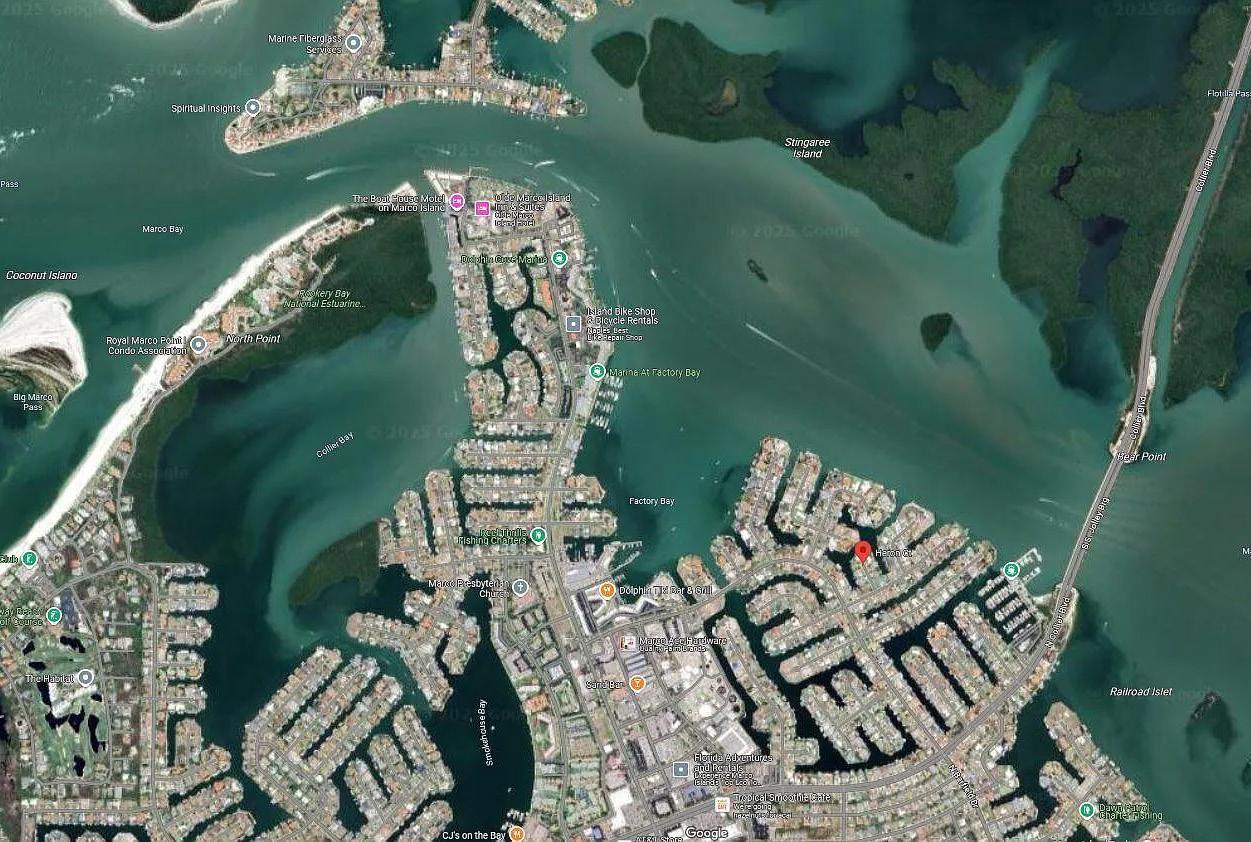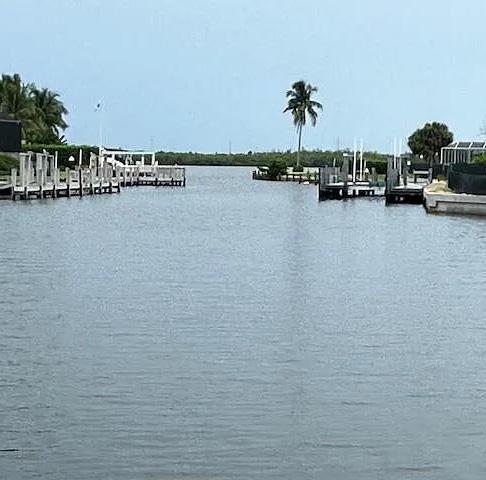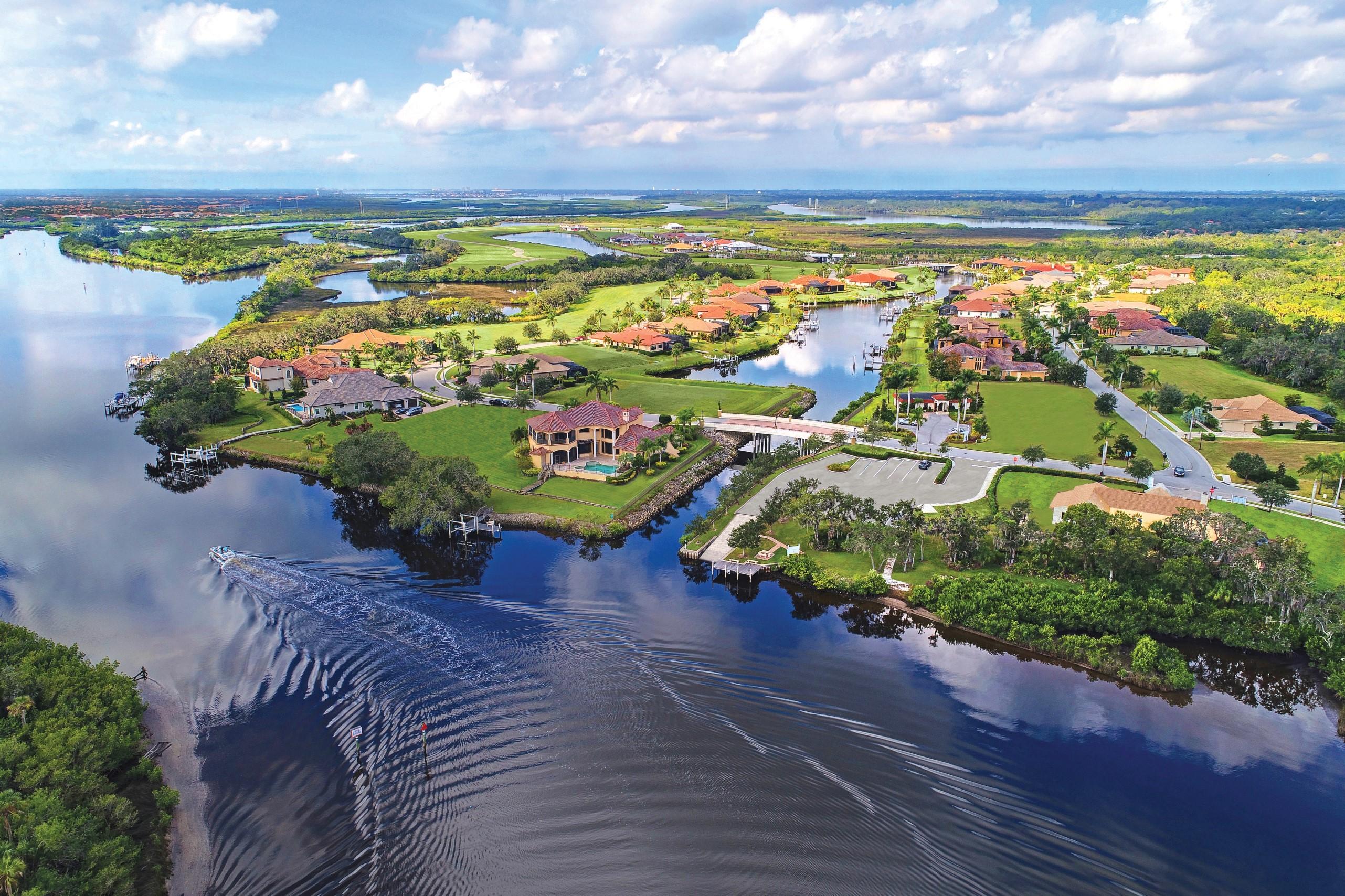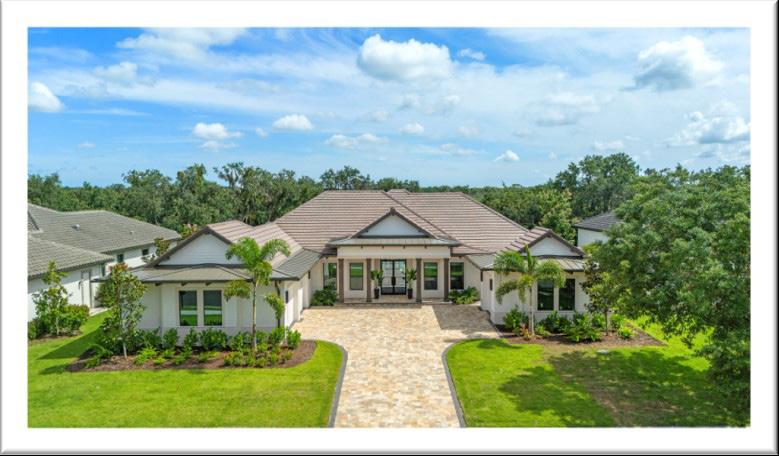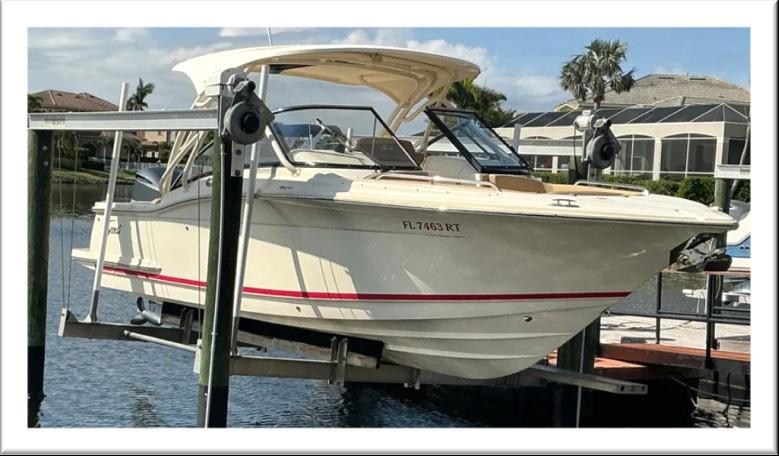

LONGBOAT KEY

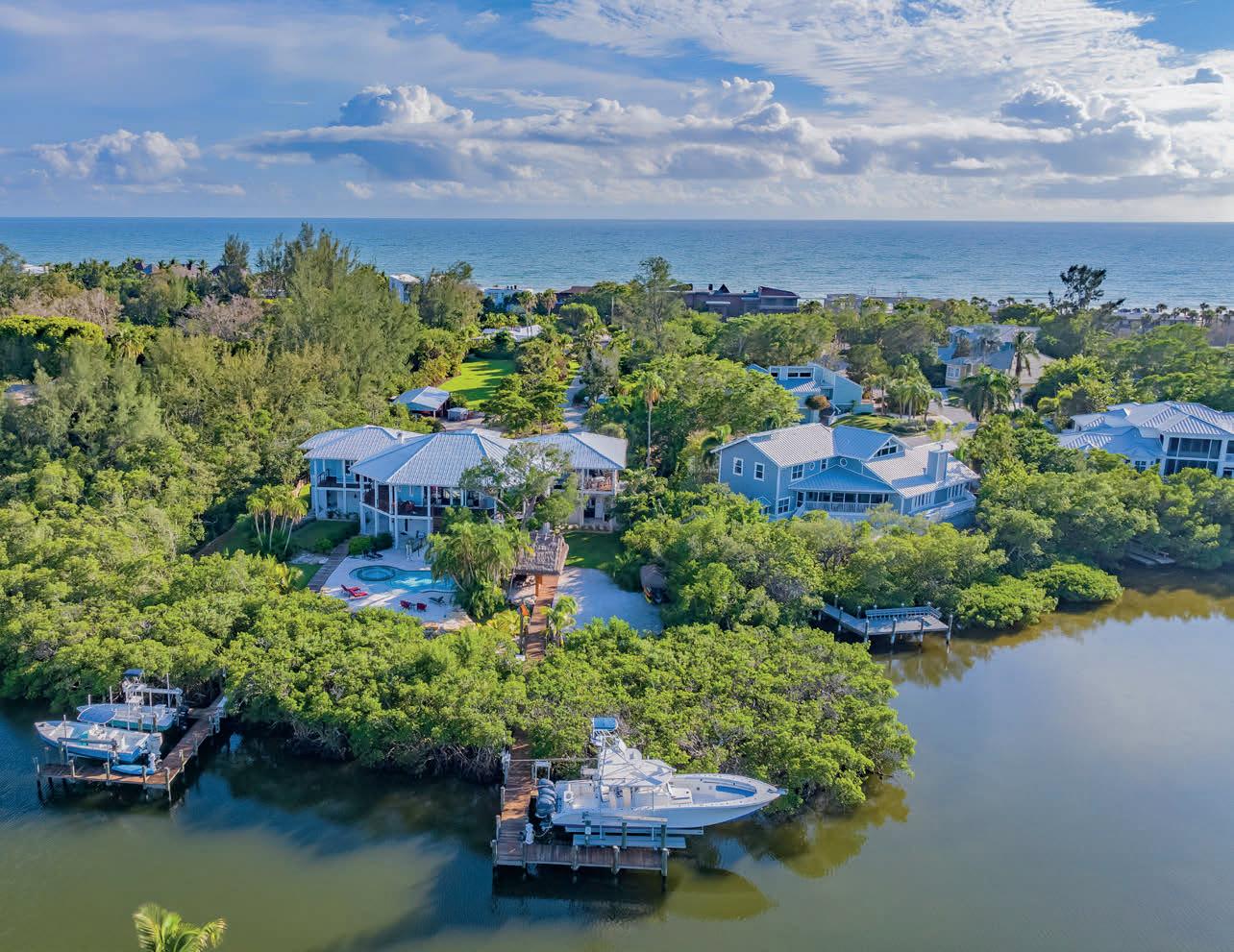
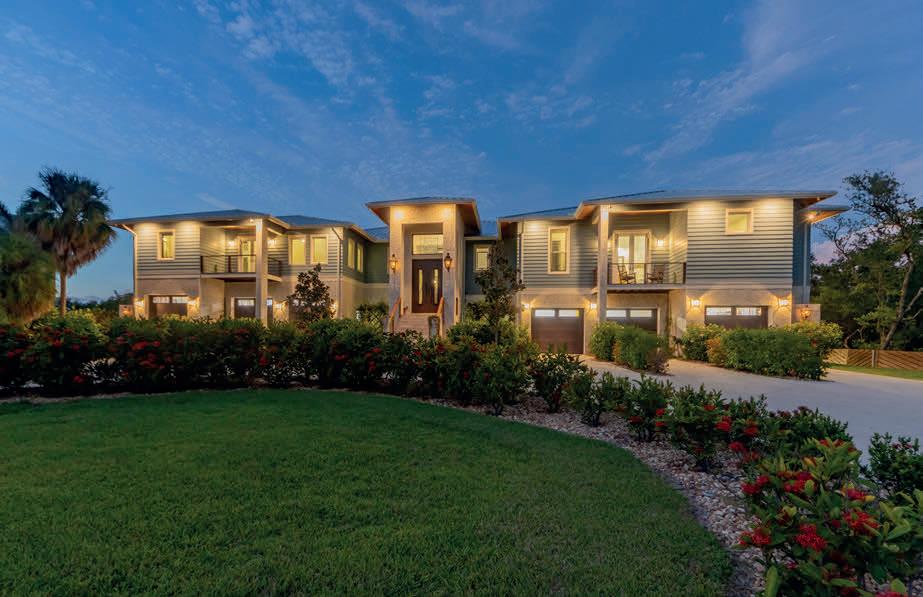
langleyfl@me.com
6680 Gulf Of MexicO Drive lOnGbOat Key, fl 3422 8
3 BEDS / 5 BATHS / 4,805 SQ FT
$14,800,000
Expansive, gated, waterfront family estate featuring custom designed main home along with a separate three bedroom guest home. Enjoy private deeded beach access and deep water dockage. This Private two acre gated estate on the north end of Longboat Key is a rare gem. Entrance, Driveway and Main home are illuminated with Bevelo gas lanterns. Property includes 4 parcels total including 500 Nomas Way, 510 Nomas Way, 520 Nomas Way and 6680 Gulf of Mexico Drive. All are buildable lots. There is a Separate 3 bedroom, 2 bathroom, 1,850 sq ft Guest House (500 Nomas Way) on the property with detached garage. Great for guests or staff. Enjoy 165’ on the water with 2 docks and 3 boat lifts on Bishops Bayou with deep water direct intracoastal access. Deeded beach access to Gulf Of Mexico directly across Gulf of Mexico Drive makes the beach and sunsets a daily necessity. Free form 15,000 gallon resort style pool with 1000 gallon spa. Pool has heat and chilling capabilities with reverse heat pump and natural gas. There is a 900 bottle red cedar wine cellar. Oversized custom built wood burning fireplace with gas option. Kitchen with
natural gas, all Wolf and Subzero appliances. Plenty of room for your toys in any of the 6 garages with automotive lift. State of the art home automation and sound system throughout home. 50ft by 24ft covered pole barn. 24 camera security system monitors entire property so this home provides total peace of mind. It is truly a costal paradise. This estate is a designer’s dream, that exudes sophistication and class. There is a sense of balance and harmony. Indulge in the finest quality architecture while taking in the magnificent views. The resort style pool area with an expansive custom built chiki provides endless entertainment possibilities. This home is a masterpiece. Property boasts a Safe room, elevator and 60kW natural gas generator that keeps the entire home running regardless of any inclement weather. Owner has Complete security as property is entirely gated and fenced.
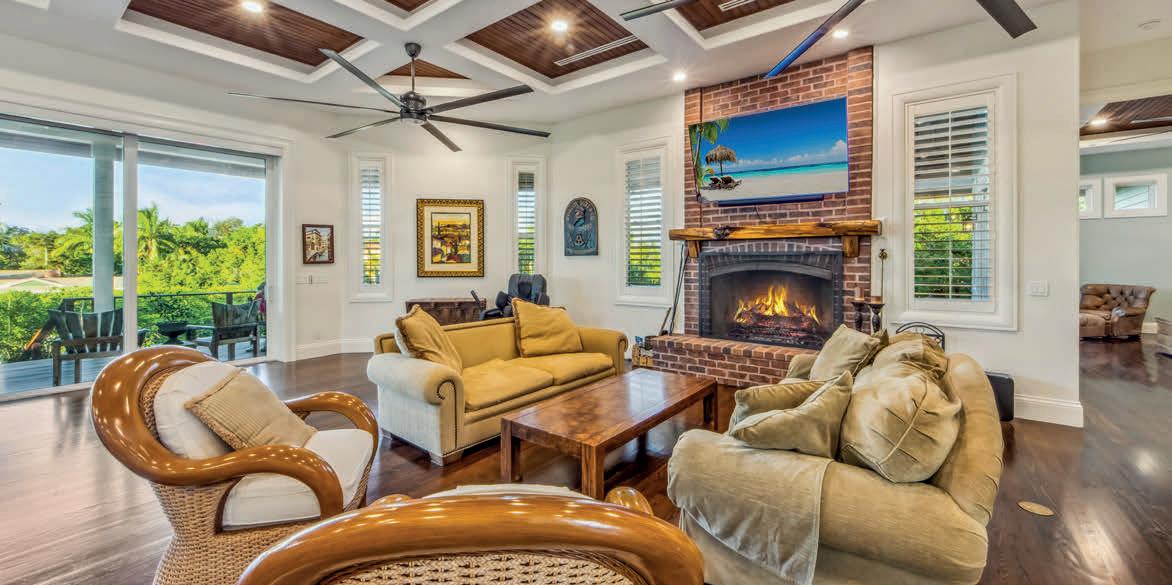
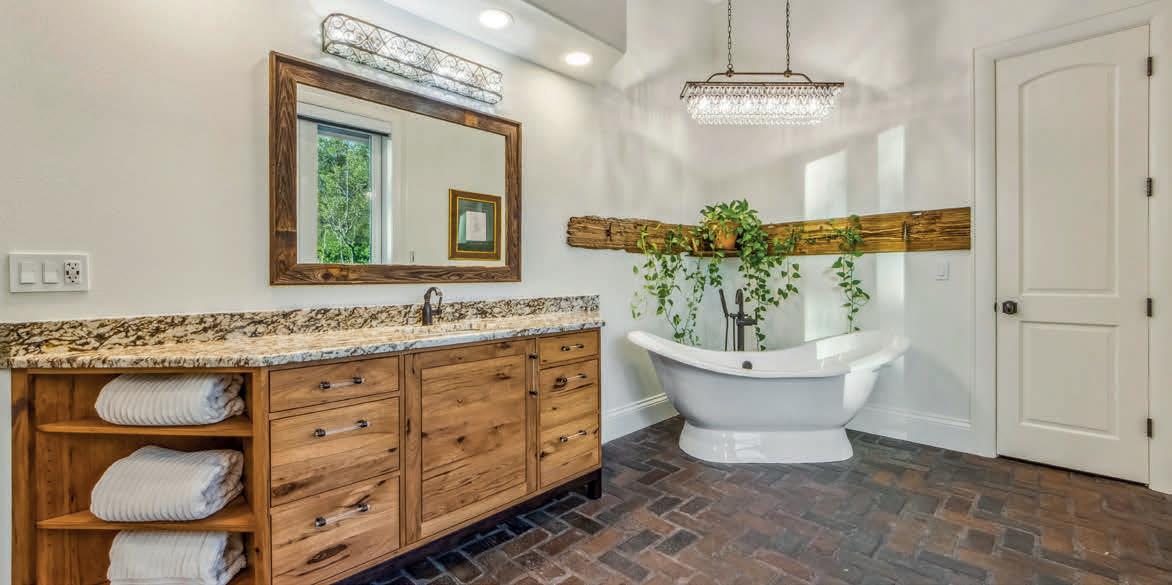


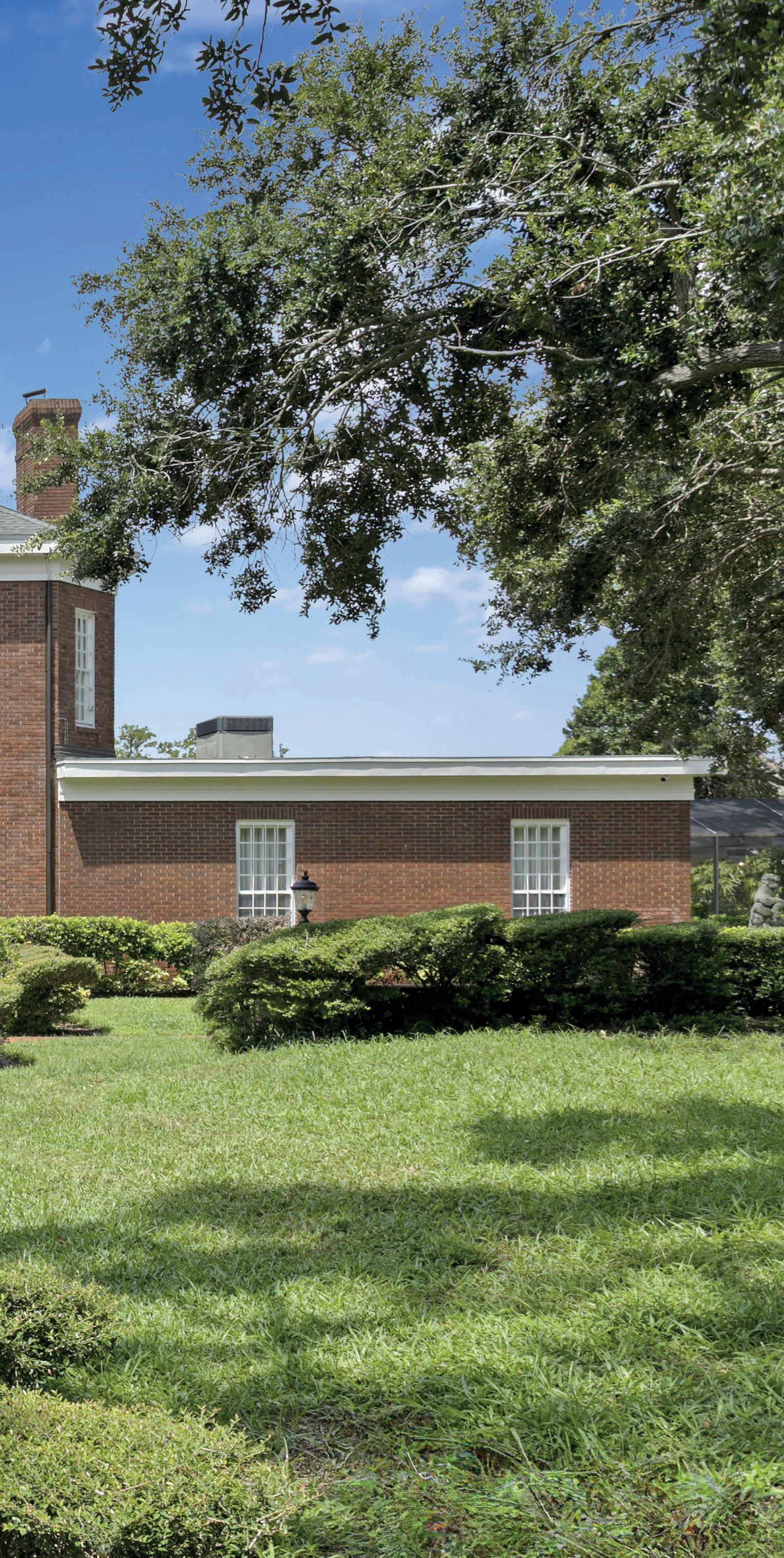
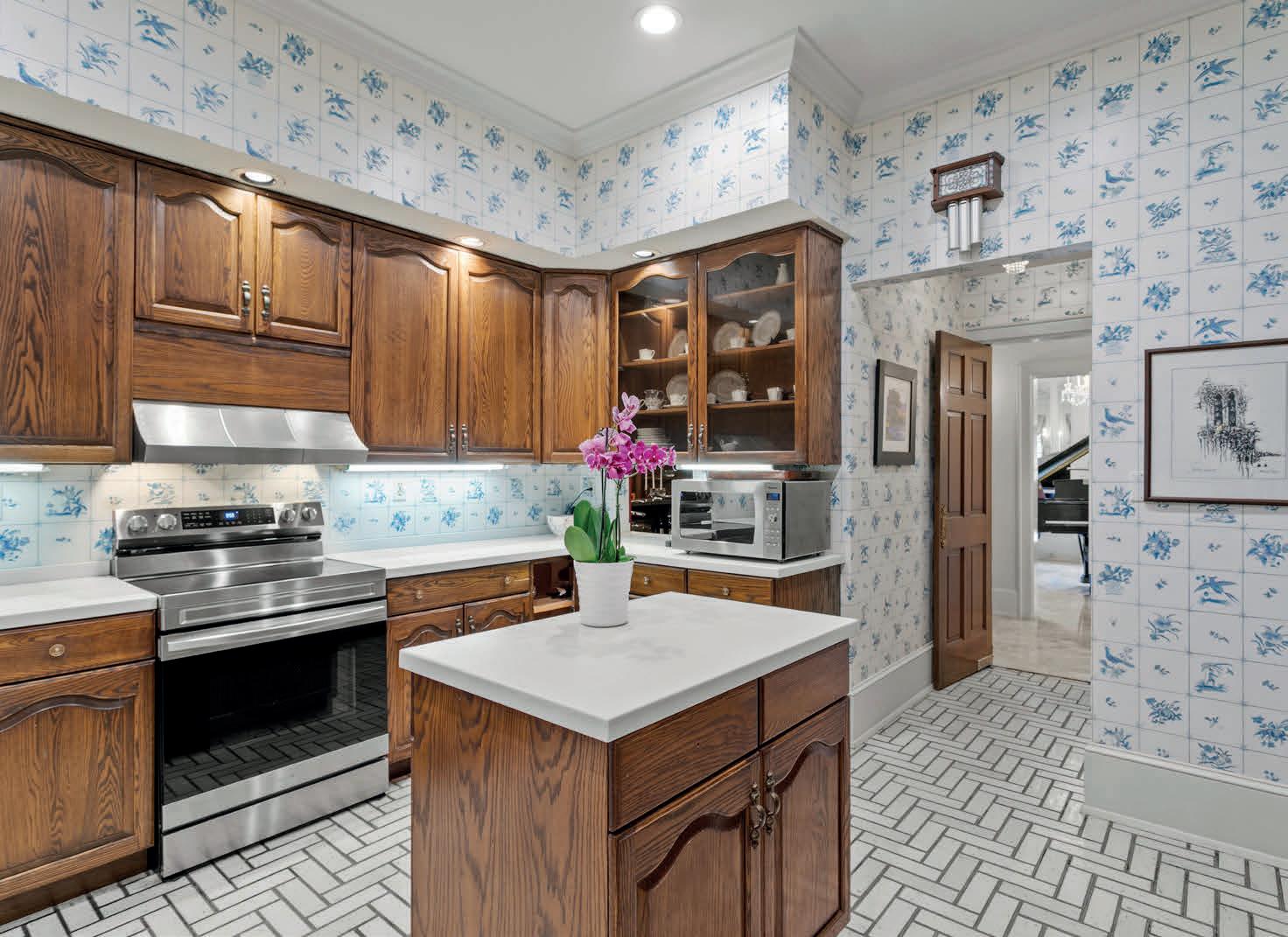

Nestled in South Tampa’s coveted Beach Park, this 1.34-acre gated waterfront estate features a grand main house, guest house, pool with pool house, tennis court, and deeded boat dock with lift. Offering 58,378 sq ft of prime real estate, it’s perfect for updating its classic charm or building your new dream home. With privacy, bay access, and luxury amenities—including a generator and security guard house—this property offers an unparalleled opportunity for elegant waterfront living.
5002 S Shore Crest Circle
Tampa, FL 33609
7 Beds | 7.5 Baths | 10,130 Sq Ft | $12,000,000
Mike Hughes Principal Agent
813.690.2811
Mike@HughesShelton.com

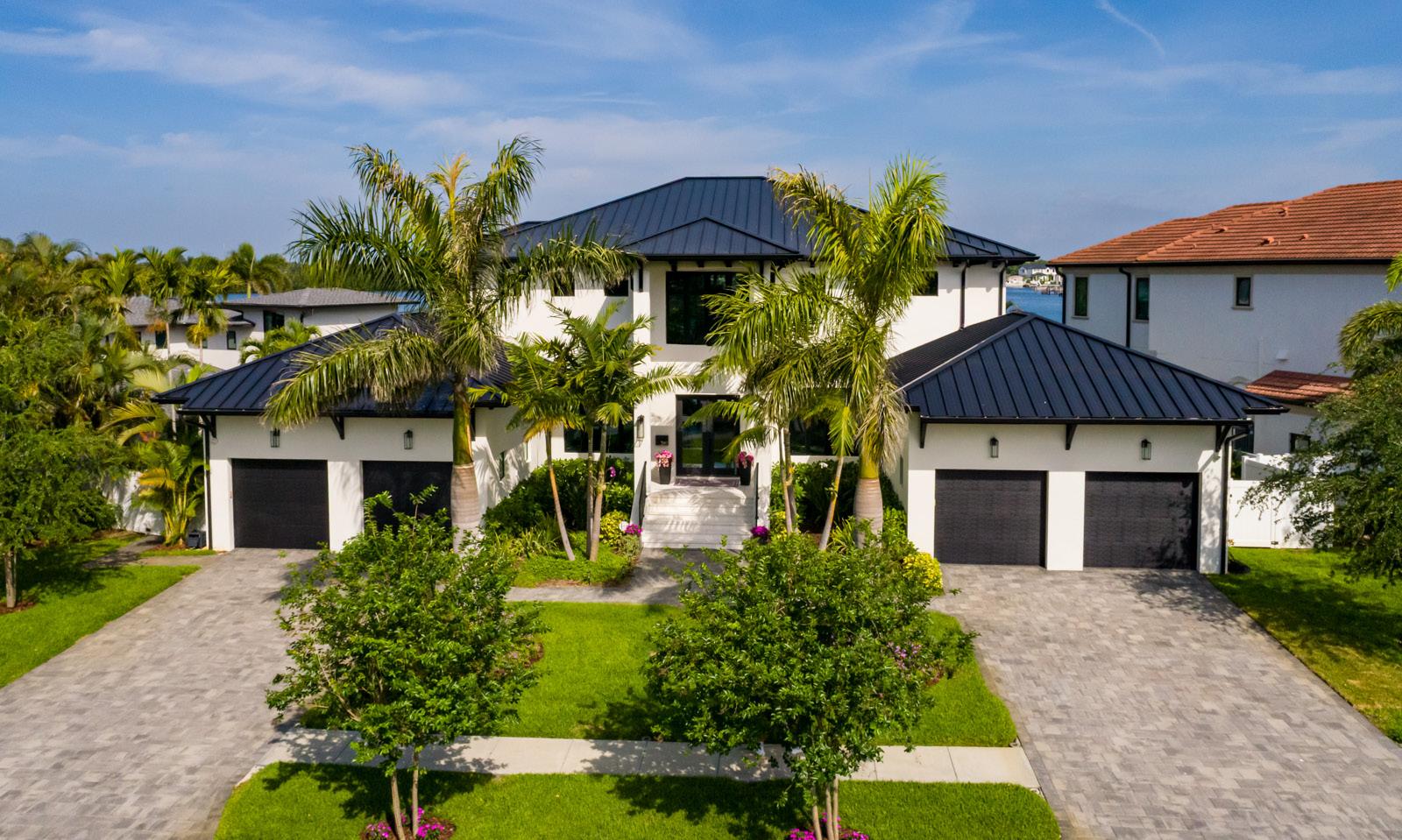
Nestled in the heart of the prestigious Snell Isle neighborhood, this custom-built 4-bedroom, 4.5-bathroom waterfront masterpiece offers over 4,100 square feet of refined living space. Blending timeless elegance with modern sophistication, this home is perfectly positioned along the expansive Smacks Bayou—where dolphins play and boating adventures begin—delivering an unparalleled lifestyle of luxury, comfort, and coastal charm. Thoughtfully designed with meticulous attention to detail, the open-concept layout welcomes you into sun-drenched living areas that flow seamlessly into a gourmet kitchen. Culinary enthusiasts will love the dual center islands, top-of-the-line appliances, and built-in coffee maker— ideal for both entertaining and everyday indulgence.
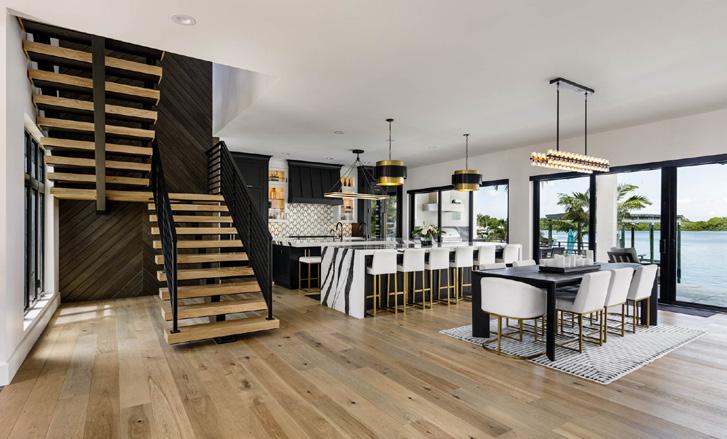



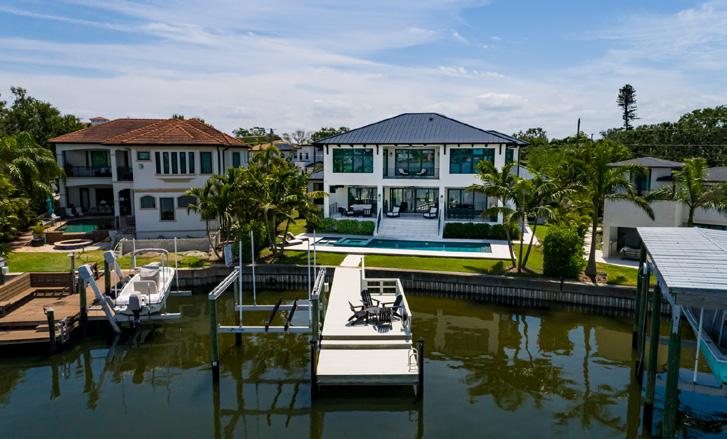
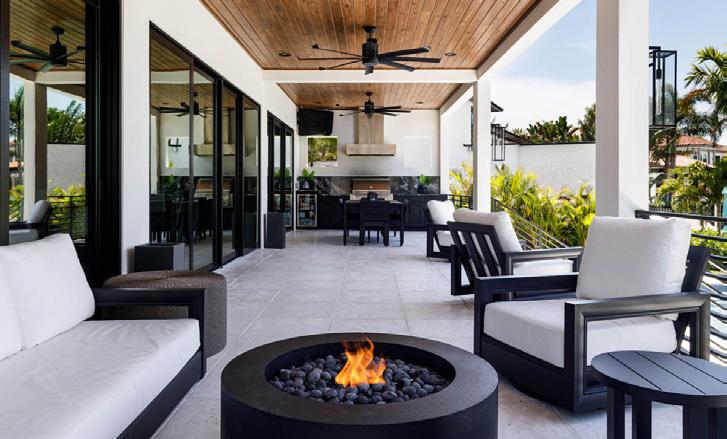
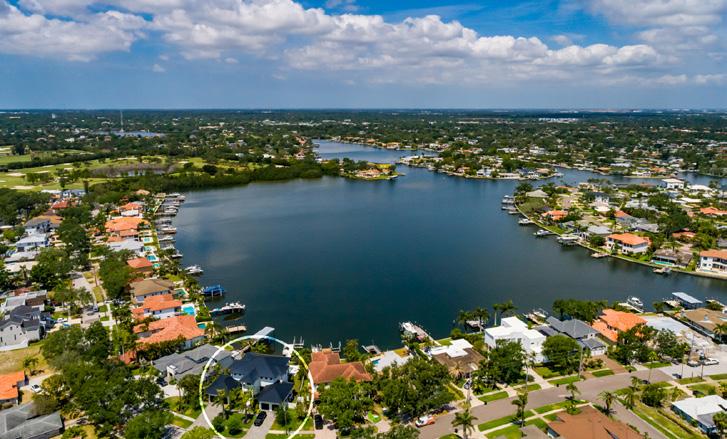

TRANQUIL LAKESIDE PARADISE AWAITS
3 BD | 2 BA | 2,376 SQFT. | $4,200,000
Nestled on the tranquil shores of privately owned Lake Kell, this stunning 11-acre estate offers a rare and extraordinary opportunity for lakeside living. With nearly 7 acres of upland terrain, this picturesque property at 820 Newberger Rd in Lutz is a unique canvas for your dreams.
Imagine waking up to breathtaking lakefront views, surrounded by lush greenery and wildlife, and enjoying stunning sunsets on one of the two existing docks. This property features a charming residence, expansive grounds, and a private world of peace and possibility.
Key Features:
• Gated entrance with alarm system for added security
• Close to 600 feet of shoreline perfect for fishing, water skiing, and canoeing
• Two docks for enjoying sunsets and lake life
• Potential for a family compound or small, unique gated community after updated zoning
• Existing infrastructure includes two wells and a recently serviced septic tank
• Whole-house generator powered by a500-gallon propane tank
• High-quality aluminum fencing around the property
• Privately owned lake suitable for skiing, part of a 17-mile chain of lakes
This property offers a unique blend of tranquility and convenience, situated just a short drive from local amenities and Tampa’s urban attractions. Whether you’re drawn to the charm of a weekend retreat, building your dream home, or envisioning a more extensive development, this property is an exceptional find in the current market.
A Vision for the Future:
The possibility of amended zoning restrictions opens up the potential for an elegant community of custom lake homes amidst this lush landscape. For visionaries, this property offers a chance to craft a lasting legacy that goes beyond the ordinary home. With its unique features and potential for redevelopment, this property stands out as a one-of-a-kind offering, making it a savvy investment for discerning buyers or developers.

SANTOS & SADE AGOSTINHO

REALTORS® | TEAM From Dream To Close
Selma Cell: 813.766.7668
Sade Cell: 813.770.8831 team@fromdreamtoclose.com

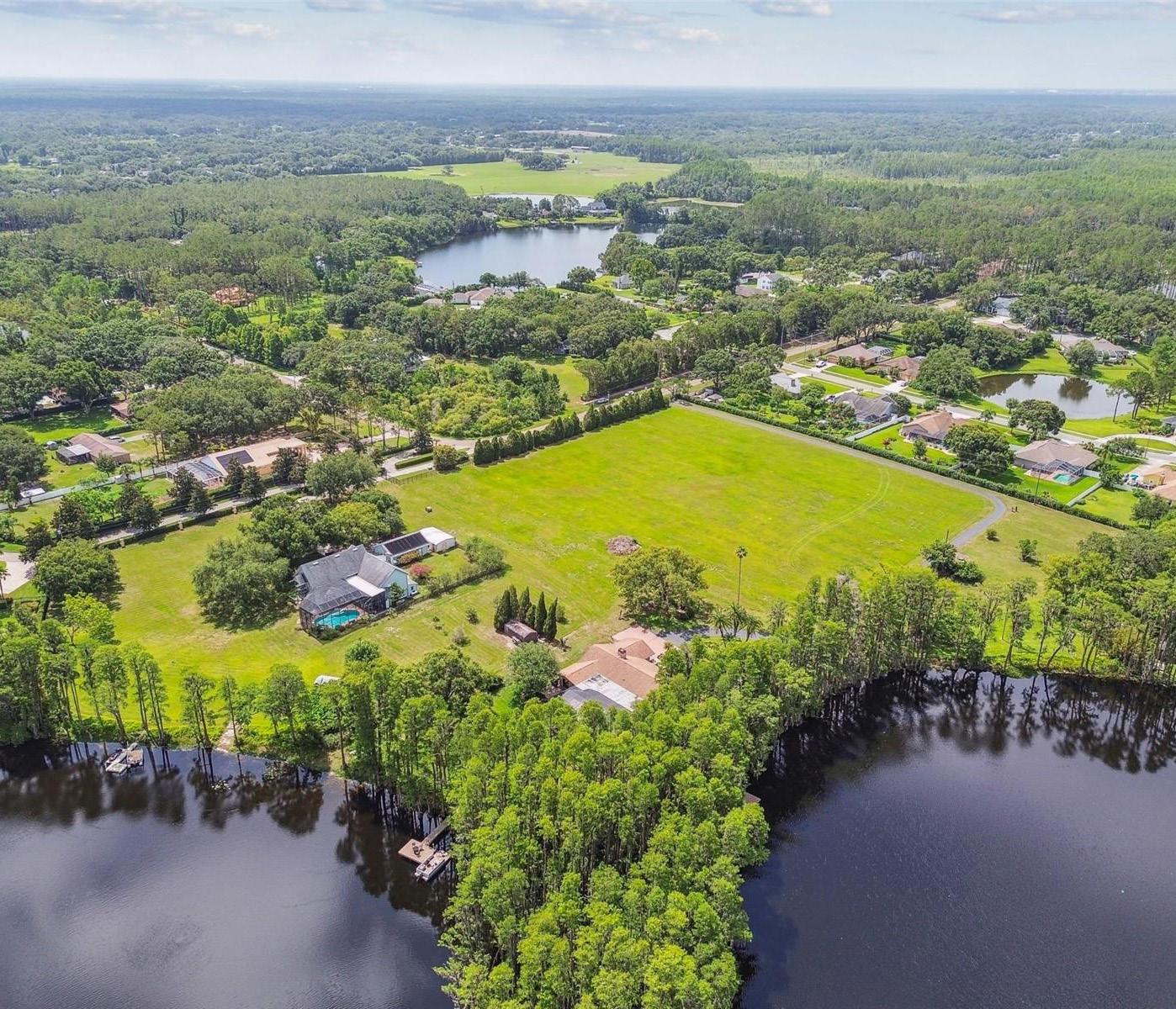





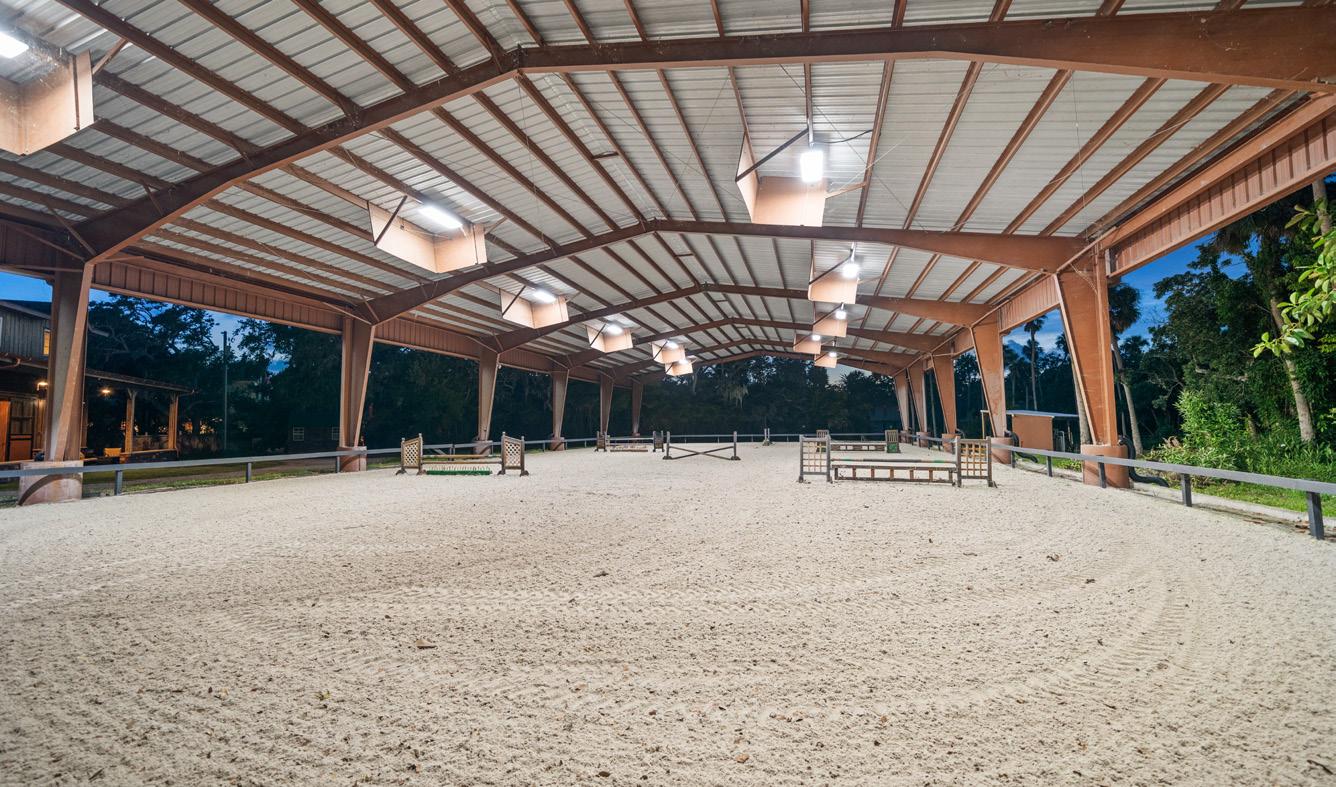
10930 SPRING STREET, LARGO FL
OFFERED FOR $10,875,000 WWW.SPRINGSTESTATE.COM
An estate where two elite worlds unite —WATERFRONT luxury & EQUESTRIAN prestige. This Mediterraneaninspired retreat crafted by renowned Brandon Construction features a spectacular two-level heated pool and spa, outdoor kitchen, fireplace, and multiple entertaining areas—perfect for resort-style living. For boating enthusiasts, a TREX dock with 10,000 lb lift provides direct access to the Intracoastal, offering breathtaking sunset views overlooking the narrows. But the crown jewel of this estate may be the custom barn with rubber paver flooring, four stalls with custom cushion mats, tack and feed rooms, and a lit covered riding arena for day or nighttime training. Above the barn, a full guest loft includes a kitchen and bath—ideal for a trainer or in-law suite. The main home offers soaring ceilings, a chef’s kitchen, a private theater, and a spa-like primary suite. Set behind a canopy of oaks, this rare estate blends waterfront elegance with equestrian excellence.


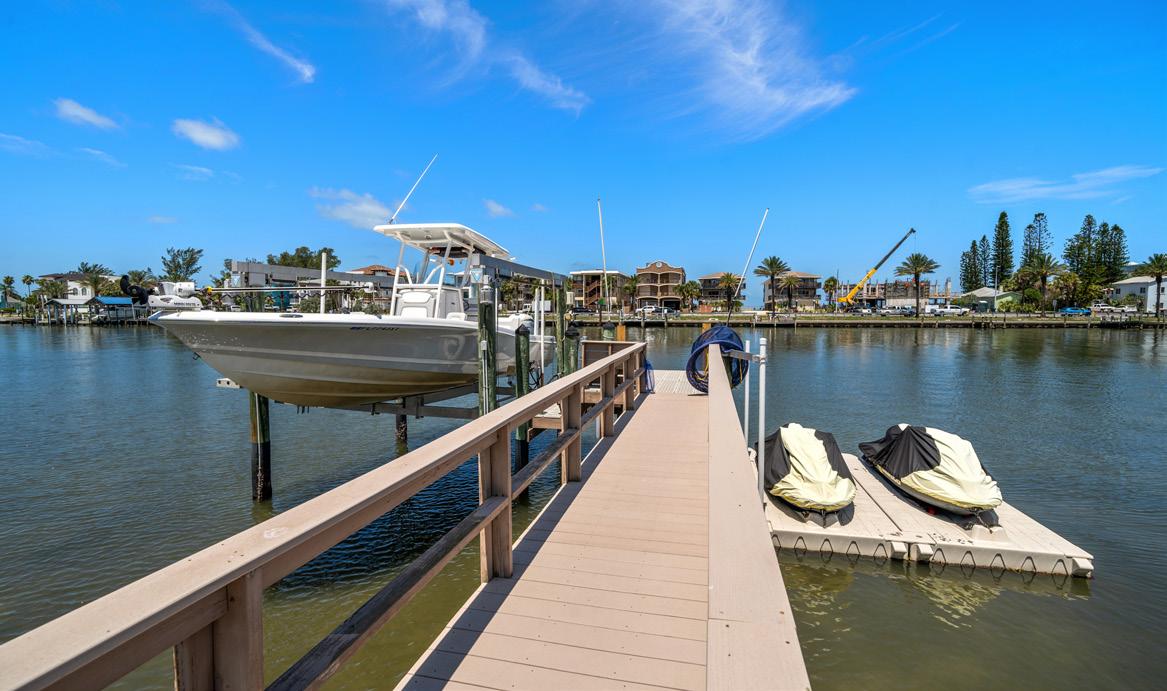




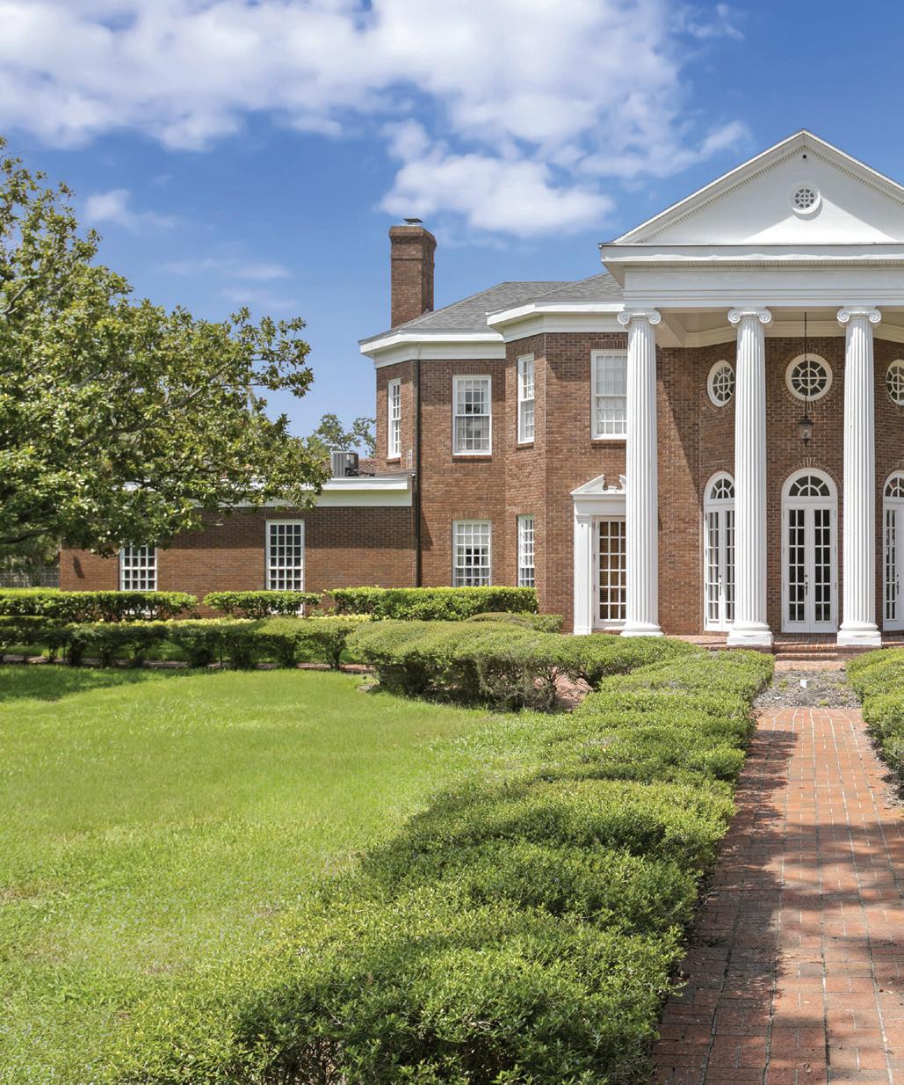




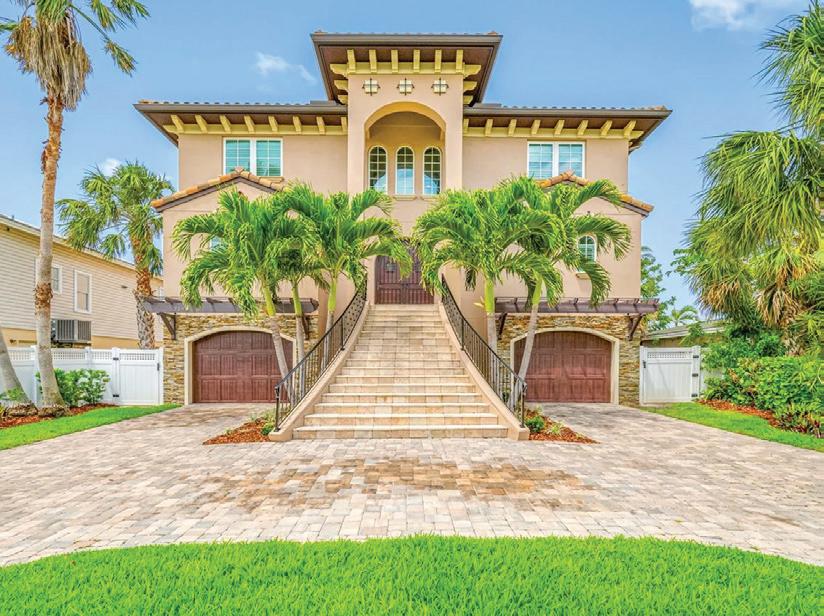
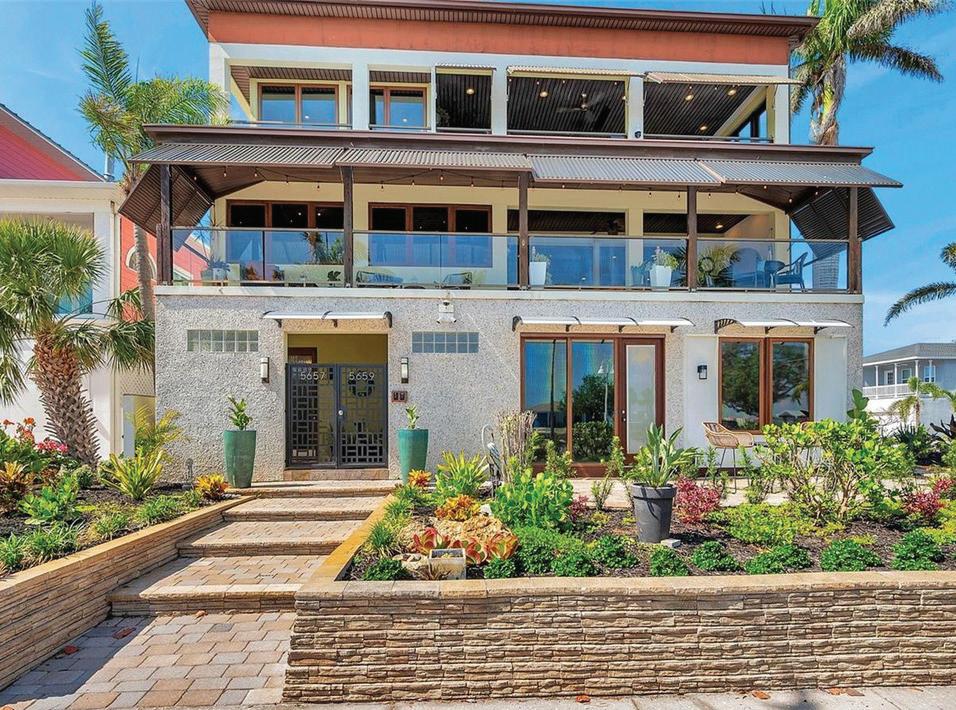



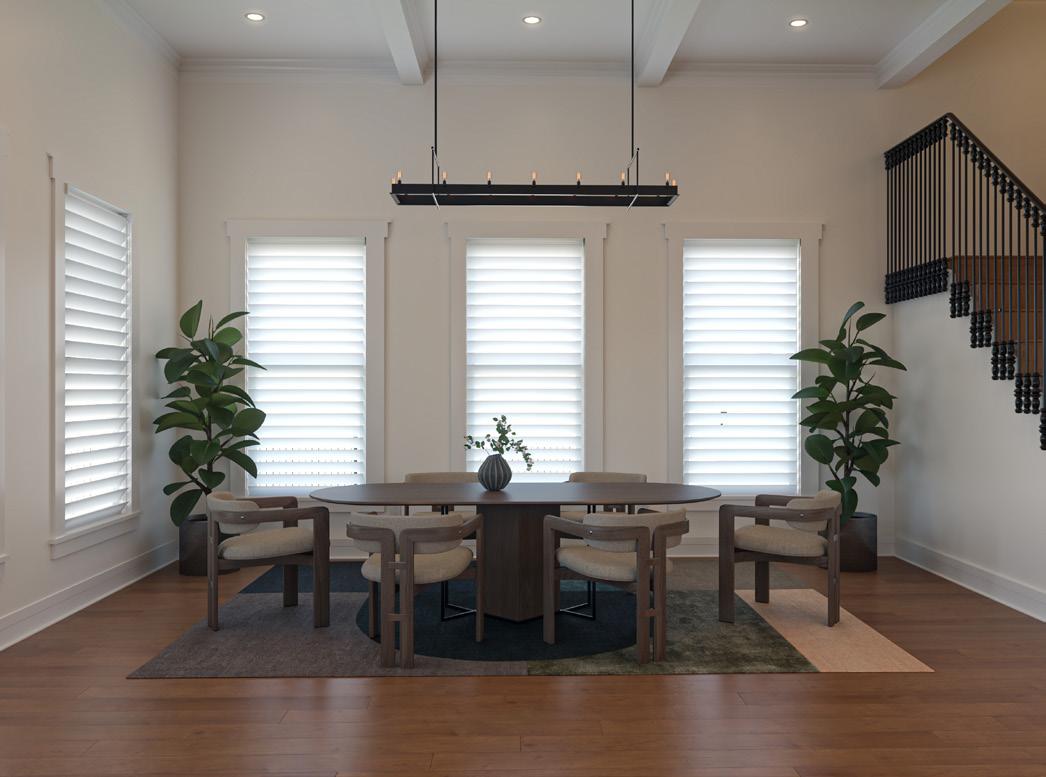



608 Grove Street N, Saint Petersburg, FL 33701
5 BEDS | 6 BATHS | 3,893 SQFT | OFFERED AT $2,800,000
New 2024. Downtown-off 5th Ave N. Flood Zone X. An exquisite ensemble of two structures sprawled across a generous lot exceeding 9,000 square feet, a beautifully appointed ADU above a three-car garage. Walk into the living room with 12’ ceilings and a custom gas marble fireplace, high-fidelity KEF subwoofers, and architectural surround sound speakers.The open-concept dining room is adorned with handmade wrought-iron handrails to the second floor. A chef-inspired kitchen dazzles with bright Namibian marble countertops from South Africa, a kitchen island, and solid maple cabinets. Custom glass-accent cabinetry and a 48-inch Wolf gas range and stove, equipped with an infrared grill, water for pots, an exhaust to absorb grilling odors, is culinary excellence. A built-in Sub-Zero refrigerator, Fisher & Paykel built-in double-drawer dishwasher, and a Butler’s pantry. The side counter is thoughtfully designed for coffee lovers, with an integrated water filtration system. Offered for $2,800.00

KELLYLEE MCFREDERICK
BROKER | OWWER
727.410.3605
beachnatives@gmail.com www.kellyleemcfrederick.realtor

St. Pete Beach, Florida
LUXURY CONDO ON THE BEACH


Serenity on the Sand
17940 Gulf Blvd, #17C, Redington Shores, FL 33708 3 Bd | 2.5 Ba | 1,937 Sq Ft., | $1,750,000

Coastal luxury and intelligent design—an extraordinary 3bedroom, 2.5-bath home perched atop one of Redington Shores' most desirable beachfront towers.
Completely remodeled in 2025, this 1,937 sq ft sanctuary has been meticulously rebuilt from the inside out—featuring all-new electrical, plumbing, smart-home automation, and bespoke finishes throughout. From Corian countertops and GE Monogram appliances to a dual-head spa shower and custom walk-in closet, every inch has been thoughtfully curated for comfort and elegance.
Soaring above the coastline on the 17th floor, you'll take in sweeping, uninterrupted views of the Gulf and Intracoastal waterways.
Enjoy a Gulf-front pool, clubhouse (under renovation) and 24hour security—steps from the sand.


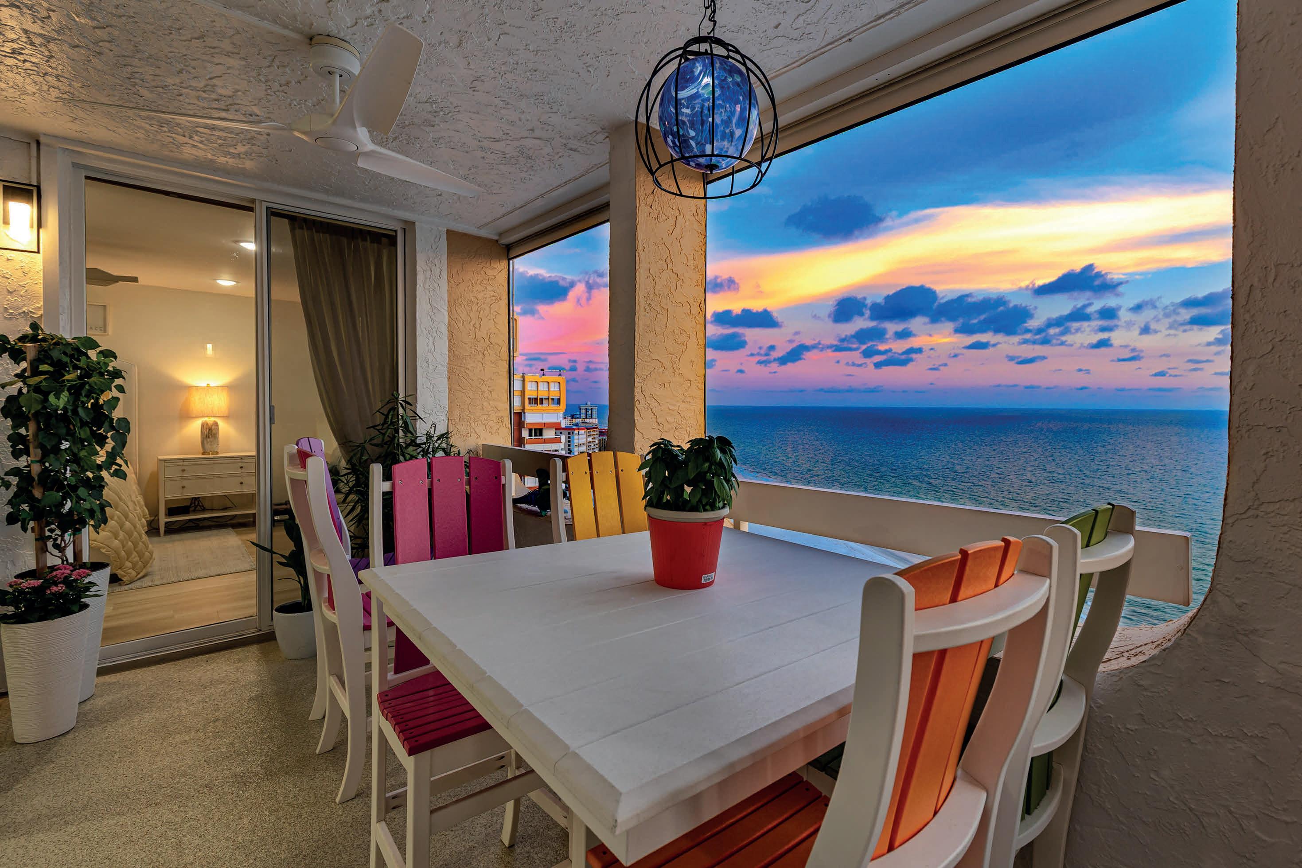


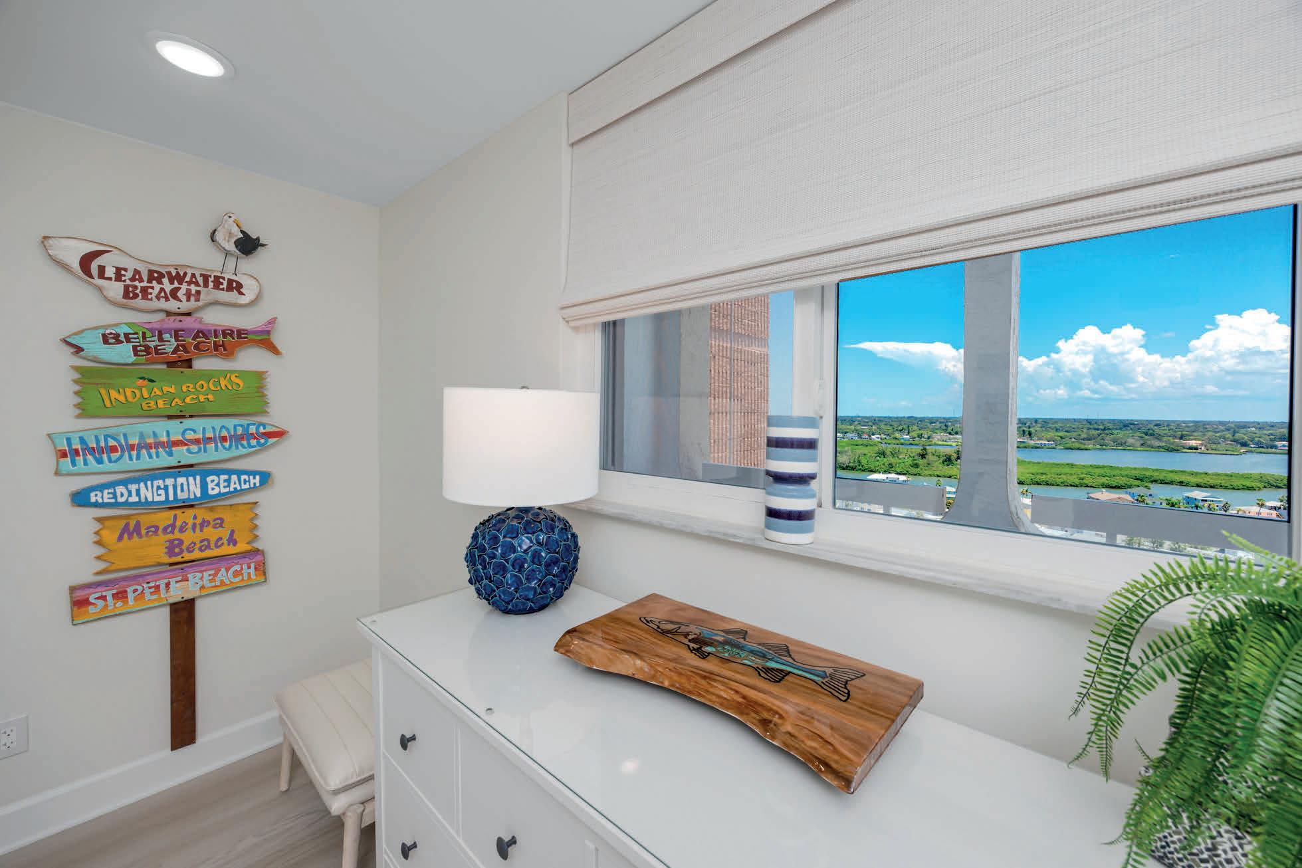


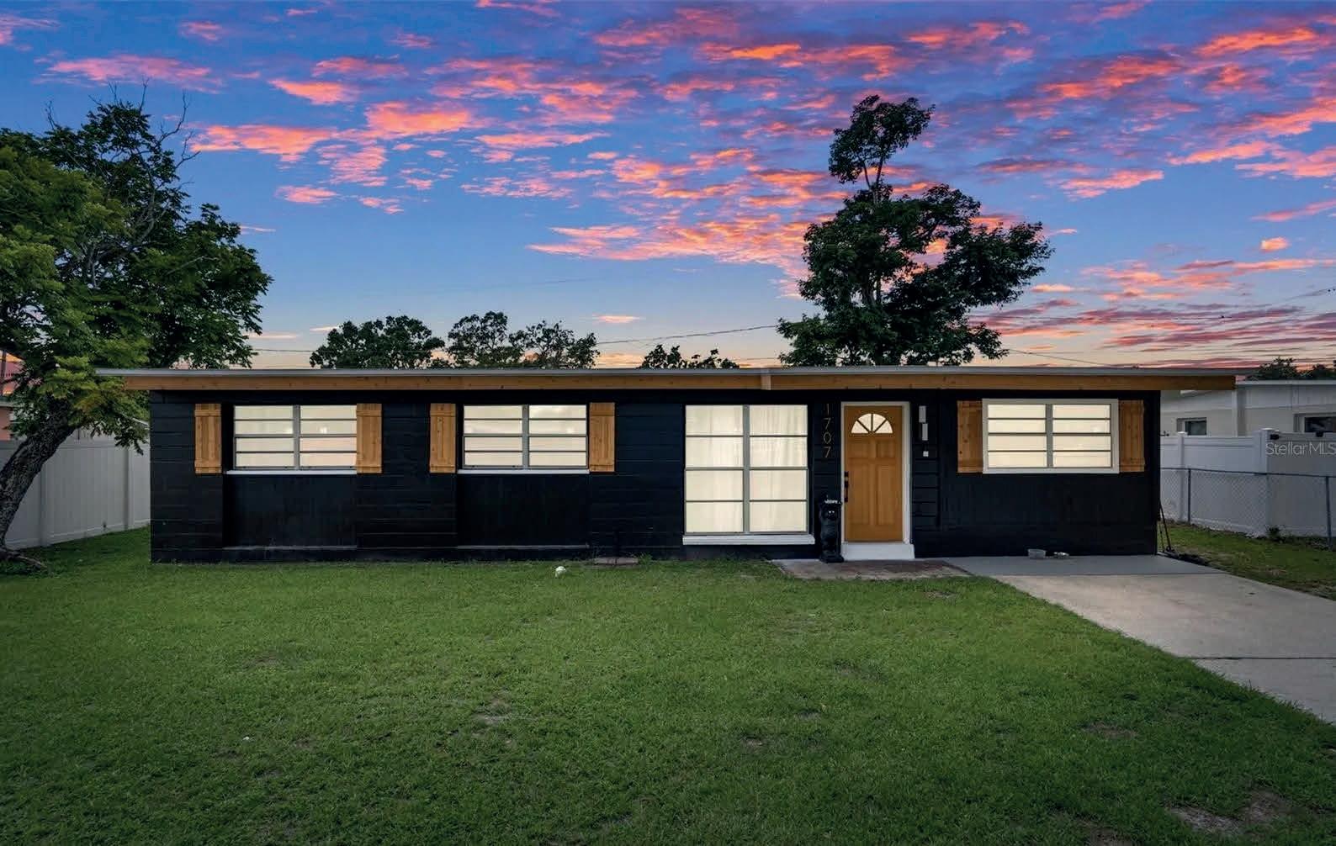

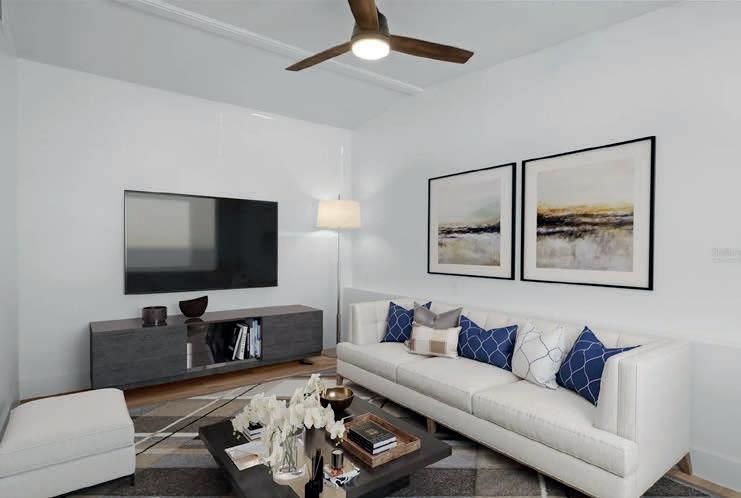

Calling all Heroes! First Responders program being offered! Beautifully Updated 3-Bedroom 1 bath Home in Tampa with a bonus room. This home also features a home generator and a sound absorbing wall. Welcome to this charming and beautifully updated 3-bedroom, 1-bath home with an electric fireplace in the family room. It is ideally located near dining, shopping, and all that downtown Tampa has to enjoyincluding the scenic Hillsborough River Boardwalk and the Florida Aquarium. Just minutes away, you’ll also find the iconic Columbia Restaurant, a Tampa favorite. Nature lovers will enjoy being just 22 minutes from the Manatee Viewing Centera must-see! And for beach days, Bradenton Beach is only about an hour away. Inside, the home features stylish LVP flooring throughout, a modern kitchen with butcher block countertops, and stainless steel appliances. One major bonus: this home comes equipped with a generator which is a valuable asset during Floridas storm season. Step outside to a spacious screened-in lanai, perfect for relaxing summer evenings or peaceful early mornings. The large backyard offers endless possibilities, you can add a pool, set up a volleyball net, or build a cozy fire pit to enjoy with friends and family. Dont miss your opportunity to own this delightful Tampa gem! Hablo espanol.


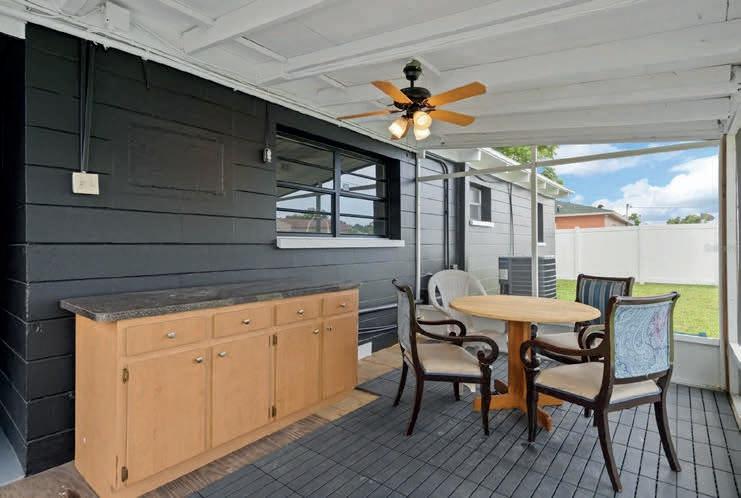
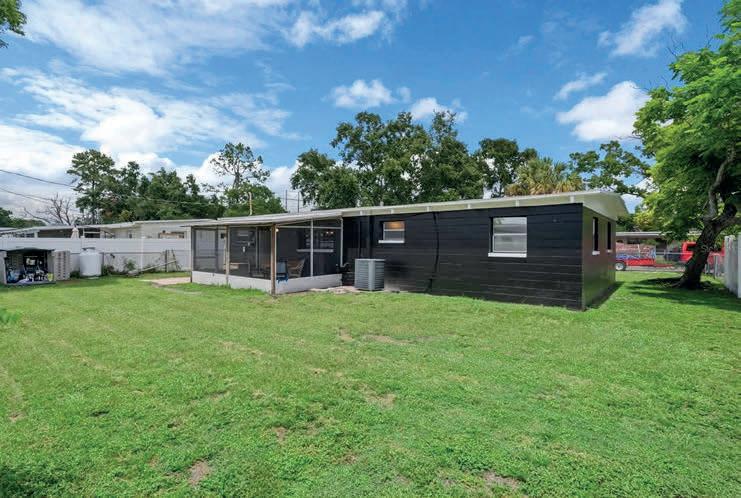
EVELYN PRADO
REALTOR ® | CALBRE LIC#02158978
813.484.3862
epradorealtor@gmail.com www.futurehomerealty.com


3 BEDS | 1 BATHS | 1,375 SQ FT | $300,000
Welcome to this beautifully updated 3-bedroom, 1-bath single-family home located in Florida’s #1 retirement community, Sun City Center—recently named the Best Place to Retire in 2024 by Travel + Leisure magazine. Nestled in a vibrant 55+ neighborhood, this move-in-ready home features brand-new double-pane, hurricane-impact windows, a new AC system, and a new roof (2025) for lasting peace of mind. Inside, you’ll find new laminate flooring throughout, a completely renovated kitchen with stainless steel appliances and modern cabinetry, a refreshed bathroom, an inside utility closet, a spacious 2-car garage, and a cozy enclosed back porch perfect for relaxing. Sun City Center offers an unbeatable lifestyle with two multimillion-dollar clubhouses, three heated pools, a state-of-the-art fitness center, a sports complex, saunas, an arts and crafts building, and multiple golf courses. Residents enjoy nearly 200 social and sports clubs, top-rated medical facilities including a local hospital and free emergency services, and optional Club Renaissance membership with access to 72 holes of golf. A one-time $3,000 community association fee applies, followed by an annual $344 a person fee and $75 for lake maintenance. This golf cart-friendly community is just minutes from Tampa, world-renowned beaches, and Disney World. All that’s missing is you—and your golf cart!








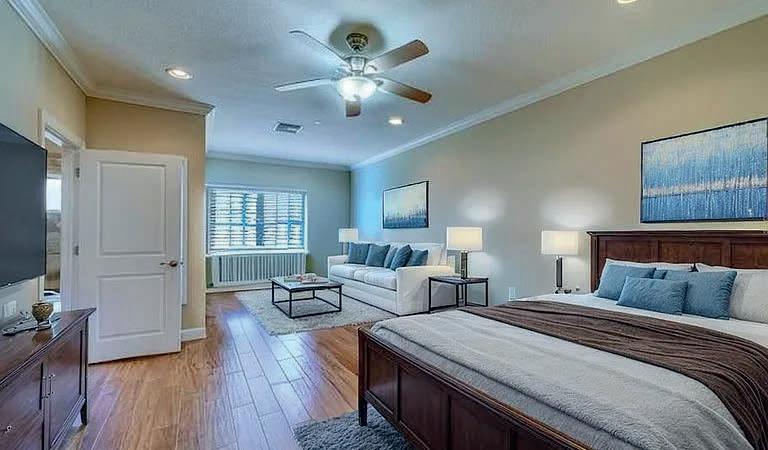




Welcome to luxury coastal living in one of Florida’s most desirable beach towns. This stunning, move-in-ready townhome at The Cove in Indian Rocks Beach is a rare investor’s dream. With zero ownership delay before leasing, a 30-day minimum rental period allowed up to five times a year, and strong rental demand, it offers incredible income potential. Whether you’re seeking a full-time residence, seasonal getaway, or highperforming rental, this home checks every box. Built high and dry by Taylor Morrison, this elevated 3-bedroom, 3-bath townhome includes a flexible bonus room—ideal as a guest room, office, or media space. Enjoy three spacious levels of refined living, all effortlessly accessible by your private in-unit elevator.
Interior Features:
• 10-foot ceilings, crown molding, and abundant natural light
• Gourmet kitchen with custom cabinets, stone countertops, stainless steel appliances, and an oversized breakfast bar
• Durable ceramic tile flooring throughout, with wood-look tile on the top floor
• Large impact-rated windows throughout
Outdoor & Community Perks:
• Screened private lanai perfect for entertaining
• Heated resort-style pool with wheelchair lift
• Outdoor kitchen and grilling station
• Pet-friendly walking areas

• Private dock, kayak launch, and fishing dock on the Intracoastal Waterway
• Professionally maintained tropical landscaping
Additional Highlights:
• Two-car tandem garage with extra storage
• Energy-efficient construction and hurricane-rated features
• Gated community for added peace of mind and resort-style amenities
• Walking distance to the beach, local dining, shops, parks, and golf
Motivated sellers make this an opportunity you don’t want to miss. Schedule your private tour today and see why The Cove is one of the Gulf Coast’s smartest investments!


Welcome to your dream home in River Wilderness, Parrish! Sitiuated in a golf course community with boating access on the manatee river. This stunning 4-bedroom, 3-bathroom Arthur Ruttenberg masterpiece is a perfect blend of space and exceptional amenities, designed for those who crave both comfort and style. Say goodbye to CDD fees and enjoy the benefits of low HOA fees, allowing you to save even more! This home has been meticulously maintained, with major updates already completed: a new roof in 2018, an energy-efficient A/C system installed in 2024 (complete with a HALO light), a hurricane-rated garage door added in 2019, and Astroguard hurricane panels for added peace of mind. Plus, there’s an outside connection for a propane generator, ensuring you’re always prepared.




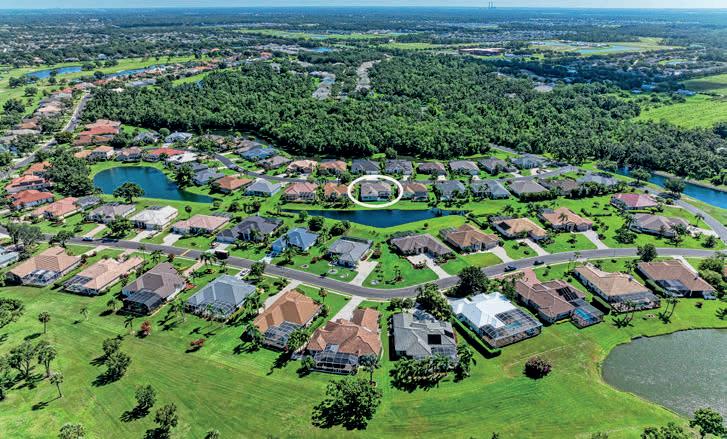

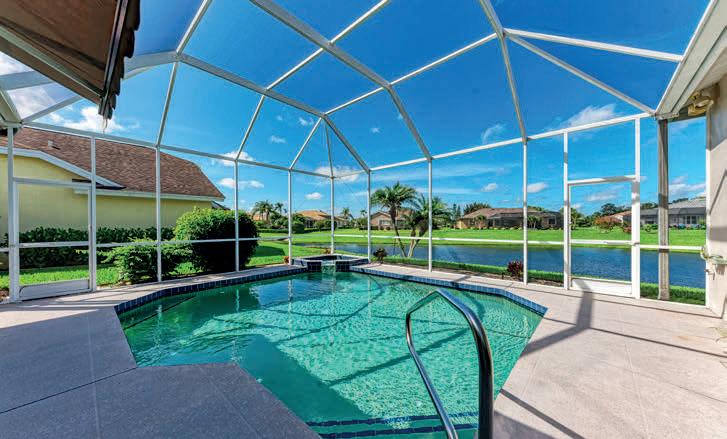










408 7th Ave N - Unique opportunity to purchase a level 80’ W x 133’D lot with room for a pool in the desirable Monte Cristo neighborhood on Tierra Verde. Two marinas close by with boat storage and rentals. Minutes to St. Pete Beach and Ft DeSoto Park. Short drive to downtown St. Pete. Laura Dague 813-440-9652, Randall Ierna 727-647-0813





5900 Shore Blvd S #512, Gulfport - For SALE or RENT: 2BR/ 2.5BA corner unit + bonus rm (2,320 sq ft.) Views of Boca Ciega Bay. Embassy Bldg at Town Shores. 55+ community. Great amenities. Nearby beach and Gulfport Village. Pets welcome! Laura Dague 813-440-9652, Gabrielle Bettig, 727 385-9017
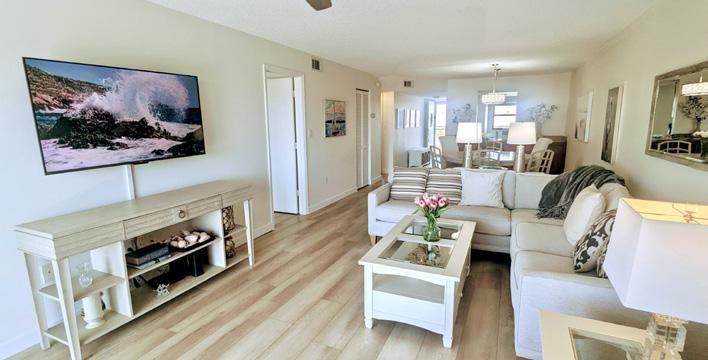

719 Pinellas Bayway S #309 - Gorgeous, maintenance- free condo on Tierra Verde. Turnkey, furnished 2BR/2BA. Open floor plan. Updated kitchen and baths. Newer flooring. Large patio. Washer/dryer. New HVAC. Heated pool, new dock, fishing pier, elevator, hobby room. Pickleball/tennis. Boat slip rentals. Nearby beaches. Val Norris 727-641-6131
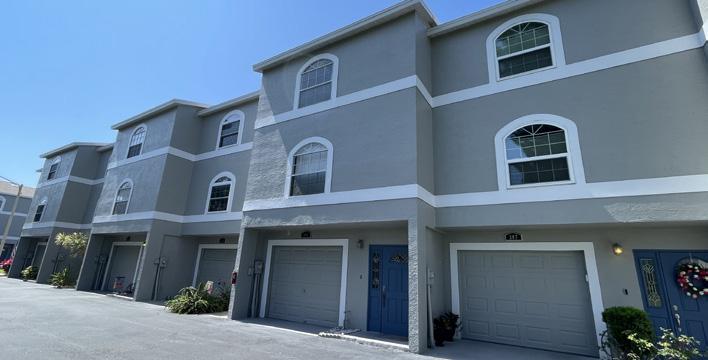



737 Pinellas Bayway #306 - Lots of space for your water toys. Paradise in the heart of Tierra Verde. Walk to downtown Tierra Verde and its many restaurants, or bike ride to Ft. DeSoto Park’s famous beach. Guaranteed income. Long-term tenant. Jacqi Dockery 727-424-3700, Judy Bader 727-698-3831




6105 Bahia Del Mar Cir #683 - Million $$ views at Club Bahia. Prime 6th floor. 2BR/2BA furnished in Club Bahia’s newest building. Covered parking. Heated pool. Two balconies. Open water views. Call Judy Bader 727-698-3831 or Jacqi Dockery 727-424-3700


1515 Pinellas
S
- Waterfront community. Great investment property. Short term rentals allowed. Fully furnished 2BR/2BA turnkey condo. Spacious balcony. Water views. Updated bathrooms. Heated pool, boat slips, dock, clubhouse, kayak storage. Val Norris 727-641-6131
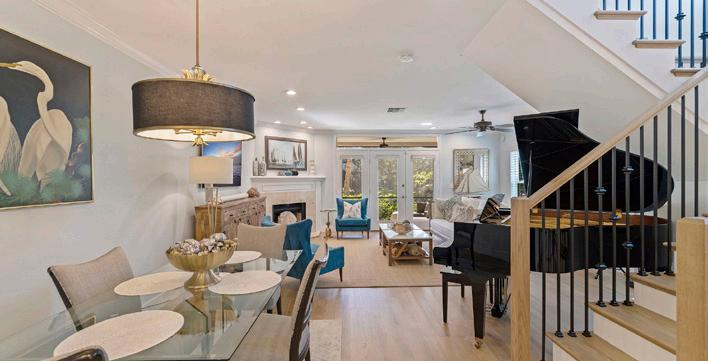

1688 Watermark Circle NE, St Pete -Waterfront community. 2 BR/2BA +den and garage, end unit townhome. 1,485 sq ft. Modern amenities. Updated kitchen. Boat slip leasing. Pet-friendly. New metal roof. New flooring. Private entry, fireplace. Pond view. Community dock, pool & sauna. Gabrielle Bettig 727-385-9017


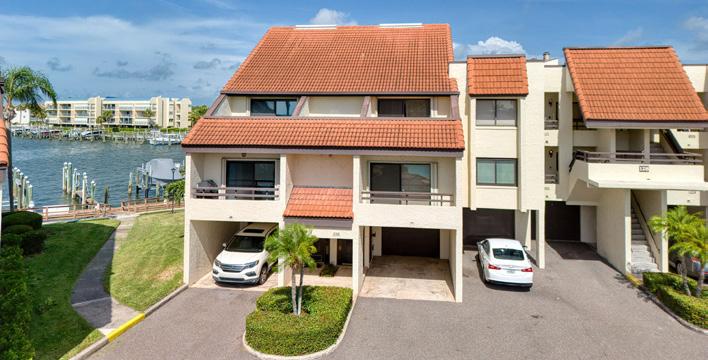
128 1st St E #102 - The Village at Tierra Verde - 2BR/2.5BA townhouse with 1-car garage and bonus room. Open floor plan. Large eat-in kitchen. Waterfront views. Two balconies. Clubhouse, 3 pools, fitness center, tennis courts & more. No hurricane damage. Jacqi Dockery 727-424-3700, Judy Bader 727-698-3831


6265 Sun Blvd Unit 1203 - Waterfront PENTHOUSE


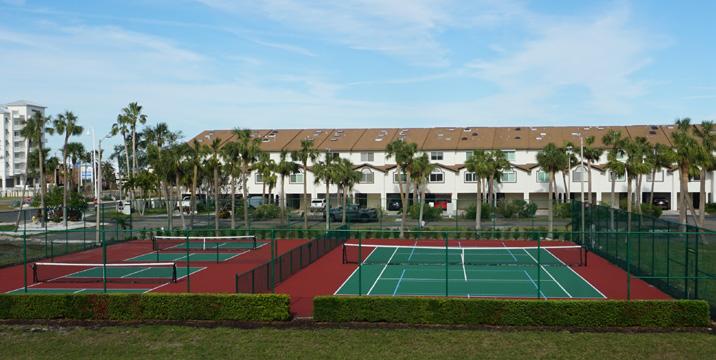


4807 W Longfellow Avenue, Tampa, FL 33629
4 Bed | 4 Bath | 5,138 Sq Ft | $2,695,000
Experience refined living at 4807 W Longfellow Ave, a stunning luxury residence in the heart of Sunset Park, South Tampa. Built in 2017, this meticulously designed 5,138 sq ft home features 4 bedrooms, 4 bathrooms, and a versatile bonus room that can serve as a 5th bedroom, home office, gym, or media space.
Enter through a dramatic two-story foyer into an open, lightfilled layout with a spacious great room, formal dining area and a chef’s kitchen equipped with Thermador appliances, quartz countertops, a butler’s pantry, and a hidden walk-in pantry. The elegant primary suite offers dual custom closets, a morning bar, and a spa-inspired bath with marble finishes and a soaking tub.
Step outside to a private backyard oasis featuring a covered lanai, full outdoor kitchen, saltwater pool, spa, and firepit- perfect for year-round entertaining. Additional highlights include impact windows, smart home features, and a 2-car garage. A rare opportunity in a premier Tampa location.

Christine Mastrilli

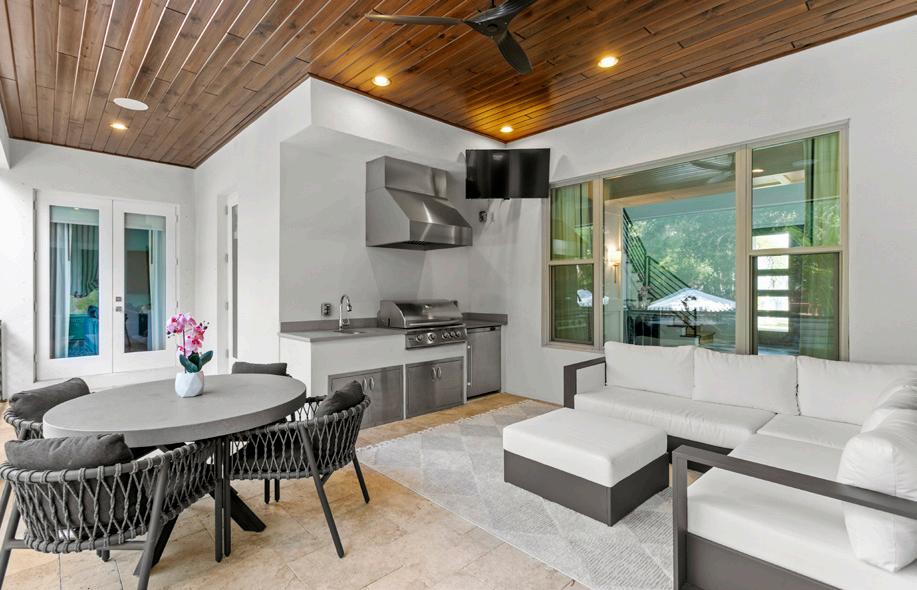
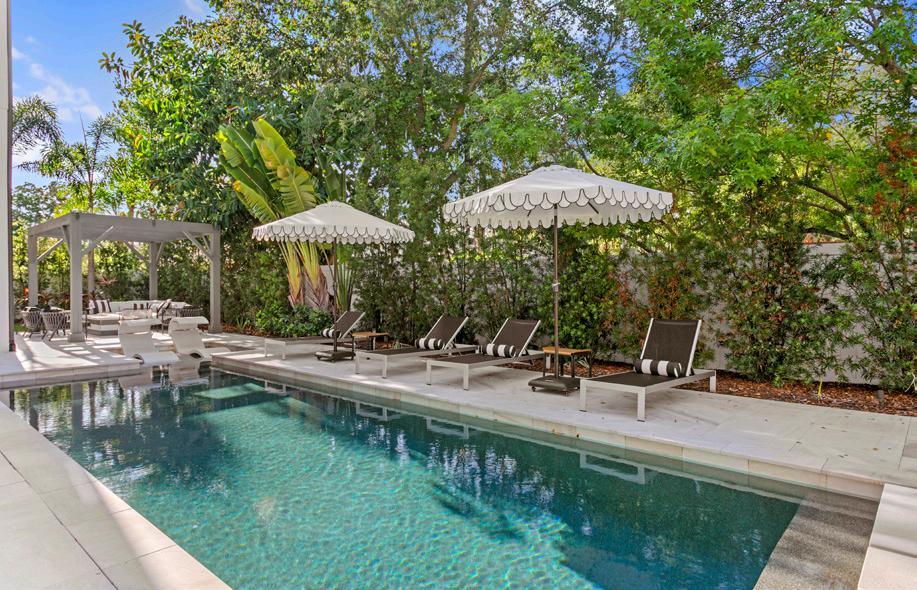

5002 S Shore Crest Circle, Tampa, FL 33609
7 Bed | 7.5 Bath | 10,130 Sq Ft | $12,000,000
Nestled in the prestigious Beach Park neighborhood of South Tampa, 5002 S Shore Crest Circle presents an extraordinary 1.34acre waterfront estate. Boasting over 10,130 sq ft of living space, the property features a gracious 7-bedroom, 7.5 bathroom main residence-complete with coffered ceilings, marble and hardwood floors, elevator access and an intimate library/den.
Outdoor amenities shine with an outdoor pool, pool house, private tennis court, and a deeded boat dock with lift for seamless bay access. A gated entrance, guard house, and full standby generator ensure privacy, security, and uninterrupted comfort.
This is your chance to own a piece of real estate paradise, an estate where possibilities are as boundless as the horizon it offers. Whether you seek a serene retreat or a vibrant hub for entertaining, this estate provides the perfect canvas for realizing your dream home in an unparalleled location.

Mike Hughes Principal Agent
813.690.2811
Mike@HughesShelton.com



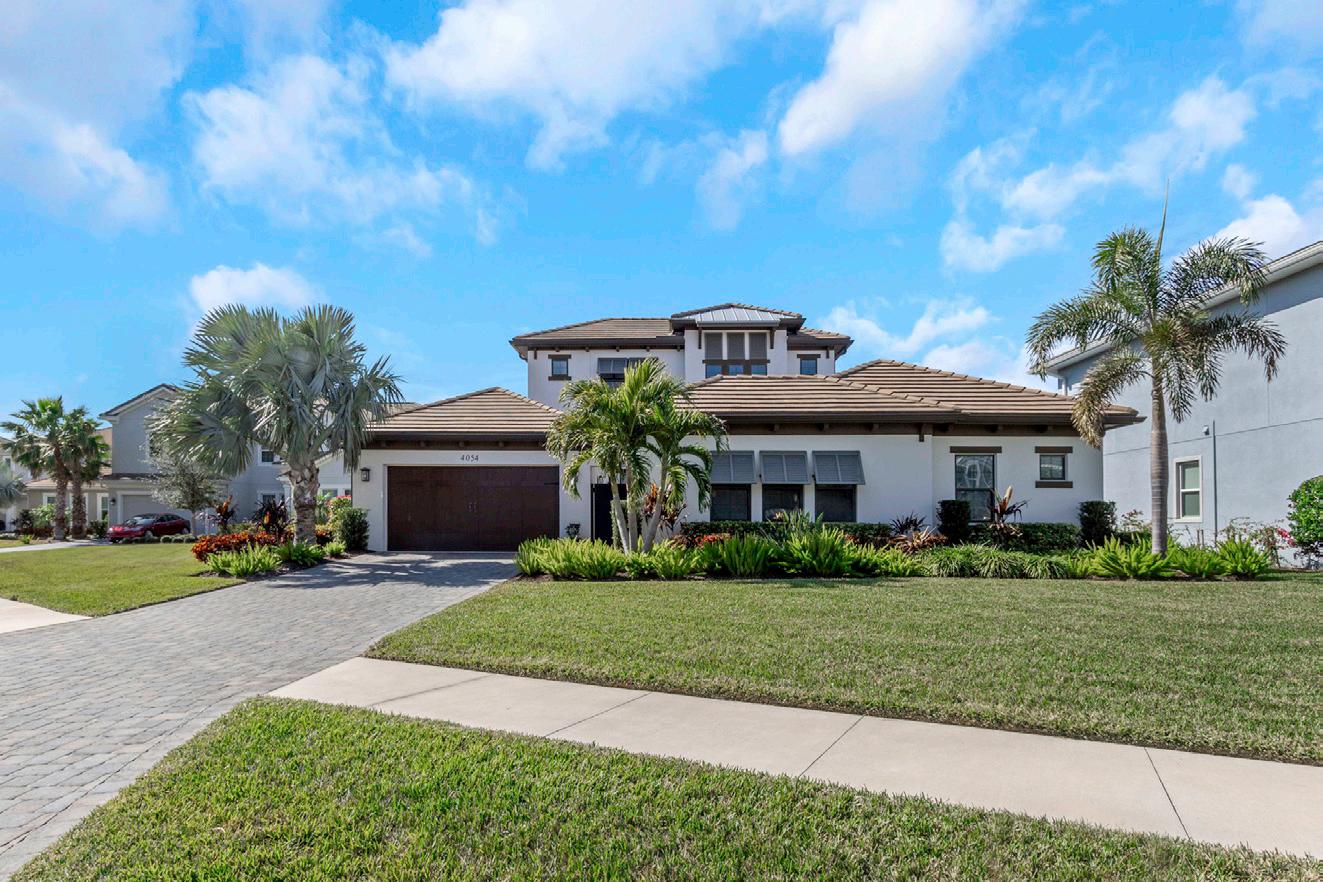
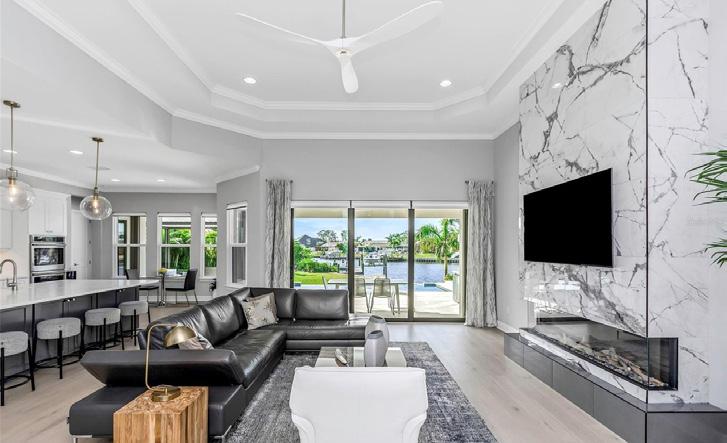
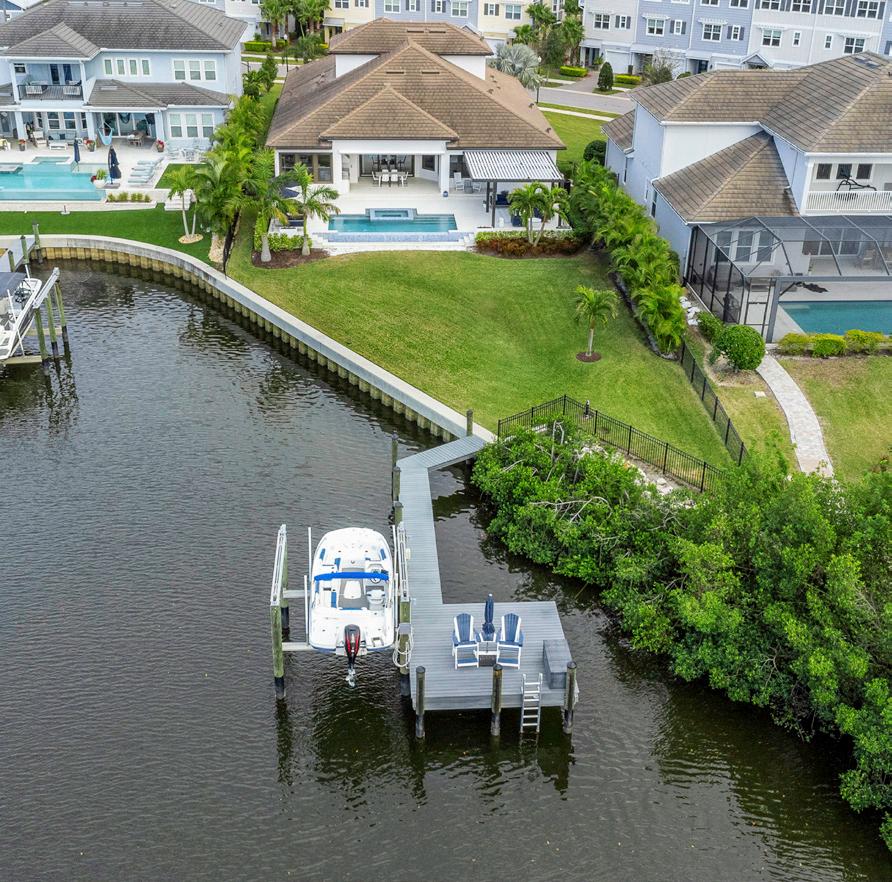

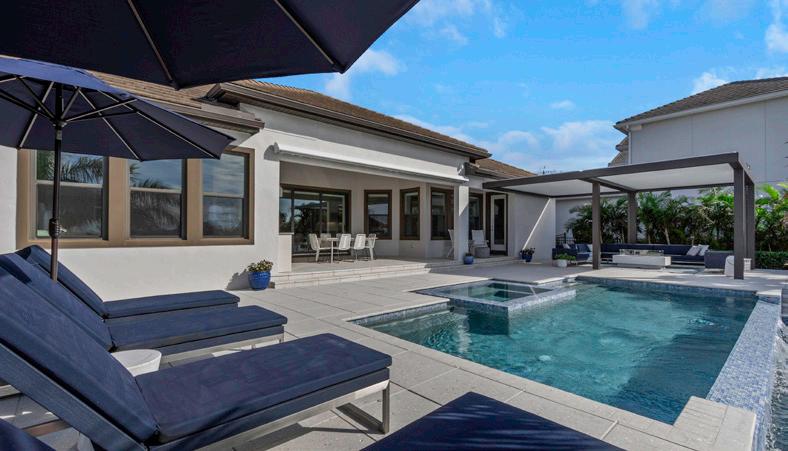



4054 ROCKY SHORES DRIVE, TAMPA, FL 33634 4 BEDS +OFFICE+BONUS/5TH BED | 5 BATHS | 4,154 SQFT
$3,150,000
Experience unmatched elegance in this stunning waterfront estate located in the exclusive, gated community of The Cove at Rocky Point. This architectural masterpiece, built just four years ago, features an open-concept design ideal for entertaining and relaxation. The gourmet chef’s kitchen boasts top-tier appliances and a butler’s pantry, flowing into a grand family room with breathtaking water views. The main floor hosts the luxurious owner’s suite, complete with a private sitting area and spa-like en suite, along with additional bedrooms in a functional split plan layout. Designer finishes and engineered hardwood flooring throughout enhance the refined atmosphere. Step outside to a resort-style waterfront terrace featuring an outdoor kitchen, lounge area, and private dock with a boat lift for easy Gulf access. Additional highlights include a three-car garage, bonus/media room, and dedicated home office. Conveniently located near Tampa’s dining, shopping, and entertainment, this exceptional residence promises the pinnacle of luxury living with no water intrusion during the 2024 hurricane season. Embrace prestige, perfection, and paradise in this coveted waterfront sanctuary.


Stunning Contemporary Home
ON COVETED CANAL IN BEACH PARK
5 BEDS • 6 BATHS • 5,475 SQFT • $3,850,000 There are some established neighborhoods that embody what makes south Tampa special. Sidewalks for strolling and visiting neighbors, deep canals leading to the open bay, and spacious lots with mature landscaping providing privacy and serene settings. BEACH PARK is such a place. And 5018 S THE RIVIERA is in the heart of it all. This stunning contemporary has been completely TRANSFORMED into the ideal entertaining home. Tucked away beyond the circular drive on an oversized lot, this beauty does not appear to be 5,621sf, but prepare to be impressed! As you approach the double door entry, note the exterior foyer lending itself to a special welcome for visitors throughout the seasons. Upon entering, take a moment to appreciate the abundance of natural light . Your eyes will be drawn to the wall of windows with views of the expansive back yard and canal. The family room offers space to mingle. Select your favorite bottle of wine from the temperature-controlled display and play a round of pool or relax by the fire. The dining room can accommodate a large dinner party. Guests can also sit and mingle with the chef at the large island. The kitchen features solid QUARTZITE counters, a six-burner gas cook top, double oven with speed cook and convection features and ample storage including a walk-in pantry. The French doors lead to a covered patio and outdoor grill with bar seating. Or open the wall of sliders off the family room to the outdoor sitting area. This is where you will want to gather! Imagine the events you can host on the pavered patio spanning over to the sprawling 16x32 feet pool. It’s the perfect place to take a dip after a day on the boat. The covered dock offers a 10,000LB BOAT LIFT and an additional DUAL JET-SKI LIFT. Another unique feature is the 528sf of added deck that is grandfathered on to the property. Back inside, past the powder bath, find a FIRST-FLOOR PRIMARY suite with two walk-in closets. The bath features a dual sink vanity, freestanding tub, and walk in shower. Upstairs features three more secondary bedrooms each with their own baths. The fifth bedroom is a sizable INLAW SUITE. It is connected to a spacious media room by a kitchenette. Or guests can enter via the back staircase that leads to the mudroom off the garage. Other features include a Control4 home system, an invisible pet fence, EV Charging outlet, whole house filtration and water softener system, closet shelving systems, exterior cameras, updated electrical, plumbing, HVACS, roof and more! Thanks to its location, you have easy access to Tampa International, St Pete, downtown Tampa and more! It is also zoned for A rated schools (Plant High School). SELLER IS WILLING TO ASSIST WITH BUYER CLOSING COSTS AND BUY DOWN.


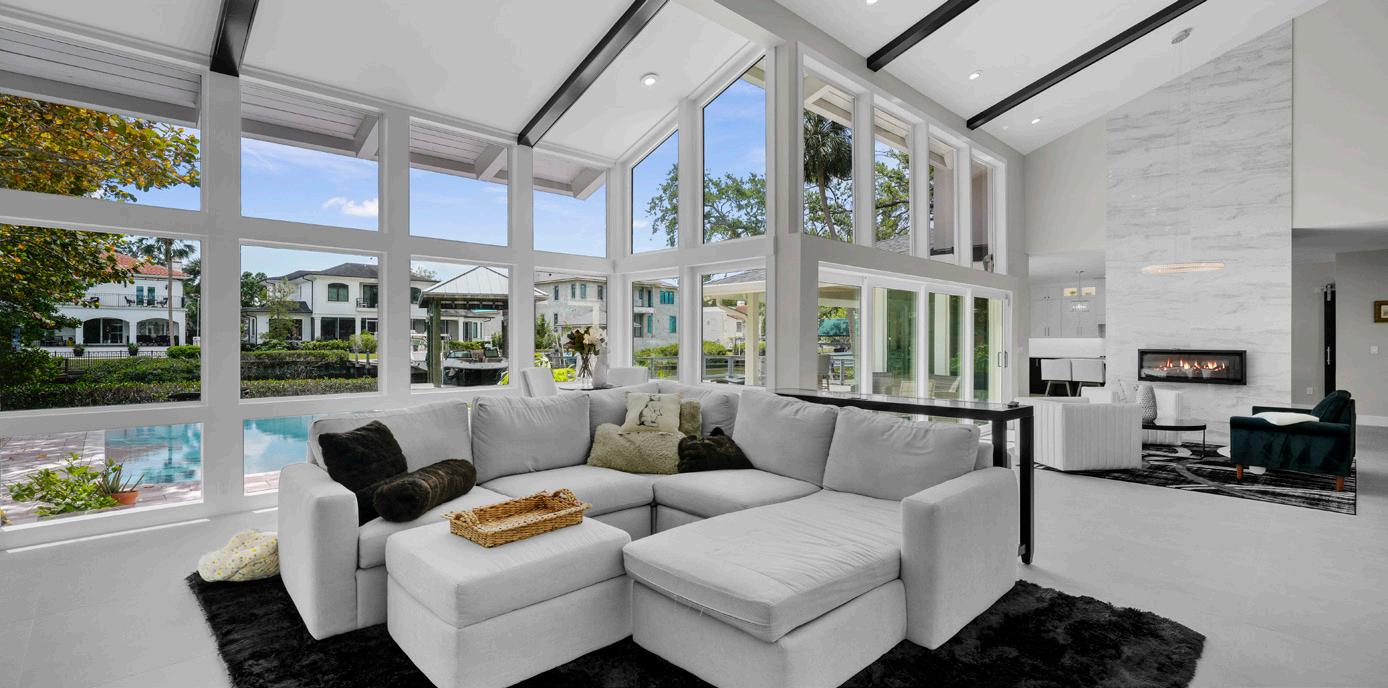






A Lifestyle of Luxury, Charm, and Opportunity PORTUGAL!
By Selma Santos & Sade Agostinho – From Dream to Close Team


Imagine living in a luxurious estate that redefines comfort and exclusivity, nestled in Veiros, just 2 hours and 45 minutes from Lisbon and 45 minutes from Porto. This one-of-a-kind property, situated on a 25,833 sq ft plot with a built area of 7,018 sq ft, seamlessly blends luxury with energy efficiency thanks to 19 solar panels. The interior features 4 bedrooms, 3 elegant suites, a heated indoor pool with a Jacuzzi, and a private gym, while the exterior boasts a garage for 8 vehicles and advanced technological solutions.

Tucked in the heart of Western Europe, Portugal continues to capture the hearts of global buyers with its coastal beauty, historic charm, and luxurious yet attainable lifestyle. From golden beaches to vineyardcovered hills, this is a country where elegance meets authenticity.
LUXURY LIVING, SIMPLIFIED
Whether it’s a modern apartment in Lisbon or a tranquil villa in the Algarve, Portugal offers a rich array of real estate options. With prices for luxury properties starting around $500,000, it’s possible to enjoy world-class living—often at a fraction of the cost of other Western European countries.
THE ALGARVE ADVANTAGE
Known for its 300+ days of sunshine each year, the Algarve region in southern Portugal is a haven for beach lovers and golfers alike. Its blend of leisure, scenery, and lifestyle makes it one of Europe’s most sought-after coastal destinations.
A GATEWAY THROUGH PORTUGAL’S GOLDEN VISA
For international buyers, Portugal’s Golden Visa program offers a clear path to European residency through real estate investment. With streamlined processes and attractive tax incentives, it’s a compelling opportunity for those looking to diversify abroad.
YOUR PARTNERS IN INTERNATIONAL REAL ESTATE
At From Dream to Close, we specialize in helping families, investors, and adventurers navigate the journey of owning property overseas. As Certified International Property Specialists (CIPS), we are proud to guide our clients through the exciting process of discovering and securing their dream home in Portugal—or anywhere around the globe.
THE ALGARVE: A GOLFER’S PARADISE
Located in southern Portugal, the Algarve region is renowned for its stunning beaches, championship golf courses, and picturesque villages. With over 300 days of sunshine per year, the Algarve is the perfect destination for sun-seekers and golf enthusiasts alike.



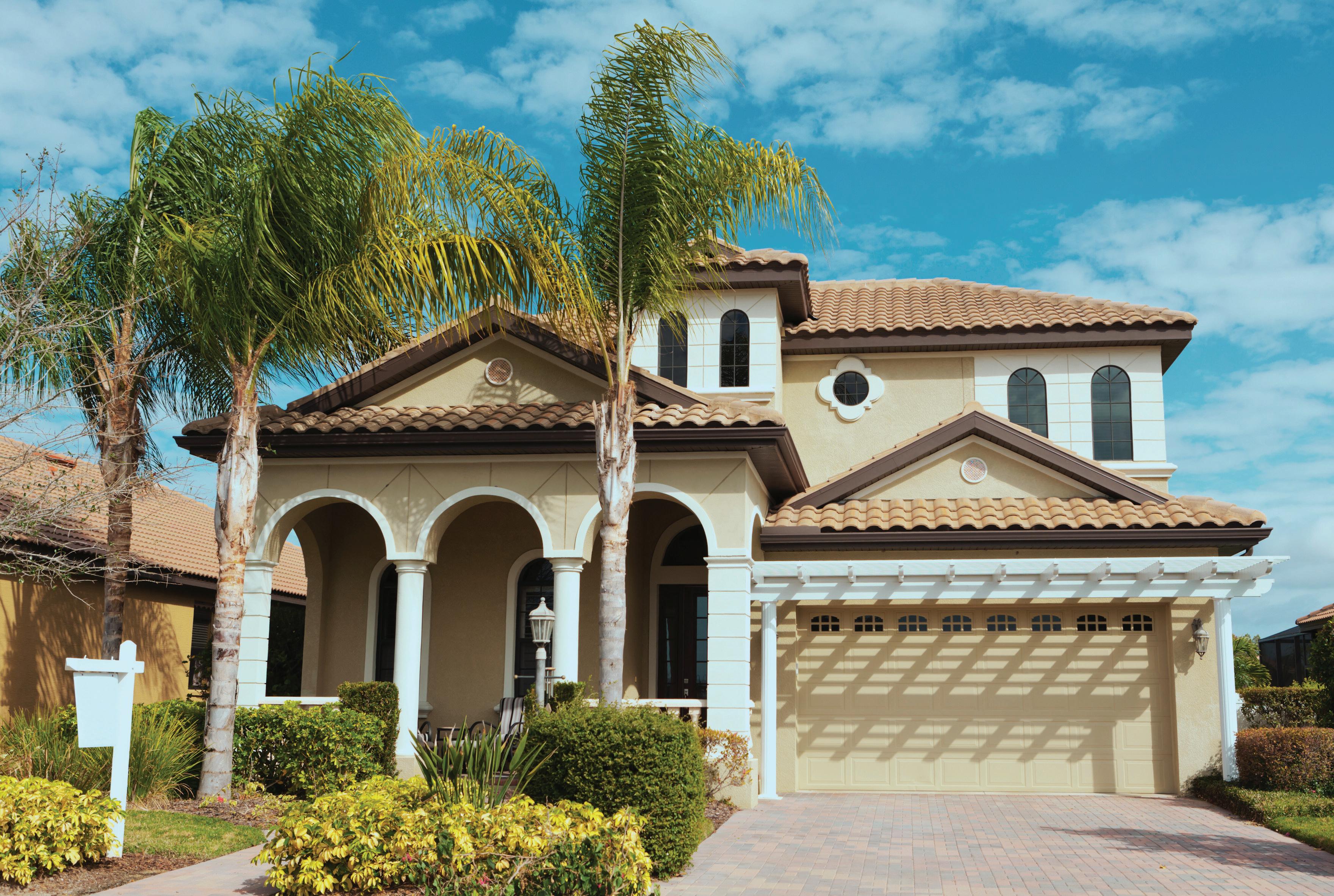

Sherlock Home Inspections is an Industry Leader throughout Florida. We will exceed your expectations. We have some of the highest customer satisfaction ratings for home inspections in Florida.

101 Point Buyers Inspection
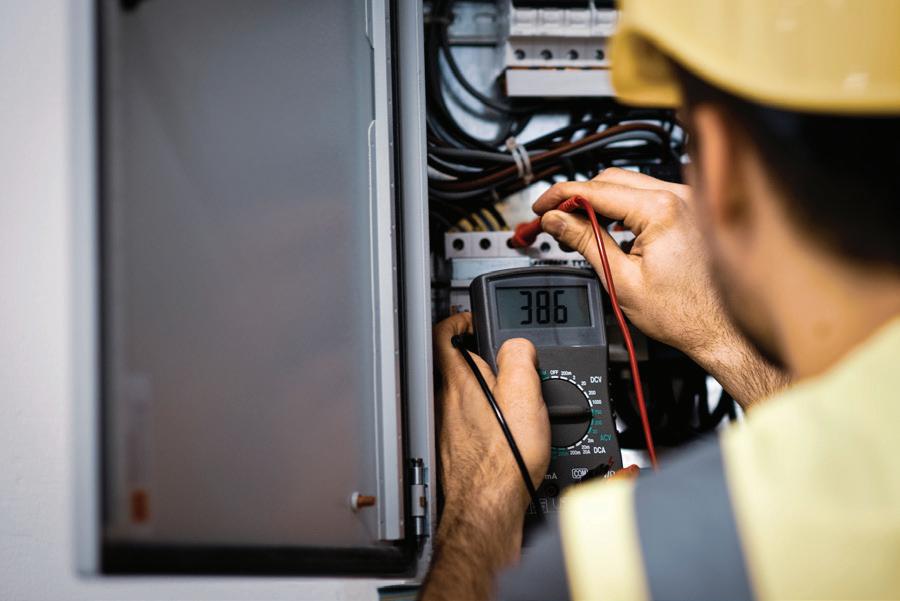
Move-In Certified Seller's Inspection
Pre-Warranty Expiration Inspection
Wind Mitigation Inspection
4-Point Inspection Air Quality


Marina Access: The New Luxury Imperative in Florida’s Gulf Coast Real Estate

Along Florida’s Gulf Coast, waterfront living has long been a symbol of luxury. In recent years, however, the definition of high-end real estate has shifted. In 2025, proximity to marinas and private dockage is no longer a bonus feature—it’s an essential component of property value for many discerning buyers.
The Shift Toward Marina-Oriented Living
From the urban edges of St. Petersburg to the planned canal systems of Punta Gorda Isles, Gulf Coast communities are increasingly shaped by their access to the water. Properties offering private docks or adjacency to marinas have seen marked appreciation in value, reflecting broader lifestyle trends among affluent homebuyers.
Tierra Verde, a barrier island southwest of St. Petersburg, illustrates this shift. With direct access to the Gulf and several full-service marinas, the area has become especially attractive to boat owners seeking both luxury homes and convenient moorage.
What Sets These Properties Apart
Several key factors contribute to the appeal—and rising value—of marina-proximate properties:
• Deep-Water Access: Homes that can accommodate larger vessels, particularly those with deep-water dockage, are in high demand. In Punta Gorda Isles, for example, a carefully designed
network of canals offers not only deep water but also stormprotected access, increasing their desirability.
• Protected Harbors: Properties within communities that feature natural or engineered harbors provide safer storage for vessels, a critical feature for serious boaters and yacht owners.
• Quick Gulf Access: Reduced travel time to open water continues to be a premium feature. Communities that allow for easy navigation to the Gulf—without bridges or long canal systems— command higher prices.
Regional Variations in Appeal
Florida’s Gulf Coast offers a range of geographic advantages tied to marina access:
• St. Petersburg to Tierra Verde: This stretch combines water access with urban convenience. The area is seeing a steady increase in luxury waterfront development, often designed with integrated marina infrastructure and modern boating amenities.
• Charlotte Harbor & Punta Gorda Isles: Punta Gorda Isles is a standout example of a waterfront community built with boaters in mind. The region’s extensive canal systems, maintained seawalls, and Gulf access canals offer residents dockage behind nearly every home, setting a regional standard for planned waterfront living.

Market Trends and Investment Performance
Market data suggests that properties with private dockage consistently outperform other luxury listings in both appreciation and long-term value retention. The limited inventory of waterfront homes with direct boating access has become a key driver of competitive pricing in these communities.
As interest in recreational boating and coastal living continues to rise, marinas are not only lifestyle amenities—they’re central to the investment case for Gulf-front real estate. Analysts expect continued upward pressure on values in marina-access neighborhoods, especially as new development opportunities remain constrained by geography and regulation.
Looking Ahead
Several factors indicate that the demand for marina-oriented properties will continue to strengthen:
• Rising Participation in Boating: A growing number of buyers are seeking homes that support on-the-water lifestyles, from weekend cruising to serious offshore fishing.
• Limited Supply: Waterfront land is finite, and few new developments can offer both proximity to the Gulf and marina infrastructure.
• Private Amenities in Demand: As luxury buyers place increasing emphasis on private, recreation-focused features, the presence of a dock—particularly one that supports larger boats—can significantly elevate a home’s appeal.
Practical Considerations for Buyers
Prospective buyers exploring marina-access properties should weigh several important factors:
• Infrastructure Quality: The condition of seawalls, boat lifts, and docks can have a direct impact on property value and long-term maintenance costs.
• Environmental and Regulatory Factors: Waterfront ownership requires familiarity with local zoning, storm preparedness, and potential environmental regulations, especially in areas prone to hurricanes or rising sea levels.
• Community Services: The presence of nearby fuel docks, marine repair services, and dockside dining options can enhance the overall lifestyle and convenience of waterfront living.


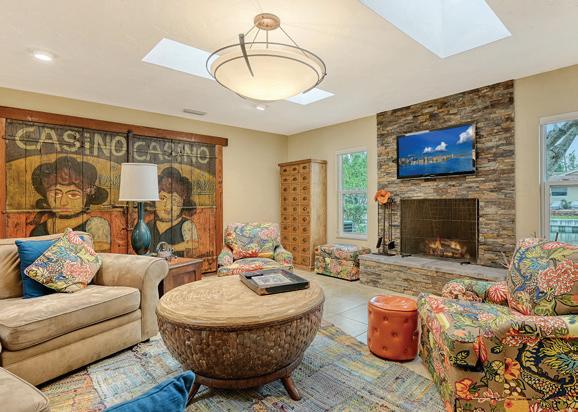



4 BEDS • 3 BATHS • 3,451 SQFT • $2,200,000 Discover an unparalleled waterfront retreat on the highly coveted North Siesta Key, where luxury and tranquility converge. This extraordinary property boasts over 300 feet of pristine water frontage, offering breathtaking panoramic views and seamless access to Sarasota’s renowned waterways. Expansive living spaces flow effortlessly, highlighted by thoughtfully selected details and a welcoming ambiance. Walls of glass invite natural light while capturing the serene waterfront backdrop. Step outside and experience an additional 1,274 sq. ft. of outdoor entertainment living, complete with a large, resort-style pool. Nestled on a generous 15,000+ sq. ft. lot in an enclave of estate homes, this property presents limitless possibilities— renovate, rebuild, or simply indulge in the exceptional lifestyle it already offers. A true boater’s paradise, this residence delivers unmatched privacy, premier location, and boundless potential. Don’t miss this rare opportunity to own a one-of-akind waterfront sanctuary on North Siesta Key. 423 St Armands
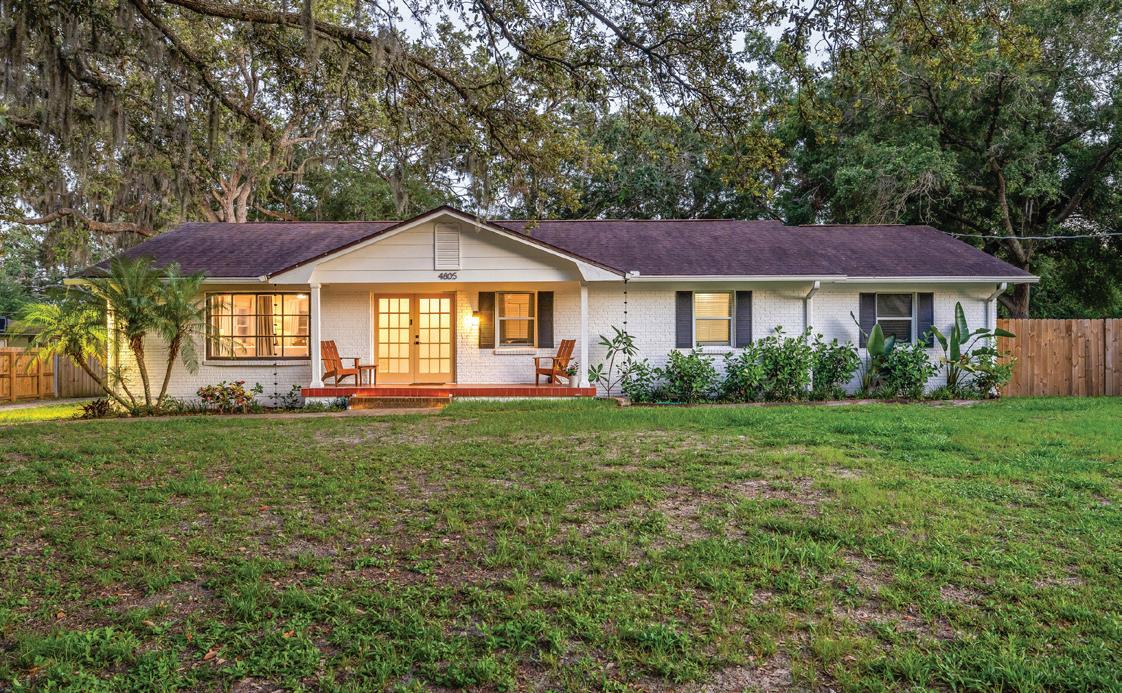
E Regnas Avenue, Tampa, FL 33617
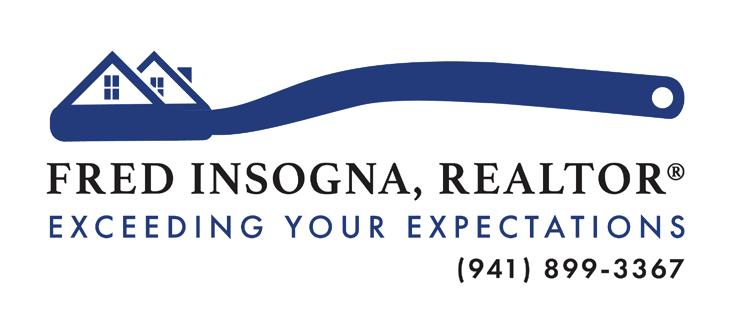

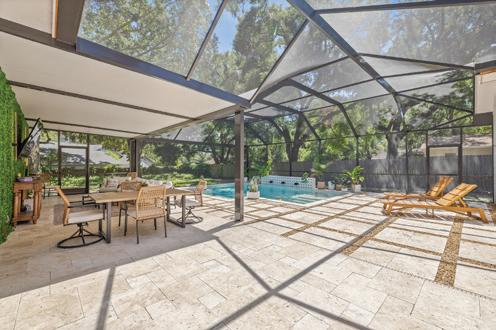


SELLER MOTIVATED! NO HOA, NO CDD NO FLOOD ZONE! This home is move-in ready, and includes upgrades and amenities you won’t find in new builds. This one is a MUST see! Welcome to this beautifully updated 4-bedroom, 2-bath gem that checks every box! Gorgeous lot full of mature trees. Arborist approved with a clean report. Plenty of room for your boat and RV. Close to Moffitt Cancer Center, the VA and USF! Enjoy exceptional privacy with mature landscaping and fully fenced grounds, creating a serene retreat from the outside world. This home boasts a brand new sparkling, saltwater pool with a panoramic screen enclosure that gives you plenty of privacy. 4 Bed | 2 Bath | 2,018 Sq Ft | $589,999
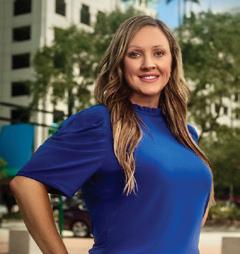
Carrie Juliao Broker/Owner
727.744.2880
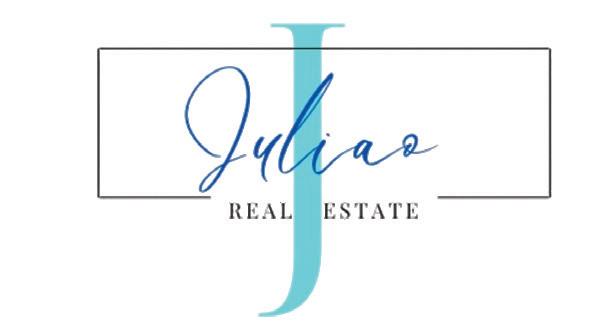
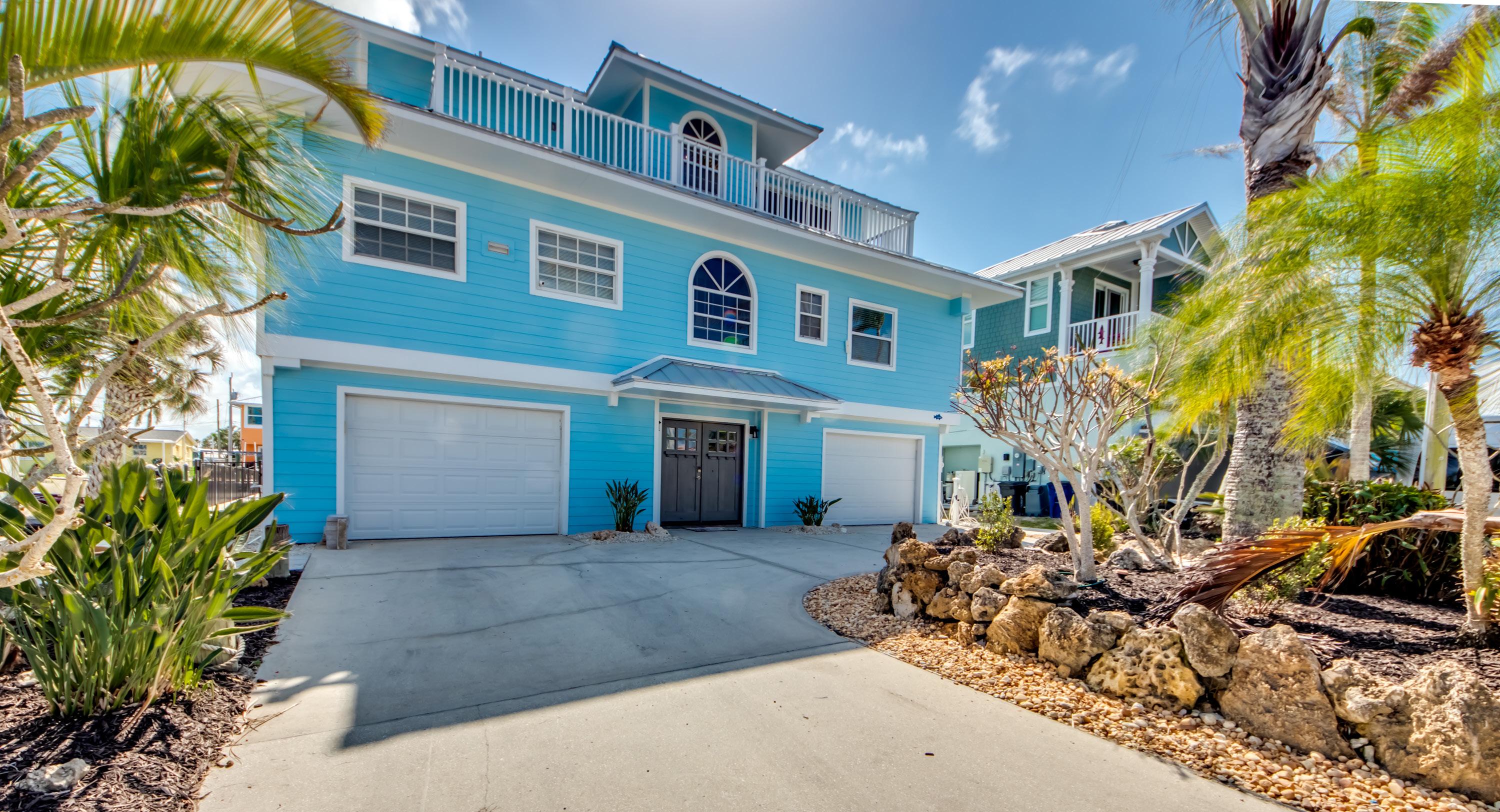
11940 Island Avenue, Matlacha, FL 33993
3 Beds | 3 Baths | 2,313 Sqft | $1,199,000
Welcome to this beautifully updated stilt home in the charming coastal community of Matlacha, Florida. With three bright and airy bedrooms and three bathrooms, this home blends comfort, style, and functionality. Recent renovations include a new metal roof, helical piles, hardy board siding, and luxury vinyl plank flooring, ensuring durability and low maintenance for years. The open-concept living space flows seamlessly to a newly added balcony lanai, offering a serene spot to enjoy scenic views and warm tropical breezes. Step outside to discover a newly updated pool deck with fresh pavers, a refinished pool, and a perfect space for entertaining or relaxing under the Florida sun. Additional upgrades include all new appliances, a new HVAC system, and an enclosed lower level that is both functional and insurable, offering plenty of room for storage or additional living space. For the avid boater and water enthusiast, this property features a brand-new 10,000 lb boat lift, 7,000 lb dual jet ski lift, and a kayak lift, providing easy access to the waters of Matlacha Pass and the Gulf of Mexico beyond. For the avid fisherman/woman, you are approximately a 1/2 hour from Boca Grande, the internationally regarded Tarpon capital of the world. Located in a highly sought-after area, this home offers the ultimate in waterfront living, with quick access to the Gulf, fishing, kayaking, and all the beauty that Matlacha has to offer. Don’t miss the opportunity to own this turnkey, movein-ready gem!




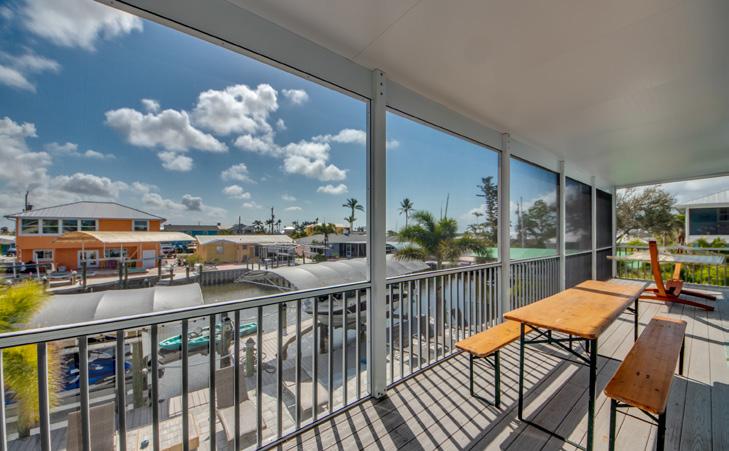


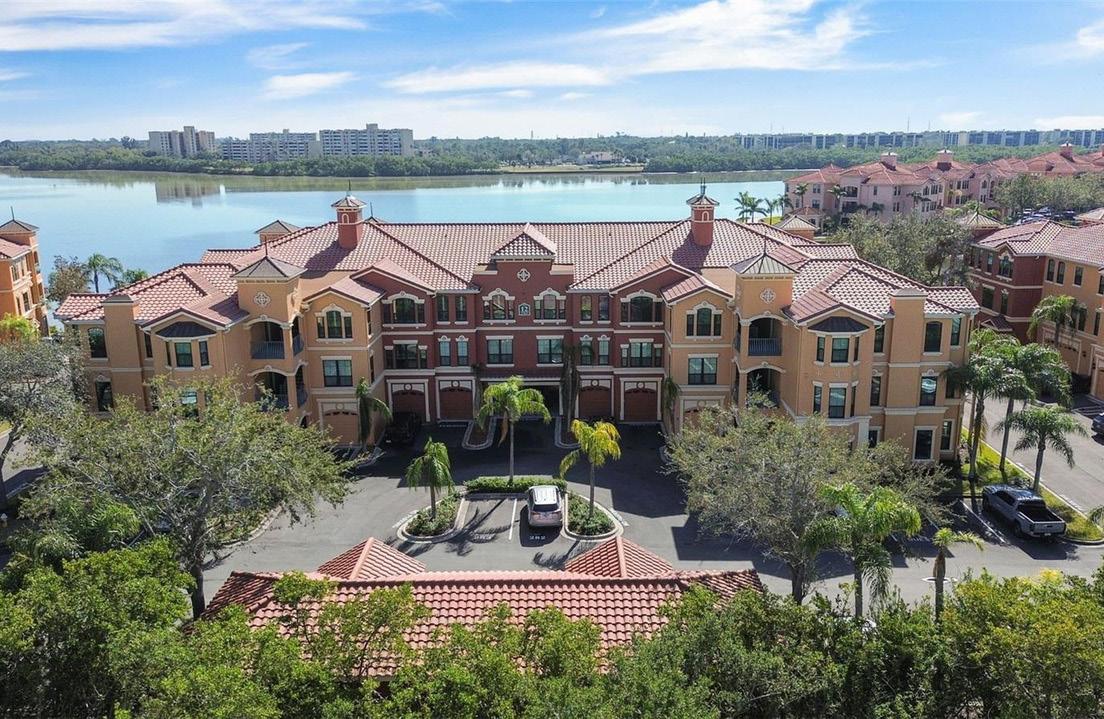
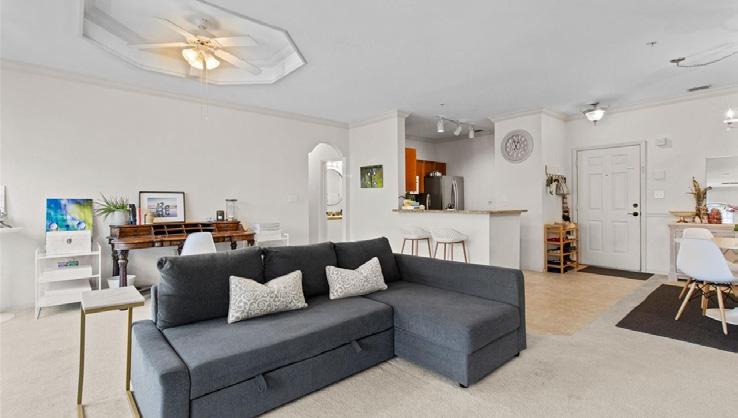

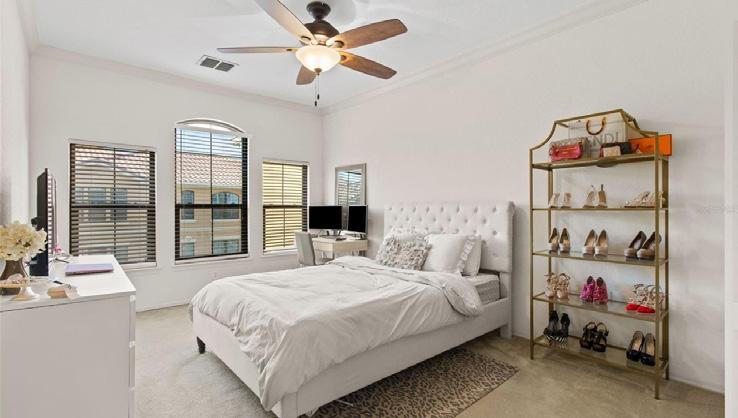


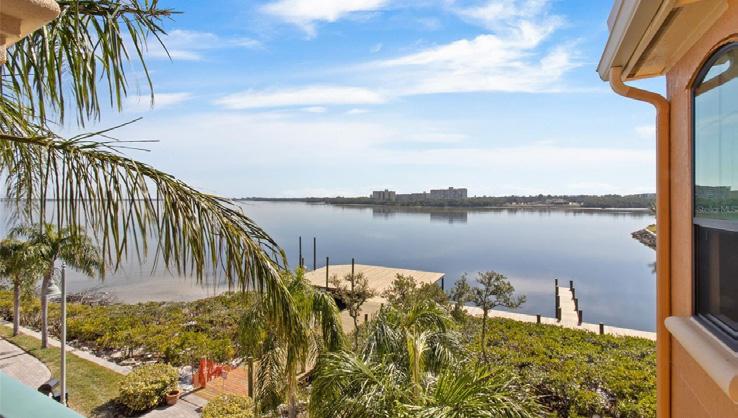
Live the Resort Lifestyle at The Grand Bellagio at Baywatch. Step into coastal luxury with this top-floor, light-filled condo nestled in the resort-style, guard-gated community of The Grand Bellagio at Baywatch. Perfectly positioned along the scenic waterfront walking trail, enjoy daily sightings of dolphins and manatees just steps from your front door—every day feels like a vacation. This elegantly appointed residence boasts an expansive, open-concept living space ideal for entertaining or creating a stylish home office. The oversized primary suite offers a spa-like en suite bath complete with dual granite vanities and a generous walk-in closet. An additional bedroom and full bath provide exceptional accommodations for guests. Designed for comfort and convenience, the residence features a spacious in-unit laundry closet and has been impeccably maintained. Recent community-wide renovations include brand new hurricane-impact windows, fresh stucco and paint, new roofs, repaved parking areas, and lush tropical landscaping—ensuring a turnkey, move-in ready home with modern infrastructure. Residents enjoy world-class amenities including a grand clubhouse with a fully equipped fitness center, conference room, billiards lounge, and a stunning heated waterfront pool with hot tub, sauna, and private cabanas. Outdoor recreation abounds with two lighted tennis/pickleball courts, a playground, kayak access from the community dock, and a scenic waterfront trail. The monthly condo fee covers 24/7 staffed security gate, flood insurance, all exterior maintenance, groundskeeping, pool upkeep, pest control, and front door valet trash service. Located just 20 minutes from Tampa International Airport, this is luxury coastal living redefined. Room dimensions are approximate and should be verified by buyer or buyer’s agent.

TERESA HEFLEY REALTOR®
727.515.4307
thefley@kw.com
teresahefley.kw.com



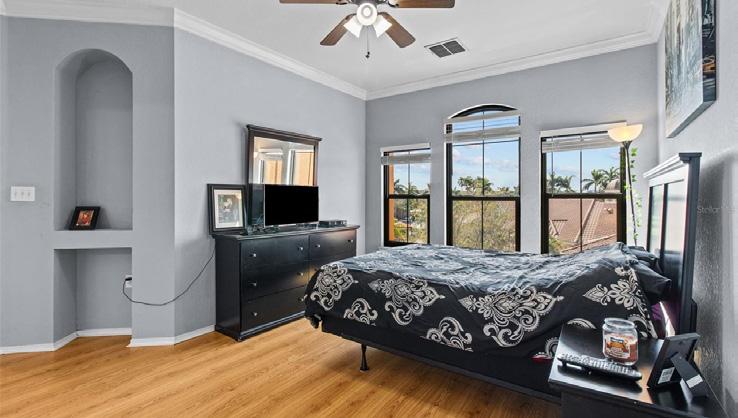

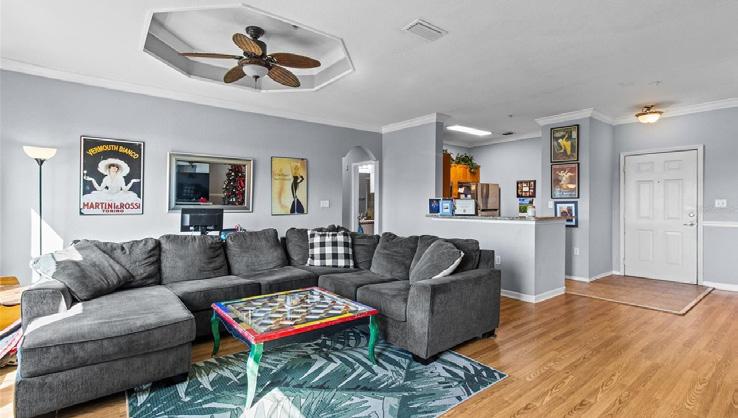



Indulge in resort-style living at this elegantly appointed 2BR/2BA condo in Clearwater’s premier waterfront community, The Grand Bellagio. Enjoy incredible panoramic pool views from every window, and the clubhouse and amenities are literally steps away. This spacious residence features extra-high ceilings, and an expansive living area ideal for entertaining. The primary suite features a walk-in closet and spa-like en suite bath. Located just steps from the clubhouse, take advantage of luxury amenities including a waterfront pool with cabanas, hot tub, fitness center, sauna, billiards, and tennis/pickleball courts. The pet-friendly community also offers a 1.2-mile lighted waterfront trail, perfect for watching dolphins and manatees, as well as a kayak dock, fishing pier, playground, and vibrant social events. Extensive community renovations from 2022–2024 include new roofs, stucco, exterior paint, asphalt, and lush tropical landscaping. Monthly fees include flood insurance, 24/7 security, on-site management, exterior maintenance, valet trash, pest control, and professional landscaping. Reserved parking is included, but this home’s prime location within the community means that a car is not a necessity. A rare opportunity for luxurious waterfront living—perfect as a full-time residence, vacation retreat, or investment property.

727.515.4307 thefley@kw.com teresahefley.kw.com


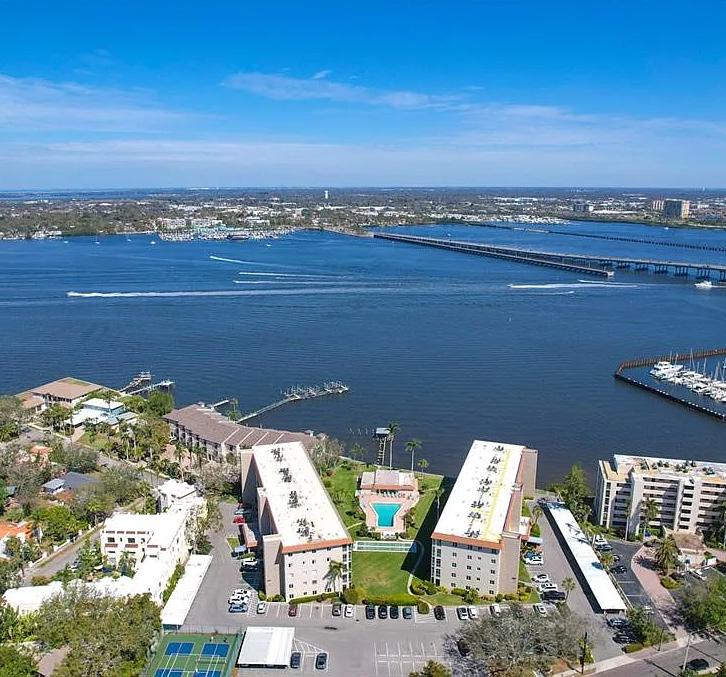

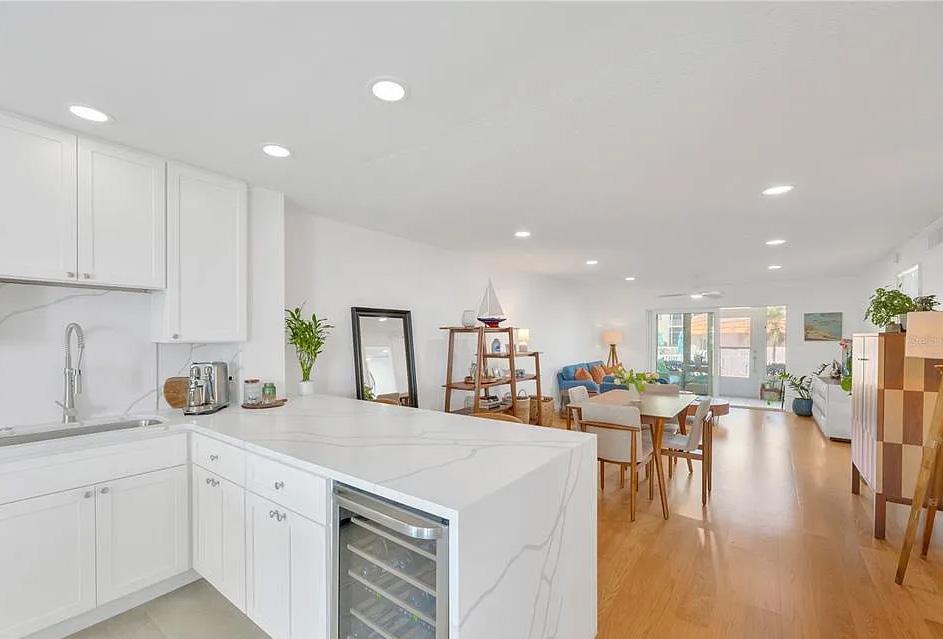


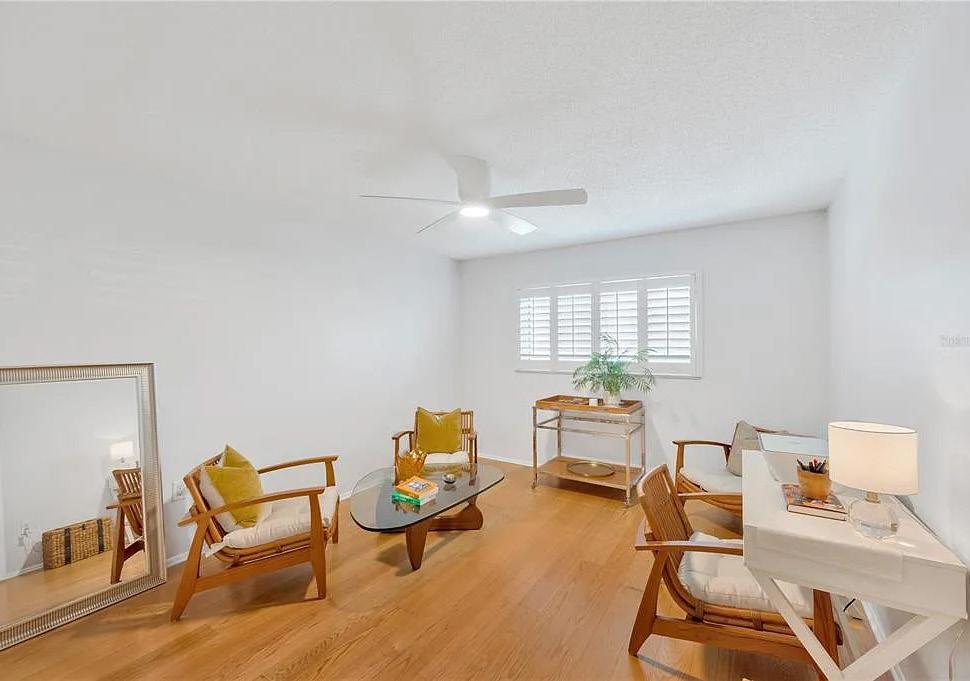
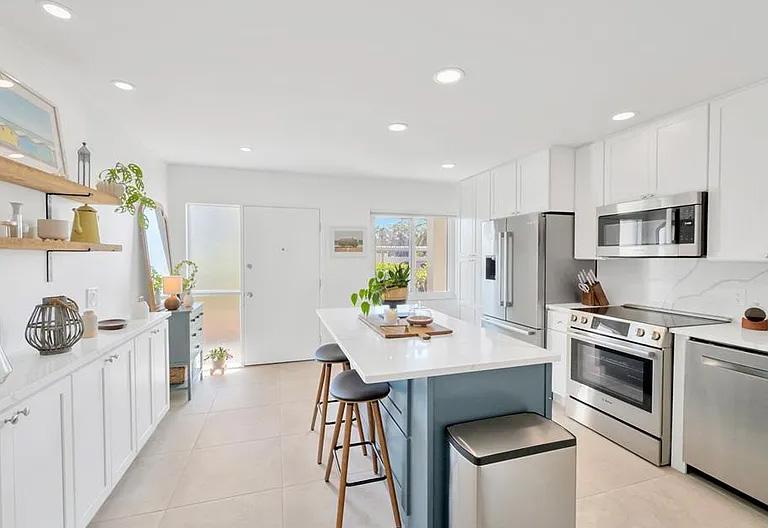
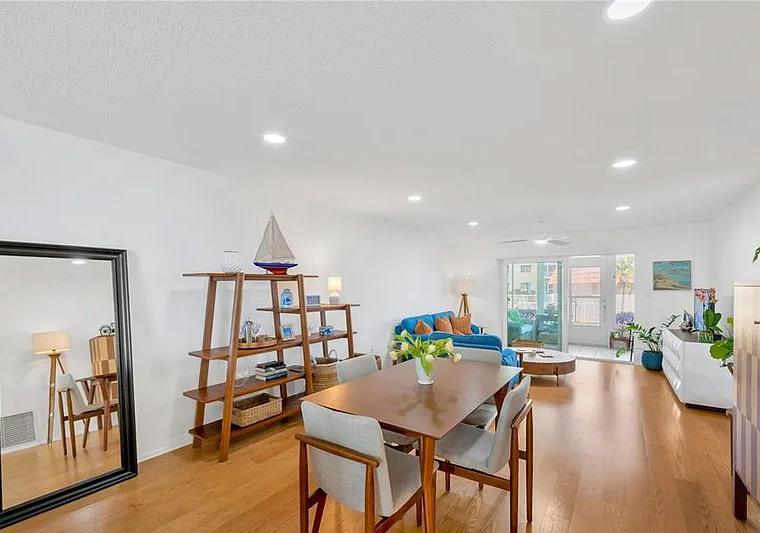

Immaculate Waterfront Condo on the Manatee River
1600 1ST AVENUE W APT 102A, BRADENTON, FL 34205
2 BEDROOMS | 2 BATHROOMS | 1,221 SQ FT | $337,000
Whether you’re dreaming of year round waterfront living or a picture perfect seasonal getaway...This spacious, perfectly maintained 2 Bedroom, 2 Bath Condo, is ready for you. Perched along the banks of the Manatee River in downtown Bradenton, your waterfront views are endless. A tasteful blend of soft contemporary features and natural light brings this condo into a league of its own. You will immediately feel at home in this spacious, recently remodeled and tastefully furnished sanctuary. The open-concept welcomes gatherings and offers a seamless living-dining flow filled with natural light. The kitchen is outfitted with Stainless Steel Bosch Appliances (including a Wine/Beverage Refrigerator) and Quartz Countertops. All windows and Sliders have been upgraded to Hurricane/Impact resistant. There is an enclosed lanai so that you can enjoy the Florida weather year round. The large Primary Bedroom, with Walk-In Closet, is arranged so that you awake each morning appreciating the incredible river views. The Guest Bedroom, currently being used as a home office, is also quite spacious. There is an abundance of storage in the unit as well as a private storage space located just off the lobby. Perfect for year round living or as a seasonal getaway from those FRIGID Northern Winters, River Oaks is ideally located. The monthly maintenance fees are very reasonable, the grounds are impeccably maintained and the landscaping is beautiful. Community features include a heated pool, tennis/pickleball courts, shuffleboard courts and a Clubhouse with GORGEOUS water views not to mention a front row seat for the spectacular 4th of July Fireworks and the annual Christmas Boat Parade. The Sellers are leaving behind 2 new Kayaks, along with the necessary equipment, so you can launch right from the Community grounds and explore the River at a leisurely pace.

KATHY NUNNALLY MCCANN BROKER ASSOCIATE
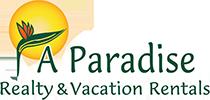
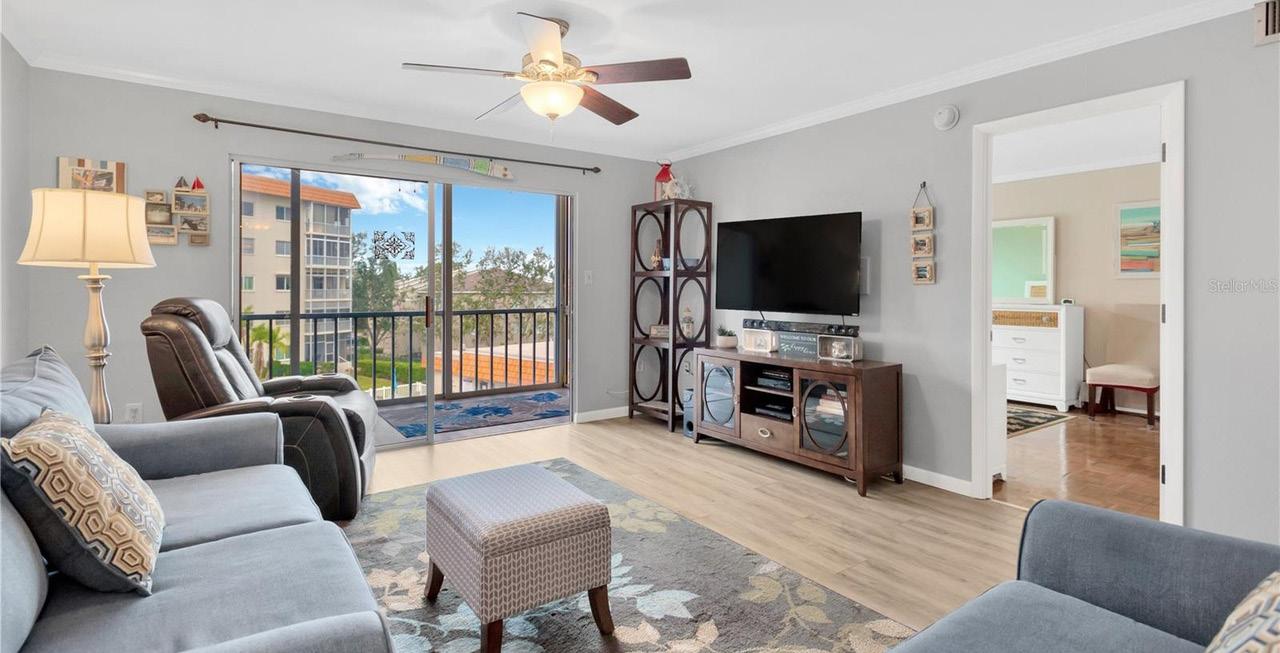


Welcome To Your Dream Waterfront Retreat!
1600 1ST AVENUE W UNIT 304A, BRADENTON, FL 34205
1 BEDROOM | 1 BATHROOM | 981 SQ FT | $228,000

MOTIVATED SELLER SAYS BRING ME AN OFFER!!! Nestled in the heart of Paradise, this renovated, TURNKEY FURNISHED, open-concept condo offers a seamless living-dining flow. The LARGE 1 Bedroom, 1 Bath is located on the 3rd Floor and features luxury vinyl flooring throughout and parquet in the Primary BR. Kitchen and Bath countertops are granite and features Stainless Steel Appliances. Step out onto your private, enclosed lanai where beautiful views of the Manatee River stretch out before you. This condo’s prime location makes it ideal for year round living or as a seasonal getaway from those cold Northern winters. . Perched along the banks of the Manatee River in downtown Bradenton, the Monthly Maintenance Fee is very reasonable, the grounds impeccably maintained & the landscaping beautiful. Community features include a heated pool, tennis & pickleball courts, shuffleboard courts and a Clubhouse with GORGEOUS waterfront views. Located just West of the Bradenton Riverwalk & Pier 22, the local amenities are all within easy access. Convenient to the Library, Post Office, Banks, Restaurants and Shopping. The Brand New Art Center, Performing Arts Center, Bishop Museum of Science and Nature & the Farmers Market are also close by. 8 mile direct route to the beaches and the Gulf of Mexico. Live the lifestyle you’ve always dreamed ofseize this opportunity and make your dreams of Paradise a reality!



223 Island Way #7F Clearwater Beach, FL 33767
3 Beds | 3 Baths | 1,960 Sqft | $1,300,000
Extraordinary Waterfront Living in the Heart of Island Estates! Welcome to 223 Island Way, Unit 7F, a meticulously maintained 3-bedroom, 3-bathroom residence offering 1960 square feet of elevated coastal living in the sought after Island Estates community of Clearwater Beach. Positioned on the 7th floor, this spacious unit boasts sweeping sunrise views over the Intracoastal Waterway and downtown Clearwater, delivering a tranquil and inspiring start to each day. Inside, you’ll find an open and airy layout enhanced by natural light and serene water vistas. The kitchen is a chef’s delight with crisp white cabinetry, quartz countertops, and stainless steel appliances, including induction range – an ideal space for entertaining or simply enjoying the coastal lifestyle. The thoughtfully designed floor plan includes a split floor plan providing privacy and comfort for both homeowners and guests. The primary suite offers a large walk-in closet and a spa-inspired ensuite bathroom, while the second ensuite bedroom is equally inviting with water views. A third bedroom and additional full bath provide flexible space for an office, guests, or family. Enjoy peaceful mornings on your private balcony, accessible from the main living area, where you can watch boats glide along the waterway. Additional features include an oversized 2-car private garage, a storage locker on the 7th floor, and in-unit laundry for convenience. The Island Way Towers community provides resort-style amenities including a waterfront heated pool, updated fitness center, club house overlooking the pool, BBQ area, and a recently renovated lobby. All of this is just moments from Clearwater Beach, the Clearwater Marine Aquarium, dining, shopping, and all the best the Gulf Coast has to offer

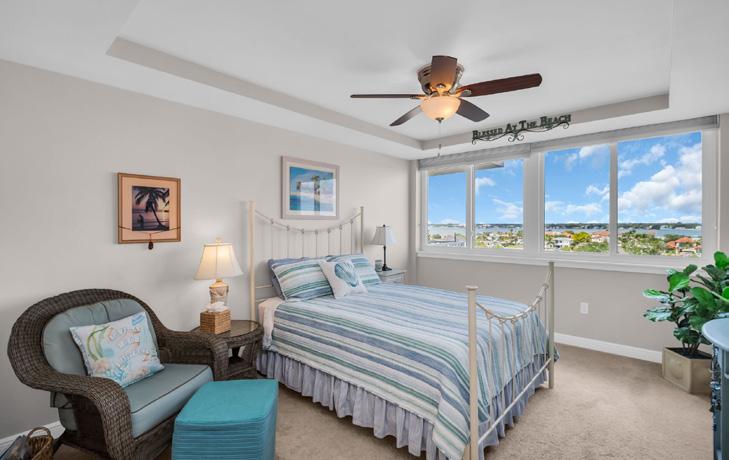






234

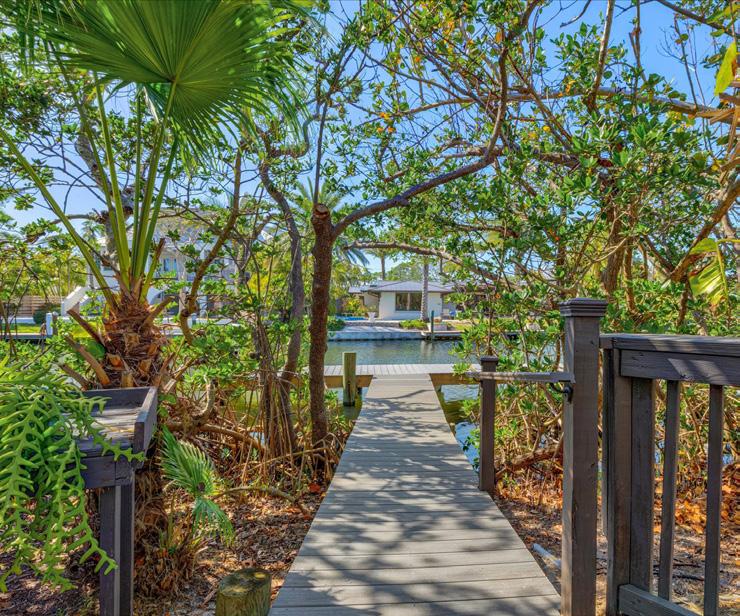
85th Street, Holmes Beach, FL 34217
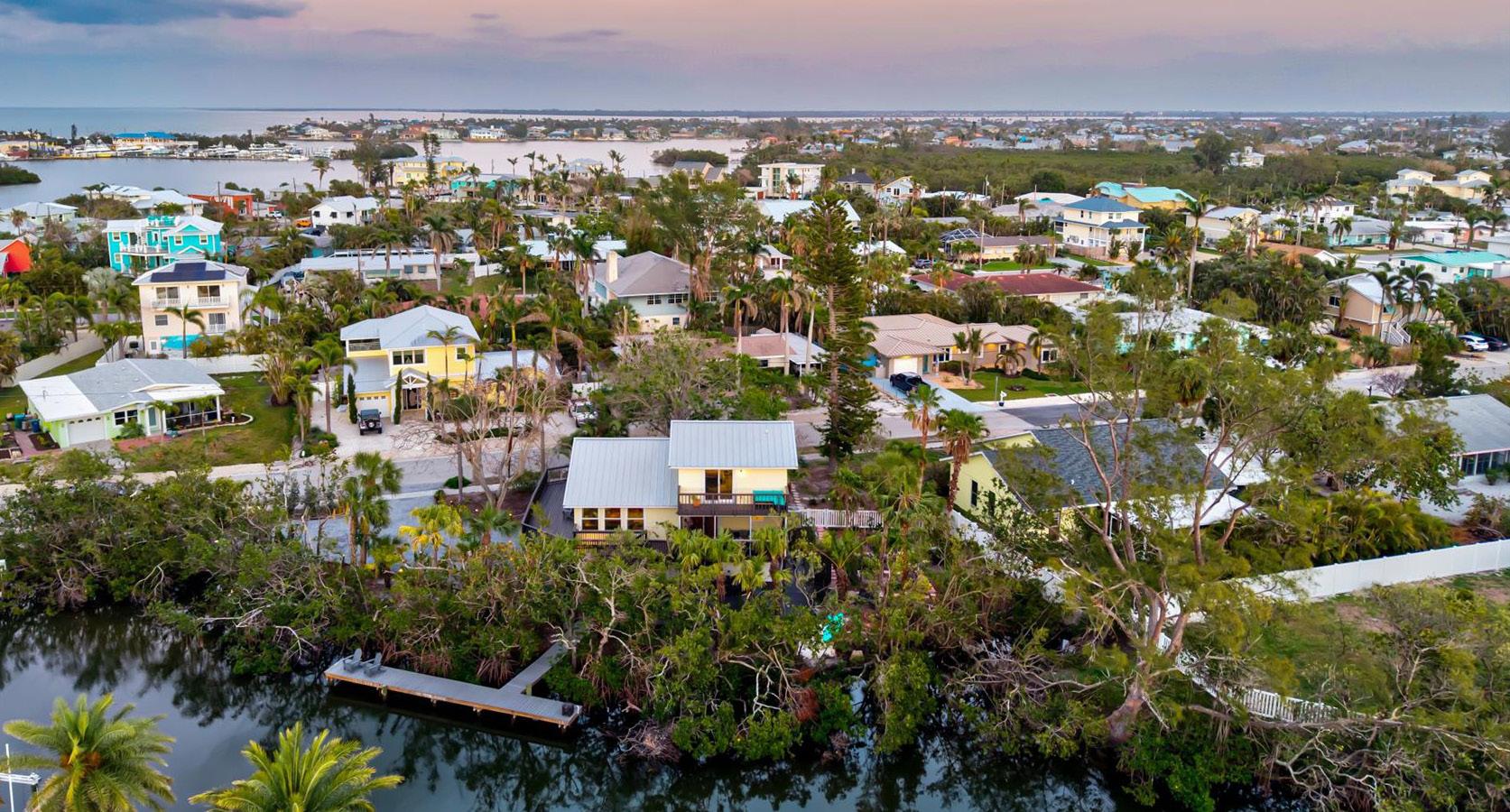

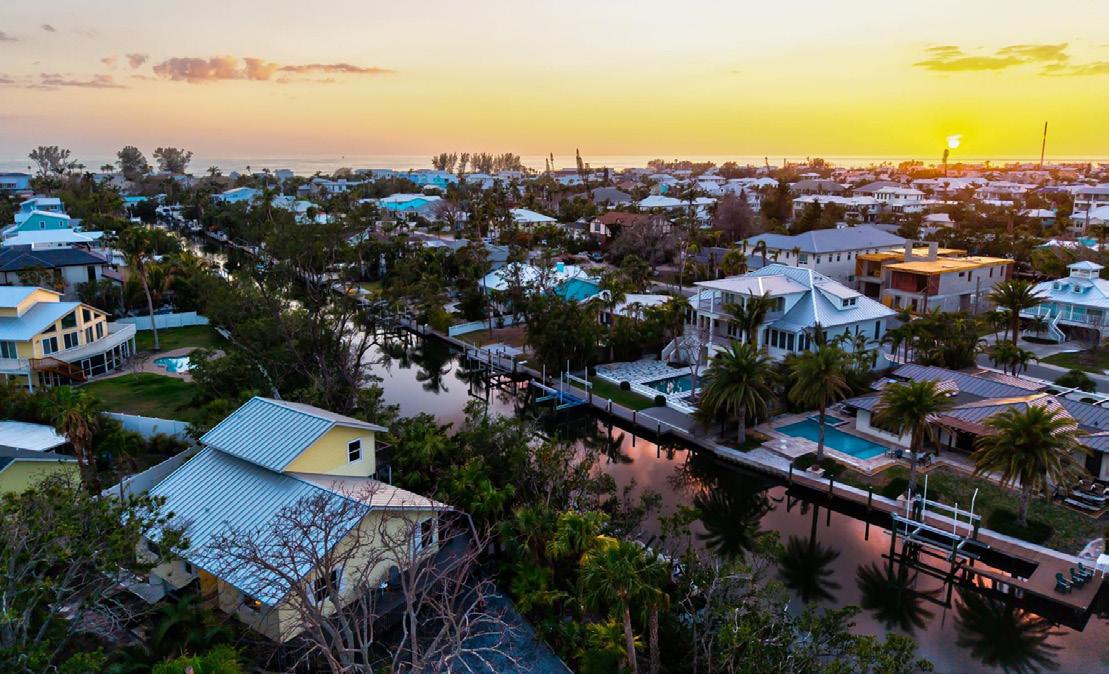
Tucked away on a quiet, picturesque street in the heart of Holmes Beach, this elevated waterfront retreat offers a rare private coastal sanctuary. Perfectly positioned on a sprawling 225-foot waterfront sailboat-depth canal with no fixed bridges and direct access to Bimini Bay, the Intracoastal Waterway, and the shimmering Gulf of Mexico. Wrapped in lush, tropical landscaping and framed by a natural mangrove shoreline, a 40+ ft TimberTech composite dock stretches gracefully into the water; ready to welcome your large boat or sailboat. What sets this home apart is not just its breathtaking setting, but the peace of mind it offers with it being elevated and storm-tested. Whether you’re searching for a full-time coastal residence, a seasonal getaway, or a savvy investment (zoned r-1 with 30-day minimum rentals), this home checks every box. Come experience the magic of Holmes Beach waterfront living where every day feels like a vacation.

Michael Polachek LEAD AGENT
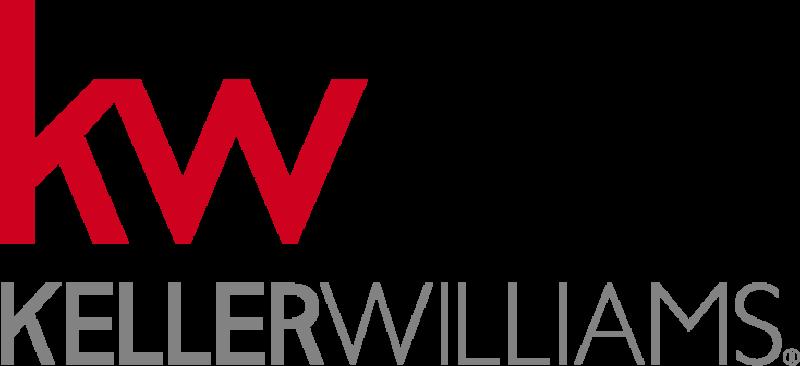

841 Ponce De Leon Drive St. Petersburg, FL 33715
5 Bed | 7 Bath | 6,512 Sq Ft | $4,125,000
Elegant Italian Style Villa home with paved courtyard enclosed by decorative wrought iron gate. Welcome to 841 Ponce de Leon Drive -a Waterfront Estate in Tierra Verde where elegance meets ease! This architecturally stunning home is fully furnished and move-in ready with 5 bedrooms and 7 full baths. It blends high-end design with thoughtful functionality for the discerning professional or family seeking an elevated coastal lifestyle. Positioned along the Grand Canal, this home is only minutes away from waterfront restaurants, marine services and the Gulf. On the main level, towering ceilings create an open airy ambiance. The gourmet kitchen features granite counter tops, high-end appliances including a 6 burner gas stove and electric warming oven and seamlessly flows into the inviting living and dining space. Two first floor oversized suites, one with a private exterior entrance, both have ensuite baths. The Master suite has an expansive walk-in closet with a built-in island, custom 2 tiered hanging space as well as an extra large shower with multiple shower heads and an oversized whirl-pool tub. The library/office, bonus room and 4 full baths - including a pool bath - maximize flexibility and comfort.

Karen Wilson
727.204.4405
karen.wilson@compass.com
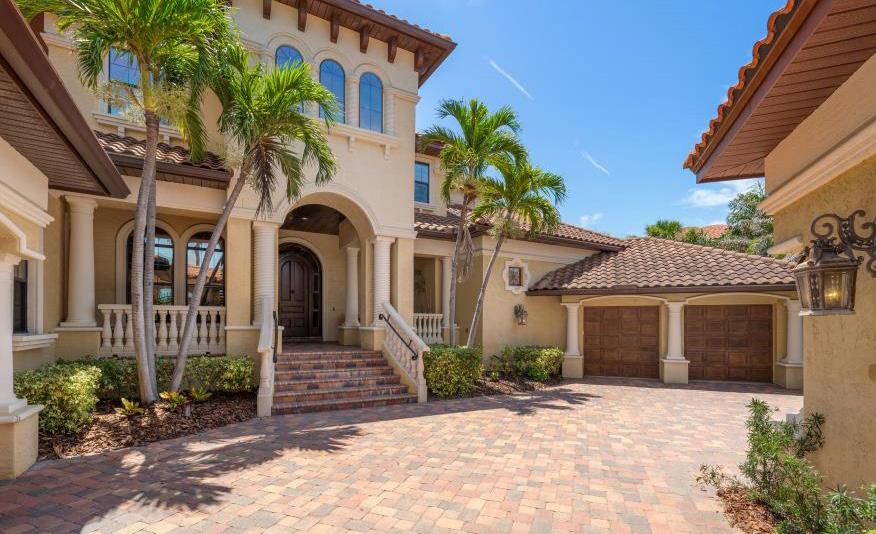

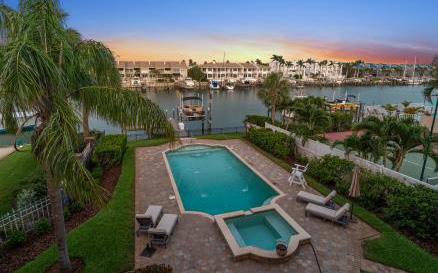

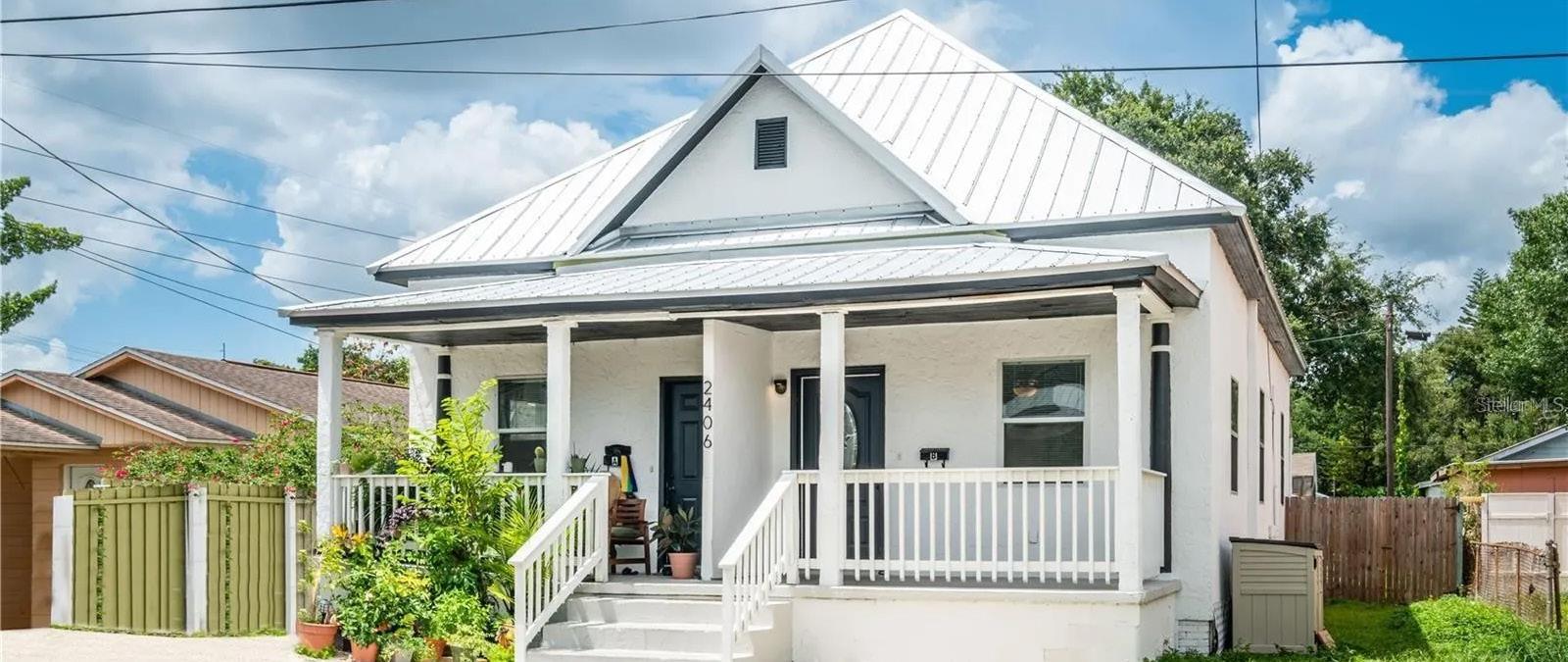
Great Investment OPPORTUNITY
2406 E CLARK STREET, TAMPA, FL 33605
3 BEDS | 3 BATHS | 2,090 SQFT | $559,000
I’m excited to share a new investment opportunity with you: a recently remodeled triplex located near the vibrant Ybor City and the upcoming six million square foot Gasworx mixed-use development. This property offers immediate rental income potential, 100% occupied and exceptional flexibility with both short-term and long-term leasing options, making it a highly desirable asset. As an added bonus, one of the units features an additional 500 square feet in the attic, which could be converted into an extra bedroom and bathroom, further increasing its value and rental potential. Don’t miss out on this fantastic opportunity. Please call me to schedule a tour. One or more photo(s) has been virtually staged.
CURRENT LONG TERM RENTS
$1,600 + $1,475 + $1,250 = $4,325 MONTHLY = $51,900 ANNUALLY
LONG TERM RENT PROFORMA
$1,649 + $1,524 + $1,299= $4,472 = $53,664 ANNUALLY
MID TERM RENT COMPS
$5,500 - $7,600 MONTHLY = $66,000 -$91,200 ANNUALLY
SHORT TERM RENT COMPS
$8,492 - $8,868 MONTHLY = $101,900 -$106,412 ANNUALLY
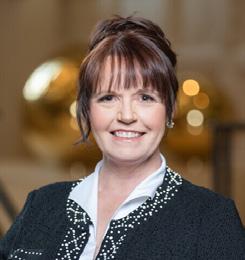
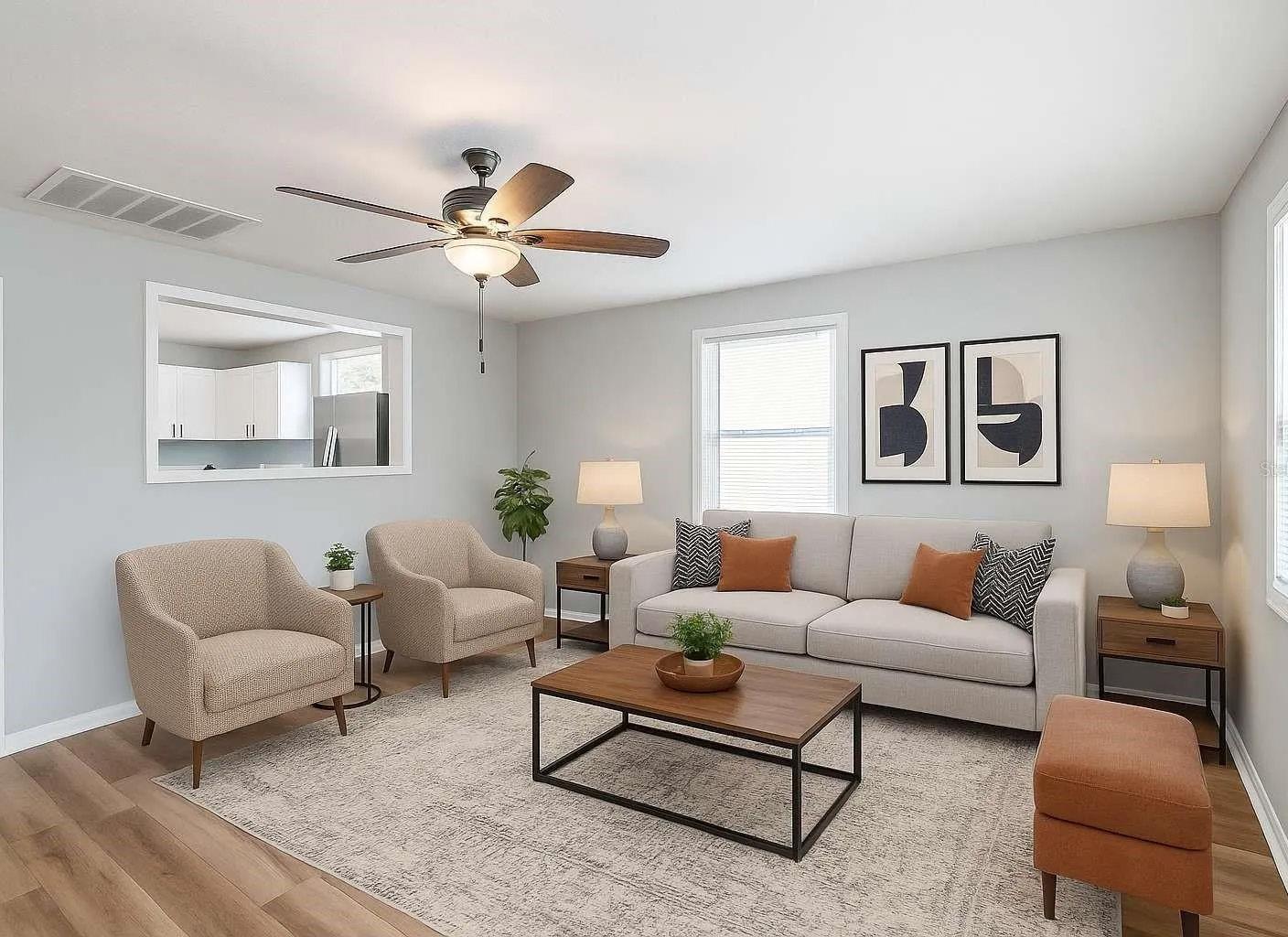







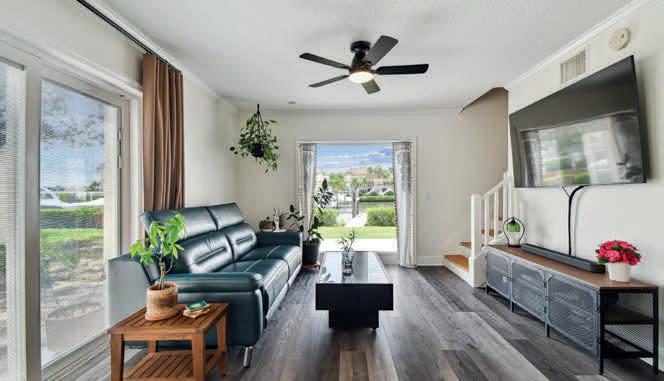


$399,900 + $10,000 CREDIT TOWARDS CLOSING COSTS OR RATE-BUY DOWN! | 2 BEDS | 2.5 BATHS | 1,420 SQ FT
Waterfront Paradise in Spinnaker Cove! Welcome to your waterfront townhome in the beautifully maintained, resort-style community where every day feels like a vacation. This newly remodeled, move-in ready home offers breathtaking water views, and an opportunity to BUILD YOUR OWN PRIVATE DOCK & LIFT (already HOA approved), perfect for boating, kayaking, or enjoying the tranquil surroundings. You could boat to your favorite restaurants! Inside, you’ll find CROWN MOLDING THROUGHOUT, NEW LUXURY VINYL PLANK flooring on the main level, and oak wood floors upstairs, all within a thoughtfully designed open floor plan.




$524,900 + $5,000 TOWARDS CLOSING COSTS OR RATE BUY-DOWN! | 4 BEDS | 2.5 BATHS | 2,689 SQ FT
Nestled in the GATED, sought-after LIVE OAK Preserve community in New Tampa, this 4-bedroom, 2.5-bath split-plan home with a 3-CAR GARAGE sits on a 0.20 acres lot, offering the ideal blend of space and comfort. Designed for both everyday living and effortless entertainment, the home features soaring 9-FOOT CEILINGS, fresh interior paint, tile flooring throughout the main living areas, NEW CARPET in the bedrooms, a NEW ROOF, and a NEW AC for added efficiency and peace of mind. The kitchen features granite countertops, stainless steel appliances, a WINE BAR, breakfast bar, travertine backsplash, and rich espresso staggered cabinetry with pull out shelves, perfect for hosting or gathering with loved ones. The EXPANSIVE PRIMARY SUITE is a private retreat, complete with a tray ceiling, separate sitting area, dual walk-in closets, and an en-suite bath featuring granitetopped vanities, a soaking tub, and a separate walk-in shower. Step outside to a SCREENEND LANAI +EXTENDED PATIO, and beautifully landscaped, palm-lined backyard, ideal for al fresco dining or relaxing in your own peaceful oasis.

BETTINA REISENAUER-GRIMSLEY
REALTOR®
813.952.0012
bettina500@hotmail.com

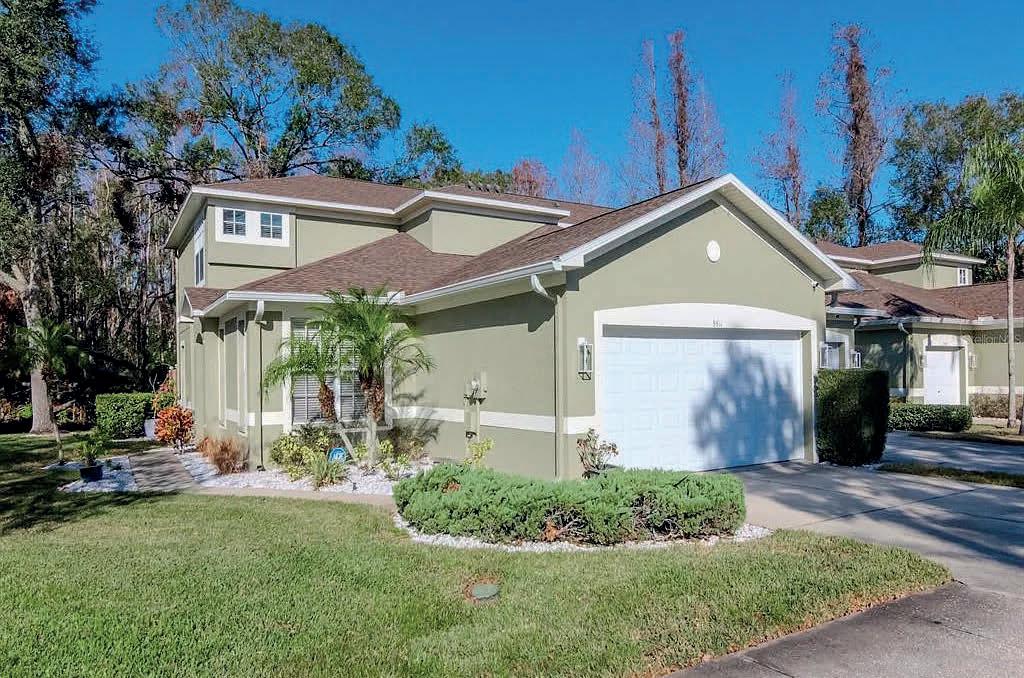



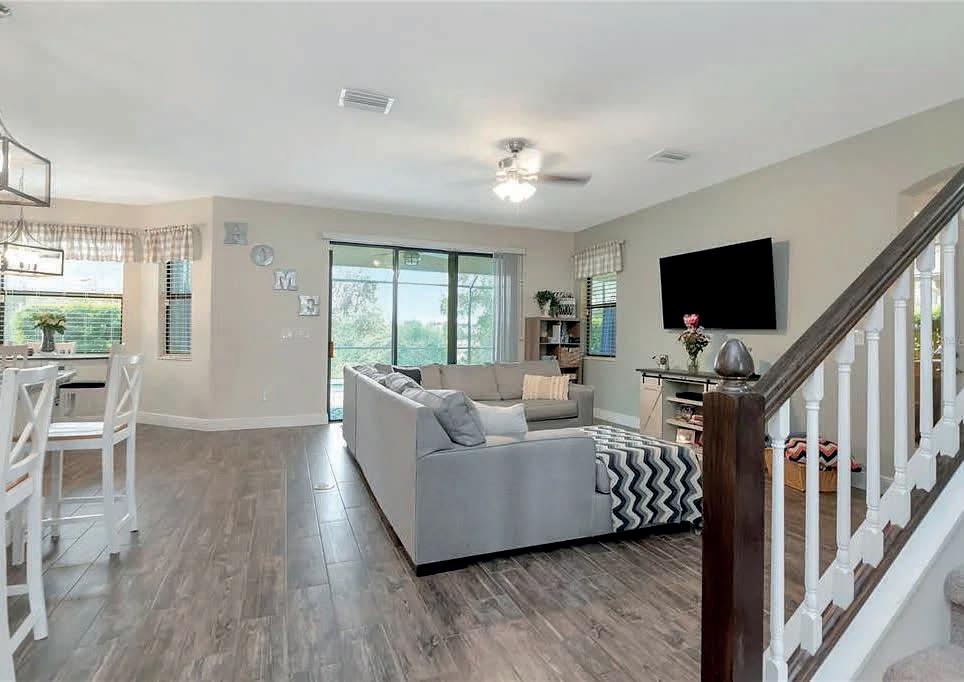





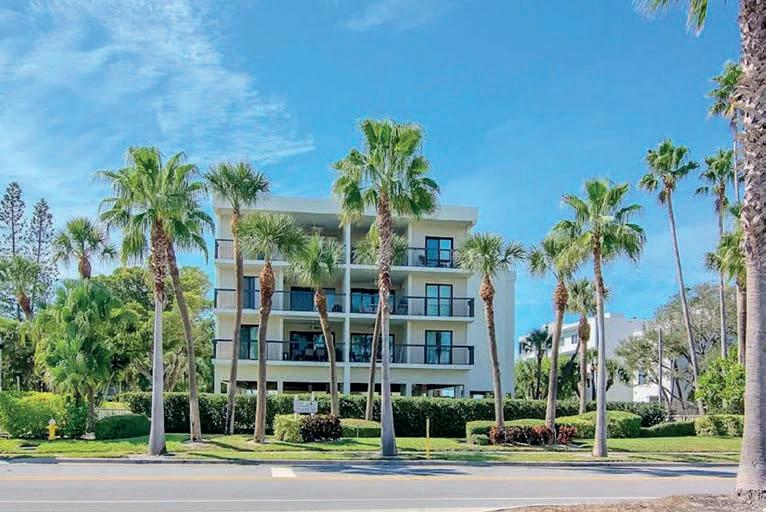







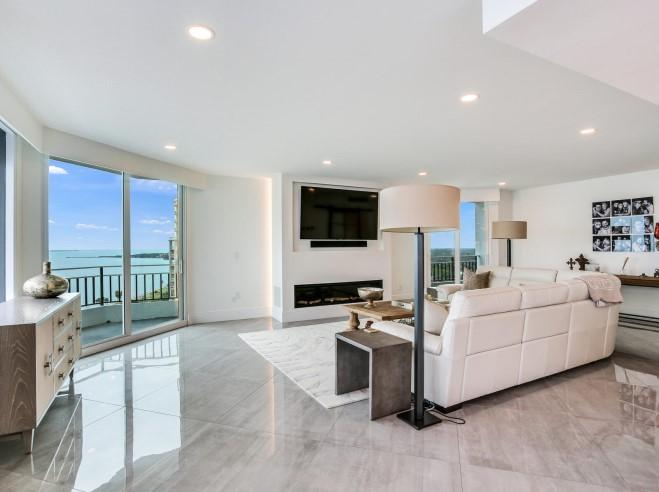
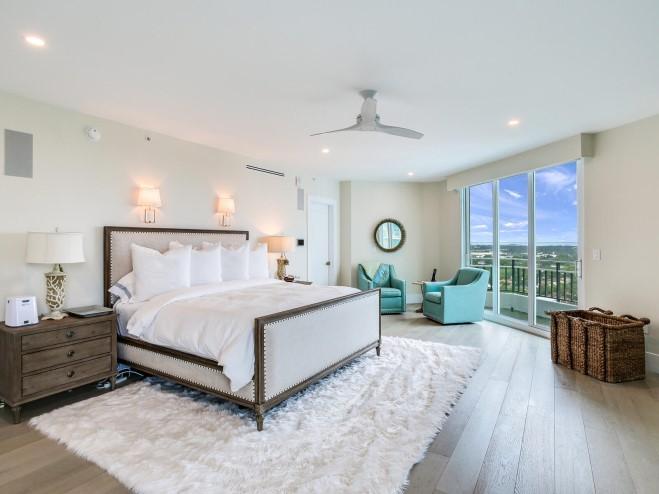


The TONI EVERETT Co. Licensed Real Estate Broker 5000 Bayshore Blvd., Tampa 813-839-5000
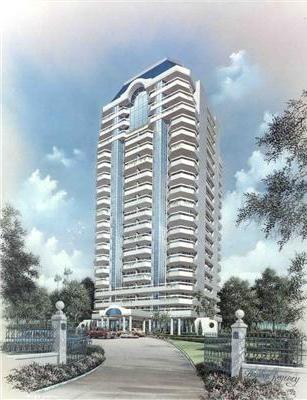
To be Auctioned

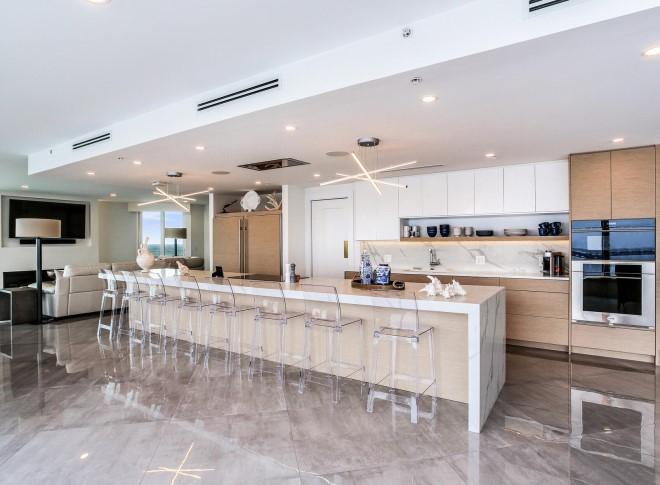



Bayshore Regency Top Floor newly constructed Penthouse at 3435 Bayshore Blvd. Sophistication, elegance and 360 degree views...you can have all this and more in this 21st Full Floor Penthouse. Two kitchens, Full Floor. 6 parking, 1 private enclosed a/c garage. Offered at $4,700,000 To be auctioned off ~ Best deal in town Toni Everett 813-839-5000
Commercial Building
13153 N DALE MABRY HWY, TAMPA, FL 33618
$6,900,000
Unlock the potential of this 30,000+ SF commercial building in a highdemand location with 63,841 daily traffic count. Adjacent to a vibrant plaza with national retailers like The Fresh Market and Barnes & Noble, this twostory property offers unmatched visibility and steady foot traffic. Recent upgrades include a brand-new roof (2024) and four renovated bathrooms. The first floor features 14 entry doors and 50+ offices with multiple tenants on yearly leases. The second floor—currently owner-occupied—includes 21 offices, 4 conference rooms, a party room, kitchen, and dual reception areas, ideal for an executive suite setup. With 103 dedicated parking spots, an elevator, and flexible lease structures, this is a prime opportunity for investors or owner-users to capitalize on a high-performing asset.
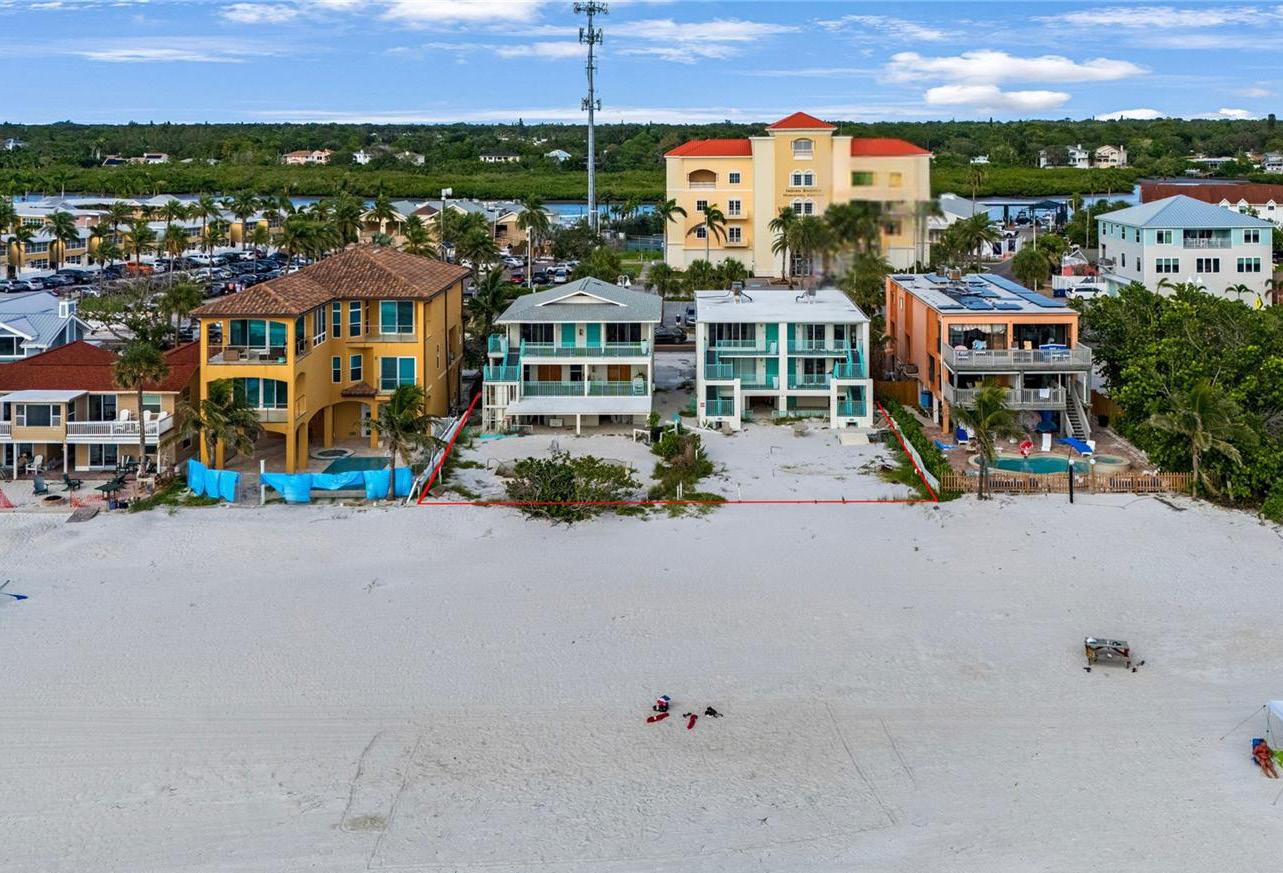


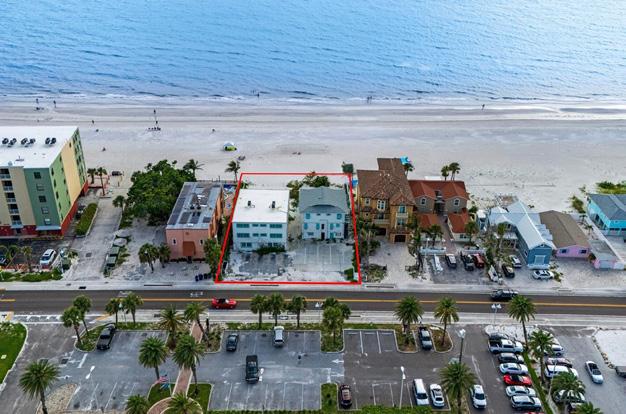
EVAN PEDONE



Investment Opportunity
19310 GULF BLVD, INDIAN SHORES, FL 33785
$7,750,000
A rare investment opportunity awaits on 100 feet of direct Gulf frontagethese two adjacent beachfront properties present exceptional potential for redevelopment or a luxury value-add project. Zoned hotel/motel, 19310 Gulf Blvd features five Gulf-front villas historically used as successful vacation rentals, accommodating up to 22 guests. Highlights include two top-floor one-bedroom units with sweeping Gulf views, a spacious three-bedroom, two-bath villa with a large covered beachfront terrace, and a flexible lower-level layout that can function as a two-bedroom unit or two separate one-bedroom villas. Next door, 19306 Gulf Blvd is zoned condominium and was previously used for seasonal rentals, adding even more flexibility to your investment strategy. Both properties have sustained water damage, making this a prime opportunity to renovate, reposition, or reimagine the space entirely. Whether you envision a luxury boutique resort, high-end condos, or an exclusive beachfront retreat, this is a rare chance to own a significant stretch of Gulf-front real estate in one of Florida’s most soughtafter coastal communities.


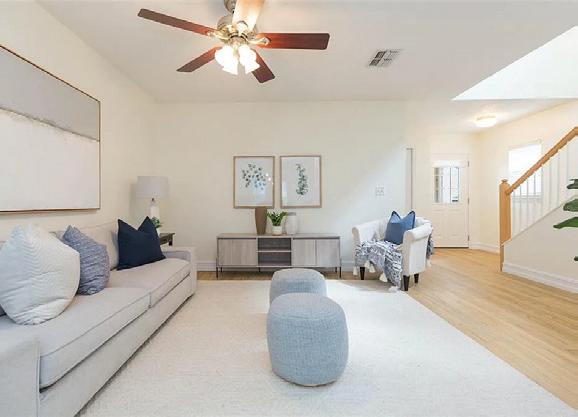

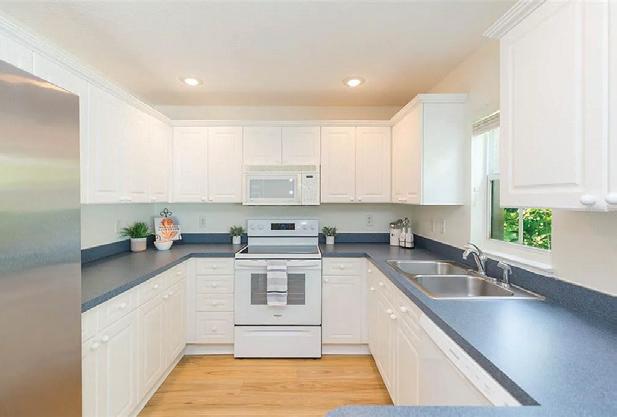

2 BEDS • 2 1/2 BATHS • 1,262 SQFT • $395,000 NEW PRICE includes credit to Buyer for new carpet. Rare opportunity to own in Leila Avenue Villas, a 40 unit townhome community in South Tampa. Make your carefree living a reality as this townhome has been recently updated and freshly painted. It is move-in ready. New roof, new luxury vinyl, new exterior doors, new dishwasher and new hot water heater in 2022. New refrigerator, Maytag washer/dryer in 2021, New garage door spring 2023, New AC (compressor and air handler) in 2024. The upstairs offers a split bedroom plan, both bedrooms have large walk-in closets. The location within the community is convenient to the pool and offers backyard privacy. End unit with comfortable exposure keeps home cooler in summer months. Outside the gates you are only minutes from shopping, schools both private and public, restaurants, banking, etc. all you would expect in a South Tampa Location. Very close to Mac Dill Air force Base. HOA $220/month.
ANGELA GUAGLIARDO
REALTOR®
C 813.598.8489 angelagrealtor@gmail.com www.aguagliardo.bhhsfloridaproperties.com






7916 Evolutions Way Ste. 210, Trinity, FL 34655
DEL WEBB BAY VIEW POOL HOME
The most adorable grandchild is pulling sellers out of state! The sellers take every advantage of the lifestyle in this community and will miss the many friendships made via Pickleball! Discover the ultimate retirement dream at Del Webb Bay View, where an exceptional 2-bedroom plus den home awaits you. Del Webb Bay View is your gateway to a fulfilling, agein-place lifestyle, where each day brings new opportunities for leisure and community engagement. Step into this modern home that’s sure to impress featuring a spacious granite topped island. Del Webb Bay View is a registered 55+ Gated community, with the HOA payment covering Spectrum high-speed internet, live-stream television, lawn and tree maintenance, and mulching. The community takes care of irrigation, but a small non-potable water fee from Manatee County applies. Location? You’re in close proximity to world-class dining, shopping, arts and cultural events, fishing, boating, and just a short drive to St. Pete and Anna Maria Island Beaches. Plus, with Tampa, Clearwater, and Sarasota airports all less than 45 minutes away, travel is a breeze.
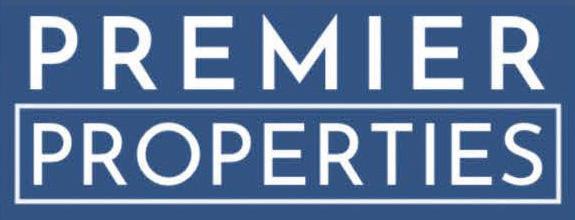
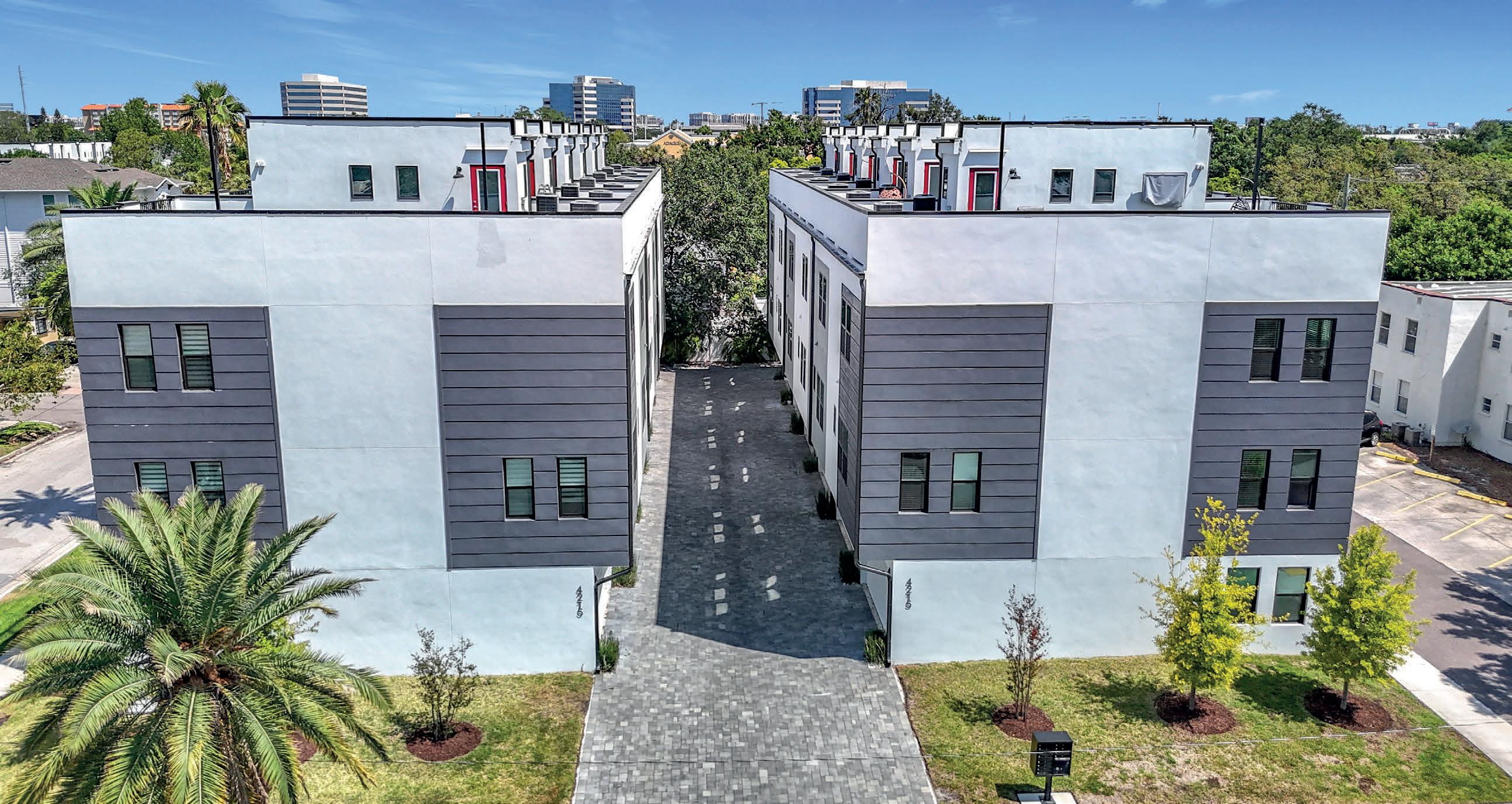
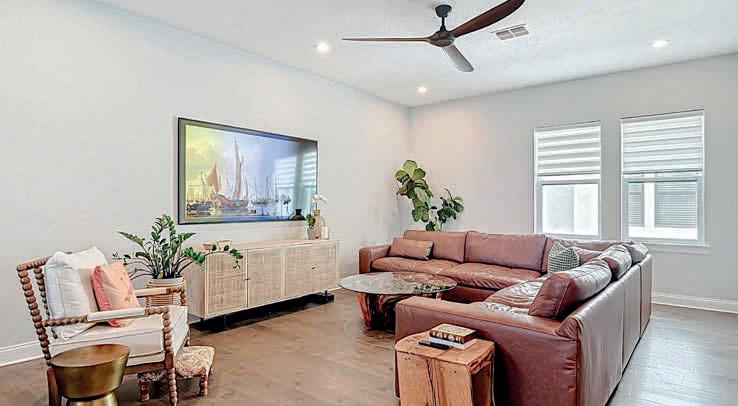



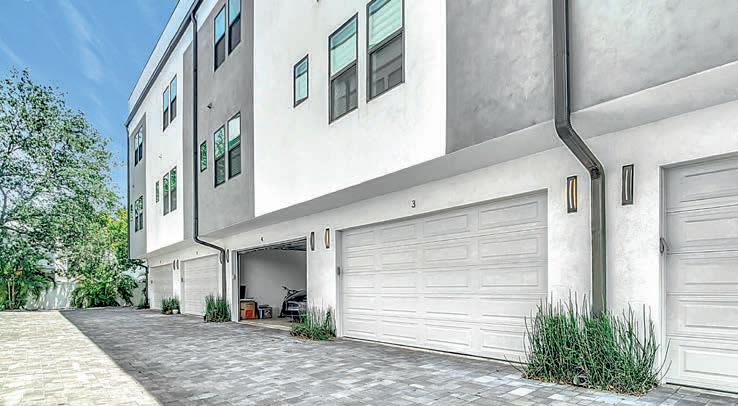
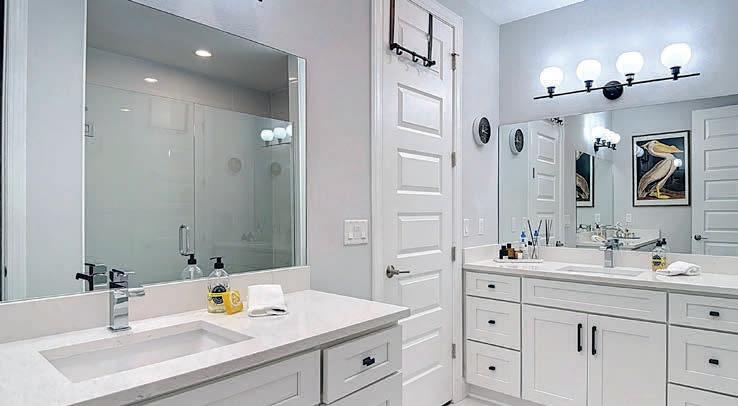
Discover the essence of upscale urban living in this exquisite 4-story 2 CAR GARAGE townhouse with a ROOFTOP, perfectly nestled within Tampa’s vibrant heart and the highly sought-after Plant High School District. Sprawling over 2,200 square feet, this haven features three expansive bedroomseach a private sanctuary with its own full bathroom and walk-in closet. Welcome guests in style with a chic powder room that adds a touch of privacy and elegance. As you enter, you’ll be greeted by soaring ceilings and premium engineered hardwood flooring that lead you to a spellbinding second-floor open plan. This central hub of the home includes a great room, dining area, and a chef-inspired kitchen outfitted with quartz countertops, artisan tile work, state-of-the-art soft-close wood cabinetry, and a walk-in

pantry for supreme organization. Adorned with custom light fixtures, versatile day-night blinds, and hurricane-impact resistant windows, this townhouse is a perfect blend of luxury and practicality. Rest easy knowing you’re outside the flood zone, securing your peace of mind for the long-term. Location is a crowning feature of this residence and promises a lifestyle filled with convenience and excitement. Enjoy close proximity to the upcoming Westshore Plaza Redevelopment, and swift travels with nearby Tampa International Airport just minutes away. For your evenings, ascend to the majestic rooftop terrace, where the Tampa skyline unfolds in a breathtaking panorama in your exclusive slice of the Florida sky, ideal for crafting unforgettable memories under the stars.

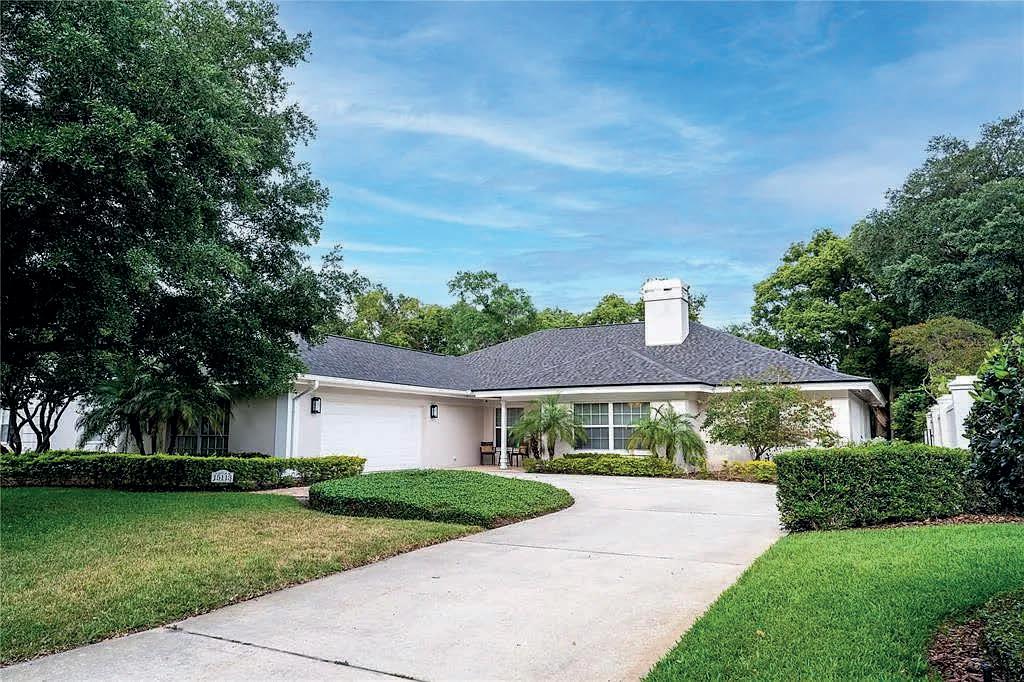
Nestled in the heart of Lake Magdalene/Carrollwood, this elegant, single story traditional home is situated in the highly desirable, established, custom-built colonial-style neighborhood of Thompson East. Thompson East is a one entrance/exit neighborhood featuring huge oak trees that canopy the streets and beautifully manicured landscaping. This rare hidden gem of a neighborhood radiates a welcoming southern charm from the very moment you drive past the elegant entry way fountain. No CDD’s and only a $600/year HOA. The thoughtfully designed floorplan features 4 bedrooms, 3 bathrooms and an attached 2 car garage. An open floor plan with split bedrooms is masterfully designed. A custom frosted/beveled glass front door and gleaming natural wood floors greet you at the entry foyer and follow through into all the main areas of the home with tile in the bathrooms and laundry room. The Primary Retreat
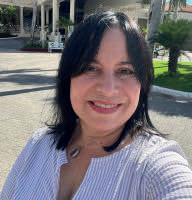
is on the right wing of the house, while the remaining 3 bedrooms are on the left wing. Vaulted ceilings are in the living room, dining room, family room and kitchen area. Other features of the house include energy saving double-insulated windows, sky lights in each bedroom and bathroom, and a double-sided fireplace that burns natural wood. There are plantation shutters in the primary bedroom and bedroom 2, landscape lighting in the front of the house and around the pool area, an electric heat pool pump, and LED changing color pool light. For privacy there are concrete block walls separating each property and a car parking pad opposite the garage. The house features a new roof, new smart water heater with a mixing valve and a new variable speed pool pump. The A/C is a 16+ SEER unit, replaced in 2017 with all new ducts and R-30 blown insulation in attic.
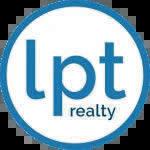

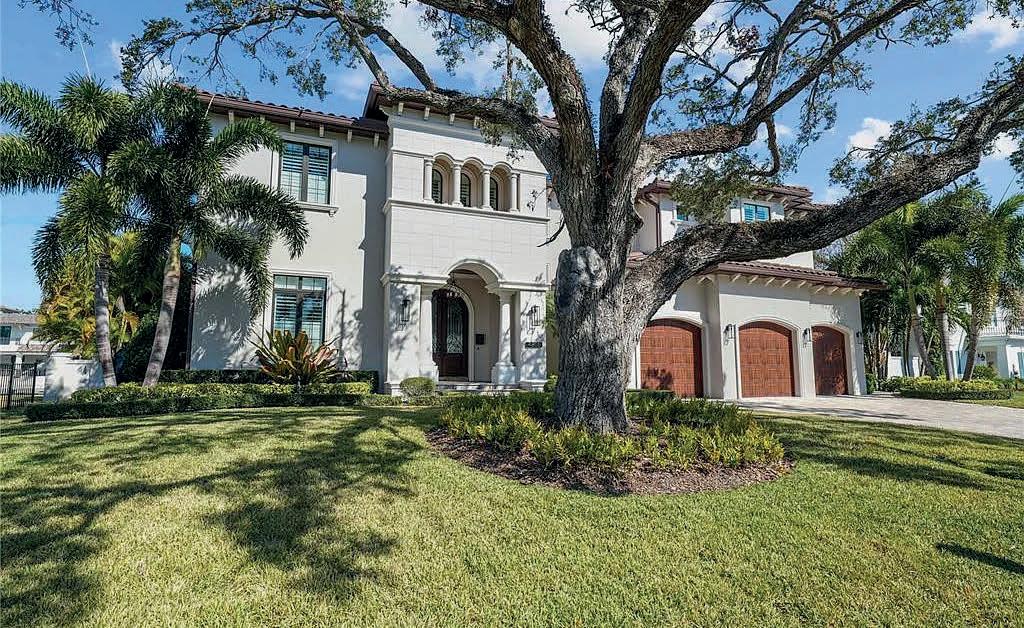


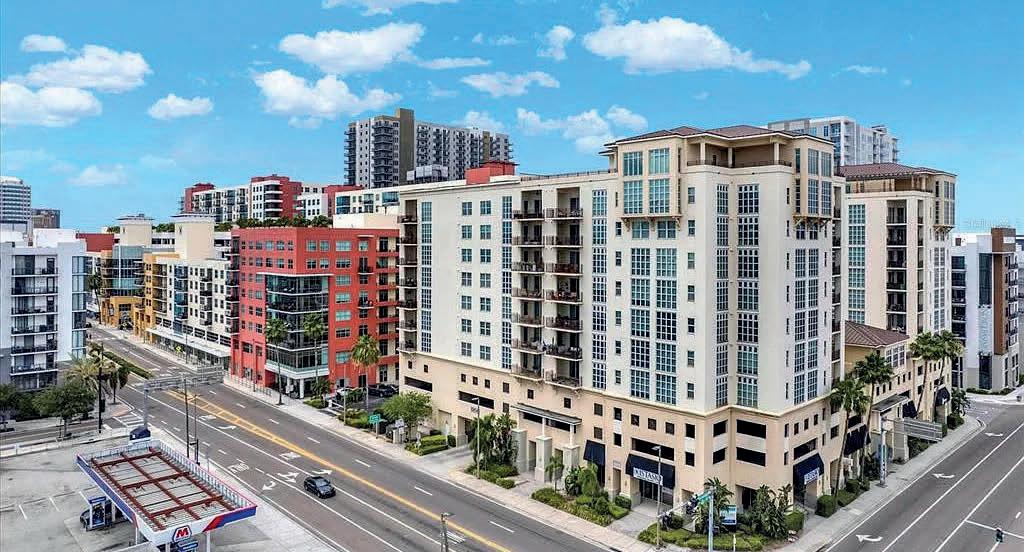
1238 E Kennedy Blvd. Unit 702, Tampa, FL 33602
2 Beds | 2 Baths | 1,590 Sq Ft | $699,900
Luxury Living in the Heart of Channelside | Welcome to Ventana at Channelside, where city sophistication meets resort-style tranquility. Nestled in one of Tampa’s most vibrant and walkable districts, this condominium delivers a rare blend of elegance, comfort, and unbeatable location. This highly coveted Residence D floor plan offers the ideal balance of form and function with sweeping views of the sparkling community swimming pool and amenity center just beyond your spacious private patio. Step inside this beautifully maintained 2-bedroom, 2-bath split layout residence and immediately feel at home. The open-concept living area features gorgeous engineered wood flooring, perfectly complemented by built-in cabinetry for both style and function. Whether you’re sipping morning coffee on the balcony or enjoying sunset views over the pool, every moment here feels like a staycation. Living at Ventana means more than luxury interiors... it’s a lifestyle. Just steps from your front door you’ll find top-tier shopping, fitness studios, and award-winning dining options. From morning walks along the Tampa Riverwalk to evenings at Amalie Arena or casual outings to Sparkman Wharf and Water Street, everything you need is just outside your door. Don’t miss your chance to own a piece of Channelside paradise — schedule your private tour today and see why Ventana continues to capture the hearts of local, out-of-state, and international buyers alike.
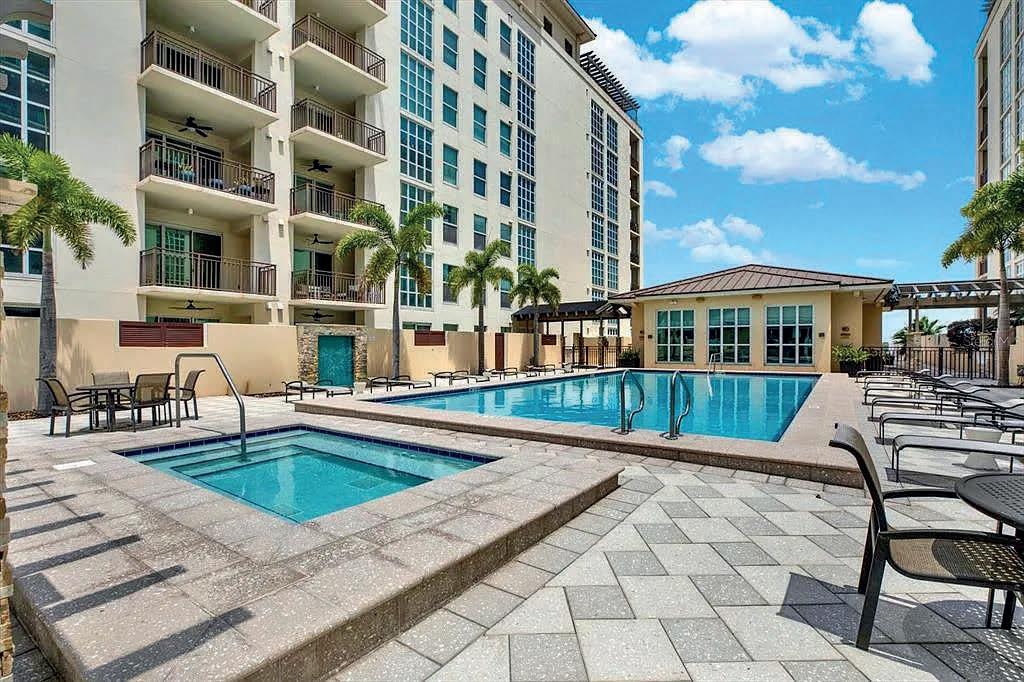
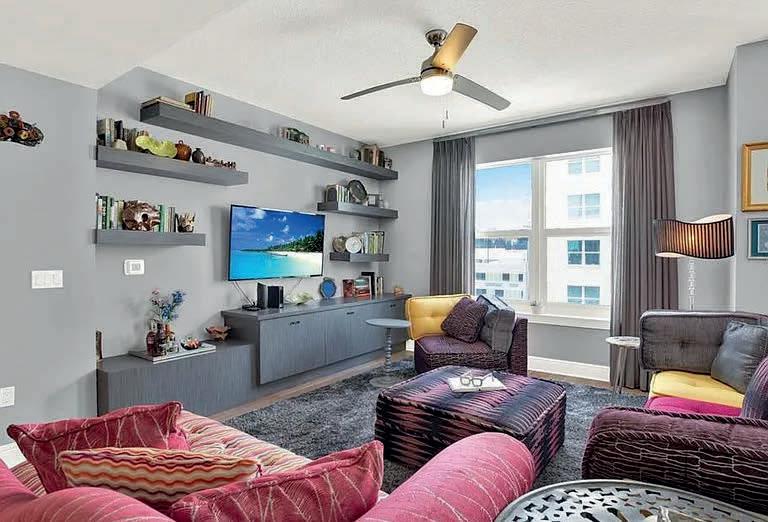


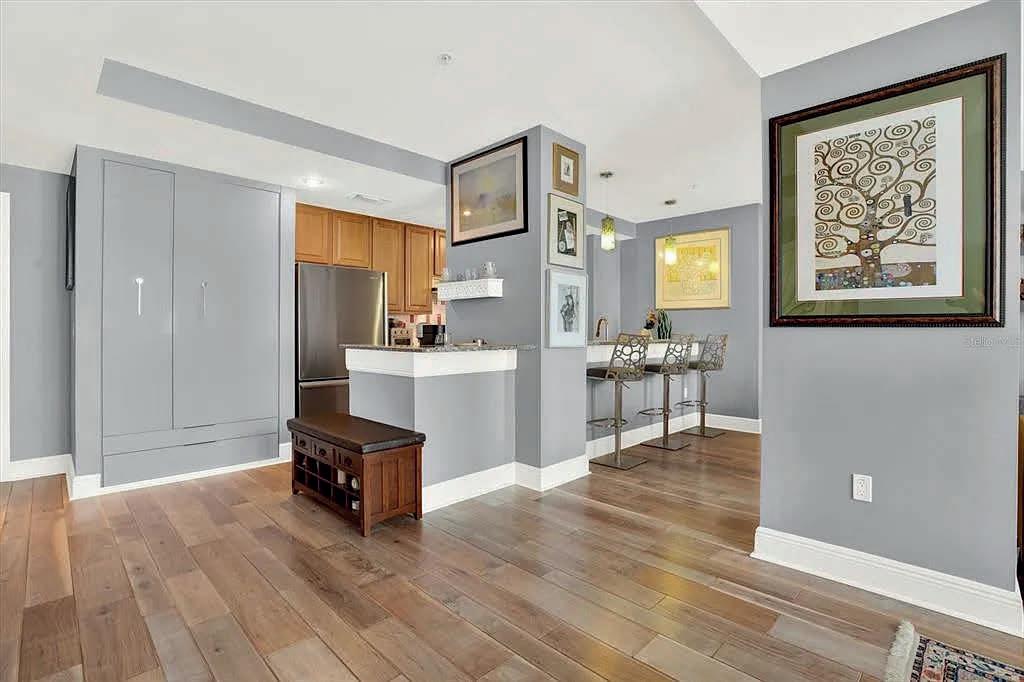


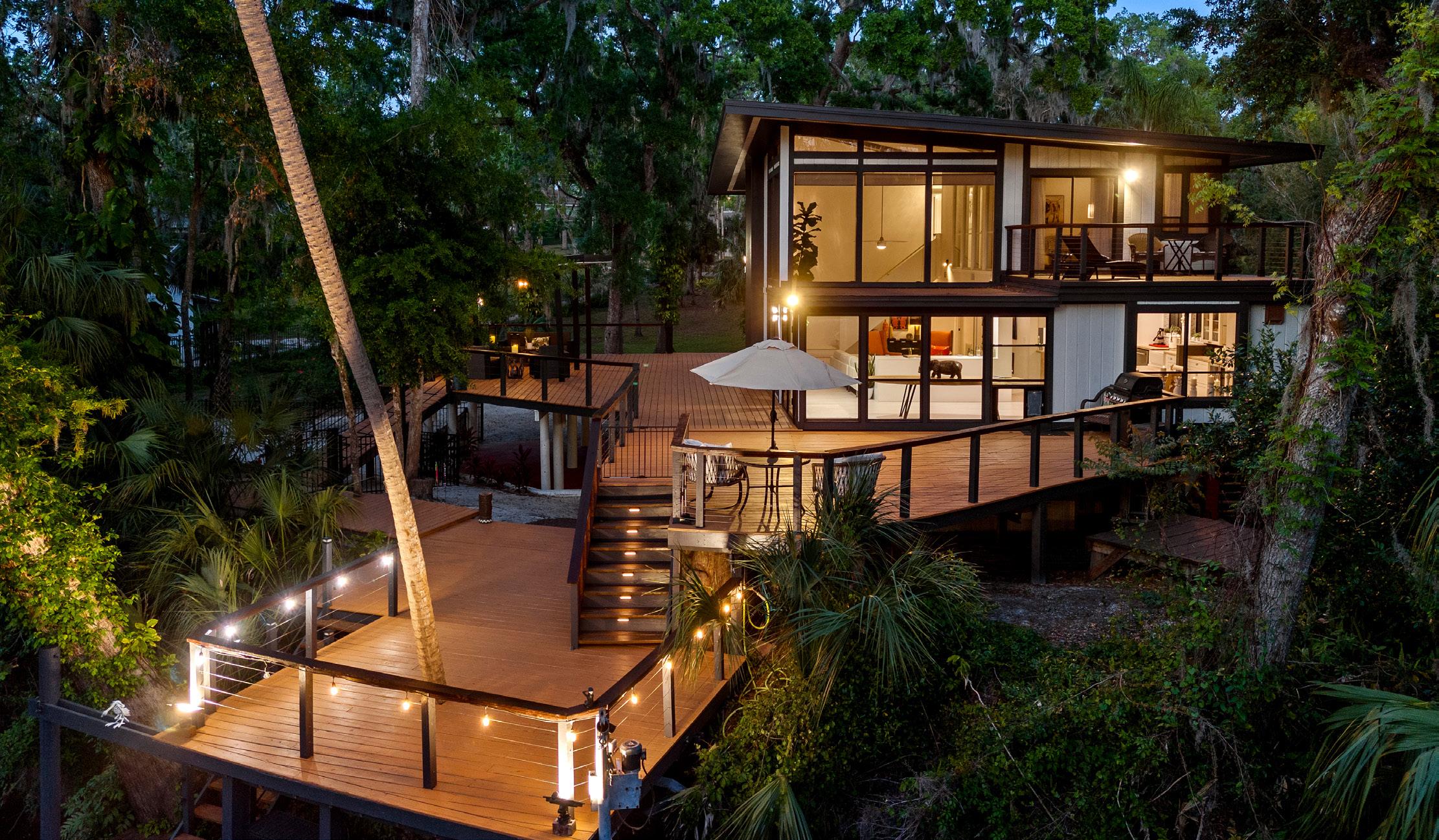
4701 RAMBLING RIVER ROAD, BRANDON, FL 33511






This exceptional five-bedroom, three-bath residence is on an acre lot within the exclusive, gated Alafia Preserve neighborhood, a community comprised of only four homes and offers a refined and private living experience. Upon approach, an updated paved circular driveway leads to the residence’s grand, 12-foot wide staircase. As you enter, you’ll be captivated by the floor-to-ceiling windows that illuminate the foyer with abundant natural light. The expansive living room features an 18-foot ceiling, a built-in decorative fireplace and a distinctive wood veneer feature wall. The meticulously remodeled kitchen is equipped with new appliances, including a Bosch refrigerator and an induction cooktop range, complemented by butcher block countertops with a waterfall edge, glass tile backsplash and soft-close drawers. Adjacent to the kitchen, the dining room presents a dry bar with glass display cabinetry.

Paul DeSantis Group

3 BEDS | 2 BATHS | 1,503 SQ FT | $449,000

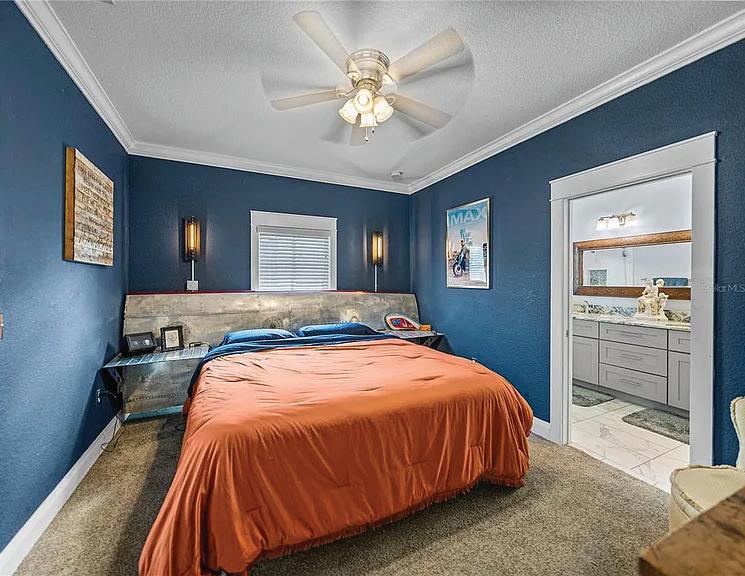
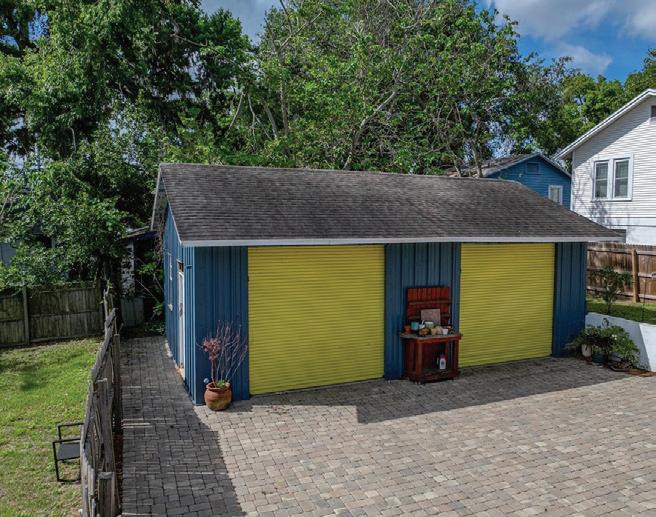
Located in the highly desirable Lake Morton South Historic District, this beautifully restored 3-bedroom, 2-bath bungalow seamlessly blends historic charm with unique custom high end finishes. Featured in the Parade of Homes, this residence was completely renovated down to the studs just eight years ago. Updates include new bathrooms, HVAC, roof, electric, plumbing, refinished hardwood floors, windows, doors, and interior/exterior paint and so much more. Situated just one block from Lake Hollingsworth and minutes from downtown Lakeland, shopping, dining, and entertainment, this home offers the perfect combination of location, character, and quality craftsmanship.










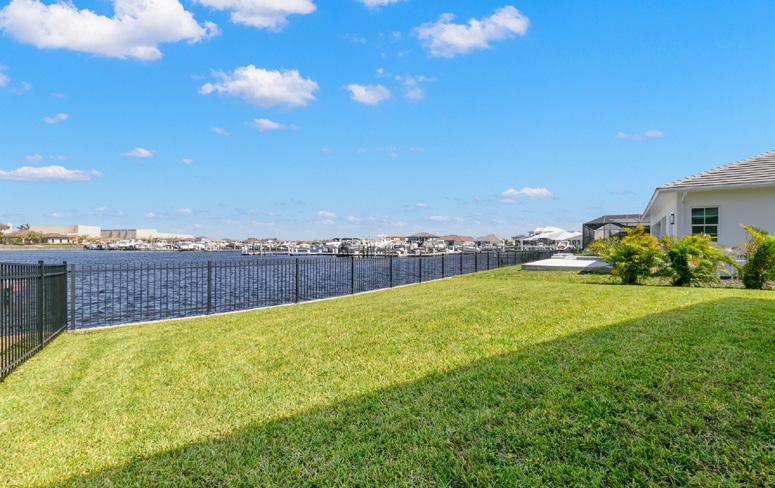
Welcome to WaterSide at Sanctuary Cove, a new waterfront community in Palmetto. Enjoy easy access to downtown, dining, shopping, and major routes. This Energy Star home features three bedroom suites, an office, and a media room. The open floor plan includes a living area with a gas fireplace, a gourmet kitchen, and a dining room—all with marina views. The primary suite has a spa-like bath and custom closet. Each guest suite includes an ensuite bath. High-end Café appliances complete the kitchen. Outdoor living shines with a covered lanai and al fresco kitchen. Community perks include a private beach, pool, fitness room & clubhouse, and marina with Gulf access.





This 2 bedroom 2 bath home is move in ready. It boasts a full size washer and dryer in the enclosed Florida room and a huge walk-in double closet for storage. Assigned parking spot right in front of condo for easy access.BRAND NEW A/C 2025! Newer windows and glass sliding doors.. This is a perfect spot to enjoy Florida Living at its Finest! Community amenities feature a heated pool, club room w/ kitchen, sharing library, pool table, covered pier, grill area, shuffleboard, car wash station, and kayak launch. The location of Bayshore on the Lake is prime.. close to Anna Maria Island, River Walk, shopping, golf courses and all the local area has to offer! Very active 55+ community with planned activities and socials for coffee and happy hours, potluck dinners, parties, clubs and group outings.Bring your offers and start the Florida lifestyle you have always wanted!


5531 2ND AVENUE CIRCLE W, PALMETTO, FL 34221

4 BD | 3.5 BA | 3,194 SQ FT | $1,680,000
Experience breathtaking sunsets every evening from your custom-built, modern Key West-style waterfront home in the exclusive, gated community of Terra Ceia Bay Estates, with only ten residences. Arrive by boat via Tampa Bay to your private 90-foot dock with boat lift, or park in the expansive five-car garage. A private elevator accesses all three levels. The main living area features an open-concept layout with 180° water views, showcased through disappearing pocket sliding doors. Enjoy a spacious living room with a wood-burning fireplace, custom mantle, granite hearth, built-ins, and 10-foot coffered ceilings with in-ceiling Bose speakers. Acacia hardwood floors run throughout, complemented by marble and travertine accents. The chef’s kitchen includes a walk-in pantry, granite countertops, under-cabinet lighting, a touchless faucet, large island with bar seating, and high-end appliances—perfect for entertaining. A formal dining room with crown molding opens to a private balcony. Upstairs, the primary suite offers a tray ceiling, mirrored dressing area, and private deck. A spiral staircase leads to a crow’s nest with panoramic views of the bay and Skyway Bridge. The ensuite bath features heated travertine floors, double vanity, Jacuzzi tub, and a luxury walk-in shower. An additional bedroom with en-suite bath and a nearby laundry room add convenience. Additional highlights include solid-core 8-foot doors, LED lighting, metal roof, impact-rated windows and doors, Trex decking, a security system, and whole-house insulation. HOA dues cover lawn care, irrigation, and pool access. Ideally located just 25 minutes from downtown St. Pete and 35 minutes to Tampa International Airport.



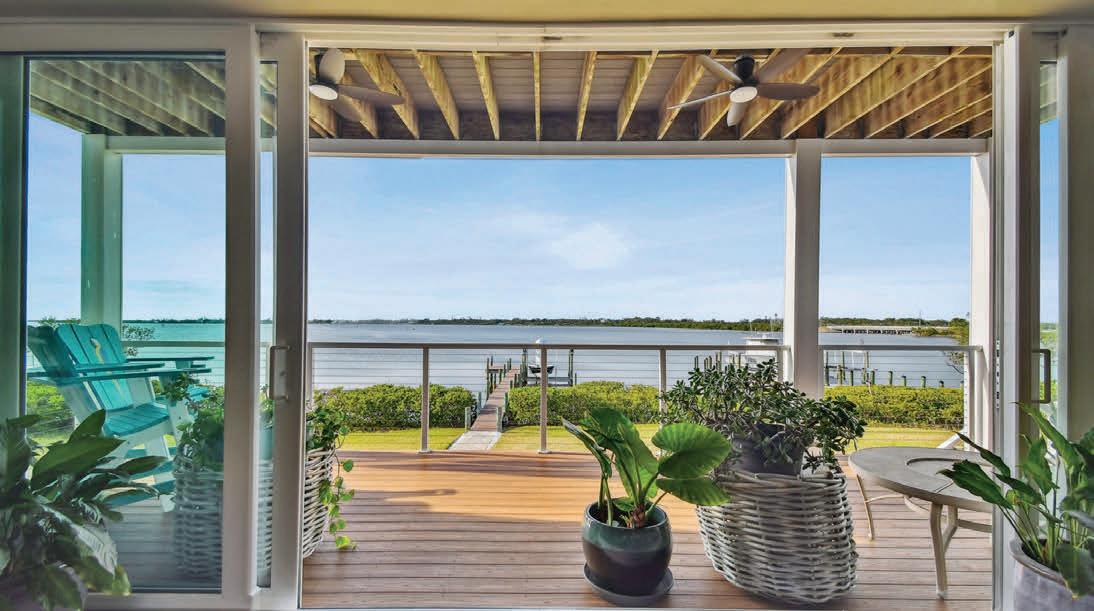
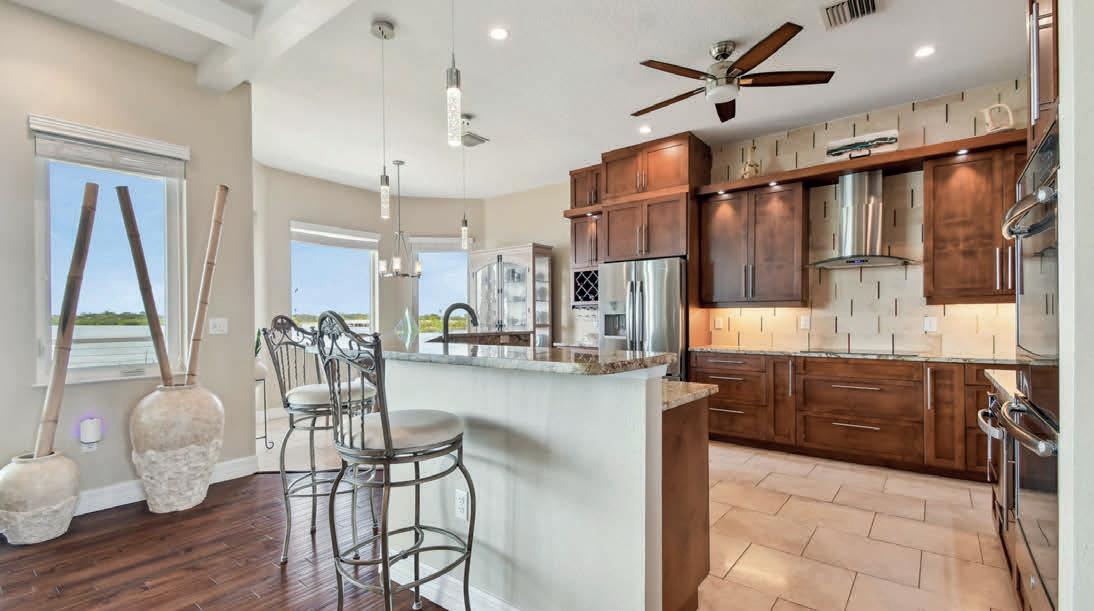


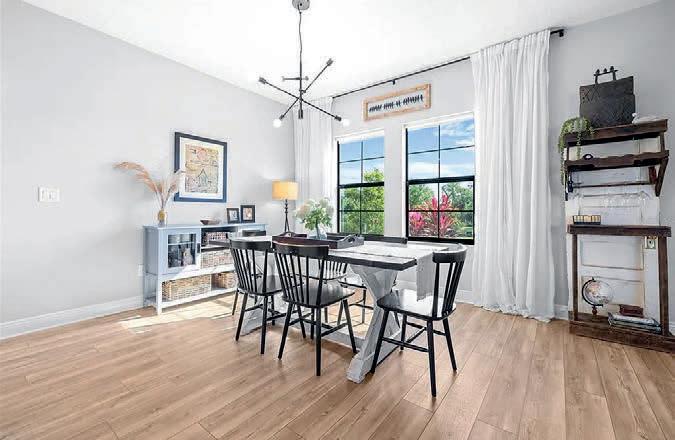


TRIPLE CREEK DREAM HOME
13319 DORADO SHORES AVENUE, RIVERVIEW, FL
4 BEDS | 3 BATHS | 2,365 SQ FT | $429,900
Motivated sellers! Welcome to the stunning Sunflower Model by WestBay Homes, where bright, airy, and open concept living awaits you. The heart of the home features beautiful QUARTZ kitchen countertops enhanced by a striking WATERFALL ISLAND, CAFE refrigerator and stainless steel appliances. The pantry boasts BUILT IN SHELVING that ensures all your essentials are neatly organized. A CUSTOM FIREPLACE with a modern minimalist mantle adds a nice touch to the living area. Covered lanai and NEW FENCING encloses the yard, providing a safe place for your pets to roam. FRESHLY LANDSCAPED front and backyard, complete with two new palm trees. Practical upgrades throughout the home include EPOXY FLOORING in the garage, added SHELVING AND STORAGE solutions in the garage, and even FLOORING IN THE ATTIC for additional storage needs! The laundry room features a custom tabletop build. FRESH INTERIOR PAINT completed in March 2025. UPGRADED LIGHT FIXTURES and can lights that illuminate the home beautifully.

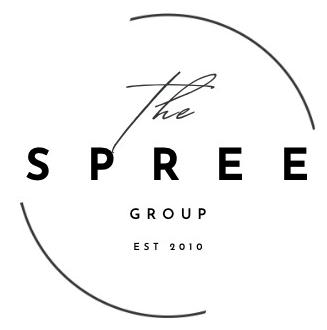
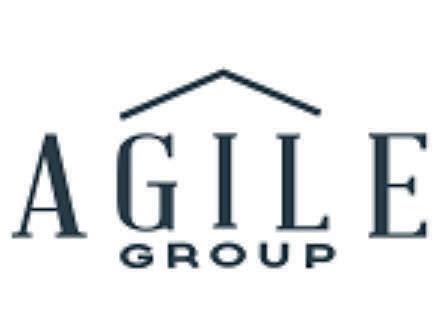
REFINED LIVING IN TERRALARGO
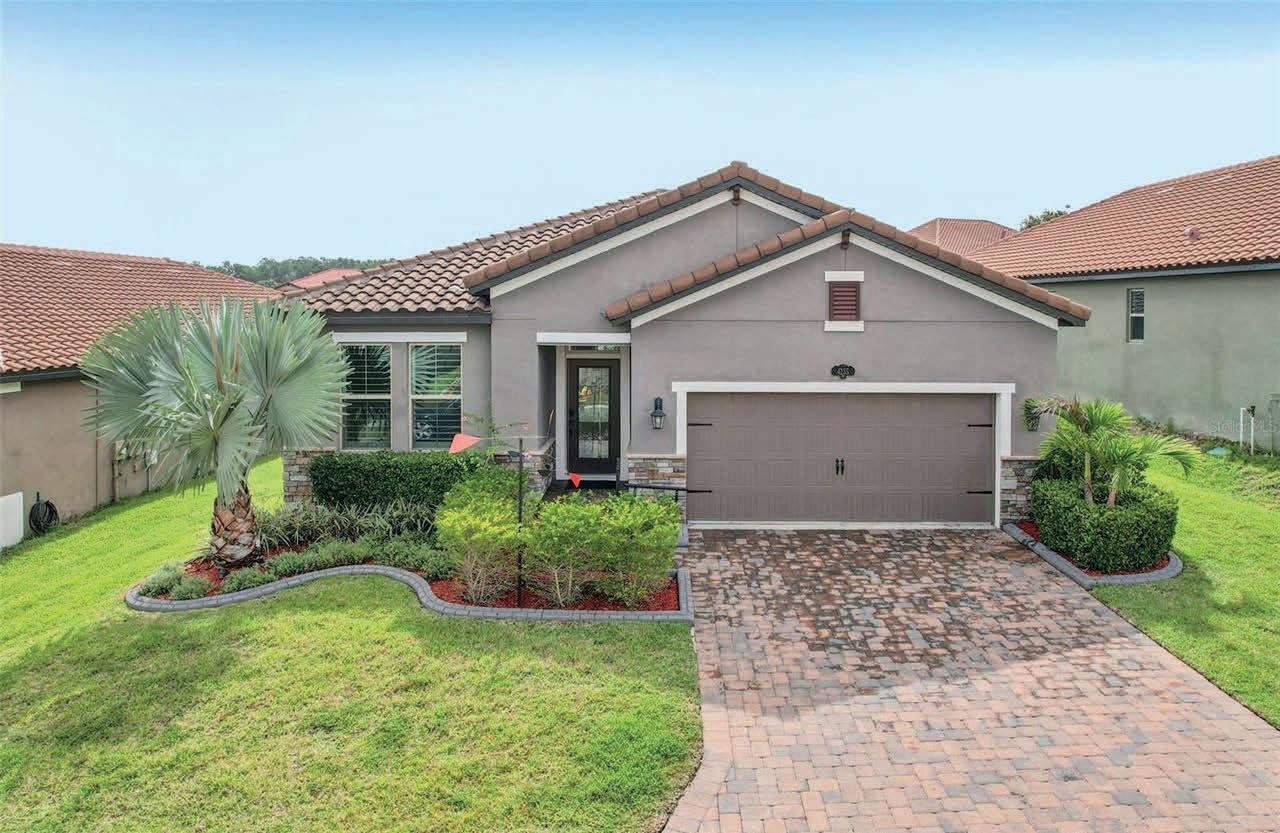
4235 PRIMA LAGO DRIVE, LAKELAND, FL
3 BEDS | 2 BATHS | 1,836 SQ FT | $415,000
One or more photo(s) has been virtually staged. This stunning home, built in 2019, features three spacious bedrooms along with an office or bonus room equipped with beautiful French doors. The exterior of the home showcases a Spanish tile roof, stone details, professional outdoor lighting, and a paver driveway. The kitchen boasts a stylish backsplash and under-cabinet lighting. All windows are adorned with beautiful plantation shutters. Freshly painted in 2025, the interior offers thoughtful details such as arched walkways, an offset tile pattern, and upgraded light fixtures and doorknobs throughout. The primary bedroom features a tray ceiling and an en suite bathroom with a luxurious walk-in closet, ample storage shelving, a shower, and a soaking tub. The laundry room provides cabinets and counter space for folding clothes, and both the washer and dryer are included. In the backyard, you’ll discover an extralarge 20x40 screened-in lanai with pavers, offering a serene space for relaxation and privacy, thanks to the surrounding landscaping and absence of rear neighbors.


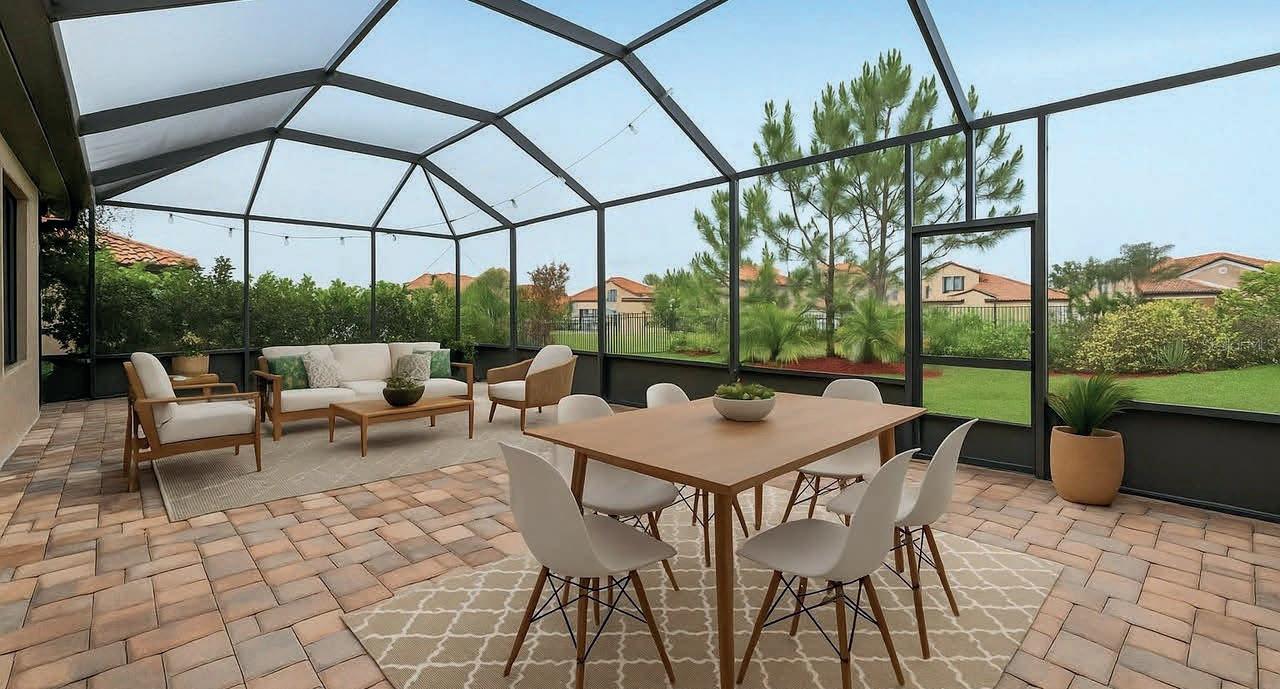


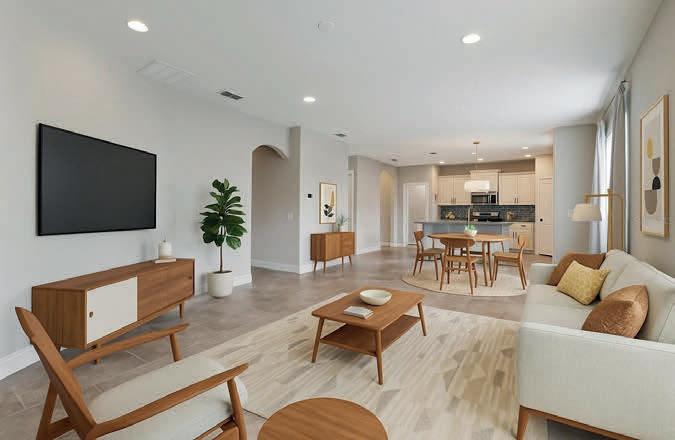



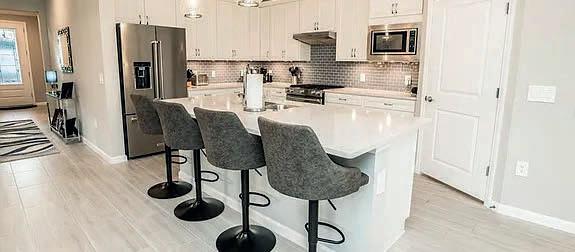




$525,000 | 3 BEDS | 2 BATHS | 2,006 SQFT
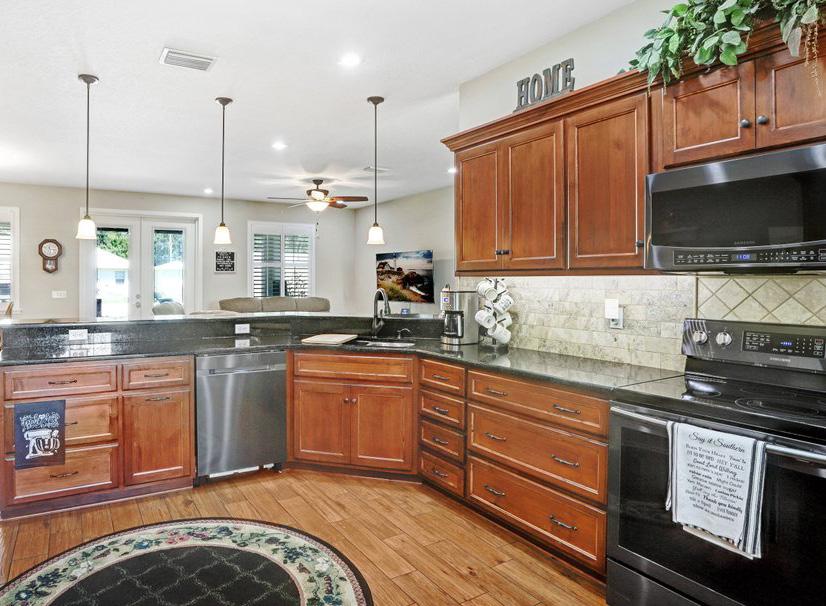
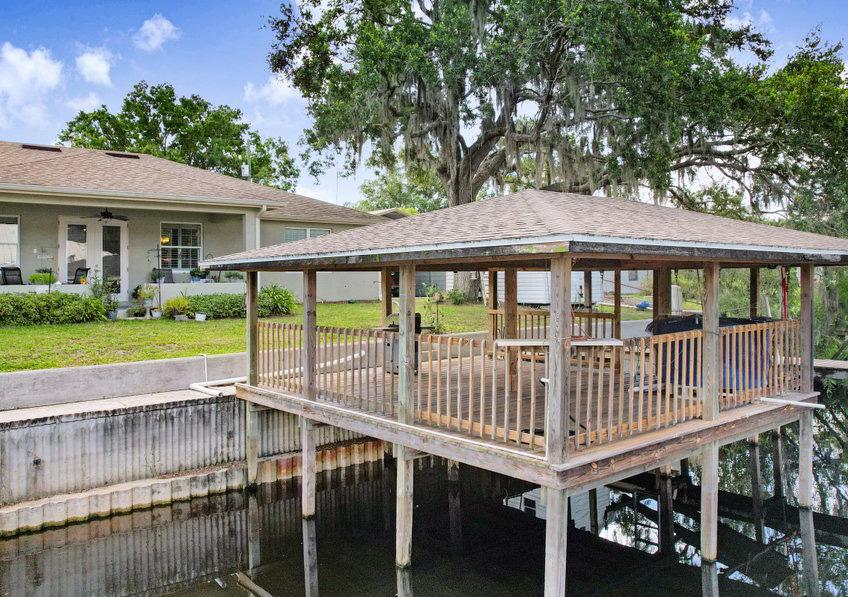
Welcome to your dream retreat on the Kissimmee Chain of Lakes! This custom-built canal front home comes complete with its own private boat house (31’x23’) and 20 foot lift, making it a true paradise for outdoor enthusiasts. The canal connects right into Lake Hatchineha with over 6,000 acres and spans over 21,000 acres in the Chain of Lakes! Lake Hatchineha is one of the prettiest lakes with excellent water quality in the Florida waterway. Featuring over 2,000 square feet, this beautifully maintained home offers 3 spacious bedrooms, 2 bathrooms, a 2-car garage, a covered carport perfect for your boat or RV, plus a dedicated storage shed out back. Step inside to find stunning wood-look tile flooring throughout, custom solid wood Amish-built cabinetry, plantation shutters, and an abundance of natural light that fills every room.




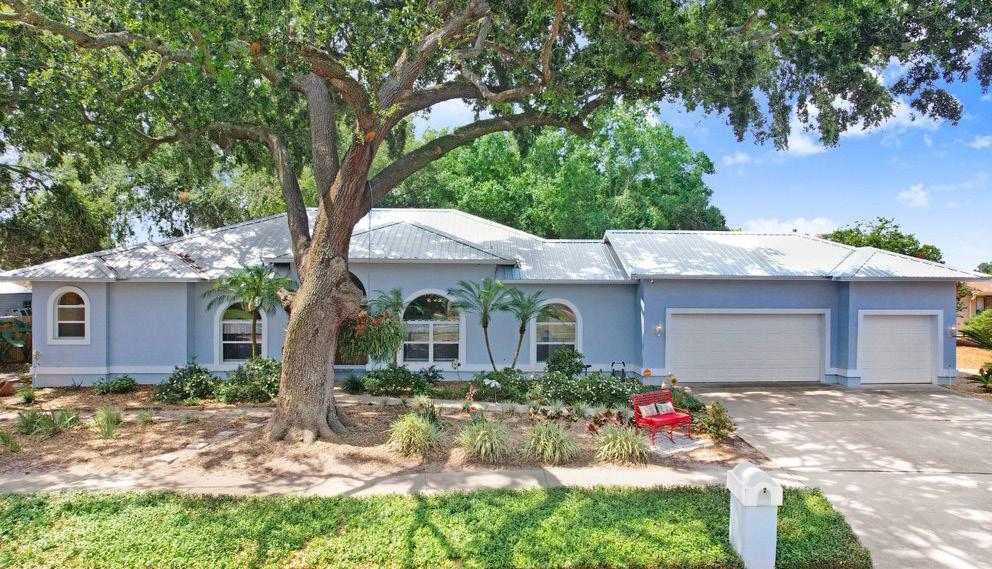




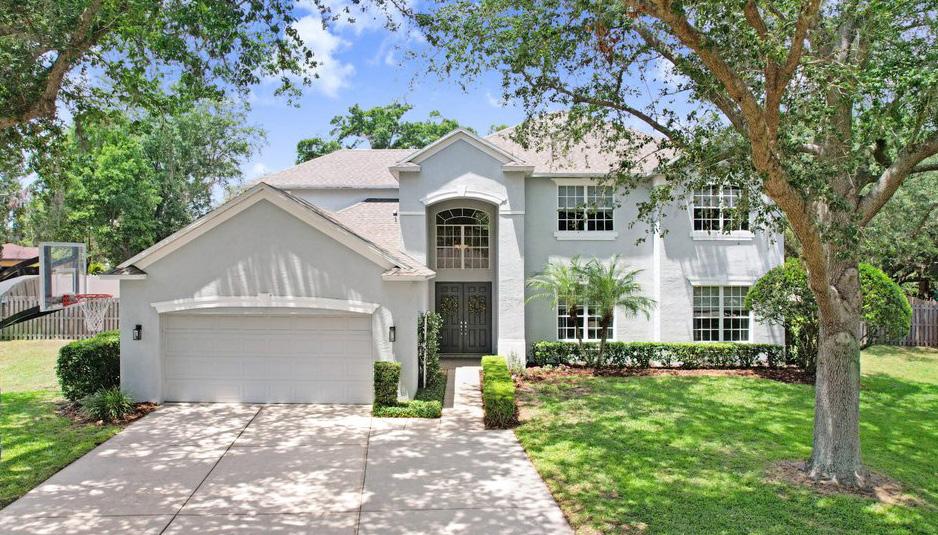

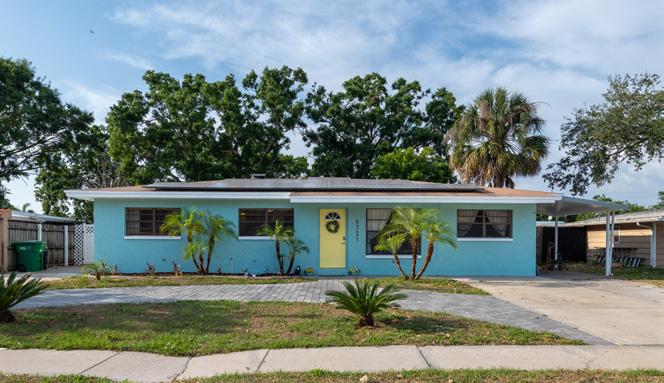



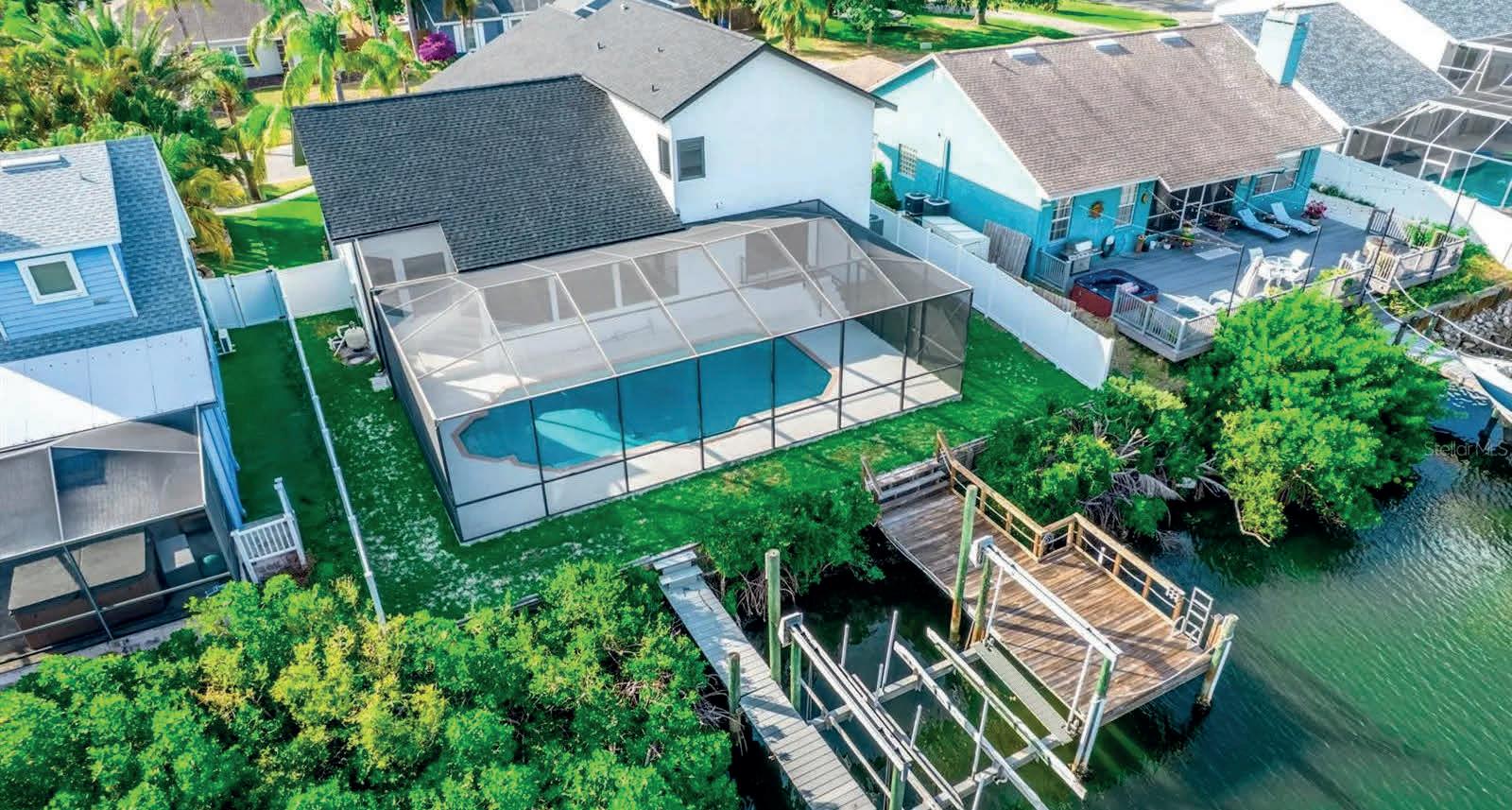
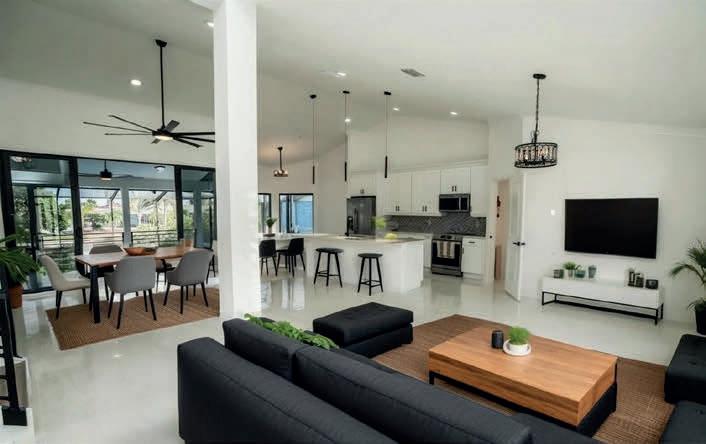


WATERFRONT MASTERPIECE
6509 DOLPHIN COVE DRIVE, APOLLO BEACH, FL 33572
4 BD | 3.5 BA | 2,699 SQ FT | $1,145,000
Welcome to 6509 Dolphin Cove Drive, Apollo Beacha fully renovated waterfront masterpiece offering the perfect blend of luxury, functionality, and peace of mind. This spacious fourbedroom, three-and-a-half-bathroom home was completely remodeled in April 2025, with top-to-bottom updates designed for modern coastal living. The renovation includes a new roof, water heater, all-new appliances, kitchen, bathrooms, flooring, crown molding, ceiling fans, and all new hurricane impact doors and windows. Every detail was thoughtfully upgraded, and all work was fully permitted. The home also features a 3-year-old A/C system and a 6x13 carpeted, air-conditioned storage room located just off the family roomperfect for seasonal items or hobby space. Step into your private backyard retreat featuring a refinished pool deck with new railings and a completely reconditioned dock with a 12, 000-pound boat lift. The home sits on a deep water canal with no fixed bridges, offering quick, direct access to Tampa Bay and the Gulf of Mexicoperfect for boaters. Additional highlights include extra garage storage space, an elevation of over 12 feet, and the fact that the home did not flood during recent hurricanes, offering added safety and long-term reassurance.

STUNNING HOME
913 SPINDLE PALM WAY, APOLLO BEACH, FL 33572 4 BD | 2 BA | 1,590 SQ FT | $685,000
Completely Renovated Waterfront Pool Home with Boat Lift in Apollo Beach - Agent Owner Welcome to 913 Spindle Palm Way, a stunning four-bedroom, two-bath waterfront pool home in the heart of Apollo Beach, Florida. Whether you’re searching for your Florida dream home, a retirement oasis, or the perfect Airbnb investment, this fully renovated gem delivers on all fronts. Step inside and enjoy the openconcept layout, thoughtfully redesigned to maximize natural light and flow. At the heart of the home is a contemporary kitchen with a spacious center island, overlooking the pool and patioideal for entertaining or relaxing with family and friends. Throughout the home, youll find consistent flooring and an impressive level of craftsmanship. Major upgrades include: Vapor barriers on all exterior walls Insulation between all interior walls for enhanced energy efficiency and noise control Gorgeous shiplap ceilings throughout the entire homeincluding the garage Over 40 recessed lights for a modern, well-lit ambiance A massive 600 sq ft screened rear patio, perfect for outdoor Florida living 12, 000 lb boat lift on a deep water canal Direct access to Tampa Bay with no bridge obstructions This waterfront property is perfectly positioned for boating enthusiasts, offering quick, unrestricted access to Tampa Bay and beyond.






15208 21ST AVENUE E BRADENTON, FL 34212
Welcome to Mill Creek. This custom-designed residence, originally built as the builder’s personal home by Johnson Homes, offers the ultimate in luxury living and thoughtful craftsmanship. In the newer section of Mill Creek on over a half-acre preserve lot, this fourbedroom, three-and-a-half-bath home delivers refined comfort and enduring quality. Enter through double glass doors into a spacious interior featuring an oversized gourmet kitchen with European wood cabinetry, granite countertops, stainless steel appliances, dual sinks, dual disposals, crown molding and pendant lighting over a breakfast bar. A separate dining room includes built-in cabinetry, a wine rack and a wine cooler, ideal for entertaining. The expansive living area showcases built-in shelving and a Control4 video distribution system with full surround sound, including subwoofers in the ceiling and speakers extended to the pool area. The primary suite features a custom-designed walk-in closet and a luxurious bath with a double walk-in shower and separate soaking tub. Designed for entertaining and everyday enjoyment, the outdoor living area includes a covered summer kitchen, a heated sparkling pool and a paver deck.
4 BEDS • 3.5 BATHS • 3,225 SQFT OFFERED AT $998,000
7005 GOLDRUSH LANE BRADENTON, FL 34201
Newer tile roof? Check. Hurricane impact doors and windows? Check. Whole-home generator? Check. This updated lakefront home in Mote Ranch with extensive upgrades checks off all the boxes. Welcome to Mote Ranch, where this Biscayne model by Lennar Homes is set on a private lot with tranquil lake views. Thoughtfully updated throughout, this home offers comfort and convenience in one of Sarasota’s accessible locations. There are three bedrooms plus a media room that could be used as office or fourth bedroom. Enjoy the water view from the huge, extended lanai with hurricane shield shutters. Recent enhancements include a tile roof installed in 2023, a newer air-conditioning system, hurricane-impact windows and doors, and a full-house generator, so never worry about losing power or an approaching storm. A liquid siding paint application adds lasting protection and curb appeal, complemented by decorative curbing and gutters installed around the entire home. Inside, the open layout features luxury vinyl plank flooring, tile in the living and dining areas, and wood flooring in the primary bedroom. The kitchen has been fully remodeled with contemporary finishes, and the laundry room and guest bath have also been updated to today’s standards.
3 BEDS WITH OFFICE • 2 BATHS • 2,162 SQFT OFFERED AT $592,500
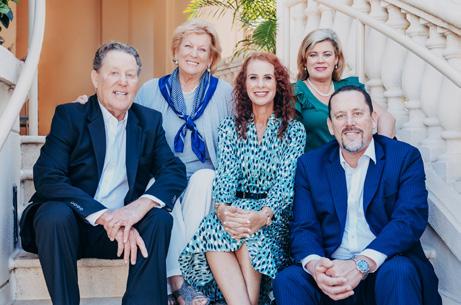


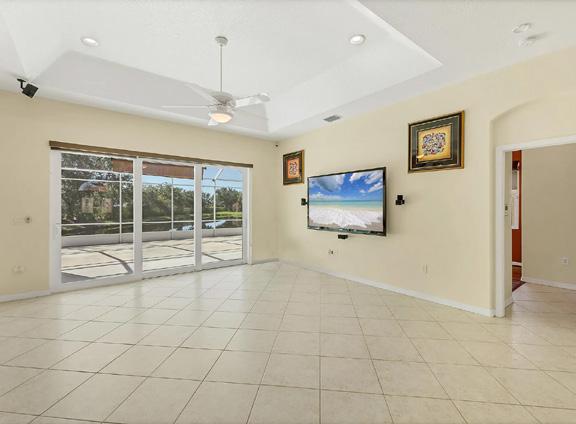



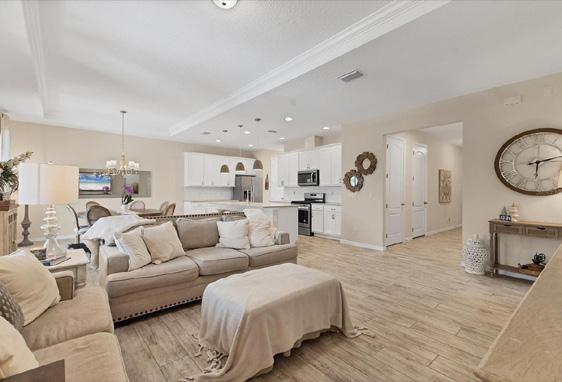
2816
BRETON WOODS SARASOTA, FL 34235
Welcome to 2816 Breton Woods in the Meadows. This exquisite home is a three-bedroom, two-bath ranch-style home featuring an open floor plan with great flow and is move-in ready with ample storage. There are quartz countertops, custom motorized window treatments and tile flooring throughout. The kitchen features new stainless steel appliances, tile backsplash and under-cabinet lighting. Both baths have newly remodeled frameless showers. The media center in the living room, primary bedroom closet and desk/display area in the primary ensuite bedroom are custom designed by Closet Tec. In 2024, PGT Cat 5 hurricane windows and doors, including the lanai sliders and garage door, were installed. The new four-ton air conditioner with UV light, mini-split in garage and new water heater were installed in 2023. The remodel of 2023 included all new light fixtures, flooring, door hardware, ceiling fans, garage flooring and garage ceiling storage racks.
3 BEDS • 2 BATHS • 2,115 SQFT OFFERED AT $650,000


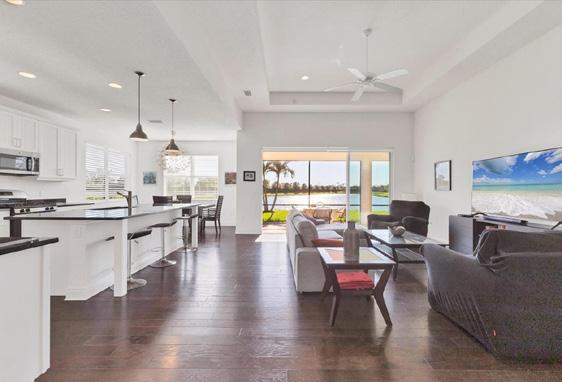
4524 BALTRY COURT BRADENTON, FL 34211
On a generous corner lot within the gated Rosedale Golf and Country Club, this Lassen floor plan by Ashton Woods showcases modern design and recent enhancements, including a newly added custom pool and spa. Designed for an open-concept lifestyle, the home features four bedrooms, open bright great room with tray ceiling and wood-look ceramic tile flooring throughout the main living areas. The chef-inspired kitchen includes 42-inch light shaker-style Wellborn cabinetry, stainless steel Whirlpool appliances with gas range, a Shaw tile backsplash and a granite island ideal for entertaining. The primary suite offers a tray ceiling, walk-in closet, granite-topped vanities and a frameless glass shower. Additional highlights include a private laundry room, 8-foot interior doors, upgraded Shaw stain-resistant carpet in the bedrooms, and quartz countertops. Energy-efficient features include hurricane shutters for all windows, gas water heater, 14 SEER HVAC and a programmable thermostat.
4 BEDS • 2 BATHS • 1,999 SQFT OFFERED AT $745,000
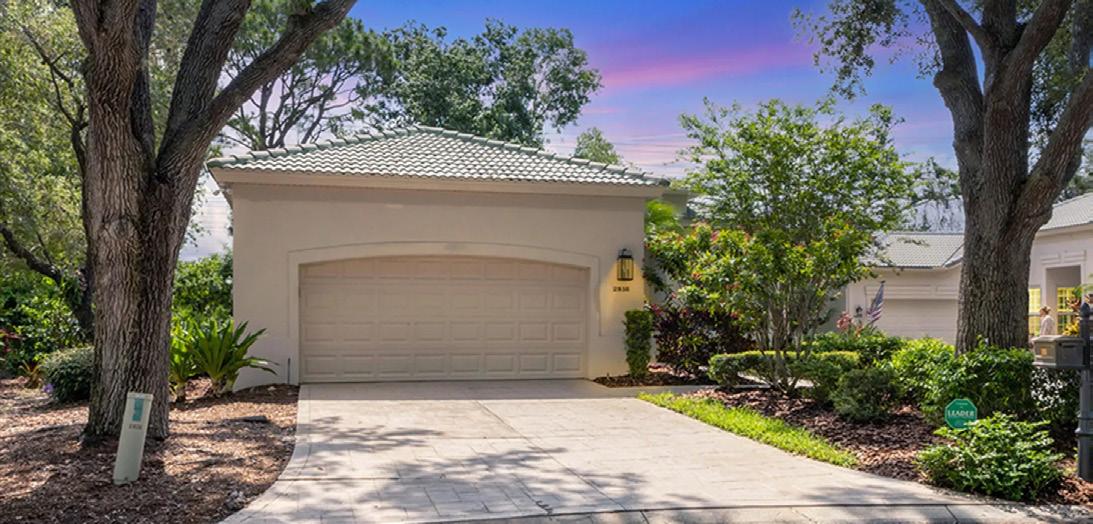

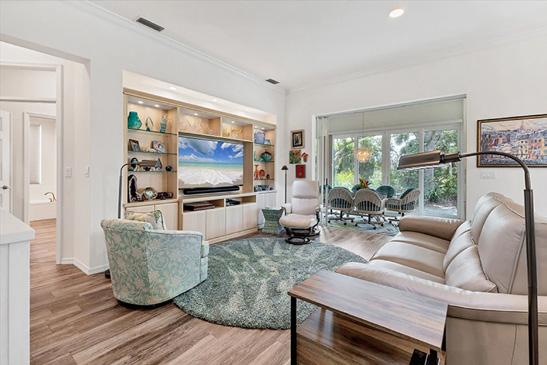
1014 CALICO GLEN BRADENTON, FL 34212
Welcome to this stunning Allura model by Homes by Towne with a longlake view. Over 2,735 total square feet, this home features an openconcept floor plan featuring two bedrooms, additional den/office, two baths, two two-car garages, and a beautiful large, screened lanai with one of the best lake views around. This home is equipped with many upgrades done by the owners including luxury wood flooring throughout, granite countertops, shiplap kitchen cabinets and more. Enjoy high ceilings throughout the home allowing an abundance of natural light. The primary suite includes walk-in closets, double vanities and a huge walk-in shower. The guest suite offers privacy for the extended guest and the home office is ideal for working from home. Three glass sliders in the living room will lead you onto the spacious over 30-foot covered lanai. The cul-de-sac on Calico Glen give each home site extra space, allowing plenty of room for a future pool.
2 BEDS • 2 BATHS • 1,827 SQFT OFFERED AT $575,000
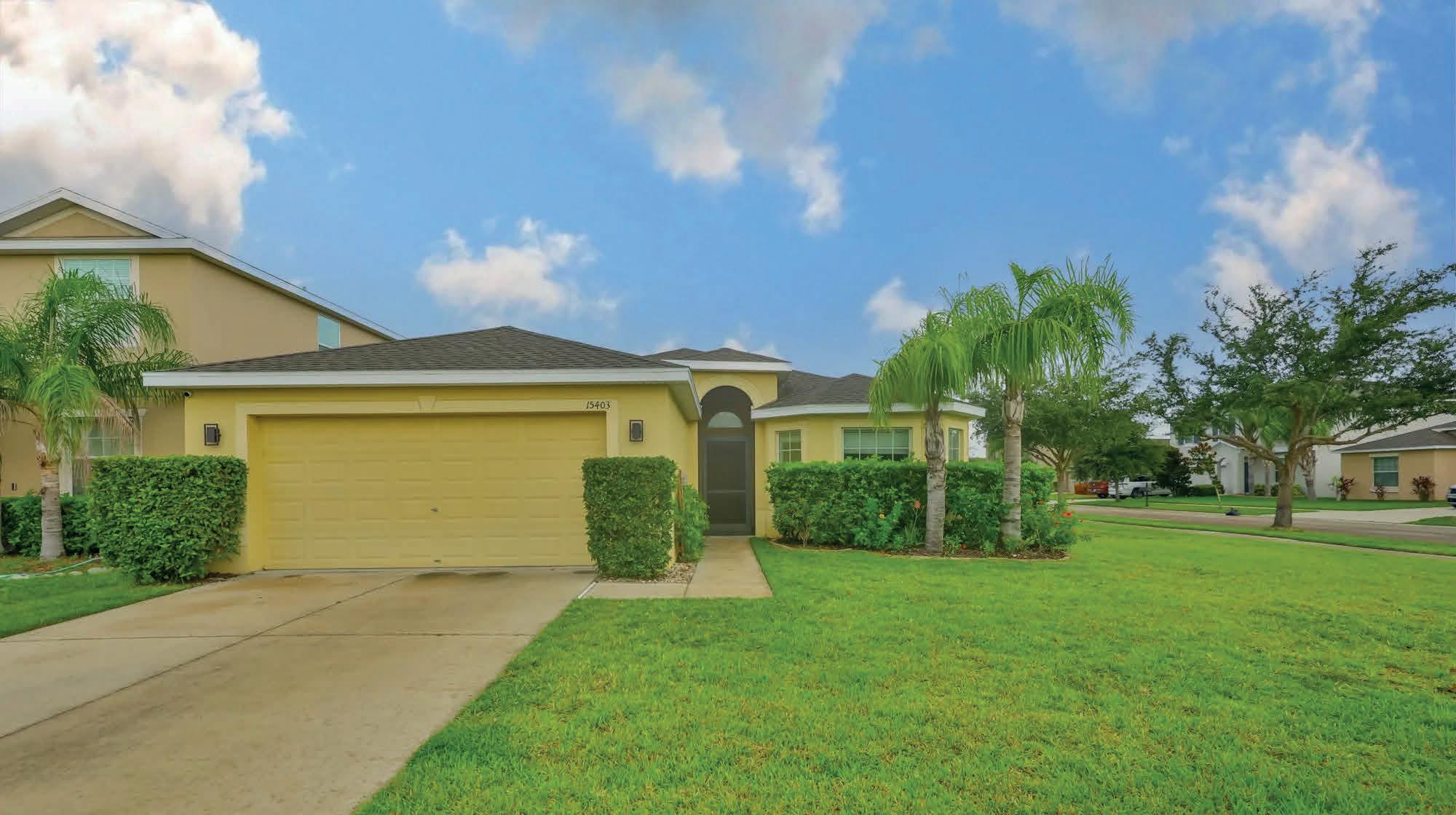
3 BEDS | 2 BATHS | 1,744 SQ FT | $390,000
Beautiful POOL HOME in Cypress Creek! Enjoy your own private backyard oasis featuring a sparkling pool with waterfall, solar heating, screened enclosure, and a new 6-person hot tub; all set on a nicely landscaped corner lot with white vinyl fencing for added privacy. This well-maintained home offers a split-bedroom, open floor plan with newer Luxury Vinyl Plank flooring throughout (no carpet) and a brand-new HVAC system (2025) for year-round comfort. The spacious kitchen features granite countertops, plentiful cabinetry, a breakfast bar, and a cozy dining nook. The primary suite is thoughtfully separated from the guest bedrooms for added privacy. Perfect for pet lovers, there’s a fenced grassy area with fruit trees, ideal for your dogs to play. Hurricane shutters for all the windows, this home is the perfect blend of indoor comfort and outdoor living; schedule your showing today! Welcome to your New Home.
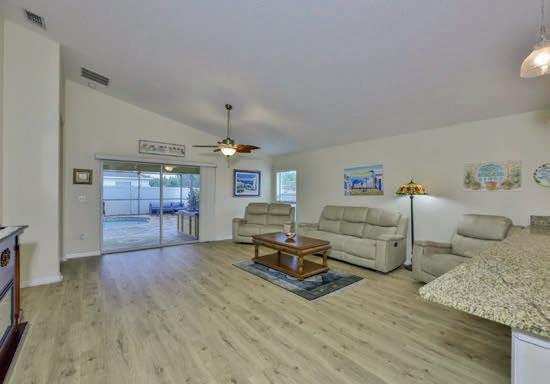
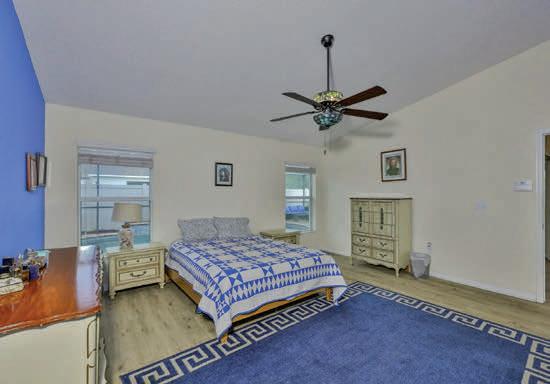

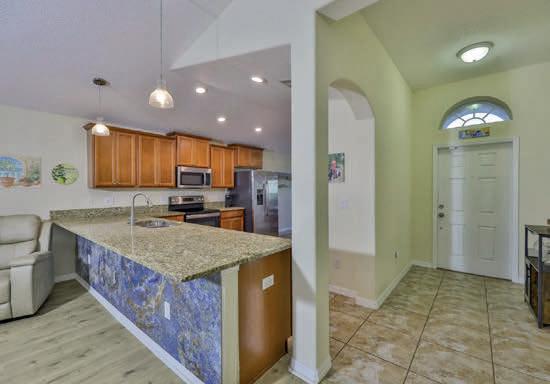

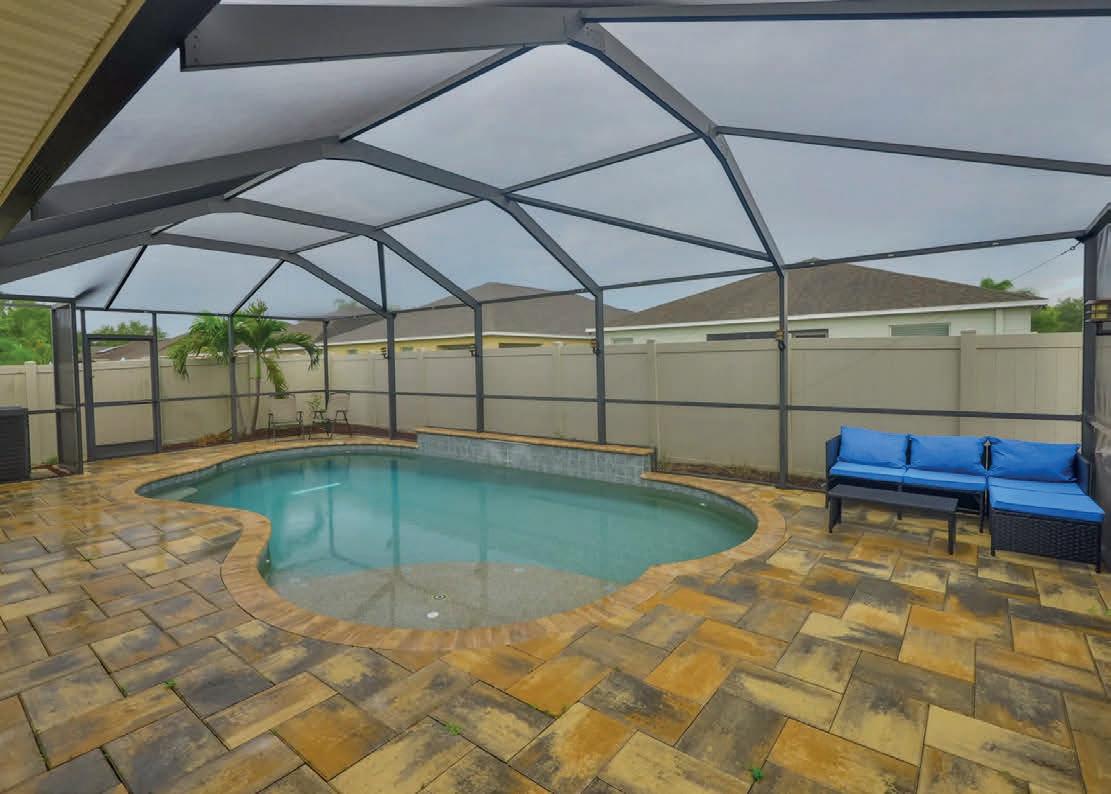





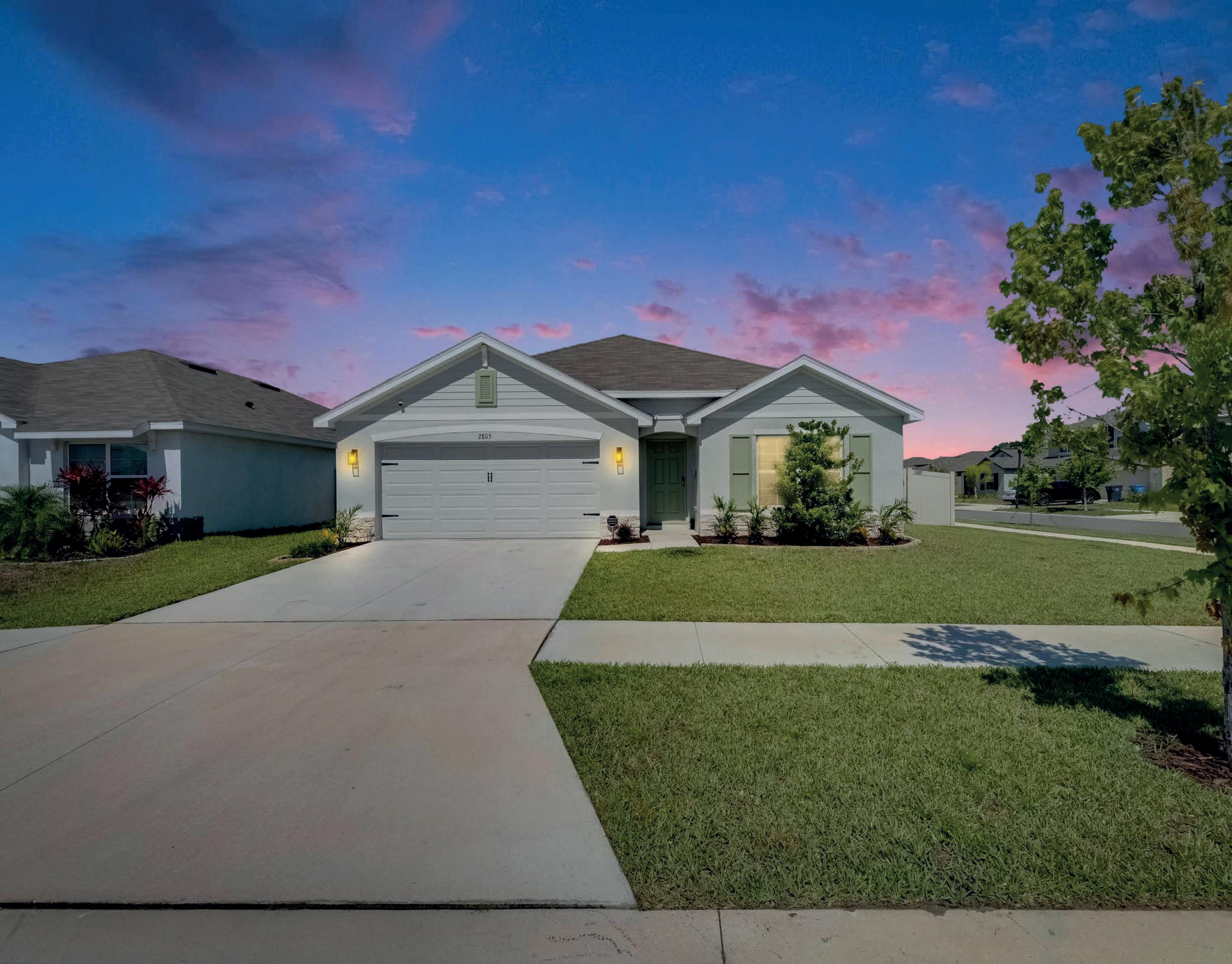
ASSUMABLE VA LOAN AT 5.75%! No need to be a veteran to assume!!! Tell your honey to stop the car now and welcome HOME!!! Why wait to build?! This move-in ready and practically new DR Horton Cali is available NOW. Built in 2023, this home has been meticulously maintained and is ready to help you make new memories. Featuring a spacious corner lot, 4 bedrooms, 2 full bathrooms, and 2-car garage, this home offers comfort, functionality, and style. The kitchen is loaded with all of the things that a home cook would need such as a large pantry for all of your goodies, granite countertops for prep and gathering, espresso cabinets with tons of storage, stainless steel appliances to assist with household duties, and a brand new designer sink—a step up from the standard stainless steel design. The laundry room is spacious enough to store extra tools such as a broom and vacuum. Let’s not forget about the primary suite. This space is separate from the secondary bedrooms ensuring privacy and the ultimate serene space. Nestled away from the hustle and bustle of city life, Berry Bay is in close proximity to I-75, US-301, HWY41, and Florida’s most pristine beaches. Schedule your tour today!





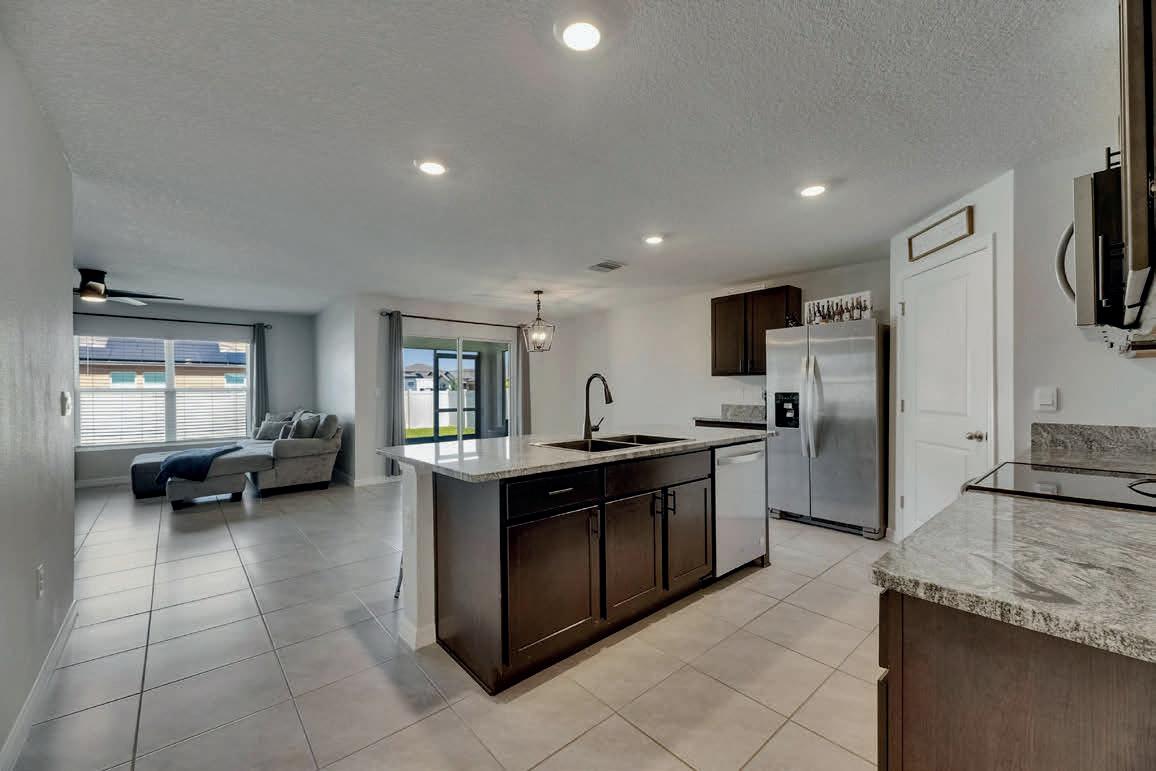
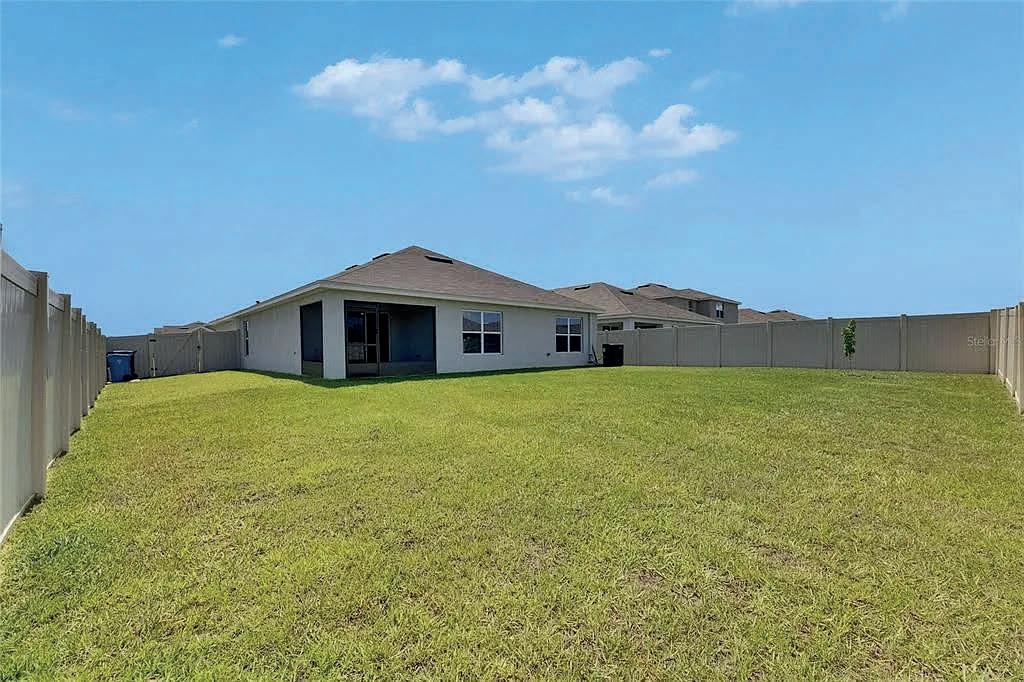
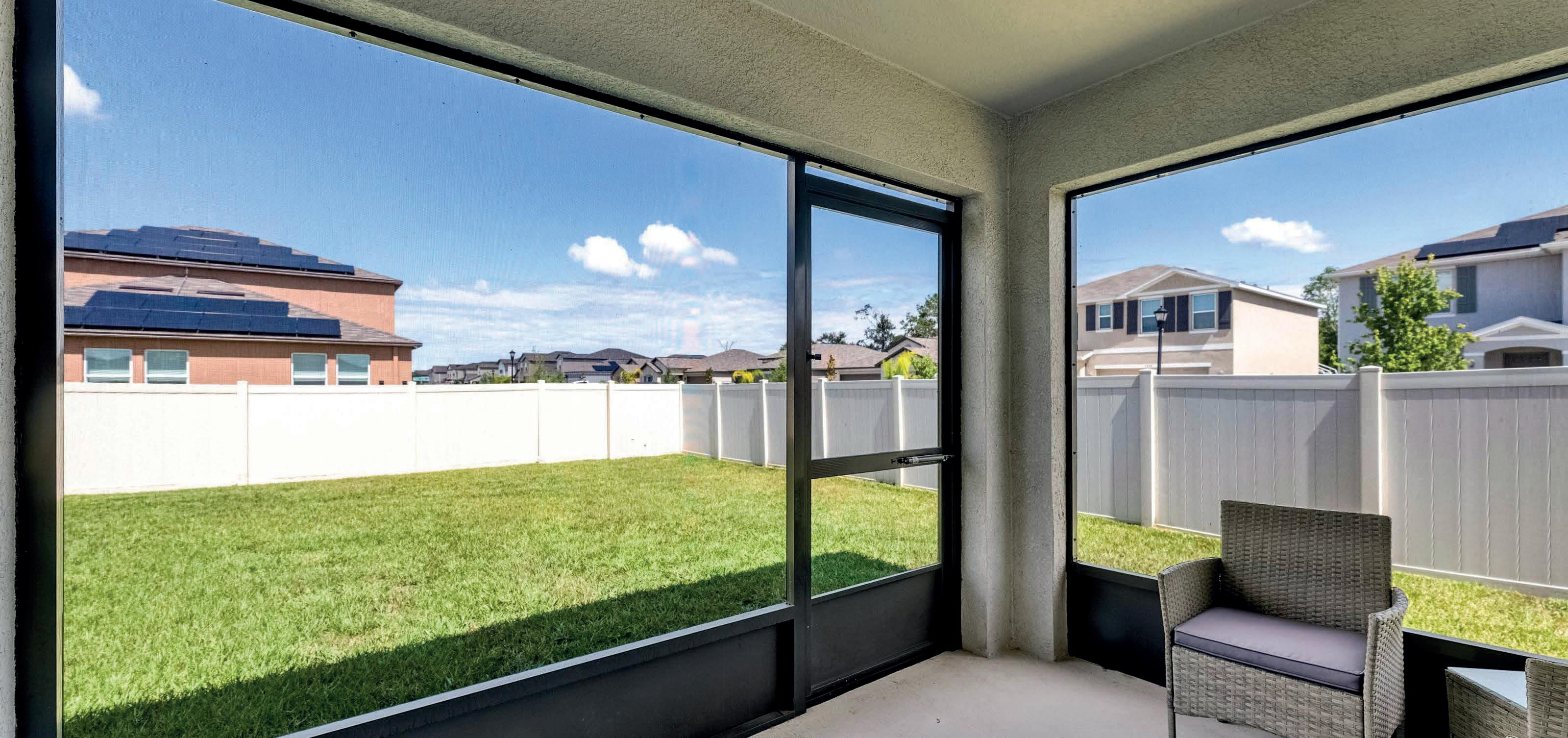

THE RISE OF HIGH-RISE LUXURY: West Coast Florida’s Vertical Transformation from St. Petersburg to Fort Myers
Florida’s west coast is undergoing a notable architectural and lifestyle shift as luxury high-rise developments reshape the skylines from St. Petersburg down through Southwest Florida. This vertical growth marks more than just a change in building heights — it signals evolving preferences among residents who are embracing sophisticated coastal living with amenities designed to enhance daily experiences.
St. Petersburg: The Forerunner of Vertical Luxury
The EDGE District’s Sky St. Pete is a 20-story luxury residential tower featuring a dramatic rooftop amenity deck that includes both a pool and a Sky Lounge—amenities designed for relaxation, socializing, and enjoying expansive views of the city and waterfront. Meanwhile, in downtown St. Petersburg’s skylinedefining Residences at 400 Central, the 46th-floor Sky Lounge Observatory soars approximately 515 feet above ground, offering sweeping, unobstructed vistas of Tampa Bay, the Gulf, the Skyway Bridge, St. Pete Beach, and even downtown Tampa on clear days. Such elevated communal spaces are increasingly common in upscale towers, providing residents with enhanced dimensions for leisure and community engagement, echoing broader trends in luxury real estate.
Rooftop observatories, such as the 46th-floor Sky Lounge in one of downtown St. Petersburg’s newest towers, offer panoramic vistas that rival those in larger metropolitan cities, reinforcing the city’s reputation as a premier luxury destination on Florida’s Gulf Coast.
Amenity Evolution: Fitness with a View and Rooftop Pools
The competitive landscape among developers has led to a proliferation of high-end amenities that enhance resident lifestyles. Ocean-view fitness centers are increasingly standard, often spanning multiple floors and equipped with specialized areas for yoga, personal training, and group classes, allowing wellness routines to be enjoyed alongside expansive coastal panoramas.
Rooftop pools have transformed into sophisticated features that blend recreation with scenic immersion. Many incorporate infinity edges that visually extend into the Gulf horizon, complemented by poolside cabanas and outdoor kitchens, balancing social spaces with tranquility. This shift reflects a broader understanding that luxury extends beyond interior finishes to encompass experiential living.
Expanding South: Fort Myers and the Broader West Coast
The high-rise luxury trend is extending southward along Florida’s west coast, with Fort Myers emerging as a notable participant. Unlike some of the larger towers in St. Petersburg, Fort Myers’ boutique high-rises tend to emphasize exclusivity and intimacy, featuring fewer than 40 residences spread over 20-plus floors.
This geographical expansion responds to growing demand for luxury living options outside more saturated markets. Developers here are introducing innovative amenities while maintaining the standards set in the northern parts of the region. The area’s established appeal among affluent retirees and seasonal residents is broadening to include younger professionals and families attracted to the convenience and lifestyle of vertical living.
Architectural and Technological Advances
The region’s luxury high-rise boom is marked by architectural innovation that respects environmental and climatic challenges. Sustainable building methods and hurricane-resistant construction are increasingly integrated alongside designs maximizing natural light and coastal views.
Floor-to-ceiling windows and private balconies or terraces have become common, enhancing the connection between indoor spaces and the outdoors even at significant heights. Smart home technologies and building automation systems are also increasingly standard, allowing residents to control climate, lighting, security, and entertainment with ease.
Looking Ahead: The Future of Vertical Luxury
The ongoing transformation of the west coast skyline suggests a long-term trend toward more urbanized, amenity-rich coastal living. Future developments may push boundaries with features such as private yacht slips, helicopter pads, and exclusive beach clubs.
Supporting infrastructure — including upscale dining, cultural venues, and luxury retail — is developing alongside residential towers, contributing to comprehensive lifestyle communities. As the market matures, specialization may emerge with certain buildings focusing on wellness, others on social and entertainment spaces, and some catering to specific demographics such as young professionals or retirees.

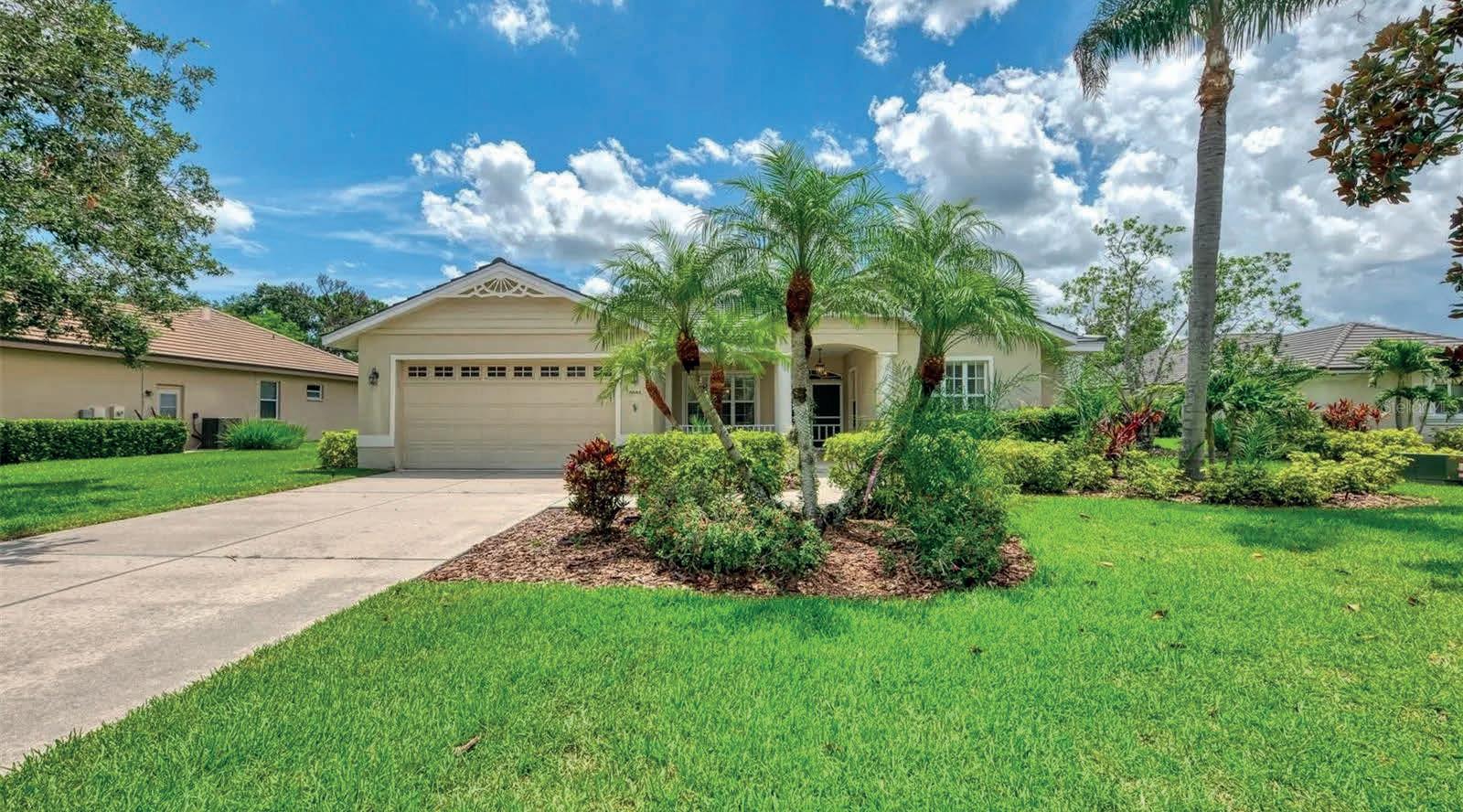
Beautiful Family Pool Home located in The Plantations of Tara. This subdivision offers the largest homes in the Tara Golf and Country Club. Sitting on a Large lot almost a 1/2 acre. Brand New Slate Tile Roof installed in May 2025. This property is being offered Turnkey Furnished. A true 4 bedrooms, 3 baths plus Den for home office. This home offers lots of room for a large family. High and vaulted ceilings throughout. Four sliding glass doors that all open to the caged Pool. Large pool with spa that can be heated in the winter months. Pool area offers lots of covered space so you can enjoy the Florida weather. Ready for immediate occupancy. This home has been gently used as the sellers are Foreign Nationals and were only part-time residents. NO Membership required. You can join the Tara Golf and County Club if you want for an extra fee. Verify Fee with the club. The Tara Golf and CC offers: Golf, Tennis, Fitness, Pool and Dining. If you want to join a social club. 4

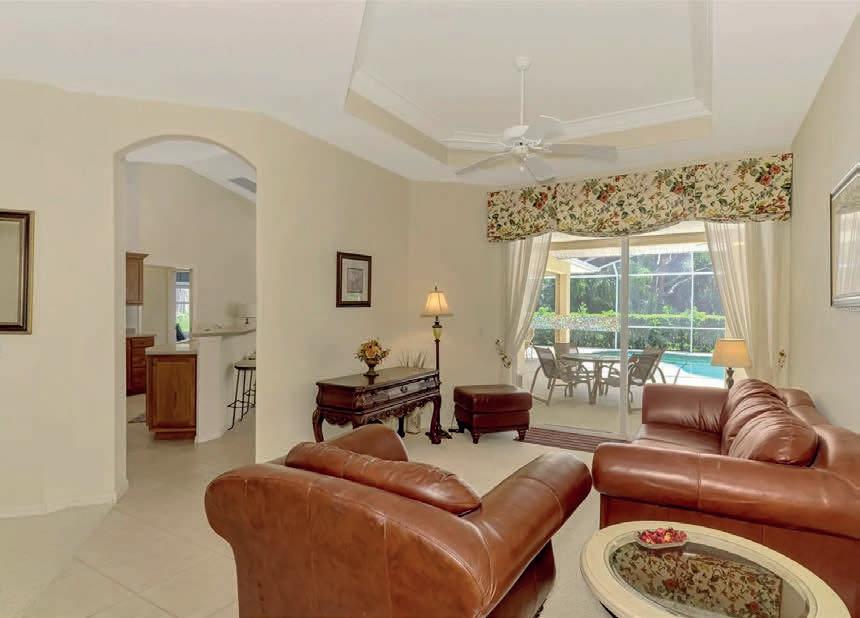



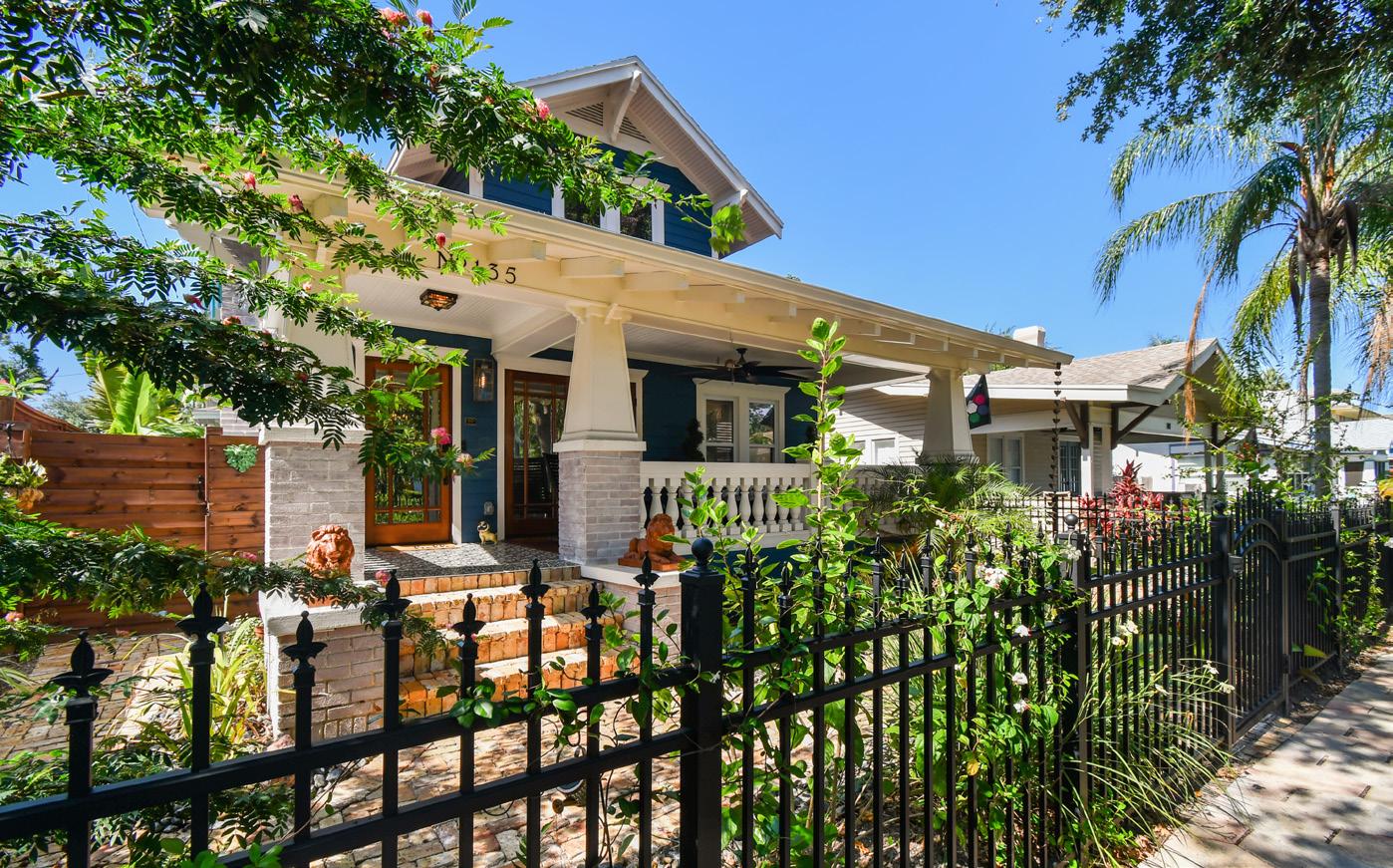
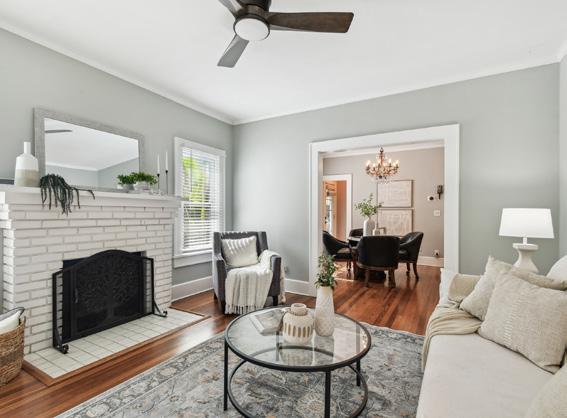
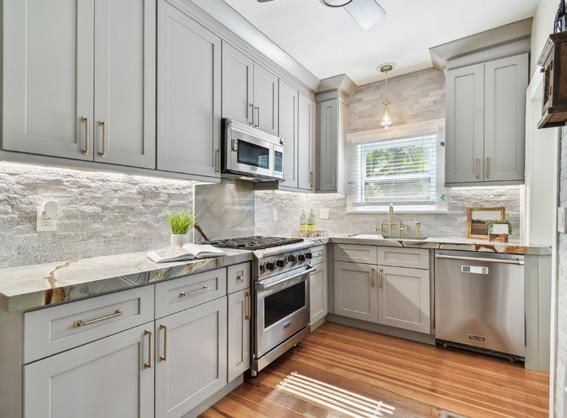
135 12th Avenue NE, St Petersburg, FL
OFFERED AT $1,299,000


Exquisite Restored Craftsman Bungalow in Historic Old Northeast, St. Petersburg Welcome to a rare blend of historic charm and cutting-edge luxury in the heart of St. Petersburg’s treasured Old Northeast. This masterfully restored Craftsman Bungalow has been elevated to a new standard, honoring its architectural heritage while embracing the best of modern living. From the moment you step through the custom solid mahogany and beveled hurricane glass front door, you’ll sense the quality and care poured into every inch of this home. You will continue to be wowed with the endless details from the exquisite Blue Quartz kitchen counters to the beautifully designed tropical gardens, all within a pleasant walk to all that downtown St Petersburg has to offer!


4011
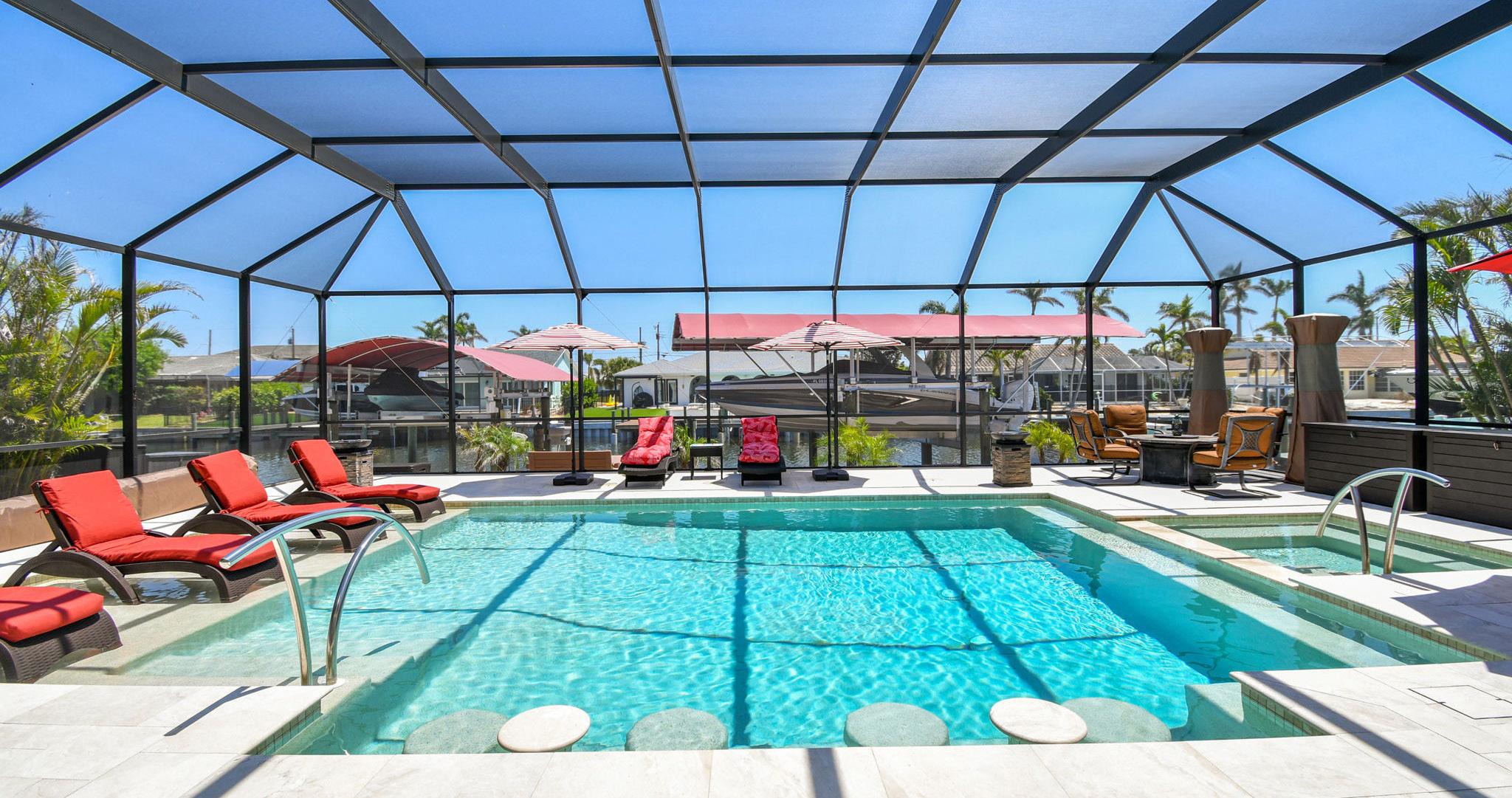
Plumosa Terrace (99th St W) Bradenton, FL
OFFERED AT $1,250,000
A True Boater’s Paradise! Welcome to your dream coastal escape in the coveted San Remo Shores community! Perfectly positioned on a deep, saltwater canal with no fixed bridges and 2 covered boat lifts, this stunning home offers direct, quick access to Sarasota Bay and the Gulf of Mexico— making it a true haven for boating enthusiasts and a perfect vacation home!







LEGACY WATERFRONT OPPORTUNITY
140 BRIGHTWATERS BLVD NE
ST. PETERSBURG, FL 33704
4 BEDS | 3.5 BATHS | 3,292 SQ FT | $10,000,000
*PLEASE READ CAREFULLY* This property is being sold in conjunction with 105 Estado Way for the asking price of $10,000,000. This offering presents a wonderful opportunity for you to build the legacy home of your dreams on one huge lot, or you can build two homes and decide whether you want to live on the water, or sell one or both lots/homes. The two properties are sitting on 0.77 acre including the water lot of 140 Brightwaters. It’s rare to find two large lots adjacent to each other for sale in this location. Downtown St. Pete with all of its attractions is just minutes away, and there are three airports all within 30 minutes of this choice location. The Brightwaters dock will hold a boat at least 58’ long, and the boat lift will hold a smaller boat weighing up to 10,000 pounds. This truly is the opportunity of a lifetime!
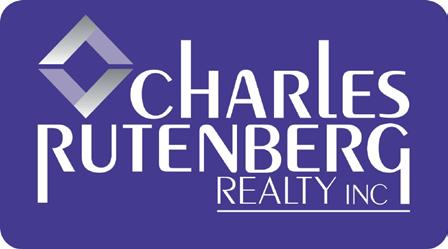

LEGACY WATERFRONT OPPORTUNITY
105 ESTADO WAY NE ST. PETERSBURG, FL 33704
3 BEDS | 3 BATHS | 2,598 SQ FT | $10,000,000
*PLEASE READ CAREFULLY* This property is being sold in conjunction with 140 Brightwaters Blvd for the asking price of $10,000,000. This offering presents a wonderful opportunity for you to build the legacy home of your dreams on one huge lot, or you can build two homes and decide whether you want to live on the water, or sell one or both lots/homes. The two properties are sitting on 0.77 acre including the water lot of 140 Brightwaters. It’s a rare opportunity to find two large lots adjacent to each other for sale in this location. Downtown St. Pete with all its attractions is just minutes away, and there are three airports, all within 30 minutes of this choice location. The Brightwaters dock will hold a boat at least 58’ long, and the boat lift will hold a smaller boat weighing up to 10,000 pounds. This truly is the opportunity of a lifetime!






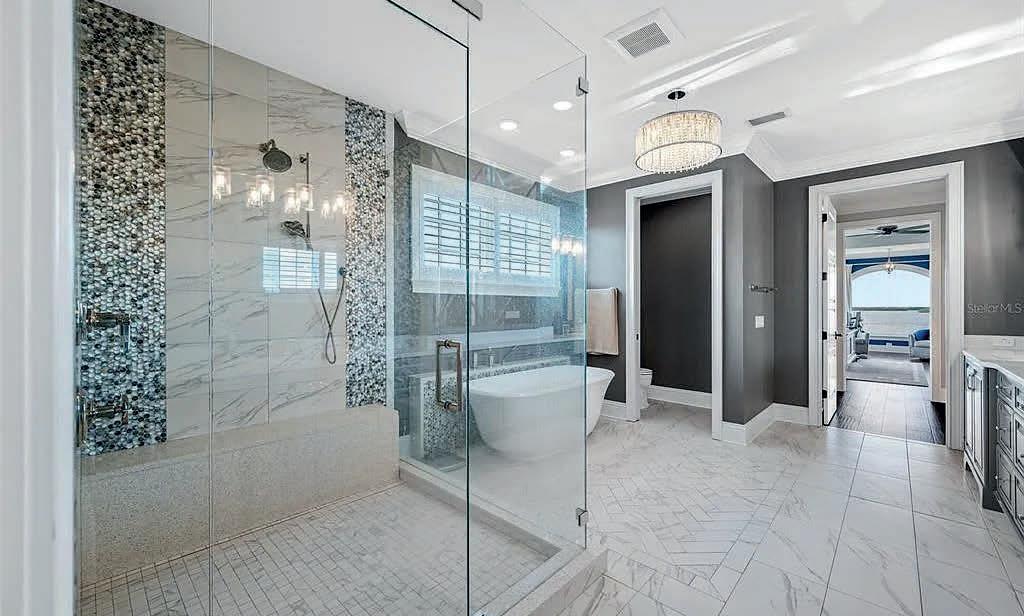

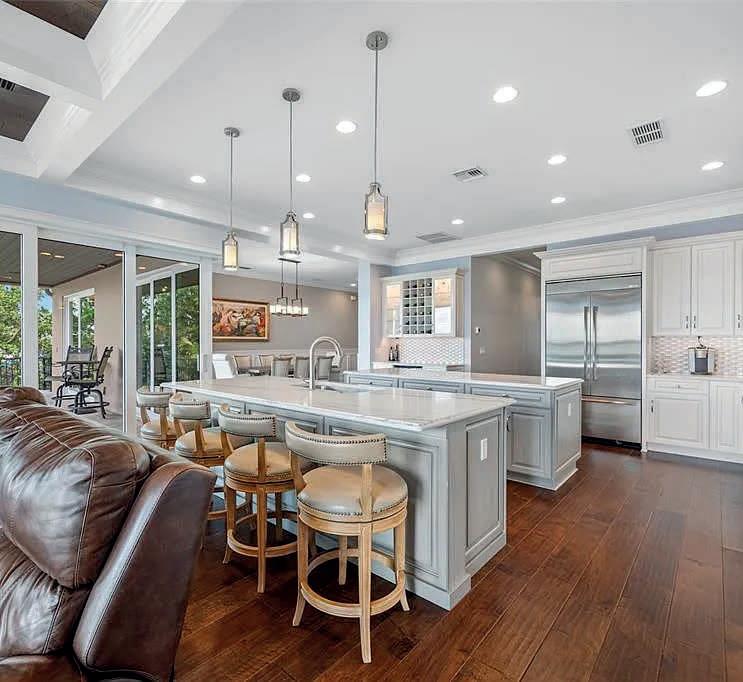



$3,300,000
4
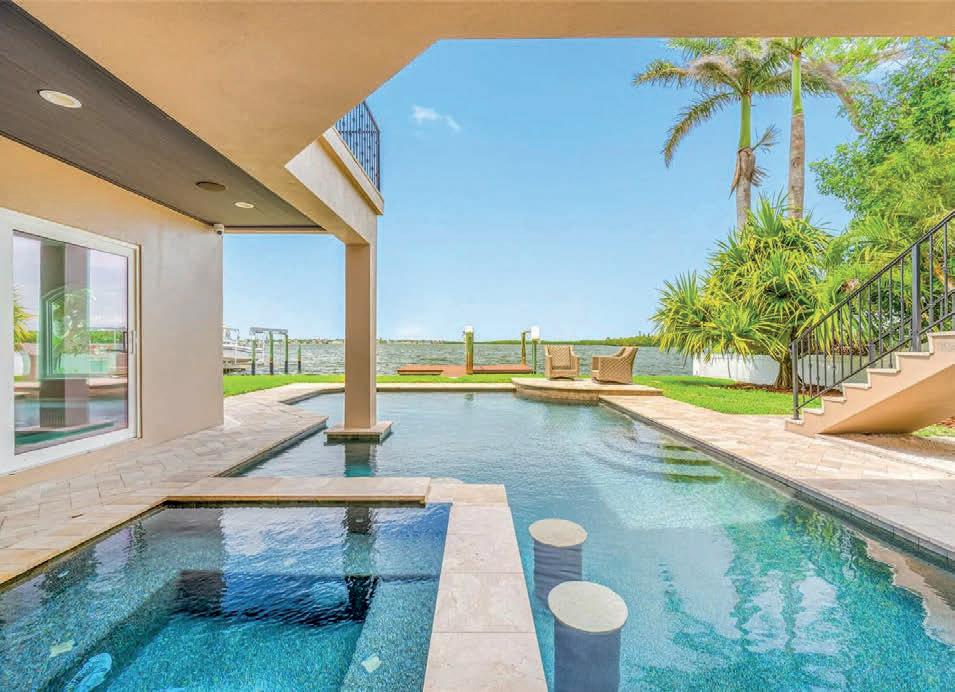
5
4,010
Stunning Waterfront Oasis in St Petersburg Florida. Discover your dream home on open water in beautiful St Petersburg. This exquisite 4-bedroom, 4.5 bathroom residence boasts 4,010 heated square feet of luxurious living space, perfect for both relaxation and entertaining. There’s also an office that could be used as a fifth bedroom if required. The home has a handicap accessible elevator to all floors. Built in 2018 this modern gem features high end finishes and an open floor plan that seamlessly blends indoor and outdoor living. Enjoy breathtaking water views from multiple vantage points, including a spacious living area that flows into a gourmet kitchen with two islands and top of the line appliances. The master suite is a true retreat, complete with a spa like en-suite bathroom and ample walk in closet space. Then you step outside to your private outdoor paradise, where you can unwind by the shimmering water, host gatherings, or simply soak in the stunning sunshine. With its prime location, you’ll have easy access to local dining spots, shopping and the vibrant culture of St. Petersburg. This home is built like a fortress, with concrete block and rebar in all the exterior walls.



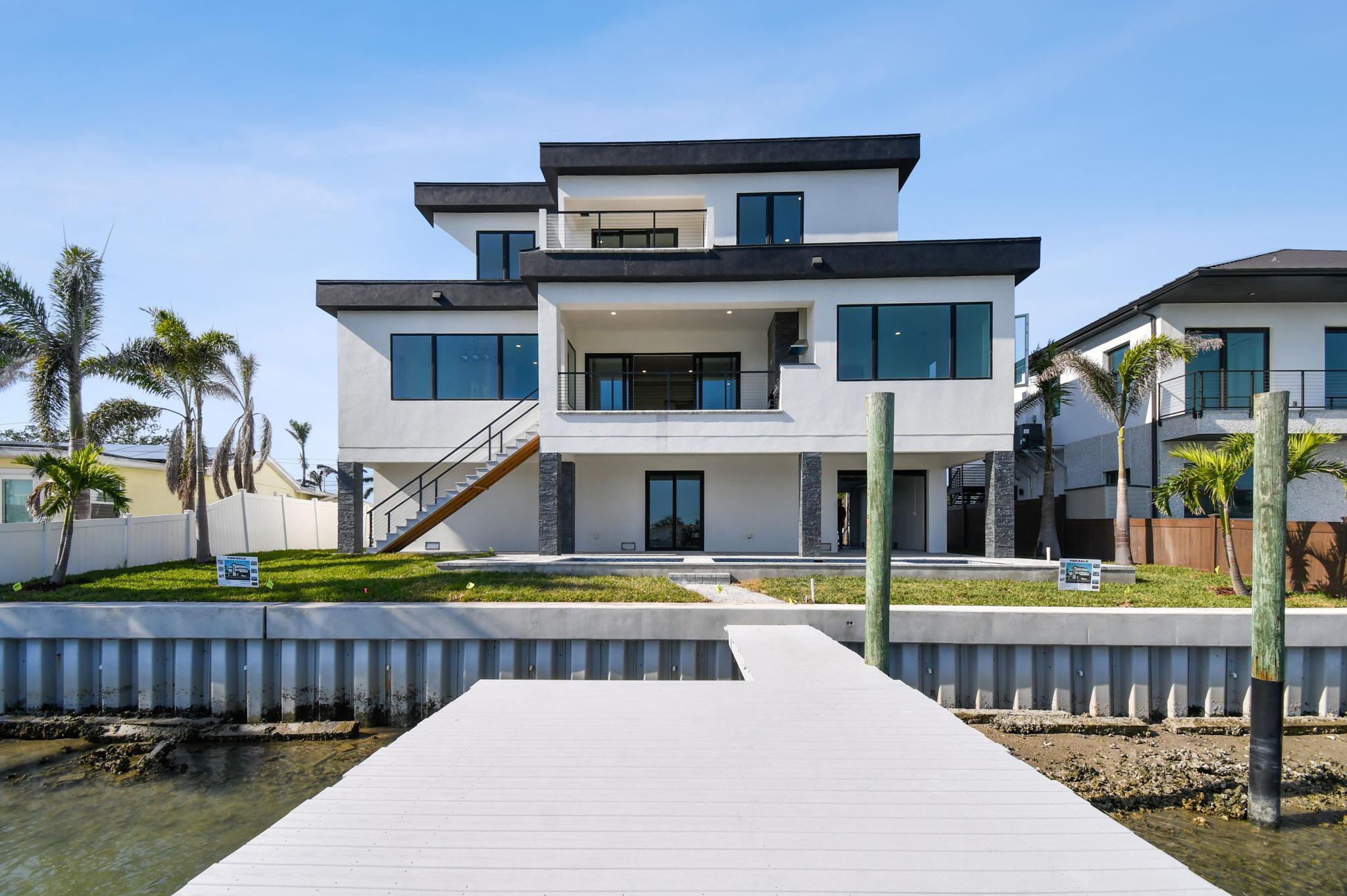
CAUSEWAY ISLES
7974 1ST AVENUE S, SAINT PETERSBURG, FL | OFFERED AT $3,294,998 4 BEDROOMS WITH AN OFFICE | 4.5 BATHS | 3,804 SQ FT

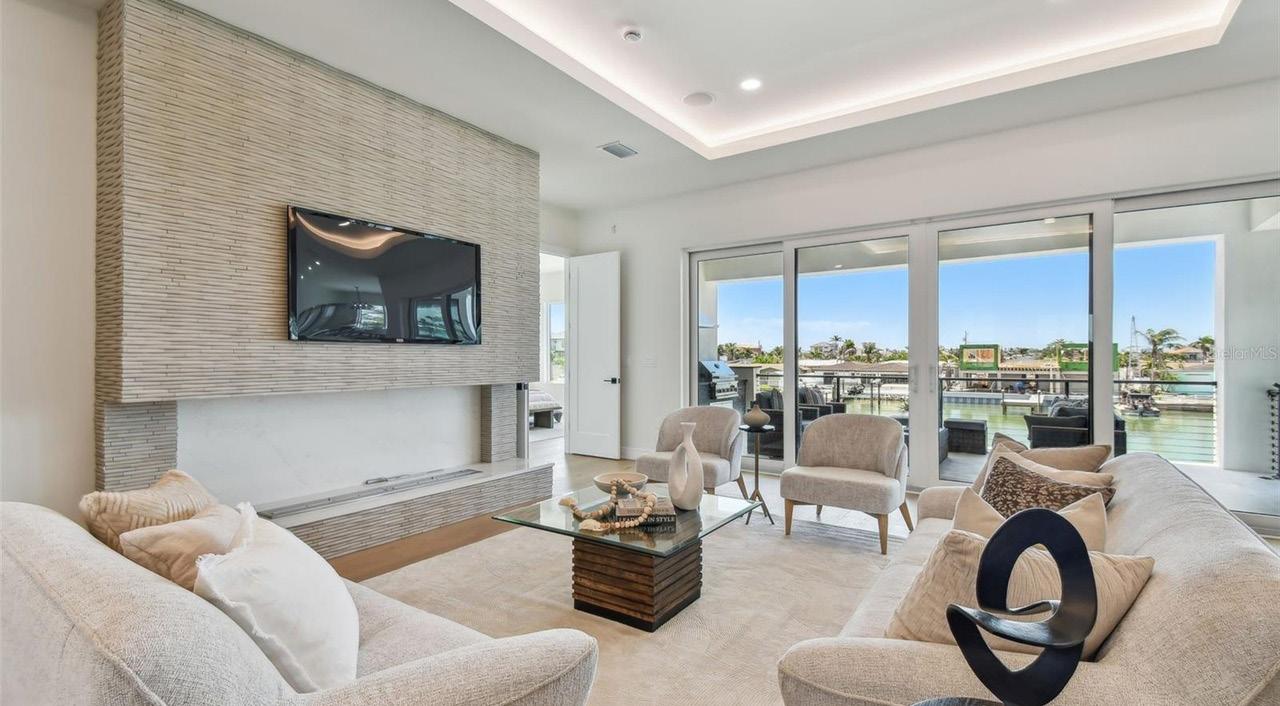
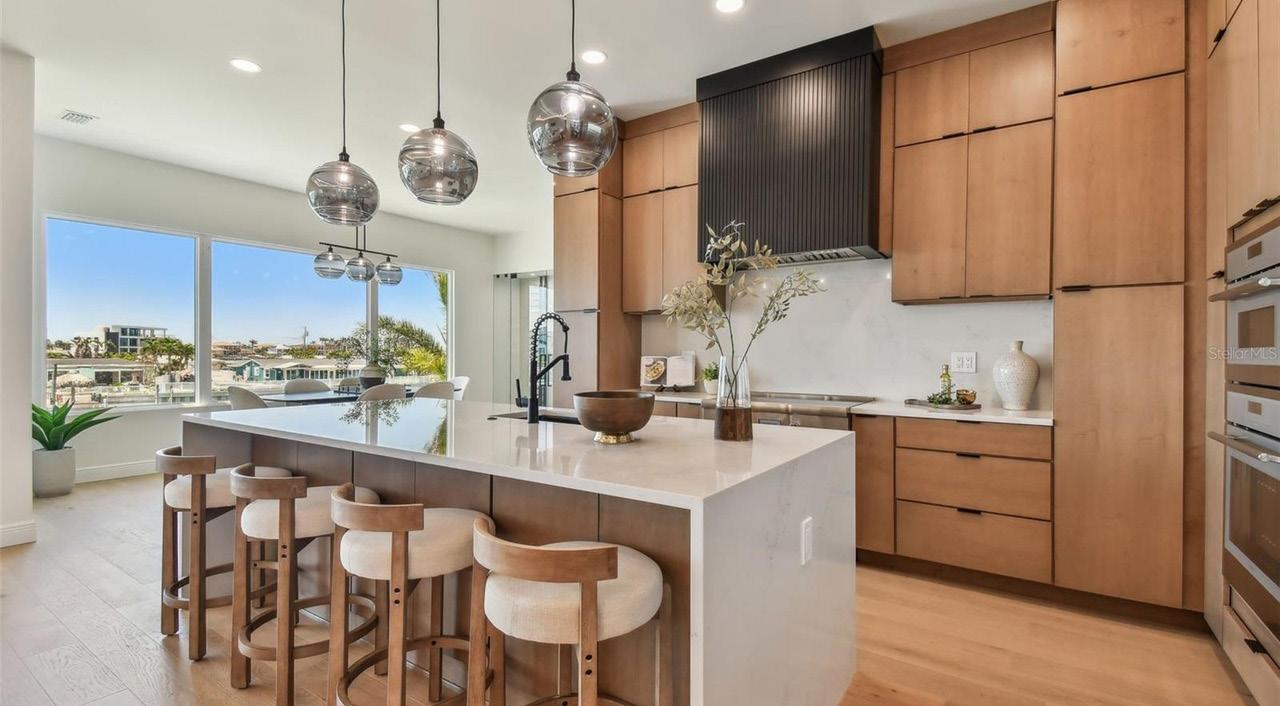
Welcome to your dream home in Causeway Isles, a stunning new construction luxury waterfront single-family residence just steps away from the pristine shores of Treasure Island and the inviting Treasure Island Beach in sunny St. Petersburg, Florida. This exquisite 3-story gem boasts 4 spacious bedrooms, including a dedicated office space, and 4 and a half elegantly designed bathrooms, offering an impressive 3,804 sq ft of heated living space and a total of 6,598 sq ft of gross area. Sleep soundly each night knowing Rossi Construction has built your home to be able to withstand Extreme Hurricanes like Milton and Helene with zero damage and absolutely no flooding! Enjoy seamless access with a private elevator connecting the garage to the top floor, making every level of this luxurious home easily accessible. Adorned with warm, earthy finishes and high-end fixtures, this residence exudes a welcoming yet sophisticated ambiance. Dive into your modern swimming pool, relax at your private boat dock, and savor the breathtaking waterfront views that stretch to the beachside. This exceptional property not only promises an ultimate luxury waterfront lifestyle but also places you in close proximity to shopping, dining, nightlife, and the tranquil beach. Experience the best of coastal living—your paradise awaits!

JASON SCOTT PAPI
REALTOR® | LIC #SL3404927
C: 813.763.8014 | O: 813.865.0700 jpapi@kw.com jpapi.kw.com


CASA COSTIERA
2832 W VINA DEL MAR BLVD. ST PETE BEACH, FL 33706 | $3,699,000


4 BEDS + OFFICE / 4.5 BATH / 3+ CAR GARAGE / 3,844 SQFT HEATED / 6,502 SQFT TOTAL / LUXURY POOL / BOAT DOCK INCLUDED
Viva La Vina! Welcome to your Brand New Construction dream waterfront oasis, a stunning masterpiece situated on the exclusive, serene residential island; Vina Del Mar! Just moments away from the picturesque Pass-a-Grille beach community in St. Pete Beach. Built in 2025, this magnificent home will not only catch your eye but will also protect your family from Hurricane conditions. This home will withstand hurricane forces week after week with zero flooding! This luxurious 4-bedroom home, featuring a dedicated office and 4.5 beautifully appointed bathrooms, spans an impressive 3,844 square feet of heated living space, with a total of 6,502 square feet to enjoy, including expansive outdoor areas, inviting balconies, and an oversized garage. This three-story residence boasts high-end modern finishes that perfectly blend earthy and warm tones, creating a welcoming atmosphere throughout. Step outside to relax in your luxurious swimming pool or take advantage of the private boat dock, perfect for those who love to explore the breathtaking waterfront. This stunning home offers a variable speed HVAC system, Low-E impact insulated windows, and spray foam insulation! Very efficient! Experience the ultimate coastal lifestyle in this exquisite home, where every detail has been meticulously crafted for comfort and elegance. Don’t miss your chance to own this luxurious retreat—your waterfront paradise awaits!
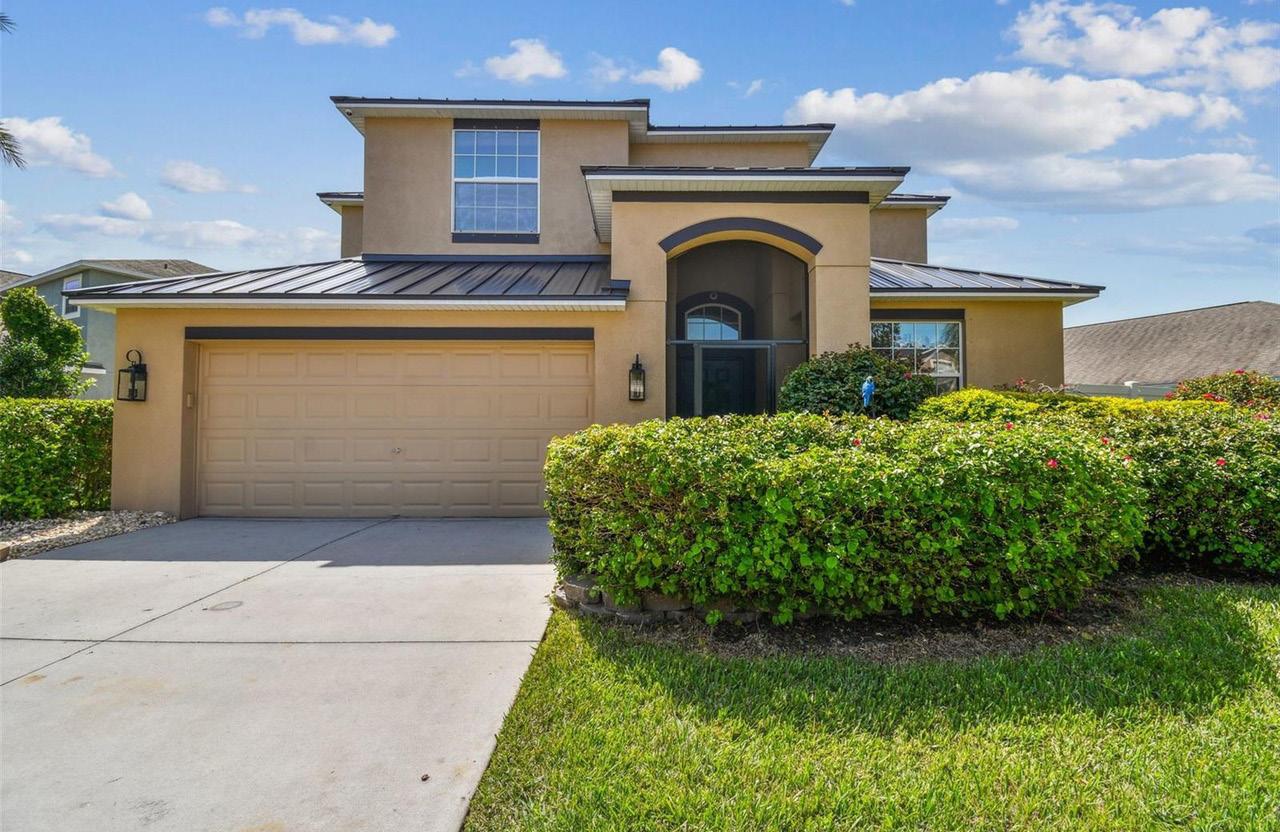

WELCOME HOME
1314 OAK POND STREET, RUSKIN, FL 33570 | $574,000
5 BEDS / 3 BATHS /3,347 SQFT
This dream retreat is nestled in the highly coveted gated community of Hawks Point in Ruskin, Florida! You will not find another home in the neighborhood with the features offered that accompany this home. FEAR HURRICANE SEASON NOT! - With this brand new top of the line Metal Roof and new exterior paint and sealing. Mature landscaping with beautifully landscaped foliage and enormous towering palms trees, this house comes with serious presence as you approach it. Enjoy the oversized, elevated outdoor patio paver area and tap into the serene backyard overlooking the preserve area behind. Masterful renovations done throughout this house, when you walk in your eye will be lured into starring at the large format tile EVERYWHERE along with the warm wood floors.

Custom-Built Beauty in Snell Isle
439 BAYVIEW DRIVE NE, SAINT PETERSBURG, FL 33704 7 BD | 4.5 BA | 4,401 SQ FT | $2,399,000
Welcome to Snell Isle, one of the area’s most sought-after Luxury enclaves, where elegance, functionality, and innovation converge. This custom-built beauty by Mobley Homes offers an exceptional opportunity to own a 7-bedroom, 4.5-bath masterpiece spanning 4,401 square feet of thoughtfully designed curated living space. From its elevated construction to its designer finishes, this home delivers the ultimate in Luxury living—with no HOA restrictions and electric bills as low as $35/month, thanks to premium solar energy efficiency. As you arrive, a brick-paved circular driveway & manicured tropical landscaping set the tone for what lies beyond. Step inside to discover porcelain and ceramic tile flooring, a grand foyer, and a formal dining room with an accent wall that immediately captures attention. Coffered ceilings, custom gold and brass lighting, and hurricane-impact windows reflect the home’s uncompromising quality and elevated style. The heart of the home is the gourmet kitchen, perfectly outfitted for the discerning chef. Enjoy Quartz countertops, a Monogram gas cooktop with 6 burners, built in microwave/speed oven, Bosch dishwasher, Monogram refrigerator, and a dry bar with soft-close drawers throughout. The expansive center island includes hidden storage, built-in spice drawers, and additional seating for entertaining and casual meals. A charming breakfast nook featuring a shiplap accent wall offers a relaxed place to start the day. Just off the kitchen, a walk-in pantry, mud area, and smart layout provide seamless functionality.




Designed for both grand entertaining and quiet retreat, the main level features a study/den with custom glass French-style doors— ideal as a home office or an additional bedroom. A guest suite with a private ensuite bath provides visitors with privacy and comfort. A main-level pool bath adds convenience for outdoor entertaining, and the home is prewired for surround sound throughout for immersive media experiences. Step outside to your resort-style backyard featuring a saltwater pool with new pump, a covered patio area, vinyl fencing, irrigation system with 8 zones, and an integrated French drain turf system—all surrounded by lush new palm trees and enhanced by landscape lighting and mosquito misters for year-round enjoyment.
Additionally there is an open patio space with access to build out a custom kitchen & grill area. Upstairs, the primary retreat is a sanctuary of its own. Enjoy the luxurious ensuite with a large walk-in shower, dual sink vanity, and an expansive custom walk-in closet with built-in shelving and storage. Additional upper-level bedrooms include Jack & Jill bathrooms, a private balcony, generous walkin closets, and smart layout design for family or guests. The home is elevated 10 feet, offering both peace of mind and architectural presence. Systems include 2 HVAC units, a tankless gas water heater, and a 250-gallon propane tank that powers the stove and water systems. An EV-ready garage features a Stage 2 charger, while the smart thermostat, security system with Ring doorbell, 3 outdoor cameras, and Vivint home integration provide next-level comfort and protection. With no HOA and superior upgrades & finishes throughout, this is more than a home—it’s a statement. Just minutes away from the cultural pulse of Downtown St. Pete, this property delivers a vibrant lifestyle. Enjoy proximity to Vinoy Park, the Tampa Bay waterfront, award-winning schools, restaurants and specialty dining.






Located within walking distance to downtown St Pete and all that the city has to offer, this home is exceptional.
EVERY ROOM IS MAGICAL, PEACEFUL AND A LIVING PIECE OF ART IN ITSELF.
A well loved home, designed now for entertaining and enjoyment plus comfortable, unimposing formality. The current owner spent over three years enhancing the bygone era with extraordinary quality and modern details.
Over 1/2 acre of prime property, with one of the most coveted waterfront views of the St Pete Skyline and Pier, this 1920's Spanish Estate showcases the dynamic relationship of the modern and the heirloom, as it weaves the glamor and elegance of the past with a highquality, renewed vision necessary for today.

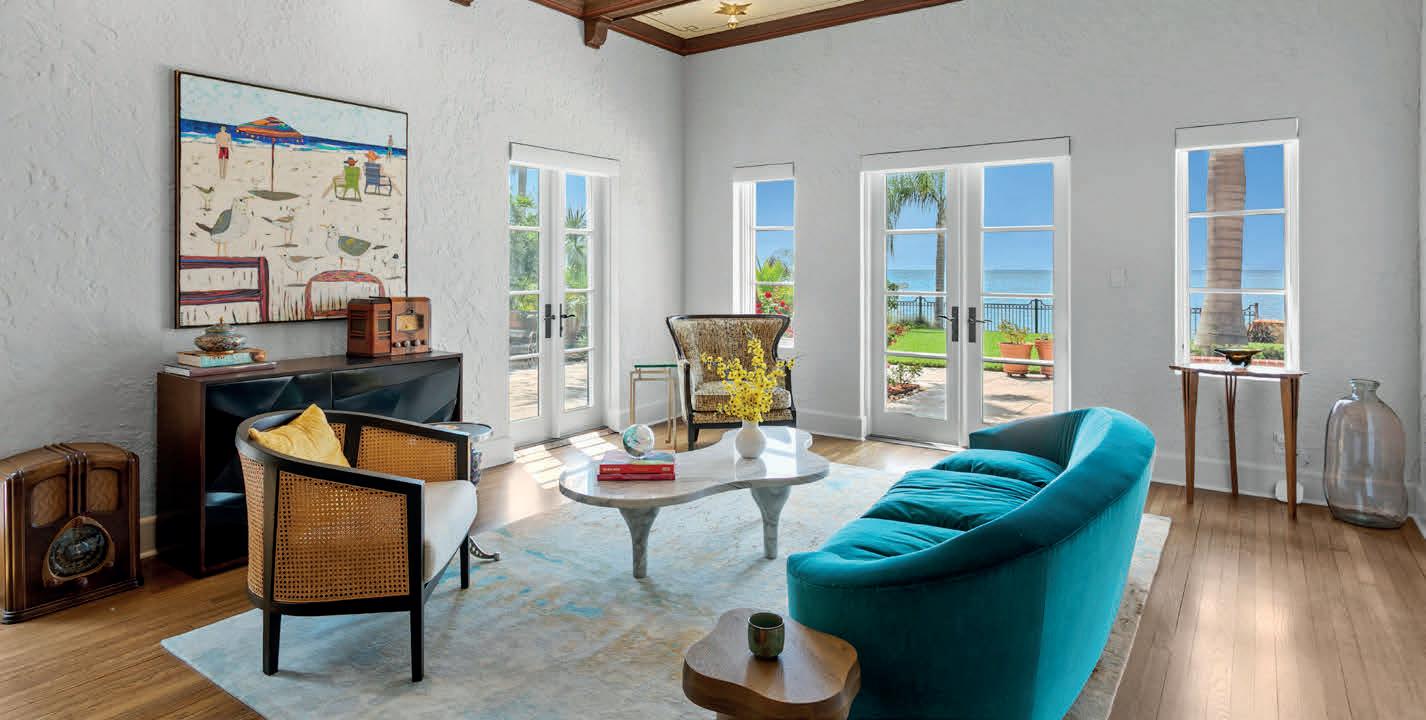

ALONA DISHY
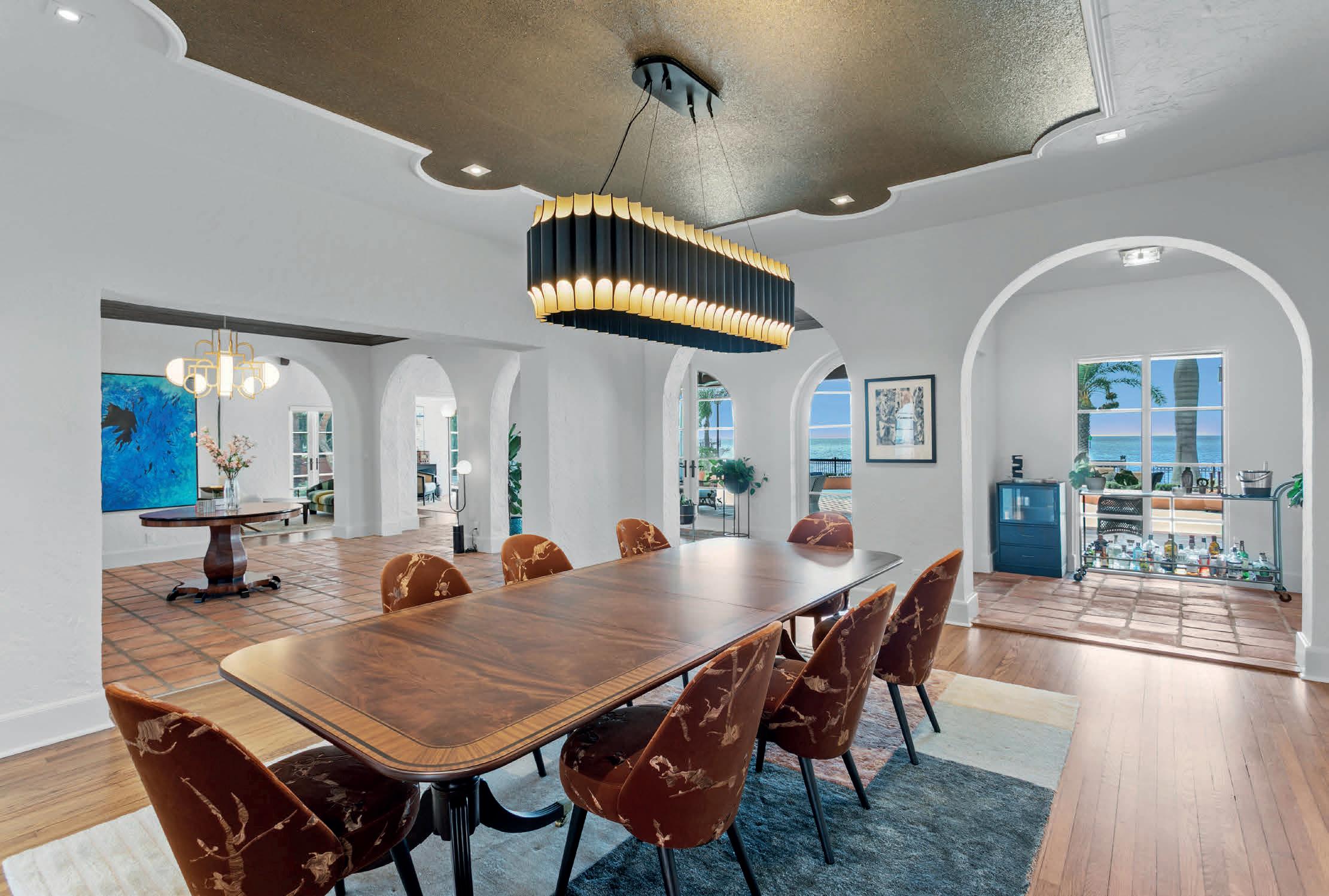



2 Beds | 2 Baths | 1,050 Sq Ft | $489,900
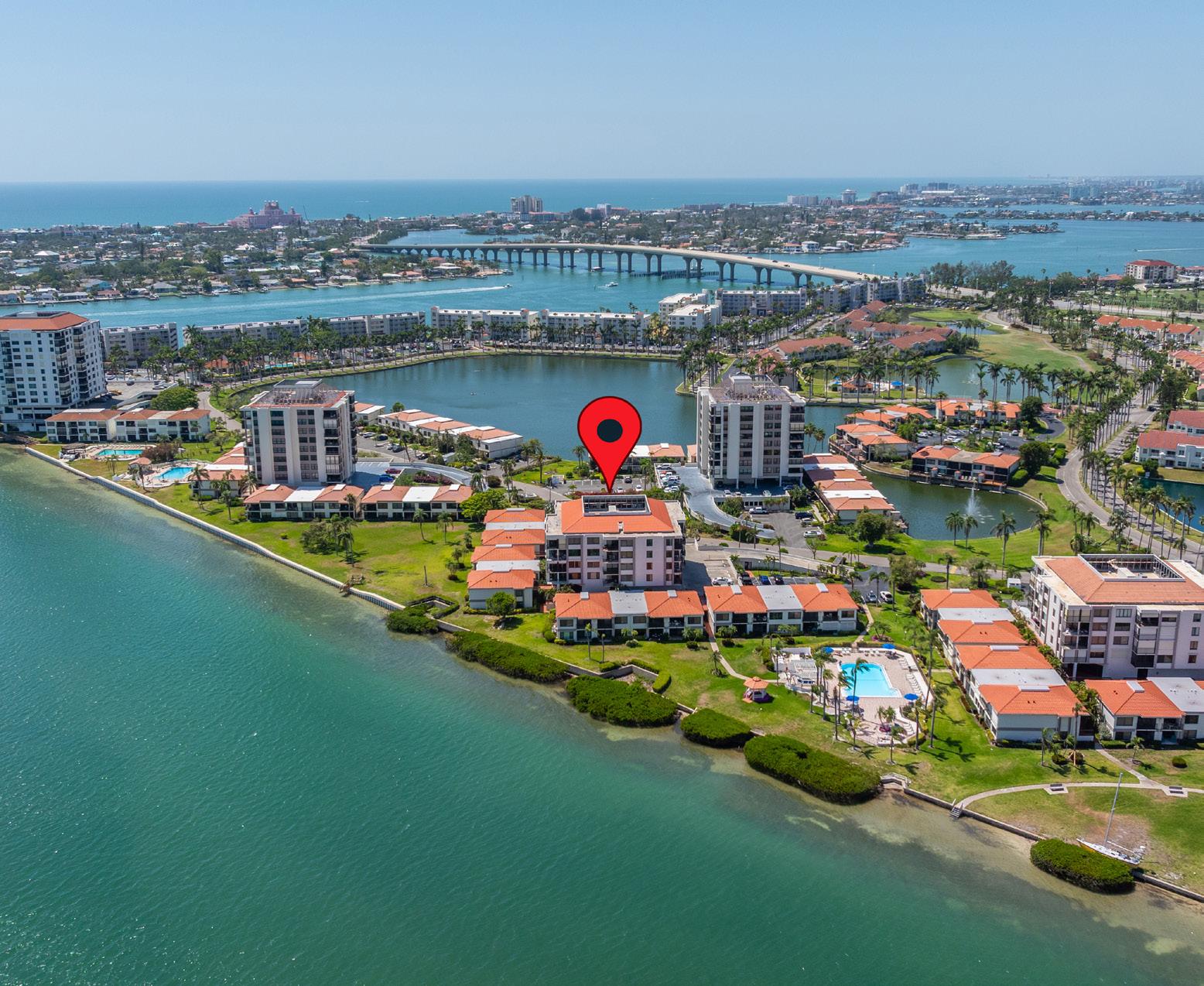
Coastal Living at Its Finest in Isla del Sol

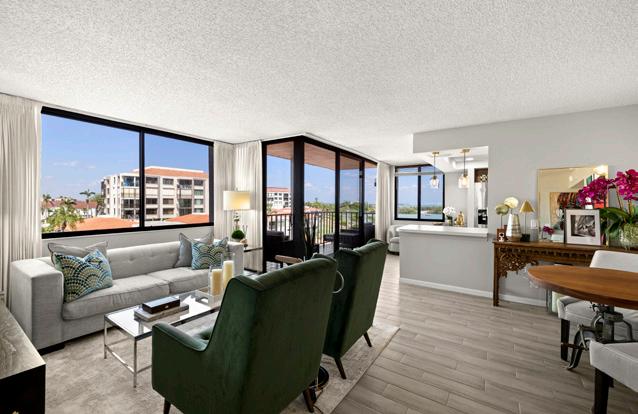
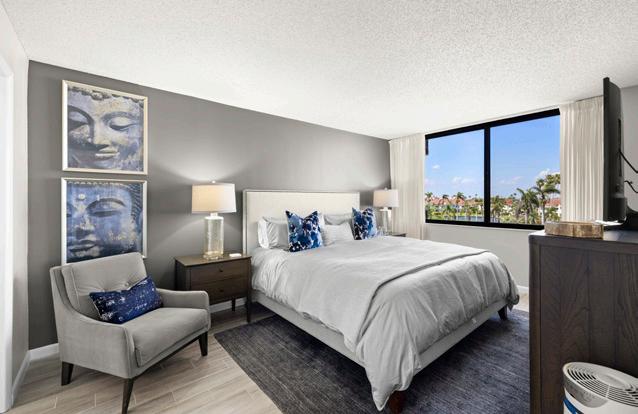
Discover the perfect blend of comfort, style, and flexibility in this beautiful 2-bedroom, 2-bath condominium located in the sought-after Isla del Sol community in St. Petersburg, Florida.
Enjoy stunning water views and an array of resort-style amenities including a sparkling pool, spa, gym, recreation room, and community access to the beach. Whether you’re looking for a full-time residence, a seasonal retreat, or an investment property with rental potential, this condo offers it all.
Ideally located just minutes from downtown St Petersburg and some of the most beautiful beaches on Florida’s Gulf Coast, this is your opportunity to own a piece of paradise in a vibrant waterfront community.
Live, relax, or invest—Isla del Sol has it all.

Elizabeth Markovic
727.285.2127
elizabeth.markovic@compass.com
3790 60th Street N Saint Petersburg, FL 33710
3 Beds | 2 Baths | 1,613 Sq Ft | $499,000




Welcome to 3790 60th St N, St. Petersburg, FL 33710 — a fully updated 3-bed, 2-bath Florida ranch-style home in a non-flood zone.
Recent upgrades include a brand-new roof, a fully remodeled kitchen with new cabinets, countertops, and appliances, and renovated bathrooms. Enjoy hurricane impact windows, newer flooring, and a freshly painted interior and exterior. The fully fenced backyard is perfect for relaxing or entertaining.
Located near J.W. Cate Rec Center, top employers, award-winning beaches, and vibrant downtown St. Pete. This move-in-ready home offers modern comfort and unbeatable convenience — schedule your tour today!

Elizabeth Markovic 727.285.2127 elizabeth.markovic@compass.com A Beautifully Updated Florida Ranch-Style


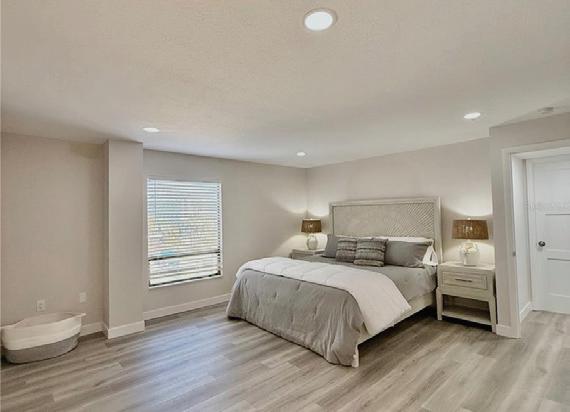

2 BEDS • 2 BATHS • 1,186 SQFT • $679,000 Amazingly Breathtaking! is the only way to describe the panoramic views of this gorgeous waterfront condo. From the South & West Magnificent Gulf Of Mexico, Sand Key Shoreline and Clearwater Pass, you will spend your time enjoying the picturesque view watching the pirate ships and boaters passing through on their way out to the Gulf. Nestled on the powdery sand of South Clearwater Beach, this 2-bedroom 2 bath Beachfront condo has been updated and exquisitely designed with brand new furnishings. This home features brand new flooring, new ceilings, new lighting, new kitchen cabinets, new quartz countertops, new quartz kitchen sink, new appliances, new closets, new washer and dryer, new bathrooms, new AC, new doors, new paint, new furniture and our favorite, new precious bunk beds for very special guests. A perfect home for relieving stress after a hard day at the beach. Listen and watch the waves crash right below your balcony. You’ll see dolphins, manatees, pirate ships, and so much more. The amenities include 24-hour security guards, a private garage parking space, shuffleboard, bike storage, a beautiful pool area and well-equipped fitness center, complete with sauna.




$1,590,000 – 3 beds / 2.5 baths / 2,365
This rarely available corner unit at Silver Sands boasts direct Gulf views, the community’s largest floor plan, and a wraparound balcony perfect for sunset dining and entertaining. With resortstyle amenities, a gated beachfront setting, and walkability to St. Pete Beach’s vibrant shops and restaurants, it offers the ultimate beachside lifestyle.
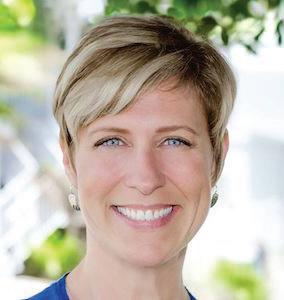
$1,577,000 – 3 beds / 3 baths / 2,212 SF
With a new 2024 roof and no flooding from last year’s storms, this mid-century modern retreat in Historic Old Northeast pairs timeless architecture with peace of mind. Just one block from Coffee Pot Bayou, enjoy a private backyard oasis with a pool, lush landscaping, and effortless access to St. Pete’s waterfront parks, dining, and vibrant downtown scene.
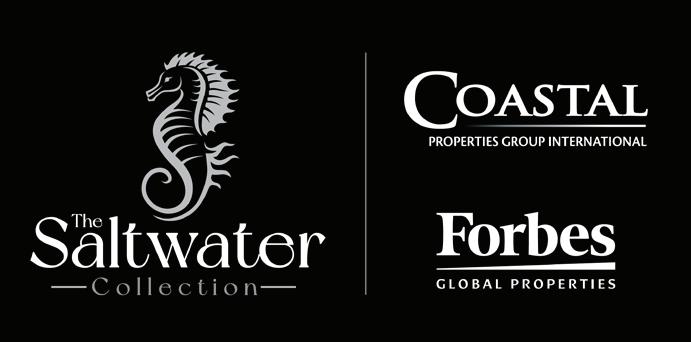

$1,299,000 – 2 beds / 2.5 baths / 1,630 SF
In gated Belleview Place on Belleair Country Club’s historic grounds, this blufftop home blends modern design with tranquil views. Walls of windows brighten the open living space, while two private balconies invite you to relax. Wide-plank wood floors, a sleek kitchen, and a split-bedroom plan combine style and comfort.

One-of-a-Kind Water View Single Family Home Presenting a truly exceptional offering along the shimmering shores of Boca Ciega Bay – this extraordinary all-concrete estate is a masterclass in versatility, privacy and architectural excellence. Designed to accommodate multi-generational living, luxury guest hosting or supplementing rental income, this one-of-a-kind residence delivers a caliber of refinement and opportunity that is seldom available. This expansive residence offers 7 bedrooms, 7.5 bathrooms, and a spacious 5-car garage, which includes a tandem bay that provides additional space—allowing parking for up to 6 vehicles, including RV clearance. The well-planned layout includes an elevator servicing all three floors, with separate living quarters on each level.
| sherrymcbayrealtor@gmail.com


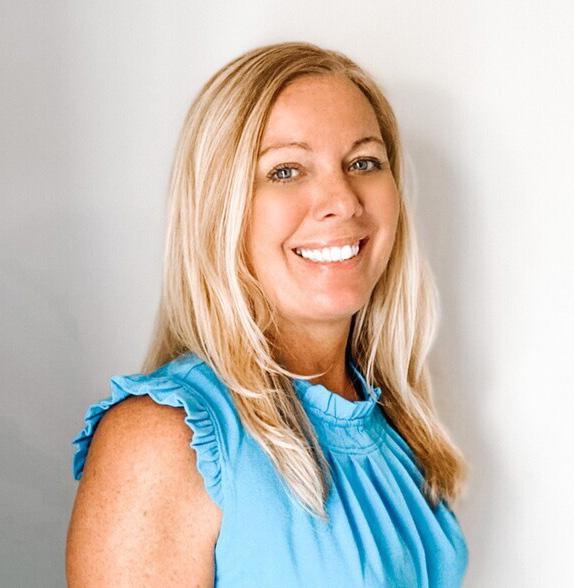
This luxurious condo is move-in ready and comes fully furnished, offering endless breathtaking views of Tampa Bay’s expansive waterways and cityscape from every window and balcony. With three bedrooms and three full bathrooms, this stunning residence is designed to impress. The private elevator opens directly into your entryway, leading you into a bright, open floor plan. The spacious living area features floor-to-ceiling glass walls and windows that frame panoramic vistas. Enjoy the expansive patio where you can savor the sea breeze and watch the sun set across the sky. Located in the vibrant Westshore Marina District, you’ll be just a short walk from shops and restaurants, and only 15 minutes from Tampa International Airport, downtown Tampa, and the Riverwalk. St. Petersburg and the stunning Gulf Coast beaches are within a 30-minute drive.



$875,000 | 2 BEDS | 2 BATHS | 1,110 SQ FT
The Lido condominium on St. Pete Beach has proven its resilience by withstanding a significant 100-year storm event. While the landscaping suffered damage, the building itself remained unscathed, thanks in part to the protective beachside dunes. Plans are also in place to rejuvenate the lush landscaping have begun. Unit 110, situated at the center of The Lido’s U-shaped design, offers direct Gulf views and overlooks the pool and hot tub. Positioned on the second level, above the under-building garage, this unit features a spacious balcony with unobstructed vistas of the Gulf of Mexico. The condo comprises two generous bedrooms, two bathrooms, a large living and dining area, and a wellappointed kitchen with ample cabinetry and preparation space. The master bedroom accommodates substantial furniture and includes an ensuite bathroom with a walk-in closet and dual sink areas.
Gulf Front Gem – 2BR/2BA Condo with Stunning Views & 7-Day Rentals Allowed. Welcome to your slice of paradise! This beautifully updated 2-bedroom, 2-bath Gulffront condo is perfect for full-time living, a vacation getaway, or a lucrative investment opportunity with 7-day rentals permitted. Brand new guest bedroom furniture. Ideally located directly across from John’s Pass with its many shops and restaurants, this first-floor unit (actually second-level due to under-building parking) offers breathtaking Gulf views and resort-style living. Step inside to discover a split-bedroom layout featuring gorgeous granite countertops, brand-new Samsung SmartThings appliances, and an inunit washer and dryer. The spacious balcony overlooks the pool and provides the perfect spot to unwind with a sunset view. This unit also includes under-building parking space #109. Don’t miss out on Gulf-front living with unbeatable flexibility and value!
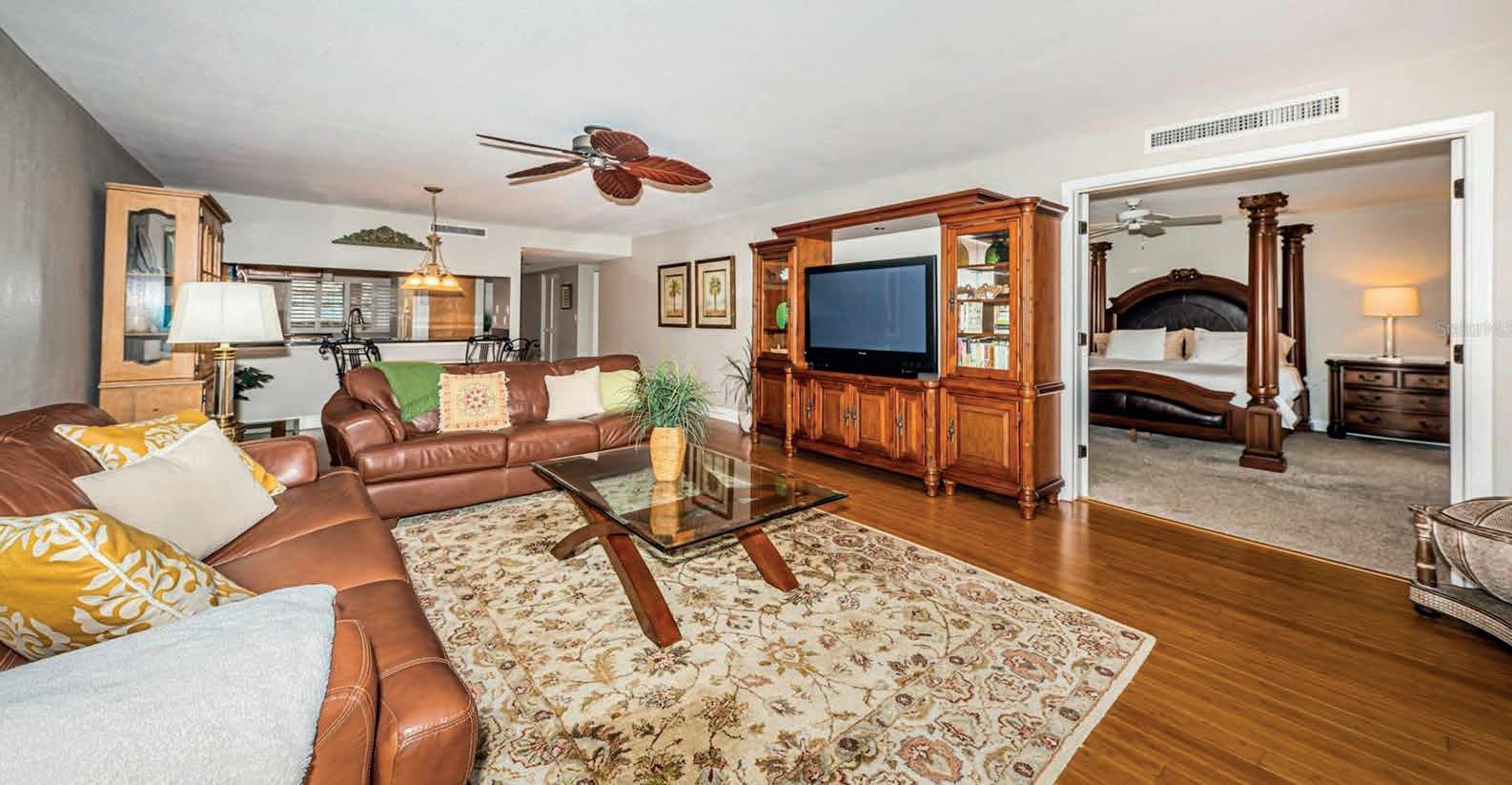

$1,100,000 | 3 BEDS | 2 BATHS | 1,692 SQ FT

Welcome to The Lido, where Gulf-front luxury meets an unbeatable location on beautiful St. Pete Beach. Perched on the fourth level, this stunning condo delivers unobstructed views of the Gulf of Mexico, along with picturesque views of the pool and hot tub below. Step onto your spacious private balcony—an ideal spot for morning coffee, sunset cocktails, or simply soaking in the breathtaking coastal scenery. Inside, the residence offers a generous 3-bedroom, 2-bathroom layout with an expansive open-concept living and dining area. The well-appointed kitchen features ample cabinetry and prep space, perfectly balancing functionality and style. The primary suite is designed for comfort, easily accommodating large furnishings, and includes a walk-in closet and private ensuite bath. Two additional bedrooms provide plenty of space for guests or family. Offered fully furnished and move-in ready, Unit 303 is ideal as a primary residence or vacation retreat.


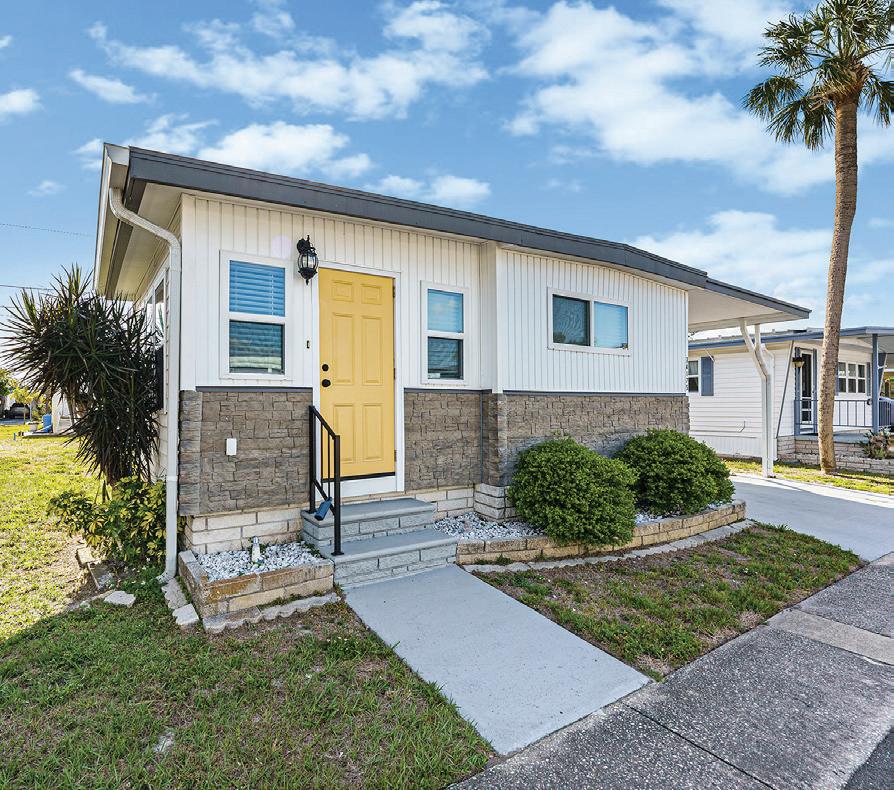


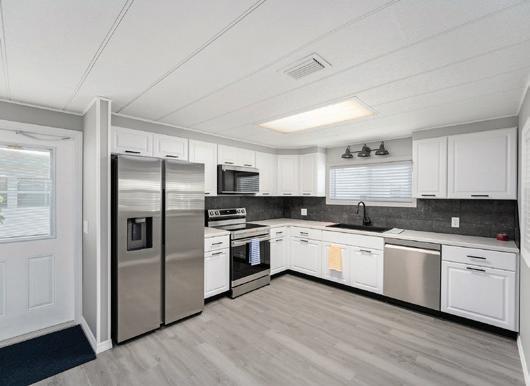
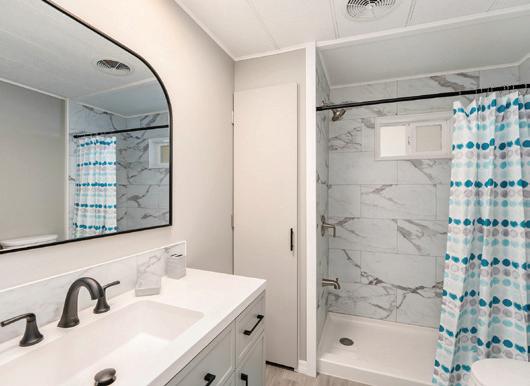





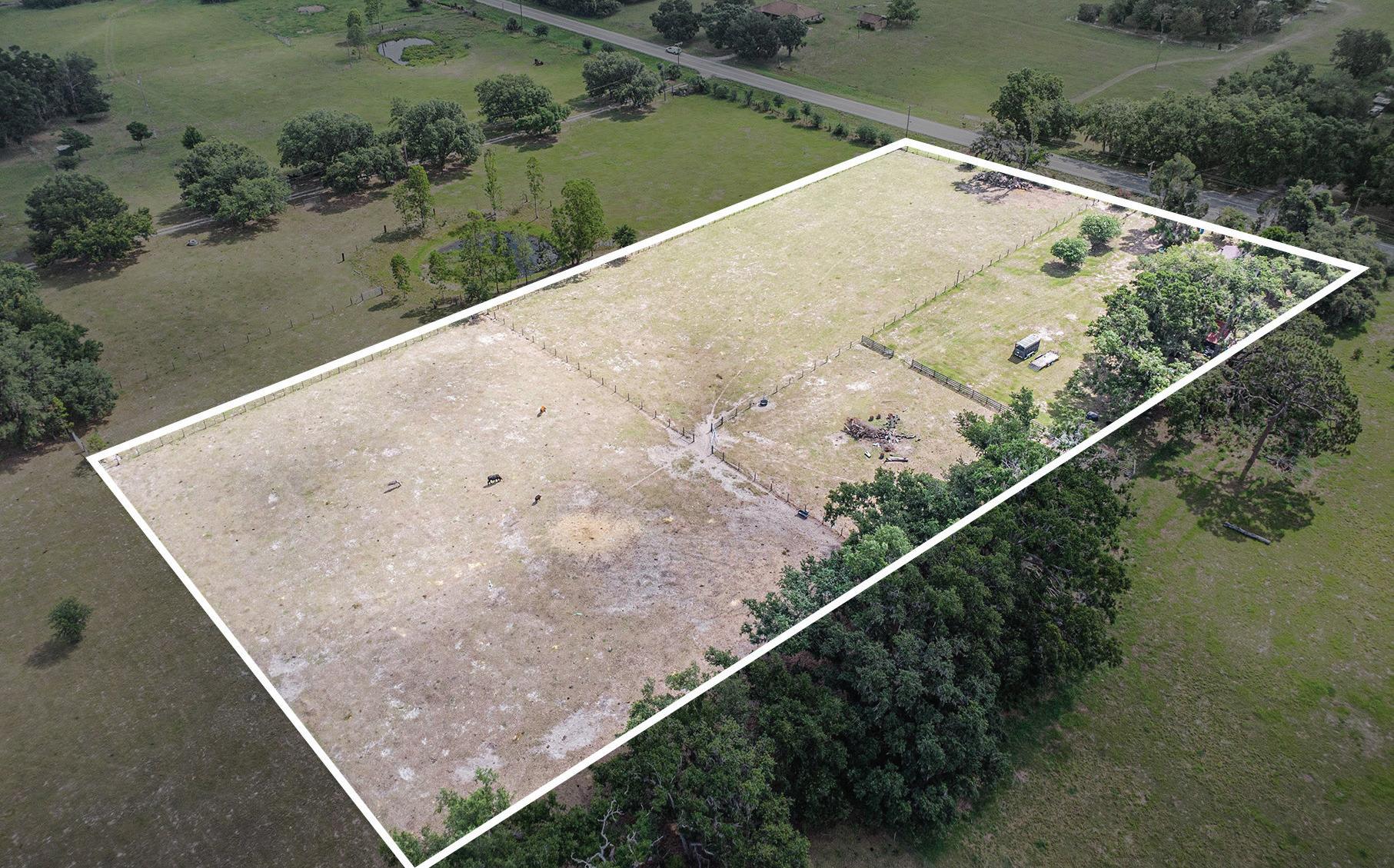
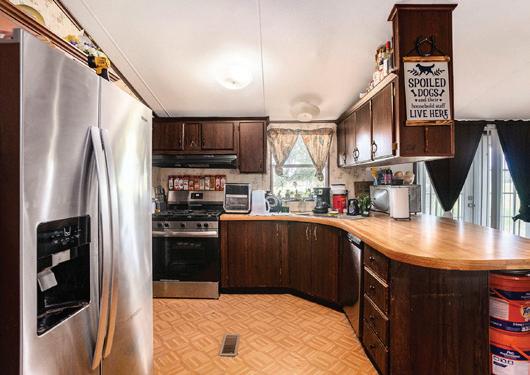










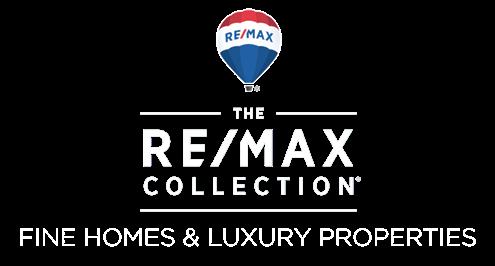
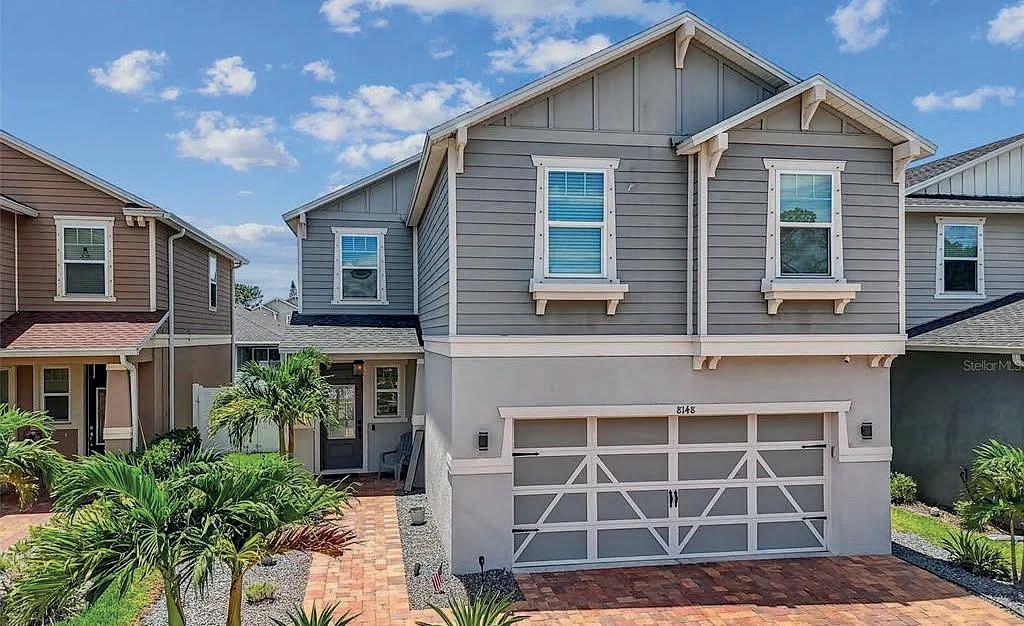
Your Modern Poolside Paradise
THIS IS IT!!! Welcome to your retreat only 6 miles from the gulf beaches! This nearly new pool home in a non-flood zone, located in beautiful Seminole Florida with top rated schools, is a kid’s paradise and a parent’s dream. The new Seminole crossings with shopping, dining and entertainment only miles away. With 2,600 sq ft of modern decor and upgrades along with a resort style backyard that is serene and peaceful featuring an oversized 6X12 saltwater spa that spills over to your heated saltwater pool equipped with automatic timer. Sellers have installed a pool safety fence with a locking gate door for extra peace of mind. One of only a few homes in the community that offers a 300 sq ft covered lanai/outdoor living area for year-round entertaining. Along with all of these bonuses, the backyard also offers a 6ft vinyl privacy fence and mature palm trees for added privacy.
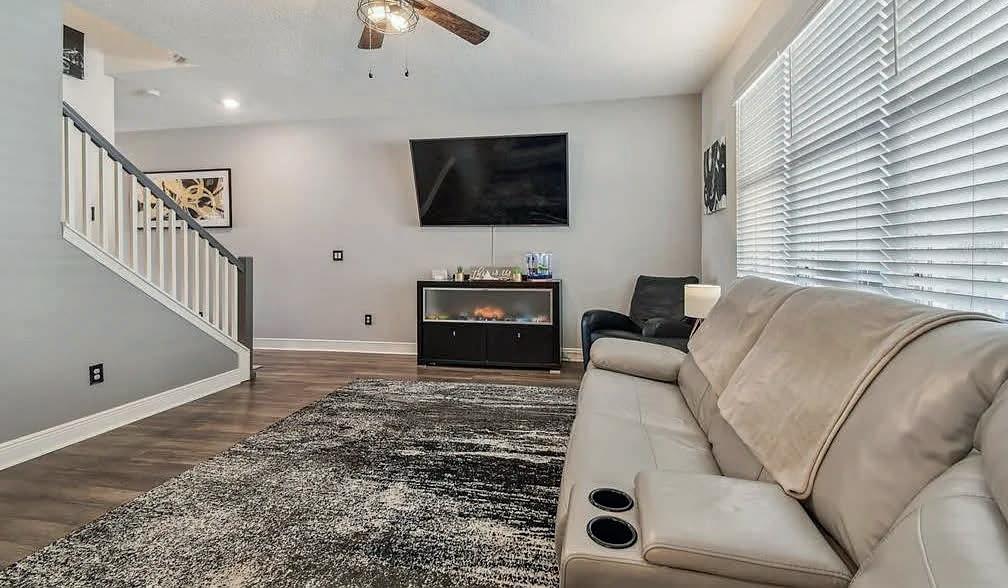
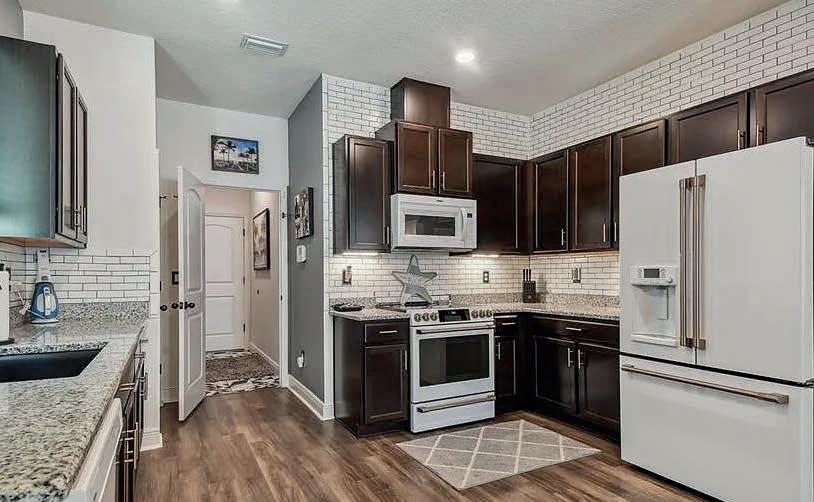











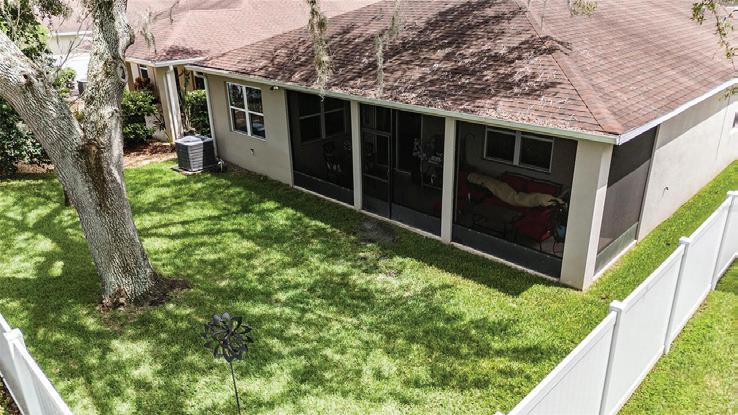
Assumable 2.75% mortgage available, with seller offering up to 1% toward closing costs with preferred lender. This rare single-story home offers two full primary suites—each with its own ensuite bath and custom walk-in closet—plus a third full bath and flexible third bedroom, currently used as an office. Designed for comfort and multigenerational ease, the layout features wide hallways and no steps, making it ADA-adaptable with minimal updates. Gorgeous wood flooring, tray ceilings, and recessed lighting elevate the home’s warm, refined aesthetic. The kitchen boasts quartz countertops, walk-in pantry, double ovens, and a breakfast nook that flows into the dining and great room—perfect for entertaining or everyday living. A covered lanai opens to a spacious backyard with endless potential. Additional upgrades include a two-car garage with epoxy flooring and custom cabinetry. This Energy Star-certified home is built for low-cost efficiency with a radiant barrier roof, R-30 insulation, dual-pane windows, 15-SEER Carrier AC with Wi-Fi thermostat, and water-saving fixtures. Located in The Woodlands, a gated community with low HOA and no CDD, you’re minutes from I-75, I-275, and SR-56—offering direct access to downtown Tampa, Tampa International Airport, and the Gulf beaches. Also nearby: Wiregrass Mall, The Krate Microshops, nationally recognized Epperson and Mirada Lagoons and renowned medical centers including Orlando Health and AdventHealth Wesley Chapel. Exceptional layout. Prime location. Rare opportunity. Schedule your private tour today.




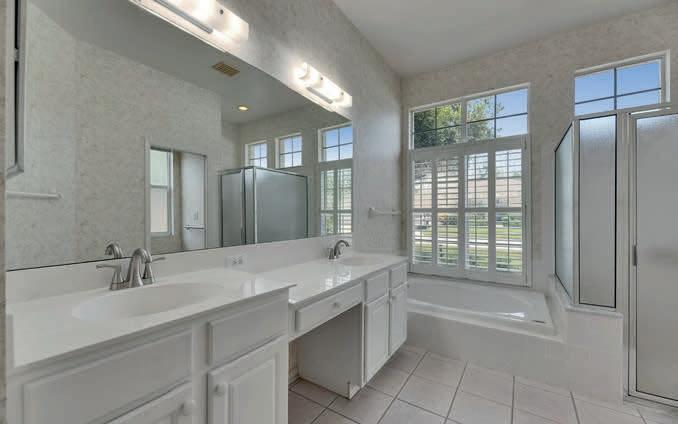


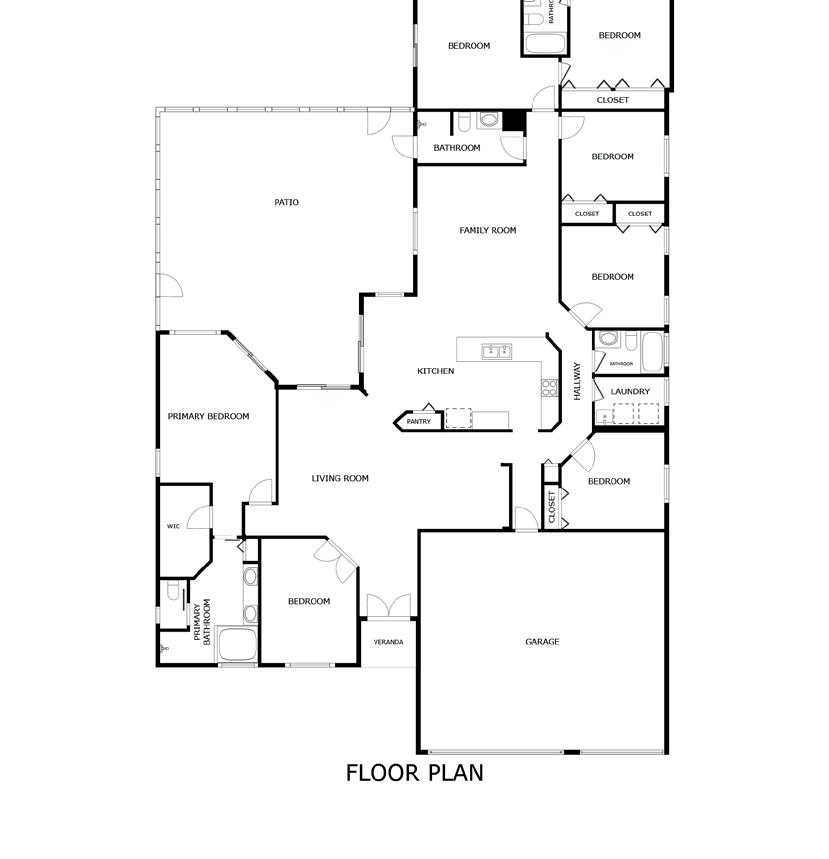
Welcome to your forever home! Nestled within the highly desirable, established community of Willow Pond, this 5-bedroom + 4-bathroom + den split floorplan has everything you need including an Attached Mother-in-Law suite. This open floor plan home boasts 3,072 square feet and is perfect for any need, in any season of life. The options are truly limitless and provide flexibility to meet your needs offering abundant living area to make it your own. This home offers copious amounts of entertaining space, well sized secondary bedrooms and bathrooms, as well as a massive fully screened lanai in back (28x30). Thoughtfully placed sliding glass doors allow you to enjoy the best Florida has to offer taking full advantage of the screened lanai so you can soak in the serene sights of your conservation view. The natural light beautifully brightens each space, with the heart of the home being the centrally located kitchen and breakfast nook. Your sizable primary suite features sliding glass doors to the back lanai, and ensuite with double vanity, built-in makeup counter, walk-in shower, garden tub and gorgeous plantation shutters. What sets this property apart is a fully attached mother-in law suite with its very own AC unit! With a low HOA and NO CDD, a home of this size is a rare opportunity. Be just 30min from Tampa International at rush hour. Conveniently located to EVERYTHING Lutz, Land O’ Lakes and Wesley Chapel has to offer! Gyms, Grocery shopping (TWO Publix within 1.1 miles), Shopping, Healthcare, I-75, I-275, Suncoast Expressway - It’s all here! **Entryway mirror, Safe in Primary suite closet, Back lanai table (table only) and ALL appliances convey **

JESSICA DAVIS REALTOR®
813.679.4029
jgdavistc@gmail.com jdavis.alignrightcarrollwood.com


NEW ROOF BEING INSTALLED JULY 2025! Beautifully updated 2 bed, 2 bath home in a quiet New Port Richey neighborhood—never flooded and just 13 minutes from downtown! A brand-new roof is scheduled for installation in July. Interior highlights include fresh paint throughout, new luxury vinyl flooring, modern hardware, and a bright split floorplan with abundant natural light. The kitchen opens to both a dining area and a cozy bonus sitting space, complete with brand-new appliances. Step out to a spacious screened-in porch overlooking your newly refinished private pool—ideal for summer cookouts and entertaining. Mitchell Park is within walking distance—just about a mile away—and the home is situated in an area known for highly rated schools. You’re just minutes from the vibrant Trinity area, offering fantastic options for shopping and dining. Move-in ready and made for Florida living! 4530 Zack Drive, New Port Richey, FL








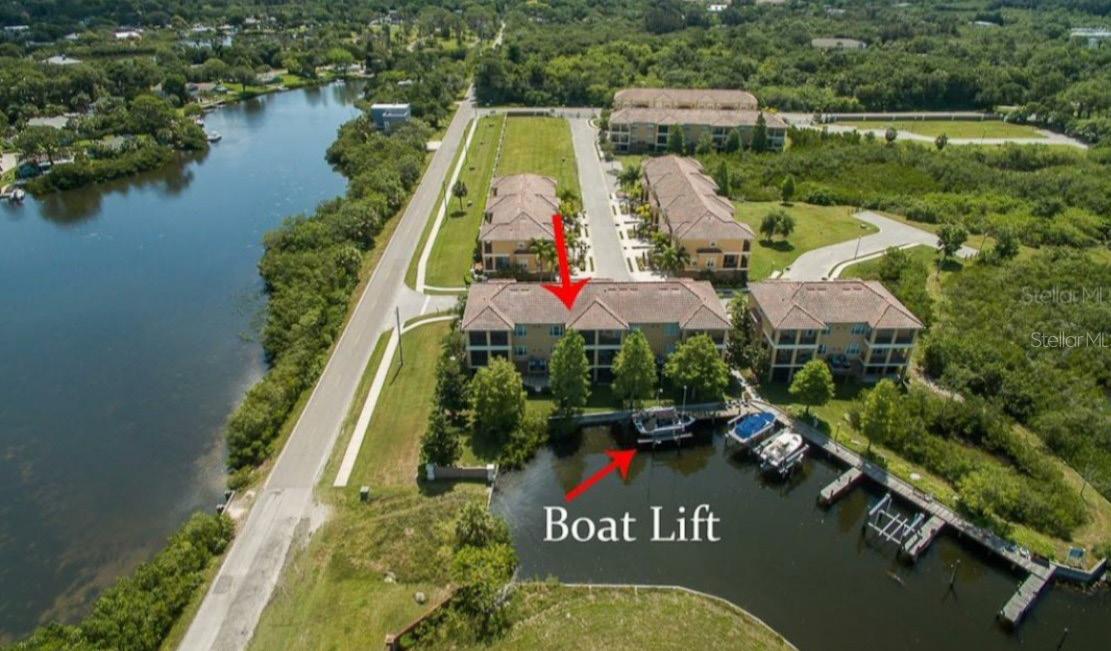
Nestled in a prestigious gated community this exquisite 3-story waterfront townhouse with elevator offers unparalleled luxury and breathtaking views. A private 40 ft boat slip with 20,000 pound lift provides a haven for boating enthusiasts and water lovers alike. Updated interiors, highend finishes and modern amenities ensure both comfort and style. The expansive living space flows seamlessly to the outdoor terraces, perfect for entertaining or relaxing while enjoying the serene waterfront ambiance. Don’t miss the opportunity to own this gated piece of paradise with amenities including a waterfront clubhouse, heated pool, jacuzzi, sauna, tennis courts, day docks, and private beach located on Florida’s Gulf of America. Shown to qualified parties by appointment only. https://tinyurl.com/6533ChannelsideDr34652
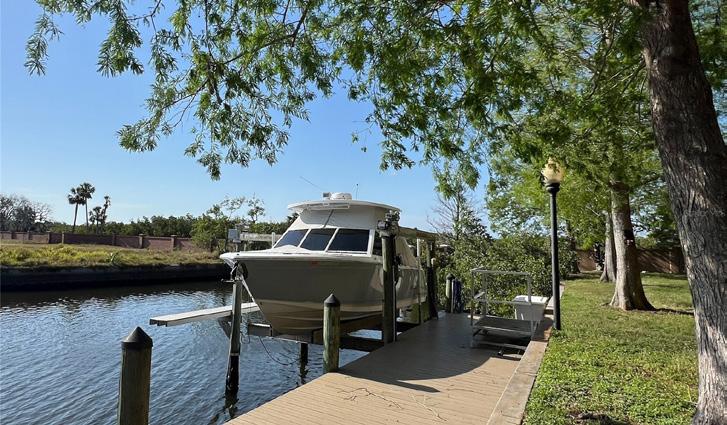



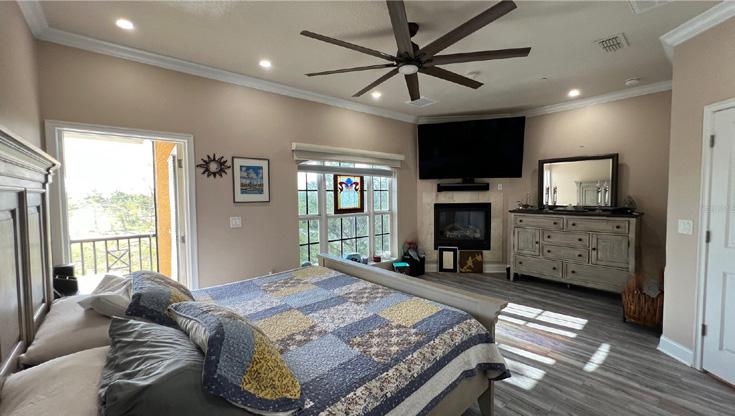




25 HARBORPOINTE DRIVE, PORT RICHEY, FL 34668

“Pre-Construction. To be built.” and currently at Pre-Construction pricing. Introducing a remarkable pre-construction opportunity within the esteemed Harborpointe community, an exclusive enclave featuring dual gated access and its own private marina, granting each resident immediate access to the breathtaking Gulf of America. “Seller financing to qualified parties” https://tinyurl.com/25HarborpointeDr34668

5141 WESTSHORE DRIVE, NEW PORT RICHEY, FL 34652

Relocation special less than 45 minuets to Tampa International Airport, Amalie Arena & Riverwalk’s fine shopping & dining. A Lifetime of Sunsets await you from this quarter-acre-plus Gulf front homesite with deep boatable water. No build-out, required builder or CDD! https://tinyurl.com/5141WestshoreDrFL34652

21 WESTSHORE DRIVE #21, NEW PORT RICHEY, FL 34652
And if this quarter- acre-plus Gulf front lot isn’t big enough for your custom dream home, this adjacent lot is also available to provide you with over a Half-Acre Building Site at a package price* Seller financing available to qualified parties. https://tinyurl.com/21WestshoreDrive34652 0.28 ACRES | $999,508 0.28 ACRES | $999,508

727.534.3226
sjzimmerman@msn.com www.stevenzimmerman.realtor







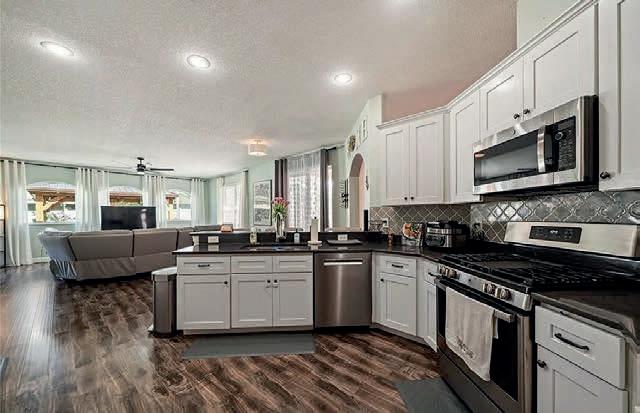

STUNNING HOME WITH OUTDOOR OASIS
1447 STETSON DRIVE, ZEPHYRHILLS, FL 33543 4 BEDS | 3 BATHS | 2,255 SQ FT | $549,900
Stunning 4-Bedroom Pool Home with Outdoor Oasis in Top-Rated School District! Welcome to your dream home! This beautifully renovated 4-bedroom, 3-bathroom home with study/office offers luxury living in a highly soughtafter school district. Boasting a spacious 3-car garage and an array of high-end upgrades, this home is the perfect blend of comfort, style, and functionality. Step inside to find brand new flooring, impact windows, and new AC system ensuring year-round comfort. The heart of the home features a gourmet kitchen with sleek quartz countertops, new stainless steel appliances, and custom cabinetry—perfect for entertaining and family meals. All bathrooms have been renovated with modern finishes, including a spa-inspired primary suite that showcases a classic clawfoot tub for ultimate relaxation. The home is also equipped with a tankless gas water heater, water softener, water filtration and offers peace of mind with every system thoughtfully upgraded. Step outside to your private resort-style backyard, where a newly resurfaced pool and covered gazebo oasis invite you to unwind or entertain in style. Whether you’re lounging by the pool, hosting guests under the shade, or enjoying a quiet evening, this space is truly a showstopper. This move-inready gem combines modern luxury, thoughtful upgrades, and a prime location—all waiting for you to call it home.
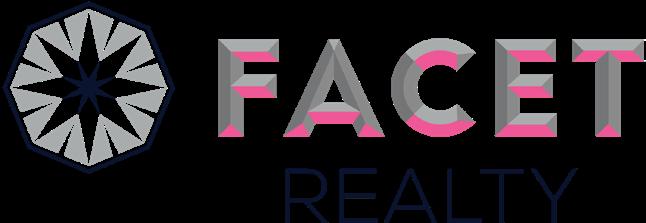
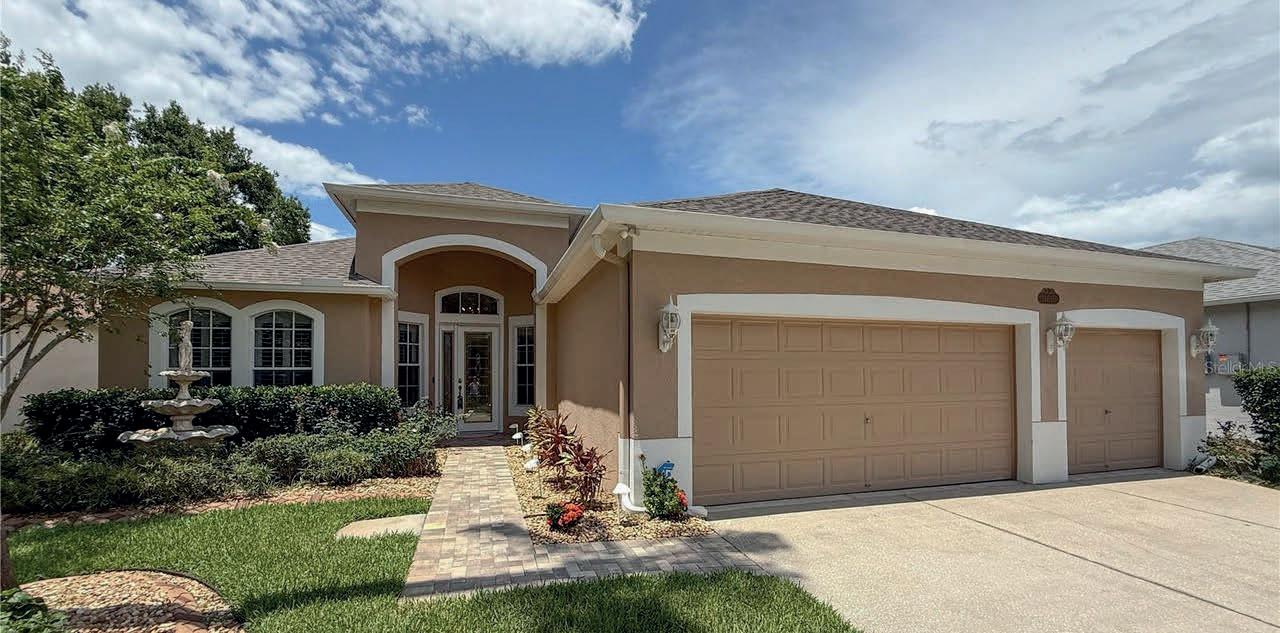
IMMACULATE
HOME IN SOUGHT-AFTER BOYETTE FARMS
11610 GROVE ARCADE DRIVE, RIVERVIEW, FL 33569 4 BEDS | 3 BATHS | 2,779 SQ FT
Immaculate Home in Sought-After Boyette Farms –4BR/3BA home with office/study + 3-Car Garage + Screened Lanai + Hot Tub Oasis! Welcome to this stunning 4-bedroom, 3-bath home nestled in the highly desirable Boyette Farms community. Boasting 2,778 square feet of beautifully designed living space, this home offers the perfect blend of comfort, style, and functionality. Step inside to discover wood-look tile flooring, real cherry wood cabinets, and a flowing, open-concept layout ideal for both everyday living and entertaining. The spacious bedrooms include a luxurious owner’s suite, while the three full baths provide convenience for family and guests. Enjoy Florida living at its finest in your expansive screened lanai, complete with a hot tub under a charming gazebo, all surrounded by a privacy fence and lush, professionally landscaped yard—your private backyard retreat. Additional highlights include: 3-car garage for plenty of storage and parking New roof for peace of mind Meticulously maintained and in pristine condition Don’t miss your opportunity to own this exceptional home in one of the area’s most welcoming neighborhoods—schedule your private showing today.


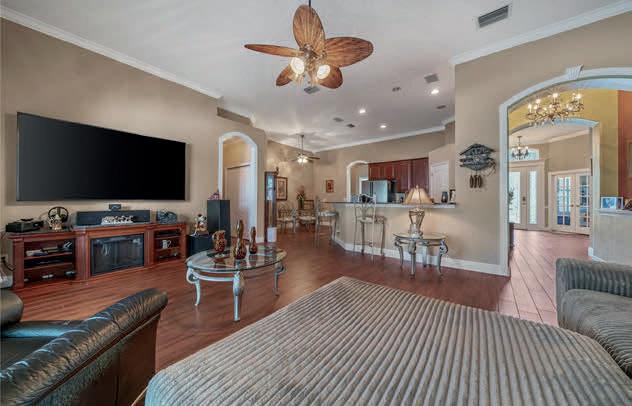




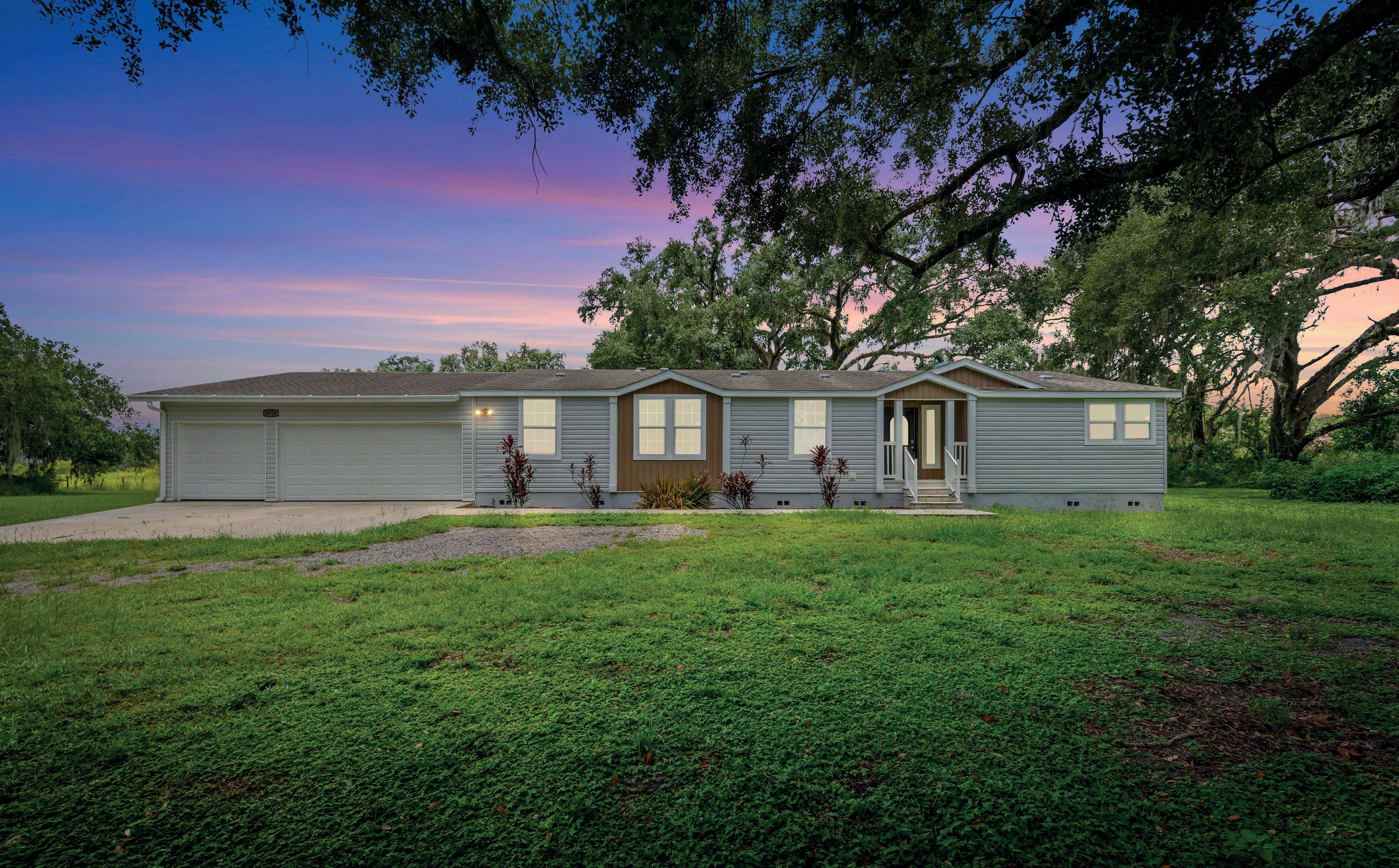


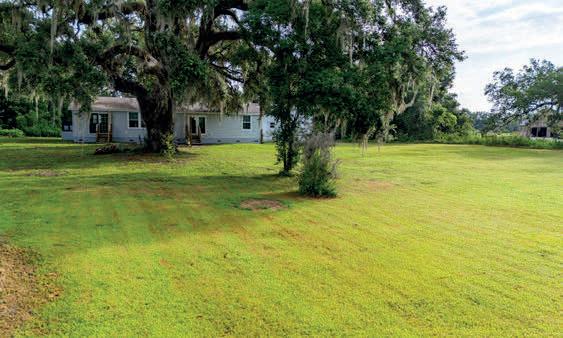

4 BEDS | 3 BATHS | 2,351 SQ FT | $499,000
Now listed under $500K! 7.5 Acres | NO HOA | Chic Lux Interiors | Gourmet Kitchen | Spacious Primary Suite | Split Floorplan | Oversized 3-Car Garage Step into elevated country living with this stunning 4-bedroom, 3-bath home—built in 2018 and recently refreshed inside and out. Enjoy brand-new carpet, fresh interior paint, elegant crown molding. Set on 7.5 private acres with no HOA, this property offers both luxurious interiors and expansive outdoor freedom. Inside, the split floor plan provides privacy and flow. The spacious primary suite is a tranquil retreat featuring a large walk-in closet and spa-style en suite bath with dual vanities, soaking tub, and walk-in shower. At the heart of the home, the gourmet kitchen impresses with premium granite countertops, a gorgeous copper farmhouse sink, oversized chef-style refrigerator/freezer, double ovens, pot filler, and a generous center island with breakfast bar—ideal for entertaining or everyday living. With over 2,300 square feet, energy-efficient double-pane windows, and an oversized 3-car garage, this home seamlessly blends comfort, functionality, and style. Outside, there’s room to roam and dream—bring your animals, plant a garden, park your RV, or create your ideal outdoor escape. A rare opportunity to enjoy upscale living and wide-open space—luxury meets lifestyle on your own private 7.5 acres.

6728 SUTTON OAKS LANE, ZEPHYRHILLS, FL 33541 TROY DUPREY
REALTOR® | TEAM LEAD
304.433.2237
troydupreyrealestate@gmail.com www.teamduprey.com

