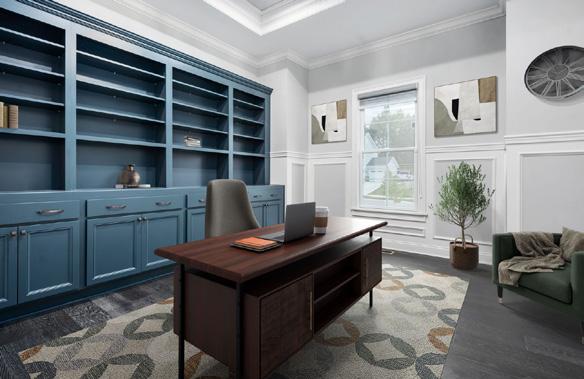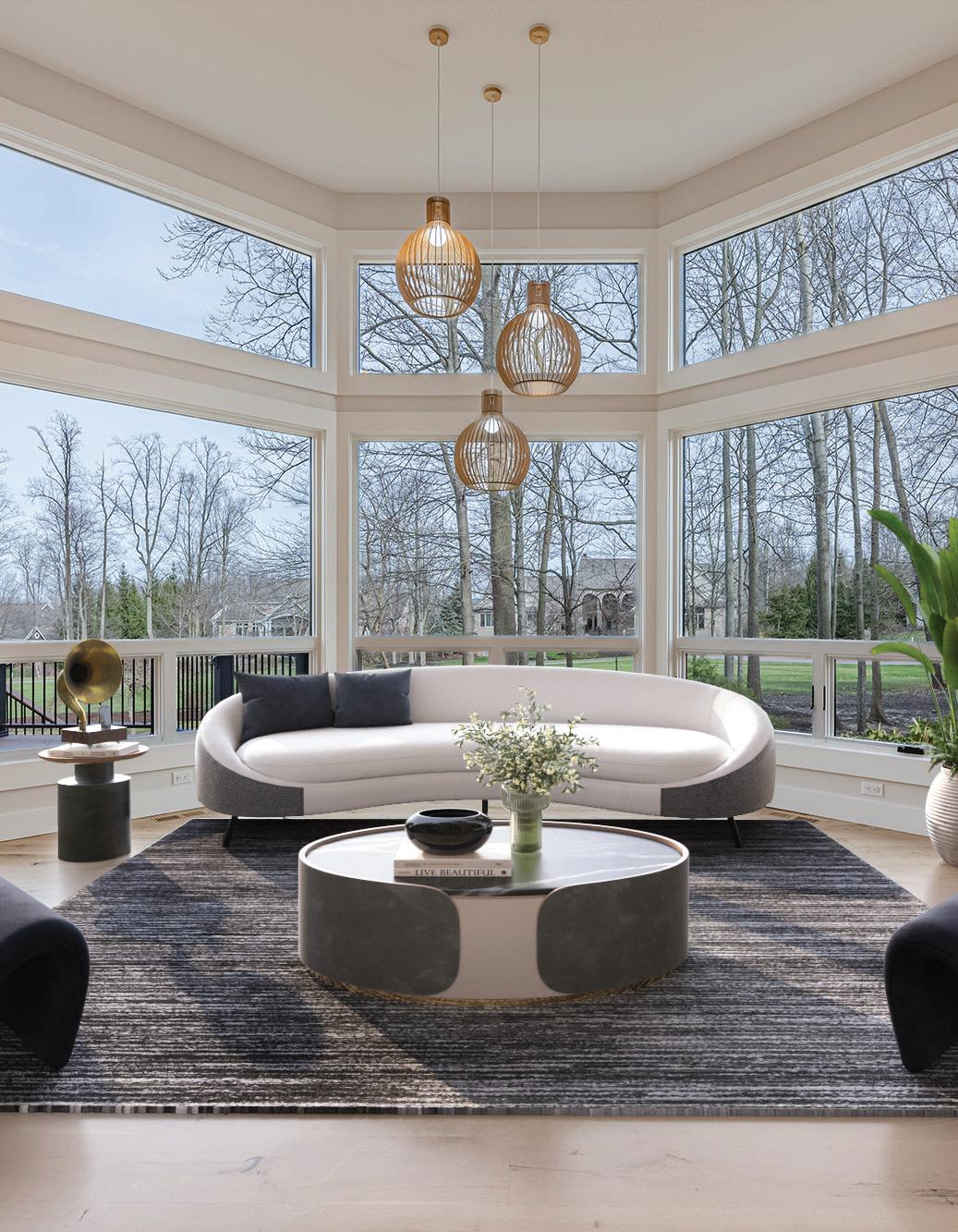

HISTORIC CHARM MEETS MODERN ELEGANCE
3729 MEXICO RIDGE ROAD






Nestled in Ohio County, Indiana, this property presents a unique opportunity to own a multigenerational farm blending historic charm, modern amenities, and natural beauty. The centerpiece is a meticulously preserved 3-bedroom farmhouse from 1886, embodying the craftsmanship of a bygone era. Stepping onto the sprawling property, you feel the warmth and character of the farmhouse, a testament to the land’s rich history. With 90+ acres of income-producing tillable land and an award-winning mature timber stand, the property caters to agricultural pursuits and timber-related ventures. Nature enthusiasts and fishing lovers will appreciate the diverse wildlife and opportunities along the Laughery Creek frontage. Functionality is enhanced by a modern pole barn, garage, and workshop, catering to various needs for hobbyists, DIY enthusiasts, and entrepreneurs. Impeccably kept trails invite exploration, and Laughery Creek adds a serene ambiance. Modern conveniences like fiber optic internet and city water utilities ensure accessibility, while the property’s scenic views make it ideal for weddings, Airbnb retreats, or various ventures. Whether envisioned as a multigenerational family retreat, an agricultural haven, or a peaceful escape, this property offers endless potential. Embrace the past, present, and future on this remarkable Ohio County farm.

CHRIS TURNBELL BROKER
812.318.4163
chris.turnbell@gfarmland.com
www.GFarmLand.com

MISSION STYLE INFLUENCE !!!







Beyond its architectural allure, this property holds immense financial potential. Situated on a generous lot that can be split into three parcels, the opportunity to capitalize on additional land awaits. Whether you choose to develop the additional lots for investment purposes or create a private retreat enveloped by nature, the possibilities are as boundless as your imagination. Beyond its architectural splendor and financial promise, this residence offers the distinct advantage of residing just 40 minutes from Downtown Chicago, allowing you to enjoy the benefits of suburban tranquility and lower taxes while maintaining easy access to the dynamic energy of the city. 3
Welcome to your dream home, where timeless elegance meets modern convenience in a captivating Frank Lloyd Wright-inspired design. Step inside to discover a sprawling living room, measuring an impressive 18 x 30’, adorned with natural light and crafted for both grand gatherings and intimate evenings by the fireplace. The expansive foyer, spanning 15’ x 21.6’, welcomes you with its gracious proportions and architectural charm, setting the tone for the distinctive elegance that defines every corner of this residence. Outside, a patio measuring 37’ x 29’ x 36’ x 41’ and a fire pit offer plenty of space for relaxation and outdoor entertainment.

NOREEN ADAMS
SALES ASSOCIATE | GRI, CRS
219.741.0065
noreenadams1429@gmail.com
www.bhhs.com





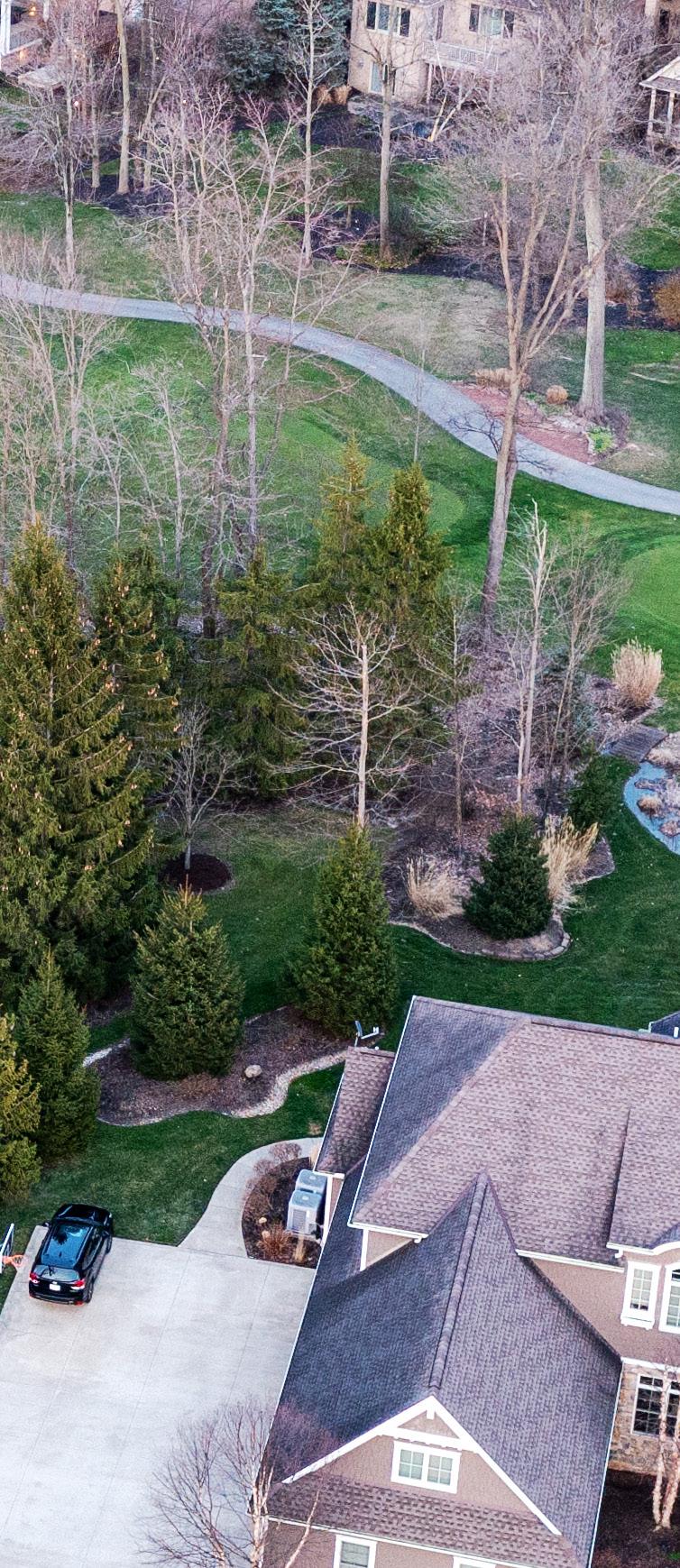



Situated in the heart of Barrington Estates, this magnificent home has been completely renovated with entertaining and ease of use in mind. From the live-sawn white oak flooring to the designer fixtures that accompany each bedroom suite, every element of the home was hand-selected to convey an atmosphere of sophistication and timeless elegance. Designed by Studio 76, the kitchen is the heart of the home and features custom cabinetry, top-of-the-line appliances, a stunning island, and an oversized prep pantry with a dishwasher, sink, microwave, and Sub-Zero fridge. Off of the kitchen, the family room features a gorgeous marble wet bar with an ice maker and beverage fridge. The living areas feature soaring ceilings and multiple doors and windows that open out to allow for seamless indoor-outdoor entertaining, including a pass-through sliding window in the kitchen that opens to the deck. The first-floor primary suite has been intentionally designed for rest and relaxation, and includes an oversized bedroom with a fireplace, a luxurious bathroom, and a walk-in closet with custom cabinetry. Upstairs, there are three generous bedrooms, all with en-suite baths and ample closet space. The walk-out lower level provides an additional 3,500+ square feet of living space to allow for casual entertaining, a home fitness center, and more. Sliders open out to a lovely patio and firepit that overlooks the fairway. Other improvements include new windows and exterior doors, a new TREX deck, new interior and exterior lighting, and new flooring and fresh paint throughout. Located in Barrington Estates, this home has access to all the amenities of the community while still providing easy access to area amenities.













20744 DIAMOND SHORES DRIVE, CASSOPOLIS, MI 49031
6 BEDS | 6 BATHS | 6,976 SQ FT | $2,395,000
FANTASTIC CUSTOM BUILT HOME BY RANS IS AS FINE A HOME ON ANY LAKE, AND OFFERS THE HIGHEST VANTAGE POINT WITH SPECTACULAR VIEWS ON IMPECCABLE ALL SPORTS 1020 ACRE DIAMOND LAKE. This majestic home has 6 bedrooms, (3 en-suite), 6 baths, almost 7,000 sq ft of finely finished space plus an elevator. The main floor with its GRAND STAIRCASE features a large gourmet kitchen open to the living room with its unparalleled views, large stone fireplace and 22’ high ceilings. The lower level is great space for entertaining with a tin copper ceiling, stone fireplace, bar with nautical rope columns, kitchenette and walkout. The sandy bottom waterfront has a pier plus a grandfathered-in boathouse that could be converted into a lakeside bar and gathering area PLUS .35 ACRES BACK LOT FOR EXTRA PARKING. 2 br 1 ba farmhouse on 1.92 acres across the road also available as a guest house. Highly desirable Diamond Lake is 2 hours from Chicago and 30 minutes to Notre Dame.





Zaneta Sanders Ashley Hay
ABR, CRB, SRS, SRES
CEO/REALTOR
MANAGING BROKER
Z Realty Group Co.
815.304.5384
zhomes@zrealty.group
www.zrealty.group
M.E, M.S, REALTOR®
Z Realty Group Co.
815.549.1477
ahayrealtor@gmail.com
www.zrealty.group
Servicing Illinois, Indiana and Georgia






Explore this incredible 5-bedroom, 5-bathroom home with 5,000 sqft of living space (both above and below). New owners will enjoy warranties on major appliances and the possibility of acquiring some of the new furniture in the home. The MASTER SUITE boasts marble throughout, and the dining room features the same elegant touch. All full bathrooms are equipped with WHIRLPOOL tubs, and the main floor bathrooms have undergone complete renovations. The kitchen has been remodeled with new granite countertops, matching cabinets, and brand-new appliances, including an air fryer/convectional oven. The living room is equipped with a ceiling-installed projector and a custom-built electric fireplace. Located 3 minutes from the HIGHWAY, 30 min. from CHICAGO blocks away from the police station & hospital, and offering spacious bedrooms, this property is a must-see!

MEET BECCA
Becca Robbins Interior Design is a full service design studio based in Dayton, OH working on a wide range of residential and commercial projects. From kitchen and bath remodels, to new construction, to the final embellishments in a space. Becca brings both experience and enthusiasm to the design process.
Her focus is incorporating clients’ ideas and design style so that the end result is always an intentional, functional space that clients will love to call home!

BECCA ROBBINS
PRINCIPAL INTERIOR DESIGNER
937.838.0783
beccarobbinsid@gmail.com
www.beccarobbinsid.com
@beccarobbinsid







Columbus, Ohio Stands Out as a Top Emerging Real Estate Market
In 2024, amid notable shifts in the real estate landscape nationwide, Columbus, Ohio emerges as a flourishing market. With a median home listing price of $360,000 as of December 2023, Realtor.com recognizes Columbus as one of Winter 2024’s top emerging housing markets.
People who choose to settle down in Columbus will enjoy several lifestyle advantages, including reduced commute times. Also, PayScale’s latest data shows that the city’s cost of living sits 10% below the national average in the United States, with housing costs being 20% less, while utilities and grocery expenses are 7% and 3% below, respectively.
According to Rocket Homes, Columbus continues to be a seller’s market. Since March 2023, the median sold price for a home has increased by 7.3%. However, as 2024’s first quarter wraps up, the inventory of available real estate in Columbus is steadily expanding. 3,542 homes were for sale in February, a figure that climbed to 3,759 in March. This uptick in available homes correlates with a 6.1% rise in sales between February and March.
All things considered, it’s reasonable to anticipate that Columbus will continue to evolve into an increasingly desirable city for homebuyers. Those looking to capitalize on an emerging market with budget-friendly pricing would be wise to strike while the iron is hot.




7888
FLINT ROAD, COLUMBUS, OH 43235
8 BEDS | 4.5 BATHS | 5,400 SQ FT | $799,000
Own a piece of Ohio History today! Welcome to this well-maintained 8-bedroom, 4.5-bathroom home, a true gem with a fully finished walk-up basement. Nestled on over 3.2 acres of wooded land, this property boasts over 5,400 finished square feet, and is conveniently located just north of Worthington Ohio. Interior Features: Charming historic details, combined with modern amities, restored windows, Spacious and inviting living areas, Fully equipped kitchen with modern appliances, Cozy fireplace in the living room and basement, Owners suite, Well-maintained landscaping, Expansive porches for relaxation, and ample parking spaces for friends and family. Experience the timeless beauty and potential of this unique property.




NESTLED IN THE HEART OF NATURE





Escape the hustle and bustle without sacrificing connectivity in this charming 3 bed, 2 bath log cabin - nestled in the heart of nature yet conveniently close to all amenities! This stunning home boasts an ideal location for remote work, equipped with high-speed internet and less than an hour’s commute to downtown Indy and the airport. Indulge in the ultimate work-life balance with a fabulous walk out basement featuring a home gym, perfect for staying active and energized. Unwind after a long day in the luxurious new hot tub, or immerse yourself in the tranquility of nature on the expansive decks that make you feel like you’re in a treehouse amidst your own private woods. Explore the beauty of your surroundings as you stroll along your very own private creek, perfect for mushroom foraging and connecting with nature. This log cabin offers the perfect blend of comfort & relaxation, so embrace the opportunity to live in harmony with both work and leisure in this enchanting woodland retreat. With the option to utilize the home as an Airbnb and the furniture available for sale, this is an opportunity not be missed for both personal enjoyment and potential income generation.


SPRING 2024 LUXE LIVING: Top Five Design Trends Transforming Upscale Homes
By Breck Hapner
As the world of luxury and upscale home design continually evolves, spring 2024 marks a pivotal moment for interior and exterior styling. Driven by a blend of innovative technologies, environmental consciousness, and a redefined sense of opulence, the trends below offer homeowners unique opportunities to refresh their living spaces with sophistication and flair.
Biophilic Design Elements: Merging Nature with Luxury
Integrating biophilic design elements fosters a closer connection to nature by incorporating natural light, plant life, organic materials, and scenic views. This not only enhances a home’s aesthetic appeal but also promotes well-being by improving air quality and reducing stress. Biophilic design elements can seamlessly integrate with high-end finishes and technologies to create spaces that are both sophisticated and sustainably minded. Some examples include the following:
Expansive indoor gardens in a multi-level atrium: Imagine stepping into a luxurious home where an expansive indoor garden within a multi-level atrium serves as the heart of the abode. A series of terraces and walkways made from a blend of natural stone and wood are nestled amidst lush greenery. The garden, designed to mimic a natural forest floor, complete with a small stream and a koi pond, brings the sights and sounds of nature indoors. Skylights and floor-to-ceiling glass walls ensure ample natural light throughout the day.
Living walls and natural material accents in main living areas: You can integrate biophilic design into your home through living walls and the strategic use of natural materials. Picture a spectacular living wall that spans an entire side of the living room, which opens to a panoramic view of the outdoors. This vertical garden serves as both air purifier and dynamic natural art, while furniture crafted from reclaimed wood and stone exudes natural beauty and sustainability. Warm, polished stone flooring transitions seamlessly to outdoor living spaces, blurring the lines between inside and out.
 SPACEJOY
SPACEJOY

Smart Home Integration: The Convergence of Technology and Comfort
The advanced integration of smart home technologies offers homeowners unprecedented control over their living environments. This goes beyond basic smart home devices and delves into comprehensive systems. In upscale homes, these systems seamlessly blend with the home’s design, boasting sleek interfaces and controls that complement the aesthetic. This trend enhances both functionality and comfort, simplifying daily tasks and enabling homeowners to create personalized living experiences. Below are two examples:
Advanced climate and lighting control systems: These systems allow homeowners to automate and precisely control the temperature and lighting throughout their homes, adapting to the occupants’ needs and daily rhythms. For instance, a homeowner could program the system to gradually increase natural light exposure in the morning for a gentle awakening and to create a cozy atmosphere by lowering blinds and dimming lights in the evening.
Integrated security and entertainment systems: Modern smart homes can incorporate sophisticated security features, including biometric access controls, remote-monitored surveillance cameras, and alarm systems that notify homeowners and local authorities of any unauthorized access. Simultaneously, smart home entertainment systems are equally advanced, offering integrated audio-visual systems providing high-quality sound and visuals throughout the property.
Textural Interplay: A Symphony of Surfaces
Moving to interior design, the third trend emphasizes texture to add sophistication and uniqueness to a space, making the home feel bespoke and curated. This involves using a variety of materials—from rough-hewn wood and plush fabrics to sleek metal and glass—to create a rich sensory experience. The interplay of textures can delineate spaces, provide visual interest, and evoke a luxurious and visually stunning ambiance. The key to stylishly implementing this trend lies in intentional and harmonious blending, rather than overwhelming elements. Consider the following:
A modern living room with contrasting textures: Imagine a living room adorned with rough, natural stone against which a plush velvet sofa stands in stark contrast, inviting comfort and luxury. A polished dark-wood coffee table adds another layer of texture, bringing warmth to the room, while metallic accents in the form of brass light fixtures

and chrome decor pieces introduce a touch of sleekness, creating a harmonious blend of textures.
An eclectic dining area with mixed textures: Carefully orchestrated textures in a dining area create an eclectic yet cohesive space. A reclaimed wood dining table bearing the grain and marks of its previous life offers a tactile and visually engaging focal point. A set of dining chairs upholstered in smooth, patterned fabric introduces a soft, comforting element, contrasting with the rustic nature of the wood. Polished concrete flooring, a cool and understated base, complements the warmth of the wood and fabric. Above, a blown glass and metal chandelier casts a soft glow, highlighting the diverse textures below.
Sustainable Luxury: Eco-Conscious Elegance
Increasing environmental awareness drives the fourth trend, spotlighting sustainable luxury that merges eco-friendly practices with high-end design. By integrating sustainable materials, energy-efficient technologies, green roofs, and water conservation systems, this trend embodies conscious choices that reflect a commitment to sustainability without compromising on style or comfort. Benefits include reducing the home’s environmental footprint while enhancing its long-term value and appeal to environmentally conscious buyers. Explore the examples below:
An energy-efficient, high-end villa with passive solar design: The home’s meticulously planned orientation, window placement, and high-performance insulation techniques maximize natural light and warmth during the winter, while strategically positioned overhangs and landscaping provide cooling shade during summer months. This approach to energy efficiency enhances comfort year-round. Recycled wood flooring and eco-friendly paint complement luxurious furnishings, while solar panels and a rainwater harvesting system provide renewable energy and water.
A modern eco-conscious urban residence with a green roof and living walls: The inclusion of a green roof and living walls in a modern urban residence serves not only to beautify the space but also to foster urban biodiversity and insulation. Crafted with purpose, the green roof manages stormwater, reduces heat absorption, and improves air quality, while internal living walls provide a natural air filtration system. The interior is outfitted with furniture made from sustainably sourced materials and accented with eco-friendly fabrics. Energy-efficient LED lighting, high-efficiency appliances, and smart home technology reduce the residence’s carbon footprint without sacrificing comfort or luxury.

Outdoor Living Spaces: Blurring the Lines Between Inside and Out
Crafting lavish outdoor living areas seamlessly extend the comfort and style of indoor spaces to the outdoors. These spaces can be fully equipped for dining, lounging, and entertaining, with high-quality furnishings, outdoor kitchens, and integrated entertainment systems. The essence of this trend lies in making the transition between the indoors and outdoors feel natural and cohesive. Outdoor living spaces are popular for their ability to expand the home’s usable area, offering a refreshing change of scenery and a constant connection to nature throughout the warmer months. Here are some examples:
A seamless indoor-outdoor entertainment area: Consider crafting a space with a
state-of-the-art outdoor kitchen, featuring amenities such as a built-in grill, wine fridge, and marble countertops, echoing the interior’s luxurious ambiance. Mirror the dining setup with the elegance of the interior dining room, perhaps featuring a long teak wood table and comfortable, weather-resistant chairs perfect for dining under the stars. A cozy lounge area with a fire pit offers a perfect spot for afterdinner relaxation, complete with plush outdoor sofas and ambient lighting for a warm, inviting atmosphere.
An urban oasis with a vertical garden and reflective pool: Envision a spectacular vertical garden climbing the exterior walls, infusing the urban setting with lush greenery while enhancing air quality and privacy. Nestled nearby, a sleek reflective pool creates a serene ambiance, with its gentle water sounds providing a tranquil escape from the city
noise. Comfortable seating areas, shaded by modern pergolas, provide spaces for relaxation or entertainment, all fashioned from high-quality, durable materials designed to withstand the elements while maintaining their luxurious appearance.
Are You Ready to Get Started?
The spring of 2024 promises to bring a fusion of innovation, sustainability, and opulence to home design. These five trends not only reflect the evolving tastes and priorities of upscale homeowners but also offer practical benefits, enhancing comfort, functionality, and environmental consciousness in luxury homes. By adopting these trends, homeowners can create spaces that are not only visually stunning and cutting-edge but also deeply connected to the natural world and equipped for the future.


About Cameron
Cameron Dawson is a proud Indianapolis native, whose passion for his community led to the start of his real estate career. “The growth here is explosive and it’s a really exciting time for Indianapolis and its surrounding counties,” says Cameron. His tenacious work ethic, professionalism and desire to help others is what brings him success in this field. Cameron is in constant communication with his clients as they navigate their home buying and selling experience and goes above and beyond his call of duty. Cameron feels that the complementary staging and professional photography he provides for all of his listings is what sets him apart.
Cameron is a devoted husband and father of two. His two year old son and two month old daughter like to keep him on his toes. In his free time, Cameron enjoys exploring new places, hiking and spending quality time with his friends and family. “Buying and selling your home can be one of the most important and emotional decisions in a person’s life. I would be honored to assist and support you during this pivotal time.”
Cameron Dawson REALTOR®
317.730.5281
cameron.dawson@compass.com
galleryofhomesrealestate.com




Privacy & acreage, this log-built home has everything you need to live your best life: spacious great room with cathedral ceilings, stunning woodwork throughout, gorgeous primary suite loft, and a beautifully finished walkout basement. Tucked into your own wooded oasis, this home is the perfect blend of rustic and modern. It touts a comforting covered front porch, large back deck, beautiful gardens, chicken coop, & stream running through the property. Partially finished basement can be easily converted into in-law suite, with plumbing already roughed in. Located in the coveted, booming town of Zionsville! Compass









6 BEDS | 3.5 BATHS | 4,953 SQ FT | $729,900
Welcome to this custom brick 2 story in Saxony Woods. 3,176 sq ft of living area on 2 levels plus 1,786 sq ft full finished walk-out basement: (a perfect lower level for an in-law suite as there’s a full equipped kitchen and full bath, 2 bedrooms, 29x20 living area and a storage room). This home offers 4-6 bdrms depending on how you want to to use them. The main floor has an entry foyer open to the 2nd floor, a formal LR with bay window and FR with fireplace and bay window, a separate dining room, gourmet kitchen is open to the family room, has granite counters, all newer Kitchen Aid stainless appliances, center island with gas burners, pantry, adjoining breakfast area and built-in desk. Direct access off the kitchen to a cathedral ceiling Florida room and a 1st floor laundry room. Laundry rm has utility sink and base/wall storage cabinets. There are 4 spacious bedrooms upstairs with the master suite having a 3-sided fireplace, private bathroom with jetted tub, standing shower, double sink vanity and walk-in closet. The other 3 bdrms on the 2nd level ALL have walk-in closets. This home offers more than enough space to grow into PLUS a 16x36 inground swimming pool for summer fun! (New pool liner and a new power pool cover)—New rear fencing, 4 tier decking, wooded rear property line for privacy, oversized attached 3 car garage. Extras in this home: all new interior carpeting, 9ft ceilings and trey ceilings, crown molding, 6 panel interior doors, multi room ceiling fans, hardwood flooring, 3 fireplaces, newer bathroom fixtures and lighting, dual HVAC systems, lots of windows for natural light, the open floor plan along with the high ceilings provide a great home atmosphere. This custom home has more to offer and must be send to appreciate.

Our Community
Nestled in the serene enclave of 7816 Brookfarm Ct, Mason, OH 45040, lies a community that embodies the pinnacle of comfortable, luxurious living. Crafted by its original owner, this neighborhood is a haven for both entertainment and relaxation. Step into the heart of this idyllic setting and be greeted by a breathtaking custom kitchen, seamlessly leading to a stone and wood-covered patio adorned with a tranquil water feature. As the sun sets, the expansive deck and sprawling yard beckon for gatherings under the stars. Venture indoors to discover a finished lower level, thoughtfully designed to cater to every need. Whether it’s a workout room, a private office, or a gaming haven complete with a bar, this space promises versatility and indulgence. Beyond the confines of this exquisite home, embrace the tranquility of cul-de-sac living, where the community flourishes with amenities. A clubhouse invites social gatherings, while a lifeguarded pool promises refreshing escapes. Two playgrounds echo with the laughter of children, and tennis courts offer opportunities for friendly competition. Embrace the essence of luxury and convenience as you explore this remarkable neighborhood. Visit today and immerse yourself in the epitome of refined living.




4 BD | 4 BA | 2,878 SQ FT | $750,000
Original owner has created a haven for entertaining or relaxing! Gorgeous custom kitchen leads to stone & wood covered patio with water feature, deck, and large yard. Finished lower level offers a work out room or 2nd office, rec room, AND a gaming room w/ bar. Quiet cul-de-sac living w/ community comforts—clubhouse, pool w/ lifeguard, 2 playgrounds & tennis courts. Come see this beautiful home today and experience the epitome of comfortable, luxurious living! 7816 BROOKFARM COURT, MASON, OH 45040







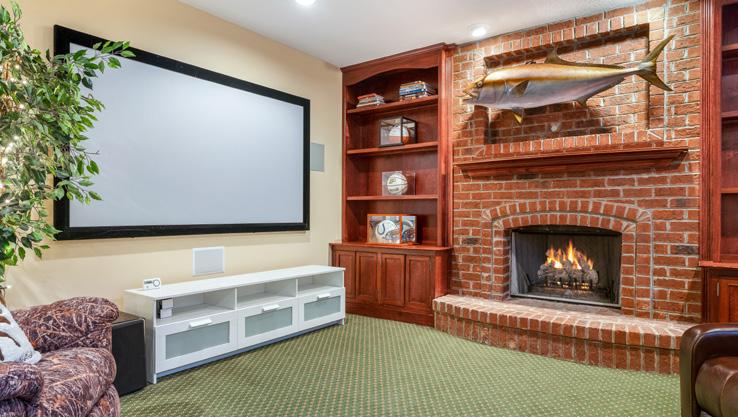



Welcome home to your impressive 5 bedroom 3.5 bath +Den, One Owner CUSTOM Home on cul-de-sac lot in desirable Canal Place neighborhood & Hamilton Southeastern Schools. New Hardwood floors on the main level. Open floor plan. Quality kitchen with granite, island, tiled backsplash & large pantry. Fireplaces in Family room & Basement. Amazing 3-Season room w/E Z Breeze Windows, spacious patio with large mature yard and an oversized finished 3 car garage. Updated master bath with large tile shower & separate jacuzzi tub. All bedrooms are generous in size with good storage. Great finished basement with wet bar, projector and screen, 5th bedroom and full bath. Many extra spaces for everyone-even a huge bonus room upstairs! Close to community parks, walking trails and Geist Reservoir. NEW: 2 High Efficiency Furnaces AND 2 Air Conditioners, Rhino Shield Exterior Paint Fall 2023, Newer H2O Heater, New upgraded 72oz. Carpet stairs & upper level, + Ejector Pit. This is a must see as there are many more great details upgrades and extra storage to see for yourself! 5 BEDS | 3.5 BATHS |


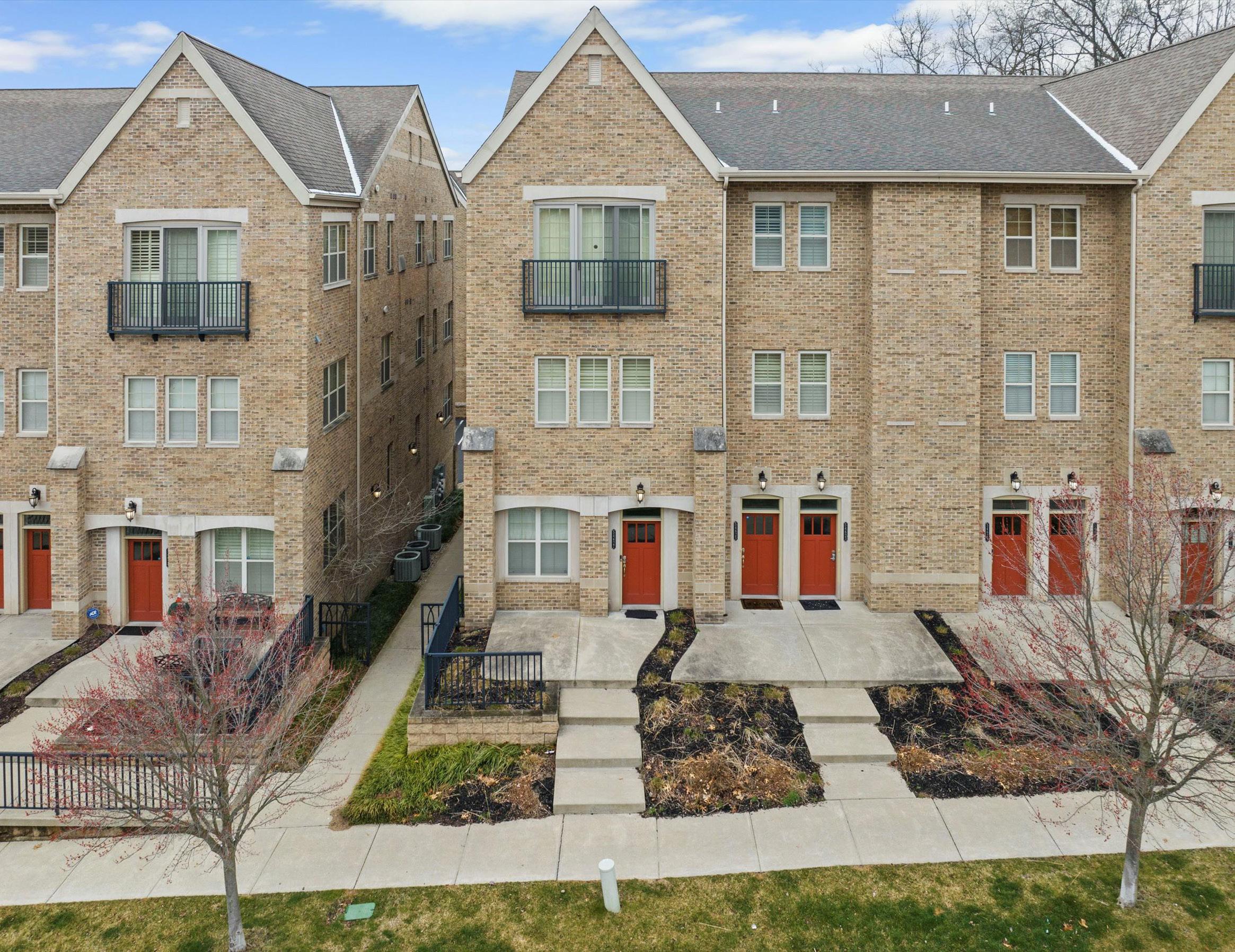
54627 BURDETTE STREET, SOUTH BEND, IN
Looking for a luxurious townhome within walking distance to Notre Dame? Then look no further than this 4 bedroom 4.5 bath located in Ivy Quad across the street from the Notre Dame practice fields. Whether you are hosting a gathering or enjoy cooking, the open floor plan with a large living space would be great for your needs. Some updates were made in 2022 that include LED lighting, stove, carpet, window and closet treatments.

CLAIR SPRINGER
BROKER | CRESSY & EVERETT REAL ESTATE
574.378.6318
clairspringer@cressyeverett.com
www.cressyeverett.com/clairspringer














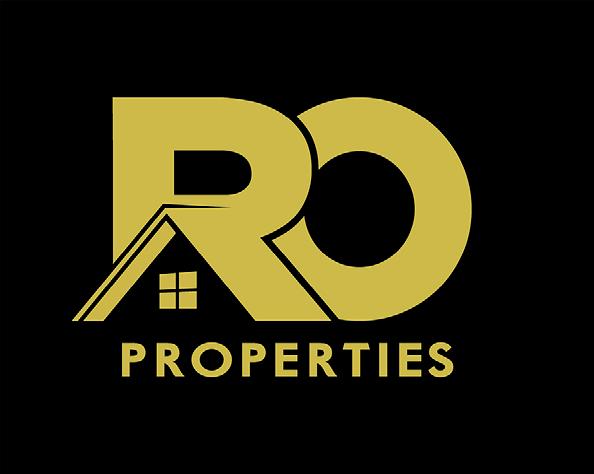

Become a part of the Renaissance in the Mohawk District. Your elegant new build will have a roof top deck and ample green space to enjoy and entertain. Stroll to the new Brewery Dist, cafes and shops. You will find a nice work/ life balance with all that OTR has to offer, Findlay. Market, entertainment, dining and TQL Stadium. Interior finishes can be customizable. Upon completion, property will be 1,990 sq ft.







7525 PERRY ROAD
DELAWARE, OH 43015
4 BEDS | 3.5 BATHS | 6,173 SQ FT | $2,590,000
One of a Kind, totally unique property! This home has been totally updated and expanded! NOW 6,173 sq ft. Chef’s Kitchen with 2 Islands, Breakfast bar, 2 refrigerators, Wolfe Gas Stove, Ice Maker & wine cooler. Great Room with beautiful views and wbfp. 1st Floor Primary Suite with gas log fp. Primary bath with steam shower, radiant floor heat, separate tub, gas log fp, walk-in dressing room. Upstairs are 2 bedrooms and a full bath. There is a huge room over the 3 car garage currently used as the 5th bdrm. Walkout lower level has rec room w/fp, bedrm, full bath, 400 bottle wine storage and plenty of extra storage area. Large barn with guest suite and 4 car lower level garage. Pool, hot tub areas w/Lovely Pool house w/half bath. Tennis courts & gazebo.








Discover country living in this Amish-crafted 3,040 sq ft home on 5.61 acres. Featuring 5 bedrooms, 2.5 baths, white oak floors, a kitchen with oak cabinets, and a pine-lined basement. Enjoy a large deck, hunting cabin, workshops, a vast garage, and a barn with horse stalls—adjoining the Tri Valley Wildlife Area. Outdoor living is a dream on the expansive 16 x 32 deck with a protective roof and plush outdoor carpeting, overlooking a matching size concrete patio below - an entertainer’s paradise. The property is complemented by a charming 10 x 16 insulated hunting cabin, a treasure for outdoor enthusiasts! 4220
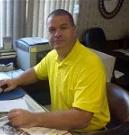

Absolutely charming rustic farmhouse nestled on just over an acre of picturesque land! This delightful property boasts custom-made kitchen cabinets, complete with an island and ample storage, complemented by stainless steel appliances and a gas range. Inside, hardwood and tile floors add to the cozy ambiance. Outside, a spacious two-story heated outbuilding/garage awaits, alongside a convenient shed for additional storage needs. Enjoy gatherings on the expansive deck, perfect for entertaining against the backdrop of serene countryside views. Experience the seamless blend of country charm and modern convenience in this idyllic retreat!









INTRODUCING THE FARMSTEAD ESTATES:
REDEFINING ESTATE LIVING ON THE FARM
We are thrilled to unveil the Farmstead Estates, an exceptional new subdivision development offering nine spacious 2-acre estate lots, tailor-made for custom homes that exude luxury and sophistication. Nestled in a serene and picturesque location, this exclusive community promises a lifestyle of tranquility and elegance.

Luxury Homes Starting at $1,195,000
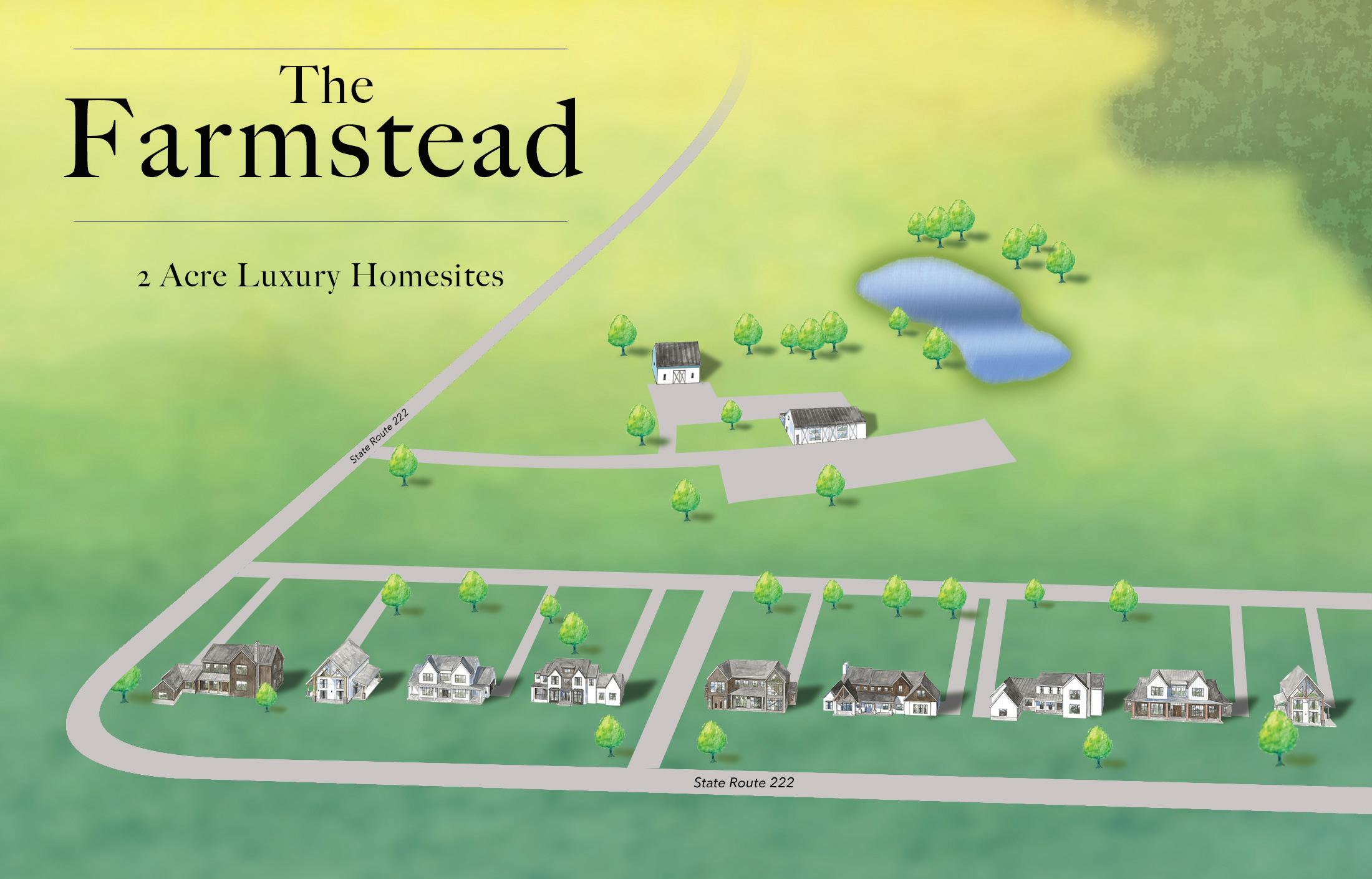
LOCATION:
The Farmstead Estates is strategically located in Batavia, Ohio, offering the perfect balance between privacy and accessibility. Situated away from the hustle and bustle of the city, residents will enjoy the peacefulness of a luxury farm suburban setting while still being within easy reach of essential amenities, schools, shopping centers, and recreational facilities conveniently found just minutes away in Cincinnati.
CUSTOM HOME DESIGN:
ESTATE LOTS:
Each of the nine estate lots in the Farmstead Estates is thoughtfully designed to accommodate a custom home that complements the natural surroundings of the luxury farm setting and satisfies the discerning tastes of future modern farmhouse homeowners. Ranging from generous 2-acre lots, residents will have ample space to create their dream estate with breathtaking landscaping and outdoor living spaces that overlook the luxury working farm.
One of the most exciting aspects of the Farmstead Estates is the freedom to design and build a custom dream home that aligns with your unique vision and lifestyle. Choose from one of our modern farmhouse plans or bring your own custom home plans with our approval and build to suit the modern farmhouse of your dreams. Our team will collaborate closely with you to ensure that every aspect of your home, from the layout and interior design to the finest details, reflects your personal preferences and desires. For custom house plans to be considered for building at the Farmstead Estates, they must have a minimum of 4000 live-able square feet and at least a 2-car garage.
FOR MORE INFORMATION OR TO SCHEDULE A PRIVATE TOUR OF THE FARMSTEAD ESTATES, PLEASE CONTACT:

513.708.3454
Jrosa@re1790.com
www.re1790.com
SAL.0000420994


Meet Steve
Steve boasts extensive expertise in all facets of Real Estate sales and marketing, backed by over 30 years as a licensed Broker/Agent. With a foundation of honesty and integrity, he cultivates lasting client relationships and referrals. Since 1978, Steve has been immersed in Real Estate, with notable achievements including the development of numerous residential acres and leadership roles in construction and commercial brokerage. Additionally, he holds certification as a Global Luxury Agent and served over 16 years as an Officer in a Combat Engineering unit of the Army National Guard. Beyond his professional pursuits, Steve cherishes moments with his wife, three children, five grandchildren and his wonderful yellow lab Bailey.
Client Reviews
“Steve got us offers in 36 hours in the second week of January. That helped us so much and took so much stress off our family. I can’t thank him enough. We don’t consider ourselves easy customers at all either. What a true professional!”

STEVE
937.260.9773
steve@steveyoungrealestate.com
www.steveyoungrealestate.com
“Steve is very professional and pleasant to work with. I have been able to sell a house easily. He also helped a friend find and purchase a home in a short time. I recommend Steve for your real estate agent!”








Welcome to 3575 Peninsula Dr, Coventry, OH. Nestled along the beautiful shores of Portage Lakes, this remarkable waterfront property boasts over 70ft of prime lake frontage on the prestigious Portage Lakes Main Chain. Step into this enchanting space & be greeted by panoramic views of East Reservoir, setting the stage for countless moments of tranquility & serenity. Impeccably maintained & offered in turn-key condition, this home features 3 beautifully updated & fully equipped kitchens, seamlessly integrated into an open floor plan designed to maximize the ‘million-dollar’ lake views. Whether you’re enjoying a leisurely dinner, basking in the radiant sunsets, or embarking on exhilarating water sports, every moment’s infused with the magic of waterfront living. The upper level presents a delightful surprise with both indoor & private exterior entrances, offering remarkable potential as a guest suite or apartment with the possibility of generating rental income. Alternately, this space can effortlessly merge with the main house, creating a spacious 5 bedroom, 4 bath luxury retreat. Descend to the finished lower lakefront walkout, where a family room with a gas fireplace & wet bar awaits, as well as 2 owner’s suites, a full kitchen, & screened lakeside sunroom. With 2 docks & a jet ski lift, this home offers the perfect blend of luxury, versatility, & income potential. Whether you’re seeking a year-round residence or a seasonal retreat, this Classical Contemporary’s poised to exceed your every expectation. Don’t miss your chance to experience the epitome of waterfront living.




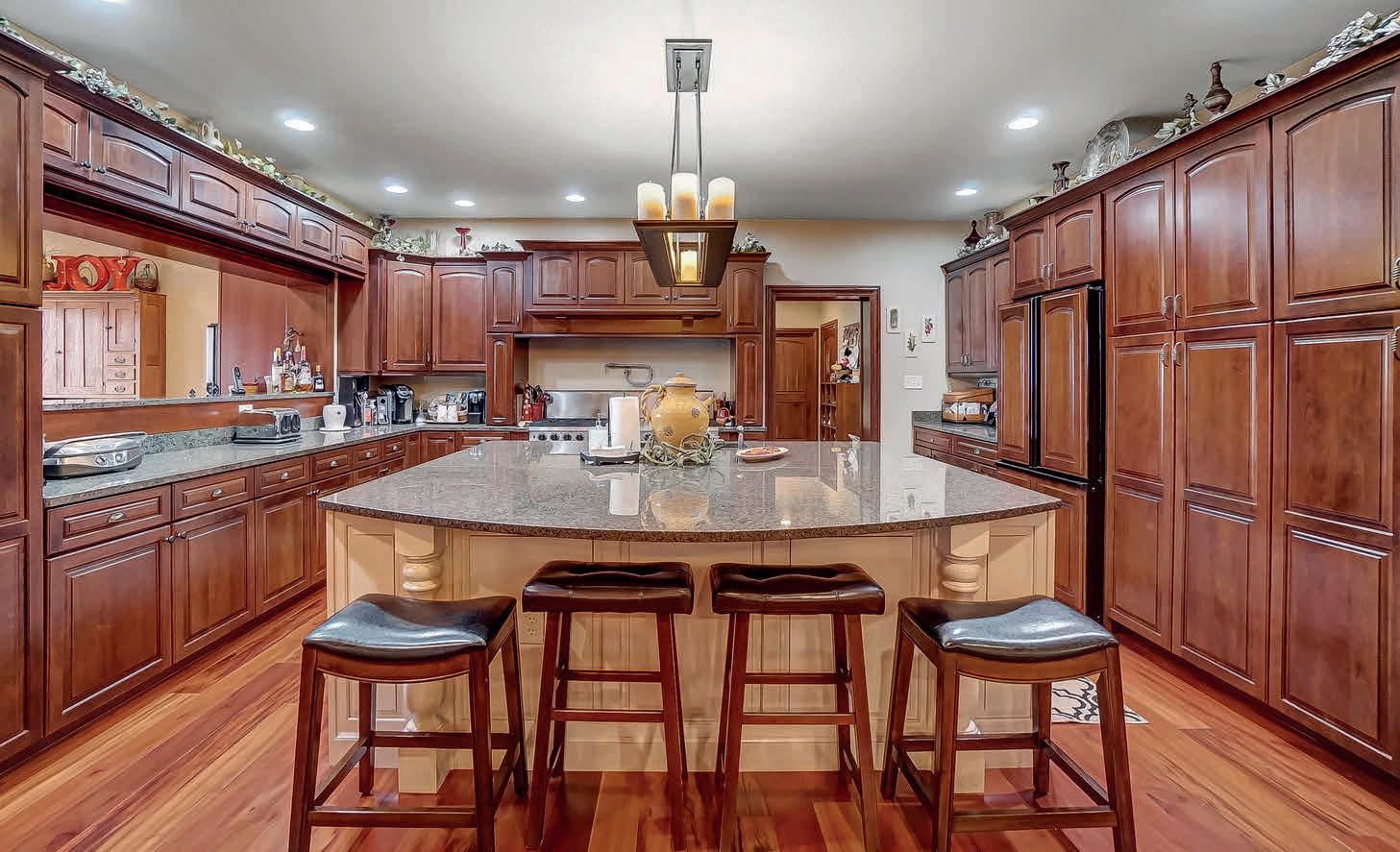



11164 ERASTUS DURBIN, ROCKFORD, OH 45882
5 BD | 5 BA | 6,500 SQ FT | $1,450,000
Stunning and Secluded, this Tuscan/Mediterranean inspired villa is BREATHTAKING. Mature trees provide a lovely canopy as you drive on to the property, which consists of 27 acres of woods and a creek. Designed by Chris Fokine of Fokine Construction, Shelter Island NY, every detail of the floor plan is thoughtfully designed for family living and entertaining. The gourmet kitchen features a double oven, Five Star gourmet range, and pot filler with a beautiful cherry island. The cherry custom woodwork includes the beautiful wall of pocket doors to the family room, overlooking the in ground pool. The foyer is magnificent and opens in to the dining area and the family room. The separately constructed master suite features slate and granite in the master bath, and a shower beyond your imagination! The upstairs features another 4 bedrooms with 3 baths, one being a Jack and Jill plan. There is a 17’ ceiling, surrounded by windows for natural light, in the upstairs family area. If you want to slip away, and read, just go to the tower, and relax as you overlook the property. The ICF construction begins at 16’ at the foundation, with the reading tower being 12’ to the top. The clay tile roof is reclaimed from Union Station in Chicago. Don’t miss this pristine property!












This is an operating farm with 19.0623 Acres that includes a 3 bedroom 2 bath log cabin that was built in 2009. The log cabin and the barn had a new metal roof installed on them in 2021. This owner registered his property with the mineral rights with the state of ohio for gas and oil rights. The home enjoys a first floor master bedroom with a large master bath including a jacuzzi tub, walk-in shower, head, vanity and closet. The grand living room has a vaulted ceiling that is open to the loft on the second floor. There are two more bedrooms on the second floor and another full bath as well. The basement includes a finished family room, work room and utility room with 2 furnaces, water heater, well pump, sump pump, and washer and dryer. There is also a washer and dryer hook-up on the main floor. Do not miss this beautiful setting. Call for your personal tour!













REALTOR® | 330.575.6396 | DLyngholm@CutlerHomes.com
$274,900 | Attention bon vivants seeking a unique and enriching place to live! Your jaw will fall to the 1912 original oak floor when you enter the primary living space. A bank of 10- foot square windows flood the room with light while the 14-foot ceilings and impressive dimensions provide inspiration to expand your horizons. Located in the heart of Little Italy, Cleveland’s most vibrant district. Adjacent to CWRU, University Circle and the Cleveland Clinic and University Hospital main campuses.

REALTOR® | 503.828.4733 | valarielester@bhhsni.com
$225,000 | If move-in ready is what you are looking for then you have hit the jackpot! This fully renovated property has left nothing untouched. Calming colors throughout, spacious rooms, main floor master en-suite plus main floor laundry and ample storage. Located in perfect proximity to shopping, eateries and schools. This property is ready to welcome you home!



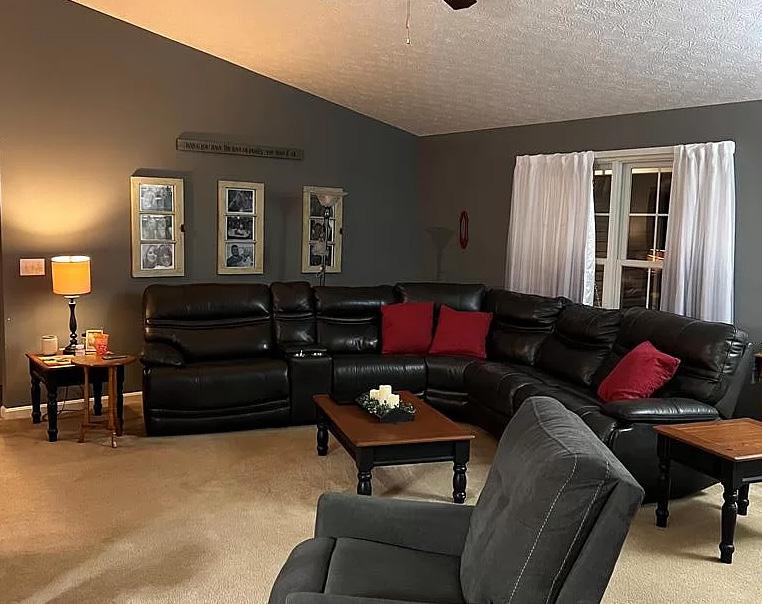







Welcome to The Estates at Stone Pillars FarmGoshen Township’s premier equestrian community.
Peaceful country living just minutes from historic Loveland and the interstate, the 11+ acre Estate lots afford training and boarding opportunities, as well as nearly 5 miles of hiking & bridle trails.
The perfect, peaceful backdrop for all generations to call HOME.

Only Estate Lots & Reserve lots remain! 414


AUGUST 24 - SEPTEMBER 8, 2024
Family Friendly Horse Events
SUNDAY, AUGUST 25TH
10:00 AM -12:00 PM
Visit with the Clydesdales and enjoy a wagon ride with Wildfire Equestrian


SATURDAY, AUGUST 31ST
11:00 AM -1:00 PM

Picasso Pony Party with Greenleaf Acres Miniature Therapy Horses
Come visit and paint the minis! Kids lunch provided.
*LIMITED SPACE- MUST RESERVE A SPOT
MONDAY, SEPTEMBER 2ND
12:00 PM -3:00 PM
Hometown Heroes day with Soulstang

Meet the Mustangs and come learn about the therapeutic benefits for veterans and first responders.

GRAND TUDOR MASTERPIECE




16600 PARKLAND DRIVE, SHAKER HEIGHTS, OH 44120
Stately Tudor home designed by Maxwell Norcross overlooks Green Lake in Shaker Heights. This architectural masterpiece is filled with old world craftsmanship including fine millwork, elegant hand carvings, wood accents, sculpted plaster moldings & more. A sweeping wrought iron staircase descends to meet a colorful mosaic floor in the spectacular entry hall. Natural light pours into an expansive living room through large, leaded glass windows. This stunning room is warmed by a beautiful fireplace with carved plaster mantel. The beautifully paneled dining room features a classic, crystal chandelier and 2 beautiful cabinets. Equipped with top-of-the-line appliances, the updated kitchen has granite surfaces, bar-style seating and a large island. A spacious bi-level family room was added in 1949; and it includes a billiard room and large entertainment area. The second level hosts 5 bedrooms and 4 full baths; plus a study and a half bath. The luxurious primary suite is includes a private seating area with fireplace. The newer full bath features an oversized walk-in steam shower, impressive soaking tub and double sinks. A paneled study with built-in bookshelves sits next to the primary bedroom. Two spacious bedrooms share an updated bath, and 2 remaining bedrooms each have a bath. The paneled lower level rec room features a gas fireplace. Make one of the great estates of Shaker Heights your next home! See our 16600 Parkland drone video on YouTube.





30217
STRATFORD CT NILES, MI
6 BED | 11,304 SQ FT
5 BATH | 4 HALF
Listed at $2,530,00


Welcome to this exclusive gated community nestled on 8.2 acres of private luxury living! This custom-built estate features 5 bedrooms, 5 full baths, and 2 half baths, offering upscale living at its finest. The main floor boasts a luxurious primary suite, a spectacular living room area with a baby grand piano, and an amazing chef's dream kitchen equipped with a large island, an 8-burner Wolf stove, 2 ovens, and a warming drawer. The kitchen opens to a family room with a bar area and a dining area perfect for game nights. Enjoy the elegance of travertine flooring throughout. The 4-stall garage features a stair case leading to the lower level. The 4-season sunroom offers a gas grill and vented space for year-round enjoyment. Step into the private winery dining area, complete with Tuscany hand-painted finishes, reminiscent of an exclusive vineyard experience. A separate guest home is perfect for accommodating guests and includes an attached garage. The outdoor space is truly unbelievable, with manicured landscaping that has hosted private charitable events. A long circular driveway with a fountain leads to the brick and stone two-story main house, adding to the grandeur of this exceptional property.












Comfort and Style
15120 MOORING CIRCLE E, CARMEL, IN 46033

Welcome home to comfort and style in this stunning 4-bed, 3.5 bath oasis nestled within the confines of the prestigious Bridgewater Club community. A seamless flow of main-level, open-concept living that is highlighted by a great room with fireplace and grand wall of glass doors and windows, framing captivating views of a serene pond. Gourmet kitchen features stylish, leathered granite countertops, spacious walk-in pantry, ample counter space and large island, ideal for hosting gatherings with family and friends. Retreat to the large, main-level Primary Suite, boasting a spa-like bath with dual sinks, tiled shower with soothing rain head, and generously-sized walk-in California Closet. Finished basement features large recreation space, bedroom with en suite for extra guest space, and tons of storage! Enjoy dinners and entertaining on your back patio that features a pergola, overlooking the water. Indulge in the amenities of the esteemed golf community, which also includes: tennis courts, pickleball courts, and recently updated clubhouse with indoor and outdoor pools, large workout facility, and dining, all of which ensures endless opportunities for recreation and leisure. Experience the epitome of refined living. 4 BEDS

mary.duvall@talktotucker.com www.talktotucker.com





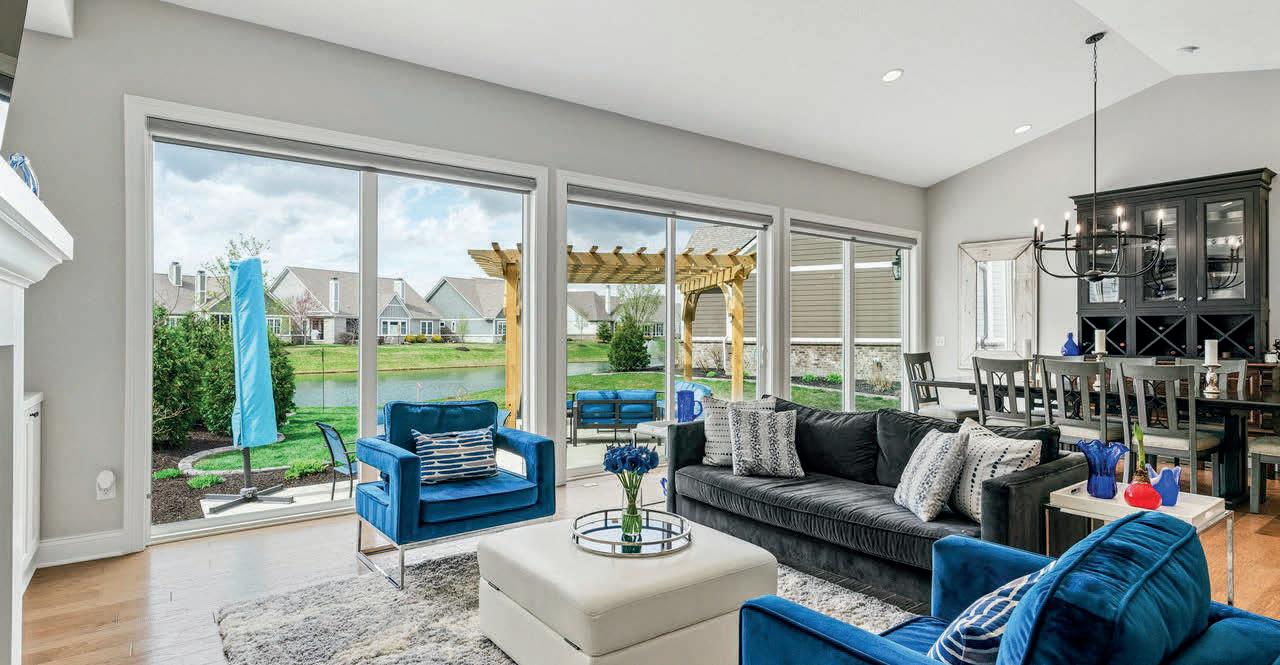










Experience a new level of luxury living at JG Village, an unparalleled community by the McKenzie Collection, a well-respected local custom home builder and perfectly situated in Carmel which is consistently ranked as the best place to live in Indiana. These exceptional townhomes introduce a lifestyle of sophistication and comfort, where every detail has been meticulously designed to the art of upscale living. Indulge in the extraordinary outdoor spaces, including rooftop terraces and private covered balconies, creating serene retreats that redefine the concept of outdoor living, ensuring that every moment spent in these spaces is nothing short of extraordinary. With 3,100-3,350 square feet of exquisitely finished living space, each home design seamlessly blends elegance and functionality. Primary suite options include main floor living and second floor retreats with outdoor living. Residences are thoughtfully equipped with an elevator, Ring doorbell, Brilliant smart tech for seamless connectivity, and smooth 10’ ceilings on the main level and 9’ ceilings on upper levels. Spray foam insulation adds to the energy efficiency and sound proofing of the home. The heart of the home, the kitchen, stands as a testament to modern luxury, featuring custom stacked cabinetry, Sub Zero Wolf appliances, and a gorgeous quartz waterfall island. This is just a glimpse of the exceptional features that define these townhomes, where every facet reflects the epitome of luxury and thoughtful design. From the rooftop retreat to the meticulously planned interior, these residences stand as a testament to the art of luxury living, where no detail has been overlooked. Call us to schedule your own private tour!


Welcome to this fully renovated 4 bed 3 bath home near downtown Indianapolis! The main level includes 2 spacious bedrooms and a full bathroom, to go along with the grand living room you are met with upon entry. Stainless steel appliances and luxurious finishes are boasted within the kitchen which truly fit the style of this home. The master bedroom can be found upstairs, located on the same level as another spacious bedroom and bathroom to complete the upper level. There is an exterior entry to a full basement which includes a separate electrical meter.










380 S TINSEL CIRCLE, SANTA CLAUS, IN 47579
4 BEDS | 5 BATHS | 7,254 SQFT | $1,400,000
Welcome to luxury living at its finest! Nestled on a sprawling 2.04 acre lot in the prestigious Christmas Lake Village. Fully furnished and thoughtfully designed, this home offers unparalleled comfort and breathtaking views of the serene lake. As you enter through the gates of this exclusive golf course community, you’ll be greeted by the grandeur of this 4-bedroom, 3 full bathrooms, and 2 half baths estate. The spacious layout is complemented by high-end finishes and a meticulous attention to detail throughout. The expansive windows allow natural light to flood the living spaces, creating an inviting and warm atmosphere. For the audiophile, a sophisticated speaker system graces both the interior and exterior, providing a seamless soundtrack to your daily life and entertainment events. The kitchen is a culinary masterpiece, featuring top-of-theline appliances, granite countertops, and ample storage space. Entertain guests in the formal dining room or savor casual meals in the breakfast nook overlooking the lush landscape. The master

suite is a private retreat with its own fireplace, ensuring cozy nights and a touch of romance. The en-suite bathroom is a spa-like haven, complete with luxurious amenities and a soaking tub with a view. The lower level of this home is an entertainment haven, offering a wet bar, fireplace in the basement den, and additional spaces that can be customized for bedrooms or transformed into a state-ofthe-art home theater. The oversized 4-car garage provides ample space for your vehicles and additional storage needs. With a total of three fireplaces strategically placed throughout the home, you can unwind in warmth and style in various spaces. This residence seamlessly combines luxury, comfort, and functionality to create a lifestyle that dreams are made of. Don’t miss the opportunity to call this exquisite property home. Live the resort lifestyle in Santa Claus, Indiana, where every day feels like a holiday in this exclusive lakeview haven. Schedule your private tour today and experience the epitome of refined living.



Tired of hearing about inventory issues in the Central Indiana real estate market? If your dream home is not currently for sale, our team will go to work finding ones that have yet to be listed for sale. Regardless of price point or location, we want to help!
Call us to learn how partnering with the #1 REAL ESTATE TEAM IN CENTRAL INDIANA HAS ITS PERKS! Over 8,000 families have experienced our blue-collar work ethic and white-glove customer service.














Exquisite Design with BREATHTAKING VIEWS

Occasionally, something truly special comes along. This is one of those times. Discover this rare property in Brown County, where this split-level home blends exquisite design with breathtaking natural vistas. Large windows frame stunning views towards Brown County State Park, perhaps offering the best panorama in the area.
Exceptional craftsmanship is evident in every detail, from the walnut spiral staircase and stained glass to custom storage solutions. Quality features include Pella windows, a brick driveway, and an oversized garage, complemented by a whole-home sound system. Recent upgrades ensure comfort and reliability, including a whole-house propane generator, a new roof, chimney refurbishing with new flashing, and a heat pump.
The outdoors is a haven of tranquility with multiple decks on various levels, attractive landscaping, and two wood-burning fireplaces, plus a new Vermont Casting woodstove for added warmth. A shallow-relief sculptural patinaed set of front doors inspired by tree ring patterns provide a stunning first impression.







Hi. I’m Bob, and I’m a real estate broker in Brown County, Indiana.
Throughout my career, I’ve been driven by ensuring that my clients are taken care of and have a great experience throughout the process. It’s my belief that great customer service is the differentiator in business, no matter what the business. I set the bar high, and expect much out of myself in service to my clients. It is with this mindset that I am grateful for the opportunity to work with Brown County Real Estate. My background in business, marketing and branding, and great customer experience will be my foundation to take BCRE to the next level.
I enjoy engaging in the community I love, hiking or enjoying live music and sometimes playing tourist while exploring the various shops and restaurants in town. I also have a hip and cool modern Airbnb in Brown County called Plāhaus. It’s going great and you can book it to see for yourself (plahaus.com).
Bob Blass
LICENSED BROKER | BROWN COUNTY REAL ESTATE
call or text 317.652.9661
bob@browncountyrealty.com
browncountyrealty.com







Your Trusted Guide to Indiana Real Estate: Unlocking Opportunities and Securing Your Dream Property Nellie McIntosh


REALTOR ®
317.515.8496 | nellie@ScottEstates.Net
nelliemcintosh-realtor.com
I’m an expert in the local real estate market and have been working as an accredited Real Estate Agent in Indianapolis, Indiana. I service all of Indiana. Driven by a passion for excellence, I leverage a deep understanding of market trends and have an impeccable negotiation skill, to secure the most advantageous deals for my clients. My dedication to providing a seamless and memorable buying or selling experience has resulted in numerous accolades and a loyal clientele base. Whether you are searching for your dream home or looking to sell your luxury property, I am the ultimate choice for those who value unparalleled service, expertise, and discretion. I will elevate your real estate journey to new heights of luxury and success.
15252 QUIET TRACE COURT FISHERS, IN 46037 JUST SOLD | $799,990

Buyer represented by:
Nellie McIntosh with Scott Estates Real Estate Royalty
New Construction by Fischer Homes in The Cove subdivision featuring the Stanton plan. This plan offers an island kitchen with pantry, lots of cabinet space and quartz countertops. Formal dining room. Two-story family room with fireplace expands to lightfilled morning room with walk out access. Guest suite on first floor. Private study with double doors. Fantastic owners suite with oversized walk in closet and attached private bath with his and hers sinks, soaking tub, shower stall and private commode. Three Additional bedrooms and 2 additional baths upstairs. Full basement with full bath rough in. Three car attached garage.
GET TO KNOW

My goal is to earn your business by delivering on my promise to be honest, responsive, dependable, transparent, and trustworthy. I pride myself upon being a real estate partner who is here for advice and to educate you on how to best navigate this complex process. My philosophy is to share knowledge, so you never feel like an overwhelmed consumer and instead feel like an empowered home buyer or seller. If you are thinking of buying or selling your home, I would be more than happy to share what I have learned and ensure your experience is excellent. I hope to hear from you soon!



