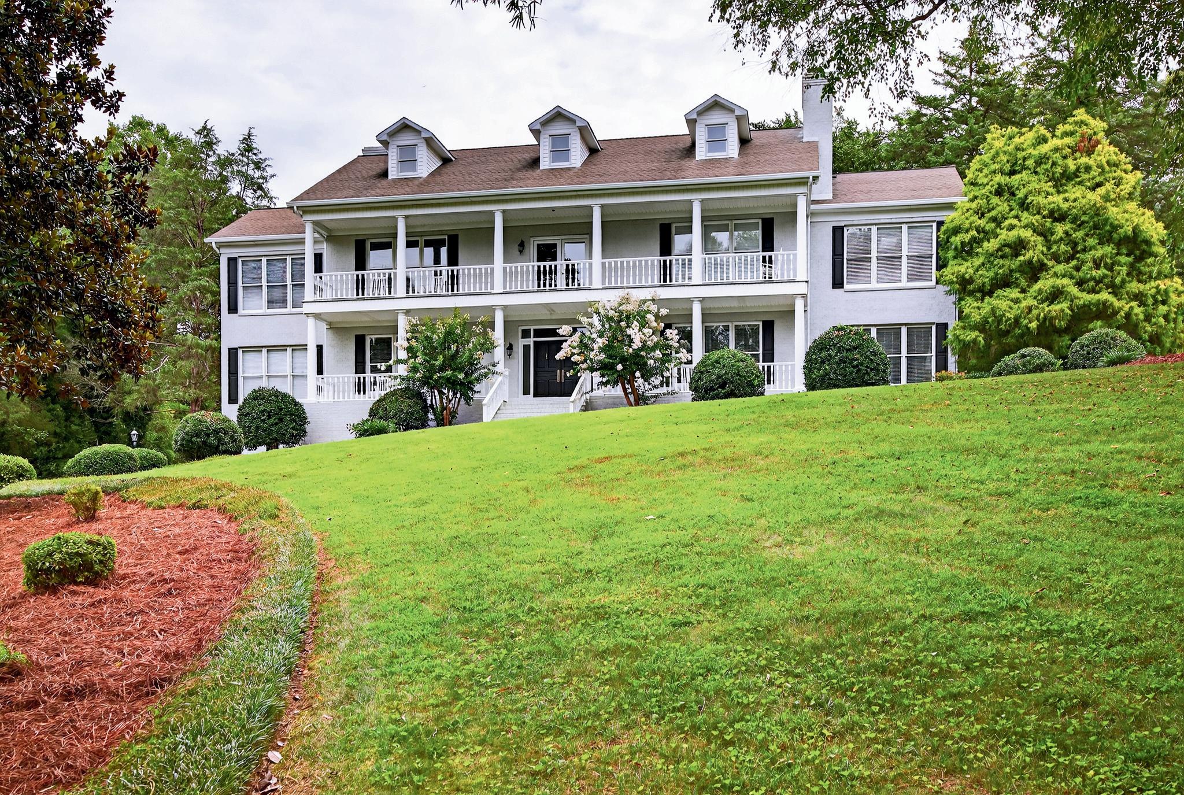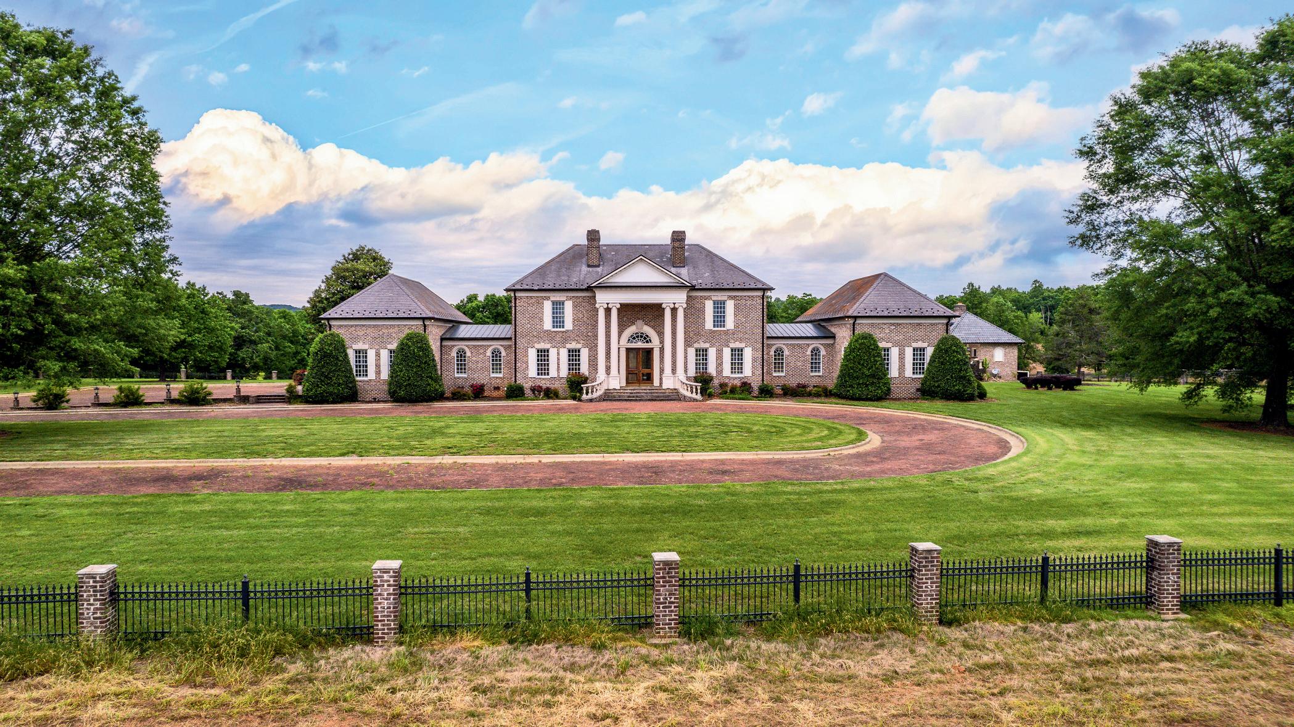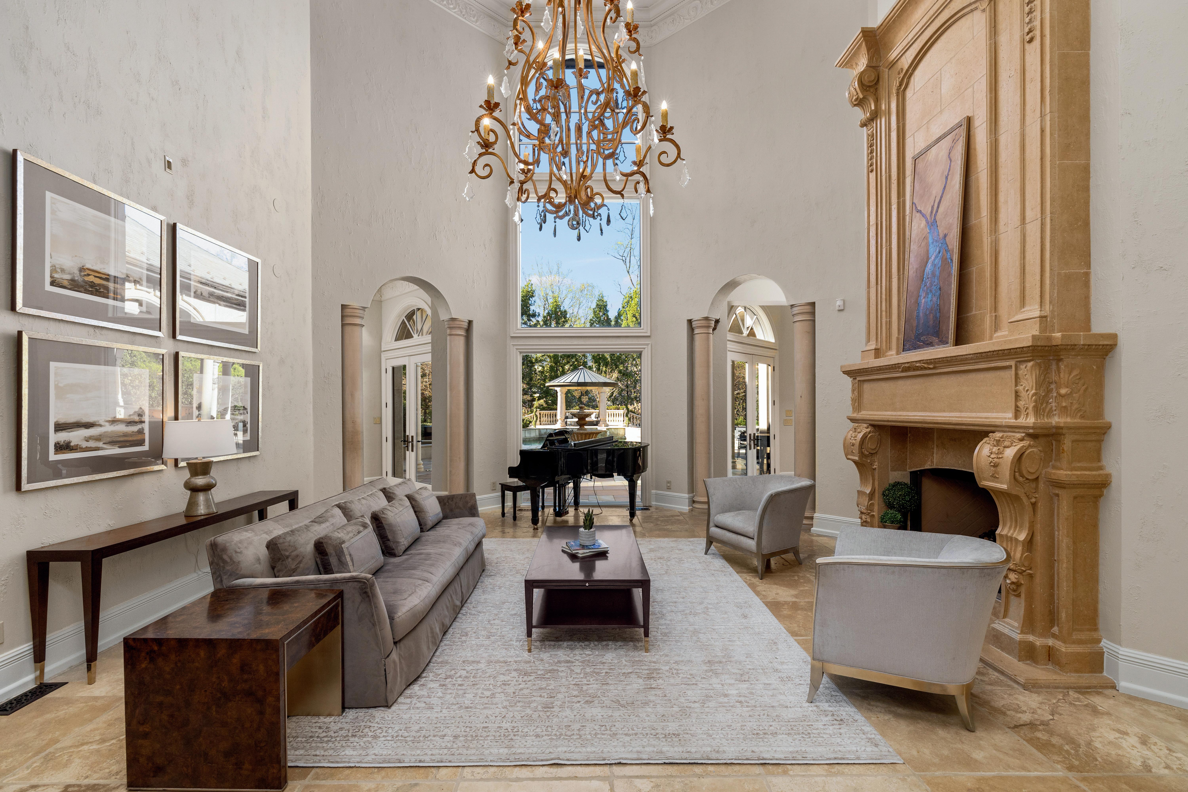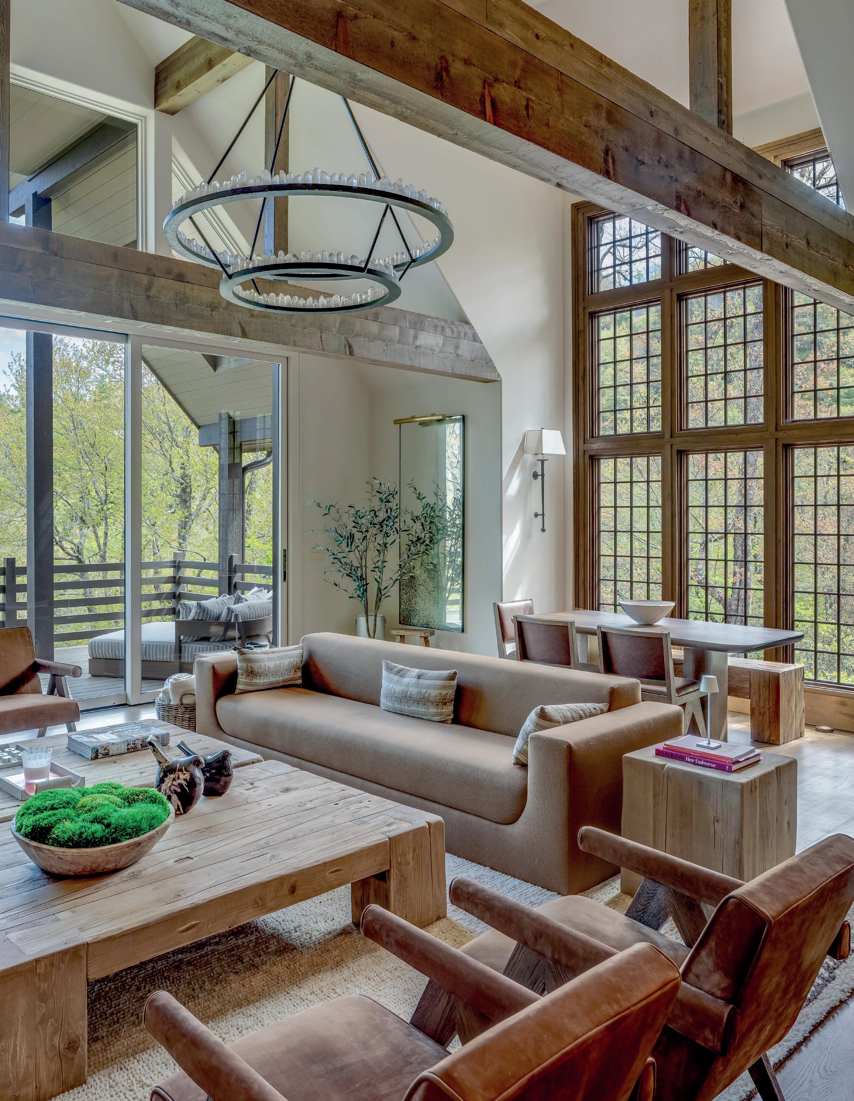




4 BEDS | 4 BATHS | 3,168 SQ FT | $1,800,000 9920 BLUFF COURT, EMERALD ISLE, NC 28594

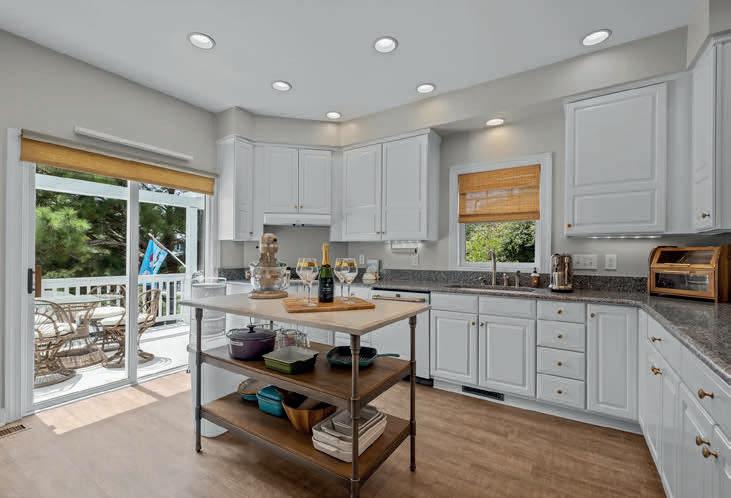




Perched on a high bluff overlooking Bogue Sound, this stunning waterfront home offers an exceptional lifestyle in the coastal town of Emerald Isle, N.C. A scenic tree-lined driveway leads to a serene retreat where natural light and panoramic water views fill nearly every room. The expansive living room, sunroom, dining area, and en-suite primary bedroom feature large windows that frame breathtaking sunsets and sparkling waters. Step onto the spacious deck to relax in the coastal breeze or entertain with ease. The fully furnished interior is thoughtfully appointed for comfort and convenience. A bright, updated kitchen provides everything needed to prepare meals with ease. This home offers four spacious bedrooms—one with a second fireplace and built-in bookshelves—plus a versatile ground-floor room ideal for games, hobbies, or extra living space. Two laundry areas, one in the garage and another on the third floor, add practicality. You’ll also find a second refrigerator and chest freezer in the garage. The primary suite is a true sanctuary, featuring a large en-suite bath with jacuzzi tub, separate shower, and double vanity. Enjoy peaceful evenings and mesmerizing sunset views from your private retreat. Boaters will love the private dock and lift for effortless access to the water. Included are a paddle boat, beach toys, rafts, and an outdoor hot tub for added fun. Community beach access and a pool are just moments away, offering even more ways to enjoy coastal living. This exceptional home blends comfort, waterfront beauty, and the best of Emerald Isle.
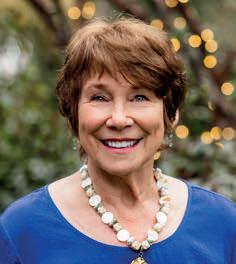
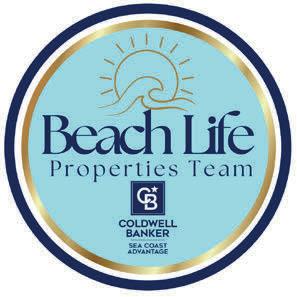

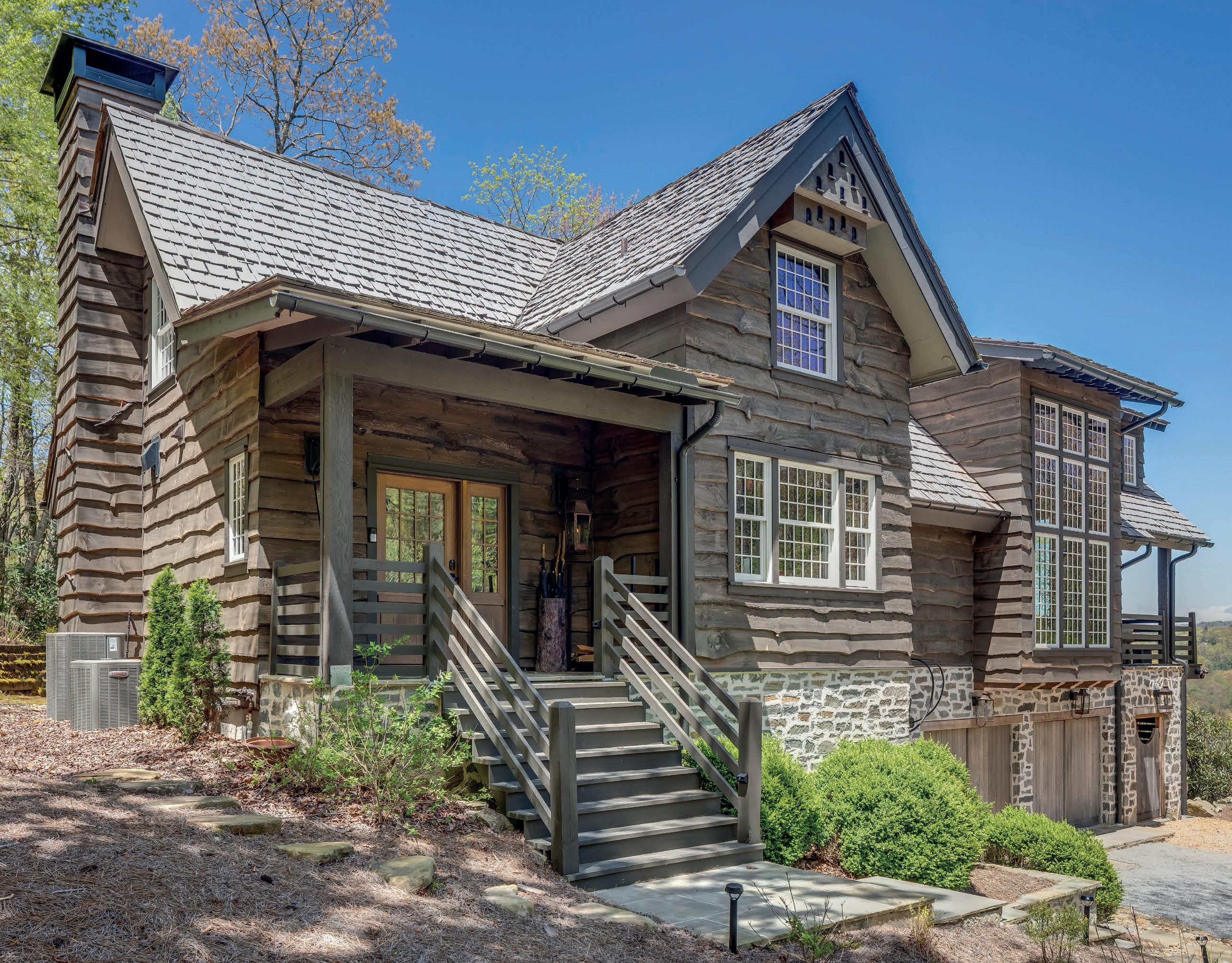

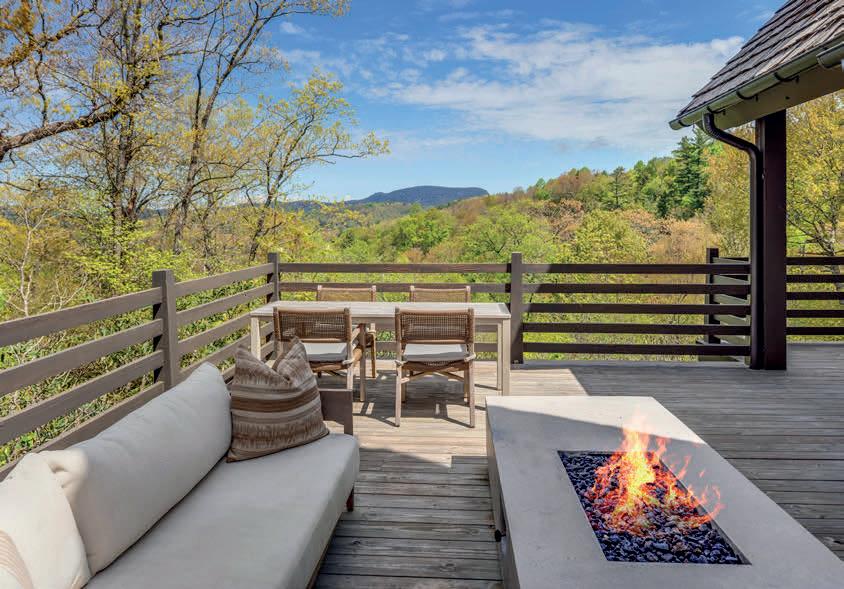



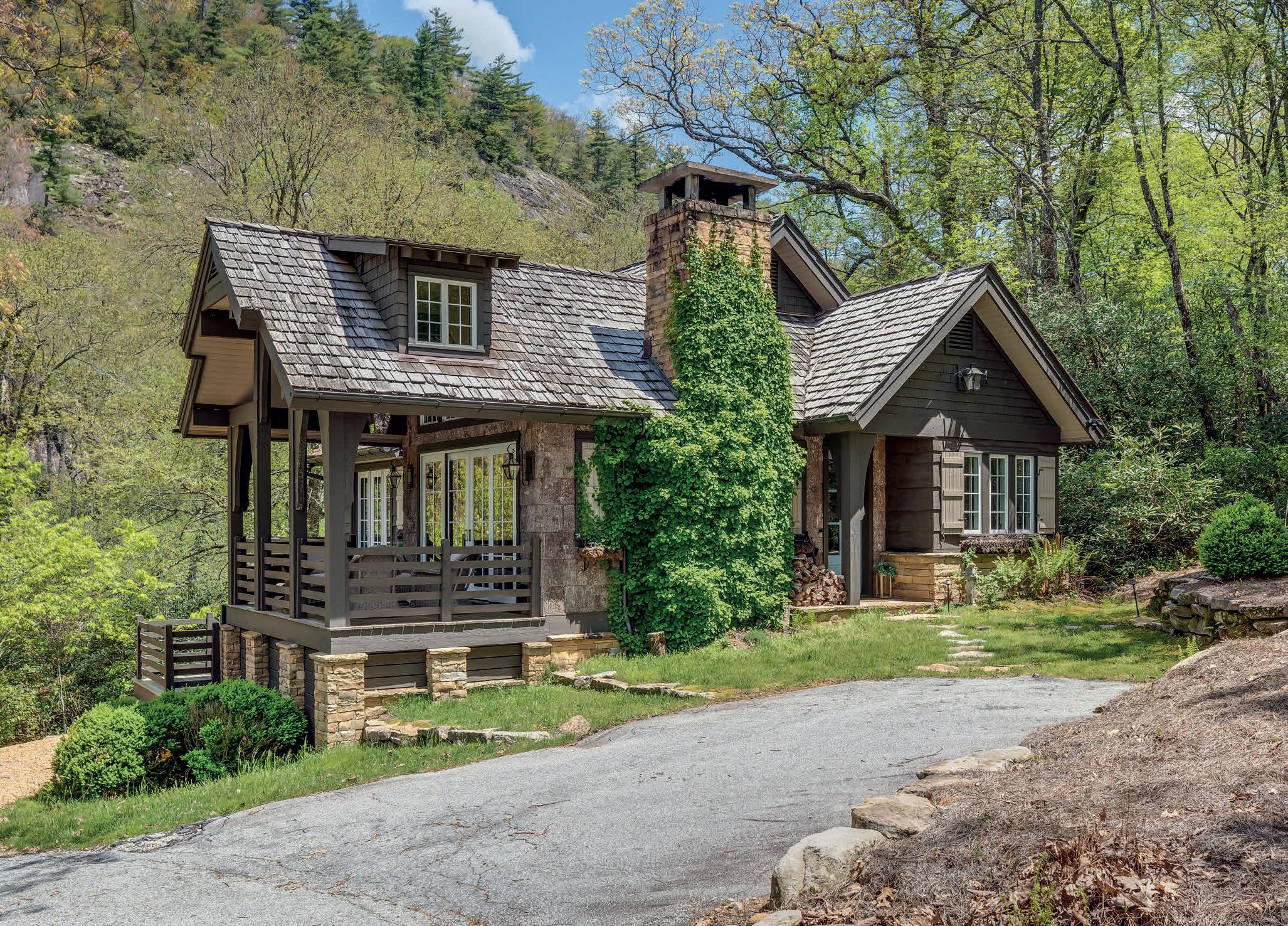
This rare and remarkable opportunity features two fully appointed residences on over 1.2 private acres in the prestigious, gated community of Highlands Falls Country Club. Perfectly positioned to capture sweeping long-range views of the Blue Ridge Mountains, this legacy estate offers a unique blend of elevated design, refined craftsmanship, and timeless mountain charm— all just minutes from downtown Highlands. The main residence includes four bedrooms and four en-suite baths. Vaulted ceilings, handcrafted solid white oak doors, and expansive windows set the tone for relaxed luxury. The main level is anchored by a gourmet kitchen, a spacious media room, and a serene primary suite. On the lower level, you’ll find a curated wine cellar, a guest suite with heated en-suite floors, and a covered deck that invites year-round enjoyment. Every detail—from copper gas lanterns to the stone foundation— reflects quality and intention. Steps away, the fully renovated guest cottage includes two bedrooms and two full baths. It features an eat-in kitchen with quartz countertops, paneled high-end appliances, and a cast stone hood. The cozy fireside living room opens through oversized glass doors to its own covered deck, creating a seamless indoor-outdoor fl ow. This estate includes 3,662 square feet of heated living space, a 4-car garage with an electric vehicle charging station, a security system, a wood shake roof, and multiple covered decks for outdoor living. Every inch of the property has been thoughtfully designed and meticulously maintained. Located in Highlands Falls Country Club, owners have access to an amenity-rich private lifestyle with golf, tennis, pickleball, a fitness center, clubhouse dining, pond, walking trails, and more. Known for its natural beauty and exclusivity, Highlands Falls offers a sense of serenity and elegance in the heart of the HighlandsCashiers Plateau. This is more than just a property—it’s a legacy estate in one of North Carolina’s most distinguished private communities.







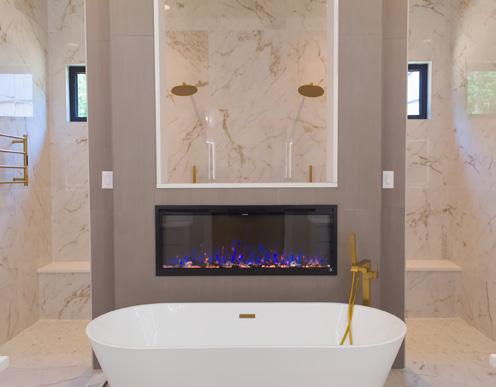


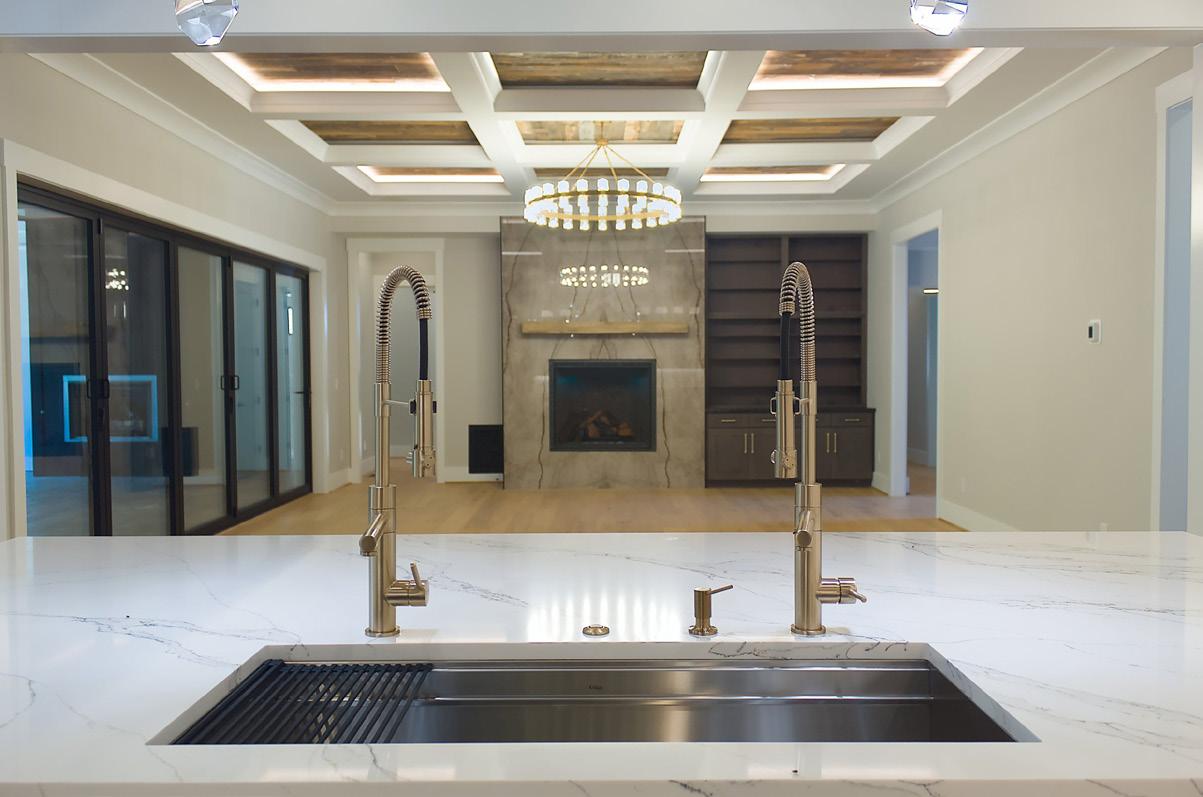
1722 WAXHAW INDIAN TRAIL RODD S UNIT 1, WAXHAW, NC 28173
SOLD FOR $1,989,709 | SELLERS AGENT
Welcome to this stunning modern farmhouse on 1.5 acres in highly desirable Waxhaw, NC. This 4-bedroom home blends charm and luxury with 11-foot ceilings on the main floor, 9-foot ceilings upstairs, and an oversized garage perfect for car lovers.



At Tiara Homes, we believe a home is more than just a place to live—it’s a reflection of your values, a space for creating lasting memories, and a significant investment in your future. That’s why we focus on exceptional craftsmanship, sustainable design, and enduring value in every home we build.
Tiara Homes specializes in high-end inventory homes, giving our clients the rare opportunity to move into a brandnew, beautifully designed residence—without the wait. We incorporate the latest architectural trends, designer-selected finishes, and timeless floor plans to deliver homes that are as stylish as they are functional.
Currently, our portfolio features four signature floor plans, each designed for a unique lifestyle:
• The Farm Creek – A sophisticated ranch-style plan offering 3–4 bedrooms and 2,800 sq ft of open-concept living.
• The Cambridge – A stunning 4,300 sq ft layout with the owner’s suite upstairs, ideal for open-plan enthusiasts.
• The London II – With over 5,000 sq ft, this entertainer’s dream home features a main-floor owner’s suite and expansive living spaces.
• The Edinburgh – Our crown jewel, this luxurious home ranges from 6,300 to 9,500 sq ft with optional basements and multiple balconies for elevated living.
Each Tiara home comes fully loaded with premium features— spray foam insulation, triple-pane windows, high-end appliances, 10- and 11-foot ceilings, 8-foot solid core doors, and so much more. These are not upgrades—they’re standard, because we believe luxury should never be optional.

Understanding the importance of your investment, we build primarily inventory homes to ensure every project reflects our unwavering commitment to quality, sustainability, and integrity. Guided by our core values, Tiara Homes is dedicated to exceeding expectations and creating homes that stand the test of time.
Your dream home is waiting—discover it with Tiara Homes. Visit our website to learn more and explore available homes in your area. https://www.tiara-homes.com
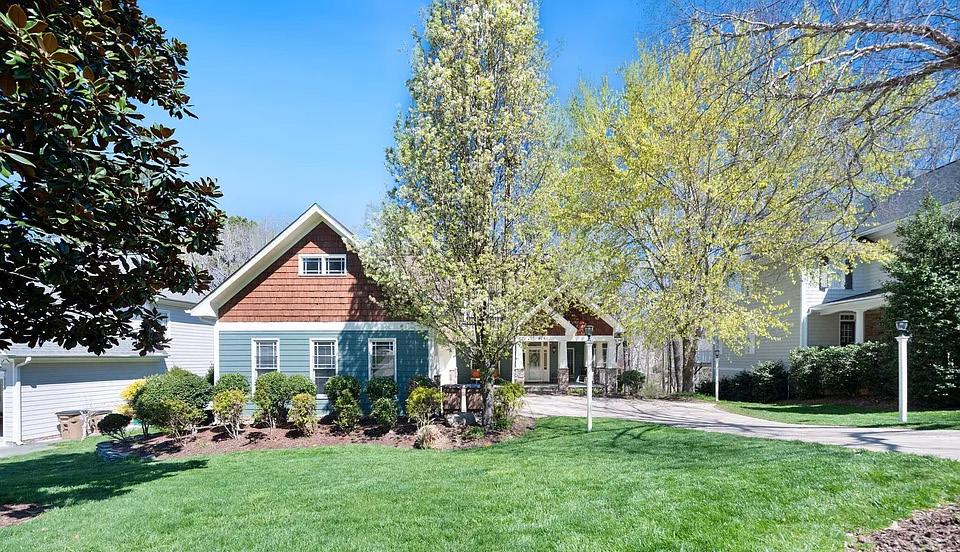
904 HIDDEN JEWEL LANE, WAKE FOREST, NC 27587
$775,000 | 4 BEDS | 3 BATHS | 3,351 SQFT
Gorgeous Heritage Home with 1st floor Owner’s Suite! Enjoy your morning coffee on this welcoming wrap around porch! Kitchen has granite countertops, stainless steel appliances and a walk-in pantry. Breakfast area has a nice bay window that leads to the deck which overlooks an impressive backyard. Tons of attic storage space and a walk-in crawl space perfect for a workshop. Home is move-in ready with new paint and new carpet! Golf and pool community.




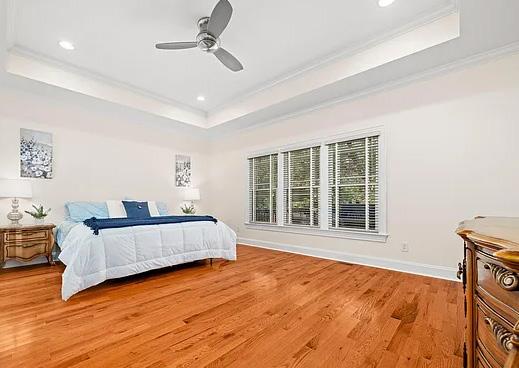
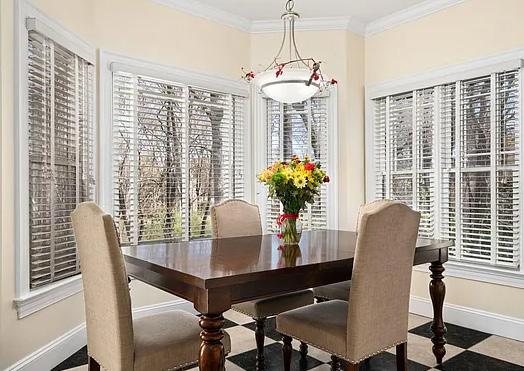




Flyboy provides top-tier real estate marketing services, including premium photography, video production, and professional measurements.
Real Estate Photography:
Our expert team uses advanced lighting techniques, composition skills, and cutting-edge equipment to deliver stunning images that showcase properties in their best light. We understand the impact of first impressions and create high-quality photos that attract buyers while telling each property’s unique story.
Video Production:
Our video production services combine creativity and technical expertise to craft engaging, high-quality videos. We focus on storytelling to bring your vision to life and connect with your audience. With a passion for excellence, we ensure every video stands out and leaves a lasting impact.
Accurate measurements are essential for precise listings, proper pricing, and smooth transactions. Our professional services enhance listing credibility, prevent disputes, and provide buyers with reliable insights into property layouts.
Flyboy’s dedication to quality, attention to detail, and expertise make us the ideal partner for showcasing properties effectively.

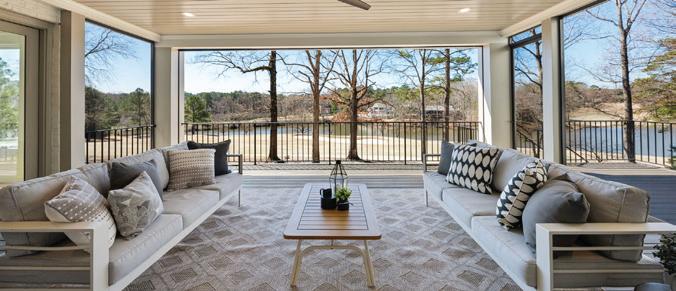
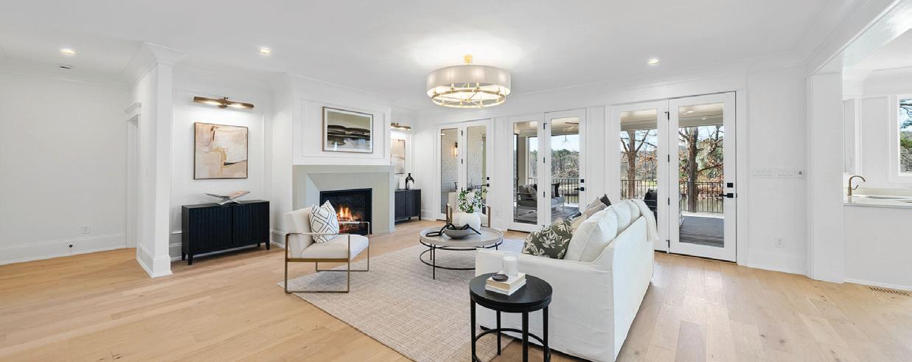
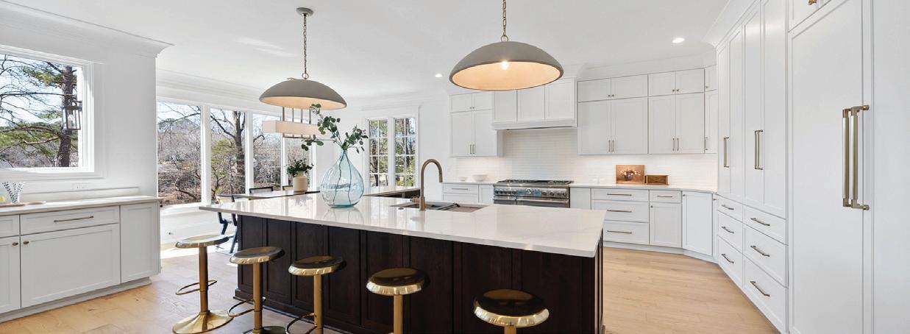
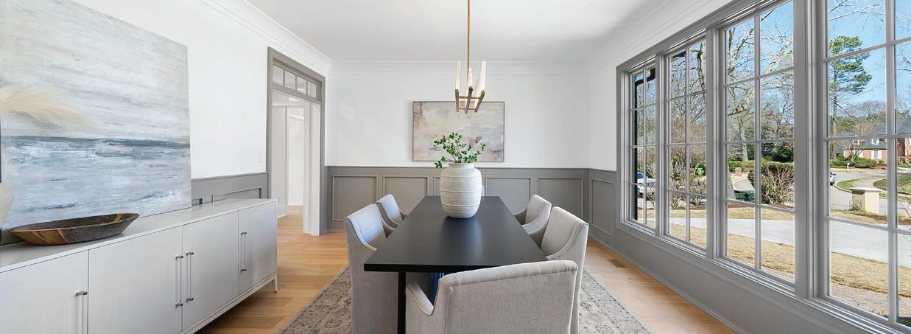


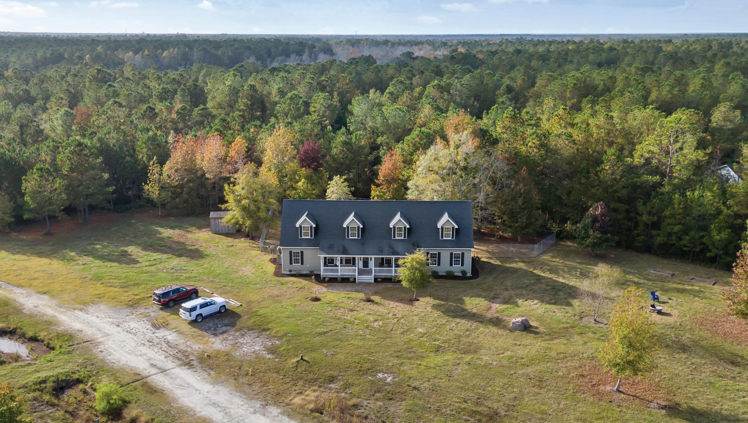


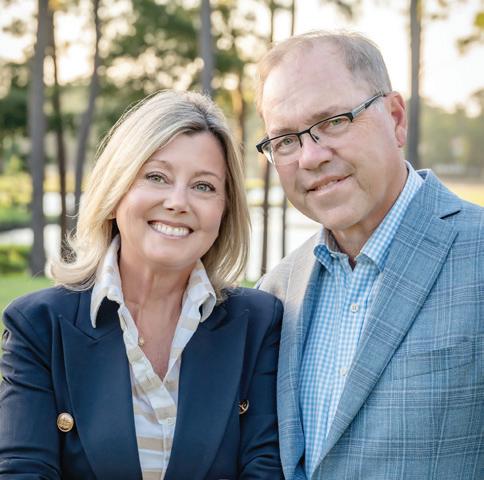
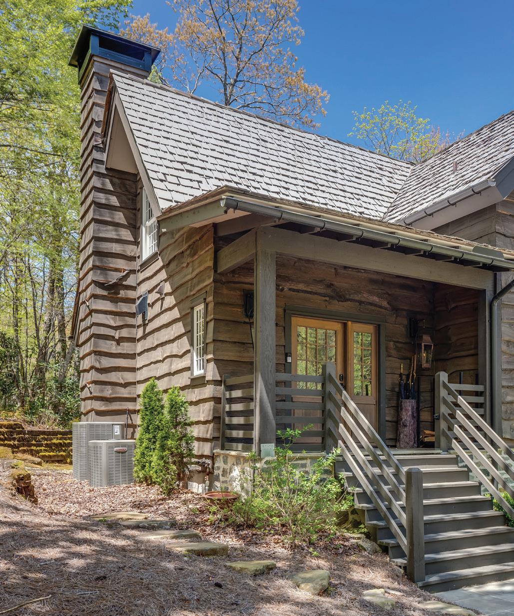
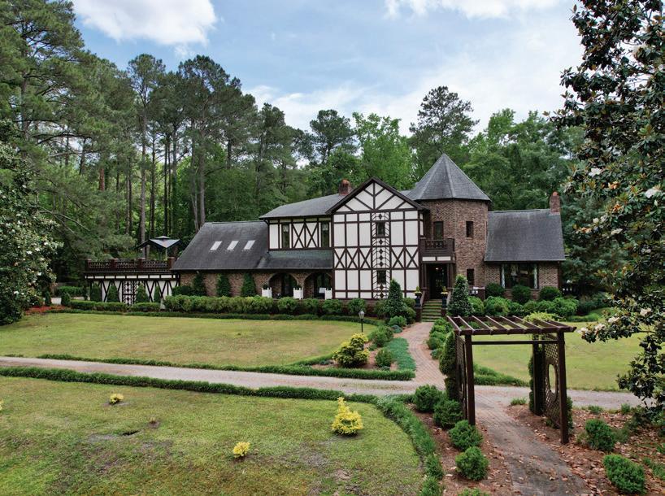



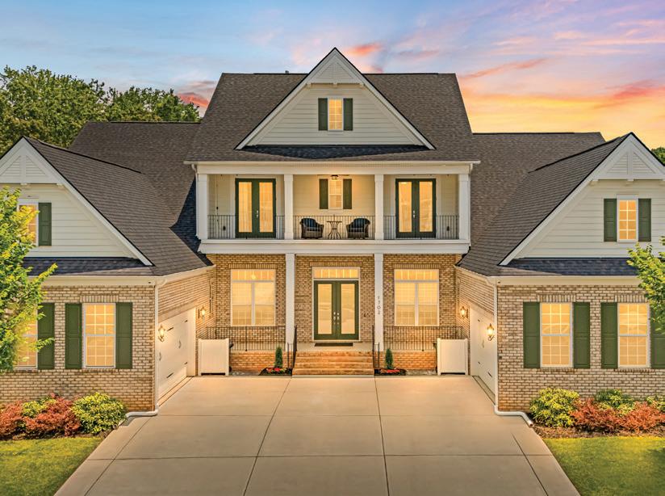

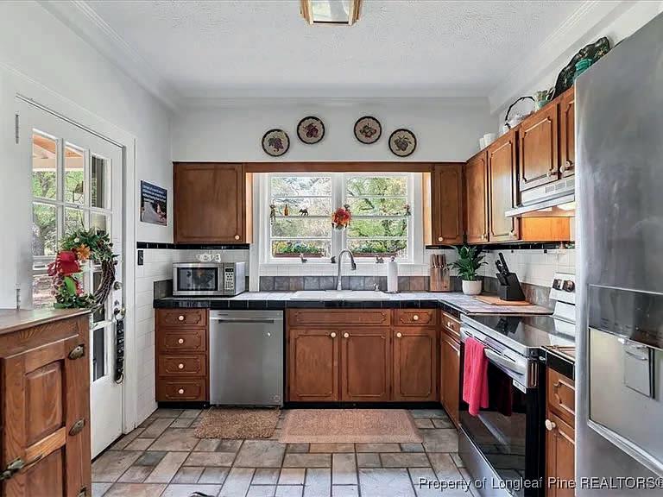







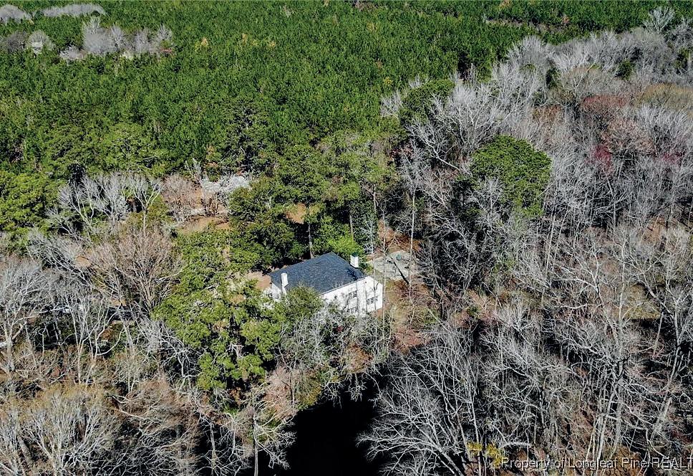
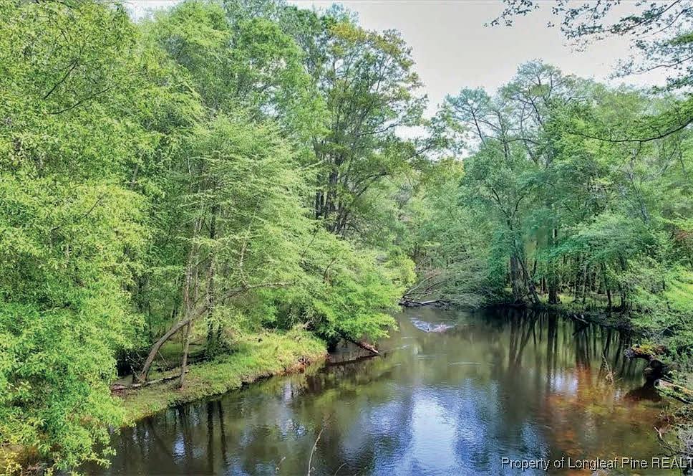
Beautiful Riverfront 5-bed/2-bath Antebellum style country home approx. 2,800 sq ft located on an expansive 6-8-acre tract w/gated private road access, conveniently located minutes from I-95 & I-74 corridors. Property is ideally situated from the NC and SC coast (1-2 hour drive) and is in close proximity to the Western part of the state(Great Smoking Mountains, 4 hour drive) making it an attractive option for those seeking both beach and mountain access. Property is a rare find, offering a perfect blend of serene beauty, gorgeous scenic views & recreational opportunities. The home boasts of an open formal dining & living area, w/lots of natural light, new stainless steel kitchen appliances, large butler’s pantry, 2 masonry fireplaces w/home office & gorgeous hardwood pine flooring on second level. Major renovations throughout to include: new roof w/ architectural style shingles, new gutters, exterior motion light sensors, new interior & exterior paint-2023 & flooring, new hot water heater, 6 mini split systems, new well & home filtration system w/electrical updates, 2022. Experience the tranquility & peace of a perfect escape from the hustle & bustle of daily life! Call today & make this enchanting property your vacation dream home!


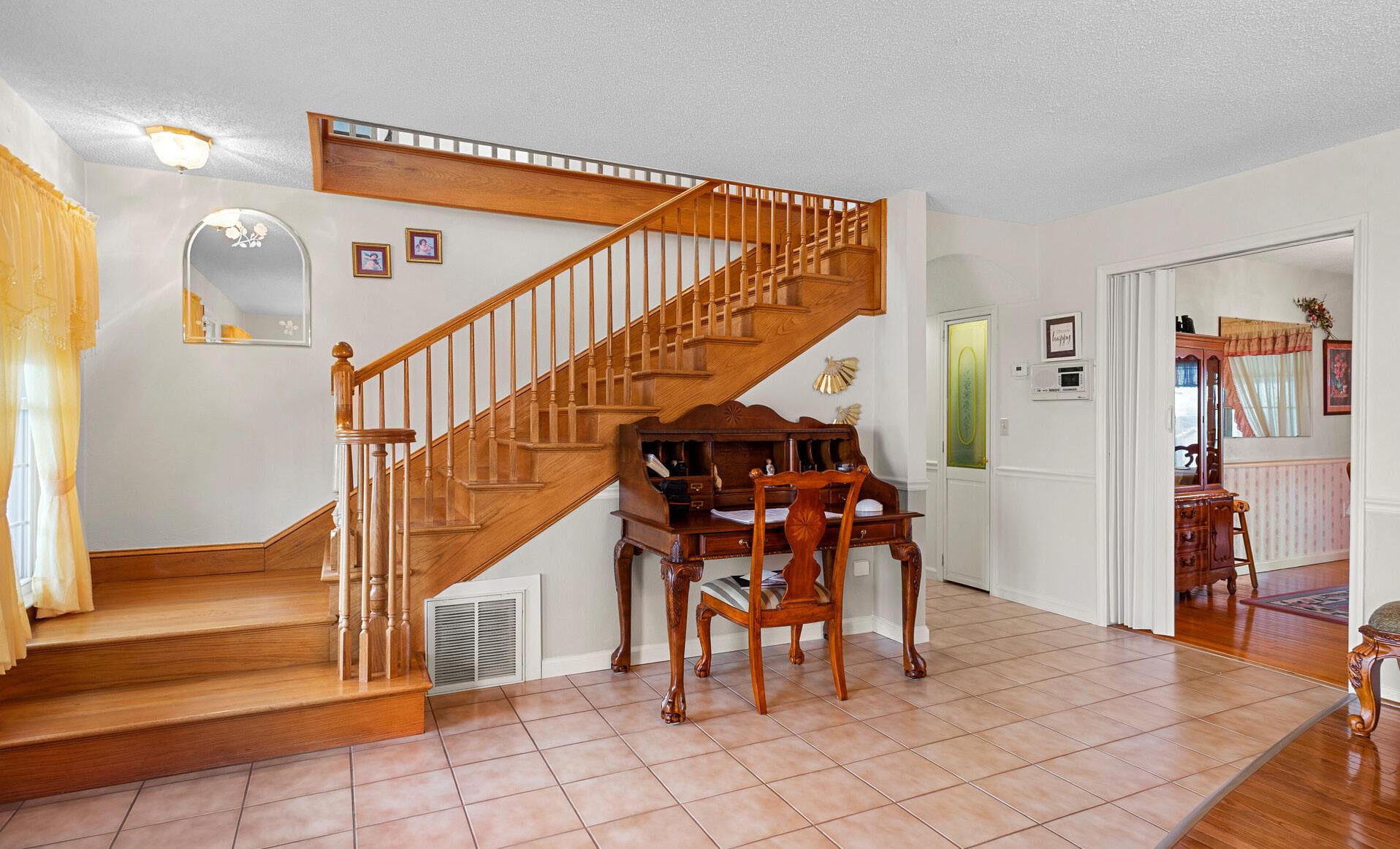
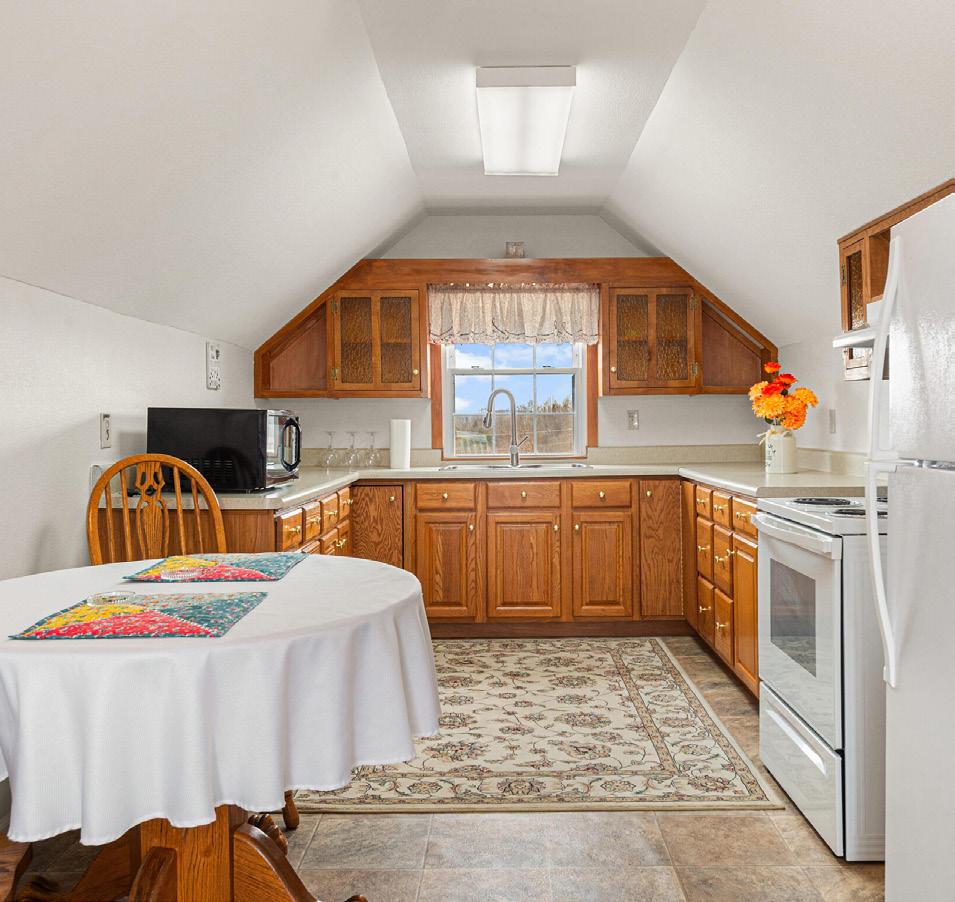

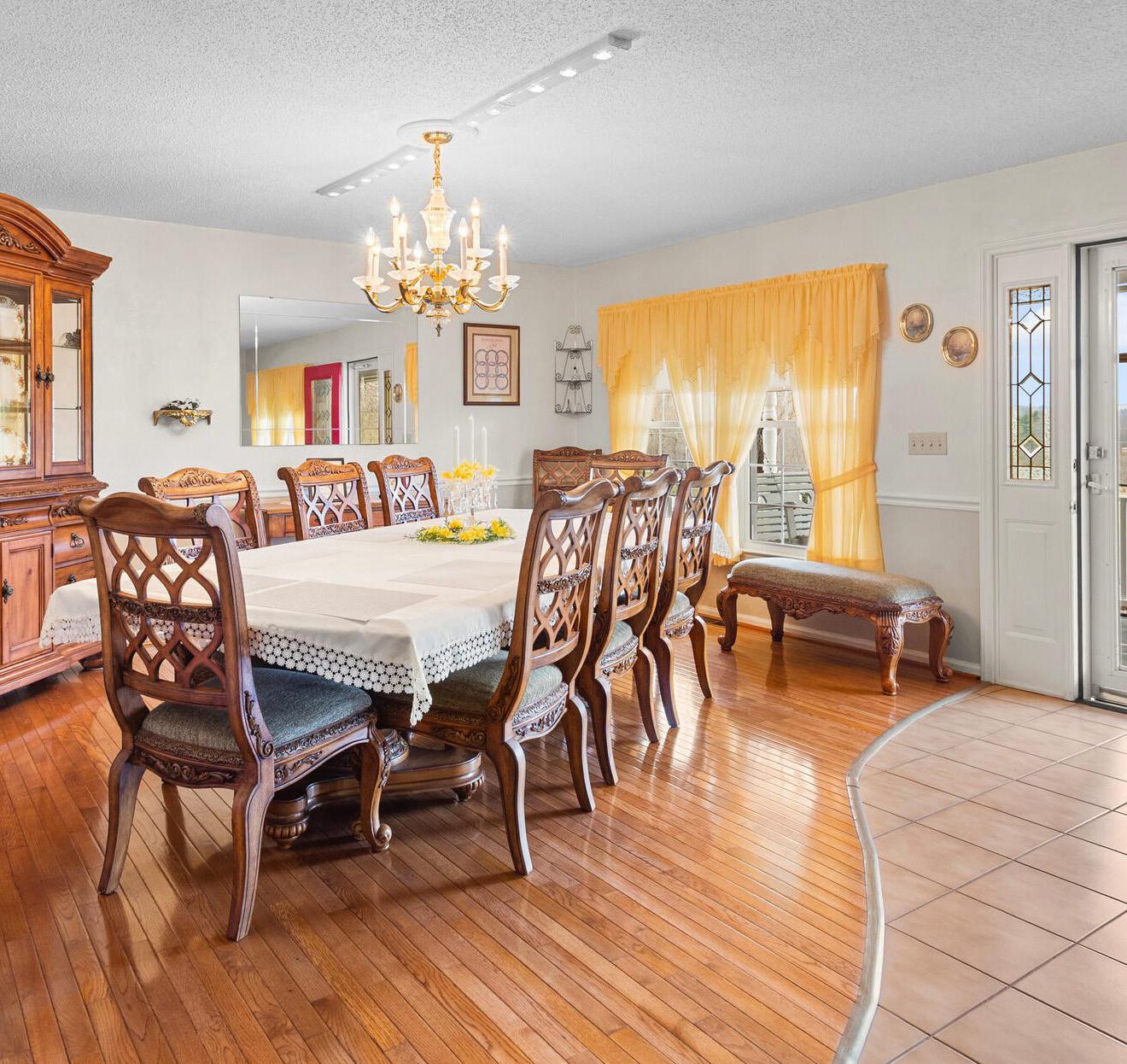







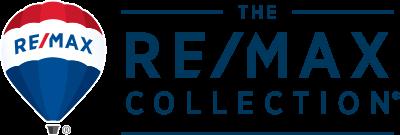

828.713.2230
norvalhensley@remax.net
828.226.2269
elizabeth.jones1@remax.net
ElizabethJonesRealEstate.com
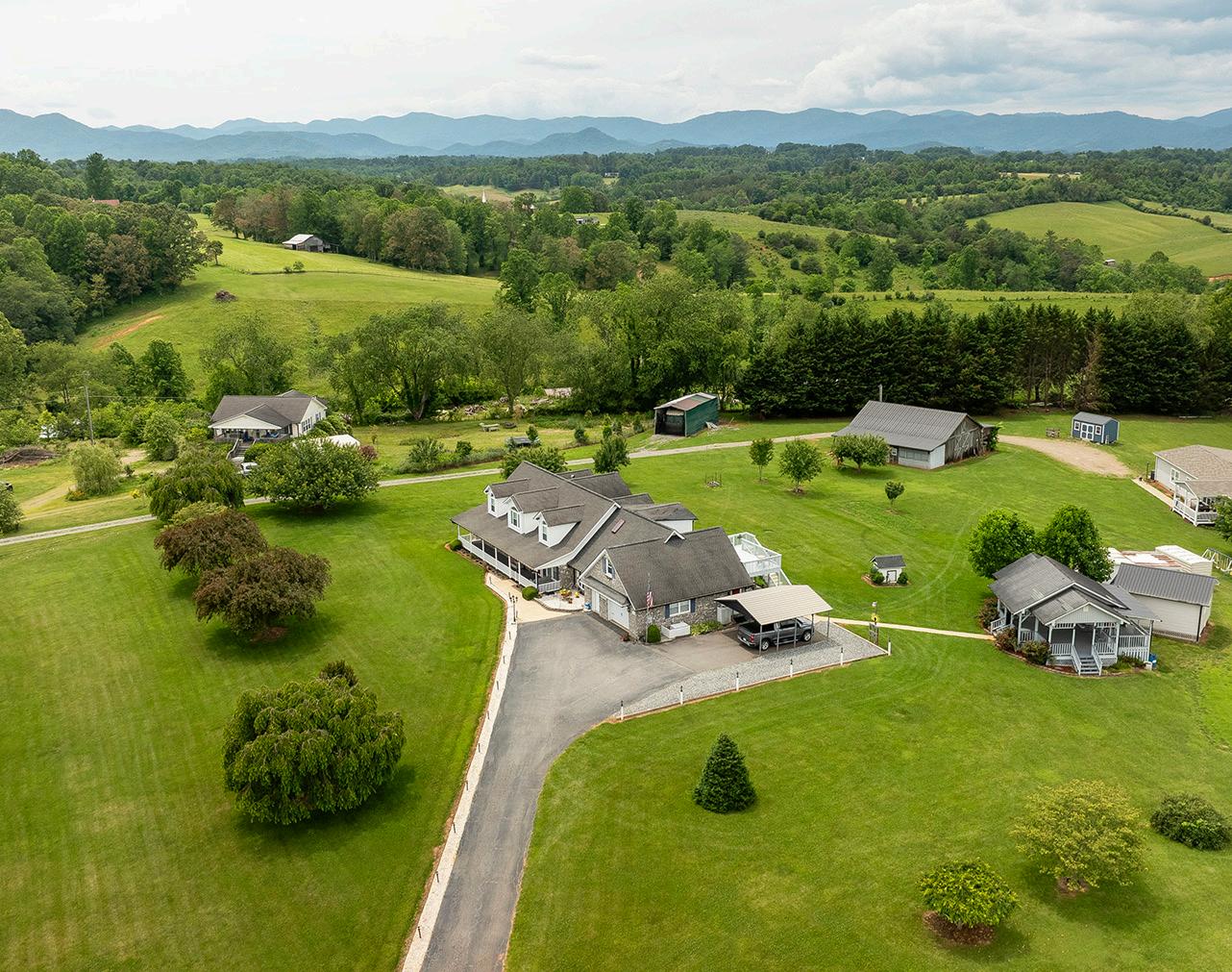
4 BED | 3 BATH | 4,602 SQFT. | OFFERED AT $1,266,000
You will love this stately and spacious Alexander home positioned along the beautiful ridge top with long range views in all directions. This home is set up for indoor and outdoor living enjoyment including a lovely large gazebo built for entertaining. Looking for a way to bring in extra income? The upstairs with a private back entrance and efficiency kitchen has already proved to be a great income producing added benefit to this well appointed home!

Brevard, NC is located in Transylvania County, also known as the Land Of Waterfalls. Offering the best of small town living with the conveniences of a modern city, Brevard is rich in natural beauty, cultural heritage, and social amenities. Brevard is a wonderful place to call home.
A Relaxed Lifestyle A Vibrant Music and Art Scene
World-Class Fly Fishing Extensive Hiking and Biking Trails
Pisgah National Forest DuPont State Forest
Gorges State Park Headwaters State Park
Brevard Music Center Brevard College
The Paul Porter Center For The Performing Arts

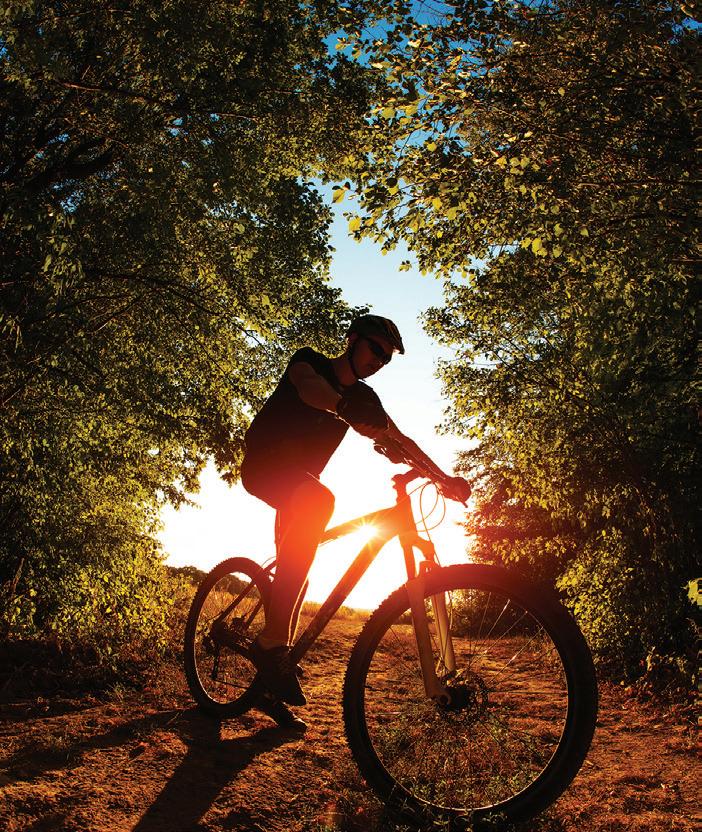
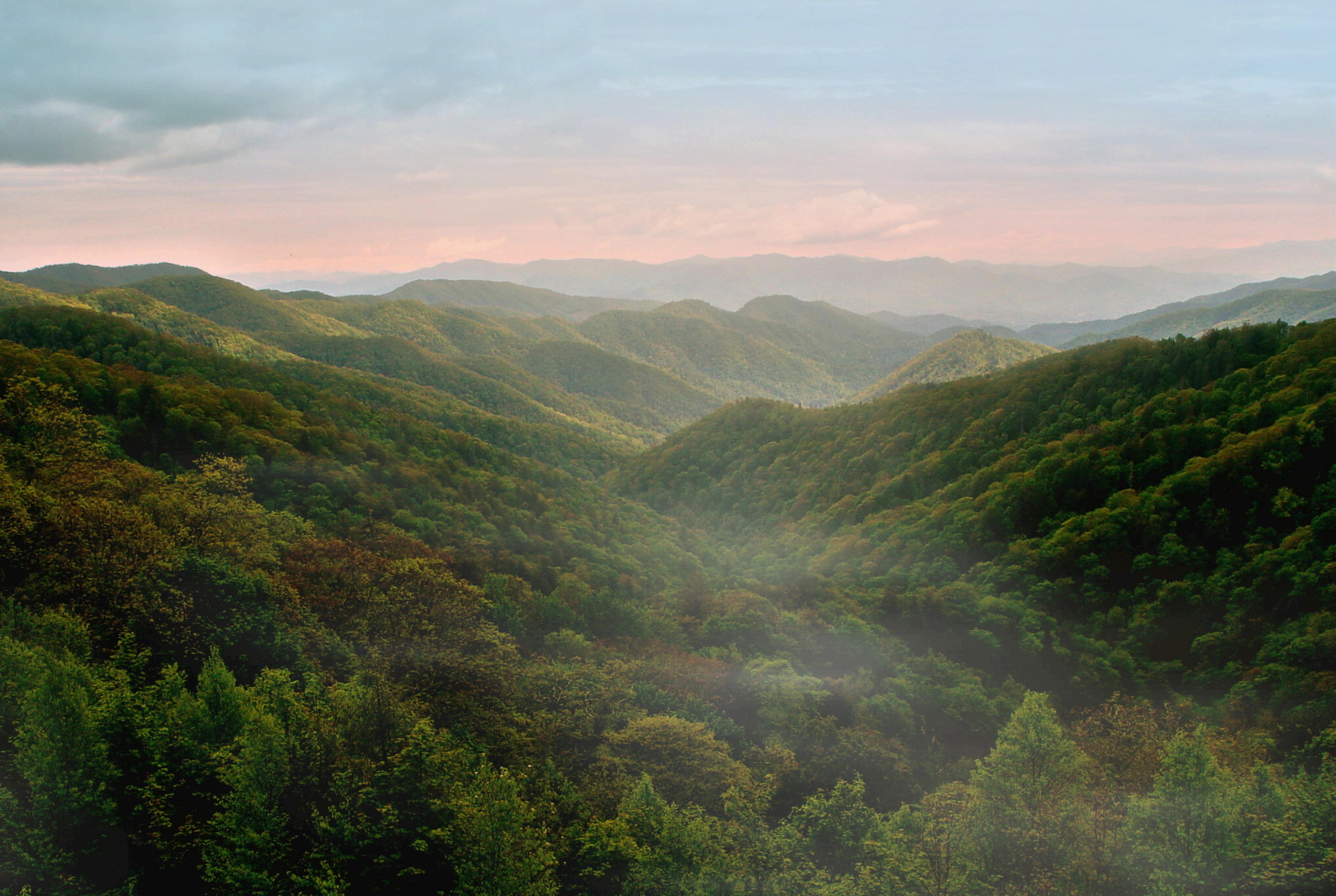


For more than 45 years, Fisher Realty has served the real estate needs of Western North Carolina, playing an integral role in a variety of residential and commercial real estate ventures in Brevard, Transylvania County and throughout the Western North Carolina Mountains.
We can help you find that perfect place in the mountains, whether it’s a private home for year round living, a vacation home, a commercial venture, a long term rental or land (both individual lots and large tracts).

10 Park Place West | Brevard, NC 28712
828-883-9895
17527 Rosman Highway | Sapphire, NC 28774
828-966-9290
30 Pinecrest Road | Highlands, NC 28741
828-482-4503
Info@FisherRealtyNC.com | FisherRealtyNC.com



Your Dedicated Real Estate Advocate
I work hard for my clients. I will fight to the bitter end for them. I am beside them the whole process through closing and then there for them after they move in. My relationship with ,my clients is forever. Come put me to work for you. I do more than sell houses, I answer questions, I have conversations and I give advice. When you say I don’t think I can, I show you how you can.

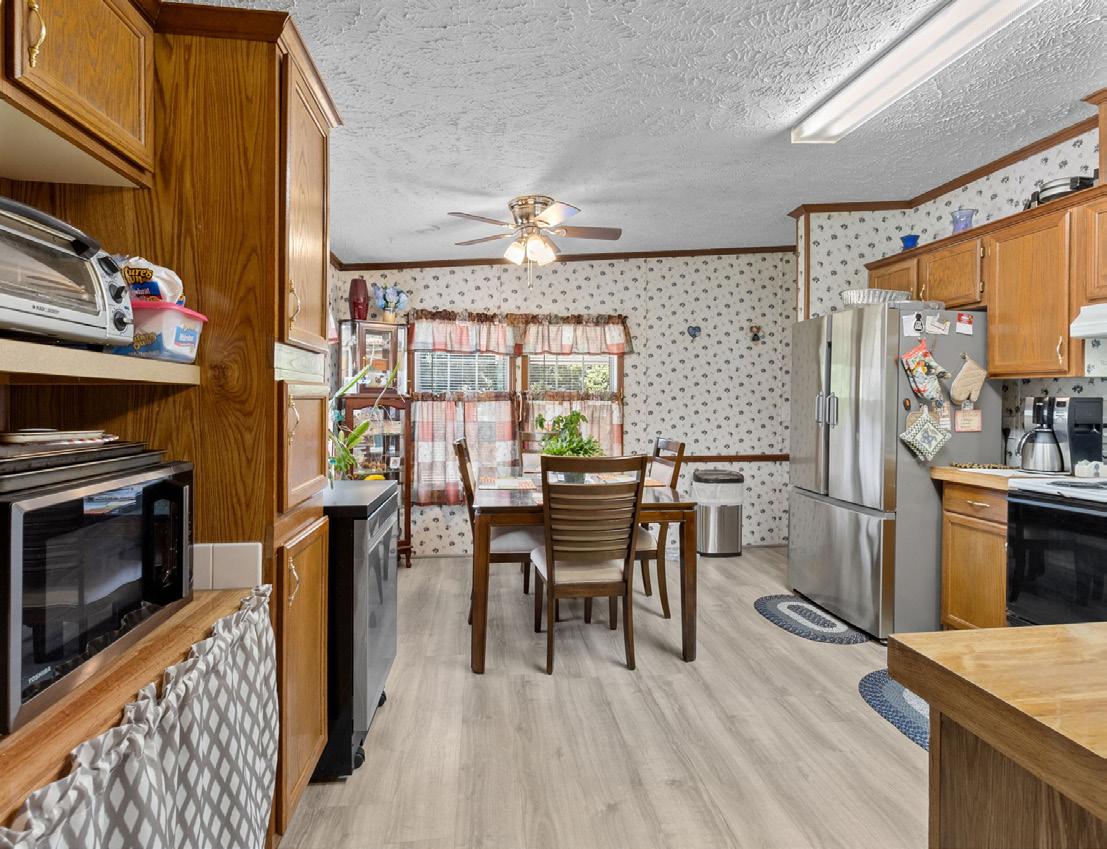

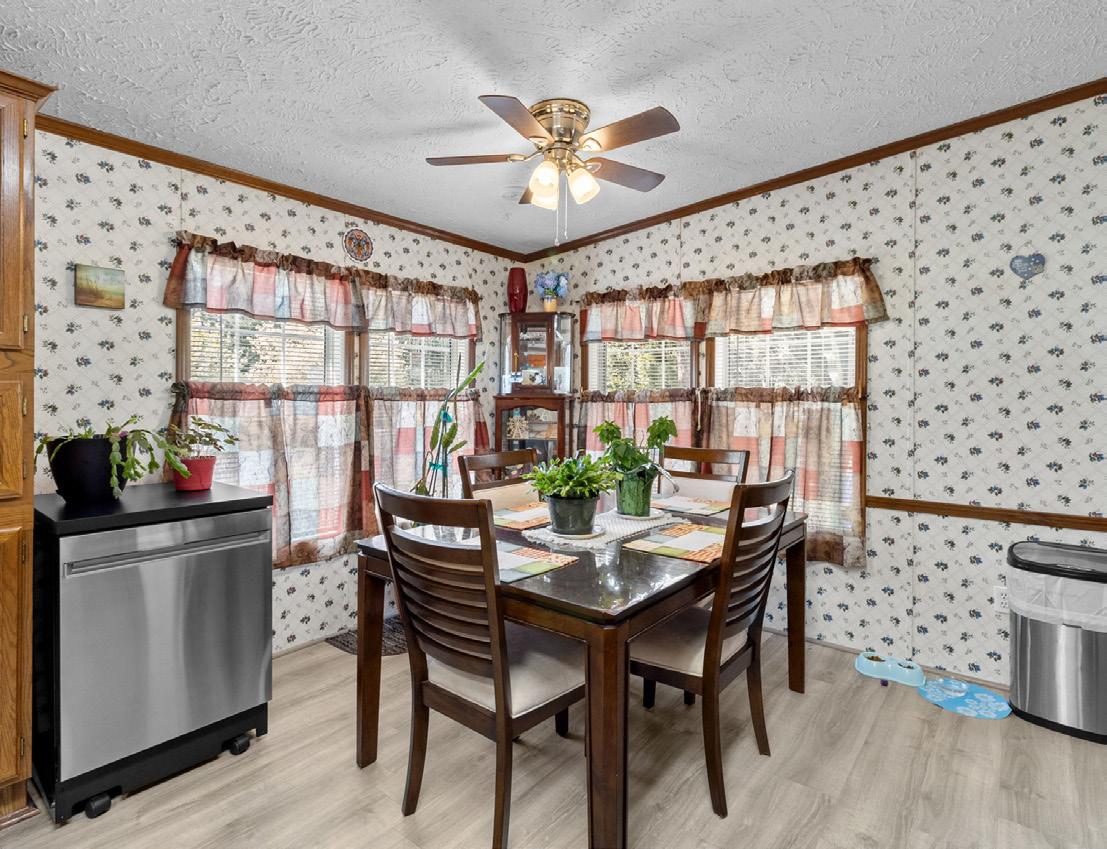



Beautiful Crestline home that was custom built by the original owner and has only had 2 owners. It has three bedrooms, two baths on 1.13 acres located in the country just outside of Pembroke, N.C. Fresh paint in living room and master bedroom, walk-in closets, crown molding. Metal roof, walk-in shower, laminating floors in all rooms except bedrooms are all brand new. Water heater and HVAC system less than 5 yrs old. Additional two storage buildings outside. Two car carport with concrete patio attached. Separate carport at one of the buildings. New Vapor Barrier in the Crawlspace. This property has unlimited potential. Enjoy your very own peace and quiet. (There is no refrigerator, dishwasher or washer and dryer in home.)
AMANDA WYNN
BROKER IN
910.495.5738
amandawynn@simplihom.com www.amandawynn.simplihom.com



Set against the stunning backdrop of the North Carolina Foothills, Willow Pond Estate is a breathtaking 123-acre property seamlessly blending tranquility, functionality, and timeless beauty. Zoned RA-20 (Residential & Agricultural), this unique estate offers rare freedom and flexibility in structure types and land usage—making it ideal for personal sanctuary, hobby farming, equestrian pursuits, or luxury retreat development—all while benefiting from a favorable real estate tax rate. The landscape is an inspiring mix of rolling green hills, wide-open pastures, a fish-stocked pond, wooded trails, and a bubbling stream—creating the perfect canvas for indoor-outdoor living and a variety of lifestyles. Enter through the majestic gated entry, where a winding, tree-lined drive leads past a charming barndominium with two story apartment, barn and stables—ready to accommodate equestrian needs or creative conversions. At the heart of the property lies the Main Residence, revealing itself like a Southern Gothic dream. With its airy archways, elegant balconies, and picturesque views framed by voluminous windows, the architecture evokes both romance and grandeur. Whether you’re seeking a private escape, an equestrian haven, or a legacy estate, Willow Pond is a rare opportunity to own a truly extraordinary piece of the Carolinas.
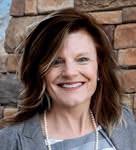
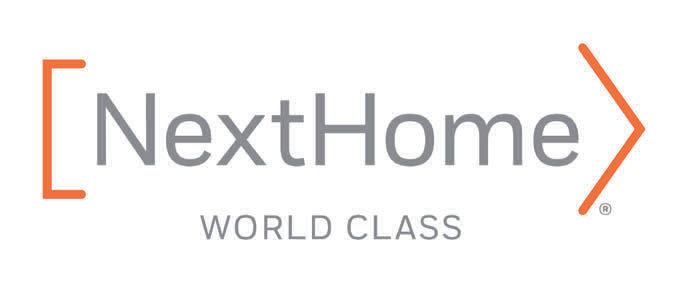
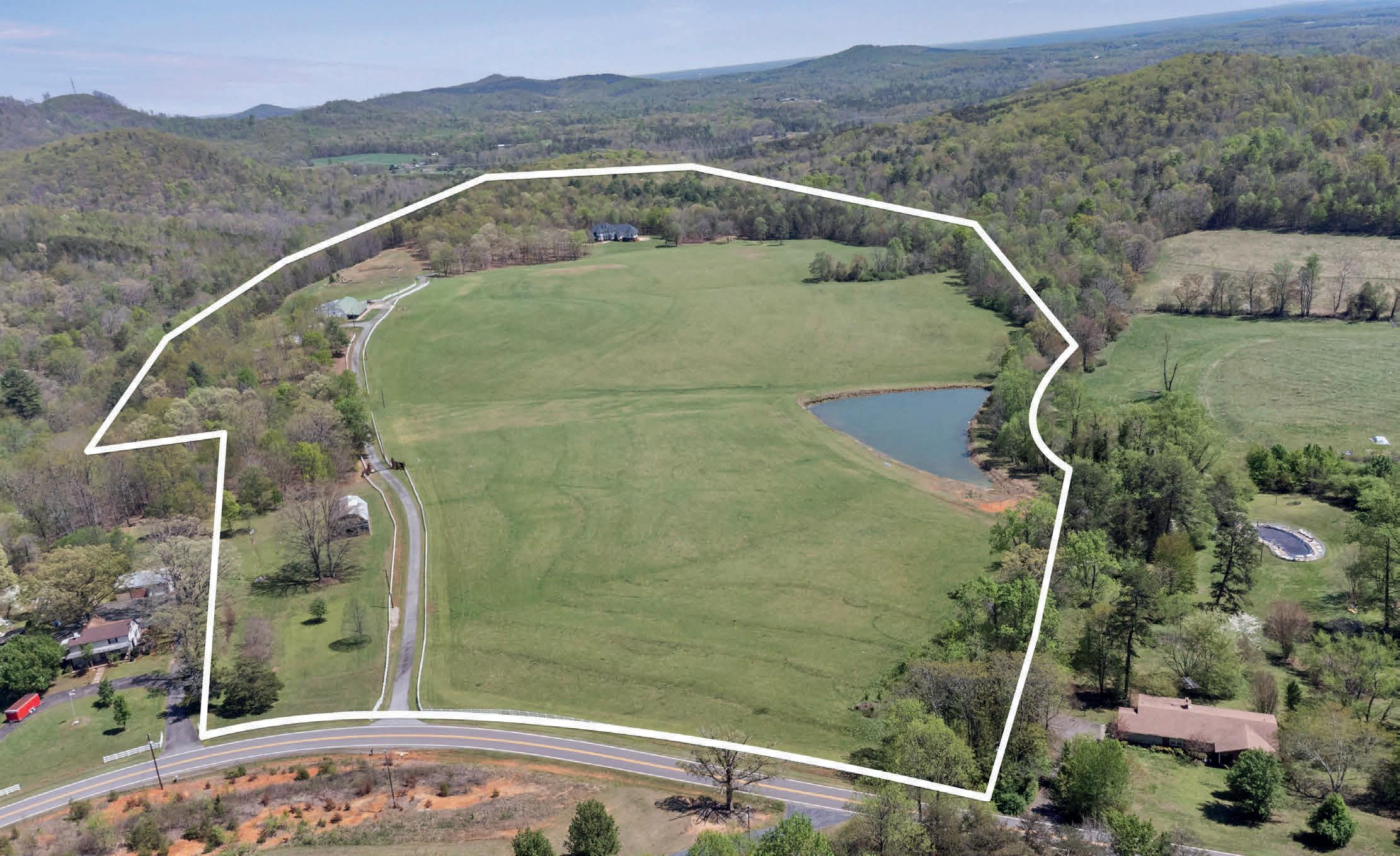



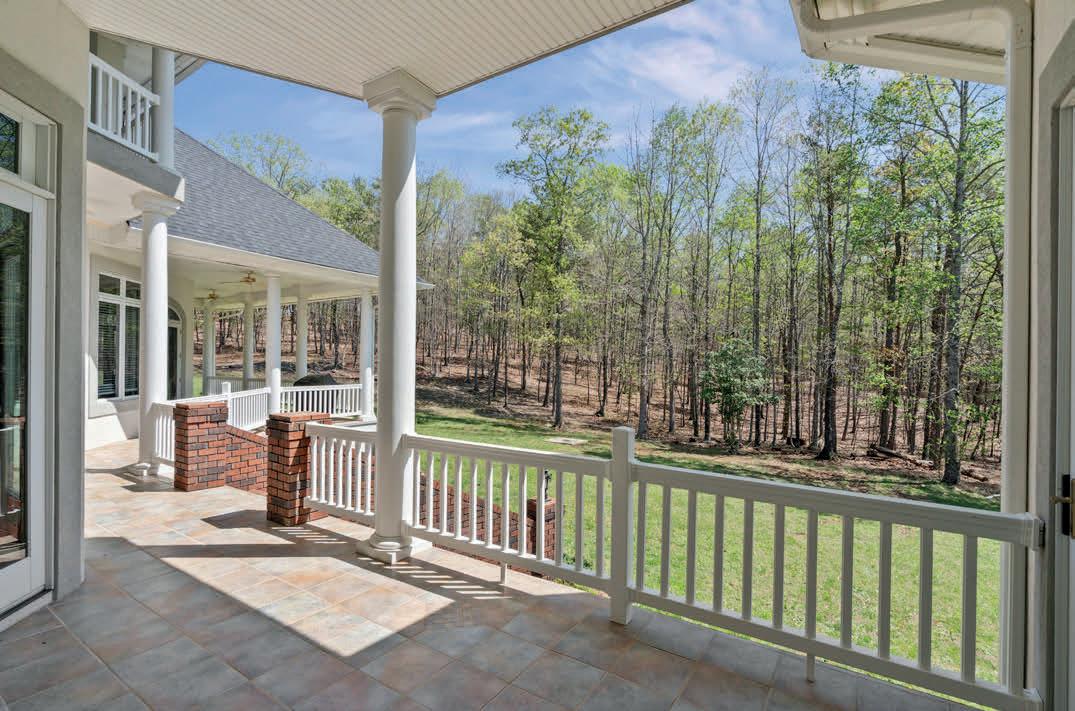

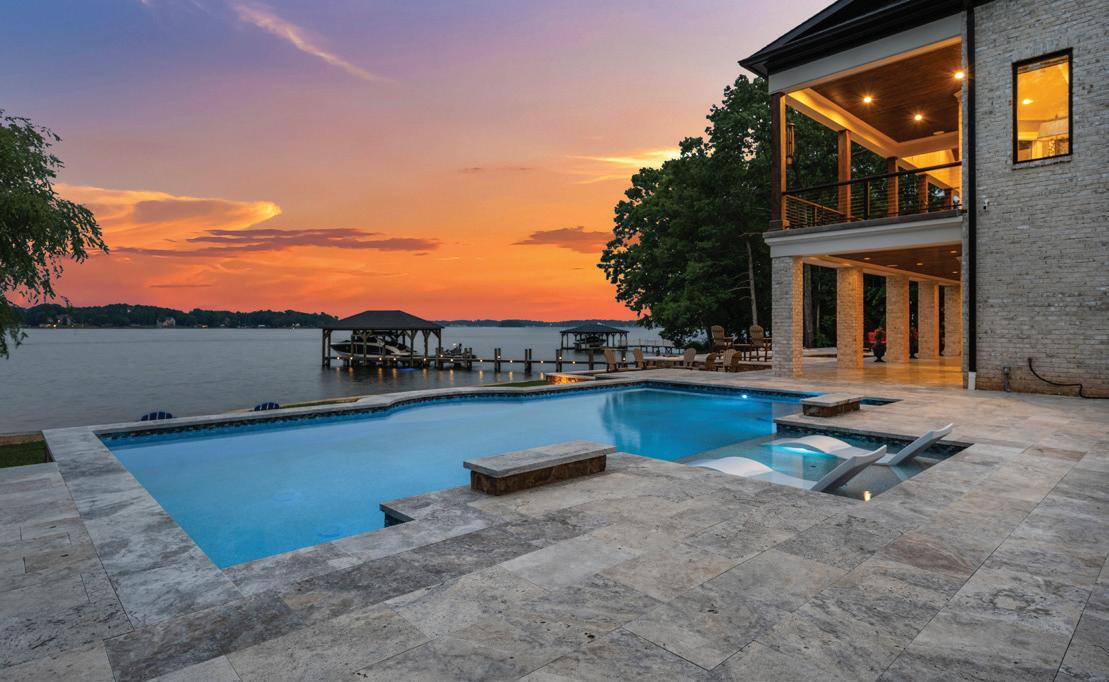




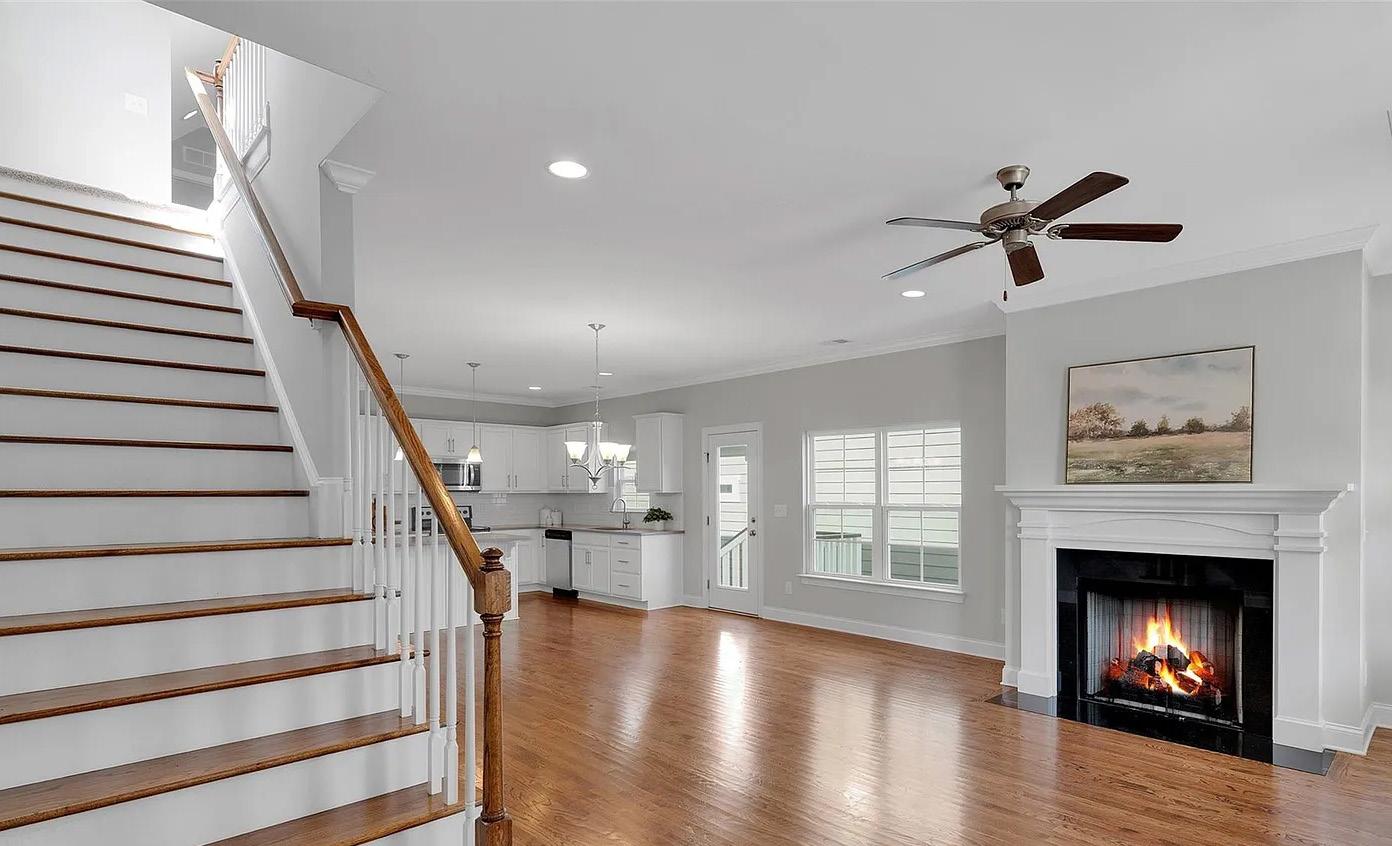



4 BEDS | 6 BATHS | WITH BONUS ROOM | 7,100 SQFT | $5,200,000
$4,900,000
Gated Community. Remodeled. Point Lot. Pool with Cabana. Main Channel Views for Miles. MLS#: 4255222
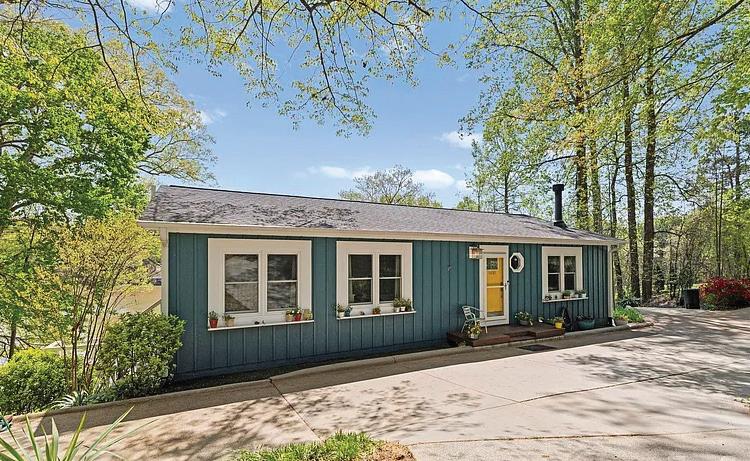
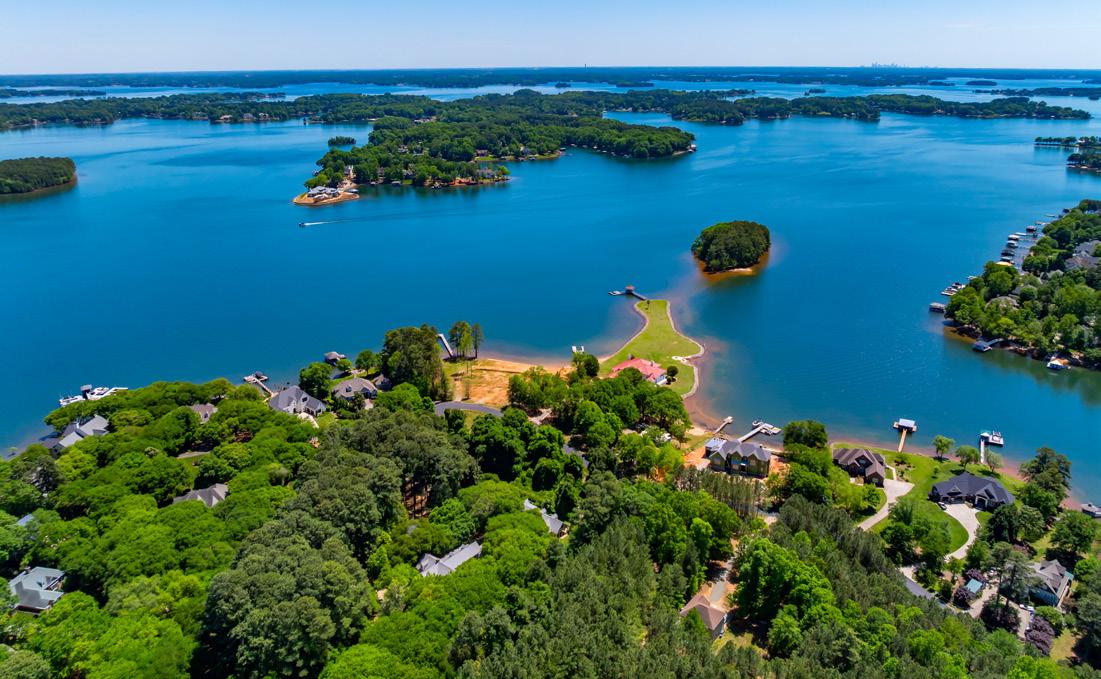
ACCEPTING BACK-UP OFFERS


4 BEDS | 6 BATHS | 4,085 SQF T | CUSTOM POOL | $1,895,000.00
3 BEDS | 3 BATHS | WITH FLEX ROOM | 1,696 SQFT | $829,000
0.7 ACRE LOT | $2,200,000
Adorablely Updated. Waterfront. Perfect for a STR. Boardwalk with Dock. MLS#: 4248127
Welcome to 129 Hunts Landing, a stunning 4,085 sq ft luxury home with 4 bedrooms/6 baths, an office, and a home theater. This exquisite residence is designed for elegance and comfort and offers unparalleled indoor-outdoor living with a resort-style backyard perfect for entertaining. Step inside to discover gorgeous high-end finishes, an open and inviting floor plan, and impeccable craftsmanship throughout. Hickory floors, coffered and tray ceilings, a grand stone fireplace, leathered quartzite countertops, Eluctrolux and Bosch appliances, tankless H2O heater, 4 zone heating and cooling. The spacious living areas blend style and functionality seamlessly while large windows frame picturesque views of the backyard oasis. Outside, indulge in your private retreat, which features a custom pool and spa, a flagstone patio, and a covered porch with gas fireplace —ideal for year-round enjoyment. The expansive pavilion boasts a built-in grill, a wood-burning fireplace, and a dedicated bathroom, making it the ultimate space for outdoor gatherings. A fully encapsulated crawlspace creates ease of mind. Located in a highly desirable Mooresville community, this home offers luxury, convenience, and a lifestyle second to none. Don’t miss this rare opportunity. MLS#4244761
Premier .70-acre Lake Norman waterfront lot in Denver with privacy, views, and 4-bedroom septic permit—ready for your dream home.
As Lake Norman blooms this summer, so does the real estate market. With over 22 years of expertise, award-winning service, and a deep understanding of luxury homes, I’m here to position your property for success.
NOW IS THE TIME TO SHOWCASE YOUR HOME AT ITS FINEST—LET’S MAXIMIZE ITS VALUE AND ATTRACT THE PERFECT BUYER.

S
704.560.7201
susand@ivesterjackson.com www.lknhomesandliving.com



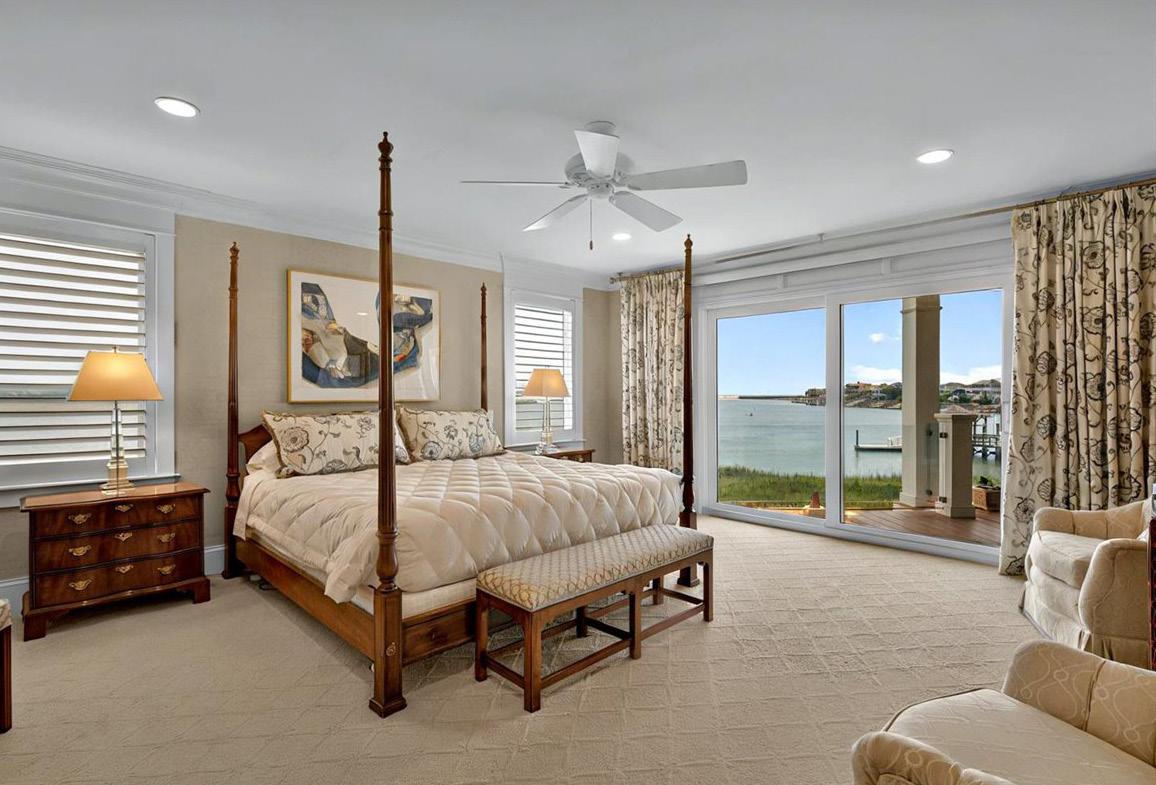
5 BEDS | 6 BATHS | 4,925 SQFT | $3,800,000
Luxury Sunset Beach sanctuary offering 3 floors of exceptional living for relaxation and entertaining. Every corner of this home is designed to frame the stunning water and sky vistas from sunrise to sunset. Beyond taking in views of Jinks Creek, Tubbs Inlet, the Atlantic Ocean, and the Intracoastal Waterway, you can swim in your heated and covered pool, launch kayaks from your backyard, take your boat out for a day on the water, or go fishing off the covered dock. Thoughtful attention to detail and superior custom millwork can be seen throughout the 4900 sf of living space. Custom open floor plan includes 2 living rooms, dining room, 5 bedrooms, 5 1/2 baths, elevator, large laundry room with built-in ironing board and wall of storage, butler’s pantry, mudroom/shoe closet, exercise room, pool with 2 outdoor dressing rooms with showers, outdoor grilling area with built-in seating, 2 separate garages, and abundant storage. Special features include Brazilian teak(Cumaru) flooring, designer light fixtures, Lutron intelligent lighting, plantation shutters, remote control shades, custom window treatments, temperature controlled wine closet, glass railings on both porch levels, and whole house generator. The kitchen features custom cabinetry, large center island, walk-in pantry/scullery, Cambria quartz countertops, 6 burner Wolf gas range with double oven, Subzero side by side by side refrigerator/freezer, dual drawer dishwasher, 2 sinks and a built-in lift for mixer. See attached document for complete list of features. Some furnishings will convey including Baldwin grand piano.


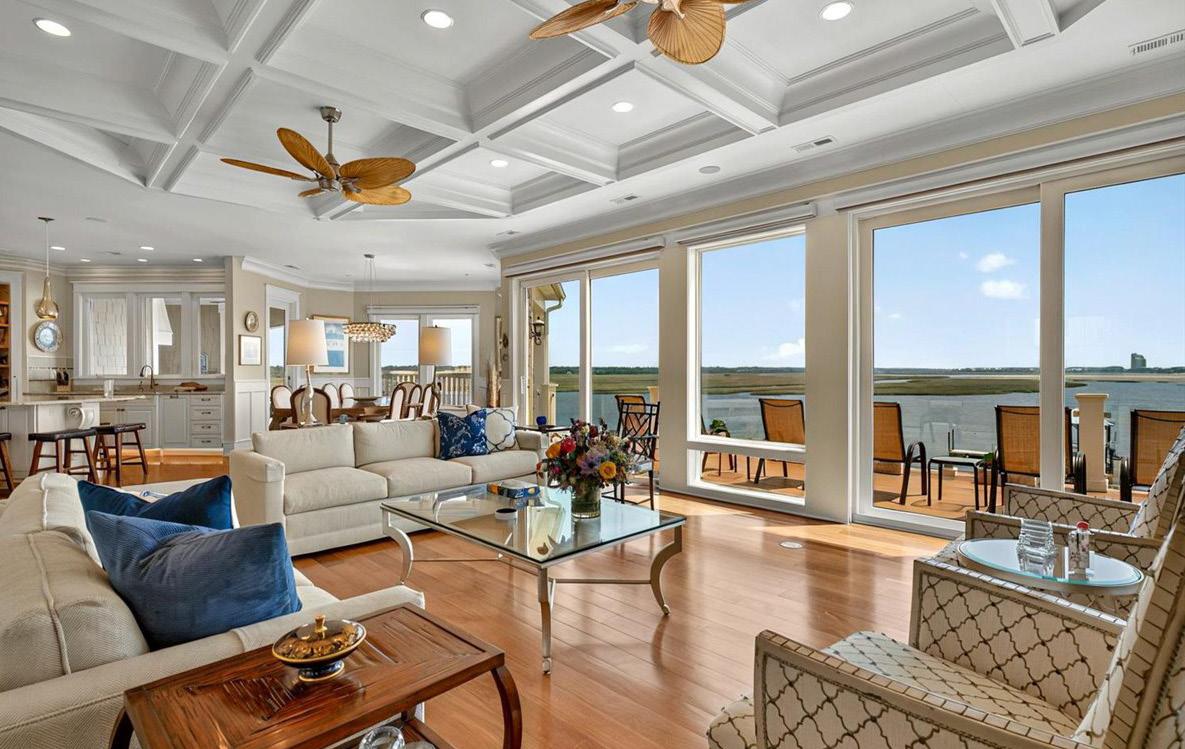



This mountain view majesty is nestled behind a private gated entry with a 43-acre estate offering unmatched privacy, lake views, and two separate homes. The main residence features gracious updates and floor-to-ceiling windows that flood the space with natural light and showcase views that are truly unforgettable. A charming second home provides the perfect setup for guests, multigenerational living, or short-term rental income potential. Expansive decks, modern comforts, and total seclusion create a peaceful, elevated lifestyle. Whether you’re seeking a luxury retreat, a private family compound, or a nature-lover’s dream escape, this rare property delivers a one-of-a-kind experience. Situated just across from the lake, this is more than a home—it’s a private sanctuary where every sunrise and sunset feels like a masterpiece. The views cannot be replicated. You are in your own world up here—secluded, serene, and surrounded by natural beauty, wildlife, and endless potential.
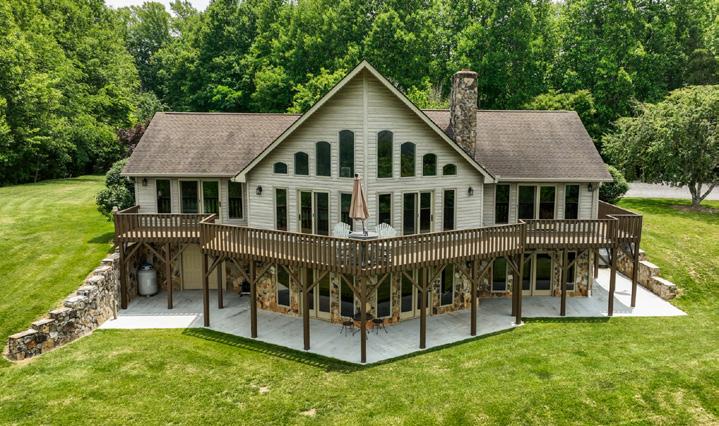









North Carolina’s mountain region has emerged as one of the most coveted luxury real estate markets in the Southeast, attracting buyers seeking pristine natural beauty combined with sophisticated amenities. Based on current home prices, market trends, and luxury features, these three mountain towns represent the pinnacle of prestigious living in the Tar Heel State.
Perched at 4,118 feet above sea level, Highlands is among the priciest mountain markets in NC, with the median listing price there hitting $1.5 million in July, according to Realtor.com. This exclusive enclave in the southern Appalachian Mountains attracts discerning buyers with its temperate climate, dining, and proximity to pristine waterfalls and hiking trails.
The town’s luxury real estate market features custom-built estates with panoramic mountain views, many incorporating locally sourced stone and timber. Premium properties often include wine cellars, home theaters, and expansive outdoor living spaces designed to capture the dramatic landscape. The presence of high-end boutiques, art galleries, and the renowned Highlands Country Club reinforces its status as a luxury destination.
Adjacent to Highlands, Cashiers offers a more intimate luxury experience with Realtor.com reporting a median listing price of $1.8 million in July. This charming mountain community has become synonymous with refined living, featuring exclusive gated communities like Wade Hampton Golf Club and High Hampton Resort.
The area’s luxury properties showcase exceptional craftsmanship, often featuring hand-hewn timber construction, copper roofing, and floorto-ceiling windows that frame the surrounding peaks. Many estates include private hiking trails, trout streams, and guest houses designed for entertaining. Second-home and vacation-rental demand remains strong.
Known as “America’s Switzerland,” Lake Toxaway combines mountain grandeur with pristine lakefront living. Luxury homes here command premium prices, with a median listing price of $950,000 in July, based on Realtor.com data. The private 640-acre lake serves as the centerpiece for this exclusive community, offering residents unparalleled privacy and natural beauty.
Architectural styles range from classic Adirondack lodges to contemporary mountain modern designs, many featuring private docks, boathouses, and infinity pools that seem to merge with the lake’s surface. The Lake Toxaway Country Club provides championship golf and tennis facilities, while the surrounding Pisgah National Forest offers endless recreational opportunities.
The North Carolina luxury mountain market continues to show resilience and growth potential this year. Current trends indicate sustained demand from both primary residence buyers and luxury vacation home investors. The combination of scenery, recreational opportunities, and sophisticated amenities positions these communities for continued appreciation and market strength.

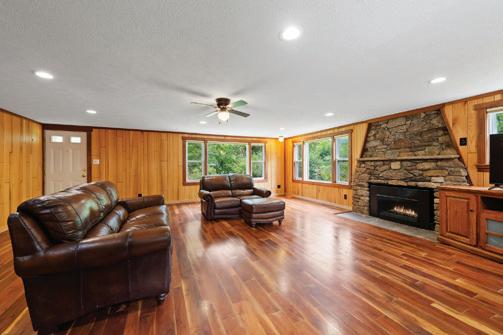
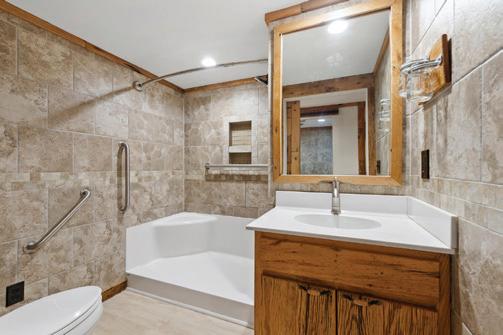

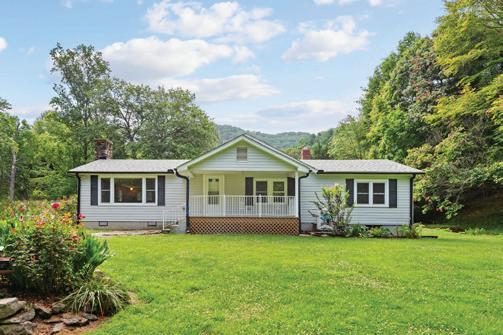
Nestled in Asheville’s serene Beaverdam community, this charming 1940s home blends timeless craftsmanship with modern comfort. Positioned between a peaceful stream and babbling creek, nature surrounds you. Custom woodwork throughout the home features black walnut and pecan accents in the living room, creating a warm, inviting feel. Handmade barn doors add to the personal touch. The spacious kitchen shines with white oak and pecan cabinetry, black walnut trim, and granite countertops—perfect for cooking and entertaining. New roof just installed June 2025. Three street lights gently illuminate the property in the evening, enhancing its picturesque setting. Cherished by one family for decades, this home is filled with character and ready for its next chapter. Come take a look at this rare gem in the heart of Beaverdam Valley in North Asheville.
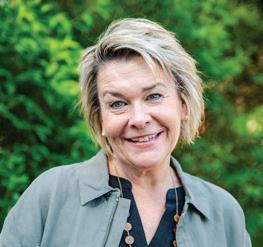
TONYA GUDGER
REALTOR
828.712.8100 tonyalgudger@gmail.com pattonallenre.com
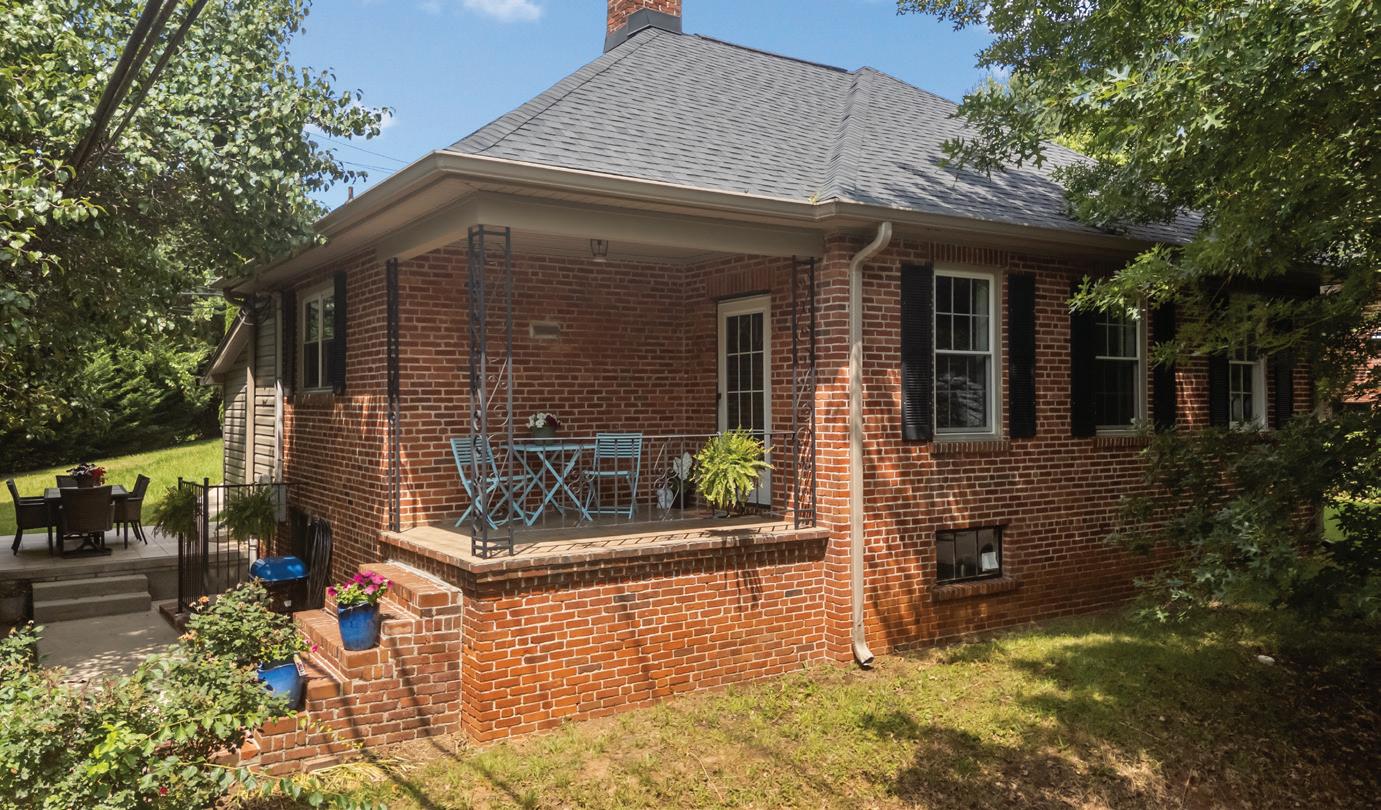

264 HAYWOOD RD., ASHEVILLE, NC

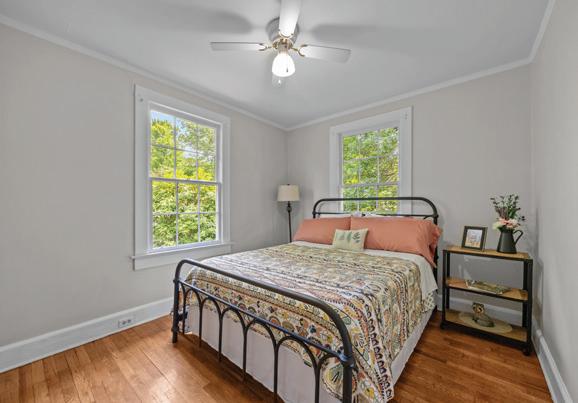
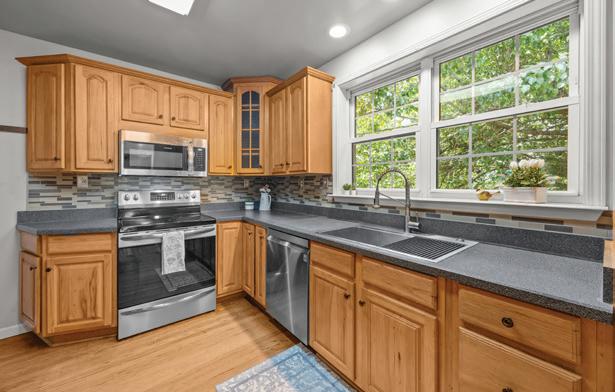
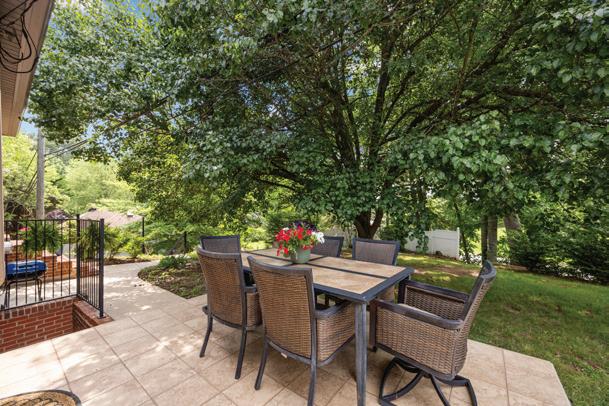
3 BEDS • 1 BATH • 1,161 SQFT • $389,000 Many mountain vista views near by make this lovely cottage home your next place to enjoy life in the Asheville area. Porches for sitting and a nice flat and sunny backyard to enjoy planting a garden. Relax at night with a fire outdoors near your timeless and rustic woodshed. A special outbuilding to store wood and lawn tools or gardening items. Sidewalks with mature trees for strolls after dinner. Kitchen with updates and plenty of storage and great cabinetry. Brand new microwave, all appliances included. Newer roof, this home is well kept and ready to move in. Updated bathroom, lots of natural light throughout. Wonderful hardwood floors make this charming cottage warm and inviting. Part of the Biltmore Lake community, residents of Enka Village can join for use of the amenities at Biltmore lake, tennis, trails and clubhouse access. Stores and shopping within 1.5 miles. Brewery almost next door, NC Arboretum, Bent Creek Park are all easy to access from this great neighborhood.
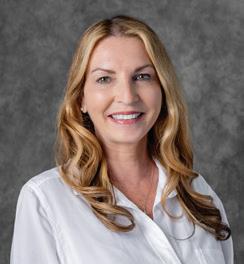

REDDICK

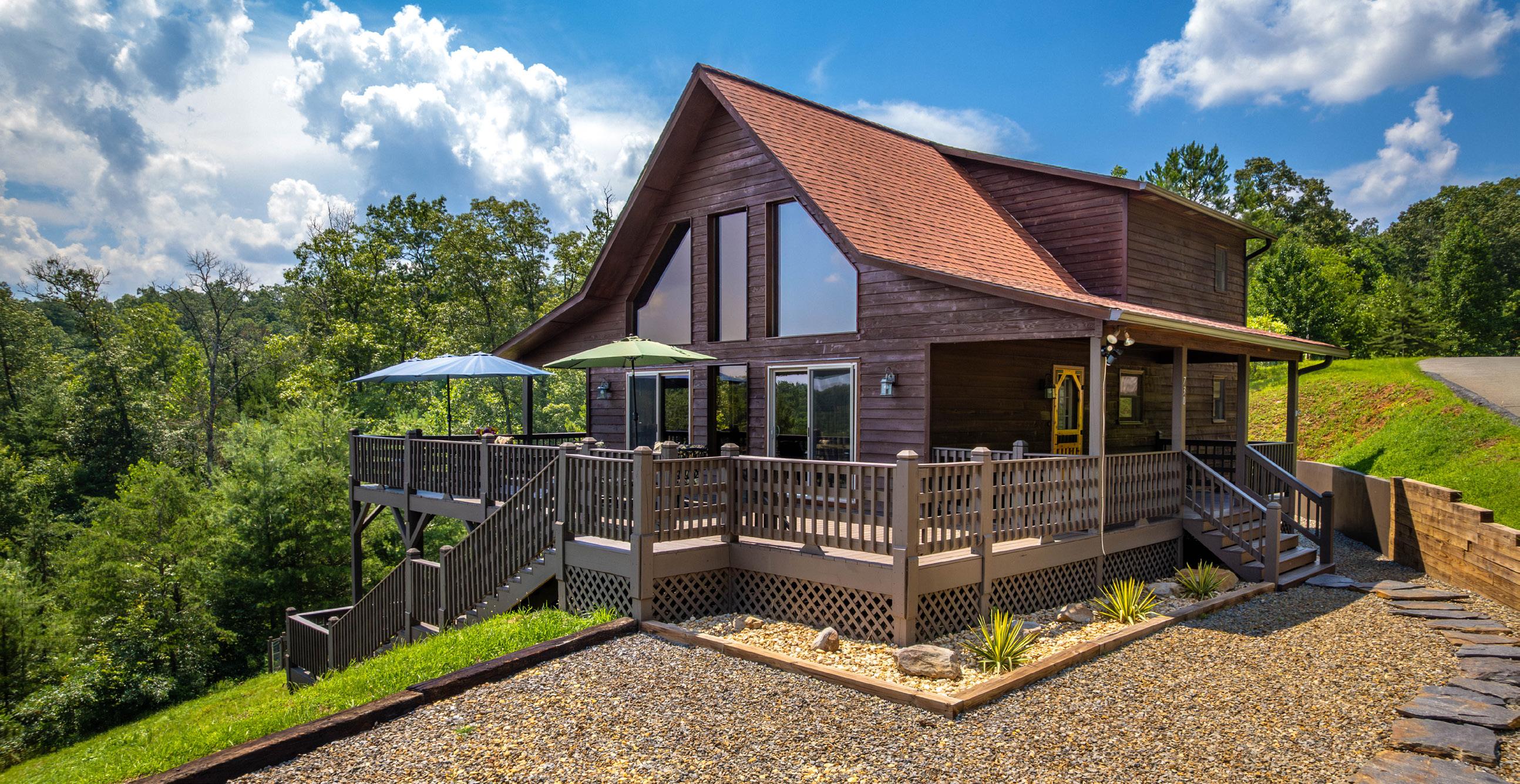
This is what mountain living feels like. Perched high above the treetops with views that stretch for miles, this chalet-style retreat in Murphy, NC isn’t just a home—it’s a feeling. The kind that settles in your chest the moment you step onto the two-level wraparound deck and watch the sky shift from golden hour to starlit night. Inside, warm tongue-and-groove ceilings, abundant natural light, and thoughtful details create a space that’s equal parts cozy and open. Whether you’re curled up by the fireplace, hosting friends in the open-concept living area, or sipping your morning coffee as the mist rises off the ridges, every moment here feels like a deep breath of fresh air. Outside, the possibilities are endless—gather around the firepit under a canopy of stars, wander the woods, or simply enjoy the silence only a true mountain escape can offer. Multiple outdoor living spaces, including a backyard firepit (woodpile included!) and a Solo Stove on the upper deck, invite you to toast marshmallows—or toast to your good fortune in calling this place home. Modern conveniences make life here as easy as it is beautiful: high-speed internet keeps you connected when you want to be, and a whole-home generator with a transferable warranty ensures peace of mind when nature decides to remind you who’s boss. Sitting on 1 acre with the option to purchase a portion of the adjoining 30 acre parcel, you’ll have the opportunity to protect your view, build a second home, or expand your personal paradise. The adjacent land even features cleared trails—perfect for morning hikes, sunset ATV rides, or weekend adventures right out your back door. Close enough to town for dinner plans, yet far enough to feel like you’ve left the world behind. Welcome home to where the views are endless and the pace is all your own. Listing agent is the owner.
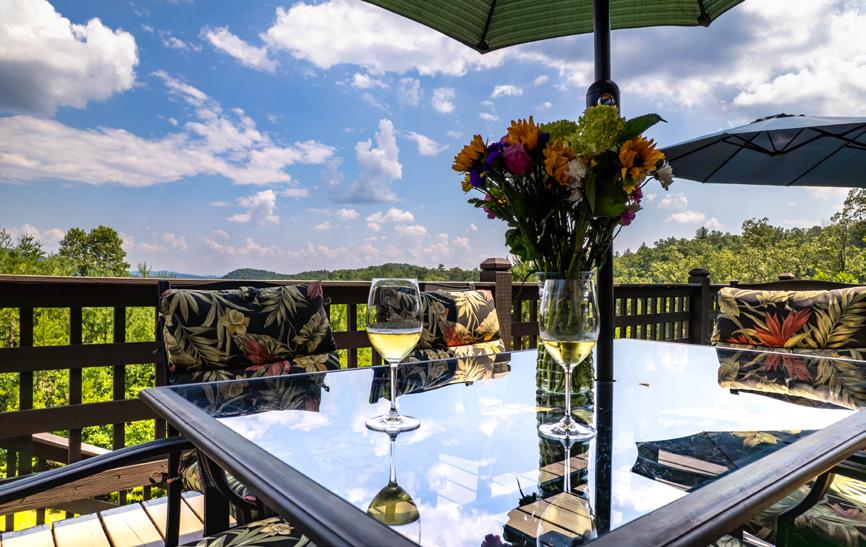






HENDERSONVILLE, NC 28792
4 BEDS / 3.5 BATHS / 4,652 SQ FT / $1,675,000
So close…..yet so far away!.......this custom Arts and Crafts masterpiece is only 15 minutes from Main Street in Hendersonville….and yet, as part of the gated community of Oleta Falls, the setting is like a national park. The community encompasses over 400-acres of Blue Ridge terra firma (200 of which is unspoiled common area, with numerous wooded trails, a beautiful 40 foot waterfall, mountain views, the Little Hungry River, and a community clubhouse, pool, and fitness center). This 4BR/3.5BA home features an open floor plan with vaulted ceilings, abundant natural light, two stacked stone fireplaces, a gourmet kitchen, two primary en-suites, and multiple areas for alfresco entertaining. Few homes built today enjoy this level of craftsmanship. Professionally landscaped. MLS #4251980

MICHAEL K. HOLDEN BROKER ASSOCIATE
828.243.1560
mike@pinnaclesir.com pinnacleSIR.com





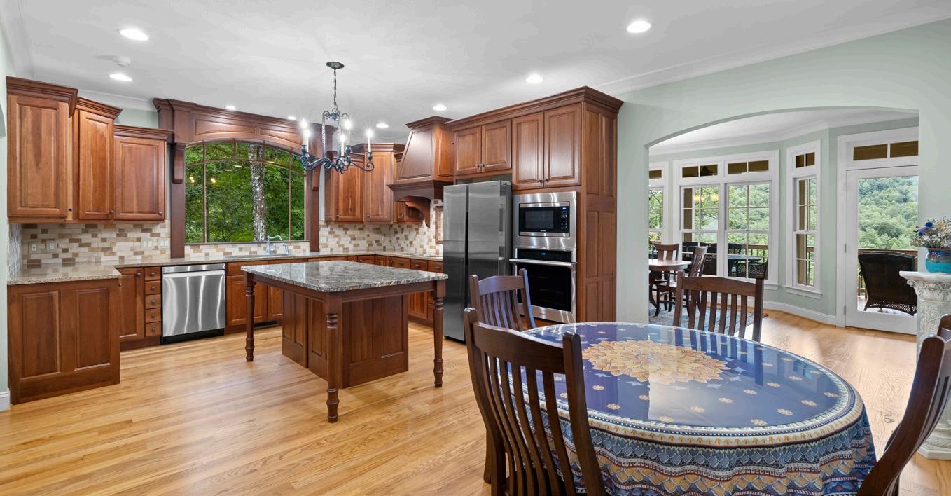

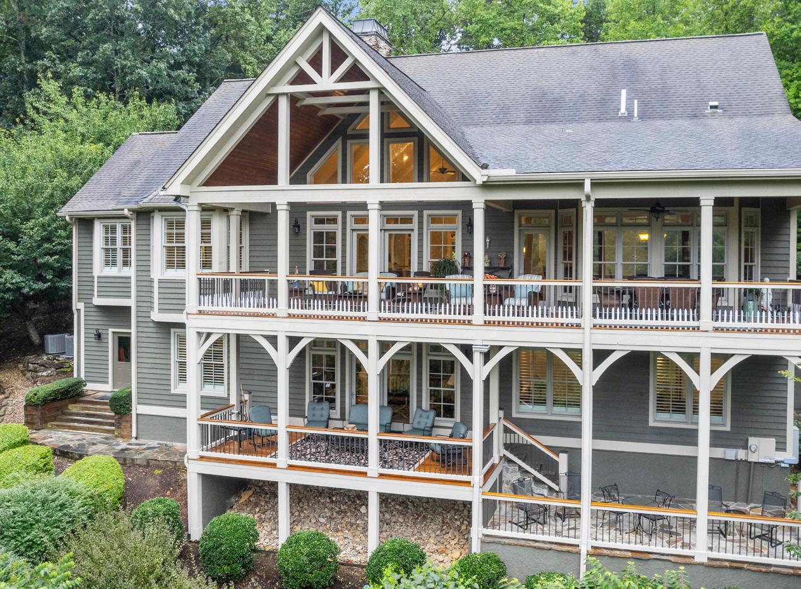


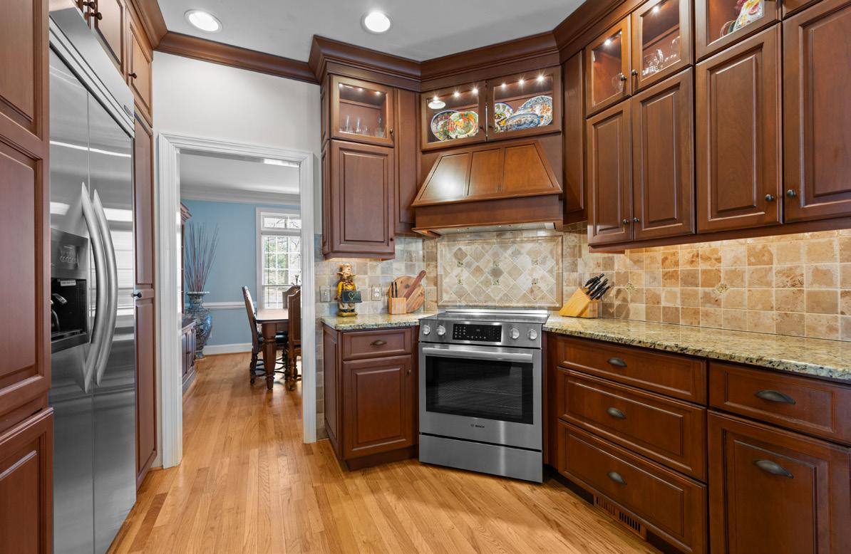
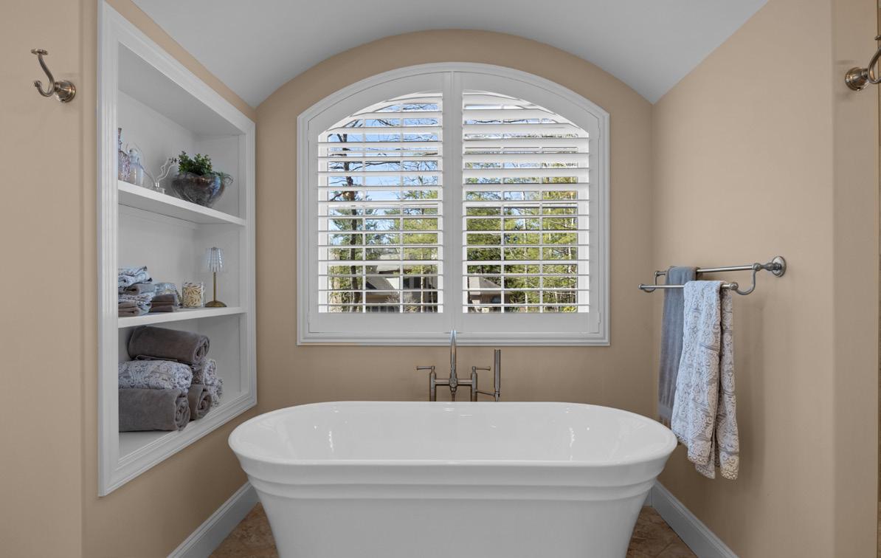

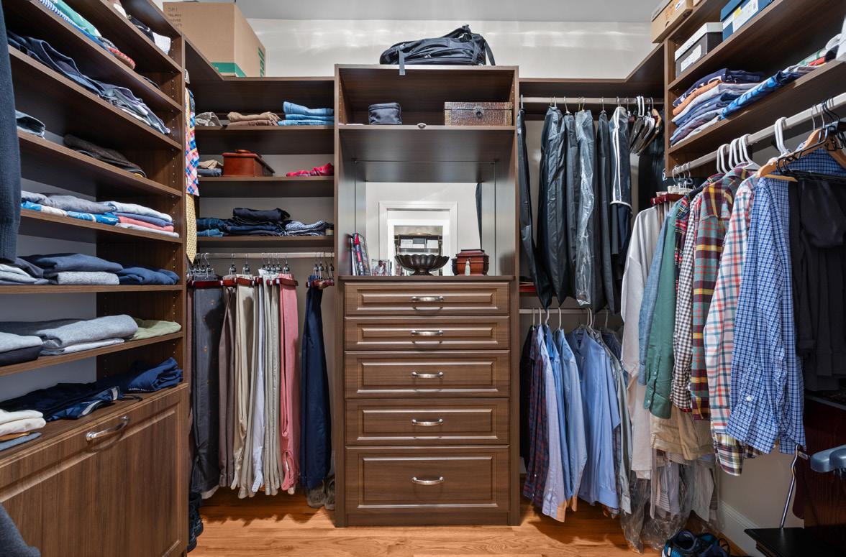
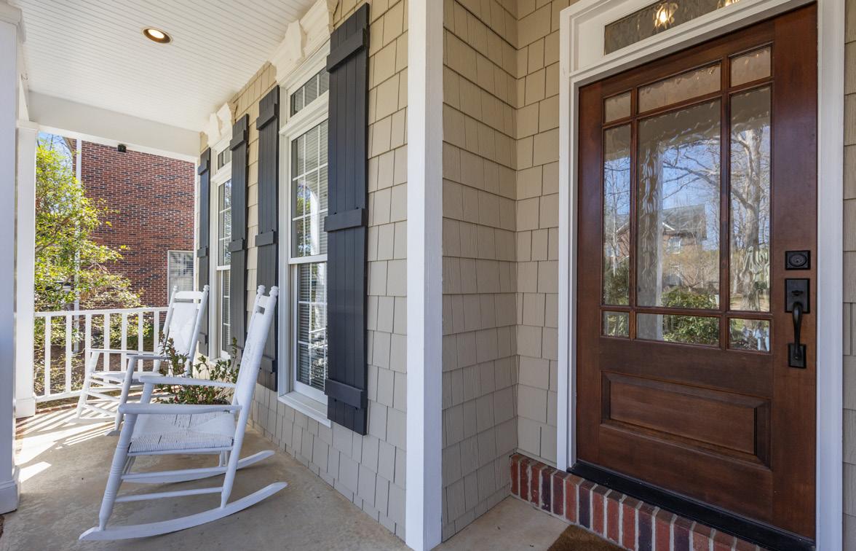

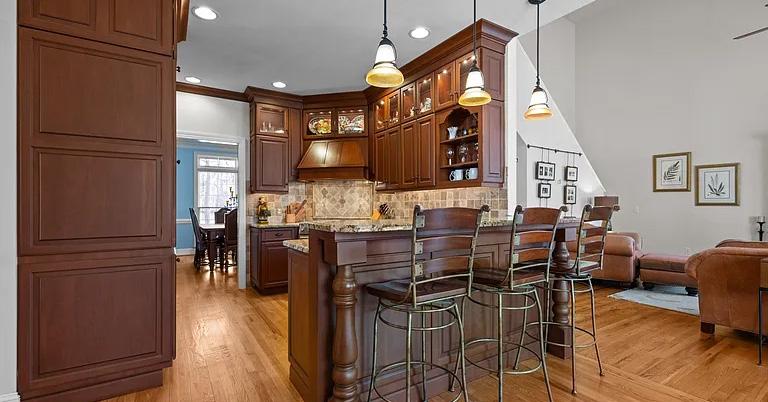
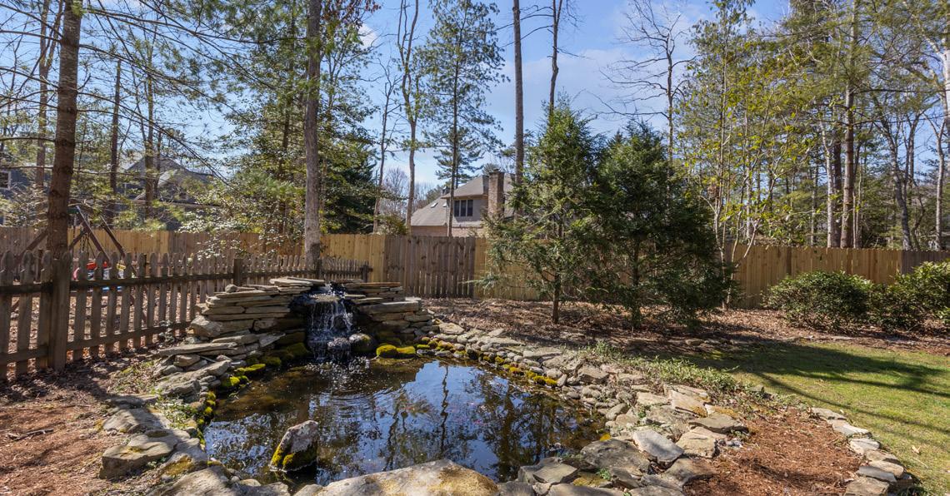
5 BEDS | 3.5 BATHS | 3,318 SQFT | $1,165,000
Discover classic elegance at this meticulously maintained home in sought-after Biltmore Park! Thoughtfully designed with spacious living areas and seamless flow, this home is perfect for everyday comfort and effortless entertaining. Retreat to your private owner’s suite complete with his-and-her custom closets, spa-like soaking tub, glass-enclosed shower, and double vanities. Featuring updates throughout, including a modernized kitchen, refreshed bathrooms, and custom front and back doors, this home exudes style at every turn. A second ensuite upstairs provides a haven for family members and guests, while a versatile flex space is perfect for a home office, den, or media room. The outdoor living space beckons you to relax with a zen water feature, large deck, flagstone patio, and fenced-in yard. Located just minutes from top-rated schools, shopping, dining, and only 20 minutes from downtown Asheville. Priced below appraised value and comes with a 1-year buyer’s warranty!
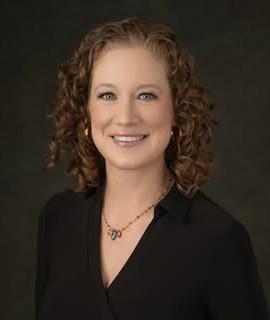


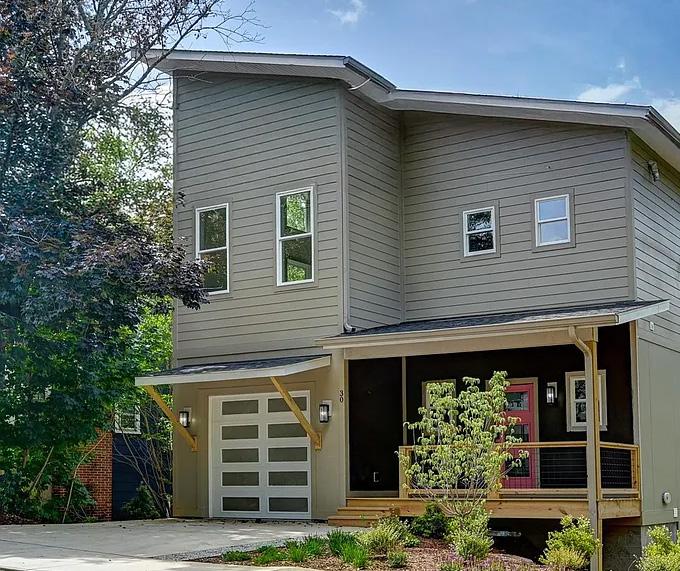
ASHEVILLE, NC 28806
4 BEDS / 4 BATHS / 3,245 SQ FT / $1,200,000
Living large in West Asheville! New Construction home just steps away from best West Asheville has to offer. Tucked around the corner from vibrant Haywood Road’s eateries, bakeries, groceries and goodies! Welcome to 30 Sand Hill Road: Just under 3300 sq ft of space, this professionally designed 4 bedroom/3.5 bathroom home will give you plenty of elbow room. Off street parking with a garage and 2 additional spaces is a perk in urban living. The primary on main has a heated floor en suite with walk-in closet & access to rear deck. 2 more bedrooms, a flex space, guest bath and laundry upstairs. In the lower level, a 1200 sq ft 2nd living space (with outside access) awaits! Another large bedroom with en suite/walk-in closet. A 2nd laundry and kitchen allows you flexibility. Outside, the professional landscaping with lighting and fencing will tuck everyone in nicely. Add’l professional pictures will be updated once all work is completed.



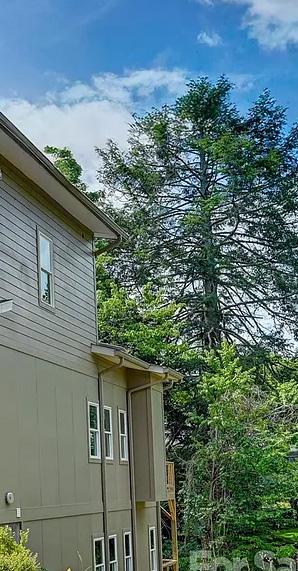

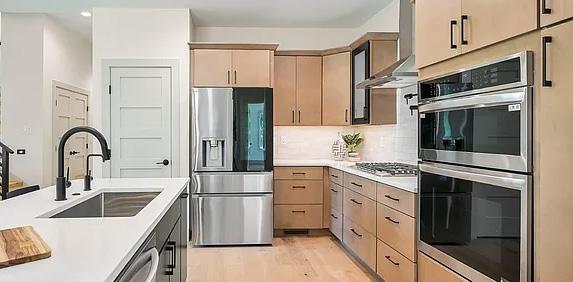




O ffered at $899,000 | 3 B eds | 3 Baths | 3,181 Sqft
Escape to your own private oasis in the heart of Yancey County! Nestled on 20 acres of pristine land, this stunning property offers breathtaking views, a tranquil pond, and mature landscaping that enhances the beauty of its natural surroundings. This spacious home features 3 bedrooms, 3 bathrooms, and an open-concept layout designed for comfortable living. Large windows throughout the home frame picturesque mountain vistas, while the inviting outdoor spaces provide the perfect setting for relaxation and entertaining. For car enthusiasts or those needing ample storage, the detached 4-car garage is a standout feature, offering space for vehicles, recreational equipment, or a workshop. Whether you’re looking for a peaceful retreat, a place to explore nature, or simply a private sanctuary, this property is a rare find. Don’t miss your chance to own this slice of paradise! No drive-by’s please. Seen by appointment only.
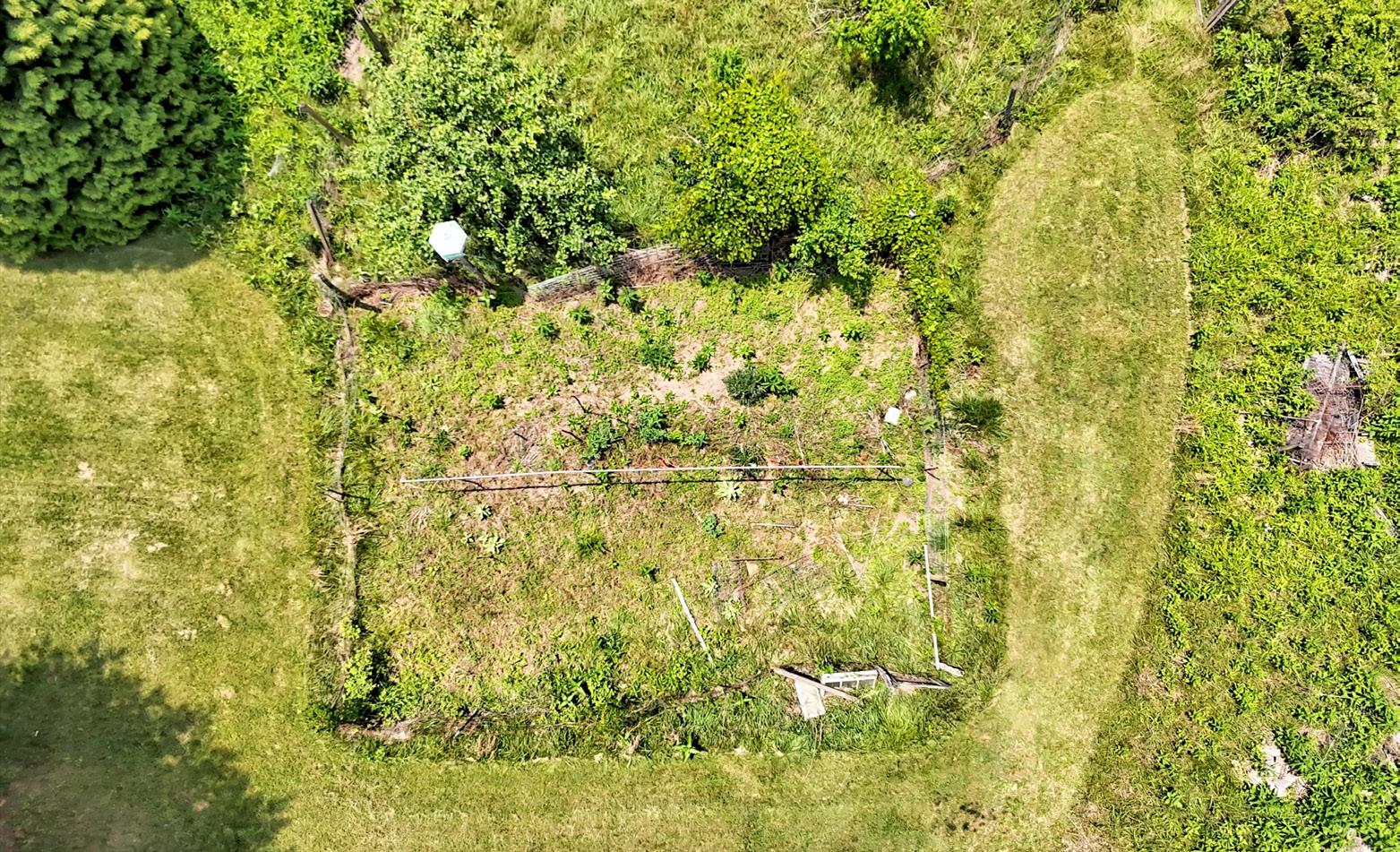
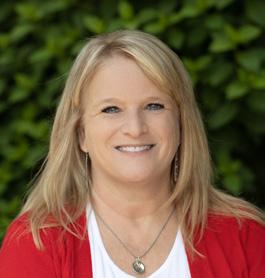




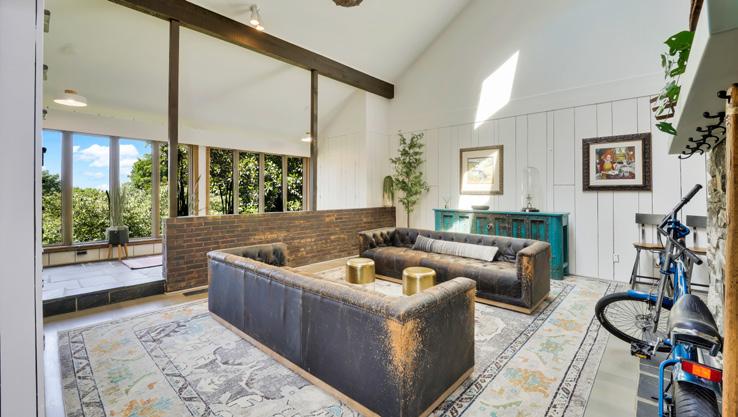
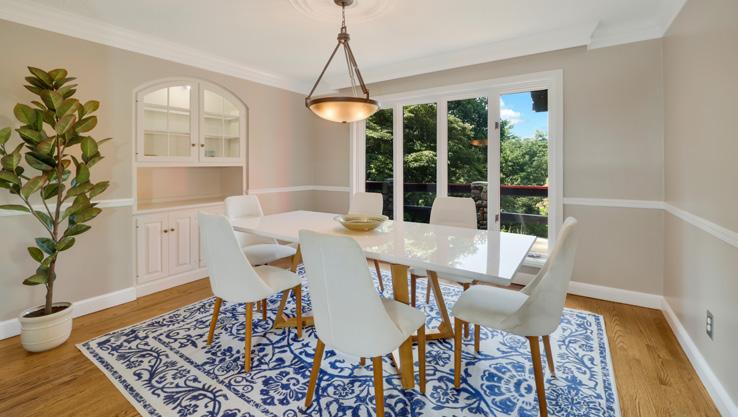
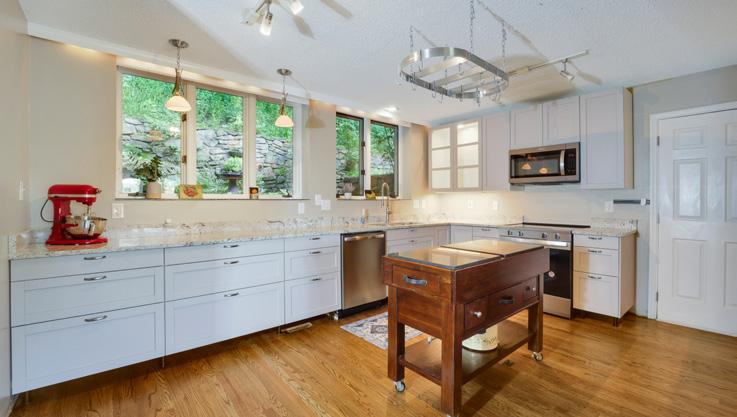

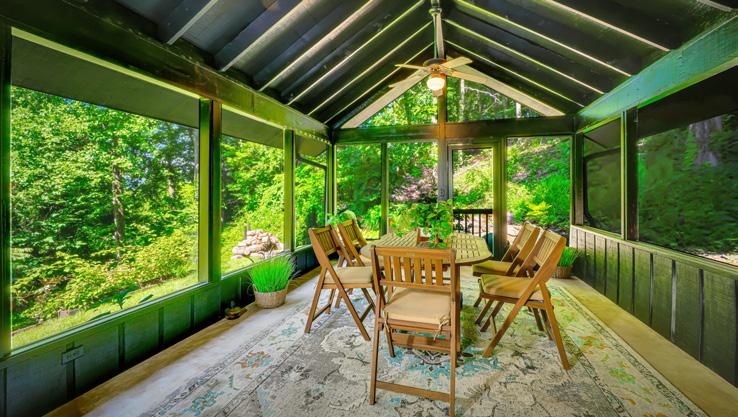

Experience modern mountain living in this beautifully updated retreat, nestled in a lush, wooded setting. The striking exterior features dark wood siding, stone accents, and large windows that blend seamlessly with the natural landscape. Inside, a dramatic great room boasts vaulted ceilings, skylights, and a floor-to-ceiling stone fireplace. The open layout is perfect for relaxing, hosting guests, or entertaining. The kitchen has been tastefully updated with granite countertops, stainless steel appliances, soft-close cabinetry, and designer finishes. Enjoy wide-plank hardwood floors, custom lighting, and thoughtful design throughout. Professionally landscaped grounds include mature trees, flowering shrubs, natural stonework, and garden views from nearly every window. This property offers comfort, privacy, and refined style—conveniently located near scenic hiking trails, waterfalls, outdoor recreation, and vibrant Asheville. Schedule your private showing today!

828.775.3913
racheltoms@kw.com www.kellerwilliamsweaverville.com


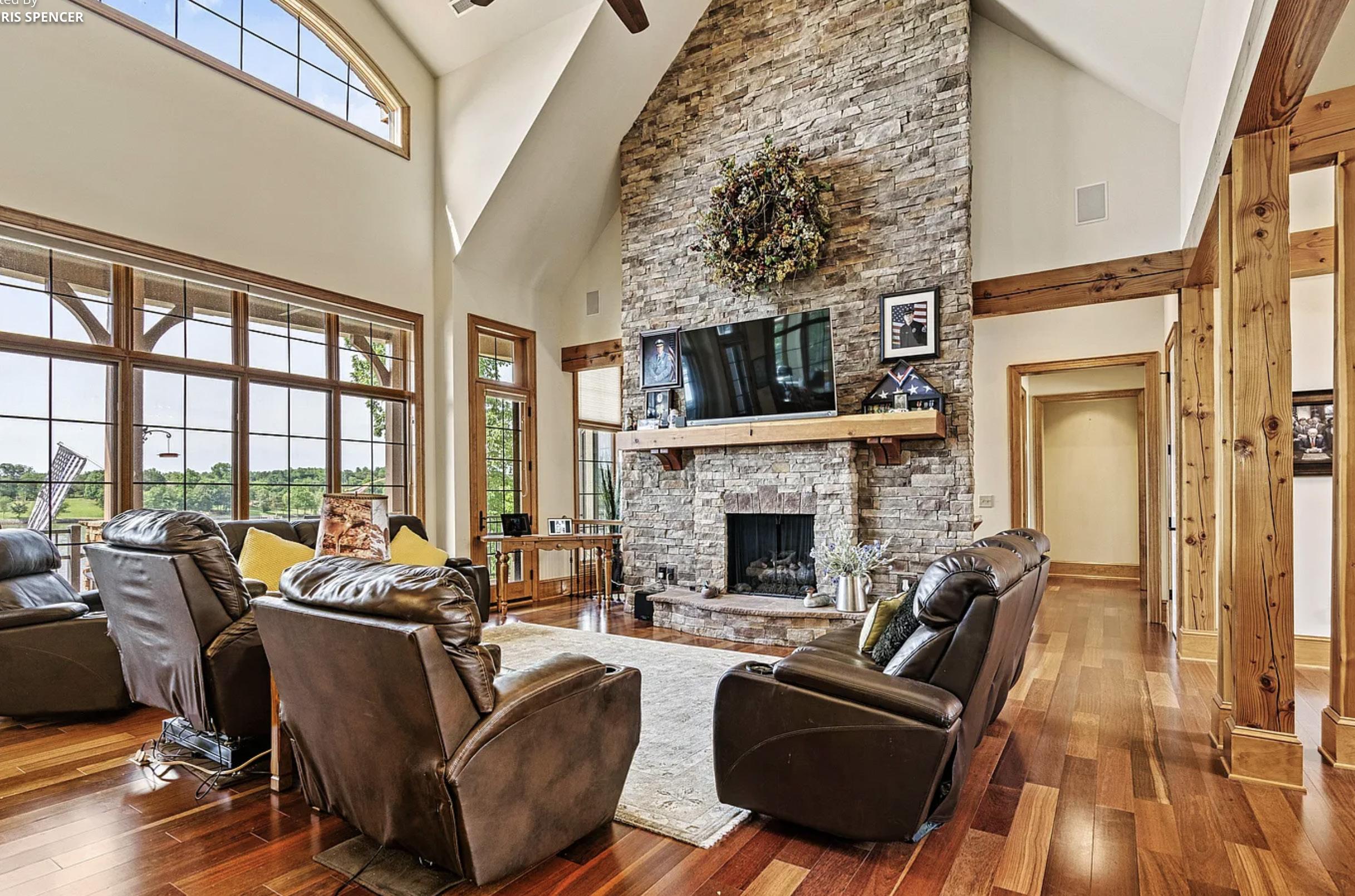
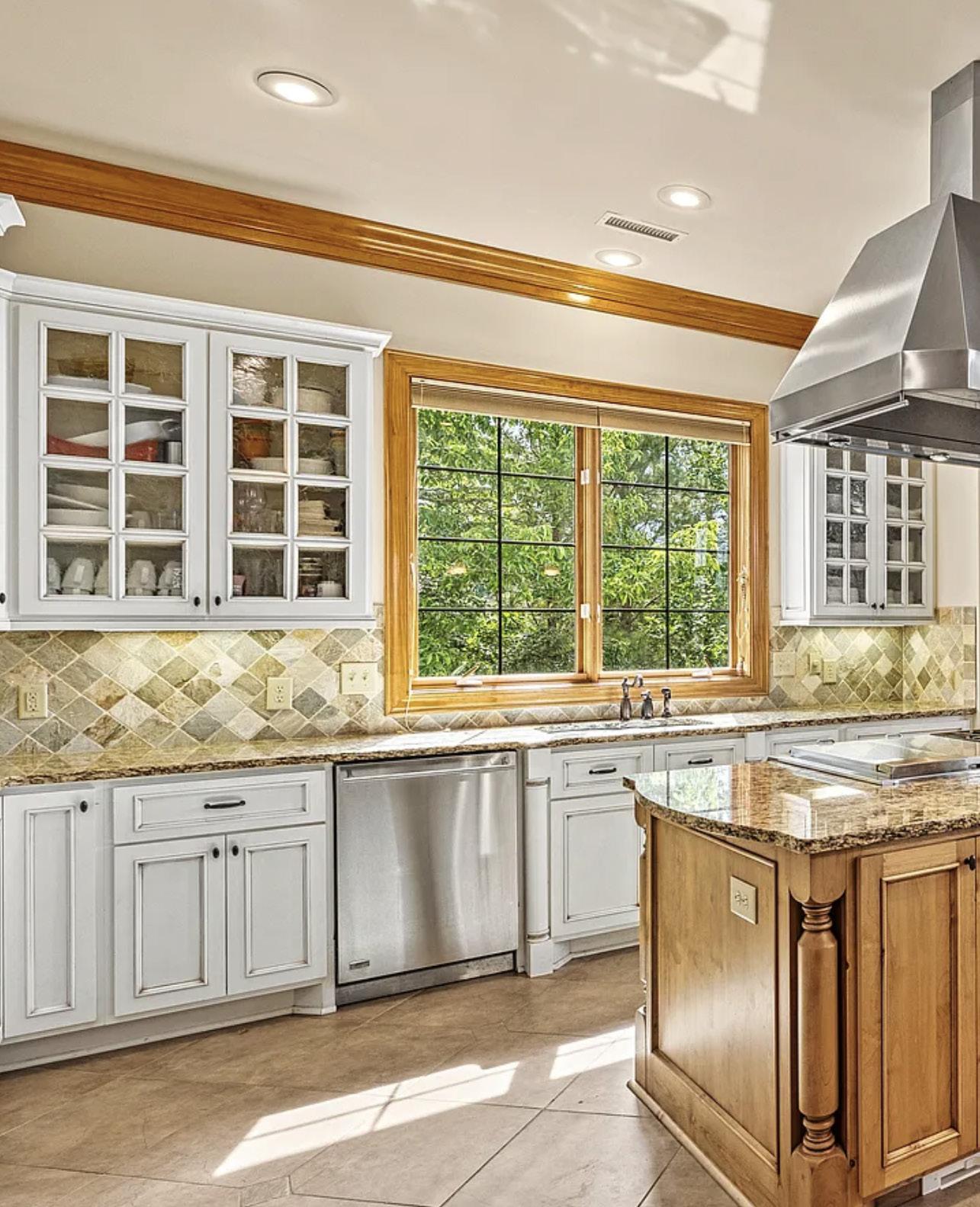
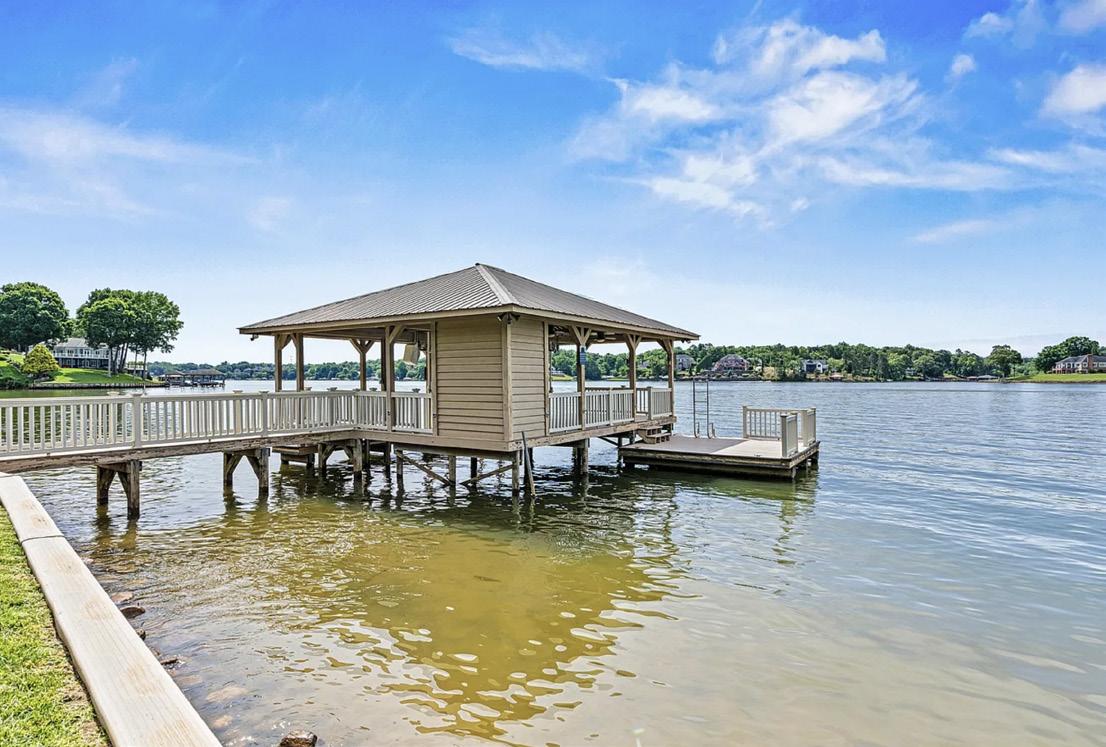

OFFERED AT: $2,299,000
Premier lakefront property in gated Plantation Pointe on almost two acres, offering stunning, long-range views of Lake Hickory. This custom-built home has been meticulously maintained and is ready for you to move in and start enjoying the lake life. Designed for both comfort and convenience, this property boasts a range of desirable features. Effortlessly launch your boat from your private boat lift, and enjoy easy access to the water whenever the mood strikes. While spending time waterside you will notice the extensive composite sea wall which should never need replacement. Extensive storage throughout the home ensures plenty of space for all your belongings. Comprehensive security system with multiple cameras. The beautifully landscaped property is kept vibrant and healthy with a 9-zone irrigation system, minimizing maintenance. The property also offers a 3 car garage that is over 1500 square feet. Property is well out of the flood zone and had no hurricane damage.


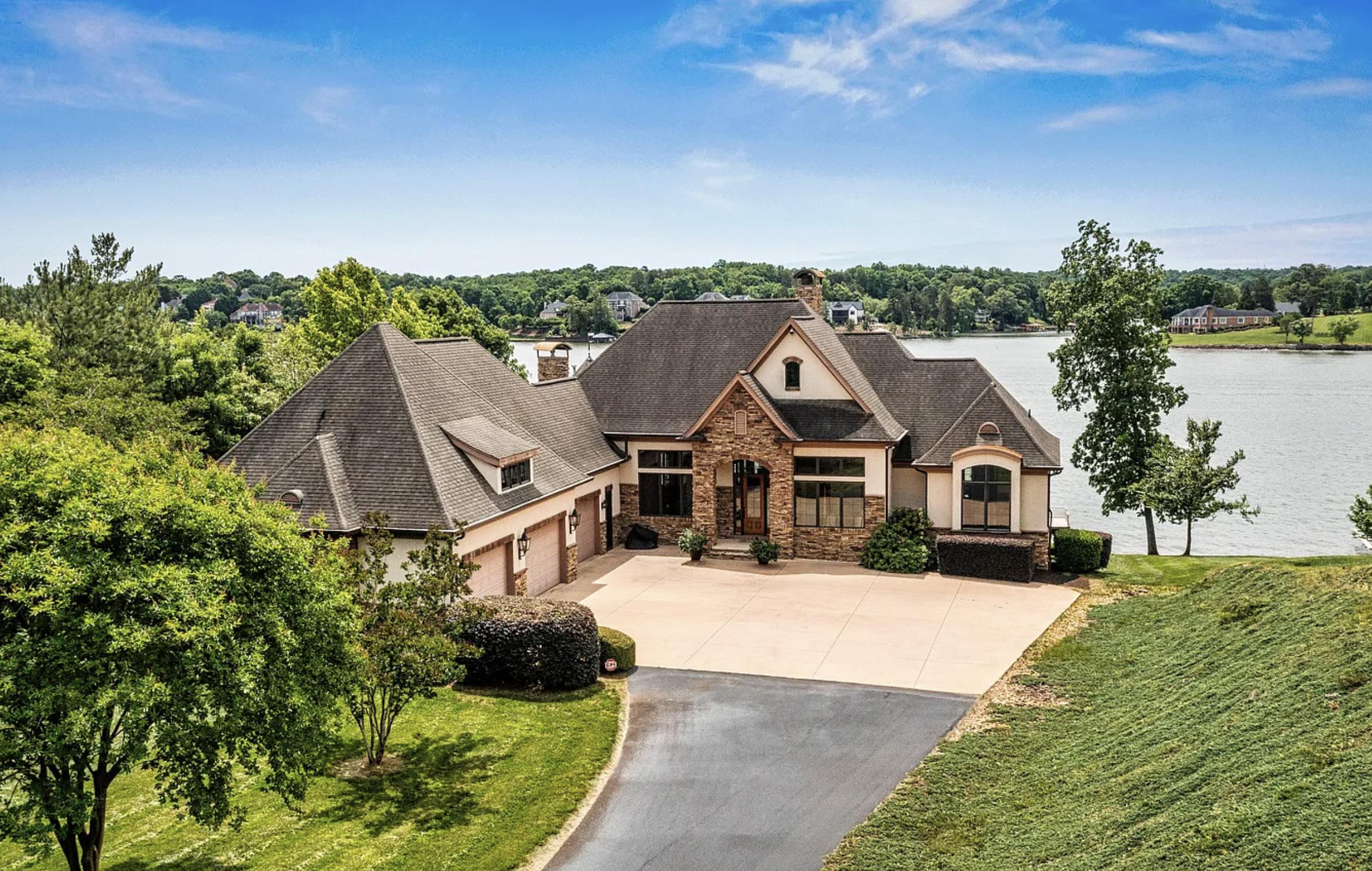


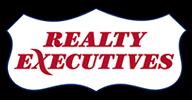

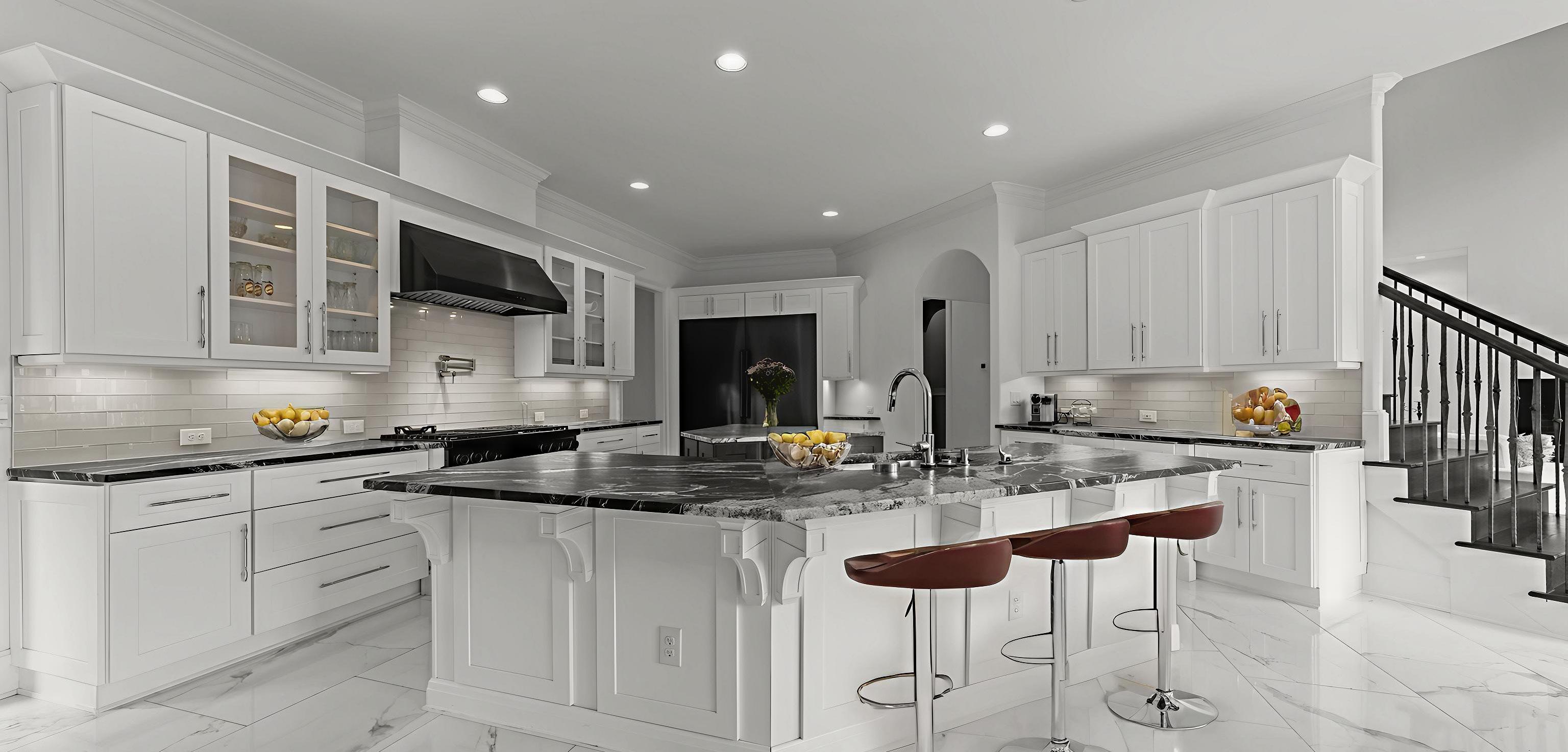
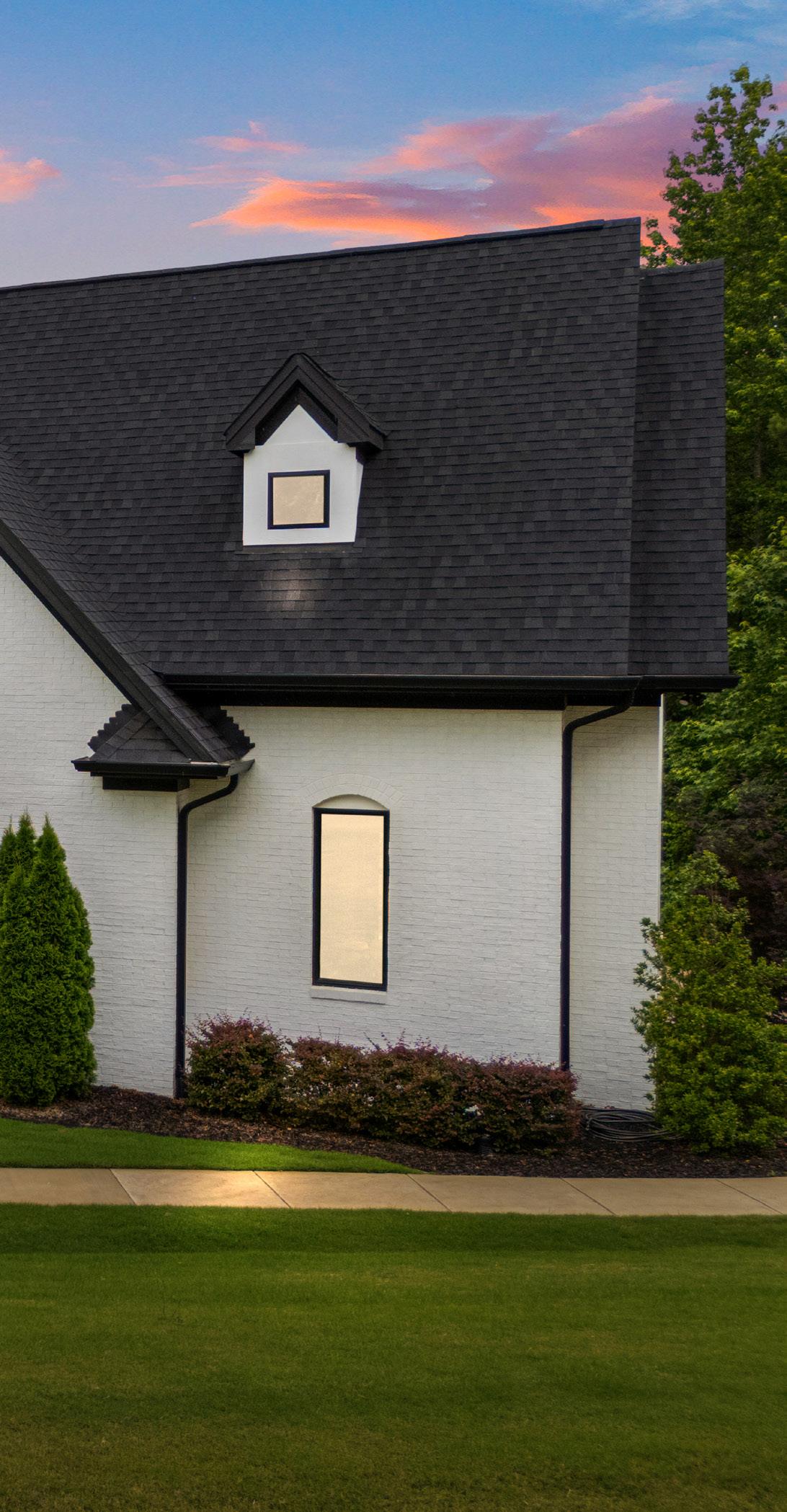


Luxury. Location. $300K+ in Instant Equity. This custom-built estate in exclusive Inwood Landing offers over 8,500 sq ft of refined living on a private 1.28-acre cul-de-sac lot—and it’s less than 10 miles to Cary, Downtown Raleigh, and NC State. Enjoy the rare blend of space, luxury, and location in one of South Raleigh’s most coveted custom home neighborhoods. Built for multigenerational living and flexible modern lifestyles, the layout includes 4 official bedrooms + 3 oversized flex rooms—perfect for dual offices, guest suites, gym, or media room. The main level features a chef’s kitchen, soaring two-story foyer, and an expansive primary suite with wet bar + sauna. Upstairs and walk-out basement levels offer versatile space for entertaining, working from home, or future expansion. The finished basement is ideal for a golf simulator, home theater, or in-law suite, while the exterior boasts a custom outdoor kitchen, smart thermostats, central vacuum, wine cellar cutout, dog wash station, and a pool-ready site already scoped. Appraised at $3.1 million—now listed over $300,000 below value due to a relocation sale. Priced to sell. Rare opportunity. Schedule your showing today or contact your agent before this one is gone.


A spacious 4 bedroom, 4.5 bath home and horse farm on 49.6 acres, so many extras and convenient to Raleigh and surrounding towns. The gated entrance and pastures along the driveway set the tone for the property, offering a great home and horse farm and the best privacy!! The 5769 sq ft home offers an open floor plan.
The living room, with high ceilings and a beautiful hand-stacked stone fireplace, blue stone slate hearth and mantle plus custom cabinets and bookshelves, opens to the kitchen and breakfast room, all with beautiful oak hardwoods. The kitchen boasts custom cabinets and under cabinet lighting, a Jenn Air ceramic smooth surface cooktop with down draft and an elevated bar.
The exquisite sunroom off the living room is ideal for entertaining artistically designed and hand-crafted shiplap stained end walls, custom cabinetry with granite countertops and an under-cabinet refrigerator and opens to the back brick patio and covered patio. The master bedroom with a fabulous bath and walk-in closet is on the main floor heated bath floor, Jacuzzi garden tub and custom shower with dual shower heads and separate toilet room. The office with custom cabinets and book shelves is ideally located on the main floor.
The second floor boasts 3 spacious bedrooms, 2 full baths and large walk-in closets. The family room on the second floor is cozy plus there are unfinished storage areas with access doors and lighting, plus a pull down staircase to the attic. The bonus room above the 3 car garage has a wet bar, a full bath and access to a floored attic for storage. Plus the covered front porch, with a beautiful mahogany stained front door, overlooks the fenced pastures and is ideal for outdoor entertaining!!
And so much more beautiful wood-fenced pastures, a 7 stall center-aisle barn with a concrete aisle and 12’x12’ stalls, tack room, stall fans & stall mats. The covered shavings pit and the 12’x40’ hay barn are convenient, just behind the horse barn. More horse amenities are the 60’ lighted round pen, the lighted hot walker and the 200’ x 100’ lighted riding arena plus trails through the woods. The whole house generator, the covered horse trailer storage and the 28’x54’ workshop with heat & air are great extras and there is so much more!!
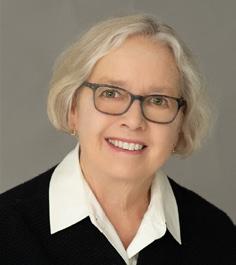
220 JORDAN NARRON ROAD, SELMA, NC 27576
4 BD | 5 BA | 5,769 SQFT. | $2,700,000

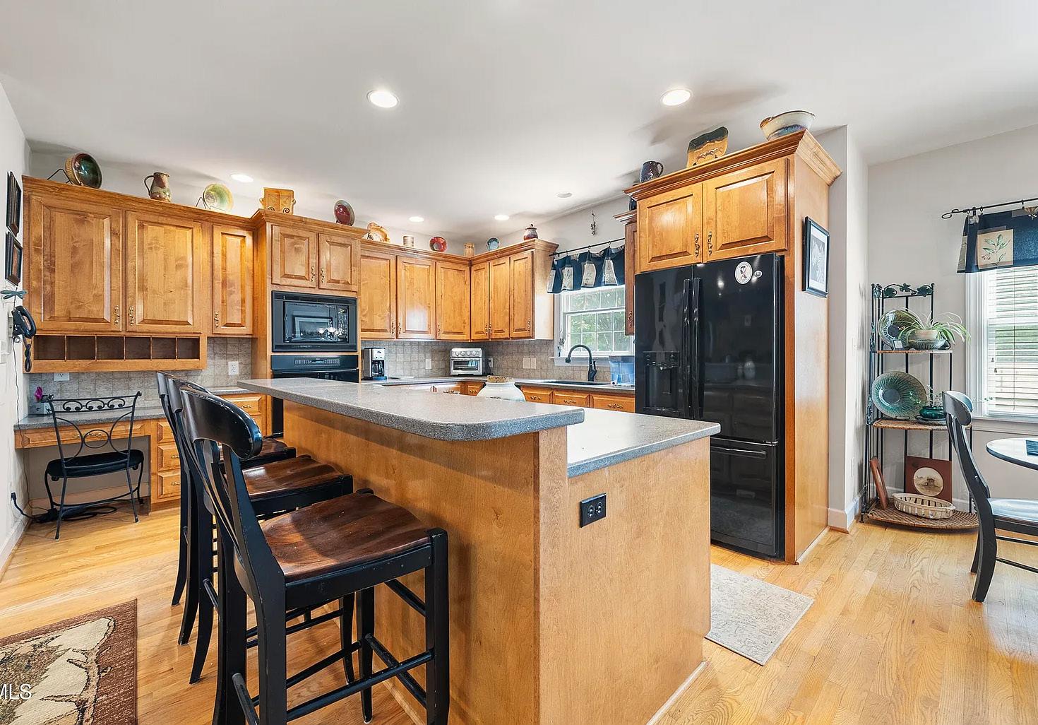


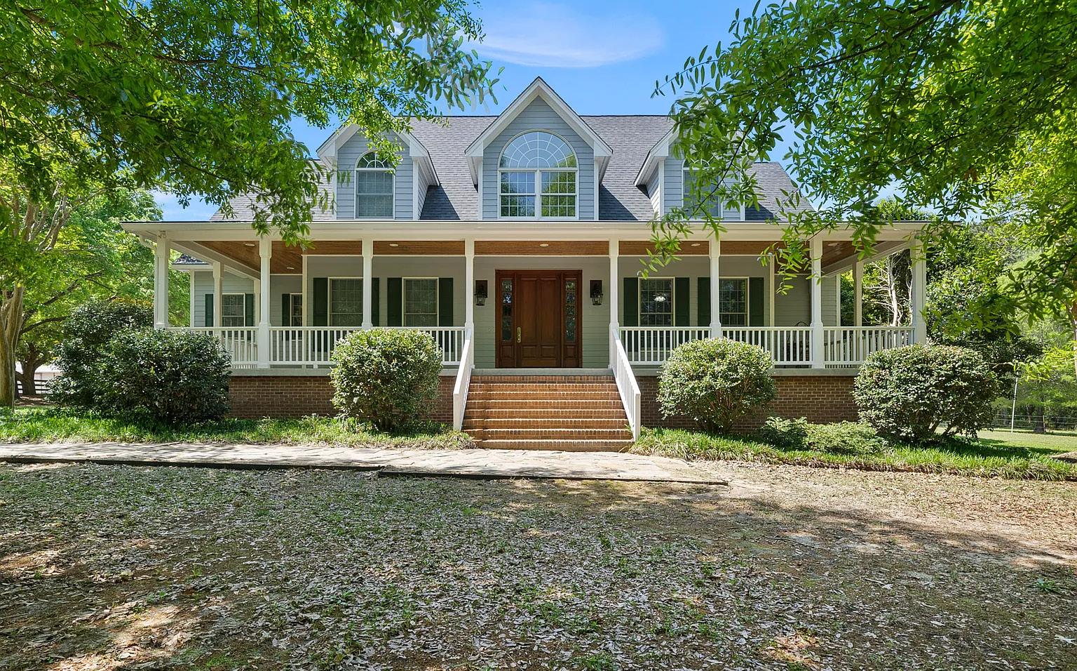

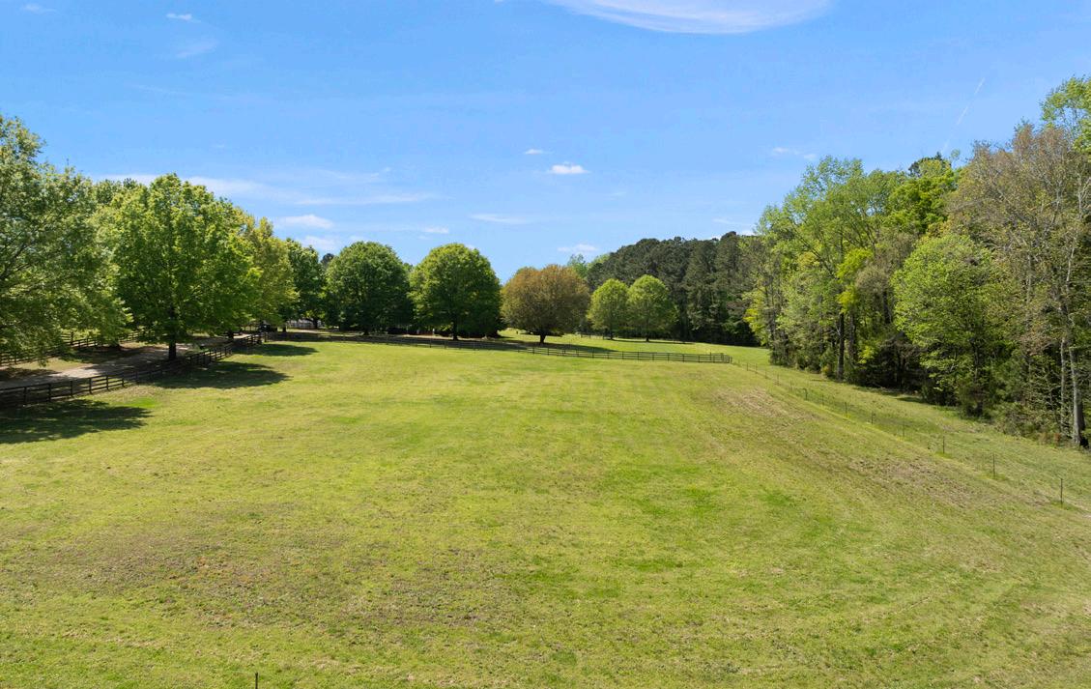
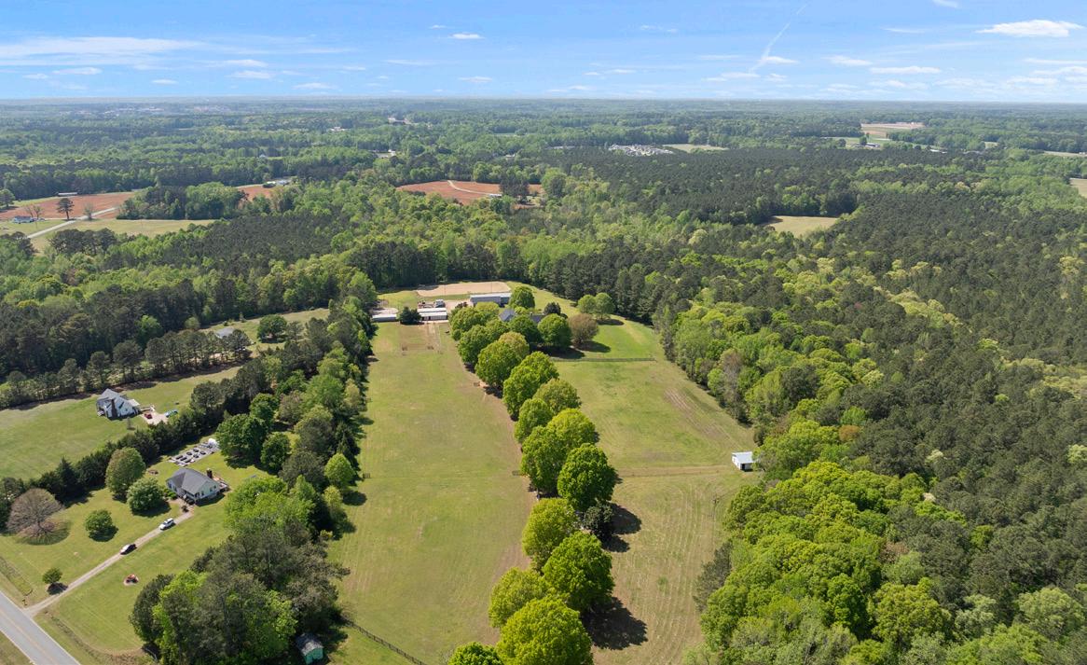
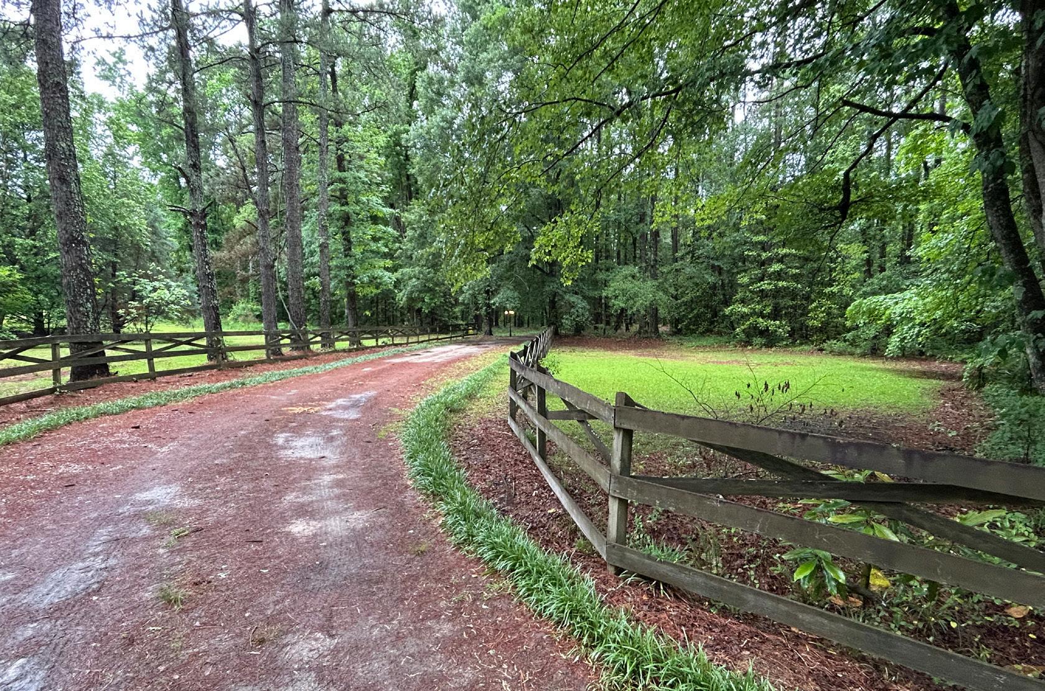



768 BETHESDA CHURCH ROAD, FAIRMONT, NC 28340
3 BEDS | 4 BATHS | 5,368 SQFT | $2,100,000
Incredible opportunity to own a secluded 135+/- acre estate just 1 hour from North Myrtle Beach, SC, 1 hour from Fayetteville, NC, and only 30 minutes from Lumberton, NC. This one-of-a-kind property offers a unique blend of luxury living, natural beauty, and income potential, ideal for a private retreat, working farm, or event venue. The centerpiece of the estate is a custom-built 5,000+ square foot home featuring a library, sunroom, media room, and expansive porch overlooking a peaceful pond. Thoughtfully designed for comfort and entertaining, the home includes multiple living and dining spaces, well-appointed bedrooms, and elegant finishes throughout. A private, gated entrance ensures security and privacy. A separate guest house is currently operating as a short-term rental, providing a steady income stream. The property has also been used as a successful wedding and event venue, with beautiful natural settings ideal for outdoor ceremonies, receptions, and gatherings. Outdoor amenities include a well-equipped workshop, miniature horse stable, peacock tower, greenhouse, and several fenced pastures. Garden areas and wooded trails offer space for recreation, riding, or exploring. The land is a mix of timber and pasture, supporting abundant wildlife such as deer, ducks, and turkeys. This estate offers incredible potential with existing infrastructure for equestrian activities, agricultural use, hospitality, or continued use as a personal sanctuary. Rarely does a property of this size, condition, and location come to market. Schedule your private showing today to experience the full scope of what this exceptional property has to offer.



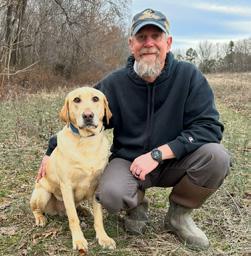


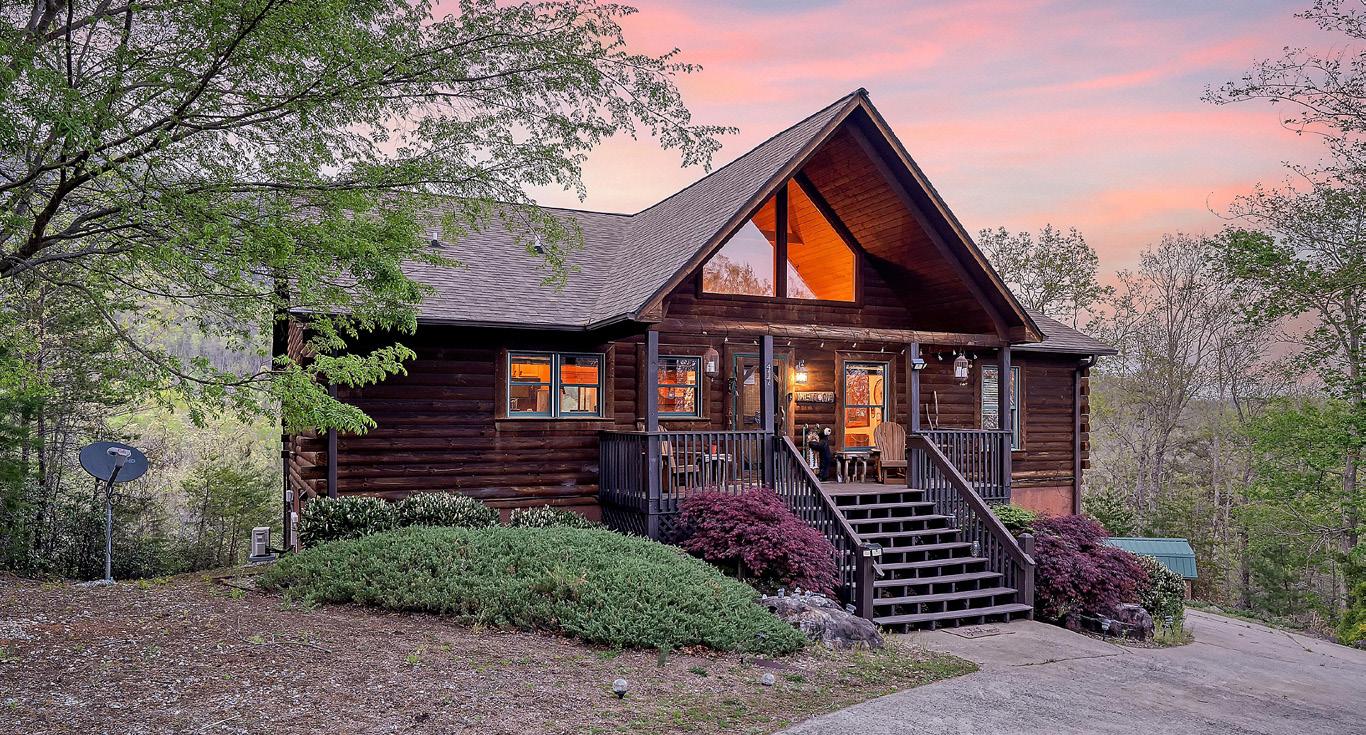
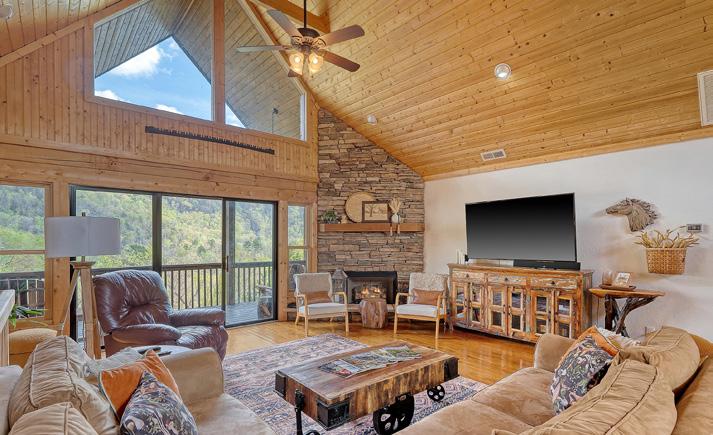
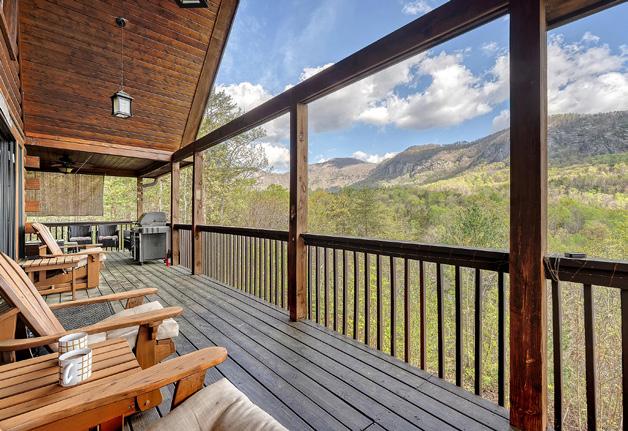

Nestled in a prime Lake Lure location, just minutes from downtown Chimney Rock, this rustic cabin offers unmatched mountain views & a front-row seat to the iconic Party Rock granite face—an awe-inspiring sight usually admired only from a far distance. The main level welcomes you w/an open floor plan & soaring vaulted ceilings that perfectly frame the panoramic mountain vistas. The split-bedroom layout ensures privacy, w/a primary suite on one side and 2 additional bedrooms w/a shared bath on the other. Step directly onto the back deck to savor your morning coffee, immersed in the serene beauty of nature. The lower level features a game room, two bonus rooms, a full bath, a kitchenette, and ample storage. The newly constructed lower deck, complete with a hot tub, provides the ultimate retreat for soaking in the mesmerizing views. Offered fully furnished and turn-key ready, this mountain escape is designed for effortless enjoyment.

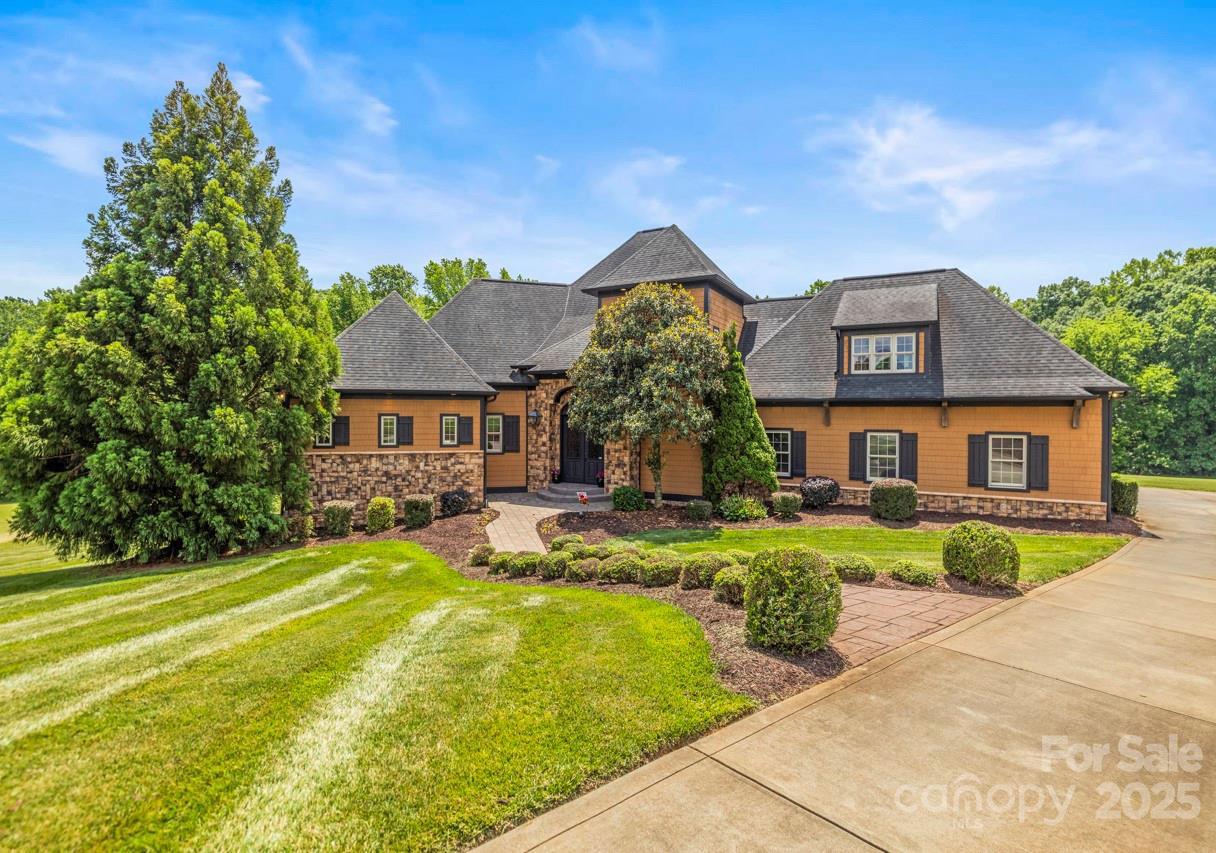
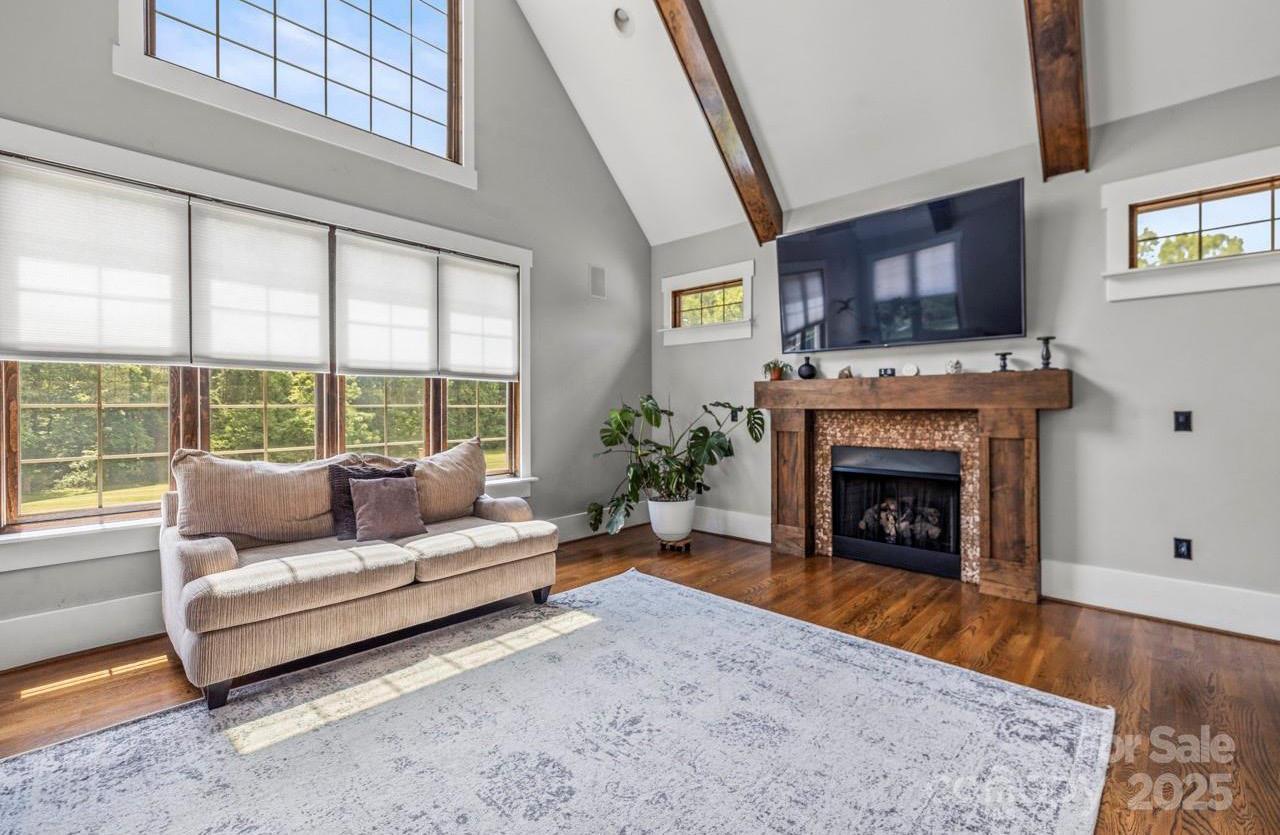
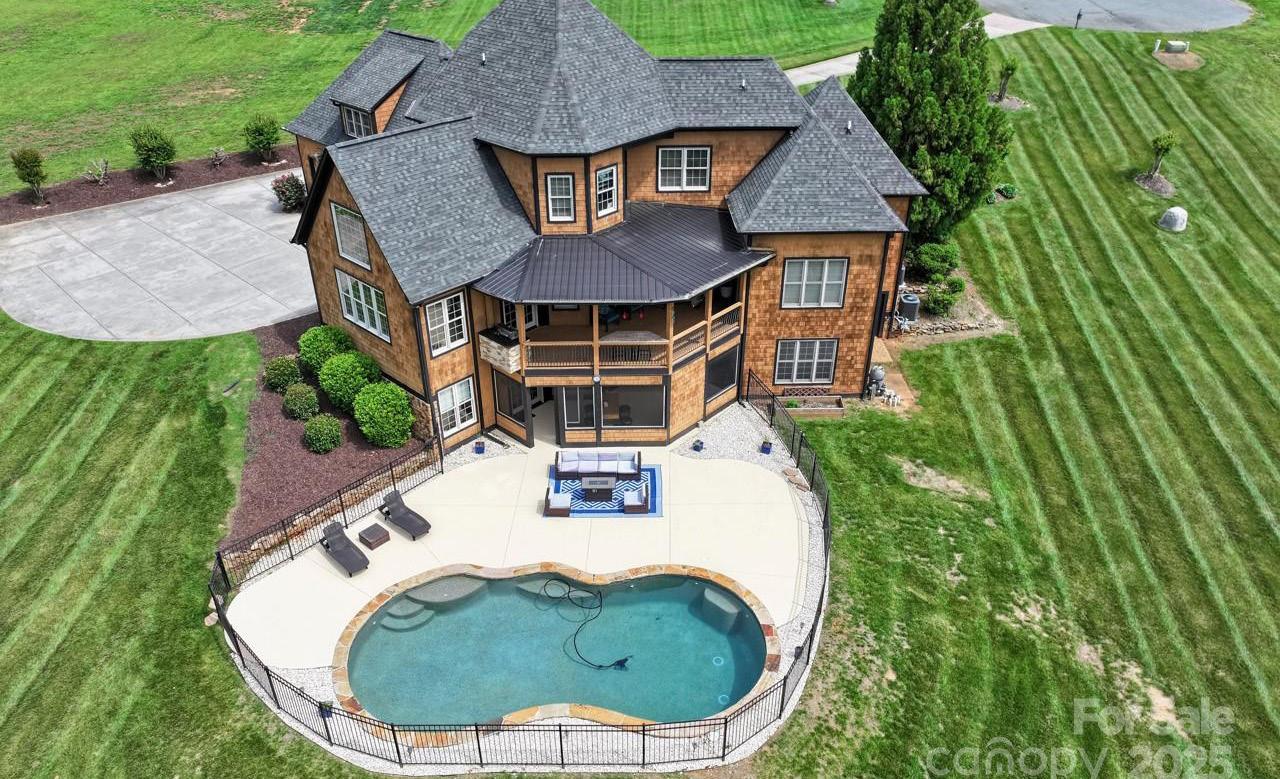
Step into luxury with this custom-built 5BR/4.5BA home designed for elegant living and entertaining located in the gated Teeter Farm Estates. Open floor plan. Chef’s kitchen with granite island, breakfast bar, and 5-burner range, spacious living room with vaulted ceilings. Dining room with tray ceilings. The main-level primary suite w/ coffered ceilings and large bath with dual walk-in closets. Private covered balcony access over looking the gorgeous Swimming Pool and 3 acre estate. Enjoy a full theater/media room on upper level as well full ensuite bedroom. The finished walkout basement could be possible 2nd living quarters with bedroom and full bath, bar/ kitchenette. Screened porch and covered patio extend your living space outdoors to the beautiful new pool. Whole-house water filtration. Rear entry 3 car garage with wooden doors and extra parking. Large mechanical room/work shop on basement level. Built for everyday comfort with flexible spaces for family, work, or entertaining.
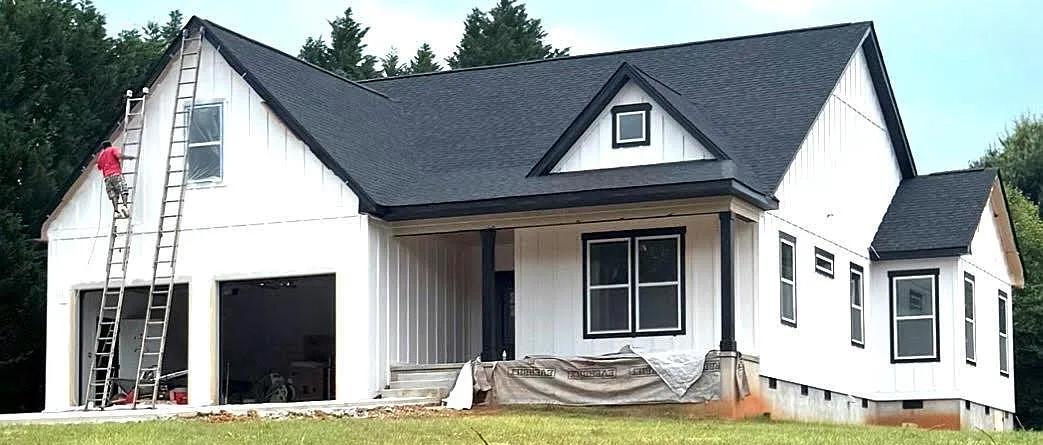

Custom-built 2025 modern farmhouse on private lot. No HOA. Board & batten Hardie board exterior. 3 beds, 2 baths, oversized 2-car garage with finished bonus room over garage Open floor plan with vaulted ceilings, large windows 72” ceiling fan in living room. Extensive trim package. Large chefs kitchen features tall cabinet package with soft close drawers and cabinets. Quartz countertops, oversized island with storage on both sides, walk-in pantry. LG stainless appliance package including fridge, slide-in range with blue ceramic, microwave, & dishwasher with stainless tub. Primary suite with tray ceilings & 72” ceiling fan. Primary bath with dual vanities with quartz, frameless glass and porcelain tile shower, private toilet room, and walk-in closet. Second bath also has dual vanities with quartz. Ceiling fans in all bedrooms. Large covered rear deck with 72” fan and wood ceiling. Laundry room includes utility sink
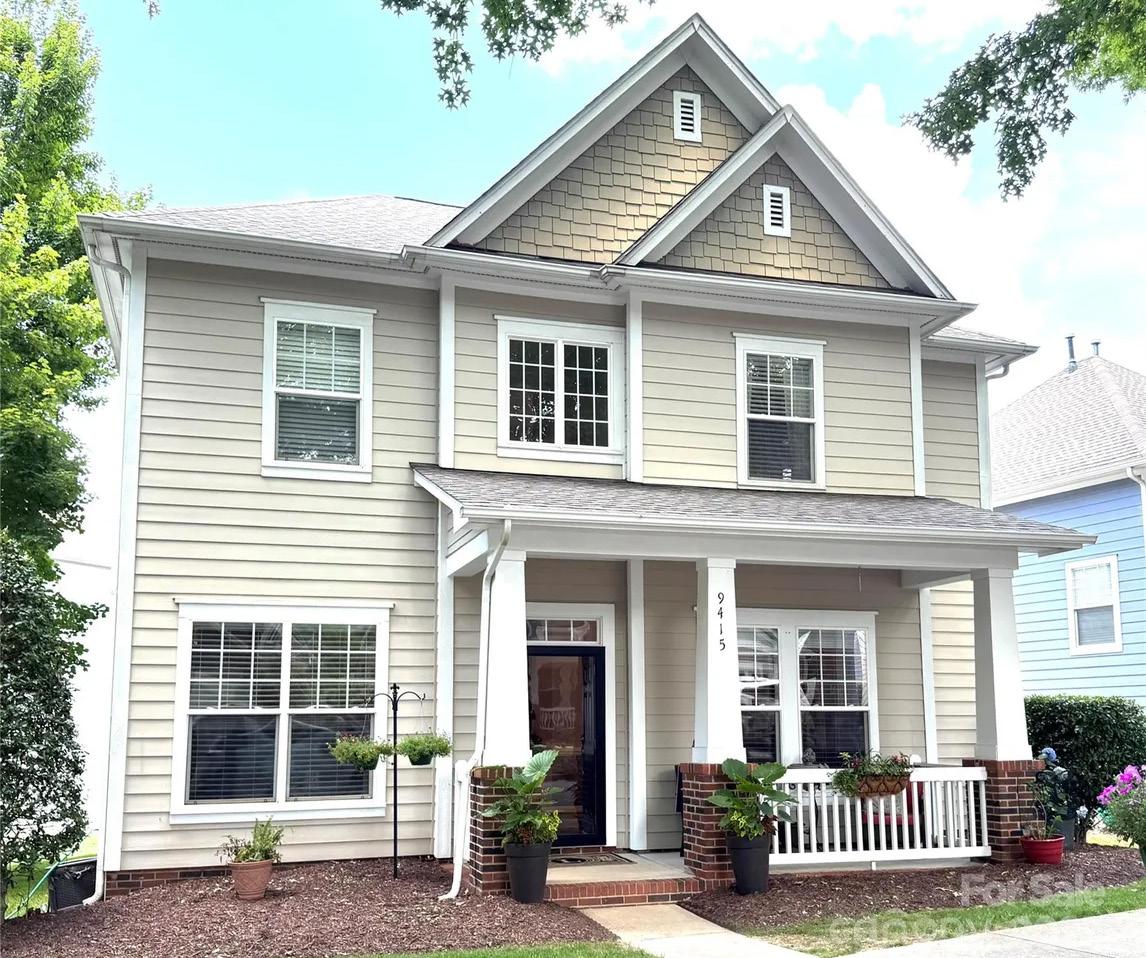
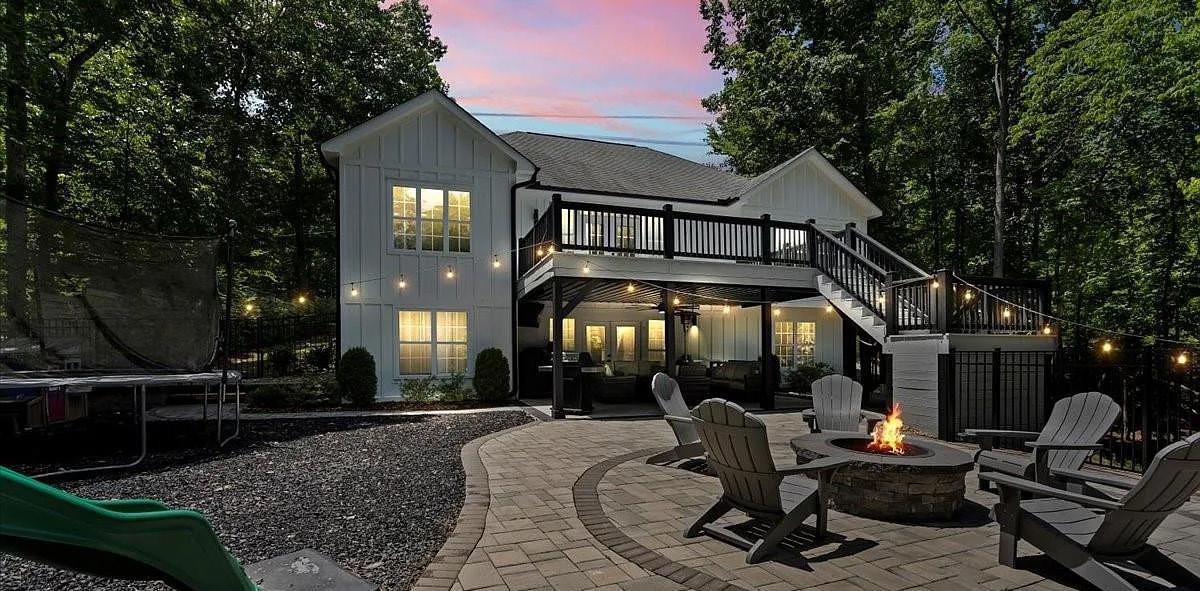
Your private lakefront retreat with no HOA awaits! This stunning 4-bed, 3-bath waterfront ranch w/ a finished walkout basement is tucked near Lake Norman State Park surrounded by walking & biking trails. Renovated with cathedral ceilings on the main level, it blends modern luxury with lakeside living. The gourmet kitchen offers quartz countertops, custom tile backsplash, flat-top stove with designer hood, wall oven, and a breakfast area with lake views. The main-level primary suite overlooks the water and features a private bath with dual sinks, quartz counters, 2 custom closets, & a tiled floor-to-ceiling shower. A second bedroom and full bath complete the main level. Downstairs includes two more bedrooms, a third full bath, & spacious theater/rec room—ideal for entertaining or guests. Outside, enjoy a renovated deck, private dock, and wooded privacy with space to park your boat. With a new HVAC, 2-car garage & direct lake access, it’s perfect for full-time living or a weekend escape. 402 Wildlife Road, Troutman, NC 28166



$1,299,000 | 4 BEDS | 3 BATHS | 2,564 SQFT

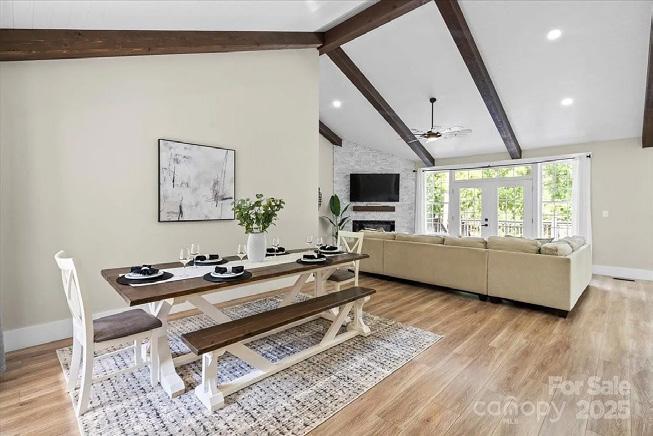

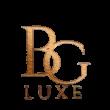
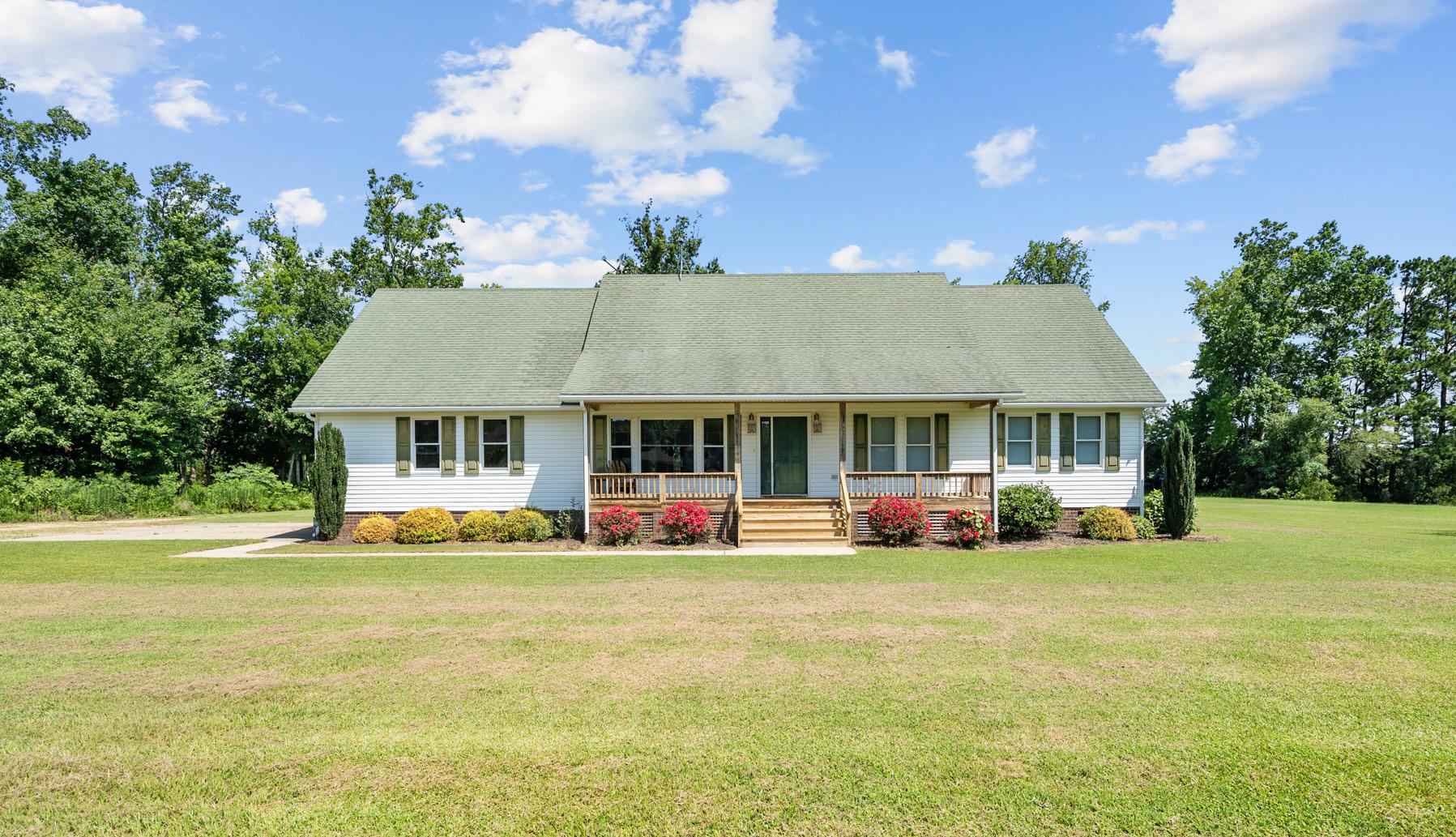
104 PERRYS WAY, GRANDY, NC 27939
$960,000 | 3 BEDS | 3 BATHS | 2,998 SQFT
This is a one-of-a-time chance to have your own family ‘compound’ with extra land for use or sale in Currituck County near the Outer Banks!!! Total of 5 acres with 2 houses, 2 detached garages (a 2 car and a 3 car) plus a 1car garage on main house with workshop. Gorgeous pond behind site with a deeded access and small dock for use if desired. Ike’s Lake does have covenants but it is beautiful even if you only see it! This is a one-of-a kind property with possibilities for future expansion and/or profit for sale of the wooded property with an added right of way to that 2.98 wooded parcel. Main house has an attached & detached garage, an in-ground pool, a screened porch overlooking the pool with a masonry fireplace and gas logs. Outdoor shower. Whole house generator on site. Then, additionally is a ‘mother-in-law’ house with 1BR and 1 bath located right beside the main house and on that lot is also a 3Bay garage! This is a true jewel and is ready for you!!!
TODD WHITE BROKER
252.333.4174
toddwhiterichco@gmail.com www.rich-company.com

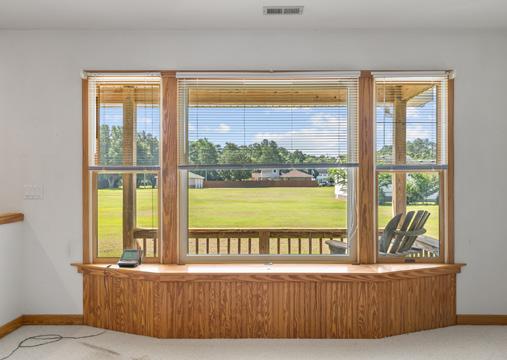


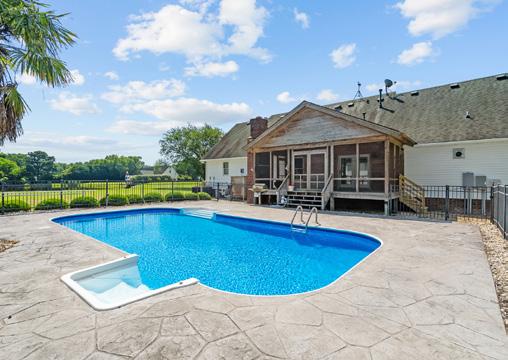



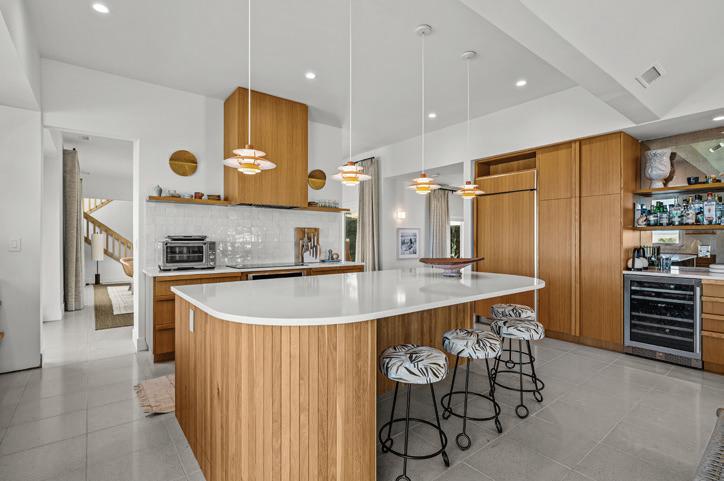

THE LUXURY ISLAND HOME YOU HAVE BEEN LOOKING FOR...! Ocean views from every floor. Fully furnished. Exquisite features, fixtures, & flooring. Constructed with gorgeous materials. Thoughtfully designed. Room for all of your people. THIS PROPERTY IS NEXT LEVEL! Six bedrooms, 5.5 bathrooms, 3 primary suites, and substantial living spaces indoors and out. Located just across from the Lands End clubhouse, your views are guaranteed for life. All of your senses will come alive as you embrace the elegant touches of this one-of-a-kind coastal home. Enjoy the comfortable interiors while you drink in the natural light from large glass windows, doors, and ceiling panes. Spend leisure time at any of the several outdoor retreats: Take a delicious meal in the massive screened porch. Breathe in the aroma of your favorite beverage as you feast on the sights & sounds of the sea from one of the multiple decks or balconies. Or, grab a favorite book and get lost in a story within the private courtyard at the back of the house. There are so many ways to delight in this property... schedule an appointment today to make this place your own beautiful beach home.

7601 Emerald Drive STE B, Emerald Isle, NC 28594 Contact Tyler at 252.354.9000 | tmarcell@acpei.com : @ACP.NC | www.acpei.com




| 6




A BIG BEAUTIFUL HOME WITH OCEAN VIEWS! This stunning 5-bedroom, 4 Full, 2 Half-bathroom retreat offers over 3000 square feet of living space, a reverse open floor plan, two family rooms and everything you have been looking for: -- Private Pool & Hot Tub -- Beach Access just across the street -- Water Views from multiple vantage points. WOW! OCEAN DRIVE IN AN X / SHADED X ZONE! (That means no mandatory flood insuranceeven with a mortgage*). Whether you are searching for an investment or your dream coastal home, this one checks all the boxes. Recent upgrades include: An Aluminum Metal Roof, Replaced HVAC System, Updated Bathroom Faucets & Fixtures, Plus Restored & Refreshed Furnishings. This home is being sold fully furnished, with only a few exceptions - just bring your suitcase. Don’t Miss Out! - Get your appointment for a private showing scheduled today!





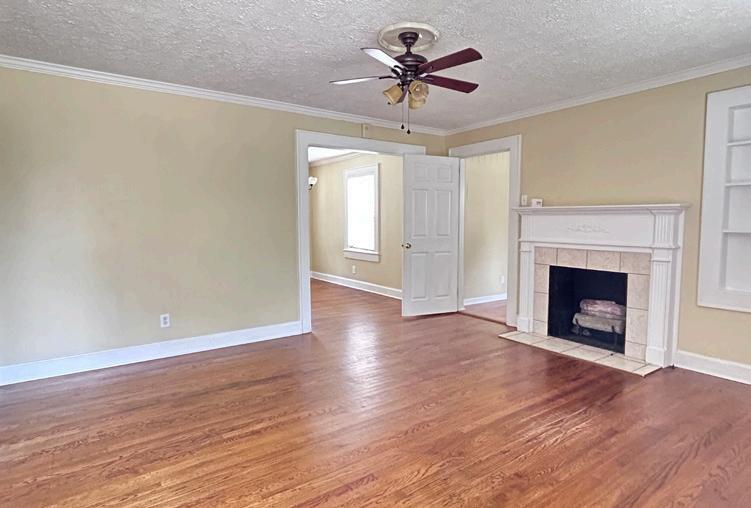
Don’t miss this unique opportunity to own three rental units on a single lot. This property features three income-producing units: a charming standalone 2-bedroom, 1-bath home, and a two-story duplex with identical 2-bedroom, 1-bath units on both the upper and lower levels. Each unit offers comfortable living spaces and strong rental potential. Whether you’re an investor looking to expand your portfolio or seeking a live-in opportunity with supplemental income, this versatile property delivers.




No monthly HOA. Motivated seller. Screened-in porch, patio, Leonard shed and privately fenced yard. Spacious rooms, plenty of closet space, big storage room in garage. Formal dining room, Den, Formal living room/computer/office room, Jack & Jill bathroom; comfortable sitting area in the master suite, walk-in closet, double vanity, soaking tub and separate shower. Owner has moved out all furniture except the bedroom set and will convey at no cost to include washer & dryer. Schools within walking distance. Close proximity to I-95, 295, 87.
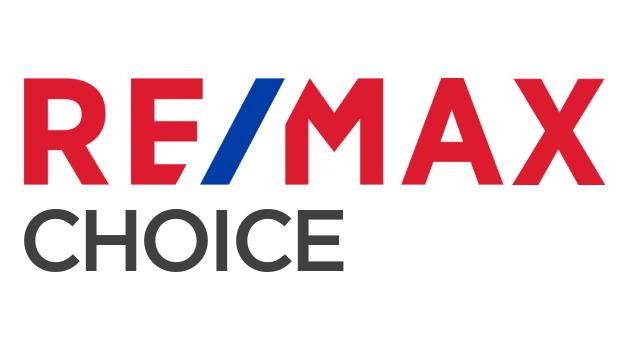
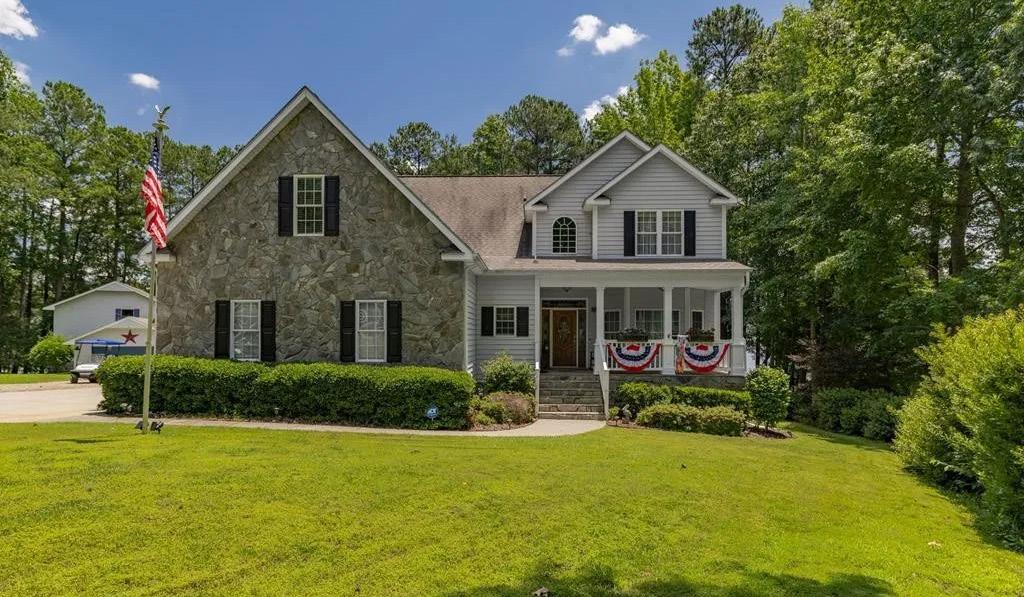
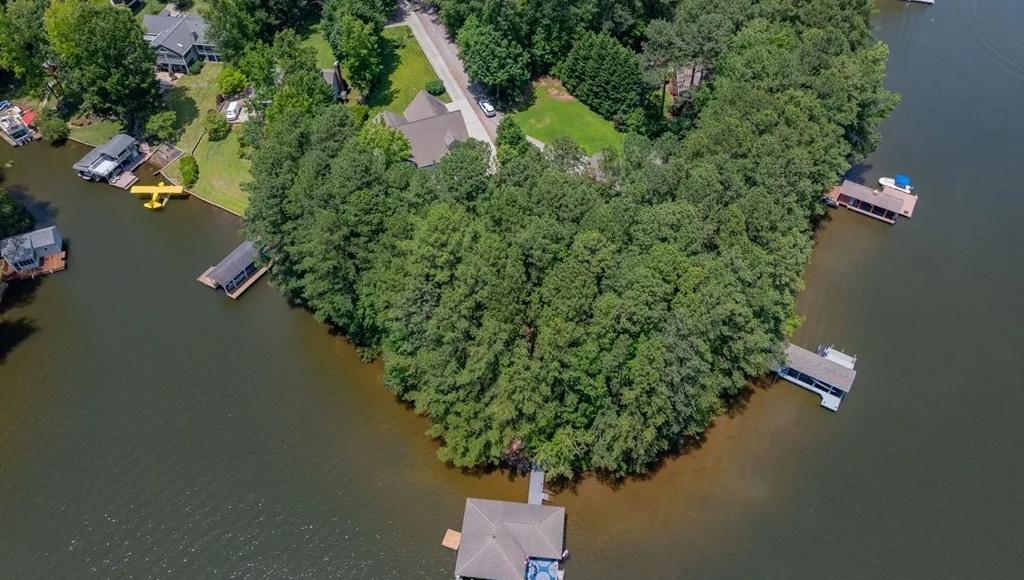

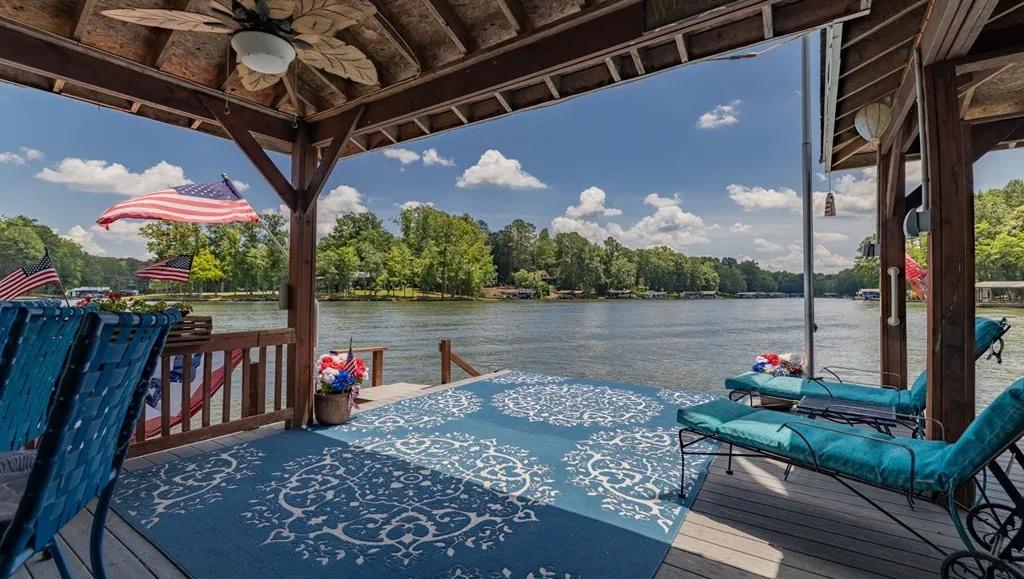



Welcome to this beautifully appointed waterfront home on Lake Gaston, where comfort meets quality craftsmanship. Sitting in the coveted Timber Creek subdivision known for its community conveniences such as a pool, day slips, and boat ramp. The home features 3 bedrooms, 3.5 baths, and a spacious primary suite on the main level with a newly tiled bathroom including the shower and tub. There is also an additional primary suite located on the second floor. A sunroom and an undesignated room provide flexible space. The gourmet kitchen is equipped with granite countertops, highend appliances, an instant hot water dispenser, and a new gas cooktop. Rich hardwood floors add elegance to the main living areas. Outdoors, a large private deck with an electric retractable awning overlooks the serene water. A wooden walkway leads to a double boat dock with bar seating, granite countertops, storage cabinets, and boat lift. Additional features include a 2-car attached garage, finished room over garage, concrete driveway, full-house generator, security system, and leaf gutter guards. This is refined lakefront living—schedule your private showing today.
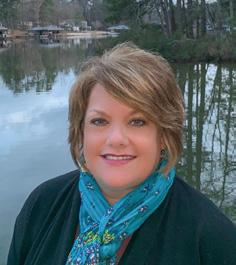



FRANKLIN, NC 28734
$385,000 | 3 BEDS | 3 BATHS
Located in desirable Franklin, NC, 47 Hummingbird Road offers an exceptional opportunity as your new home or for investors seeking a turnkey property with high potential for vacation rental or long-term income. The 3-bed, 3-bath ranch-style home features 2,332 sq ft of living space on a wooded lot with seasonal mountain and river views. Major upgrades completed since 2023 include a metal roof (2023), energy-efficient double-hung windows (2023), new air handler and heat pump (2025), new basement flooring (2025), and a brand-new water heater (2025). The flexible layout—with a full lower-level suite, bonus room, and private bath—makes it ideal for dual living or hosting guests. The home will be sold mostly furnished, significantly reducing initial costs. An expansive deck, covered parking, and an exterior storage shed further enhance the property’s utility and appeal. Just minutes from downtown Franklin, 20 minutes from the upscale shops and restaurants of Highlands, 25 minutes from Western Carolina University, 1 hour 15 minutes to Asheville, and 2 hours 15 minutes to Atlanta, the home offers strong regional accessibility for the next homeowners, tourists, or renters. Proximity to Nantahala National Forest, waterfalls, and hiking trails adds year-round draw. This property is move-in or rental-ready—don’t miss the opportunity to own a piece of the Western NC market with updates already complete.

SYLVA, NC 28779
$549,900
Brand New Contemporary Home by Brown Haven Homes! Fisher Creek Road—Prime Location. State-Maintained Road. Easy Access. Welcome to your modern mountain retreat! This brand-new construction by Brown Haven Homes is located on the scenic and highly sought-after Fisher Creek Road, offering convenience, privacy, and a serene natural setting. 3-bedrooms, 3-full bathrooms contemporary style. Gas Fireplace. Covered Deck. Enjoy the relaxing sound of Fisher Creek just across the road, long-range winter mountain views, and limited summer views that provide peaceful seclusion. Spacious open-concept layout filled with natural light Quartz countertops & brand-new stainless steel appliances LVP, carpet, and tile flooring throughout Covered deck off the main level for entertaining or relaxing Private well—reliable and independent water source Fresh new landscaping with perennial plantings for year-round beauty Perfect for Professionals—Located near the hospital with fast access to Hwy 74, making commutes to Asheville, Cherokee, Franklin, and surrounding areas simple and efficient. Whether you’re seeking a full-time residence or a peaceful getaway. Builders warranty till 3/26!

REALTOR® | LICENSING: 312341
859.893.0952 travisfrazierrealtor@gmail.com www.jacksoncountyrealtyinc.com



TUCKASEGEE, NC 28783
3 BEDS | 3 BATHS | $579,900
Riverfront Retreat with Endless Possibilities Discover this unique and versatile riverfront cabin set on a corner lot with flat, level access off a state road. This spacious property features 3 bedrooms, 2.5 bathrooms, 2 full kitchens, 2 living rooms, a great room, and hardwood floors offering flexibility for multi-family living, rental income, or a personal getaway. Formerly a cabinet and gift shop, the property retains a rustic charm and easily convertible into a thriving fishing camp with lodging, retreat center, or home-based business. Most furnishings stay, making this a turnkey opportunity. Enjoy outdoor living at its best with a covered front deck & walkway on three sides, heated sunroom, and steps from the riverbank for fishing, tubing, and relaxing. Two workshop areas, a dedicated office space, driveway, and open-air parking underneath add functionality and convenience. Complete RV hookup ele/water.septic Sellers have upgraded many things in this home to make it a comfortable full time residence or a new adventure for the new owner. This oneof-a-kind riverfront property is packed with charm, space, and unlimited potential.
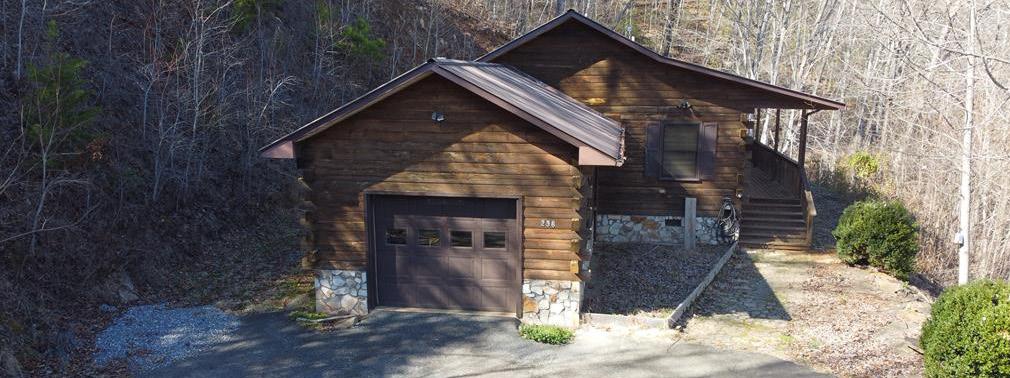
Log cabin with year-round views. 2/2 log cabin with bonus room and one car garage attached on 2.84 +/- unrestricted acres. Enjoy the long range view from the porch, or enjoy the fire pit in the level side yard. Wood fired stove and 2022 heat pump will keep you warm in the winter and cool in the summer, for year round comfort.

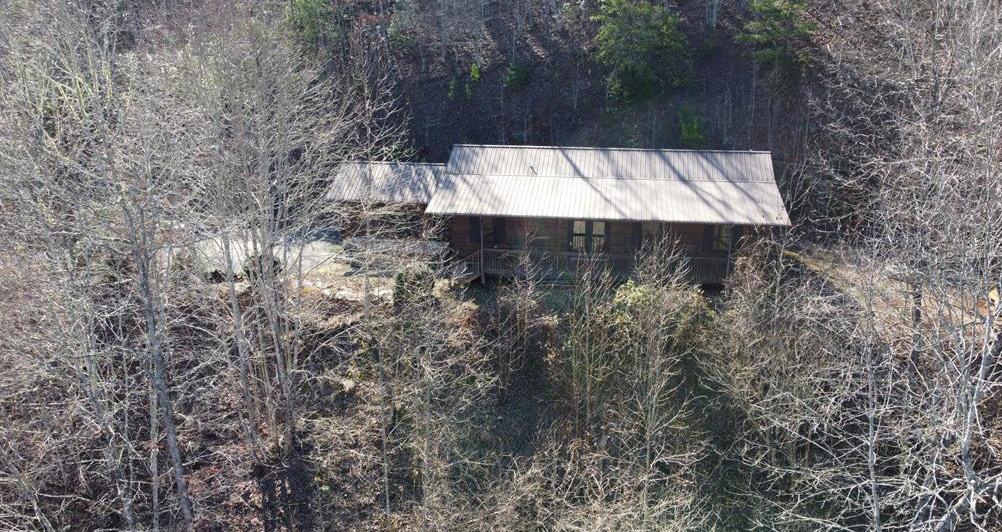

11 MILKWEED TRAIL
With its striking A-frame architecture and glass walls that frame endless mountain and cloud-top views, this 3-story, 4-bedroom, one bunk room, 4.5-bath home in Pilot’s Knob is a true mountain showpiece. Thoughtful details like arched windows and a spacious kitchen with an oversized island add warmth and character, while the open main living area invites both quiet mornings and lively gatherings. Natural light pours into every level, highlighting the craftsmanship and creating a sense of peace throughout the home. Whether you’re looking for a tranquil retreat or a luxurious year-round residence, this home blends mountain charm with everyday functionality. Just a short drive to both Cashiers, Highlands, and Lake Glenville (EV charging station included).

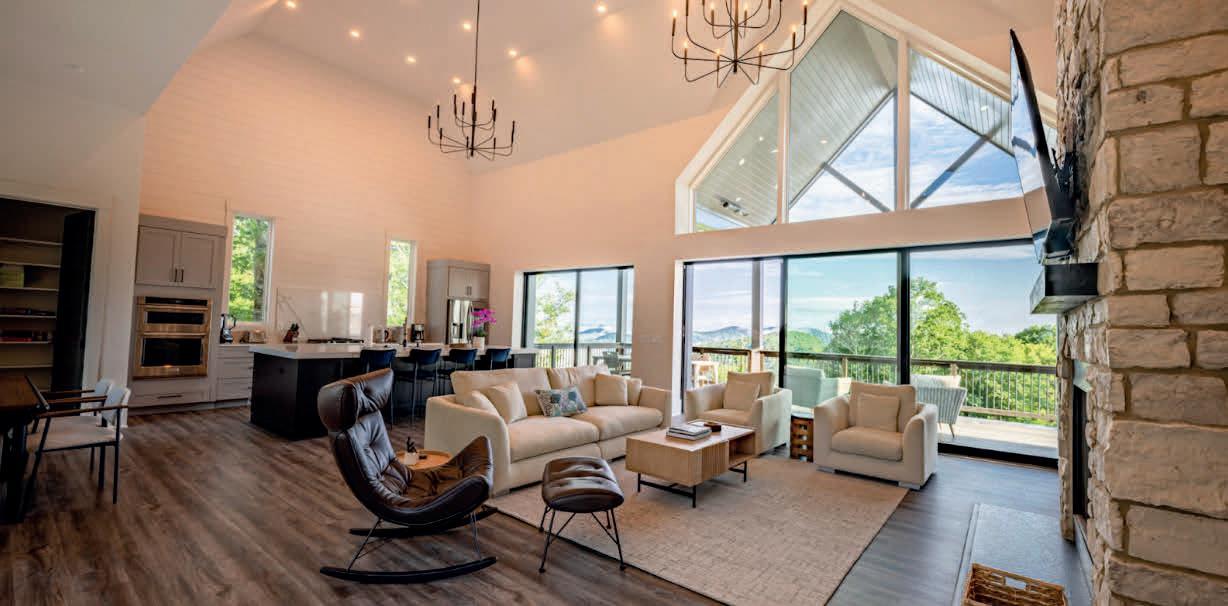
50 MILKWEED
Designed for laid-back luxury and effortless entertaining, this 2-story mountain escape in Pilot’s Knob offers 3 bedrooms, 4 full bathrooms, and flexible living spaces for all ages. A dedicated bunk room makes hosting guests or grandkids a breeze, while the expansive basement-level sitting room is ready for cozy movie nights and spirited game days. Step outside to enjoy the crisp air and breathtaking long-range views of the surrounding mountains and cloud-covered peaks from the generous wraparound porch, complete with an outdoor wood-burning fire pit—perfect for year-round gatherings under the stars. With its blend of rustic charm and modern comfort—including an EV charging station—this home is ideal for anyone seeking a high-end getaway or forever home, just minutes from the charm of Cashiers, Lake Glenville, and the beauty of Highlands.


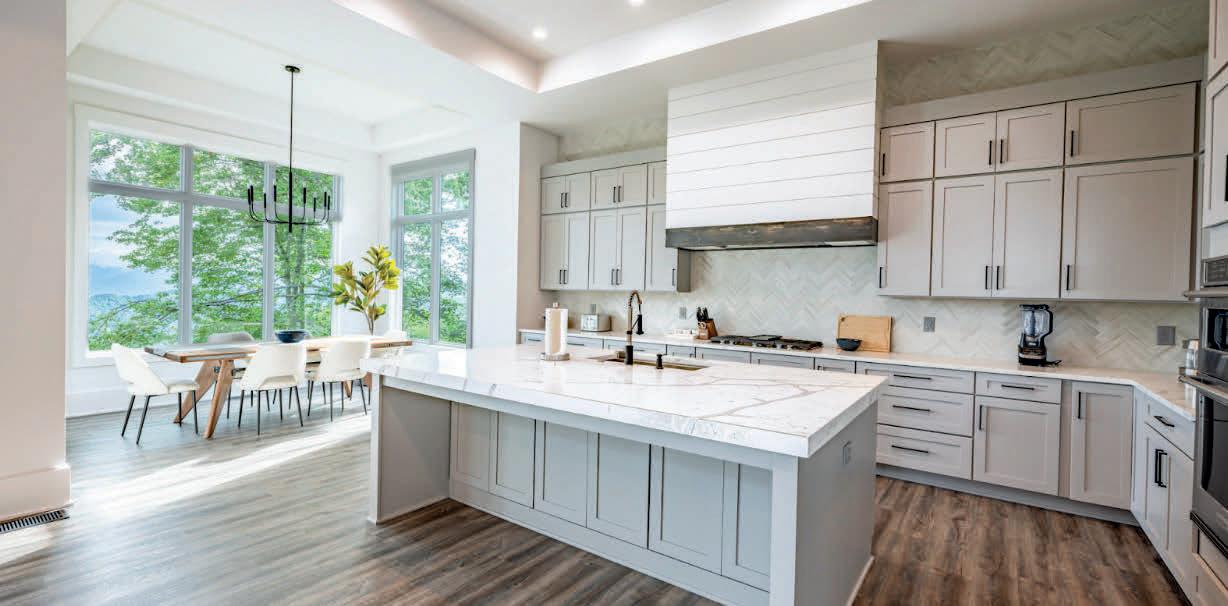




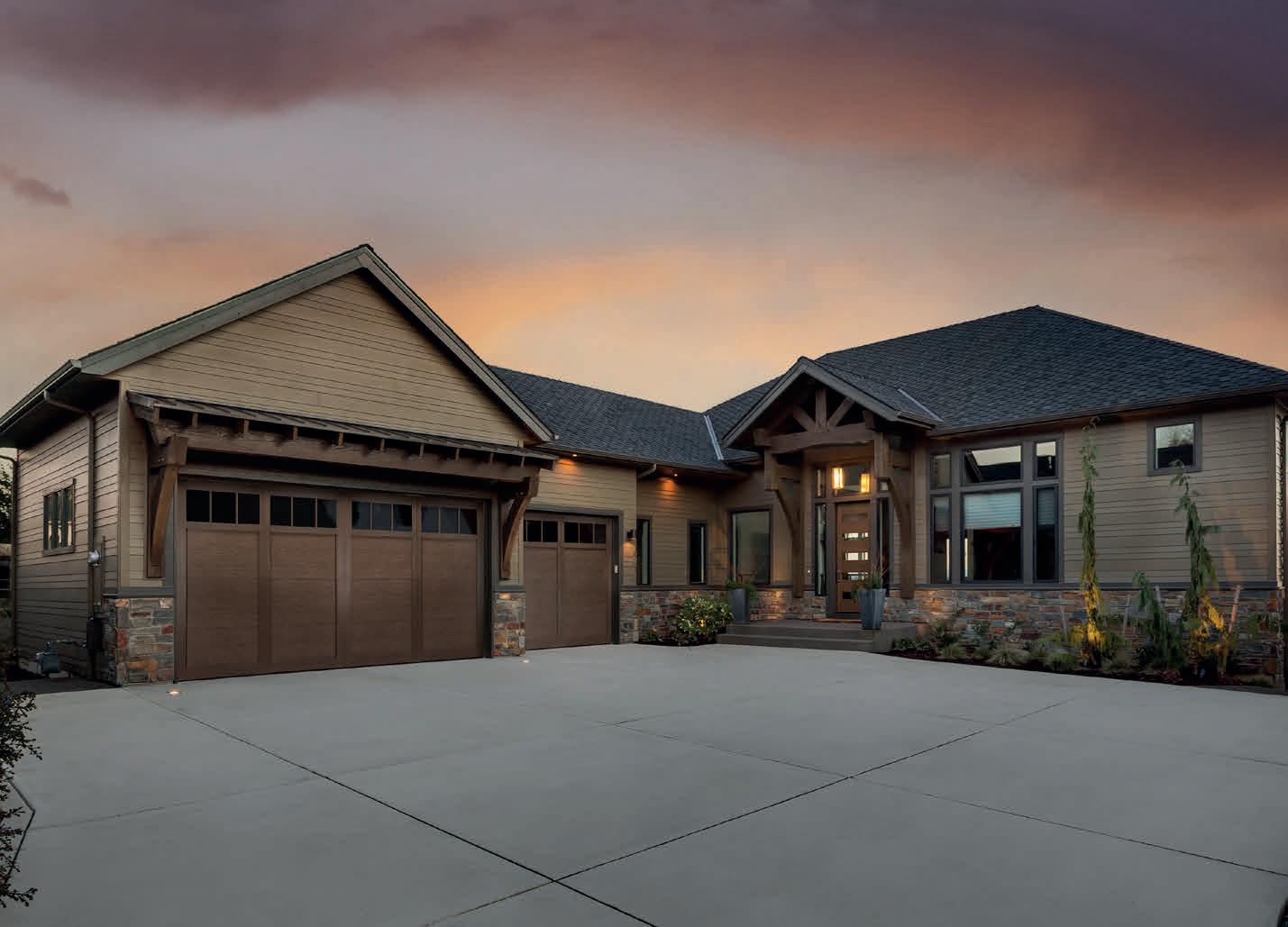

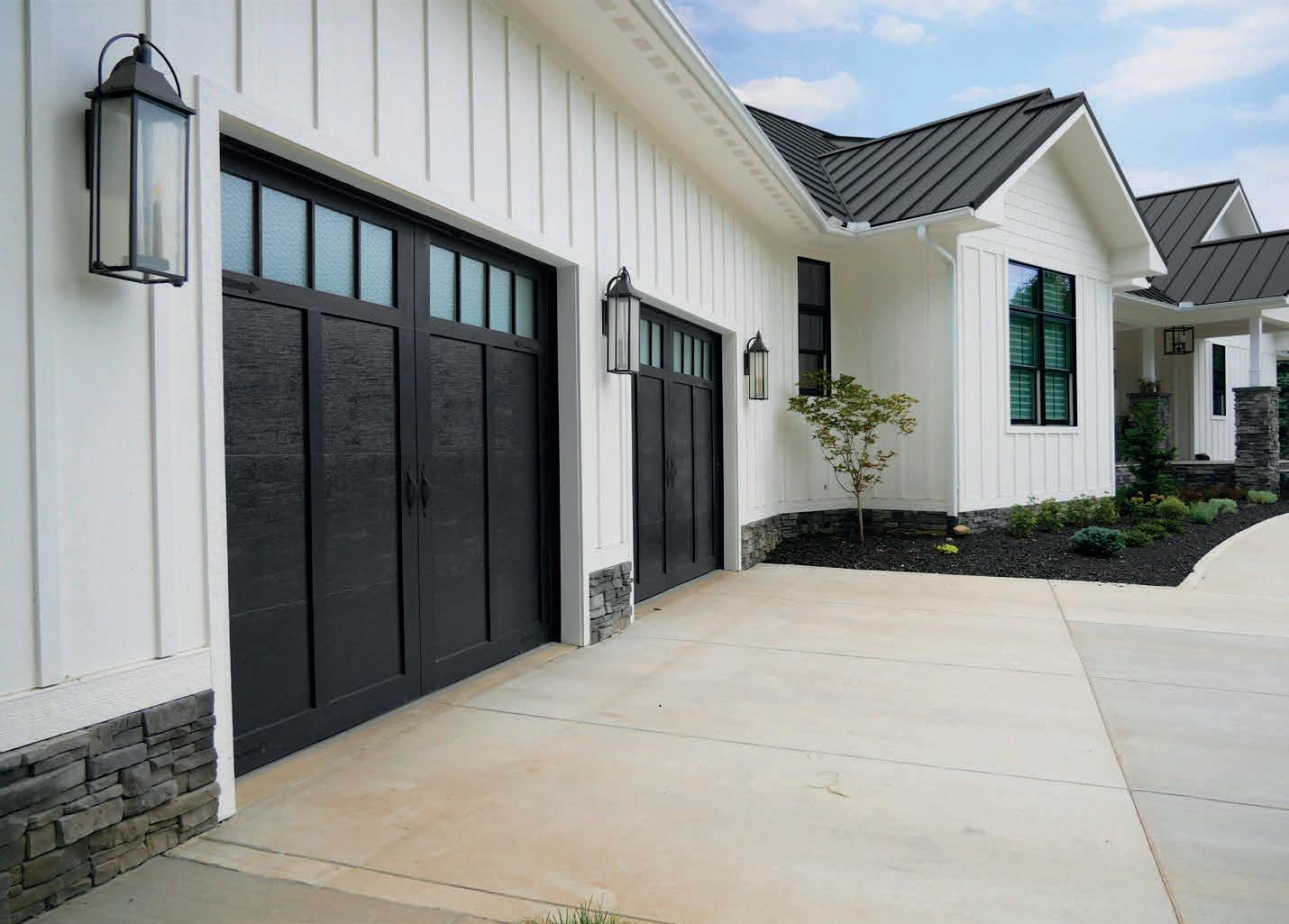

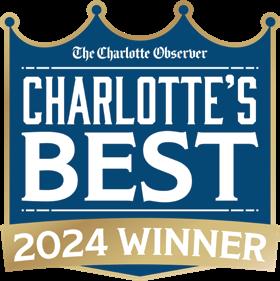


355 DOGHOBBLE ROAD, LAKE TOXAWAY, NC 28747

4 BEDS | 5 BATHS | 3,668 SQ FT | $2,250,000

Discover a mountain masterpiece in the exclusive Richland Ridge Conservation Community. This stunning home conceived by Platt Architecture offers breathtaking long-range mountain views from nearly every room. Situated on one of only 25 home sites, this property is surrounded by over 500 acres of permanently protected land & river, ensuring privacy for generations to come. Tastefully curated features include reclaimed wood ceilings and exposed beams, leathered granite countertops and top-of-theline Viking appliances. A light-filled four seasons room provides a serene space for relaxation or al fresco inspired dining. Retreat to the terrace level where a Finnleo cedar sauna, wine storage, and guest spaces await. Outside, an inviting patio with a built-in firepit and hot tub create the ideal setting for memorable gatherings. A full apartment above the garage offers privacy for guests. Ideally located in Lake Toxaway, this home is the perfect balance of seclusion and accessibility.



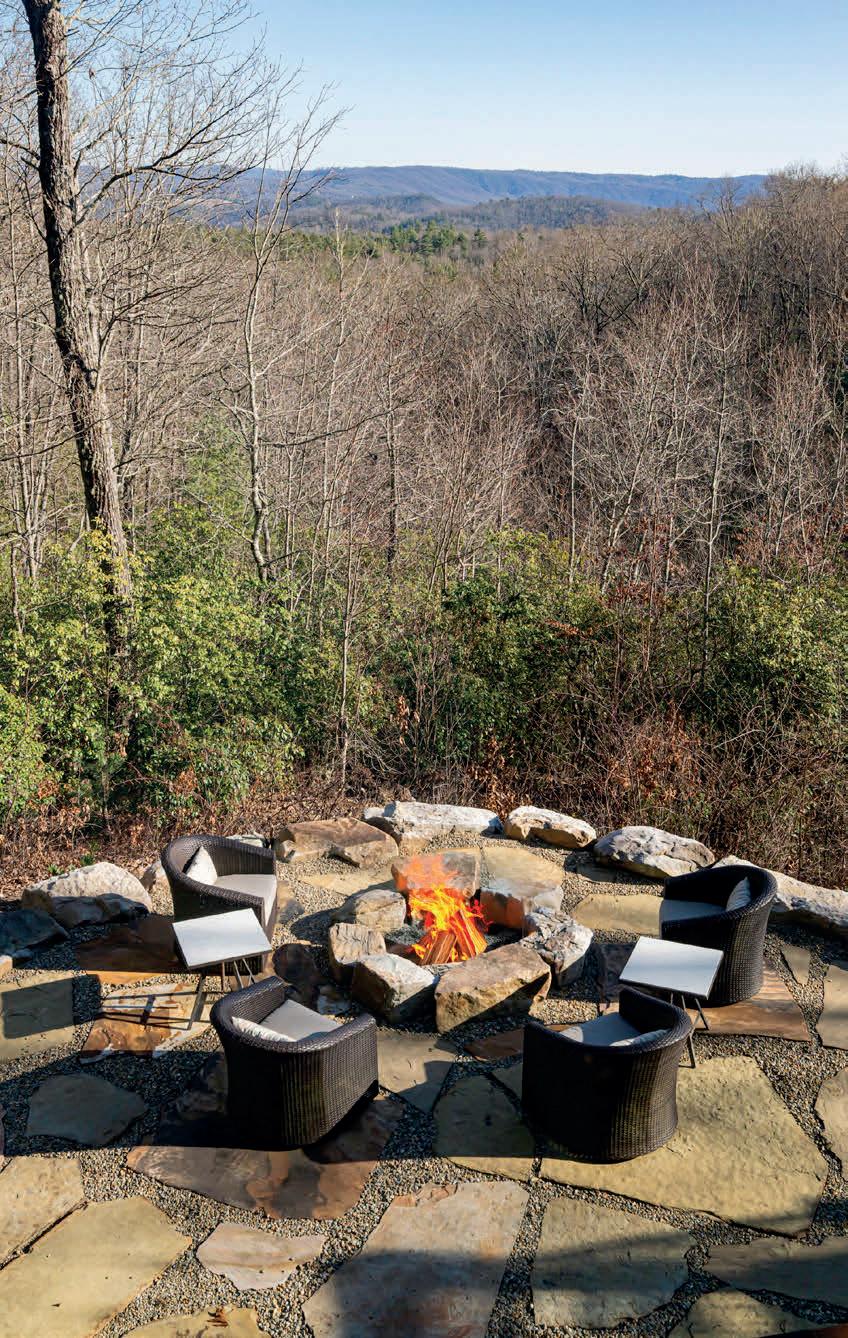
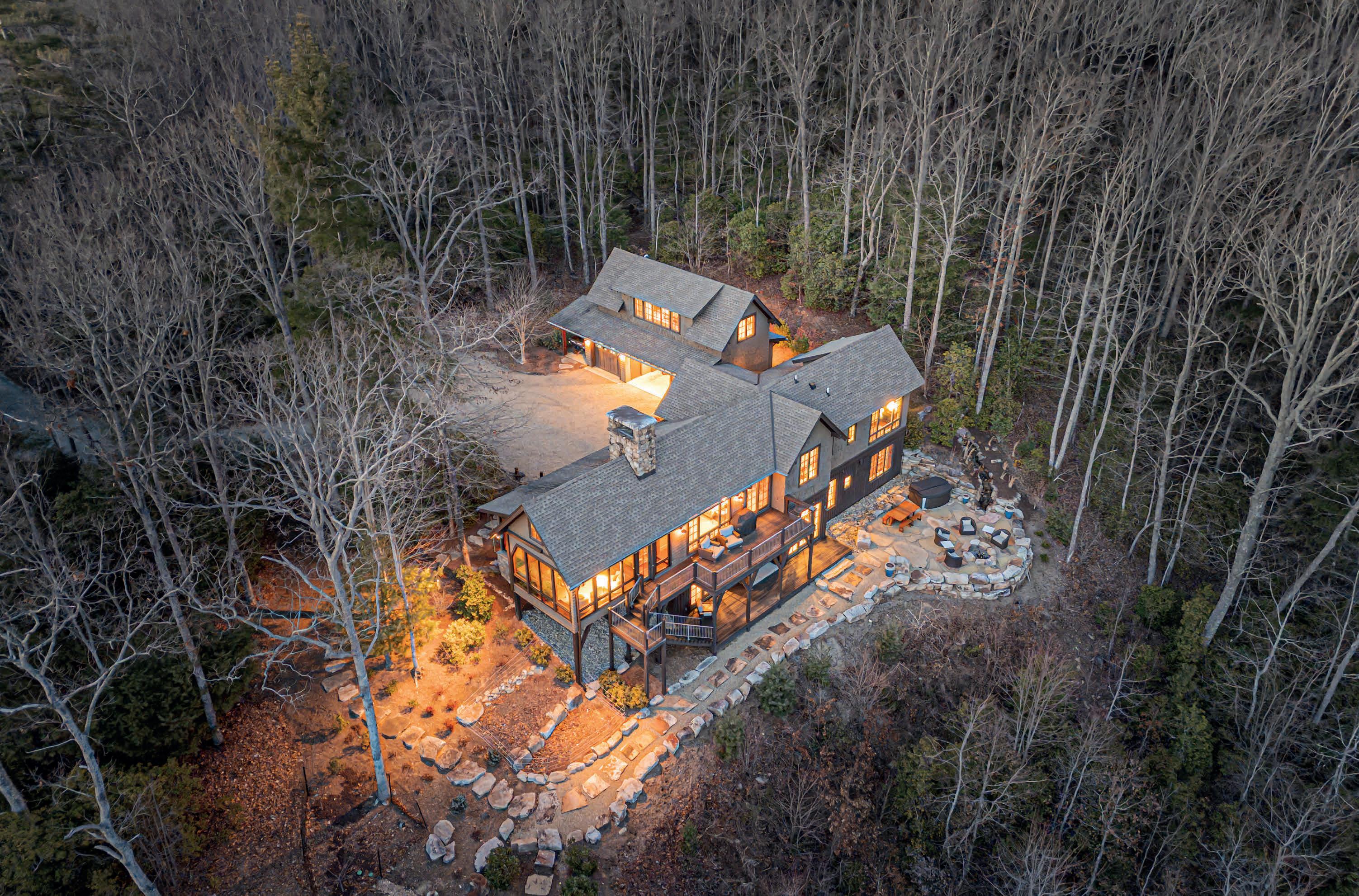
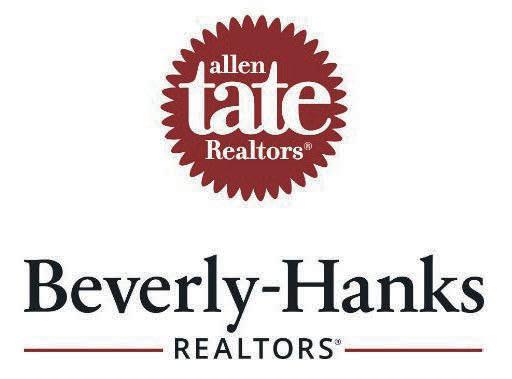



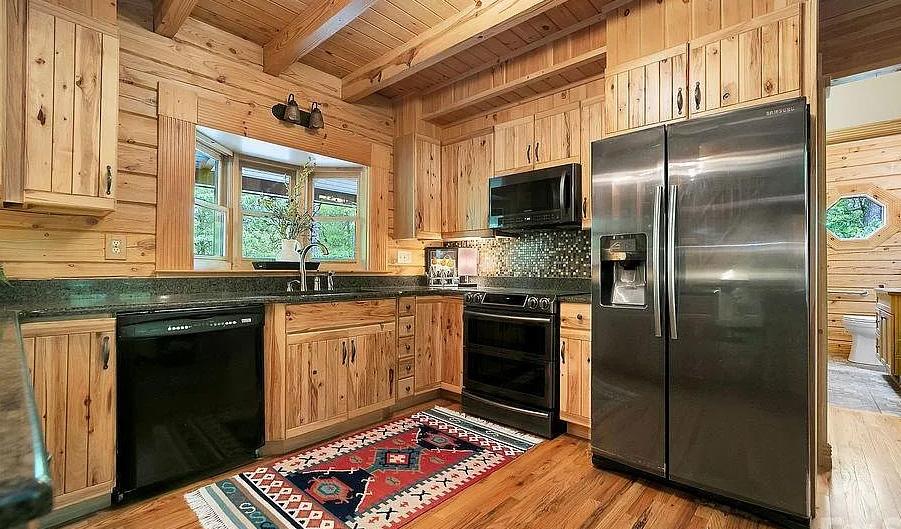

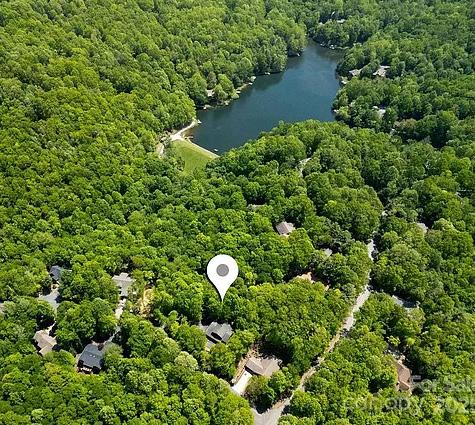


Offered at $775,000. This quintessential cabin offers a wealth of rustic charm along with total privacy from every window. The soaring, wood ceilings & exposed trusses create a lofty atmosphere, while a combination of wood walls & drywall adds a refined touch to the cabin design. A floor-to-ceiling, rock fireplace creates a rustic centerpiece to the wall of windows facing the wooded backyard. With two bedrooms, the primary living areas & laundry on the main, as well as a driveway to the front door, this home offers the option of single-level living. Upstairs, the sunny loft with half bath delivers a spacious flex area perfect for an office, library, or craft room... and don’t forget the winter mountain views from the loft! Use the additional basement space as guest quarters, boasting a private second living area & full bath, or a lower-level rec or theater room. The wrap-around decks, fenced garden area & whole house generator are bonuses! New Connestee residents pay a 1-time $13,500k amenity fee.
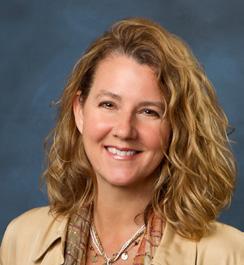

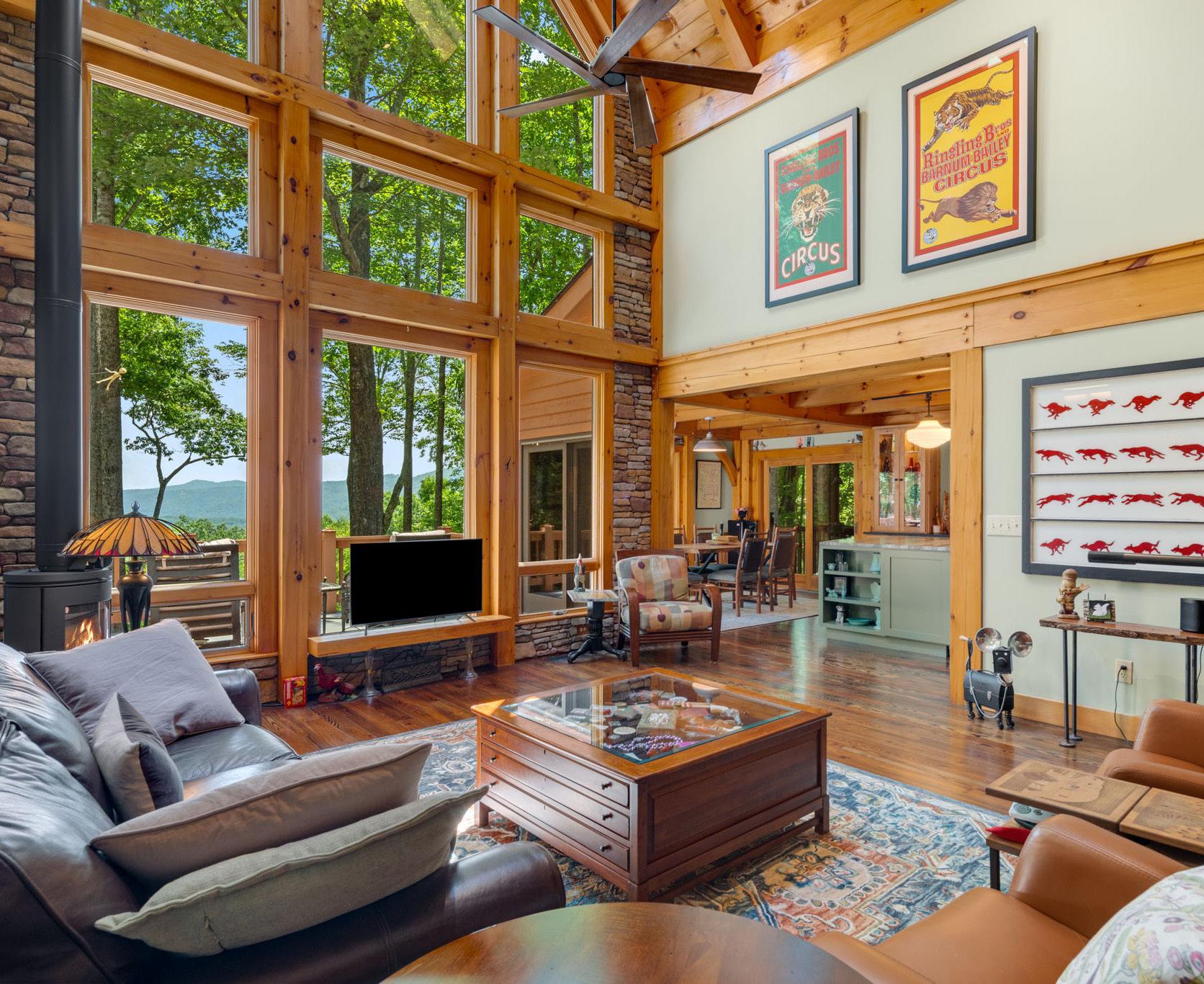

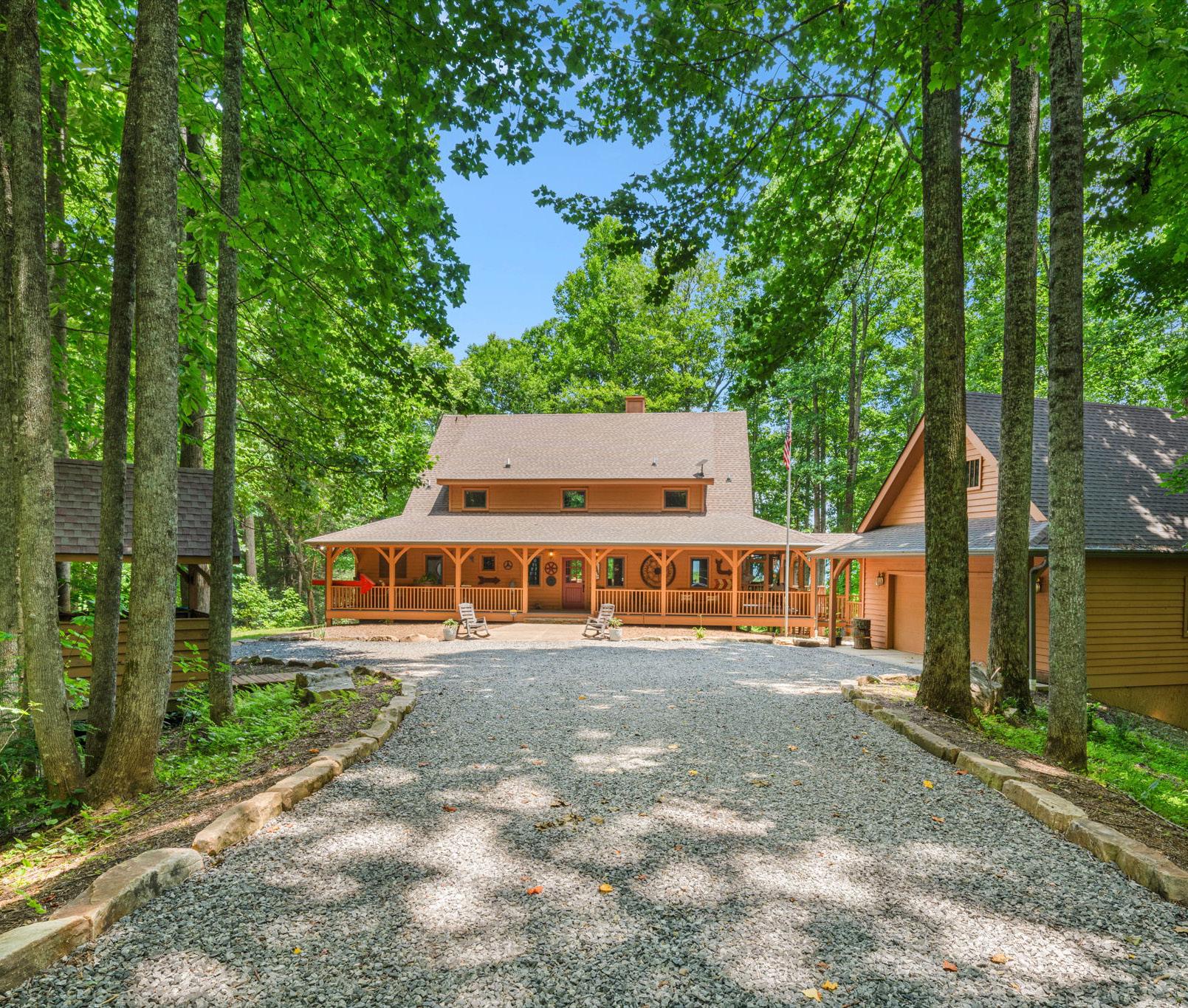
3 BEDS | 5 BATHS | 3,670 SQFT | $1,350,000
Spectacular post and beam home on nearly 7 private acres with beautiful northeast mountain views less than 15 minutes from the heart of Brevard. Enjoy peaceful living with multiple decks, flagstone patios, firepit area, and a detached two-car garage with covered breezeway to the house, all set amid tranquil natural surroundings. Inside, you’ll find a remodeled kitchen and primary bath, both completed in 2023, ensuite bathrooms in all bedrooms and wood floors throughout. The great room showcases floor-to-ceiling windows that frame the mountain landscape and a woodburning stove for those cozy winter evenings. A spacious finished bonus room on the lower level with a powder room adds flexible space for a home office, media room, or guests. Additional highlights include new HVAC, and a whole house generator installed in 2023. Tucked away on a private road with no HOA. Too many features to list—schedule a showing to fully appreciate all this special property has to offer.

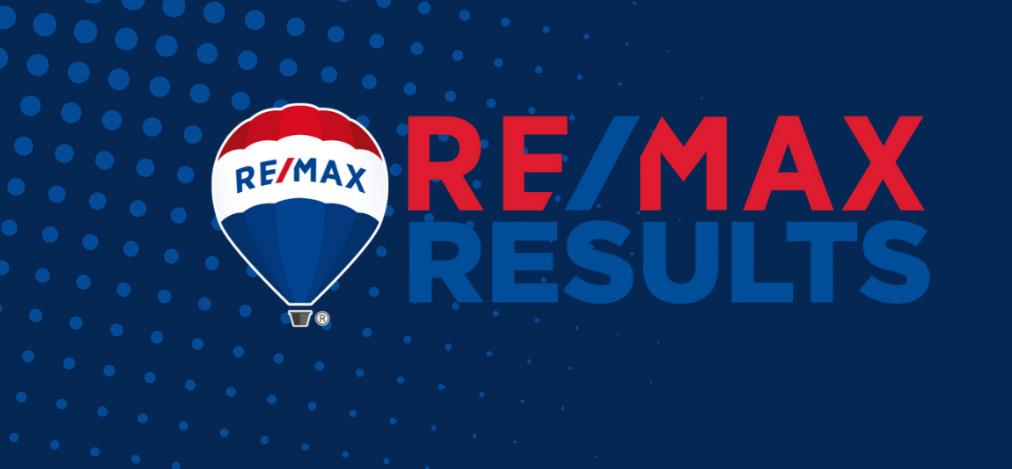



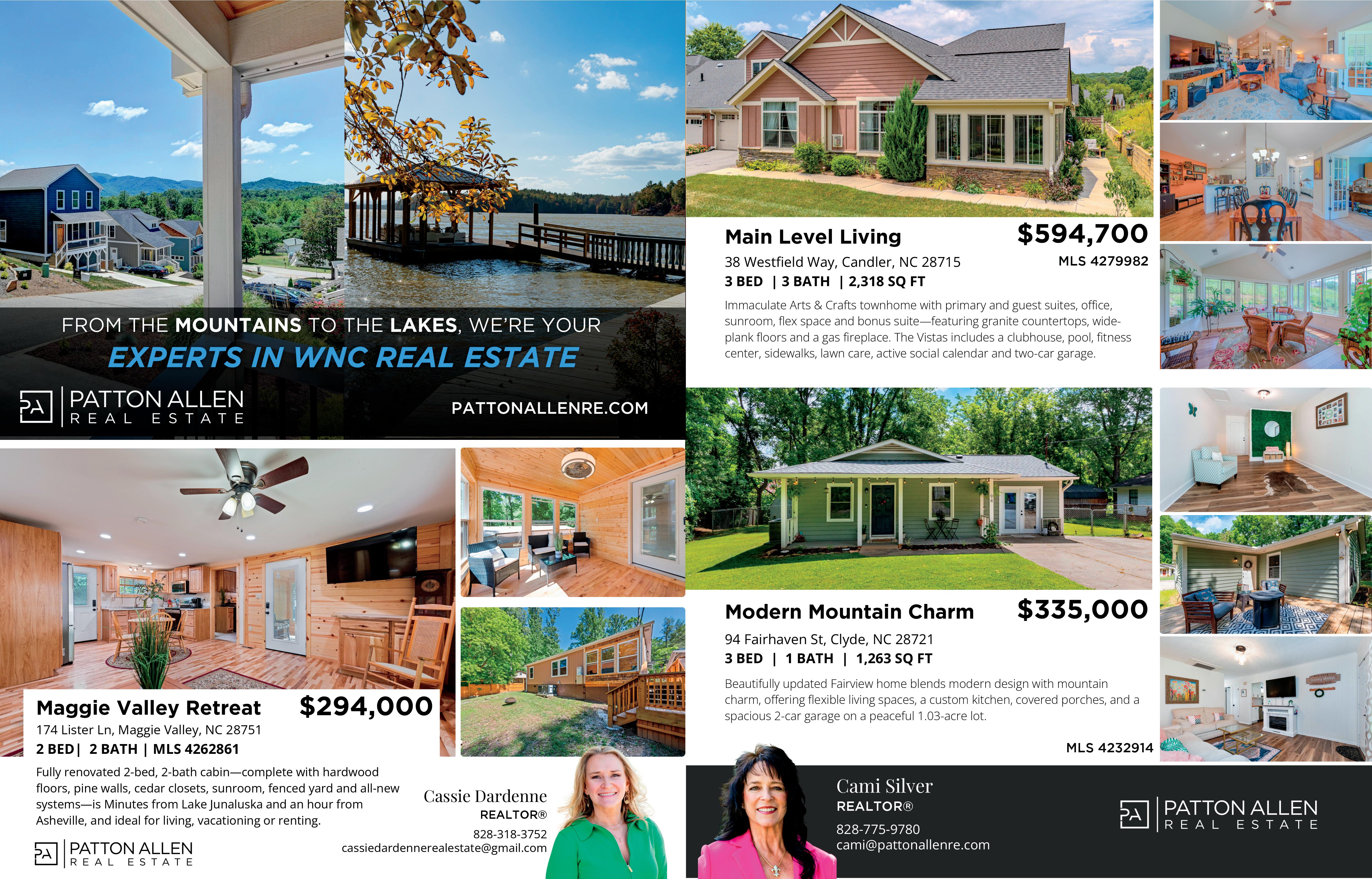



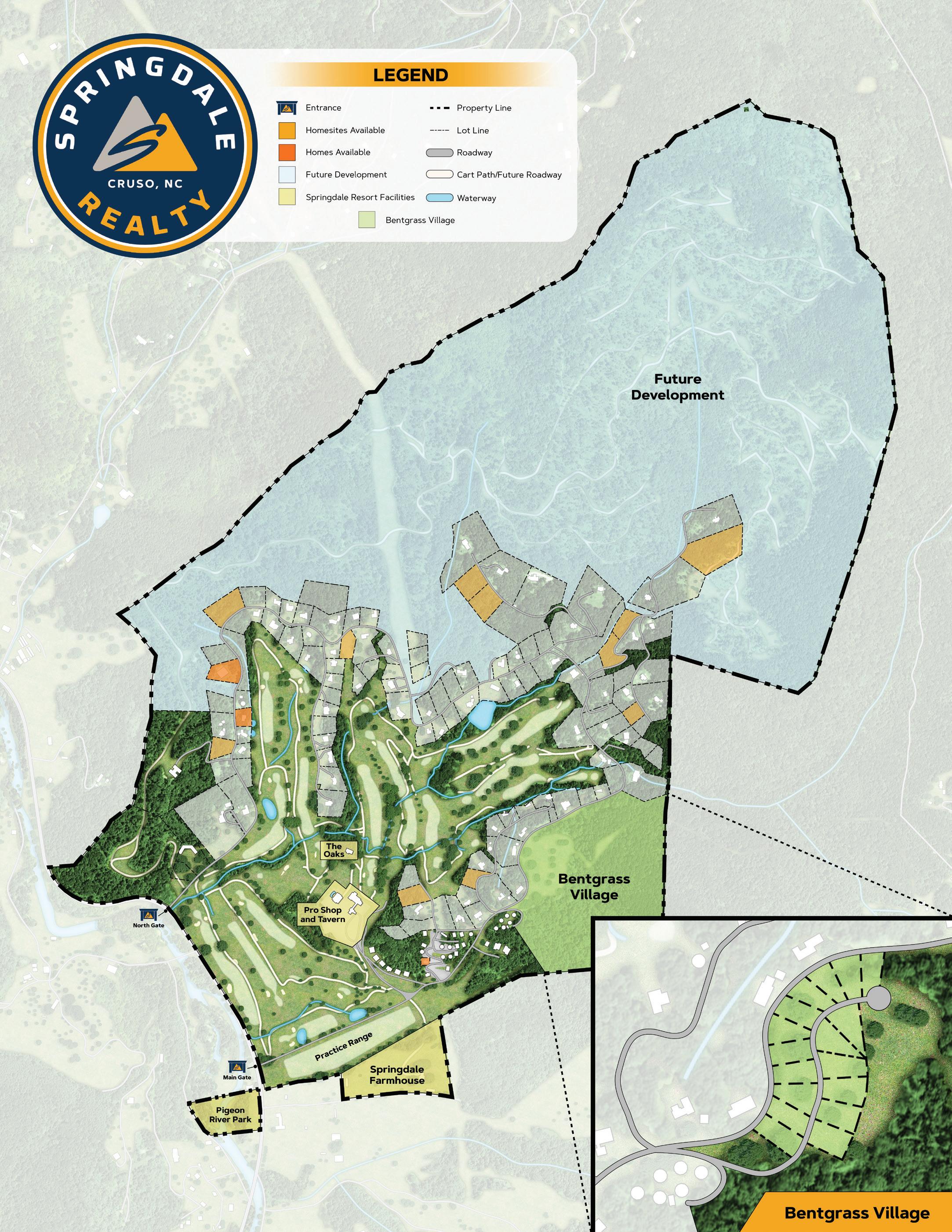
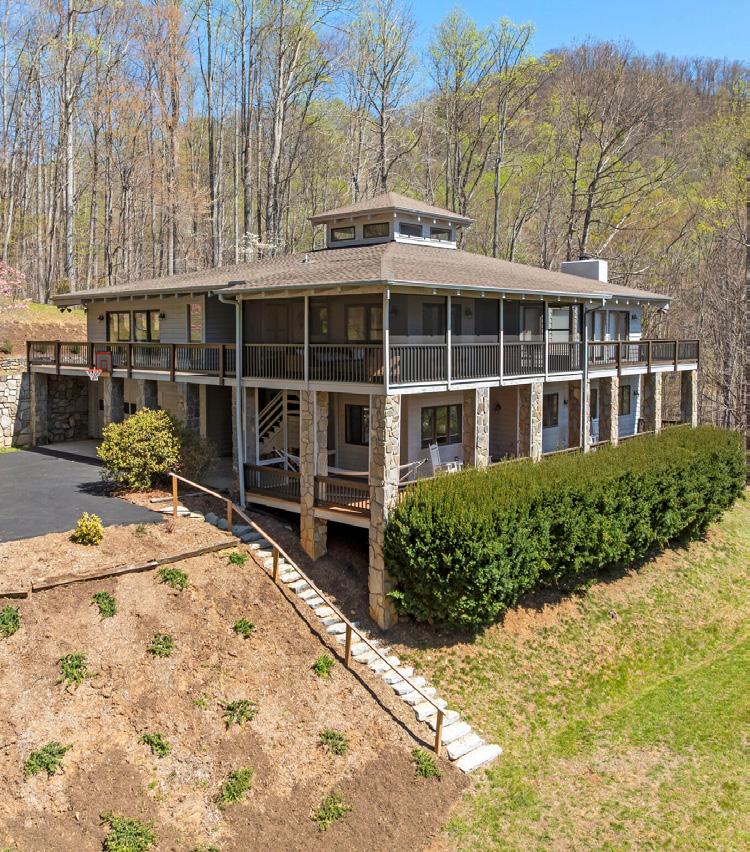


Beautiful home overlooking the golf course with panoramic views of the surrounding mountain ranges. Large upper deck provides an outdoor paradise for enjoying nature with your morning cup of coffee or entertaining family and friends. Spacious living room boasts a wall of glass as do 2 of the bedrooms, each with their own sliding glass doors opening onto the upper deck. With 3 bedrooms and 3 bathrooms, there is plenty of room for everyone. U-shaped kitchen offers plenty of counter space and cabinetry. Spacious downstairs den with a sliding glass door to the lower deck. An oversized laundry room with utility sink, full bath and storage room complete the downstairs level. Whether you are looking for a mountain vacation home or a permanent residence, this home offers it all. Springdale Resort offers an 18-hole golf course, the Rocky Face Tavern, a fitness center, pro shop, pool and hot tub.
** COME HOME TO SPRINGDALE ** Majestic home in Springdale Estates with spectacular mountain views overlooking Springdale Resort. Multiple decks, screened and unscreened, provide ample outdoor living spaces. The soaring wood ceilings and plentiful sliding glass doors provide this spacious home with an open airy feeling bringing in the beauty of nature. With 4 bedrooms on the main floor and a bunk house style bedroom on the lower level, there is plenty of room for guests. A large game room downstairs offers family and friends a wonderful indoor play space. Whether used as a permanent residence or a mountain retreat, this home has an abundance of room for everyone. It is an easy walk or golf cart ride to Springdale Resort offering an 18-hole golf course, Rocky Face Tavern, pool, hot tub and pro shop. Most furnishings included.

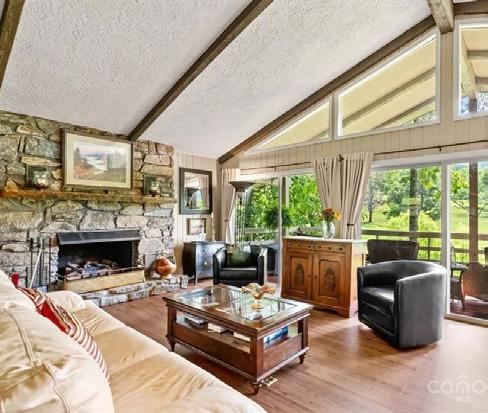







Serving the Mountains,



5 BEDS
4 SILVERSTONE DRIVE ASHEVILLE, NC 28805
Set back from the street on a beautifully landscaped lot, this lovely home has much to offer, including formal living and dining rooms, a 2-story family room open to a spacious kitchen, a main level recreation room, 5 bedrooms, an office and an exercise room. There are stainless appliances, granite counters, under-counter lighting, 9’ ceilings, tall windows, plantation shutters, built in bookcases, wood floors and two fireplaces. The porch off the kitchen and family room provides exceptional outdoor space that overlooks the yard and into the trees. The garage has space for 4 vehicles with one of the doors being tall enough to accommodate a camper or other tall vehicle. Above the garage is 970 square feet of additional space that can be used for storage or adapted to meet your needs. Haw Creek and Reynolds School District. This exceptional property is just minutes from downtown Asheville, but the tranquil setting feels as if you are miles away. This may be the home of your dreams.

828.777.7171 (phone or text) barbara.baskerville@allentate.com
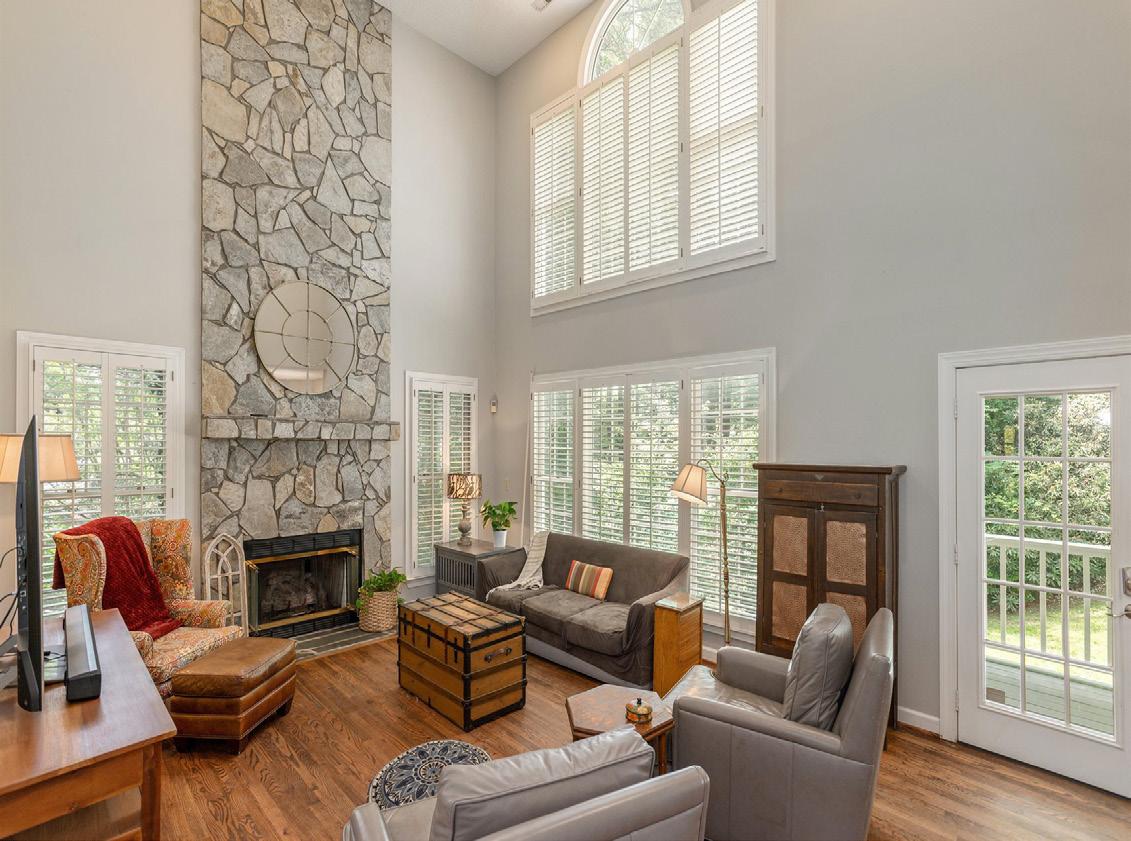


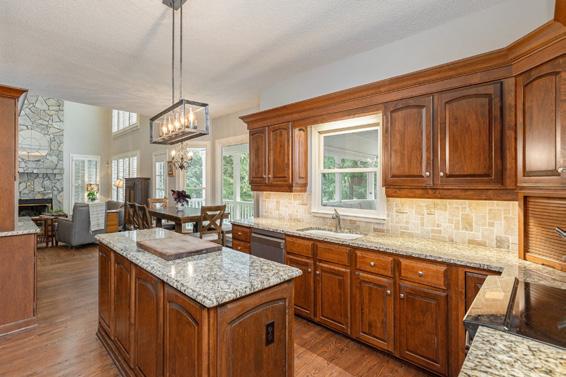



OLIVETTE RIVERSIDE COMMUNITY & FARM | 3 BEDROOMS 3.5 BATHS 3,115 SQ FT


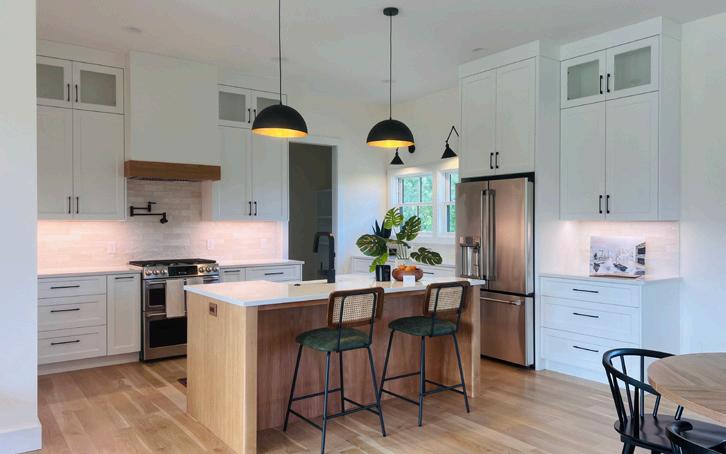
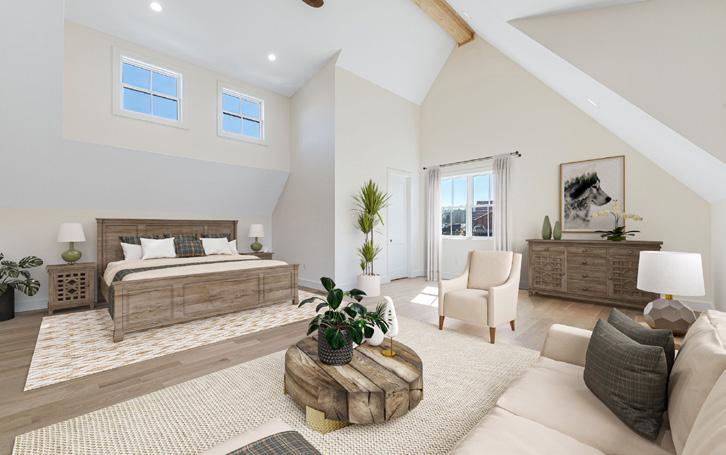
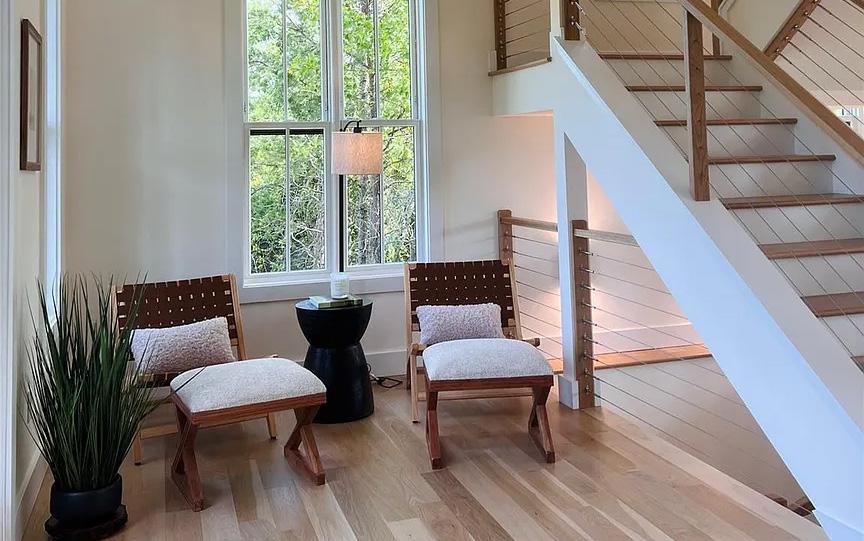

Must See new construction! Light, bright & airy 3BR/3.5BA modern farmhouse adjacent to a 16+/- acre conservation tract. Built by Ward Enterprises—recently featured in This Old House—with a 10-year builder warranty included. Geothermal heating/cooling, energy-efficient design, and open-concept layout perfect for entertaining. Enjoy stunning western sunsets over the Blue Ridge Mountains, with direct access to Olivette Farm, parks & trails. Olivette is a 411-acre agrihood along the French Broad River with a working four-season organic farm, CSA, tailgate markets, and vibrant farm-based programming. Community features include hiking trails, community gardens, orchards, a large river island with pavilion and fireplace, amphitheater, dog park, and a suspended bridge to a private island. Property subject to $2,000 Culture & Conservation fee to Olivette Arts Resource 501(c)(3), supporting arts, education & environment, and $120 Community Association Management setup fee.

FOUNDING
828.772.8665


SUZANA MEASHAM REALTOR®
980.226.8937
smeasham@kw.com
www.smeasham.kw.com



I draw on my extensive personal experience with all facets of the real estate process when working with my buyers and sellers. Over the past 25 years, I have purchased, renovated, rented out, sold out and built several homes throughout Charlotte and surrounding areas. My hands-on experience, including personally handling much of the construction work, proves invaluable when assisting clients with property enhancements and providing realistic insights into the renovation process and associated costs. I'm a licensed Realtor®/Broker with Keller Williams South Park, where I also serve as the Director of Compliance. I'm also a Certified Listing Professional and Certified Real Estate Negotiator. In addition to my real estate work, I'm a licensed Notary in North Carolina and also worked as a Mortgage Loan Originator for 3 years licensed in 34 states. This extensive background equips me with comprehensive knowledge about the entire process.
Residing in Charlotte for more then two decades since relocating from Perth, Australia, I process an intimate knowledge of various Charlotte neighborhoods. My journey into real estate was ignited during my involvement in home renovations, fueling a passion that now drives me to assist clients in selling or finding their dream home. I'm dedicated to making each transaction as smooth as possible.
Outside of my professional pursuits, I am a proud parent to two daughters. During my leisure time, I enjoy activities such as traveling, cooking, camping, yoga and listening to live music. Additionally, I find joy in crafting natural organic soap.
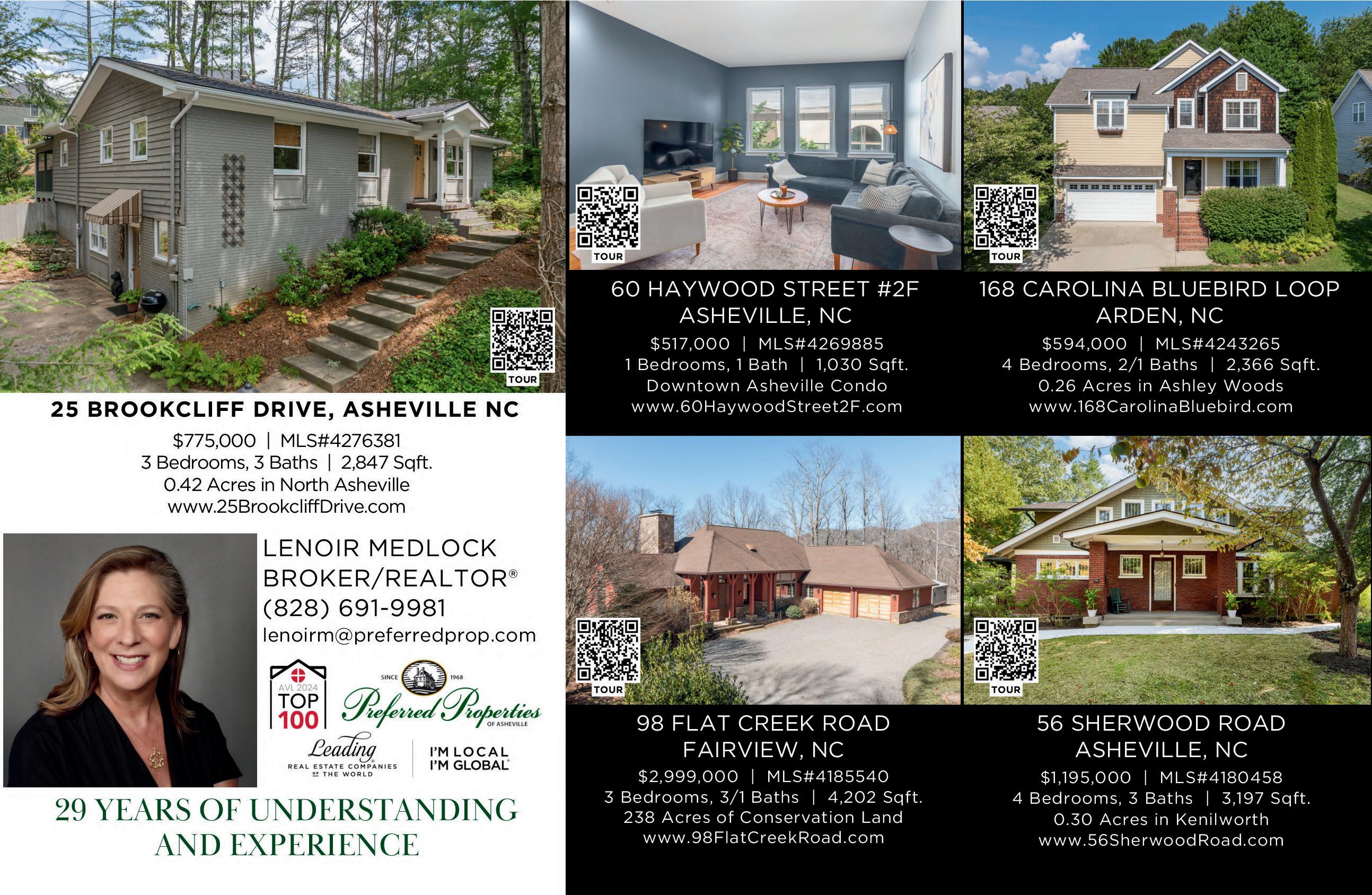


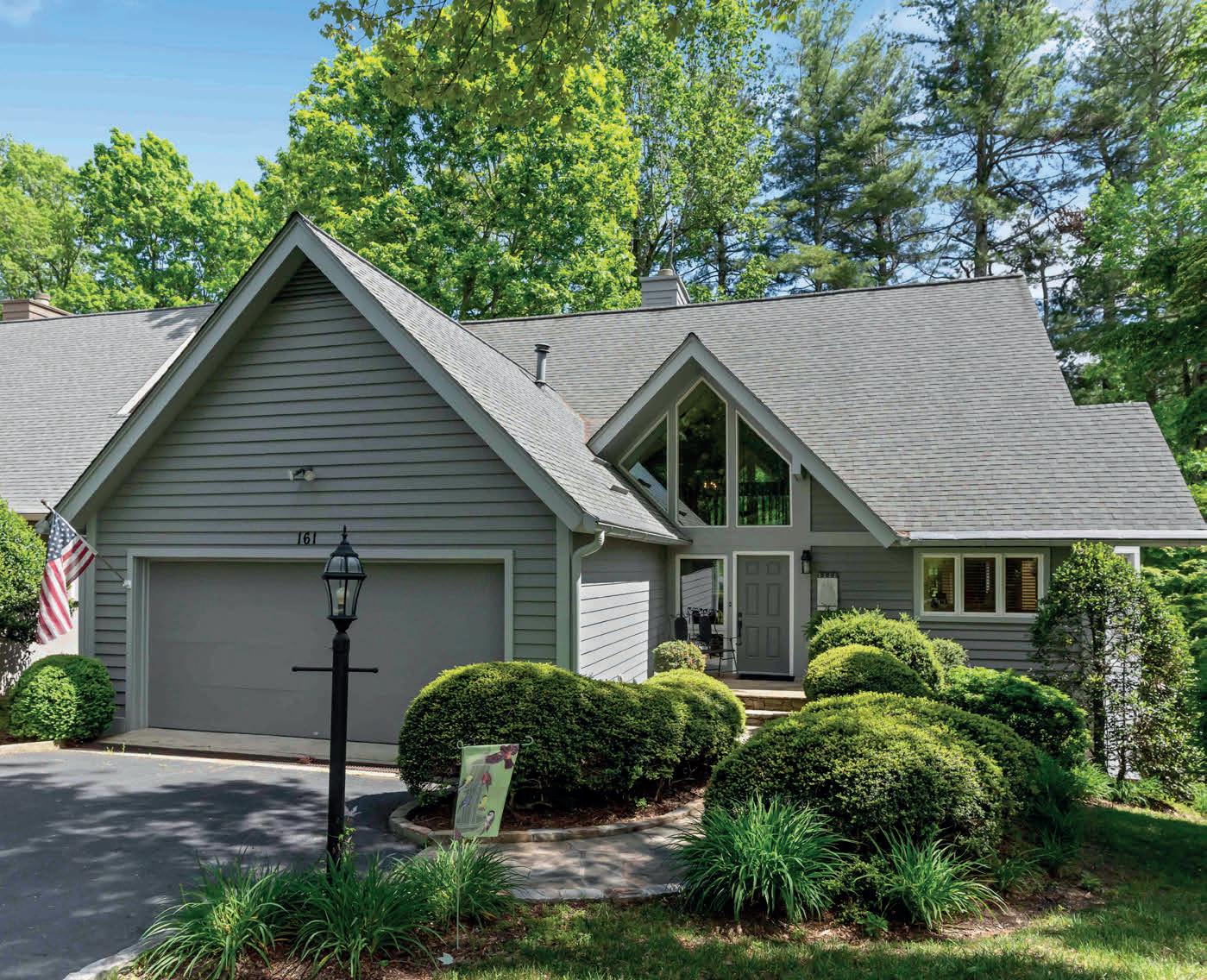





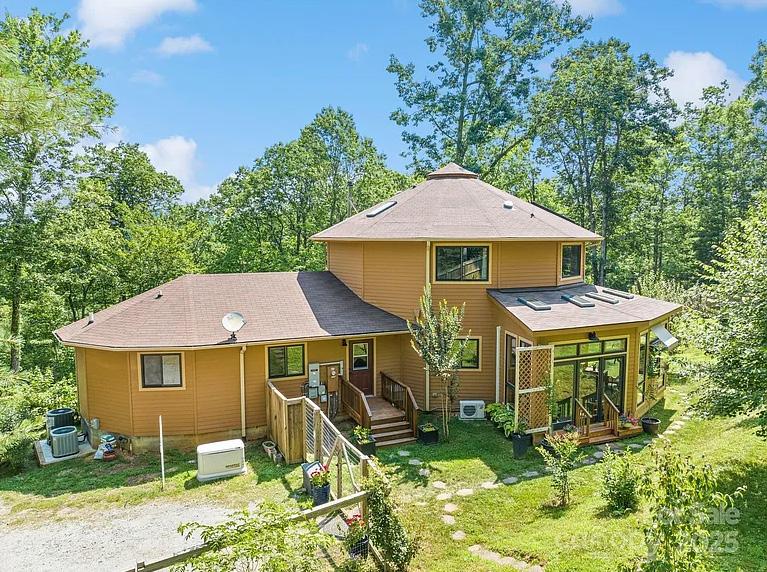





Stunning 2,735 sf round Deltec house featuring MIL apartment with separate entrance, perfect for guests or rental income including STRs. Main floor flows seamlessly with connected spaces from sun room to living room, defined yet organic as only a round house can offer. Thoughtful layout encourages easy movement and interaction. Flooded with natural light, the home is both airy, inspiring & cozy. Wood burning stove in the primary living room, vented gas logs in apartment. Primary suite features a massive walk-in closet and generous bath. Long range mountain views from bonus room. Home built with FrameGuard system to prevent mold, fungus and termites. Solar hot water heater and full house generator provides peace of mind. Gorgeous landscaping with fully fenced yard ,fire pit, fruit trees and ample gardening space. Don’t miss this one-of-a-kind artists’ paradise combining unique architectural charm with the tranquility of nature.





233 CONIFER WAY, SHELBY, NC 28150 4 BEDS | 5
Custom-built in 2020, this stunning 4-bed, 4.5-bath home offers modern elegance with a Northwestern-inspired design. Situated on a private 3.2-acre lot with a 450’ paved driveway in the quiet Williams Creek community. The open-concept layout includes a 2-story family room, primary on the main, ensuite spa and walk in closet, bonus/office spaces, finished walk-out basement, 3-car main level garage and lower 1-bay garage with ample storage. The basement is the perfect gathering place with den, kitchen/bar, wellness room, space for multiple game tables and a full bath.

570 LAMBS GRILL ROAD, RUTHERFORDTON, NC 28139 4
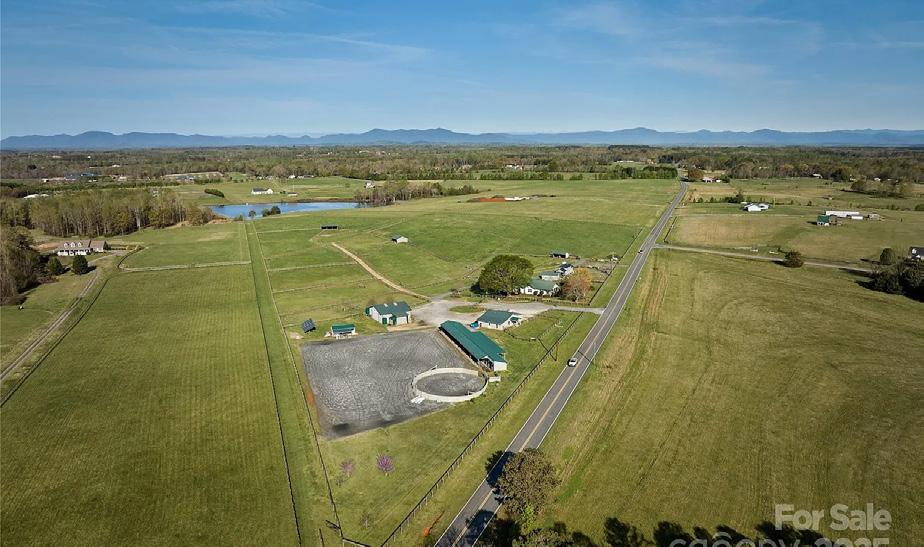

Discover timeless elegance and modern comfort in this beautifully restored 1929 home nestled on 20 fully fenced acres with 2 barns. This unique property offers the best of country living with high-end equestrian facilities, incredible views, and modern conveniences—an exceptional opportunity to own a turnkey horse property in the heart of NC horse country. Renovated to the studs in 2013, this home blends classic charm with updated sophistication, from beadboard ceilings, hardwood floors to curated modern touches in the primary, kitchen, and baths.


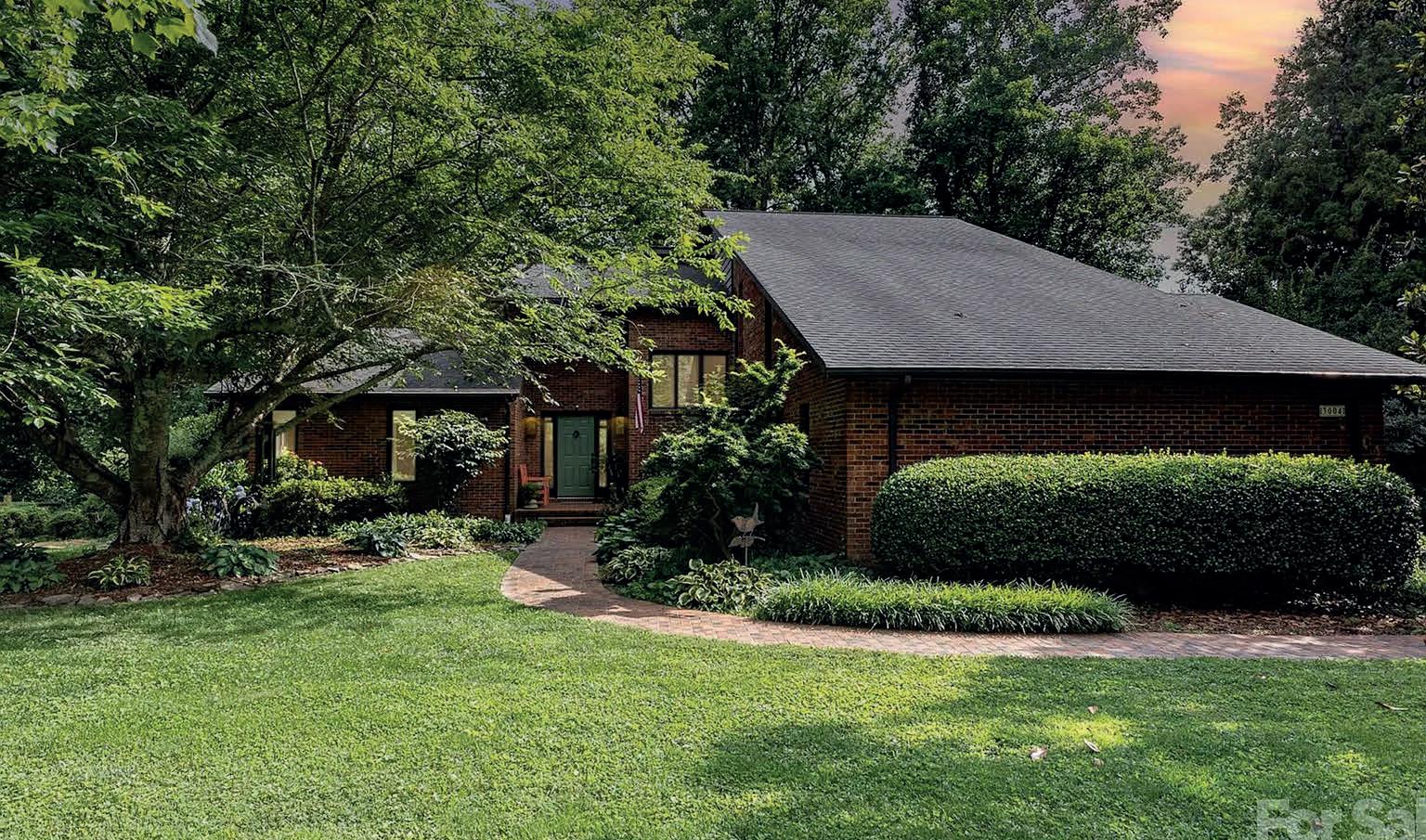


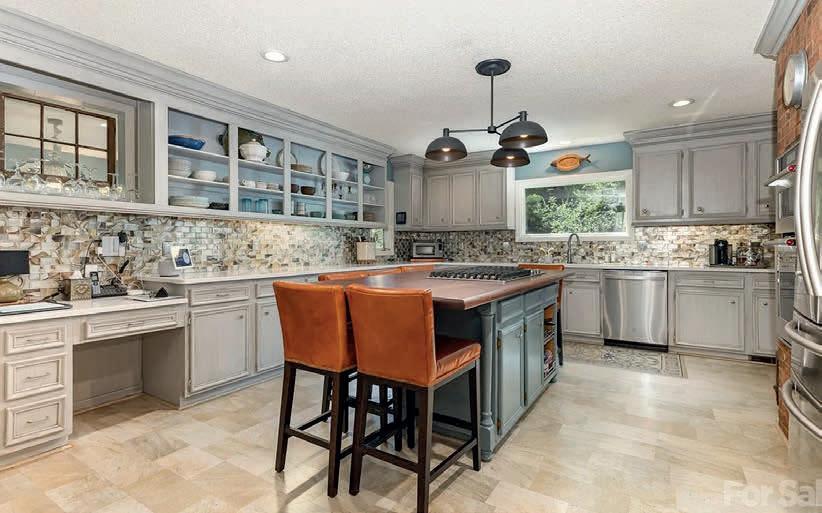
3004 Vernell Lane, Shelby, NC 28150 3 BEDS | 4 BATHS | 3,556 SQ FT | $949,000
Endless possibilities! Make this waterfront retreat your primary residence, vacation home, or investment property! No STR restrictions! This waterfront home on an oversized lot is one of only a few homes that connects directly to Woodbridge Golf Course & Moss Lake at the same time BUT it is not subject to Woodbridge Deed Restrictions! Water views from 3 levels of decks! Fabulous kitchen w/ central island is the heart of the home & flows directly into the vaulted ceiling great room w/ huge fireplace. Cozy keeping room. Doors off dining room & great room to fabulous outdoor living spaces. 2 beds, 1.5 baths on main. HUGE primary suite w/ private balcony, fireplace, huge bathroom and WIC, & extra attic storage. Loft overlooking great room used as office. BASEMENT can be used as separate apartment w/ bonus room, bath, kitchenette, & den w/ fireplace. Only 40 minutes to CLT airport! Pier, sea wall, & golf cart path to water. Sellers including 1 year HOME WARRANTY for buyers’ peace of mind!



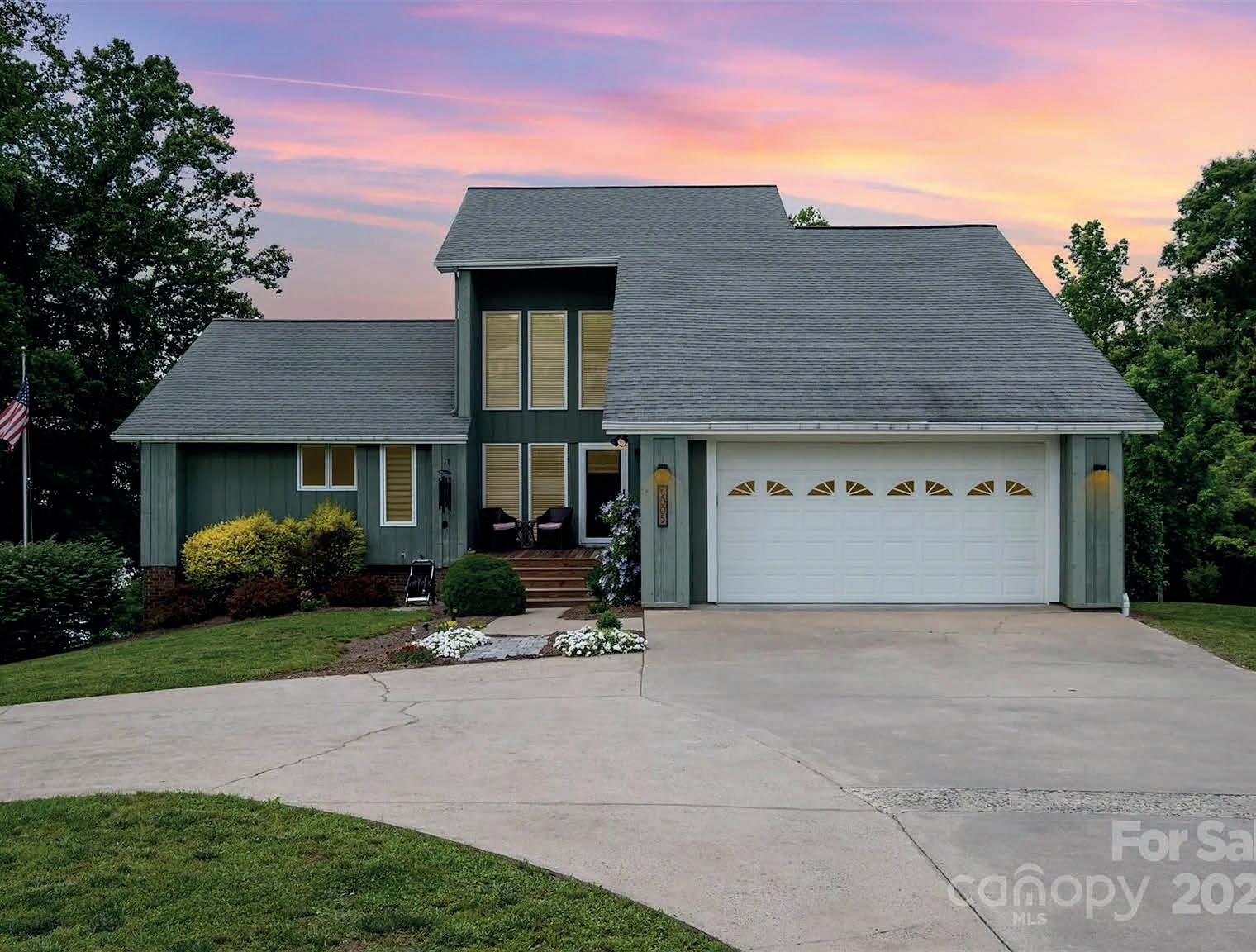
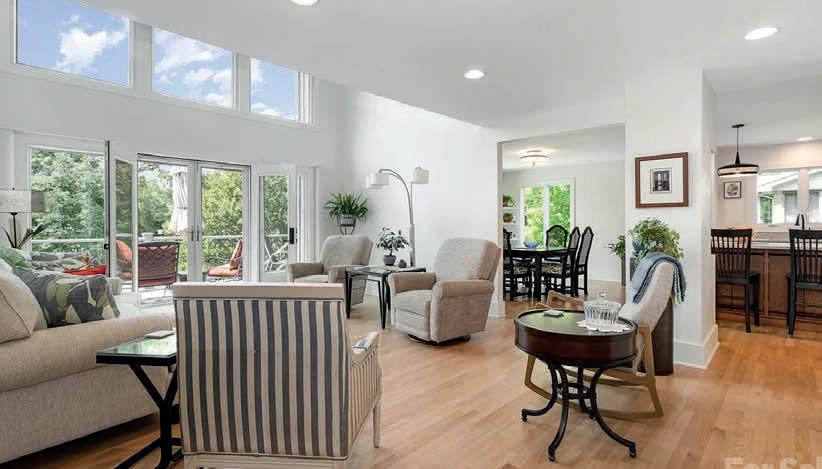
3005 Vernell Lane, Shelby, NC 28150
2 BEDS | 4 BATHS | 3,668 SQ FT | $929,000
Summer days on the lake are waiting for YOU! This special waterfront home has been beautifully renovated & checks all of the boxes! Enter into a light filled two story great room w/ beautiful hardwoods & French doors w/ direct access to a maintenance free, sprawling Duxx deck. The semi-open floor plan features a custom Walker Woodworking kitchen w/ soft close drawers, glass front cabinets, convenient “appliance garage” to keep your kitchen gear out of sight, and honed granite countertops. There is a lake view from every room! Primary bedroom on main with new bathroom & walk in closet. Don’t miss the clever laundry chute which makes your chores a breeze. Second bedroom on main w/ full hall bath. Upstairs, find a loft/office w/ stunning lake view! Septic for 2 bedrooms BUT there’s an additional bonus/bedroom and bath on the upper level. Huge walkout basement w/ fire place, 1/2 bath, & bonus room. Beautiful landscaping w/ deep water dock.
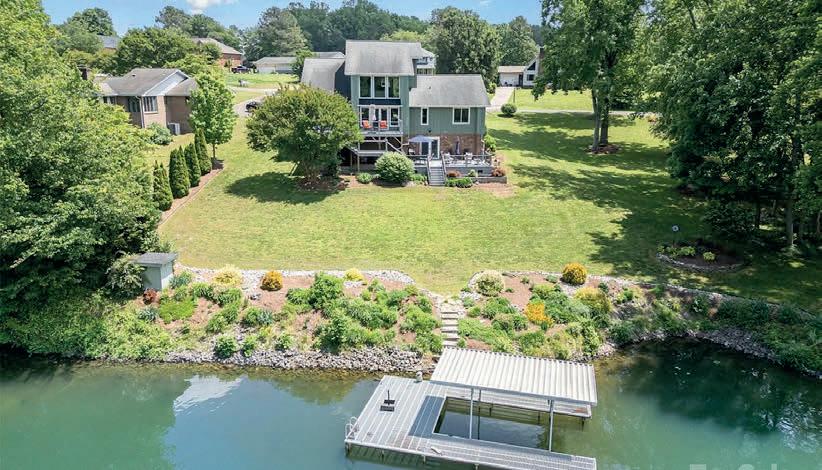
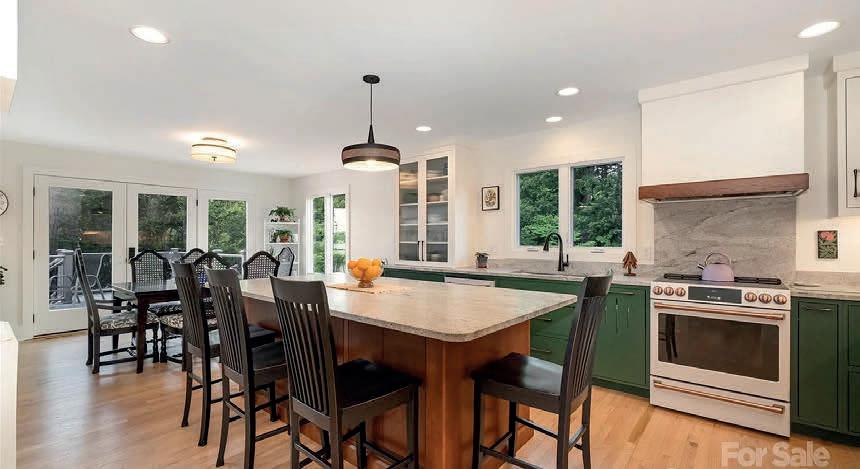
145 Waterwood Drive, Shelby, NC 28150
3 BEDS | 4 BATHS | 3,260 SQ FT | $875,000
Waterfront dream! Custom-built with all of the “extras”—open floorplan, vaulted ceiling great room, stone fireplace w/ custom mantle, gorgeous hardwood floors, & huge windows welcome you! Sellers extended a screened porch & Trex deck across the back and added additional doors from the kitchen— this outdoor perch overlooking the cove will be your favorite spot! Cook’s kitchen with new coffee bar, new dishwasher, and gas range. Huge primary w/ trey ceilings, doors to screened porch, ensuite bathroom w/ tiled shower & deep soaking tub, and huge WIC. Two bedrooms share a jack-&-jill bath w/ granite countertops. Basement is perfect place to entertain! Family room w/ wet bar, full bath, and three additional bonus rooms! If you need more space, there’s an unfinished room above garage that could provide 300 sq ft CABANA with 1/2 bath, kitchen, & patio w/ built-in grill, outdoor tv, fire pit, & HOT TUB. Dock w/ boat lift, jet ski slip. Manicured yard w/ irrigation & lighting. TOO MUCH to list!
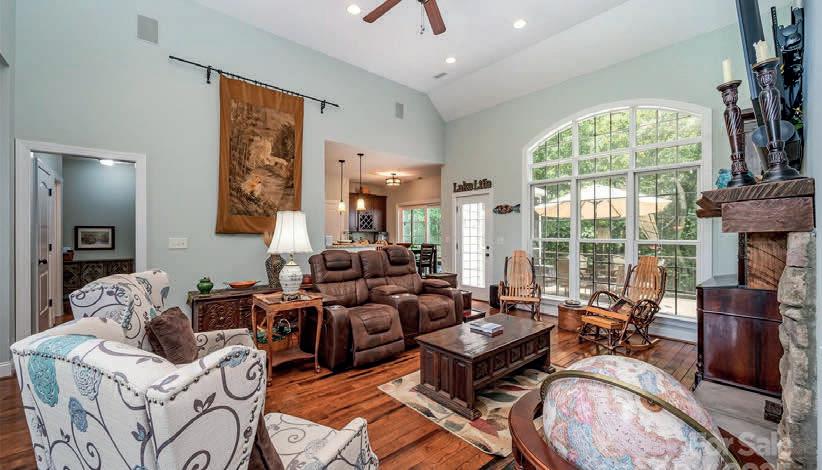
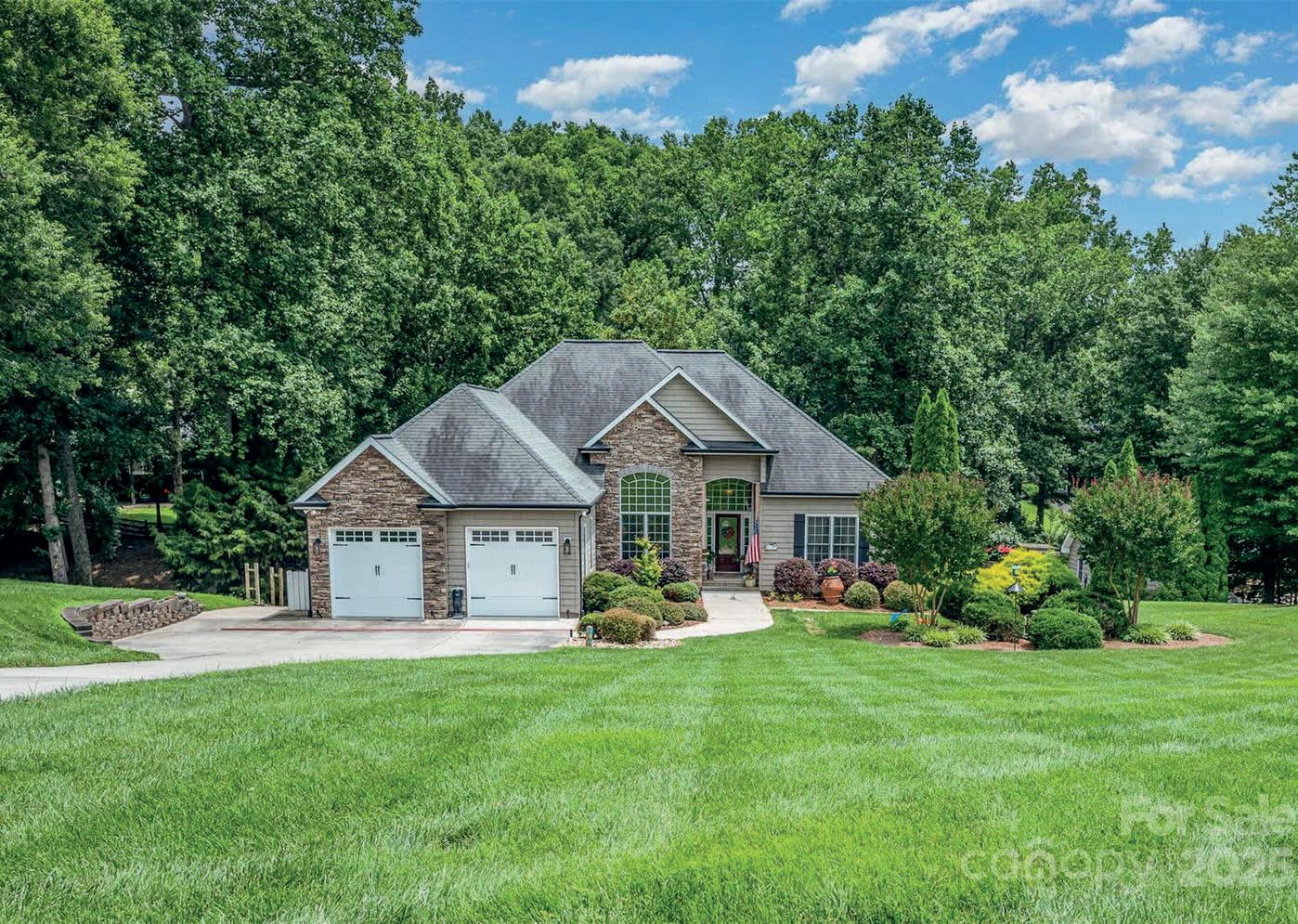

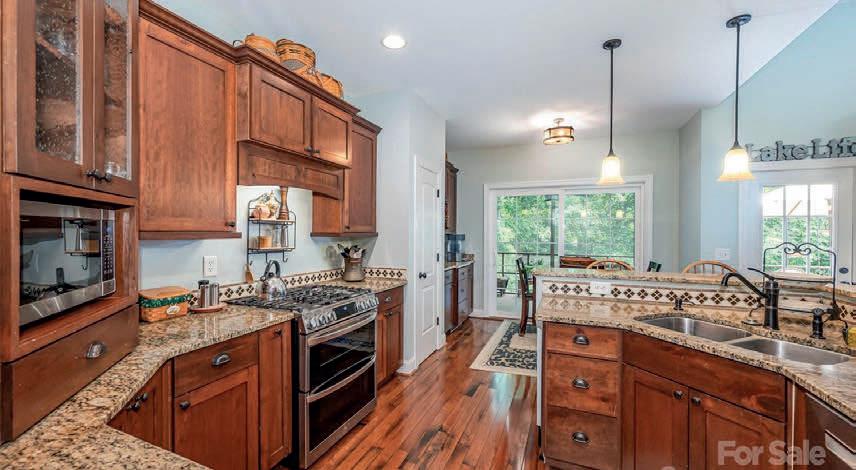

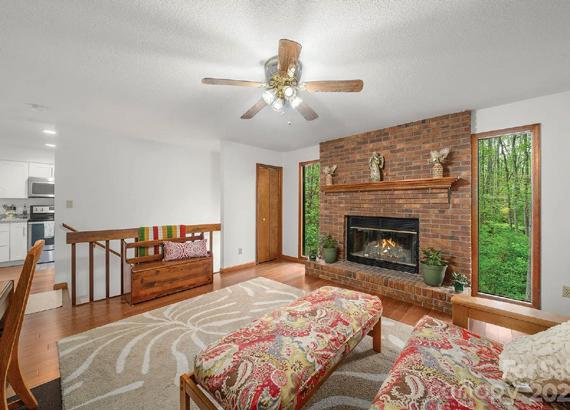



4 BEDS • 2.5 BATHS • 2,526 SQFT • $745,900 Peaceful, tree house in the woods, but in a great neighborhood. Close to the quaint town of Weaverville, 20 minutes to Historic Asheville. Hiking trails & outdoor fun. Sustainable, durable, bamboo flooring. Freshly painted interior & exterior. Kitchen that boasts custom quartz counter tops, breakfast counter, coffee bar, & dining area. Partially covered, 941 sq ft. wrap-around private deck, perfect for relaxing, naptime, entertaining, or ideal for your outdoor BBQ. Main floor includes a tiled 1/2 bath & a pantry laundry room off the kitchen. Enjoy an impressive den with a wood-burning fireplace, encased with large windows for natural light. Curl up in the living room for TV & unwinding. Upstairs has 4 newly carpeted bedrooms. Very large primary, an updated tiled ensuite bathroom. Updated tiled hall bath. All bedrooms have large closets. The extra-large basement with windows 2-car garage & workshop, or add an extra room or studio. Sellers offering $5000 buyer concession at closing.

ANNE LINHART REALTOR®
828.779.7912
annelinhart@remax.net Remax Results





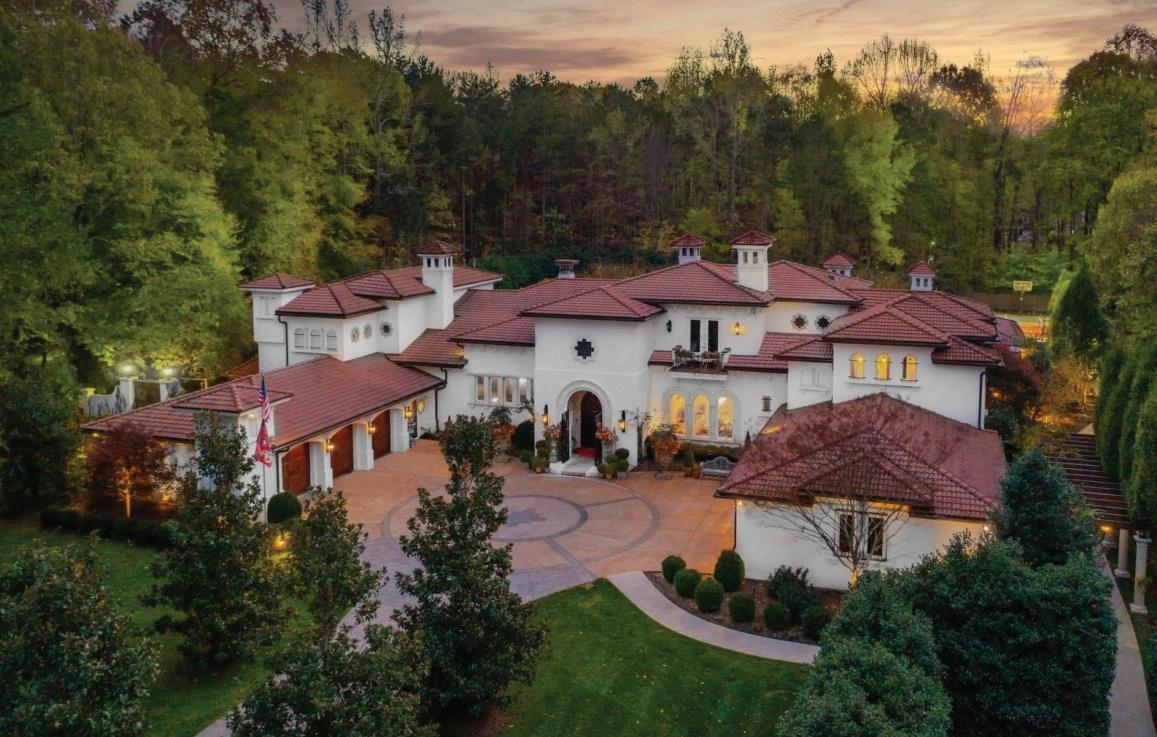





An Ideal location inside the gates of Highlands Cove at Old Edwards Club to build your family retreat. This blank canvas is ready to accommodate a spacious custom family home or just a cozy private home. The new homeowners will have a long range panoramic sunset view, overlooking GlenCove by Old Edwards and Shortoff mountain. With a lot size of one and a half acres there is plenty of room to create the home which blends seamlessly in with nature. Highlands Cove at Old Edwards is located six miles from downtown Highlands and four miles from the Cashiers Crossroad. Whether you are looking for a relaxing custom home after playing a round of golf, a day of hiking or fly fishing or any other outdoor activities this lot offers the perfect setting for building. Highlands Cove is a 400 acre planned community with underground utilities, high-speed internet. 24/7 manned gate. OEC membership is not mandatory. Old Edwards has an 18 hole Tom Jackson designed golf course, club house, tennis courts, heated mineral pool, 24/7 workout facility. Glen Cove by Old Edwards is a Wellness Community, which is easily accessible from this homesite. Membership is not mandatory. Glen Cove offers a 12 hole Par 3 walking course, The Saddle, private club house, organic garden, 4 acre family friendly lake, hiking trails, wellness center and kids area. This lot offers the new owner the opportunity to build more than a wonderful home...it offers the opportunity to build a lifetime of family memories.
Home shown on this lot is a concept home designed by Paul Schmitt. David Bock Builders also has a concept home designed for this lot.
TBD Shady Wood Trail Offer at $345,000.00 | MLS Number 103268

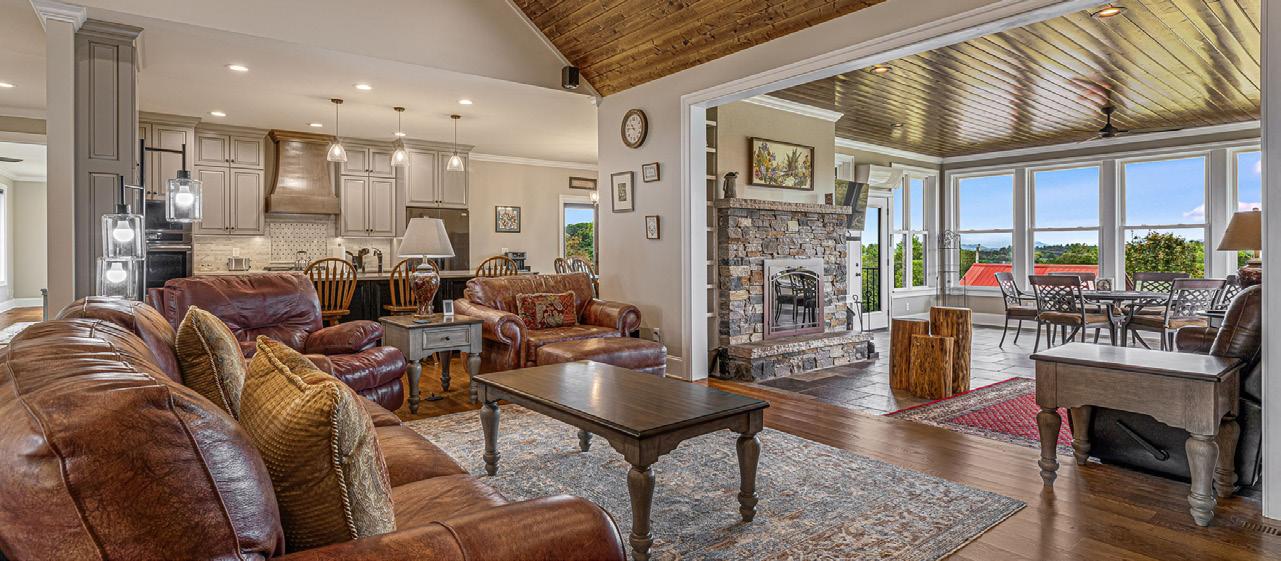
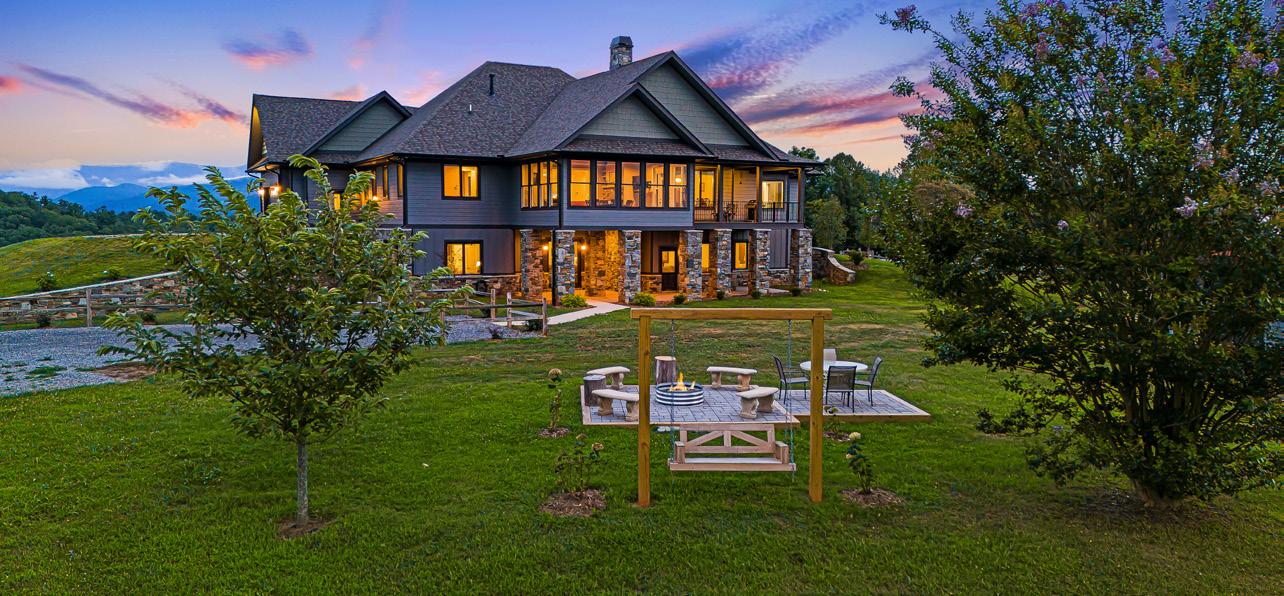
4 BEDS // 4.5 BATHS // 5,071 SQ FT // $2,100,000
Nestled in the heart of Mars Hill, this exquisite custom-built home, crafted by a master builder w/ 50 years of experience, seamlessly blends luxury & nature. Spanning over 5, 000 sq ft, this home offers 2 distinct living spaces, ideal for multi-generational living or rental potential. Views of the Blue Ridge Mtn’s can be enjoyed from each and every room. Open-concept upper level exudes elegance, featuring an expansive primary suite & ensuite bath w/heated tile floors, tiled shower, & soaking tub. 2nd bedroom w/ensuite, dreamy sunroom, & custom kitchen. Downstairs, a fully equipped 2nd living area offers a private entrance, full kitchen, 2 ensuite bedrooms, & a bonus room perfect for guests or extended family. Designed for entertaining, the backyard includes a cozy firepit, fenced-in garden, & storage shed. Oversized two-car garage provides ample space for vehicles & storage. Multiple covered decks & patios invite you to relax & soak in the stunning vistas. Only 20 miles to Asheville.



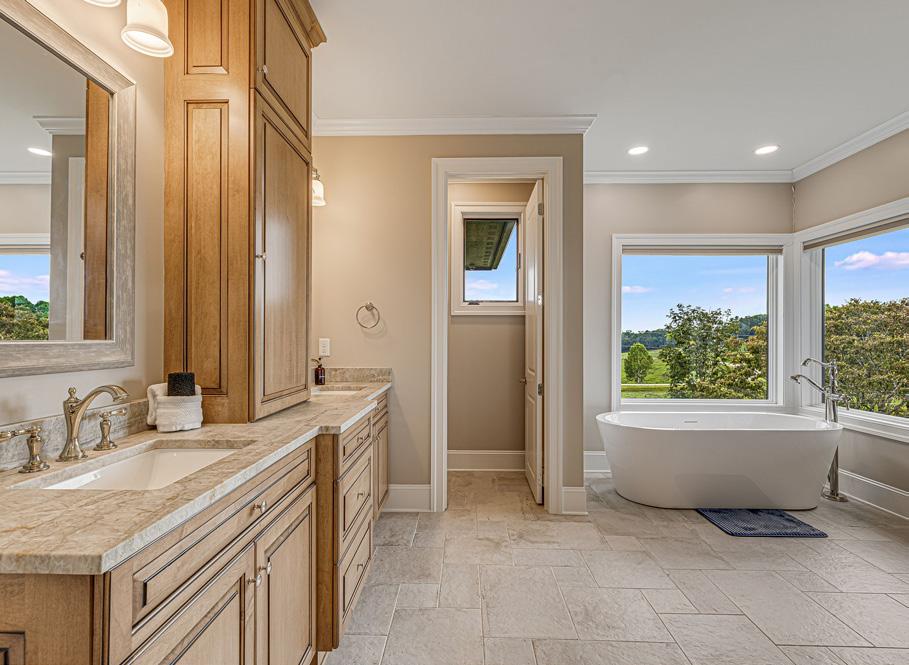
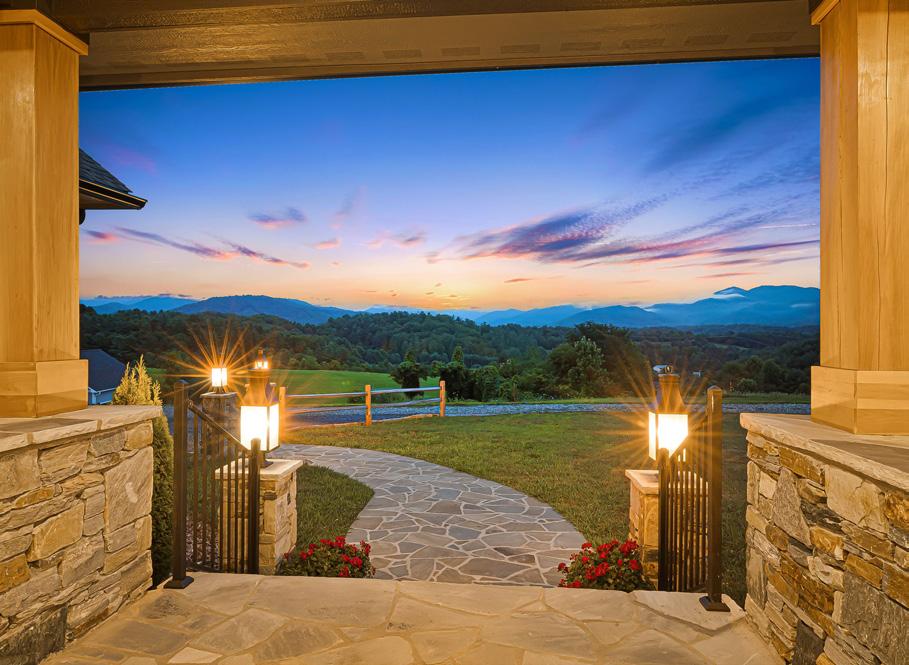





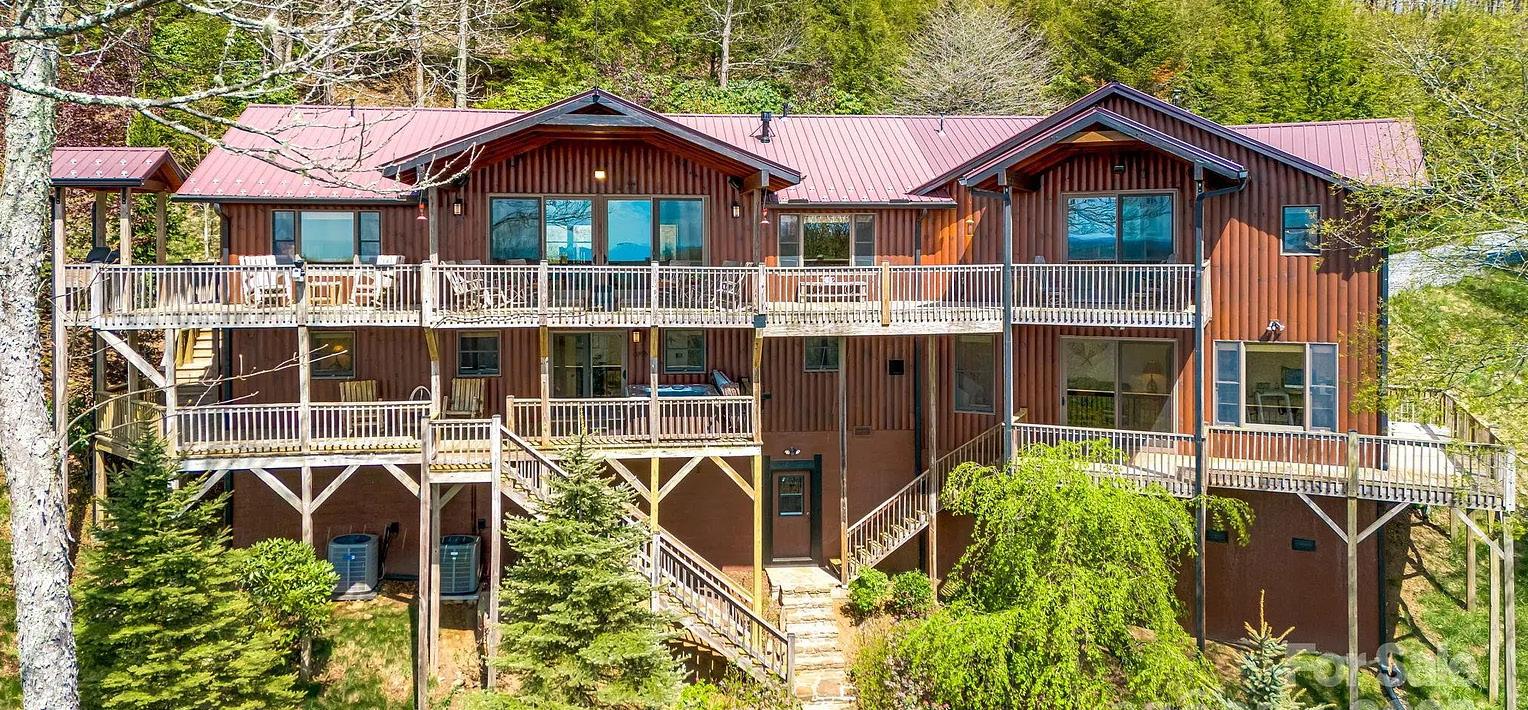
5 BEDS // 5 BATHS // 3,600 SQ FT // $1,300,000
Meticulously maintained, solidly constructed and well insulated 3600 SqFt, 5 bedroom/5 bath Mountain retreat seamlessly blends indoor comfort with outdoor living. Main IvI features a spacious primary suite, 2 additional bedrooms, 3 baths, laundry room and 2-car garage for everyday ease. The lower level is designed for both relaxation and entertaining, with living room, wet bar, and 2 guest suites, each with it’s own ensuite bath, lower level laundry room and hot tub with mountain views. Four zoned central air and heat, whole-house generator and gentle driveway entry w/ample guest parking. Seller financing available.
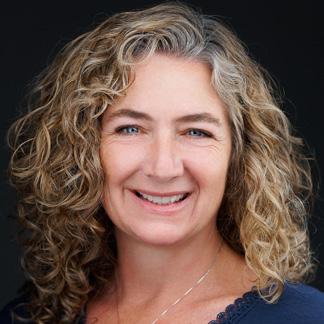

1478 EAGLES NEST TRAIL, BANNER ELK, NC 28604
4 BEDS | 6 BATHS | 4,752 SQFT OFFERED AT $3,495,000
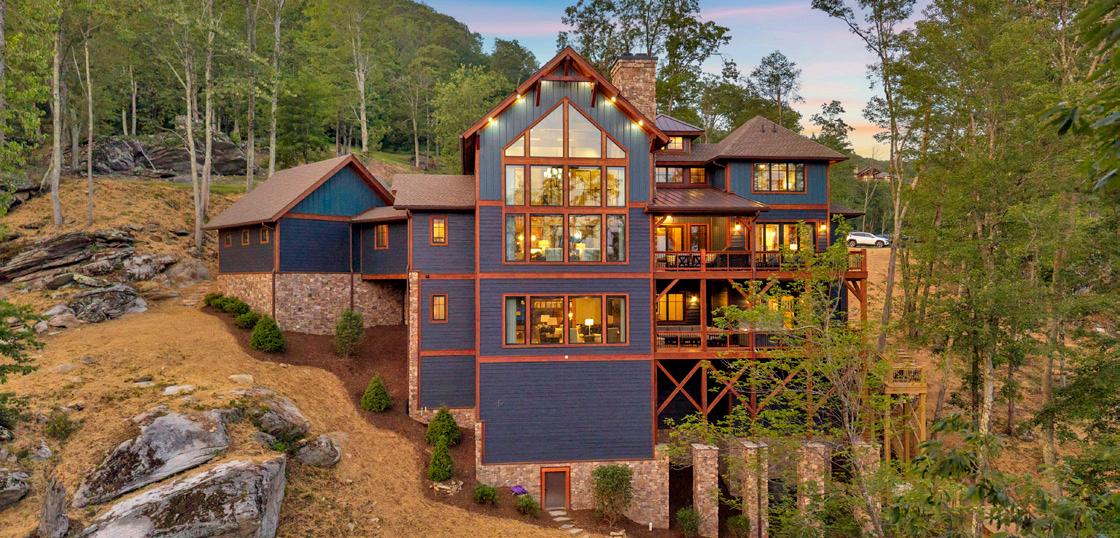

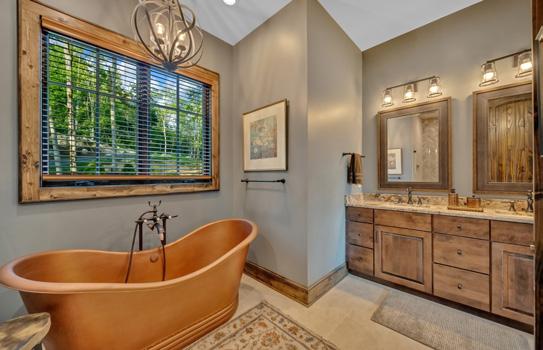


Why wait years to build when the opportunity to own a fully furnished, designforward new construction mountain retreat is ready now? Welcome to 1478 Eagles Nest Trail, an exceptional residence in the heart of The Lodges at Eagles Nest. Meticulously constructed by Tom Eggers Construction and professionally curated by Dianne Davant and Associates, this home delivers the rare chance to experience elevated mountain living immediately—without the delays, stress or unpredictability of new construction. Every fixture, finish and furnishing has been carefully selected, and all convey with the sale, allowing for a seamless move-in experience. On a beautifully landscaped homesite with layered mountain views, this 4,752-square-foot home offers four bedrooms, four full and two half baths. The floor plan was designed with flexibility and longevity in mind, incorporating two custom bunk rooms and a lower level living area ideal for hosting guests, multi-generational families or generating short-term rental income. The mainlevel primary suite is a peaceful escape, featuring private deck access, panoramic views, dual vanities, a walk-in tiled shower and a statement copper soaking tub. The open-concept main living area is anchored by a soaring two-story stone fireplace and framed by expansive windows showcasing the Blue Ridge backdrop. A chef’s kitchen, outfitted with black stainless appliances, a large island and walk-in pantry, seamlessly integrates into the great room and dining area, ideal for quiet mornings and elevated entertaining. Designed for comfort, connection and year-round enjoyment, the home’s interiors blend rustic elegance with highend design. From hand-selected lighting and textiles to the layered color palette and architectural details, every space reflects intentional style and enduring quality. The lower level is made for gathering, with a wet bar, second living area and dedicated game zone complete with shuffleboard, foosball and a basketball arcade machine. Two bunk rooms provide stylish accommodations for larger groups or visiting family. The outdoor living spaces are equally captivating. Two expansive covered decks—with wood-burning and gas fireplaces—create inviting areas for alfresco dining or evening conversation. A built-in fire pit, oversized hot tub, curated outdoor furnishings, paved driveway and oversized attached garage complete the offering. This premier home is just minutes from Eagles Nest’s main gate and downtown Banner Elk, and only two minutes from the Great Camp amenity center and the newly opened Epic Chophouse. As one of the Southeast’s most dynamic lifestyle communities, The Lodges at Eagles Nest offers miles of scenic recreational and biking trails, ATV routes, a private winery, a self-serve general store, nature programming, music events and a tee-pee village, all in a secure, private setting. A masterfully built, fully furnished, design-rich retreat, 1478 Eagles Nest Trail is more than a residence. It is a rare turnkey offering that combines architectural pedigree, curated interiors and immersive amenities into one of the High Country’s desirable ownership experiences. Experience the confidence of new construction and joy of immediate luxury, available now.
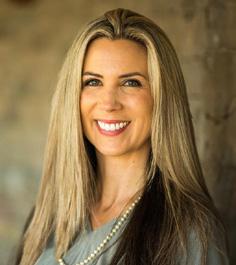

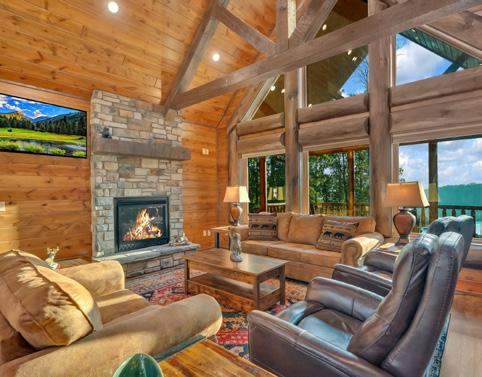

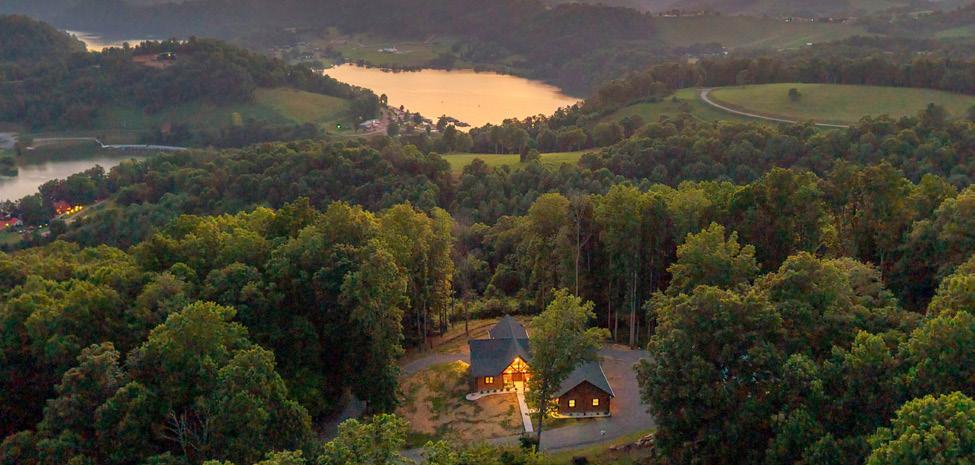
139 LAKERIDGE LANE, BUTLER, TN 37640 3 BEDS
Live the ultimate mountain-lake lifestyle in this exquisite Golden Eagle Log and Timber home, perfectly sited above the shimmering waters of Watauga Lake with sweeping, unobstructed views of the Appalachian Mountains. Built in 2022 and offered fully furnished with limited exclusions, this customcrafted residence offers the confidence and convenience of new construction—without the wait. Golden Eagle Log & Timber Homes are renowned for their craftsmanship and enduring quality, and this property exemplifies those hallmarks with premium materials, a poured concrete foundation, and thoughtful design throughout. Spanning 2.73 acres across four combined parcels, the offering delivers space, privacy and flexibility. If desired, the parcels can be divided, offering opportunities for future development or resale. Also included in this offering is a separate 2.2-acre buildable lakefront parcel (PIN 097G A 009.00) with approximately 150 feet of shoreline. This rare tract features a gently sloping building site with expansive water and mountain views, direct access from a shared community drive, and a three-bedroom septic perk already on file—setting the stage for immediate development. With short-term rentals allowed, dock construction permitted, and flexible use potential, this parcel presents an exceptional opportunity to build a guest cabin or income-producing retreat while enjoying the main residence. With deeded access to a private community boat launch and cement ramp for year-round usability, plus modern upgrades, income potential, and unmatched privacy, this turnkey lake property is a rare find. Whether used as a personal retreat, multi-generational getaway or investment opportunity, this offering delivers mountain living at its finest.
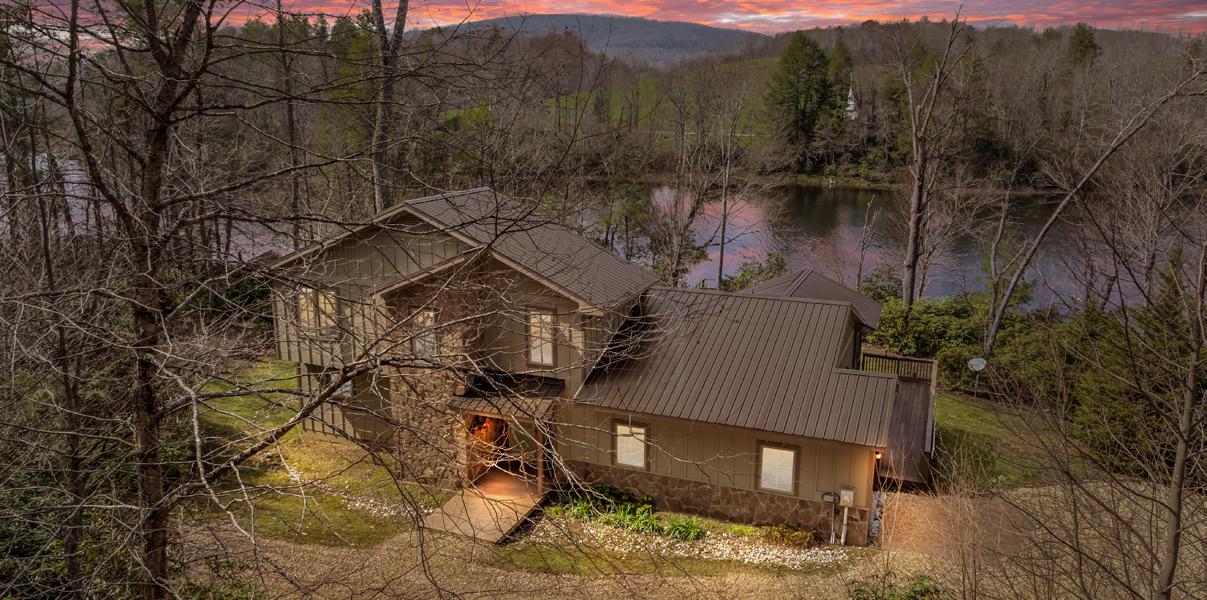
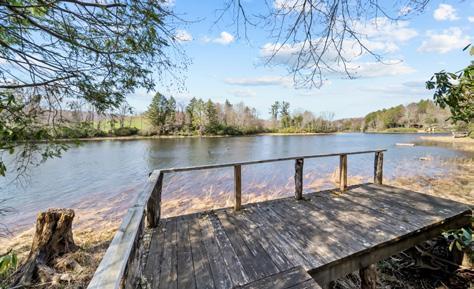
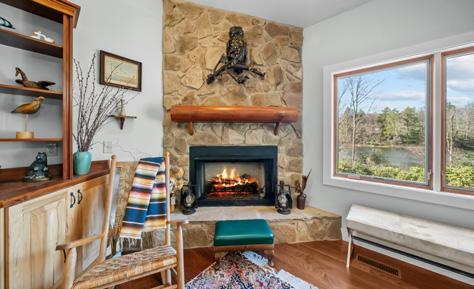
342 RIPSHIN LAKE ROAD, ROAN MOUNTAIN, TN 37687 4
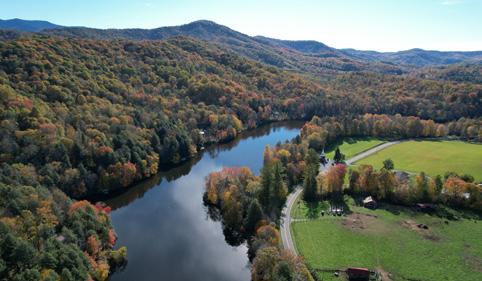

Tucked within one of East Tennessee’s protected lakefront enclaves, 342 Ripshin Lake Road offers a rare opportunity to live immersed in nature without sacrificing comfort or convenience. This furnished lakefront home provides direct access to the private 60-acre Ripshin Lake, a personal dock and sweeping, unobstructed mountain and water views. Designed with connection and relaxation in mind, the open floor plan features vaulted ceilings, hardwood floors and a dramatic wall of windows. The living room is anchored by a stone propane fireplace with a handcrafted wood mantel, alongside custom built-ins for elegant storage. The kitchen is equipped with Corian countertops, a gas range and ample cabinetry, flowing naturally into a screened-in porch and Trex deck ideal for year-round entertaining. The main-level primary suite offers a private balcony, walk-in closet, and spa bath with jetted tub and walk-in shower. Three spacious upstairs guest rooms share a full bath, with one bedroom offering stunning lake vistas. Ownership here means more than just a home, this property is part of the Ripshin Lake Corporation, a distinctive ownership model where property owners are equal shareholders. Owners enjoy access to over 120 acres of preserved corporate land, as well as idyllic lake itself, and have a voice in maintaining the environment’s integrity and future. Adjacent to Cherokee National Forest and the Roan Highlands, Ripshin Lake is framed by the soaring Unaka Ridge. For nearly 70 years, this community has offered unparalleled access to fishing, boating and hiking. Significant community improvements, including major enhancements to Ripshin Lake Dam, have been completed to meet modern regulatory standards. The property is attractively priced below recent appraised value. This is not just a home, it is your invitation to a legacy of timeless beauty, adventure and lakeside living. Special assessment of $122,517 for recent dam improvements can be financed over 10 years.


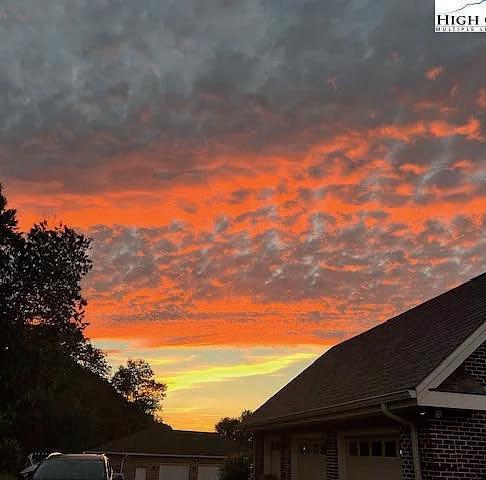



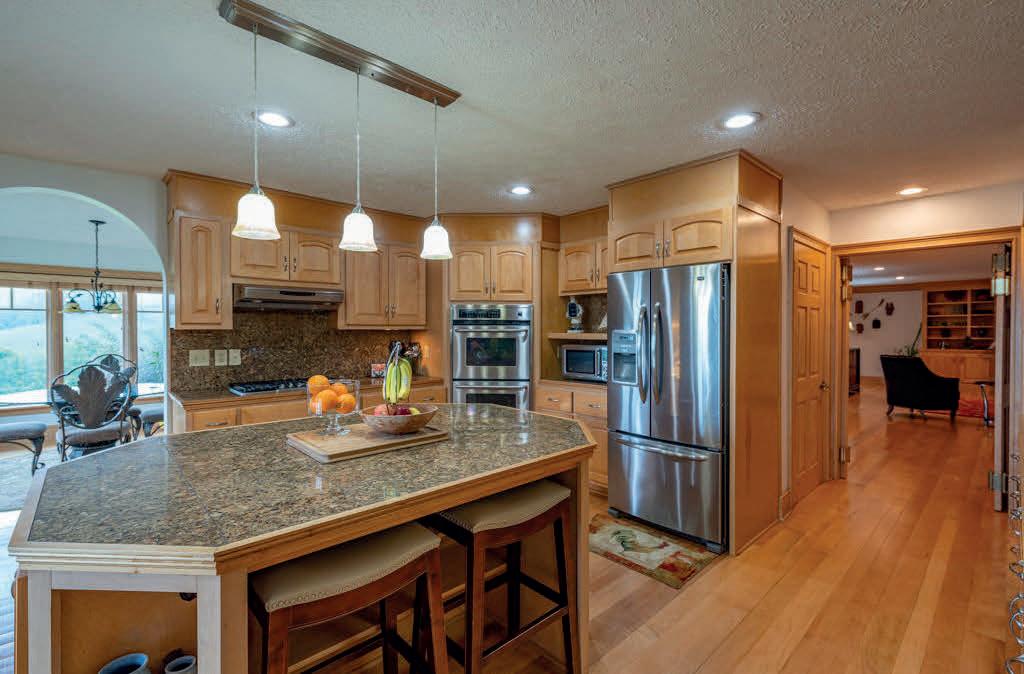

6985 JUNALUSKA ROAD, BOONE, NC 28607 | 4 BD | 6 BA | 9,430 SQ FT $1,650,000
Looking for affordable luxury? You’ll find it in this amazing 10,000 sq ft traditional home in the mountain, sitting at over 4,000 ft in elevation. No matter what you enjoy doing you’ll find a space to do it in this well built home with a brand new roof. Do you love to work on cars? There’s a 3 car garage plus a 2nd detached 3 car garage/workshop, plus a crafting room, game room, office, media room, and entertaining spaces inside and out, you’ll find it all here. Lovely oversized kitchen for entertaining with maple cabinetry, 2 family rooms on the main level, both with fireplaces and a brand new main level laundry room that will make you look forward to doing laundry, a full basement with stained concrete floors and a full bathroom. Level yard with year round views and beautiful landscaping, you have over 6 usable acres to enjoy. Lawn equipment can be purchased separately. Some furnishings are negotiable.
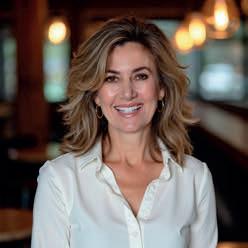


2507
$699,000 | 3 BEDS | 2.5 BATHS | 2,069 SQ FT
Welcome to this stunning three bedroom, two and a half bathroom home on the New River with open floorplan and views of the beautiful New River and Phoenix mountain. This 1920 home home that was beautifully remodeled in 2021. It is nestled at the base of Phoenix Mountain, so you will have this beautiful mountain as your backyard with the New River on the front side for both beautiful views and river frontage/access. For those who love to fish, float or just relax on this magnificent wrap around porch, this is an amazing place to do so. The kitchen has been beautifully appointed with a very functional working island which offers seating on one side and large soft close drawers on the other. The fully upgraded kitchen also has granite leather finish countertops, matte black stainless appliances, and soft close cabinetry doors and drawers. Take notice of the beautiful white pine tongue and groove open 19 foot ceilings throughout the entire home and shiplap walls. Cozy up by the gas log fireplace in the winter months. Enter the primary suite, also located conveniently on the main level, and see the comfort and beauty of the space while listening to the sound of the ever flowing creek just outside the window. The primary bathroom offers a large twin shower head walk-in tile shower along with granite countertop custom vanity with soft close cabinetry. Dining area with pantry closet, laundry facilities along with a half bathroom complete the main level. Upstairs, there are two additional bedrooms one with a cozy reading nook and the second with a sitting area, and both bedrooms offer closets with custom shelving. The upstairs bathroom, situated between the two bedrooms, has an oversized porcelain bathtub with tile surround and a vanity with custom marble countertop. The upstairs hallway overlooks the downstairs great room and kitchen as well as looks a wonderful view of the New River. Some additional features include, easy maintenance B&B style vinyl siding, woven window blinds, Jeld-Wen windows, and gas range, large covered parking area with concrete floor. This homes comes with select furniture pieces. This is a wonderful opportunity to own a remodeled river home in the Coolest Corner of NC!
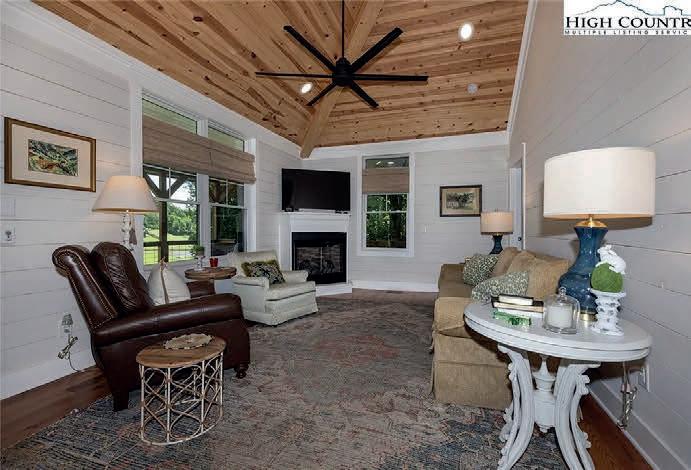
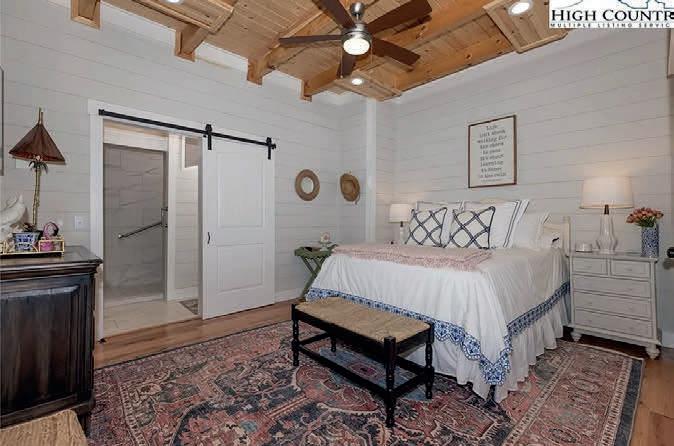



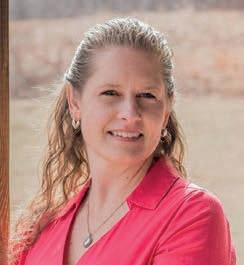

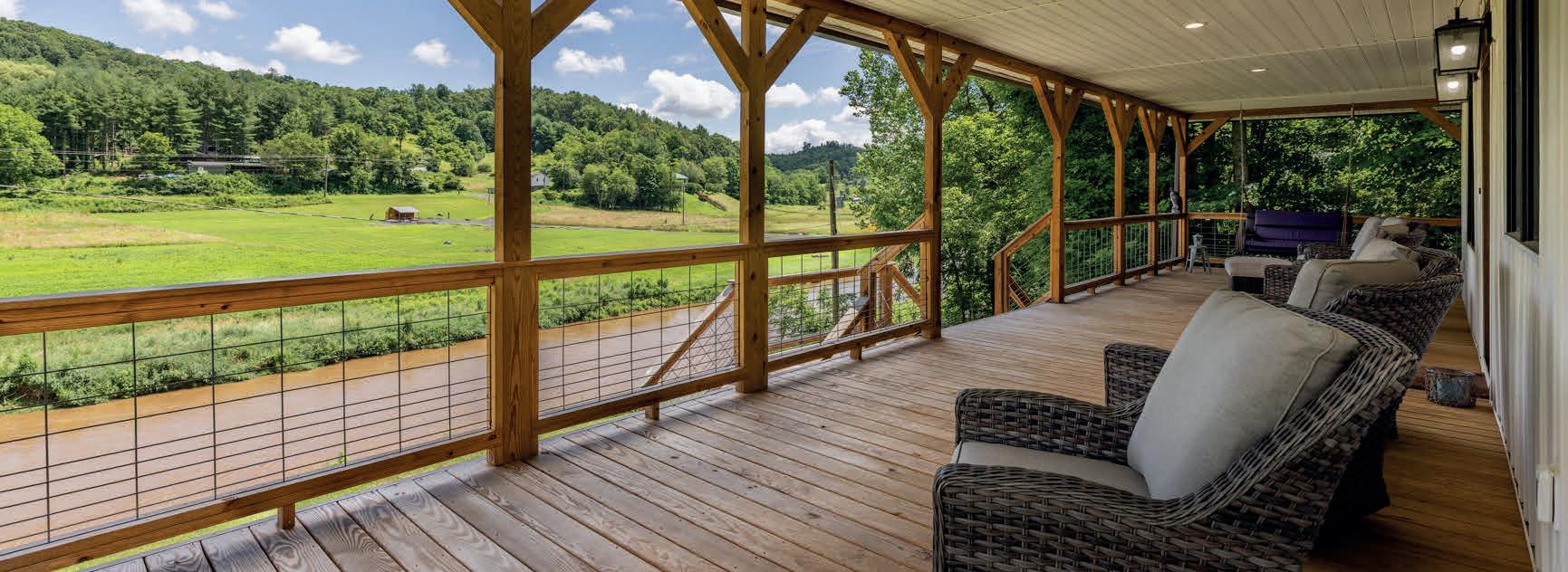

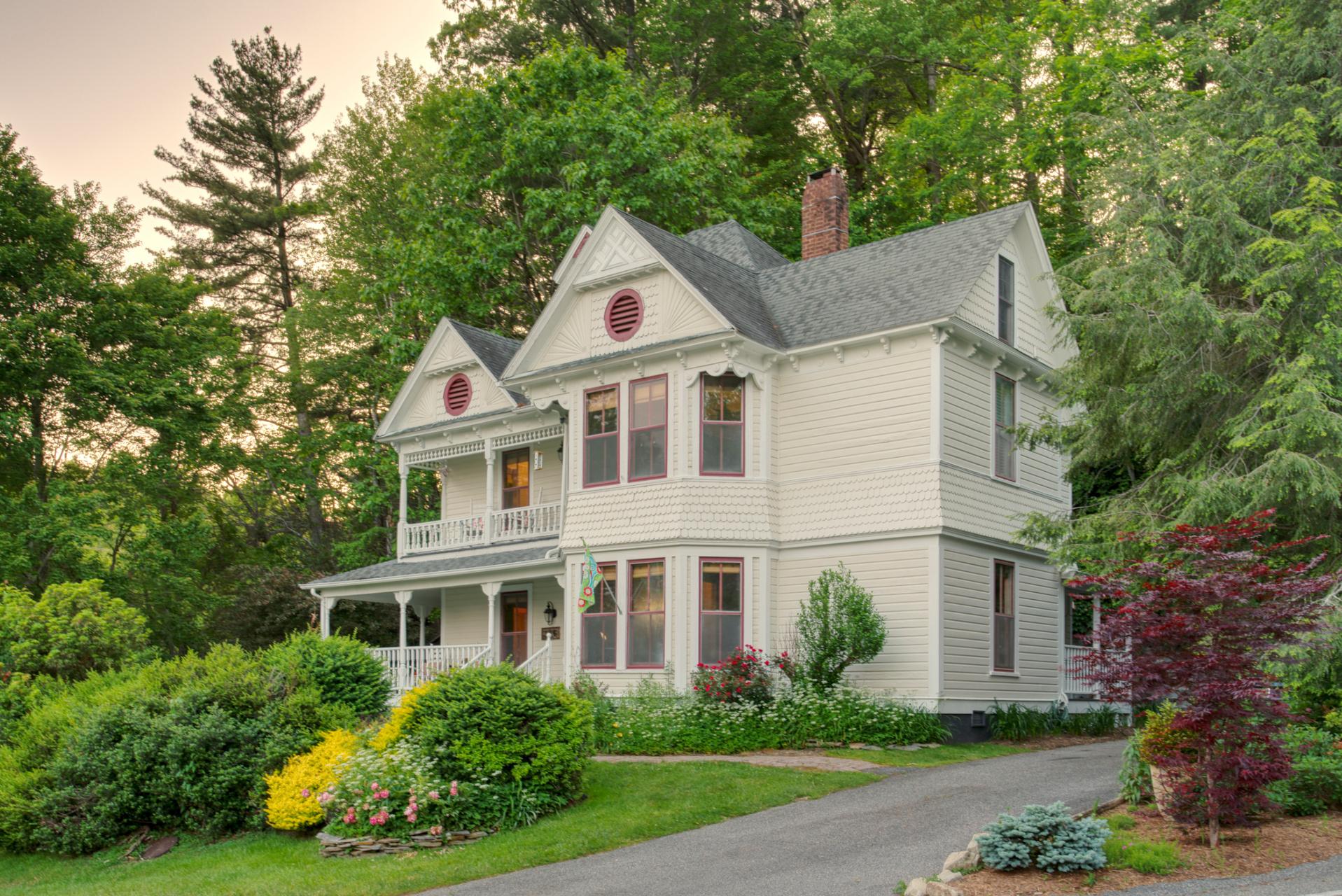

$945,000 $1,099,000
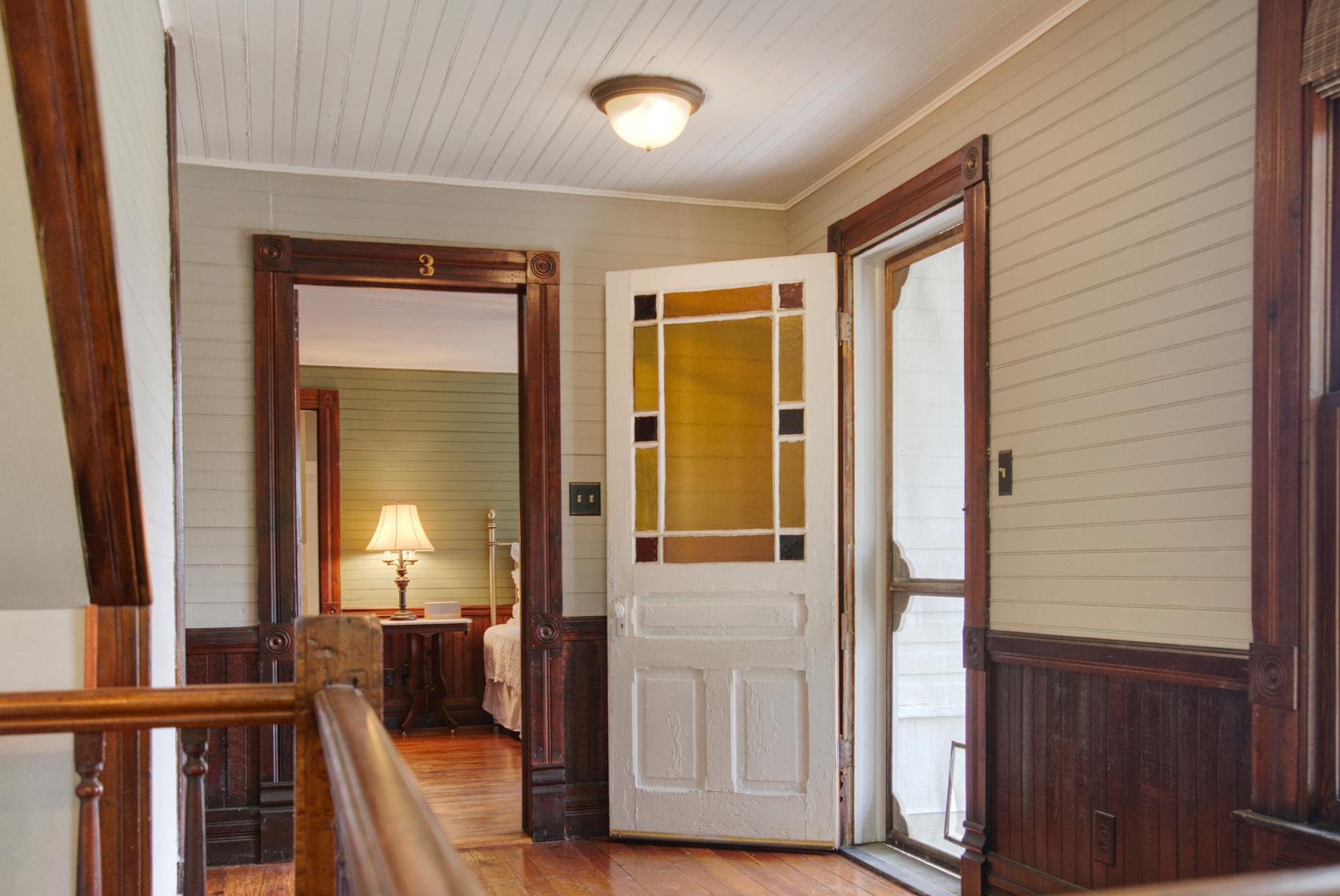
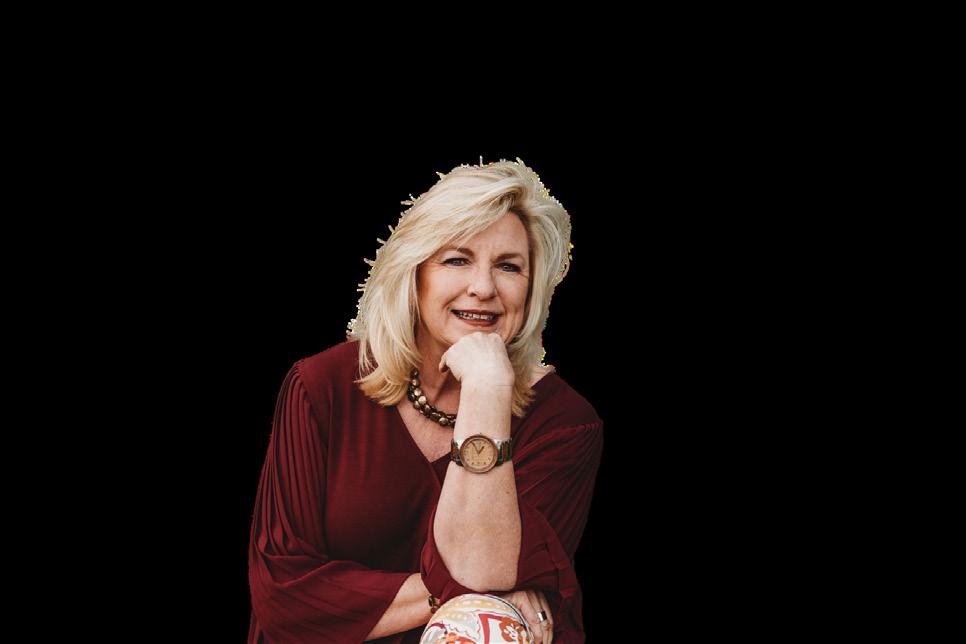


115

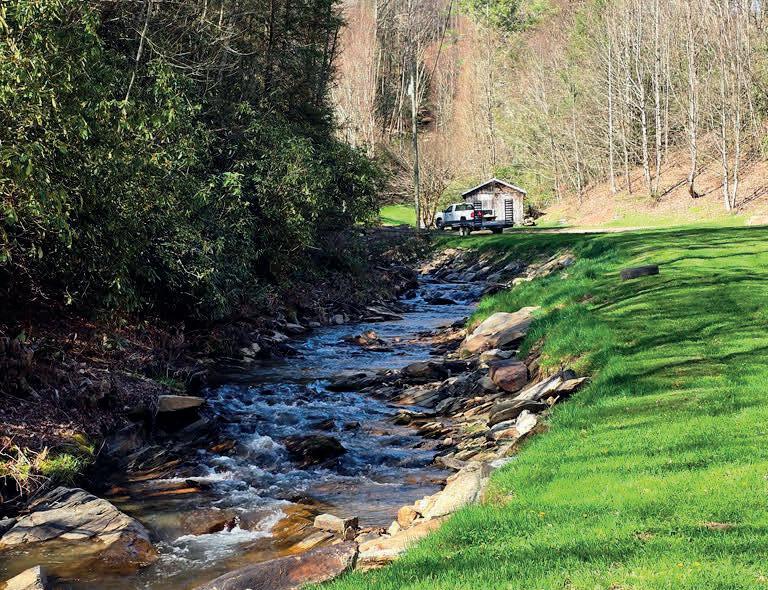

$1,100,000
Discover 175+ acres of pure Appalachian bliss, complete with a charming covered bridge spanning a gentle creek that meanders through the land. This nature-rich haven features a mix of open meadows and wooded terrain, fruit trees and natural springs for serene, sustainable living, 4-wheeler trails carved throughout for adventure and exploration and multiple homesite options with stunning views and privacy. Nestled overlooking the creek is a cozy cabin featuring 1 bedroom, 1 bath - perfect for a relaxing retreat or an income-generating rental with spacious deck to soak in the tranquil setting and bubbling stream below. Timber cruise completed in November 2021 estimates standing timber value between $268- $309K - a valuable asset and opportunity. Whether you dream of a quiet getaway, investment potential, or developing your own mountain community, this property delivers the canvas to create something truly special.

KENNETH T. PARSONS
BROKER | CENTURY 21 HERITAGE REALTY
336.877.7713
logs4u2004@yahoo.com
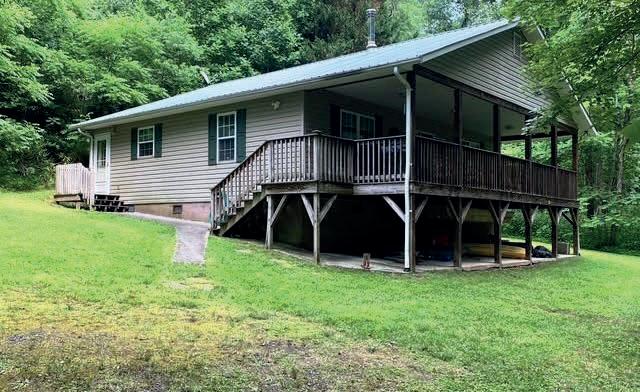
1581 RIVERFRONT DRIVE, JEFFERSON, NC 28640




$549,000
This riverfront cottage in Glendale Springs is a charming getaway nestled along the South Fork of the New River. Offering direct access to swimming, fishing, and kayaking right from the front yard, it’s a rare find in the area. The home features two cozy bedrooms and two baths, with a spacious great room that flows seamlessly into the kitchen. A heat pump provides climate control, while a freestanding wood stove in the great room adds extra warmth and security in case of power outages. One of its standout features is the covered porch overlooking the river, perfect for rocking chairs, cookouts, and gatherings with family and friends. The yard is wellsuited for children and pets, making it an inviting outdoor space. Additionally, a large outbuilding with both a roll-up and walk-in door offers ample storage for kayaks, fishing gear, and lawn equipment. If you’re looking for a serene, scenic retreat, this property is a true gem! $549,000 Adjoining lot could possibly also be purchased.

LARRY A. STANLEY
BROKER | CENTURY 21 HERITAGE REALTY
336.877.0979
ahomeforyou21@yahoo.com








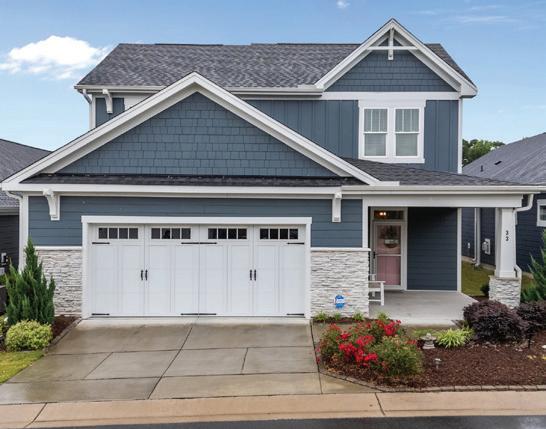
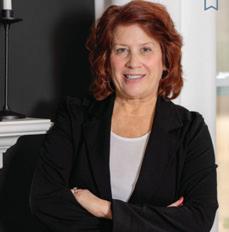
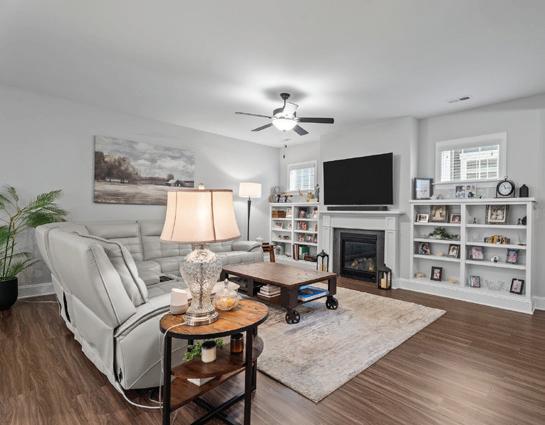
KIMBERLY ROWLEY | EXP REALTY REALTOR® | 919.946.4117 | krowleyre@gmail.com
$568,000 | Amazing 55 plus community in the heart of Clayton, NC. Very active community, clubhouse, salt water pool, fitness center, yoga, pottery, billiards, pickle ball, bocce, wine tasing, book club, movie night just to name a few. High end finishes move in ready.

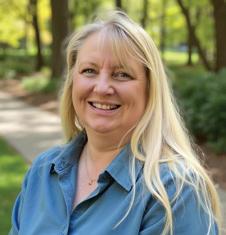

BEVERLY GREENE | A-1 MOUNTAIN REALTY REALTOR® | 828.406.7741 | BuyNCwithBeverly@gmail.com
$649,900 | Under the recently installed metal roof, this beautifully designed and fully furnished home offers a warm, inviting atmosphere and a thoughtfully planned layout that welcomes you the moment you step inside. Step outside to enjoy the expansive deck and peaceful backyard—just right for relaxing after a day spent exploring the nearby New River or hiking local trails.

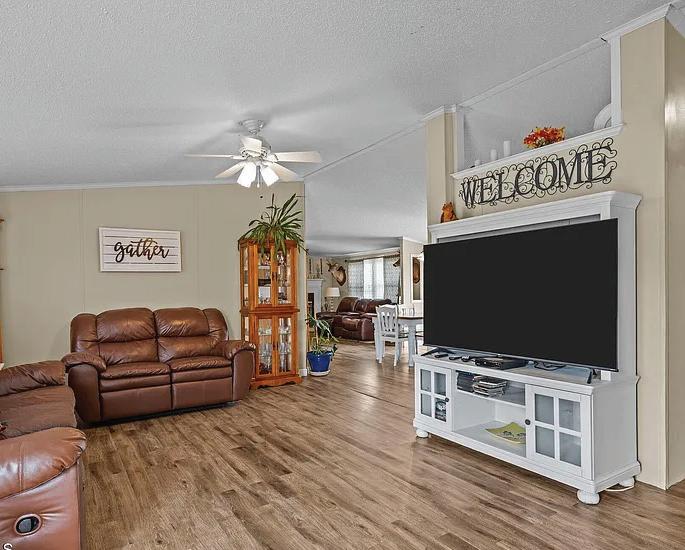
HEATHER MLOGANOSKI | WEICHERT REALTORS, AT WAVES EDGE REALTOR® | 252.732.4007 | heatherjean_r@yahoo.com
$275,000 | Welcome to your next chapter in this warm and inviting 3 BR, 2 BA home with just over 2000 sf of living space-perfectly designed for family living and entertaining. Nestled on nearly a half acre, this home offers both space and comfort.



DOUGLAS SINCLAIR | KELLER WILLIAMS REALTY REALTOR® | 252.617.5580 | badgerseminars@gmail.com
$161,500 | Residential property permitted for 3 bedrooms on a corner 1 acre parcel excellent for investment or home. Add on with plenty of room. Home is currently 2 bed,1 bathroom. Contact agent for showings/not on brokers bay and no lock box.

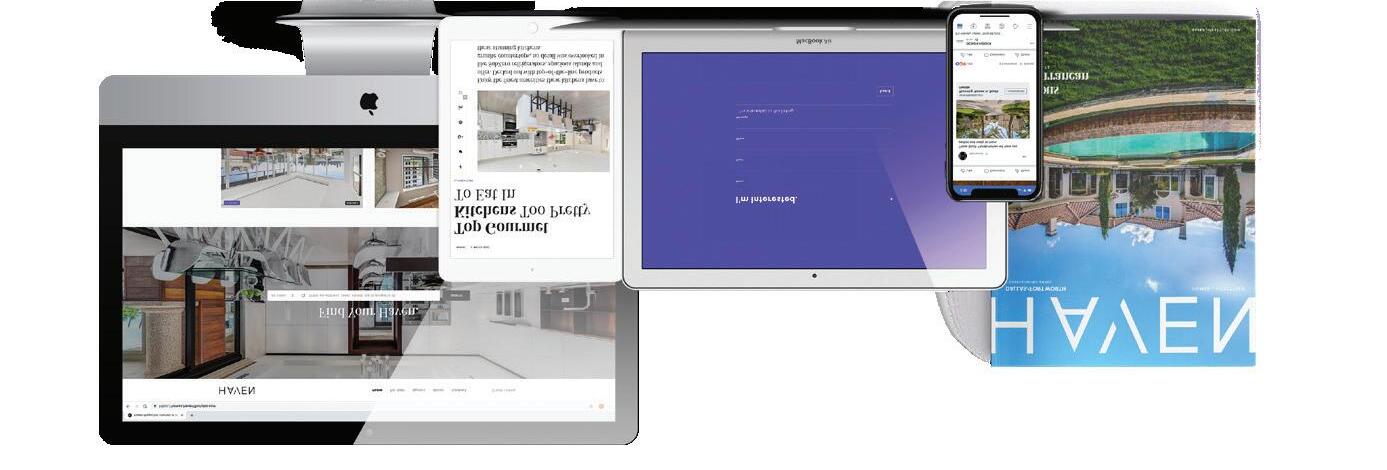
We offer realtors and brokers the tools and necessary insights to communicate the character of the homes and communities they represent in aesthetically compelling formats to the most relevant audiences.
We use advanced targeting via social media marketing, search engine marketing and print mediums to optimize content delivery to readers who want to engage on the devices where they spend most of their time.




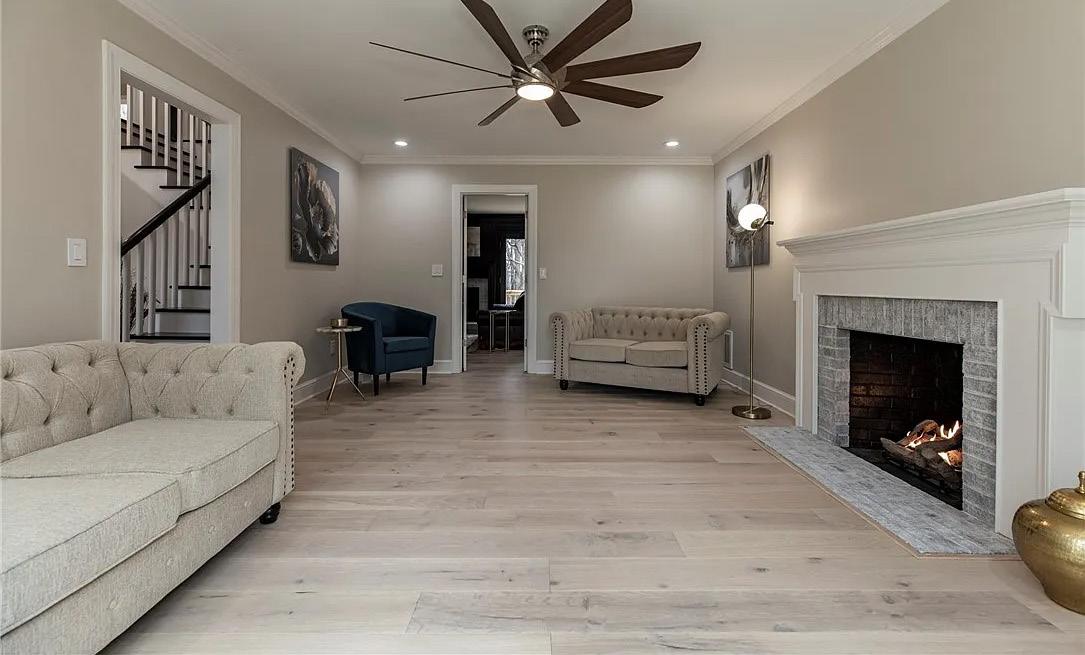
$799,000 | 4 BEDS | 3 BATHS | 4,331 SQFT
Step into the future with this stunning tech-savvy smart home in the sought after Farmington neighborhood! Nestled on 1.38 acres just minutes from the country club, this modern retreat features voice-activated lighting, thermostat, & more. The chef’s kitchen includes a hidden dirty kitchen and flows seamlessly into open concept living. Enjoy luxury in the master suite with deck access and a spa like bath floor to ceiling glass, oversized tile, lighted rain shower with jets, and a smart toilet bidet. Three bonus rooms offer flexible living, and the covered screened porch for entertaining. A finished partial basement provides extra space. From sleek design to smart convenience, no detail was overlooked. Come experience innovative living where comfort meets cutting-edge. Broker Related.
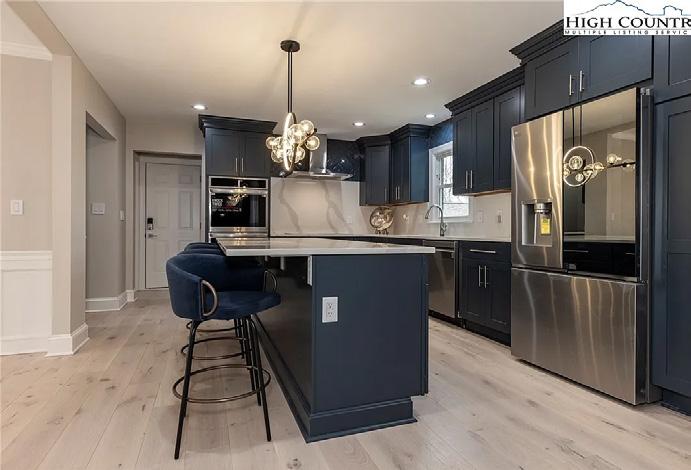
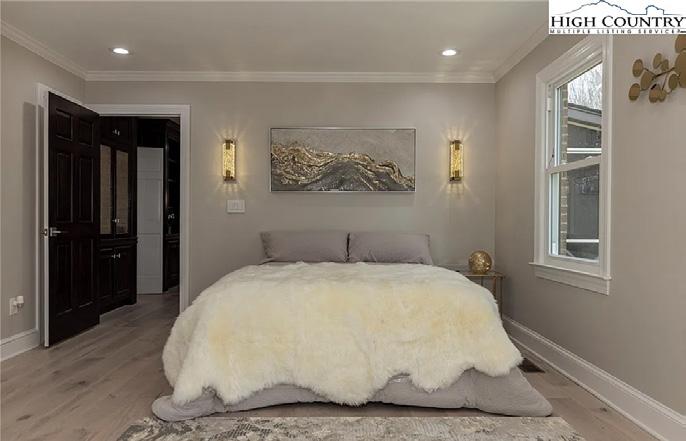

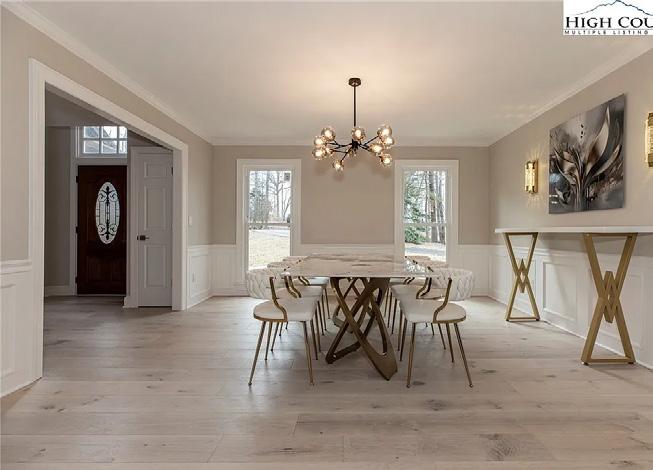
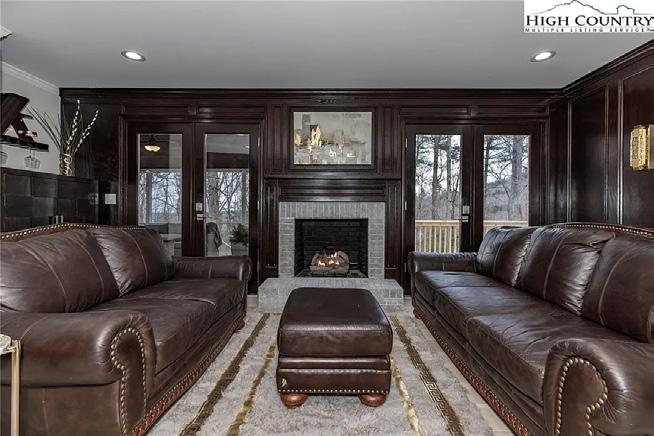
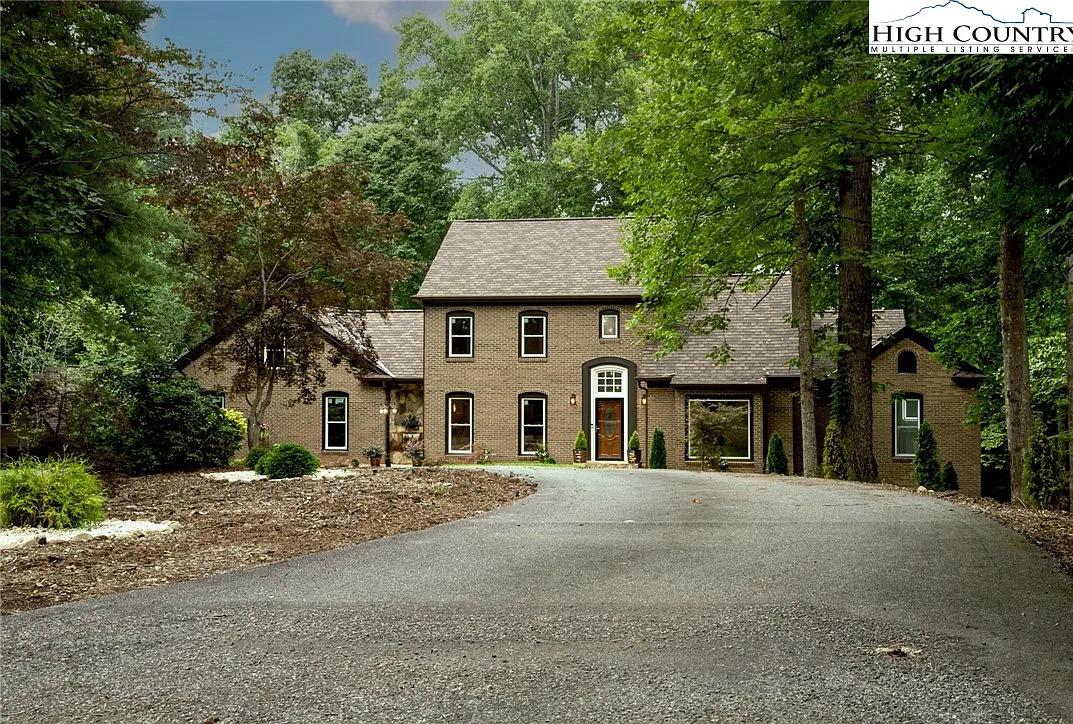

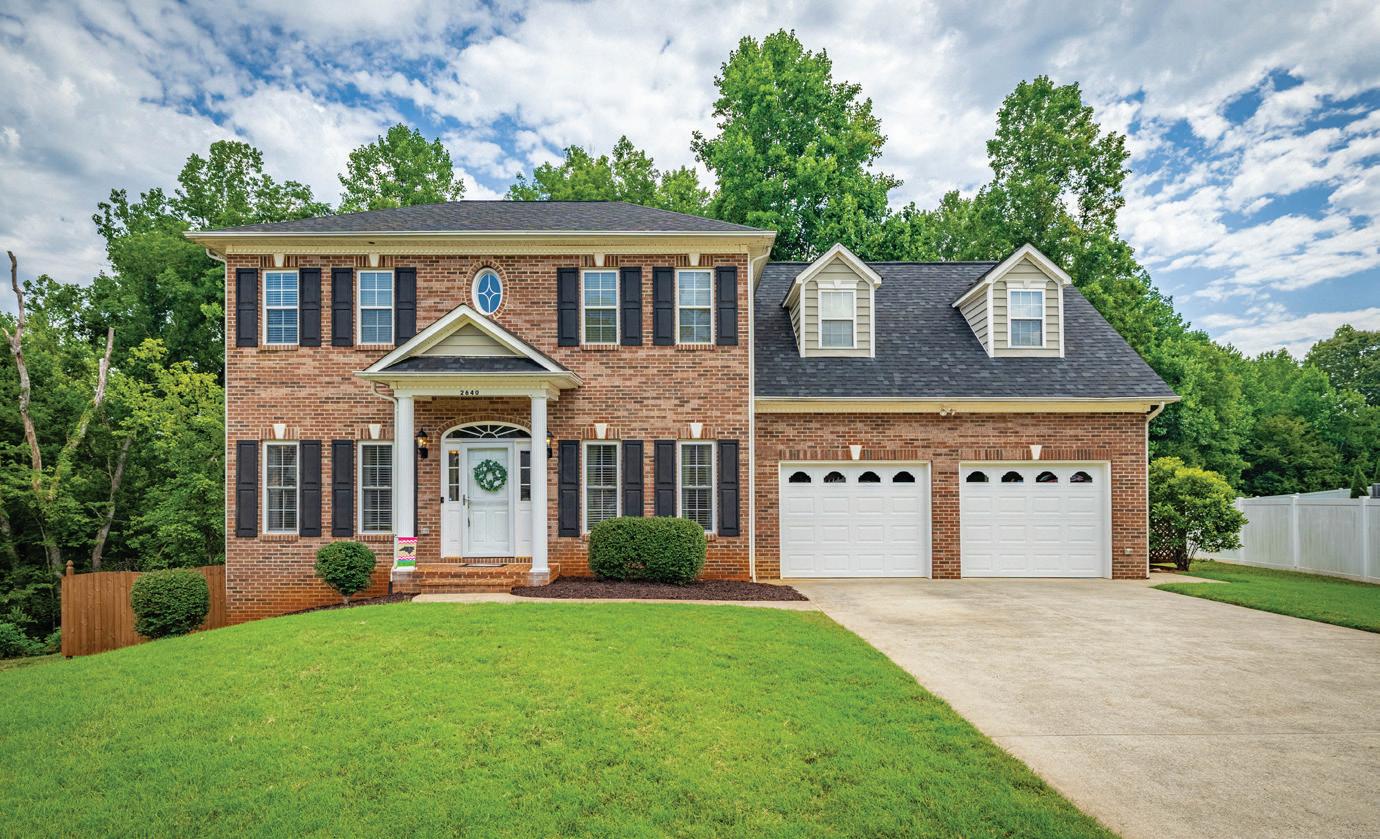
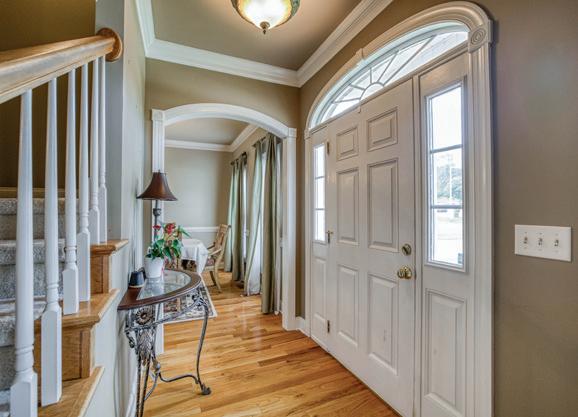
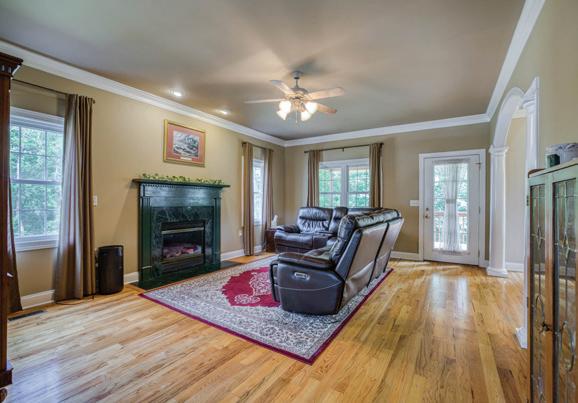


4 BEDS • 3 BATHS • 2,963 SQFT • $510,000 Welcome to this warm and inviting home in Mountain View. With 4 bedrooms, 2.5 bathrooms, and a finished basement, this property offers the perfect blend of classic charm and modern comfort. The main level has hardwood floors, detailed crown molding, and an open layout. The kitchen boasts SS appliances, and a breakfast area filled with natural light. The great room has a gas fireplace, creating the perfect atmosphere for relaxing winter evenings. Enjoy your morning coffee on the covered back deck that overlooks a private, treelined backyard. Upstairs, you’ll find a bonus room, 2 bedrooms, and a spacious primary suite with an en-suite bath and walk-in closet. The basement has a guest suite/office, family room and a large storage room. This beautifully maintained home is in a quiet cul-de-sac with easy access to shopping and dining. Newer roof, new garage doors, new main level HVAC, 2 yr old appliances. One Year Home Warranty!

TARA SMITH BROKER | REALTOR® 704.806.1561
tara.smith@allentate.com tarasmith.allentate.com
117 North Center Street, Suite B Statesville, NC 28677

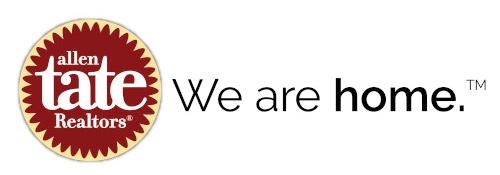


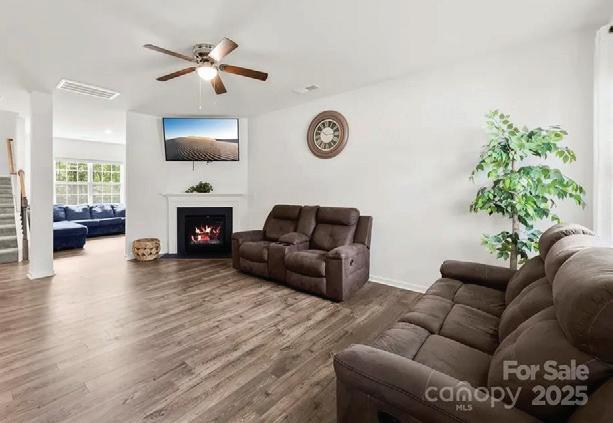

4 BEDS • 2.5 BATHS • 2,116 SQFT • $420,000 Like-new and move-in ready, this 4-bedroom, 2.5-bath home in the sought-after Azalea Ridge community offers the perfect blend of space, style, and location. Built in 2023, the home features an open floor plan, gas fireplace, and modern kitchen with stainless steel appliances, gas range. Ideal for everyday living and entertaining. Upstairs, the spacious primary suite includes a spa-like bath with dual vanities, oversized shower, and a generous walk-in closet. Three additional bedrooms and an upstairs laundry room add flexibility for work, guests, or play. The tree-lined backyard offers privacy and plenty of room to enjoy the outdoors. Located on a quiet cul-de-sac just minutes from historic downtown Belmont, Mount Holly’s shops and dining, and with easy access to Charlotte, this home delivers convenience, comfort, and community-all in one! Close to Charlotte Airport, US Whitewater Center. Convenient to everything urban while maintaining suburban charm. Deep driveway can hold 6 vehicles.

BRENDA HAYDEN

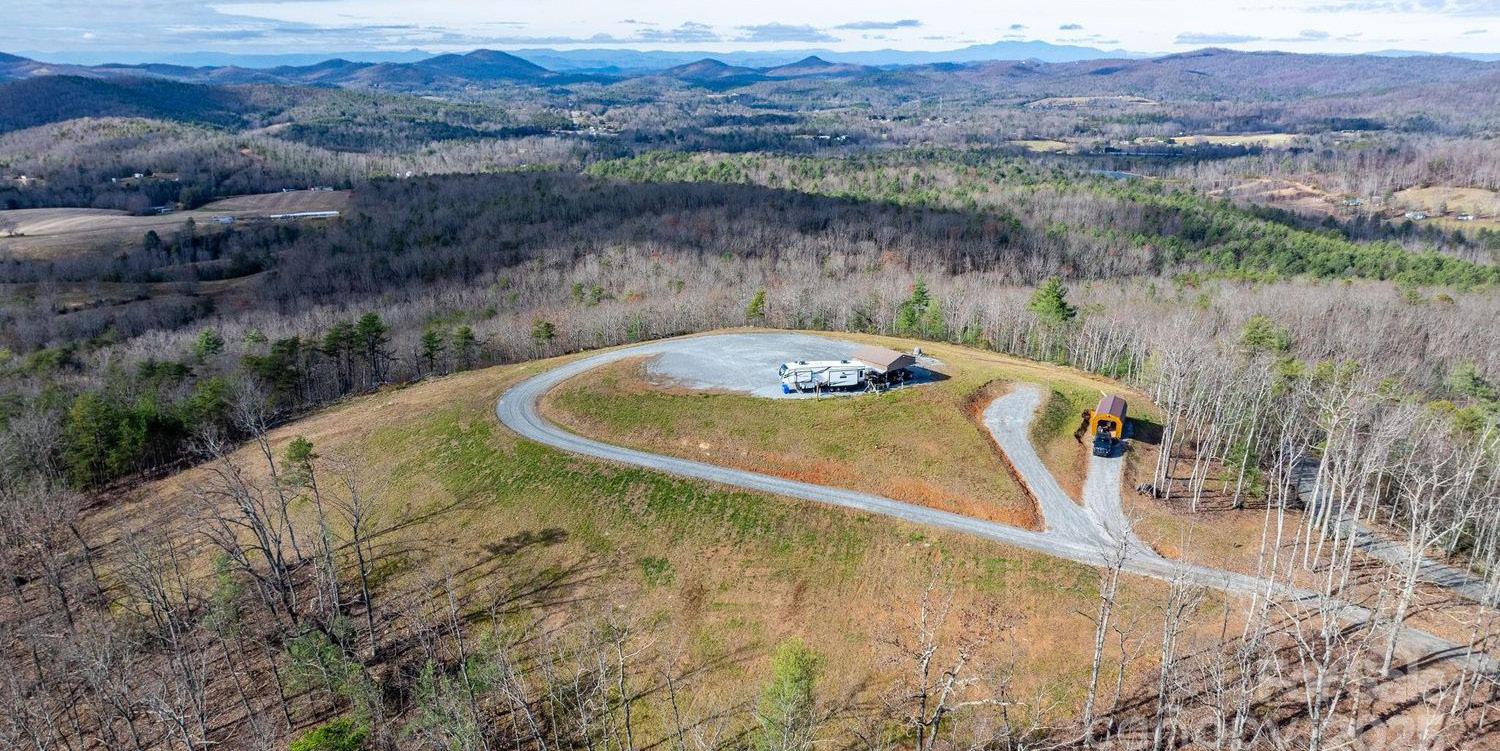
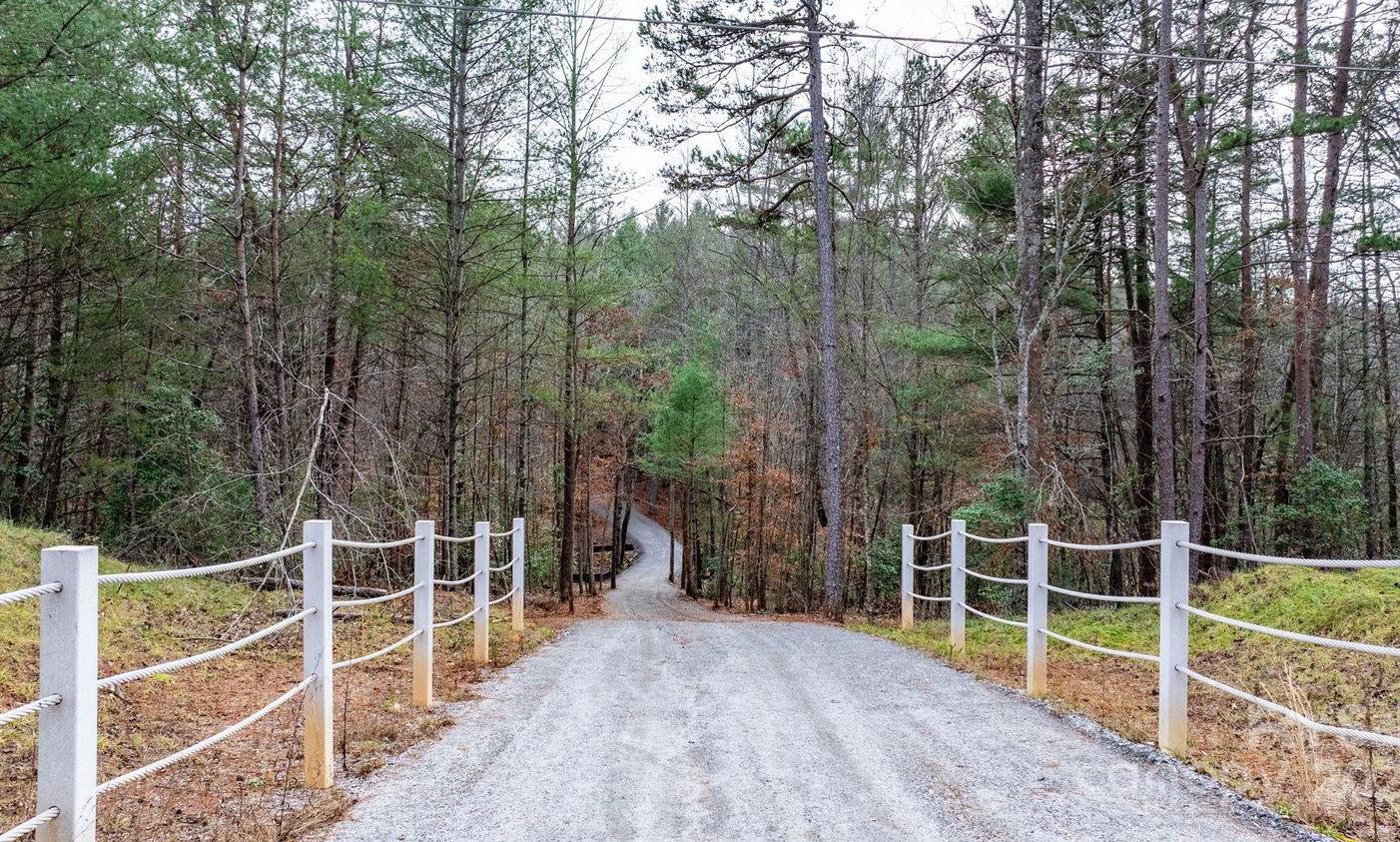

Private, breathtaking views, well installed, septic installed and power ran to proposed build site. Everything you need to build your one of a kind dream home! This must be seen in person to get the entire experience that this nearly 180 acres has to offer. I very much enjoyed exploring this property from the low spots down at the stream to one of the many ATV trails that seems to go forever and my favorite was the 360 degree views. Whether you are a sun rise or a sun set person you are covered. Currently on the land is a 5th wheel camper, large carport, storage shed and a 4 bay pole shed. Ask the listing agent for a complete list of items that will remain with the property. Examples are Large Grill/Smokers, Equipment to maintain the road, ATV and much more. Must tour this soon because it is truly one of a kind.

828.469.8411
joshselling4you@gmail.com www.joshritchie.remax.com


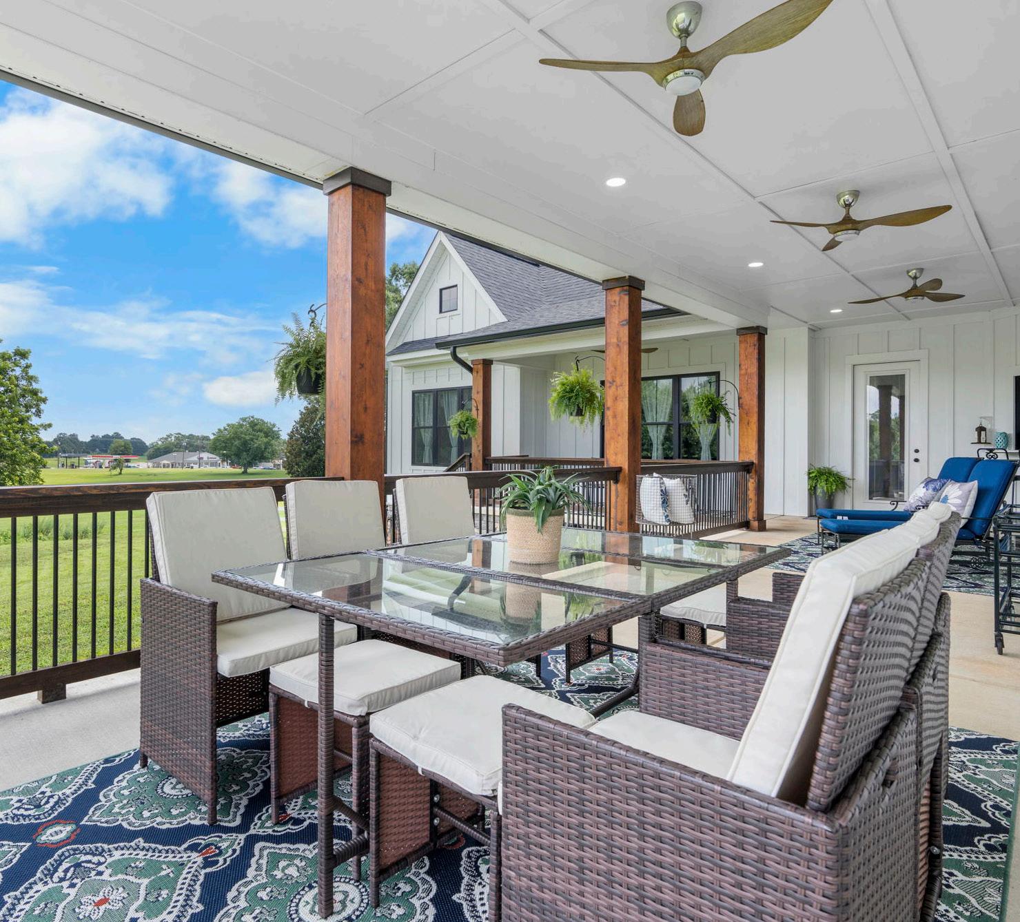

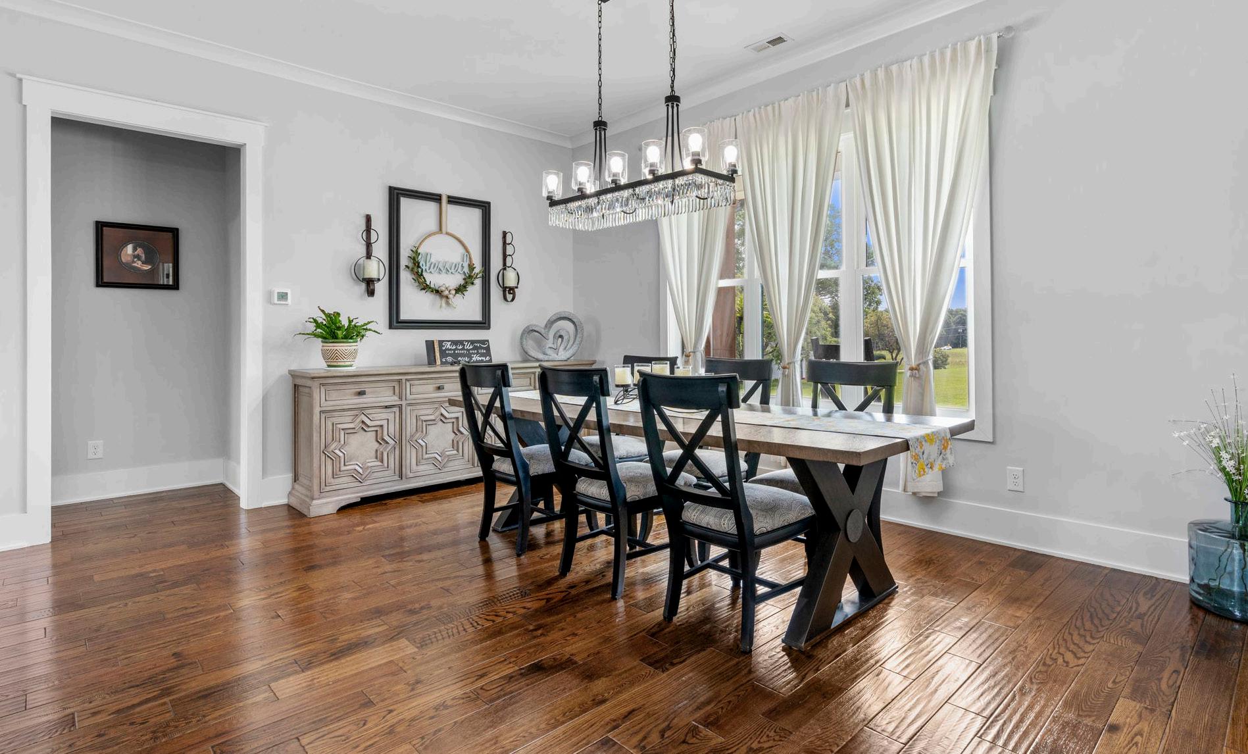

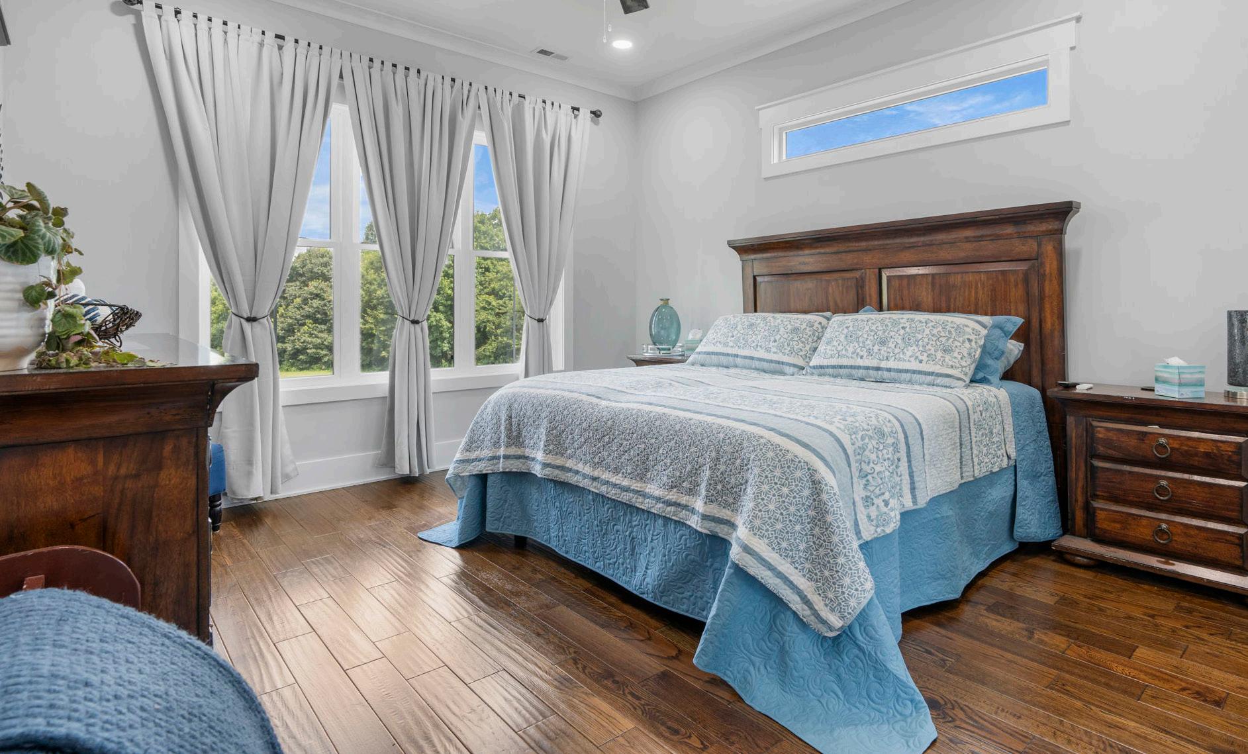




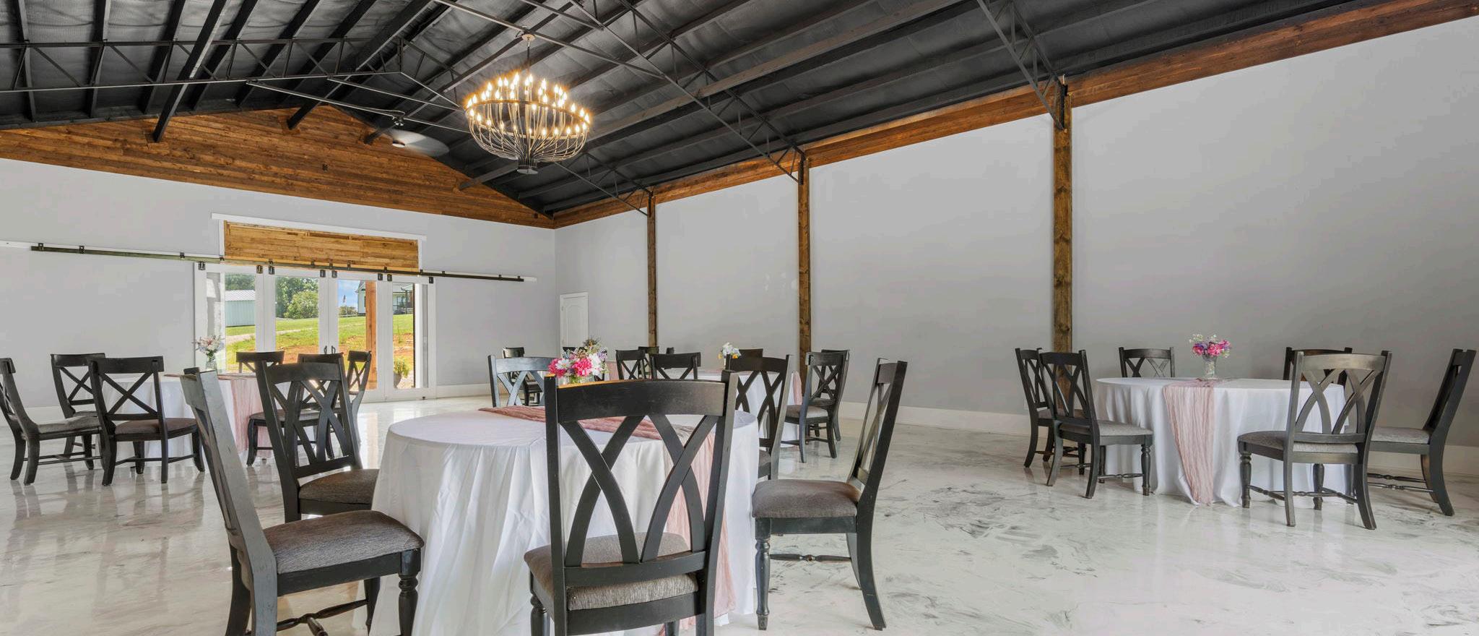
Stunning Modern Farmhouse on 18.9 Acres in Mtn View! Registered Bonafide Farm! This property offers the perfect blend of luxury, functionality, & country charm. This 4BR, 3.5BA home boasts high-end finishes & exceptional features throughout. Step inside to soaring 10-foot ceilings & 8-foot doors, a spacious open-concept living area w/gorgeous FP, & a chef-inspired gourmet kitchen featuring SS appliances, range + double wall oven, GE Kitchen Hub, an oversized island, all-drawer custom cabinetry. Enjoy peaceful evenings on the massive covered rear porch, ideal for entertaining or relax while enjoying the natural beauty of scenic Baker’s Mtn. Property also includes a Barn dominium currently used as a charming wedding venue, easily convertible to a 2nd residence. There is a livestock barn ready for your farm animals, a natural spring, a fenced pasture. This farm offers countless possibilities for agricultural use, rental income, or multigenerational living. Rare Opportunity! 50 Min to CLT.


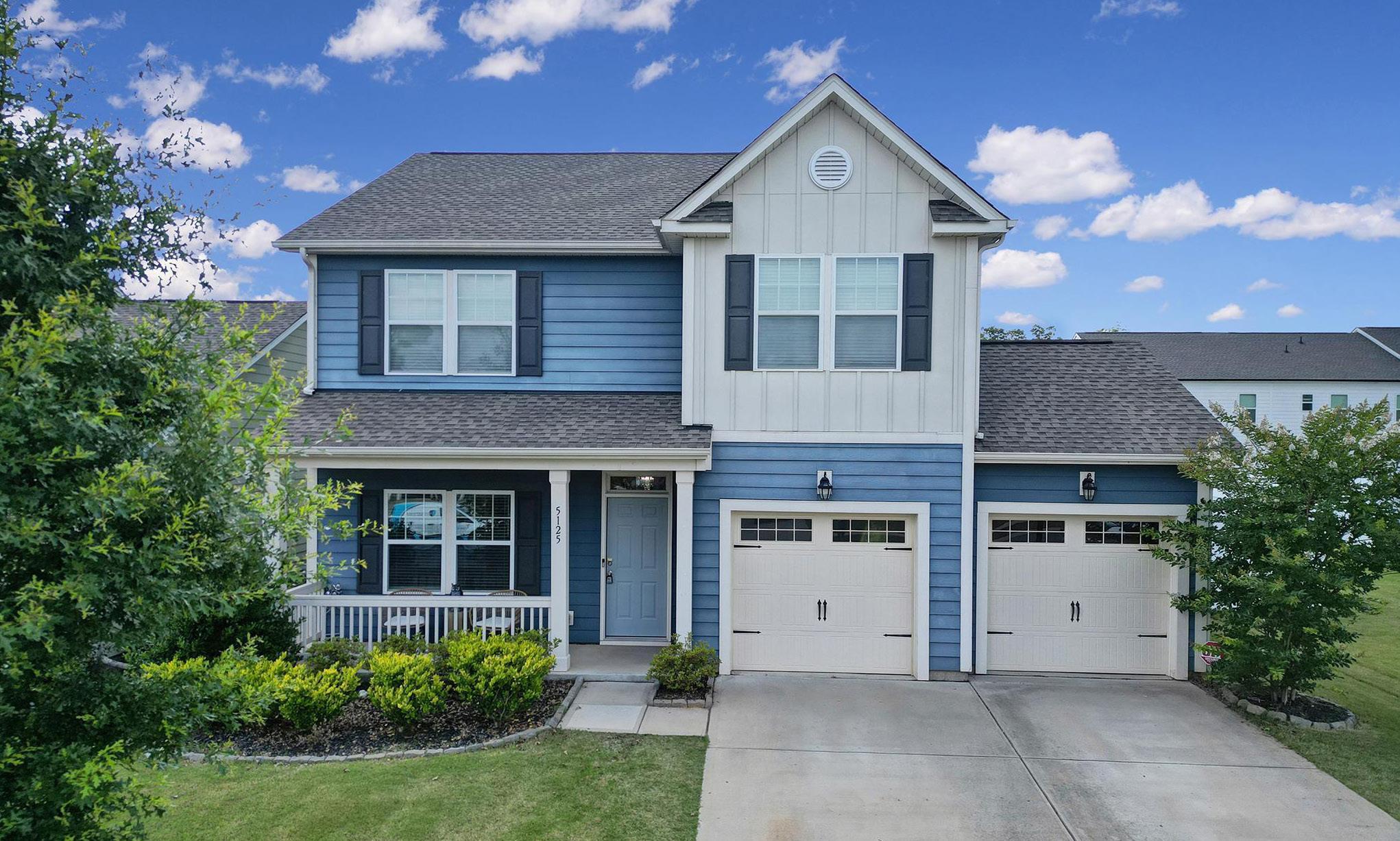




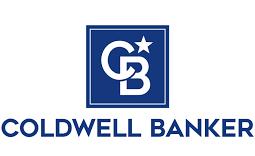


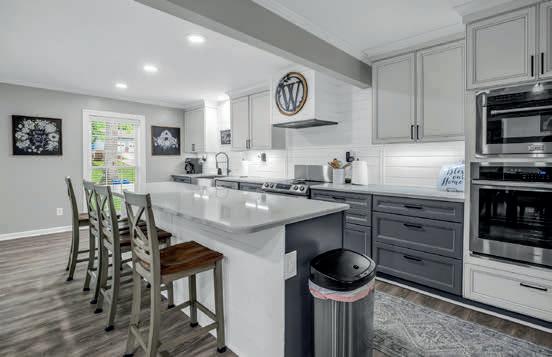
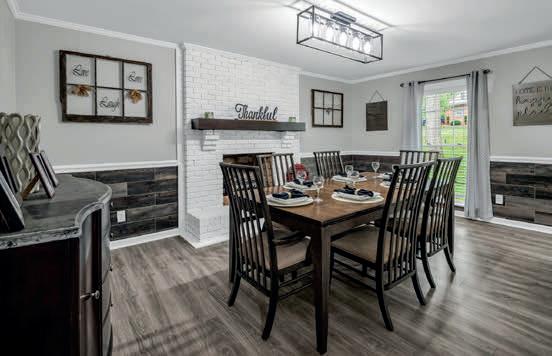
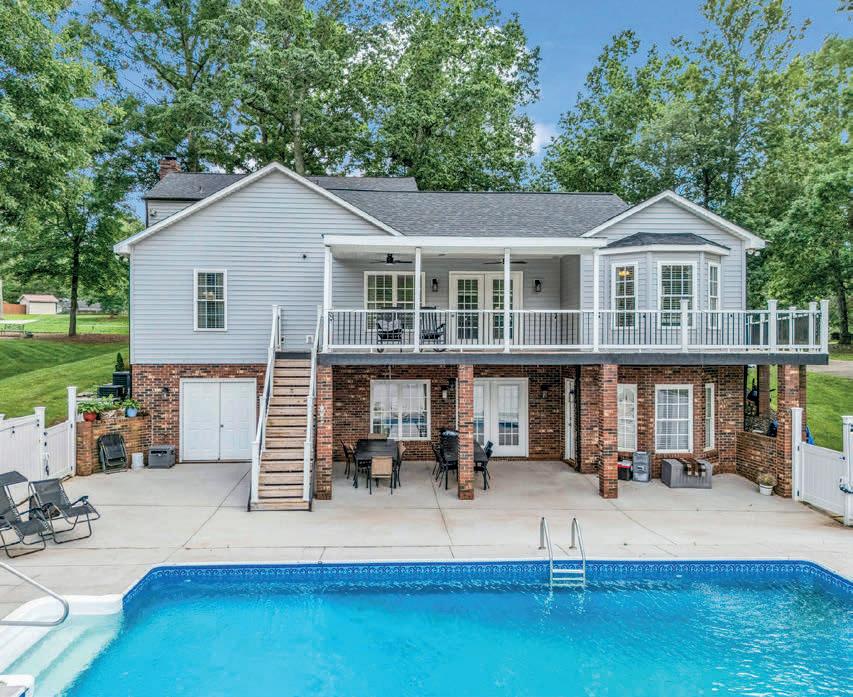
Spacious & versatile, this beautifully updated 6BR, 5.5BA home offers 3,750 sq ft of living space with fresh paint, new flooring, and tasteful finishes. The main floor features 2 primary suites, laundry, half bath, 2 fireplaces, a mudroom, fully functional kitchen, and open living/dining areas perfect for entertaining. Step out from the main living area to the partially covered deck overlooking your fenced saltwater pool and patio—ideal for relaxing or hosting guests. Upstairs offers a third primary suite, 2 more bedrooms, and a full bath. The finished basement provides flexible space for a second living area, in-law suite, or guest quarters. Step onto the patio area to the backyard oasis of fun and relaxing entertainment. Whole-house generator, double garage, and extra-wide drive add convenience. Located close to main thoroughfares for easy access to everything. Pre-inspected.




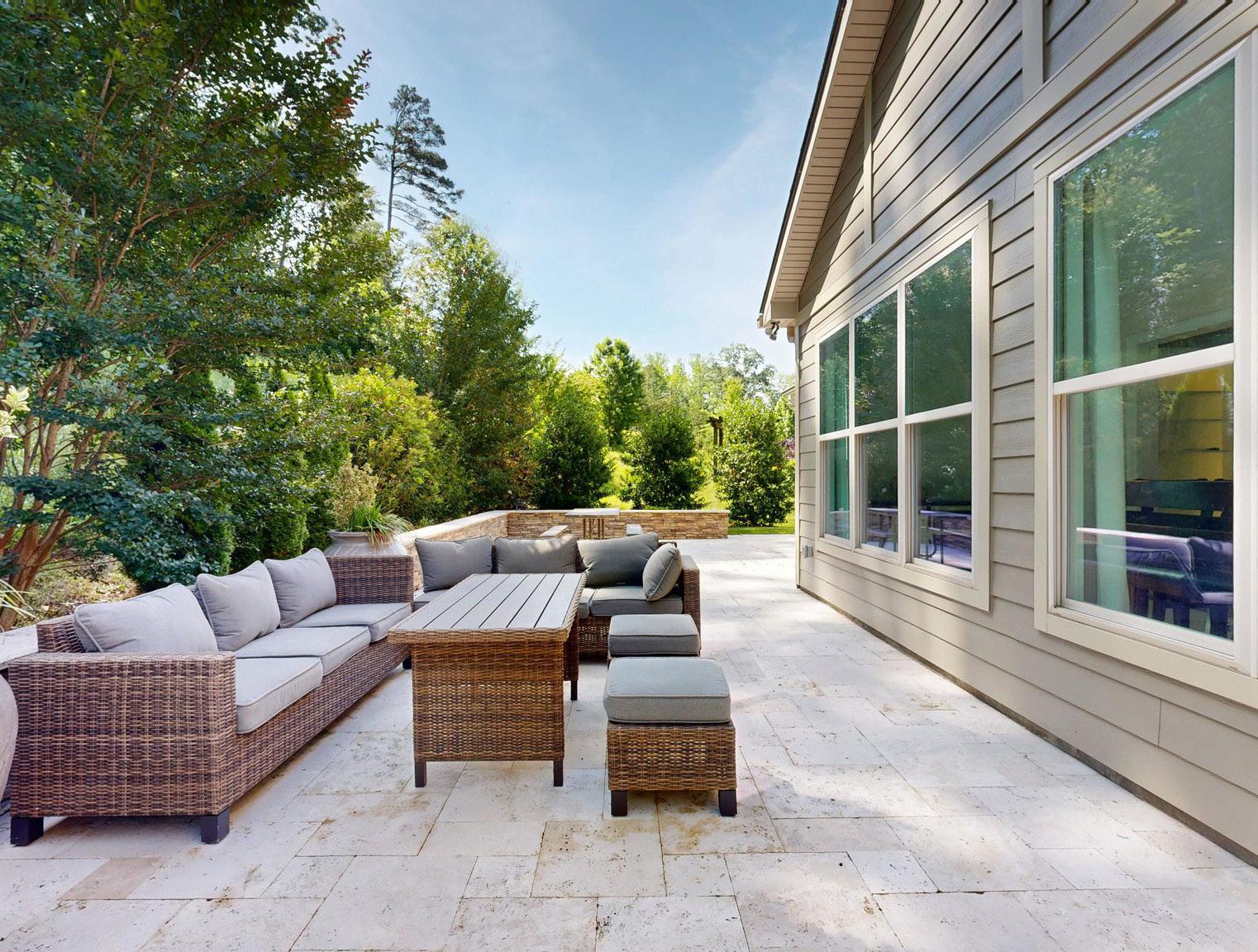

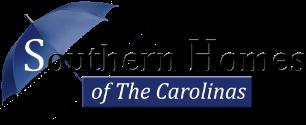


1.5






Discerning buyers who know this market just wait for one of these south facing homes to come on the market. Settlers Place is a 22 unit boutique community located in Historic 4th Ward overlooking the lush greenery and stately trees of Settlers Cemetery. 3 private patios offer a treehouse like feel and skyline views. The home is refined, sophisticated and casually elegant. Many recent renovations show the quality and care these owners have invested here. From the expansive great room with coffered ceiling and room for a baby grand piano to the spacious owners suite, the rooms are all bright and look out to lush garden scapes. The kitchen features Wolf gas cooking and Subzero refrigerator. Dramatic granite and every detail catches your eye. Conveniences include secure entry and parking, electric car charging and dedicated storage space on site. If you make this your home you can take extended time away by just locking your door and heading out. You will always be happy to come back!


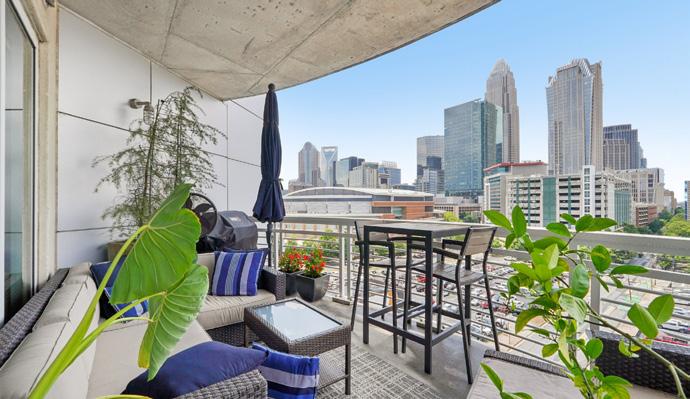
Iconic curved wall of floor to ceiling window and 10 foot ceilings make this a WOW view of the skyline and sunsets. This is a rare opportunity to own the ultra-desirable “01” unit on a high floor. Features include an oversized balcony with a dramatic views. Courtside was the first high-rise residential tower in Center City and has some hard to find features including above the typical square footage and room sizes. The Primary bedroom has a wall of floor to ceiling windows and is huge by city standards. The second bedroom and separate office are also very large. The open living area will shock you with its size. Newer hardwood floors shine and are a quality upgrade. Custom walk-in closet and tile bathroom features are highlighted in the primary ensuite bath. This is a secure entry building with 2 assigned parking spaces in the secure parking deck. Other amenities include a rooftop terrace and Amazon HUB on site for extra convenience. Just one block from a light rail stop.




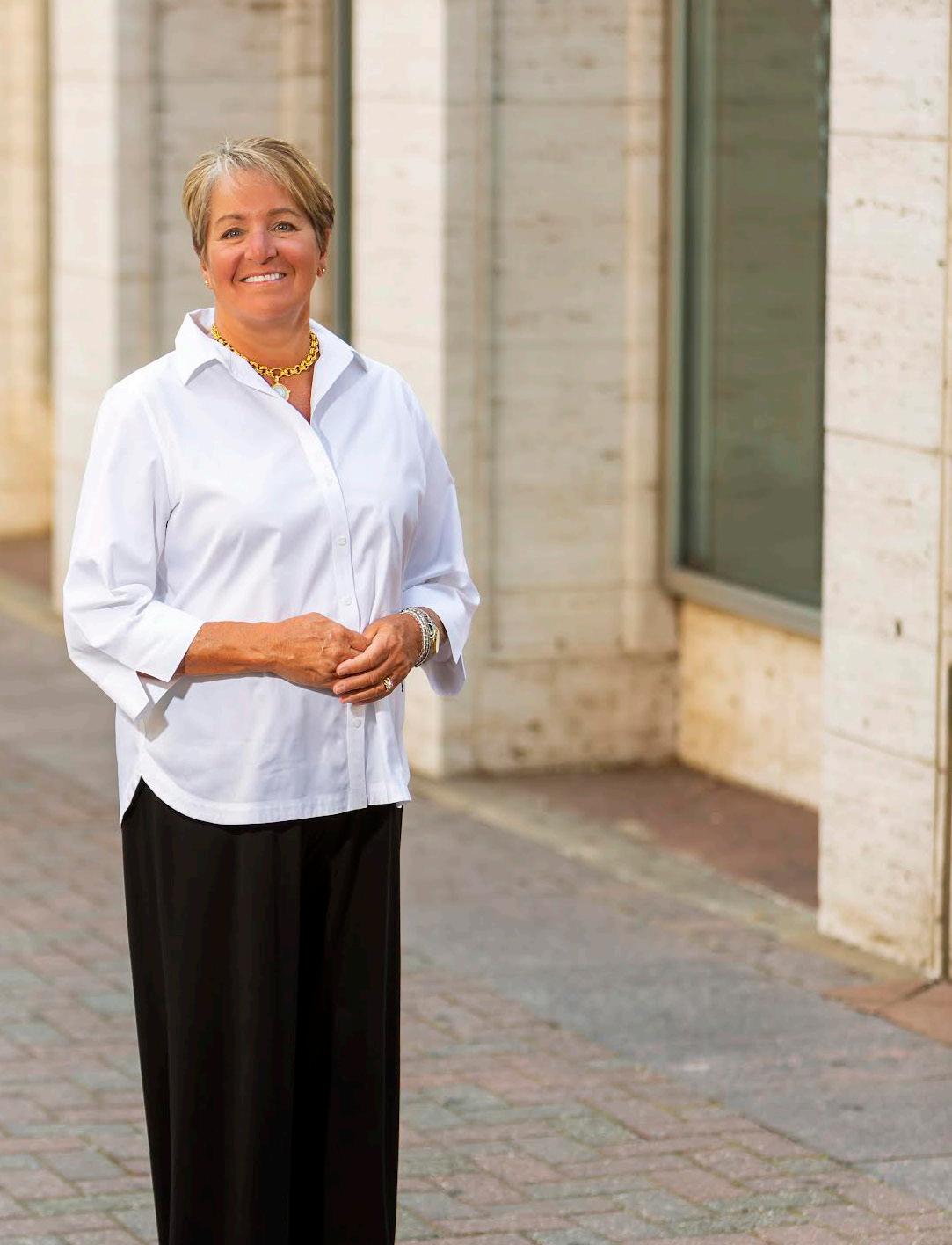
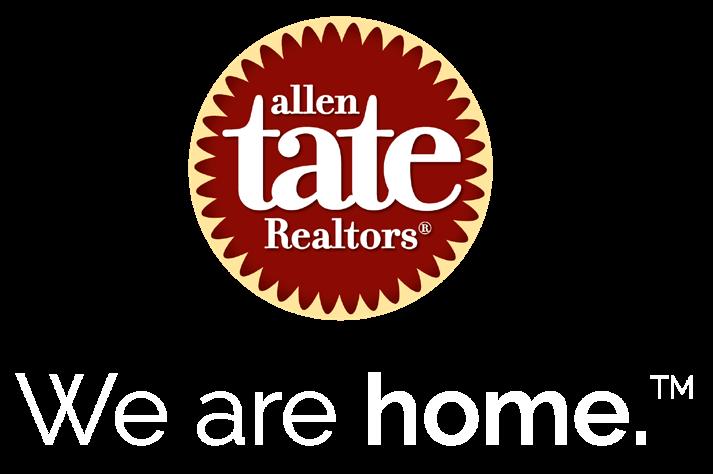

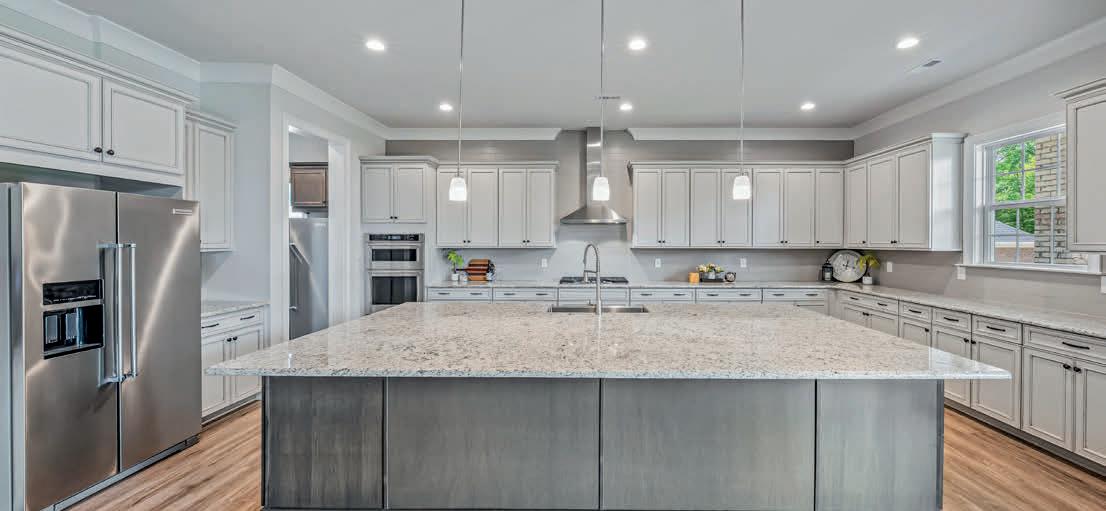

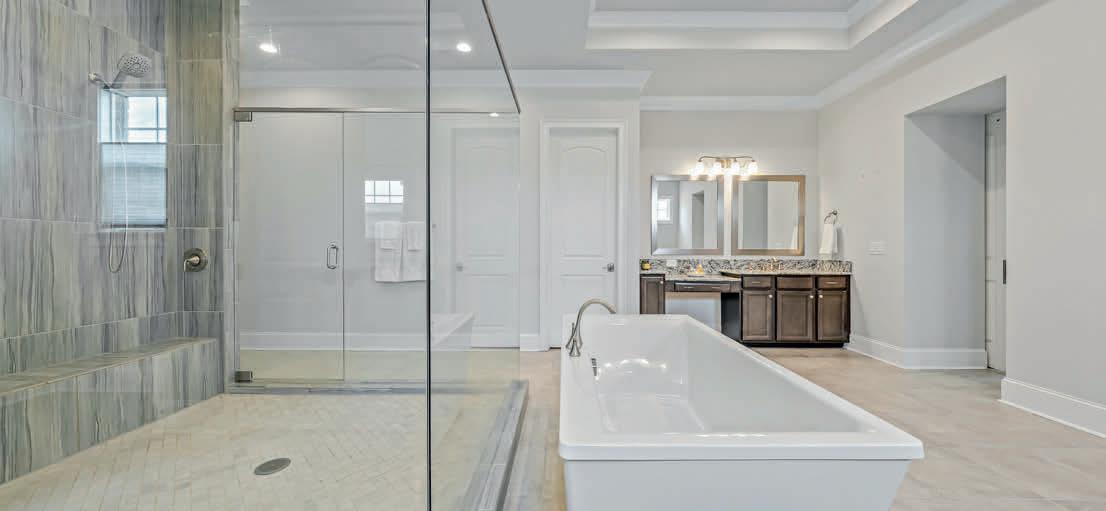
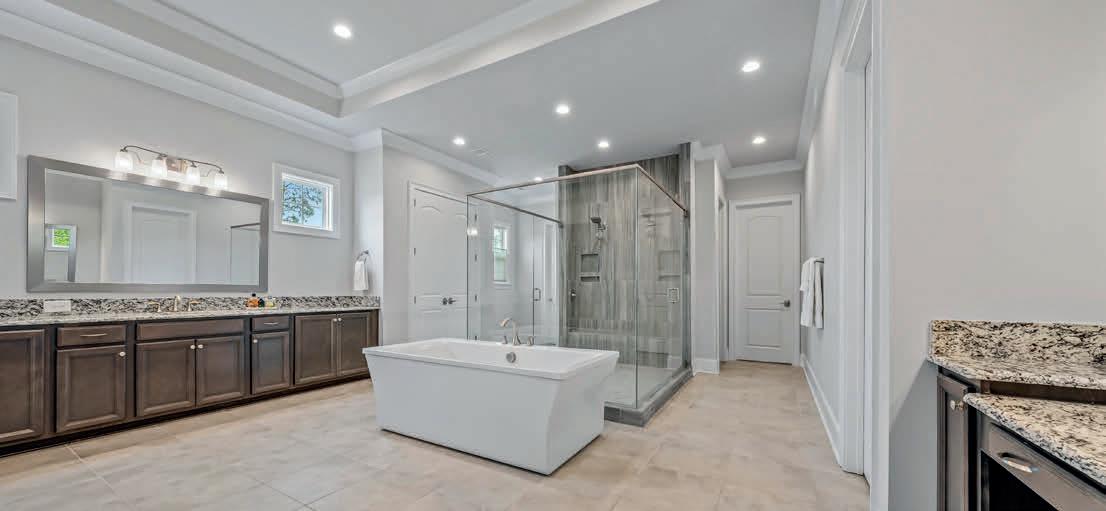
1702 BATSON CREEK LANE | 6 BEDS | 7.5 BATHS | 6,000+ SQ FT
This exceptional semi-custom estate blends timeless design with modern comfort—offering over 6,000 sq ft of refined living on a private 0.51-acre cul-de-sac lot that backs to protected land. Inside, you’ll find soaring 12-ft ceilings, wide-plank engineered hardwoods, and a chef’s kitchen with quartz countertops, dual appliances, and an oversized walk-in pantry. The main-level owner’s suite provides a peaceful retreat, while spa-like baths, custom closets, and elevated finishes define every room. Enjoy seamless indoor-outdoor living with a 50-ft covered porch, front and rear balconies, and a backyard ready for a pool. A 4-car garage, tankless water heater, and full-yard irrigation complete the picture. Walk to top-rated Weddington schools and enjoy resort-style community amenities: clubhouse, pool, gym, playground, and scenic trails. Just 2 minutes to Waverly, 10 to Ballantyne, and 30 to Uptown Charlotte or CLT Airport. A rare opportunity in one of Union County’s most prestigious neighborhoods.

LISA BASS
REALTOR® | NC 320735 | SC 120220
718.968.5324
lisa.bass@theagencyre.com www.theagencyre.com/agent/lisa-bass


I’m not just an investor in property—I’m an investor in people. Ask anyone who knows me, and they’ll tell you: outside of my faith, family, and fitness, I’m deeply passionate about real estate and the people I serve.
As a former Division I athlete (James Madison University) and coach (Purdue, Indiana, and James Madison), I pride myself on loyalty, grit, and a relentless work ethic. That same drive fuels how I show up for my clients—whether you’re buying your first home, making room for a growing family, relocating for your next big opportunity, or building a legacy through real estate investment.
My mission is simple: serve you so well that I’m not just your agent—I become your trusted partner and family for life (who just so happens to handle your real estate needs like a pro).
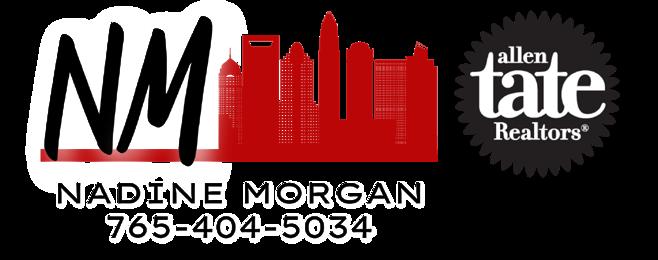

WHEN YOU CAN MOVE IN NOW
Looking to score a 1% credit towards your closing costs?
Welcome to this beautifully maintained home in the growing Parkside Crossing community! This Riverton floor plan in Pulte home’s Reserve Collection offers optimal living space, an open floor plan, and a guest bedroom on the main floor for added convenience. With 5 bedrooms and 4.5 bathrooms, you’ll have space for everyone! Loaded with upgrades, including a Gourmet kitchen, a large PRIVATE (not backed up to neighbors, construction or a busy street!) back yard with front and rear covered porches, you’ll want to move right in! Amenities include a playground, dog park, ample sidewalks, and a soon-to-be-completed resort style pool and community center. Parkside Crossing is located just minutes away from the Rivergate shopping center, Lake Wylie, and within close proximity to the CLT Airport. The 1% credit is with preferred lender and could lead up to 10K in closing costs with seller paids. Listed by: Audrey Pennell & Ericka Mardis



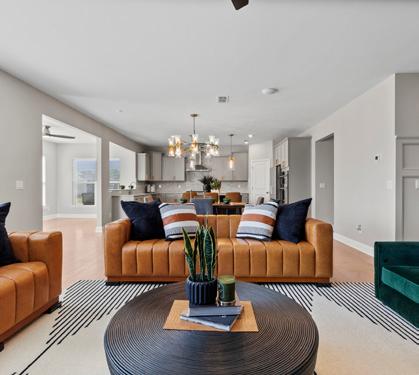


3 BEDS | 3 BATHS | 2,536 SQFT | $785,000
Welcome to your dream home in Cresswind at Wesley Chapel! Nestled in the heart of Wesley Chapel, this meticulously crafted home offers modern elegance and comfort in one of the areas most sought after 55+ communities. Offering all the benefits of a new build without the wait! This home has more custom finishes than you can count. Step inside to find a light filled open floor plan with upgraded flooring and designer touches throughout. The spacious Chef Kitchen features Quartz Countertops, Stainless Steel appliances and a large island great for entertaining. Located minutes to all the amenities this community has to offer; Smartfit Training Center powered by EGYM, Clubhouse, Art Studio, Pool, Pickleball, Bocce Ball & Tennis. Convenient access to shopping and dining including Village Commons, Target & Harris Teeter in Wesley Chapel.






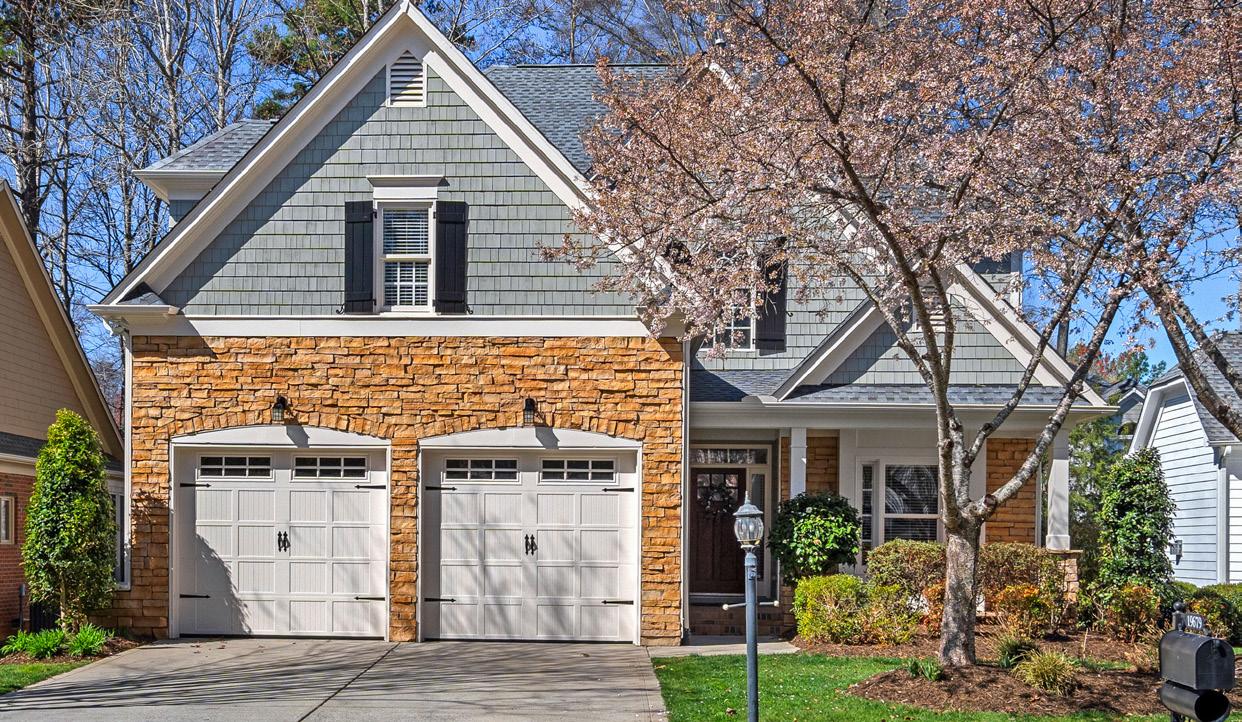












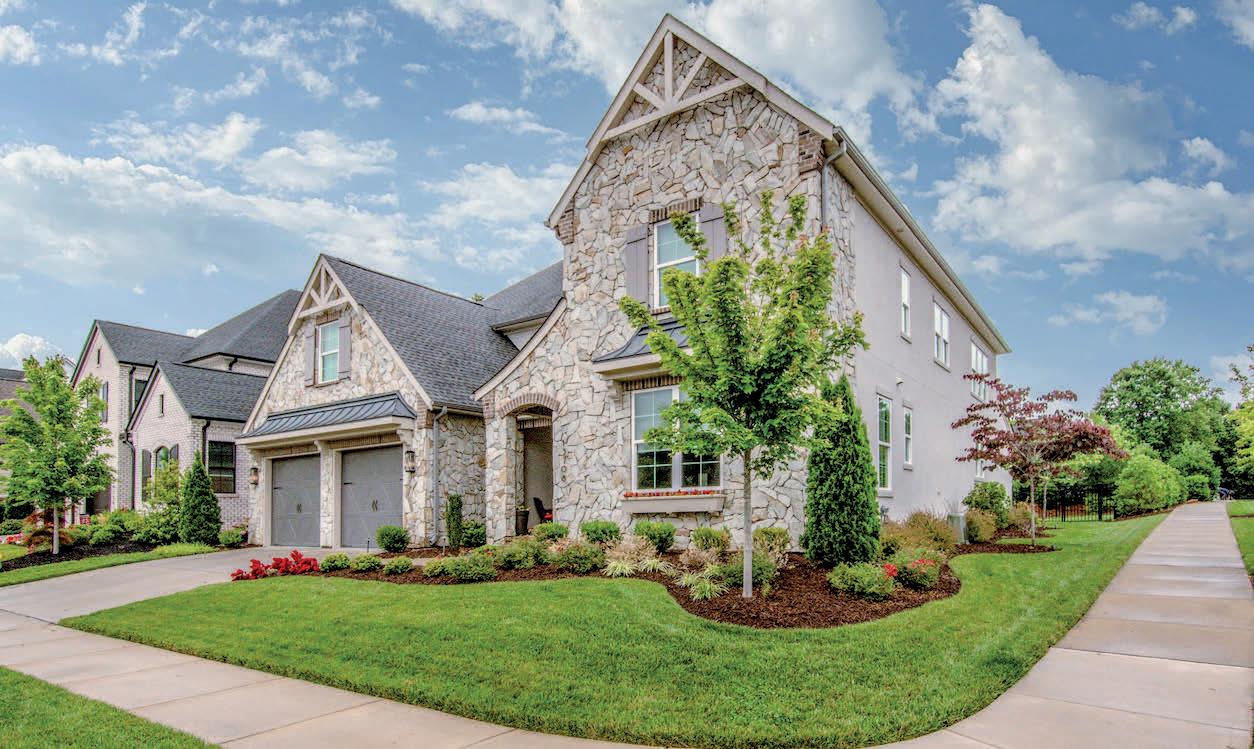
Classica home in sought after Huntson Reserve! Custom finishes, upgrades galore. This home features dramatic ceilings, fabulous wall designs, and open floor plan that seamlessly blends indoor & outdoor living. The kitchen with an oversized island flows to a large dining area. The Great Room features glass sliders that reveal a covered outdoor living space surrounded by meticulous landscaping. The main level Primary BR retreat features a spa like primary bath with separate vanities, a free standing tub, shower with floor to ceiling tile and a custom closet with laundry. Also enjoy a main level office with French doors for privacy. Upstairs find 4 BR’s and 3 full baths, plus a large open bonus room, a work from home tech space, additional laundry room & walk-in storage. Fabulous new walking trail nearby! ALL appliances included - 2 sets washer/dryers and 2 fridges! Convenient to Birkdale and other shopping and dining options. Room for a pool on this large corner lot.
MARY ANNE MICHAEL REALTOR®
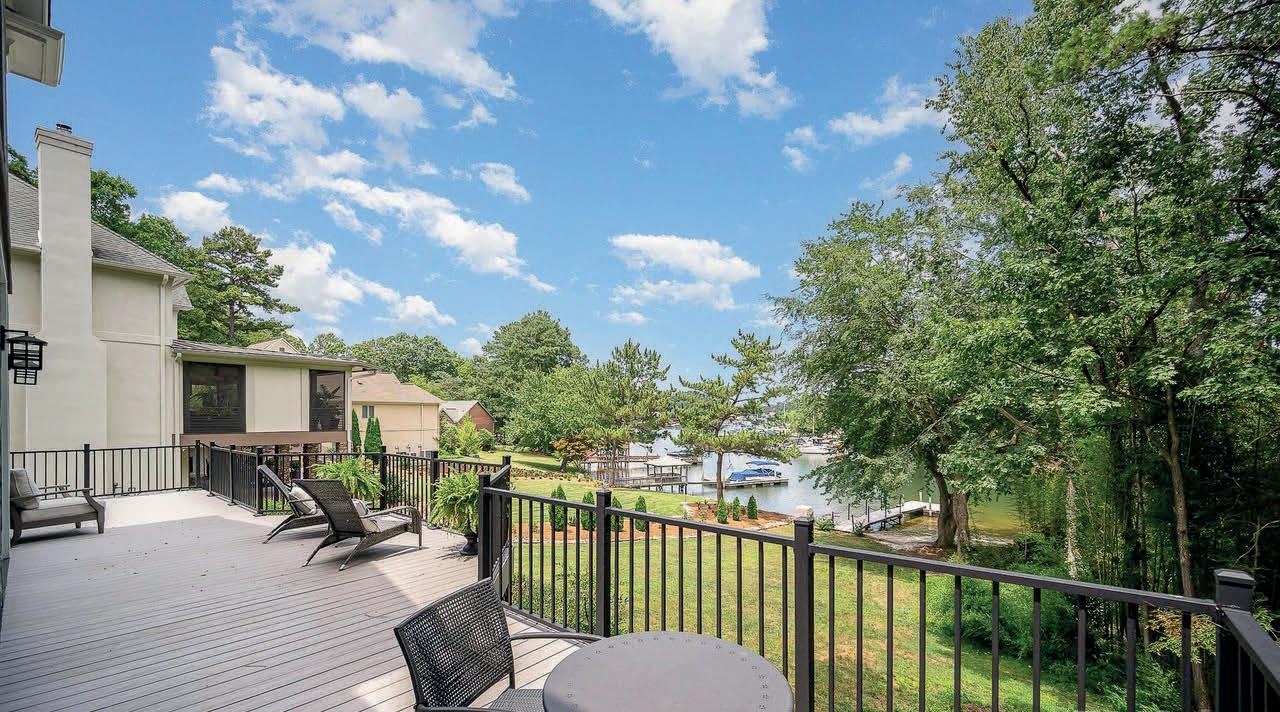
4 beds | 2.5 baths | 2,304 sq ft | $1,875,000 Waterfront two story home in heart of Cornelius. Two story great room with walls of windows offering breathtaking views of Lake Norman. Open floor plan-kitchen open to breakfast and great room with fireplace. Two story foyer opens to dining room/study. Private main level primary bedroom suite with waterfront views. Three bedroom suites and full bathroom on upper level. Expansive main level deck for year round waterfront entertaining and enjoyment. Mature landscaping offers lush waterfront setting on a quiet cul-de-sac in an established waterfront community.





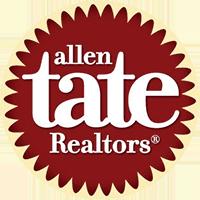

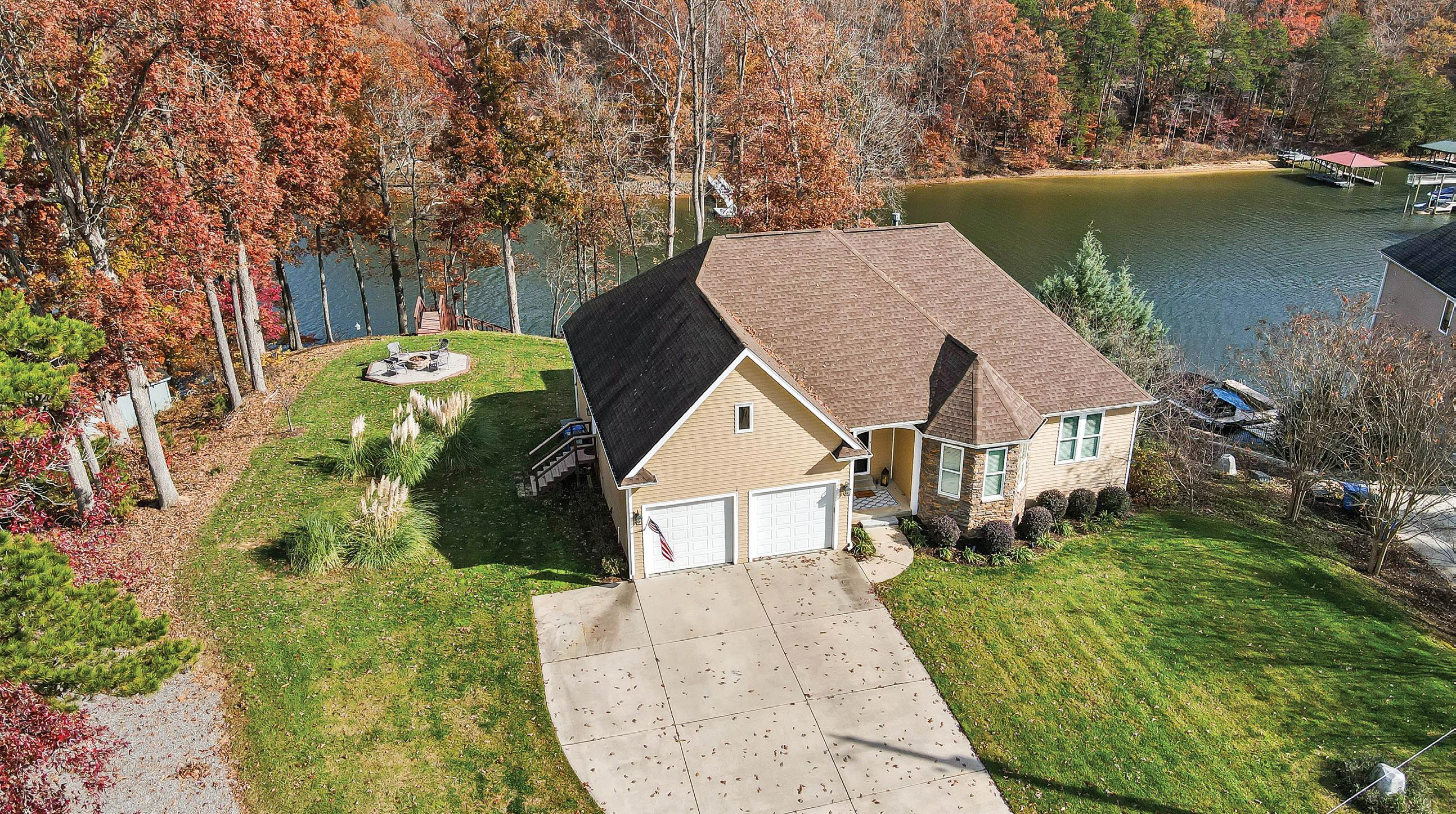
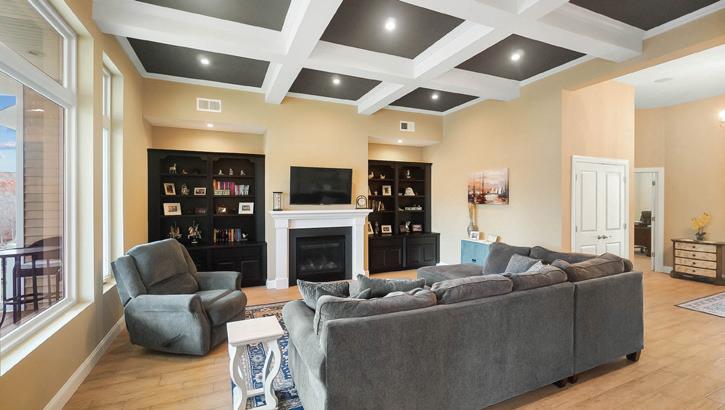

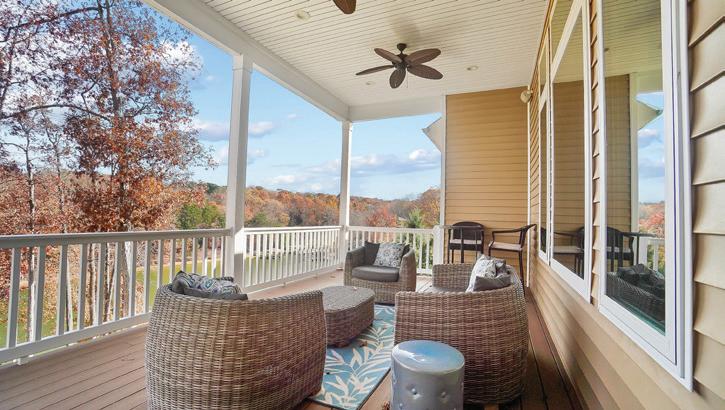


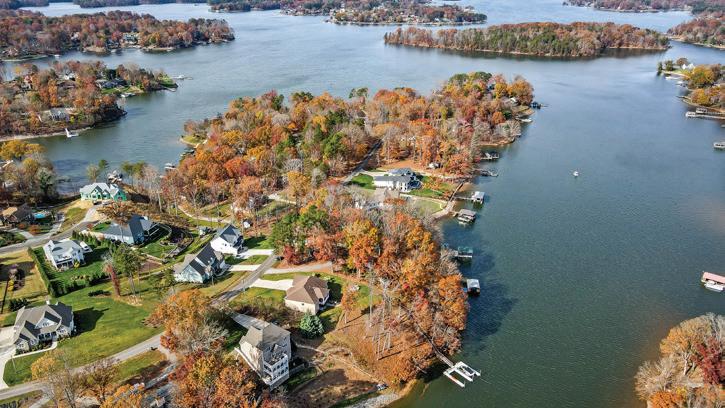
Nestled on the serene waters of Lake Norman with NO HOA, this stunning ranch home blends elegance, comfort & breathtaking natural beauty. Located on a deep cove, it boasts expansive water views from multiple vantage points. The main level features a coffered ceiling, built-ins & gas fireplace in the family room, while the chef’s kitchen offers a large island, stainless appliances w/gas cooktop and wood-look tile flooring for a seamless, luxurious feel. The primary suite is a private retreat with water views, spa-like bath, gentlemen-height vanities and large walk-in closet. The quiet room and dedicated office provide versatile spaces for work or relaxation. The composite deck, patio, and firepit are perfect for yearround outdoor enjoyment. The fully finished basement offers a family room, full bath, bedrooms 2 and 3 plus abundant storage ensuring privacy & comfort. This home is more than a residence, it’s a lifestyle! Experience luxury waterfront living at its finest.



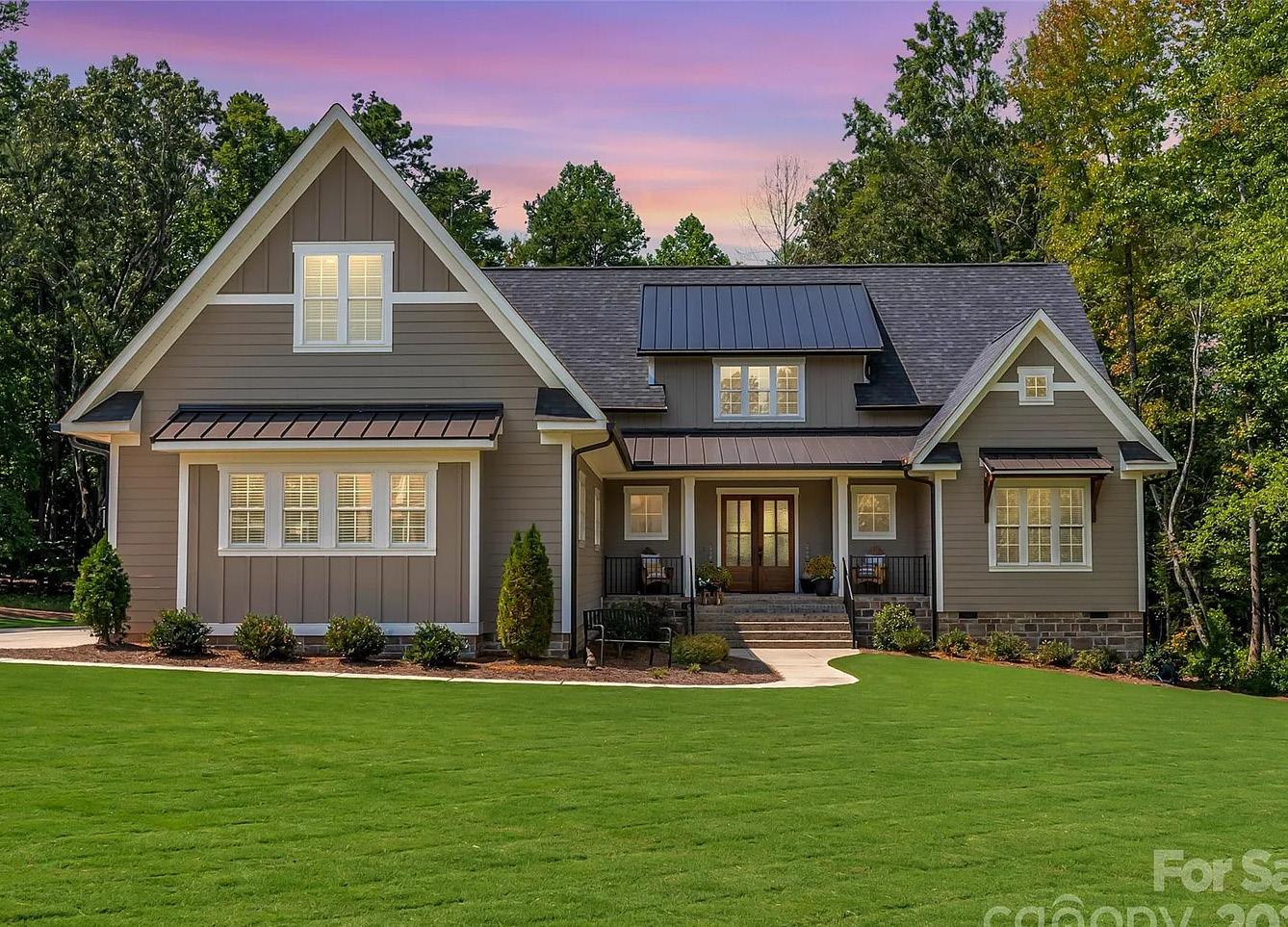
5 BD / 4 BA / 3,938 SqFt / $1,195,000. Welcome to Irish Creek. This meticulously maintained home is like new and offers a perfect blend of luxury and comfort. Featuring a scullery for extra convenience, a primary suite on the main, an additional bedroom with a full bath on the main, and 2 laundry rooms, this home ensures easy living for all. The open floor plan enhances the spacious feel, complemented by a bonus room, loft, and versatile flex space to suit your needs. Step outside to the covered back porch, where you can enjoy the gorgeous, private, flat lot that backs up to serene woods. This peaceful setting often includes deer sightings and provides the ideal backdrop for relaxing or entertaining. Homeowners at Irish Creek become social members to the club which includes swimming and dining. Just 4 miles to booming downtown Kannapolis you can enjoy restaurants, shopping, minor league baseball, and the NC Research Campus. Don’t miss the chance to own this beautifully crafted home in a prestigious golf community!







720 POTNECK ROAD, SALISBURY, NC 28147
• $479,000
• 2 BEDS | 3 BATHS
• 3,095 SQ FT
• 5.11 ACRES INCLUDING 7 CONTIGUOUS LOTS
Priced to sell. Tucked away on private wooded lots, rustic cabin-style home offers charm, character, & space to spread out. Property includes seven divided parcels all being sold together, total 5.11 acres. Inside, soaring cathedral & vaulted ceilings w/ exposed wood beams create a warm, open atmosphere. Real wood floors & beautifully crafted wood walls & ceilings carry the cabin feel throughout. 2 Bedrooms match the septic permit and there are other flex spaces that can be used for office, playroom, craft or bonus room. Open floor plan features fireplaces in both den & living room for cozy gatherings. A unique spiral staircase connects the main level to a spacious loft above & fully finished walk-out basement below. Enjoy a large back deck overlooking trees & fire pit. Great big acreage for those looking to get out of the crowded areas. Multiple outbuildings for storage or hobbies. Peaceful, private and full of character, this home is a rare find.

Karen Carty BROKER
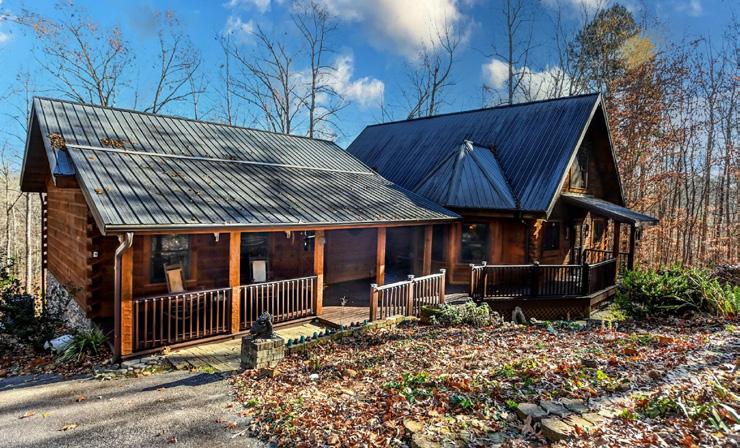

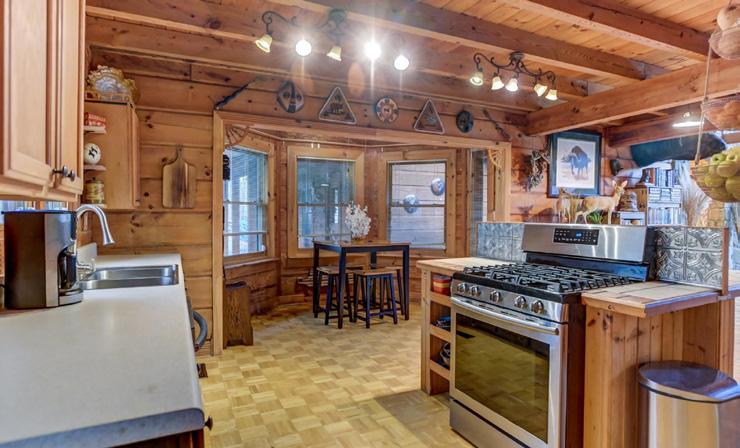



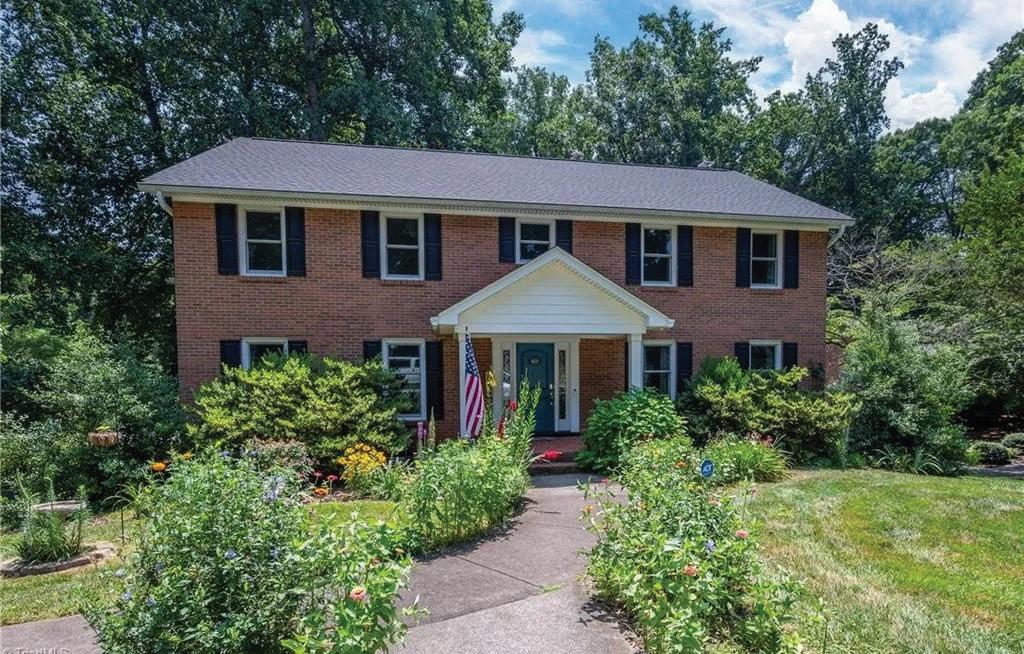


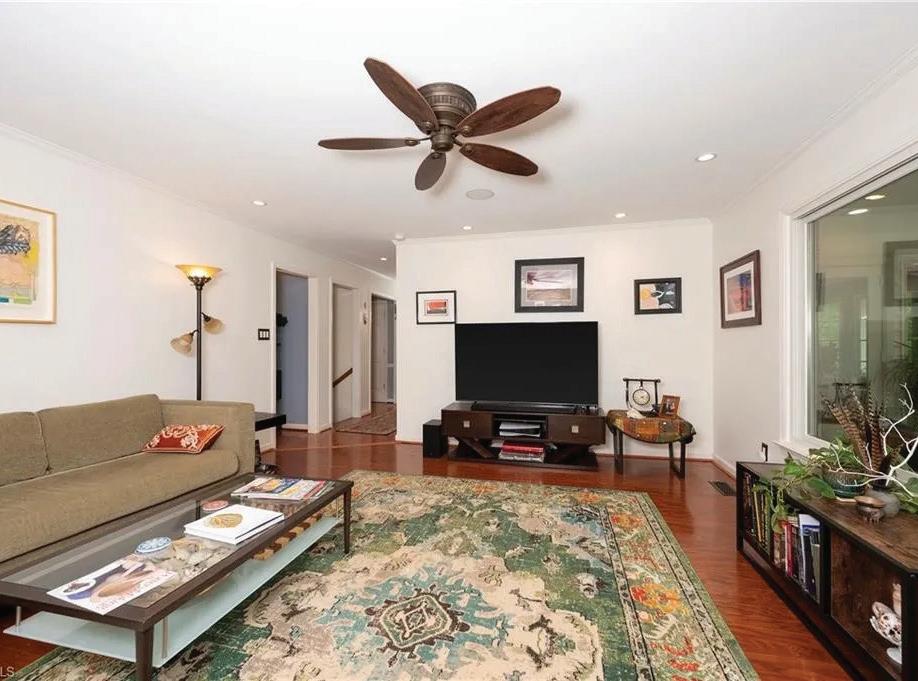

5 BEDS | 3.5 BATHS | 4,338 SQFT. | $626,000 Clemmons Retreat for YOU - over 4300 sq ft. Extremely flexible floorplan. Property includes MAJOR upgrades & updates - NEW roof 2024; NEW AC 2022; NEW dishwasher 2025; Many new light fixtures; 2 year old Hot tub remains; Oversized garage; Except for sunroom, all windows have been replaced, Three permitted bedrooms for septic but 5 built bedrooms and ready for municipal sewer. The fenced back lawn is a park like setting, with lots of open space for play, gardening or relaxing, and private wooded stream at back of adjoining lot. Inside the home, the sunroom, breakfast area and kitchen offer views of the back, as well as the recently added large covered porch and grilling deck. Speaking of the kitchen, if you want spacious and lots of cabinetry, this one has it. You will love the built in pantry cabinetry with pull out drawers; Double ovens; drawer microwave and built in large capacity sized refrigerator.

BROKER | REALTOR®
336.240.1858 sheila@mays-realty.com Mays-Realty.com


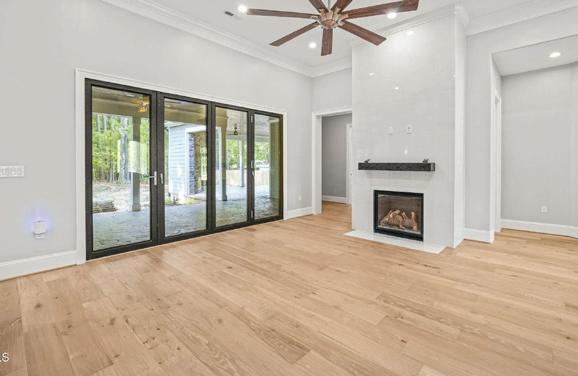



4 BEDS • 4.5 BATHS • 5,223 SQFT • $1,495,000 S & A Construction delivers again with this stunning 5,223 sq ft home on a private 0.93-acre lot, just 12 minutes from Duke and 15 to Downtown Durham. The thoughtfully designed floor plan includes a main-level primary suite with dual walk-in closets, spa-like bath, and access to a covered back porch with fireplace. The first floor also features a home office, two additional bedrooms with en suites, and spacious living areas with custom finishes, including a chef’s kitchen, hearth room, and a window-lined family room. Upstairs offers a media room or 4th bedroom, full bath, and a large bonus room with wet bar. Located near top-rated schools, Eno State Park, and Umstead Pines Golf Course, this home blends luxury, convenience, and lifestyle. Full feature sheet available.

Anna S. Terry - Realtor® Keller Williams Elite Realty
919.730.8789 Anna@AnnaTerryRealty.com annaterryrealty.com



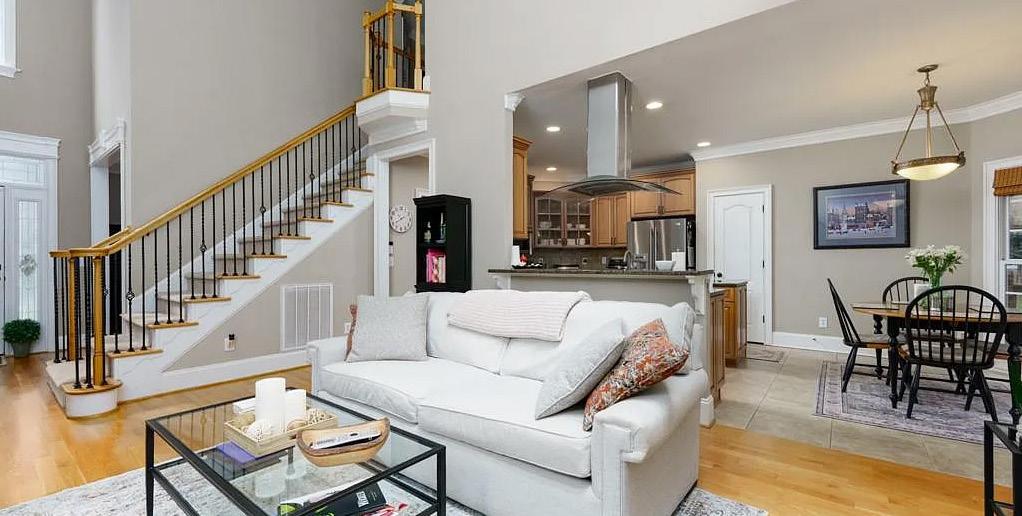
New Roof 7-2025! Nestled in the highly sought-after Waters Edge community within the Lake Jeanette area. This stunning all-brick residence offers 4 bedrooms and 3 full bathrooms. Spacious and Bright Interior with two-story great room featuring abundant natural light and a cozy fireplace. Well equipped kitchen offers stainless steel appliances, 5-burner gas cooktop, built-in oven and microwave, dishwasher, and refrigerator with adjoining breakfast bar and informal dining area that overlooks the backyard. Main level has large primary with ensuite, dedicated office space, second seperated bedroom, 2nd full bathroom, and laundry room. Upstairs, you’ll find two additional bedrooms, full bathroom, and a versatile bonus room. The .57-acre lot has fenced-in backyard with a nice two-tiered deck including outdoor kitchen and secondary bonus yard. Enjoy the tranquility of a quiet neighborhood moments away from shopping, restaurants, and area schools. Come make this home yours today!




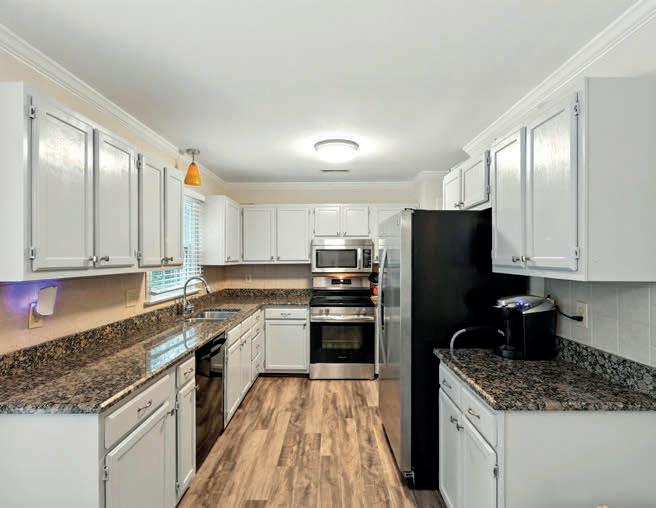

2,412 SQ FT / $355,000
Beautiful 3 beds / 2.5 baths traditional house in family-friendly Adams Farm community. Finished 420 sq ft basement area not included in tax card SF. This flexible space could serve as a recreation room, den, game room, man cave, or home gym — whatever fits you. New Champion windows 2023. New H20 heater 2024. New luxury vinyl plank in downstairs 2019. New gutters 2025. Newly renovated large deck 2018. New HVAC 2021. New storm door 2023. New stove 2024. New dishwasher 2023. Primary suite with vaulted ceiling, 2 closets, separate shower, garden tub, and portrait window to really bring in the light. Formal living room currently used as an office. Gas log fireplace in cozy den. Granite countertops in bright kitchen. Great area with immediate access to 5+ miles of paved walking/biking trails, extensive playgrounds, dog park, stocked fishing pond, and membership options for the swim and tennis club. Convenient to shopping, dining, major interstates, and just 15 minutes to PTI Airport. See it now!
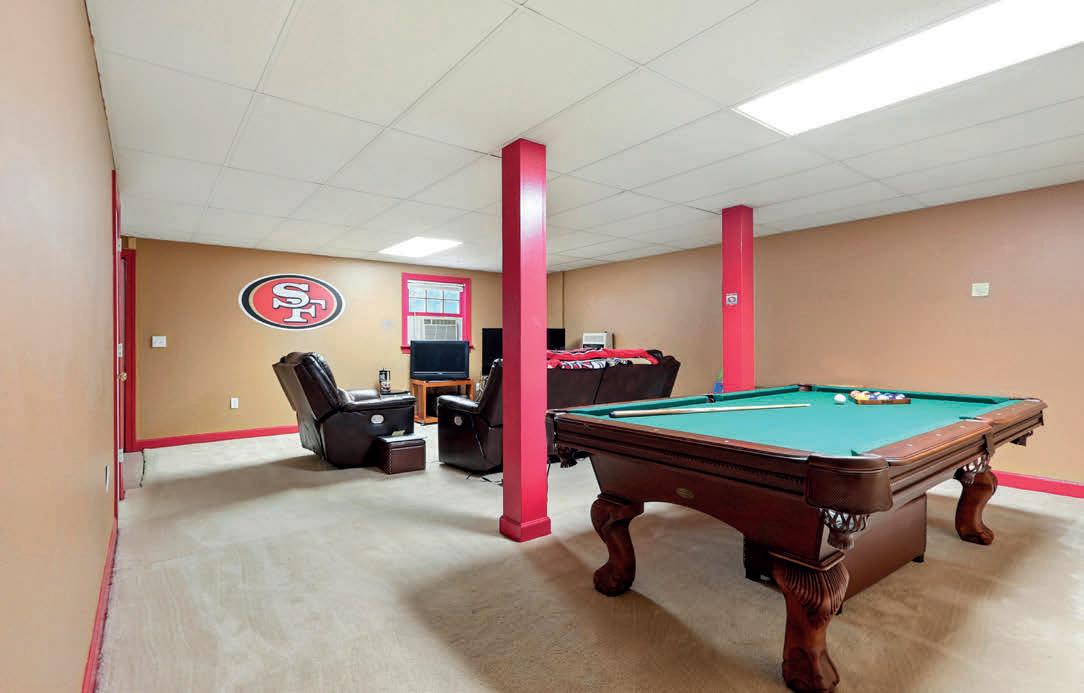
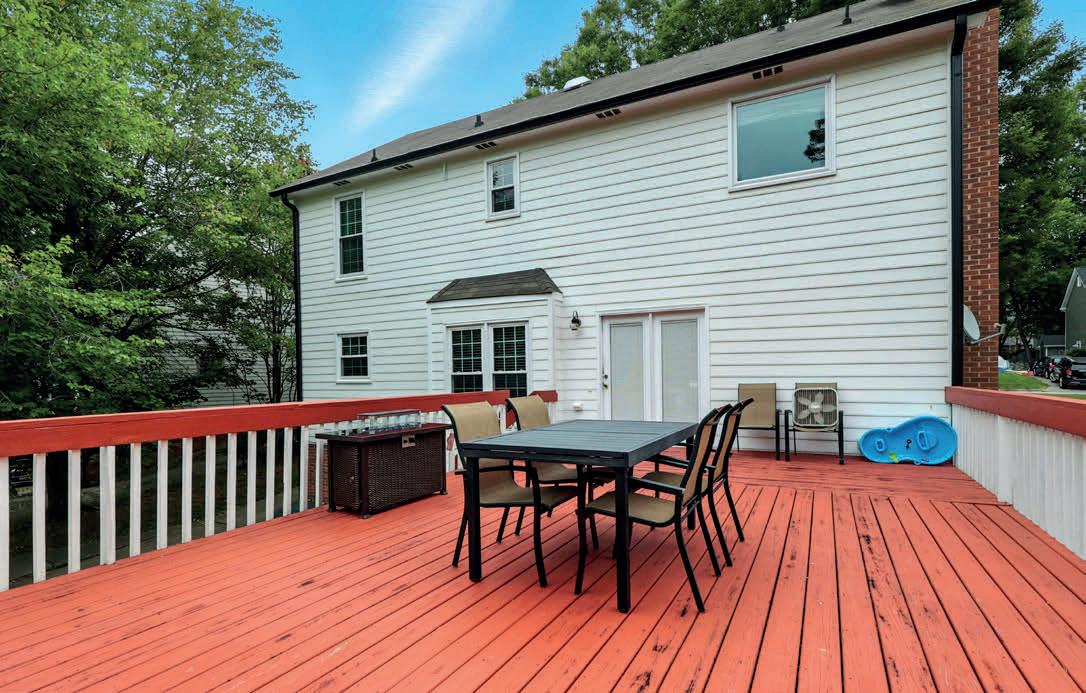



Wake up in the clouds and have your breath taken away at sunset as you soak in Durham’s gorgeous skyline. Experience luxury living in the heart of Downtown Durham at One City Center. Just steps from award-winning restaurants, The Carolina Theatre, DPAC, Central Park’s lively events, and the weekly farmers market, this premier high-rise offers the best of city living. Residents enjoy top-tier amenities, including a state-of-the-art gym, rooftop pool, hot tub, dog run, multiple outdoor grilling and entertainment areas, and a stunning top-floor clubroom with panoramic 360-degree views. Onsite security ensures comfort and peace of mind. Perched on the 25th floor, featuring floor-to-ceiling, wall-to-wall windows showcasing unparalleled views of Durham, Chapel Hill, and beyond. This west-facing home is perfectly positioned for breathtaking sunsets. The chef’s kitchen is equipped with top-ofthe-line Wolf appliances, including a gas range and microwave drawer, a Sub-Zero refrigerator, and an in-unit washer/dryer. Thoughtfully designed custom built-ins include a spacious primary closet, a 10-foot buffet, and a beautifully crafted bookcase in the second bedroom, making it ideal as a library, den, or guest room. This exceptional home is truly one of Durham’s most unique and sought-after residences. Whether you are enjoying a morning cup of coffee or an evening cocktail, this home offers a feeling of peace and belonging that you really need to experience to understand. We hope you visit this condo in the clouds and see for yourself.
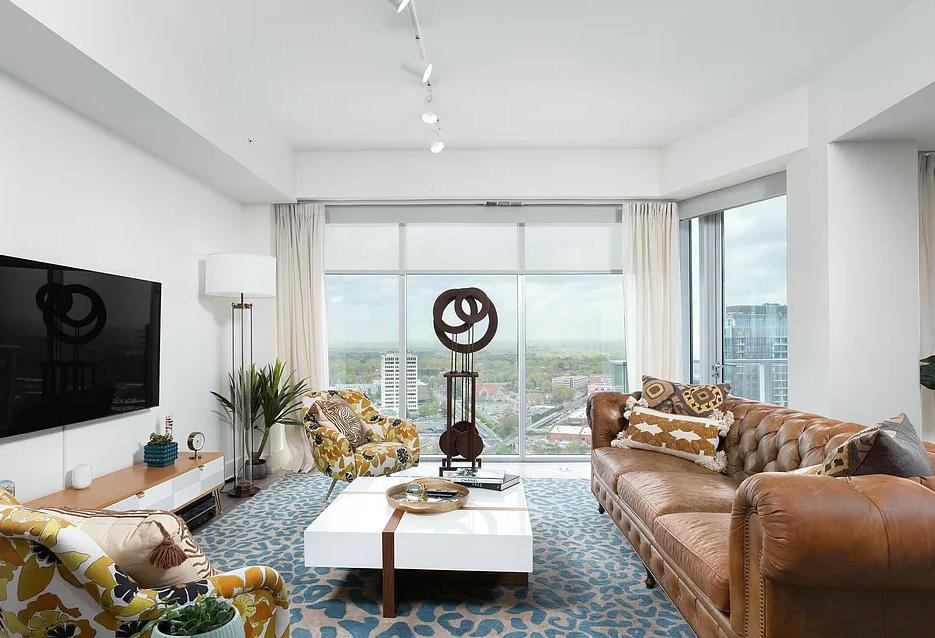


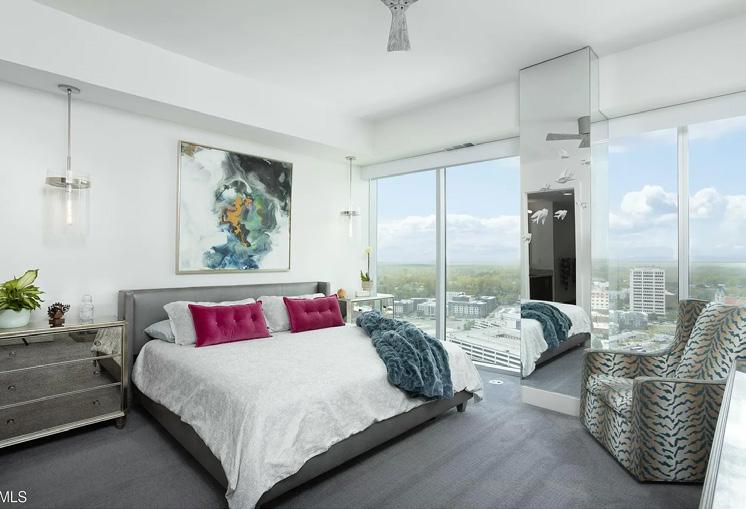


REALTOR® | USMC Veteran | CIPS
C: 919.624.7841 | O: 888.455.6040 usmcvetsellshomes@gmail.com www.kimkochisrealestate.com




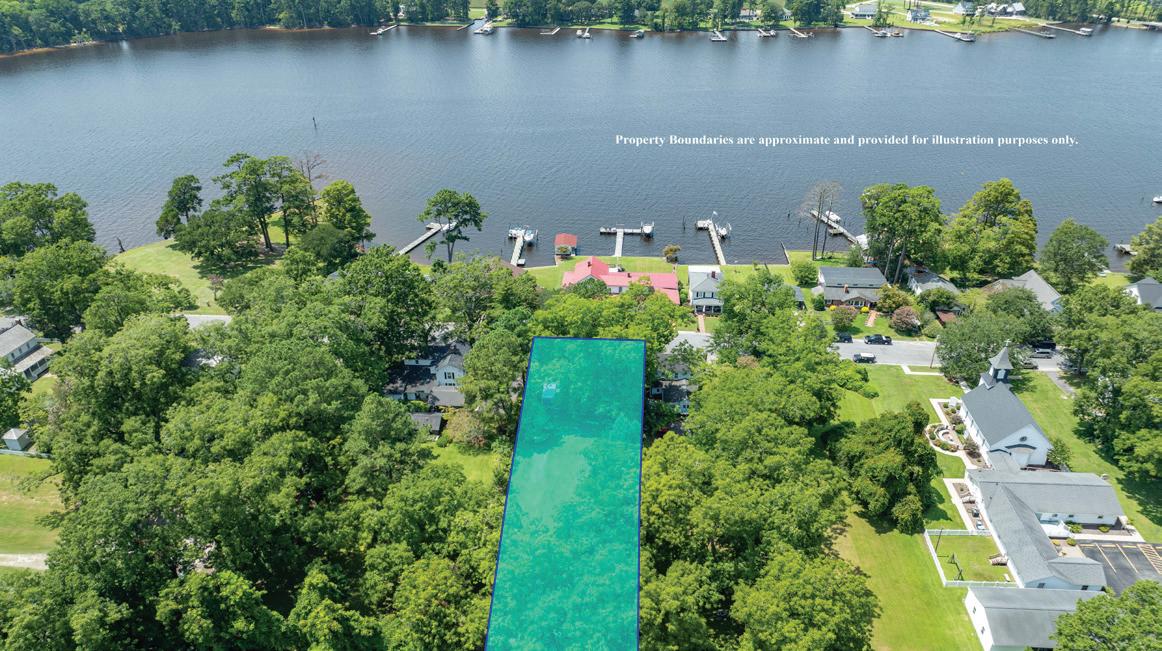
MLS 100459768 | 2 BD | 2.5 BA | 2,031 SQFT | $350,000
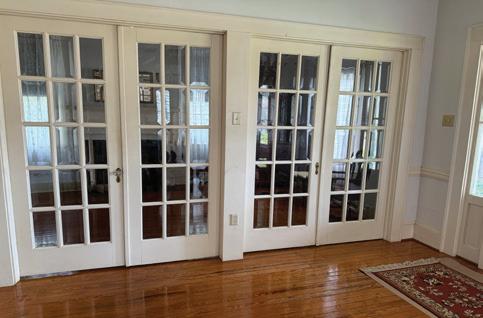



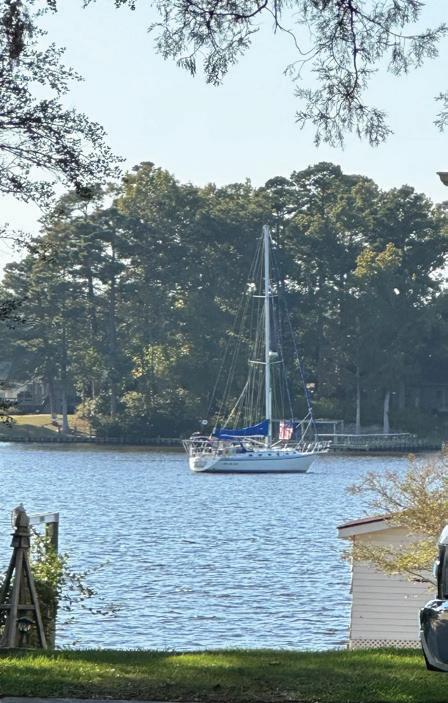
‘Bring history back to life—restore this treasured home.’’ Historic Bath NC Prime Location with Water Views of Bath Creek Nestled in the heart of North Carolina’s oldest town, this charming historic home, built in 1885, offers 2,103 sq. ft. of living space and was once owned by local gentleman farmer James Robert Davis. With its timeless character, the home boasts original fireplace mantels and beautiful heart pine and red oak flooring. One of the original upstairs bedrooms has been thoughtfully transformed into a spacious bath, enhancing the home’s functionality without compromising its historic charm. Recent upgrades include a new HVAC system installed in May 2025, and a new roof installed in June 2025. The expansive property includes a custom-built shed, workshop, and covered storage, all while offering stunning views of Bath Creek and the Pamlico River. Located within walking distance to Bonner Pointe and historic sites, this home provides a unique opportunity to preserve a piece of history while enjoying the tranquil, smalltown lifestyle that Historic Bath has to offer. Bath Harbor Marina nearby for cruisers desiring a Summer or Winter home. *Prime Location on Historic Main Street near Bonner Pointe...Water Views of Bath Creek...French doors with beveled glass...New energy efficient HVAC System...New Roof on Main House. ‘’Preserve a piece of history—restore with heart.’’ Old bones, new beginning.’’




A Tranquil Garden Sanctuary with Timeless Charm - Tucked into a mature, tree-lined setting, 8 Cedar Hill Dr offers a rare blend of privacy, character, and thoughtfully designed indoor-outdoor living. From the moment you arrive, the manicured front gardens and winding stone paths set a warm, welcoming tone.
Inside, the home is filled with natural light, highlighting elegant details like crown molding, wainscoting, upgraded flooring, and a flowing, functional floor plan. The main living spaces open effortlessly onto a spacious screened-in porch—perfect for peaceful mornings or entertaining guests overlooking your personal retreat.

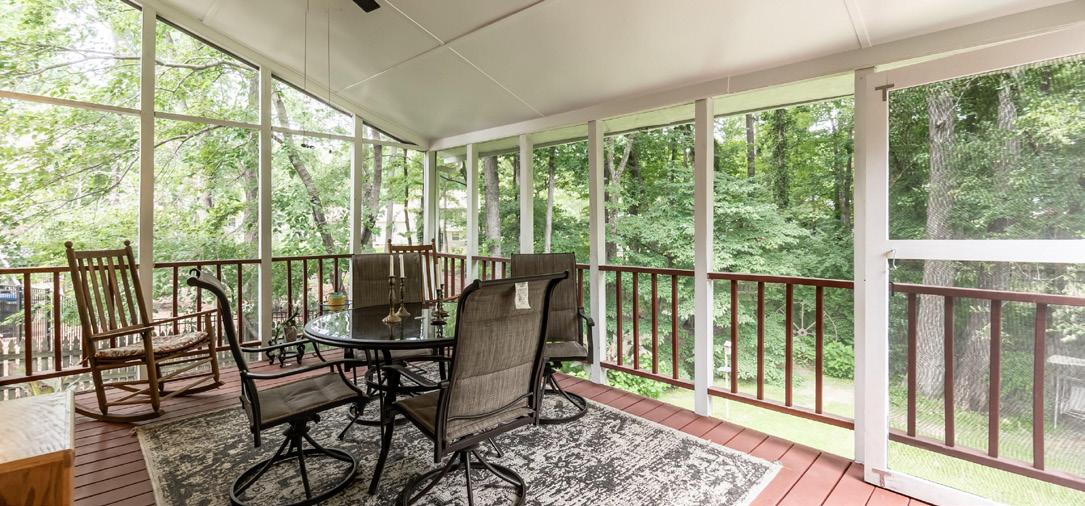
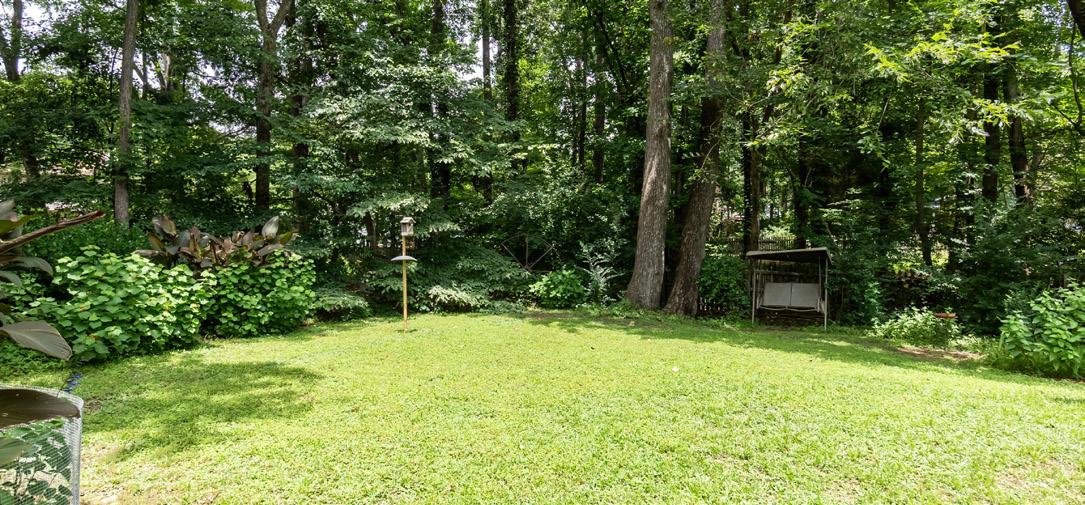
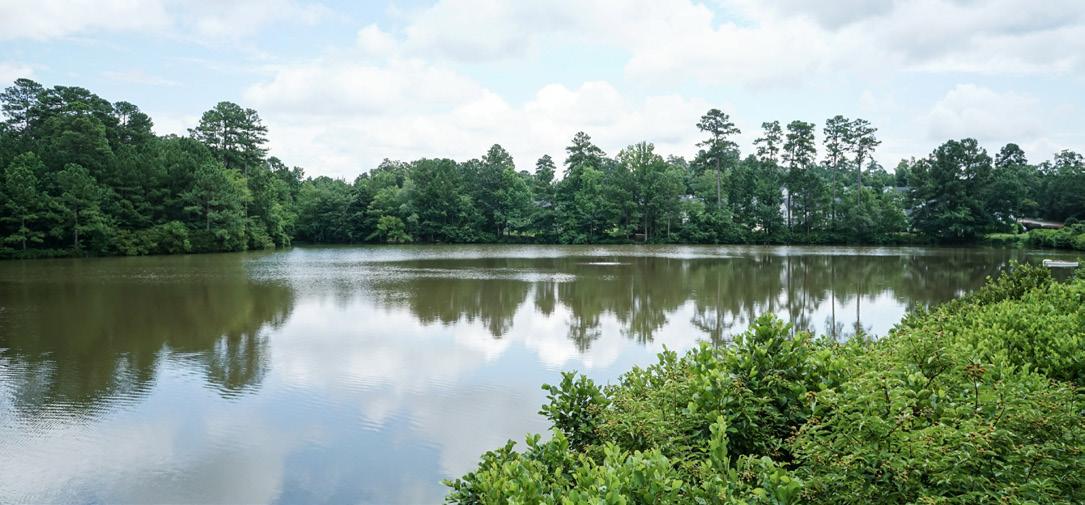
The fully fenced backyard feels like an extension of the living space, with custom hardscaping, mature landscaping, and dedicated areas for relaxation, play, or gardening. A rear/side-entry garage maintains curb appeal while providing easy, discreet access.
Downstairs, the walk-out basement offers flexible space for storage, hobbies, or future expansion—connecting directly to the yard and garden level. The location is perfect - minutes from Southpoint Mall and shopping, Parks and Recreation, not to mention; Duke University and Research Triangle Park are easily accessible!
This is more than just a home—it’s a living landscape, lovingly maintained and beautifully appointed for everyday elegance and lasting enjoyment.

CHRIS DULA
REALTOR® | BROKER
919.697.1268
chrisdula@grossmanrealestategroup.com www.grossmanrealestategroup.com

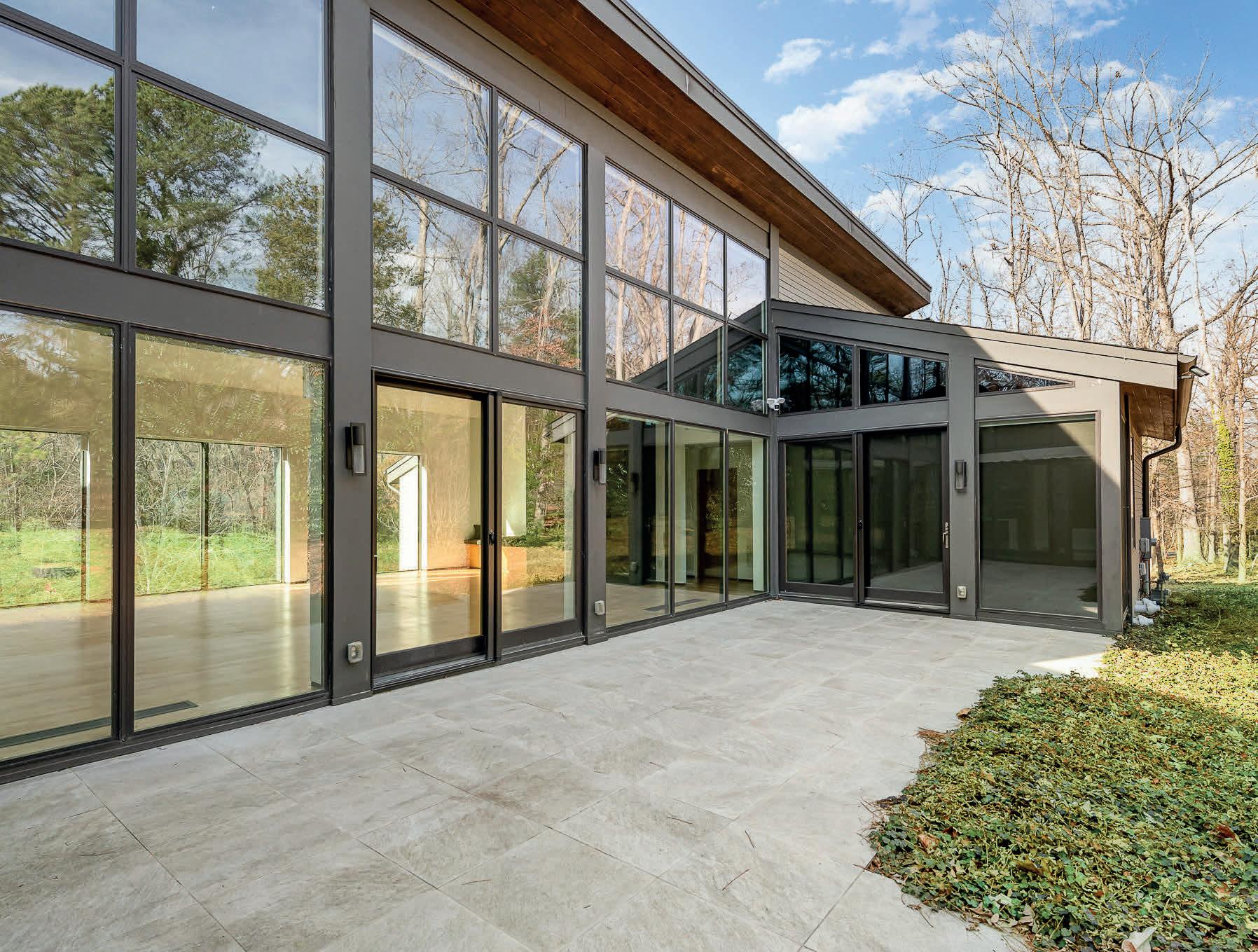

SOLD FOR $1,900,000
Living large on Lanier! Absolutely stunning contemporary nestled among the trees in the lovely Laurel Hill neighborhood, minutes from downtown Chapel Hill. Gorgeous views emanate from the walls of floor to ceiling windows throughout, while natural light fills the interior with warmth! The hugely spacious living room boasts towering 20 ft ceilings anchored by an elegant gas fireplace - magnificent! The main level features gleaming white oak flooring, and beautifully appointed kitchen with generous island - perfect for entertaining!, The owner’s suite offers a quiet retreat with a lovely en suite, large walkin closet and access to a cozy screened porch overlooking a forest of trees - nature abounds!





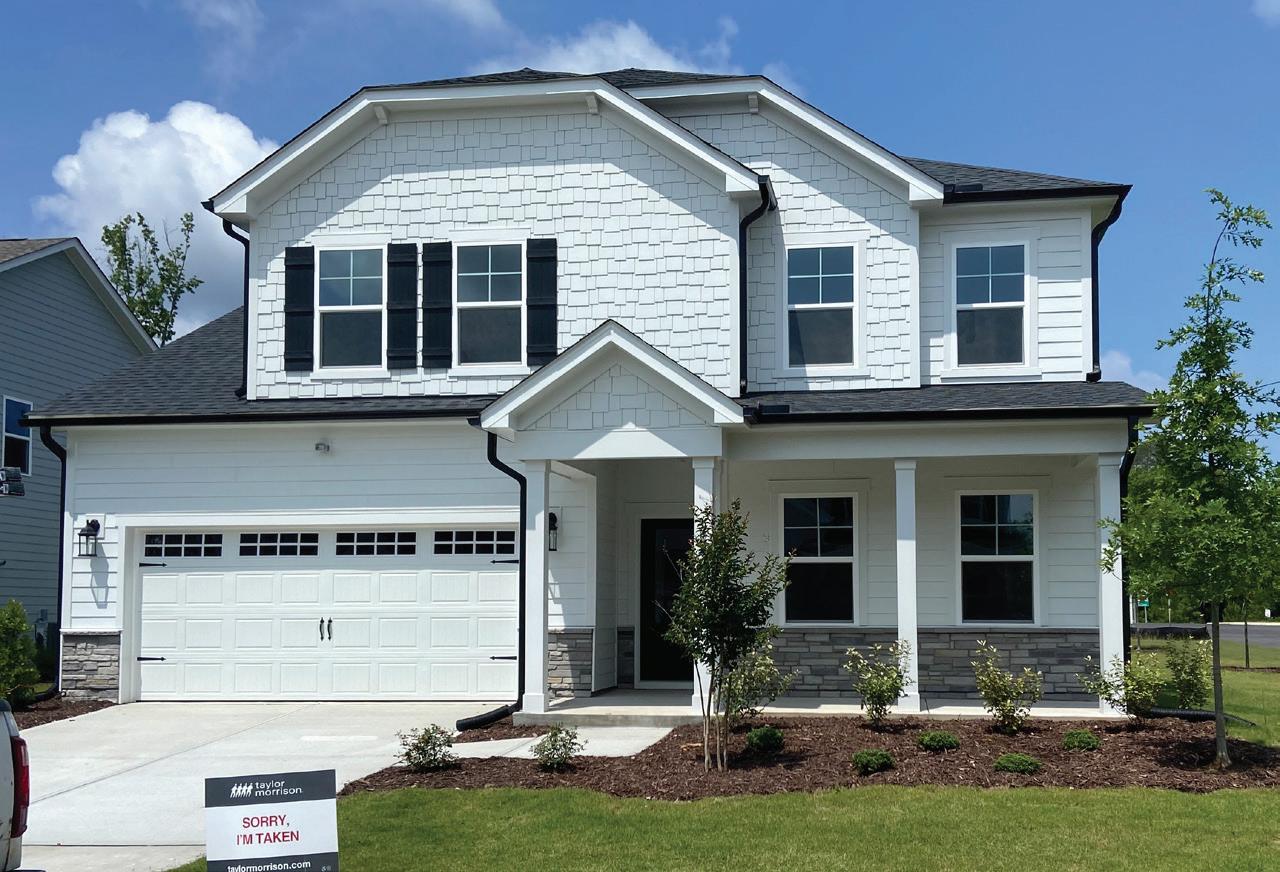
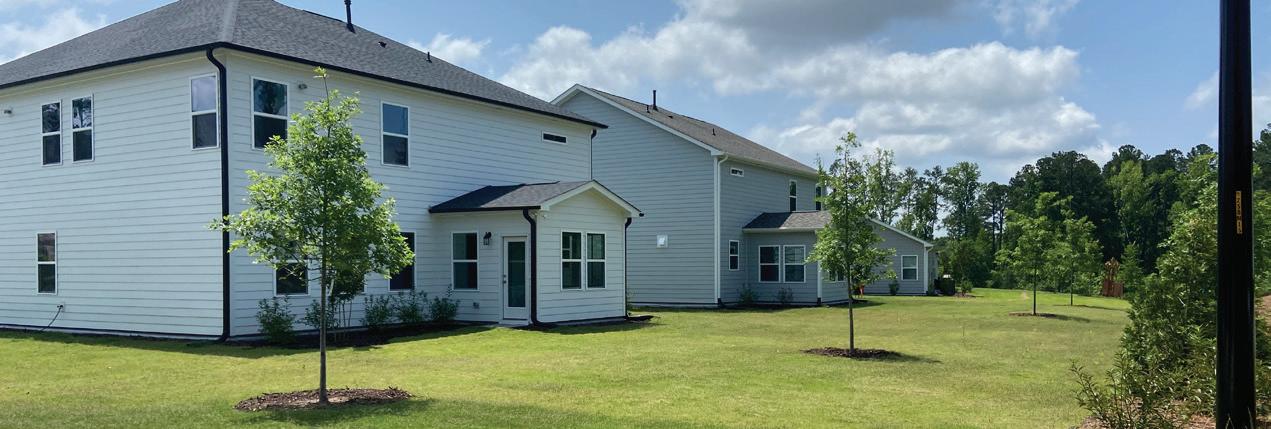

919.636.0387 ashley@lennonrealtygroup.com ashley-whitted.remax.com
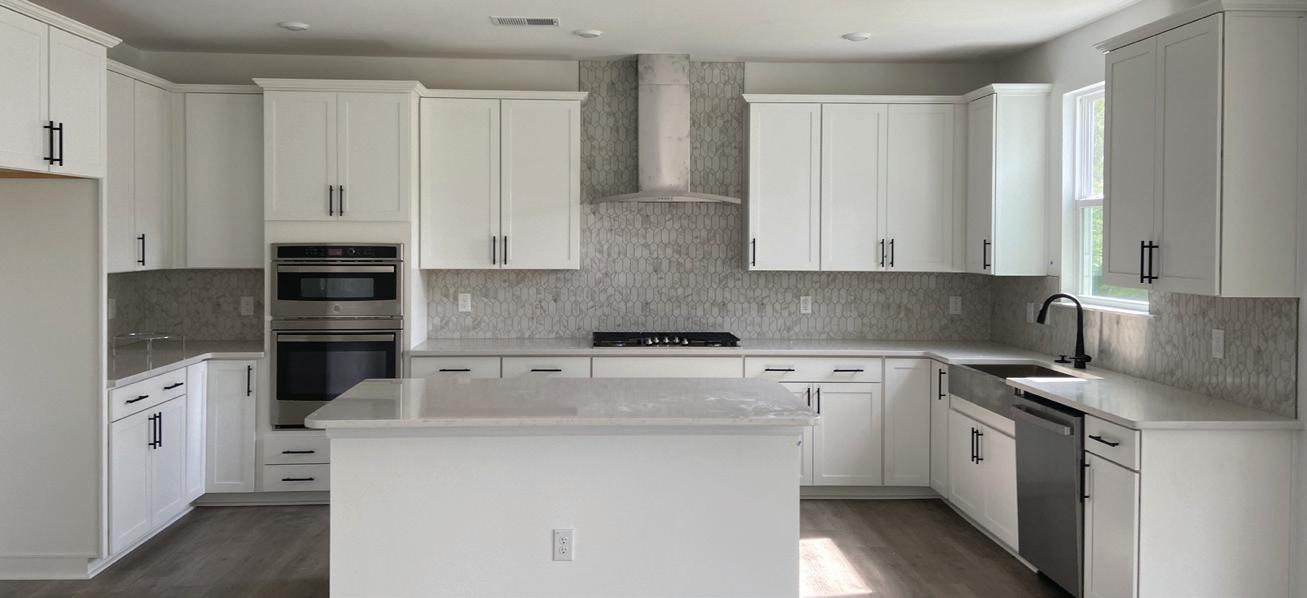
Ant. Officil iquiat maximil ime aut es comnia quaspelita que cus, tempore henisquae maximolut evelesequam eosanto occab illes ut quo tecto maio te experae consedisque cus natis qui culparum debit, saeped quatem acestio. Ut volupta ssequibus ernam, ad modit vendige ntotasi tecatem quam ea suntias piciur?
Dolenda nimporro ipsapis aut quis modis exernatur, sequae nient occuscid modiscipsam nos aut que optatum lacearum nulluptat. Solores aut es cullesequam, es quam expellam eum ium arum d

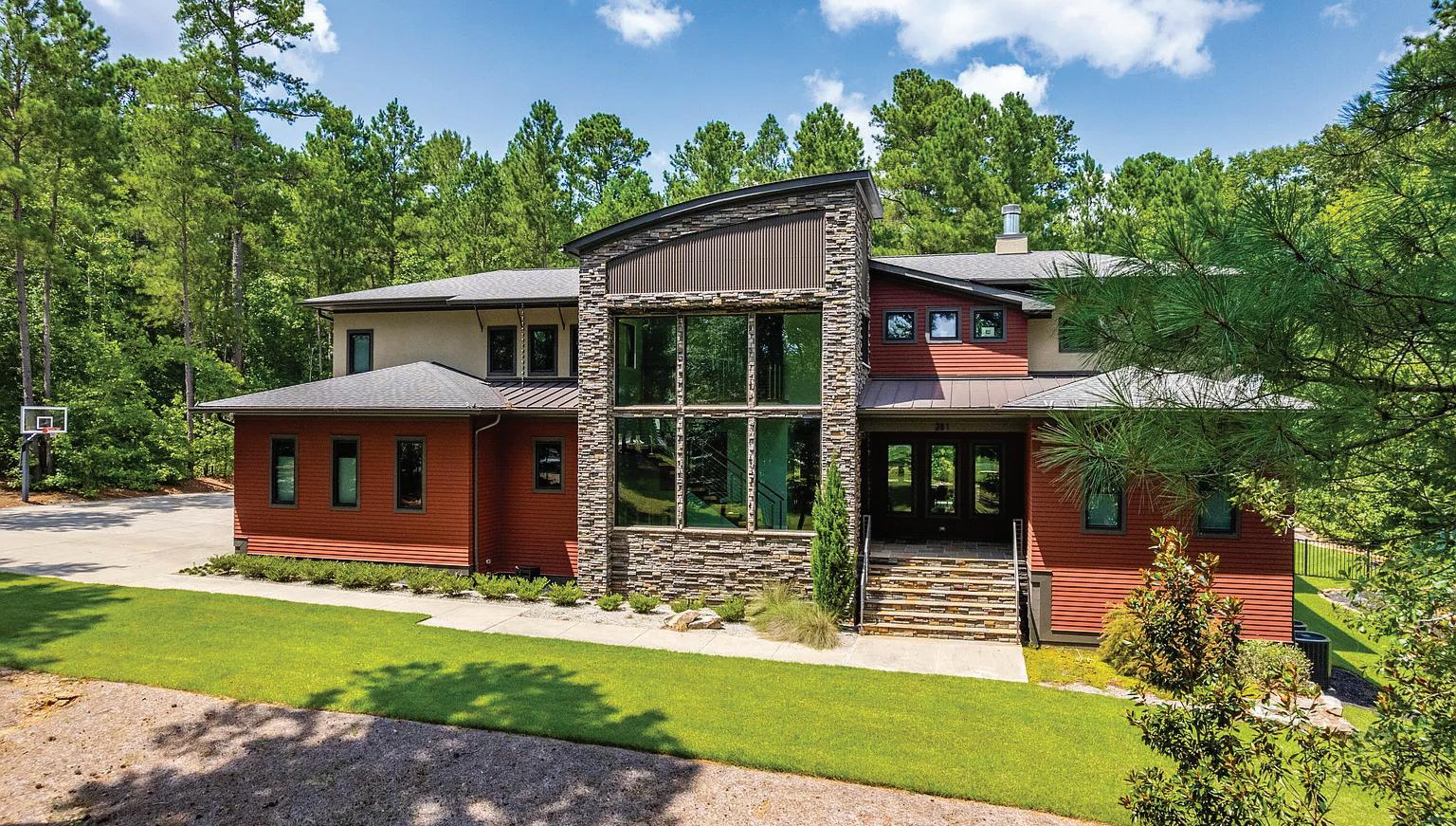
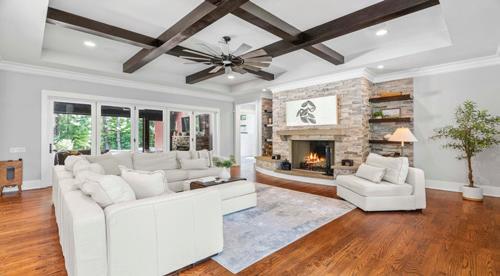


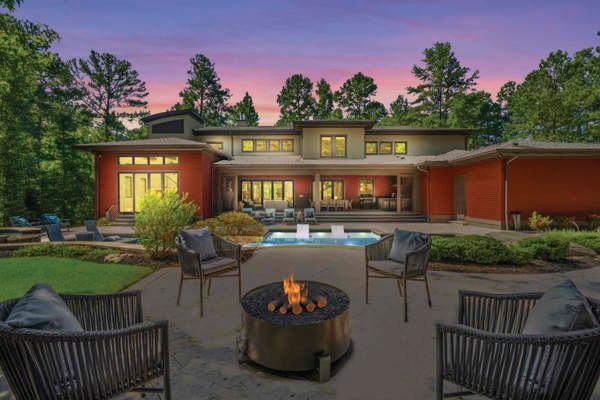
A rare opportunity to own a meticulously crafted luxury home nestled on 2.49 acres in the heart of Apex. This exceptional property blends elegance, innovation, and comfort with stunning finishes and next-level amenities both inside and out. A MUST SEE! Step into grandeur with soaring high ceilings, custom beams, and expansive transom windows that fill the space with natural light. The chef’s kitchen is a culinary dream, featuring a 60’’ Wolf dual fuel range with six burners, 24x24 griddle, double ovens, two Fisher & Paykel dishwashers, Sub-Zero fridge, Sub-Zero freezer, ice maker, farmhouse sink, and a dedicated beverage station. A spacious walk-in pantry includes multiple powered appliance stations—perfect for hidden prep work. The primary suite is a retreat of its own with digital temperature control in the spa-like bath, a custom mirror with built-in TV, and beautiful built-in closets designed for seamless organization. Enjoy immersive entertainment in the media room, equipped with 5.1 surround sound, flush-mounted speakers, subwoofer, and a Sub-Zero mini fridge. The Control4 smart automation system manages lighting, climate, security, and audio throughout the home. Outdoors, relax under the covered patio complete with a fully plumbed outdoor kitchen, 44’’ Tec Infrared Grill, sink, phantom screens, screen doors, outdoor speakers, ceiling fans, fireplace, and three electric heaters—a true year-round entertaining space. The resort-style pool includes two tanning shelves, a waterfall feature, underwater benches, hot tub, a cozy fire pit area, and a full pool bath for convenience. This 4-bedroom, 5.5-bath home also includes a 3-car garage, a versatile game and bonus room, and is set behind a stunning tree-lined driveway offering privacy and curb appeal. Every inch of this home has been designed with luxury, function, and comfort in mind—your dream lifestyle awaits. HOMGURUS TEAM



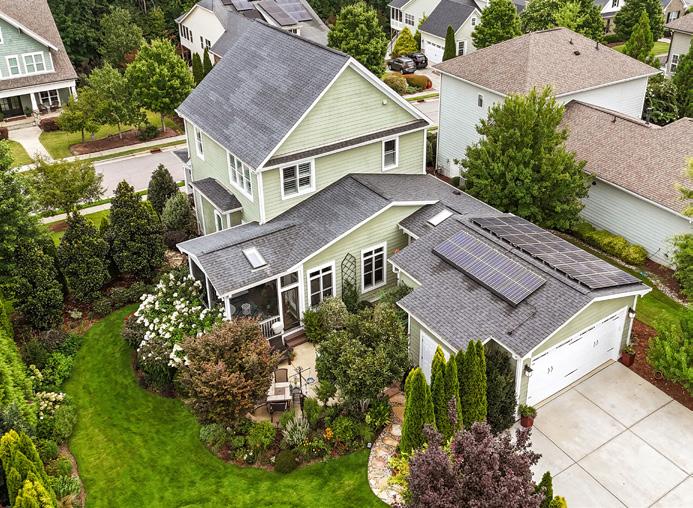
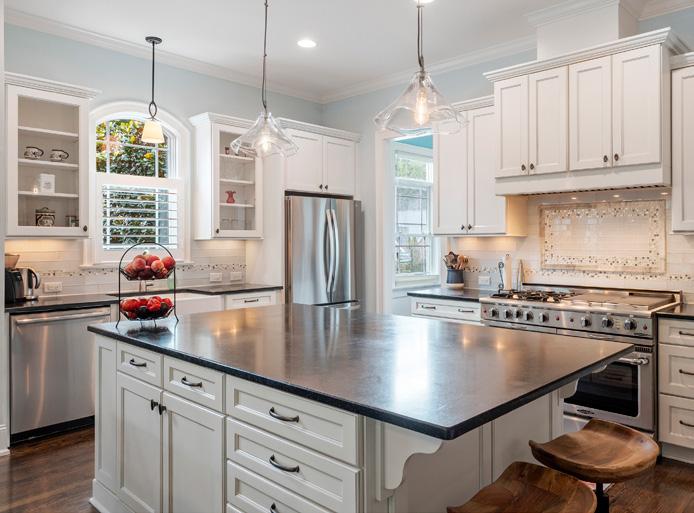

3
Spectacular home in sought-after Briar Chapel. 2-minute drive (or 8-minute stroll) to the Briar Club, a resort-style complex included in your HOA dues. This lovely one-owner home is a testament to the expert craftsmanship of custom-builder Homes by Dickerson. Site-finished hardwood floors on both levels (except tile in baths), detailed crown molding, tall wainscot, and graceful arched windows and doors give it its upscale look. Open concept floorplan. The family room has a see-thru gas-log fireplace shared with a delightful screened porch. The kitchen is a chef’s delight with a large central island, custom cabinets, and a farmhouse sink. The centerpiece of the kitchen is the 48’’ Capital Culinarian self-cleaning range, rated one of the world’s best professional home ranges for performance and design. The primary suite is on the main level and features a luxurious bath with huge rectangular soaking tub and separate shower. The rear-entry garage provides access wth few steps. There is a lovely covered breezeway between the garage and the home. The yard is professionally landscaped and is an absolute oasis! Dine al fresco on the lovely paver patio, or on the screened porch. Upstairs, you will find a floored walk-in attic, two bedrooms, a full bath and a bonus music studio. The home has solar panels. Conveniently locatated near Fearrington Village. Downtown Chapel Hill, UNC Chapel Hill campus, UNC Hospital, and B. Everette Jordan Lake are all within 20 miles. Historic downtown Pittsboro is less than 20 minutes away.
GUNTER+BRIGGS
Keith Gunter • (919) 810-8009 • keith.gunter@BHHSYSU.com
Nancy Briggs • (919) 815-8339 • nancy.briggs@BHHSYSU.com
1400 Village Market Place, Morrisville, NC 27540


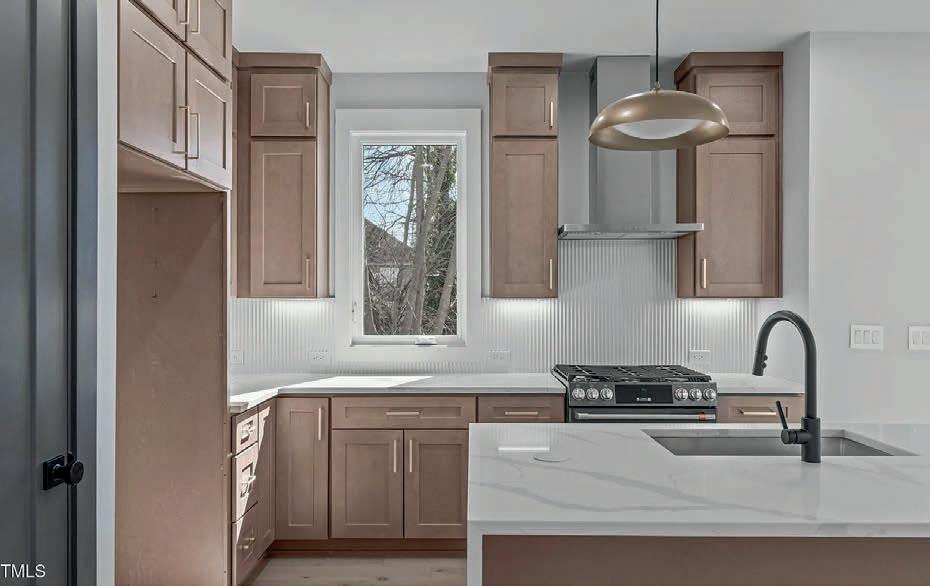

Attention Homeowners & Investors! Your front-row seat to Downtown Raleigh is here and it’s bringing serious earning potential with it. This brandnew, move-in ready home is an incredible opportunity right in the heart of Downtown Raleigh. Whether you’re looking for a high-performing Airbnb or a corporate furnished rental, the numbers speak for themselves: Earn up to $8,000-$12,000/month, with one local unit already pulling in $599/ night on Airbnb. But it’s not just about the income, this home delivers lifestyle too, with unmatched views of the Raleigh skyline and direct access to the city’s best dining, entertainment, and cultural hotspots.

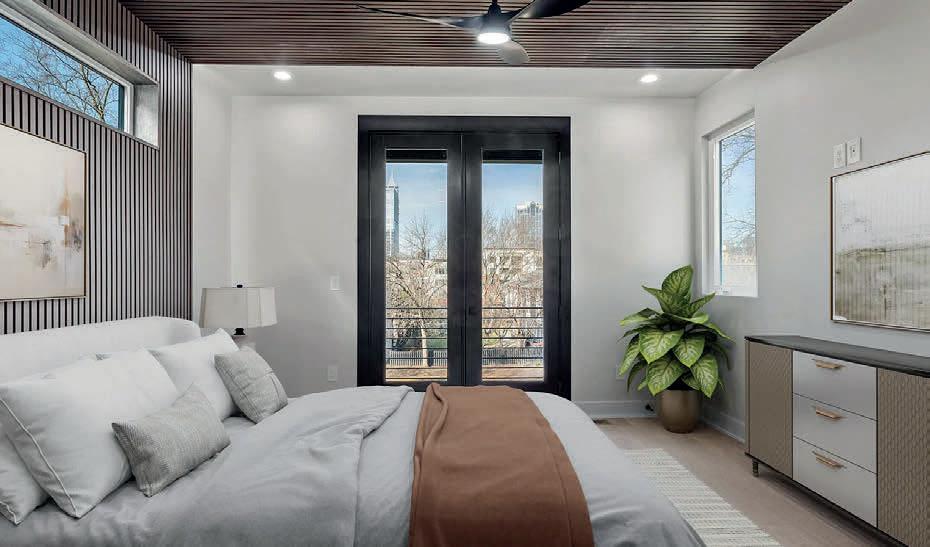

Skyline Views, Luxe Finishes, Move-In Ready + Major Income Potential! Wake up to downtown Raleigh sunrises and relax with rooftop sunsets. This brand-new modern home features an open layout, wide plank floors, and a custom kitchen. Backing John Winters Park and steps from Fayetteville Street’s top spots, it’s ideal for living or as an Airbnb/corporate rental. With $7.1B in downtown development, now’s the time to invest. Builder warranty included!.

STEPHANIE ANSON

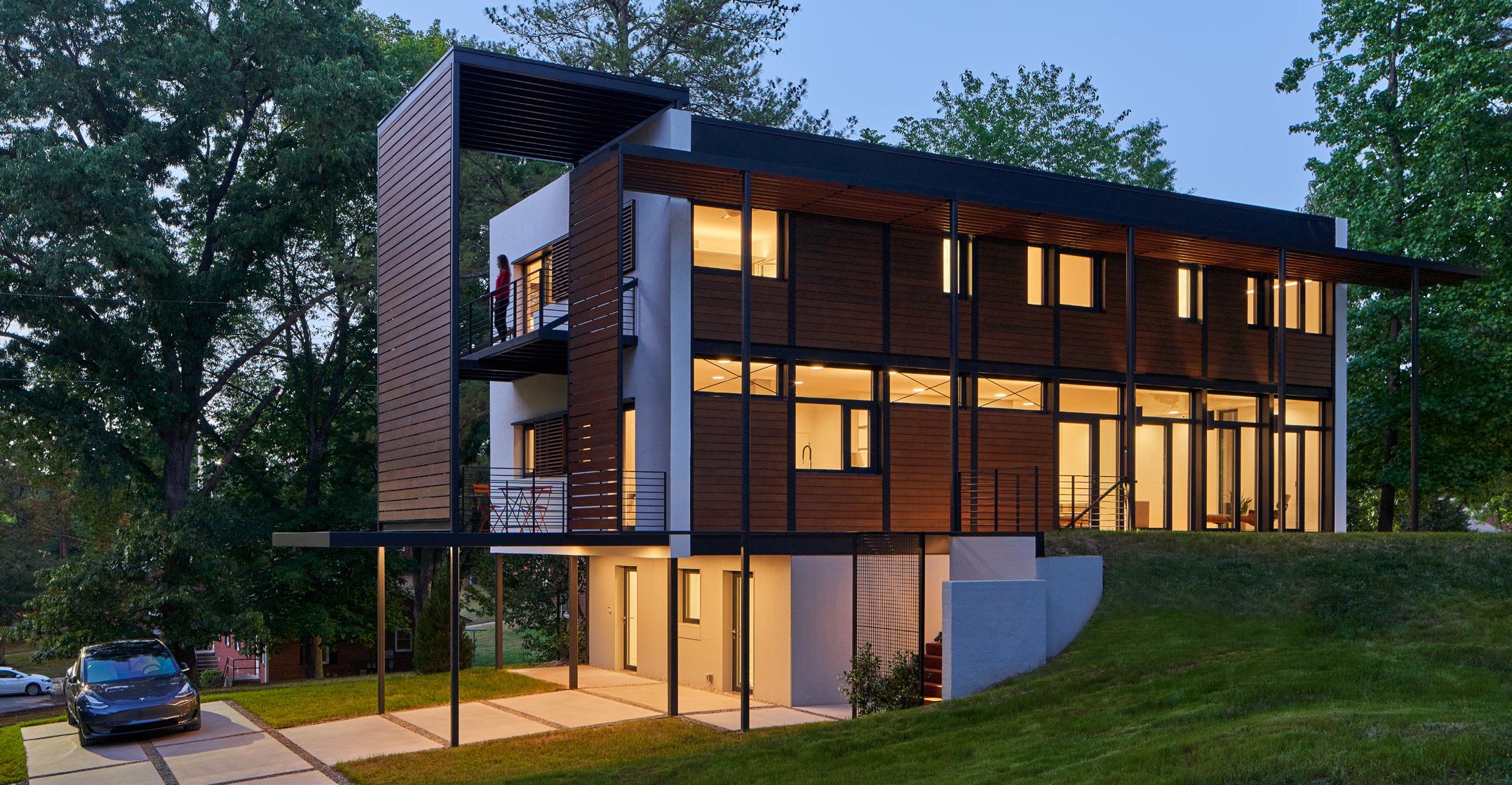
Village Modern is the vanguard of modernist architecture, smart sustainability, and intentional living in Raleigh’s Village District. Perched along Tower Street, these award-winning homes set a new standard for design-forward living—seamlessly blending sleek modernism with high-performance innovation.
Flooded with natural light, each home features expansive glass and integrated outdoor spaces, creating a strong connection to nature through biophilic design. Crafted by acclaimed local designer Will Alphin, they embody the core of modernist principles: form meets function with clarity and purpose.
With accolades like the Matsumoto Prize, Future House Award, and an Environmental Award for Energy Efficiency, Village Modern is a globally recognized model of sustainable urban living. Just moments from premier shops, dining, parks, and greenways, this is a rare chance to live beautifully and consciously in the heart of Raleigh.



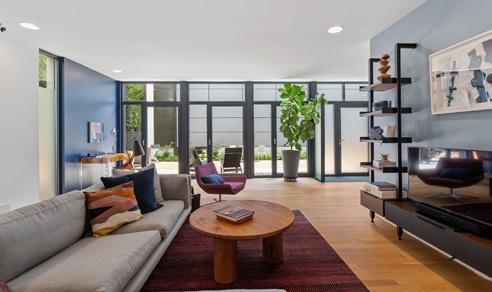




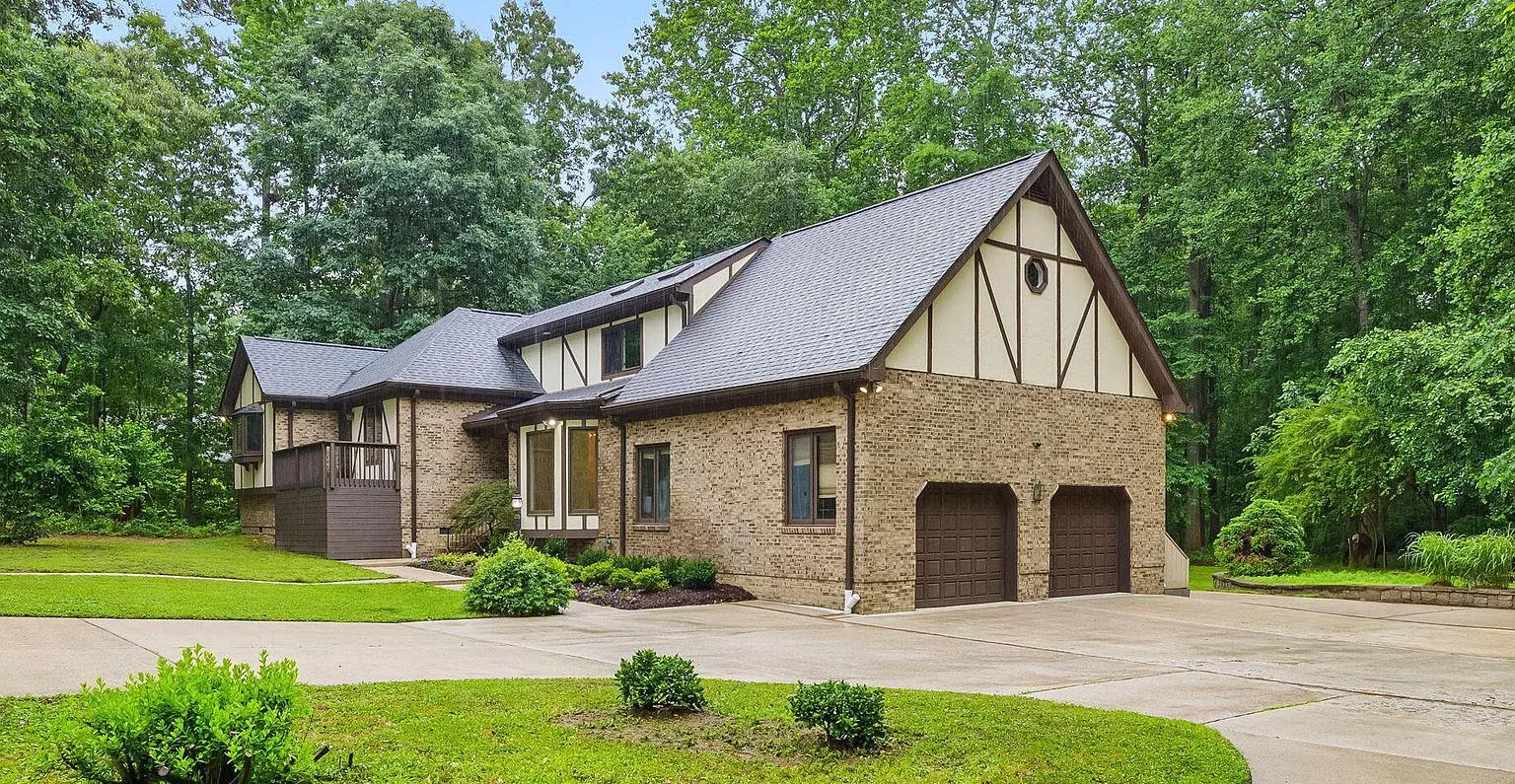
Discover the enchanting blend of traditional charm and contemporary updates at 6617 Whitted in the serene community of Fuquay Varina. This unique Tudor-style house, nestled on a sprawling 1.82-acre lot peppered with mature trees, offers a tranquil retreat while maintaining close proximity to Holly Springs, 540, and Fuquay Varina’s vibrant town center. As you approach this 3-bedroom, 2.5-bathroom home, the grandeur of the circular driveway welcomes you, setting the stage for the distinctive experience that awaits. Step inside, and you’ll be greeted by a vaulted living room bathed in natural light, boasting a majestic masonry fireplace that promises cozy evenings. The master bedroom, a true sanctuary, features elegant French doors, a loft sitting area overlooking the family room, providing an intimate space for relaxation and a balcony overlooking your back yard. Fully painted interior and new gutters with gutter guards are testament to the care invested in this home. Entertaining and daily living are a breeze with the recently updated kitchen, showcasing modern conveniences for the culinary enthusiast. The bathrooms and laundry have been thoughtfully redesigned, while the decks and balconies invite you to enjoy the scenic outdoor living spaces. The property’s impressive land size offers ample room for gardens, play areas, and outdoor gatherings. And with no HOA to restrict your creativity, you’re free to customize this home to your heart’s content. Positioned near to Bentwinds Country Club, 6617 Whitted presents a lifestyle of prestige and comfort. Make this Tudor with a twist your new home and craft your own fairy tale amidst the beauty of North Carolina.
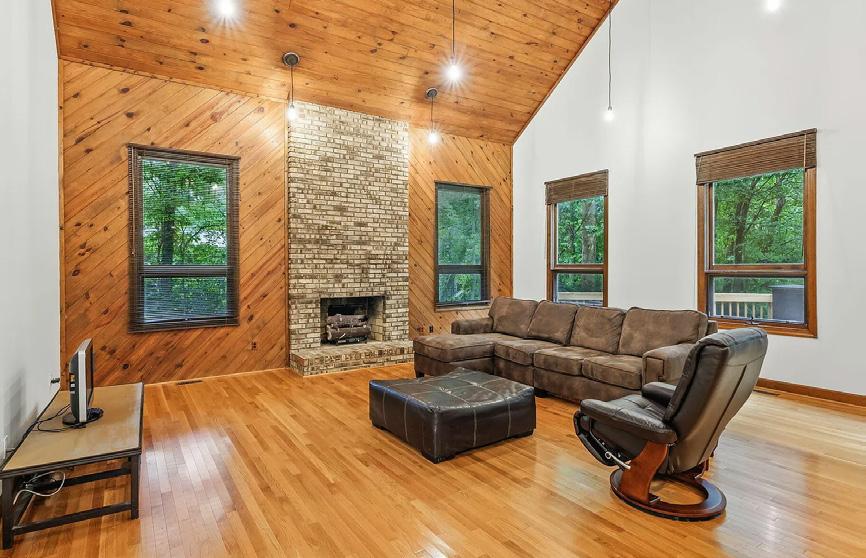





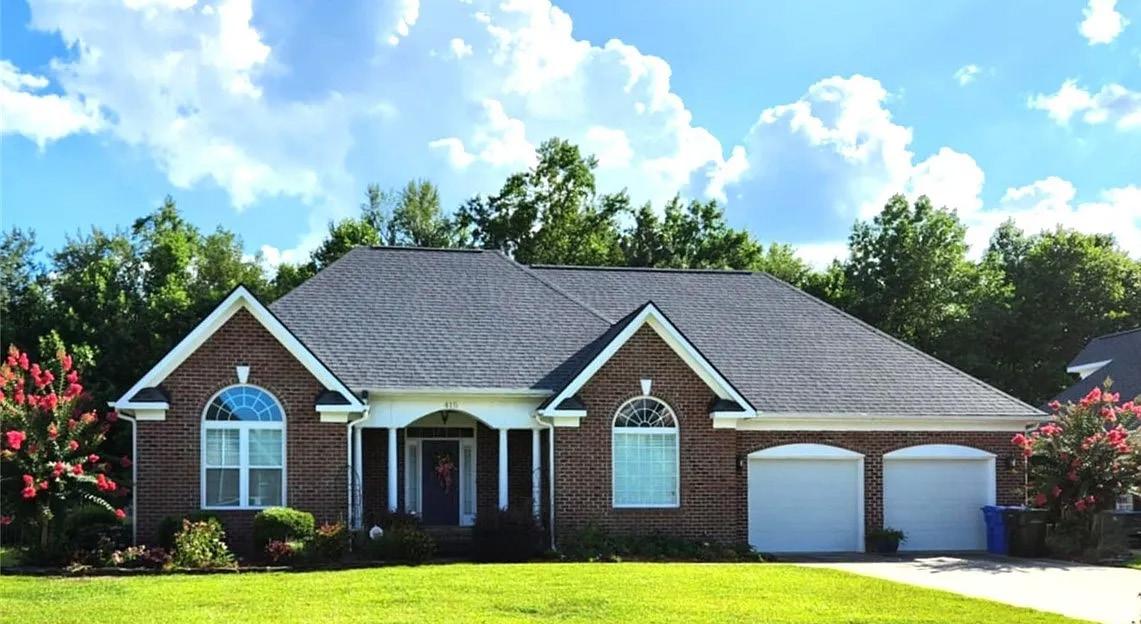


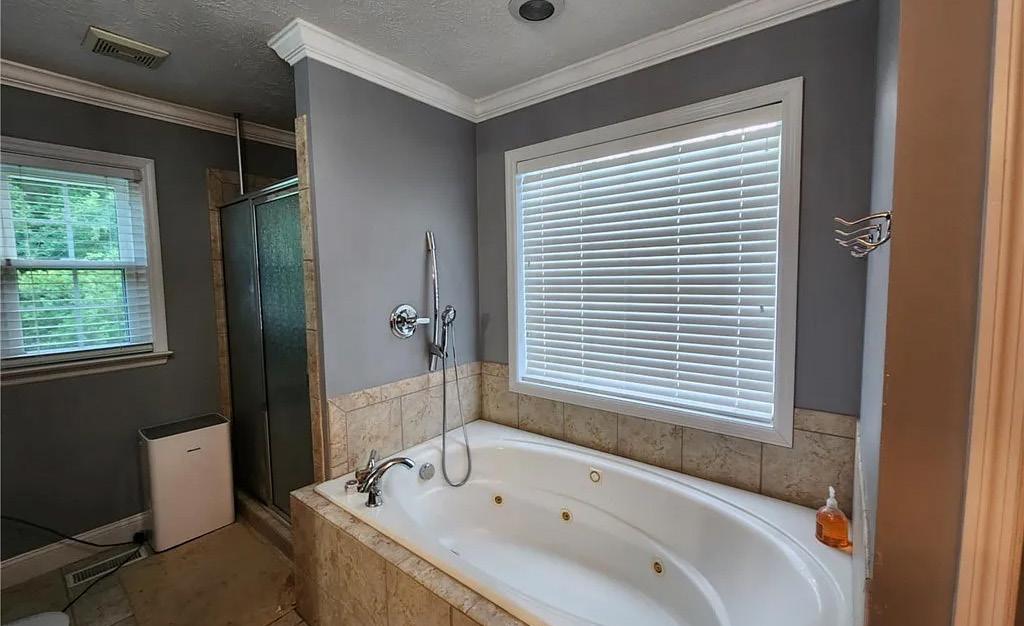


Welcome to this beautiful 1.5-story brick home located in the highly desirable Fairfield Farms community. With 4 spacious bedrooms—including a second master suite upstairs—and 3.5 baths, this home is thoughtfully designed for both comfort and functionality. Step inside to find gorgeous hardwood floors, plantation shutters, elegant crown molding, and chair rail accents in the dining room and kitchen. The great room and sunroom are separated by French doors and a charming two-sided gas log fireplace, creating a cozy space perfect for both entertaining and relaxing. The enclosed porch is a standout feature, complete with wainscoting and new vinyl windows that provide ample natural light and room to gather year-round. You’ll love the two dining areas and the large kitchen, equipped with granite countertops, custom cabinets, and stainless-steel appliances. The microwave doubles as a convection oven and air fryer, and the gas range includes a convection oven—ideal for any home chef. This home offers peace of mind with a 3-year-old hot water heater (with a 10-year warranty), a 1-year-old HVAC system, new windows throughout, and a roof installed in 2022. Don’t miss your opportunity to own this incredible gem in one of the area’s most sought-after neighborhoods. Schedule your private tour today! Disclaimer: The sellers are in the process of packing, so boxes are currently present throughout the home; however, they welcome buyers to view the property during this transition. The home will be vacant as of August 3rd. The listing agent has virtually edited many rooms to remove boxes and personal property, allowing buyers to better visualize the room layouts.

4 BEDS | 3.5 BATHS 2,664 SQFT | $485,000


2 BEDS | 2 BATHS | 1,446 SQFT | $279,900
Welcome to 412 Taylor Place—a beautifully maintained townhome located in a quiet cul-de-sac in Goldsboro. This move-in ready home offers a spacious open-concept layout with tall ceilings, luxury vinyl plank flooring, and a stunning living area featuring a stone-accented electric fireplace with a TV mount already in place. The kitchen impresses with custom cabinetry, granite countertops, a tile backsplash, stainless steel appliances, and a large peninsula perfect for prep or casual seating. Natural light fills the bay-window dining nook, creating a warm, inviting atmosphere. The primary suite includes double tray ceilings, a granite double vanity, tiled walk-in shower, and a large walk-in closet. A second bedroom and full guest bath offer flexibility for family, guests, or office space. A separate laundry room with upper cabinetry and an attached two-car garage add convenience. Step outside to a private elevated deck—ideal for enjoying sunny afternoons—with yard maintenance included in the HOA. The home also features a tankless water heater, natural gas HVAC, and tasteful finishes throughout. With its charming front porch, cul-de-sac location, and quality upgrades, this home offers easy living with style and comfort. Schedule your private showing today!

DUKE COX REALTOR®
919.394.2092
duke@dukecoxrealtor.com www.onereal.com

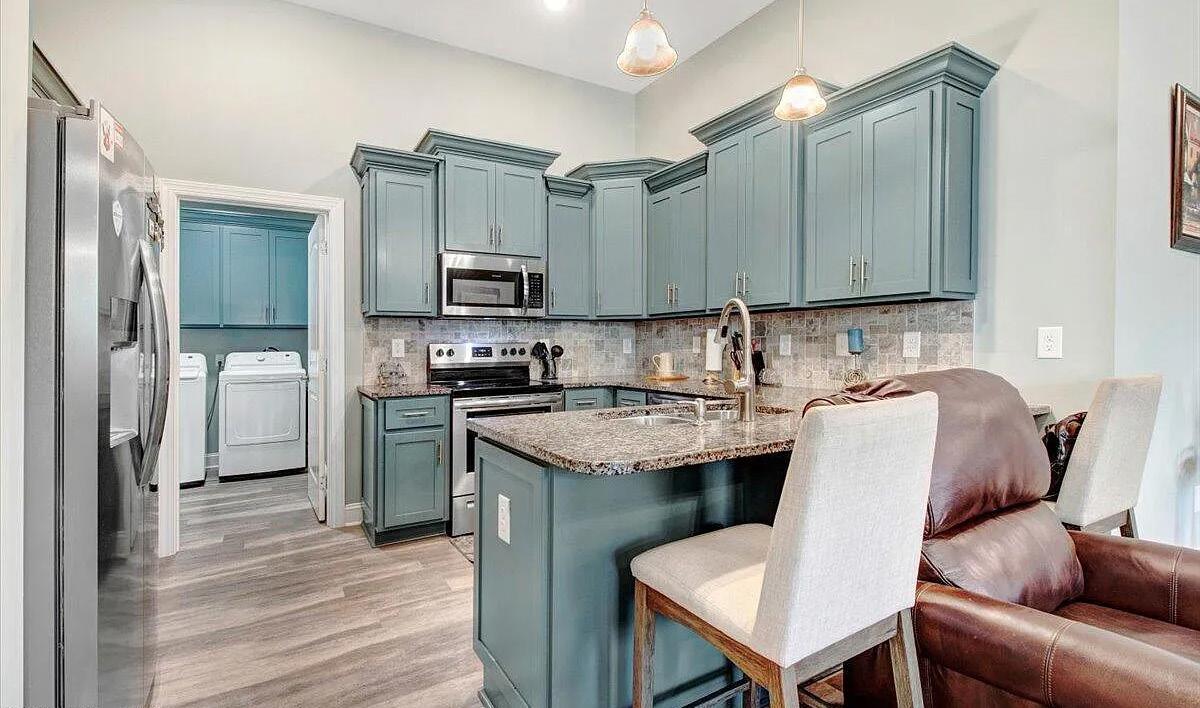


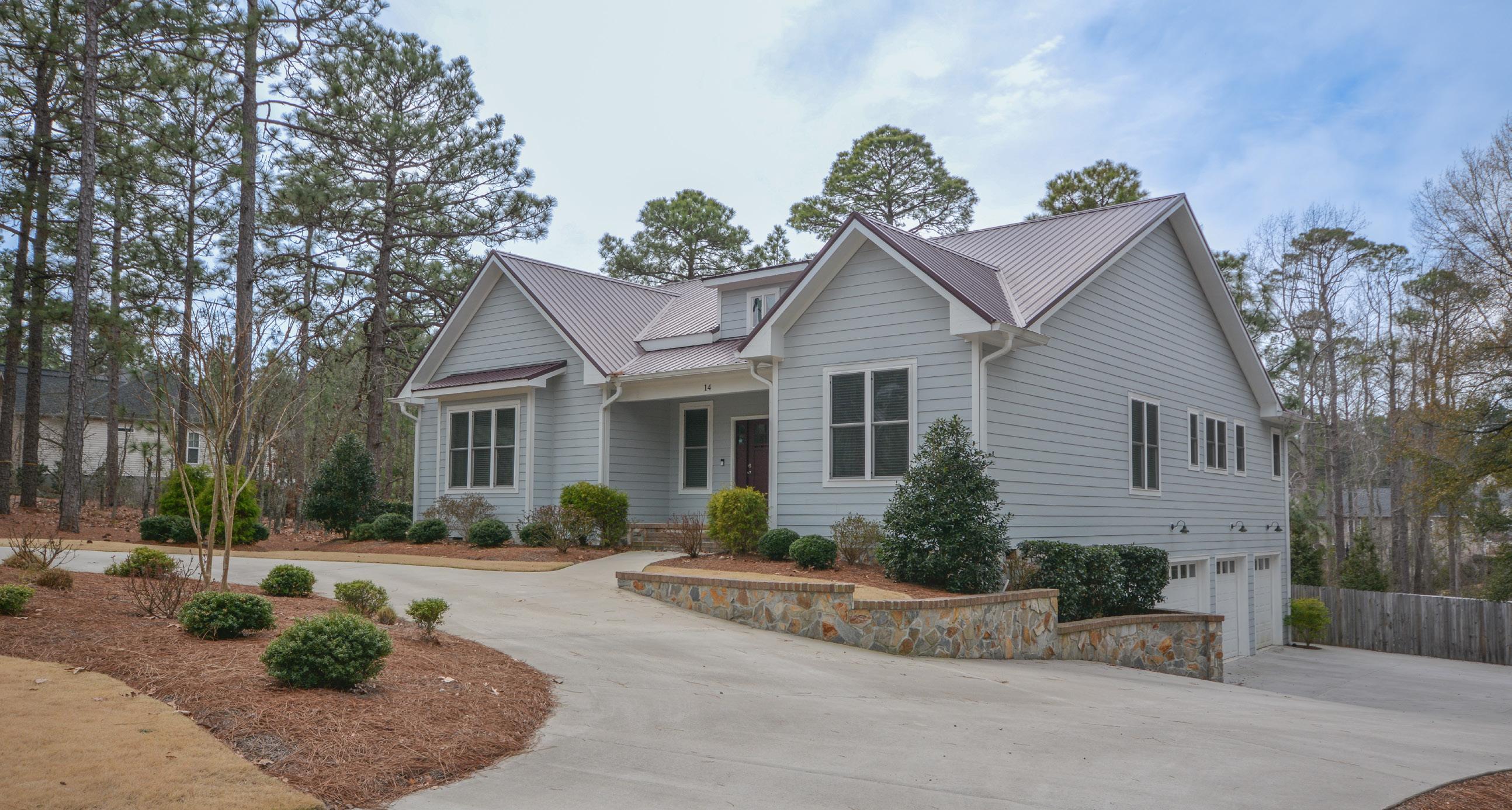
4 BEDS | 3.5 BATHS | 2,611 SQFT | $729,000
Beautiful Pinehurst Custom Home completed in Jan. 2021. Pinehurst Country Club Charter/Transferrable Membership Available. One level living with large screened porch. Split-Open floor plan, Two en-suite bedrooms, other two share a bath. Living Room features a stacked stone gas ventless fireplace, wet bar with floating shelves, beverage fridge and coffered ceiling with fan. Kitchen with wall oven, Gas Cook top, subway tile backsplash, Stainless Vent Hood, Appliances, Large Island with plenty of seating & an ample pantry with sliding barn door All Custom soft close Cabinetry in Kitchen/Baths with Granite tops including the 1/2 bath in garage. The Primary Bed/Bath has double sink vanity, large walk in tiled shower & walk in jetted tub. The master closet conveniently connects to the laundry room. The Garage is a Car Enthusiasts dream! 1687 Sq. ft of space, One Double Door and two single garage doors plus room to store cars in tandem. Seller has been able to get 6 cars in garage. There is a 1/2 bath and wet bar counter also in this space. Easy access to the fenced back yard & hot tub from both garage and screened porch above. Solar Panels with 7.5 KW, Paid in full installed by NC SOLAR. Leaf Filters on Gutters, Hardi Plank siding with Metal Roof. A 500 Gal. Buried Propane Tank, owned and filled by McNeil Oil serves the gas cooktop, gas grill, Fireplace, tankless water heater & is buried in front of yard on left. There are two water heaters.. The tankless is on the left side for MasterBath, Kitchen, Laundry. The Electric Water Heater in Garage serves the other two bathrooms for the 3 guest rooms. HVAC system is also set up in a similar way to split the house for energy efficiency, two systems. Items that can remain are: The 3 mounted TV’s, Grill on Porch, Fridge in Garage, Kitchen & Bar fridge and all appliances as well as kitchen bar stools. Termite Bond, Irrigation System and Nest/ programmable Thermostats. Pinehurst will be hosting the Mens and Womens’ U.S. Open in 2029, Mens in 2035, 2041,2047
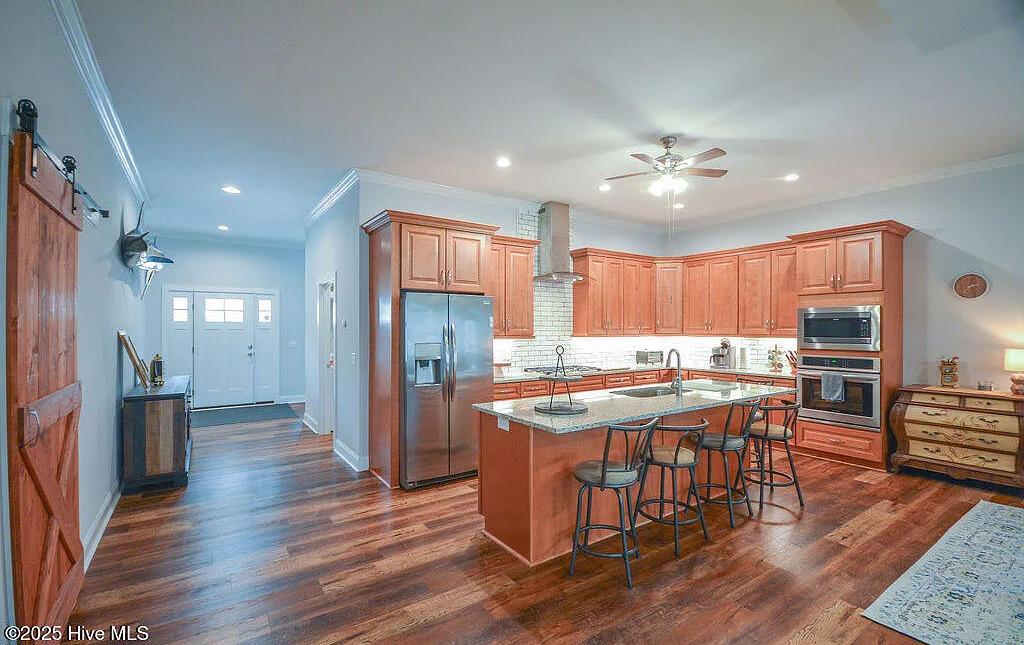

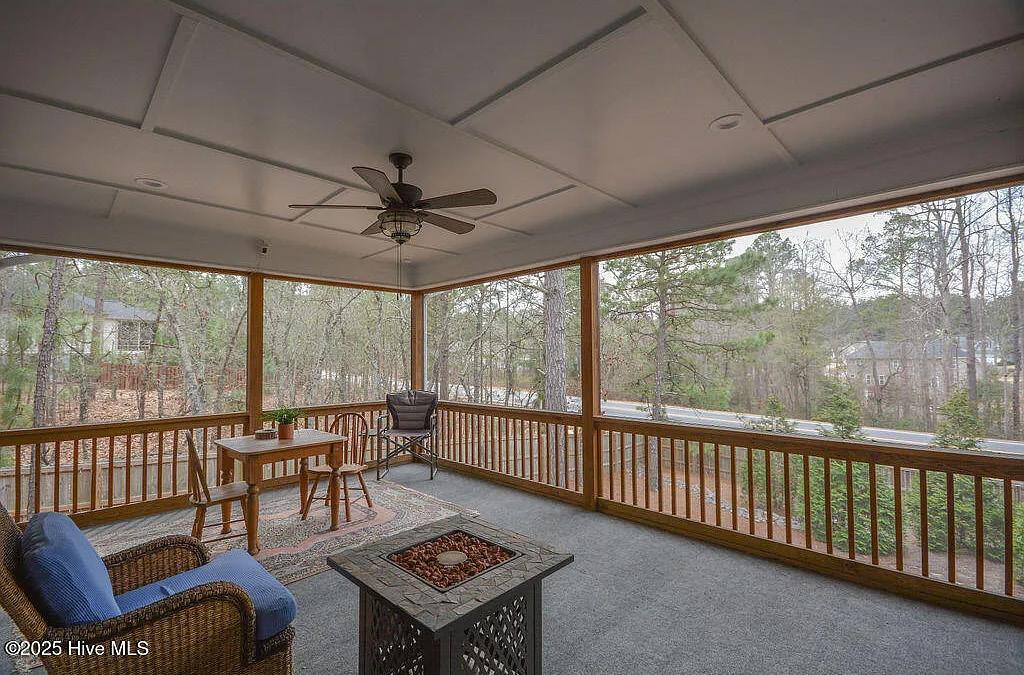
DEBBIE DARBY KNIGHT
BROKER/LUXURY COLLECTION SPECIALIST
910.783.5193
castlecheckws@gmail.com www.debbiedarby.com











































“Start the conversation … I personally welcome your call.” Martin Celebrating 30 Years of Bespoke Jewels and Unparalleled Artistry







3 BED | 2 BATHS | 1,078 SQFT | $524,900
HUGE Price Improvement! Stunning soundfront home at 1119
Waterlily Rd with rare water views, excellent elevation, and complete renovation—new kitchen, baths, flooring, HVAC, electric, plumbing & more! Main level has 3 beds, modern kitchen, bright living area, and porch with sunrise views. Ground floor offers bath, garage, storage, and endless potential. Landscaped yard

7 BED | 7 FULL + 2 HALF BATHS | 3,542 SQFT | $1,699,000
magnolia, pear, and rose bushes! NEW CONSTRUCTION! Carova’s 4WD-only beach with elevator, recreation room, custom pool, tanning pool, hot tub, and stunning ocean views. Features a gourmet kitchen with massive island, double ovens, two refrigerators, two dishwashers, and pantry— perfect for entertaining. Enjoy multiple decks, screened porch, and the beach just steps away, plus frequent sightings of wild horses. Includes \$60K furniture credit with acceptable offer. 4

Your dream home awaits at 165 Shady Pines Ln! This brand-new, luxurious home in scenic Manteo offers quality, elegance, and an open floor plan. Featuring four bedrooms, two bathrooms, and a two-car garage, it boasts a spacious great room with vaulted ceilings and large windows for abundant natural light.
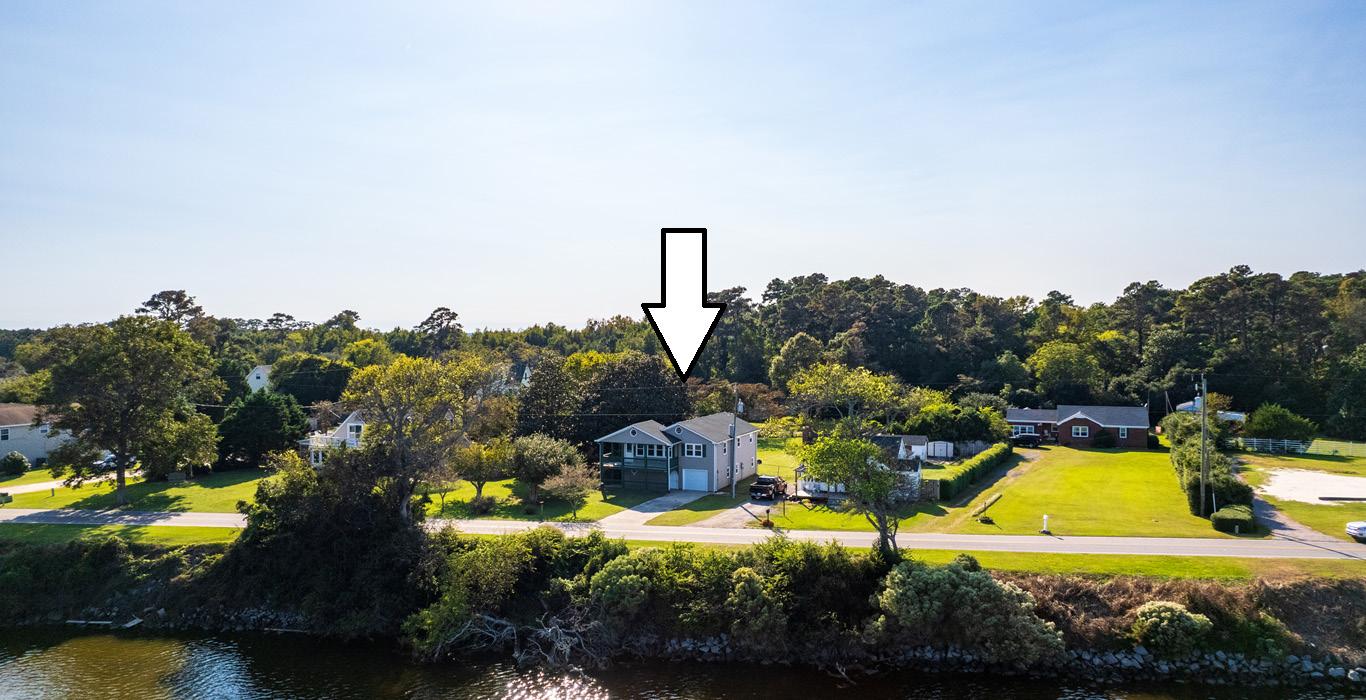
0.43 ACRE LOT | $349,777 101
Exquisite semi-soundfront corner lot in Kilmarlic, perfect for building your dream estate with marsh and sound views. Enjoy stunning sunsets, a serene setting, community pier, beach, and optional golf club membership. Just 15 mins to the Outer Banks, this cul-de-sac oasis offers beauty, privacy, and convenience!






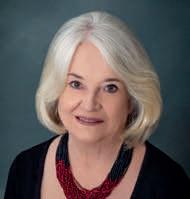
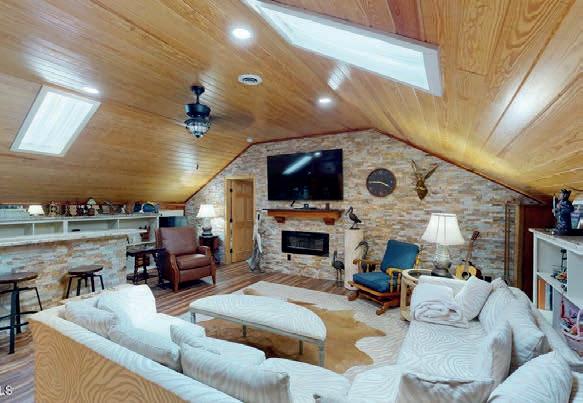



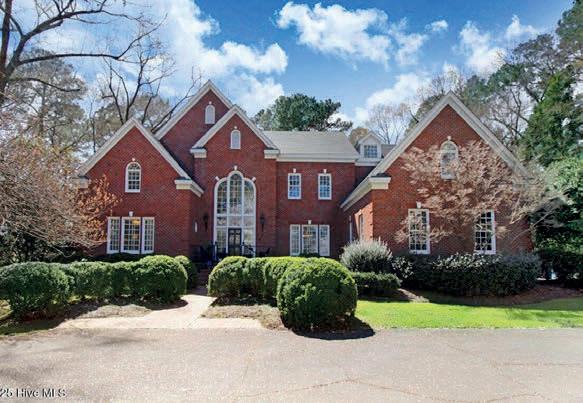

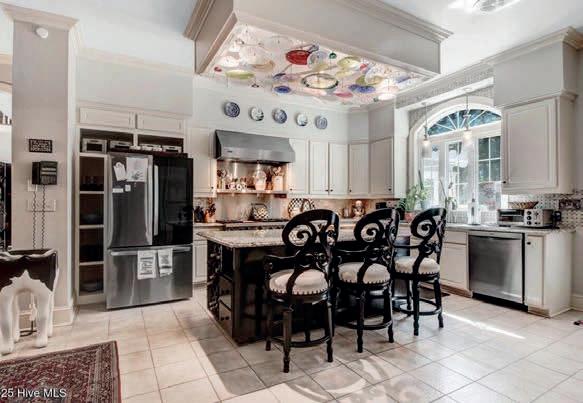
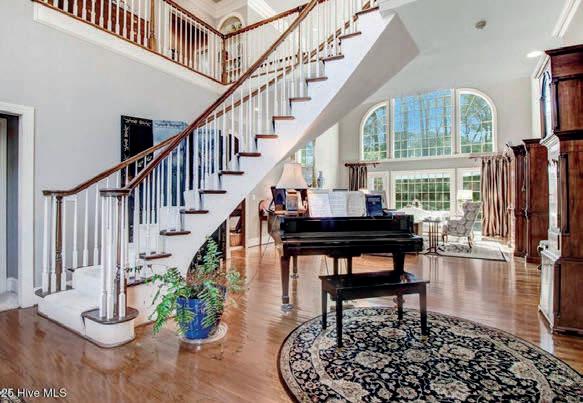
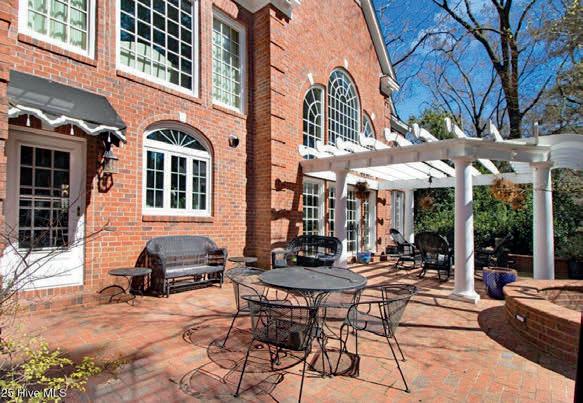

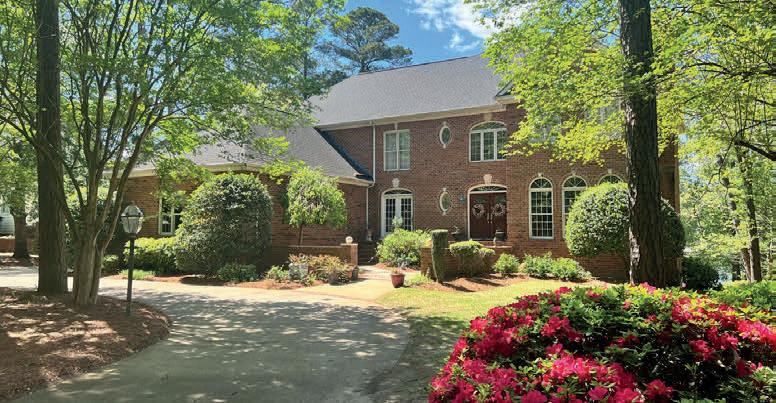

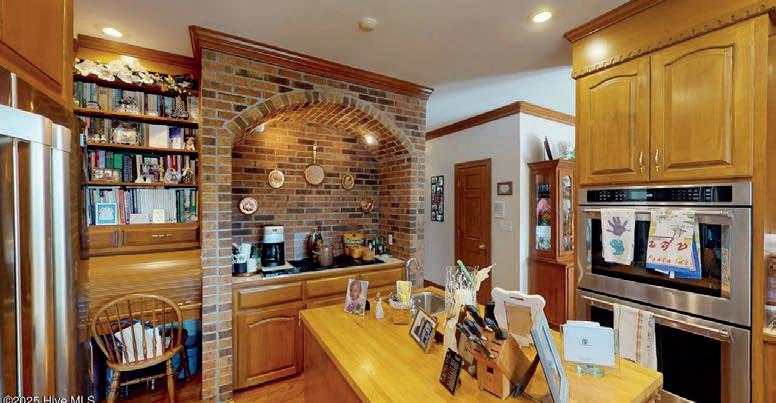


Wayne County blends culture, education, and community in a way that invites exploration. The Goldsboro Ballet brings the art of dance into the community, performing in churches, schools, and assisted living centers. The Wayne County Museum showcases the region’s rich history through dynamic exhibits, artifacts, and programs that celebrate local heritage. Education thrives here, with Mount Olive University offering a wide range of academic programs, and Wayne Community College ranked among the top 250 trade schools in the nation—supporting workforce development and technical excellence. Home to the historic Paramount Theatre, the county offers vibrant performing arts year-round. From kayaking on the Neuse River and exploring Cliffs of the Neuse State Park to attending the beloved North Carolina Pickle Festival in Mount Olive, or Freedom Fest our yearly celebration of our military that drew 22,000 or the Air Show Wayne County delivers a unique mix of history, culture, and adventure.







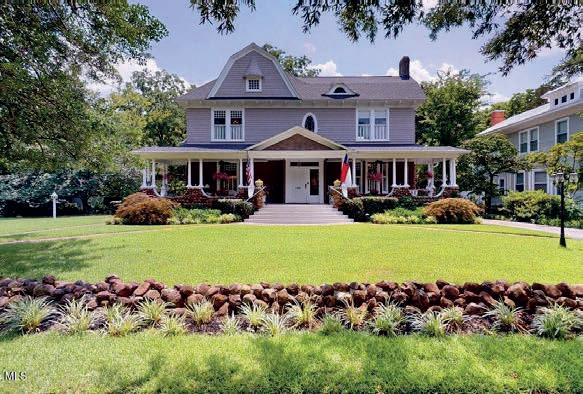

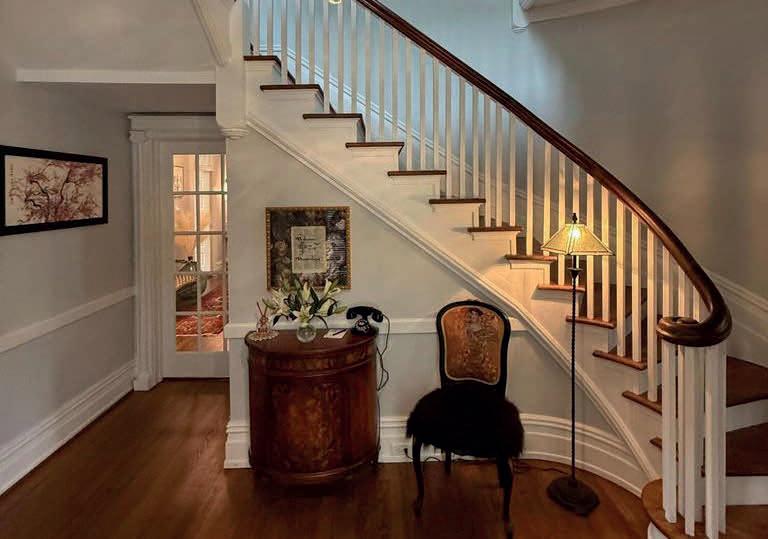





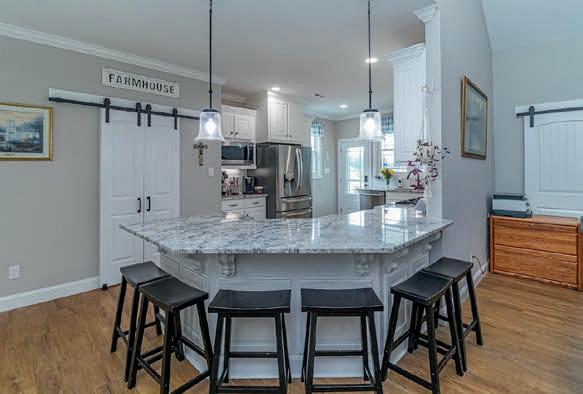
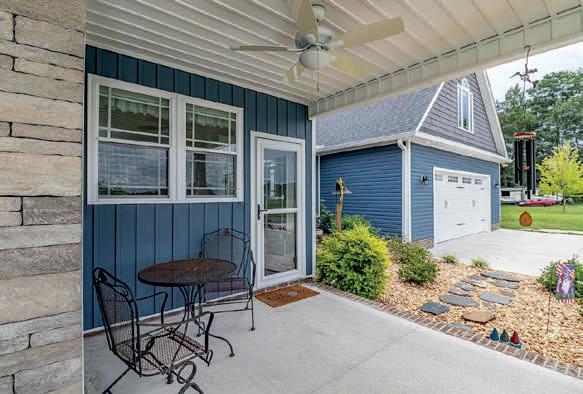
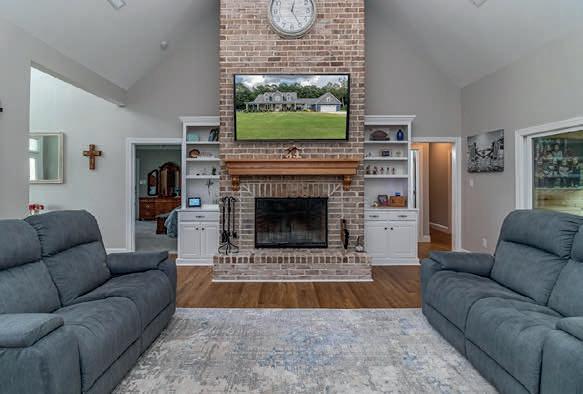



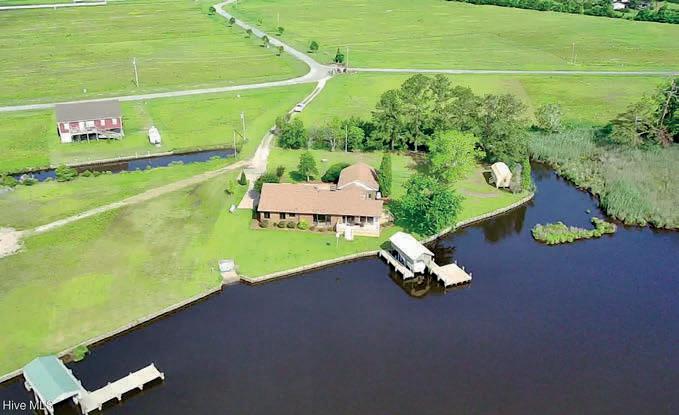

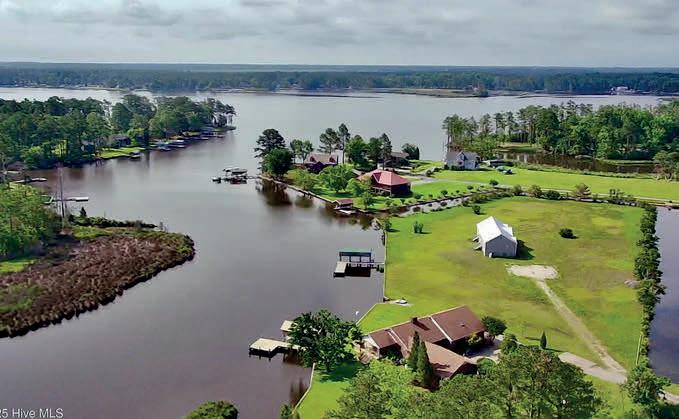


3 BEDS / 3 BATHS / 2,412 SQ FT / $790,000
Welcome to your waterfront oasis in the desirable Dallas Paul Neighborhood! This stunning brick house is located on Scott Creek, offers 3 large bedrooms, 2 full baths with tiled walk-in showers, and 1 half bath. The open concept layout features spacious rooms, a custom kitchen with stainless steel appliances, gas cooktop, and water views from every angle. The home also boasts a spacious laundry room, a 3 car attached garage with a 9’x10’ climate-controlled workroom/office, and plenty of closet space throughout. Enjoy the large living room with water views and a see-through gas fireplace leading into the dining room. The house is equipped with recessed lights, ceiling fans, new carpet in hallway and bedrooms, whole house generator, and a water filtration system. Step outside to the large screened porch and sun deck, perfect for grilling or entertaining and enjoying the beautiful waterfront views. The property also includes an outside shower, boat house with boat lift, concrete docks on both sides, with easy access to the Pungo River, an extravagant landscaped yard with bulkhead, and a private boat ramp plus access to the community boat ramp. Additional features includes a custom brick paver driveway, many upgrades to the house within the last 5 years, and a 12’x24’ storage building with electric and a ramp for easy access. Just minutes away from the charming town of Belhaven, this waterfront home is a true gem. Don’t miss out on this incredible opportunity to own a piece of paradise in Dallas Paul Neighborhood. Contact us today to schedule a showing!
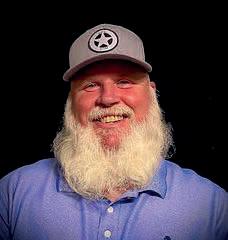


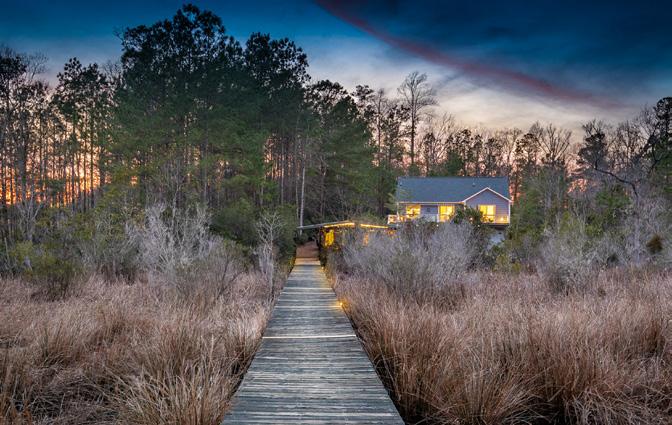

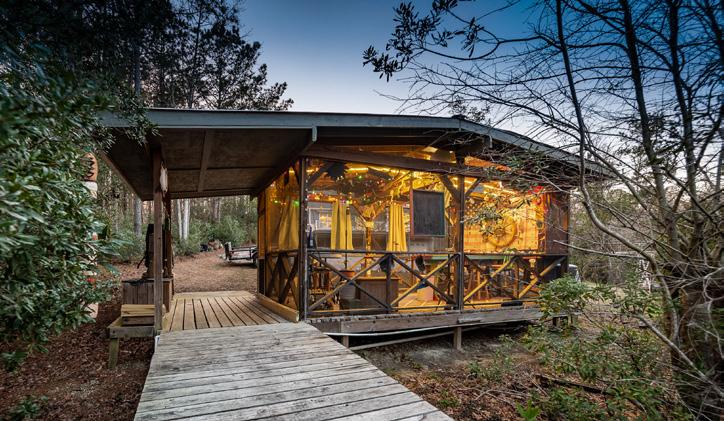

3 BEDS | 2 BATHS | 1,588 SQ FT | $599,900
Waterfront Oasis with Private Dock & Bungalow Escape to your own slice of paradise with this stunning 3-bedroom, 2-bathroom waterfront home in Long Point Landing, Chocowinity! Nestled in a cul-de-sac, this property offers breathtaking views, a private pier, boat dock, and boat lift—perfect for boating and fishing enthusiasts. Step inside to an open floor plan that seamlessly connects the living, dining, and kitchen areas, creating a bright and airy space for entertaining. The split-bedroom layout ensures privacy, with a spacious primary suite overlooking the water and opening to the deck. Outdoor living is a dream with a large deck featuring a retractable awning, perfect for relaxing while taking in the water views. Enjoy year-round comfort in the extra-large (20 X 11) screened-in bungalow, ideal for outdoor dining or unwinding in the fresh breeze.




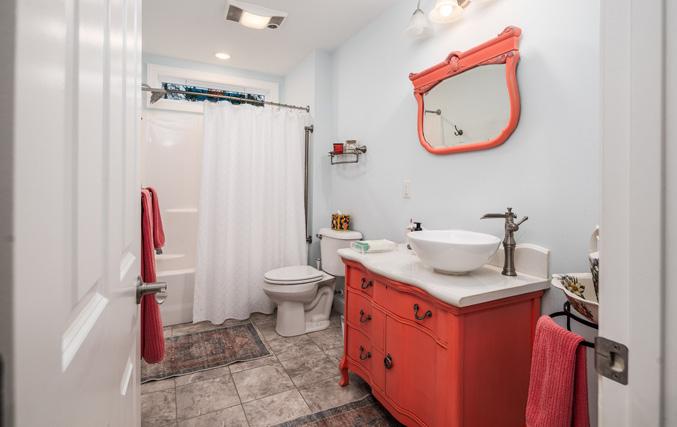



610 Front Street, Washington, NC 27889
5,168 SQFT (LOT) | $375,000
Welcome to 610 Front Street, a rare opportunity to own prime waterfront property along the serene shores of the Pamlico River, walking distance from the heart of Downtown Washington, NC.
Located in the highly sought-after Moss Landing neighborhood, this waterfront lot offers the chance to build your custom dream home from the ground up — and it won’t last long.
Imagine designing your own private coastal sanctuary with unobstructed views of the glistening Pamlico. Whether you’re an investor or a future homeowner, this property is full of potential. Enjoy world-class fishing, easy access to big water, the Intracoastal Waterway, and the Outer Banks of North Carolina — all from your backyard.
Wake up to the peaceful sounds of the river, watch boats pass by, and soak in breathtaking sunrises and sunsets over the water.
This property offers the perfect blend of luxury, lifestyle, and location — all within walking distance to local shops, restaurants, and cultural attractions.
Don’t miss your chance to own a slice of paradise and create the ultimate riverfront retreat.
Join the Pamlico lifestyle now for $375,000!


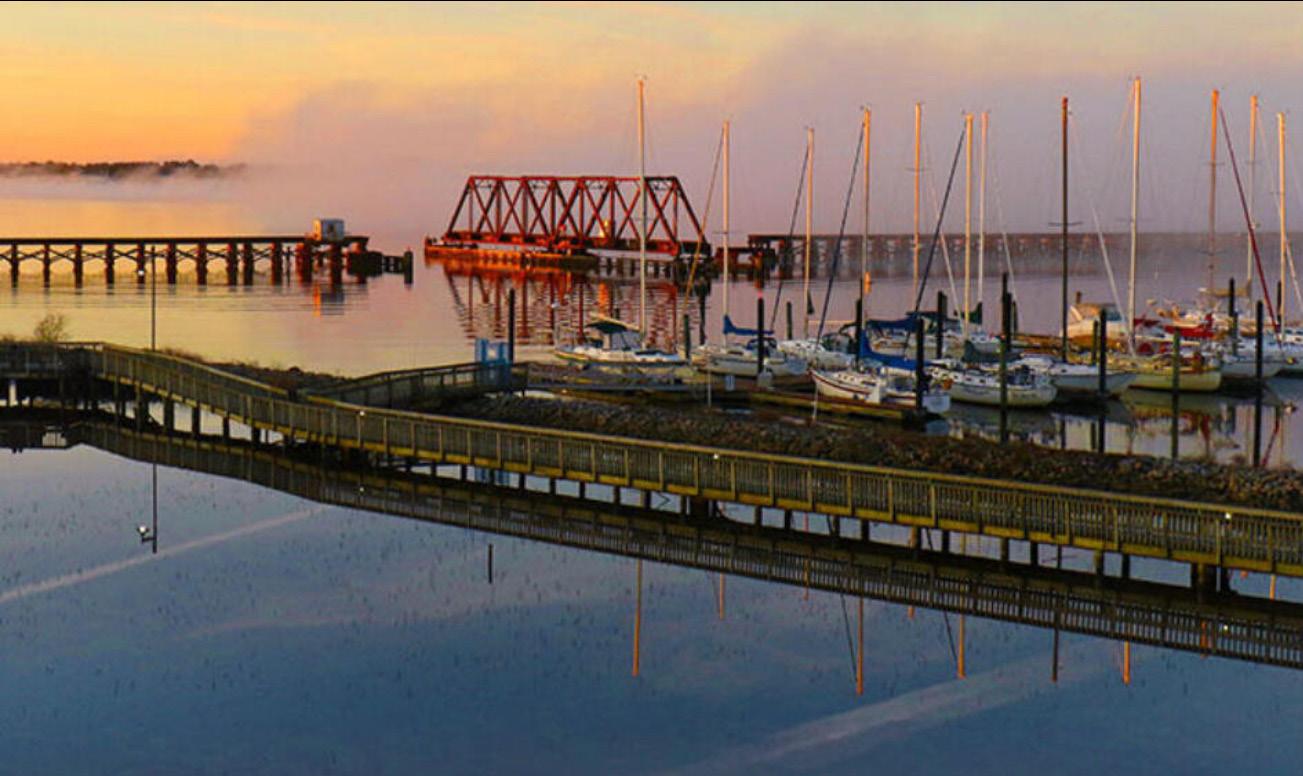


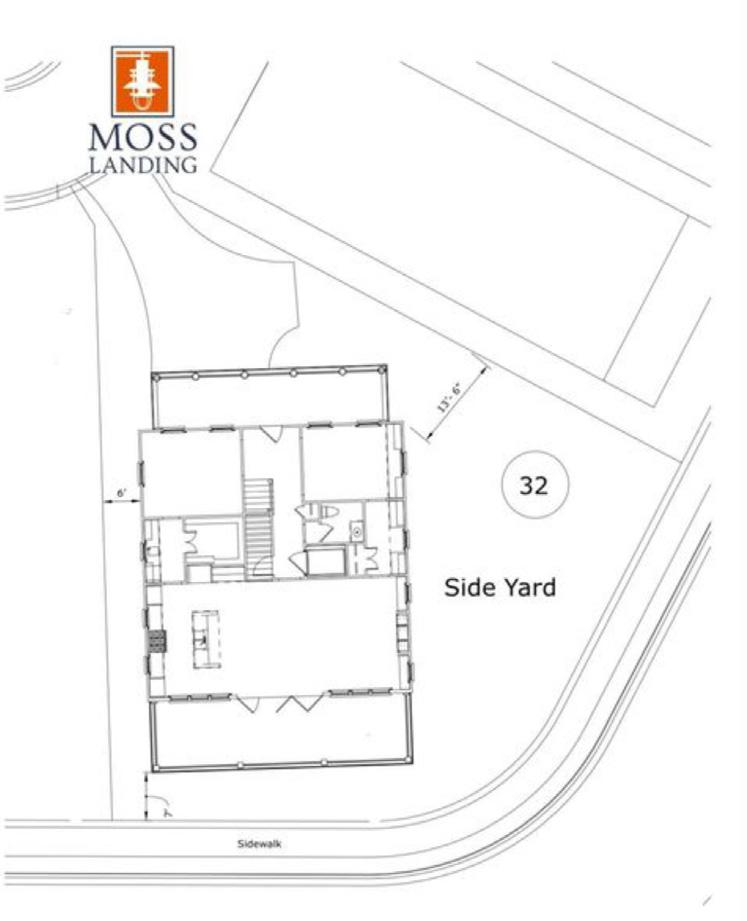
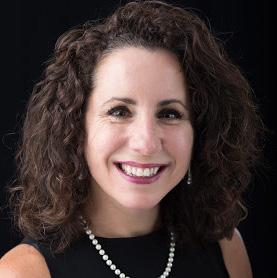


A well beach retreat located at 770 Bayberry Court in Corolla, North Carolina. This impressive 7-bedroom, 7-full-bath, and 2-half-bath home offers a spacious 3,600 square feet of living space, making it an ideal choice for both personal enjoyment and investment opportunities. An open-concept living and dining area on the top floor boasts cathedral ceilings and abundant natural light, creating an inviting atmosphere for gatherings. Additional living spaces on the mid and ground levels offer versatility and room for relaxation. The home comes fully furnished and decorated in a coastal theme, ready for immediate use. Built in 2004, this well-maintained property is designed to provide a luxurious and comfortable beach living experience. Whether you’re seeking a family vacation home or a lucrative rental property, 770 Bayberry Court offers the best of both worlds in the heart of Corolla.






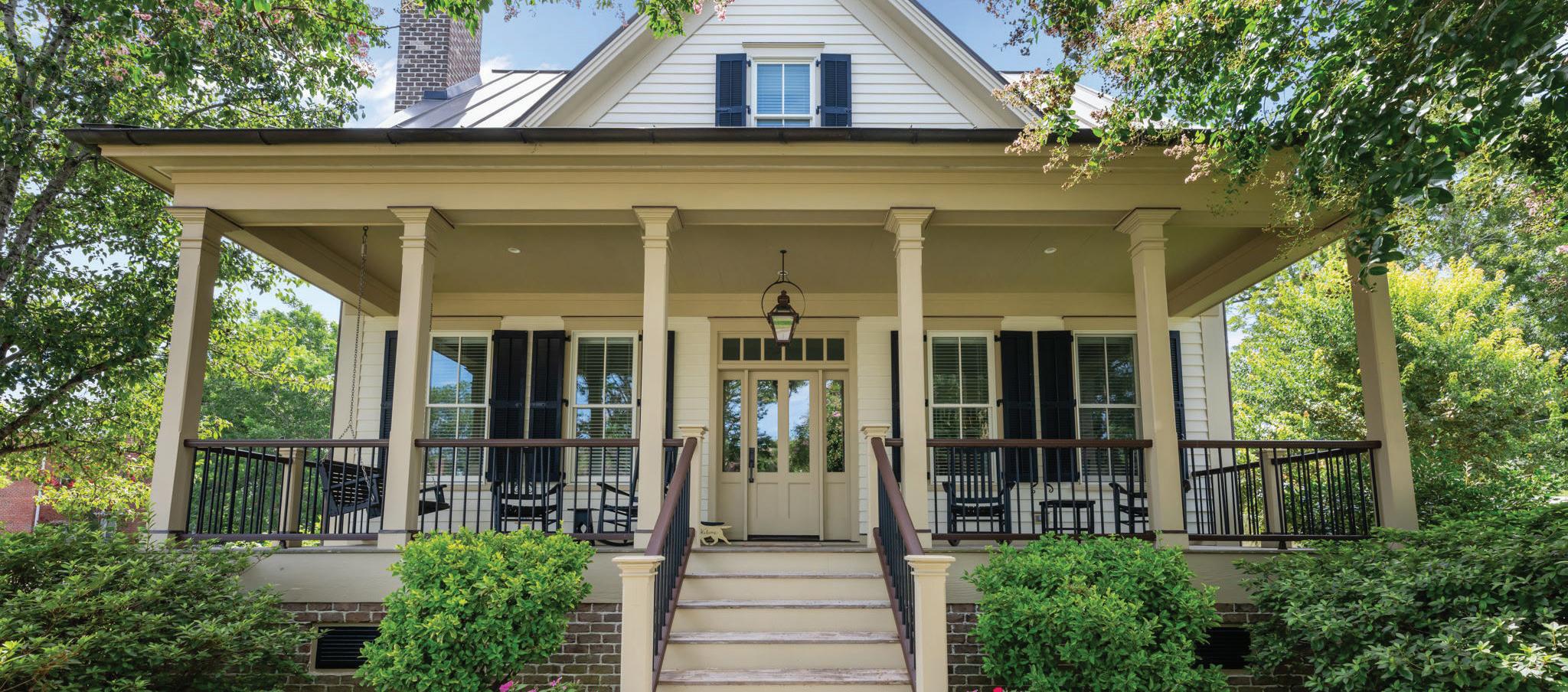
600 BROAD STREET, ORIENTAL, NC 28571
3 BEDS | 3.5 BATHS | 3,520 SQ FT | $875,000
A remarkable residential masterpiece in downtown Old Oriental, built with exquisite workmanship, aesthetics and peerless attention to detail. No expense was spared when the home was constructed in 2007 and none was spared in its maintenance and upfit during the current owners’ tenure. A timeless Allison Ramsey coastal design reflective of an antebellum era, but newly-constructed with amazing contemporary flair ready to become your family’s legacy! It was built by Stuart Hardy, an esteemed local builder as his personal residence & business showcase. It welcomes you with wood floors throughout & lovely surprises at every turn (See feature sheet). You’ll know you’re somewhere special as you stroll the lovely gardens & step onto the front porch presiding over Broad Street. Beginning with a spacious Living/dining room anchored by a grand fireplace, the floor plan is great for entertaining. It flows through the amazing gourmet kitchen with its extensive cabinetry and its array of the best appliances! Thence a large back hallway, breakfast room and access to the private side porch and utility/storage room. The master wing is a quiet retreat unto itself, remarkably consisting of an immense walk-in closet room, sitting/media room, walk-through bath area with closets, tub, and a 6’ tiled shower. You’ll never want to leave! Upstairs features two large bedrooms (with luxurious ensuite baths), a craft closet, 2nd Laundry and a Family room for all your extra guests! This home is an achievement and must be seen to be appreciated, as words don’t do it proper justice. The detached two car garage has a suite of rooms, equally adapted for a business or guest quarters w/ its large ensuite bath! 5 heat pumps, potting shed, 2 generators, ironwood decks, and more! Stately and convivial at the same time, this residence embodies Southern grace and livability together, without effort. Please inquire for details and to arrange a private showing soon!


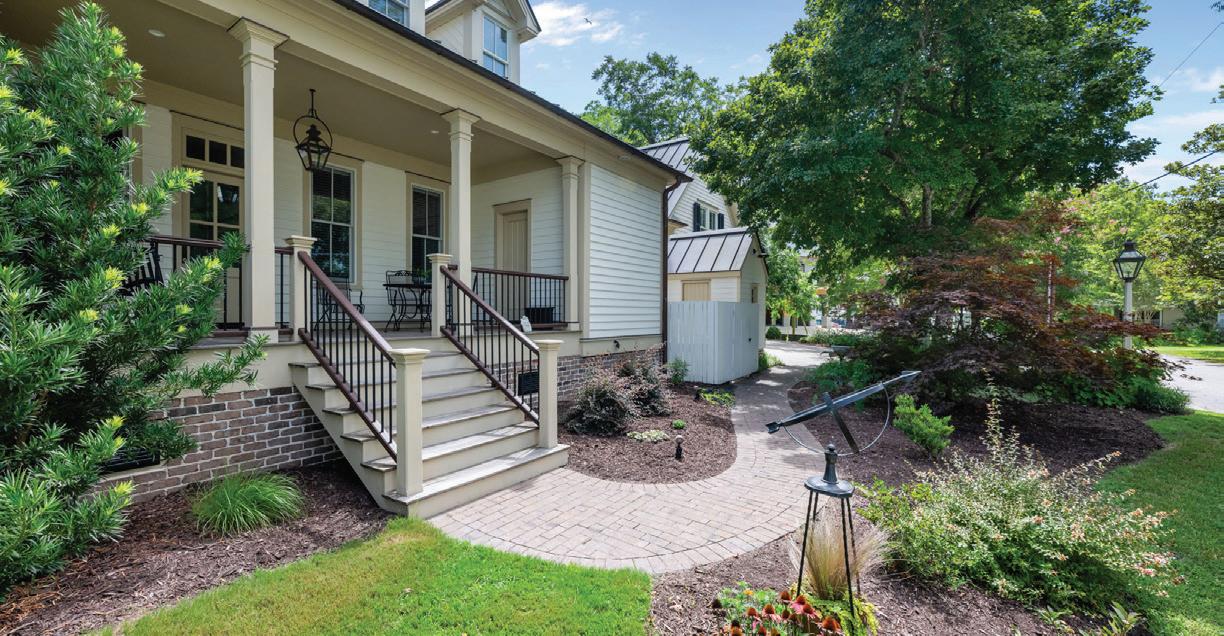

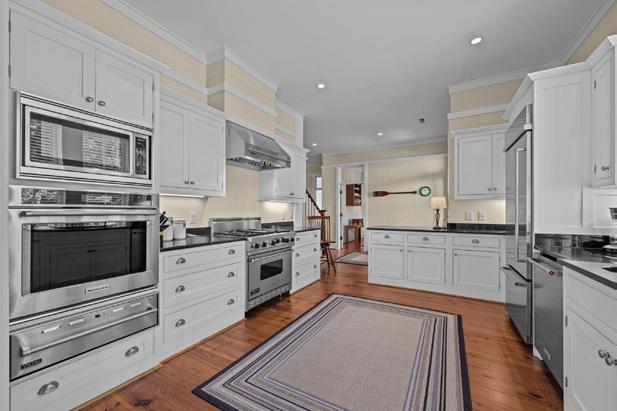



3 BEDS | 3 BATHS | 2,498 SQFT | OFFERED AT $405,000

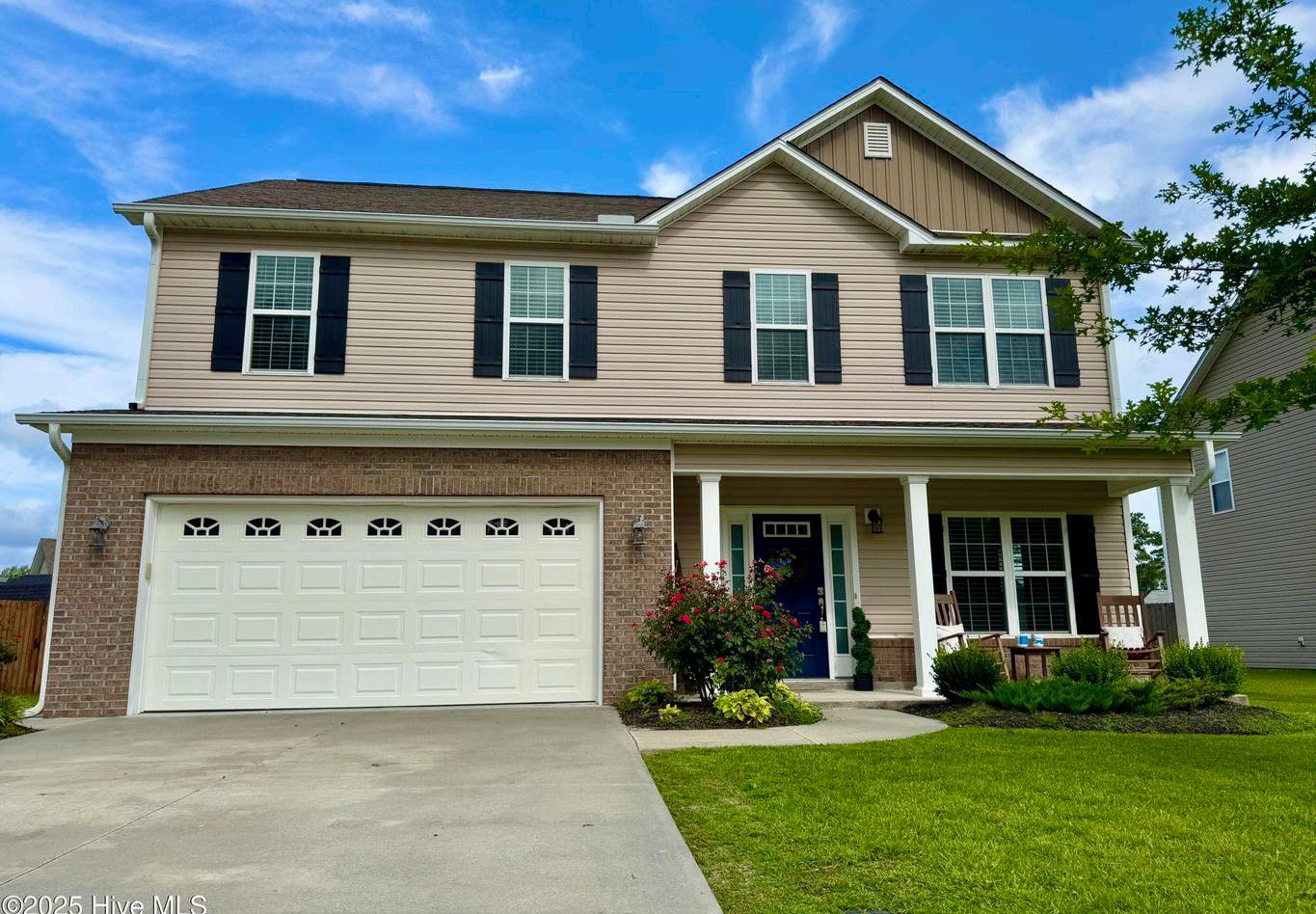
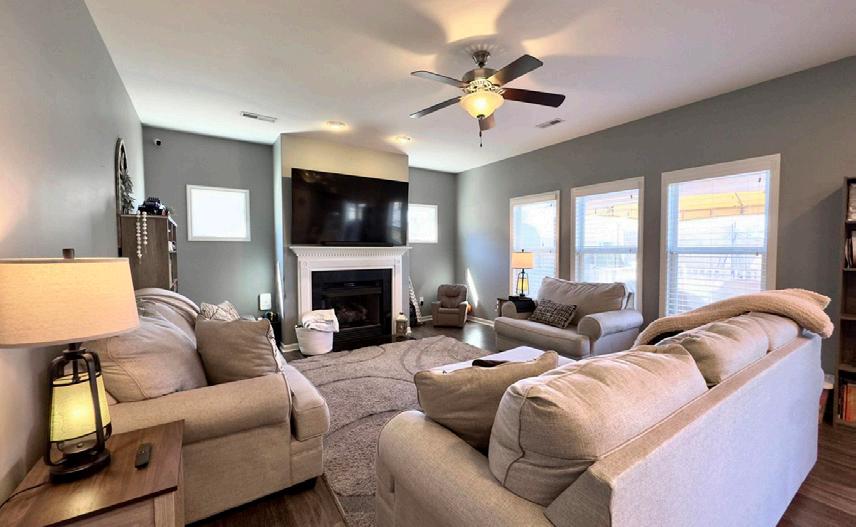

Welcome home to a beautiful piece of property with a nearly 2,500sqft home on over 3 acres and all outside city limits. This property features 3 bedrooms, 2 and a half bathrooms, lot’s of living room space, a large dining room and even a nice sun-room style space just off the kitchen. Use the one car garage conventionally or for storage or as a shop. Enjoy both cleared and wooded acreage in the quiet, outside of town, auora. 3244

4 BEDS | 3 BATHS | 2,255 SQFT | OFFERED AT $359,900
FRESH EXTERIOR PAINT on shutters, garage door and front door as of last early July! Charming and top notch JC JACKSON built four bedroom home in the picturesque neighborhood of Longleaf Pines, within the Creekside School District. Inside, you’ll find a bright and open floor plan that’s ideal for both everyday living and entertaining. The well-appointed kitchen offers ample cabinet space, a large eat in bar/island top and flows seamlessly into the cozy living and dining areas. There is even a convenient matching countertop desk space for file management, further meal prep or perhaps even a coffee bar. The downstairs has ample lighting and numerous windows letting the natural light flow in.






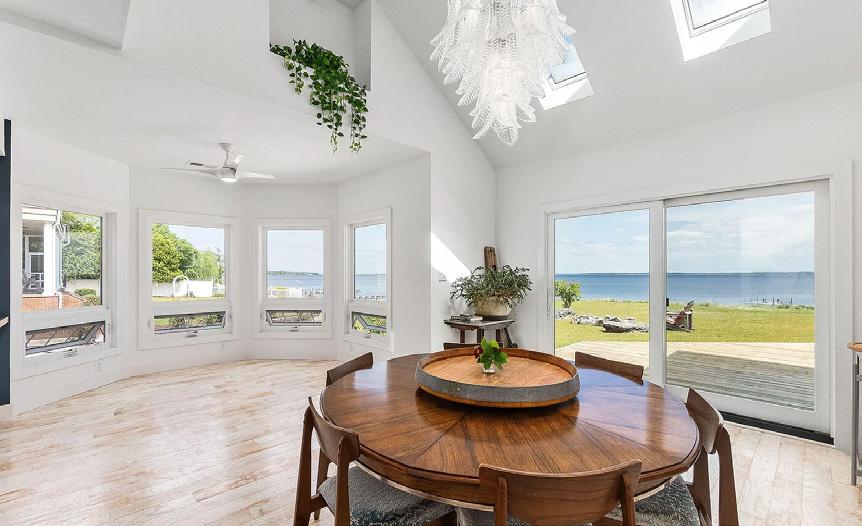
ONE OF A KIND waterfront living that awaits you in this Custom-built, turnkey home on the expansive Neuse where timeless coastal elegance meets a Scandi modern vibe! This home is solid and remodeled with unparalleled attention to detail. Thoughtfully built on a high lot with beautiful, mature landscaping in a no-flood zone, raised slab foundation (no worrisome crawlspace), spacious 3-car garage, horseshoe driveway & bulkhead. This waterfront backyard is a personal oasis with endless entertainment: enjoy dolphins & shorebirds from the large deck w/serene ocean-like water views, natural stone fire pit & 100’ sandy shoreline! A paradise for kayakers, boaters & fishers! The breathtaking views continue inside this custom home full of high ceilings & gorgeous windows streaming natural light throughout the abundant living spaces. Imagine cooking with picturesque water views in a professionally designed kitchen with white high gloss lacquered Downsview cabinetry that contrasts perfectly with stunning solid walnut countertops, open shelves, an integrated Sub-Zero drawer fridge, Bosch DW, pro-series Thermador range & recessed Zephyr hood!



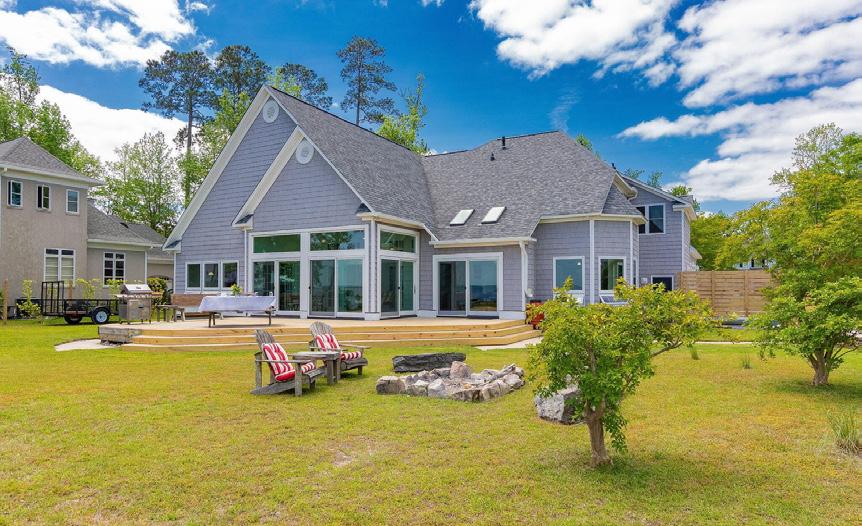






Fabulous ICW/Sound WATER VIEWS from inside or on the expansive decks. Enjoy breathtaking sunsets and watching all the boats heading up and down the waterway. Large homesite full of nature’s delights! This home features two living areas. The second level consists of 3 bedrooms with 2 full baths, an open floor plan with living room, dining and kitchen, a sunroom, covered porch and open deck. The large living room has a gas log fireplace and a wall of windows offering endless water views. Cedar Point has local parks for kayaking, walking, fishing and small craft boat ramp and there is a nearby Wildlife Boat Ramp to the ICW. Quiet neighborhood and conveniently situated near coastal towns and just minutes from Emerald Isle beaches.

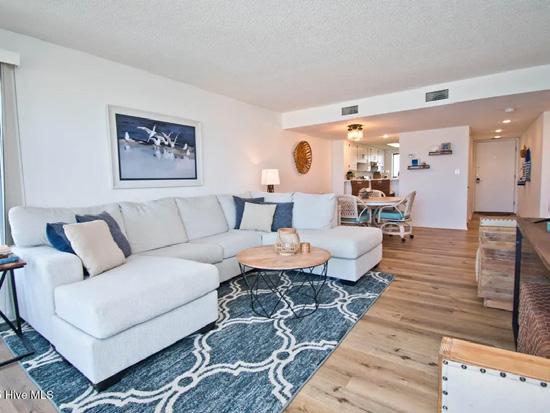

RARE TOP-FLOOR OCEANFRONT CONDO IN EMERALD ISLE offering stunning views and cherished memories. Nestled on the sun-kissed shores of Emerald Isle in the wonderful Sound of the Sea condominium complex, this exceptional oceanfront condo presents a rare opportunity in a coveted building where top-floor units seldom become available. Perched on the 6th and highest floor, this residence commands breathtaking, panoramic views of the Atlantic Ocean. With convenient proximity to shopping and an array of local restaurants, everything you need is a short walk away, making every day feel like a vacation. Opportunities like this are exceedingly rare-don’t miss your chance to secure a top-floor oceanfront home where every sunrise, and sunset sky, is yours to savor.


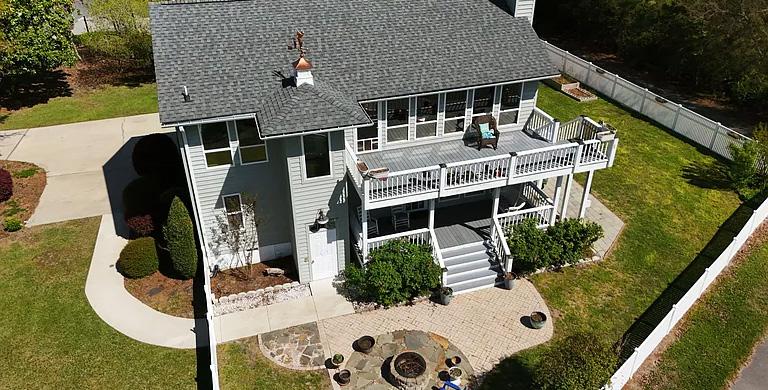

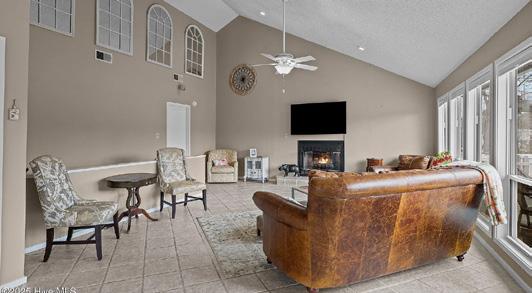





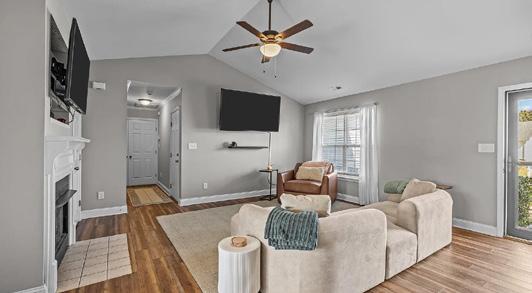

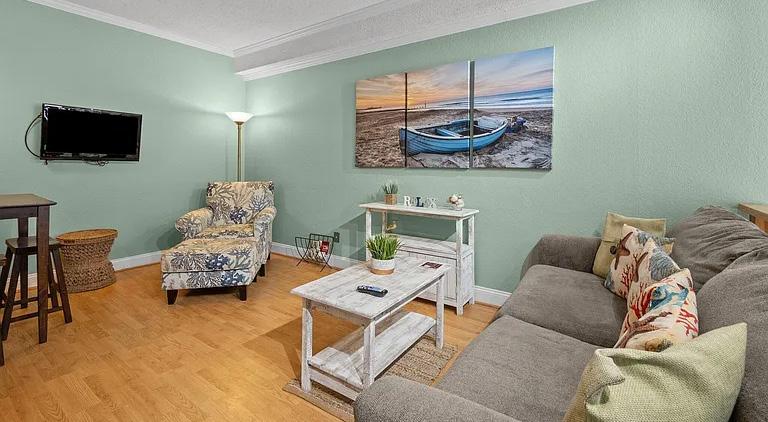



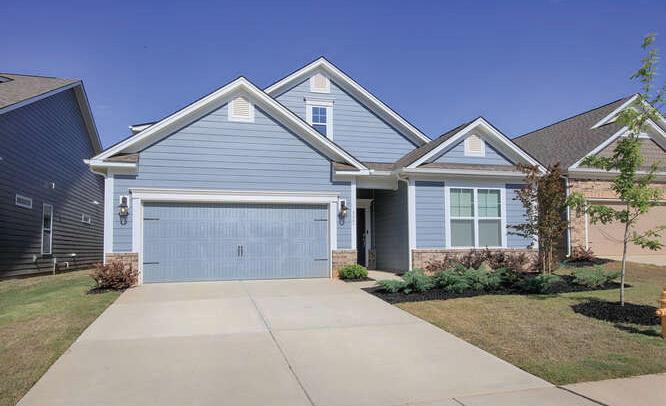

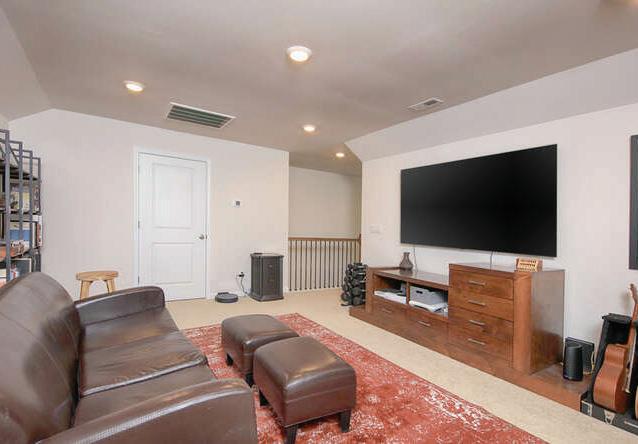
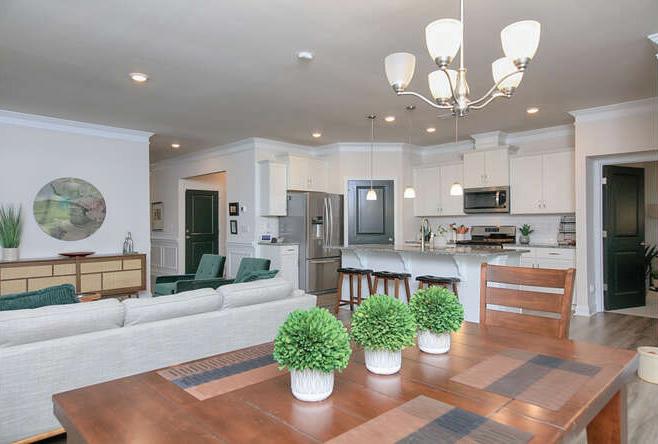
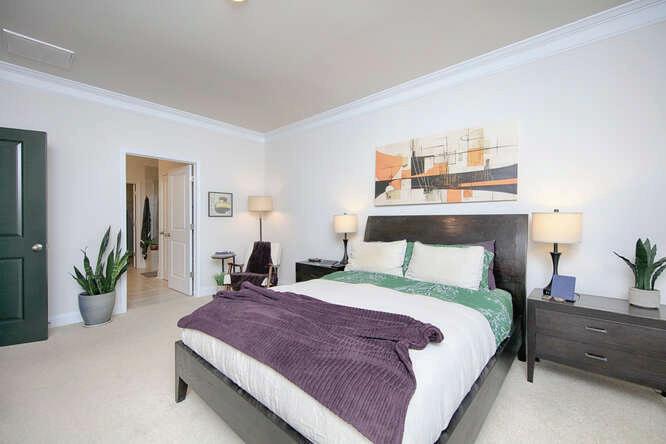
MLS#4257186 | $474,900 A delightful 1.5-story residence boasting an open floor plan. Built in 2023, owner home with 2612 HLA. The living room features a gas fireplace, while the spacious kitchen equipped with granite countertops walk-in pantry, complete with a coffee bar. The primary bedroom is situated on the main floor and includes two walk-in closets. The expansive primary bathroom offers a large shower, along with double vanity sinks. A versatile flex room with French doors is currently utilized as an office. Main floor also has 2 additional bedrooms and full bath. Large laundry room. Lots of closets. Upstairs has a 4th bedroom and huge loft area now being used as a Den/TV room. Additional features include a covered patio and a fenced backyard. Conveniently positioned near shopping centers, schools dining establishments, and Express Highway 16. Call Today!!!
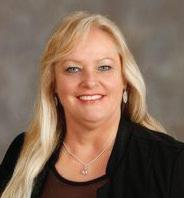

Development opportunity in Pender Co, 19 acres of land, 10 minutes to Burgaw and minutes to I-40. A two bedroom, 1 bath farmhouse located on front corner of property, unoccupied. As per Army Corp of Engineers and Lidar maps, a substantial tributary runs thru the property. 4-5 ac pond possibly? Endless potential for this property, Campground, RV park, Nursery or small farm and homeplace. Possibilities are endless.

704.400.3448 sgdonaldson@bellsouth.net PAUL A. GRANT BROKER/REALTOR®
910.340.0661 paulgrant9853@gmail.com wickerproperties.com
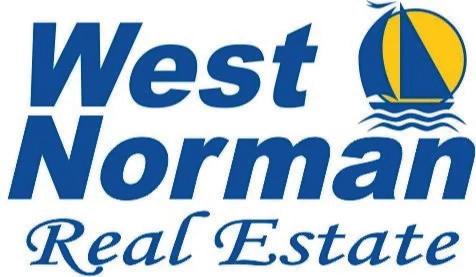

This beautiful custom home was built in 2022. The property has an adjacent additional, fully landscaped lot. Home features include an open floor plan, vaulted ceilings, oversized fixed glass windows, modern kitchen with custom cabinets, granite counters and stainless steel appliances. The house comes mostly furnished. Private beach access is located just steps from the front door. Tesla EV charger recently installed. This property does not require flood insurance. This home has never been rented is waiting for the perfect family.
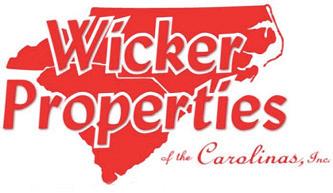
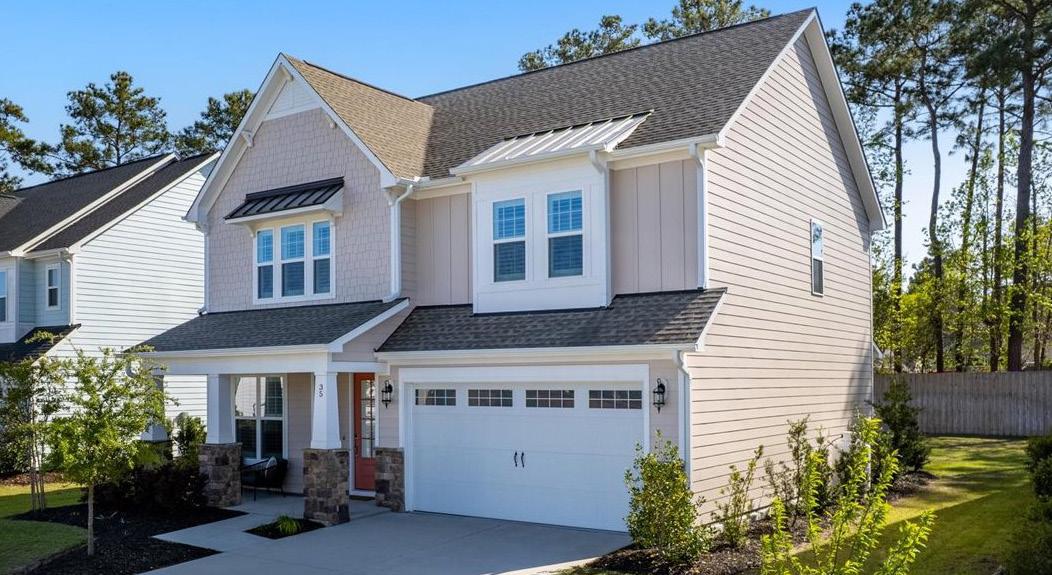
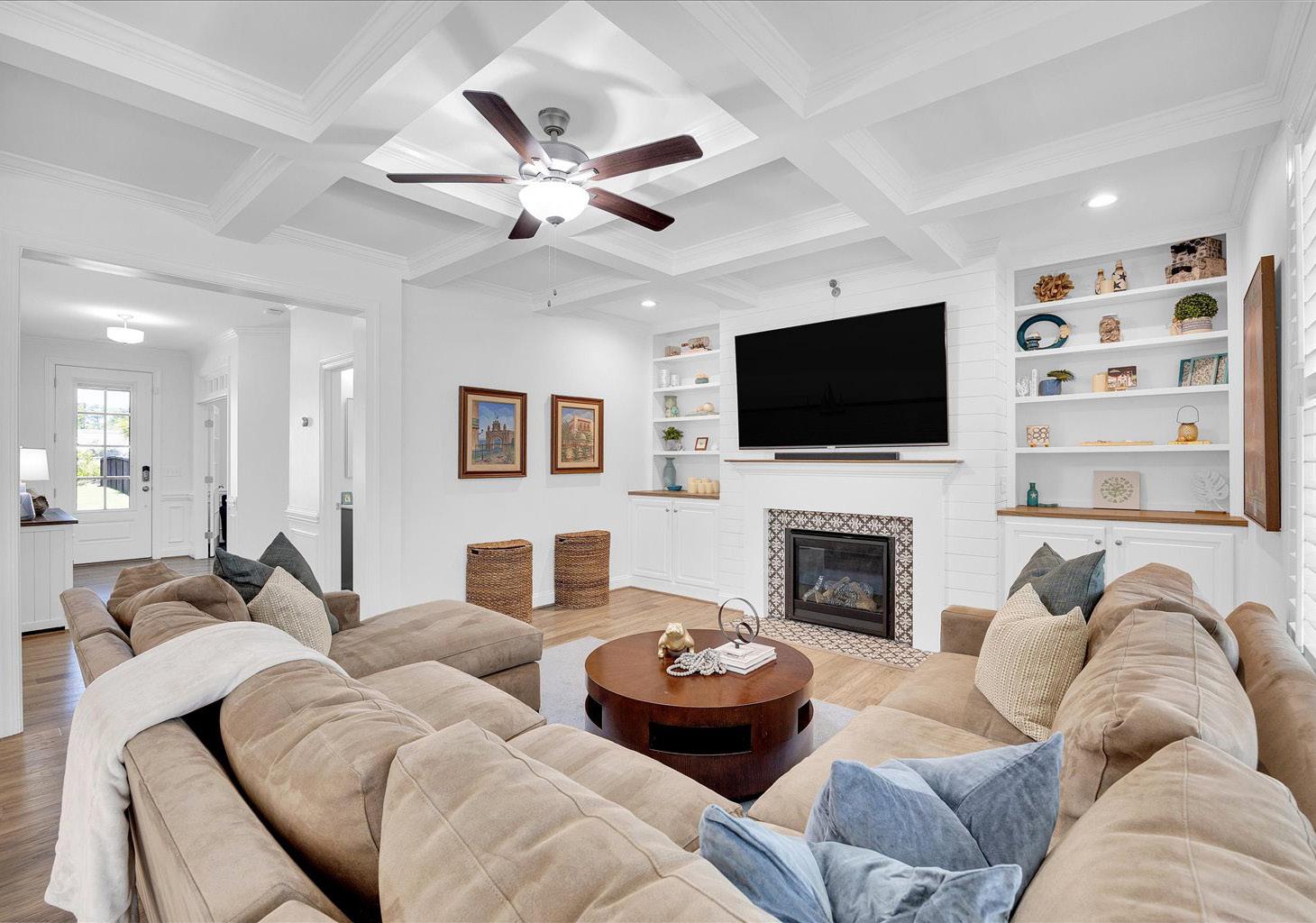



Seeking a smart way to reinvest your 1031 exchange gains? Discover this exceptionally maintained, one-owner home in the highly desirable Wyndwater community of Hampstead, North Carolina. Ideally located within a top-rated school district, this property offers the perfect balance between coastal charm and city convenience— just minutes from the pristine beaches of Topsail Island and the vibrant downtown of Wilmington. Inside, you’ll find ample space with 4 generously sized bedrooms, a dedicated home office, and a versatile third-floor bonus room. The screened-in back porch provides a peaceful retreat, while the backyard is perfectly sized for low-maintenance enjoyment or rental use. Additional upgrades include an in-ground irrigation system, a whole-house water filtration system, Cat 5 wiring throughout, and energy-efficient Nest thermostats. A stunning French door refrigerator in the kitchen is also included. Whether you’re looking for a personal residence or a high-potential investment property, this home checks all the boxes.
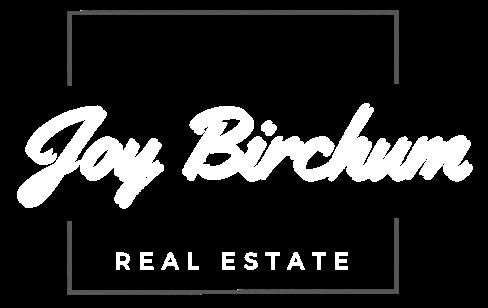



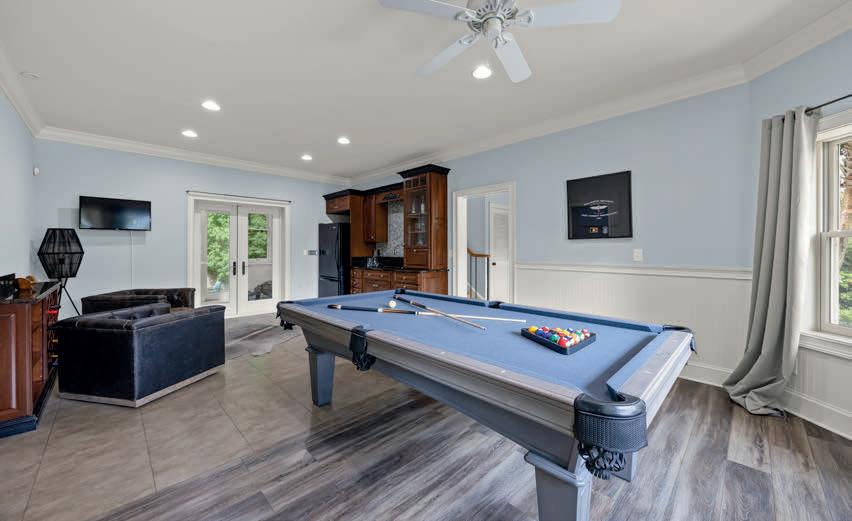
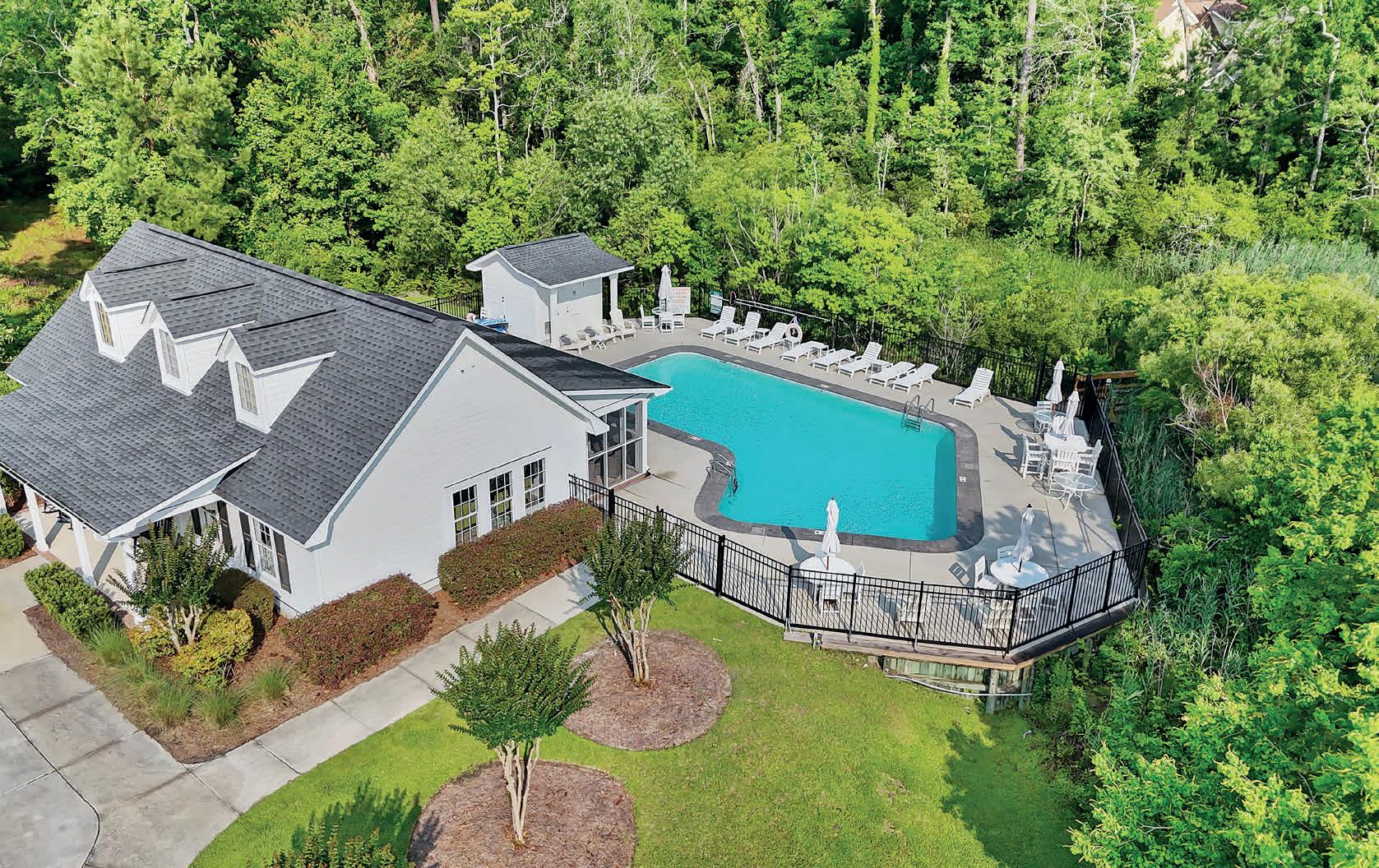

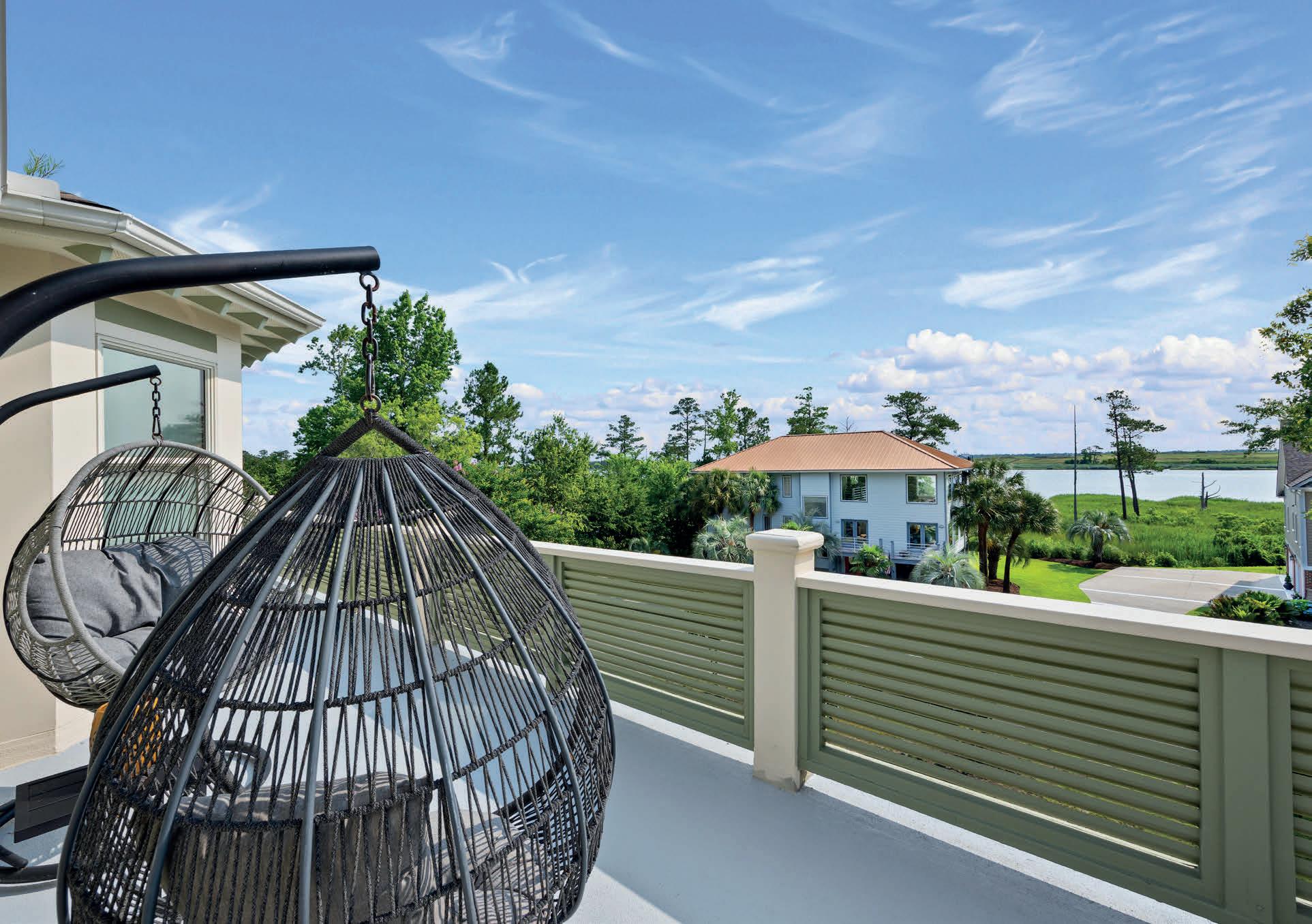

SCHEDULE YOUR SHOWING TODAY
4

3.5
4,394
Experience coastal living at its finest in this 3-bedroom, 3.5-bath home in the waterfront community of Highland Shores! This beautifully maintained home offers a flexible floor plan with an open-concept layout, water views, and tons of natural light. The kitchen features stainless steel appliances, ample cabinetry, and a breakfast bar ideal for entertaining. The spacious main-level primary suite includes a walk-in closet and private bath with dual vanities. Upstairs, you’ll find additional bedrooms and baths perfect for family or guests. Step outside to a peaceful backyard and enjoy stunning views of the Brunswick River. Highland Shores offers community water access, a community pool, clubhouse, and even an deeded boat slip—perfect for boaters and nature lovers alike. Just minutes from Belville Riverwalk Park, shopping, dining, and downtown Wilmington. This home is the perfect blend of comfort, convenience, and waterfront charm. Schedule your showing today! Contact Leigh for more information. 401.413.1735





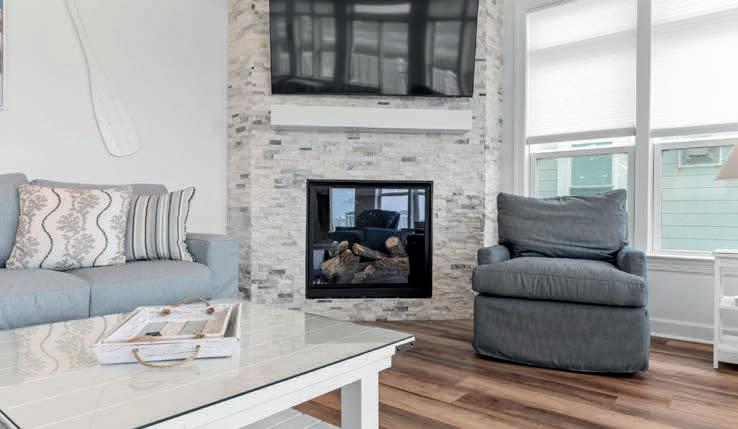


328 E FIRST STREET, OCEAN ISLE BEACH, NC 28469



$3,395,000
SUBSTANTIAL REVENUE -$160K-$170K INCOME. Coastal Elegance Awaits: Oceanfront Living. Carolina Bluewater Home
Discover the epitome of coastal living in this stunning oceanfront single-family home situated in the picturesque Ocean Isle Beach, NC. This beautifully decorated custom home offers 5 spacious bedrooms and 5.5 baths, providing ample space for relaxation and entertainment. Enjoy the convenience of a car garage and an elevator that services all floors, ensuring easy access for everyone. With breathtaking views of the Atlantic Ocean from every angle, this property is your personal oasis. Step inside and be captivated by the impeccable interior design featuring large windows that invite natural light and showcase panoramic ocean vistas. The chef’s kitchen is a culinary dream equipped with all-new appliances, luxurious quartz countertops, and a stylish quartz backsplash. New washer & dryer. Pamper yourself in the well-appointed bathrooms, each featuring elegant high-end tile showers and striking heavy glass sink bowls. Every bedroom is tastefully decorated with coastal decor and outfitted with newer, comfortable mattresses, creating a tranquil retreat for guests. The spacious living area on the top floor, complete with brand new living room and kitchen furniture, is perfect for gatherings, while the inviting gas fireplace adds a touch of warmth. The outdoor living space is just as impressive, boasting majestic balconies on each level that offer unobstructed views of the ocean, perfect for morning coffee or evening sunsets. Discover your private resort-style backyard, complete with a beautiful swimming pool surrounded by beach furniture, a tiki bar, and a gas grill for endless summer fun. An outdoor shower near the pool and a convenient walkway to the beach ensure you can fully embrace the coastal lifestyle. This home is designed for both comfort and elegance. Experience the timeless charm of Ocean Isle Beach in this exceptional oceanfront property.

678.923.4276
susanforrester@seacoastrealty.com www.TeamForrester.com

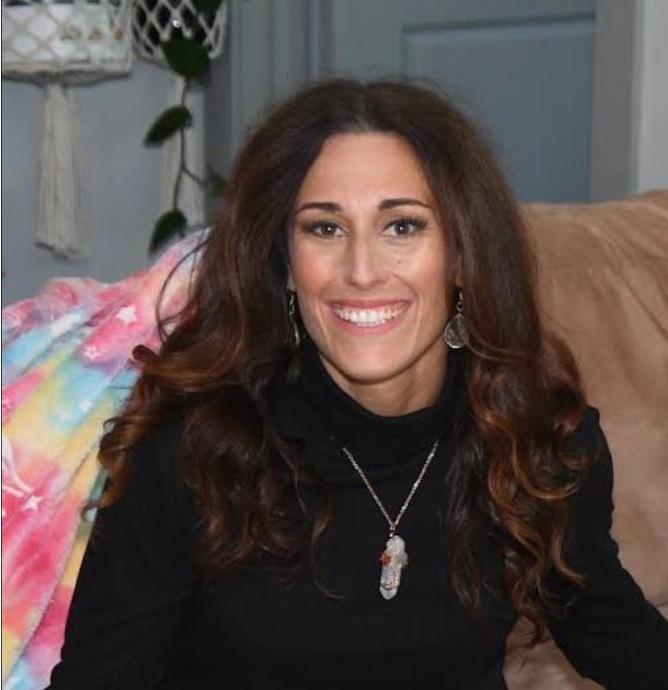
Originally from New Jersey, but have felt more at home living in Wilmington than I ever have before. In my free time you will find me outside, exploring all my community has to offer. I stay busy with DIY projects and have over 100 plants. I love to find garage sales around, and refurbish old furniture. I also stay active belonging to 3 gyms in the area, and find balance through yoga and meditation. Immersing myself into the community sparked my interest in returning to real estate. The consistent expansion of Wilmington is exciting and I could not wait to be a part of it! I am now able to combine my 15 years of sales experience, with my passion of watching the city bloom, and helping the current and future people of my community find the home of their dreams, in one of the fastest growing cities in the Country!
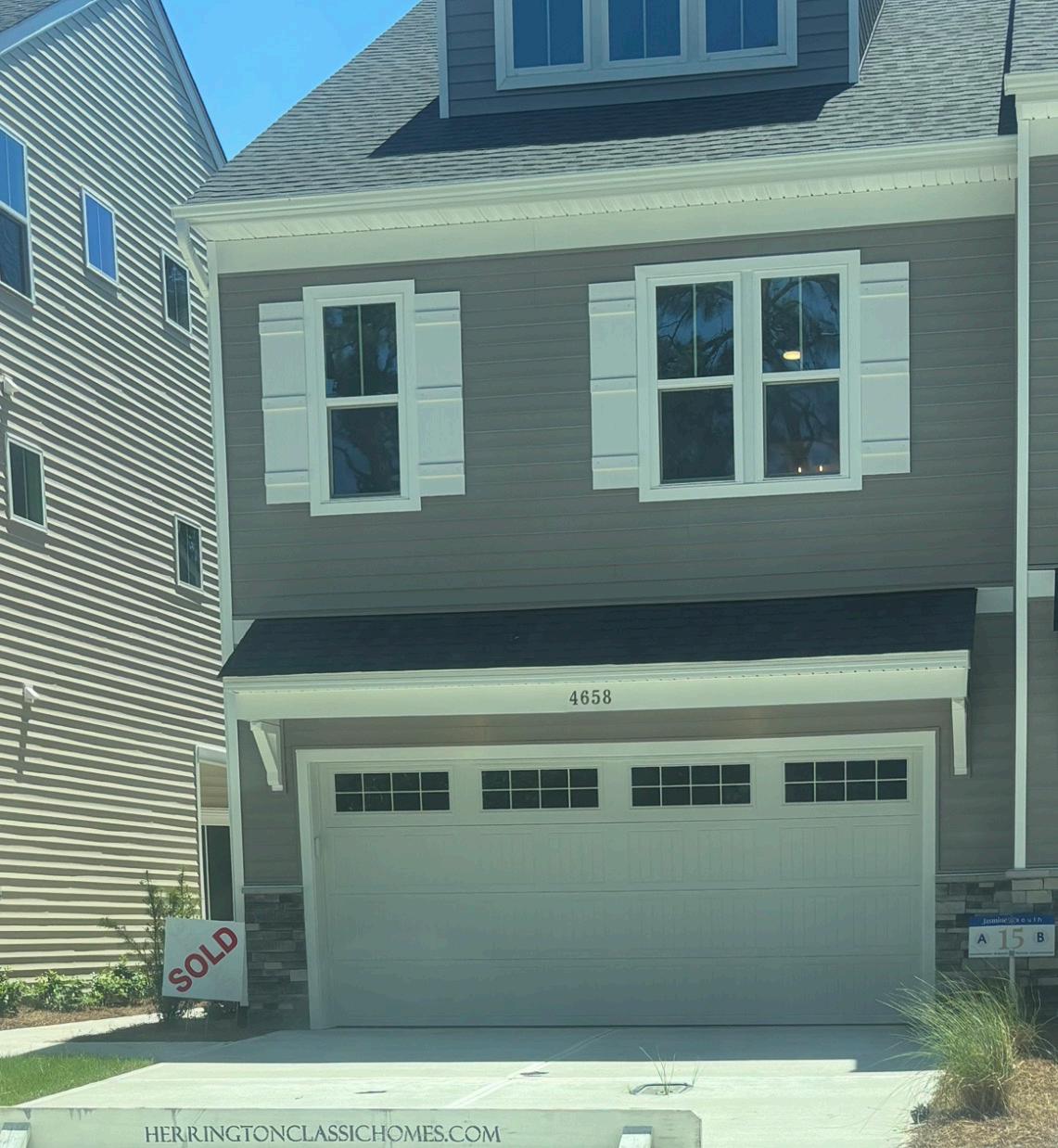
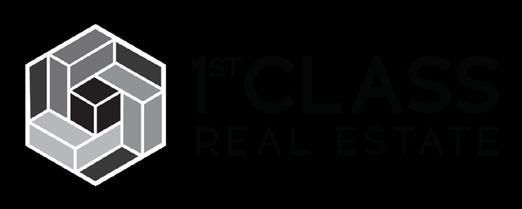

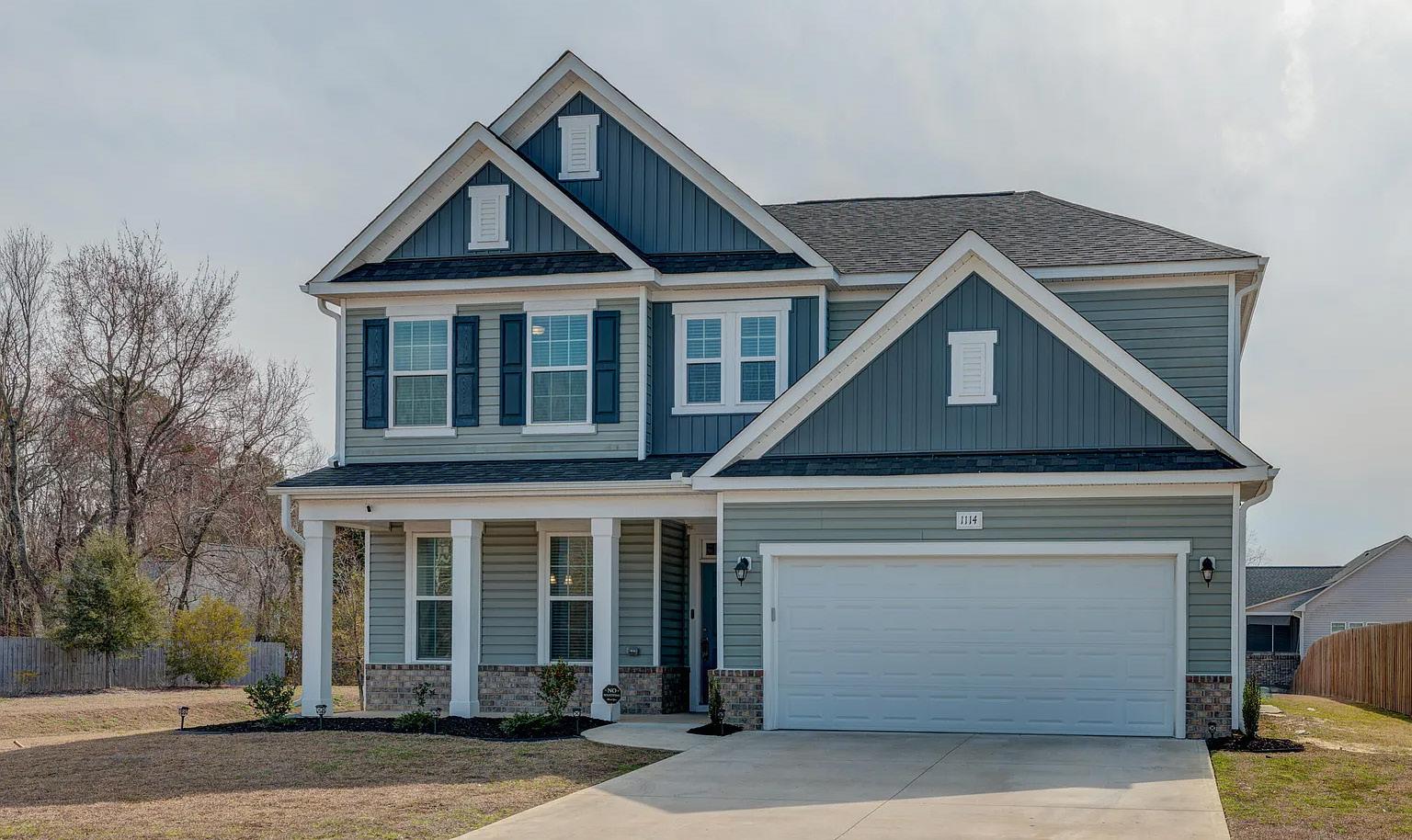
1114 MCCARLEY BOULEVARD, WILMINGTON, NC 28412
4 BEDS | 2.5 BATHS | 2,788 SQFT | $570,000
Welcome to this beautifully maintained, spacious two-story home. This charming residence features four bedrooms and 2.5 bathrooms, blending modern design with comfort. Upon entering, you are greeted by a covered front porch that leads into a bright and inviting foyer. The elegant dining room seamlessly flows into the kitchen, making entertaining a breeze. The kitchen is connected to a cozy breakfast nook and a large, open family room—perfect for relaxing or spending time with loved ones. The primary bedroom suite is thoughtfully located on the main floor for ultimate privacy and convenience. It includes a luxurious master bath with dual vanities, a tiled shower, and a generous walk-in closet. Completing the first floor is a powder room and a well-placed laundry room. Upstairs, you’ll find three additional spacious bedrooms and a full bathroom with separate ‘’jack and jill’’ vanities and double sinks. There is also a versatile loft area that can efficiently serve as a sitting room, home office, or play area, catering to your lifestyle needs. This home offers a perfect balance of modern living and functional design, ideal for creating lasting memories. Located in a vibrant, growing community, this property is not just a house but a place to call home.

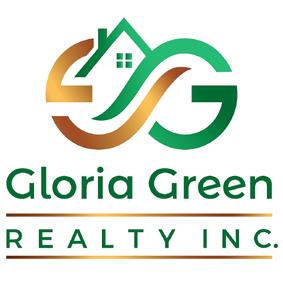
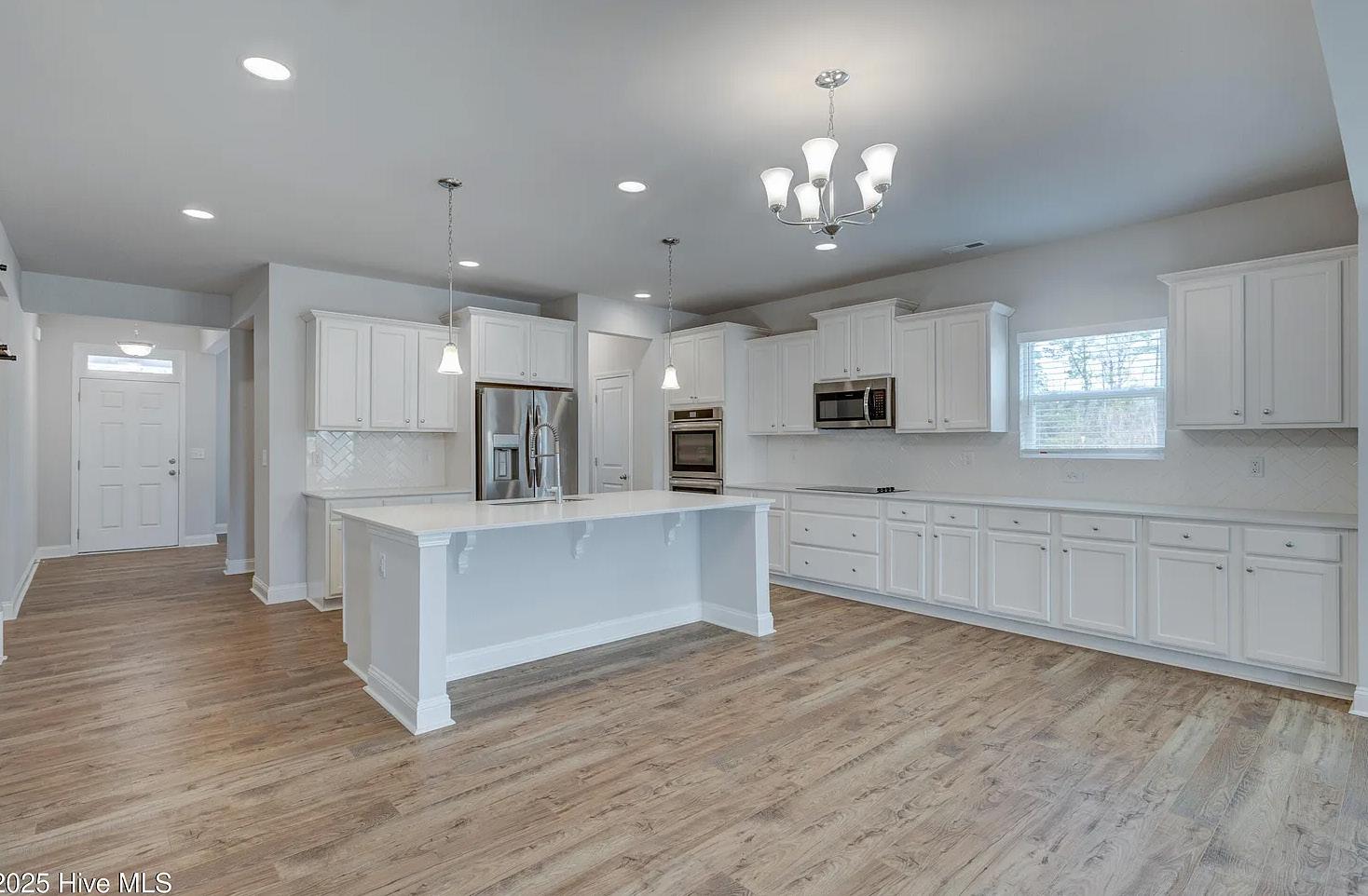
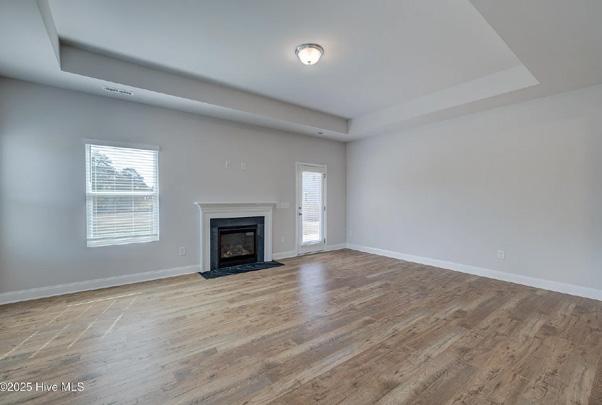






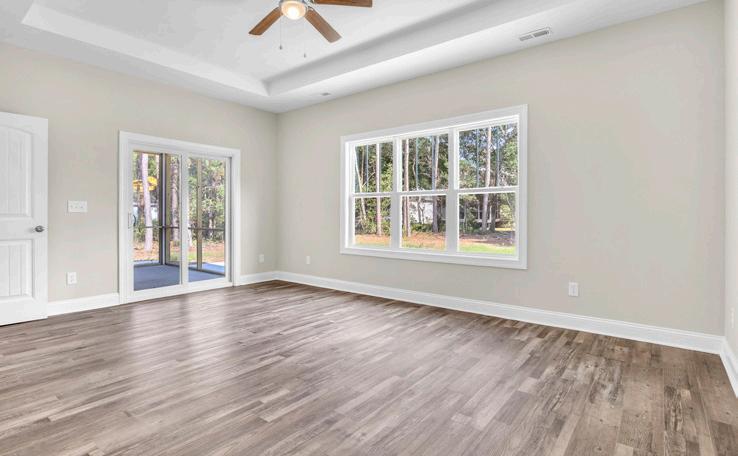
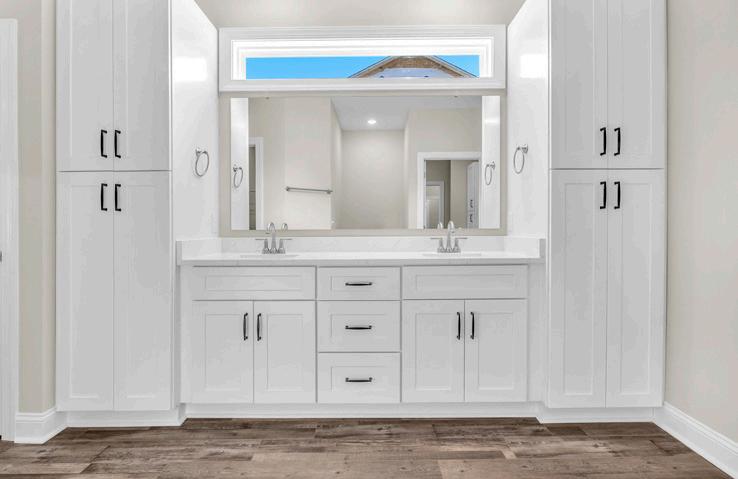


NO HOA! Only 1.8 miles to Holden Beach, New Construction home, X flood zone, 1 mile to grocery shopping and drug store, less than 1/2 mile to the ICW, fresh seafood markets and restaurants. And 3.3 miles to Lockwood Folly Golf Course. Park your boat on your property and launch it from the NC Public Wildlife boat ramp at the Holden Beach Bridge putting you in the Atlantic Ocean in 2 miles! This is a great location. The floorplan is open, bright and cheerful! Vaulted ceiling in the great room, Trey ceiling in the owner’s suite. The kitchen has a very large pantry and a central island for casual dining. Enjoy On-Demand hot water! The owner’s bathroom has a tiled walk-in shower, double vanity and large linen closet. The paint throughout is Agreeable Grey, the Luxury Vinyl Plank floors are Driftwood Grey throughout the home (no carpet)! Sit on your back porch and enjoy the birds and wildlife while chilling out at the end of the day, The exterior will be clad in your choice color of Hardiplank accented with Board and Batten and Shake. The 2 car garage has plenty of room for your beach toys and with no HOA so you can use this home as a vacation rental, VRBO or long term rental. Have your boating friends dock at SmacNally’s and stroll or golf cart over to meet them for drinks and dinner.
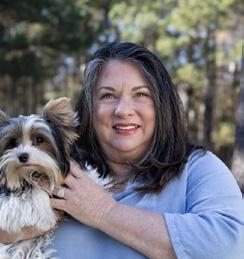
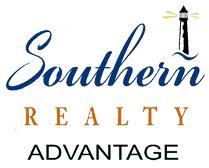

2 BEDS | 2 BATHS | 902 SQFT | MLS # 100520894
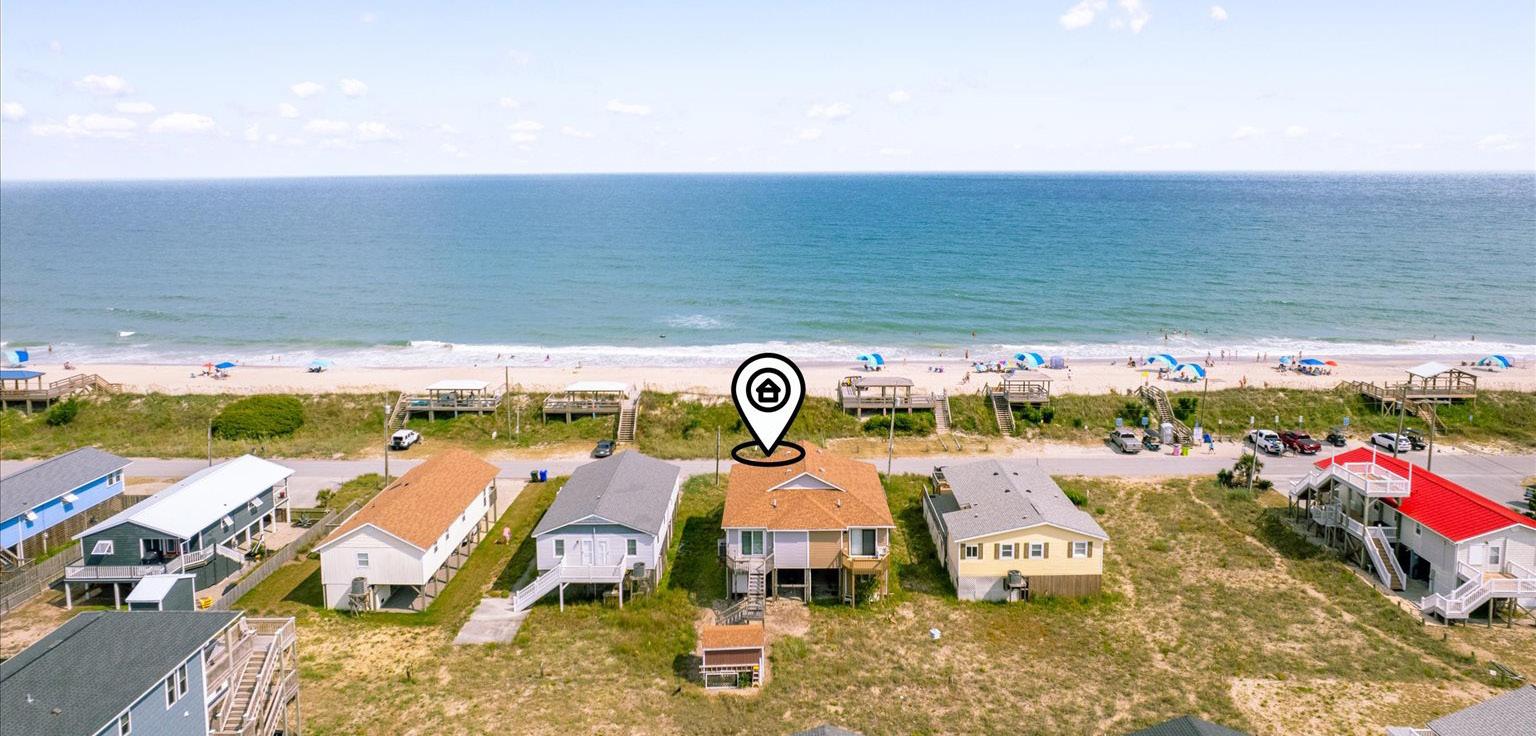

Ocean Views. Prime Location. Built-In ROI. | Effortless Coastal Escape + Smart Investment | Elevate your weekends—or your portfolio—with this 2-bedroom, 2-bath Surf City retreat. Perfectly positioned on second row. Wake up to panoramic Atlantic views, stroll to the beach in minutes, and unwind on your private deck as the sun sets. With low-maintenance living and vacation rental potential, this home offers both personal enjoyment and long-term value in one of Topsail Island’s most sought-after destinations.
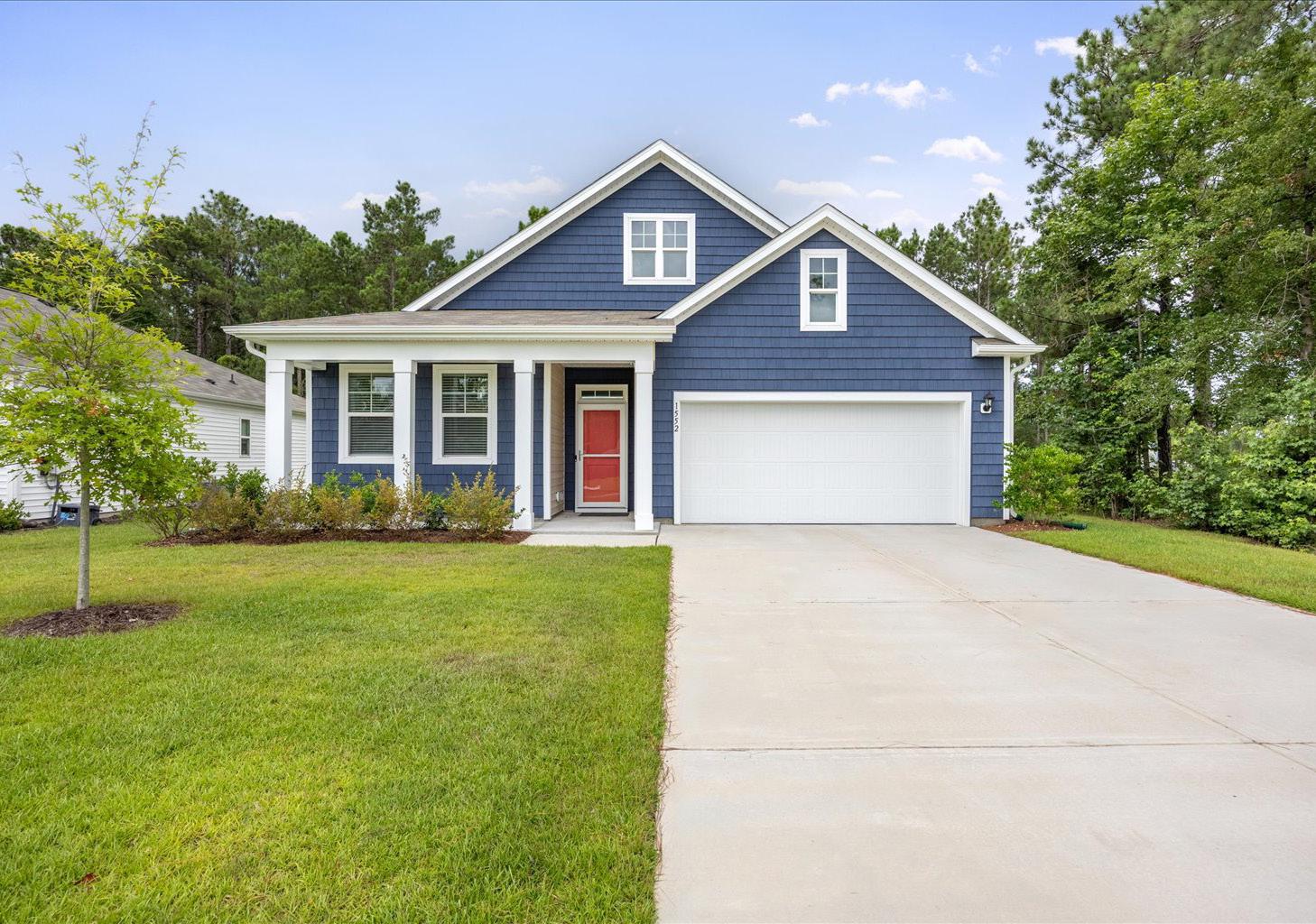
4 BEDS | 3 BATHS | 2,678 SQ FT | MLS 100517514
Highlights
• Second-row location with ocean views
• Quick public beach access
• Strong short-term rental potential**
• Turnkey opportunity for personal or investment use
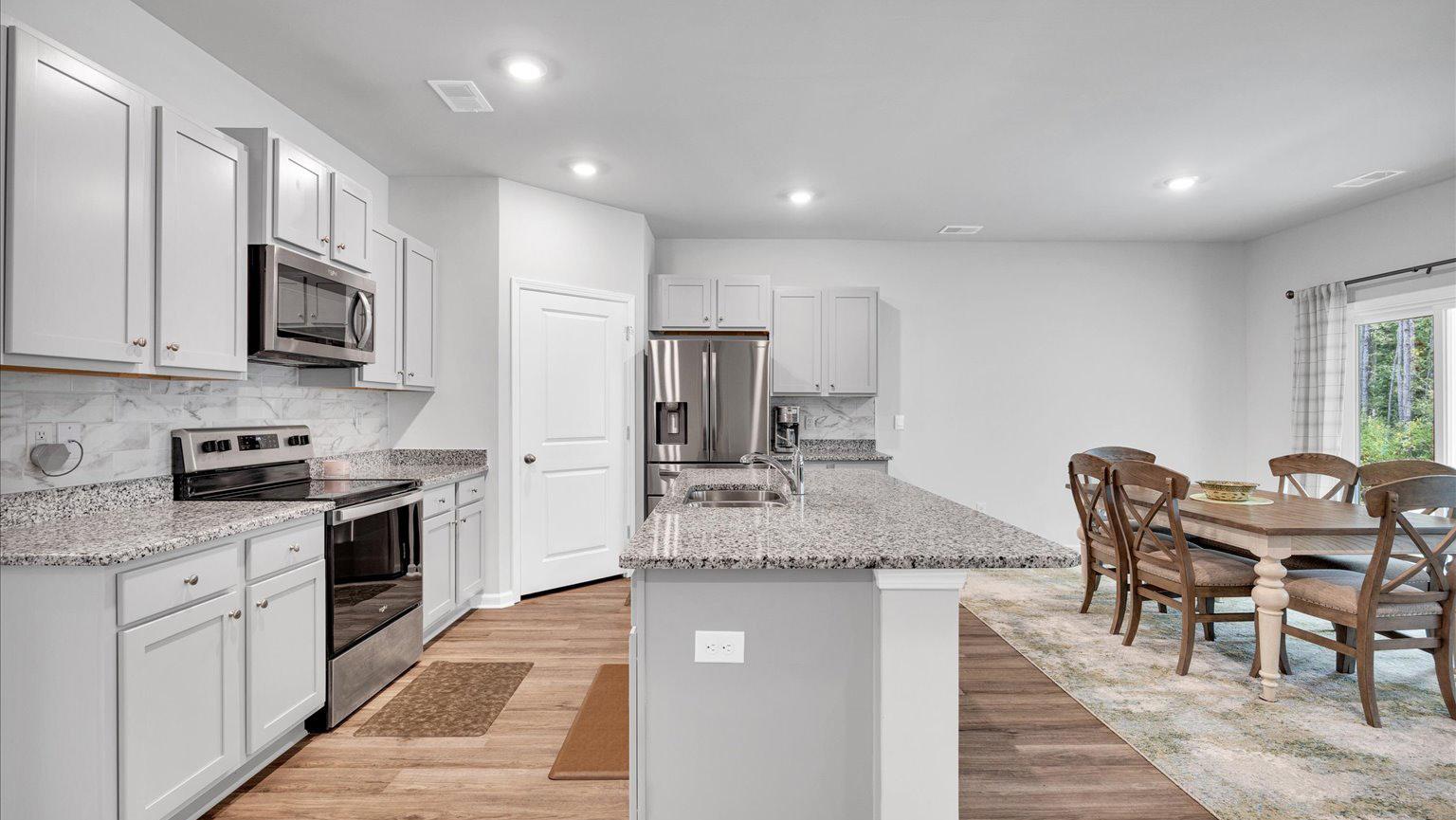


Discover this 4-bedroom, 3-bath home in the sought-after Avalon community, offering 2,678 sq ft of open, light-filled living space. Entertain in the upgraded kitchen with granite and stainless steel, unwind in the private primary suite, and enjoy wooded views from your covered patio. With resort-style amenities—pool, clubhouse, lake, and walking trails—plus quick access to beaches and Brunswick County hotspots, this home is move-in ready and made for modern coastal living.







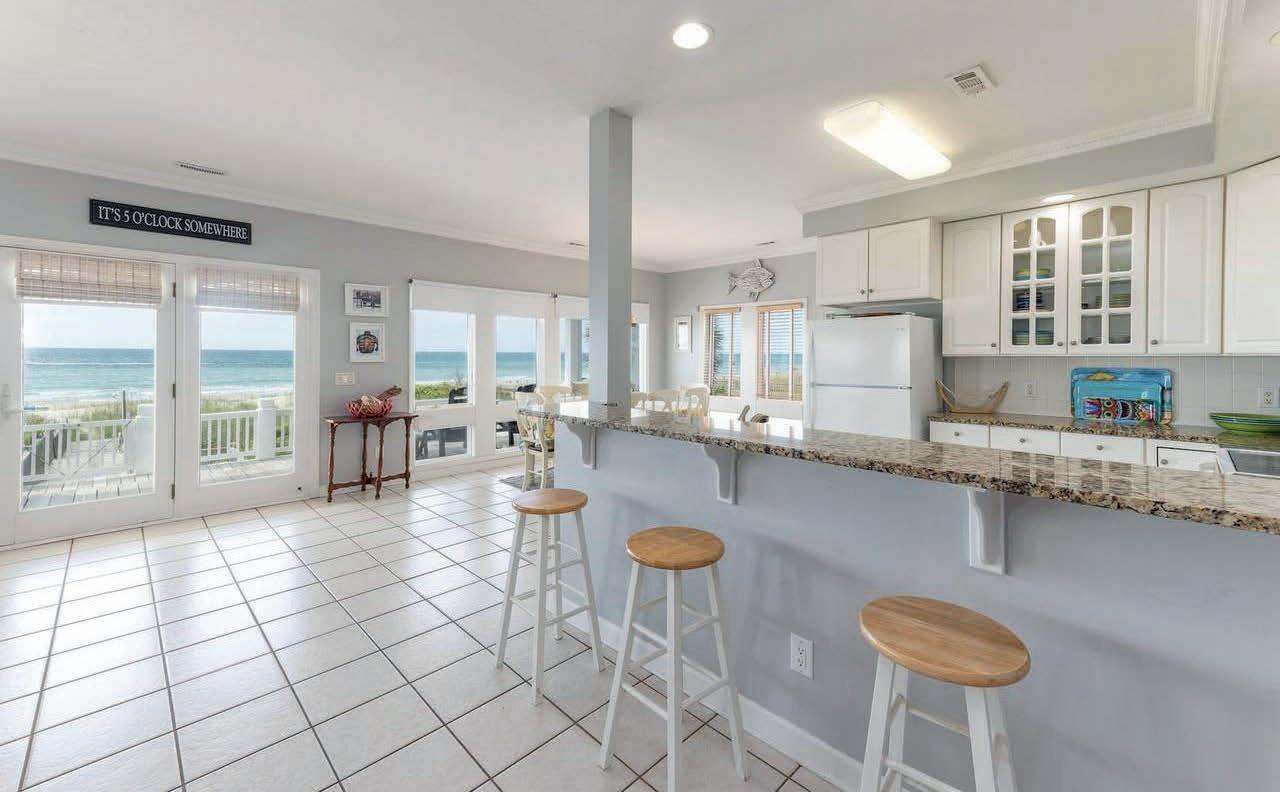

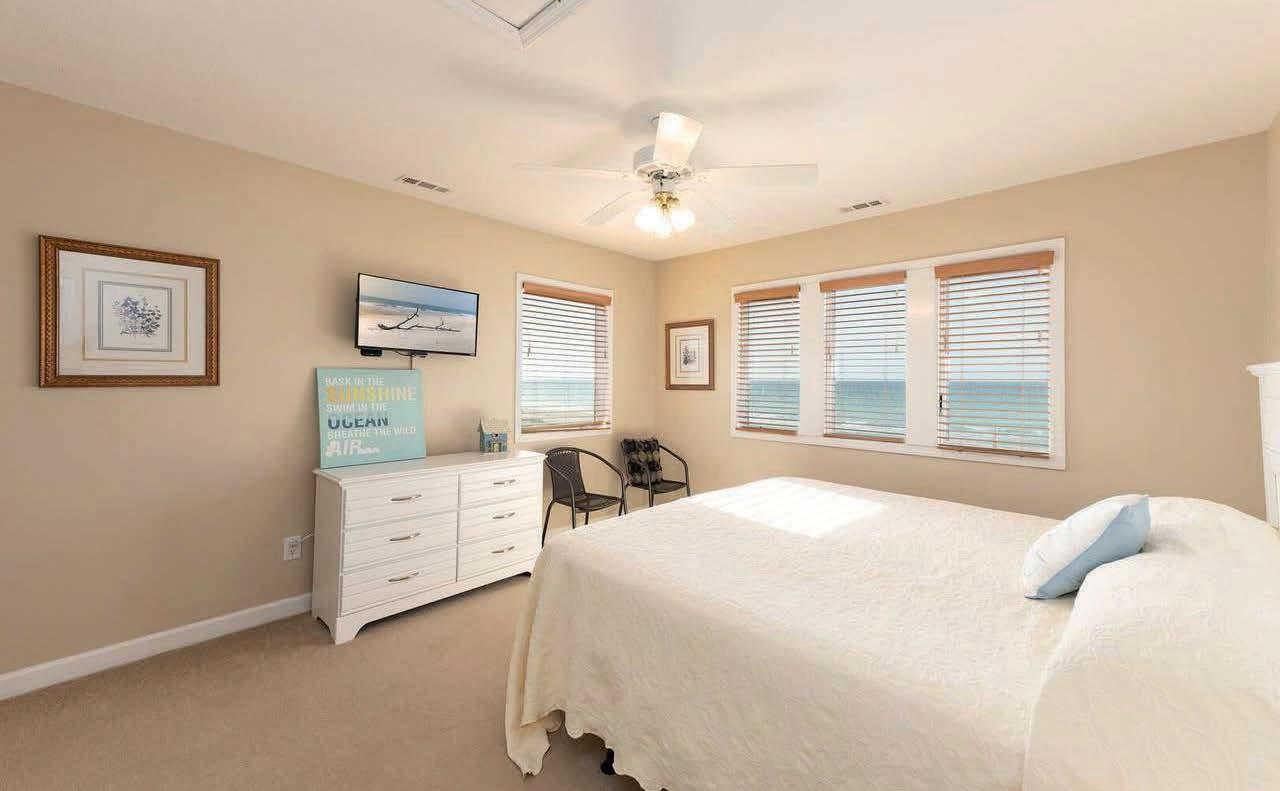
LISTED AT: $1,799,000
Welcome to your dream coastal escape—a stunning oceanfront beach home offering panoramic views of the Atlantic and direct access to Holden Beach, one of the most sought-after stretches of shoreline in NC! Perfectly positioned in the popular 800 block, this well-maintained retreat blends spacious living, luxurious amenities, and exceptional rental income and potential.
Step inside to find two living rooms, ideal for gathering with friends and family, and a bright, open-concept dining area that comfortably seats eight. The stocked kitchen features ample bar seating, perfect for casual meals and entertaining. All while providing views of the sparkling Atlantic Ocean.
Enjoy the sights and sounds of the ocean from the multi-level oceanfront deck, offering both sun and shade throughout the day. On the opposite side, unwind in your private pool, creating the perfect balance of beach and poolside relaxation—all just steps away from your front door.
With strong rental income history, this home is not only a beautiful getaway but also a smart investment. Whether you’re soaking up the sun or enjoying quiet mornings with the sound of the waves, this property delivers the full coastal experience.
Don’t miss this rare opportunity to own a piece of paradise—schedule your tour today!
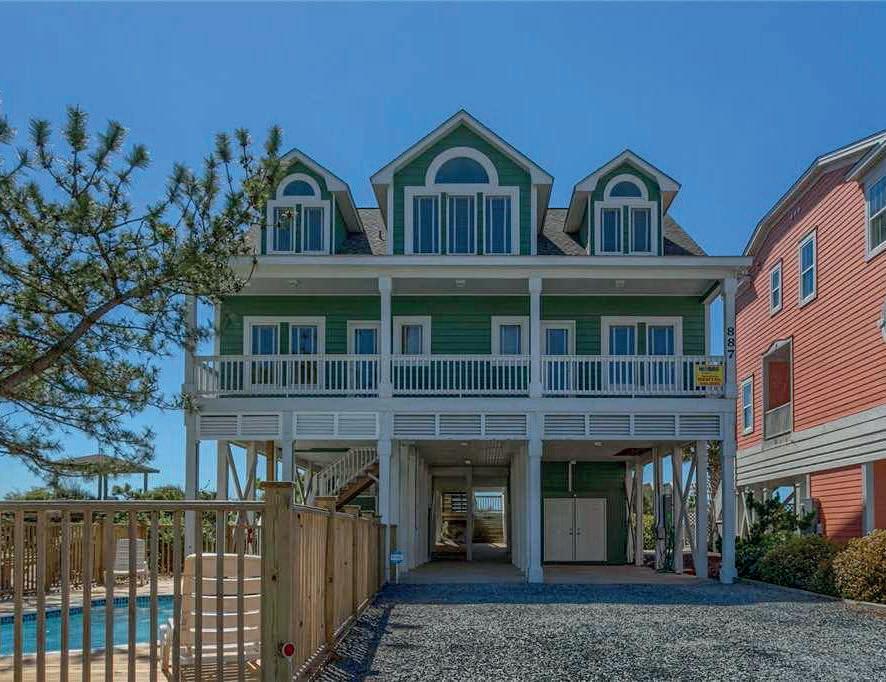


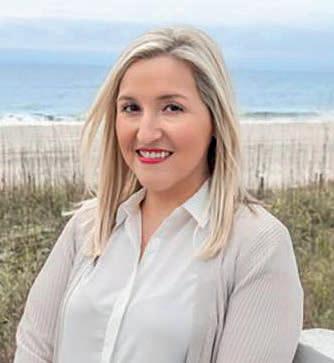

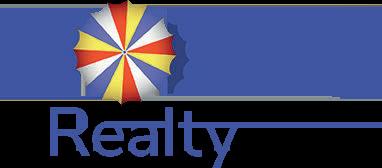

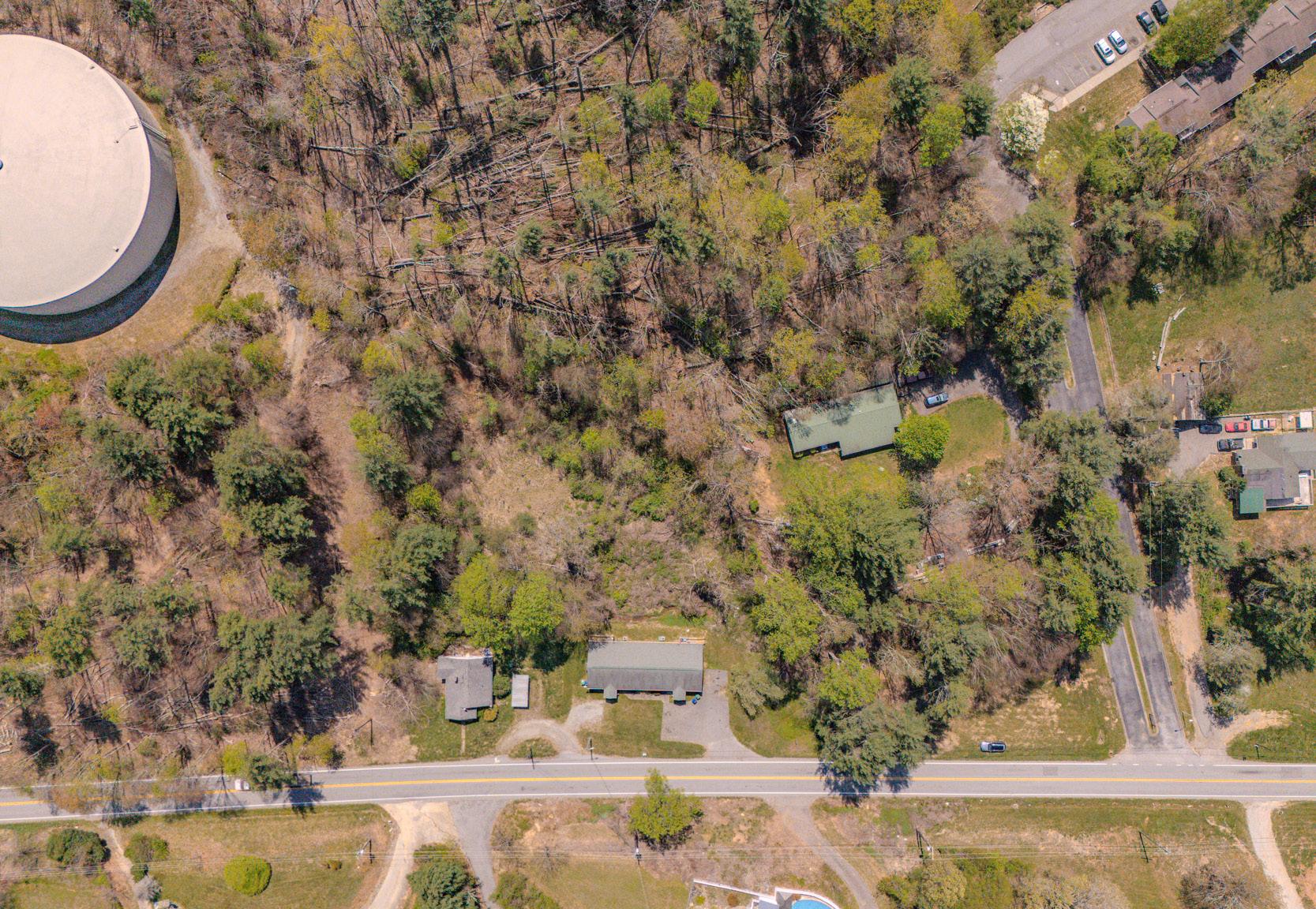
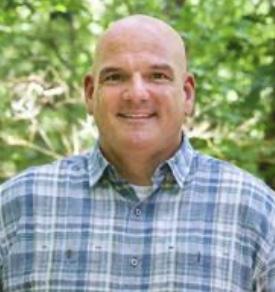
1.00 ACRES LOT | OFFERED AT $376,900
Just over 1 acre, less than 1/2 mile east of Sweeten Creek Road! Convenient to everything in South Asheville. Numerous options due to EMP (Employment District) zoning. 30’ of Mills Gap frontage.

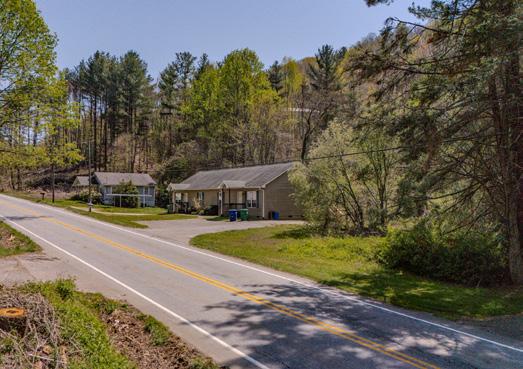
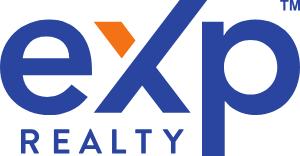




JOSEPH SIBIELSKI
NC | SC REAL ESTATE ADVISOR
704.617.7500
jsibielski@paraclerealty.com josephsibielski.sites.bhgrealestate.com
107.18 Acres (LOT) | $3,500,000
A unique opportunity for a Builder/Developer to make their mark and create a legacy in Concord’s fast growing community. 107.18 acres of wooded land. Looking for a builder/developer with vision as to the future of Concord residents. Buyer will need to acquire access to Heglar and/or Miami Church Road, as the property is landlocked. The builder/ developer would have the ability to create a community of distinction with rezoning. Water and sewer facilities would need to be addressed.




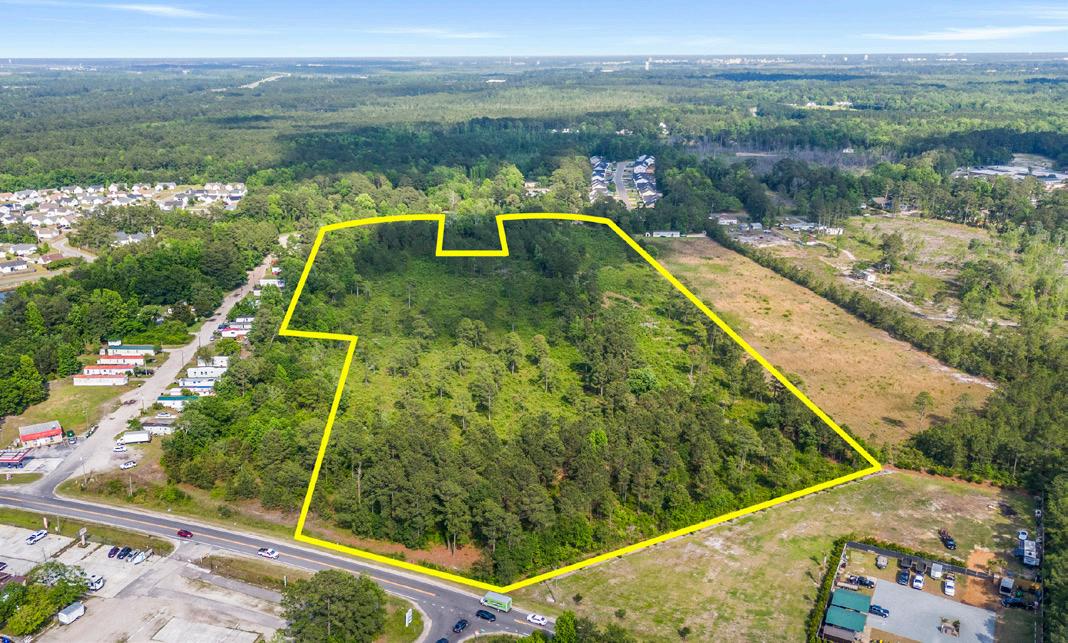

21.75 Acres / $2,283,750. Here’s your chance to own a strategically located parcel at the corner of Mount Misery Road and Lincoln Road in Leland, one of Brunswick County’s fastest-growing areas. This prime location features exceptional road frontage and visibility, making it a standout option for development or your next investment opportunity. Just a short drive to Wrightsville Beach, Carolina Beach, Kure Beach, and other beloved coastal communities, it offers the ideal mix of convenience and coastal living. With quick access to Wilmington’s vibrant shopping, dining, and entertainment scene, it sits in the heart of a booming region with significant upside potential. Each parcel offers excellent visibility and flexibility for a variety of potential uses. The seller is open to selling these parcels individually, but would prefer all parcels sold as one.

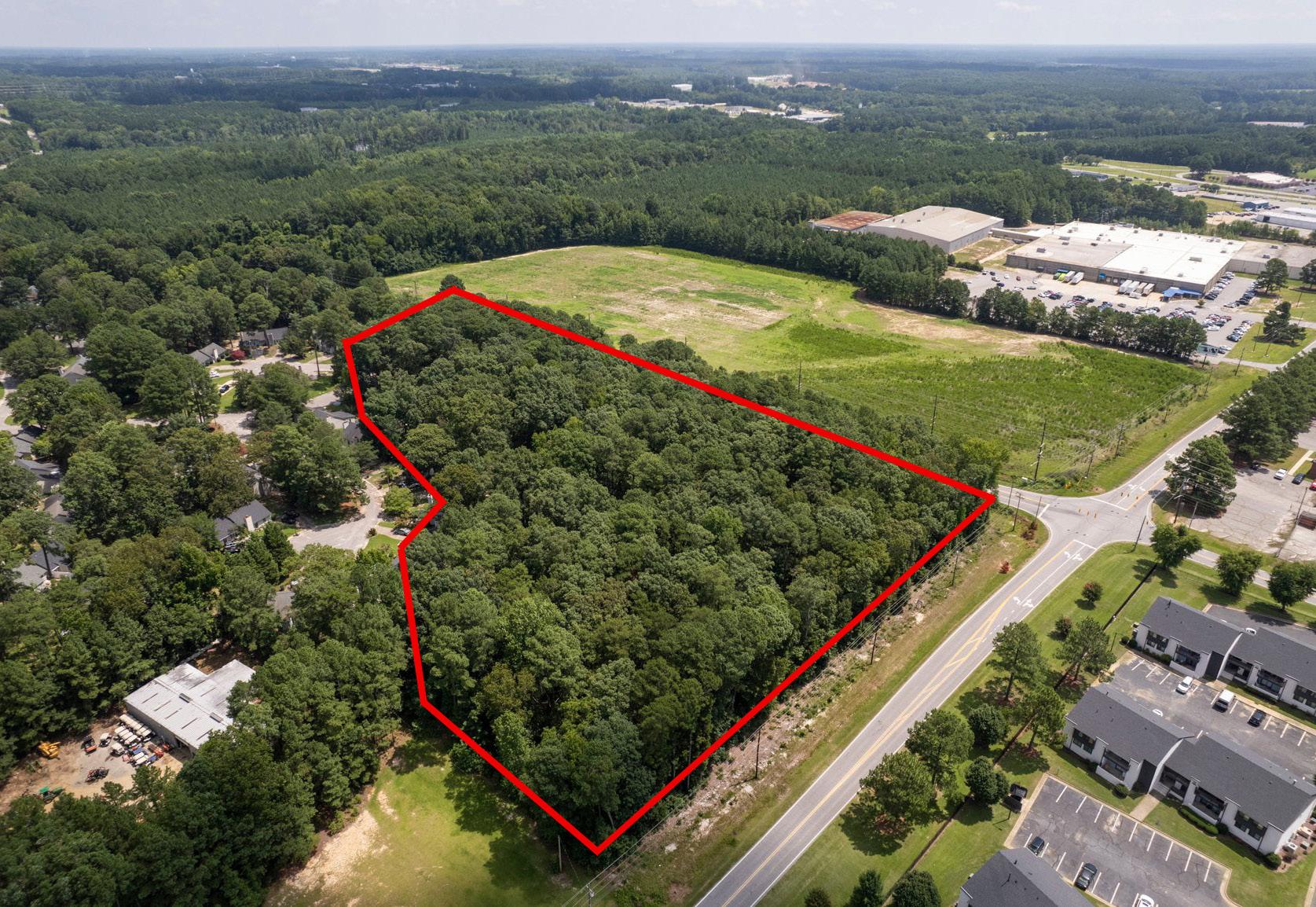
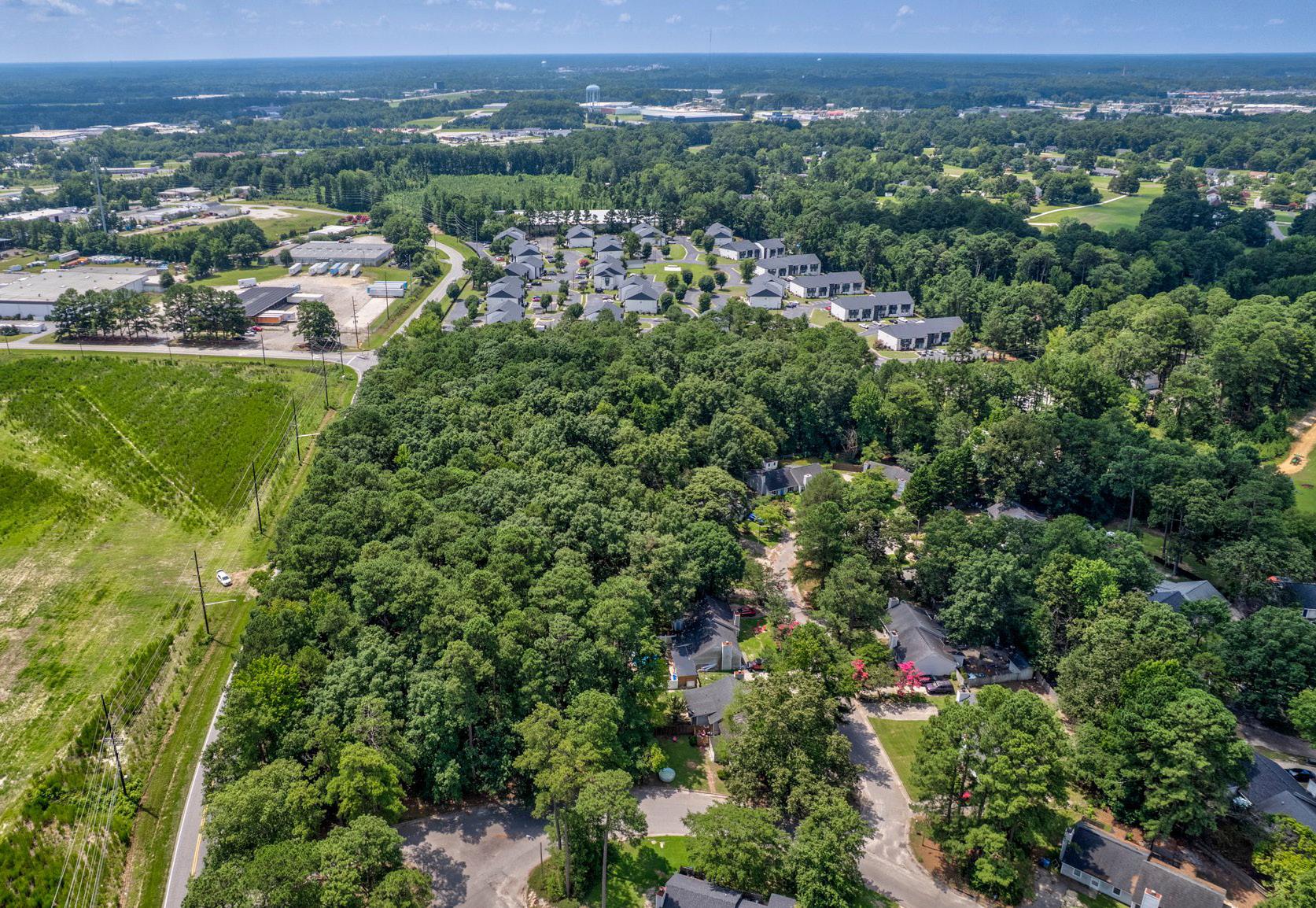

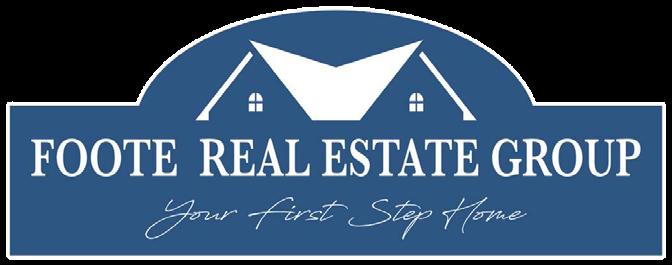


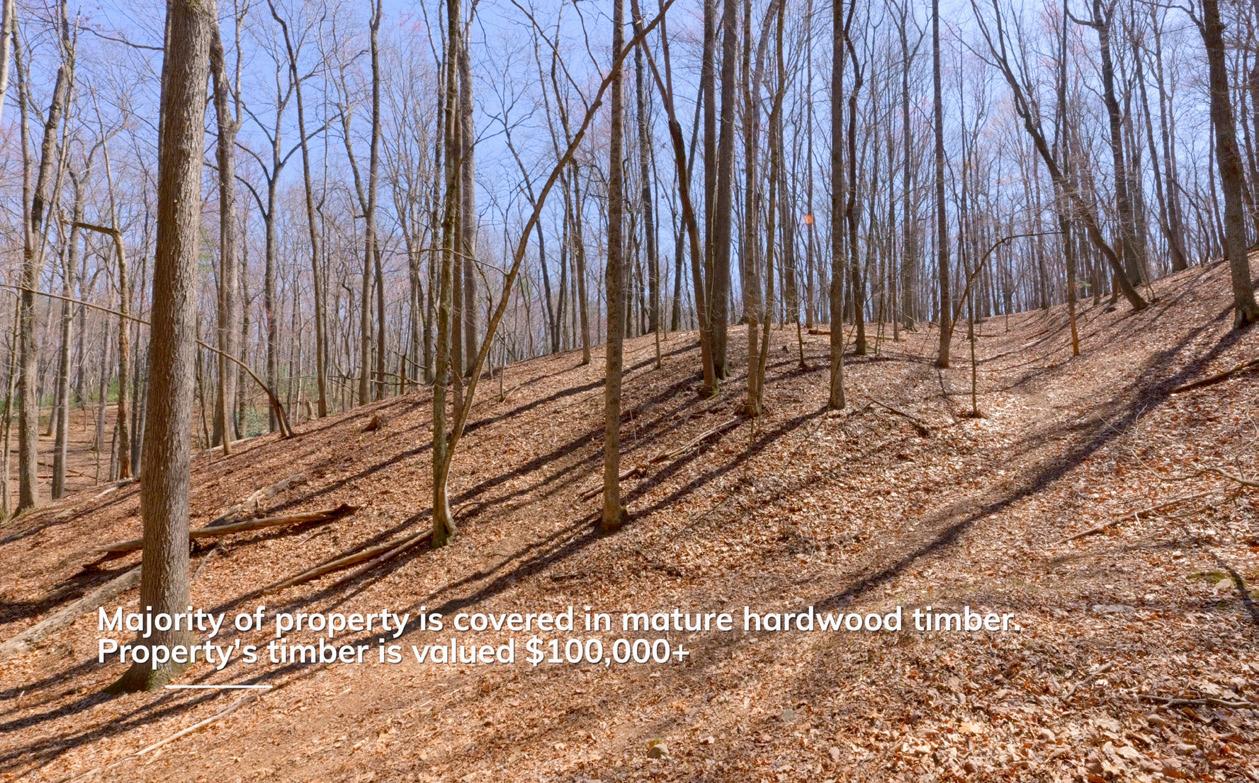
ACRES | $350,000
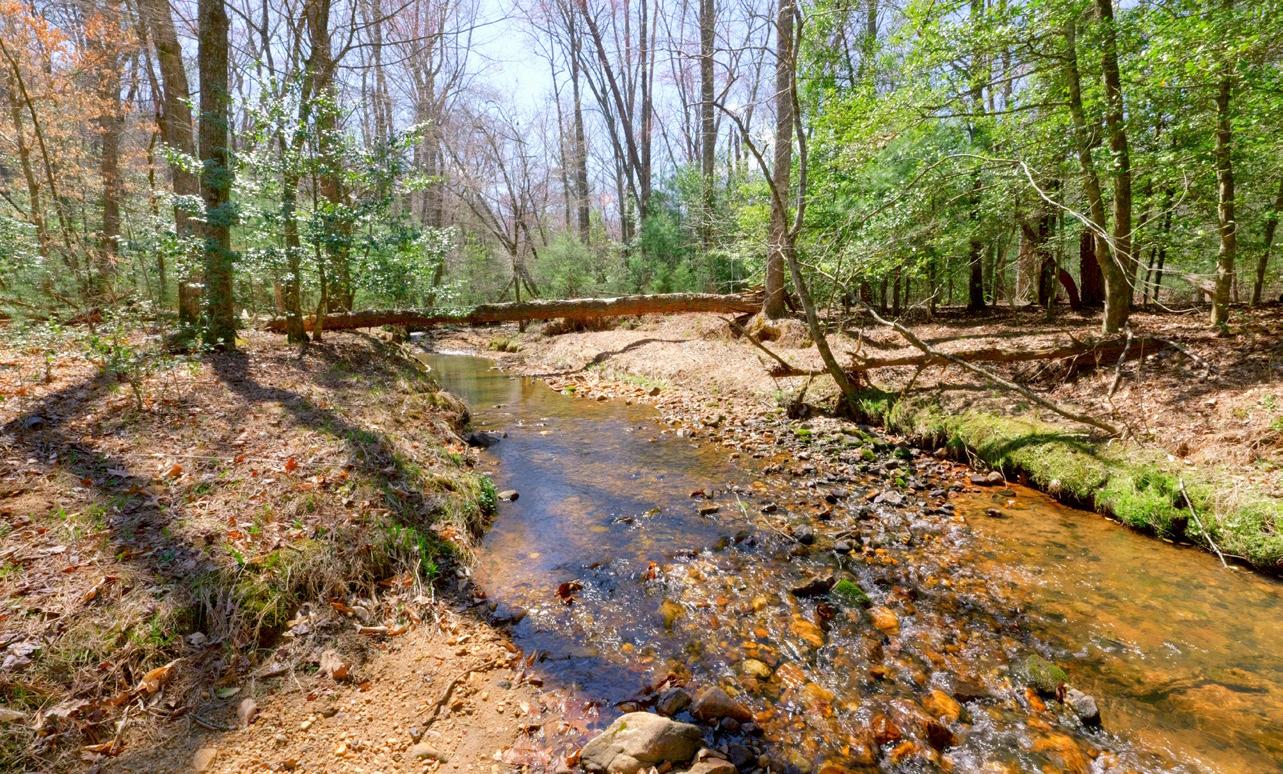
56.6 unrestricted and secluded acres located in the beautiful Fisher River Valley of Surry County, North Carolina served by a new, 2,100 ft long gravel driveway which delivers you to the middle ridge of the property offering multiple building sites with long range, leaf-off views. The western half of the property is mostly flat, containing 2,300 ft of double stream frontage along Flat Branch which ranks as one of the prettiest creek bottoms I have ever seen in NC. Excellent internal road system containing 2 miles of trails for side-by-sides & ATVs. Timber valued at $100,000+ with the majority of the timber being hardwood with some scattered pine, 75+ years of age. New 2025 survey and 5-bedroom septic permit. New owner has option to further subdivide for multiple lots. Only 3 miles to Interstate 77 and <10 min drive to public trout fishing and Fisher River Park. Agent owned. Visit website below or scan QR code to access additional details, attachments, interactive map and watch video tour. www.theshipleyco.com/listings/fisher-valley-tract/

SHIPLEY REALTOR®
336.416.6384
John@TheShipleyCo.com www.TheShipleyCo.com


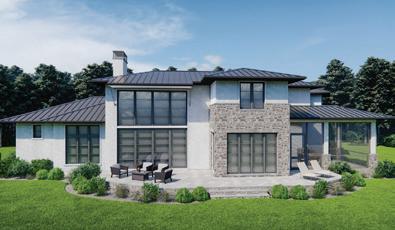

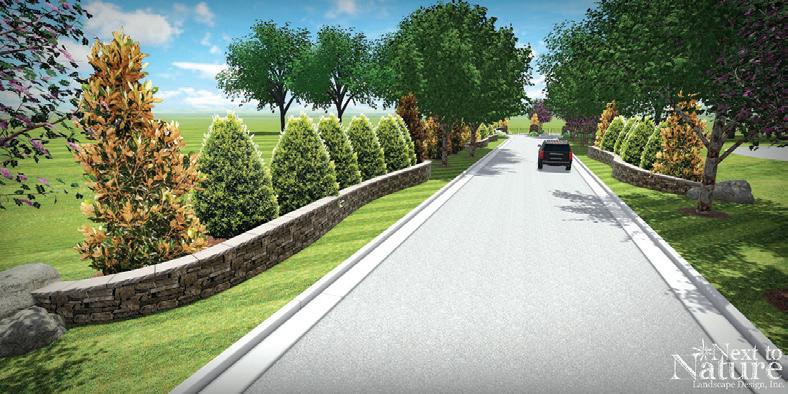
Spacious homesites from 1.4 to 6 acres available now. Just off of Lake Brandt Road close to Greensboro, NC


As a proud North Carolina native, I am truly excited about the incredible growth happening in my hometown and across our great state. I’ve been a passionate advocate in my community for many years, and I look forward to all that’s ahead!
My real estate journey began over 20 years ago, and I’ve enjoyed every step along the way. One of my greatest joys is helping firsttime homebuyers achieve their dream of homeownership—handing over the keys to their new home is an unforgettable moment.
I would be honored to serve as your Preferred Real Estate Broker in the purchase or sale of your home. Feel free to reach out to me by phone at 321-624-2989 or email at angelasellsnc@gmail.com.



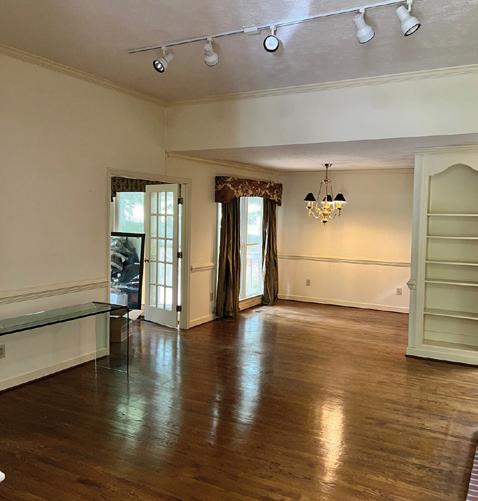


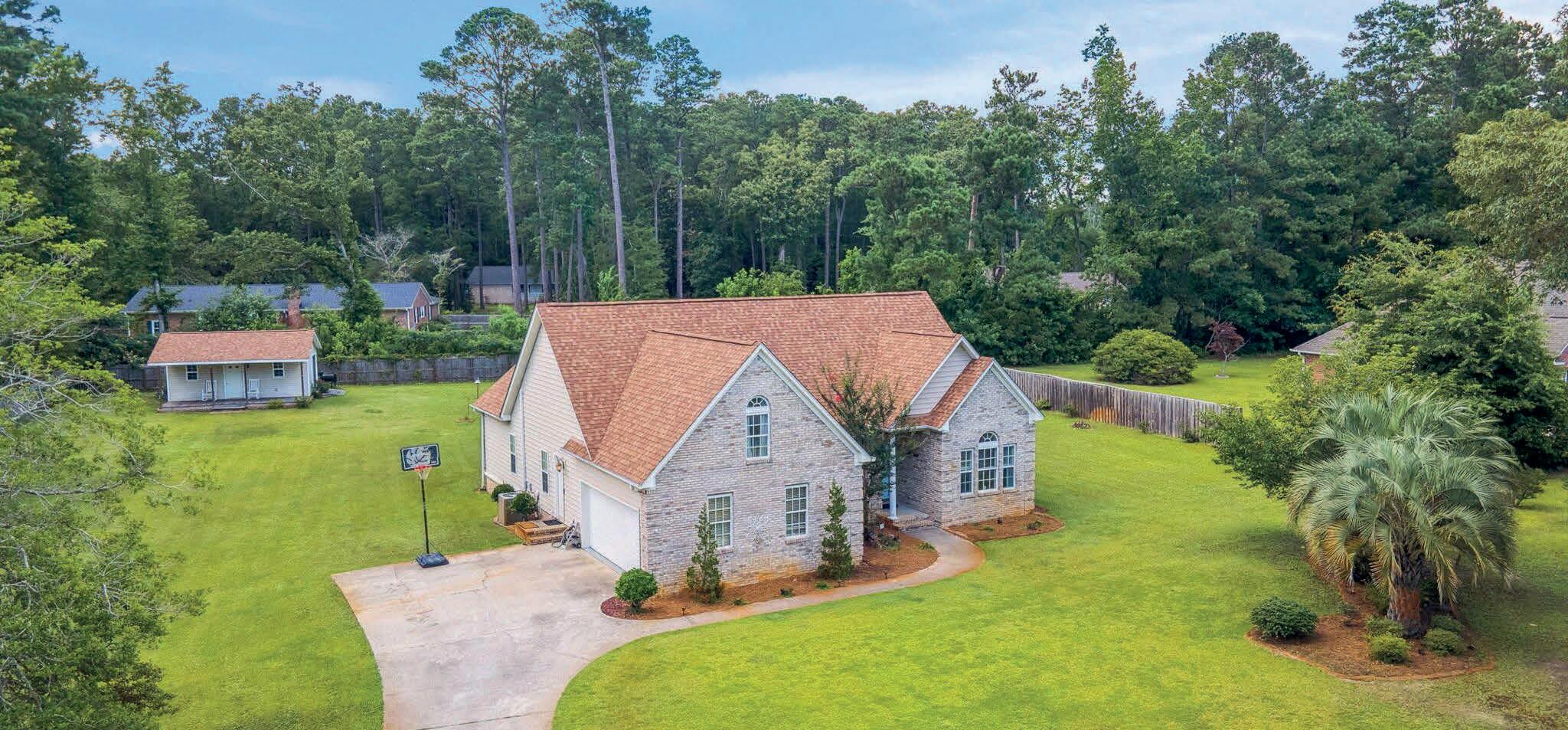
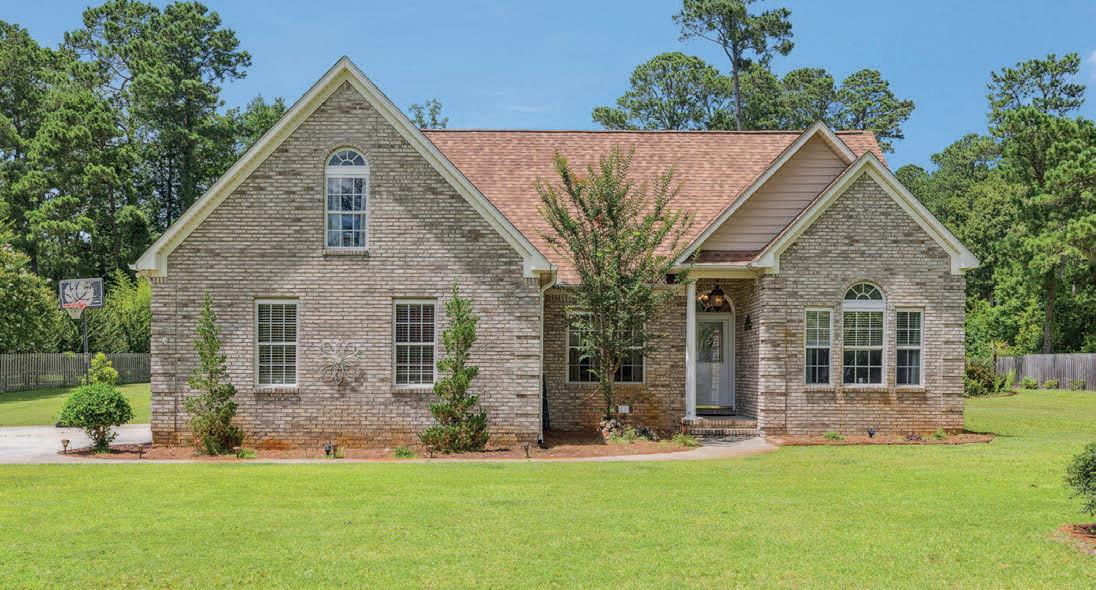



I have lived in Wilmington since I was a small child and have loved living here ever since. Growing up in the restaurant industry I’ve been able to learn core skill sets that have blessed me to excel in my careers. I am a restaurant manager, a wedding planner, and now a real estate agent! I have such a passion for the people industry and love being an aid to others in any way possible. Always striving for excellence but not forgeting to create lifelong relationships with all my clients. My goal is to take “Forever Agent” to a whole new level. In my free time I enjoy being outdoors, spending quality time with my family and friends, and traveling. My life verse is Rom. 8:31 “What shall we then say to these things? If God be for us, who can be against us?”, because with the help of the Lord nothing is impossible!


I have lived in Wilmington since I was a small child and have loved living here ever since. Growing up in the restaurant industry I’ve been able to learn core skill sets that have blessed me to excel in my careers. I am a restaurant manager, a wedding planner, and now a real estate agent! I have such a passion for the people industry and love being an aid to others in any way possible. Always striving for excellence but not forgeting to create lifelong relationships with all my clients.
My goal is to take “Forever Agent” to a whole new level. In my free time I enjoy being outdoors, spending quality time with my family and friends, and traveling. My life verse is Rom. 8:31 “What shall we then say to these things? If God be for us, who can be against us?”, because with the help of the Lord nothing is impossible!





