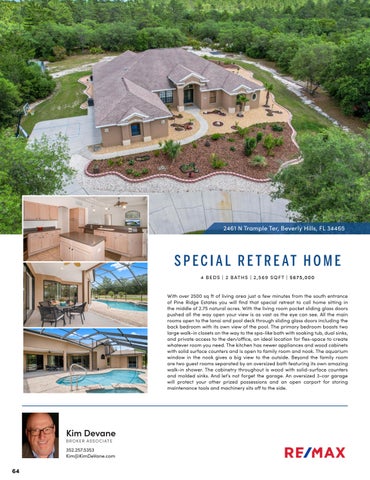2461 N Trample Ter, Beverly Hills, FL 34465
S P E C I A L R E T R E AT H O M E 4 B E D S | 2 B AT H S | 2 , 5 6 9 S Q F T | $ 6 7 5 ,0 0 0 With over 2500 sq ft of living area just a few minutes from the south entrance of Pine Ridge Estates you will find that special retreat to call home sitting in the middle of 2.75 natural acres. With the living room pocket sliding glass doors pushed all the way open your view is as vast as the eye can see. All the main rooms open to the lanai and pool deck through sliding glass doors including the back bedroom with its own view of the pool. The primary bedroom boasts two large walk-in closets on the way to the spa-like bath with soaking tub, dual sinks, and private access to the den/office, an ideal location for flex-space to create whatever room you need. The kitchen has newer appliances and wood cabinets with solid surface counters and is open to family room and nook. The aquarium window in the nook gives a big view to the outside. Beyond the family room are two guest rooms separated by an oversized bath featuring its own amazing walk-in shower. The cabinetry throughout is wood with solid-surface counters and molded sinks. And let’s not forget the garage. An oversized 3-car garage will protect your other prized possessions and an open carport for storing maintenance tools and machinery sits off to the side.
Kim Devane B R O K E R AS S O C I AT E
352.257.5353 Kim@KimDeVane.com
64
