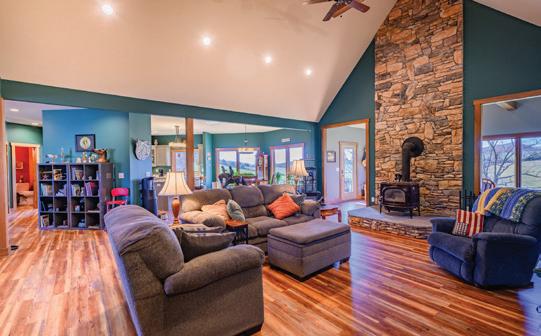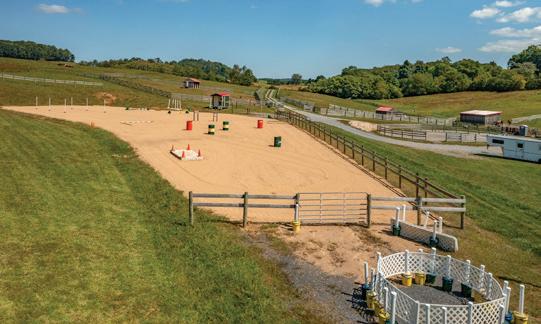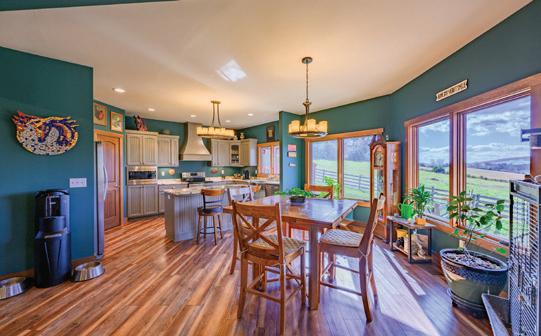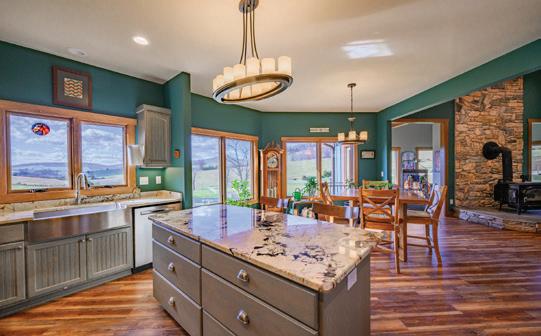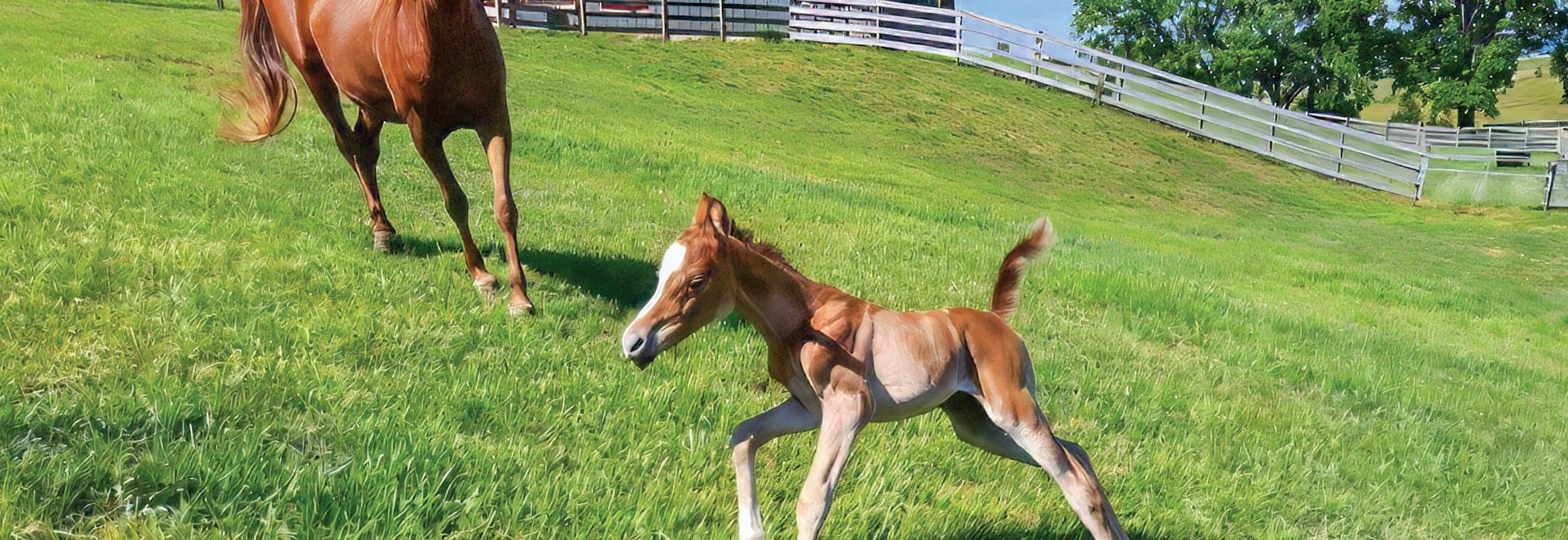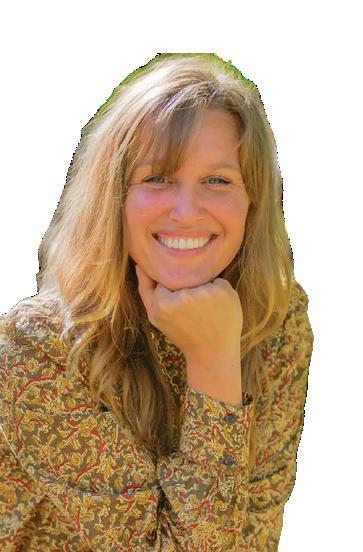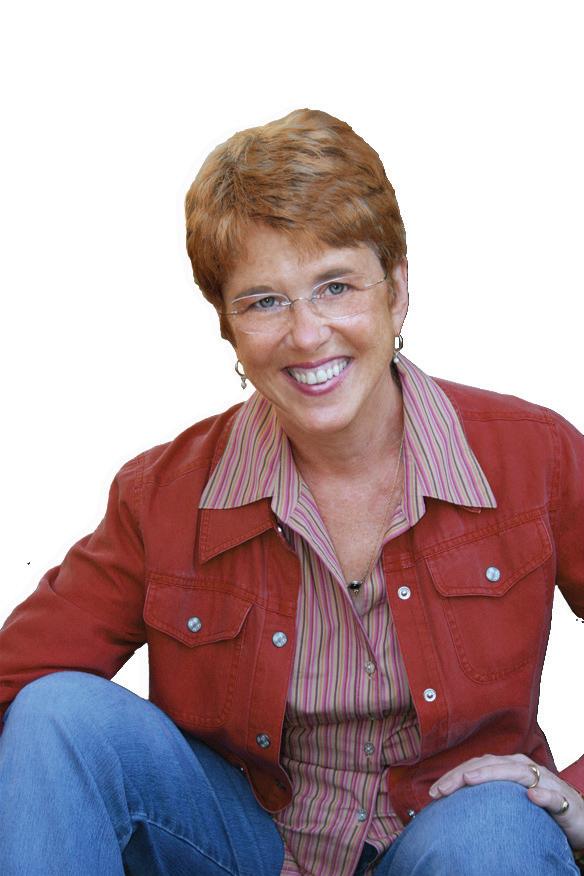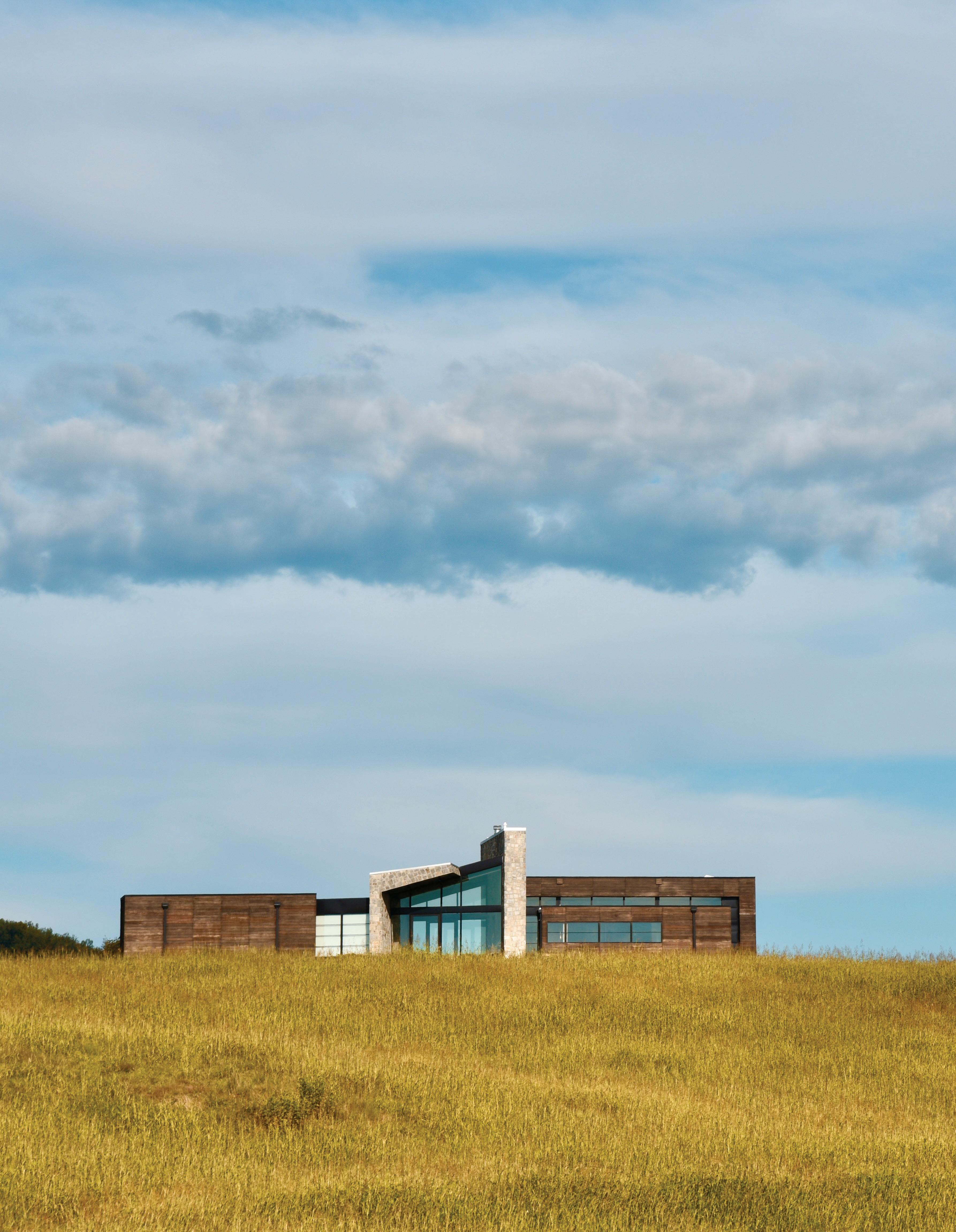

Beautiful Country Estate
5 BEDS | 4.5
Circa 1931 country estate restored with luxury finishes. Features 5 bedrooms, 4.5 baths, formal living and dining, cathedralceiling great room, chef’s kitchen with quartz, Zline appliances, and breakfast area. Primary suite with spa bath, first-floor ensuite, pavilion, 2-car garage, sheds, and gazebo. Perfect blend of charm, modern comfort, and horse-ready grounds.
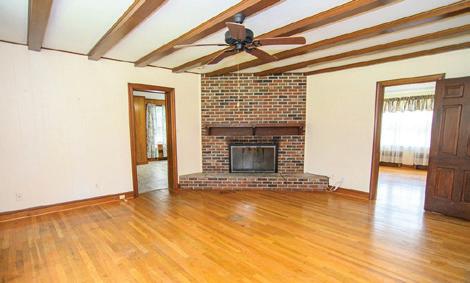
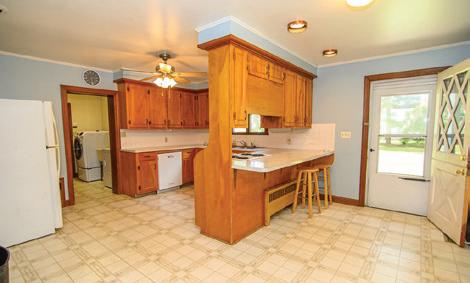
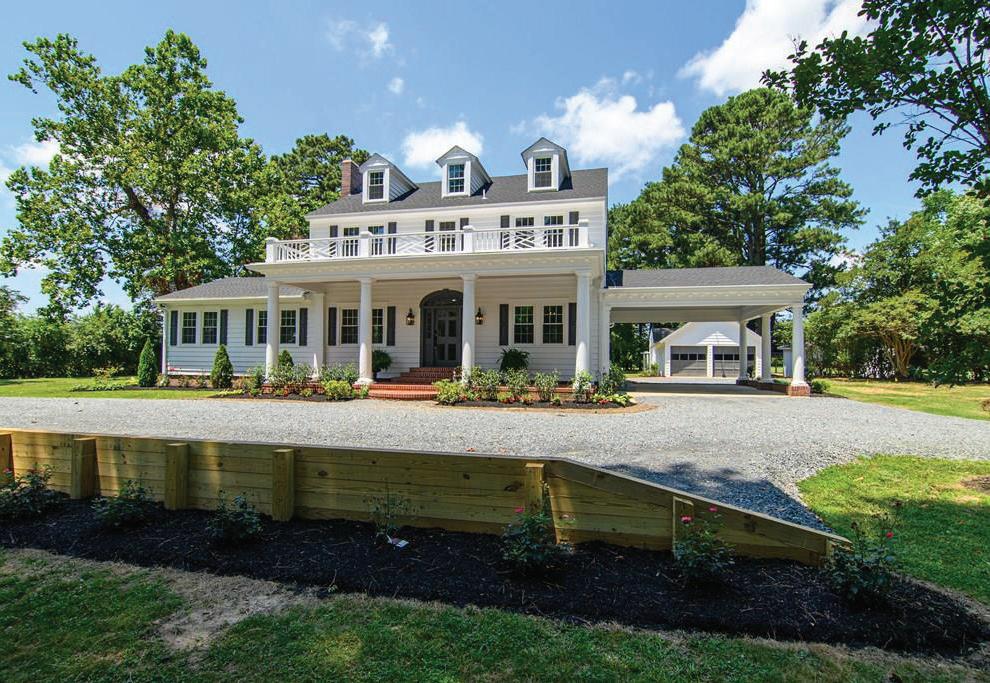
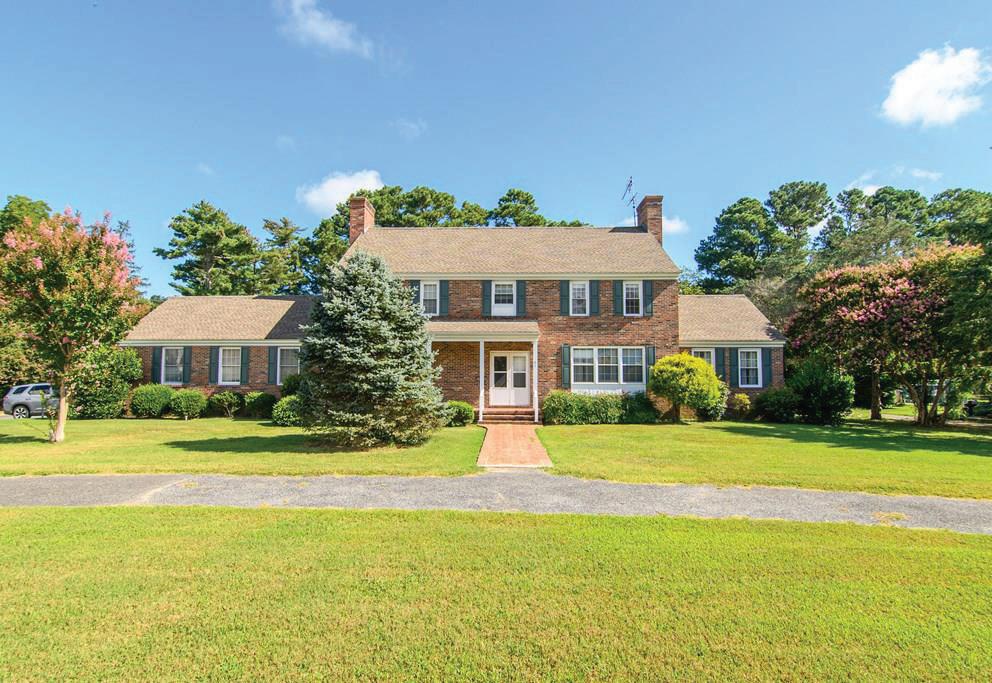
Expansive Views
3
This home offers sweeping views of Matchotank Creek to the Chesapeake Bay. Lovingly restored since 1978, it features hardwood floors, custom cabinetry, woodwork, surround sound, and a private primary suite with water views throughout. Outside enjoy a pond, Williamsburg garden, vegetable garden, pasture, large garage/workshop, and stunning sunsets. Truly a rare find.
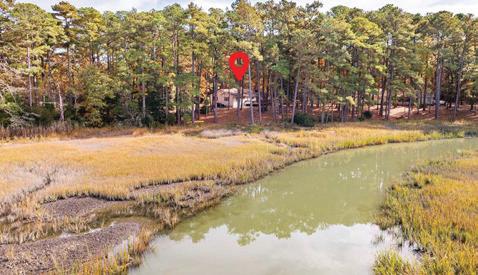
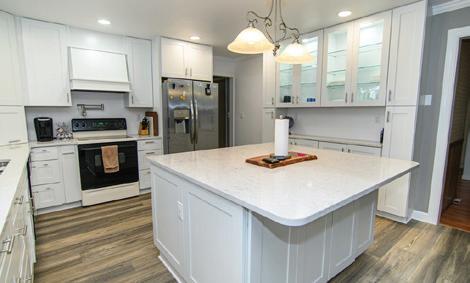
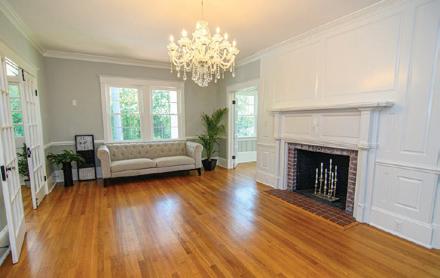
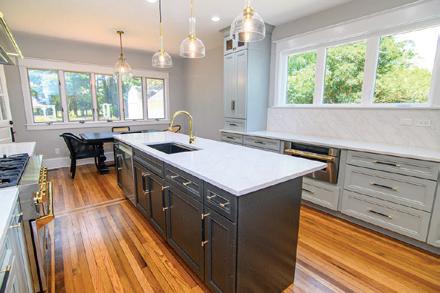
Welcome to historic Onancock! This spacious home offers hardwood floors, an attached 2-car garage, and a circular drive—perfect for entertaining. Conveniently located near shopping, dining, theater, galleries, and the local hospital. Boating enthusiasts will love the nearby marina. Explore all the Eastern Shore has to offer—be sure to view the 3D tour for a closer look!
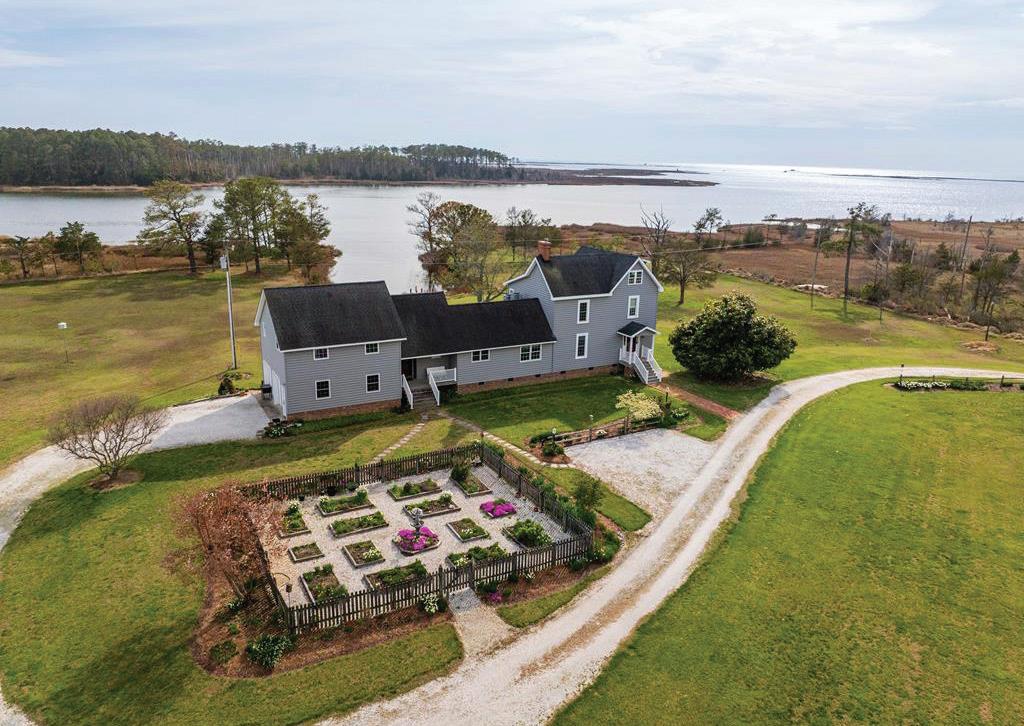
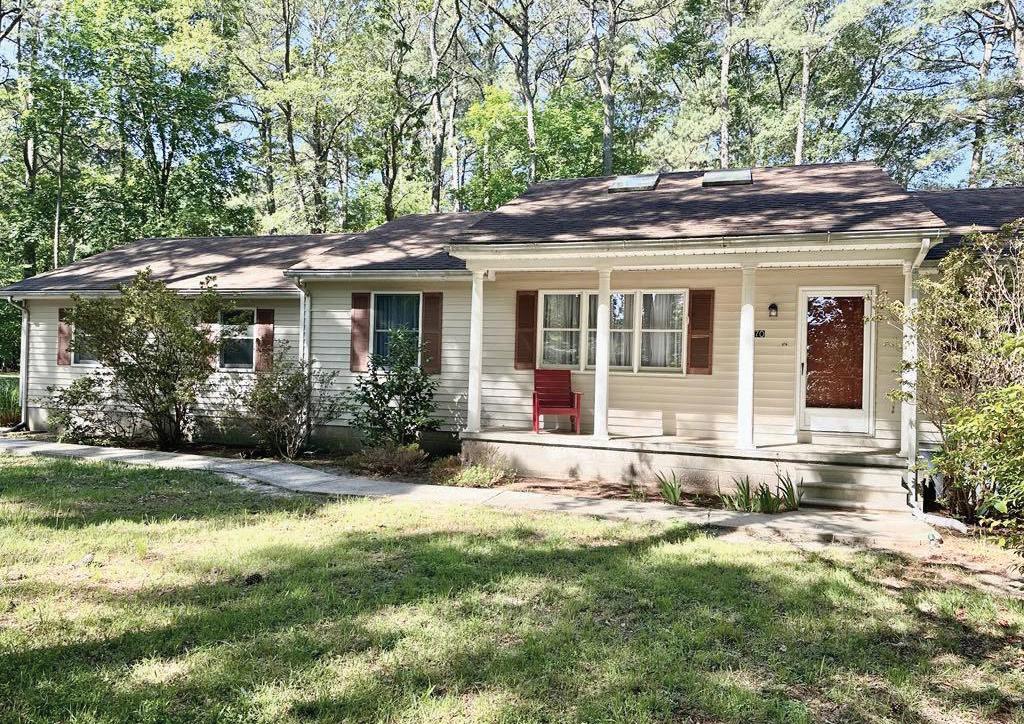
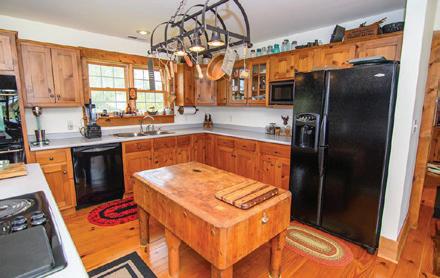
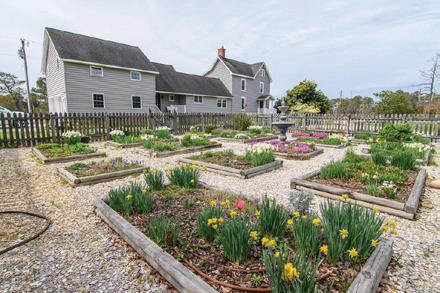
on Parkers Creek in this charming 3-bedroom, 2-bath home with easy
The renovated kitchen shines with modern finishes, ideal for entertaining or family meals. Enjoy stunning creek views and peaceful outdoor living from your backyard. Complete with style, comfort, and a 13ft Boston Whaler boat, this waterfront retreat is a rare opportunity!
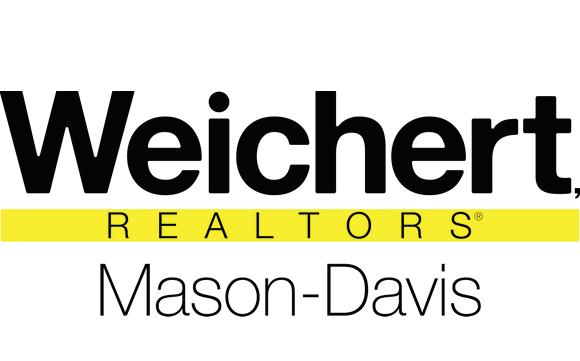
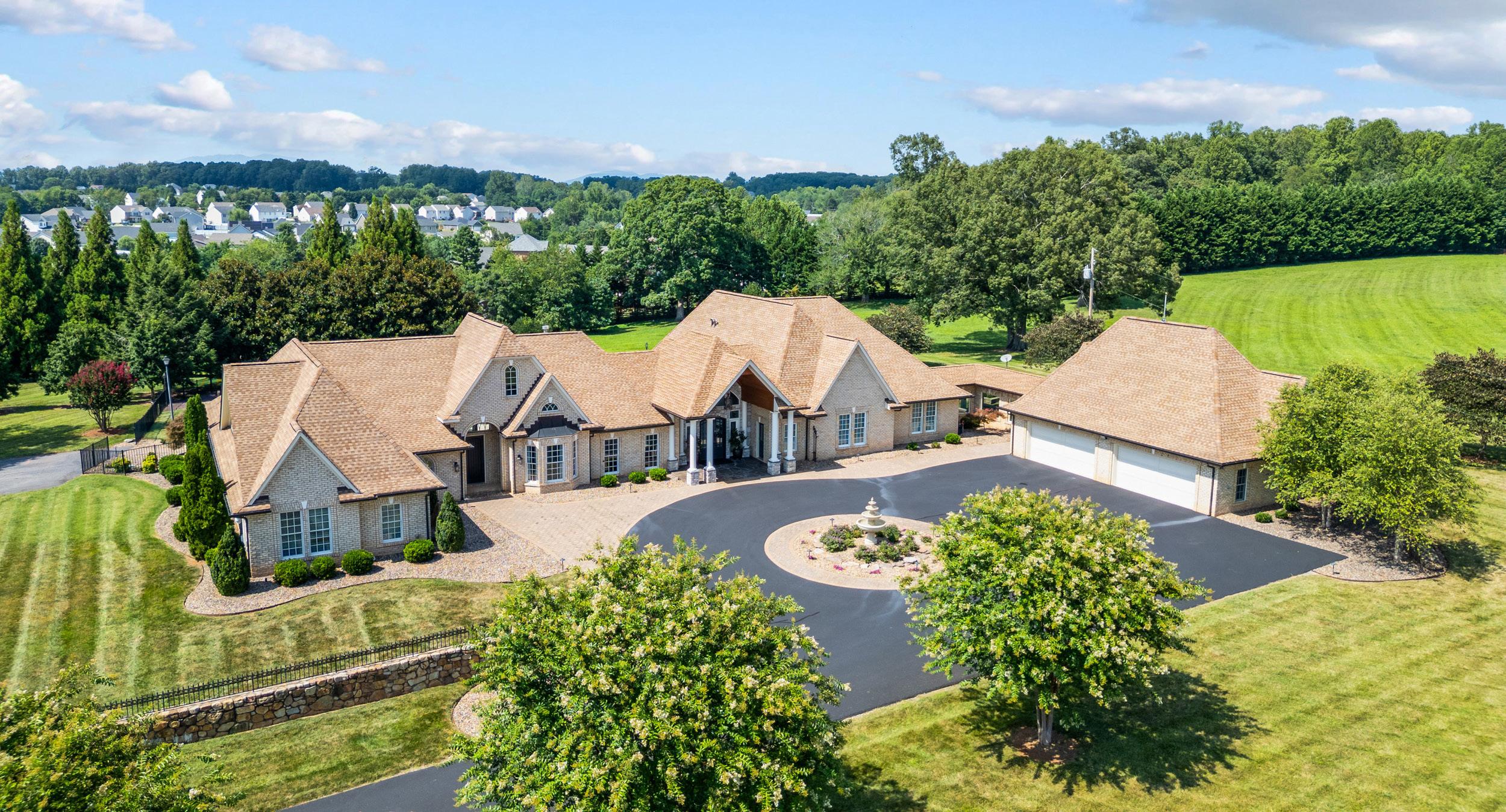
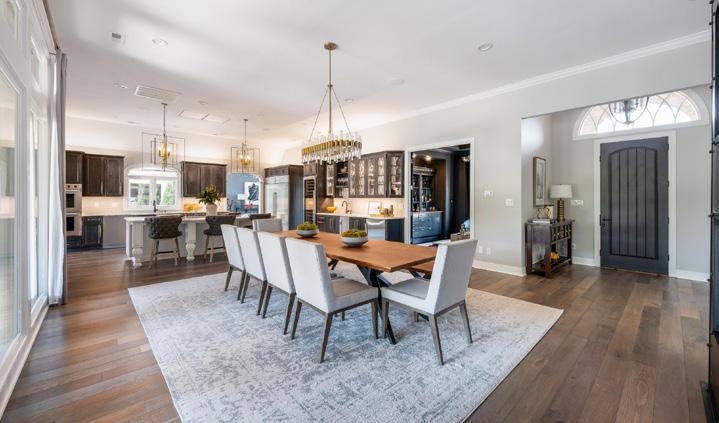
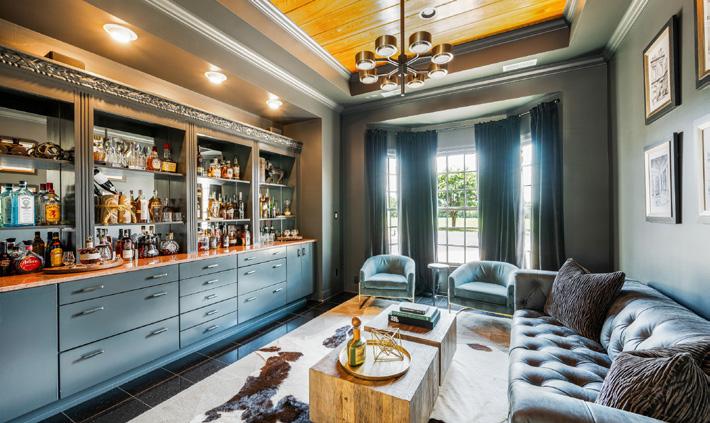
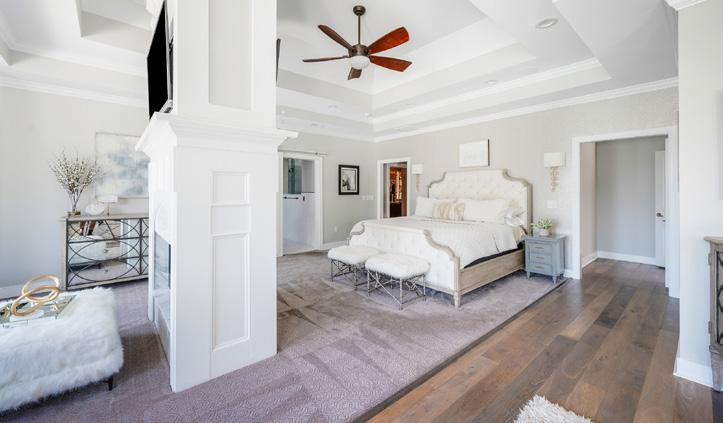
11580 E LYNCHBURG SALEM TPKE, FOREST, VA 24551
$3,900,000 | 5 BEDS | 6 BATHS | 7,326 SQFT | MLS # 360908
Introducing a Rare Opportunity for the Discerning Buyer... Your dream home awaits you in a world where elegance meets expansive tranquility. Nestled on 35 pristine acres, this exceptional luxury estate offers unmatched privacy, timeless craftsmanship, and a lifestyle of sophistication in the most convenient location! From the moment you arrive, you’re greeted by sweeping views, mature landscapes, and a residence that seamlessly blends classic grandeur with modern comfort. Whether you’re hosting gala-style entertaining or seeking a secluded retreat, this estate delivers. It’s more than a home ~ it’s a legacy. https://youtu.be/CmCzCoH2NO0
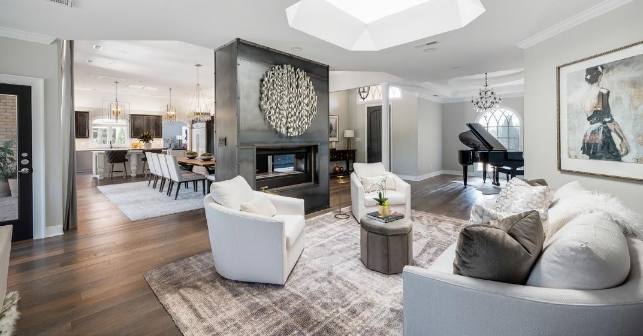
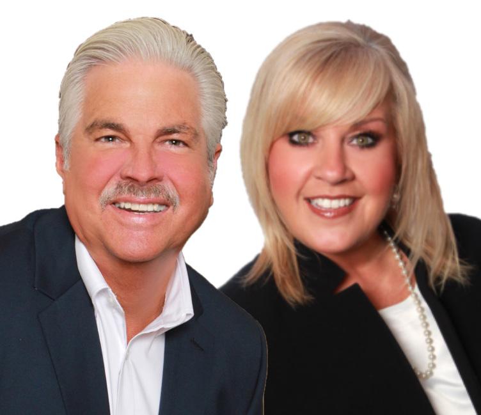
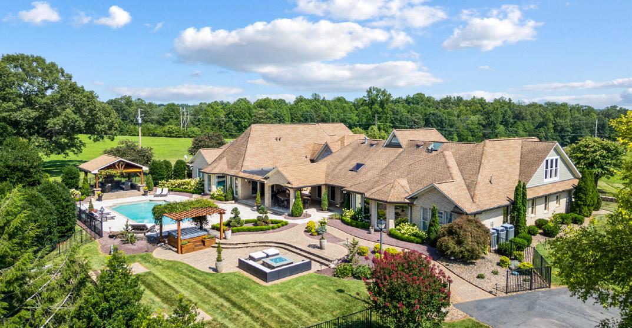
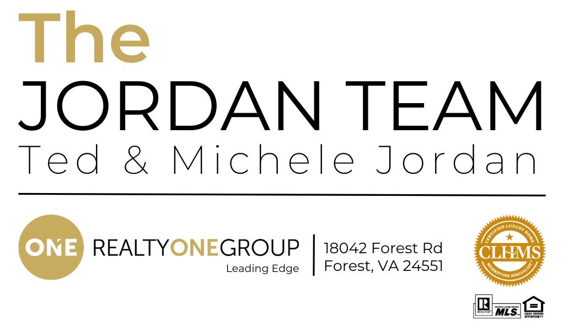
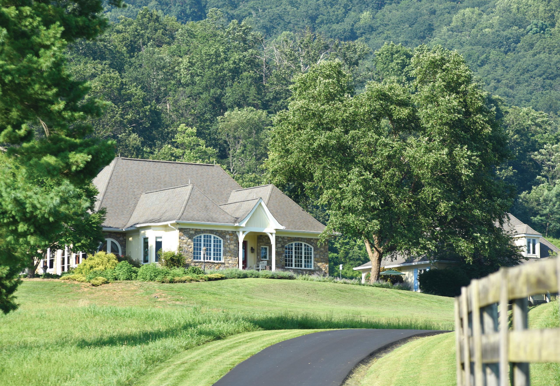
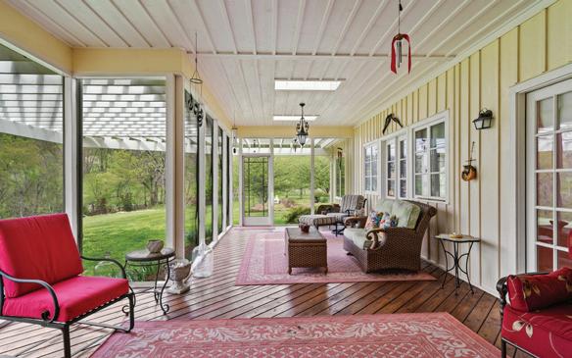
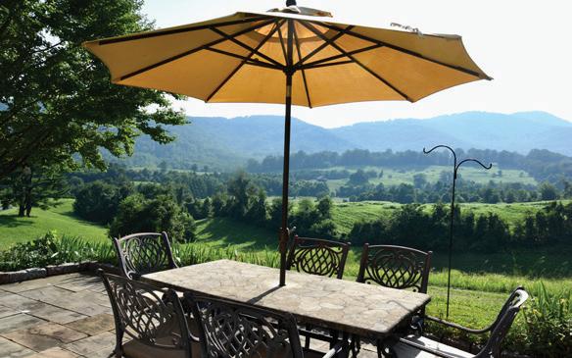
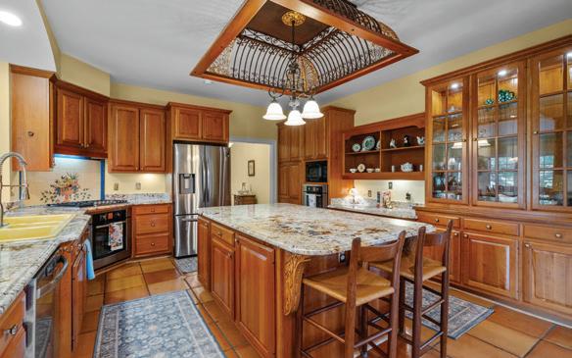
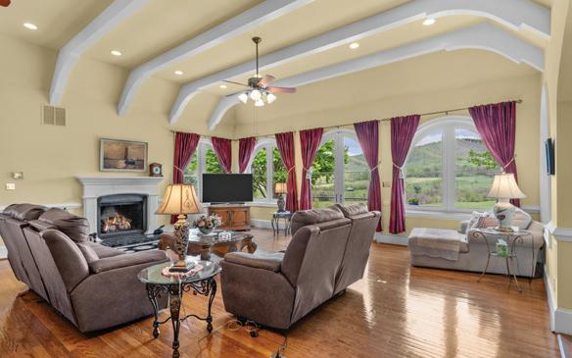
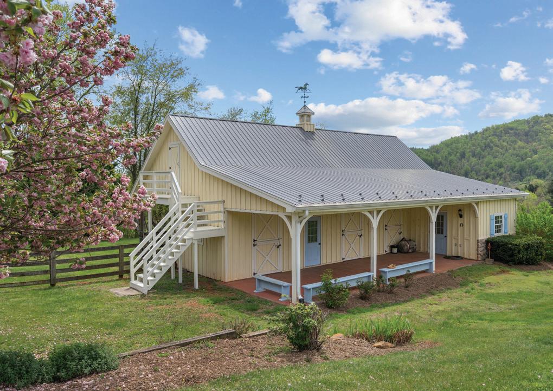

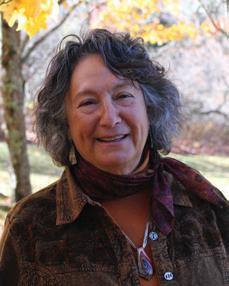
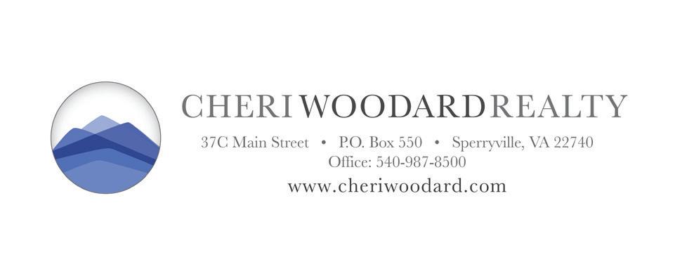
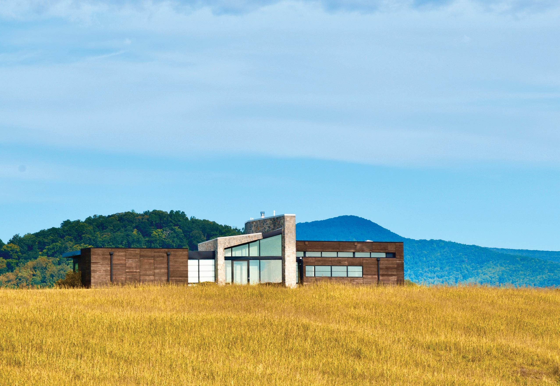
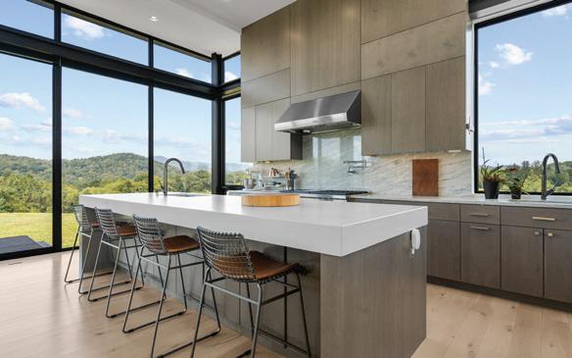
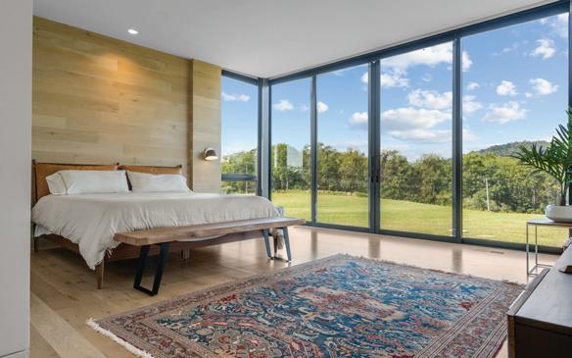
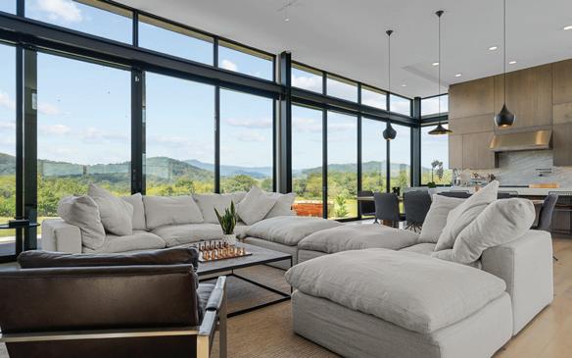
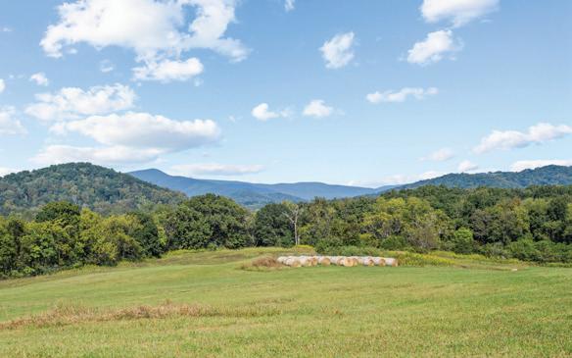
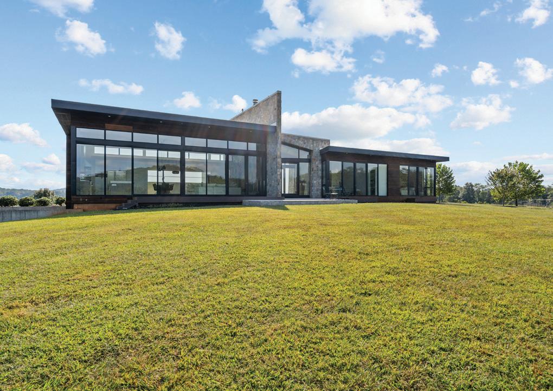
Amidst rolling hayfields and sweeping mountain views, House of Sky is a modern retreat designed for serenity and connection to nature. The striking stone-and-wood exterior opens to expansive western windows framing the Blue Ridge horizon. This 2 BR, 2.5 BA retreat on 52.89 acres blends seamlessly into its landscape with expansive glass walls and terraces that frame the horizon. The open kitchen, dining, and living space features 15’ ceilings, white oak floors, custom cabinetry, and top appliances. The primary suite offers floor-to-ceiling windows, a spa-like travertine bath, and a generous closet. A second en-suite bedroom has floor-to-ceiling windows and includes two stone built-in bunks. The home blends artistry with function with features including: private library, wine cellar, walls of glass and an oversized attached garage. Located in Rappahannock County, near the Shenandoah National Park, and about one hour from Washington, DC.



With Perfection in Mind
Leading with Luxury......
Defined through Exceptional Service, Expertise & Discretion by way of Confidential
Representation
Our staff works with combined mastery in all areas, allowing for the most precise level of service and consideration for you and your real estate needs. Taking a pioneering approach to real estate is our unmatched expertise.
Licensed in the states of Virginia, Maryland, District of Columbia, Pennsylvania.



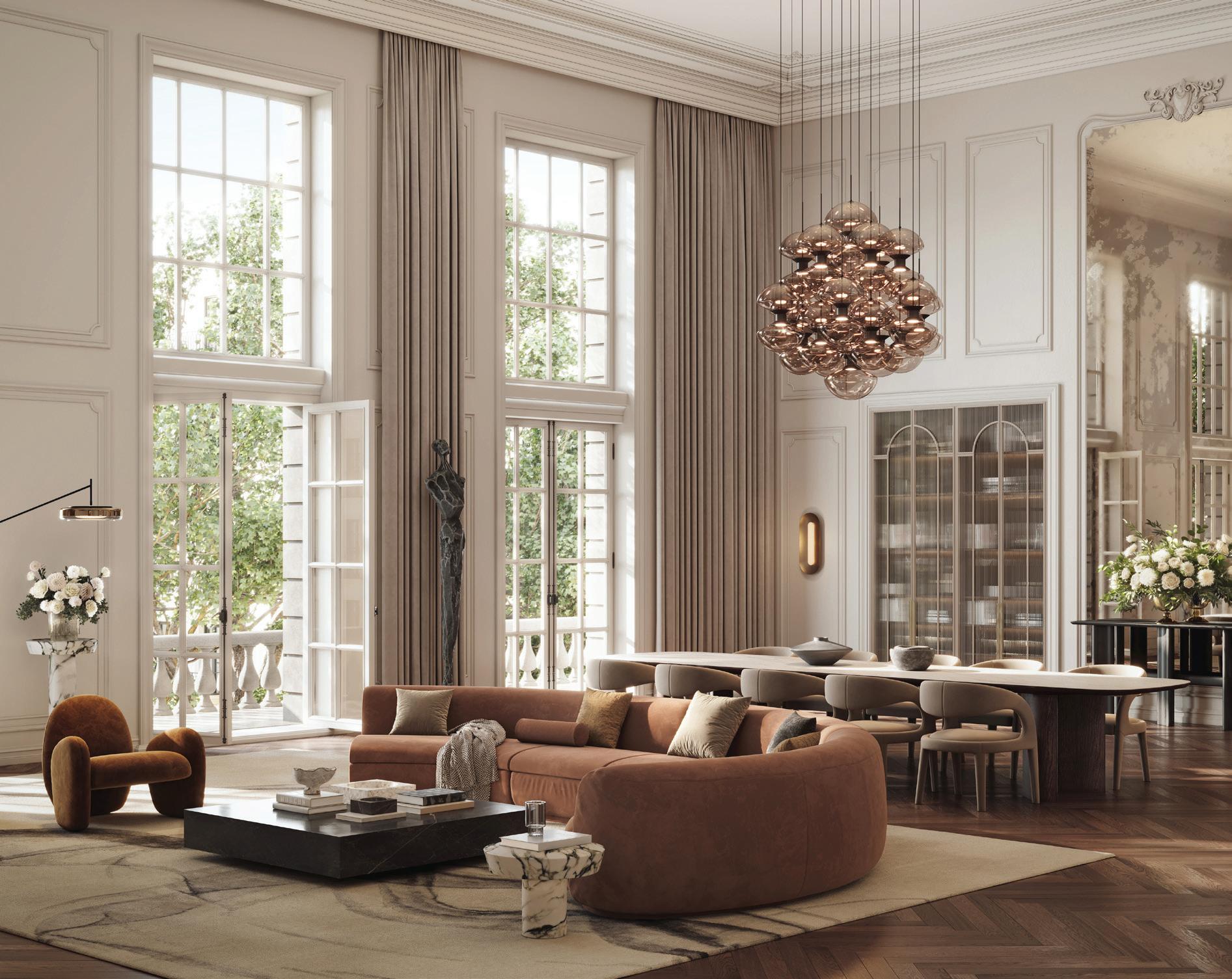


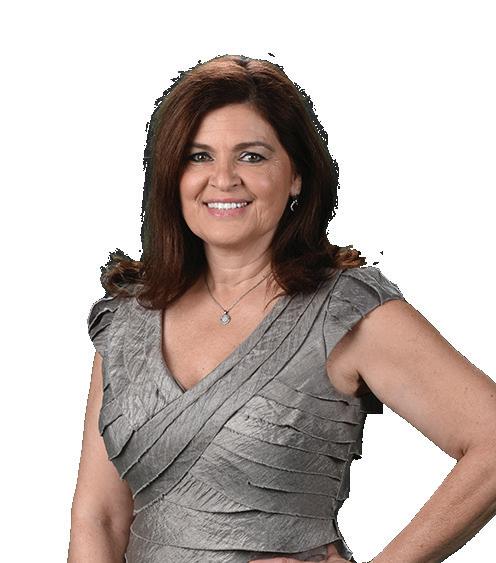
NATHAN HUNT | BROKER
801.910.6299 • nathan@hlire.com www.hlire.com

SYLVA SATIAN | BROKER
703.577.8512 • sylva@stonestrongre.com www.stonestrongre.com




1184 VIRGINIA AVE., CULPEPER, VA 22701 SOLD FOR $472,000 CURRENTLY VALUED AT $560,000
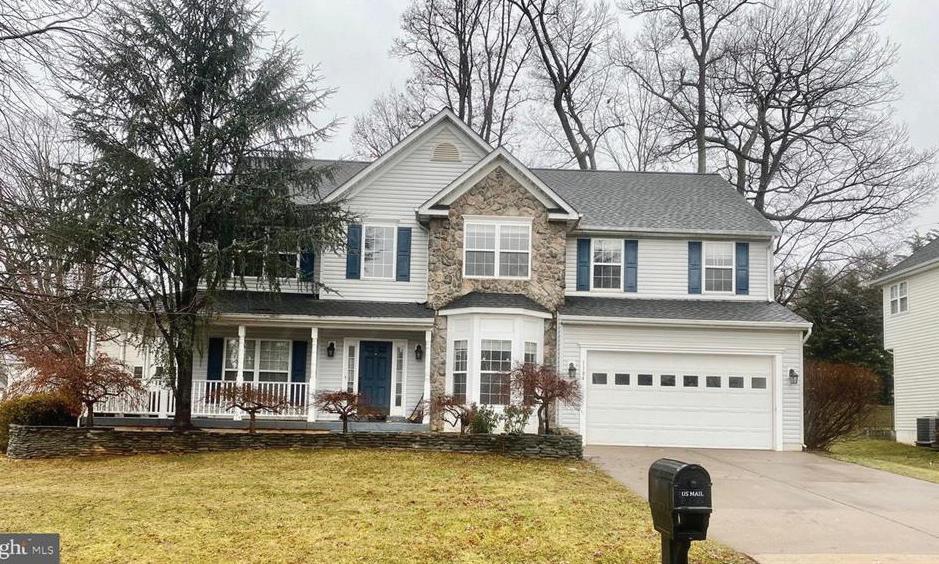
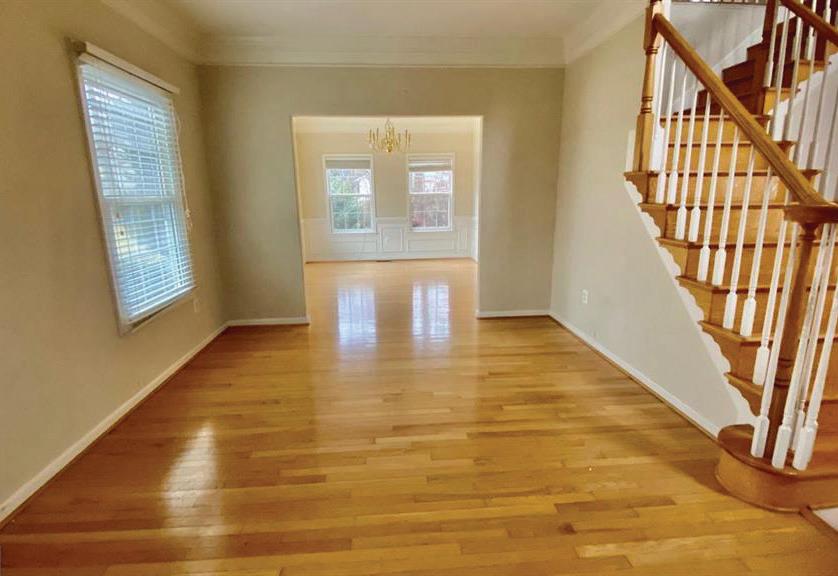
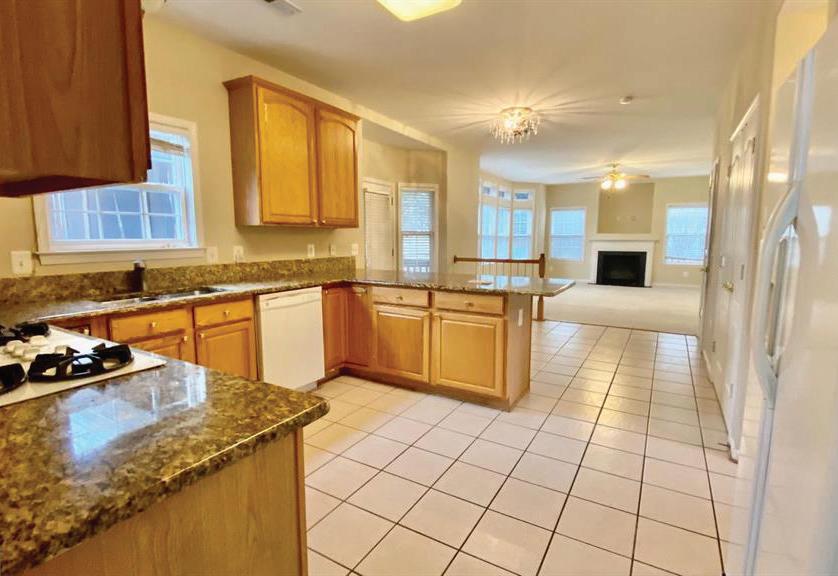
Bright & Spacious 4 Bedrooms 4.5 Baths Single Family House located in the most desire community-Redwood Lakes. Princess Suite, Hardwood Floors, Two Story Foyer with Oak Staircase, Bay Windows, Granite Counter Top and Ceramic Tiles. Over 1300SF Fully Finished Basement with Custom Molding, Screened Rear Deck, Front Porch and more. Minutes to town, restaurants, shopping, schools and etc.
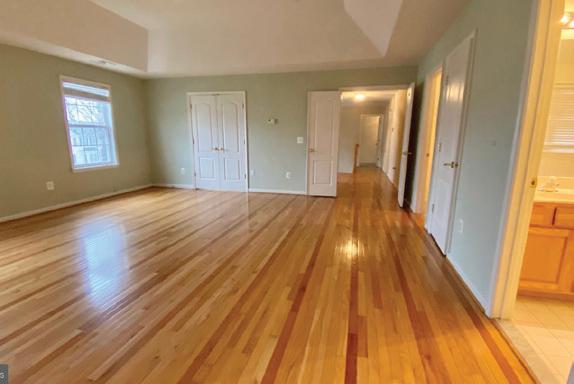
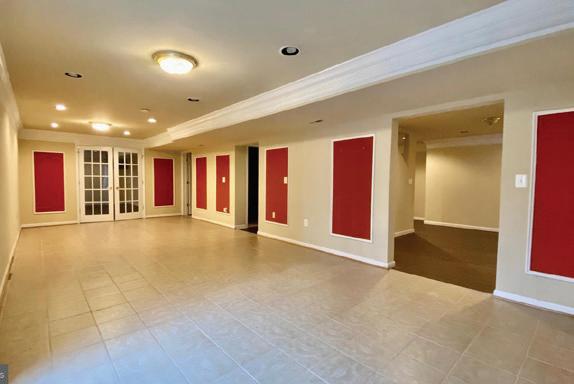
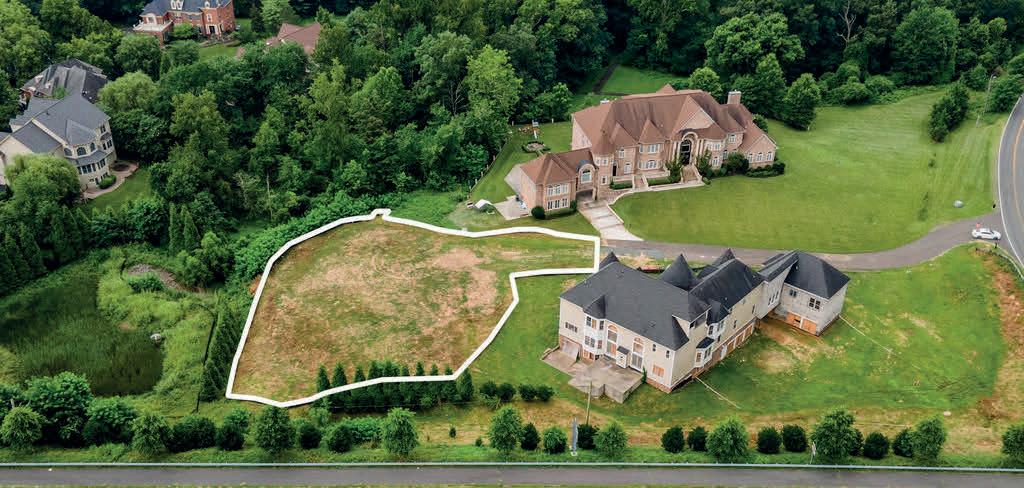
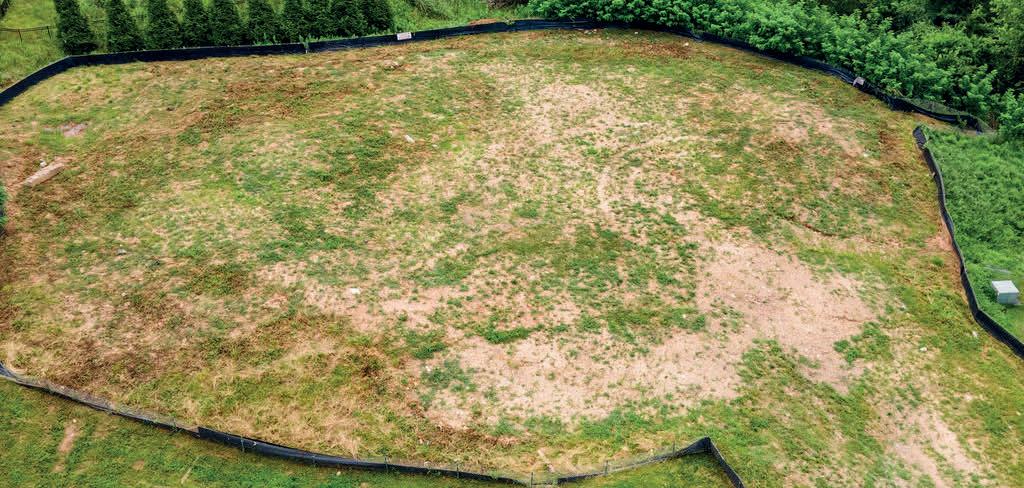


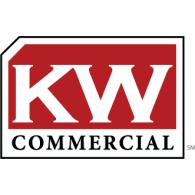
VIRGINIA
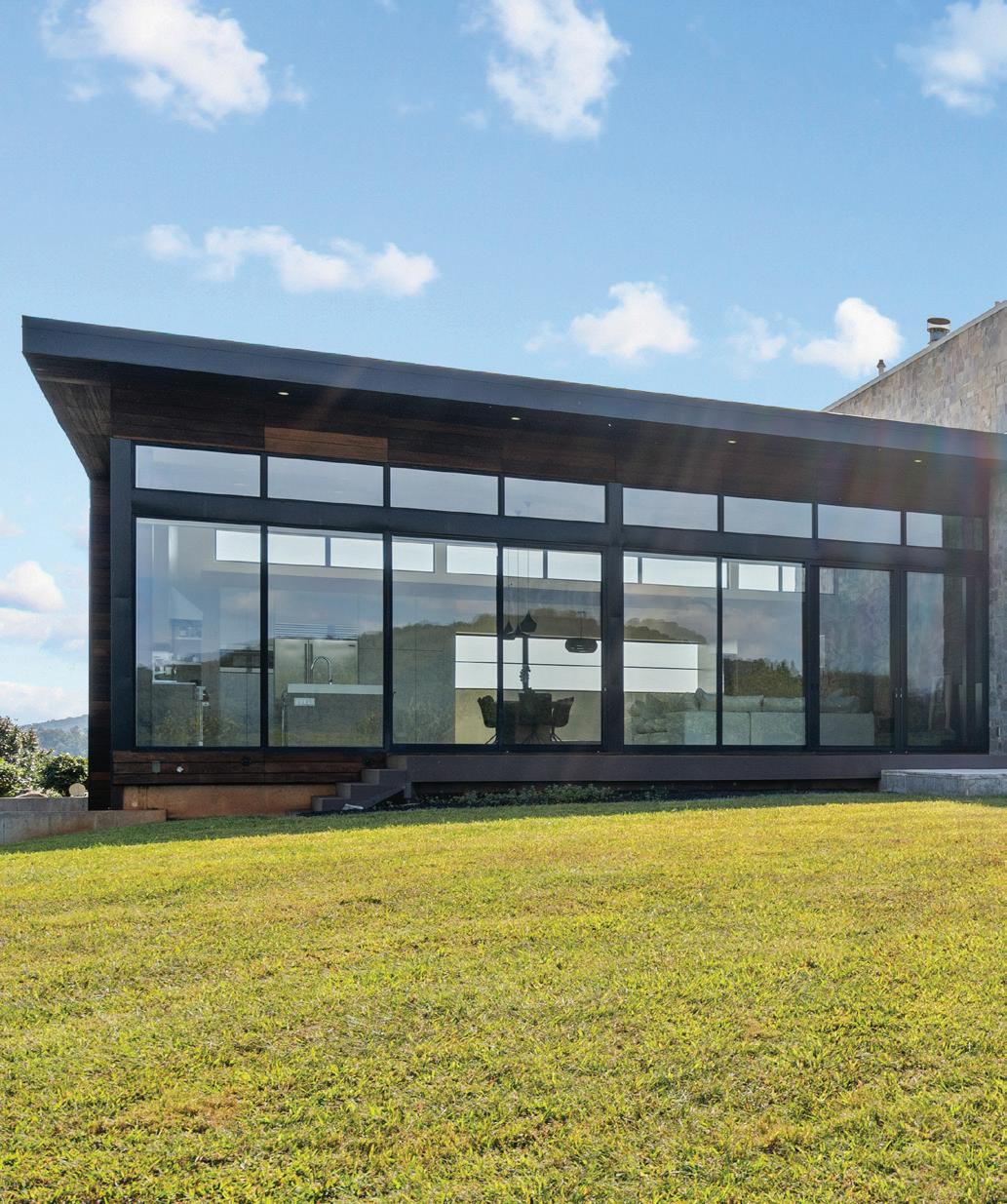
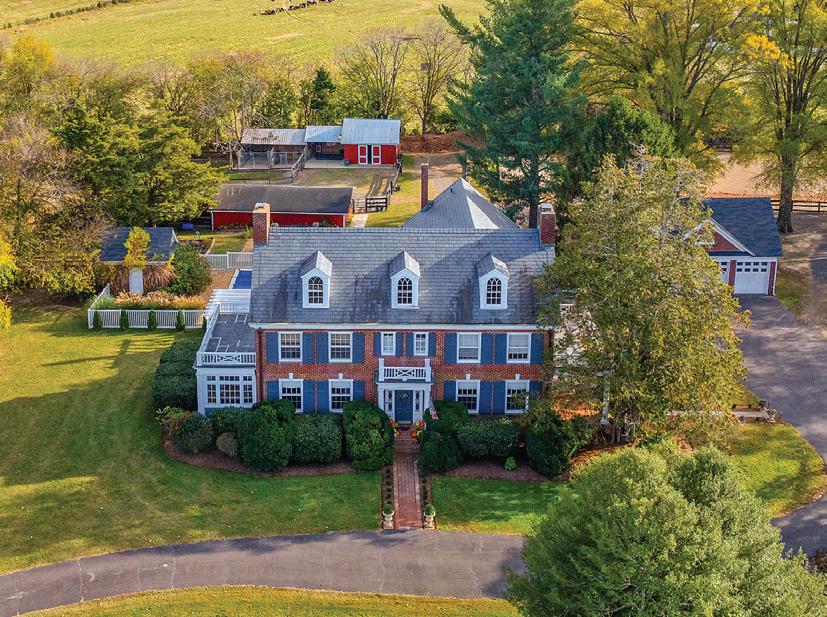
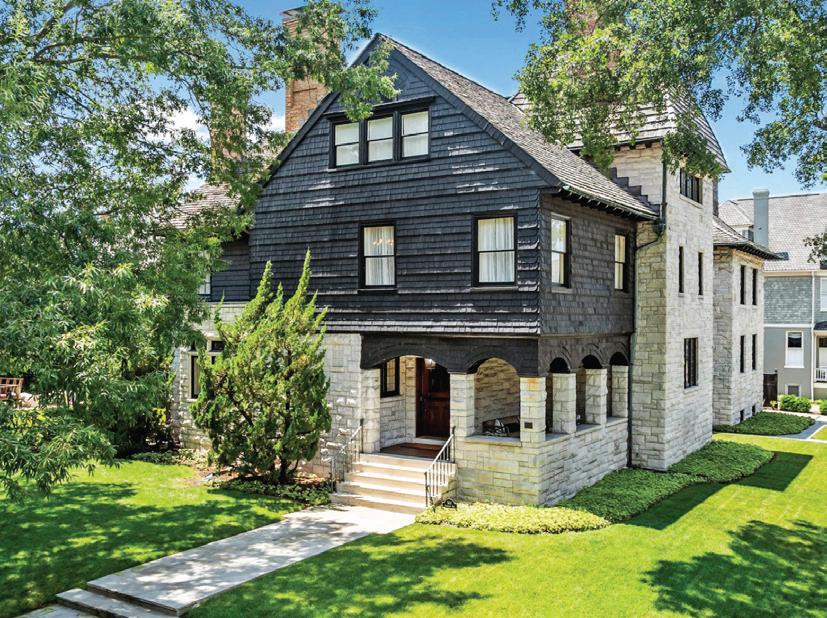
Pembroke Avenue, Norfolk, VA - Chris Martini
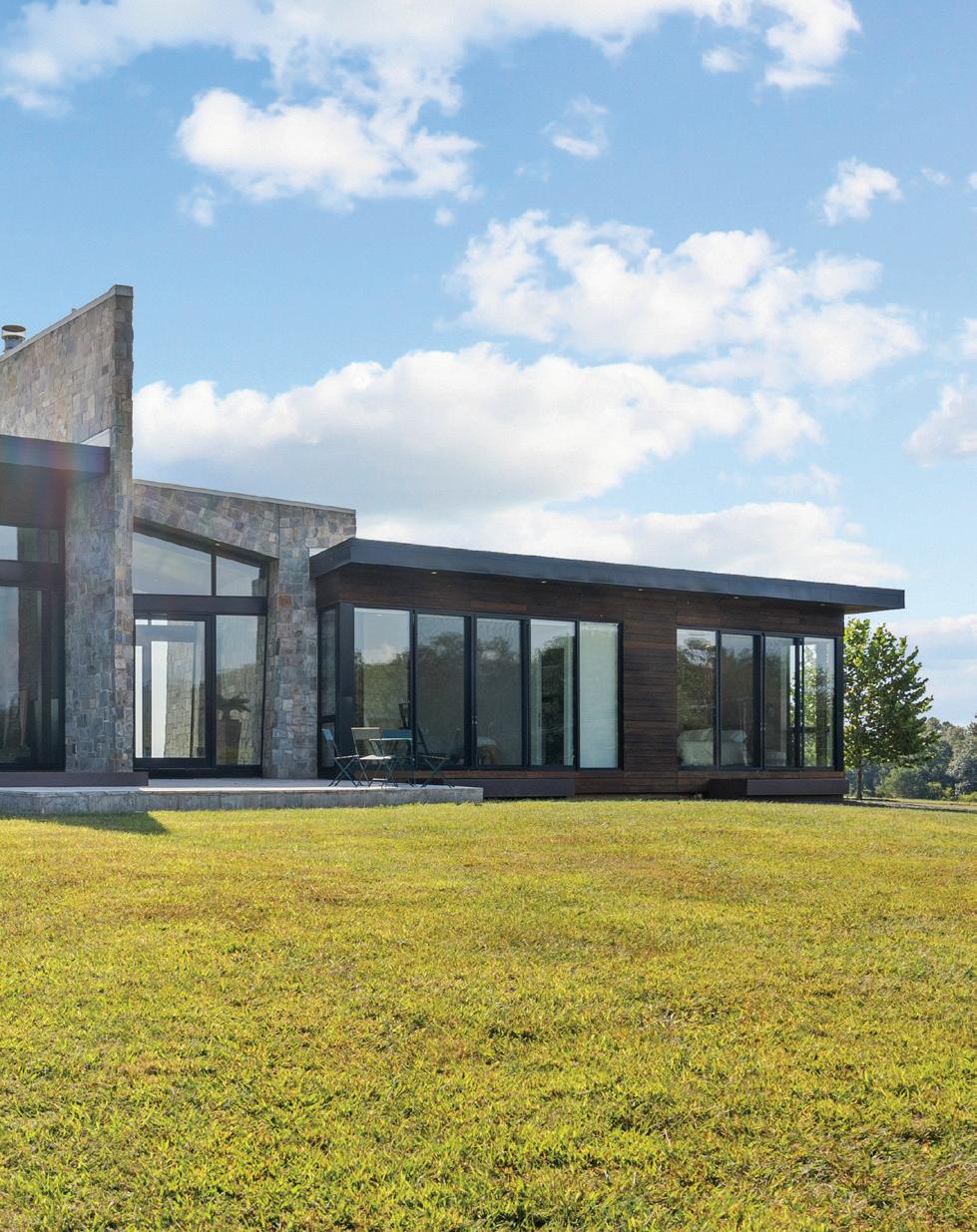
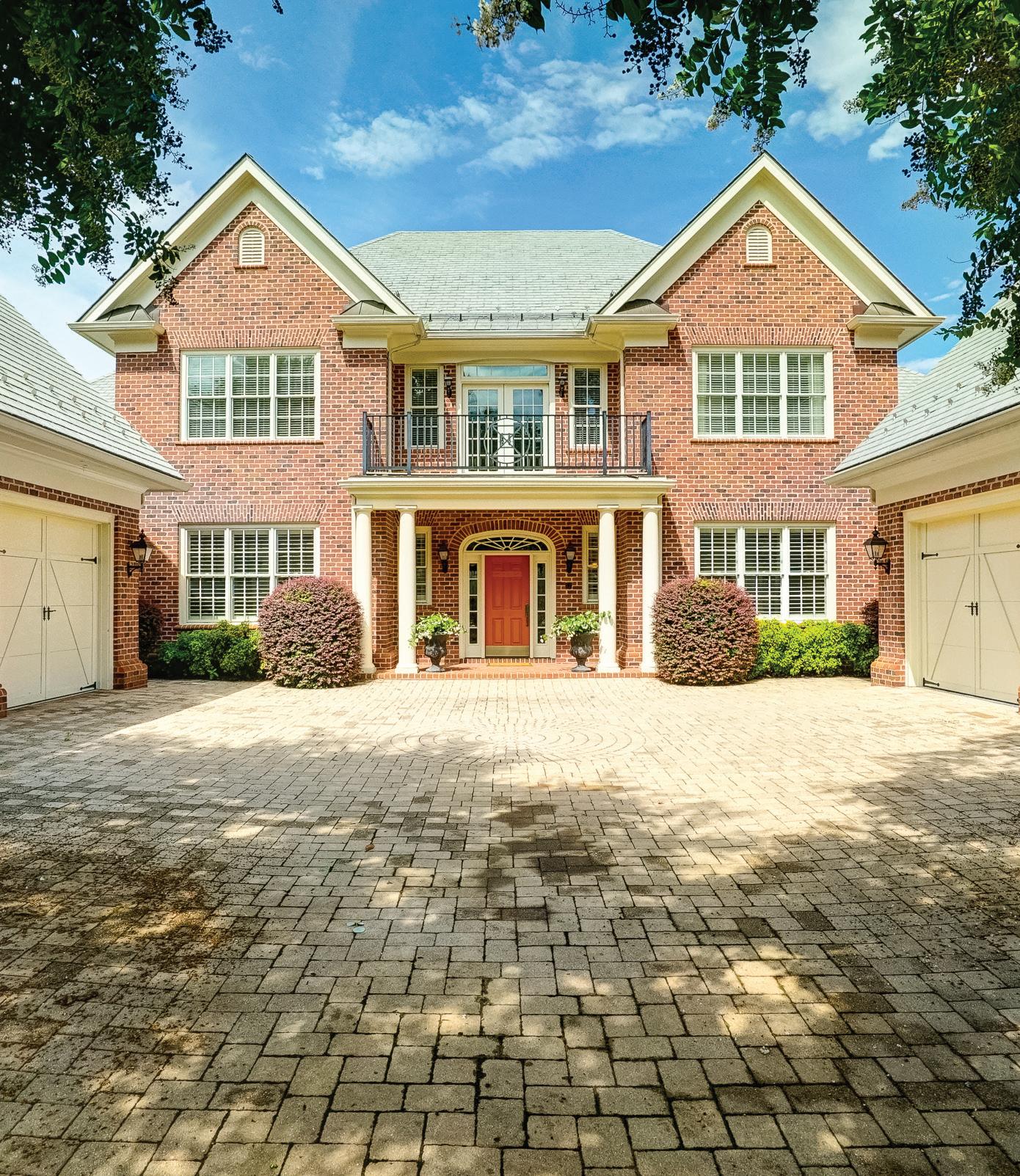
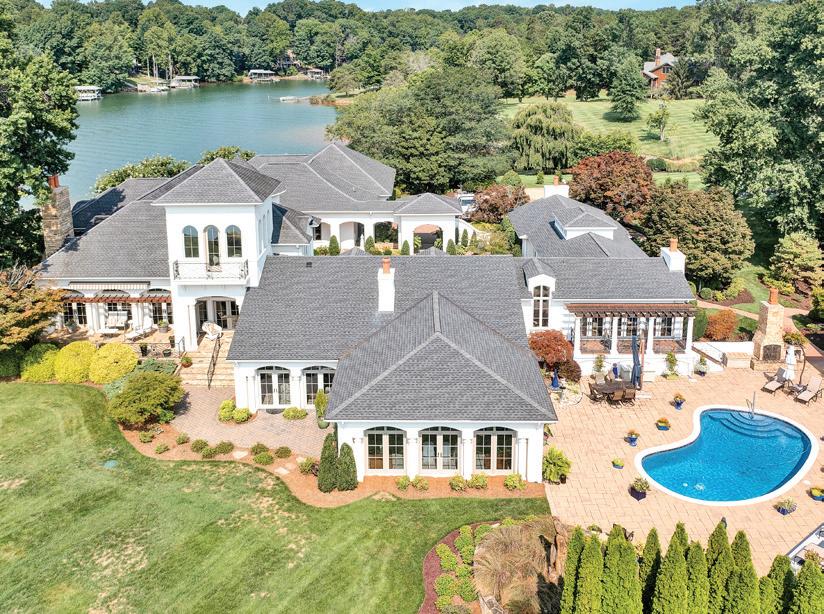
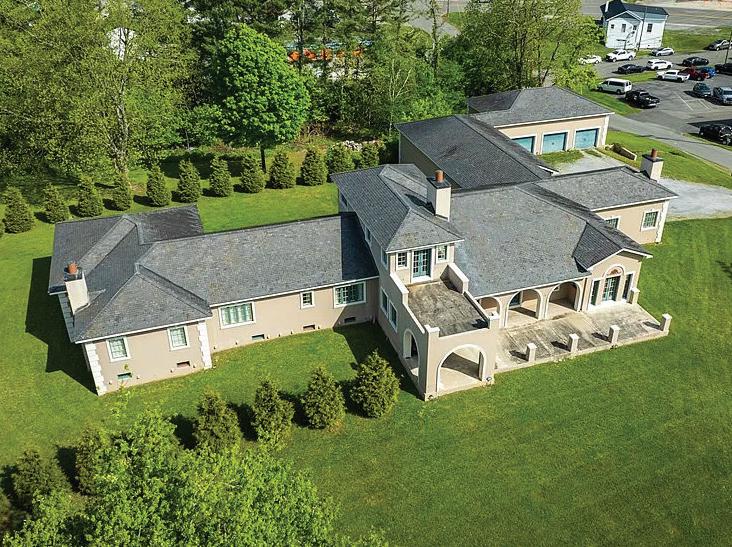
1994 Merriman Way Road, Smith Mountain Lake, VA Tim Basham
920 W Spiller Street, Wytheville, VA - Sherry Rich Long
1477 Kinross Lane, Keswick, VA - Denise Ramey
Cover Home: 90 Liberty Springs Lane, Amissville VA
Cheri Woodard + Adam Beroza
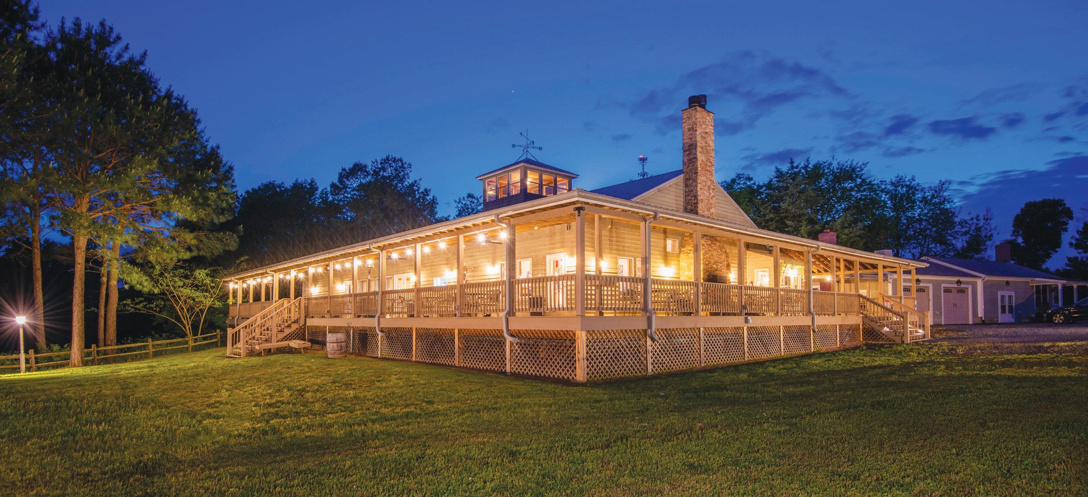
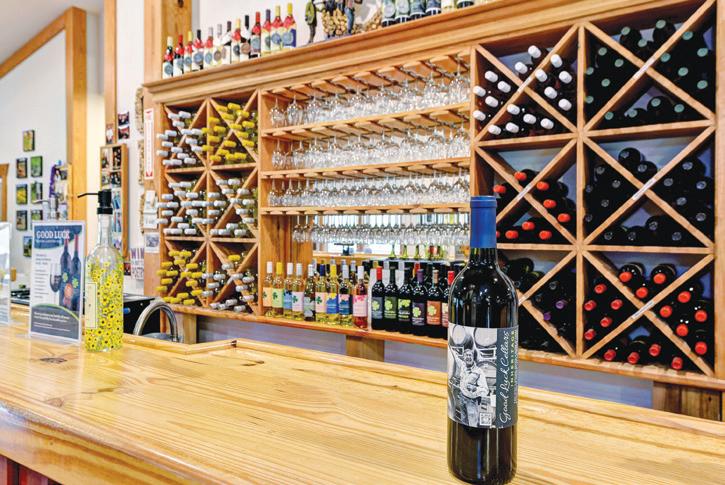
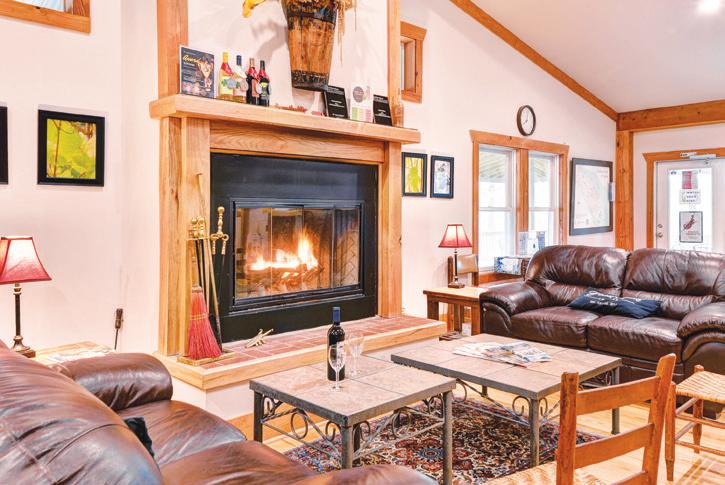
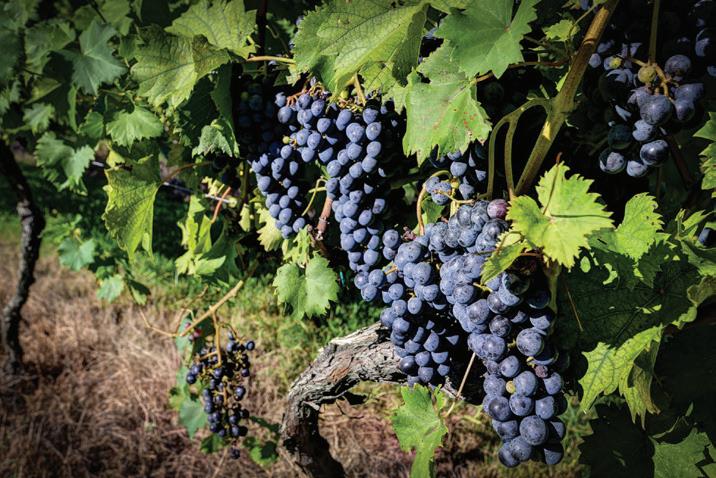
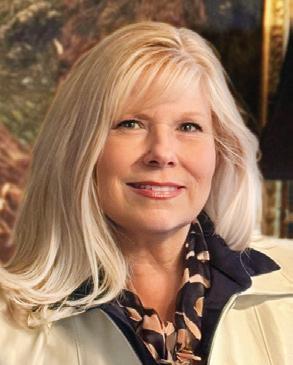
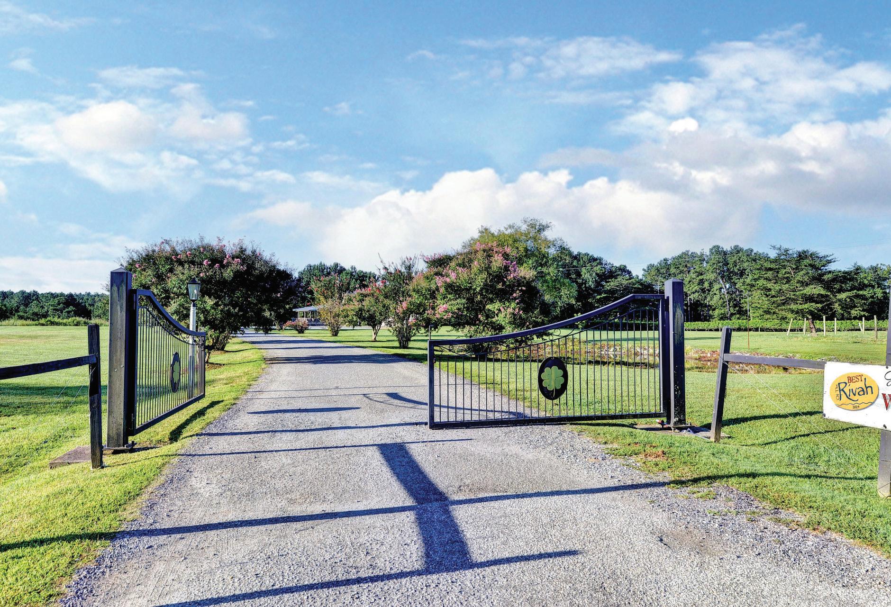
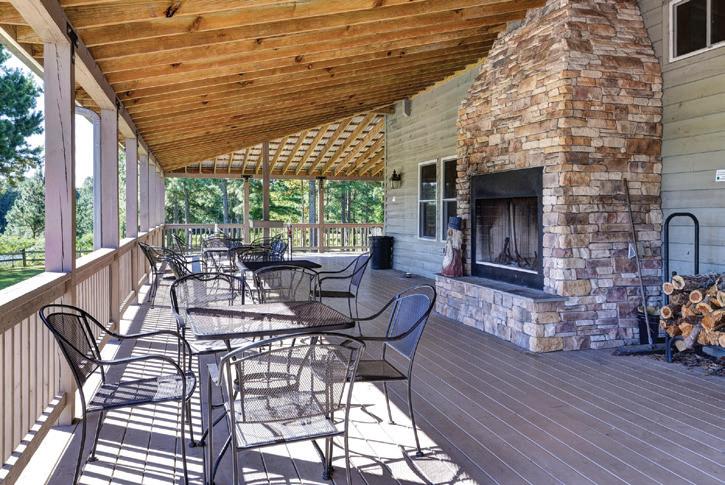
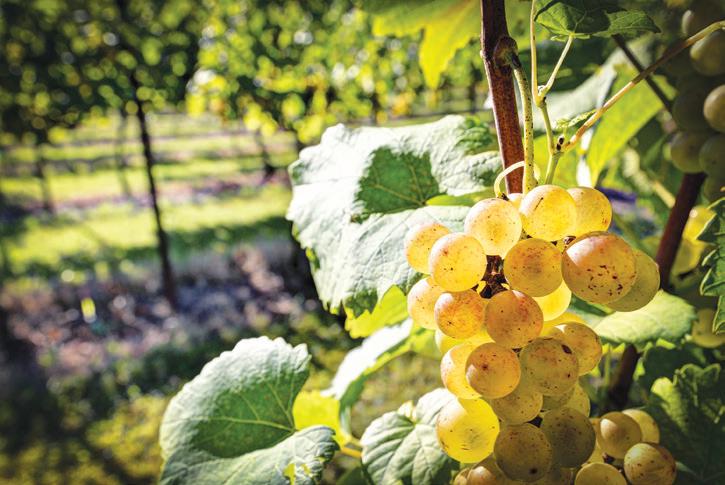
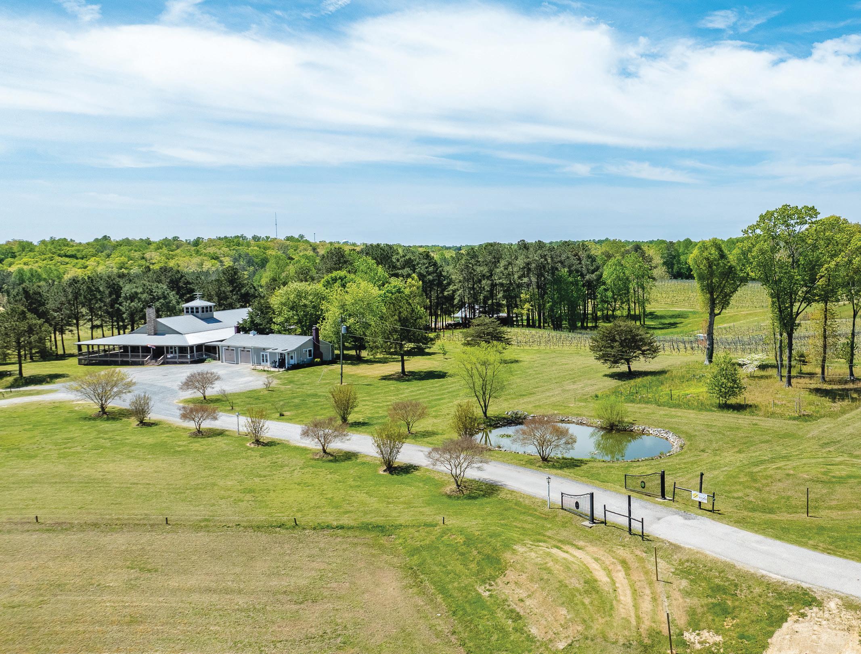
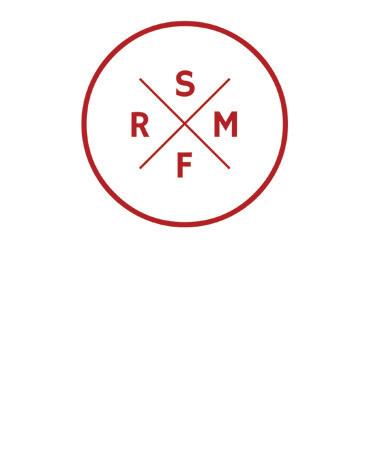

Good Luck Cellars
1025 GOOD LUCK ROAD KILMARNOCK, VA
Good Luck Cellars is a rare and exceptional offering in the heart of Virginia’s Northern Neck and the greater Chesapeake Bay Wine Region. Encompassing approximately 135.89 acres across two parcels, this turnkey estate winery and vineyard includes: a fully operational winery, expansive and well-cultivated vineyard, tasting room, banquest facilities, multiple residential dwellings, and essential agricultural infrastructure — all surrounded by serene water features, open pastures, mature woodland and branches of Norris Prong. The vineyard, which encompasses 25 acres, includes a diverse array of varietals, each nurtured to perfection: Petit Verdot, Viognier, Chardonel, Cabernet Sauvignon, Vidal Blanc, Vignoles, Traminette, Cabernet Franc, Chambourcin, Seyval Blanc, Norton, and Chardonnay. The Main Winery, Tasting Rooms, and Banquet Hall is the hub of the entire estate, and a go to in the region, delighting patrons, guests and visitors alike. Good Luck Cellars has been the site of many

weddings, celebrations, Friday night and weekend get togethers, special holiday happenings and wine centered events throughout the years. Having been awarded 95 medals to date and a devoted following of over 600 wine club members, the offering of Good Luck Cellars for purchase presents the buying opportunity of a lifetime. In accordance with Virginia ABC Laws, wine inventory is not included in this sale, but may be purchased separately. Shown by appointment only.
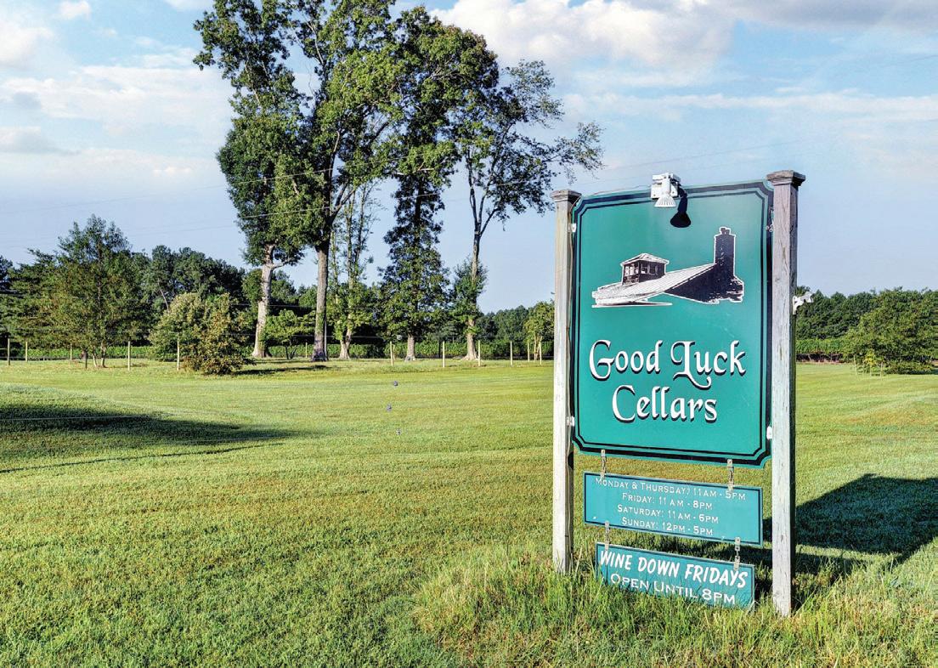
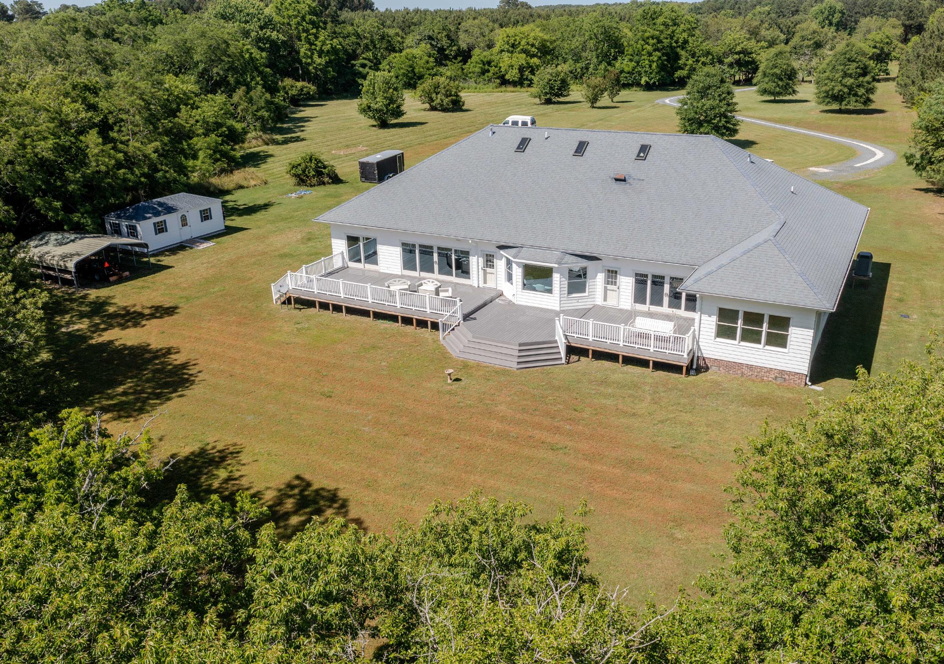
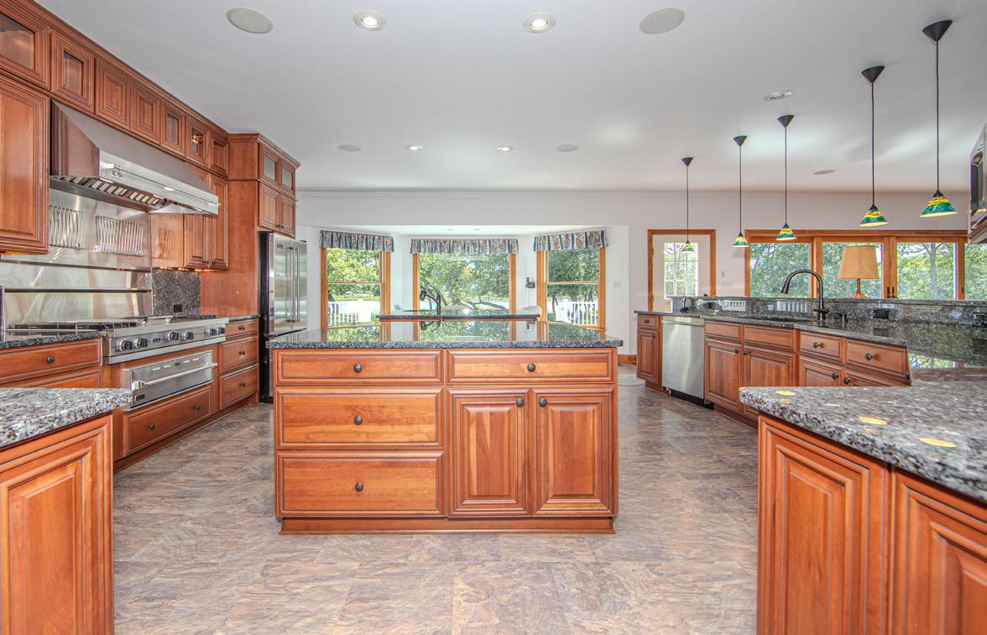
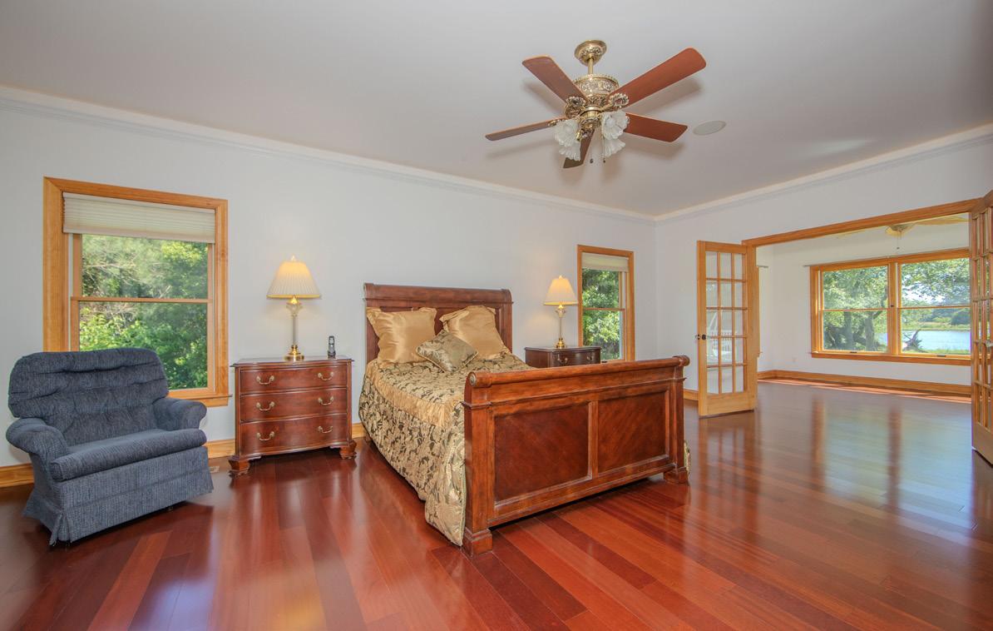

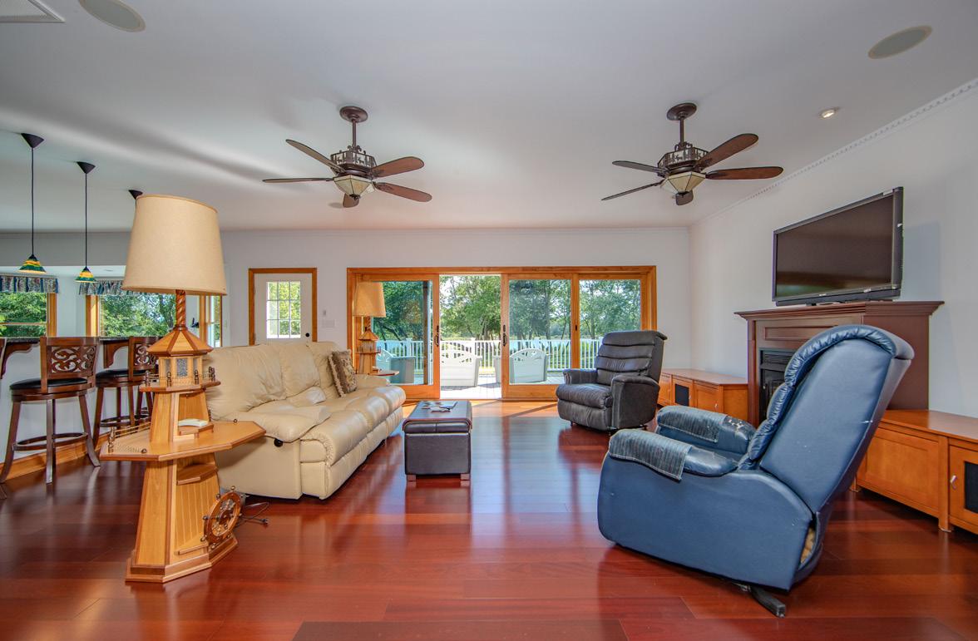
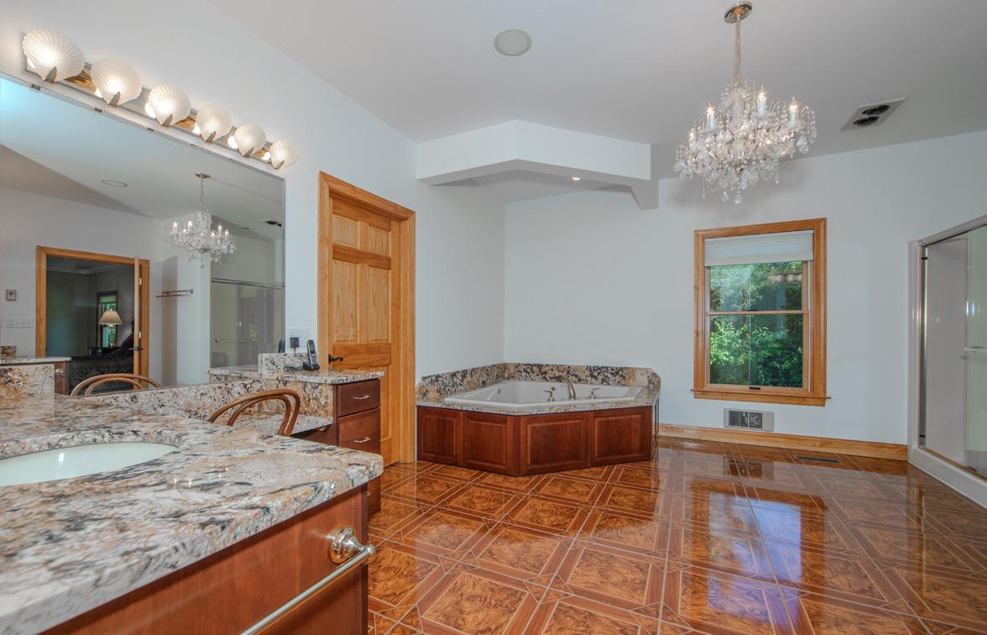
Unmatched Quality Awaits!
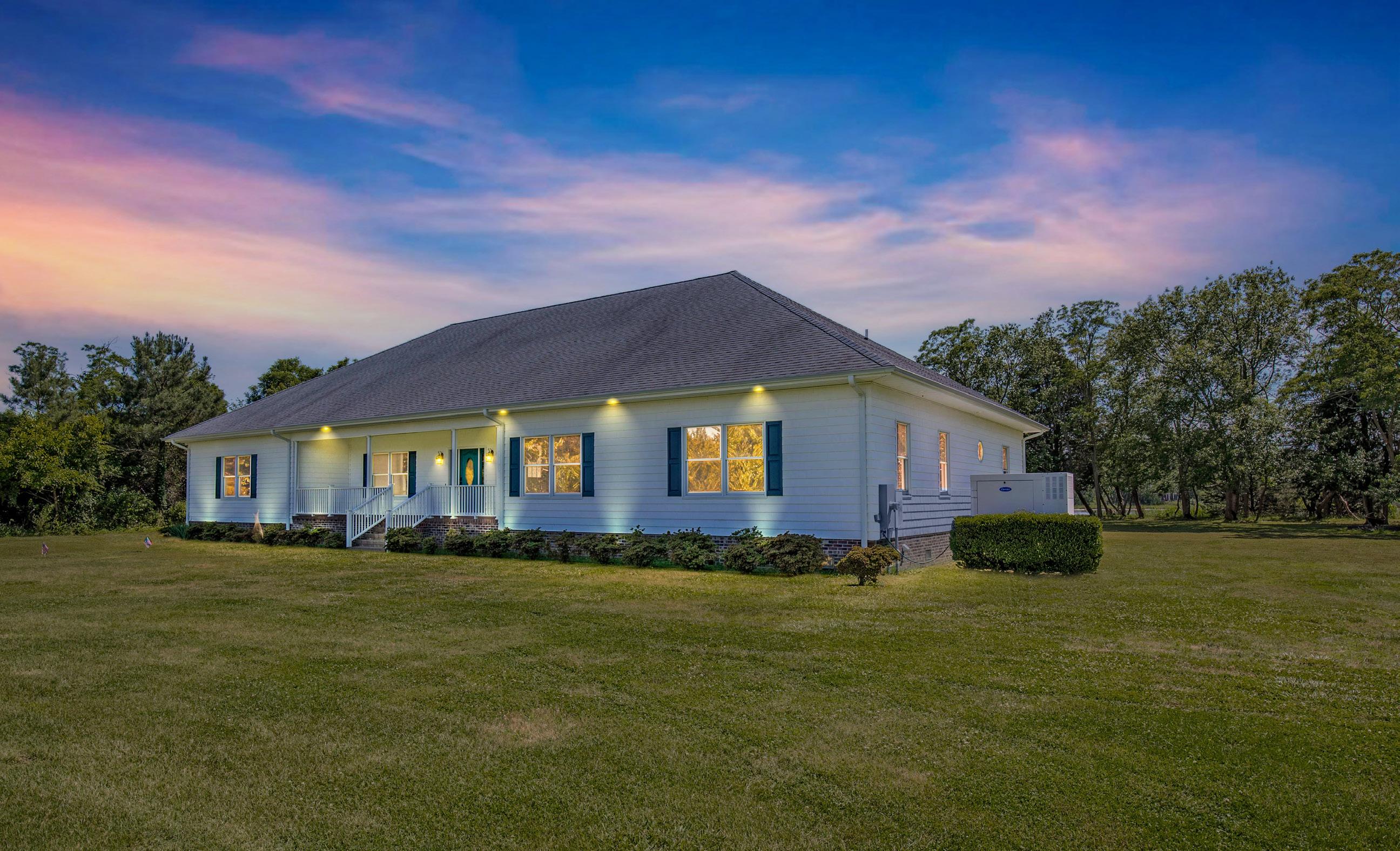
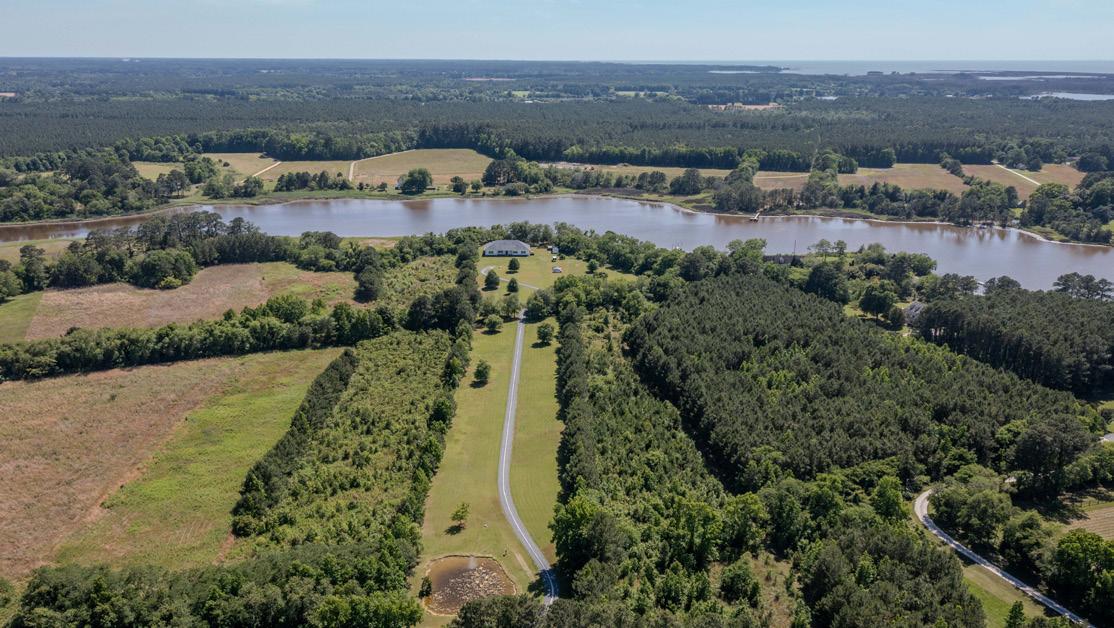
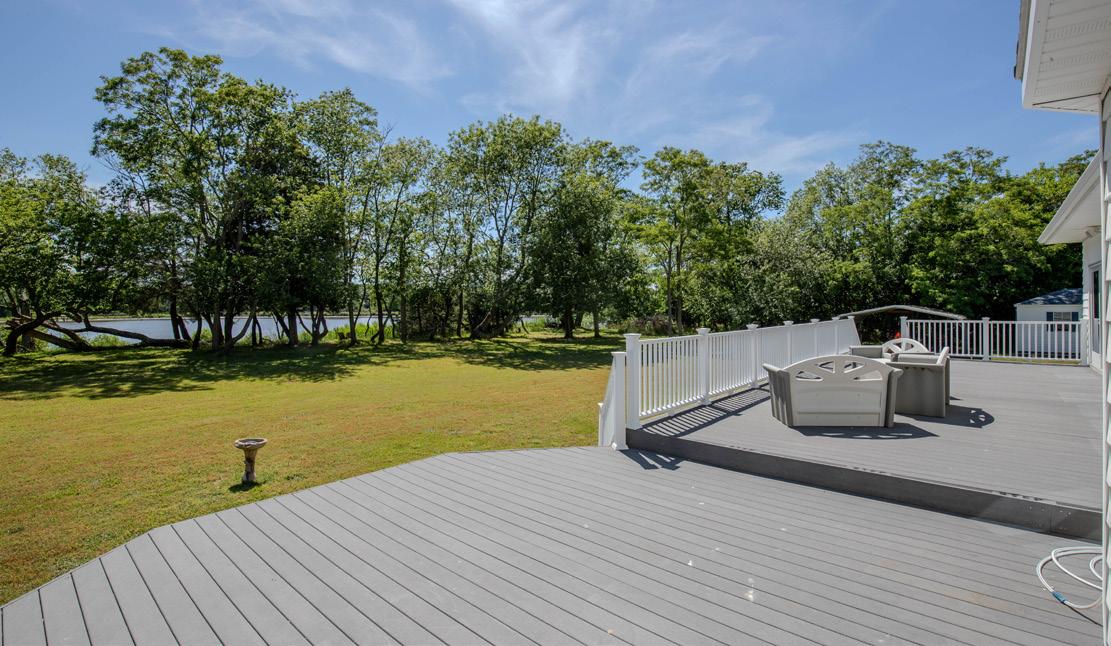
WOW! Don't miss this one! This stunning, one owner, custom designed and built home has so much to offer it can't all be covered here! You really have to see it to believe it! Starting with the beautiful 6.2 acre bayside waterfront lot to the thought and care the owner/builder put into this home shows throughout! Virtually everything that went into this home was upgraded well above builder grade to include the roof, siding, doors, windows, commercial grade appliances, 2 tankless water heaters, 2 dishwashers, 2 islands, warming drawer, 2x6 exterior walls, even the interior walls have been fully insulated, generator and so much more! Even the crawlspace was upgraded to be encapsulated and dehumidified! It has also been pre-inspected for your peace of mind and report available upon request. An entertainers delight! Anyone wanting a quality property, this is it!



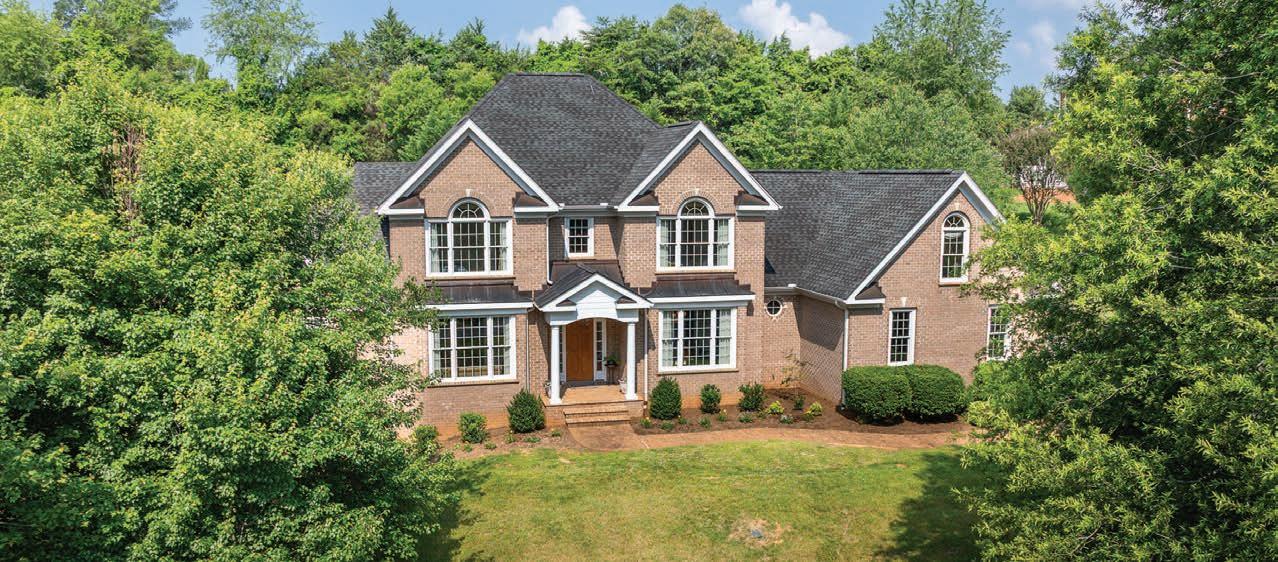
Luxury Living, Minutes from UVA
7 BEDS | 5.5 BATHS | 5,845 SQ FT | $1,695,000
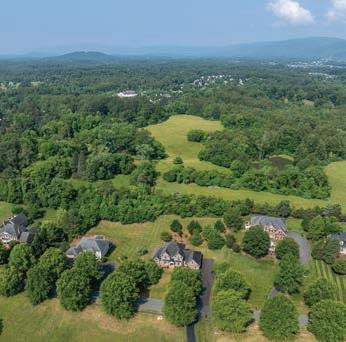
Exquisite Four-Sided Brick Home in Premier Established Community. Great location just 10 minutes from UVA and Hospitals, with easy access to I 64, wineries, and breweries. This custom home features main and second level primary suites, hardwood floors throughout the upper levels, and a fully finished walk-out basement with LVP flooring! The open main level is an entertainer’s dream with a two story great room featuring a gas fireplace with built-ins, a gourmet kitchen with all new stainless steel appliances, cherry cabinets and granite, large formal living and dining rooms and a cozy breakfast nook. For flexible living this home boasts a primary bedroom suite on all three levels! The main level primary suite includes a gas fireplace flanked by built in book shelves. If you’d prefer your owner’s suite upstairs, there is a cozy suite with a light filled bathroom with jetted tub and shower. Three additional bedrooms on the upper level share two full bathrooms. The finished walk out terrace level includes a large rec room, a bedroom with ensuite and gas fireplace and extra bedroom/home office - great for guests. 3 car garage, & new landscaped yard.
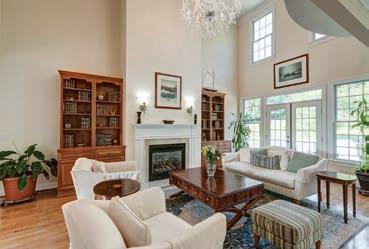
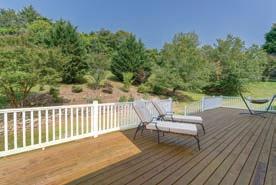
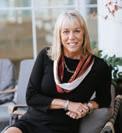
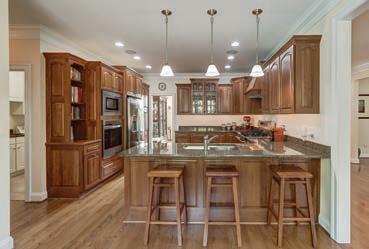
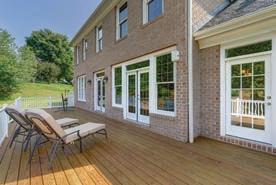
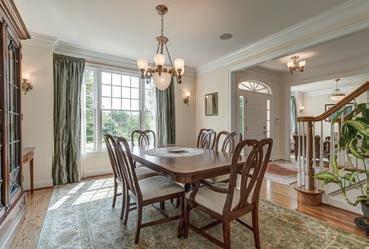
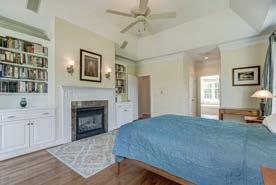
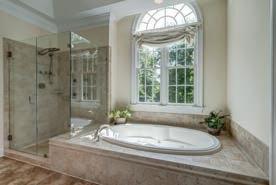

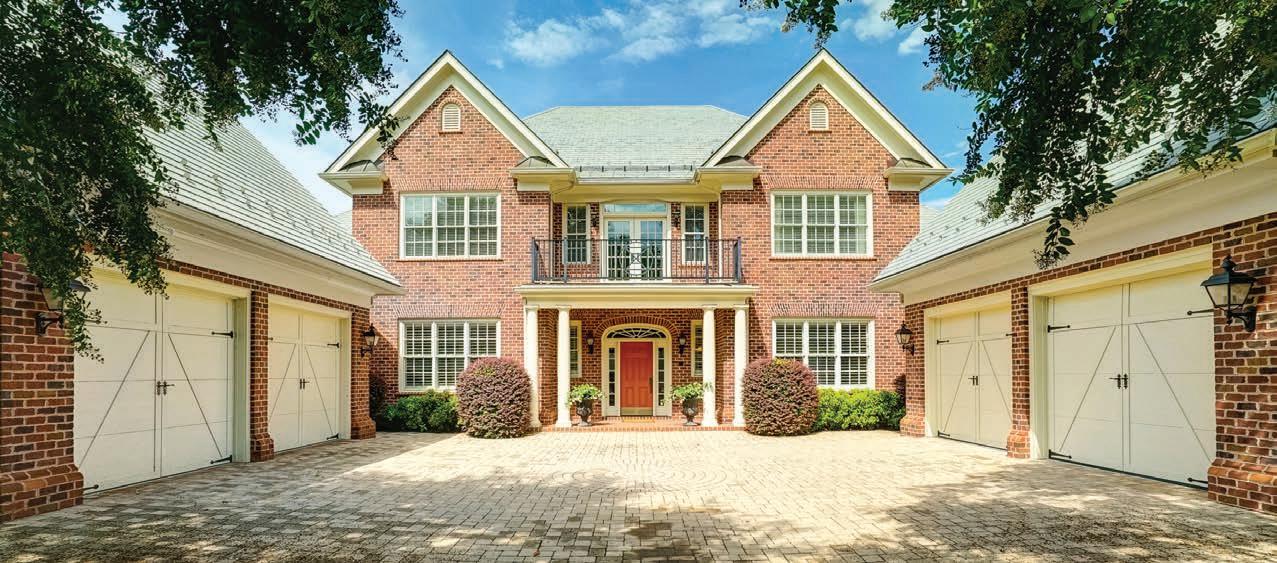
Keswick’s Finest Luxury Estate
6 BEDS | 8 BATHS | 8,585 SQ FT | $2,500,000
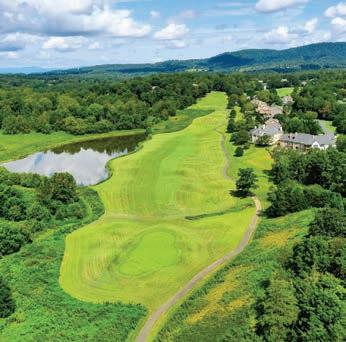
The former owner of Glenmore Club chose this location to build this exceptional, luxury estate. Why? This homesite overlooks the 17th hole of the golf course, the Rivanna River and Monticello! One could say this home offers the best views in all of Keswick and Glenmore. Enjoy the views with Pella windows and expansive back deck and terrace. Luxury abounds in this custom home designed for easy entertaining and great comfort. No expense was spared in this home including hardwood floors throughout main level, coffered ceilings, built ins and travertine surrounded gas fireplace in great room. Kitchen includes cherry cabinets, honed granite countertops, and top-of-the-line stainless steel appliances. Primary suite is a retreat with its own fireplace, sitting area, spa-like bathroom, custom shower, and incredible walk-in closet. A second main-level accessible suite is perfect for aging parents or guests. Upstairs, you’ll find four large bedrooms, each with ensuite bathrooms. The terrace level is an entertainers dream! A large rec room with pool table and gorgeous stone fireplace, wine cellar for 500+ bottles, huge workout room and home theater. Outdoor spaces are so inviting with expansive deck and professionally landscaped yard.
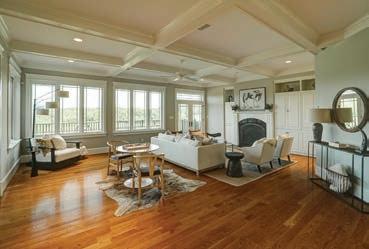
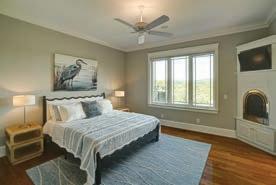

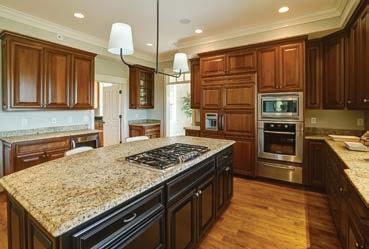
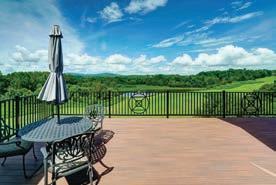
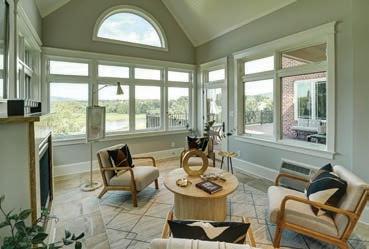
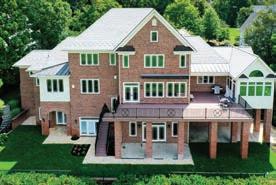
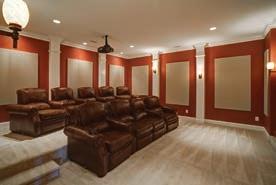

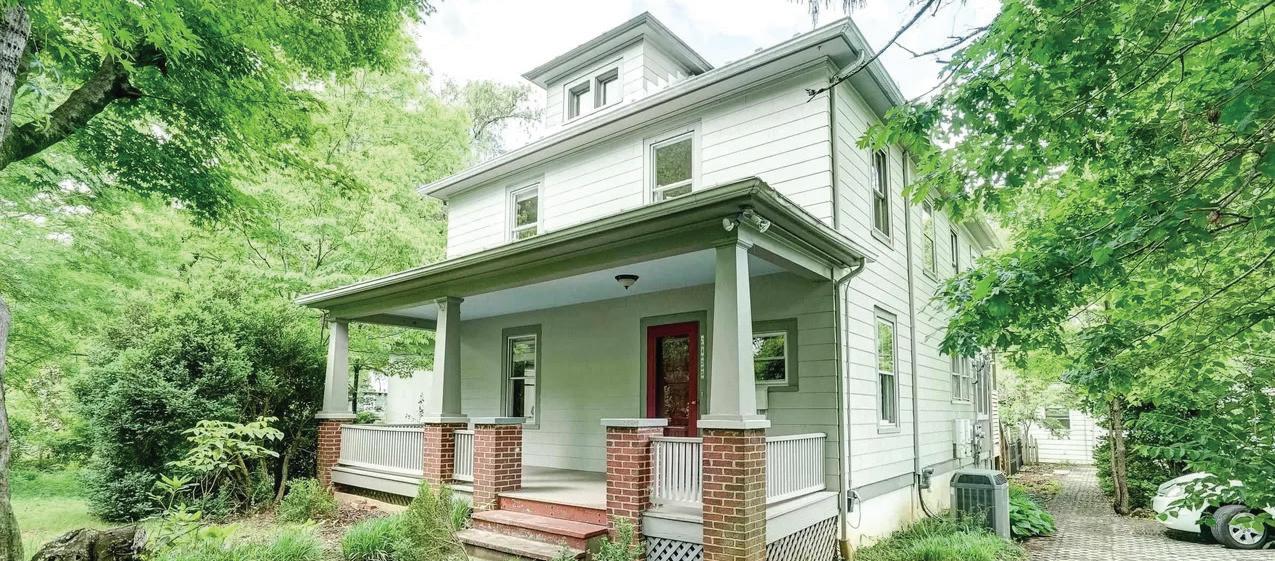
Charming Downtown Retreat
6 BEDS | 3.5+ BATHS | 3,274 SQ FT | $1,395,000
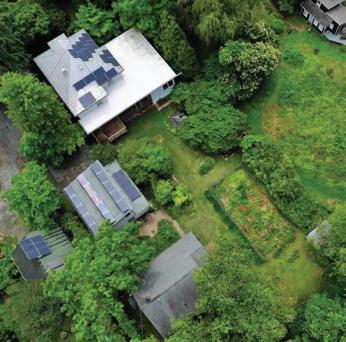
NEW PRICE! Beautiful downtown home with stunning addition (2020), detached, income generating cottage, and detached 2-car garage with studio/office space in the charming Frys Spring neighborhood of Charlottesville. Located on 1+ acre with lush landscaping providing privacy and year-round color, garden space and off street parking! Solar panels provide 100% of electricity depending on the season. This unique custom home features original hardwood floors throughout the main house, with a large living room that opens to the formal dining room. The newly added kitchen features quartz countertops, white cabinets, high-end Kitchenaid appliances and an eat-in breakfast nook. Main level living with the expansive light-filled primary suite that features a luxurious spa-like bathroom, walk in closet and screened porch access. Upstairs three generously sized bedrooms share a full hall bathroom, and a fourth bedroom could be converted from a built-in closet back to a fifth bedroom if desired. The detached 2-car garage features a ground floor office/workout space, half bathroom and loft area, and the income-generating 2 bedroom cottage features a kitchenette, full bathroom and living room. Off street parking in driveway for 4 cars!
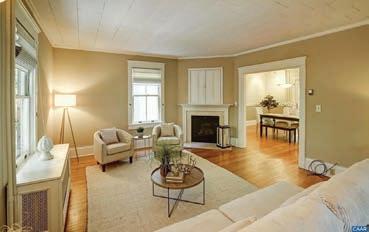
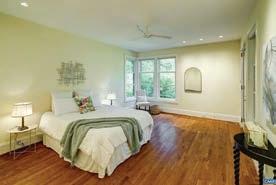

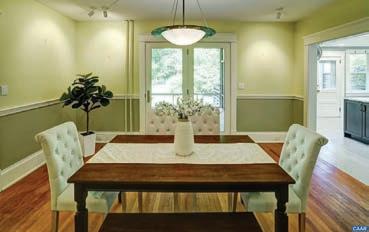
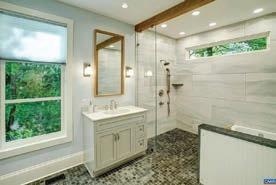
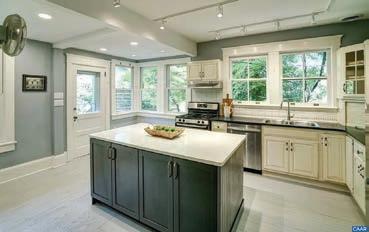
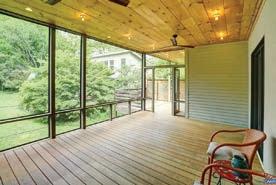
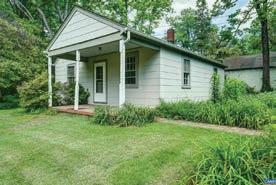

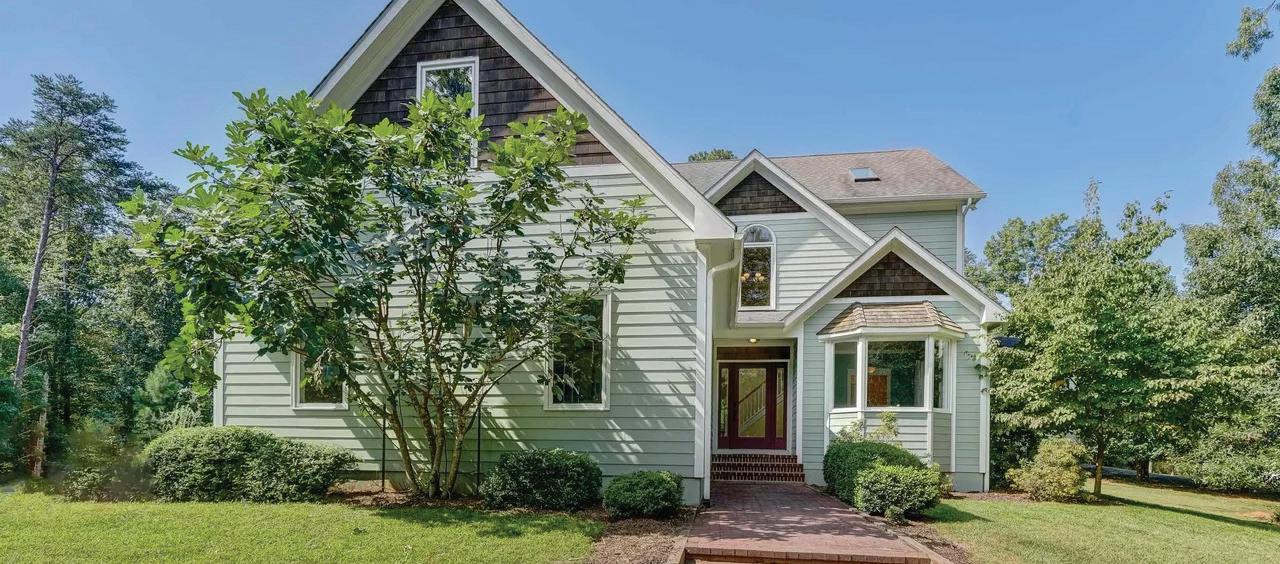
Sustainable Country Elegance
4 BEDS | 4.5 BATHS | 4,137 SQ FT | $1,275,000
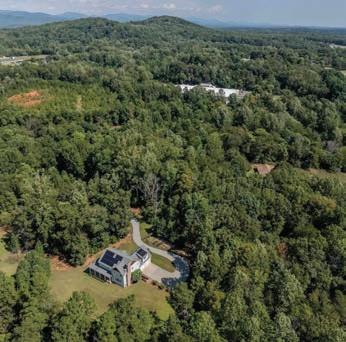
At the end of a meandering drive that winds through woods before breaking out in the open, is a remarkably well constructed, thoughtfully designed & detailed 4 bed/4.5 bath craftsman farmhouse in the heart of Ivy. The 4+ acre parcel provides expansive, level lawns, seasonal mountain views from covered blue stone porches, a creek & woods to explore. Gourmet kitchen, butler’s pantry & service area feature counters made of walnut harvested on site and hardwood flooring throughout the home stuns. You’ll love the 2 wood-burning fireplaces in living room and primary bedroom, wrap-around porch off kitchen/family room. Each bedroom features a private ensuite bathroom and the home features a huge finished basement w/ full bath, wine cave, lots of conditioned storage, and rough-ins for sauna and kitchenette. Nature lovers will love the abundant gardens with fig trees, grapevines, apiary, and more! Solar panels and geothermal heat pump make this home so energy efficient. Under 10 mins to Charlottesville & moments to charming Ivy amenities.
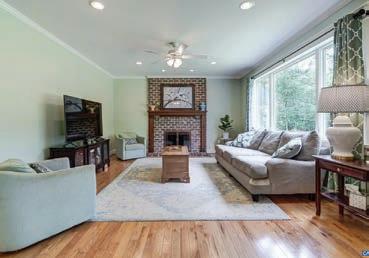
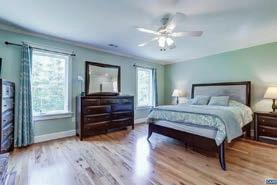

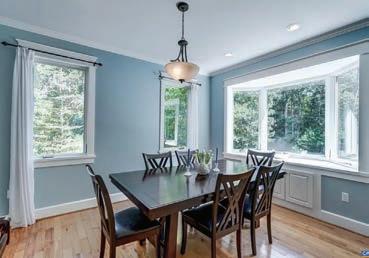
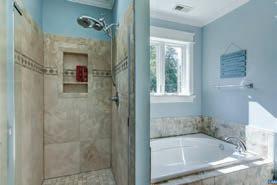
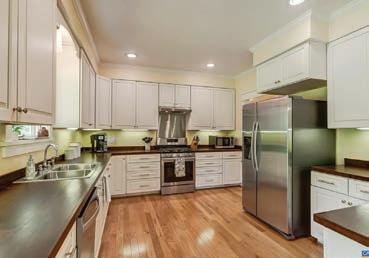
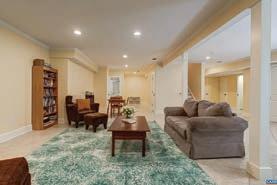
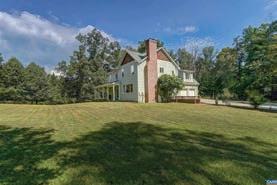

Experience the perfect blend of comfort, charm, and convenience in this brand-new 4-bedroom, 2.5-bath home tucked away on a peaceful cobblestone street. Wake up to tranquil water views of the Elizabeth River from both floors, and unwind in the sunroom or on the spacious deck—ideal for morning coffee or evening gatherings. Just steps from the fishing pier, this home is a dream come true for outdoor enthusiasts. Inside, enjoy a thoughtfully designed open floor plan with modern finishes throughout. Located minutes from military bases, the shipyard, beautiful beaches, and major interstates, commuting is a breeze. Eligible for The Community Lending Program, offering reduced down payment and interest rates. Don’t miss your chance to own this coastal gem in an unbeatable location!
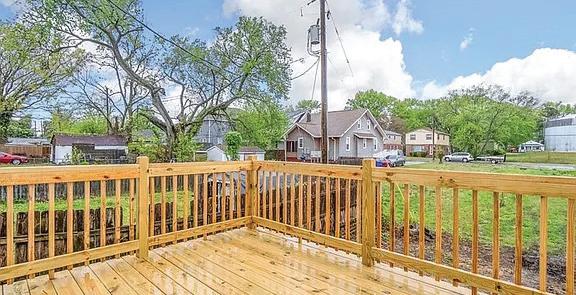
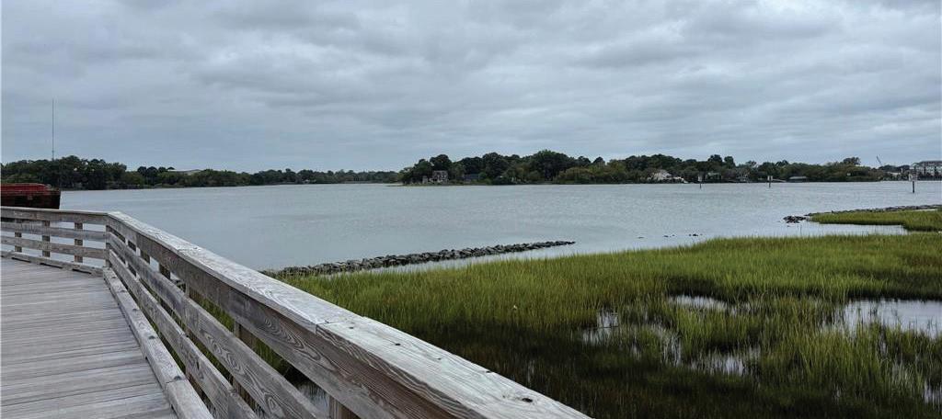
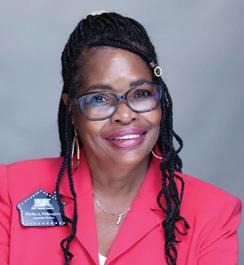
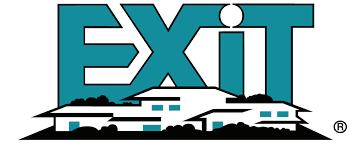
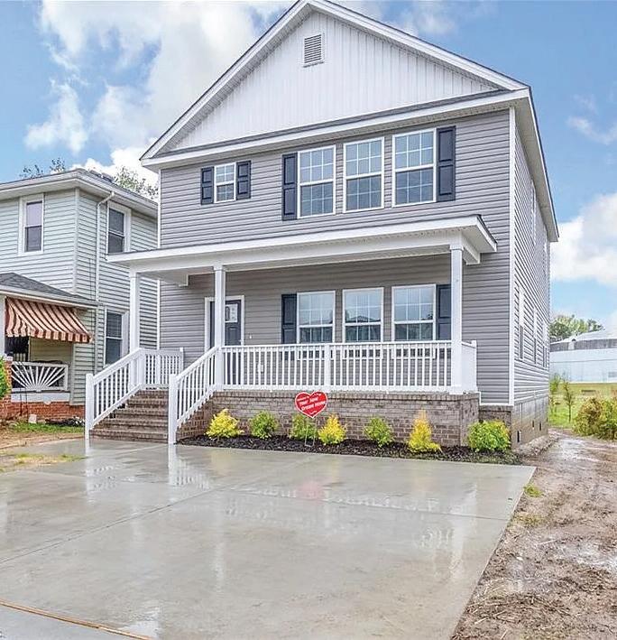
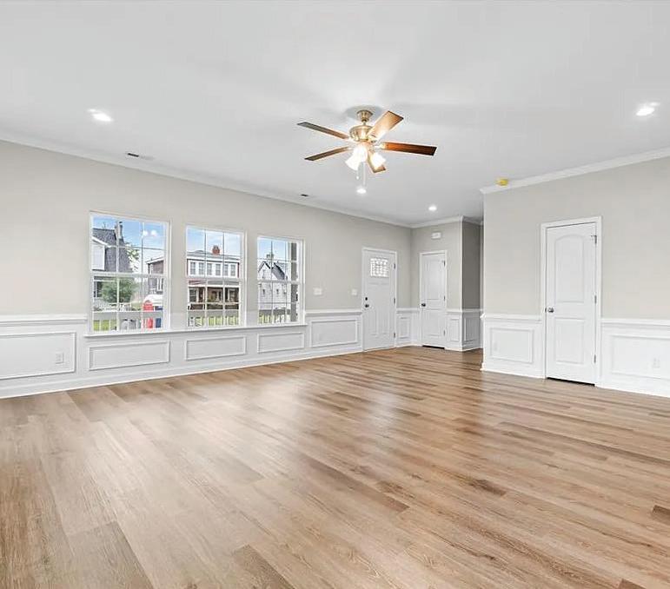
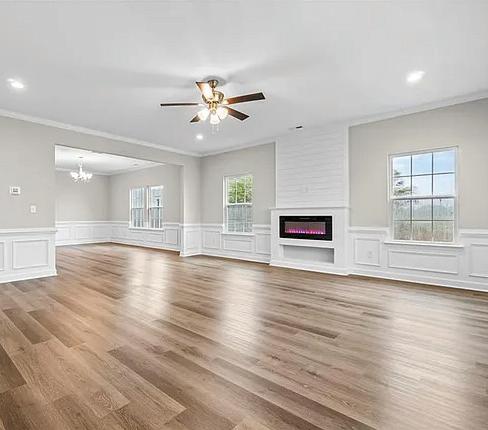
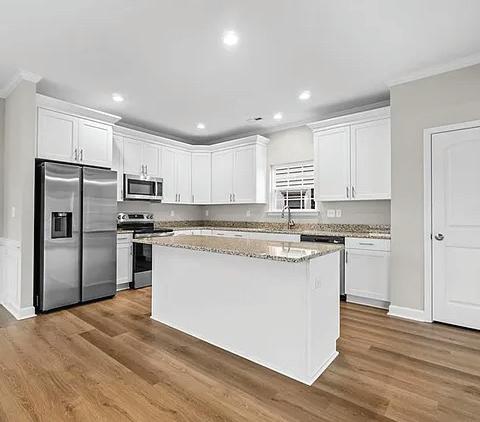
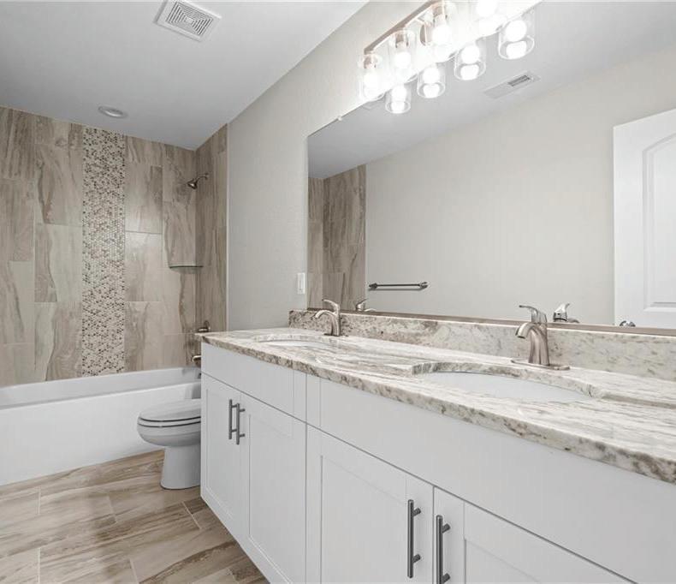
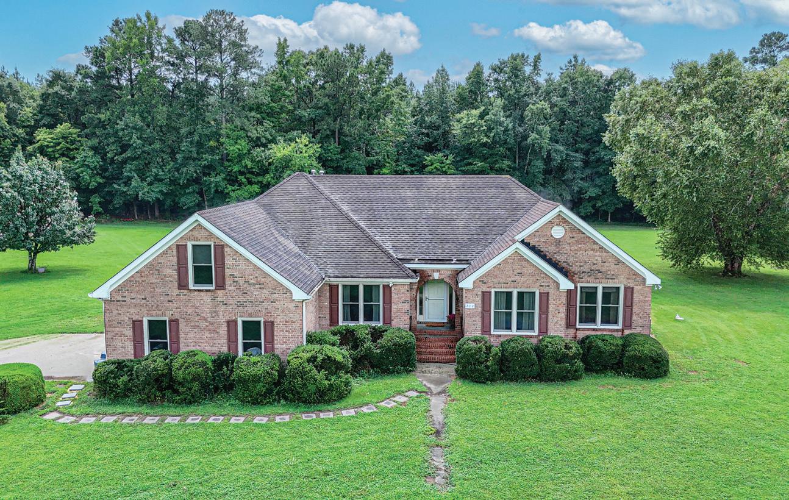
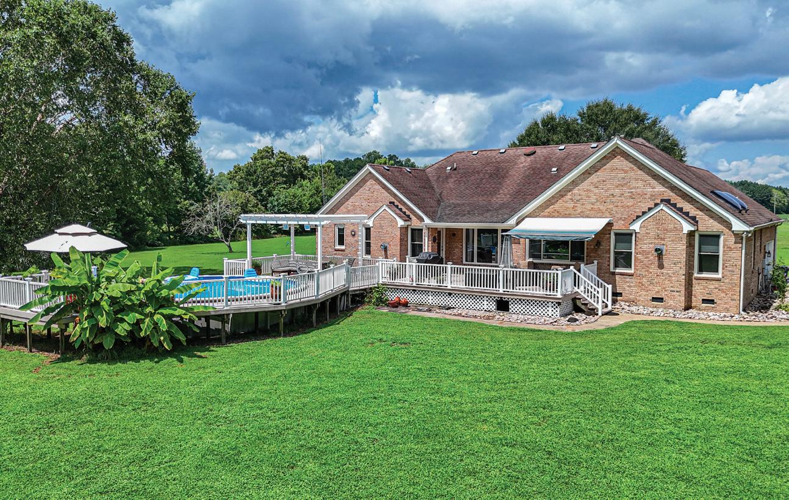
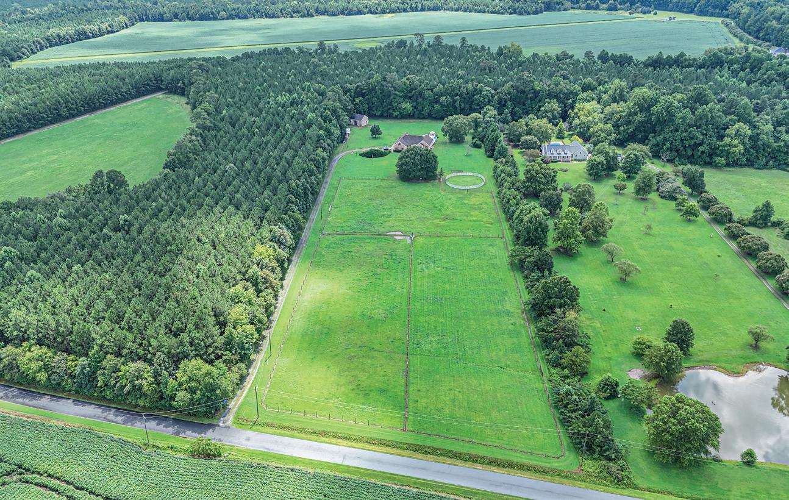
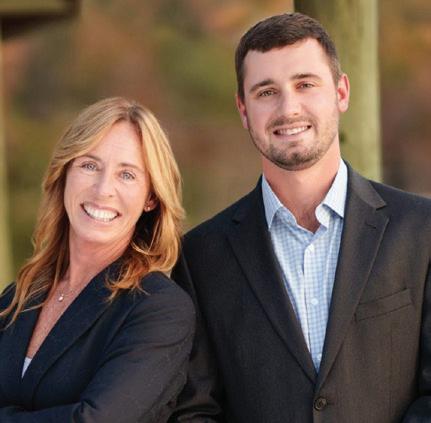
This meticulously maintained single-level home spans 2,509 square feet and is nestled on a sprawling 7 acres of picturesque land. It features a 3-stall center-aisle barn, complete with a hot and cold water wash stall, tack room, hayloft, and matted stalls. The property boasts three beautifully kept pastures, each equipped with electricity and water for convenient horse care. There is ample space for additional pasture or multiple riding areas, making it a dream come true for equestrian enthusiasts. After a long day, you can relax in the outdoor space or spend the evening entertaining on the back deck, which is enhanced with a retractable awning, a charming pergola with outdoor fans, and a sparkling swimming pool. Embrace the beauty of country living while enjoying the convenience of being just 10 minutes from downtown Suffolk, with access to a reliable internet connection with wired fiber optics. If you desire even more space for expansion an additional 8-acre parcel is available for purchase.
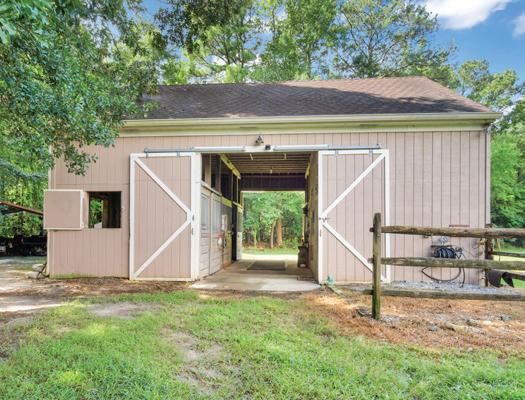
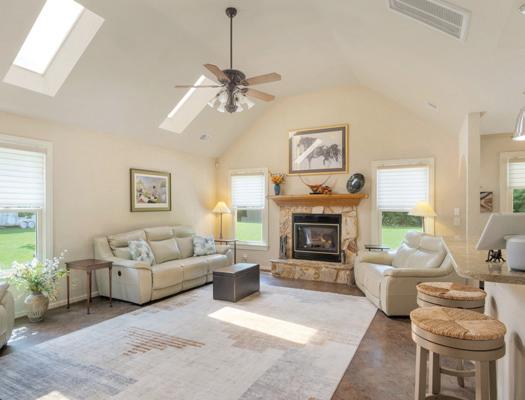
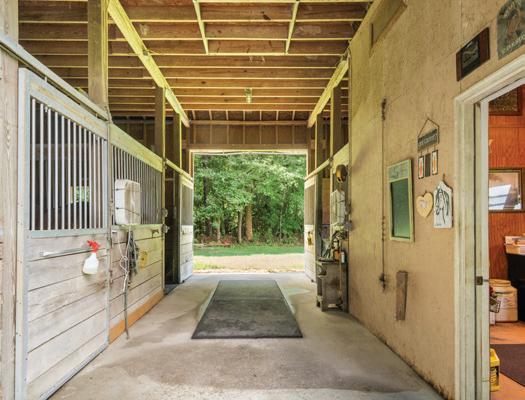
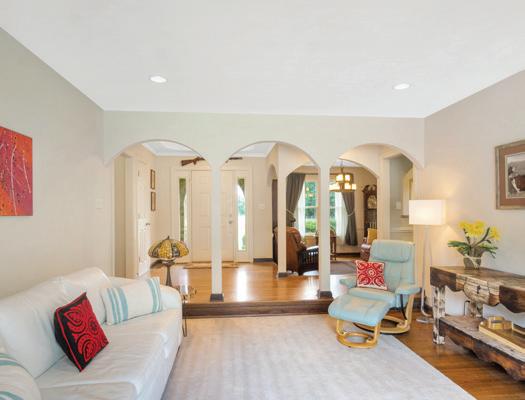
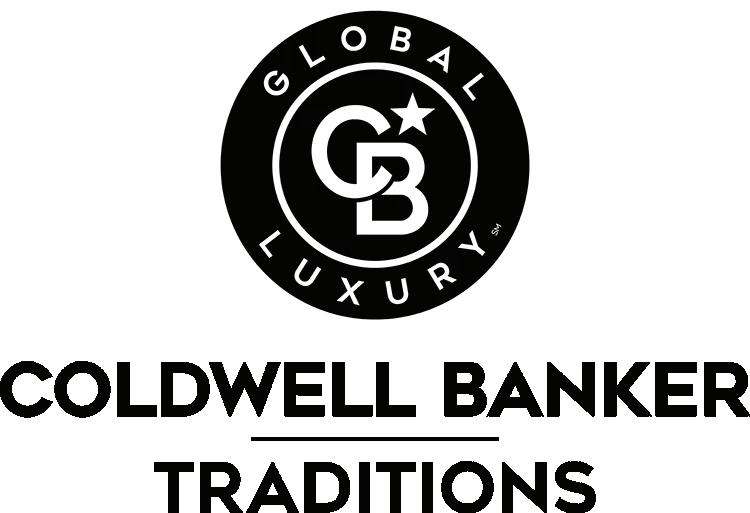
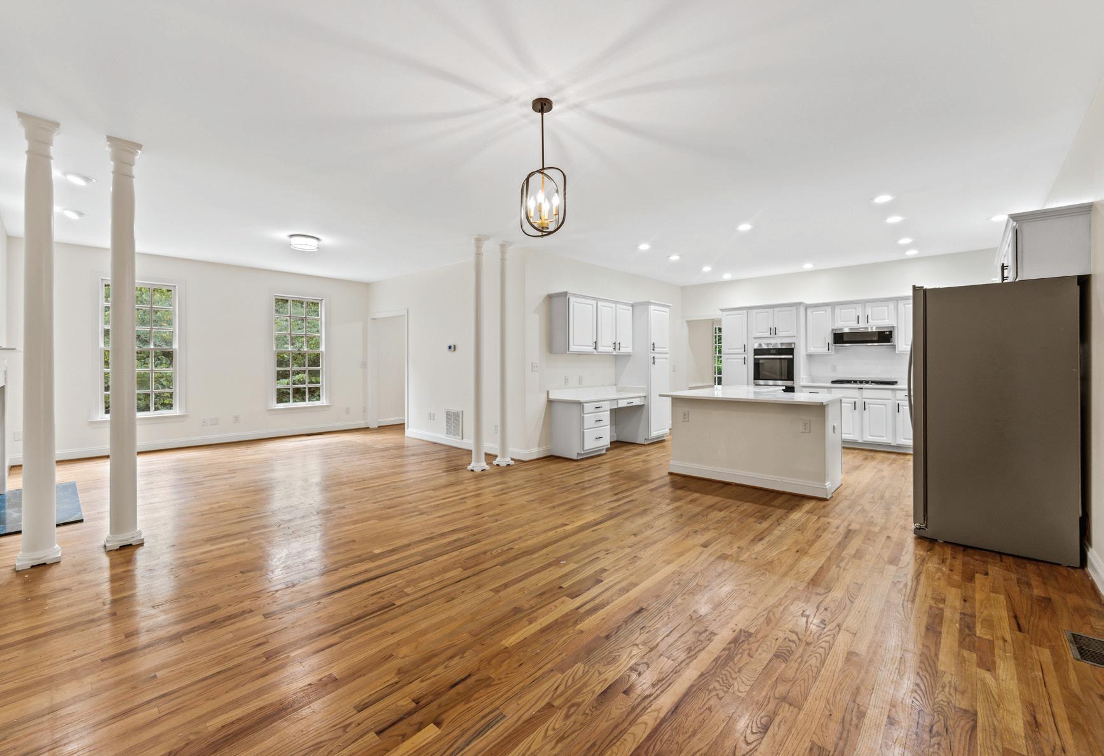
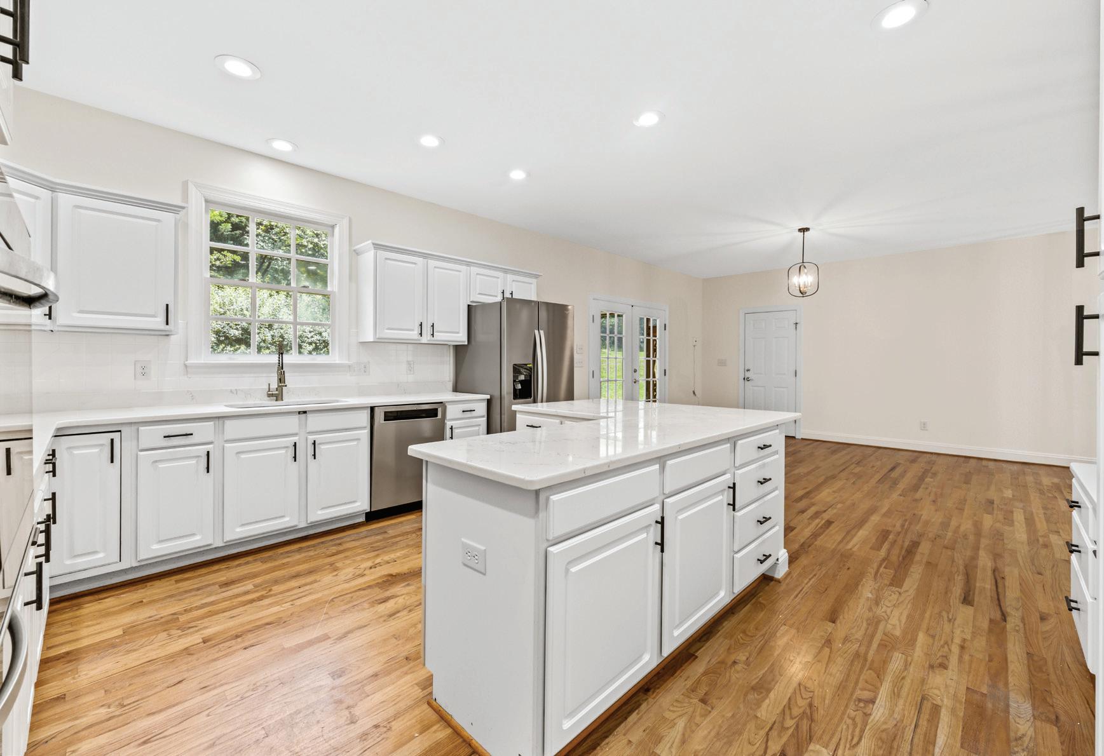
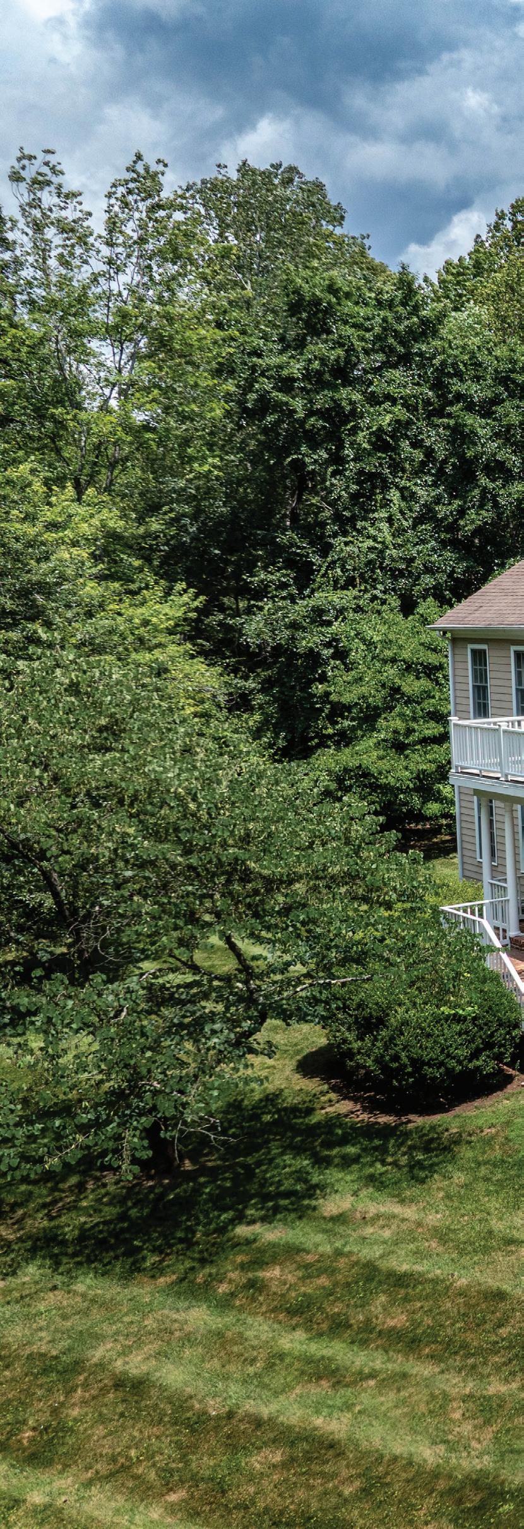
Beautifully Renovated Home
Beautifully Renovated & Perfectly Private! Enjoy the best of both worlds—close to town yet nestled on 2.5 private acres. This stunning home has been thoughtfully renovated and is movein ready. The spacious kitchen with double ovens is ideal for entertaining, while the screened-in porch is perfect for peaceful mornings with coffee or relaxing evenings with a cold drink. The primary suite offers a true retreat, complete with a cozy sitting
room, fireplace, and private balcony. A large bonus room adds flexibility for a home office, gym, guest suite, or playroom. You’ll also love the oversized attached garage—great for storage or projects. All of this with the added comfort and convenience of having a whole house generator. Vacant and easy to show—this is one you don’t want to miss!
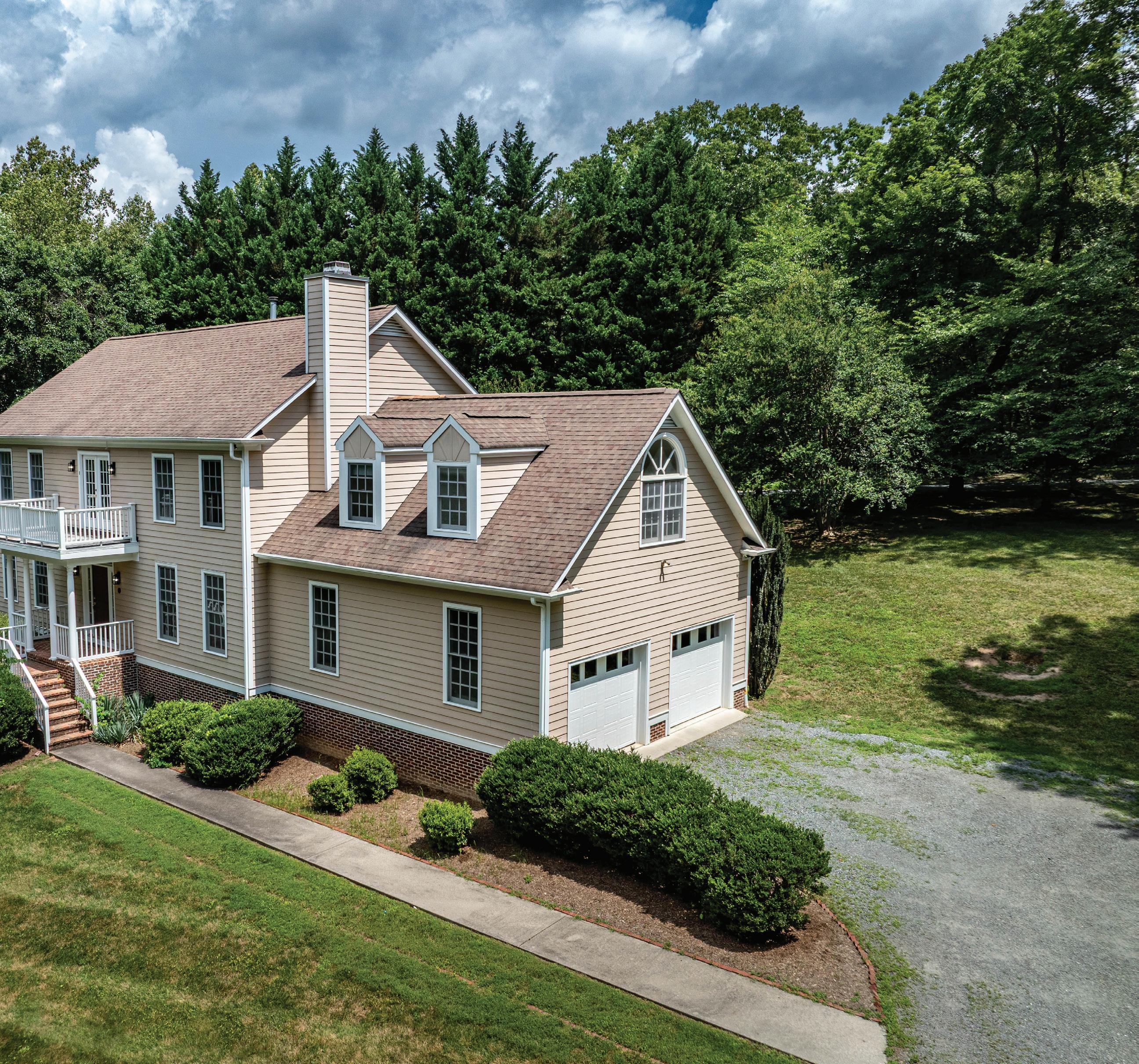

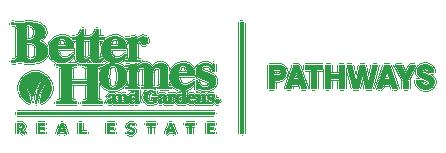

RECENT SALES
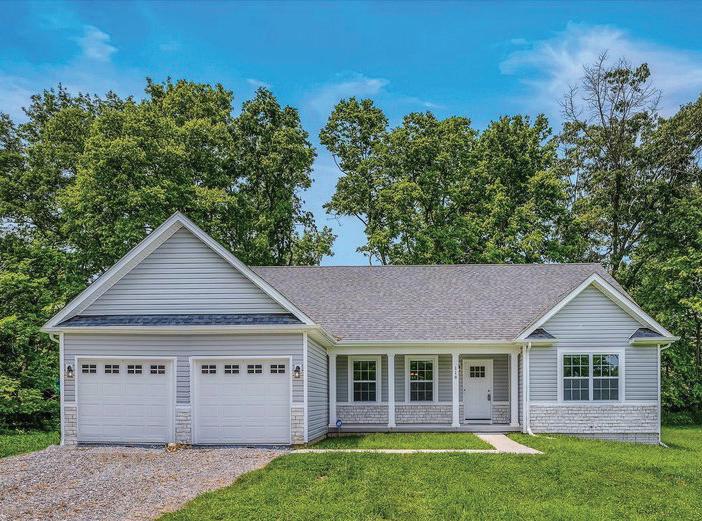
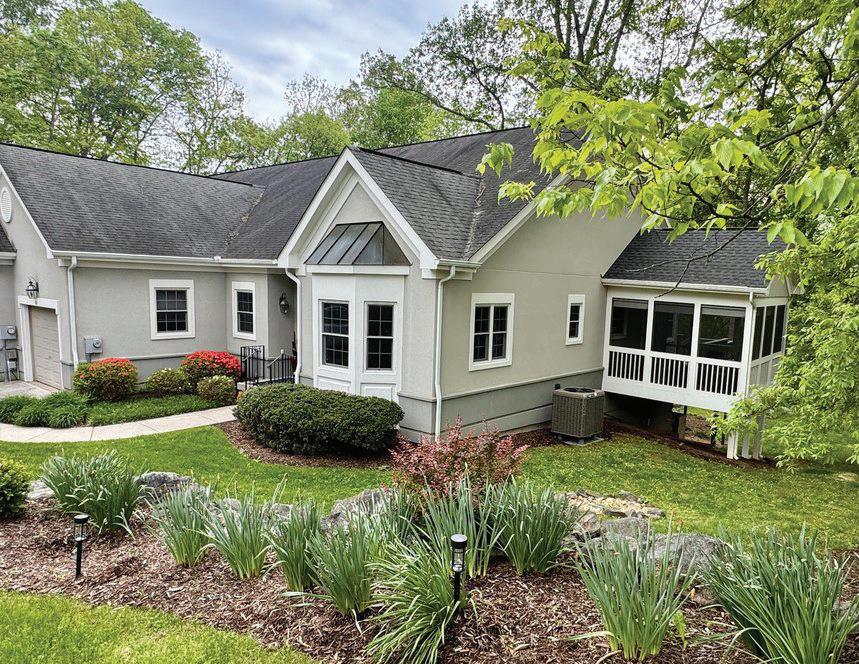
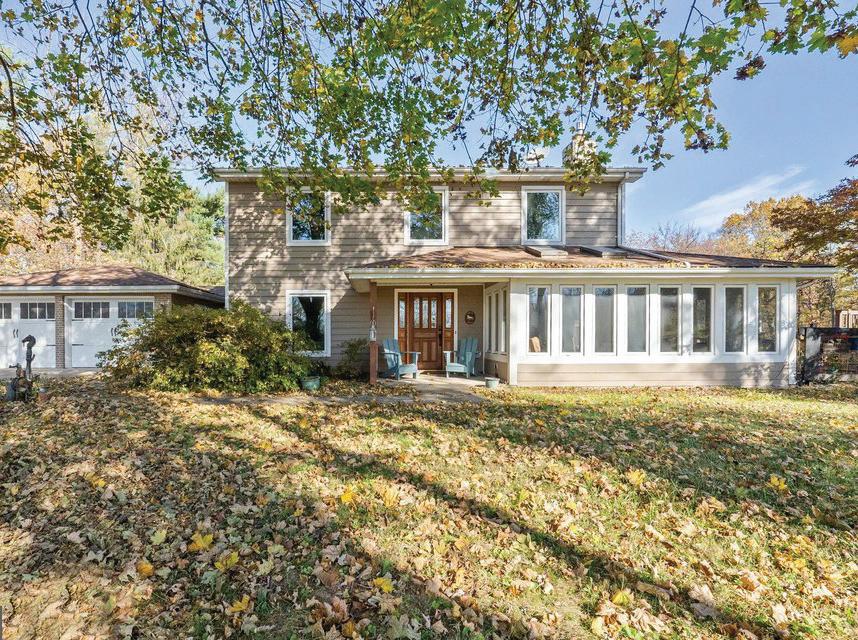
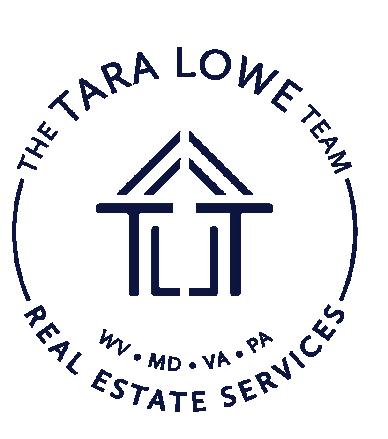
“Tara has been a real estate wizard and we are incredibly grateful to have worked with her. We completed a complex purchase and Tara supported us throughout the process and demonstrated excellent character, knowledge, judgement, communication, persistence, resourcefulness, flexibility, honesty, professionalism, and humor. I cannot imagine we would have gotten to the finish line as confidently with almost anyone else. We won’t hesitate to work with her again or to enthusiastically recommend her to others.”
“Tara is a dynamo, who took us under her wing and made a big difference in our lives. When we decided to sell our big old house, we were overwhelmed with the enormity of the project. Tara was understanding, knowledgeable and competent, which gave us much confidence. She guided us through a process to find the right balance between what to do and how much to let go, all the while considering our budget, our limitations, and particular needs. Tara gave us excellent advice on preparing our house for sale, and was always helpful with references and creative -- sometimes unexpected! — solutions to all aspects of the job. She is very generous and it was a real pleasure working with her. And best of all, it resulted in a timely and very satisfying sale!”
“Tara made the process of buying our home a breeze! I can’t say enough good things about the level of service we received. Tara was always prompt and thorough with responding to any requests that we had throughout the process. If you’re looking for a realtor who will go the extra mile for you, look no further. Tara’s the best!”

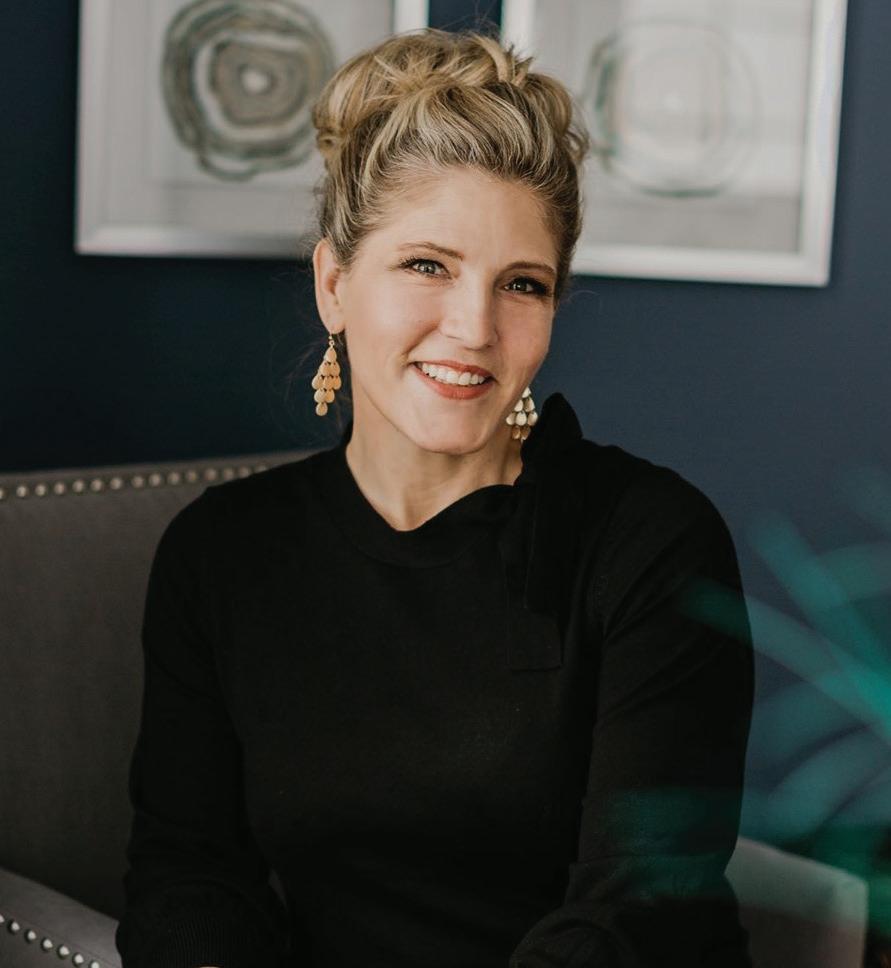
Licensed in WV, VA, MD and PA, Tara is an experienced Real Estate agent committed to the integrity that EXCEPTIONAL client service/advocacy requires.
As a creative Real Estate Guide, Tara saves her clients valuable time and helps them avoid pitfalls as they navigate the paths to finding a home or finding a buyer that supports their goals and highest priorities.
Tara is available for messaging 7 days a week, and welcomes your email and texts. It gives her great joy to help a family find just the right home or buyer they are seeking.

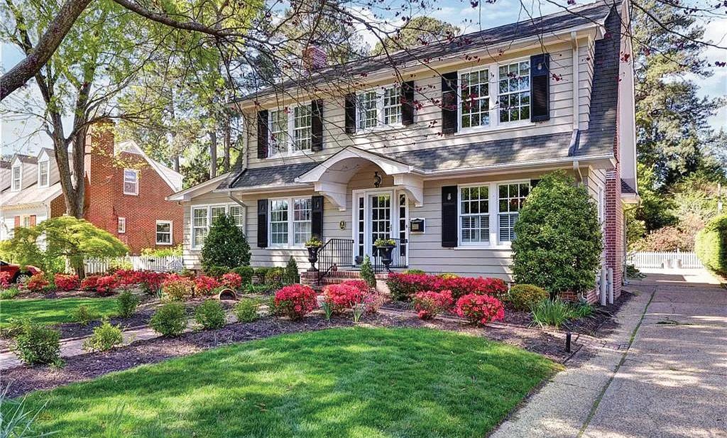
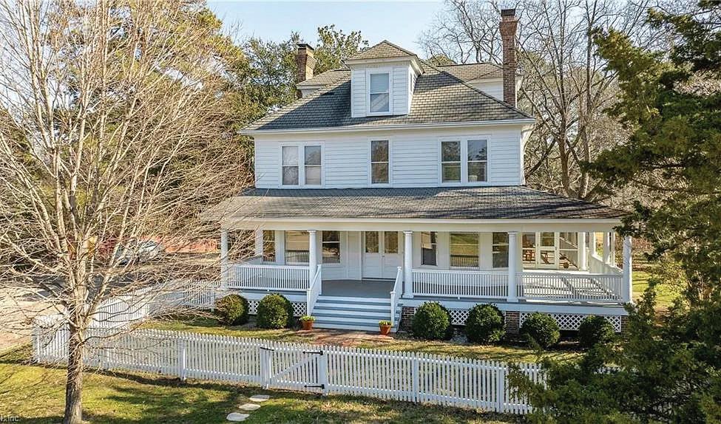
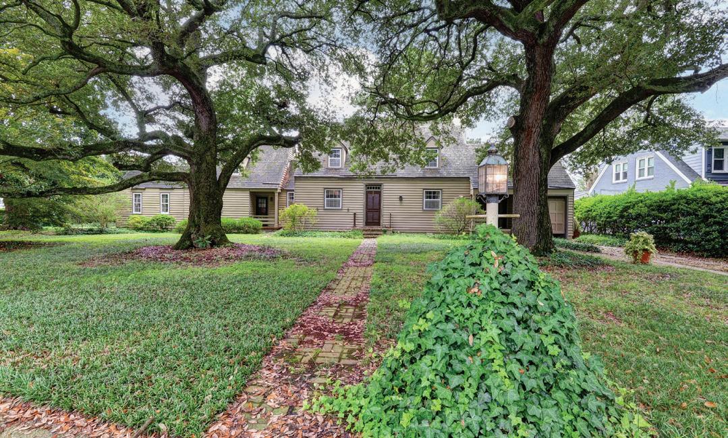
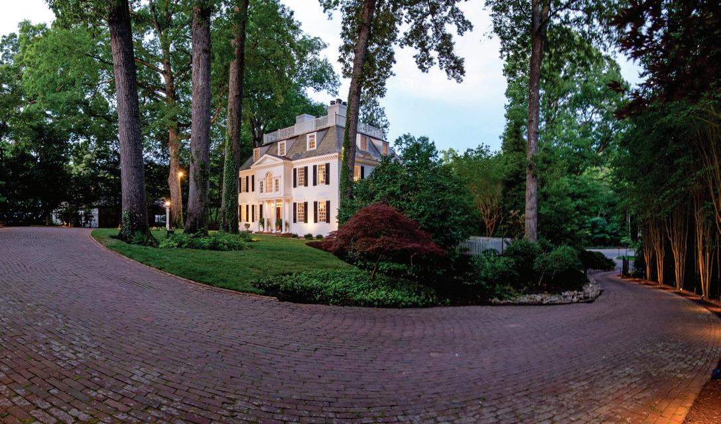
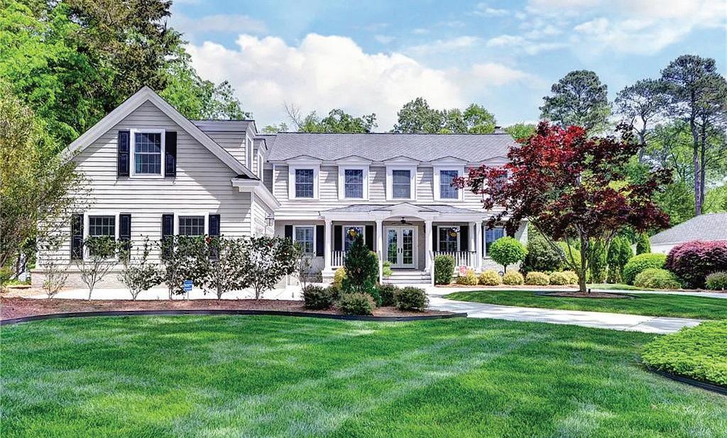
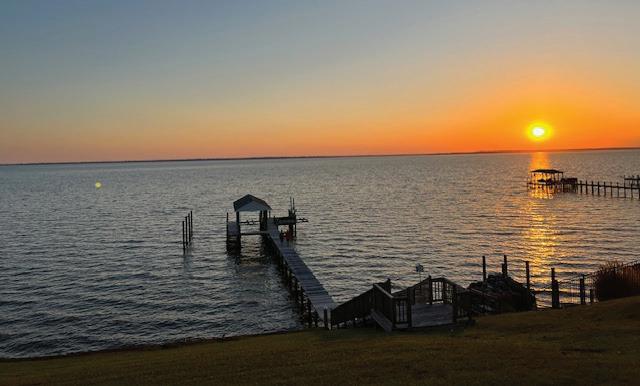


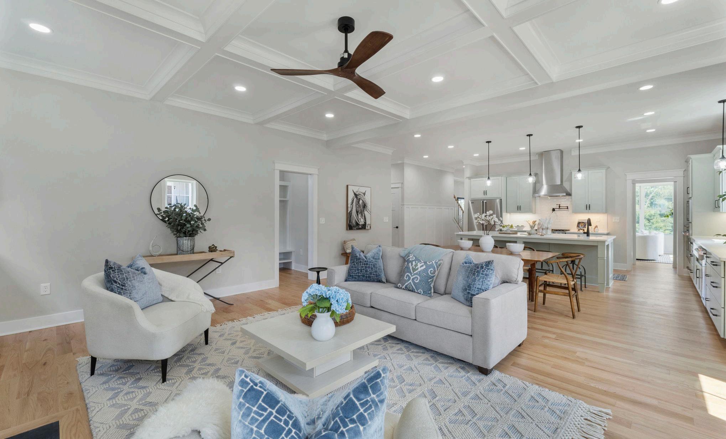
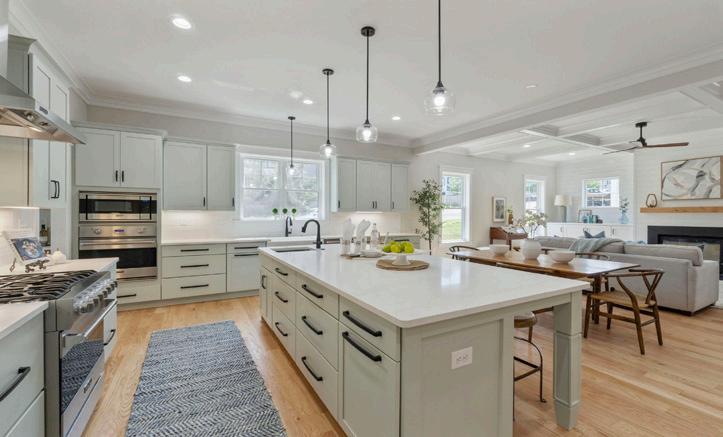
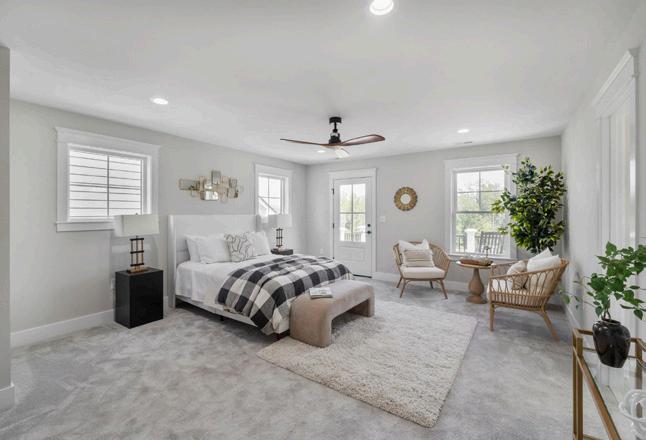
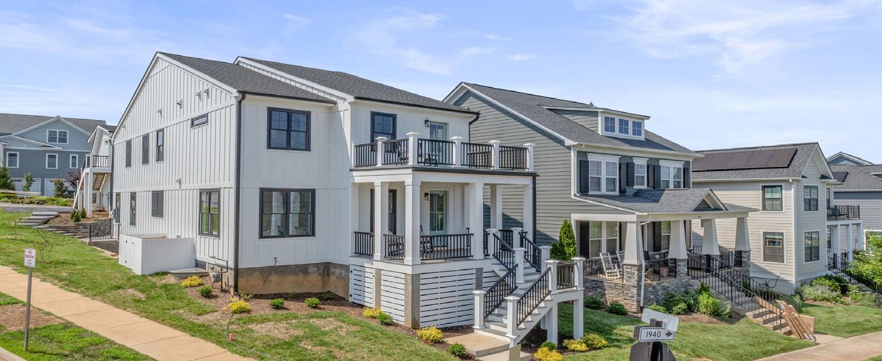
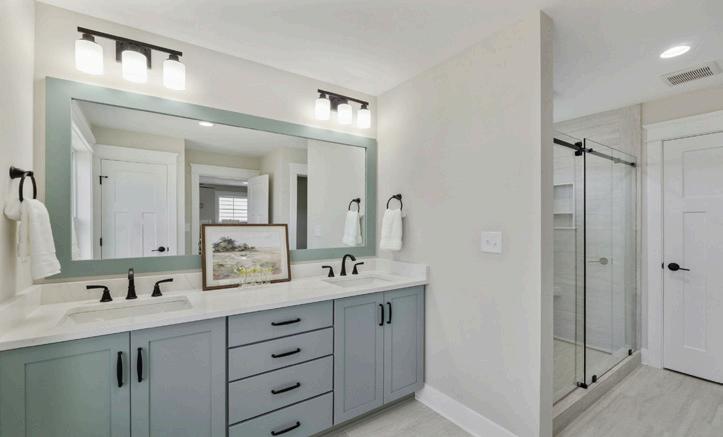
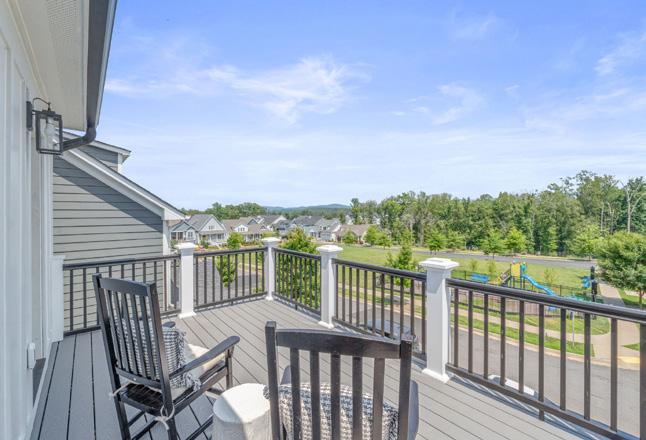
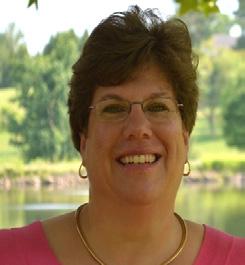
5 BD | 4 1/2 BA | $1,311,000 2,966 FINISHED | 1,481 UNFINISHED BASEMENT 480 FINISHED CARRIAGE HOUSE APARTMENT
from the 10x16 primary bedroom deck of this exquisite new construction home. Gibson Homes presents this just completed home with a cool color palate, stunning finishes and sited on a corner lot, the generous space throughout lives large. 10 ft ceilings on the 1st floor, true finished in place hardwood floors, natural gas fireplace with shiplap surround, great room coffered ceiling, Viking appliances in a chef’s dream kitchen complete with a porcelain farm sink, prep sink and pot filler, custom cubbies, custom builtins, solid core doors, wood closet shelving, custom tile work....you may have found your forever home. Along with the primary bedroom, on the 2nd floor find an en-suite bedroom and a jack and jill bedroom ensemble. A large 2nd floor laundry room completes the space. Wonderful entertaining area on the rear oversized stamped concrete patio! The detached 2 car garage with finished carriage house above can be rented or can be a perfect au pair suite, mother in-law apartment or private office.
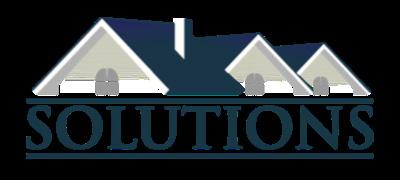
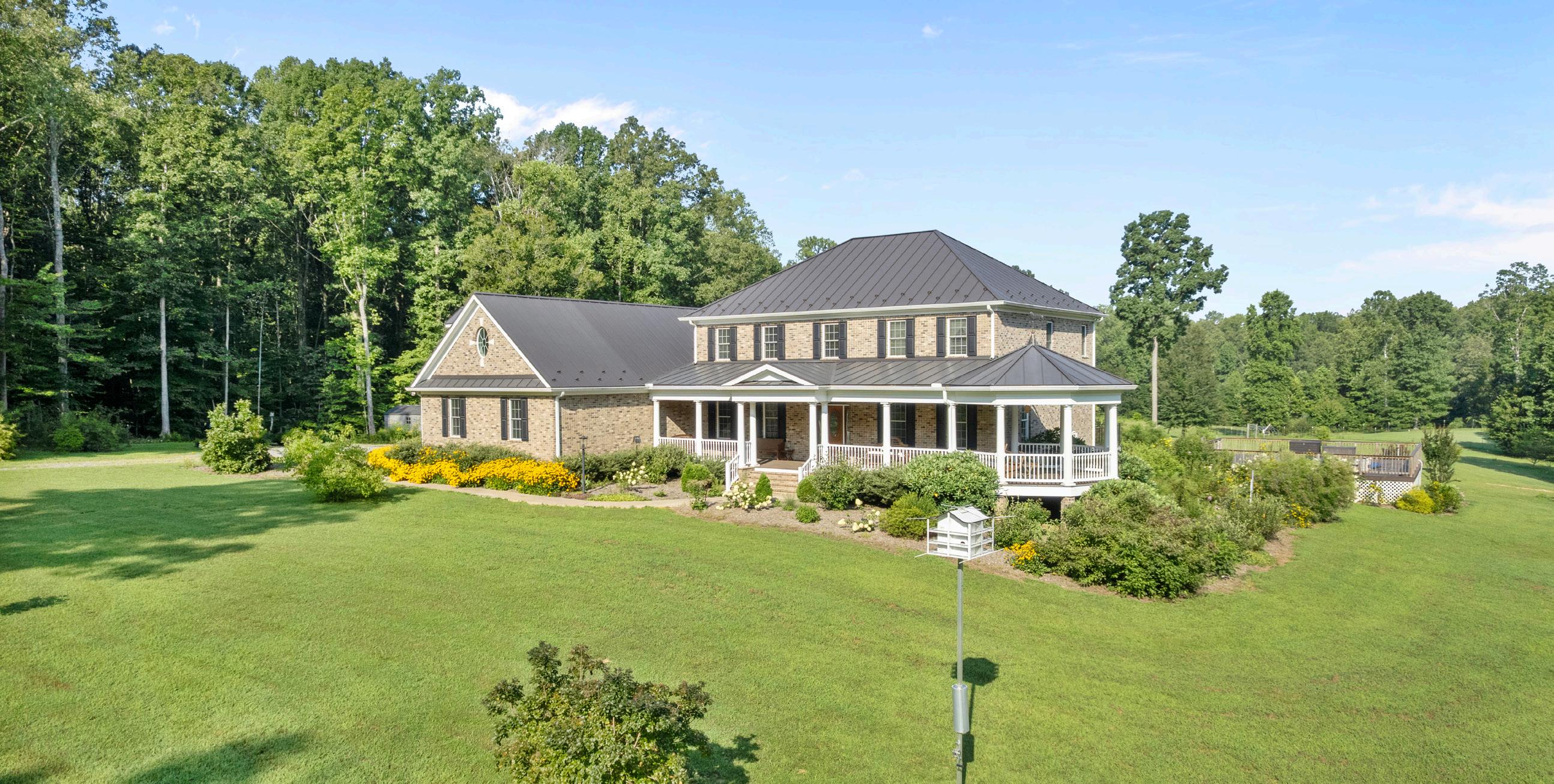
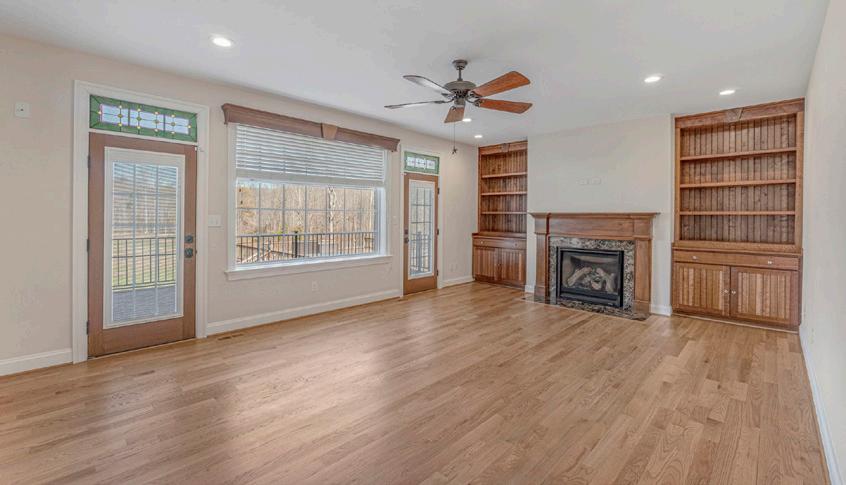
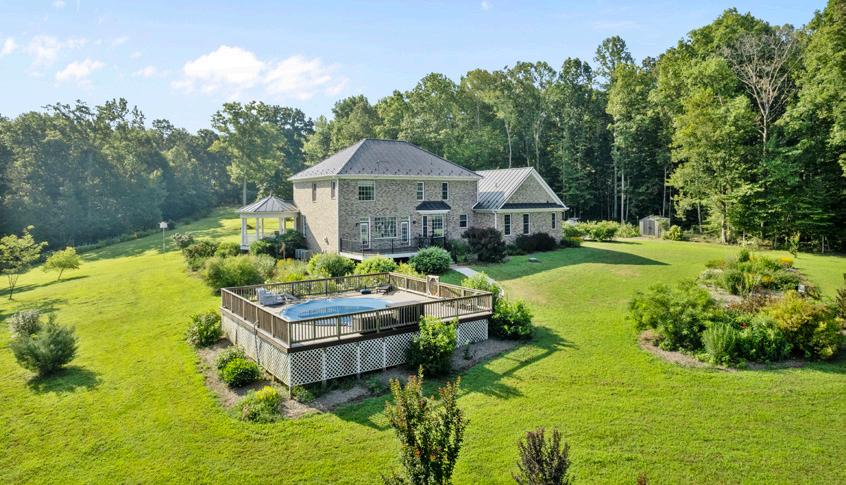
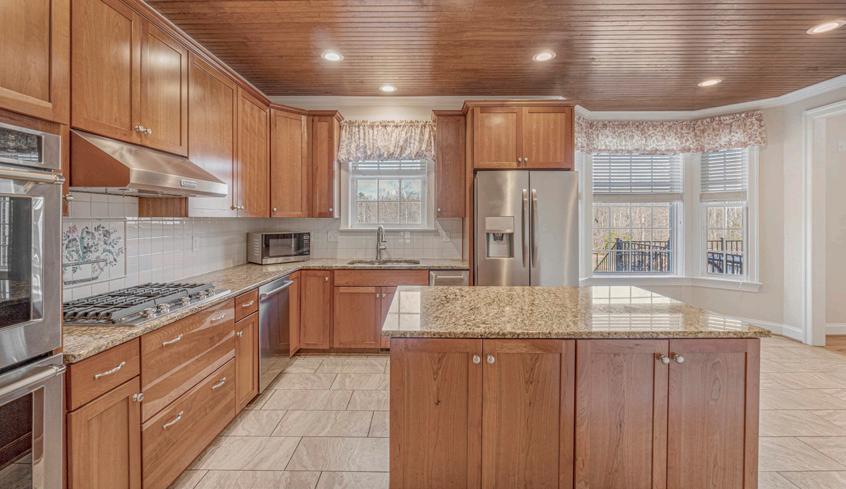
4 BEDS | 3.5 BATHS | 3,937 SQFT $1,475,000
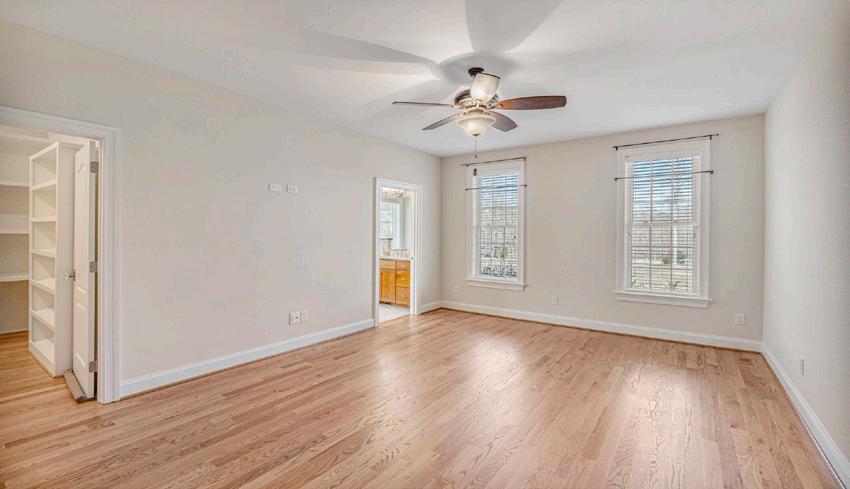
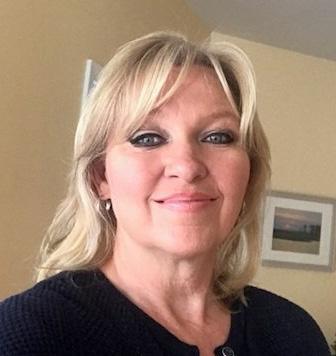
Gorgeous Home on 86 enchanted acres in Louisa County near Lake Anna. Convenient to Richmond & Charlottesville, stunning views, gorgeous trees & shrubs, winding creeks and trails throughout. Built in 2018, there are 2 primary suites with large bathrooms and closets, one on the first floor and the other on the 2nd. Large open granite kitchen/family room area, double oven & gas cooking. Spacious 3-car garage, equipment barn that can be converted to a horse barn, 2-acre fenced-in garden area, Wildlife galore, spacious walk-in closets, office or sitting area and a huge front porch overlooking some of the most gorgeous trees, bushes, flowers, and bird houses. Conditioned crawl space that is fully insulated. Gutter guards, composite decking, gravity fed septic, deep well, garage wired for generator. 18 ft. round salt-water pool with a deck just behind the house. There is an underground 500-gallon propane tank. Hunting stand/tree house, tool shed, privacy, and tranquility. Flowers, plants and trees were planned for feeding the many birds and bees throughout the year and easily maintained with annual mulch. Fruit trees & shrubs include apples, cherries, figs, persimmons, and paw-paws, blueberries, blackberries, and raspberries. Very special property.
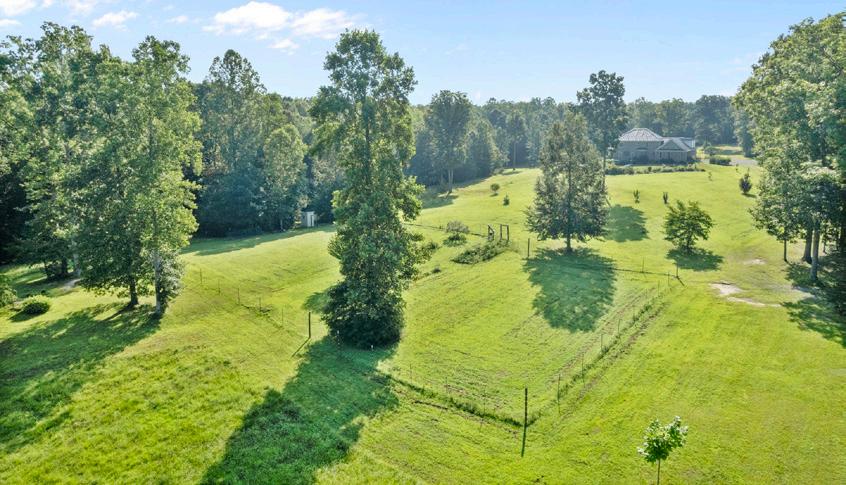
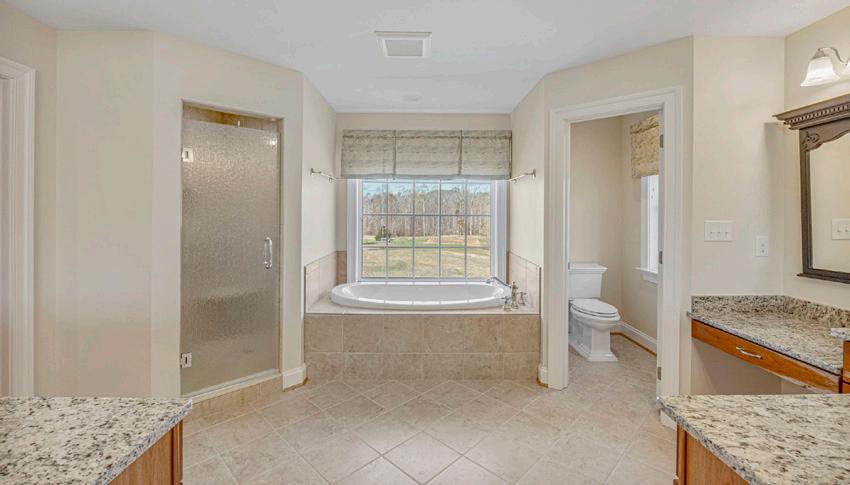
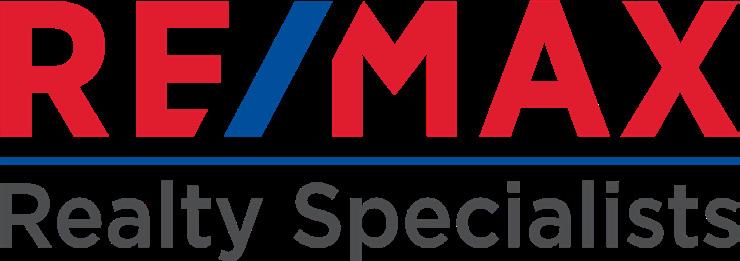
A RARE GEM!
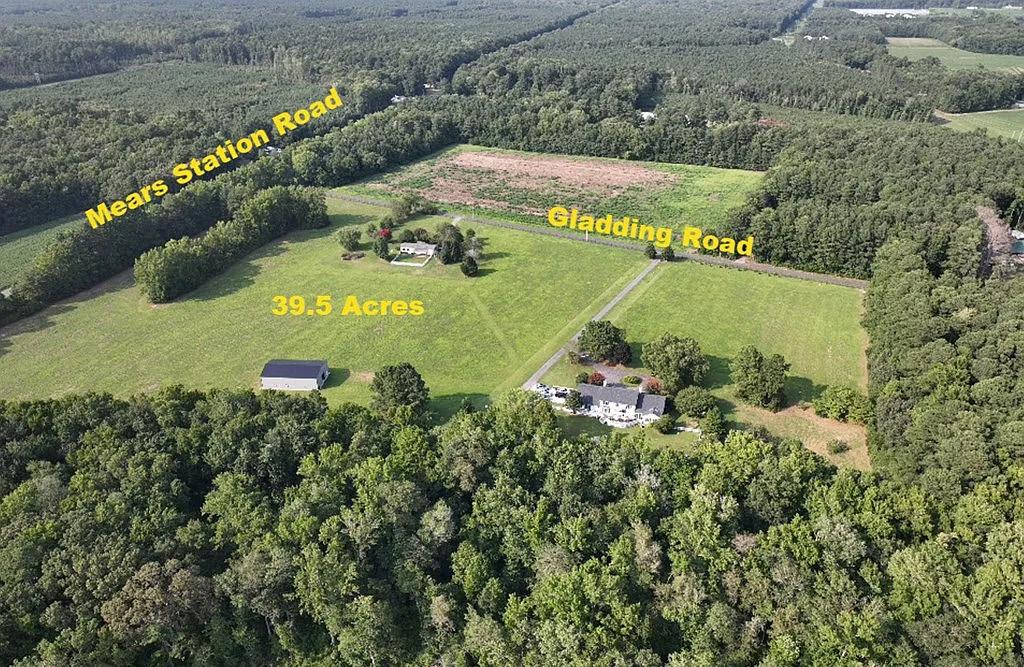
27144 GLADDING ROAD, BLOXOM, VA 23308 5 BEDS | 5 BATHS | 4,426 SQFT. | $995,000
Own nearly 40 acres of luxury living with a 4,000+ sqft main home featuring 5+ bedrooms, 5 baths, a chef’s kitchen, stunning updates, and grand entertaining spaces. Host unforgettable gatherings in the separate bar-equipped entertaining area with a 2-bed, 1-bath apartment—income-ready! Outdoor paradise includes a kitchen, pool, sports courts, and massive deck. BONUS: A fully remodeled 2-bed, 2-bath guest house brings extra income or retreat options. Dream venue, retreat, equestrian haven—this property does it all! Large Barn as well! Income potential for apartment and guest house of $3000 monthly +/-.
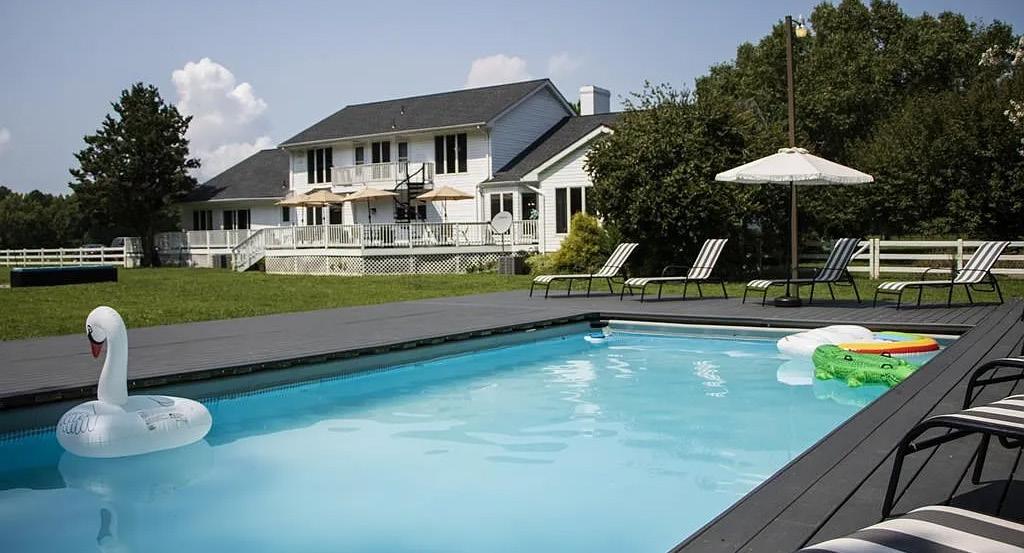
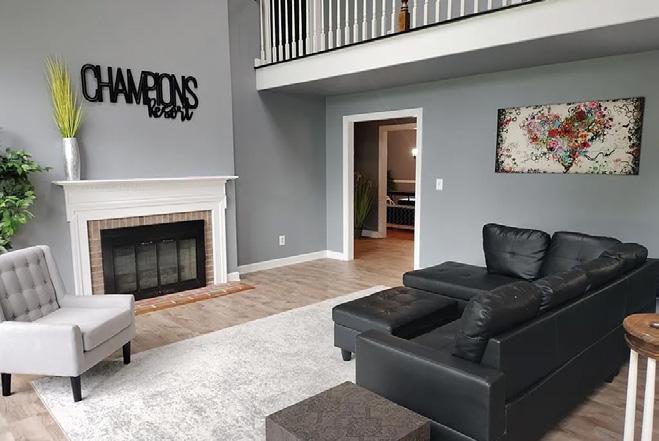
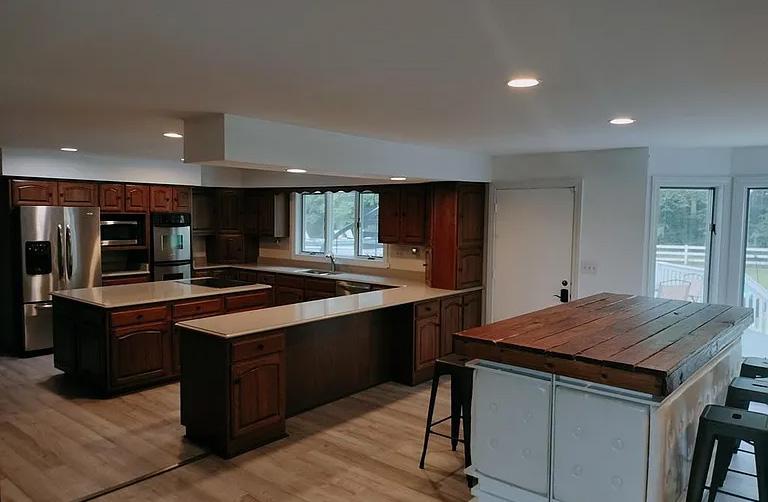

757.777.0159
patrick.daub@longandfoster.com www.longandfoster.com
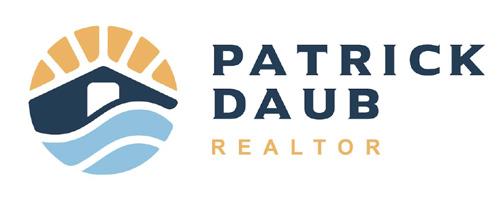

PATRICK DAUB
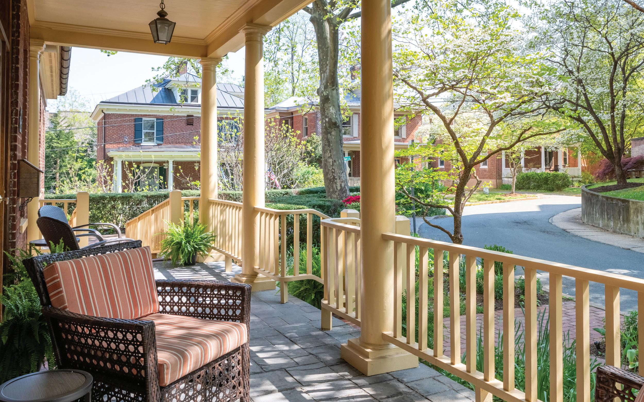
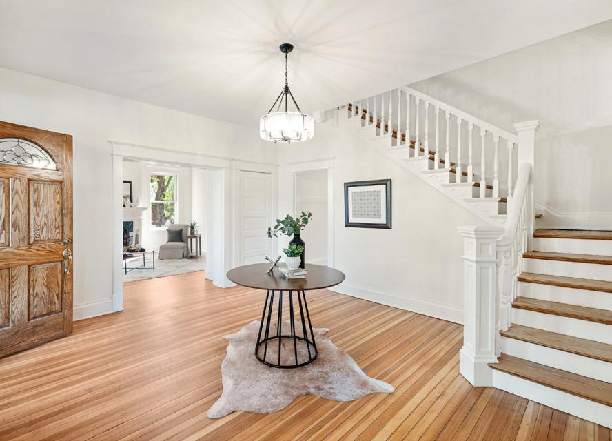
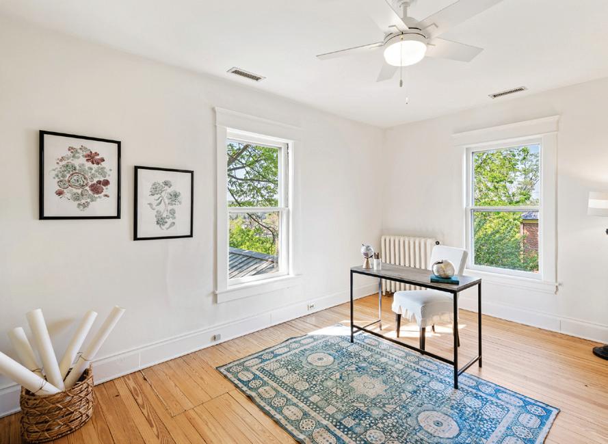
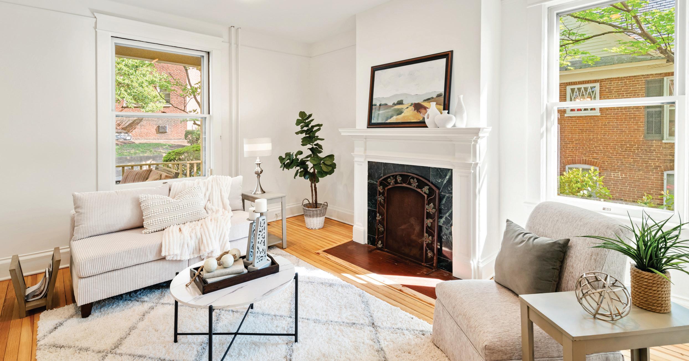
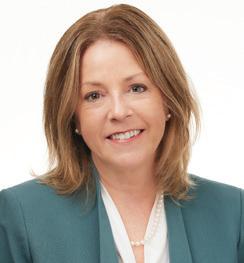
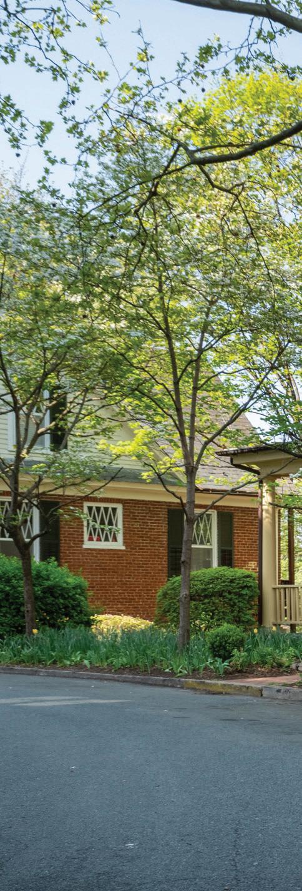
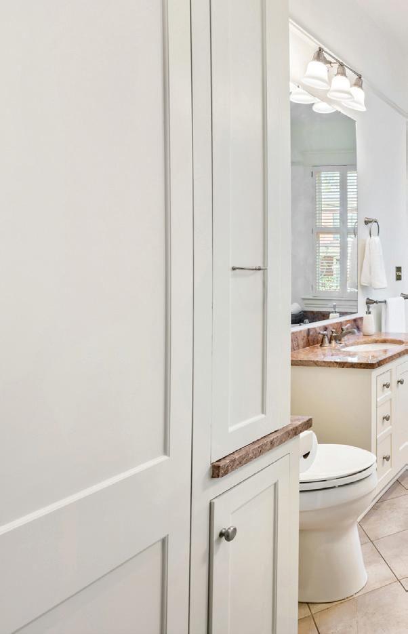

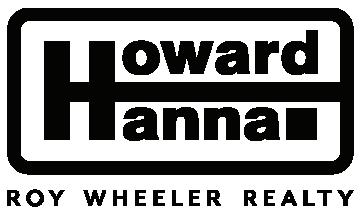


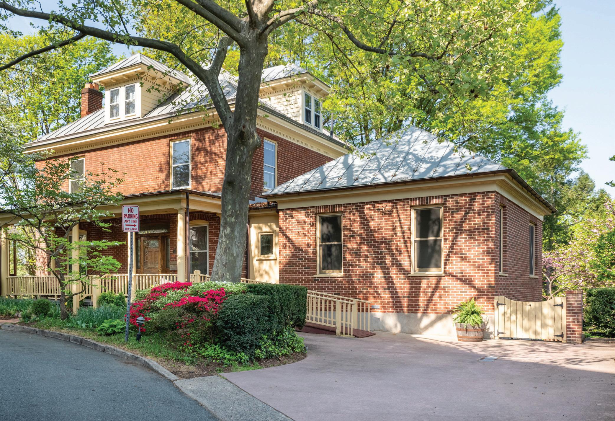
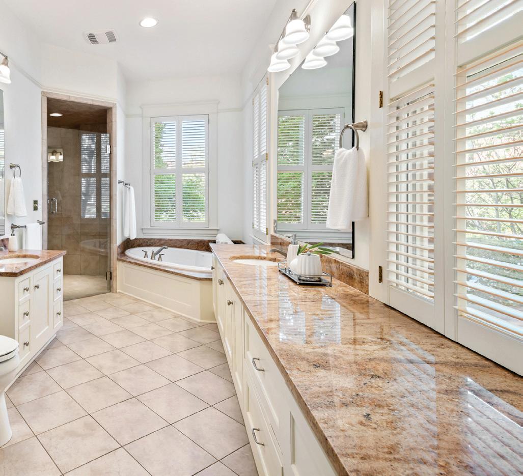
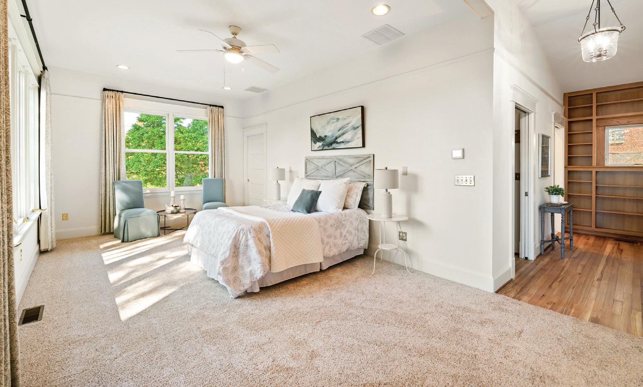
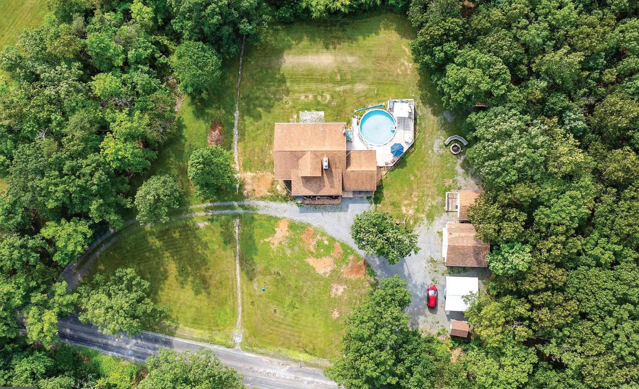
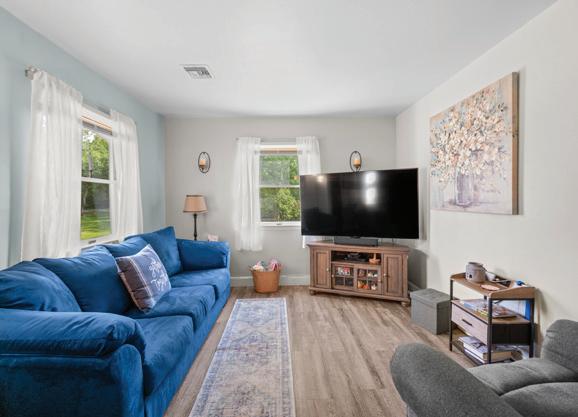
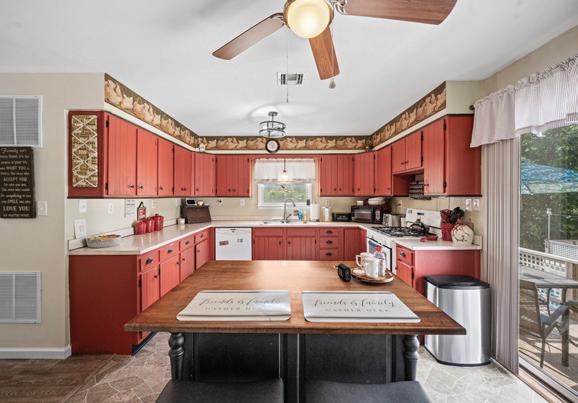
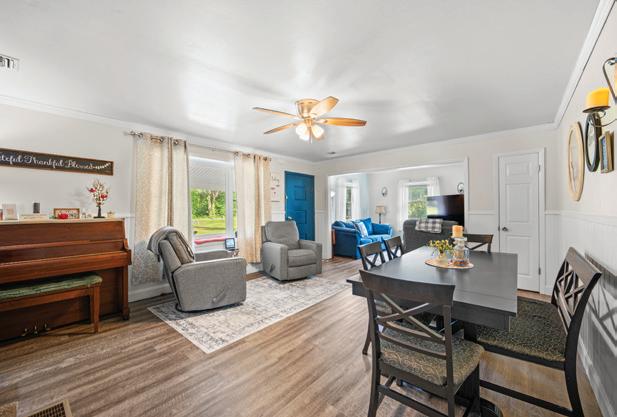
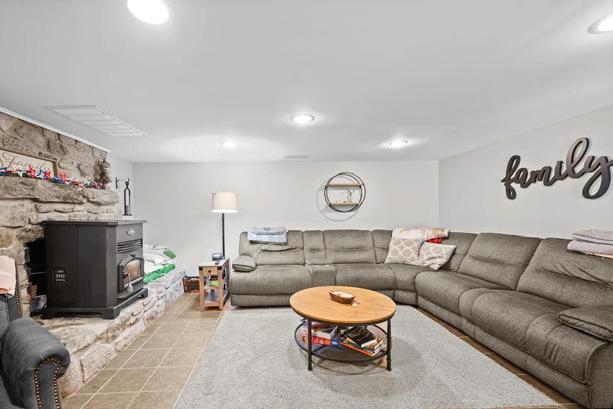
2 BEDS • 2 BATHS • 3,162 SQFT • $595,000 . This well maintained home on 5.90 partially wooded acres, offers peace and tranquility. A great place to wind down any busy day. Entertaining on the spacious poolside decks, perhaps taking a dip into the above ground pool or just sitting on your front porch to watch the wildlife. Busy life... this home offers space for relaxing and working with the extra room on the upper level, or the office space on the lower level. This is a must see! The 3 outbuildings all have electric service. The detached garage and adjoining shop both have heat lamps. The shop is also insulated to help keep you warm when working in the cold. Bring your desires for at home activities to their own special spacious place. Plenty of space, endless opportunity. The Gas Furnace was replaced in 2023. Hot water tank, Welltron, Water Conditioner, Water Drip Filter for Iron and New Garage Door opener all replace around 2022. Need some pool furniture, we’ve got you covered. Ask about what conveys. This pool is ready for entertaining. All operating equipment and supplies convey.
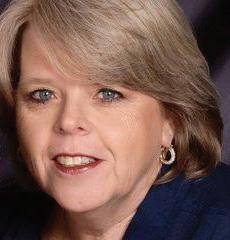
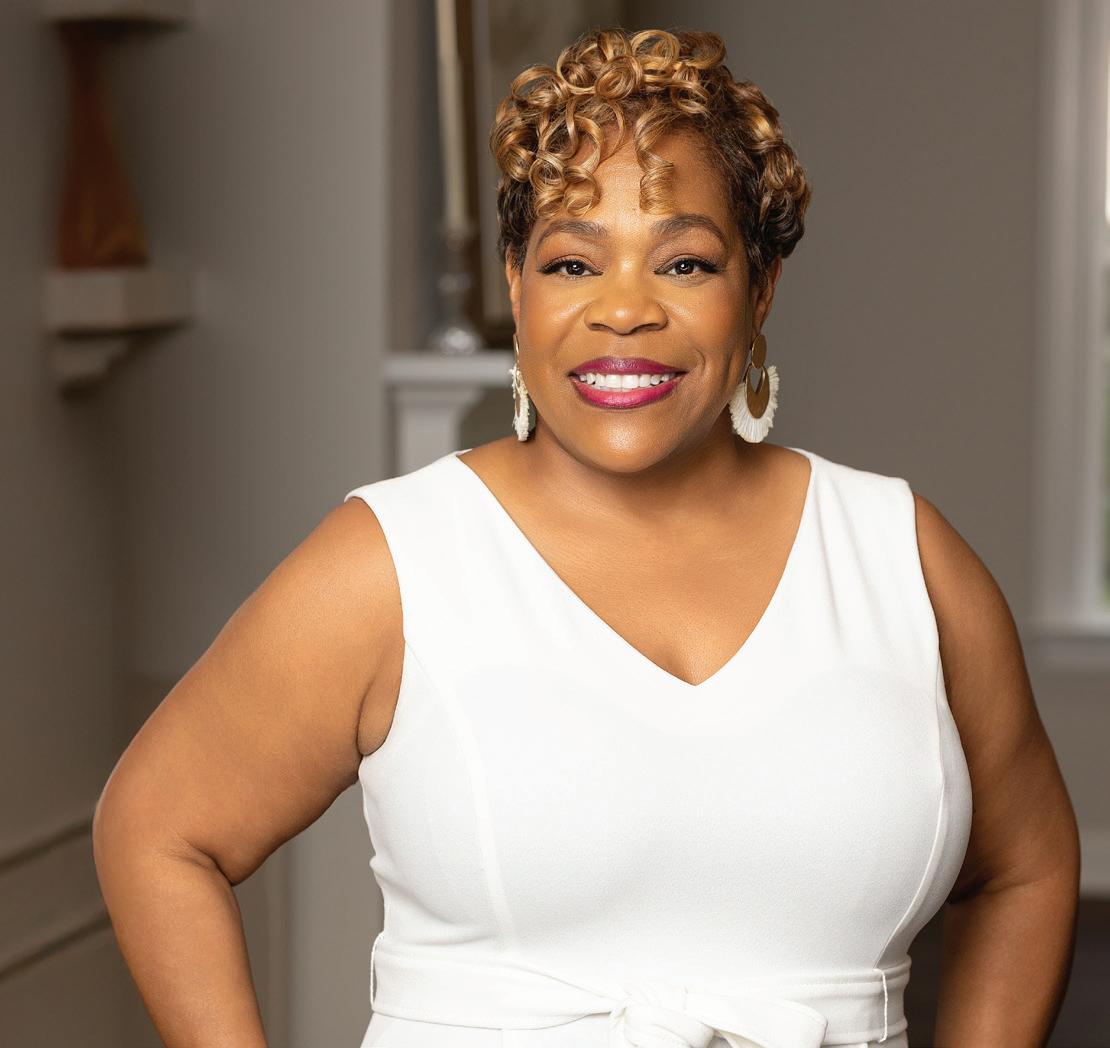

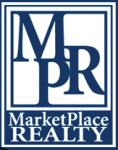

Having grown up in Richmond, VA, I have a deep understanding of the local market and the diverse needs of its residents. My transition to real estate was fueled by a passion for helping others, I am committed to educating prospective buyers and sellers about the real estate process. I believe that informed clients are empowered clients. I strive to provide them with the knowledge and resources they need to make confident decisions. My ability to negotiate effectively on behalf of my clients is one of my greatest strengths, ensuring that they receive the best value whether they are buying or selling a home. I am excited about the journey ahead and look forward to helping my clients achieve their real estate goals with the same dedication and care that I applied in my healthcare career.
Let’s get your home from For Sale to SOLD in 30 days for 110% of list price. Let’s talk!
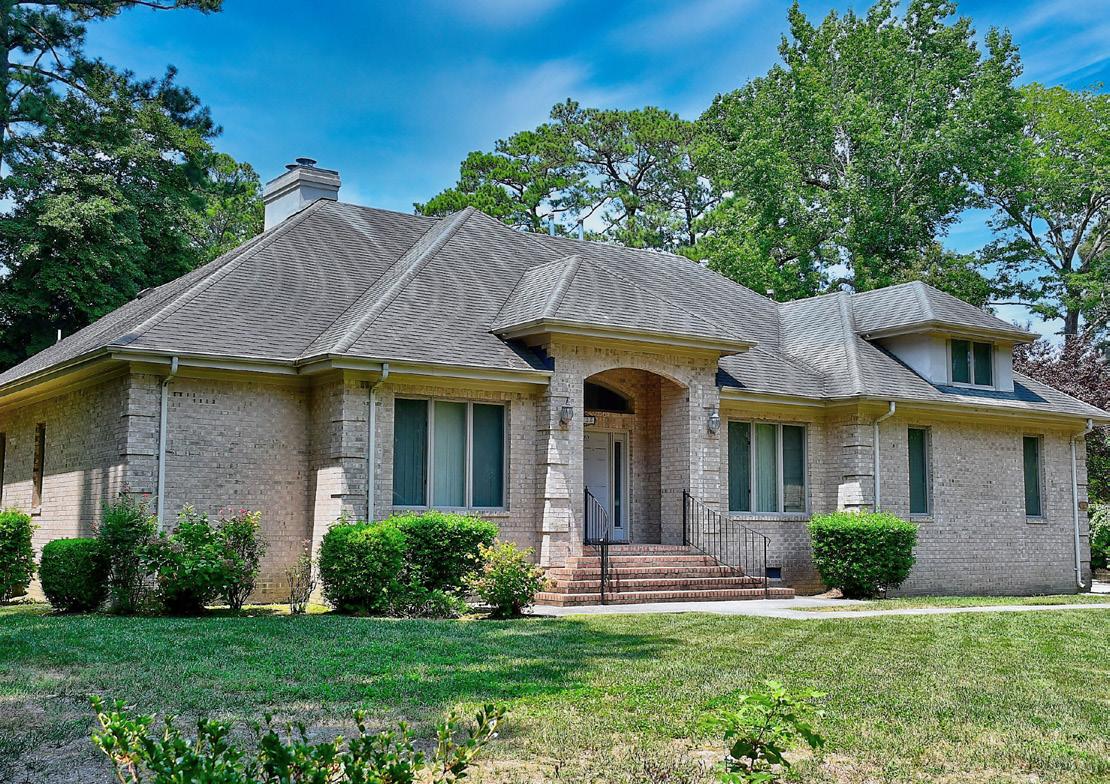
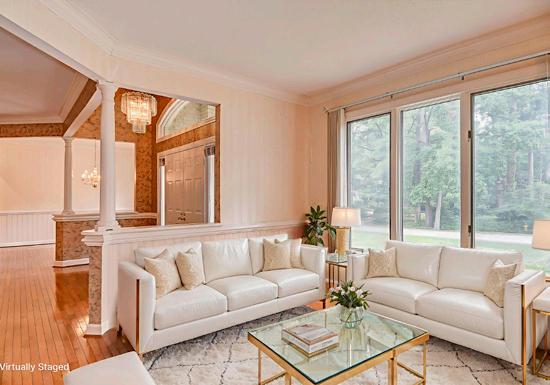
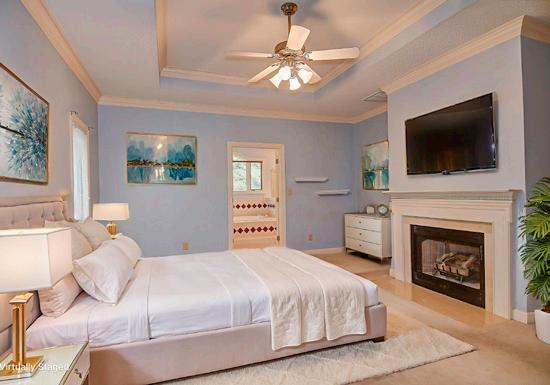
1209 Advance Road, Virginia Beach, VA 23452
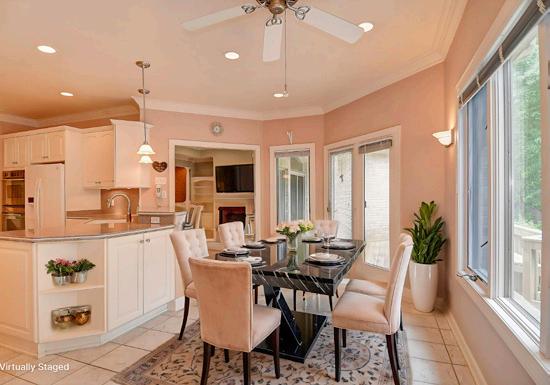
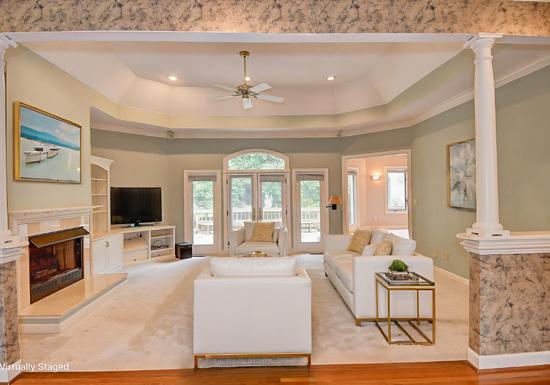
Truly one of a kind brick home situated on a cul de sac with direct access to neighborhood boat ramp. Lovingly maintained and many updates including an additional attached garage, kitchen update, most carpet under 2 years old. Spacious entry foyer opens into formal living areas and Great Room with high ceiling and gas fireplace. First floor primary suite with additional gas fireplace, large walk in closet, additional guest suite on first floor. Second floor features a full bath and three additional bedrooms. Whole house generator, shed with power and deck from Great Room and kitchen. Two zone gas heat and gas water heater and so much more.
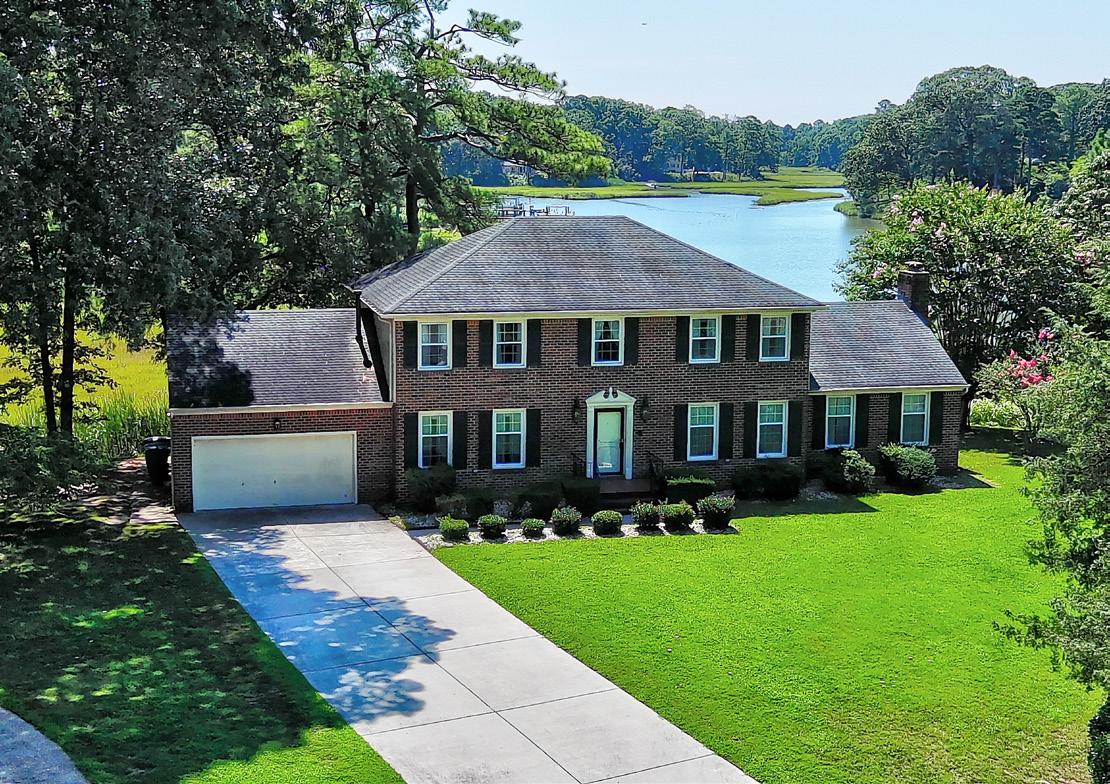
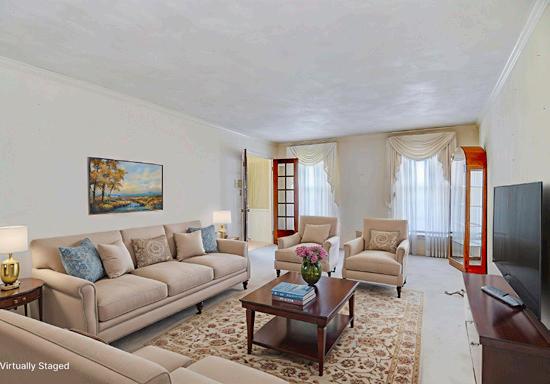
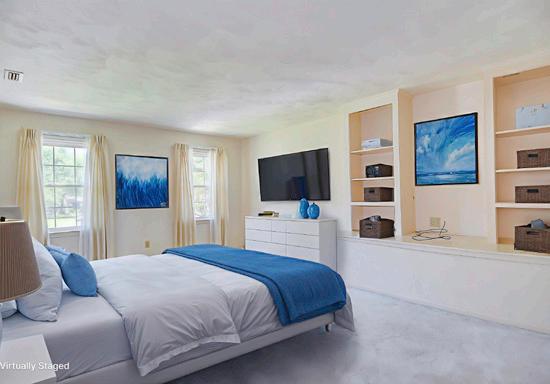
700 Suffolk Circle, Virginia Beach, VA 23452
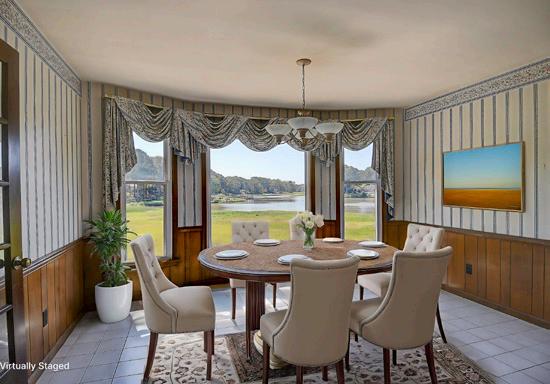
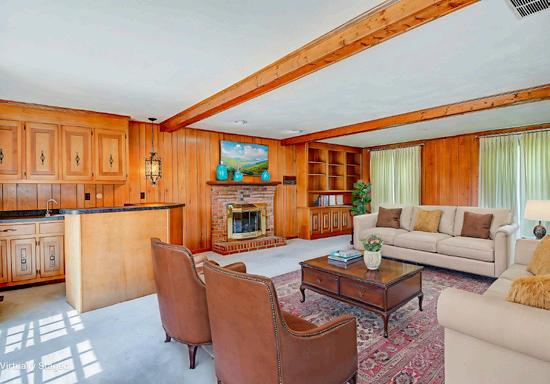
Wonderful opportunity to enjoy waterfront and marsh views from this gracious center hall floor plan. Property has been maintained but not updated except for roof, appliances, water heater and HVAC (working order) so this presents endless chances to renovate and put your own personality in this home. Generous size entry hall with Living and dining rooms either side and an oversized family room with a bar area. Garage was converted making the sq. ft. 4601 however the space can be returned to the two car garage. Laundry room on first floor and a finished room over garage. Located on a cul de sac on a 60,750 sq. ft. lot and a driveway that can easily accommodate 6 cars as well as street parking this home is conveniently situated in the heart of Kings Grant with close proximity to parks, walking trails, swim & racket club. Home sold “as is”. Priced below appraisal.
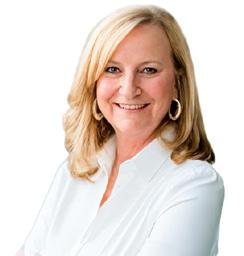

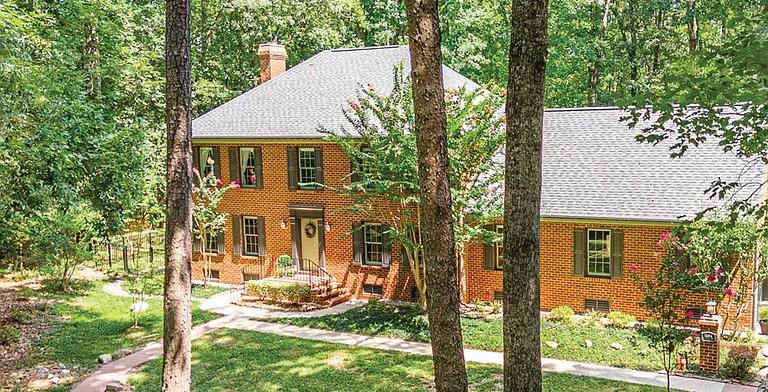
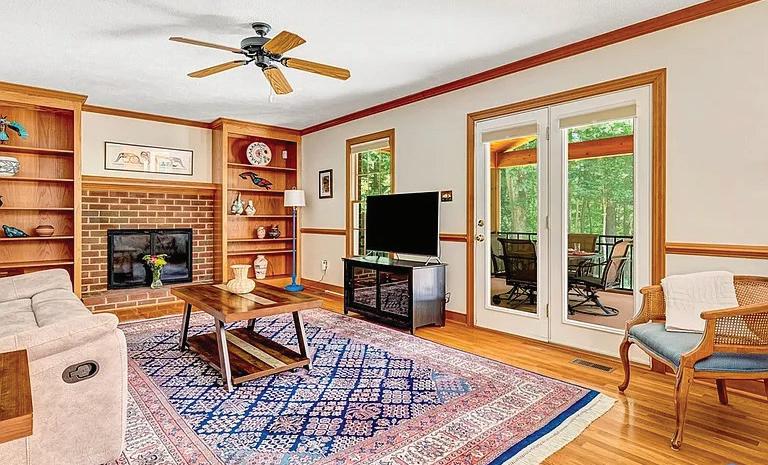
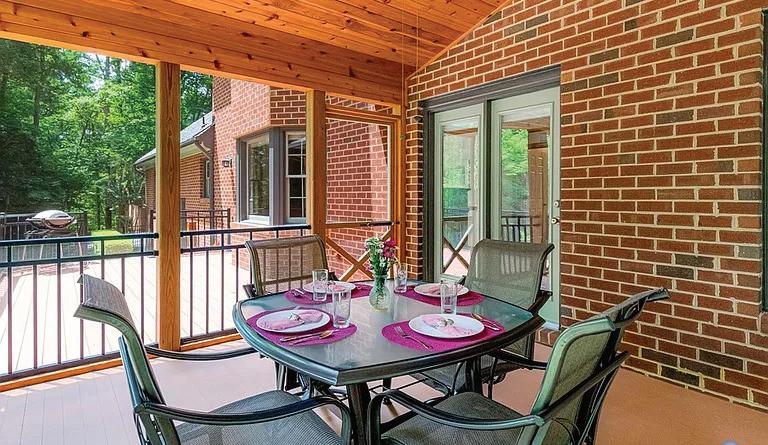
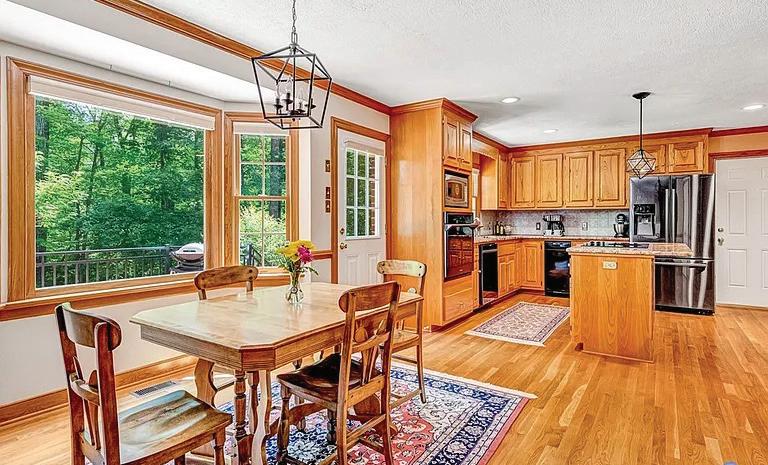
4 BEDS | 2.5 BATHS | 3,066 SQFT | 10 ACRES
$829,000
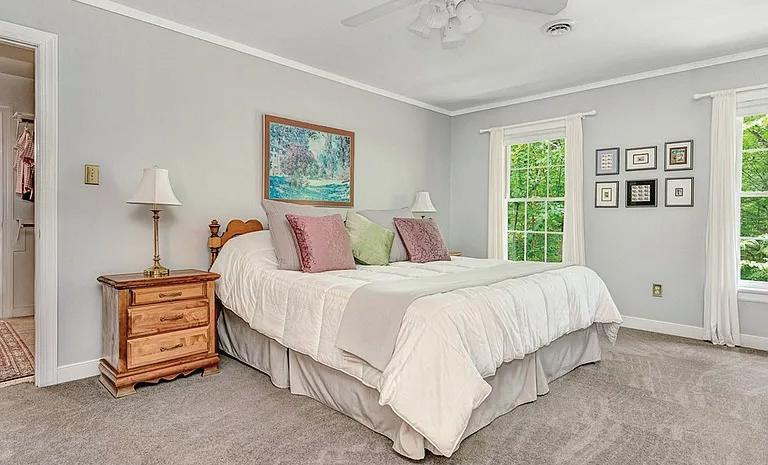
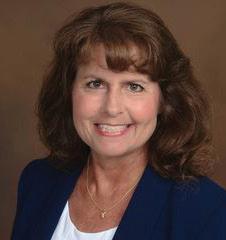
Beautiful all brick custom built Georgian home on 10 private acres just outside the Town of Ashland! Lovingly known as Lacie Ridge, this estate offers beautiful flower gardens & landscaping, walking paths, front & rear patios, an upscale screened porch, a fabulous deck, attached & detached garages, a whole house generator, & overall maintenance free living. No short cuts were taken, & you will appreciate the quality of every detail! This home has been meticulously maintained, plus many quality renovations have been done. Gleaming hardwood floors throughout the 1st floor & crown molding & chair railing in most rooms. The renovated Kitchen includes granite, custom cabinets, island w/cooktop, & upgraded appliances. Use the Breakfast Nook, island counter seating, or Dining Room for meals – so many options! The bright Living Room is great for entertaining, a library, an office, etc! The Family Room features a brick wood burning fireplace, built-ins, & access to a wonderful screened porch that overlooks your private wooded & landscaped oasis. Upstairs, the large & inviting primary suite features 2 walk-in closets & a luxury bath w/ceramic floor, soaking tub, separate tile shower, & separate vanities. Your screened porch includes tongue & groove decking, a marine fan, Jerith aluminum railings, & a beautiful vaulted cedar ceiling. Exit the screened porch onto your spacious deck, built with Veranda composite decking & custom aluminum railings. A few steps down from the deck is your beautiful walled patio that is perfect for a firepit & more entertaining!
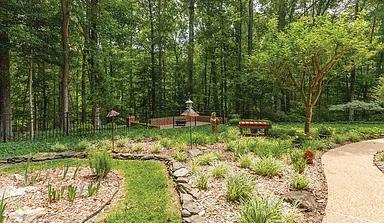
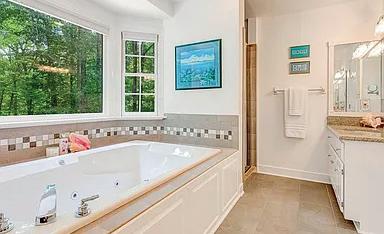

It’s a Horse Lover’s Opportunity!
6.25 Acres
Zoned for Boarding, Riding Academies & Camps
Offered at $675,000
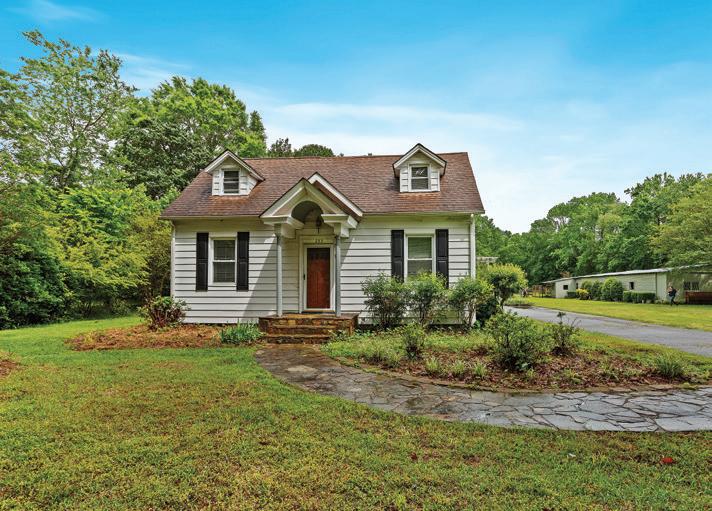
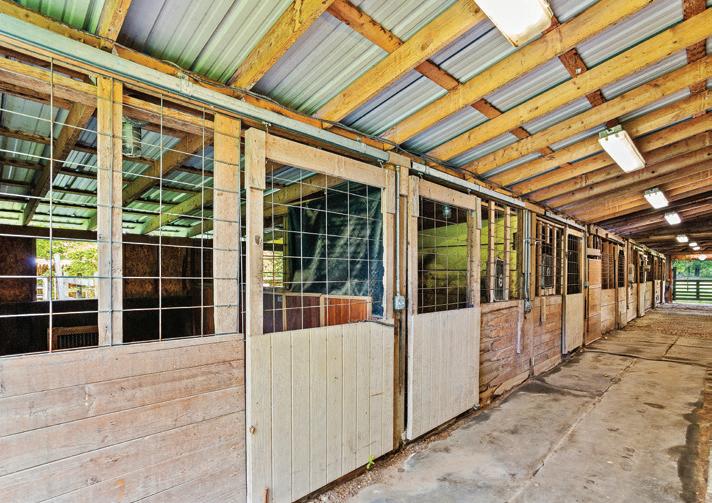
Imagine a 6.25-acre horse property in Coastal Virginia— perfect for boarding, training, or summer camps.
Features include a ten-stall barn with tack, feed, and storage rooms plus a half bath, a lighted riding ring for lessons or evening training, and two additional sheds.
The 1800+ square feet home offers four bedrooms and two baths—ideal for living onsite or housing staff.
Zoned for boarding stables, riding schools, and equestrian camps, with easy access to major roads and local schools.
Whether you’re a trainer ready to grow, a family dreaming of a hobby farm, or an investor seeking income potential— this one’s worth a look.
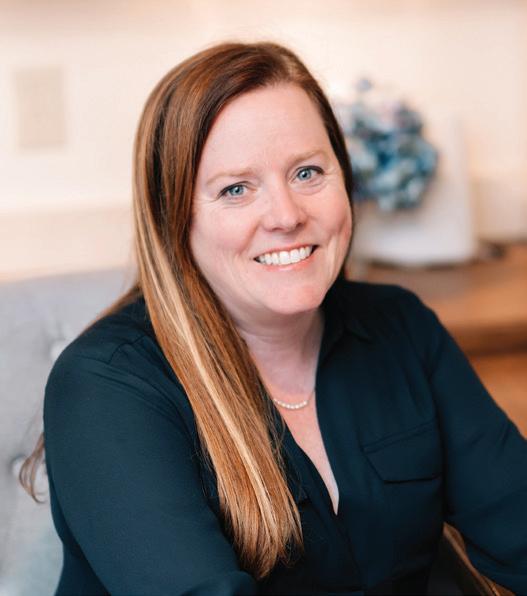
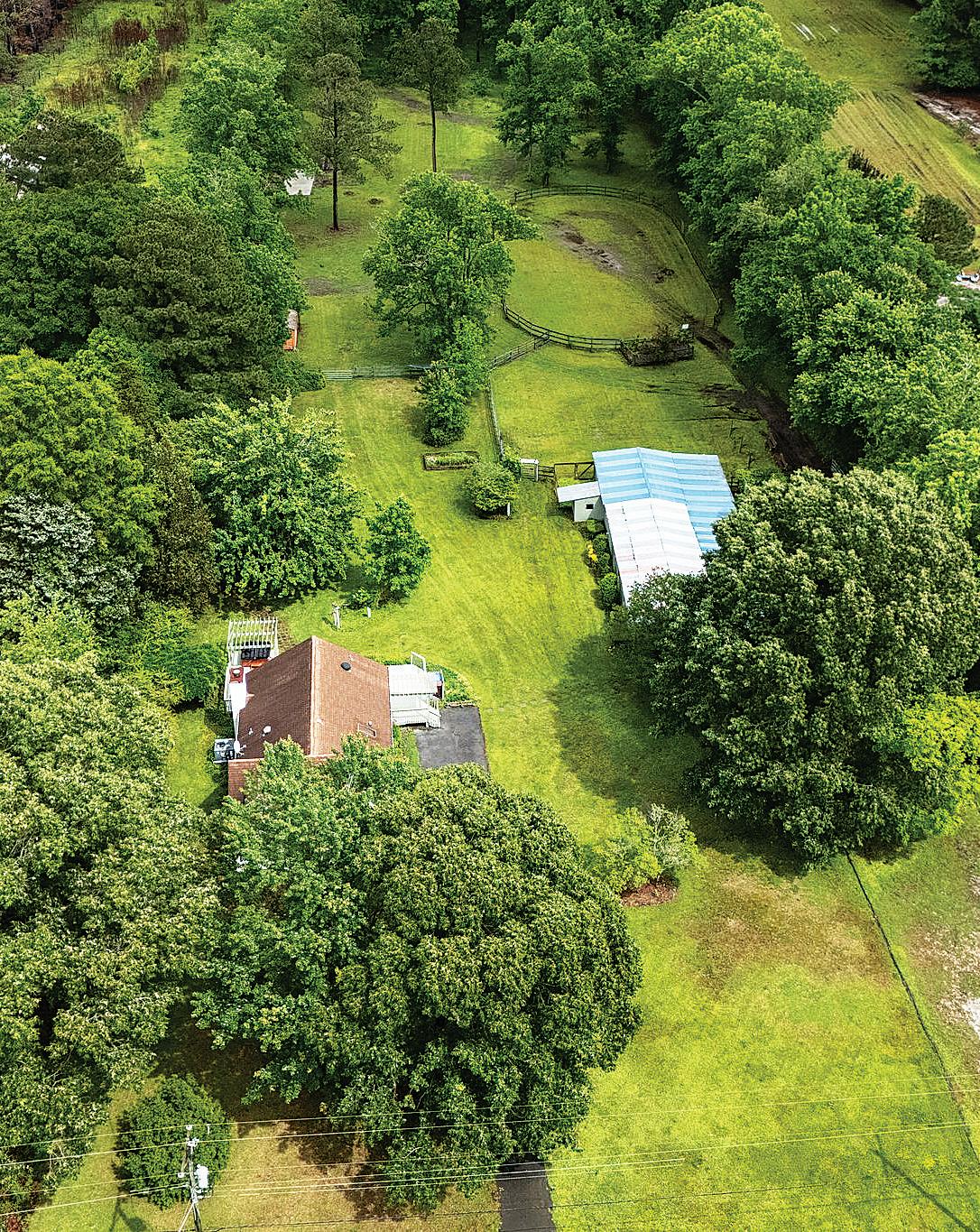
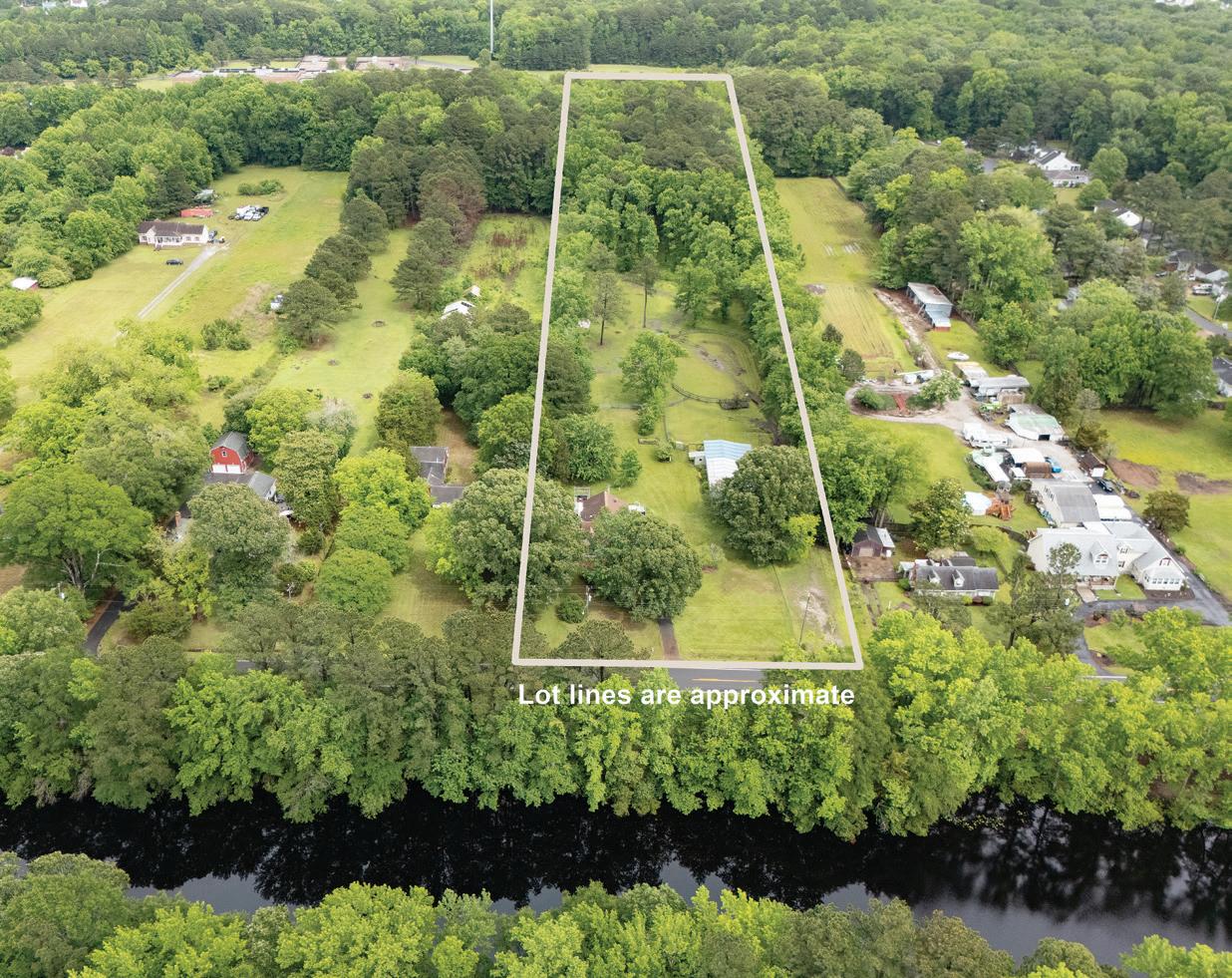
559
Rocky Hock Rd, Wakefield, VA 23888
GORGEOUS CUSTOM-BUILT ESTATE
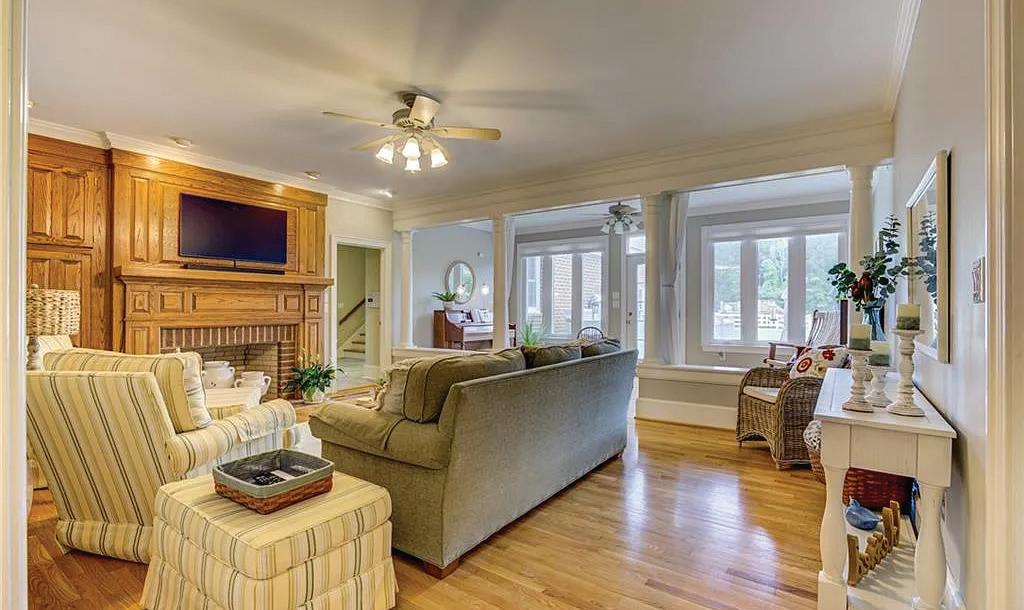
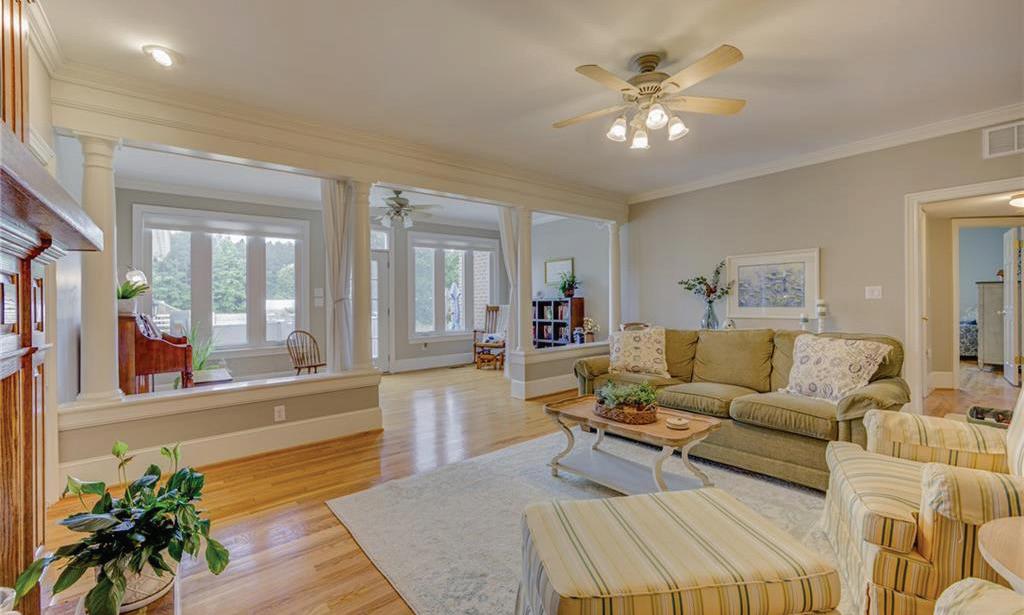
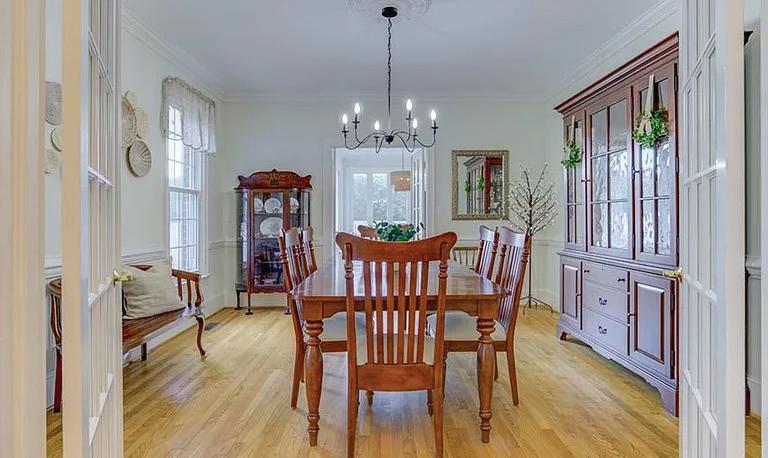
5 BEDS
4 BATHS
4,265 SQFT
$989,000
Gorgeous custom-built Estate on 48 private acres of picturesque countryside with Assumable 3.75% VA loan! This classic William Poole design offers over 4,000 sq ft, 5 bedrooms in *addition* to a large bonus/rec room over garage. Stunning Library has rich custom woodwork & 2nd fireplace! Gleaming refinished hardwoods throughout. Lovely open layout features great kitchen with soo much light, large center island & walk-in pantry. There are 2 ensuites, including a main-level primary with his & her walk-ins upgraded by Closet Factory. Endless upgrades include Dual-zoned HVAC (new upstairs unit 2023) New Roof (!!) New Windows,Water Heater & Newer Appliances. Land includes 15 farmable acres, 5 cleared around home & 28 acres of wooded timber AND your own stocked pond! This is an outdoorsman’s dream - Hunt and fish on your own property! There’s a 2-car Attached AND 2-car
Detached Garage w/ electric & generator hook-up, pole barn, new shed, aboveground pool & expansive patio for outdoor living!
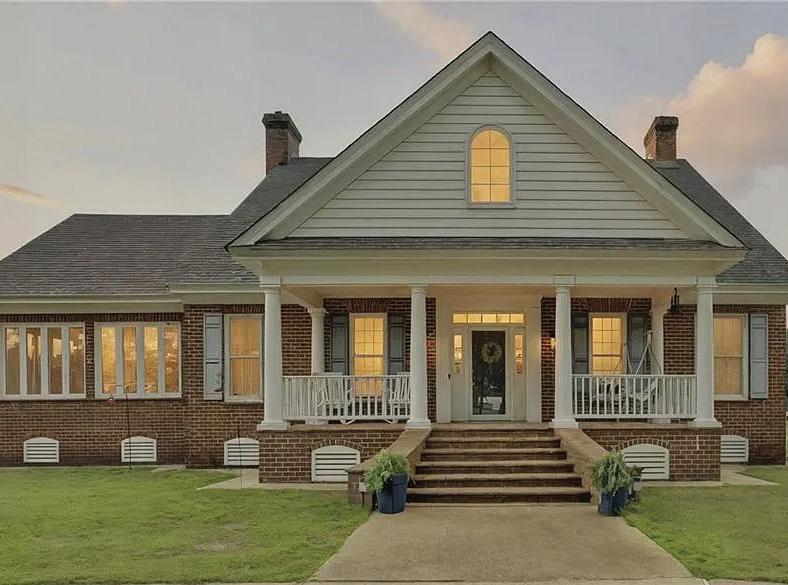
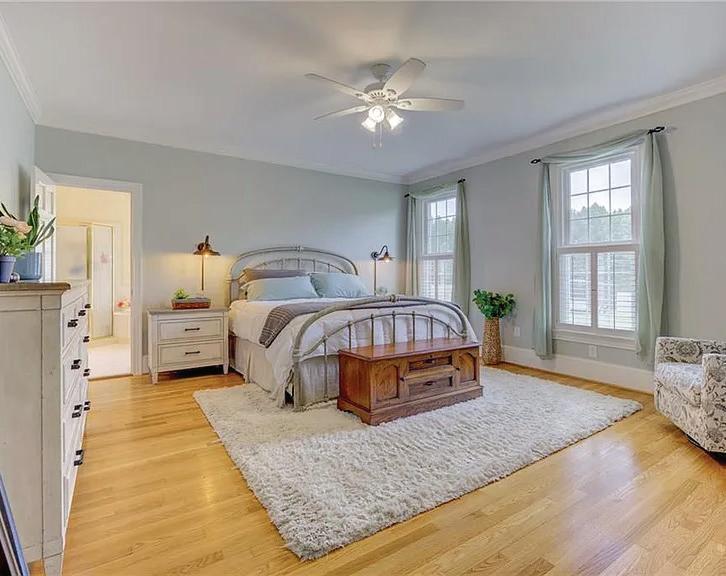
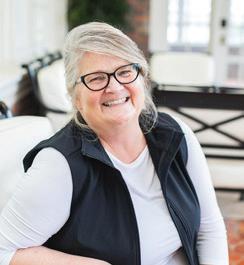
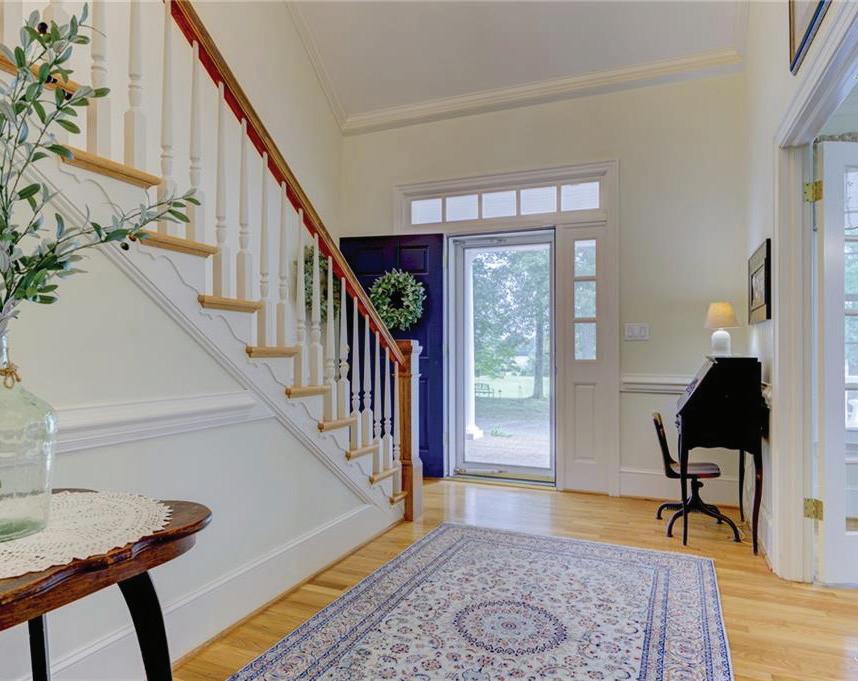
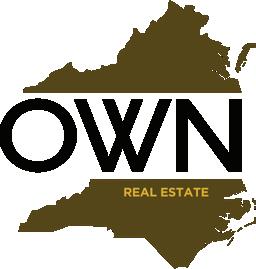
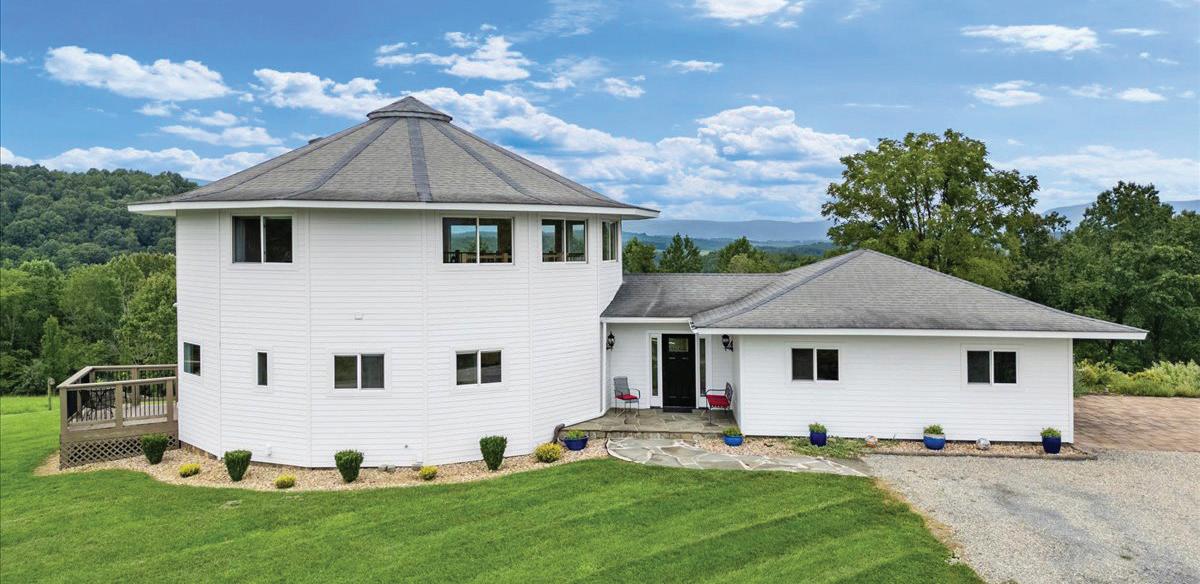
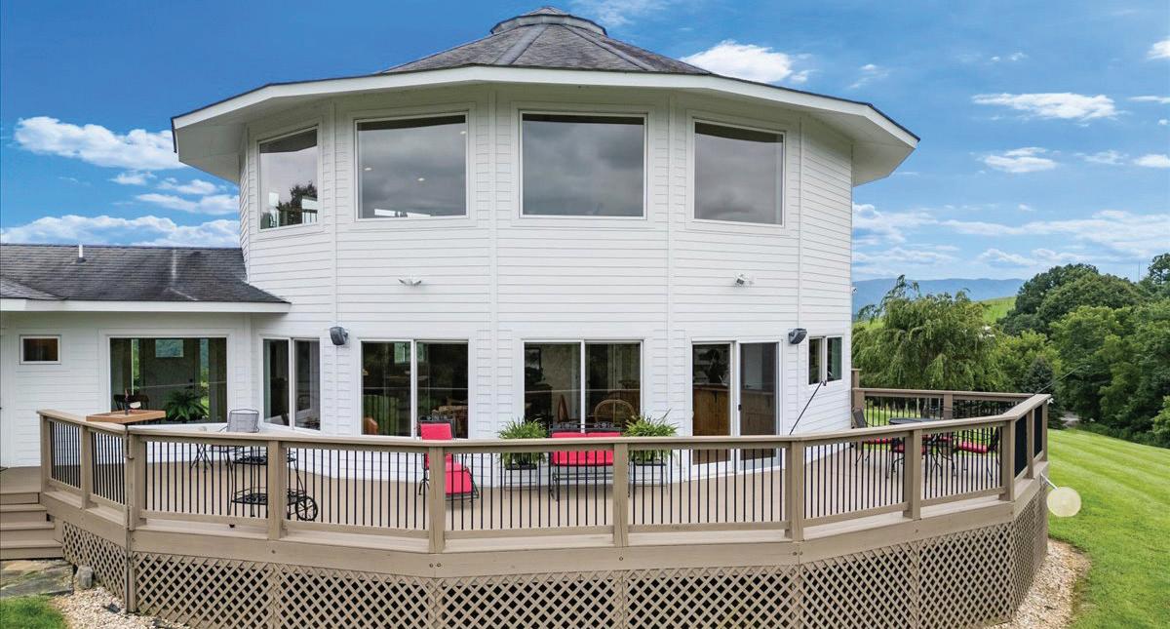
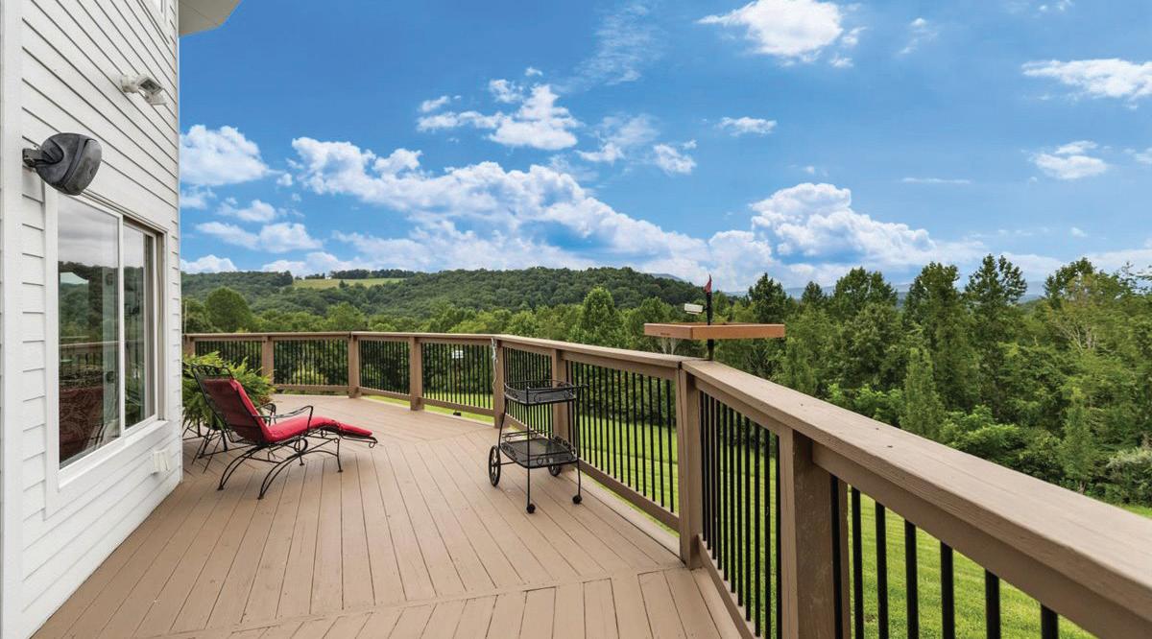
Panoramic Virginia Mountain Escape
290 MOYE ROAD, STAFFORDSVILLE, VA 24167
3 BEDROOMS | 2.5 BATHROOMS | 2,206 SQ FT | $950,000
Nestled on 44 acres in Giles County “Virginia’s Mountain Playground”, this architect-designed Deltec Home offers a 360-degree view and is just 35 minutes from Blacksburg, VA. This durable, energy-efficient design features numerous windows and sliding glass to maximize natural light at its best and create seamless indoor-outdoor living. The main level living features an open concept with a natural easy flow while the upper level has a unique open loft to capture a panoramic view and a visual connection to the main level. It has a 2 car-attached garage that opens to a custom patio, fire pit and beautiful landscaping that leads to a detached Cottage that was built in 2020. Formerly a Licensed Virginia Farm Winery with Vineyards, it has +/- 4 acres of Deer fencing with +/- 2 acres of existing vines and trellis remain. This Versatile Property can be a Private Residence, Boutique Winery, Mini Farm, Venue, Airbnb and More. Don’t Miss Out on this One-Of-A-Kind Property!
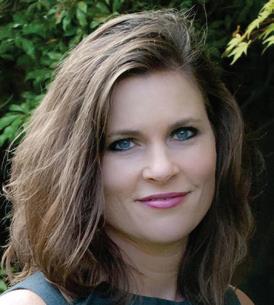
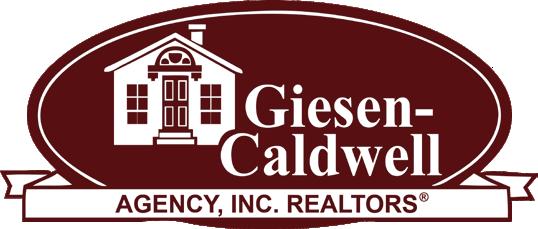
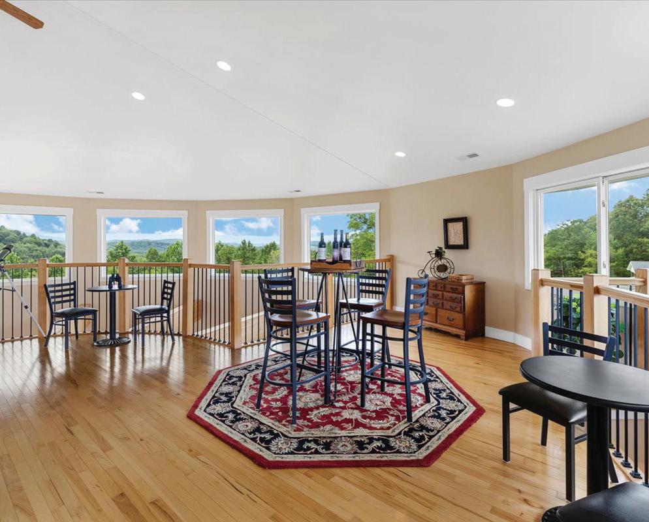
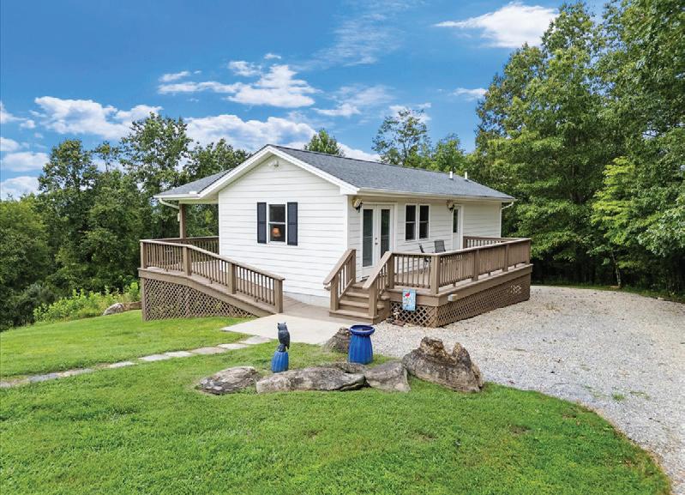
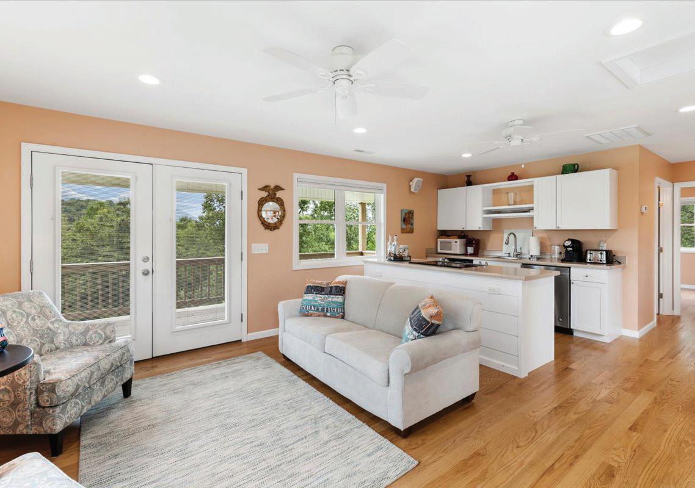
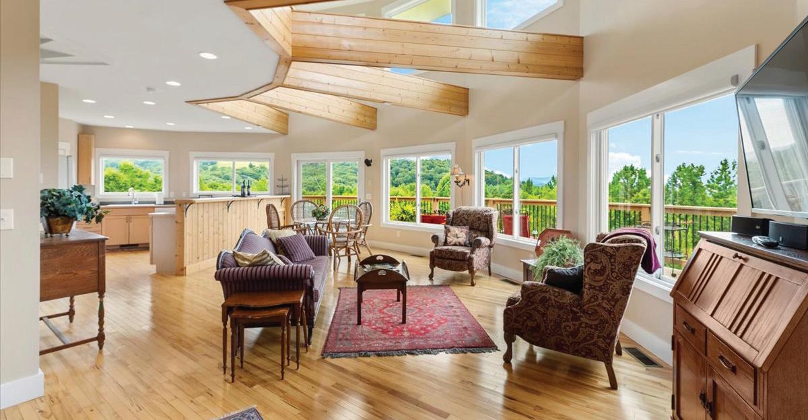
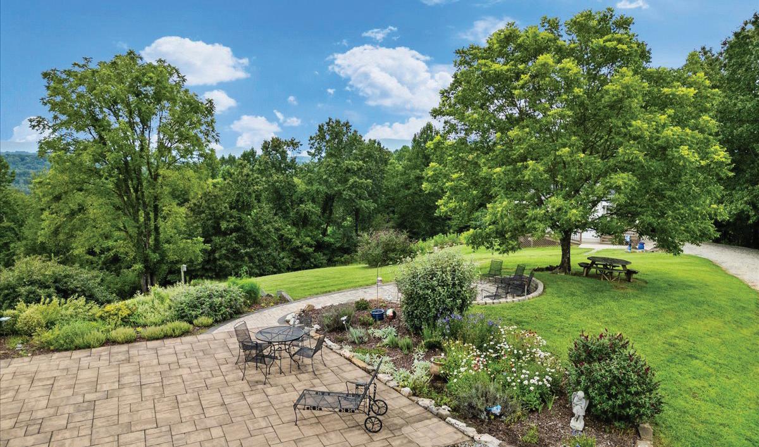
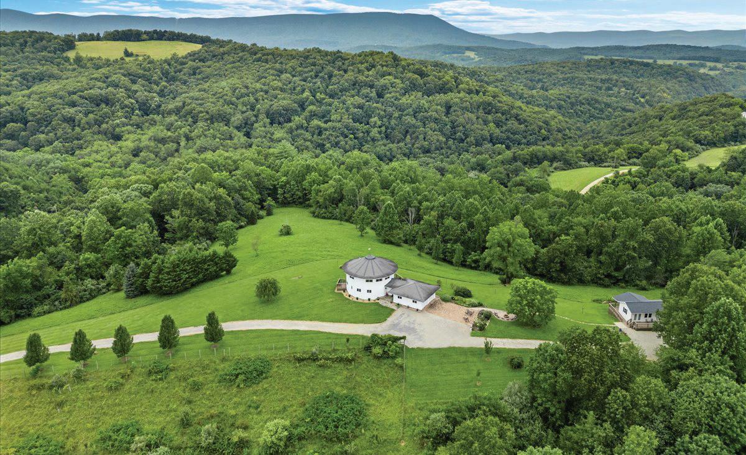
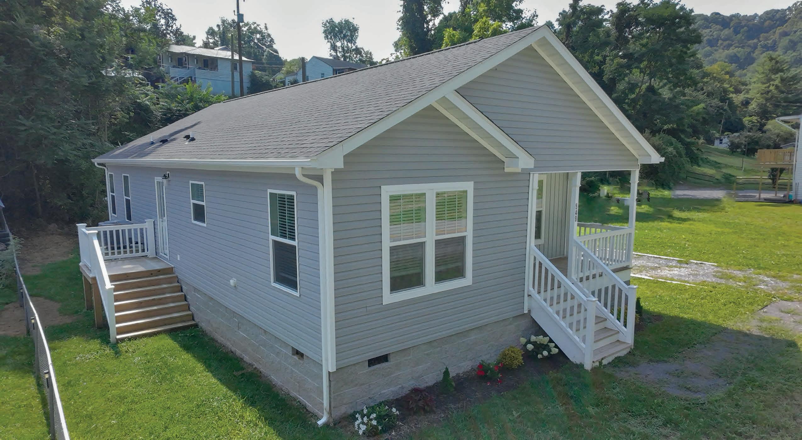
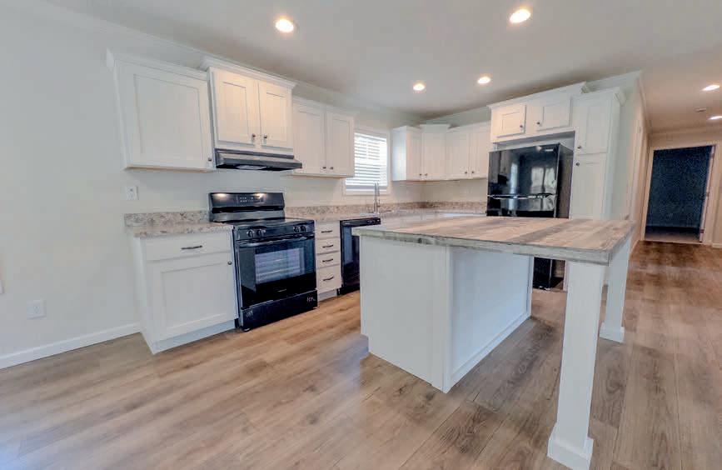
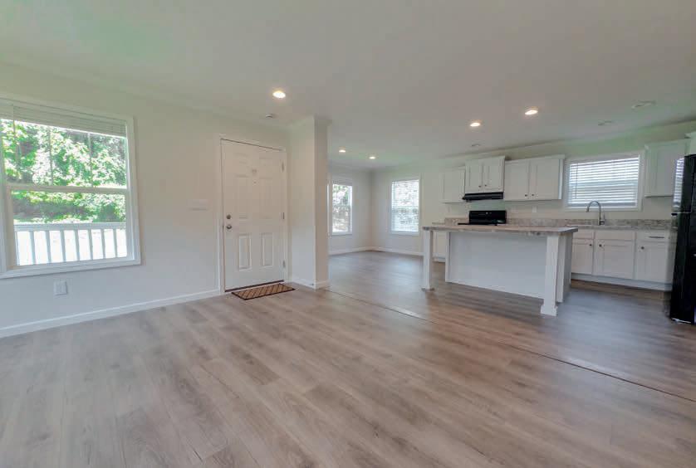
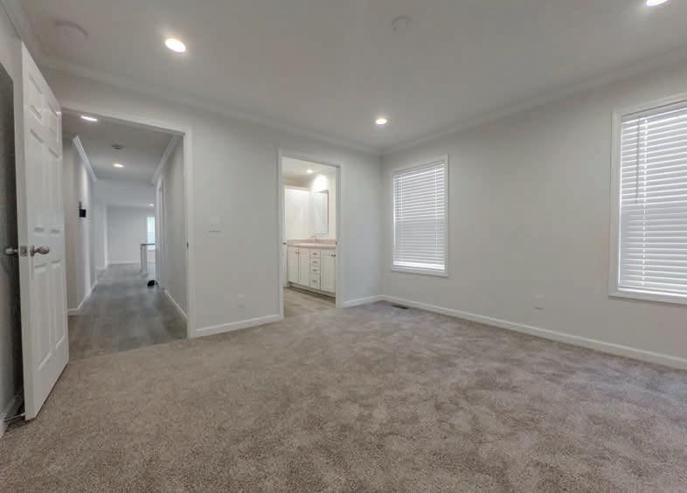
Discover Marion, Virginia—proudly known as America’s Coolest Hometown—where luxury meets affordability. These brand-new, single-level homes offer 3 bedrooms, 2 baths, and a flowing open-concept design that blends kitchen, dining, and living spaces into one inviting hub.
Crafted for comfort and efficiency, each residence features energy-smart construction that keeps your home cozy and your costs low—all while surrounding you with refined finishes and thoughtful details.
And with valuable financial incentives for qualifying buyers, the dream of upscale living in Marion has never been more attainable. Here, you don’t just buy a home—you embrace a lifestyle where affordability and elegance go hand in hand.

josh@joshstamperrealtor.com www.appalachianrealtors.com

jonathan.earl.stamper@gmail.com www.appalachianrealtors.com
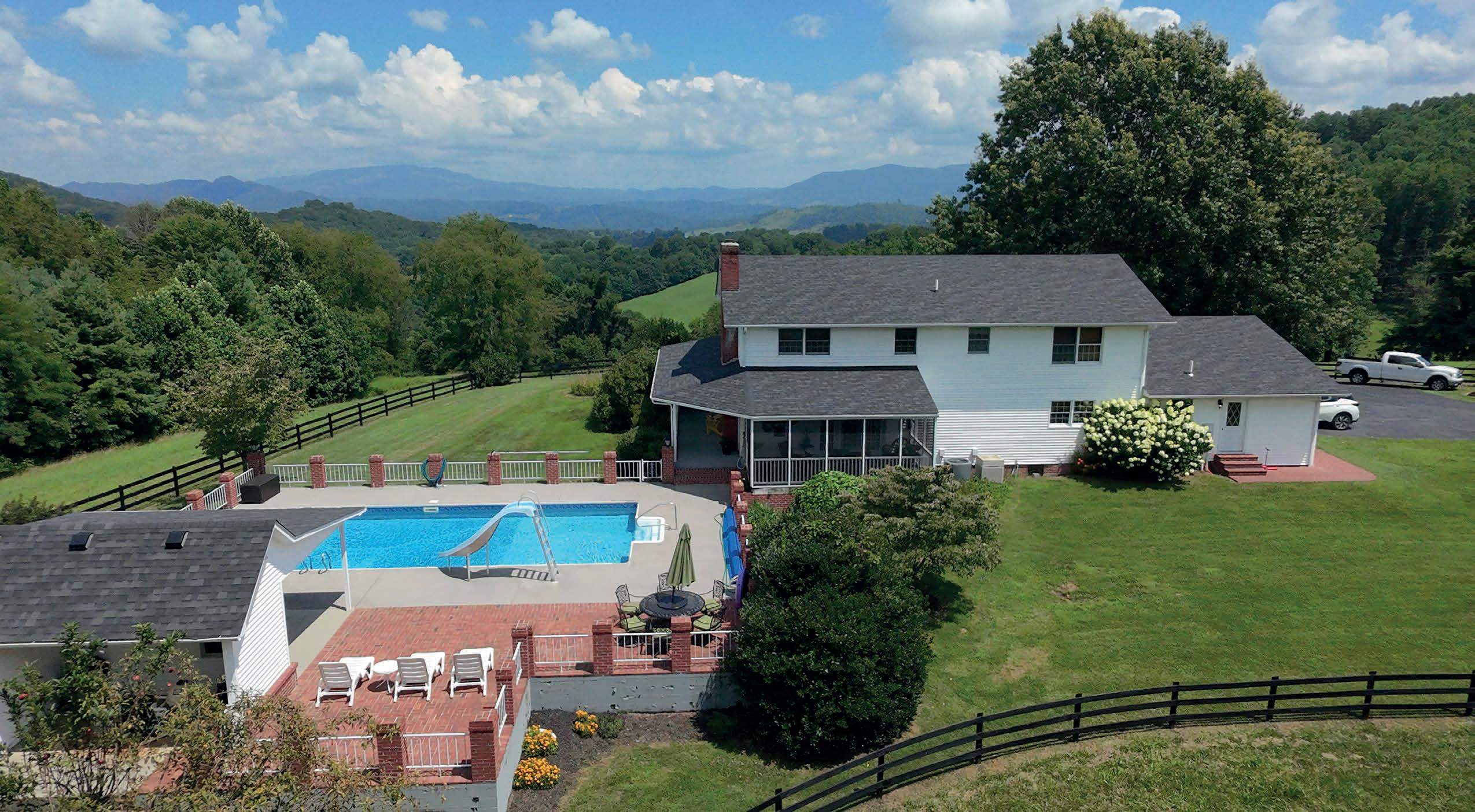
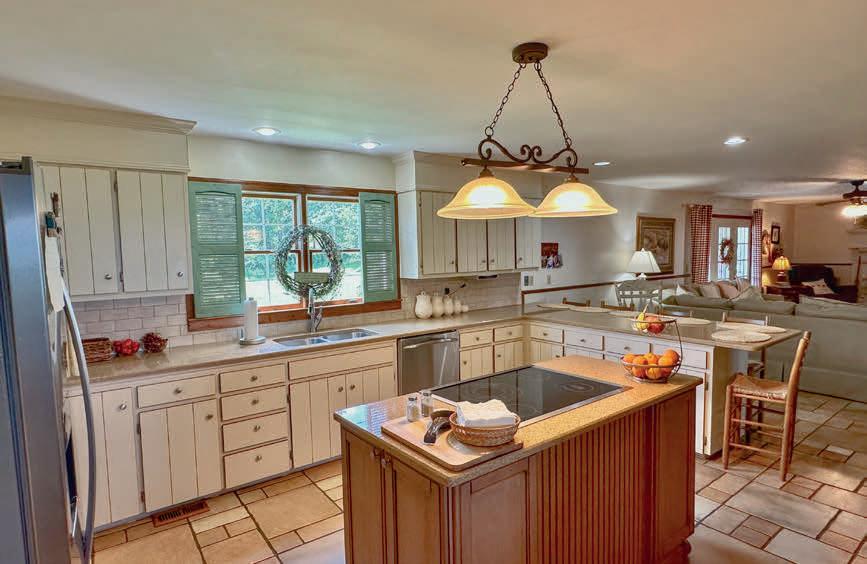
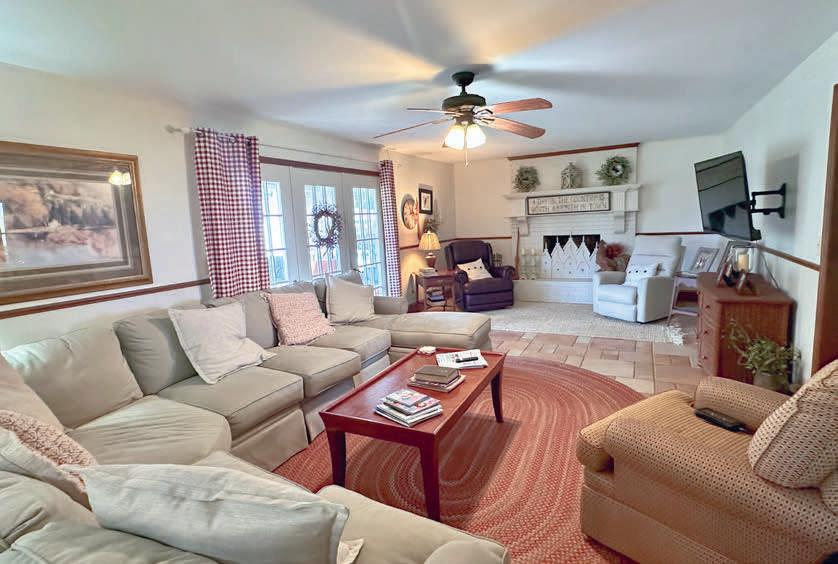
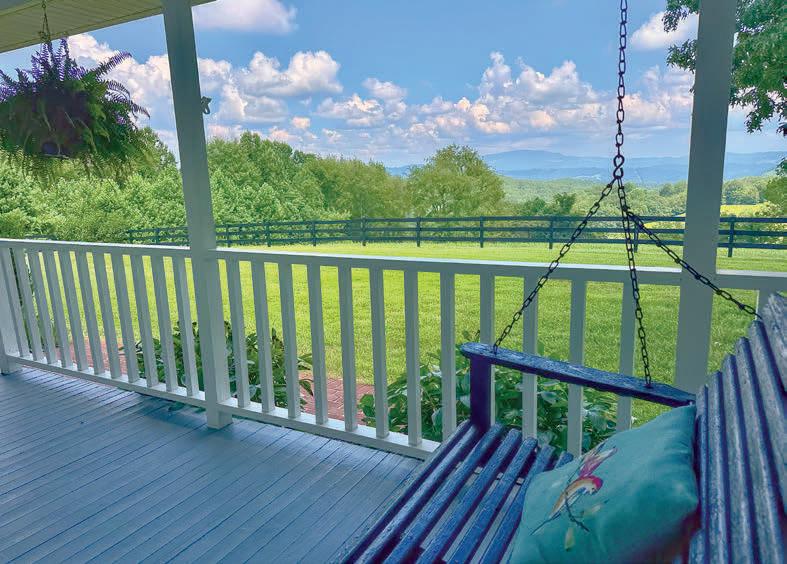
Luxury Living at New Heights!
4 BEDS | 4 BATHS | 2,688 SQ FT | $825,000
Perched atop 78 rolling acres in the heart of the Appalachians, 641 Vaughn Brooks Road is where refined comfort meets wide-open freedom. Wake each morning to panoramic mountain vistas that stretch beyond the horizon, then spend your days lounging beside your pristine in-ground pool— complete with a stylish half-bath pool house for effortless entertaining.
Inside, this 4-bedroom, 3.5-bath immaculately maintained residence blends timeless craftsmanship with modern convenience, offering spacious gathering areas and private retreats for every mood. Outside, the land is yours to explore—whether you dream of keeping horses, cultivating gardens, or simply savoring the peace that only comes with this much space and sky.
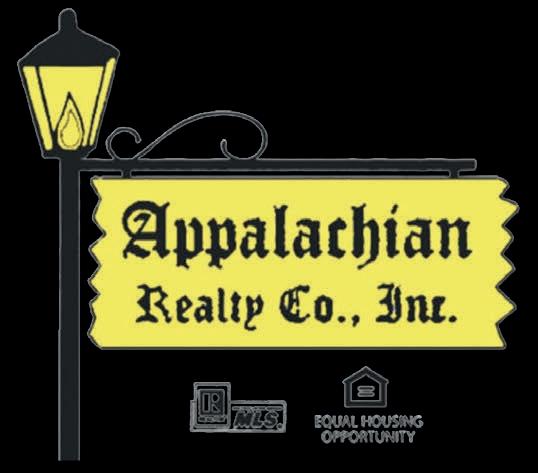
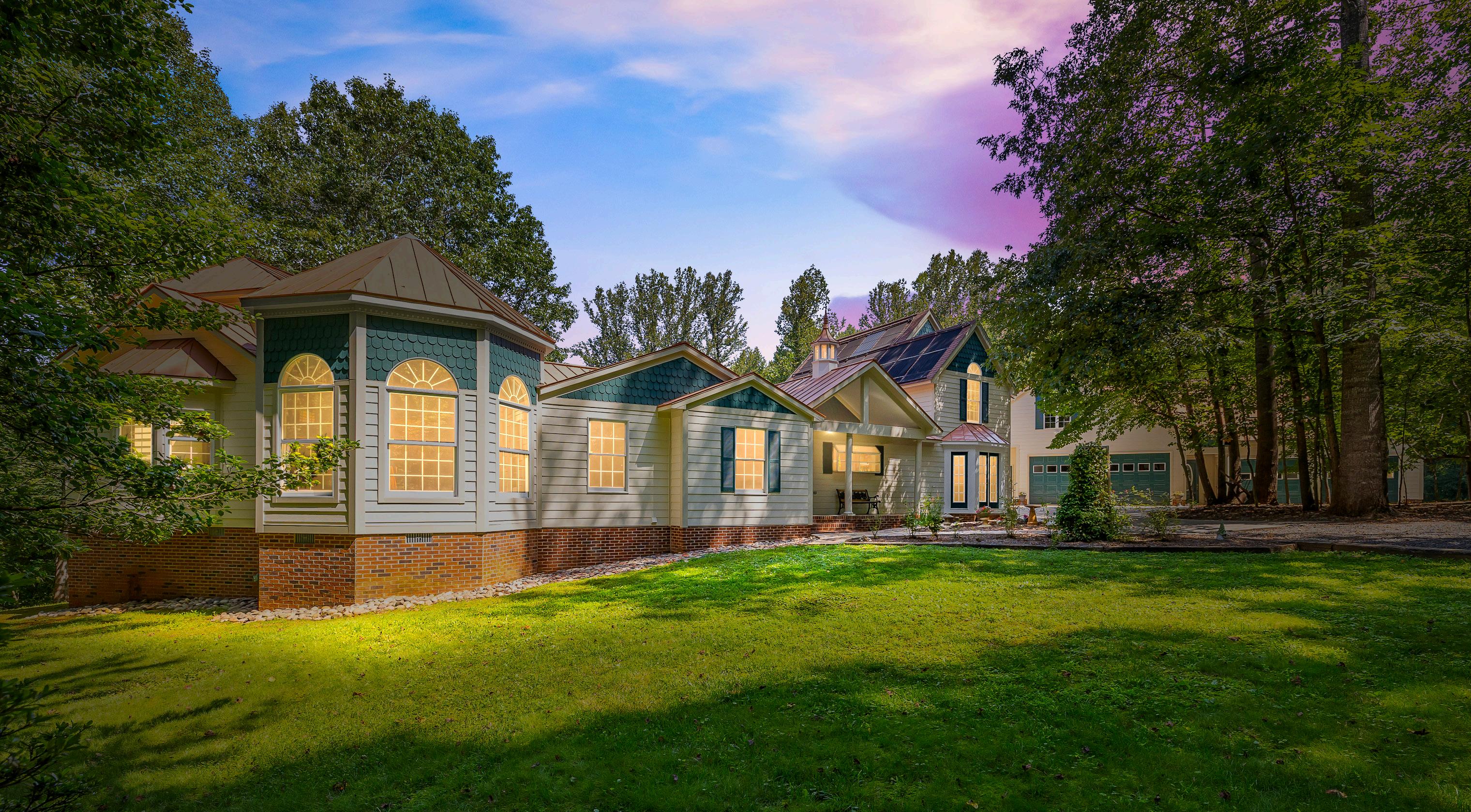
STUNNING ESTATE
6360 TENNIS COURT, BOSTON, VA 22713
“6360 Tennis Court | Culpeper, VA – This custom-built estate offers over 9,000 square feet of luxury living, designed for multi-generational comfort and effortless entertaining. Set on 3.39 acres just minutes from downtown Culpeper, the residence boasts 6 bedrooms, 7.5 baths, and two private inlaw suites. Outdoor highlights include a stocked pond, fenced infinity-edge pool, expansive patios, gazebo, and landscaped grounds. Inside, soaring ceilings and architectural details shine—a two-story family room with stone fireplace and custom bookshelf, gourmet kitchen with Wolf range, sunroom with Murano chandelier, and a primary suite with spa bath and private loft retreat. Two additional suites provide full kitchens, private entrances, and flexible living spaces. With unique touches from marble finishes to custom lighting, plus amenities like a movie room, workshop, and recreational areas, this property blends grandeur, comfort, and resort-style living within easy reach of Shenandoah, Charlottesville, and D.C. Truly one-of-a-kind, this home is equally suited for intimate family living or hosting unforgettable gatherings. A rare opportunity to own a private estate that offers both elegance and versatility. Offered at $$1,670,000.
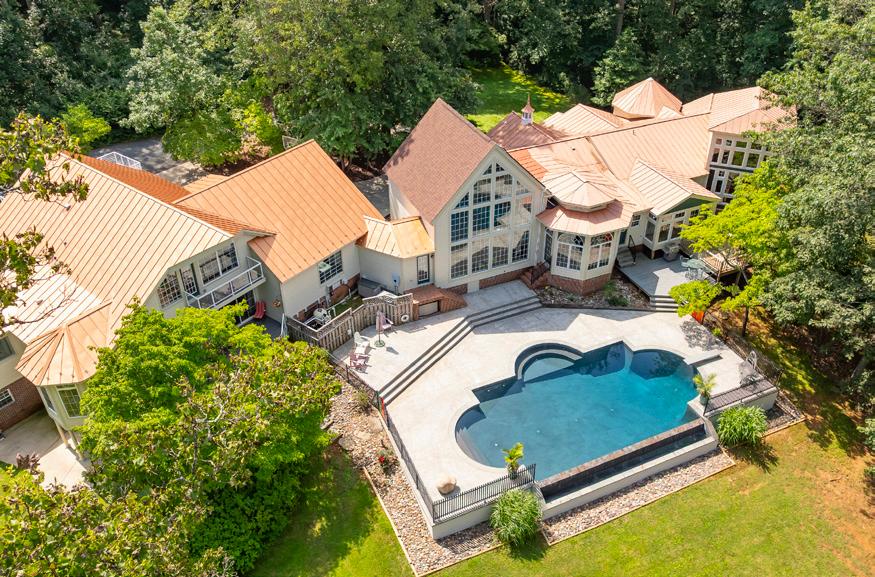
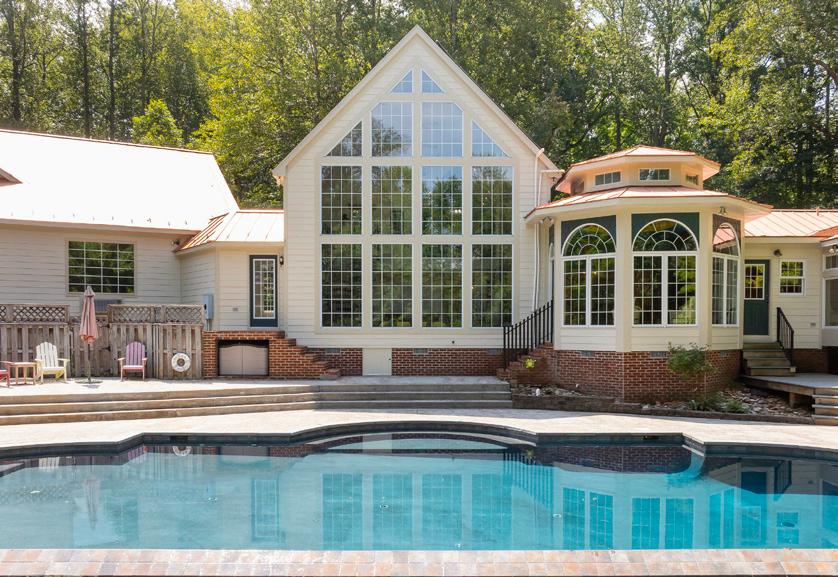
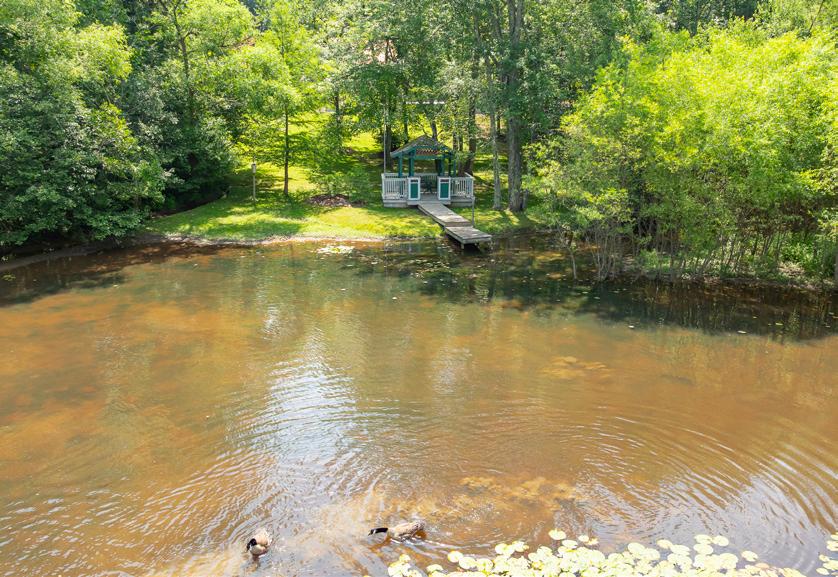

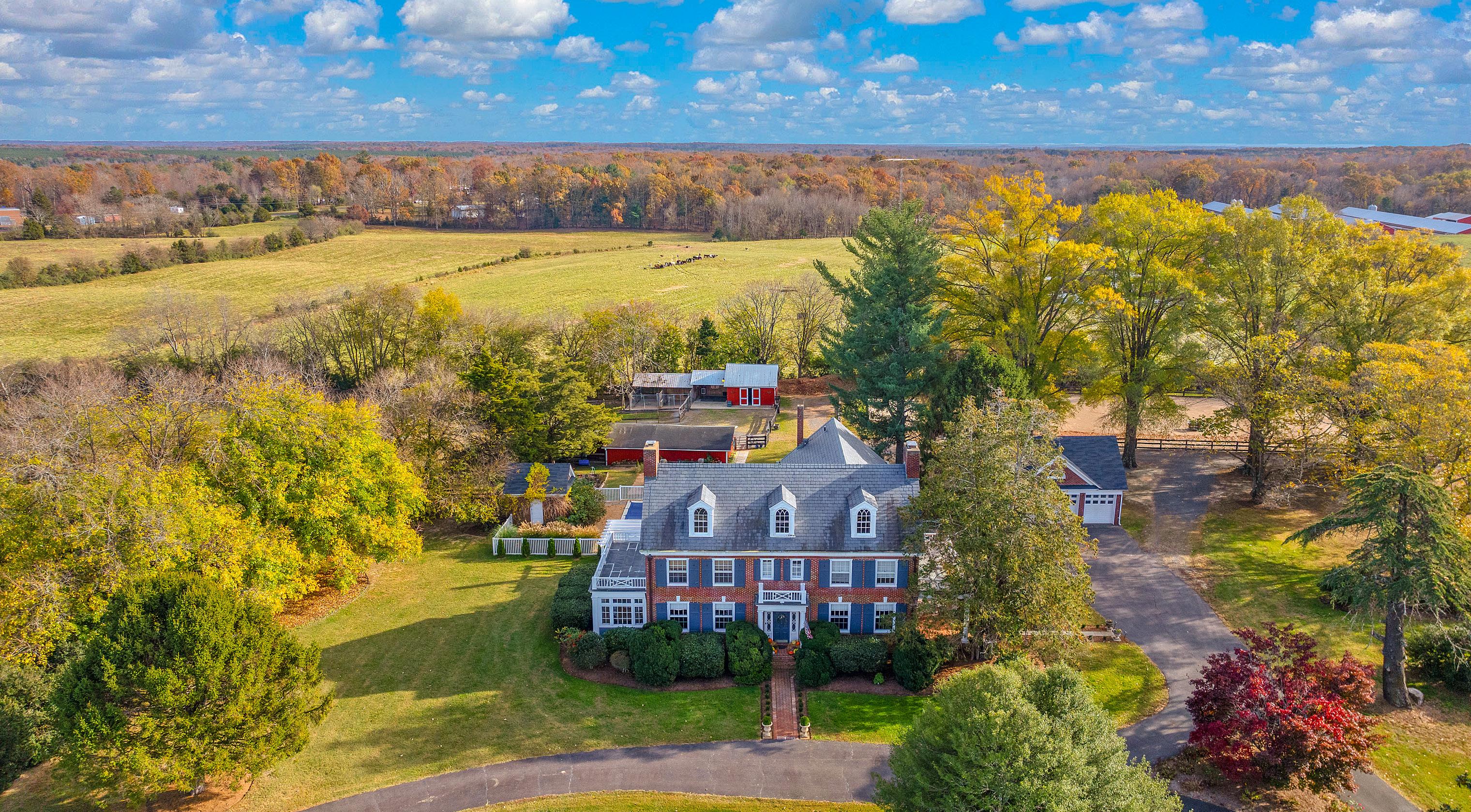
LYNN HAVEN MANOR
23494 VILLAGE ROAD, UNIONVILLE, VA 22567
Welcome to Lynn Haven Manor, a timeless 1932 estate where Virginia charm, craftsmanship, and modern comfort meet. Nestled on 11 picturesque acres in Unionville—with an additional 3.8 acres available—the property features a six-bedroom, 4.5-bath main residence with nearly 6,200 square feet across three levels, plus a conditioned attic ready for expansion. Built with enduring quality, the home showcases a brick façade, slate roof, copper details, chestnut doors, plaster walls, crown molding, and gleaming hardwood floors. Inside, highlights include formal living and dining rooms with fireplaces, a Florida room with sweeping countryside views, and a fully renovated kitchen with granite counters and stainless steel appliances. The grounds exude country elegance with gated entrances, barns with eight stalls, tack and wash rooms, six fenced pastures, paddocks, a dressage ring, and manicured landscaping. Additional amenities include an oversized garage, smokehouse-turned-garden shed, kennels, a pool, outdoor kitchen, and patio gardens. Conveniently located minutes from downtown Orange, Culpeper, and Lake Anna, this rare offering is perfect for equestrian pursuits, country living, or investment opportunities. Offered at $1,325,000.
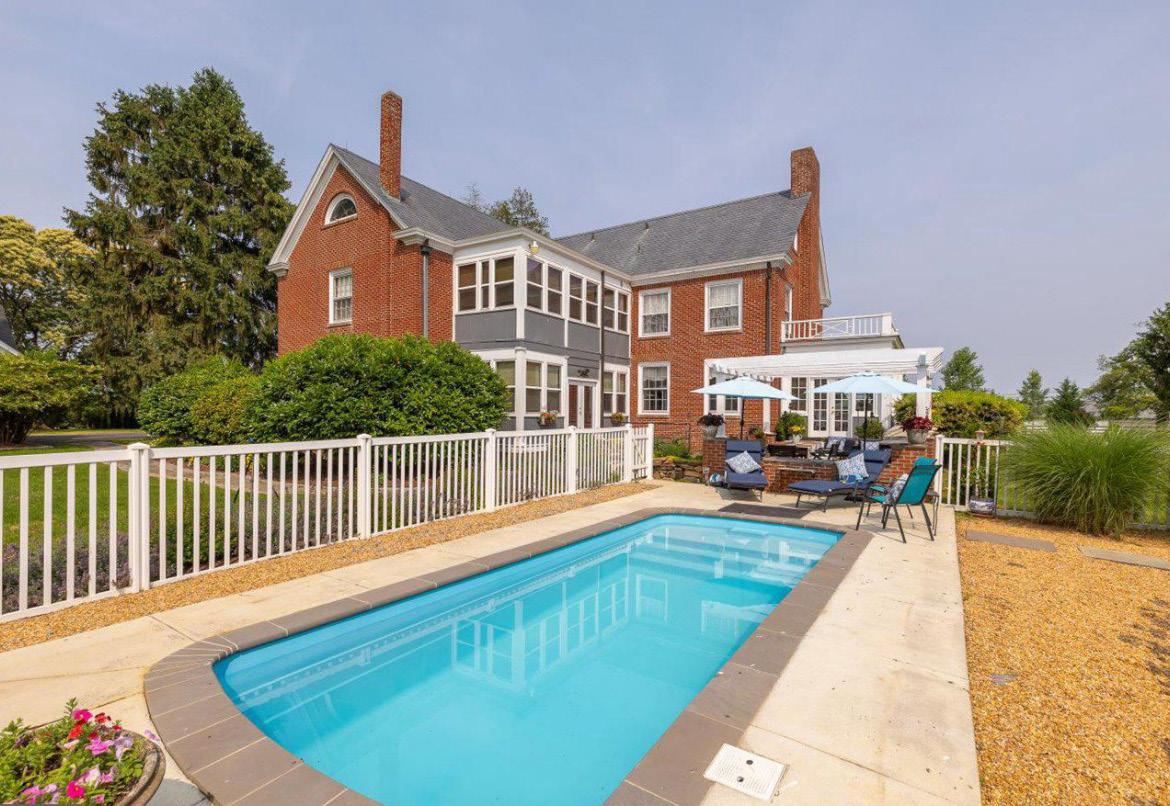
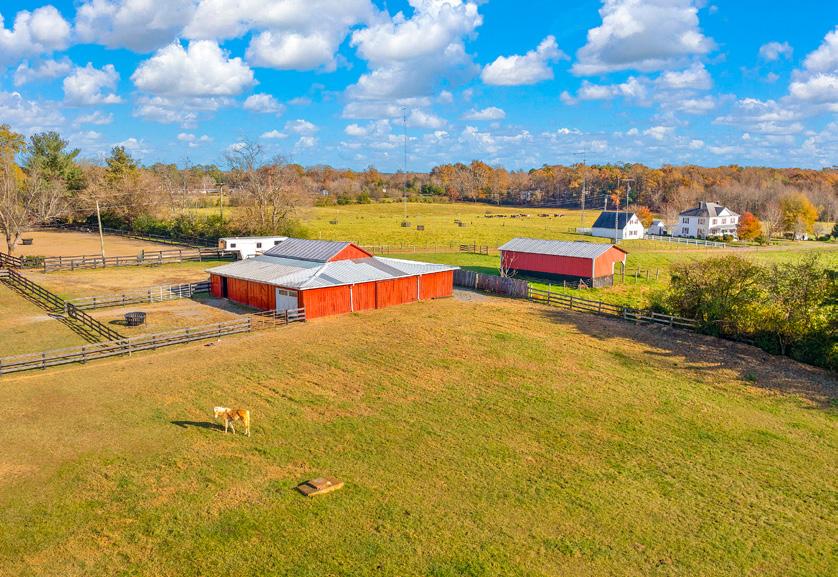
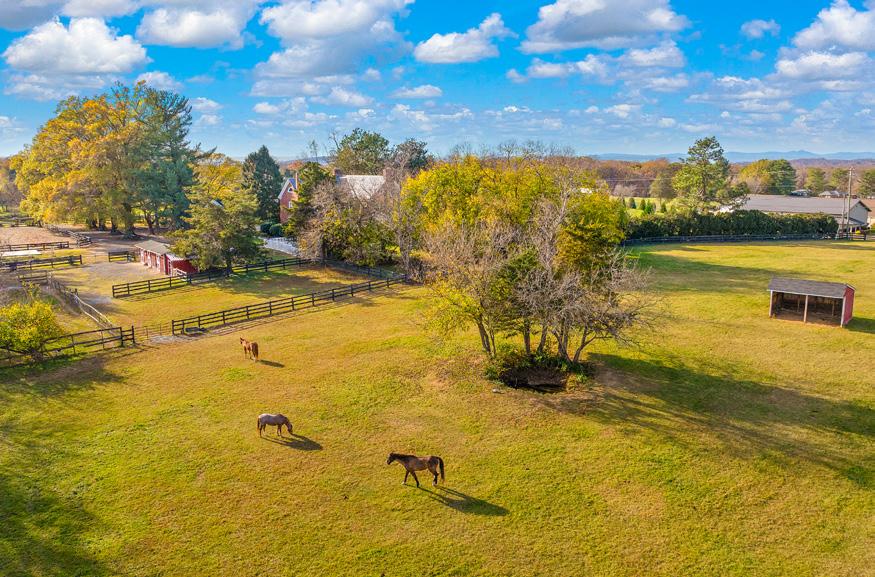



FOUR LUXURIOUS FALL GETAWAYS IN VIRGINIA
FOR THE PERFECT AUTUMN ESCAPE
As autumn paints Virginia’s landscape in shades of gold, crimson, and amber, the Commonwealth transforms into a canvas that beckons residents to explore its most scenic and luxurious destinations. From the rolling hills of wine country to the majestic peaks of the Blue Ridge Mountains, Virginia offers an array of sophisticated retreats that combine scenery with refined comfort, creating the perfect backdrop for a memorable fall getaway.
1.
Shenandoah
National Park and Skyline Drive
Shenandoah National Park offers Skyline Drive, which provides one of the most spectacular autumn drives on the East Coast. The elevated roadway offers sweeping vistas of the Shenandoah Valley below, where layers of mountains create a tapestry of fall colors that seem to stretch endlessly toward the horizon.
For those seeking refined accommodations, the nearby Skyland Resort provides elegant lodging within the park itself, while the charming town of Luray offers boutique inns and upscale dining options. The famous Luray Caverns add an element of underground wonder to complement the above-ground beauty.
2. Blue Ridge Parkway and Charlottesville Wine Country
The Blue Ridge Parkway, often called “America’s Favorite Drive,” extends Virginia’s scenic beauty southward from Shenandoah. This region seamlessly blends mountain vistas with Virginia’s renowned wine country, creating an experience that appeals to both nature enthusiasts and connoisseurs of fine living.
Charlottesville serves as the hub for this area, and the surrounding Albemarle County wine region features numerous award-winning vineyards where visitors can enjoy tastings against the backdrop of rolling hills dressed in autumn colors. Luxury accommodations like the Boar’s Head Resort offer high-end amenities, championship golf, and spa services, while boutique wineries such as Veritas Vineyard and King Family Vineyards provide intimate settings for wine enthusiasts.
3. Middleburg and Virginia Hunt Country
Virginia’s hunt country, centered around the picturesque town of Middleburg, offers a different but equally compelling autumn experience. This region embodies refined rural elegance, where rolling pastures, stone walls, and historic estates create a landscape that feels both pastoral and sophisticated.
The area’s luxury accommodations, including boutique inns and historic manor houses, provide intimate settings that complement the region’s equestrian heritage. Fall brings point-to-point races and harvest festivals that celebrate the season while maintaining the area’s reputation for understated elegance. The nearby Salamander Resort & Spa offers premier amenities in a setting that perfectly captures the essence of Virginia’s countryside luxury.
4. Virginia Beach and the Eastern Shore
While mountain destinations often dominate fall travel discussions, Virginia’s coastal regions offer their own unique autumn appeal. The Eastern Shore provides a more tranquil alternative to summer beach crowds, with luxury resorts and charming coastal towns that take on a different character as temperatures cool and the landscape shifts toward winter.
The Cavalier Virginia Beach, a historic luxury hotel, offers oceanfront elegance with the added appeal of fewer crowds and comfortable temperatures perfect for coastal walks and outdoor dining. The nearby Eastern Shore features charming towns like Cape Charles, where Victorian architecture and waterfront dining create an atmosphere of coastal sophistication that feels particularly appealing during the crisp days of autumn.
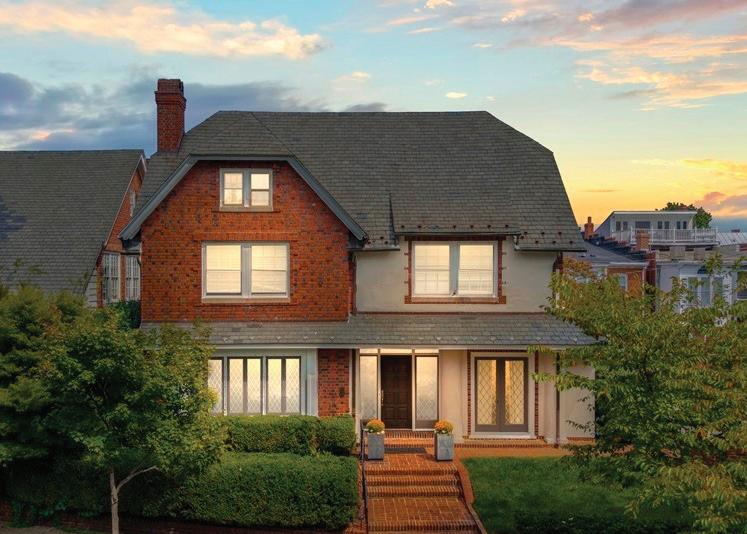
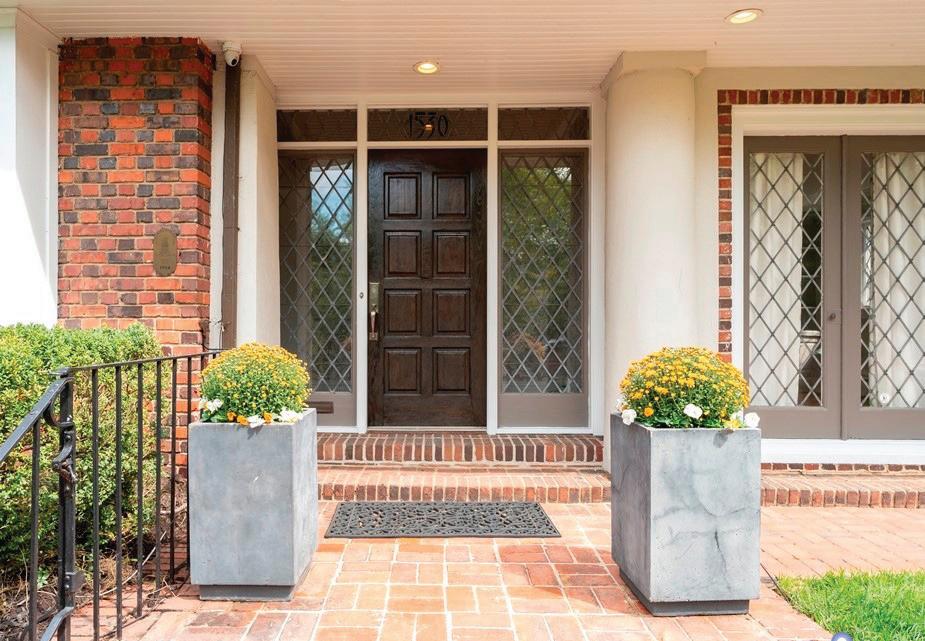
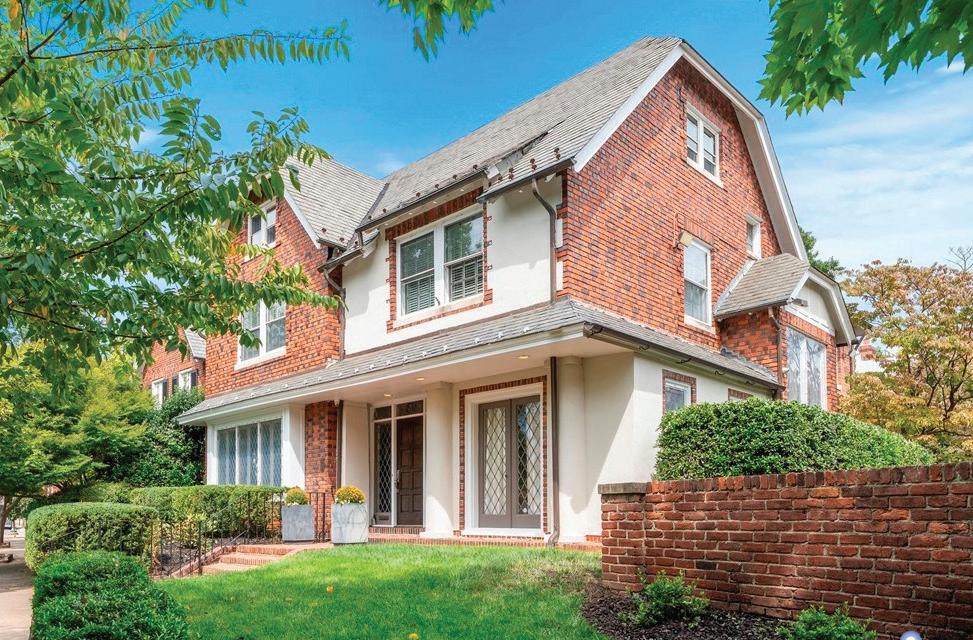
5 BD | 3.1 BA | 4,160 SQ FT | $2,500,000
Originally designed by noted architect, W. Duncan Lee (1914), renovated in 2017 by SMS Architects and featured in the Virginia Garden Tour (2019). This Fan District home blends historic detail with timeless modern comfort. Features include an open kitchen–family room, solarium, spacious dining, wood floors, updated baths, and custom finishes. Set on a double lot with off-street parking, side yard, and views of Lombardy Park—steps to shops, dining, and neighborhood events.
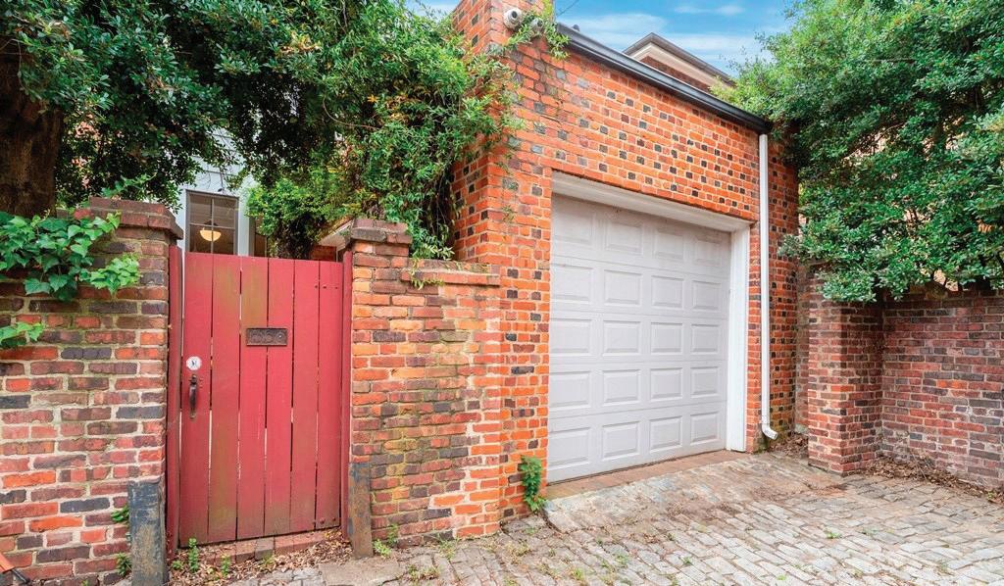
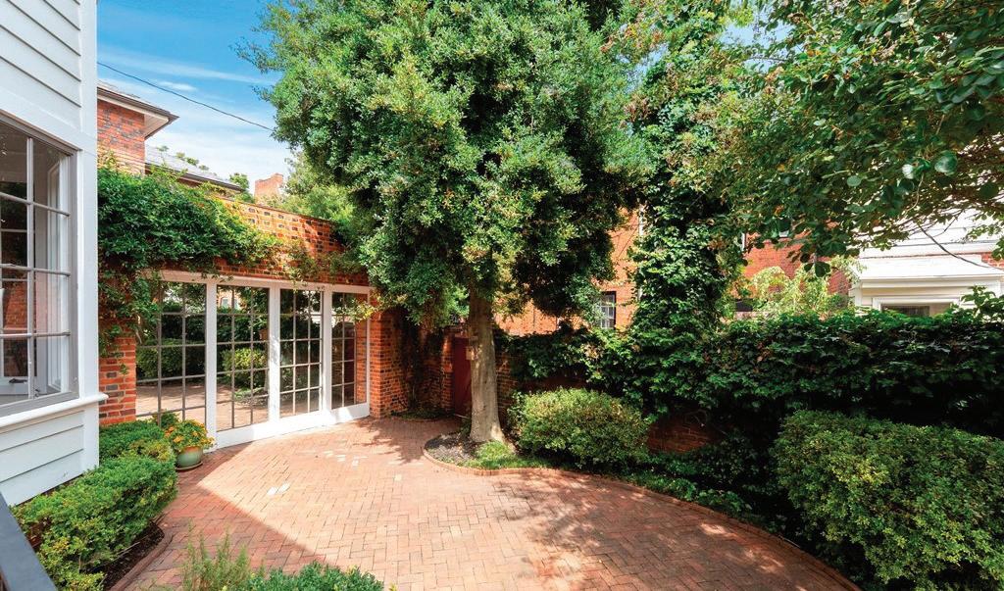
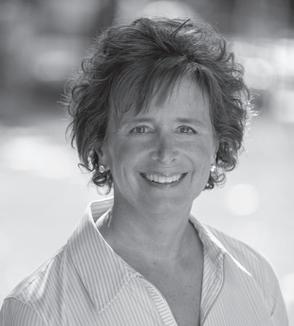
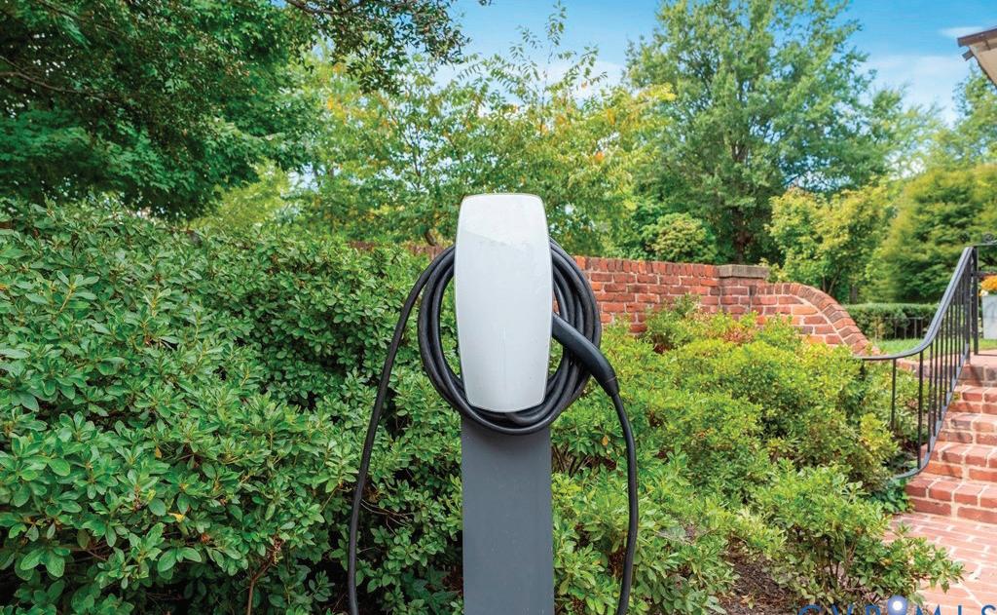
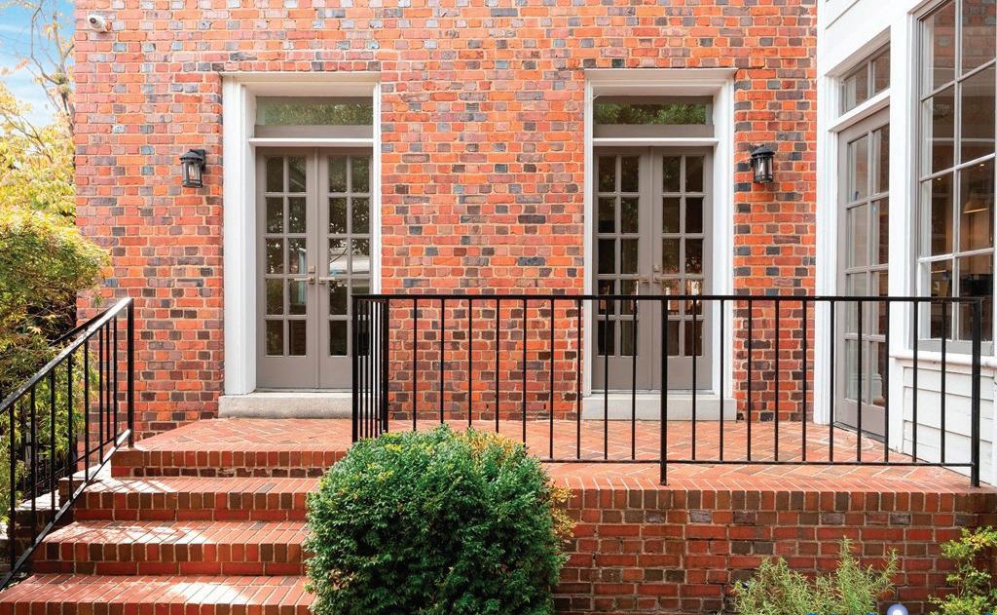
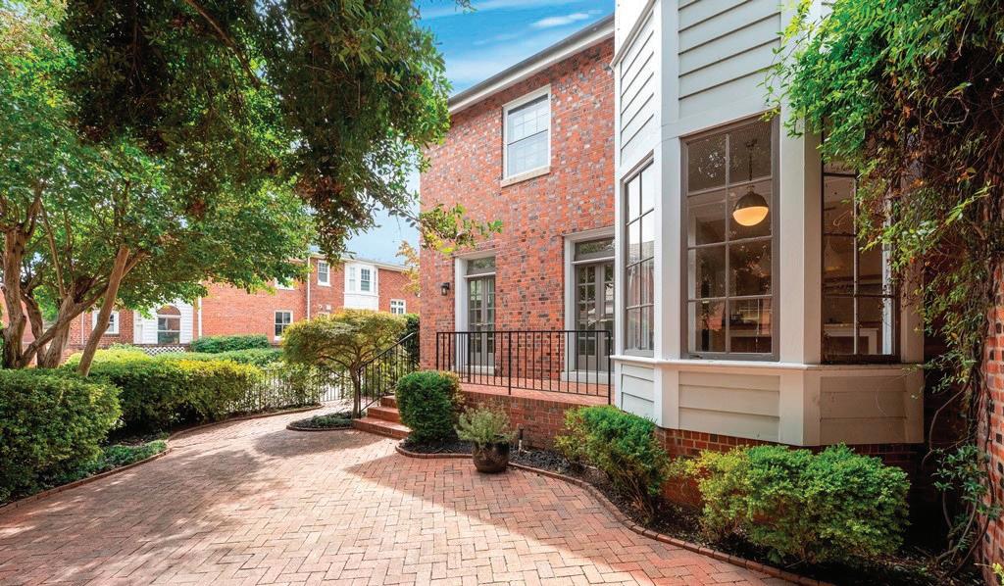
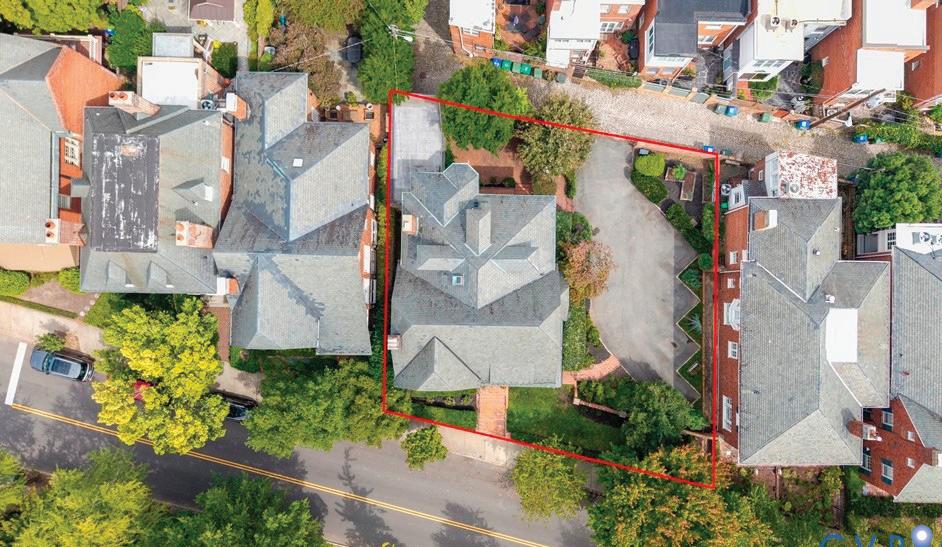
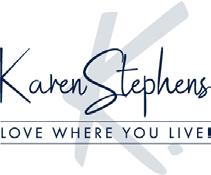

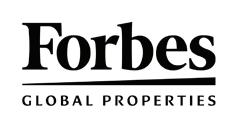
1530 Park Avenue – Fan District
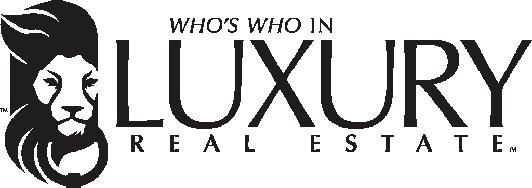
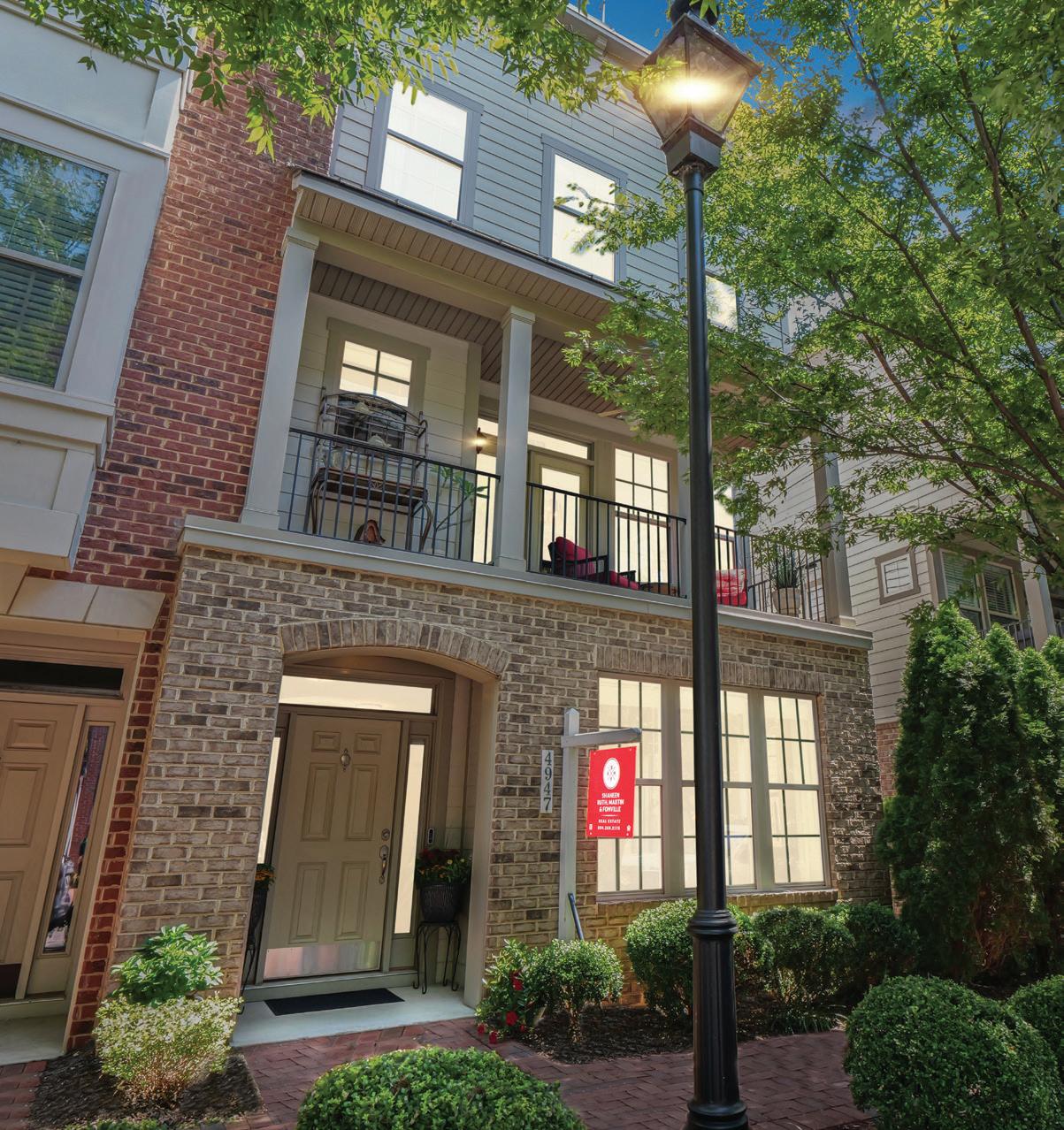
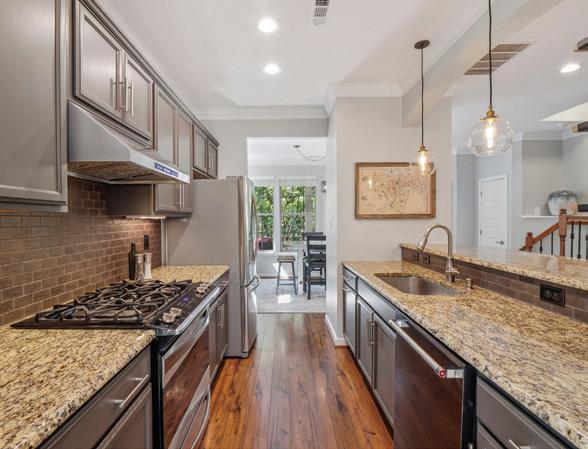
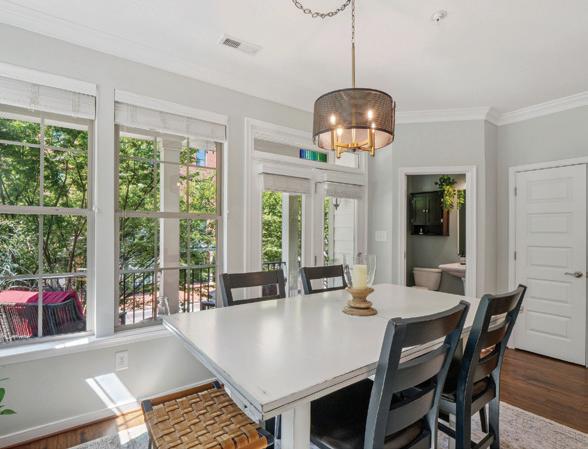
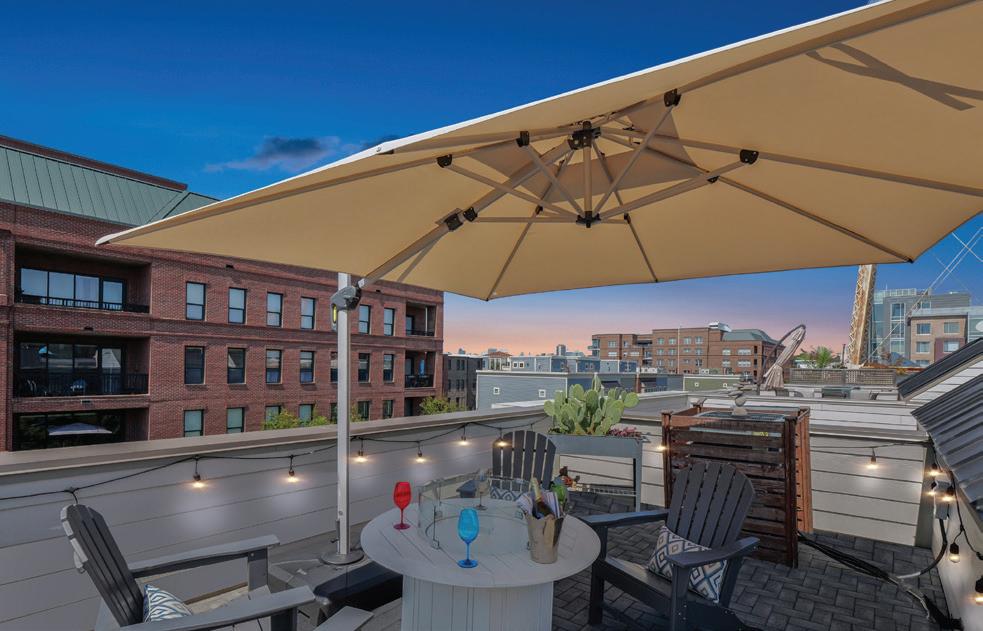
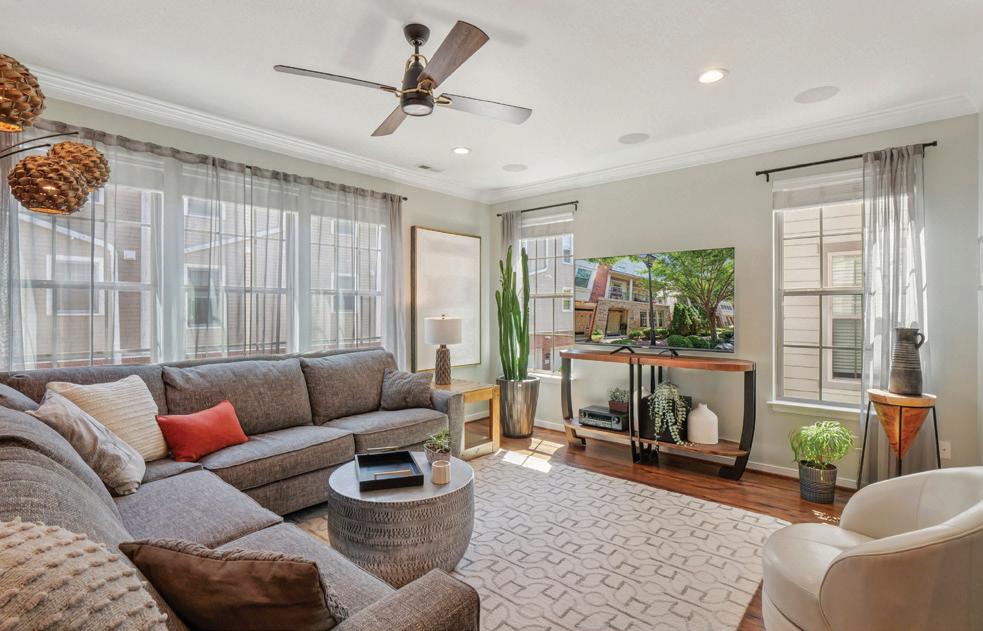
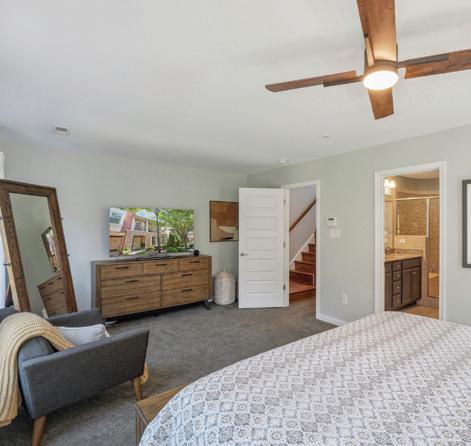
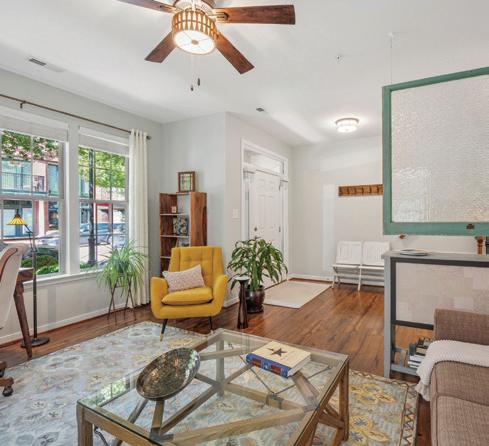
Absolutely gorgeous corner-unit townhome in highly sought-after Rocketts Landing! Thoughtfully updated and impeccably maintained, this home combines modern comfort with timeless style. The entry level has a flex room ideal for an office, gym, or easily converted to a third bedroom. The main living floor is designed for effortless entertaining, featuring a chef’s kitchen and seamless flow into the dining and living spaces and onto the private front porch. Upstairs, the primary suite offers a spa-style bath and generous walk-in closet. A second bedroom has its own private bath. The top floor unveils a 1,200 sq. ft. rooftop terrace, a private outdoor retreat perfect for relaxing, entertaining, and enjoying the skyline and seasonal views. Resort-style amenities in this maintenance-free riverfront community include two pools with pool house, picnic areas, grills, a 24-hour fitness center, the Capital Trail, nearby restaurants and breweries, and a marina just moments away.
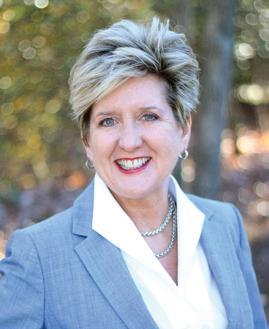
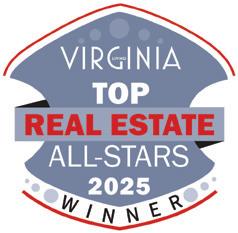
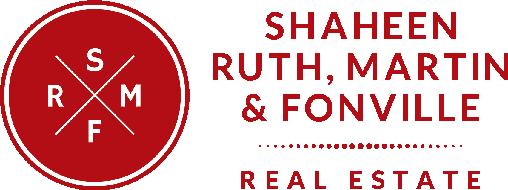
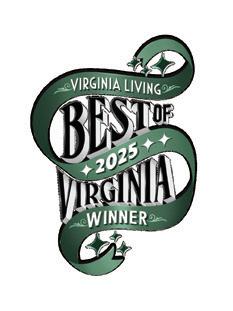
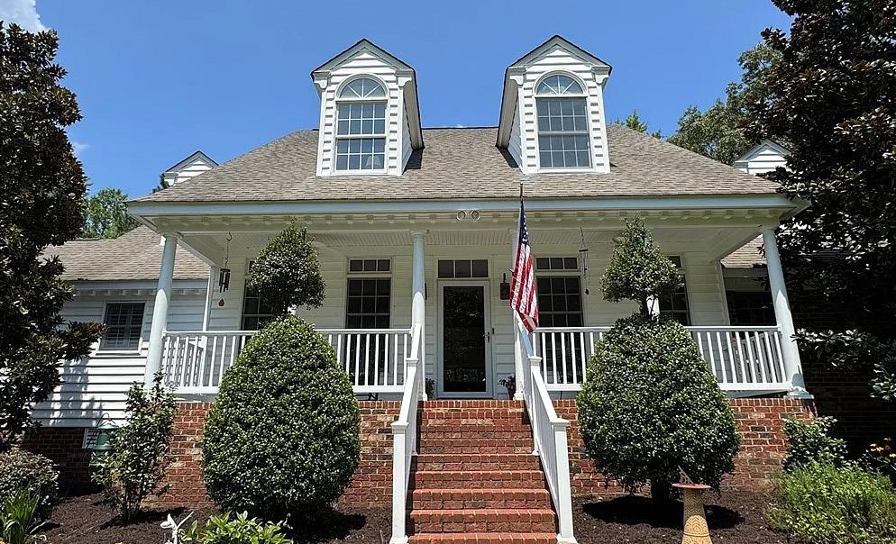
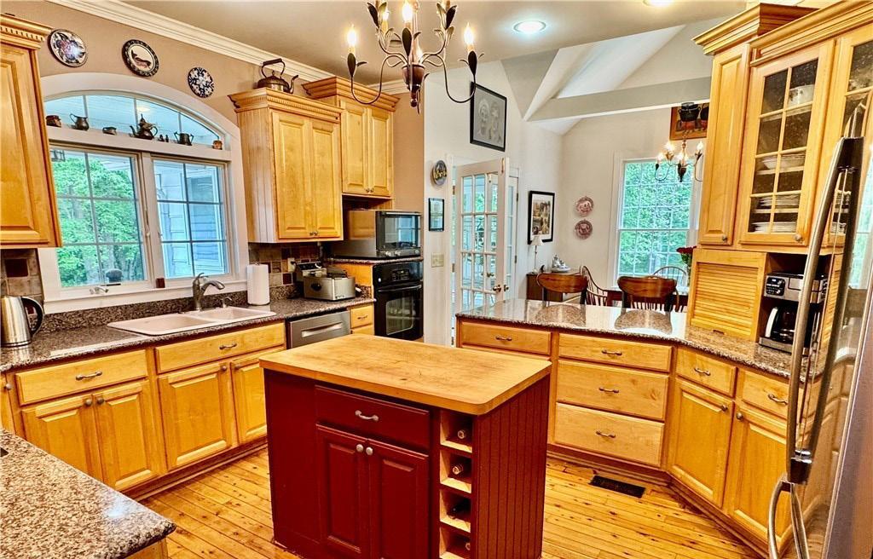
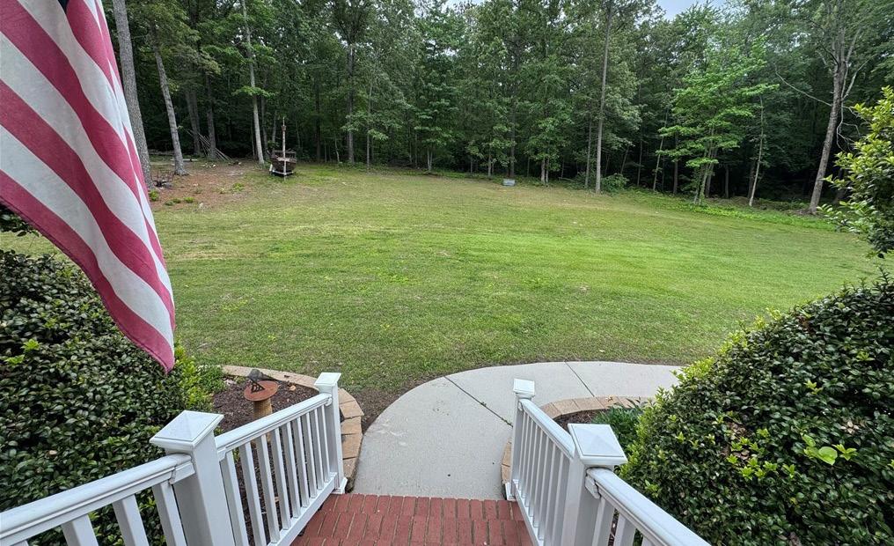
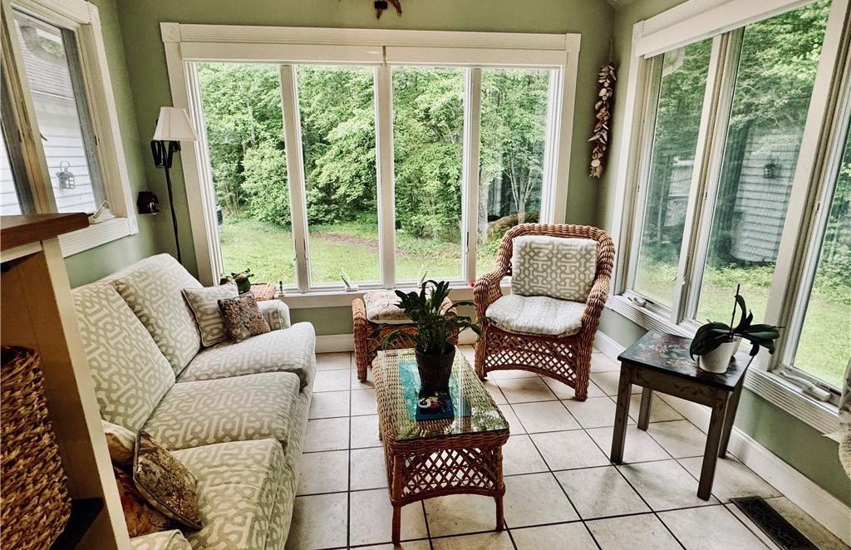
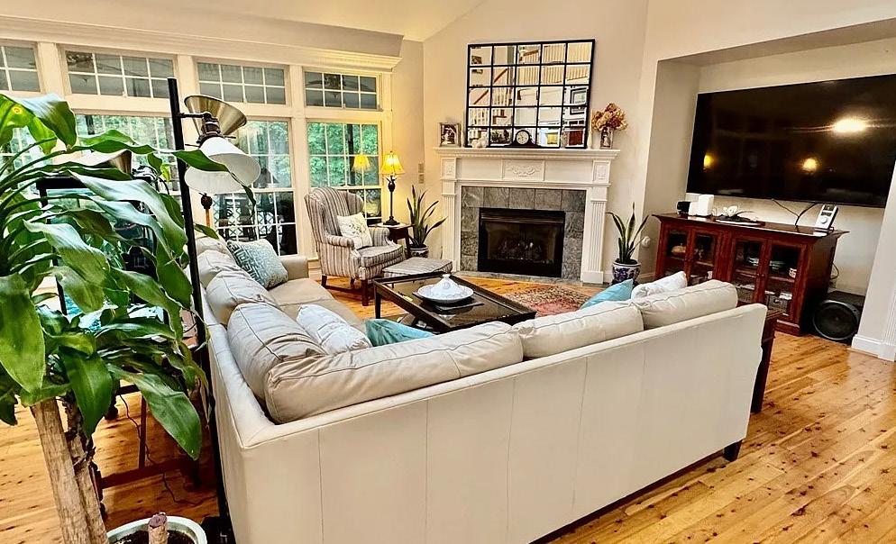
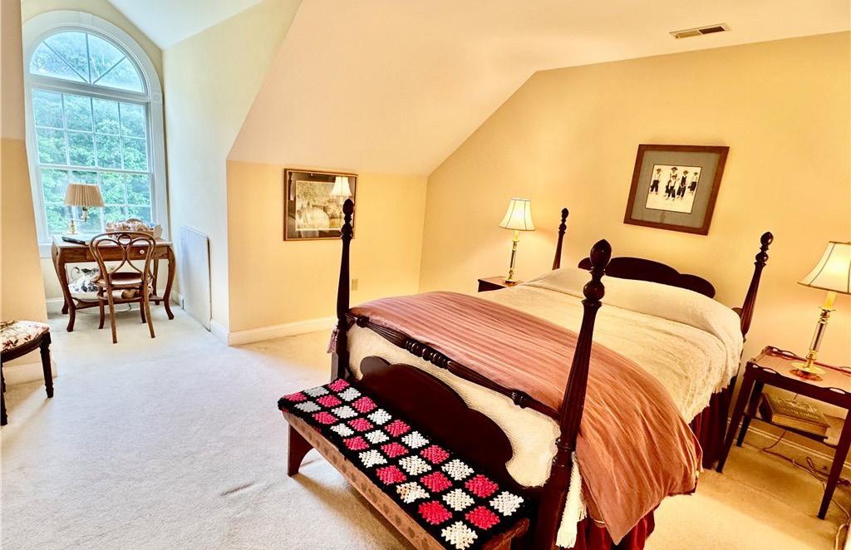
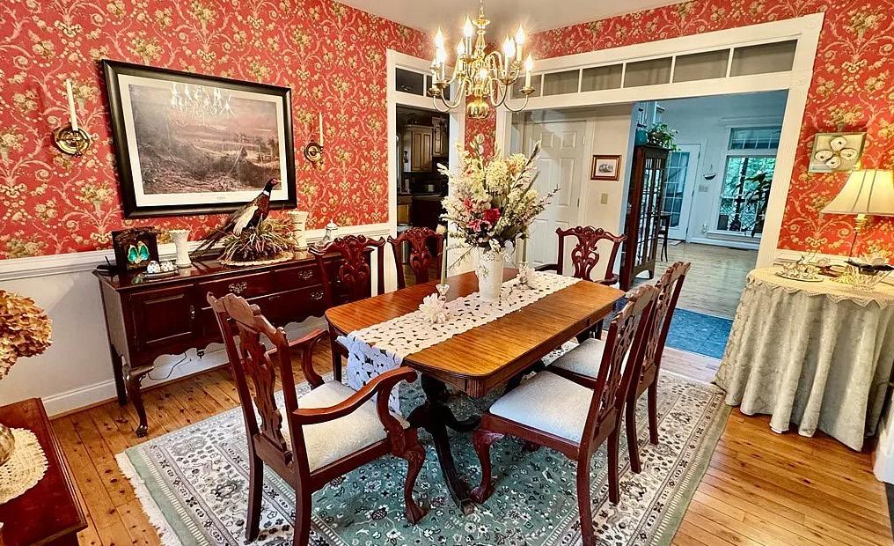
This 3,508 sq ft Cape Cod-style home on 13.63 wooded acres in New Kent blends comfort and craftsmanship. The main-level primary suite complements three upstairs bedrooms. Australian cypress floors flow throughout, with granite counters, maple cabinetry, and wet bar in the gourmet kitchen opening to a vaulted great room with gas fireplace. Enjoy a screened porch, sunroom, and front porch overlooking manicured grounds. Perfect for horses, near Colonial Downs and 5 golf courses. Features 3.5 baths, laundry room, 2-car garage, and a 1,080 sq ft cabinet shop. Recent updates include appliances, HVAC, generator, and gas fireplace. Walk-up attic offers 600+ sq ft potential.
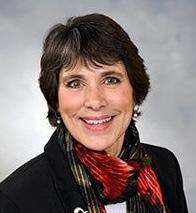
DONNA M DODD REALTOR®
757.784.1163
donna@cbwilliamsburg.com www.donnadoddrealestate.com

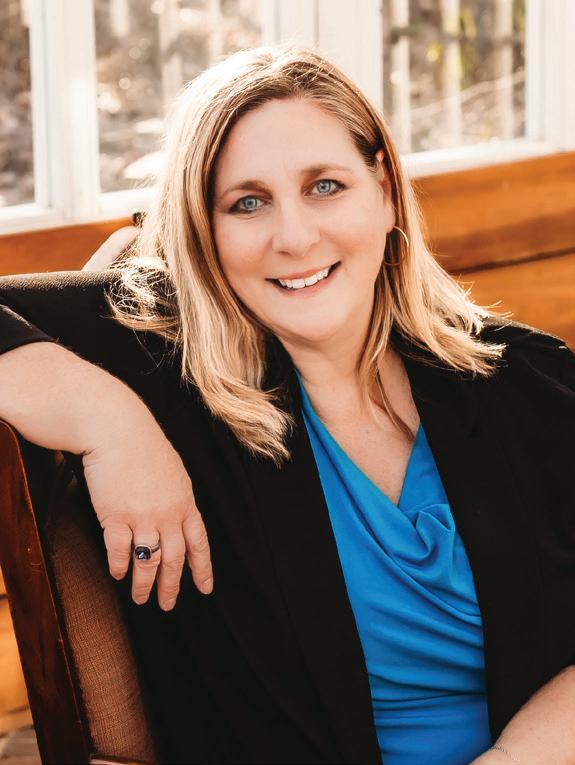
Susan Thompson
REALTOR®
804.399.8655
susanthompson@bhgbasecamp.com
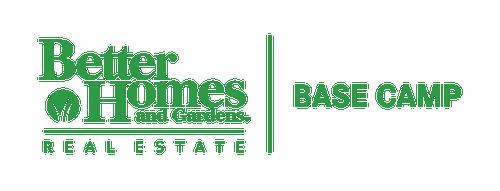
As a licensed Realtor® serving all of Virginia and proudly based in Central Virginia, I specialize in guiding first-time home buyers through one of the most exciting—and sometimes overwhelming—experiences of their lives. Having been a young first-time home buyer myself, I understand the questions, challenges, and emotions that come with that first big step.
While I primarily work as a buyer’s agent, I also list and market properties with care and attention. My clients value how personally invested I become in their journey—I take time to listen, stay flexible to their needs, and advocate strongly on their behalf.
For me, real estate is more than just a transaction—it’s about building relationships, understanding goals, and helping people feel confident every step of the way.
Whether you’re looking to buy your first home, find your next, or sell your current one, I’m here to make the process as smooth, informed, and rewarding as possible.
I’d love the opportunity to work with you and help make your home journey a success.
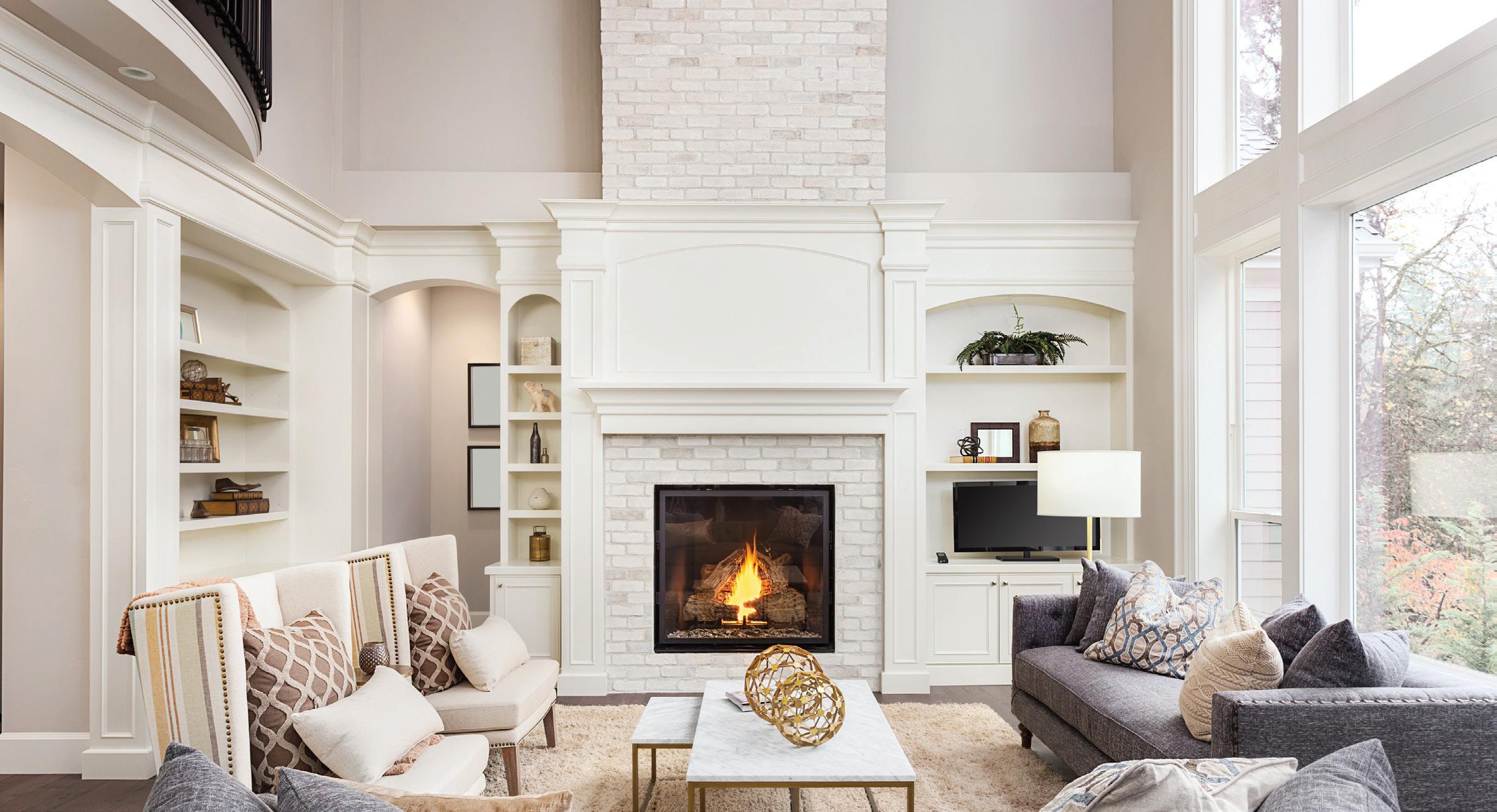
SOLD LISTINGS AS BUYERS AGENT
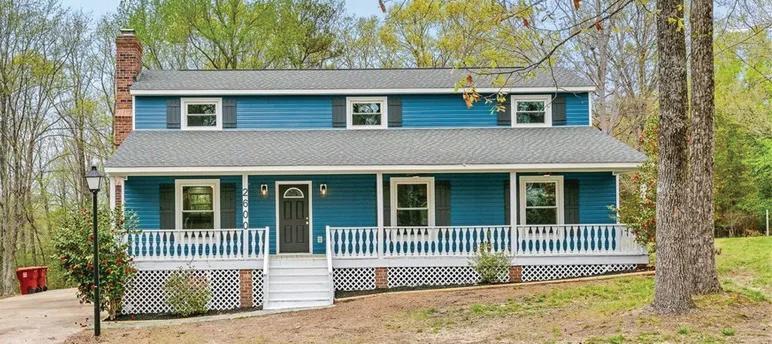
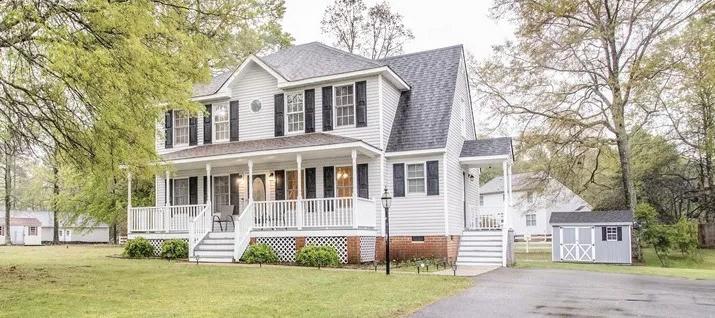
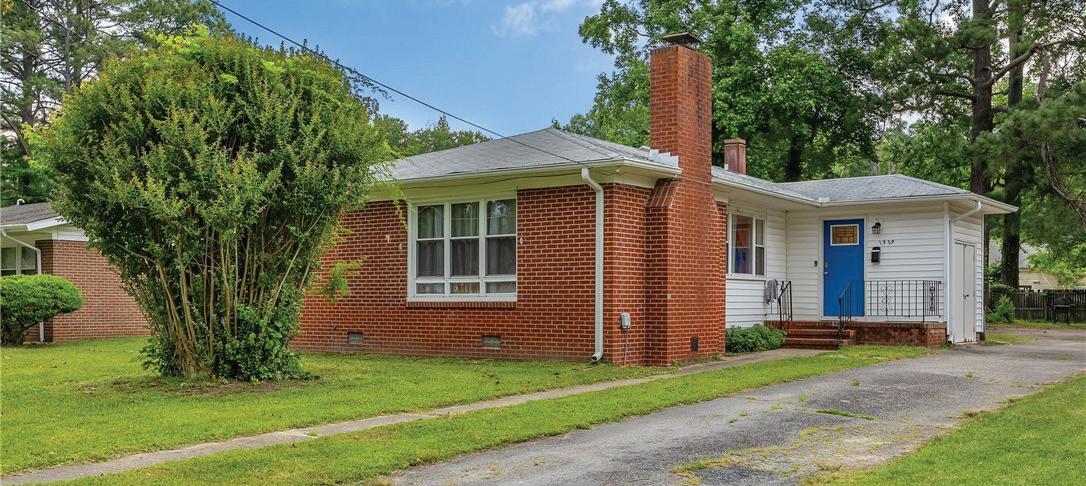
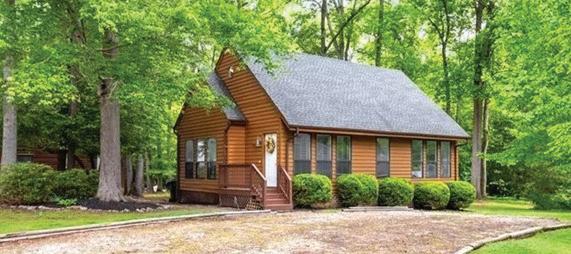
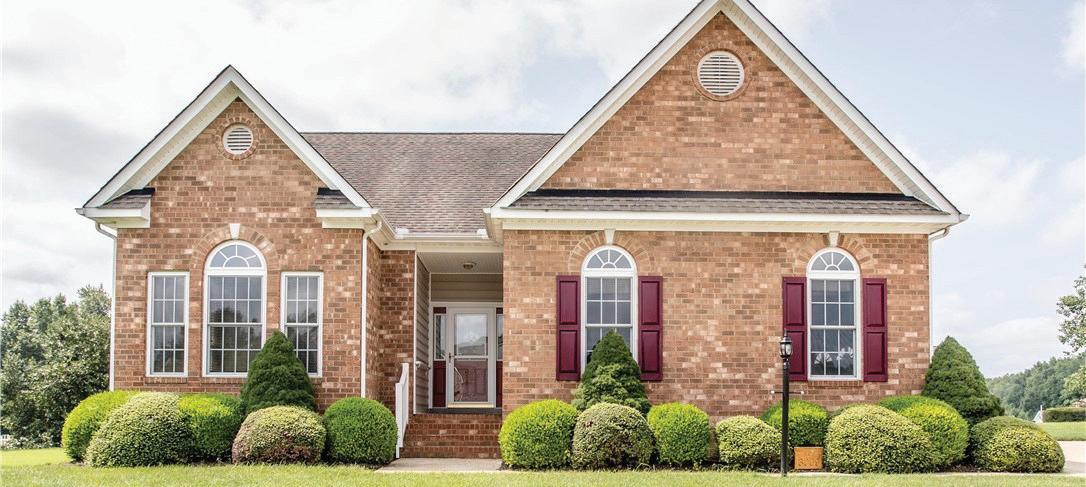
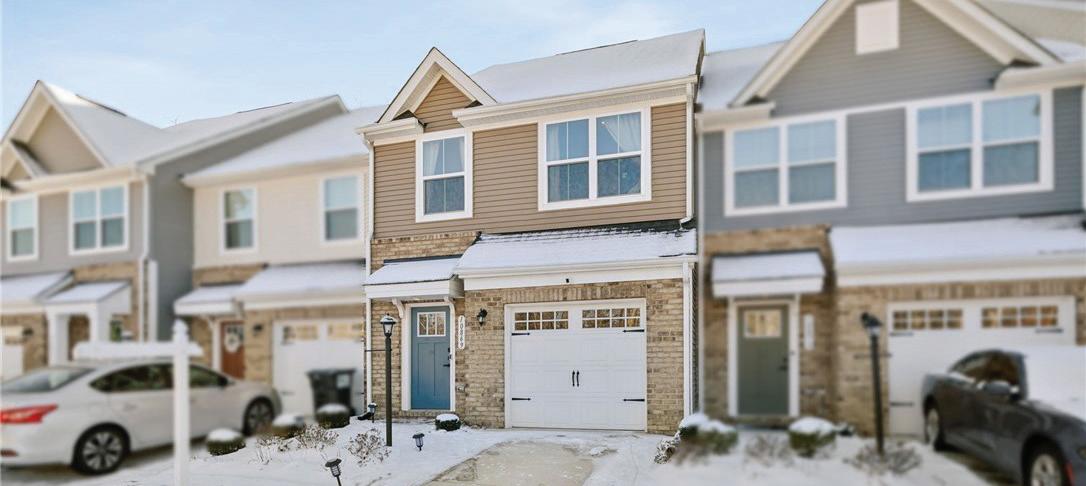
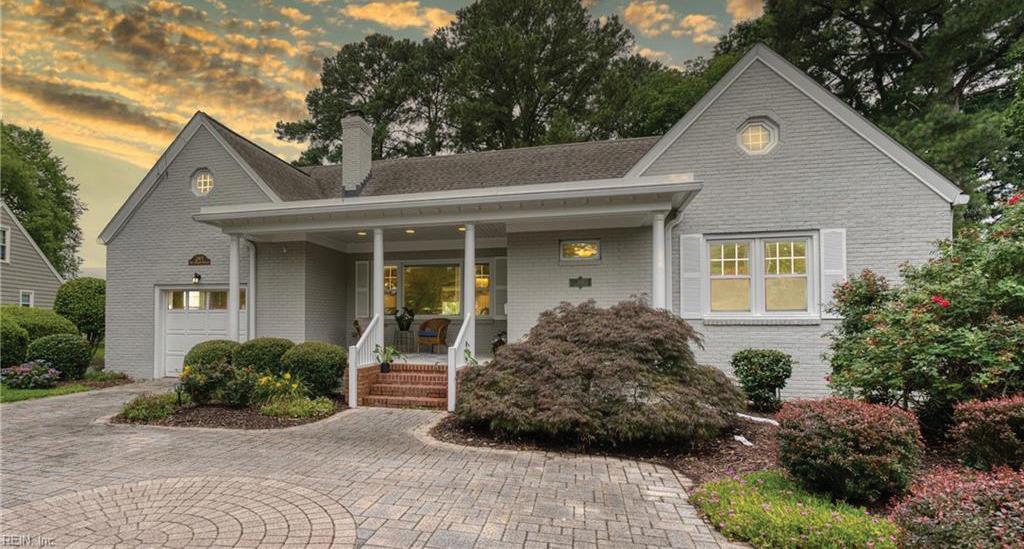
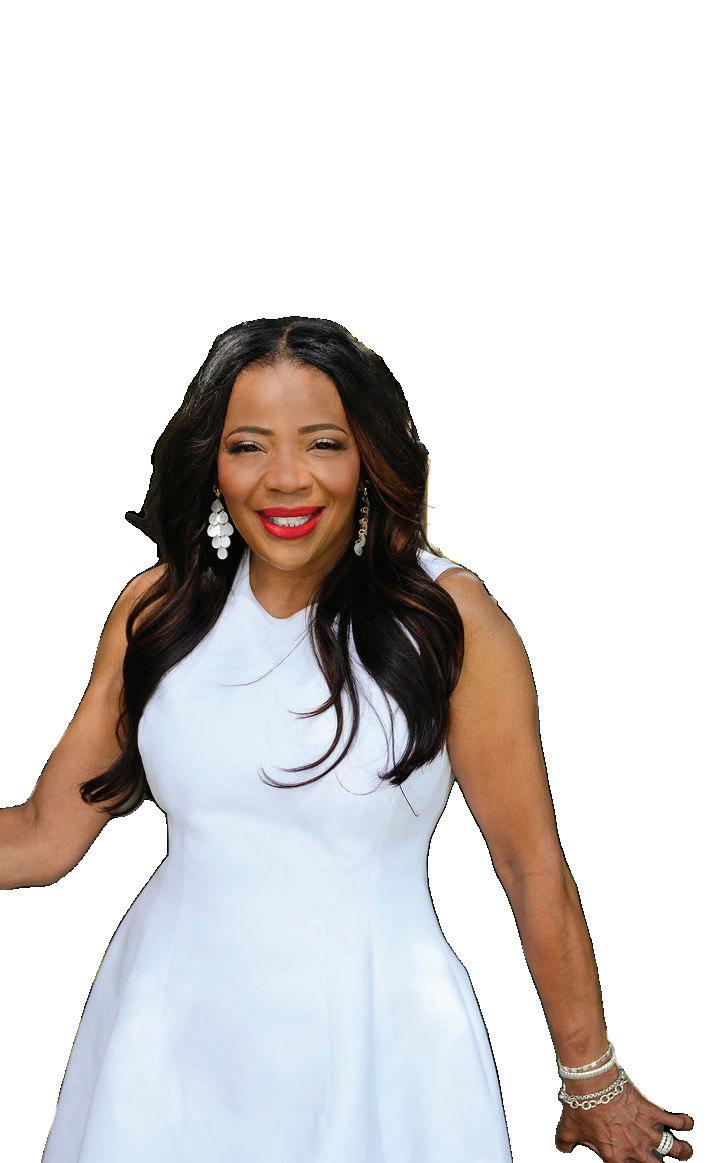
Anita L. Cox, Broker | NextHome Coastal Luxury Realty
Luxury and waterfront representation across Hampton Roads and the Virginia Peninsula For more than 17 years, I have guided discerning buyers and sellers through complex transactions with calm, clarity, and discretion. My practice is built on precise advice, meticulous preparation, and concierge service that guides you from the first call to the final key.
Waterfront, luxury, new construction, or a strategic sell and buy, you will feel informed and protected at every step.
What Sets My Representation Apart
• Market Mastery – 17 years of proven results and deep knowledge of Hampton Roads waterfront & luxury corridors.
• Concierge Care – From movers to staging, every detail is coordinated so your move feels effortless.
• Waterfront IQ – Practical guidance on flood risk, piers, insurance, and waterfront considerations.
For Sellers
• Showcase Presentation – Editorial-grade photography, aerials, and strategic digital placement.
• Negotiation Power – Data-driven pricing, clean contracts, and firm advocacy of your interests.
• Discreet Professionalism – White-glove coordination with attorneys and financial advisors.
A tailored plan designed to maximize your outcome: pre-market preparation, concierge staging guidance, professional media, targeted marketing, transparent reporting, and clear negotiation strategy through closing.
For Buyers
A search experience curated to how you live: lifestyle mapping, early alerts, private previews when possible, lender introductions suited to your scenario, and a confident offer strategy that protects your interests.
Relocation Made Easy
Moving in or out of our area does not need to be stressful. My concierge program handles the logistics, from vetted movers to service transfers, so you can focus on your next chapter.
ANITA L. COX PRINCIPAL BROKER
757.268.8856 | anitalcox@gmail.com www.NextHomeCoastalLuxuryRealty.com
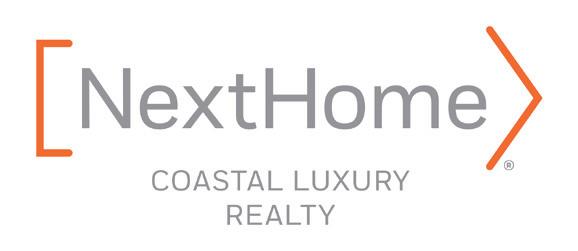
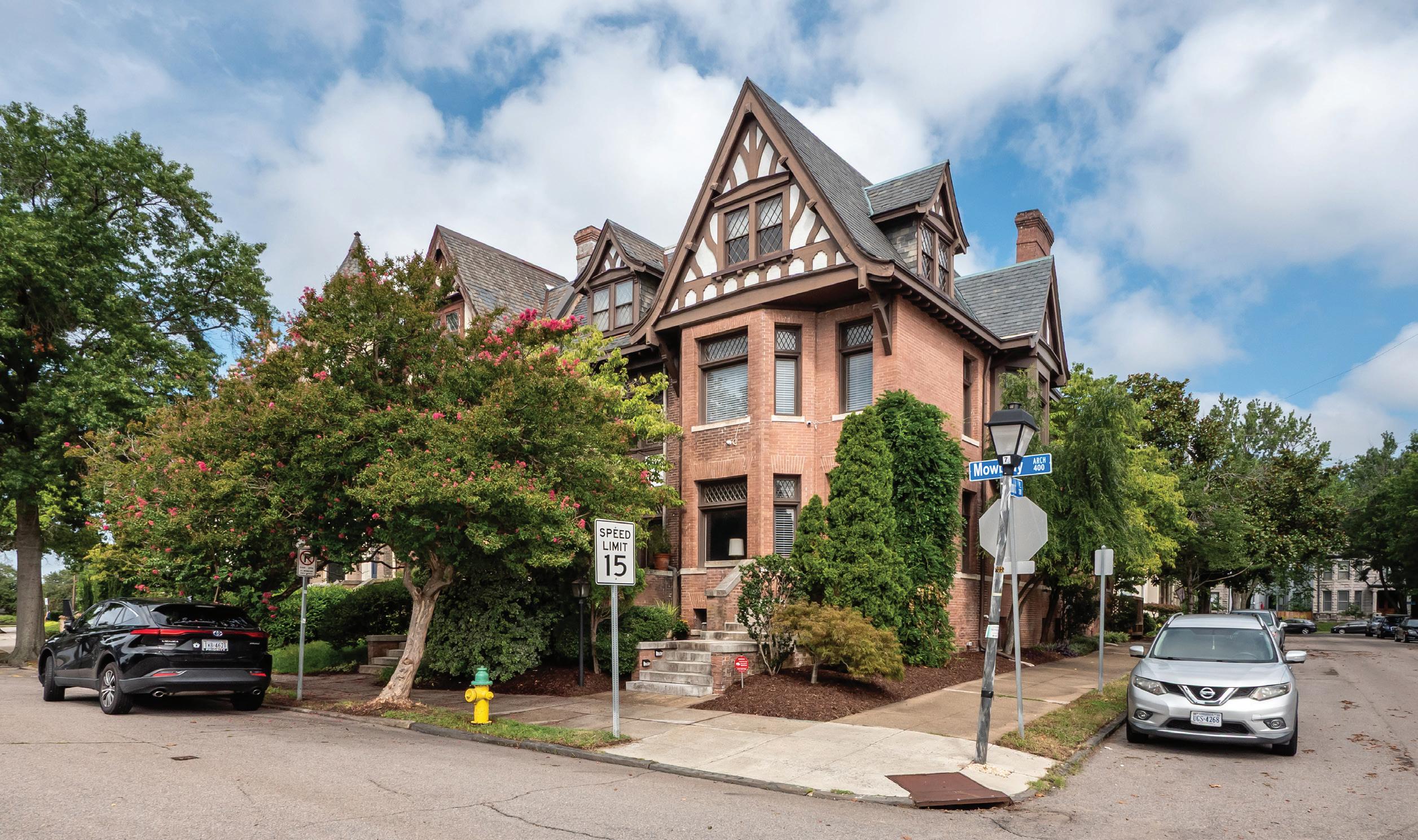
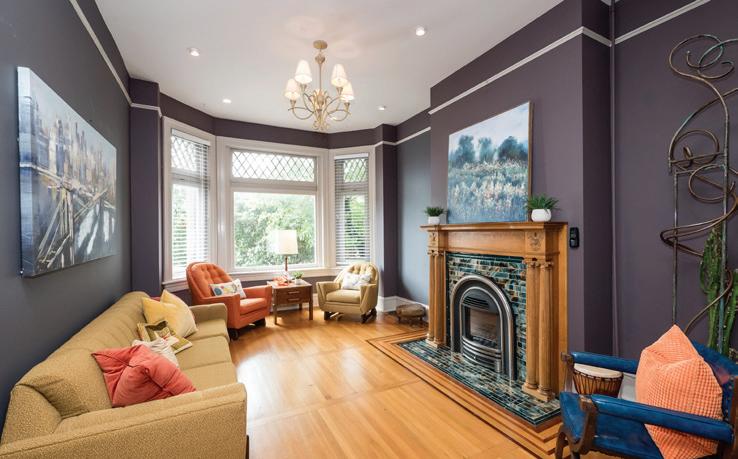
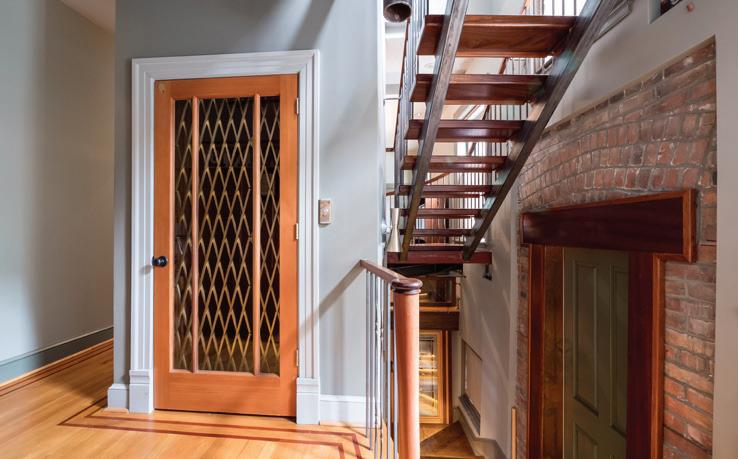
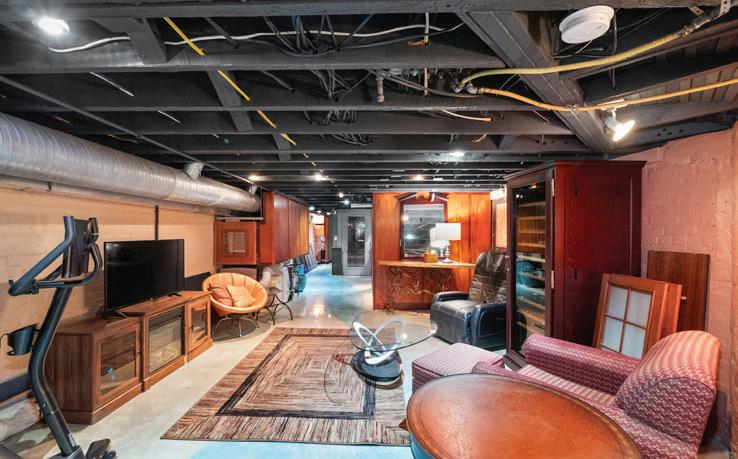
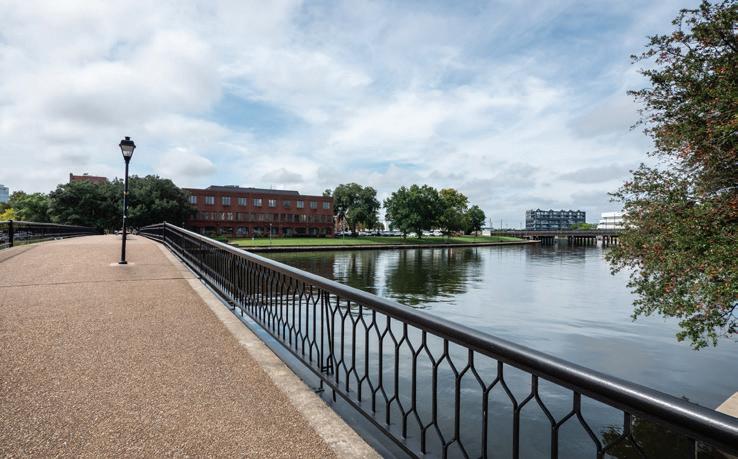
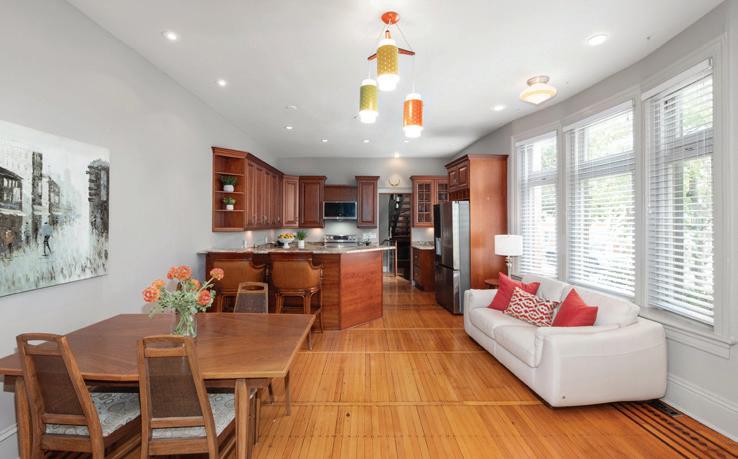
Built in 1898 by Danish engineers, this impressive Ghent home facing the Hague was meticulously reimagined by the current owner in 2014 with stunning attention to detail. Careful consideration guided every design choice to ensure that period details and modern luxury would blend seamlessly. The custom Inclinator four-stop elevator even includes direct street level access. The dramatically designed basement level is fully functional living space with the engineering of sophisticated ground water management that prevents water intrusion. A very extensive list of high-end elements used throughout combine to elevate and enhance the enjoyment of living in this home. A private tour is required to fully appreciate this masterful reinvention. 406 MOWBRAY ARCH, NORFOLK, VA 23507
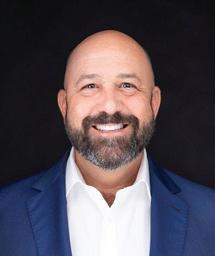
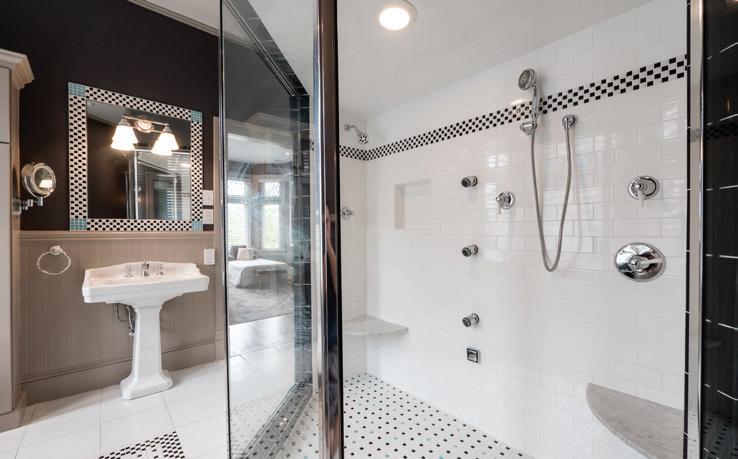

507 PEMBROKE AVENUE
Norfolk | Virgi N ia
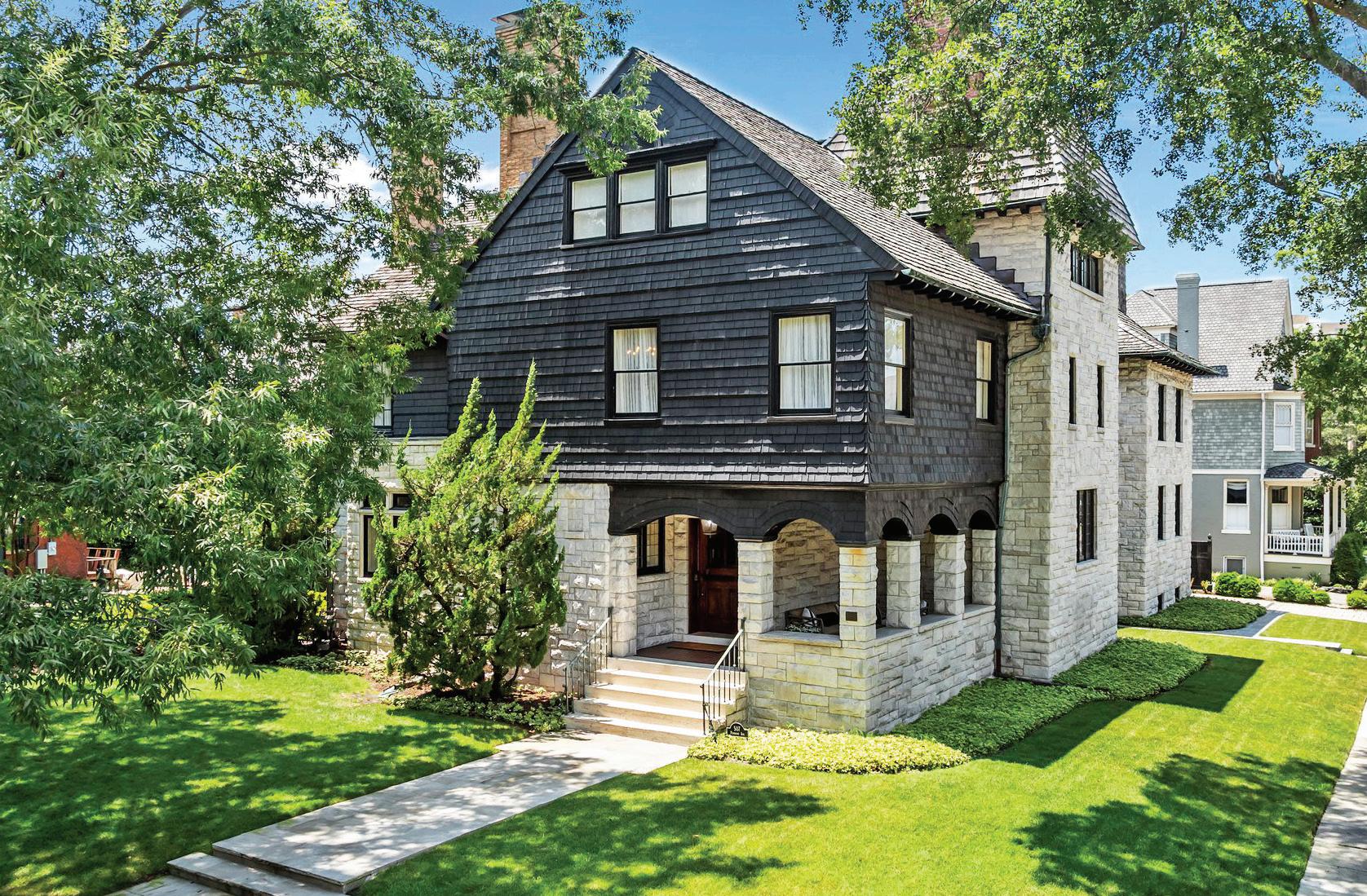
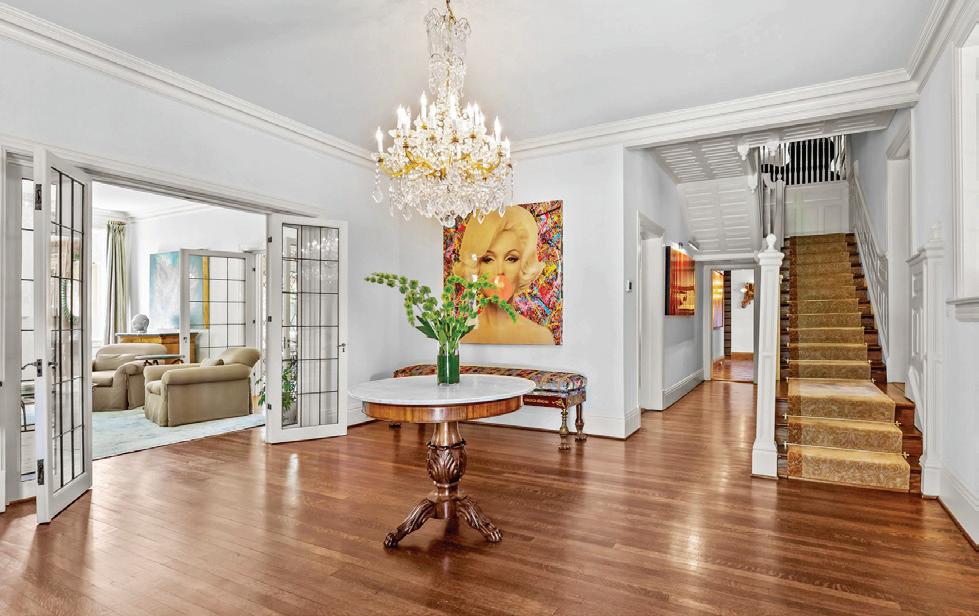
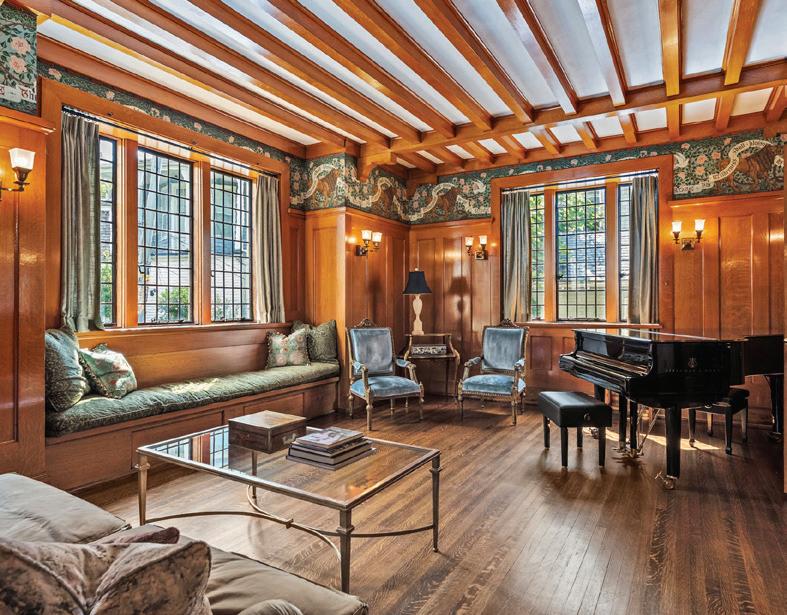
At $2,250,000
Overlooking Beechwood Park, peer into historic Norfolk’s past, where masonry, artistry, and carpentry come alive in Ghent’s fourth oldest home that’s been meticulously updated and appointed with today’s features. Upon entering the foyer, you’re greeted by a crystal chandelier, intricate millwork, a parlor, and a library wrapped in dark wood with tin ceiling.
Make your way through the velvet and linen-wrapped dining room and butler’s pantry to a chef’s dream kitchen, complete with a Viking range, Fisher Paykel dish drawer, maple butcher block island, and countless more features. Head to the piano room and enjoy an original hand-painted paper mural and wainscotting.
On the second floor is the grand primary suite with a sitting room, private veranda, free-standing tub, rain shower, and two ensuite bedrooms. The third floor has a large flex room and additional ensuite. Other notable features include a 3,000 square foot basement, whole-house generator, Kinetico water filtration system, updated mechanical, and newer roof.

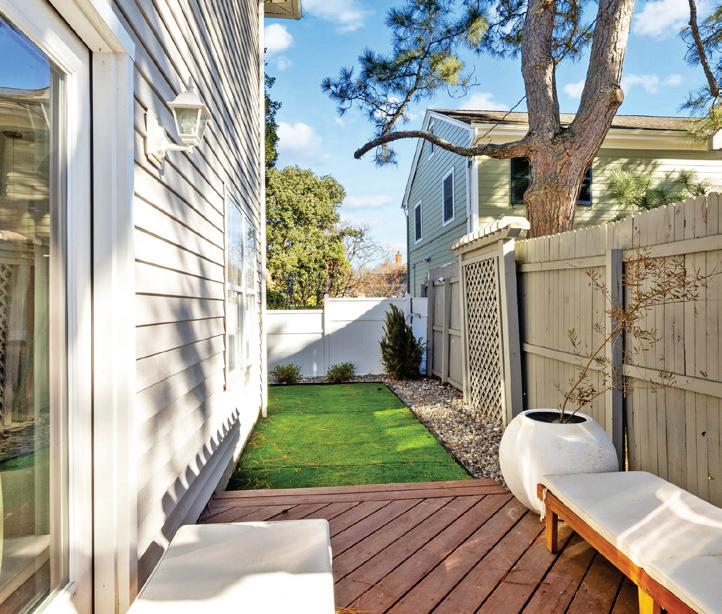
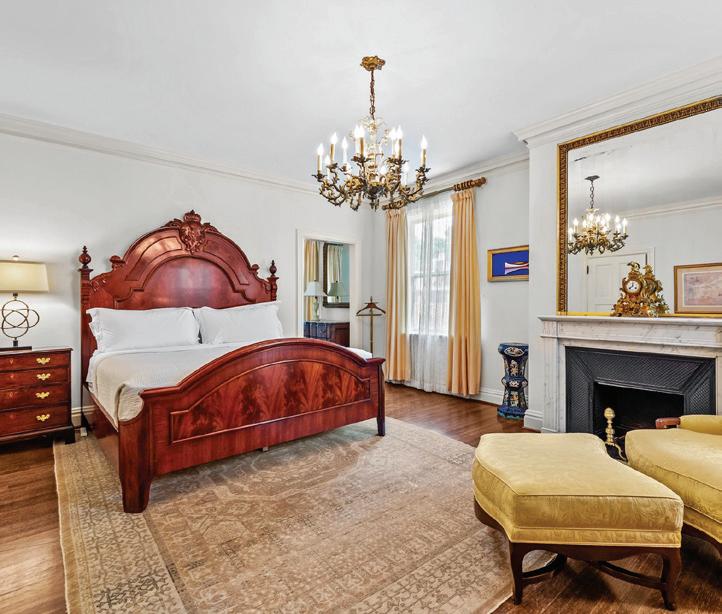
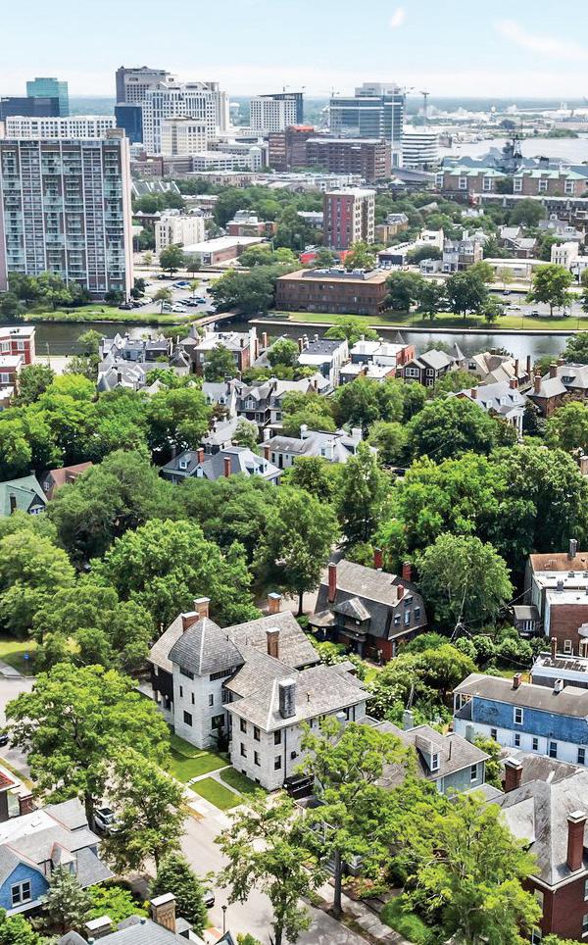



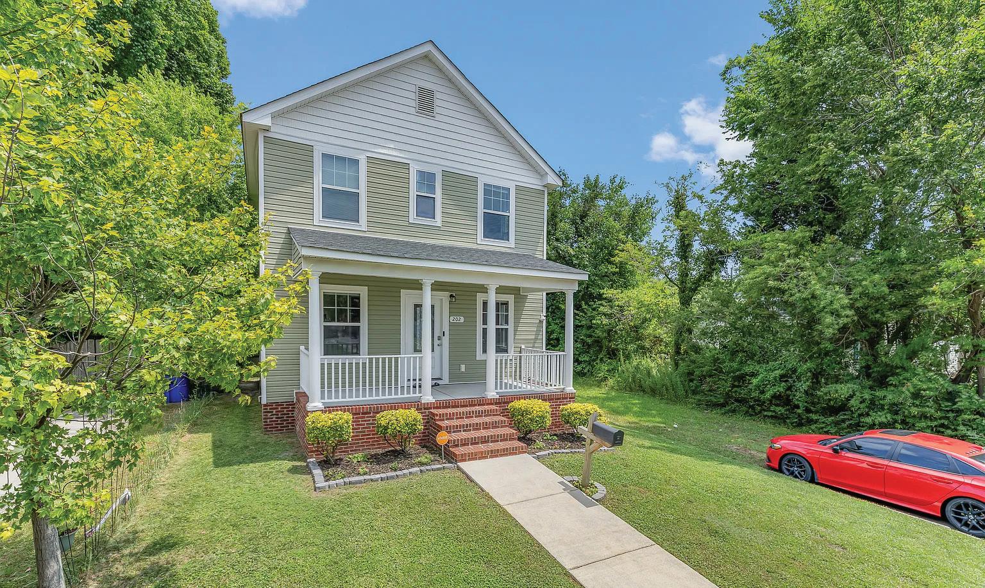
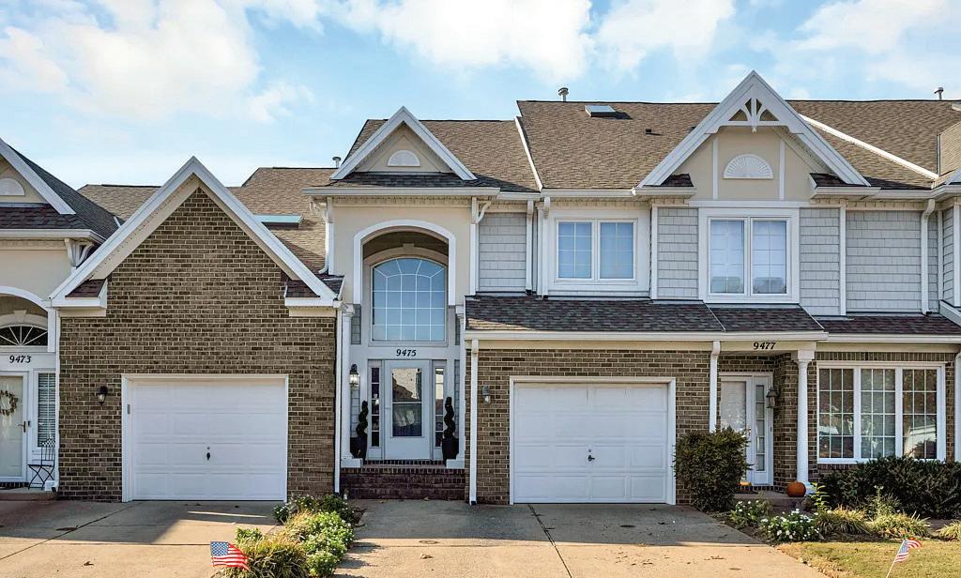
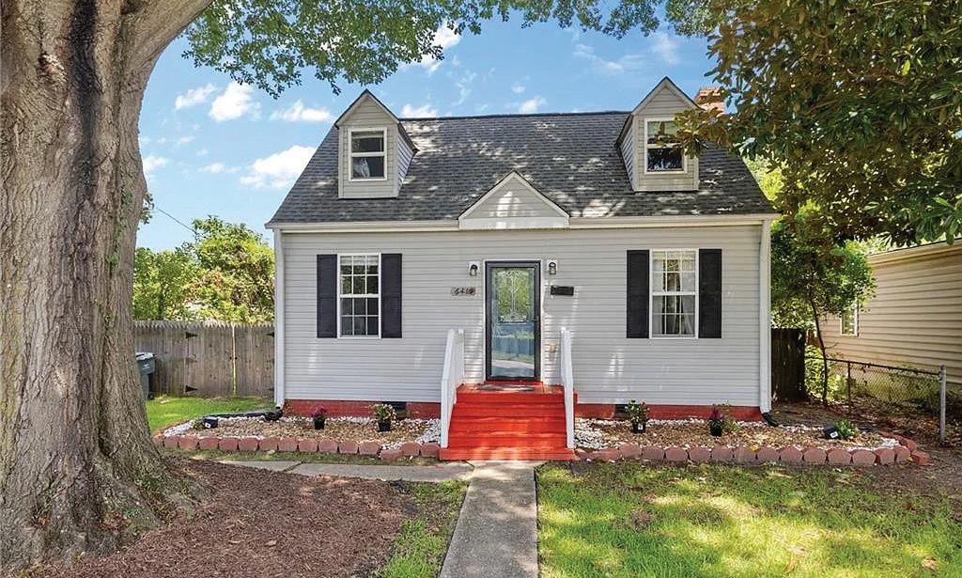
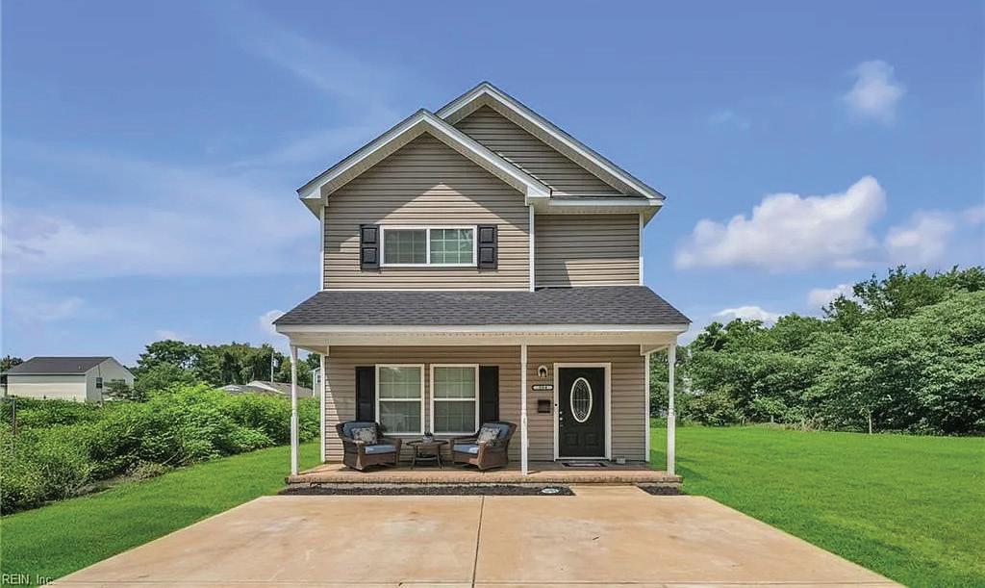

3 BEDS | 3 BATHS | 1,264 SQFT | $305,000
This home boasts tons of natural light throughout, spacious open floor plan with laminate flooring, sleek stainless steel appliances, spacious kitchen with ample storage, and an array of other amenities, nestled on a quiet corner lot with a spacious yard.
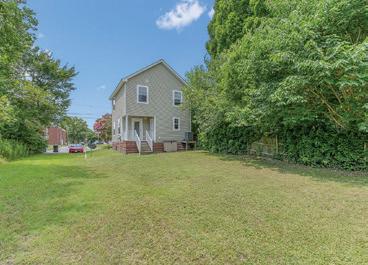
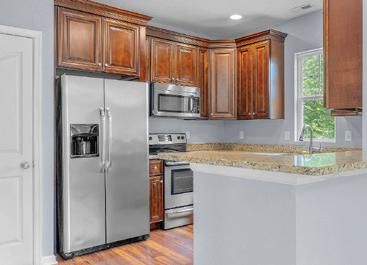
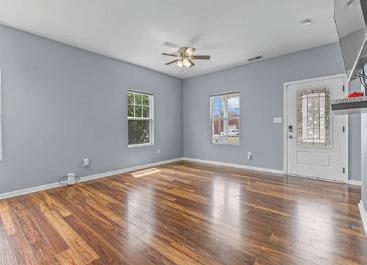
3 BEDS | 2 BATHS | 2,031 SQFT | $439,000
Discover the ultimate in luxurious waterfront living with this 3-bed | 2-bath condo located in outside East Beach neighborhood! The large secondfloor balcony overlooks the gorgeous marina where you’ll find plenty of room to entertain friends or simply soak in the refreshing coastal breeze.
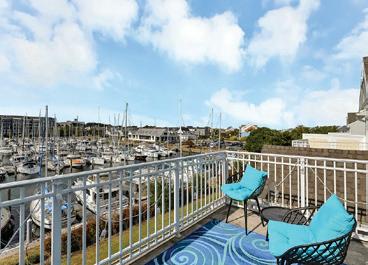
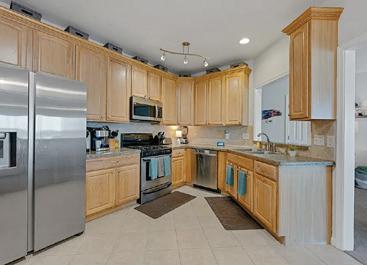
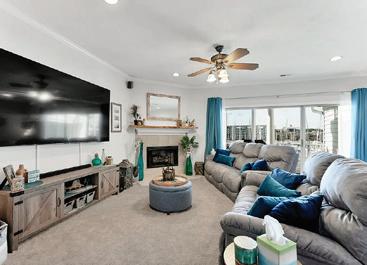
3 BEDS | 2.5 BATHS | 1,802 SQFT | $319,900
Updated 3-bedroom, 2.5-bath traditional style home. First floor primary ensuite, with 2 additional bedrooms and a full bath upstairs. Very large eat in kitchen and formal dining room. There’s also a beautiful painted brick, wood-burning fireplace for those chilly winter nights.
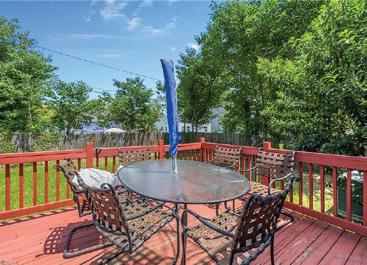
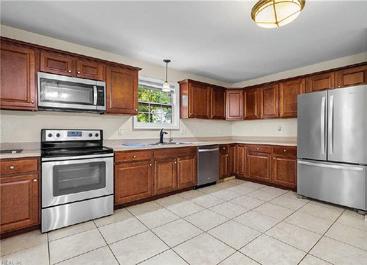
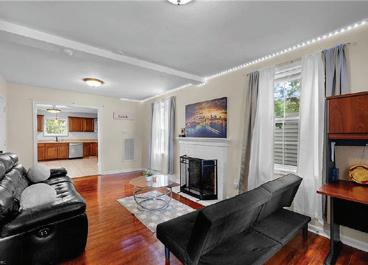
3 BEDS | 2.5 BATHS | 1,360 SQFT | $299,900
Beautiful Transitional Home. Practically Brand New With One Owner, Built in 2022. Upgrades Include Granite Counter Tops, Tile Floors and Showers in Bathrooms. Tray Ceiling in Primary Bedroom. Window Blinds and Ceiling Fans in most rooms. 9’ Ceilings Downstairs.
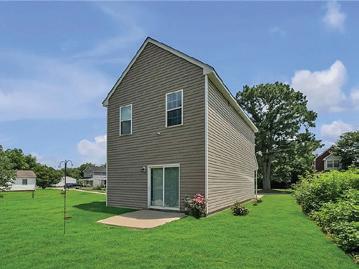
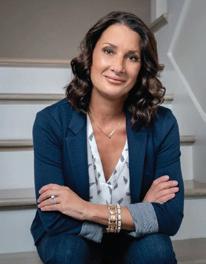
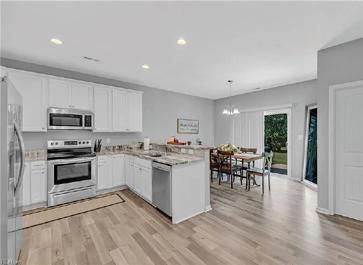
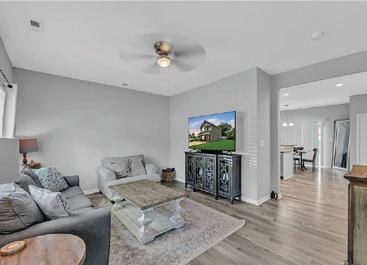
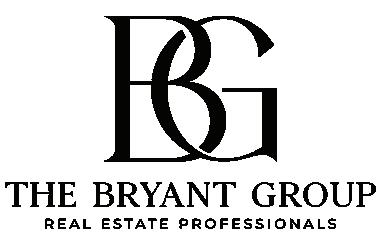
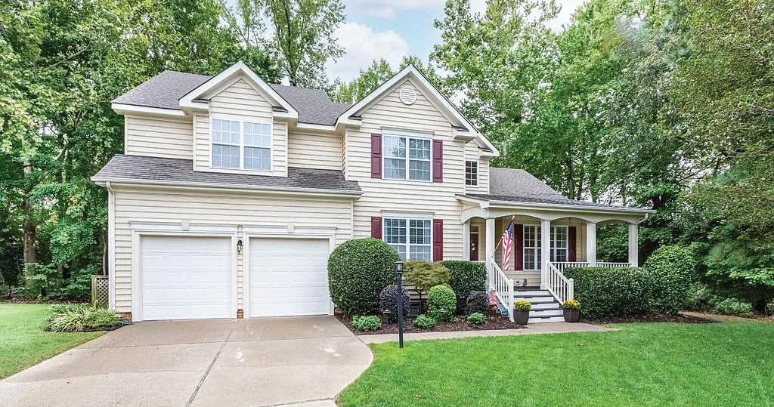
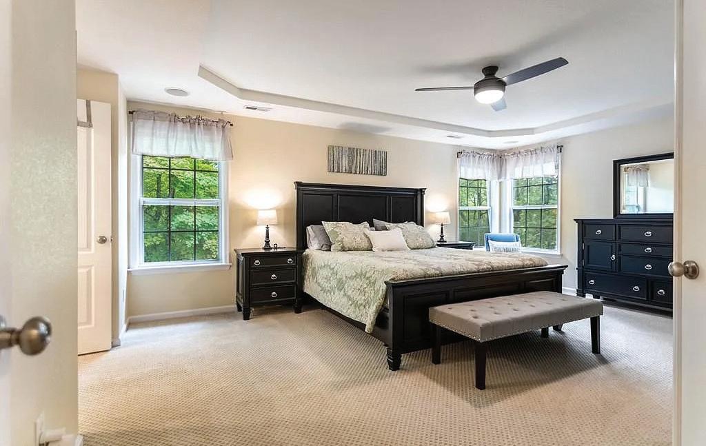
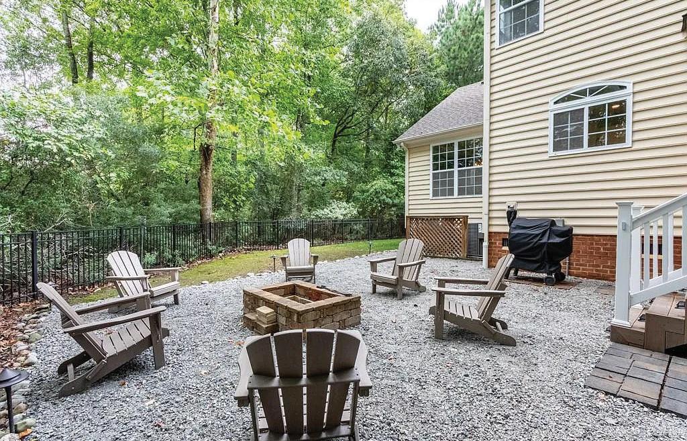
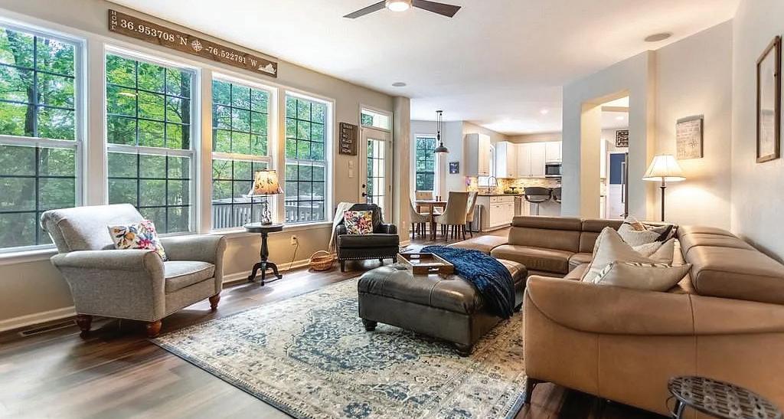
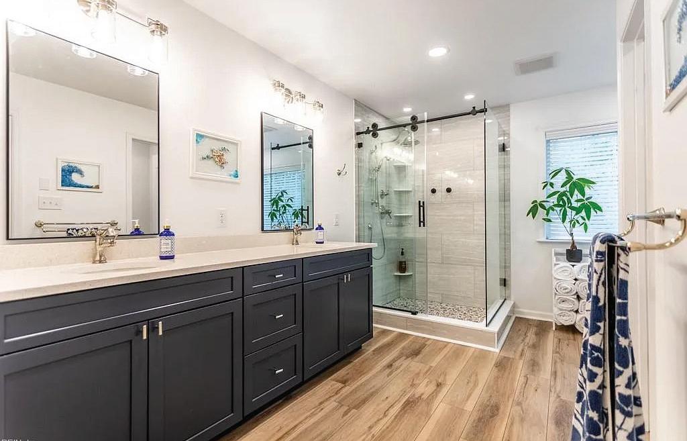
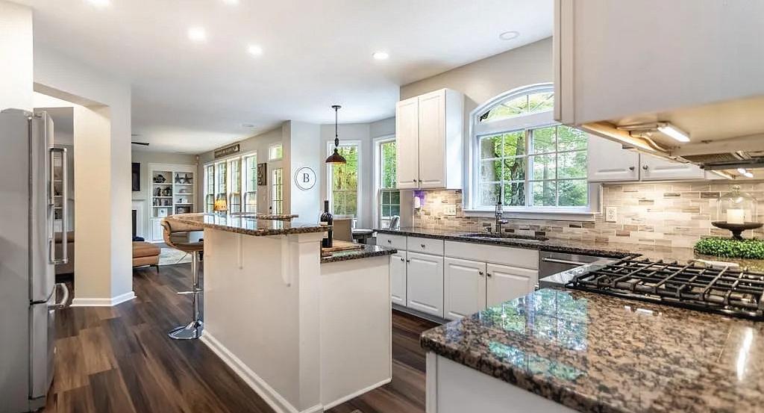

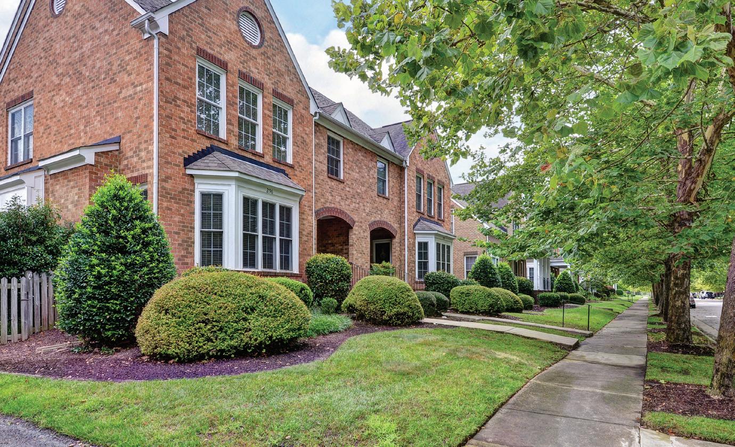
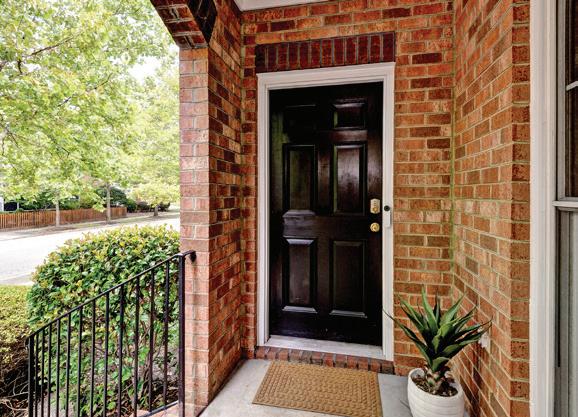
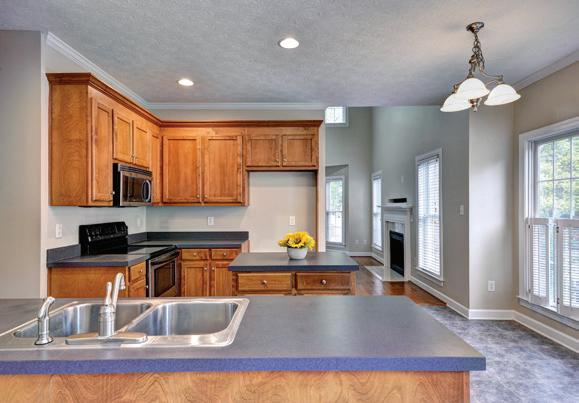
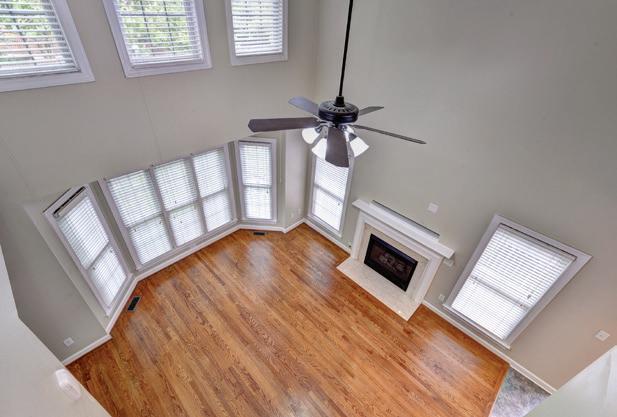
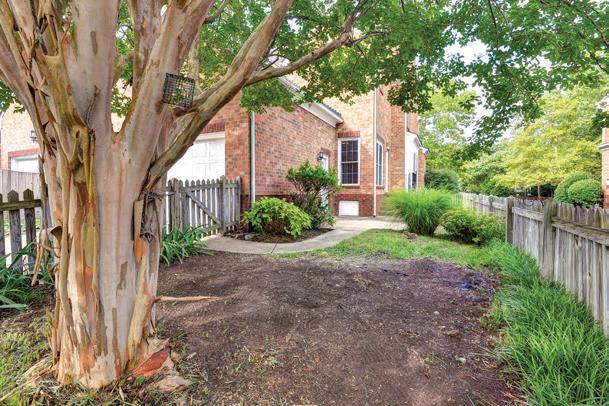
3 BEDS • 3 BATHS • 1,904 SQFT • $430,000. Welcome to Port Warwick—a vibrant community where dining, shopping, & residential charm meet. This stunning brick townhome offers 3 generous bedrooms and 3 full baths, boasting modern SS appliances, custom cabinetry w/ a center island, and dual-zoned CC for year-round comfort. Thoughtful layout includes cathedral ceilings, primary walk-in closet, a warm and inviting gas fireplace, & a rear picket fence that enhances the curb appeal of this corner unit. Additional highlights include an attached rear-entry two-car garage, built-in sprinkler system, & a walk-up attic offering extra storage space. Enjoy tranquil views of the pond in the rear and the cultural perks of outdoor summer concerts just a moment away. Located in proximity to CNU, the Mariners’ Museum, and other popular attractions.
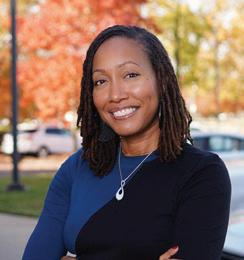
SHAVONNE MILES
REALTOR®
757.696.4257
shavonnemiles@lizmoore.com
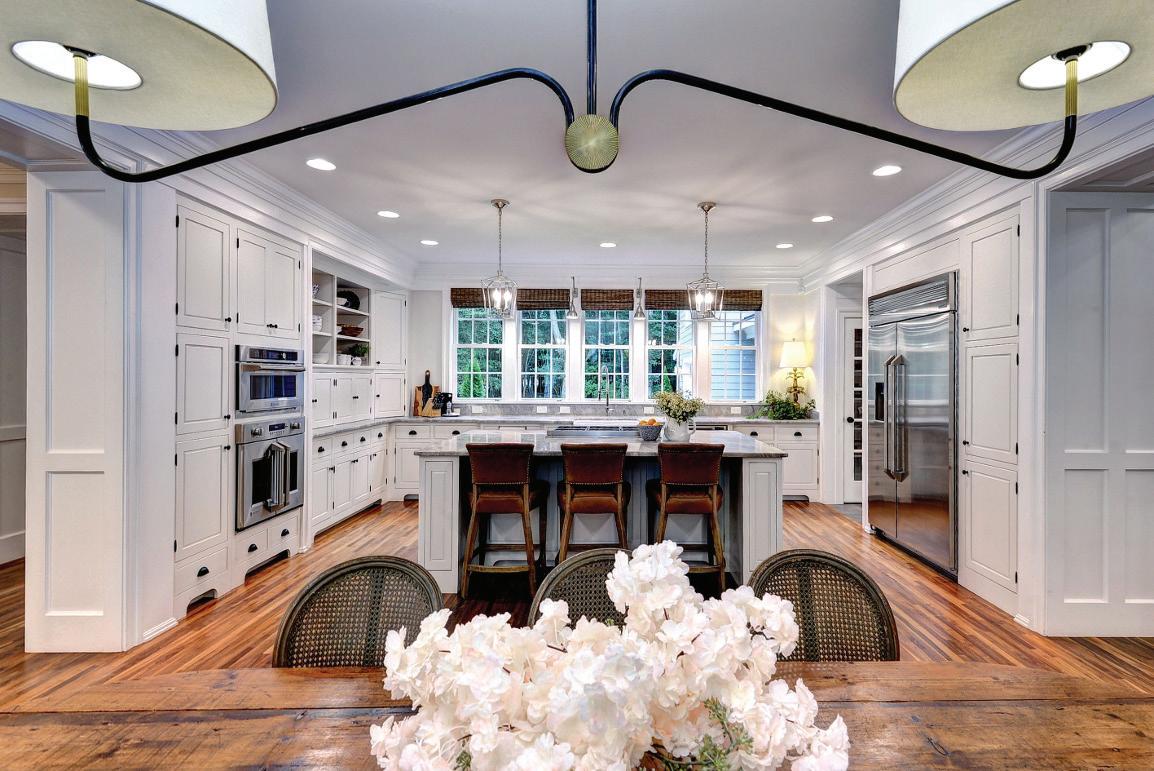

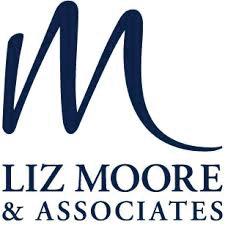
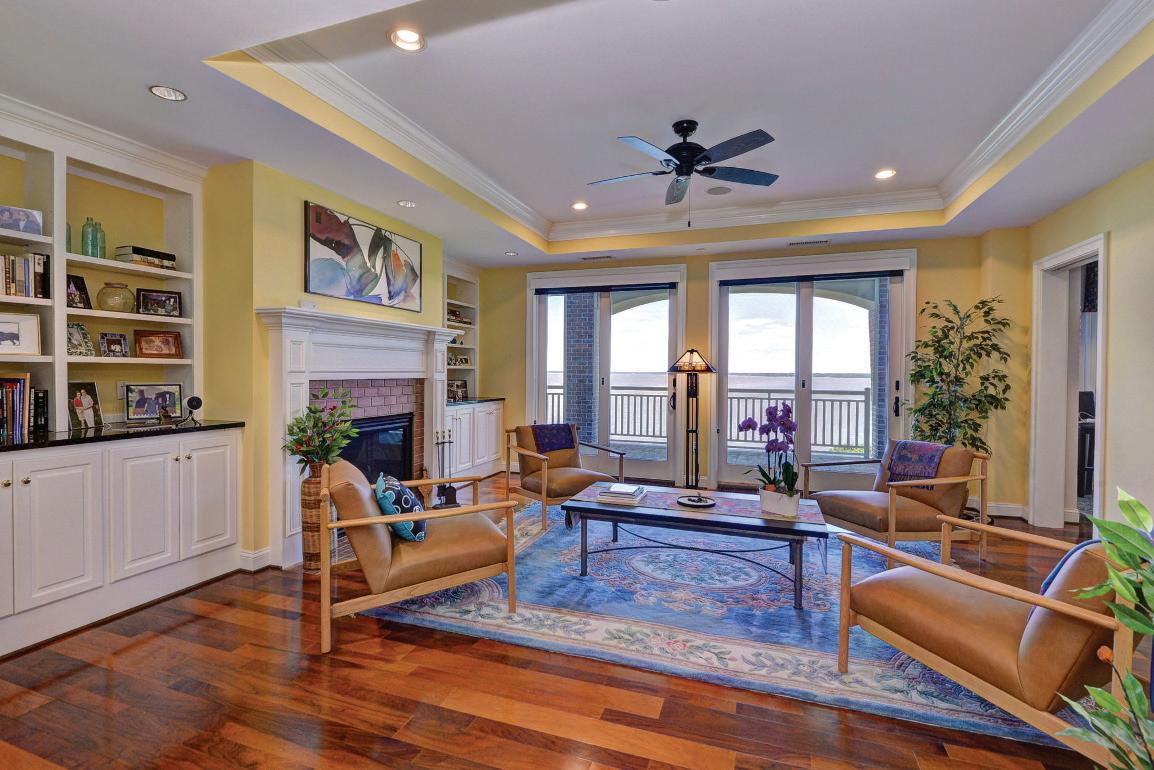
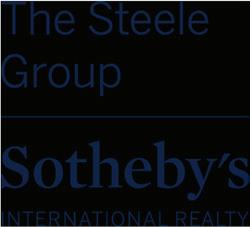
296 WALT WHITMAN AVENUE, NEWPORT NEWS, VA 23606
11801 Canon Blvd Ste 100, Newport News, VA 23606
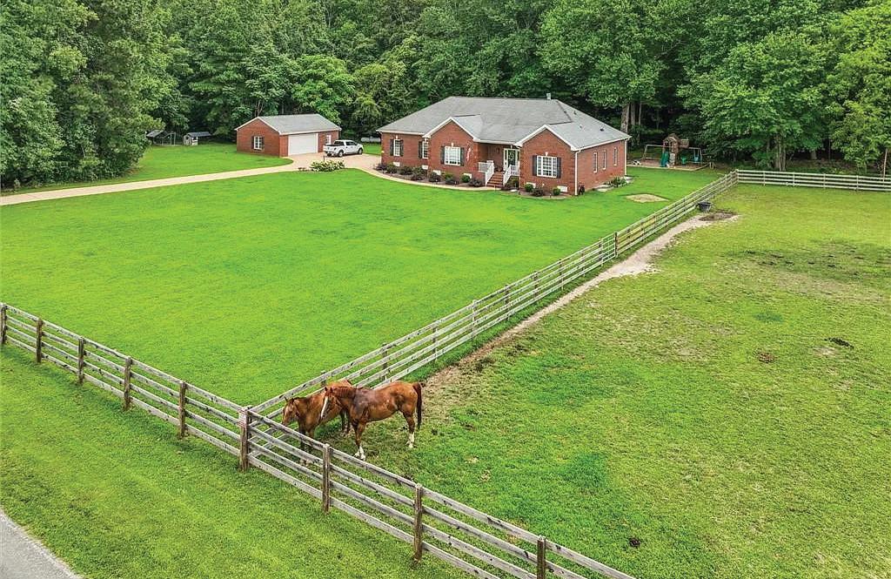
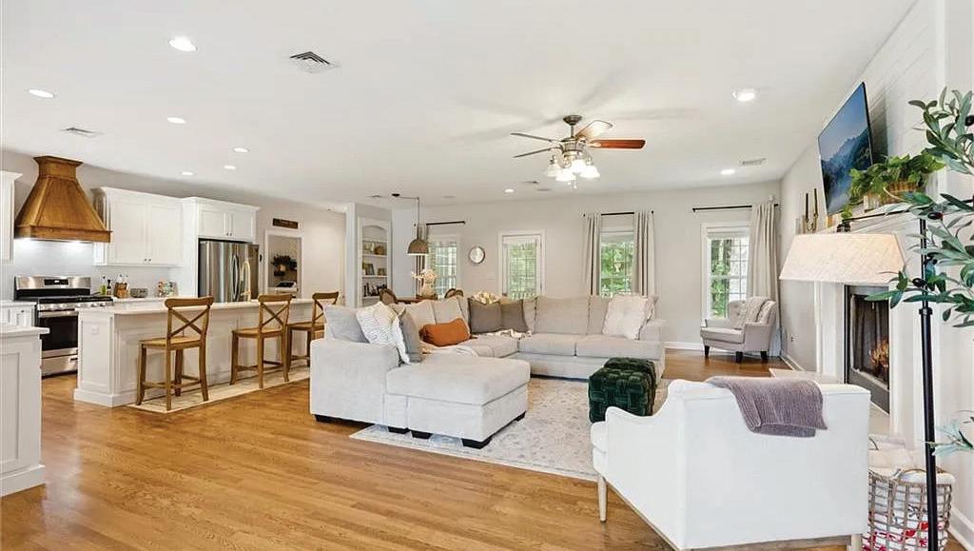
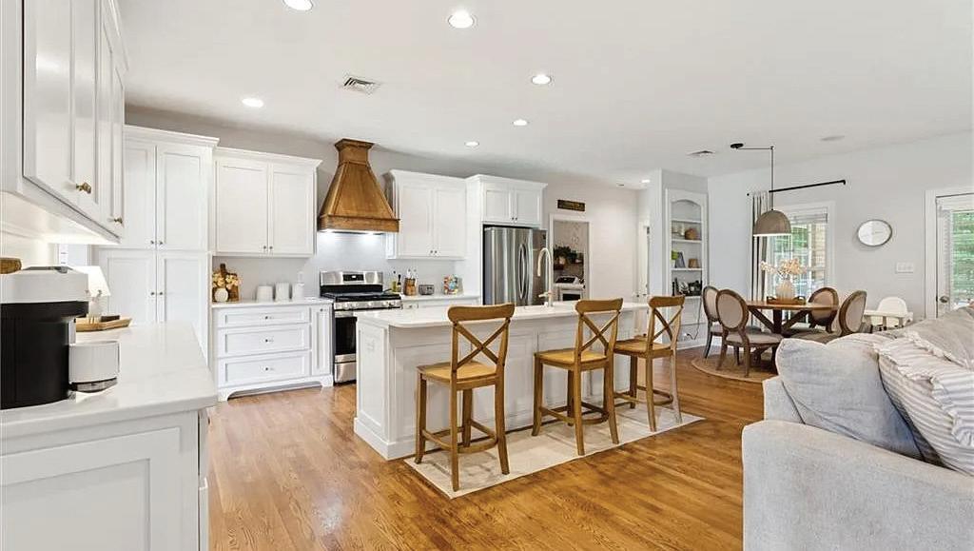
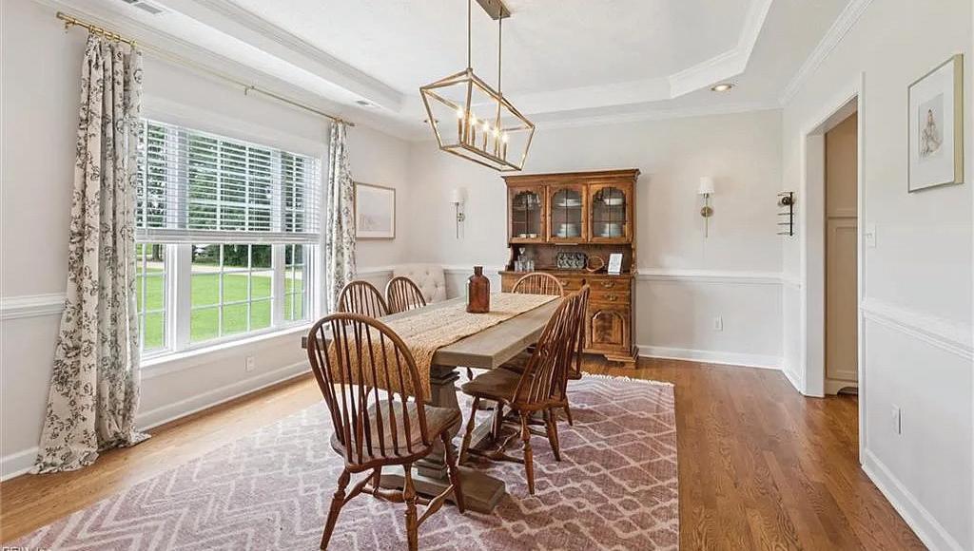
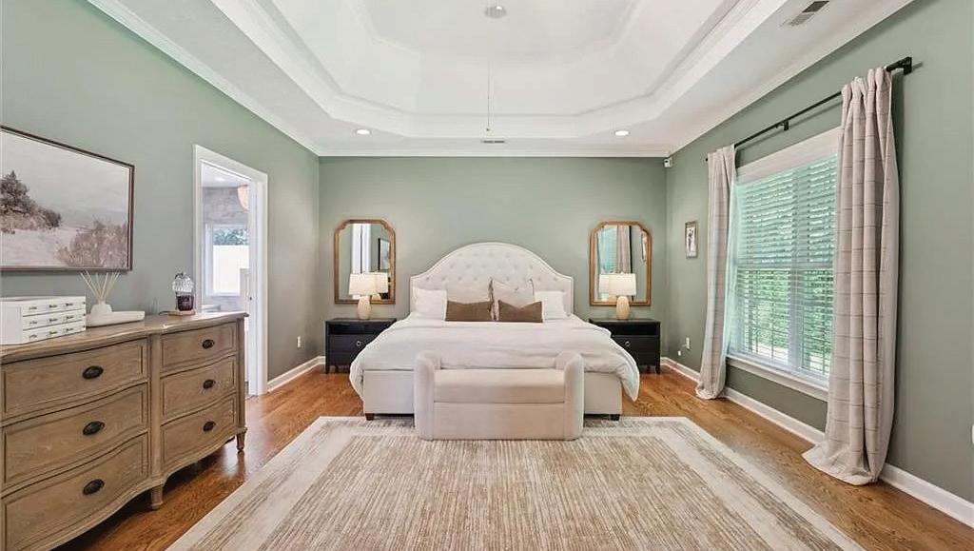
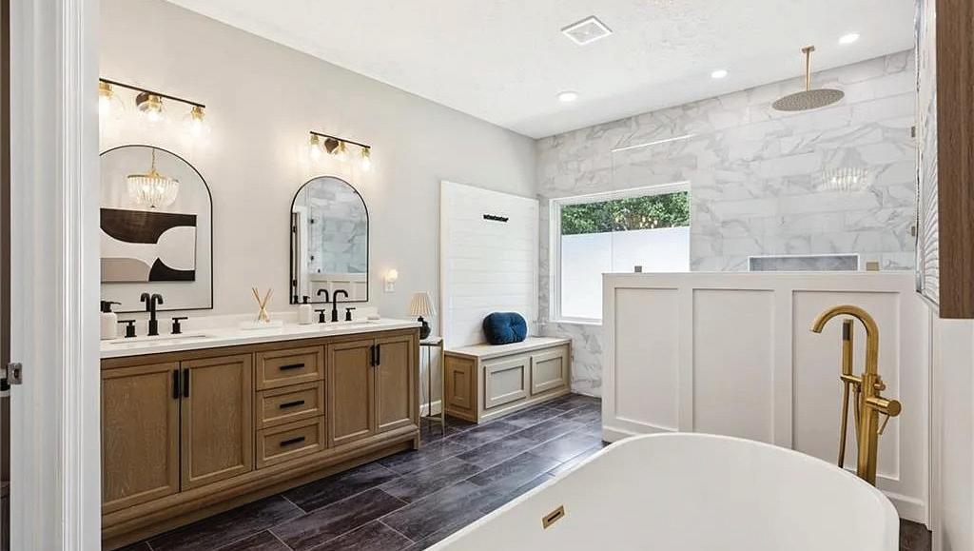
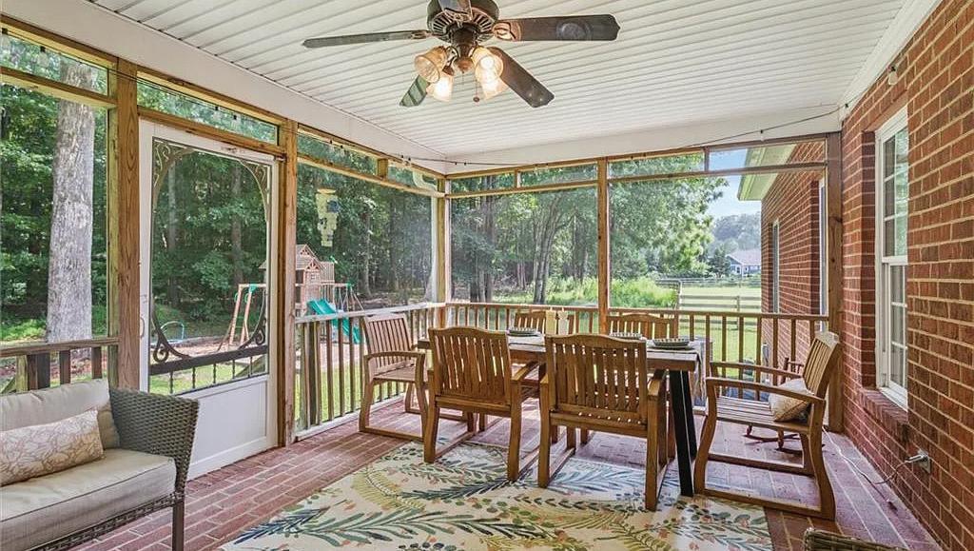
Rare opportunity to own a beautifully updated 3-acre property with barn, horse stalls, & water access—just off Forge Road, backing to the tranquil Little Creek Reservoir. This 3-bedroom, 2.5-bath home with an office/flex room has been thoughtfully renovated w/ luxury finishes, including a FABULOUS new kitchen with gas cooking, quartz countertops, custom cabinetry, and a large entertaining island. The primary bath is a DREAM space with soaking tub, custom tiled shower with bench, & a huge walk-in closet. The inviting family room boasts a stunning new gas fireplace. Enjoy openconcept living with a spacious great room flowing into the kitchen. Outdoor living features a screened porch with serene pasture views. Along with a 2-car attached garage, there’s a 2.5-car detached garage w/ electricity—perfect for a workshop or extra storage. Freshly painted throughout with new fixtures, refinished wood floors, new water heater, & more! Zoned A-1, offering the flexibility you’ve been looking for!
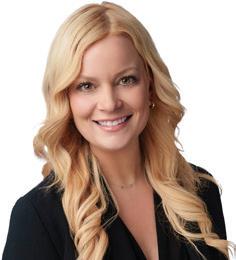
LAUREN ROGERS REALTOR® | ASSOCIATE BROKER
757.345.1939

7472 LITTLE CREEK DAM ROAD, TOANO, VA 23168

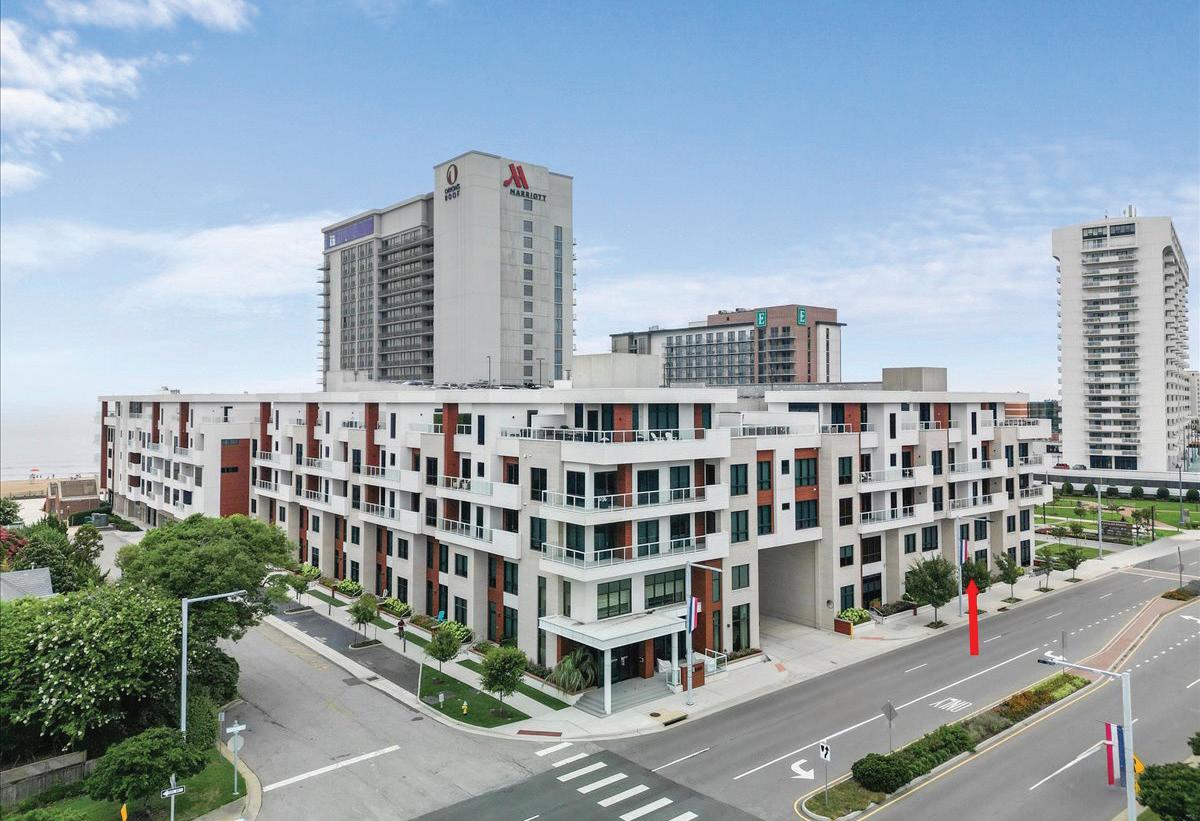
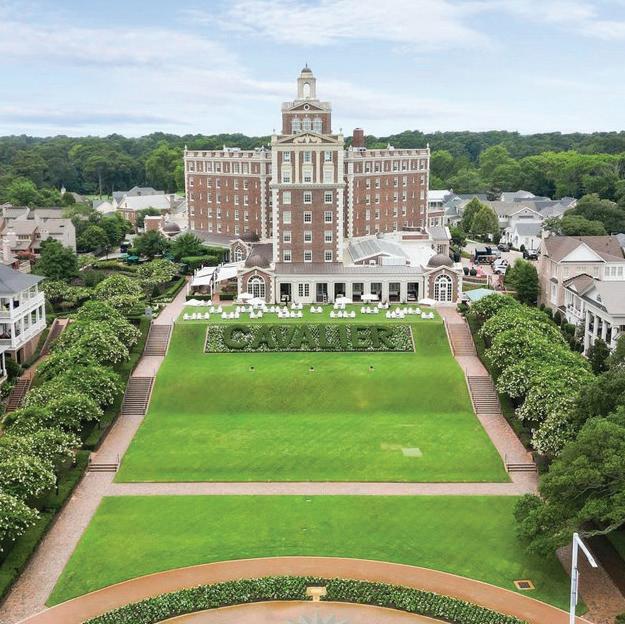
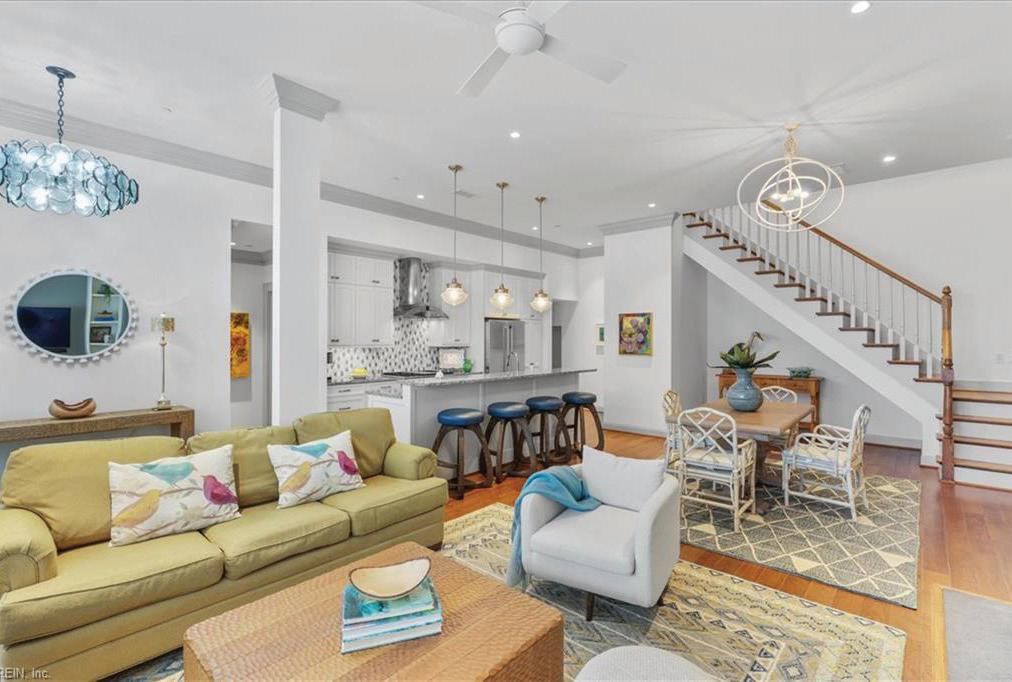
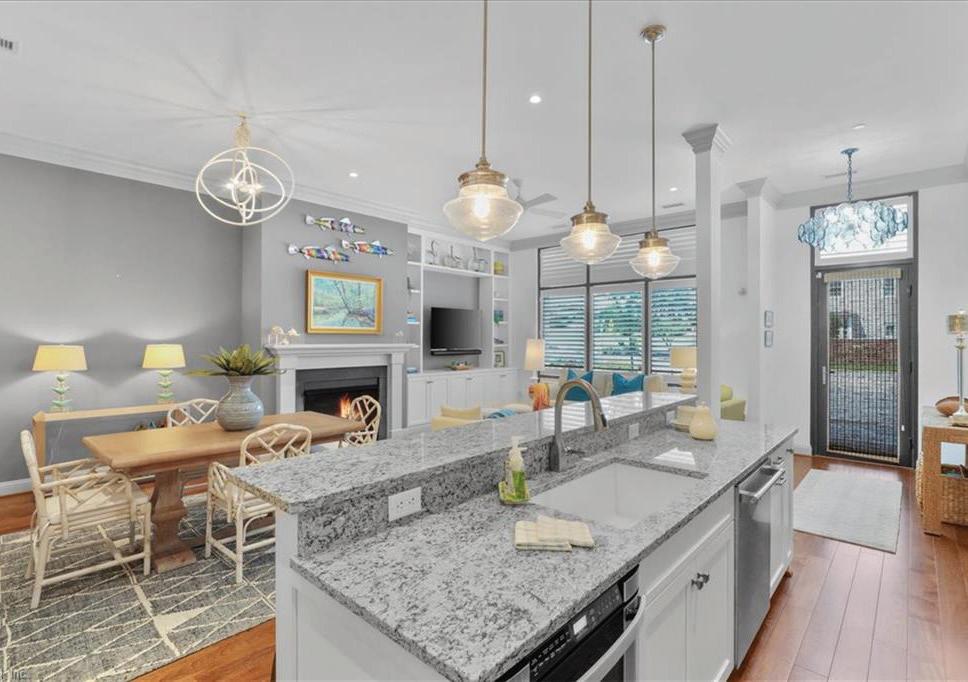
Cavalier Resort living at its finest on the Gold Coast of VA
This luxury condo offers 3 bedroom (2 ensuites) 3 bath ,1st Floor bedroom with full bath, 2163 sq ft living space. Custom Plantation shutter window treatments, Resort style living provides access to the Cavalier Beach Club, Marriott Fitness center, Concierge service, private meeting room, beach side owners lounge & lockers. Resort-wide privileges include access to all restaurants on the Cavalier campus and many planned activities
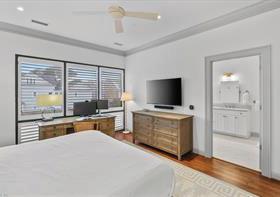
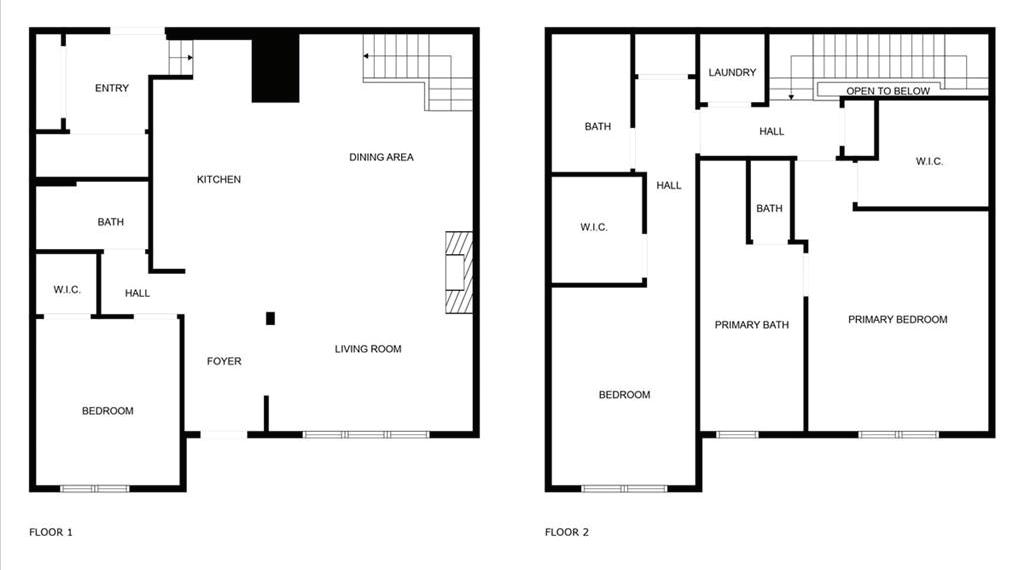
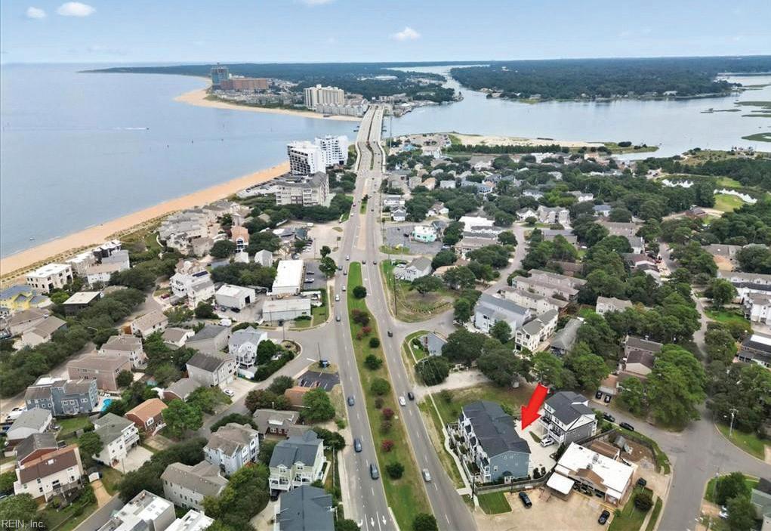
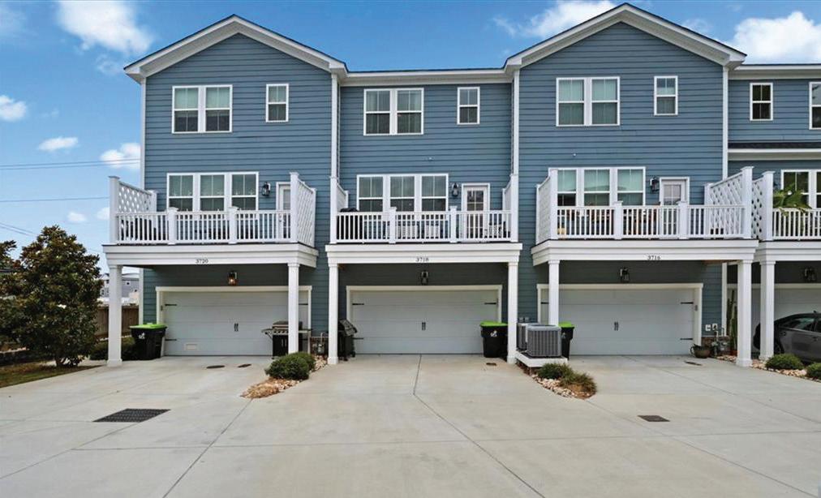
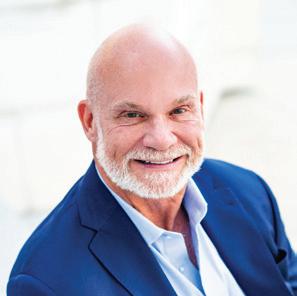
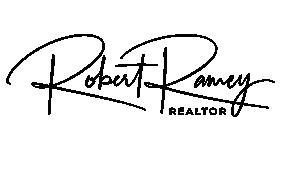
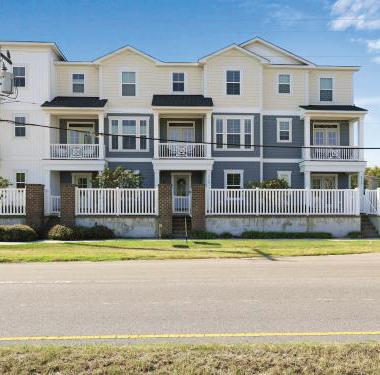
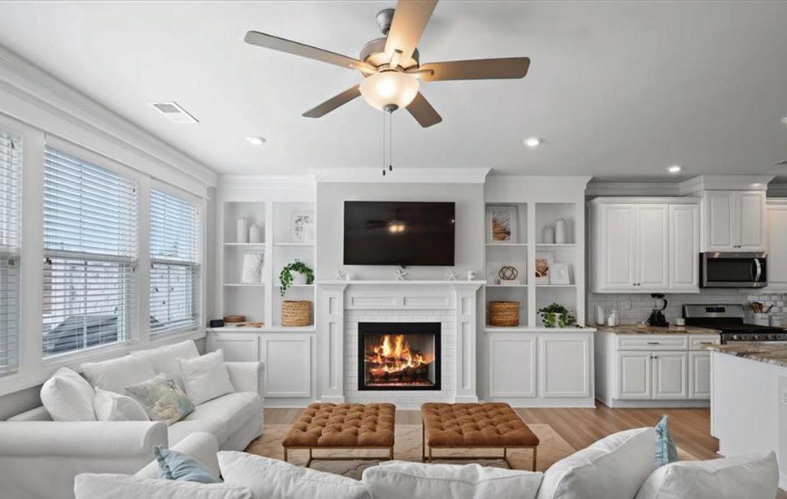
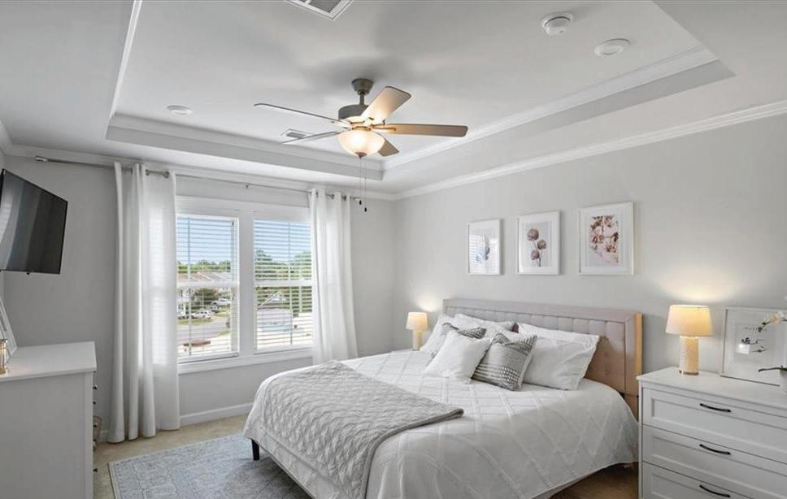

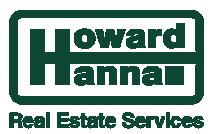



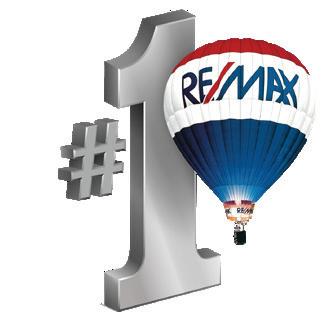
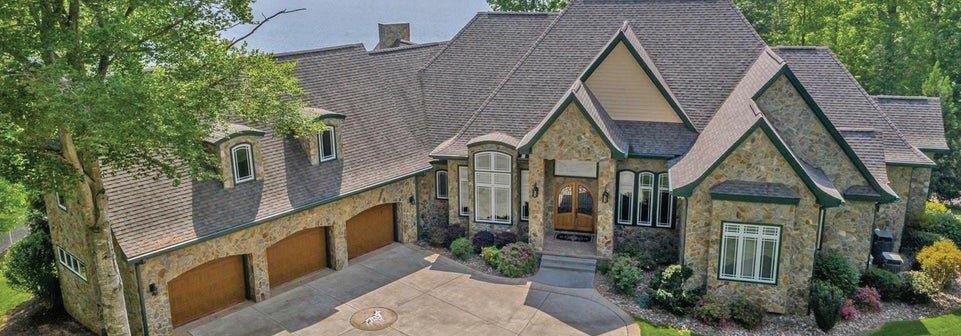

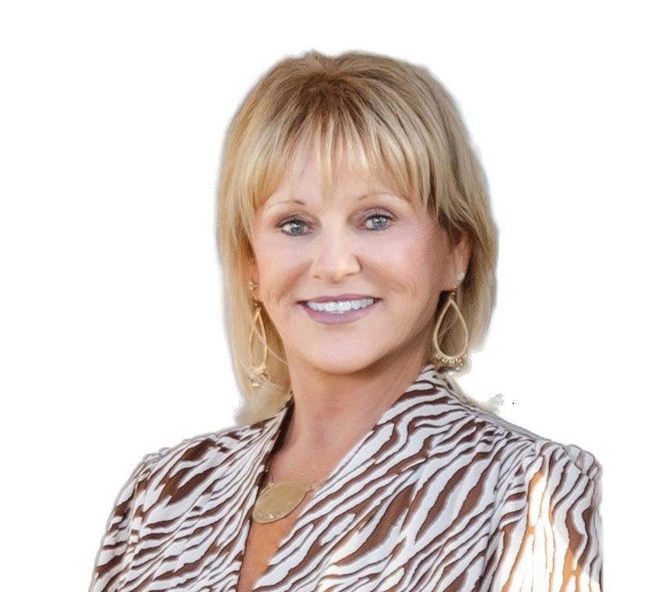
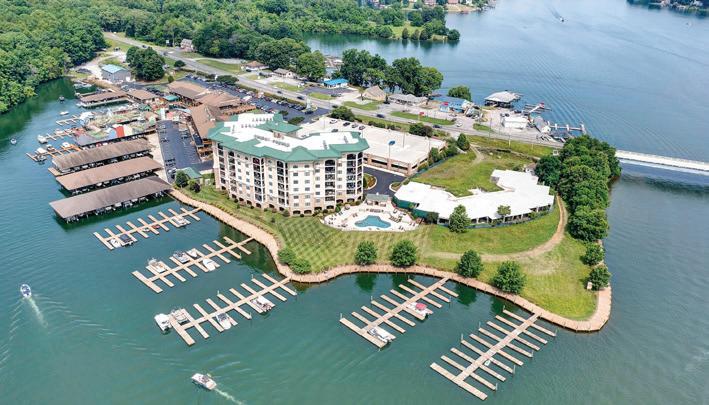
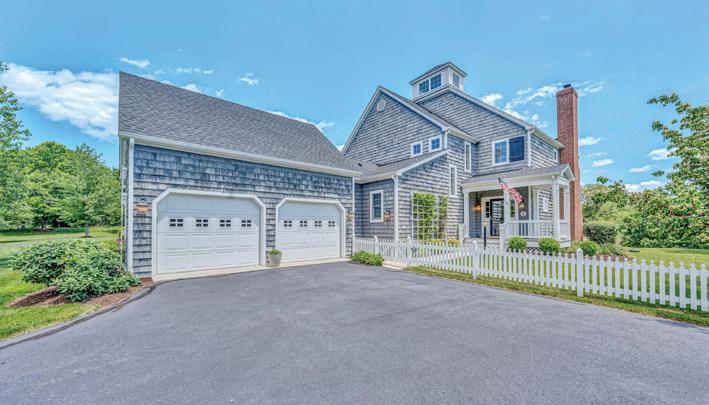
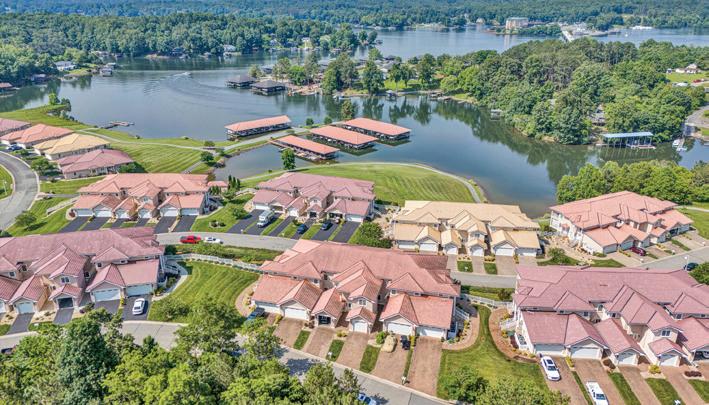
100 Bridgewater Pointe Place 145 Golfers Crossing Drive
917171 • $679,000
Stunning waterfront furnished condo. This Lovely end unit features 4 BR, 3 full BA. Located in one of the most desirable gated lakefront comm., at SML. Exquisite gourmet kitchen w/high end appliances, granite C/T, breakfast bar, & dining area. Living room has ‘’Walls of Windows’’, gas F/P, hardwood floors, & leads to the expansive wraparound deck. Features include an open floor plan, an opulent master suite tray ceiling, sitting area, walkin closet, Jacuzzi, & double sinks. Primary BR leads to the deck. Addit. features include 2 guest BR w/a Jack & Jill BA, guest BR, full BA & laundry Room. Wraparound covered deck overlooking SML. Enjoy the pool overlooking the lake. Short Term Rentals Allowed. Leased Covered boat slip conveys (Prorated Lease) Bridgewater Marina. 2012 Monterey Boat 4 sale.
917634 • $774,900
Charming home located within Nantucket-style Golfers Crossing in the popular lakefront community of The Water’s Edge. The entry level is lovely with natural light and features hardwood floors & vaulted ceiling. The living level features a living room w/gas FP, kitchen w/cherry cabinets, dining area, covered back porch overlooking 12th fairway and Smith Mountain, large primary bedroom, office, laundry room & powder room. The upper level includes 2 BR, a full bath & great room. Attached 2-car garage & deeded boat slip.
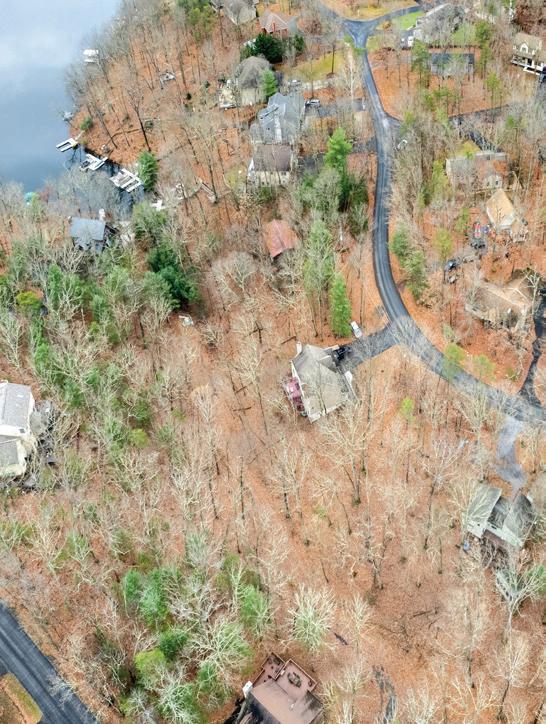
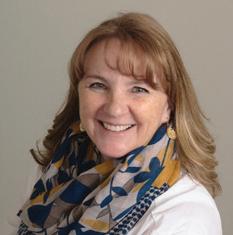
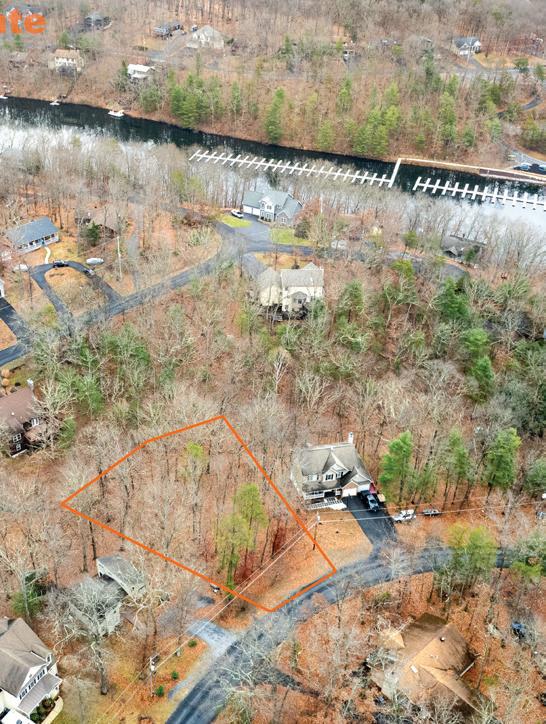
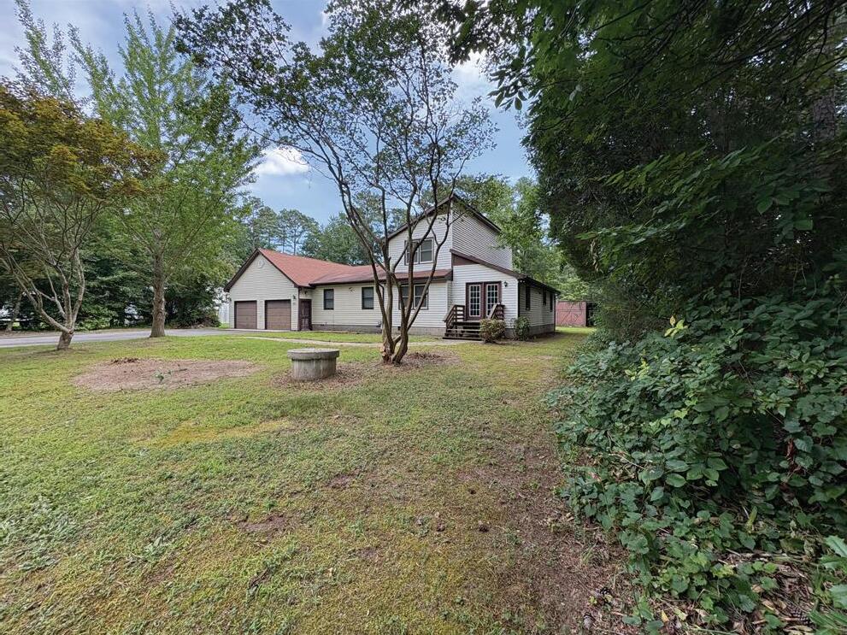
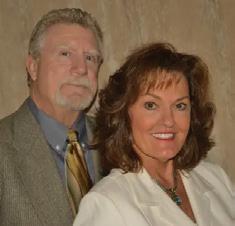
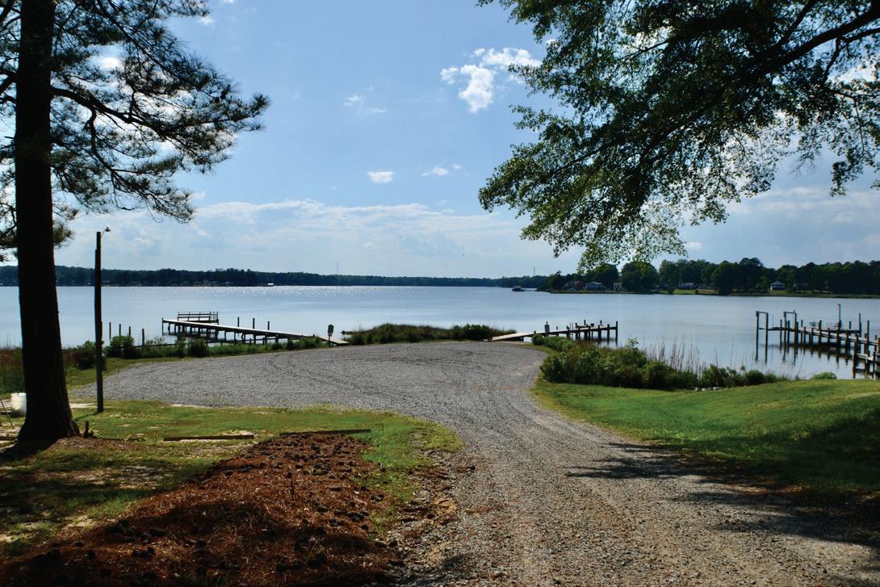
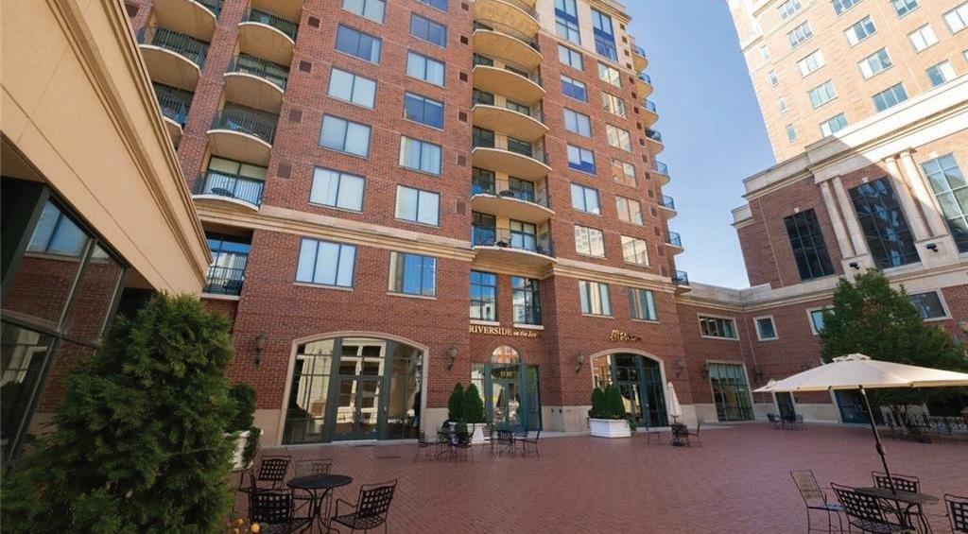
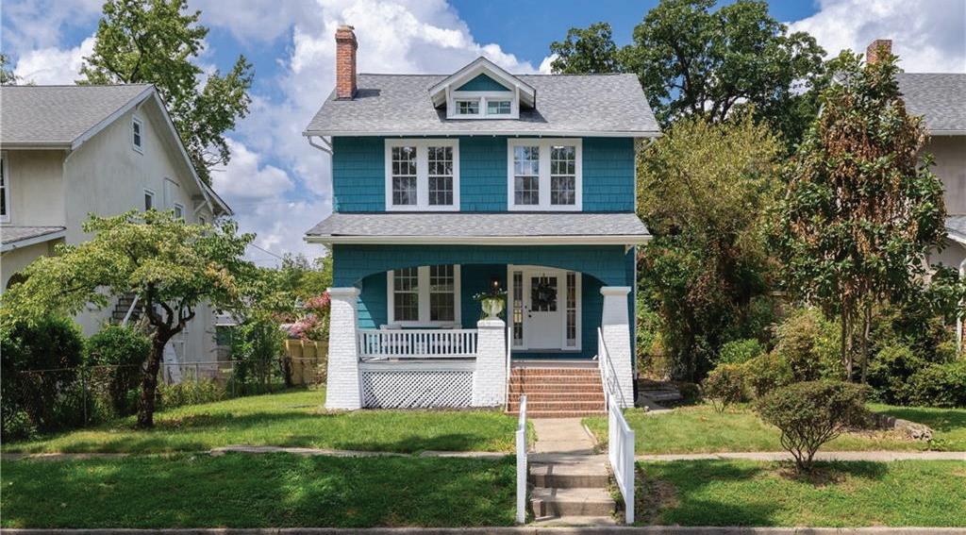
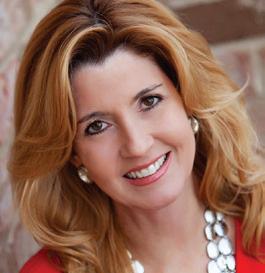
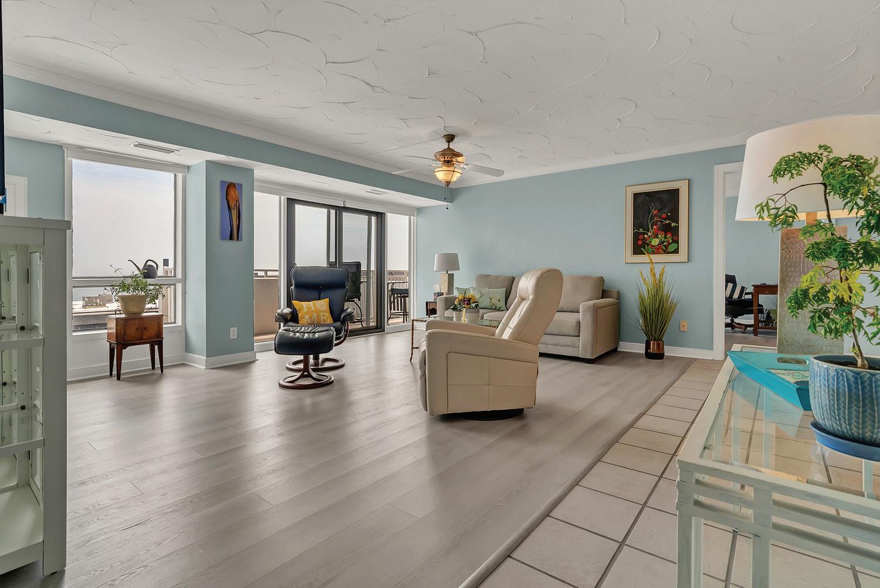
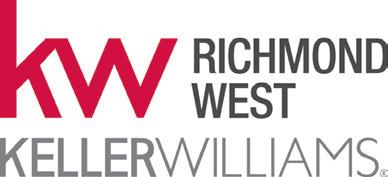
O C E A N S C O N D O M I N I U M
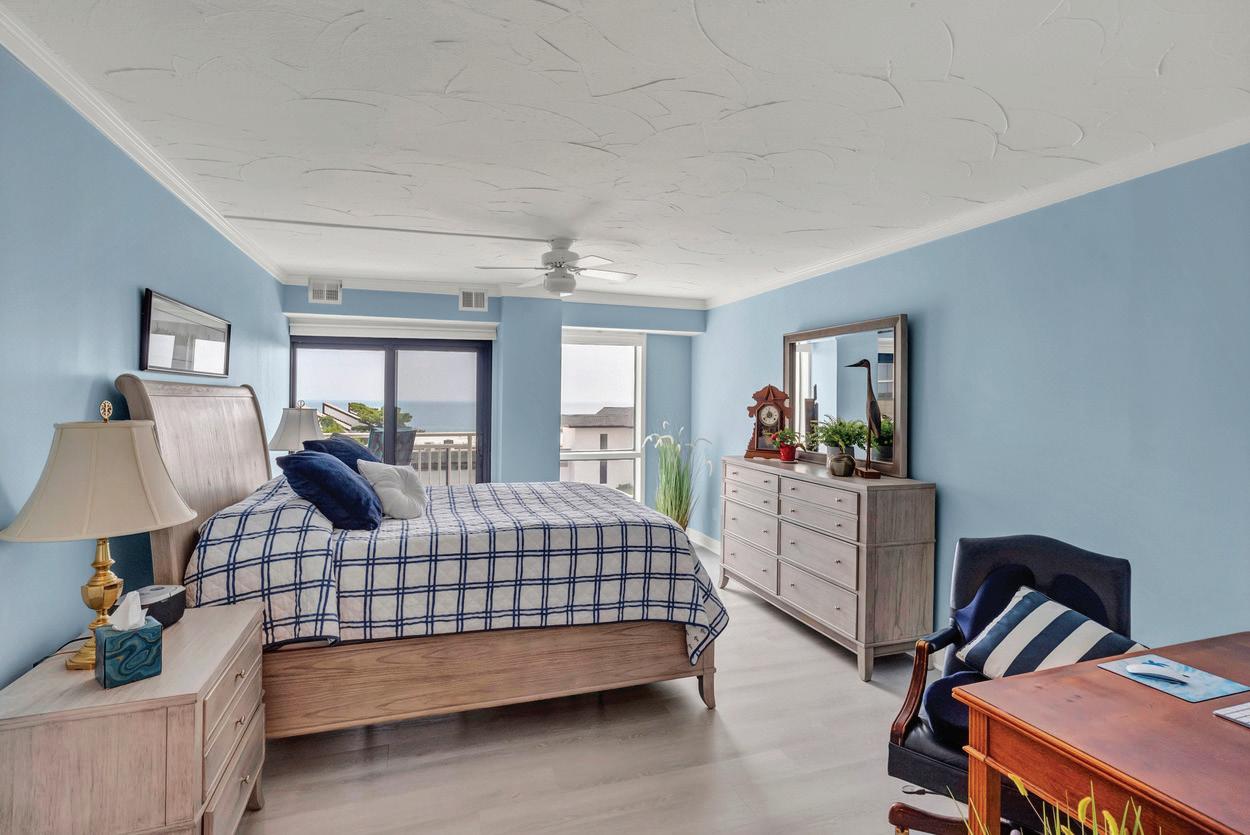
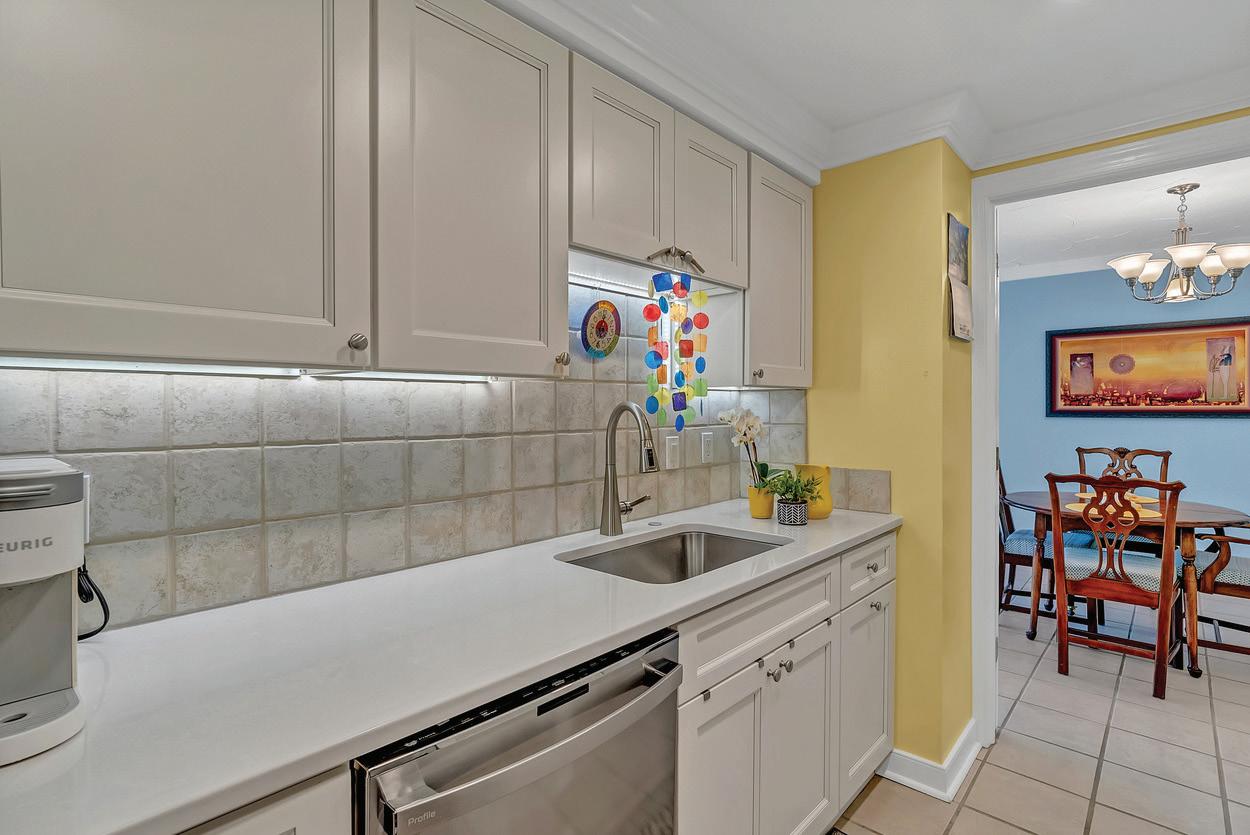
O R S A L E A N D R E C E N T L Y I M P R O V E D P R I C E ! S p e c t a c u l a r o c e a n f r o n t l i v i n g a t i t s b e s t ! J o i n t h i s c o m m u n i t y b y c h o o s i n g t h i s c o a s t a l - t h e m e d 2 B R / 2 B A c o n d o T h e b e a u t i f u l l y d e s i g n e d k i t c h e n h a s S S a p p l i a n c e s , u n d e r - c a b i n e t l i g h t i n g a n d n e u t r a l q u a r t z c o u n t e r t o p s T h i s m o v e - i n r e a d y n i t s h o w c a s e s t w o l a r g e w a l k - i n c l o s e t s a d d i n g l o t s o f e x t r a c o n d o s t o r a g e . C r o w n m o l d i n g a n d L V P f l o o r i n g a r e h i g h l i g h t e d b y l i g h t a n d a i r y o l o r e d w a l l s I t i n v i t e s y o u t o s i t b a c k , r e l a x a n d e n j o y t r a n q u i l l i f e f r o m i n s i d e t h e L R o r f r o m t h e o c e a n f r o n t b a l c o n y A m e n i t i e s i n c l u d e n e w l y e n o v a t e d c o m m u n i t y r o o m , g y m , g a m e r o o m , o c e a n f r o n t p
e a d y u n i t s h o w c a s e s t w o l a r g e w a l k - i n c l o s e t s a d d i n g l o t s o f e x t r a c o n d o s t o r a g e C r o w n m o l d i n g a n d L V P f l o o r i n g a r e h i g h l i g h t e d b y l i g h t a n d a i r y c o l o r e d w a l l s I t i n v i t e s y o u t o s i t b a c k , r e l a x a n d e n j o y t r a n q u i l l i f e f r o m i n s i d e t h e L R o r f r o m t h e o c e a n f r o n t b a l c o n y A m e n i t i e s i n c l u d e n e w l y r e n o v a t e d c o m m u n i t y r o o m , g y m , g a m e r o o m , o c e a n f r o n t p r o p e r t y i n c l u d i n g 2 p o o
h i s m o v e - i n r e a d y u n i t s h o w c a s e s t w o l a r g e w a l k - i n c l o s e t s a d d i n g l o t s o f e x t r a c o n d o s t o r a g e C r o w n m o l d i n g a n d L V P f l o o r i n g a r e h i g h l i g h t e d b y l i g h t a n d a i r y o l o r e d w a l l s I t i n v i t e s y o u t o s i t b a c k , r e l a x a n d e n j o y t r a n q u i l l i f e f r o m i n s i d e t h e L R o r f r o m t h e o c e a n f r o n t b a l c o n y A m e n i t i e s i n c l u d e n e w l y e n o v a t e d c o m m u n i t y r o o m , g y m , g a m e r o o m , o c e a n f r o n t p r o p e r t y i n c l
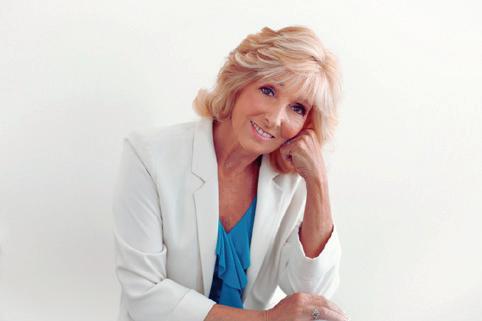

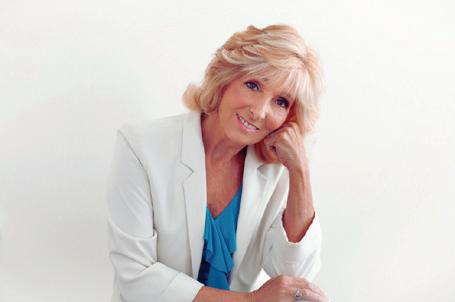
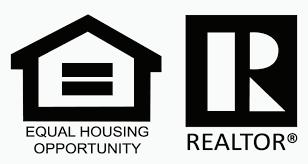
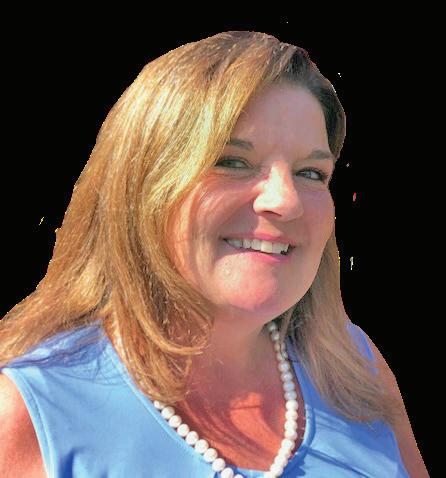
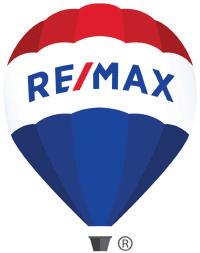


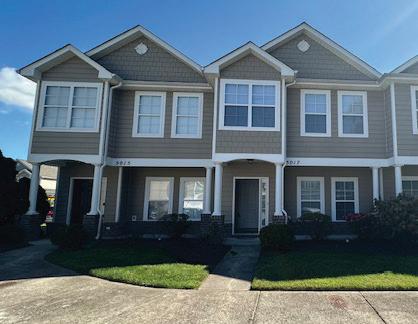
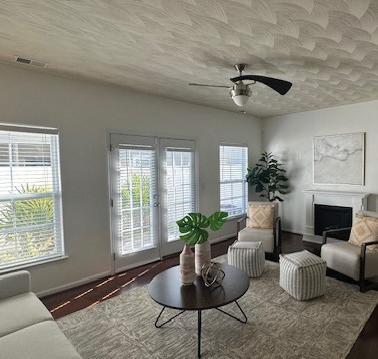
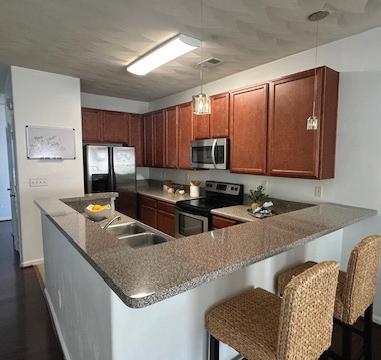
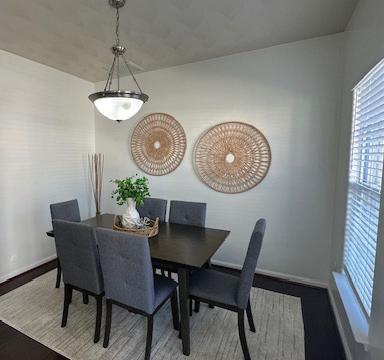
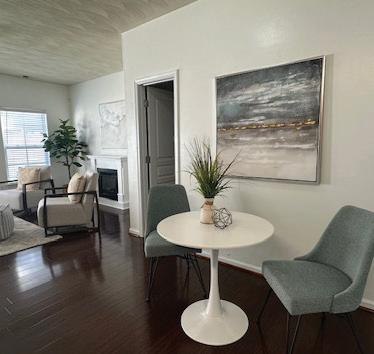

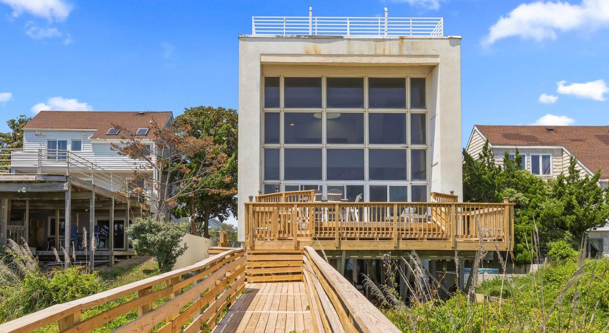
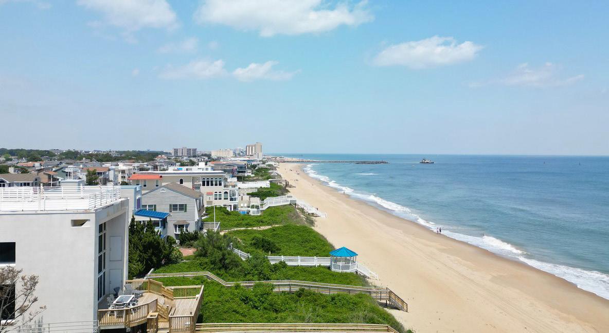
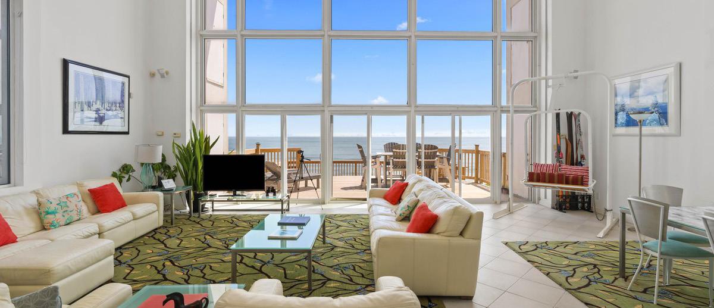
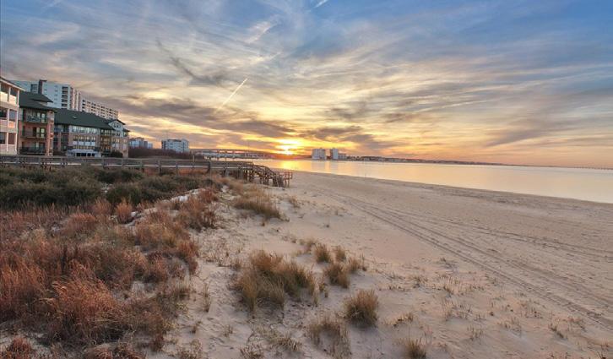
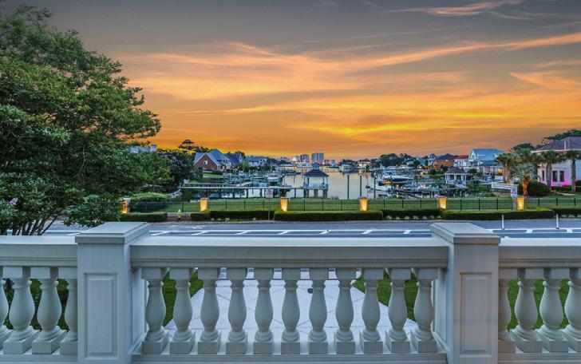
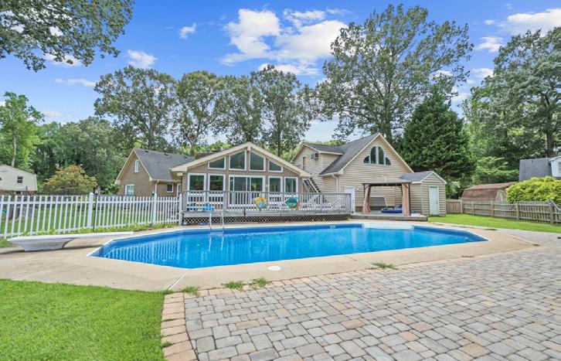
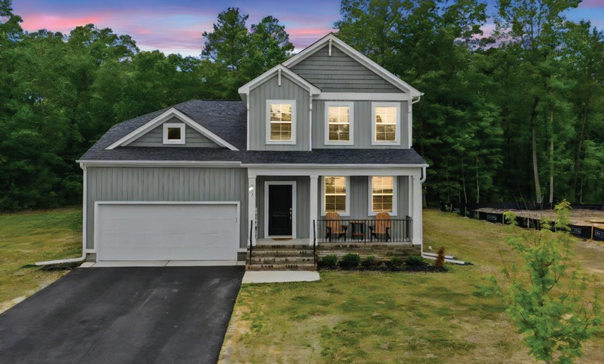
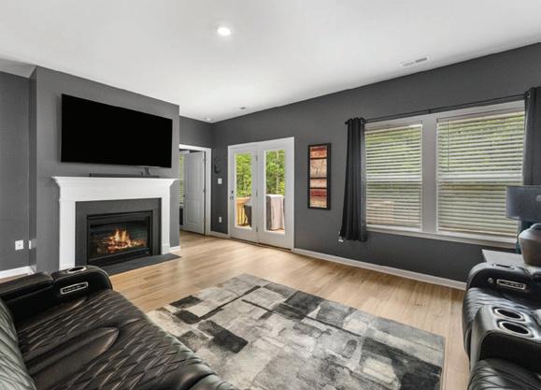
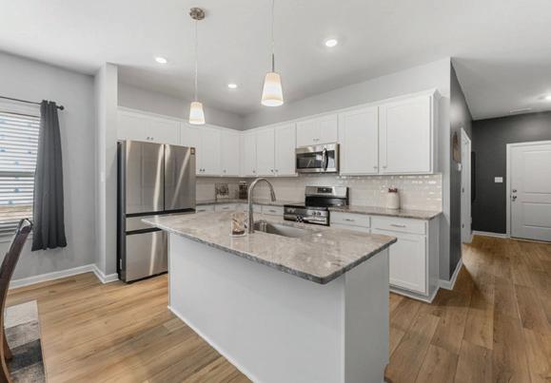
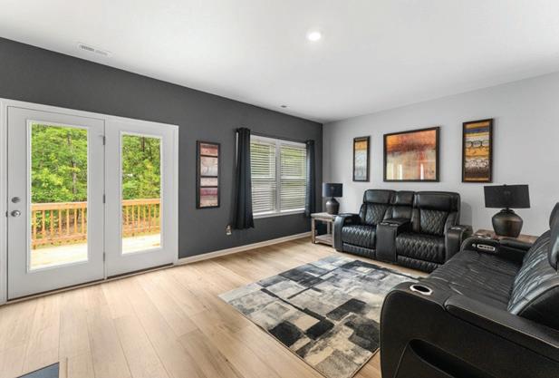
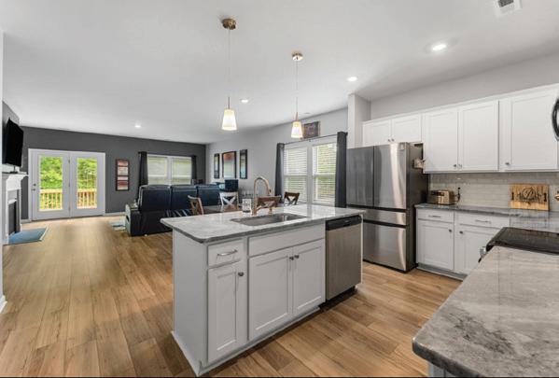
4 BEDS • 3 BATHS • 2,431 SQFT • $499,000 Welcome to this charming two-story home featuring 4 bedrooms, 2.5 bathrooms, and a functional layout designed for comfort and style. The main level includes a spacious primary suite with a private en suite bathroom and generous walk-in closet, offering the convenience of main-floor living. Just off the foyer is a media room, but could be an office which will provide the perfect space for working from home or quiet study or a multipurpose room. The open-concept kitchen is equipped with granite countertops and stainless steel appliances, and it flows effortlessly into the cozy family room with a fireplace—ideal for everyday living and entertaining. Upstairs, you’ll find three additional bedrooms with generous walk-in closets, and a versatile loft area, perfect for a media room, playroom, office, or second living space. Storage is found throughout the home, making organization a breeze. Step outside to enjoy the rear deck—an inviting space for outdoor dining and gatherings. A shed is also located outside for additional storage. Community amenities include a clubhouse, two pools, playground, and fitness center.
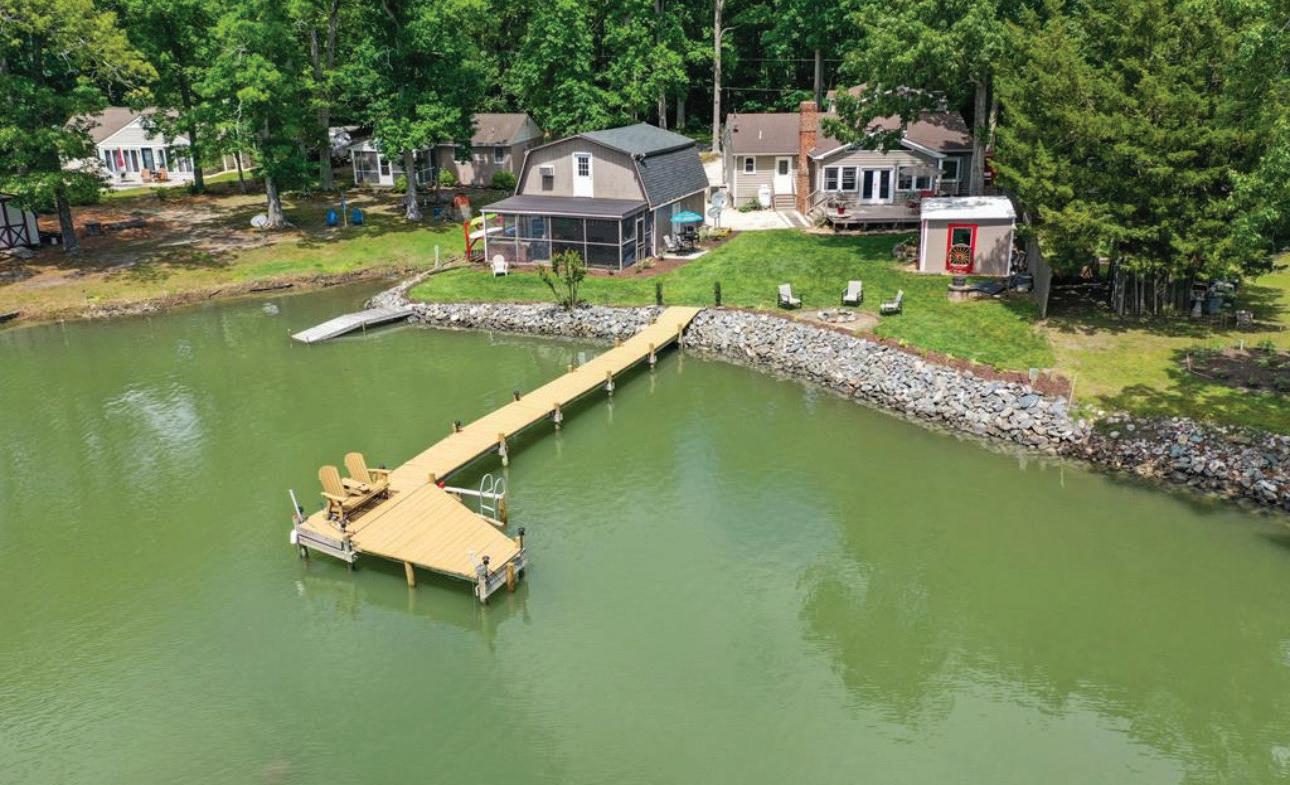
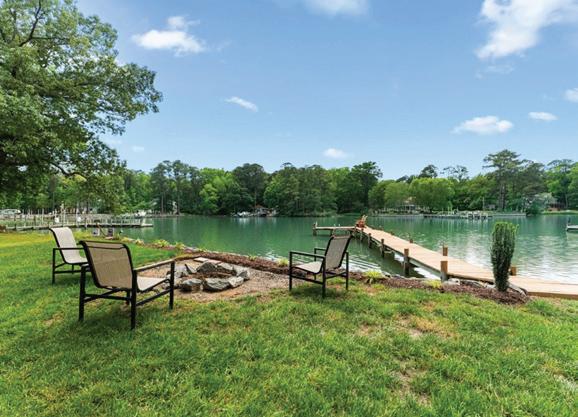
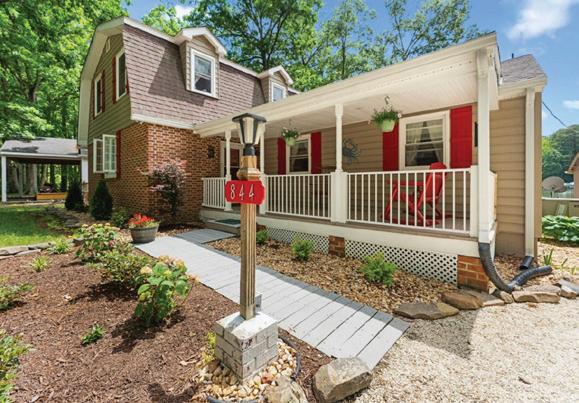
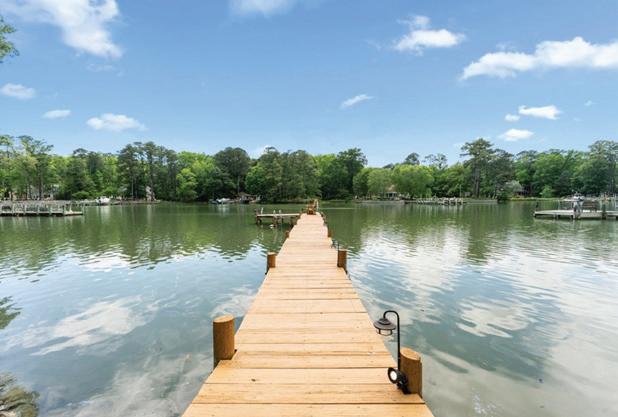
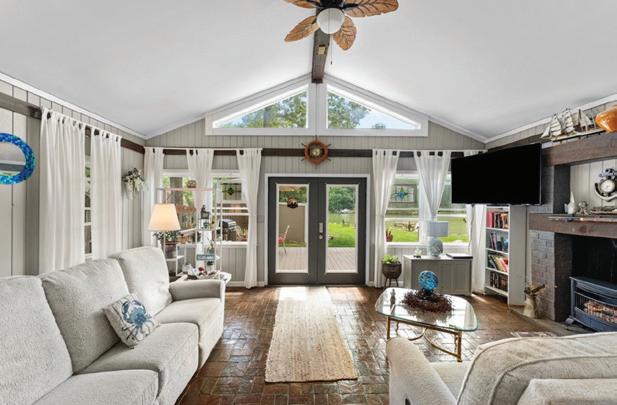
3 BEDS • 2 BATHS • 2,404 SQFT • $649,000 Charming waterfront cottage on Barnes Creek. Enjoy stunning creek and Bay views from this updated classic cottage with a private dock, and easy access for kayaking or boating to sand beaches and prime fishing spots. The outdoor living spaces include a large deck, screened porch, fire pit, and flat lawn perfect for entertaining by the water. Inside, the home blends classic charm with modern comforts. The waterside room boasts vaulted ceilings, post-and-beam construction, a cozy fireplace, and serene water views. Wide plank wood floors flow throughout, and spacious kitchen features a breakfast area, quartz counters and stainless appliances. The first floor includes a generous living room, large dining room, two bedrooms, and full bath. Upstairs, the en suite primary bedroom offers privacy and space with its own bath. The home has a new HVAC system, for heating and cooling, and has been painted throughout. Located just a short drive from shops, dining, a hospital, a movie theater, a country club and more! A perfect waterfront home or a potential short-term rental, the possibilities are endless.
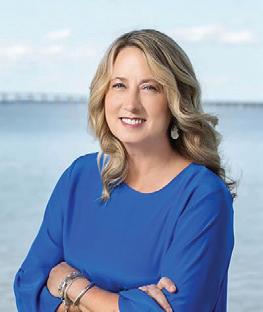


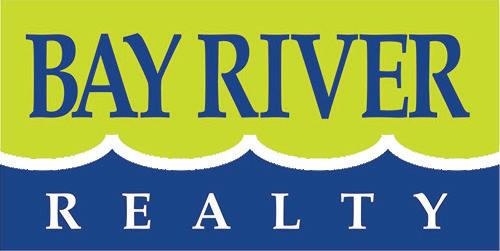
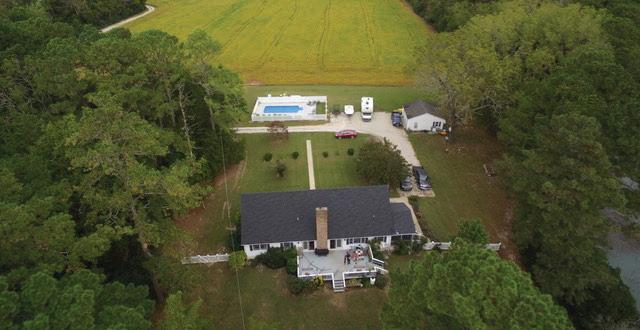
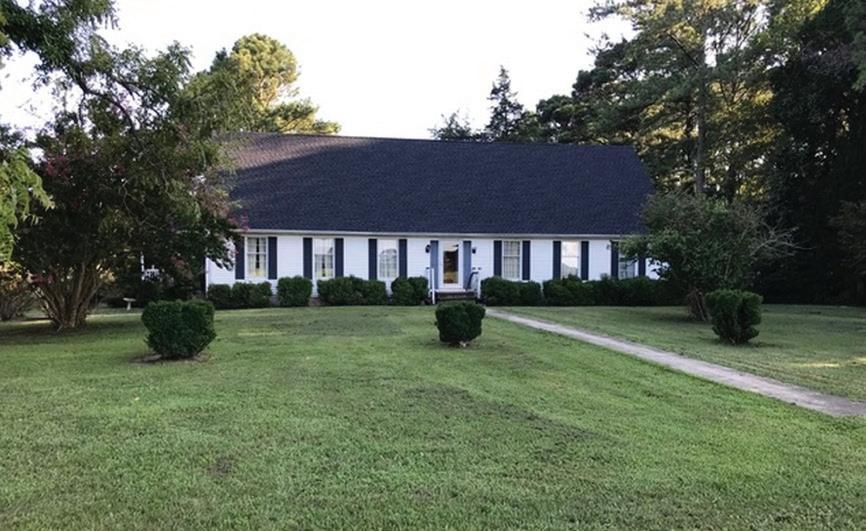
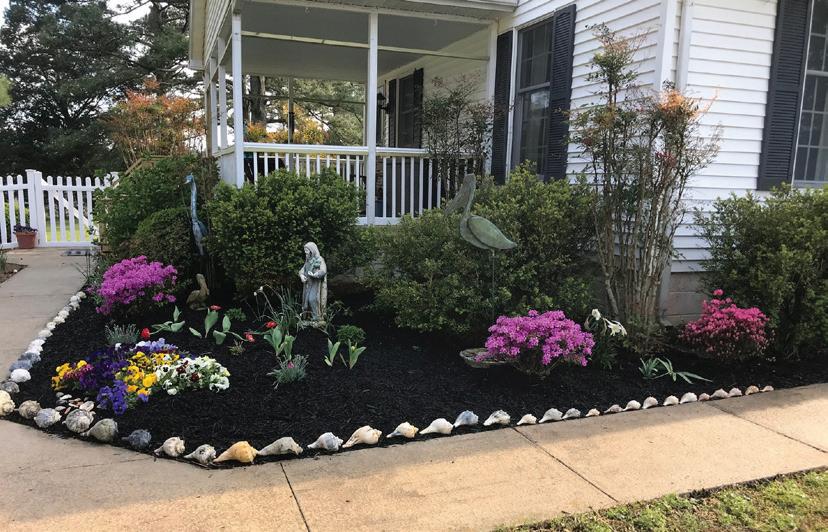
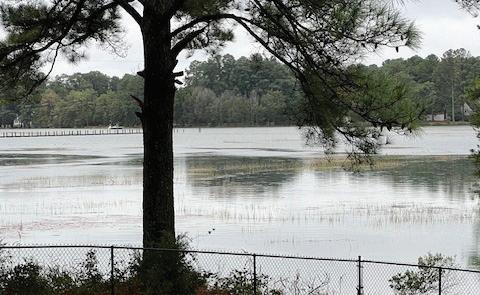
YOU AND YOUR FAMILY SHOULD BE ENJOYING THIS BEAUTIFUL SECLUDED HOME WITH IN-GROUND HEATED SALT WATER POOL !!! Secluded home located off the beaten path on Folly Creek. Over three acres provides lots of privacy in this four bedroom, three-bath creek front property. Spacious areas for flower and/or vegetable gardens. Abundance of wildlife and birds for the nature enthusiast. Two bedrooms and a bath upstairs and two bedrooms with two baths downstairs; one is the primary bedroom including an en suite bath with a large walk-in shower. The additional room downstairs is currently being used as a study.
24385 Dix Farm Drive, Accomac, VA 23301 | $538,500
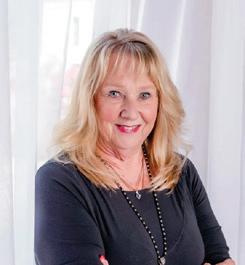
Christine Caton Murphy REALTOR®
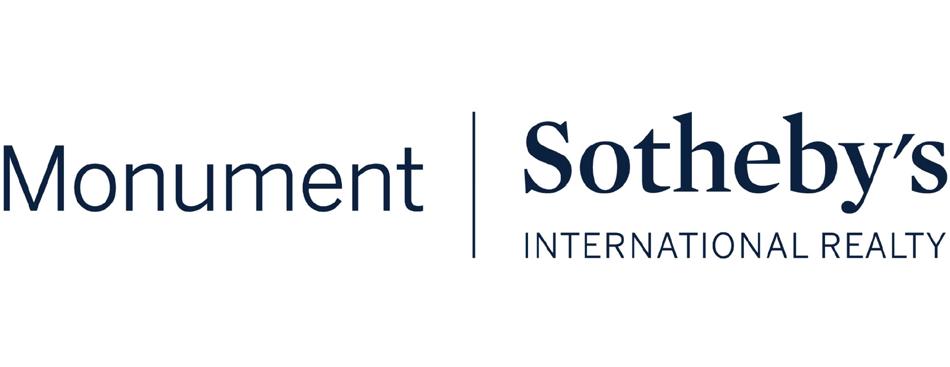
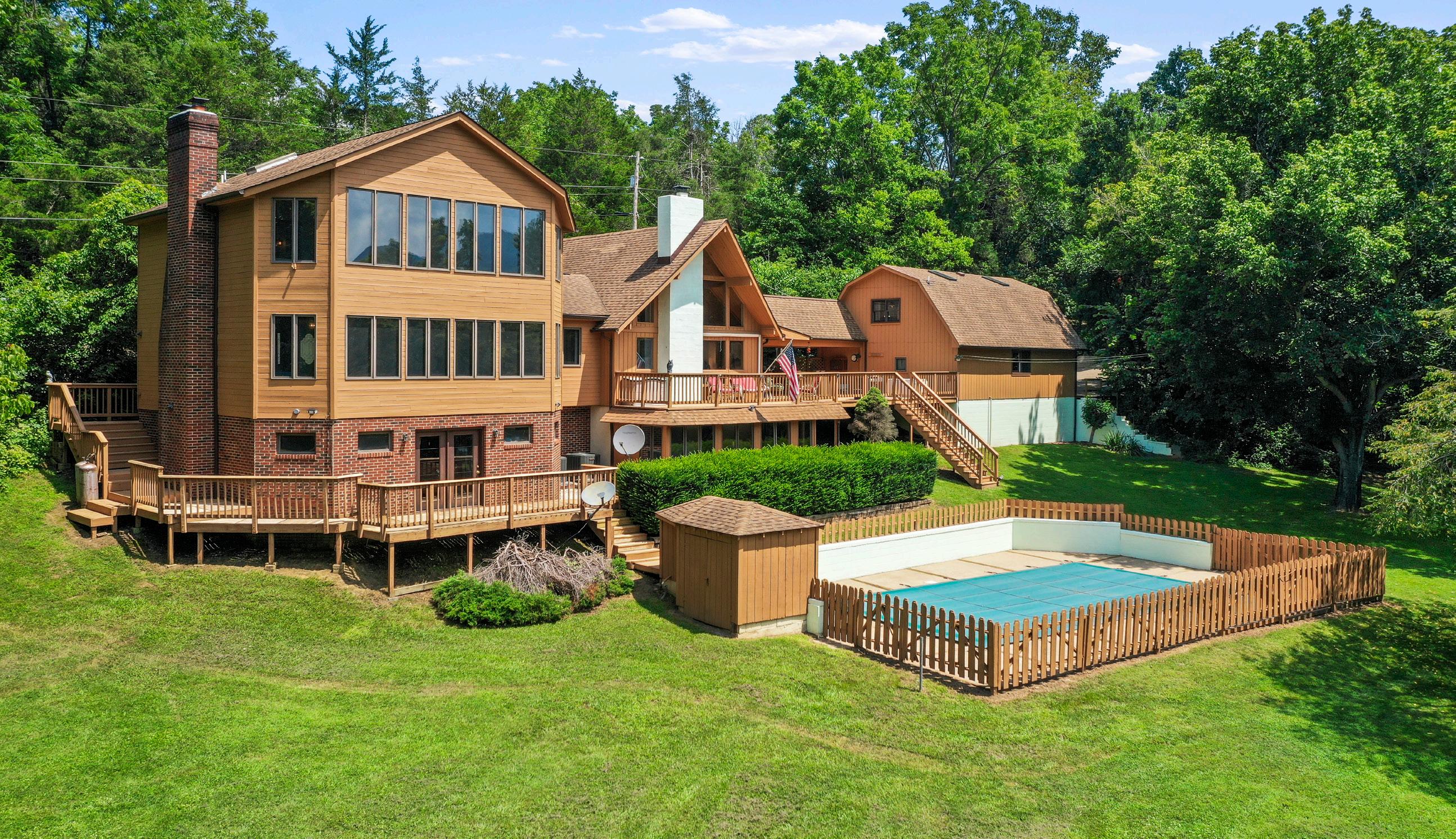
ELEVATED RIVERFRONT LIVING
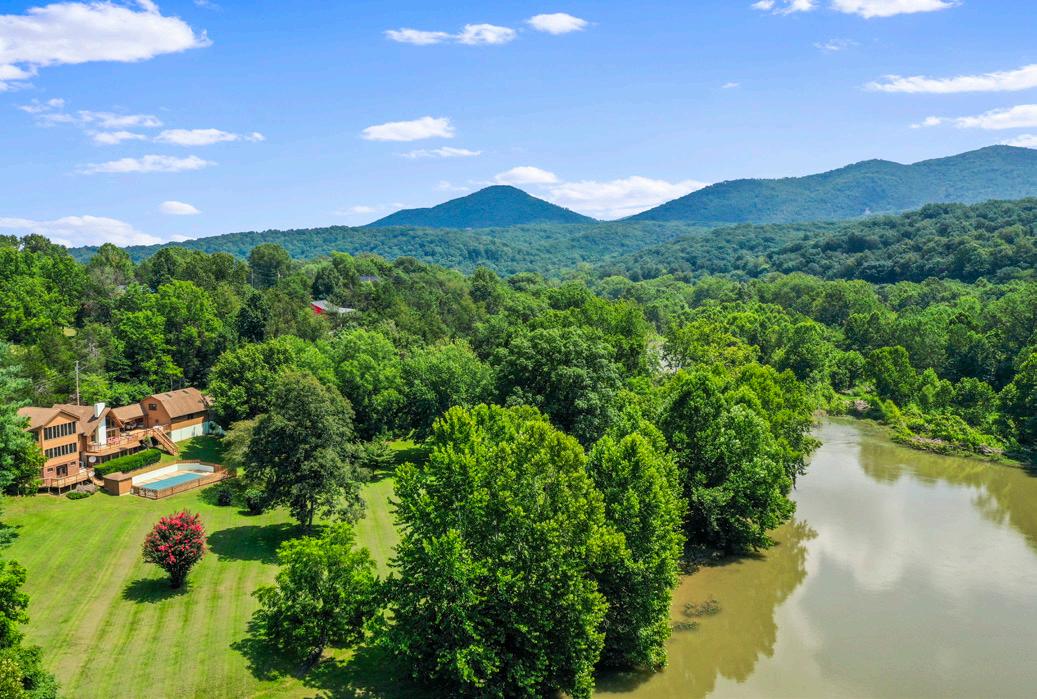
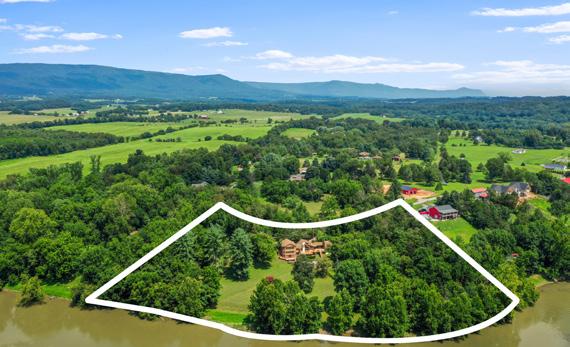
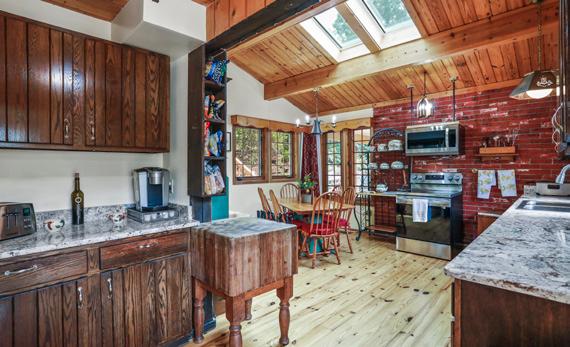
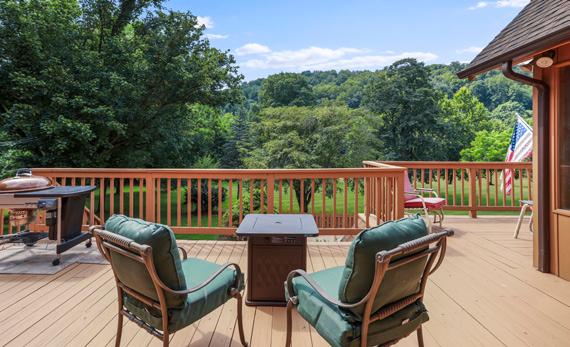
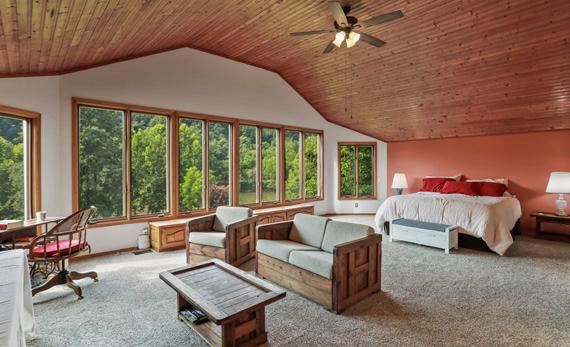
Elevated Riverfront Living - Contemporary Luxury on the Shenandoah River Nestled on 4.43 acres with over 680 feet of direct Shenandoah River frontage and panoramic views of the surrounding mountains & Shenandoah National Park, 127 NW Turn is a rare blend of natural beauty and refined comfort. This thoughtfully updated cedar contemporary offers peace, privacy, and timeless scenery only the Shenandoah can provide—just steps from your door. Crafted to embrace its tranquil setting, the home offers over 3,000 square feet of lightfilled space, where vaulted ceilings, exposed beams, and generous windows frame uninterrupted views of the Blue Ridge. The kitchen has been renovated with granite countertops, 2023 stainless steel appliances, and tasteful finishes that honor the home’s organic warmth. The reimagined primary suite is a private retreat, featuring a spa-style bath with oversized walk-in shower, custom barn door, in-suite laundry, and a custom closet system. All bathrooms throughout the
home have been updated with stylish tile and modern fixtures. Expansive upper and lower decks create multiple outdoor living areas ideal for quiet mornings, lively entertaining, or simply watching the river flow by. This is a one-of-a-kind opportunity to own over 680 feet of private river frontage and access in your very own back yard to one of Virginia’s most treasured waterways—perfect for kayaking, fishing, a relaxing tube float down the river, or simply unwinding to the rhythm of the water. Ideally situated for both escape and access, the property is just 30 minutes from Luray and Harrisonburg, under 2 hours from Washington, D.C., and approximately 90 minutes from Dulles International Airport—offering easy access to urban amenities while preserving the peace and seclusion of a true riverfront retreat. Whether you're seeking a full-time residence, a refined second home, or a private sanctuary with unmatched views, 127 NW Turn delivers. 127 N WEST TURN, SHENANDOAH, VA 22849

craigalexander@premiermove.com 540homes.com
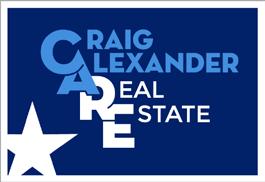

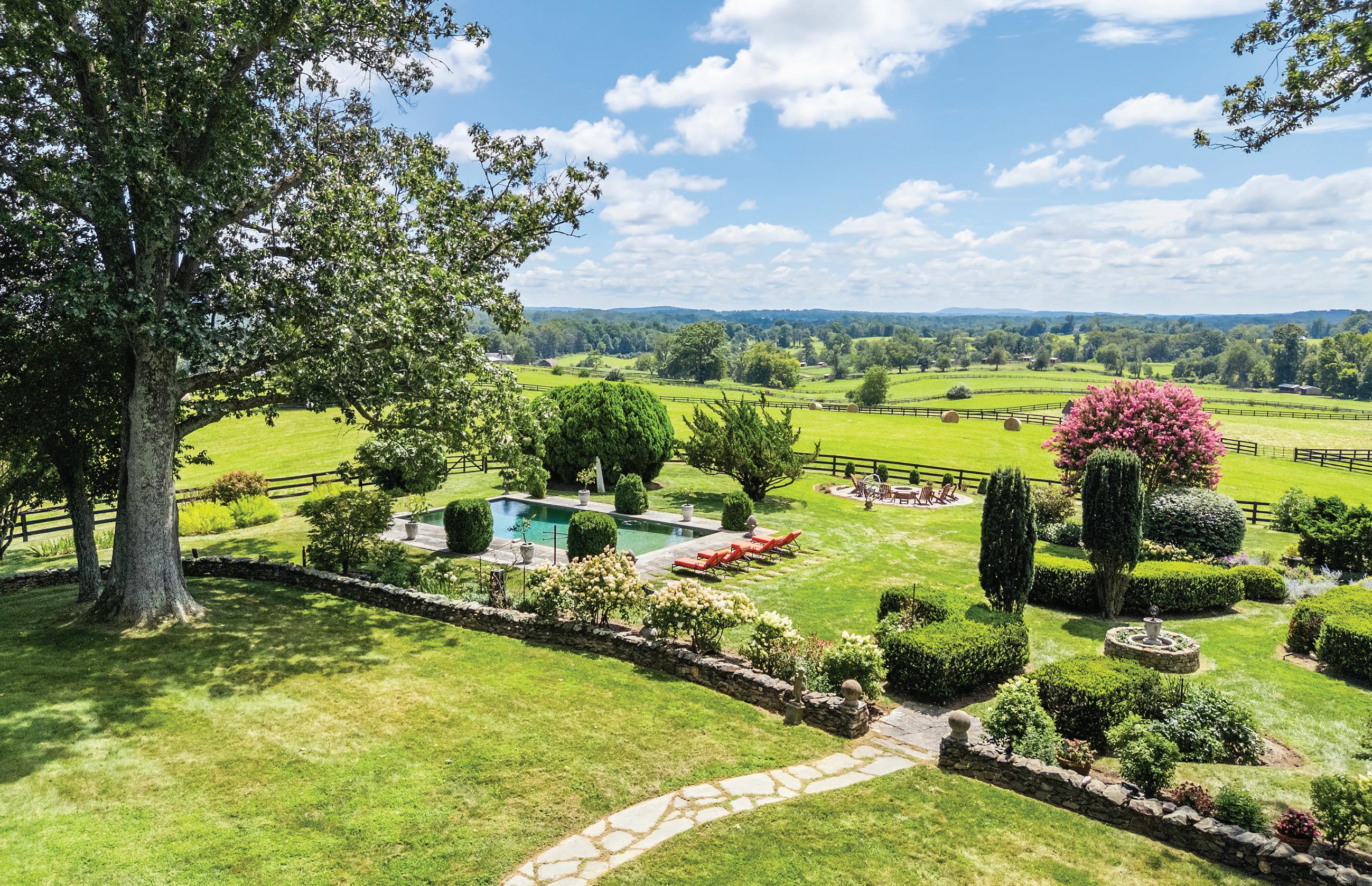
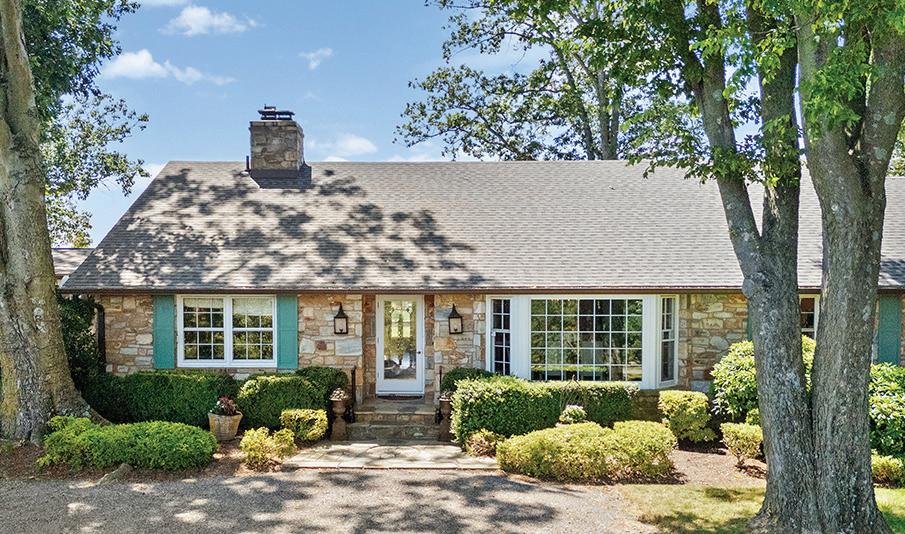
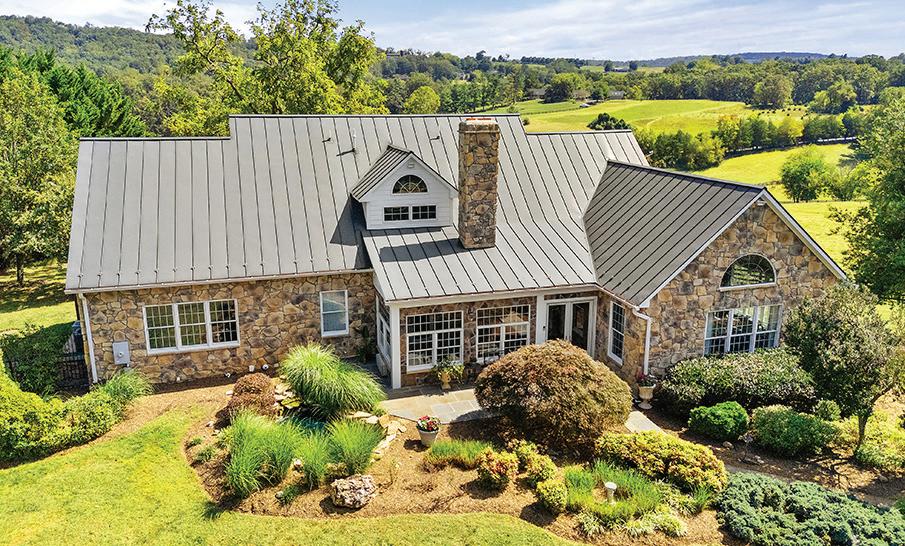
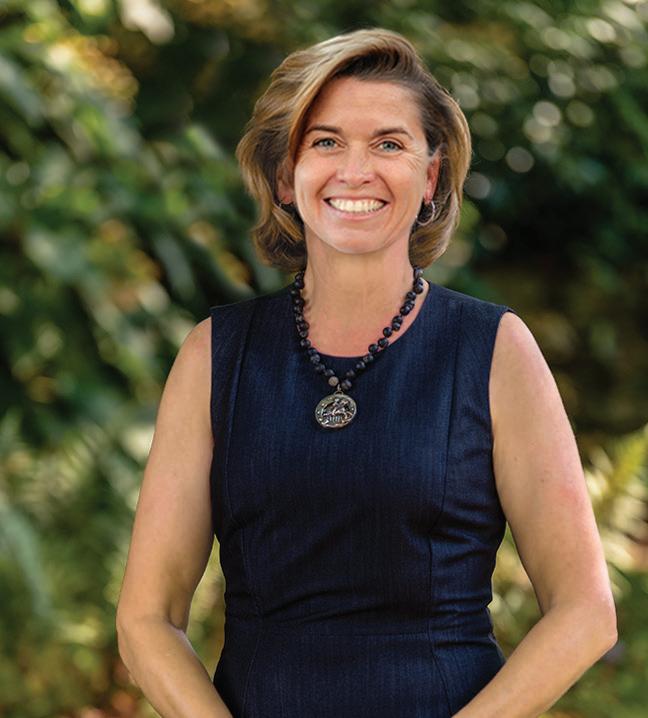
Querencia (pictured above)
17+ acres | $2,675,000
Middleburg, VA – Anchored by a stone and frame main house, the property sits high on a ridge with sweeping views of both the Bull Run and Blue Ridge Mountains. Privately tucked down a gravel road, it offers exceptional seclusion while being just minutes from the heart of Middleburg. Once home to the late Paul Mellon’s renowned racehorse trainer, Jack Skinner, and his wife Mildred— proprietor of the beloved Appleton Farms kitchen known for its plum chutney, damson jam, and famous fruitcakes—this farm carries a wonderful legacy.
Chartwell
24+ acres | $2,295,000
Marshall, VA – Property in Bellevue Farms - a sought-after equestrian community with 30+ miles of shared trails. Custom 7,700+ sq. ft. stone 5 BR / 5.5 BA residence, Chartwell enjoys sweeping views and a pond. 3 finished levels offer a balance of formal entertaining spaces and relaxed gathering rooms. Multigenerational living or income potential with 1 BR guest cottage and 1 BR barn apartment. 4-stall barn with office and apt, above. Paddocks, round pen, and riding ring provide everything one needs for various disciplines. Detached 3-car garage. Located 15 minutes from I-66/Marshall.
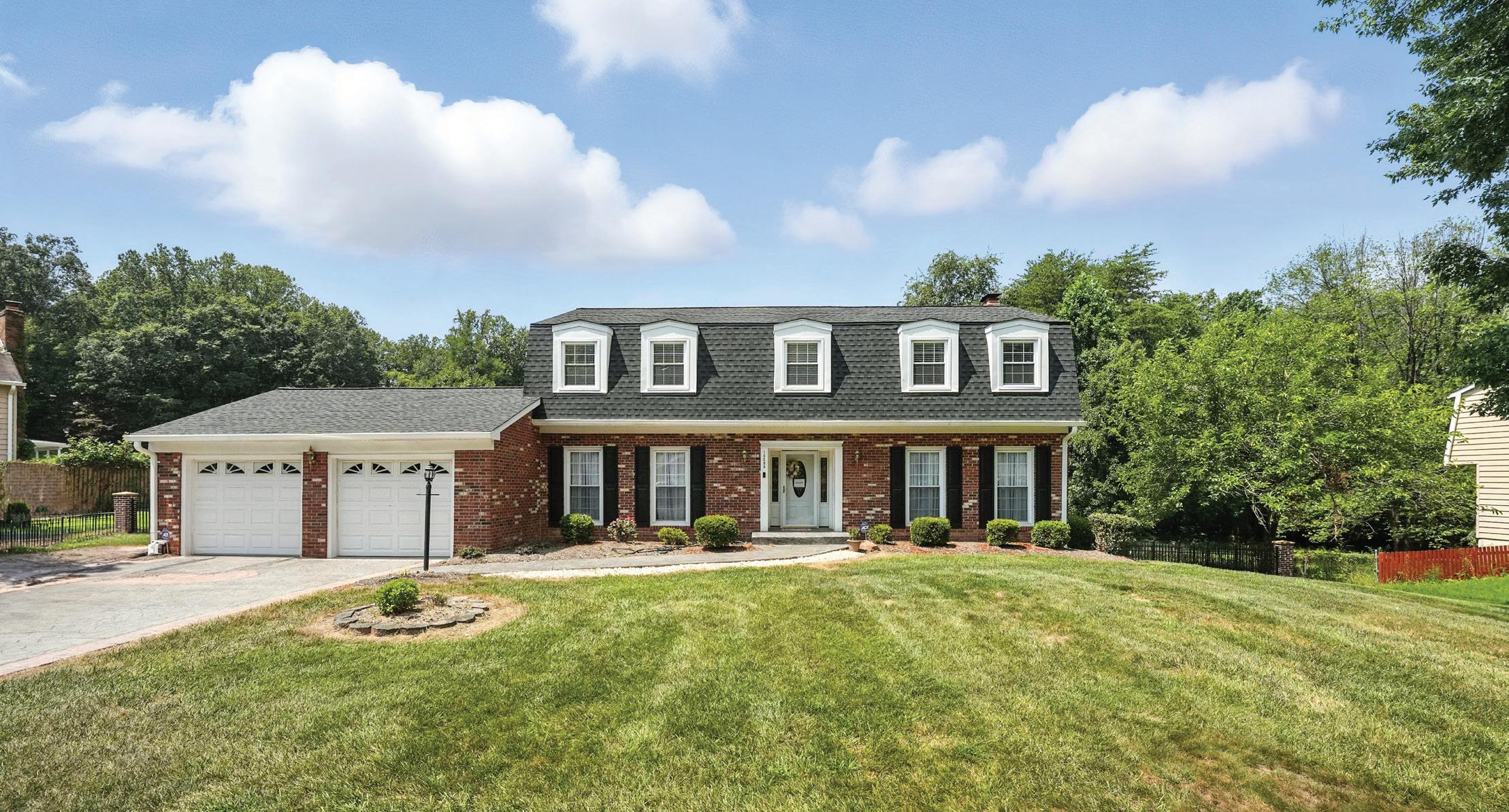
|
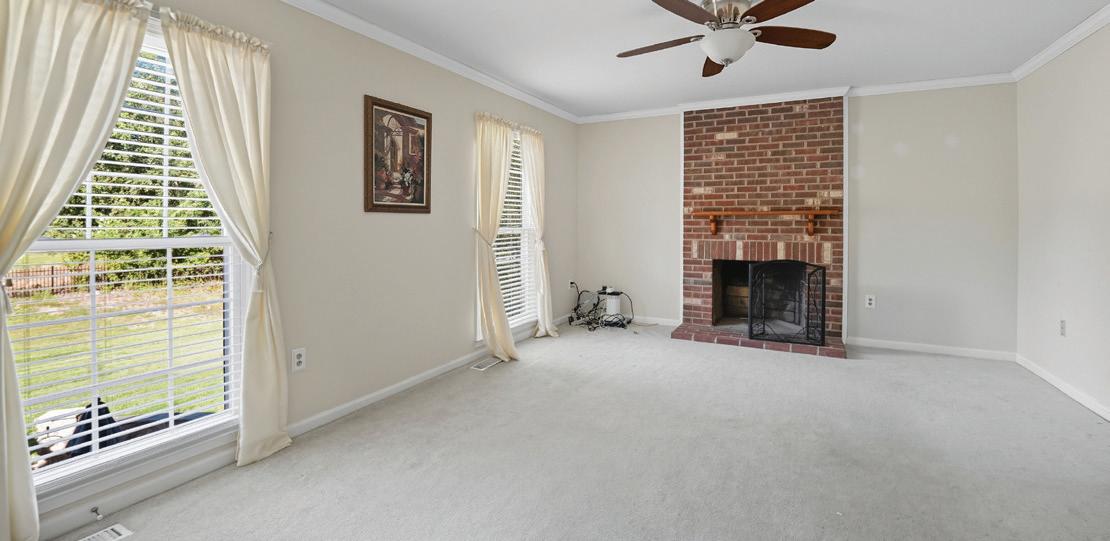
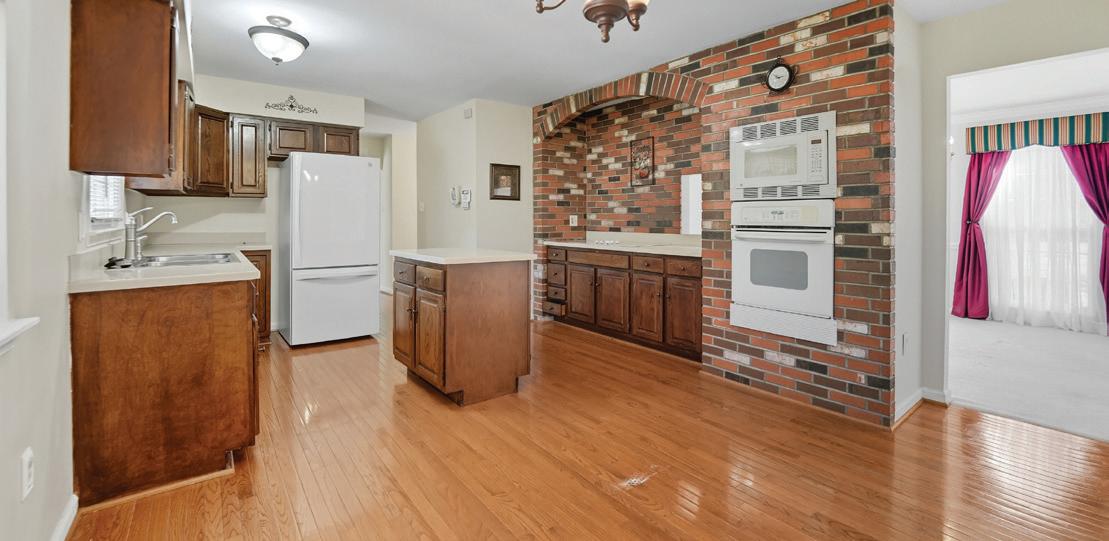
Motivated Seller! Welcome to this well-maintained Colonial in a quiet Woodbridge neighborhood. Offering over 2,300 sq ft of living space, this home features four spacious bedrooms, two full baths, and two half baths—ideal for both comfort and convenience. Enjoy a fully finished basement with a relaxing sauna, cozy den, dual fireplaces (main level & lower level), and a separate office area. The open-concept kitchen is perfect for entertaining with double ovens, ample counter space, and multiple dining areas. Plush carpeting runs throughout the upper level and main living areas. Step outside to a private, fenced backyard with a large upper patio, custom-built pagoda, built-in gas grill, outdoor refrigerator, and an outdoor fire pit— perfect for gatherings or peaceful evenings at home. Relax to the sounds of the flowing waterfall/Koi pond while relaxing on the private and beautiful patio. A two-car garage offers additional storage space. New Roof and Gutters in 2024, New Dryer in 2025, Garage Floor sealed in 2025. Conveniently located near I-95, schools, shopping, medical facilities, and restaurants. This home has it all—style, space, and comfort in a prime location! NO HOA!
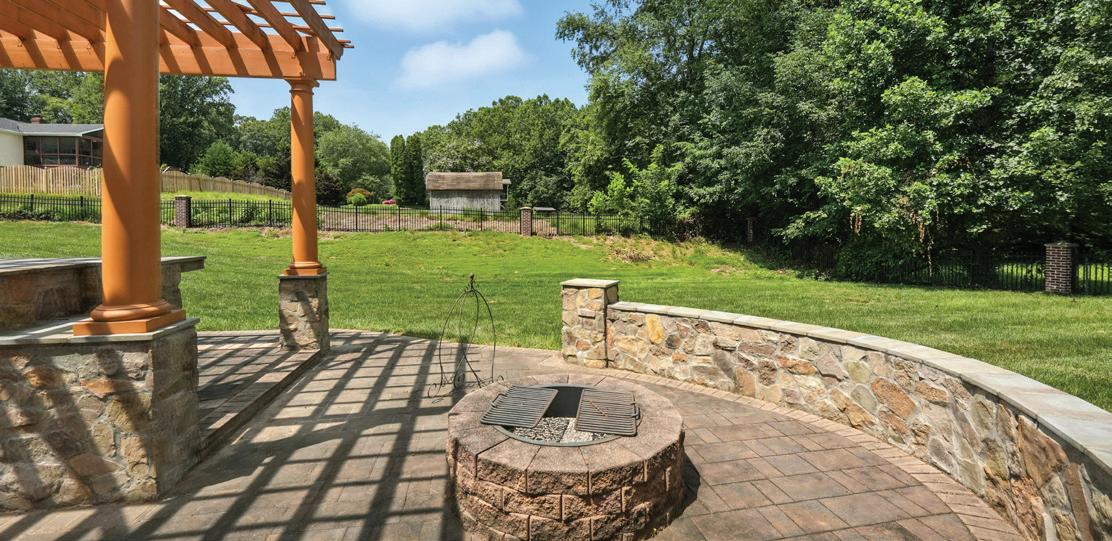
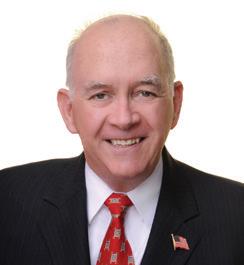
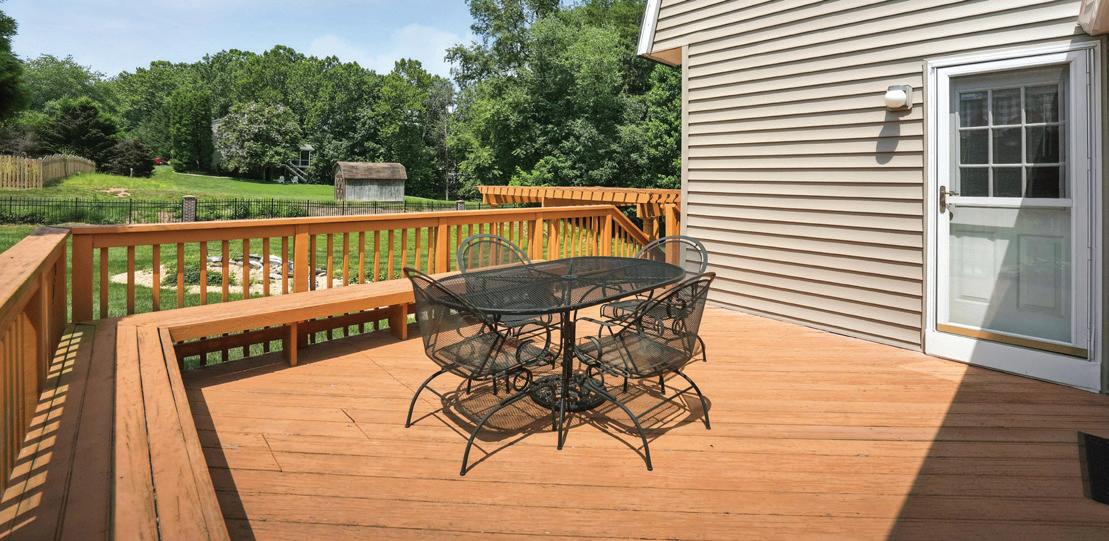

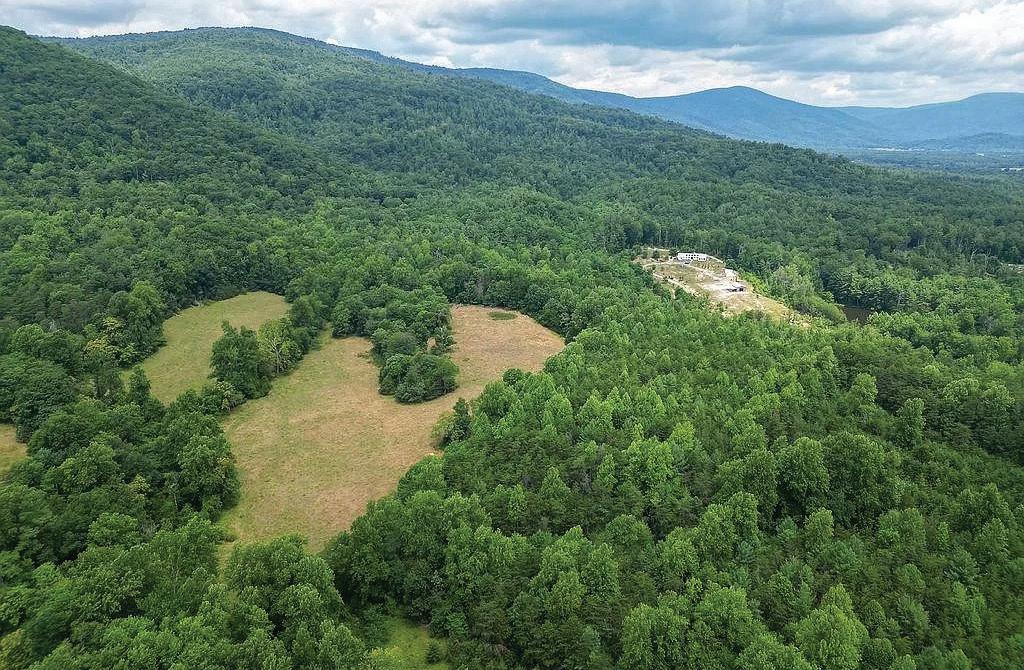
ULTIMATE PRIVATE HUNTING AND RETREAT
TBD SUGAR RIDGE ROAD, CROZET, VA 22932
46.61 ACRES | $946,000
Escape to over 46 acres of wooded serenity—ideal for hunting, camping, or simply enjoying unspoiled nature. Whether you’re seeking a private retreat or exploring development opportunities, this property offers incredible flexibility. With 5 development rights assigned, future subdivision is possible. The land borders a parcel with an existing home, showcasing its potential. Whether you’re an investor, outdoors enthusiast, or someone dreaming of a quiet homestead, this land offers the canvas. Agent is related to sellers.
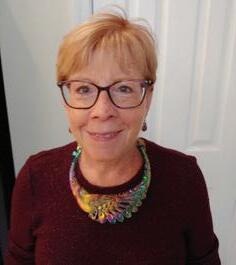
KIM HERRON REALTOR®
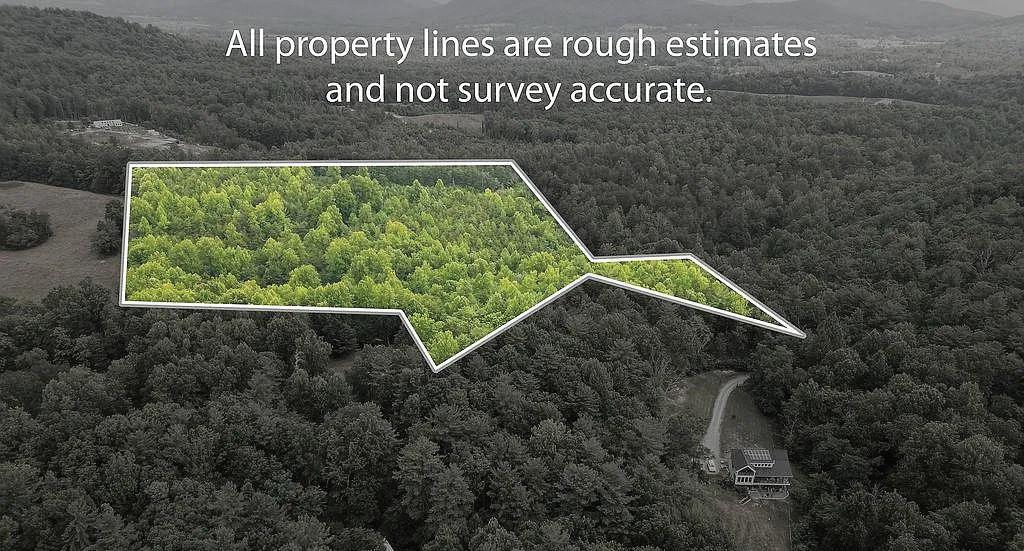
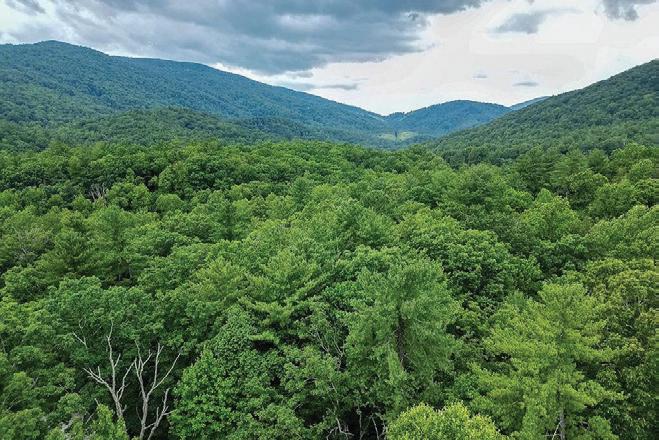
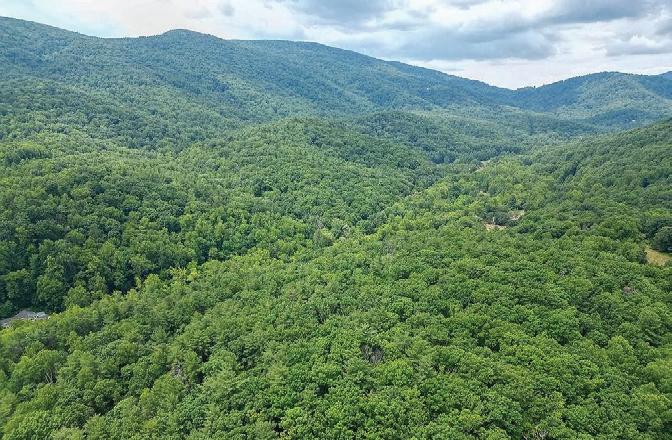
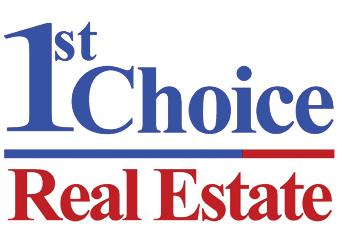
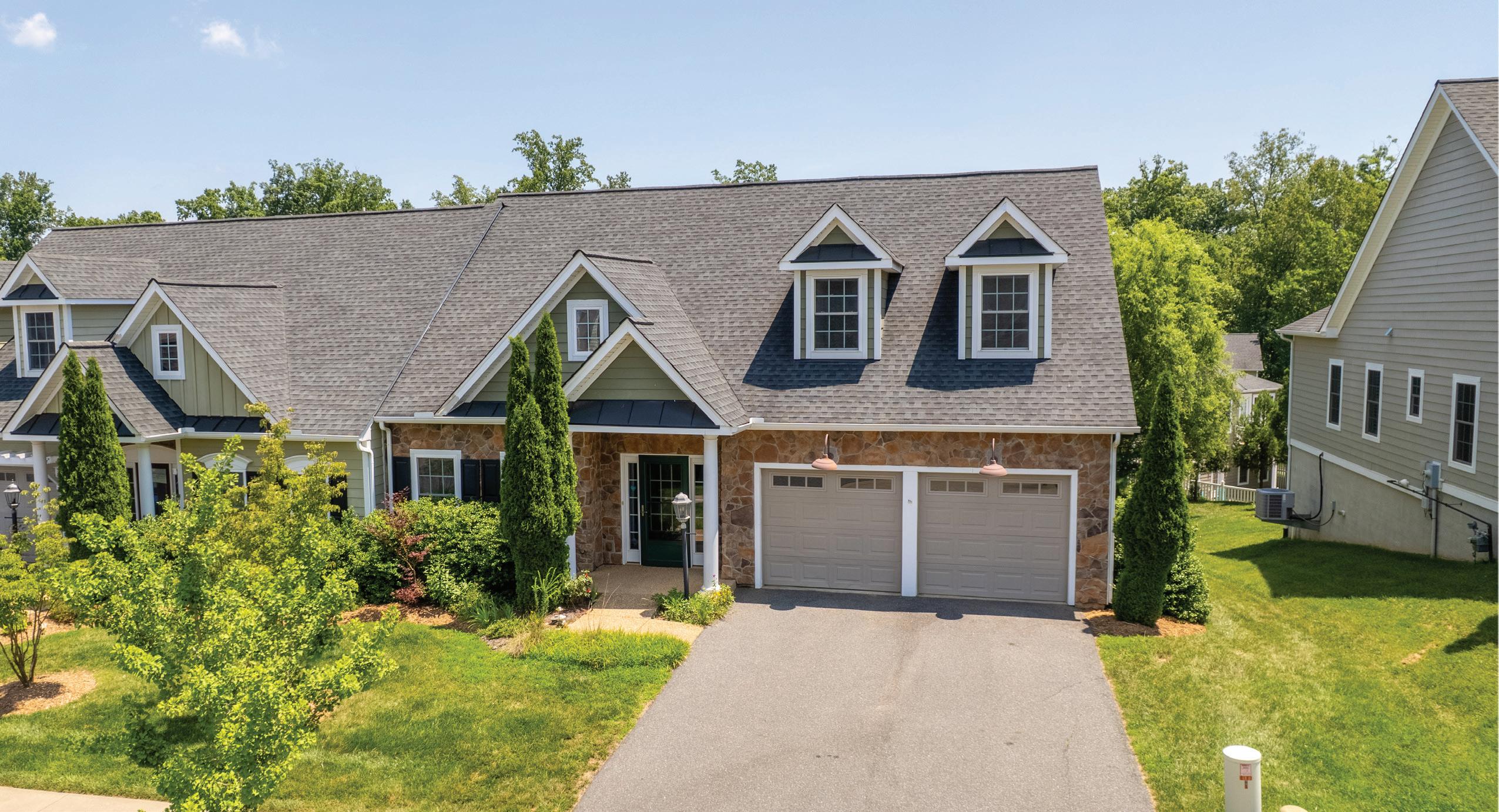
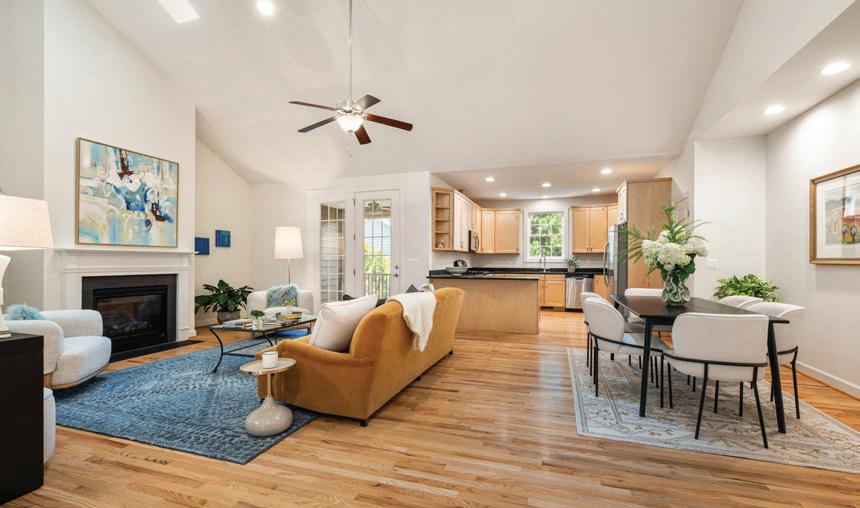
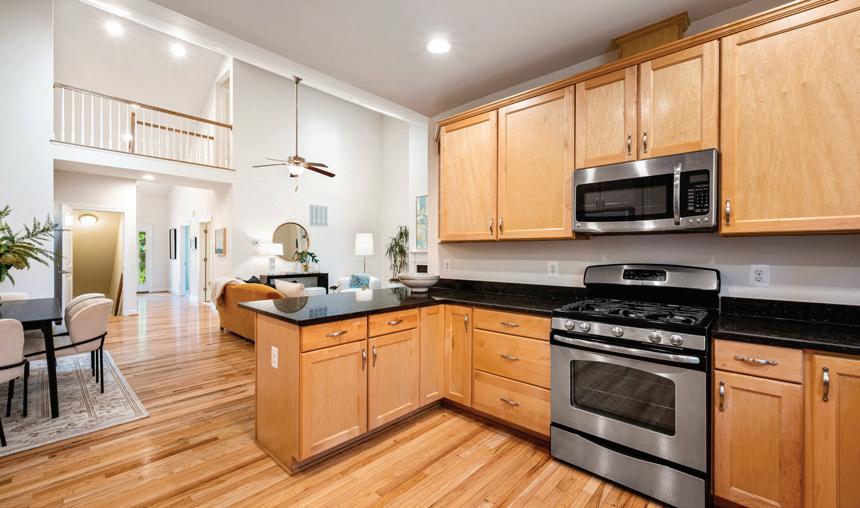
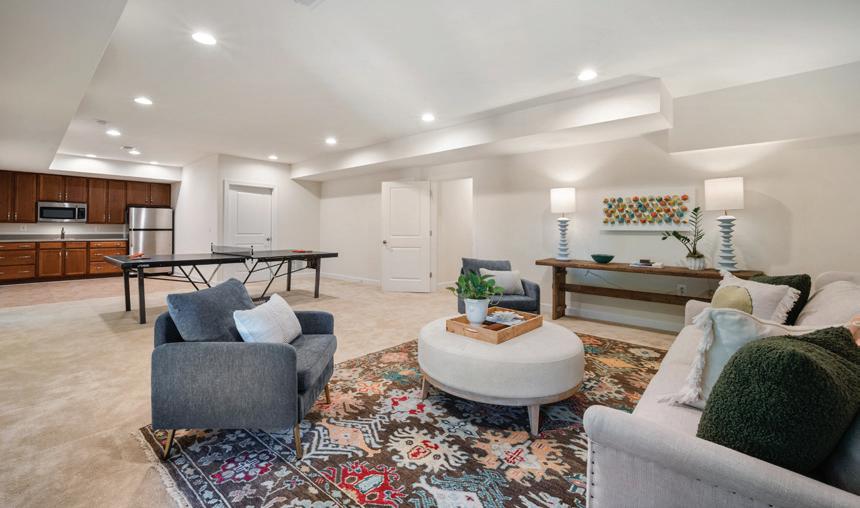
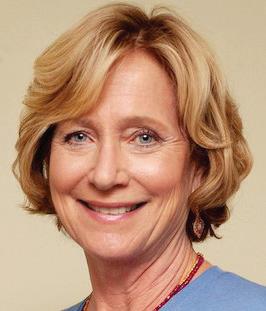
1614 SAWGRASS CT, CHARLOTTESVILLE, VA 22901
5 BD | 4 BA | 3,809 SQFT | $769,000 ONE-LEVEL
This spacious, pristine and low-maintenance duplex offering the convenience of onelevel living in the popular neighborhood of Dunlora Forest is move-in ready. Quality, leap-certified construction by local builder Southern Development. Over 3,000 finished square feet with the flexibility of a second level and an expansive finished terrace level. Ideal location close to Pen Park, tennis, hiking and biking trails, the Meadowcreek Golf Course, and 2.3 miles to Charlottesville’s Downtown Mall. Access to nearby Rt 29 points north and south, Pantops area to the east. Offers five bedrooms and four full bathrooms plus on-grade attached 2-car garage and main level laundry room. Open floor plan on main level includes a vaulted ceiling great room with skylights and gas fireplace, spacious kitchen, dining area, primary BR w/ en suite BA and large walkin closet, second full bath, laundry, and a screened porch. Upstairs are two spacious bedrooms, full bath with tub/shower and utility room with extra storage space. Terrace level features large family room, efficient kitchen, fifth bedroom and full bath, plus a “stack washer/dryer” space. Two HVAC systems, Levelor room-darkening window shades and hardwood flooring throughout most of main level.
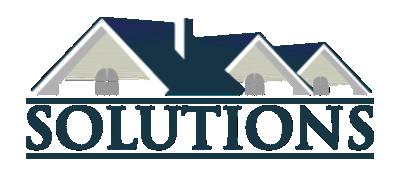

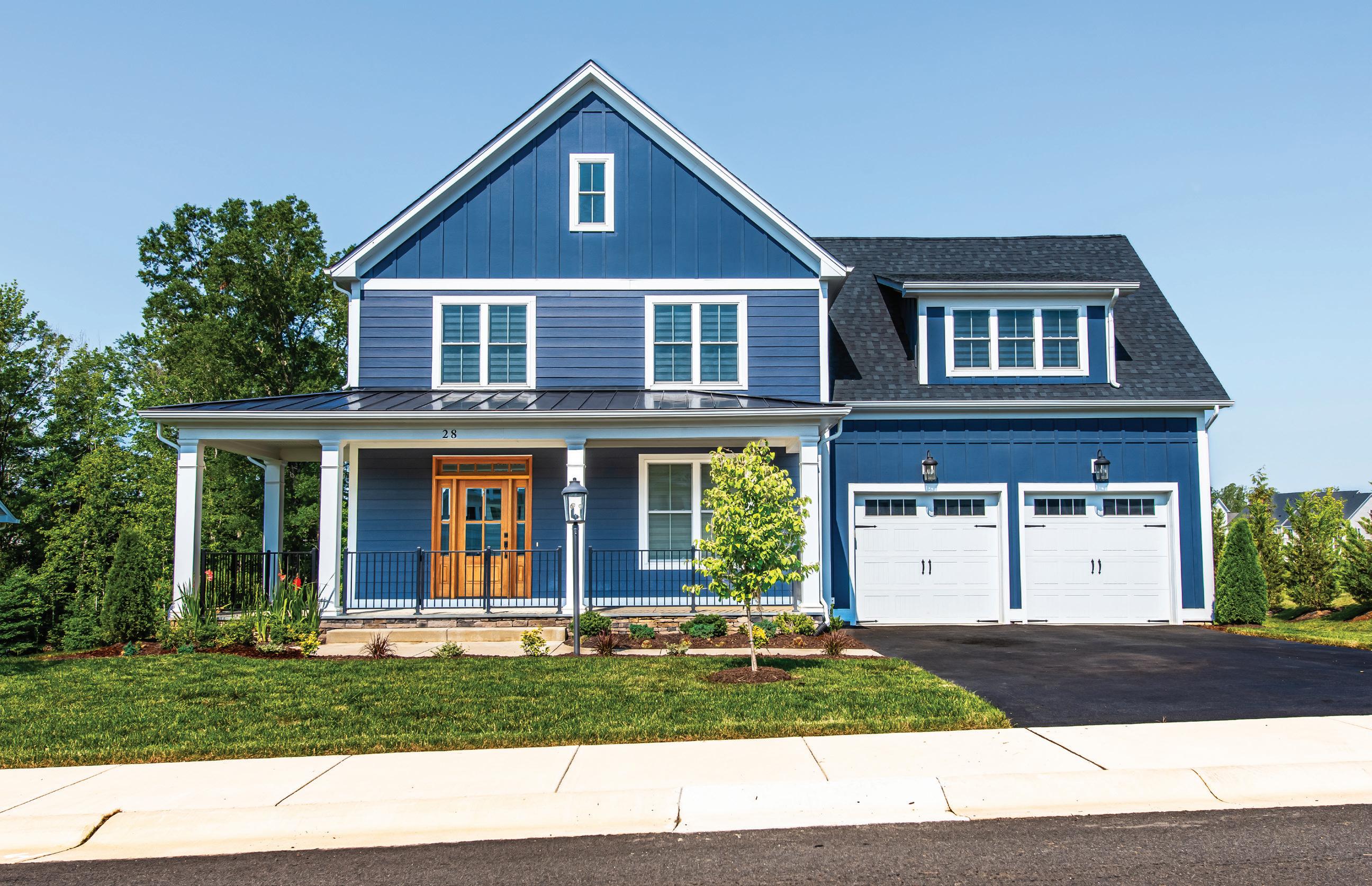
28 RED PINE DRIVE, ZION CROSSROADS, VA 22942
Welcome to your dream home in Spring Creek, a premier golf community. Built in 2022 by Evergreen Builders, this rarely available St. Charles model boasts 4 bedrooms, 3.5 bathrooms, and flexible living space. This home offers both elegance and practicality, ideal for modern families or multi-generational living. The thoughtfully designed layout includes dual primary bedrooms with en-suite bathrooms, providing unmatched comfort and privacy for you and your guests. The original fourth bedroom has been customized, opening into a large bonus room, with roughed-in water and drain lines concealed in wall—an incredible opportunity to create a third primary suite or a luxury retreat tailored to your needs. The fenced semi wrap-around front porch offers a cozy space to unwind or connect with neighbors, while the expansive, fully fenced backyard provides ample space for entertaining, pets, or play. Relax on the rear patio overlooking a partial conservation lot, offering serene, unobstructed sunset views and enhanced privacy rarely found in community living. This is more than just a home—it’s a lifestyle of comfort, community, and connection. The interior video has been virtually staged with artwork, appliances, and furniture. Listing agent owns this property.
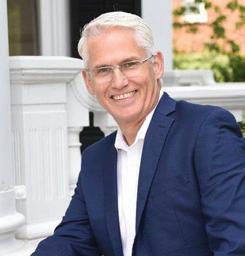
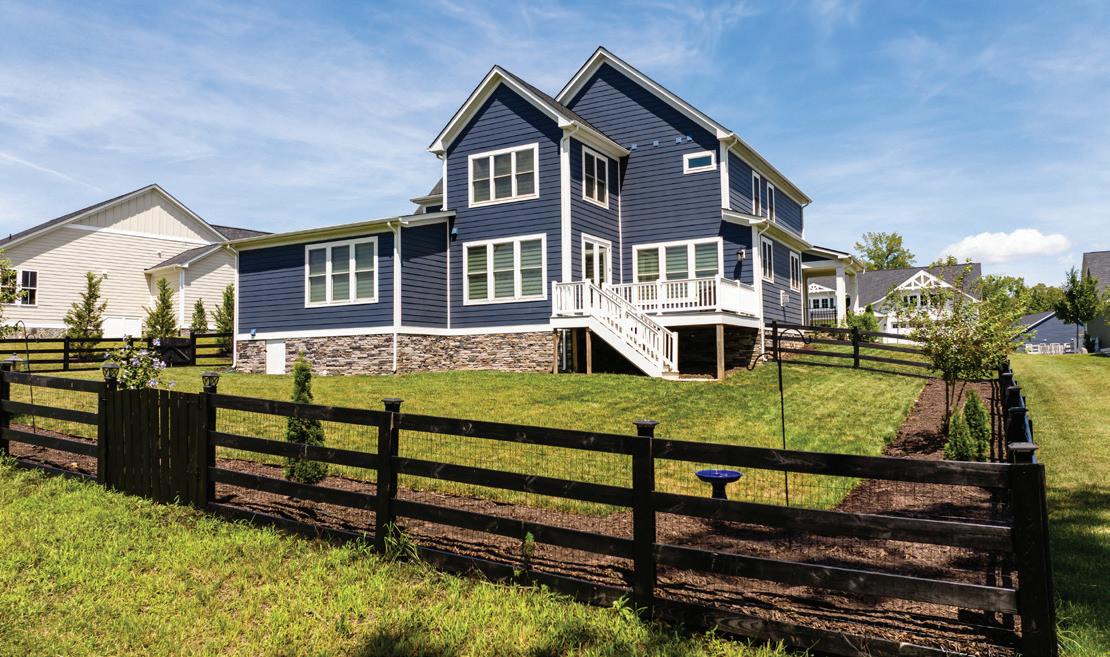
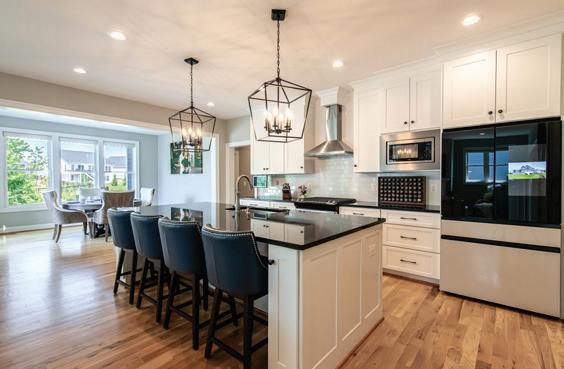
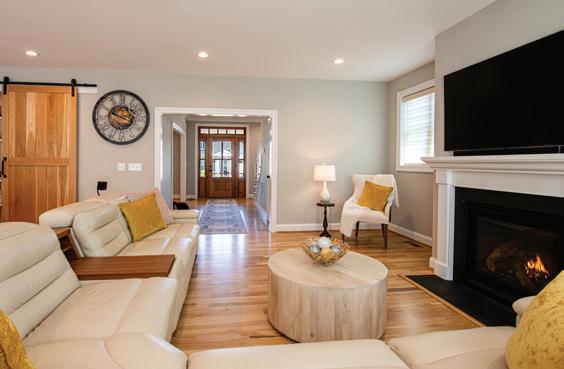
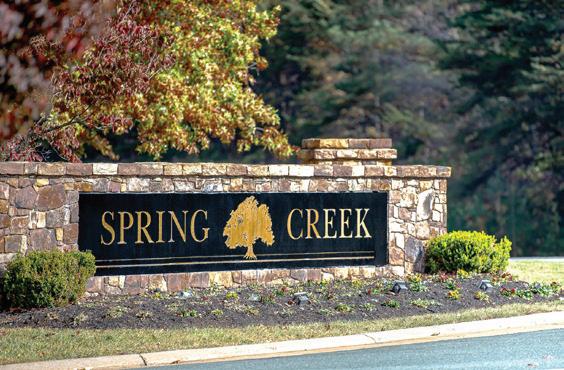
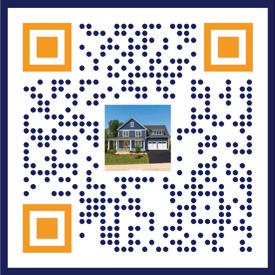
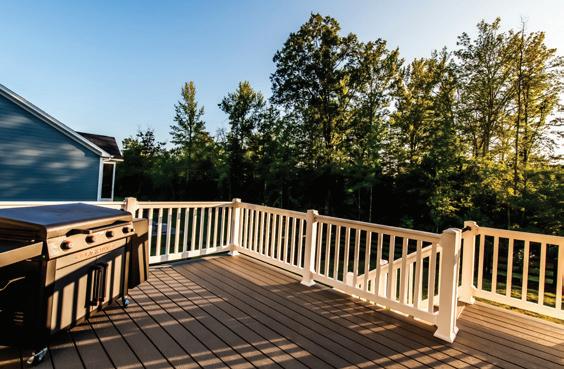
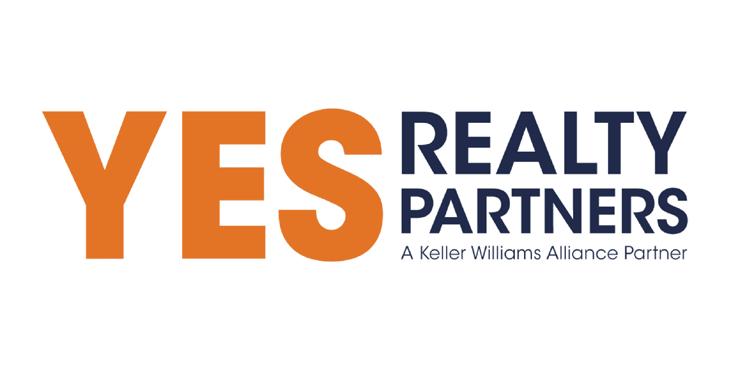
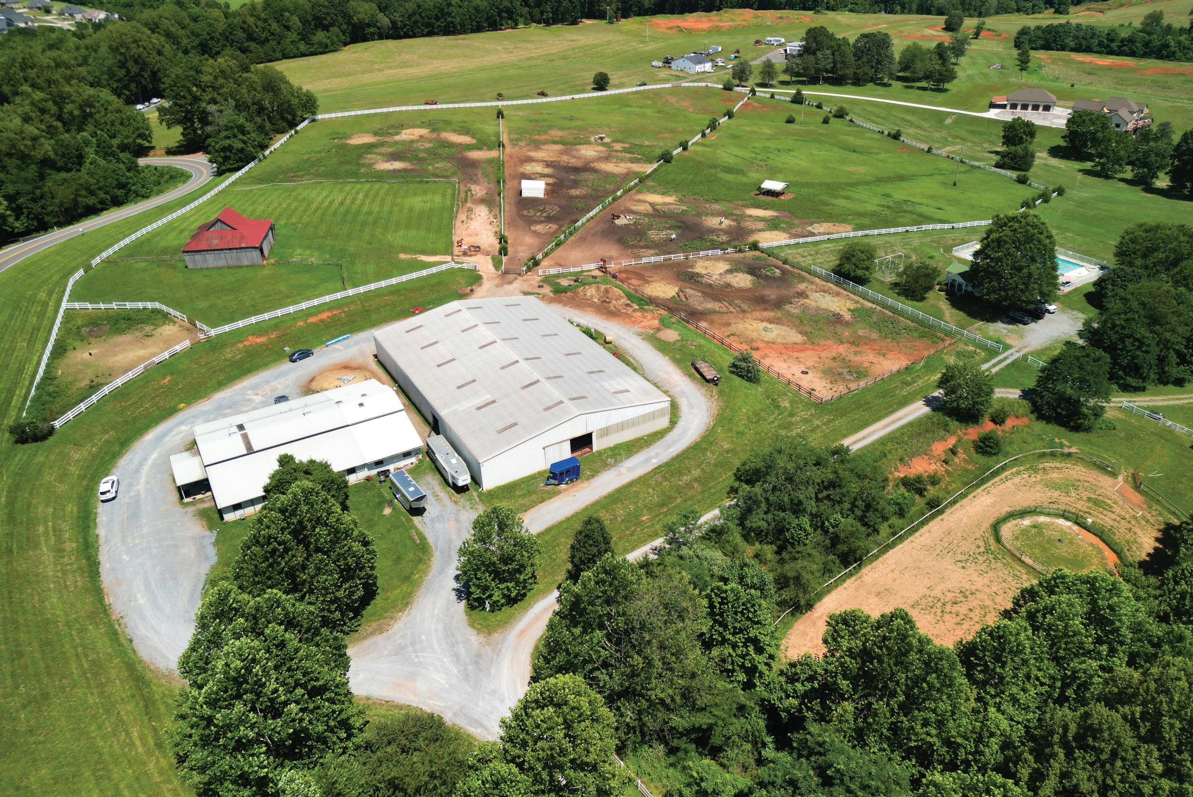
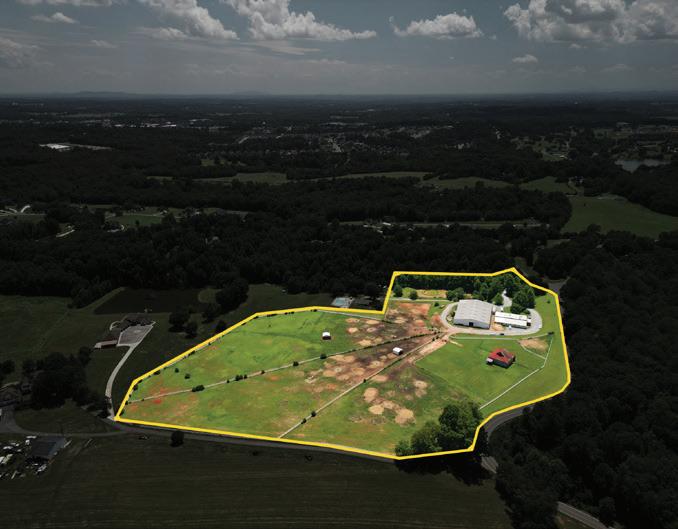
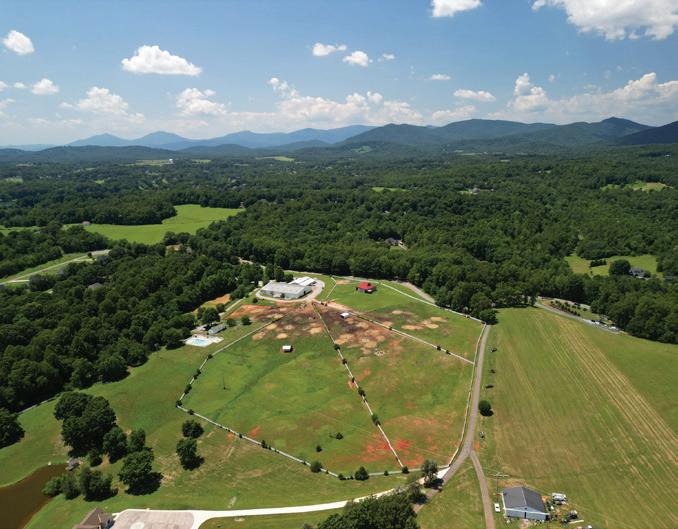
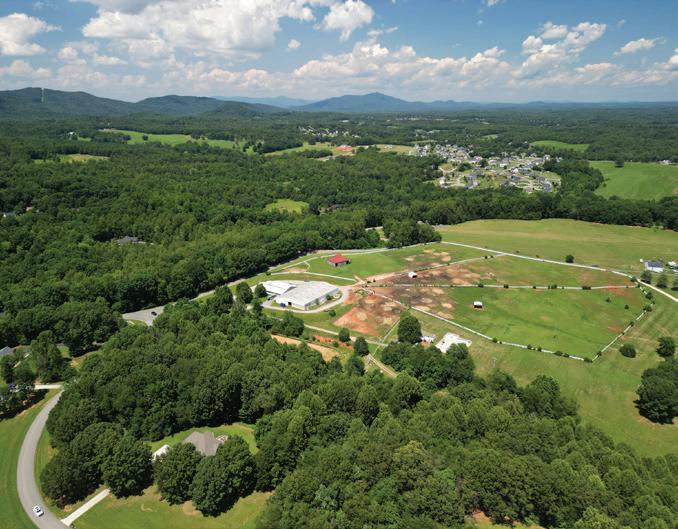
Where Lifestyle Meets Equestrian Excellence. Tucked away on 18.35 pristine acres, 1024 Riley Run is more than a property— it’s a destination for equine professionals and enthusiasts who demand both top-tier facilities and everyday comfort. Designed to blend operational efficiency with personal lifestyleThis property offers the rare chance to live on-site while managing equestrian operations, blending professional and personal lifestyles. Horse Stable (16 Stalls): A 7,200 sqft stable includes a 600 sqft loft with one bedroom, a full bathroom, kitchen, and washer/dryer hookups. Indoor Riding Arena: A 15,000 sqft arena Barn (4 Stalls): 3,000 sqft building Run-In Sheds: A 560 sqft Total Structures: 25,760 sqft of well-planned equestrian facilities. Fencing: Estimated 9,200 linear feet of vinyl, metal, and wood fencing. 3 Pastures with 5 acres each. 9.5 miles of riding trails (30 year lease trail access that started in 2007)

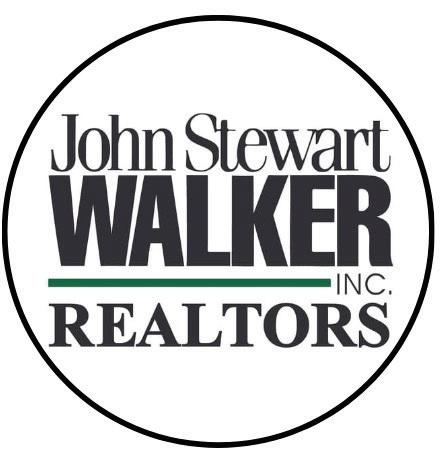
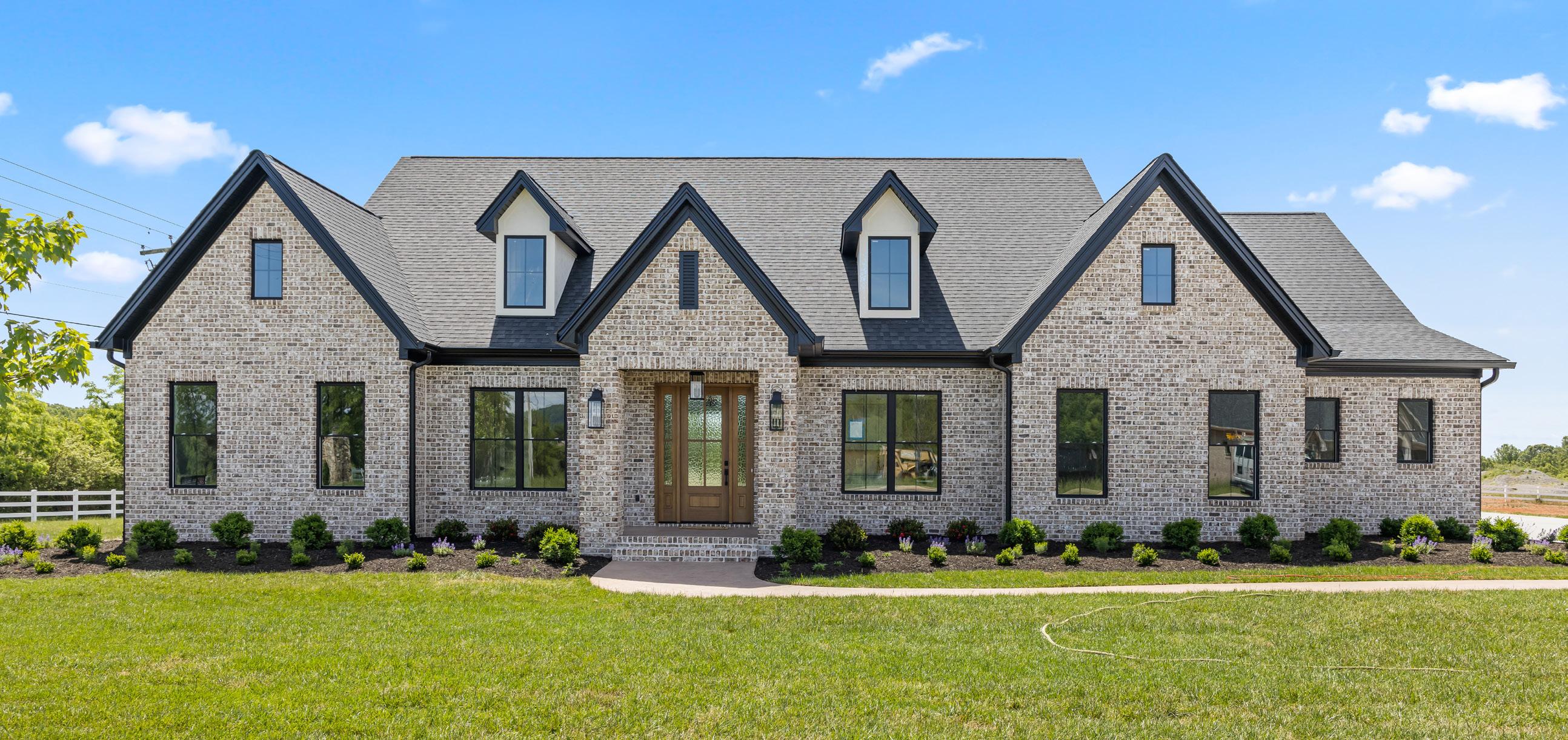
Welcome to Your Dream Home!
100 STABLES LANE, LYNCHBURG, VA 24503
3,630 SQFT | $1,200,000
This home boasts a breathtaking great room featuring a soaring 16-foot tray ceiling adorned with elegant wood accents and a floor to ceiling rock fireplace, creating a warm and inviting atmosphere. The kitchen flows seamlessly into a massive butler’s pantry. The primary bedroom is complete with an en suite that features separate vanities, massive tile shower and free-standing soaker tub. Each additional bedroom has its own private bathroom and a massive walk-in closet. Discover the expansive bonus room located above the garage, complete with a full bathroom - ideal for a media room, gym, or guest suite. Enjoy the covered porch, thoughtfully roughed-in for an outdoor kitchen, envisioning seamless indoor-outdoor living and entertaining. Admire the timeless elegance of the European Farmhouse architecture, perfectly complemented by beautiful landscaping. Book your showing today!
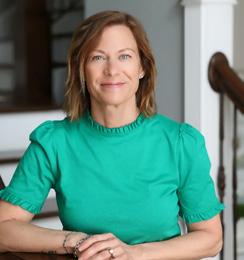
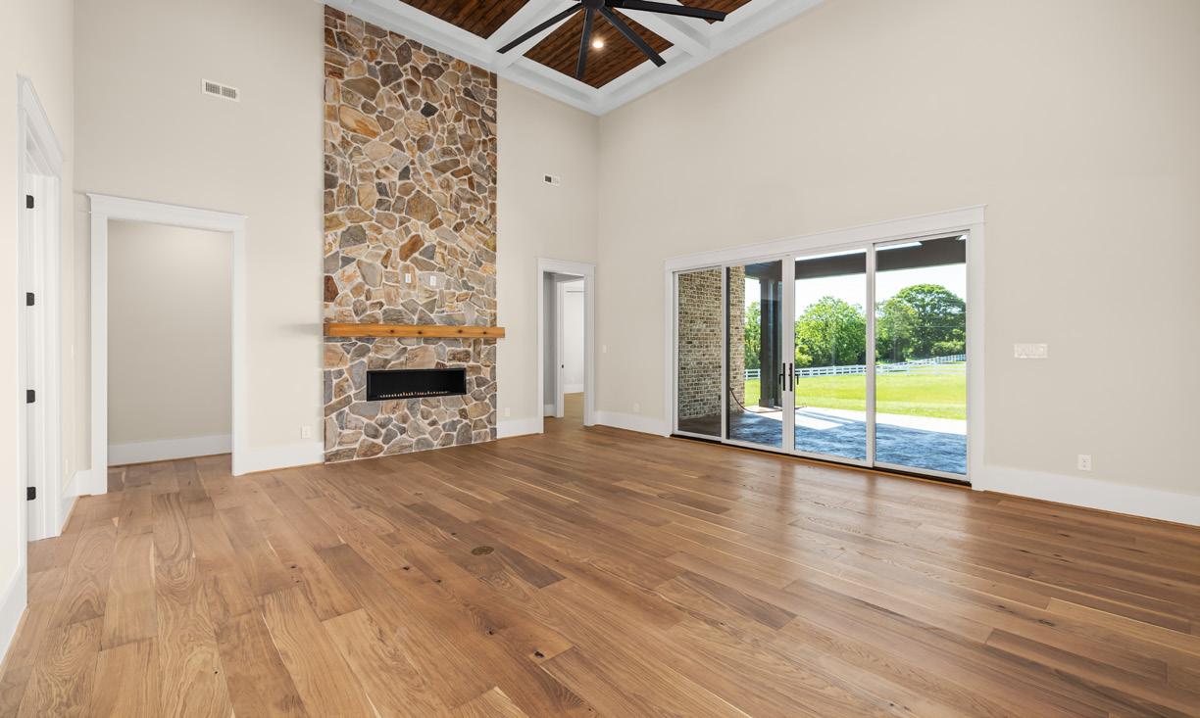
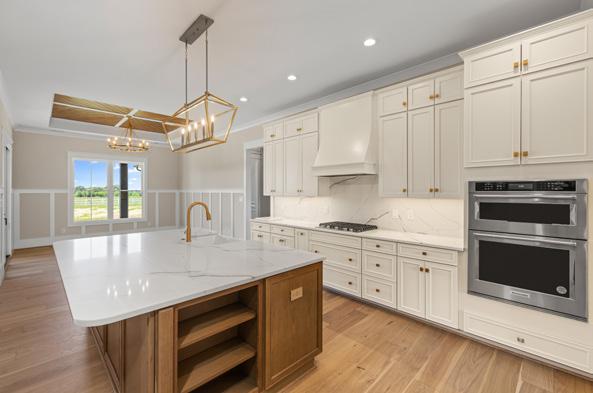
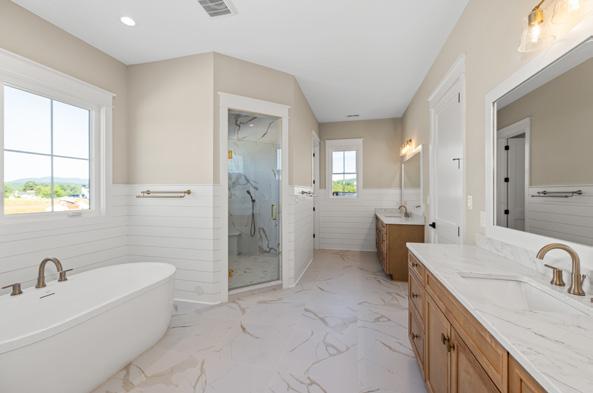
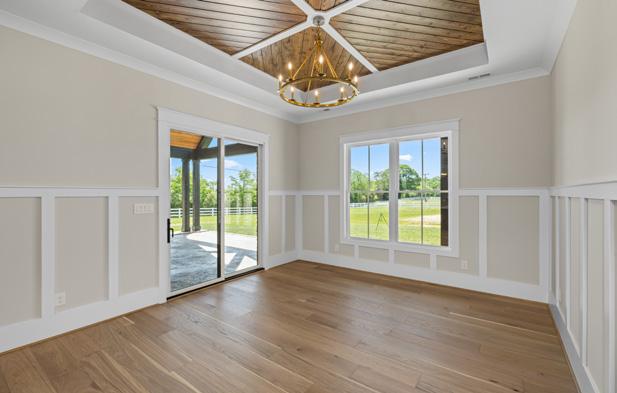
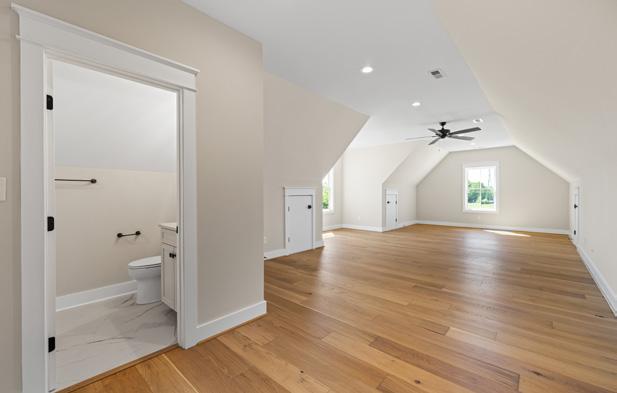


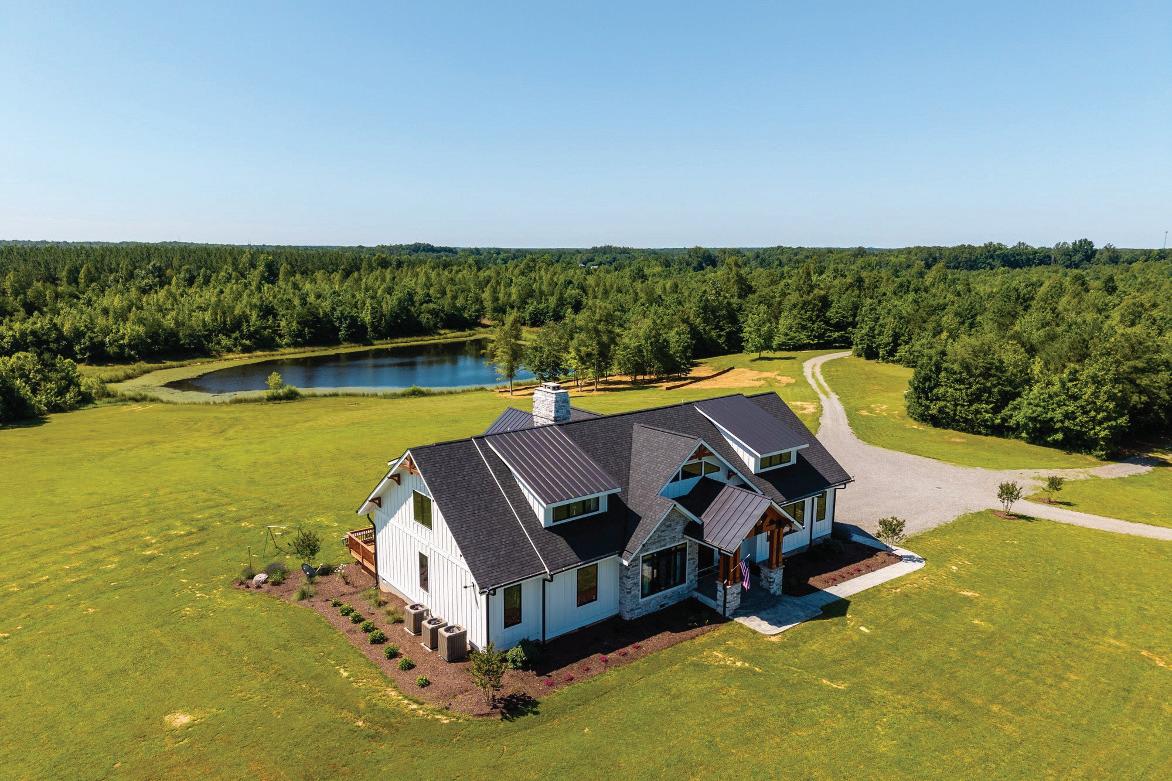
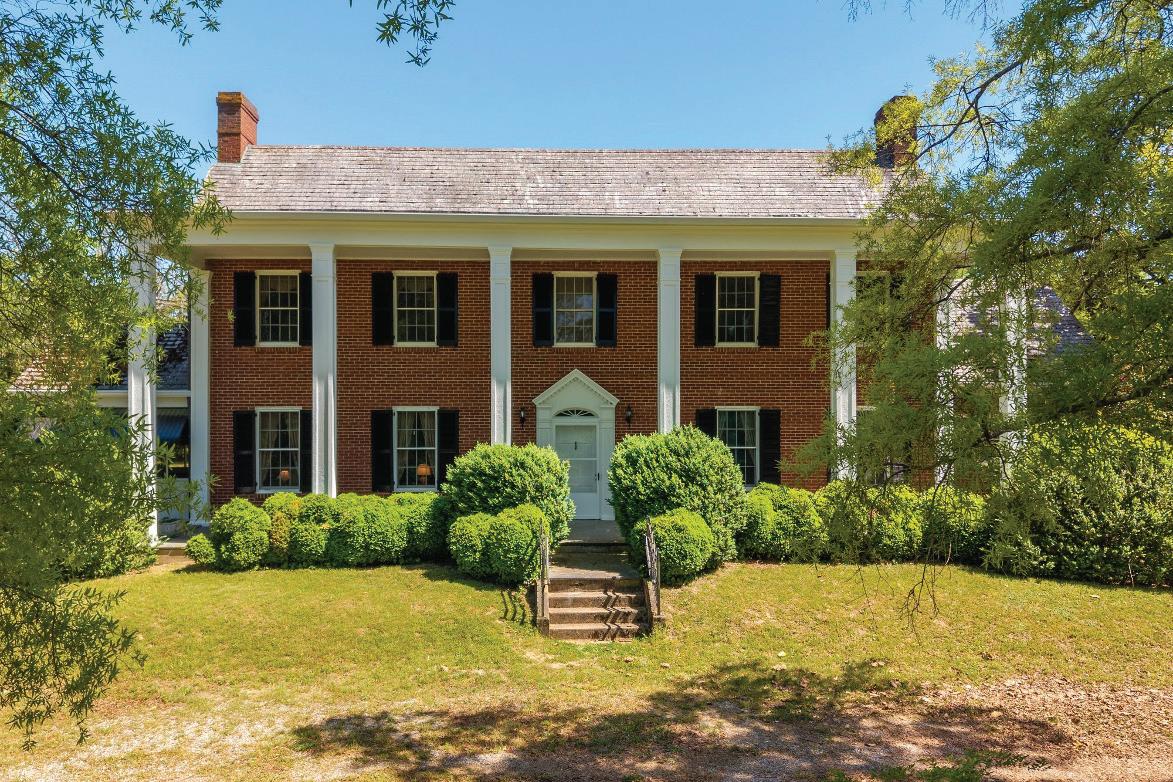



5 BEDS | 9 BATHS | 13,557 SQFT.
$6,250,000.00
A Luxury Gated Mediterranean Estate situated on 11 acres with 3080 feet of shoreline. Main Estate home features 10,430 Sq. Ft., 1000 Sq. Ft. guest home & 3800 Sq. Ft. lodge. Some outstanding features included wine cellar capacity 3600 bottles, conservatory, home theatre, heated pool, custom boat dock, beach areas, home generator & geothermal heating. Elegance & sophistication with privacy, privacy, privacy! Prime location to restaurants, shopping & medical.
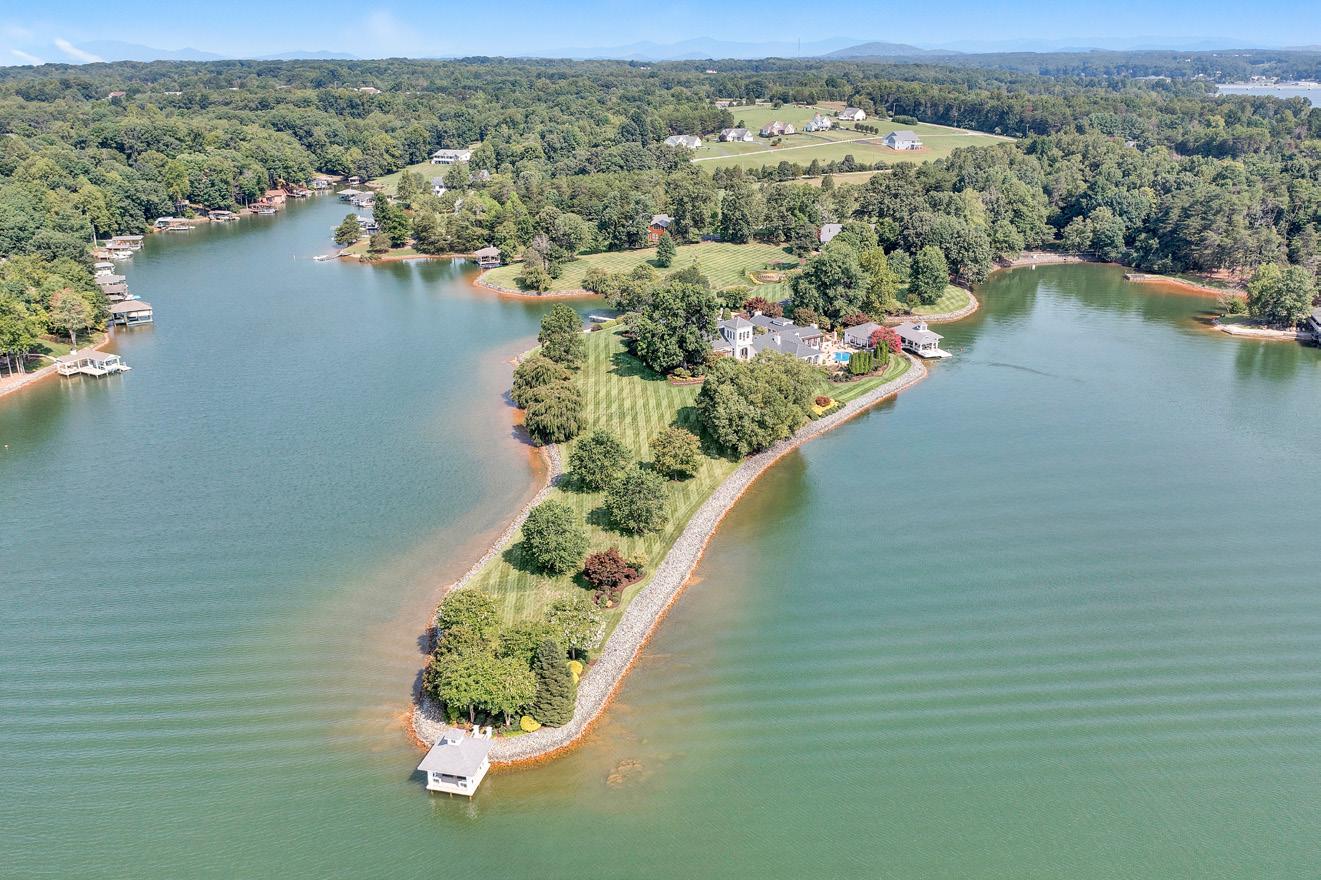
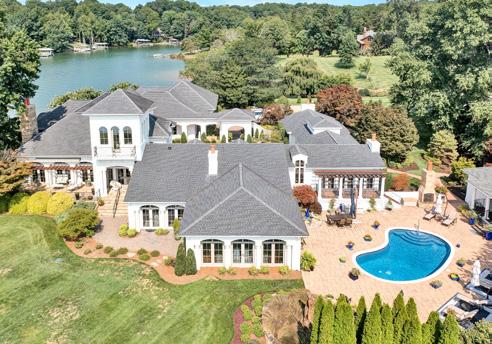
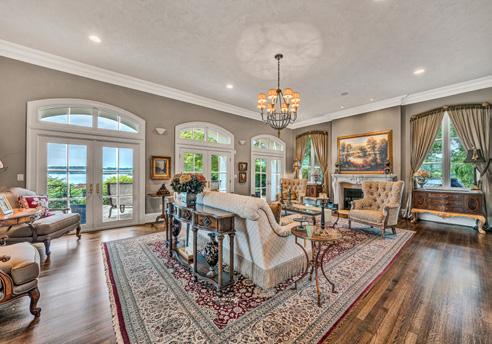
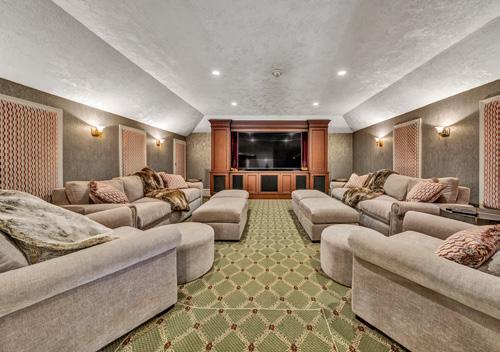
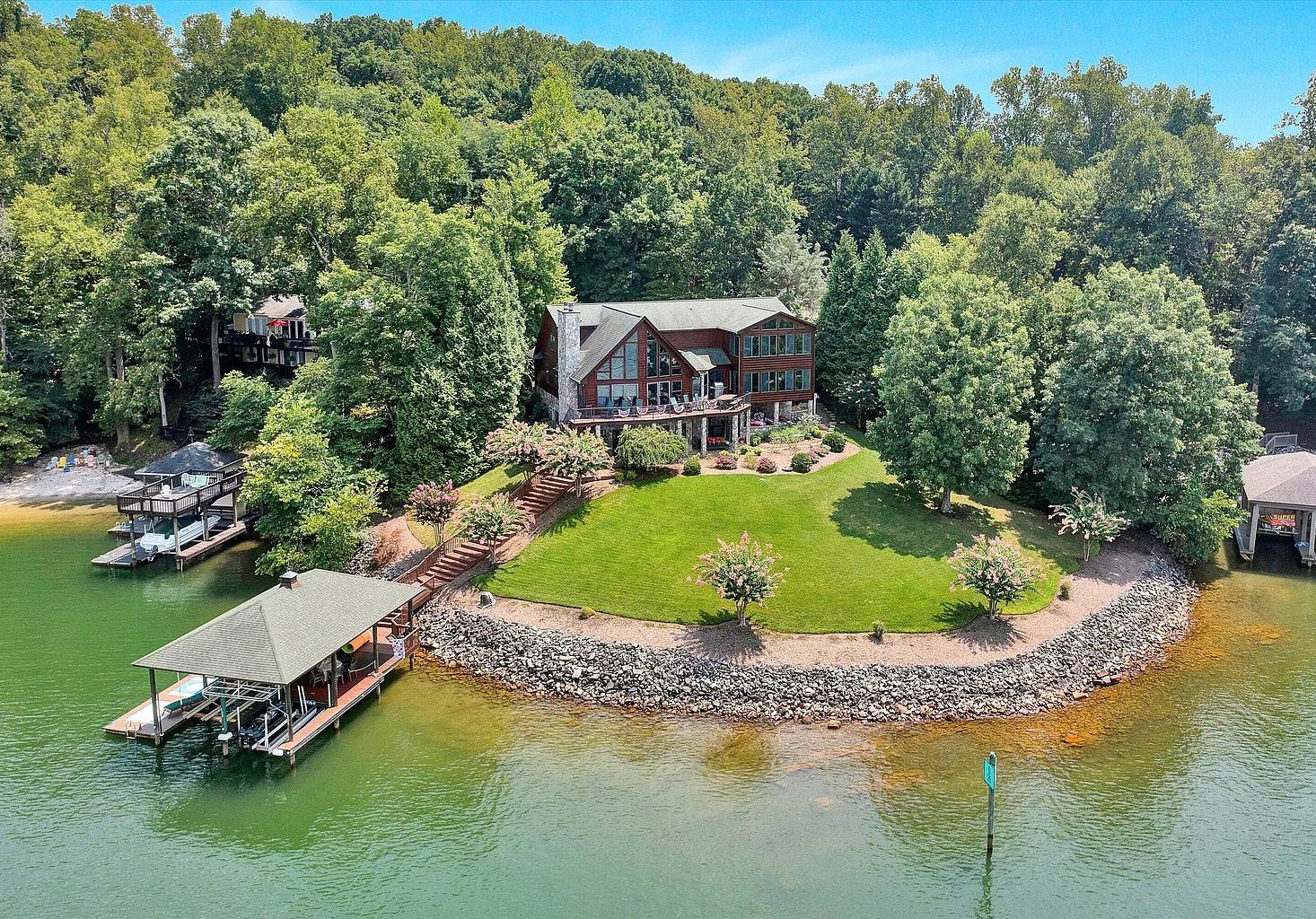
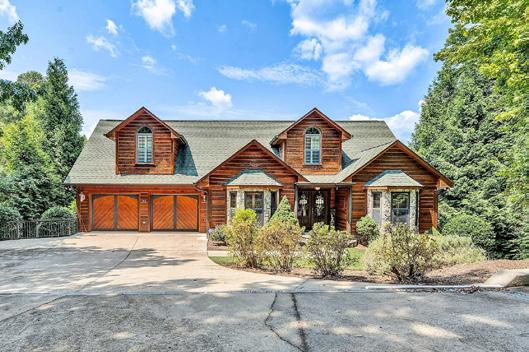
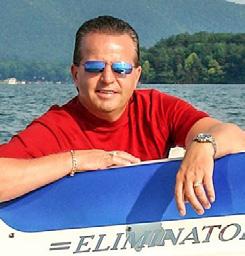
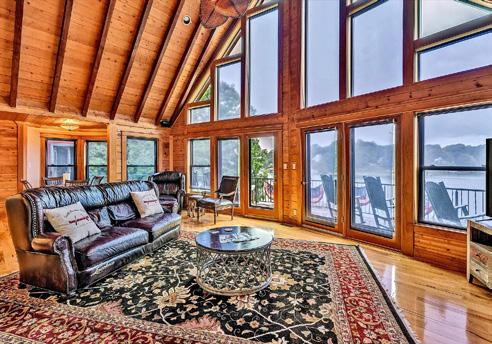
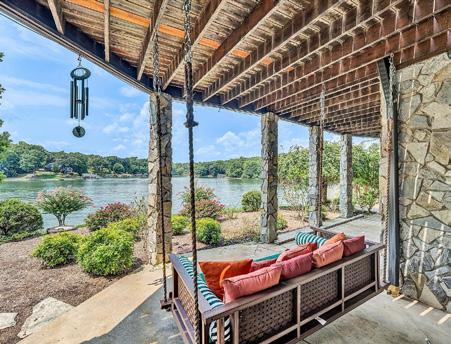
4 BEDS | 4 BATHS | 5,347 SQFT. $1,950,000.00
LUXURY TIMBER & STONE LAKEFORNT ESTATE! Custom built with an open floor plan situated on a gentle waterfront lot with 233’of shoreline, 5347+/- sqft, 4 bedrooms, 4 baths & lake views. The main level features a beautiful wood ceiling and stunning stone fireplace, a master bedroom suite, and laundry. There is plenty of room for guests on the upper level, which features a sitting area, a guest bedroom and guest bathroom, and a second master suite with his & her walk-in closets, full bath with a soaking tub and walk in shower, and an additional all-season room that looks out to SML. Lower level recreation room, wet bar, bedroom with full bath. Spacious 2 car garage & double slip boathouse with cabana.

SMITH MOUNTAIN LAKE, VA
SMITH MOUNTAIN LAKE, VA
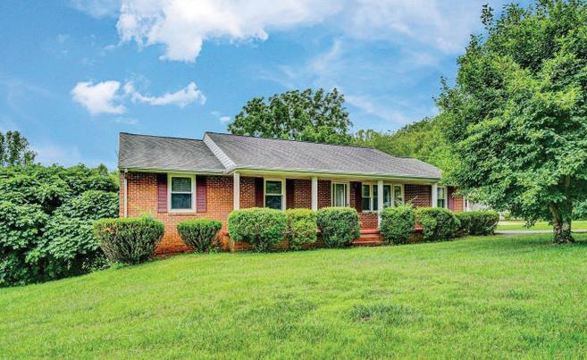
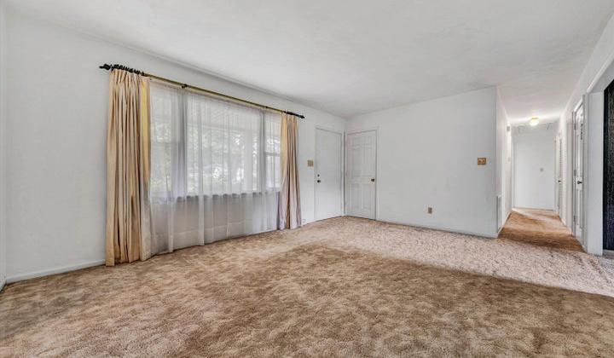
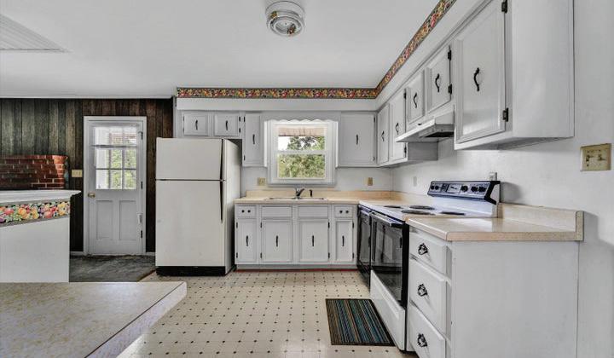
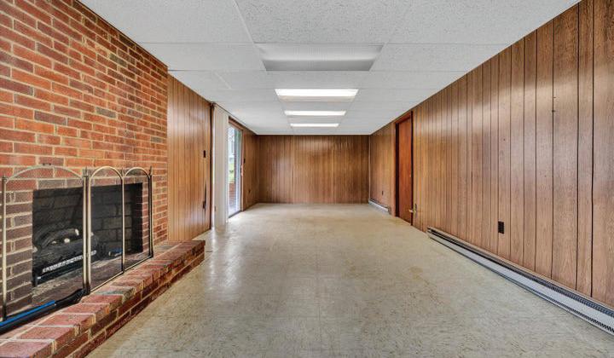
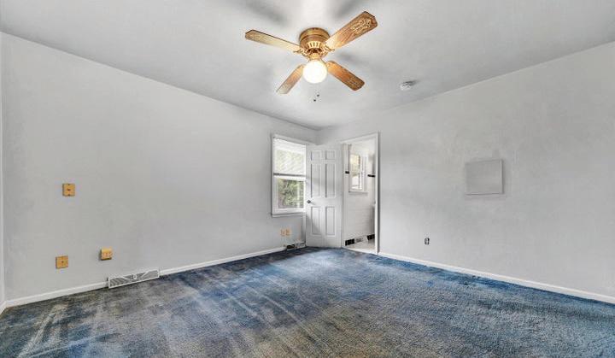
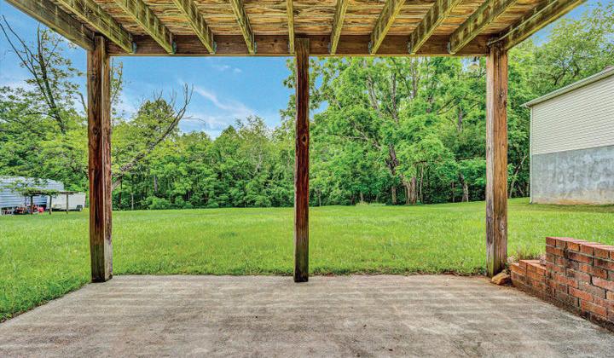
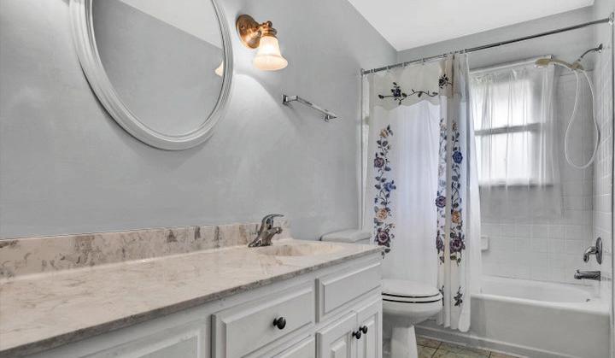
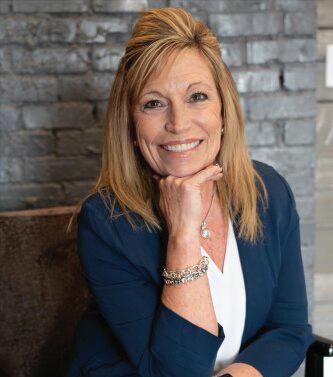

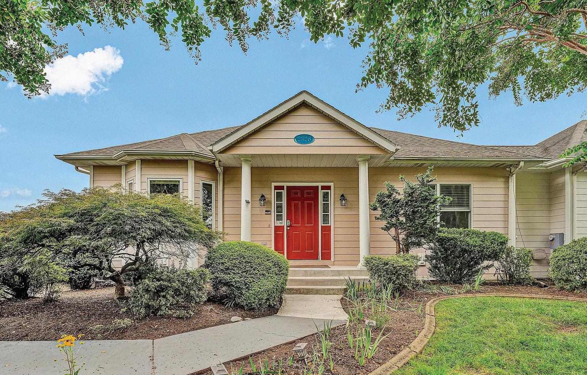
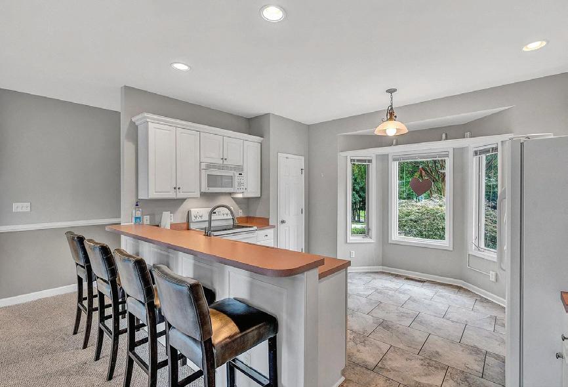
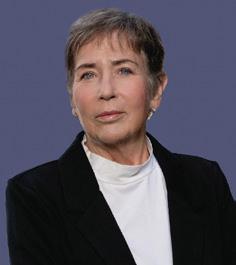
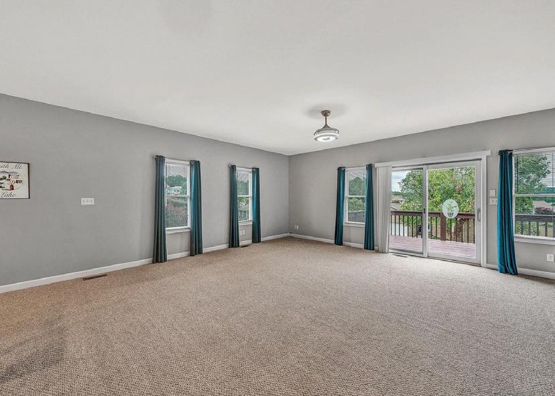
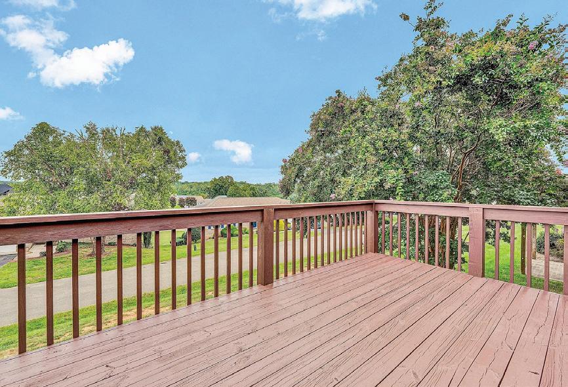
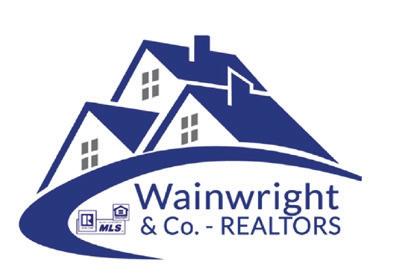

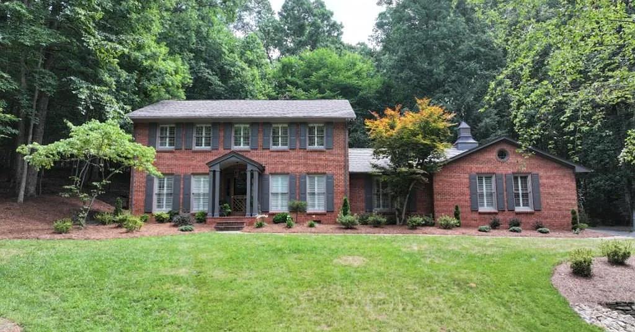
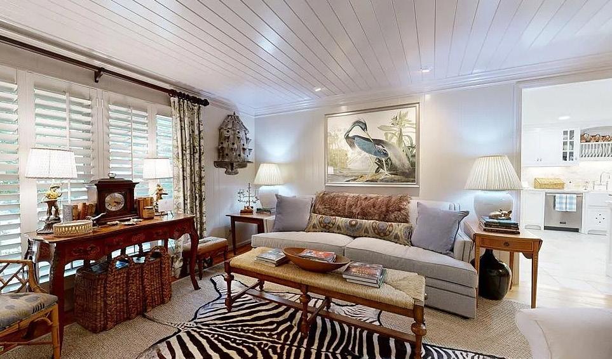
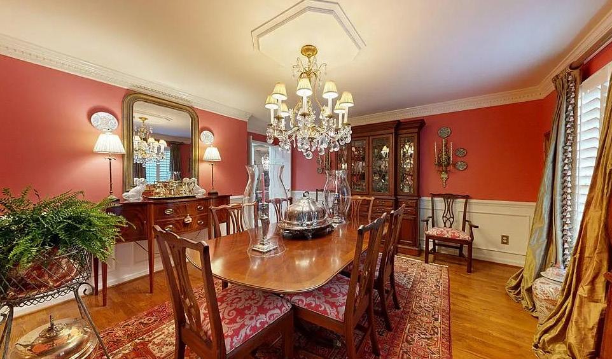
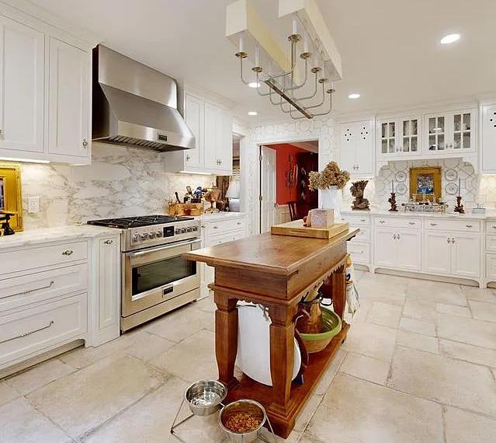
21 Old Farm Road, Danville, VA 24541
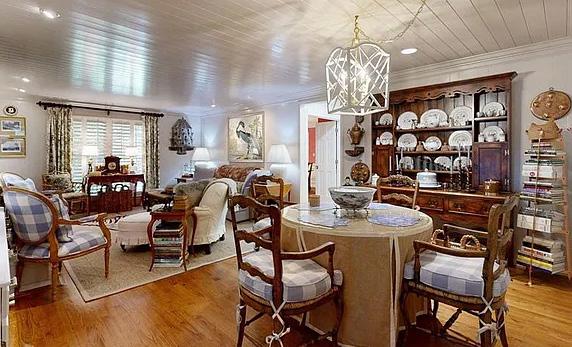
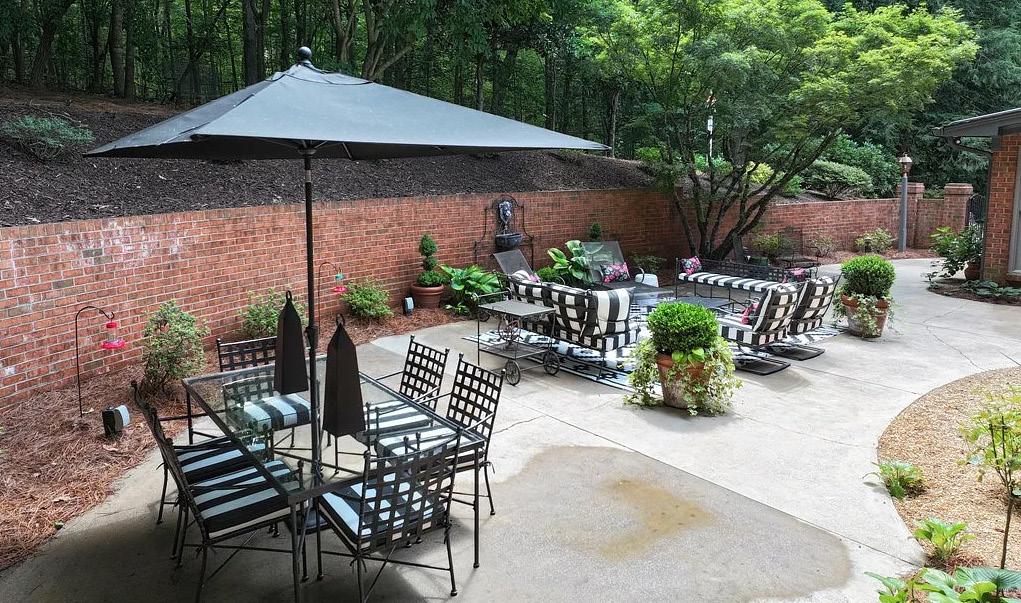
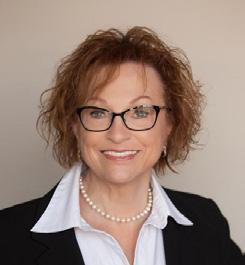
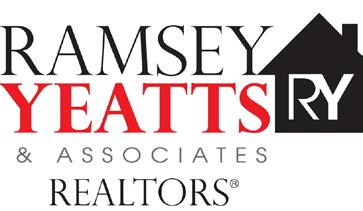

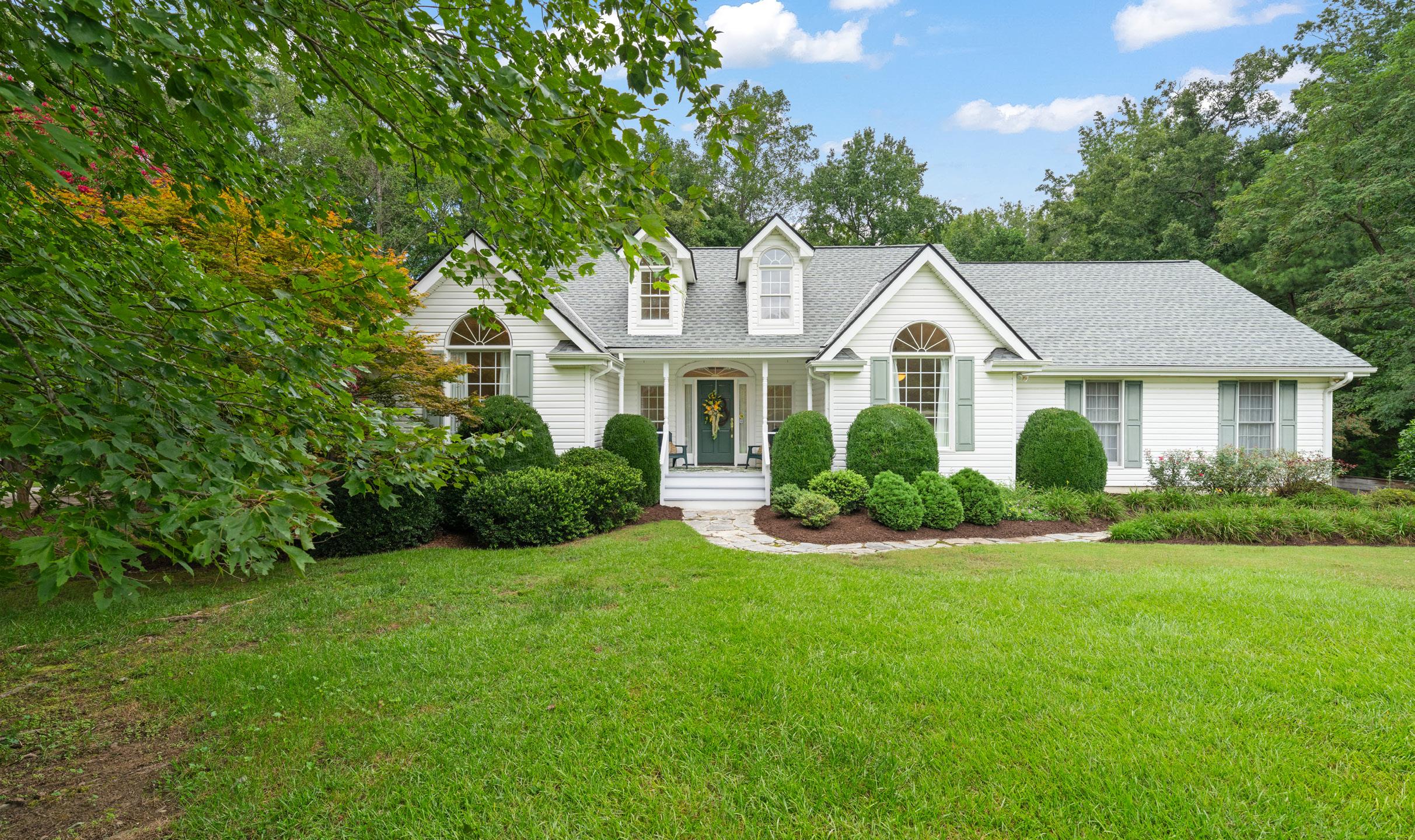
3 BEDS | 2 BATHS | 2,175 SQ FT | $650,000
LAKEFRONT Contemporary “move in ready”, including most of the furniture remaining. Step into the vaulted Foyer and be greeted by the inviting lakeside Great Room, featuring hardwood floors and French doors opening to the lakeside deck. The kitchen has been lovingly remodeled with new cabinets,granite & appliances, making it a joy to cook and entertain in. The split floor plan ensures privacy in the main bedroom, which boasts a luxurious soaking tub, a step-in shower and spacious walk-in closet. Imagine opening the doors to your deck for star-gazing in the evening. Take a leisurely stroll to your PRIVATE DOCK in deep water, and enjoy the added convenience of Slip # 2 at the community dock too. This three bedroom two bath, 2175 Square foot home is perfectly situated about 15 minutes to I-85 ,making it easy for N.C. destinations. And is also convenient to Clarksville. Whether you are looking for a weekend getaway or a full-time residence, your Kerr Lake dream home awaits right here!
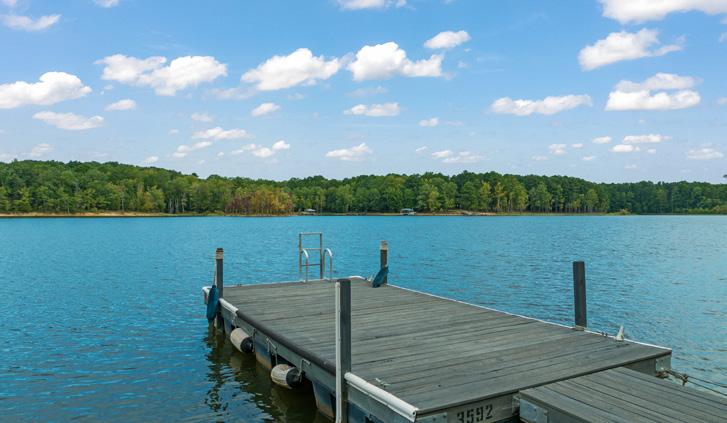
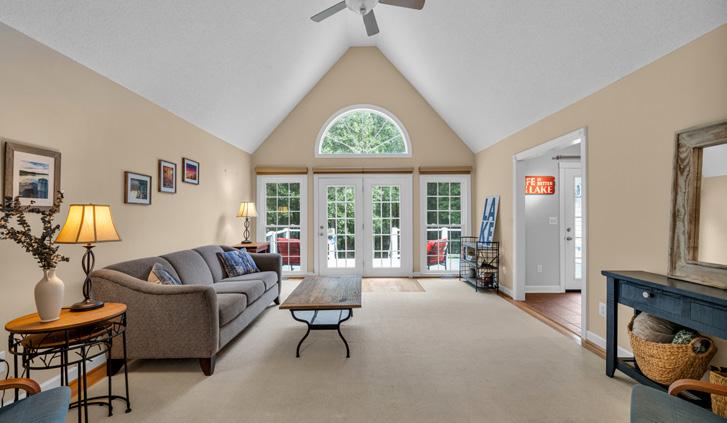
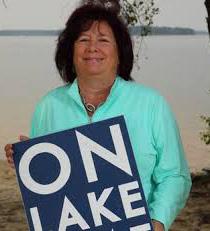
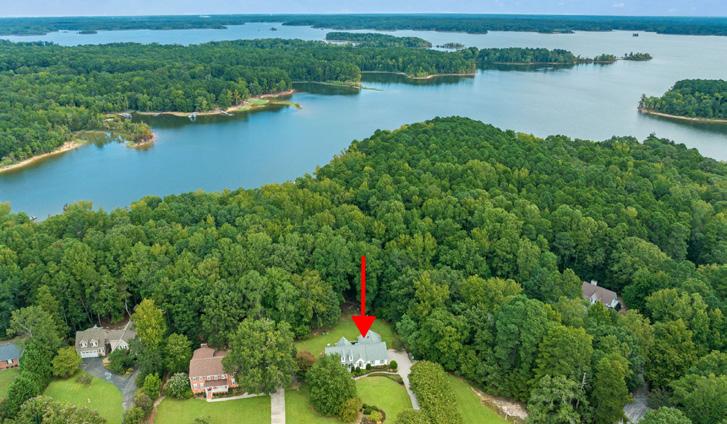
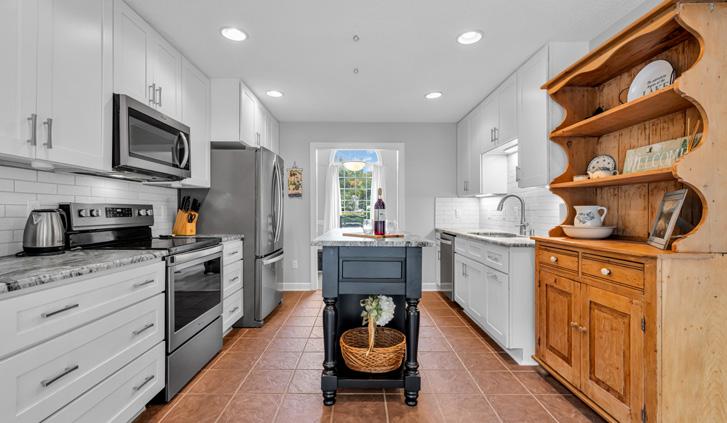
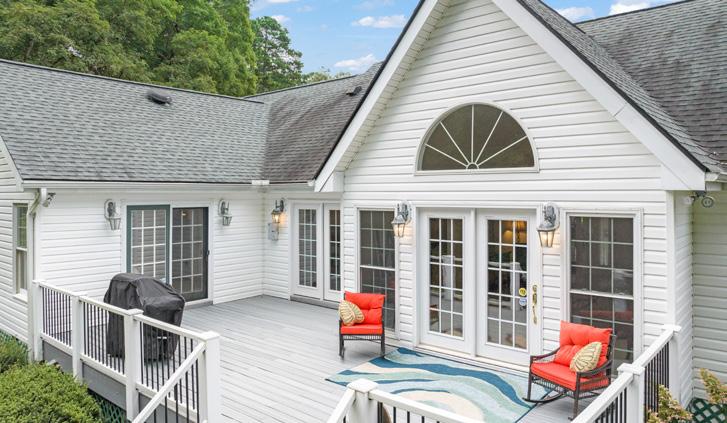
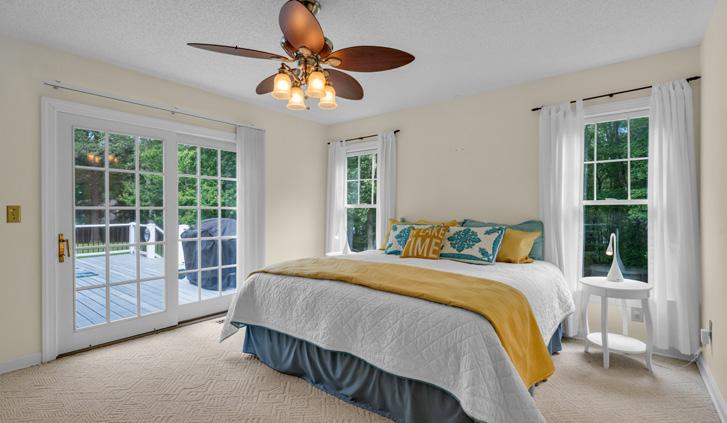

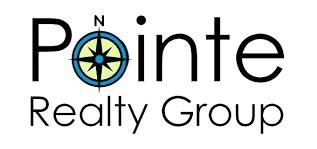

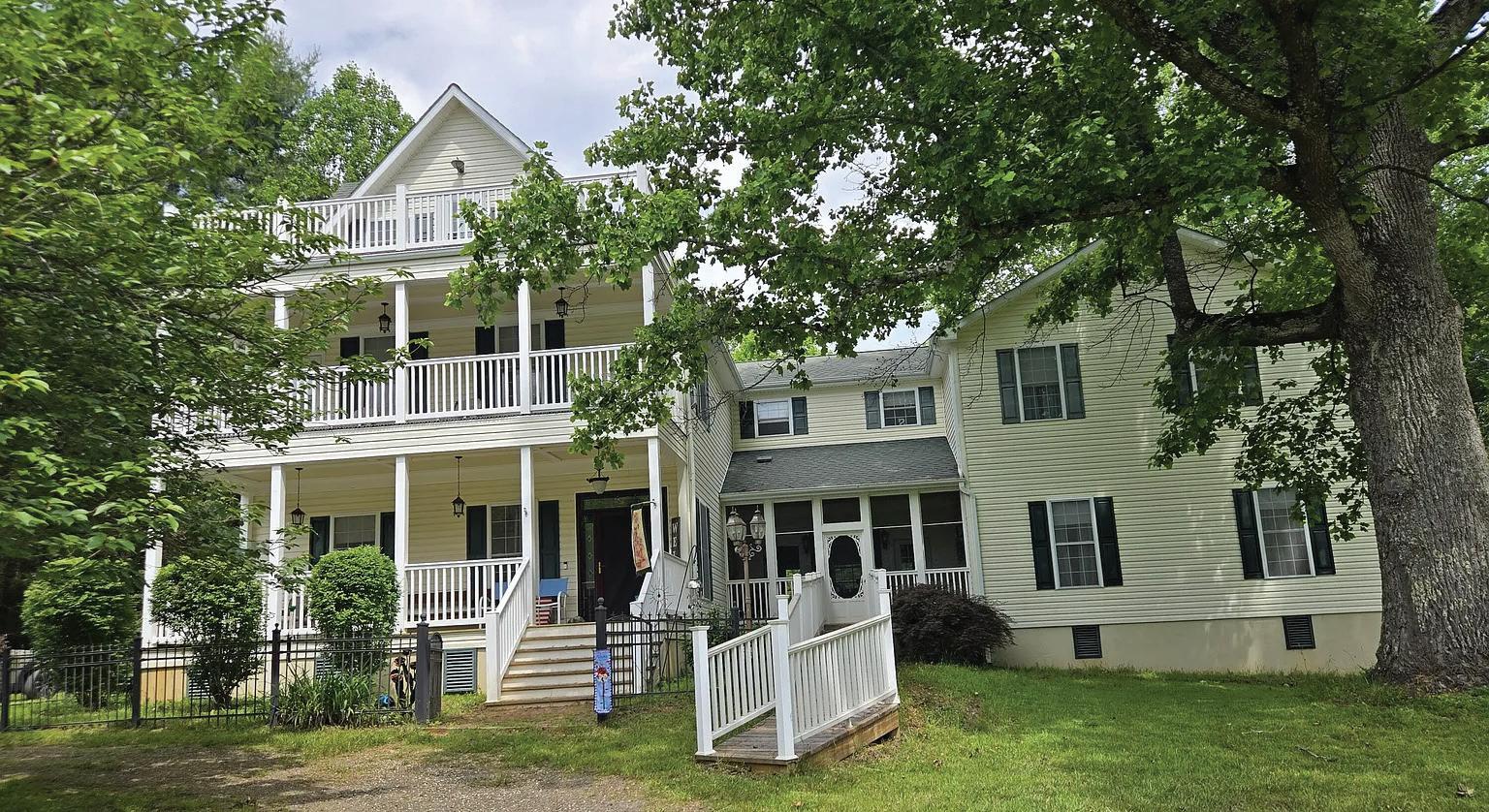
6733 Floyd Hwy S, Willis, VA 24380
$824,990 | 7 BEDS | 7 BATHS | 6,504 SQFT
If you are looking for a beautiful, tranquil and unique property, then look no further than this stunning home on 13 acres with 2 ponds! Large open rooms with 10’ ceilings on the main level include the primary bedroom, parlor / living room, dining room and a chef’s kitchen with multiple ovens, 6 burner gas stove and ice machine. Seven bedrooms on 3 levels with six of them having en-suite bathrooms. Home is perfect for relaxing or entertaining with 5 gas fireplaces and several outdoor areas to include screened or covered porches! Partially cleared with garden space and partially wooded for privacy. There is an additional building with a concrete floor, roll up door, 220 electric and a bathroom with a shower. Make this yours!
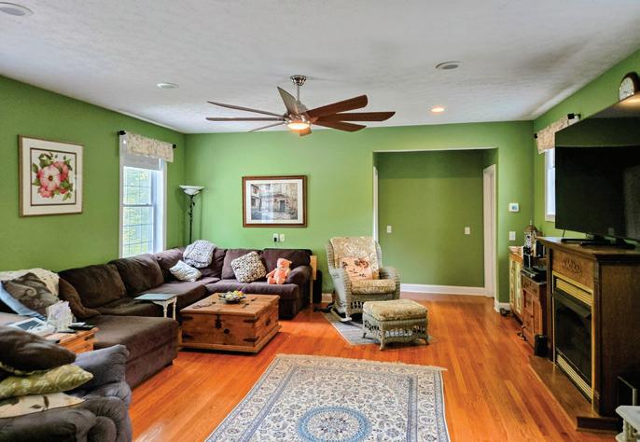
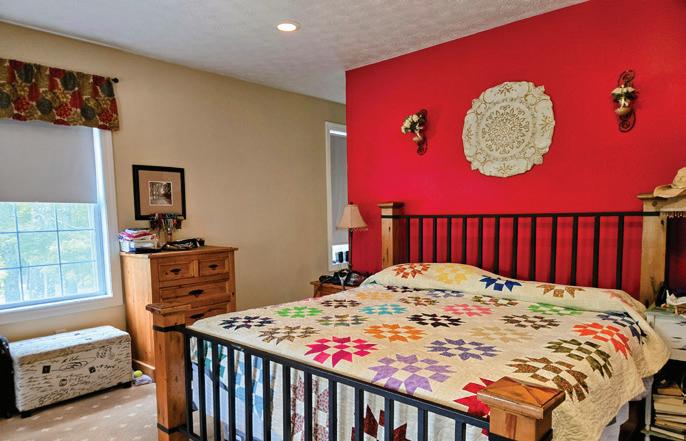
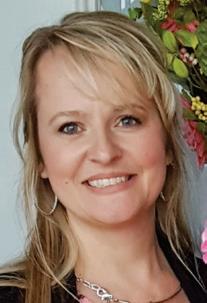
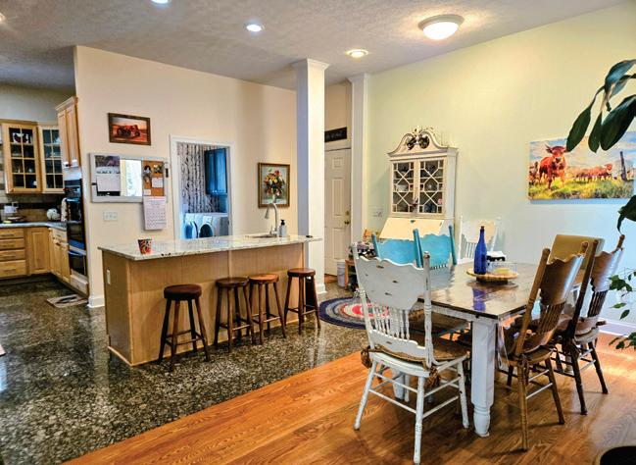
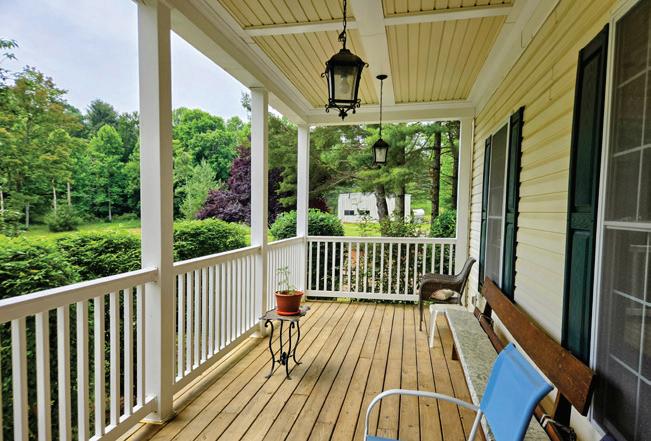
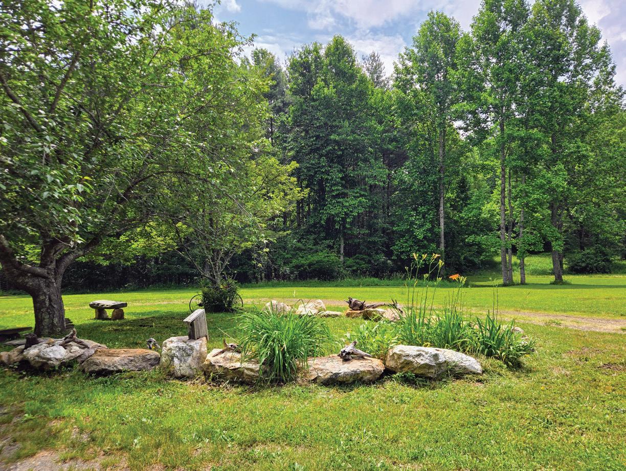
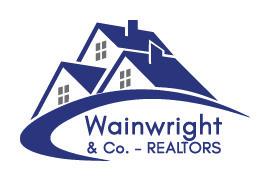
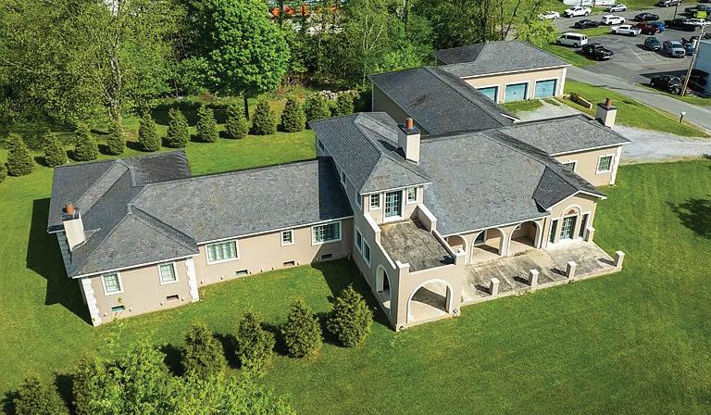
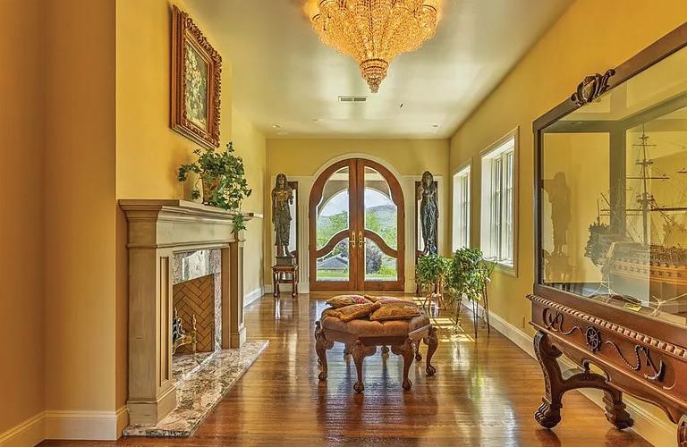
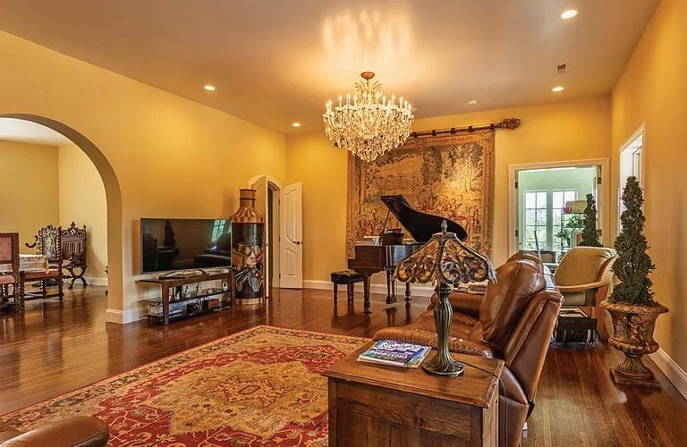
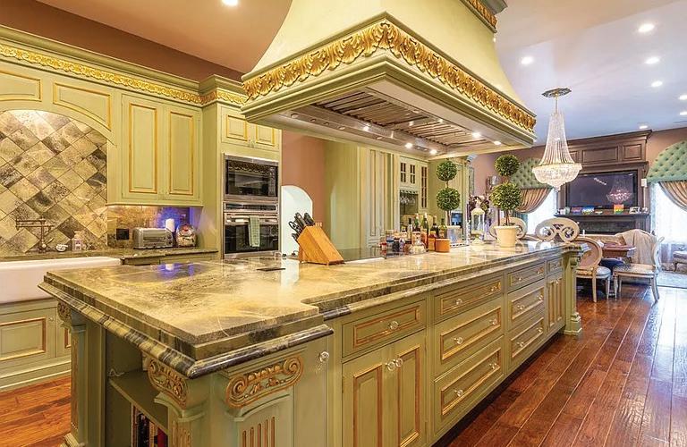
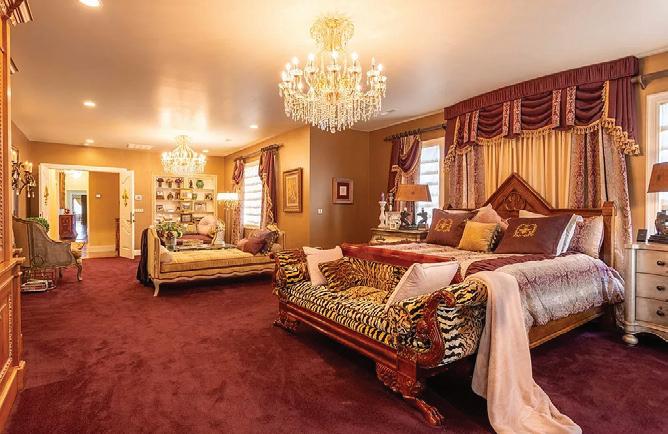
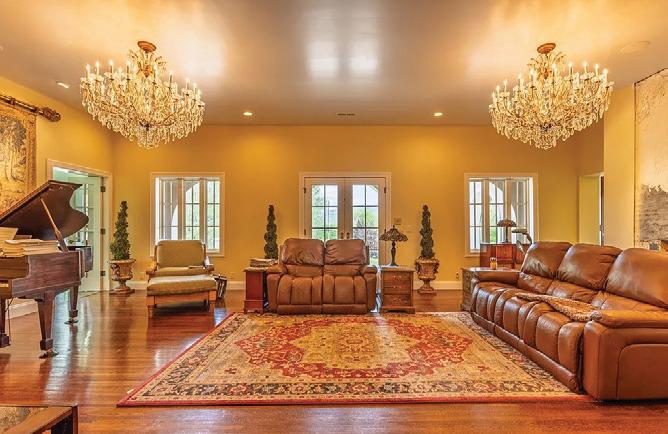
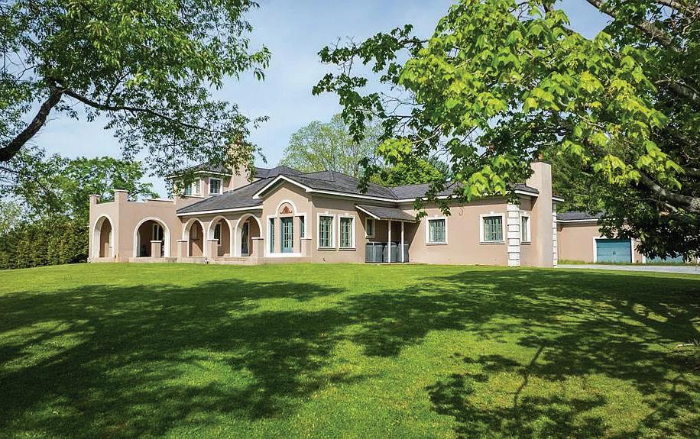
Elegant French Inspired Estate on 2.45 Private Acres in Wytheville, VA. Occupying an entire block in the heart of Wytheville, this breathtaking estate blends timeless Mediterranean architecture with refined French sophistication. Originally built in 1925 and reimagined in 2007, the home masterfully combines historic charm with world-class modern luxury. Behind the hand-stuccoed exterior with slate roof, lies a stunning interior featuring Clive Christian cabinetry throughout. The gourmet kitchen boasts triple layered Italian marble countertops, Wolf appliances, dual Sub-Zero refrigerators, Sub-Zero freezer drawers, a French porcelain sink, induction cooktop, indoor gas grill, coffee station, wine cooler, wet bar, and premium appliances. The master suite is a serene retreat with a private living area, fireplace, and a marble spa inspired bath with Sherle Wagner fixtures. Luxuries include dual vanities, a jet soaking tub, spa shower, private restroom, and two dressing rooms. All guest bedrooms feature ensuite baths for unmatched comfort and privacy. No detail has been overlooked, from gold and nickel fireboxes to imported chandeliers and custom lighting. With 100 R-value insulation, the home reflects superior craftsmanship and energy efficiency. Multiple levels offer spaces for offices, fitness, or hobbies. In the mostly finished basement, you’ll find a dedicated movie theater room, already wired and plumbed for a soda machine, just waiting for your final touches. The owner also has professionally designed architectural plans for a wine cellar and tasting room, complete with a cozy fireplace, plus abundant storage and workspace throughout, a bathroom and laundry room. These additions truely make this home The grounds are professionally landscaped for privacy, and eight garages provide ample storage for car enthusiasts. This is not just a residence, it’s one of Wytheville’s most prestigious and private estates. A rare opportunity to own a true architectural gem.
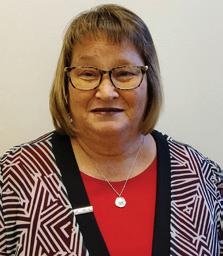
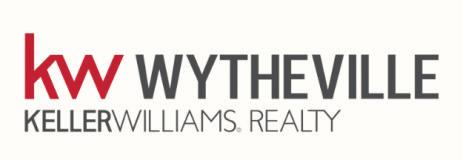
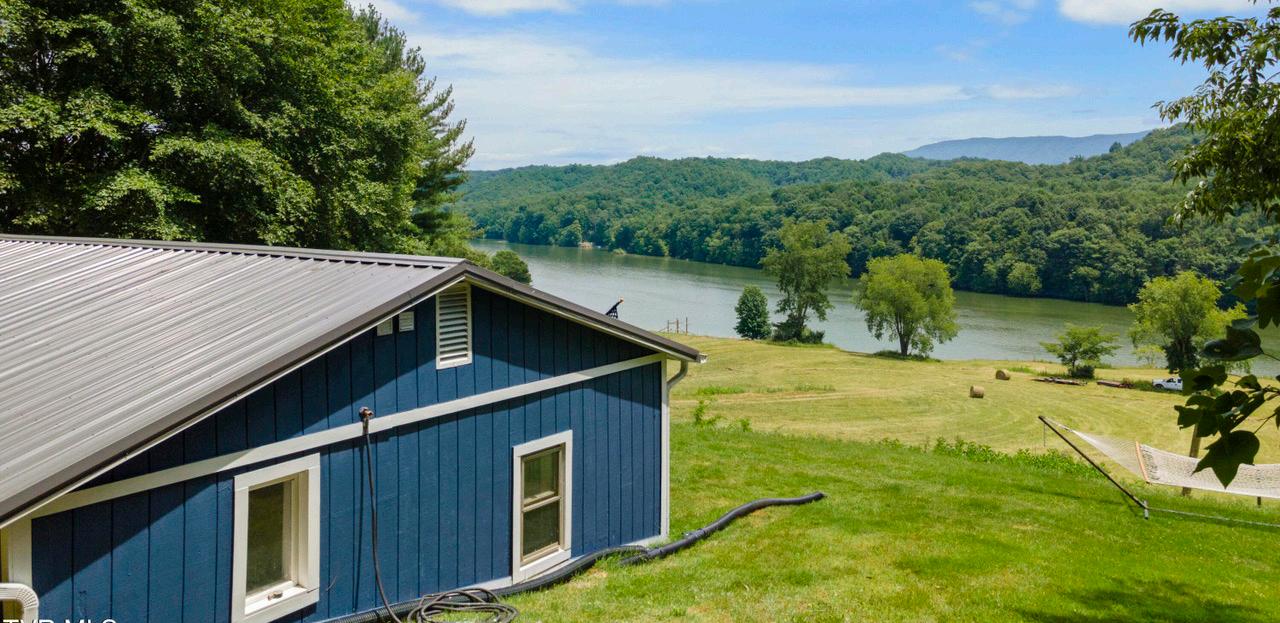
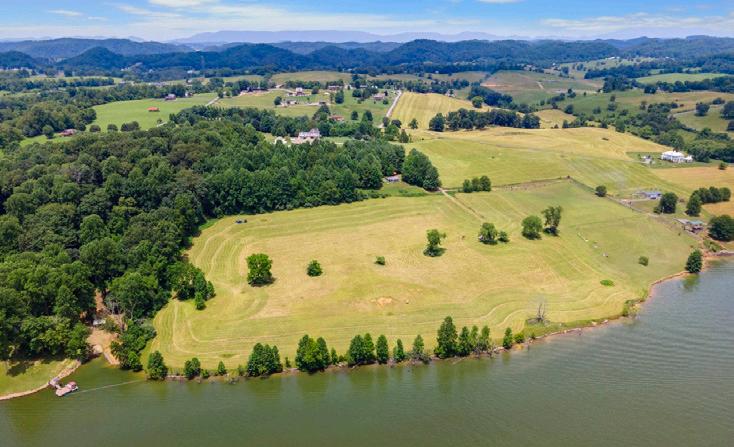
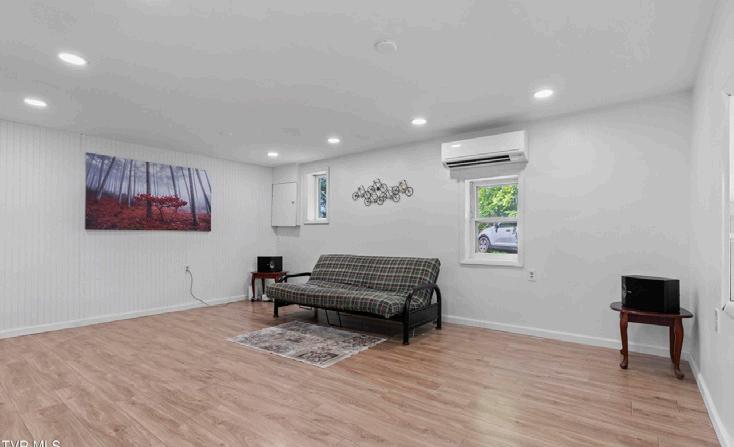
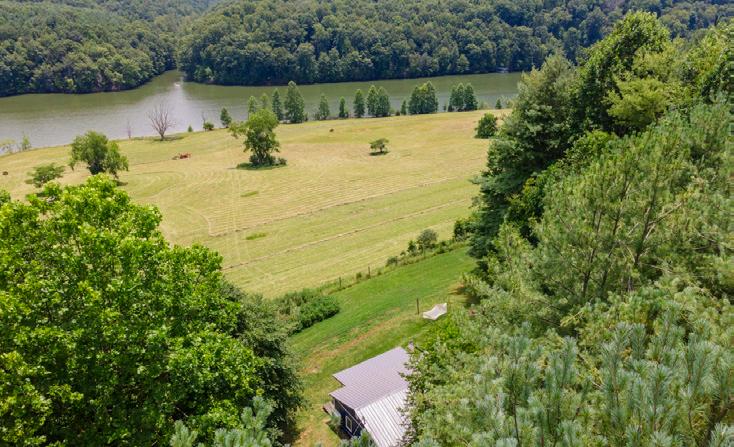
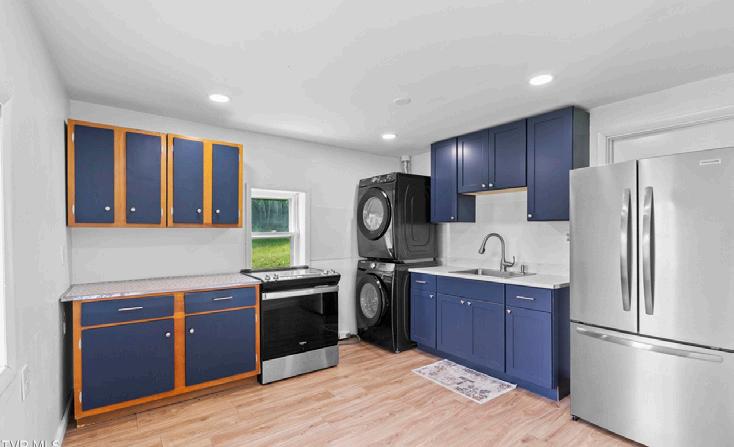
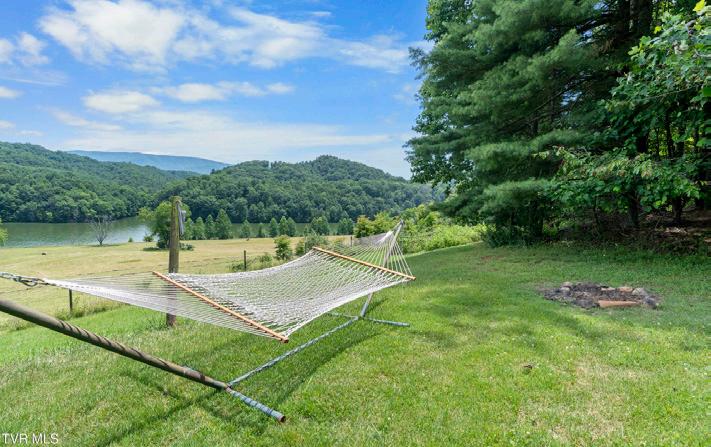
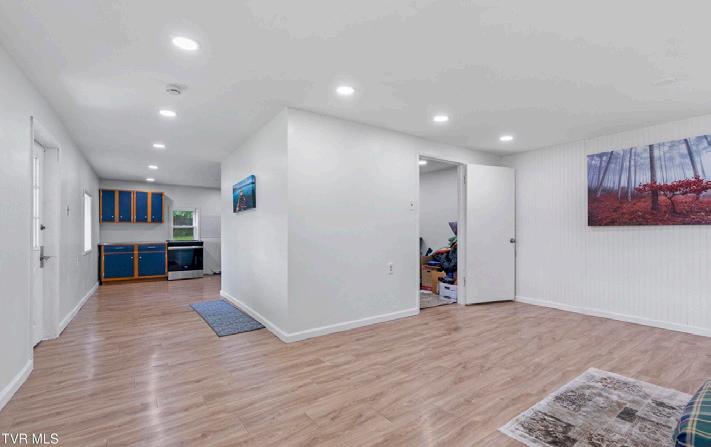
Discover your slice of paradise with the best view of South Holston Lake. This 2.26-acre property, perched on a gentle slope, offers panoramic lake and mountain vistas, plus deeded lake access just a short walk away. A fully renovated 617 sq ft cabin features a large living room, one bedroom, modern lighting, new HVAC, flooring, roof, and appliances, along with a beautifully designed bathroom and updated kitchen. Public water, electric, and fiber are active, and while it feels wonderfully remote, it’s just 15 minutes from I-81 and Abingdon. Additional lakefront property coming soon.
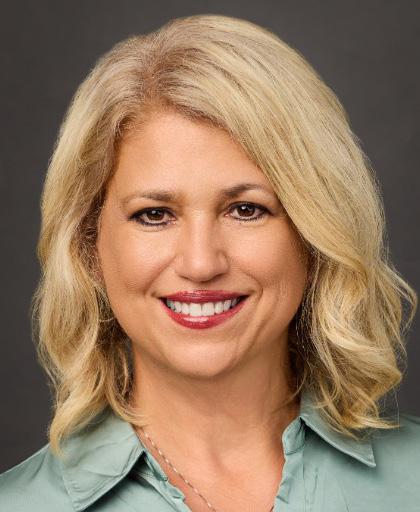
$373,000


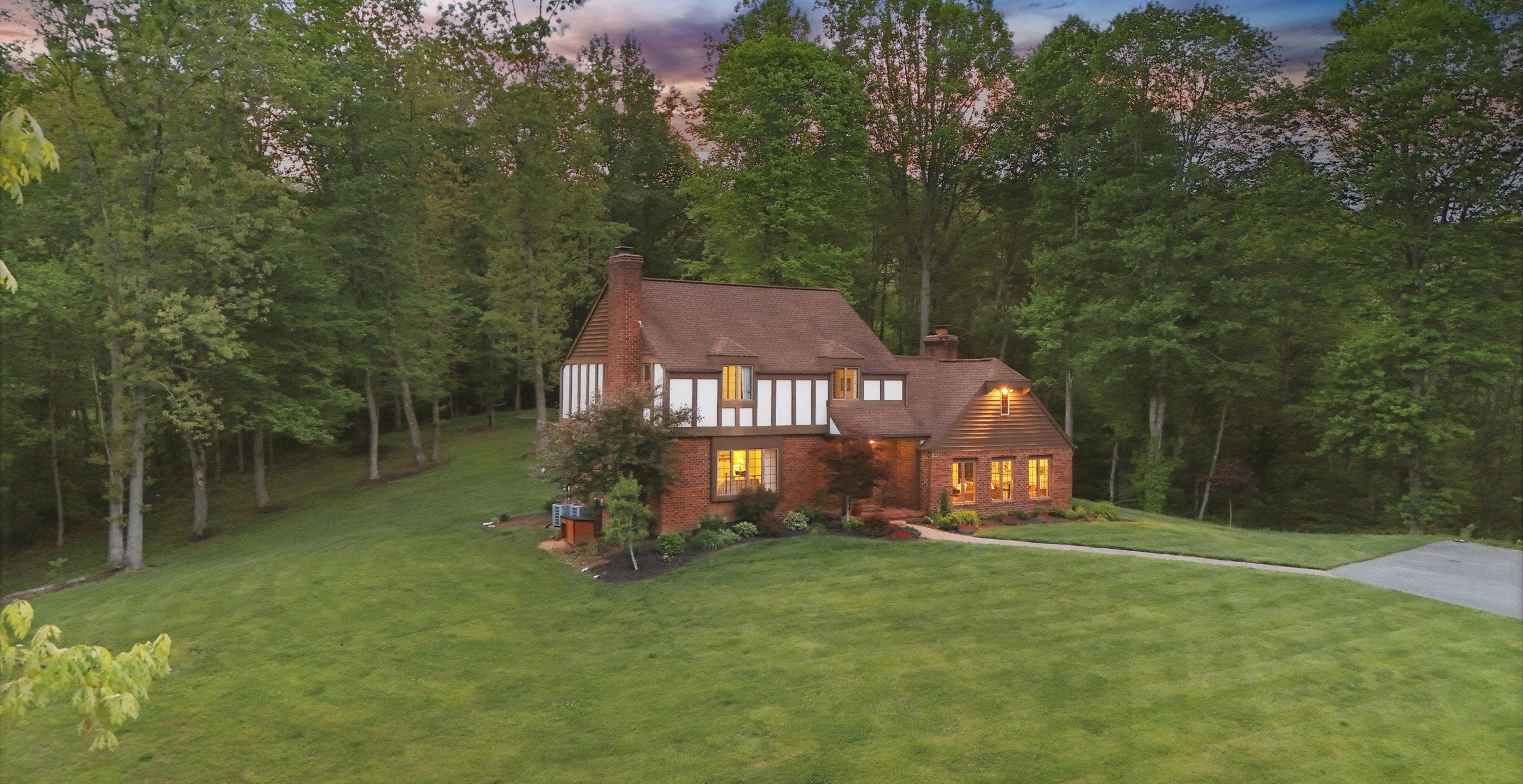
Charming Coeburn Home
5 BED | 4 BATH | 3,300 SQFT | $689,995
Step into timeless elegance with this beautifully appointed English Tudor that seamlessly blends classic charm with modern luxury. The main floor boasts a generous primary suite featuring a luxurious steam shower—your private spa at home. The chef-inspired kitchen is a showstopper, outfitted with updated cabinetry, gleaming granite countertops, a Wolf range, and a Sub-Zero refrigerator—perfect for entertaining or indulging your culinary passions. Sunlight floods the inviting living room through expansive windows, highlighting a cozy gas fireplace—ideal for relaxing evenings. A spacious dining room offers plenty of room for gatherings and celebrations. Upstairs, you’ll find four additional bedrooms, including a second primary suite, offering comfort and flexibility for family or guests. Outside, the property is just as captivating. Enjoy evenings around the fire pit, host gatherings on the concrete patio, or take in the beautifully landscaped grounds. A detached garage adds functionality, while the setting offers exceptional privacy, yet remains just minutes from town. With approximately 4 acres, you will have tons of space, and additional acreage is available to purchase separately.
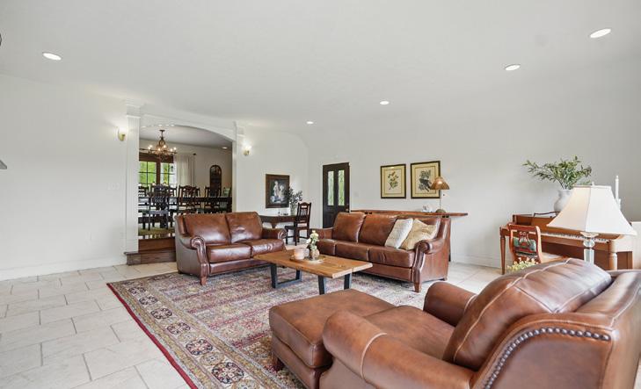
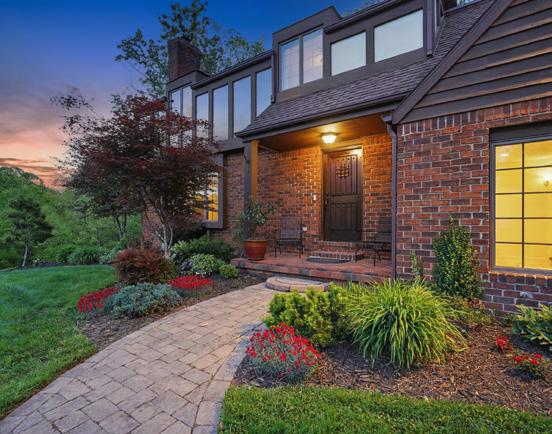
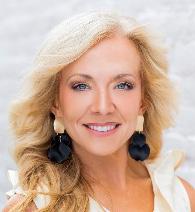
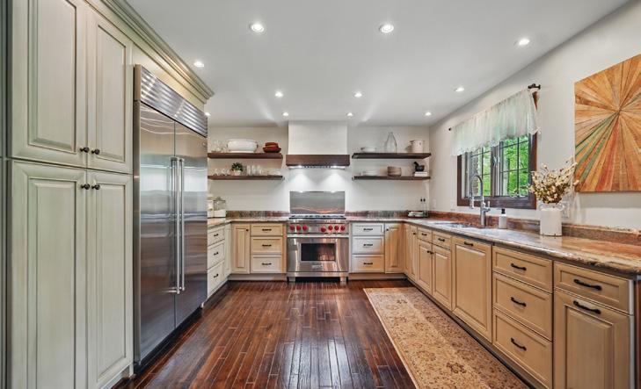
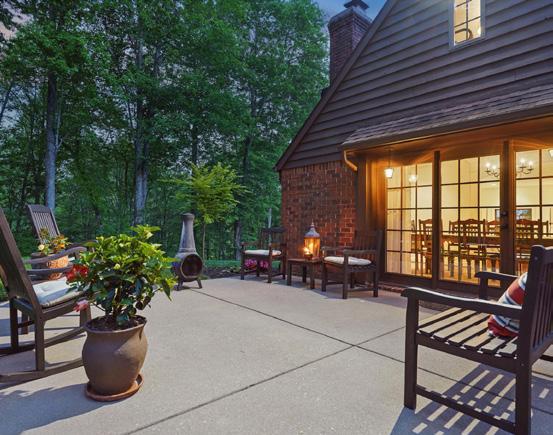
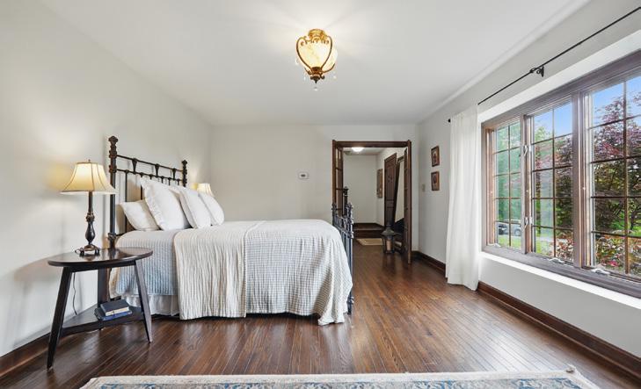
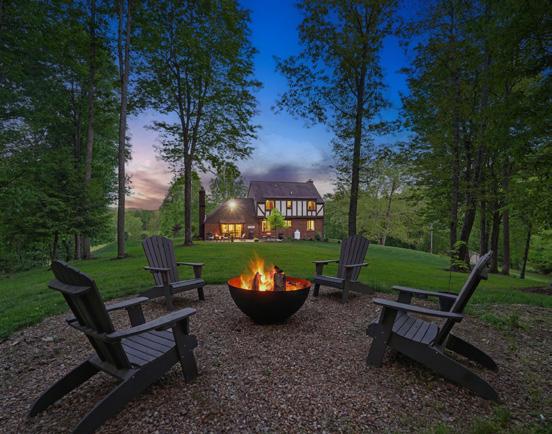
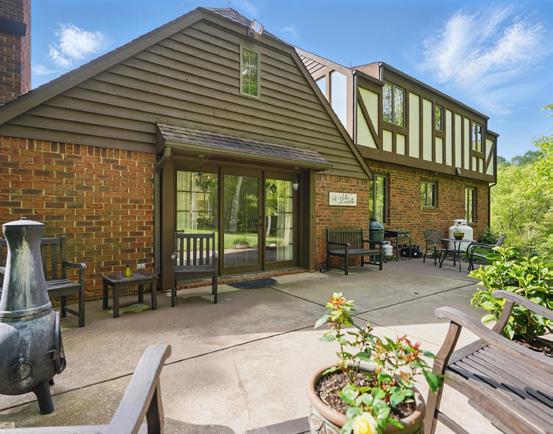
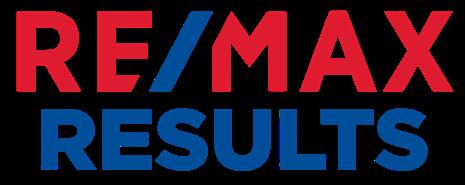

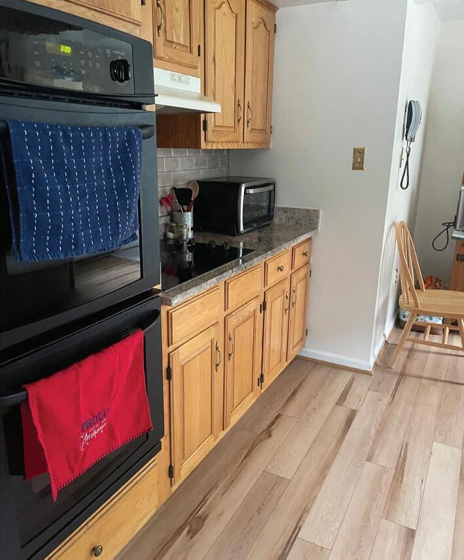
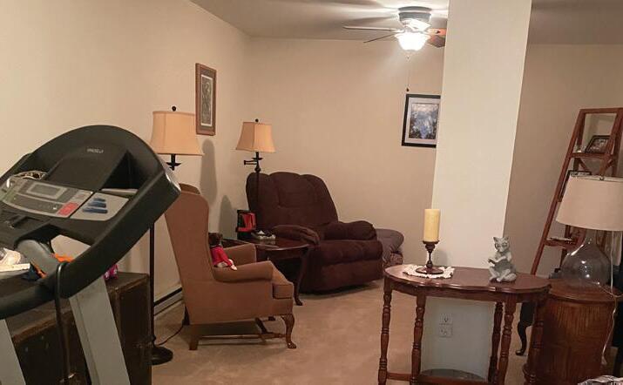
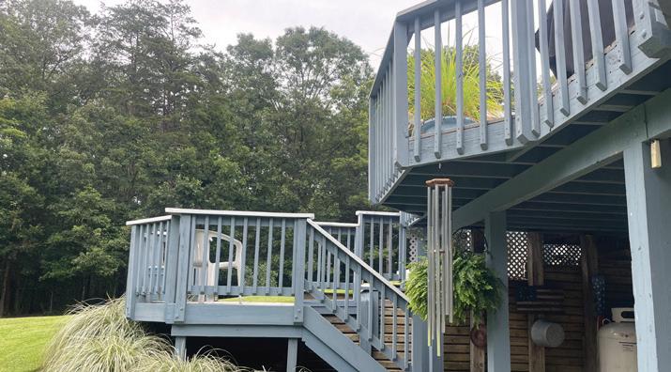
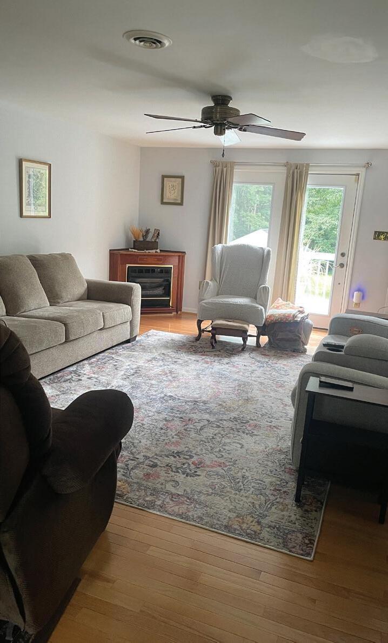
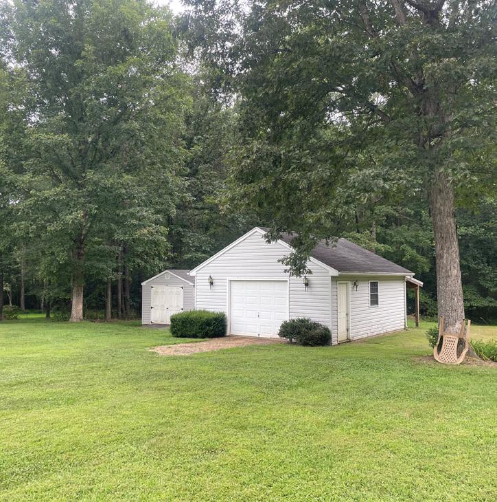
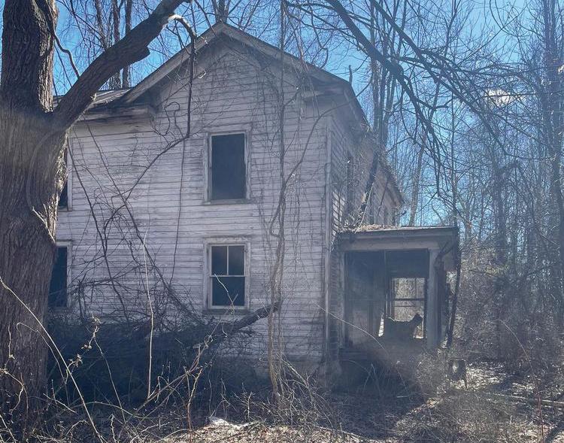
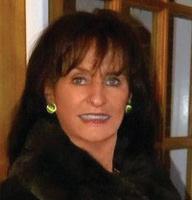

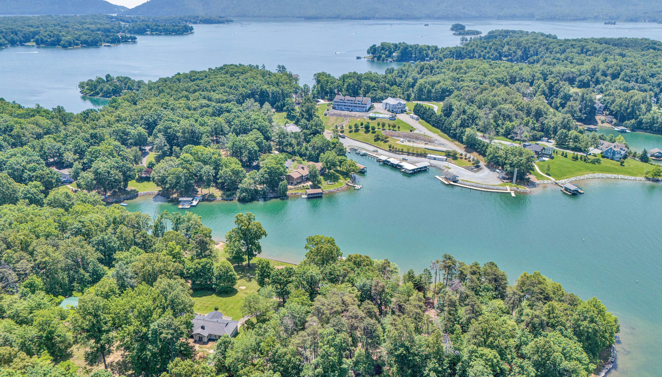
Positioned just past Smith Mountain Lake State Park, this level, build-ready homesite delivers BIG views from three sides and a coveted address. All the prep work is done: recent survey, staked homesite, current 4-bed septic permit, and house plans in hand. On-site improvements include a brandnew stationary dock and a large storage shed. With no HOA and short-term rentals allowed, it’s perfect for full-time living, a luxe weekend escape, or an income-producing investment. Minutes to Mariners Landing Golf Resort.
Bonus: The neighboring 0.57± acre homesite is available for $699,000—acquire both for nearly 300’ of prime waterfront on the East’s best lake. More photos and information via: https://showsgreat.photography/Sigh-N-Pine-Rd
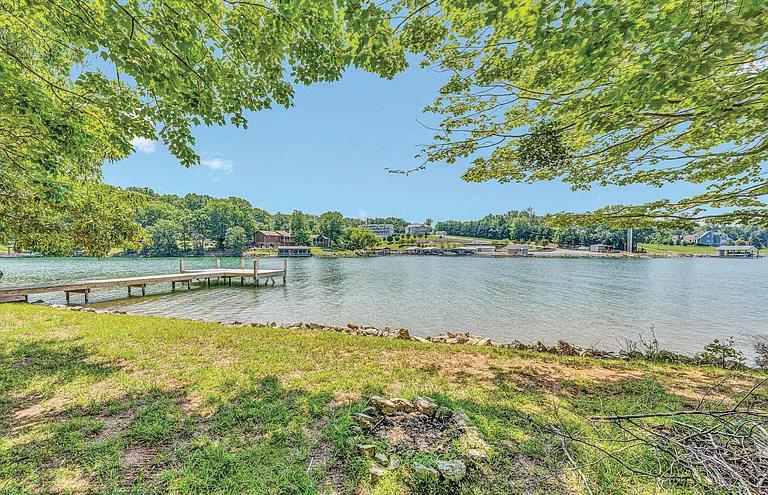
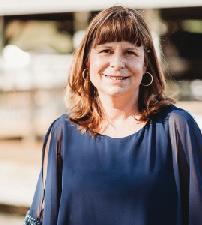
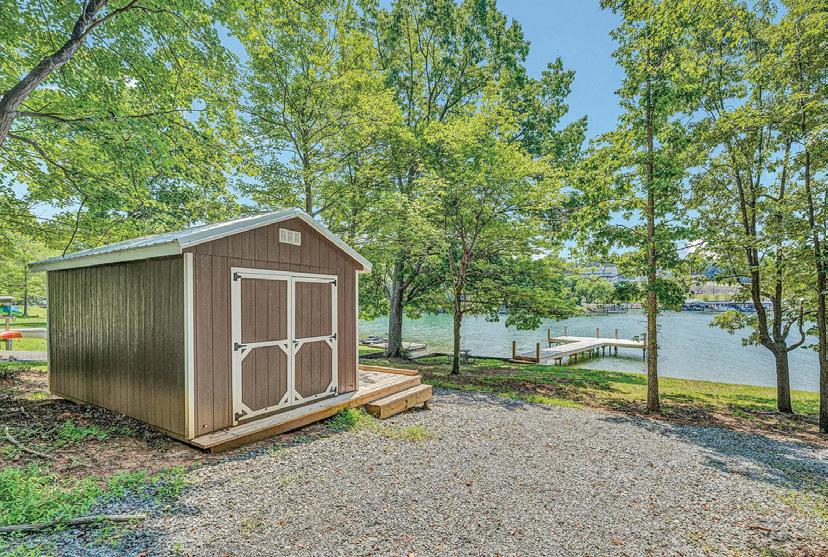
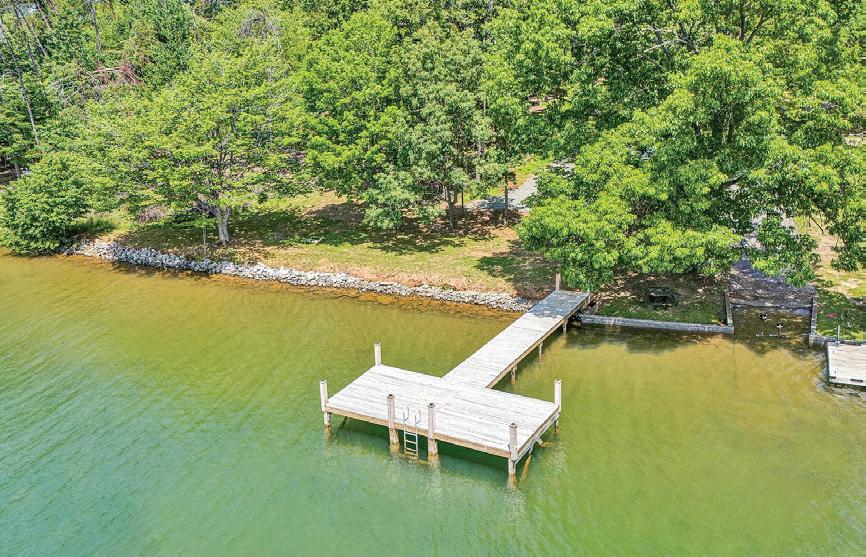
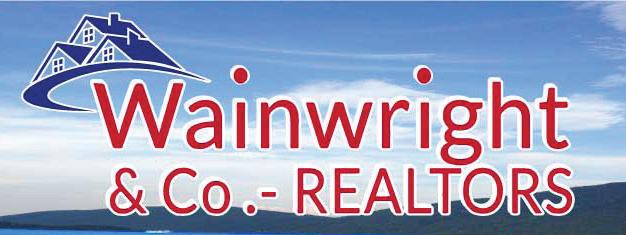

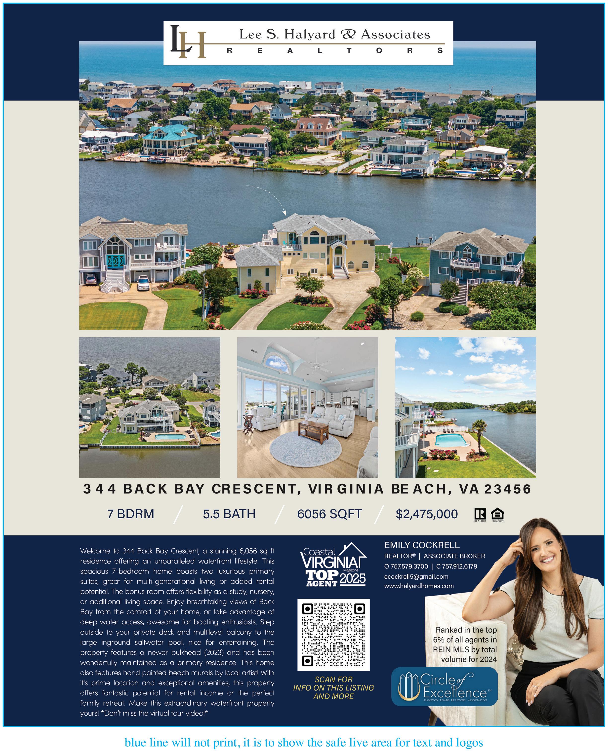
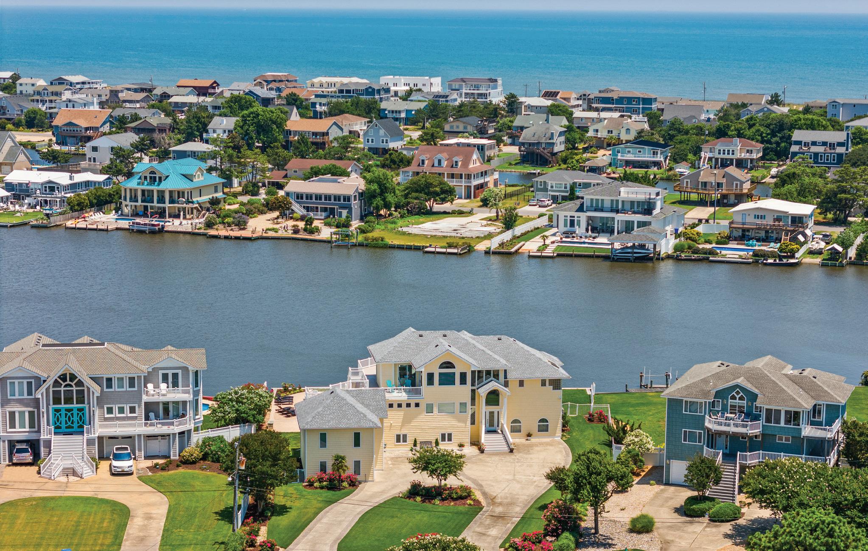

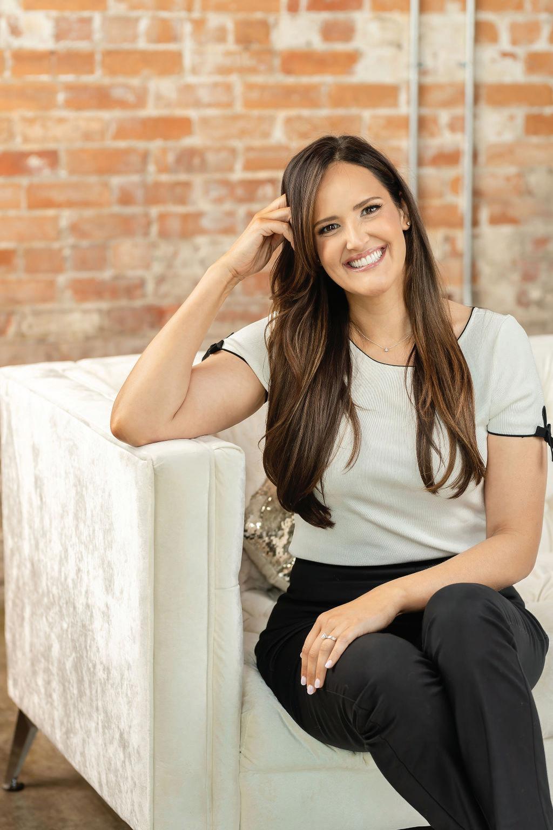
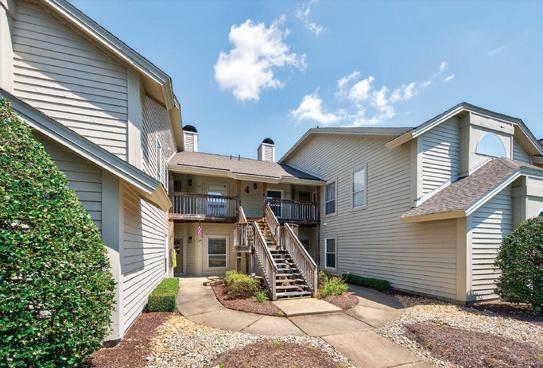
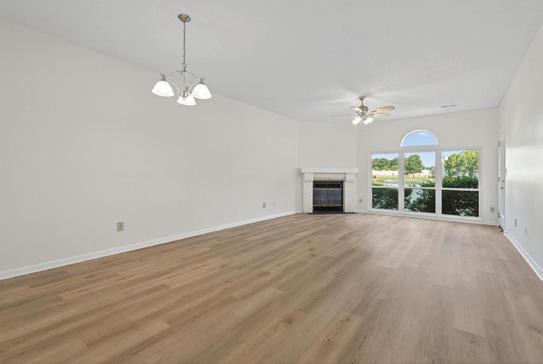
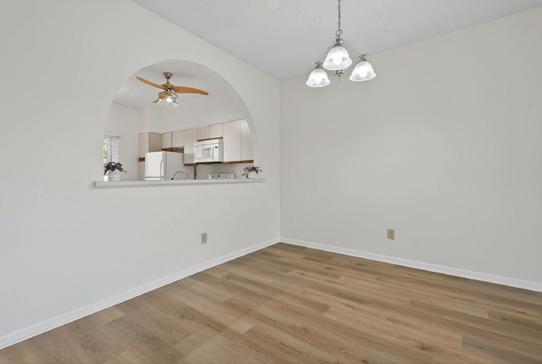
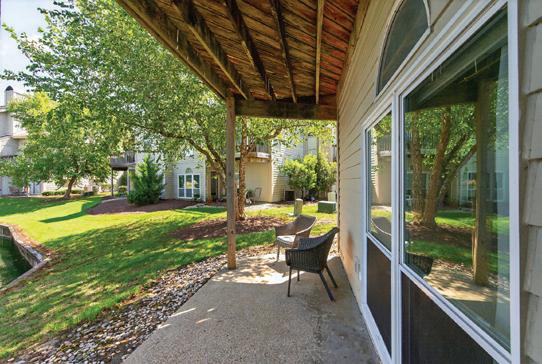
“Emily is AMAZING! She really does go above and beyond for her clients. She is always quick to communicate and you can truly tell she is there for you and has your best needs in mind! She is very professional and knows what she is doing! If you needed a sign to tell you what realtor to hire, here it is, choose Emily! You will not regret it!” - amslaughter22
“Emily did a great job helping to navigate us through the process of selling our home. She helped us to accurately determine our listing price and in helping us negotiate our final selling price. I would highly recommend her to anyone interested in selling or buying a home.” - bgettier
“Our experience with Emily while looking and purchasing our house could not have been better. We were new to the area, it was the start of Covid and Emily was pregnant. Her patience and kindness made what could have been an extremely stressful time enjoyable. Her guidance and knowledge made our move and purchase seamless. We would not hesitate to recommend her to anyone.” - cjaruck


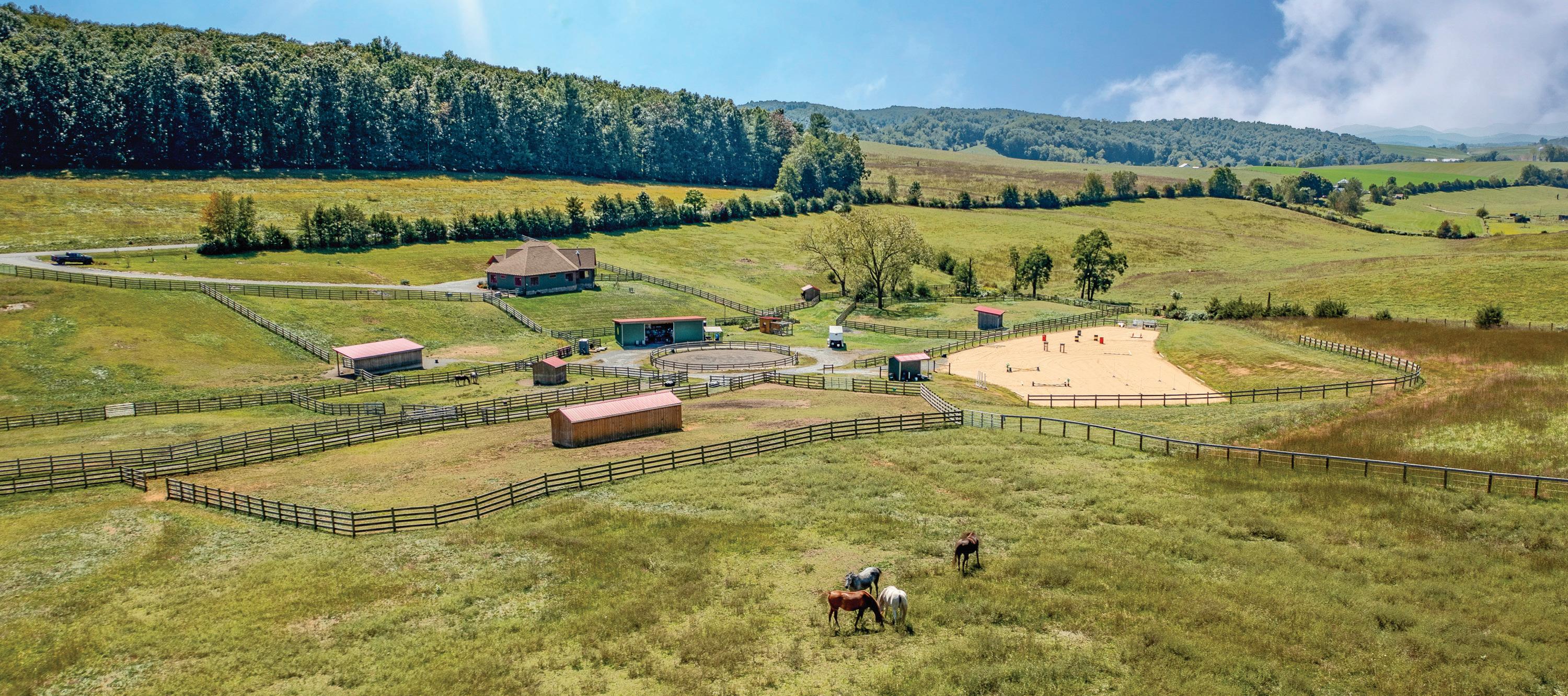
AT $1,295,000
Welcome to one of the finest horse farms in the Shenandoah Valley, created by owners who breed and train Spanish Arabians.
Designed for the efficiency and convenience of all horse owners, this property is a dazzling work of art wrought by a lifelong horsewoman and equine artist. The sellers’ purpose in creating this stunning environment was to “gain maximum enjoyment of the property and our horses”. Awaiting you and your horses is 25.65 acres of lush, rolling pastures and featuring Appalachian mountain views. The custom built home has been carefully sited to enable the owners to enjoy the creative layout of the farm from every window. 8 paddocks branch off from the centrally located arena. Every paddock and every horse is visible from the home’s relaxing, spacious sunroom.
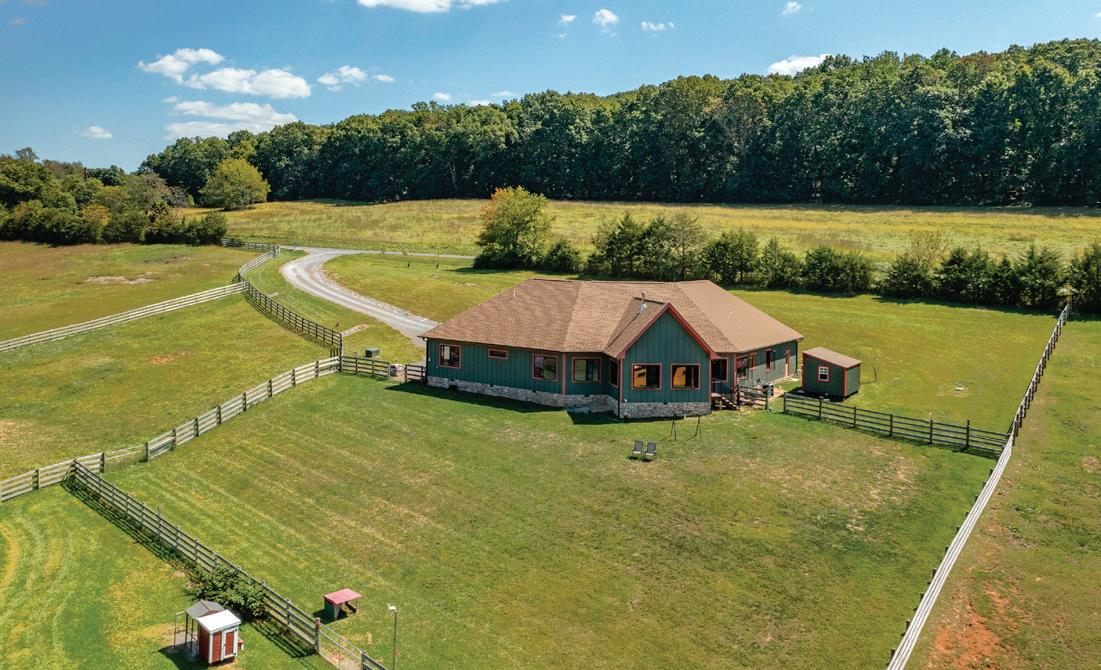
Your favorite room to relax will be the sunroom from where you can watch your horses running and playing. The home is another work of art with vaulted ceilings, and a floor-to-ceiling main accent wall behind your wood-burning stove. The open concept floor plan is perfect for entertaining. Single level living!
Each part of the home has special, elegant features. If this peaks your interest, a visit is in order.
• Custom built 2,885 ft, one foor living.
• 4 Bedrooms, 2.5 Baths
• 8 paddocks, 4 run-ins, 2-stall barn, 70 working round pen
• List of features, photos, video & floor plan on our website!
