
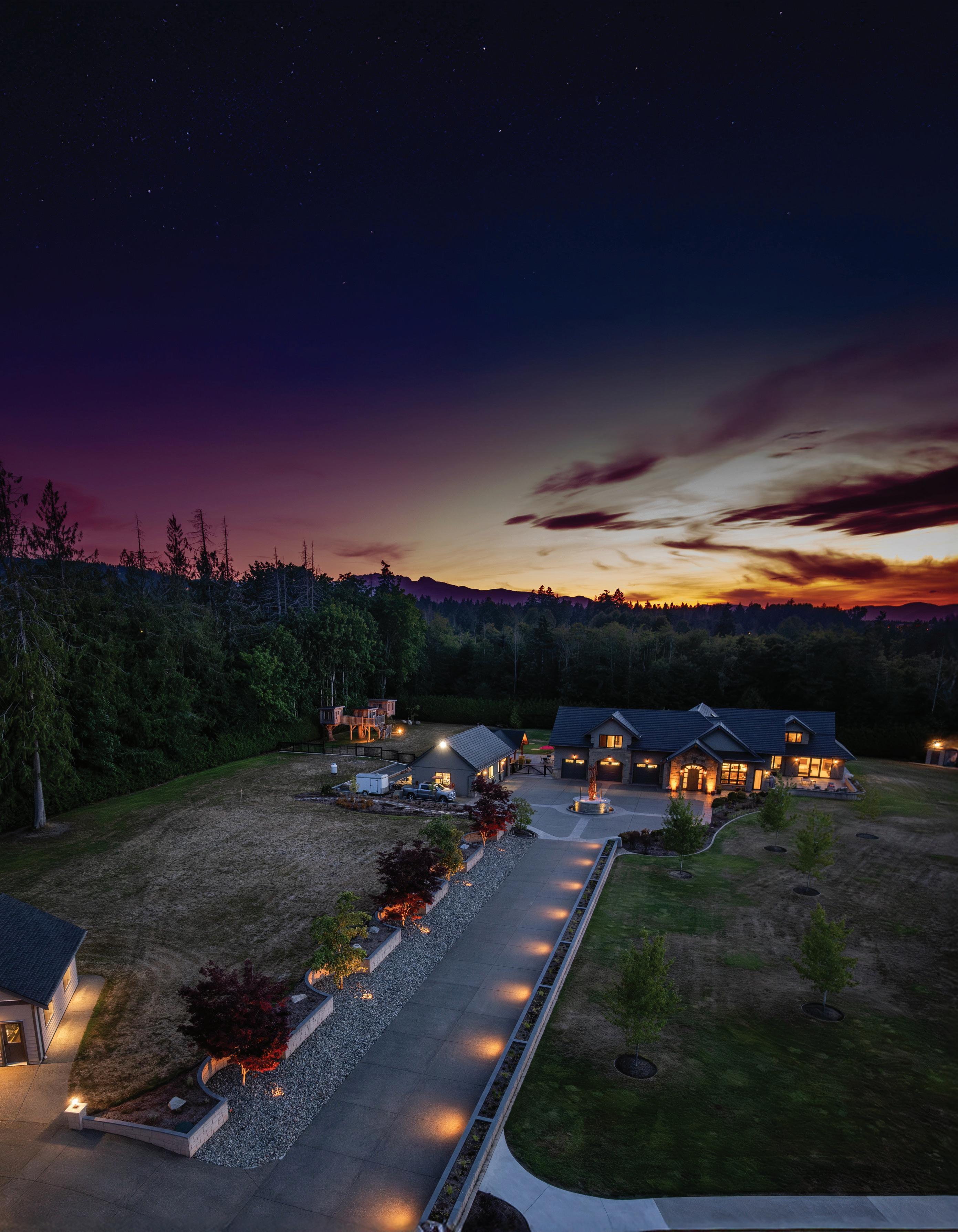

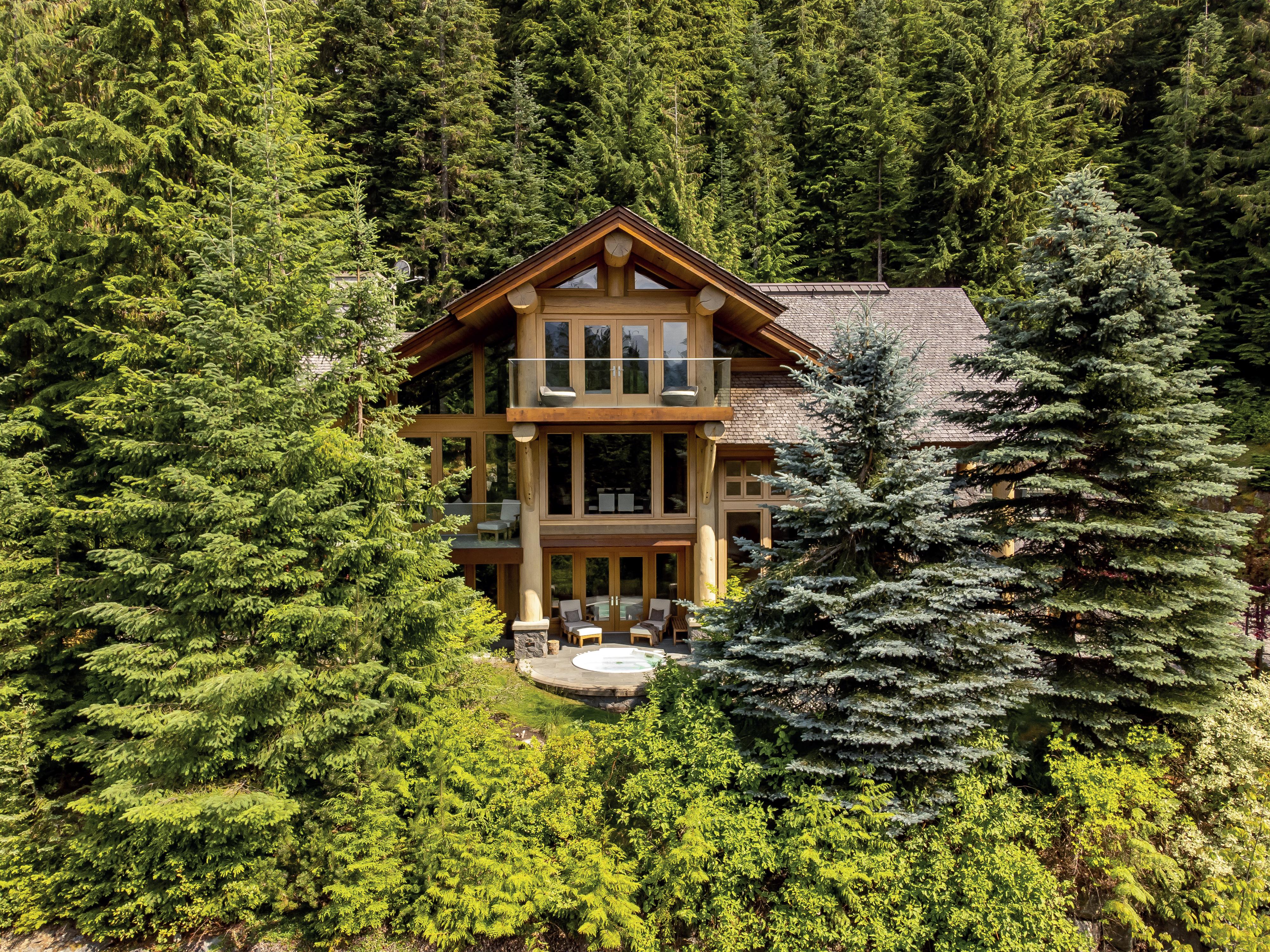



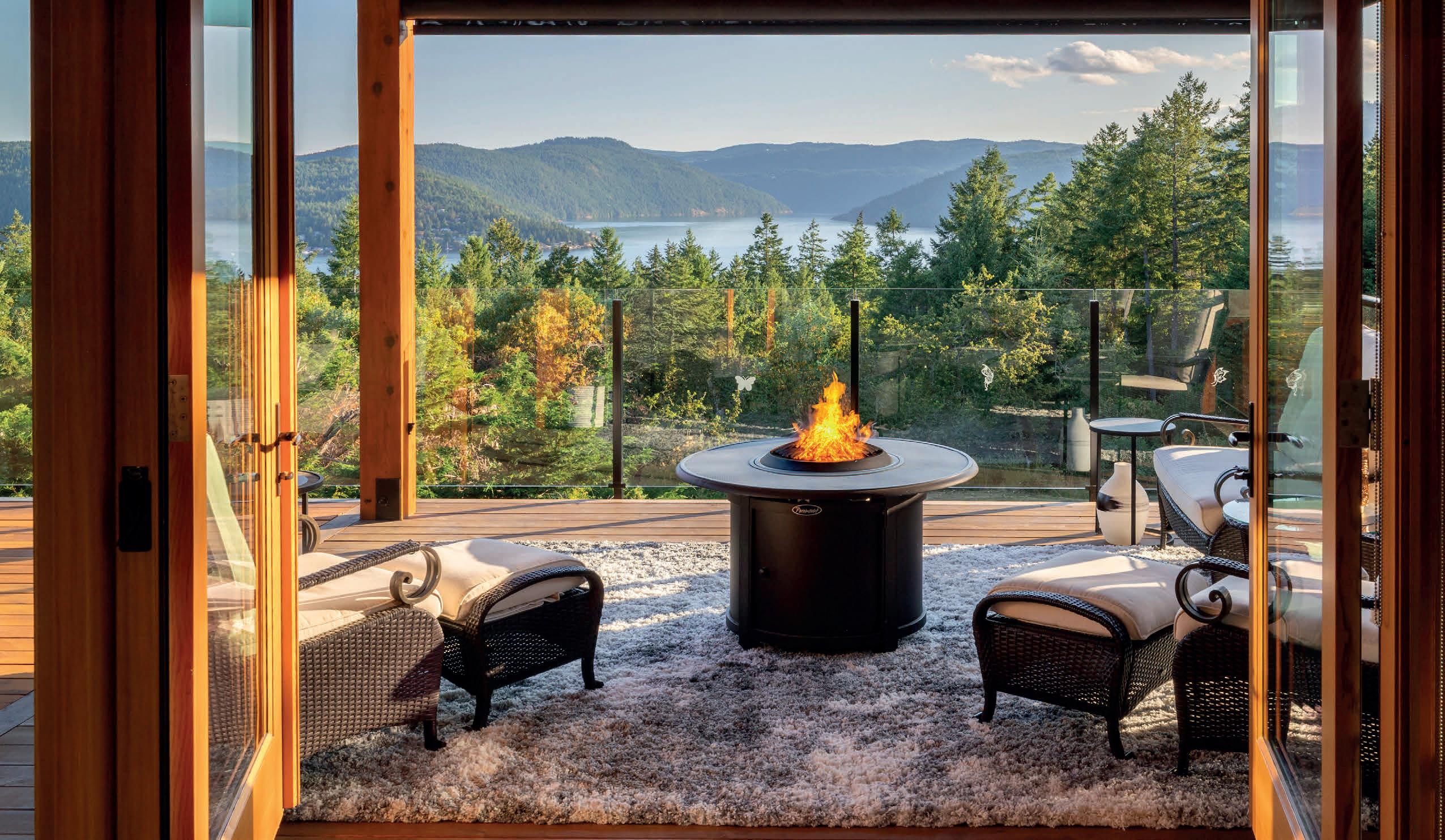









$4,375,000 | 3 BD | 4 BA | 5408 SQ FT
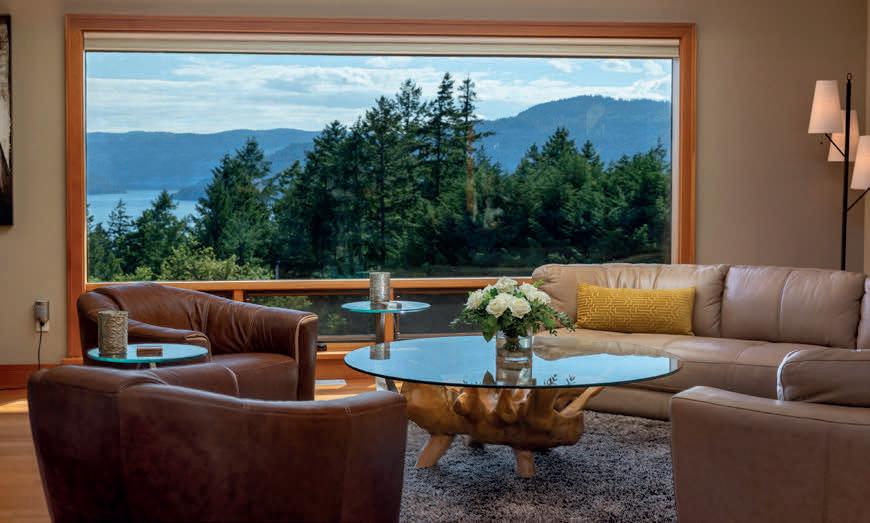
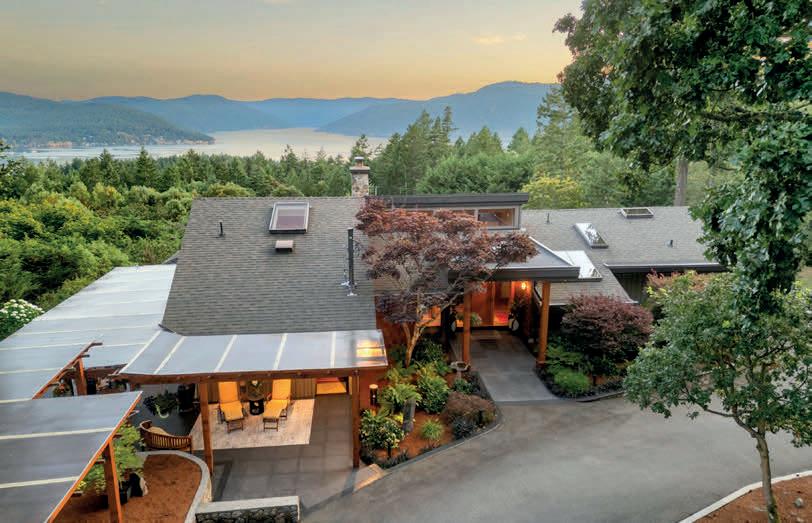
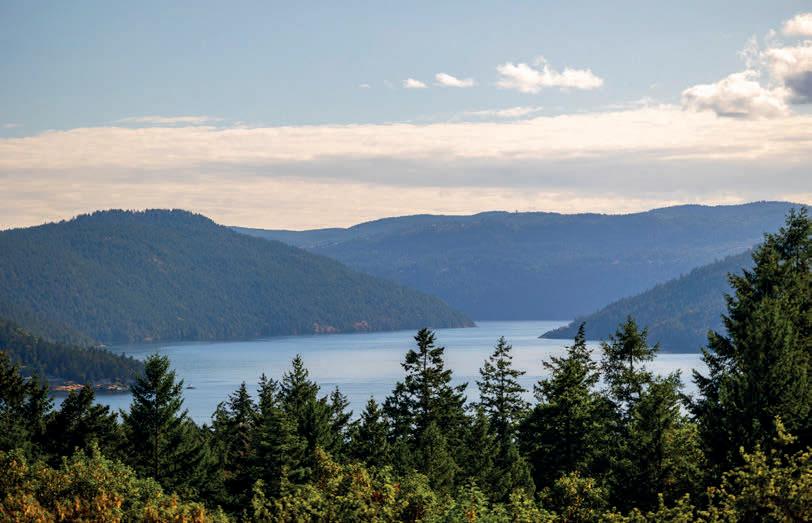
An Enchanting Invitation to 8100 Woodwyn Terrace. Where Sophistication Meets Serenity Between the emerald hush of Saanichton’s fields and Brentwood Bay’s whispering tides, there lies a sanctuary: 8100 Woodwyn Terrace, a vision of oceanview grace poised above the storied Saanich Inlet. Here, on rare, sunlit acreage, the art of home finds its muse—a residence crafted by hand and heart, and completely reimagined from back to the studs in 2011, so essentially new in that rebirth. In every bespoke detail, from the African hardwood that warms your step to the old-world style masonry that anchors its landscaping… the spirit of artistry lingers—an homage to the dreams of its keepers, shaped under the guiding eye of JC Scott. The Chef’s kitchen gleams with black granite, inviting the creation of feasts for friends beneath vaulted beams; a guest suite awaits, promising rest and renewal for those you welcome into your orbit. What gift do you offer the discerning soul who seeks not just luxury, but meaning? You offer this: a retreat where serenity and grandeur are woven inseparably together. Step into a seamless union of indoor and outdoor living—where an Oceanview studio awakens the artist within, a workshop celebrates the master craftsperson, and gardens spill in full bloom, ready to cradle festivities or the quiet joy of a wedding beneath open sky. Gather at twilight around an elevated fire pit, dine en plein air with the Pacific’s endless light as your companion, and feel the world outside slip away behind the embrace of electric gates. This is not merely a home, but a world-class estate—a poem written in stone, wood, and water views, waiting for the next chapter of your story to unfurl within its embrace.
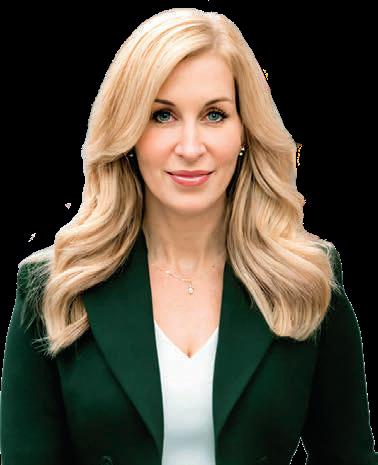
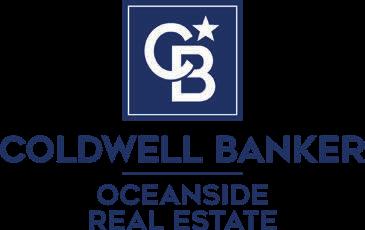
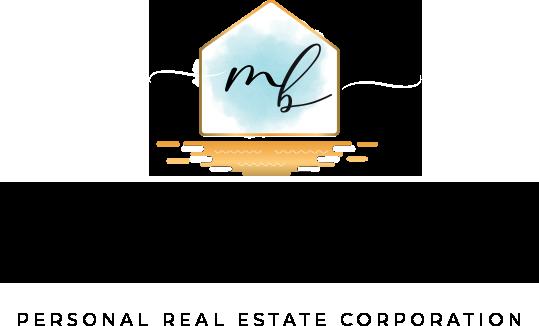
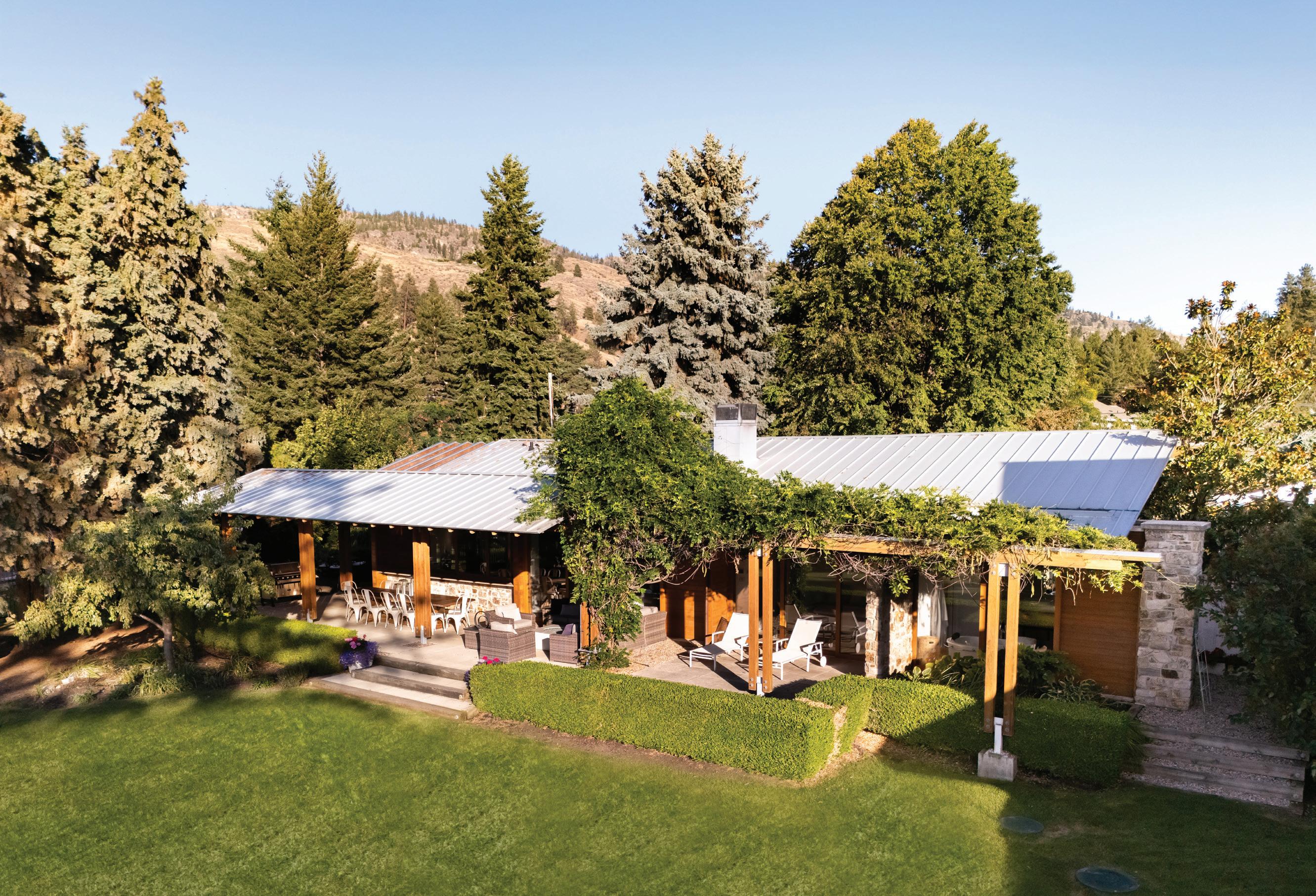
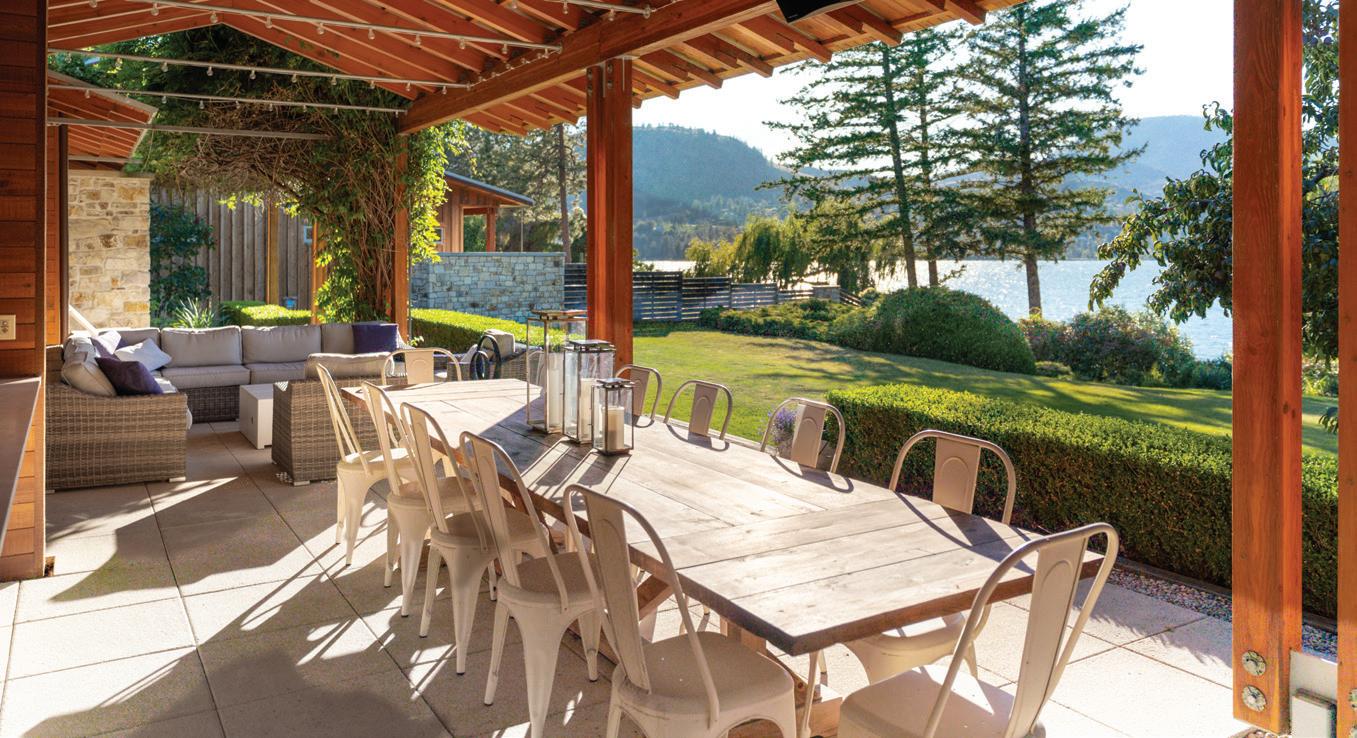
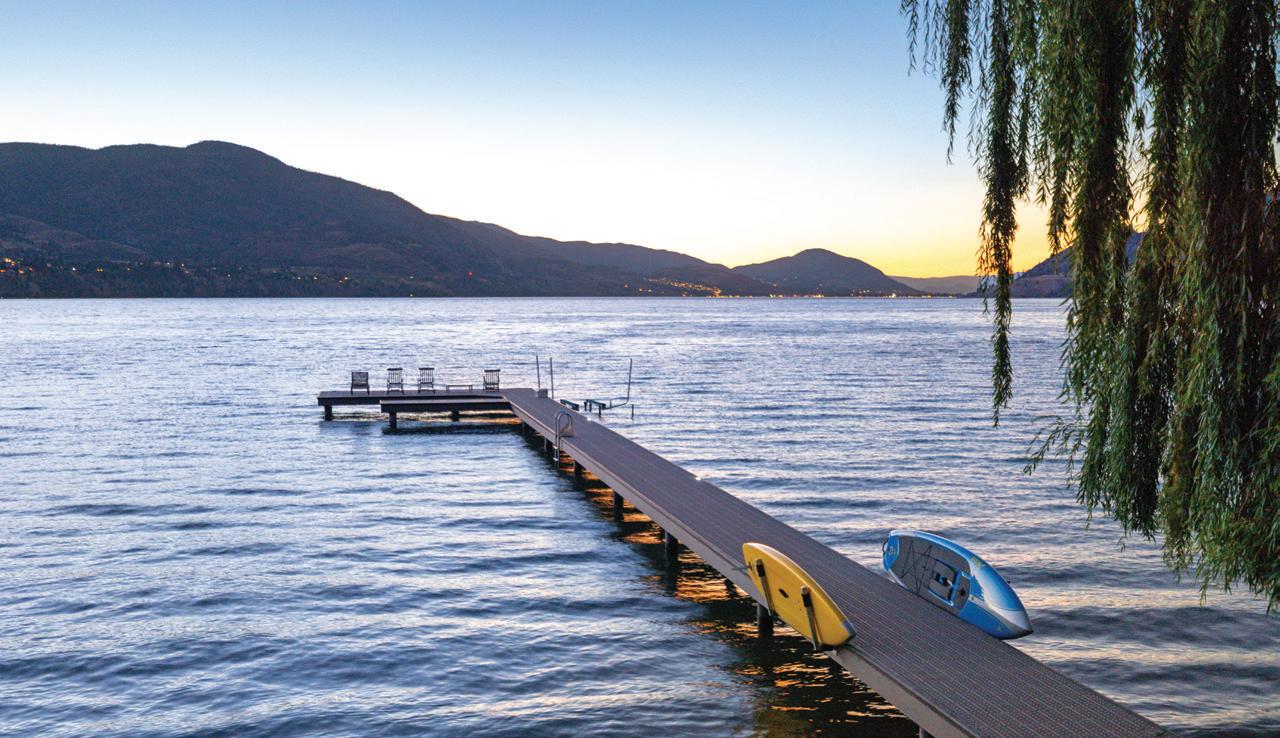
A homebuying experience that goes beyond the transaction. Connect with us today to find your perfect home in the Okanagan.
Featured: 106 Devon Dr, Okanagan Falls | MLS® 10360709 TRUSTED GUIDANCE.

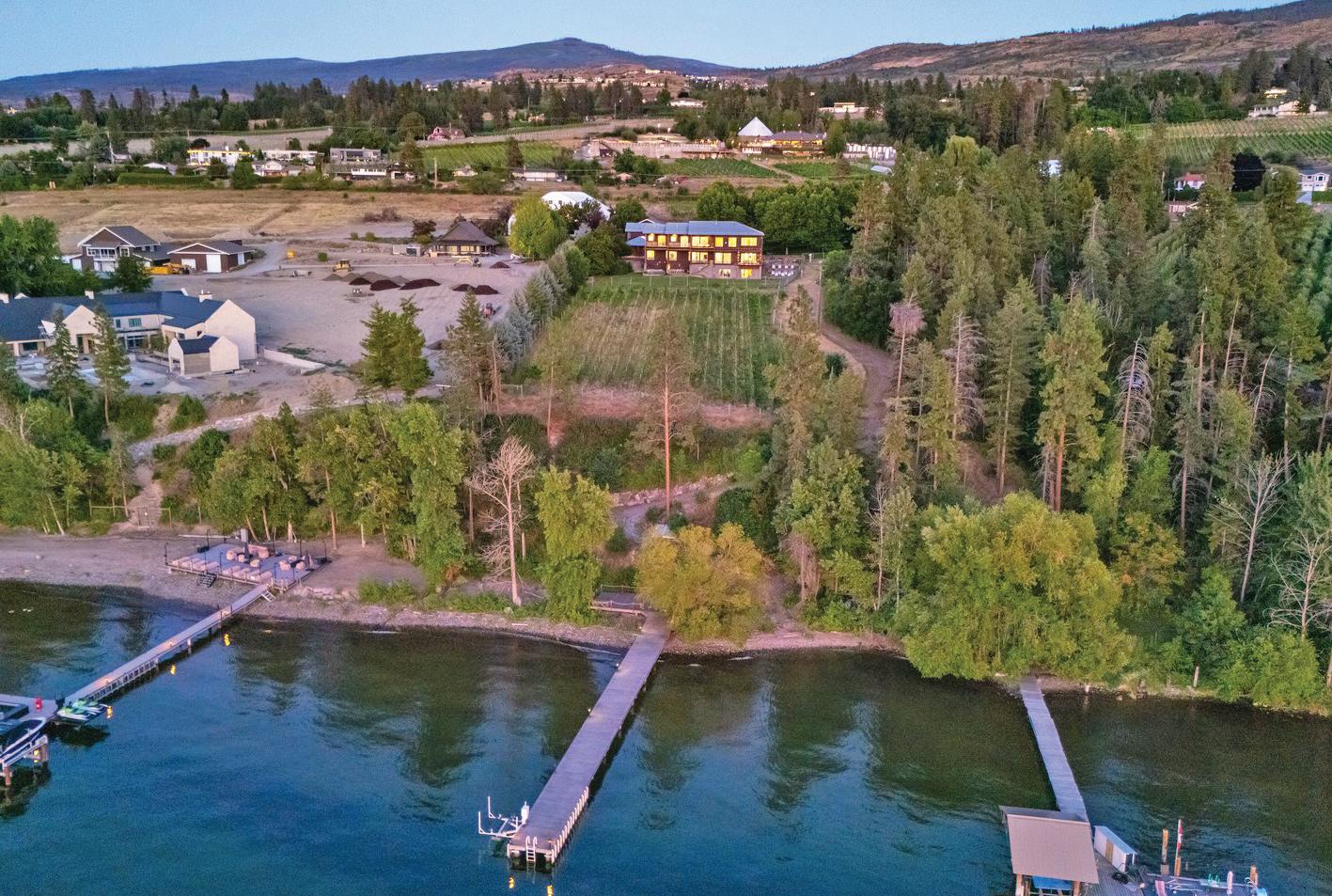
4840 Lakeshore Rd, Kelowna, BC | $9,995,000 | 4 Bed, 5 Bath, 7,313 SF, 7.51 Acres
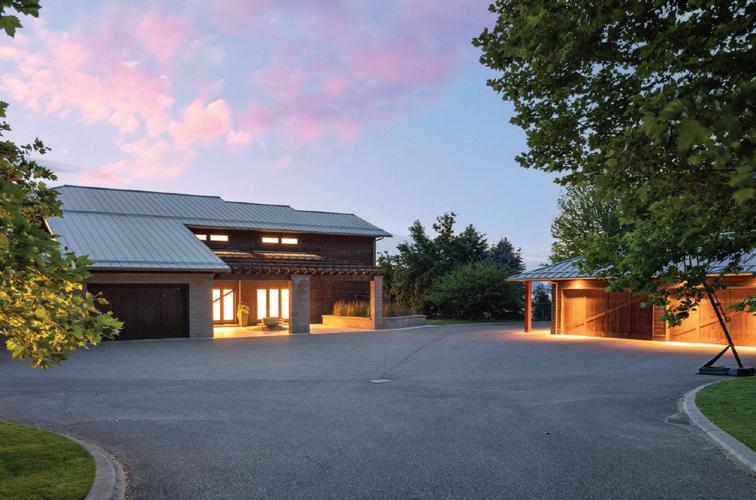
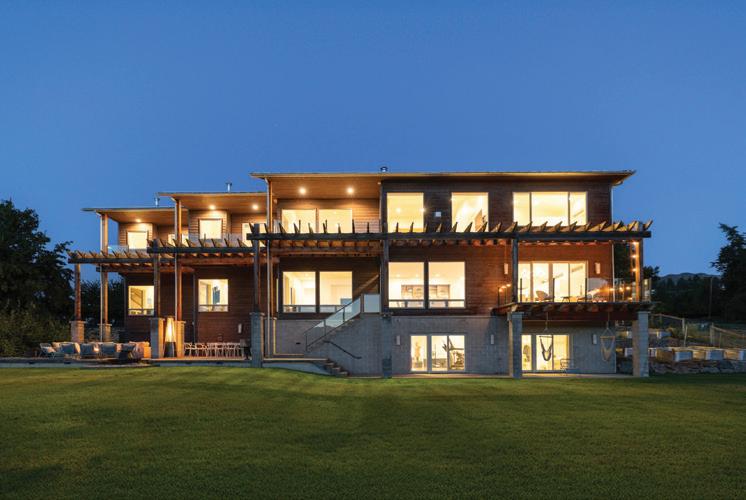
Unbelievable lakeshore acreage opportunity. This 7.5 acre estate offering 153 ft. of water frontage is a horse enthusiast’s dream, or can be easily converted to additional vines for an unrivaled “legacy” property. Quality construction and timeless finishes are evident throughout the home where you’ll experience breathtaking lake views from nearly every room. Impressive detached building with brand new horse stalls, hay storage, tack room, and workshop plus two more outdoor horse shelters. At the water’s edge, enjoy the serenity of Okanagan Lake with private beach, dock, and boat lift. Gated entry and fenced perimeter for added privacy. MLS® 10358738
Presented by Jane Hoffman Personal Real Estate Corporation jane@janehoffman.com or 250-866-0088
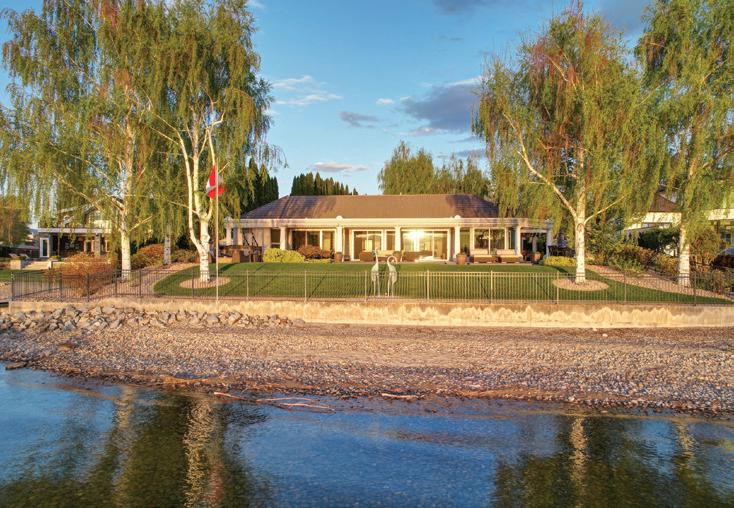
$6,500,000
RARE LOWER MISSION OFFERING
4458A Lakeland Rd | 3 Bed, 4 Bath, 3,610 SF
Rare .49-acre lakeshore estate in Lower Mission offering 105 ft of beachfront, a shared dock with lifts, and effortless indoor-outdoor living. This single-level home features a gourmet kitchen, detached guest casita, hot tub, and triple garage. Enjoy exceptional privacy, lake views, and a prime no-thru location just minutes to amenities. MLS® 10342314
Presented by Jane Hoffman Personal Real Estate Corporation jane@janehoffman.com or 250-866-0088
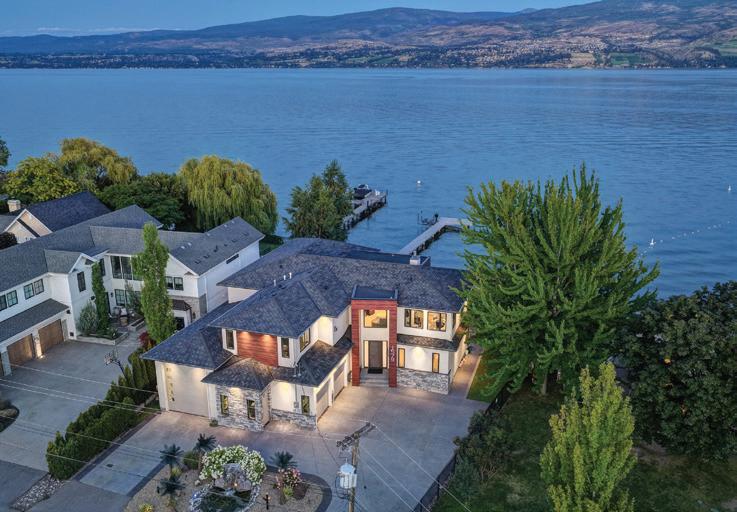
$5,200,000
LUXURY LAKEFRONT RETREAT
1579 Pritchard Dr | 4 Bed, 5 Bath, 4,627 SF
Designed for lakefront living, this home offers level beach access, panoramic views, a private dock with boat lift, and seamless indoor–outdoor living. Highlights include a indoor swim spa, 9-hole putting green, oversized heated garage with multiple bays, 2 lake view primary suites, and a spacious upper-level loft lounge. MLS® 10357938
Presented by Jane Hoffman Personal Real Estate Corporation jane@janehoffman.com or 250-866-0088
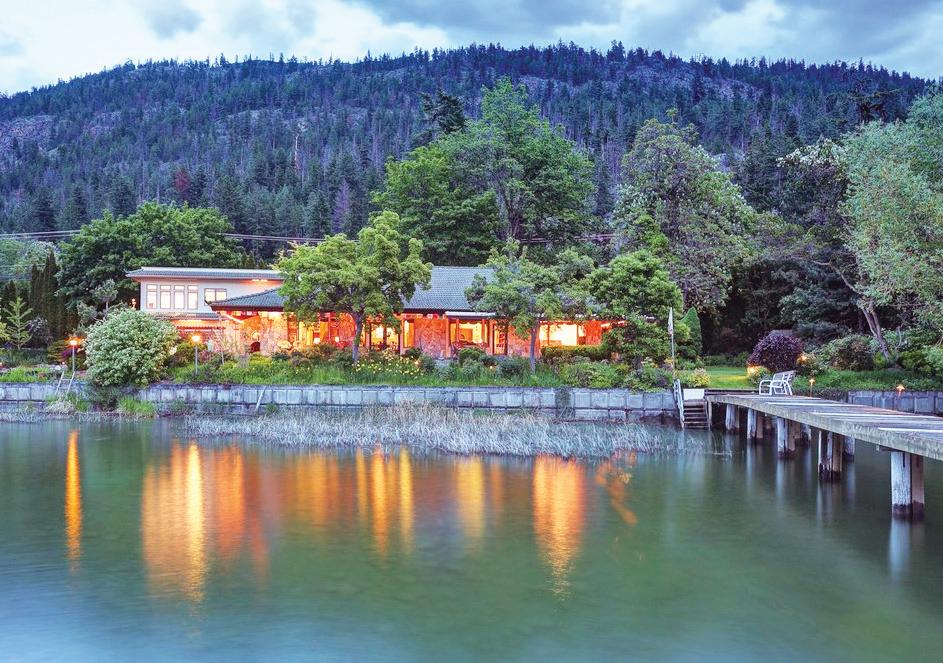
$3,980,000
TRANQUILITY ON OKANAGAN LAKE
8809 Okanagan Landing Rd | 4 Bed, 4 Bath, 3,975 SF
A rare gated waterfront residence on 0.70 acres with 270 ft. of lake frontage. Designed for seamless indoor-outdoor living, it features breathtaking views, soaring ceilings, a gourmet kitchen, an outdoor kitchen, lush landscaping, and a private dock—all inspired by Feng Shui for perfect balance, harmony, and tranquility. MLS® 10337921
Presented by Jane Hoffman Personal Real Estate Corporation jane@janehoffman.com or 250-866-0088
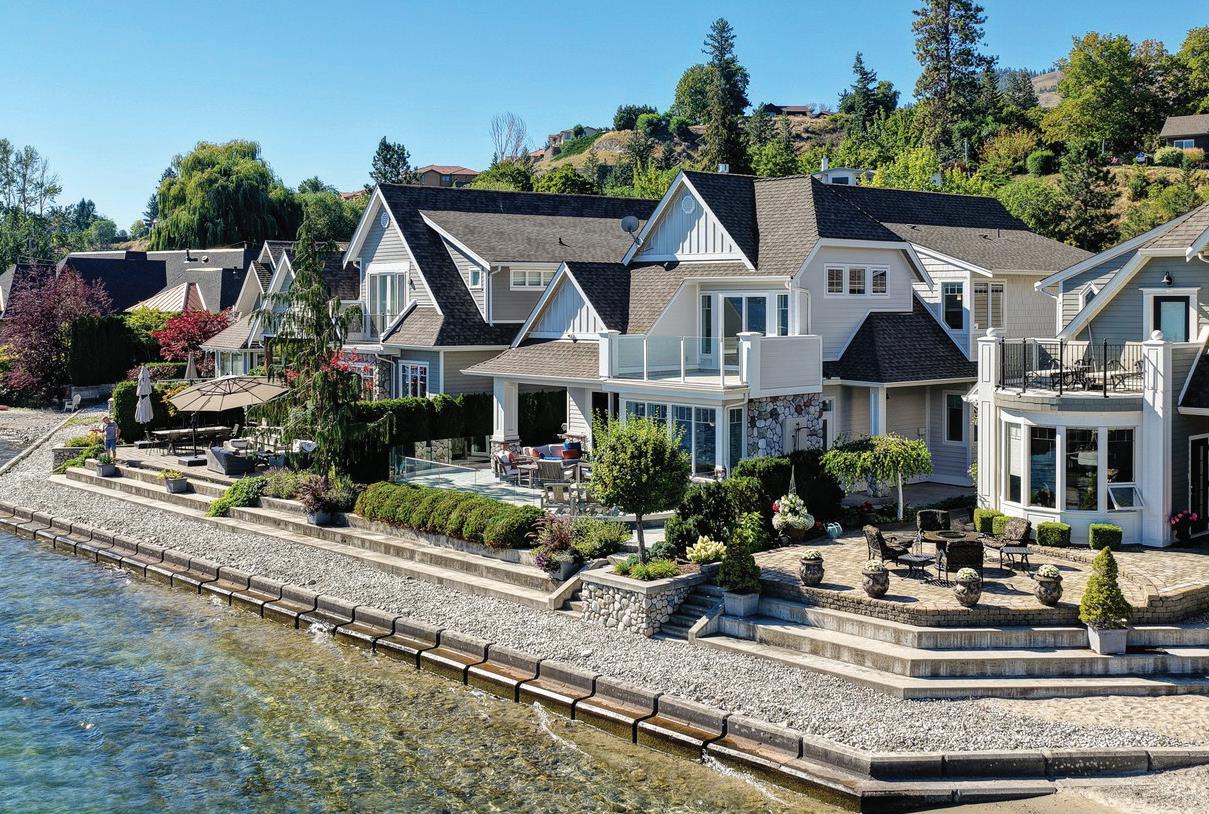
10-15419 Lakeshore Dr N, Summerland, BC | $3,295,000 | 4 Bed, 3 Bath, 2,729 SF

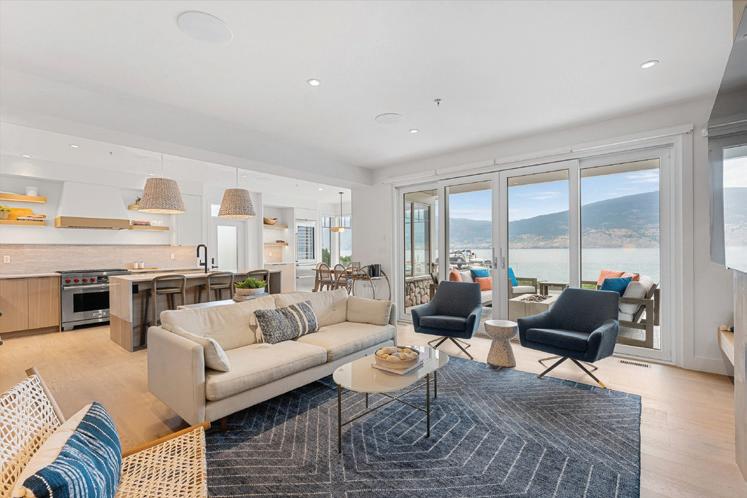
Fully renovated in 2025, this like-new lakeshore home is part of the exclusive Willow Shores community in Summerland. With sweeping lake views, the residence combines modern luxury with effortless waterfront living. The main level showcases wide-plank oak floors, custom millwork, a feature fireplace wall, a dining area wrapped in windows, and new top-of-the-line Sub-Zero/Wolf appliances. Sliding doors open to a partially covered patio with heaters, firepit, and outdoor shower. Upstairs, the primary suite features vaulted ceilings, a fireplace, and spa-inspired ensuite. Every detail has been renewed, from bathrooms and flooring to fireplaces and finishes. The manicured grounds include a sandy beach, lounge areas, and private boat slip with 10,000 lb. lift. MLS® 10360061
Presented by Jane Hoffman Personal Real Estate Corporation jane@janehoffman.com or 250-866-0088
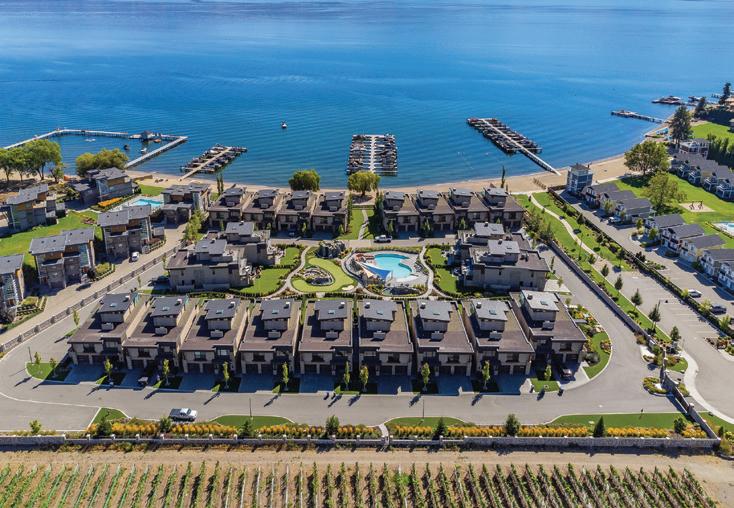
$3,495,000
LUXE LIVING AT PARADISE ESTATES
14-3745 West Bay Rd | 3 Bed, 4 Bath, 3,875 SF
Located along Okanagan Lake, this contemporary home offers seamless indoor-outdoor living with a rooftop patio and stunning views. The kitchen, temperature-controlled wine room, and entertaining areas enhance the experience. Residents enjoy access to 400 ft. of shoreline, deep-water moorage, a saltwater pool, and more. MLS® 10342066
Presented by Jane Hoffman Personal Real Estate Corporation jane@janehoffman.com or 250-866-0088
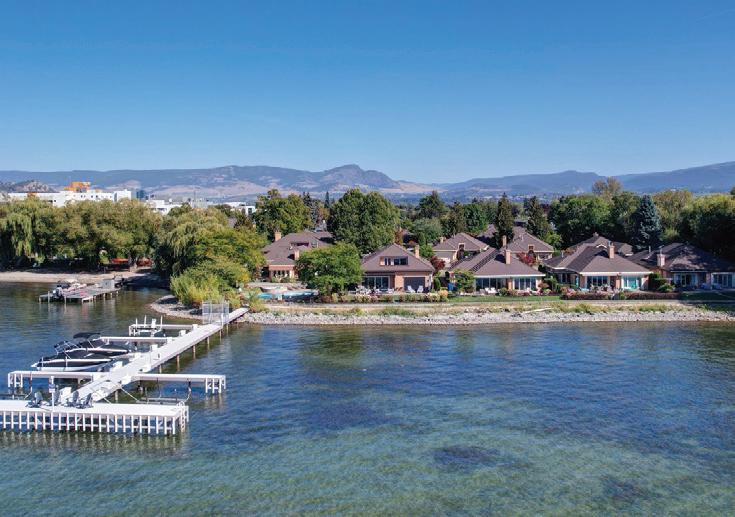
$1,998,000
LUXURIOUS ONE-LEVEL HOME
20-2368 Abbott St | 2 Bed, 2 Bath, 2,149 SF
Luxurious one-level home in gated Le Chateau community with private boat slip & lift, waterfront pool, and resort-style amenities. Features include a chef’s kitchen, open living with custom built-ins, and a primary suite with renovated ensuite. Mature landscaping, trellised patio, and a two-car garage complete this Abbott St. offering. MLS® 10356748
Presented by Jane Hoffman Personal Real Estate Corporation jane@janehoffman.com or 250-866-0088
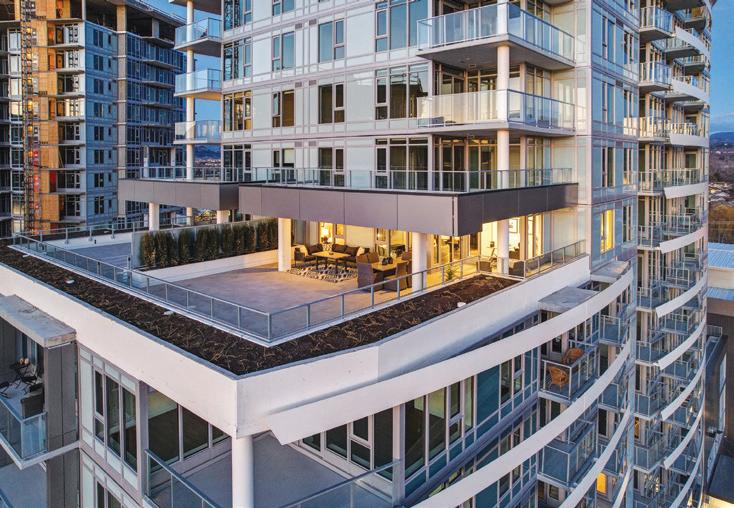
$1,875,000
LAKESIDE LIVING AT AQUA
1007-3699 Capozzi Rd | 2 Bed, 2 Bath, 1,151 SF Bright, modern interiors with a chef-inspired kitchen, luxe primary suite, and premium upgrades throughout. Residents enjoy resort-style amenities: pool, hot tub, firepit lounges, BBQ area, fitness centre, and exclusive access to the Aqua Boat Club. NO GST. MLS® 10336887
Presented by Jane Hoffman Personal Real Estate Corporation Co-Listed by Mike Mychalyshyn jane@janehoffman.com or 250-866-0088
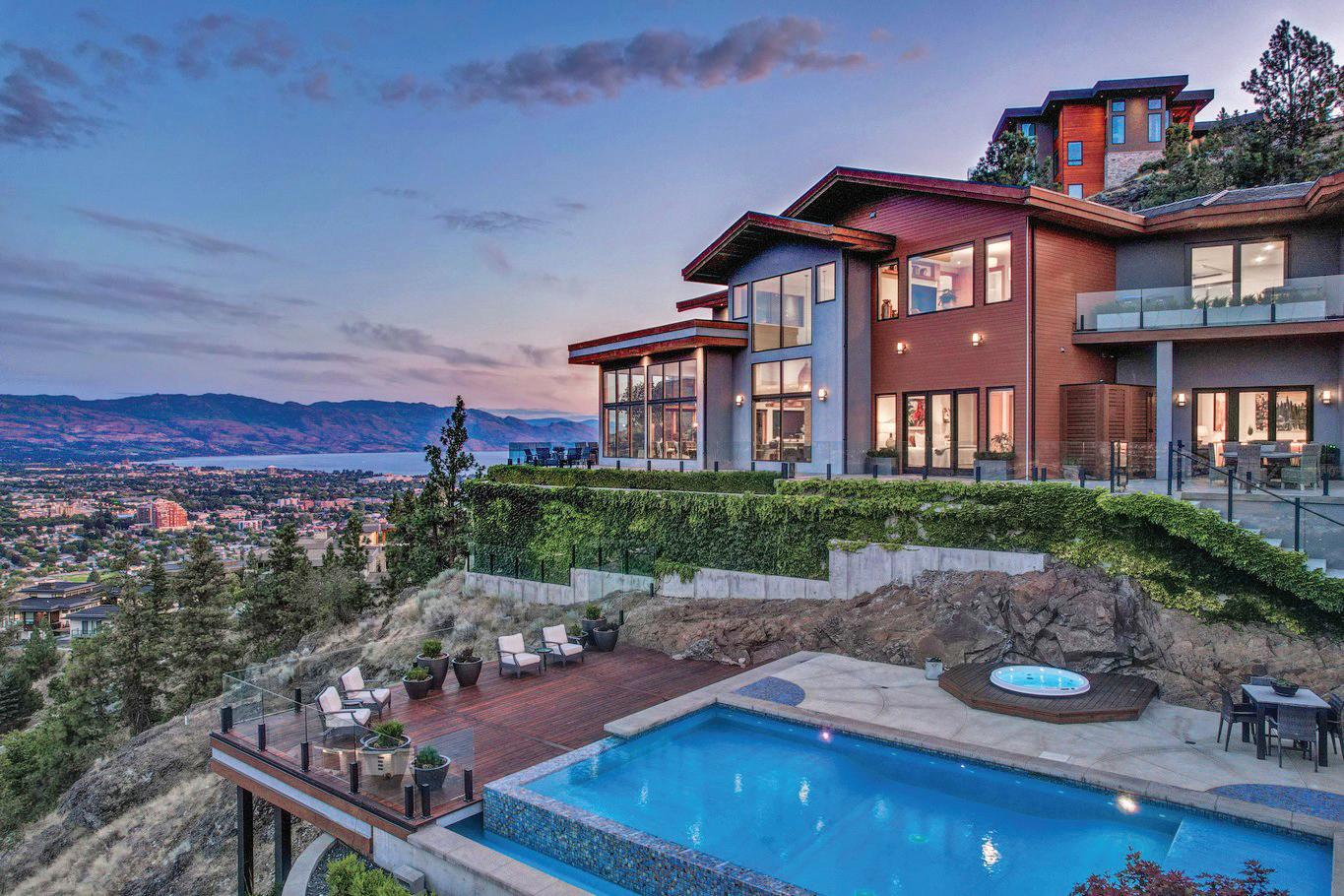
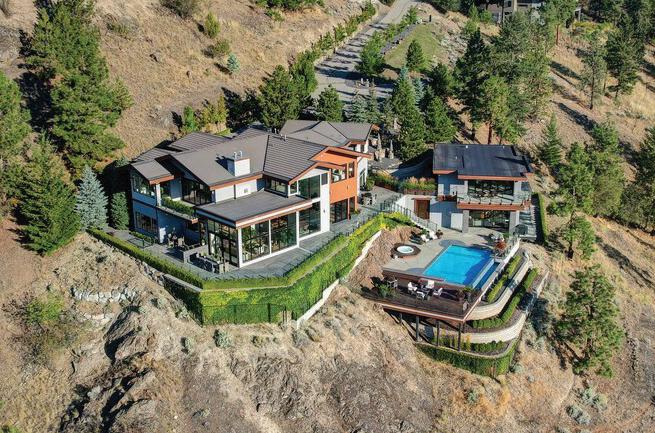
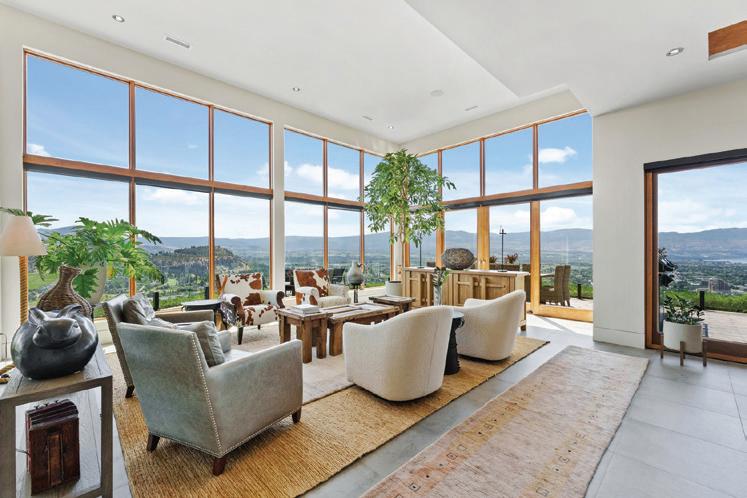
733 Forestridge Ln, Kelowna, BC | $5,995,000 | 5 Bed, 7 Bath, 8,442 SF, 3.04 Acres
Private lavish compound, located in the exclusive and desirable gated community of Highpointe, features a ~5,700 sq. ft. main house and a detached luxury guest house, gym with infrared sauna, and office space. Remodelled by Team Construction to create warm and inviting spaces, tasteful interiors were redesigned with $1.7 M spent in high-quality renovations. The home features open-concept living with high ceilings, expansive windows, and panoramic valley, city, and lake views. A chef’s kitchen with butler’s pantry anchors the main level, while the primary retreat on the upper level offers a private balcony and spainspired ensuite. In-ground pool & poolside kitchen, elevator access, and triple garage complete this one-of-a-kind architectural “landmark”. MLS® 10347586
Presented by Jane Hoffman Personal Real Estate Corporation jane@janehoffman.com or 250-866-0088
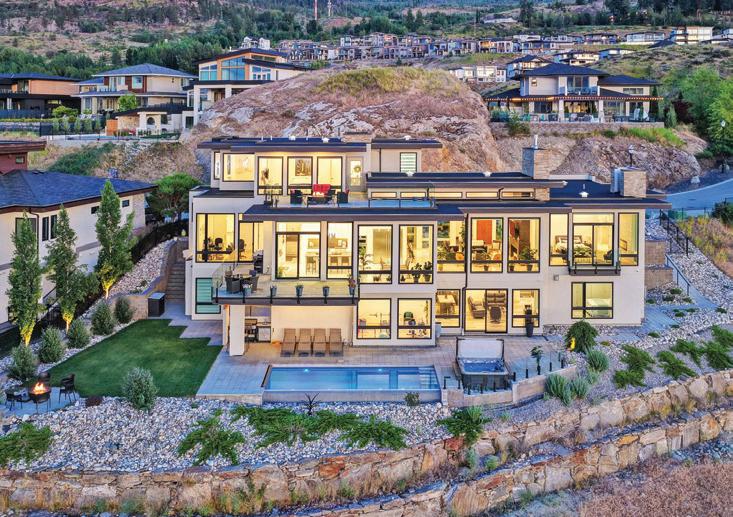
$5,750,000
SOPHISTICATION
449 Swan Dr | 6 Bed, 6 Bath, 6,611 SF
This modern designer masterpiece pairs architectural sophistication with exceptional craftsmanship, and includes a chef’s kitchen, rooftop deck, and infinity pool. Enjoy radiant heat, custom millwork, and a private suite for guests or income. Expansive views and seamless indoor-outdoor flow define this exceptional retreat. MLS® 10354439
Presented by Jane Hoffman Personal Real Estate Corporation jane@janehoffman.com or 250-866-0088
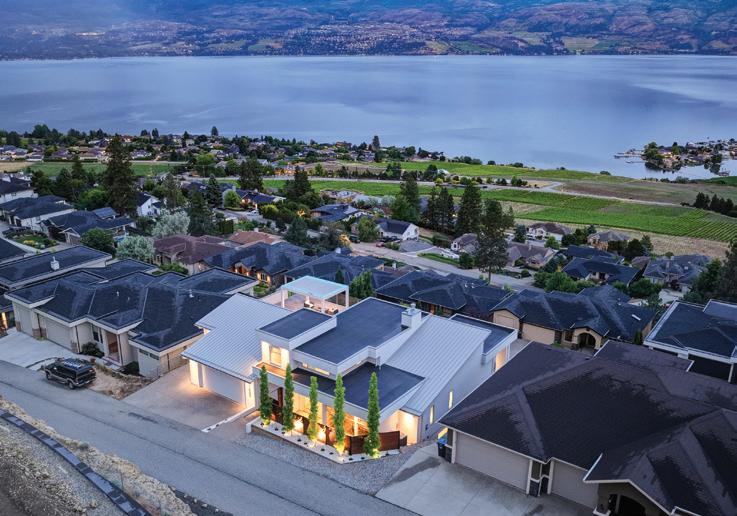
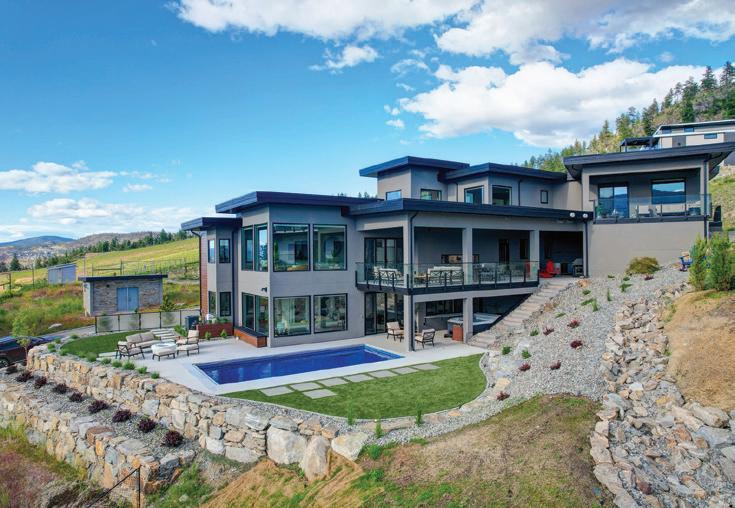
$2,998,800
MCKINLEY BEACH HOME
1384 Pinot Noir Dr | 4 Bed, 4 Bath, 4,530 SF
This contemporary residence showcases 12 ft. ceilings, walls of glass, and panoramic lake and vineyard views. Offers a saltwater pool, rooftop patio with outdoor kitchen & bar, and a deluxe primary suite with access to the hot tub. Smart home upgrades, double garage, and landscaped grounds complete this Lakeview Heights home. MLS® 10352702
Presented by Sherry Truman Personal Real Estate Corporation sherry@janehoffman.com or 250-215-9006
3645 McKinley Beach Dr | 6 Bed, 6 Bath, 5,474 SF Rare 0.37-acre McKinley Beach home with panoramic lake views, saltwater pool, hot tub, firepit, and 1,300+ sq. ft. garage. Features include a chef’s kitchen, luxe primary suite, rec room, wine cellar, and legal 2-bed suite. Residents enjoy exclusive access to McKinley’s amenity centre with gym, pool, hot tub, pickleball, and more. MLS® 10350992
Presented by Jane Hoffman Personal Real Estate Corporation jane@janehoffman.com or 250-866-0088
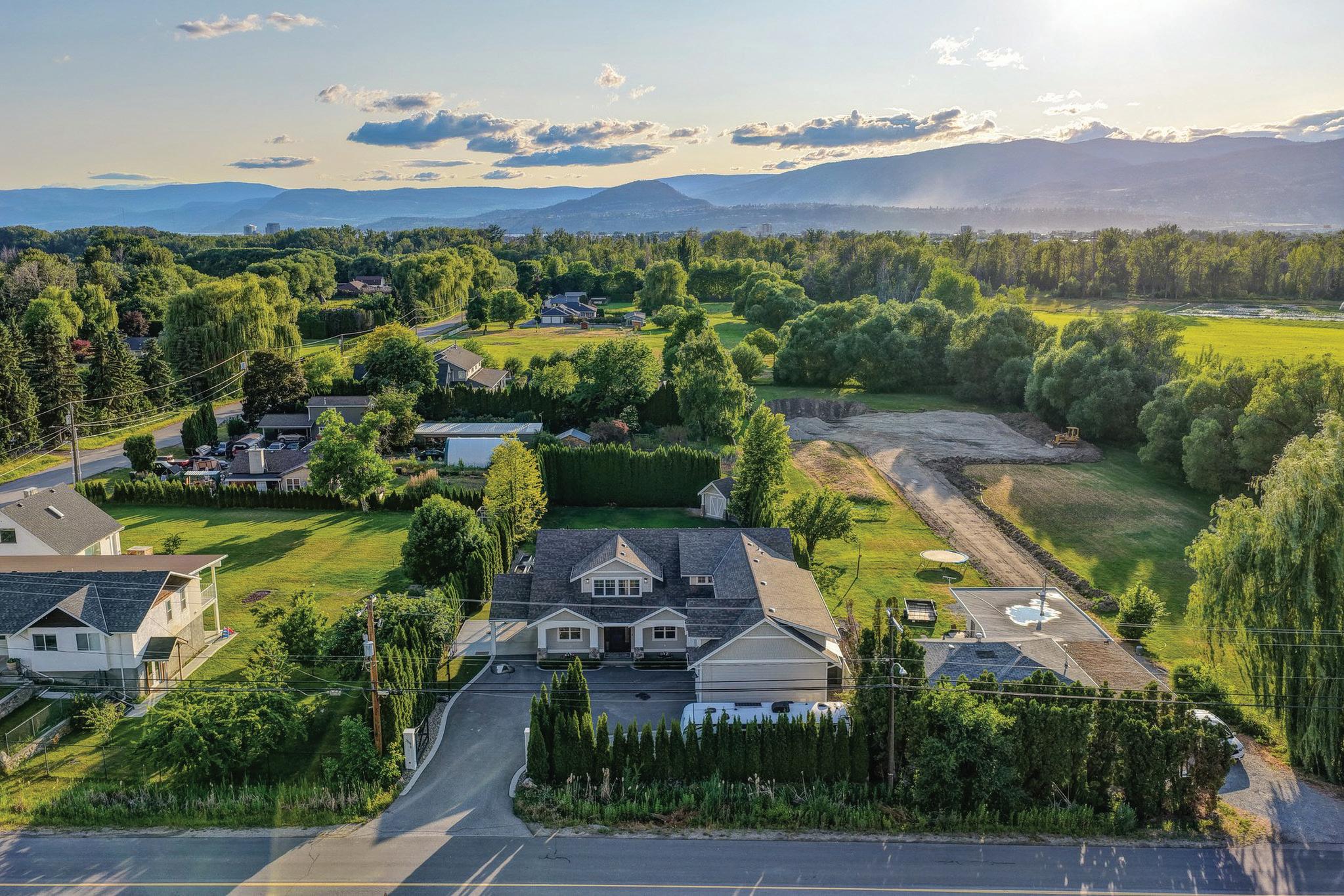
3558 Spiers Rd, Kelowna, BC | $2,695,000 | 4 Bed, 5 Bath, 4,036 SF
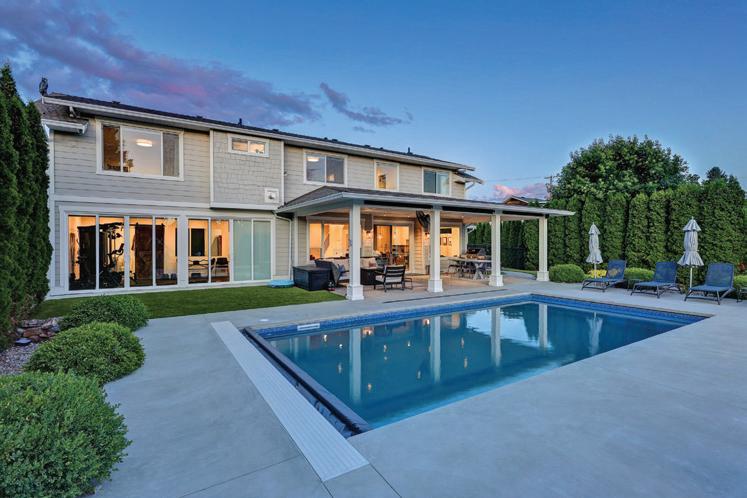
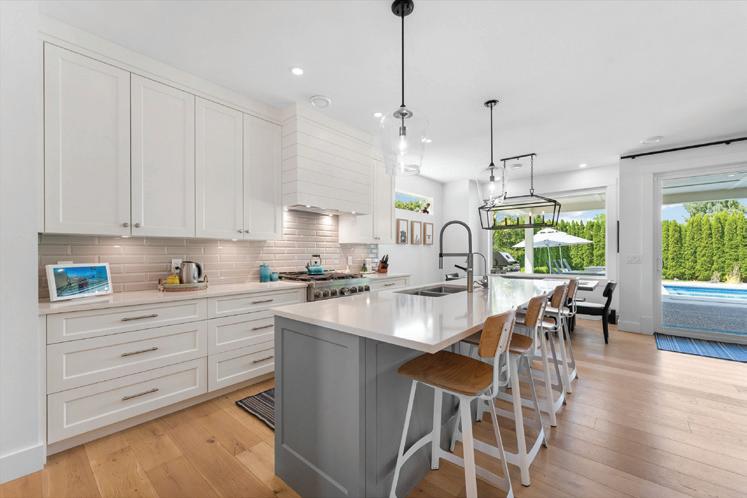
Gracefully set behind a gated entry on 0.42 acres, this craftsman-style property offers privacy, quality, and resort-style amenities minutes from the city’s best conveniences. The chef’s kitchen features quartz counters, a large island, and premium appliances, flowing into elegant living and dining spaces with hardwood, custom built-ins, and a stone-clad fireplace. French doors open to a private outdoor sanctuary with a heated saltwater pool, spa, and tiered gardens. Thoughtful design includes a main-floor gym, office, and mudroom with built-in storage, while upstairs the primary retreat boasts a spa-like ensuite with heated floors. This is a rare opportunity to own a gorgeous residence in a quiet, coveted enclave. MLS® 10354040
Presented by Jane Hoffman Personal Real Estate Corporation jane@janehoffman.com or 250-866-0088
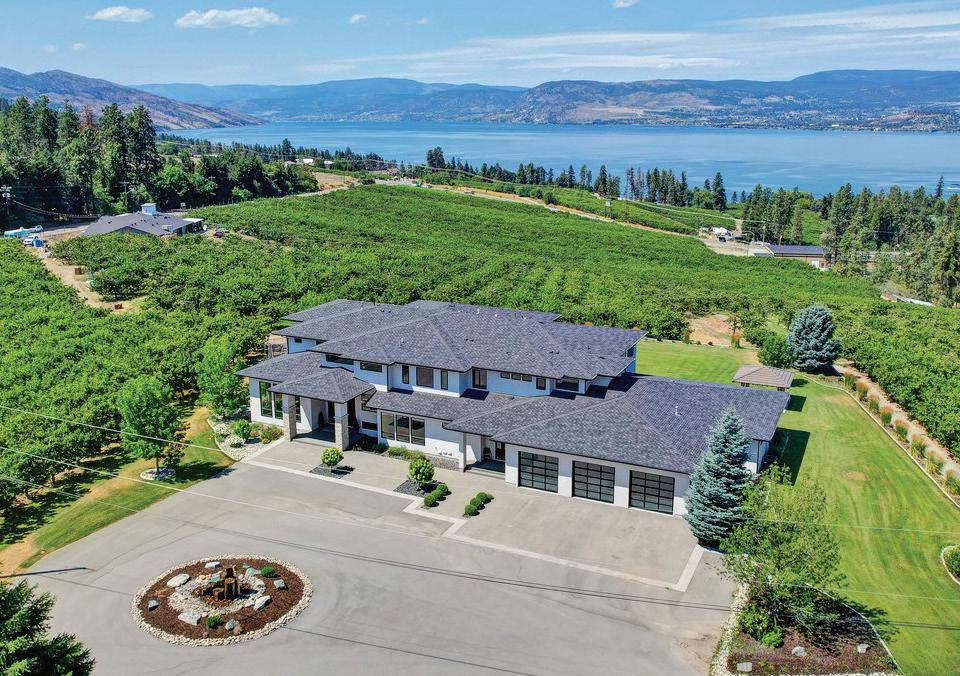
$6,600,000
590 Barnaby Rd | 7 Bed, 9 Bath, 12,177 SF
Modern estate on 2 acres with lake views, indoor sports court, gym, and elevator. Featuring dual primary suites, chef’s kitchen, butler’s pantry, expansive patios, and a hot tub. Surrounded by orchards and Concord grapes, this property blends luxury, technology, and Okanagan lifestyle in an unforgettable setting. MLS® 10337770
Presented by Gregory Dusik Personal Real Estate Corporation greg@janehoffman.com or 250-869-2806
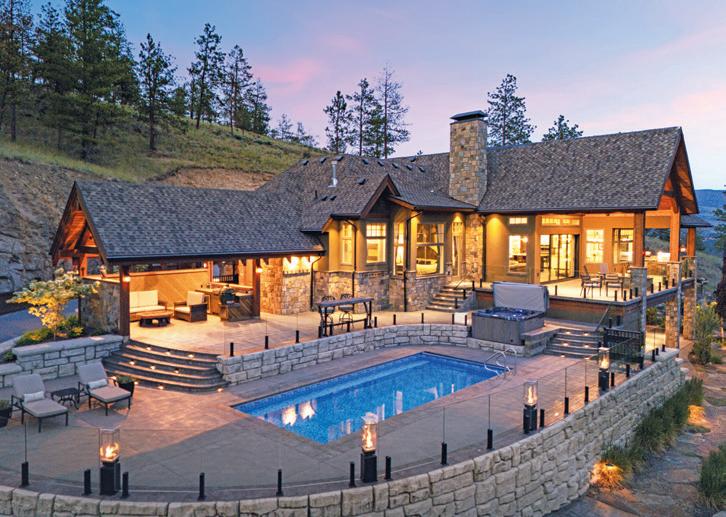
$4,998,000
1710 Shayler Pl | 4 Bed, 6 Bath, 5,215 SF
Mountaintop estate on 7.82 acres in McKinley Landing with 180˚ lake views and unmatched privacy. This gated, timberframe home features a saltwater pool, mature landscaping, vaulted ceilings, detached workshop, and more. Seamless indoor-outdoor design and luxury details make this an extraordinary Okanagan retreat. MLS® 10352399
Presented by Jodi Huber Personal Real Estate Corporation jodi@janehoffman.com or 250-718-7802
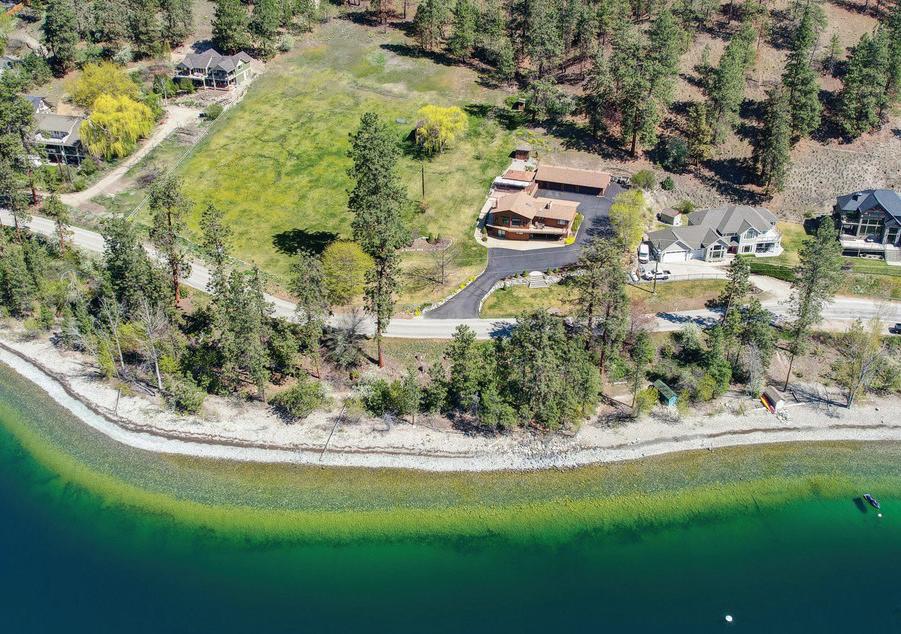
$3,750,000
9983 Okanagan Centre Rd W | 4 Bed, 3 Bath, 2,594 SF
Rare semi-lakeshore estate with 2 titles totaling 9.07 acres in Lake Country’s prestigious Okanagan Centre area. Homes features a home with vaulted ceilings, 4-car garage, wraparound deck, outdoor kitchen, and beach access. Additional parcel offers subdivision potential—an ideal family compound or investment opportunity. MLS® 10344849
Presented by Jodi Huber Personal Real Estate Corporation jodi@janehoffman.com or 250-718-7802
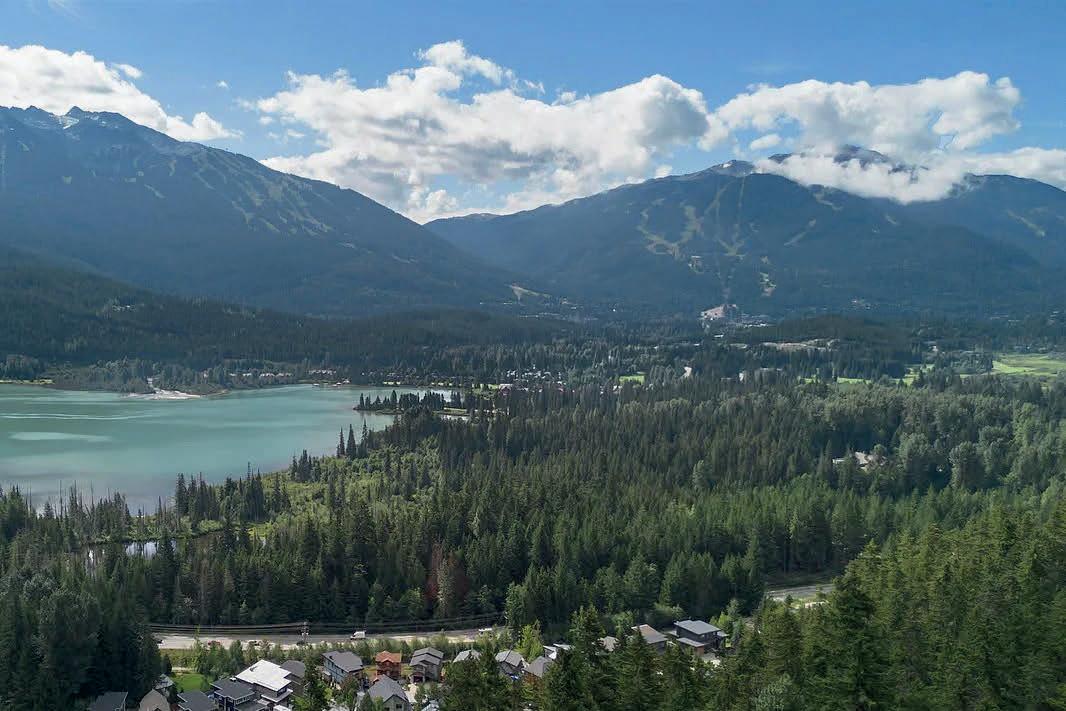
11,086 SQ FT LOT | $2,099,000
Are you ready to seize an extraordinary opportunity in Phase 2 at Baxter Creek, where luxury living reaches new heights? This premium lot offers sunny mountain views and backs onto pristine Crown Land, ensuring ultimate privacy and a stunning natural backdrop. Within the framework of zoning regulations, you’ll have the freedom to design your dream home and take advantage of additional basement area. New provincial legislation allows more possibilities. As a resident, you’ll enjoy exclusive access to the Baxter Creek Resident’s Club, featuring a saltwater pool, hot tub, and a cozy fire pit gathering area—perfect for hosting family and friends. Don’t miss the chance to create your own piece of paradise in Whistler. Reach out today; let’s bring your vision to life!
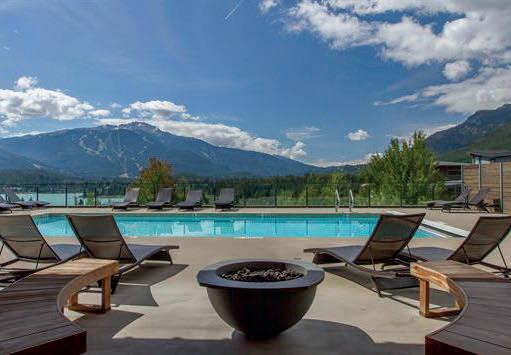
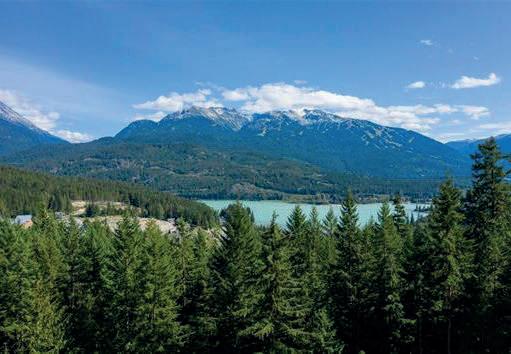
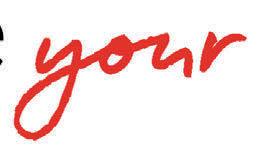
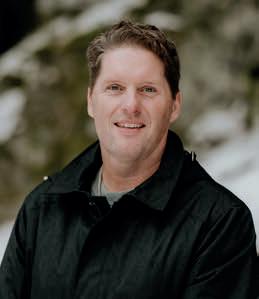
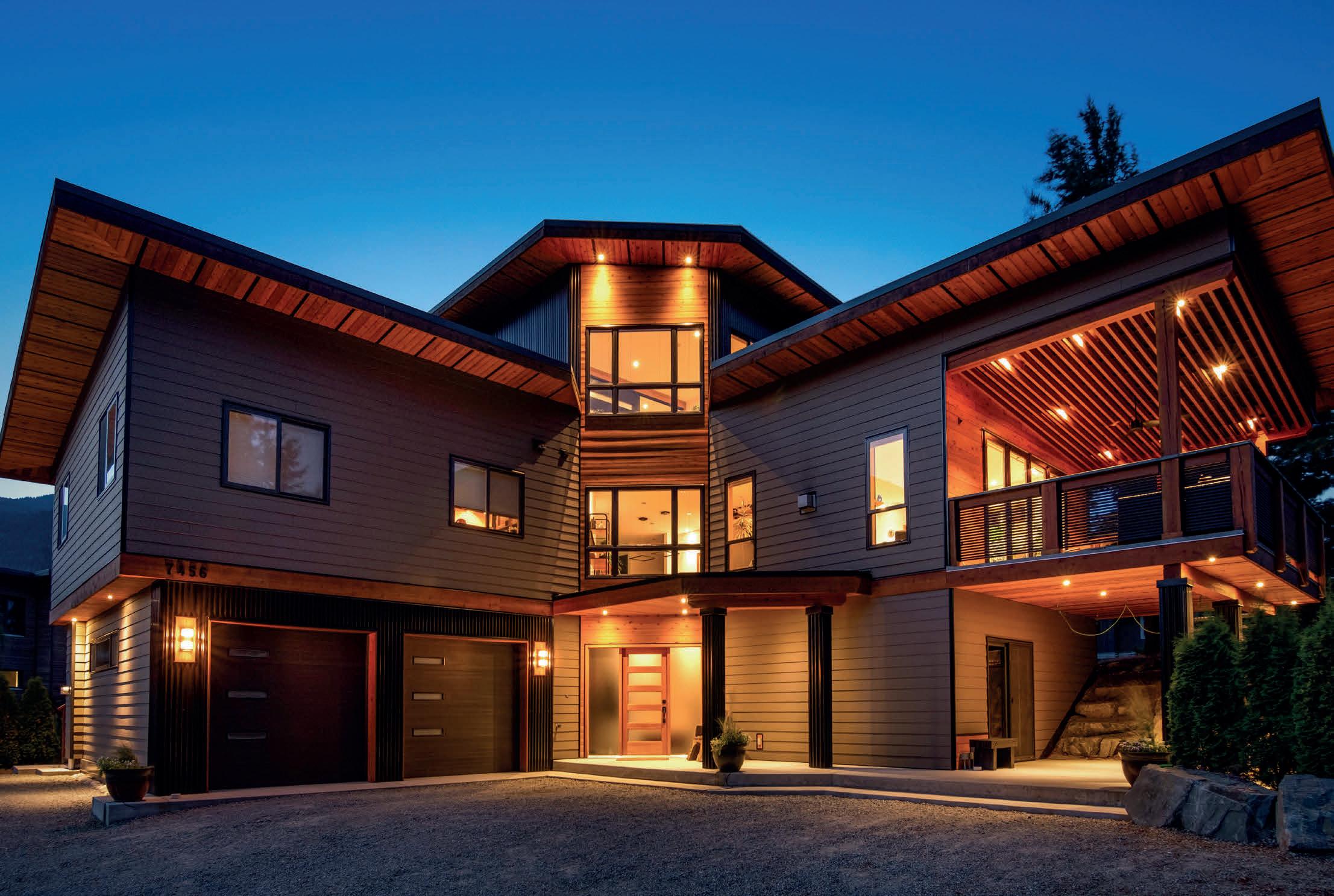
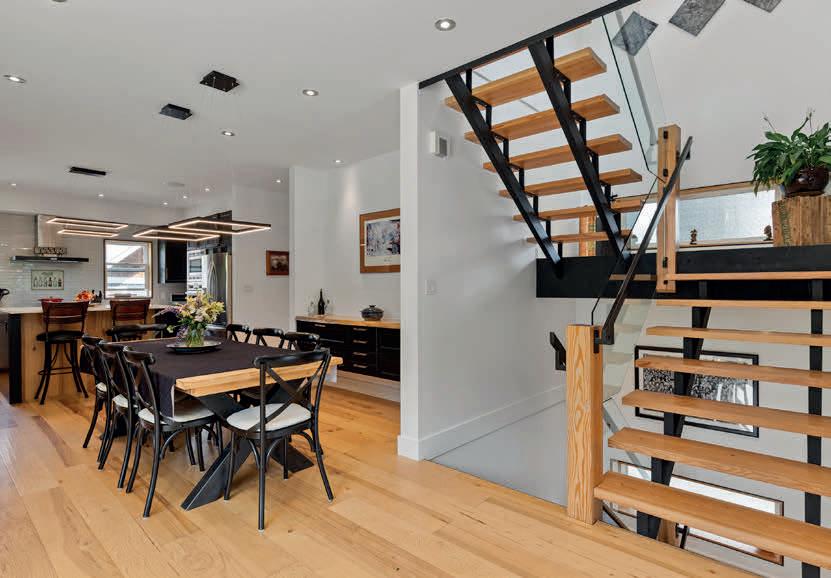
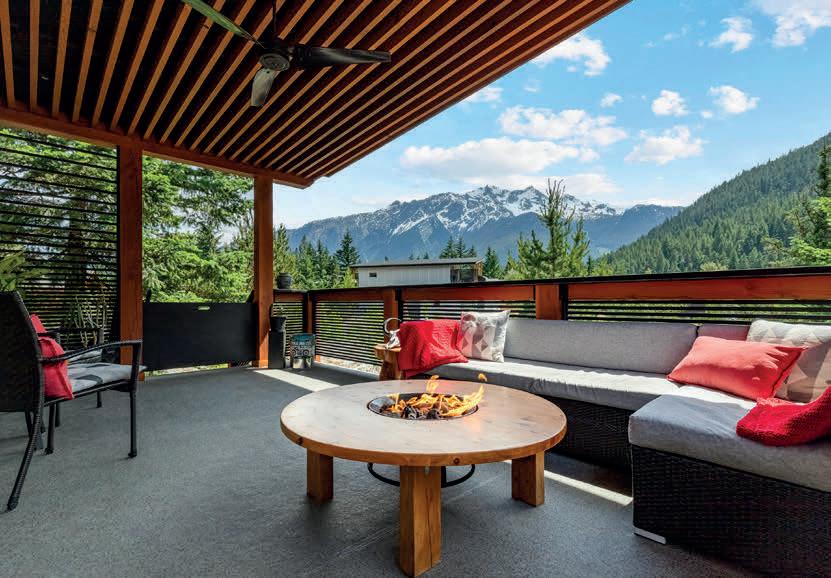
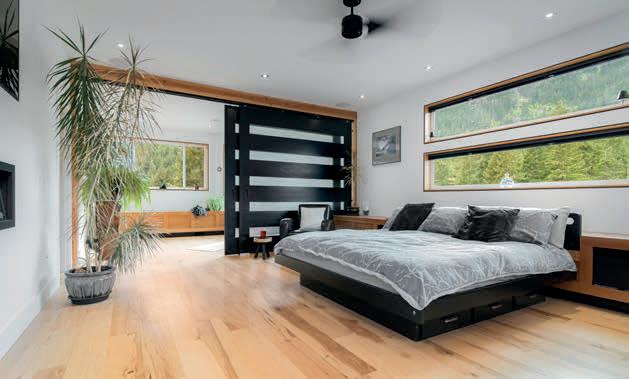
7456 DOGWOOD STREET, PEMBERTON, BC V0N 2L0
3 BEDS | 2.5 BATHS PLUS 2 BEDS | 1 BATH SUITE | 3,708 SQ FT $2,295,000
Just a short stroll from downtown Pemberton, this sun-soaked home is perfectly positioned to capture iconic views of Mt. Currie while offering a quiet retreat designed for ideal living. Thoughtful wood craftsmanship with custom millwork and live-edge accents adds warmth and character throughout, grounding the modern design in natural beauty. The open-concept layout flows effortlessly from kitchen, dining room, and living room, ultimately drawing you out to the covered patio—complete with an outdoor fireplace and breathtaking views, perfect for year-round relaxation. Upstairs, the primary suite is a peaceful hideaway, featuring panoramic vistas, a spa-like ensuite, and a bright flex space—ideal for quiet mornings or focused work. On the lower level, two additional bedrooms and a welcoming media room open to a private hot tub patio—designed for connection, comfort, and quiet moments alike. Whether you’re hosting, unwinding, or simply soaking in the mountain light, every corner of this home supports a life of balance— it’s all here, waiting for you in Pemberton.
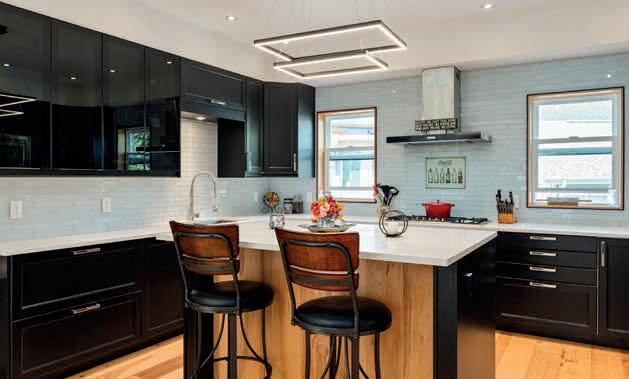


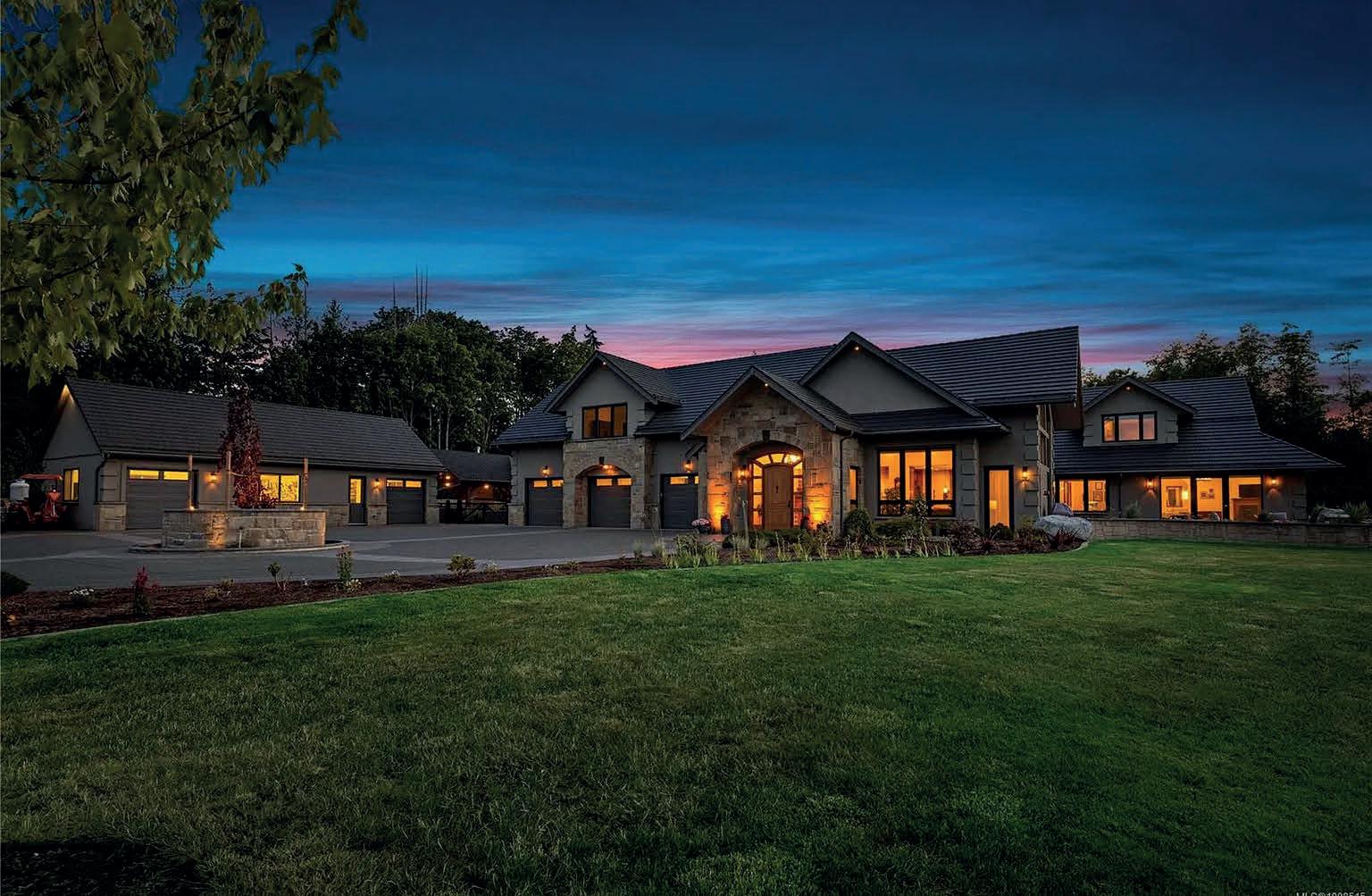
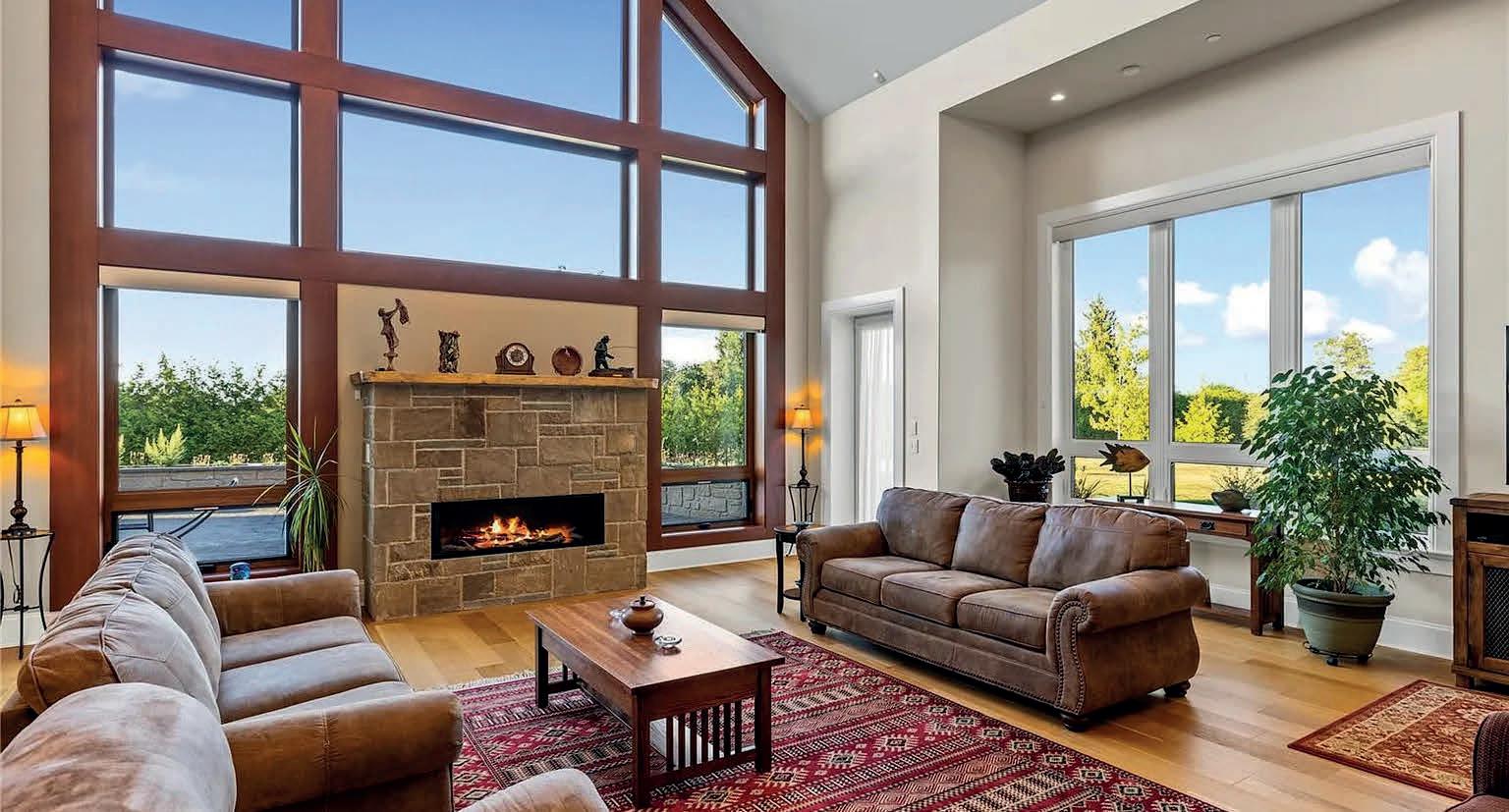
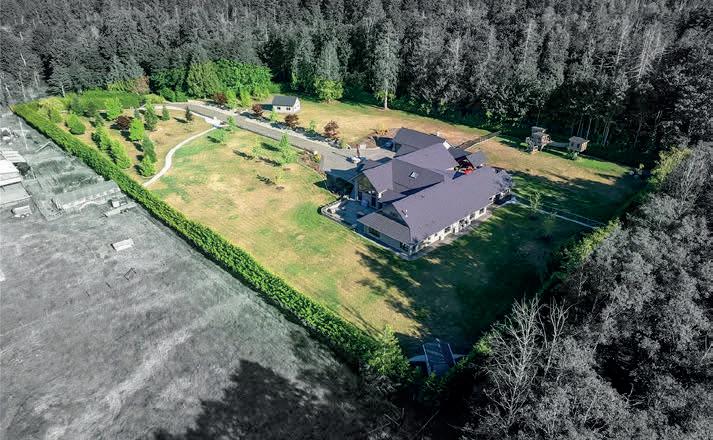
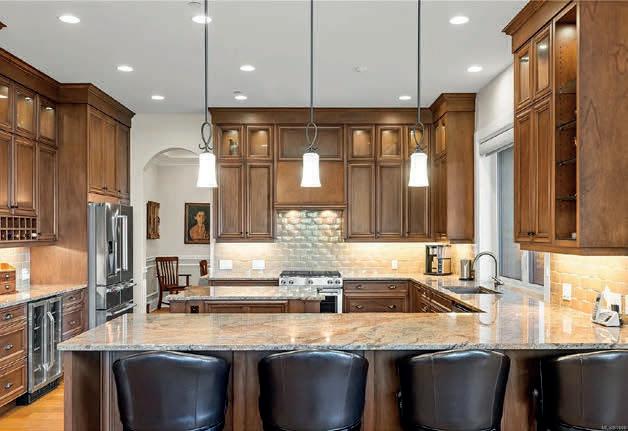

One-of-a-kind executive estate on nearly 5 acres in the heart of Parksville! This gated property offers monitored security with 4 cameras and an 8,122 sq ft home designed for privacy, lifestyle, and flexibility. Features include soaring ceilings, multiple living areas, a music room, 2 offices, studio, media room, and temp-controlled storage. The main-level primary suite boasts a spa-inspired ensuite and custom walk-in closet. Car lovers will appreciate the 1,322 sq ft attached garage, 572 sq ft detached garage, and 1,076 sq ft workshop. Entertain year-round in the outdoor pavilion with full kitchen, fireplace, and bar seating. Kids and guests will love the 3 custom-built tree houses with rope bridges. Just minutes to schools, beaches, and amenities.
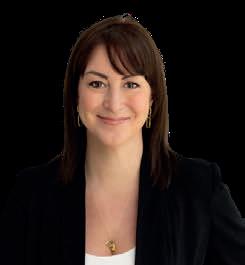
$1,999,000
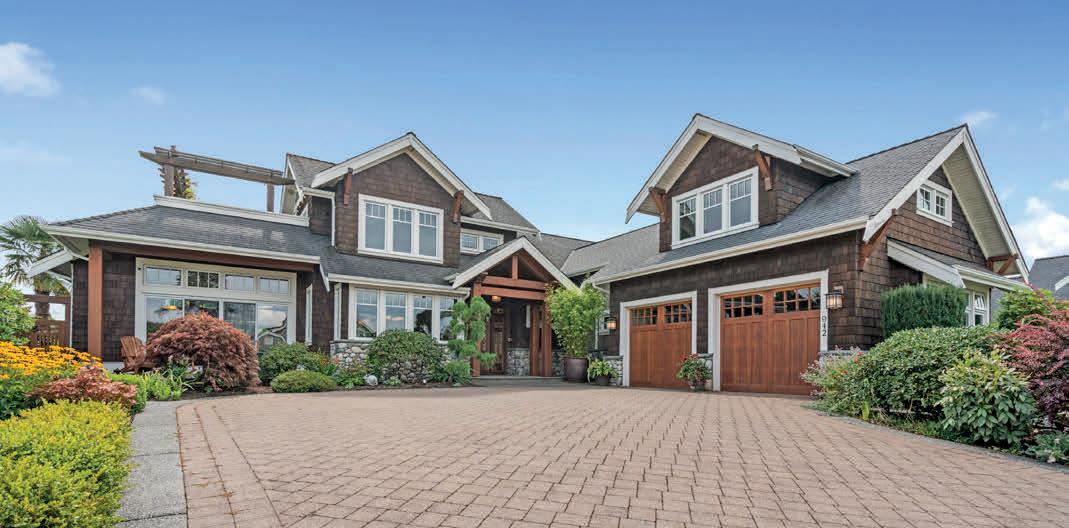
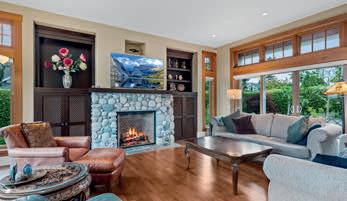
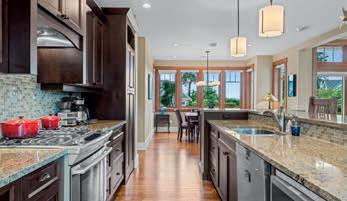
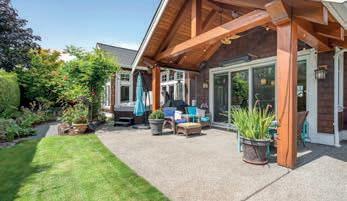
Welcome to this beautifully designed residence in the prestigious Bluffs community. Offering flexibility with two primary suite options—upstairs or on the main—this home is perfect for a variety of lifestyles. The openconcept main living area is bathed in natural light from large windows, showcasing serene views and connecting seamlessly to multiple outdoor sitting areas. A cozy gas fireplace with custom built-ins adds warmth and charm, while the spacious kitchen and dining area make entertaining a delight. Upstairs, a versatile rec room and second-story patio capture ocean views, joined by a bedroom retreat that makes the most of the scenery. The private, beautifully landscaped yard offers multiple spots to relax or entertain in total privacy. Additional features include abundant storage throughout, a double garage, and a layout designed for both comfort and functionality. Experience ocean view living in one of the most desirable neighborhoods—your dream home awaits in The Bluffs.
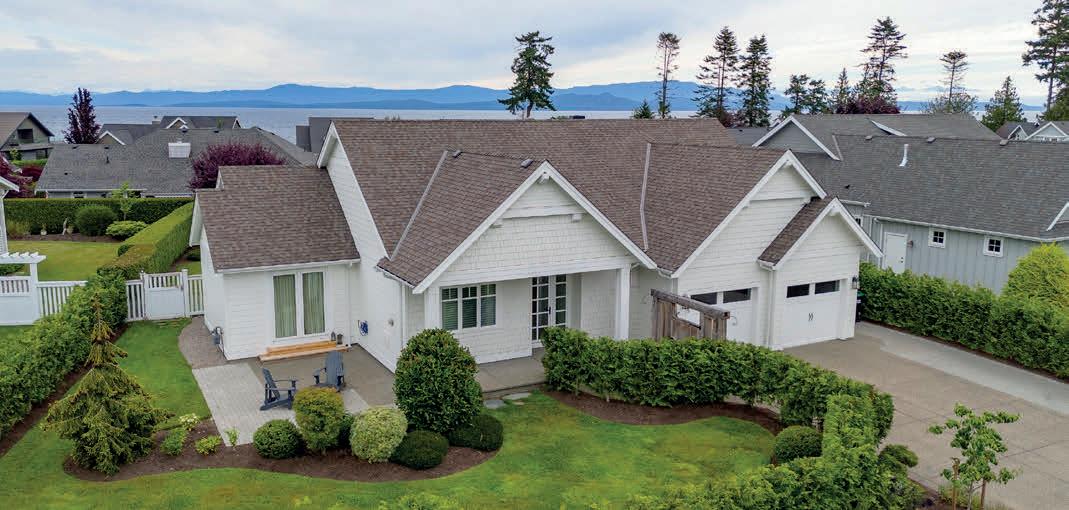
$1,799,900
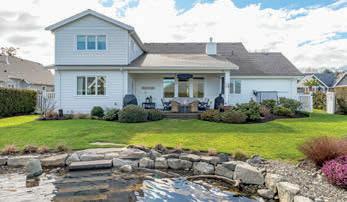
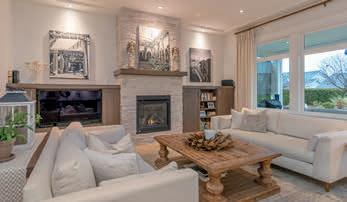
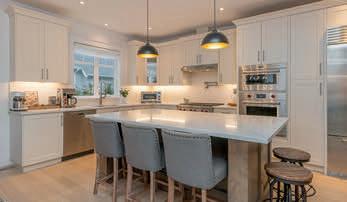
Luxury Coastal Living in The Bluffs! Nearly 2,500 sq ft of luxury in The Bluffs, one of the area’s most desirable seaside communities. This beautifully upgraded home features a gourmet kitchen with WOLF oven/range, convection microwave, Sub-Zero fridge, pot filler & new quartz countertops. The elegant living room offers a stone-clad gas fireplace, custom built-ins & an entertainment bar with Sub-Zero wine & beverage fridges. The main-level primary suite includes a walk-in closet & spa-inspired 5-pc ensuite. Upstairs, a spacious bonus room with full bath & ocean view provides the perfect 3rd bedroom or flex space. Additional features include a finished garage with epoxy flooring, new paint, heat pump, furnace & on-demand hot water. The private patios are ideal for year-round enjoyment with a fire bowl, infrared heater & a tranquil pond with water feature. All this just steps from the beach & golf!
$1,995,000
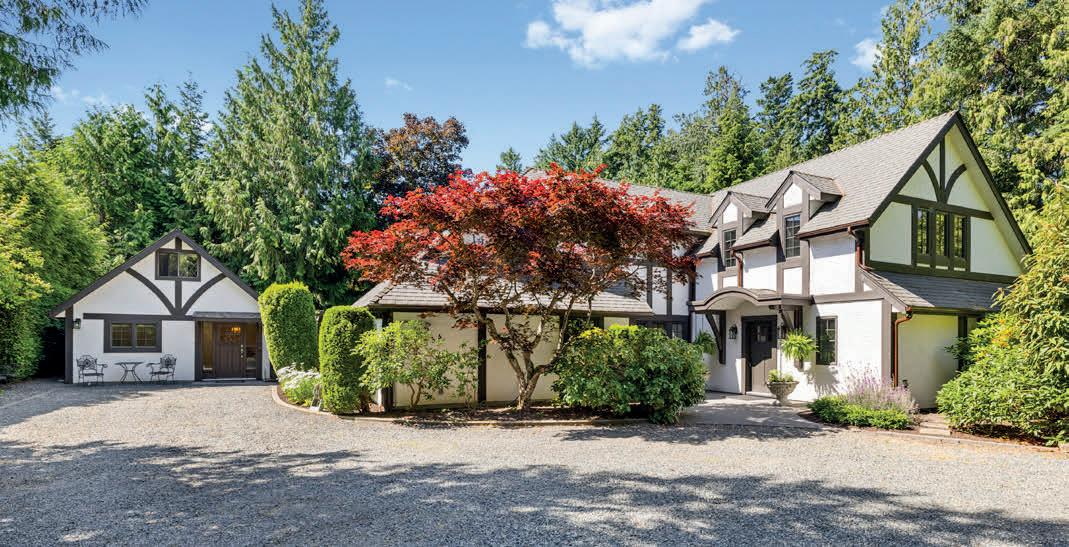
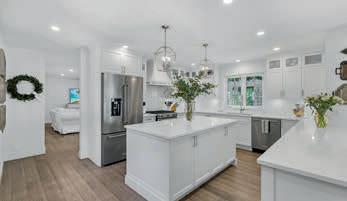
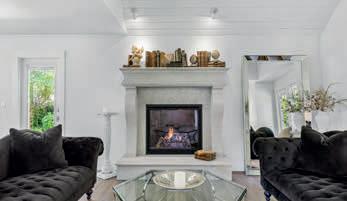
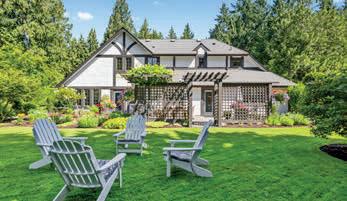
Private Qualicum Estate — Timeless Elegance Meets Modern Luxury! Stunning Tudor-style home just steps from the beach and Village core. This over 2,500 sq ft residence blends classic design with modern upgrades, including a gourmet kitchen with quartz counters, custom banquette, and premium appliances. The open-concept main level features vaulted ceilings, radiant in-floor heat, and beautifully landscaped outdoor living with stone patios and garden paths. Upstairs, the luxurious primary suite offers a spa-like ensuite and walkin closet, while a second ensuite bedroom provides guest privacy. A charming self-contained guest cottage with loft adds flexible living or workspace. An exceptional offering in the heart of Qualicum Beach.
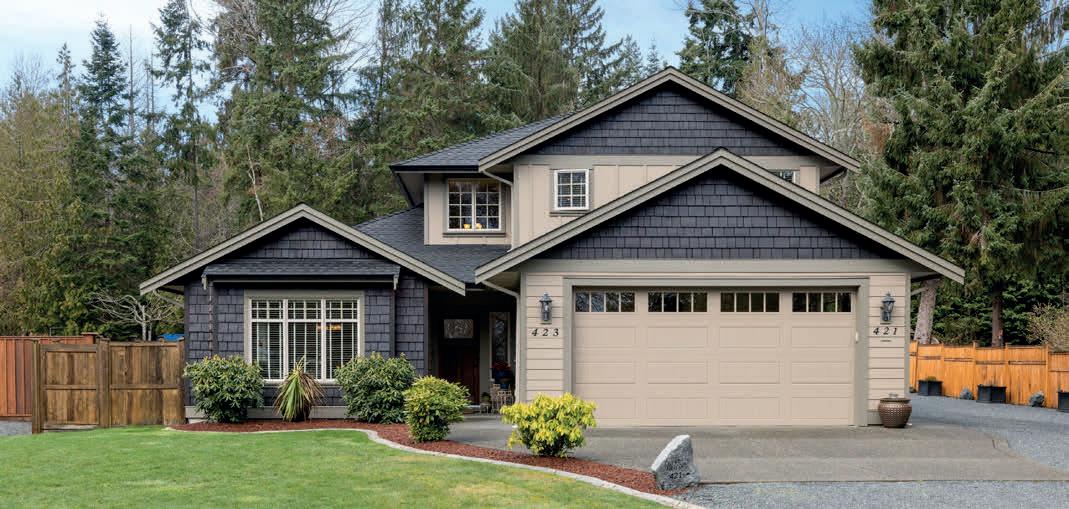
$1,495,000
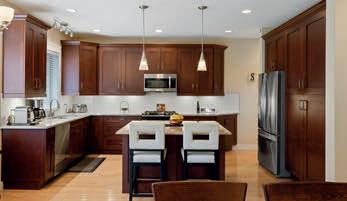
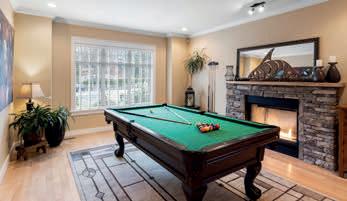
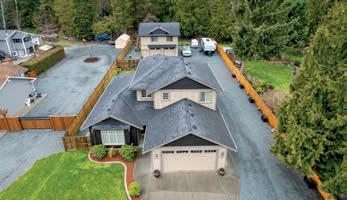
Luxurious Executive Residence with Detached Carriage House & Shop! This pristine property is nestled in the heart of Parksville, offering convenient access to recreational amenities and shopping while boasting privacy with its expansive forested backdrop. The main home features generously proportioned rooms with the living and formal dining areas provide versatility for sophisticated gatherings or casual lounging. Adorned with maple floors and bespoke millwork, two striking gas fireplaces exude warmth and charm throughout. A culinary haven awaits in the chef’s kitchen, complete with top-of-the-line amenities and an adjoining eating area or family room. Retreat to the main level Primary Suite, a sanctuary of tranquillity with its spa-inspired en-suite, while three additional spacious bedrooms await on the upper level, offering ample space for family or guests. The detached Carriage House and shop stand as remarkable additions, offering versatility and functionality beyond compare.
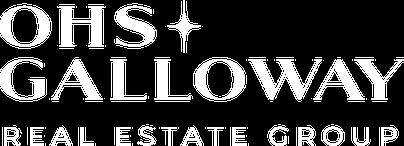
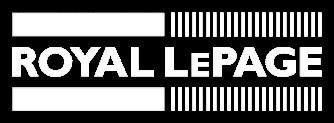
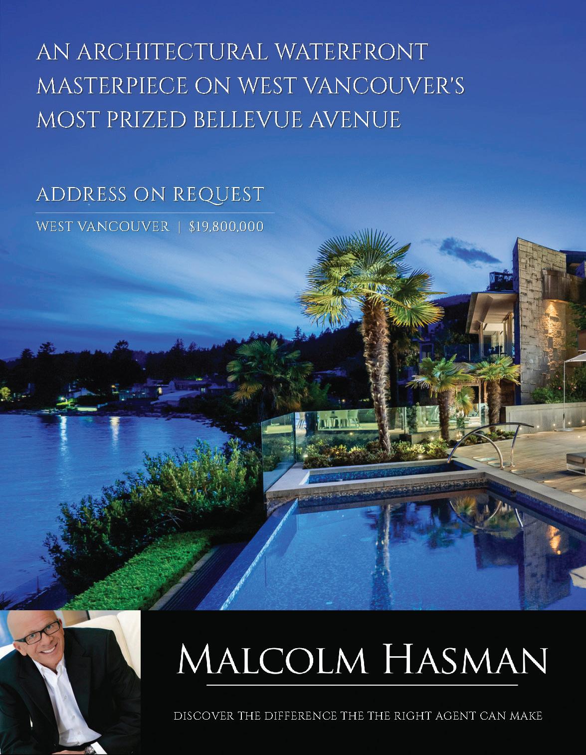
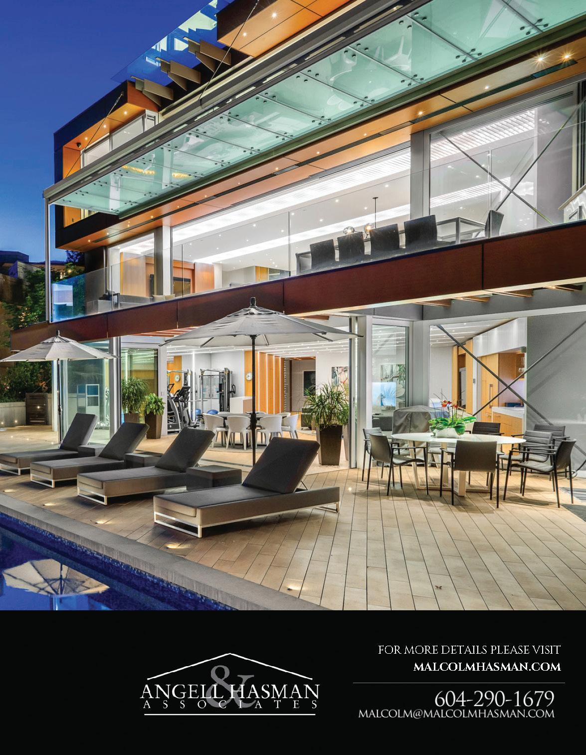

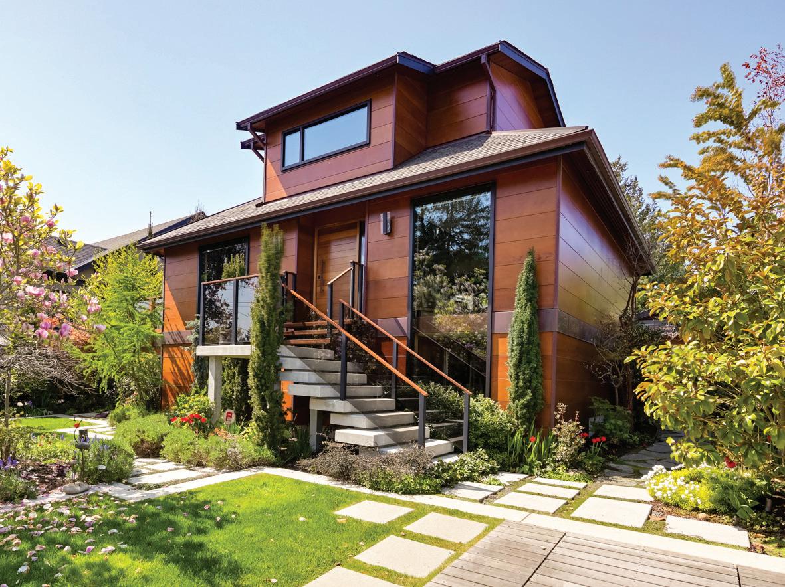

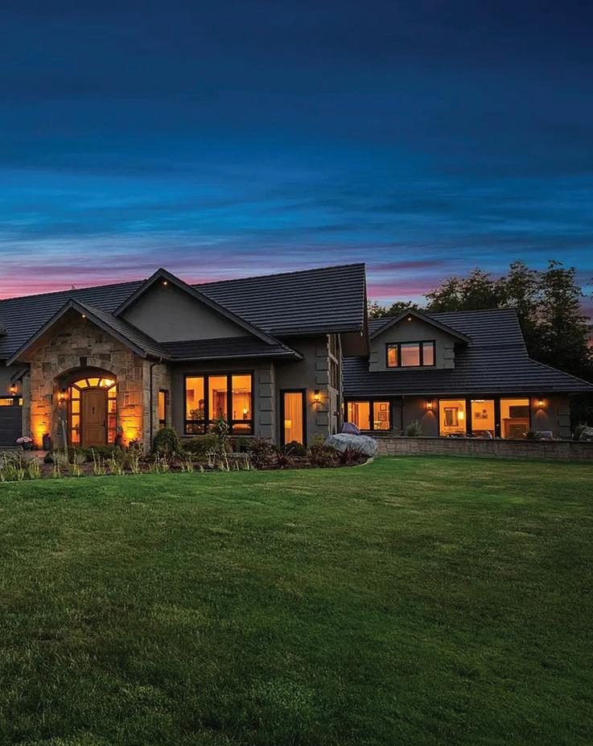
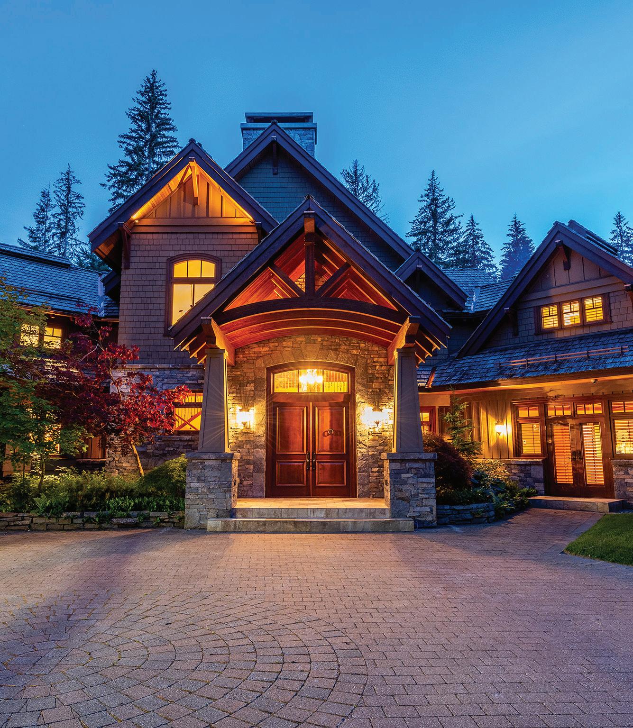
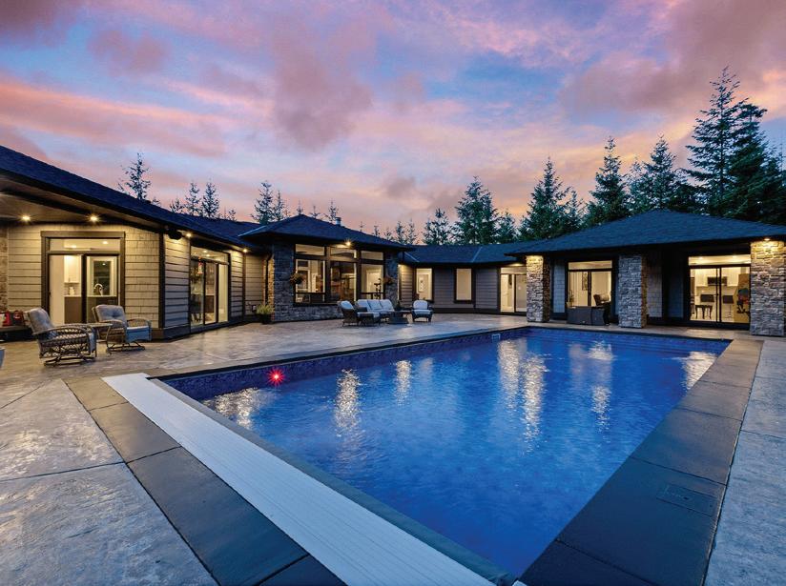
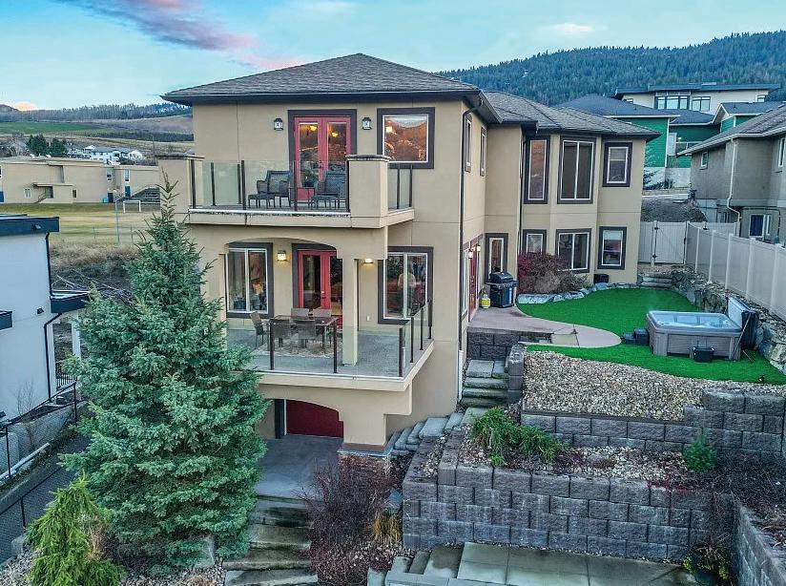
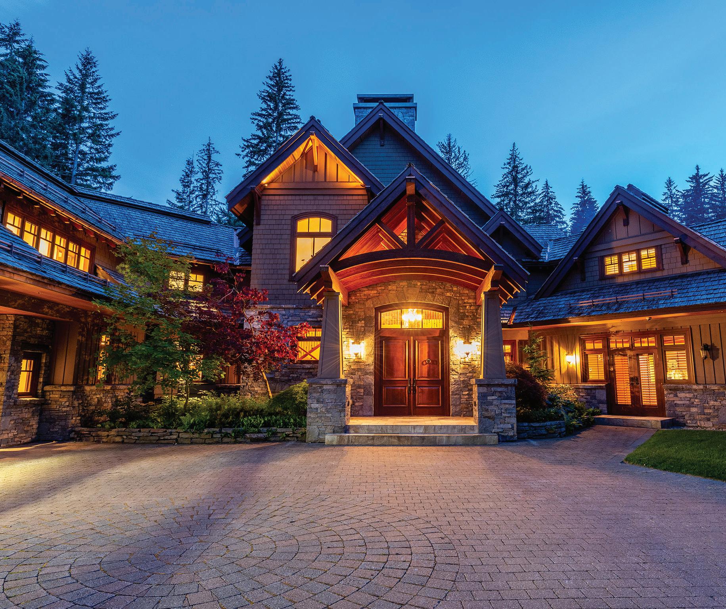
Serenity home in Whistler. Nestled in a quiet cul-de-sac is this incredibly 5900 sqft custom-built timeless construction with the best craftsmanship & finest quality materials. Very close distance to Whistler Village Center and Gondolas, this 2/3 acre private flat lot with a manicured yard & gardens of a profusion of flowers is rarely found in Whistler. The house was well-designed with amazing details. The main living area is both intimate & opulent, centered on a two-story masonry wood-burning fireplace faced in natural Basalt. South-facing floor-to-ceiling windows flood the home with abundant natural light. With the living areas and dining area in the center, the main floor has a kitchen & family area in the east wing and an office and entertainment area in the west. 5 bedrooms upstairs plus a huge kid’s playroom makes this property a dream home in Whistler.
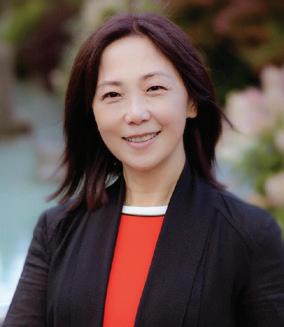

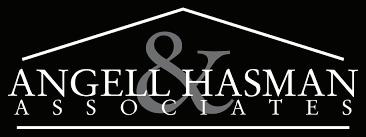
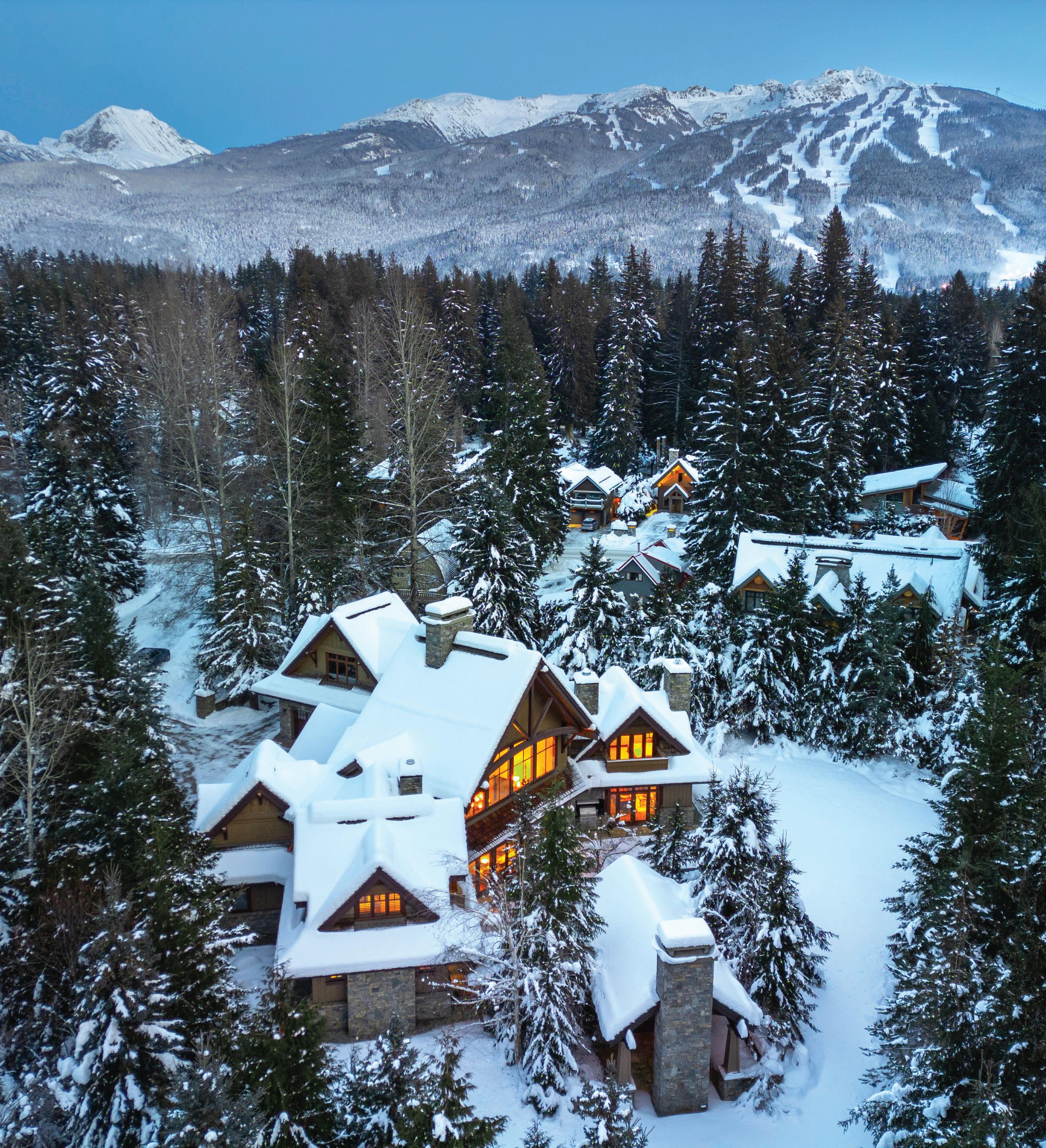



$3,988,800
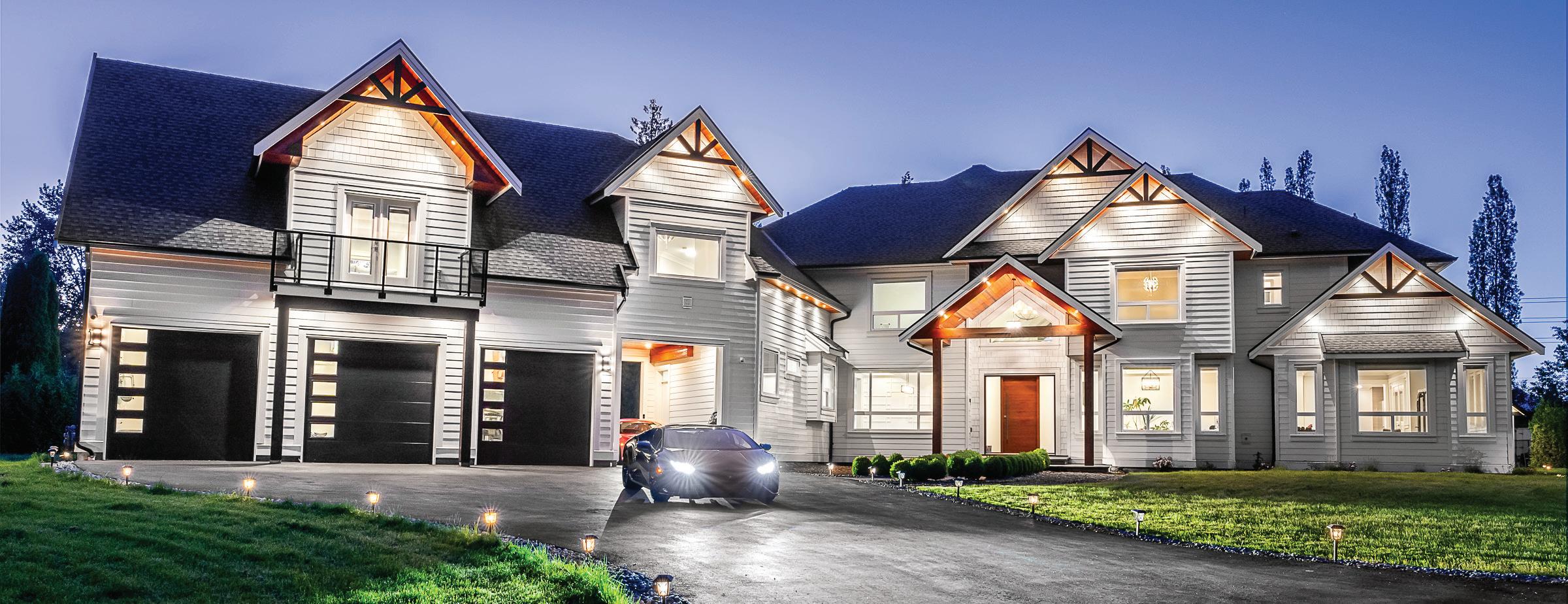
Experience Langley luxury living on 1.5 acres with this stunning 6,900 sq ft craftsman-style home. Boasting 5 bedrooms and 7 bathrooms, this property includes a 1,500 sq ft detached shop with 4 bay doors and a loft. The chef-style kitchen features a spice/wok kitchen, high-end stainless appliances, designer tile work, and an enormous island/breakfast bar, all flowing into the open-concept living area. Enjoy three master bedrooms, one on the main floor, each with spa-inspired ensuite baths and walk-in closets. Additional highlights: fresh exterior paint, maple hardwood floors, designer paint, radiant heat, A/C, full security systems, audio system, and heat pump. Indulge in the wine wall, theatre room, home gym, gas fireplaces, and covered outdoor patio space.

$3,748,800
Welcome to your new home where every day is a vacation. It offers an abundance of natural light & heated pool for yearround enjoyment. This home boasts 6 beds and 8 baths including two opulent primary bedrooms with spa-like ensuites. The chef’s dream kitchen features high-end appliances including a 48” cooktop & sprawling island. The living room invites cozy gatherings with its oversized gas fireplace & vaulted ceiling, while the dining area is adorned with a sophisticated wine wall. Enjoy modern comforts with smart home automation in the entire home. Step outside to the stamped concrete patio with a built-in BBQ kitchen & gas fire pit perfect for outdoor entertaining. Short stroll to wineries, & dining options. Centrally located, this home offers the perfect blend of luxury & relaxation.
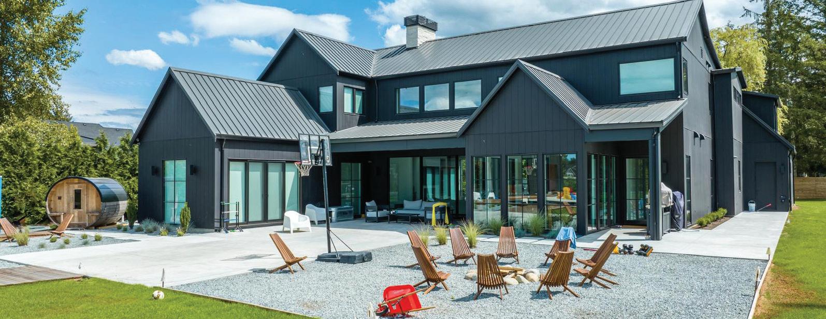



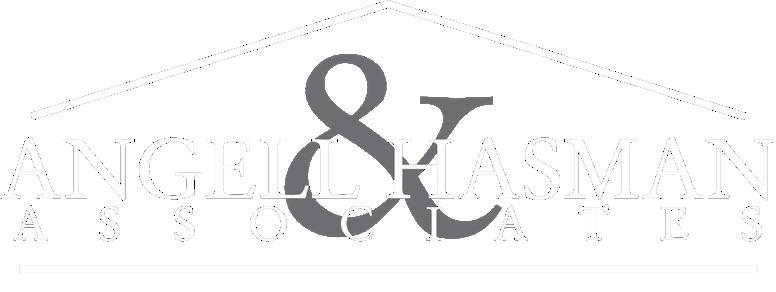
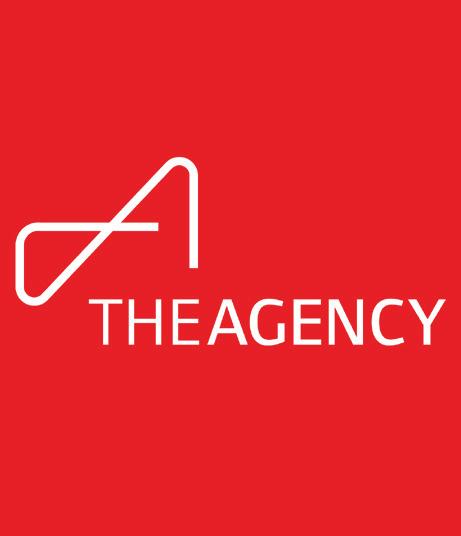
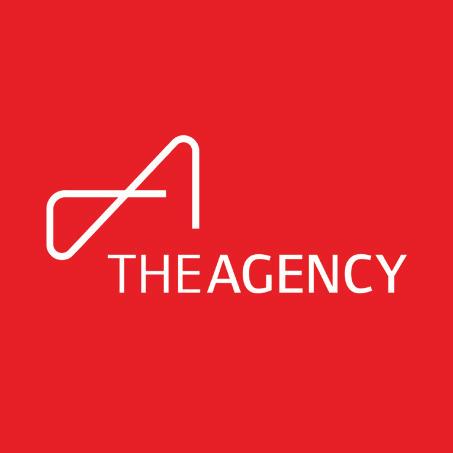

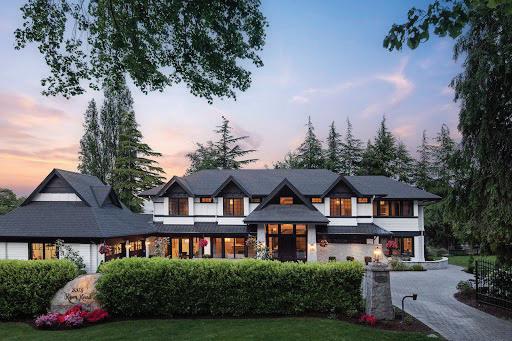
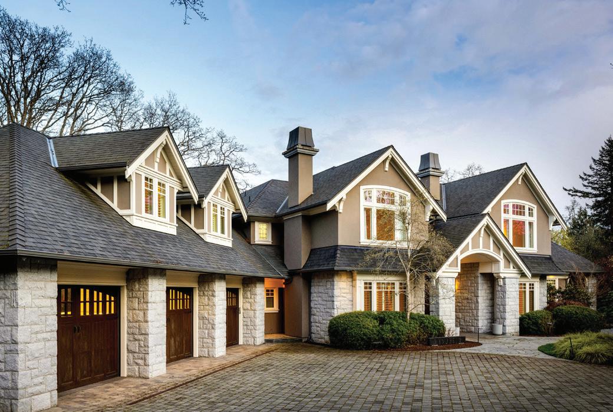
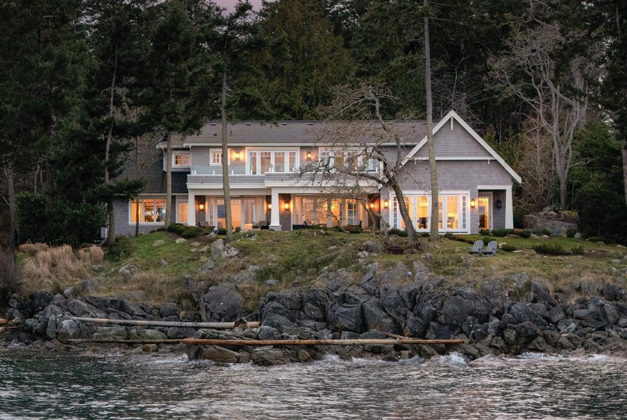
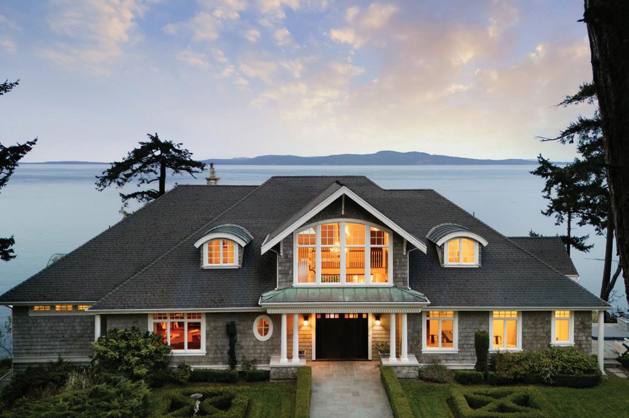
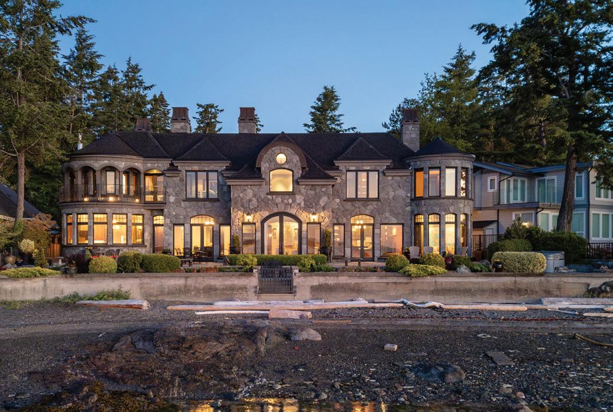
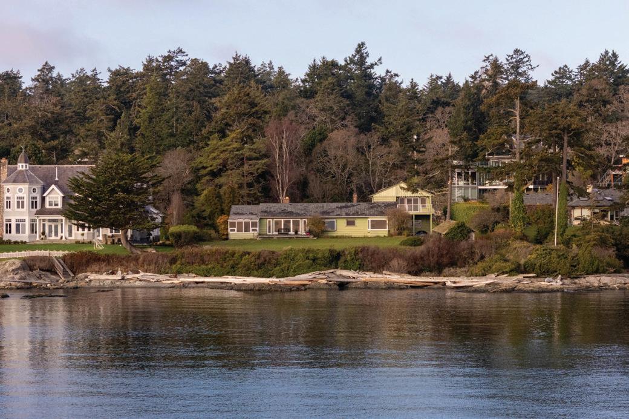
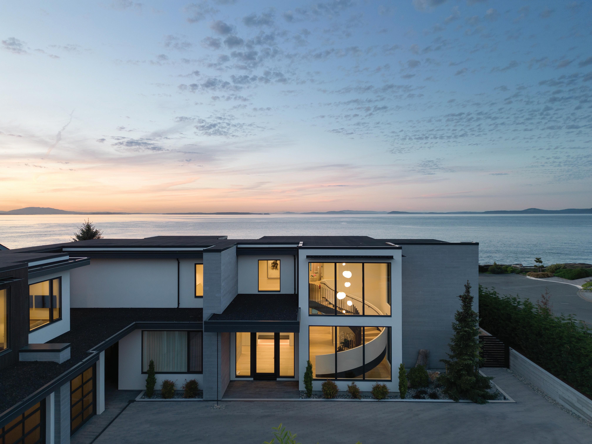

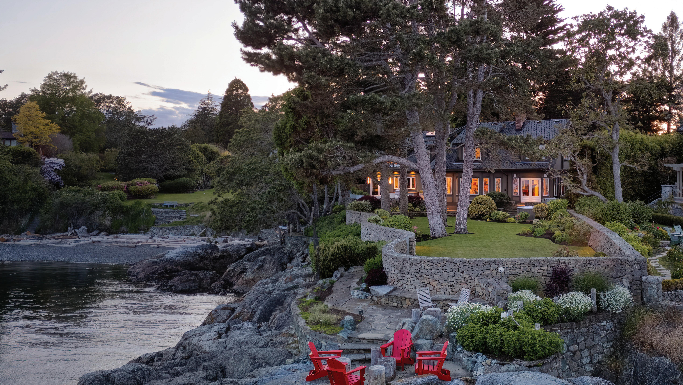




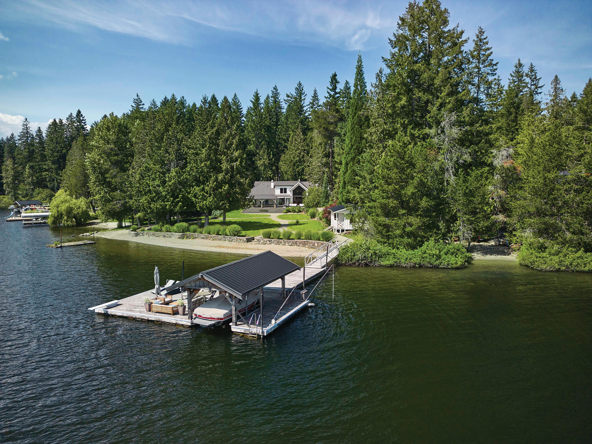

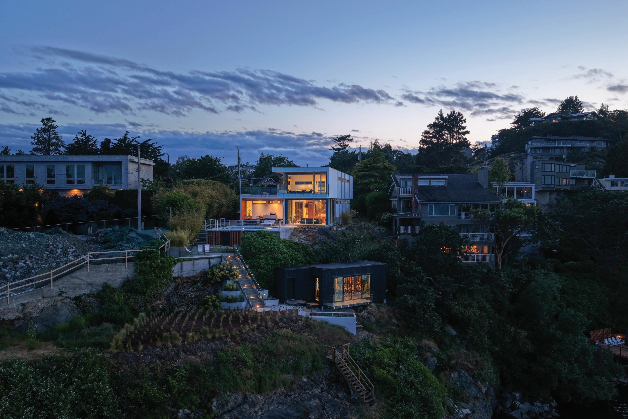
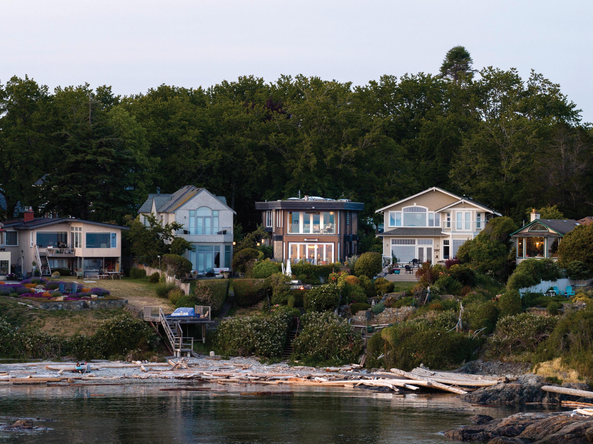


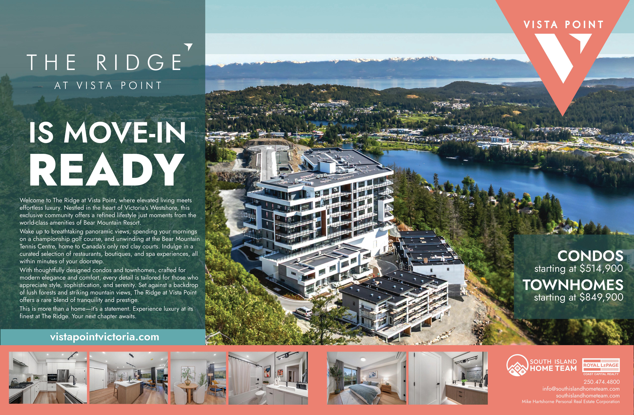

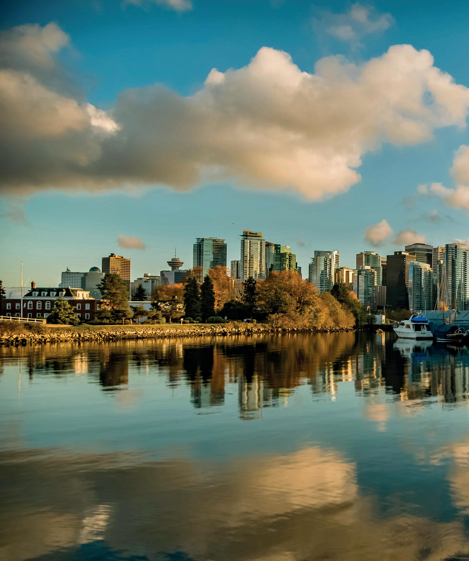
The Vancouver International Film Festival (VIFF) is a major Canadian film festival, returning for its 44th edition from October 2–12. Over ten days, Vancouver transforms into a vibrant cinematic hub, presenting approximately 170 feature films and 80 short films across 13 screens in 10 venues, including over 90 premieres.
Founded in 1982, VIFF has grown from a modest regional showcase into an internationally recognized platform for diverse voices and compelling storytelling. The festival highlights films from every corner of the globe, offering audiences a chance to experience narratives that explore new perspectives, cultures, and artistic expressions.
Unlike larger festivals that often emphasize celebrity appearances, VIFF maintains an intimate and approachable atmosphere, encouraging audiences to engage directly with filmmakers, industry professionals, and fellow cinephiles. The festival’s programming prioritizes artistic merit and cultural exchange, known for offering thoughtful and immersive cinematic experiences.
VIFF’s programming extends beyond traditional screenings, featuring industry talks, creative development workshops,
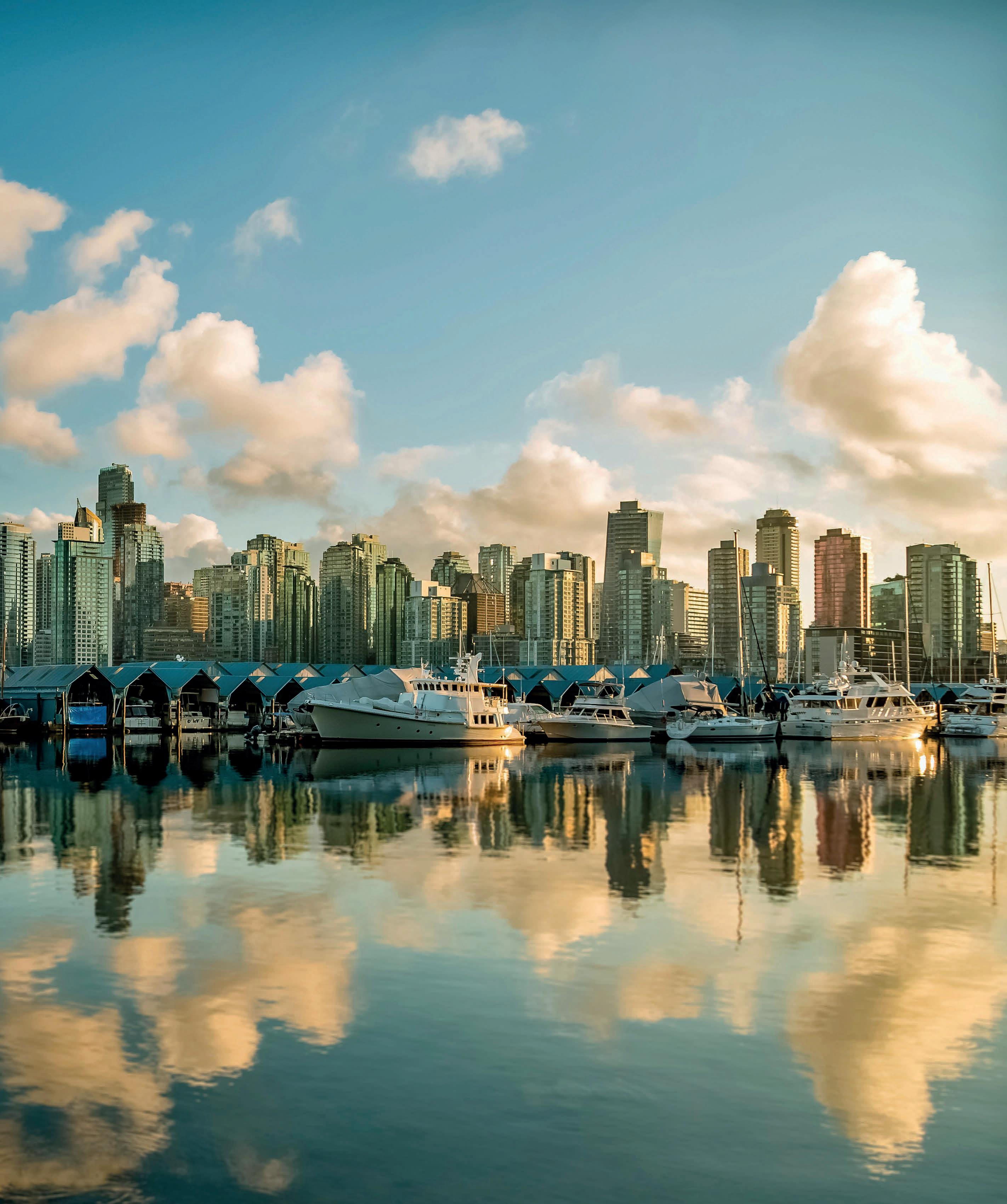
and live performances that explore the intersection of film with other art forms. The signature VIFF Live series features experiences such as live musical scores accompanying silent films and interactive discussions with filmmakers and industry leaders.
Screenings take place at a range of venues across Vancouver, from the purpose-built VIFF Centre on Granville Island to historic theaters in the downtown core. Each venue contributes its own character, from intimate spaces perfect for documentaries to grand theaters showcasing international productions.
Individual tickets for VIFF 2025 start at $21 for adults, with discounts available for seniors, students, and youth. For those planning to attend multiple screenings, the festival offers Ticket Packs and Passes that provide both convenience and value.
As VIFF celebrates its 44th year, it continues to uphold its mission of showcasing diverse stories and fostering meaningful connections between audiences and creators. From groundbreaking international premieres to engaging community events, the festival remains a cornerstone of Vancouver’s cultural landscape and a must-visit destination for cinema lovers worldwide.
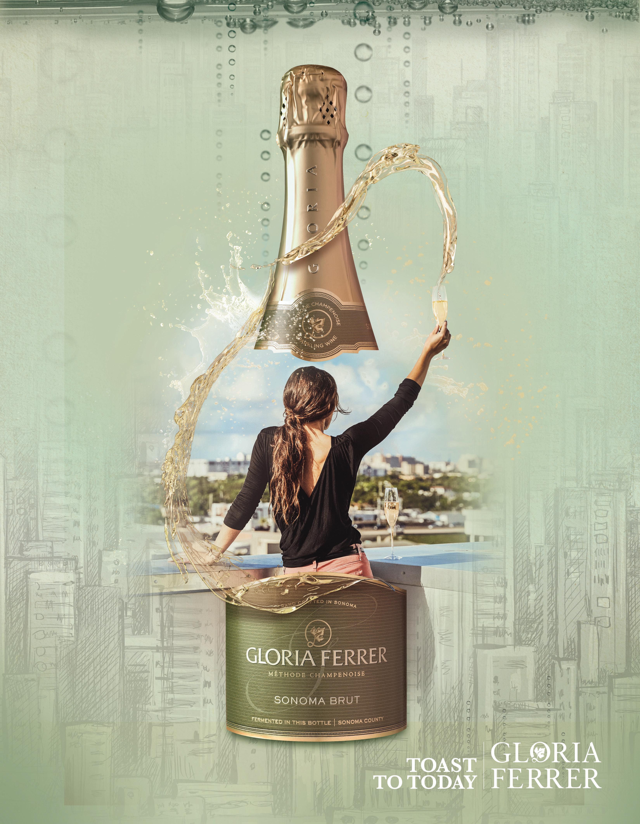
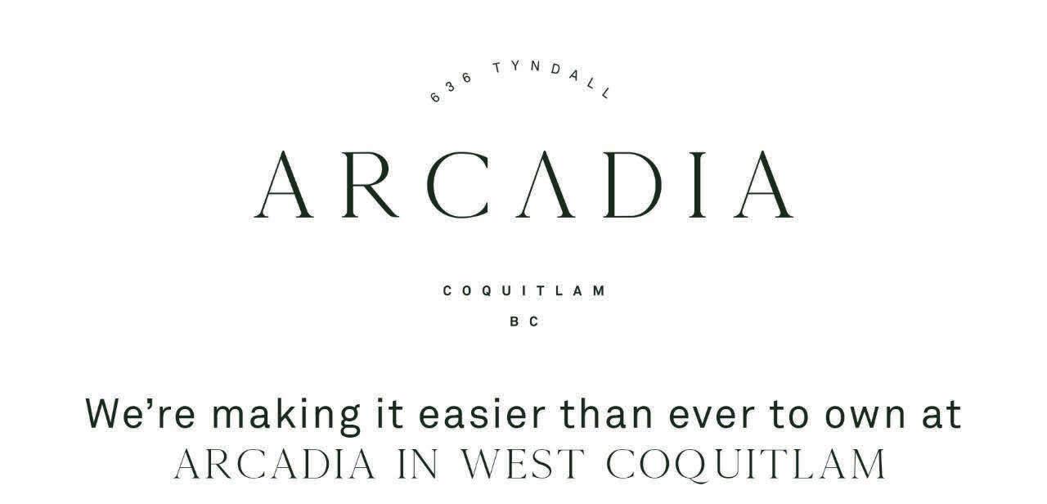
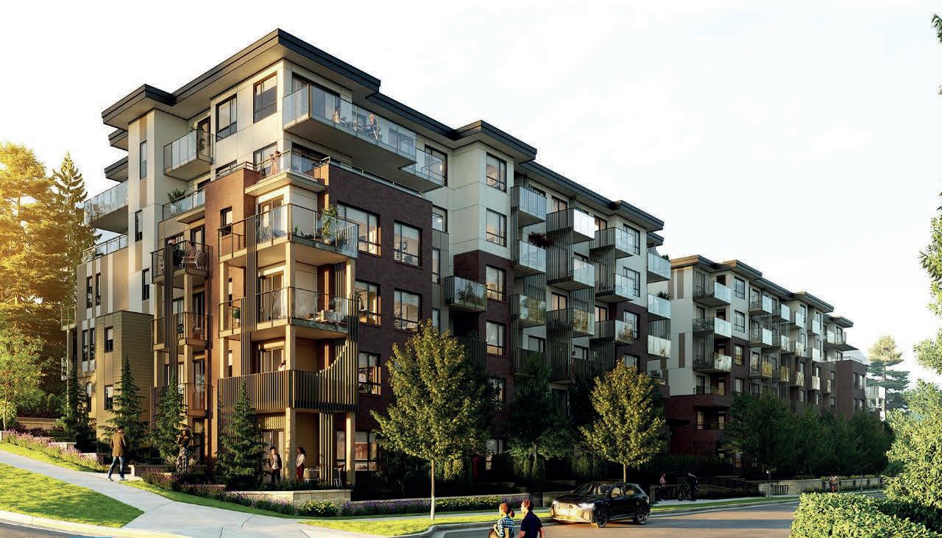
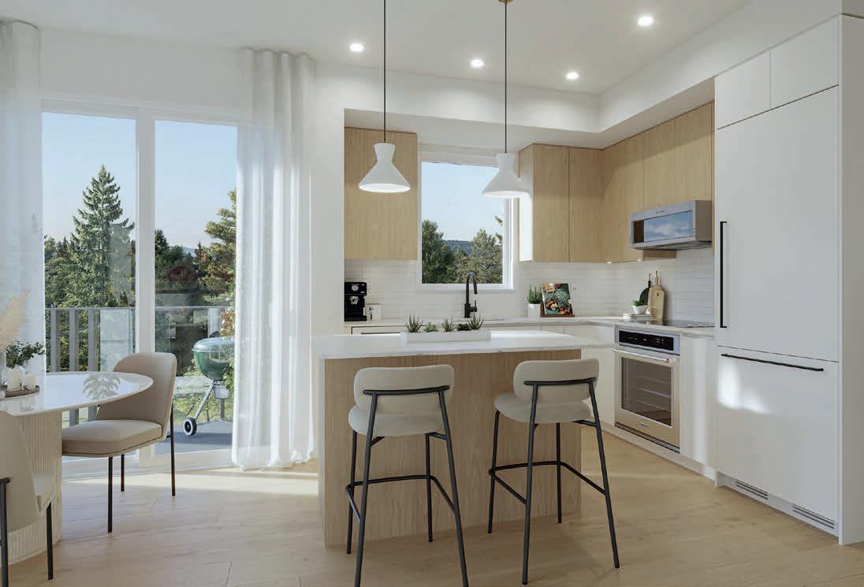



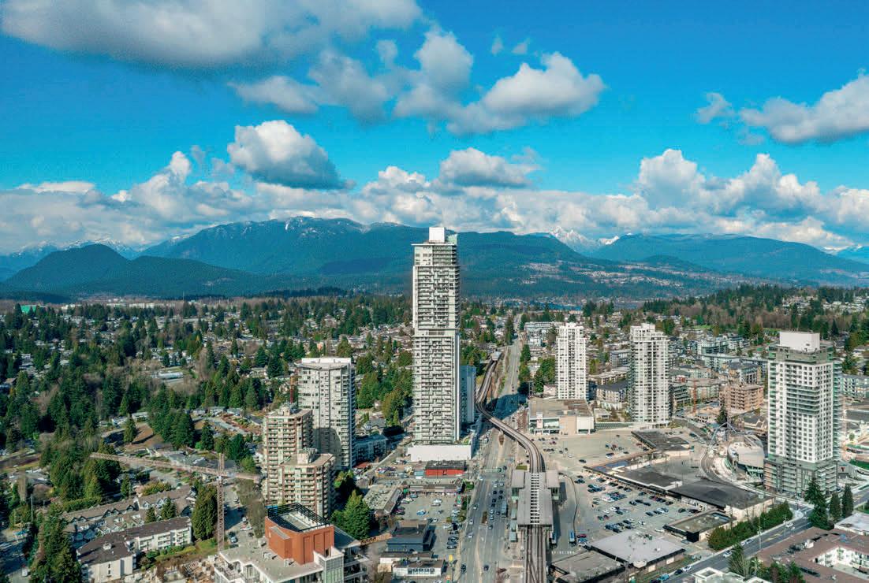

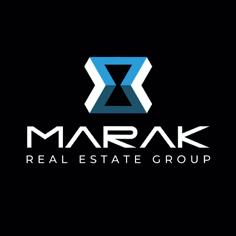



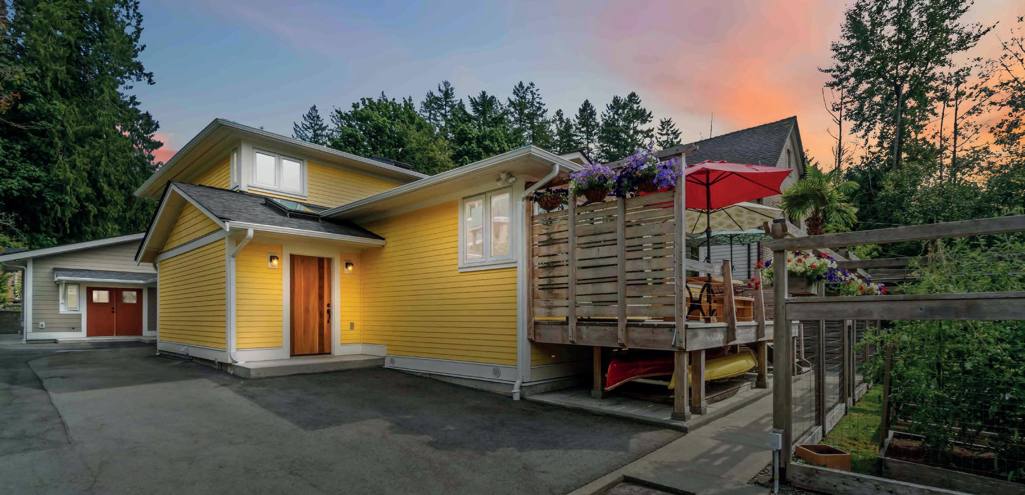
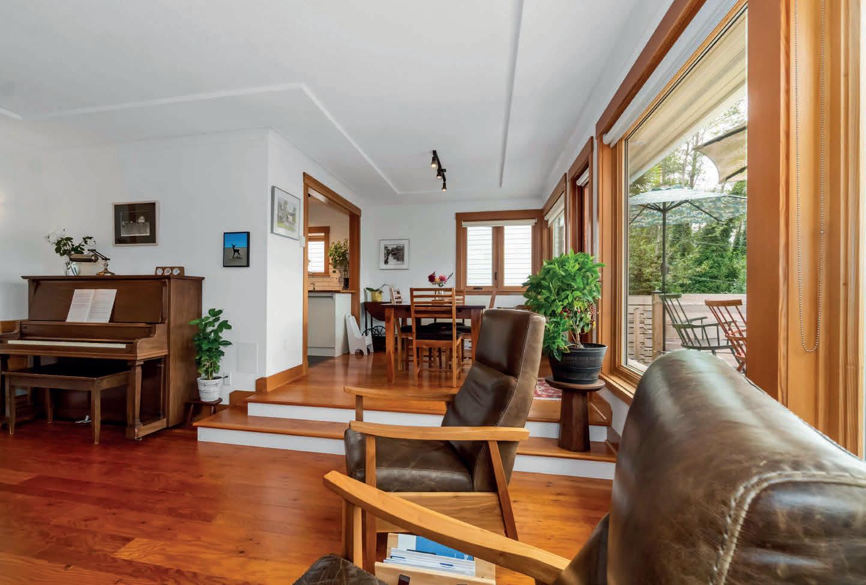
4554 Belcarra Bay Road, Belcarra, BC V3H 4P4
3 BA | 3 BD | 3,591 SQ FT | C$2,599,000 Perched in the tranquil embrace of Belcarra Regional Park, this extensively renovated home offers a stunning oceanside experience. Enjoy spectacular views of boats passing by and the beautiful North Shore mountains. The bright, open-concept layout is enhanced by expansive windows and skylights, bathing the home in natural light and showcasing the breathtaking scenery. Sophisticated kitchen, elegant hardwood floors, unparalleled attention to details create a seamless and modern aesthetic throughout. Generous front cedar deck is the perfect place to entertain guests or relax. Huge workshop provides ample space for hobbies or projects. This unique property combines the serenity and peace of a remote retreat with the convenience of being just minutes from Port Moody.

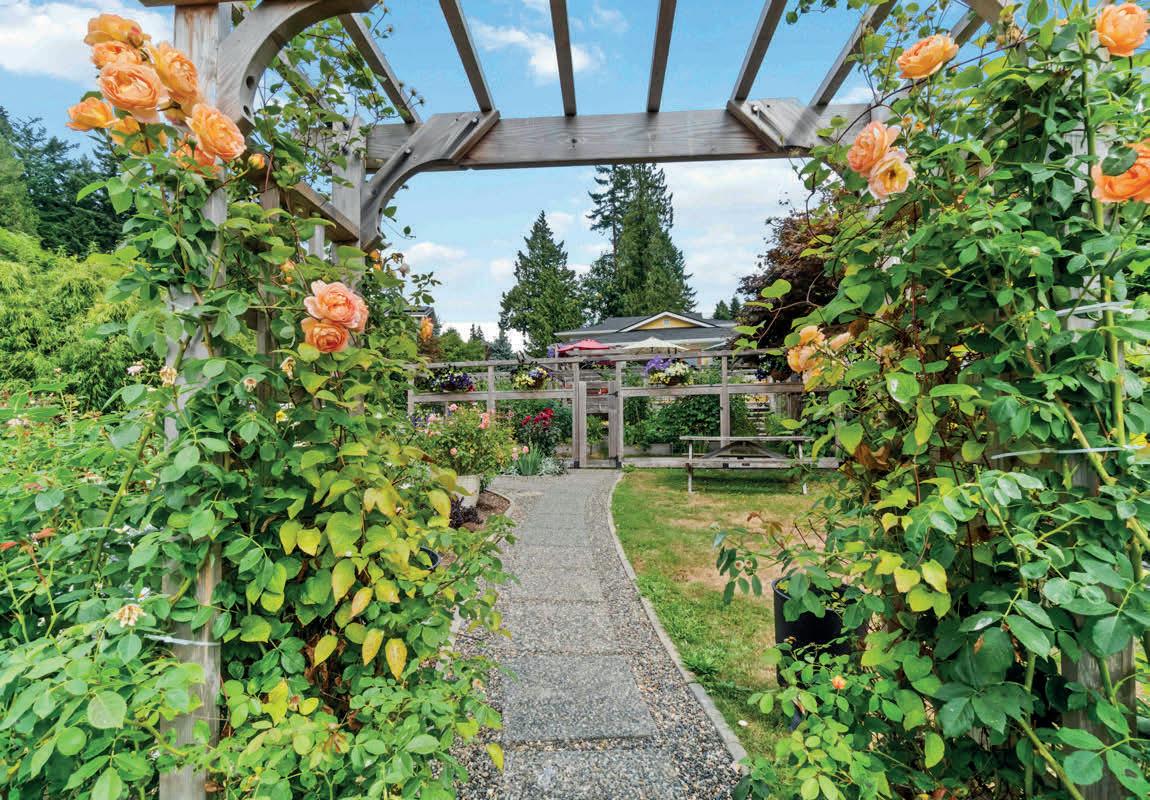
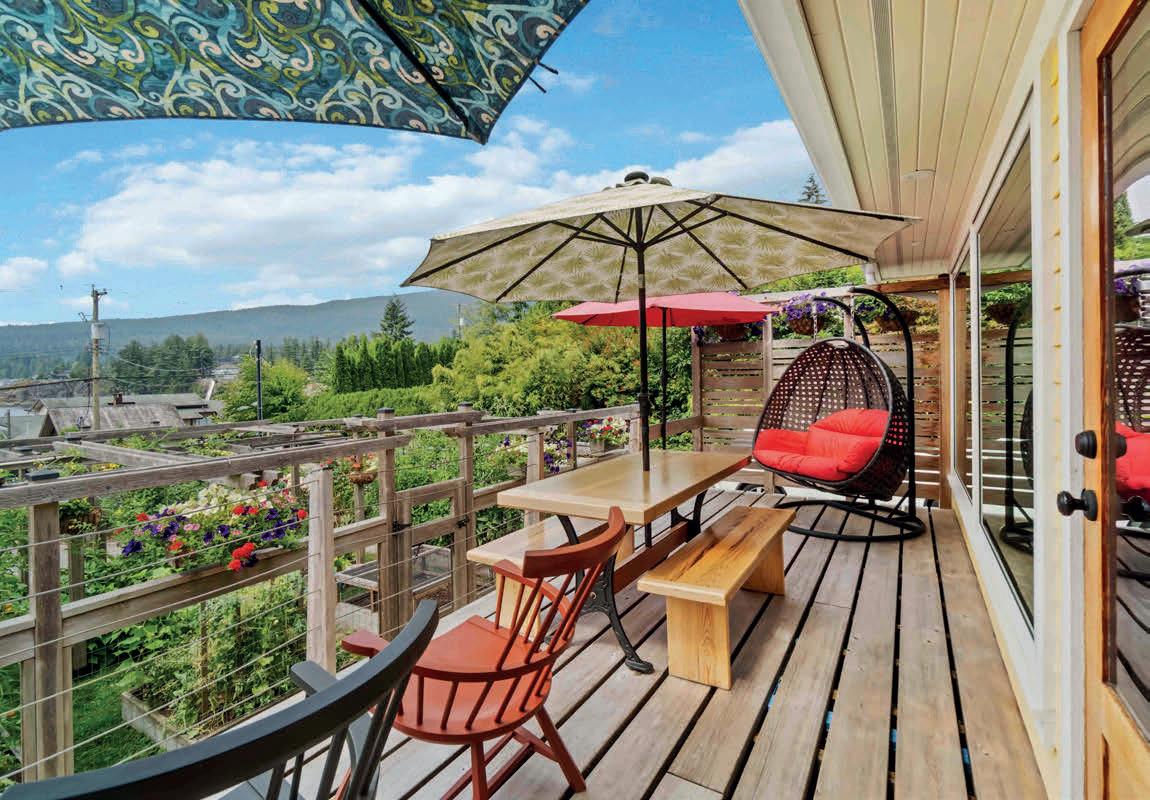
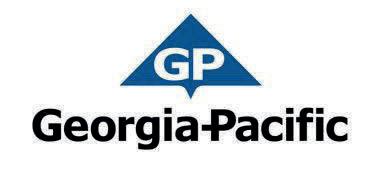

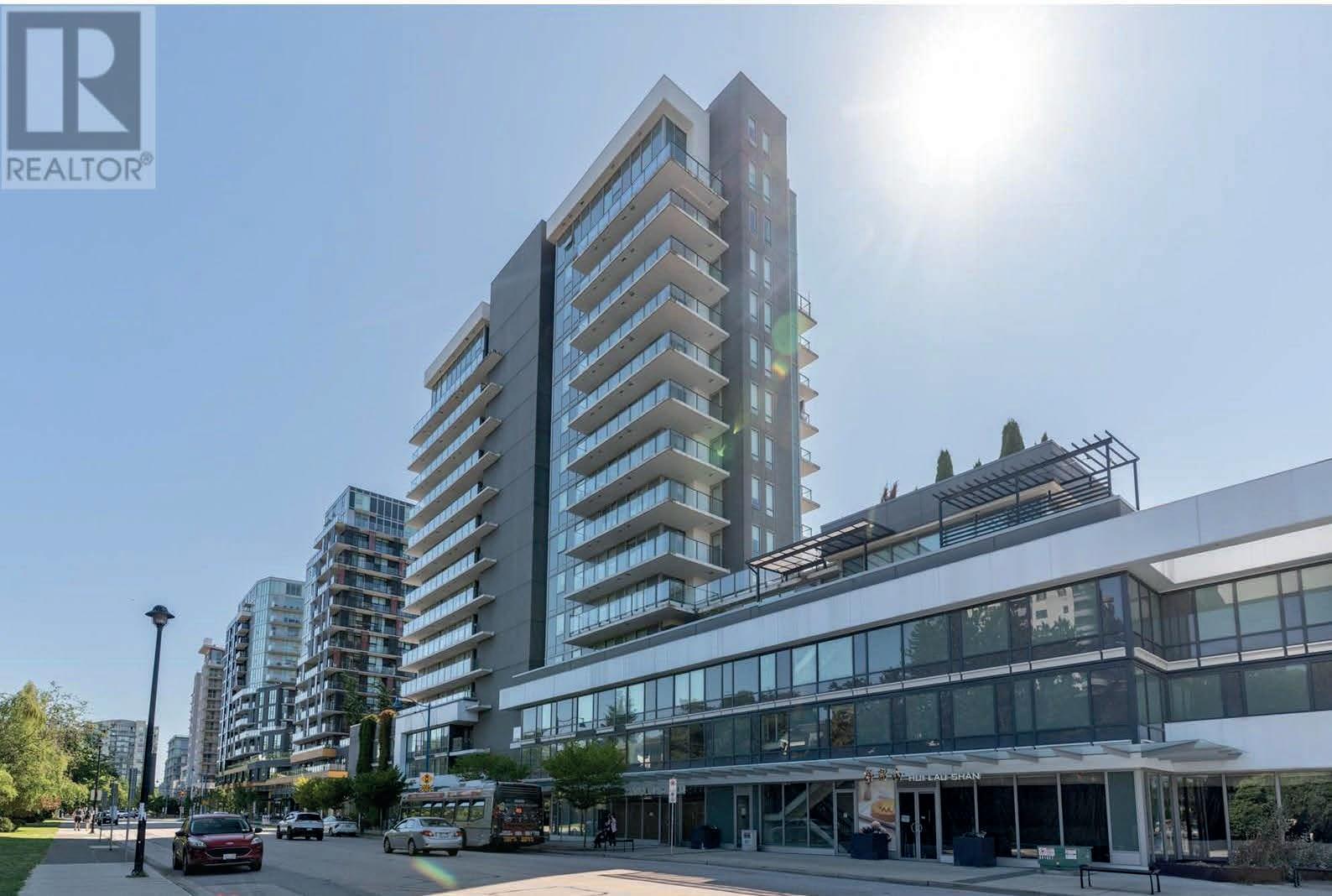

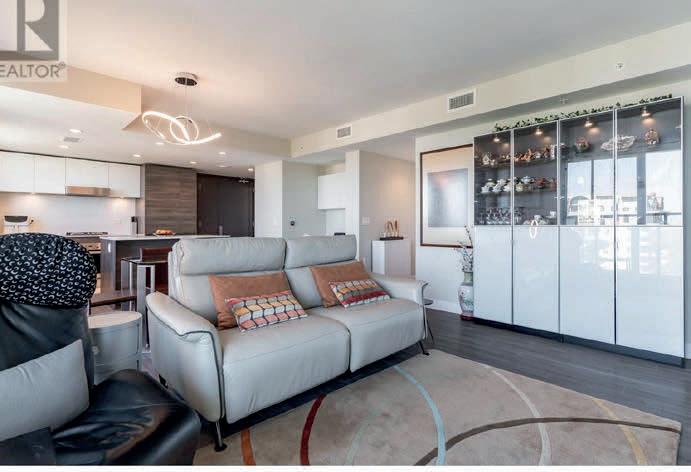
2 BEDS | 2 BATHS | 1298 SQ FT | $1,150,000
Spacious 2 bedroom and den (can accomodate a bed). Enjoy breathtaking views of downtown, English Bay and the North Shore mountains. With only two units per floor, you’ll appreciate the privacy and quiet ambiance. Recent upgrades include new kitchen appliances and modern laminate flooring throughout, enhancing both style and comfort. Relax and enjoy fireworks from the large balcony facing the water. A rare opportunity to own a large, well-appointed home in a prime location! Price reduced for a quick sale. Easy to show.
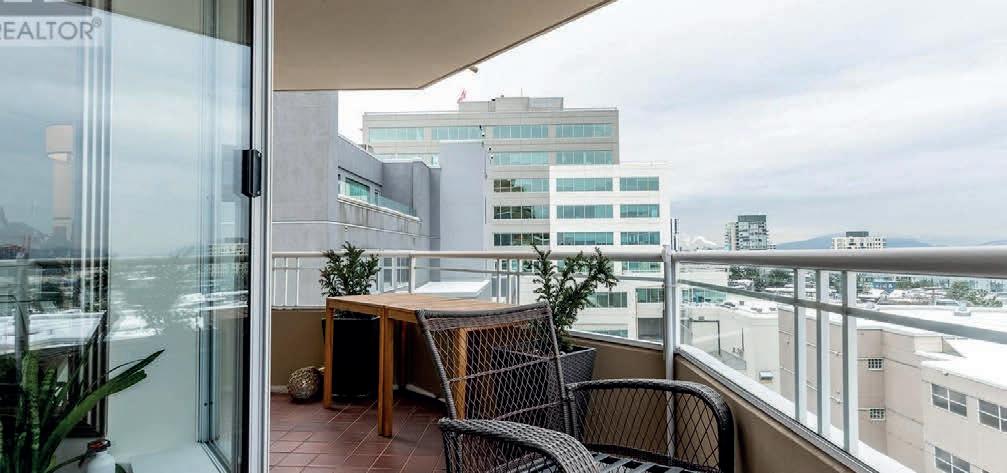
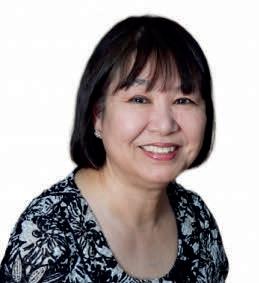
2 BEDS | 2 BATHS | 1,066 SQ FT | $1,088,000
This rare gem in the heart of Richmond offers a STUNNING VIEW and is a well-maintained, first-owner home. The seller has purchased an additional parking space for $50,000 and a second storage unit for $4,000, giving you plenty of room for your cars and belongings. The building is equipped with an energy-efficient heat pump system, keeping hydro bills low at an average of just $50/month. Both parking spaces come with EV charging, costing only $50/month if used. Amenities include a gym, meeting room with kitchen, and outdoor BBQ facilities perfect for summer gatherings.
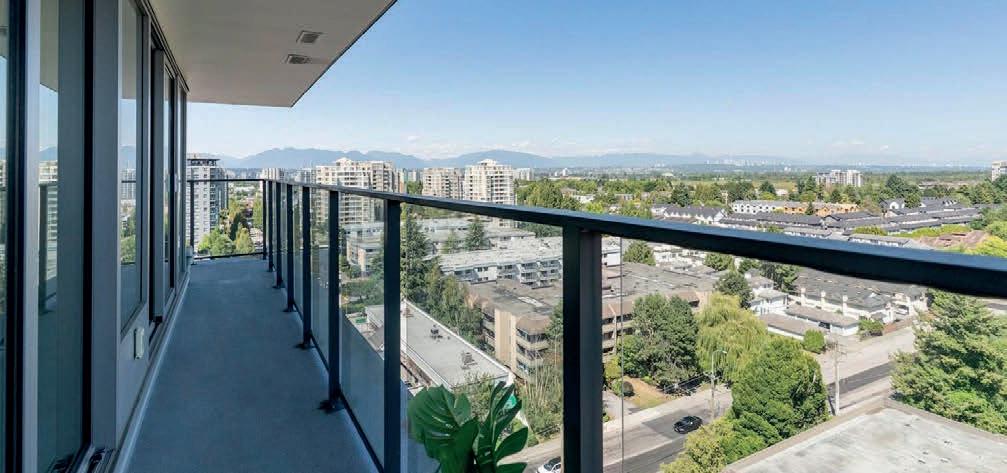
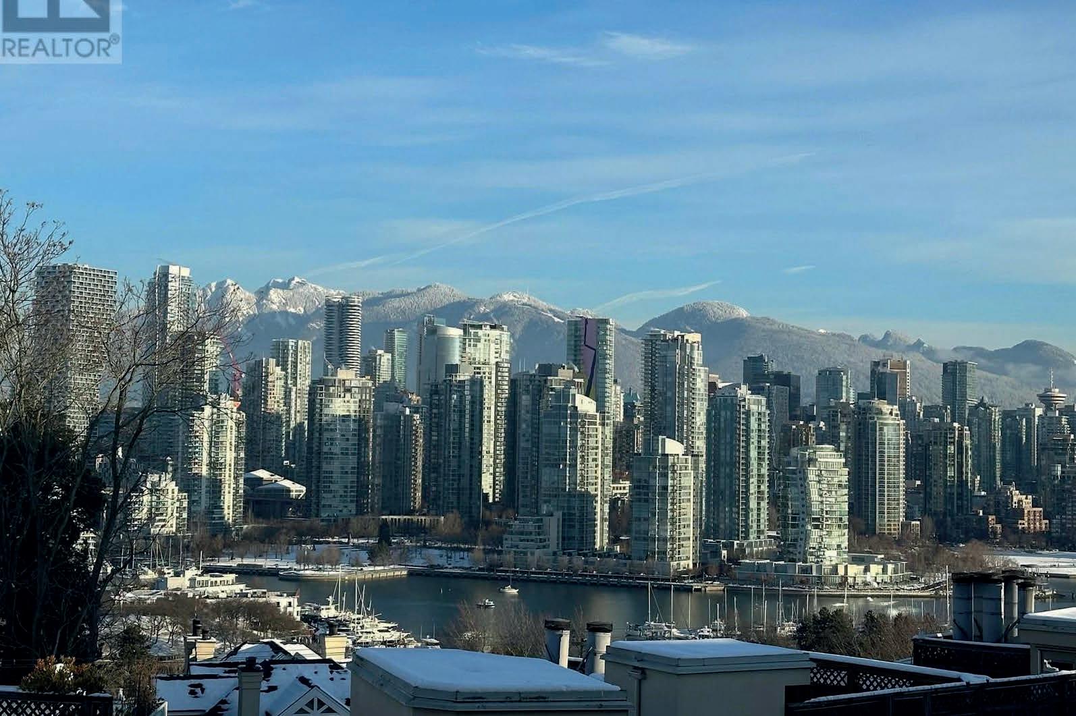
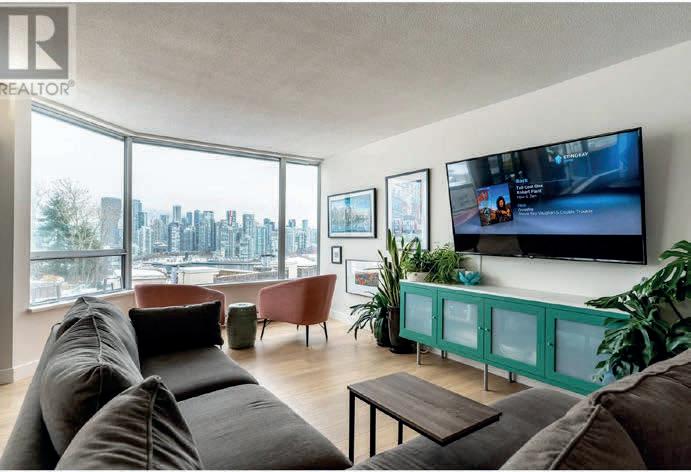
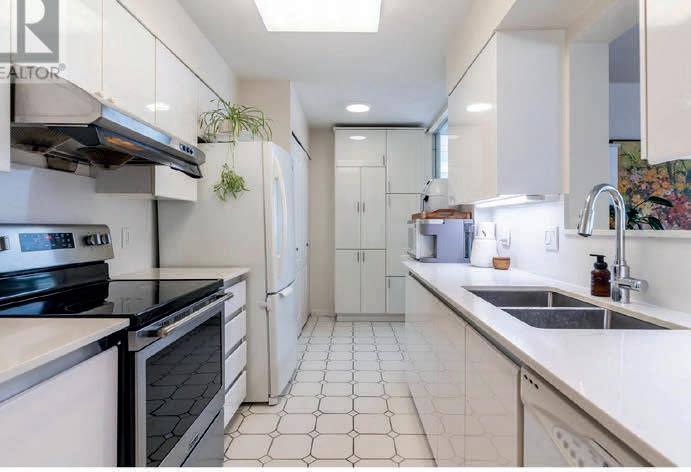
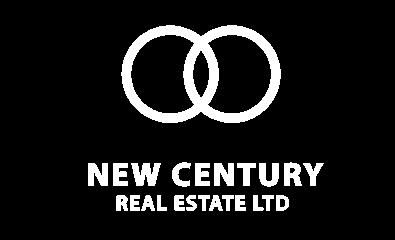
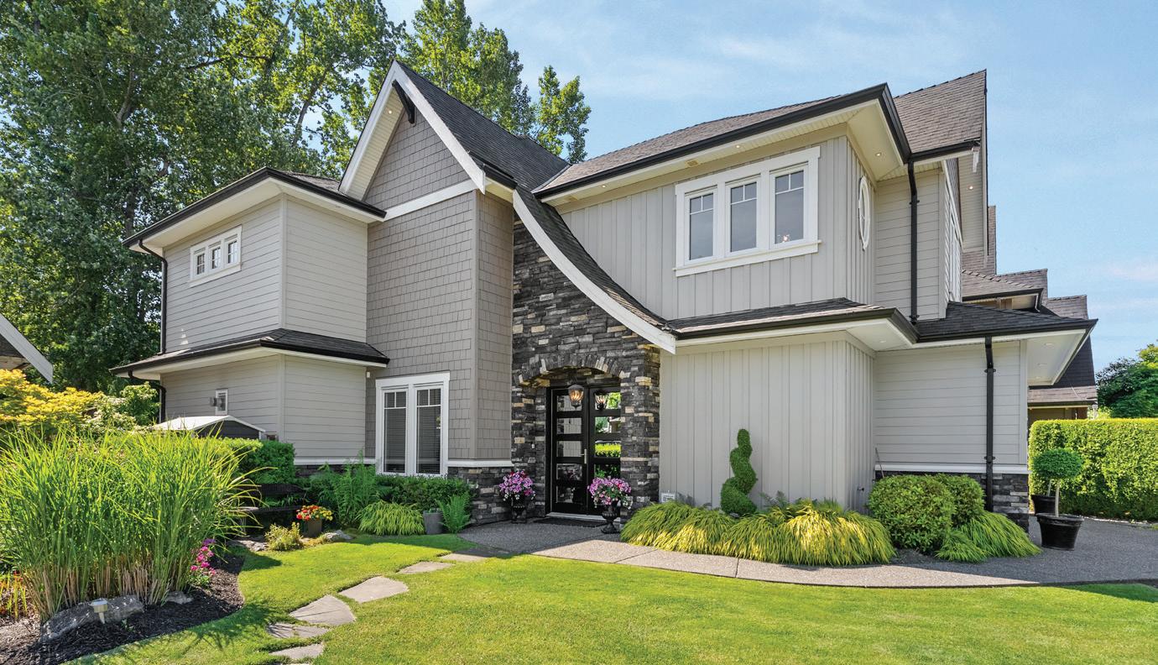
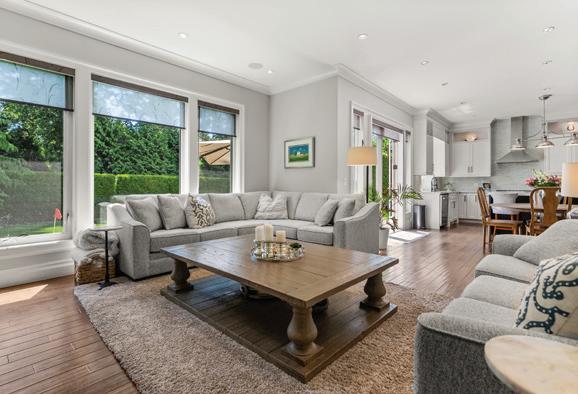
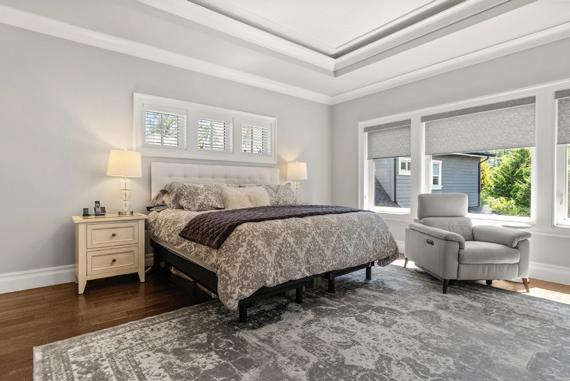
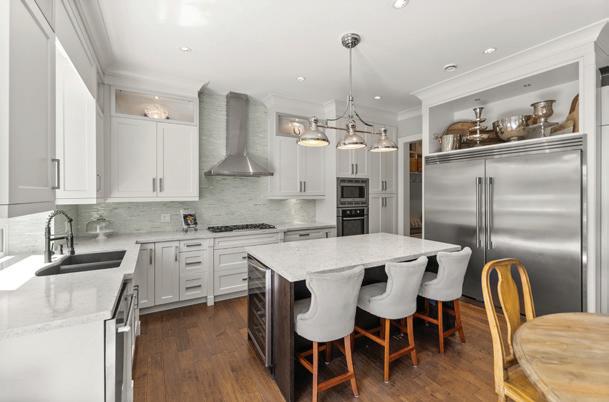
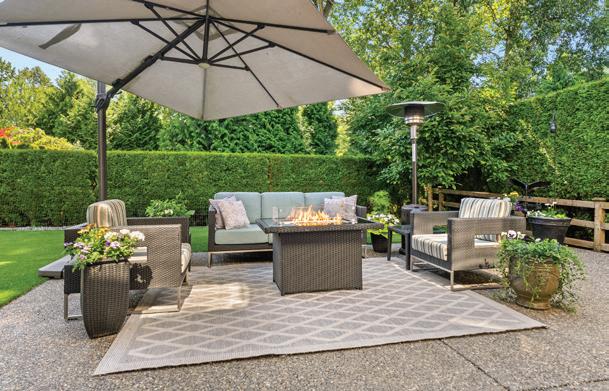
This sophisticated 4-bedroom + den residence exudes luxury. Boasting 10’ ceilings, engineered hardwood floors, and crown moldings, the home features a gas fireplace + HRV system for ultimate comfort. The dream kitchen is adorned with full-height cabinets, quartz countertops, and highend stainless steel appliances, including an oversized side-by-side fridge and 5-burner gas range. The meticulously landscaped backyard offers a private oasis with a putting green + entertaining area. All bedrooms showcase ensuites, while the property also offers a partial view of the Cove Links golf course. Walking distance to Neilson Grove Elementary, marina, + parks, this exquisite home effortlessly combines elegance + convenience. 4
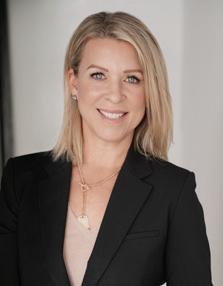
Colleen Almrud
PERSONAL REAL ESTATE CORPORATION
C: 778.688.5972 | O: 604.943.8080 info@colleenalmrud.com www.colleenalmrud.com

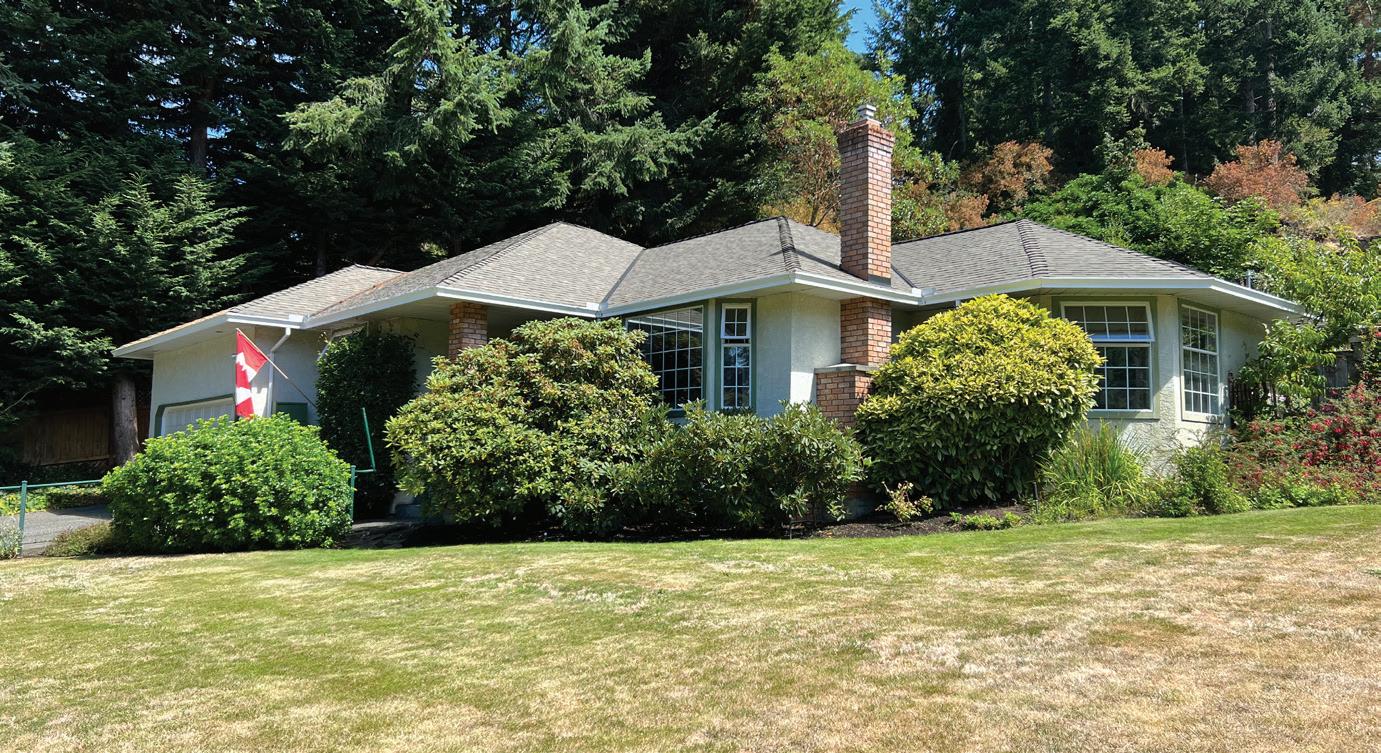
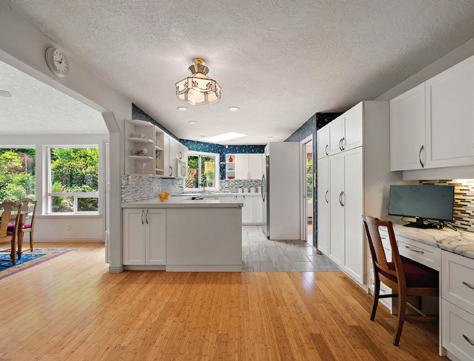
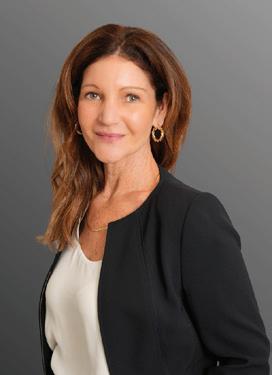
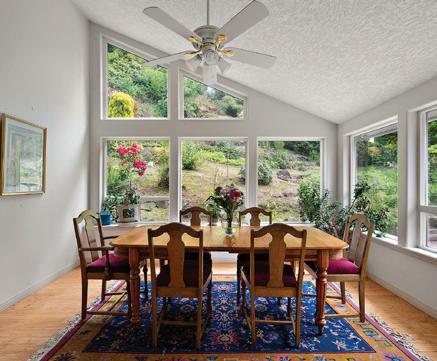
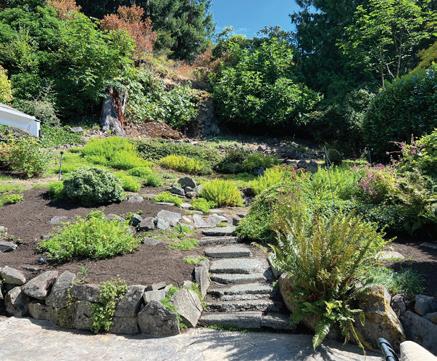
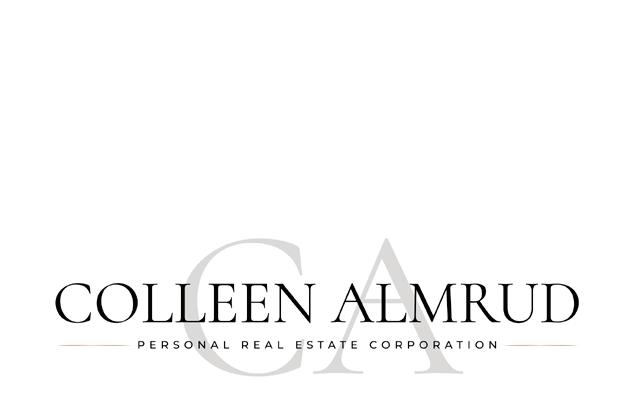
Nestled in prestigious Curteis Point Estates, this lovely 1,983 sq. ft. rancher offers serene coastal living just minutes from excellent marinas, walking trails, and Sidney. Enjoy one-level living with 3 bedrooms, 2 full baths, and a stunning sun-filled addition featuring vaulted ceilings and oversized windows, ideal for artist studio and flex area. There is also a formal dining area and living room offering space for everyone. The bright, updated kitchen opens to a cozy family room with wood-burning stove. Bamboo and ceramic flooring bring a natural elegance and low-maintenance convenience. Designed for aging in place, the garage includes a convenient lift. A true gardeners delight; outside, a stamped concrete patio is ideal for alfresco dining, surrounded by tiered gardens and a private backyard oasis complete with greenhouse and irrigation system. This is a lifestyle—the perfect blend of comfort, charm, and nature.

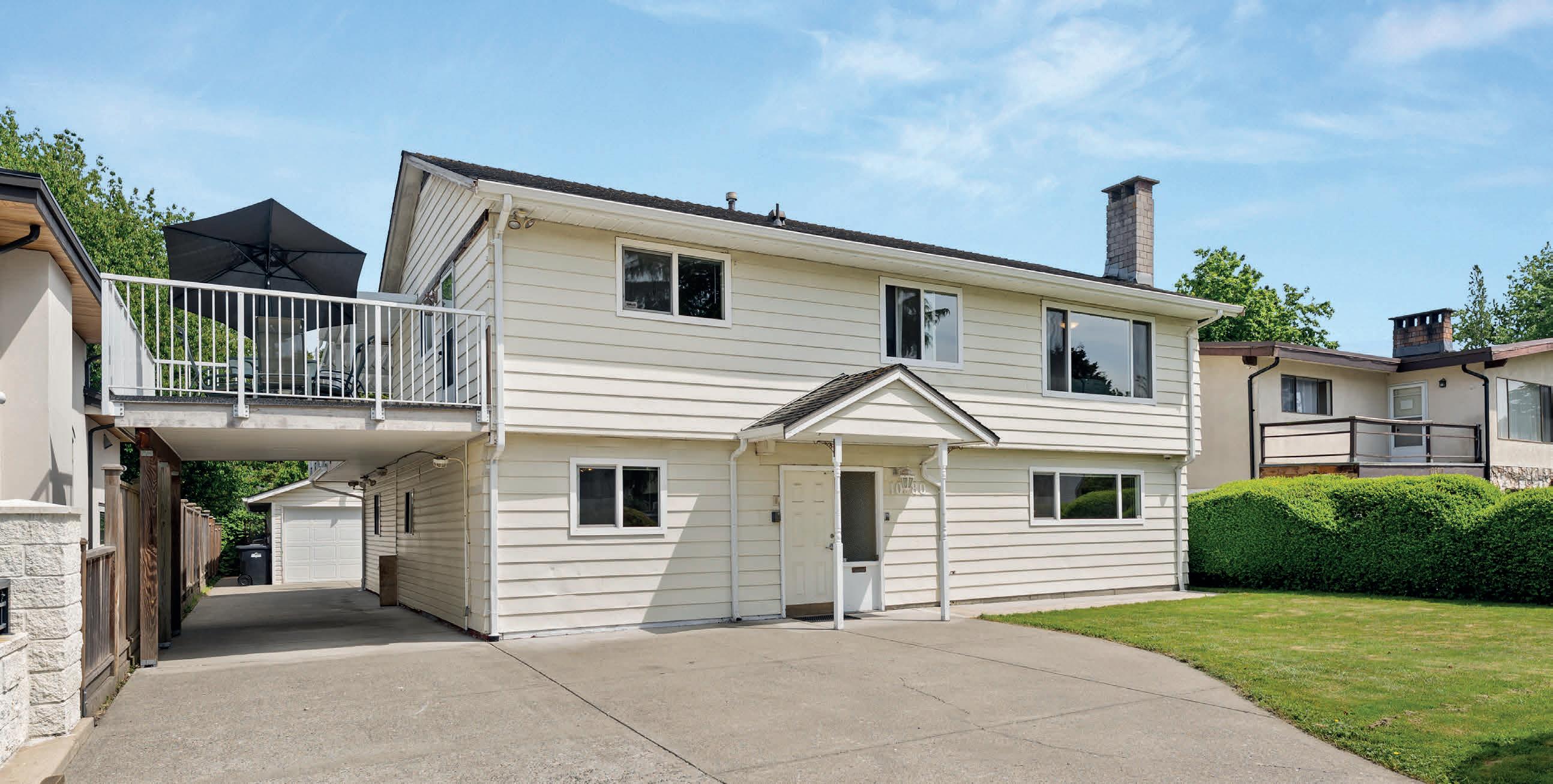
4 BEDS | 2 BATHS | 2,578 SQ FT | $1,950,000
Nestled on a peaceful, well-kept street in one of Richmond’s most desirable neighbourhoods, this beautifully maintained 2,578 sq ft two-level home rests on a spacious 8,094 sq ft rectangular lot that backs onto a tranquil greenbelt. Enjoy privacy and nature while being steps from top schools, South Arm Park & Community Centre, amenities, and transit. The home features spacious, sun-drenched decks ideal for relaxing or entertaining, a self-contained in-law suite, and a separate tandem 2-car garage. This is a fantastic opportunity for first-time buyers, investors looking to hold, or those ready to redevelop under Richmond’s SSMUH zoning. Explore the potential and imagine what’s next!
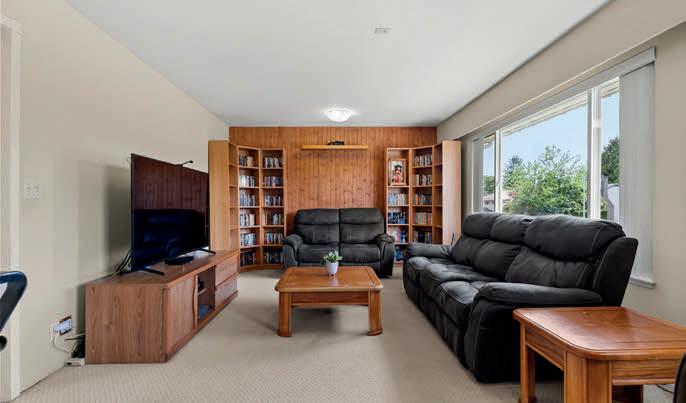
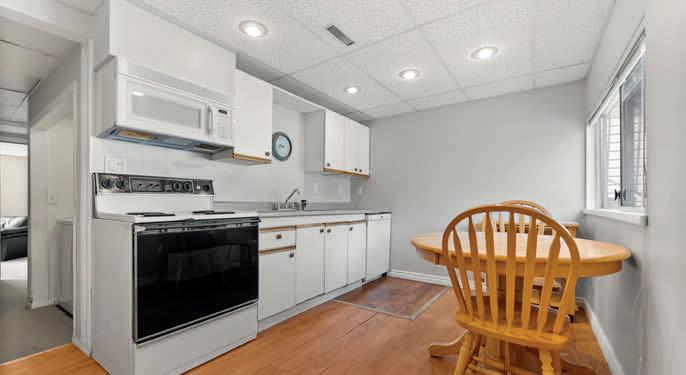
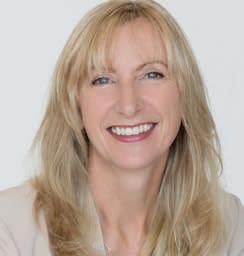
604.729.2433
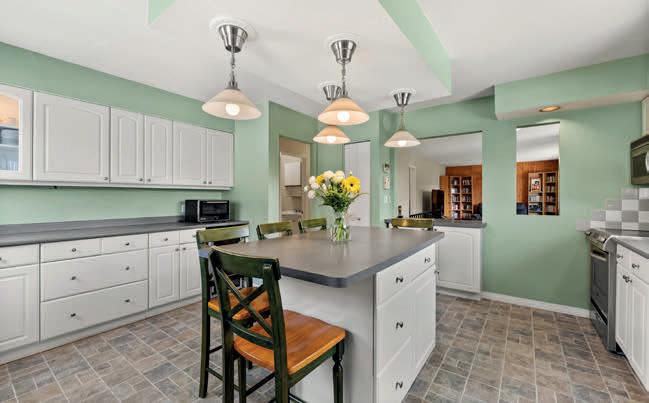
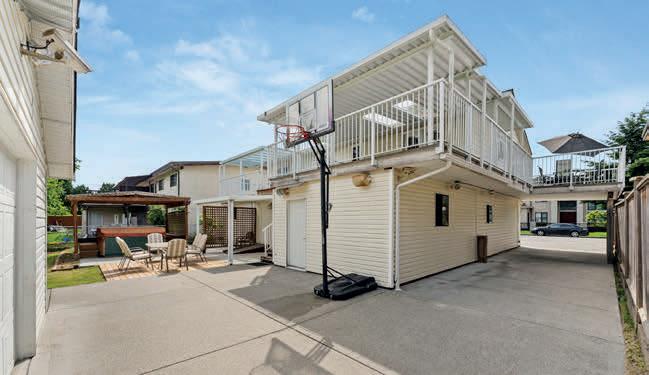
michelle@batkin.ca
michellebatkin.ca
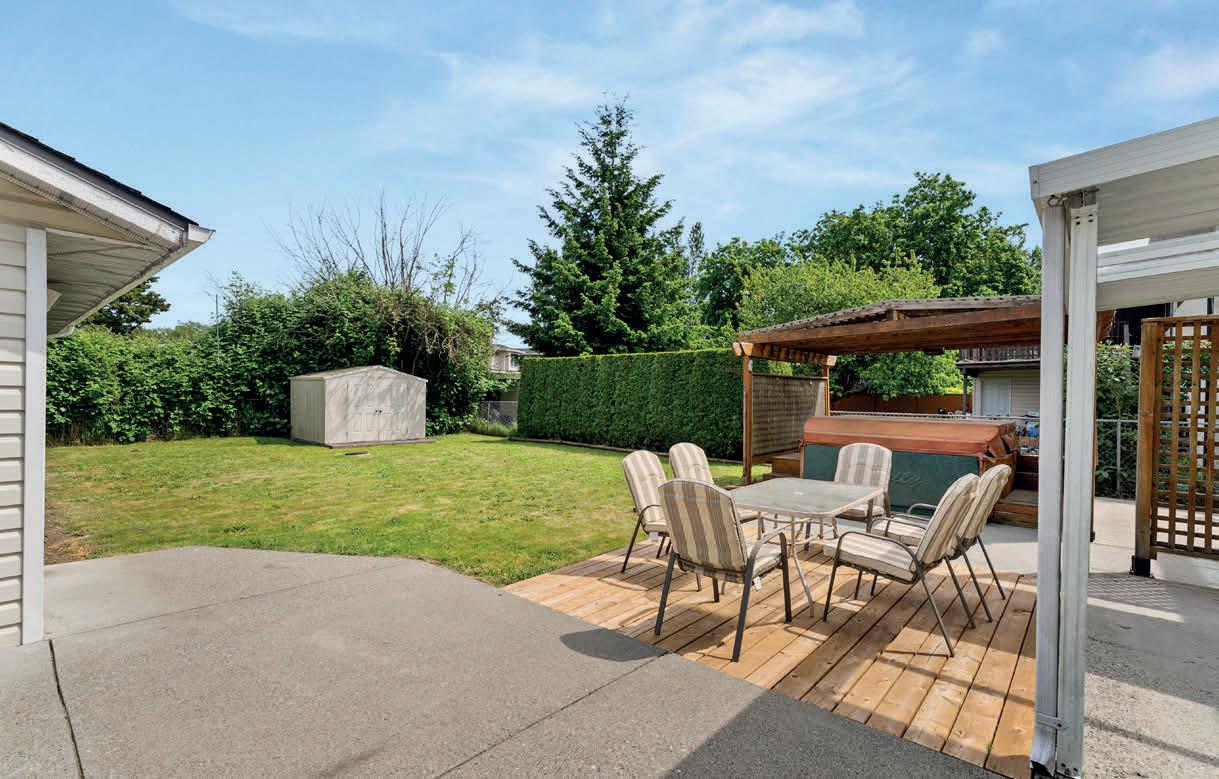
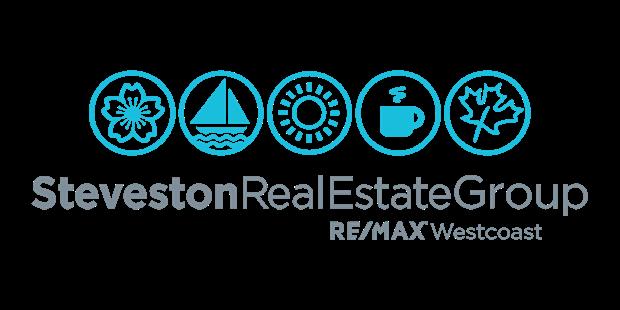

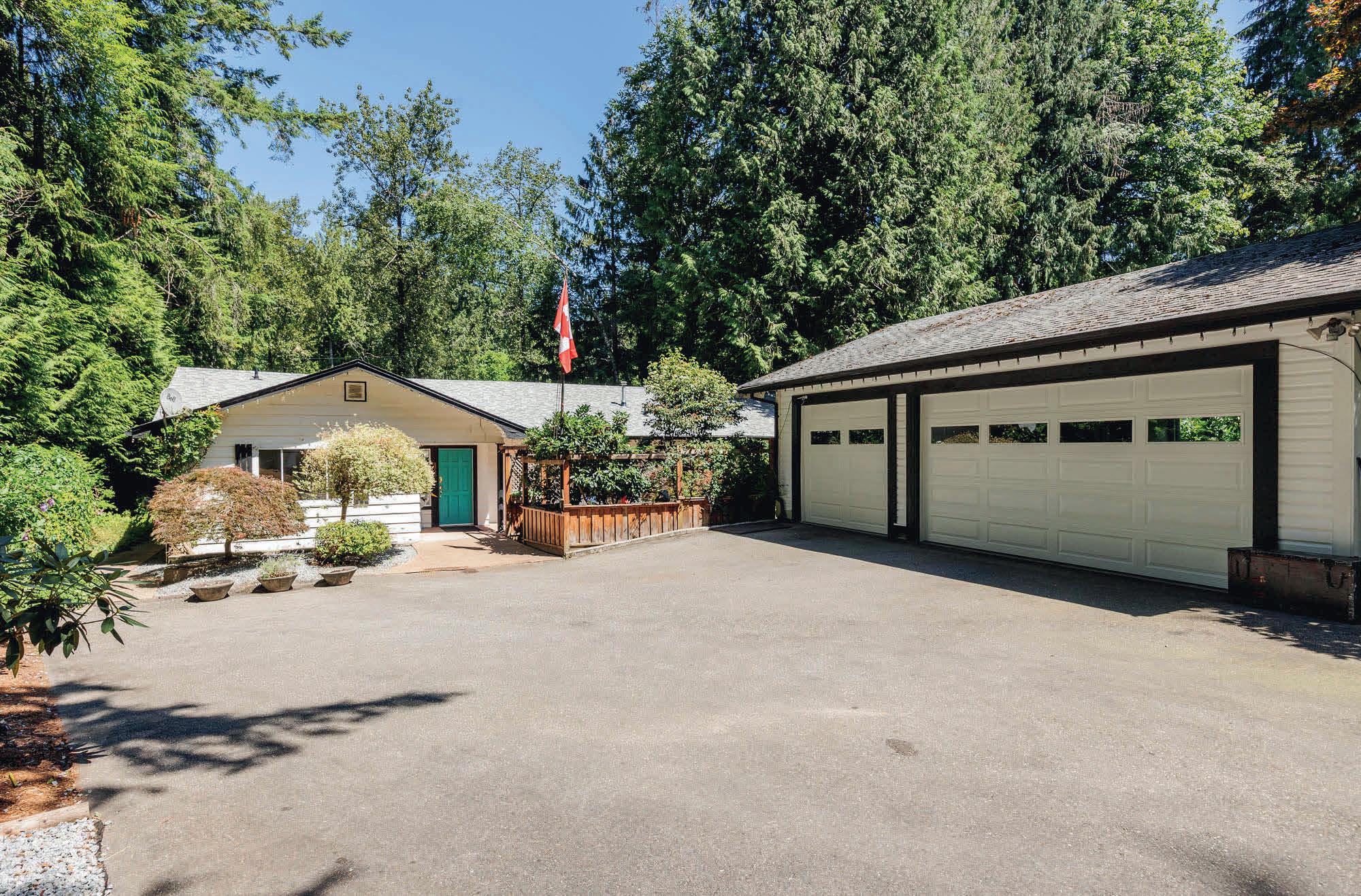
$1,749,000 | 3 BEDS | 2 BATHS | 1,882 SQ FT
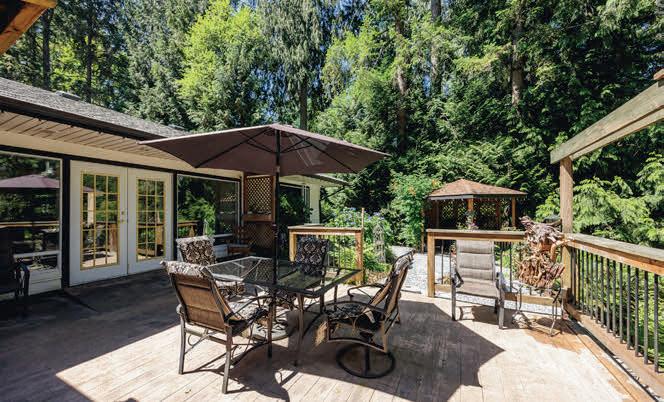
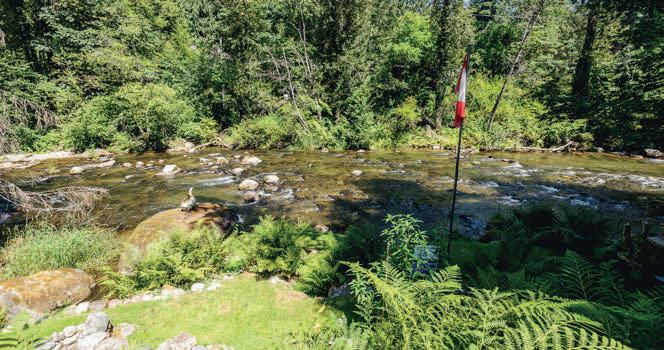
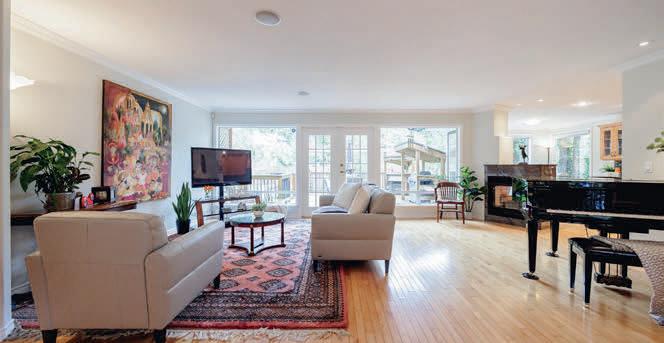
Private Oasis backing onto the Alouette River this 3-bedroom rancher sits on a private acre lot in Maple Ridge. Close enough to all amenities but far enough to feel the sounds of nature. Triple garage/shop this is the perfect home for those downsizing mature adults that like to putter.
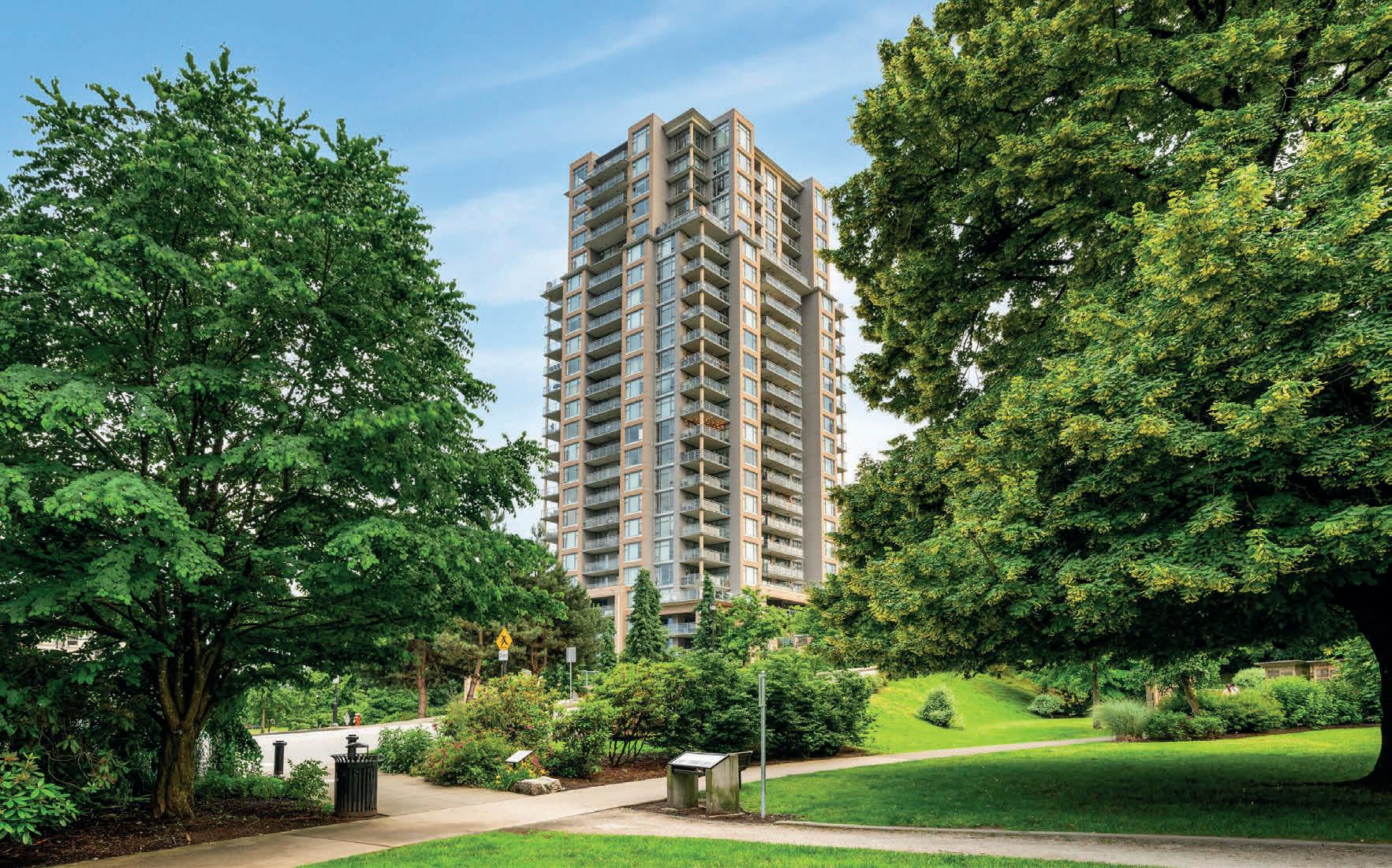
$739,900 | 2 BEDS | 2 BATHS | 965 SQ FT
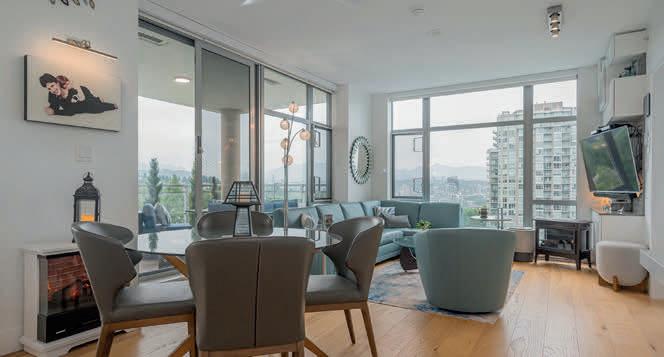
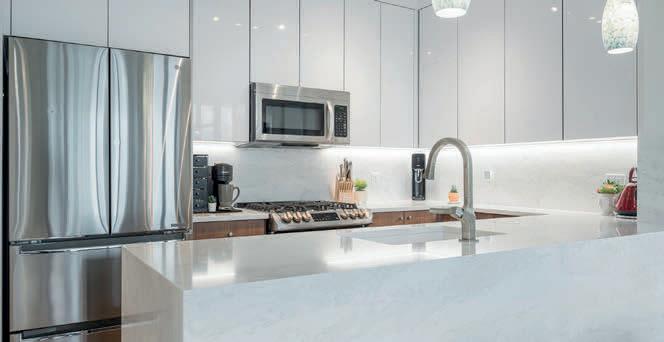
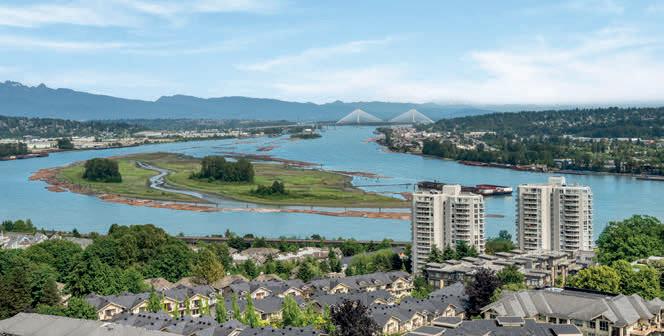
Welcome to “The Carlyle” 2-bedroom, 2-bathroom corner suite in New Westminster. $150,000 in upgrades including new kitchen, new bathrooms, flooring, built in California Closets and more! Quiet side of the building. $739,000. Don’t miss this one!
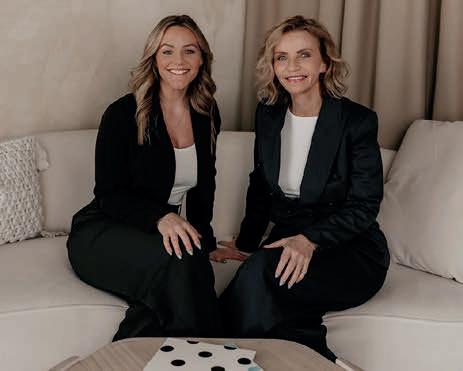
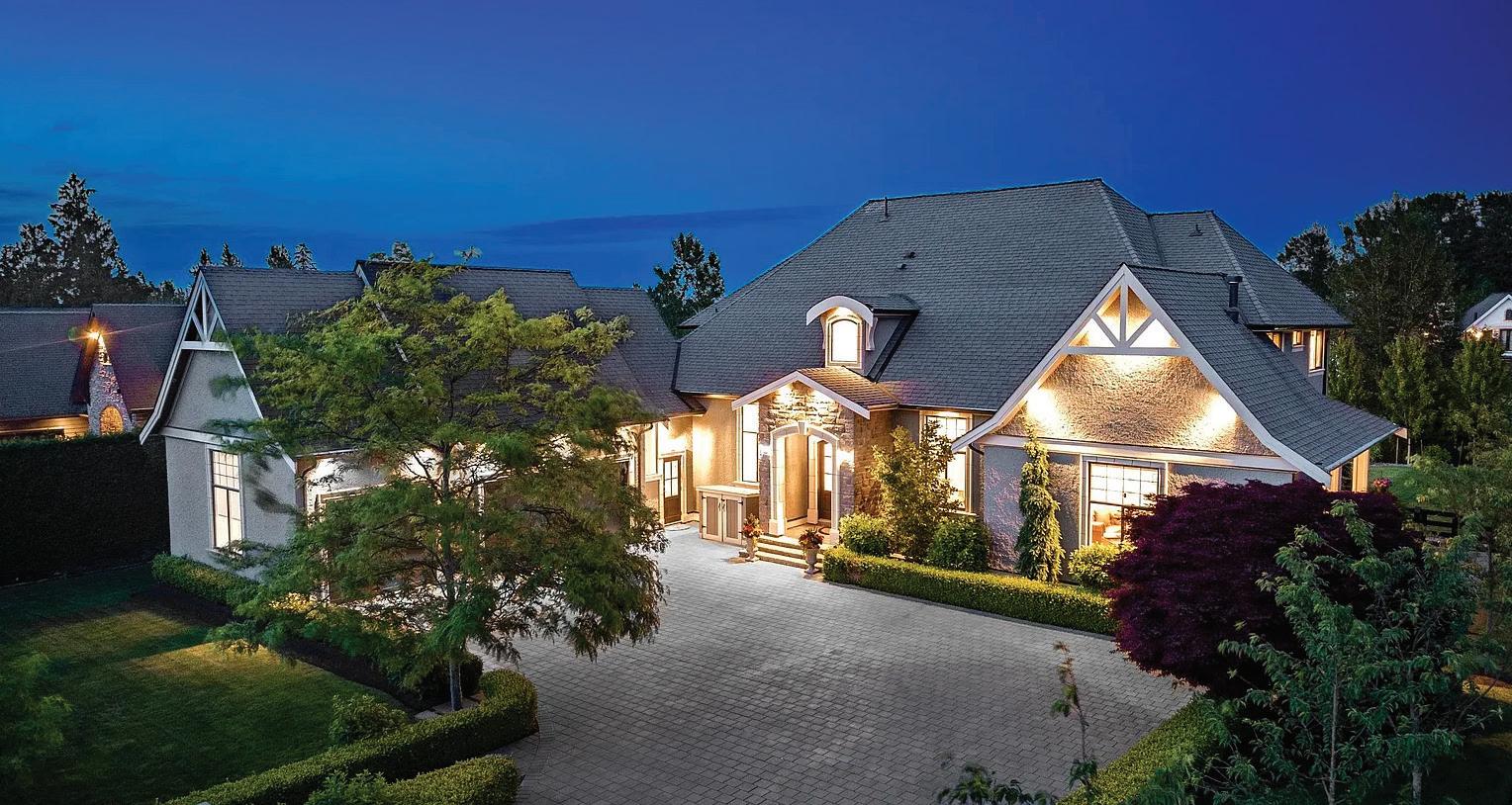
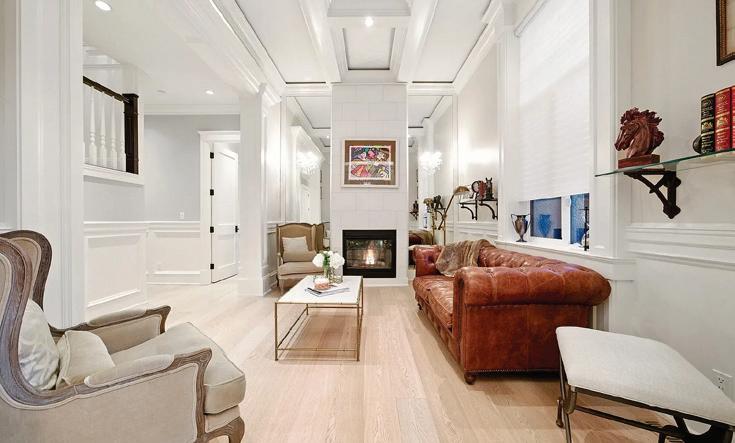
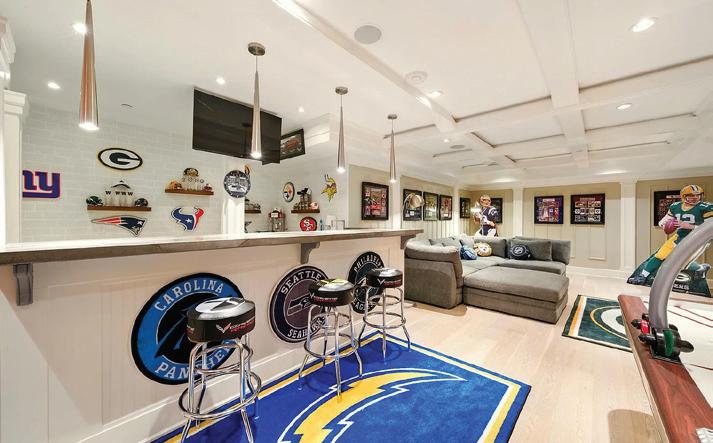
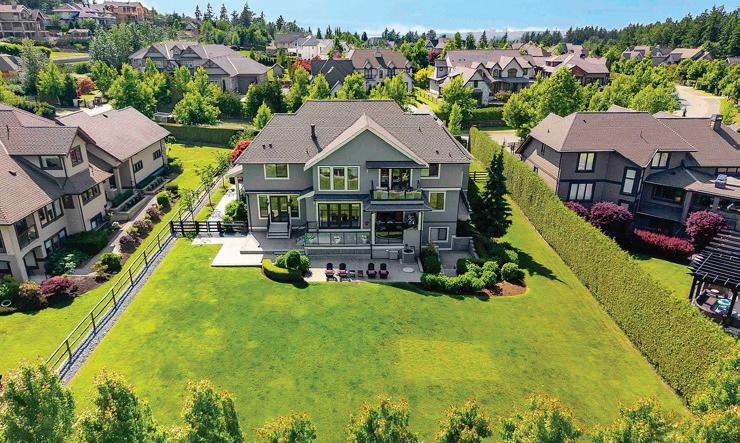
$3,999,000 | 6 BEDS | 6 BATHS | 6,479 SQFT
Exquisite 6-Bedroom Executive Estate in Prestigious High Point Equestrian Estates. Welcome to this masterfully designed, custom-built estate home in the elite High Point Equestrian Estates—an exclusive, gated community where executives, entrepreneurs, and industry leaders enjoy the very best in privacy, elegance, and lifestyle. This 6,370 sq.ft. residence, situated on a sun-filled 23,321 sq.ft. lot, blends timeless craftsmanship with modern luxury, and has been extensively upgraded from top to bottom. Surrounded by gated luxury properties, and with direct access to 9 km of private riding and walking trails, this home is the epitome of estate living.
Main Level Highlights:
• Soaring great room with stone-faced gas fireplace.
• Chef’s kitchen with premium appliances, expansive island, and custom cabinetry.
• Formal living & dining rooms, executive office/den, and a mainfloor bedroom with private en-suite.
• Floor-to-ceiling glass wall system opens to the expansive yard.
• Gorgeous custom millwork, designer finishes, and Shonbekinspired chandeliers.
Upper Level:
• 4 spacious bedrooms, including a lavish primary suite with:
• Spa-inspired en-suite • Large walk-in closet
• Private balcony with estate views
Lower Level:
Fully finished with:
• Home theatre
• Private gym
• Billiards & recreation room
• Guest bedroom and ample storage

Outdoor Living:
• Huge backyard—ready for your dream pool and spa design
• Professionally landscaped and fully private
Luxury Features:
• High-efficiency heat pump with A/C
• Generac generator with transfer switch to power the whole home.
• 3-car garage plus open parking
• Sonos sound system throughout the home for seamless, highquality audio in every room
• Turnkey option available: Designer furnishings, decor, custom window coverings, and broadlooms are available for negotiation
Ideal Location:
• Close to Fraser Valley’s top golf courses
• Minutes to renowned wineries, Campbell Valley Park, White Rock’s oceanfront, and Crescent Beach
• Easy access to Hwy 99 and the U.S. border
604.789.3156
rdiesing@sothebysrealty.ca rdsothebys.com
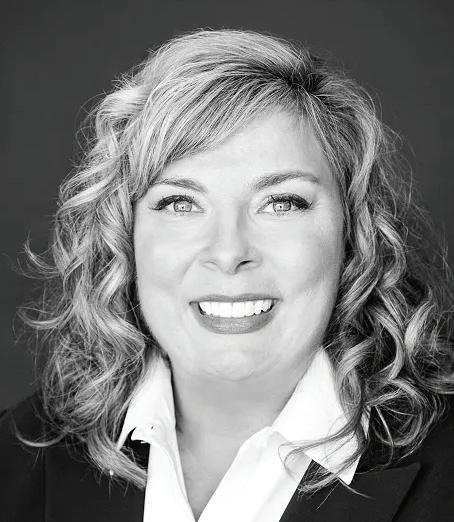
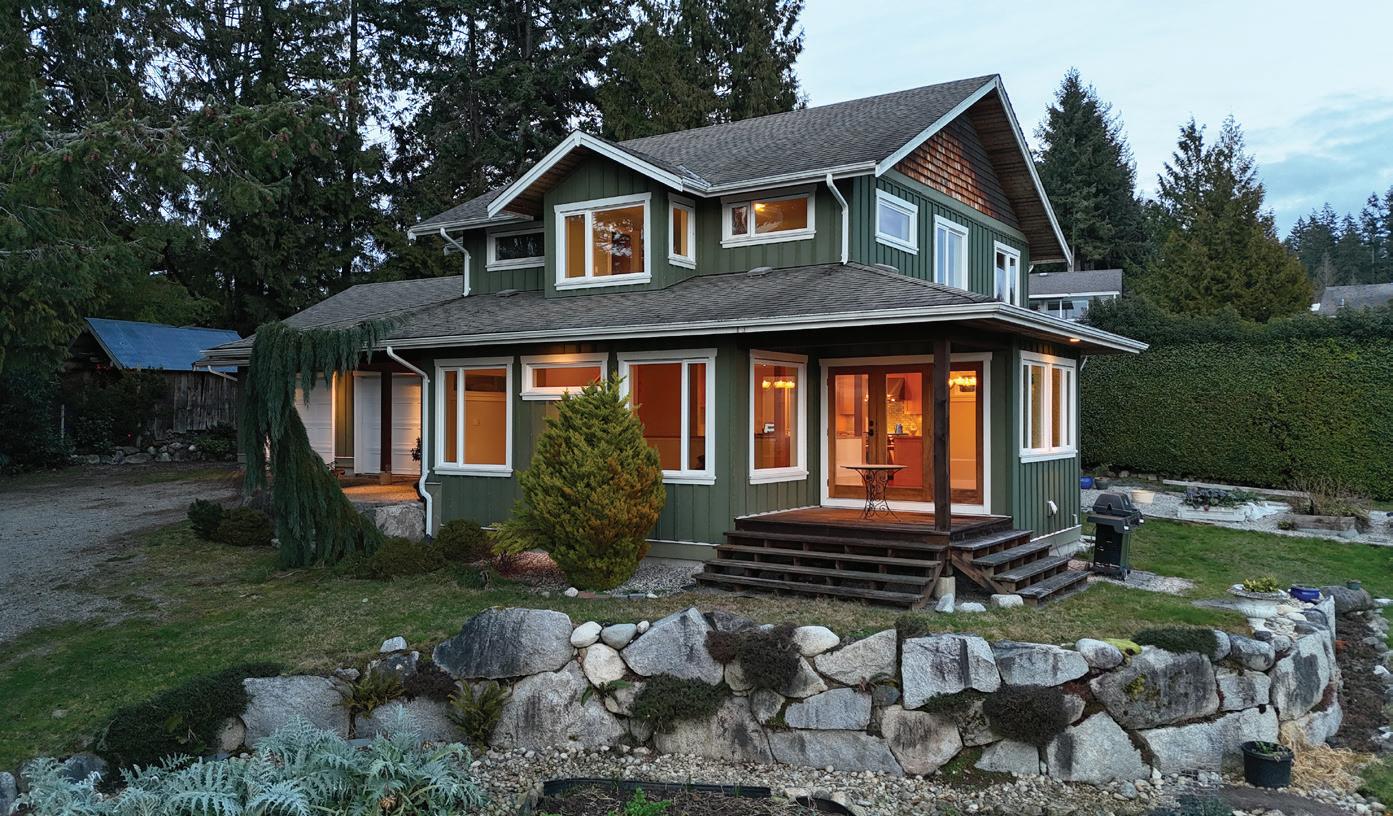
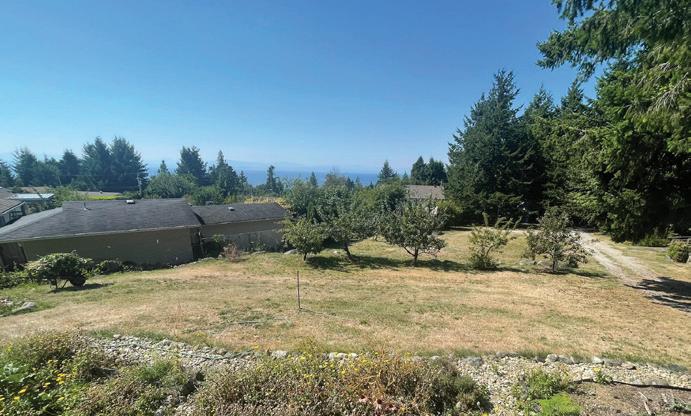
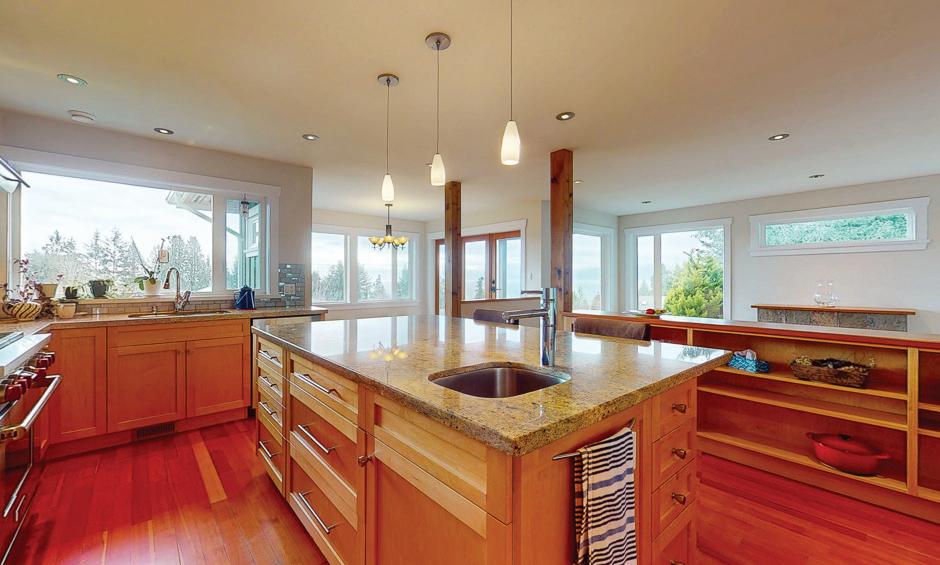
5012 GEER RD, SECHELT, BC V7Z 0B9
4 BEDS | 2 BATHS | 2,168 SQFT | $1,750,000
Watch the cruise ships & sunsets from this exclusive view acreage in Davis Bay. Sweeping southwesterly aspect over Strait of Georgia from both floors in a well built custom home. Beautiful edge-grain fir and stone flooring throughout leading into a lovely gourmet kitchen outfit with a dual Wolf range & vent, granite counters and large island. Entertain in the open concept with living and dining areas positioned to enjoy views. The large gently sloping property has a greenhouse and irrigation allowing for a gardener’s imagination yet still enjoys privacy in this fenced property. 4 bedroom main home with a 1 bedroom old timer cottage with recent work on the exterior allows for extended family or revenue helper. Subdivision potential makes for a great investment and value.
222 5160 DAVIS BAY ROAD, SECHELT, BC V7Z0H3
3 BEDS | 3 BATHS | 1628 SQFT | $1,079,000
More than just a lovely place to live, this home is an experience. With a front row seat to a 180° ocean view, you are a part of all that the Salish Sea offers. Whales, dolphins, sea lions regularly visit. Watch the placid tug boats while the sun sets, and witness the winter storms as they blow in. With enormous windows strategically angled to give every room a view, this home has tons of light and still feels cozy and welcoming. This marquis unit has a surprising amount of privacy with neighboring coffee shop and services adding both charm and lifestyle. Enjoy your own expansive covered and uncovered deck with full seasonal gardens. Welcome to your new home. A WATERFRONT
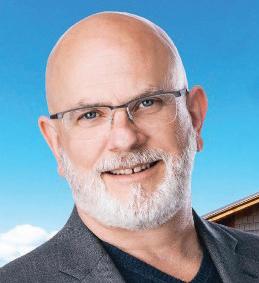
GORD CLAYTON REALTOR®
604.740.6302
gord@gordclayton.com www.sunshinecoastrealty.ca
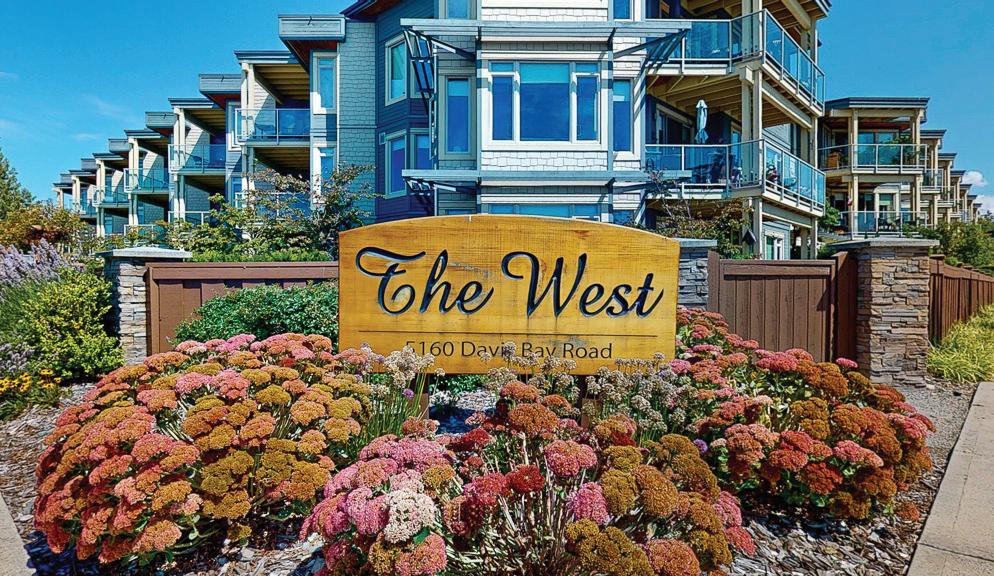
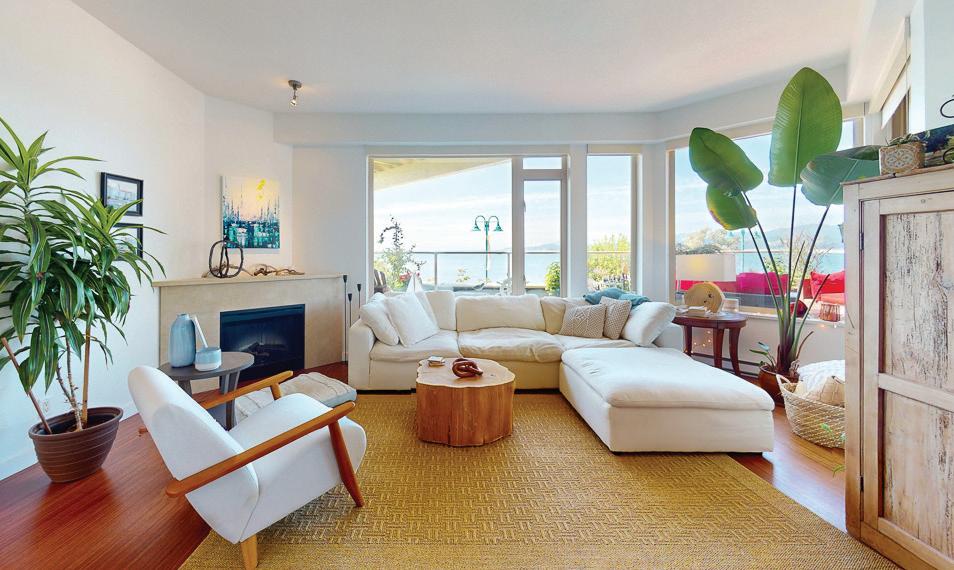
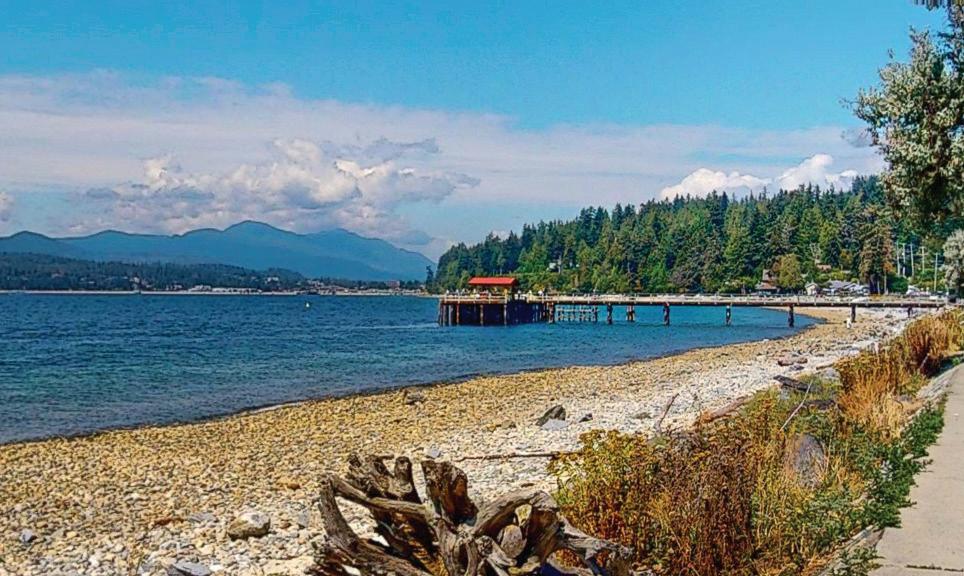
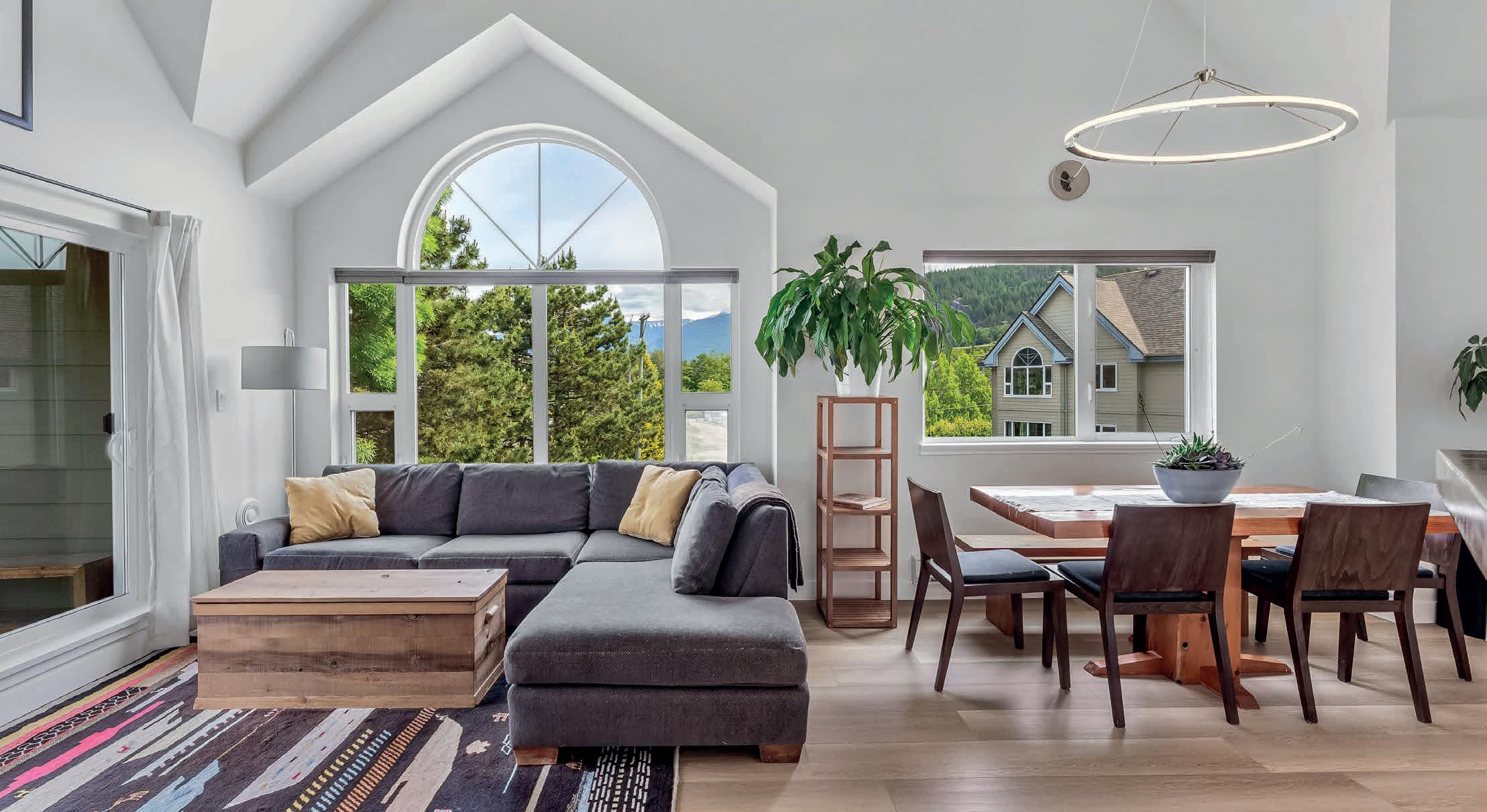
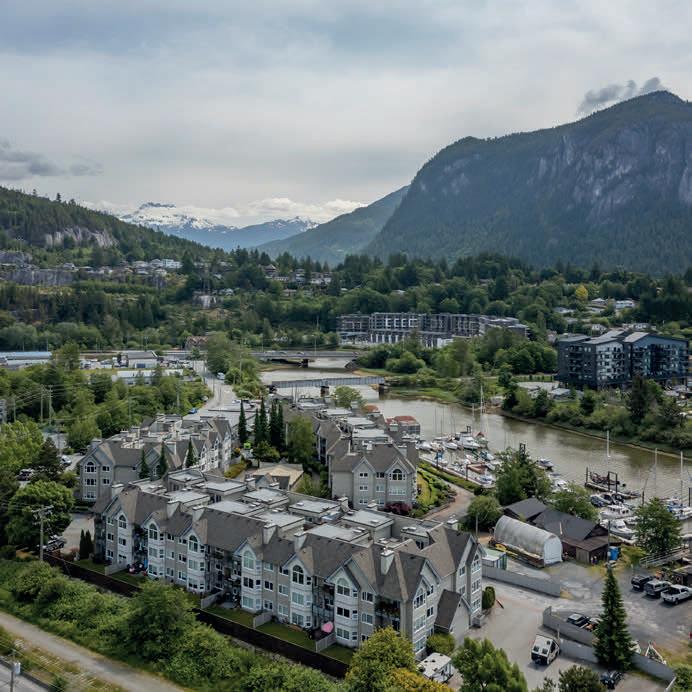
2 BEDS | 2 BATHS | 1,399 SQ FT | C$980,000 Craftsman flourishes abound in this fully renovated top floor corner unit at Squamish’s much-desired Marina Estates! Featuring two bedrooms, two full baths, a 300 sq ft loft, and 20 ft vaulted ceilings above the living and dining rooms, this north-west situated unit has been lovingly updated from top to bottom. Enjoy breathtaking mountain views from three sides, grill and chill on your private 210 sq ft rooftop patio, bring out your inner chef in the expansive custom kitchen, cozy up beside your showpiece hearth, sleep soundly in your 14” x 12” primary bedroom, and do it all within the peace and privacy that only a top floor corner unit can provide. Steps to Cleveland Ave, the marina, shopping, schools, dining, hiking, and so much more, Marina Estates has long been one of Squamish’s premier condo developments. Do not miss out on the finest unit in Marina Estates!
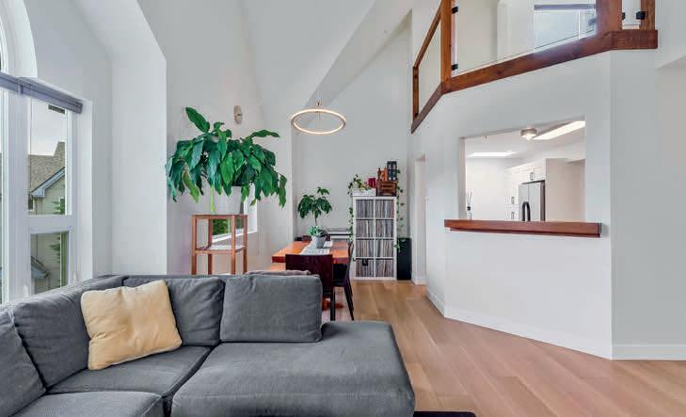
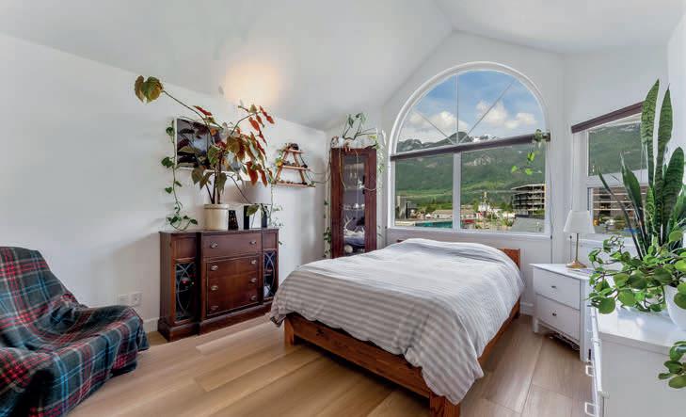

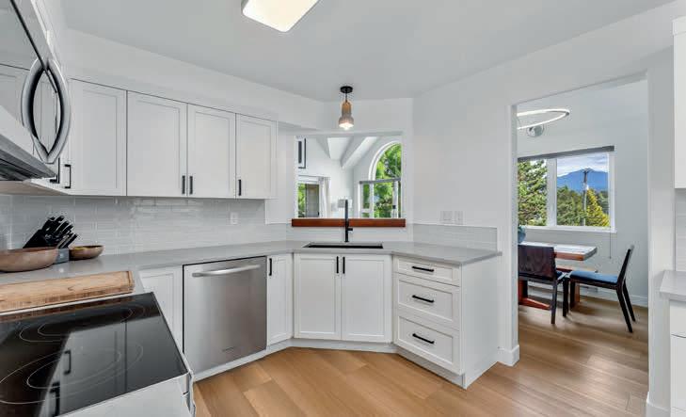
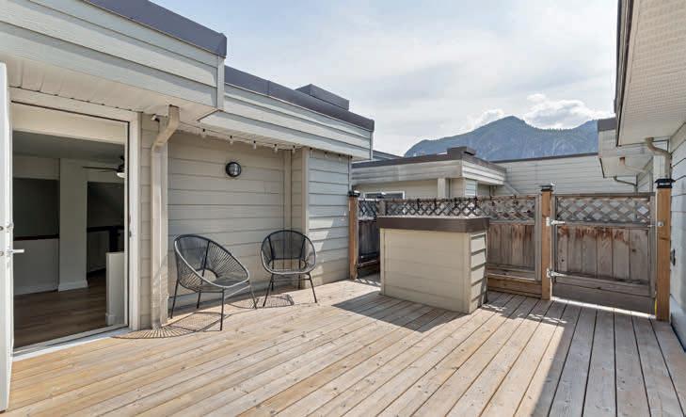
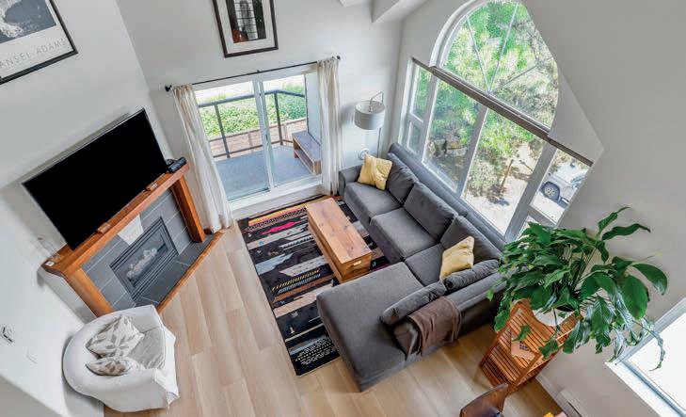
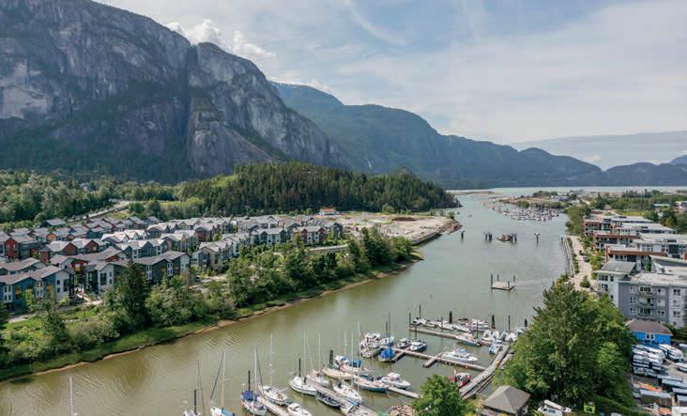
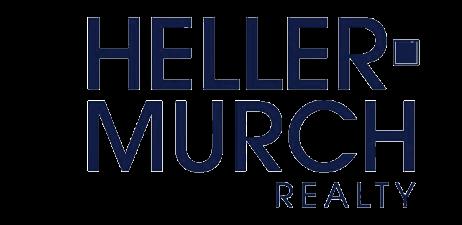
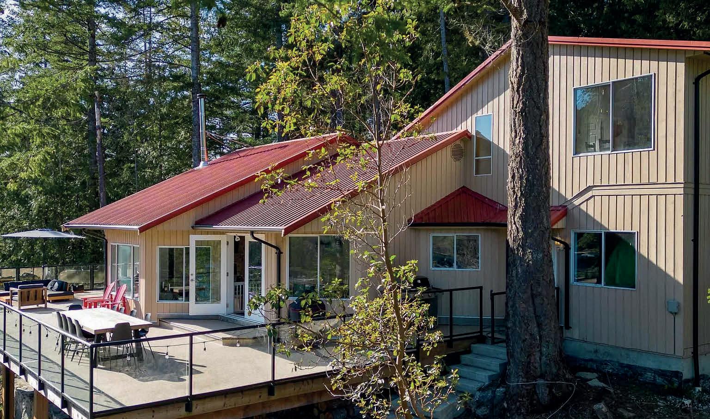
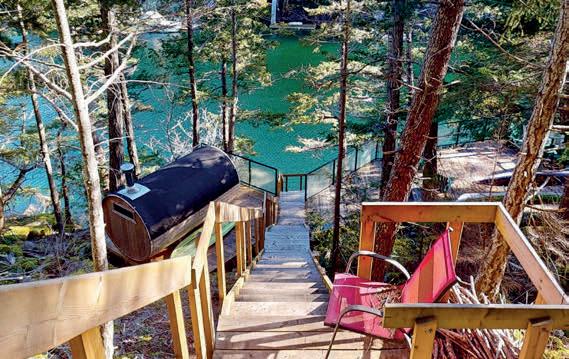
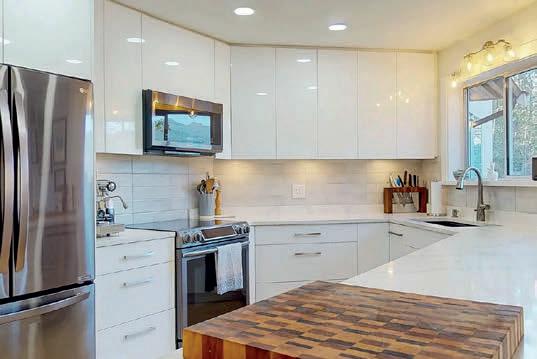
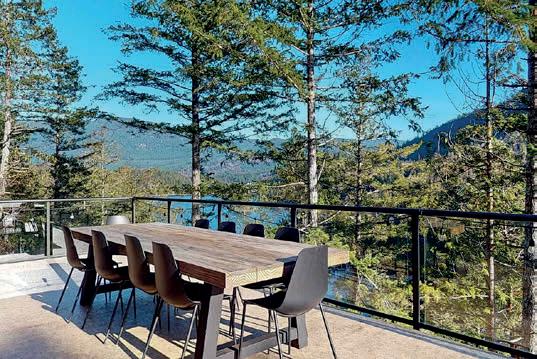
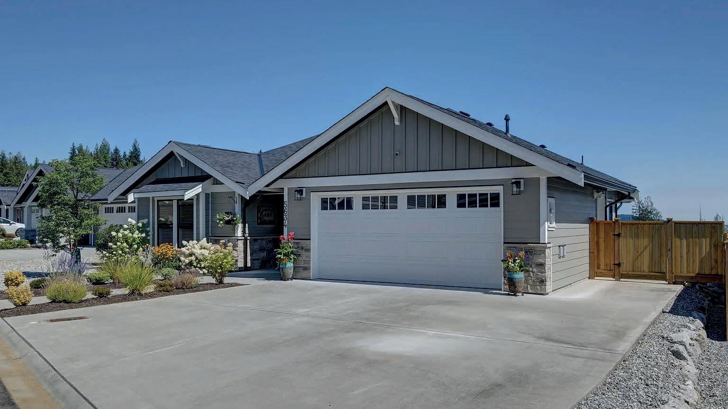
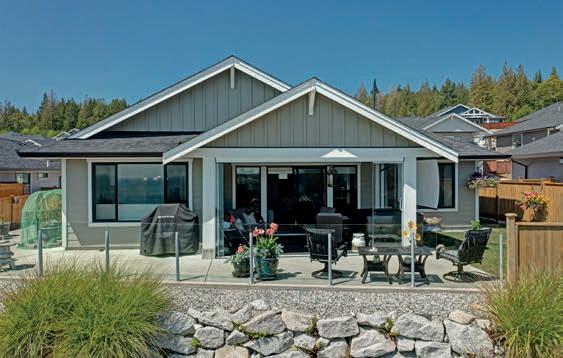
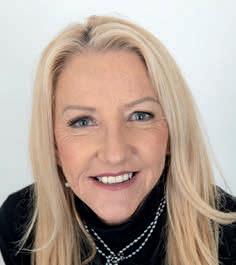
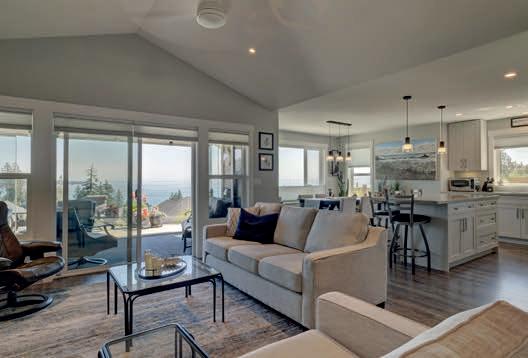
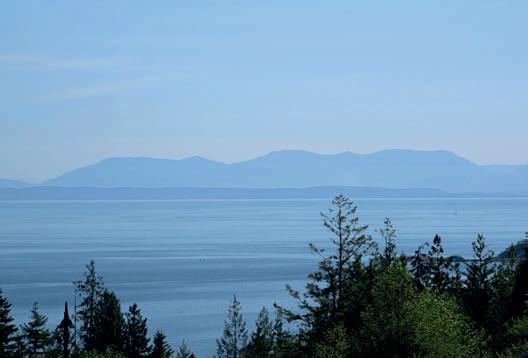
5273 CLAYDON ROAD SUNSHINE COAST, BC V0N 1S1
5 BD | 3 BA | 2,523 SQ FT | $1,280,000 | This wonderfully private oceanfront property is just over 1 acre. Beautifully laid out to take in the best of the ocean & mtn views. Massive sundeck wraps around & provides the ultimate entertaining space wth dbl french doors off the dining room. Enormous garage boasts a 3 bdrm carriage suite that also has immense ocean views. The garage is insulated & wired 39’6 x 23’2. This is a handymans dream! Metal roof, newer deck and stairs to the oceans edge below with a cedar sauna and a sitting deck to catch those sunrises/sunsets. Launch the kayaks/boards from this spot and enjoy paddling paradise. The kitchen is well appointed & is showered with natural light, a joy to gather friends & family about in this residence. Totally set up for veggie growing with raised beds & irrigation.
5634 KINGBIRD CRESCENT SECHELT, BC V7Z 0S4
3 BD | 2 BA | 1,494 SQ FT | $1,269,000 | Welcome to Silverstone 2, one of the most coveted areas on the beautiful Sunshine Coast. West Sechelt boasts a close proximity to beaches, shopping, restaurants & recreation & close to 2 of the best golfcourses. One level living makes life easy. Dbl garage for all your storage needs and room for your toys. Many upgrades throughout this build include high end Bosch appliance pkg, glass accordian doors on the covered patio, hot tub with privacy screen. House still holds a builders warranty. You will while away hours gazing out over the Salish Sea. Watch the eagles soar and the cruise ships float by. You will never tire of the everchanging view. Lovely landscaped garden is made for enjoyment and low maintenance. Close to shopping, restaurants, beaches, library and the Saturdays Farmers market.
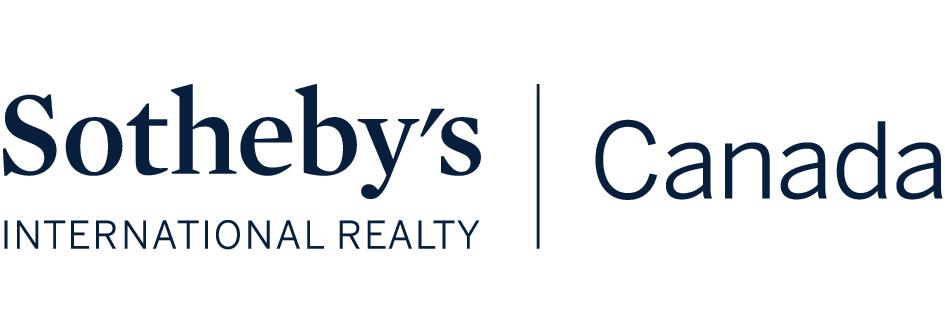

6655 SUNSHINE COAST HWY SECHELT, BC V7Z 0M9
5 BEDS | 5 BATHS | 3,893 SQ FT
EXCEPTIONALLY STUNNING SOUTH FACING PRIVATE property providing 153 ft of LOW-BANK OCEANFRONT on the GOLDEN MILE! Wake up to the SOOTHING SOUND of WAVES, watch the EAGLES soar & be captivated by WHALES, SEALS & HERONS that frolic in your own BACKYARD OASIS! You cannot beat the AMAZING 180-degree VIEWS from all 3 floors! This CUSTOM & GATED FULLY FURNISHED RESIDENCE provides AWE INSPIRING FLOOR to CEILING WINDOWS that are TRULY CAPTIVATING, making this ONE OF A KIND! OPEN FLOOR PLAN, CHEF’S KITCHEN & an ABUNDANCE of SPACE to UNWIND & ENTERTAIN! Let your CREATIVITY FLOURISH & EMERSE yourself in the VARIETY of WATER ACTIVITIES such as SWIMMING, BOATING, KAYAKING, PADDLE BOARDING & KITE SURFING, ETC. Your ENJOYMENT is ENDLESS with room for the ENTIRE FAMILY, plus AirBnB potential/Rental income.
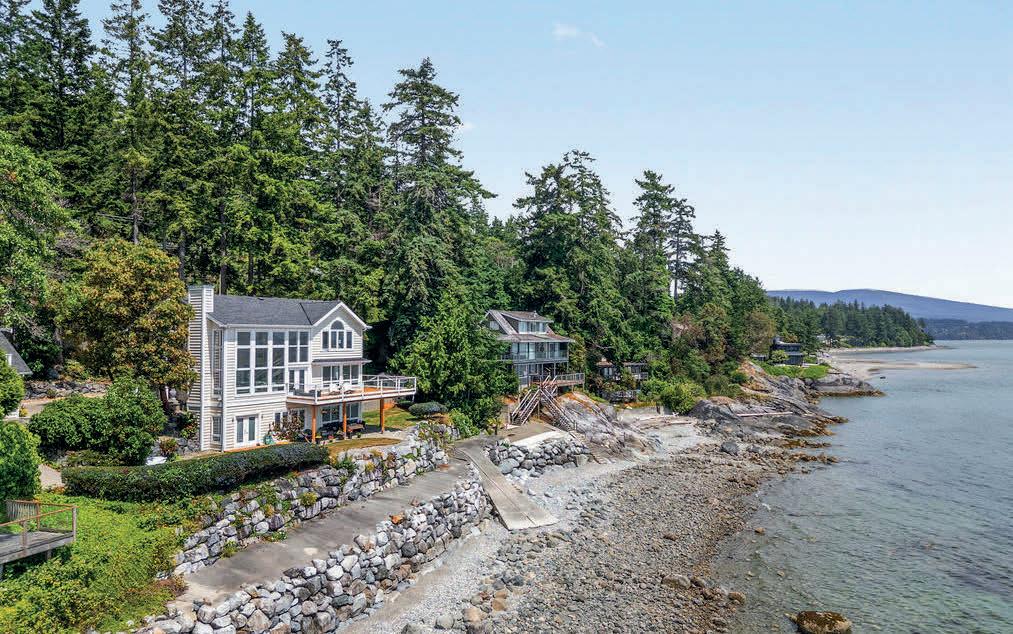
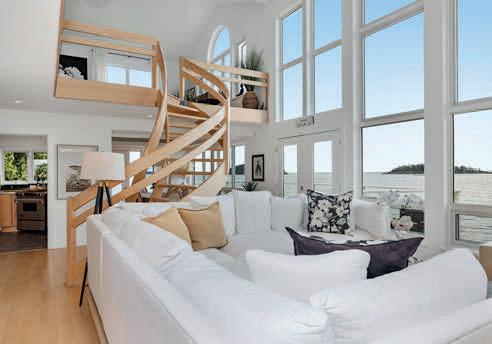
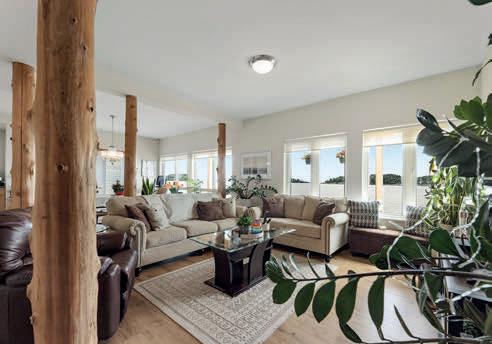
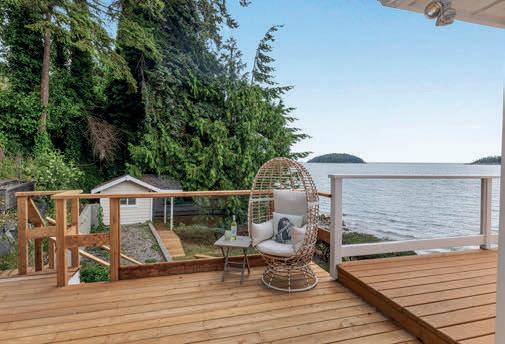
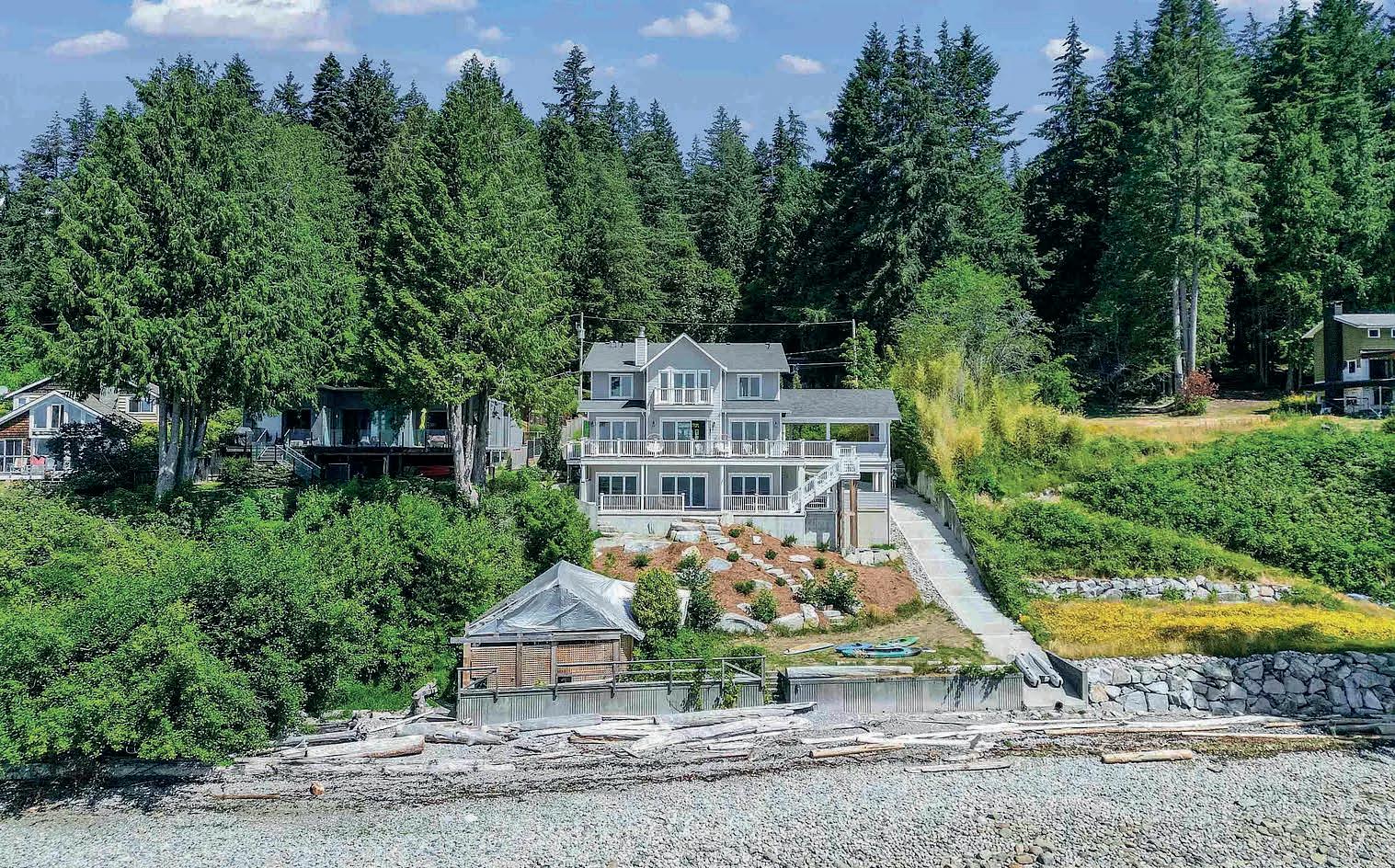
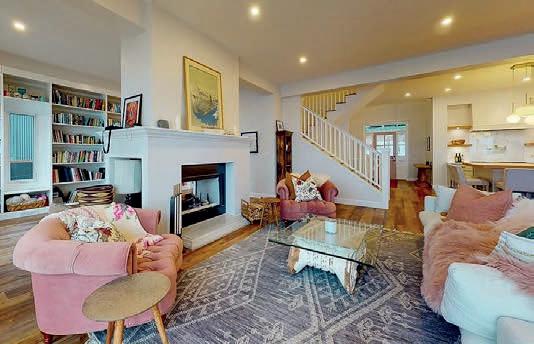
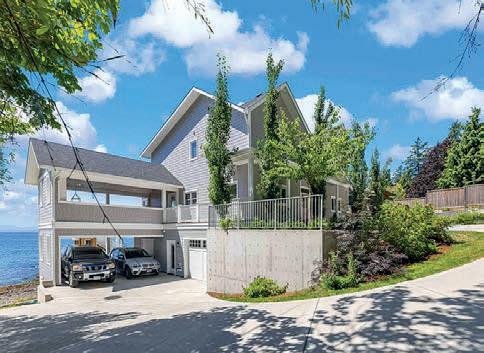
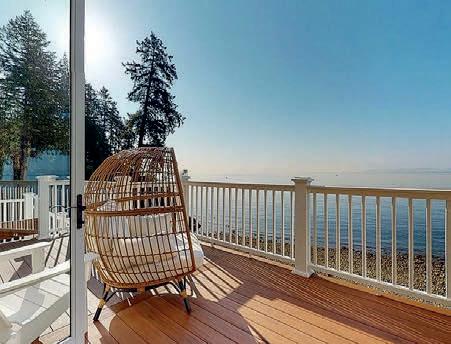
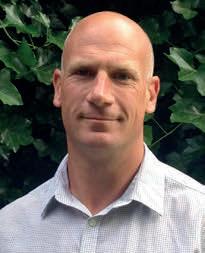
5 BD | 4 BA | 4,264 SQ FT
The ultimate waterfront acreage with 2 homes in prestigious Roberts Creek. Savor the natural beauty with whale watching becoming your new pastime. Easy access to the beach, rare private boat launch and deep water mooring buoy. Multiple indoor and outdoor living spaces, incredible views and a high level of craftsmanship throughout this new home. High ceilings, expansive bi-folding doors, modern flooring, and high end cabinetry all create a warm and light-filled interior. The strategic floor plan is ideal for hosting family/guests with multiple indoor and outdoor entertainment spaces. A 2 car garage & workshop has 12’ ceilings, wine cellar/ cold room and abundant storage. This property has a second 3 bed home as well as a beachside cottage awaiting your creative inspiration.
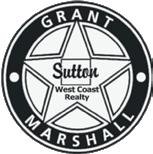



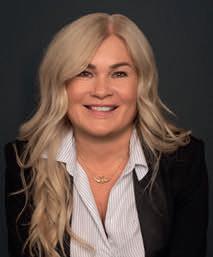
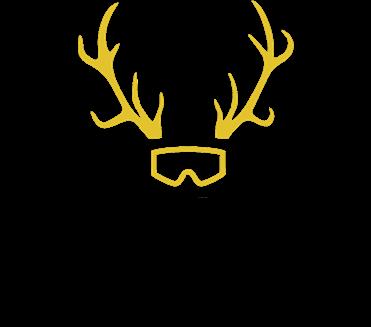
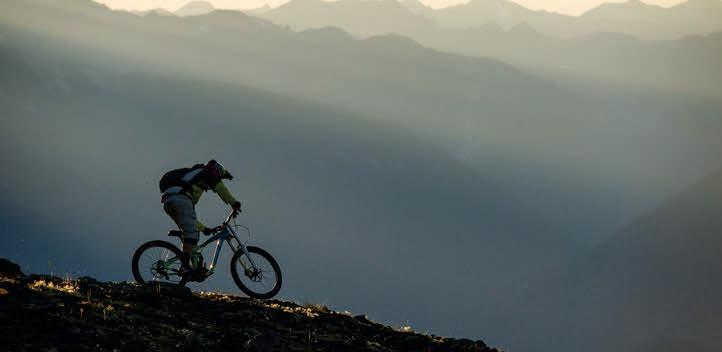
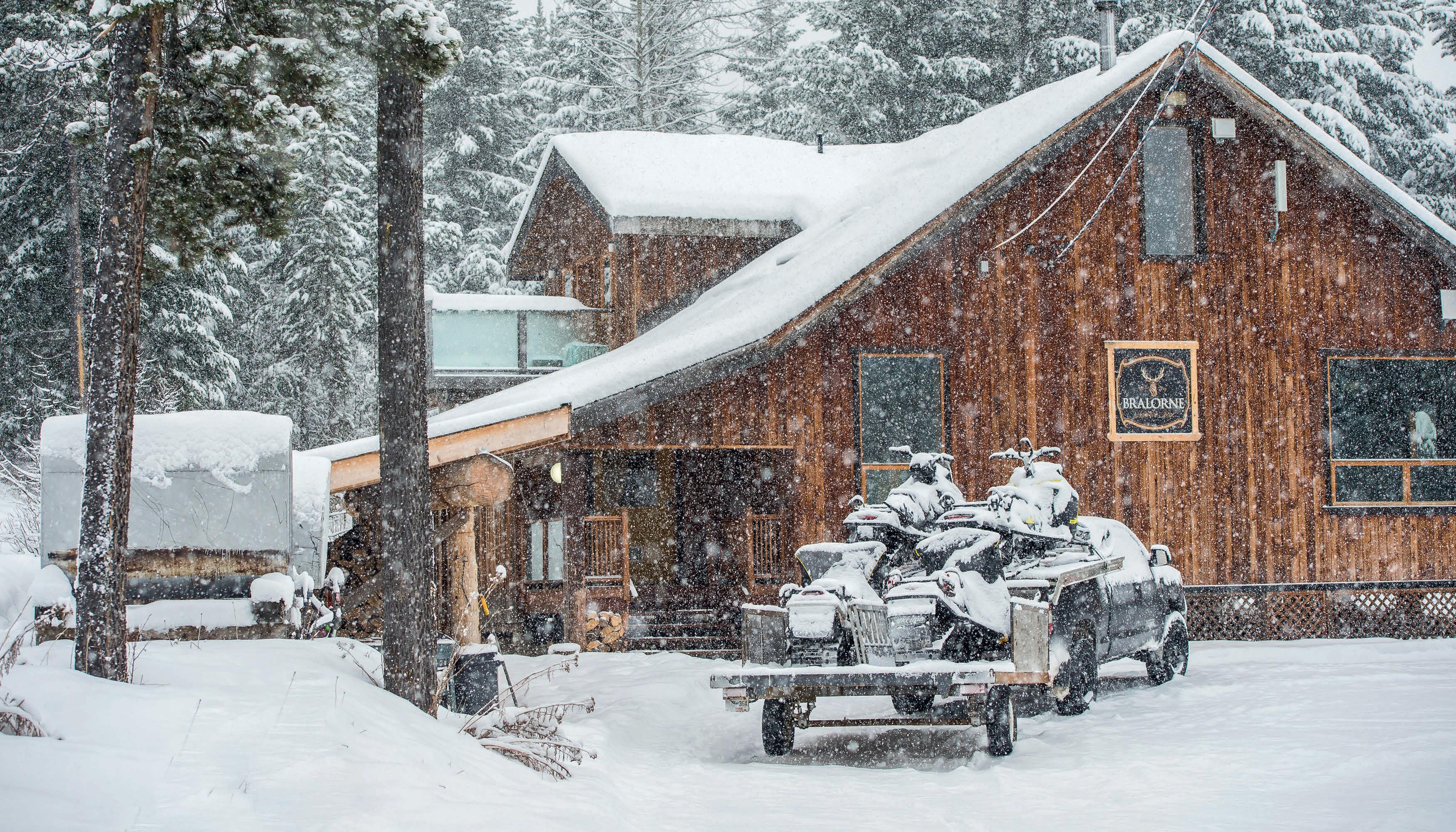
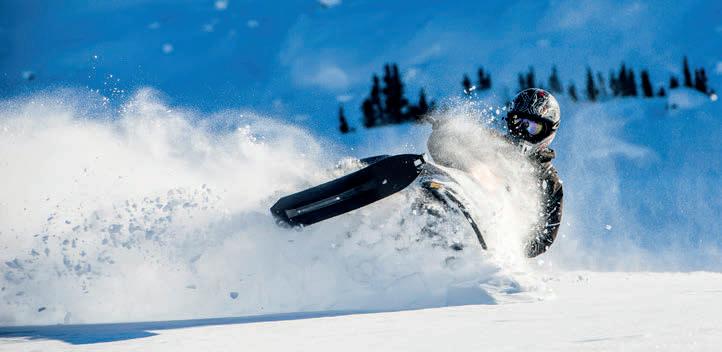
Nestled on a private 10-acre estate in the heart of British Columbia’s wilderness, just hours from Whistler, the Bralorne Adventure Lodge is a fully equipped retreat that combines relaxation and adventure. This spacious 2,100 sq ft lodge features four bedrooms and two full baths, making it the perfect escape for families or groups of friends. Unwind in the inviting main living area by the fire, or step outside into a serene, spa-like setting. Here, you’ll find a wood-fired hot tub adjacent to a gently flowing creek, which fills a natural plunge pool outside the cozy wood sauna. The outdoor kitchen area is perfect for entertaining, allowing you to prepare a delicious meal after a day filled with exploration. The opportunities for four-season adventures are endless; world class snowmobiling and mountain biking can be enjoyed right from your doorstep on scenic forest service roads that lead to expansive high-mountain ranges. For families, nearby Sunshine Mountain offers fun skiing and tobogganing opportunities and pristine lakes for swimming. Additional activities include scenic hiking trails, dirt biking and fishing in lakes and rivers, making this location a nature lover’s paradise. The Bralorne Adventure Lodge is a serviced property (on water + sewer), is located at the end of the paved road and can be acquired as a private recreational property or commercial venture, offering endless possibilities for adventure enthusiasts.
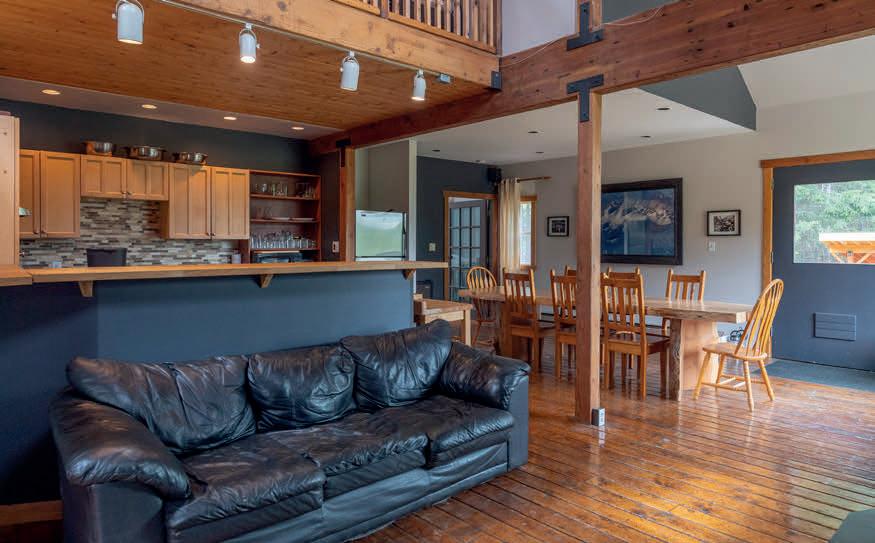
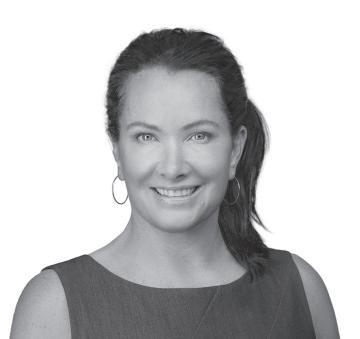
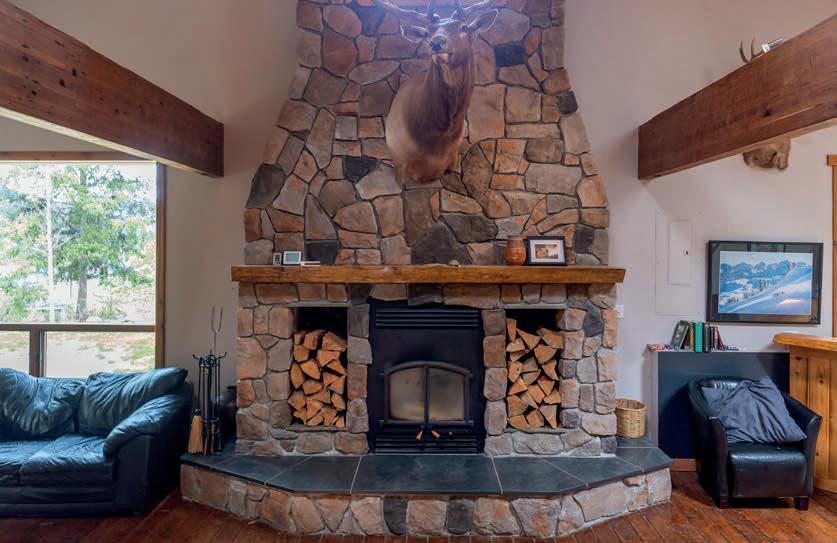
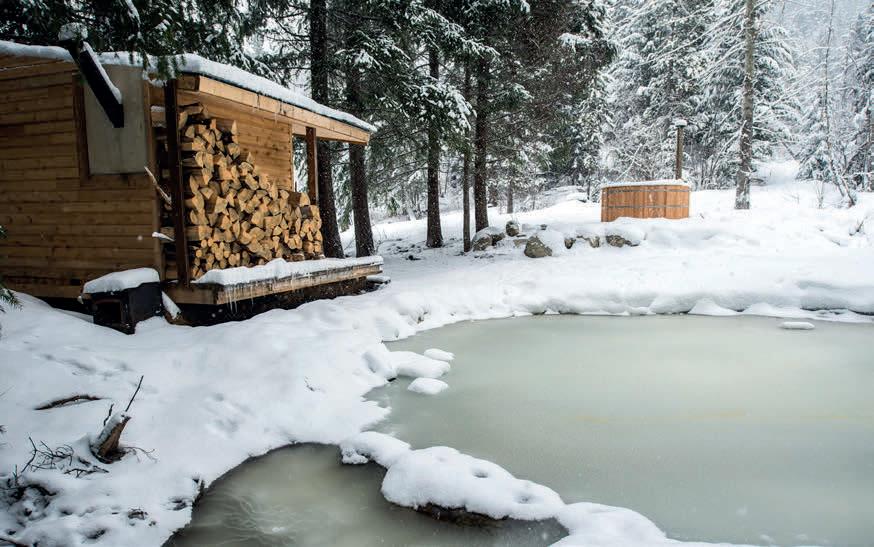
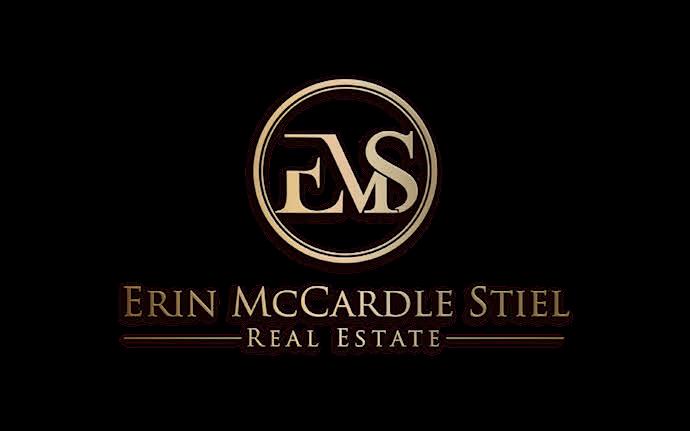
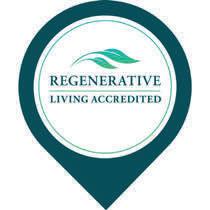
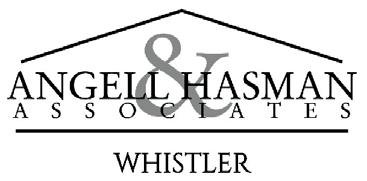
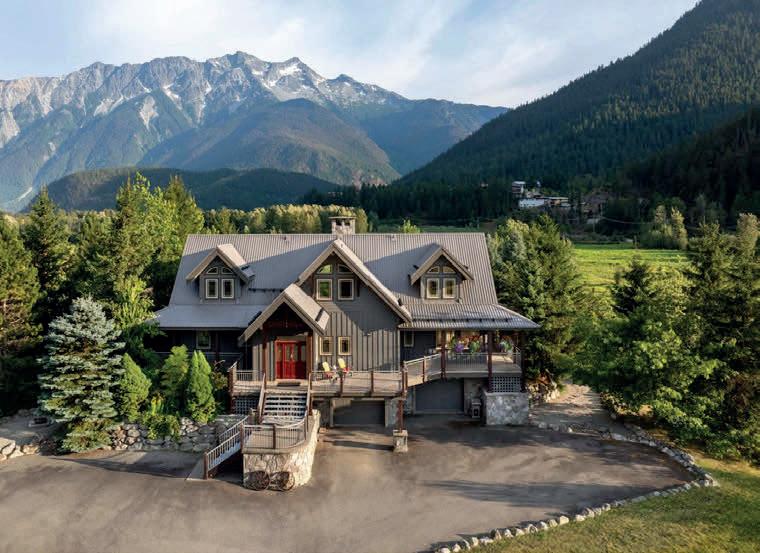
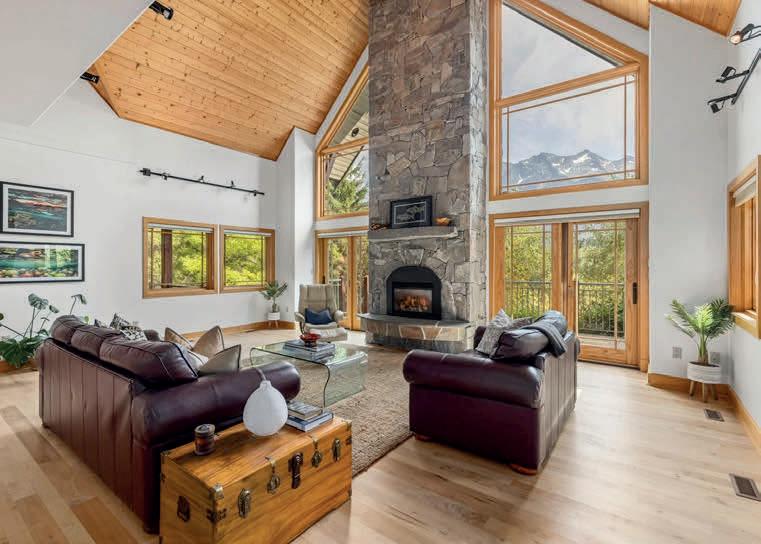
3 BEDS | 4 BATHS | $2,990,000
Discover timeless post-and-beam charm on 10 flat acres just minutes from town. With Mount Currie views, a 4,400 sq ft, timber-frame home, irrigated gardens, and B&B zoning, this Collins Road estate offers endless potential for farm life or retreat living.
7676 CERULEAN DRIVE
3 BEDS | 3.5 BATHS | $2,449,000
Live where bold architecture meets the backcountry in this 2021-built home featuring 2 bedrooms, flex spaces, a loft, double garage, and a 1-bedroom carriage house in one of Pemberton’s most sought-after neighbourhoods.
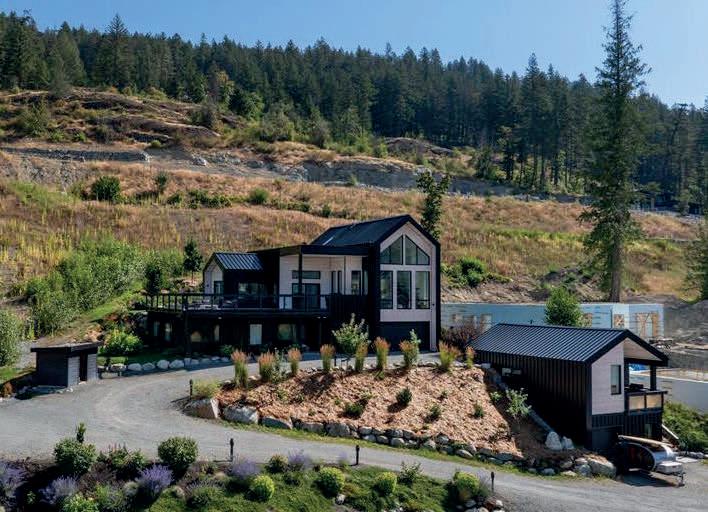
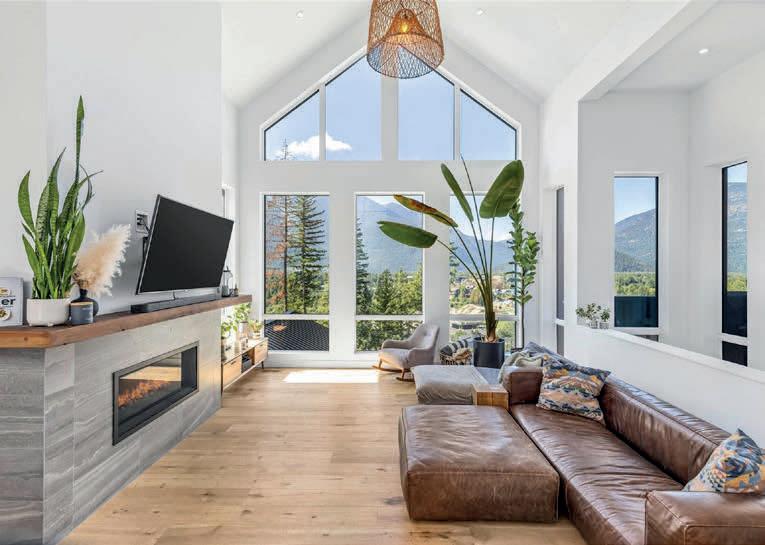
Come home to Pemberton! Born and raised in Pemberton Valley, I am the fourth generation of my family to call this beautiful valley home and this little slice of paradise has my heart. I know the valley and the people, I truly enjoy sharing my love of Pemberton with others and helping them to find the perfect property to call home. As a licensed Realtor® with over 19 years of experience, I have the skills, background and knowledge to guide you through the process with confidence.
Let’s connect!
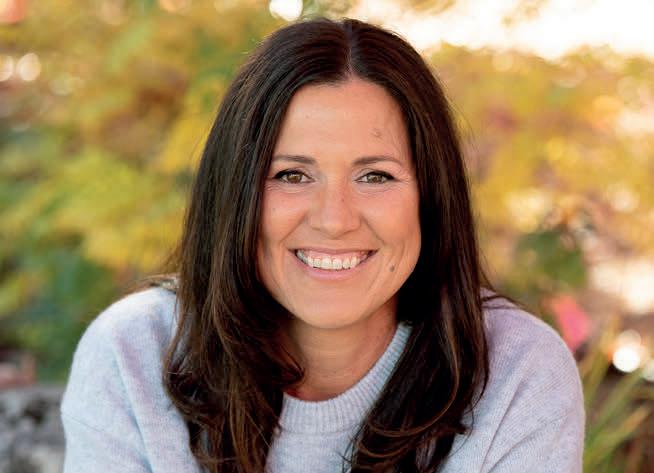
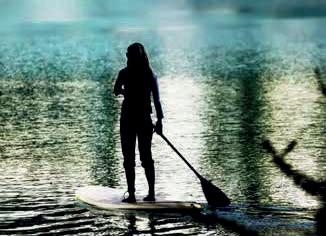


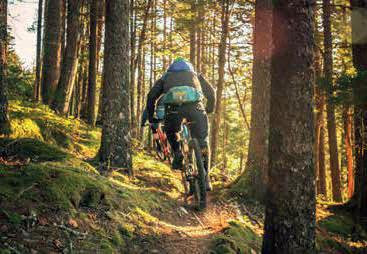
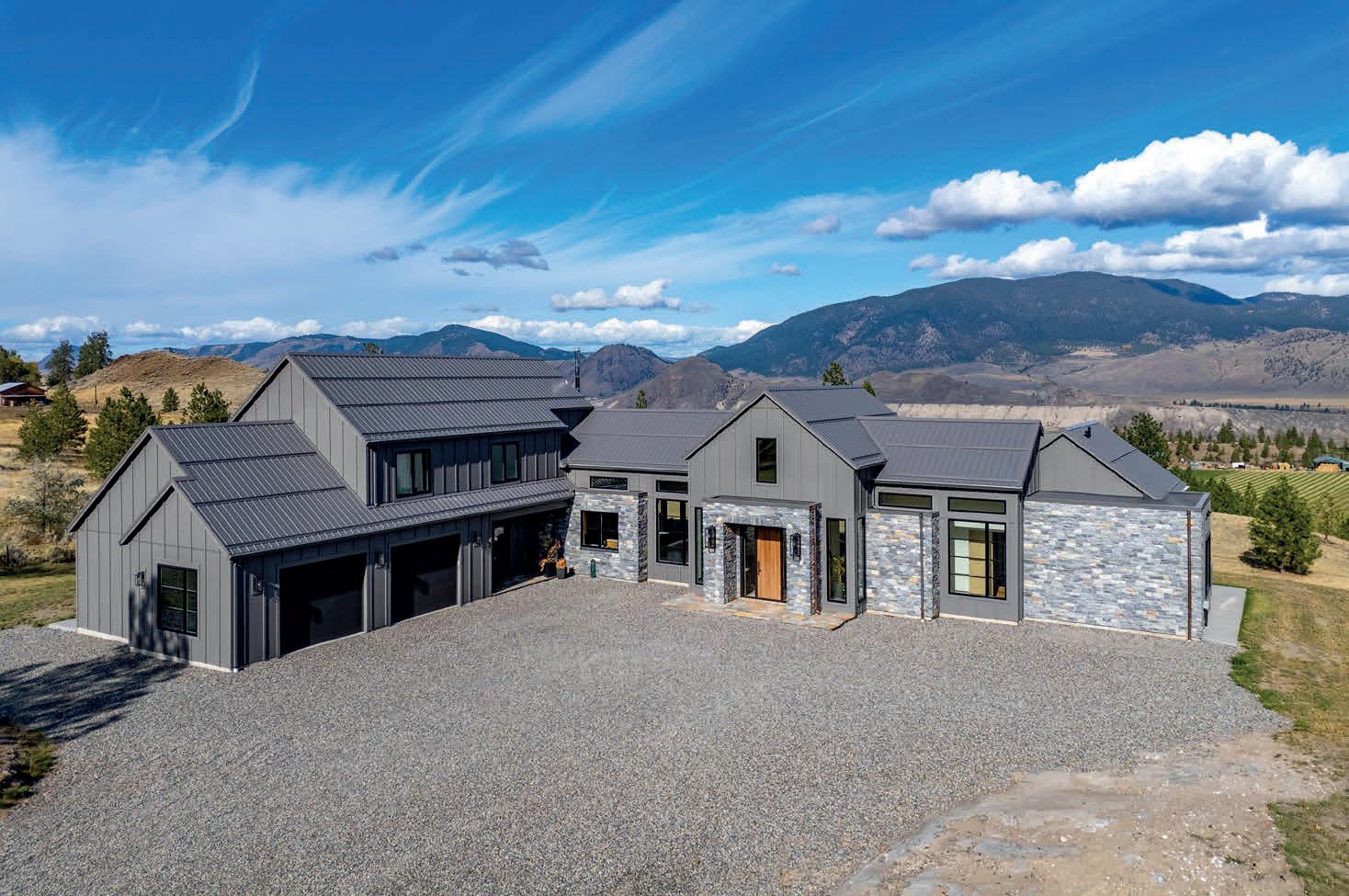
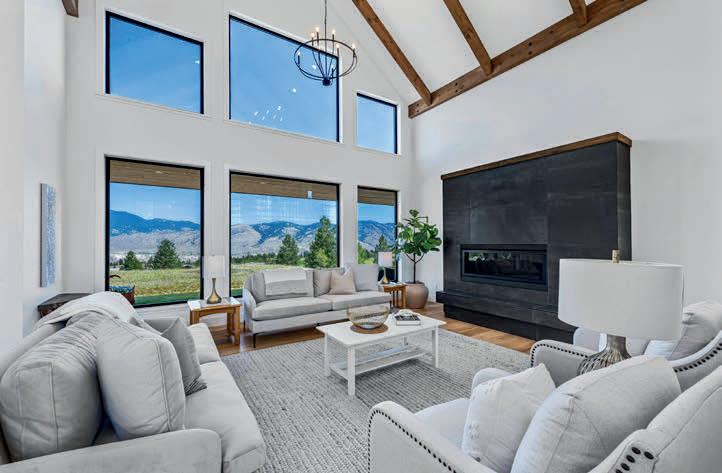
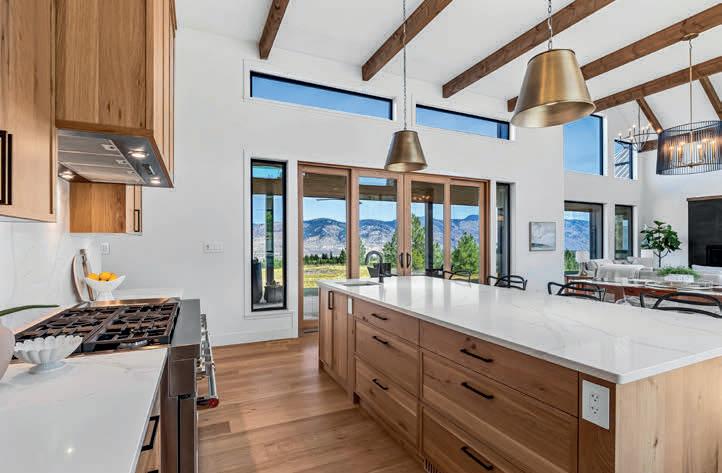
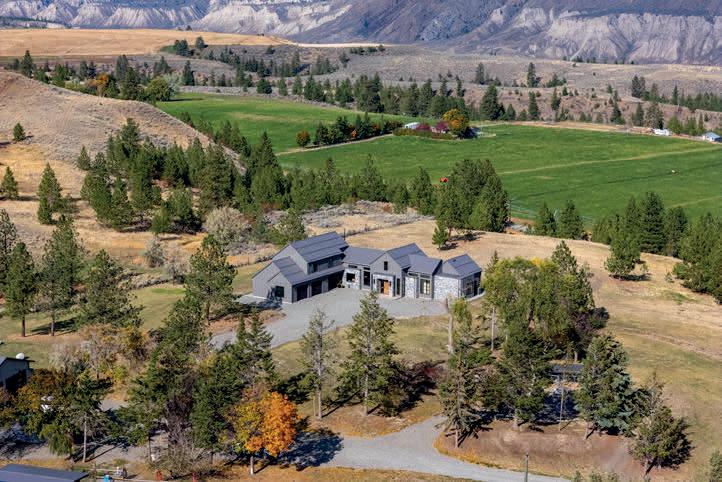
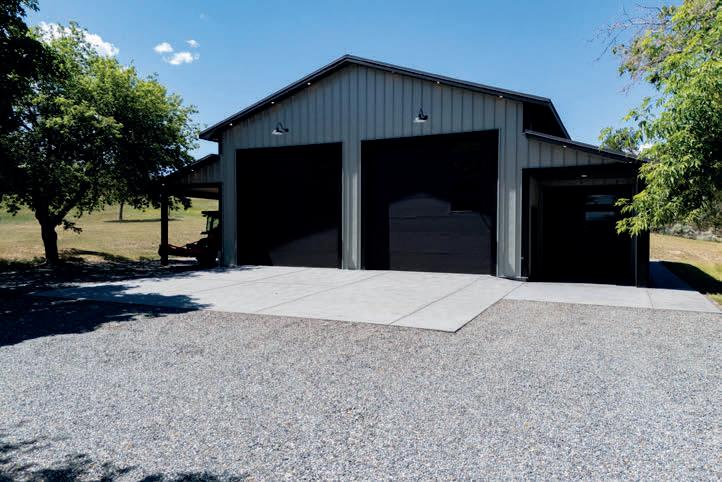
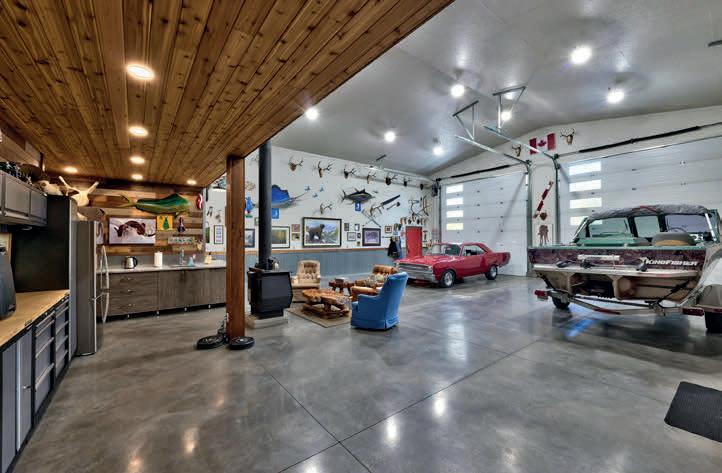
This architecturally stunning, near-new family estate home captures the very best of what an executive home on 26 acres can offer. Thoughtfully designed, the residence, oversized 3-car garage, and expansive shop and storage areas combine to provide over 10,000 sq ft of exceptional living and working space. From the moment you step inside, you’ll be welcomed by soaring vaulted ceilings with rich wood accents in the great room, setting the tone for the elegance and warmth found throughout the home. The main floor offers two beautiful living spaces and a kitchen that truly speaks for itself, blending functionality with standout style. The spa-inspired master suite offers a private retreat with remarkable attention to detail, creating a space of relaxation and luxury. The impressive shop features 1,900 sq ft on the main level, a mezzanine of over 400 sq ft, a full bath, a cozy wood stove, and an additional 1,000 sq ft of covered storage, offering incredible versatility for a wide range of uses. Aviation enthusiasts will appreciate the potential for a future private landing strip as well. Bordering Crown land, the property is ideal for outdoor recreation, while the long driveway adds a grand, estate-like sense of arrival. This outstanding property offers a rare combination of luxury, privacy, and endless possibilities; this is a one-of-a-kind offering that must be experienced to be fully appreciated.

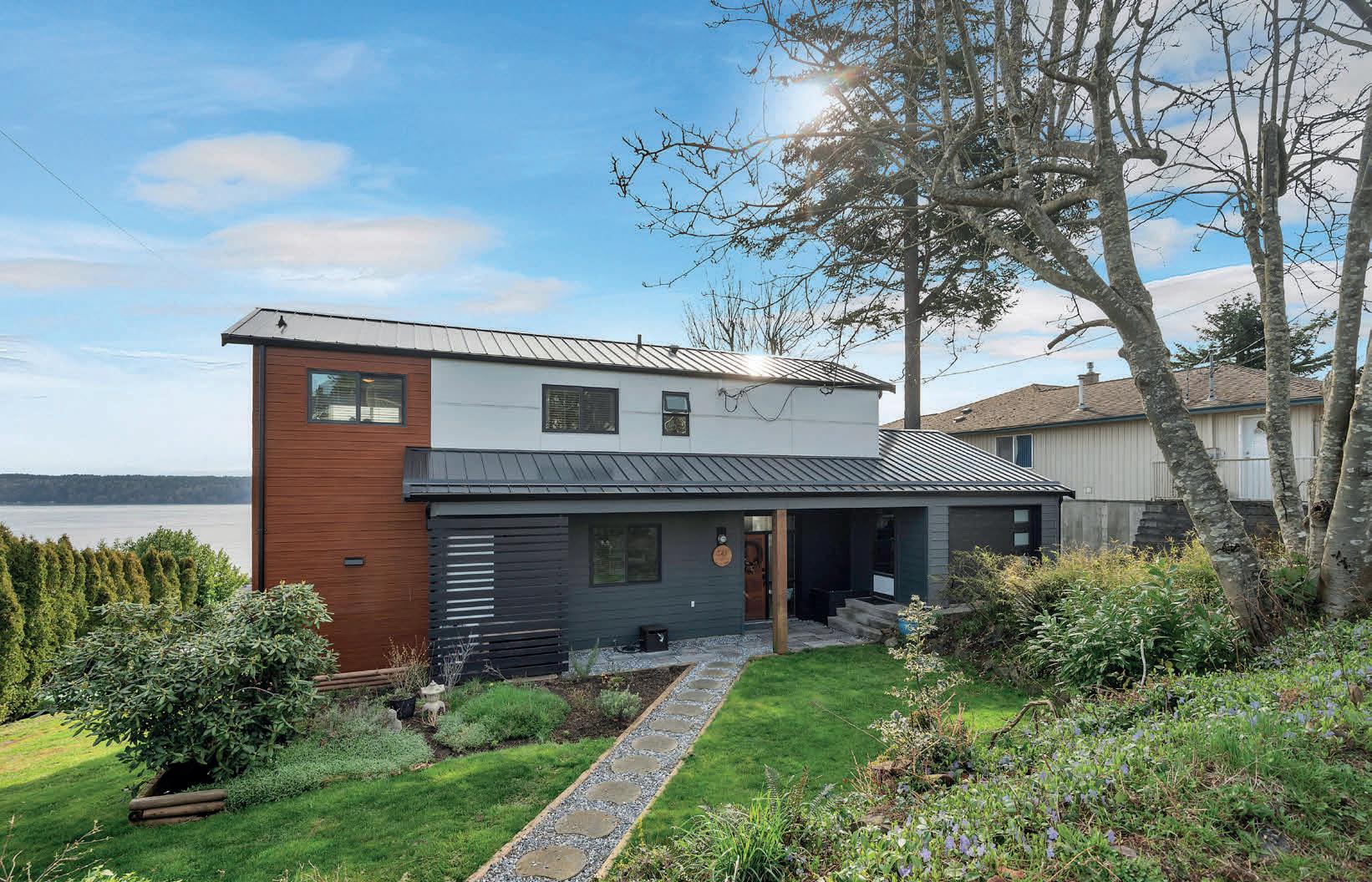


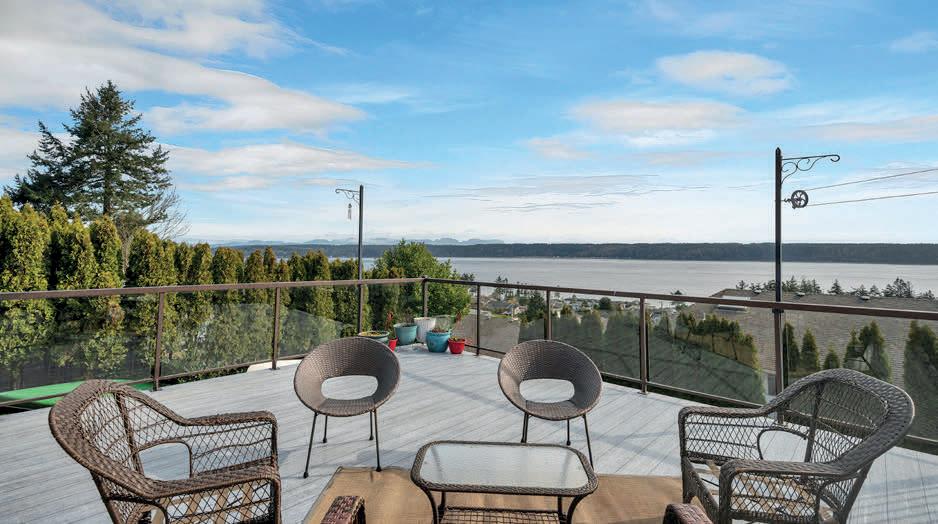
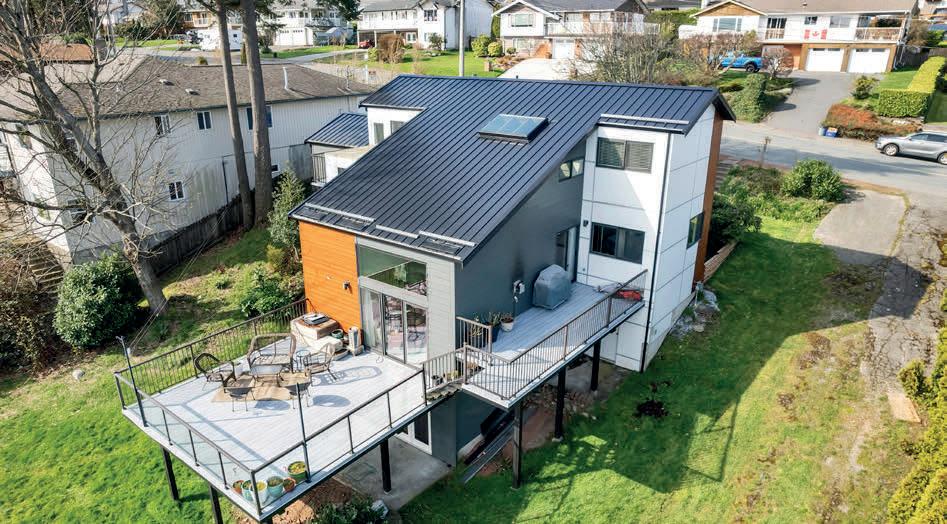
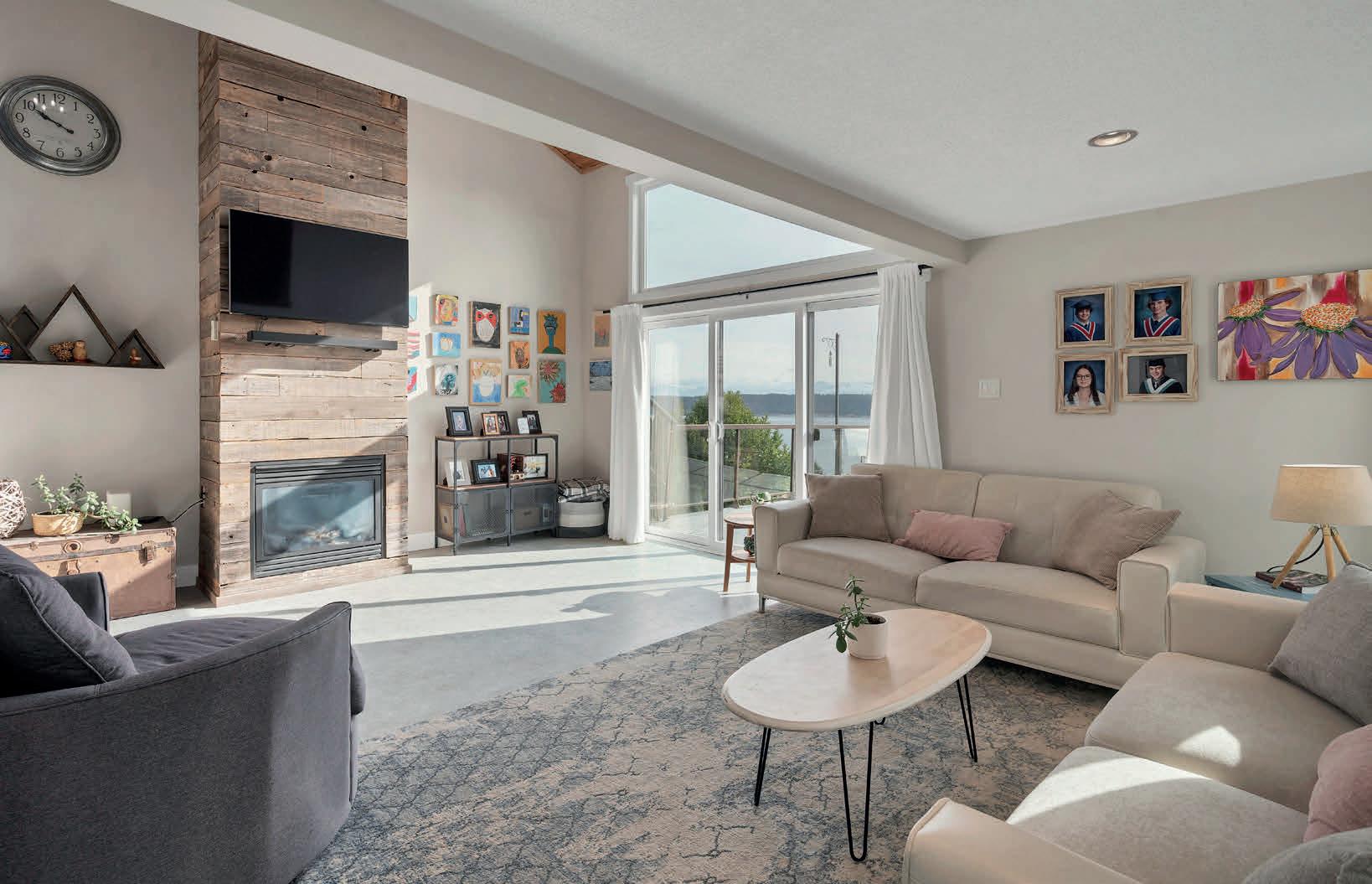
4 BEDS | 3 BATHS | 2,141 SQ FT | $949,000 Campbell River renovated Westcoast Contemporary home boasting panoramic ocean views across Discovery Passage & the Strait of Georgia! This spacious family home provides a unique layout across 6 levels & features extensive renos in recent years including – all new siding, windows, doors, decks & roof outside; new flooring, drywall, paint & fixtures inside! A two tier deck winds around the north and east side of the home & offers expansive ocean views. The primary bedroom with private balcony & 2pc ensuite is on the upper floor of the home, as well as 2 other bedrooms & 3pc bathroom. The 4th bedroom can be found near the lower floor of the home. The lower floor is partially finish ed & awaiting your final touches with French doors out to the covered patio & lower yard. The 0.19 acre property has lawn areas at the front and back, mature ornamental shrubs & trees & also offers wonderful ocean views! Situated in a great central location, book your showing today! MLS# 994149
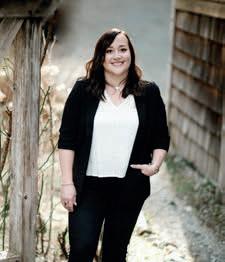
SARAH BRADSHAW
250.203.5275
sarahbradshaw@royallepage.ca
www.quadrarealestate.ca

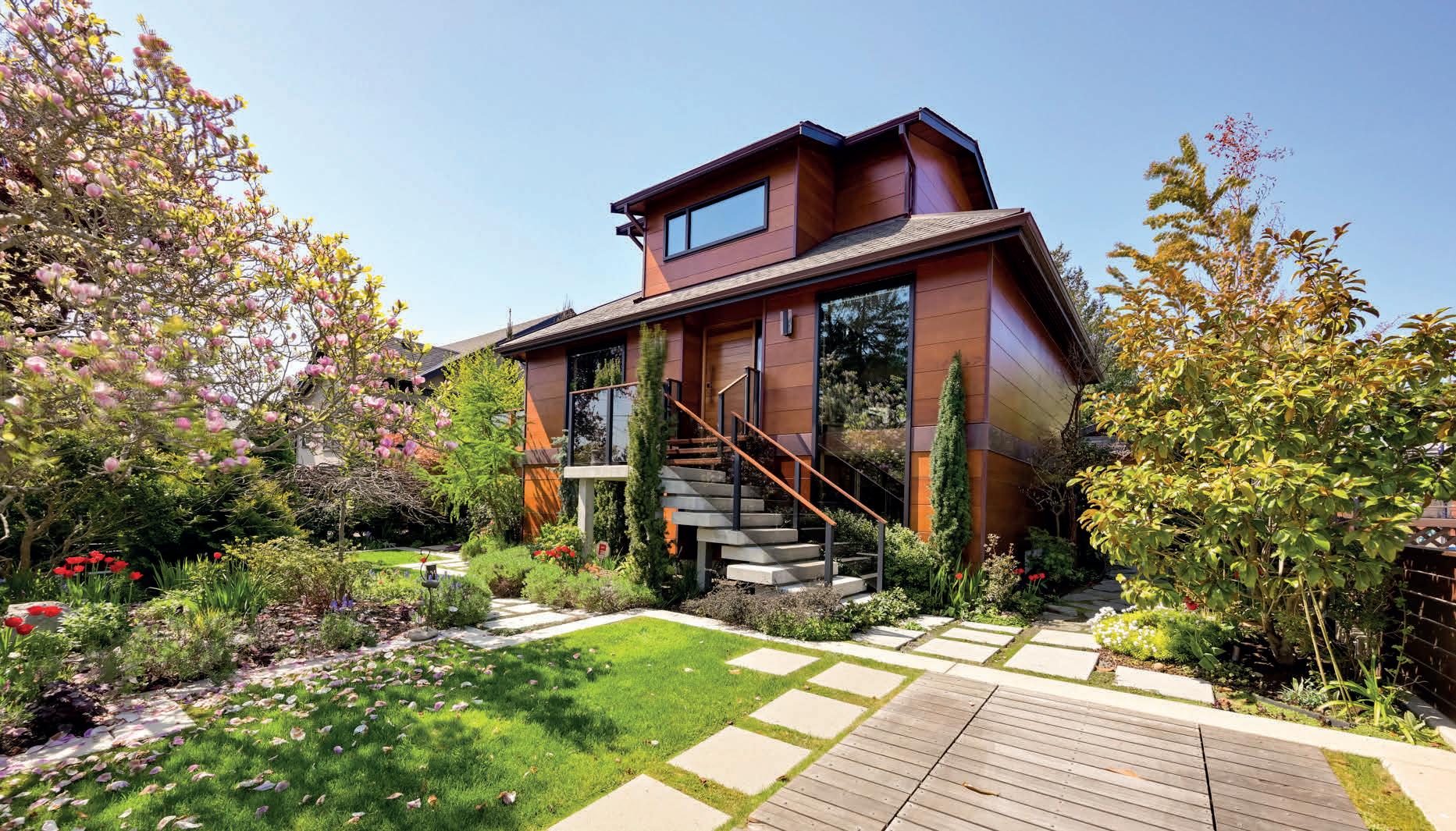
3 BEDS | 3 BATHS | 2,800 SQ FT | $3,500,000
Unlock the door to the extraordinary! Located just steps from the beach in prestigious South Oak Bay, this modern masterpiece was built in 1935, reimagined by its owners and renovated in 2017 by renowned Point Break Developments, excites the senses and truly is a unique work of art. Choosing natural, organic and sustainable materials, master craftsmen and artisans curated a home of exceptional quality, nourishing the soul and supporting physical and mental well being, in harmony with nature. Offering three luxurious levels of living for the environmentally conscious couple, seeking state of the art amenities, the home is ideal for indoor outdoor living from its sensational gourmet kitchen and expansive open floor plan to the spacious walk-out deck, inviting alfresco fetes. Among The unusual features is a totem pole and sand blasted glass panels designed by award winning master carver, First Nations artist Klatle-bhi.
626 Montereyave.com
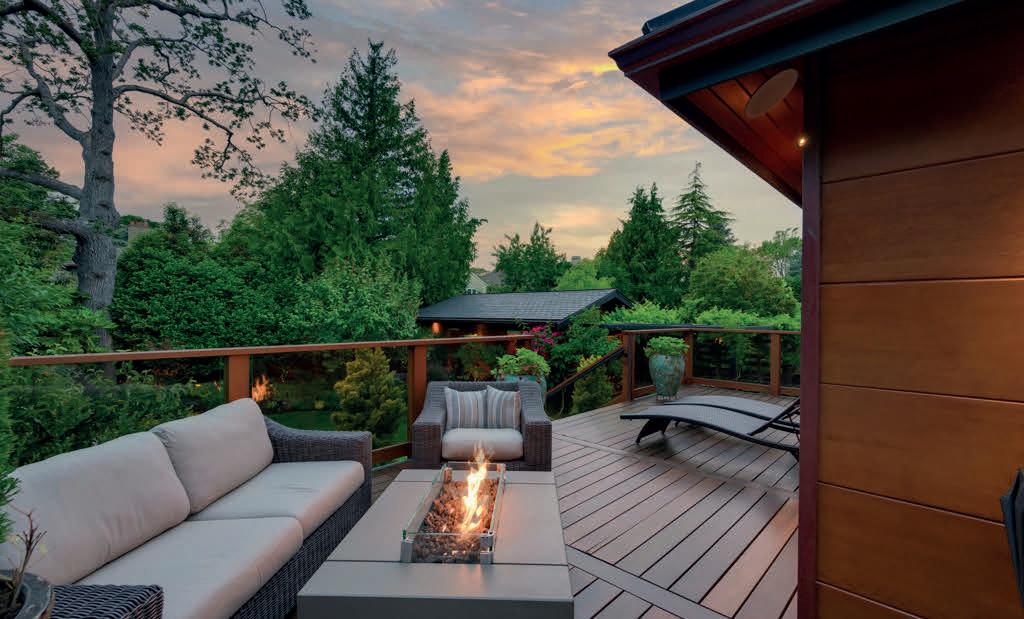
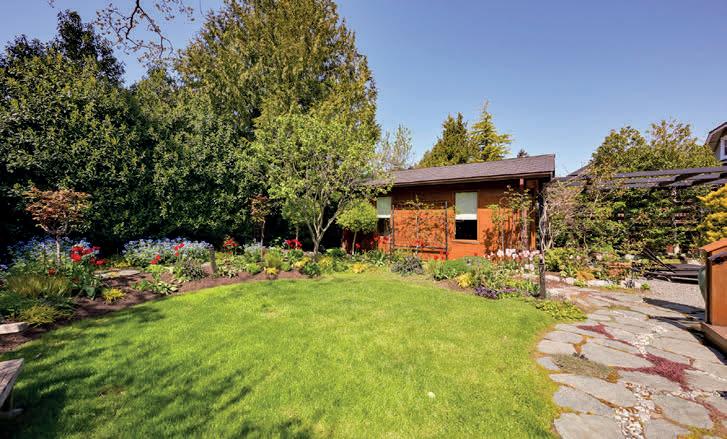

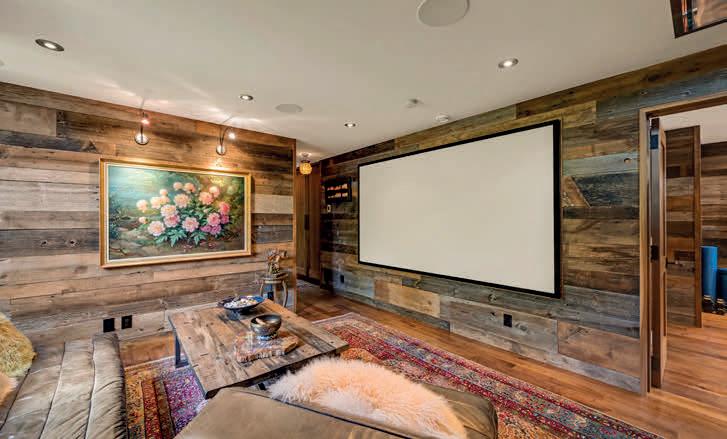
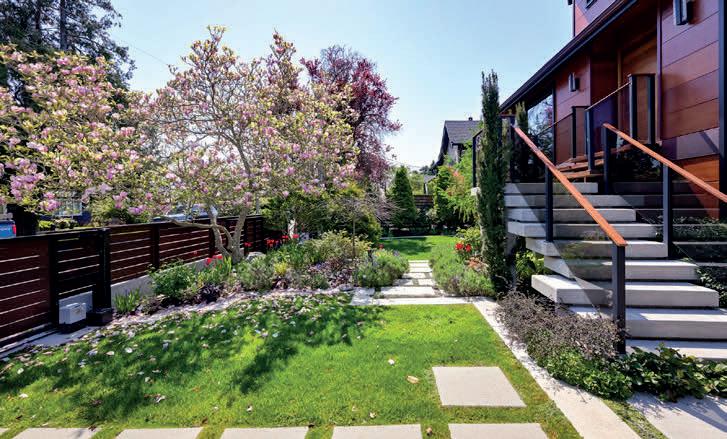
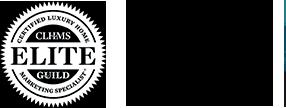
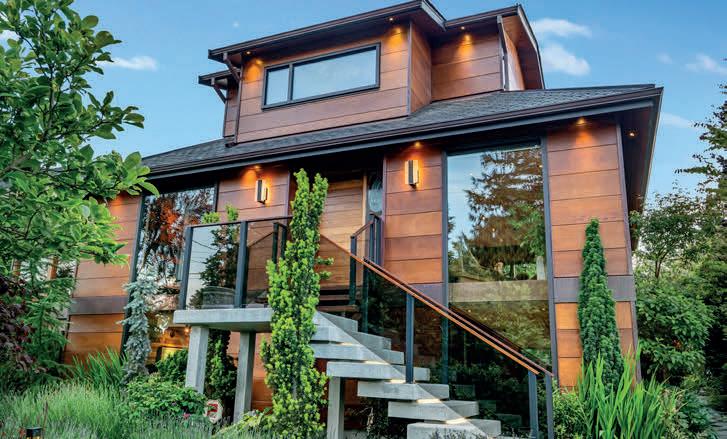
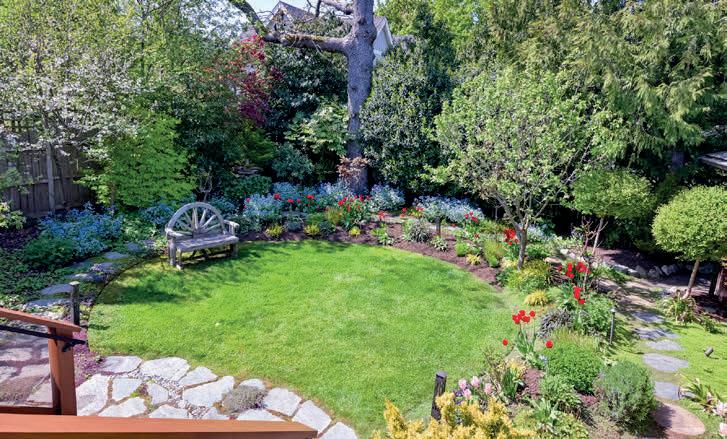
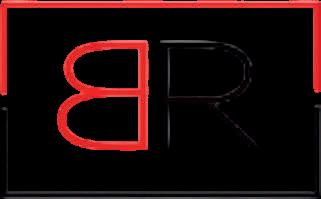
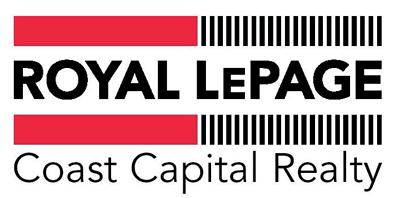
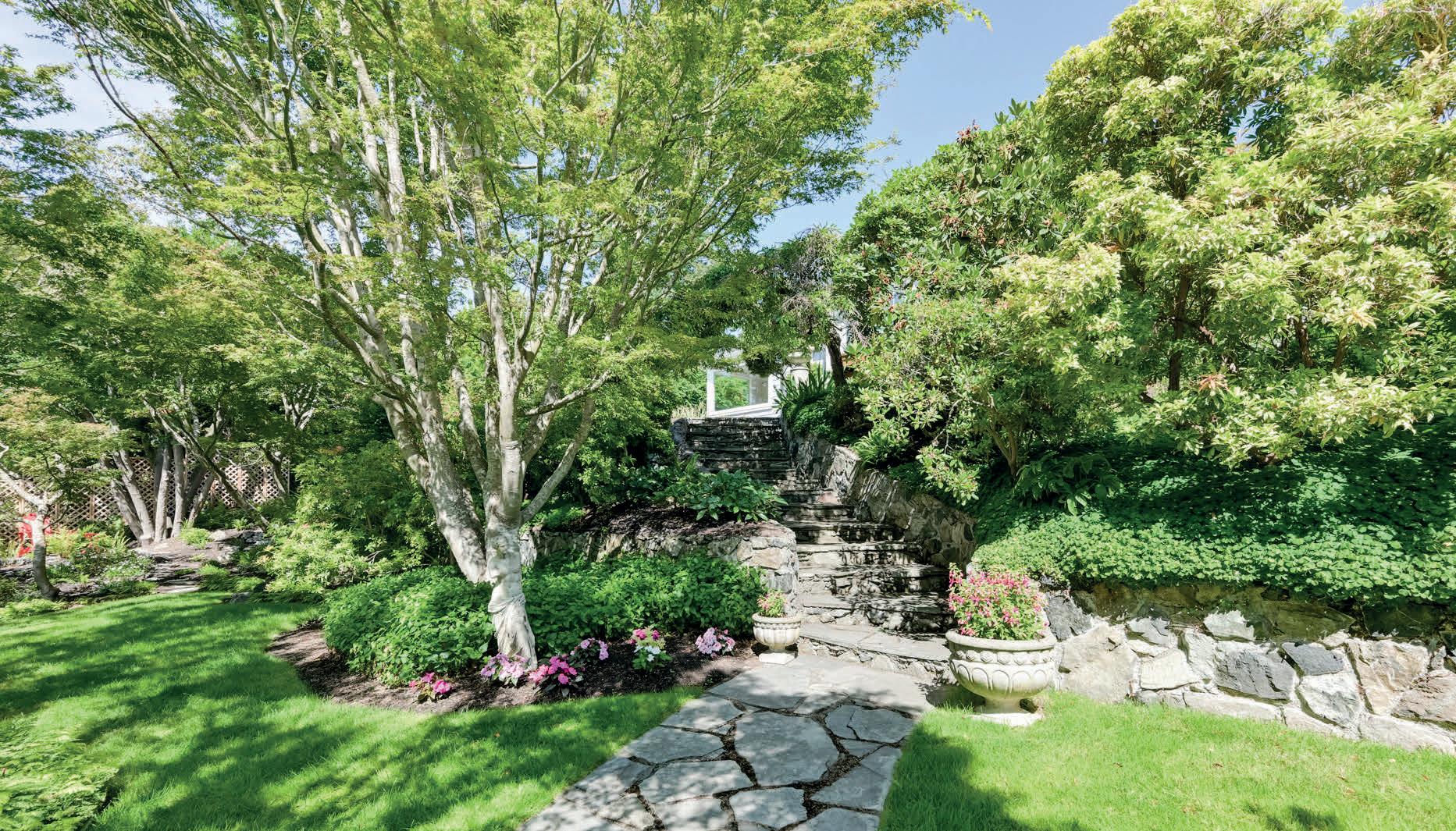
Please watch the video! A lovely and welcoming home with elements of 1940’s elegance, well-crafted thoughtful renovations, and a private garden make this property a unique retreat from the bustle of the city. Tucked away in one of Rockland’s most sought-after streets. This home boasts Bespoke Art Deco elements such as arched doorways that incorporate cove ceilings, gleaming fir flrs, lux hardware and windows placed to maximize natural light showcase the picturesque garden to create an awe-inspiring atmosphere. Main floor features a spacious, light-filled living room with an Art Deco mantle, gas fireplace, and French doors. The enchanting garden is enclosed by custom, wrought iron fencing and offers three sunny, quiet outdoor living spaces. Exquisite plants, gracious Japanese maples, meandering stone walkways and stairs create a unique, peaceful retreat. A separate two car garage and plenty of storage space make this a jewel of a home in this upscale, historical neighborhood.
brendarussell.ca
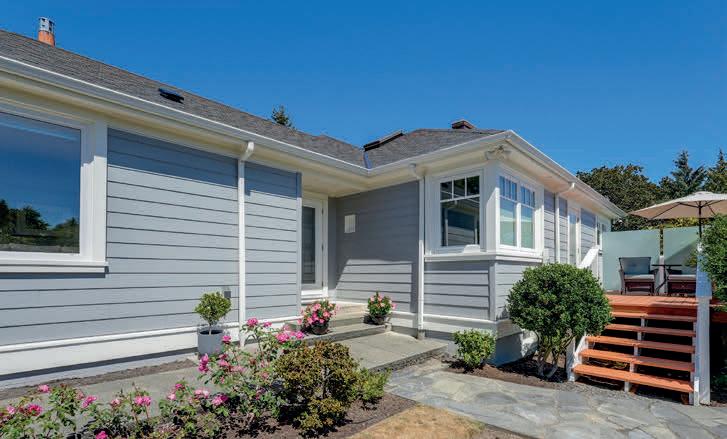
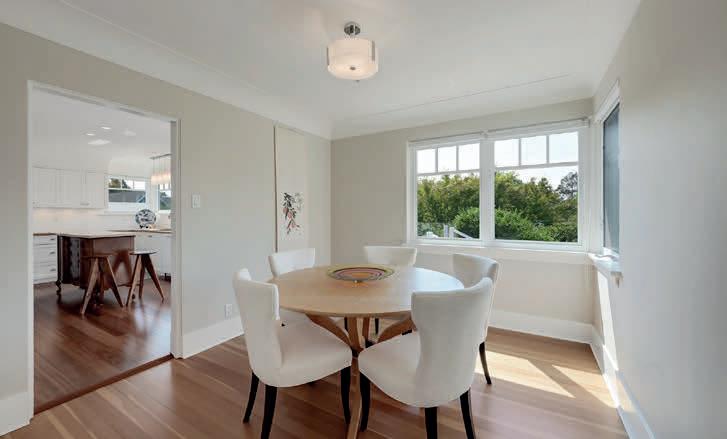

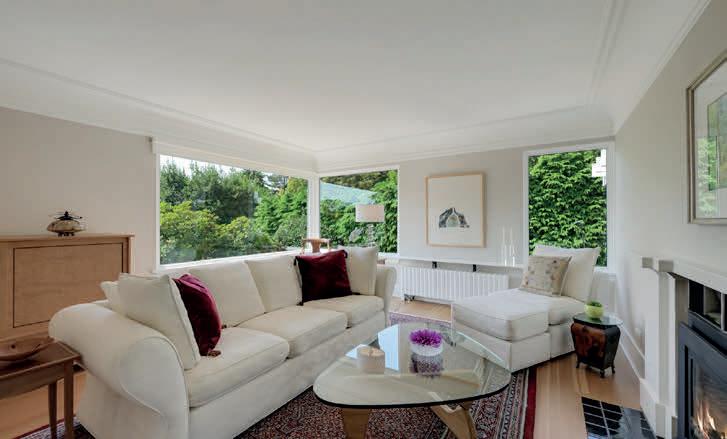
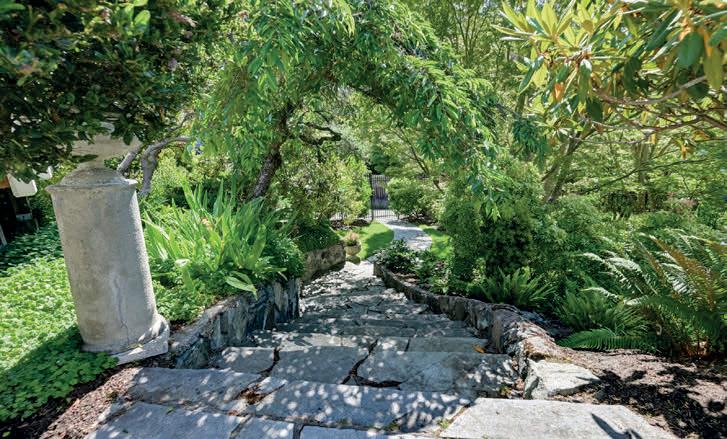


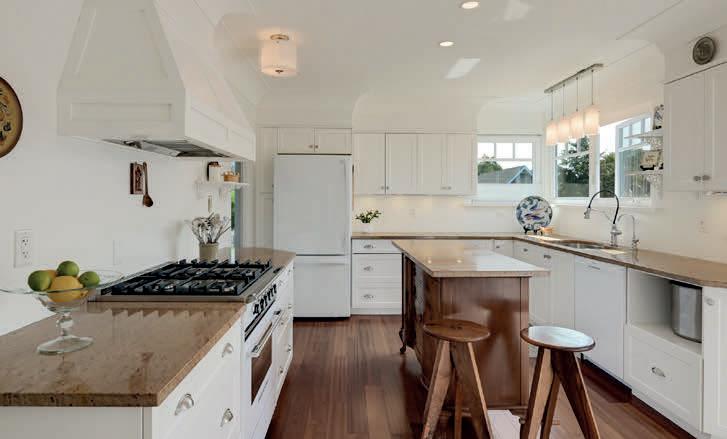
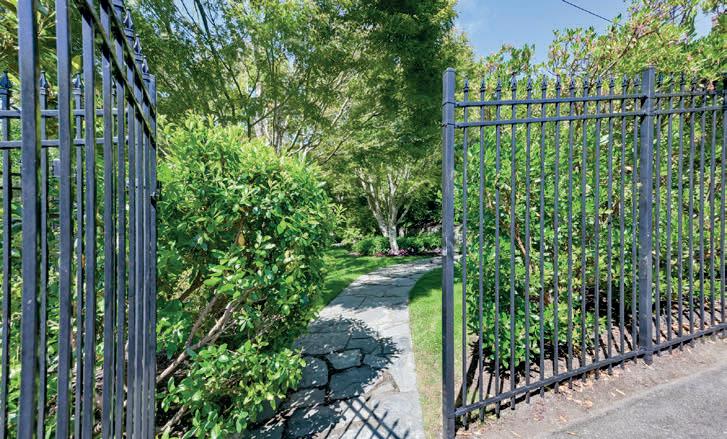

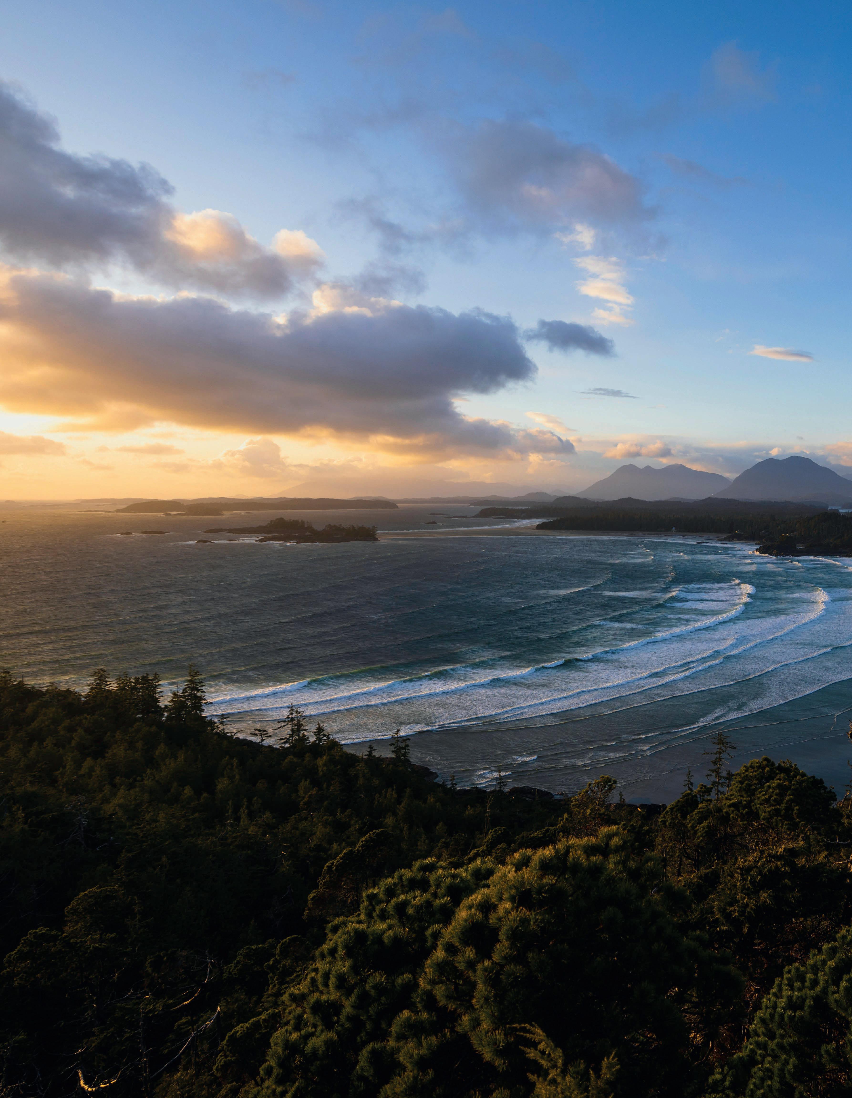
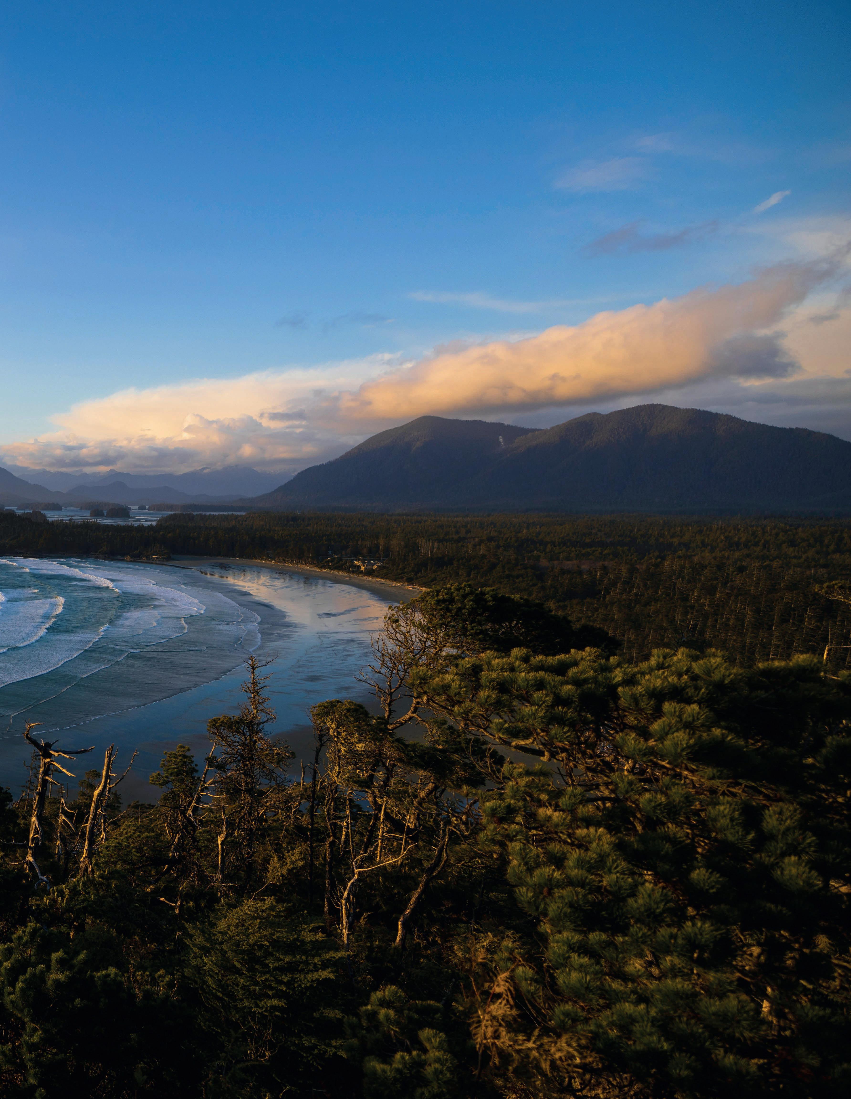
British Columbia’s fall destinations offer a unique blend of natural beauty and luxury real estate opportunities. From mountain retreats to coastal havens, these getaways provide memorable experiences and potential for discerning property buyers, with each region offering its own seasonal appeal and market dynamics.
1. Whistler
Whistler remains BC’s premier mountain destination, known for its year-round outdoor activities and sophisticated village atmosphere. Fall brings a quieter, tranquil period between the summer hiking season and winter skiing, allowing visitors to explore the area without peak-season crowds.
Luxury real estate here continues to attract buyers seeking ski-in/ski-out chalets, forested estates, and contemporary mountain homes. While competition remains strong for premium properties, prices vary based on location, amenities, and seasonal demand. Fall can be an ideal time to view properties, with more opportunities for private showings and careful market evaluation.
2. Tofino
Vancouver Island’s Tofino offers a strikingly different experience, with dramatic Pacific storms, oceanfront vistas, and temperate rainforest landscapes painted in autumn tones. The region’s luxury real estate market includes oceanfront estates, resort-style residences, and secluded retreats that appeal to buyers seeking both privacy and lifestyle experiences like surfing, fine dining, and spa amenities.
Median prices for waterfront properties are high, reflecting Tofino’s desirability, while inland properties remain more accessible. Fall allows prospective buyers to experience the area’s natural beauty and evaluate potential investments away from the summer tourist season.
3. Sun Peaks
Sun Peaks combines alpine village charm with Canadian mountain hospitality. Fall is a quieter season, revealing the area’s scenic beauty and thoughtfully designed community without the winter sports crowds.
The luxury property market has seen some softening, particularly in single-family home valuations, but ski-in/ ski-out residences and mountain estates remain soughtafter for buyers looking for second homes. Fall can be an optimal time for viewings and property comparisons before the winter season begins.
4. Kelowna
The Okanagan Valley reaches peak beauty in fall, when vineyards and orchards showcase warm autumn colors and the harvest season creates a vibrant atmosphere.
Kelowna’s luxury real estate includes lakefront homes, hillside estates, and vineyard properties, though recent market trends indicate slower sales compared to past years.
Fall provides an excellent opportunity for prospective buyers to explore properties and enjoy the region’s wine culture and outdoor activities without the summer rush, while also evaluating potential investment opportunities in a more measured market.
British Columbia’s capital blends urban sophistication with coastal charm. Fall brings mild temperatures perfect for exploring gardens, historic neighborhoods, and waterfront promenades. Victoria’s luxury real estate spans historic character homes, modern waterfront condominiums, and private estates with harbor views.
Recent market activity shows moderate sales, with some properties available for negotiation, making fall a strategic time for buyers to evaluate offerings and enjoy the city’s cultural and lifestyle amenities.
BC’s luxury real estate markets vary by region, with established destinations like Whistler offering stability, and areas like Sun Peaks and Tofino presenting unique opportunities. Fall is often a favorable season for property exploration, as quieter conditions allow for more thorough evaluation and private showings. Buyers should consider local market trends, seasonal demand, and lifestyle appeal when assessing potential investments.

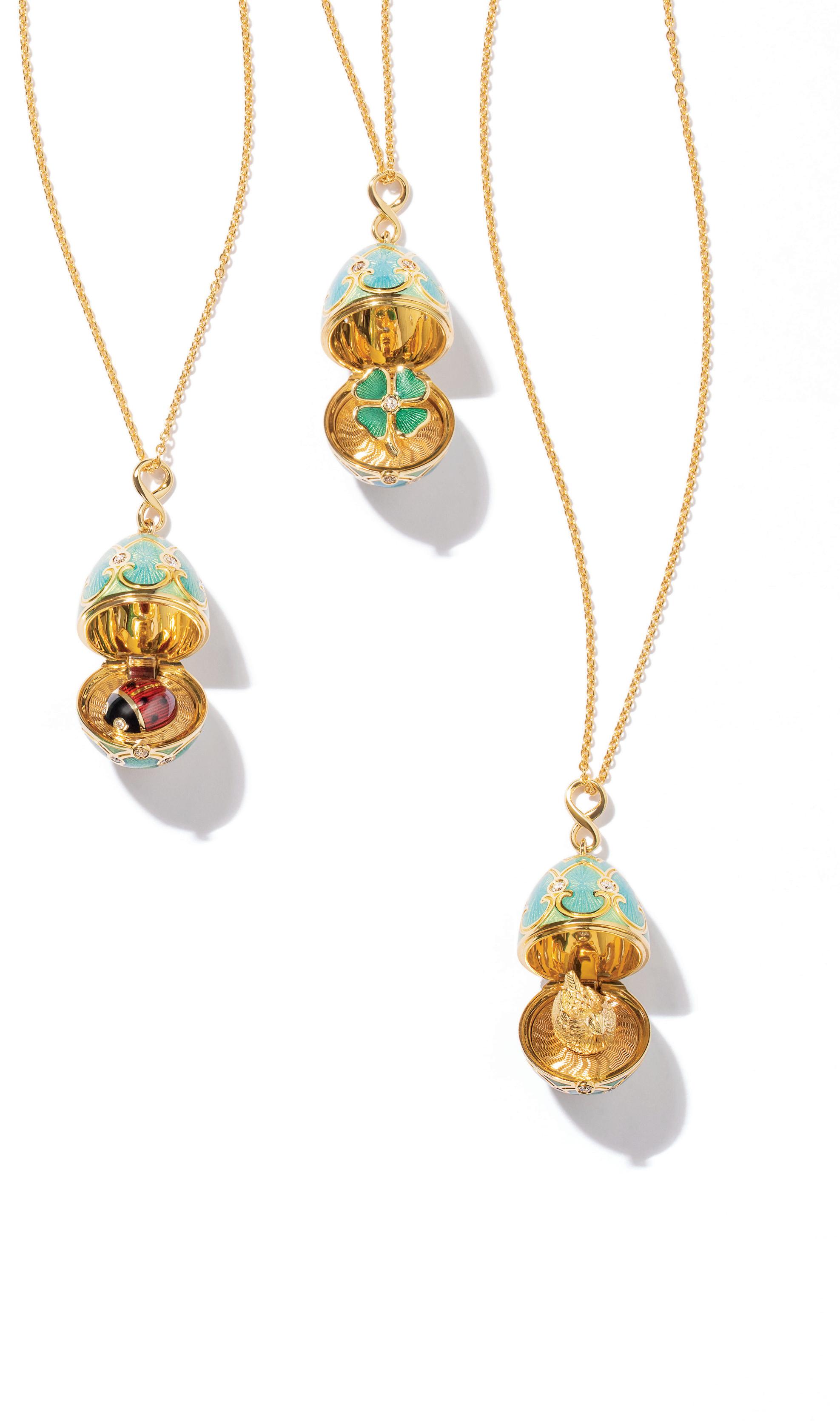
53 masterfully crafted 1, 2, & 3 bedroom homes by Olson Kundig
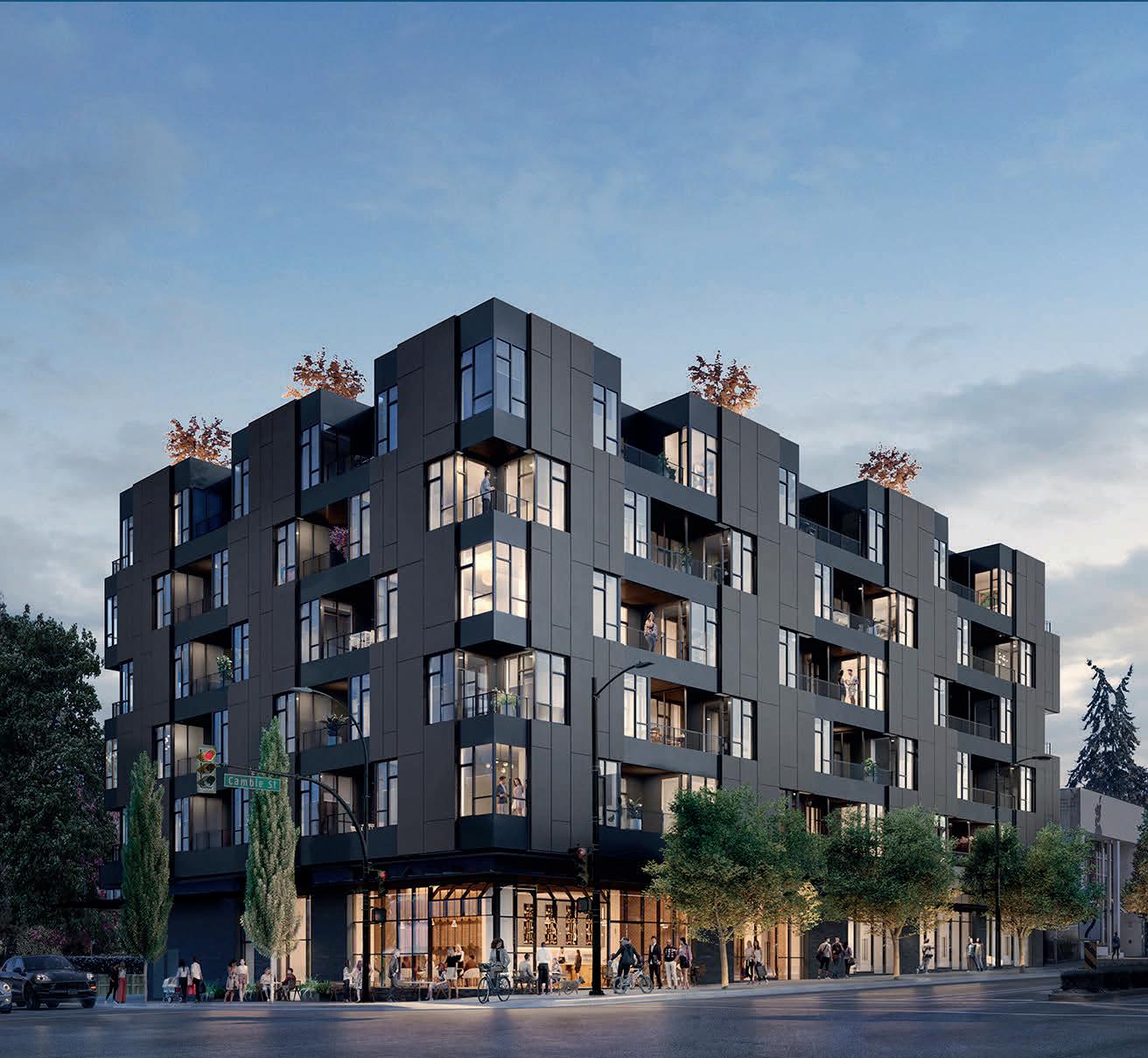
Some buildings are set out to blend in. Others inspire and bridge between people, nature, culture, and history. In a unique seven-storey concrete form, globally recognized architecture firm, Olson Kundig, creates a one-of-a-kind, world-class structure on a prominent corner of Cambie and West 16th in Vancouver.
wesgroup.ca/w16
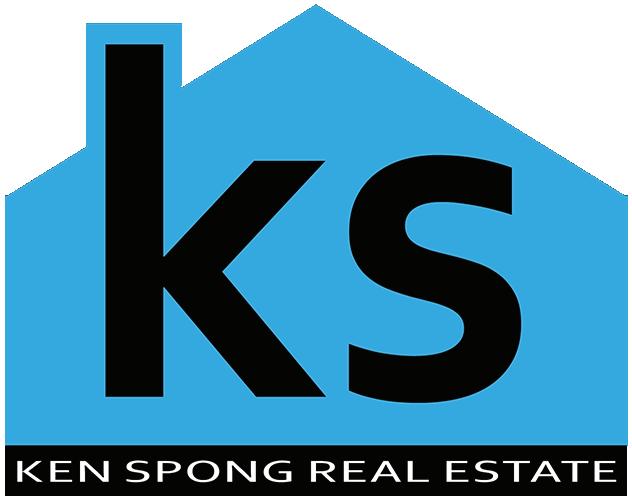
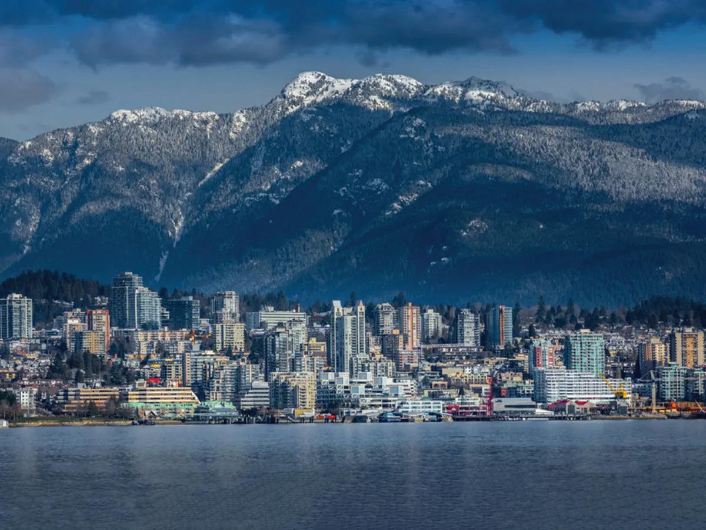
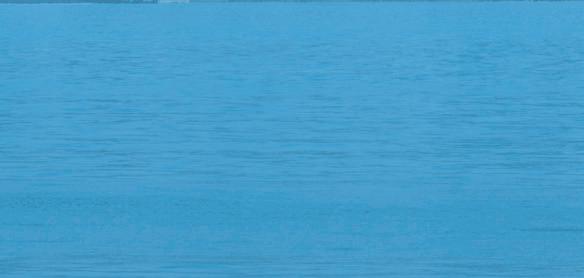
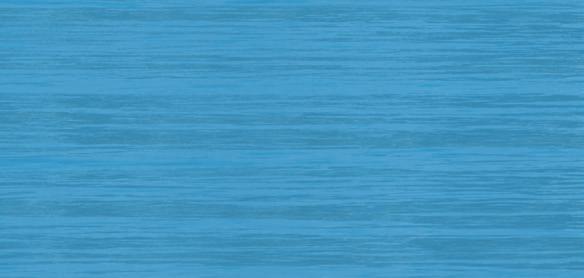
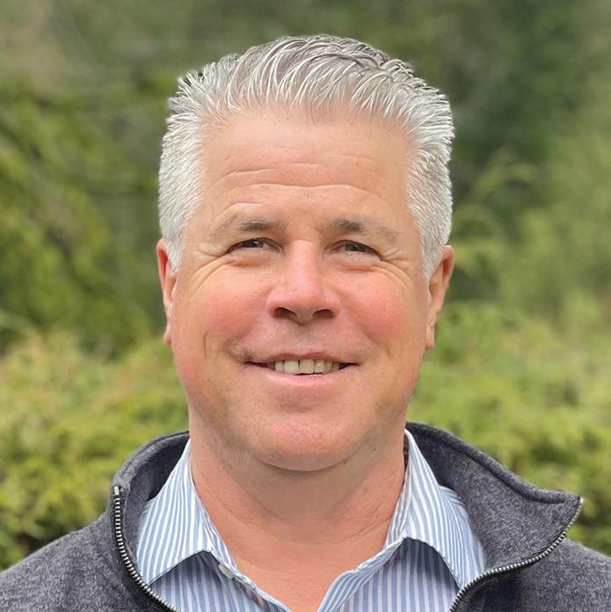
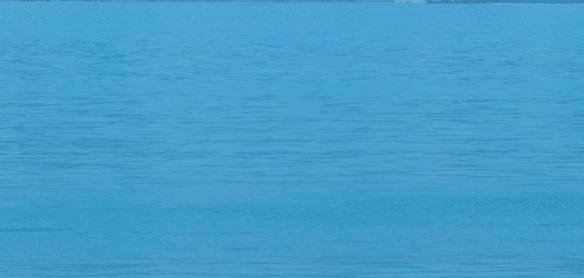
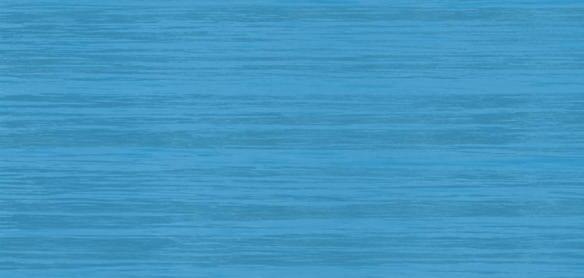
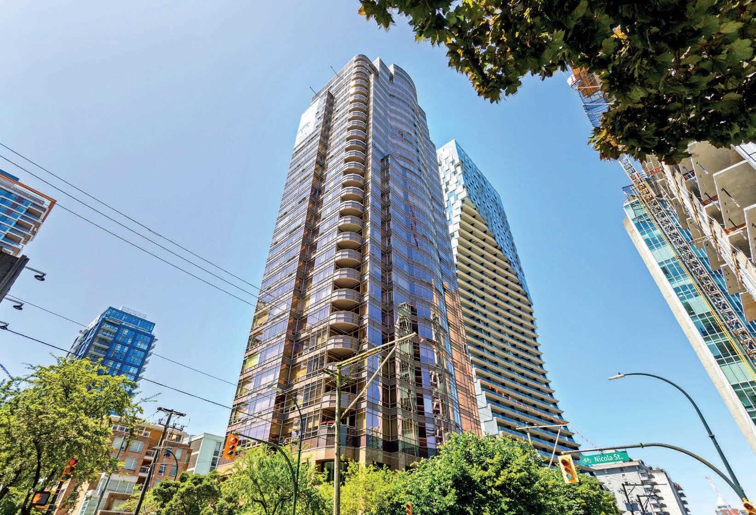
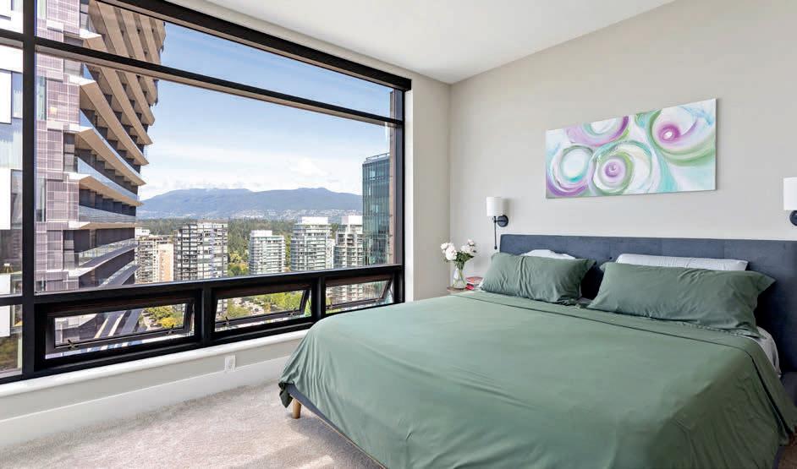
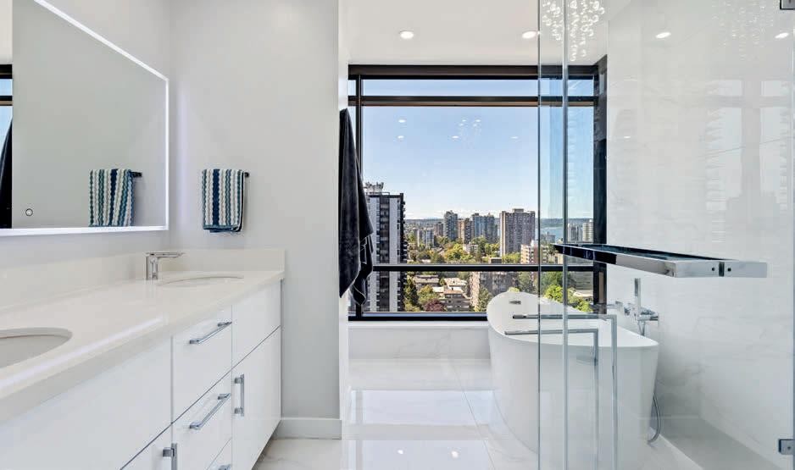
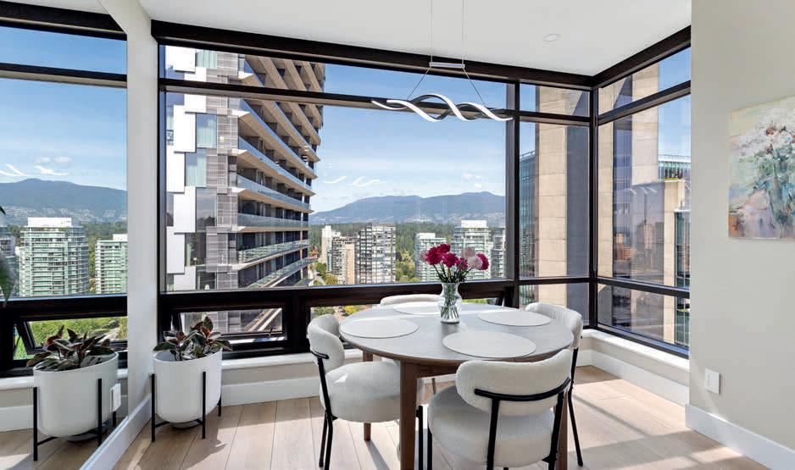
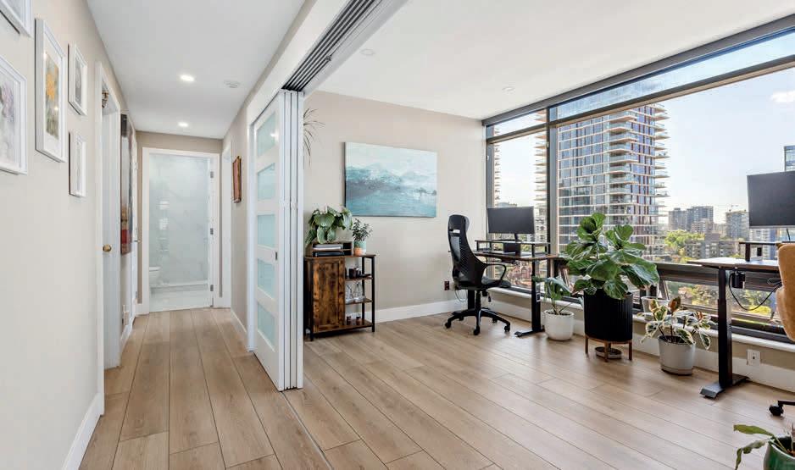
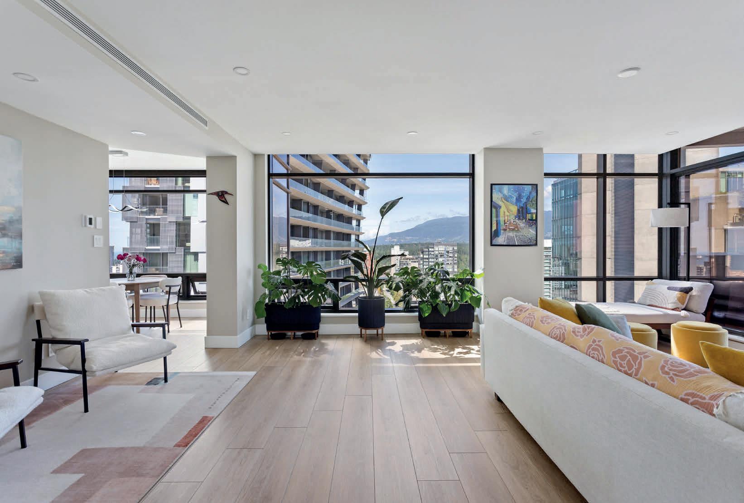
3 BEDS | 3 BATHS | 1,656 SQ FT | $2,188,888 Motivated Seller to pay the property transfer tax for the Buyer for amounts up to and not exceeding $41,788.00 at completion. Stunning 3-Bed Condo with Panoramic Views at 1500 Alberni Welcome to Suite 15C at 1500 Alberni—an elegant 3-bed, 2.5-bath northwest corner residence offering 1,656 sq ft of refined living. Enjoy 180° views of the ocean, city, and North Shore Mountains through expansive windows and from the private viewing balcony. Features include grand double entry doors, a chef’s kitchen, air conditioning (HVAC), and a 3rd bedroom that can be used as an Office/media room. Iconic James Cheng-designed building in the heart of Vancouver’s West End, steps to Coal Harbour, Stanley Park, and Robson Street. A rare stylish home for elevated city living.


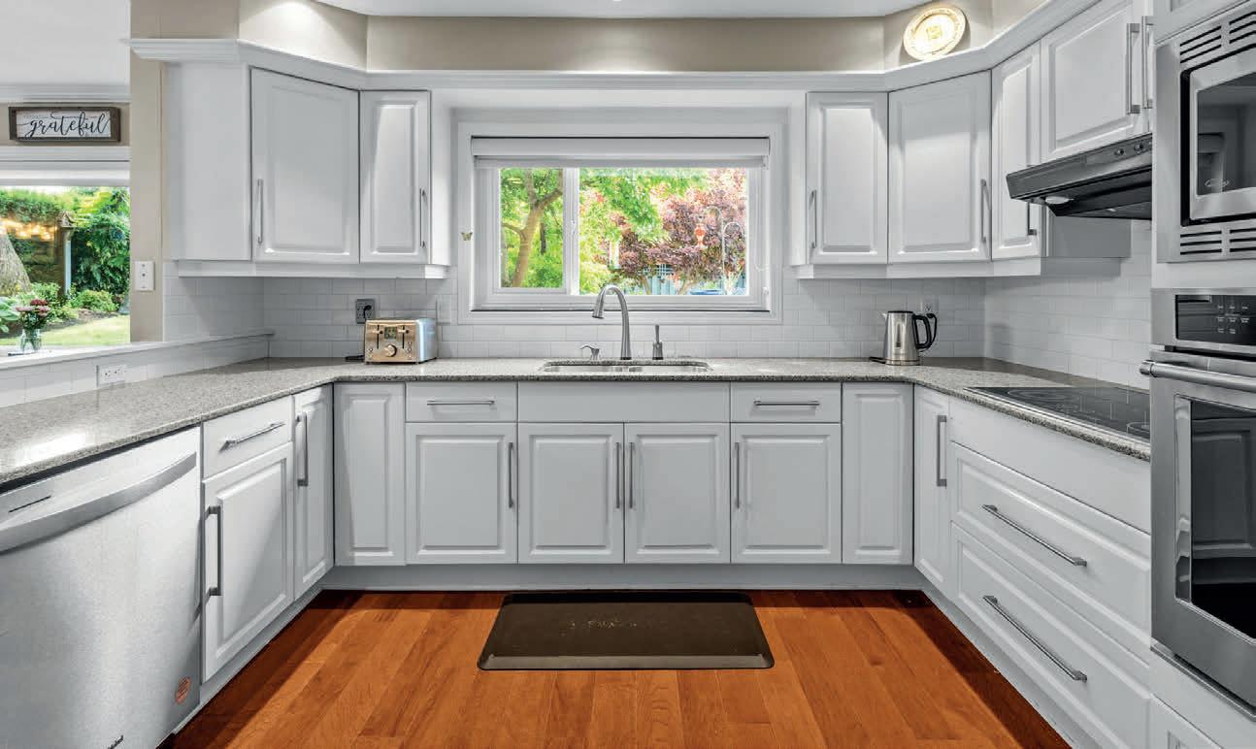
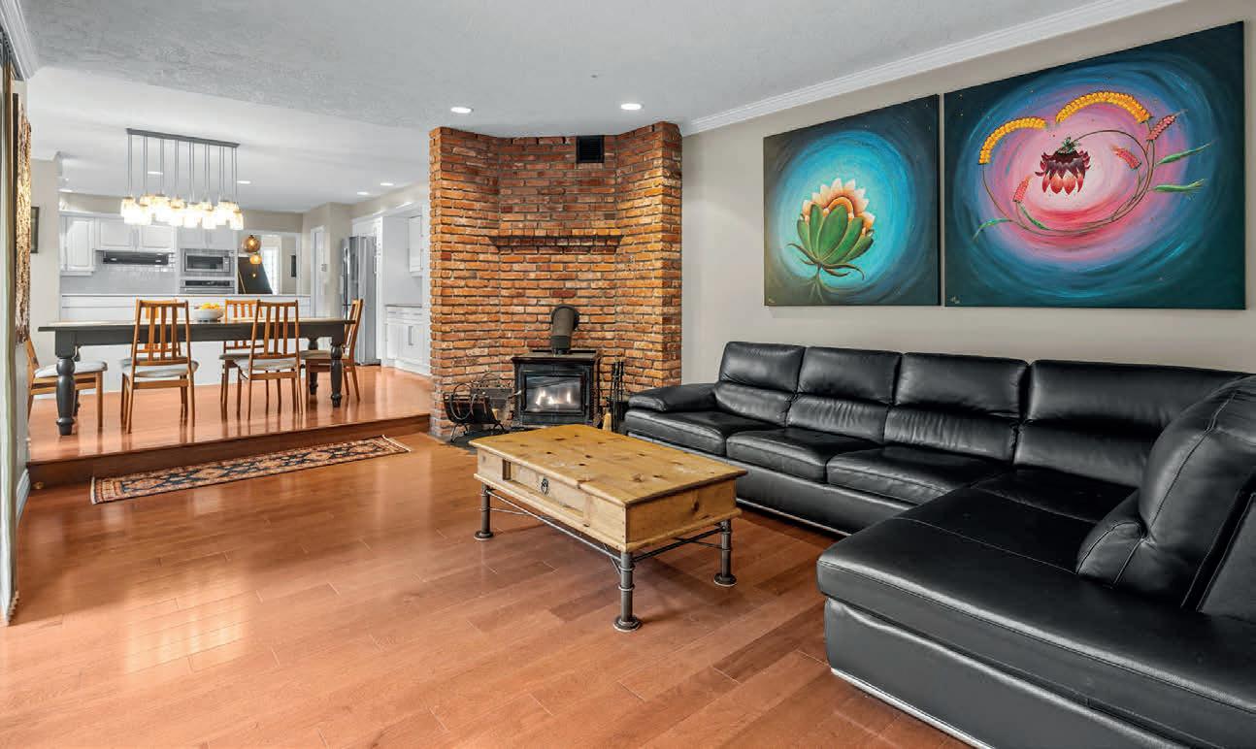
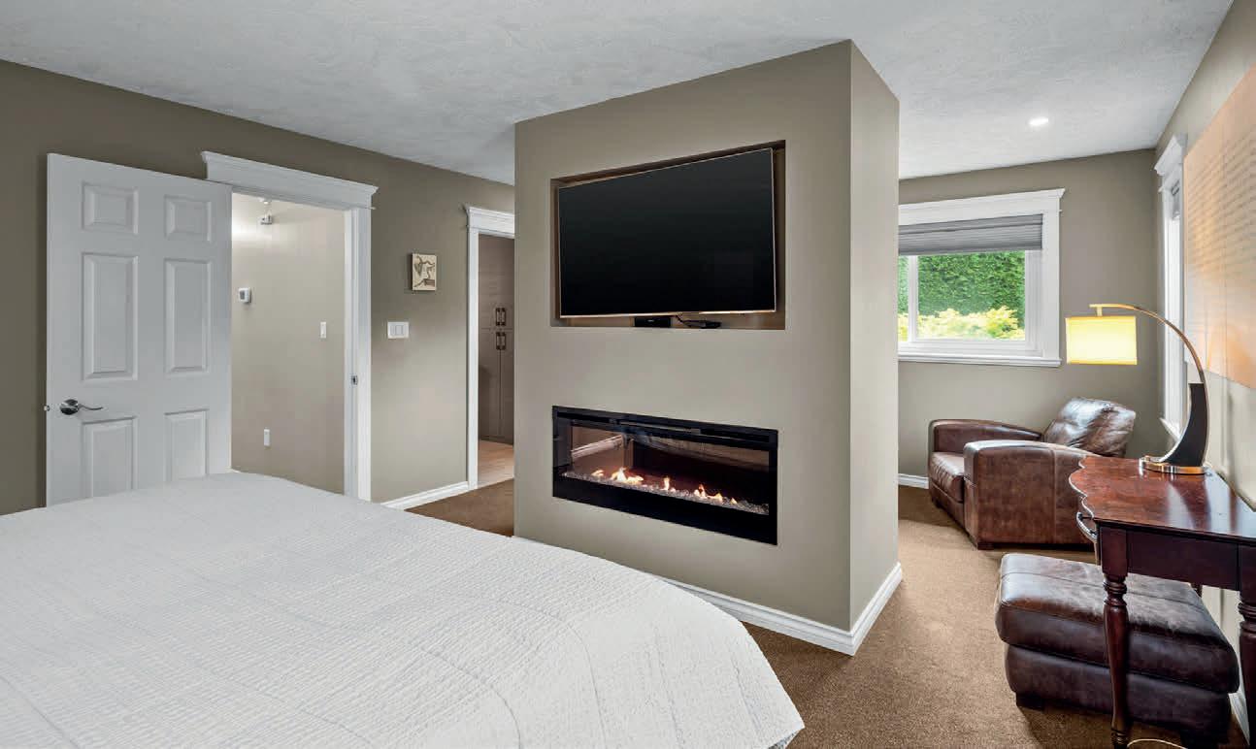
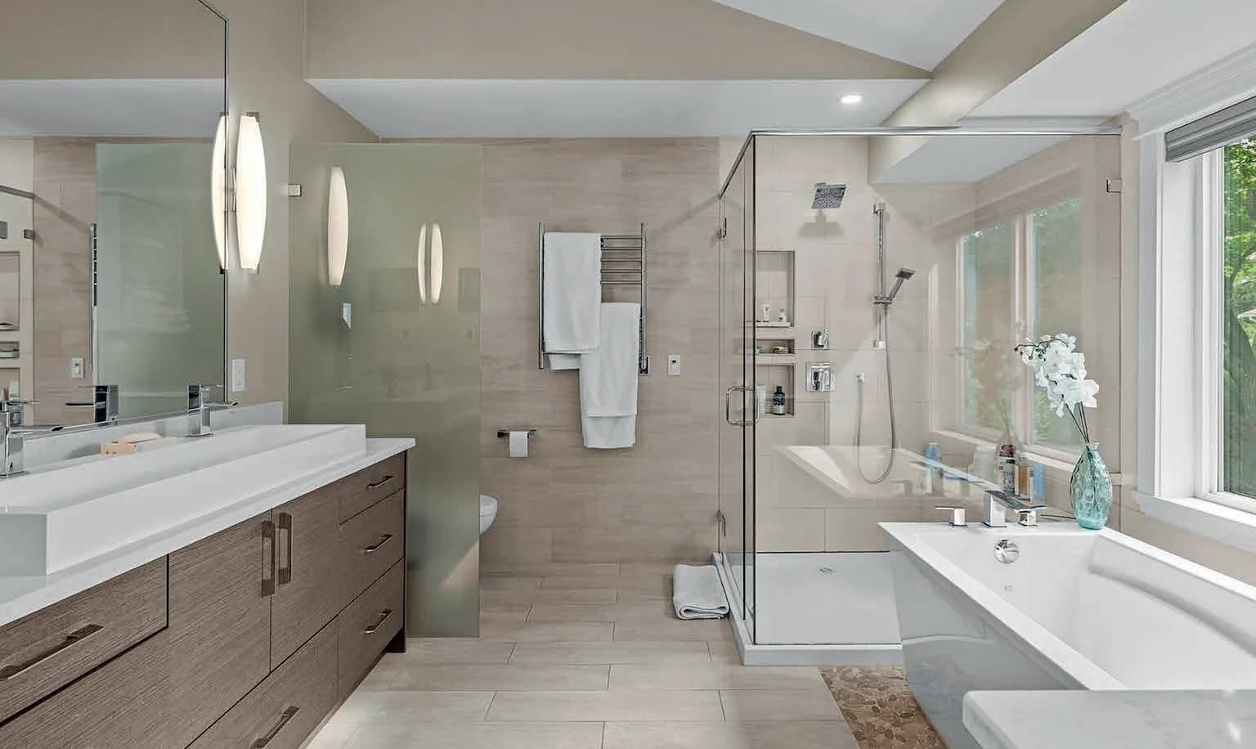
4 BEDS
3 BATHS
4,198 SQ FT
Timeless design meets modern comfort in the heart of Gordon Head—one of Saanich’s most beloved neighbourhoods, known for its treelined streets, top-rated schools, parks, and beaches. This beautifully updated home offers radiant in-floor heating, Lutron smart lighting, a newer roof, custom garage doors, and redesigned bathrooms. The generous layout includes a stunning kitchen with granite and quartz countertops, opening to a cozy family room with a wood-burning fireplace. On the main floor: spacious living and dining areas, a private office, and laundry. Upstairs, the dreamy primary suite features dual closets, a freestanding soaker tub, and its own fireplace. Three more bedrooms and a large flex room round out the upper level—perfect for play, work, or wellness.
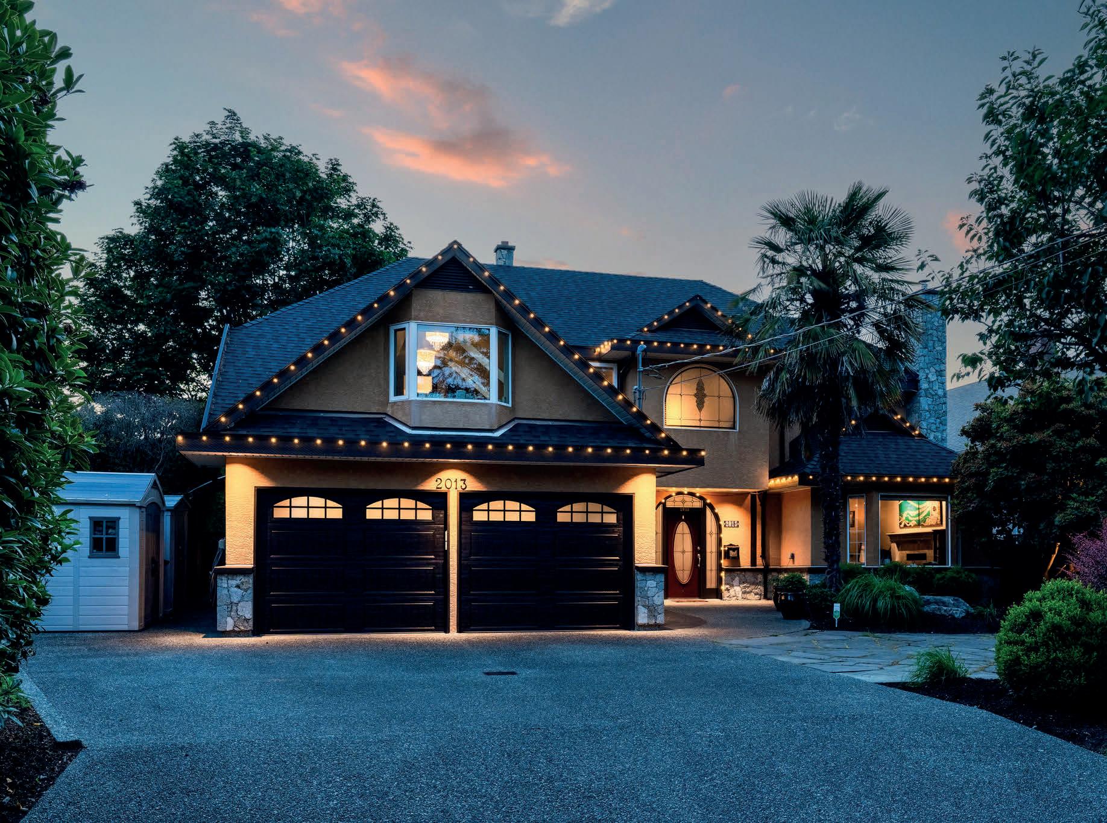
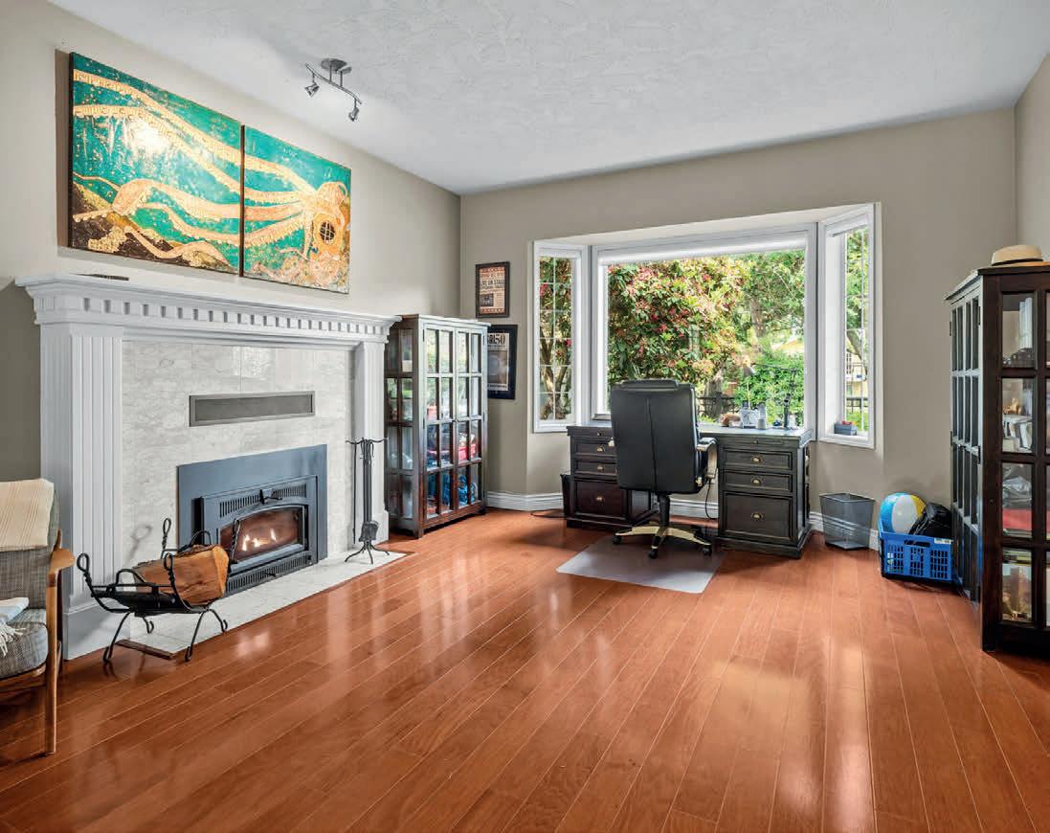
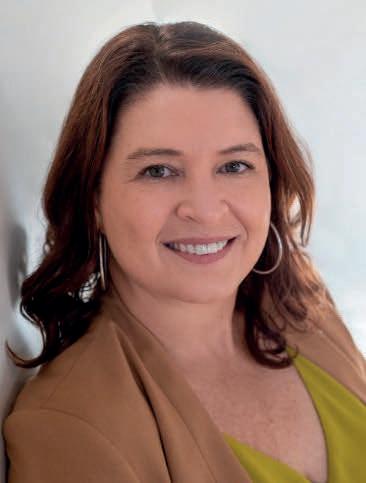
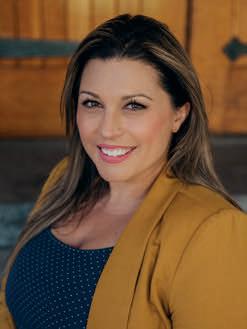
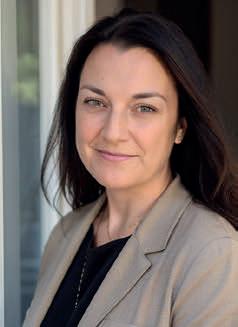
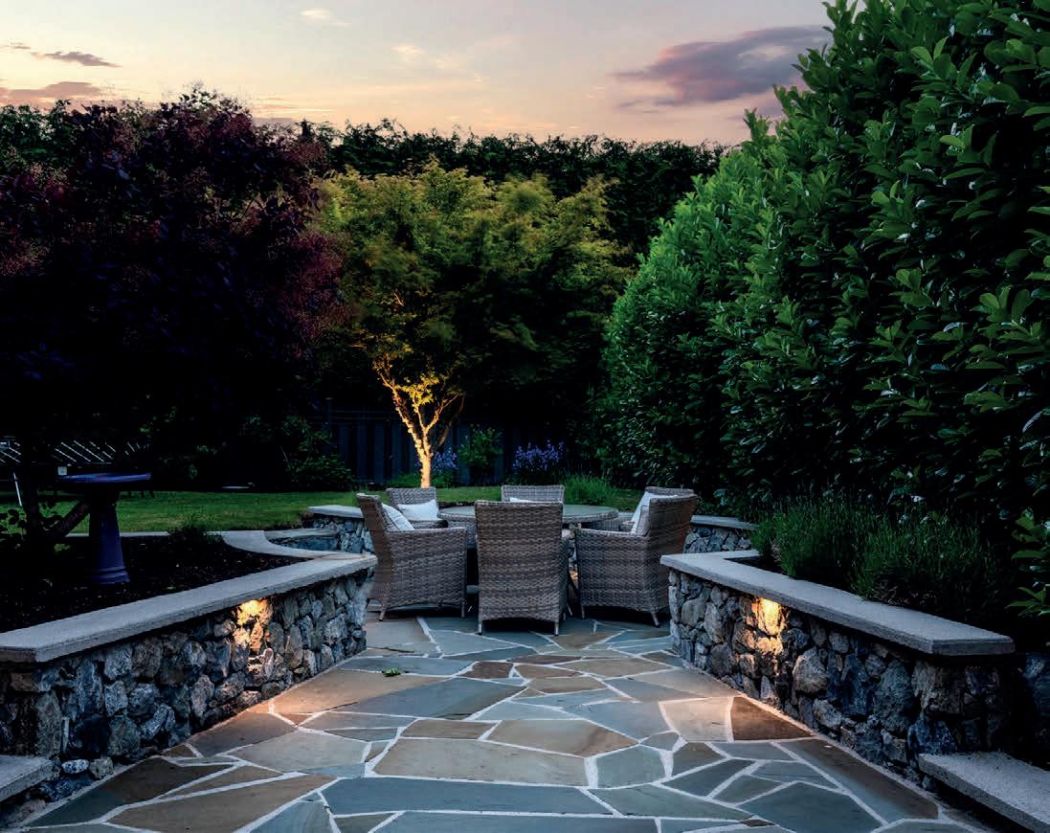

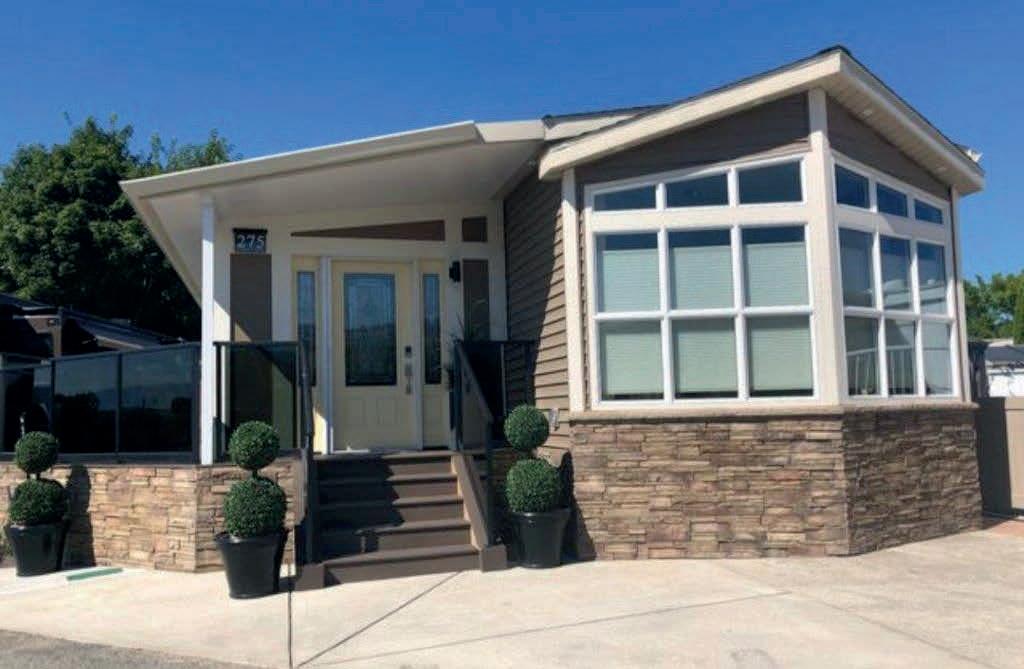
1 BED | 1 BATH | 890 SQ FT | $429,900
Exquisite Park Model home is priced to sell! The luxurious, open concept kitchen features custom Kekuli Bay cabinetry, granite countertops and stainless high end appliances. The bathroom has Kekuli Bay cabinetry, custom design window and sensor lighting under the vanity. There are solar tubes in the kitchen and bathroom. In floor heating and custom blinds throughout enhance the elegance of this home. The Hot Water on Demand, Reverse Osmosis water system and water softener are included. For your sleeping comfort, there is a king bed in the spacious bedroom. Enjoy the maintenance free backyard where you will find the hard top gazebo, brick patio and an 8’ x 8’ wired and insulated shed for all your projects. The wrap around composite decking with smoked glass railing is the perfect spot for entertaining family and friends. Underneath the Park Model has been sealed with plywood. For your convenience, there are sliding storage compartments under the unit. There is no Property Transfer Tax. Long and short term rentals allowed. Maintenance fee for 2025 is paid annually. Maintenance Fee includes security, water, sewer, use of the amenities, maintenance of the common areas and roads, snow removal and garbage disposal area. The site is registered with the Federal Government and the Park Model ownership is transferred by Bill of Sale. Holiday Park Resort has many amenities: pools, hot tubs, restaurant, golf course, pickleball court plus more.
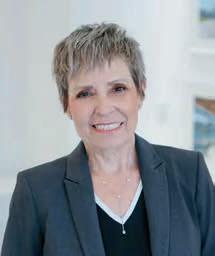
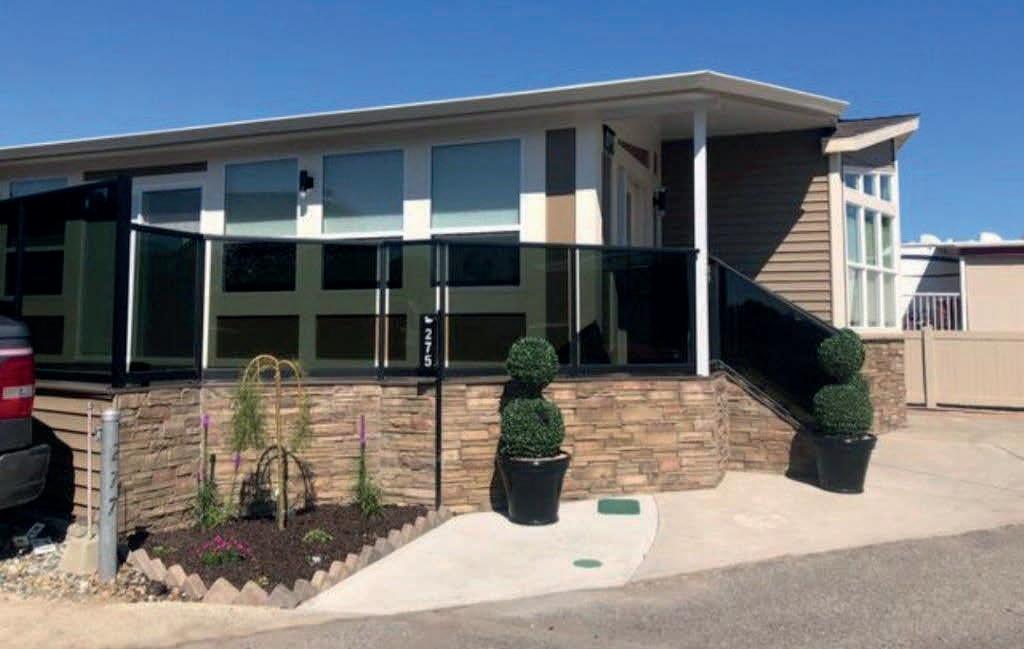
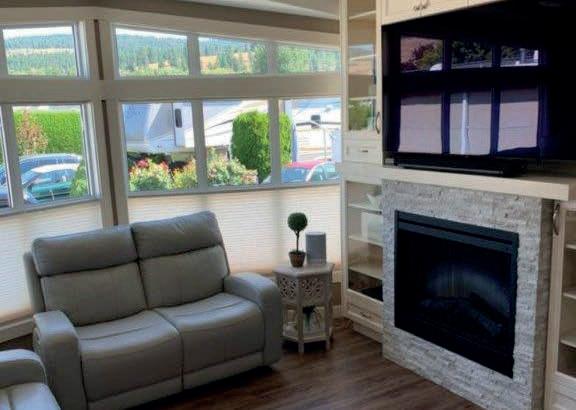
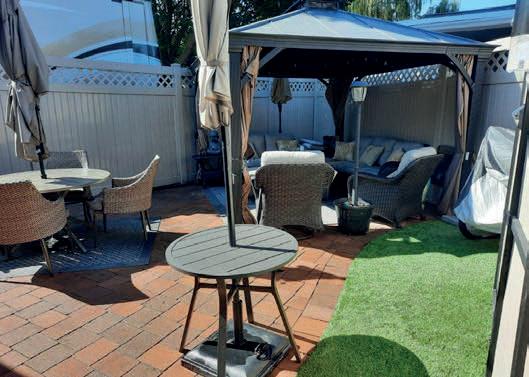
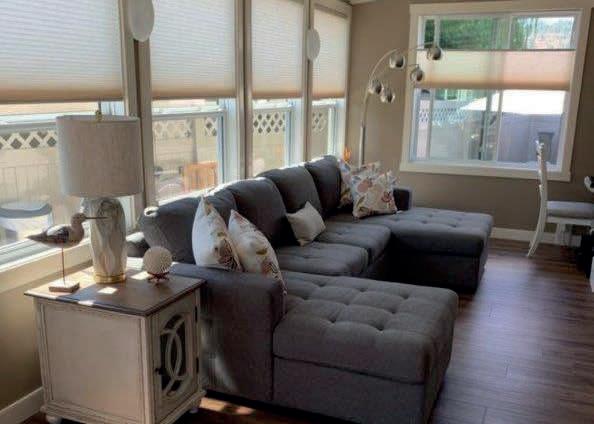
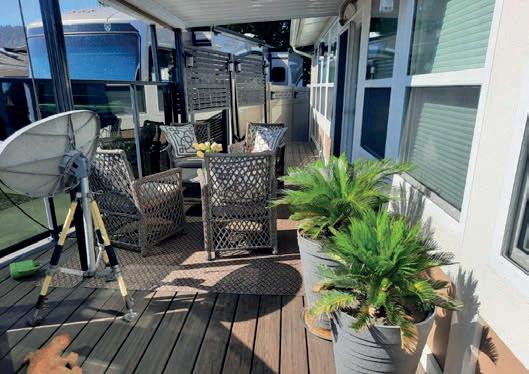

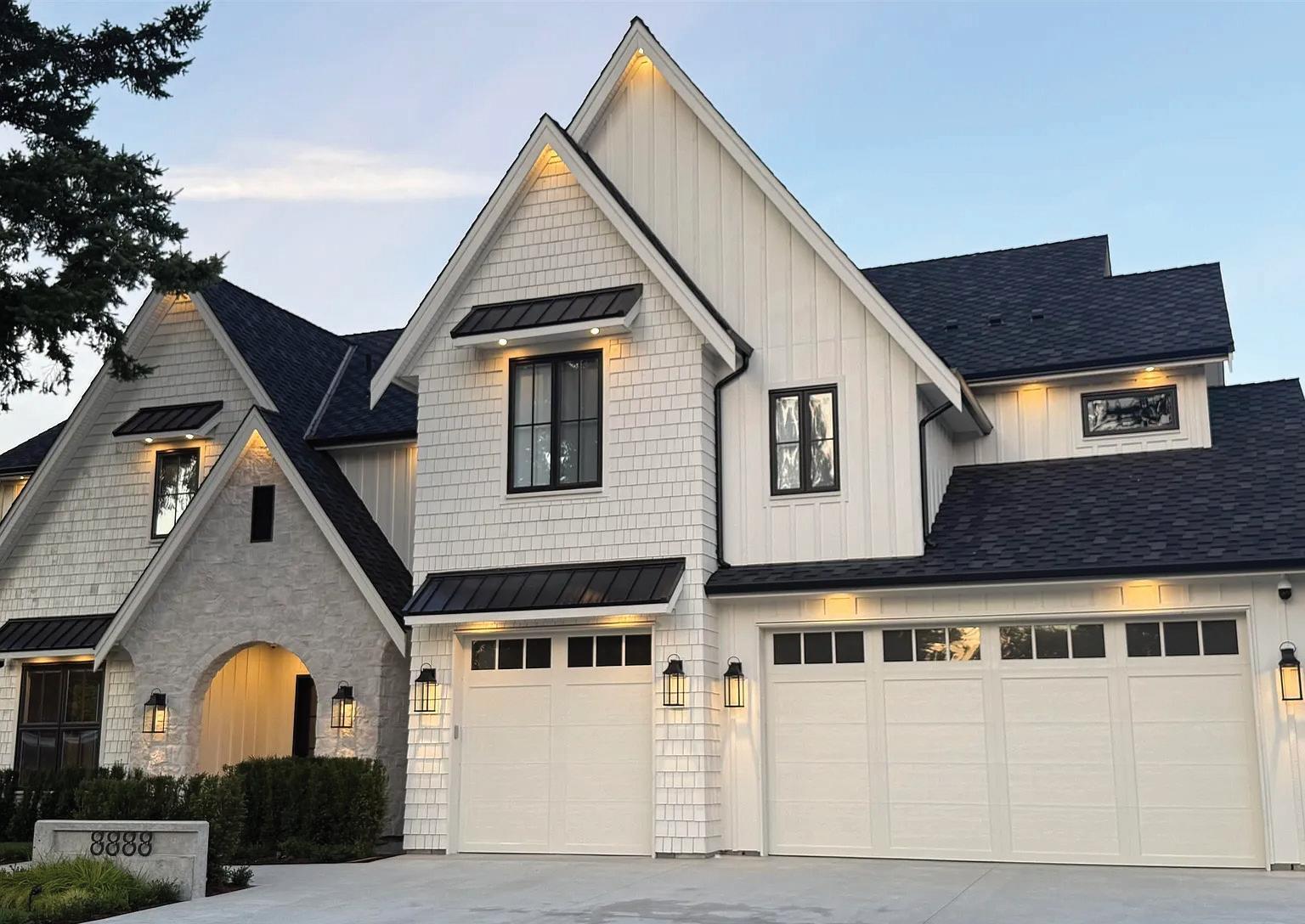
$5,228,888 7,320 SQFT 8 7
Discover “The Hadden 8888”—a stunning French Modern estate in Fort Langley. This new 7,300 sq ft home features 7 beds, 8 baths, and blends timeless elegance with modern design. A 20-foot vaulted great room sets the tone for sophisticated living. The chef’s kitchen boasts Thermador appliances, custom cabinetry, and ample prep space. Highlights include arched hallways, a Venetian plaster hood fan, and a stone wine room. The primary suite offers a stone fireplace, spa-inspired ensuite, and custom vanity. Outside: a 15x30 pool with autocover, patio, 44” Napoleon BBQ, and Sonos sound. Bonus: automated blinds, generator, smart tech, theatre, gym, and sports bar. Every detail is curated—this is more than a home, it’s a statement.
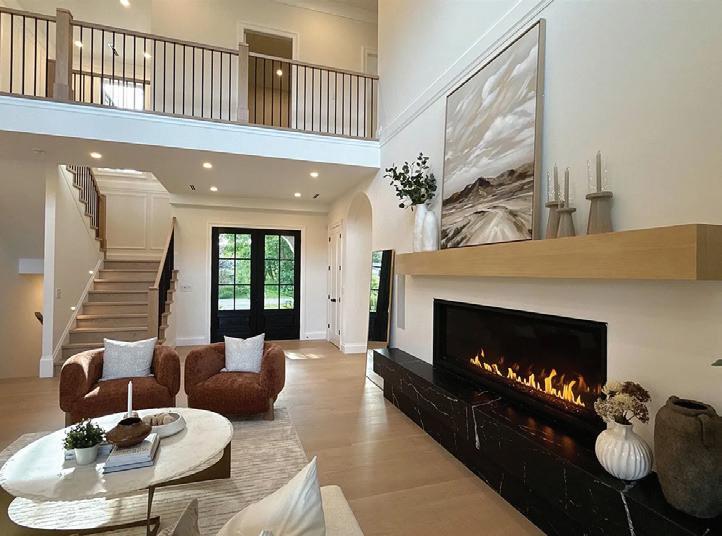
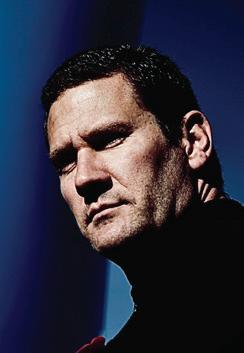
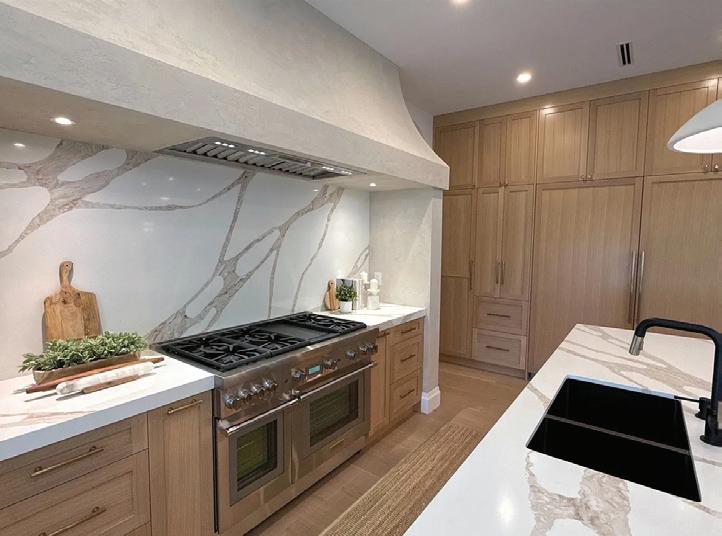
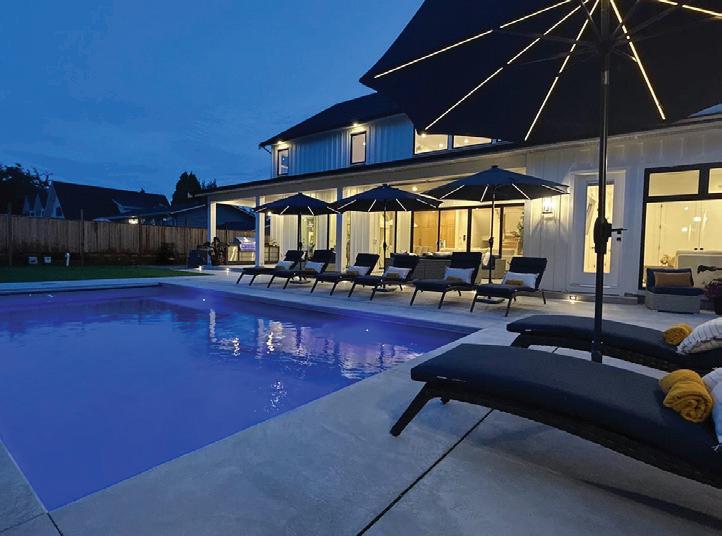
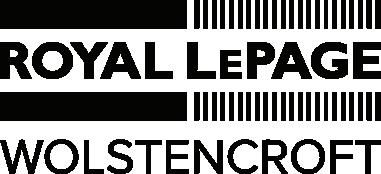

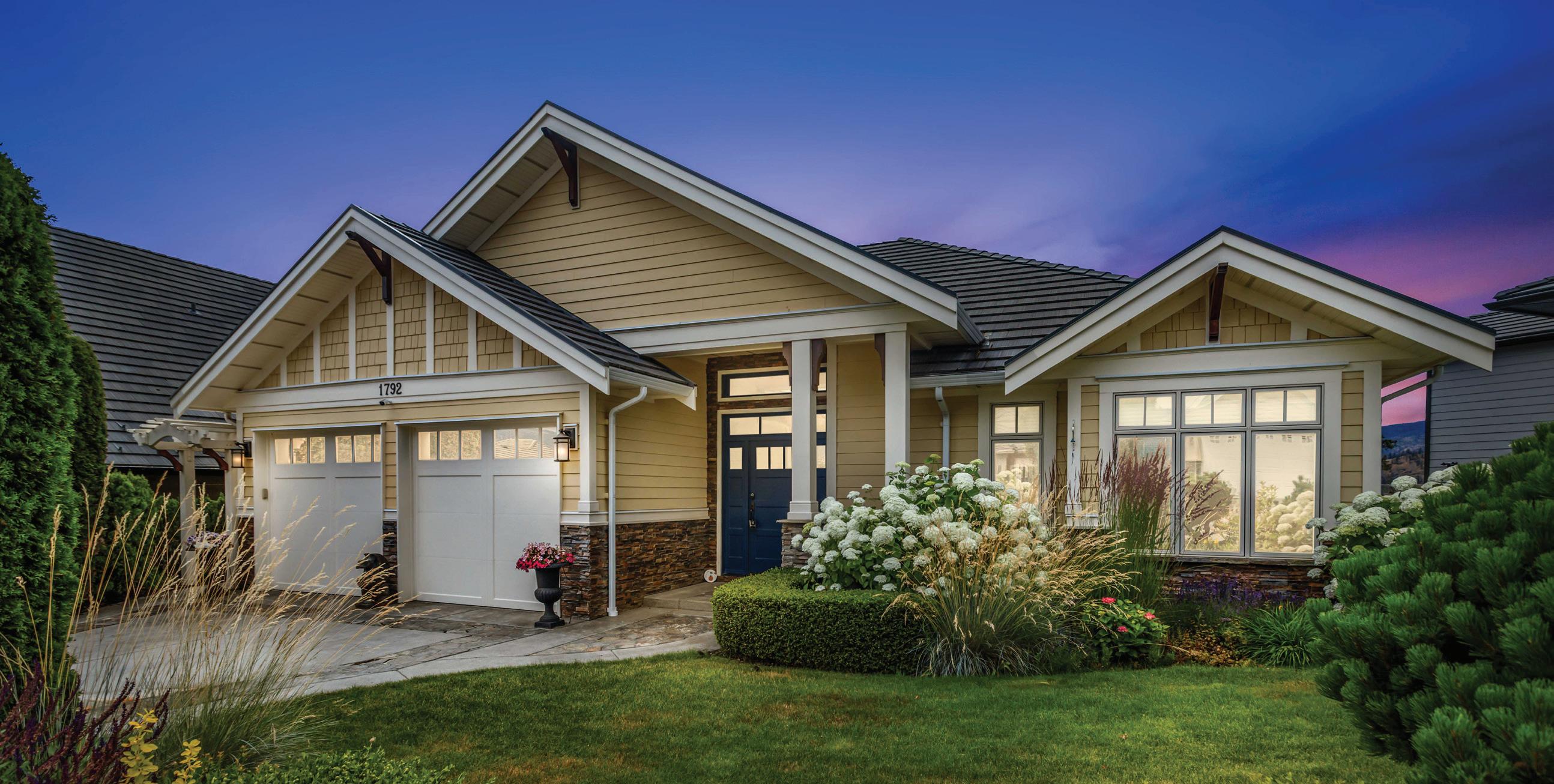
1792 CAPISTRANO PEAKS CRES, KELOWNA, BC V1V 2N1
4 BEDS | 3 BATHS | 3,868 SQFT | $1,475,000
A cut above is really the only way to describe this property! This home was a custom build to start, plus the current owners spent close to $250,000 curating it to be a masterpiece of luxurious elegance! This walkout rancher features a generous foyer, a tall coffered ceiling, and the most beautiful Schonbek light fixtures. Open concept plan, from the great room to the kitchen and casual dining area, as well as formal dining. Handscraped hardwood flooring throughout the main living area, with large windows facing the gorgeous, treed private backyard. New window coverings, new top-end Jennair appliances, with a 6-burner gas stove. Luxurious primary suite, acacia wood floors, & new sunshades, so you can see the lovely views, yet the sun’s rays are deflected. Customized ensuite and spacious walk-in closet. The second generous bedroom on the main floor is currently used as an office, with a full bath next to it. Main floor laundry, with newer washer & dryer. The lower level is also magazine-worthy ~ new carpet throughout, a stellar bar & pool table/lounging area with new pool table lighting. Additionally, it features a theatre room, in which all furnishings & systems stay! Two more bedrooms in the walkout lower level, a full bath, plus a spacious storage/bonus room. Perfectly landscaped private yard has a new 8-person hot tub that stays, outdoor speakers, solar lights ~ simply an oasis! Newer furnace, AC, hwt, and solar panels, greatly reducing utility costs. Must be seen!
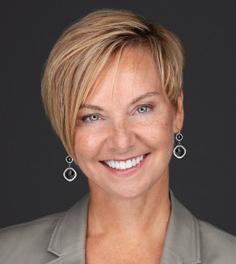
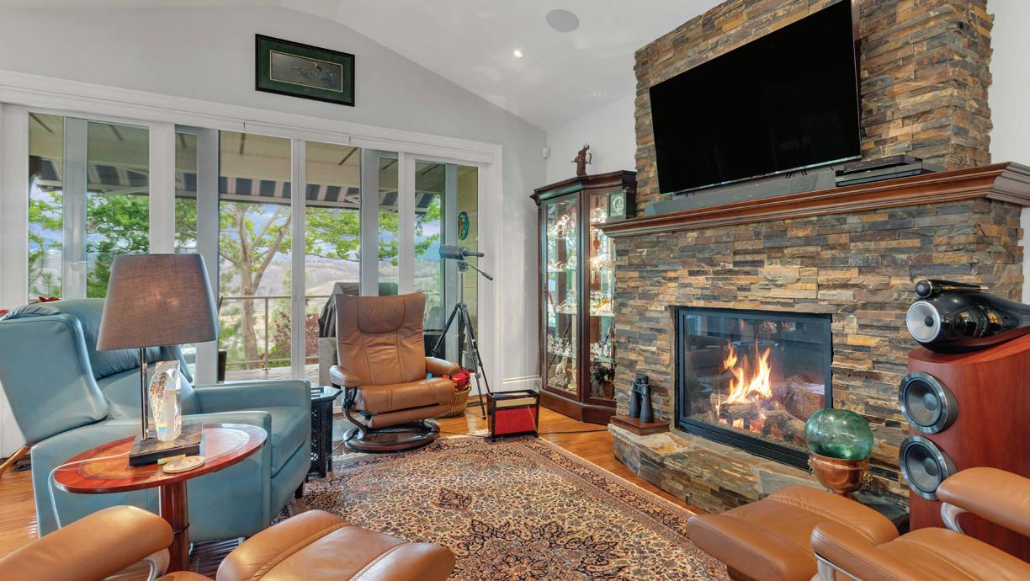
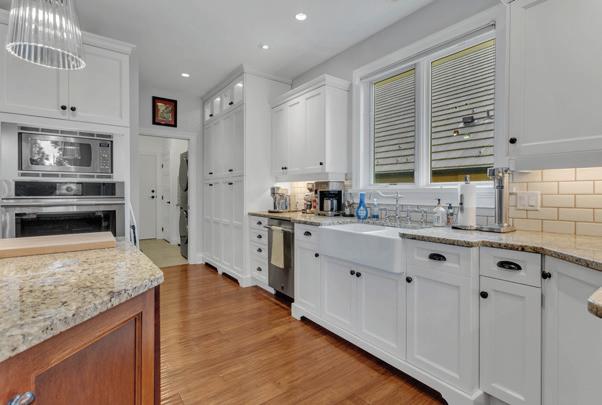
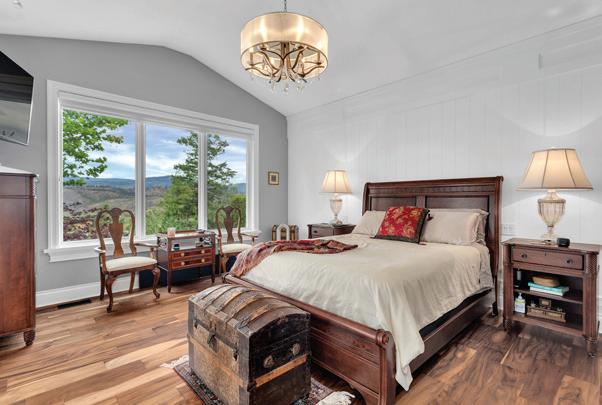

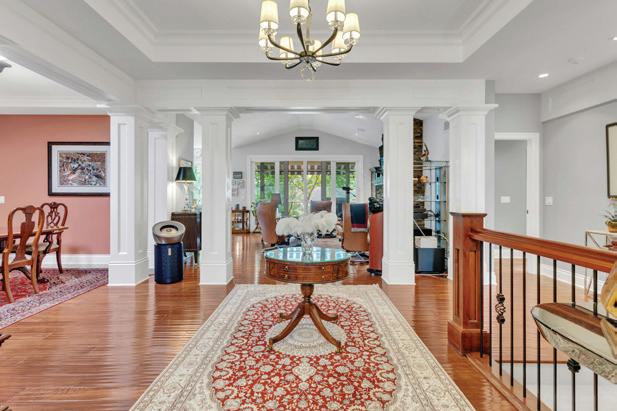
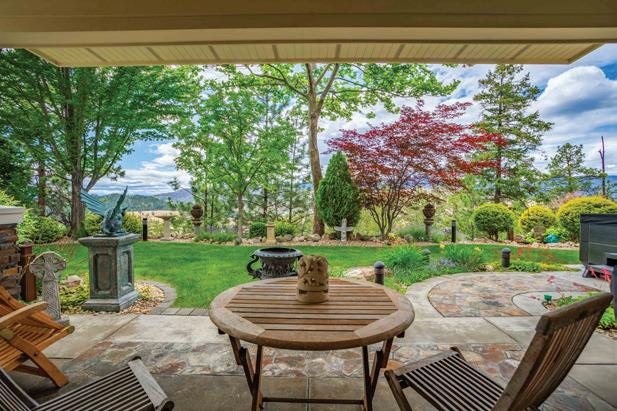

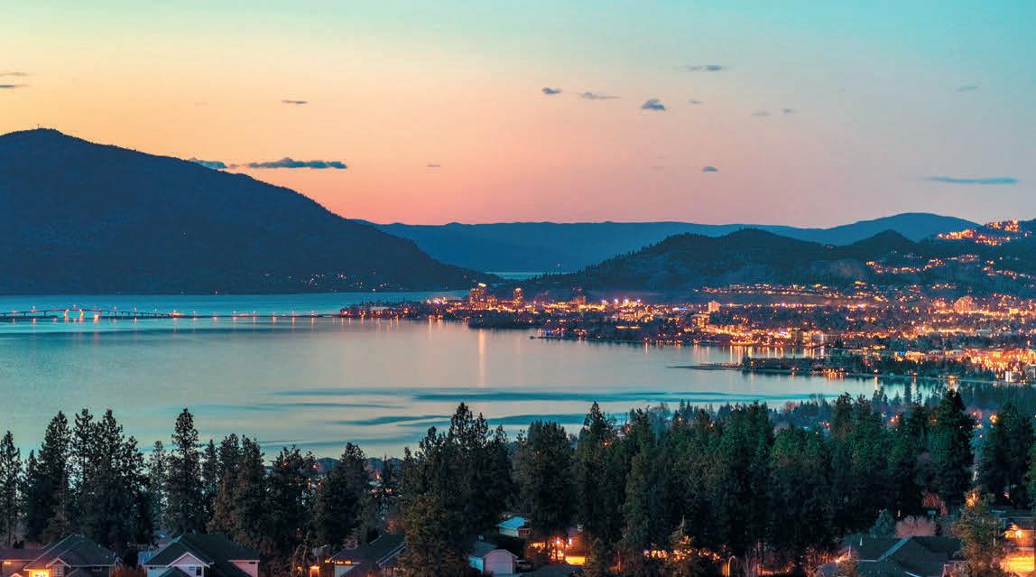

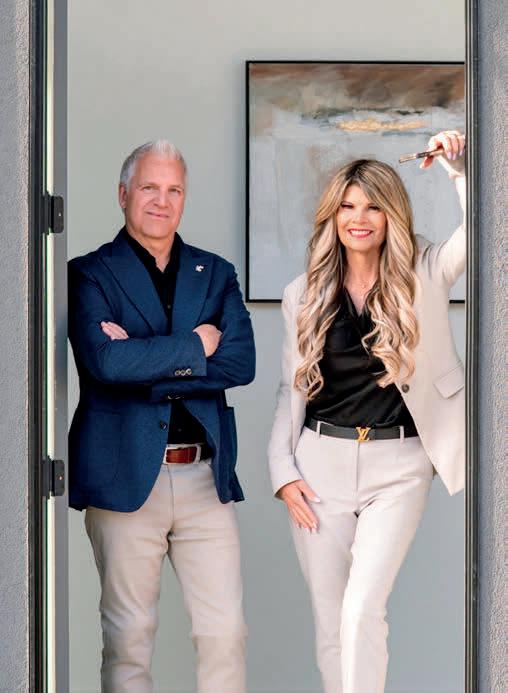

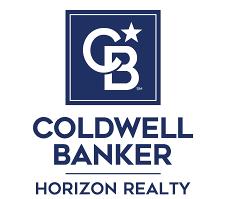
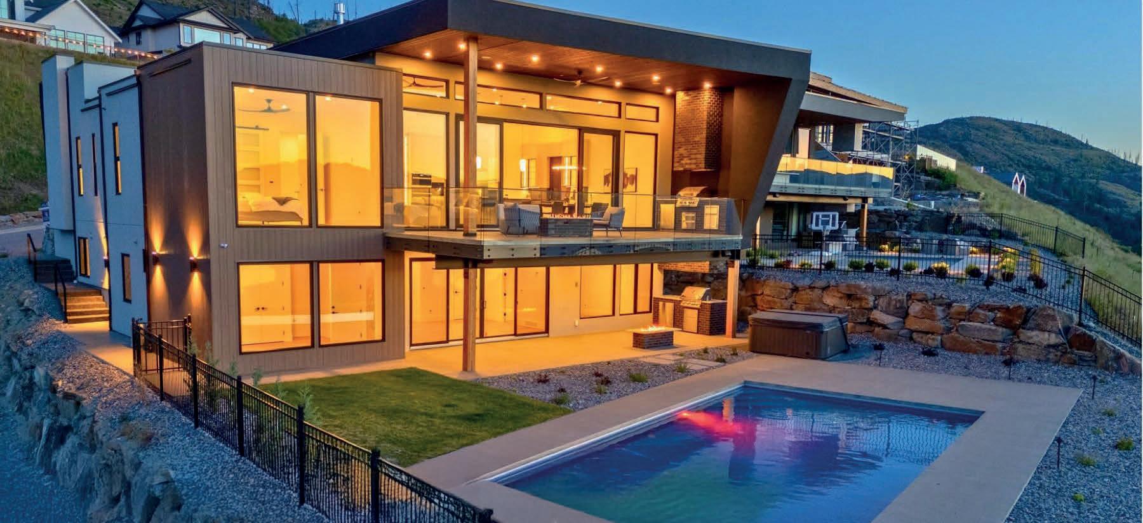

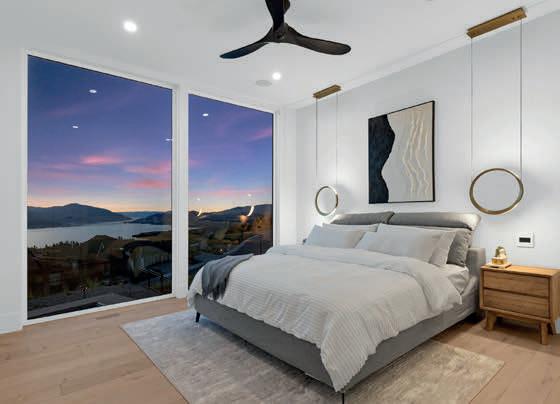
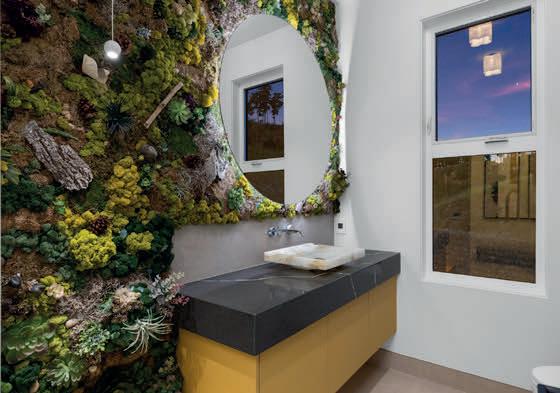
5584 UPPER MISSION COURT, KELOWNA, BC
5 BEDS | 5 BATHS | 4,959 SQ FT | $3,120,000
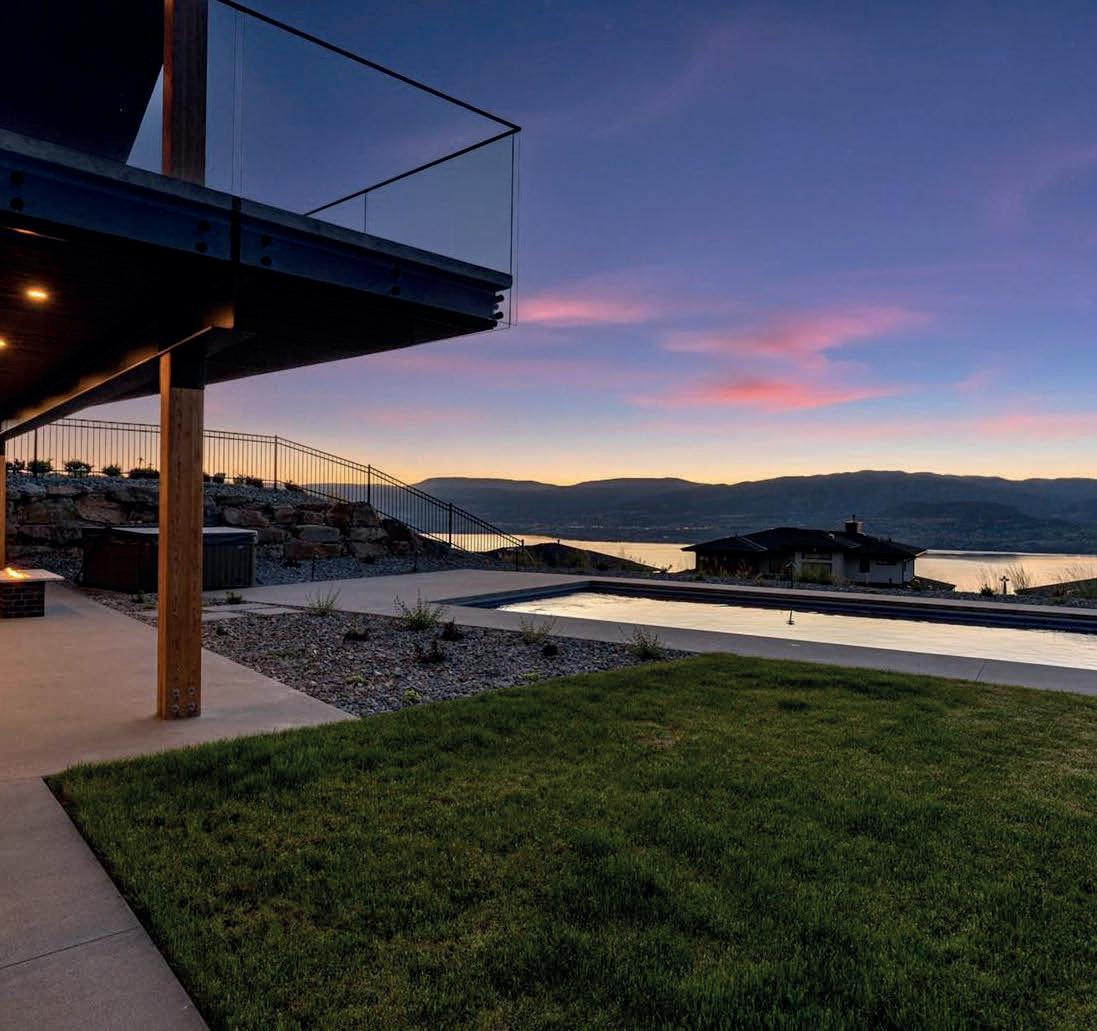
This brand-new custom walkout rancher redefines Okanagan living. Sleek architecture, high-end finishings, and sweeping lake, sunset, and city views create an unforgettable backdrop. Floor-to-ceiling sliding doors blur the line between indoors and out, opening to a covered patio with builtin BBQ, fire table, and endless vistas. The chef’s kitchen is a showpiece with top-tier Jennair appliances, a walk-through pantry, and direct access to the oversized heated garage. The primary suite feels like a private spa retreat with steam shower, freestanding tub, and expansive walk-in closet Downstairs, entertain in style with a wet bar, theater room, gym, and seamless flow to your pool, hot tub, and second outdoor kitchen. A flexible legal suite adds space for guests or income potential. MLS® Number: 10350368.
This is more than a home—it’s a statement. LUXURY ELEVATED. VIEWS UNMATCHED.
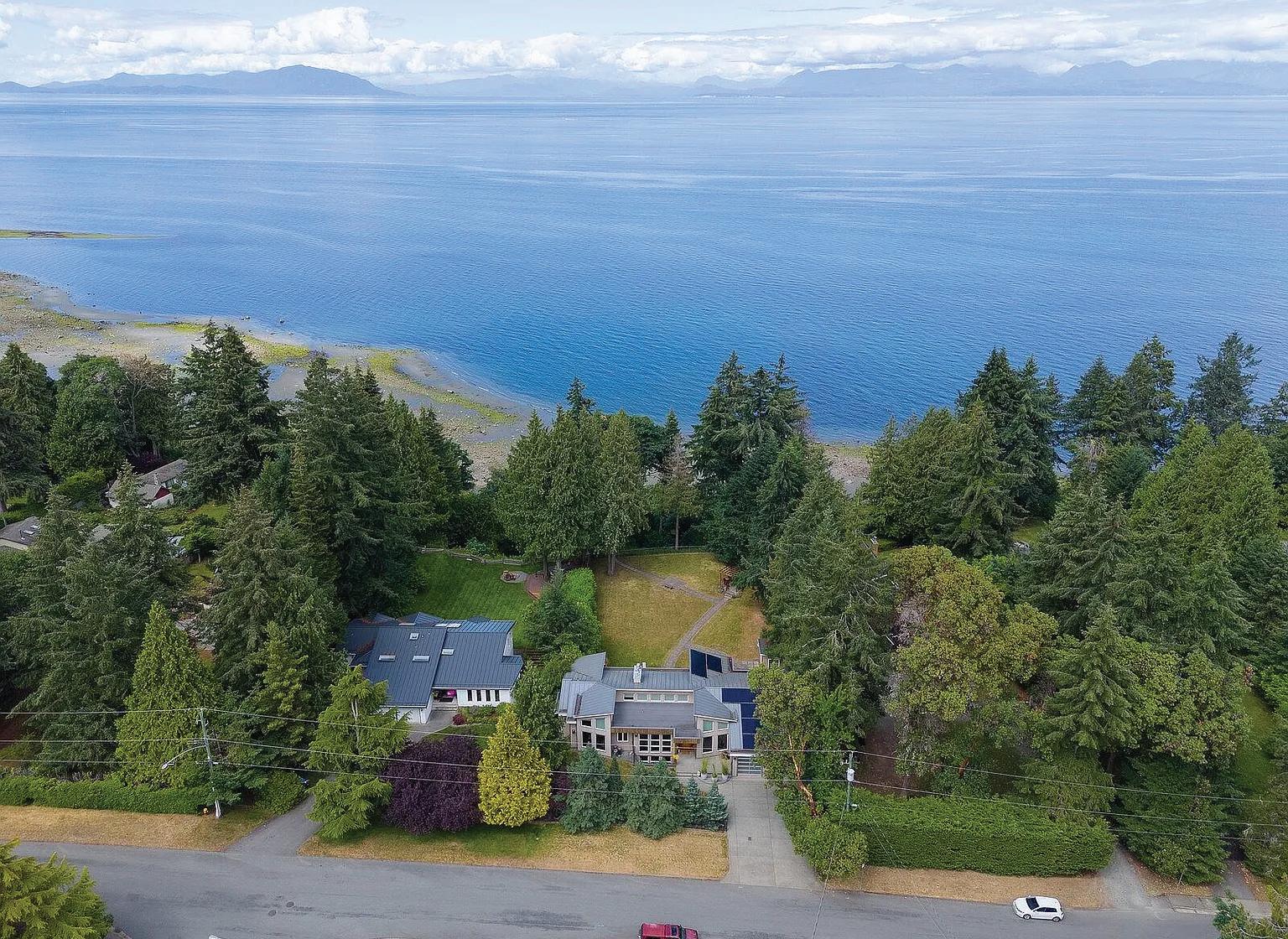
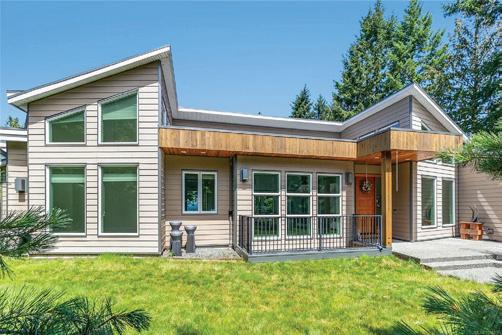
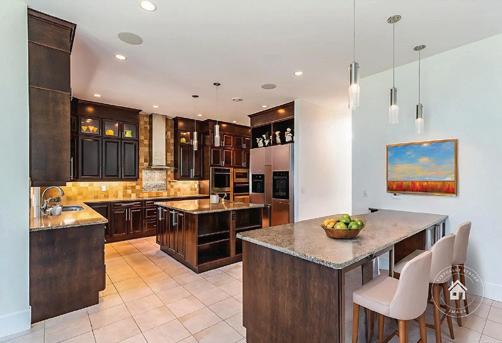
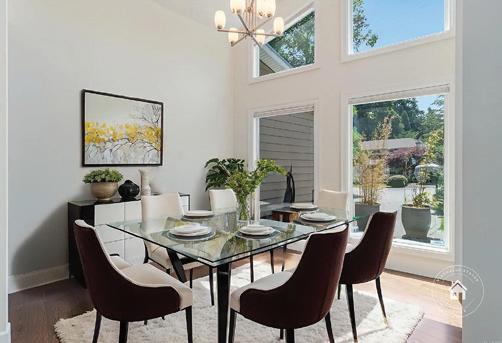
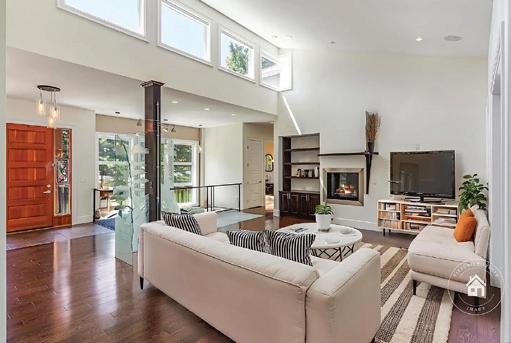
Ocean Waterfront retreat that epitomizes luxury. This 4888 sq ft property offers ocean views,modern amenities, providing a lifestyle of utmost comfort and elegance. custom designed home offers quality. open-concept plan is enhanced by high ceilings, expansive windows, premium finishes throughout. state of the art kitchen equipped with top-of-the-line appliances,custom cabinetry and a large island.Perfect for both casual family meals and sophisticated entertaining.The primary suite is a private sanctuary located on the main level,complete with a fireplace walk-in closet with washer and dryer, spa-like ensuite bathroom featuring a jetted soaker tub, dual vanities with walk-in shower. outdoor spaces and lower patio space with a bonus sunset deck.The exterior offers a metal roof, solar panels and a fully fenced yard.this home is designed for sustainable living, significantly reducing energy consumption and environmental impact.all measurements must be verified if important.
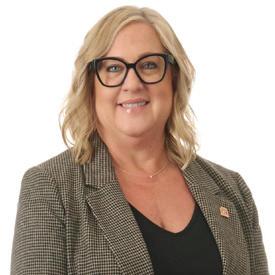
KELLY O’DWYER
REALTOR
250.741.6615 kelly@kellyodwyer.com www.kellyo.remaxofnanaimo.ca
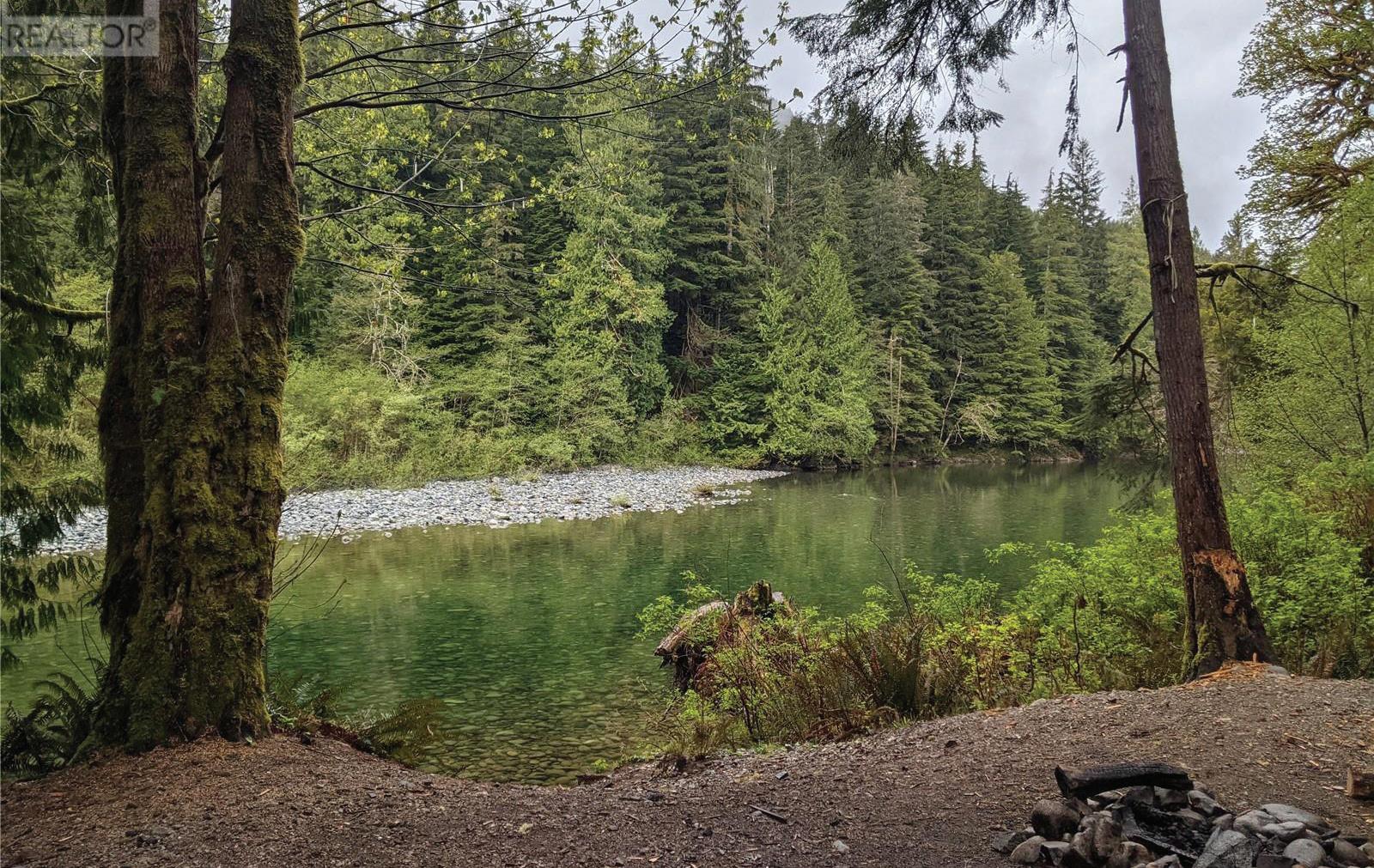
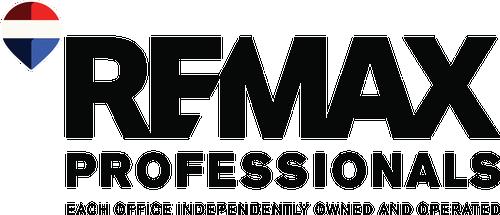
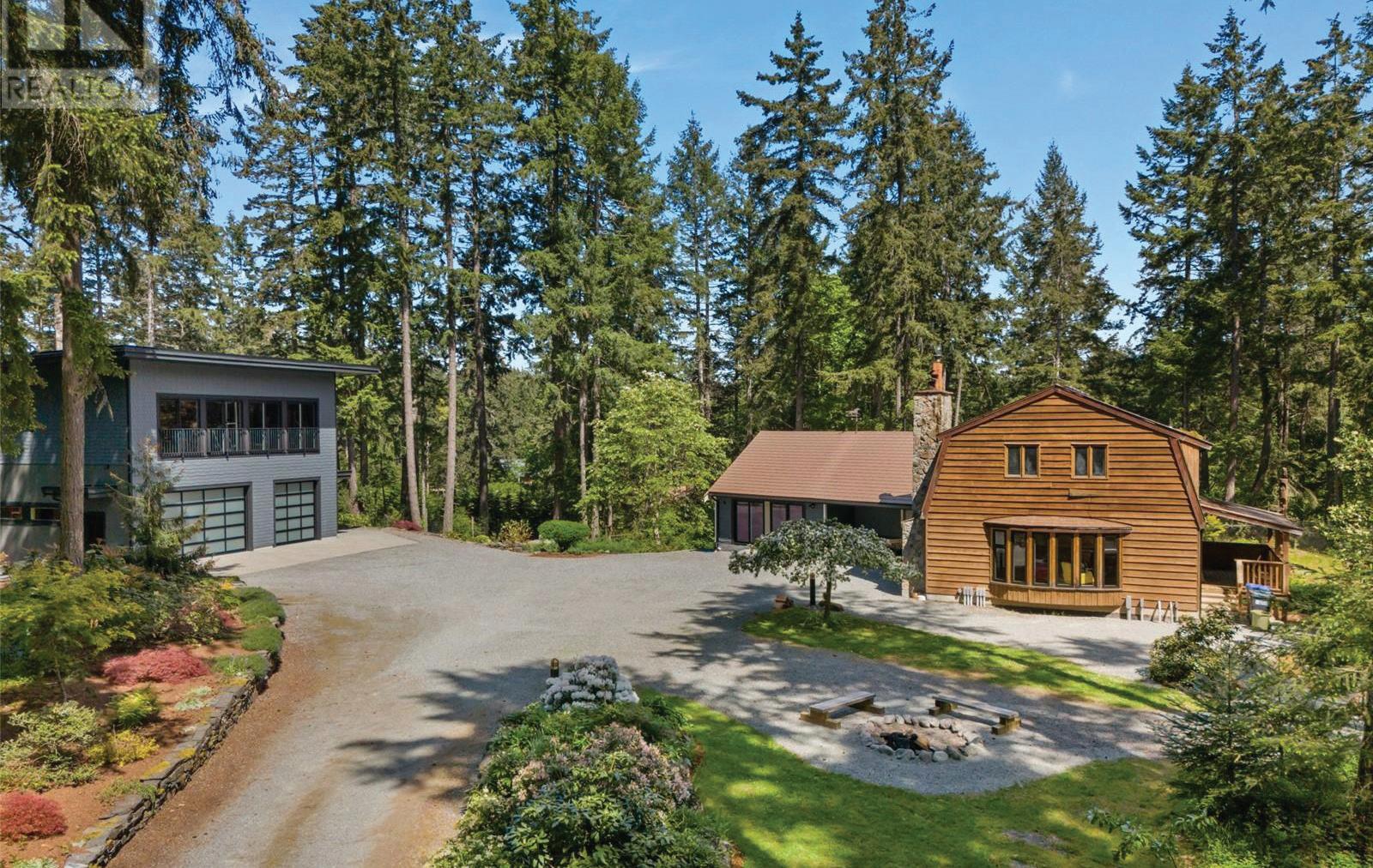
65 acres of pristine Waterfront. This property is close to incredible hiking, including the legendary Avatar Grove and Marine trails, not to mention world class ocean fishing! MLS# 989707 | $1,200,000
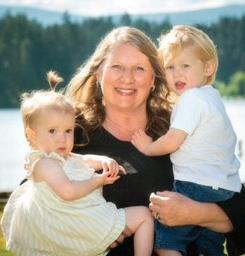
SANDY STINSON PREC
REALTOR®
c: 250.710.0040 | o: 250.749.6000 sandy@sandystinson.com www.sandystinson.com
Private estate beside a nature conservancy, offering scenic trails, deluxe greenhouse, and productive gardens. Homes are fully smart and second dwelling has a dream garage with 13’ ceilings and a comprehensive Fitness Centre. Spectacular! MLS# 997924 | $2,395,000
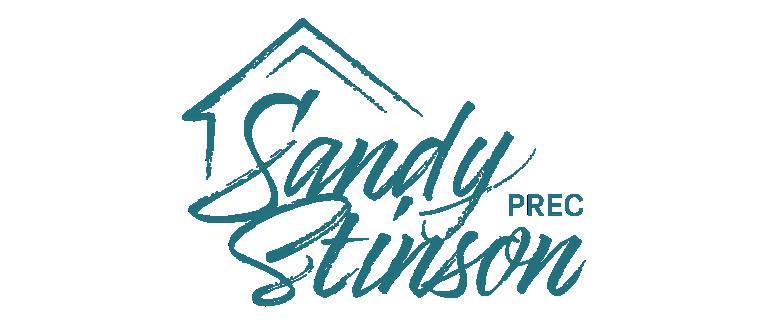
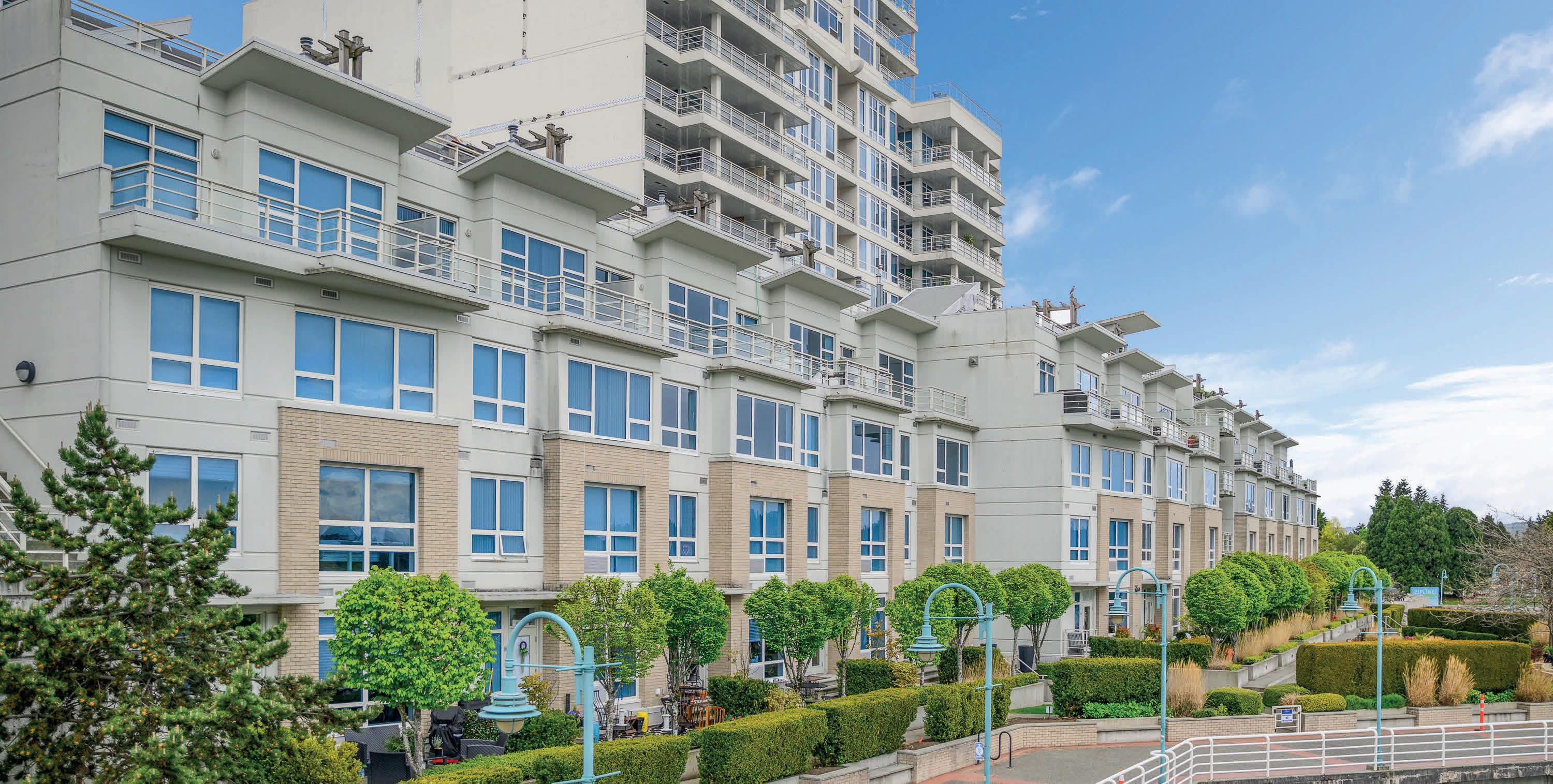
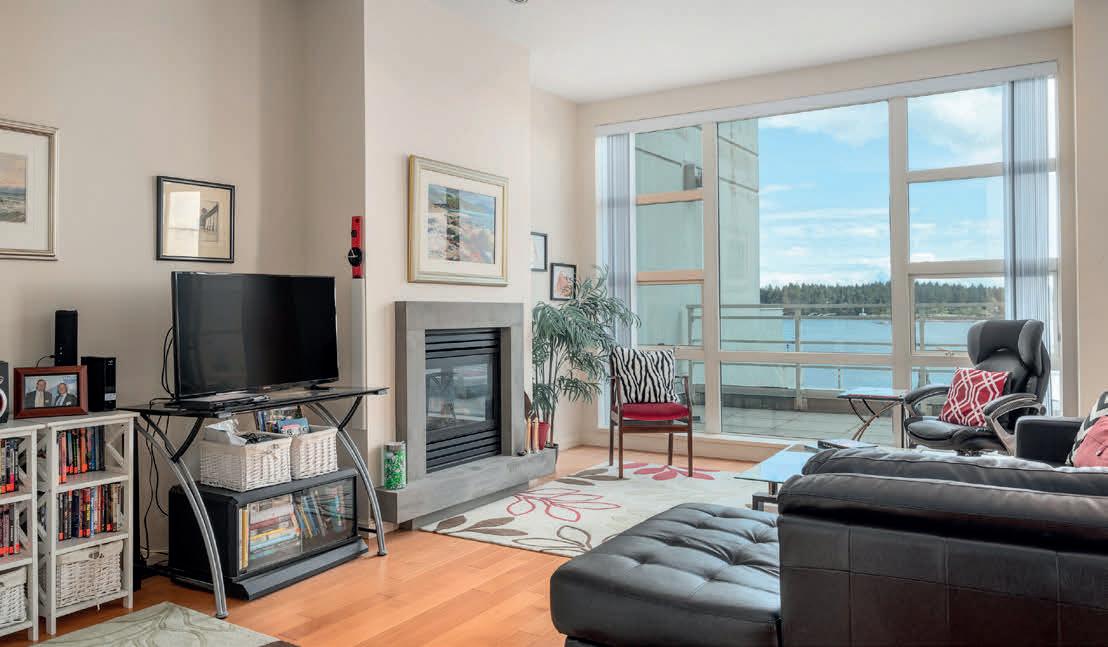
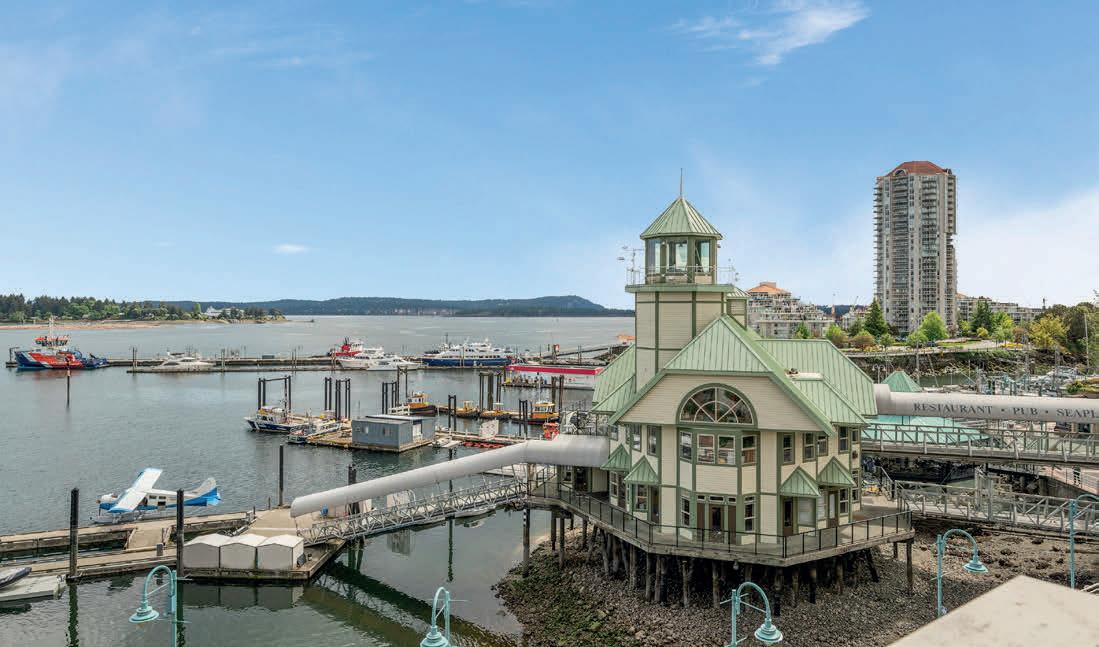
$849,900 | 3 BEDS | 3 BATHS
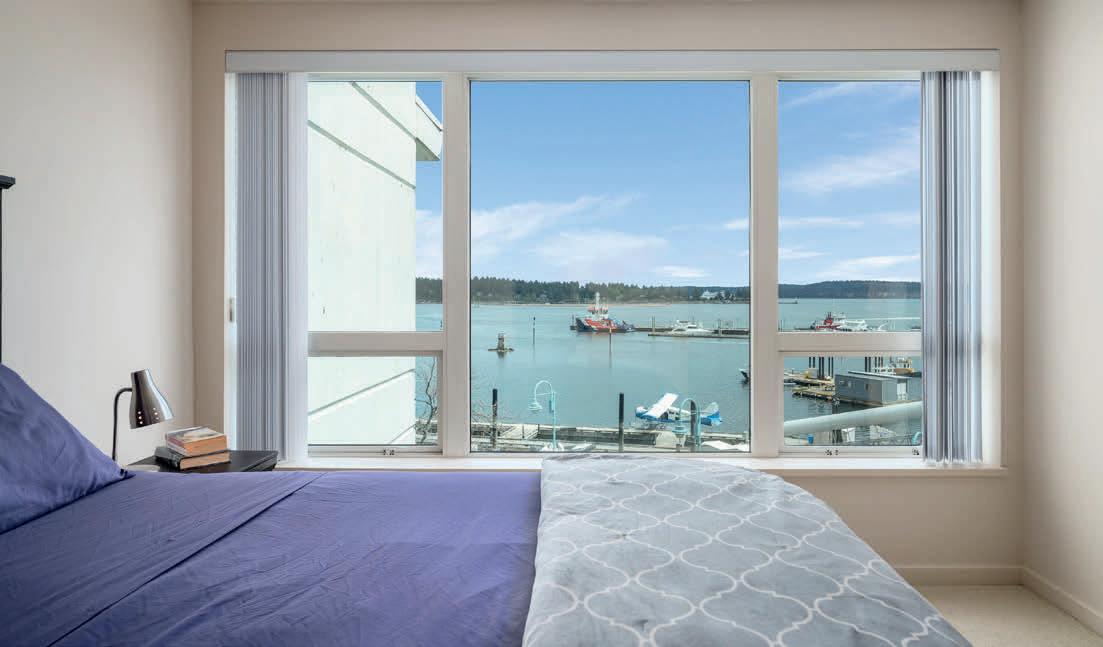
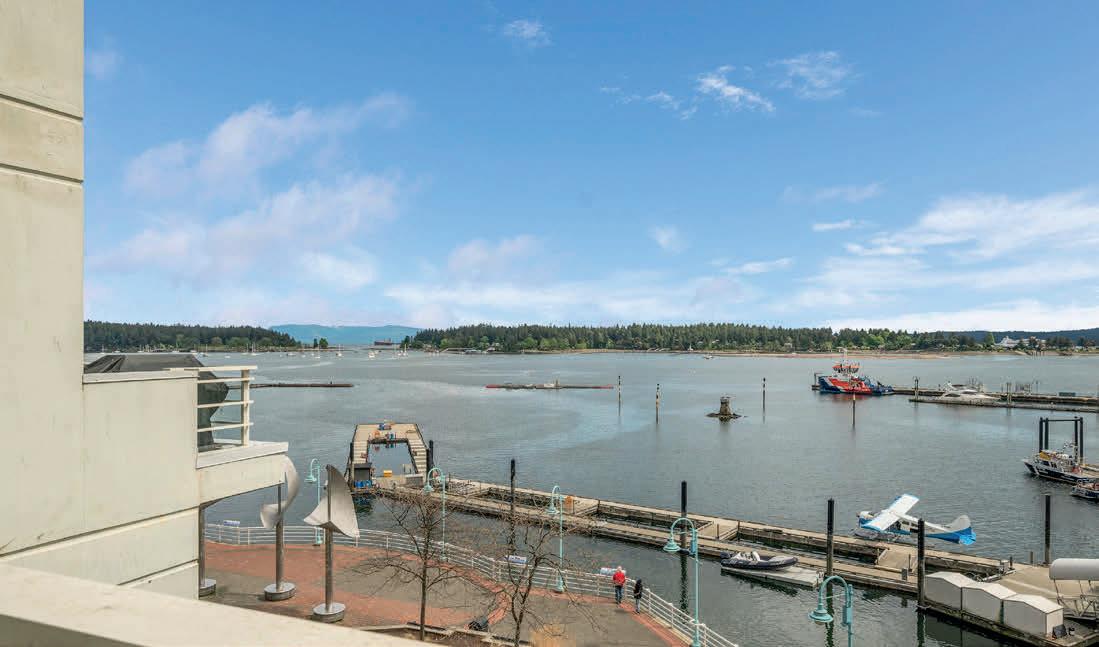
Discover luxury waterfront living at Pacifica—Nanaimo’s premier oceanfront community. This 1,822 sq ft, 3-bed, 3-bath townhome boasts 500+ sq ft of outdoor space with panoramic harbour, island, and mountain views. The main floor features a gourmet kitchen, open living/dining, a 2-pc bath, and a 150 sq ft oceanview deck. Upstairs, unwind on the 400 sq ft rooftop patio. The lower level offers 3 bedrooms—including a primary with ensuite—plus full bath, laundry, and storage. Enjoy 2 secure parking stalls, concierge service, heat, and hot water. Steps to shops, dining, parks, and the Vancouver ferry.
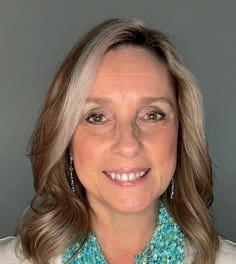
ROSANNA DUFFY REALTOR®
250.816.4663
rosanna@vancouverislandlifestyle.ca
vancouverislandlifestyle.ca
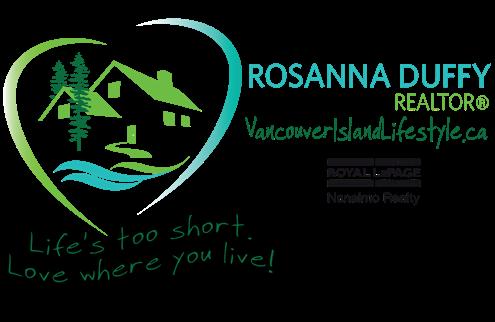
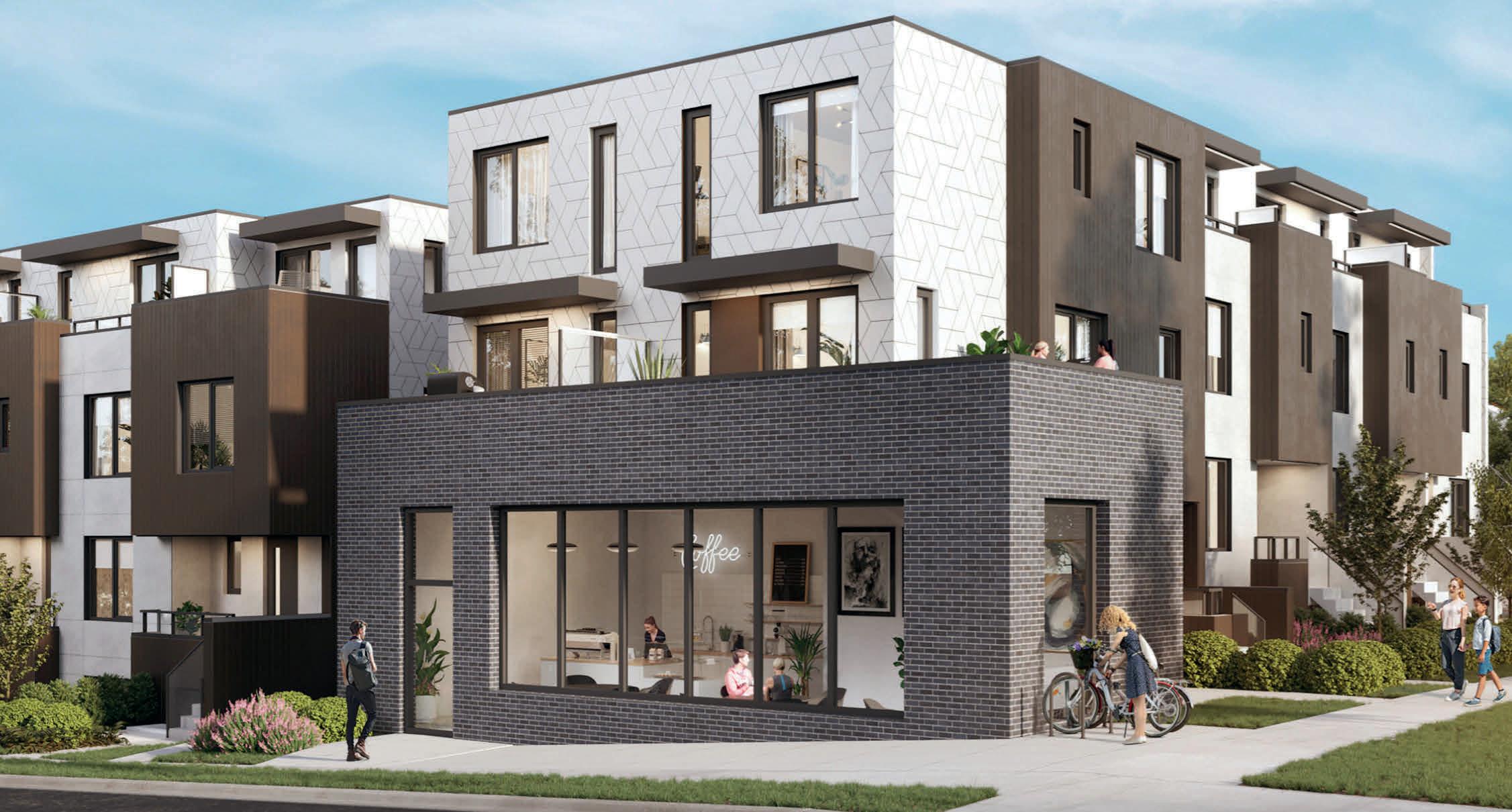
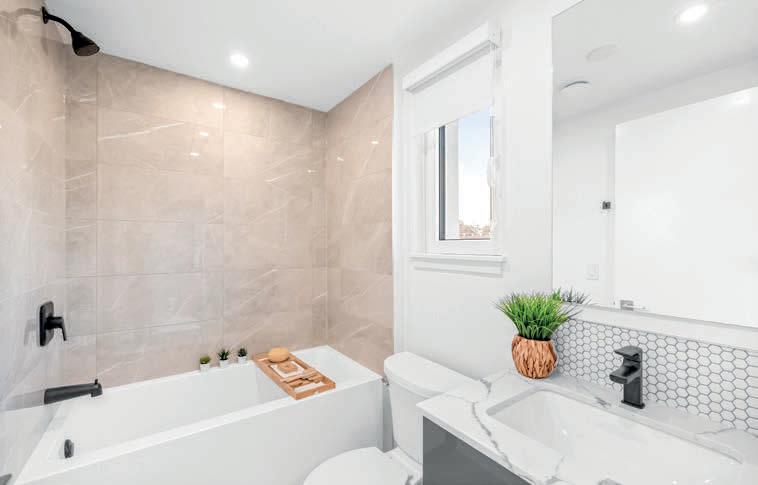
2069 E 1st Avenue
3 BEDS | 3 BATHS | 1,237 SQ FT $1,368,000
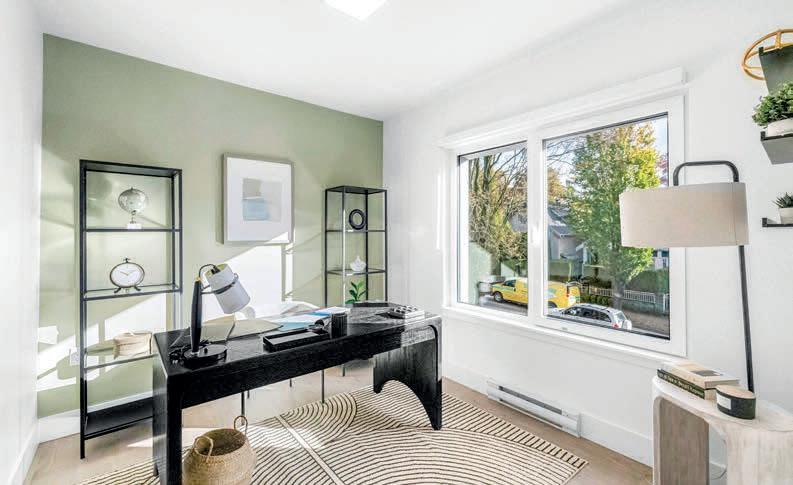
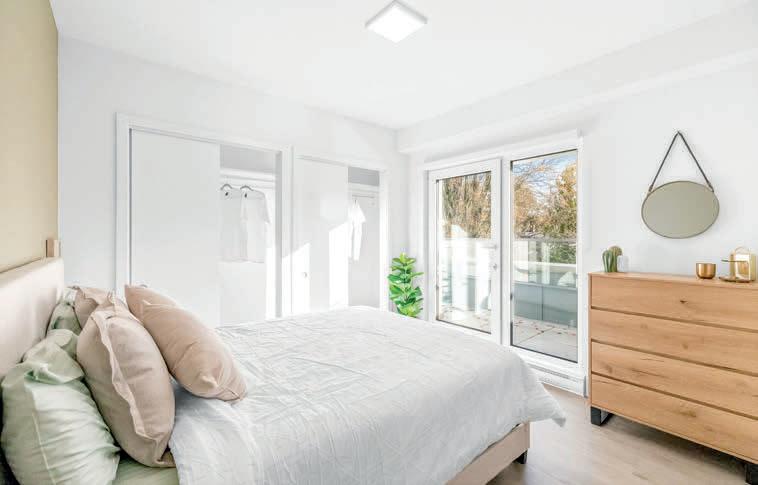
Vancouver’s newest Passive House community: Lakewood by Dimex. What does this mean? Immediate relief on monthly bills & reduced noise inside the home while the advanced build protects investment & pocket books with far less future maintenance. Located within walking distance to excellent schools, parks, kids activities, award winning restaurants, coffee shops, Commercial drive & up & coming Nanaimo/Hastings, the location is the easy button to an ideal Vancouver Lifestyle. This 3 Bedroom 2.5 Bathroom Townhome offers a chic design w/ functional layout evolving to your families’ needs. European & Environmentally Inspired, this home includes Hi End appliances & a long list of unrivalled passive house features. AC. Parking Stall EV Ready. Be wise & future proof.
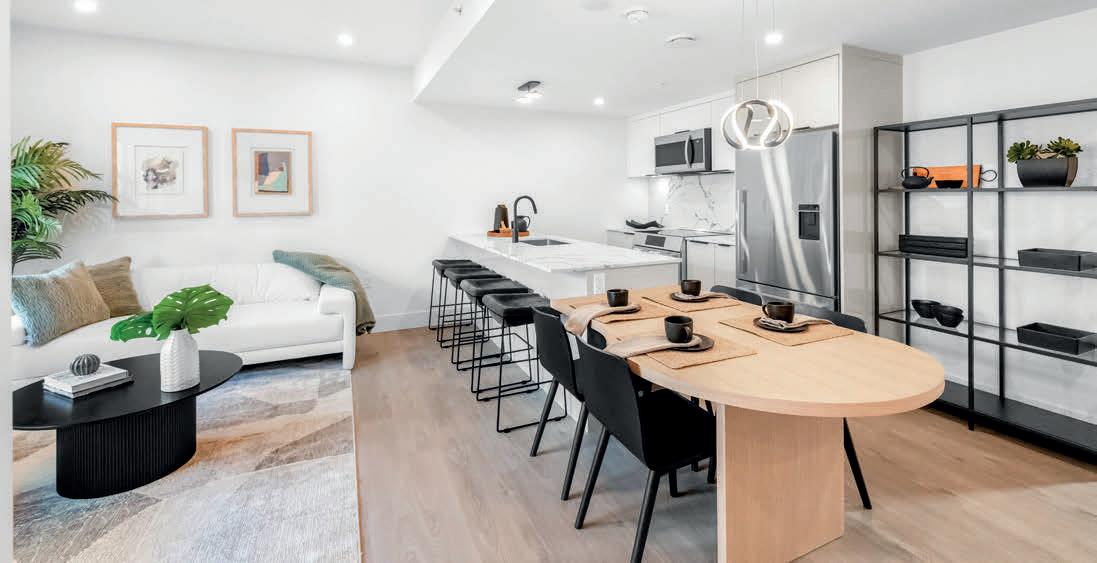
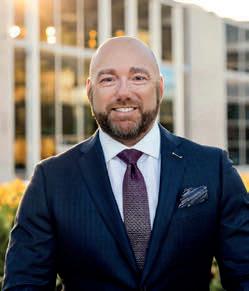
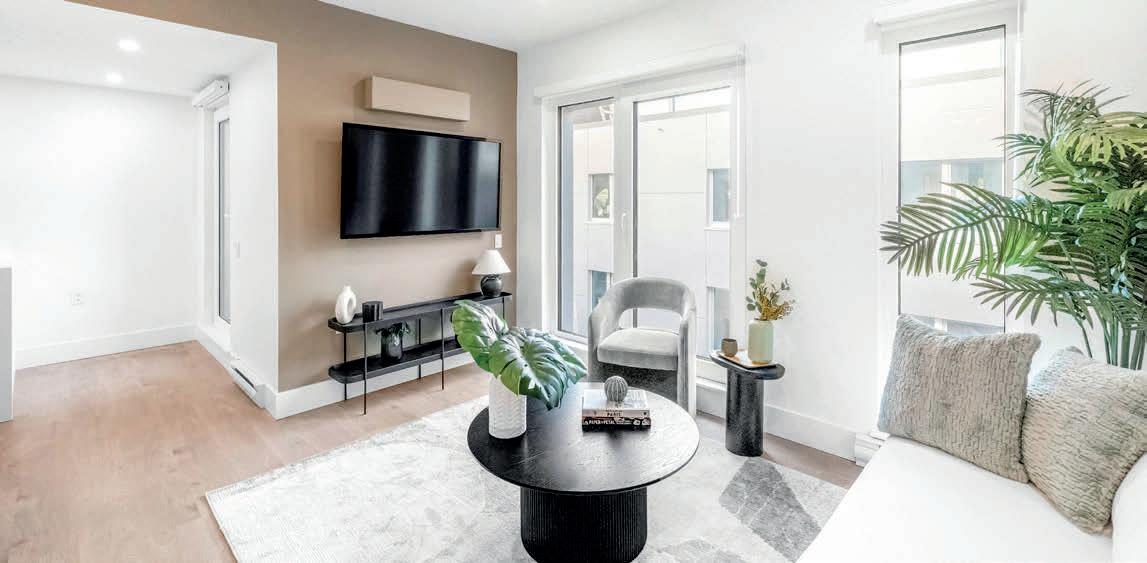

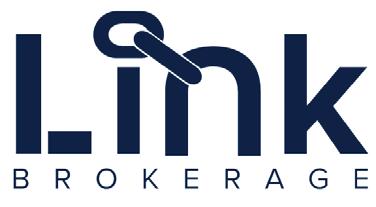
4 BEDS | 3.5 BATHS | 2,697 SQ FT | OFFERED AT $2,429,900
Expansive views of Howe Sound will amaze in this meticulous Kelvin Grove home! Full renovation including: open plan kitchen with custom cabinets, Miele steam/bake oven, Bosch induction cooktop, Custom high power fan, large island, LR with high efficiency fireplace, balcony with glass rails to enjoy that view! Updated bathrooms including spa- like master ensuite with heated floor & jacuzzi. Engineered hardwood throughout top two floors. All windows/sliders triple pane Low E glass, LED lighting, installed lge. H/W tank. Large composite garden level deck, water/sewer lines replaced. Authorized basement suite. Low maintenance/beautiful gardens. Fully updated with top quality finishes & wonderfully maintained. This move in ready property is easy to show anytime!
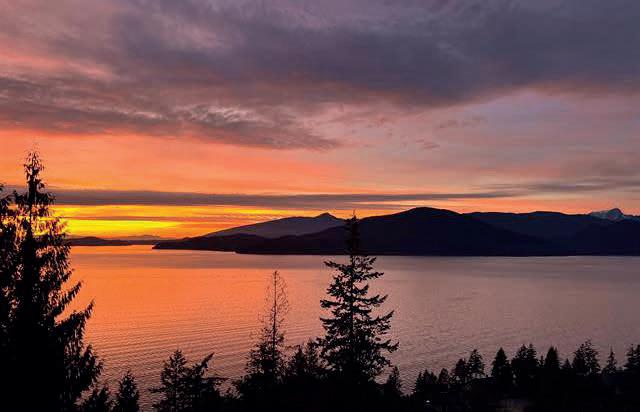
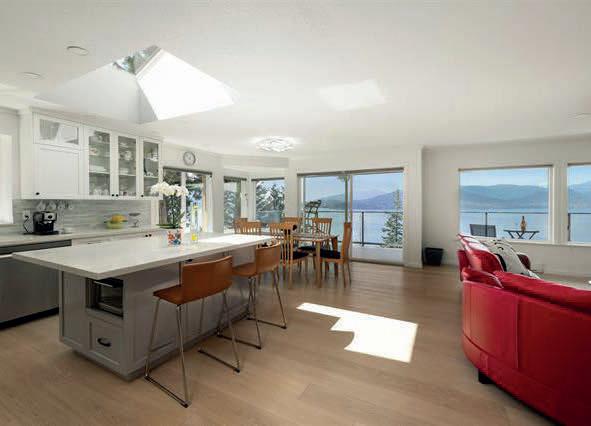
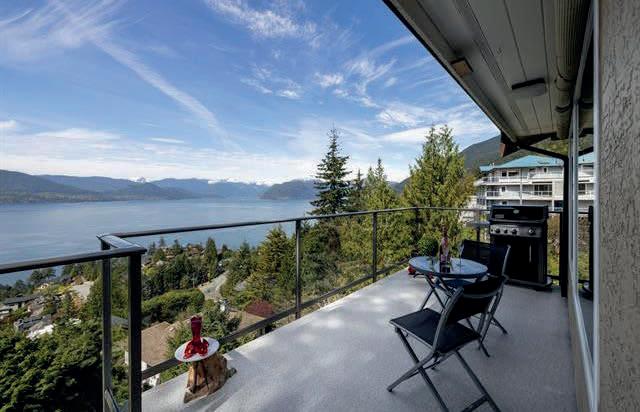
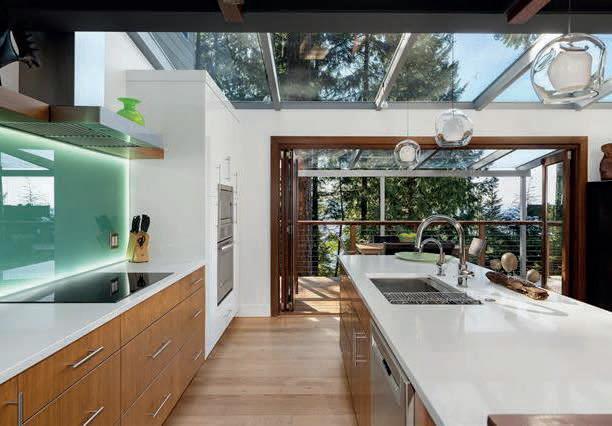
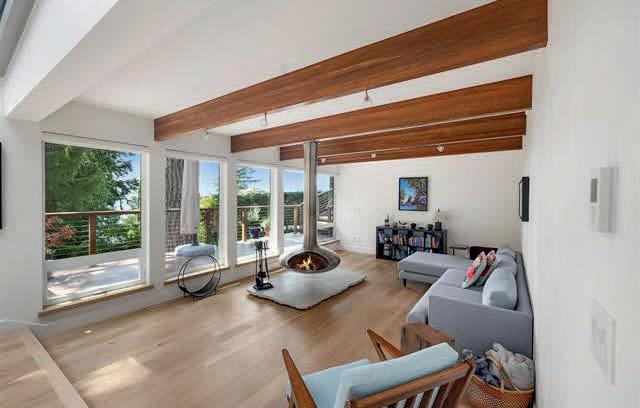
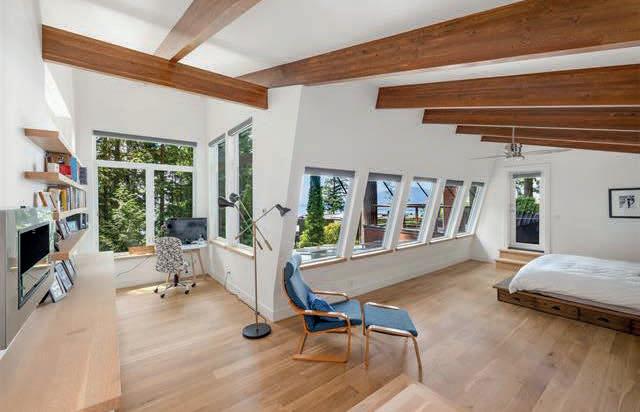

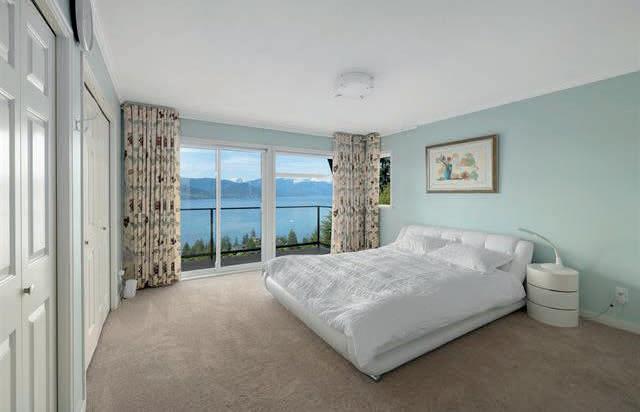
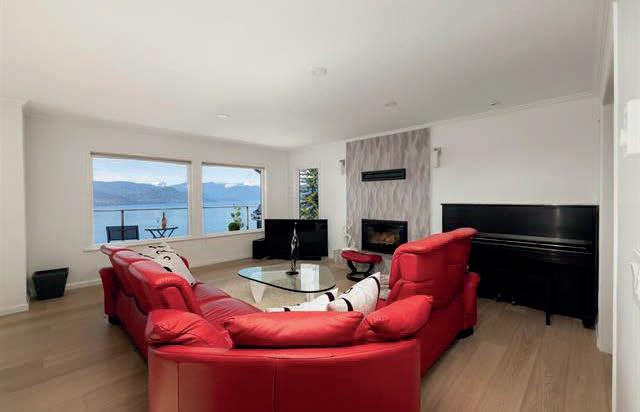
3 BEDS | 3 BATHS | 3,575 SQ FT | OFFERED AT $3,300,000
This stunning home truly embodies the beauty of the Westcoast with its thoughtful design & quality, organic finishes. Rebuilt to the studs in 2014 with architecture by Rommel design, Expansive window areas blur the line between inside & out while filling the home with natural light. Open plan kitchen/dining/living with warm European oak long plank floor; Custom island & cabinets, quality appliances, eclipse bi-fold doors to large covered deck. Family room with private hot tub deck. Principal bedroom encompasses the entire top floor, tons of glass to take in the ocean views, spa like ensuite with custom soaker tub, generous shower, custom dble vanity; open office with custom bookcase, lge. Ocean view deck. Downstairs is a lge. bedroom with ensuite & deck, gym, sauna, media room.
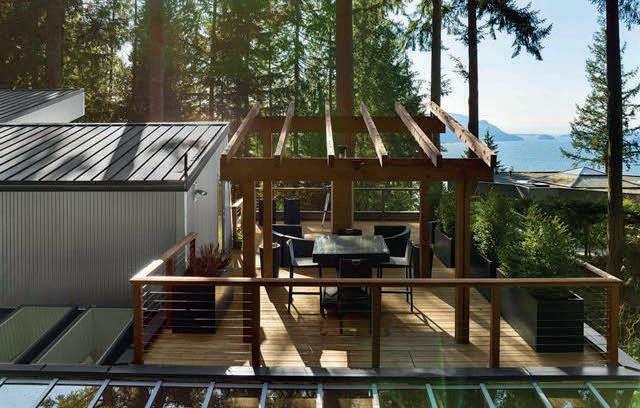
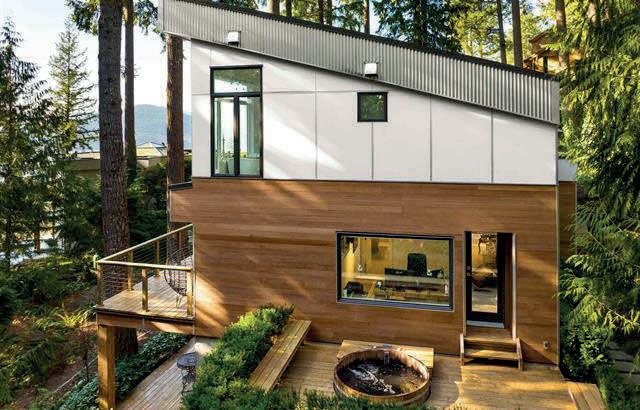
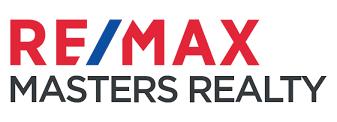
WATERFRONT in upscale Waterford House. This is the only 1 bedroom unit in the building. The other 2 similar floor plans were turned into 2 bedrooms. This design allows for stunning living and entertainment spaces perfect for oversized furniture and all your treasures. Extremely high end renovation by the previous owner has been enhanced by current owners. The building has recent upgrades including a new lobby, new envelope, and new roof. Extra security offered by a live-in manager and security cameras monitored at the front desk. Two large parking spots with EV charging. Enjoy the lifestyle and VIEWS FROM THE LIONS GATE TO THE SUNSETS that only true waterfront in this location can offer.
1 BD / 2 BA / 1,605 SQ FT OFFERED AT: $2,490,000
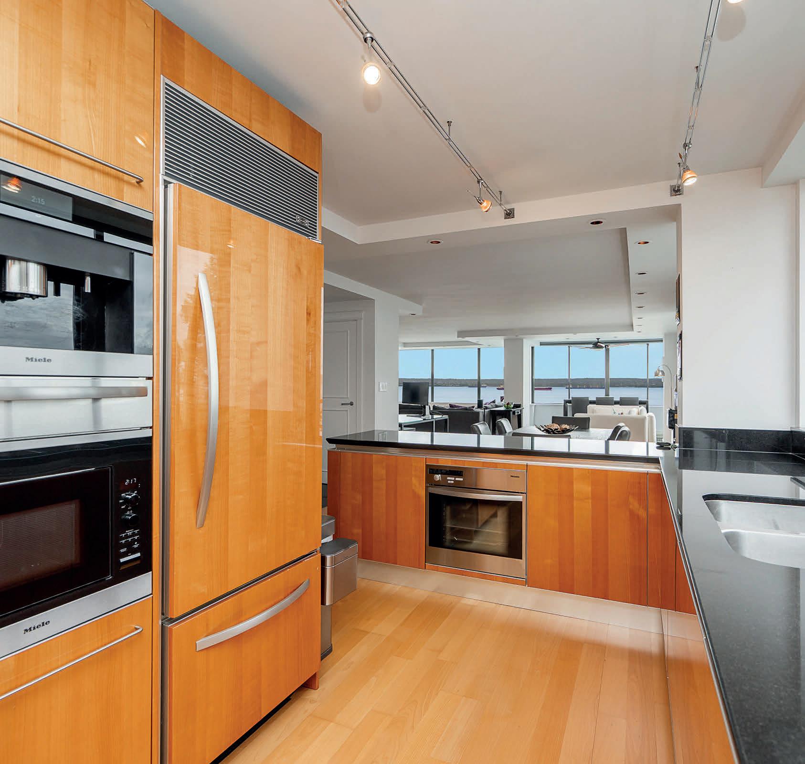
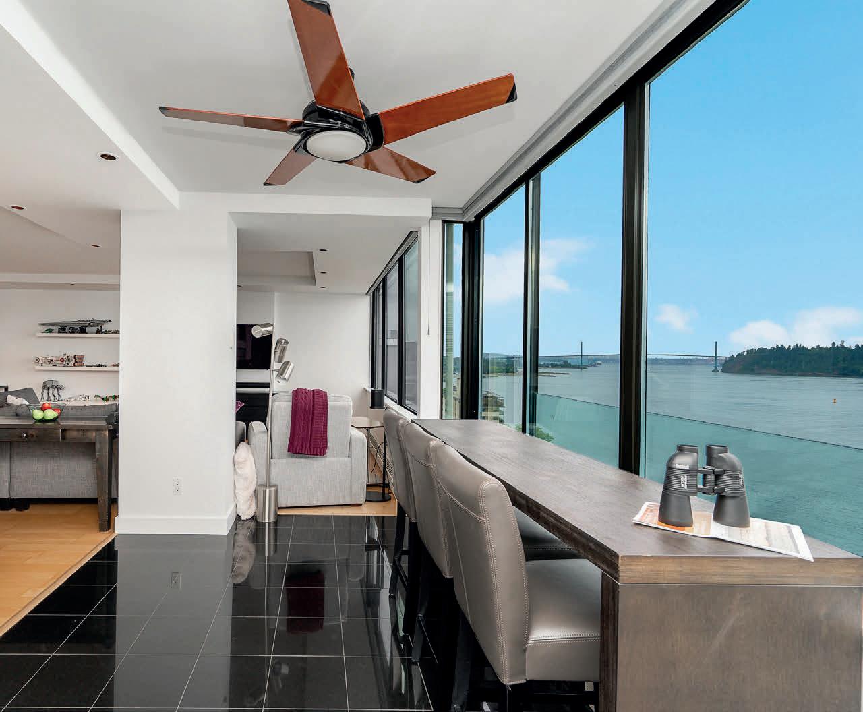
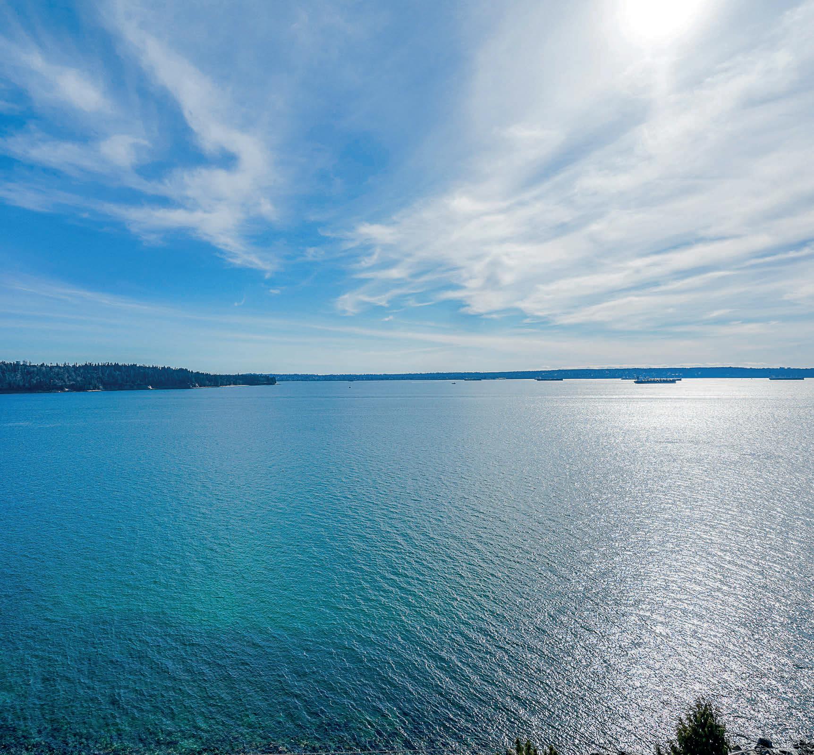
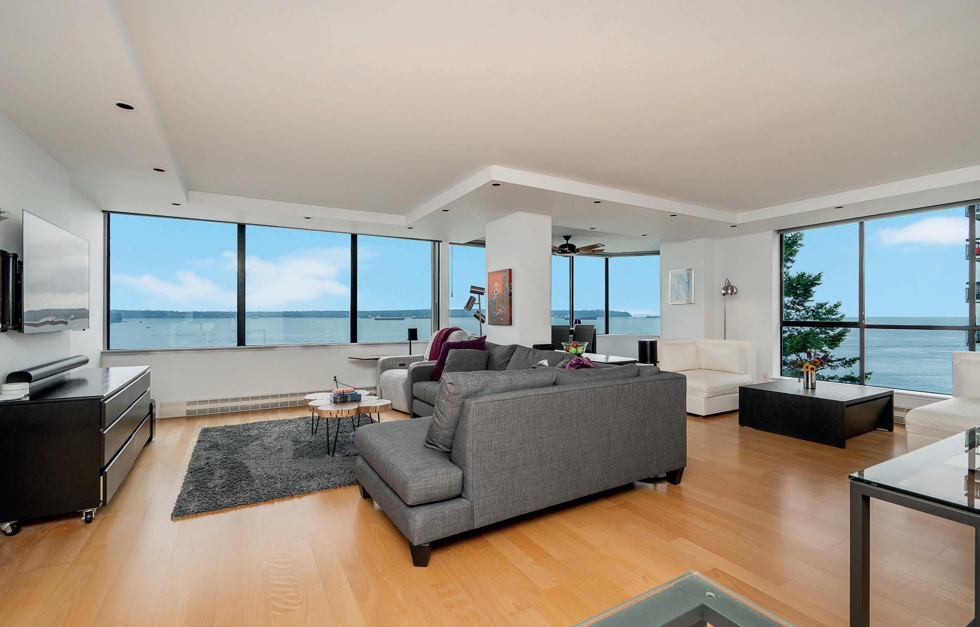
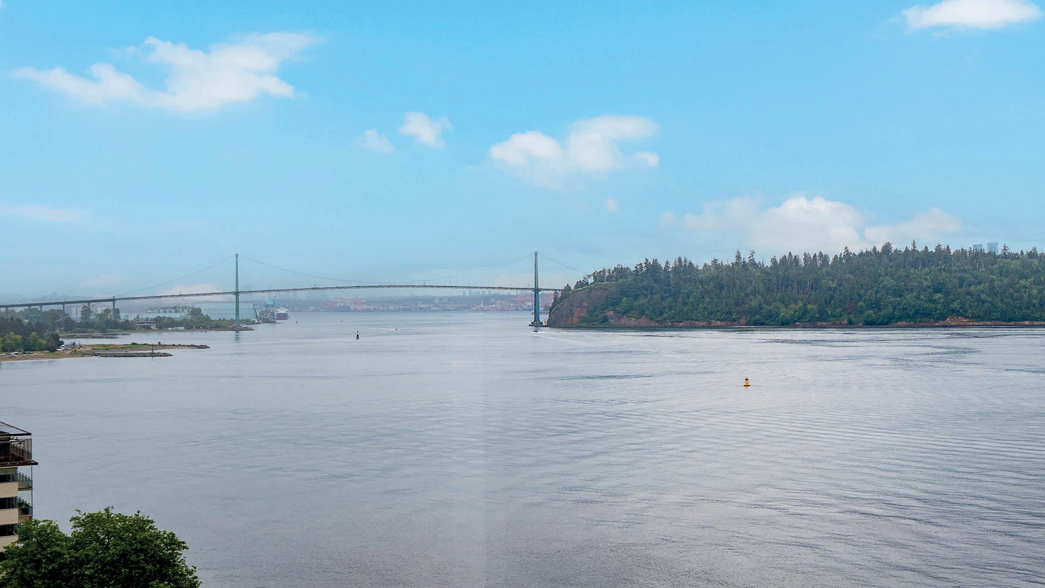
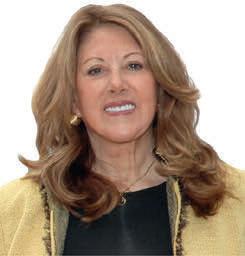

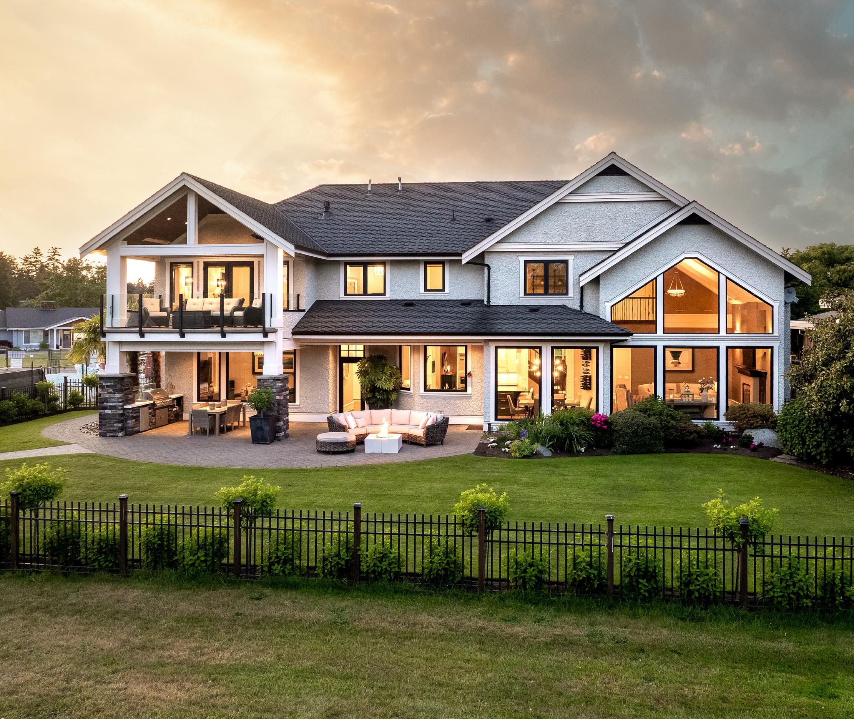
Set along the 3rd fairway of Beach Grove Golf Course w/sweeping views & endless southern skies, this 4372 sqft custom-built, 5 bed + office, 5 bath estate sits on a 12,002 sqft lot on prestigious "Jackson Way." Rare offering in one of Tsawwassen's most coveted enclaves. The grand great room anchors the main level w/19 ft ceilings & seamless indoor-outdoor flow. South-facing backyard is a landscaped oasis-Fully fenced w/lush gardens, paving stone walkways, resort-style patio, built-in BBQ & fridge,fire pit,and saltwater hot tub. One bedroom + 3pc bath, plus office, on the main. Triple car garage, RV parking, and located directly across from a peaceful parkette, minutes to the beach, trails & town centre. Where everyday living feels like a five-star retreat-this is luxury without compromise.
860 JACKSON WAY, DELTA, BC V4L 1W4 5 BEDS | 5 BATHS | 4,372 SQFT | $4,498,000
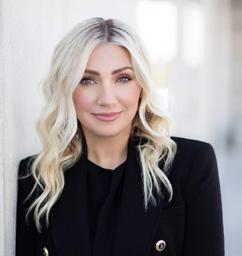


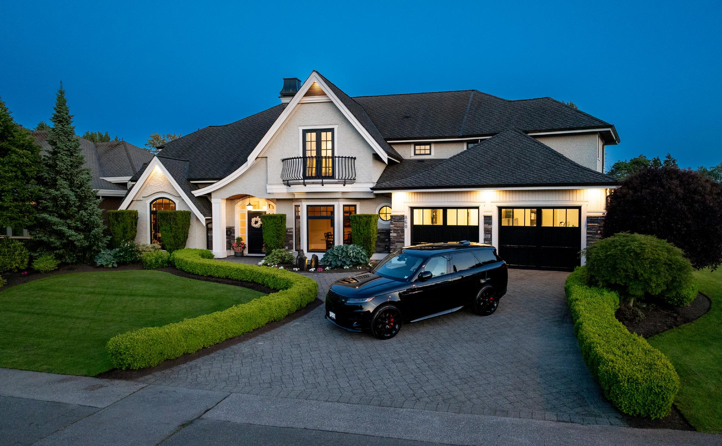
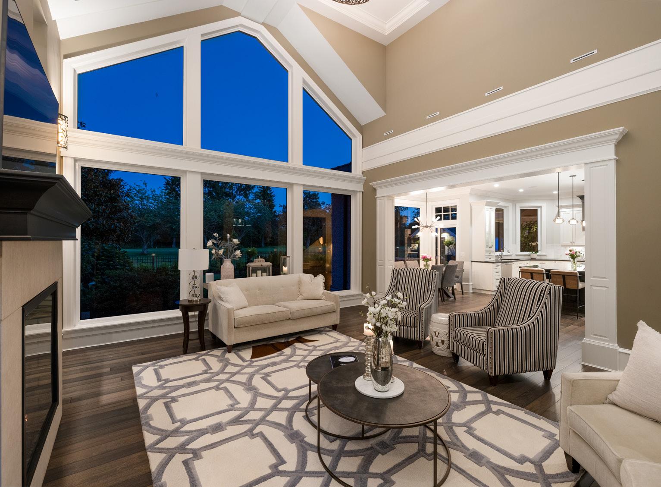
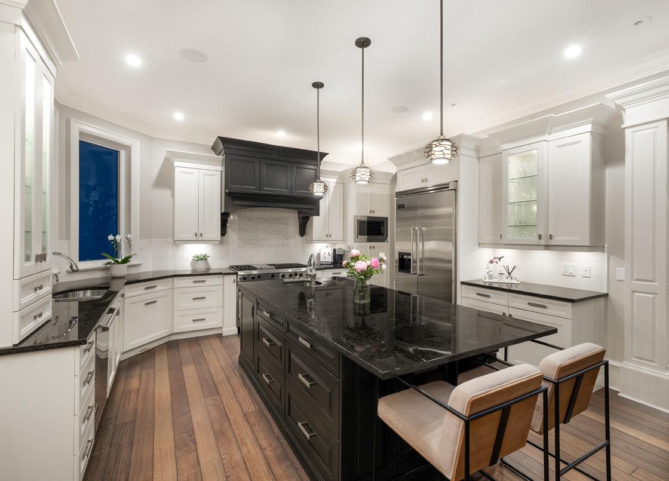
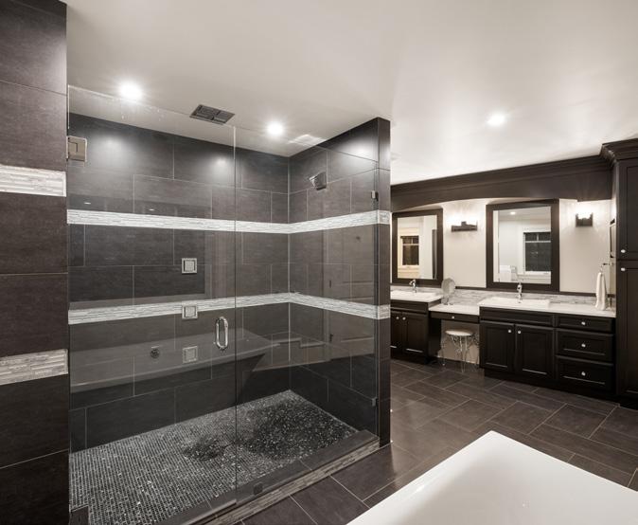
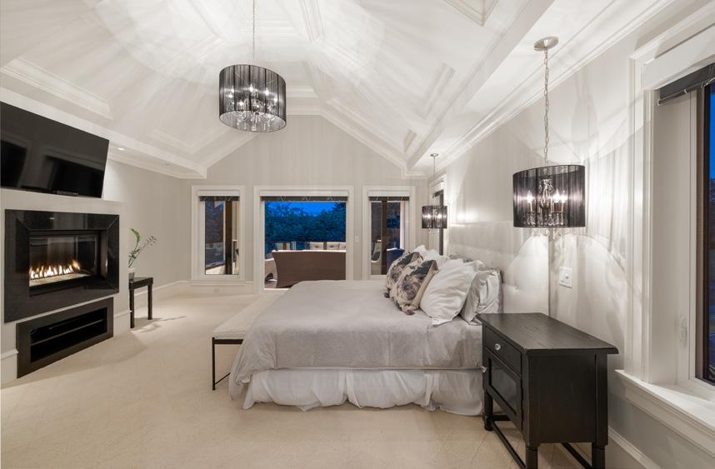
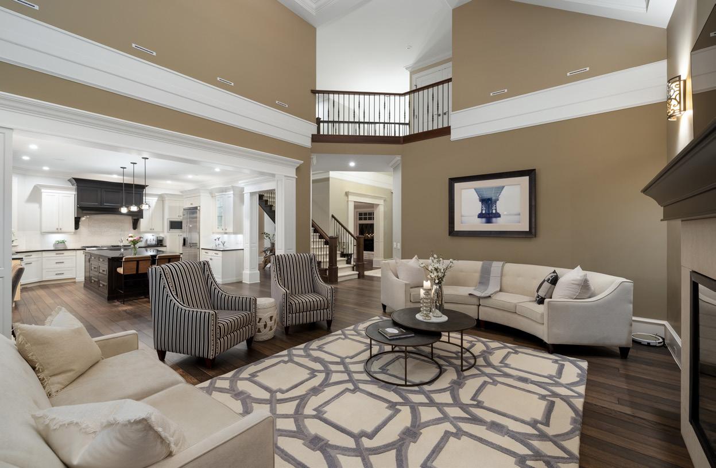
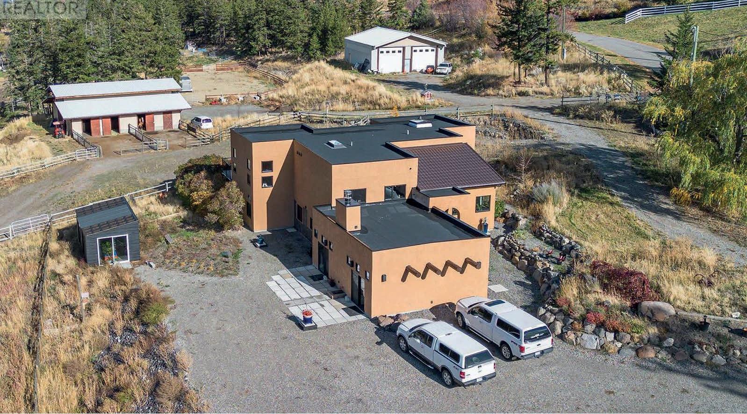
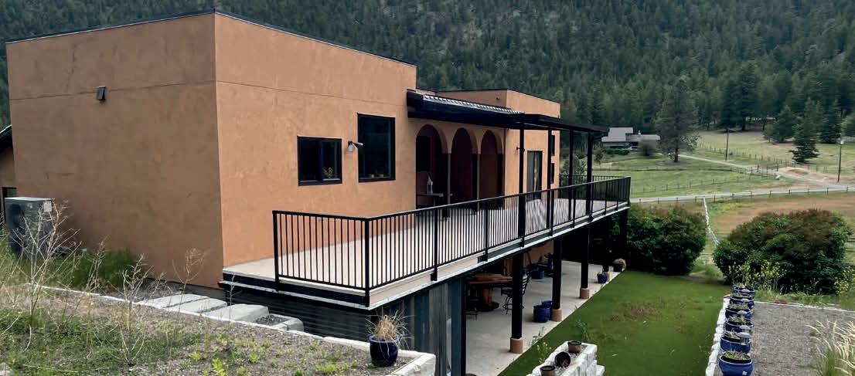
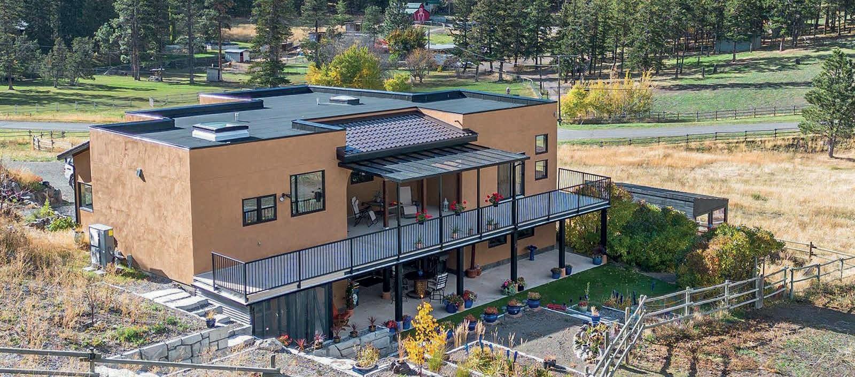
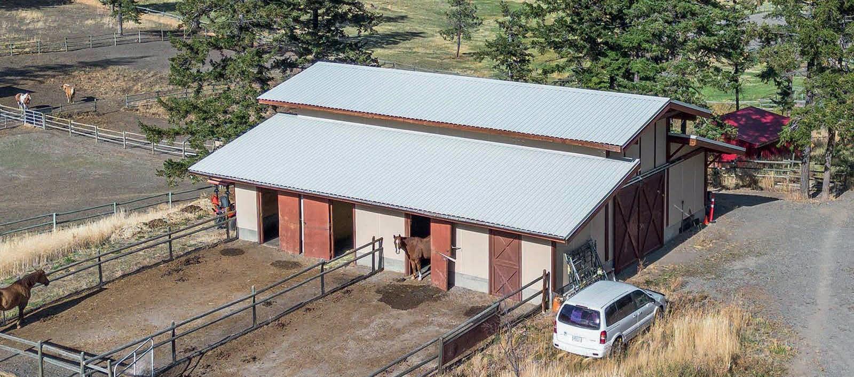
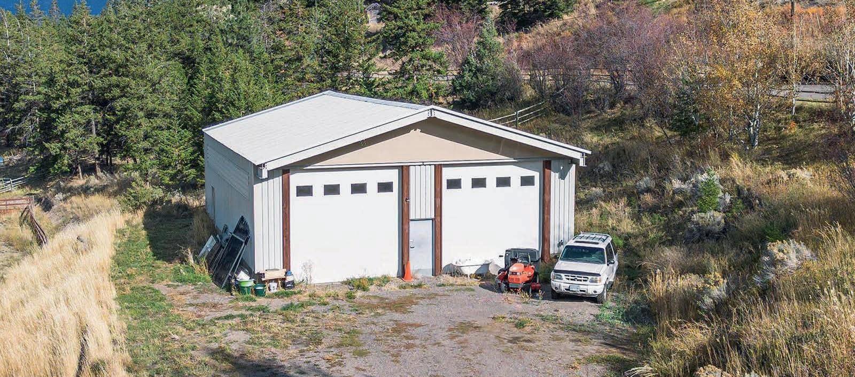
Located in quiet end of road—Erin Valley Crescent, Kamloops, BC, this 6.3 flat acreage has city water, drilled well, fenced and cross fenced and only 20 minutes from city downtown core. 2 year old 4,700 sq ft high end home was overbuilt for your modern convenience and comfort. Modern kitchen with high end appliances, heated tile floors throughout, back up electric furnace, central air conditioning, copper bathtub, his and her copper basins, large open walk in tiled ensuite shower...and much, much more too numerous to mention. 40’x50’ modern barn comes with 6 paddocks, heated office/tack room, rubber flooring and hot and cold running water. Separate corrals and first class outdoor riding arena. Massive heated and air conditioned 40’x50’ newer shop with 14’ high powered doors—a trucker’s delight! Price reduced to $2,550,000.00. Information packages available upon request.

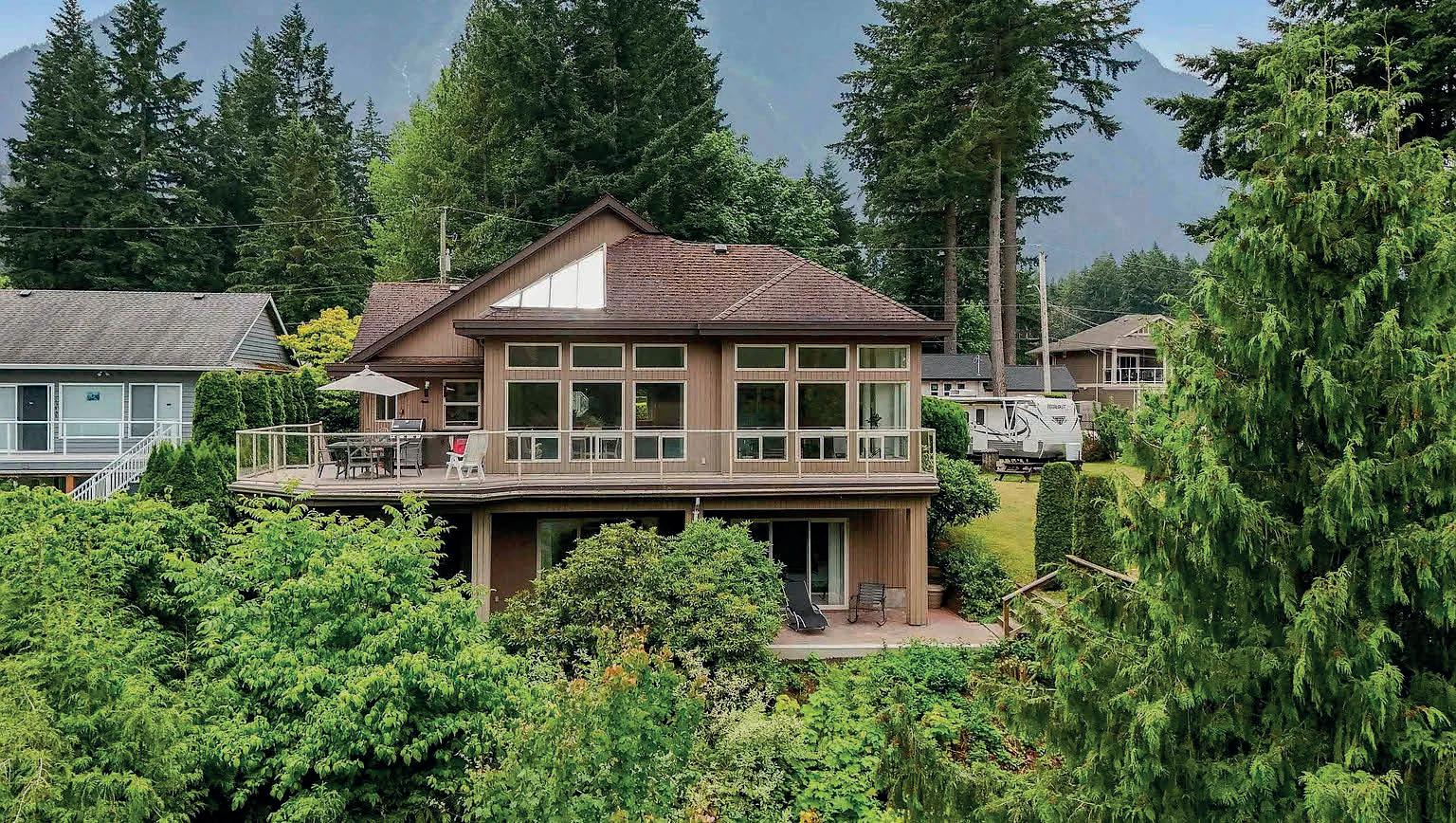
VERY RARE LAKEFRONT OFFERING. Amazing Kawkawa lake views. 70’ of waterfront. Less than 2 hours from Vancouver. This well crafted home situated in a desirable and picturesque setting is available for viewings. Listings like this do not become available often. The home features an expansive and open floor plan that maximizes the spectacular sight lines. Add your own access and dock and this home is the perfect place for those large family get togethers by the lake. Don’t miss this special and one of a kind opportunity.
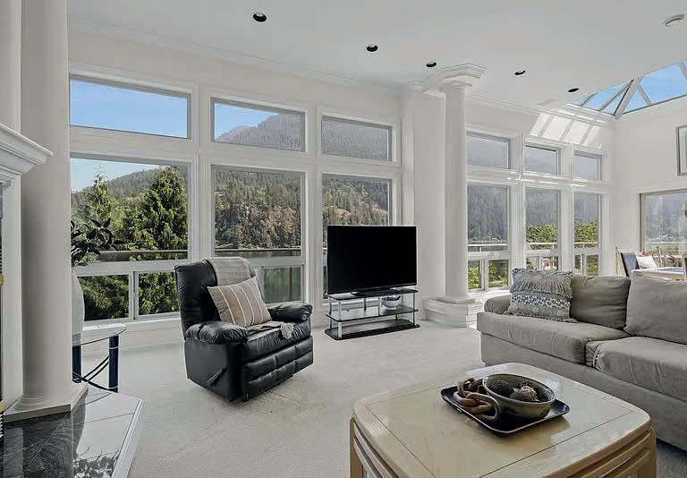

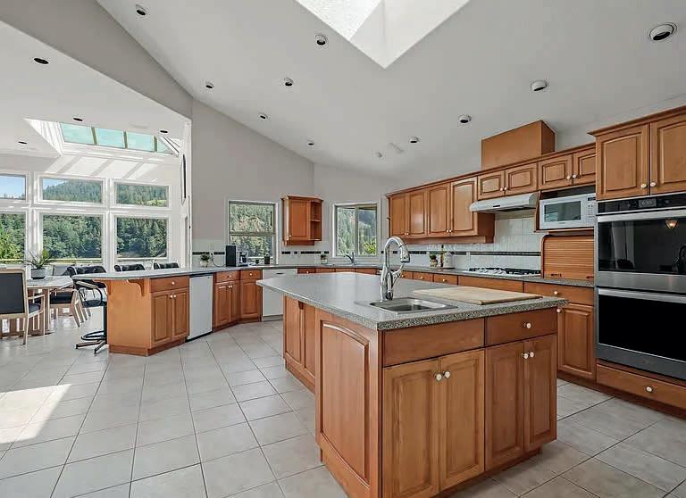

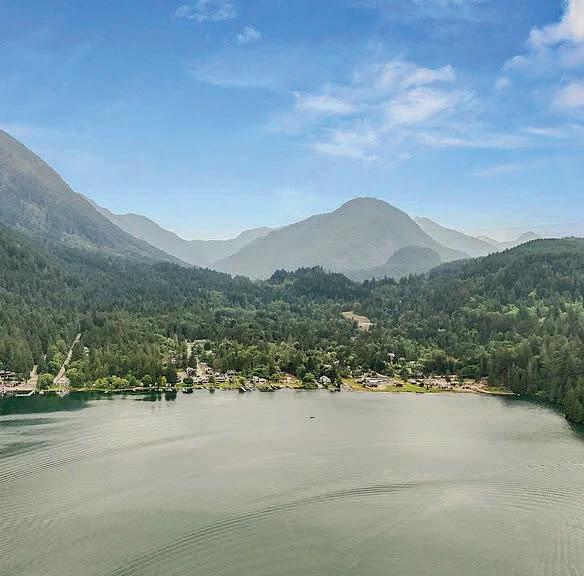
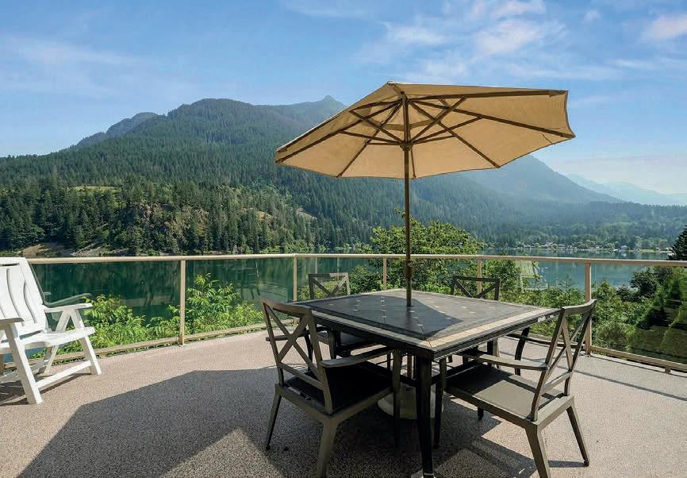

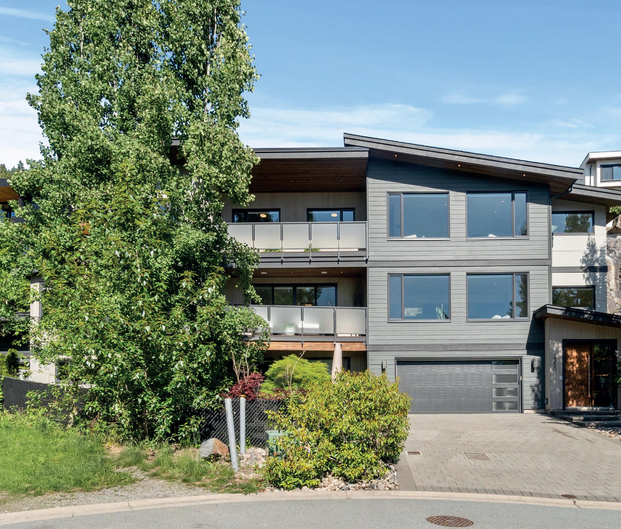
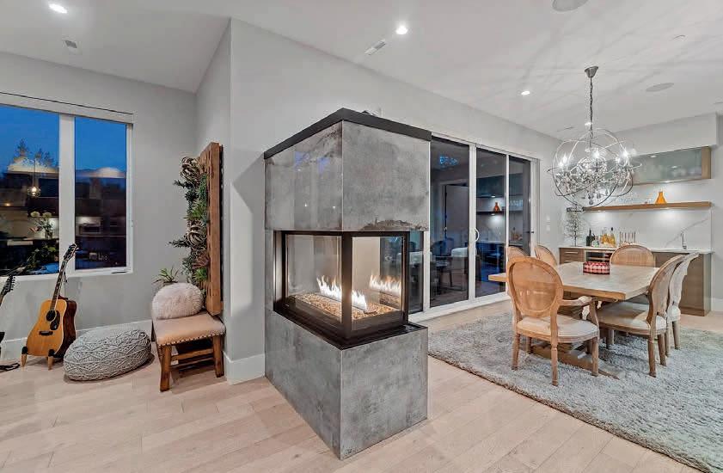
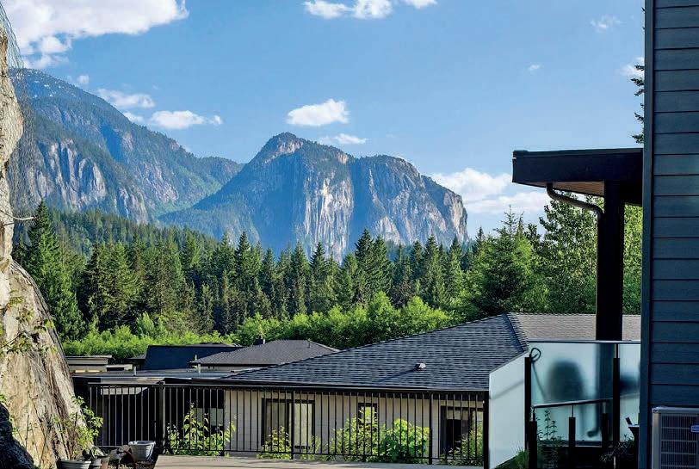
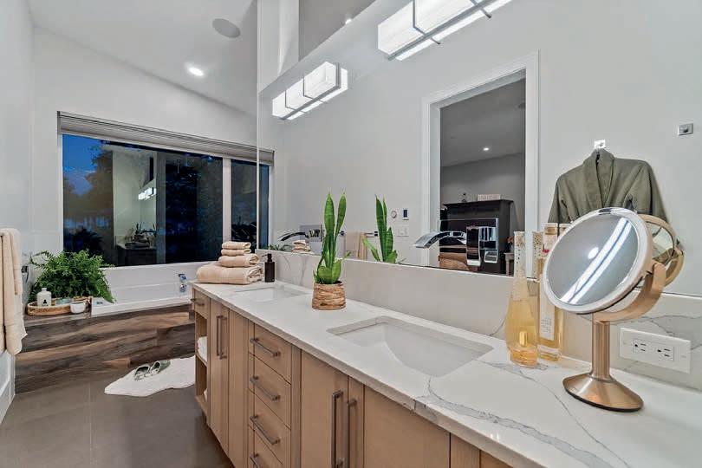


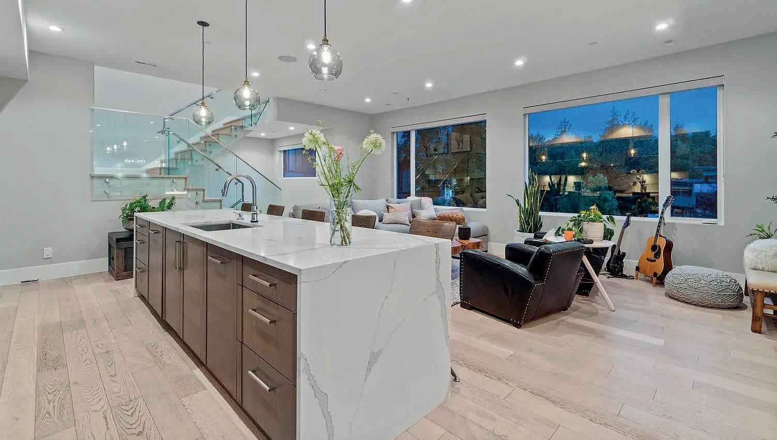
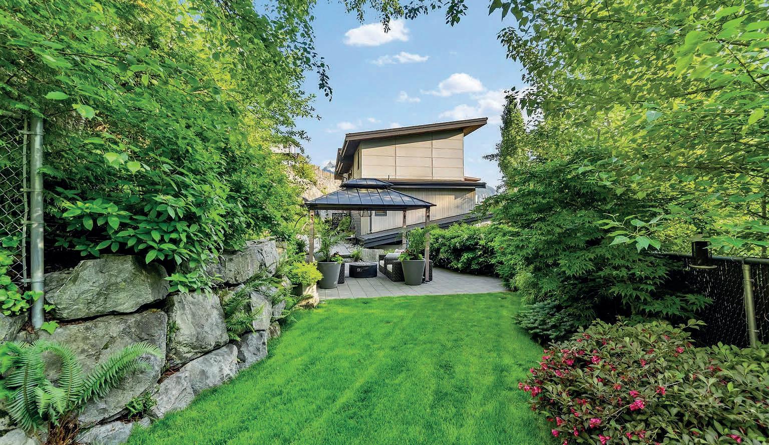
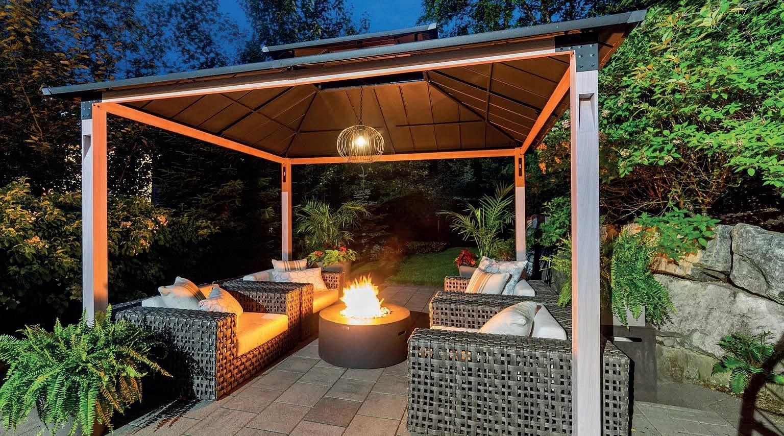
3350 DESCARTES PLACE,
Experience elevated mountain luxury in this reimagined 7-bedroom, 5-bathroom architectural masterpiece, perfectly positioned in Squamish’s coveted University Highlands. Framed by breathtaking views of the Chief and Tantalus Range, this custom-built residence is a rare blend of sophistication and alpine serenity. Featuring a brand new 48” JennAir commercial dual-fuel convection range, newly tiled spa-inspired showers, upgraded fireplace, fresh designer paint throughout, and a lush, newly turfed backyard with a private retreat. The grand primary suite stuns with panoramic views, a spa-like ensuite, and a boutique-style dressing room. Includes a private 2-bedroom suite with its own parking. Bonus: a dedicated toy shed for bikes, ATVs, and gear—leaving your garage free. A truly unrivaled offer.

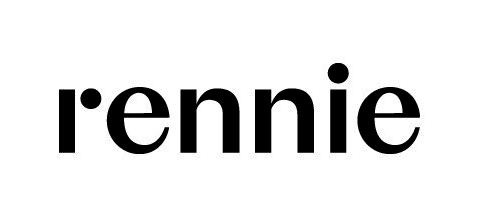


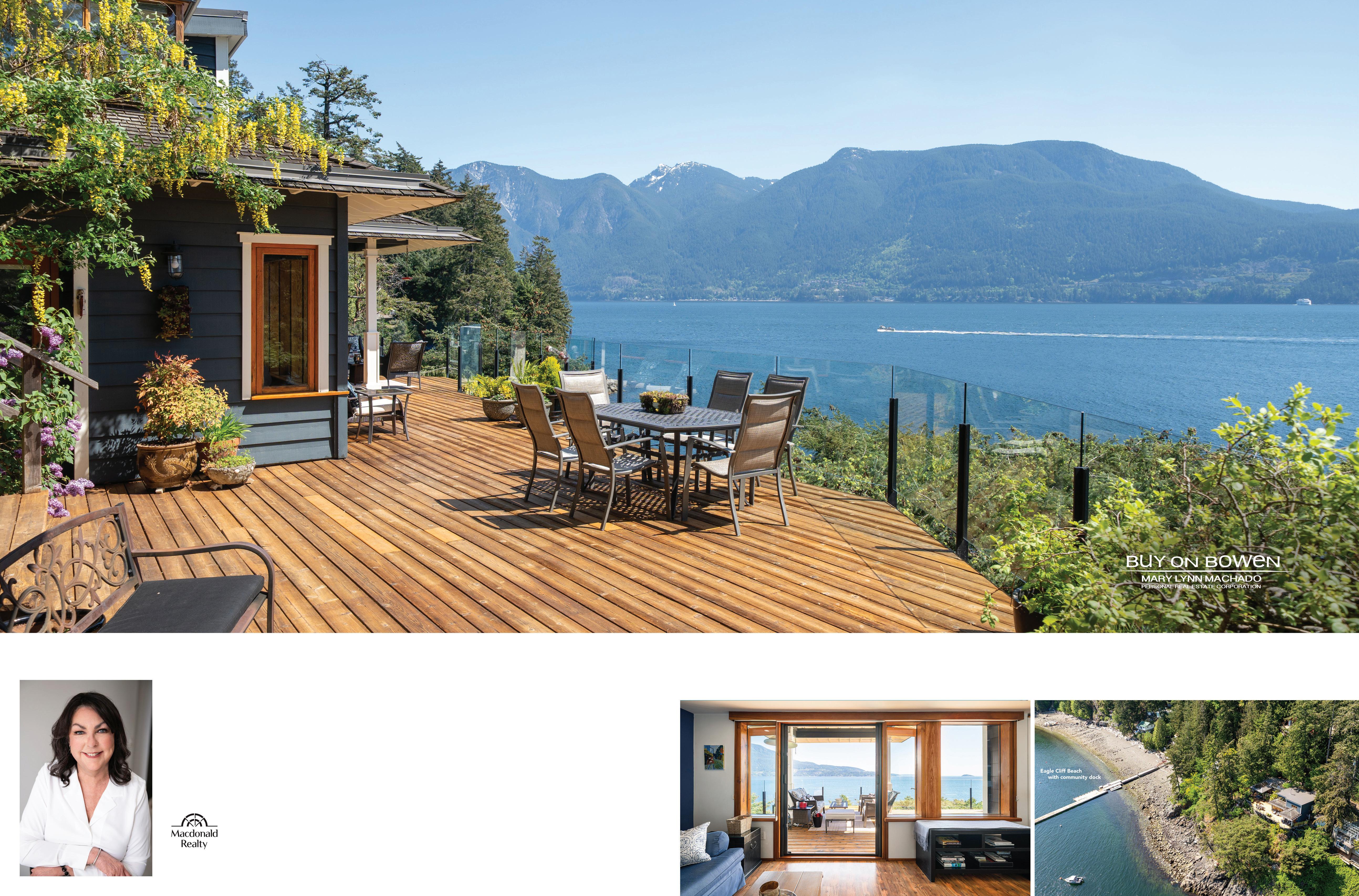
Breathtaking views are front & center at this beautiful waterfront retreat overlooking Howe Sound. Extensively renovated, this property calls to those who have been searching for the perfect Bowen Island getaway with access to the water.
Renovations include 1500+ sf of decks, a gazebo w/ hot tub, and doors all with Phantom Screens - it’s the ultimate indoor/outdoor lifestyle. The top floor has a guest bedroom plus an office with probably the best view from any home office on the island. On the main floor the primary bedroom features its own private courtyard with mossy rock bluff.
There’s a lovely historic feel to this home, which has been lovingly cared for, and updated, since the 1950s. This neighbourhood is cherished by its residents. Come and feel the Cleator Road magic for yourself.

with stairs to the ocean and swimming access add a mooring buoy and come and go in your own boat
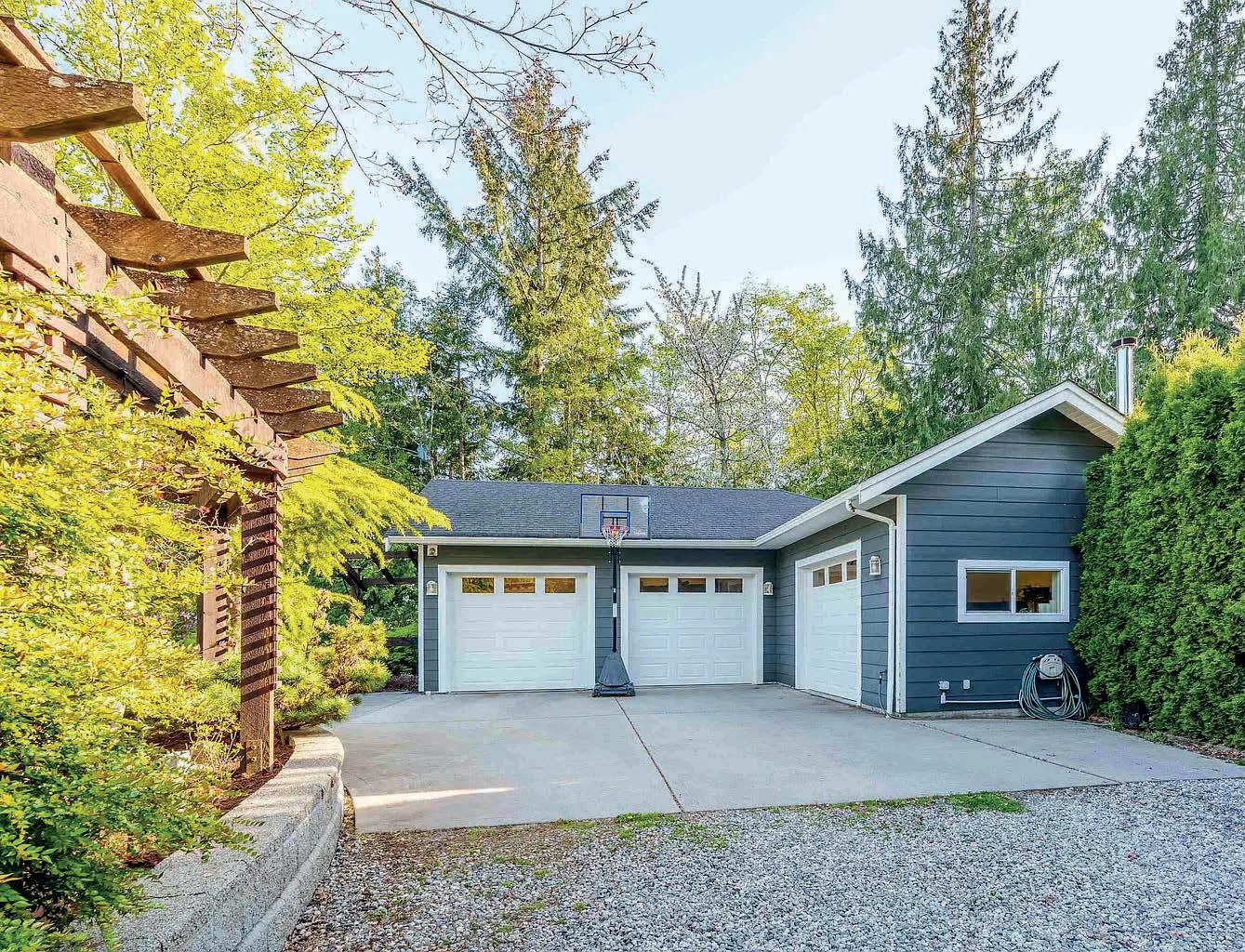
DESIGNED FOR COMFORT & CONNECTION
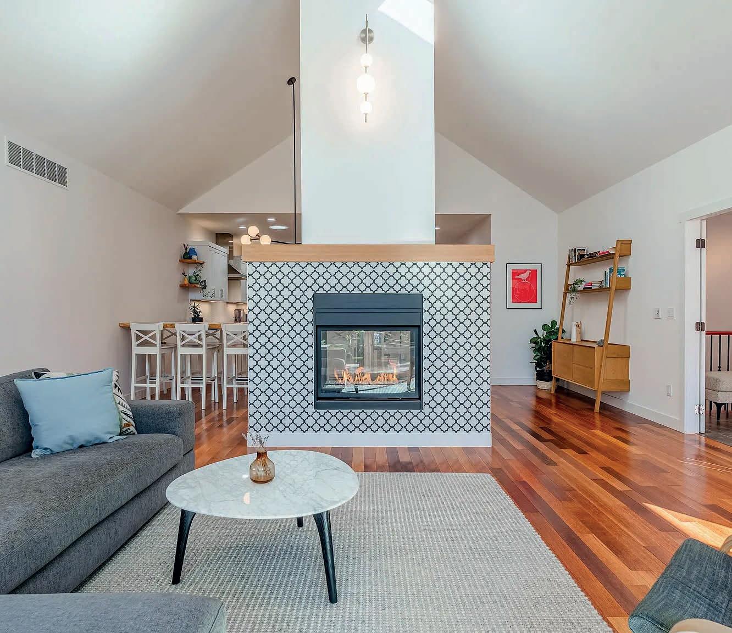
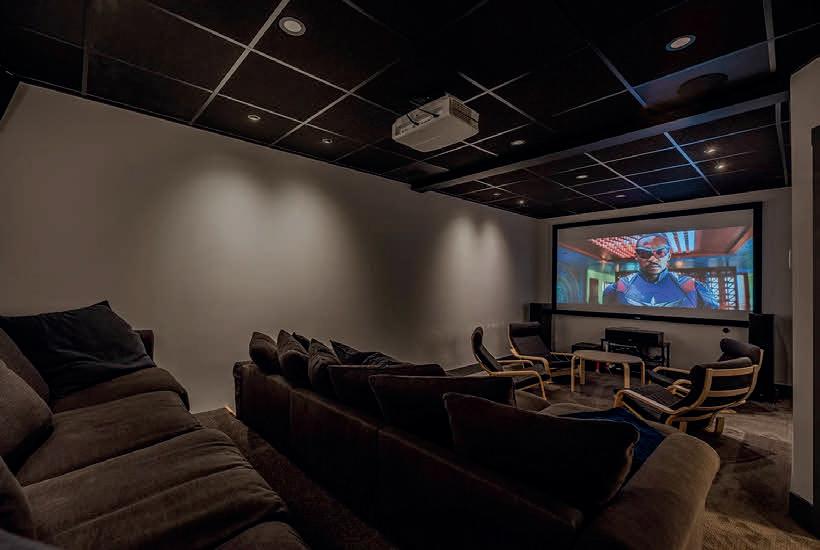
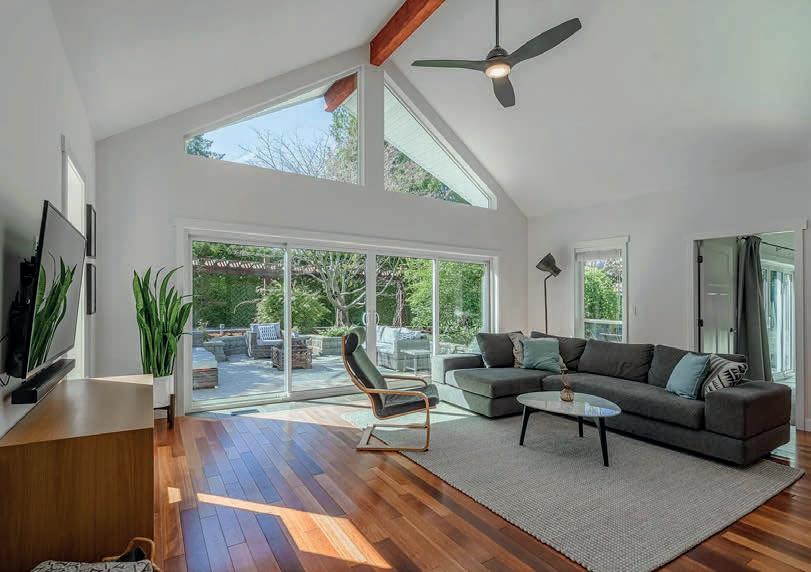
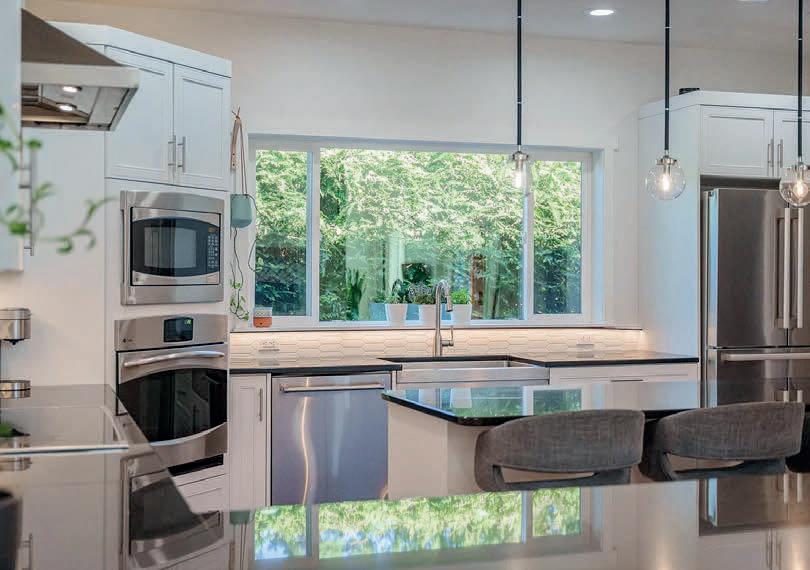
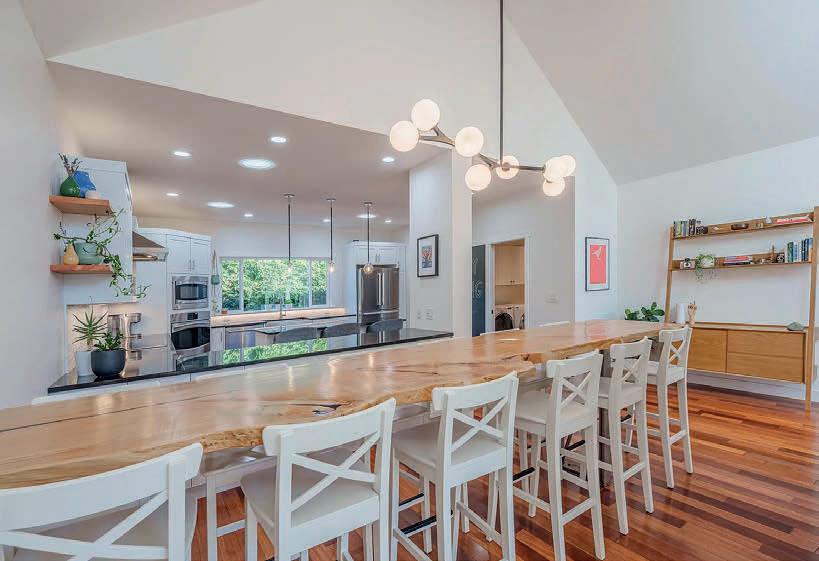
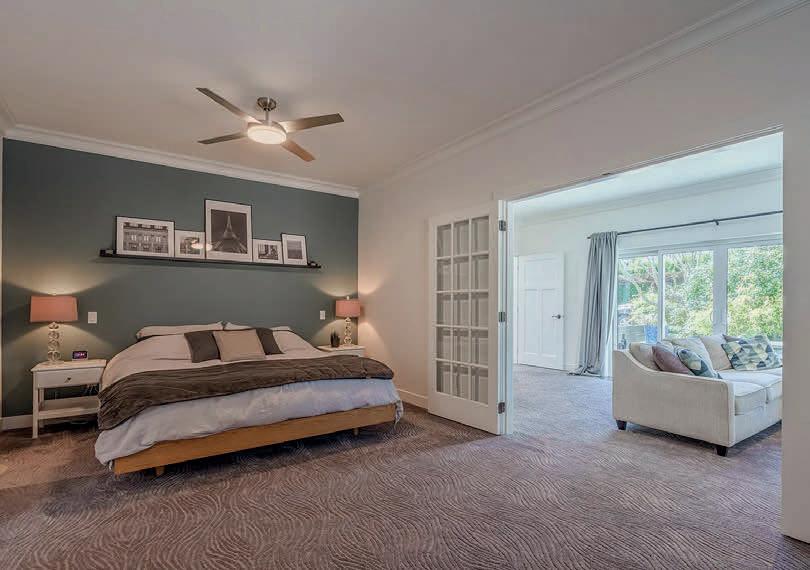
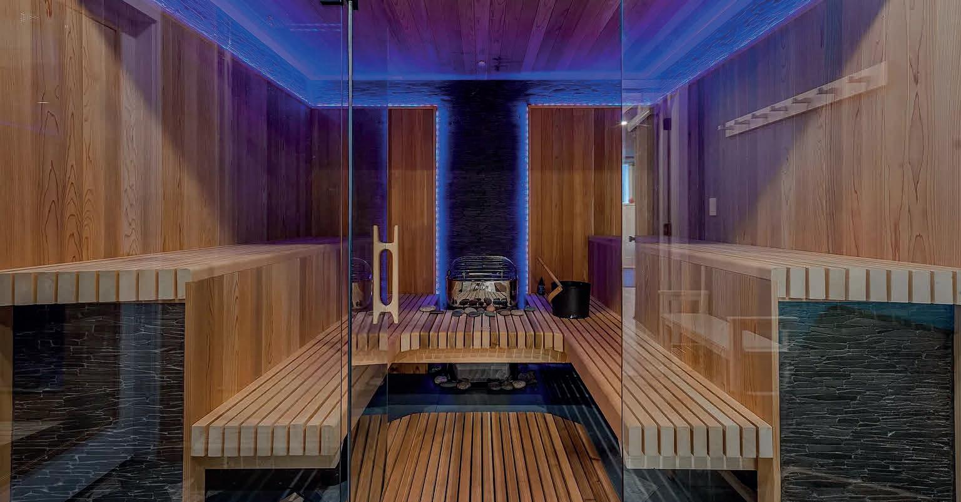
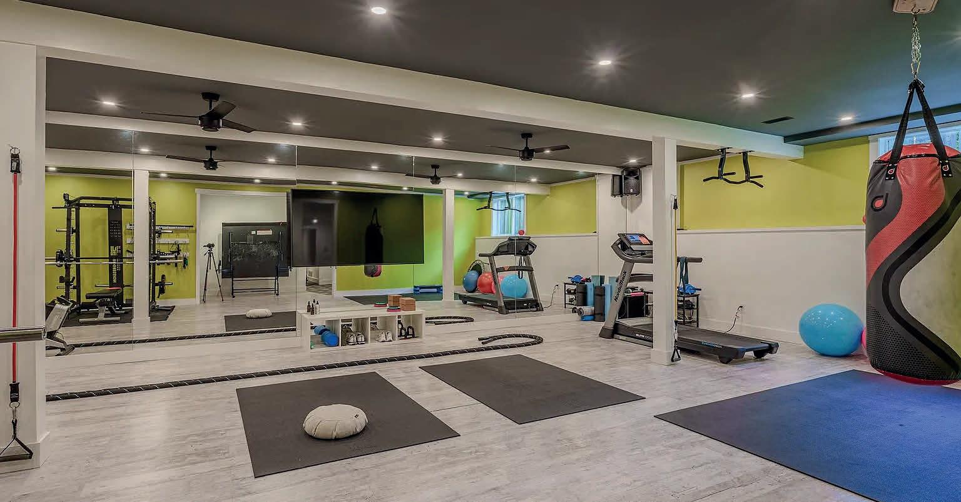
• Private 660 sq ft Gym – Floor-to-ceiling mirrors, 75’ TV
• Cedar Finland Sauna – Seats 8, LED lighting, full glass wall
• High-End Home Theatre – 13 seats, 115” screen, Dolby Atmos with 11 speakers + dual subwoofers
• Spa-Inspired Master Bath – Steam shower, Jacuzzi tub, heated floors
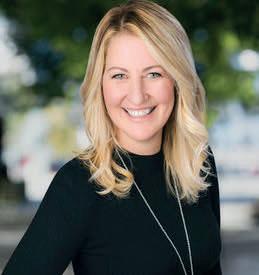
604.741.3291
ktsold@hotmail.com www.ktsold.ca
• Custom Live Edge Furnishings – Built-in maple dining table, benches, and desk
• 6 natural light tunnels and modern fixtures throughout
• Three Fireplaces – Including double-sided glass in living room & certified wood fireplace in garage
• EV Charger Ready – plus potential for suite conversion
• 5 spaces bedrooms with custom closet organizers

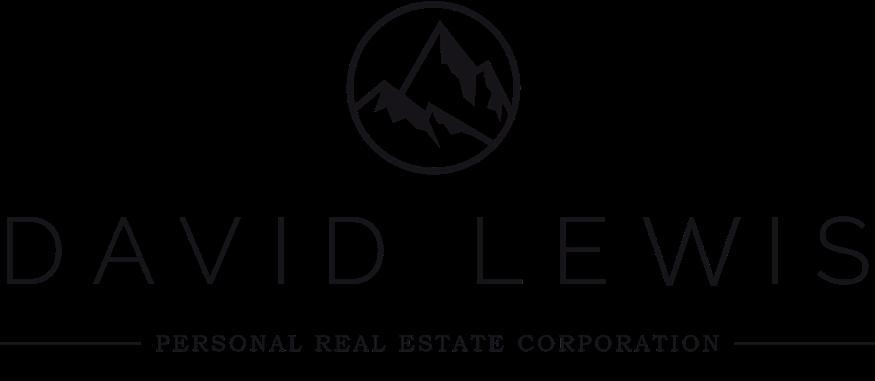
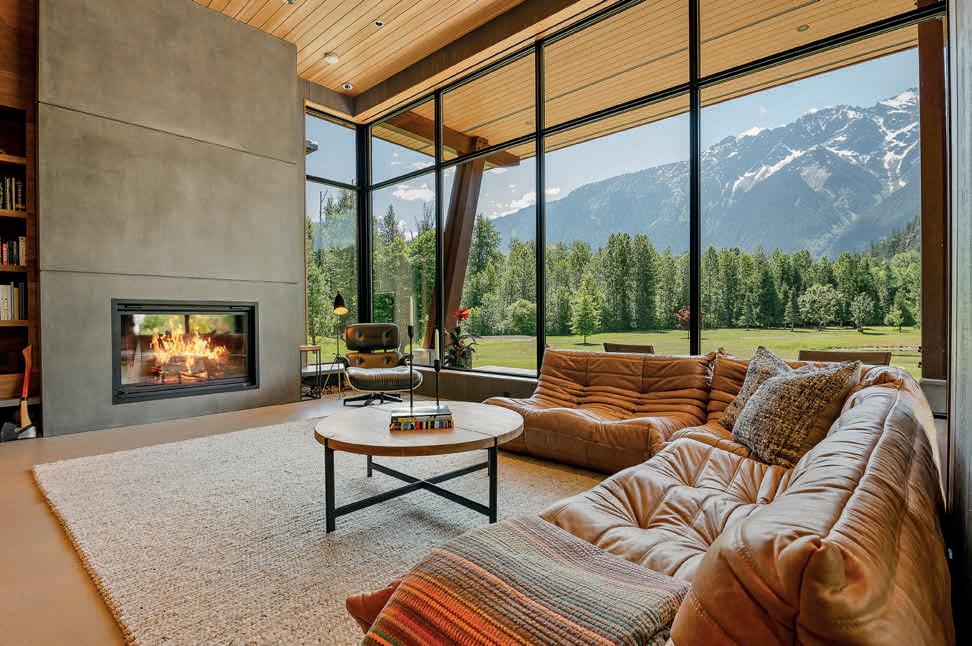

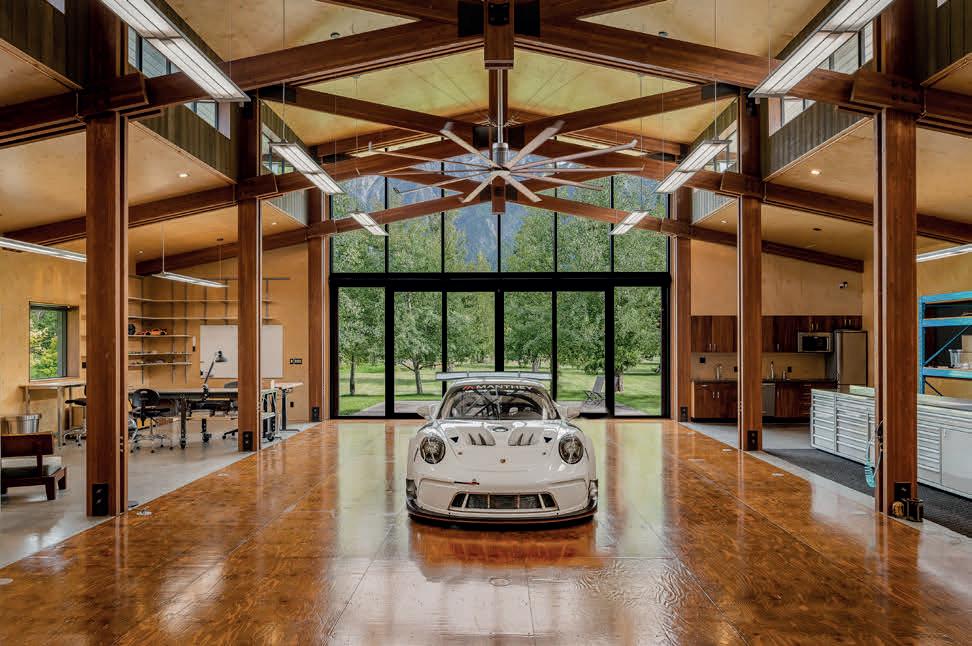
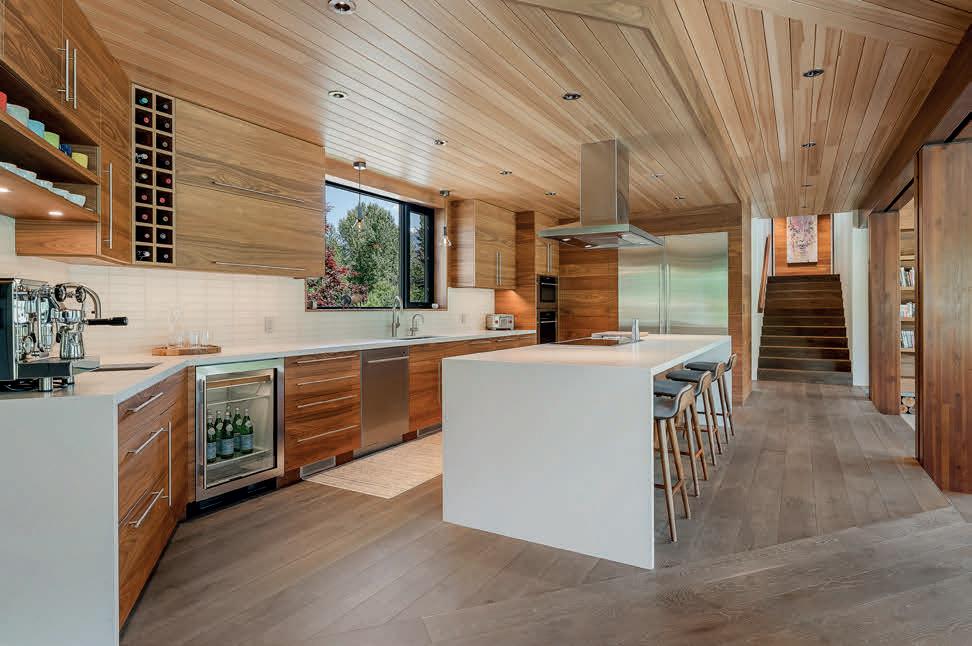
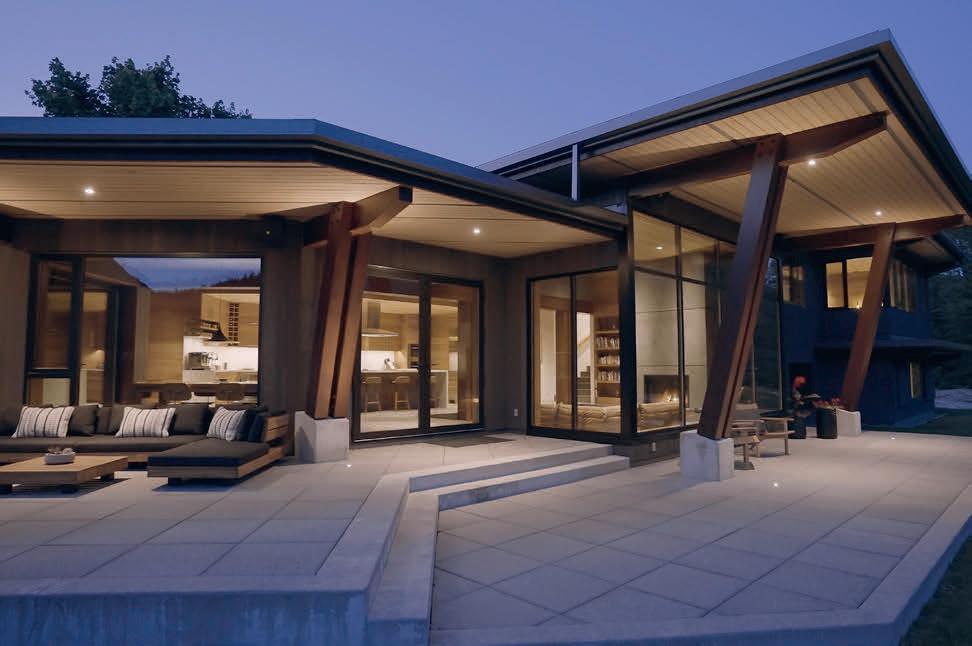
PROUDLY OFFERED AT $13,799,000. Only once in a lifetime does a property of this caliber become available for sale. Completed in 2018, this custom-built, uniquely private compound consists of a stunning main residence, a 3,500 sq ft post and beam barninspired design studio, and additional out-buildings, set on 32 acres of manicured grounds, less than a kilometer from Pemberton Village, and 25 minutes from Whistler – Right in the epicenter of world-class backcountry skiing, mountain biking, hiking, golf, and lakes. Designed with exceptional vision, and on the market for the first time ever, this ultra-private estate is a hidden oasis. The finest finishing details you’ll see in any home greet you as you enter the main residence. Notable features include book-matched black walnut millwork throughout, smoked white oak flooring paired with clear hemlock ceilings, soaring walls of glass, Wolf + Sub-Zero appliances, and an over-sized 3-car garage with car lift. On the grounds you’ll find thoughtful landscaping installations with custom lighting and irrigation, a private motocross track, reservoir pond, many different species of beautiful trees, migrating wildlife, and the list goes on. This is it… One of one. A sanctuary that must be experienced in person.
For a full list of features and details, visit www.1500seatosky.com
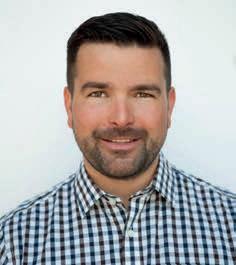
Personal Real Estate Corporation
604.902.7270
david@davidlewisliving.com www.davidlewisliving.com
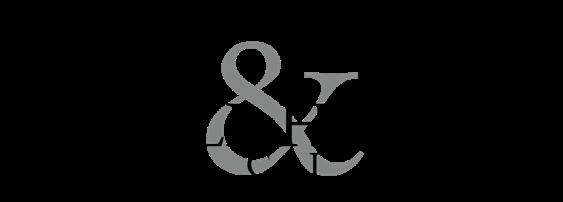

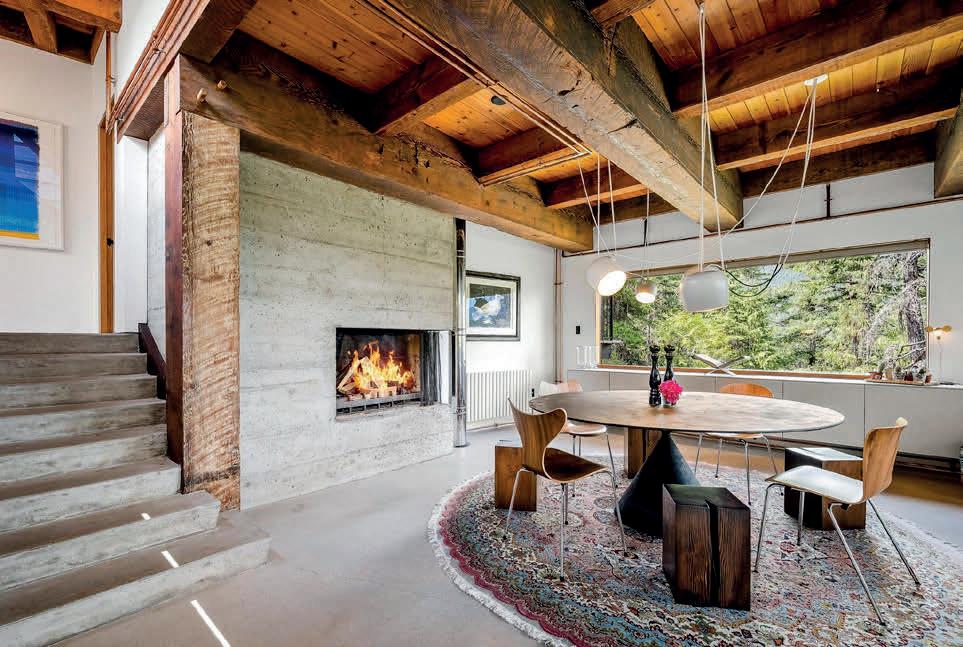
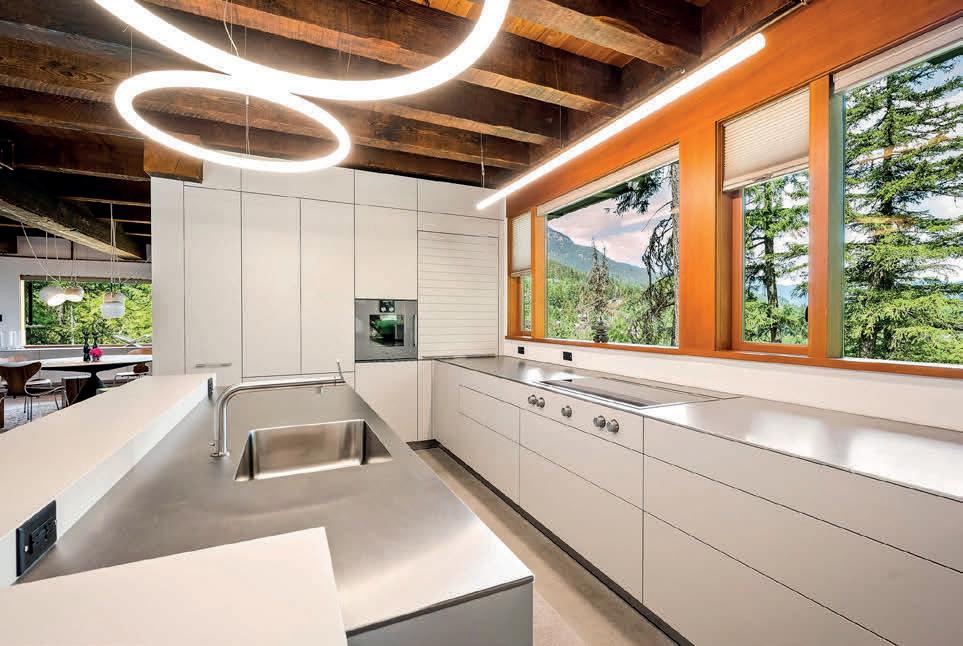
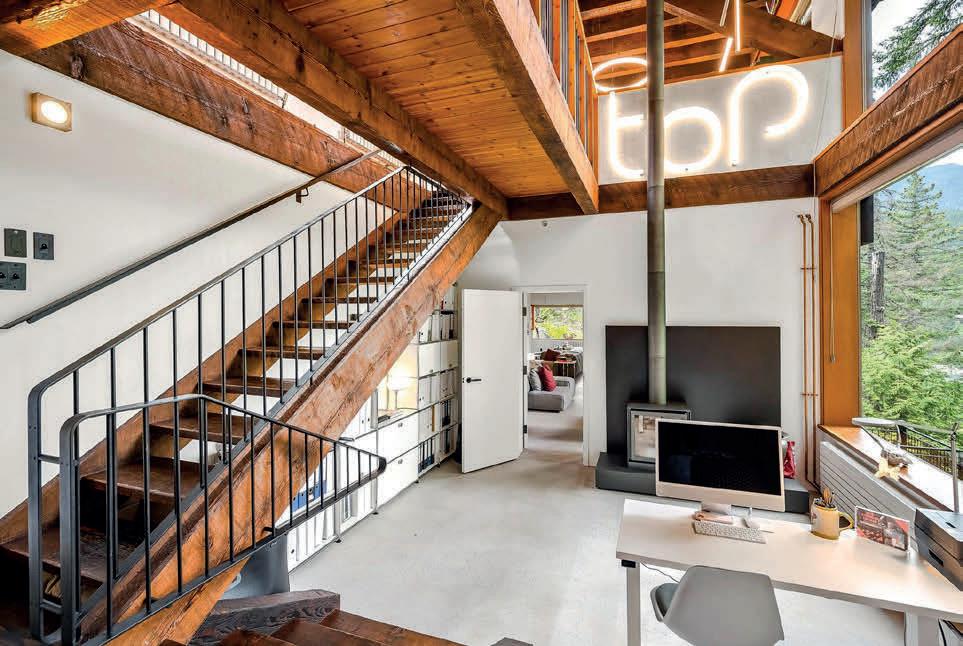
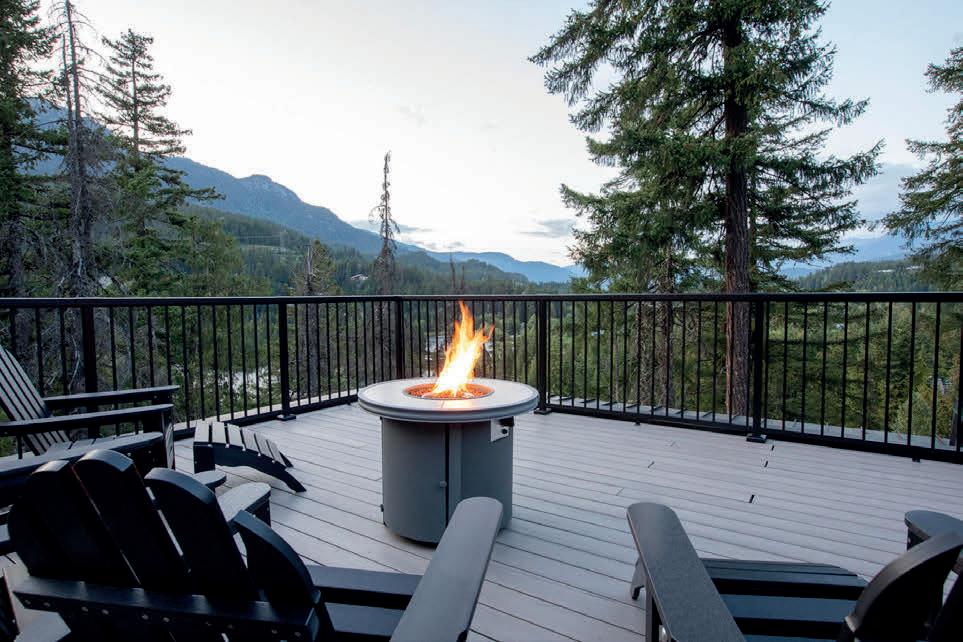
PROUDLY OFFERED AT $5,988,000. The craftsmanship, attention to detail, and creativity that have been combined to create this stunning 2-family home are second to none. Rough cut beams reclaimed from Vancouver Island dating back over 100 years, a thoughtful combination of steel, wood, concrete, and glass, along with a floor plan ideally suited for family connection, and moments of solitude. The home was completely renovated in 2022 with a unique configuration offering a 2-br suite which can be also be sold as a strata unit. Exceptional finishes + European mechanical systems, state of the art climate control and lighting fixtures compliment 5 bedrooms + multiple additional studies and gathering spaces, a beautiful rooftop patio to take in expansive views of Alpha Lake, and all within a short walk to Creekside Village.
For a full list of features and details, visit www.2177timberridge.com




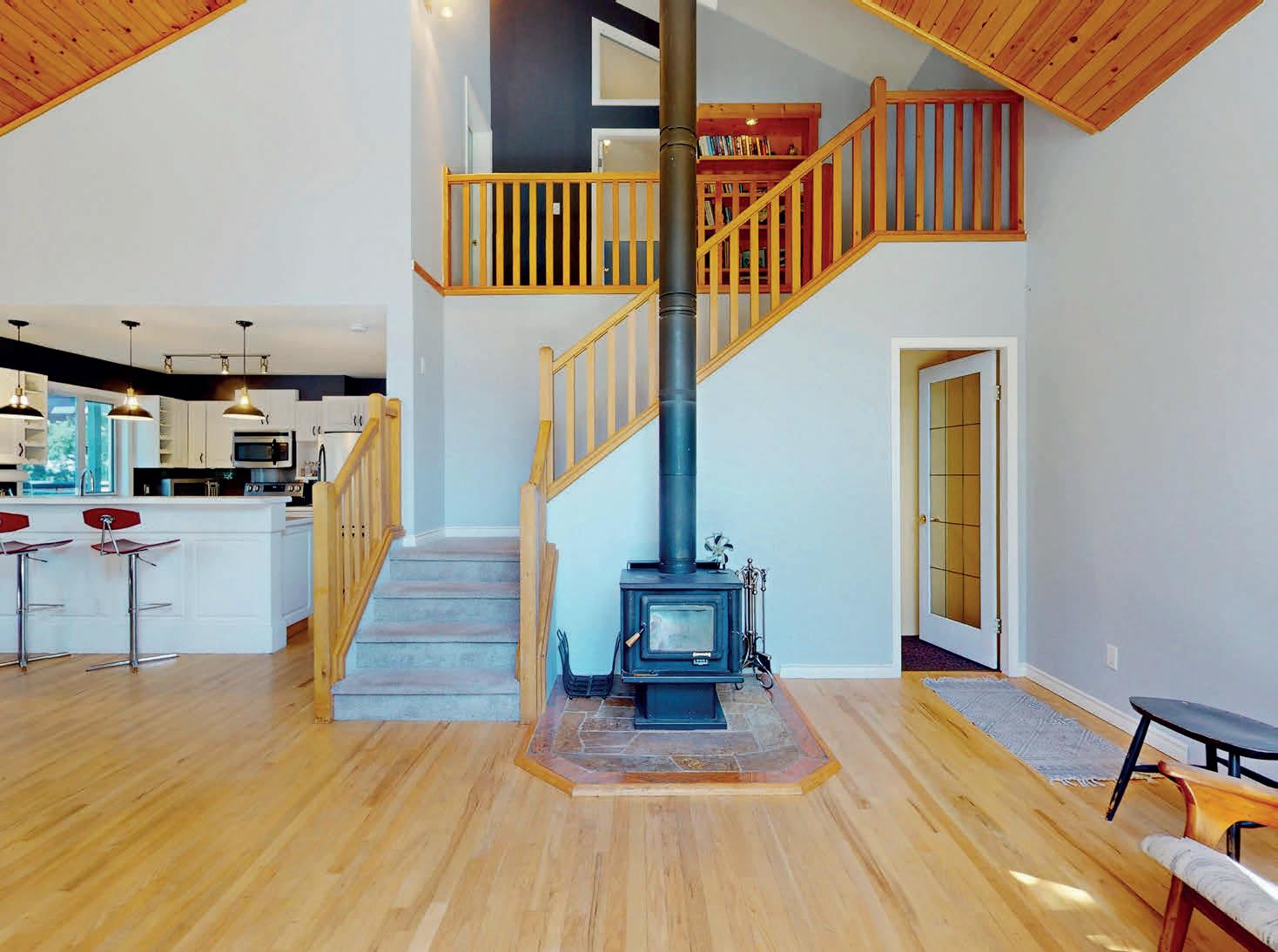
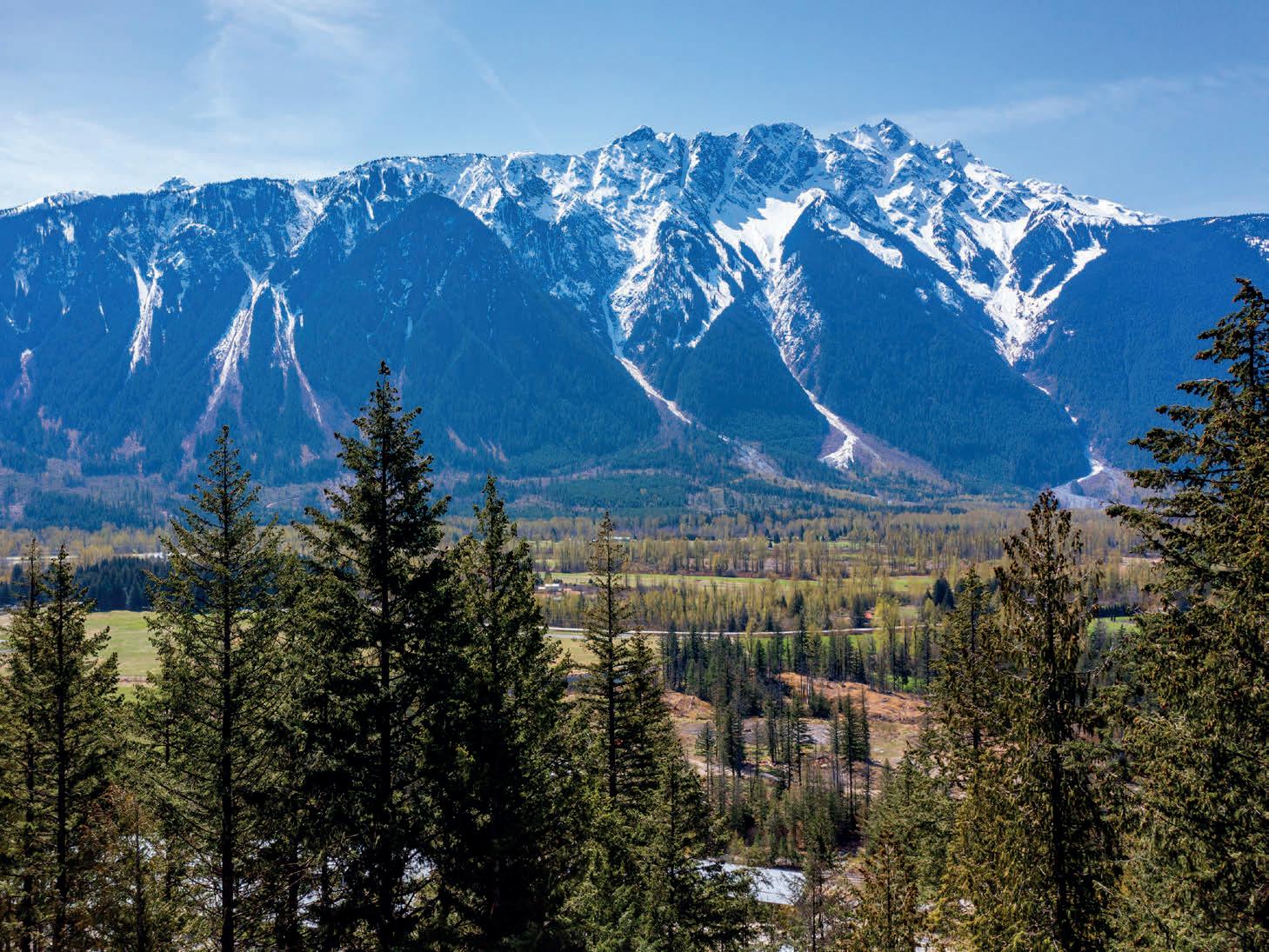

7459 DOGWOOD STREET
4.5 BEDS | 4 BATHS | $1,999,000
Discover luxury mountain living in this custom 4-level split home with sweeping Mount Currie views. The bright open-concept layout features a gourmet kitchen with brand-new Bosch appliances, quartz countertops, a hidden pantry, and access to a covered deck-perfect for entertaining. The private top-level primary bedroom offers a spalike ensuite and custom walk-in closet. A flexible lower level-currently a massage studio—could be converted into an income suite. Professionally landscaped with a tranquil water feature and freshly painted inside and out.
1479 LUPIN STREET
4 BEDS | 3 BATHS | $1,199,000
Welcome to this well-built home with suite in The Glen, one of Pemberton’s most family-friendly neighbourhoods. Vaulted ceilings and large windows fill the main living area with natural light and frame stunning Mount Currie views. Enjoy the warmth of the airtight wood-burning fireplace and step out onto the sunny front patio, or relax on the covered back deck overlooking a spacious, treed backyard. The main home features 3 bedrooms, 2 bathrooms, and solid bones ready for your updates. A 1-bedroom suite with private entrance offers excellent income potential.
8203
VACANT LOT | $479,000
Welcome to Sunstone, where luxury and nature converge. This incredible south-facing building lot boasts an impressive 13,455 square feet of space, providing ample room for your dream home, garden, and more. You’ll enjoy breathtaking views of Mount Currie and plenty of sunshine all year round. For those who love to stay active and enjoy the great outdoors, the property has easy access to the Mackenzie trail network, as well as the Friendship and Sea to Sky trails, and the developing recreation area with soccer pitches and the mountain bike skills park.


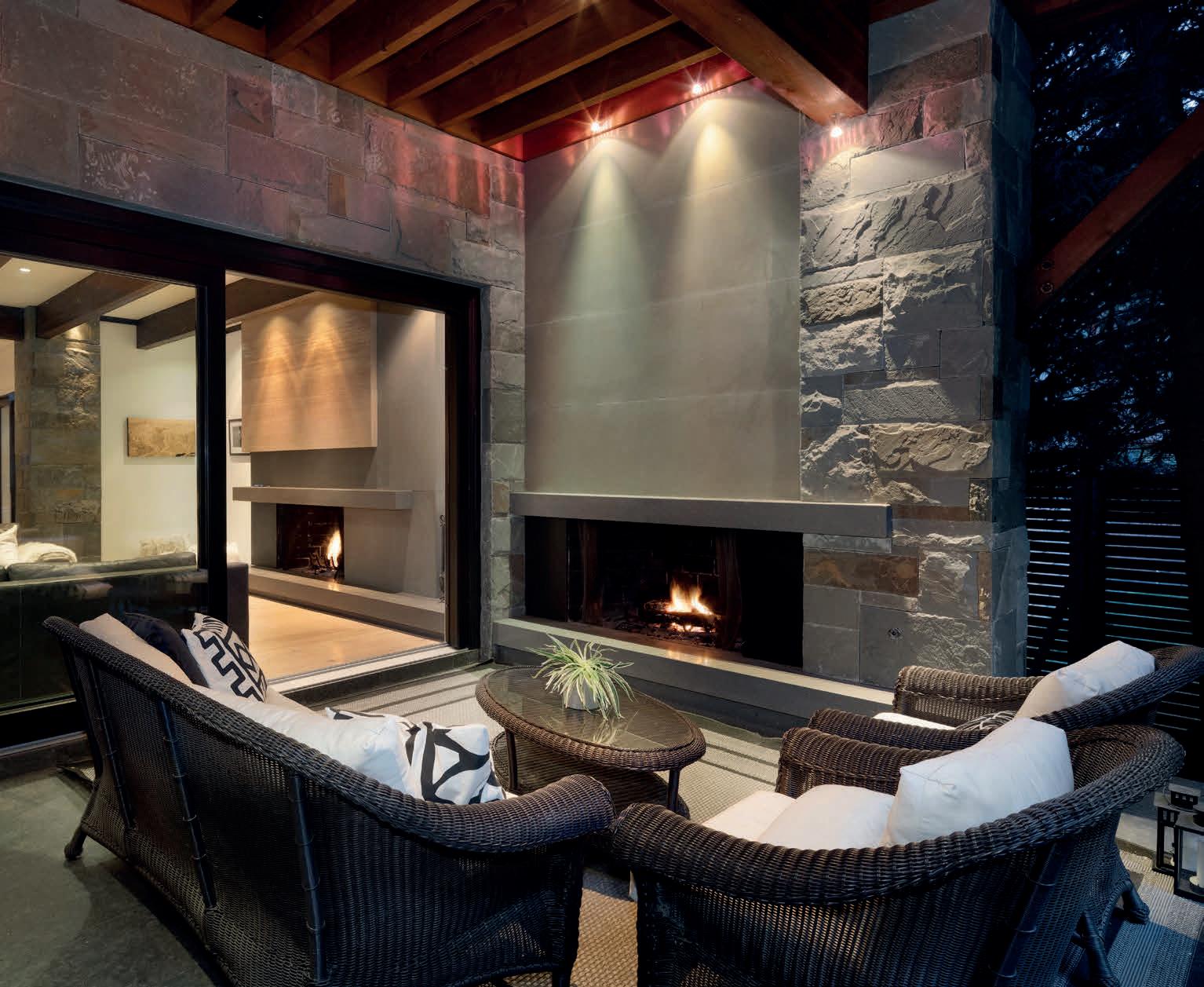

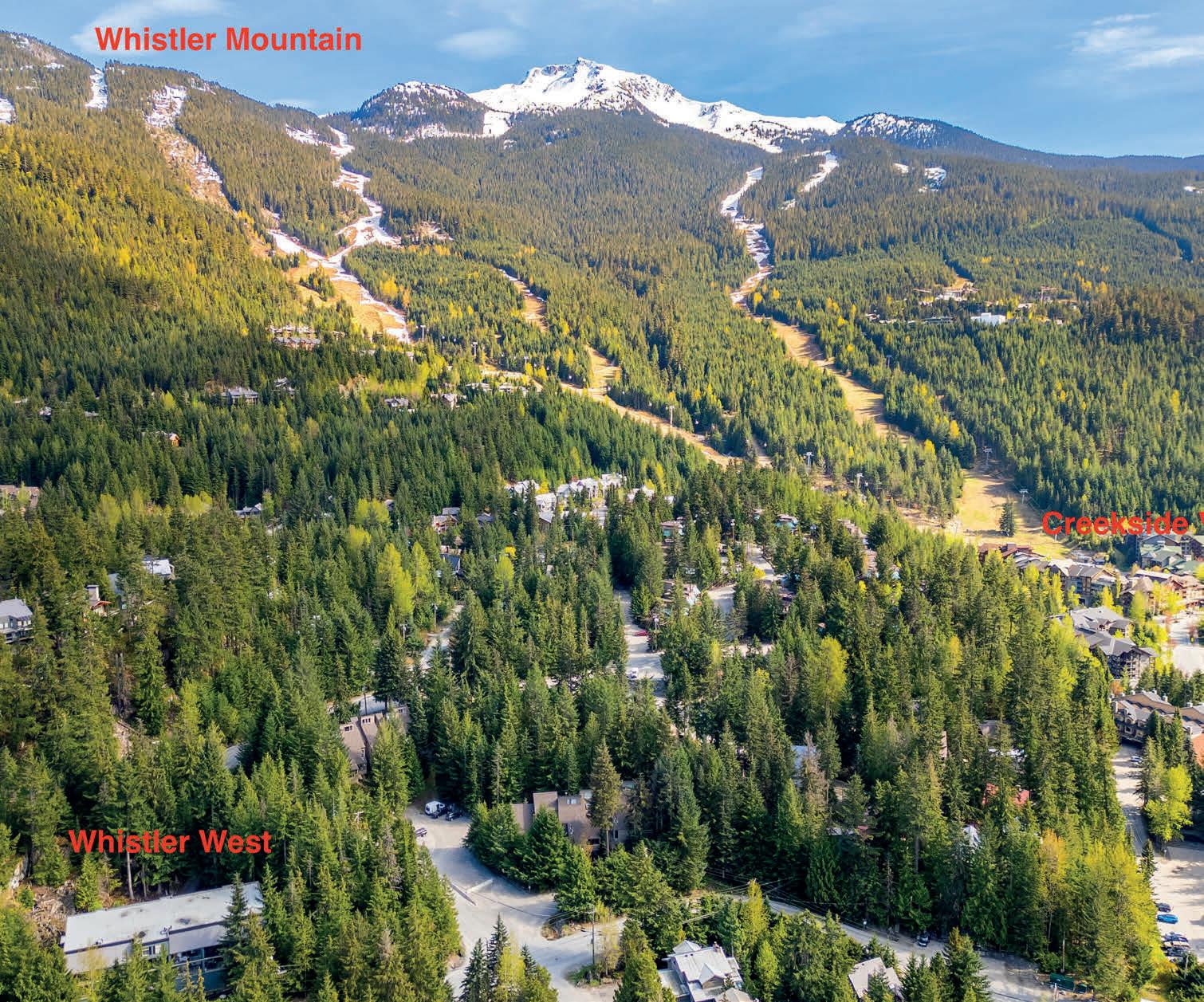


6483 BALSAM WAY
5 BEDS | 5 BATHS | $10,490,000
Welcome to your dream home in Whistler! Nestled on a private lot that backs onto Crown Land and the River of Golden Dreams, this luxury home offers a blend of nature’s beauty and modern elegance. Situated close to the world-renowned Whistler and Blackcomb mountains, as well as Alta Lake, this property is a haven for outdoor enthusiasts and those seeking tranquility. Crafted by Vision Pacific, this residence is a masterpiece of architectural ingenuity. The exterior is adorned with captivating stone and wood accents, seamlessly blending the home with its natural surroundings. Warmth emanates from three fireplaces, each contributing to the inviting ambiance of this home.
2 BEDS | 1 BATH | $1,199,000
Stylish, spacious, and just steps from the Creekside Gondola, this beautifully refreshed open-concept unit offers the ultimate Whistler retreat. A sleek kitchen with new stainless steel appliances (2023), a modernized bathroom, heated tile floors throughout, and a cozy woodburning fireplace set the scene for comfort after a day on the slopes. The covered deck—wired for a hot tub—is perfect for morning coffee or evening après-ski. Additional perks include two storage units, secure over-height underground parking, a private greenspace, and a bus stop right at your door. With lakes and trails only moments away, the Whistler West Building truly delivers the best of mountain living.



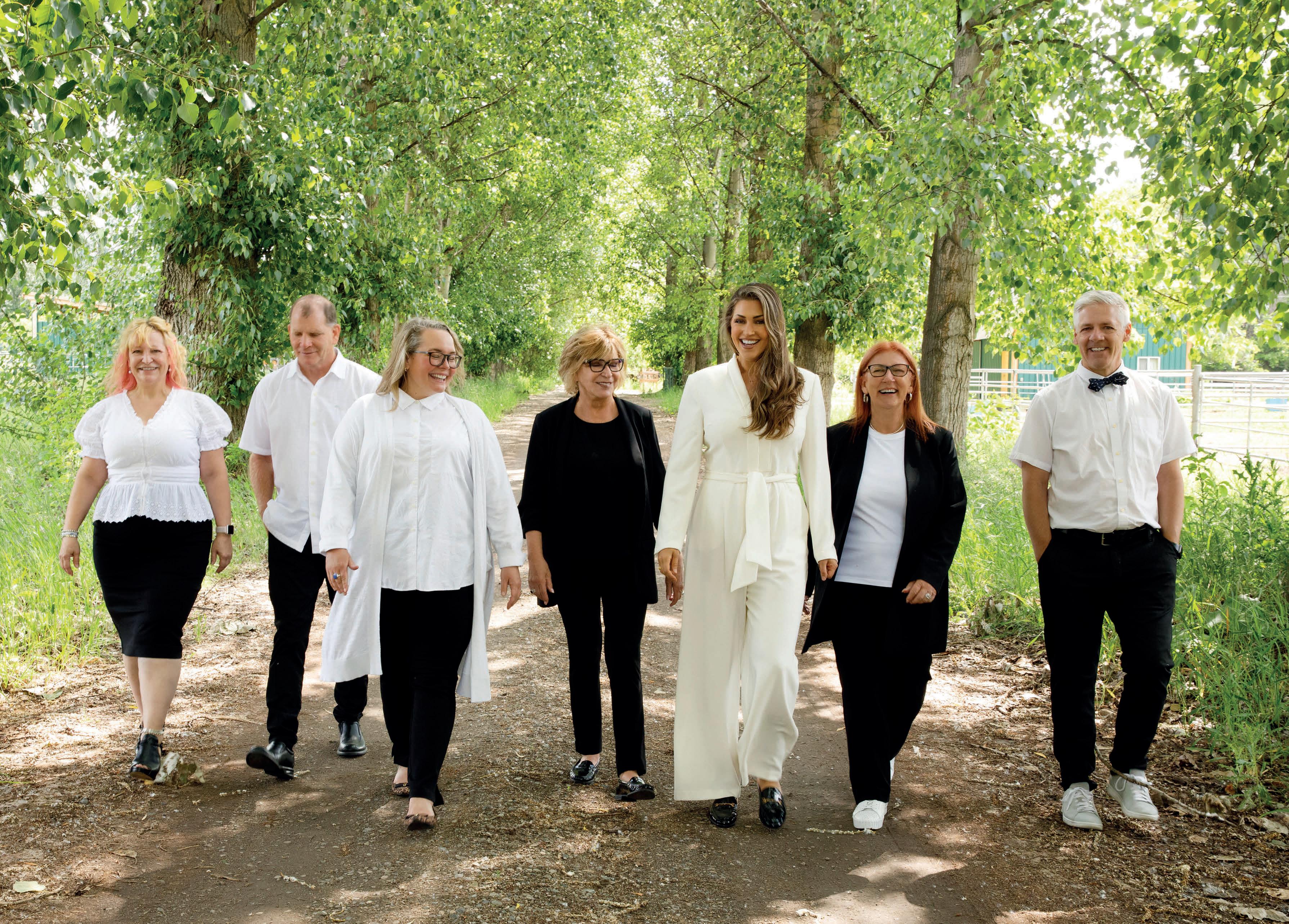
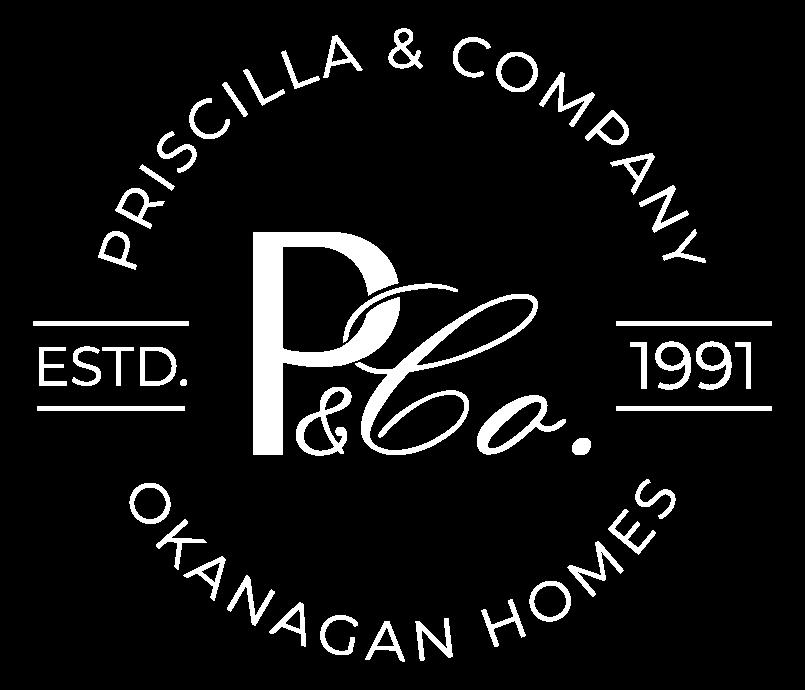
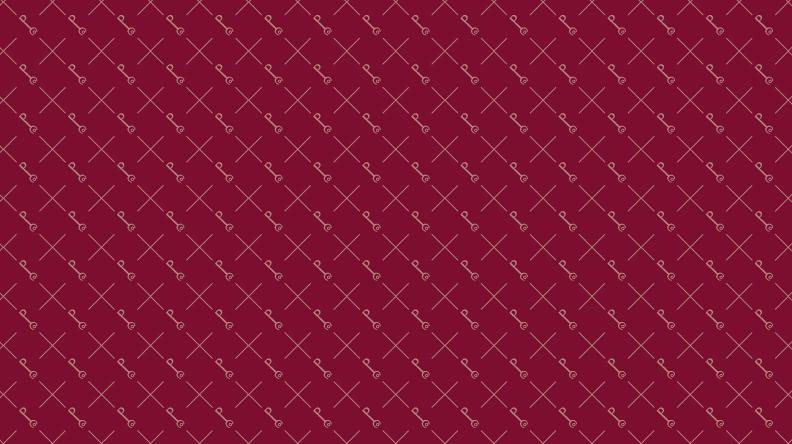
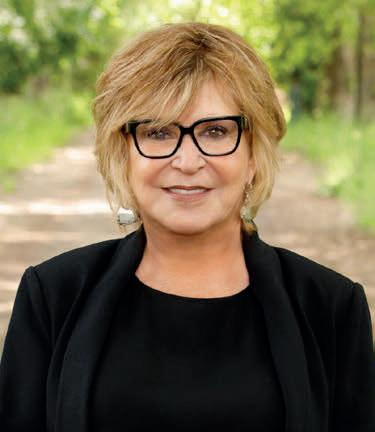
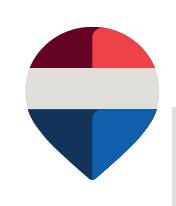

OKANAGAN LAKE – Historic waterfront estate with royal ties! Once a host to Queen Elizabeth, this 1908 treasure offers rare privacy, timeless elegance and an unmatched Okanagan Lake setting. 6 beds, 4 baths home, 5400 SQ FT, 63 FT of sandy beachfront. Brand new registered dock with boat lift. MLS 10313037 | Offered at $3,200,000
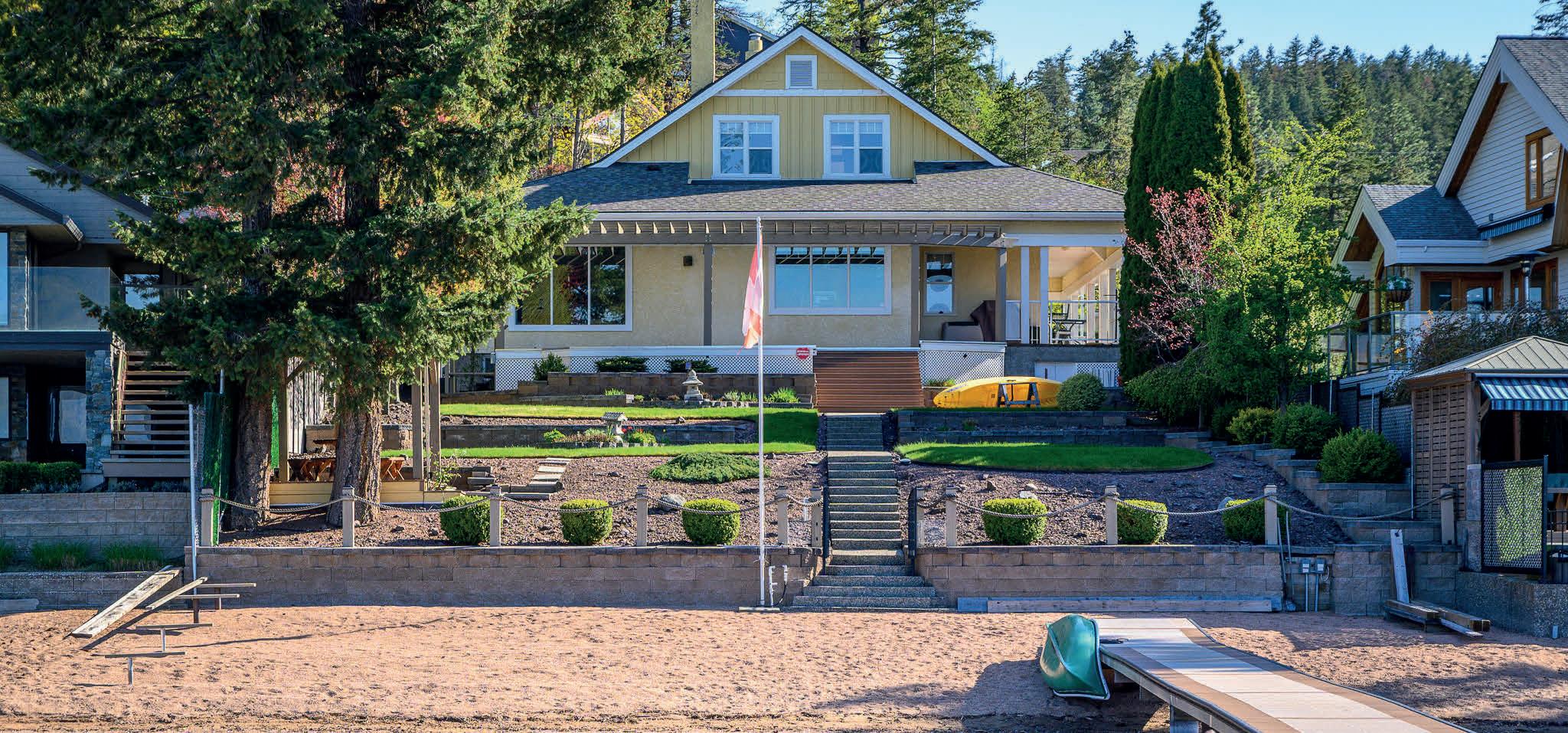
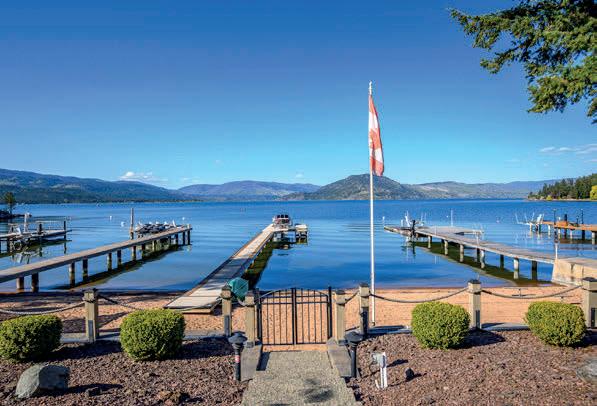
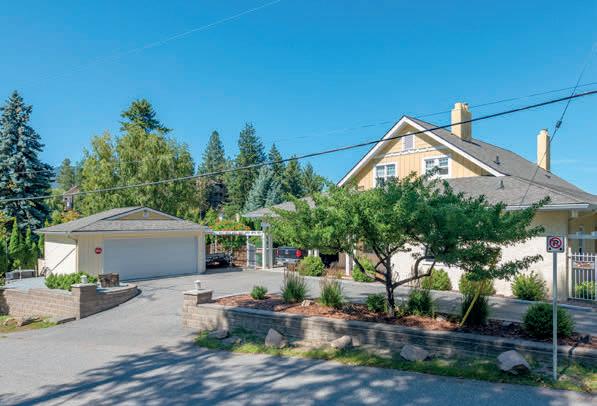
OKANAGAN LAKE – Gated, multi-level home with 98’ of prime lakefront. Dock with 2 boat lifts, 5 beds, 4 baths – smart division of space across three levels. Perfect for guests and extended family! Fully fenced with irrigation and a beach side shed & covered patio is ready to become a lakeside cabana. MLS 10356260 | Offered at $3,200,000
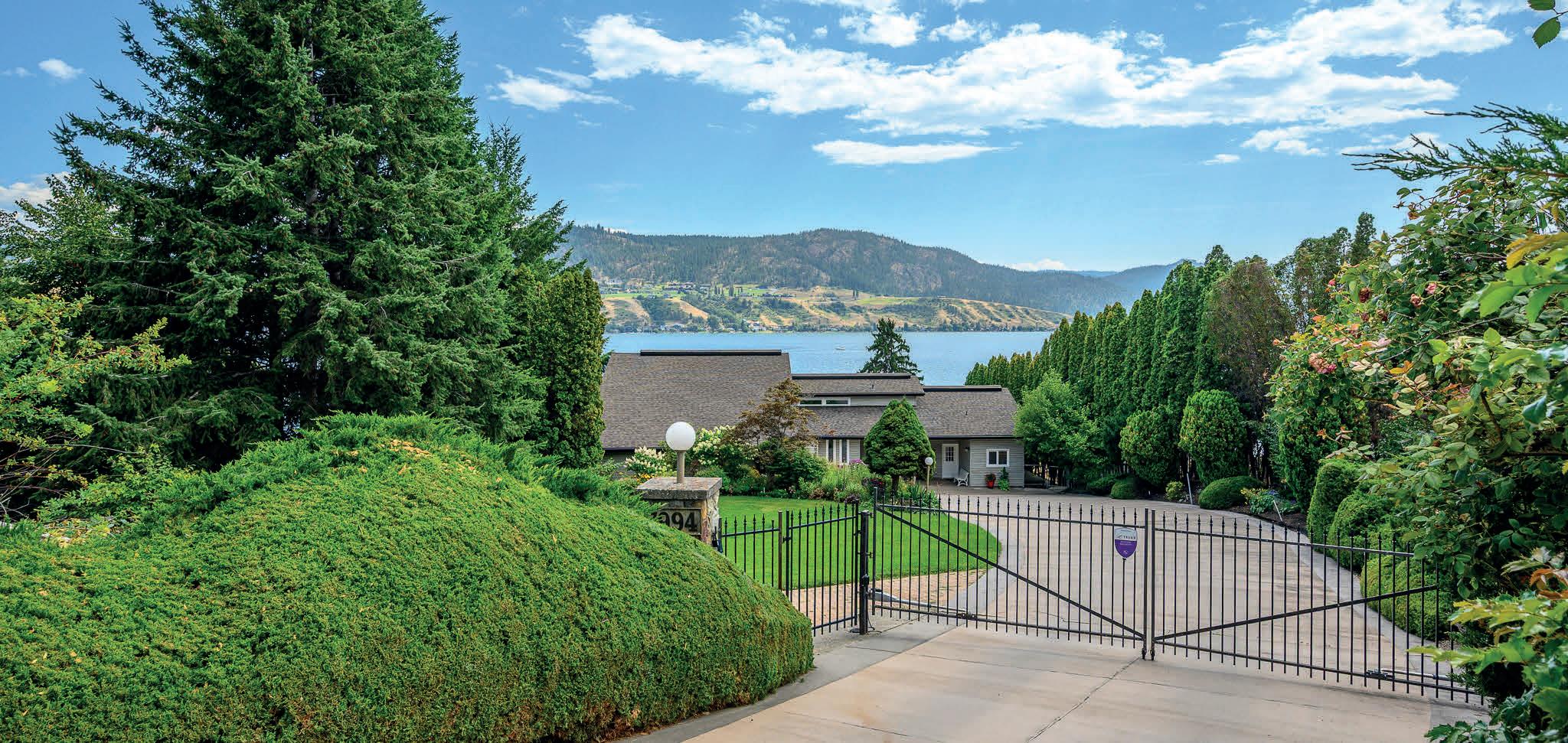
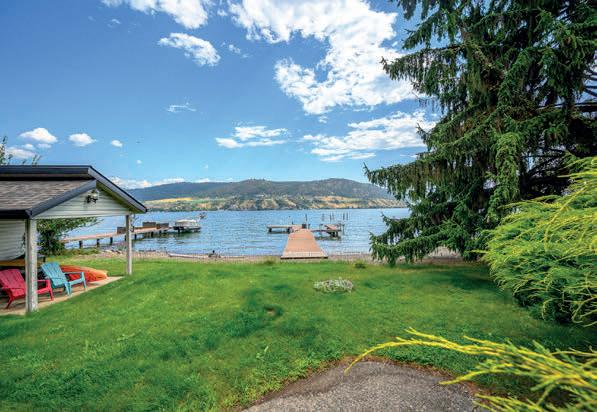
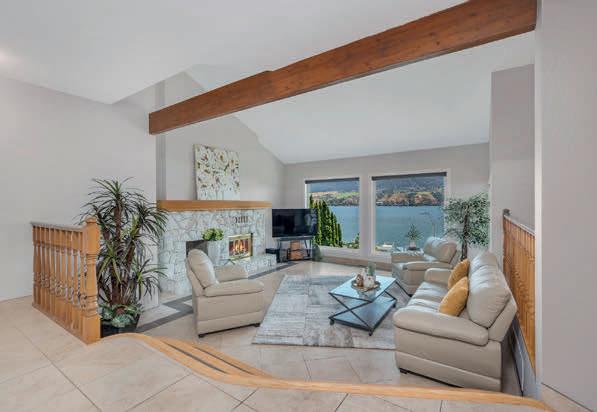

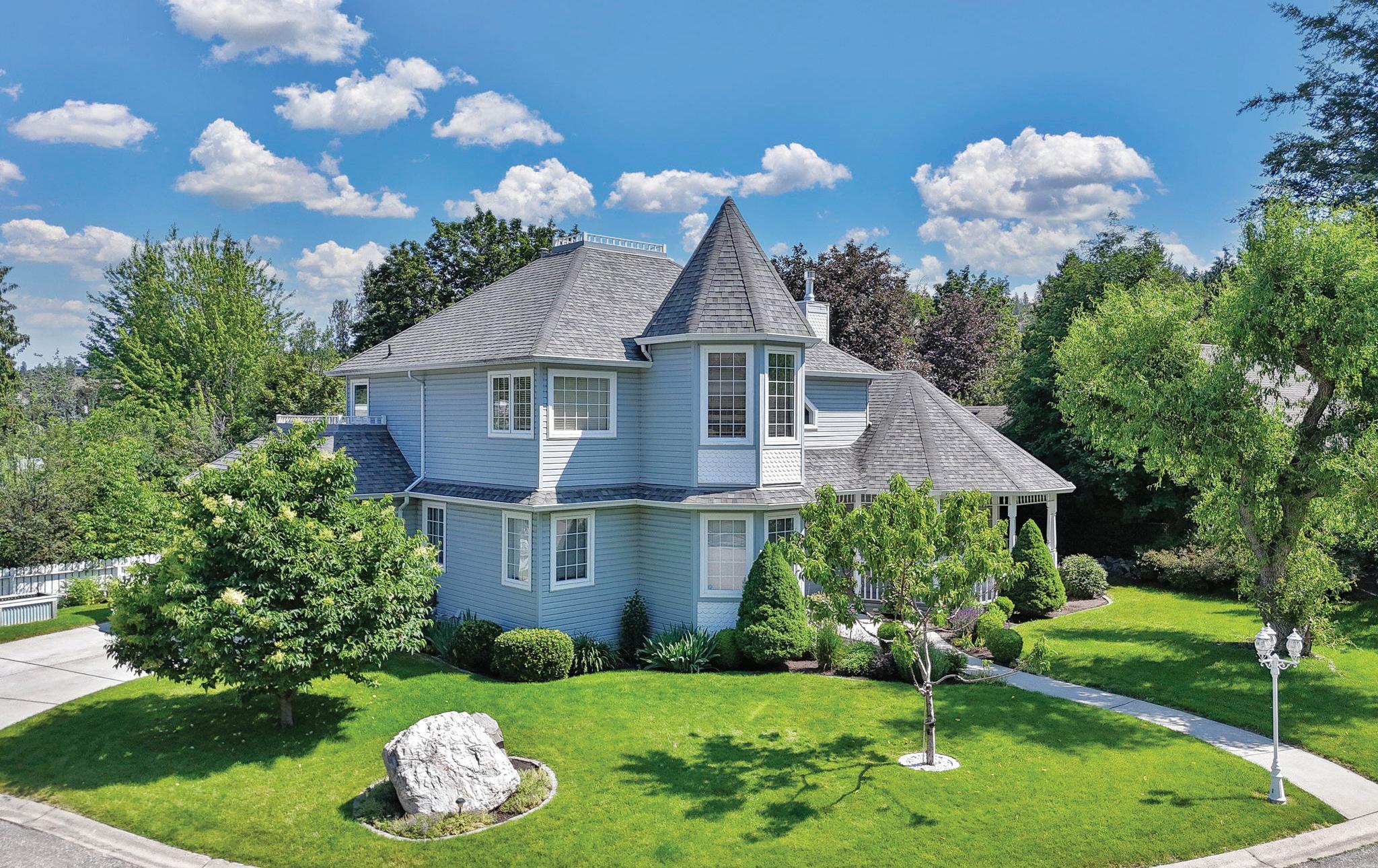
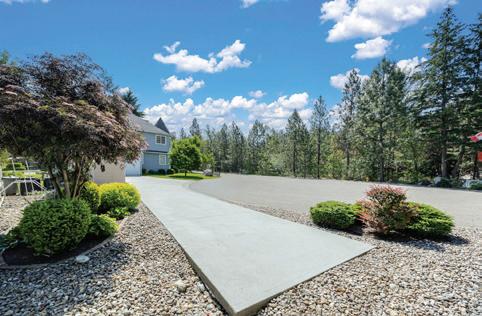
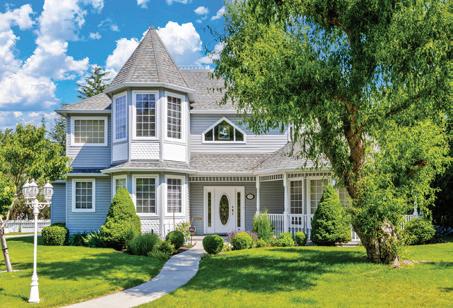
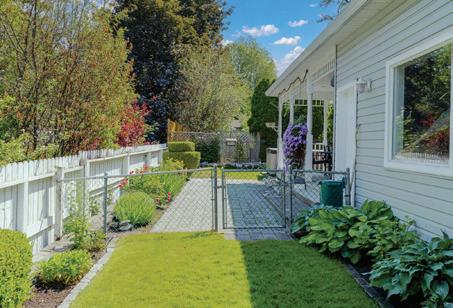
LOCATION Plus! A serene & charming street nestled beside Bellevue Creek. This beautiful 4 bed (3 up) + den, 2.5 bath home offers exceptional RV/boat parking, a spacious layout, & lush gardens. The main features hardwood flrs, a formal living/ dining area w/newer gas f/p & high ceilings, a spacious granitecounter kitchen (new gas stove) overlooking the stunning gardens. Adjacent to the kitchen is a cozy family/sitting room, perfect for casual relaxation, with access to the cov. back deck, yard & hot tub. Mn flr bed/office, great for working from home, a convenient 2-pce guest bath & generous laundry. A grand foyer leads up to a bayed lofted space (ideal as a den, playrm or craft area) adds practicality & flexibility. The primary suite features vaulted ceilings, double doors, walk-in closet & 5-piece ensuite w/dual vanity, separate shower & large corner soaker tub. Two add’l beds share a full bath with skylight for lots of natural light & one of the beds even enjoys cheater ensuite access, making it a perfect guest or teen retreat. Whether you’re relaxing on the covered back deck or enjoying the peaceful sounds of the creek from the front porch, this home offers a calm, connected lifestyle in one of Kelowna’s most desirable neighbourhoods close to schools, shops, restaurants, brew pub & parks. MLS10357335

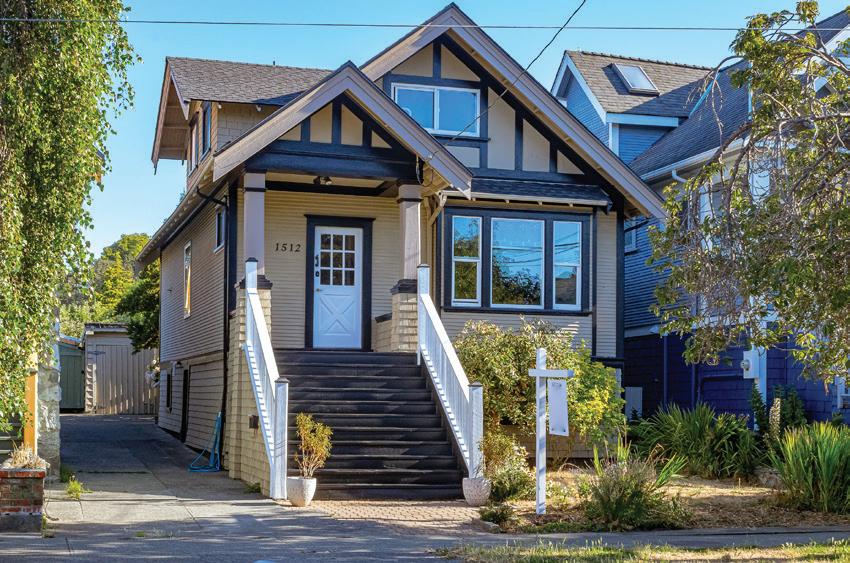
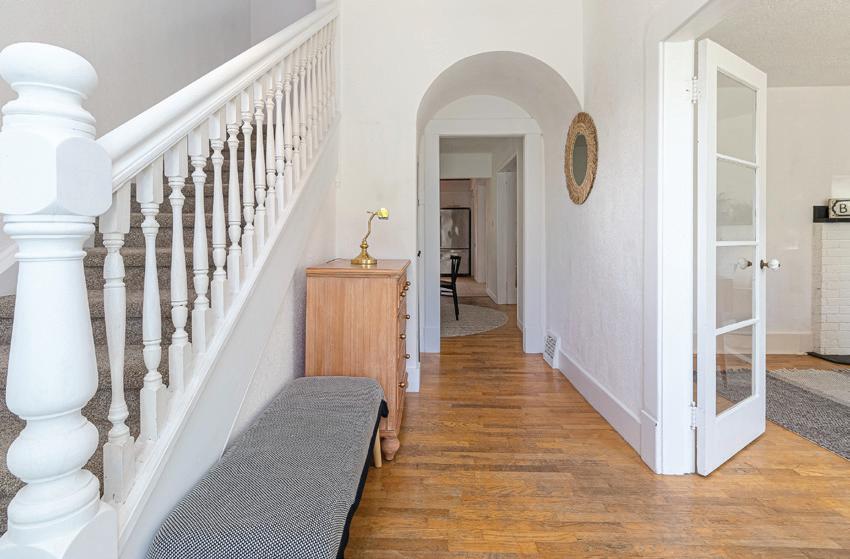
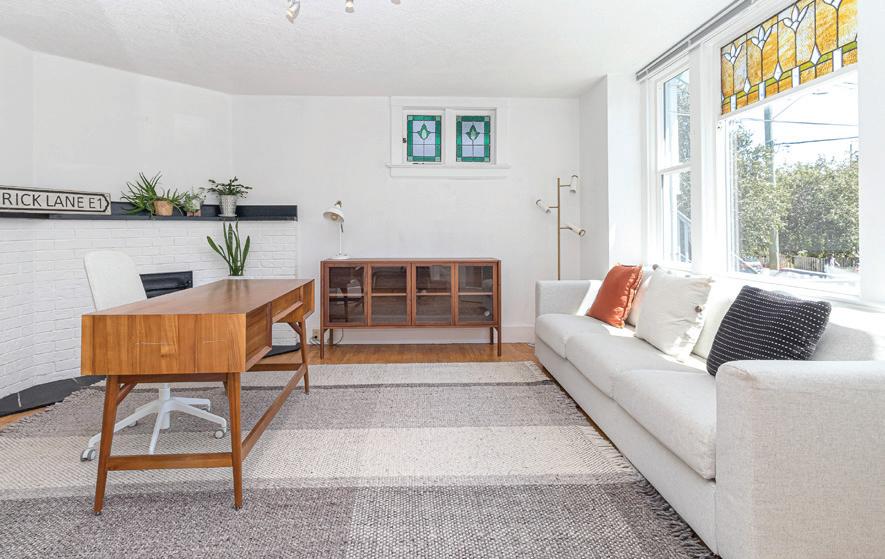
LOCATED ON A QUIET STREET —this prime Fairfield location truly has it all. Brimming with character and period charm, this home features classic details like wood floors, French doors and is surrounded by lovingly established seasonal gardens that create beauty year-round. With 3 bedrooms on the top floor, suite or garden suite potential, this property offers flexibility and opportunity— ideal for multi-generational living, mortgage helpers, or creative use of space.

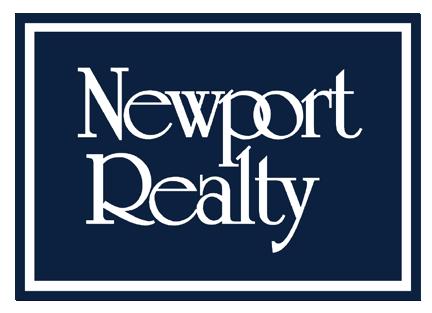
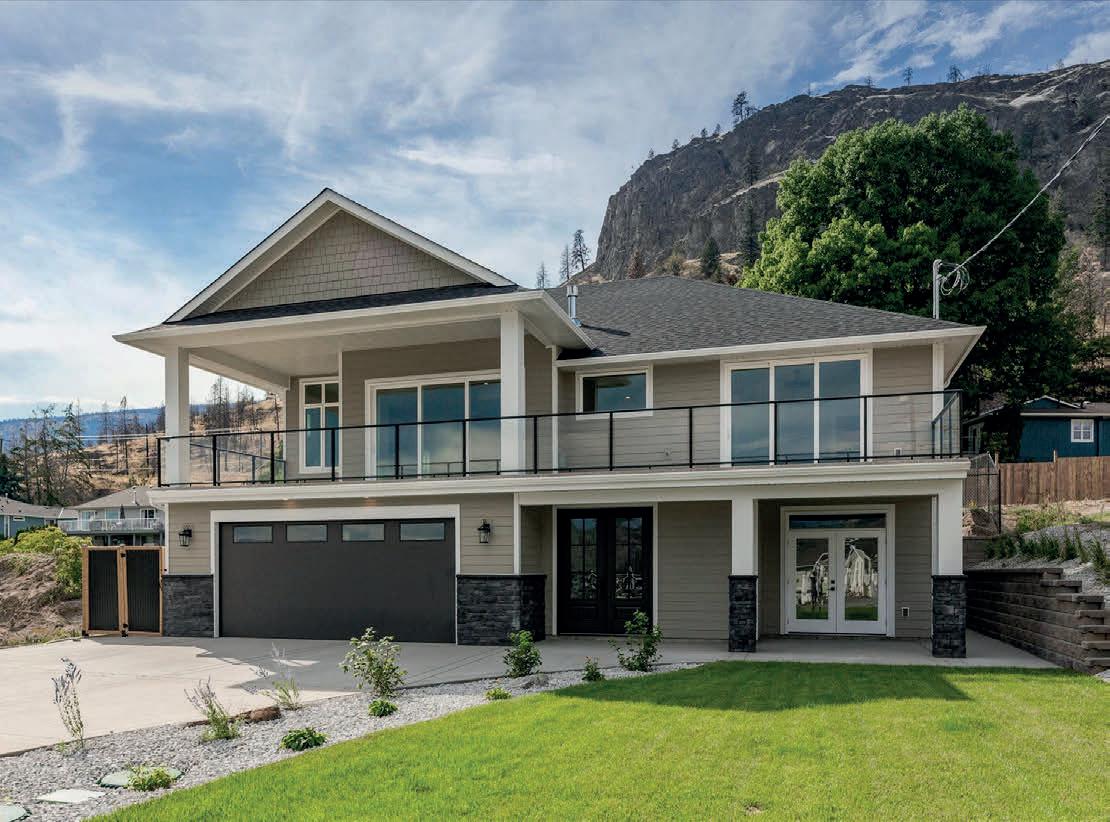
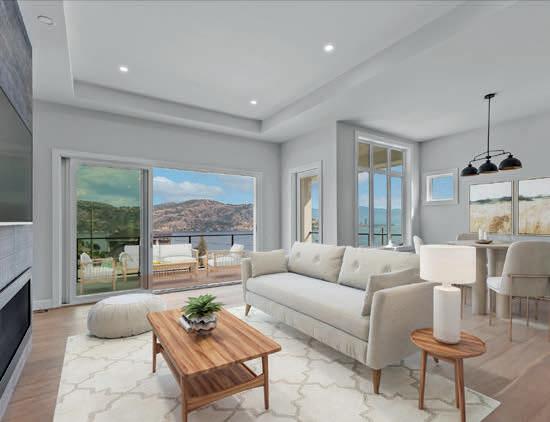
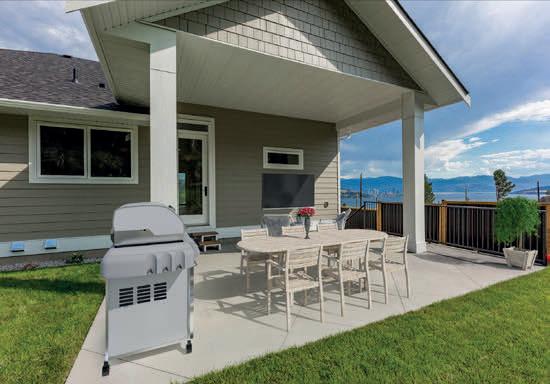
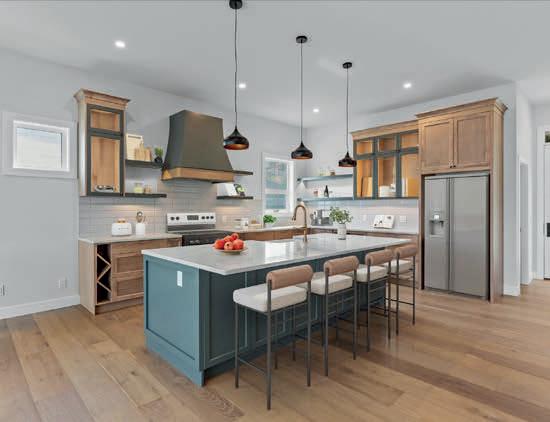
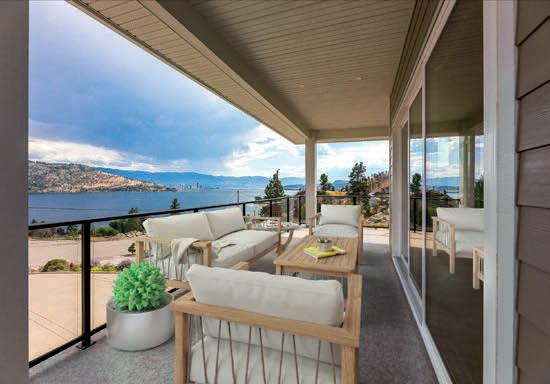
GREAT VALUE! This stunning, BRAND-NEW (NO GST) custom family home in Traders Cove offers extraordinary LAKE & CITY VIEWS, a 3-car garage and a 1-bedroom suite! Situated on a quiet cul-de-sac, it’s just a quick 15-minute drive to downtown Kelowna and buses provide transportation for the kiddos to Mar Jok Elementary school. The community has access to the beach (7 min.walk), hiking & dirt biking trails, and many camping spots up Bear Creek Rd. The property has a great layout with 3 bedrooms on the upper level and a self-contained, LEGAL 1 bedroom suite downstairs, perfect mortgage helper. The downstairs bedroom could be used as an office with a separate entrance and option to have a huge rec room on the back. Ample parking is provided with a 1000SQFT of garage space. The upper level features an open-concept design, highlighting an island kitchen with luxurious quartz countertops and high-end JennAir appliances, including a gas range. The open living room is complemented by a modern gas fireplace and sliding patio doors that lead to an oversized view deck, ideal for enjoying stunning LAKE & DOWNTOWN KELOWNA CITY VISTAS. A convenient butler’s kitchen offers additional workspace and storage. Throughout the home, quality is evident with custom-engineered hardwood flooring upstairs and durable “oak laminate” downstairs. The fully landscaped backyard includes a large covered entertainment deck. There is room for a small pool. This home is designed to impress! MLS #10357978
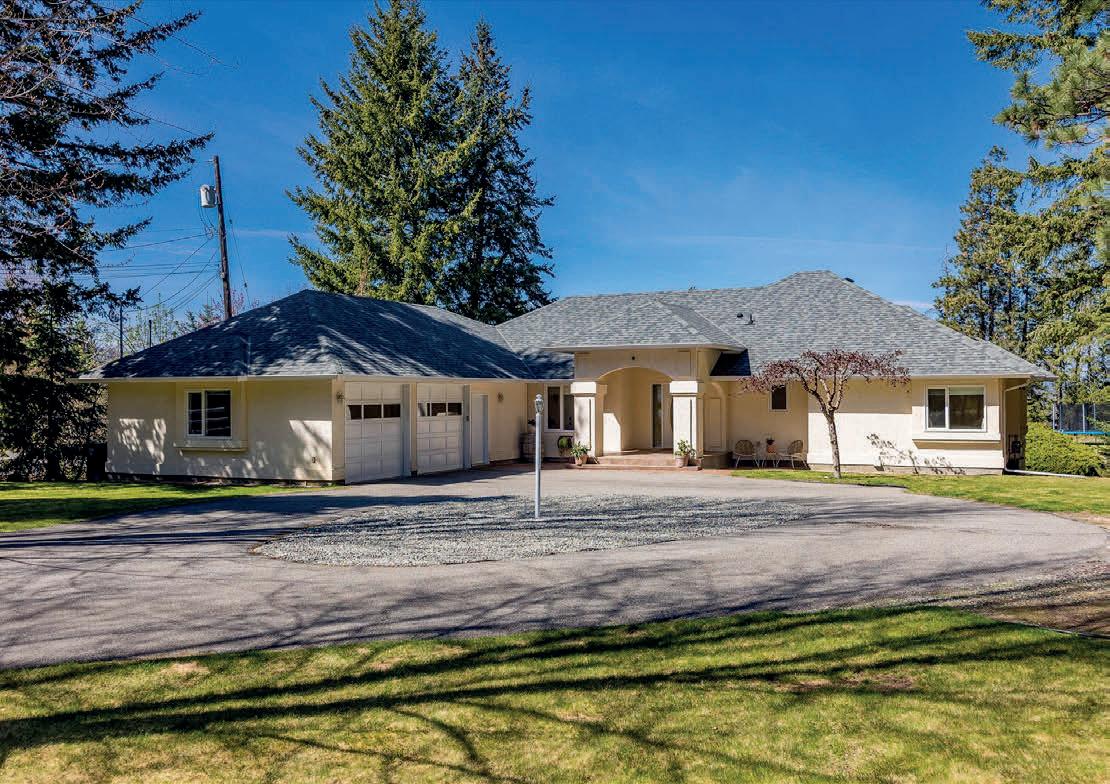
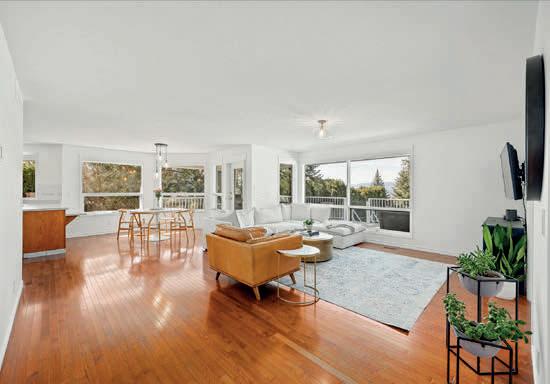

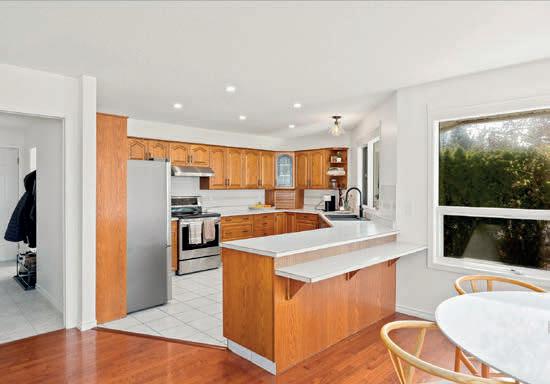
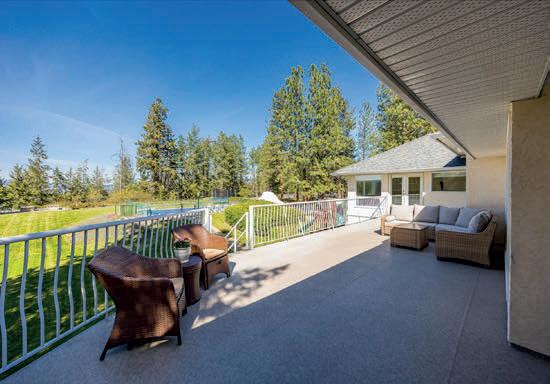
3716LUXMOORE.COM 2025’s Best Buy in South East Kelowna – Acreage Priced $138,000 Below BC Assessment! Welcome to your dream lifestyle on this picture-perfect 2-acre estate in sought-after South East Kelowna! This sprawling custom walkout rancher is nestled in nature’s serenity, offering peace, privacy, and room to roam — ideal for families or retirees seeking an escape from the city hustle. Dive into summer fun with your very own in-ground pool, and entertain effortlessly with a massive deck and covered lower patio. Inside, you’ll find timeless oak cabinetry, an open-concept living room & kitchen, a formal dining room, and abundant natural light pouring through oversized windows. Boasting 3 spacious bedrooms on the main, including a huge primary suite with 4-piece ensuite, plus a home office and main-floor laundry — this home has it all. The lower level offers two generous family rooms, tons of storage, and a second office or flex space. Upgrades include a newer furnace & A/C in 2022, fresh carpets upstairs, brought in gas line, and new water line to the house. Outside, the possibilities are endless — plant a vineyard, start a hobby farm, or build your dream shop! This unbeatable location offers biking, wine touring, horseback riding, skiing, Myra Bellevue Park, Mission Creek, Little White and more right at your doorstep. Embrace the lifestyle South East Kelowna is famous for — where every day feels like a getaway! MLS #10359220

C: 250.870.8880 | O: 250.860.1100
ryanpeterson@royallepage.ca
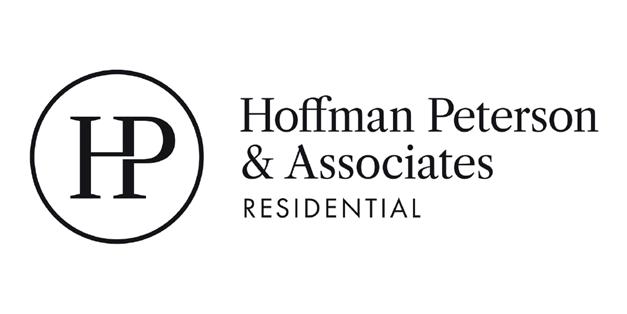
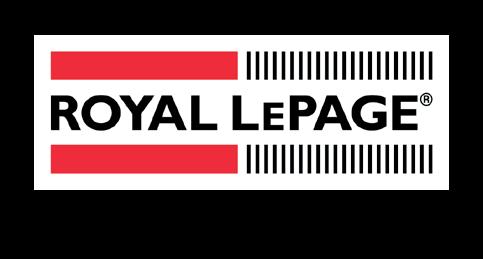
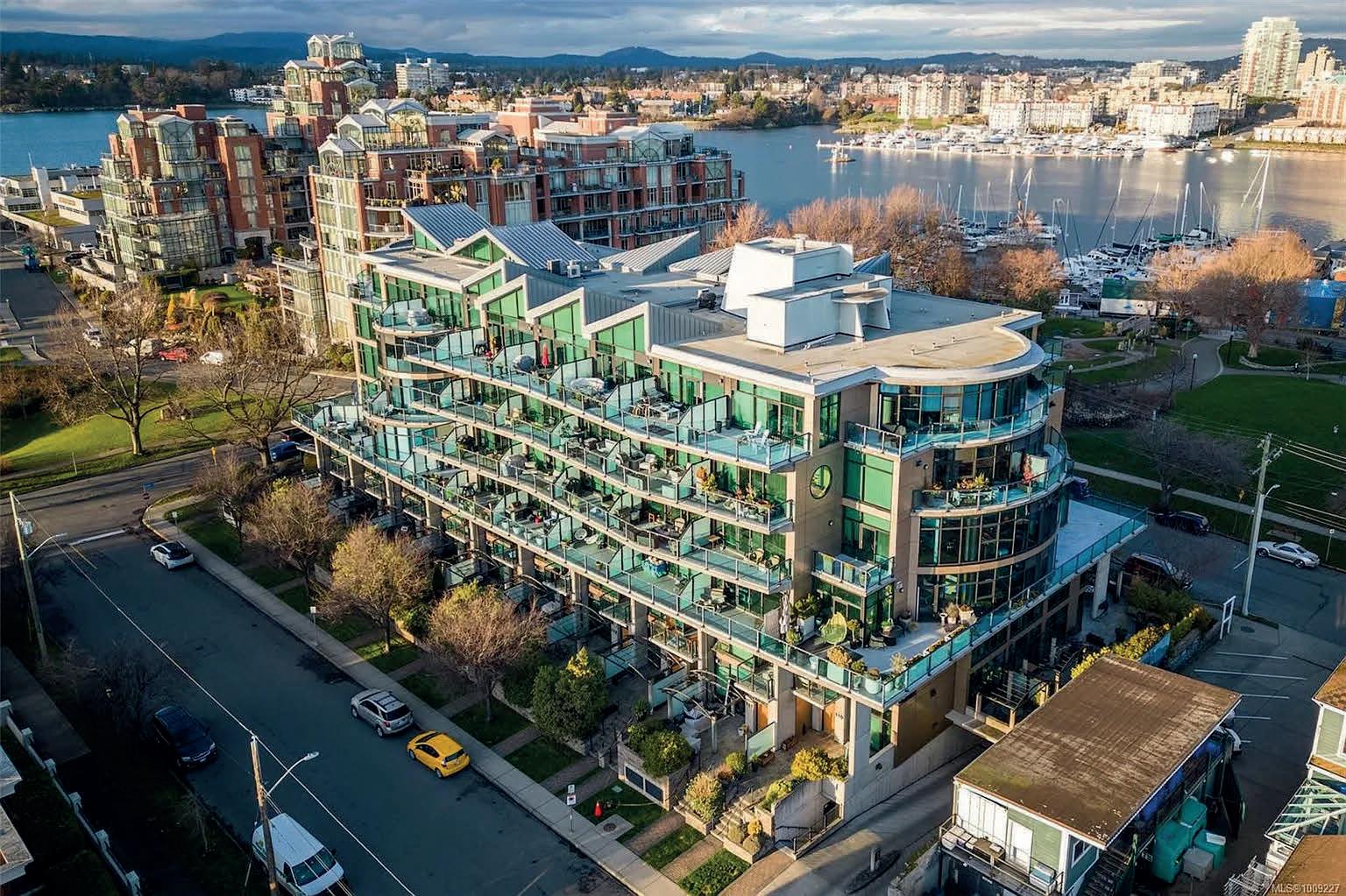

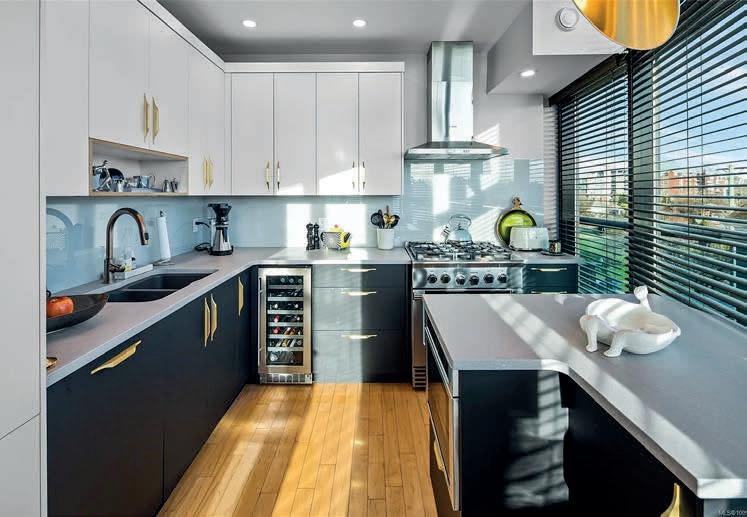
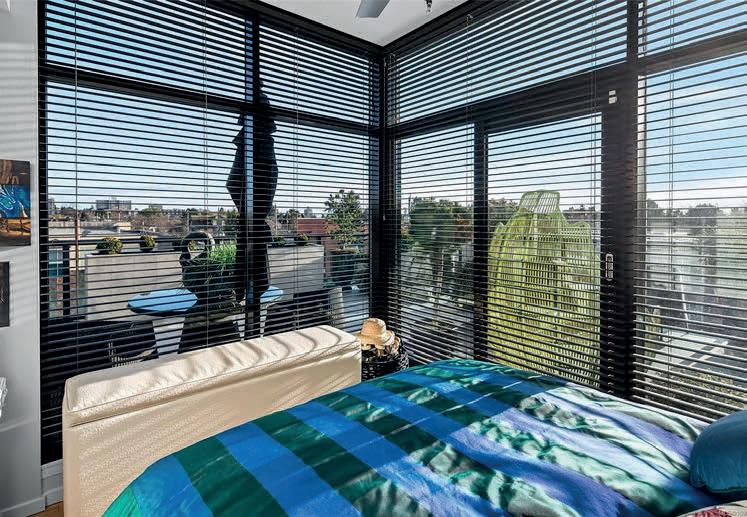
This stunning south-east facing corner suite at the REEF features an expansive deck to enjoy city and ocean views. With 10’ ceilings and floor-toceiling windows overlooking the expansive patio, this compact one bedroom and den condo was completely renovated to create an elegant yet highly efficient space with loads of built-in cabinetry and closet organizers, new lighting and remote control blinds throughout. The dream kitchen features professional quality appliances, custom cabinetry and quartz countertops opening to living room with a three-sided gas fireplace, and office space with built-in desk and additional storage. Spacious bath has a rain shower and heated floors. Pets and rentals are welcome making this a perfect year-round home or a cosy pied-a-terre in a location that is hard to beat; across the road from Fisherman’s Wharf and a short stroll along the Inner Harbour to downtown with its restaurants, shops & galleries.
21 ERIE ST #310, VICTORIA, BC V8V 5A8
1 BED / 1 BATH / 603 SQ FT / $700,000
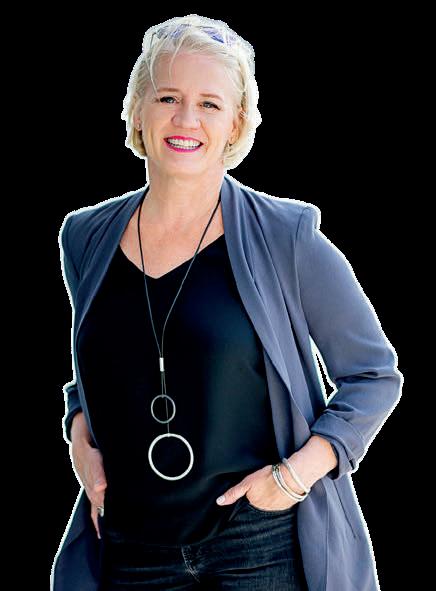
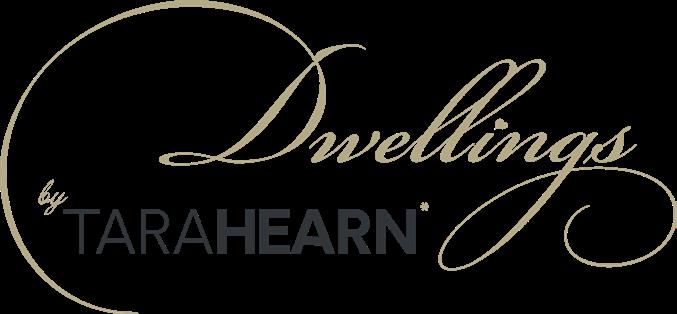
HTTPS://310THEREEF.TARAHEARNSTORIES.COM

C: 250.588.2852 | O: 250.477.1100 tara@tarahearn.com | www.tarahearn.com
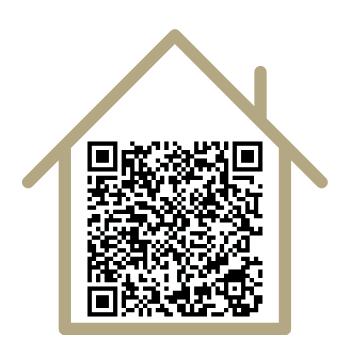
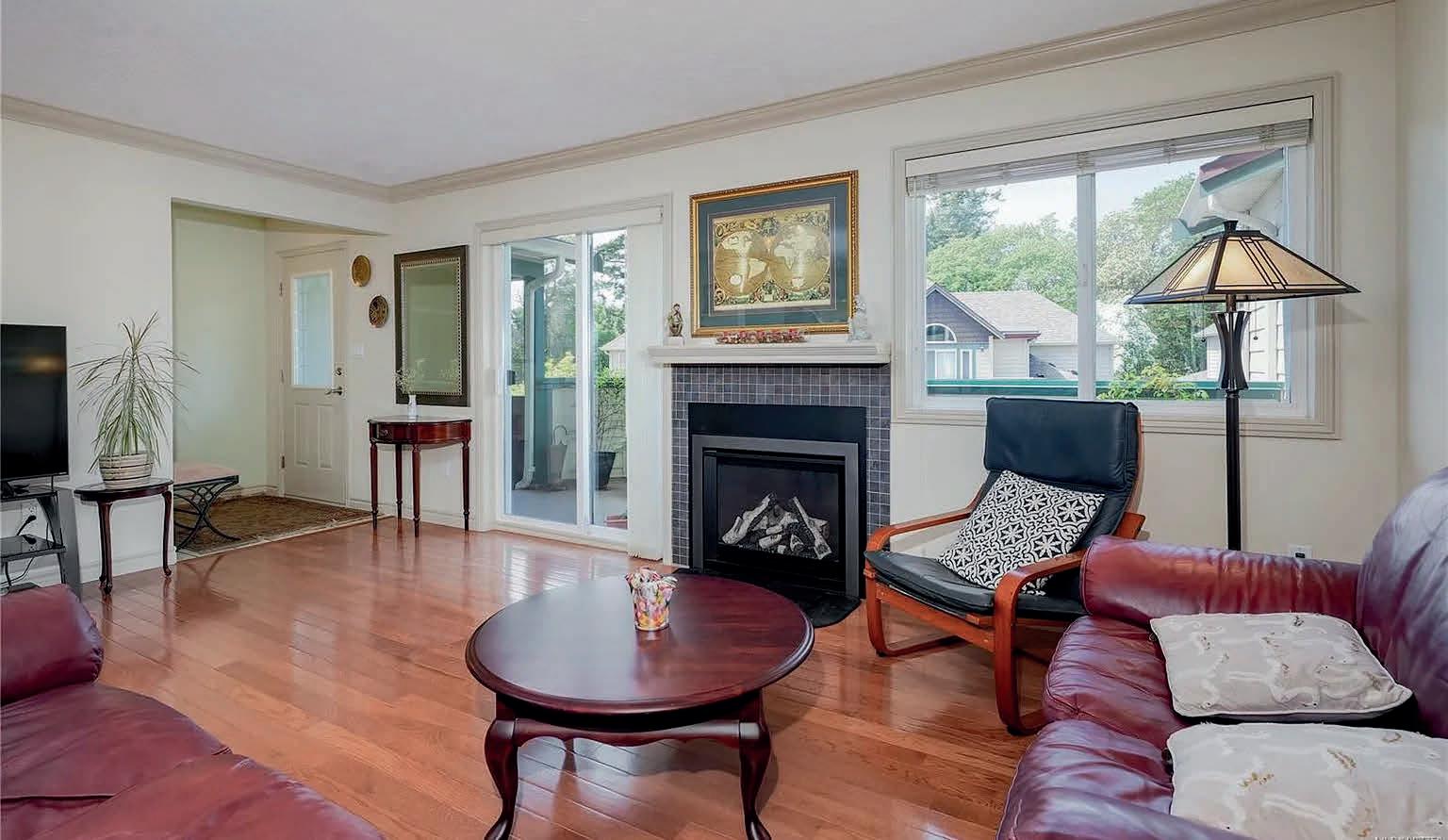

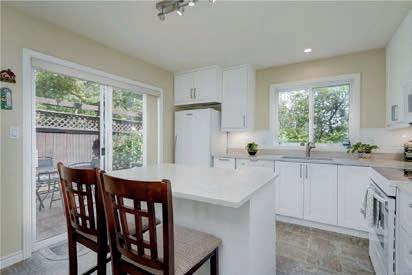
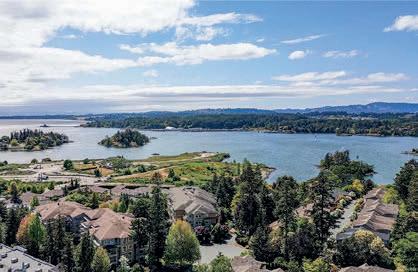

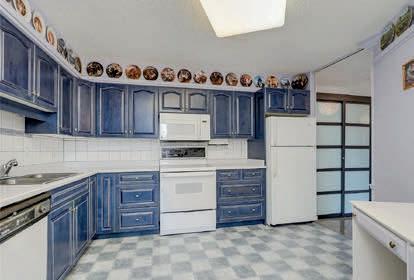
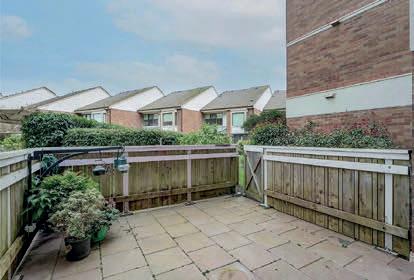
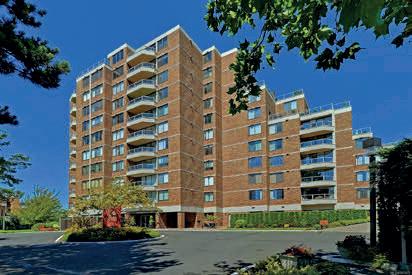
Welcome to Aldersmith Woods—a hidden gem in View Royal just steps from shops, the Galloping Goose Trail, and minutes to CFB Esquimalt. This immaculate townhome offers a flexible layout with 3–4 bedrooms, 3 bathrooms, and nearly 2,000 sq ft of thoughtfully updated living.
Welcome to the Laurel Point Residences offering the perfect blend comfort, community, and convenience, right in the heart of Victoria’s iconic Inner Harbour. The home features a functional layout with generous room sizes, plenty of in-suite storage, a full laundry room, and a
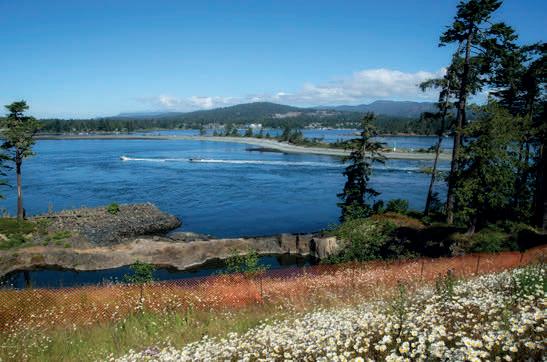
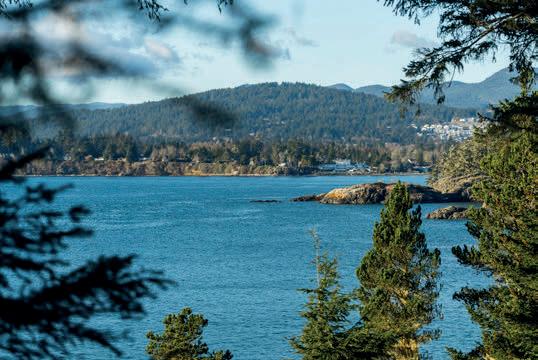
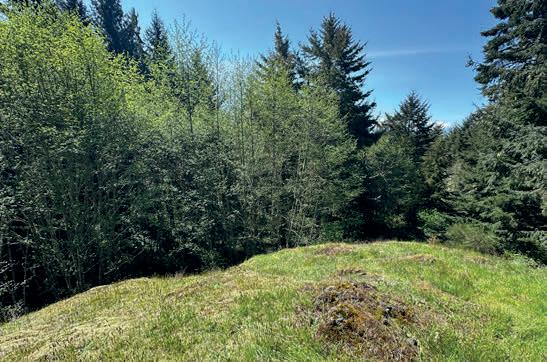
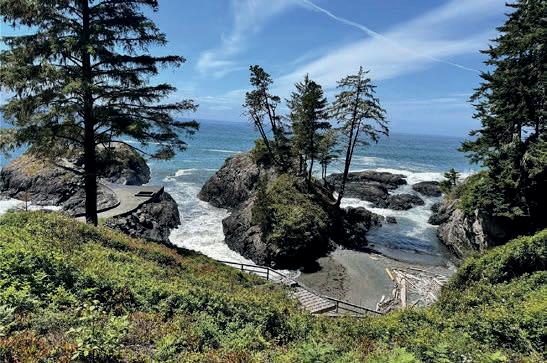
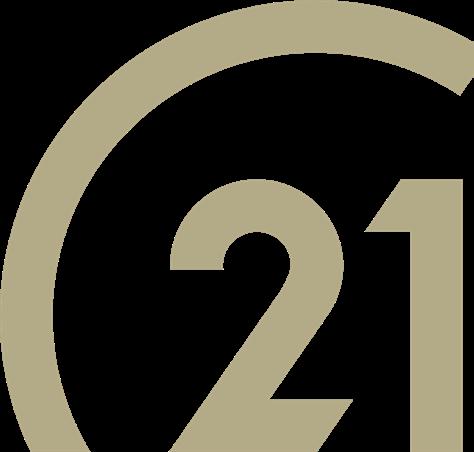
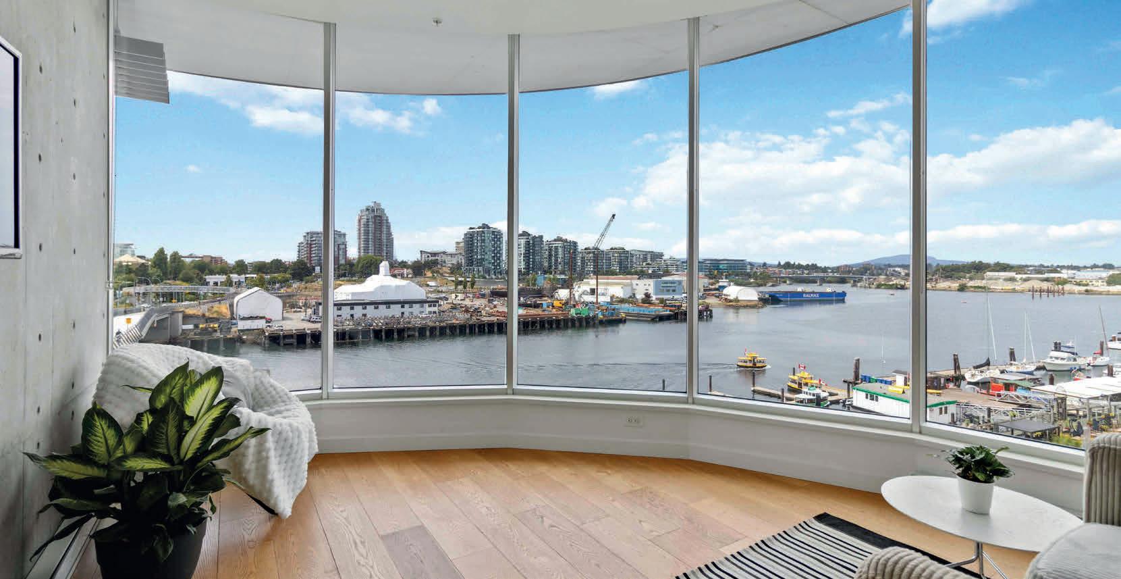
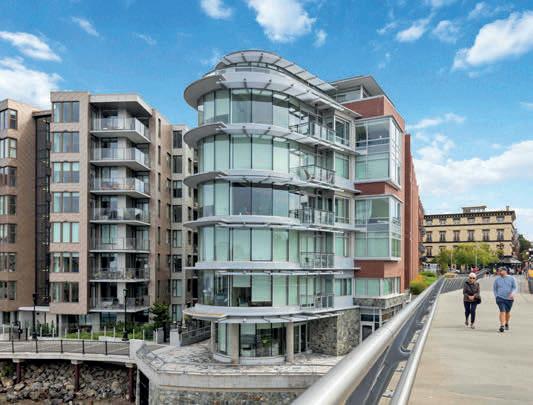
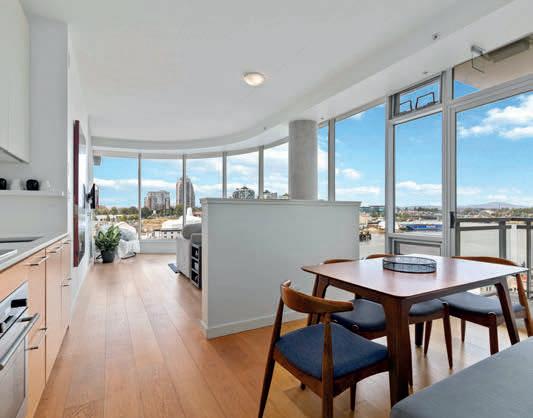

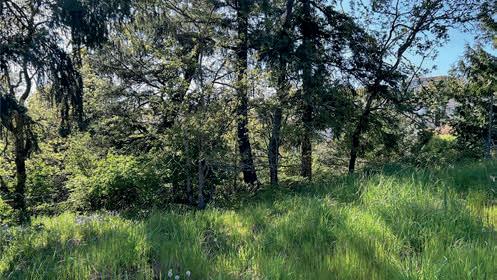
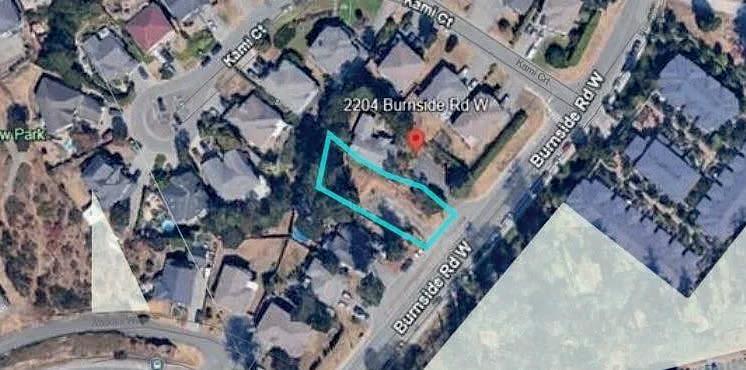
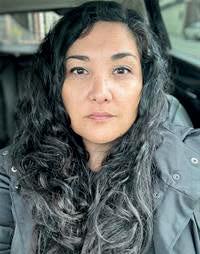




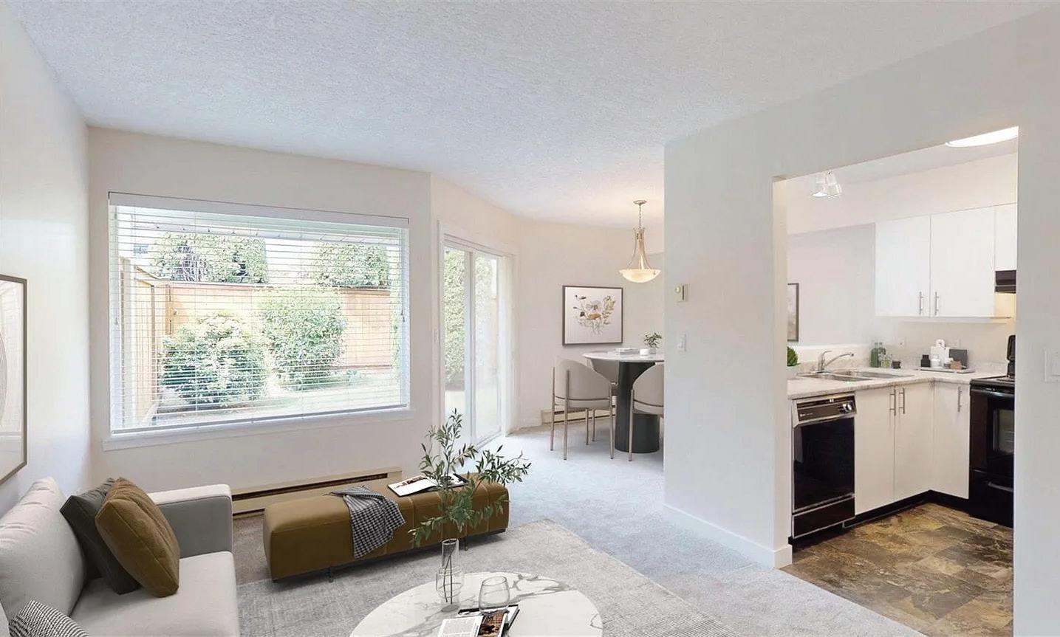
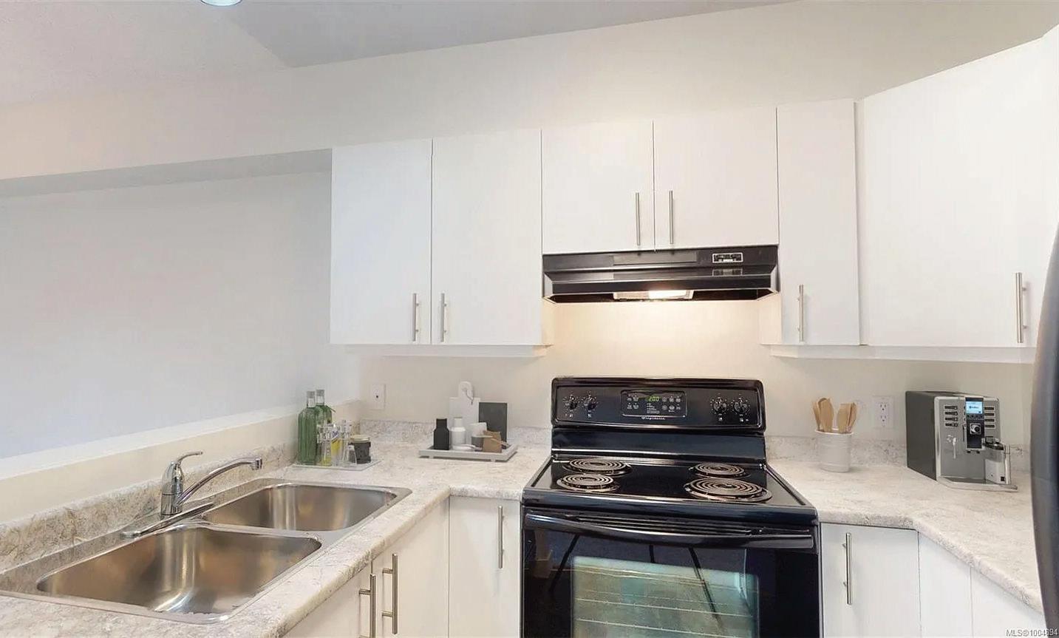
Welcome to this lovely 3-bed, 1.5 bath townhouse located in the heart of Victoria! This bright and spacious 1,104 sq ft home is situated within a well maintained, family-oriented complex and has been recently updated with new carpeting and fresh paint throughout. The inviting open-concept living area is perfect for both relaxing and entertaining. You’ll also appreciate the private, fenced backyard which includes an exposed aggregate patio and a lawn. This home comes with a single garage and the added convenience of visitor parking. Ideally located, this immaculate home is within walking distance of Hillside Mall, close to bus stops, across the street from Aberdeen Hospital, and near both Camosun College and UVIC. Enjoy the convenience of urban living with easy access to parks, cafés, and shopping.This townhouse presents an excellent investment opportunity for families, students, or anyone seeking a comfortable and conveniently located home.
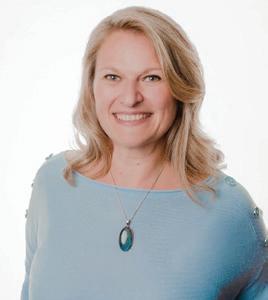
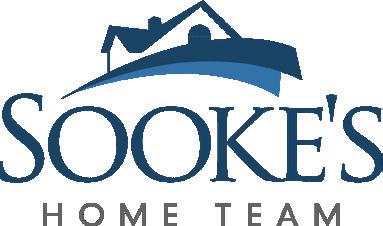
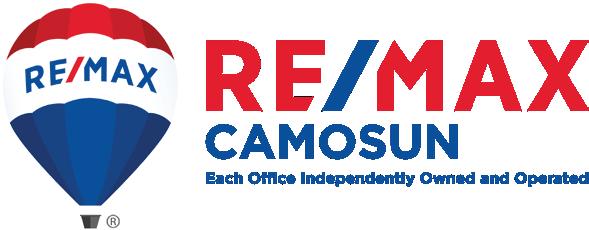
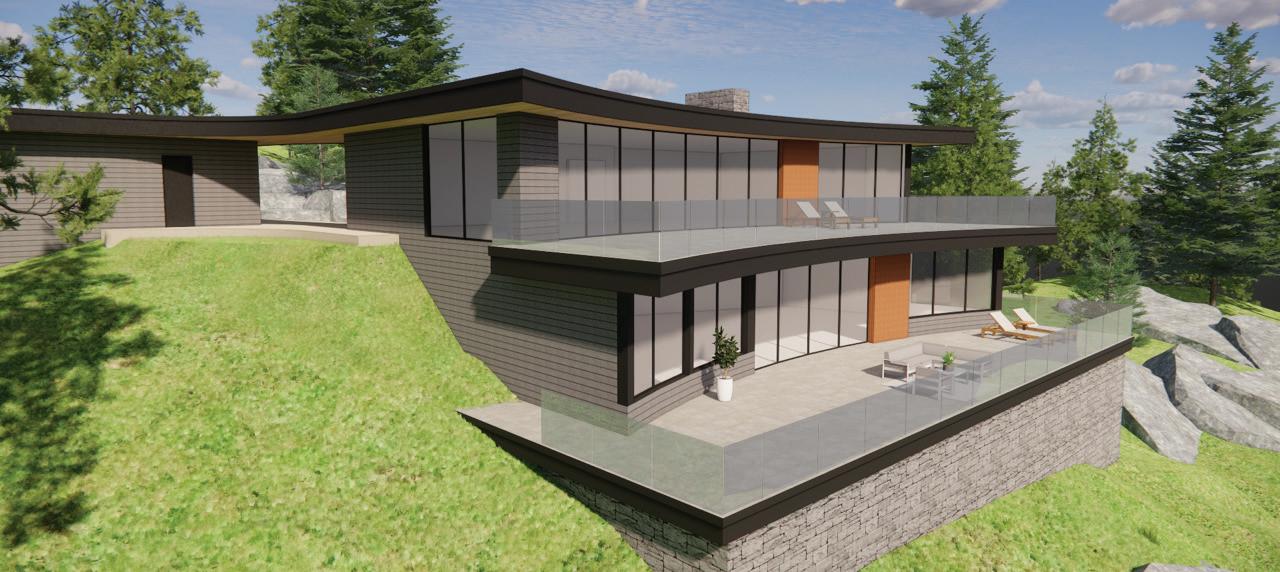
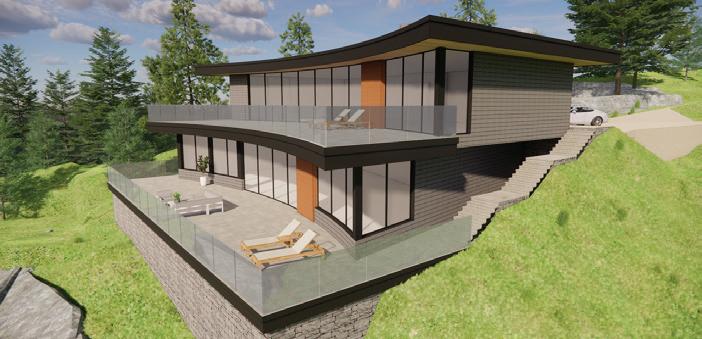
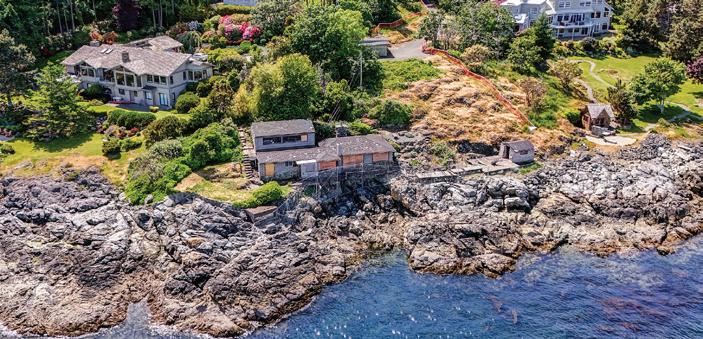
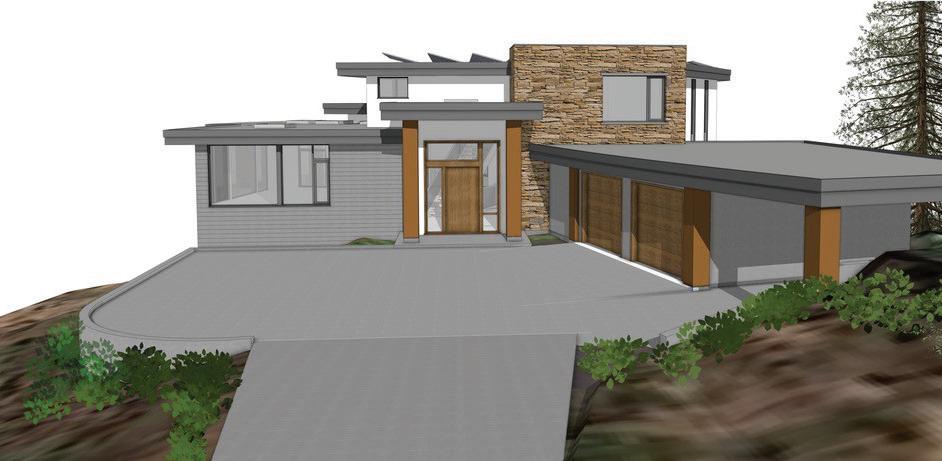
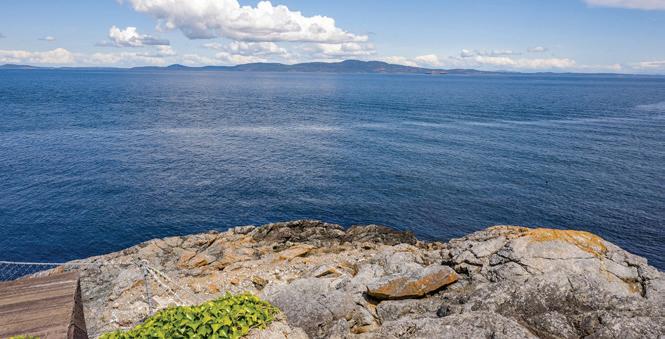

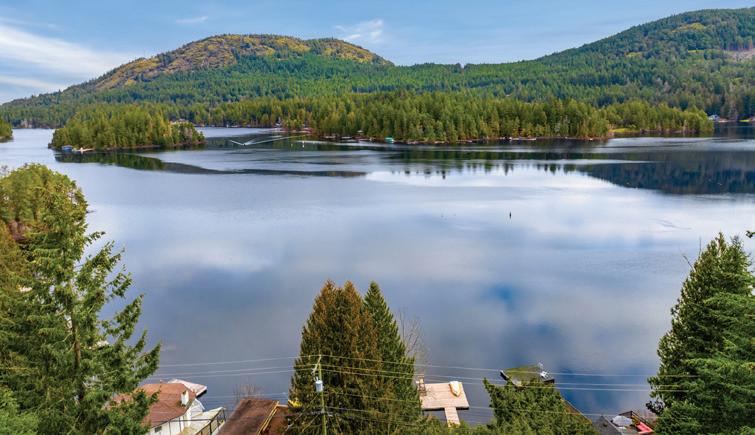
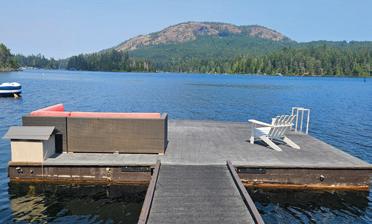
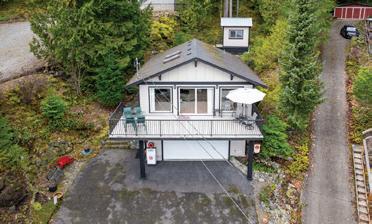
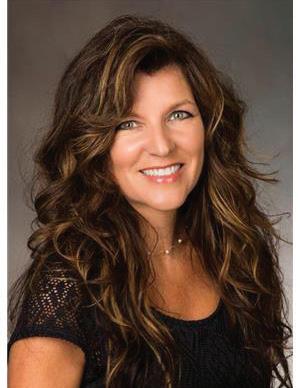
MLS1008138
• $3,999,900 Welcome to one of the most exceptional waterfront properties in the prestigious Ten Mile Point/ Queenswood area. Nearly an acre of spectacular coastal bluff landscape with 230 feet of stunning ocean frontage, featuring breathtaking sunrises with Mt. Baker as the backdrop. Build your dream home in the middle of a dramatic 70-foot slope from the driveway to the water’s edge and watch the whales, sea lions, otters, and marine activity from your private oasis at the end of a quiet cul-de-sac. This extraordinary, pie-shaped property provides uninterrupted 180+ degree views of the Haro Strait and rugged coastline and offers the potential for an accessory building as well. Whatever the season, the captivating views are ever-changing. When you experience this world–class property, you’ll want to make it home forever! Development plans are available. Contact your Realtor for additional information and make an appointment to view this unique new–build opportunity today.
www.CherylLaidlaw.com
CherylLaidlaw@shaw.ca
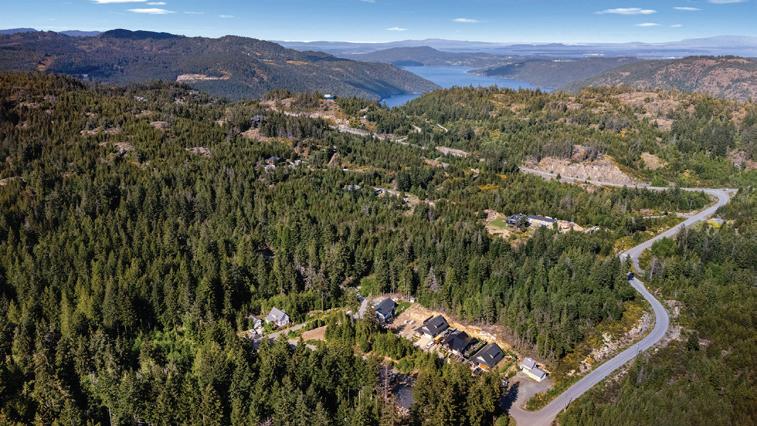

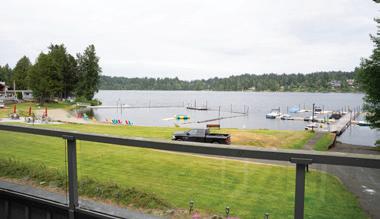
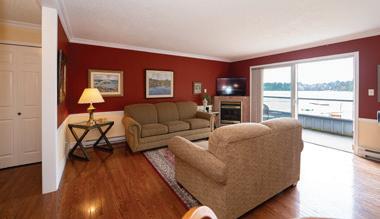
Lakefront community with wharf, boat launch, indoor pool, tennis courts, and more—ideal for year-round living or summer escapes. One-bed, one-bath home near Shawnigan Lake Village.
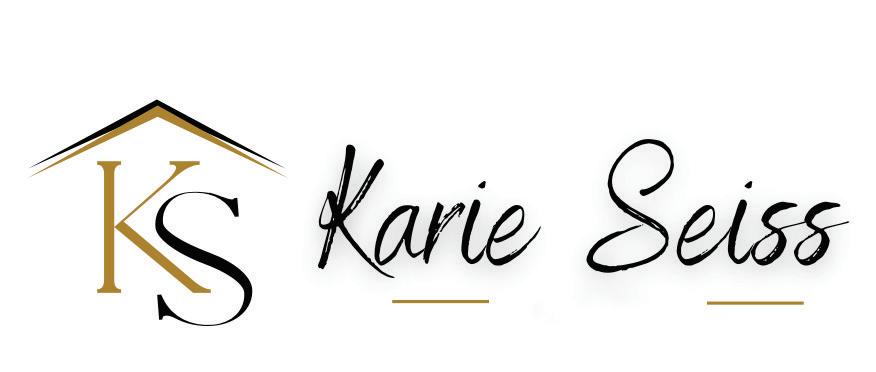
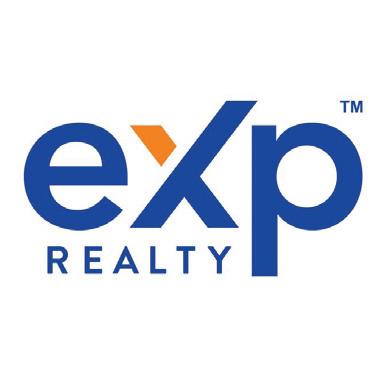
5300 MYNABIRD LANE SAANICH, BC V8Y 3H6 - MLS 999449
MATTICK’S WOOD! Be impressed with this immaculate 2000 custom built, 3BD/3BA, 2,410sf quality-built, incredible natural light, excellent finishing with recent upgrades: commercial grade Gas Hot Water Tank, roof, gutters, downspouts, balcony/glass rails, BBQ outlet and move-in ready! Fantastic layout with level entry, option for Primary Bedroom on the Main, entertainment-sized living room with cozy gas FP, separate dining room that leads to a spacious kitchen with eating area and easy access to a sunny, south patio perfect for BBQ’s and alfresco dining surrounded by nature. Upstairs offers a sanctuary with primary bedroom, spa-styled ensuite and balcony perfect for morning coffee with some OCEANVIEWS. Lower level is great for home office, media room or additional accommodation with private bath. Jawl Developments Mattick’s Wood offers an upscale enclave of luxury homes steps to local artisan shops, award-winning golf, sandy beaches & nature trails yet only 20 mins to Downtown or Airport.
3 BEDS | 3 BATHS | 2,410 SQFT | $1,598,000


INGRID JARISZ
PERSONAL REAL ESTATE CORPORATION
C: 250.661.2312 | O: 250.385.2033 info@ingridjarisz.com www.ingridjarisz.com
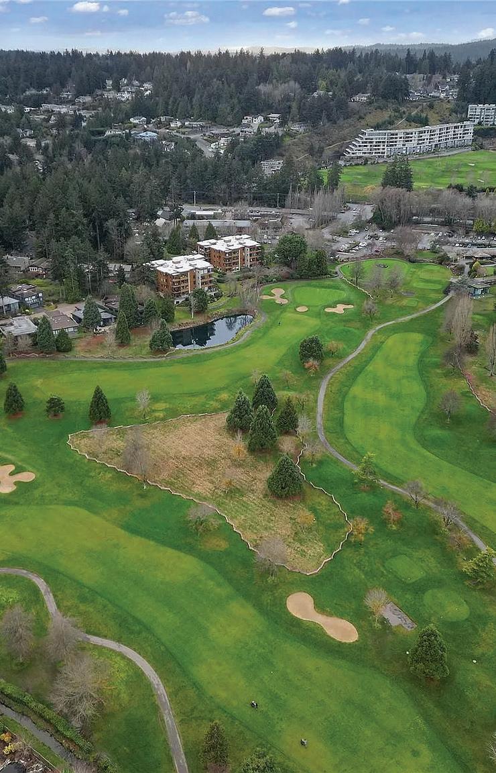
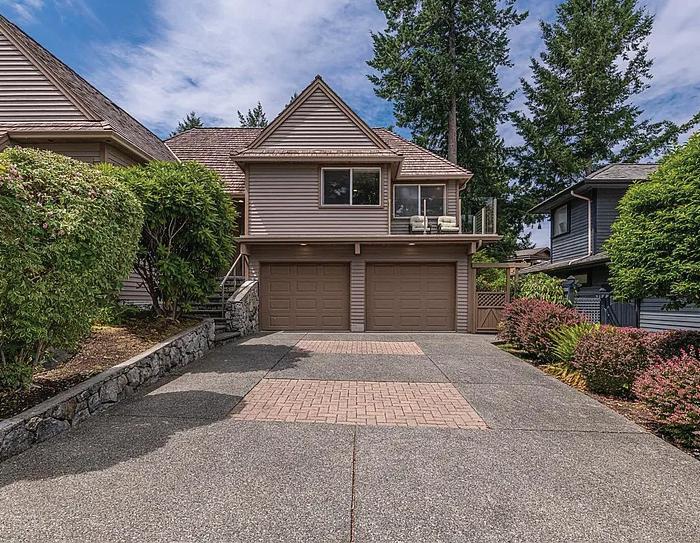
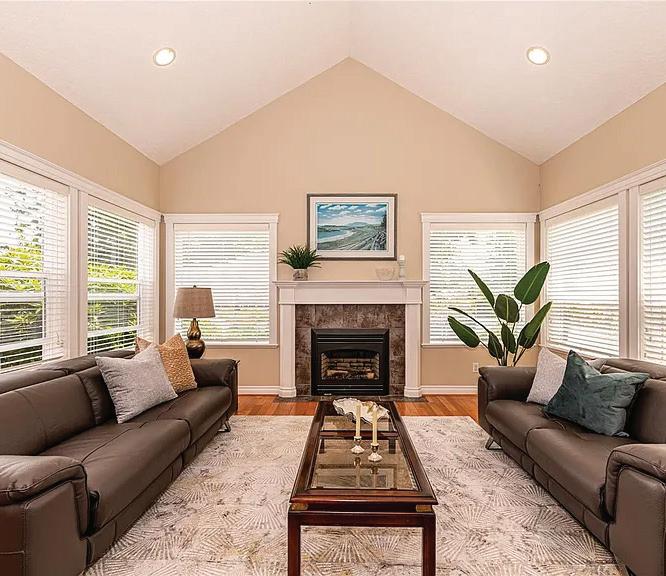
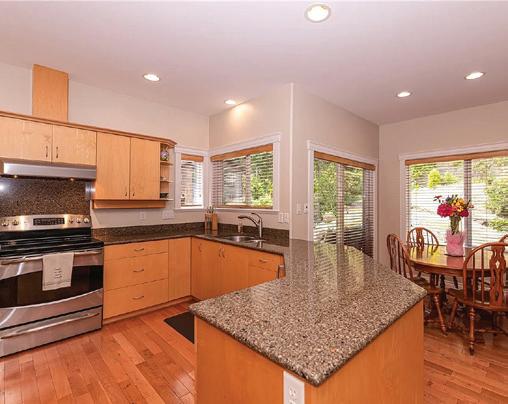
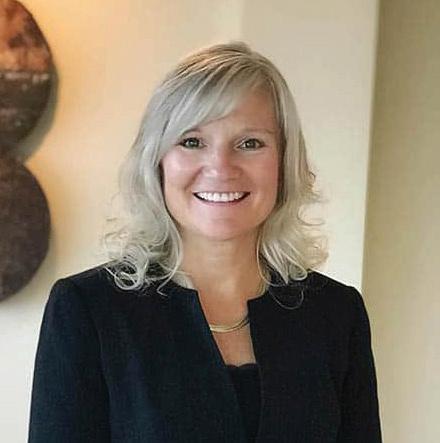
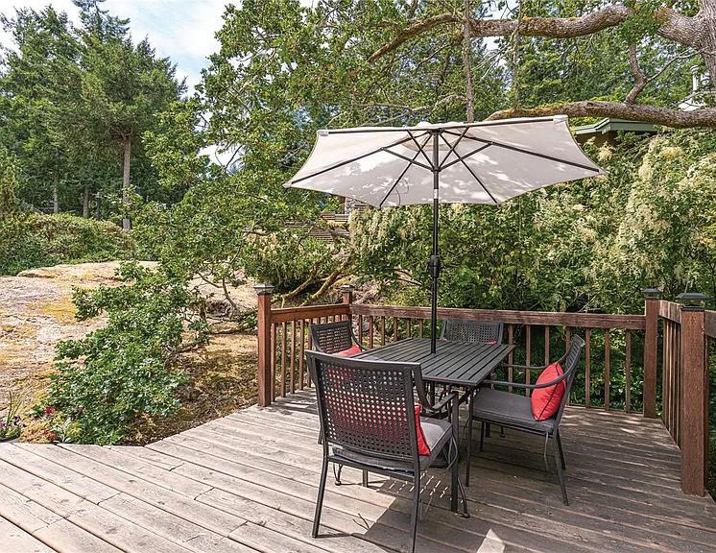
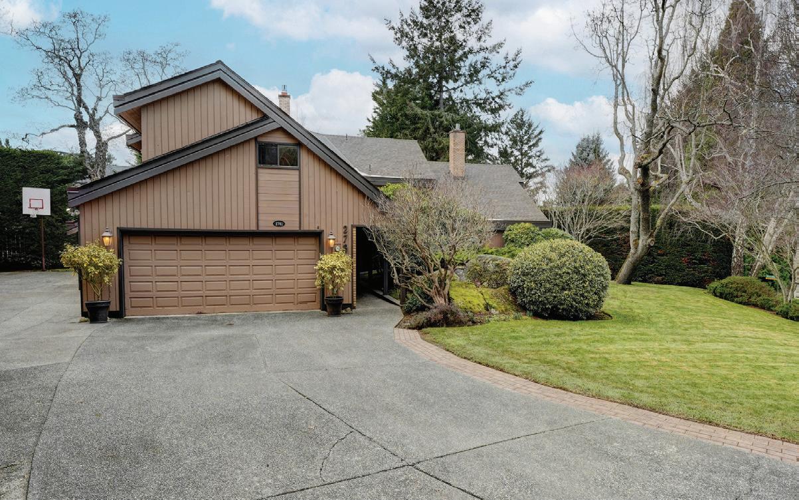
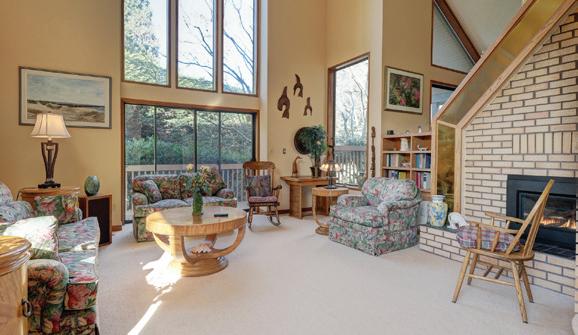
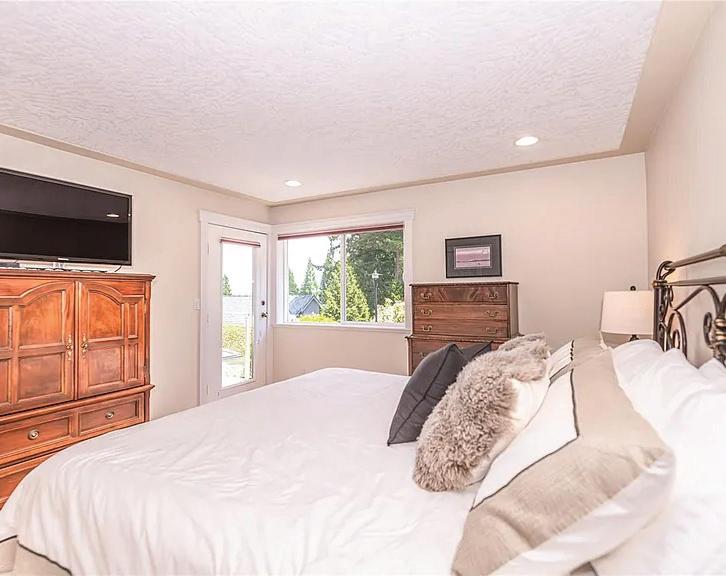
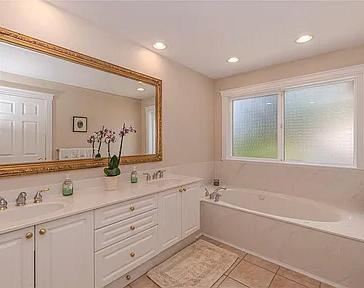
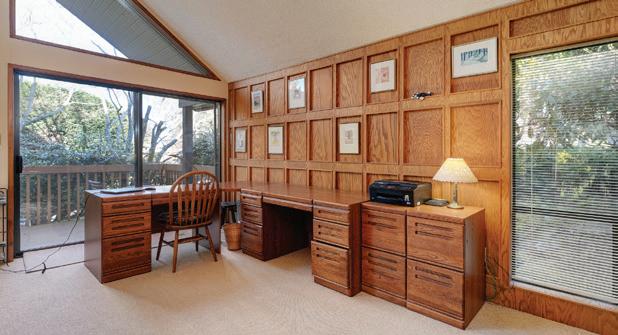
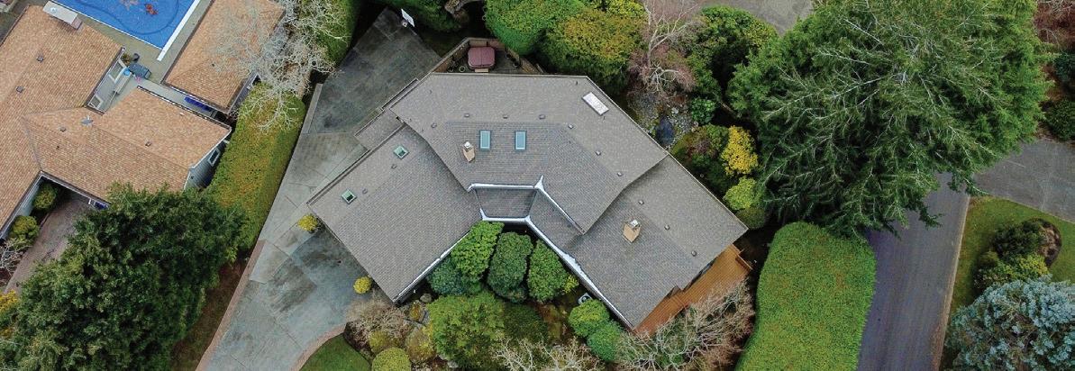
2761 ARBUTUS RD, SAANICH, BC V8N 5X8 | 4 BEDS • 4 BATHS • 3,783 SQFT • $1,998,000
This Special property offers tremendous value and is sure to impress. Nestled in an idyllic and sought-after neighbourhood of Ten Mile Point / Wedgewood Estates, this architectural four-bedroom family home offers an unparalleled blend of elegance, comfort, and convenience. The residence stands as a testament to thoughtful design and craftsmanship. Vaulted ceilings, big windows, an abundance of natural light, heat-pump / air-conditioning, newer roof, crawlspace, private south-west facing patio for outdoor living, Boat / RV Parking, 2 natural gas fireplaces and an oversize double car garage with workshop area. Convenient to Cadboro Bay Village, Gyro Beach Park and all levels of good schools including University of Victoria.

JASON LESLIE REALTOR®
250.883.4848 jleslie@remax.net www.realestatevi.ca

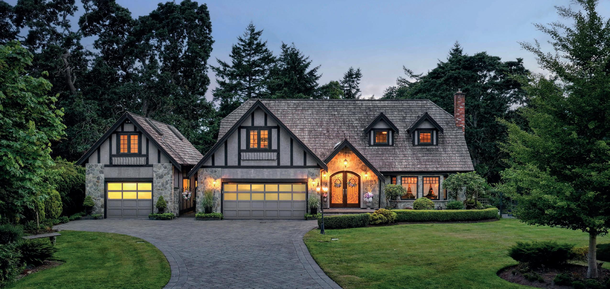
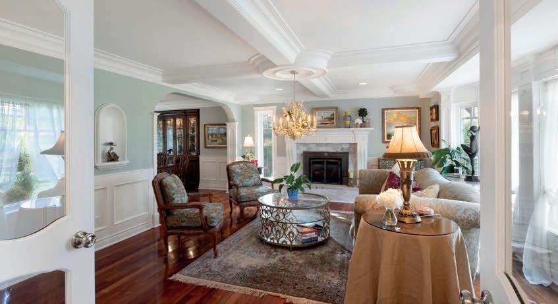
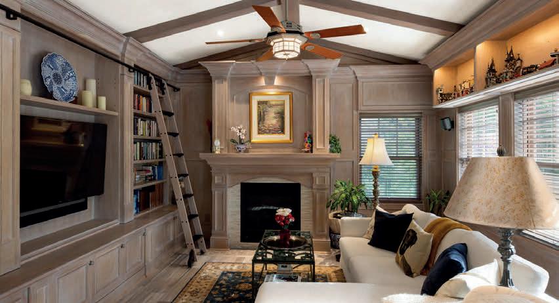
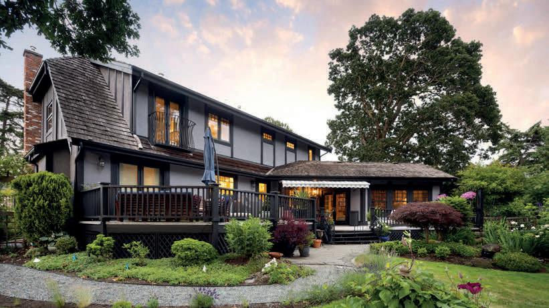
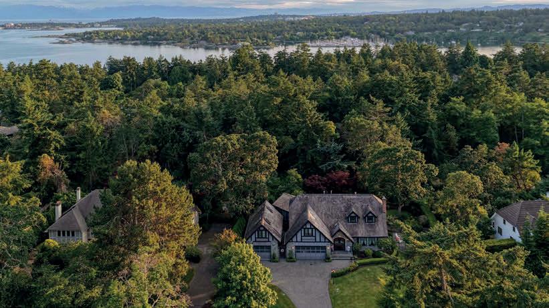
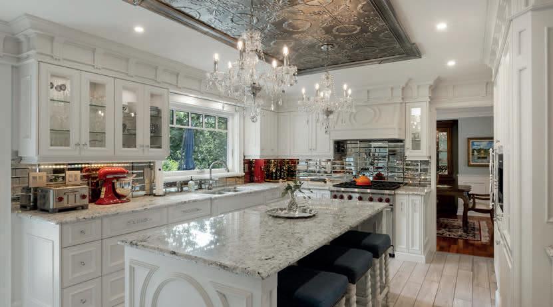

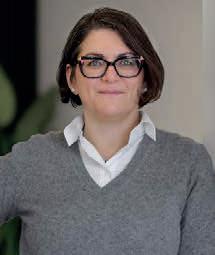
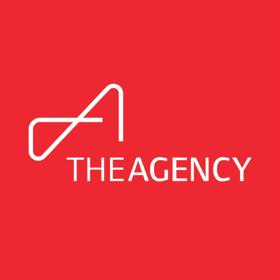
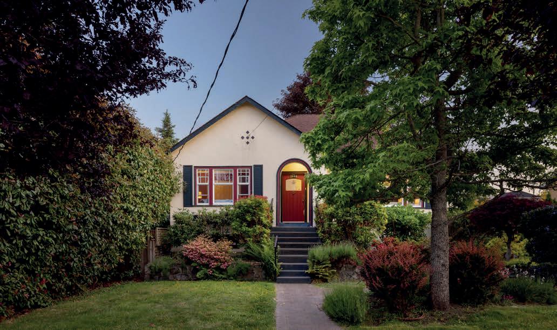
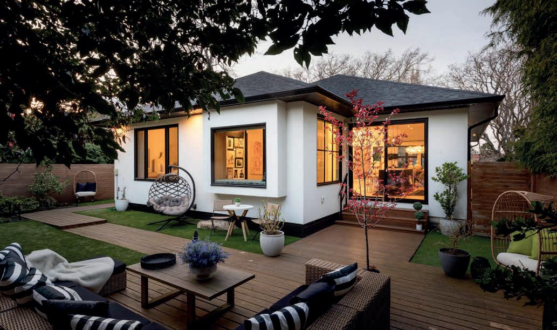
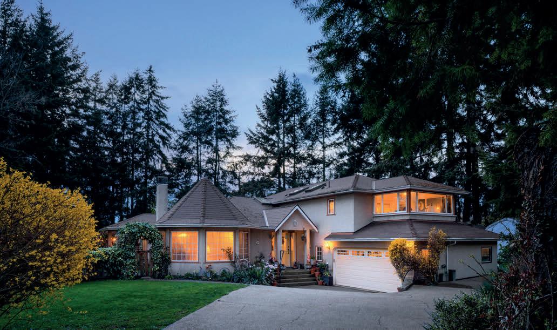
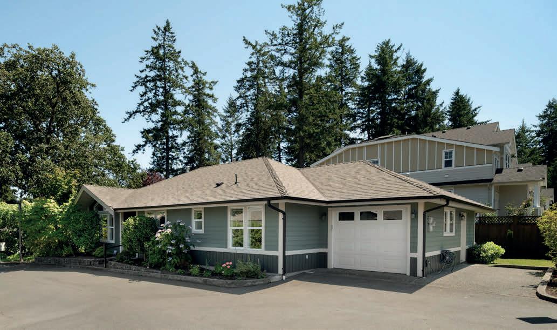
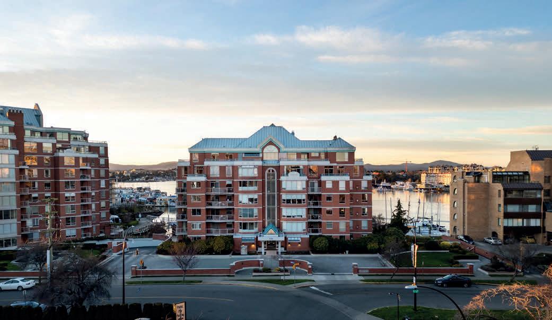
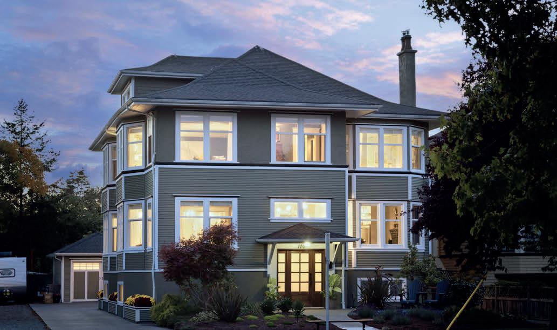
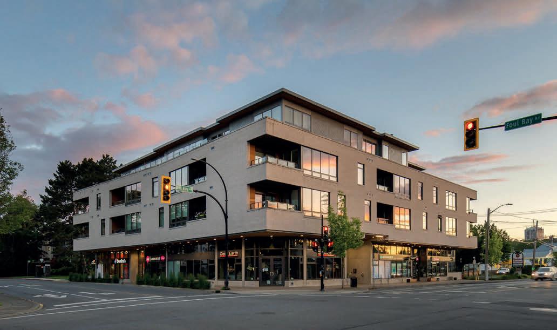
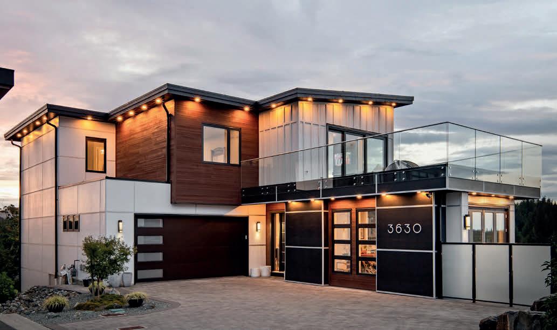
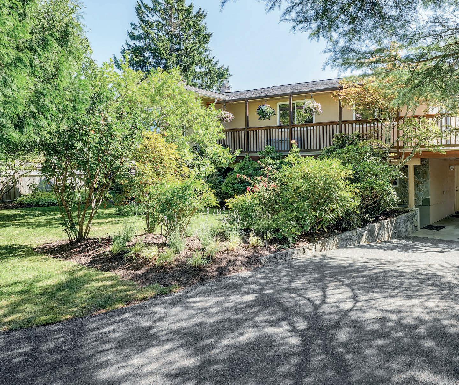
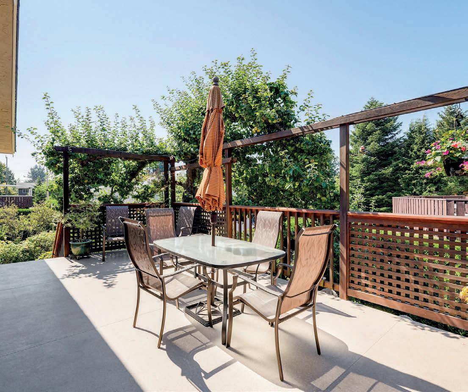
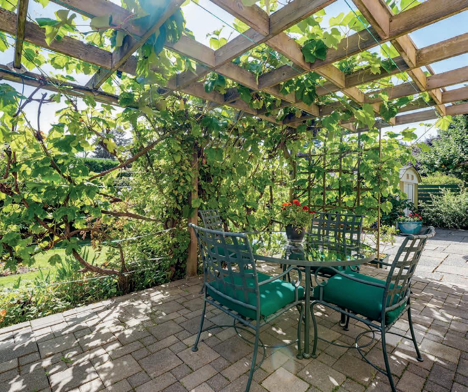
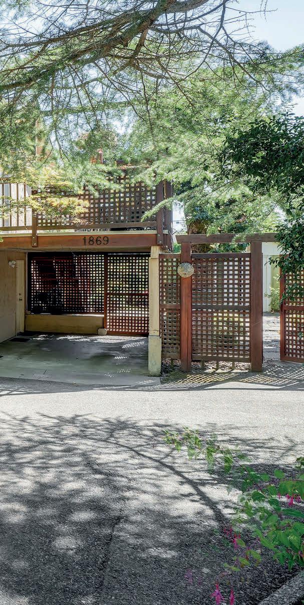
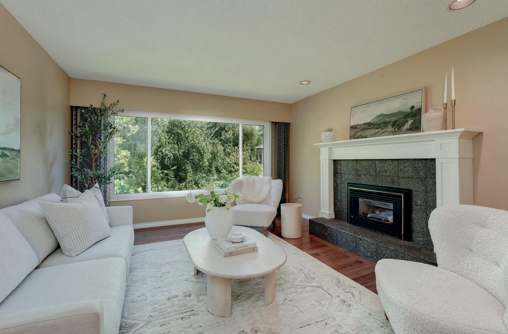
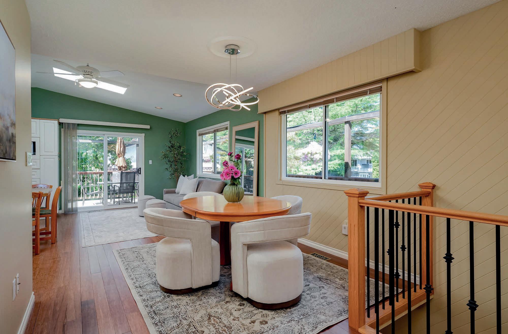
Welcome to a home filled with warmth, light, and possibilities. Tucked at the end of a quiet cul-de-sac, this well-loved, and nicely maintained residence rests on a sun-drenched, landscaped lot with a private south/west-facing yard. The rear garden is thoughtfully designed for abundant food production, perfect for those who enjoy harvesting their own fruits and vegetables. The main level offers a spacious family room with electric fireplace, third bedroom, full bath, and a flexible space ideal as an office, gym, or fourth bedroom. With its own entrance and walk-out access to the yard, this level has excellent suite potential or room for extended family. Upstairs, bright open living features a gas fireplace, dining area, and kitchen flowing to a large, sunny deck—perfect for entertaining or unwinding at day’s end. Two bedrooms and two bathrooms complete the upper floor. Moments from UVic, parks, beaches, and top schools, this is a wonderful opportunity to call Gordon Head home.
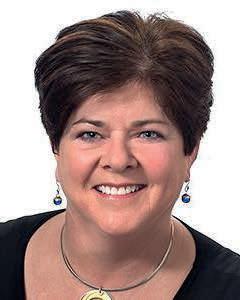
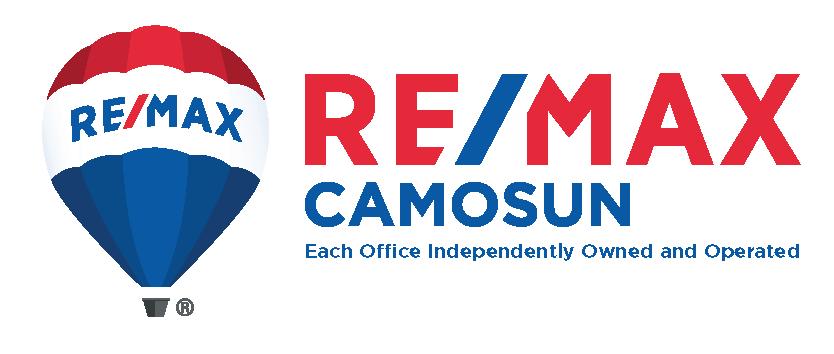
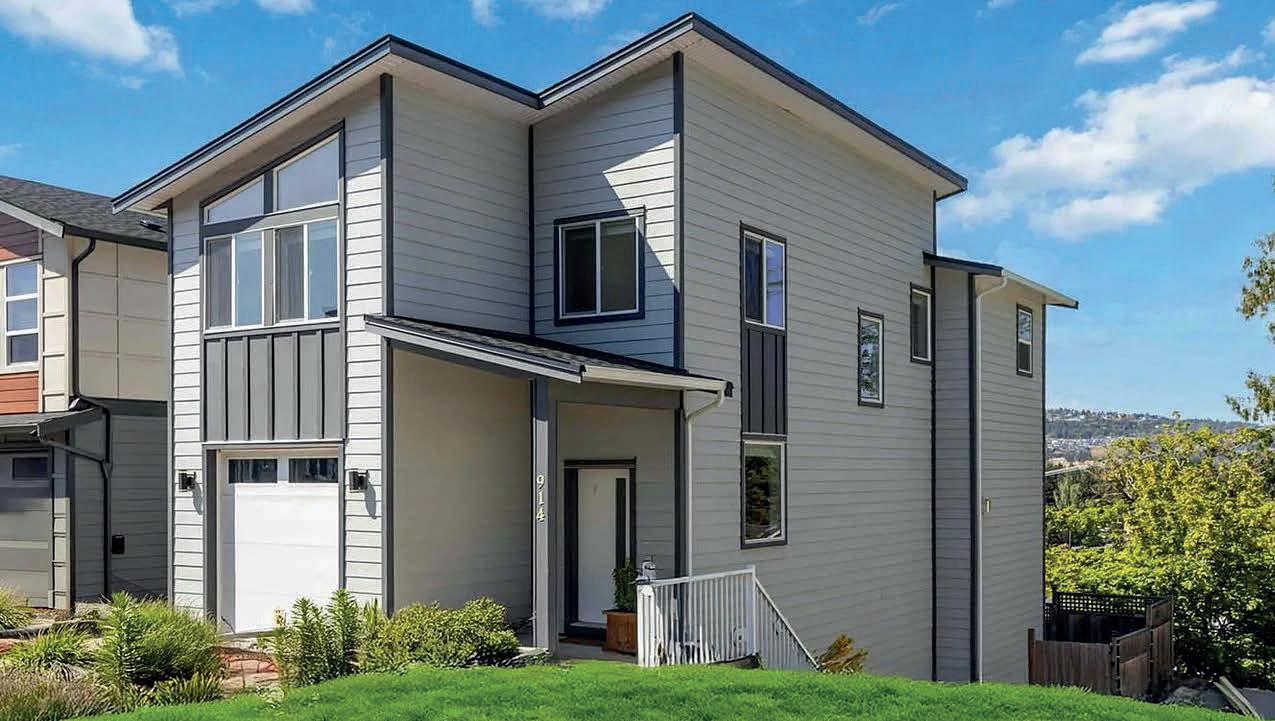
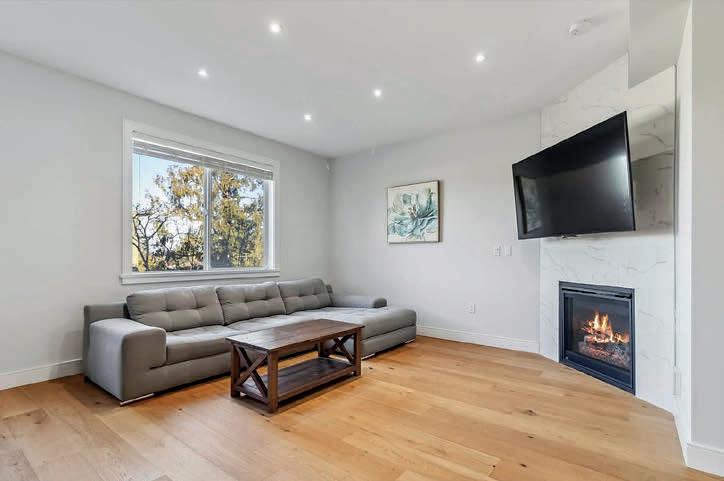
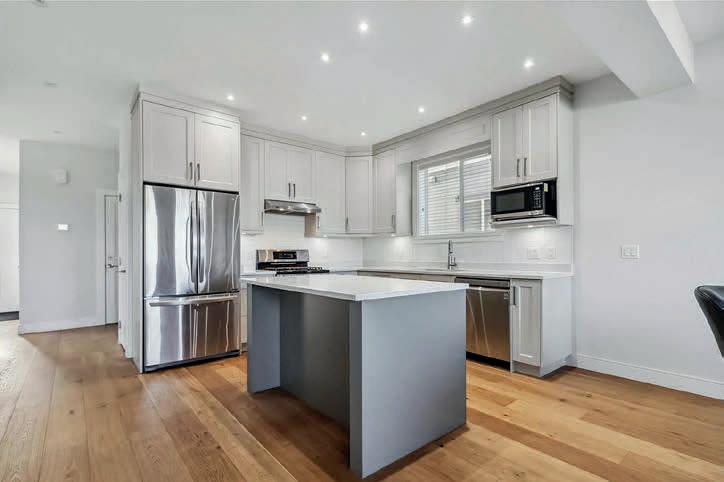
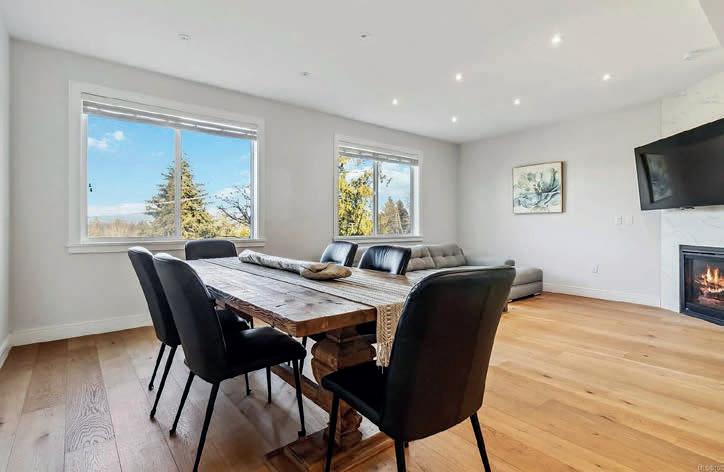
MAJOR PRICE DROP. Discover incredible value in this immaculate 4-bed, 4-bath home offers 2,500+ sq ft across three levels. Unlike many others, it enjoys a lovely Langford Valley view filling the home with natural light. Shows like new, with a stylish kitchen featuring acrylic cabinets, quartz countertops, stainless steel appliances, a farmhouse sink, and high-end finishes. The spacious primary suite boasts a walk-in closet and a beautifully appointed 4-piece ensuite. Built for efficiency and comfort, it includes a ducted heat pump, gas fireplace and stove, and on-demand hot water. The lower level has suite potential with plumbing ready for a kitchen. On an easy-care lot, just a 2-minute walk to the bus stop and within 2 km of Westshore’s top amenities. Quick access to Highway 1 for effortless commuting. A rare find offering exceptional value! Don’t miss viewing this home, you will be pleasantly surprised. Quick possession possible.
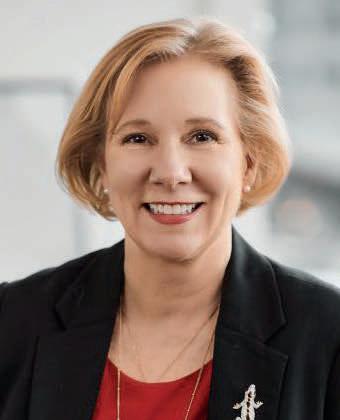

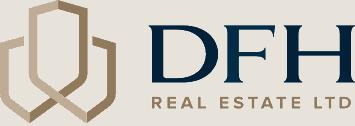
1702 DE SOUSA PLACE, SAANICH, BC V8N 3L3
5 BEDS | 4 BATHS | 3,173 SQ FT | OFFERED AT $1,849,000
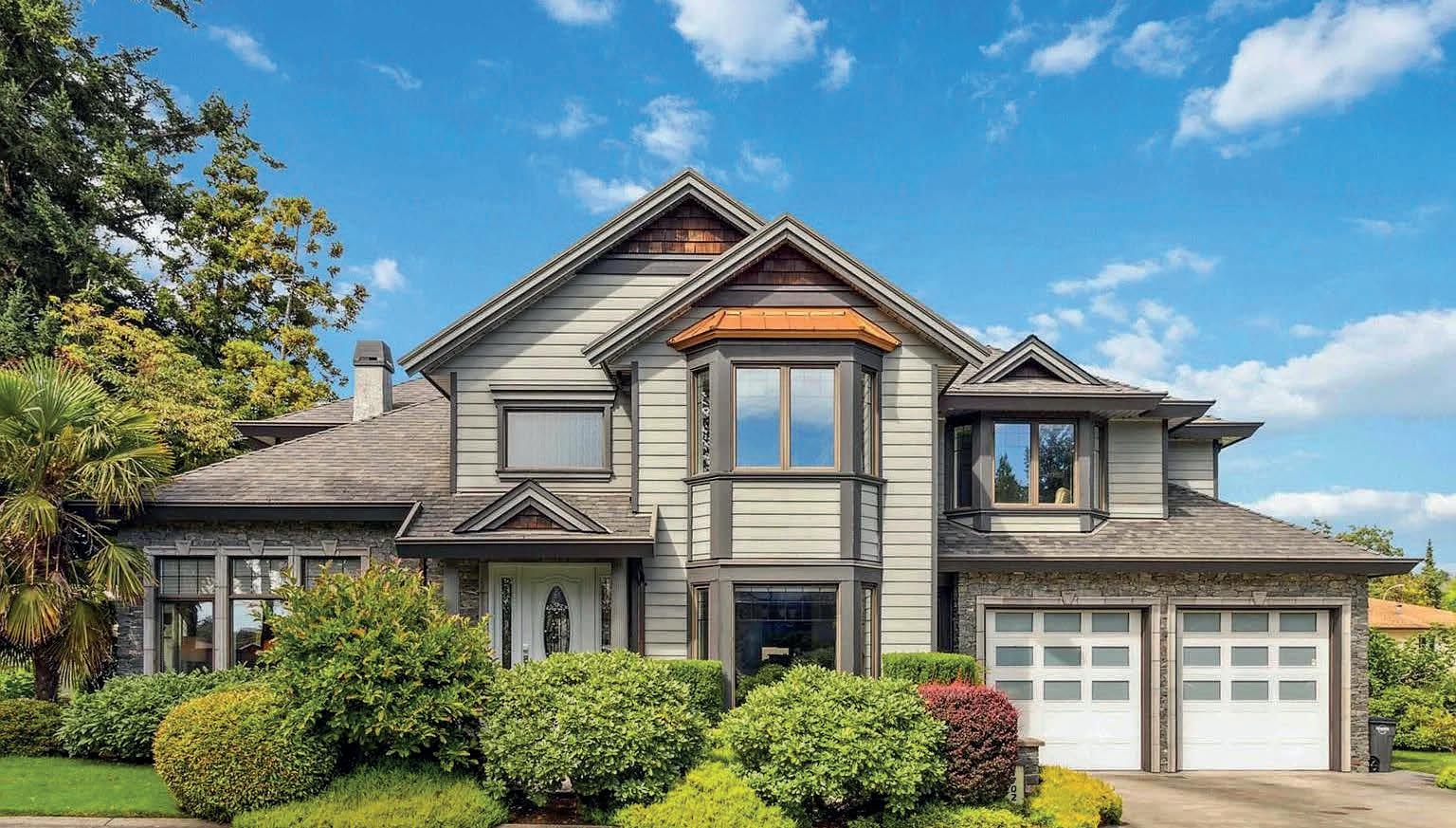
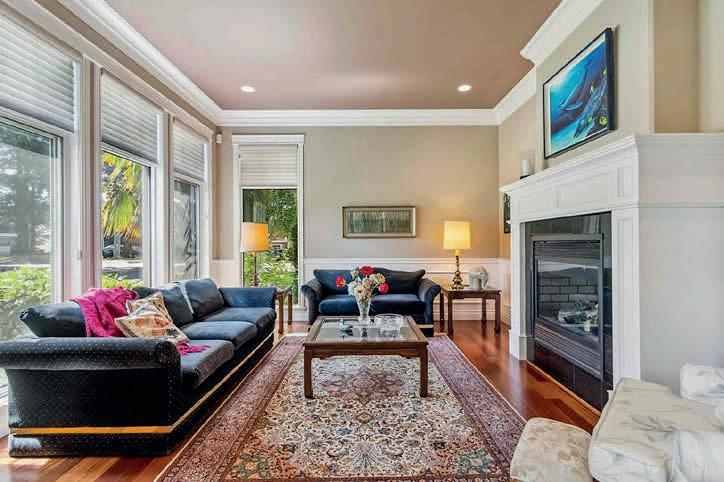
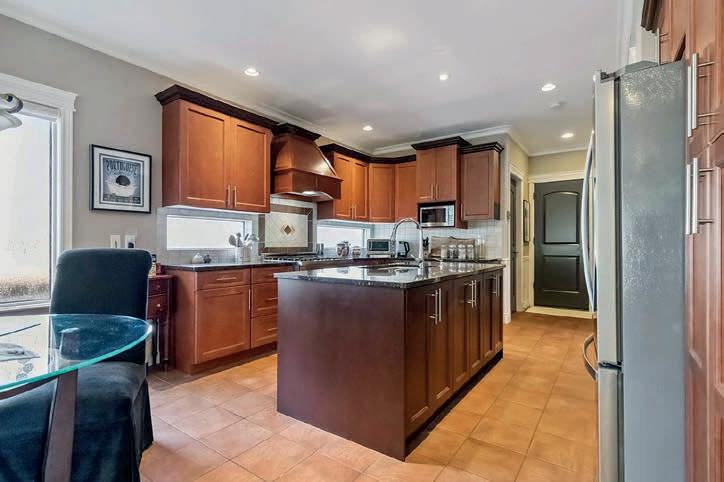
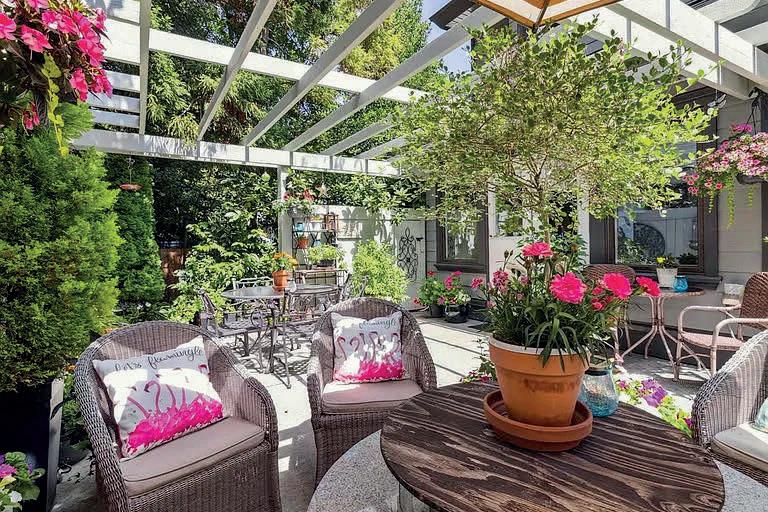
Exceptional custom-built executive home in prestigious Leauni Estates, Gordon Head. This luxurious 5-bedroom, 4-bath residence was crafted with no expense spared and showcases teak hardwood floors, granite countertops, ceramic tile, a ducted heat pump with A/C, and a stunning doublesided gas fireplace. The chef’s kitchen features a 6-burner Thermador gas stove, oversized island, premium appliances, walk-in butler’s pantry, and an eat-in area. The main floor includes a formal living room and formal dining room, ideal for entertaining. Upstairs, the elegant primary suite offers a spa-like ensuite and walk-in closet. The lower level includes a 1-bedroom suite with separate laundry—perfect for guests or in-laws. Enjoy a beautifully landscaped and irrigated yard with a private patio garden oasis. Oversized double garage is EV-ready. Close to UVIC, top schools, beaches, parks, and all Gordon Head amenities. A rare offering in a quiet enclave of fine homes.



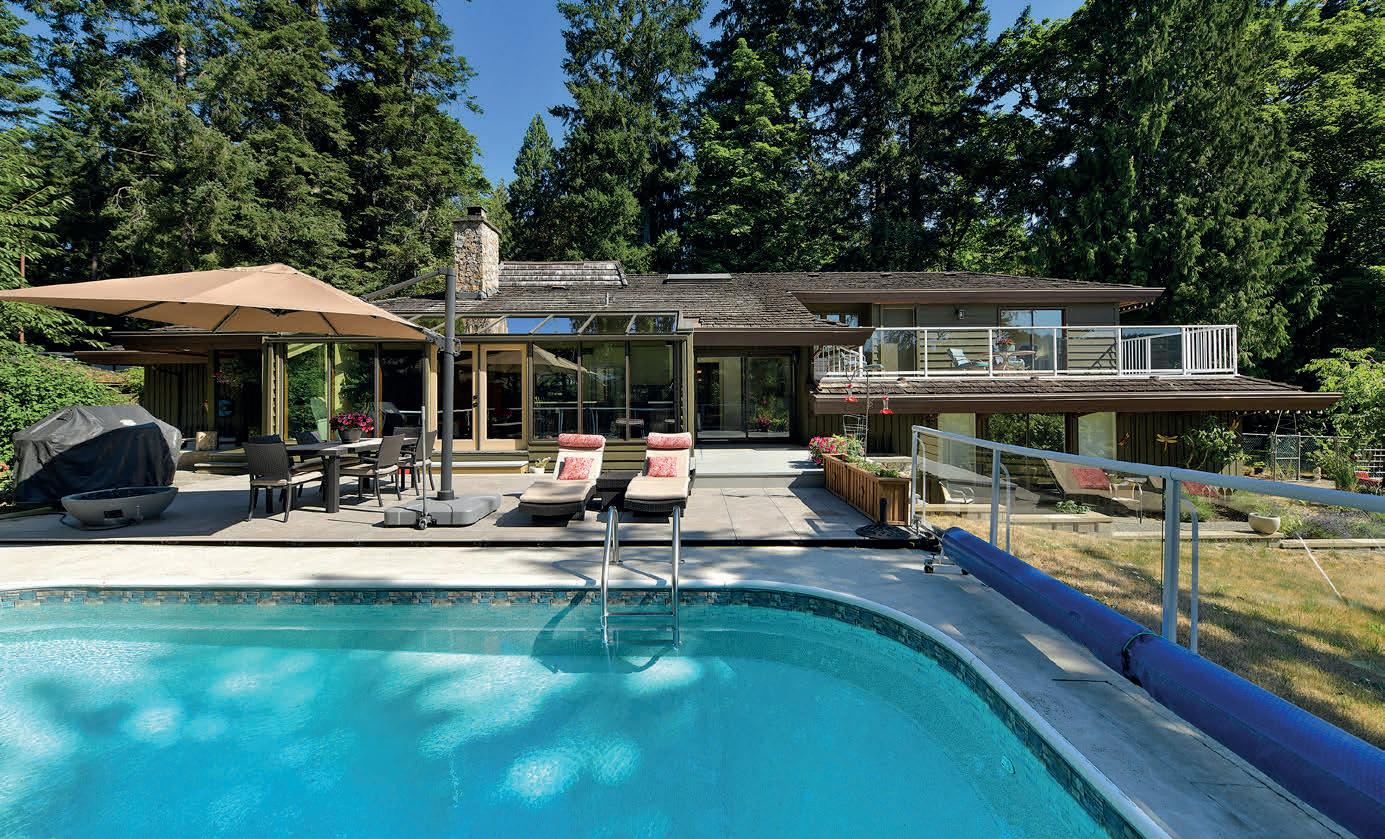
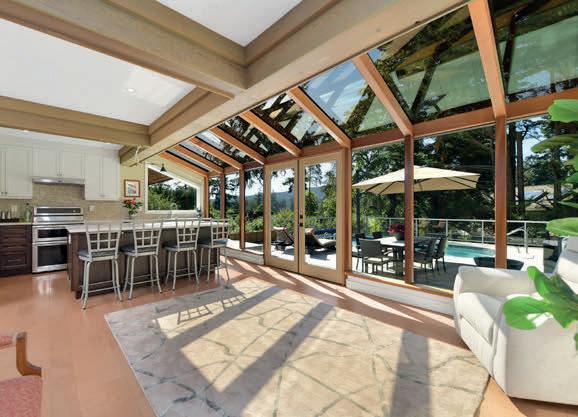
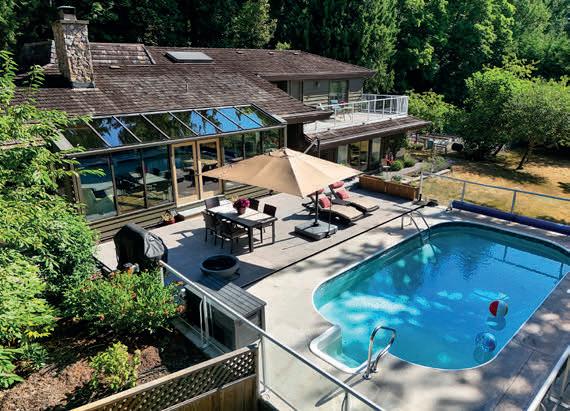
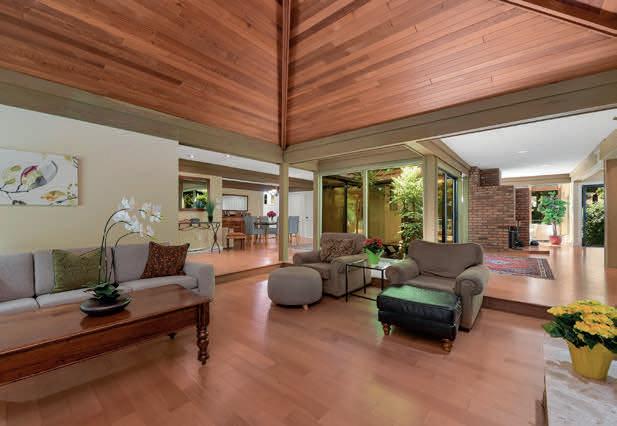
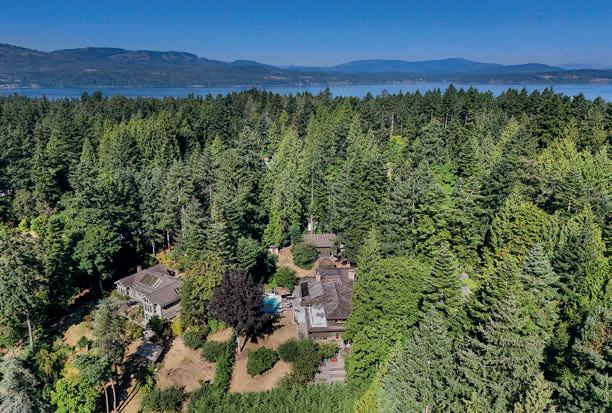
Welcome to your enchanting retreat in North Saanich’s sunny Ardmore! Set on 1 acre, this unique property features a fenced garden, orchard with fruit and nut trees, a detached 1100 sqft workshop, and a resort-like backyard with a large deck and built-in pool - perfect for entertaining or relaxing. Numerous recent upgrades and renovations bring elevated comfort and modern style. The 4Bd/4Ba home is bathed in natural light, highlighted by an open-concept kitchen with granite counters, SS appliances, maple floors, and a cozy wood-burning stove. A unique indoor atrium with a fishpond connects you to nature year-round. The main-floor primary suite boasts a walk-in closet, en-suite, and private patio. Additional perks include two fireplaces, two heat pumps, two wells, an oversized 2-car garage, RV/boat parking, and a separate bachelor suite with kitchen - ideal for guests, work, or income. Minutes from ferries, the airport, and Sidney, this is country living with urban convenience. MLS 1007989 | $2,279,900
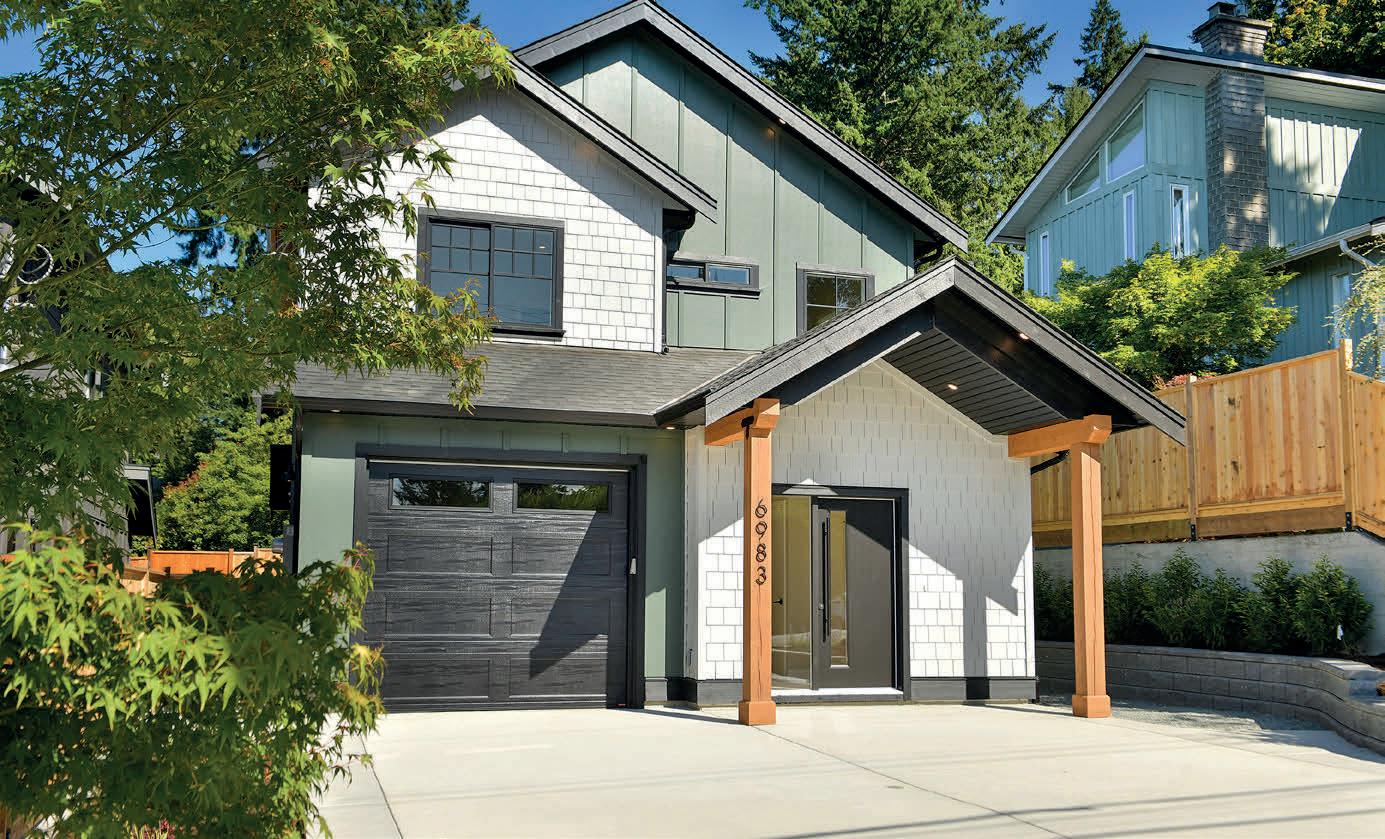
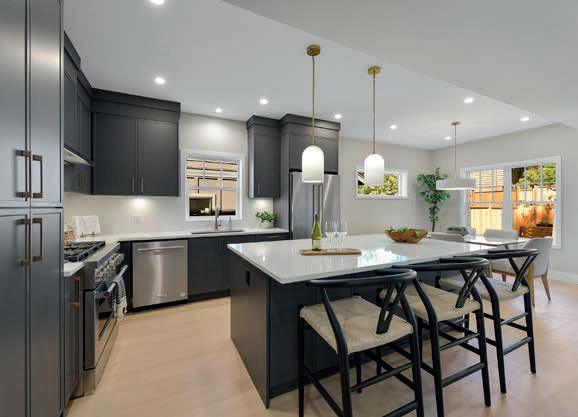
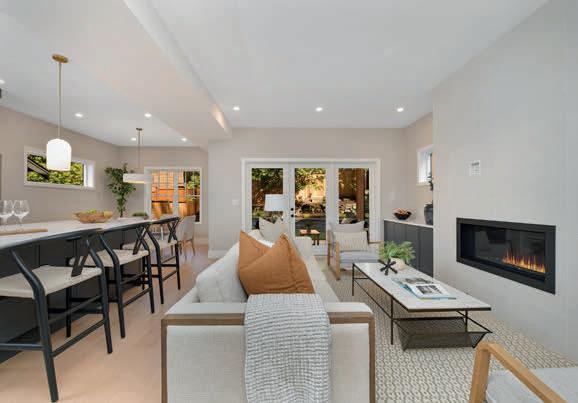
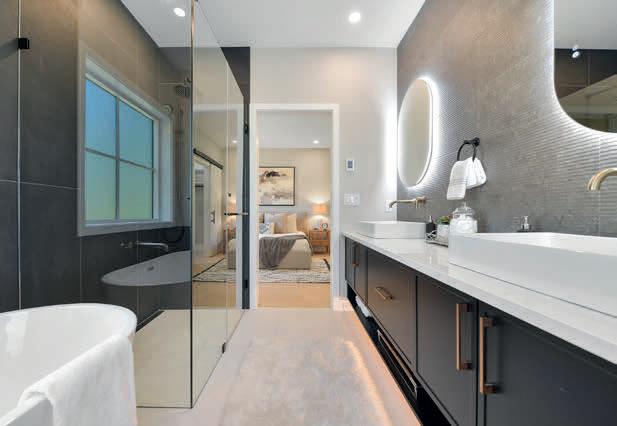
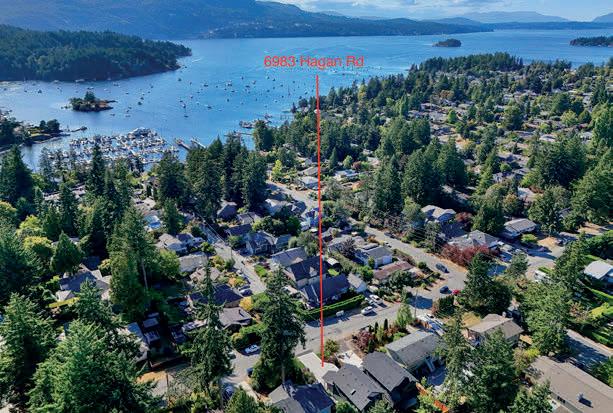
Brand New 4BD/4BA family home offering over 2,400 sq ft of refined living space, including a fully self-contained legal 1BR suite with separate hydro service. The gourmet kitchen features quartz counters and backsplash, shaker cabinetry, soft-close doors, premium SS appliances with a 6-burner gas range, and a large peninsula ideal for entertaining. A gas fireplace with tile surround and built-in cabinetry anchors the open-concept living area. The primary suite boasts a spa-inspired ensuite with quartz finishes, heated tile floors, and a walk-in closet. Step outside to your beautifully landscaped, fully irrigated backyard oasis with a covered stamped concrete patio, gas hookup, and two maple trees placed for added privacy. Comfort is assured year-round with a heat pump. Located in a quiet, family-friendly community just minutes from parks, trails, schools, beach access, and the shops and services of charming Brentwood Bay. MLS 1010871 | $1,599,900
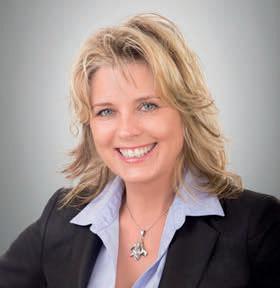
Cell: 250.884.6796 • Email: mariann@mariannabram.com
Website: www.mariannabramprec.com

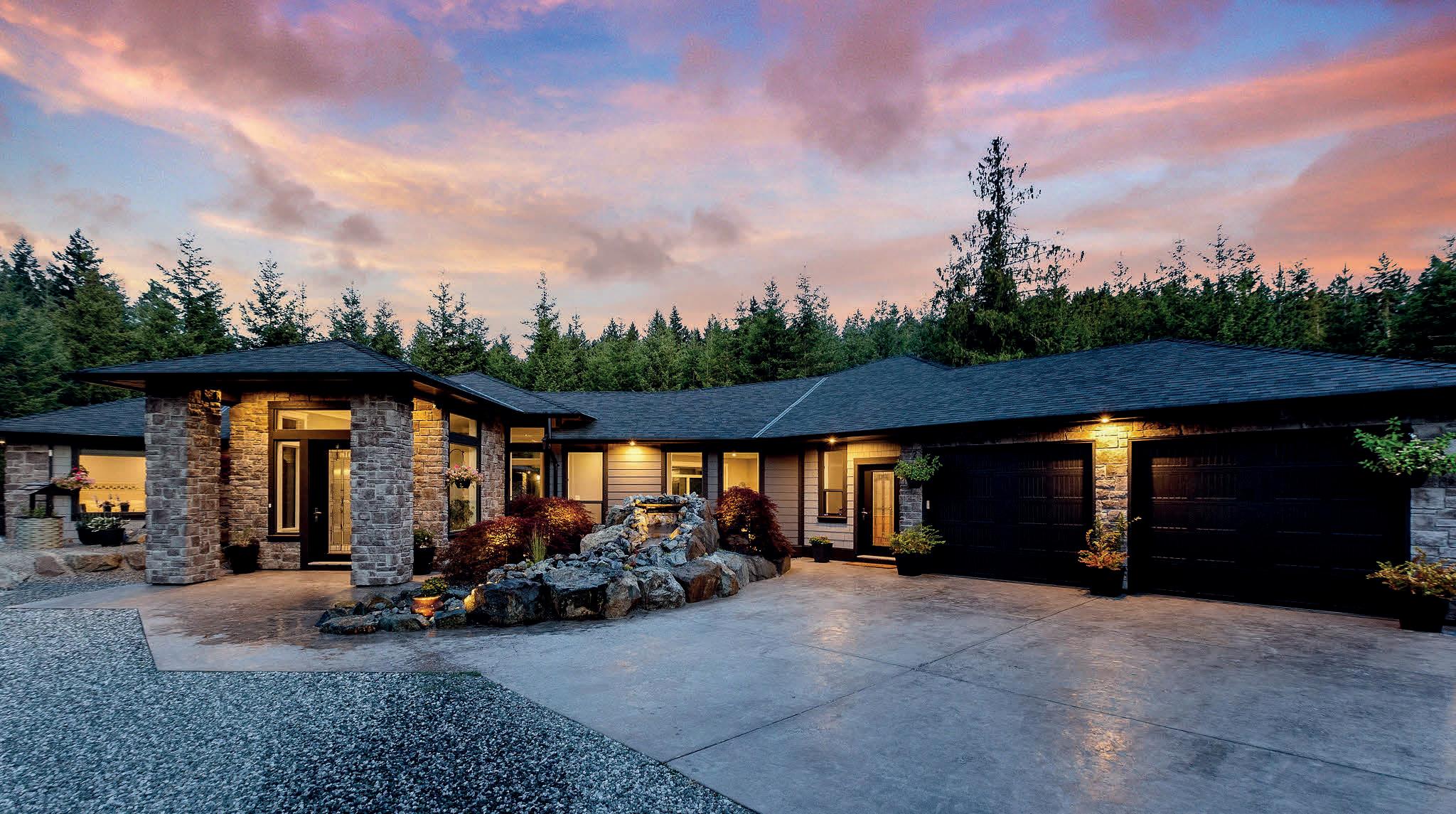
Exquisite home on a fully fenced, private Shawnigan acreage. Custom-built with an open layout, soaring ceilings, and walls of glass. The kitchen and dining flow to a south-facing patio and pool with power cover—perfect for entertaining. The main bedroom offers a 5-piece ensuite, walk-in closet, and private patio with gas fireplace. 4 beds, 5 baths, guest suite, pool room, and 1,800 sqft of patio with wood-fired cooking. Renovated shop with separate HVAC, power, and septic—ideal for work or hobbies. New electric gate with stone columns, water feature, and extensive landscaping on nearly 2.5 acres. A dream retreat with no detail overlooked!
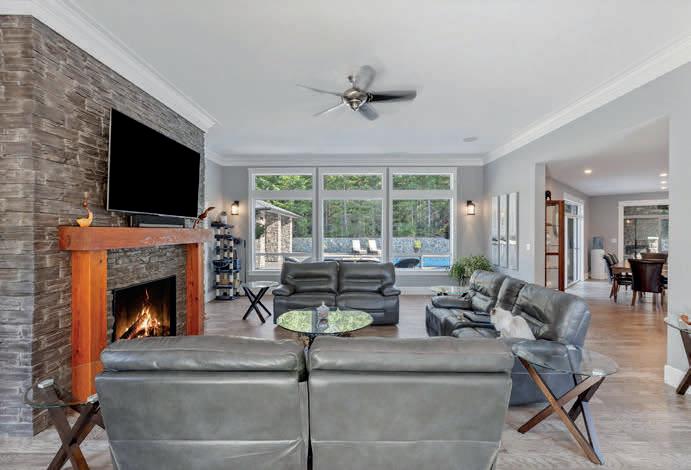
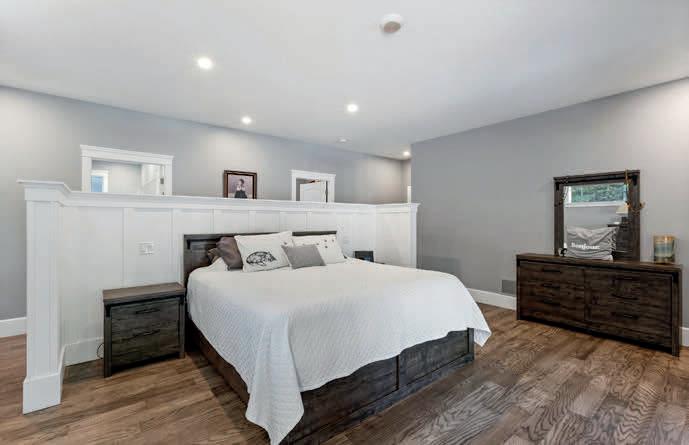

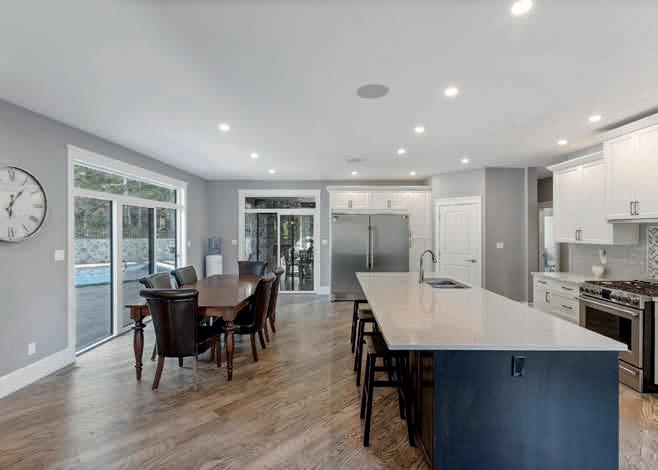
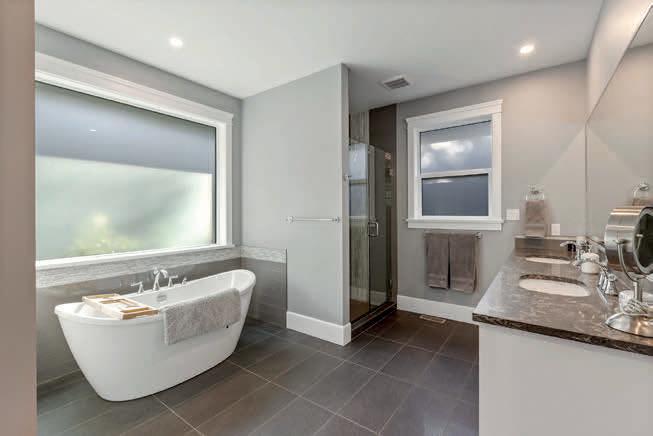
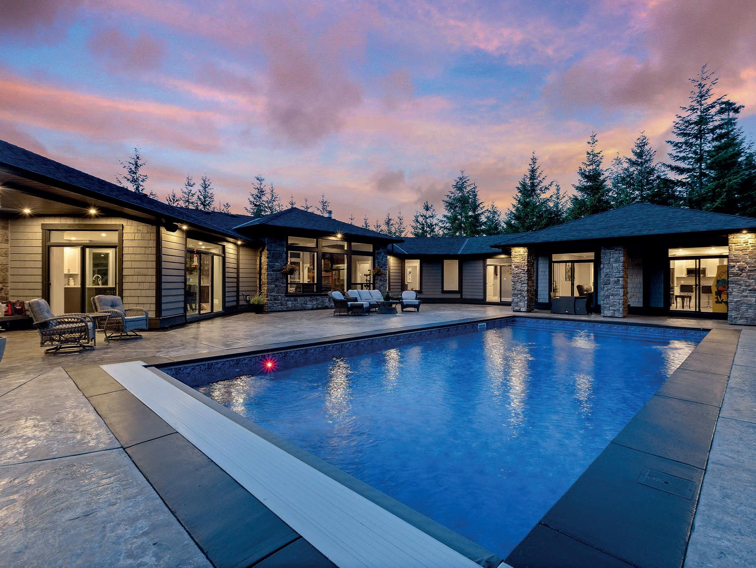

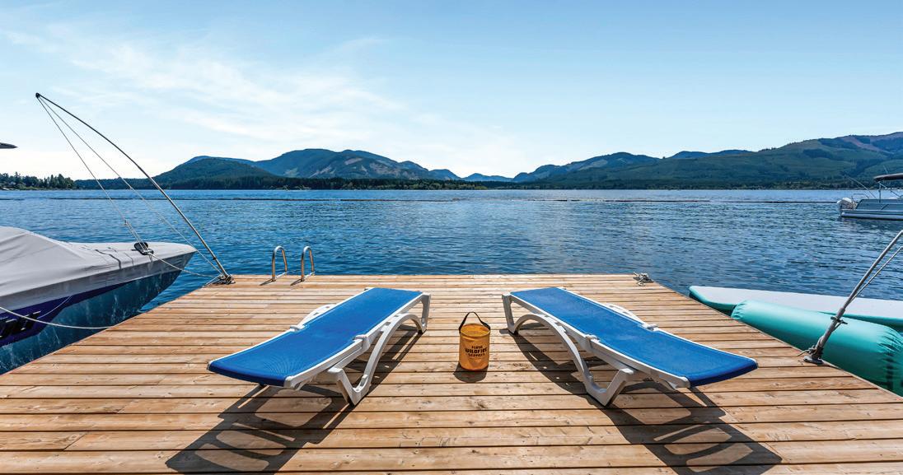
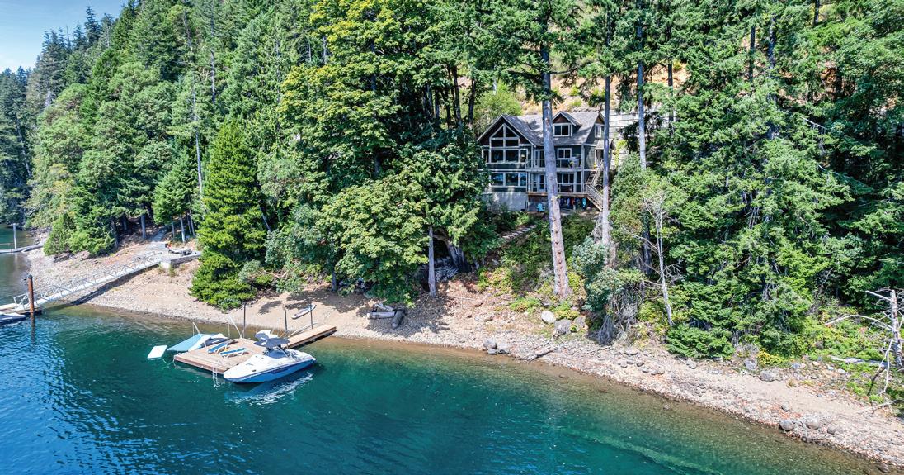
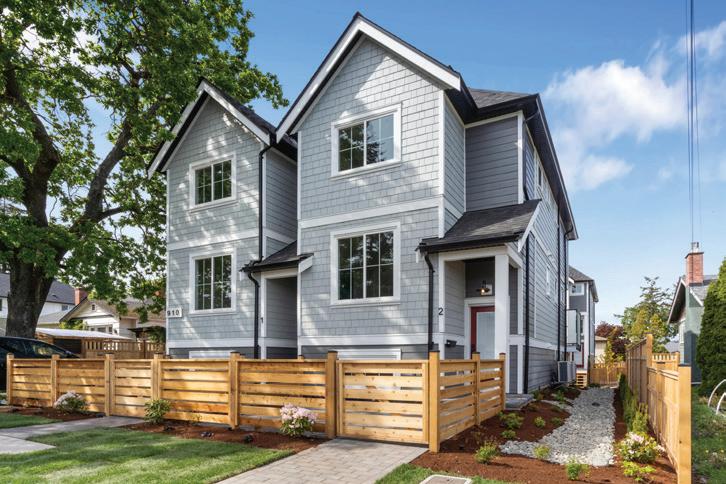
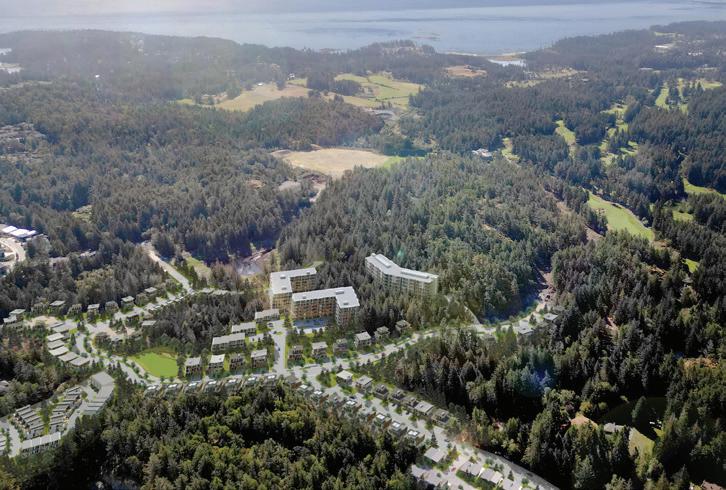
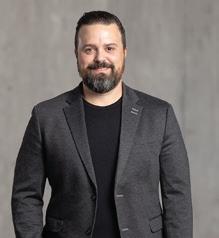

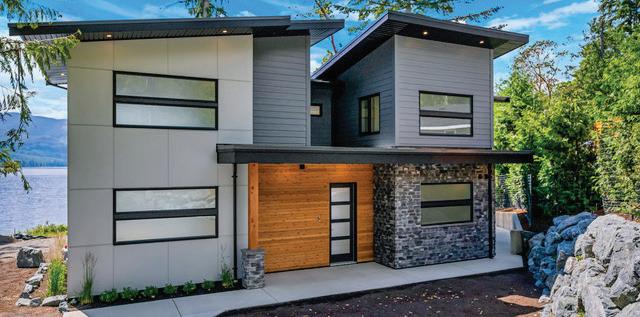
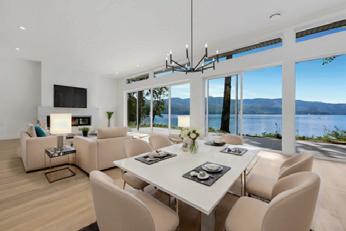
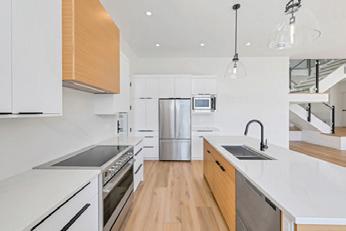
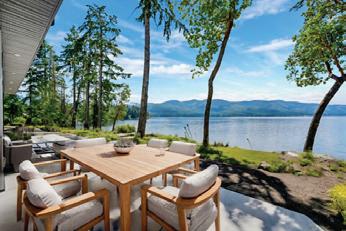
stainless appliances and a generous island; living spaces center on a linear gas fireplace. Thoughtful amenities include an optional private gym/bedroom, dedicated office, media room with expansive deck, hot/cold dog-wash station and the unheard of duplicate Luxury-quality Primary Ensuites on each floor — perfect for privacy, hospitality or multigenerational living.
Delivered with a 2-5-10 new home warranty, this is refined, turnkey lakefront ownership at its finest. The adjacent waterfront property is also available for sale, enabling enhanced privacy, expanded beachfront, and truly making this a one of a kind estate property!
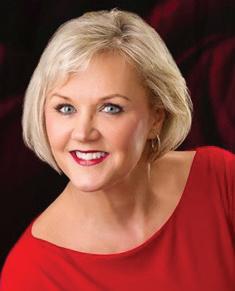
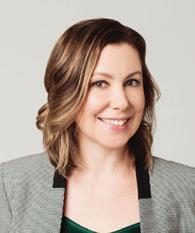
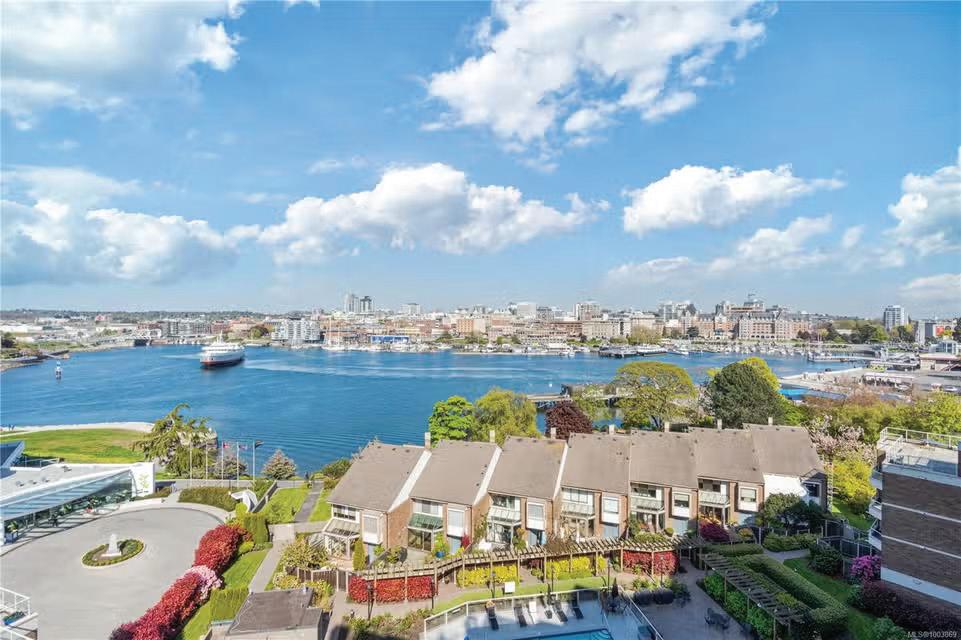
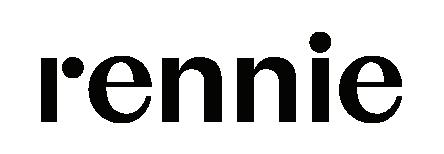
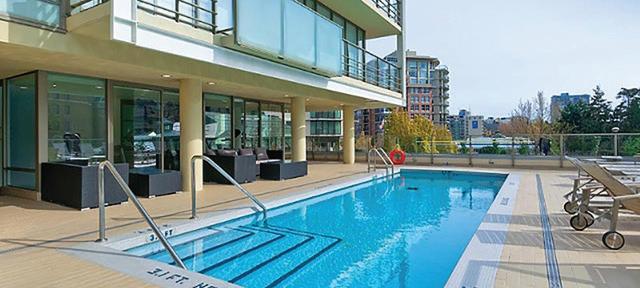
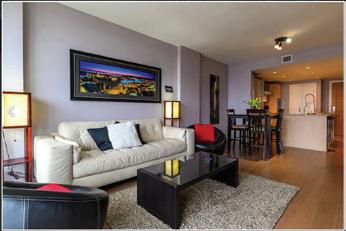
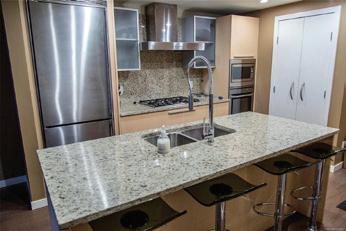
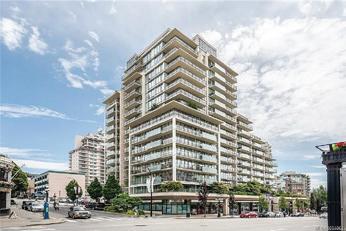
PRICED TO SELL! Do not miss this opportunity to own in this iconic building, “ The Falls “— your new home in the heart of downtown Victoria! Experience luxury, resortstyle living in this beautiful 1-bedroom + den condo. The open-concept layout features high-end appliances, hardwood floors, and granite countertops. Floor-toceiling windows fill the bedroom and living space with an abundance of natural light. Unwind in the spa-inspired bathroom, complete with a marble-surround tub, walk-in shower, and double vanity. The den adds flexibility, easily functioning as a home office or second bedroom with a custom Murphy bed cabinet system. Step out onto your 10th-floor balcony to take in stunning city and mountain views. The Falls offers exceptional amenities, including a swimming pool, hot tub, and fitness centre. Plus, shopping, attractions, and the oceanfront are just steps from your front door — making everyday living feel like a getaway!


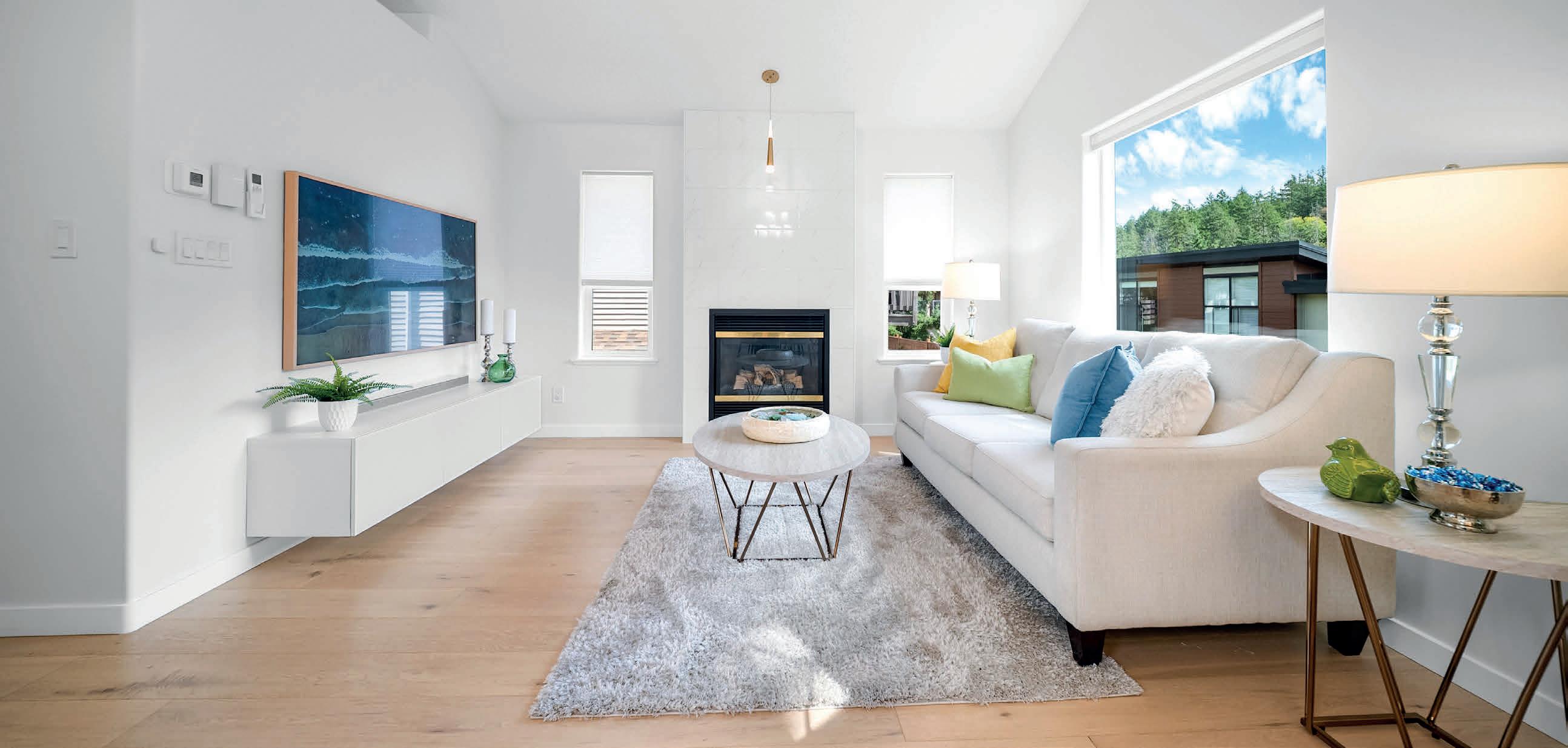
Light filled fully upgraded family home in super convenient location. You have Costco, multiple grocery stores, pharmacies, coffee shops and more almost at your doorstep. Not to mention Goldstream village accessible in under 10 minutes. If you love the outdoors you have easy access to Thetis Lake, Mill Hill, Glen Lake and Langford Lake all in minutes. You can even access Thetis lake trails quickly on foot. The home itself has been upgraded from top to bottom. New tiling and engineered hardwood throughout. Heat pump with 4 heads, 1 in each bedroom and 1 in the living room. Safeheat baseboards and 2 gas fireplaces make sure heating and cooling are covered year round. The kitchen has quartz counters, upgraded wooden cabinets, integrated water filter, undermount sink and more. Both bathrooms have full ceiling height tiling and main bath has heated floors and heated toilet seat. Check out the property website for TWO different videos, floorplans and more.
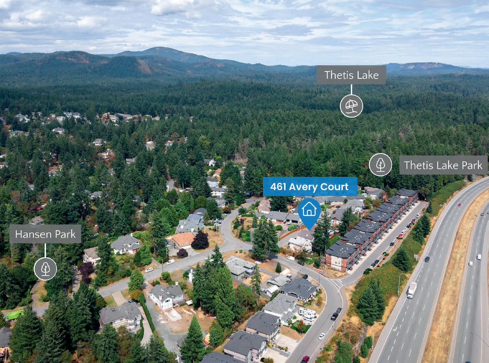
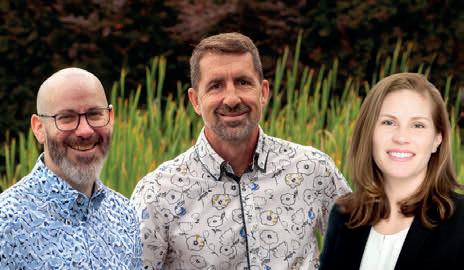
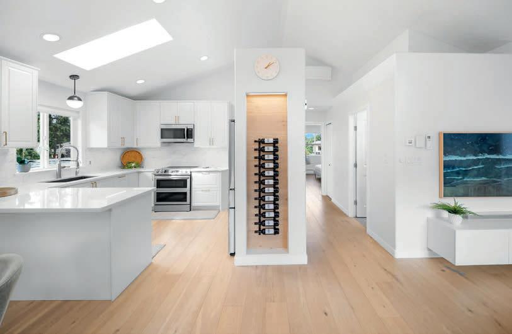
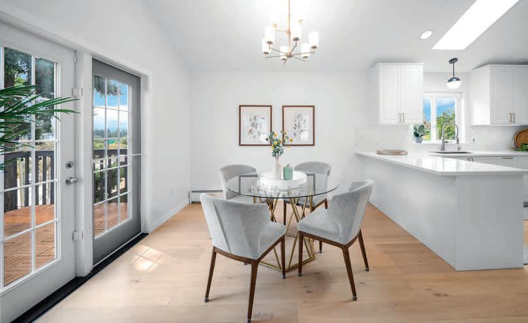

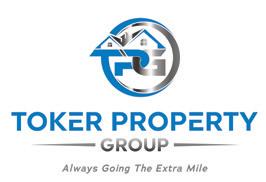

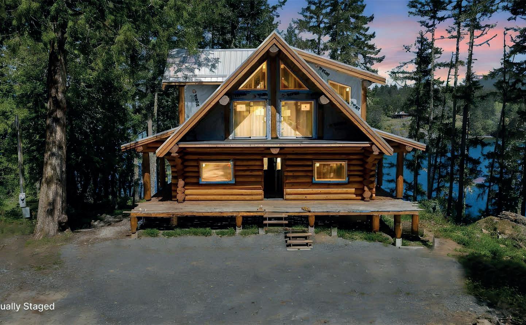
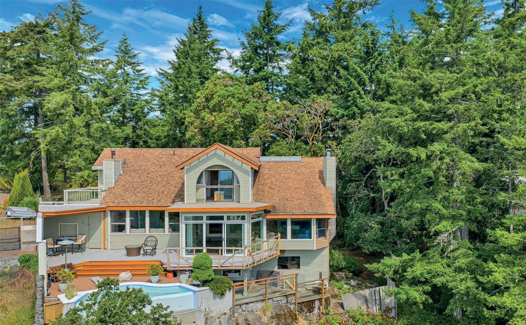
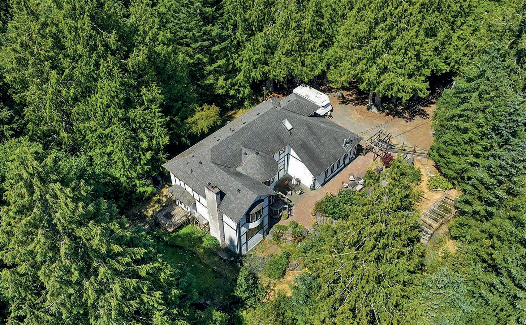
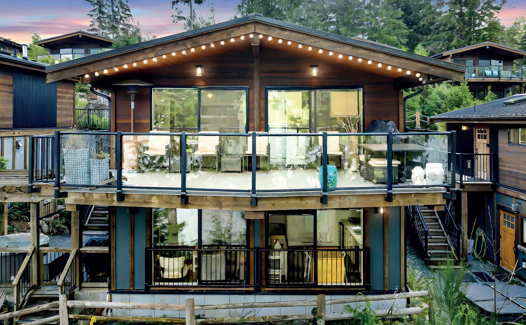
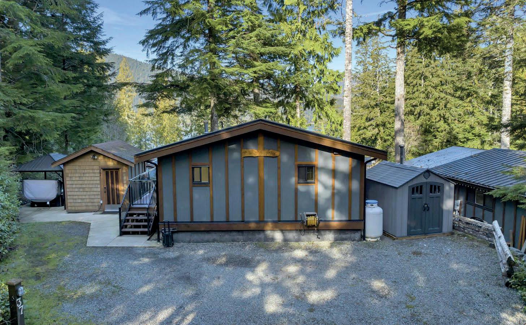
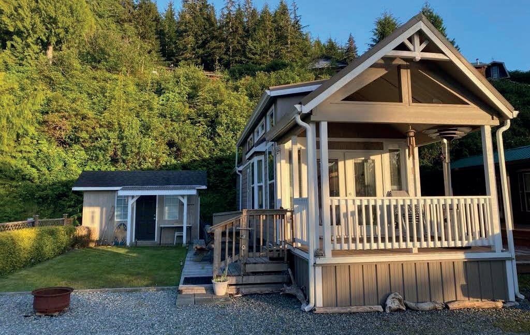







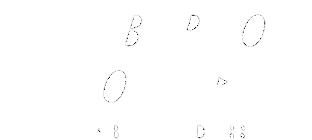



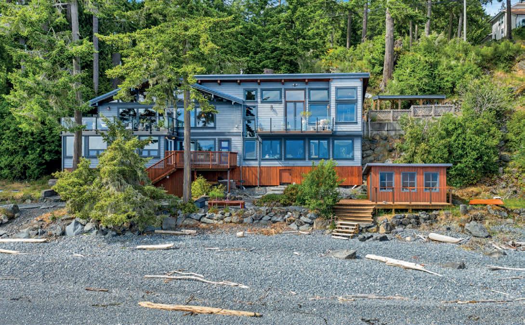
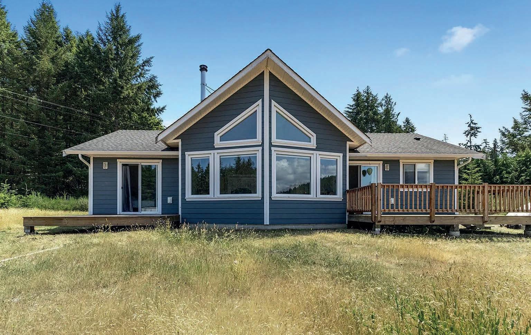
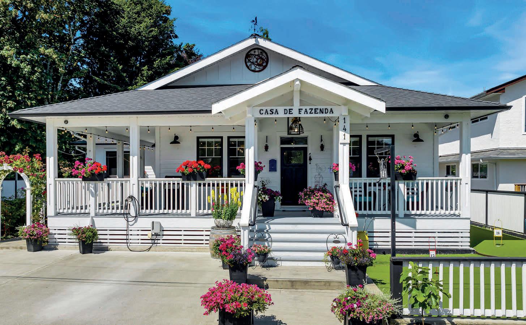
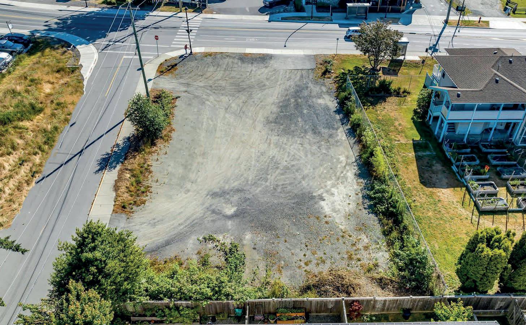
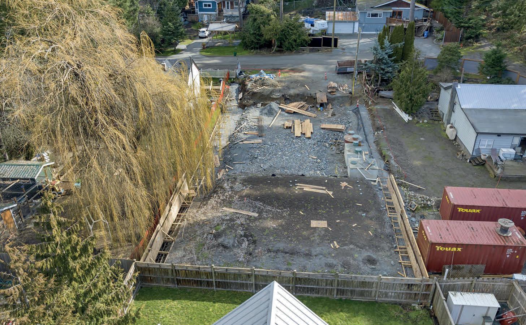
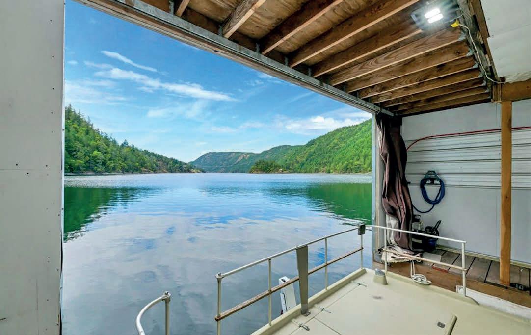









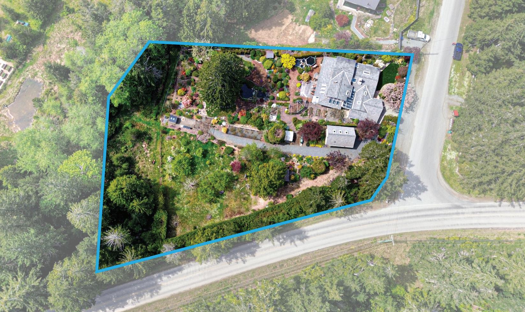
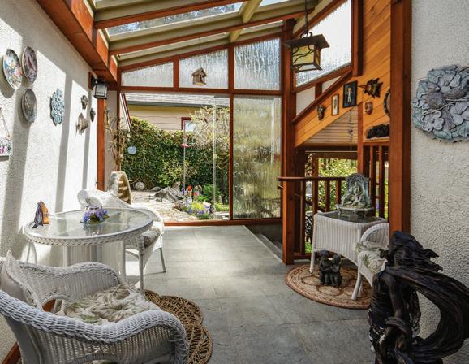
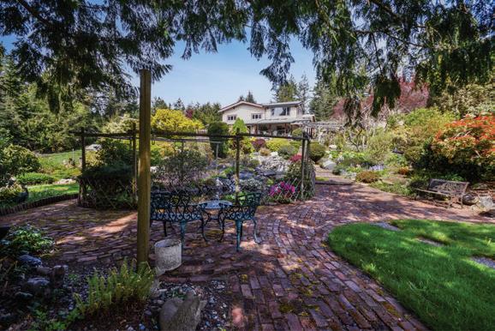
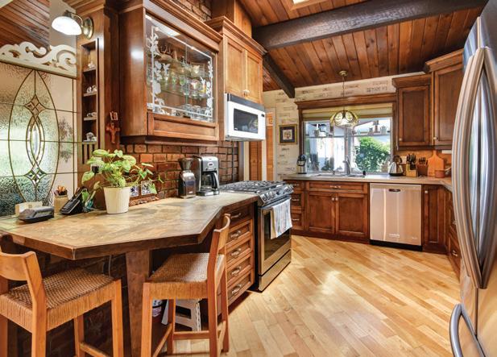
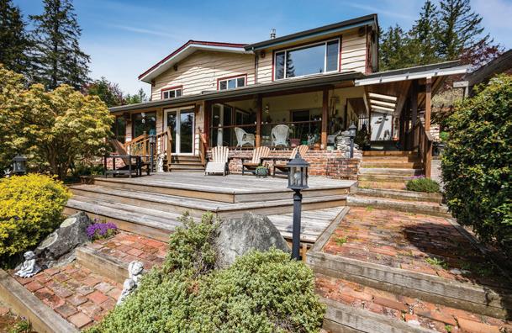
Welcome to 697 Crestwood Road — a truly special property that blends island living with old-world charm. Fully fenced and tucked behind two gated entrances, this 1+ acre retreat is a hidden paradise featuring koi ponds, tranquil water features, an abundance of gardens and raised beds, and cozy outdoor sitting areas throughout. Step inside and fall in love with vaulted ceilings, warm wood floors, two propane fireplaces, a gas stove, and your own wine cellar. The spacious primary suite even has its own sitting room or office — perfect for peaceful mornings. With a detached garage & loft, newer septic, two wells, three cisterns, and a heat pump for year-round comfort, this home checks all the boxes. Relax under the grape arbour, follow bricked pathways through the gardens, and savour island life at its most romantic.

MARTIN VELSEN
REALTOR® | PERSONAL REAL ESTATE CORPORATION
250.327.2324
martin@martinvelsen.com www.martinvelsen.com
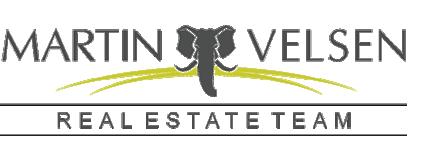
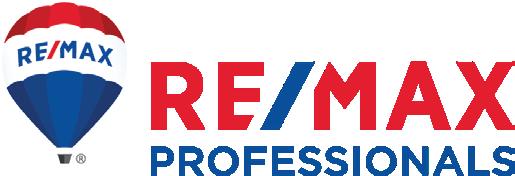
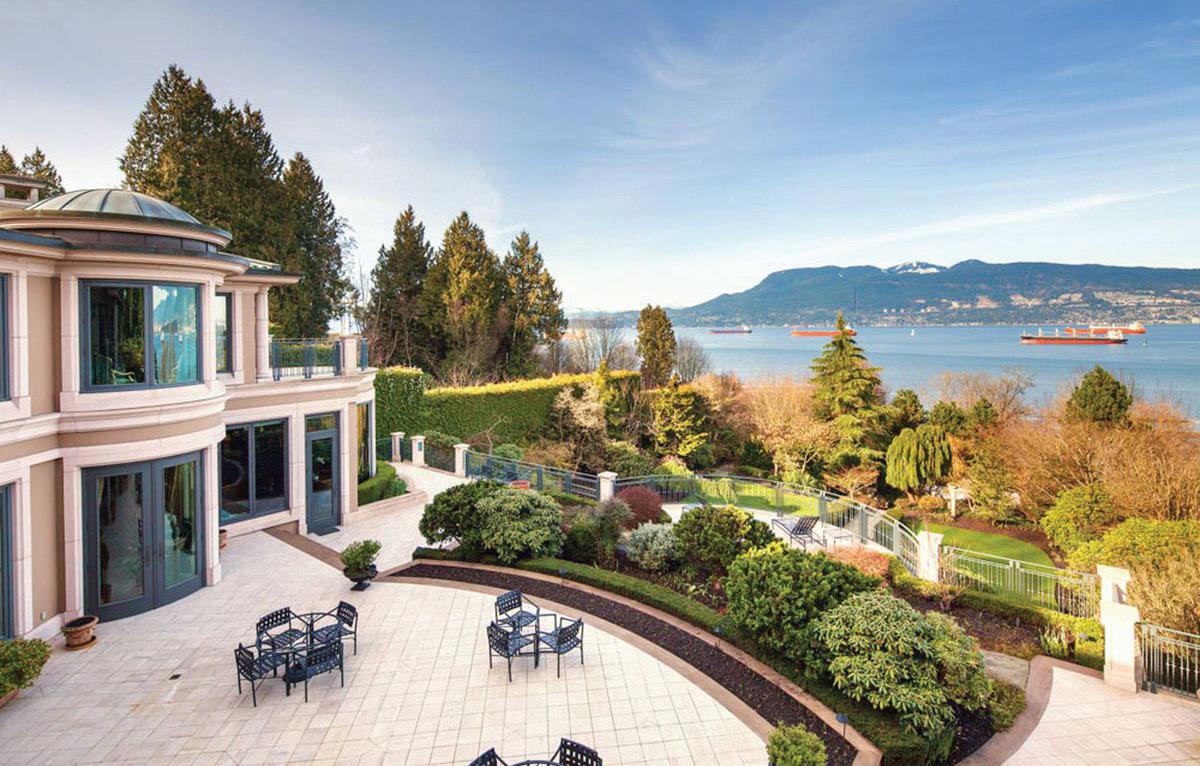





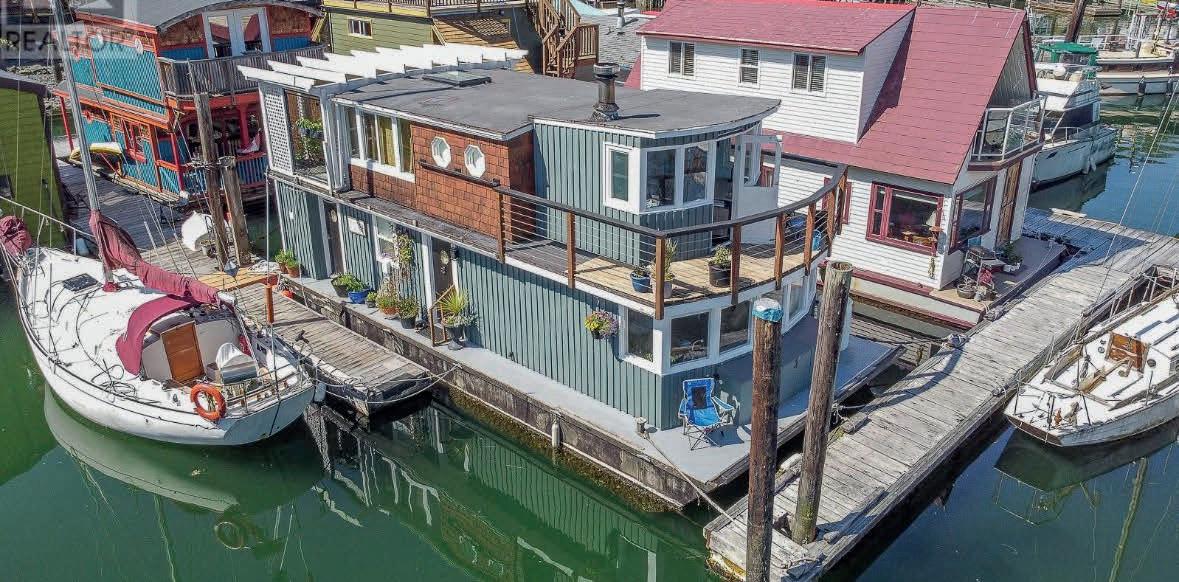
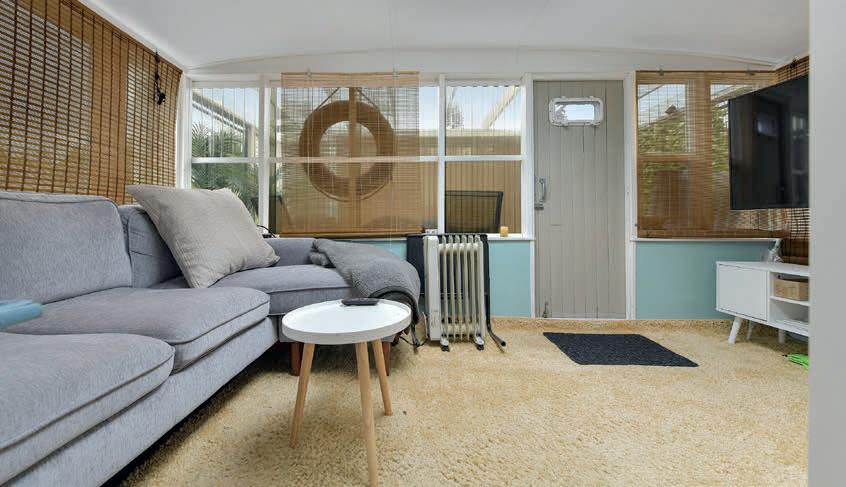
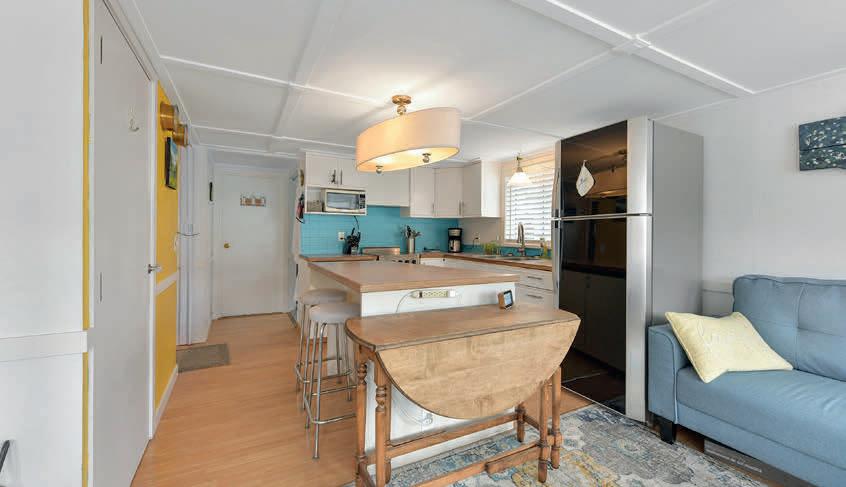
IN
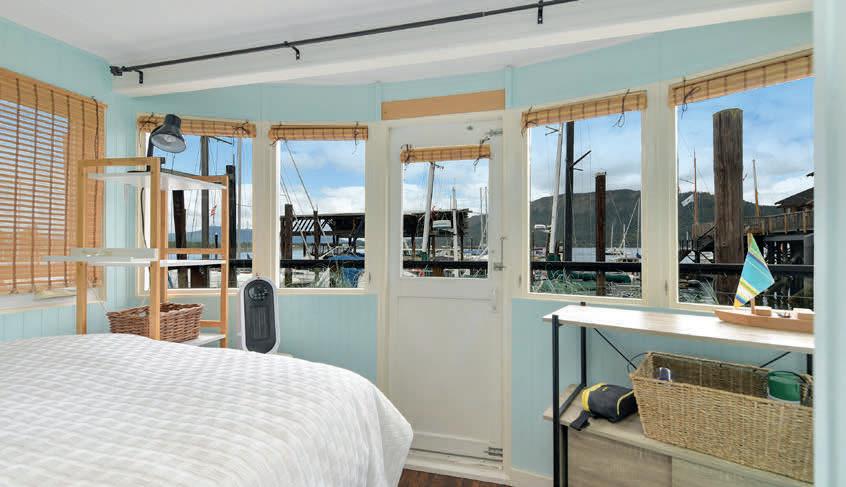
2
Discover the ideal weekend retreat or embrace year-round waterfront living in this quaint and cozy float home. Enjoy waking up to stunning panoramic ocean and mountain views from your bed or sip on your coffee in the open-concept main level, featuring a “Home Chef’s’’ kitchen with island and a walk-in pantry. This home has been tastefully updated, including a refreshed bathroom with a new shower, bamboo vanity and sink. Durable laminate flooring flows throughout, offering both style and practicality. Upstairs, you’ll find two cozy bedrooms and a private sunroom that opens onto a deck and your own slice of outdoor serenity. New bilge pumps, dedicated parking, 220 power. ALL furnishings, linen, tableware and appliances INCLUDED!!!—just move in and start living the float home lifestyle. You’re just steps away from local shops, restaurants, and arguably the best bakery in the valley. Don’t miss your chance to be part of this amazing seaside community! Experience the beauty of BC and West Coast living at an affordable price without settling for ordinary condo life.
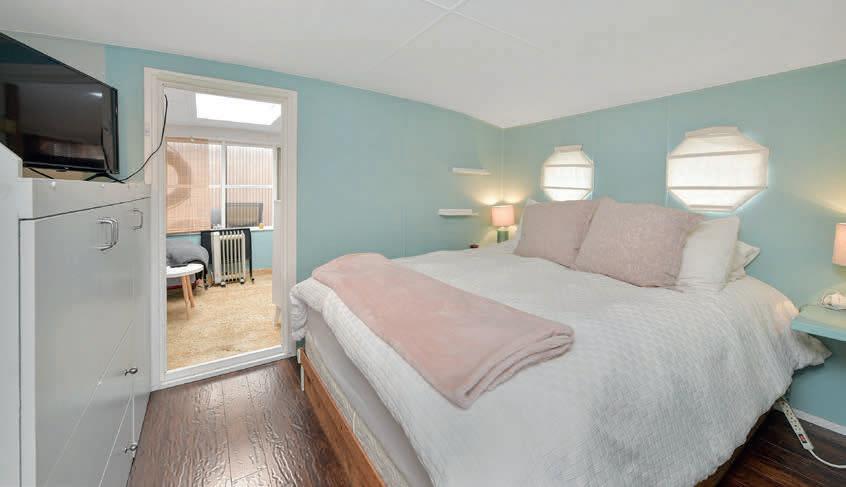

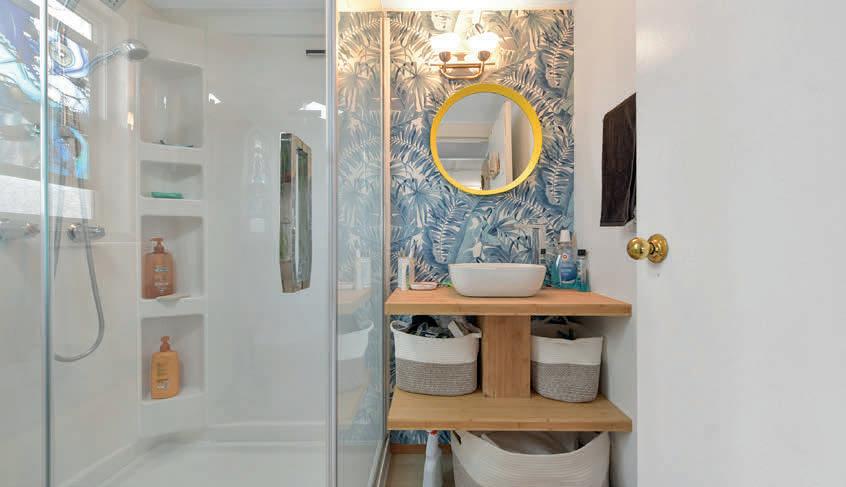
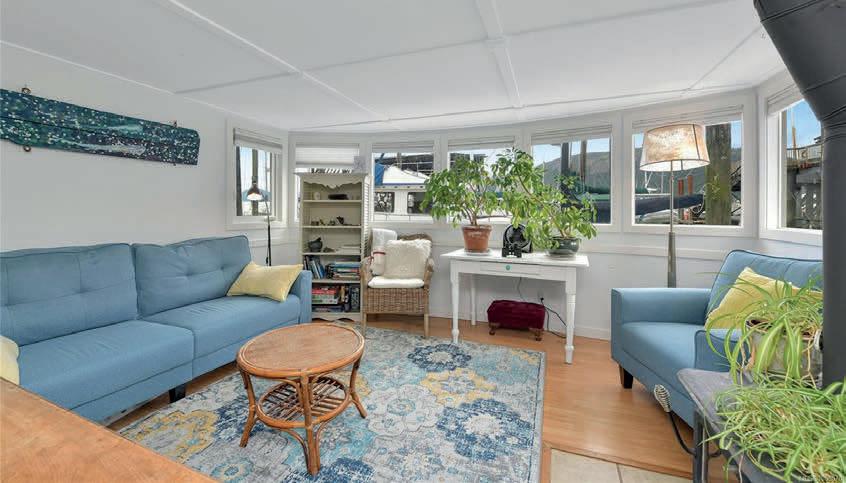
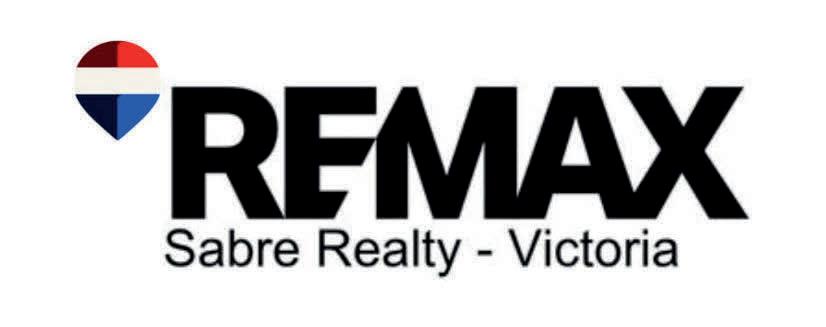
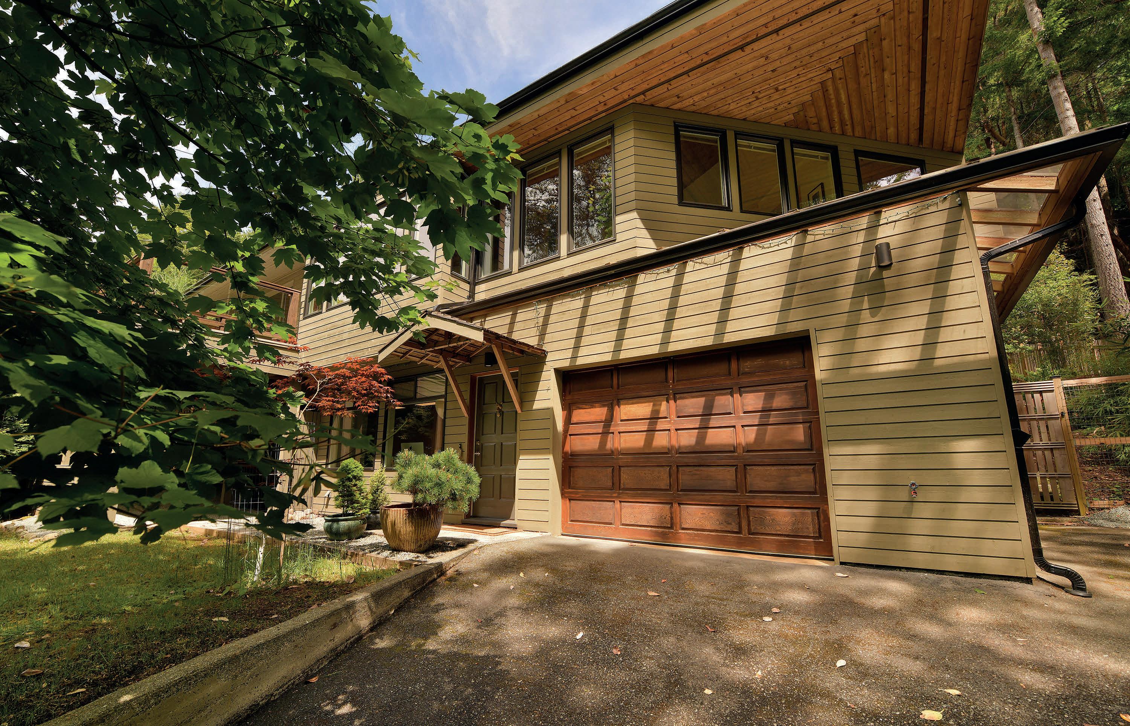
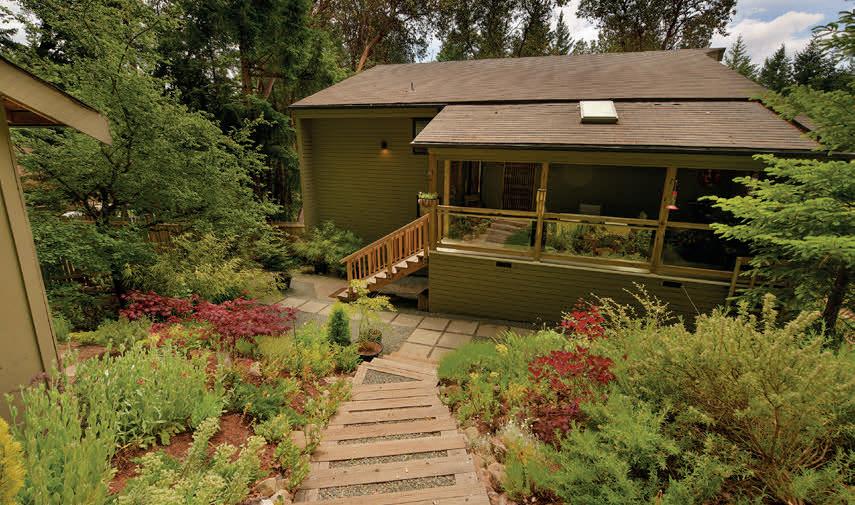
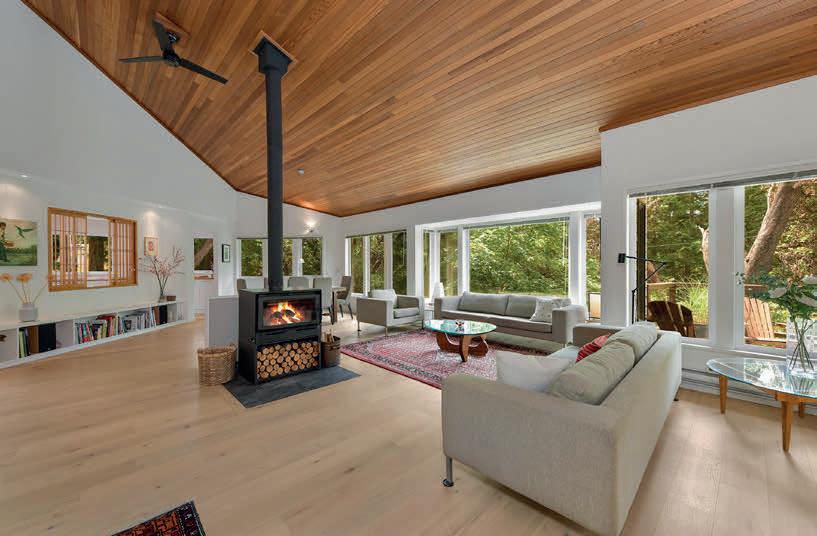
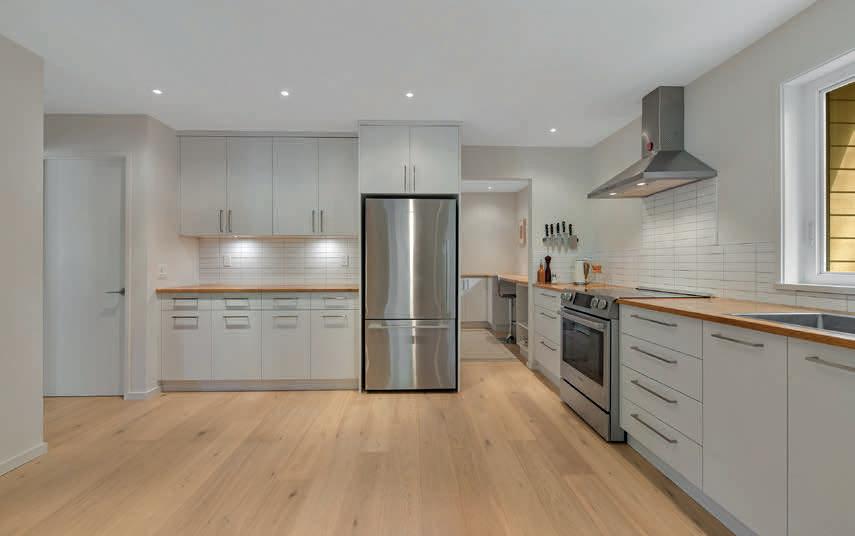
$899,000 | 3 B eds | 2 Baths | 3480 Sq Ft
Welcome to this stunning architect-designed, master-craftsman-built home walking distance to the ferry, offering 3,000 square feet of living space. This spacious three-storey, 3 bedrooms, 2 baths, plus garage executive home has been tastefully updated in keeping with its Japaneseinspired theme. Superb build quality with poured concrete slab foundation, 2x6 construction and a beautifully designed fully fenced garden with sitting areas and fruit trees. The ground level offers a garage, studio space, laundry room, storage, 4-piece bathroom with walk-in shower and a bedroom. Main floor is the great room with deck access, dining room, large kitchen, pantry with work space, 4-piece bathroom and another bedroom (or media room) and rear covered deck. The third floor offers two bedrooms (master bedroom includes a walk-in closet) and a landing which overlooks the great room with vaulted ceilings. Great room with vaulted ceiling and large windows that look out over majestic trees, faces south for year-round sunshine. Upgrades include a modern Blaze King wood stove and chimney, wide plank oak engineered floors, custom cabinetry in kitchen and bathrooms, new thermal-glazed windows, Bosch stove, Fisher Paykel fridge and a split level heat-pump for affordable winter heating and summer cooling. The walk-out, ground floor studio space is perfect for hobbyists or a home-based business but could easily be converted to additional living space. Single car garage. Recent septic inspection passed and report is available. This breathtaking home is a must-see. Come Feel the Magic!
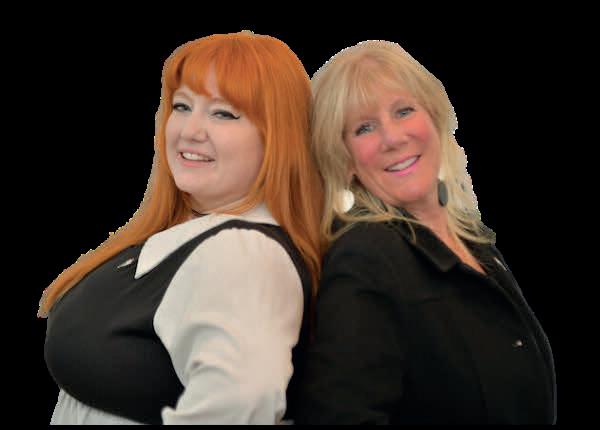
REALTORS ®
250.539.0739
brendadean@remax.net
www.comefeelthemagic.ca

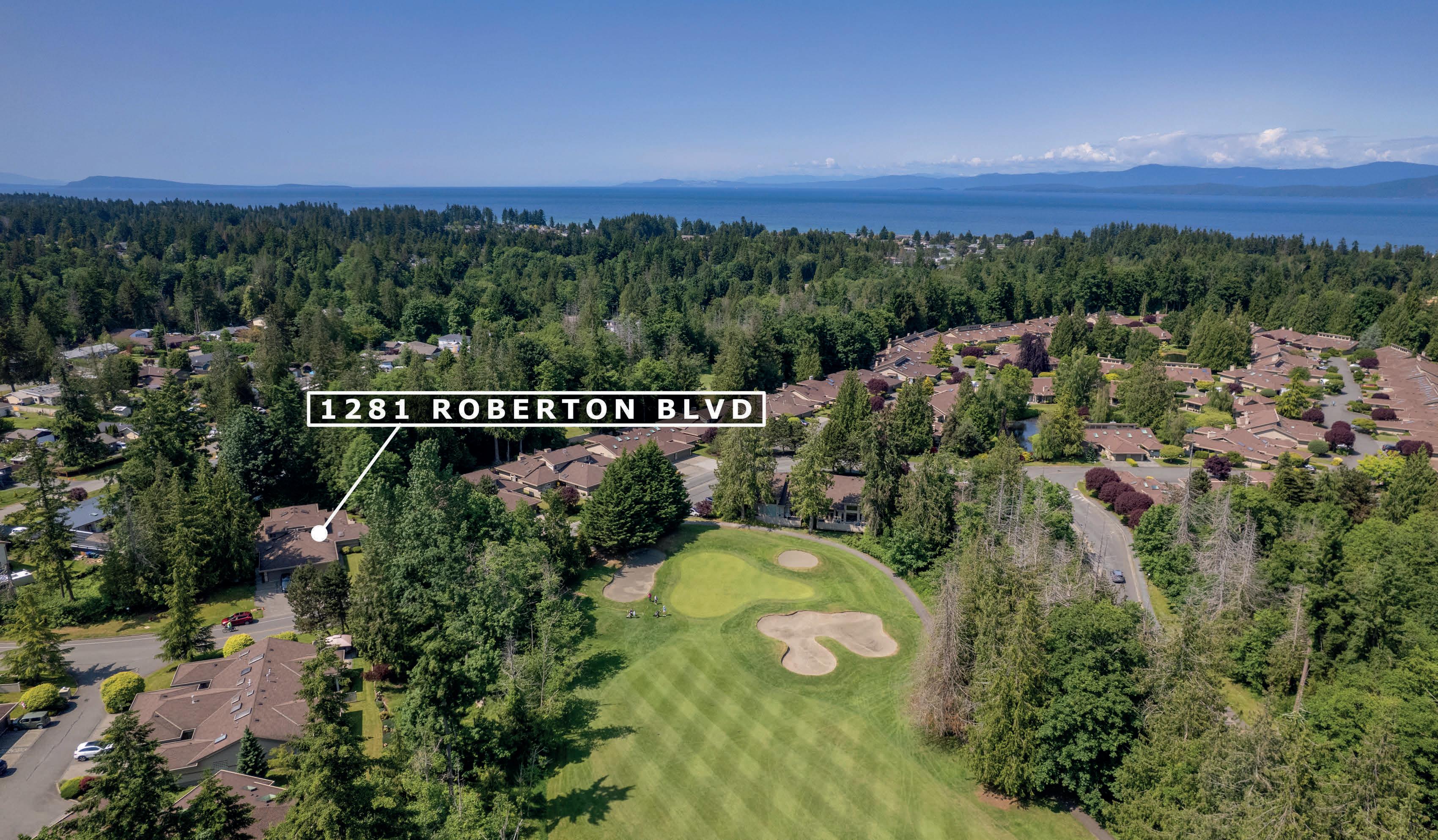
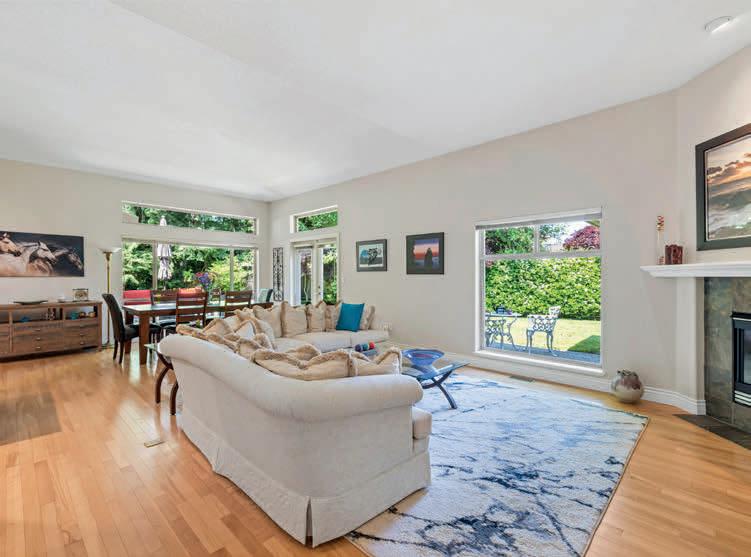
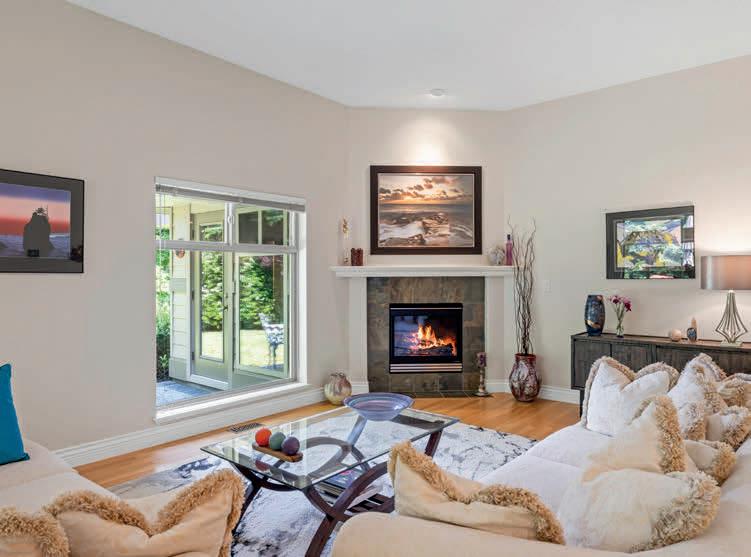
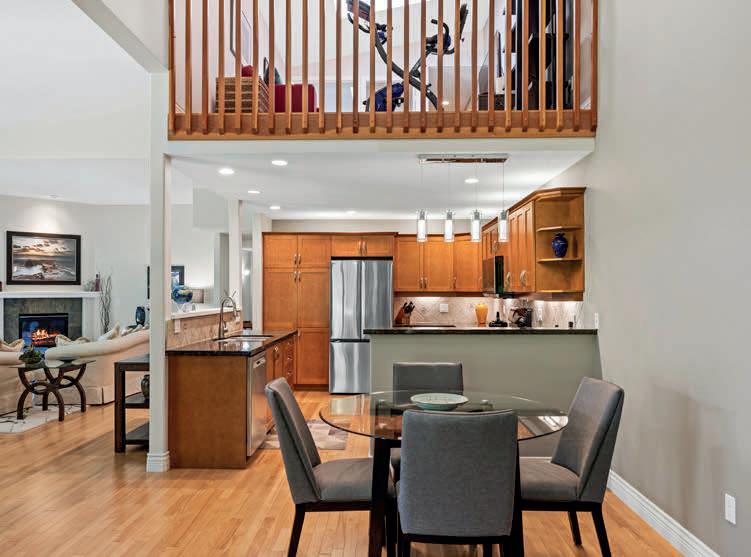
Welcome to St. Andrews Lane, a highly sought-after golf-side community nestled beside the renowned Morningstar Golf Course in French Creek. This beautifully maintained 2,344 sq ft patio home with double garage and private backyard and only one neighbour is a rare gem offering the perfect blend of elegance, comfort, and convenience. Bathed in natural light from expansive picture windows and multiple skylights, this home brings the outdoors in, creating a bright and uplifting atmosphere year-round. Inside, you’ll find soaring vaulted ceilings, rich granite countertops, a cozy gas fireplace, and spacious living and dining areas ideal for both relaxing and entertaining. The main floor boasts a serene primary bedroom retreat with dual walk-in closets and a full ensuite with a Walk-In Shower, a second bedroom, a full bathroom, and a spacious laundry room. Upstairs, a large open loft and 3rd bedroom with vaulted ceilings provides flexible space for a guest bedroom, den, or creative retreat. Step outside to your private backyard oasis, designated as Limited Common Property for your exclusive use. The professionally maintained landscaping and irrigation system are taken care of by the strata, giving you more time to enjoy the peaceful surroundings. A newly installed heat pump system and Central A/C ensures efficient climate control in all seasons. This pet-friendly, no-age-restriction community offers a tranquil, walkable lifestyle close to trails, beaches, grocery stores, and local cafes. Whether you’re an avid golfer or simply seeking refined, low-maintenance living in a well-managed community, 1281 Roberton Blvd delivers. Don’t miss your chance to live in one of French Creek’s most desirable enclaves—where nature, lifestyle, and community all come together. Offered by Brenda Limming, Senior Real Estate Specialist® with REAL Broker LLC—Your trusted local expert in Rightsizing & Lifestyle transitions. Flat Fee Solutions (no commissions) and Cash Rebate to Buyers while under representation with Brenda.
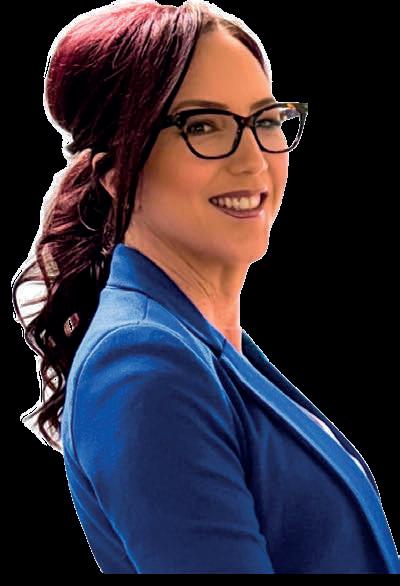
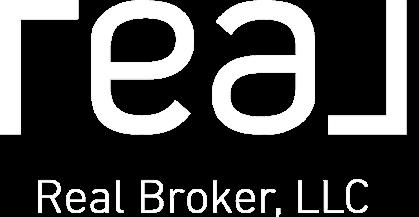



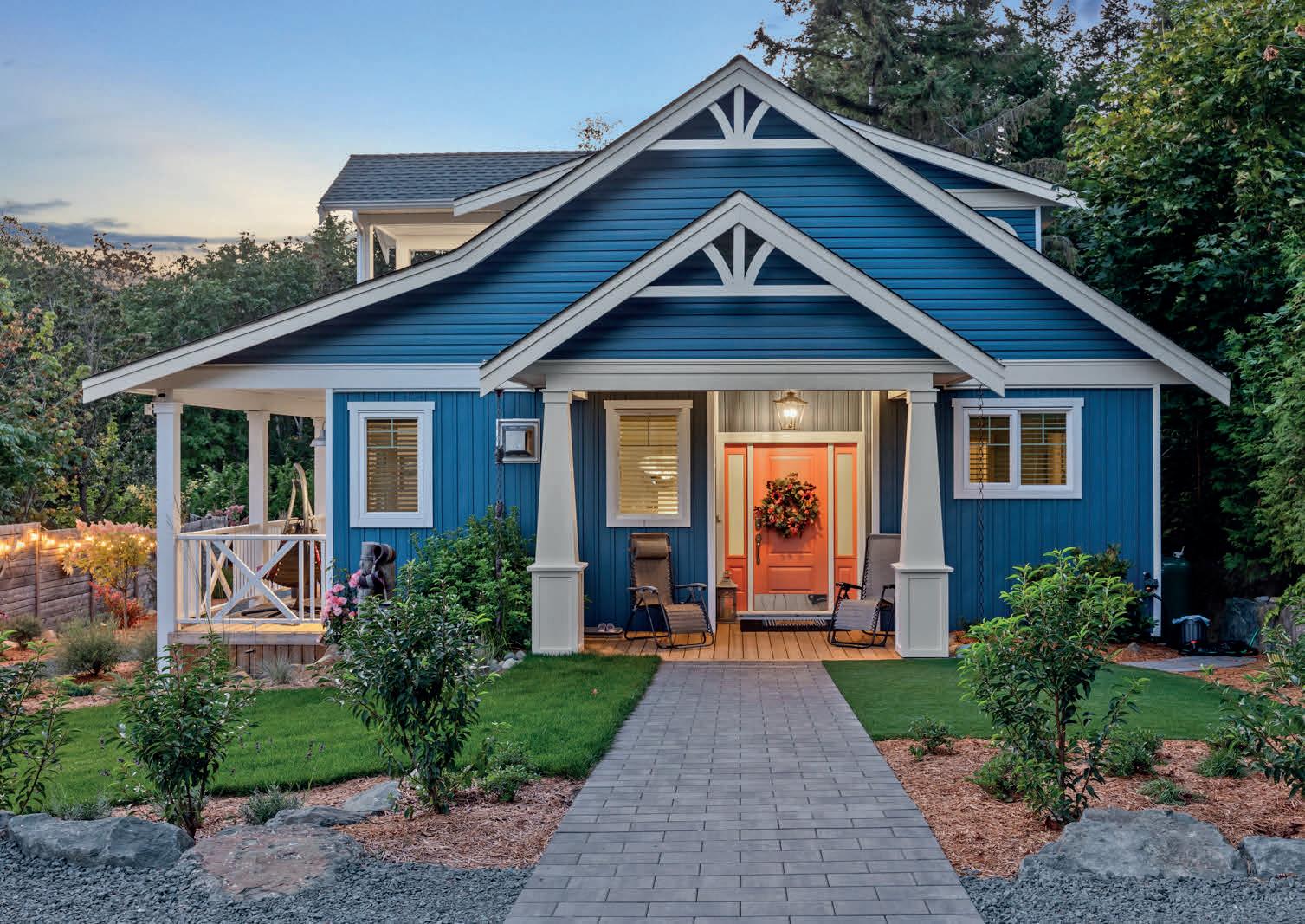
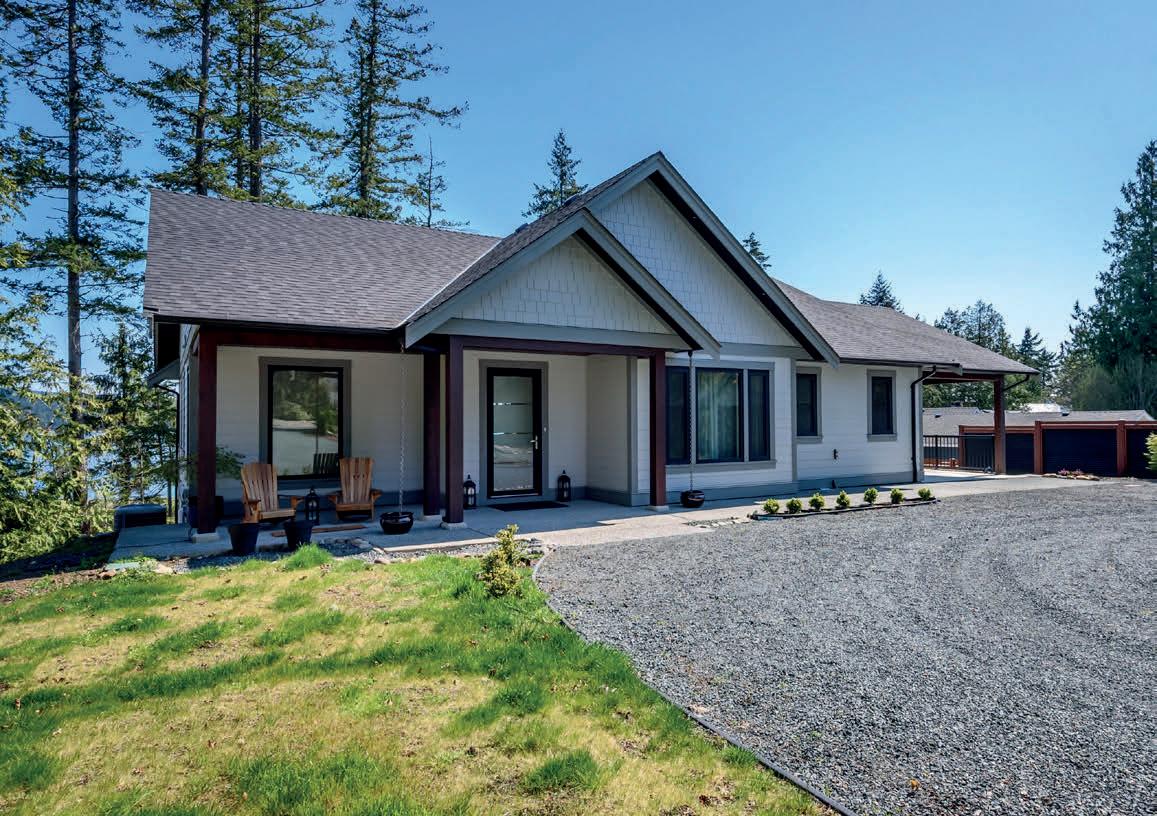
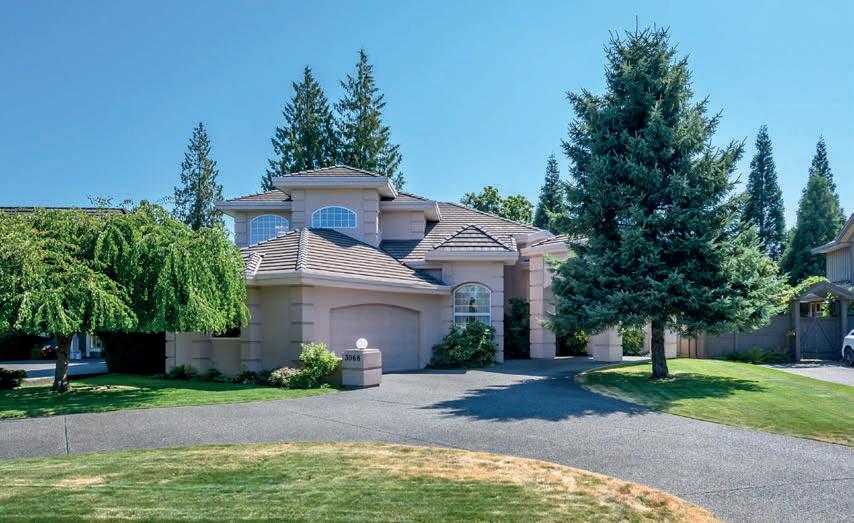
This home exudes casual elegance, perfectly situated in the prestigious Crown Isle Resort and Golf Community. Nestled in one of the original prime locations, it boasts breathtaking views of the 13th fairway and a picturesque landscape of trees and ponds with the Beaufort Mountains in the distance.
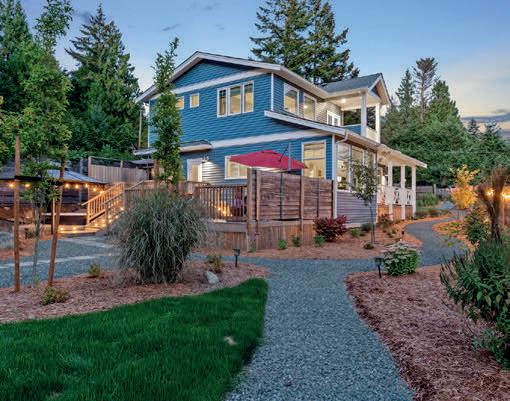
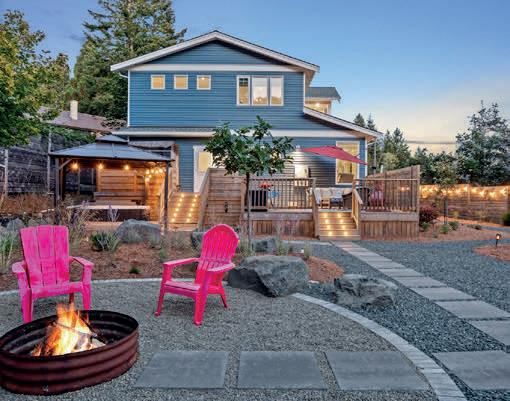
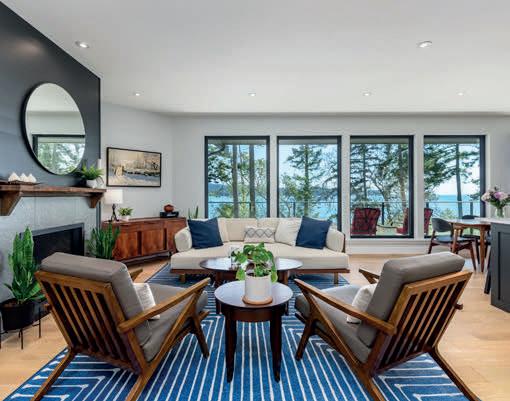
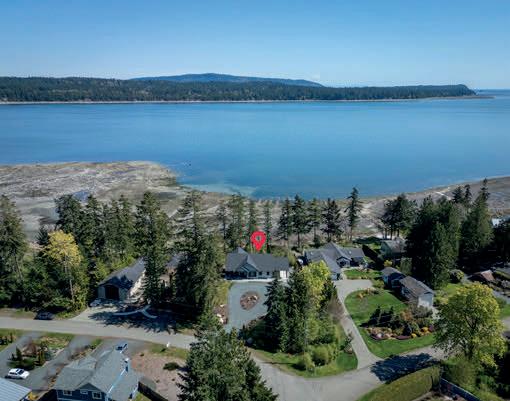
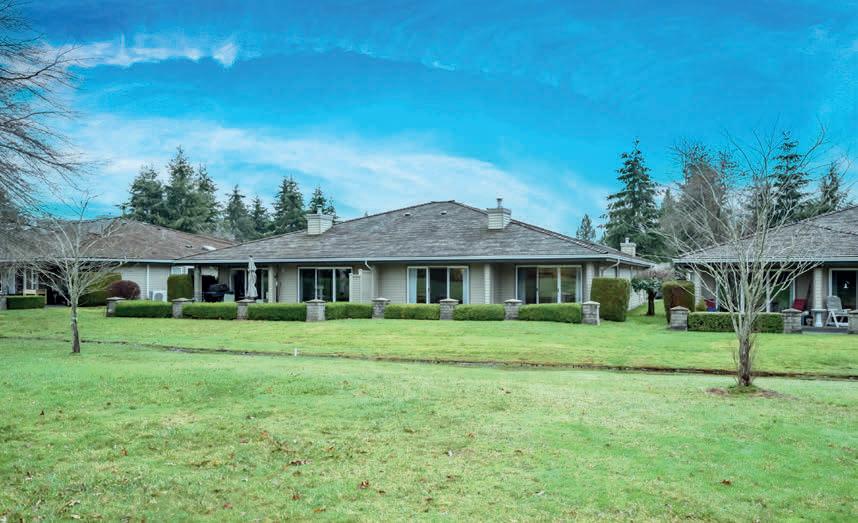
Luxury Living at Crown Pointe Patio Homes. Nestled within the platinum-rated Crown Isle Golf Course, Crown Pointe offers a tranquil lifestyle in a small, exclusive community of beautifully designed patio homes.
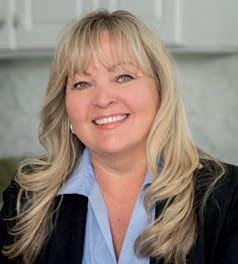
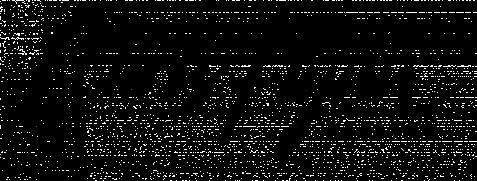
Discover the hidden gem of Vancouver Island — Ship’s Point offers breathtaking ocean views, rich wildlife, and a peaceful community vibe perfect for nature lovers and retirees. Live where eagles soar, forests meet the sea, and every day feels like a getaway. Coastal Elegance Meets Executive Comfort – Ships Point Gem! Looking to downsize without compromise? This 2-bed | 1.5-bath | 2,000 sq ft custom-built home offers serene ocean views, privacy, and top-tier craftsmanship—all just a 2-minute stroll to the beach. Built in 2018 – like new Peaceful .81-acre lot w/ space for a carriage house or workshop.
$1,275,000 | 2 BEDS | 2 BATHS | 2,062 SQ FT
This stunning newly built walk-on waterfront home is located on the peaceful Ships Point Peninsula. Set on 0.57 acre with 90’ of ocean frontage, this home offers modern elegance with white oak floors, Thermador/ Wolf appliances and custom cabinetry. The open-concept living area features a striking Napoleon fireplace, but it’s the panoramic ocean views—framed by expansive wallto-wall windows—that will truly take your breath away. Step out to a spacious deck, perfect for al fresco dining or simply soaking in the ever-changing views of herons and eagles with Denman Island in the distance.
$2,295,000 | 3 BEDS | 3 BATHS | 3,443 SQ FT
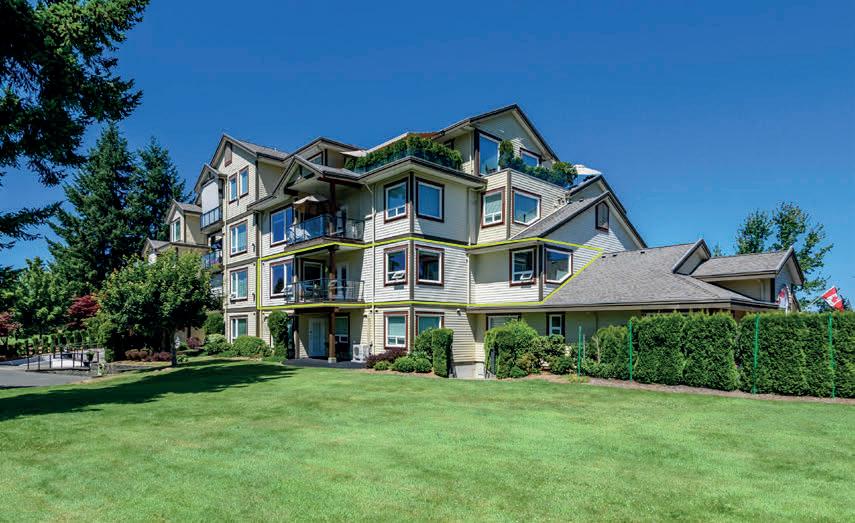
Located on the second floor, this bright and airy corner unit condo offers stunning sunset views over manicured lawns and the gardens, all set against the backdrop of the Crown Isle Golf Resort fairways. Featuring 2 bedrooms and a spacious den, this home is perfect for relaxing or entertaining.


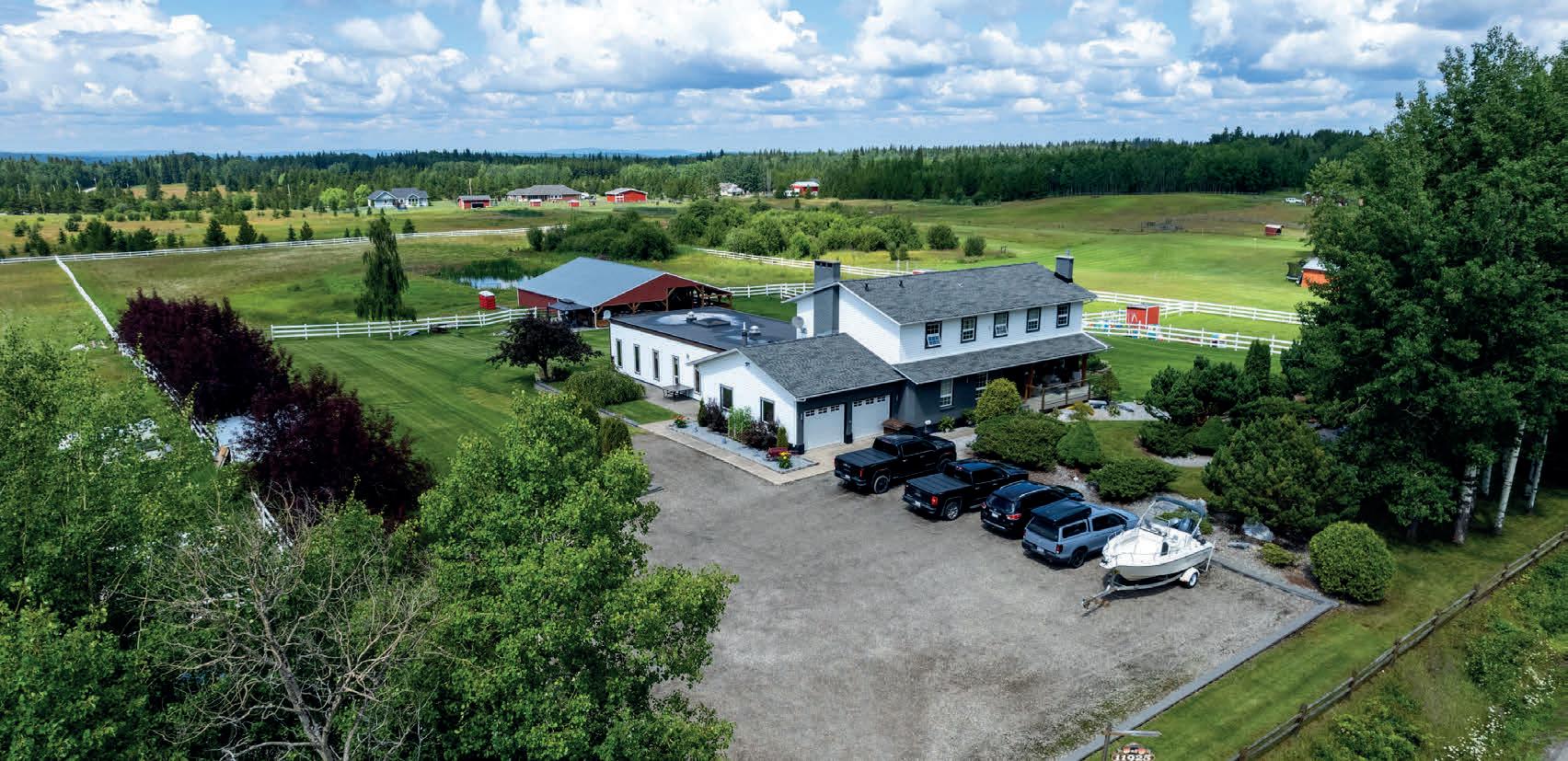
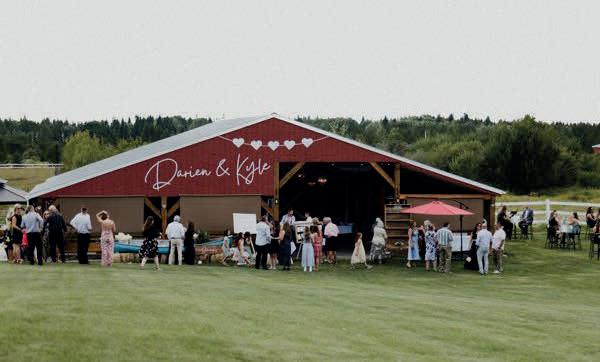
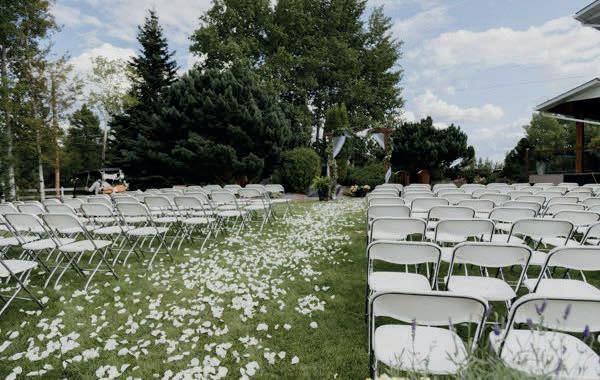
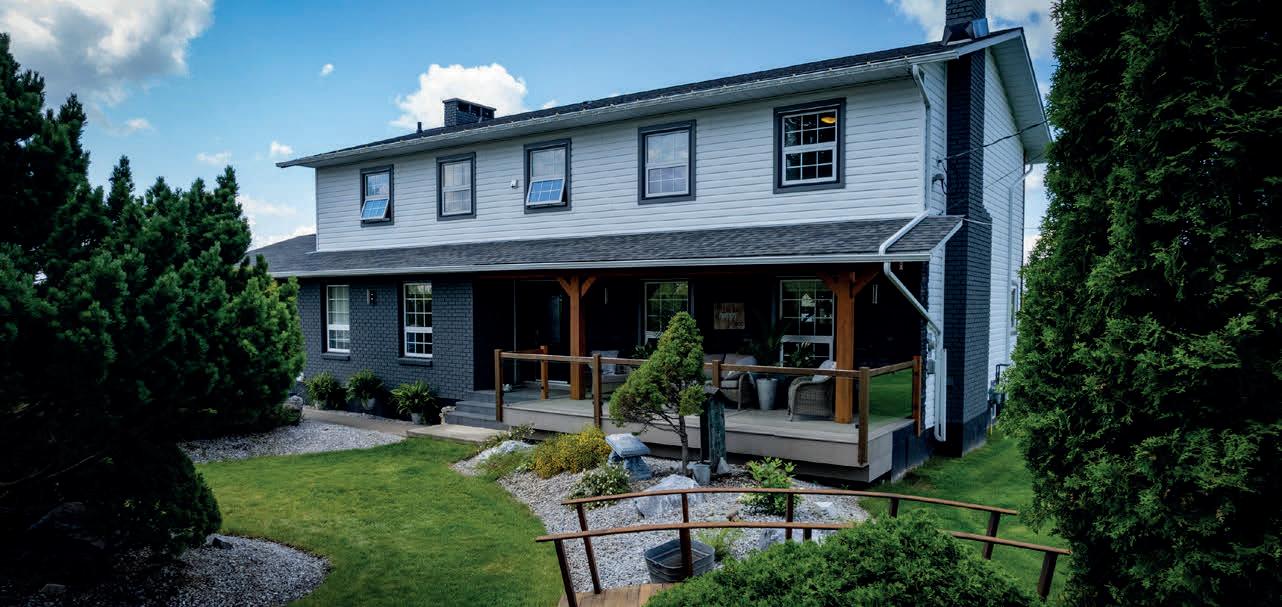
11925 W BEAVERLY ROAD, PRINCE GEORGE, BC
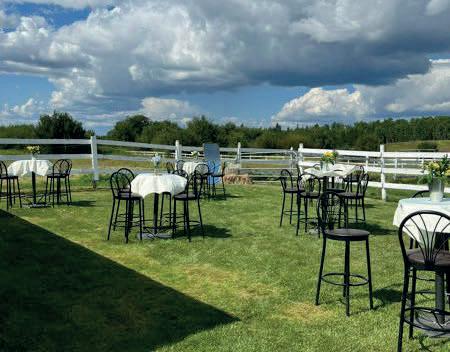
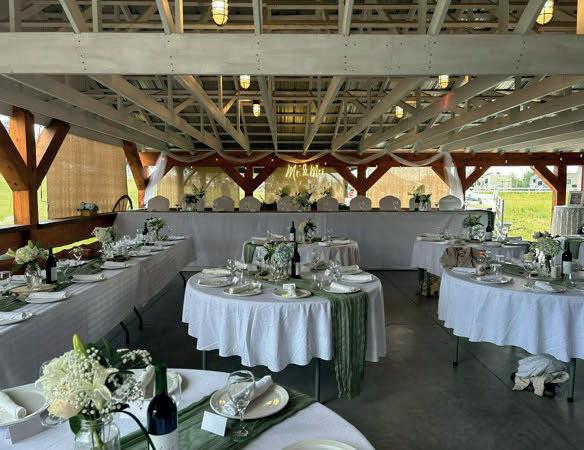
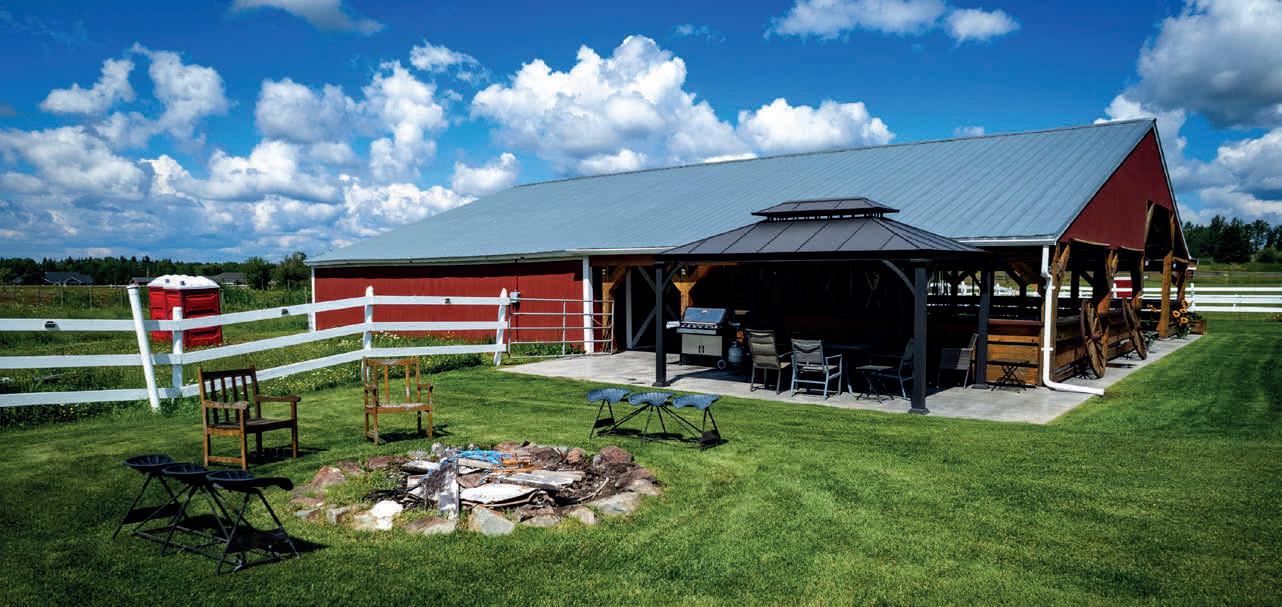
5 BEDS | 5 BATHS | 5,390 SQ FT | MLS#R3030501 | $1,549,900
Experience the perfect blend of rural charm and modern convenience at 11925 West Beaverly Road—just 10-15 minutes from downtown! Set on 5.75 fully fenced, horse-ready acres, this spacious home offers a layout perfect for families with 4 bedrooms and 2 baths upstairs, plus a separate in-law suite downstairs. Enjoy entertaining in the beautifully renovated kitchen with oversized quartz island, host large gatherings in the games room with plumbed bar and 2-piece bath, or enjoy a quiet evening on one of the patios. The barn’s extended roof creates a stunning indoor/outdoor event space for 200+ guests. Professionally updated throughout—roofs, windows, boiler, kitchen, baths, lighting, floors & more. Ready for your horses—ready for your family!
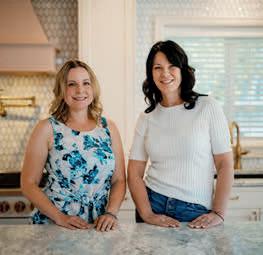
Michelle Legere
REALTOR®
250.981.8900
michelle@michellelegere.com www.michellelegere.com
Janine Phillips
REALTOR®
778.675.7877
homewithjanine@gmail.com www.teampowerhouse.com

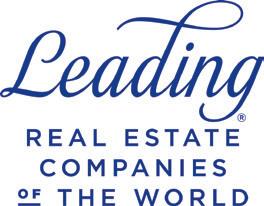
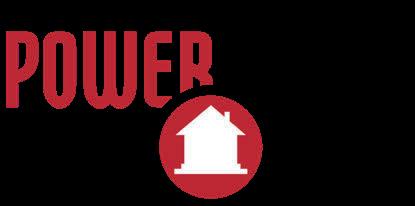
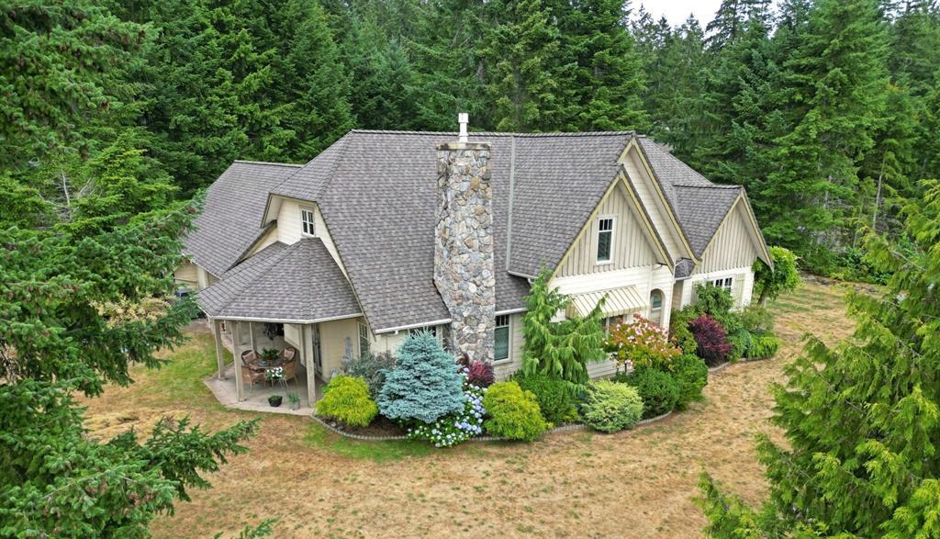
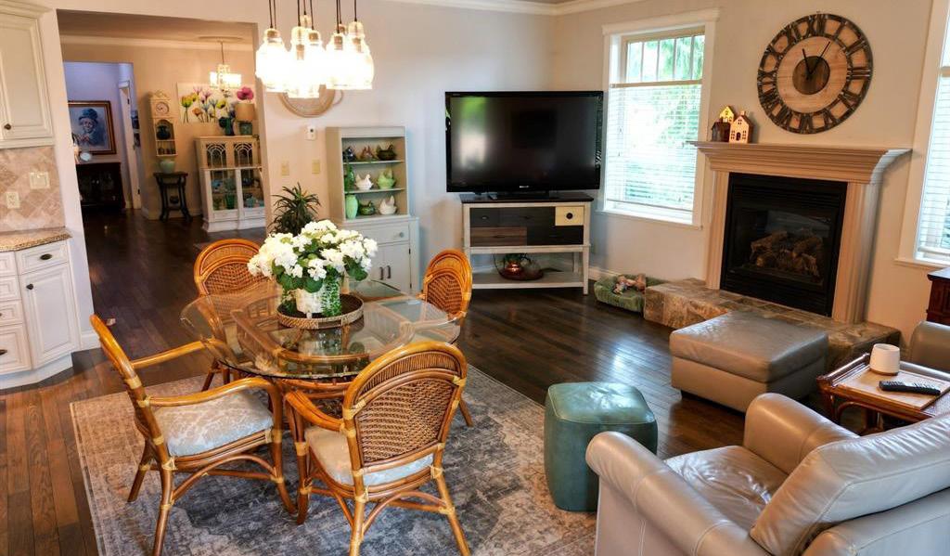
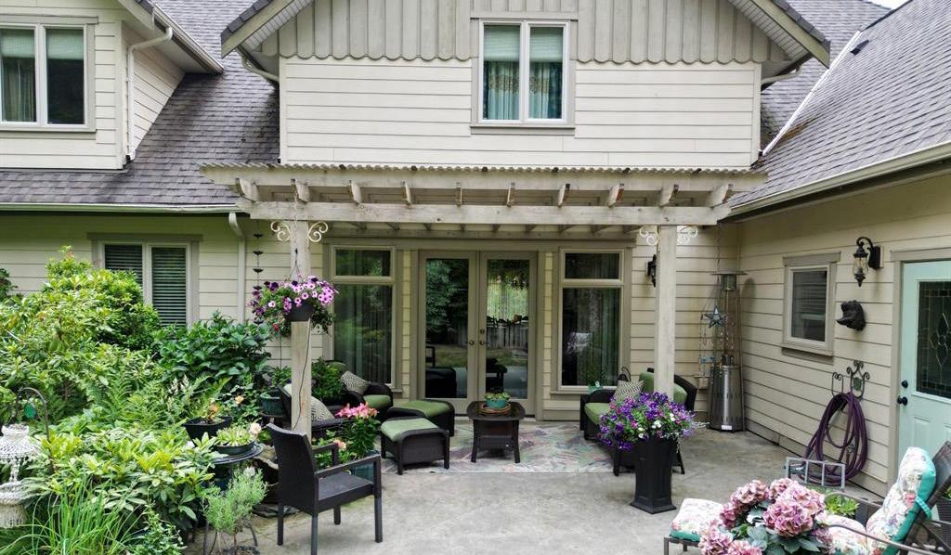
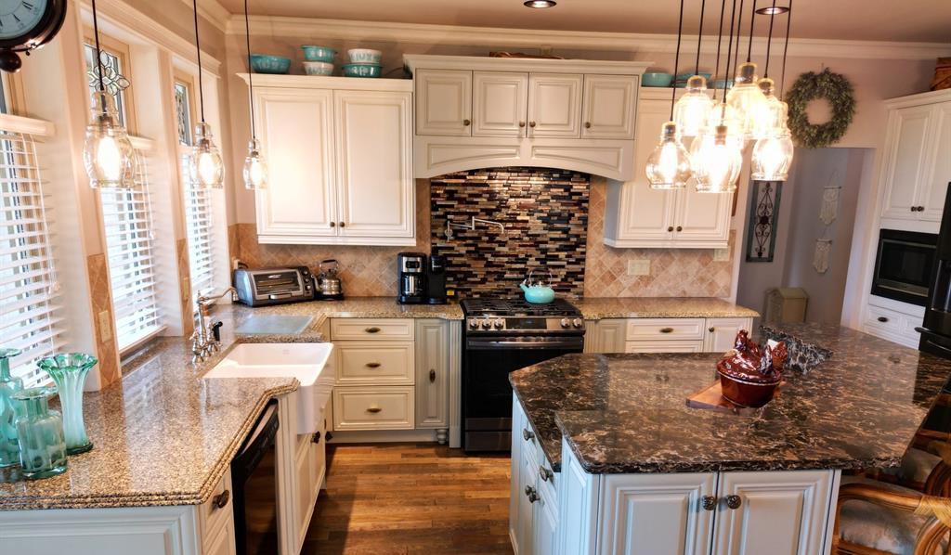
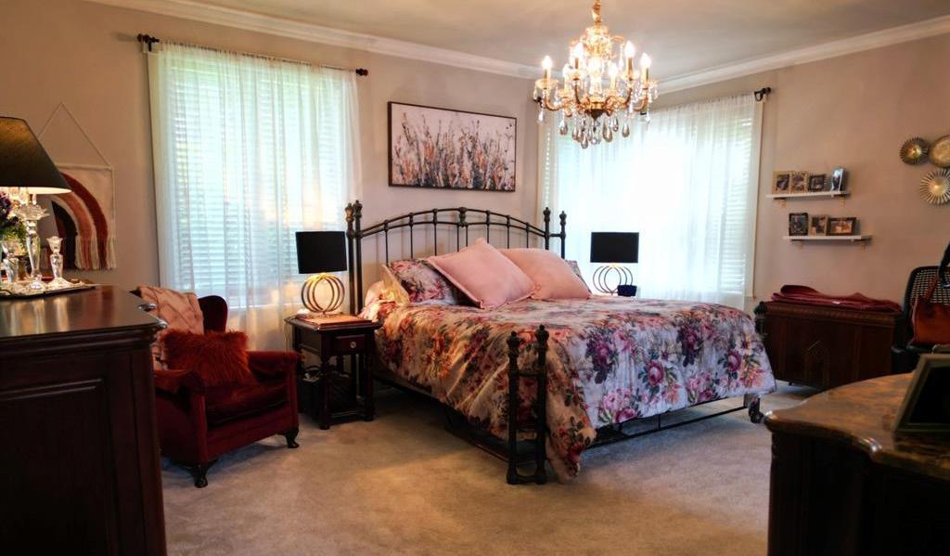
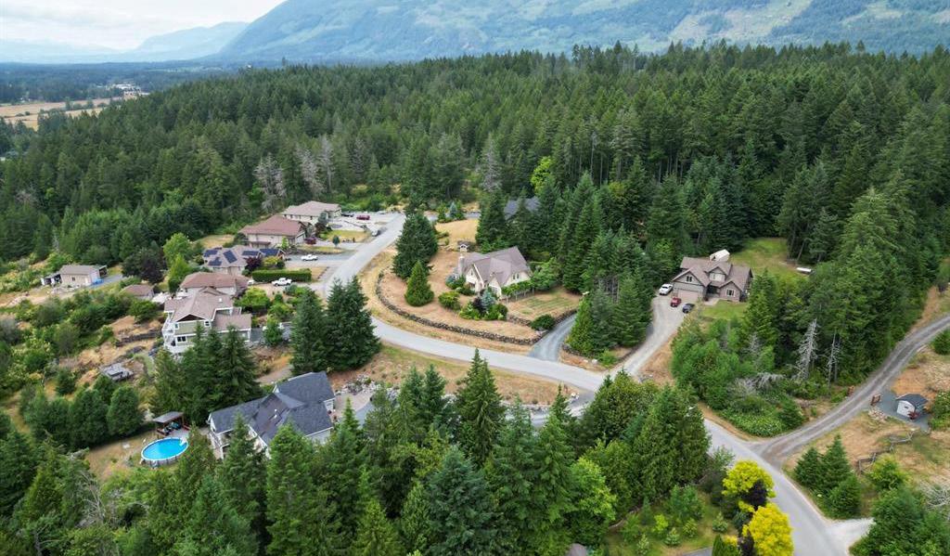
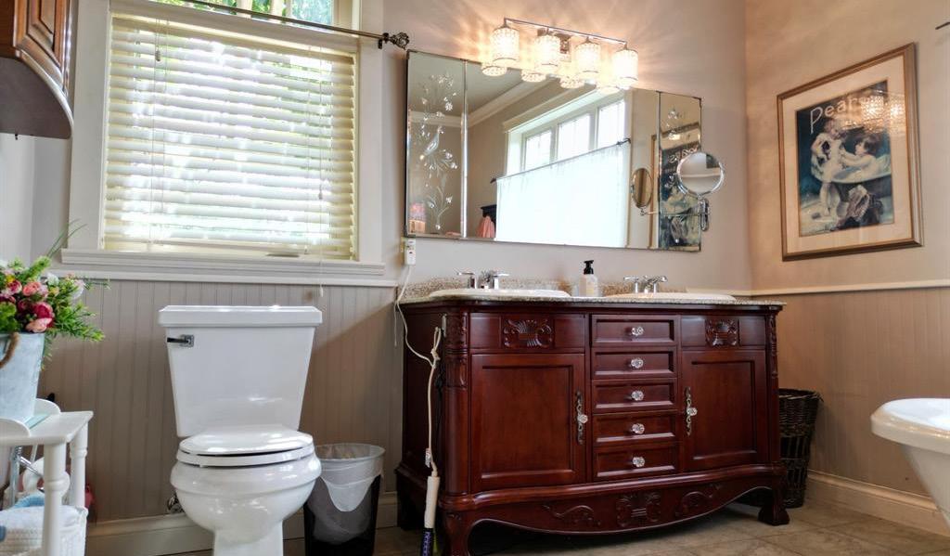
Nestled in a quiet, sought-after Port Alberni neighborhood, this stunning 4-bed, 3-bath home sits on a private 1-acre lot with gorgeous valley views— just minutes from town. The main floor features an open-concept layout, modern kitchen with granite counters and new appliances, and a spacious primary bedroom with ensuite. Upstairs offers a large bonus room ideal for an office, gym, or playroom. Highlights include high-quality windows, a generator panel, 8-zone sprinkler system, and power in the garden shed. Enjoy the beautifully landscaped yard, perfect for entertaining. With both an attached double garage and a detached double garage/workshop, there’s plenty of space for vehicles, hobbies, or storage. This home offers comfort, privacy, and functionality in one of the area’s most desirable locations. Don’t miss this rare opportunity!
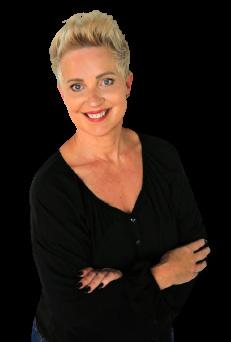

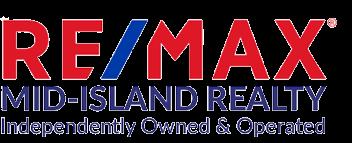
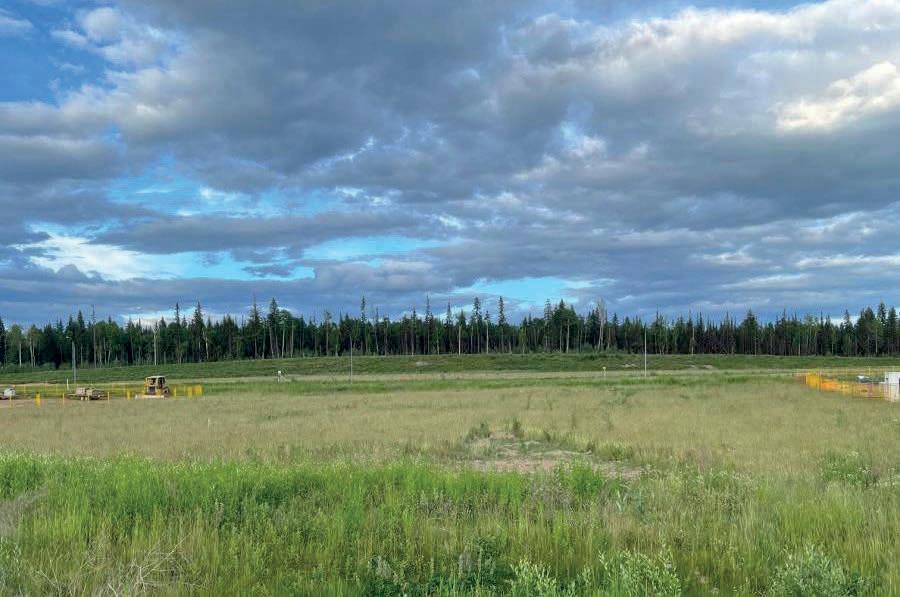

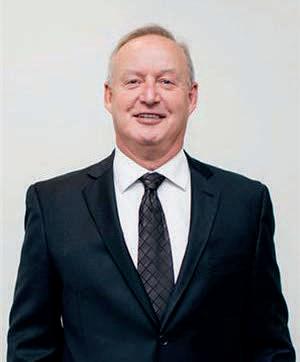
7090 BOUNDARY COURT, PRINCE GEORGE BRITISH COLUMBIA V2N6C9
$945,000 | 1.9 ACRE
Motivated Seller, willing to negotiate. Lot for Sale or Build to SuitOwner is an established construction contractor and would prefer a build to suit for the purchaser. The lot has been stripped and Geotech report has been completed. This is one of the few available parcels remaining in the new Prince George Global Logistics Park. 1.9 acres of cleared flat land with full services in the busy cul-desac of Boundary Court. Just off of Highway 97, a quick 5 minute drive to the airport and roughly 3 km away from rail transportation makes this location a must see for any business looking to come to Prince George. Come join Inland Kenworth, Fraser Way RV, Gregg Distributers, Varr Steel and Manitoulin Transport and many others in Prince George’s newest and expanding commercial area.
*PREC - Personal Real Estate Corporation.
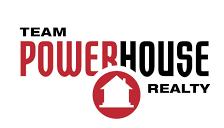
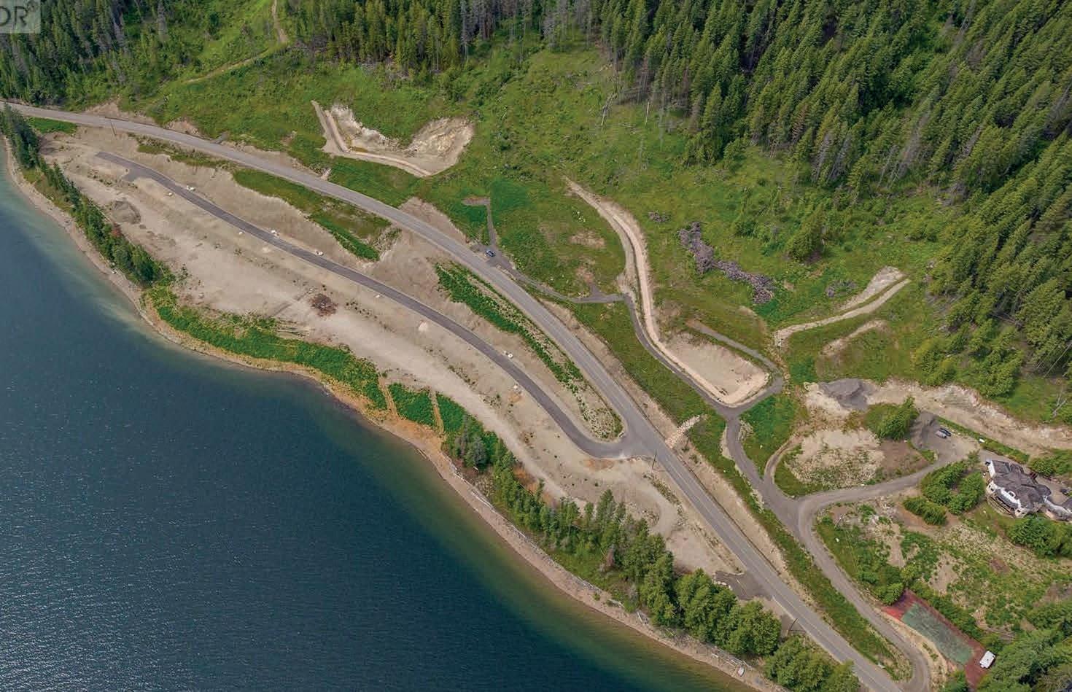
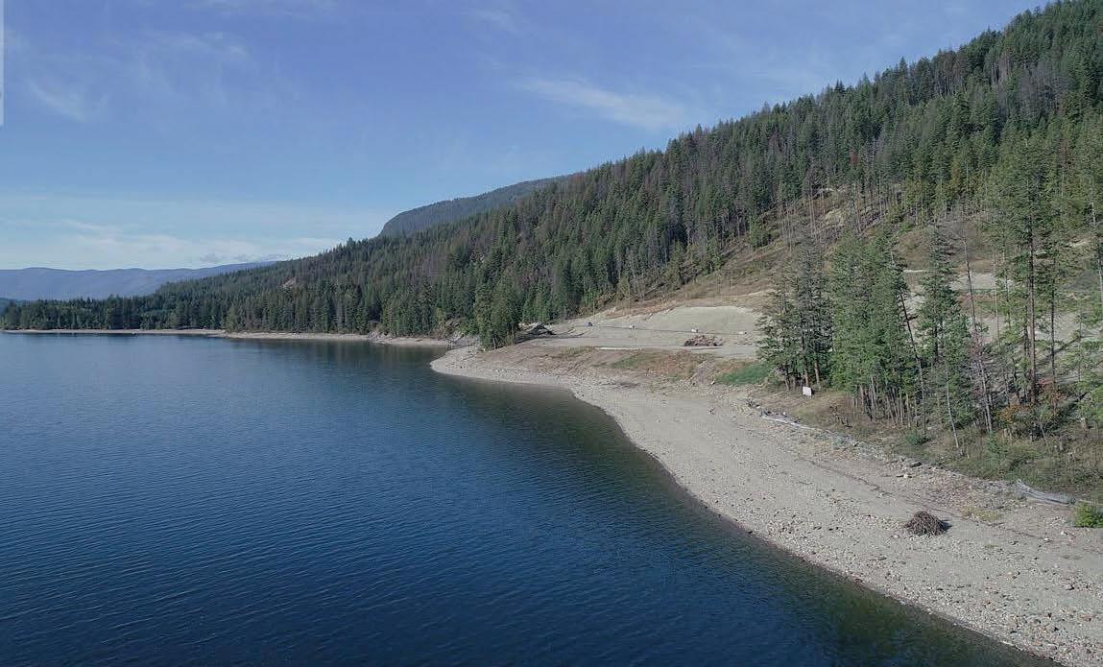
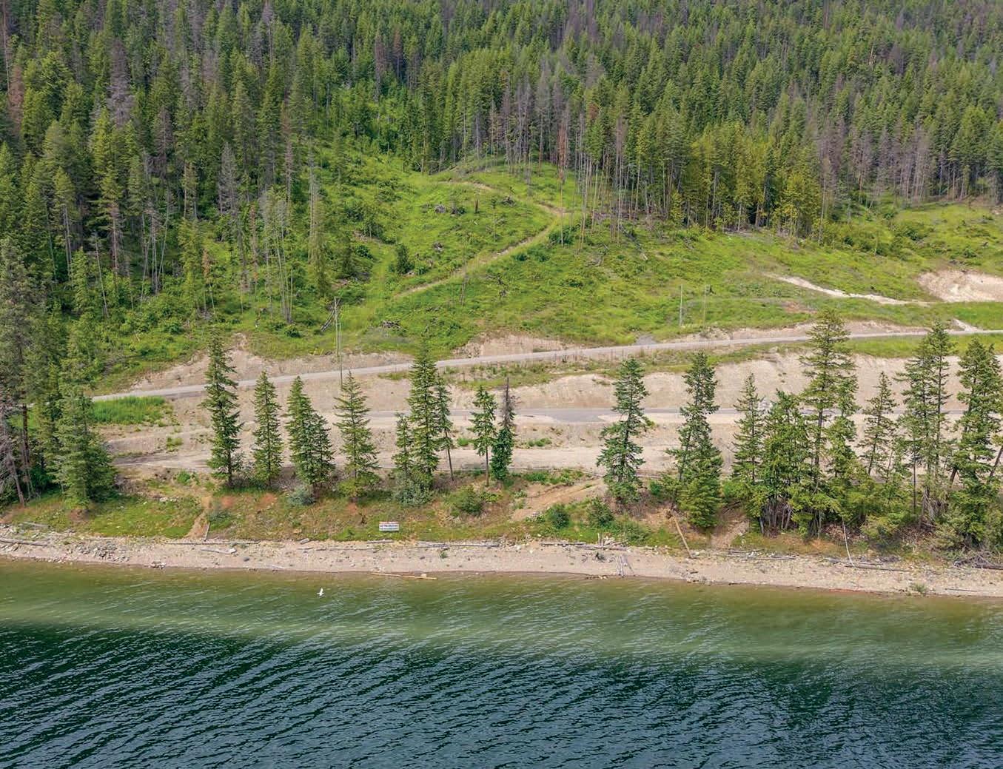
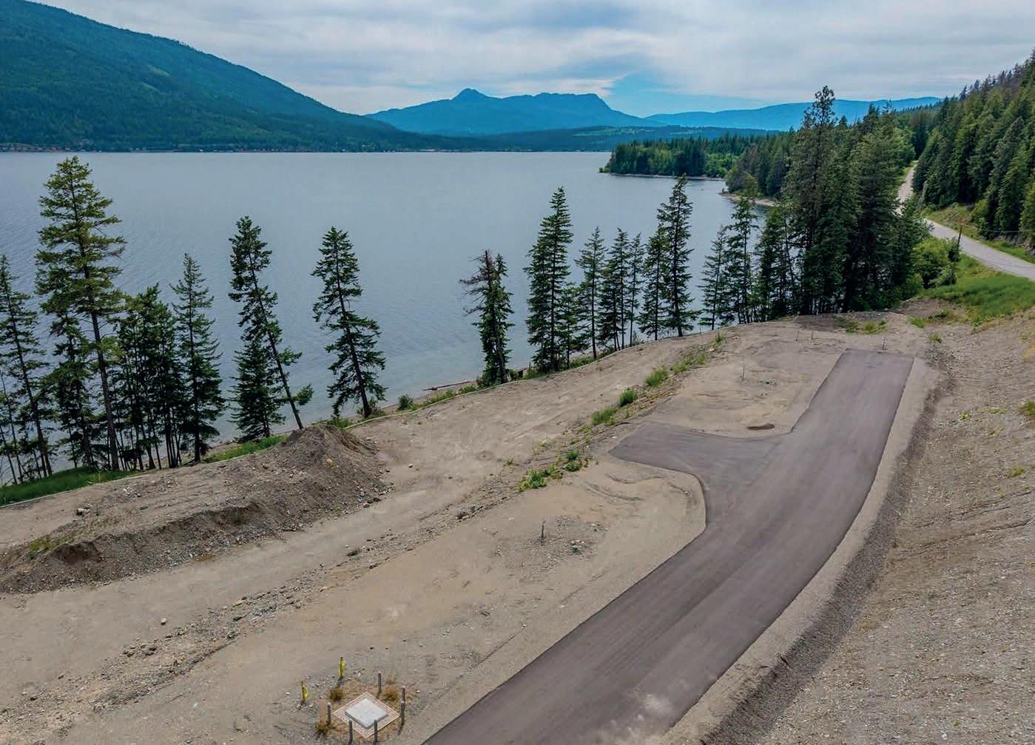
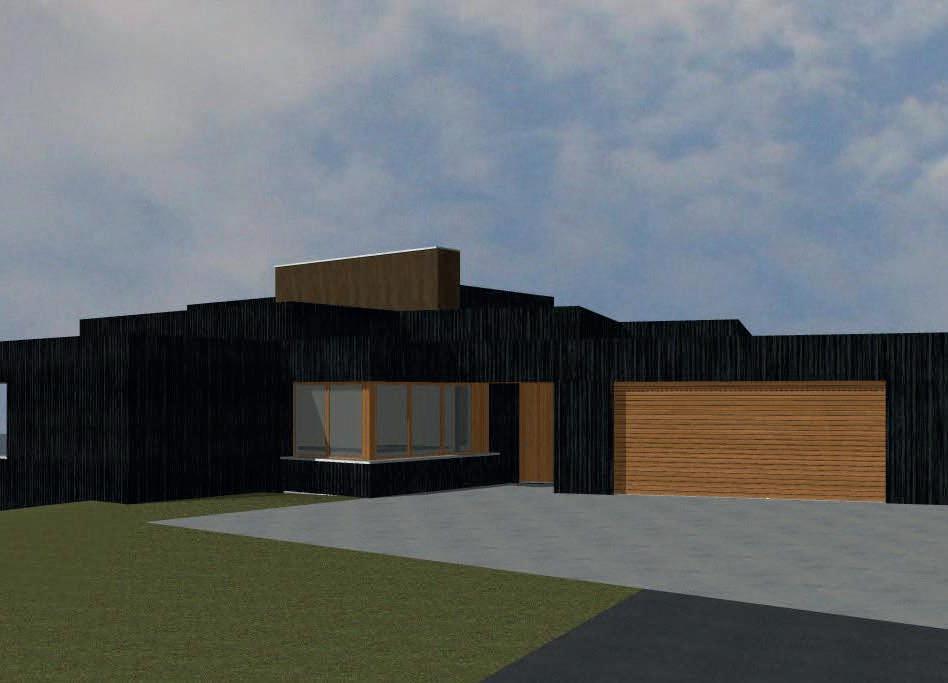
5120 Sunnybrae Canoe Point Road, Lot# 14 | Tappen, British Columbia V0E2X1
$1,250,000 • Just east of Heralds Park in Sunnybrae are 14 newly created beachfront lots —some of the finest Shuswap waterfront lots available. • A stunning lakefront real estate chance for those seeking to embrace luxury lakefront living in a picturesque setting. • Each lot have a minimum of 100 ft of pristine lakefront with breathtaking south-facing exposure, perfect for enjoying Shuswap Lake. • To the north is a large acreage of common property owned by the lakefront lot owners, ideal for family gatherings and outdoor activities. • Private, paved road ensures security and peace of mind for your new lakeside retreat. • Essential utilities, including septic systems, underground hydro, and telephone lines, are conveniently located at the lot line, simplifying the process to build your dream home in Shuswap. • This exclusive offering presents an exceptional investment opportunity in Shuswap, allowing you to create the ultimate getaway or permanent residence. • APCHIN DESIGNS HAS KINDLY CREATED A UNIQUE PLAN OF A WONDERFUL HOME FOR THE LOT. THE PLAN IS NOT THE PROPERTY OF THE DEVELOPER AND DIRECT CONTACT NEEDS TO BE MADE TO USE THE DESIGN. FOR COMPLETE ACCESS TO VIDEOS, PICTURES, AND DETAILED MAPS, GO TO OUR WEBSITE: WWW.CHASESHUSWAP.COM
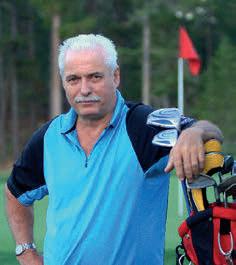
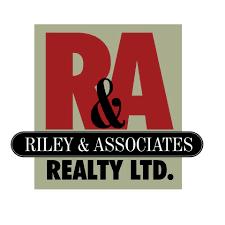
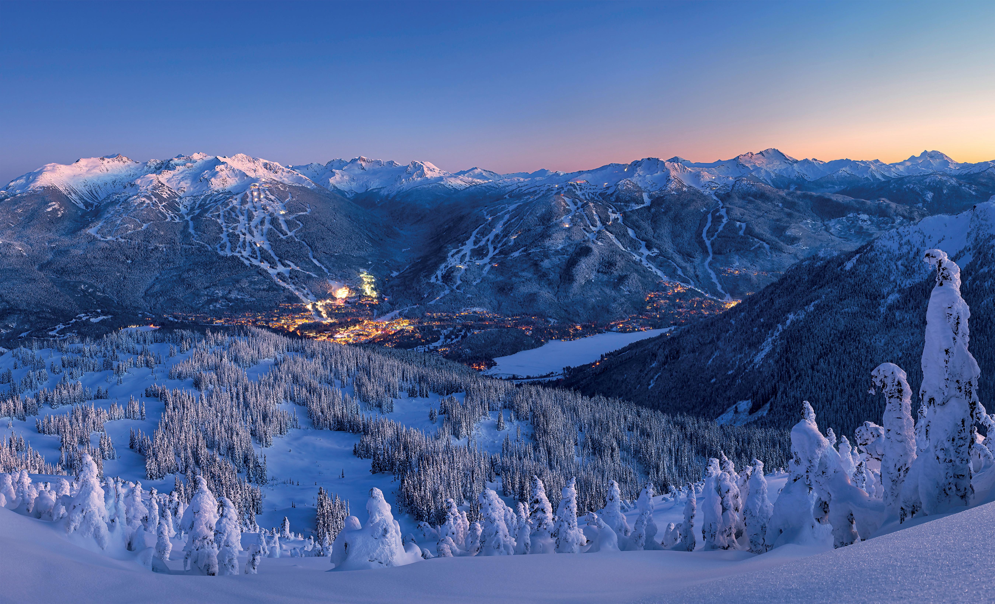

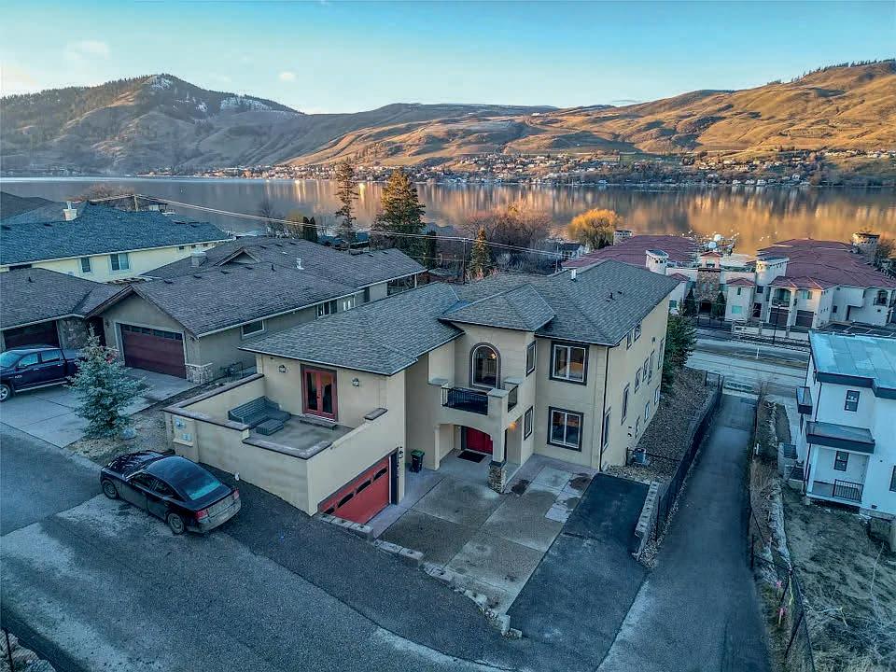
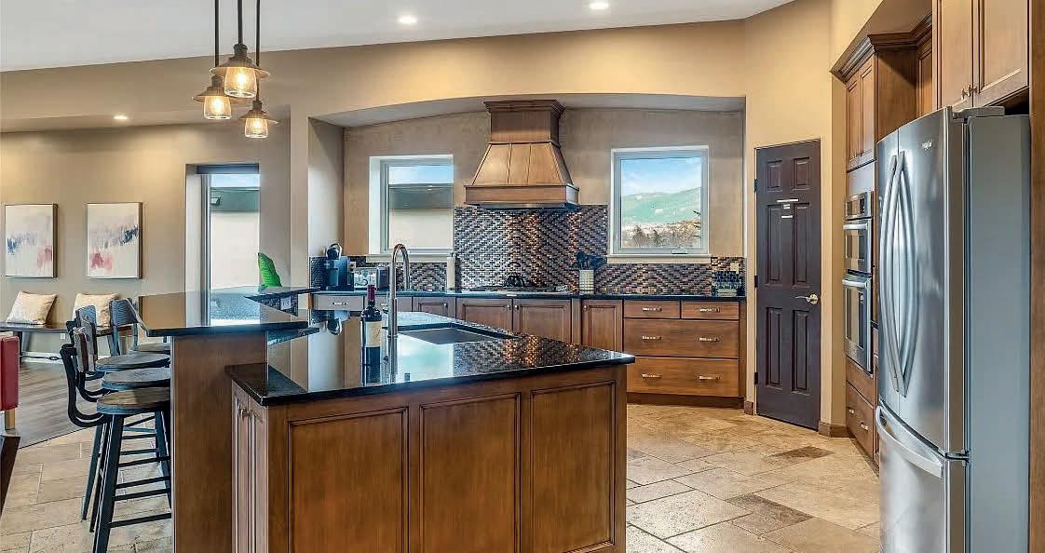
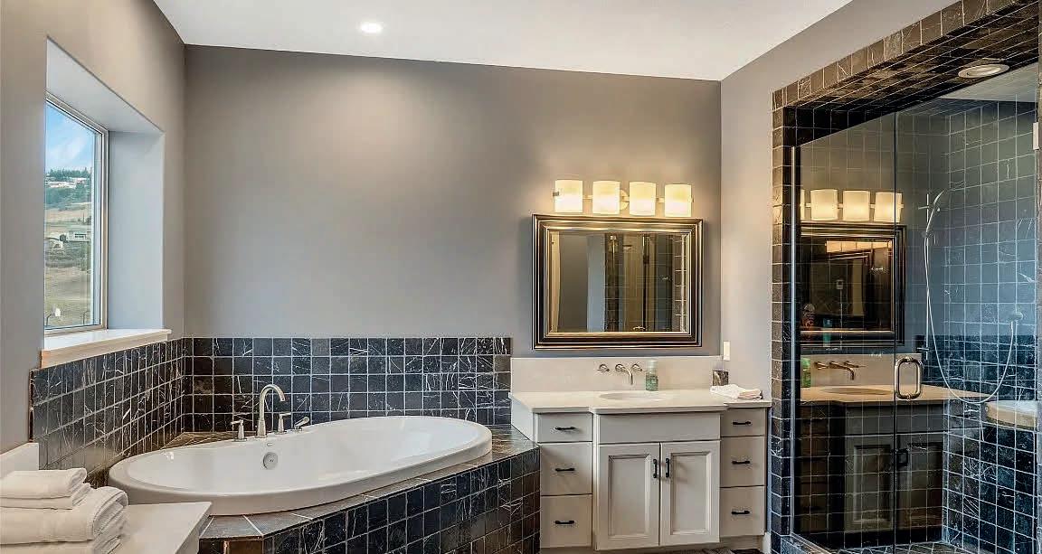
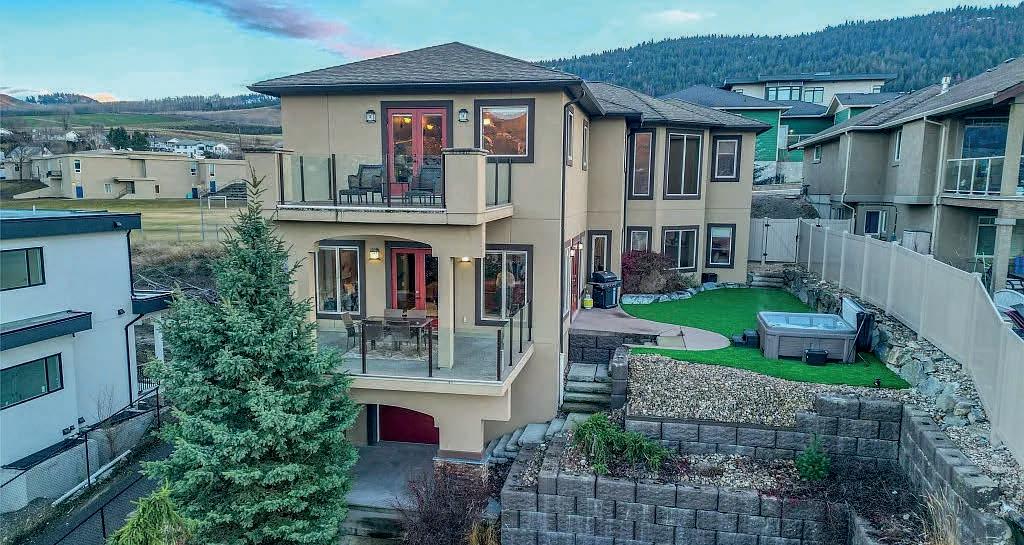
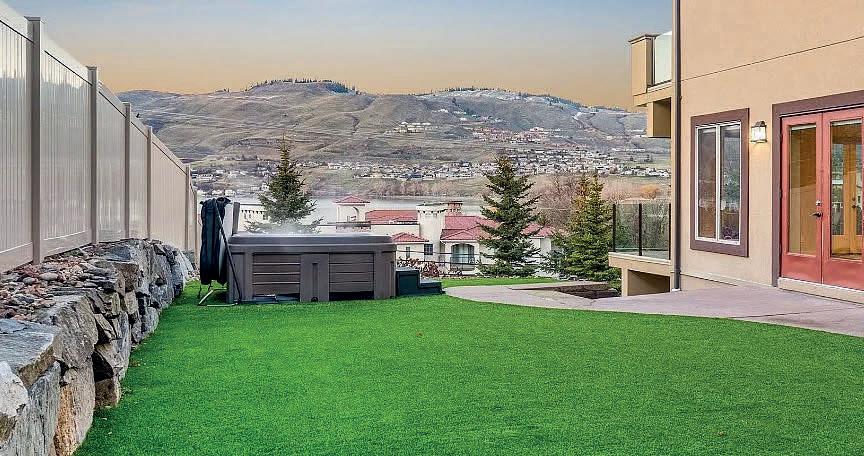
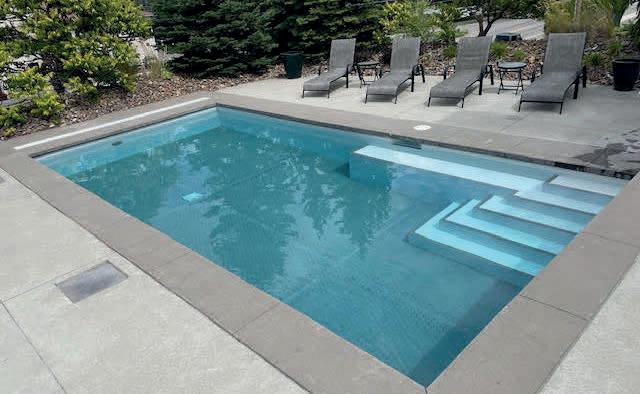
5 BEDS | 5 BATHS | 5,422 SQ FT | $1,599,000 Perched in scenic Okanagan Landing, this stunning custom-built home pairs refined luxury with resort-style outdoor living and breathtaking lake & mountain views. The newly re-tiled, heated saltwater pool offers year-round enjoyment, while the hot tub & outdoor gas fireplace create the perfect setting for cozy evenings under the stars. Inside, elegant architectural details shine- soaring ceilings, curved walls, and custom niches create a grand welcoming ambiance. The open-concept main floor flows seamlessly to the covered deck and yard with pool access, ideal for entertaining. The gourmet kitchen features a granite island, raised eating bar, tile backsplash, floor-to-ceiling cabinetry, and high-end appliances. Heated tile and luxury vinyl plank floors add style and comfort throughout the main level. A convenient main-floor bedroom adds flexibility, while upstairs you’ll find four more bedrooms, including the expansive primary suite with double doors, a private lounge area, two walk-in closets, and a spa-inspired ensuite featuring a jetted tub, tiled shower with body jets, and a built-in double vanity. Downstairs, a spacious rec area with a partially finished bathroom provides excellent potential for an in-law suite, or income-generating space. The beautifully landscaped yard showcases tiered rockwork, multi-level patios, and artificial turf, designed for year-round enjoyment. With dual furnaces and thoughtful high-end finishes throughout, this exceptional home is ready to impress—book your private tour today!
REALTOR
250.878.7921
info@reenayost.com kelownapropertiesforsale.com
