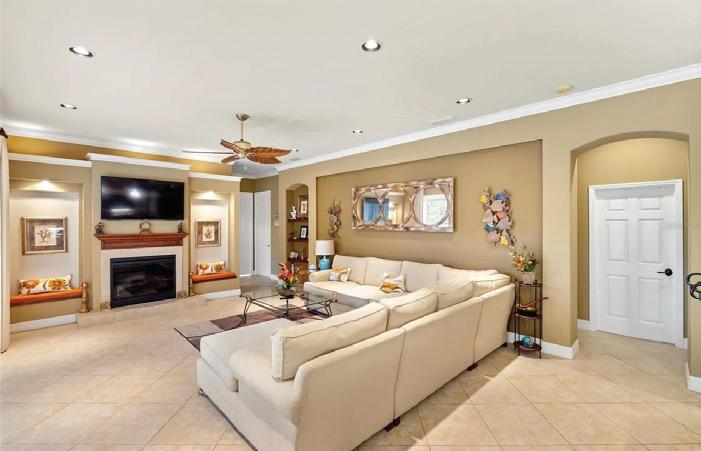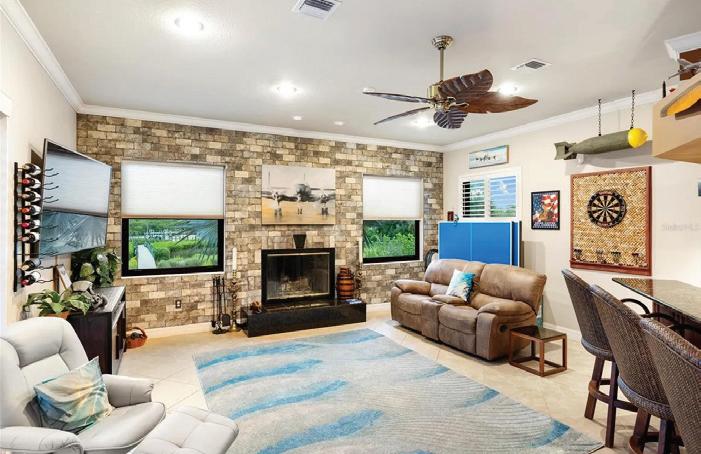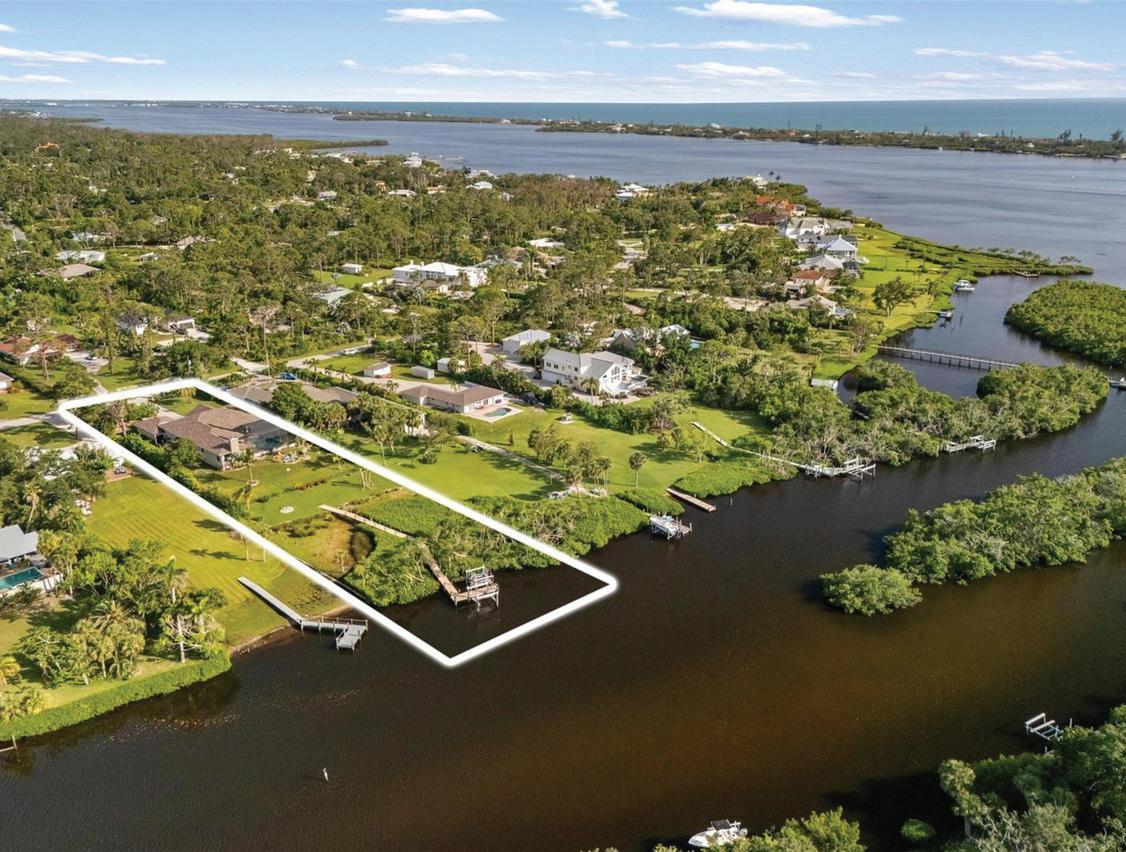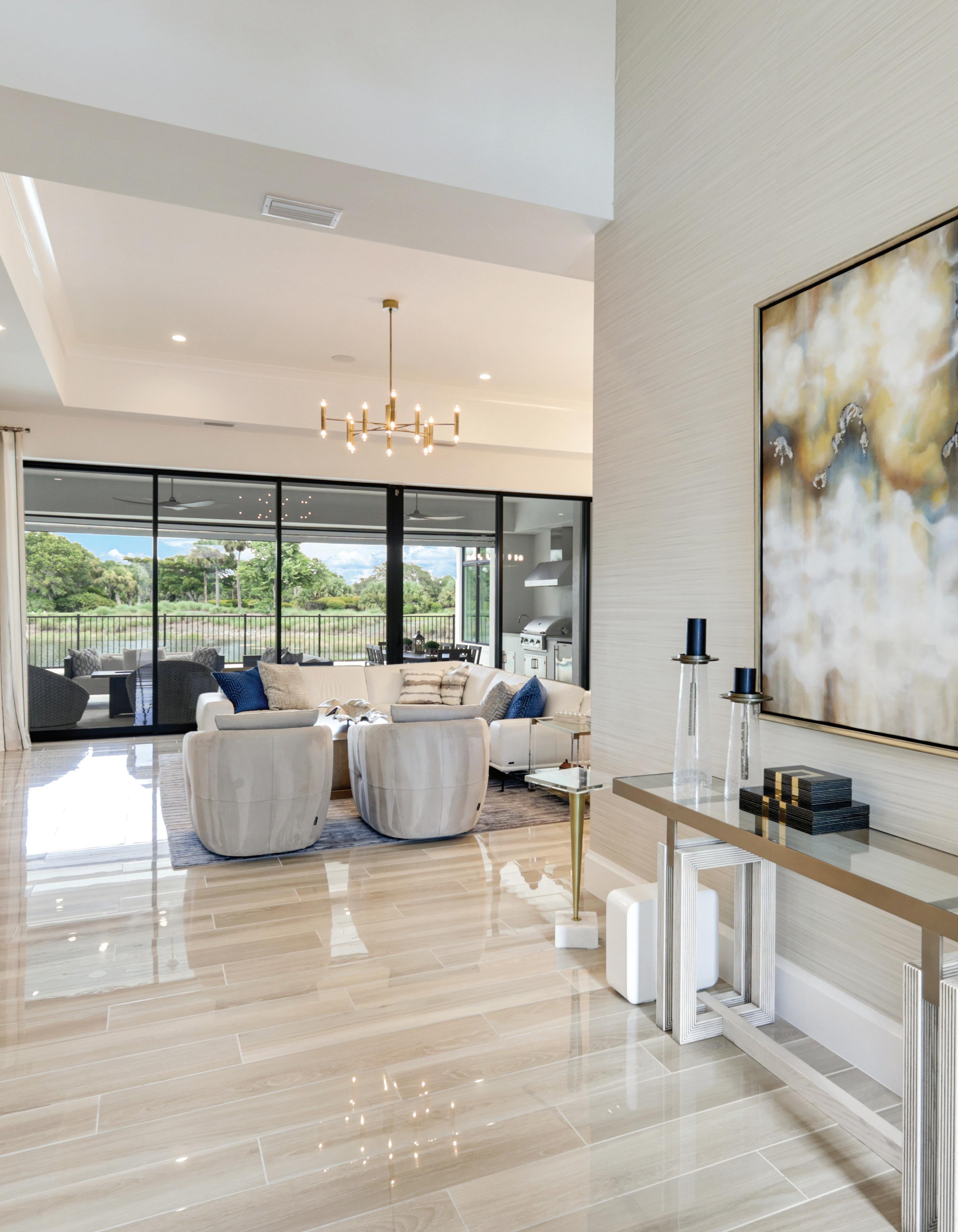

LONGBOAT KEY
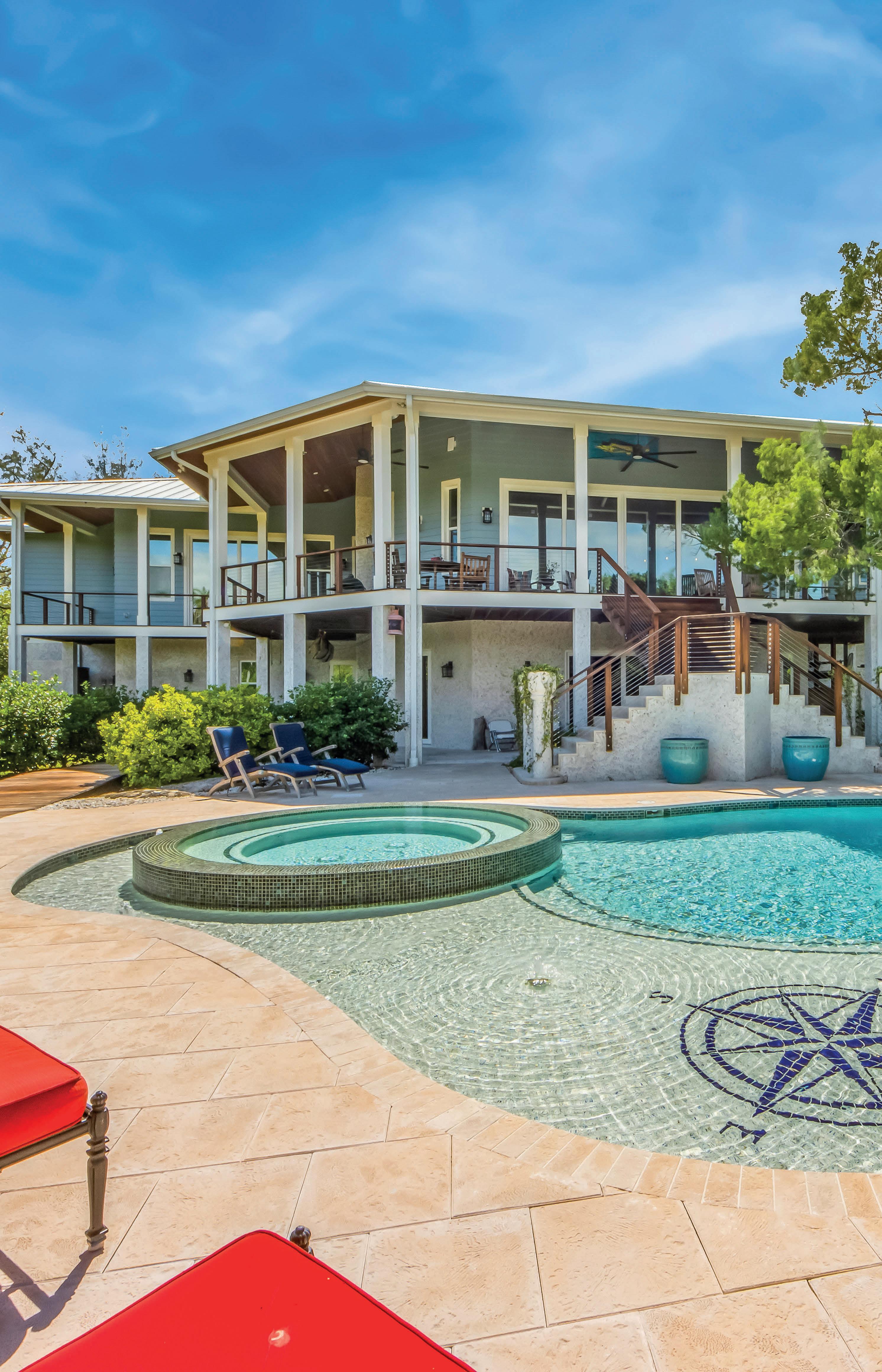
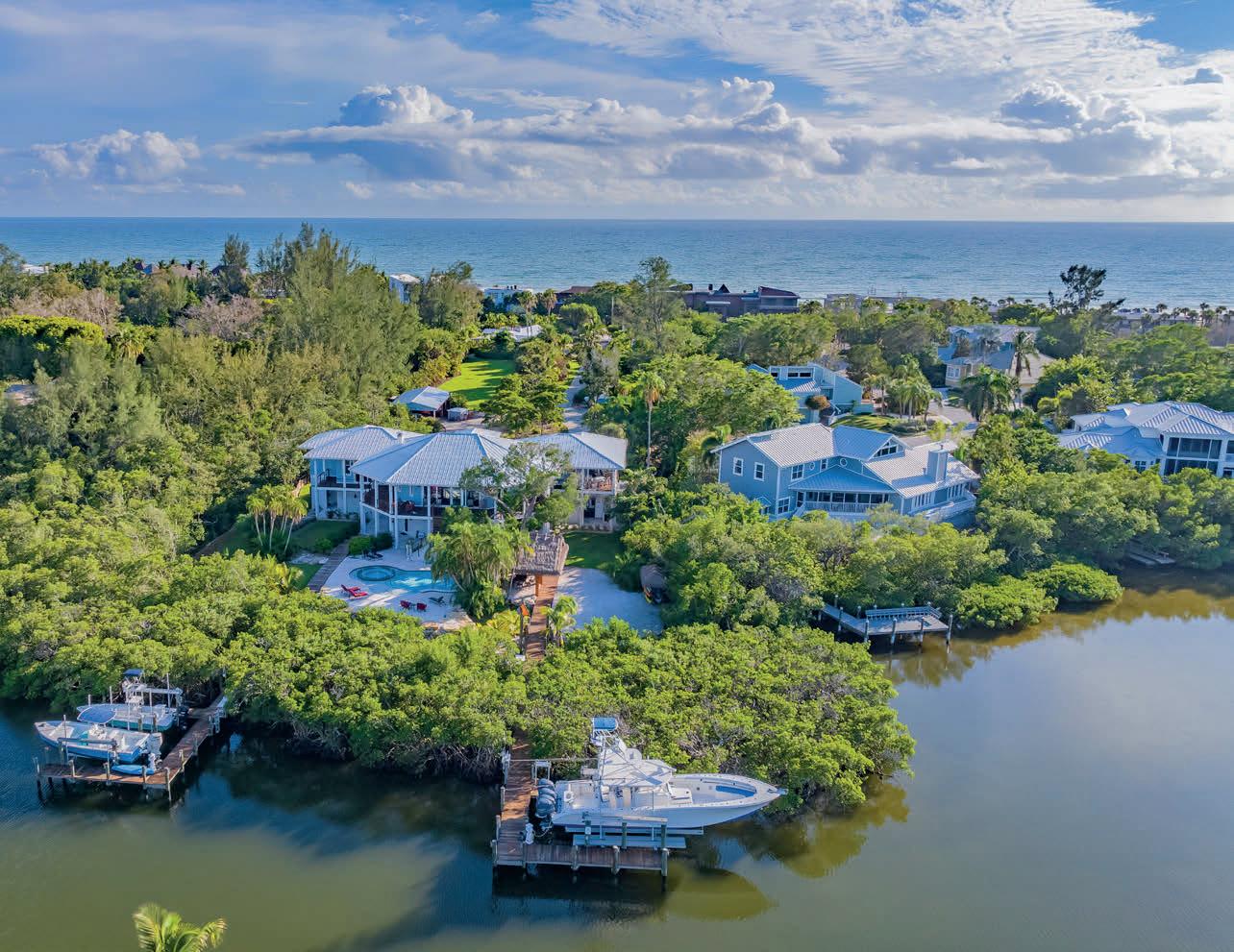
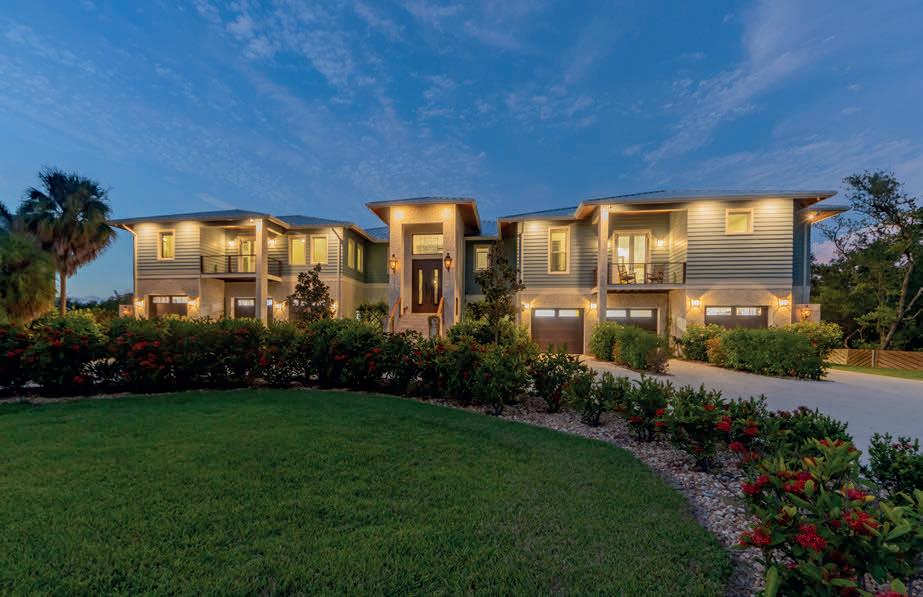
langleyfl@me.com
6680 Gulf Of MexicO Drive lOnGbOat Key, fl 3422 8
3 BEDS / 5 BATHS / 4,805 SQ FT
$14,800,000
Expansive, gated, waterfront family estate featuring custom designed main home along with a separate three bedroom guest home. Enjoy private deeded beach access and deep water dockage. This Private two acre gated estate on the north end of Longboat Key is a rare gem. Entrance, Driveway and Main home are illuminated with Bevelo gas lanterns. Property includes 4 parcels total including 500 Nomas Way, 510 Nomas Way, 520 Nomas Way and 6680 Gulf of Mexico Drive. All are buildable lots. There is a Separate 3 bedroom, 2 bathroom, 1,850 sq ft Guest House (500 Nomas Way) on the property with detached garage. Great for guests or staff. Enjoy 165’ on the water with 2 docks and 3 boat lifts on Bishops Bayou with deep water direct intracoastal access. Deeded beach access to Gulf Of Mexico directly across Gulf of Mexico Drive makes the beach and sunsets a daily necessity. Free form 15,000 gallon resort style pool with 1000 gallon spa. Pool has heat and chilling capabilities with reverse heat pump and natural gas. There is a 900 bottle red cedar wine cellar. Oversized custom built wood burning fireplace with gas option. Kitchen with
natural gas, all Wolf and Subzero appliances. Plenty of room for your toys in any of the 6 garages with automotive lift. State of the art home automation and sound system throughout home. 50ft by 24ft covered pole barn. 24 camera security system monitors entire property so this home provides total peace of mind. It is truly a costal paradise. This estate is a designer’s dream, that exudes sophistication and class. There is a sense of balance and harmony. Indulge in the finest quality architecture while taking in the magnificent views. The resort style pool area with an expansive custom built chiki provides endless entertainment possibilities. This home is a masterpiece. Property boasts a Safe room, elevator and 60kW natural gas generator that keeps the entire home running regardless of any inclement weather. Owner has Complete security as property is entirely gated and fenced.
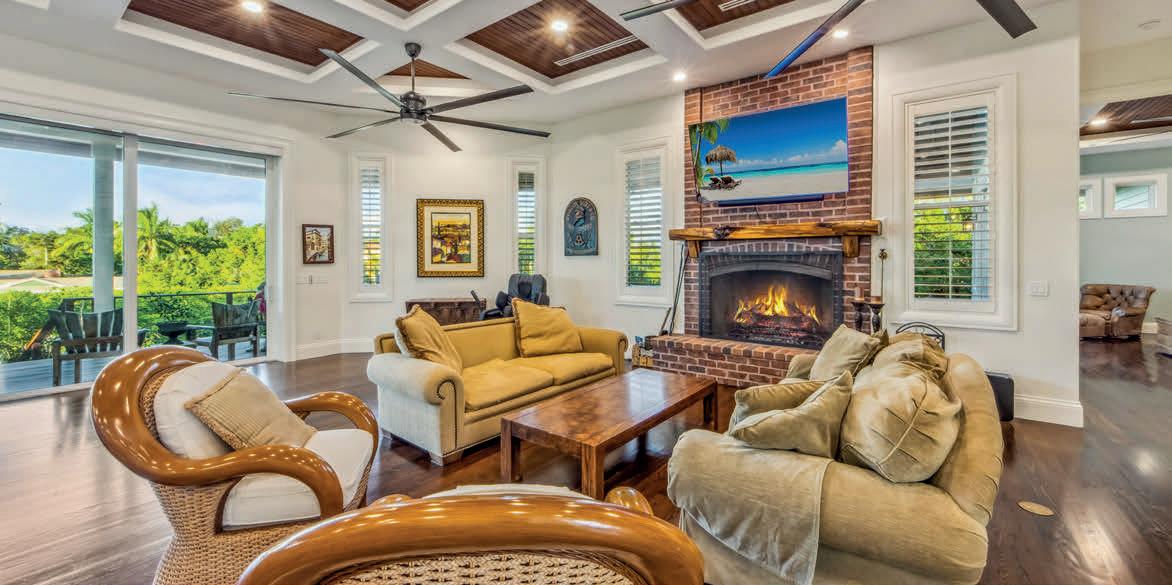
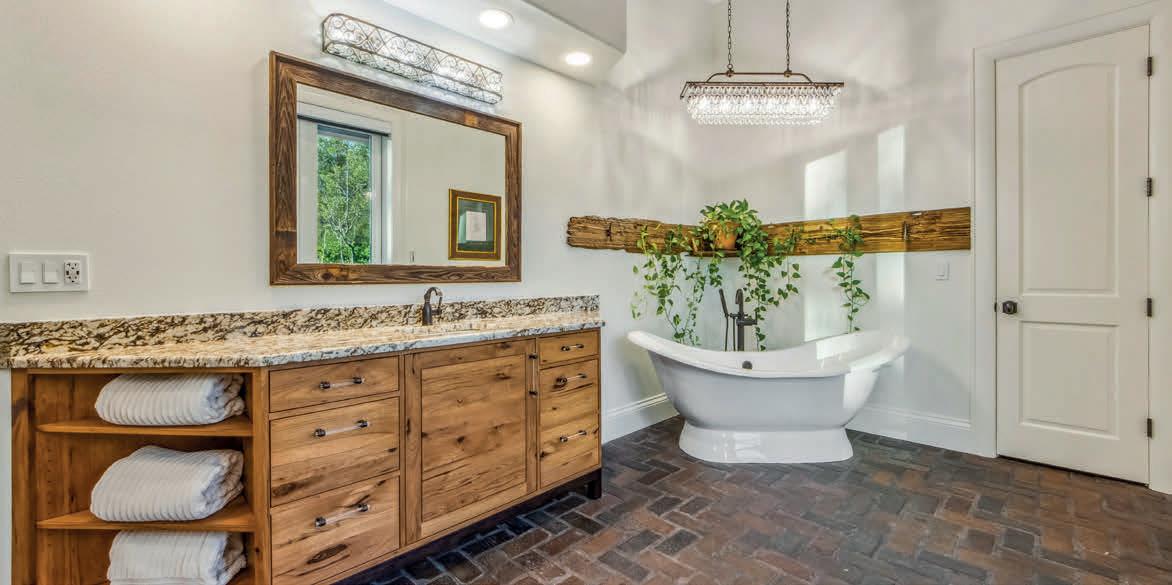



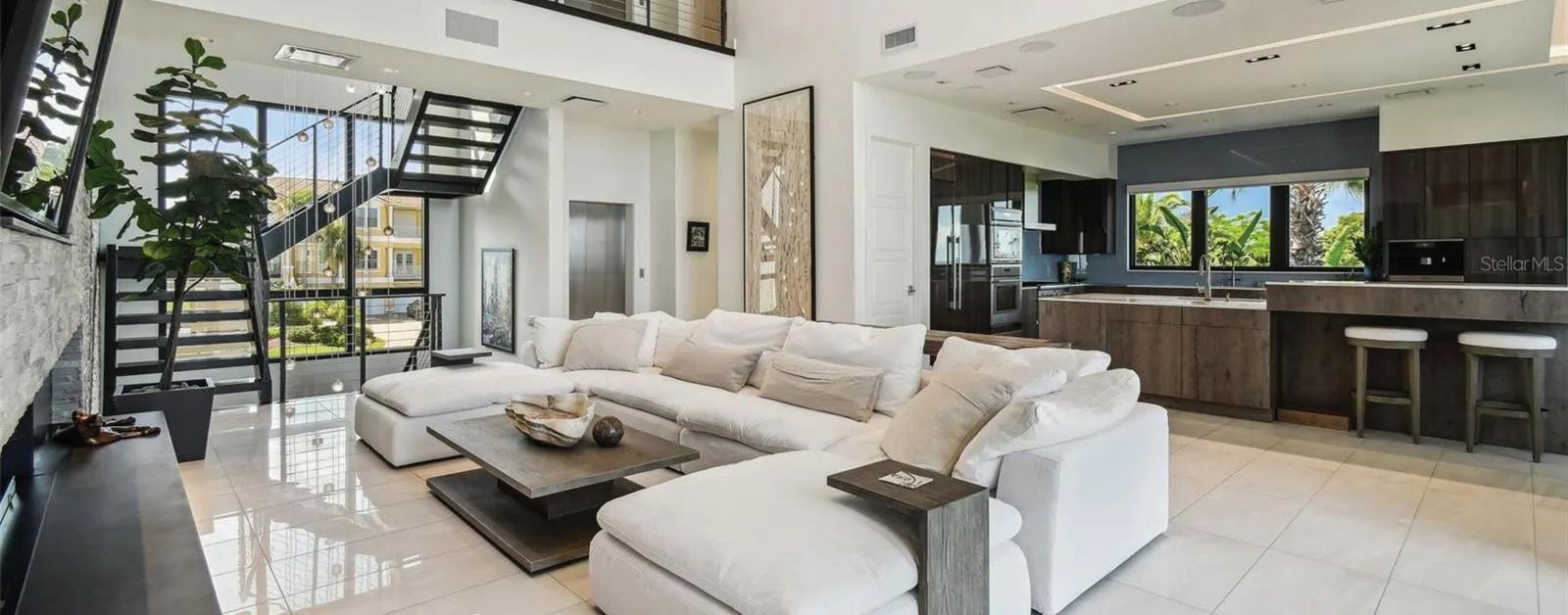



Nirvana – Where Coastal Elegance Meets Modern Grandeur
4333 Harborpointe Drive , Port Richey, FL 34668
Beds | 3.5 Baths | 5,390 Sq Ft | $6,900,000
On the shimmering edge of the Gulf, within the coveted gates of Harborpointe, rises a waterfront residence so striking it feels less like a home and more like a private resort. Aptly named Nirvana, this four-story architectural triumph reimagines coastal living with over 11,000 square feet of curated luxury, panoramic views, and seamless indoor-outdoor design. From sunrise’s soft glow over the horizon to the fiery spectacle of Gulf sunsets, Nirvana is a place where every hour feels like a celebration. Glide from the infinity pool to the rooftop terrace, from the private marina to the sandy shoreline—all without ever leaving home. A Sanctuary of Style. Inside, five spacious bedrooms and four spa-inspired bathrooms set the stage for privacy and comfort. A grand primary suite, junior suite, and dedicated guest wing ensure every visitor feels like royalty. Multiple balconies beckon you outward, each offering its own breathtaking perspective of the water. A gourmet kitchen—outfitted with custom Thermador appliances, exquisite cabinetry, and stone finishes—anchors the heart of the home, while smart-home technology quietly orchestrates lighting, shades, audio, and security at a touch. Designed for Leisure & Wellness. Created by outdoor living visionary Ryan Hughes, the sweeping pool design flows dramatically from the rear of the estate to the entryway, paired with a cabana kitchen made for evenings under the stars. The rooftop terrace crowns it all: fire pits glowing against twilight skies, a private bar, and a hot tub with endless gulf views. Wellness and productivity find equal footing here, too. An executive office inspires focused creativity, while the fully-equipped gym—complete with tiled steam room and ice bath—turns daily routines into rituals of renewal. Life on the Gulf. Framed by more than 100 feet of private coastline, Nirvana places the Gulf at your doorstep. Launch from your dedicated slip and lift to explore hidden sandbars, paddle to the quiet beauty of Durney Key, or cruise toward the vibrant shores of Clearwater Beach. Closer to home, your own stretch of sand invites barefoot mornings and starlit evenings. And when the allure of the city calls, world-class dining and culture await in Dunedin, St. Petersburg, and Tampa—each just minutes away. For journeys farther afield, Tampa International Airport is a short drive, ensuring that wherever you roam, tranquility and Gulf breezes will welcome you home. The Ultimate Waterfront Escape. Nirvana is designed without compromise—an estate where architecture, technology, and the Gulf itself meet in perfect sync. It is both fortress and stage, sanctuary and showpiece, created for those who demand the very best. Here, the sunset is more than scenery. It is your signature, your nightly reminder that you have arrived. Welcome to Nirvana: the ultimate expression of waterfront luxury.


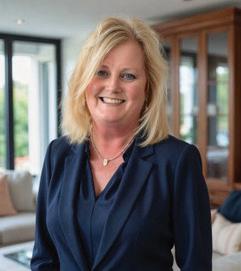
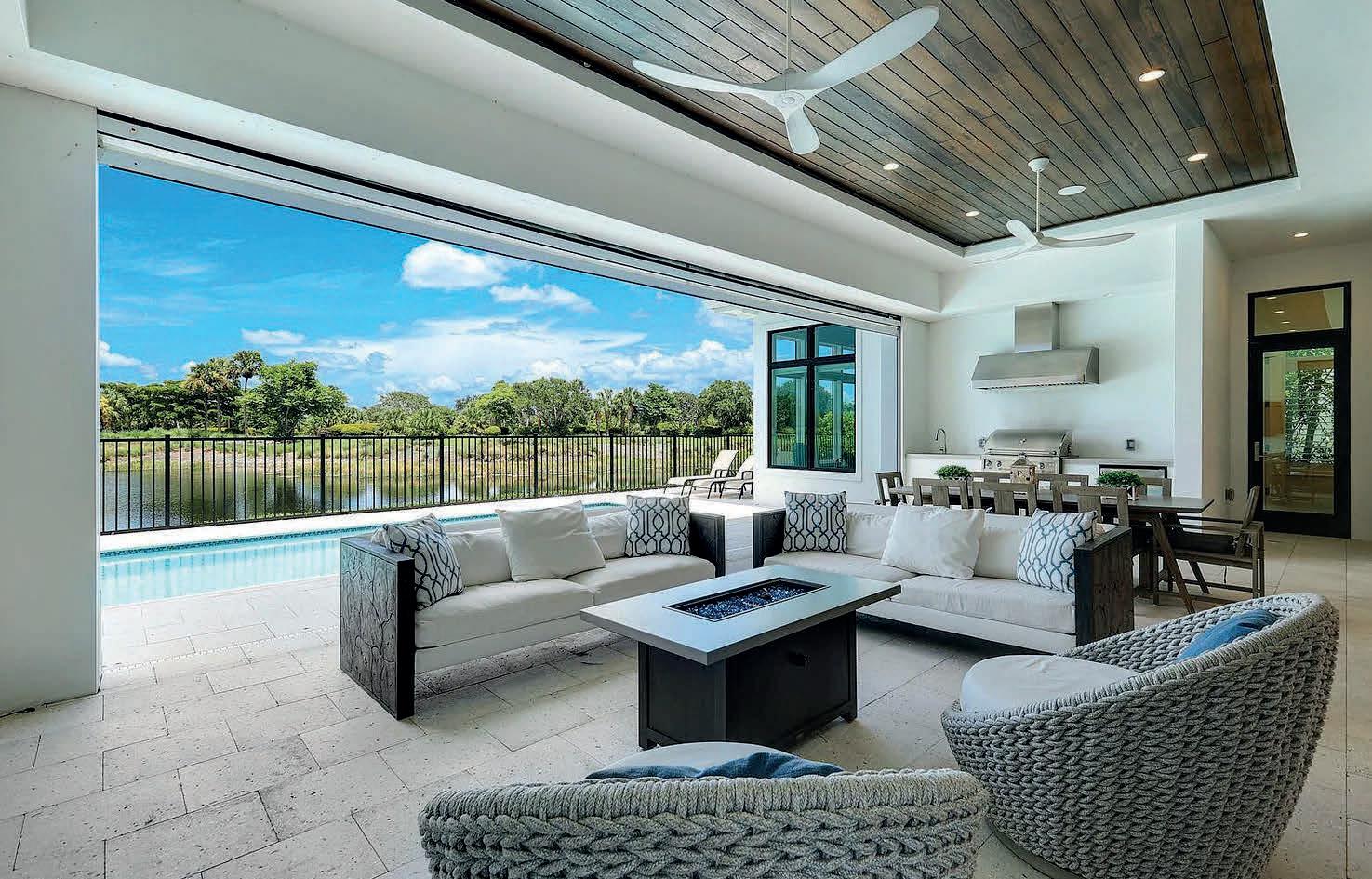

MONTIANO DRIVE, NAPLES, FL 34113
4 BEDROOMS / 4 ½ BATH / DEN / 3,585 SQ FT UNDER AIR / $4,199,000 BEAUTIFULLY FURNISHED
Designer Curated Home with Immediate TPC Treviso Bay Golf Membership!
Beautifully furnished 4 bedrooms, 4½ baths home within the exclusive enclave of The Peninsula in Treviso Bay. Easily entertain in the living and dining areas with long beverage bar and retractable slider, seamlessly blending the inside and outdoor spaces. “Everyone gathers in the kitchen” around the enormous center island which seats 6! Culinary creations are easily prepared with the Wolf gas cooktop, wall ovens and large walk-in pantry. The primary suite features a poolside sitting room/ office plus custom walk-in closets. The bath is spa-like and boasts dual vanities, a walk-around shower, dual shower heads and custom niches. Guests have their choice of bedroom suites, each with oversized closets and designer baths. The lanai is expansive with outdoor kitchen plus sun-drenched pool and spa with water-togolf views. Custom wood details, electric storm screens plus designer wallpaper and lighting. This special home includes full golf membership allowing exclusive access to TPC golf courses worldwide. Multiple dining options plus an extensive calendar of gatherings complete your Treviso Bay lifestyle. Beyond the privacy of Treviso Bay is the renowned dining and shopping of Naples and Marco Island. Offered at $4,199,000


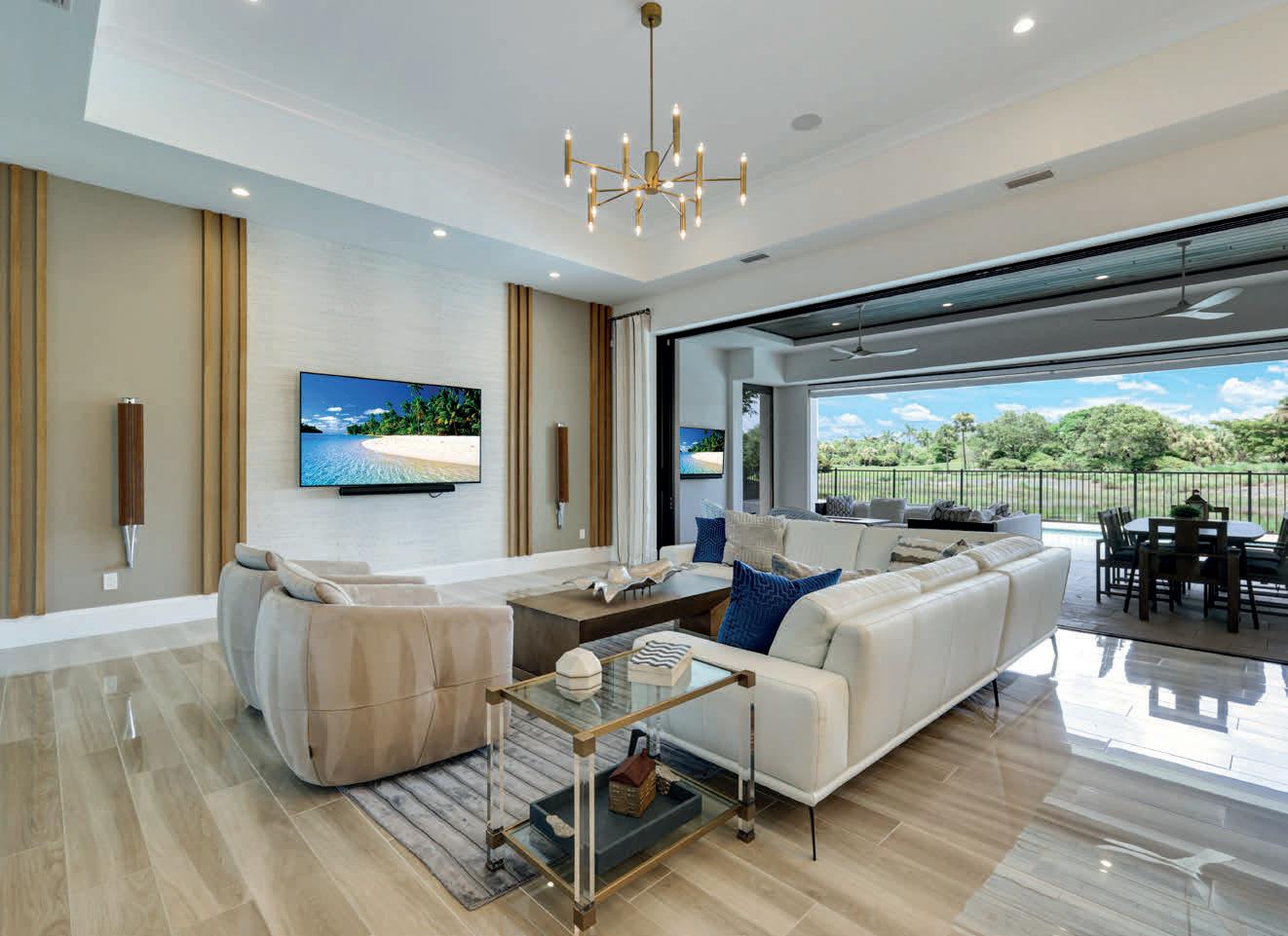
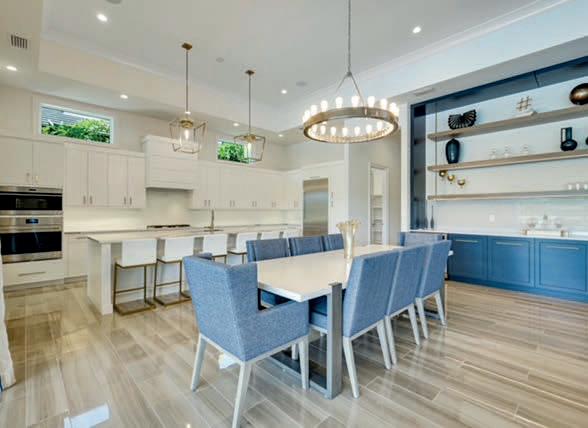



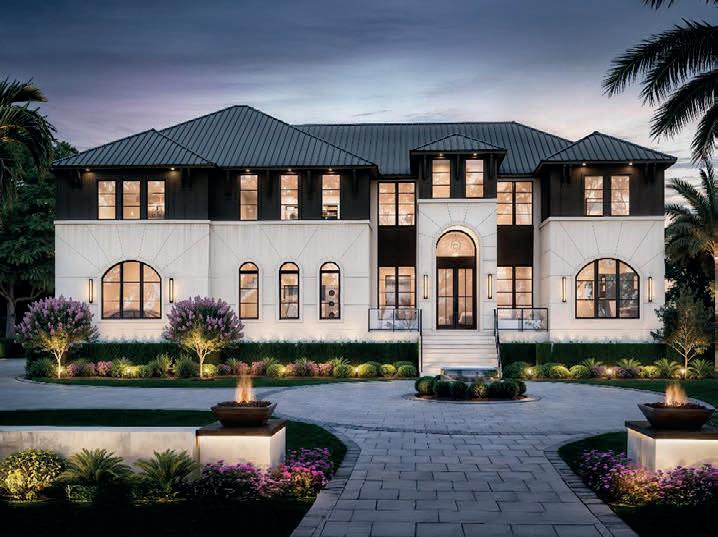
Davis Islands Masterpiece

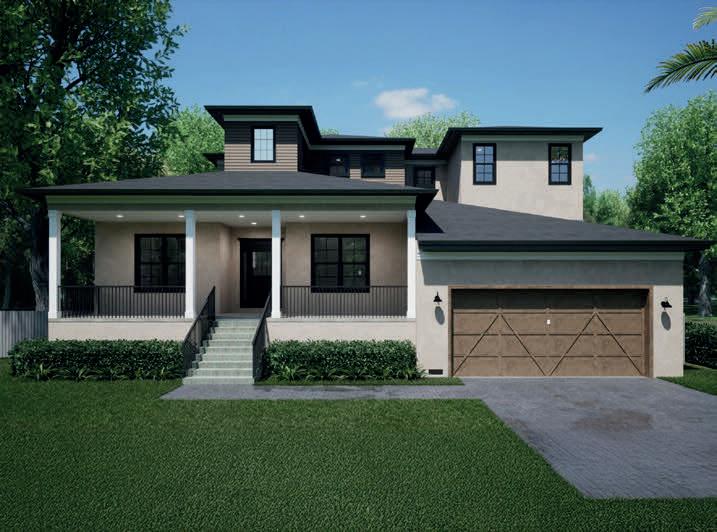

Elegance
Amazing New Construction Pool Home
New Construction Pool Home
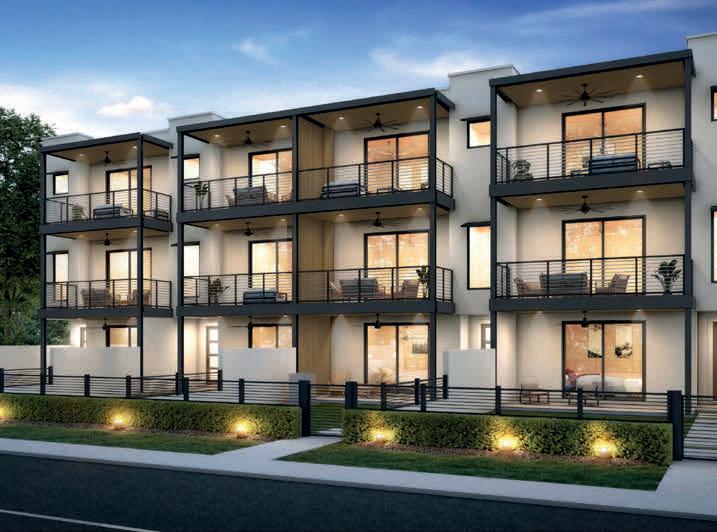


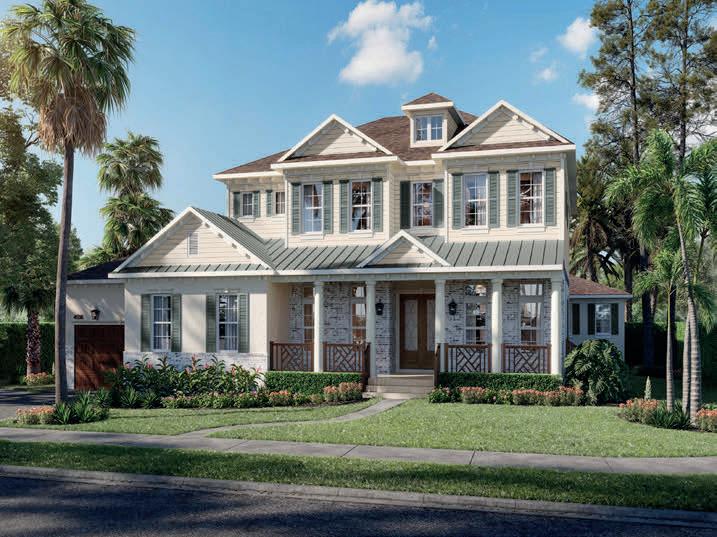
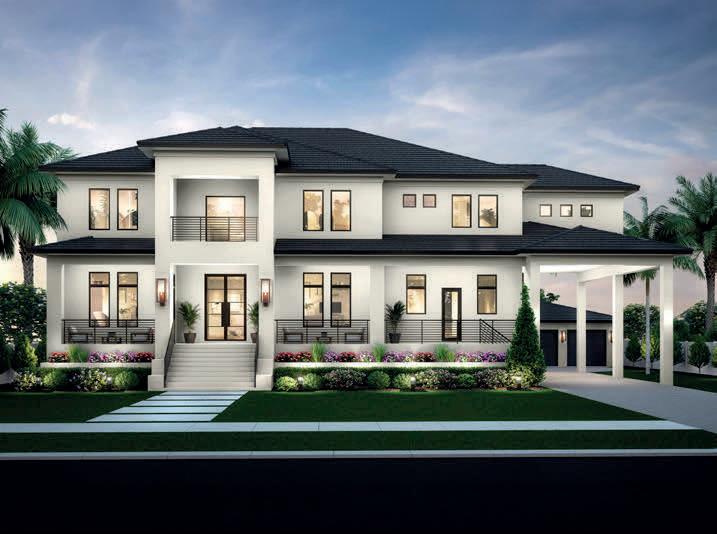
Beach Park Isles Stunning New Construction


Bayshore Blvd
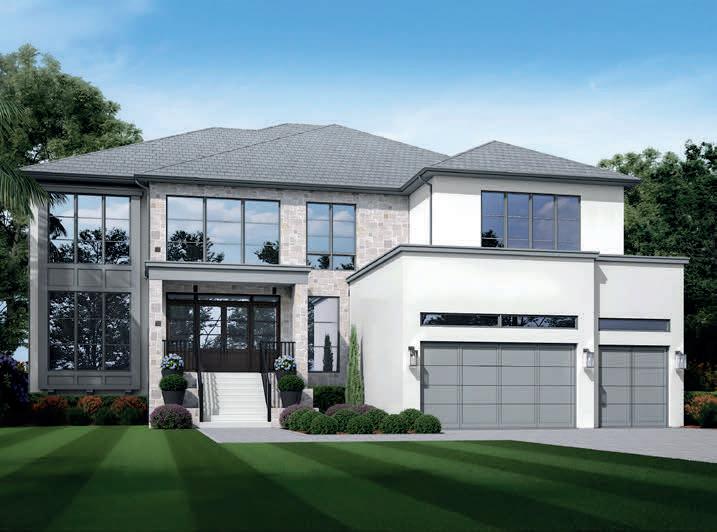
Beach Park Isles New Construction

Excellence Built by Baywalk Custom Homes
Stunning
locations


most
A grand foyer sets tone with a dramatic 22-foot foyer ceiling, featuring a dual floating staircase, elevator, and glass railings inside and out that make an unforgettable first impression. Throughout the elegant Venetian plaster rooms and accent walls add warmth and texture, seamlessly blending contemporary design with timeless sophistication. Step outside to your resortstyle backyard, with an expansive lanai and outdoor kitchen.
Stunning 6,305 sq ft, 5-bedroom, 6-bathroom custom estate, theater room, and a den, ideally situated just under a half-acre in one of the area’s most coveted locations in Tampa. A grand foyer sets the tone with a dramatic 22-foot foyer ceiling, featuring a dual floating staircase, elevator, and glass railings inside and out that make an unforgettable first impression. Throughout the home, elegant Venetian plaster rooms and accent walls add warmth and texture, seamlessly blending contemporary design with timeless sophistication. Step outside to your resortstyle backyard, with an expansive lanai and outdoor kitchen.
2902
2902 S BEACH DRIVE, TAMPA
$4,950,000
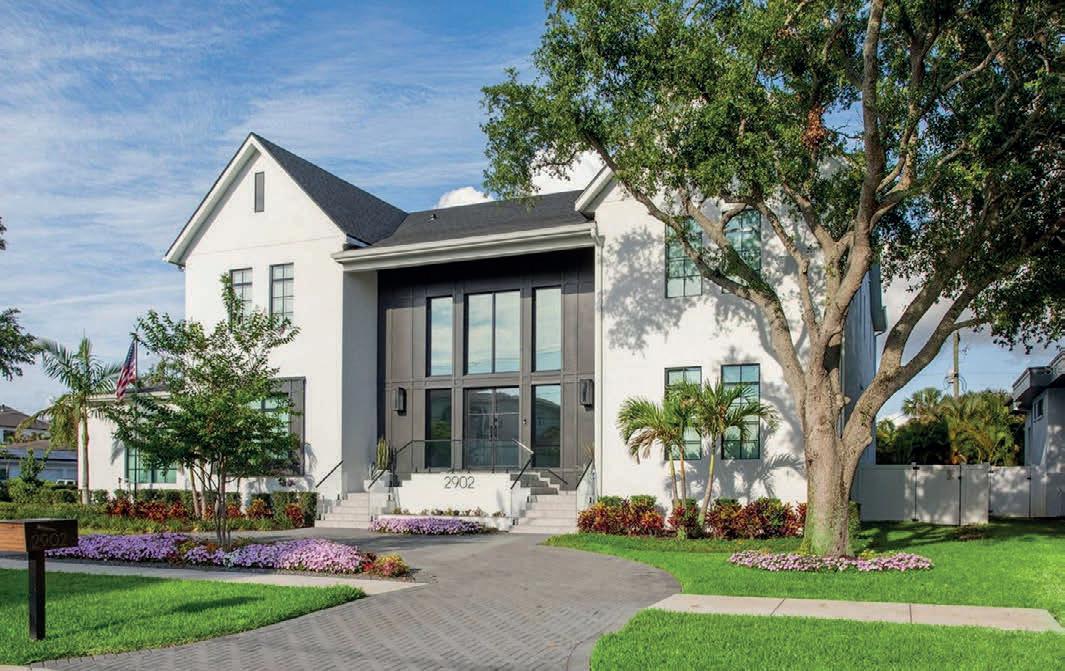
Stunning Brookshire Masterpiece
Stunning Brookshire Masterpiece on an amazing street boasting over 5400 sq ft located on a large private lot in Beach Park Isles!!! One-of-a-kind residence with state of the art finishes bringing elegance and style together. 5 Bedrooms, 5.5 Bathrooms, Bonus Room, and Luxury Pool with private overhead waterfall. Home is currently under construction. Call for floor plans.
423 ROYAL POINCIANA, TAMPA
$3,595,000
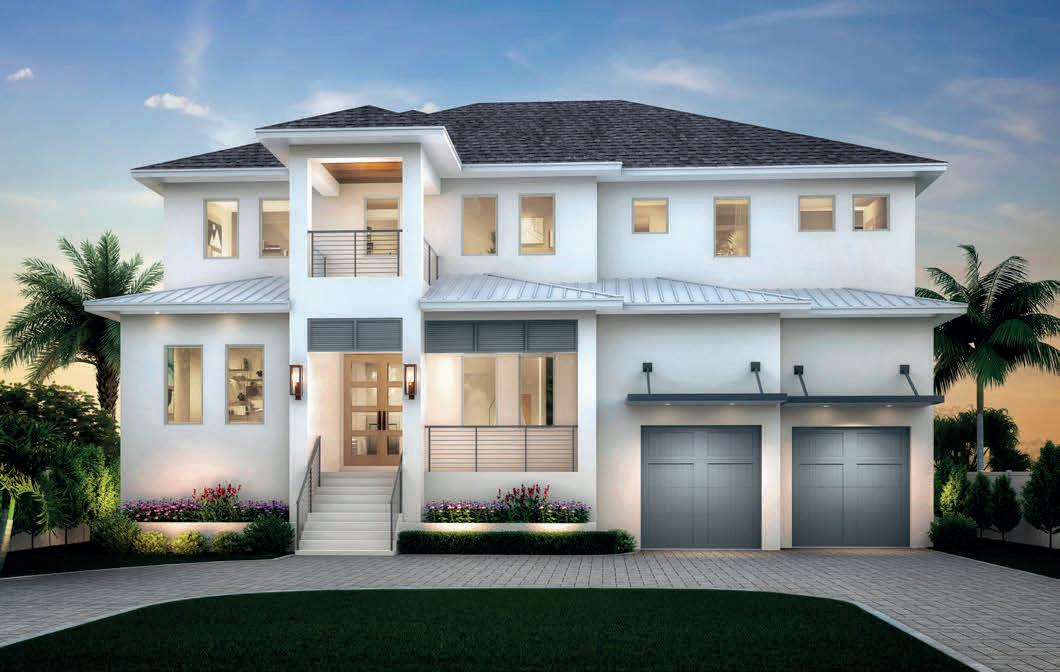



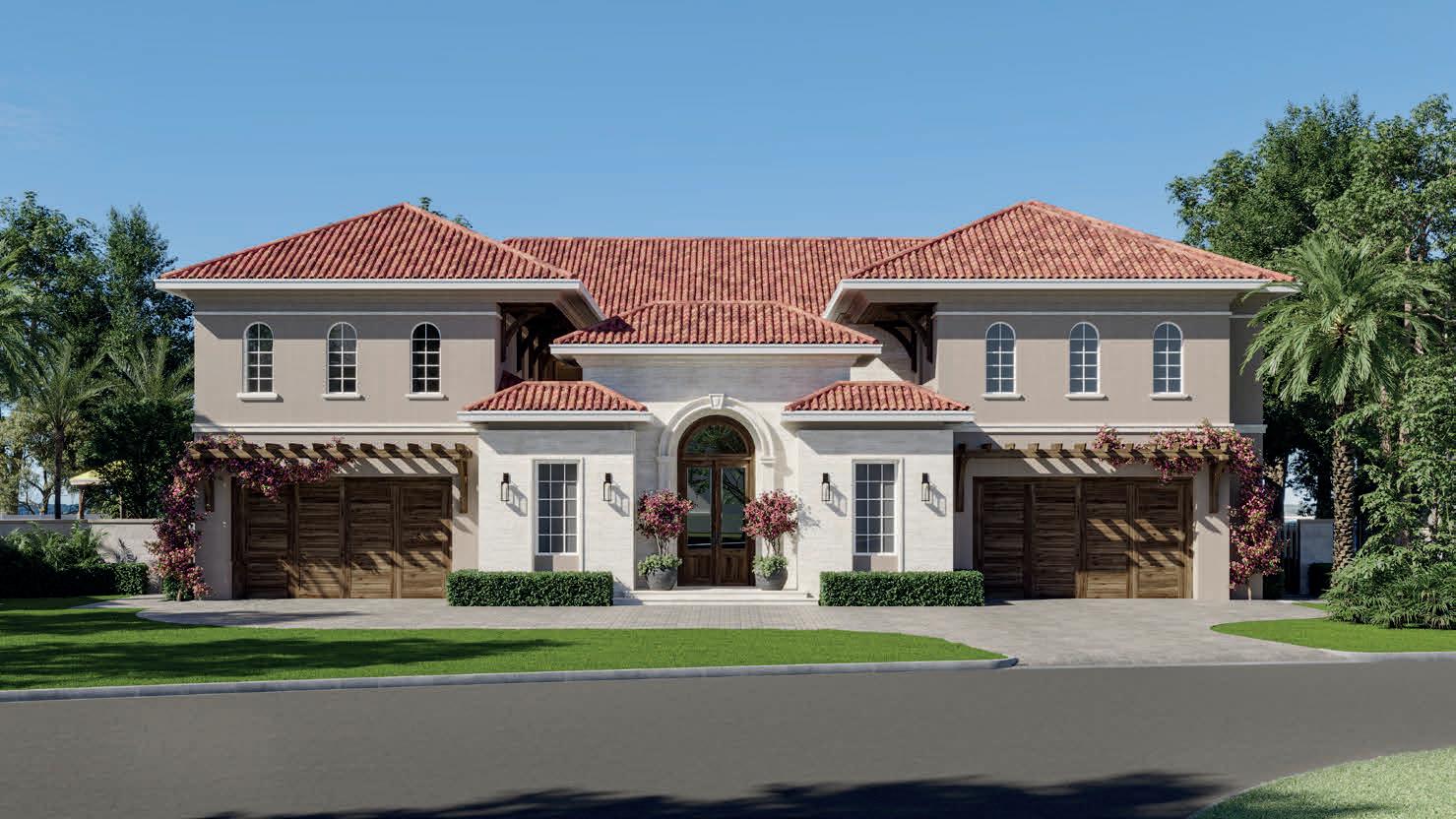

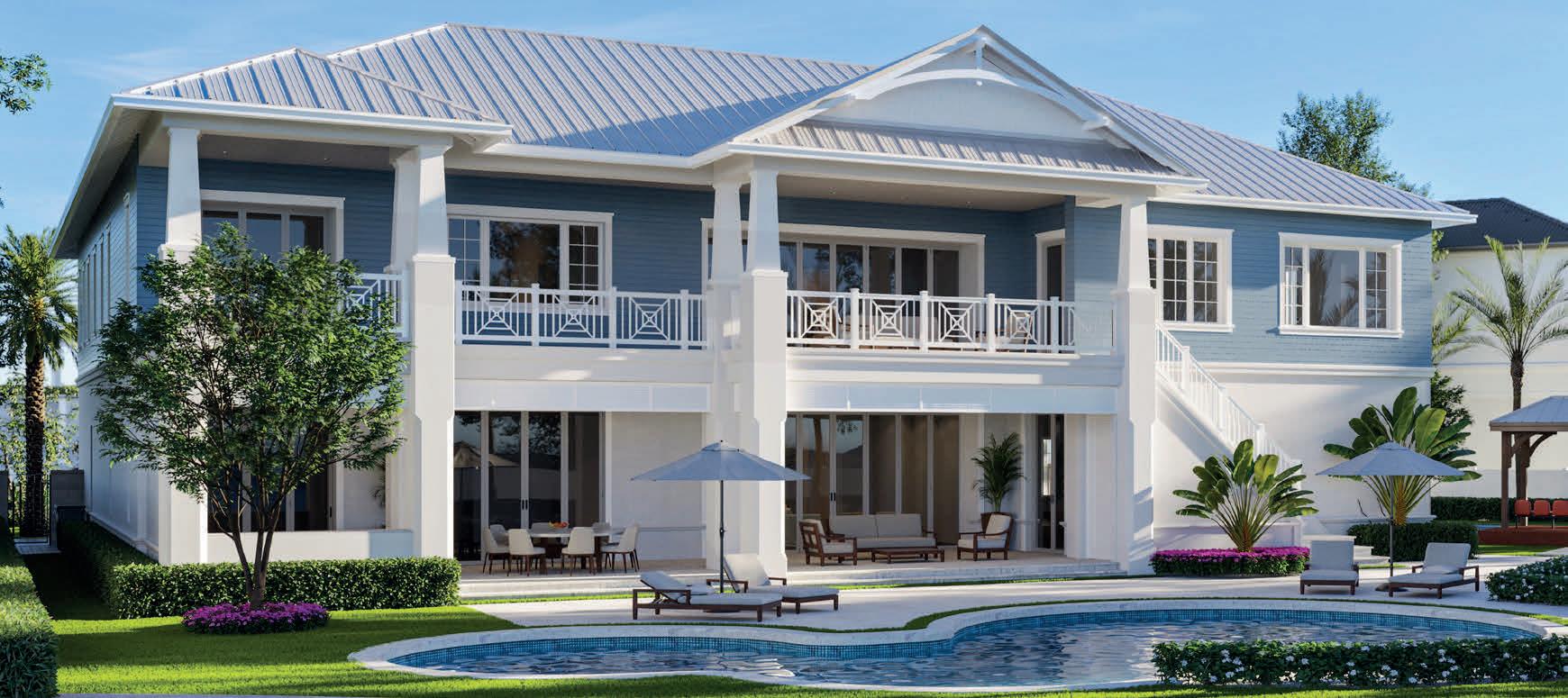

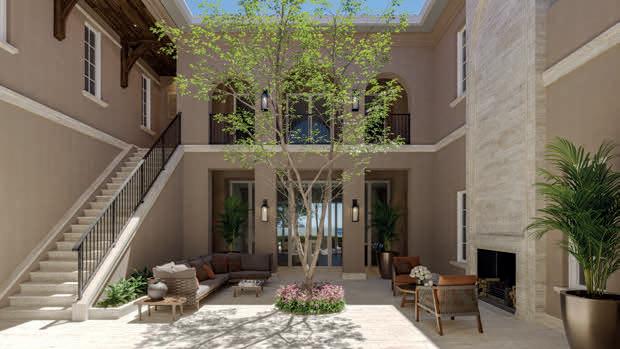

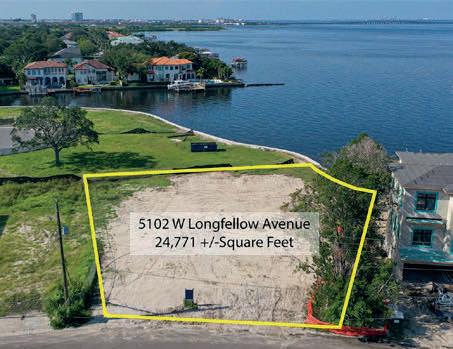
TAMPA BAY + THE GULF COAST
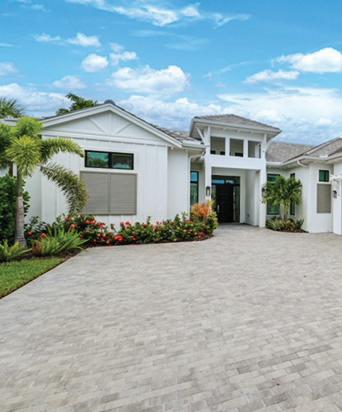
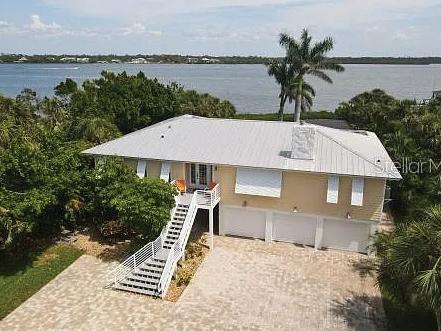


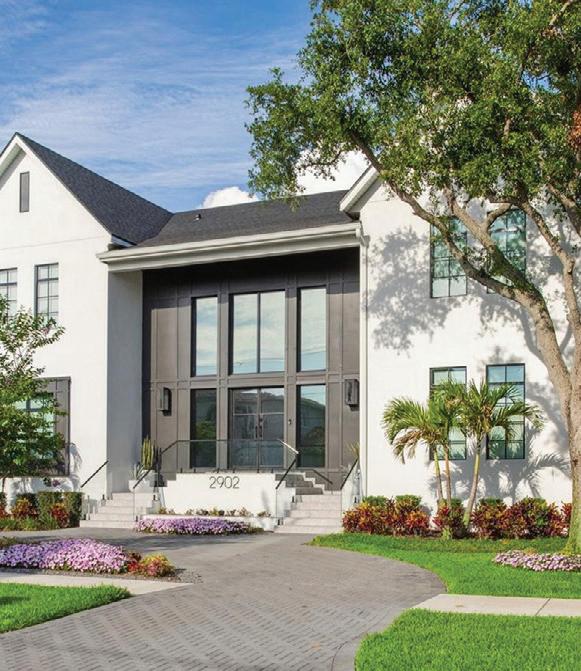
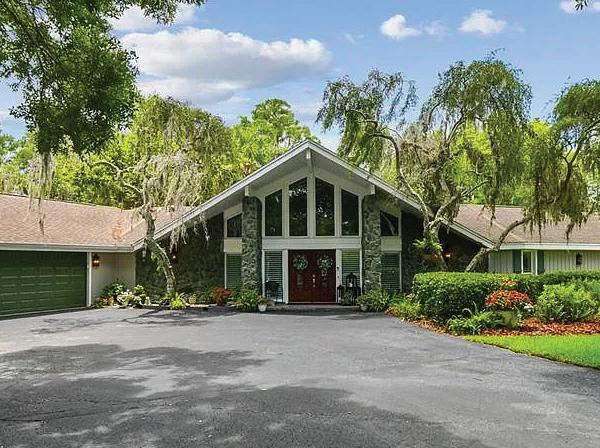

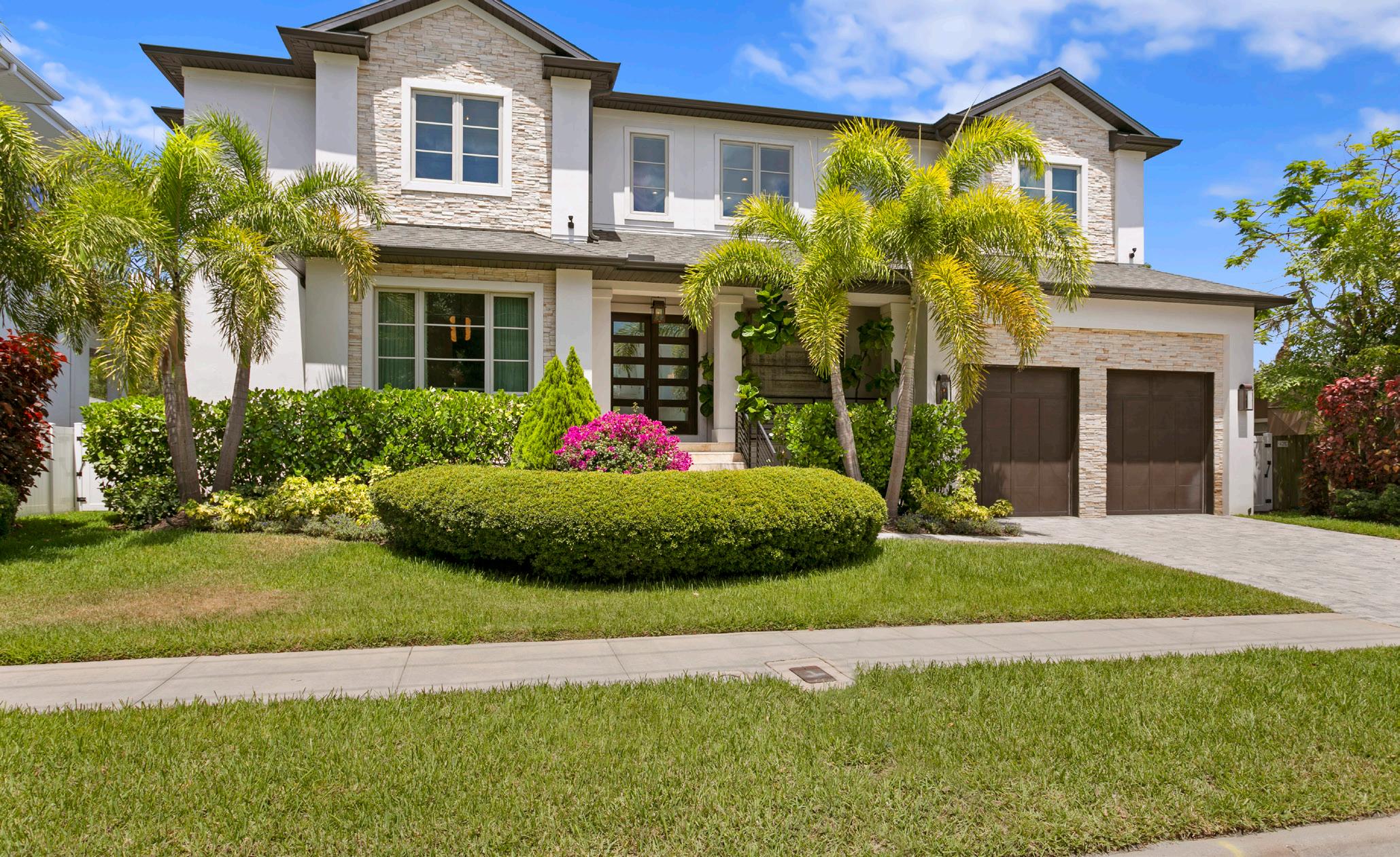
4807 W Longfellow Avenue, Tampa, FL 33629
4 Bed | 4 Bath | 5,138 Sq Ft | $2,695,000
Experience refined living at 4807 W Longfellow Ave, a stunning luxury residence in the heart of Sunset Park, South Tampa. Built in 2017, this meticulously designed 5,138 sq ft home features 4 bedrooms, 4 bathrooms, and a versatile bonus room that can serve as a 5th bedroom, home office, gym, or media space.
Enter through a dramatic two-story foyer into an open, lightfilled layout with a spacious great room, formal dining area and a chef’s kitchen equipped with Thermador appliances, quartz countertops, a butler’s pantry, and a hidden walk-in pantry. The elegant primary suite offers dual custom closets, a morning bar, and a spa-inspired bath with marble finishes and a soaking tub.
Step outside to a private backyard oasis featuring a covered lanai, full outdoor kitchen, saltwater pool, spa, and firepit- perfect for year-round entertaining. Additional highlights include impact windows, smart home features, and a 2-car garage. A rare opportunity in a premier Tampa location.

Christine Mastrilli

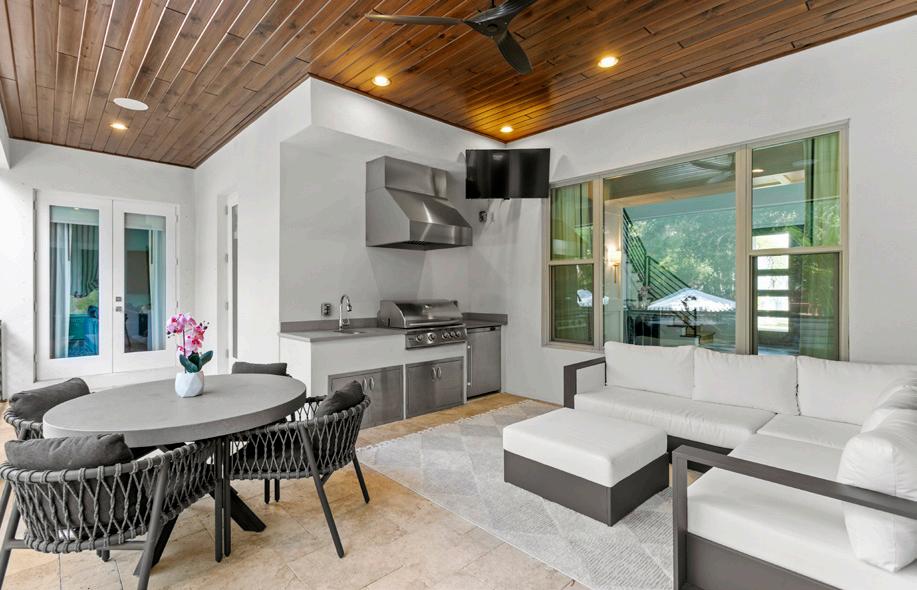
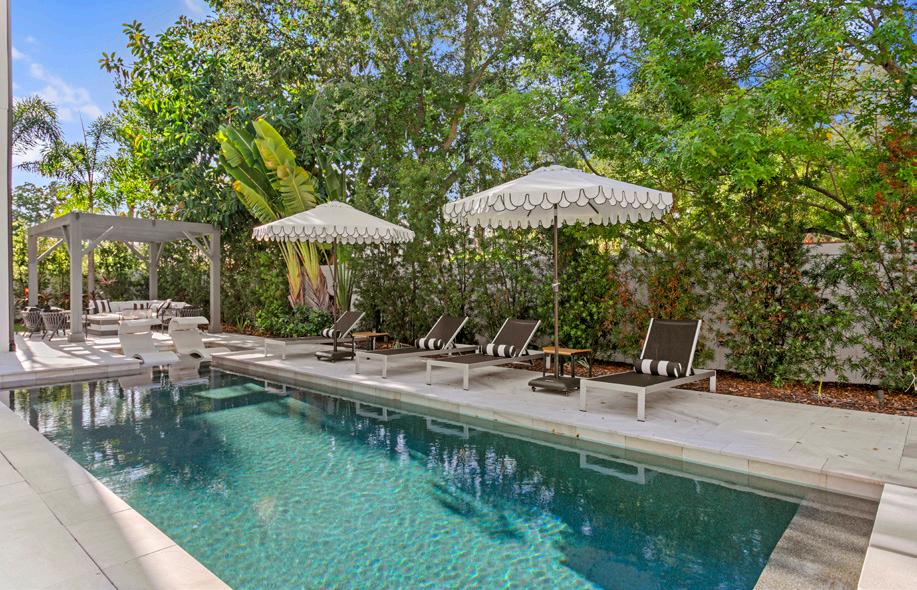

5002 S Shore Crest Circle, Tampa, FL 33609
7 Bed | 7.5 Bath | 10,130 Sq Ft | $12,000,000
Nestled in the prestigious Beach Park neighborhood of South Tampa, 5002 S Shore Crest Circle presents an extraordinary 1.34acre waterfront estate. Boasting over 10,130 sq ft of living space, the property features a gracious 7-bedroom, 7.5 bathroom main residence-complete with coffered ceilings, marble and hardwood floors, elevator access and an intimate library/den.
Outdoor amenities shine with an outdoor pool, pool house, private tennis court, and a deeded boat dock with lift for seamless bay access. A gated entrance, guard house, and full standby generator ensure privacy, security, and uninterrupted comfort.
This is your chance to own a piece of real estate paradise, an estate where possibilities are as boundless as the horizon it offers. Whether you seek a serene retreat or a vibrant hub for entertaining, this estate provides the perfect canvas for realizing your dream home in an unparalleled location.

Mike Hughes Principal Agent
813.690.2811
Mike@HughesShelton.com
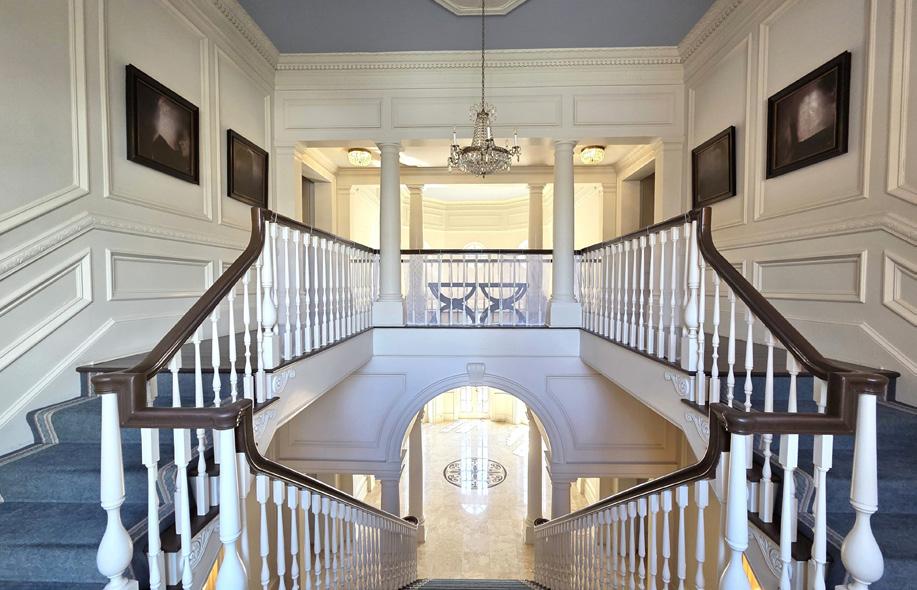



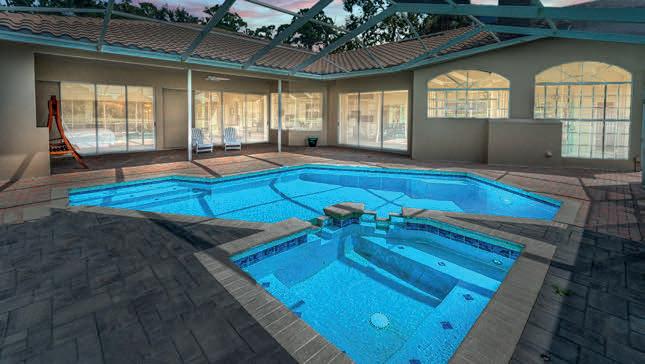
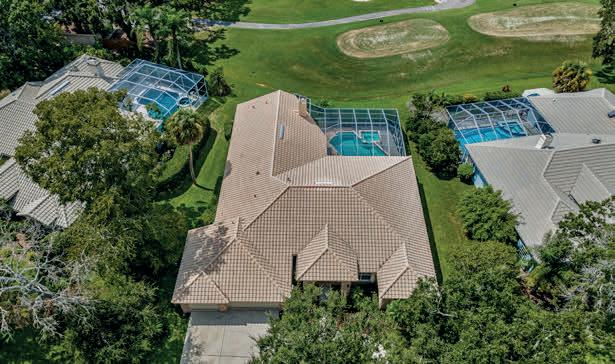
Alluring 4-bed, 3-bath waterfront pool home in Old Harbor Place near Downtown Safety Harbor. Features 10-ft ceilings, large covered lanai and swimming pool, serene pond views, chef’s kitchen, spa-style primary suite with office, and private guest wing. 2024 tankless gas water heater. Walk, bike or ride your Golf Cart to iconic downtown using the neighborhood rear exit. High demand location. The 17,500-amp generator powers HVAC, lights and appliances during power loss. Located above the flood plain.

Enjoy privacy, elegance, and breathtaking golf course views in this beautifully appointed 5-bedroom, 3-bath, 3-car garage home backing to the Ardea Country Club North Course Signature Hole #10 in the gated community of Eastlake Woodlands. A former model home, this residence welcomes you with a grand marble foyer and sweeping views of the golf course. Inside, you’ll find volume ceilings, fresh interior paint, and a spacious layout designed for both entertaining and everyday living. Optional membership in the newly remodeled Ardea Country Club offers unmatched lifestyle amenities including championship golf, tennis, pickleball, swimming, fitness center, and more.



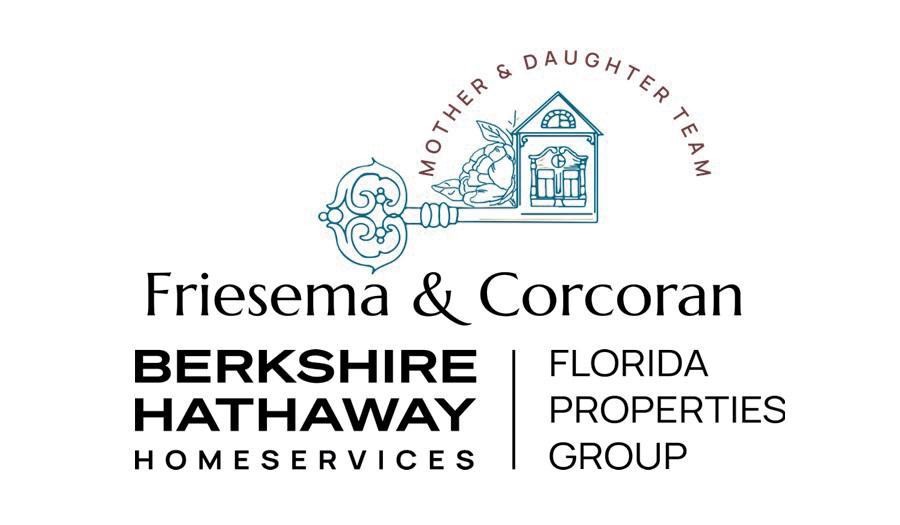


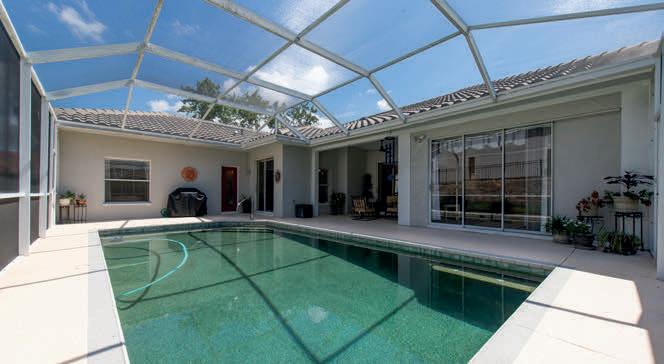
Located in the village of Safety Harbor, this Executive Pool Home boasts 4 bedrooms, 2 bathrooms and a 3-car garage on a large .30 acre corner lot. No worries about evacuating for storms; this solid concrete block home is above the flood plain (no flood zone) and in the no evacuation zone. Extensive renovations were done inside and out in 2015, 2016 & 2023 including a new tile roof, flooring throughout, kitchen, primary bathroom, interior and exterior paint, HVAC and more.
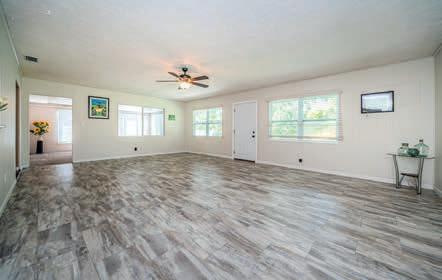
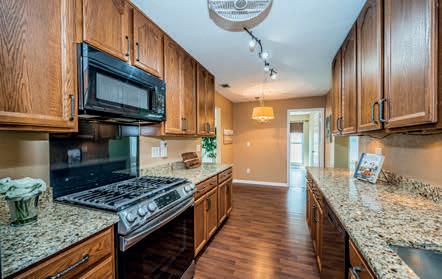
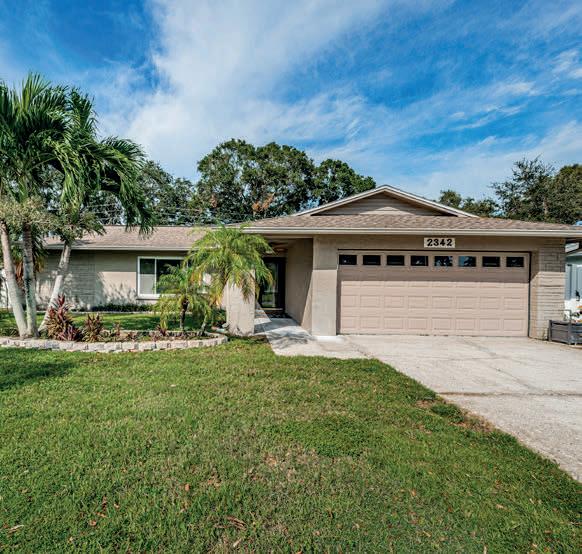

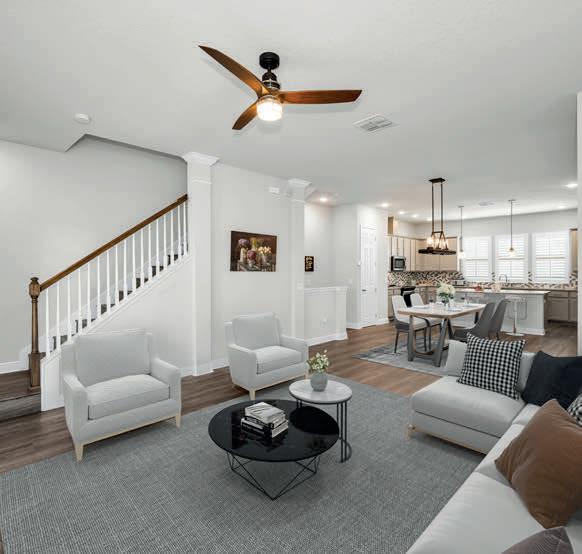


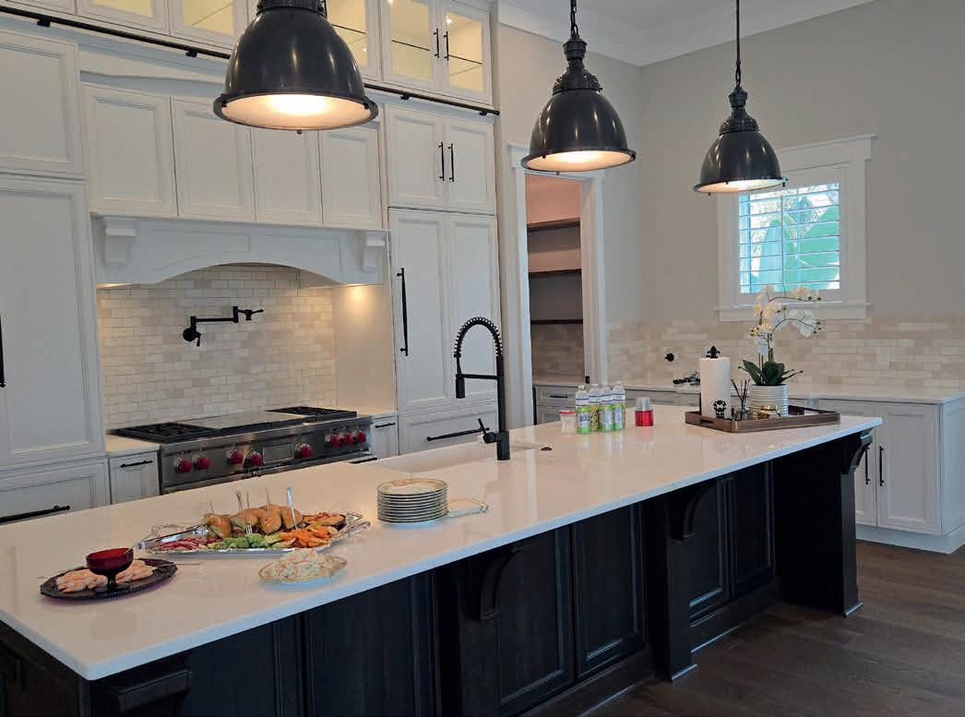
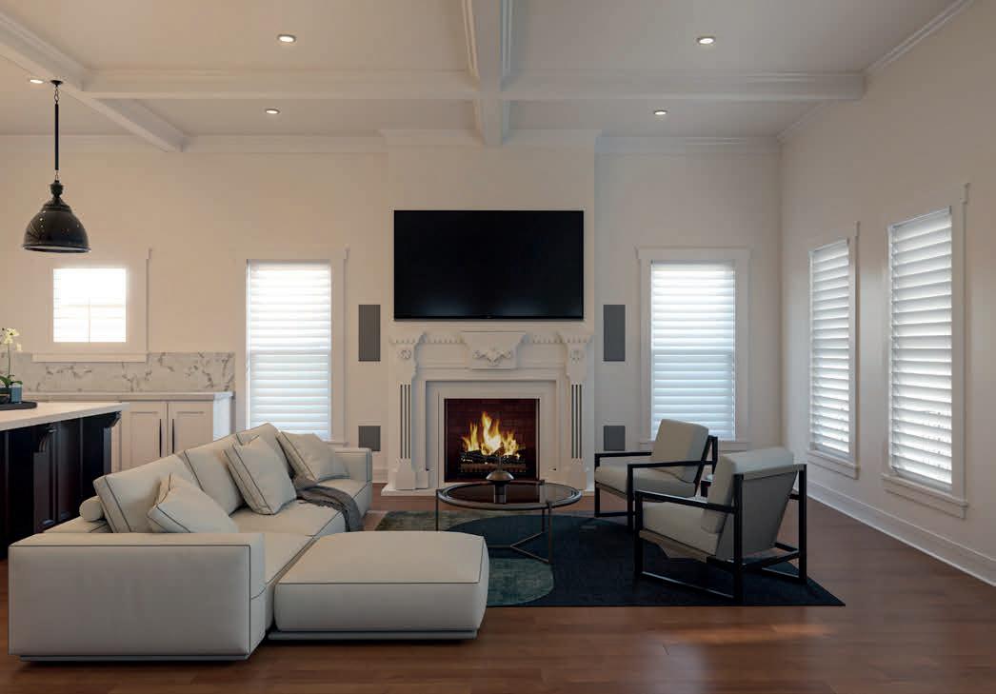
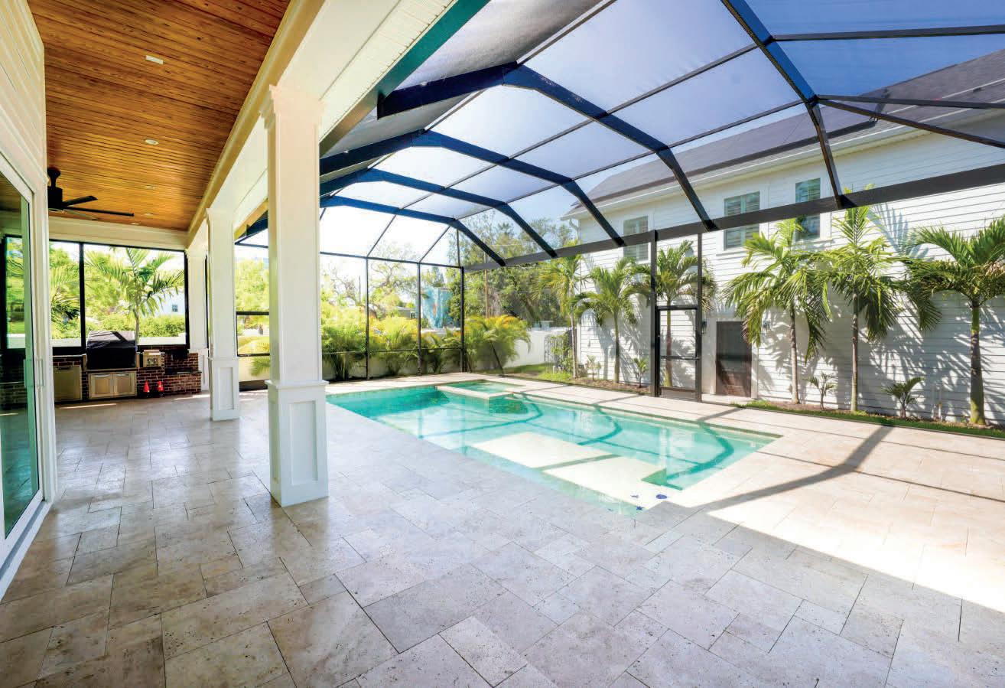
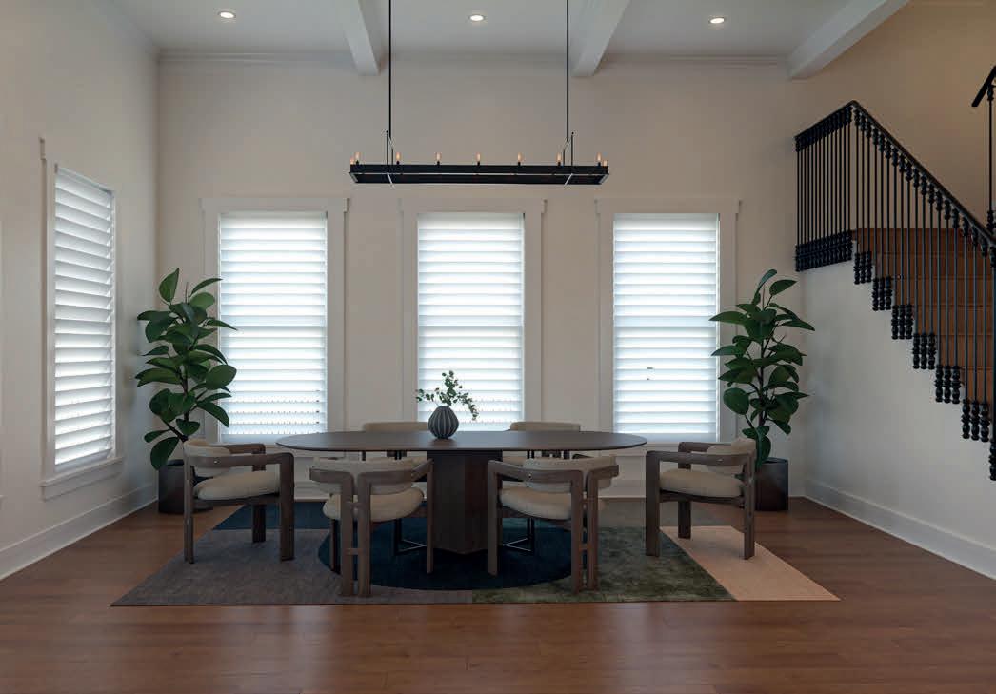
608 Grove Street N, Saint Petersburg, FL 33701
5 BEDS | 6 BATHS | 3,893 SQ FT | OFFERED AT $2,699,000
New 2024. Downtown-off 5th Ave N. Flood Zone X. An exquisite ensemble of two structures sprawled across a generous lot exceeding 9,000 sq ft, a beautifully appointed ADU above a three-car garage. Walk into the living room with 12’ ceilings and a custom gas marble fireplace, high-fidelity KEF subwoofers, and architectural surround sound speakers. The open-concept dining room is adorned with handmade wrought-iron handrails to the second floor. A chef-inspired kitchen dazzles with bright Namibian marble countertops from South Africa, a kitchen island, and solid maple cabinets. Custom glass-accent cabinetry and a 48-inch Wolf gas range and stove, equipped with an infrared grill, water for pots, an exhaust to absorb grilling odors, is culinary excellence. A built-in Sub-Zero refrigerator, Fisher & Paykel built-in double-drawer dishwasher, and a Butler’s pantry. The side counter is thoughtfully designed for coffee lovers, with an integrated water filtration system. Price adjustment to $2,699,000.

KELLYLEE MCFREDERICK
BROKER |
OWNER
727.410.3605
beachnatives@gmail.com www.kellyleemcfrederick.realtor

St. Pete Beach, Florida
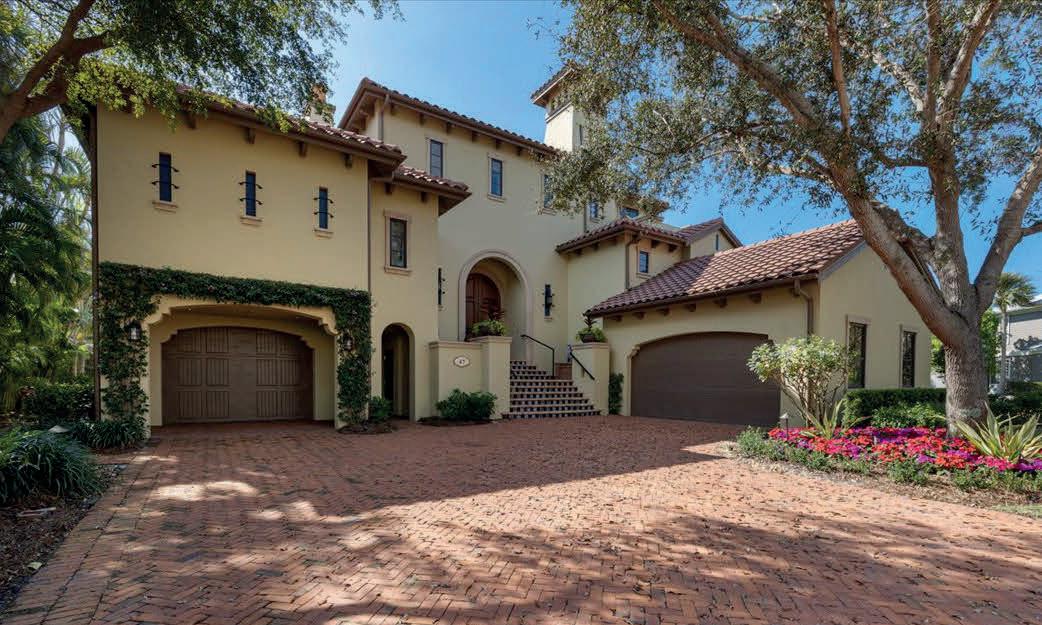
$4,100,000 4,327 SQ FT 6 4
Experience Southwest Florida living at its finest. This meticulously maintained home was constructed with an eye to quality and attention to detail. Enjoy both the benefits of a friendly neighborhood as well as the feeling that your are living in a private nature preserve. Ideally situated, every room has a view of the water where you can see fish jumping, herons and egrets fishing, osprey nesting and dolphins swimming. The built to last IPE wood dock has 2slips with a kayak lift for easy access to the famed Calusa Blueway kayak trail. 2 routes to the gulf are easily accessible. Either bring your own boat or rent one minutes away.The amazing lanai features disappearing screens and storm shutters, a brand new grill, a woodburing fireplace, an outdoor rated TV, and a beverage refrigerator. Open up the fully retractable sliding glass doors to create an expansive indoor/outdoor space with a living level infinity edge pool and spa. Relaxed elegance is epitomized with the beautiful hand-curated Italian and Mexican tile accents throughout. The house is fully ADA accessible with a 3 story elevator. The expansive kitchen is a chef’s dream, featuring top of the line Miele and Wolf appliances, a beautiful oversized granite island, a butler’s pantry, wine refrigerator, 2 idshwashers and a warming drawer. The cosy office/den provides a quiet workspace and intimate lounge area for evening relaxation. All bedrooms have private balconies and spacious en suite bathrooms with an additional secluded outdoor shower off the primary bath. This property has two 3-car garages with plenty of space for your outdoor toys and a fully tiled lower level. And so much more! 10 minute walt to the beach & restaurants, brick driveway, lovely landscaping, outdoor pool bath, beautiful wrought iron railings, 2 story living room with wood burning fireplace, sonos sounds system with integrated speakers 8 Cable TV connections, Integrated pest control system, wood beamed ceilings, large 3rd floor deck, Travertine and hardwood floors, New HVAC system and whole house dehumidifier, Separate trash room, generator, friendly, gated community. From the quiet sunrises to the gorgeous sunsets, this is a home to fall in love with.
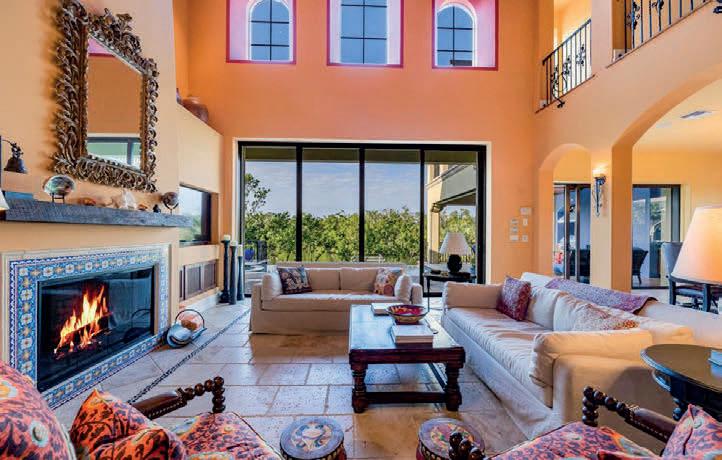

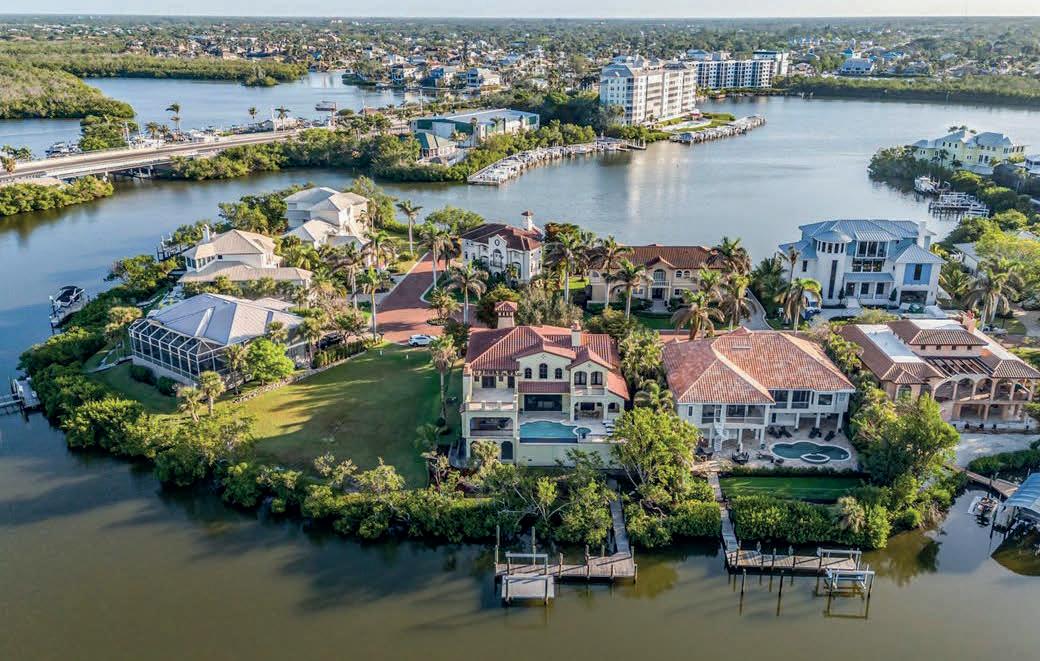


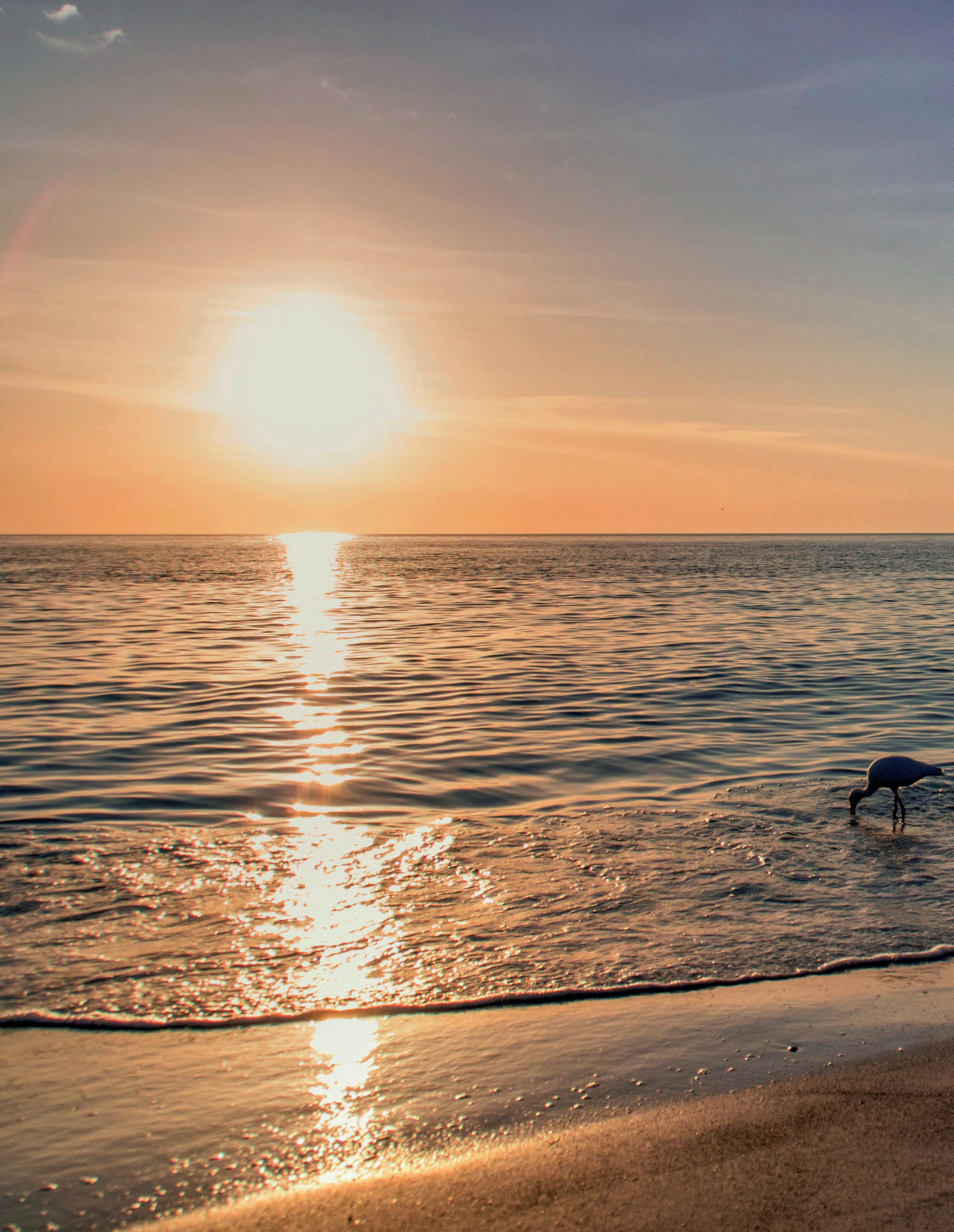
Florida’s Southwest Coast Four Scenic Gems Along Florida’s
Florida’s Southwest coast offers some of the most breathtaking coastal scenery in the United States. This sun-drenched region combines pristine beaches, distinctive architecture, and natural preserves to create landscapes that captivate both residents and visitors alike. Each city along this coastline brings its own character and scenic appeal, from urban waterfronts to secluded barrier islands.
1. St. Petersburg
St. Petersburg stands is the crown jewel of Florida’s west coast, where a thriving arts district meets stunning waterfront vistas. The city’s scenic beauty centers around Tampa Bay and the Gulf, creating a dualwater paradise that offers endless photogenic moments. The Historic Old Northeast neighborhood provides some of the most picturesque views, with its tree-lined streets leading directly to the waterfront. Snell Isle offers an exclusive island setting with panoramic bay views, while the downtown core presents a striking skyline reflected in the calm waters of the bay. The Vinoy Renaissance Resort area and North Straub Park create an elegant waterfront promenade perfect for sunset strolls, with the iconic green-domed Vinoy serving as an architectural focal point against the water.
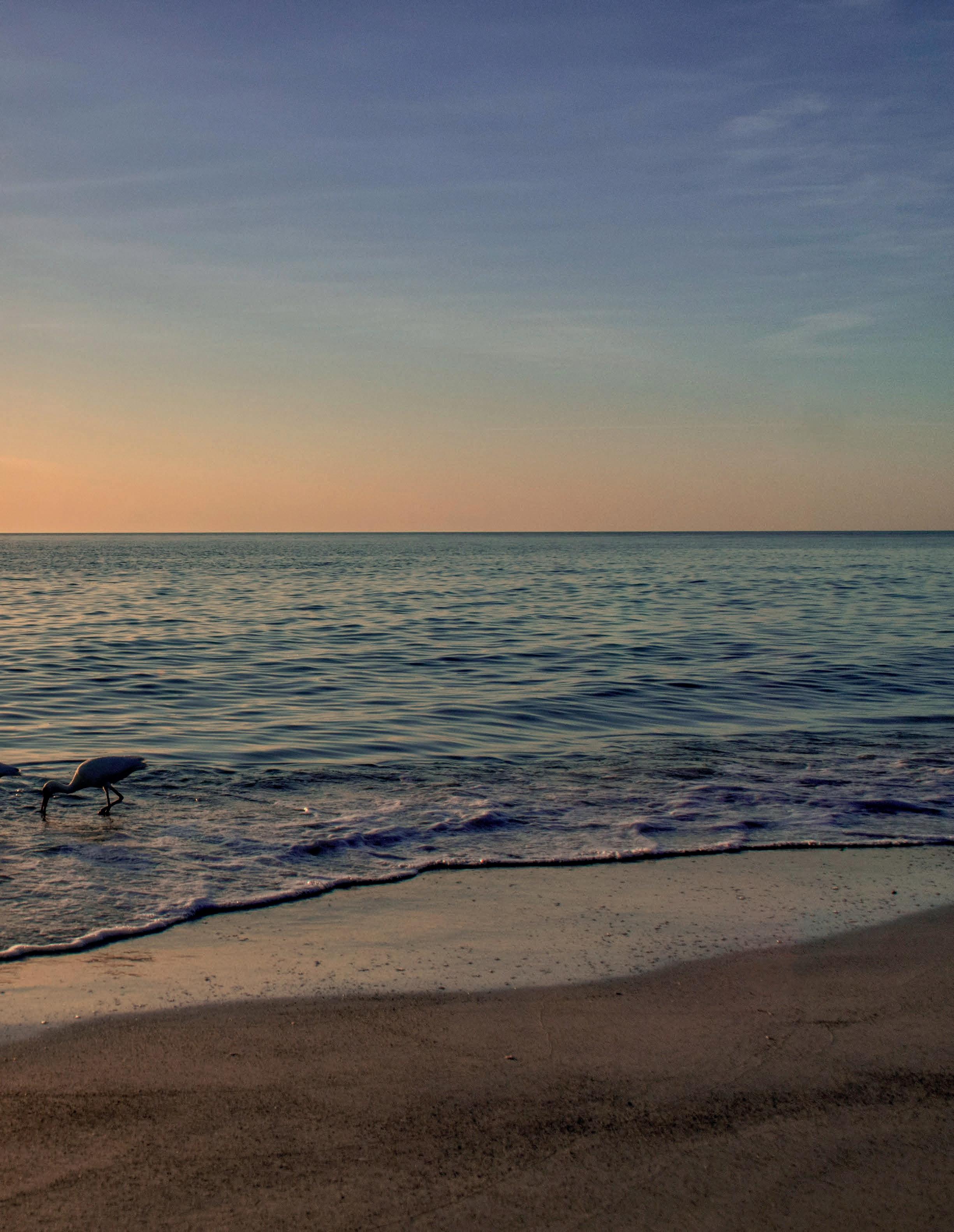
2. Sarasota
Sarasota combines cultural sophistication with natural splendor, creating one of Florida’s most visually stunning metropolitan areas. The city’s scenic appeal stems from its position between Sarasota Bay and a chain of barrier islands that boast some of the world’s finest beaches. Siesta Key, with its powdery white quartz sand beaches, provides postcard-perfect coastal views that have earned international recognition. The Ringling Museum area offers manicured grounds with bay views and historic architecture, while the downtown bayfront creates an elegant urban waterfront. Longboat Key presents an exclusive island atmosphere with Gulf-to-bay panoramas, and the historic Burns Court district provides charming tree-canopied streets lined with Mediterranean-style architecture just minutes from the water.
3. Naples
Naples epitomizes refined coastal living, where manicured perfection meets natural beauty. The city’s scenic character revolves around its famous pier, which extends into the Gulf and serves as a focal point for the sugar-sand beaches that stretch for miles in both directions. The historic Third Street South and Fifth Avenue South districts offer sophisticated shopping and dining with glimpses of Naples Bay, while the exclusive Port Royal neighborhood provides some of the most expensive waterfront real estate in the country, with homes overlooking pristine canals and the Gulf. The Naples Botanical Garden creates a lush tropical oasis, and the nearby Corkscrew Swamp Sanctuary offers boardwalk trails through ancient cypress forests that provide a dramatic contrast to the coastal scenery.
4. Fort Myers
Fort Myers serves as the gateway to some of Southwest Florida’s most spectacular barrier islands while maintaining its own distinctive scenic appeal along the Caloosahatchee River. The historic downtown riverfront district combines turn-of-thecentury architecture with modern amenities, creating an attractive urban waterscape. The Edison and Ford Winter Estates provide 20 acres of botanical gardens and historic homes along the river, offering both cultural significance and natural beauty. Sanibel and Captiva Islands, accessible via the scenic Sanibel Causeway, present some of Florida’s most pristine and undeveloped coastal landscapes, famous for their shell-covered beaches and wildlife refuges. The McGregor Boulevard corridor, lined with royal palms planted by Thomas Edison himself, creates one of Florida’s most iconic scenic drives leading to the islands.
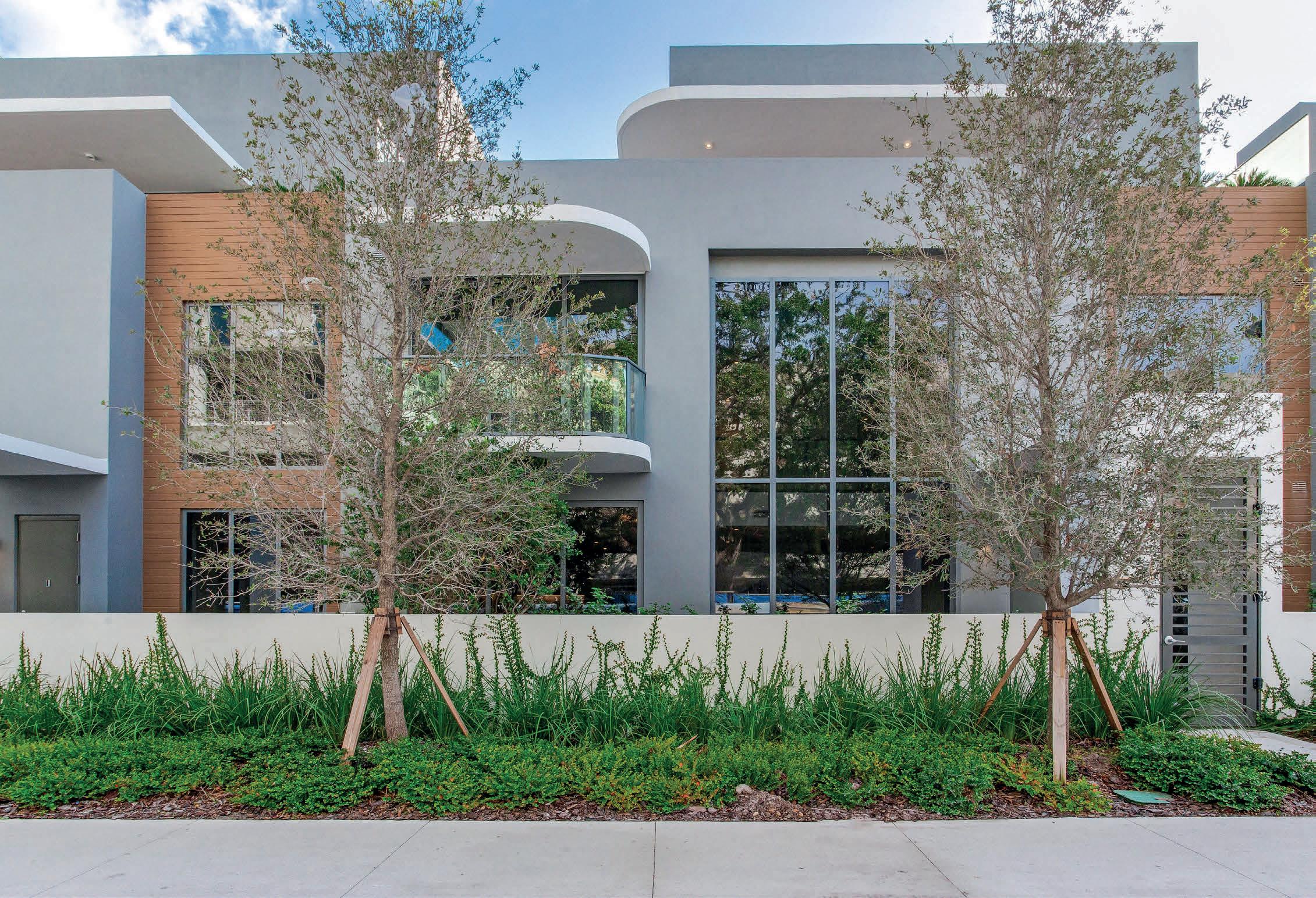
3020 W SANTIAGO STREET #4
Welcome to the Ritz-Carlton Residences, Tampa luxury 3-bed, 4.5-bath, townhome villa, 3 stories of luxury living featuring a roof top deck with outdoor kitchen and jacuzzi, a walkway directly to the building’s amenities. Just off Iconic Bayshore boulevard with walking distance to many restaurants. Soaring ceilings, top of the line finishes, elevator. Call for showing today Henderson Everett Lee 813.601.3089.
A must see! Offered at $2,664,999.00

HENDERSON EVERETT LEE
REALTOR®
813.601.3089
heverett@theeverettcompany.com
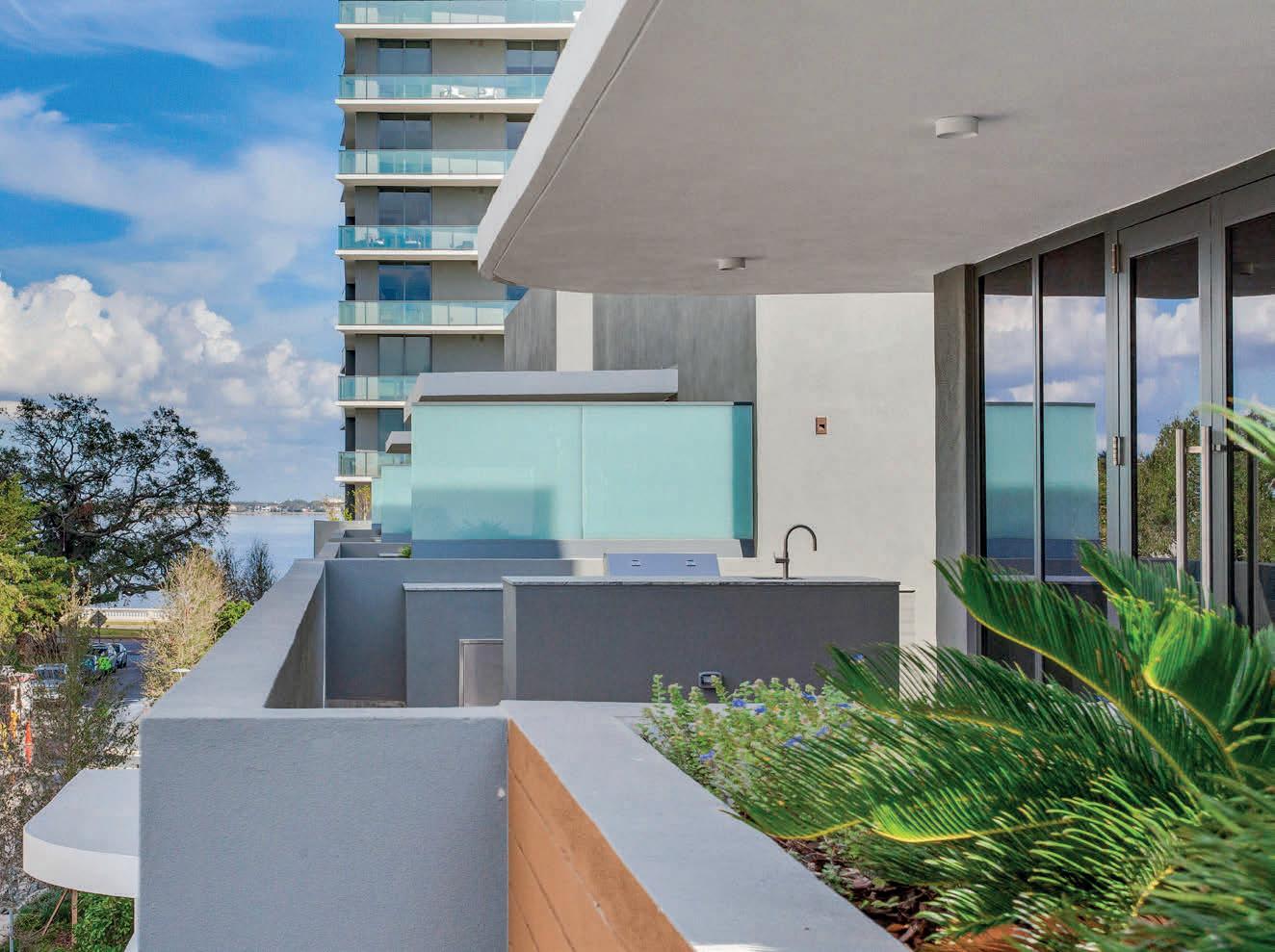

SANDI KERR LEWIS
REALTOR®
631.766.2871
skerr@theeverettcompany.com

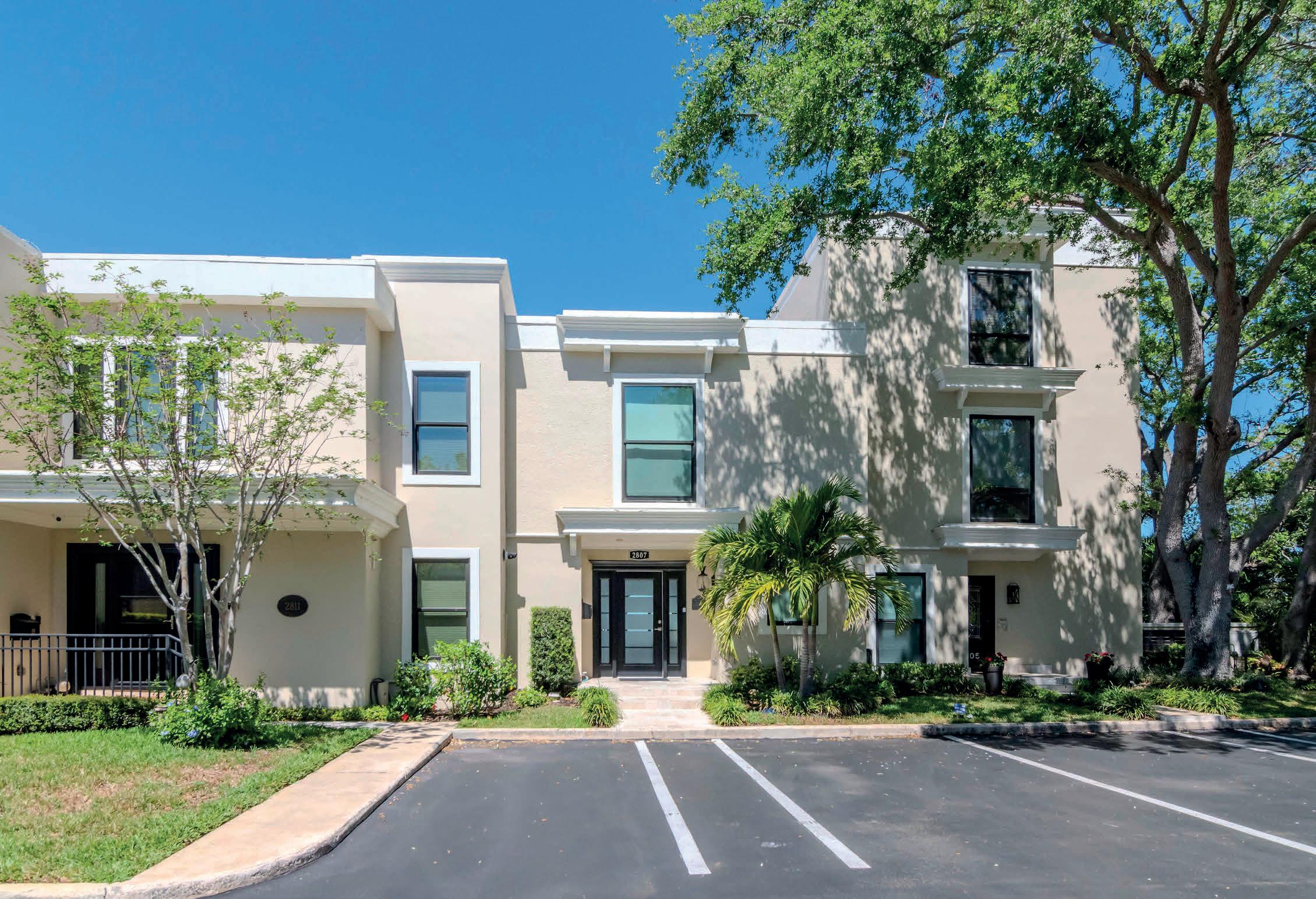
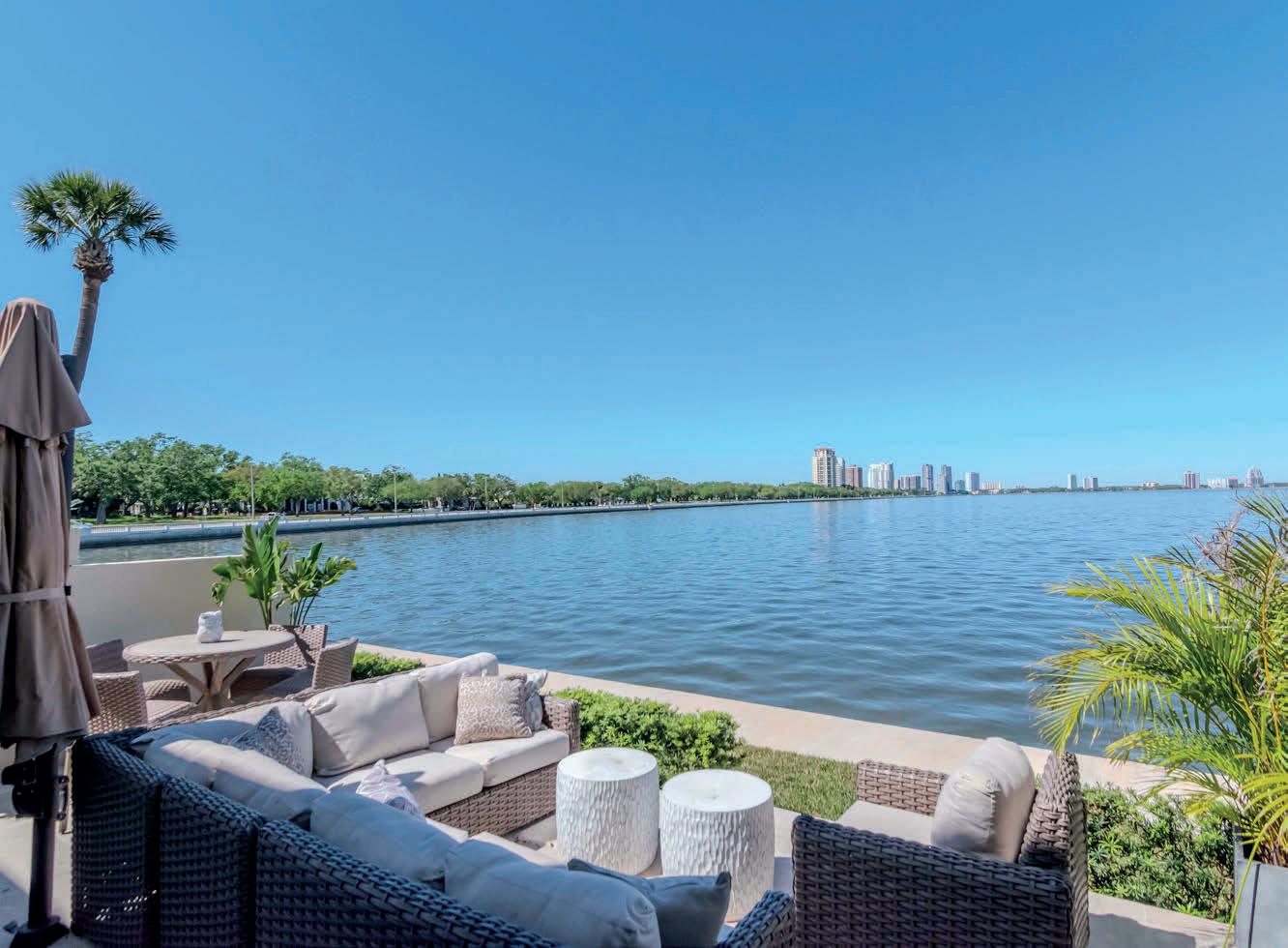

Bayshore Luxury Living
2807 W HAWTHORNE ROAD #11
Welcome to luxury bayfront living at its finest! This stylish and modern 2-bedroom, 2.5-bath townhouse-style condominium offers breathtaking views of Hillsborough Bay and a lifestyle of comfort, elegance, and convenience. Located in the gated community of Hawthorne Point, this waterfront home offers privacy, convenience and luxury living at its finest. Step inside from the new front door and new travertine front porch to find a floor plan with clean architectural lines, freshly painted throughout, high-end finishes, and abundant natural light. Offered at $1,750,000. Call Henderson Everett 813.601.3089 to schedule a viewing today!


Meet Debbie

Melissa Stoddard brings nearly 30 years of experience in the mortgage industry to her newly launched career in real estate. As a licensed mortgage professional since 1992, Melissa has built a strong reputation specializing in renovation lending—a niche that empowers buyers to transform outdated or distressed properties into their dream homes. Her deep understanding of financing options and renovation solutions gives her a unique edge in the real estate market, especially when guiding clients through the purchase or sale of properties that may need work. Melissa’s decades of expertise allow her to identify opportunities others might overlook, turning “fixer-uppers” into profitable investments or ideal living spaces.
Now a licensed real estate agent, Melissa is combining her renovation lending background with her passion for helping people find the right home or sell with confidence—even if the property isn’t in perfect condition. She works closely with buyers who see potential and sellers who need a knowledgeable advocate who understands both the financial and construction aspects of a transaction. Whether you’re searching for a project with potential or selling a property that needs vision, Melissa’s blend of renovation expertise and real estate insight makes her a powerful partner every step of the way.


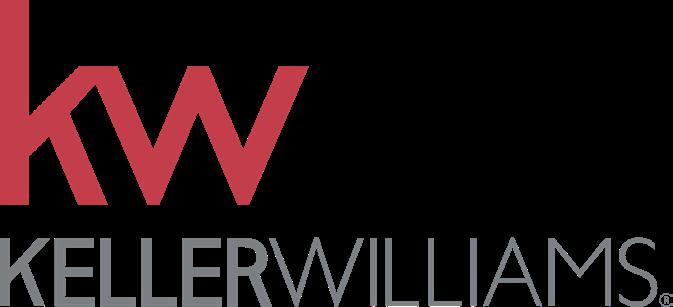
OASIS HOME
Step into your own captivating waterfront retreat in the heart of Maximo Moorings, where every sunrise fills the home with warm, golden light and each evening brings breathtaking canal views beneath fiery skies. This four-bedroom, three-bath residence spans 2,240 sq ft, seamlessly blending architectural elegance with effortless indoor-outdoor Florida living. Two sun-filled living rooms open through retractable glass walls to a serene enclosed lanai and pristine pool, inviting the perfect fusion of relaxation and entertaining. One of the three full bathrooms offers direct pool access for convenience and leisure.
Two lavish primary suites provide tranquil sanctuaries for morning calm or evening repose, while the upgraded Kitchenaid kitchen, new primary bedroom mini-split system, and central HVAC ensure modern comfort. Boating enthusiasts will appreciate the new boat lift, a wet slip ready for a substantial yacht, and a private dock crafted with durable, low-maintenance Trex decking. Outdoors, travertine pavers and tropical landscaping frame the pool area, while a versatile private room is ready for use as a cabana, office, or retreat.
Nestled in southern Pinellas County, this trophy property offers effortless access to premier dining, boutique shopping, lush parks, white sandy beaches, and the vibrant energy of downtown St. Petersburg. A true expression of waterfront luxury, elegance, and timeless Florida living.
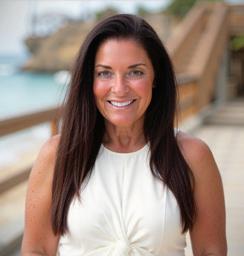

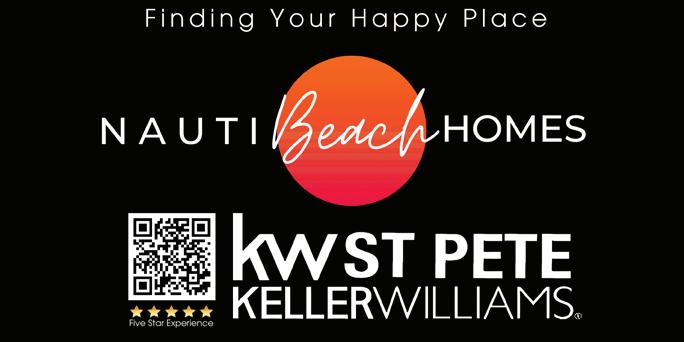
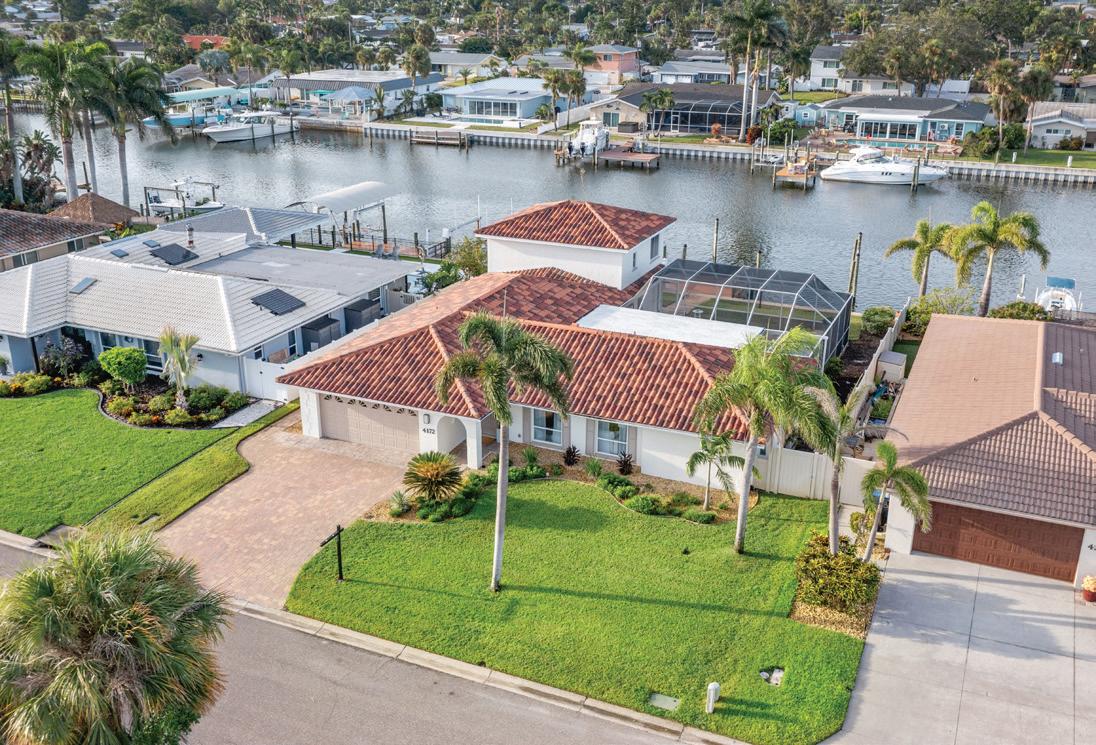
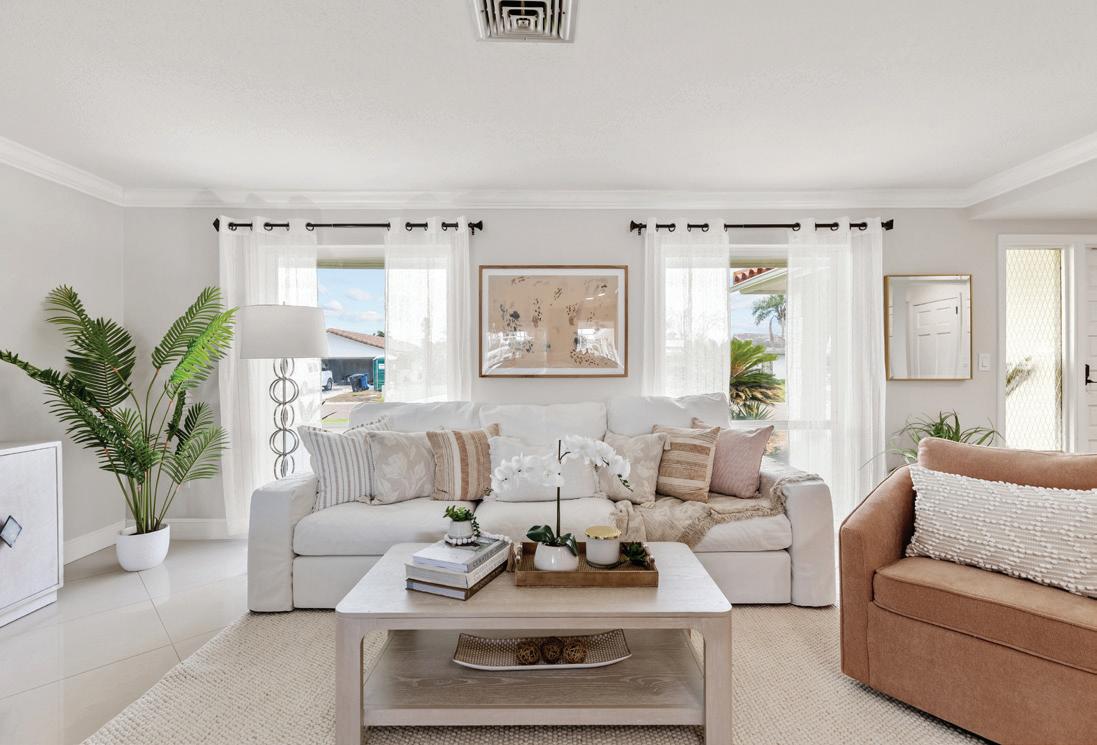
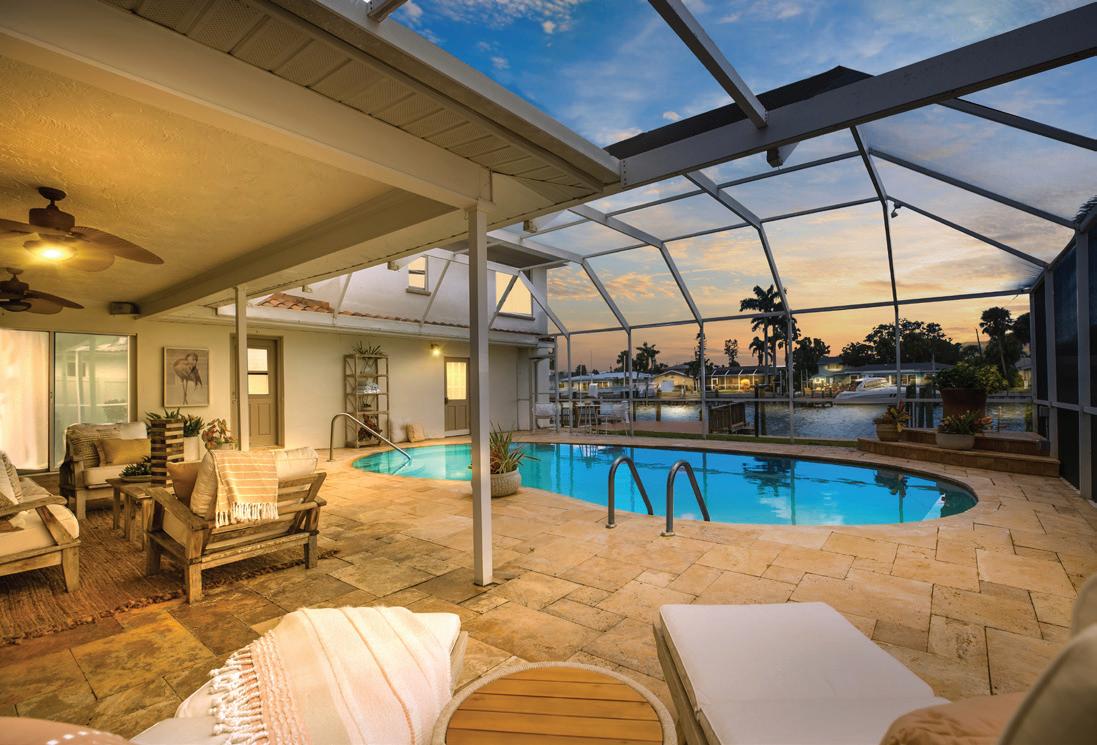
Private Paradise
Welcome to one of Pinellas Countys most exceptional private estates, located in the prestigious Seminole Golf & Country Club within the highly sought-after Pinellas Farms neighborhood. This unique multi-residence compound spans across three parcels totaling 3.07 acres of upland, plus an additional 2.16 acres of submersible land, offering 300 feet of serene bayou waterfront. The estate includes two custom-built homes6305 Burning Tree Dr and 6363 Burning Tree Drboasting a combined 10, 619 heated square feet, 10 bedrooms, 9 full bathrooms, 2 half baths, and garage parking for 12+ vehicles. Zoned for horses, this property also features a converted stall and ample land for equestrian use. 6305 Burning Tree Dr offers 5, 624 sqft, 6 bedrooms, 4.5 baths, a dedicated library, in-ground pool, spa, outdoor kitchen, an 8-car detached garage and so much more. 6363 Burning Tree Dr spans 4, 995 sqft with 4 bedrooms, 5.5 baths, its own pool and spa with outdoor full bath, large pool-side storage area, another outdoor kitchen space, and a detached 4-car garage. Mature, lush landscaping welcomes you at the front of the estate, while the expansive grounds provide endless possibilitiesperfect for multigenerational living, equestrian use, a private compound, or future redevelopment. With the existing parcel configuration, buyers have the option to retain both homes as one magnificent estate or explore the ability to split and sell the residences individually down the line. Enjoy the peaceful waterfront setting while being just minutes to awardwinning Gulf beaches, top-rated schools, fine dining, shopping centers, and major thoroughfares. Downtown St. Pete, Tampa International Airport, and St. Pete-Clearwater Airport are all easily accessible for commuters and travelers alike. This is a rare opportunity to own one of the largest privately held waterfront properties in Seminoletruly a once-in-a-generation offering.
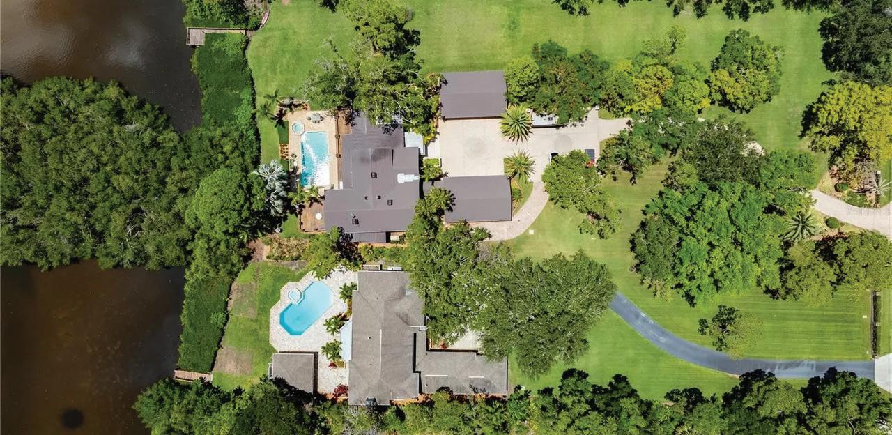
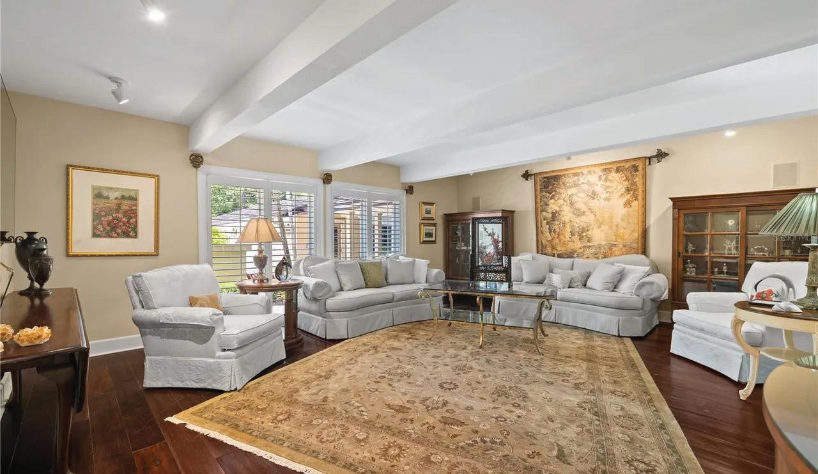
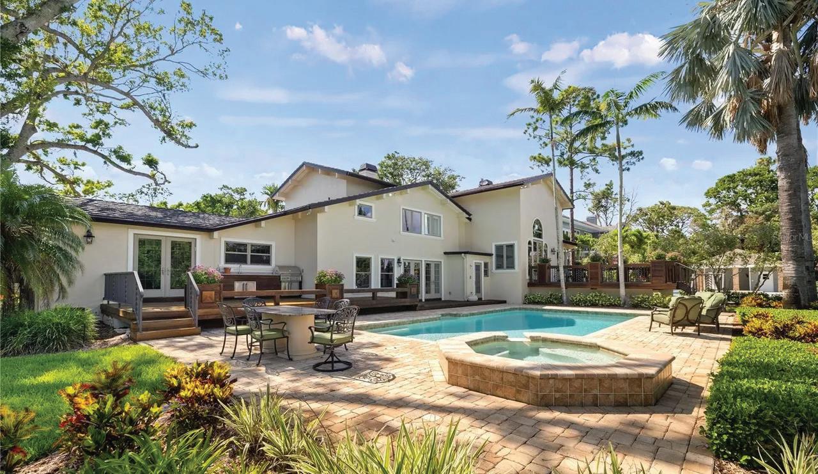
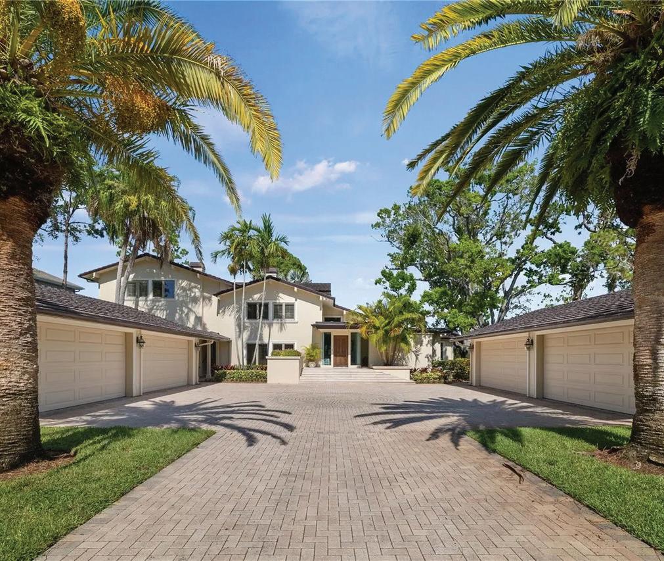

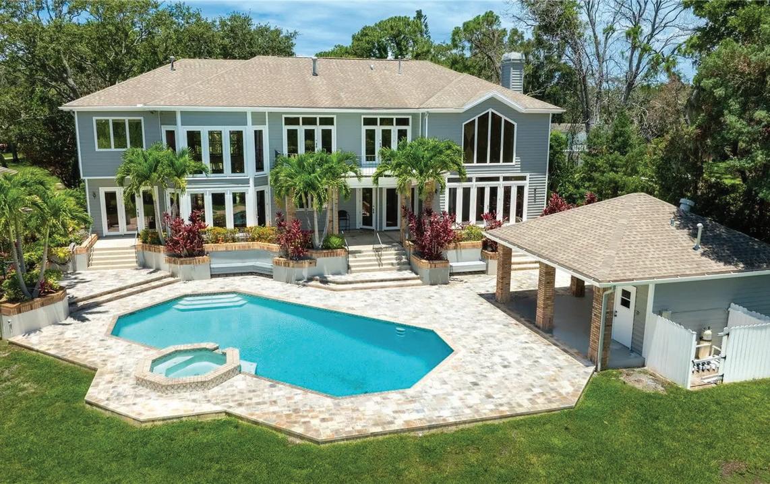
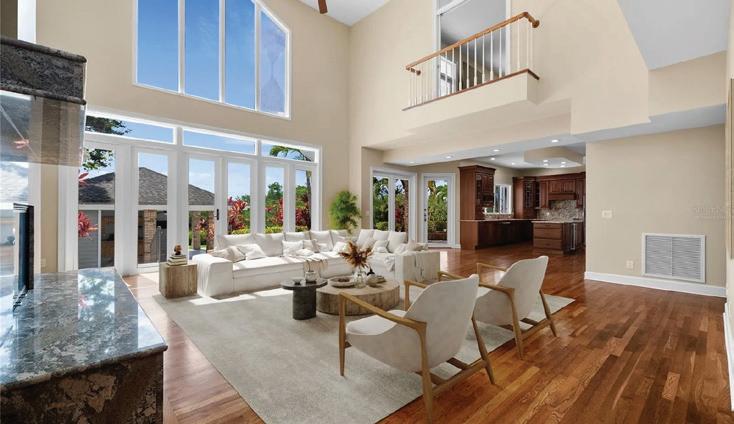
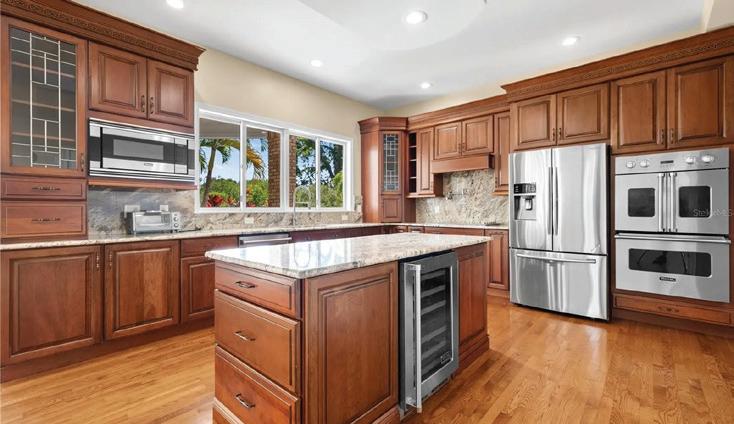


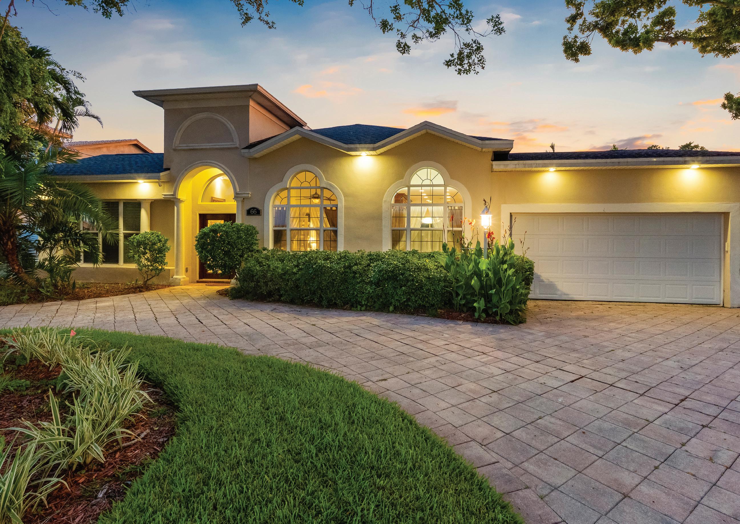
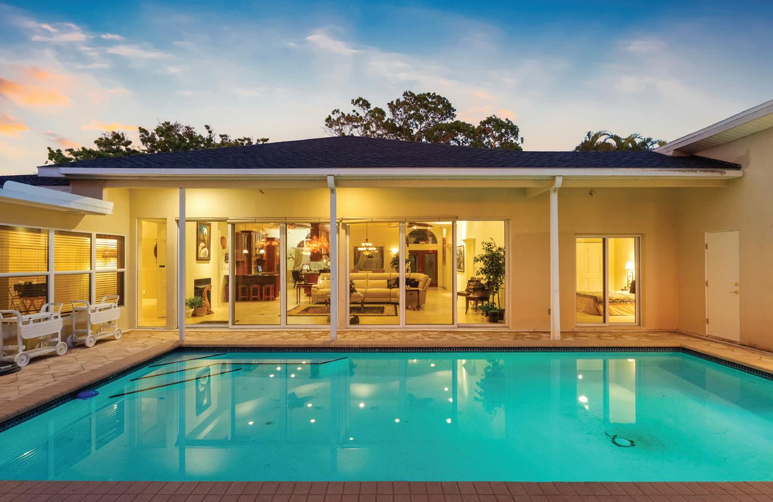

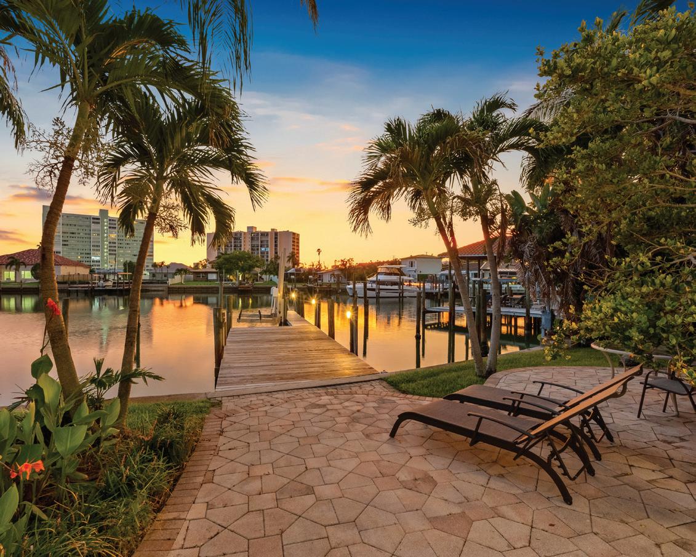


ELEGANT ISLAND ESTATES WATERFRONT HOME
66 MIDWAY IS, CLEARWATER, FL 33767
3 BEDS | 3 BATHS | 2,998 SQFT | $2,190,000
An incredible waterfront setting and elegant design blend beautifully in this special property. Ideally located in the sought-after boater’s paradise of Island Estates, this 3BR 3BA pool home is impeccably updated and move-in ready. Thoughtfully designed to create a seamless balance of indoor and outdoor living, this property makes the transition effortlessly. The upgrades begin the moment you enter the dramatic foyer with GORGEOUS polished ceramic tile that has the appearance of natural stone, and high ceilings. The open floorplan is designed to showcase water views from almost every room and includes split bedrooms, office, spacious dining room, and theatre room. The great room is the centerpiece with soaring 12 Ft. ceilings, soft ambient tiered cove lighting, and breathtaking views overlooking the pool and dock. A true boater’s dream with private dock, two 40ft. Slips, and 7000lb lift. Only minutes to the Gulf!
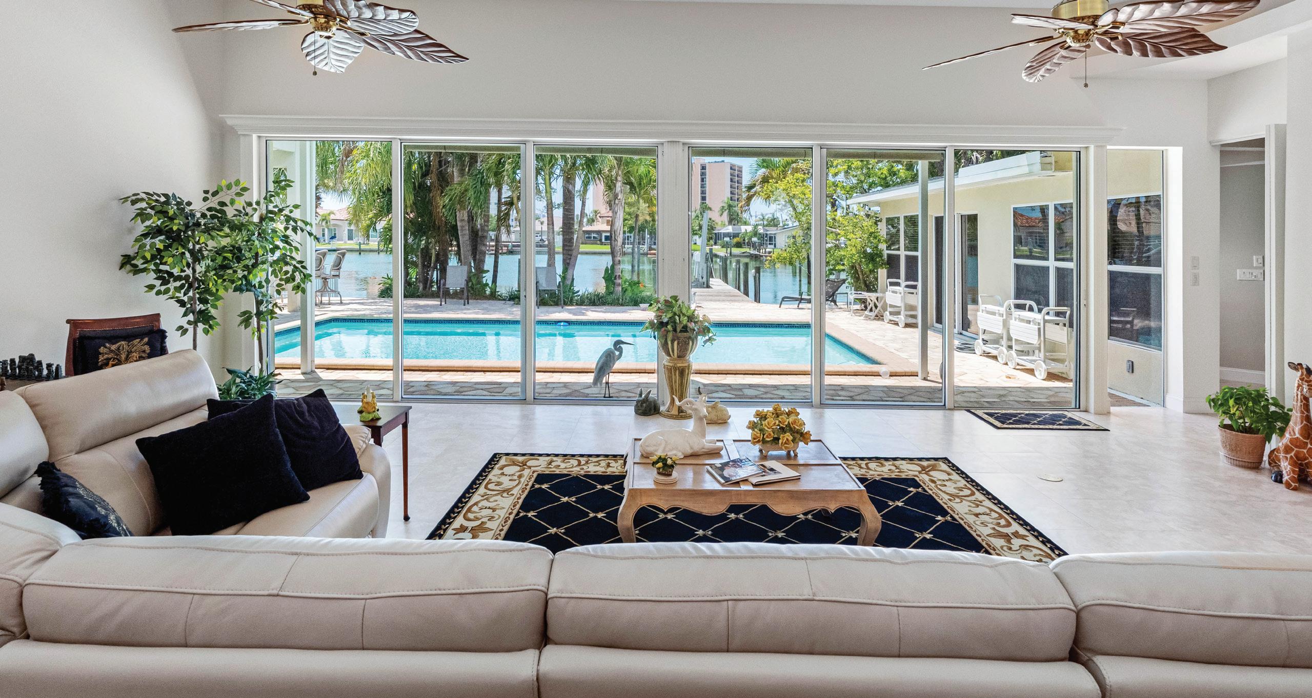

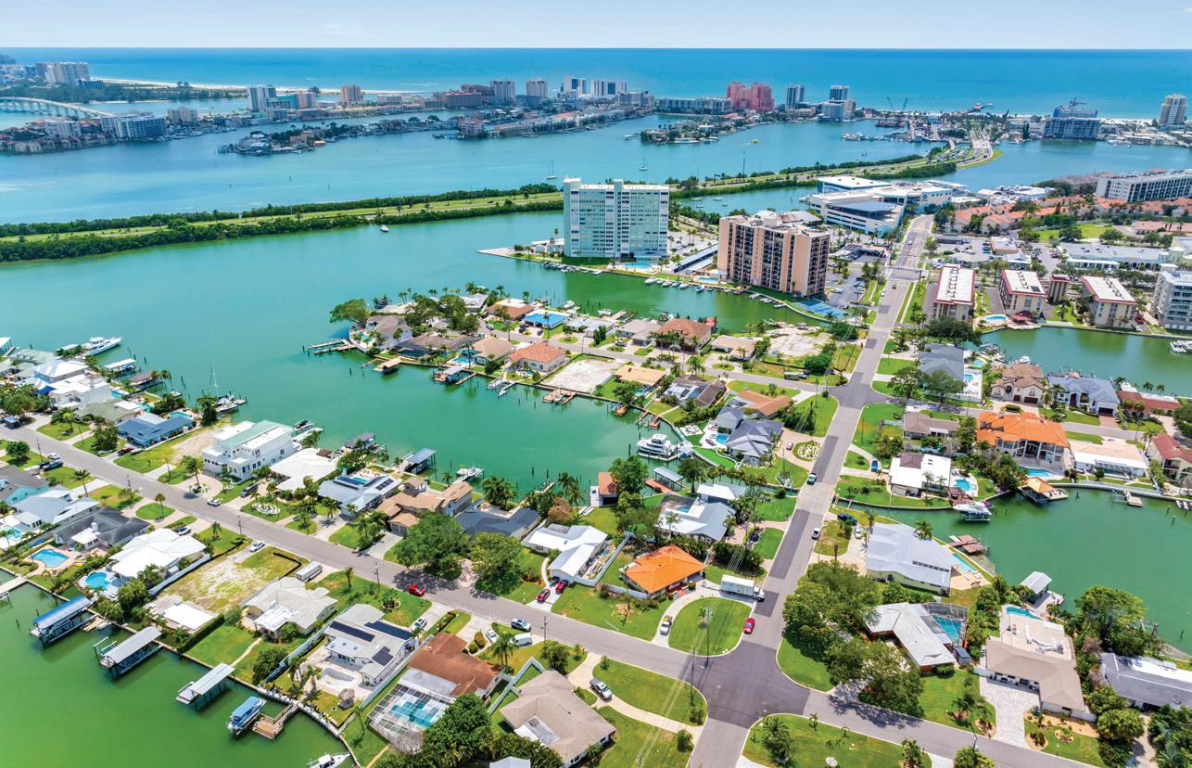

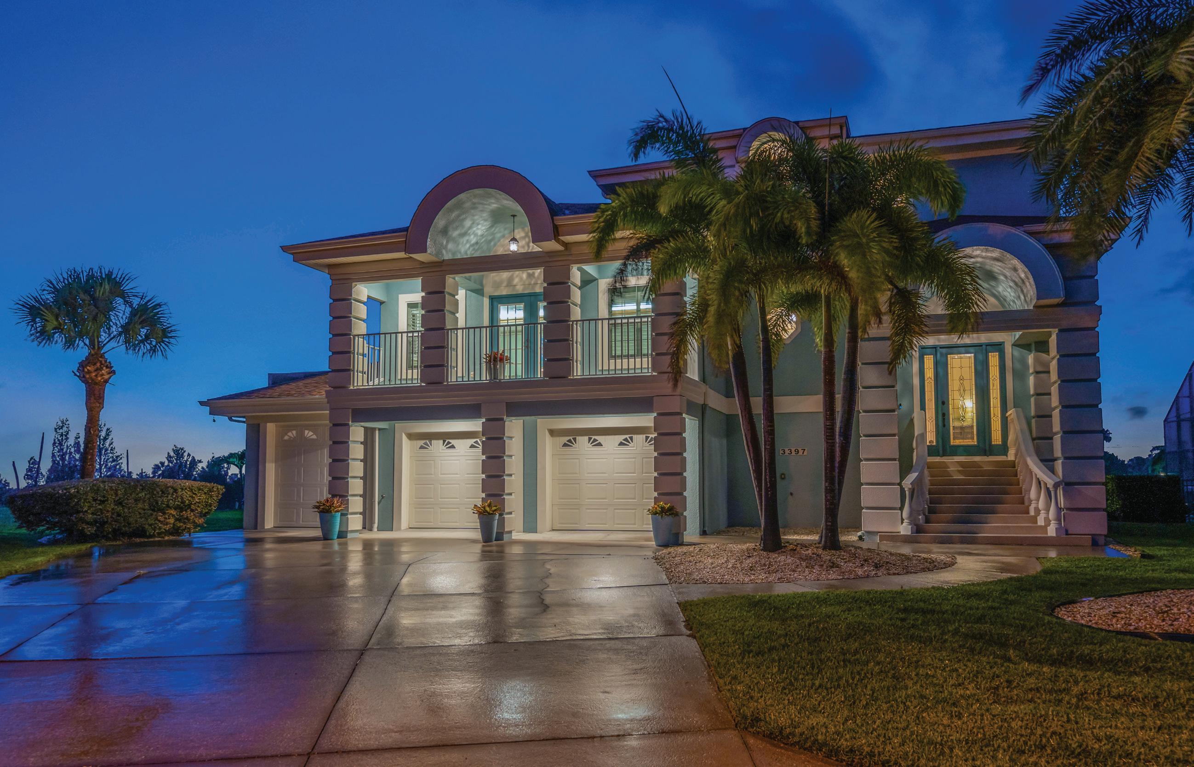
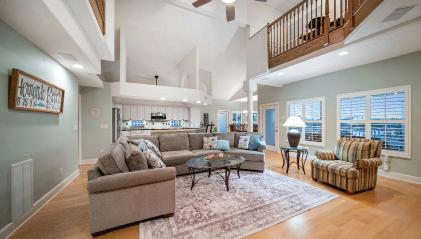
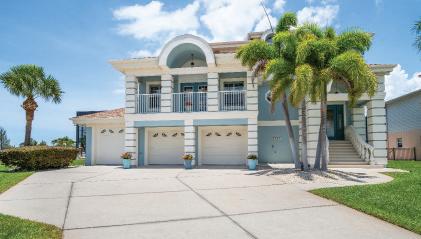
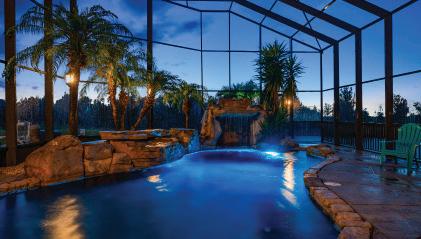
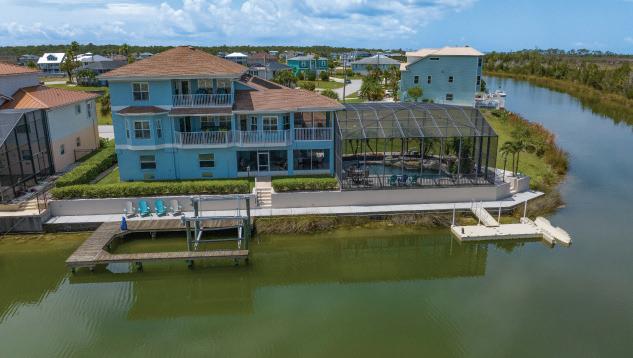
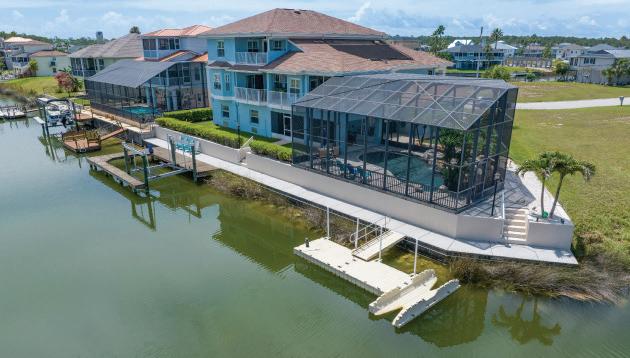
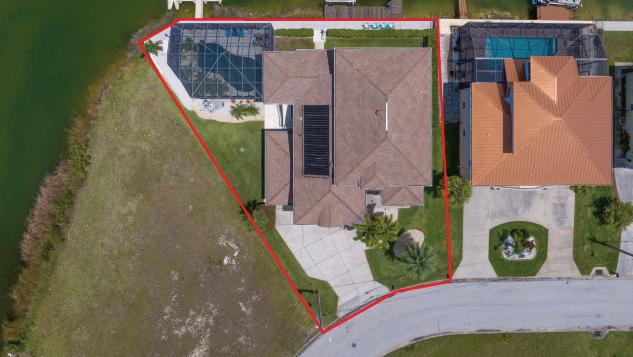
Florida waterfront living at its finest on the Nature Coast! Perched on a premier point lot with panoramic Gulf views from the Hernando Beach Flats, this stunning 3-bedroom, 2.5-bath coastal estate with a 3-car garage blends timeless luxury with relaxed waterfront living in pristine Hernando Beach - Home of the Mermaids! Custom built by the original owners as a year-round sanctuary, this home was designed for comfort, entertaining, and effortless enjoyment of the Florida lifestyle. A private dock with a 10,000-pound boat lift and separate paddle craft dock offers instant access to all the fishing, boating and water-sports of the Nature Coast! The resort-style salt water and solar/gas heated pool is a showstopper, complete with a soaring custom aluminum cage, grotto waterfall, and lush tropical landscaping that melts seamlessly into the natural surroundings. 3 BEDS | 3 BATHS | 3,548 SQFT. | $1,375,000
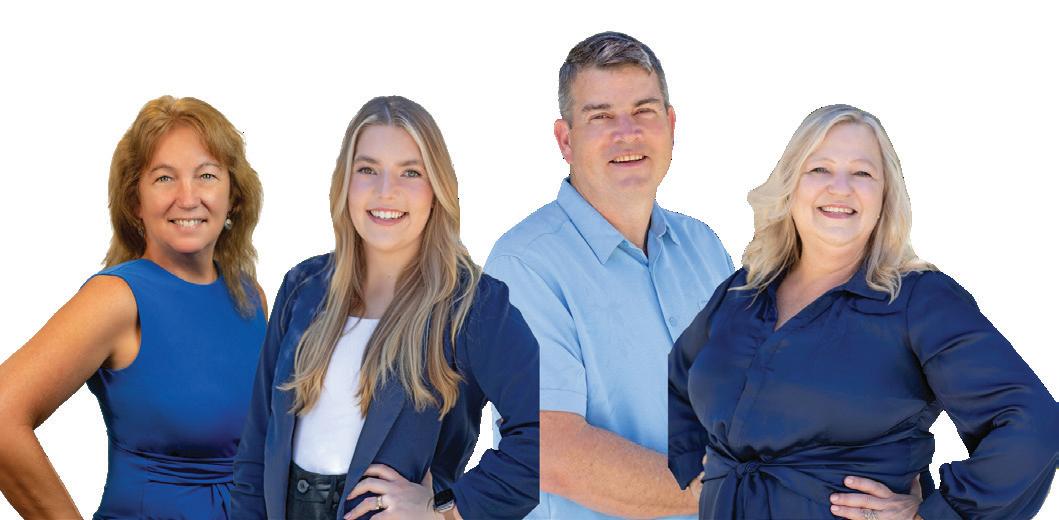
AND JAMES
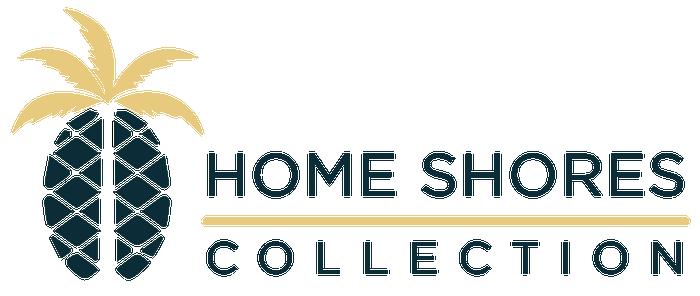

YOUR PRIVATE FLORIDA RETREAT
5 BEDS | 5 BATHS | 4,510 SQ FT | $1,799,900
Behind a gated entry on over 3 acres, this custom-built, multi-generational lakefront estate—designed by award-winning architects—offers the ultimate in privacy, functionality, and resort-style living. This home has been featured in publications such as Better Homes and Gardens, Southern Living and Architects Digest. Perfectly positioned on a pristine ski lake, the main residence is thoughtfully divided into two separate living wings, ideal for extended family or guests. The north wing features a luxurious primary suite with dual closets (including a walk-through), a spa-like bathroom with freestanding tub and separate shower, and an adjacent nursery or office. A home office upstairs provides inspiring lake views. At the heart of the home, soaring ceilings and a dramatic floor-to-ceiling fireplace enhance the open-concept great room with reclaimed wood floors, which flows into a chef’s kitchen with a massive island, granite counters, Sub-Zero refrigeration, a prep sink, and a stainless steel 6 burner viking commercial gas range. The south wing offers an upstairs master (Bedroom 5), two additional bedrooms with a Jack & Jill bath, and a cozy family room with a built-in entertainment center. Outdoor living is just as spectacular, with a private pool house featuring a full outdoor kitchen, steam room, pool bath, and direct access to the pool, spa, dock, and private concrete boat ramp—perfect for boating and jet skiing. There are lots of farm animals too! Chickens, turkey, goats, ducks, a true wildlife oasis! There are 5 RV water and charging stations on property too! With no HOA or deed restrictions, and countless custom features, this exceptional property is truly one of a kind.

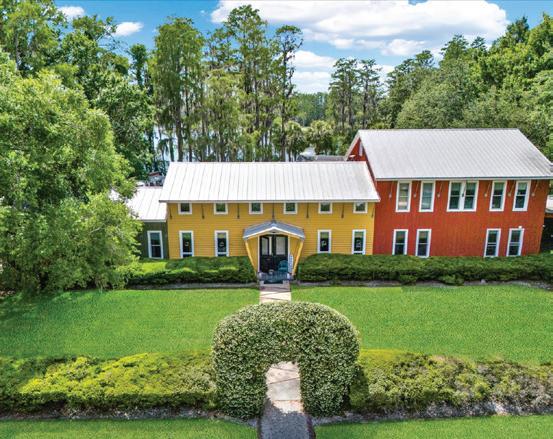

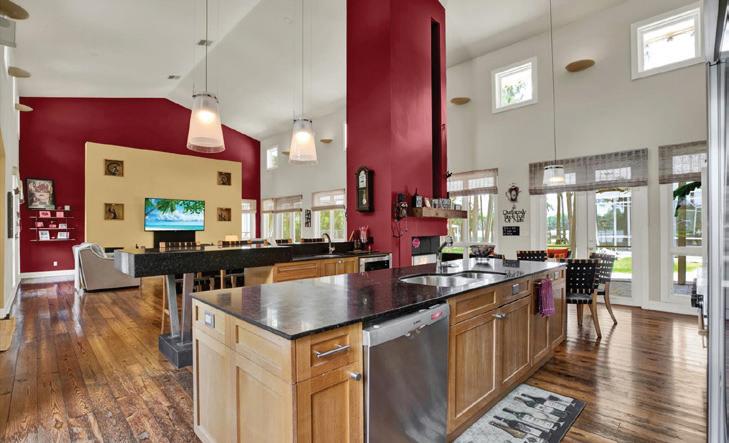



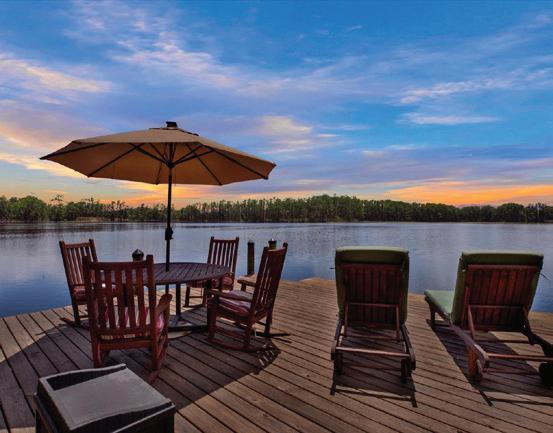

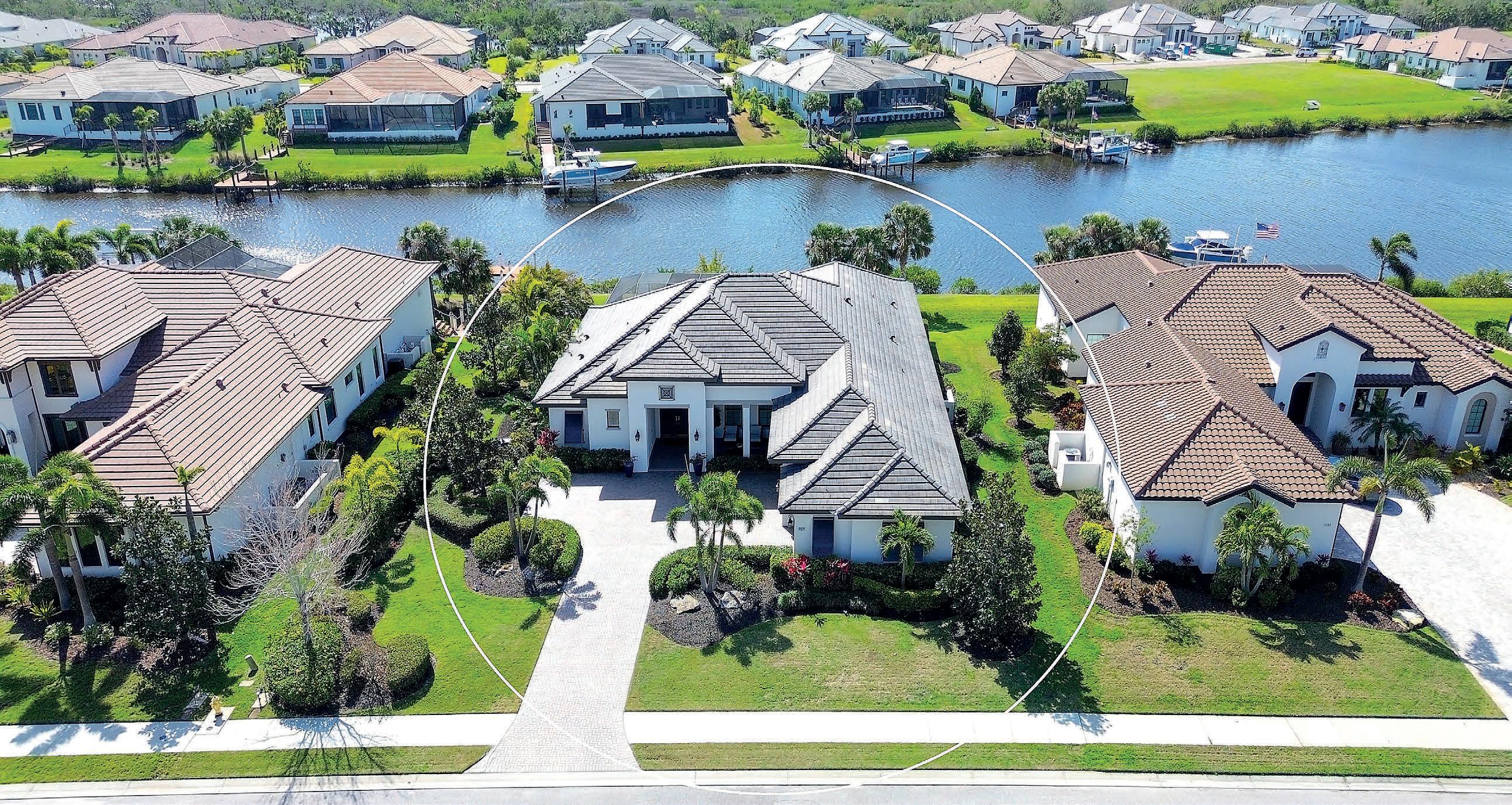
Elevated Waterfront Living
Experience Elevated Waterfront Living in Timeless West Indies Elegance. Welcome to a rare offering in the Islands on the Manatee, where luxury, lifestyle, and location converge. This exquisite custom Arthur Rutenberg Home is your gateway to refined coastal living, featuring direct boating access to the Manatee River, Tampa Bay, and the Gulf of Mexico—right from your private dock complete with a 10,000 lb. boat lift, water and power. Perfectly situated on nearly half an acre within one of the area’s most sought after gated communities, this residence offers privacy, tranquility, and seamless access to nature and the open water—an unmatched combination in today’s market. From the moment you enter the grand foyer, you are welcomed into an expansive open-concept great room and chef-inspired gourmet kitchen, where indoor and outdoor living blend effortlessly. Massive sliding glass doors open to a beautiful screened lanai showcasing a saltwater pool with in-water firepit, fountains, travertine pavers, and a fully equipped outdoor kitchen featuring a stainless steel gas grill, dual burners, hood, sink, and beverage fridge—designed for unforgettable entertaining.
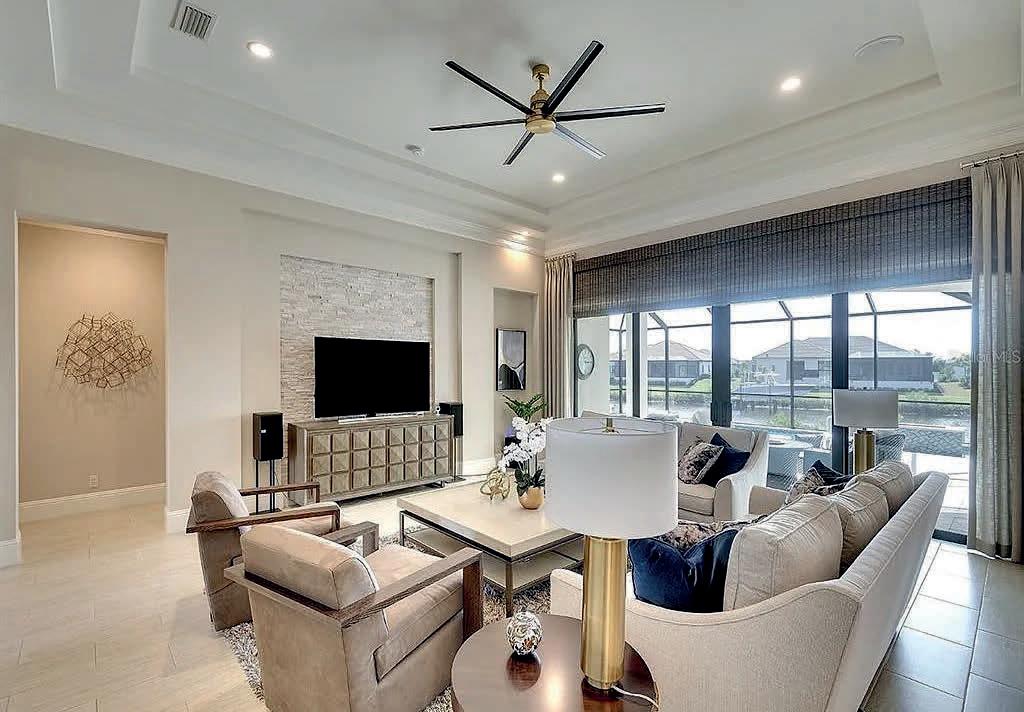


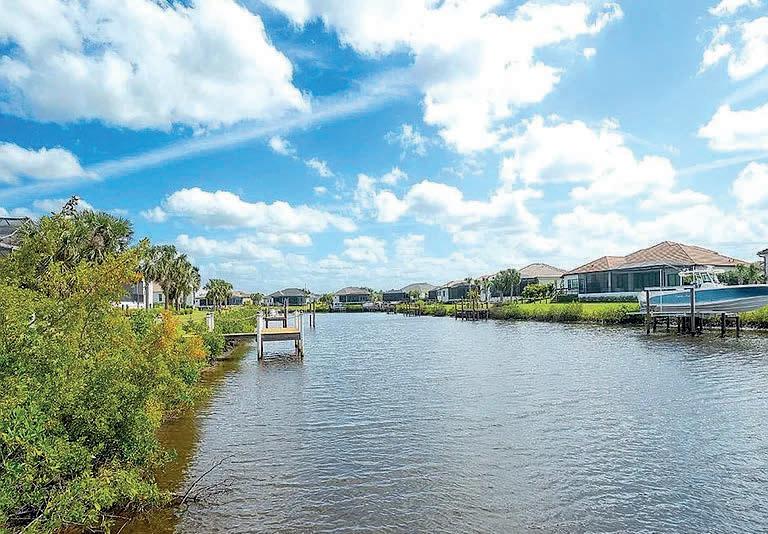

5417 Tybee Island Drive
APOLLO BEACH, FL 33572
4 BEDS | 5 BATHS | 4,406 SQ FT | $2,195,000
Motivated Seller! Experience the epitome of luxury living in this stunning waterfront Spanish Mediterranean home, meticulously crafted by John Cannons Executive Series. Nestled in the prestigious Bay Estate of Mirabay, this residence showcases breathtaking manicured landscaping featuring vibrant pink bougainvilleas, towering palms, and a grand pavered driveway that exudes an enchanting curb appeal. Step through the grand double doors and be transported to a Mediterranean charm and beyond. Every inch of this home is a masterpiece, with artistic hand-painted accents throughout that captivate the imagination. Soaring ceilings, classical columns, exposed wood beams, and intricate crown molding create an ambiance of timeless elegance. Rich Brazilian cherry hardwood floors and authentic Mexican terracotta tiles set a warm, inviting tone. The fully renovated gourmet kitchen is a culinary dream, boasting dark, luxurious cabinets, Brazilian granite countertops, a genuine copper sink, a massive island, state-of-the-art appliances, and a spacious coffee bar/pantry with a beautifully hand-carved Turkish wooden door. The large family room invites you to gather with loved ones, featuring a built-in bar ideal for crafting the perfect cocktail and creating joyful moments with guests. This space is designed for relaxed entertaining and memorable gatherings. The magnificent master suite, featuring a generous sitting area with bay windows, sliding doors to the covered lanai and pool, tray ceilings with double crown molding, and two expansive California closets. The spa-like master bath offers dual vanities, a garden tub as a focal point, and a large walk-around shower, creating a private sanctuary. On the opposite wing, discover two sizable bedrooms with elegant bathrooms, and a convenient laundry room. Notice the custom hand-carved risers as you head upstairs, where you will find a versatile bonus room with balcony access offers stunning views of the sprawling lagoon, while an additional guest suite with its own private balcony provides comfort and privacy for visitors. Other features include, impact windows that offer panoramic views, while providing peace of mind during storms. The upgraded lighting and ceiling fans throughout creates a warm and inviting ambiance, accentuating the exquisite finishes and elegant architecture. Relax and unwind in the serene pool and jacuzzi overlooking the water, or enjoy the multiple outdoor sitting areas. Cozy up by the outdoor fireplace in cooler months or host unforgettable gatherings in the outdoor kitchen and grill area. Included with the property is a meticulously maintained 27-foot Crownline boat, a 2003 model that has recently undergone a complete rebuild, ensuring its ready for your next adventure on the water. For seamless access and convenience, a powerful 10, 000-pound boat lift is also included, providing secure and easy mooring for your vessel. Whether you’re hosting gatherings, enjoying mornings on the water, or simply savoring the luxurious lifestyle, this property offers the perfect combination of elegance, functionality, and recreational opportunity. Located within the Mirabay community, you’ll have access to a host of amenities for every family member, tennis, pickleball, resort-style pools, a large lagoon for water sports, dog parks, playgrounds, and more. This exquisite home offers the perfect blend of artistic elegance, modern luxury, and vibrant community life. An extraordinary place to call home.


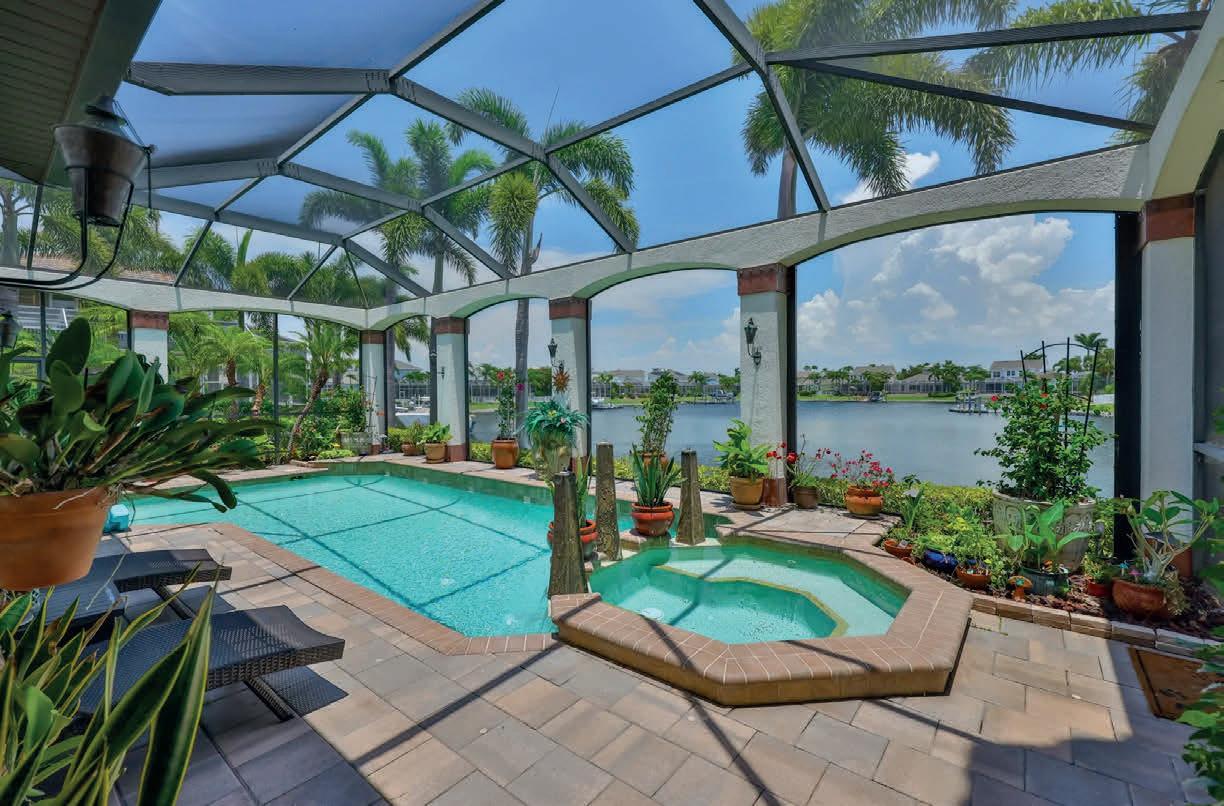
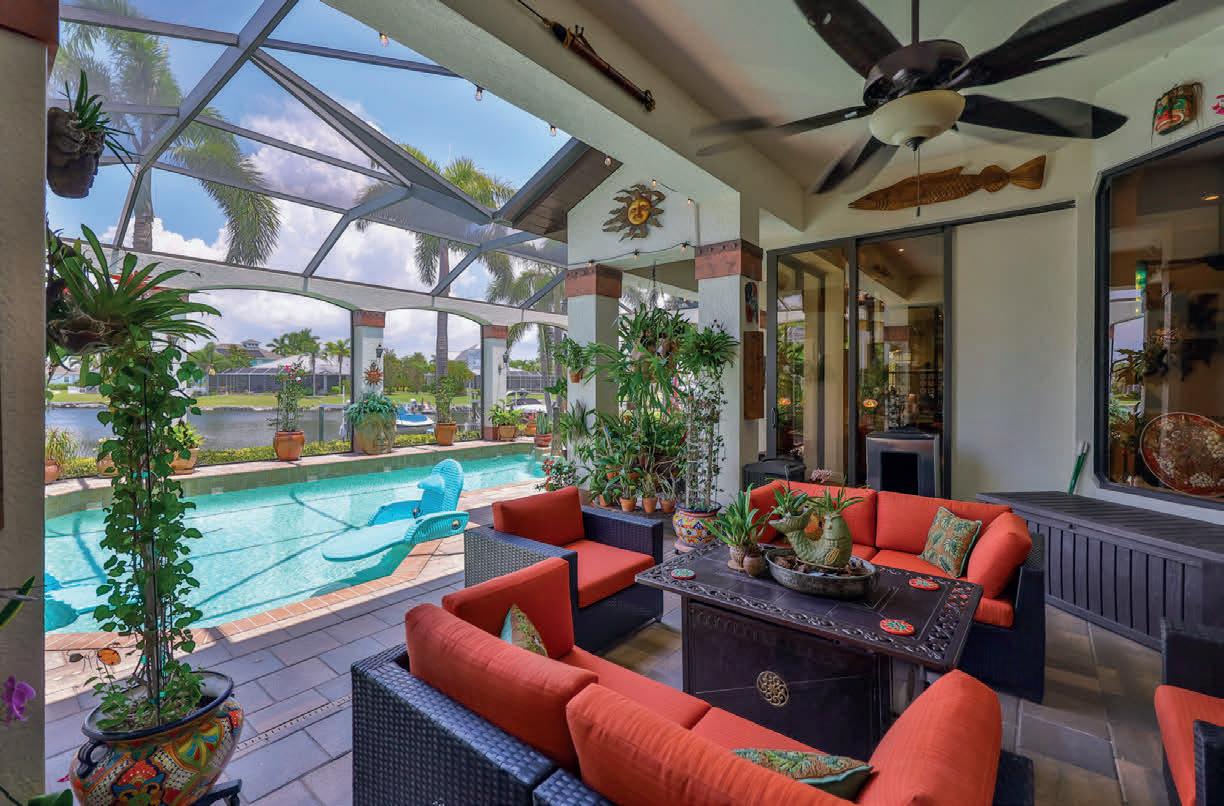

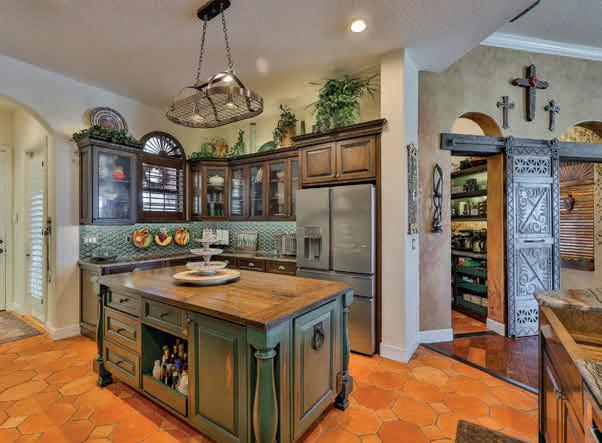
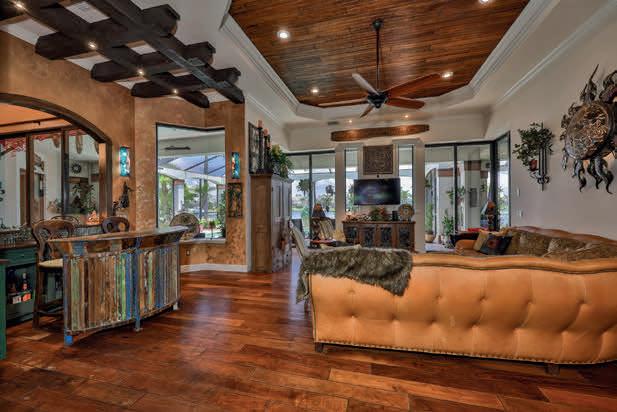
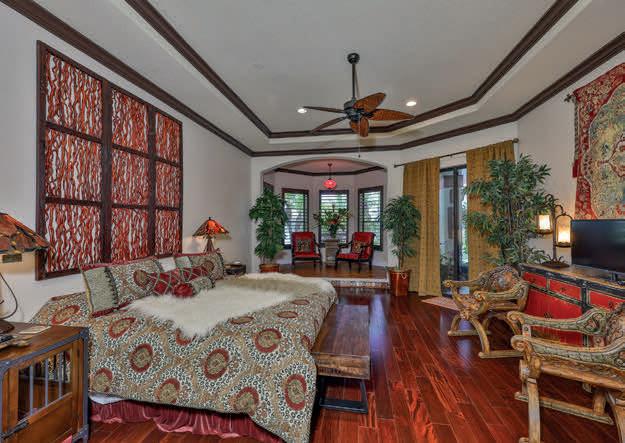
Deeded Beach Access & Deep Water Canal Home on Longboat Key

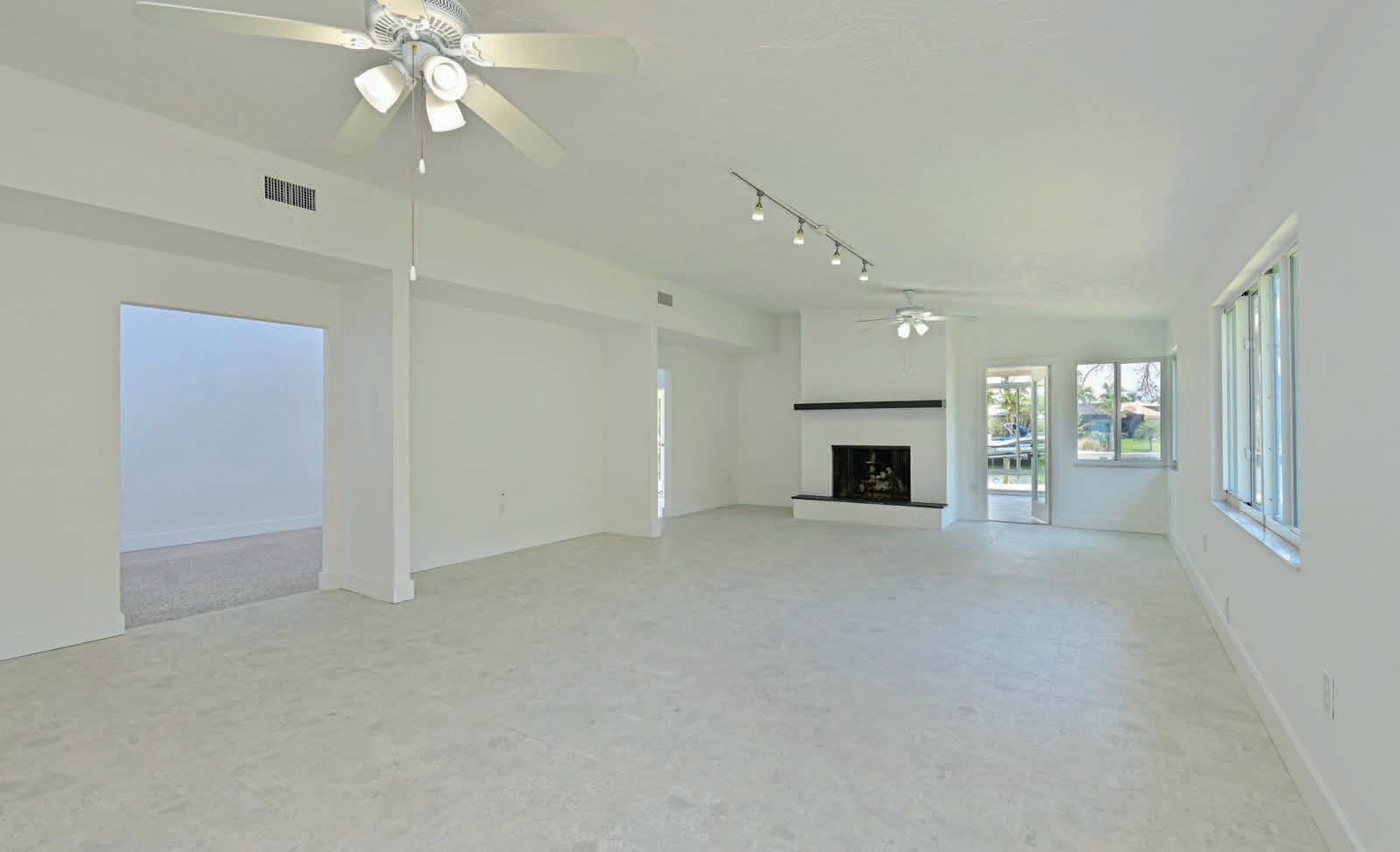

This beautifully renovated mid-key beach house offers deeded beach access just a 3-minute walk away and a private Trex dock on a scenic deep water canal. Featuring terrazzo floors, a stunning two-story foyer, and water views, the home boasts a new kitchen with quartz countertops, three renovated bathrooms with custom tile showers, and a large master suite. An enclosed lanai overlooks the canal, perfect for an office or retreat. The spacious living room with a wood-burning fireplace and new fixtures throughout create a relaxing atmosphere. Located centrally on Longboat Key, it provides easy access to nearby islands and Sarasota. Fully restored by a licensed contractor after hurricane flood damage, the property shares a driveway and access with 5924 Gulf of Mexico Drive, when purchased together make it ideal as a guest house, family compound, or rental opportunity.
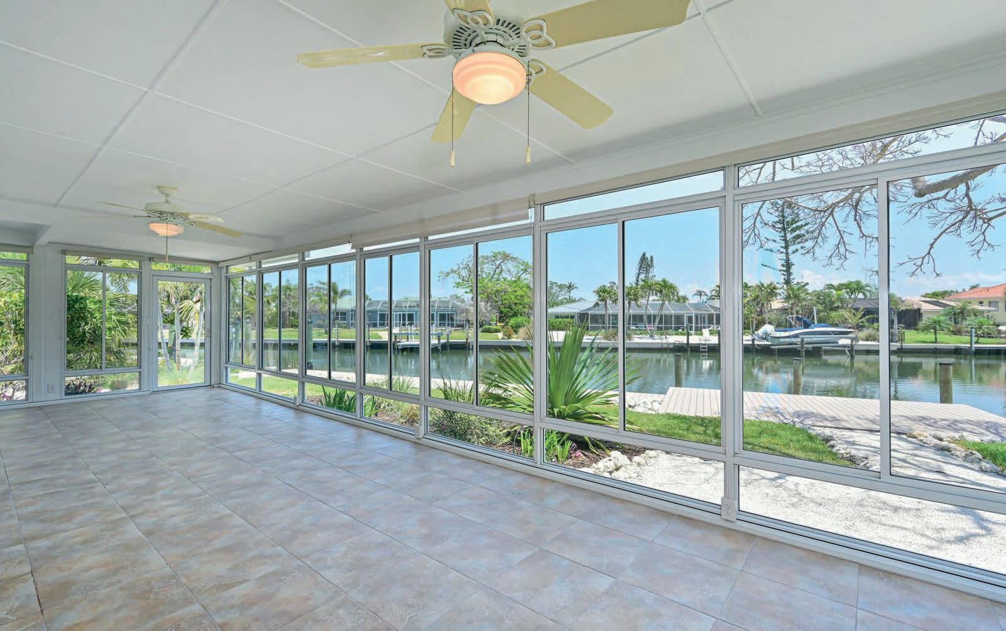


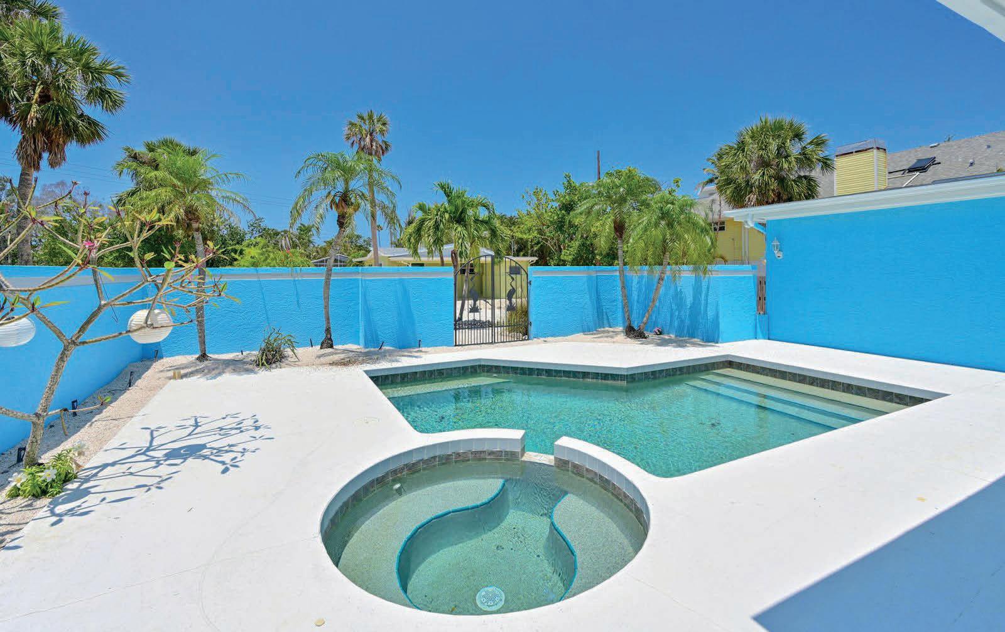
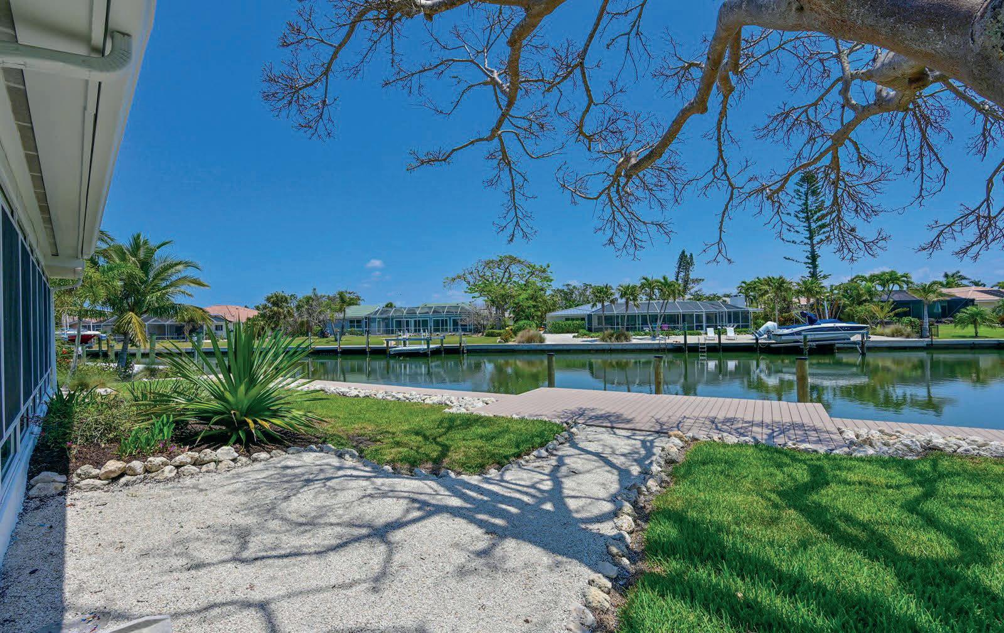

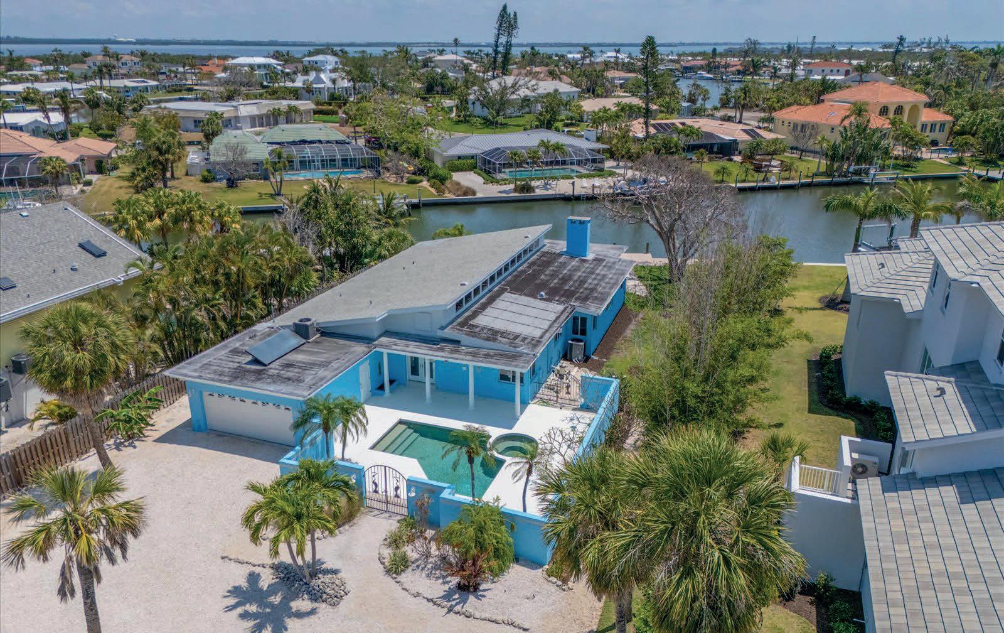
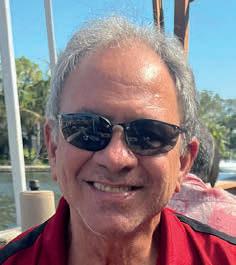

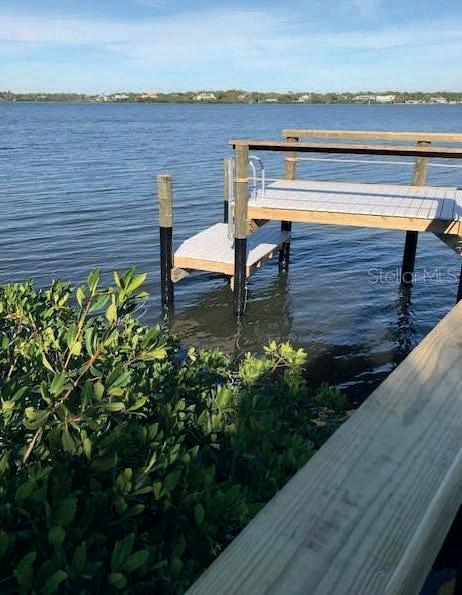
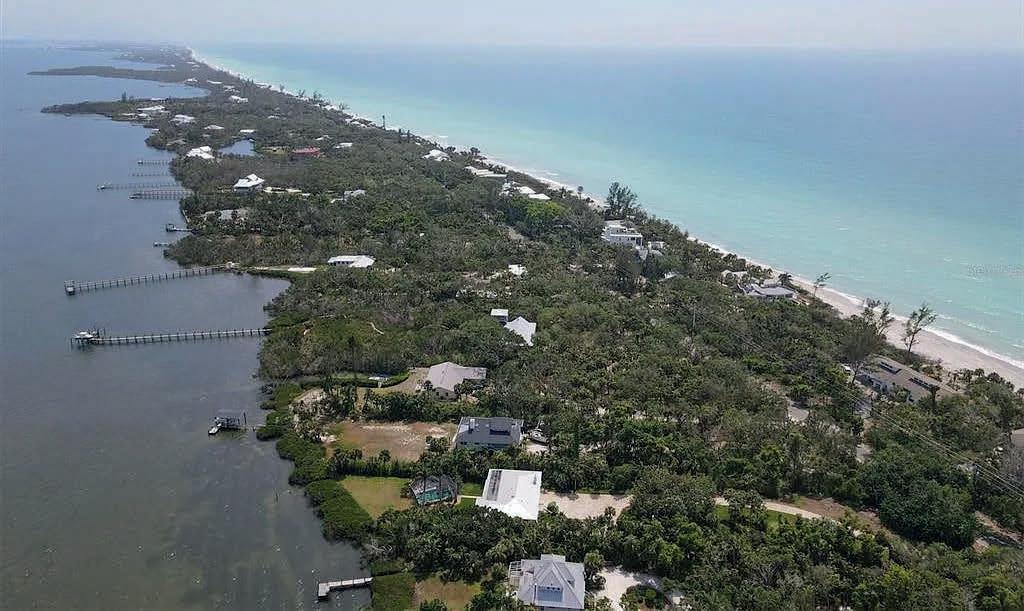
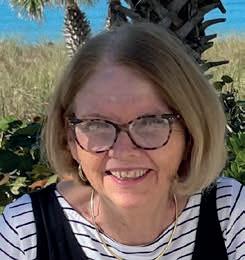
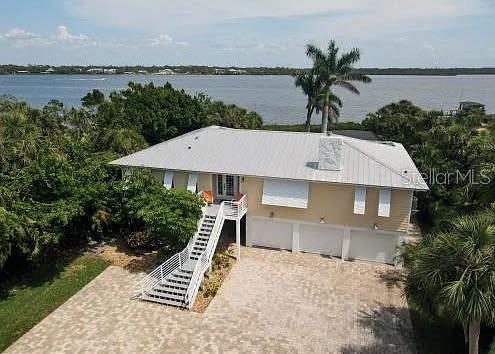
3 BEDS // 2 BATHS // 2,181 SQ FT // $1,995,000
Come and make memories to share and last a lifetime. This home offers 3 bedrooms, 2 baths, beautiful kitchen with 2 large pantries, office, three car garage, boat dock, large screened pool on a one acre parcel with deeded beach easement. The dock is ideal for fishing, kayaking, canoeing, launch your skiff, or jon-boat with kicker to use in deeper water. No motorized boats allowed or jet skis, water at times is too shallow. The Sarasota County barrier islands have taken a hit from the 2024 hurricanes, Manasota Key is no exception. Much still has to be done in the community and you have the opportunity to make this home yours; leave, return, and enjoy all over again. Waterfront living is not for the faint of heart, the risk/reward should be taken into consideration. just like anything else. The upside is potentially wonderful and life changing, give yourself the permission to slow down and enjoy the moment and journey. 7505 stands tall and has dealt with debris of all shapes and sizes crossing her path in the wake of the storms, she’s ready for a new owner who comes to be protected and protect as the sun rises and sets over the Intracoastal Waterway and Gulf of Mexico.
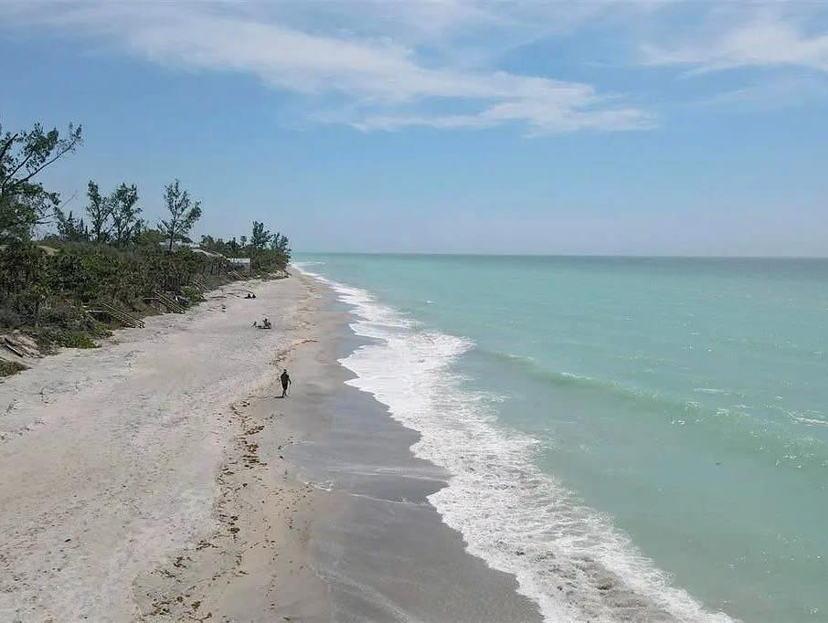
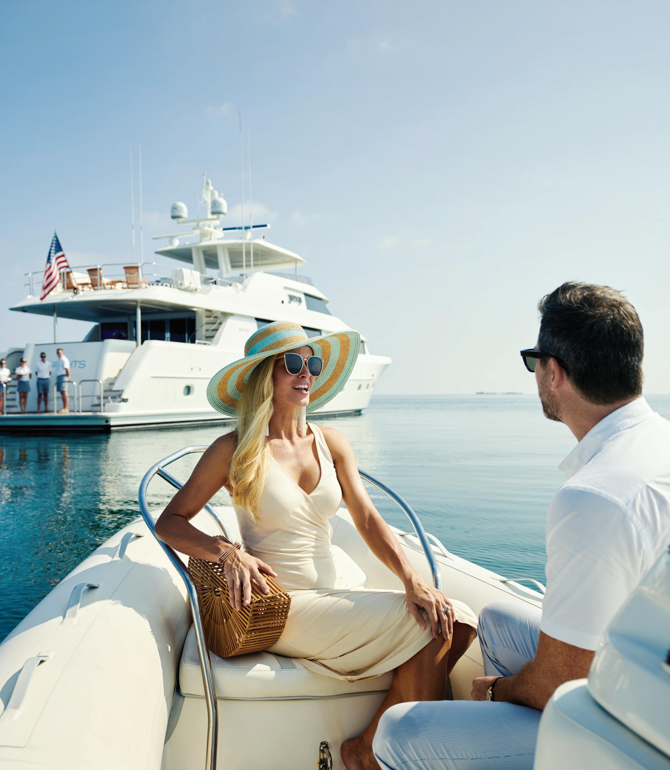
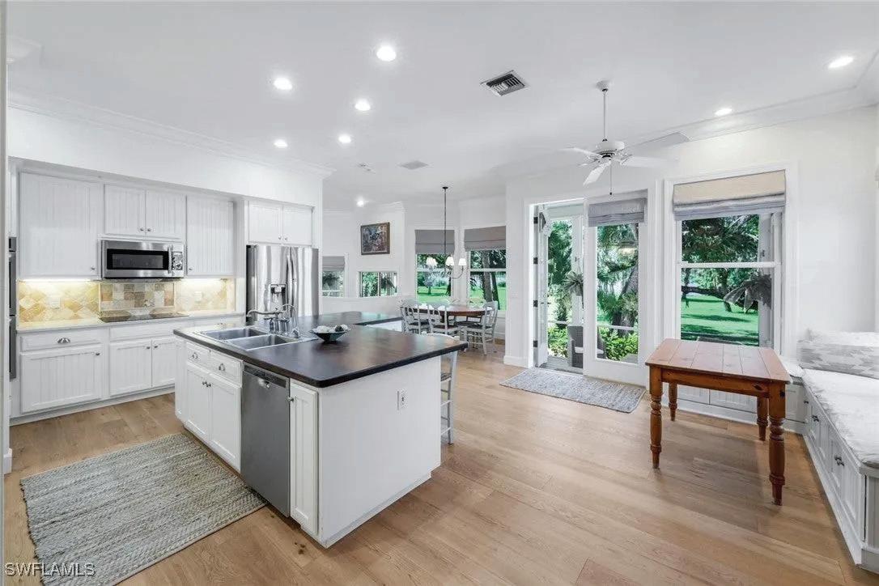
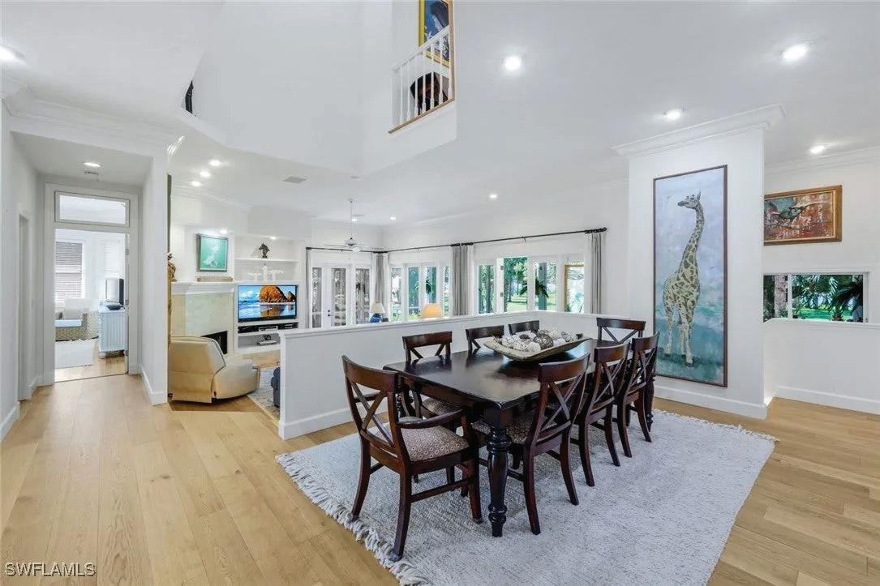
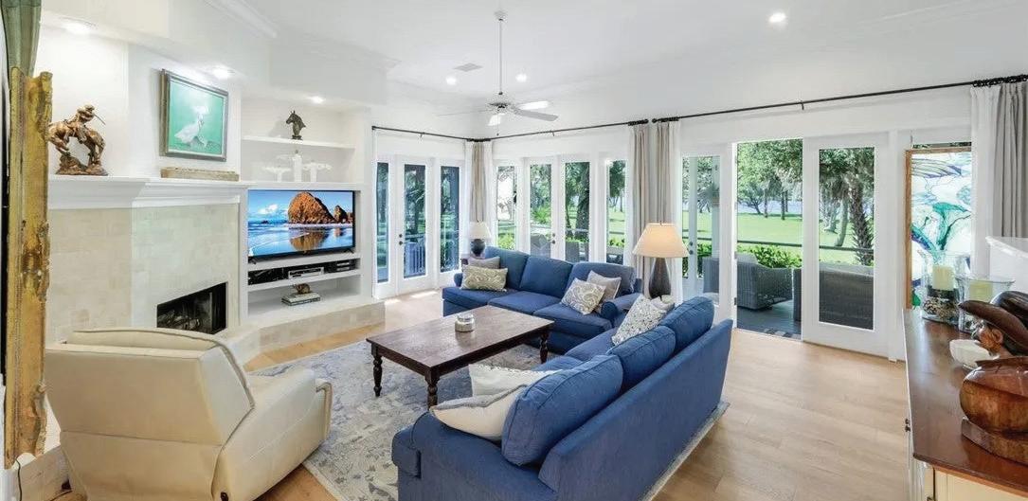
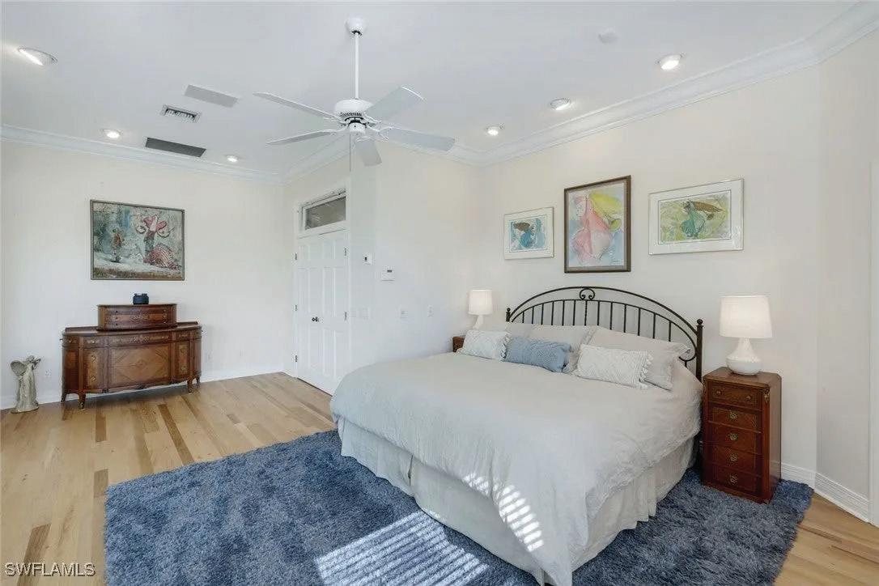
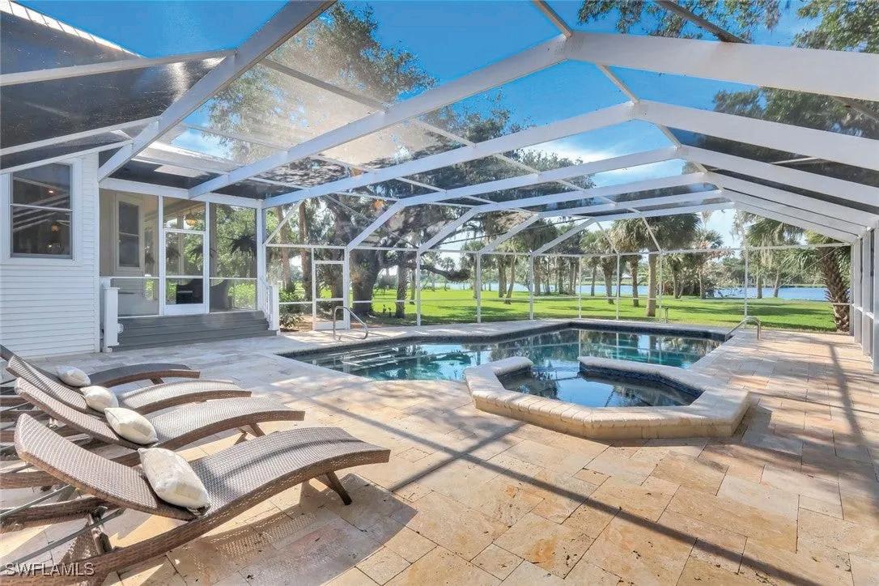
2 Beds | 1 Baths | $3,700,777
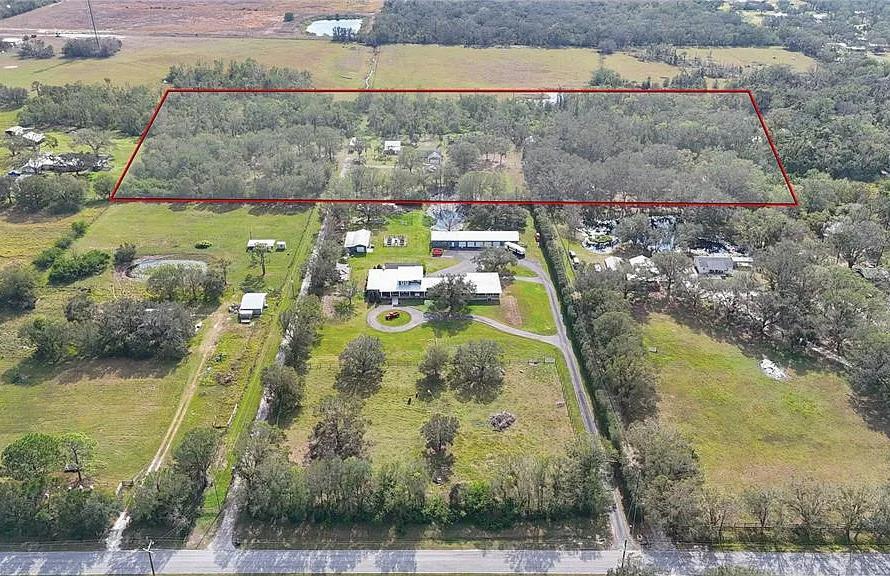


Hidden paradise of serenity close to conveniences; 2 miles from a Publix. This 15 acres of lush mature Florida and has trees and the animal habitat. Three dwellings on site, barn for RV parking and workshop. Would be suitable for a family compound as it has two entrances off of waterline which could be helpful for development potential also. Close to I 75 Tampa Disney World and Busch Gardens. The potential is endless! CALL NOW for more information!
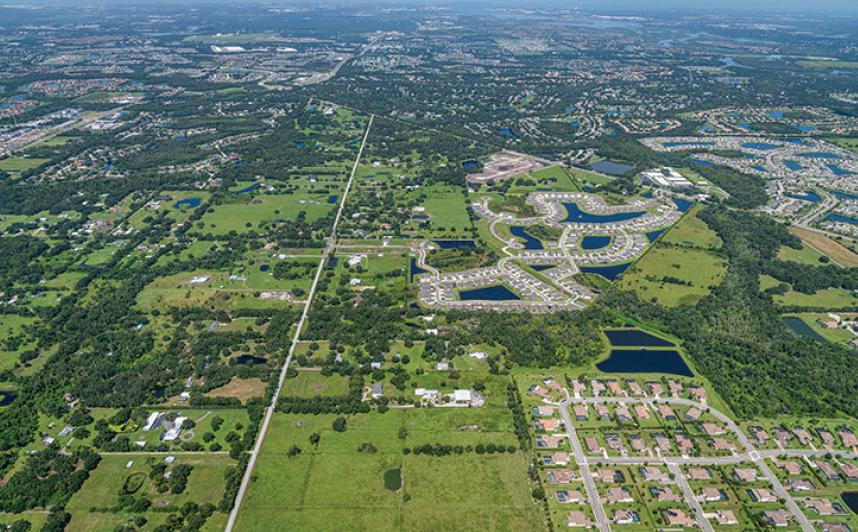


Pamela J. Hagan

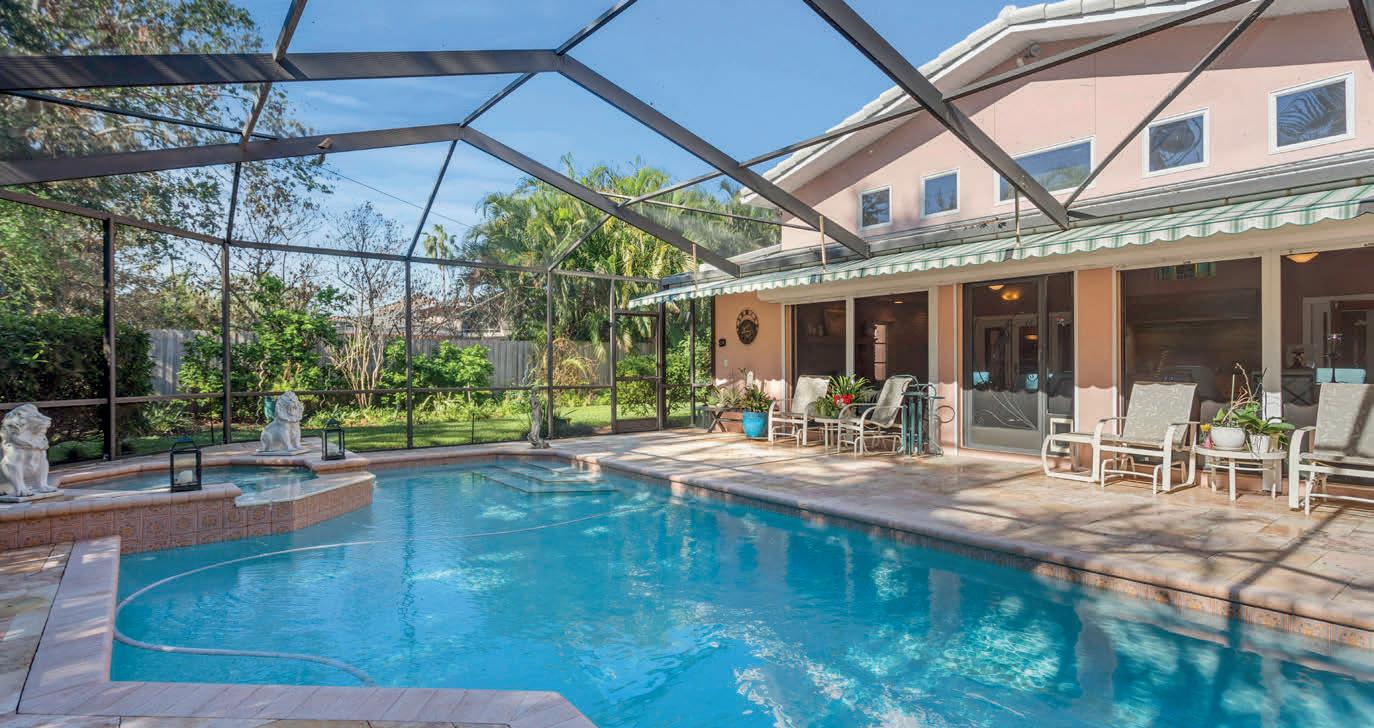
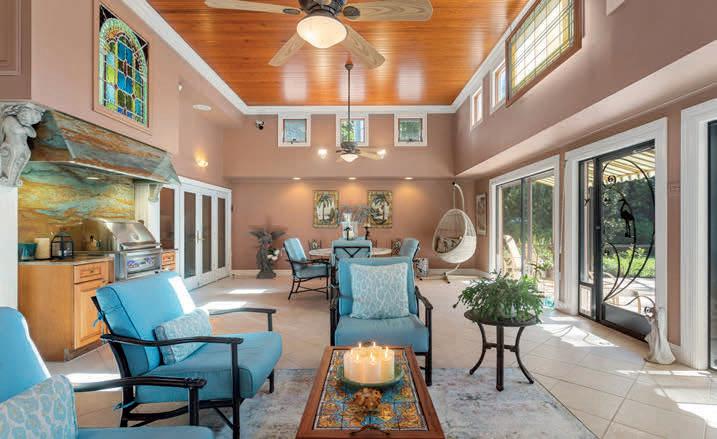

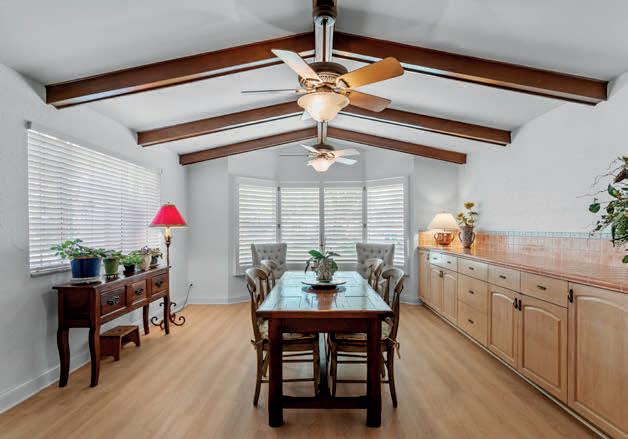

1131 SNELL ISLE BLVD NE SAINT PETERSBURG, FL 33704
4 BD | 3.5 BA | 3,311 SQ FT | $1,495,000 Lovely MOVE IN READY 4 bedrooms, 3.5 bathrooms Snell Isle Home offering 3311 heated sq feet on an oversized 14,000 sq ft lot! This spacious light filled home provides seamless flow throughout from room to room. Custom highlights include cove and crown molding, 3 charming fireplaces, built in wet bar with new ice maker, brand new luxury vinyl flooring, fresh paint and split bedroom floor plan. The gourmet kitchen with granite counters, Sub Zero refrigerator, Bosch dishwasher and solid wood cabinetry opens into beautiful airy bonus room. The stunning enclosed outdoor living space offers an additional 800 sq ft of extended living area which is a delightful retreat where you can relax and entertain while enjoying the Florida lifestyle. This special bonus room with a soaring 14 ft high custom wood ceiling, built in propane gas grill with exhaust hood, ceiling fans and automatic windows overlooks the screened pool with spa and Travertine pool deck, surrounded by lush, tropical landscaping.The huge Primary Suite in this generous split bedroom floor plan home is tucked away offering a private sanctuary with a large walkin closet and ensuite spa like bath which boasts dual vanities, walk in shower, tub and water closet.

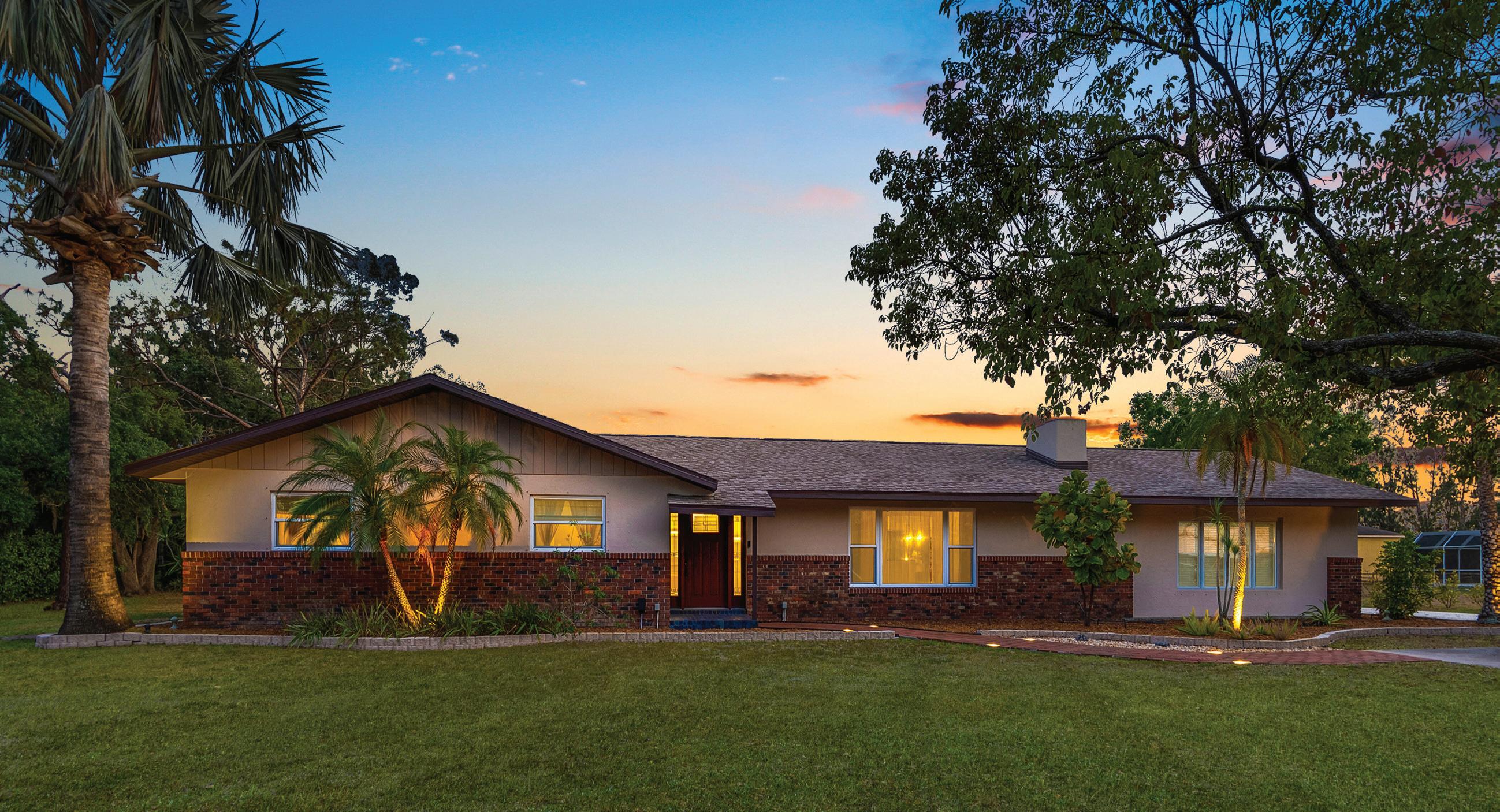
6308 CARACARA STREET, SARASOTA, FL 34241
Space, Privacy & Convenience in the Heart of Town
3 BEDROOMS • 3 BATHROOMS • 2,427 SQ FT • $999,000
Don’t miss this rare opportunity to own an immaculately maintained home on over an ACRE of land with NO DEED RESTRICTIONS! This versatile and beautiful property offers 3 bedrooms, 3 full bathrooms, plus a spacious BONUS ROOM—perfect as a 4th bedroom, home office, fitness studio, or additional family room. Step outside to your private backyard oasis, where a large lanai with a custom bar overlooks a sparkling pool—ideal for entertaining or relaxing in peace. The updated kitchen and bathrooms add modern comfort and style throughout the home, while the 2-year-old roof offers peace of mind. Car enthusiasts, hobbyists, or those with recreational toys will appreciate the massive 1,600+ sq ft detached garage with three bays, an additional lawn tractor/golf cart bay, and a dedicated office space. Located next to Twin Lakes Park, you’ll enjoy easy access to walking trails, youth sports, and the Orioles spring training complex. Just 6 miles from Siesta Key Beach and a mile from grocery stores, restaurants, and shops, this property truly offers the best of both space and convenience. If you’re searching for a larger, private property in the heart of town, this is one you don’t want to miss!
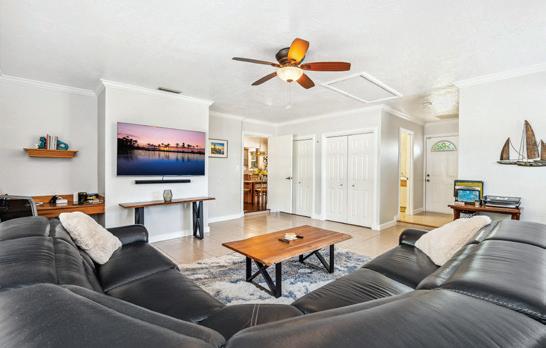
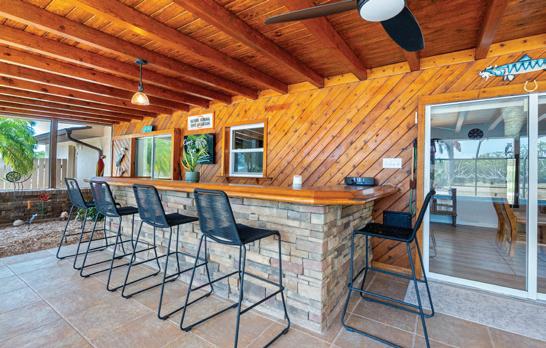
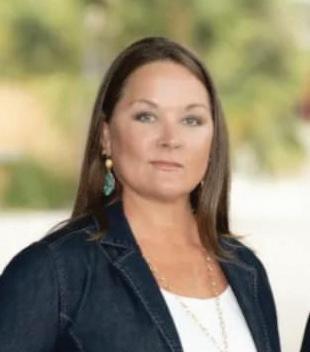
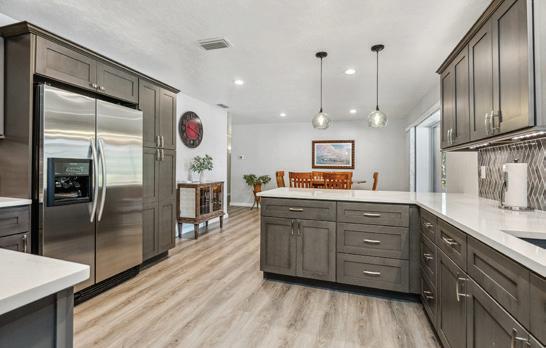
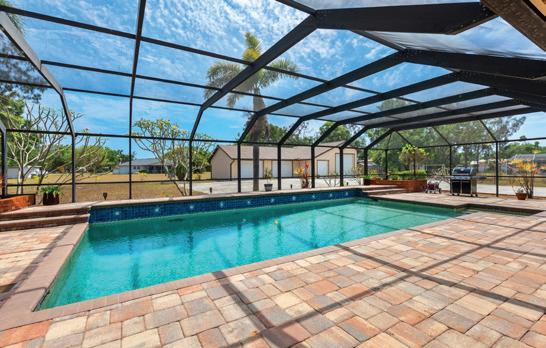


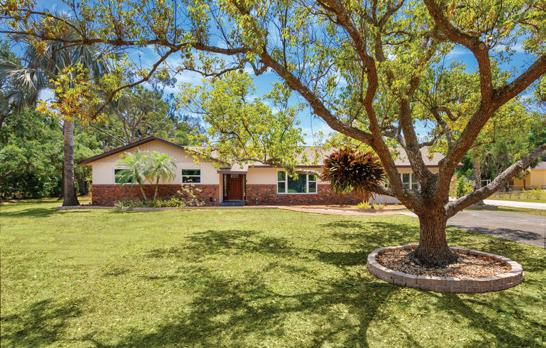
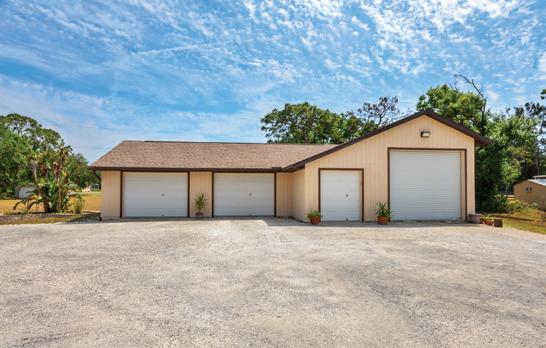




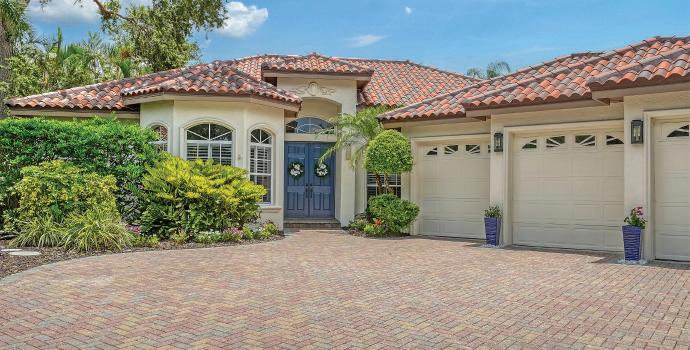
SARASOTA
Close to Beach & Downtown
1864 GOLDENROD STREET, SARASOTA, FL 34239
4 BEDS | 3 BATHS | 2,307 SQFT | $2,185,000
This dazzling custom-built, single-level pool home is situated in the desirable “flower streets”, west of the trail in Sarasota near Southside Village. Featuring a new, 3 color clay tile roof and Mediterranean-style design this home has timeless style combined with modern luxury. Quality appointments abound with tray and coffered ceilings, custom built-ins, gas fireplace, gorgeous and rare coquina stone floors. This 4 bedroom (one a custom designed office), 3 bath, 3-car garage home features a new island kitchen with custom and glass front cabinets, stainless steel appliances and beautiful quartz counters. The tranquil primary retreat overlooks the lanai and pool and features a walk-in closet with built in closet system, wood floors and an incredible ensuite bath. This newly renovated primary bath exudes luxury with custom cabinetry, upscale finishes, and features a walk-in shower for a spa-like experience. The split floor plan showcases two additional guest bedrooms (one with a custom Murphy bed and office) each with access to newly renovated bathrooms. The very private lanai with a caged heated pool and spa, is surrounded with lush vegetation, perfect for entertaining. The paver driveway and side-entry 3 CAR garage adds additional built-in storage as well as curb appeal. When you want to enjoy the neighborhood, you are minutes away from downtown Sarasota’s cultural scene, Siesta Key Beach, Southside Village shops and restaurants. Located in the Southside Elementary School District and steps away from Sarasota Memorial Hospital’s main campus, this home has it all -- a sanctuary feel AND all the amenities you desire at your fingertips.


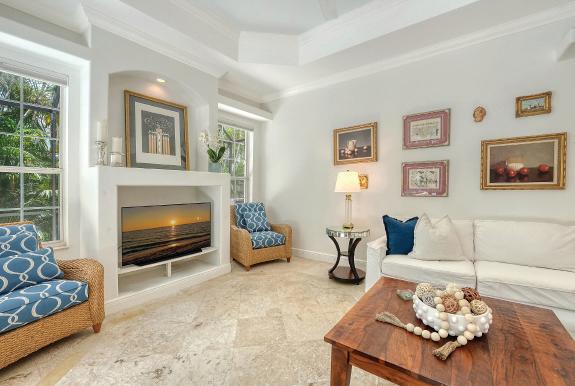
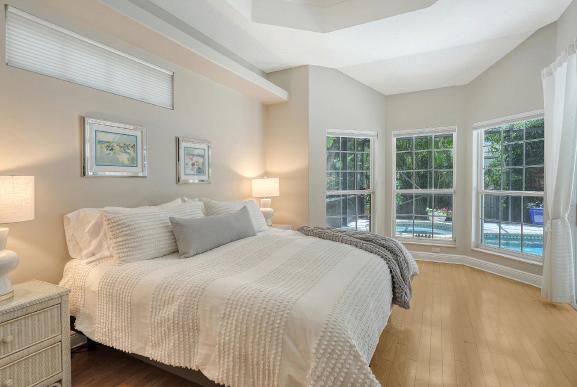

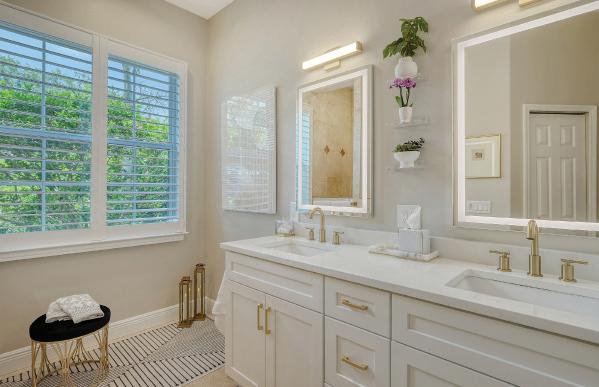




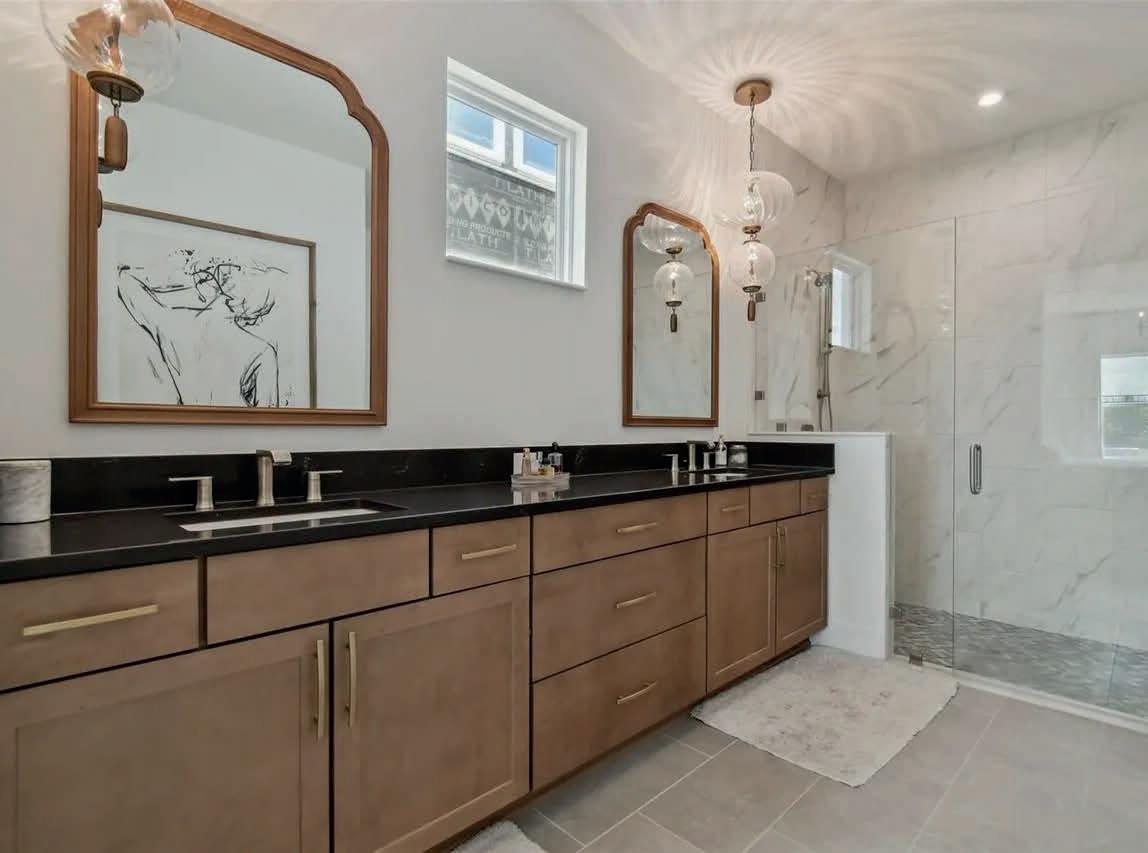
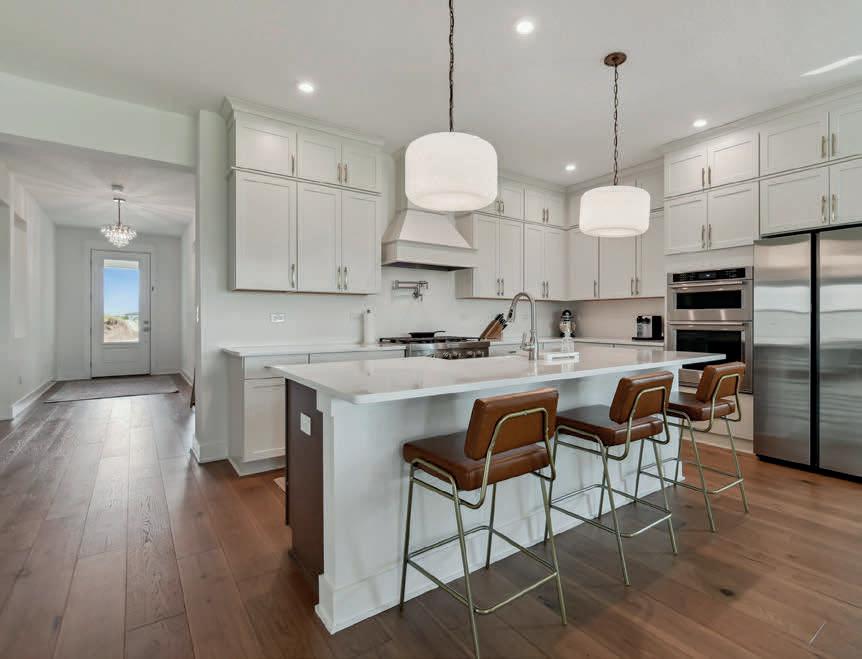





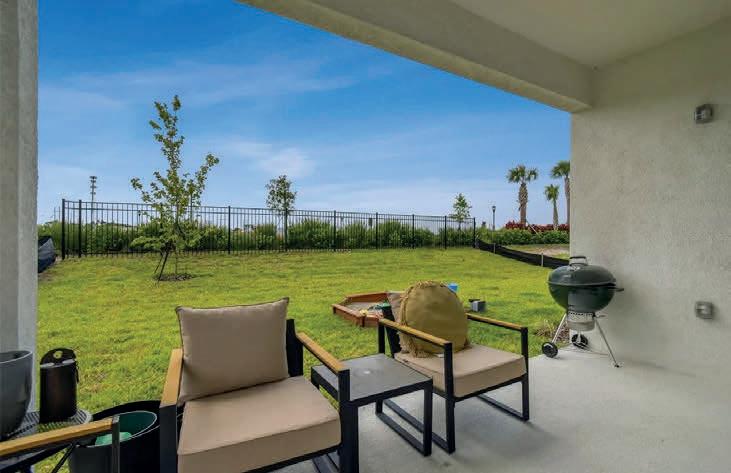
3
2,480
WHY WAIT TO BUILD? Your HGTV dream home is waiting in the highly sought-after master-planned community of Waterset in Apollo Beach! Built in 2025, this new home offers the perfect blend of modern luxury, smart design, and resort-style community living. Step inside and fall in love with the most popular open-concept floor plan—filled with natural light, elevated designer finishes, and a spacious layout ideal for entertaining or everyday living. A added BONUS, This home is Hurricane Ready with Impact Glass windows and slider. Interior Highlights: 4 spacious bedrooms (1 en-suite bedroom perfect for guests) + dedicated home office + oversized bonus room, 8 ft Doors and Upgraded Base Trim. Gourmet kitchen with quartz countertops, upgraded soft close wood cabinetry with crown molding, Designer Cabinet hardware, Upgraded pot filler, Kitchen Aid Gas Cooktop and Kitchen Aid Wall Oven and Microwave, Designer Wood Hood Vent, designer lighting, and a massive walk-in pantry. Luxurious bathrooms featuring designer tile, upgraded frameless glass shower, one tub/shower combo and high-end brushed nickel finishes. Primary suite with a huge walk-in closet and spa-like frameless shower, Extended Vanity with Quartz Counters. Upgraded carpet in bedrooms, designer lighting throughout, and a high-end front elevation that makes the home look like a model! Community Perks—Waterset: Enjoy access to resort-style amenities: Multiple pools (including waterpark-style), Two fitness centers, tennis courts, basketball courts, pickleball courts, sand volleyball courts. 12 Plus miles of Walking Trails, dog parks, lush landscaping, playgrounds, game room, 10+ Parks. Founders Clubhouse with Co-Working Space, meeting rooms, Free Form Resort Pool with Lap Lanes (opening soon). Minutes to South Shore Sports Complex, Dorothy C York Innovation Academy, Waterset Charter School, Kid R Kids South Shore, South Shore Montessori, Publix, Sprouts, Easy Commute to Downtown Tampa, Tampa International Airport, Easy Access to I75, Hwy 301 and Hwy 41. Are you a Boater? This home is a skip away from great Marina’s and public Boat Ramps, Close to Popular dining such as Circles and Fins with tropical outdoor dining. Close to HCC South Shore Campus, Major Home Improvement Stores, Shopping, and all other type of dining and other fitness centers.





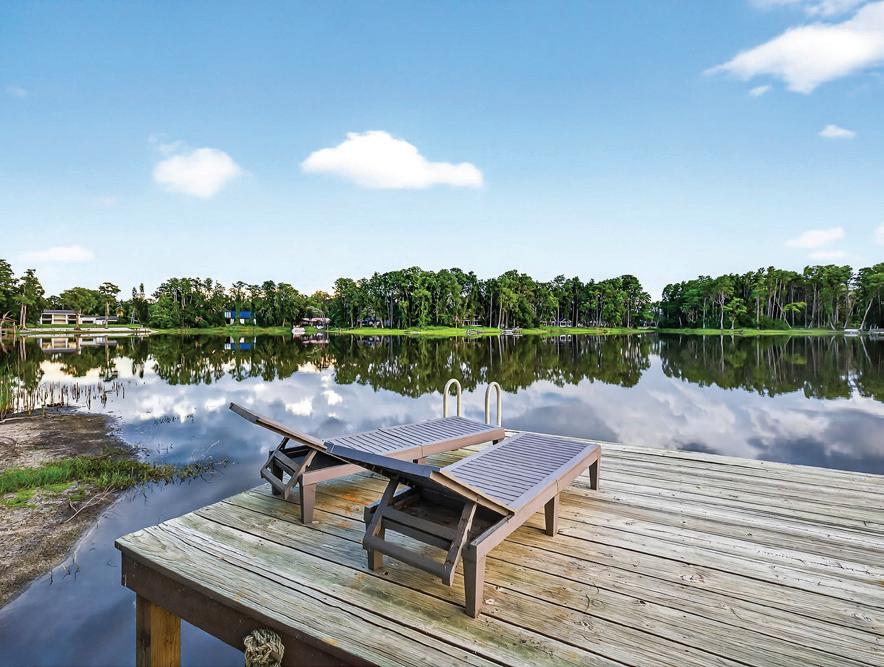

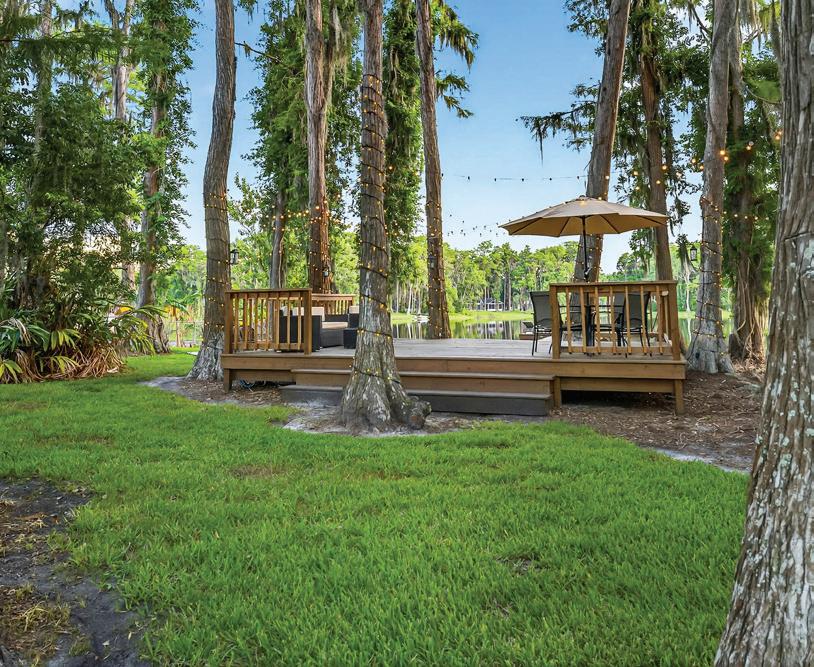
Florida Waterfront Cottage
3620 LITTLE ROAD, LUTZ, FL 33548
$798,000 | 3 BEDS | 2 BATHS | 1,994 SQ FT
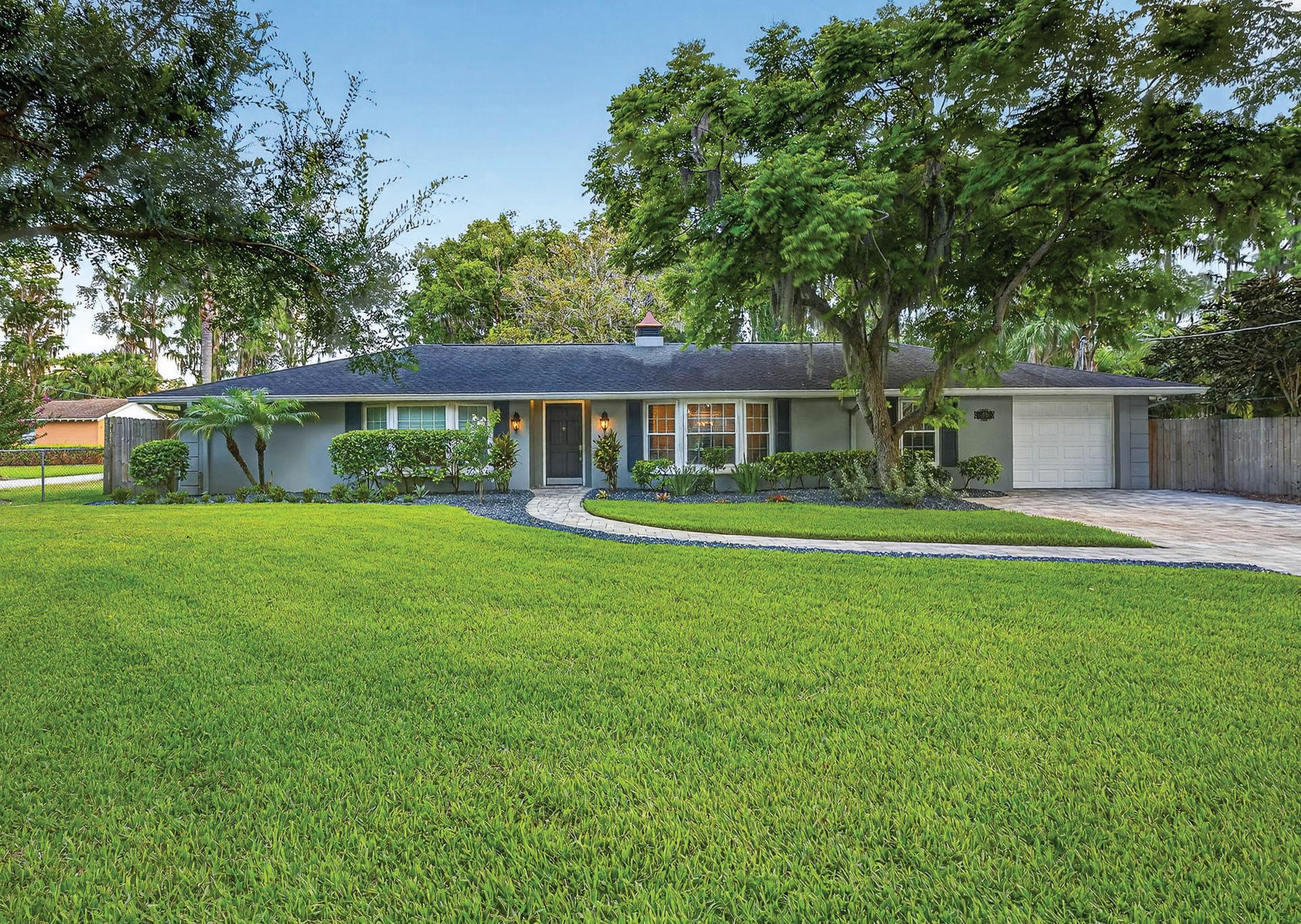
WATERFRONT RETREAT featuring 87 feet of PRISTINE Saddleback Lake frontage!! Welcome to your dream waterfront retreat on Saddleback Lake! The cottage-style exterior, enhanced by lush landscaping and oversized brickpaver driveway, welcomes you to an enchanting lakeside retreat. This stunning 3-bedroom, 2-bathroom home, plus a bonus space currently being used as a dedicated office, is fully renovated with a charming aesthetic. Nestled on a spacious 0.59-acre, this gem offers modern elegance and serene Saddleback Lake views. The heart of the home is a beautifully updated kitchen featuring quartz countertops, stainless steel appliances, a large seating peninsula, and an adjacent dining area perfect for hosting gatherings. The light-filled Florida room, adorned with stylish shiplap walls, newer windows, a built-in wet bar with beverage fridge and icemaker, is ideal for entertaining guests with more stunning views of the backyard and lake. The primary suite offers a private retreat with ample natural light and modern comforts. There are 2 additional bedrooms, one with a Queen size Murphy bed that conveys with the house, making this room a versatile space, ideal for remote
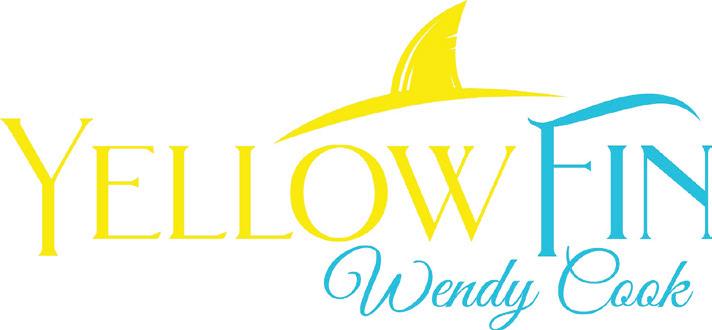
work or a quiet study area. The two fully renovated bathrooms have contemporary fixtures, stylish tilework, and a spa-like ambiance. You will appreciate the cohesive decor with neutral tones and premium finishes that create a warm, inviting atmosphere throughout. Once outside, enjoy a 16x22 observation deck with ambiance lighting, a 30ft x 4ft walkway over the water landing on a 10ft x 16ft dock—all constructed in 2016—perfect for boating, fishing, or soaking in the tranquil lake views. The home’s prime location near the Veterans Expressway, offers easy commutes to Tampa and beyond. Enjoy proximity to a variety of restaurants, shopping, and St. Joseph’s North Hospital for added convenience. Located in the highly sought-after Steinbrenner High School district, ideal for families seeking excellent education opportunities. Embrace the Florida lifestyle while enjoying the freedom of no homeowner’s association restrictions, perfect for boat or RV owners. Don’t miss this rare opportunity to own a modern waterfront cottage with all the upgrades and charm you’ve been searching for.

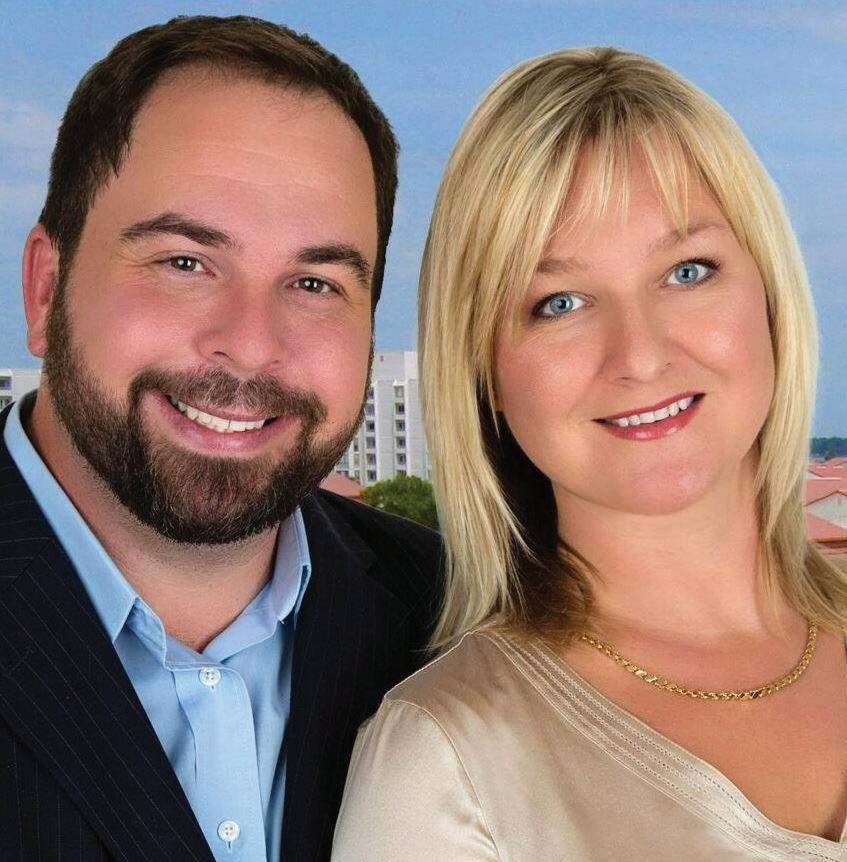


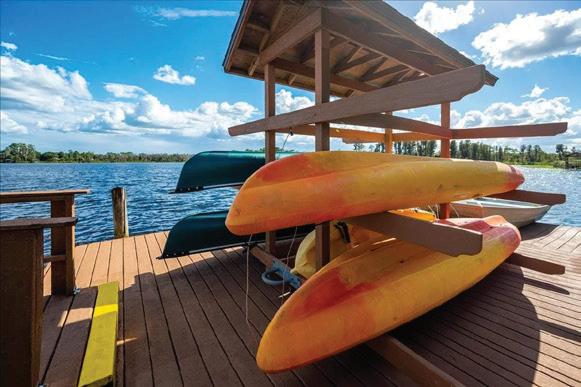
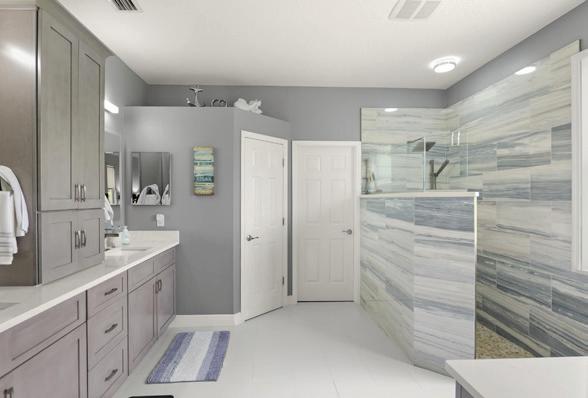
7244 WILD OAK LANE, LAND O LAKES, FL 34637
6 BEDROOMS | 4 BATHROOMS | 3,351 SQ FT | $674,900
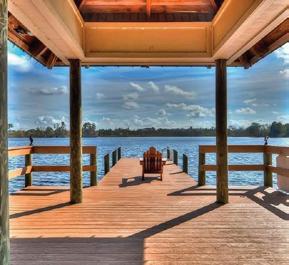
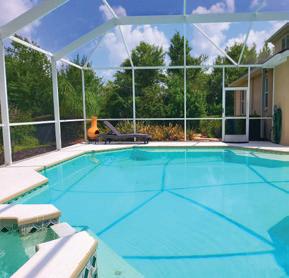

Epic 6 Bed, 4 Bath Pool and Spa and Lake Access Dream-home nestled on a lush, near-half-acre culdesac lot in the heart of Wilderness Lake Preserve, in Land O’Lakes, Florida. (.46-acre Lot Size) Amazing outdoor living with a salt system pool and spa, expanded, screen-enclosed pool deck with covered lanai, and a convenient pool bath. Propane heated spa. Spacious and versatile formal dining and living can easily switch locations. (Currentlyshown with huge dining room configuration for maximum entertaining capacity) A hi-tech kitchen is at the center with the super-upgraded appliances, leather texture granite countertops, center island, breakfast bar and bay window dining nook. A cozy fireplace living room opens via sliding glass doors to the covered lanai and pool. Gigantic Primary Bedroom with huge bedchamber and reading nook enjoys views and access to the pool via sliders and boasts a modern remodeled ensuite that includes backlit-no-fog mirrors, glistening quartz counters, all new cabinets, and gorgeous custom tilework. The office is large enough to be used as a 6th bedroom or just keep as an office. Upstairs has a living room, full bathroom, bedroom and storage room that could be used a small home gym or podcast recording studio. The upstairs would also make a great “IN-LAW” suite. Downstairs three regular bedrooms on opposite side from the primary. All of the bathrooms have been remodeled. Three car garage includes commercial grade water heater, water softener, automatic irrigation system and side access door. Newer Roof installed in 2019. The main AC is NEW installed October 2024; the upstairs AC is 10 years old. Beautiful landscaping with fruit trees, gardens and velvety lawn. Beyond the backyard is land owned and maintained by the CDD, which is like having extra backyard that is maintained by the CDD. Super LOW HOA only $256 year.

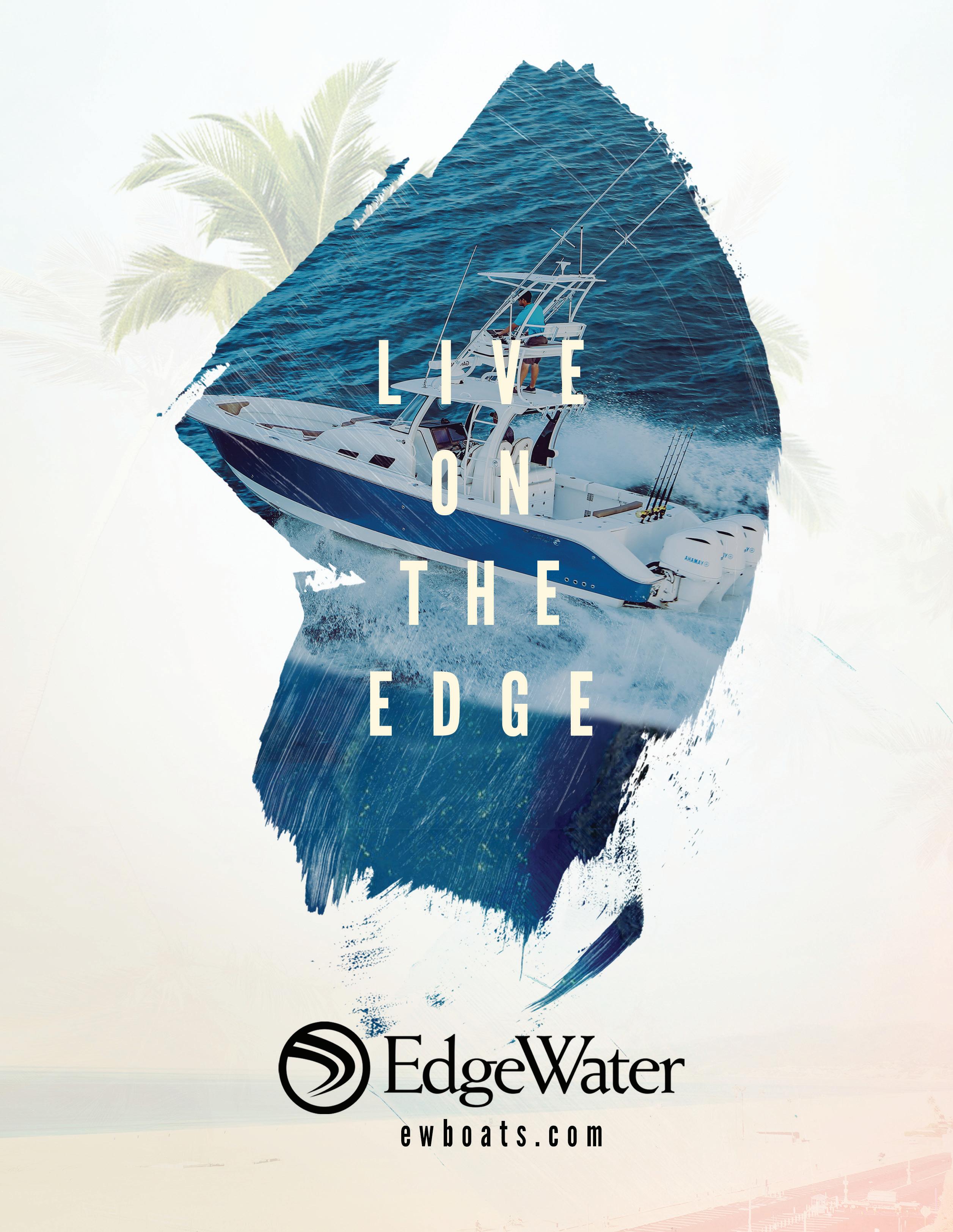
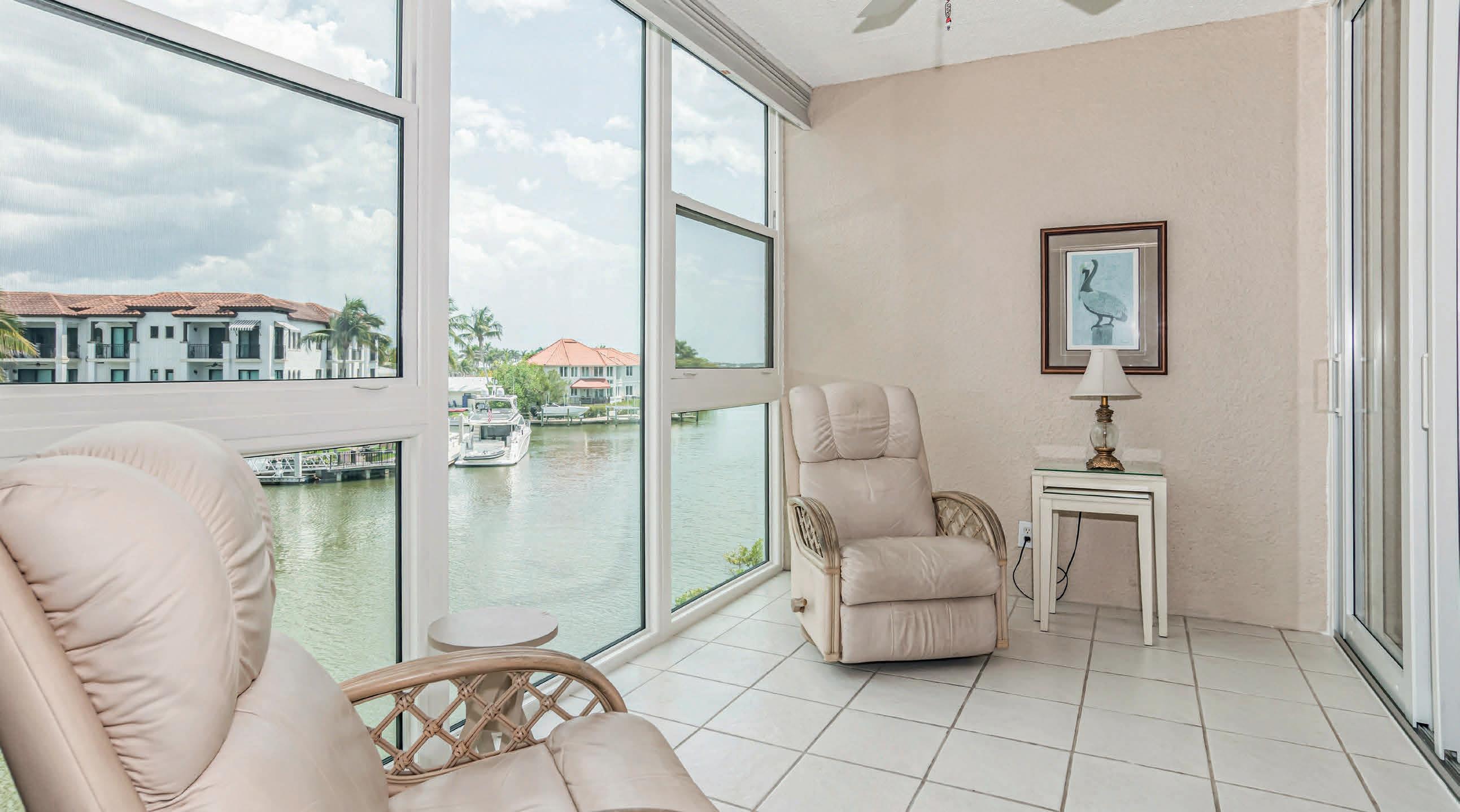
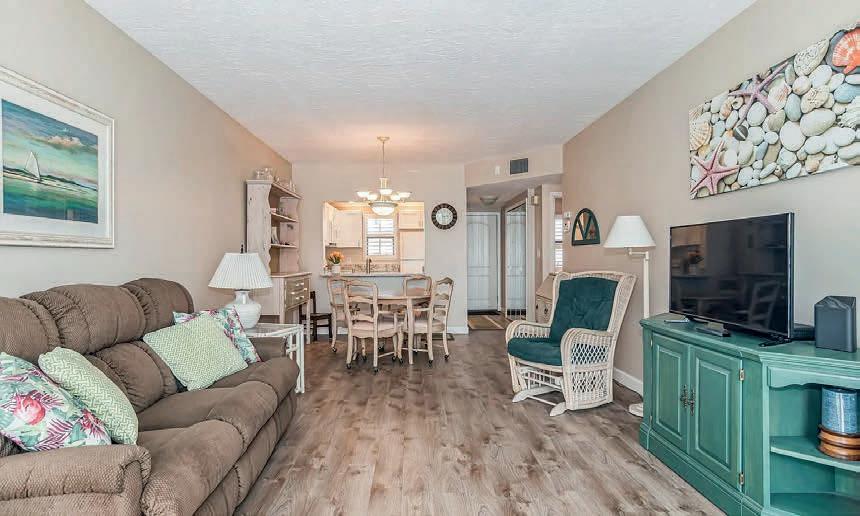
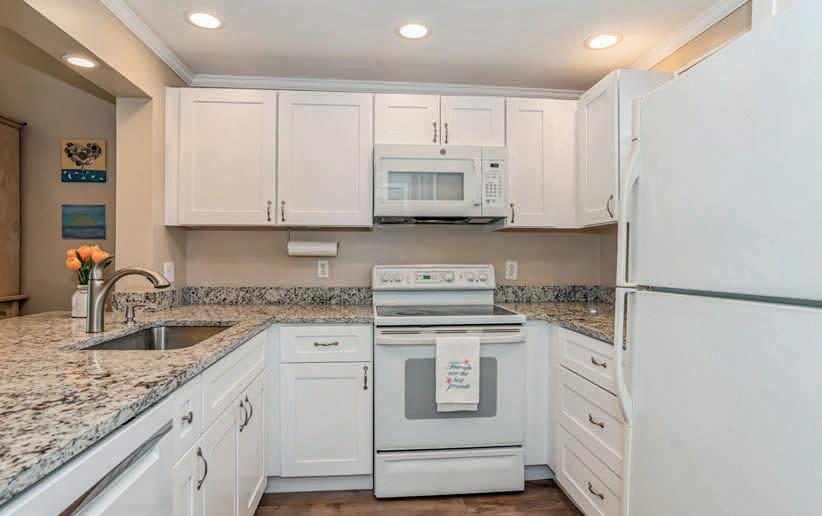
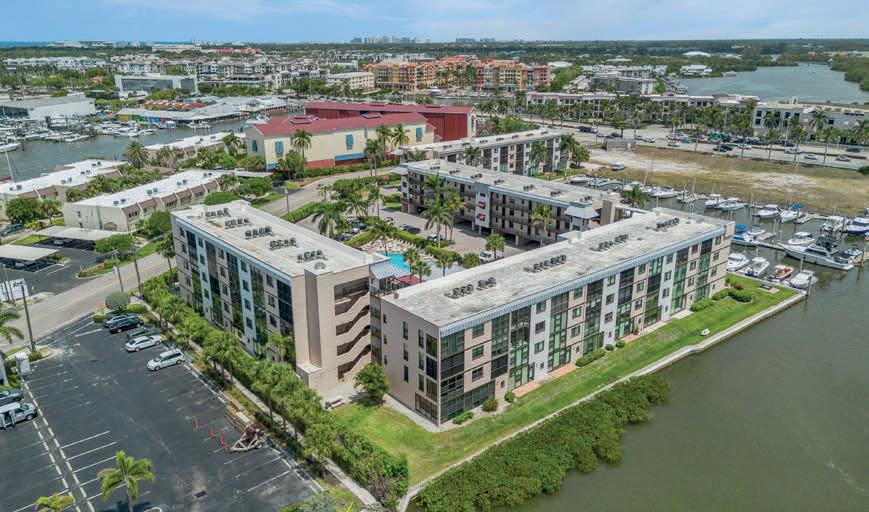
Waterfront 2 bedroom condo plus covered parking in the heart of Old Naples! Sundrenched lanai is perfect for watching the boats by day and enjoying the lights of Naples at night! Spacious living room plus beautiful white kitchen with custom pantry. Large primary bedroom with walk-in closet and great water views. Updated bath with walk-in shower. Impact glass, newer AC (2019) and HW (2021). BeauMer residents enjoy a large heated pool, spa, new grills plus ample guest parking. This is a rare opportunity to buy a waterfront 2 bedroom in coveted C Building. Walking distance to 5th Avenue, Bayfront and Tin City. This beautiful condo is being sold furnished at $499,900.
2 BEDS • 1 BATH • 803 SQ FT • OFFERED AT $499,900



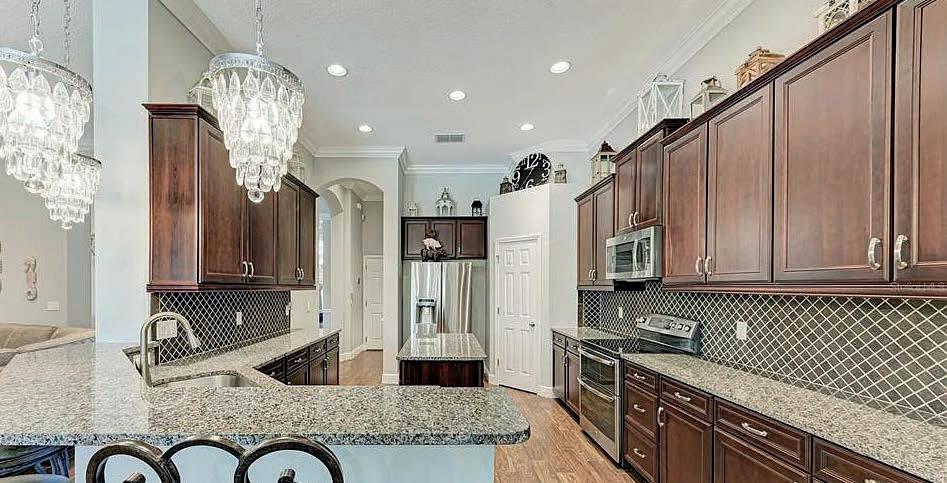
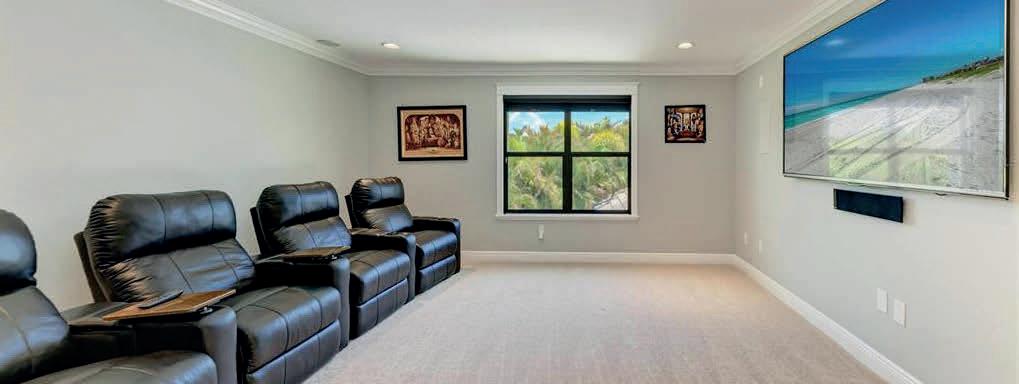
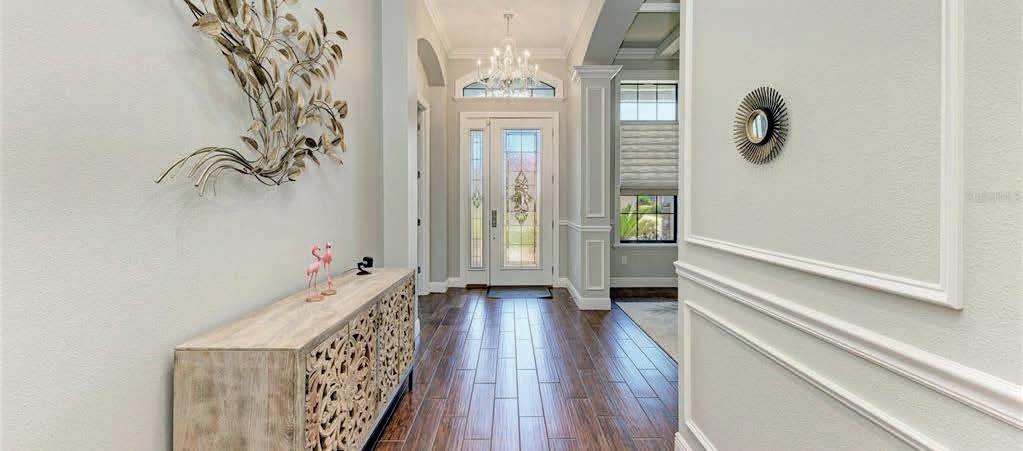



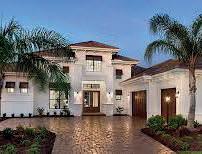
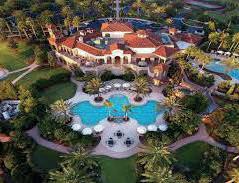

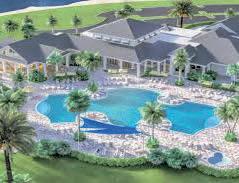
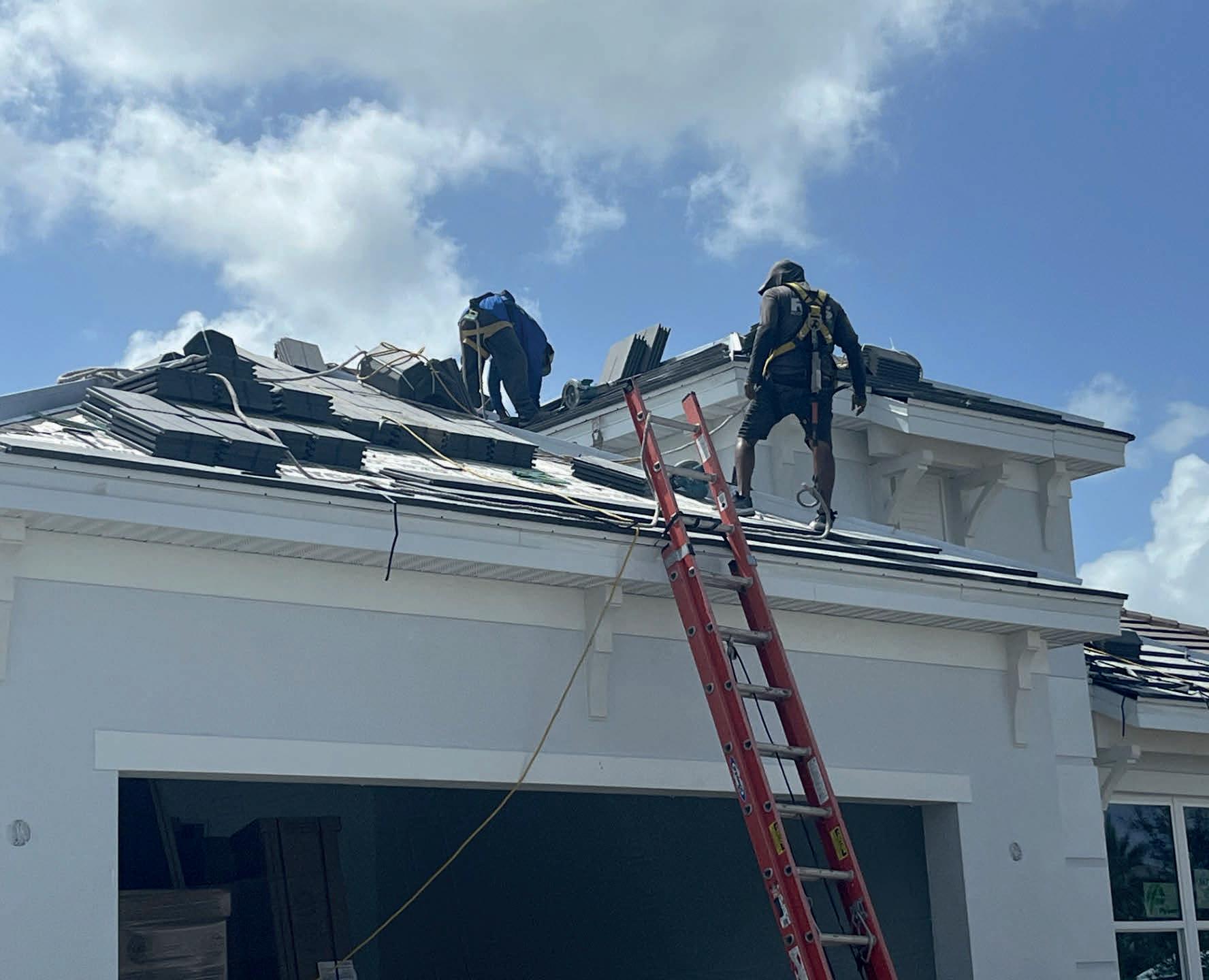
Building your dream home?
Did you know the builder’s agent represents the builder—not you? Kevin McEvoy is Realtor and FIDUCIARY BUYERS ADVOCATE - buyers needs comes first Providing buyers a layer of professional representation, experience, and legal protection to ensure the most favorable outcome in YOUR real estate transaction!
New Construction BENEFITS
• Lower maintenance costs
• Energy Efficient
• Modern design options
• Builder warranties
• Smart home technology
• Strong financial investment (appreciates faster)

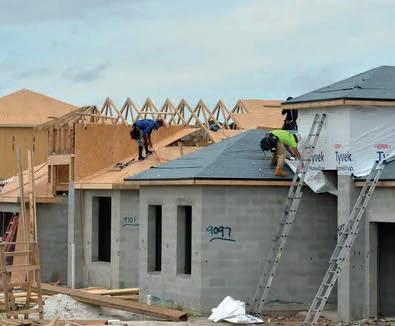
Single family, Villas, Townhomes available in: Lakewood Ranch • Esplanade • Del Webb Calusa Country Club • Waterside • North River Ranch Indigo Creek • Marisol Pointe
44+ Years of Experience Florida's Best Realtor
Don't take our word for it— here's what homebuyers said
“Mr. McEvoy helped me tremendously with my property and was very knowledgeable. It was a great experience. I would recommend him to anyone. He showed me everything that i was looking for. You would do great by using him.”
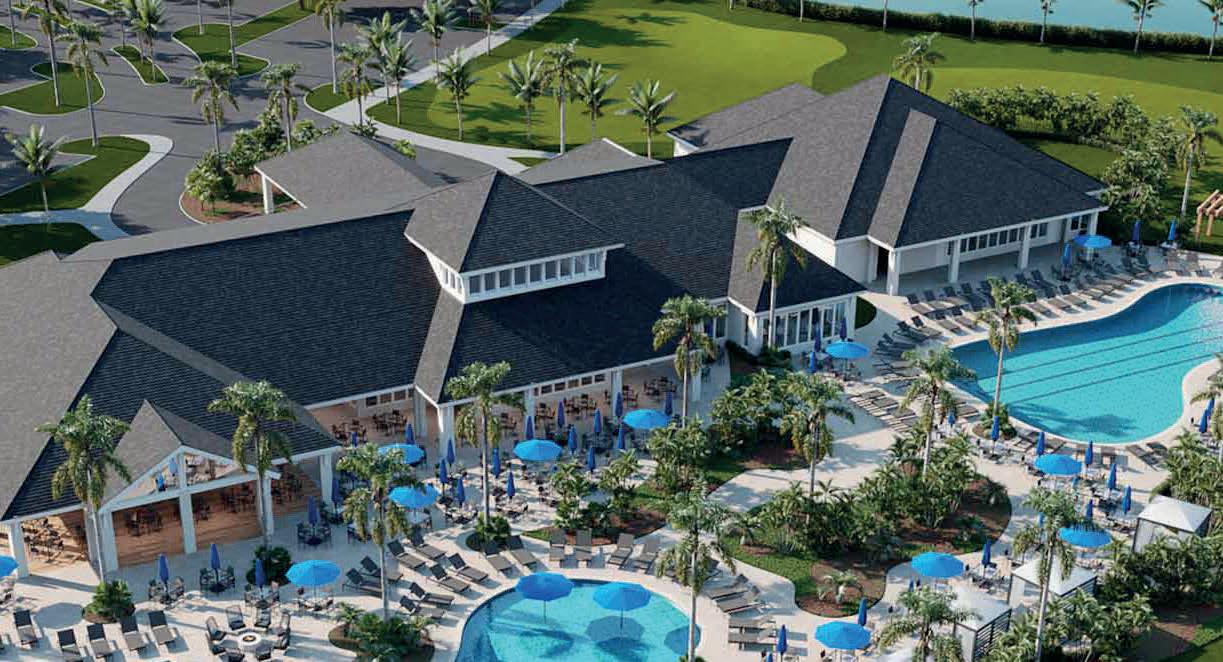
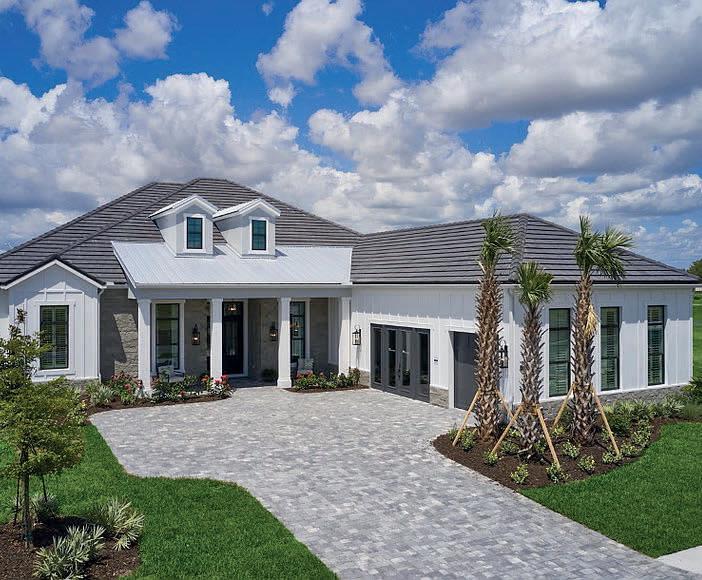
“I found Kevin to be honest, capable, professional and very pleasant. Kevin went over and beyond to make me comfortable in my sale as hassle free as could be. No uptight pressure just to make a sale. I always felt like it was a big investment and his job was to make me happy. That is what he did. I highly recommend him.”
“My husband and I decided to buy a home in Florida to get out of the frigid New Jersey winters and a friend of mind recommended Kevin. Needless to say, 6 months later, we were closing on our new construction home on the Gulf Coast of Sunny Florida!!! Kevin led us through the entire process and kept us informed about construction every step of the way.”
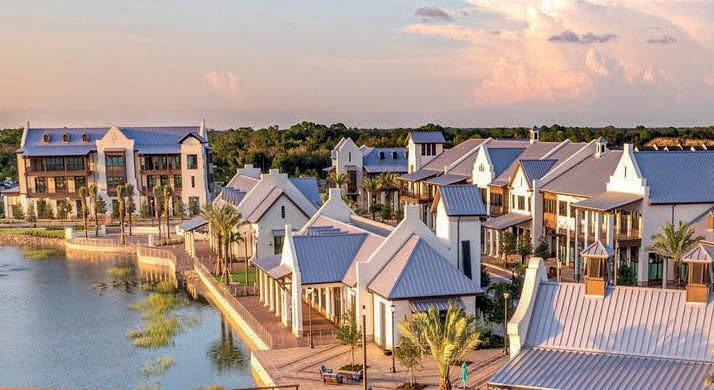


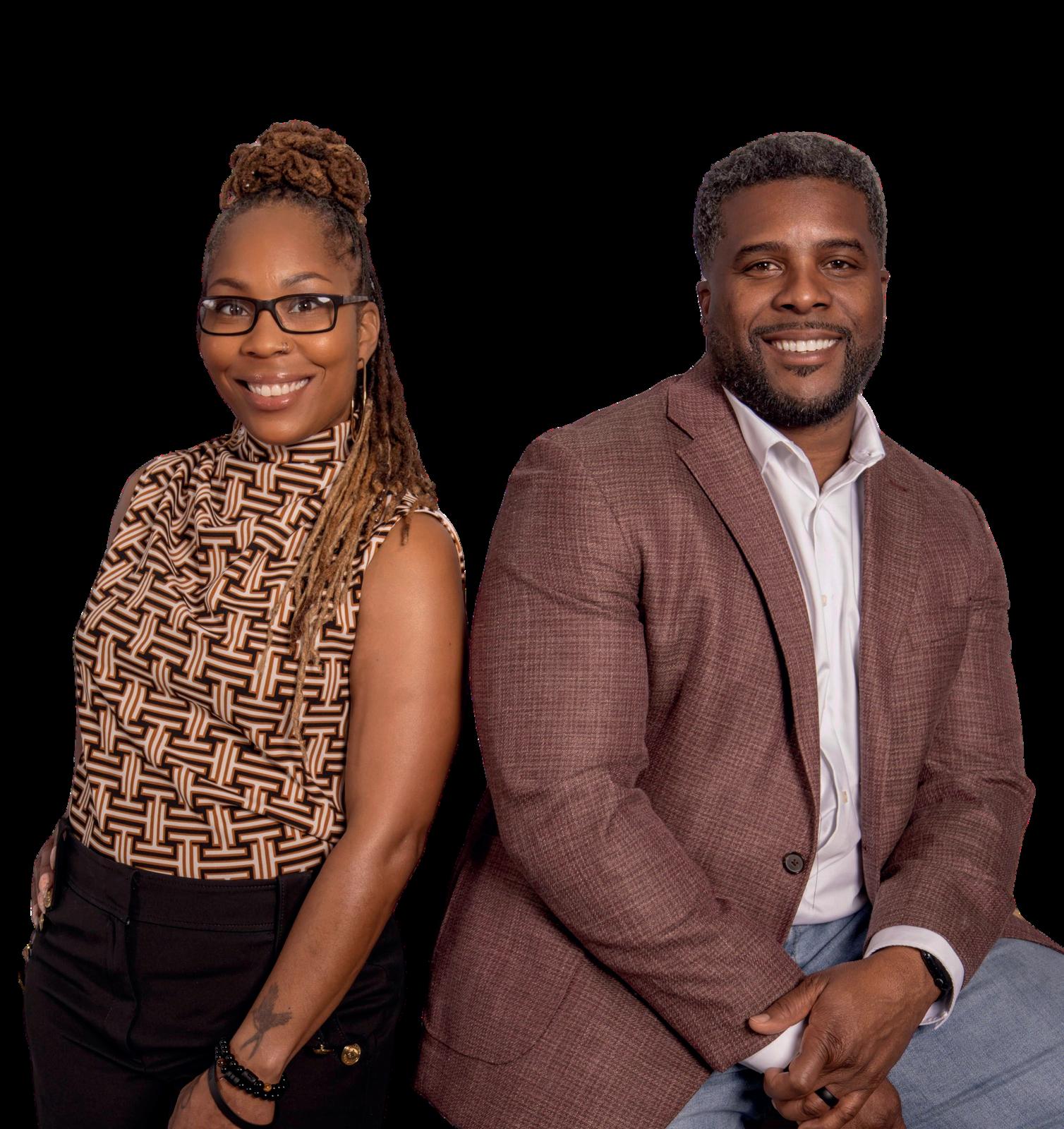



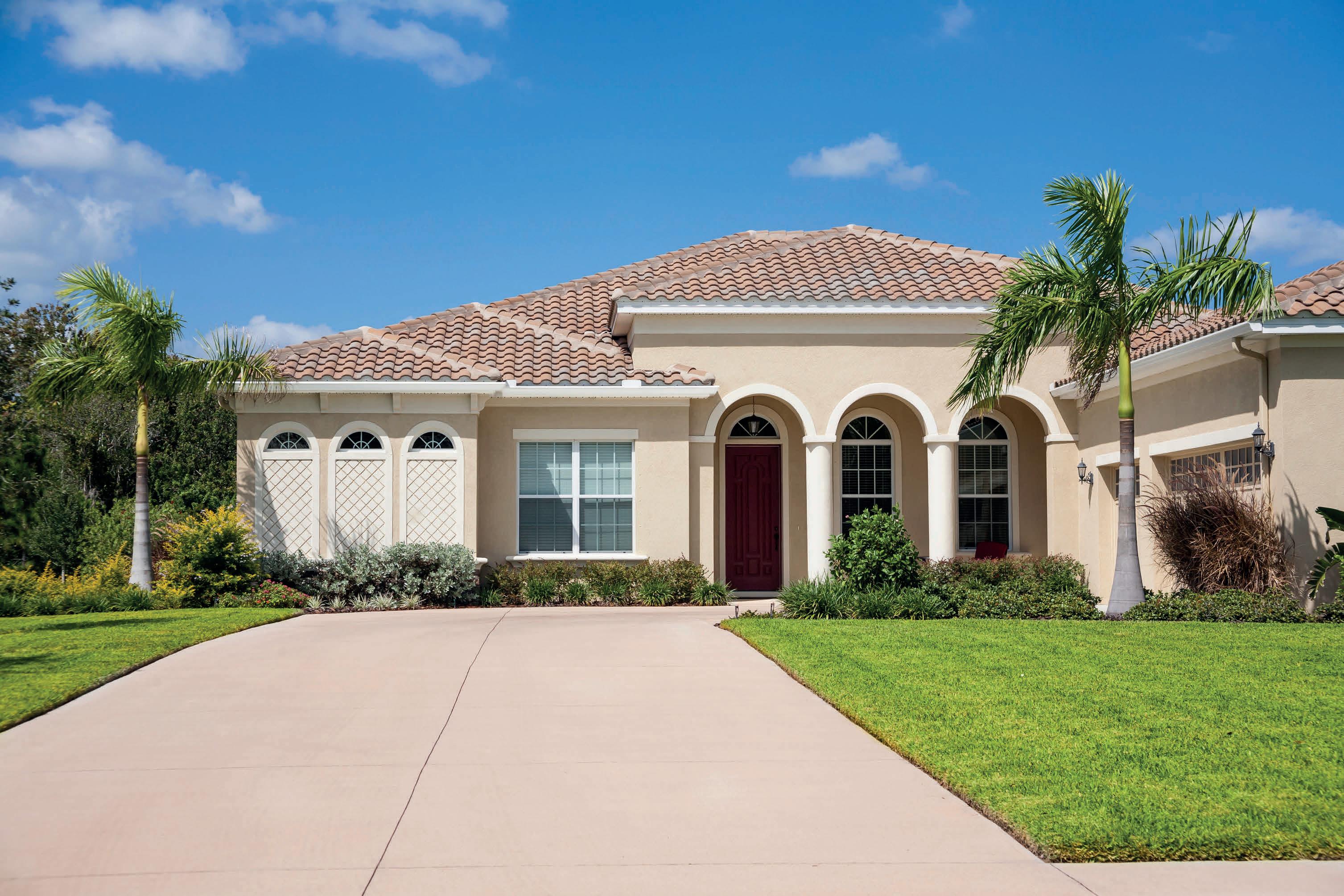
The Real Estate Duo is the team to help you align with your dream home! Whether you’re buying, selling or investing our team has you covered! Serving the south Hillsborough and Manatee Counties of Florida and surrounding areas our goal is to help our clients through the journey of homeownership!
WHO WE ARE
Candace Gallegos
Candace is a REALTOR® and Real Estate Instructor with over 10 years of experience in the Greater Tampa area. As a respected United States Air Force Veteran, she specializes in military relocations and guiding her clients through the real estate process. Whether you’re a first timer or a seasoned home buyer- Candace is ready to help you realize your home goals!


Vick is a REALTOR® and Real Estate professional with over 14 years experience in the Greater Tampa area. With a strong background in New Home Construction management, he has the knowledge and tools to help clients navigate all aspects of the real estate transaction. Whether you’re a first time home buyer or a seasoned investor- Vick is ready to help you realize your home goals!

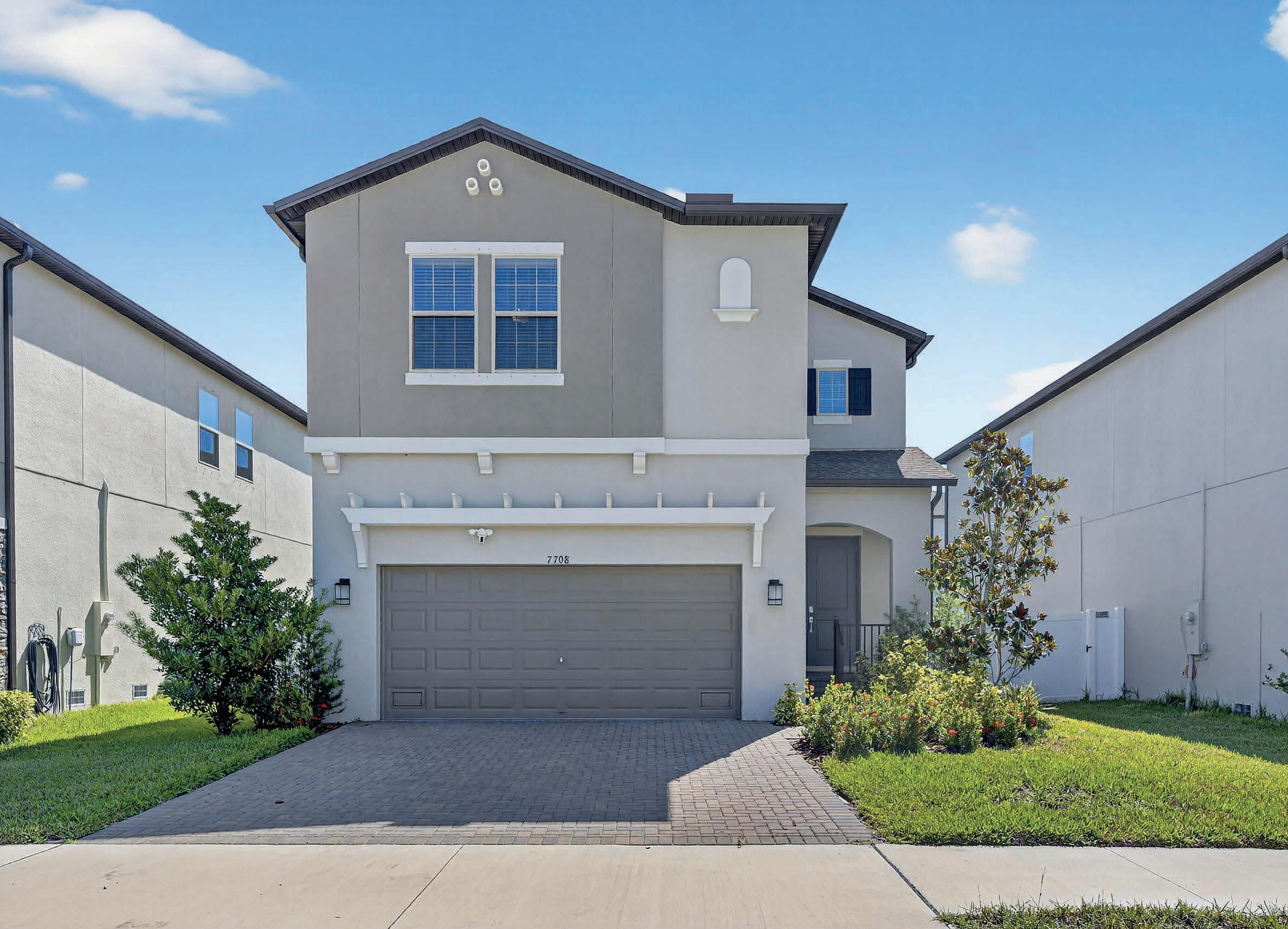
Immaculate Home in Historic Port Tampa
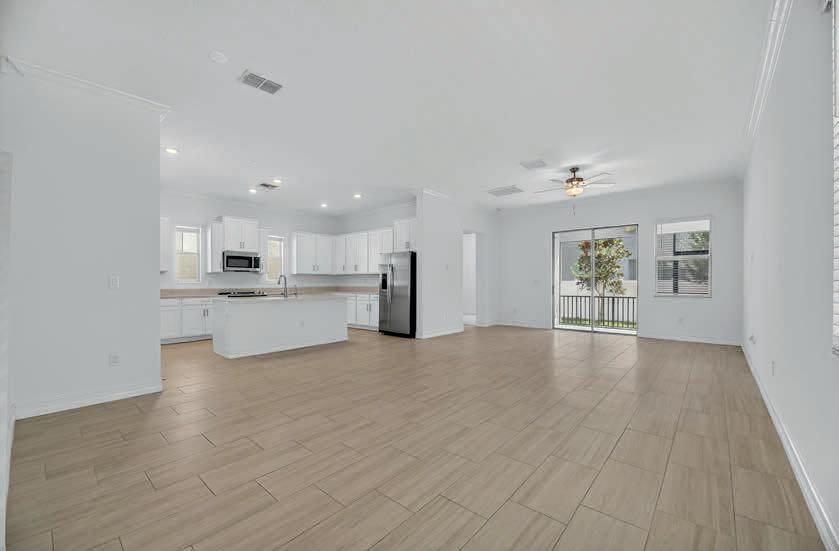
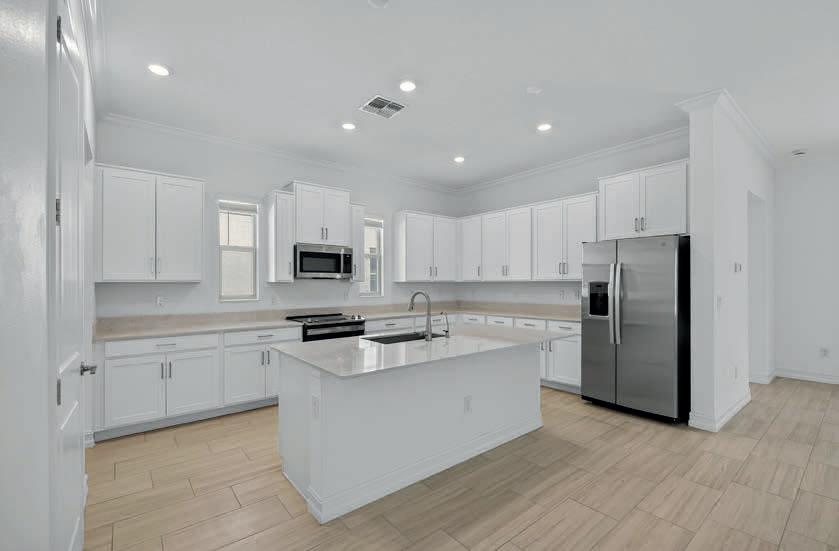
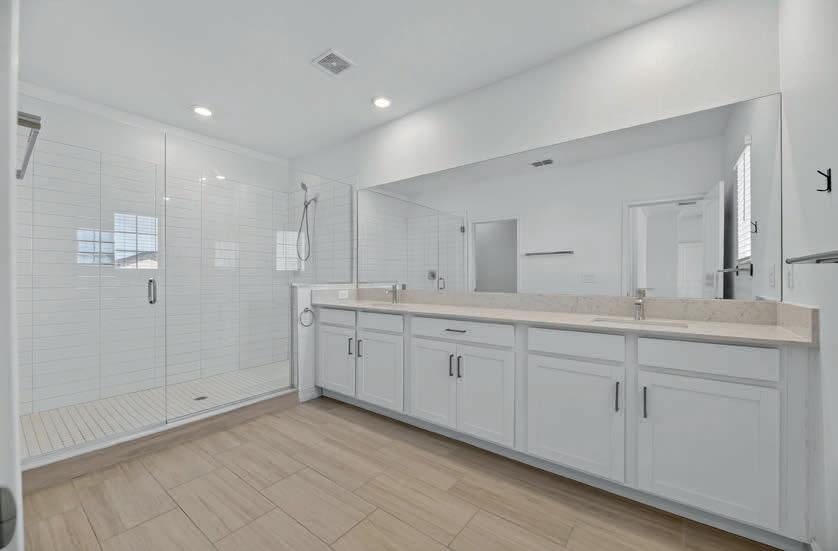
Welcome to 7708 S. Trask St, a move-in ready gem located in the highly desirable South Tampa area! This beautiful—practically brand new 5-bedroom, 3-bathroom home combines modern upgrades, an open-concept design, and a convenient location—making it the perfect fit for today’s lifestyle. Step inside and be greeted by a spacious living area filled with natural light and flowing seamlessly into the dining space and kitchen. The modern kitchen is a chef’s delight, featuring granite countertops, stainless steel appliances, sleek cabinetry, and plenty of prep and storage space. Whether you’re preparing a casual meal or hosting friends, this open layout makes entertaining effortless. The primary suite provides a private retreat with a generous layout, HUGE walk-in closet, and upgraded en-suite bathroom to include a super shower with stylish finishes. The 4 additional bedrooms are versatile, ideal for family, guests, or even a home office. Secondary full baths are conveniently located and designed with modern touches. Enjoy Florida living at its finest in the fenced backyard—perfect for weekend barbecues, pets, or simply relaxing outdoors. With LOW HOA and NO CDD, you’ll have the freedom to truly enjoy your home. Location is everything and this home delivers. Situated mere minutes from MacDill Air Force Base, Bayshore Boulevard, Downtown Tampa, Hyde Park, Westshore, and Gulf Coast beaches; you’ll love the easy access to shopping, dining, entertainment, and major highways. Whether you’re a first-time home buyer, upsizing, or looking for a great South Tampa investment, 7708 S Trask St is the complete package—style, functionality, convenience, and location. Don’t miss your chance to call this South Tampa treasure your new home. Schedule a showing today!
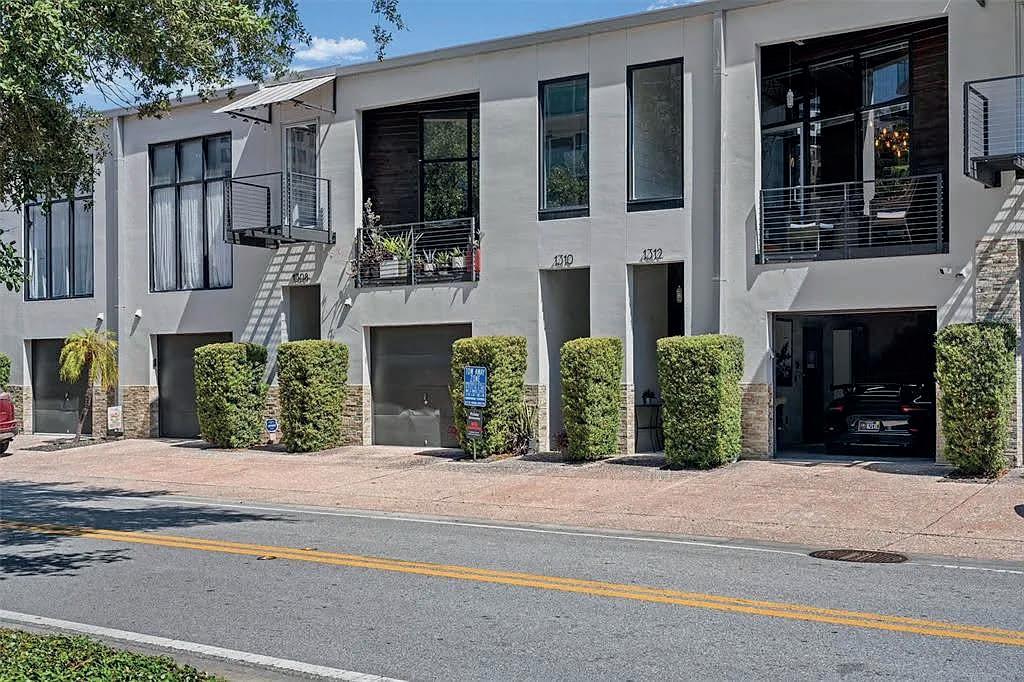
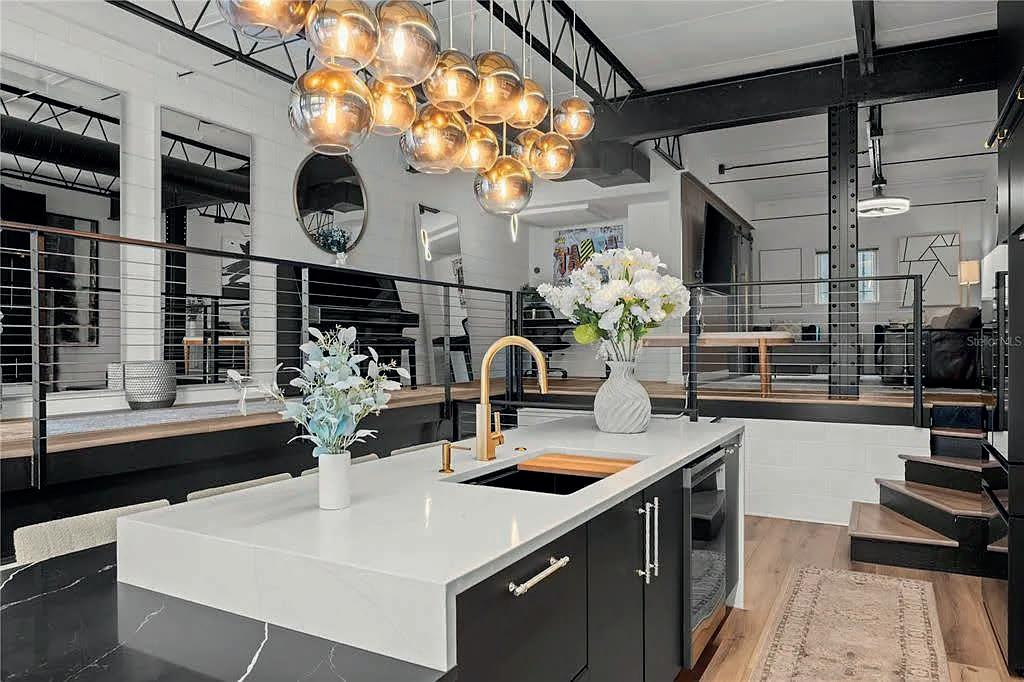

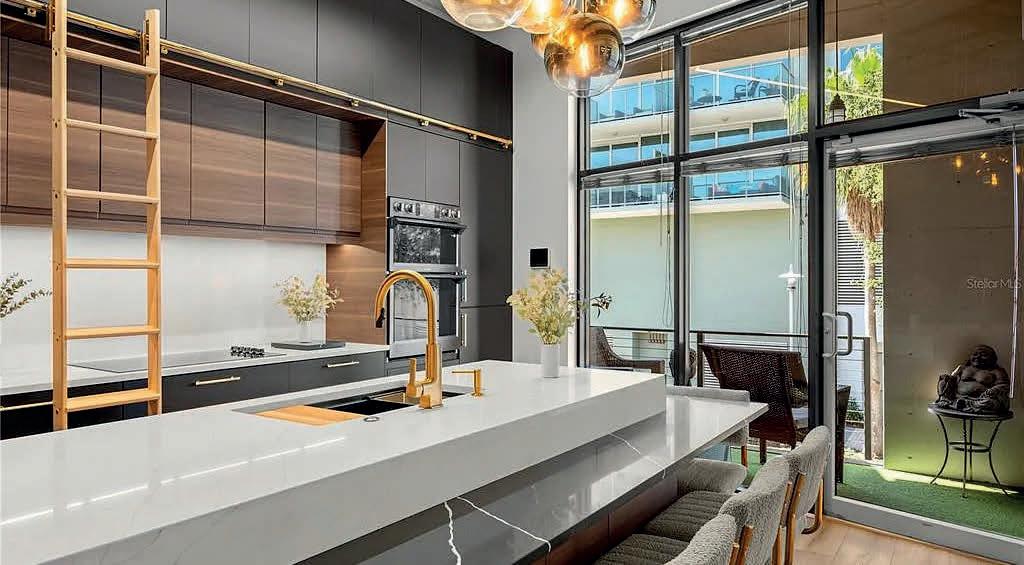

Rare Channelside Loft Townhouse
Welcome to your one-of-a-kind downtown Tampa Loft Townhouse in the coveted Channelside District, where urban sophistication meets modern downtown living. This rare two-bedroom, two-bathroom loft-style residence spans 1,207 sq ft and showcases the perfect blend of luxury and convenience in one of Tampa’s most dynamic districts. Step inside to discover a completely renovated interior featuring stunning luxury large plank vinyl flooring throughout and floor-to-ceiling oversized format tile in both bathrooms. The heart of this home is the custom kitchen, boasting an enormous two-tier island that comfortably seats six guests and soaring eleven-foot perimeter cabinets with a distinctive sliding ladder design that adds both function and flair. The private balcony offers captivating downtown views in one direction and glimpses of majestic cruise ships navigating the channel in the other—your daily dose of urban theater from the comfort of home. Location is everything, and this townhouse delivers in spades. Washington Street Park sits practically at your doorstep, just steps away for morning jogs or evening strolls. Tampa Union Station provides convenient transit options nearby, hop on a scooter or E-bike in any direction you look, take the trolley or call yourself a DASH ride, all while Duckweed Grocery ensures your shopping needs are easily met, less than a block from home or take a walk to either of two Publix grocery stores, one in Channelside and the other on Water Street.


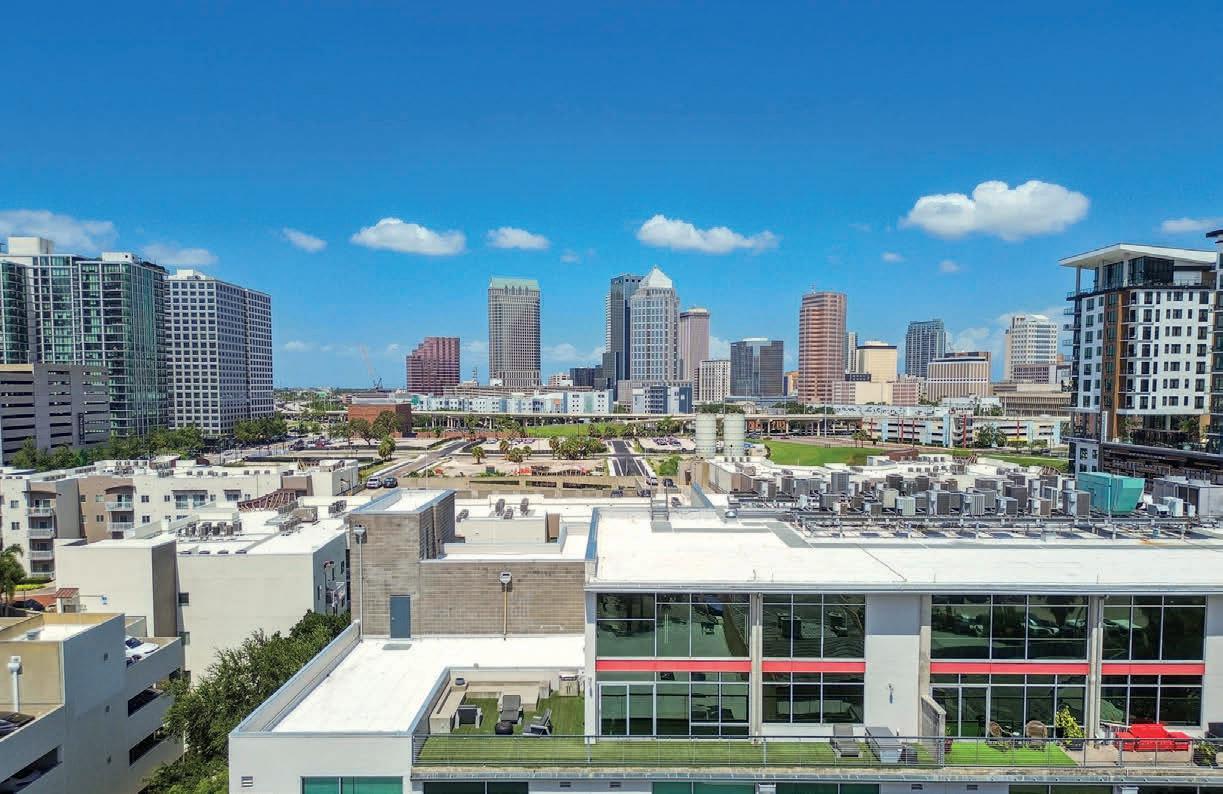

Exclusive Victory Lofts Penthouse
101 S 12TH STREET, UNIT 612, TAMPA, FL 33602 | $1,950,000
3 BEDS | 3 BATHS | 2,880 SQ FT
Feast your eyes on this 1 of 1 Luxury Corner Penthouse Unit in Victory Lofts located in the Downtown Tampa Neighborhood of Neighborhoods! The Channel District. This Penthouse offers ultimate privacy, fixtures, finishes and design elements that will gain your appreciation through each and every avenue. Two story corner unit with a breathtaking amount of windows and 22 ft tall ceilings overlooking the Port Of Tampa Cruise terminals and Sparkman Wharf. Fully Furnished with Restoration Hardware furniture, outfitted with Lutron Automatic smart shades, Sonos Speaker system throughout and personal cold plunge on your enormous oversized, fully turfed corner balcony (over 900 sq ft!). This unit includes 2 assigned parking spaces (as well as 2 street parking permits), just steps from the elevator which lead you directly to your front door, giving this unit even more of a private feel. Wake up in your primary bedroom every morning to the sunrise as your bedroom shades rise with the incredible view of Cruise Ships right in your backyard. Walk, Scooter, E-Bike, Dash, Uber, or ride the trolley to all of the surrounding businesses and attractions. Some of the more popular options include Publix, Greenwise Publix, Duckweed Grocery, Crunch Gym, Gold’s Gym, Starbucks, Gingerbeard Coffee, Victory Coffee, Riverwalk, Water Street, Sparkman Wharf, Edition Hotel and Amalie Arena. This renovated condominium is a testament to luxurious living, offering an exquisite blend of comfort, style, and modern convenience. Come, experience this phenomenal property for yourself. Your new lifestyle awaits.
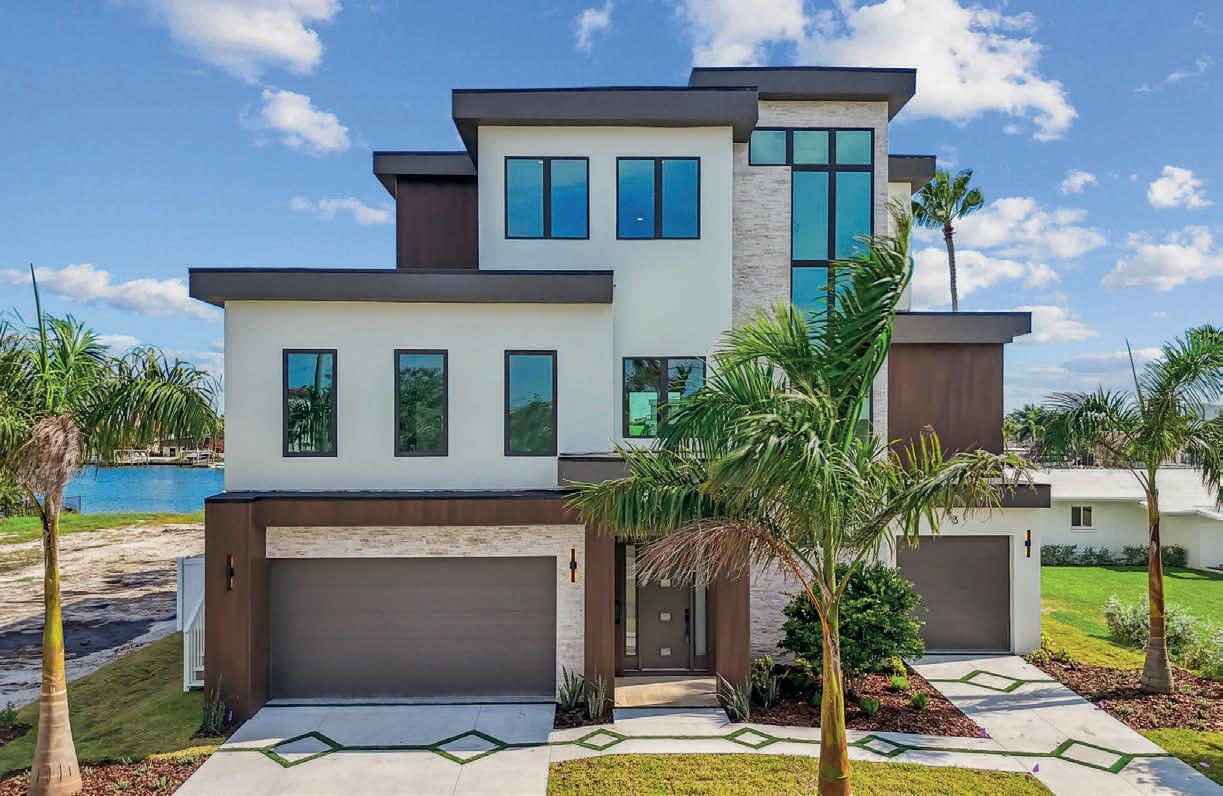
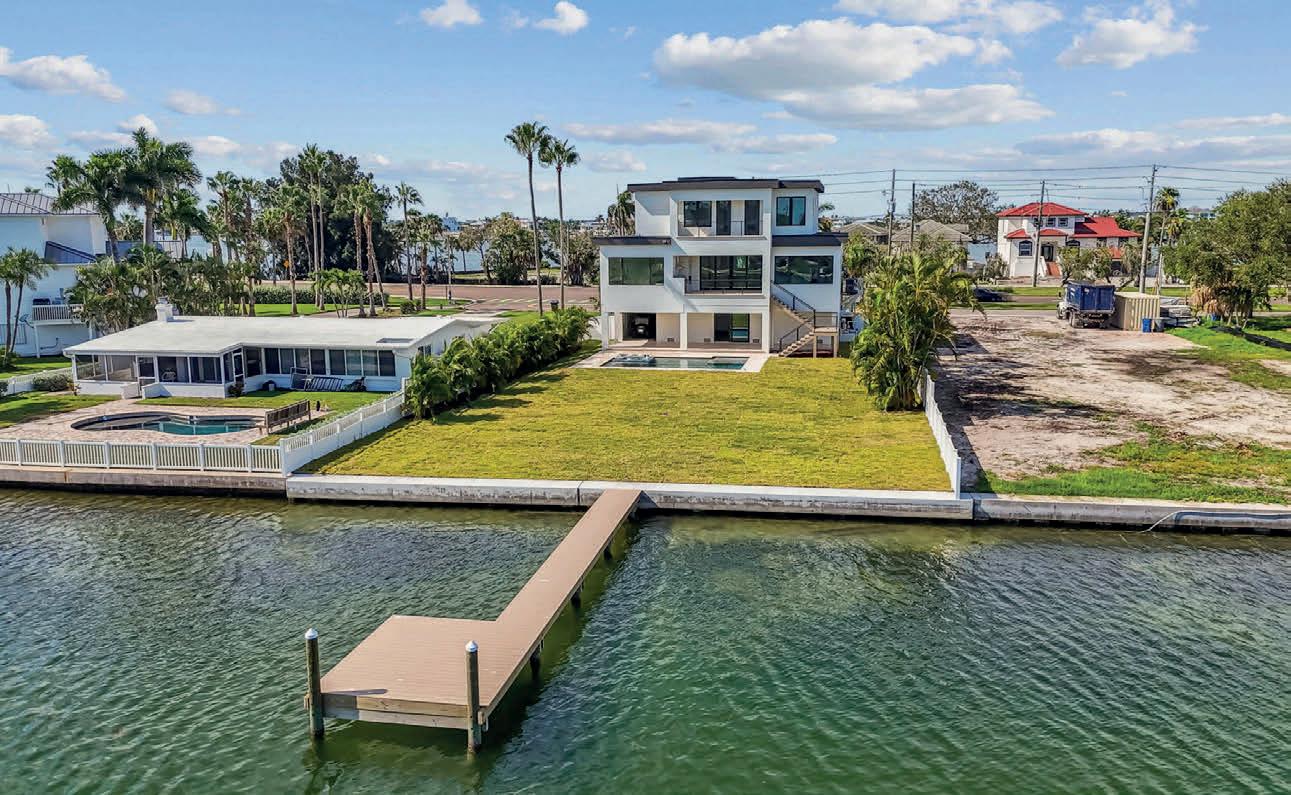
Treasure Island Gem
3 TREASURE LANE, TREASURE ISLAND, FL 33706 | $3,450,000
2 BATHS | 1,718 SQ FT
You’re looking for a dream home that’s got it all - and I’ve got just the place for you! Introducing 3 Treasure Lane, a stunning luxury waterfront property in the heart of Treasure Island, FL. This incredible single-family home is situated right off the Treasure Island Causeway, offering breathtaking views of the water from almost every room. Can you imagine sipping your morning coffee on your private patio overlooking the ocean? This 3-story masterpiece spans an impressive 3,844 square feet of heated living space, with a total of 6,502 sq ft to play with. You’ll have plenty of room to spread out with 4 spacious bedrooms, an office, and 4.5 bathrooms - perfect for a growing family or for hosting friends and loved ones. And with a double designer driveway and oversized garage featuring 3 garage door entrances, you can easily fit 6 cars and still have plenty of space to spare. The epoxy-treated flooring is a nice touch, too - no more worrying about stains or damage!
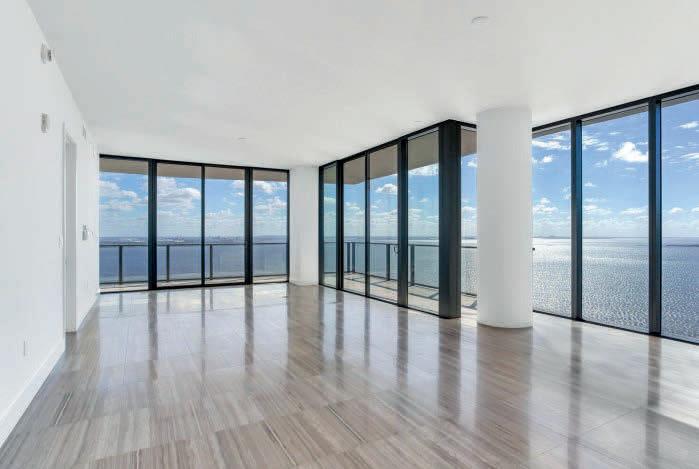
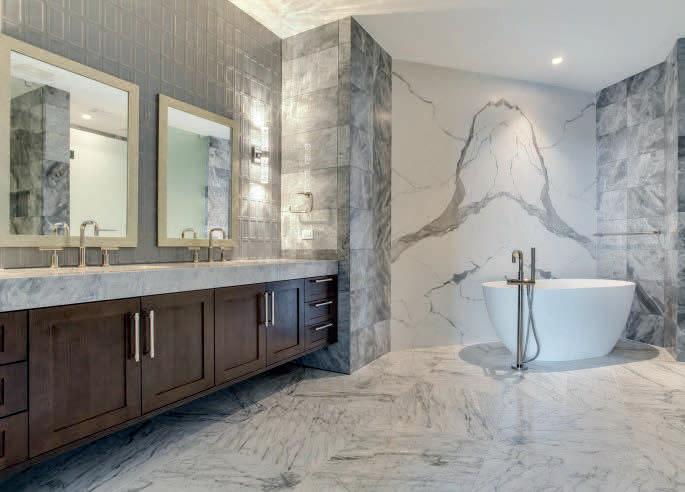
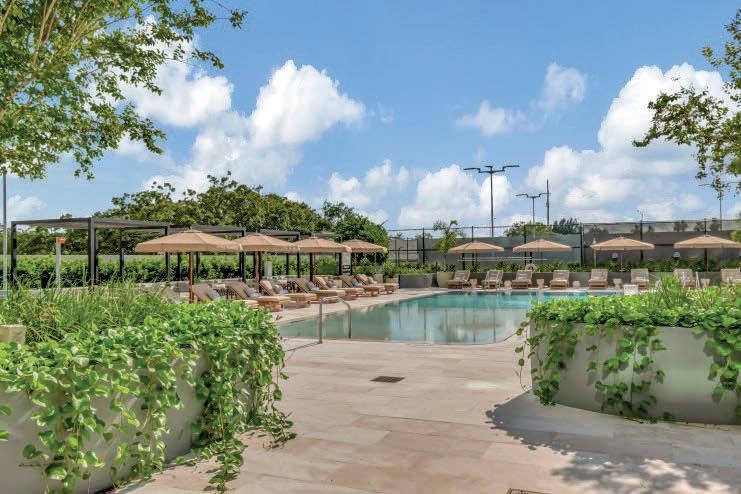

The TONI EVERETT Co. Licensed Real Estate Broker 5000 Bayshore Blvd., Tampa 813-839-5000

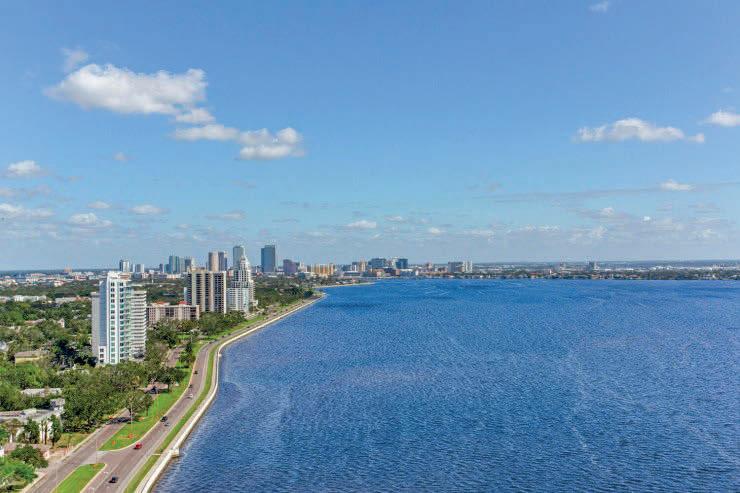
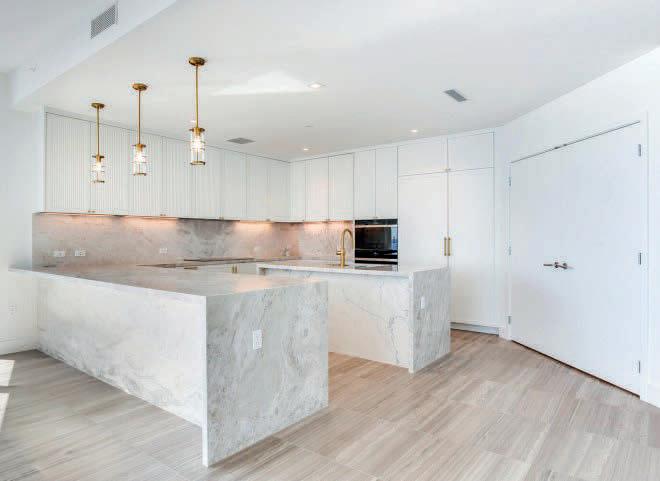
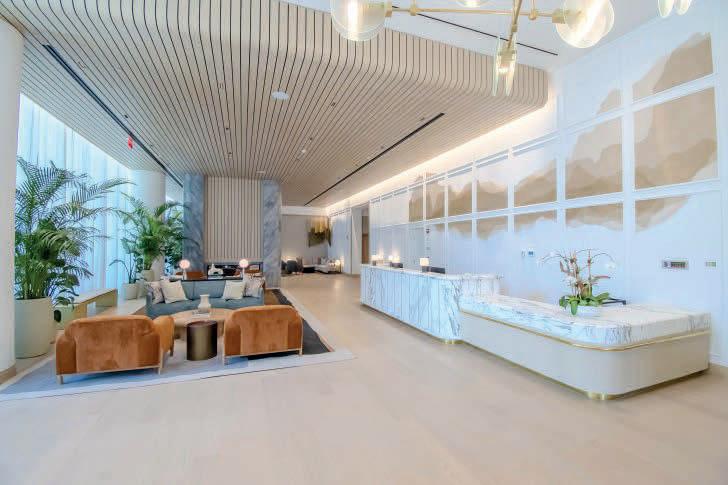
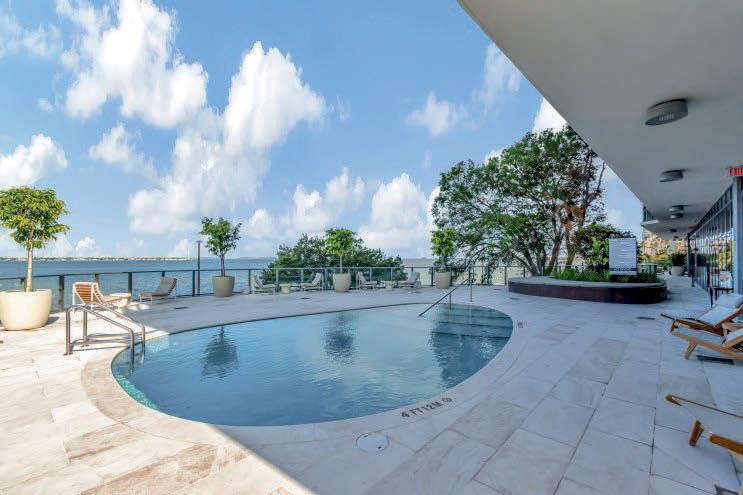

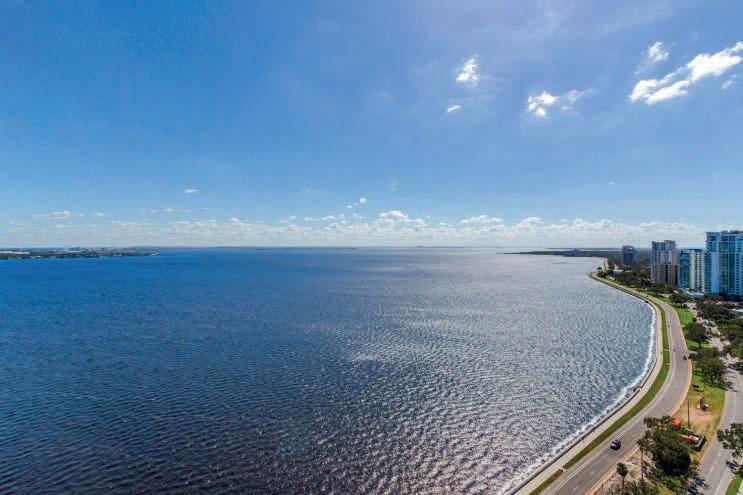
2912 W Santiago St #2204 (3br/3ba+den) $3,995,000 and 2912 W Santiago St #803 (2b/2ba+ small den) r$2,125,000
Soaring above the Iconic Bayshore Boulevard on Hillsborough Bay is The Ritz-Carlton Residences, Tampa, an oasis of sophistication that sets a new standard in exemplar design and gracious living, spacious balconies. Inspired by the environment and composed for contemporary lifestyles, this breathtaking residence offers generous amenities and unforgettable unobstructed Eastern views of Hillsborough open bay and downtown water views . Toni Everett 813-839-5000
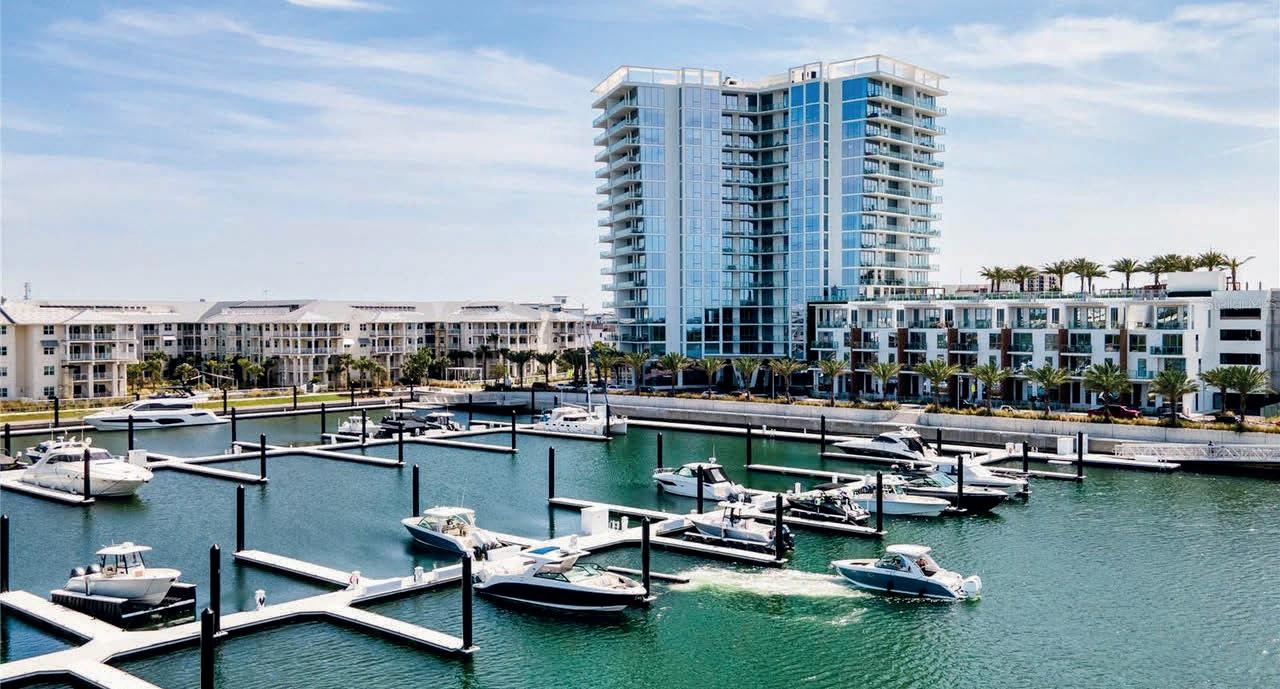
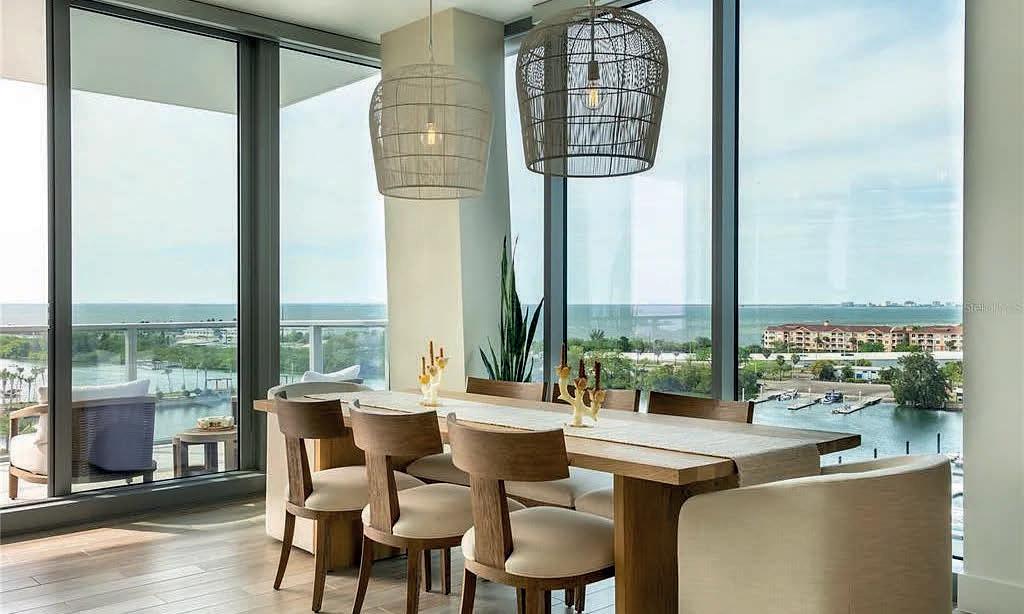

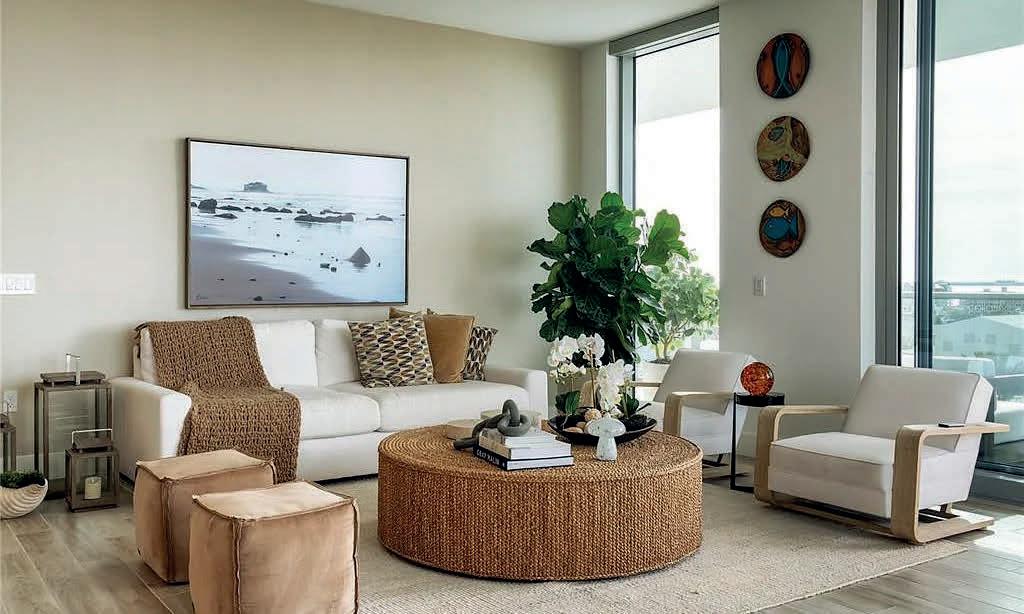
This luxurious condo is move-in ready and comes fully furnished, offering endless breathtaking views of Tampa Bay’s expansive waterways and cityscape from every window and balcony. With three bedrooms and three full bathrooms, this stunning residence is designed to impress. The private elevator opens directly into your entryway, leading you into a bright, open floor plan. The spacious living area features floor-to-ceiling glass walls and windows that frame panoramic vistas. Enjoy the expansive patio where you can savor the sea breeze and watch the sun set across the sky. Located in the vibrant Westshore Marina District, you’ll be just a short walk from shops and restaurants, and only 15 minutes from Tampa International Airport, downtown Tampa, and the Riverwalk. St. Petersburg and the stunning Gulf Coast beaches are within a 30-minute drive.



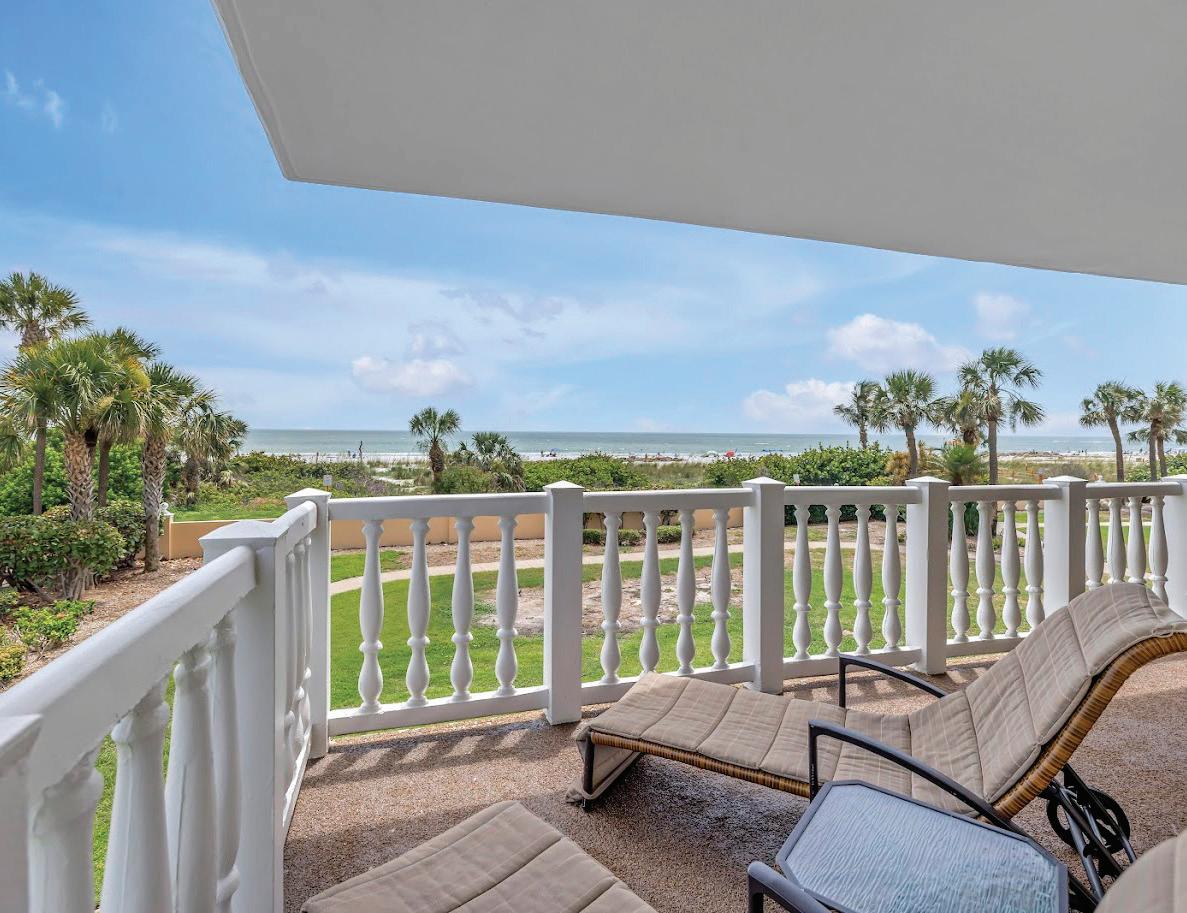
$1,999,900 – 6 beds / 4 baths / 2,938 SF 6600 Sunset Way #118, St Pete Beach, FL 33706
Undamaged by recent storms and showcasing a new 2024 roof, this St. Pete Beach 4-unit, multifamily property blends turnkey updates with prime location. Four modernized units—complete with luxury vinyl floors, sleek kitchens, and in-unit laundry—provide versatility for guests, family, or rental income. Less than 150 yards from the shoreline, enjoy easy access to sugar-sand beaches, local dining, and Corey Avenue’s shops and entertainment.
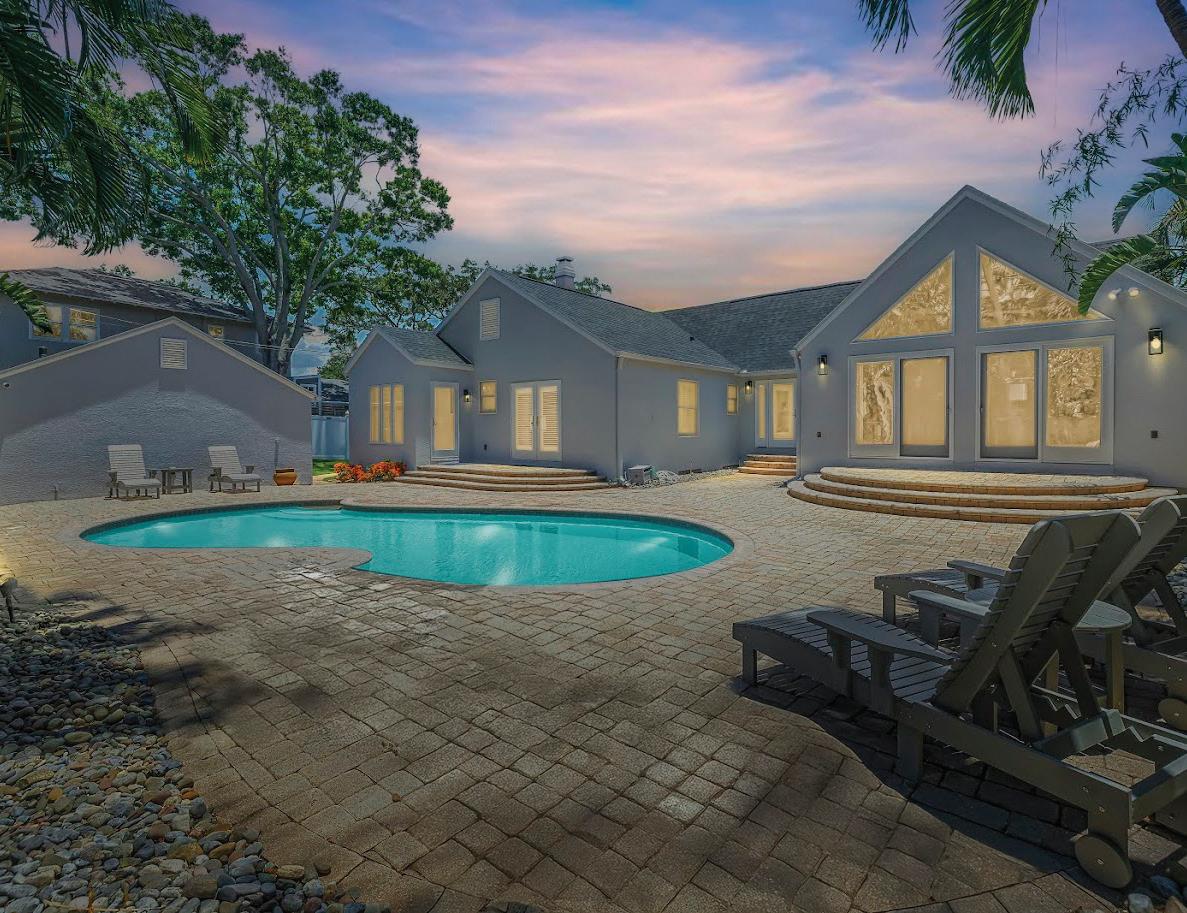
$1,510,500 – 3 beds / 2.5 baths / 2,365 SF 555 21st Ave NE, St Petersburg, FL 33704
$1,550,000 – 3 beds / 3 baths / 2,212 SF
With a brand-new 2024 roof and no storm damage, this mid-century gem in Historic Old Northeast blends timeless architecture with peace of mind. Just a block from Coffee Pot Bayou, the home offers rich wood floors, a sun-filled den, and a versatile office with French doors to the pool. The oversized primary suite opens to a lush backyard retreat with new turf, tropical landscaping, and a sparkling pool—all just minutes from waterfront parks and downtown St. Pete. 650 70th Ave, St Pete Beach, FL 33706
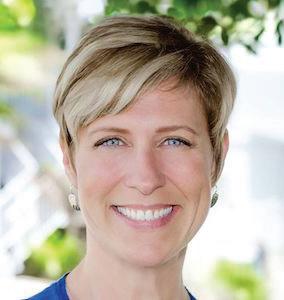
New impact-rated windows and sliders frame sweeping Gulf views in this spacious 3-bedroom, 2.5-bath condo—the largest floor plan in Silver Sands. A wraparound balcony extends the living space outdoors, perfect for entertaining against a sunset backdrop. Inside, a Gulf-view primary suite with dual closets and a spa bath anchors the thoughtful split layout. With resort-style amenities and direct beach access, this is a rare opportunity to own a turnkey corner retreat on St. Pete Beach.

and abides by
notice. No statement is made as to accuracy of any description. All measurements and square footages are approximate.
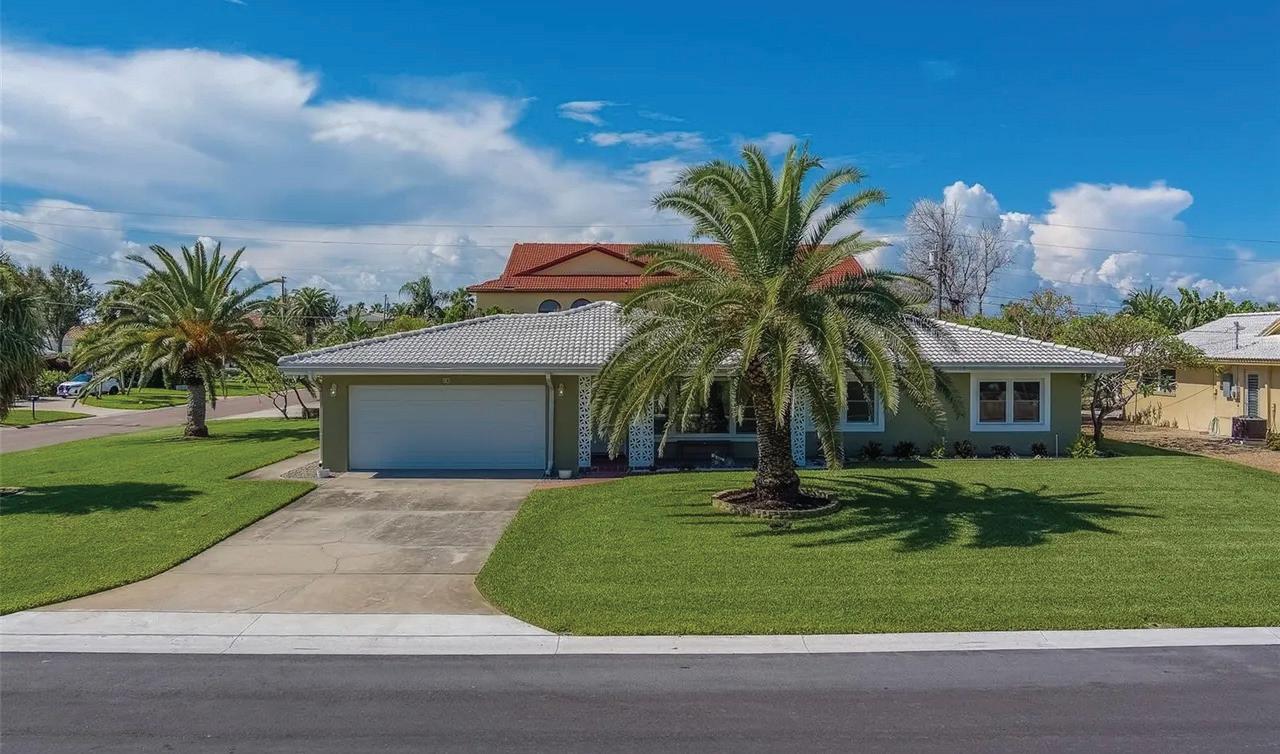
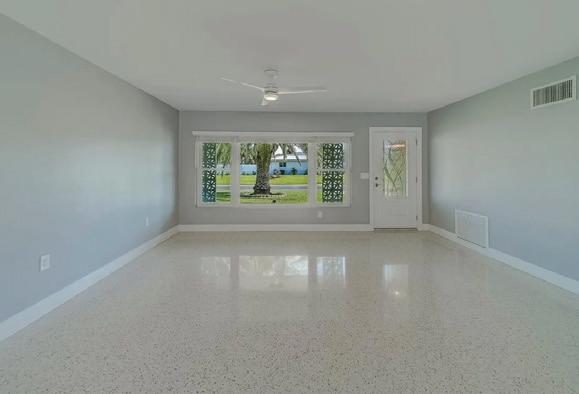
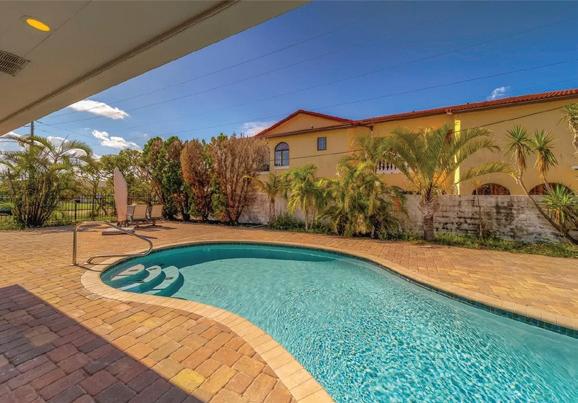
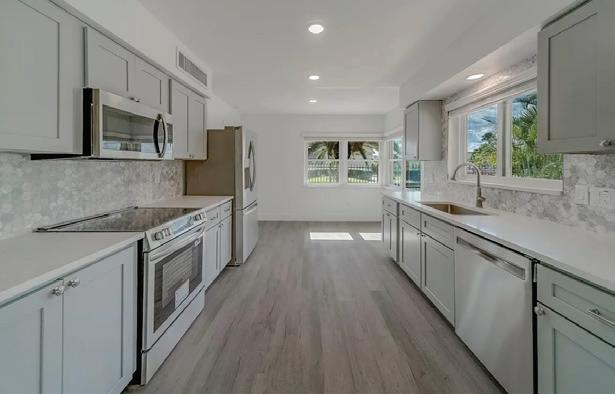
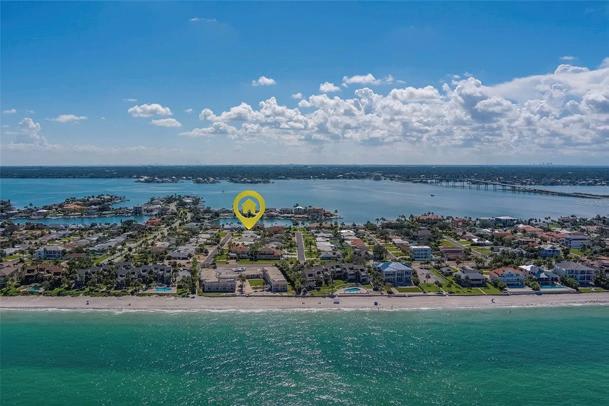
3 BEDS • 2 BATHS • 1,358 SQFT • $870,000 Welcome to 110 21st Street in desirable Belleair Beach, a beautifully remodeled 3-bedroom, 2-bath home perfectly situated just steps from Gulf beach access at the end of the street. Set on a spacious corner lot, this property combines modern upgrades with coastal charm. Every detail has been thoughtfully updated, including brand-new hurricane impact windows and doors, a new hurricane-rated garage door, and elegant finishes throughout. The outdoor oasis features an in-ground pool with a paver deck, fenced yard for privacy, lush St. Augustine grass, and stunning tropical landscaping that enhances the curb appeal. Inside, the open layout and fresh design make this home ideal for everyday living or entertaining. Enjoy the best of beachside living in a quiet, upscale community while still being close to shopping, dining, and all the Gulf Coast has to offer.

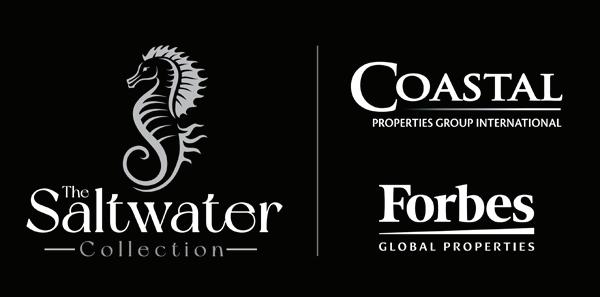

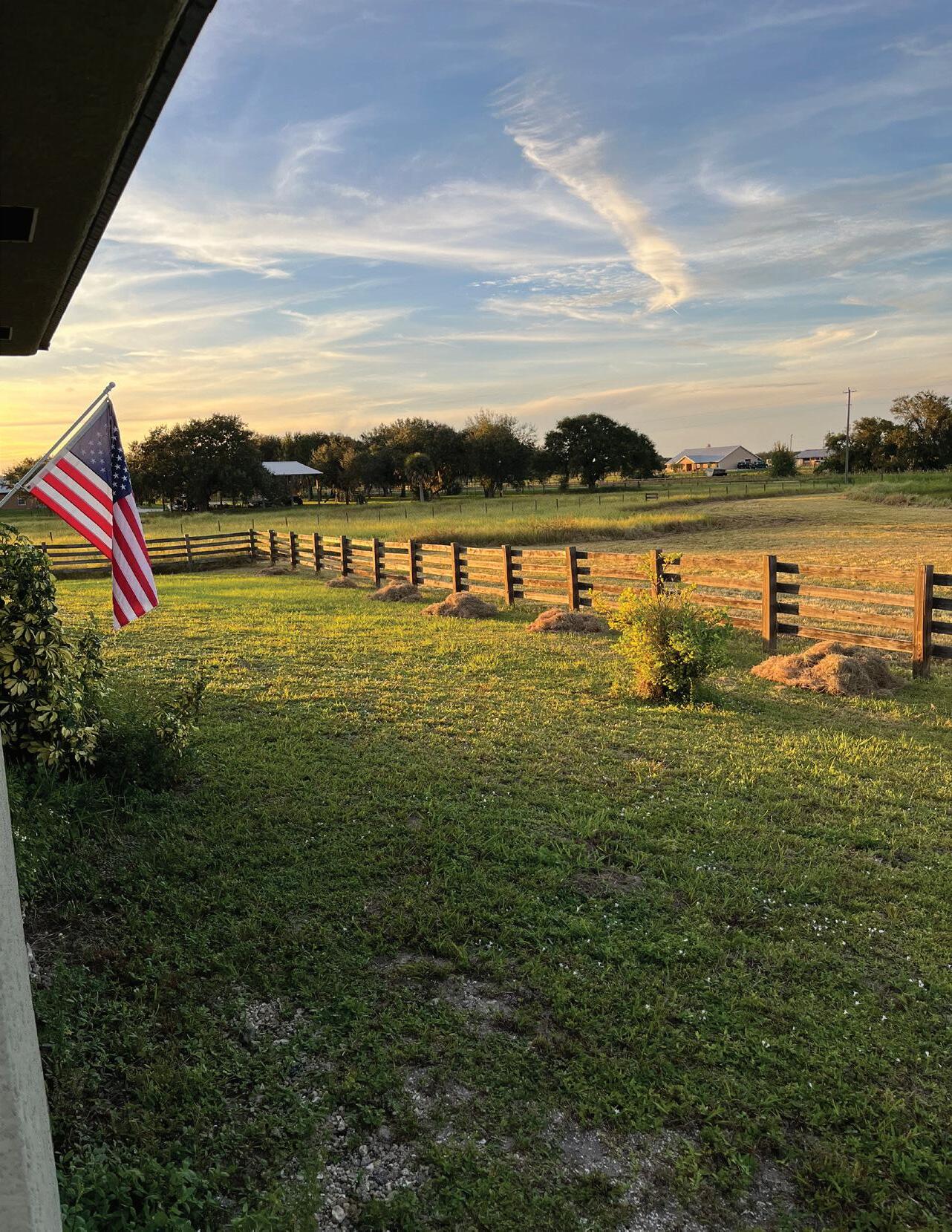
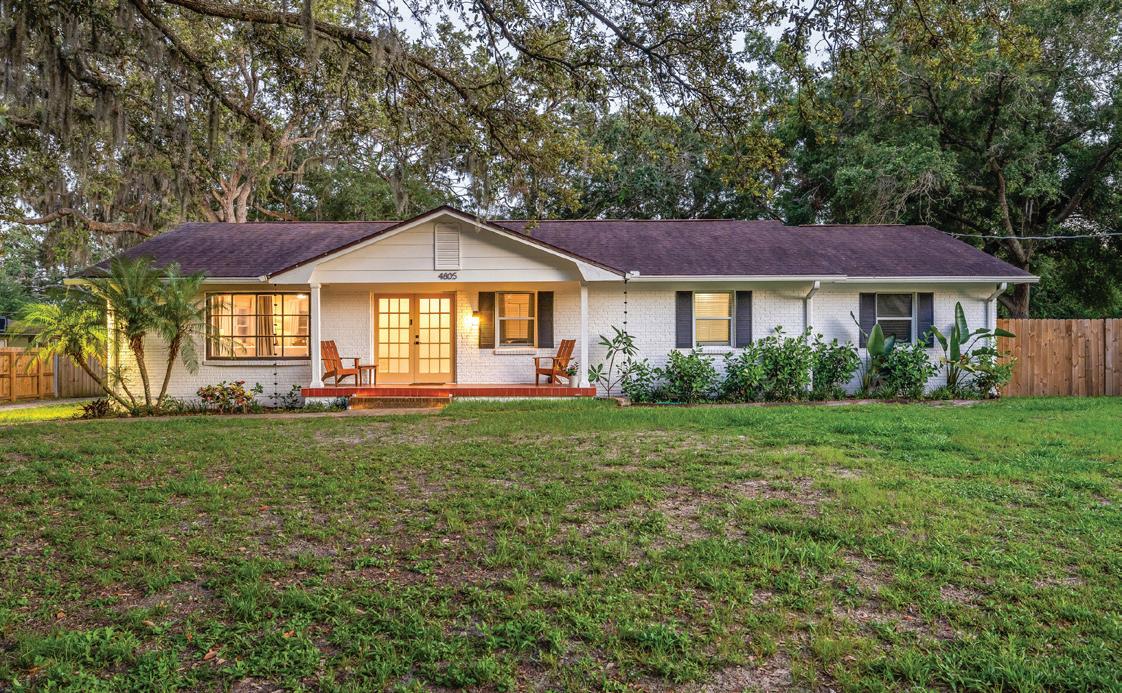
4805 E Regnas Avenue, Tampa, FL 33617
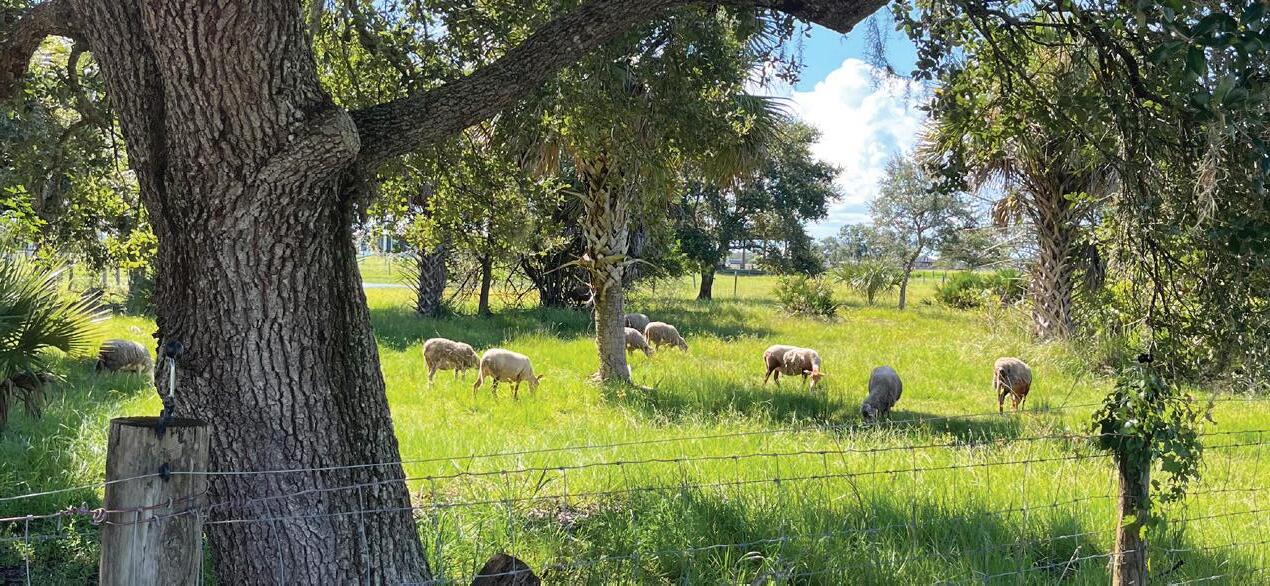
Welcome to Moore Haven Farmstead Real Estate. I help clients to sell and buy farm & ranch properties that typically include a home & agricultural acreage. I strive for sustainability & carefully consider the range of motivating factors that make up client core drive. Whether one’s agricultural affiliation can be described as mild, medium, or strong, I make sure to introduce the best options. Whether you’re new to agriculture, or not, I will track down ideal property for purchase or help you sell.
GREGORY DATSERIS REALTOR®
863.265.0071
gregdatseris@gmail.com
Moore Haven Farmstead Real Estate
2789 Wayman Road, Moore Haven, FL
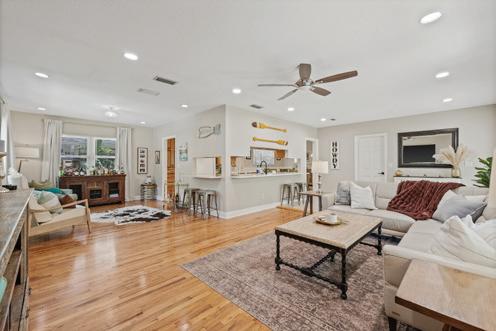
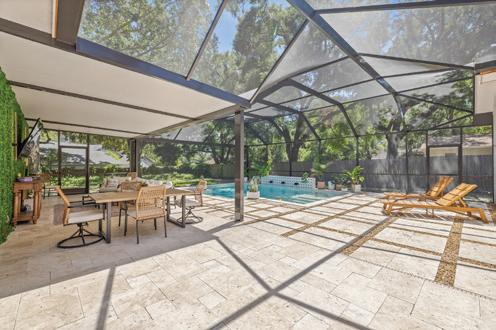


SELLER MOTIVATED! NO HOA, NO CDD NO FLOOD ZONE! This home is move-in ready, and includes upgrades and amenities you won’t find in new builds. This one is a MUST see! Welcome to this beautifully updated 4-bedroom, 2-bath gem that checks every box! Gorgeous lot full of mature trees. Arborist approved with a clean report. Plenty of room for your boat and RV. Close to Moffitt Cancer Center, the VA and USF! Enjoy exceptional privacy with mature landscaping and fully fenced grounds, creating a serene retreat from the outside world. This home boasts a brand new sparkling, saltwater pool with a panoramic screen enclosure that gives you plenty of privacy. 4 Bed | 2 Bath | 2,018 Sq Ft | $589,999 BOATING
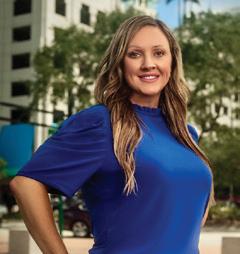
Carrie Juliao Broker/Owner
727.744.2880
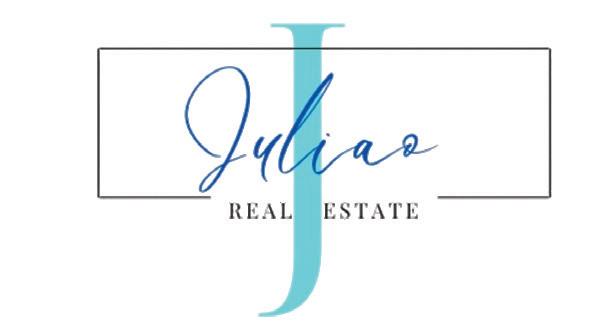
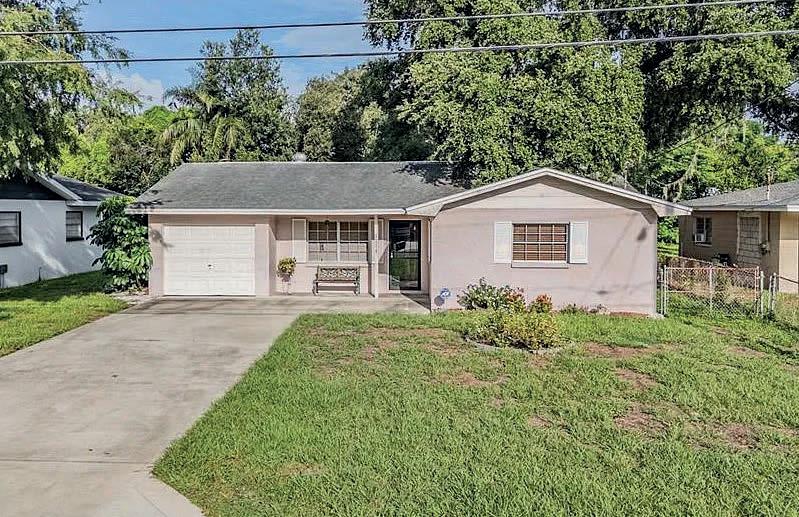
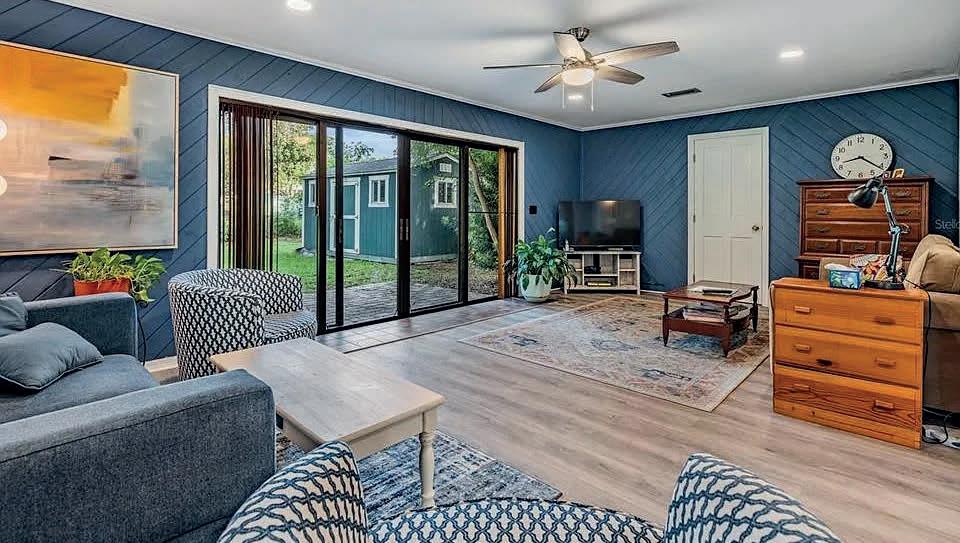
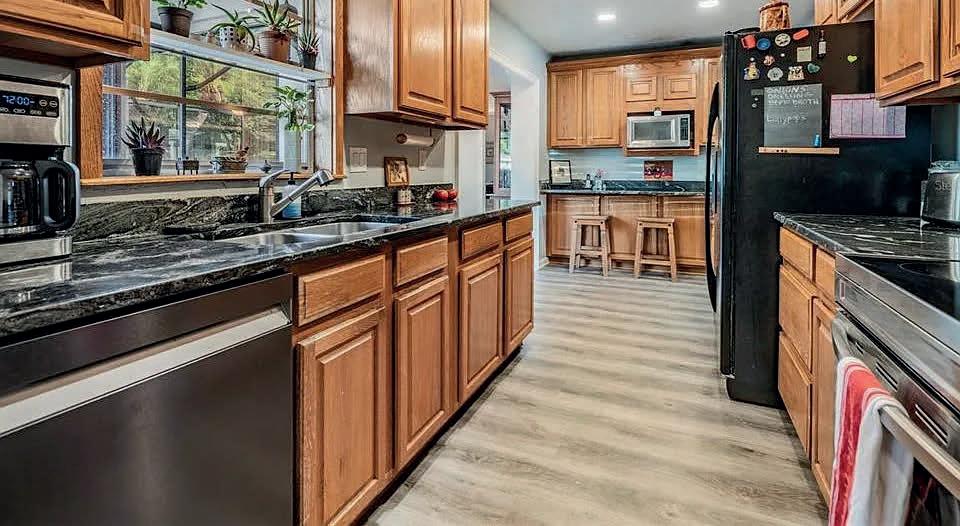
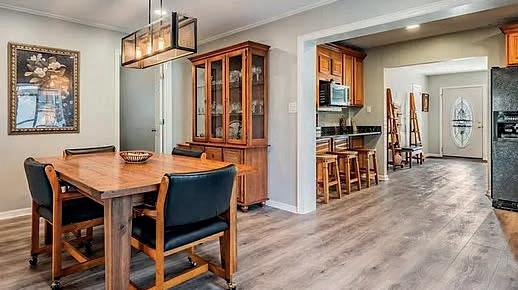
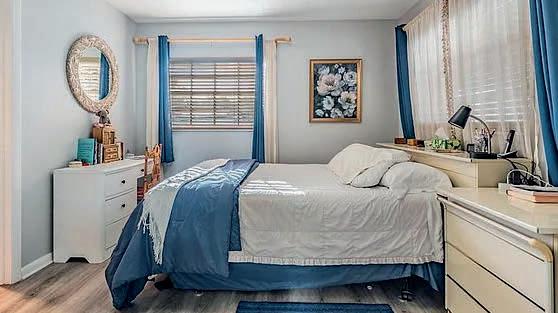

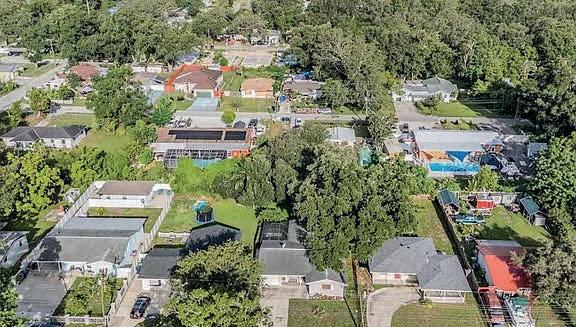
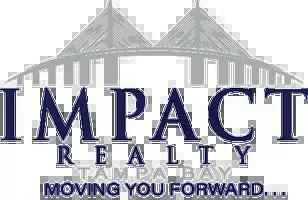




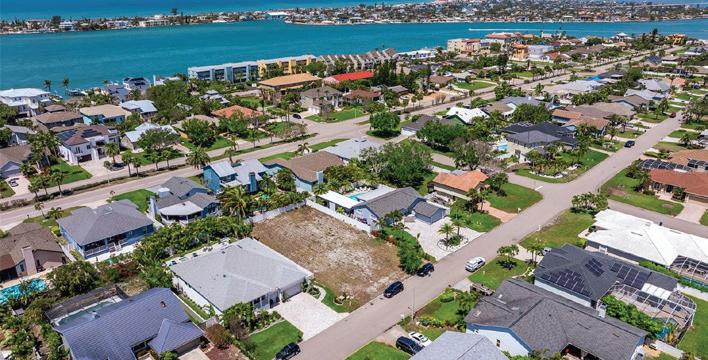
408 7th Ave N - Unique opportunity to purchase a level 80’ W x 133’D lot with room for a pool in the desirable Monte Cristo neighborhood on Tierra Verde. Two marinas close by with boat storage and rentals. Minutes to St. Pete Beach and Ft DeSoto Park. Short drive to downtown St. Pete. Laura Dague 813-440-9652, Randall Ierna 727-647-0813




737 Pinellas Bayway #306 - Lots of space for your water toys. Paradise in the heart of Tierra Verde. Walk to downtown Tierra Verde and its many restaurants, or bike ride to Ft. DeSoto Park’s famous beach. Guaranteed income. Long-term tenant. Jacqi Dockery 727-424-3700, Judy Bader 727-698-3831





128 1st St E #102 - The Village at Tierra Verde - 2BR/2.5BA townhouse with 1-car garage and bonus room. Open floor plan. Large eat-in kitchen. Waterfront views. Two balconies. Clubhouse, 3 pools, fitness center, tennis courts & more. No hurricane damage. Jacqi Dockery 727-424-3700, Judy Bader 727-698-3831

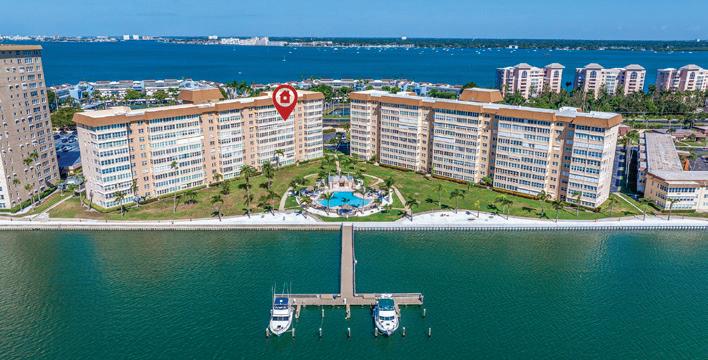



6105 Bahia Del Mar Cir #683 - Million $$ views at Club Bahia. Prime 6th floor. 2BR/2BA furnished in Club Bahia’s newest building. Covered parking. Heated pool. Two balconies. Open water views. Call Judy Bader 727-698-3831 or Jacqi Dockery 727-424-3700


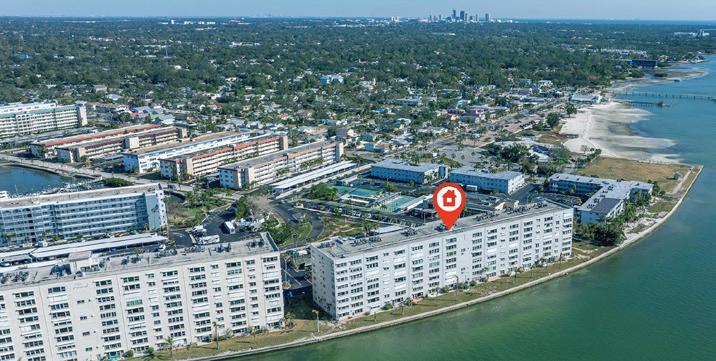
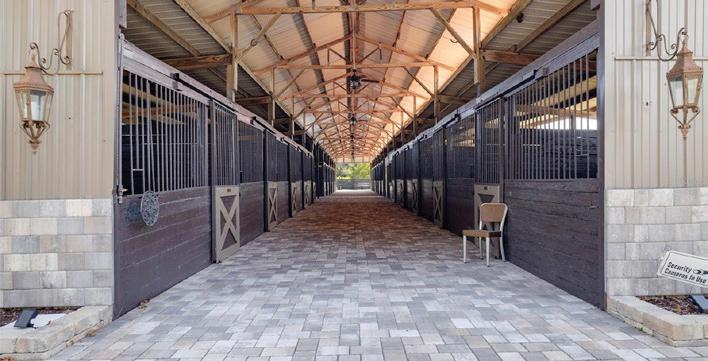

9510 36th Avenue E Palmetto - 5-acre horse ranch. 4.99 acres. Paved driveway. Pond. 3,946 sq. ft., 2-story, 5BR/3BA/3Car garage. Eat-in kitchen, family room, fireplace. Elevated deck. 1BR/1BA log cabin. 20-stall, full size barn. Fenced training area. Randall Ierna 727-647-0813

5900 Shore Blvd S #512, Gulfport - For SALE: 2BR/2.5BA corner unit + bonus rm (2,320 sq ft.) Views of Boca Ciega Bay. Embassy Bldg at Town Shores. 55+ community. Great amenities. Nearby beach and Gulfport Village. Pets welcome! Laura Dague 813-440-9652 1110
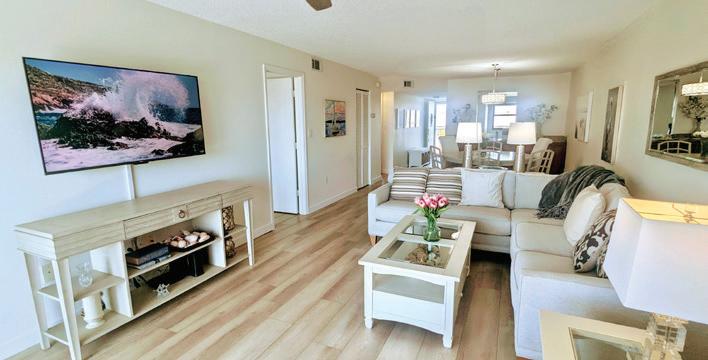


719 Pinellas Bayway S #309 - Gorgeous, maintenance- free condo on Tierra Verde. Turnkey, furnished 2BR/2BA. Open floor plan. Updated kitchen and baths. Newer flooring. Large patio. Washer/dryer. New HVAC. Heated pool, new dock, fishing pier, elevator, hobby room. Pickleball/tennis. Boat slip rentals. Nearby beaches. Val Norris 727-641-6131
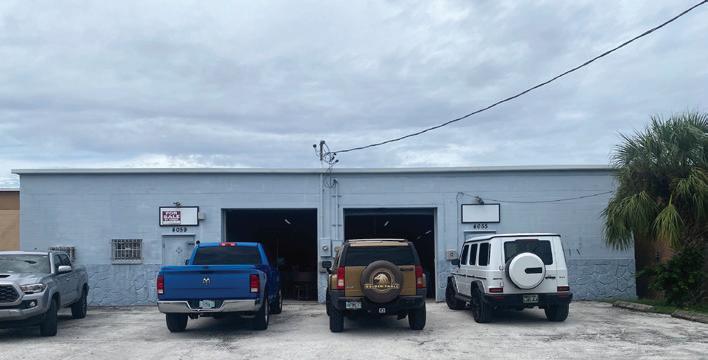

4055 7th Terrace, St. Petersburg- Warehouse.2 Bays, each 2,858 sq ft. with 20 ft with 20 ft overhead door each. 200 Amp electric, Service back, NEW ROOF. Concrete block with steel rafters. Parking lot for 6-8 cars. Each bay has an office area and bathrooms. Air handlers are in and compressions need to be installed. Randall Ierna 727-647-0813
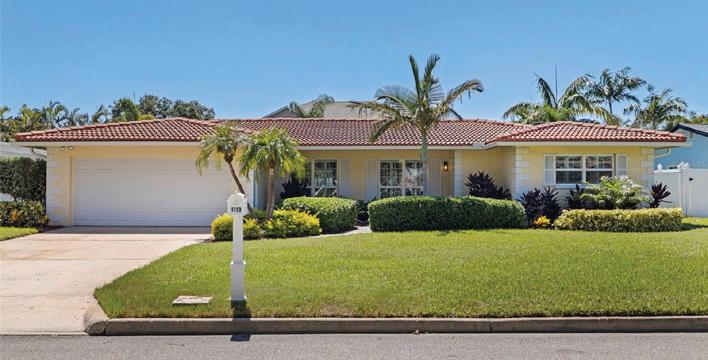



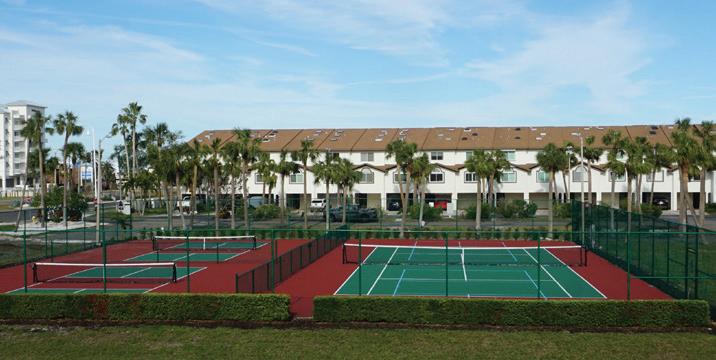



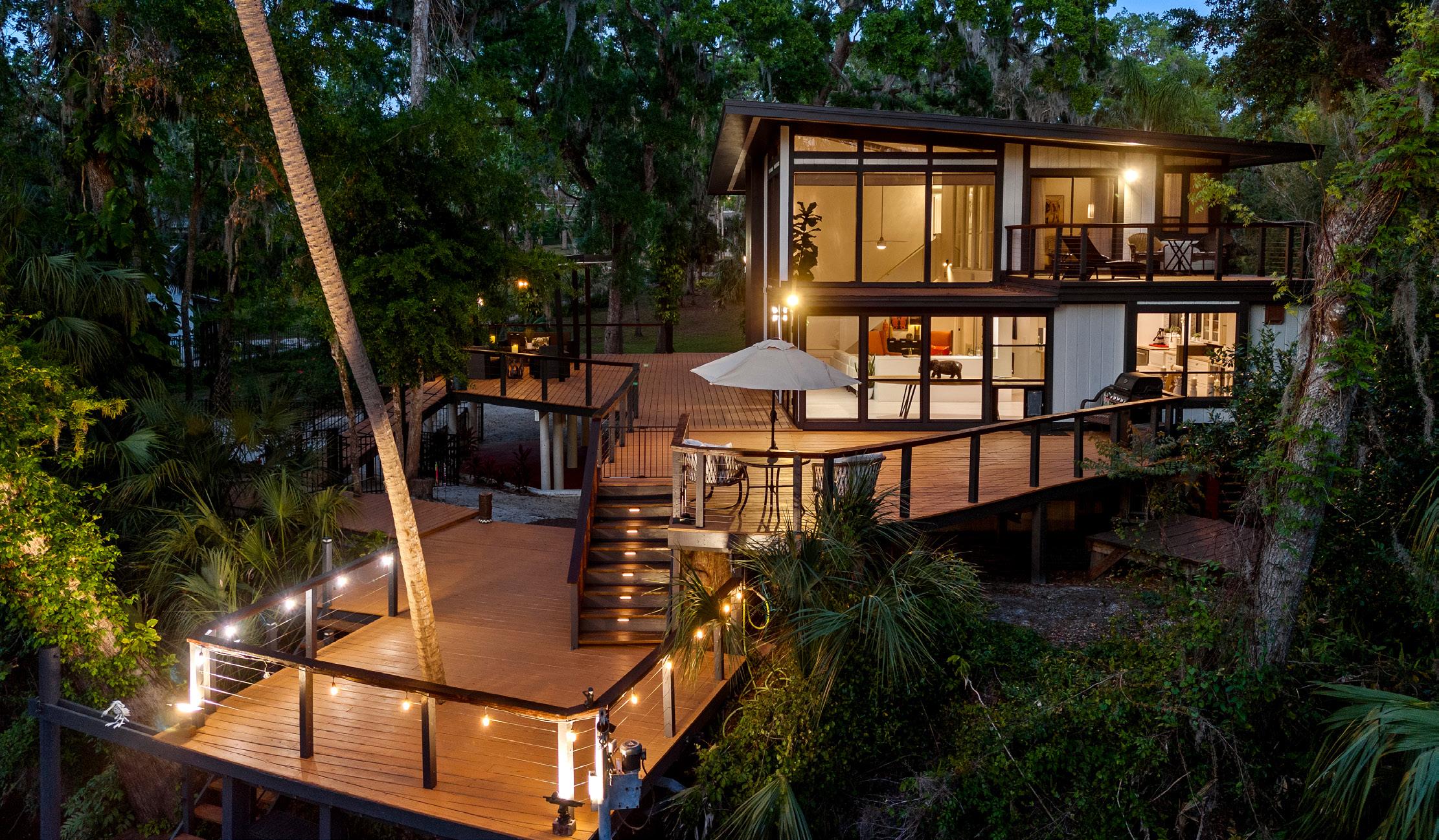
4701 RAMBLING RIVER ROAD, BRANDON, FL 33511
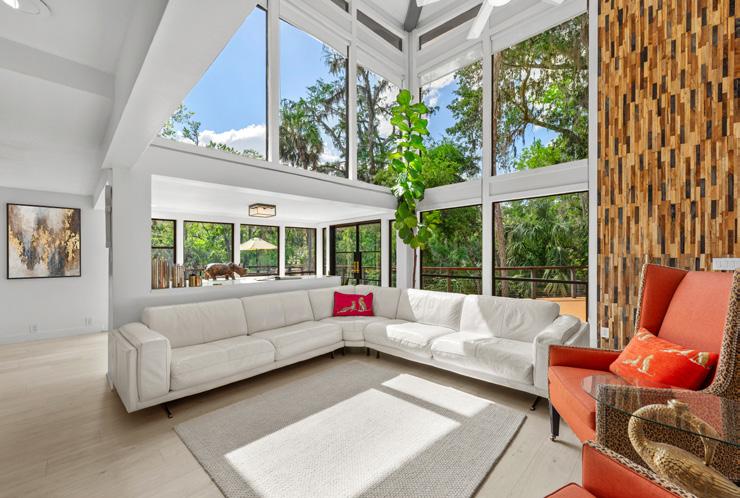

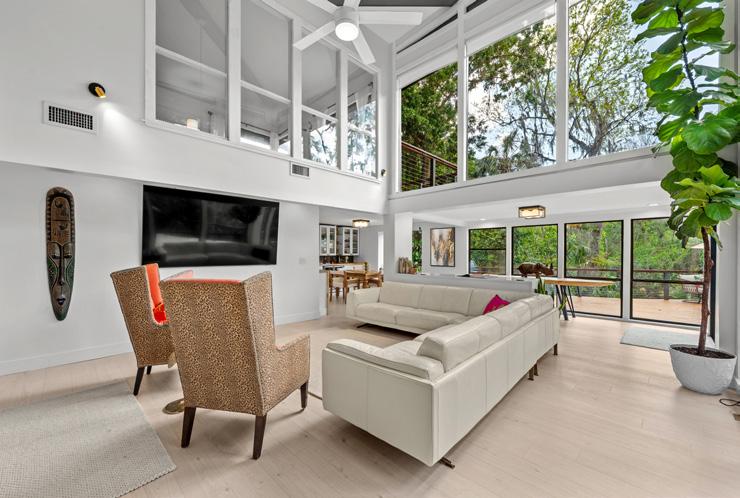
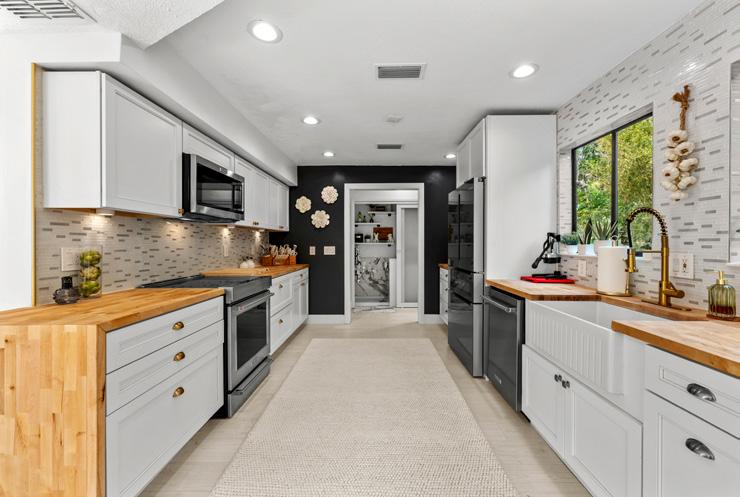


This exceptional five-bedroom, three-bath residence is on an acre lot within the exclusive, gated Alafia Preserve neighborhood, a community comprised of only four homes and offers a refined and private living experience. Upon approach, an updated paved circular driveway leads to the residence’s grand, 12-foot wide staircase. As you enter, you’ll be captivated by the floor-to-ceiling windows that illuminate the foyer with abundant natural light. The expansive living room features an 18-foot ceiling, a built-in decorative fireplace and a distinctive wood veneer feature wall. The meticulously remodeled kitchen is equipped with new appliances, including a Bosch refrigerator and an induction cooktop range, complemented by butcher block countertops with a waterfall edge, glass tile backsplash and soft-close drawers. Adjacent to the kitchen, the dining room presents a dry bar with glass display cabinetry.

Paul DeSantis Group

2 Beds | 2 Baths | 1,050 Sq Ft | $449,000

Coastal Living at Its Finest in Isla del Sol
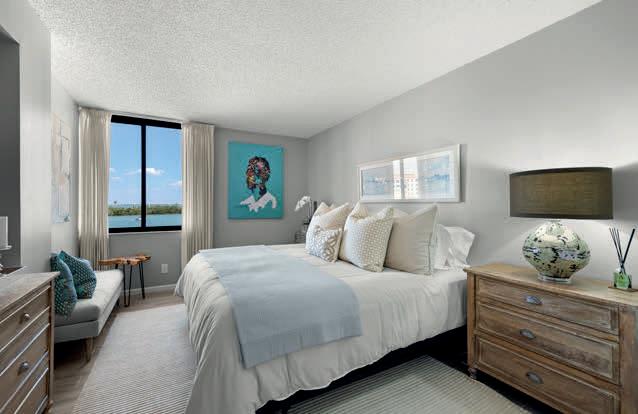

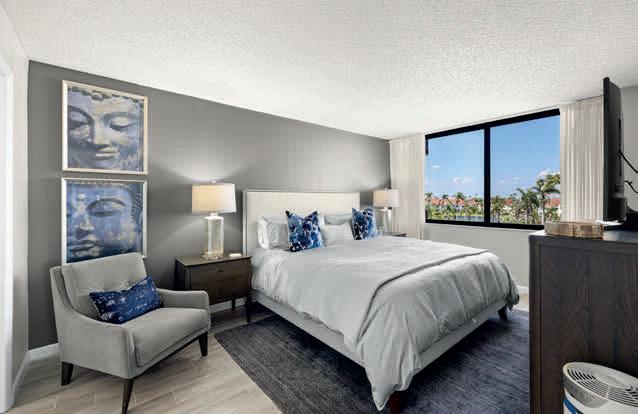
Discover the perfect blend of comfort, style, and flexibility in this beautiful 2-bedroom, 2-bath condominium located in the sought-after Isla del Sol community in St. Petersburg, Florida.
Enjoy stunning water views and an array of resort-style amenities including a sparkling pool, spa, gym, recreation room, and community access to the beach. Whether you’re looking for a full-time residence, a seasonal retreat, or an investment property with rental potential, this condo offers it all.
Ideally located just minutes from downtown St Petersburg and some of the most beautiful beaches on Florida’s Gulf Coast, this is your opportunity to own a piece of paradise in a vibrant waterfront community.
Live, relax, or invest—Isla del Sol has it all.

Elizabeth Markovic
727.285.2127
elizabeth.markovic@compass.com
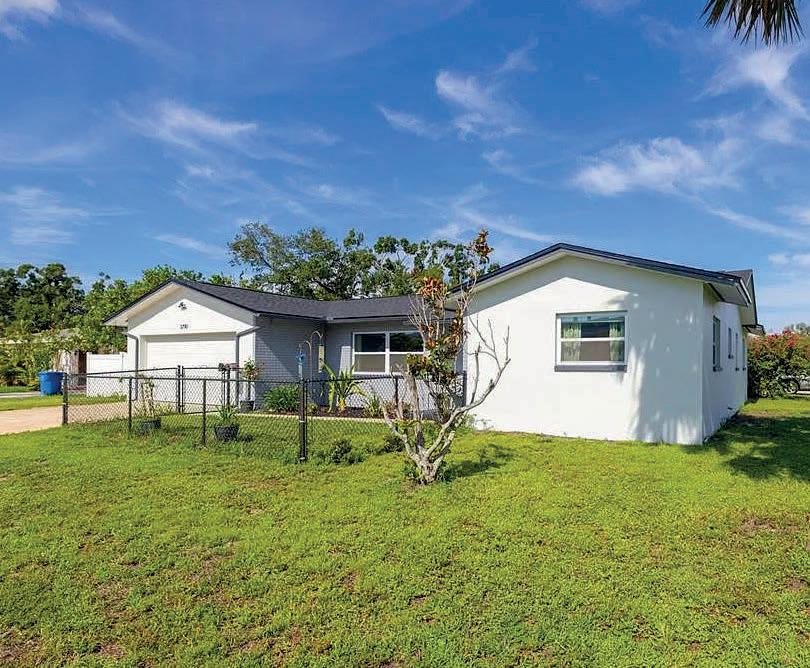
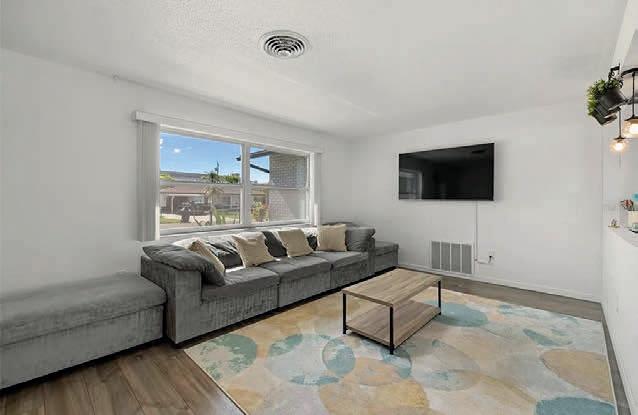
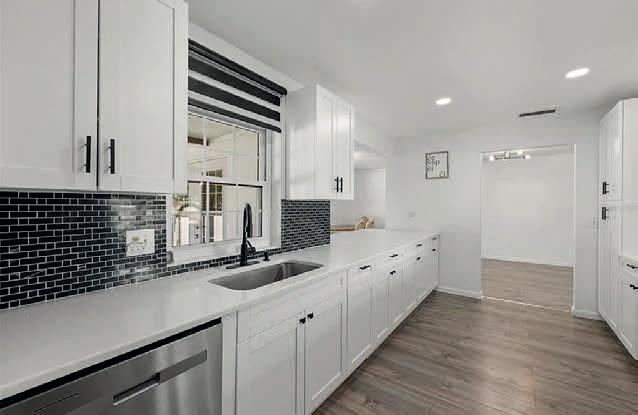
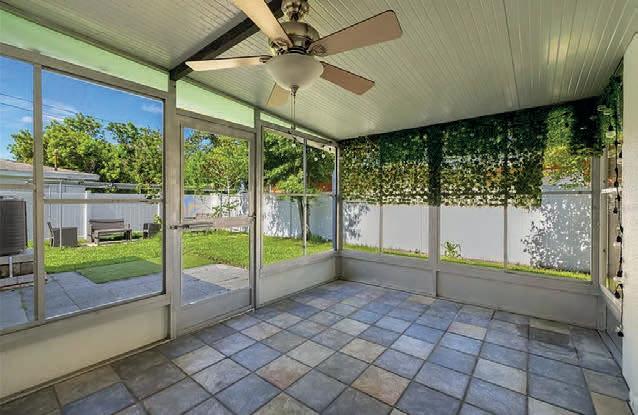
Welcome to 3790 60th St N, St. Petersburg, FL 33710 — a fully updated 3-bed, 2-bath Florida ranch-style home in a non-flood zone.
Recent upgrades include a brand-new roof, a fully remodeled kitchen with new cabinets, countertops, and appliances, and renovated bathrooms. Enjoy hurricane impact windows, newer flooring, and a freshly painted interior and exterior. The fully fenced backyard is perfect for relaxing or entertaining.
Located near J.W. Cate Rec Center, top employers, award-winning beaches, and vibrant downtown St. Pete. This move-in-ready home offers modern comfort and unbeatable convenience — schedule your tour today!

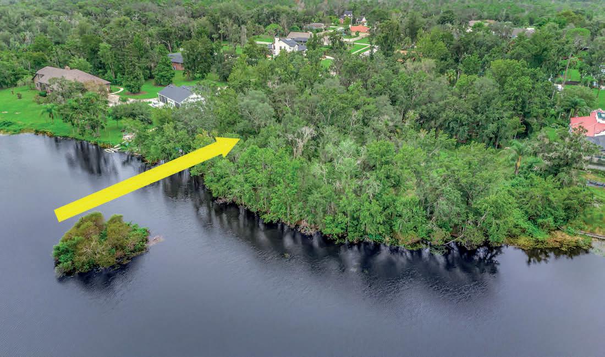

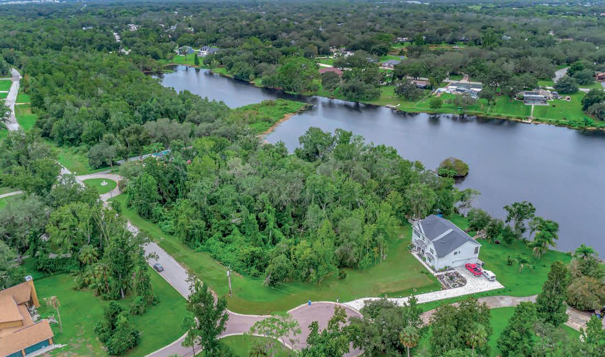
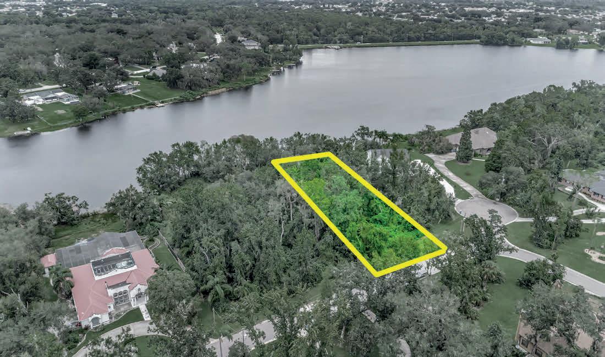
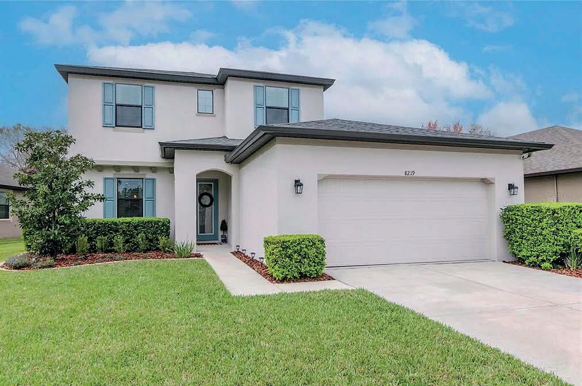
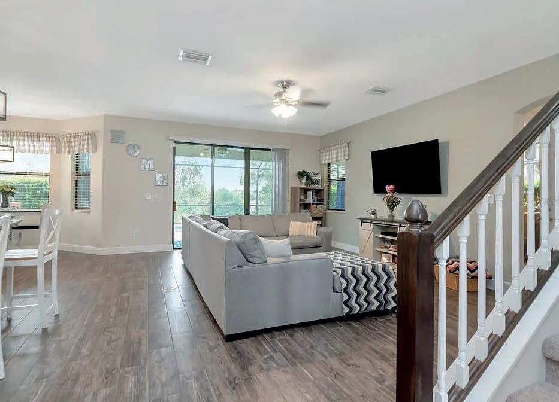
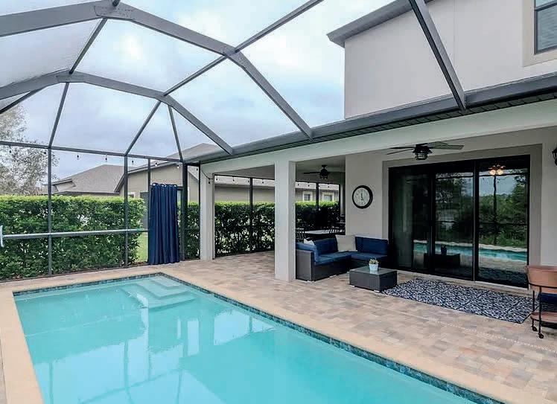

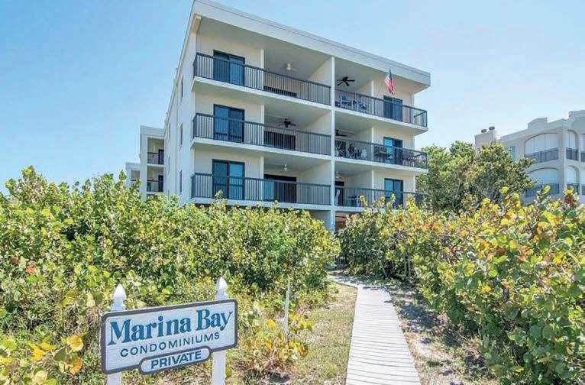

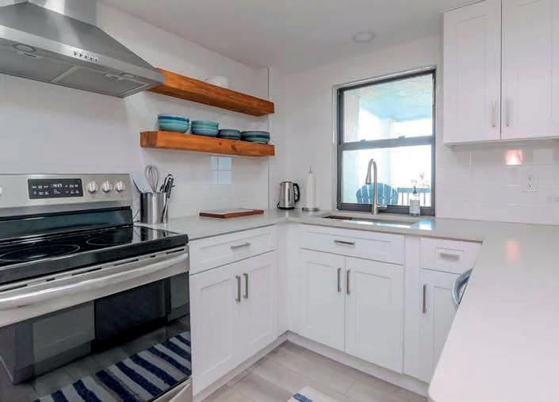
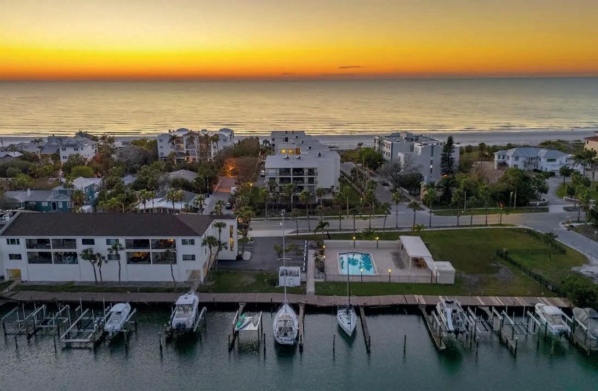

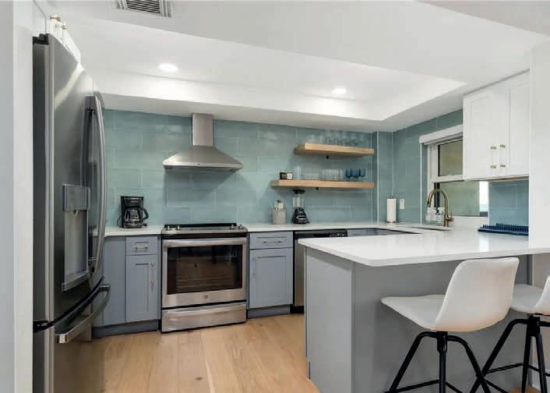
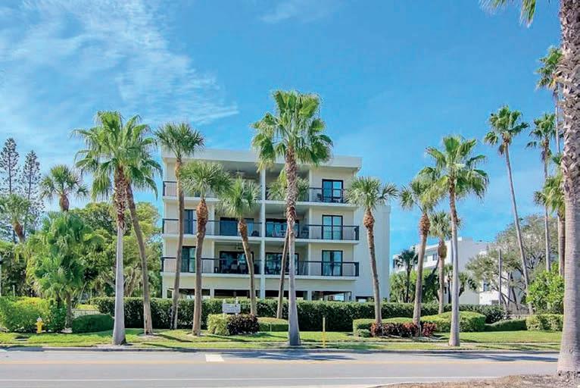
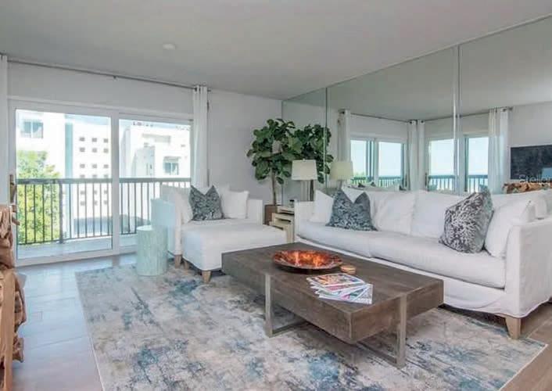
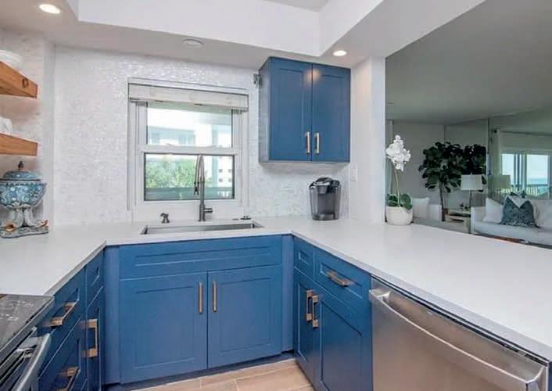

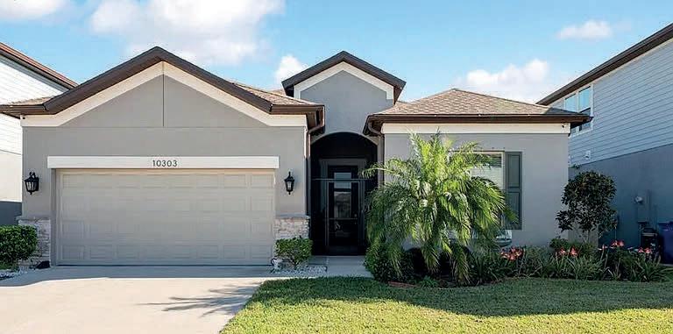
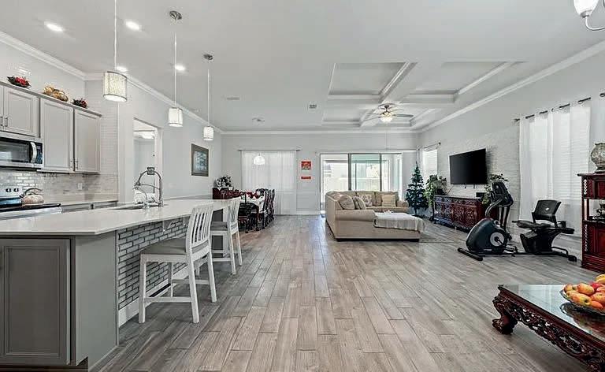

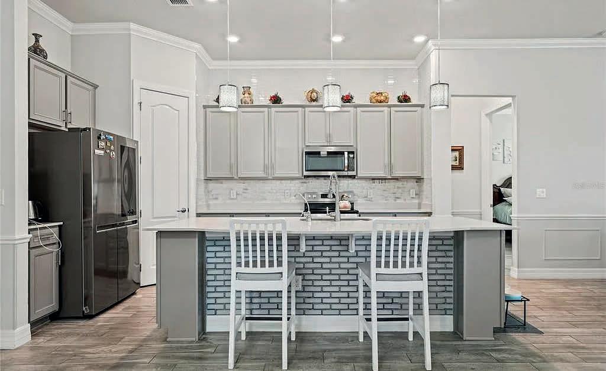
2 BEDS | 2 BATHS | 2,025 SQ FT
$420,000


Come and take a tour of this beautiful Pulte/Summerwood, One Floor Single Family Home located at the Ventana Groves Community in the heart of Riverview. Built in year 2020, this well maintained property has 2 bedrooms, 2 full bathrooms, 1 office (can be used as a third bedroom), and 2-car garages with an extra storage space. Heated area 2,025 sq ft. Open floor plan with a spacious kitchen. Ceramic tile floors throughout the whole house, and vinyl floors in the bedrooms and office area. This house has a long list of upgrades, including high ceilings, extended master shower area, crown molding, water softener system, and much more. The backyard has been fenced in with a screened porch. Ventana Community has a resort style community swimming pool. Conveniently located near restaurants, shopping, and with easy highway access to I-75, quick commute to downtown, MacDill Air Force Base, and the renowned beaches. Make it yours today!
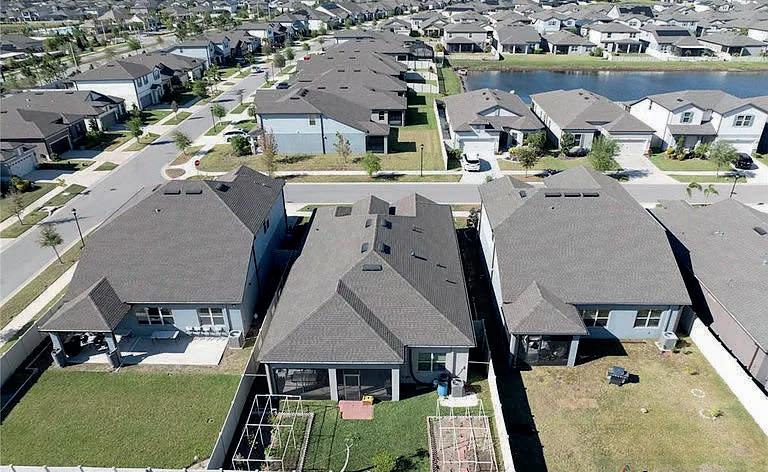
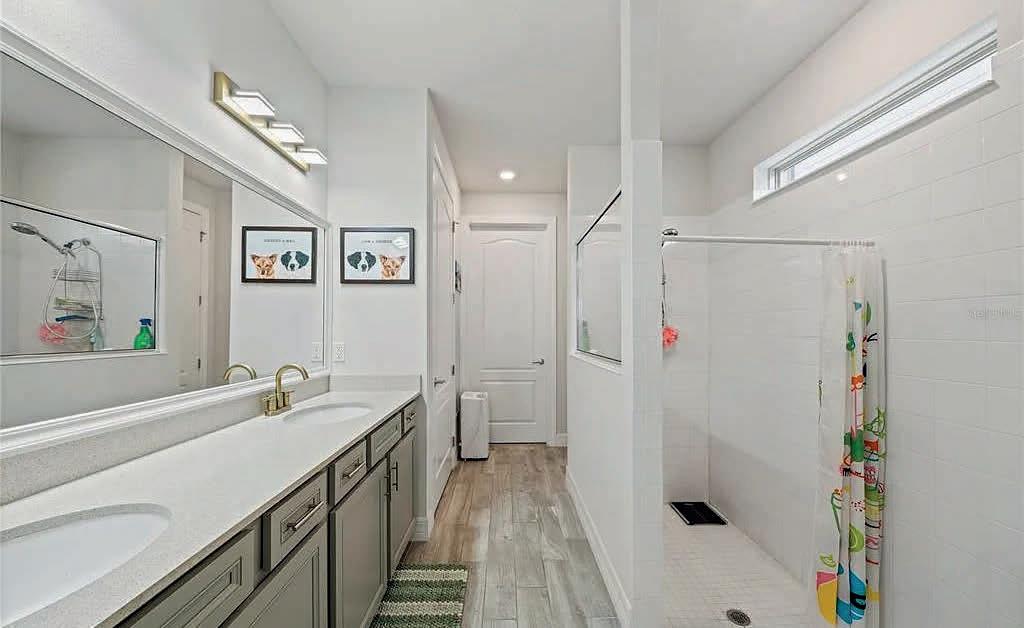

4
Enjoy Florida living in this 4-bedroom, 2-bath pool home in Riverview, just off Bloomingdale. Featuring luxury vinyl plank floors, a smart split bedroom layout, and an oversized primary suite with a bonus space, walk-in closet, and luxurious ensuite. The updated kitchen has granite countertops, stainless steel appliances, and solid wood cabinets. Step outside to a private oasis with a saltwater pool, paver deck, cabana with bar and TV, fire pit, and outdoor fans. The home includes a twocar garage, no HOA or CDD fees, and is conveniently close to shopping, dining, and major highways.

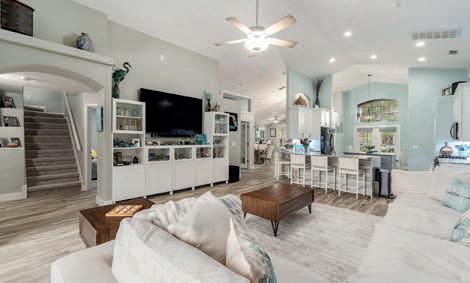
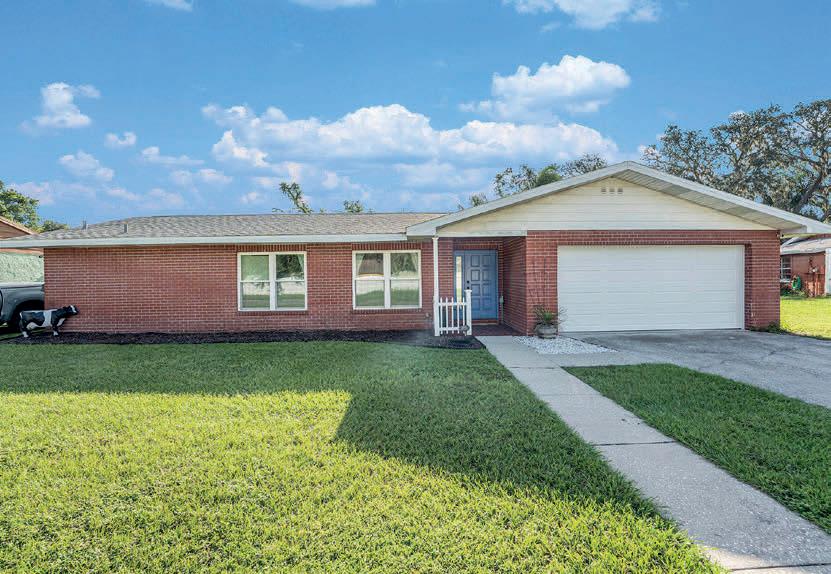
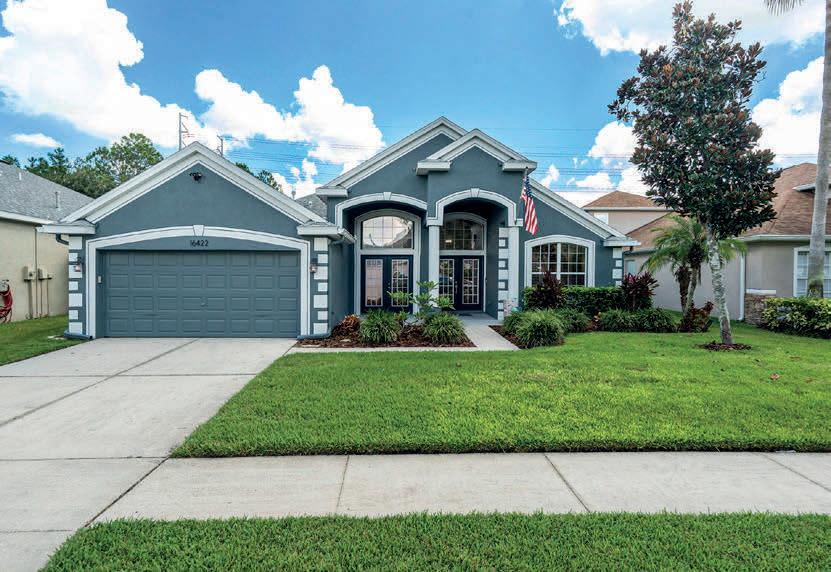
626 MARPHIL LOOP, BRANDON FL 33511
3 BEDS | 2.5 BATHS | 2-CAR GARAGE | $424,900
This well-maintained block home sits on a 0.37-acre lot with no HOA or CDD fees, featuring a new roof (2025) and A/C (2023). It offers formal living and dining, a cozy family room with a fireplace, and an updated kitchen with built-in cooktop, double ovens, and ample storage. The home has durable tile and luxury vinyl plank flooring, a primary suite with a renovated ensuite, and two guest bedrooms with vintage-style hall bath. The backyard is a fenced oasis with fruit trees, hibiscus, grapevines, a hot tub, and a concrete pad for projects or RV/boat parking.
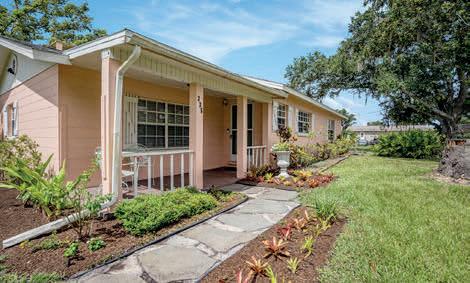
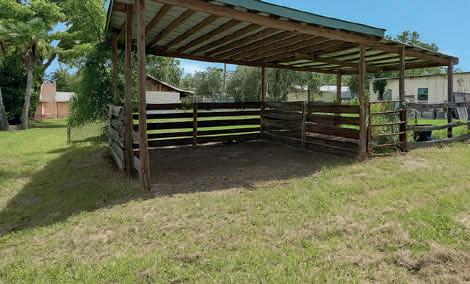

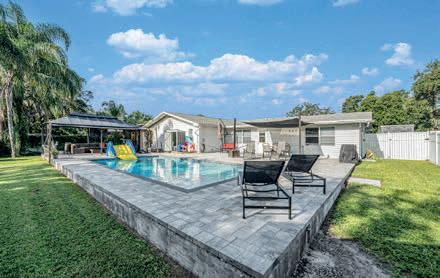
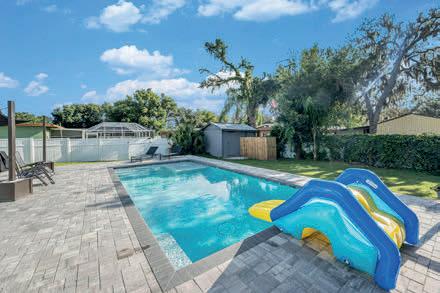
Experience stylish living in this updated 5-bedroom, 2.5-bath home in FishHawk, featuring an open layout with a gourmet kitchen, solid wood shaker cabinets, quartzite counters, black stainless appliances, wine fridge, and gas range. The primary suite offers a spa-like bathroom and large walk-in closet, while three bedrooms and a versatile fifth bedroom with a half bath provide flexible space. Outside, enjoy a screened patio, saltwater pool, fire pit, and pond views connected to miles of trails. Recent updates include a new roof, pool equipment, tankless water heater, and AC, all within a community offering top schools and resort-style amenities.
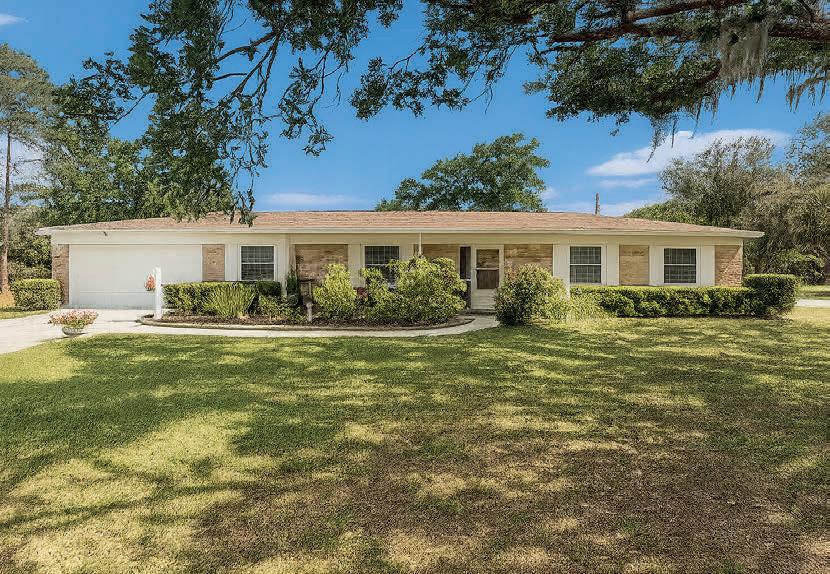
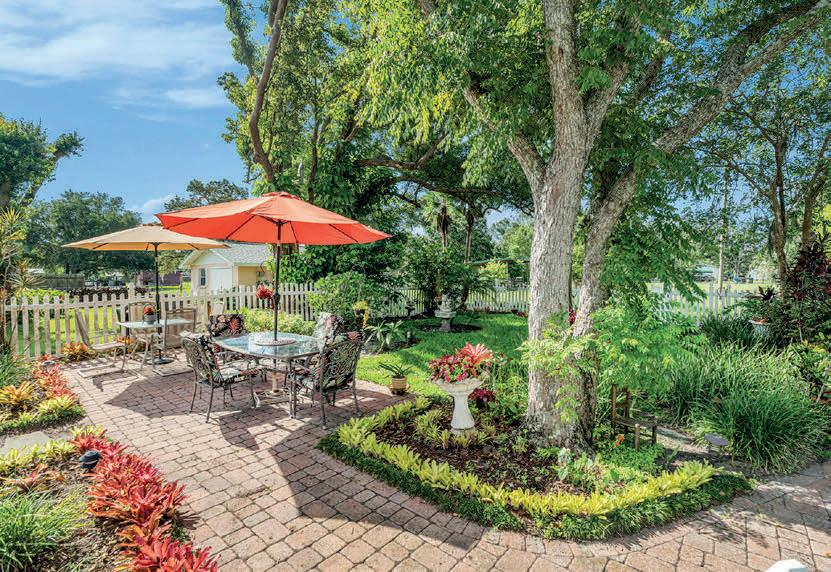
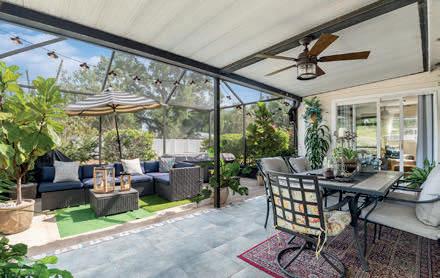
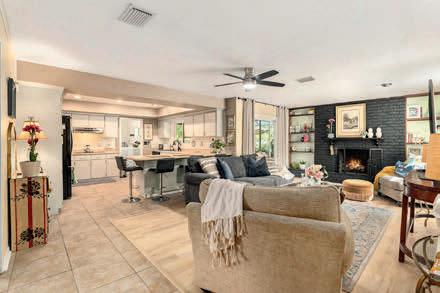
235 OLD WELCOME ROAD, LITHIA FL 33547
2 BEDS | 1 BATH | 2-CAR GARAGE | $405,000
Set on nearly 2 acres, this fenced farmhouse offers pastoral charm with a fenced pasture, two stalls, and lush grass for horses. The garden features a white picket fence, brick patio, paths, flowering plants, a hammock nook, and shaded seating. Inside, the one-story home has a stone fireplace, wood beams, tile floors, and an updated kitchen with stainless steel appliances. Two spacious bedrooms include a primary with a walk-in closet, and the refreshed bathroom offers ample storage. The screened back porch, outdoor laundry, fresh paint, and RV parking with hookups complete this serene retreat.
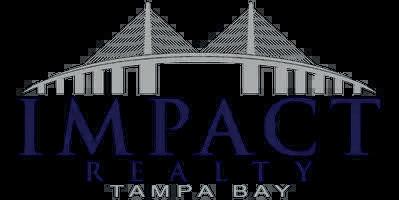

$2,500,000

Live Above It All at SALTAIRE – Downtown St. Pete’s New Standard of Luxury Welcome to SALTAIRE, the epitome of elevated urban living in the heart of Downtown St. Petersburg. Perched on the 16th floor, this expansive 2,712 sq ft residence is the largest non-penthouse floor plan available—offering unmatched space, style, and sweeping panoramic views of Tampa Bay, Albert Whitted Airport, and the Tampa Bay Rowdies’ soccer field. With a remarkable Walk Score of 9.5, you’re steps away from acclaimed restaurants, the Mahaffey Theater, world-class museums, and vibrant waterfront parks. Inside, this 3-bedroom, 4-bath home (each bedroom with its own en suite plus a guest bath) is designed with both luxury and functionality in mind. A spacious den offers the flexibility to create a fourth bedroom or sophisticated home office. The custom interior features sleek modern upgraded tile flooring in main areas, porcelain in the spa-like primary bathroom, and floor-to-ceiling walls for a clean, modern aesthetic. A chefinspired kitchen and dry bar area include high-gloss Nolte European cabinetry, premium countertops, an induction cooktop, and under-counter wine cooler—ideal for both entertaining and everyday indulgence. SALTAIRE offers premier resort-style amenities: 24-hour concierge, a cutting-edge fitness center with Peloton bikes, a resort-style pool and spa with cabanas, BBQ grills, and a stunning residents’ lounge and clubroom with outdoor dining. Don’t miss this rare opportunity to own a one-of-a-kind residence in one of Downtown St. Pete’s most prestigious addresses. Schedule your private tour today and experience SALTAIRE living—luxury, redefined.

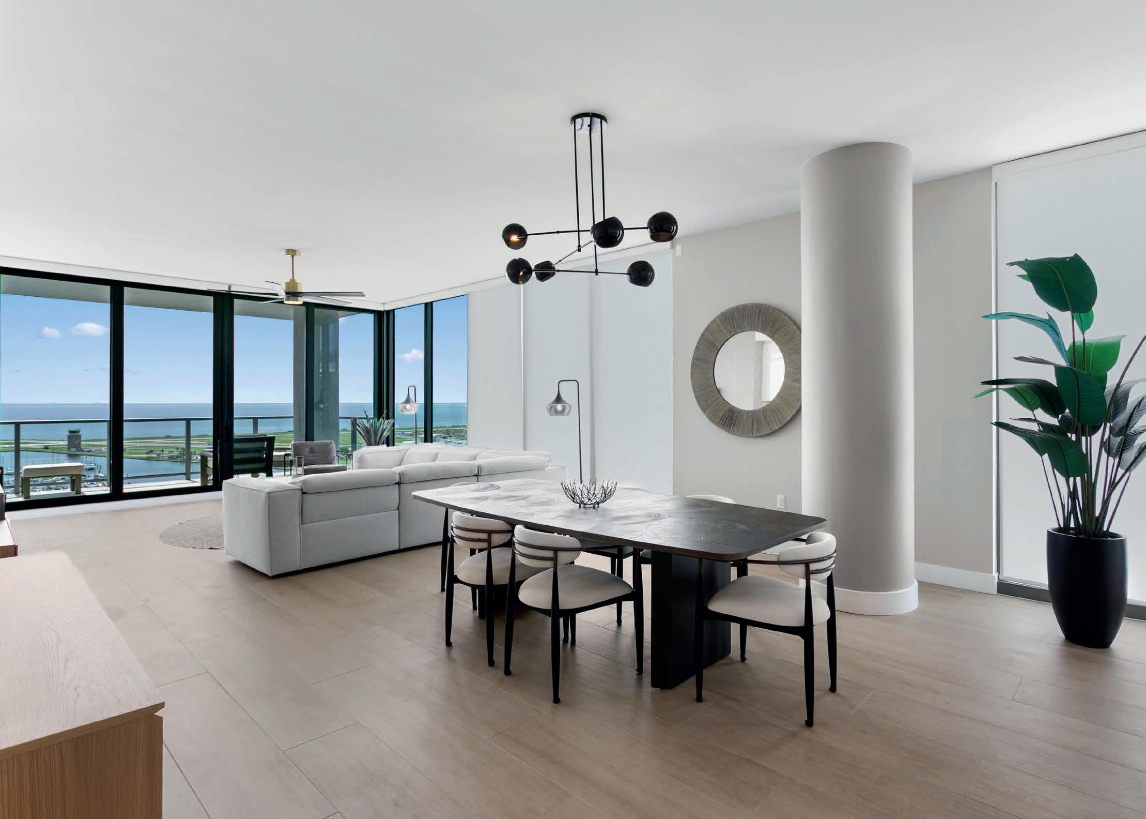
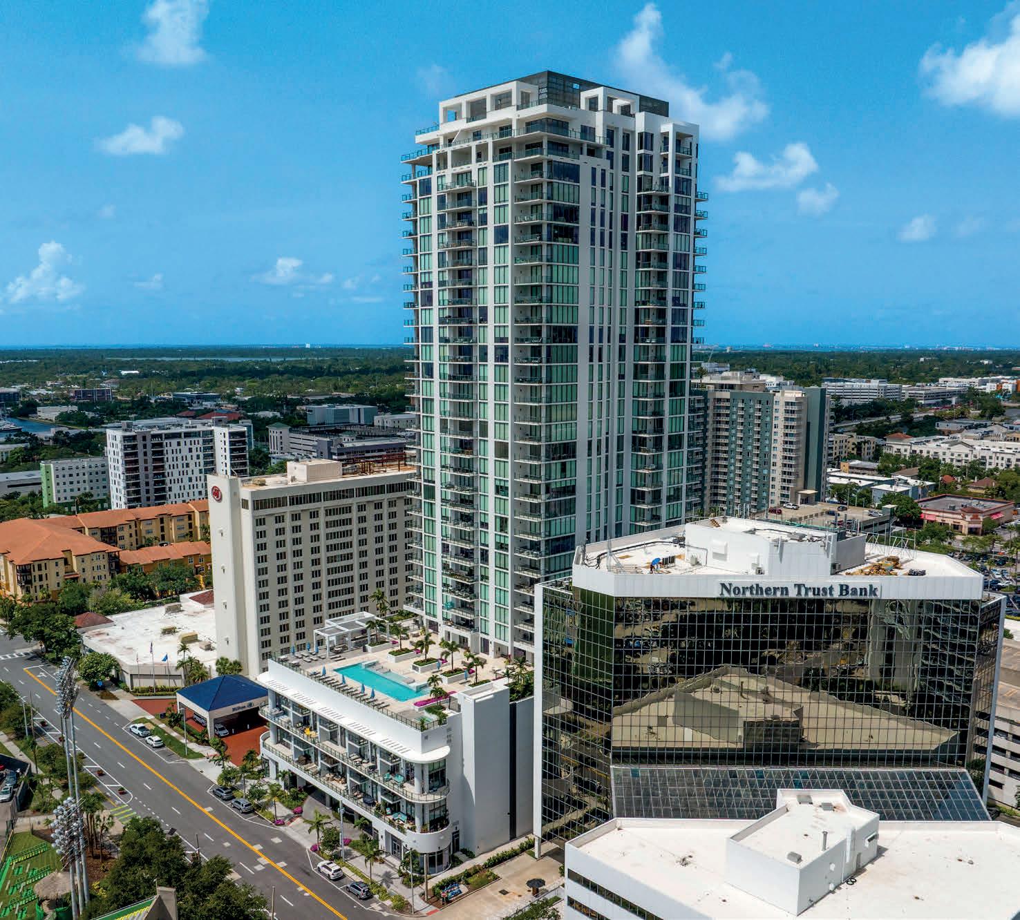
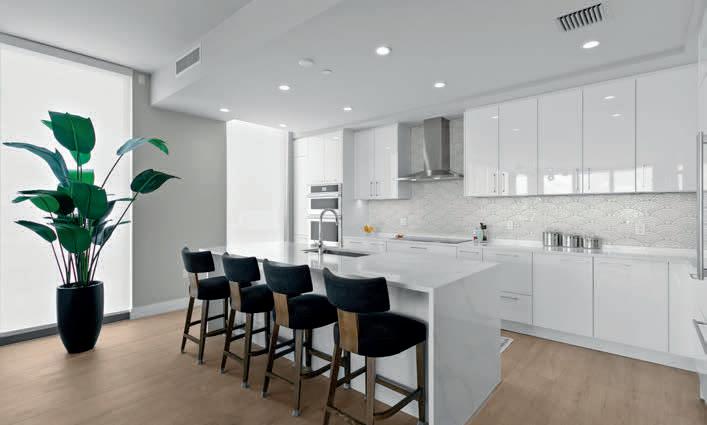
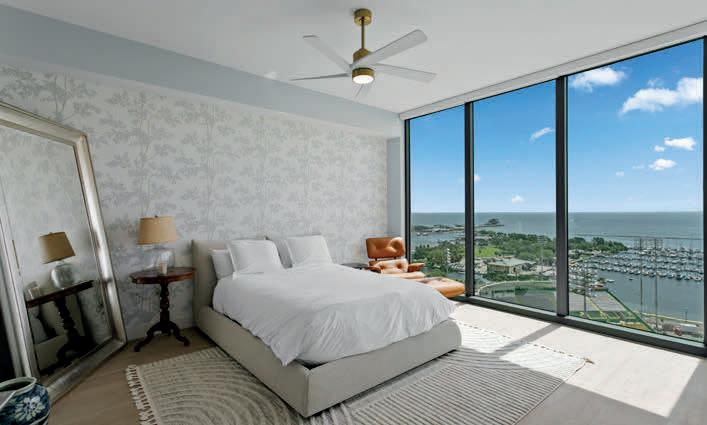
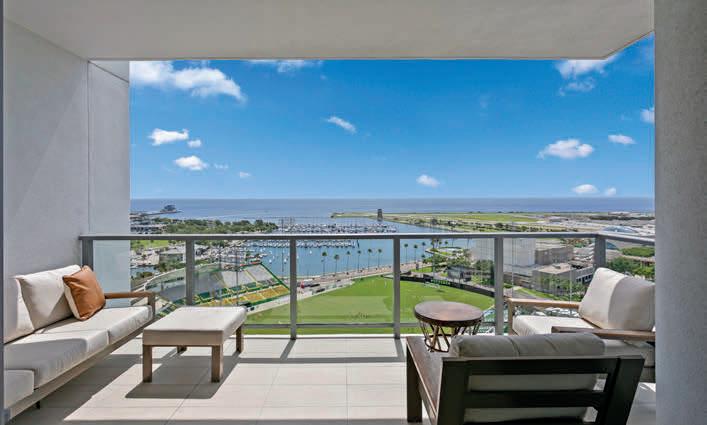
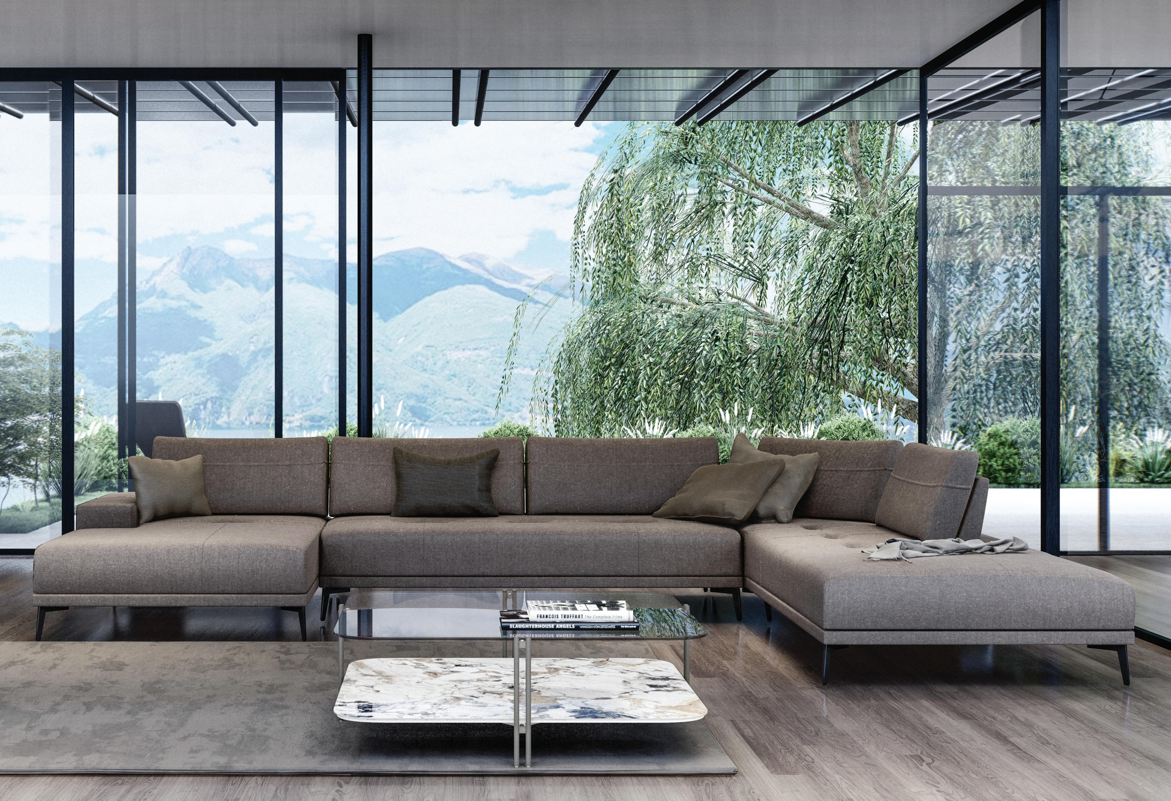


LUXURY CONDO ON THE BEACH


Serenity on the Sand
17940 Gulf Blvd, #17C, Redington Shores, FL 33708 3 Bd | 2.5 Ba | 1,937 Sq Ft., | $1,750,000
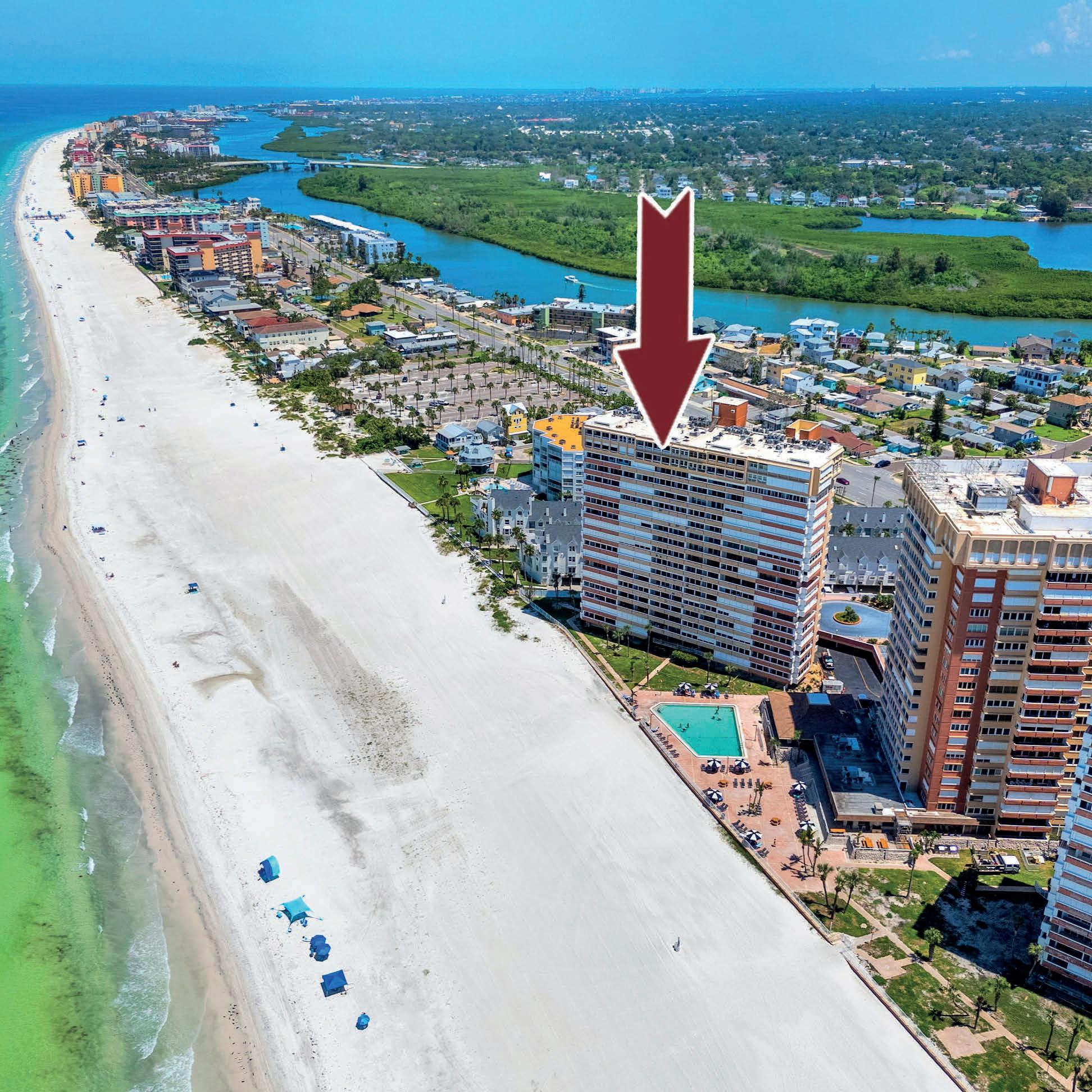
Coastal luxury and intelligent design—an extraordinary 3bedroom, 2.5-bath home perched atop one of Redington Shores' most desirable beachfront towers.
Completely remodeled in 2025, this 1,937 sq ft sanctuary has been meticulously rebuilt from the inside out—featuring all-new electrical, plumbing, smart-home automation, and bespoke finishes throughout. From Corian countertops and GE Monogram appliances to a dual-head spa shower and custom walk-in closet, every inch has been thoughtfully curated for comfort and elegance.
Soaring above the coastline on the 17th floor, you'll take in sweeping, uninterrupted views of the Gulf and Intracoastal waterways.
Enjoy a Gulf-front pool, clubhouse (under renovation) and 24hour security—steps from the sand.
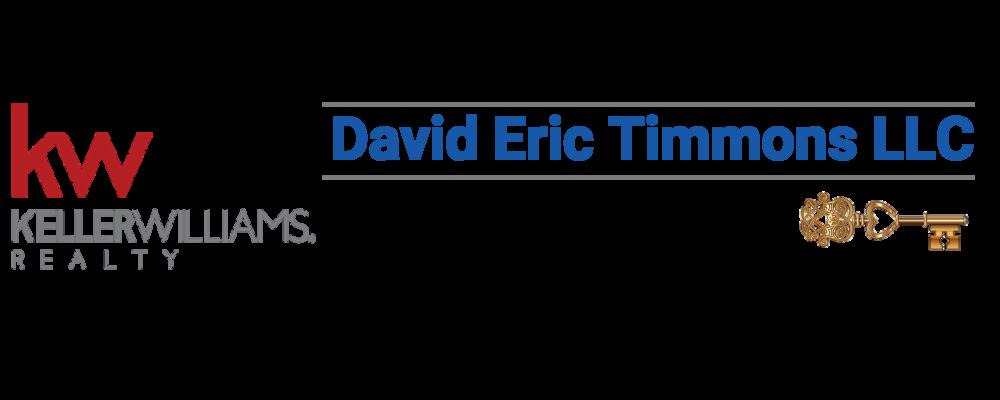

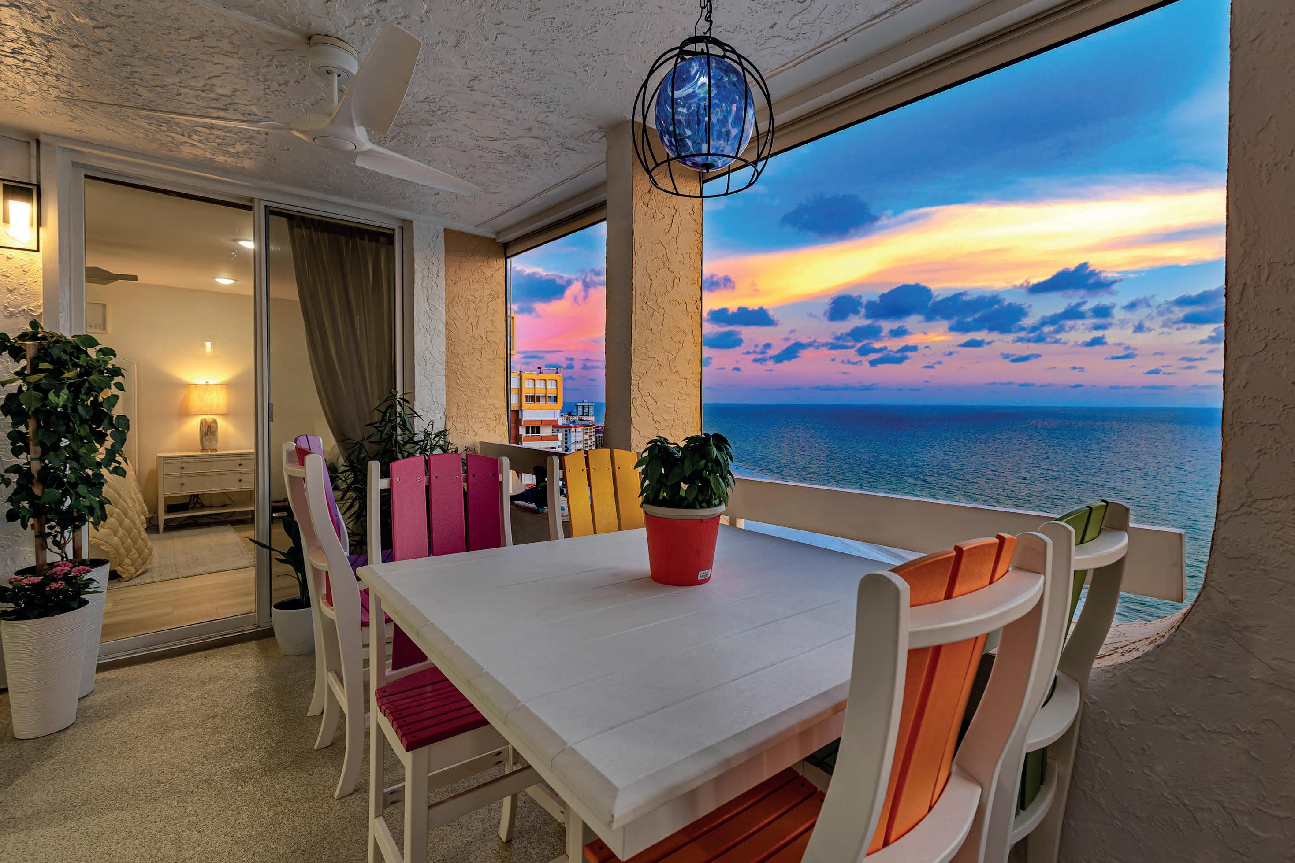
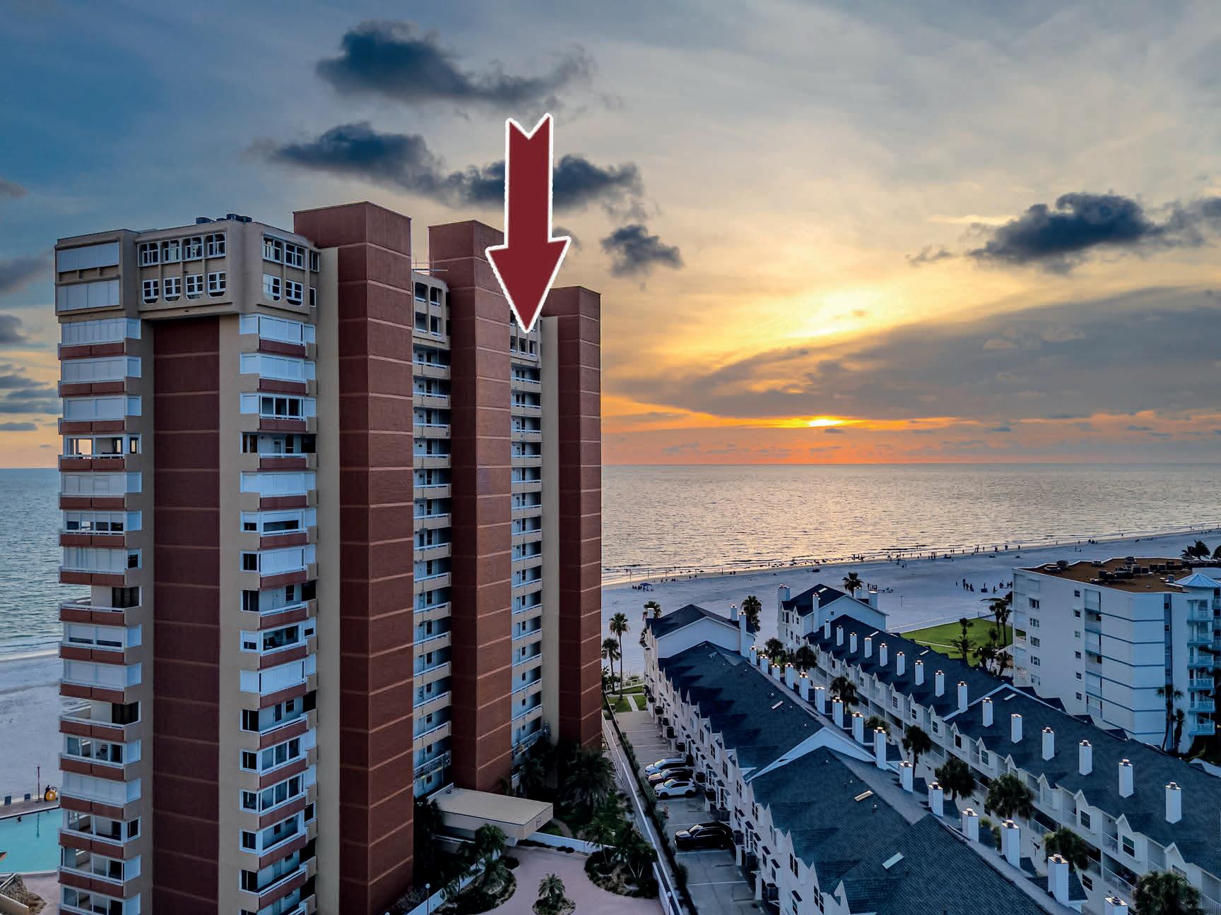

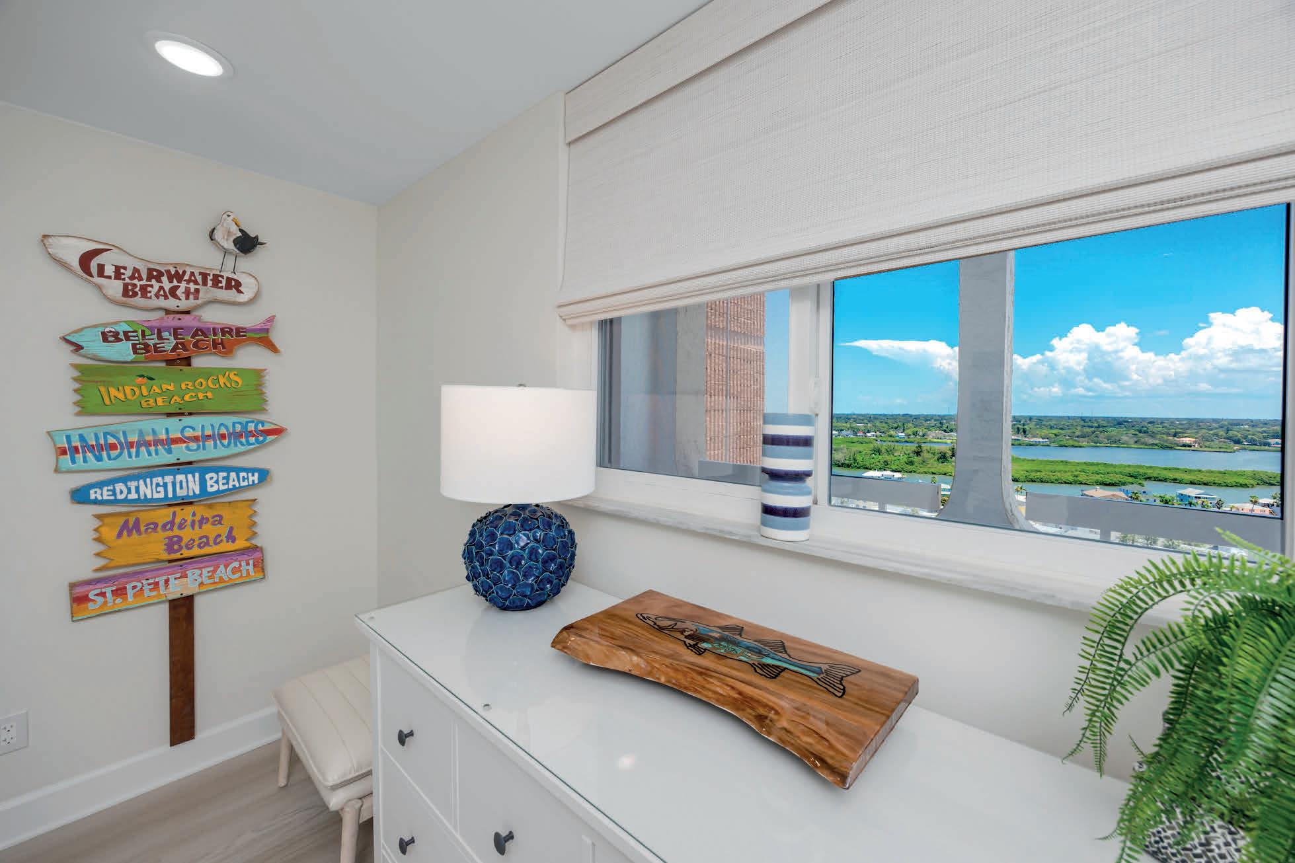


SERENE MODERN HOME
This beautifully upgraded 5 bedrooms, 3 bath home is the perfect blend of modern style, comfort, and functionality. Located on a cul-de-sac,across from a serene preserve and the neighborhood walking path entrance, this home offers a peaceful setting with everyday convenience. Step inside to find Luxury Vinyl Plank flooring throughout the main living areas, 8-foot doors on the first floor, and designer lighting that adds a sophisticated touch. The open concept kitchen is a showstopper, featuring quartz countertops, premium KitchenAid appliances, a spacious island, soft-close cabinetry, dual sinks, and a wet bar with wine fridge. Enjoy a versatile floor plan ideal for entertaining or everyday living, with generously sized bedrooms and thoughtfully designed bathrooms. The fully fenced backyard offers privacy and space to relax or play. Additional features include pavered driveway, front porch, and lanai, crown molding, black fixtures and hardware throughout, water softening system, reverse osmosis drinking water, upstairs flex space or loft area, automatic blinds, and a neutral, move-in ready palette. Tucked inside a resort style community with amazing amenities like a pool, lazy river, pickleball courts, playground, dog parks, clubhouse, fitness center, and scenic walking trails; this home is just minutes from Wiregrass and Tampa Premium shopping, top-rated schools, and the incredible man-made lagoons at Mirada and Epperson. From the high-end upgrades to the meticulously maintained interiors, this home offers the perfect blend of comfort, style, and convenience.
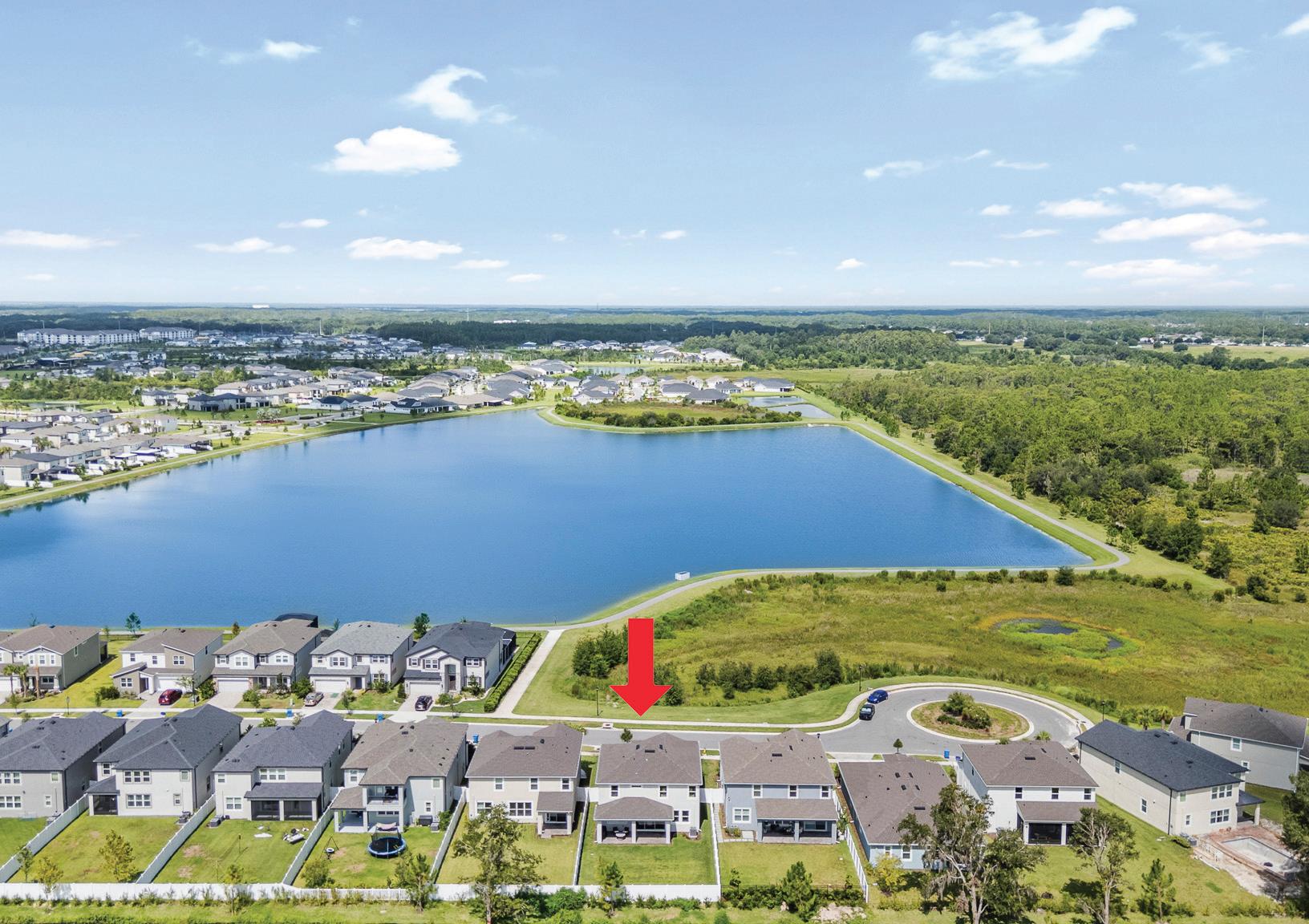

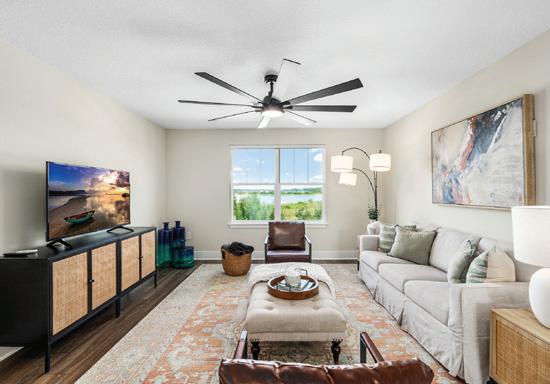
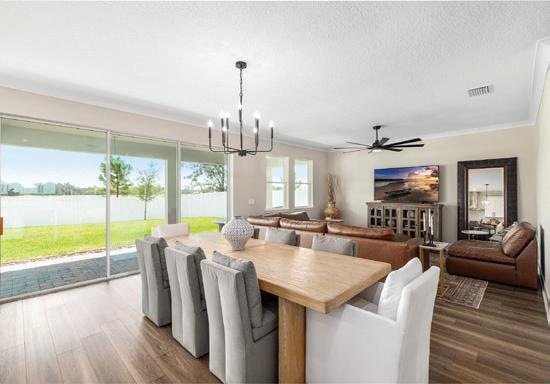
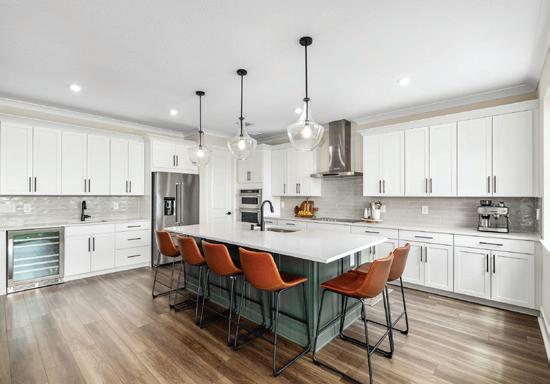

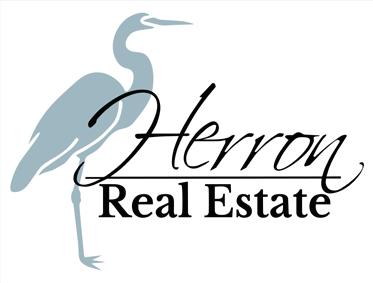



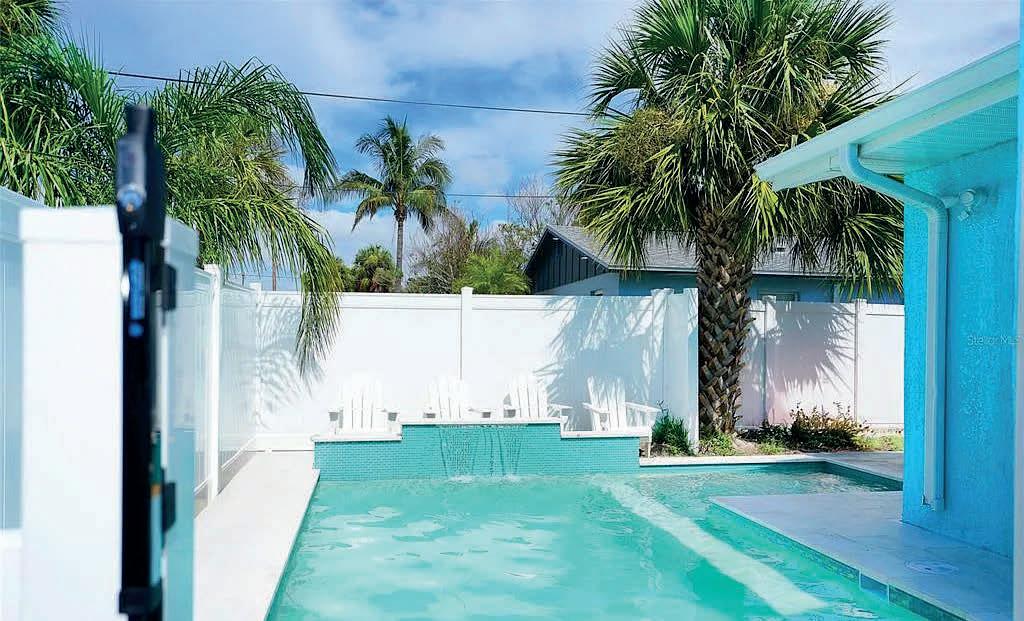
2011 1ST STREET, INDIAN ROCKS BEACH, FL 33785
8 BEDS | 4 BATHS | 2,824 SQ FT | $1,495,000 An exceptional investment opportunity in the heart of Indian Rocks Beach, this fully remodeled 8-bedroom, 4-bathroom duplex is just 1.5 blocks from the Gulf of Mexico and offers rare short-term (daily) rental eligibility—a sought-after feature in this coastal market. Each side of the duplex is a spacious, independent 4-bedroom, 2-bathroom unit, making this a unique find for investors or owner-operators looking to maximize returns by catering to large groups and multi-family travelers. Properties of this size with daily rental zoning are increasingly hard to find, especially ones that require no updates and are fully turn-key.
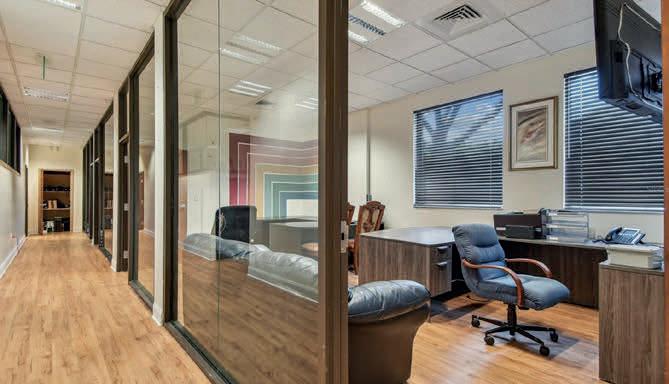
10901 DANKA WAY N, ST PETERSBURG, FL 33716
9,764 SQ FT | $1,950,000 Investors, don’t miss this opportunity to acquire an income-producing office building in the heart of St. Petersburg’s thriving Gateway submarket. Located within the highly desirable Blue Heron Corporate Centre, this 9,861 sq ft garden-style property is configured into four office suites. Three suites are currently leased to established tenants, generating reliable rental income, while the remaining 4,211 sq ft suite is fully furnished and available—offering flexibility for additional lease-up or owner occupancy.


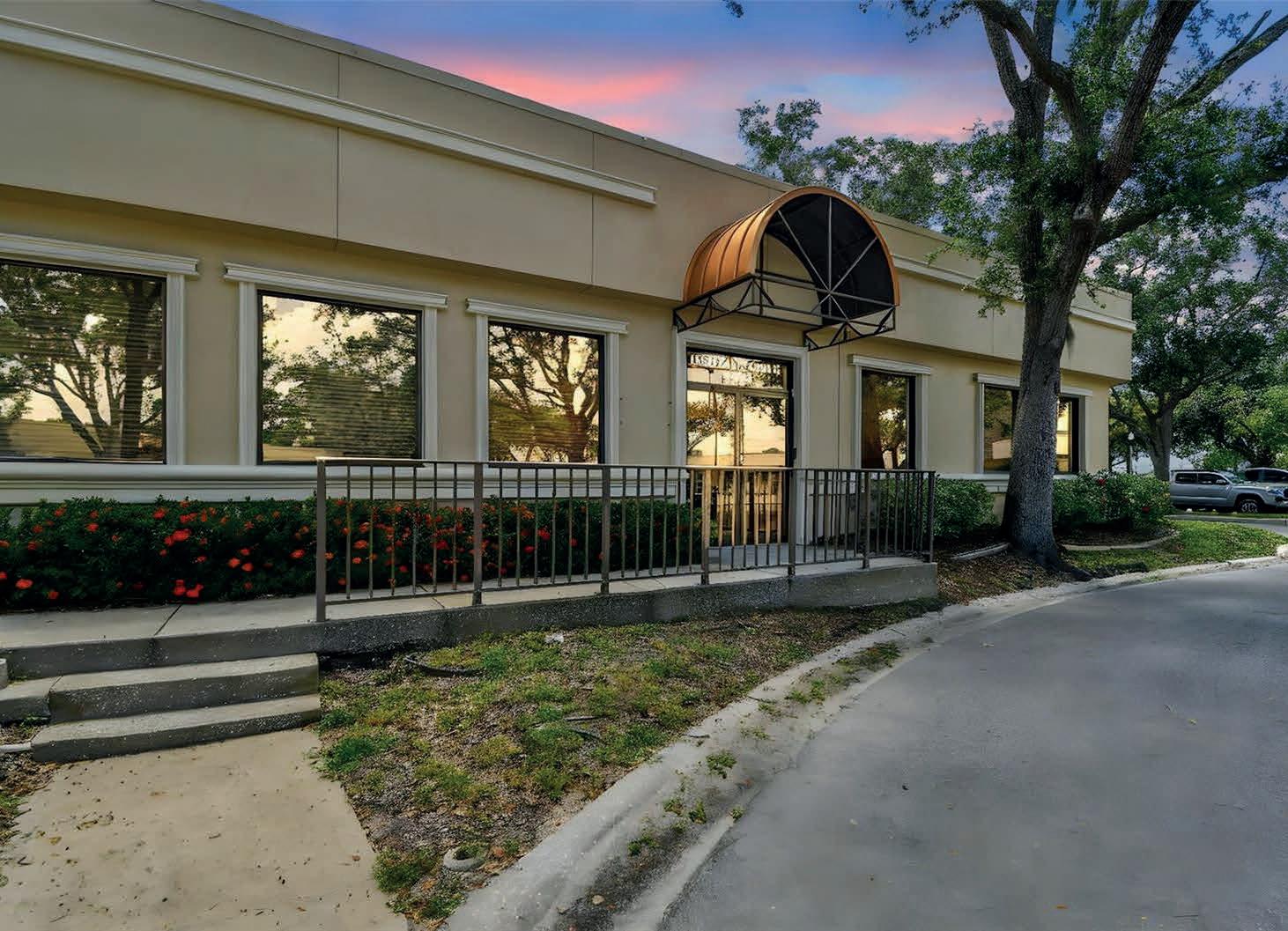
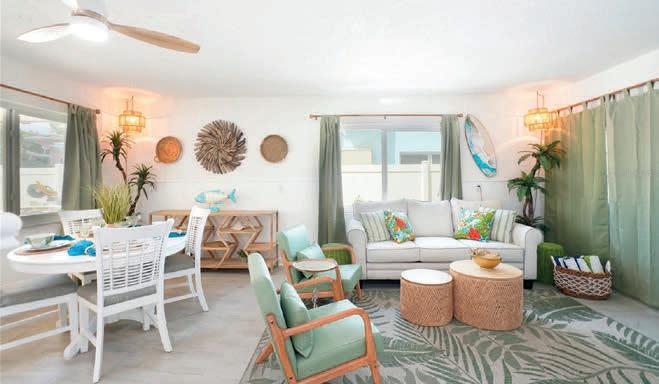
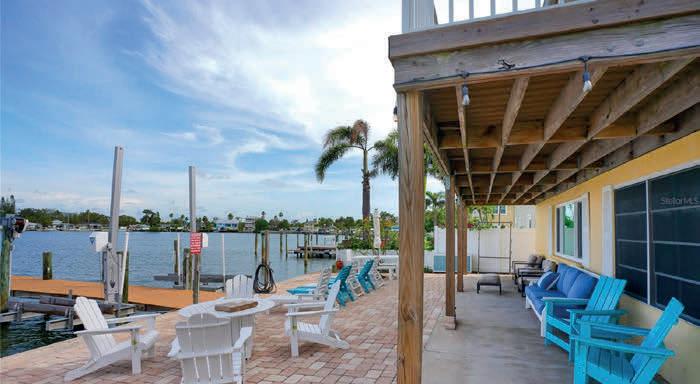
8 BEDS | 8 BATHS | 3,918 SQ FT | $2,195,000 This turnkey, fully furnished waterfront fourplex in Indian Rocks Beach offers an exceptional investment opportunity with four bright and spacious 2-bedroom, 2-bathroom units, all approved for short-term (daily) rentals. Each unit comfortably sleeps up to six guests and features two king beds along with a queen sleeper sofa or murphy bed, creating a combined capacity of 24 across the property. Inside, guests will appreciate the coastal-inspired decor, open layouts, and fully equipped kitchens that make extended stays easy and enjoyable. Outdoors, guests can take advantage of a deep-water dock that accommodates boats up to 40 feet and enjoy paddle boarding, kayaking, or fishing right from the property.


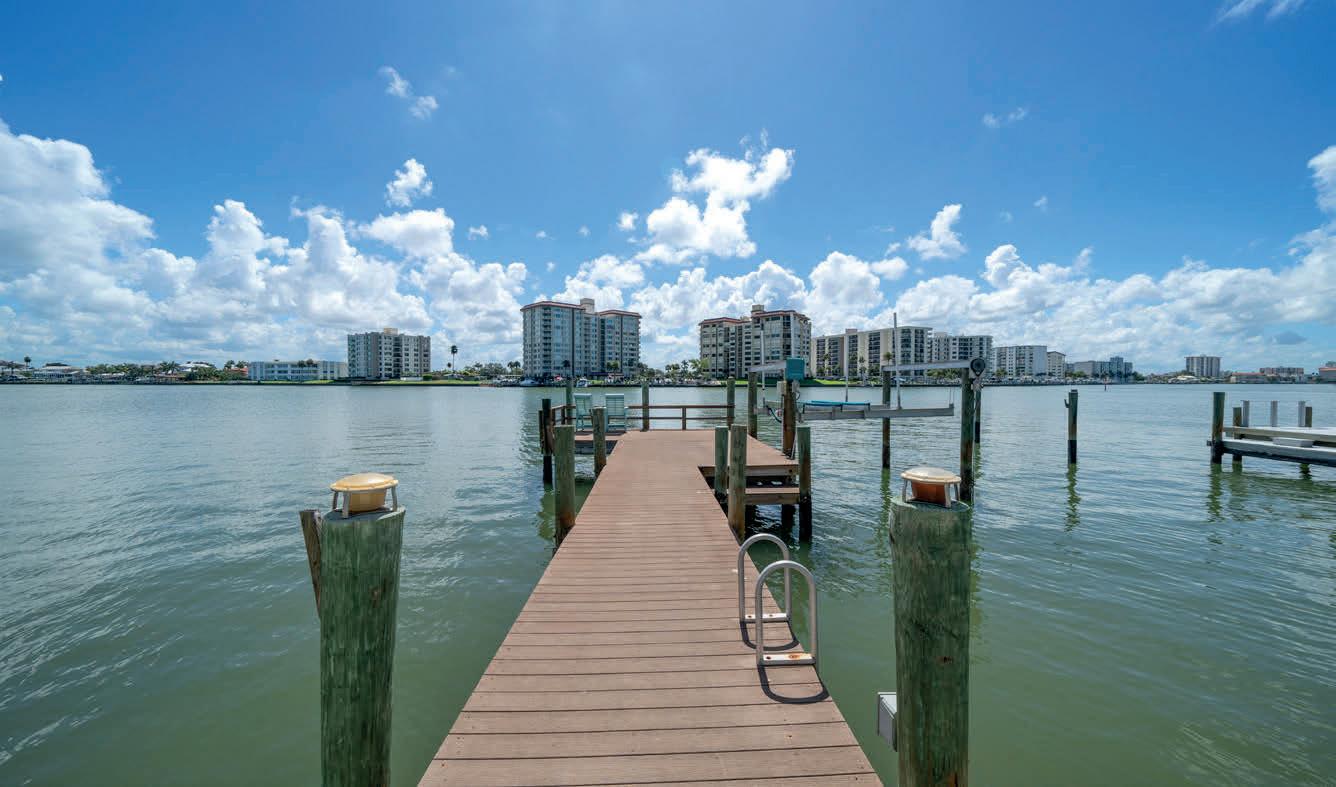
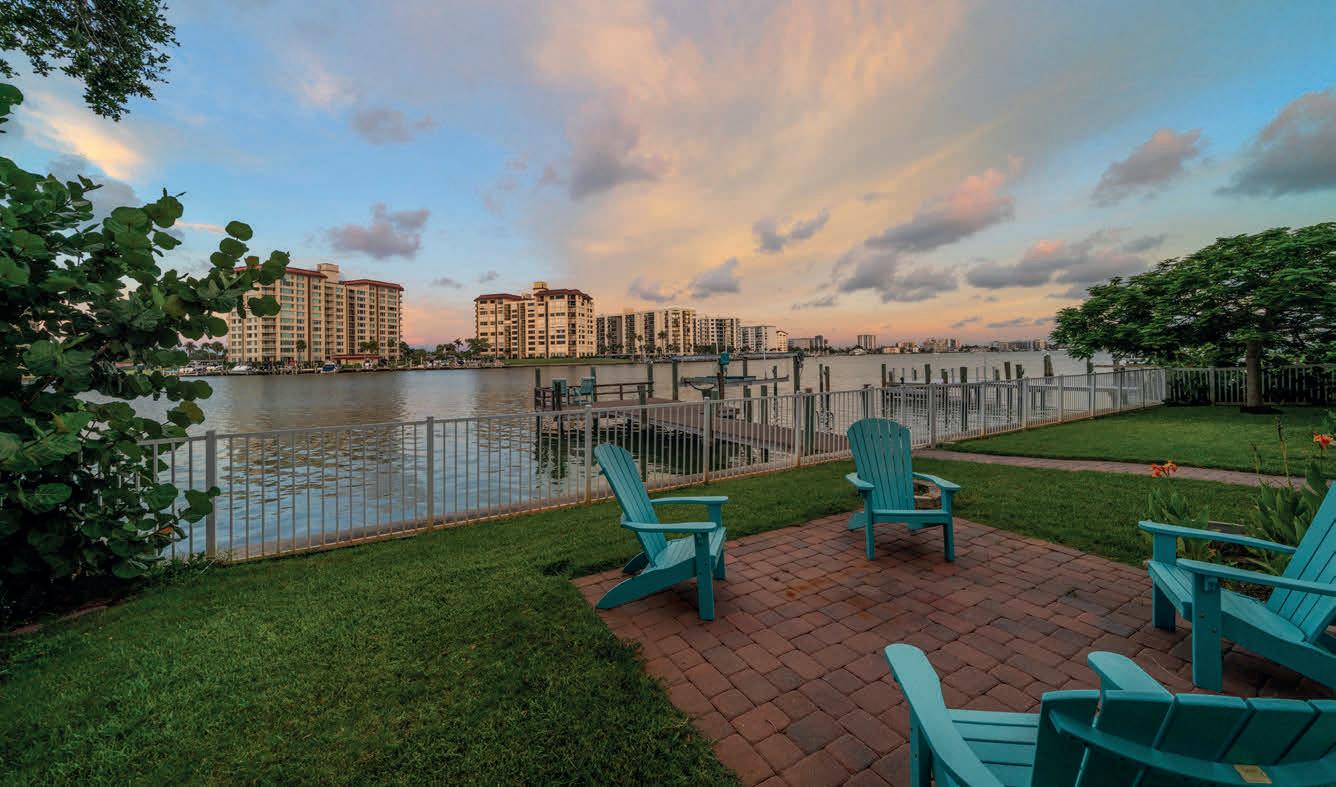
Coastal Living Dream Home
733 BAY ESPLANADE, CLEARWATER BEACH OFFERED FOR $2,250,000 733BAYESPLANADE.COM
Live the ultimate coastal lifestyle in this beautifully renovated 4BR/3BA home on the desirable North End of Clearwater Beach. A pavered circular driveway and welcoming front porch lead to an open, bright floorplan filled with warm coastal tones. The family room opens to a versatile sunroom with endless Intracoastal views. The stunning kitchen features quartz countertops, stainless steel appliances, a custom pantry, and water views. Downstairs offers three over-sized bedrooms, one with an ensuite bath. Upstairs, the luxurious primary suite includes a private reading loft, home office space, built-ins, huge walk-in closet, electric blinds, panoramic water views, a private balcony, and a spa-like bath with a tub and walk-in shower. Step outside to an entertainer’s paradise with multiple outdoor spaces, perfect for relaxing after a day on the water, whether it’s boating, kayaking or paddleboarding. New HVAC and all-new electric downstairs. Walk to the beach, shops, and local restaurants!
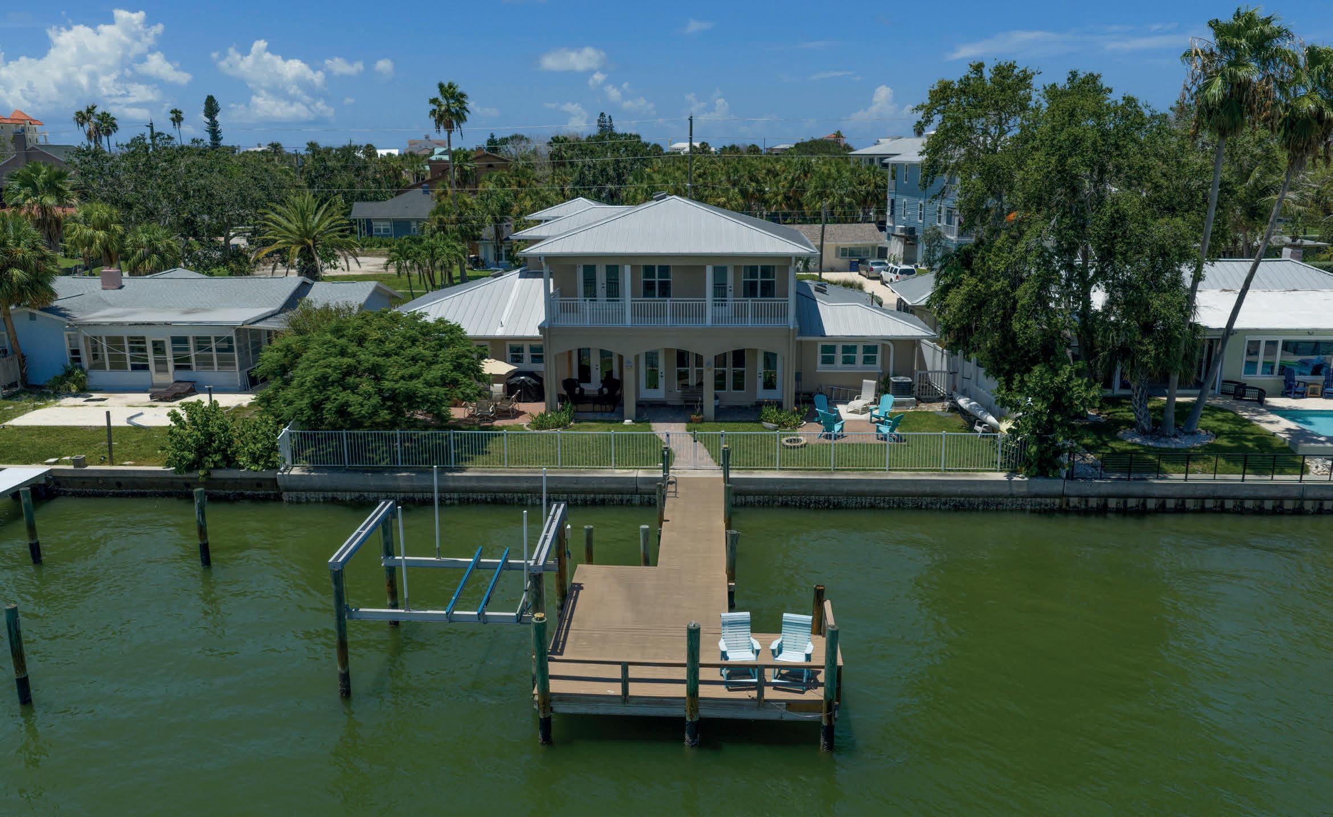


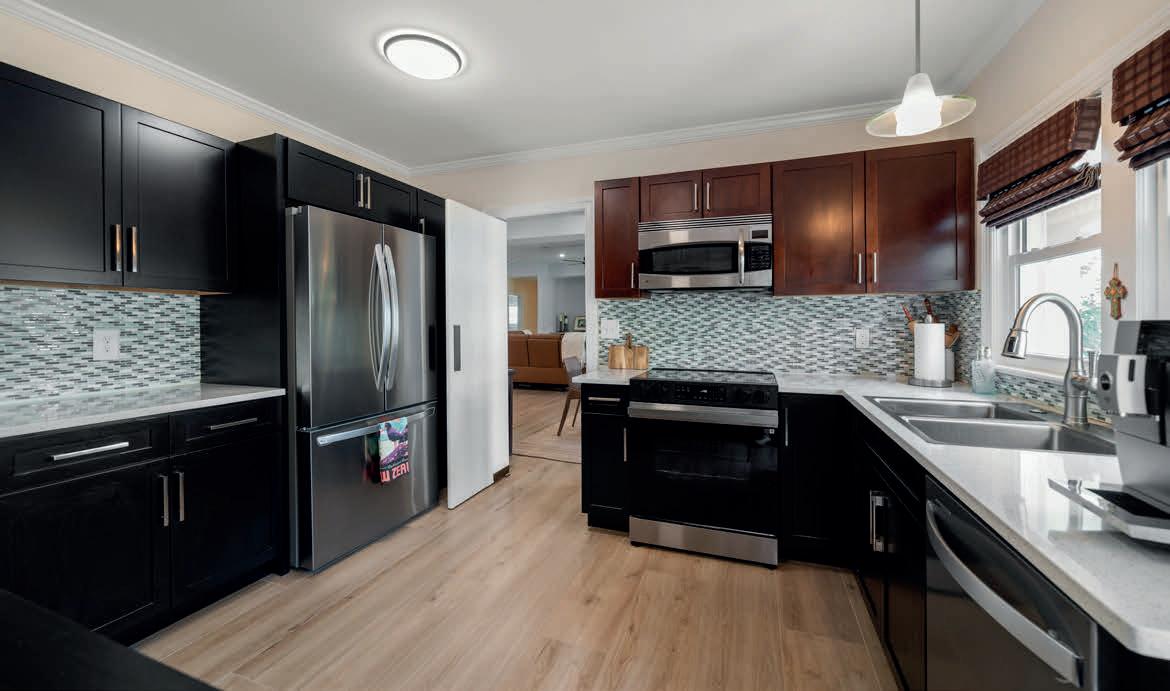
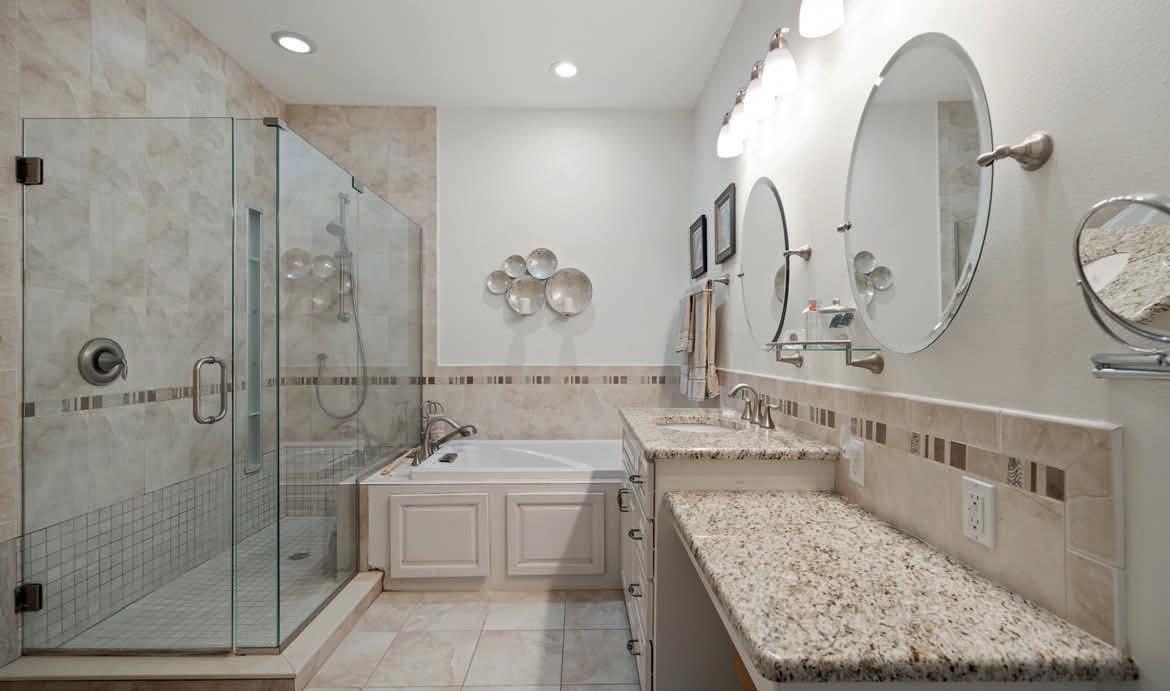


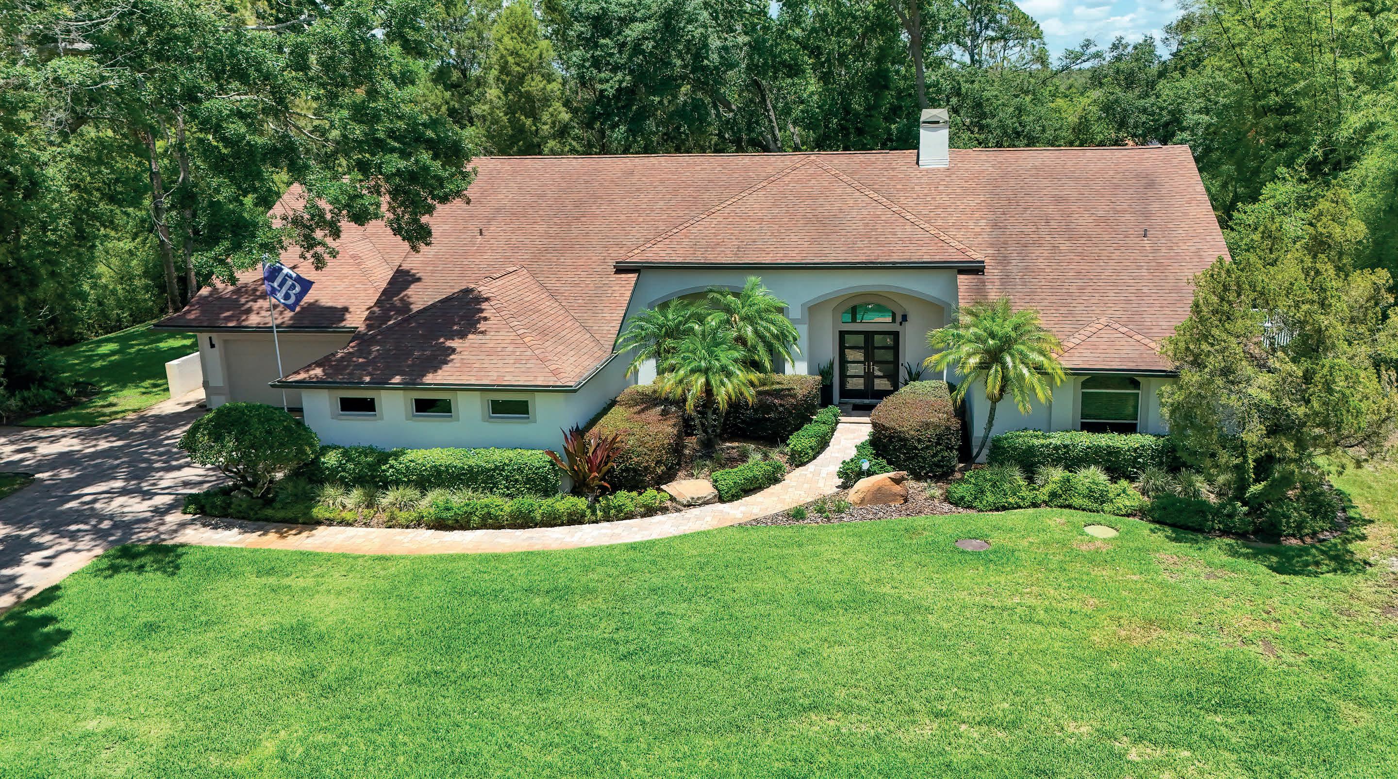
3 + BONUS | 2.5 BATHS | 3,130 SQ FT | $895,000 For the few who demand
Uncompromising quality, seamless indoor-outdoor flow, and a rare combination of space, style, and location—this home simply has it all. Perfectly maintained and set on over half an acre of professionally landscaped grounds with mature trees and conservation views, it offers total privacy with the perfect backdrop for entertaining. A showstopping 24’ x 24’ bonus room—with private access to the lanai and a 2.5-car garage—invites limitless use, including conversion to a luxurious in-law suite. With an additional 2.5-car garage and every detail thoughtfully curated, this is luxury living redefined.


Cynthia Filippi REALTOR®
813.784.1634
cfilippi@bhhsflpg.com
www.CynthiaSellsTampaHomes.com


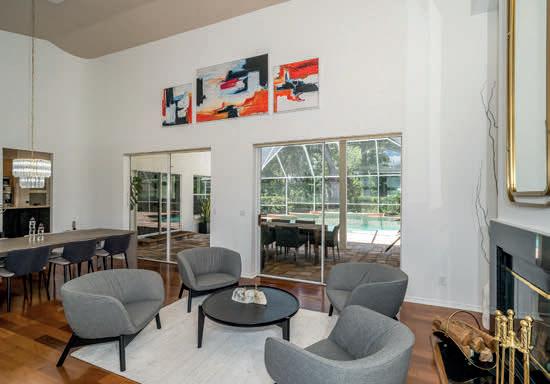


LISTED AT $1,900,000
16205 SENTRY WOODS COURT, ODESSA, FL 33556

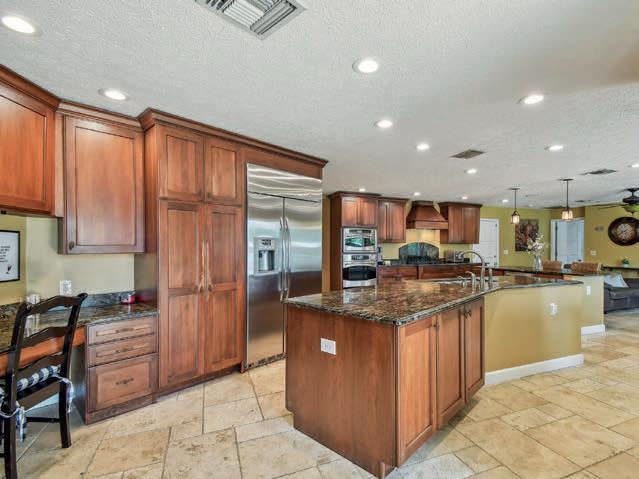
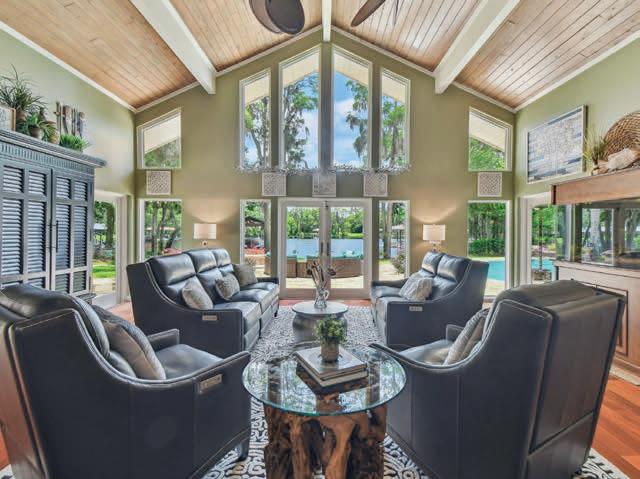
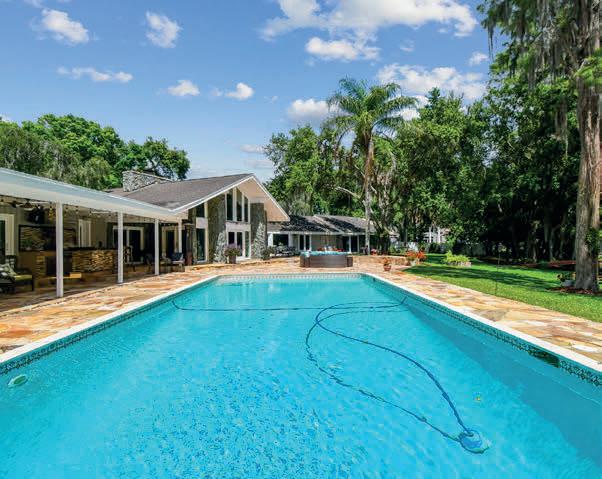

Experience lakefront living at its finest in a gated 10-home enclave on a private 0.85-acre ski-lake lot in Pretty Lake Estates on Lake Pretty. This stunning one-story waterfront home offers 4 bedrooms, 3.5 baths, and panoramic lake views from every room. A long driveway leads to a grand double-door entry, koi pond, and ample parking. Inside, soaring ceilings, slate floors, and Brazilian cherry wood accent the living room with a wood-burning fireplace. The chef’s kitchen boasts dual islands, exotic granite, travertine flooring, and floor-to-ceiling cabinetry, opening to a spacious second family room. The primary suite features lake views, dual walk-in closets, and a spa bath with marble floors and a rain shower. Two guest rooms share a Jack-and-Jill bath that also serves the pool. Outside, enjoy a covered patio with skylights, outdoor kitchen with grill and wet bar, and an oversized saltwater pool on a flagstone deck. With over 140 ft of lake frontage, a private dock with lift, and an optional 2012 Sea Ray boat, water adventures await. Upgrades include a deep well, updated electrical panel, hurricane-rated windows, new roof, and enhanced landscaping. Located near trails, shops, and top-rated Steinbrenner High, with quick access to downtown Tampa. No flood zone! Don’t miss this extraordinary Odessa retreat.

BETTINA REISENAUER-GRIMSLEY
REALTOR®
813.952.0012
bettina500@hotmail.com

LORI KING
REALTOR®
813.340.3927
realtorloriking@gmail.com


A World of Living Possibilities, brought to you by From Dream To Close DISCOVER PORTUGAL!
PORTUGAL’S GOLDEN VISA PROGRAM
For international buyers, Portugal’s Golden Visa program offers a unique opportunity to obtain residency in a European country with a relatively low minimum investment requirement. With its streamlined application process and attractive tax benefits, the Golden Visa program is an attractive option for those seeking to diversify their investment portfolio.
LUXURY PROPERTIES IN PORTUGAL
From luxurious apartments in Lisbon to stunning villas in the Algarve, our selection of luxury properties in Portugal offers the ultimate in style and sophistication. With prices starting from approximately $500,000’s, you are offered a unique opportunity to own a piece of Portuguese luxury.
WHY CHOOSE PORTUGAL?
• Mild climate with over 300 days of sunshine per year
• Stunning beaches and coastline
• Rich culture and history
• Modern amenities and infrastructure
• Attractive tax benefits and residency programs
• World-class golf courses and sports facilities
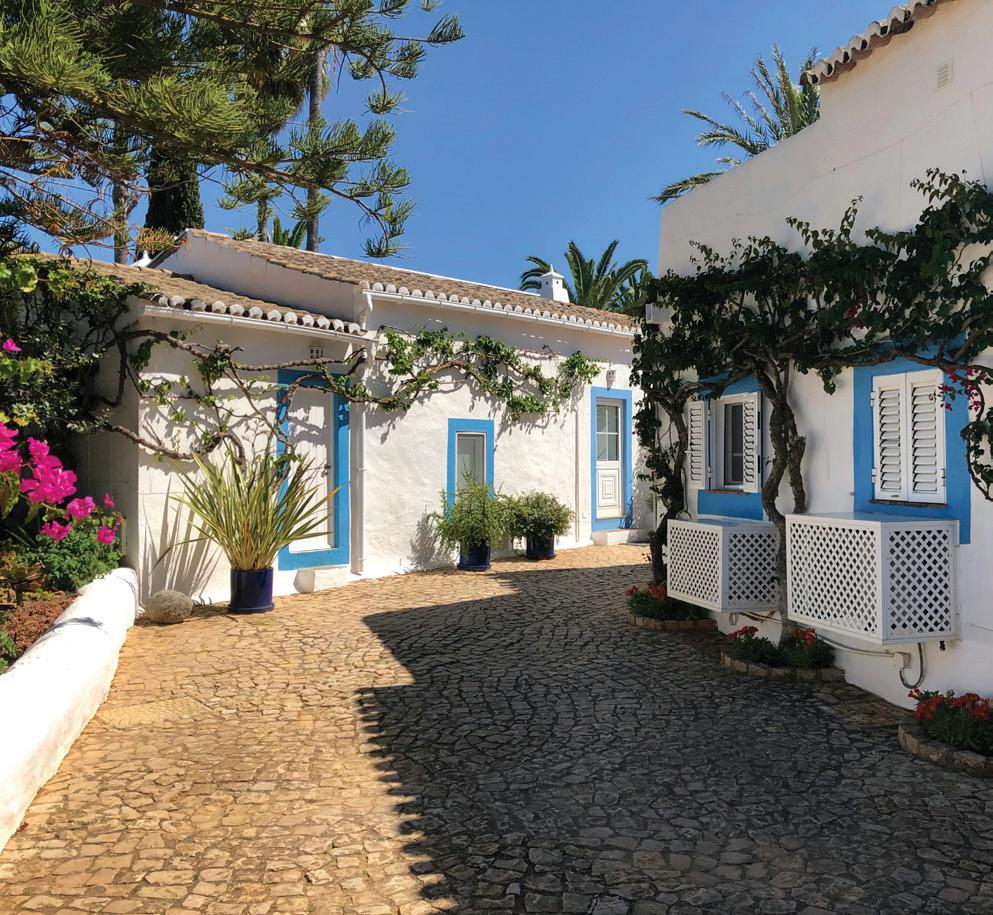
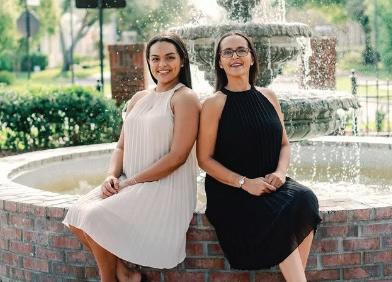
Whether you’re looking for a luxury vacation home, a rental investment property, or a permanent residence, Portugal has something to offer. With its unique blend of natural beauty, culture, and luxury living, Portugal is the perfect destination for those seeking a luxurious and relaxed lifestyle.
THE WORLD AWAITS: BEGIN YOUR JOURNEY WITH US!
Selma Santos and Sade Agostinho—Team From Dream To Close at BHHS Florida Properties Group, specialize in helping individuals and families discover the perfect overseas property to suit their lifestyle and budget. With experience in international real estate, our team is dedicated to providing expert guidance and support to help you find your dream home abroad. Whether you’re looking for a summer retreat, a rental investment property, or a permanent residence, we invite you to explore the many opportunities available for living overseas. From Portugal to other destinations around the world, we can help you find the perfect property to match your aspirations and price point. Contact us today to learn more about our international real estate services and to start your journey to a new life overseas. Yes, we are CIPS certified (Certified International Property Specialist). We would love to help you bring to life your dream of living overseas! Call us today at +1 813.766.7668 or e-mail us at team@fromdreamtoclose.com.
DISCOVER THE CHARM OF PORTUGAL
Located in the heart of Western Europe, Portugal is a hidden gem that offers a unique blend of stunning natural beauty, rich culture, and modern amenities. With its mild climate, stunning beaches, and vibrant culture, Portugal is the perfect destination for those seeking a luxurious and relaxed lifestyle, all of it at very affordable cost.
LUXURY LIVING IN PORTUGAL
From sleek modern apartments to historic villas, Portugal’s real estate market offers a wide range of luxury properties to suit every taste and budget. Whether you’re looking for a cozy beachside retreat or a grand estate, Portugal’s diverse regions offer a wealth of opportunities for luxury living.
THE ALGARVE: A GOLFER’S PARADISE
Located in southern Portugal, the Algarve region is renowned for its stunning beaches, championship golf courses, and picturesque villages. With over 300 days of sunshine per year, the Algarve is the perfect destination for sunseekers and golf enthusiasts alike.

REALTORS® | TEAM From Dream To Close
Selma Cell: 813.766.7668
Sade Cell: 813.770.8831 team@fromdreamtoclose.com

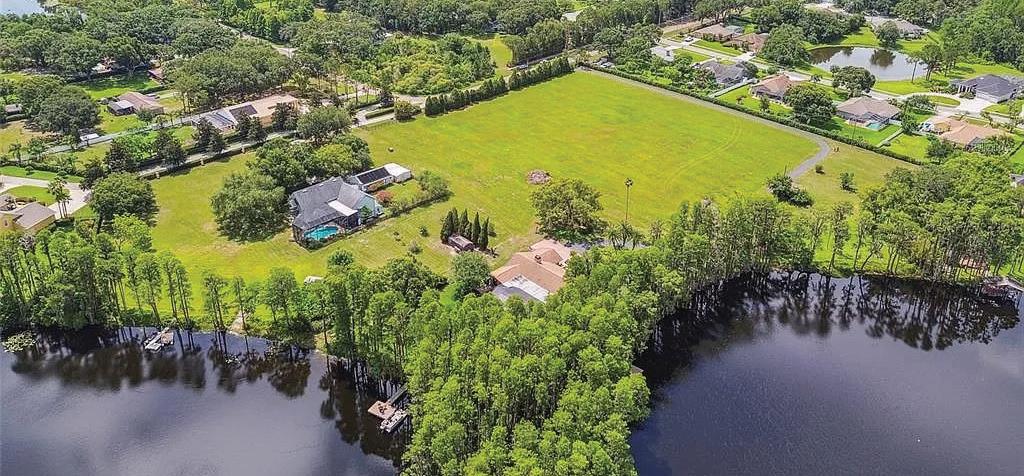
Where Privacy, Prestige, and possibility meet in perfect harmony
Why this property is different: This isn’t just land—it’s a rare opportunity to create exactly what you’ve been searching for. Build a gated enclave of luxury homes that buyers will compete for. Design a private family retreat where multiple generations can live side by side with space and privacy. Or craft a one-of-a-kind estate home surrounded by sprawling lawns, resortstyle amenities, and breathtaking water views-a place that truly reflects your vision and lifestyle. Crafting a Landmark Development: With Tampa Bay’s high appetite for large-lot custom builds, you have the potential to produce a signature project that commands top-tier pricing and sells itself before the first foundation is poured. Long driveways, lush landscaping, and generous setbacks allow you to design with curb appeal and market demand in mind.
This property isn’t just for today — it’s for every chapter of your life. Imagine building multiple residences so generations can live side by side while still enjoying privacy and independence. Design a central entertaining pavilion with a pool, summer kitchen, and fire pits for unforgettable gatherings. Keep space open for gardens, orchards, or even a small lakefront dock. For personal estate seekers, this is the chance to create a home where every feature · from the grand entry gates to the sunlit breakfast nook — reflects your personality, passions, and lifestyle!
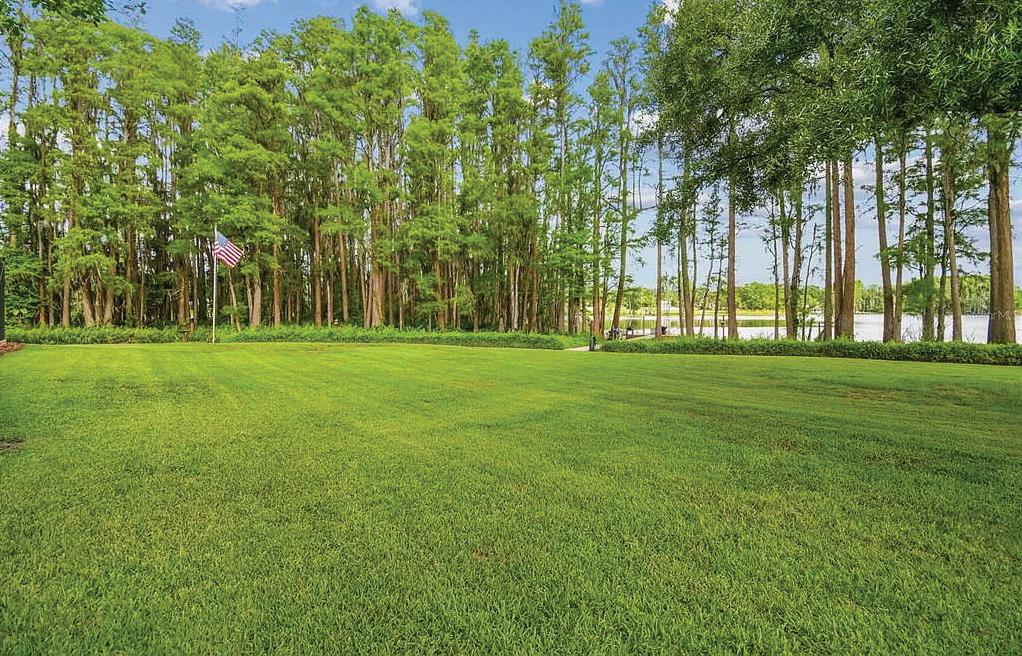



• 11 acres of land with 6+ acrs of upland terrain
•Expansive open areas with lush, mature landscaping
• Minutes from shopping, dining, and top-rated schools
• Flexible development potential for single or multi-residence layouts (subject to appropriate rezoning)
•Private, gated entrance for security and exclusivity
THIS PROPERTY IS ZONED ASC-1. ANY DEVELOPMENT FOR MULTIPLE HOMES OR A FAMILY COMPOUND WOULD REQUIRE REZONING AND APPROPRIATE COUNTY APPROVALS.
*Rendering - homes not currently built
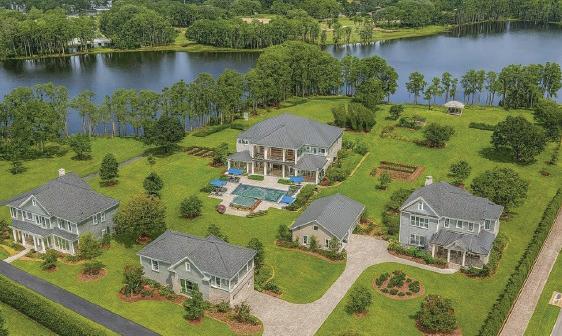

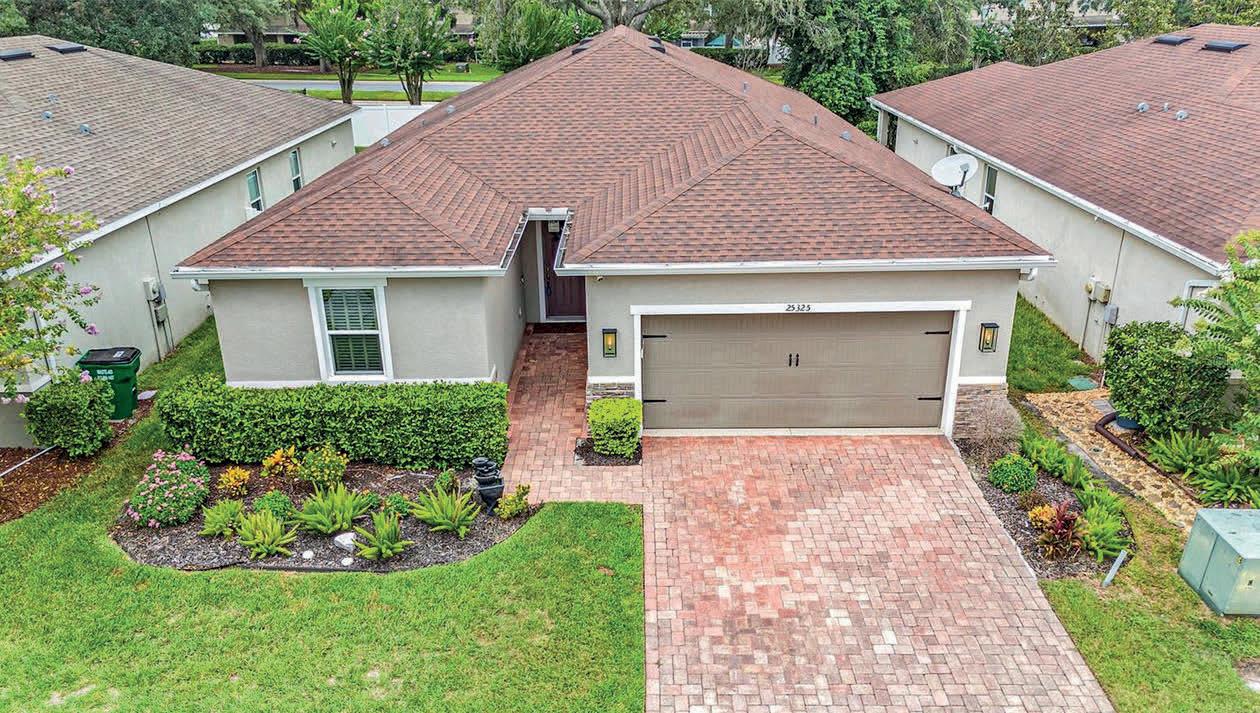
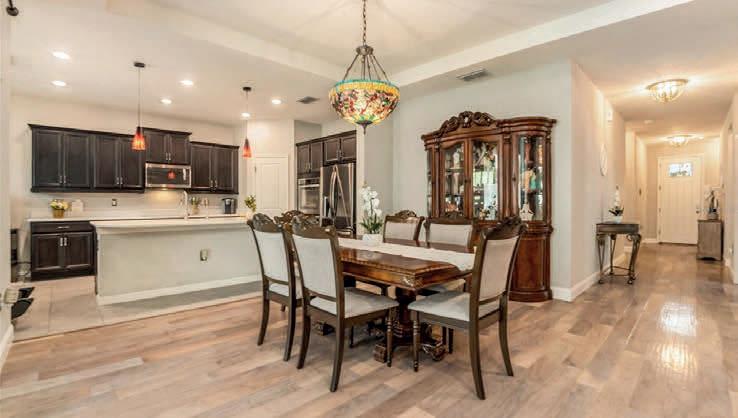
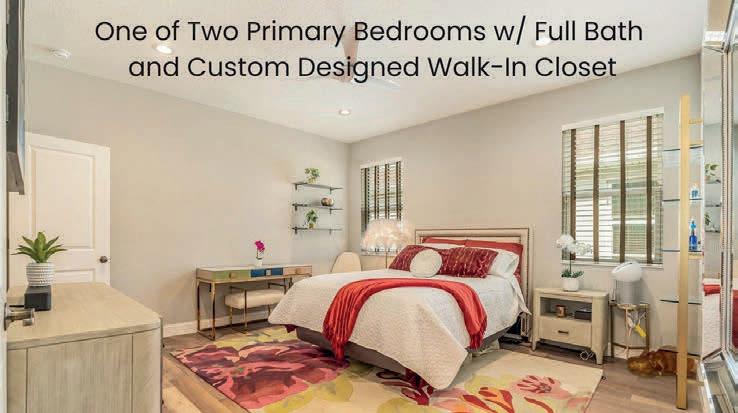
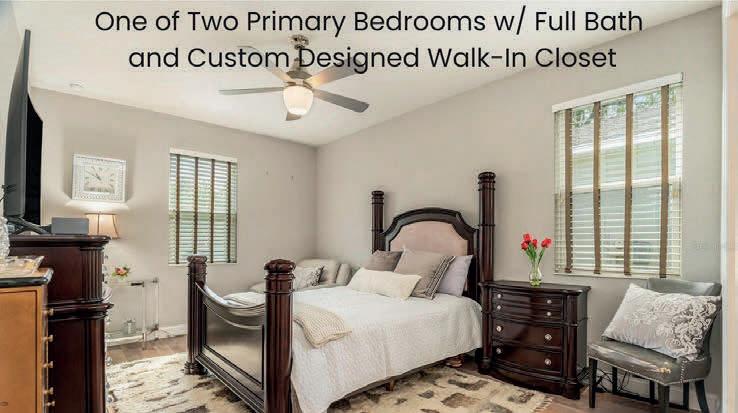


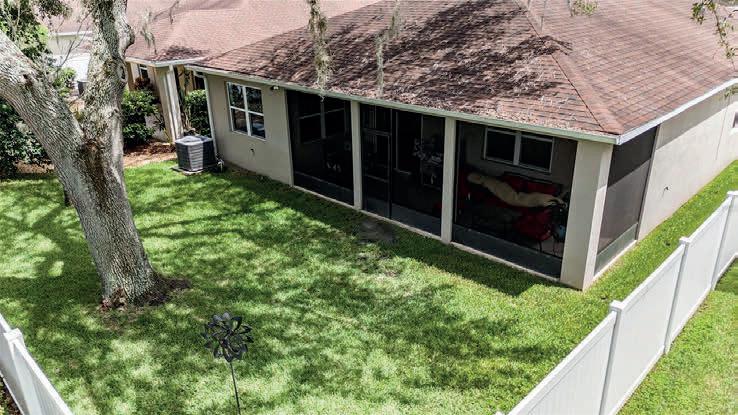
Assumable 2.75% mortgage available, with seller offering up to 1% toward closing costs with preferred lender. This rare single-story home offers two full primary suites—each with its own ensuite bath and custom walk-in closet—plus a third full bath and flexible third bedroom, currently used as an office. Designed for comfort and multigenerational ease, the layout features wide hallways and no steps, making it ADA-adaptable with minimal updates. Gorgeous wood flooring, tray ceilings, and recessed lighting elevate the home’s warm, refined aesthetic. The kitchen boasts quartz countertops, walk-in pantry, double ovens, and a breakfast nook that flows into the dining and great room—perfect for entertaining or everyday living. A covered lanai opens to a spacious backyard with endless potential. Additional upgrades include a two-car garage with epoxy flooring and custom cabinetry. This Energy Star-certified home is built for low-cost efficiency with a radiant barrier roof, R-30 insulation, dual-pane windows, 15-SEER Carrier AC with Wi-Fi thermostat, and water-saving fixtures. Located in The Woodlands, a gated community with low HOA and no CDD, you’re minutes from I-75, I-275, and SR-56—offering direct access to downtown Tampa, Tampa International Airport, and the Gulf beaches. Also nearby: Wiregrass Mall, The Krate Microshops, nationally recognized Epperson and Mirada Lagoons and renowned medical centers including Orlando Health and AdventHealth Wesley Chapel. Exceptional layout. Prime location. Rare opportunity. Schedule your private tour today.


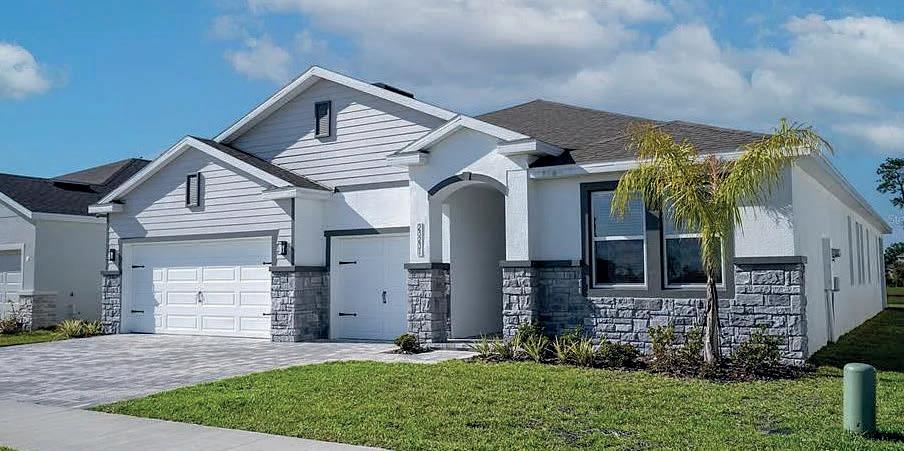
UNRIVALED WATER VIEWS
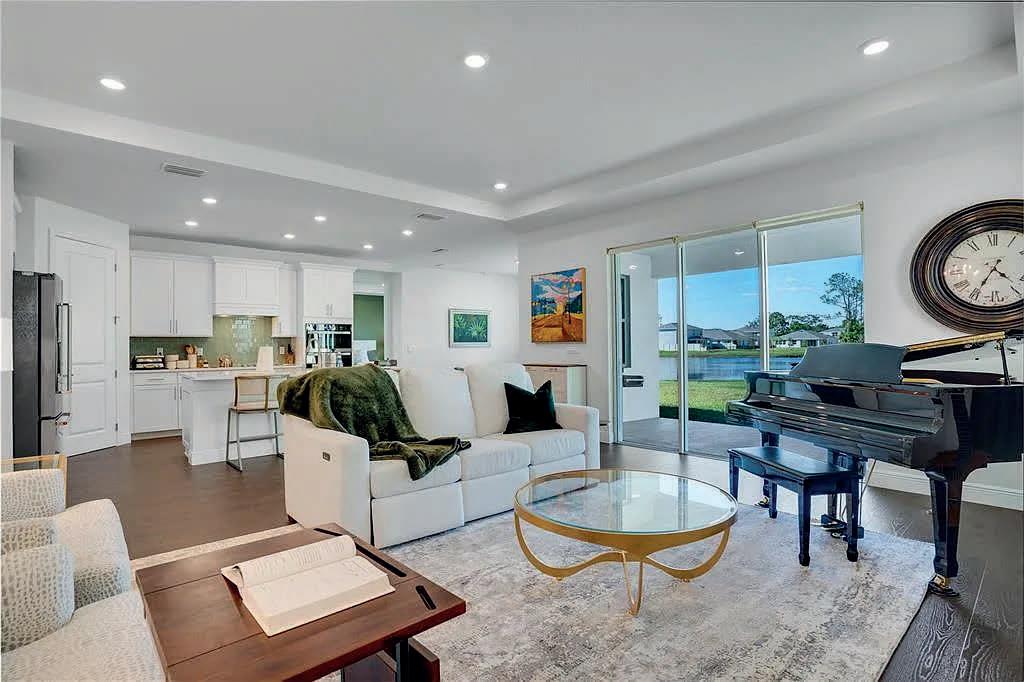
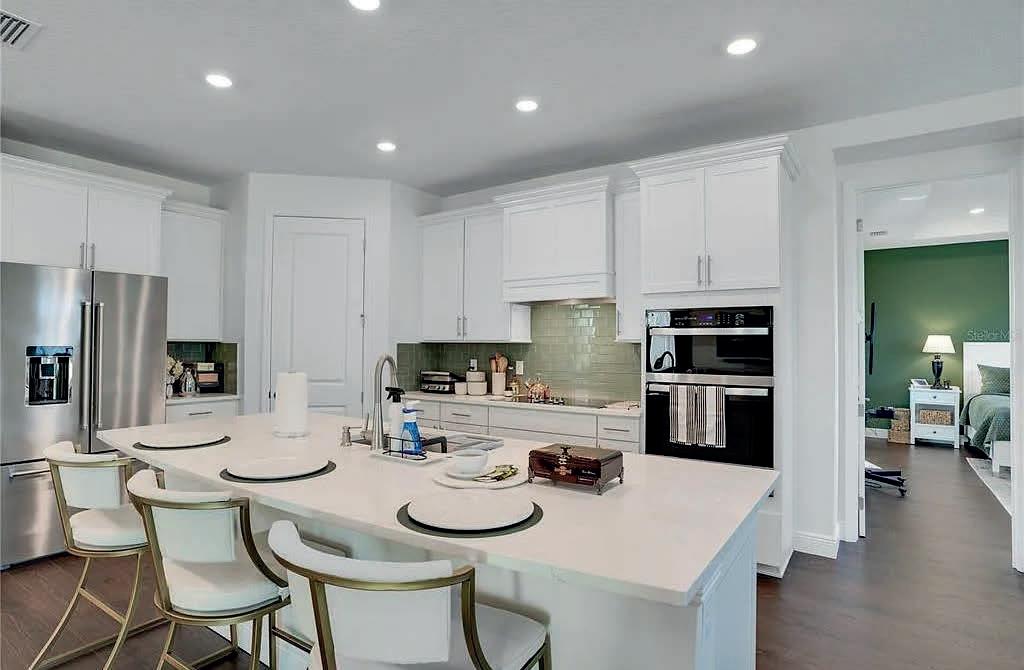
Price Adjustment! Located in the community of Willow Reserve, this community represents the Emerald Luxury Level of Dr Horton. The home features a paver driveway and a Craftsman-style exterior with upgraded stone accents. The house is all concrete block construction and D. R. Horton’s Smart Home System. The open floor plan invites natural light and picturesque pond views, making this home feel warm, relaxing and welcoming. The gourmet kitchen is equipped with staggered cabinetry, a beautiful tile backsplash, Quartz countertops, stainless steel appliances, and a walk-in pantry. The large island offers extra seating, making it the perfect spot for casual meals or social gatherings. This home’s unique layout includes a private Multi-Gen Suite complete with its own living area, kitchenette, spacious bedroom, walk-in closet, and en-suite bathroom, providing a perfect space for in-laws, guests, or teenagers seeking privacy and independence. The additional living and dining areas provide ample space for family gatherings, while the secluded Primary Suite serves as a serene retreat. 4 BEDS | 4 BATHS | 2,838 SQ FT | $718,000
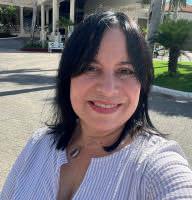
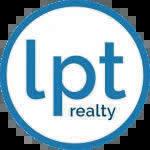
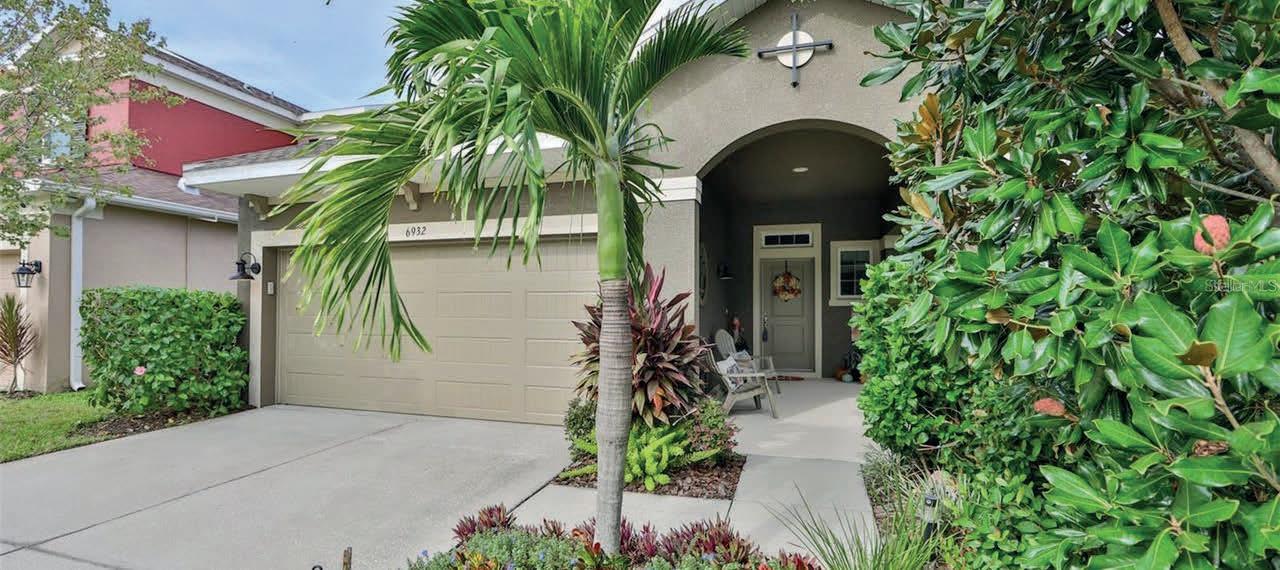
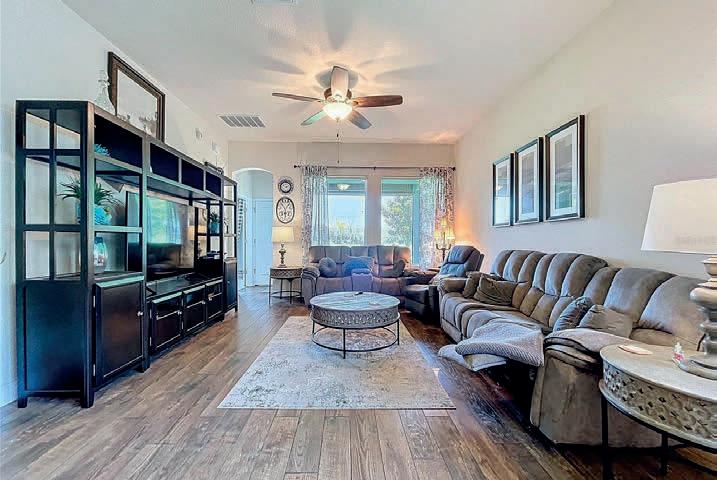

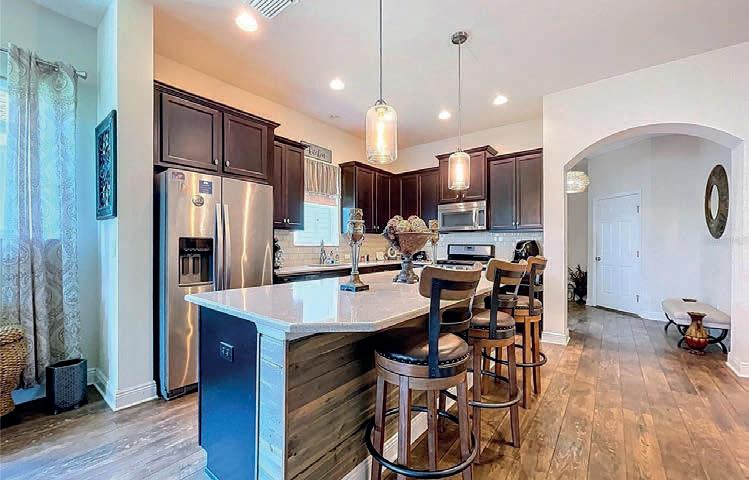
MASSIVE PRICE DROP: $363,000 - WAY below market value!!! Welcome to the meticulously maintained David Weekly Waterbrook Model home in the sought after Waterset community in Apollo Beach, FL!! Enjoy morning coffee surrounded by spectacular, majestic sunrises from the private, waterfront back yard from your family room or from the screened in lanai! This 3 bed, 2 bath home is a showstopper with 42 inch cabinets, granite countertops, spacious island for entertaining and open concept floor plan. Hurricane shutters and tankless GAS hot water heater are a bonus! The Waterset community features a family friendly atmosphere, dog park, splash pad, walking & biking trails, pools and parks throughout the community as well as a fishing pier! This waterfront community is just minutes from Tampa Bay and centrally located between some of Florida’s most exciting destinations: 25 minutes to downtown Tampa – shopping, dining, pro sports, and the airport, 30 minutes to St. Petersburg – museums, waterfront parks, vibrant art scene, 45 minutes to Sarasota – beaches, culture, and the arts, 1 hour to Orlando – world-famous theme parks and entertainment.
A Background Built on Results


301.399.4332
Rosemary@RosemaryRealEstateTeam.com www.RosemaryRealEstateTeam.com www.FlipSideRealtybyDesign.com
LAURA ANN SIMPSON EXECUTIVE ASSISTANT
Laura@RosemaryRealEstateTeam.com
My professional career spans decades of work in the legal and regulatory arena, where I honed exceptional negotiation and problem-solving skills. That experience translates seamlessly into real estate — giving my clients a strategic edge in competitive markets. I approach every transaction with a focus on details, deadlines, and doing what’s right. Having sold Real Estate in Florida, Tennessee, and Washington, D.C., I bring a rare blend of Southern warmth and hospitality, Northeastern determination and grit!
Integrity. Connection. Service.
As an ordained minister, my core values are rooted in integrity, compassion, and service. Real estate isn’t just about houses — it’s about people, relationships, and transitions. Whether it’s helping you say goodbye to a longtime family home or celebrating the keys to your next chapter, I will walk alongside you every step of the way.
Customer Focused, Results Driven.
I live locally and know the community inside and out. • I treat every client as if they were family. • I believe every transaction should be handled with heart. • I take pride in offering exceptional service tailored to your goals
Ready to Make a Move?
Whether you’re selling your current home or buying your next one, I’d be honored to earn your trust and guide you through the journey. Let’s connect today — your next chapter is just a phone call away.
Kings Point
505 FOXGLOVE CIRCLE, UNIT B SUN CITY CENTER, FL 33573
INVESTMENT PROPERTY
2 BEDS | 2 BATHS | 1,245 SQ FT | $185,000
This lovely home has been meticulously cared for! Imagine sitting on your lanai or even temperature controlled sun room, overlooking a private nature sanctuary! Plenty of natural light in this home that also features solar tube windows in the family room ceiling! This 2 beds/2 baths home is perfect for the person that wants to retire and relax in style without all the outside maintenance! The monthly association fee covers: gate guards, roof, insurance, trash, pest control, cale, water, internet, pressure washing, exterior paint! The amenities are plentiful highlights include Golf Cart access to Sun City Center business and doctors offices, clubhouse, tiki bar, fitness center dancing and Golf!
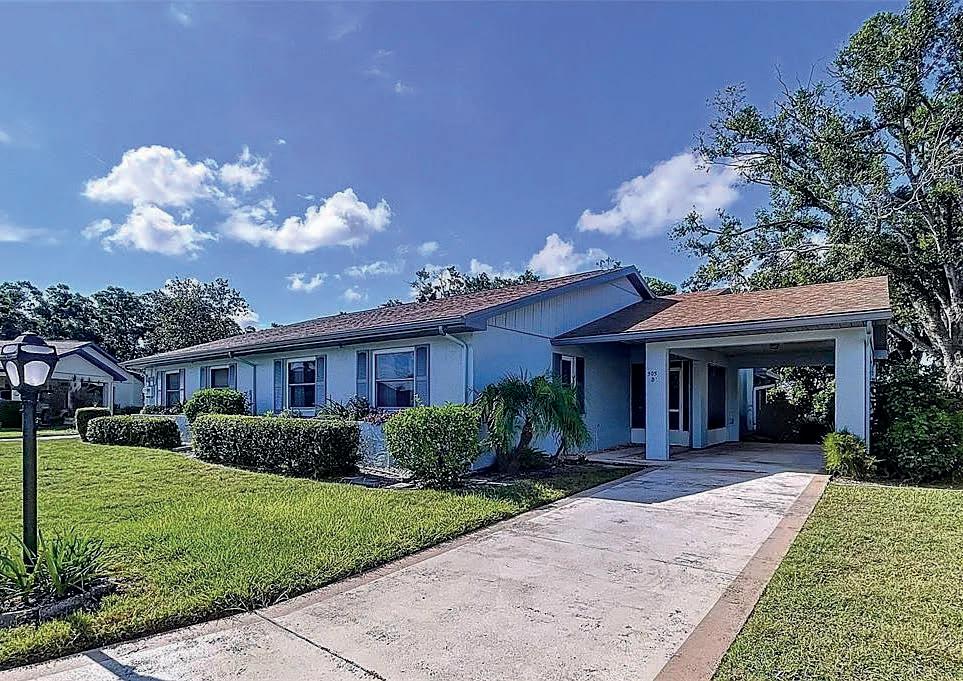


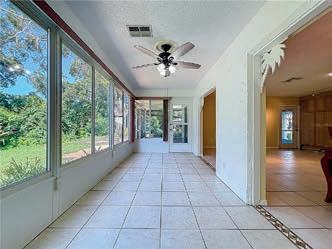

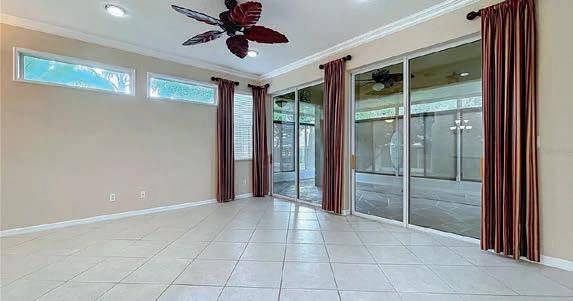

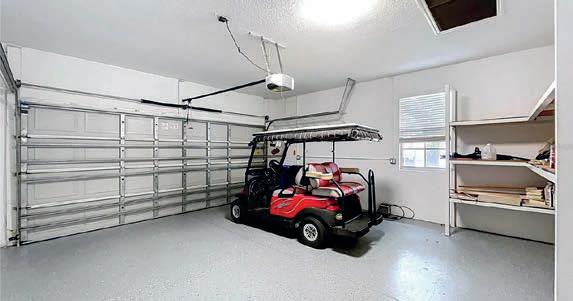
EXECUTIVE ASSISTANT
2018 INVERNESS GREENS DRIVE SUN CITY CENTER, FL 33573
3 BEDS | 2 BATHS | 1,339 SQ FT | $348,900
This GORGEOUS and meticulously cared for home is a MUST SEE! Located on a large corner lot this home welcomes you with its open and airy great room-kitchen combo that offers 42 inch cherry cabinets with crown molding, under cabinet lighting Corian counter tops and premium appliances! This charming home boasts designer upgrades that include diagonal set tile in all the high traffic areas, recessed lighting, upgraded fans and light fixtures, tailor made window treatments, pocket doors, in wall pest control, air controlled extended Lanai with designer blinds, screened front entry, garage screen and so much more! The oversized air controlled lanai is the perfect place to watch the sunrise with a cup of coffee!!Kings Point is a 55+ community offering the perfect blend of active lifestyle and relaxed Florida living. With over 200 clubs, activities and social groups, you’ll never run out of ways to connect, learn and enjoy life!


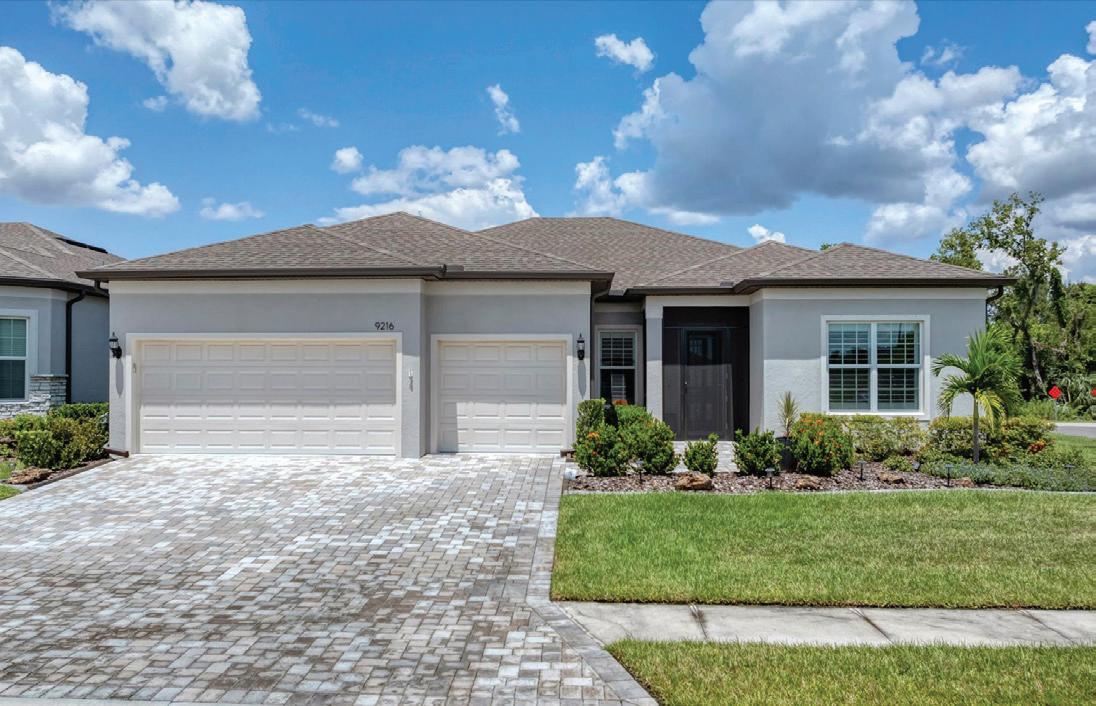
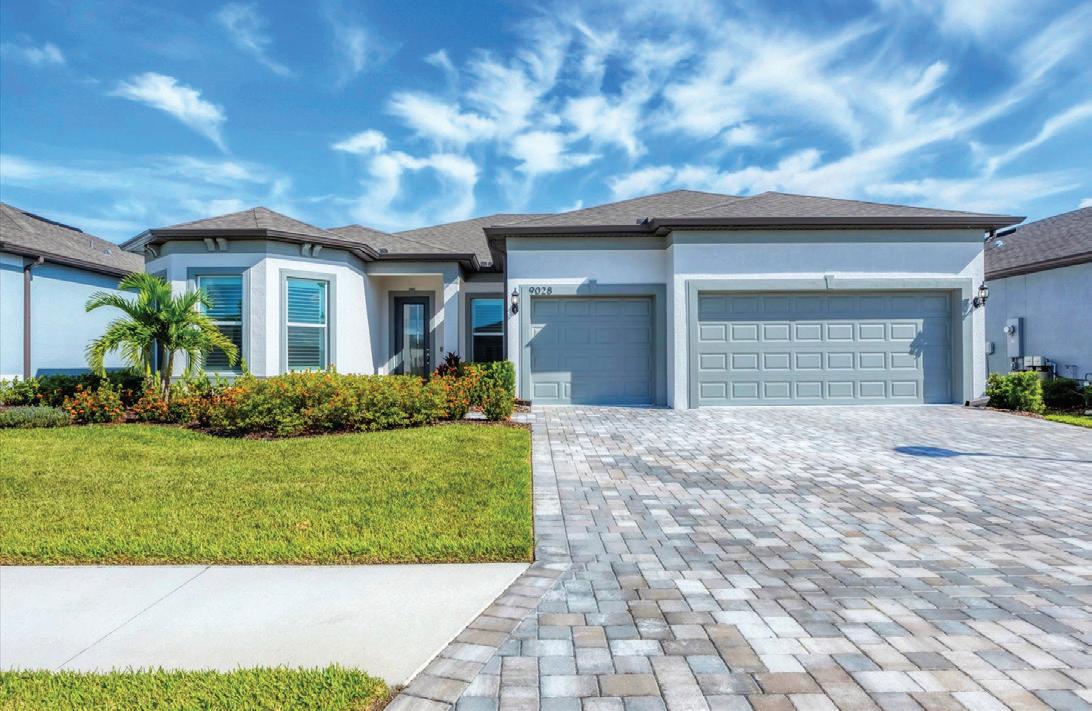
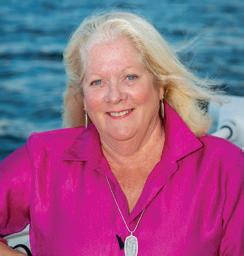

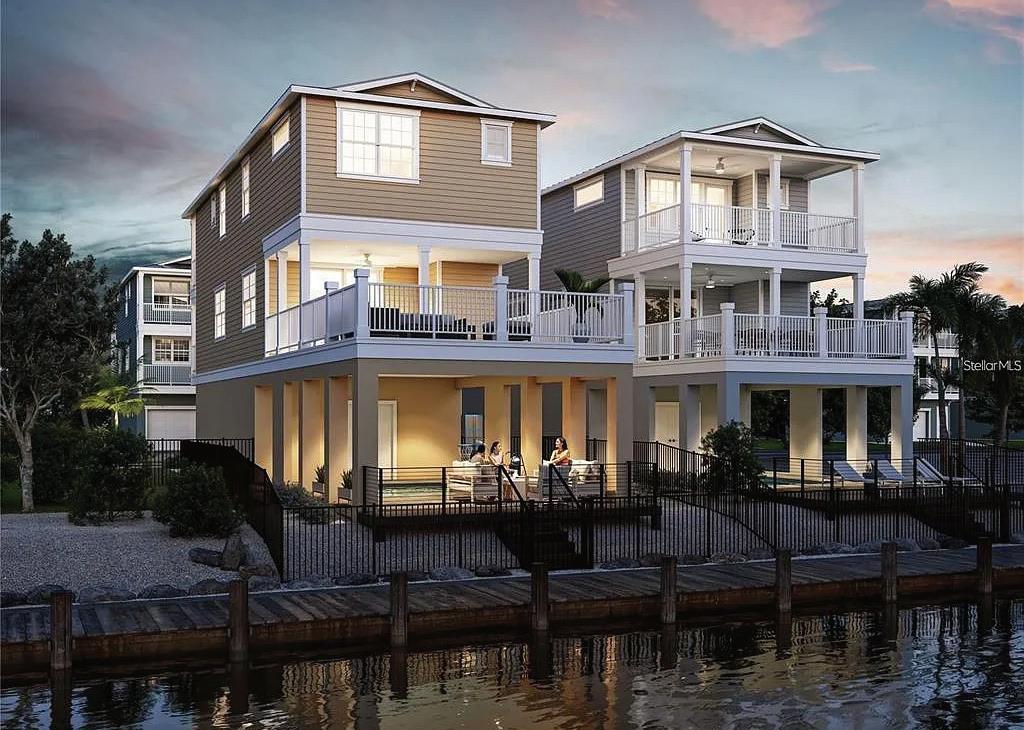
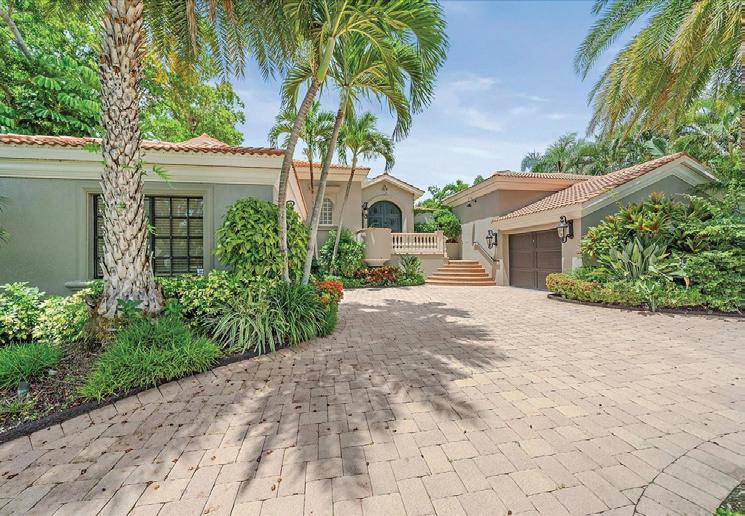
Pre-Construction. To be built. Discover the perfect blend of luxury, sustainability, and peace of mind in this beautifully designed home located in Hunters Point, a premier hurricane-resilient community just off Anna Maria Island (8 minute walk to beach).

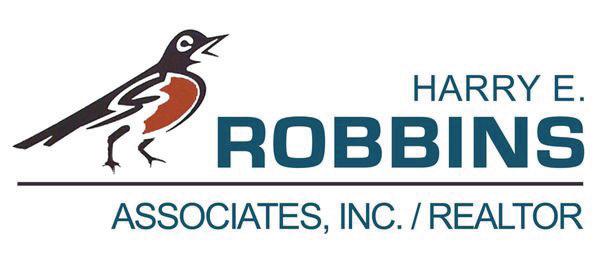
This one-of-a-kind, fully renovated residence is nestled in the heart of Sarasota’s historic McClellan Park—just steps from the bayfront, downtown, and Southside Village.



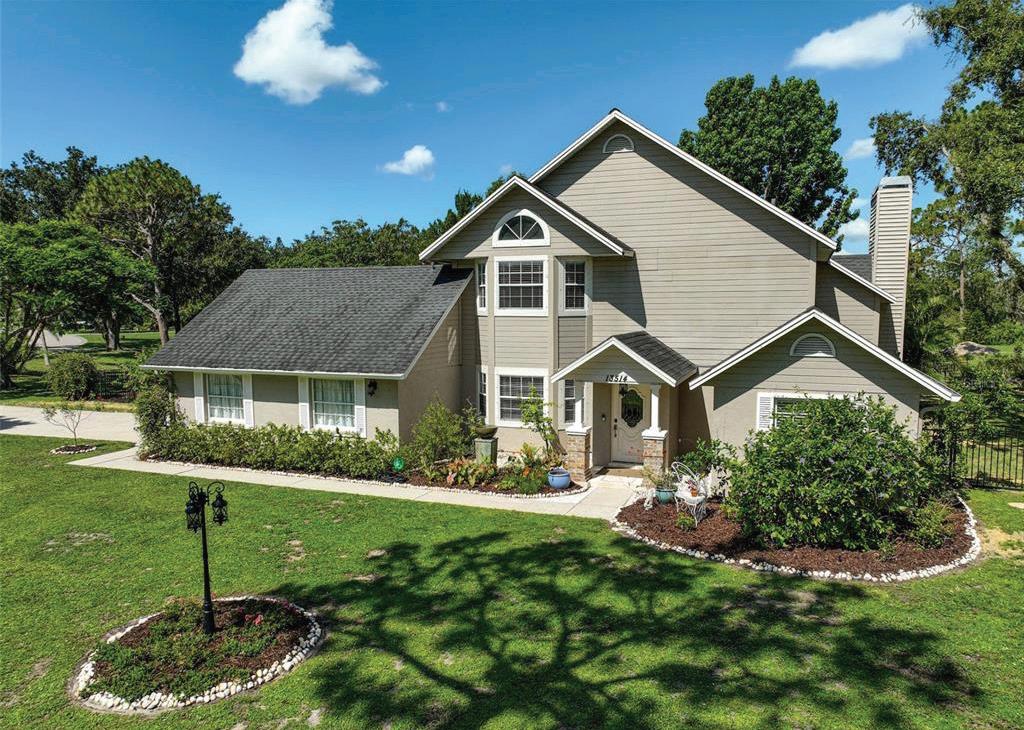
Welcome to this absolutely stunning Mill Creek retreat, perfectly positioned on a spacious 1-acre corner lot with serene pond views. This one truly has it all!



5531 2ND AVENUE CIRCLE W, PALMETTO, FL 34221

4 BD | 3.5 BA | 3,194 SQ FT | $1,890,000
Experience breathtaking sunsets every evening from your custom-built, modern Key West-style waterfront home in the exclusive, gated community of Terra Ceia Bay Estates, with only ten residences. Arrive by boat via Tampa Bay to your private 90-foot dock with boat lift, or park in the expansive five-car garage. A private elevator accesses all three levels. The main living area features an open-concept layout with 180° water views, showcased through disappearing pocket sliding doors. Enjoy a spacious living room with a wood-burning fireplace, custom mantle, granite hearth, built-ins, and 10-foot coffered ceilings with in-ceiling Bose speakers. Acacia hardwood floors run throughout, complemented by marble and travertine accents. The chef’s kitchen includes a walk-in pantry, granite countertops, under-cabinet lighting, a touchless faucet, large island with bar seating, and high-end appliances—perfect for entertaining. A formal dining room with crown molding opens to a private balcony. Upstairs, the primary suite offers a tray ceiling, mirrored dressing area, and private deck. A spiral staircase leads to a crow’s nest with panoramic views of the bay and Skyway Bridge. The ensuite bath features heated travertine floors, double vanity, Jacuzzi tub, and a luxury walk-in shower. An additional bedroom with en-suite bath and a nearby laundry room add convenience. Additional highlights include solid-core 8-foot doors, LED lighting, metal roof, impact-rated windows and doors, Trex decking, a security system, and whole-house insulation. HOA dues cover lawn care, irrigation, and pool access. Ideally located just 25 minutes from downtown St. Pete and 35 minutes to Tampa International Airport.
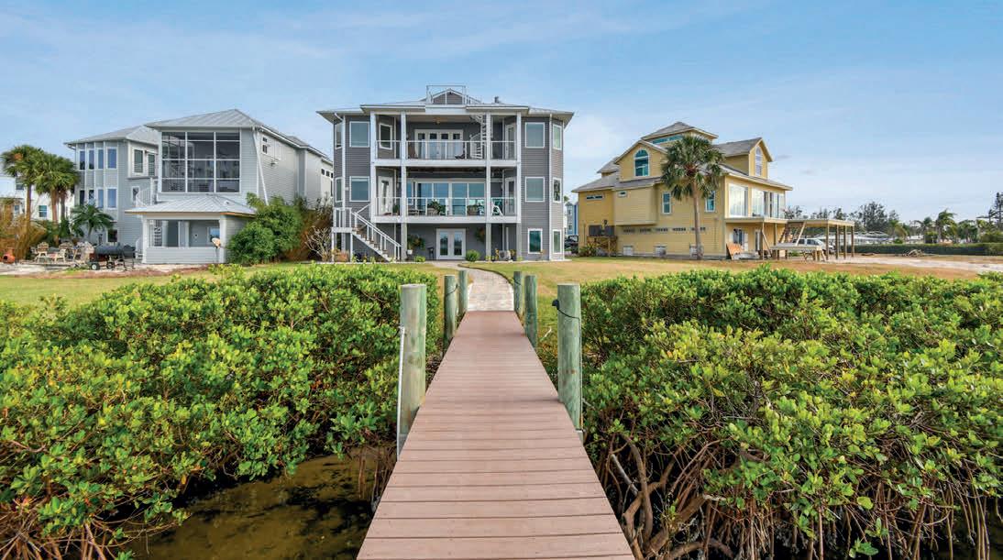
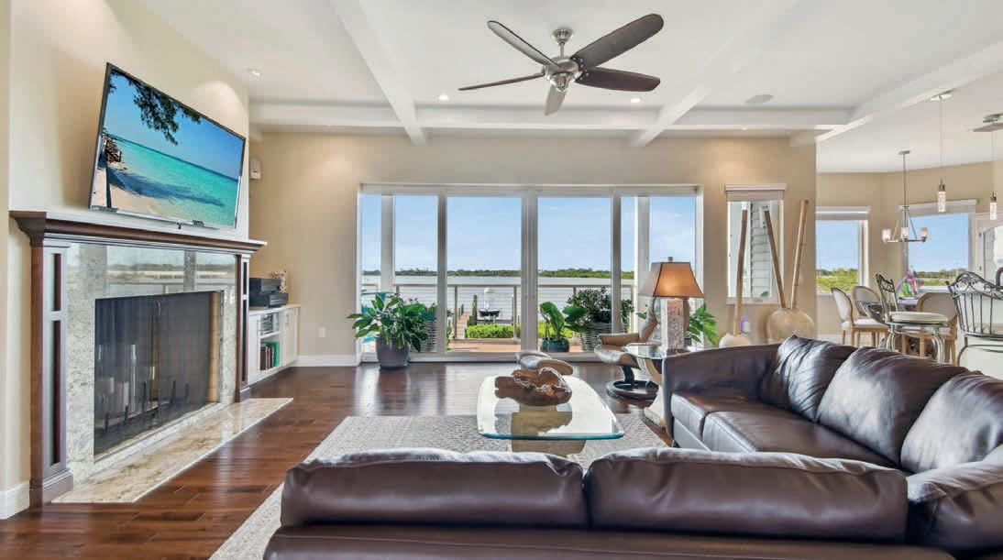
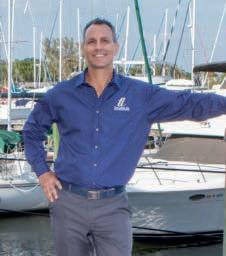
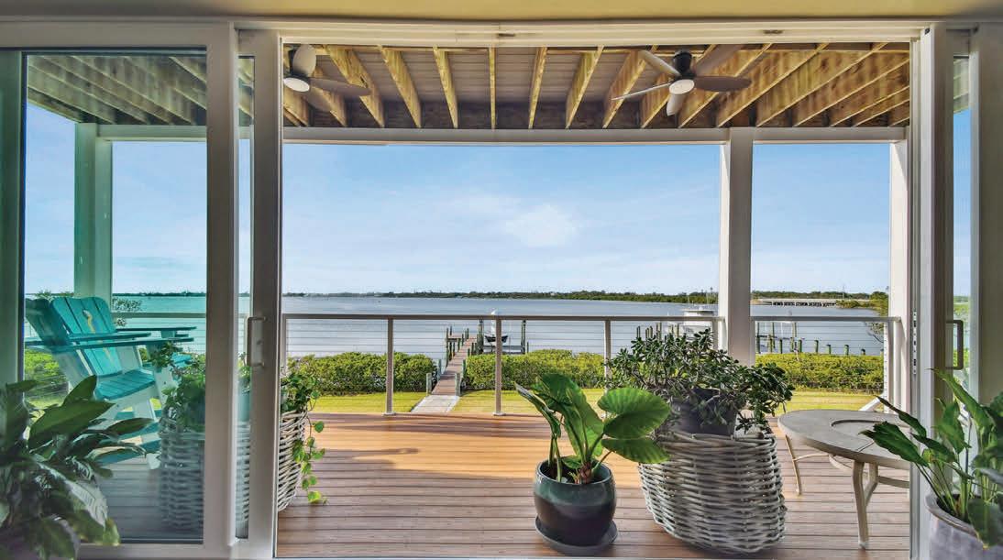
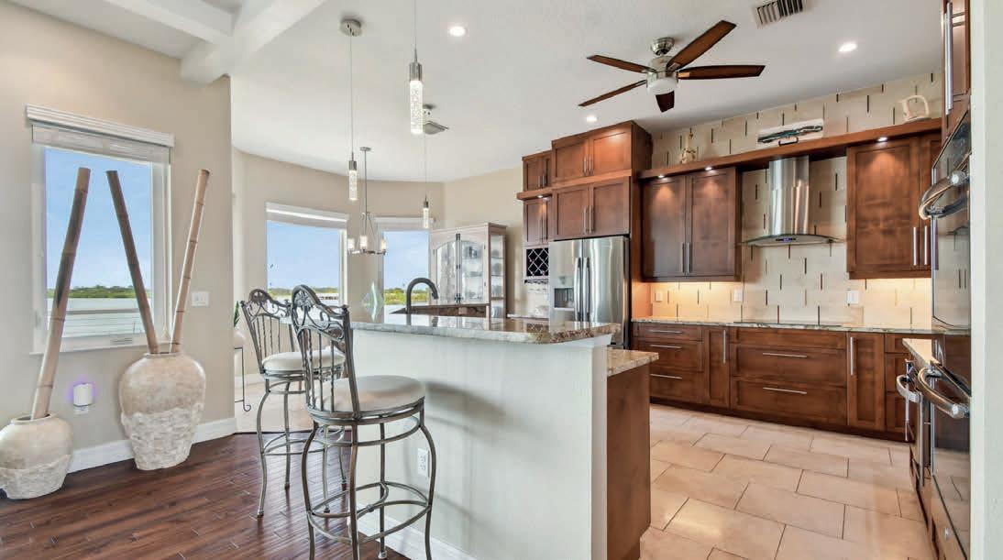
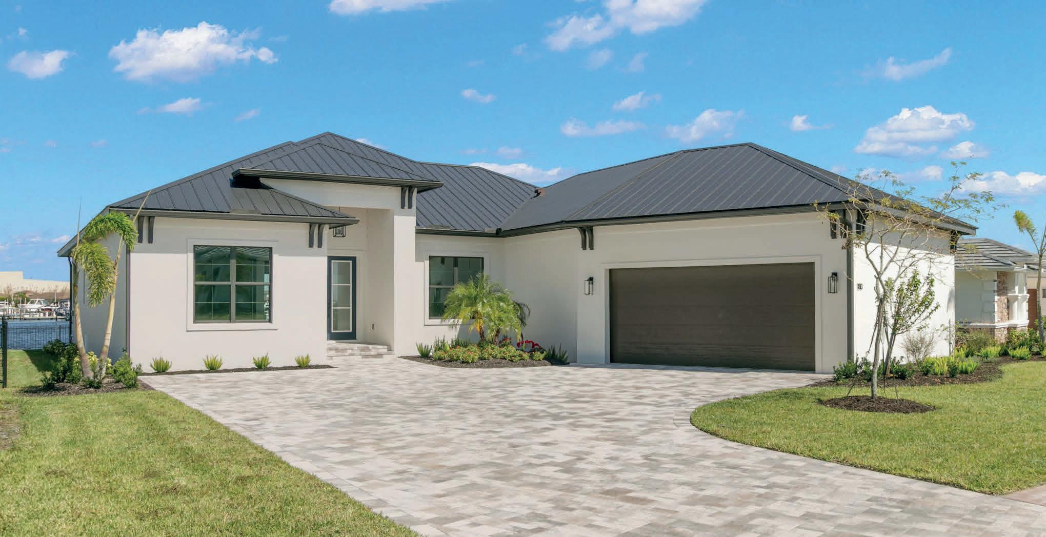
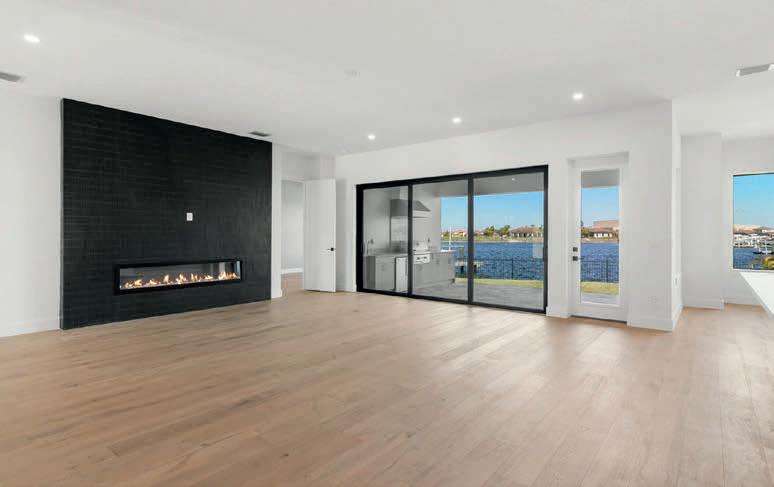



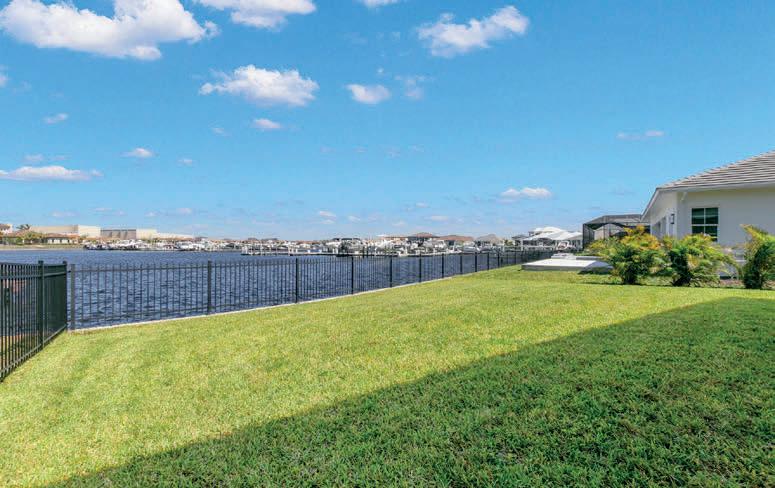
Welcome to WaterSide at Sanctuary Cove, a new waterfront community in Palmetto. Enjoy easy access to downtown, dining, shopping, and major routes. This Energy Star home features three bedroom suites, an office, and a media room. The open floor plan includes a living area with a gas fireplace, a gourmet kitchen, and a dining room—all with marina views. The primary suite has a spa-like bath and custom closet. Each guest suite includes an ensuite bath. High-end Café appliances complete the kitchen. Outdoor living shines with a covered lanai and al fresco kitchen. Community perks include a private beach, pool, fitness room & clubhouse, and marina with Gulf access.

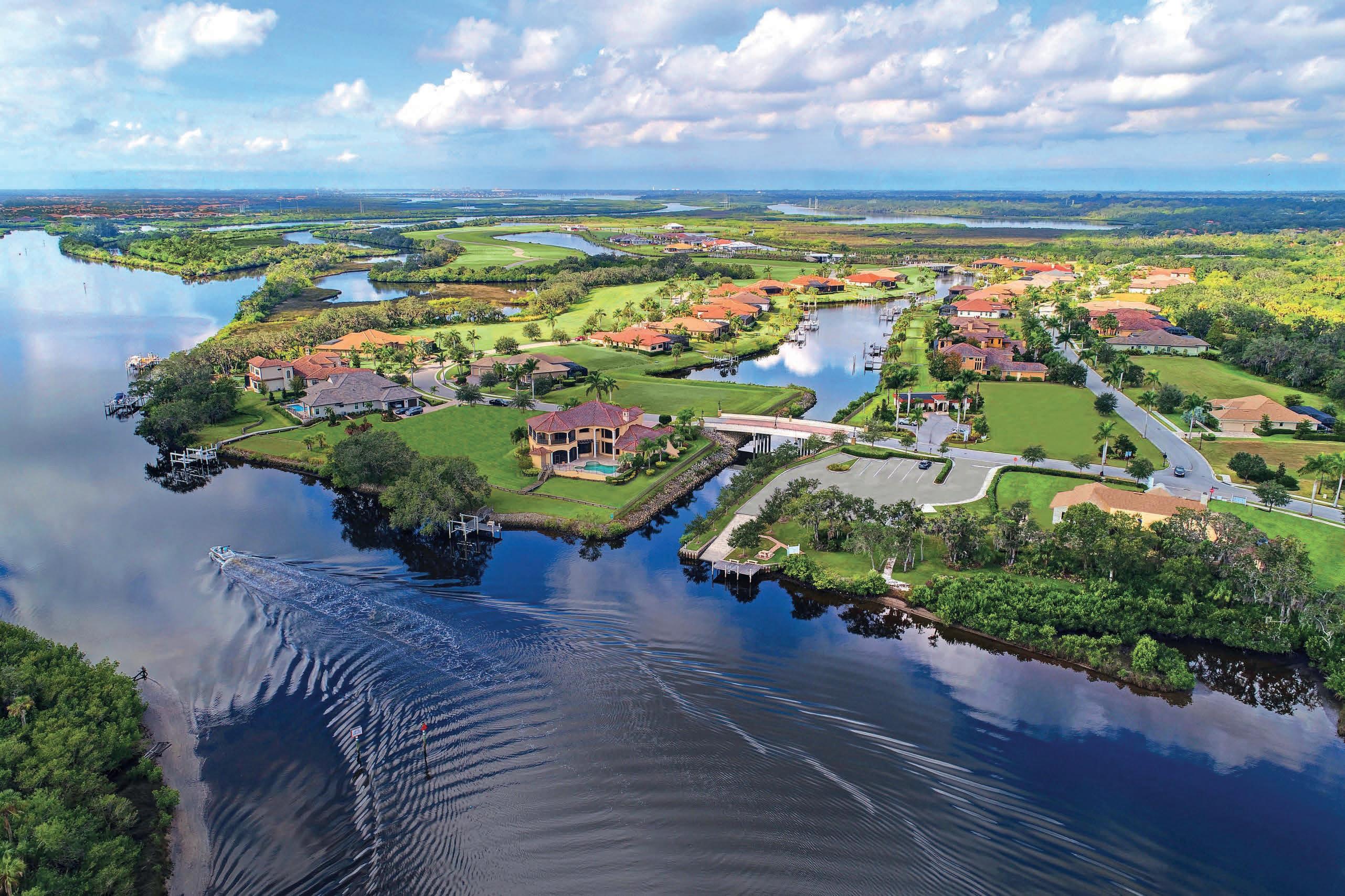
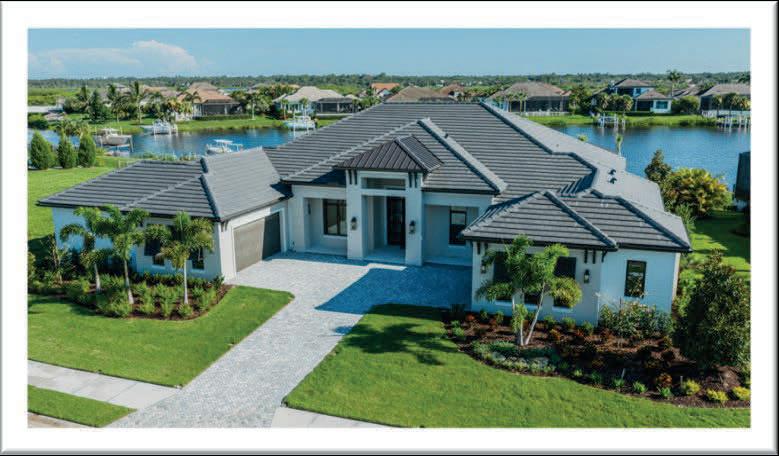



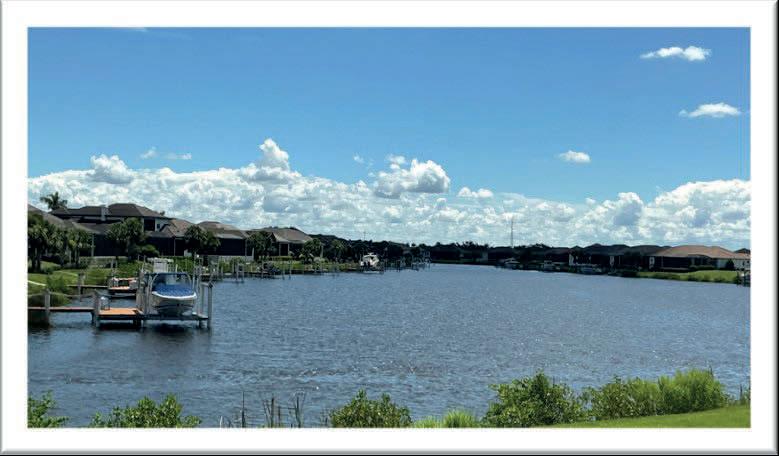



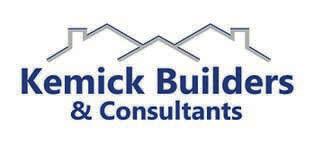
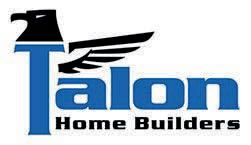
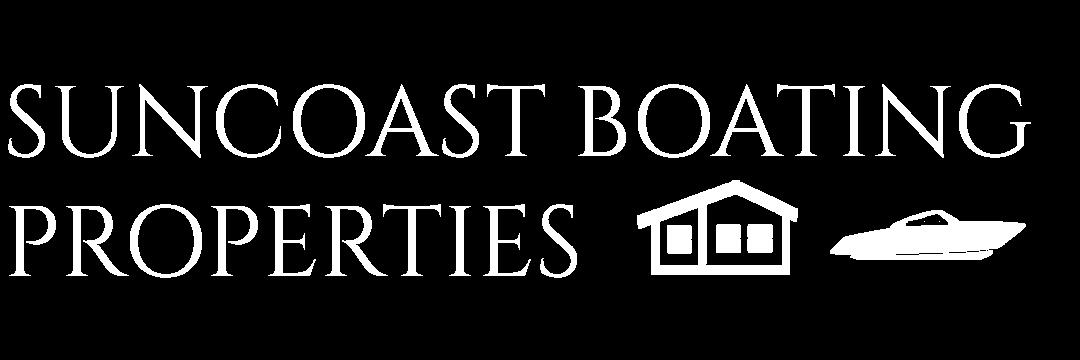




CONSTRUCTION HOMENew
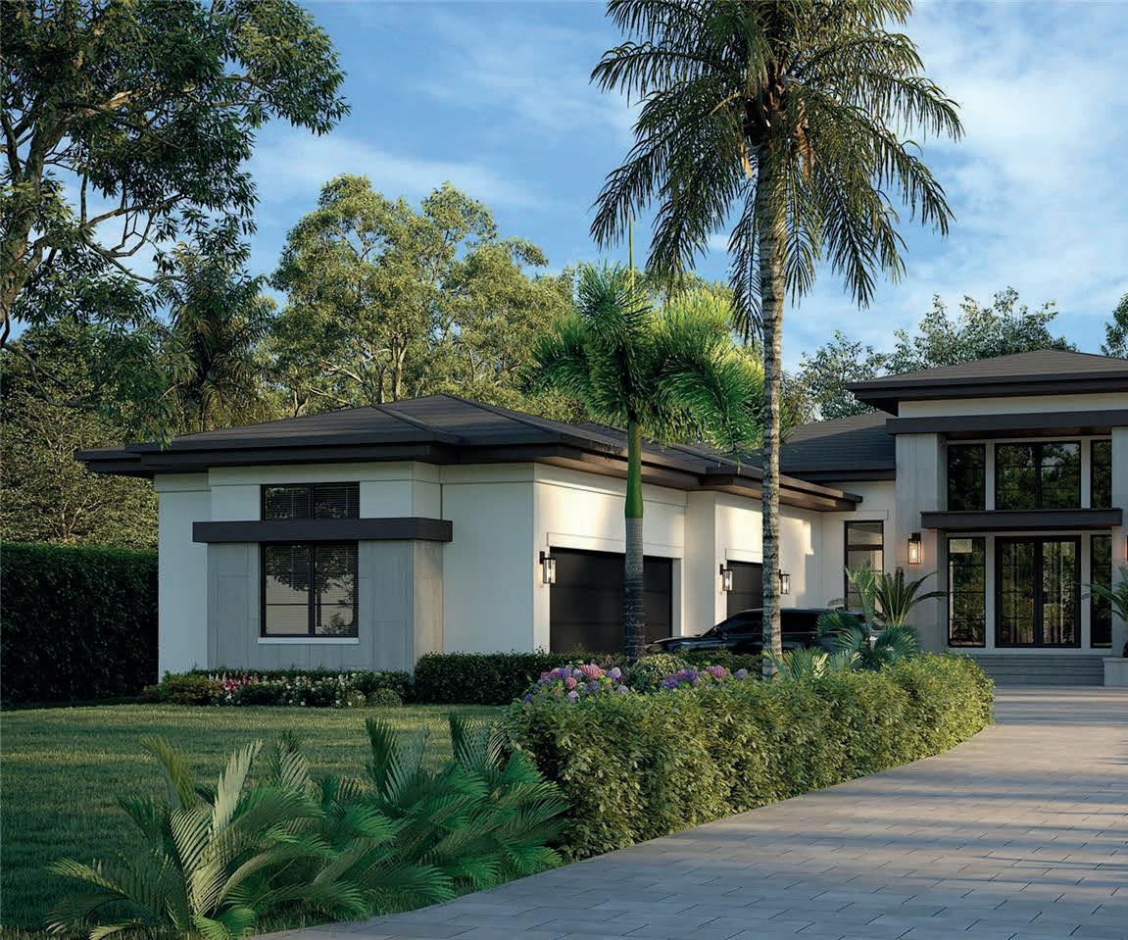
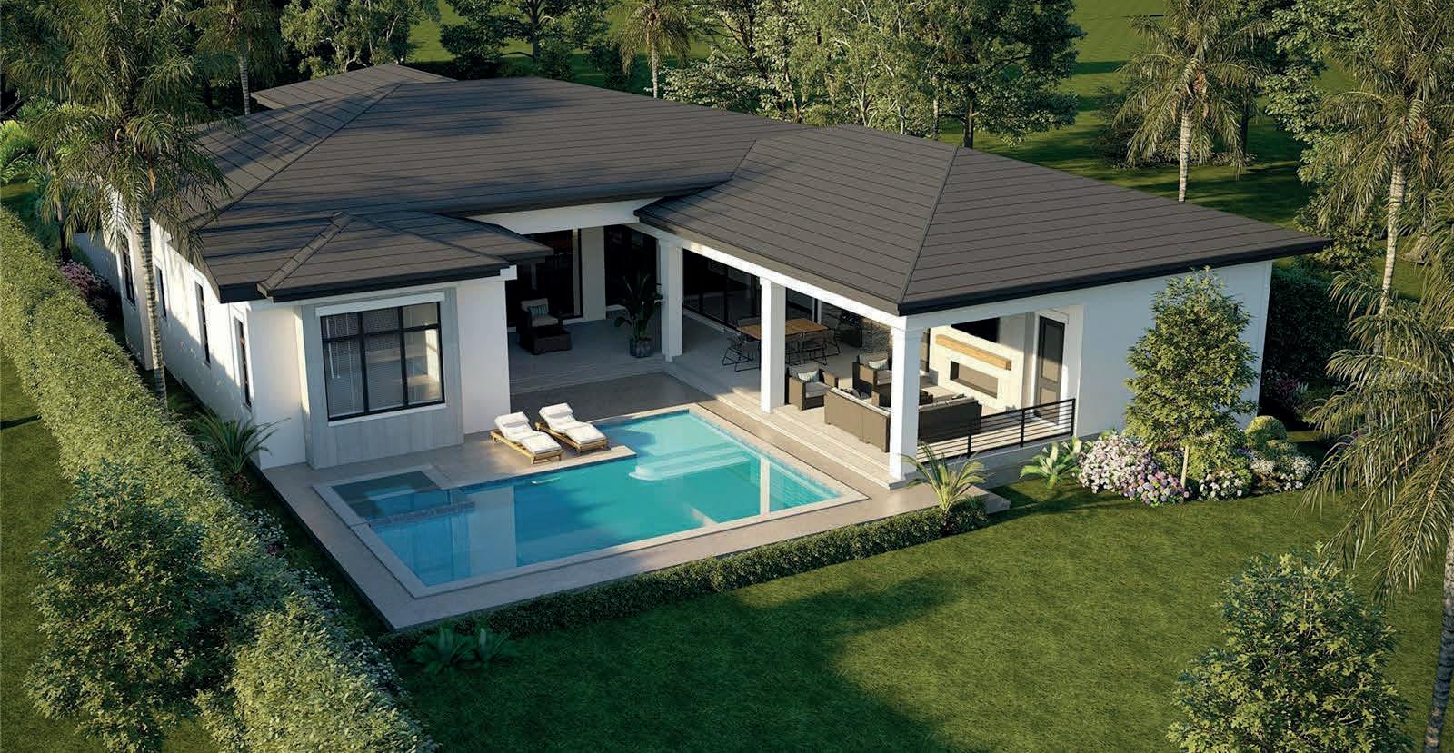
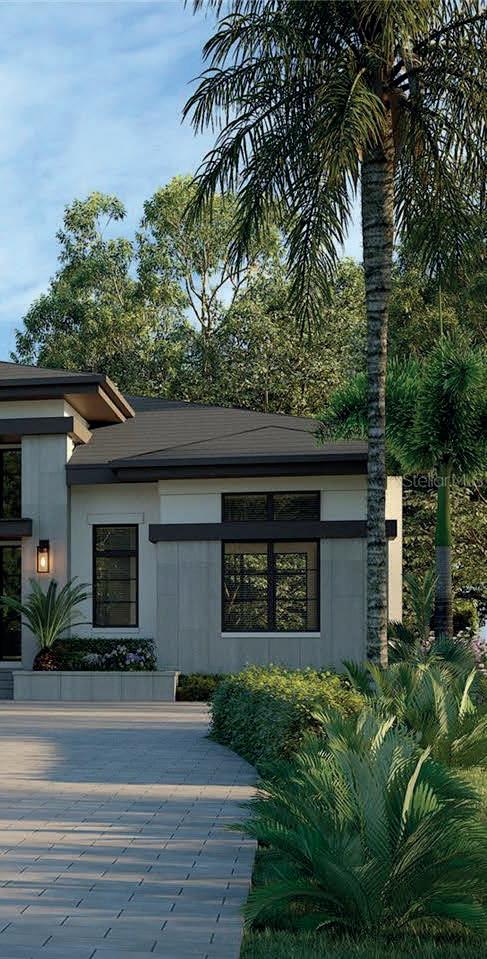
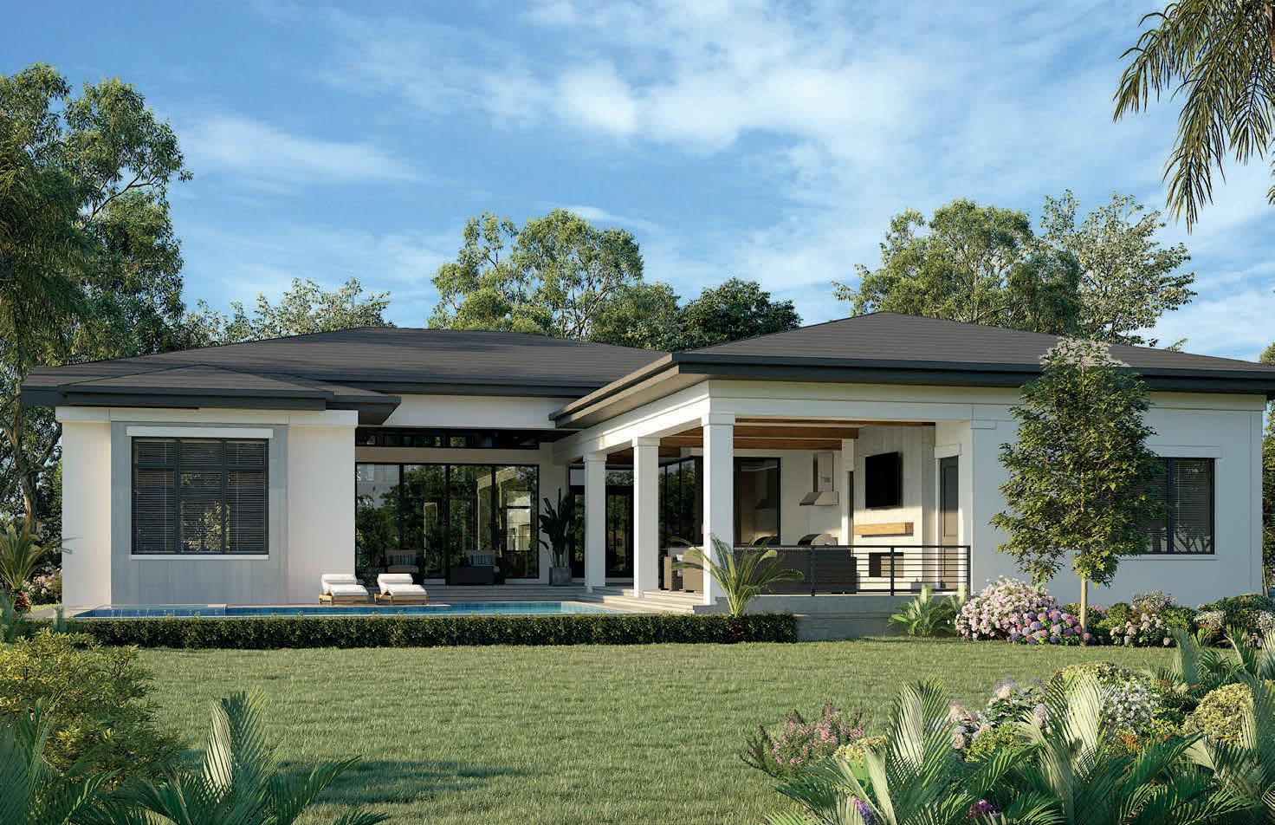

1802 FIELD ROAD, SARASOTA, FL 34231 | 4 BD | 4 BA | 4,020 SQ FT | $4,395,000
Under construction, this 4,000 sq ft single-story home by Nutter Custom Construction in Field Club Estates offers a thoughtfully designed, spacious layout on an expansive, private lot. The exterior features mature landscaping, palms, a three-car side-load garage, and striking floor-to-ceiling windows. Inside, the foyer opens to a grand great room with 15-foot ceilings and large sliding glass doors, creating a bright and open atmosphere. The kitchen is equipped with a large island, high-end appliances, custom wood cabinetry, and a walk-in pantry, perfect for entertaining. The primary suite boasts his-and-hers walk-in closets, a luxurious walk-in shower, and a soaking tub. Two additional en-suite bedrooms provide privacy, while a fourth bedroom and bath serve as a casita or pool bath with dual access from the home and lanai. A media lounge with disappearing corner sliders connects seamlessly to the outdoor living space, which includes a gas fireplace, outdoor kitchen, and dining area, ideal for year-round enjoyment. The pool area features a sun shelf and spa, set against views of a pond and natural surroundings. Designed to combine luxury living with tranquility, the home offers easy access to Sarasota’s beaches, downtown, restaurants, and shopping. For more details, please contact us today! MLS# A4627178

REALTOR® | REAL ESTATE SALES MANAGER NCC PROPERTIES LLC | BK3222256 941.806.7214 mkmarziali@gmail.com


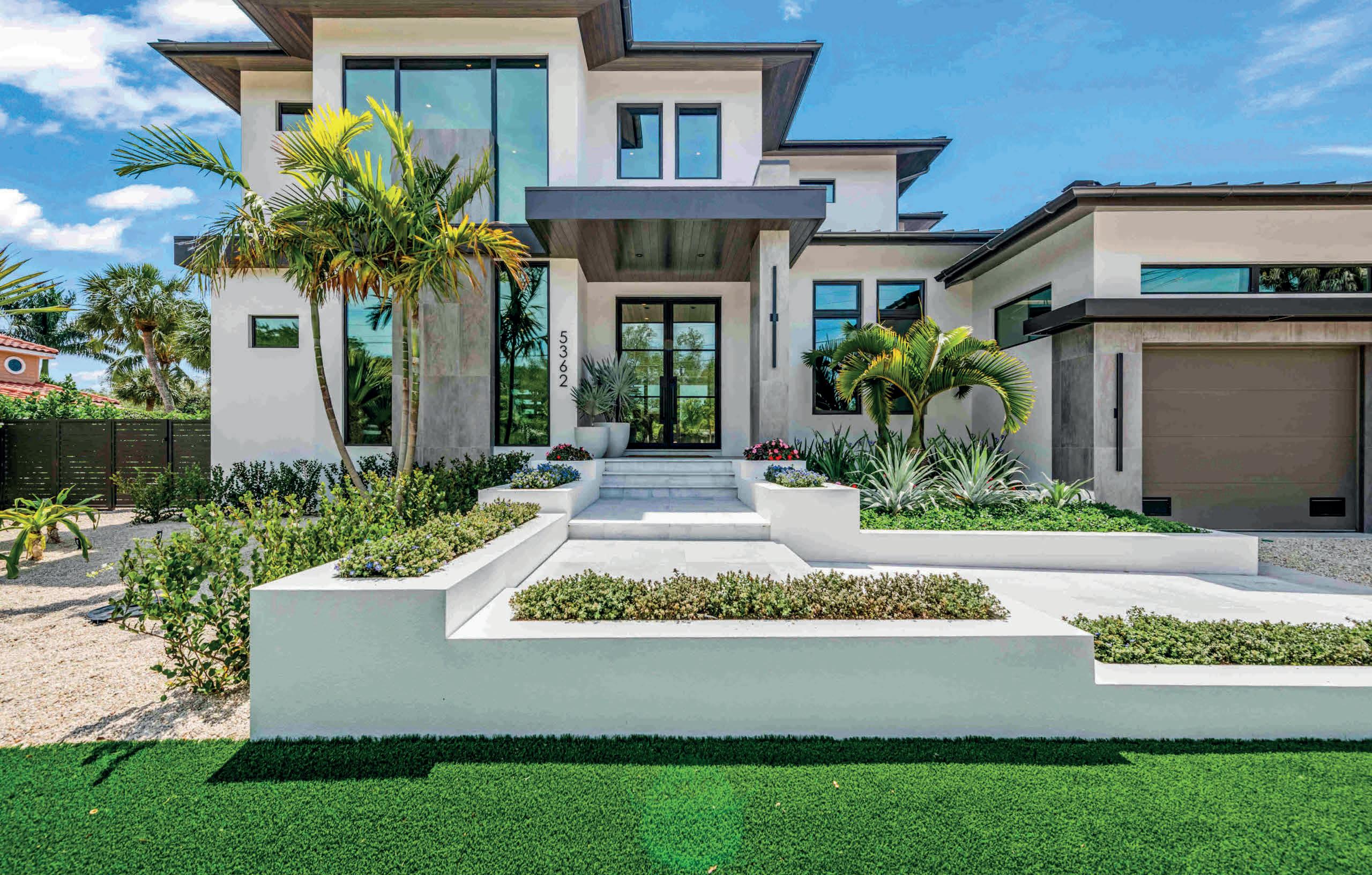
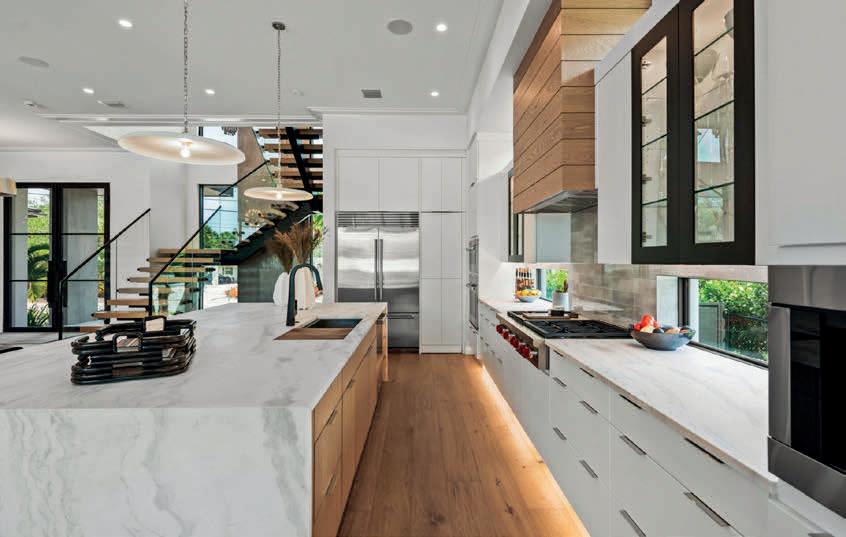
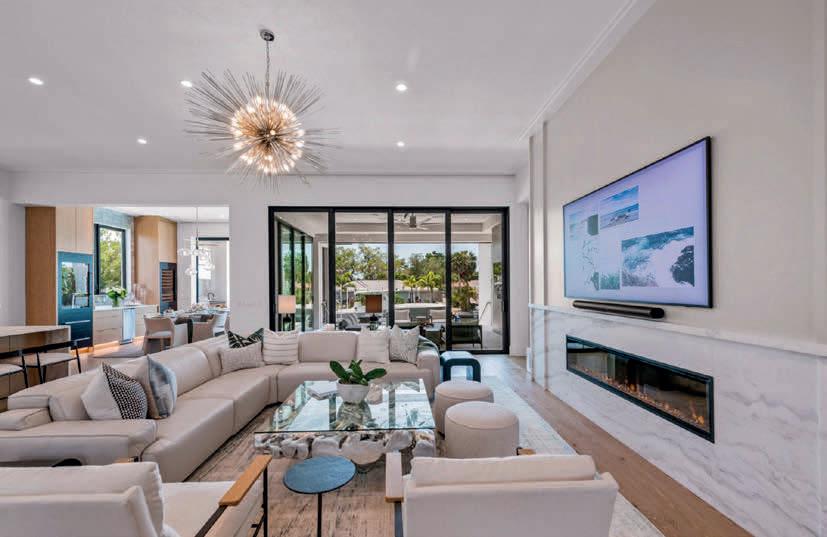

Experience luxury waterfront living with *The Marlin* by Nutter Custom Construction. This 4,200 sq. ft. “Yacht Modern” masterpiece in Siesta Key blends modern elegance with the relaxed charm of coastal living. Light-filled interiors, high-end finishes, and lush landscaping complement its contemporary design. Located on the prestigious Grand Canal, it offers breathtaking views, prime boating access, and seamless indoor-outdoor living. Discover refined coastal luxury—contact Nutter Custom Construction at 941.924.1868 to make your dream home a reality. Contact Morgan to schedule your private model tour today.



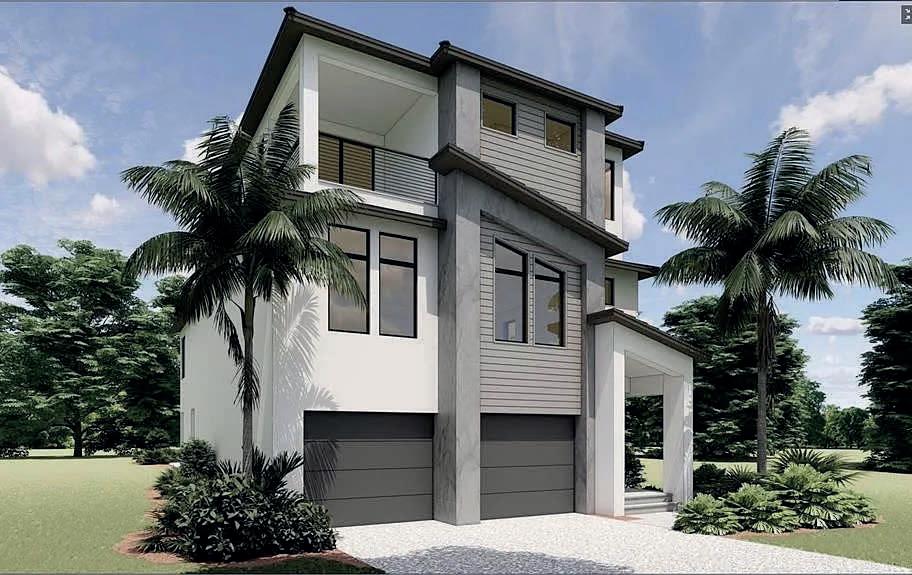
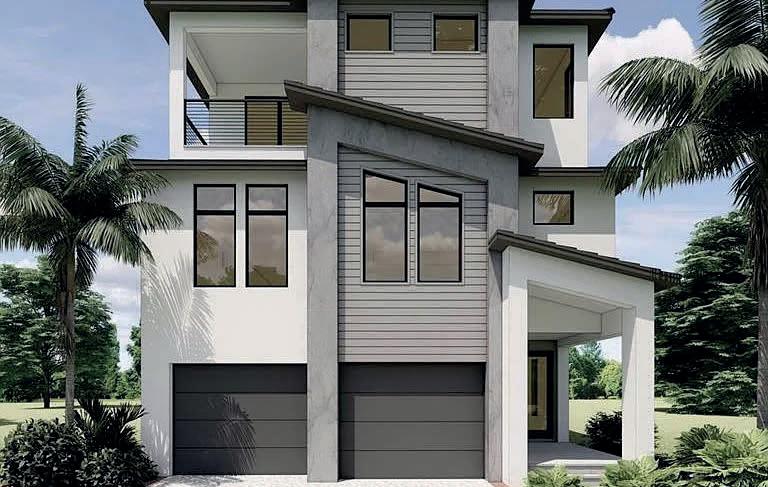


Pre-construction opportunity to own a 3,200 sq. ft. Coastal Contemporary home by Nutter Custom Construction on Siesta Key, offering over 5,500 sq. ft. of indoor/outdoor living. Designed for luxury and comfort, it features three balconies, a covered lanai, outdoor kitchen, and pool. The light-filled open floor plan includes a chef’s kitchen with luxury appliances, custom cabinetry, and walk-in pantry, flowing into the dining area and great room. With 4 bedrooms and 4 baths, the primary suite boasts dual walk-in closets, a private balcony, and spa-like retreat. A versatile loft, elevator to all levels, oversized 2.5-car garage, and full utility room add convenience. Located minutes from Siesta Key’s beaches and The Village, this home offers the chance to customize during the pre-construction phase.




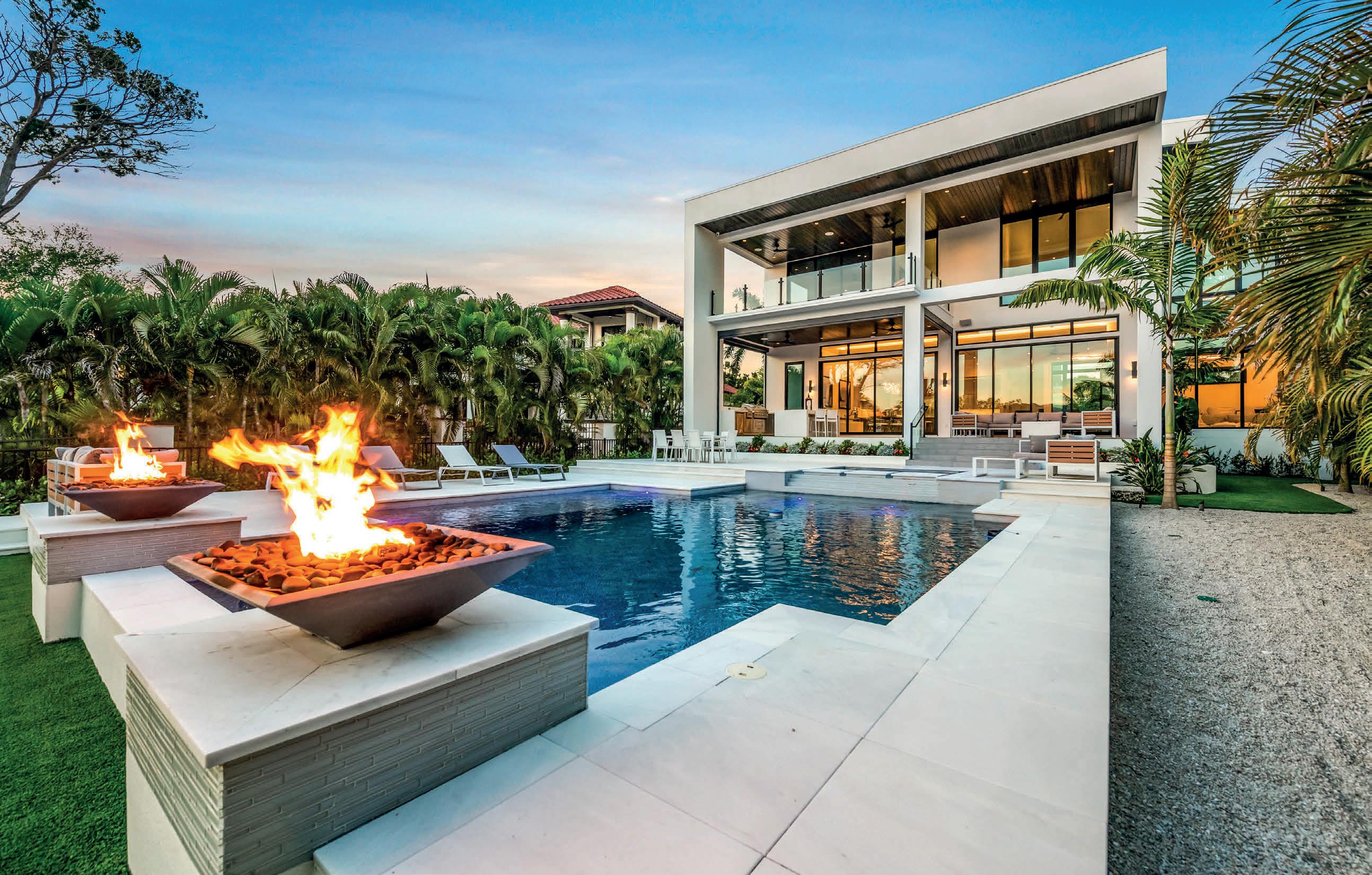
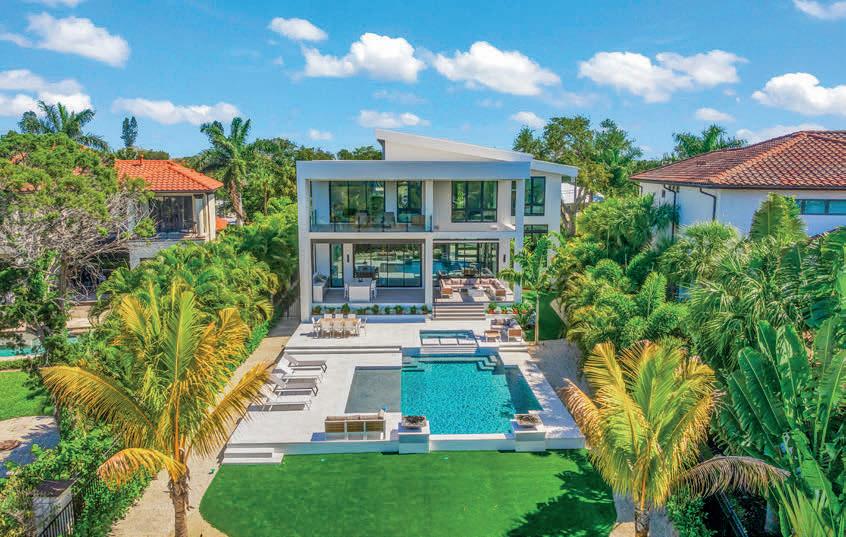
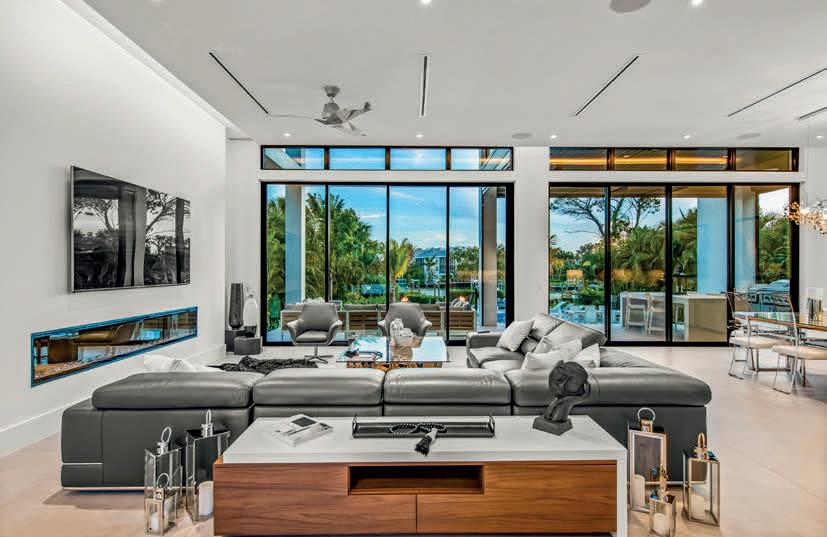
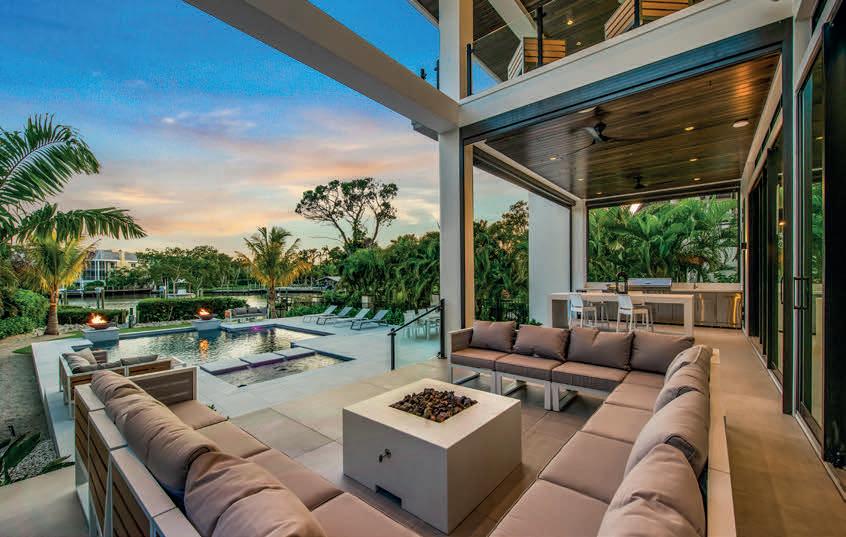
We offer a distinct approach to residential construction: meticulous attention to the smallest details, extraordinary levels of craftsmanship and construction technology, and a project management process designed to deliver luxurious and highly functional homes. To us, Residential Construction is more than a series of one-and-done projects. We view Residential Construction as a long-term partnership with each of our clients. Locally owned and operated, Nutter Custom Construction specializes in extraordinary, one-of-a-kind projects in unique settings that enhance our clients’ lifestyles while preserving the rich beauty of our community. For more information visit us at NutterCustomConstruction.com or call 941.924.1868.



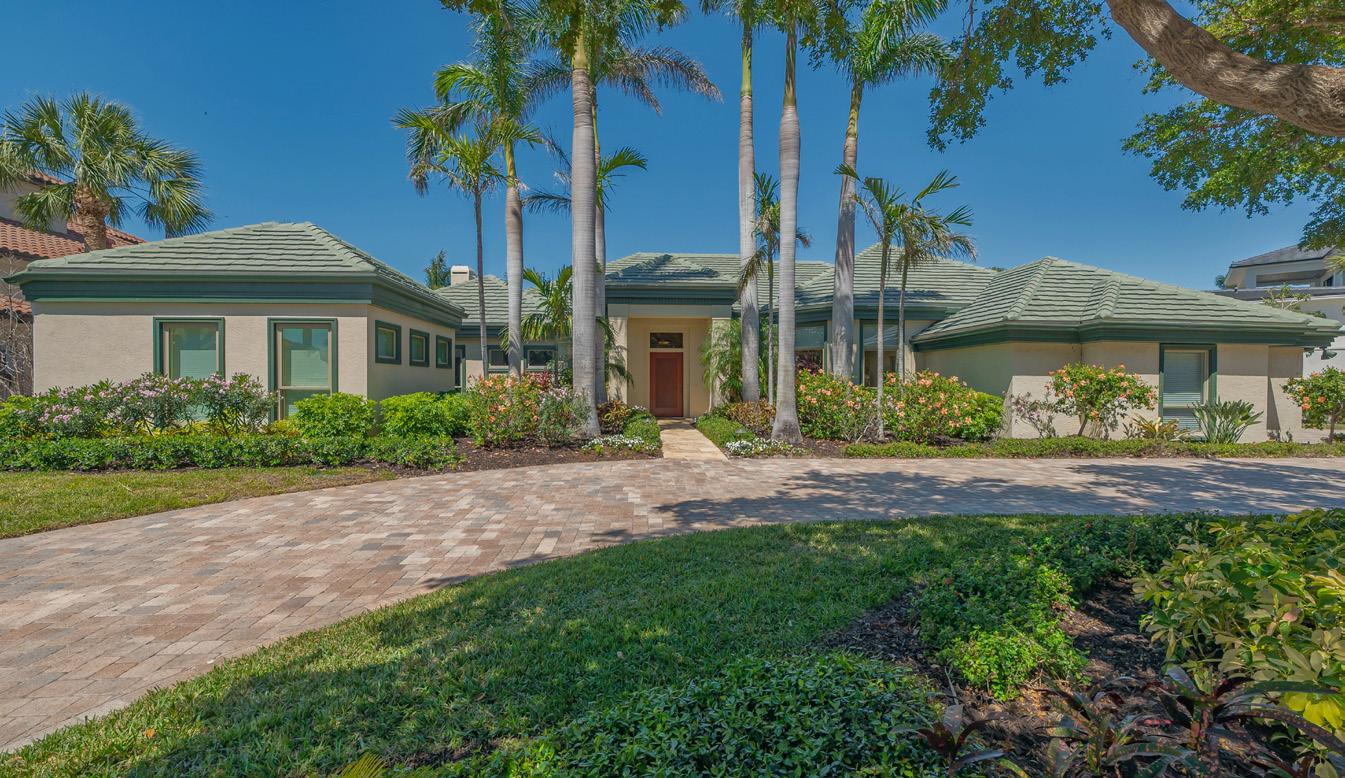

Charming Waterfront Coastal Retreat
316 W. ROYAL FLAMINGO DRIVE, SARASOTA, FL
3 BEDS | 3.5 BATHS | 4,367 SQ FT | 2 CAR GARAGE
$5,495,000
Experience waterfront living with this Sarasota Bird Key estate. This is a rare opportunity to own a slice of paradise at an unmatched value. Sarasota’s Premiere waterfront community has easy access to St Armands Circle, Lido Beach, Longboat Key, Downtown, UTC and SRQ International Airport and across the bay is the Sarasota Yacht Club. Step into coastal living with breathtaking bay views and unique design. This residence features three spacious en-suite bedrooms, including an expansive primary suite that serves as a private sanctuary. Wake up to panoramic water views, unwind in the spa-like hydra jet bath, framed by bay windows, and enjoy the luxury of dual walk-in closets, dual vanities, and a separate shower. Designed for both comfort and entertaining, the home boasts rich oak flooring, a cozy fireplace, and custom cherrywood cabinetry. The open layout flows seamlessly through double glass doors to a spacious lanai, perfect for enjoying morning coffee or evening cocktails by the free-form pool. The chef’s kitchen is a culinary dream, featuring premium appliances, a six-burner, dual oven Dacor gas stove, cherry cabinets, and a center island, ideal for preparing gourmet meals. A 146-bottle Sub-Zero wine refrigerator awaits your next gathering. Outside the oversized patio offers multiple seating areas, while the private boat dock, with a 16,000 lb. lift, invites you to explore the bay, fish, or watch for dolphins and manatees. A circular paver driveway, lush landscaping, and majestic Royal Palms welcome you home in style. Bird Key residents also enjoy access to a private marina and clubhouse, perfect for social events and connecting with neighbors. Bayfront Living at Its’ Finest.
Serving buyers and sellers in the Sarasota Area since 1991.
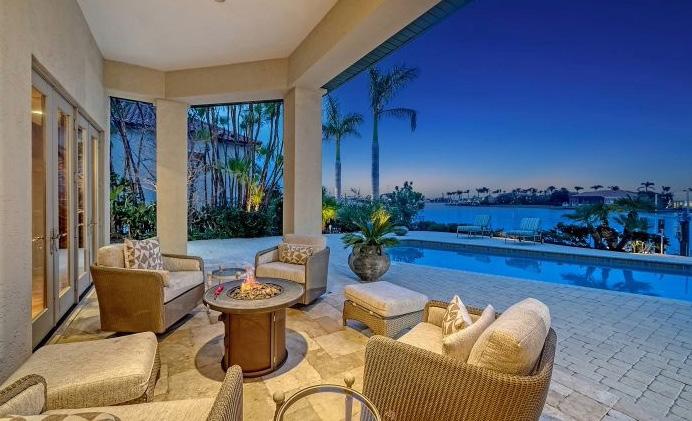
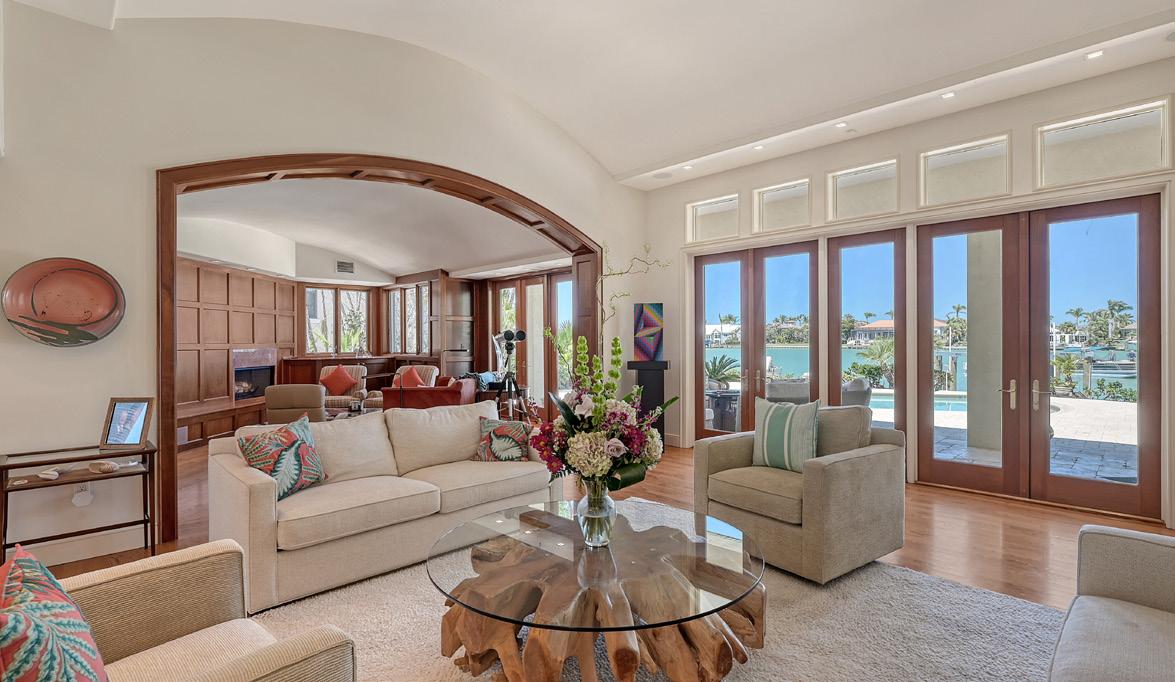
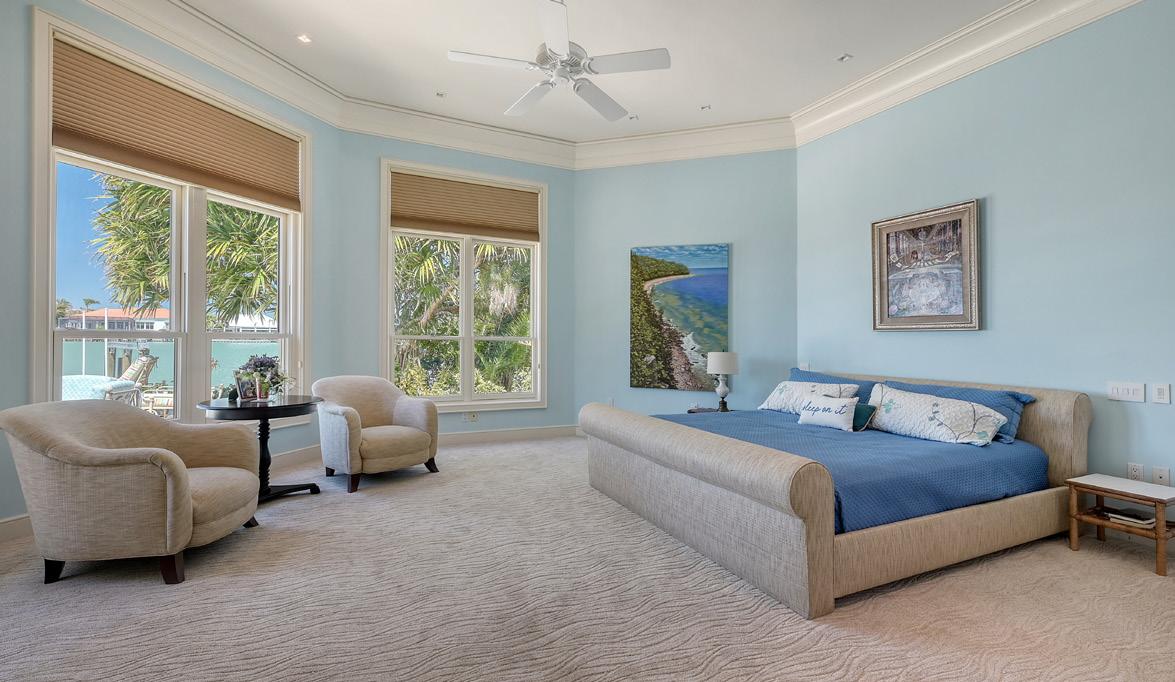

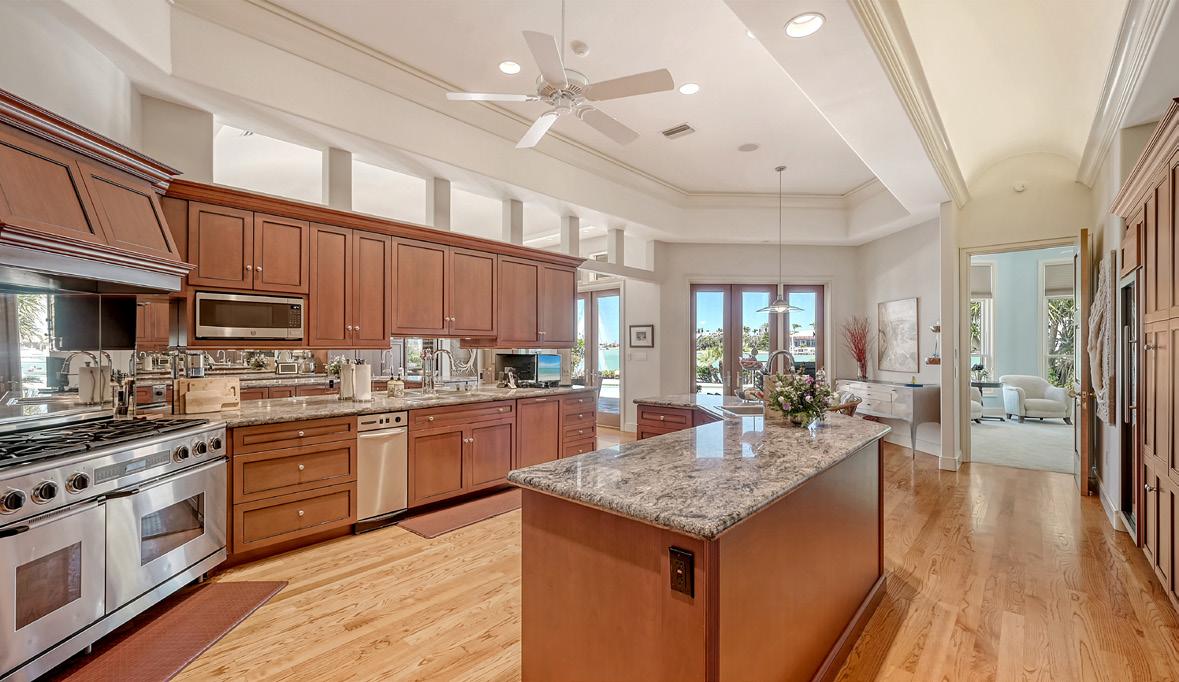






1057 MEADOW BREEZE LANE
SARASOTA, FL 34240
Rarely available pool home in Meadow Walk. Welcome to this meticulously maintained three-bedroom, two-bath residence offering 1,941 sq ft of living space on nearly a quarter-acre lot with no neighbors on south and west side, giving an unrestricted view of the sunset. This home has never experienced flooding or hurricane damage, according to the owner, and features a new roof (2023), new HVAC compressor, and new water heater, ensuring long-term peace of mind and energy efficiency. Go outside to your private oasis, complete with a resurfaced pool and upgraded decking, plus an expanded outdoor entertainment area ideal for relaxing or hosting guests. Multiple seating areas throughout the property invite you to enjoy the serene natural surroundings. An additional patio offers panoramic views of the scenic Celery Fields, providing a front-row seat to Florida’s diverse bird and aquatic life. Ideally near premier shopping at UTC Mall and dining at Waterside, this home also resides in an A-rated school district, offering access to Tatum Ridge Elementary, McIntosh Middle and Sarasota High School.
3 BEDS • 2 BATHS • 1,941 SQ FT OFFERED AT $625,000
4919 LEMON BAY DRIVE VENICE, FL 34293
Mid-Century modern coastal retreat in South Venice, welcome to 4919 Lemon Bay Drive. Conveniently across from the Intracoastal Waterway and short distance to the private South Venice Beach ferry, this four-bedroom, two-bath home offers an ideal coastal lifestyle. The community’s boat ramp and kayak launch are just a short distance away, with optional South Venice Community Association membership providing access to both amenities for approximately $200 annually. A circular crushed-shell driveway with curbing welcomes you home, offering room to park your boat or RV, along with a tropical entryway. Enjoy nearby Shamrock Park with tennis, playground, and nature trails, or bike the Venetian Waterway to Sarasota via the Legacy Trail. With no special deed restrictions, pet-friendly policies and excellent rental potential, this South Venice home combines location, lifestyle and flexibility. Excellent rental opportunity and one of the largest homes in South Venice in this price range. No HOA.
4 BEDS • 2 BATHS • 2,188 SQ FT OFFERED AT $399,900


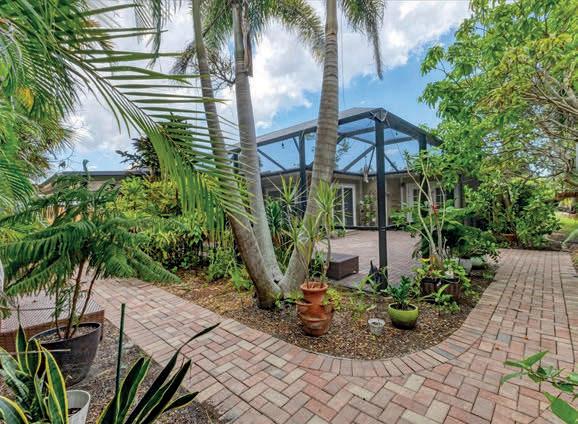


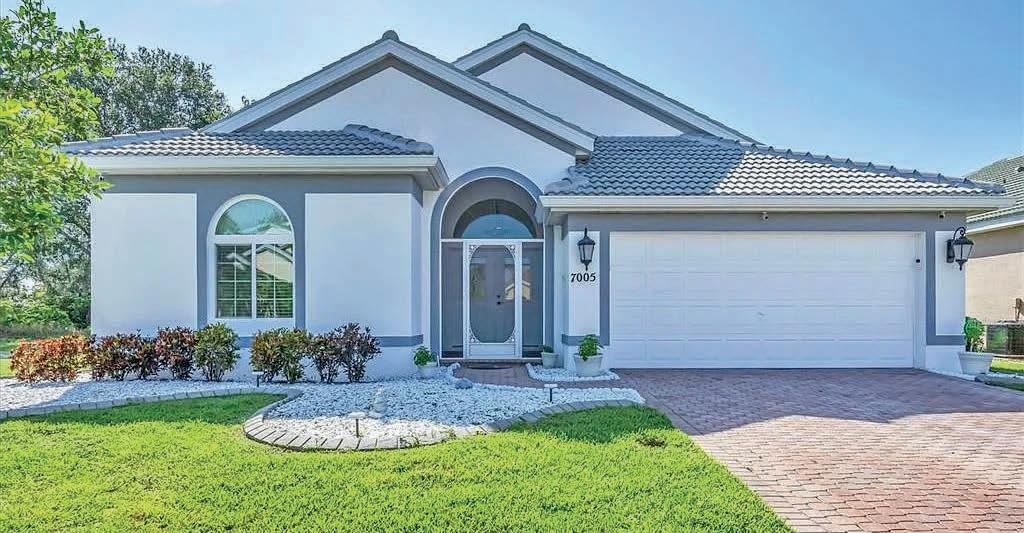
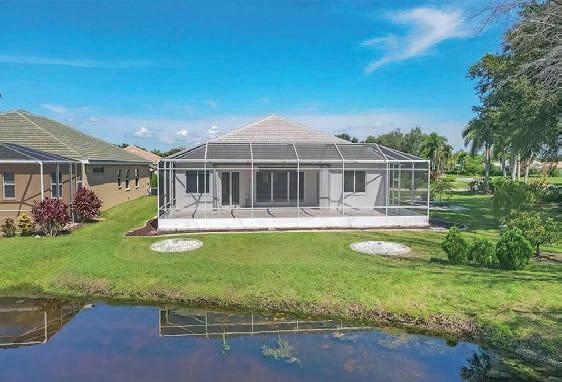

7005 GOLDRUSH LANE BRADENTON, FL 34201
Newer tile roof? Check. Hurricane impact doors and windows? Check. Whole-home generator? Check. This updated lakefront home in Mote Ranch with extensive upgrades checks off all the boxes. Welcome to Mote Ranch, where this Biscayne model by Lennar Homes is set on a private lot with tranquil lake views. Thoughtfully updated throughout, this home offers comfort and convenience in one of Sarasota’s accessible locations. There are three bedrooms plus a media room that could be used as office or fourth bedroom. Enjoy the water view from the huge, extended lanai with hurricane shield shutters. Inside, the open layout features luxury vinyl plank flooring, tile in the living and dining areas, and wood flooring in the primary bedroom. This home is just minutes from University Town Center, Interstate 75, SarasotaBradenton International Airport, downtown Sarasota and the Gulf Coast’s renowned beaches. Mote Ranch residents enjoy low HOA fees, access to a community pool, kayak launch and recreational trails along the Braden River.
3 BEDS • 2 BATHS • 2,162 SQ FT OFFERED AT $592,500
Welcome to 2816 Breton Woods in the Meadows. This exquisite home is a three-bedroom, two-bath ranch-style home featuring an open floor plan with great flow and is move-in ready with ample storage. There are quartz countertops, custom motorized window treatments and tile flooring throughout. The kitchen features new stainless steel appliances, tile backsplash and under-cabinet lighting. Both baths have newly remodeled frameless showers. The media center in the living room, primary bedroom closet and desk/display area in the primary ensuite bedroom are custom designed by Closet Tec. In 2024, PGT Cat 5 hurricane windows and doors, including the lanai sliders and garage door, were installed. The new four-ton air conditioner with UV light, mini-split in garage and new water heater were installed in 2023. The remodel of 2023 included all new light fixtures, flooring, door hardware, ceiling fans, garage flooring and garage ceiling storage racks.
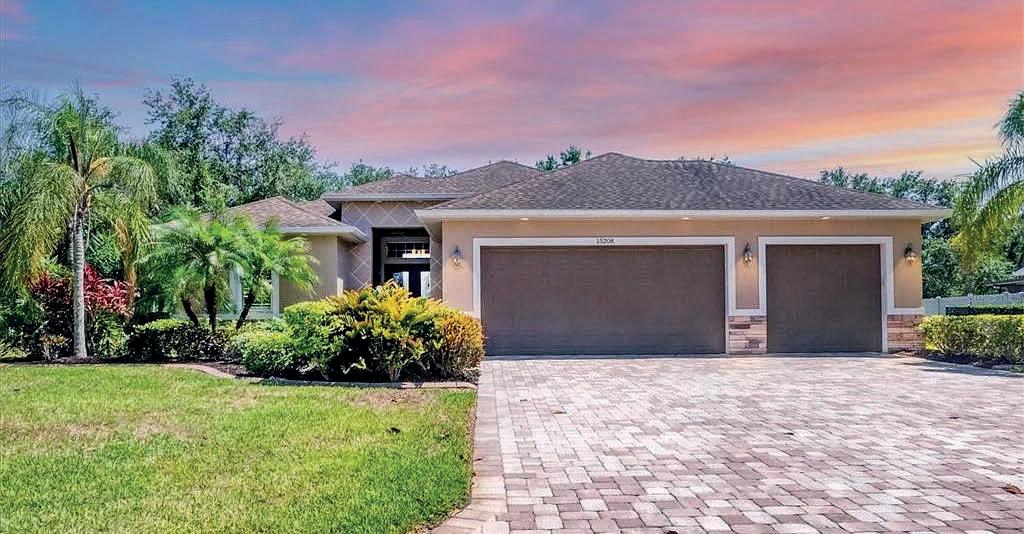


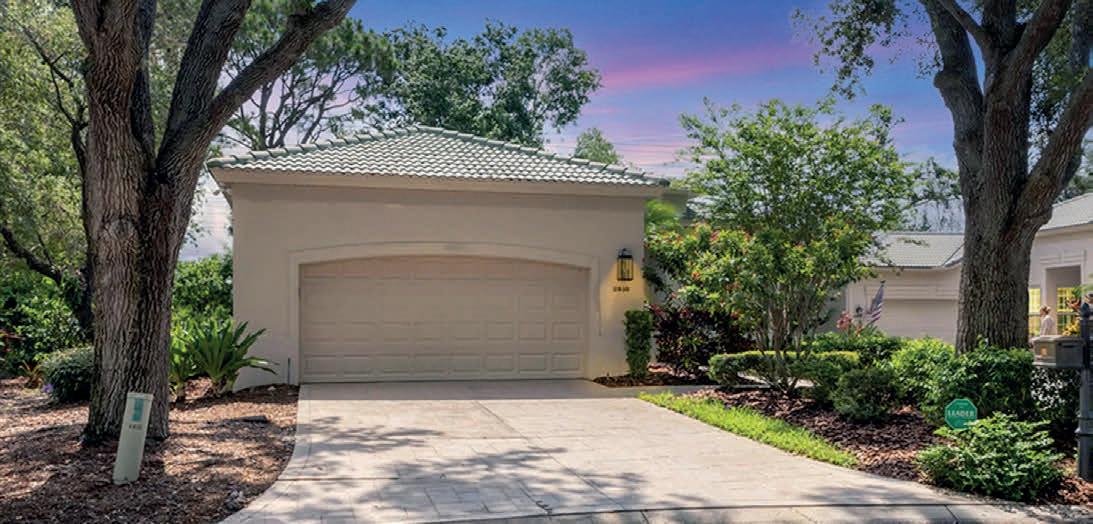
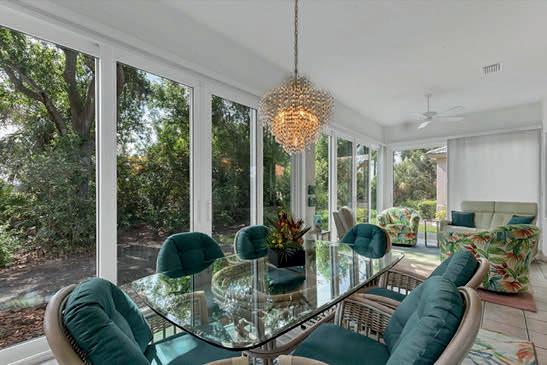
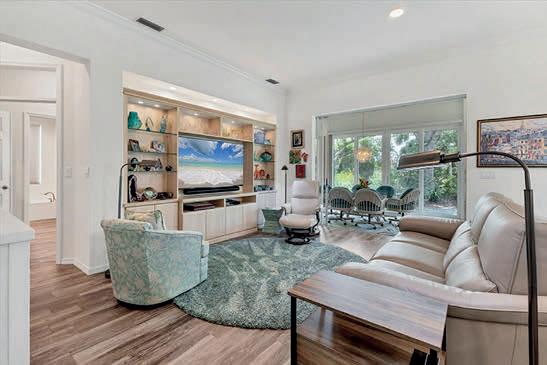
15208 21ST AVENUE E BRADENTON, FL 34212
Welcome to Mill Creek. This custom-designed residence, originally built as the builder’s personal home by Johnson Homes, offers the ultimate in luxury living and thoughtful craftsmanship. In the newer section of Mill Creek on over a half-acre preserve lot, this four-bedroom, threeand-a-half-bath home delivers refined comfort and enduring quality. Enter through double glass doors into a spacious interior featuring an oversized gourmet kitchen with European wood cabinetry, granite countertops, stainless steel appliances, dual sinks, dual disposals, crown molding and pendant lighting over a breakfast bar. The expansive living area showcases built-in shelving and a Control4 video distribution system with full surround sound, including subwoofers in the ceiling and speakers extended to the pool area. The primary suite features a custom-designed walk-in closet and a luxurious bath with a double walk-in shower and separate soaking tub. Designed for entertaining and everyday enjoyment, the outdoor living area includes a covered summer kitchen, a heated sparkling pool and a paver deck.
4 BEDS • 3.5 BATHS • 3,225 SQ FT
LAKEFRONT LUXURY LIVING
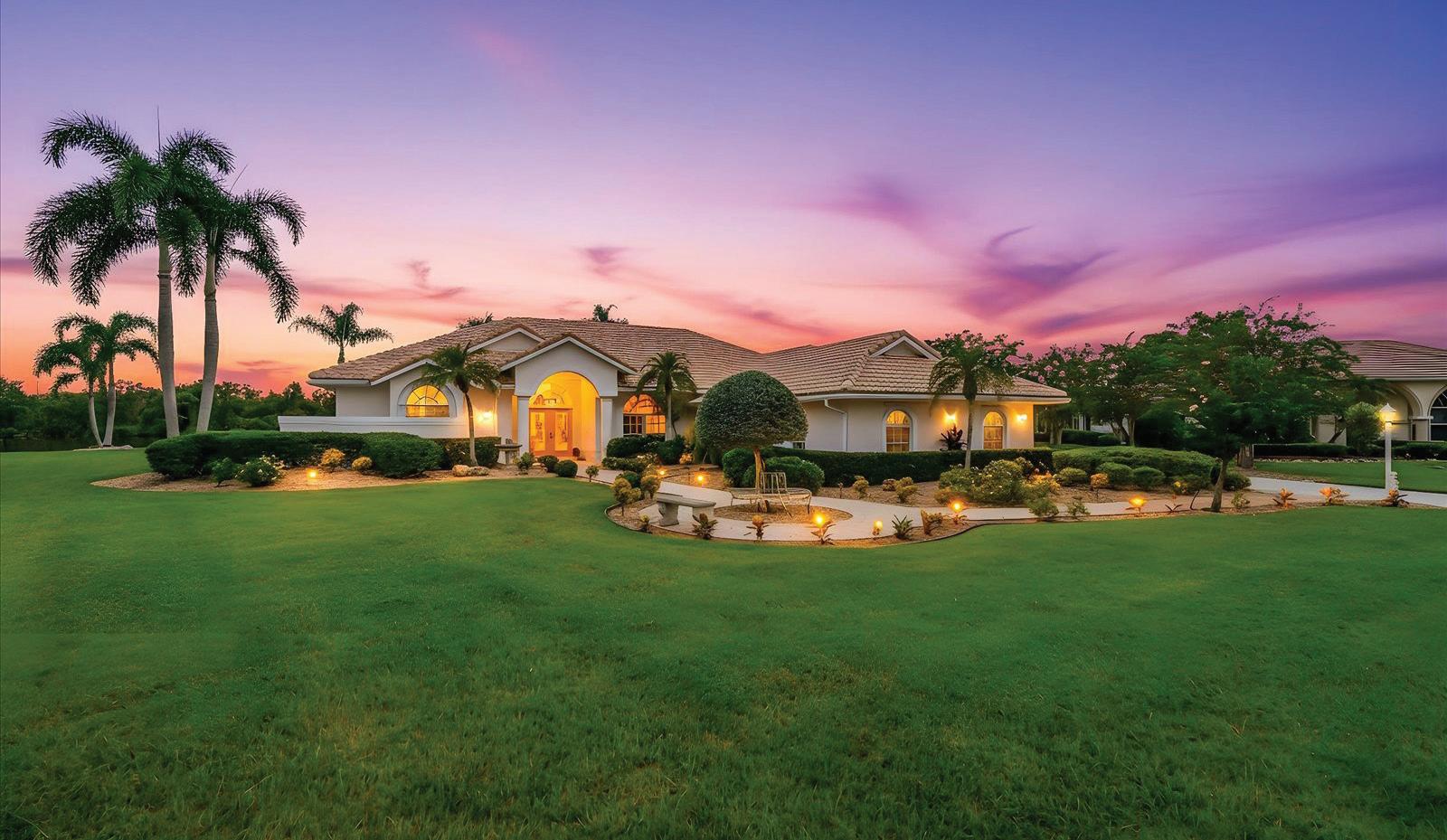
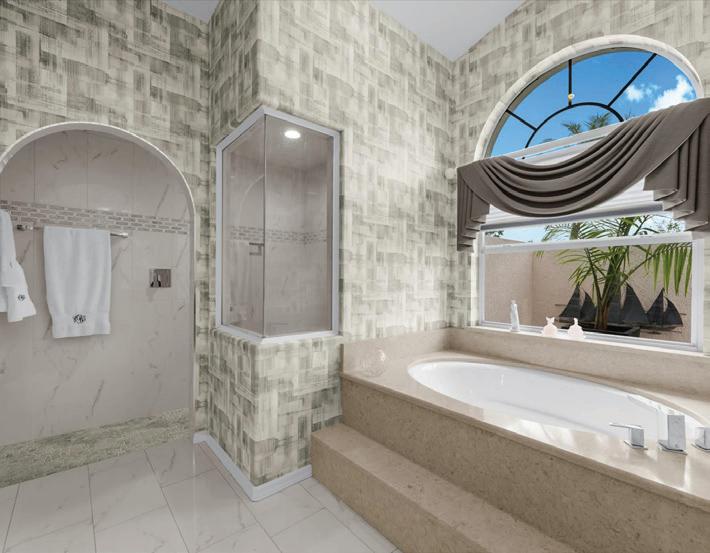

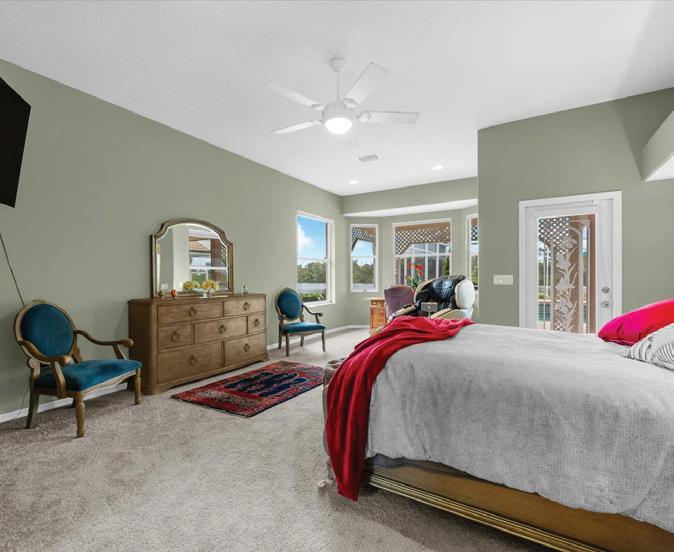
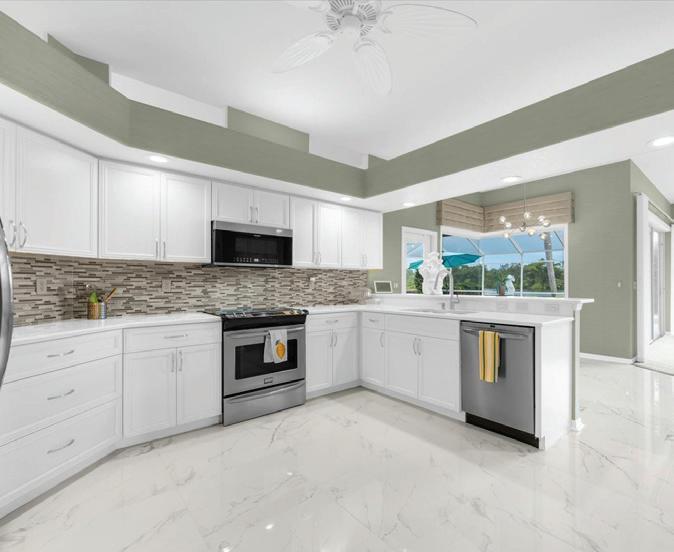
Find your sanctuary in a home where stunning lake views provide a peaceful backdrop for your day, and a championship golf course adds to the serene landscape. This exceptional residence is thoughtfully designed for both intimate moments and entertaining, offering a balance of quiet relaxation and social space. A private, spring-fed lake, which acts as a wildlife sanctuary, is the main event as soon as you step inside. You’ll enjoy frequent sightings of local wildlife right from your covered lanai and custom pool area, a perfect spot for watching the sun set over the water. For an active day, the lake offers endless opportunities for kayaking, canoeing, and fishing. Inside, the home features modern upgrades like a beautifully updated kitchen and owner’s suite bath. The oversized 3-car garage offers a dedicated workshop for hobbies and projects. This home blends a tranquil country feel with unmatched convenience, set within a secure, gated community with 24-hour staffed security. A large park is conveniently located right across the street, offering a perfect spot for a daily walk. The community itself is situated on 350 acres of preserve and features the Ted McAnlis-designed championship course, recognized as one of Sarasota’s finest, with no required membership for homeowners. All this is just a short 15-minute drive from the world-famous Siesta Key Beach and the shopping and dining at UTC Mall. This is your opportunity to have it all. Don’t just imagine a life of tranquility—discover it for yourself.

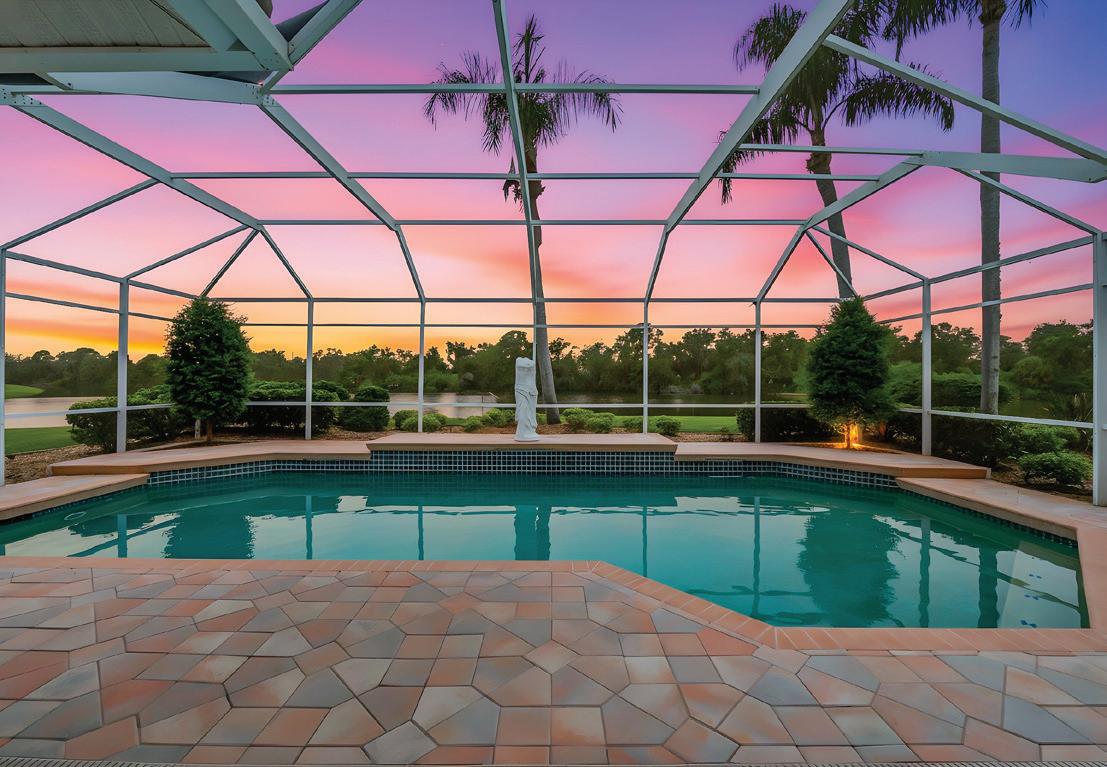
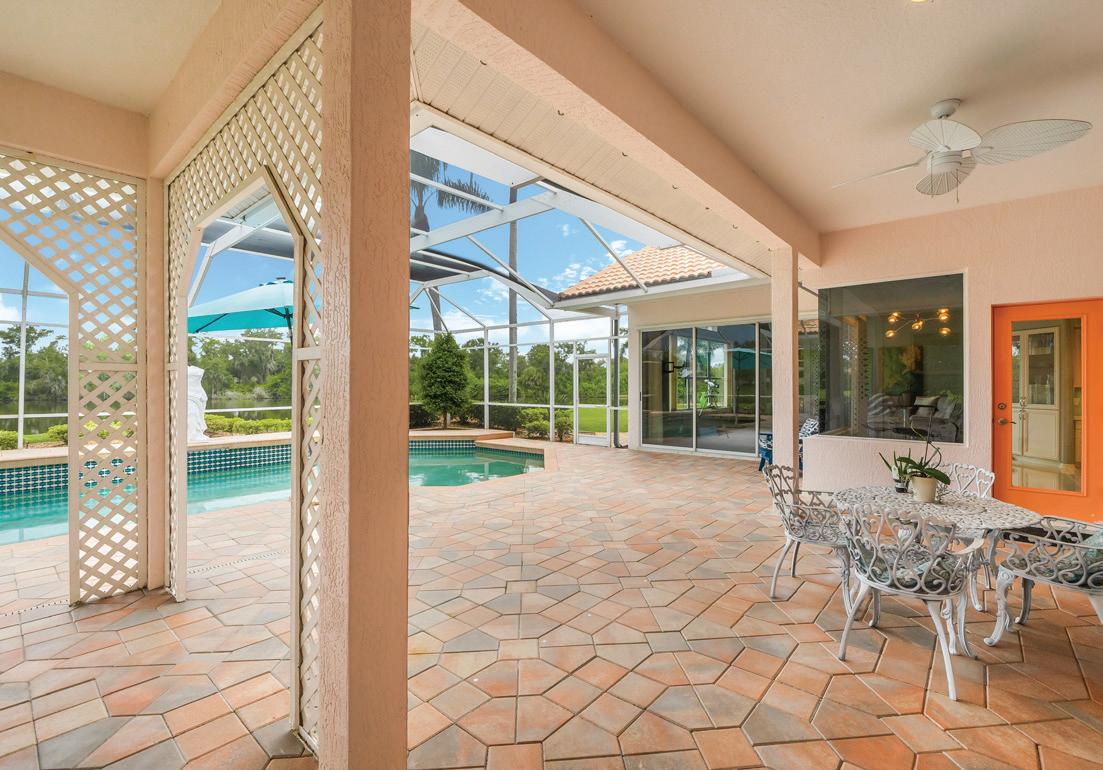


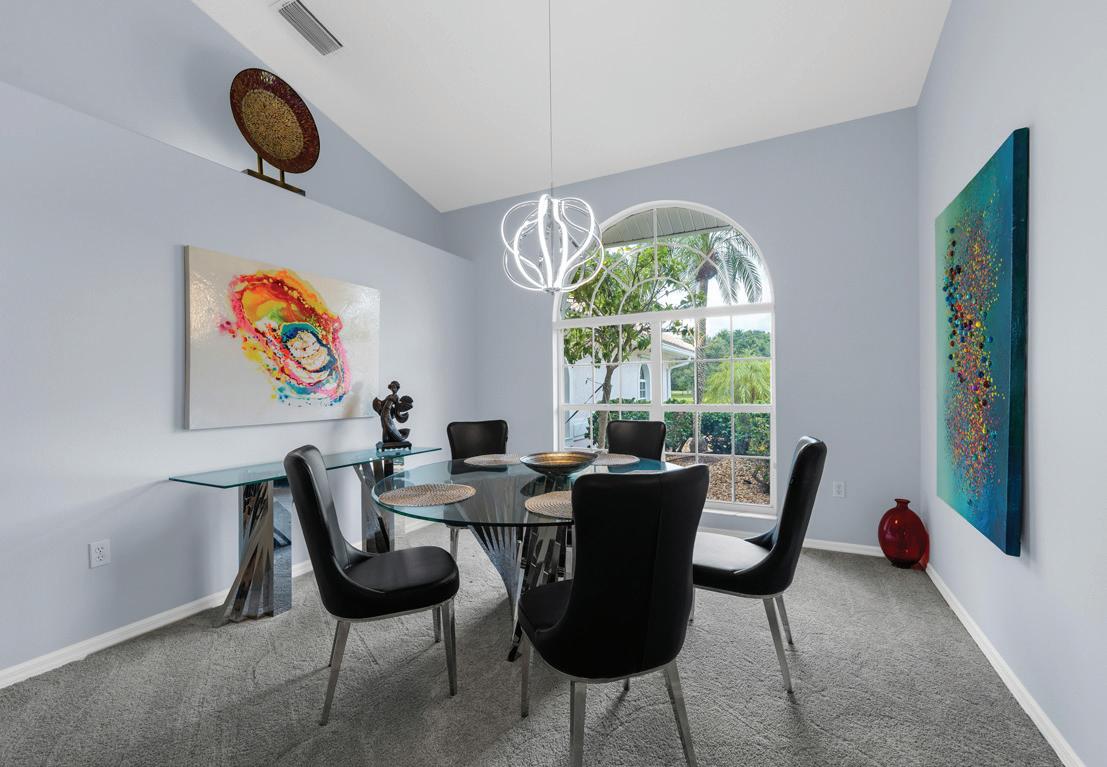



Stylish Waterfront Retreat
You’re going to love this opportunity! Here’s your chance to own an almost new, fully upgraded home boasting either 4 bedrooms or 3 bedrooms plus a cozy den, all beautifully situated on a desirable southern exposure waterfront lot. The home comes with hurricane impact windows and sliding glass doors, plus lanai hurricane screens to keep you safe and comfortable. Say goodbye to carpets, as you’ll find stylish wood plank tile flooring throughout! The kitchen is bright and welcoming, featuring modern white shakerstyle cabinets, under-counter lighting, handy pull-out shelves, quartz countertops, stainless steel appliances, and a charming backsplash. 257 SOLIERA STREET NOKOMIS, FL 34275
$599,900

Discover the ultimate in waterfront living with this nearly new Wheaton floor plan, perfectly positioned on a desirable corner lot. This beautiful home features a brandnew luxury heated saltwater pool and a large spa, complemented by a travertine deck and a view screen, all enjoying western exposure for breathtaking Florida sunsets. The Wheaton floor plan is popular for a reason, offering an open layout that includes a great room, dining room, three spacious bedrooms, a large den, three full baths, two powder rooms (one as the pool bath!), and a generous three-car garage.
$924,900
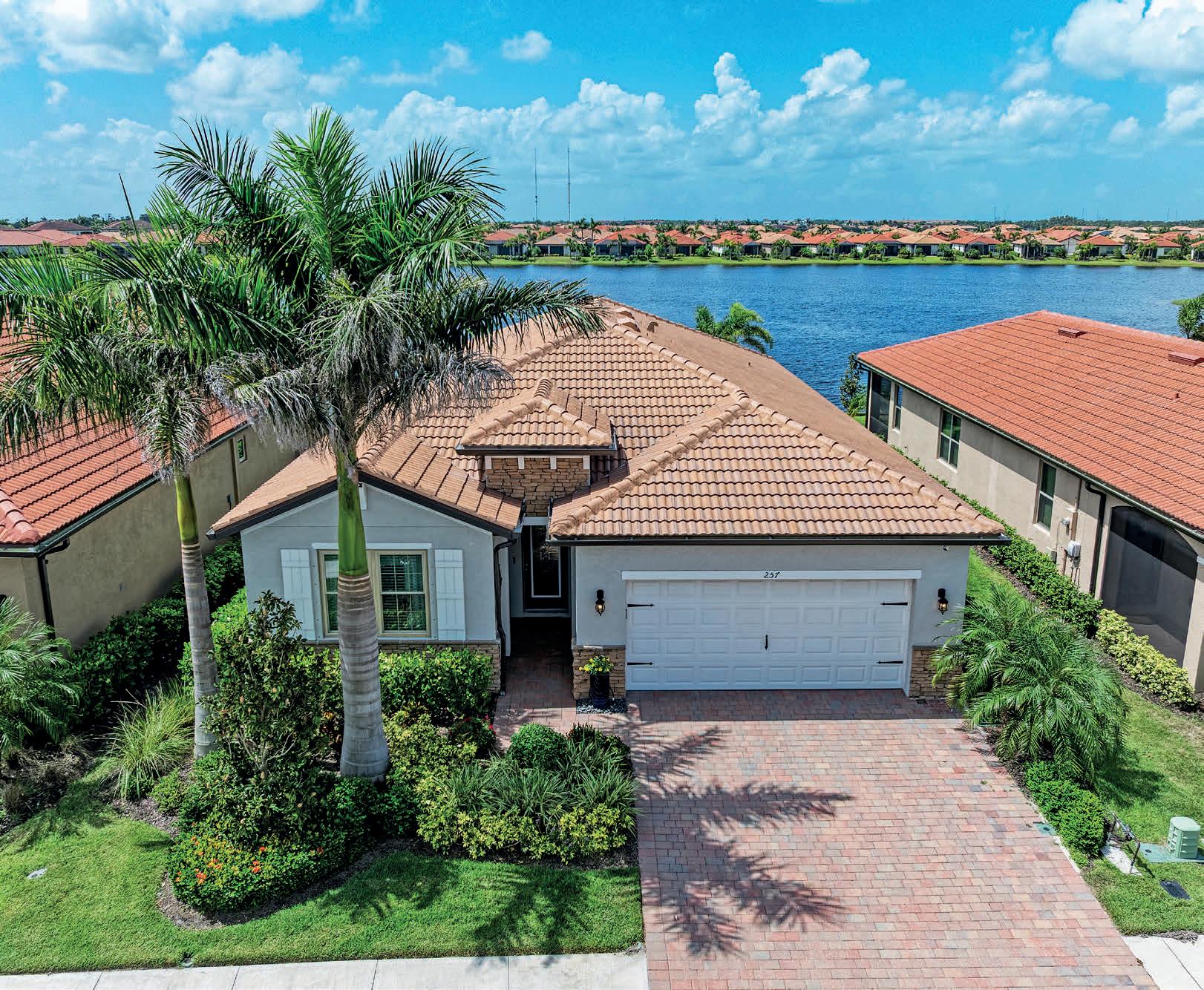
COLDWELL BANKER REALTY
Ron: 941.320.2682 | ron@suponcic.com
Bozena: 941.350.2453 | bozena@suponcic.com
Mowie po Polsku SarasotaHomeChannel.com

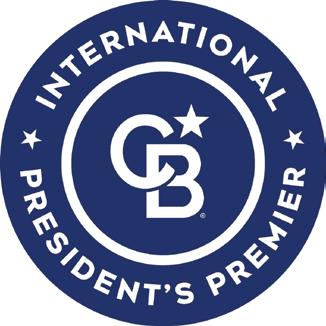
Luxury Waterfront Living
138 TOSCAVILLA BLVD NOKOMIS, FL 34275
If you are looking for a breathtaking water view at an incredible value, look no further than this contemporary 4BR, 3.5BA estate home, complete with a den that is perfectly positioned on the 65-acre, sea-walled Lake Awesome. With its sought-after southeastern exposure, you will enjoy an abundance of natural light throughout the day. Imagine fishing from your backyard seawall, launching your kayak, or simply relaxing and soaking in the spectacular views. This property features striking long water views and sits on one of the highest elevation lots in the community at 15’, which means there is no requirement for flood insurance.
$799,900

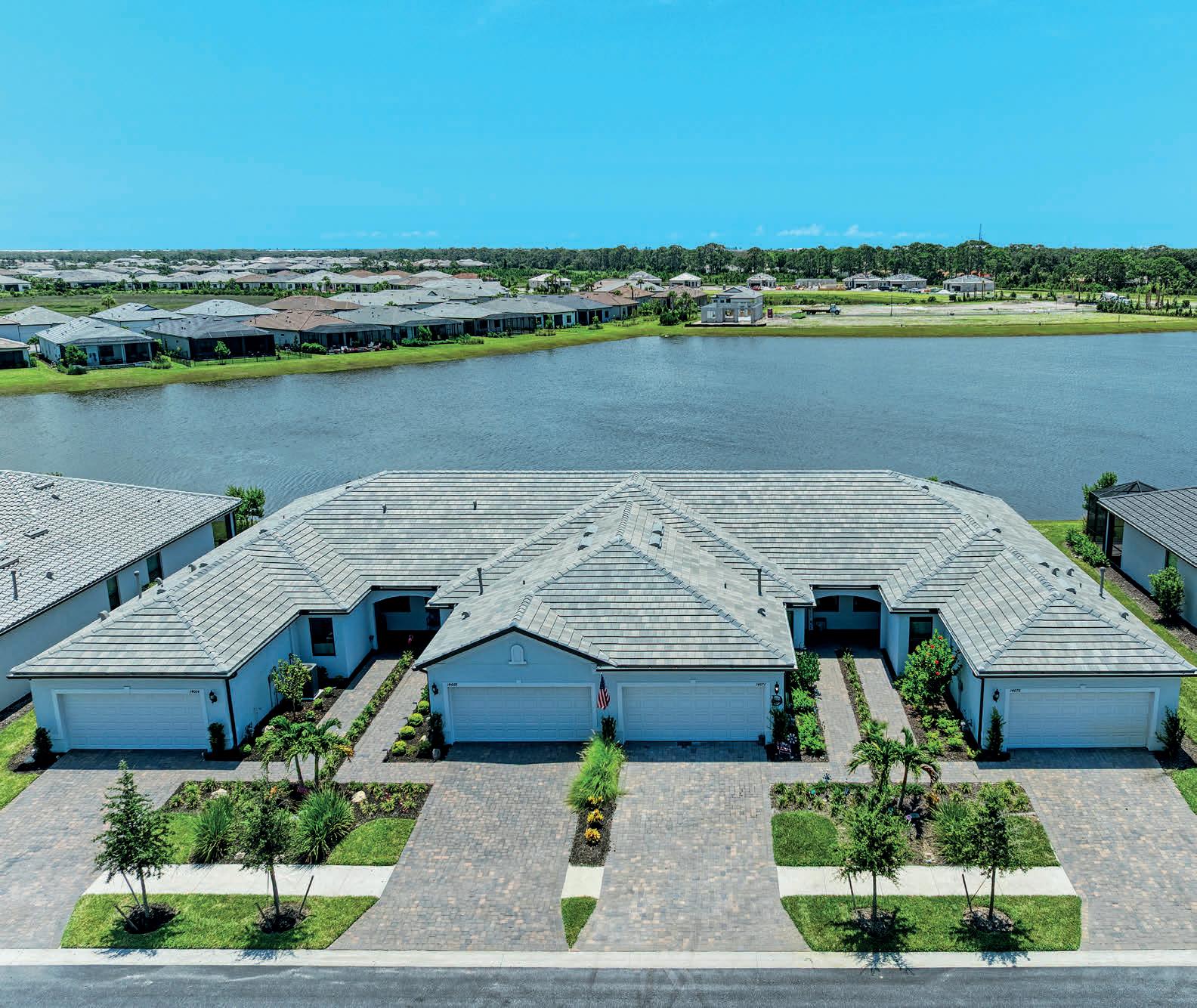


14672 MISTY POND LOOP NOKOMIS, FL
Presenting an extraordinary 2BR plus Den, lakefront villa in the prestigious Talon Preserve on Palmer Ranch - the premier choice for anyone seeking luxury and value in one exceptional package. This nearly new home features a sought after southern exposure that enhances its beauty. Step inside and be captivated by the bright, inviting spaces filled with natural light shining through the PGT Windguard hurricane windows and doors. The expansive kitchen showcases elegant 42inch upper white cabinets and stunning quartz countertops, complete with a chic backsplash. The open layout seamlessly links the dining and living areas, making it the perfect environment for entertaining or daily family life.
$424,900

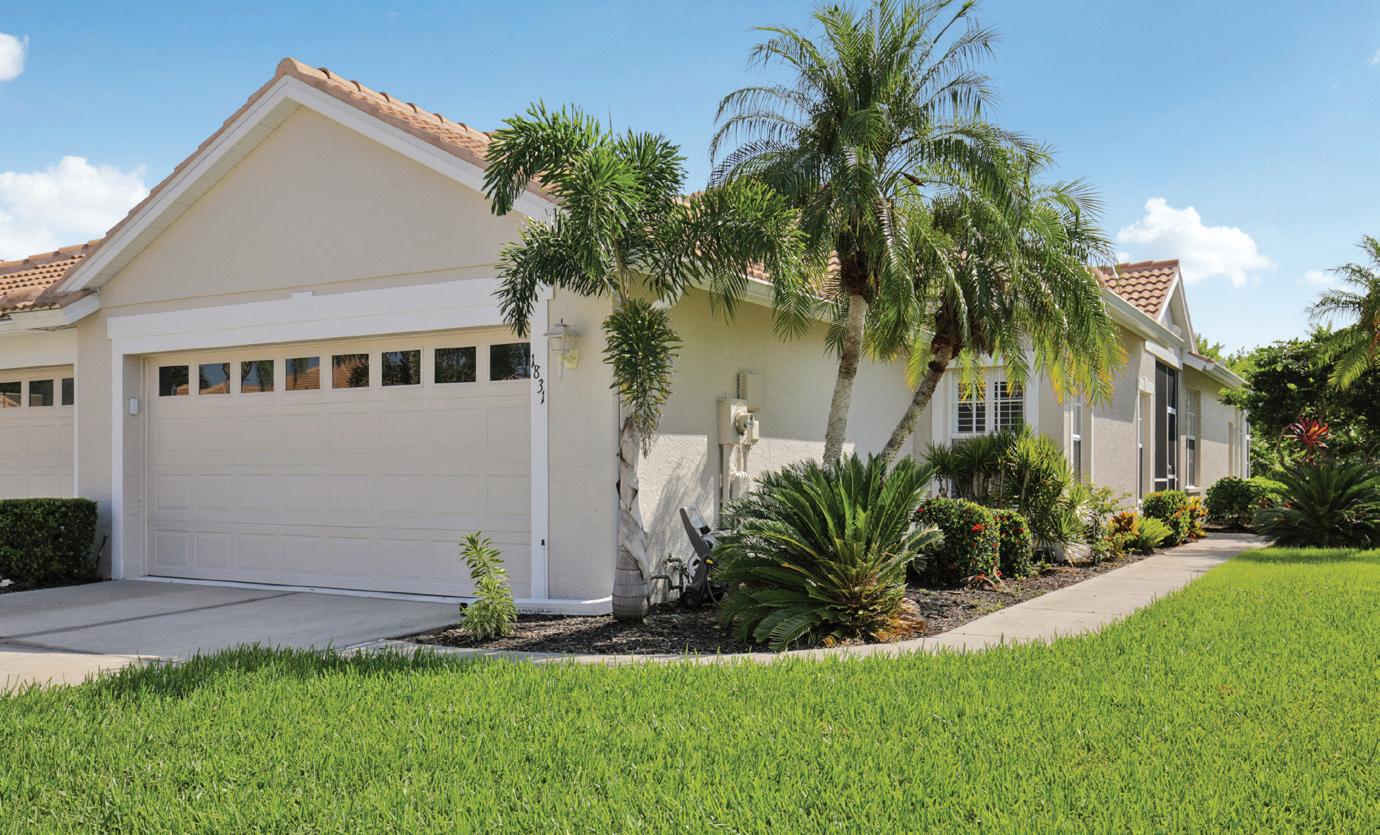

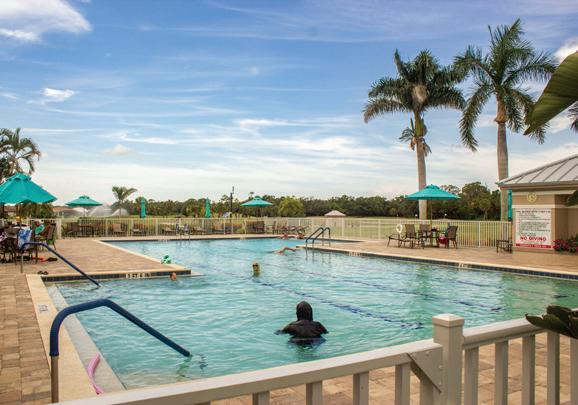

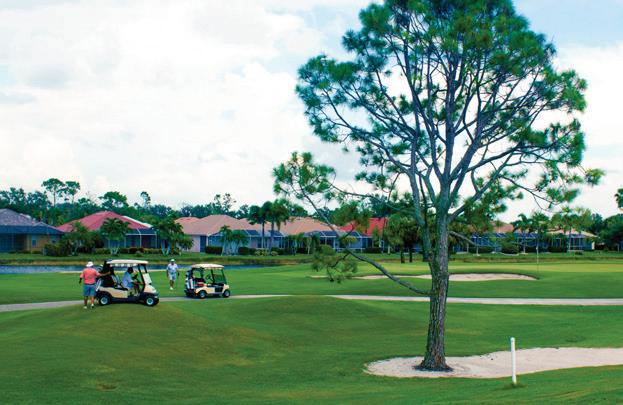
2 BEDS PLUS DEN • 2 BATHS • 1,540 SQFT • PRICED TO SELL AT $369,900 Lovingly maintained end-villa in award-winning Pelican Pointe Golf & Country Club, Venice FL, offers abundant light and private views of lush landscaping and nature preserve. With a desirable split bedroom layout, this home offers high ceilings, an oversized screened lanai, and new updates including new roof, paint, water heater, and stainlesssteel appliances. Low HOA fee covers 24/7 gatehouse, clubhouse, restaurant, pools, tennis, and active social club plus all exterior and landscape maintenance so you can spend your days on the golf course, at the beach, or shopping and dining in downtown Venice. Ideal for snowbirds, investors, or full-time residents seeking a vibrant lifestyle, don’t let this slice of Florida paradise get away.

RACHEL PEARSON
Real Estate Advisor | REALTOR® Coast And Country Team brokered by eXp Realty 941.414.2006 rachel@coastandcountryteam.com rachelpearson.expportal.com
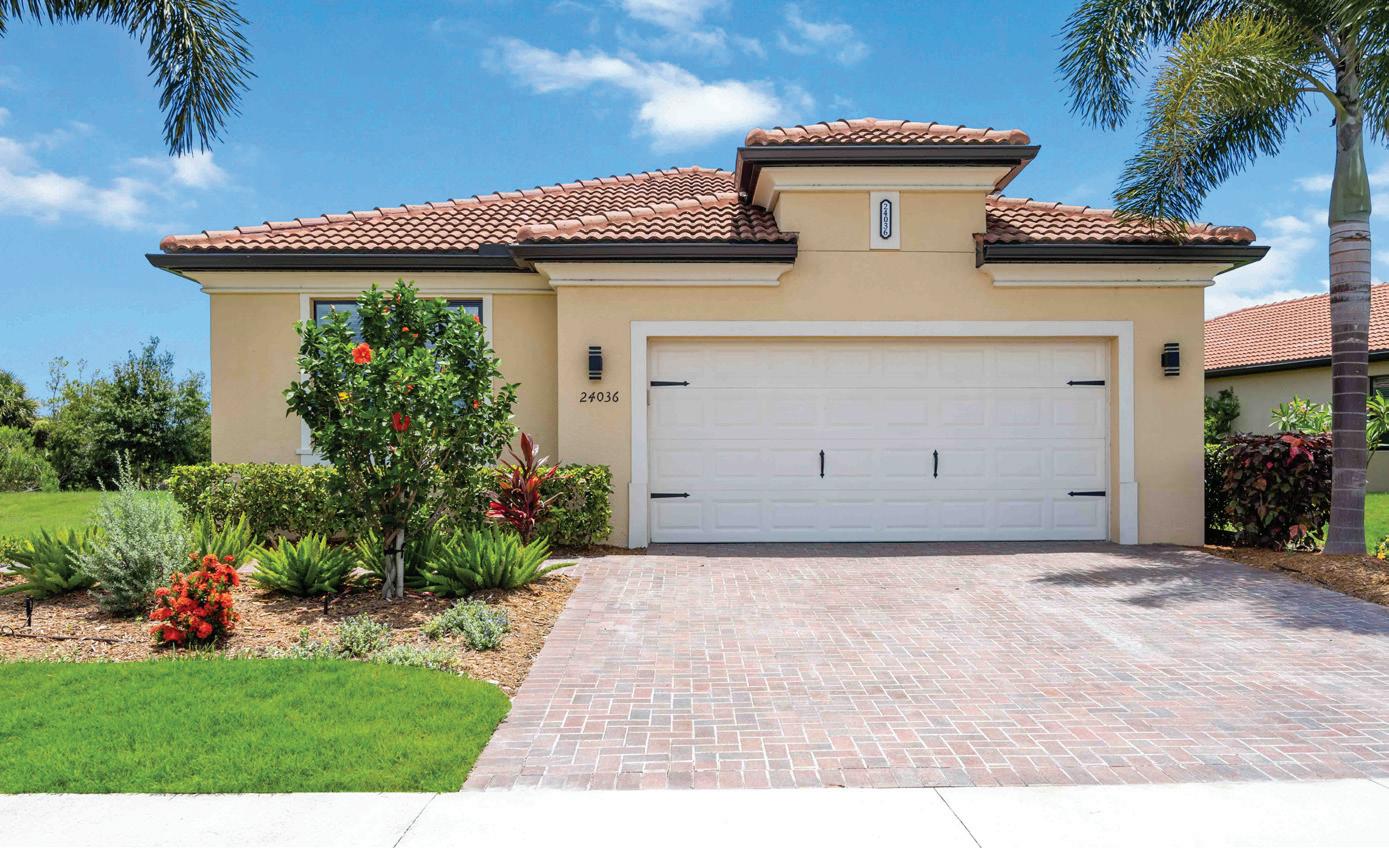
SCENIC HOME

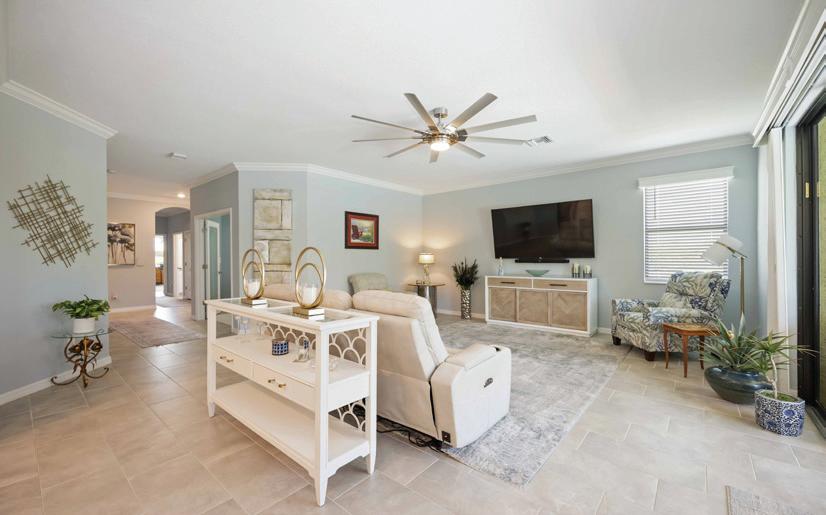
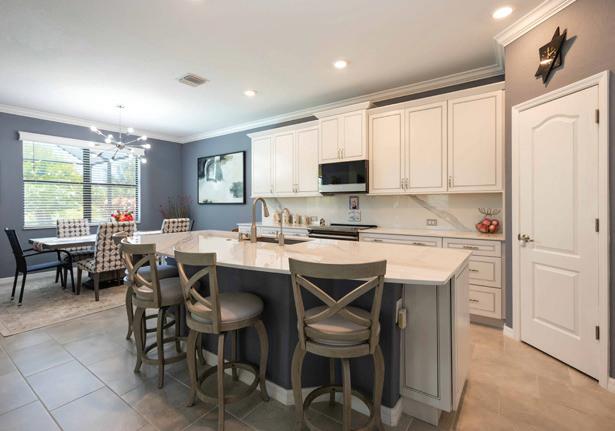
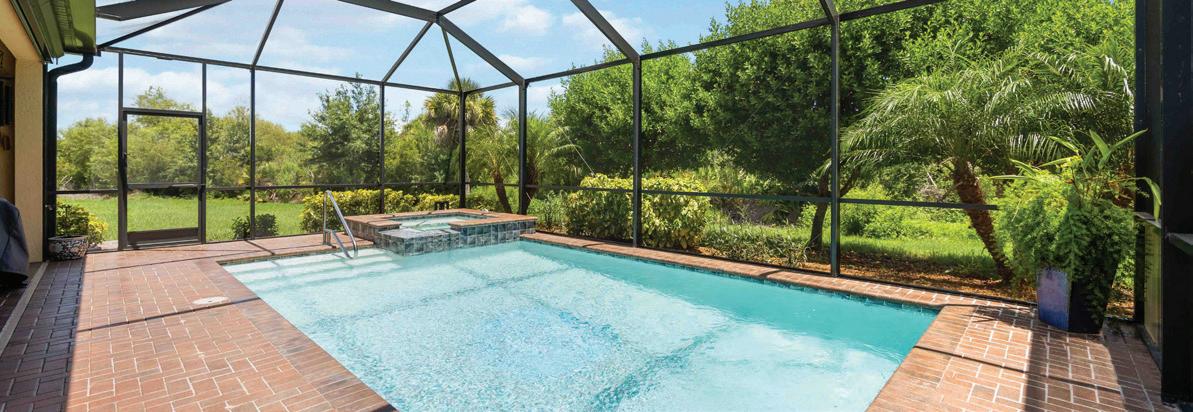
3 BEDS | 2 BATHS | 2,078 SQFT | $719,000 24036 Spartina Drive offers over 2,000 sq. ft. of luxury living in Sarasota National, featuring 3 bedrooms, 2 baths, a flex room, and a heated pool/spa on a premium preserve lot. The home showcases $200K+ in upgrades, including a remodeled chef’s kitchen with quartz island and top appliances, upgraded baths, hurricane protection, solar system, EV-ready garage, and abundant storage. HOA fees include 2 golf memberships with no buy-in, plus lawn care, irrigation, cable, and more. Residents enjoy a championship golf course, Troon Privé membership access to 145+ clubs worldwide, and resort-style amenities—fitness center, pool, dining, dog park, and playgrounds. Just minutes from Venice beaches, this home blends comfort, style, and an active Florida lifestyle.

SHERRY THOMAS, PA REALTOR®
941.549.3350 sherry.thomas@kw.com

FOREVER HOME IN GLEN CREEK
4 BEDS | 3 BATHS | 3,040 SQ FT | $495,000

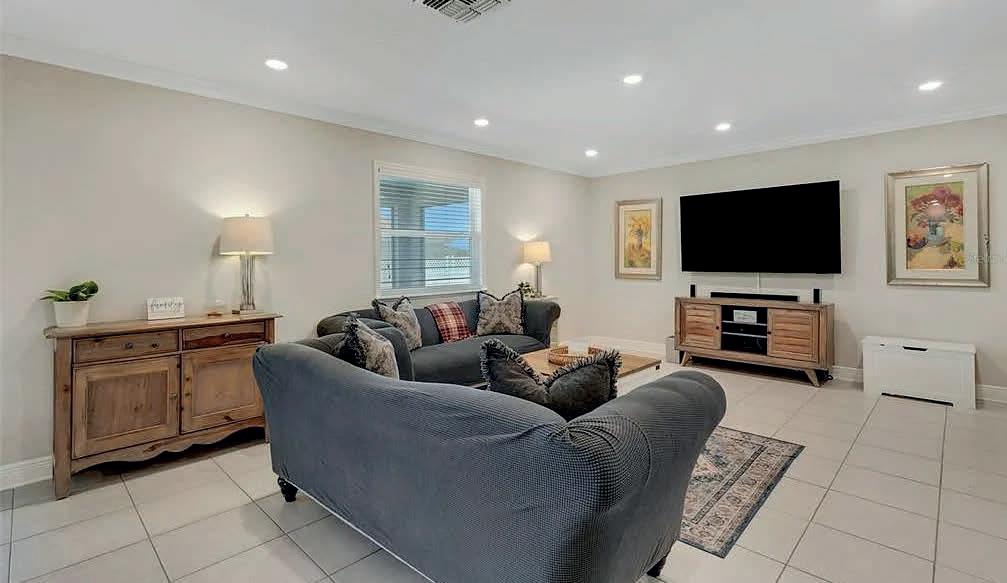
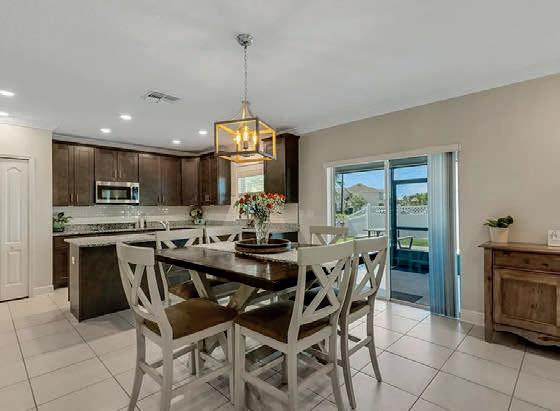

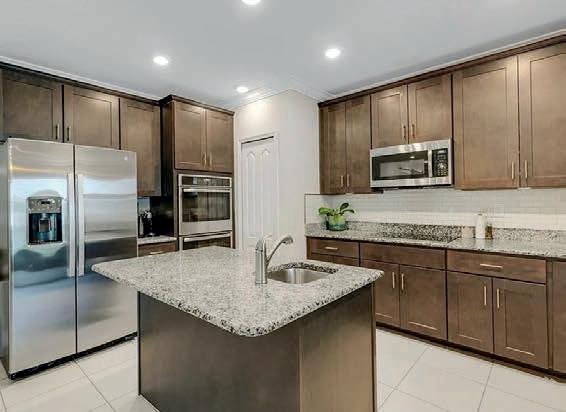
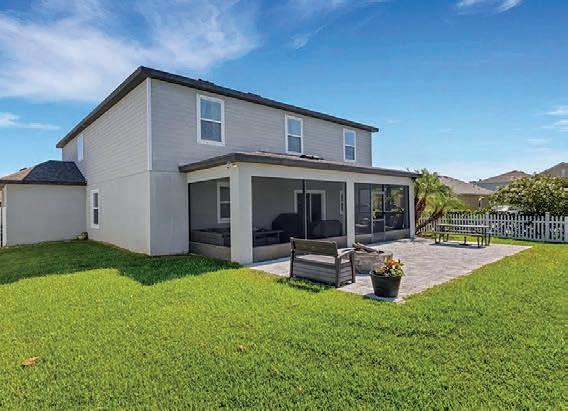
This 3,000+ sq ft Maronda home sits on a landscaped corner lot and features 4 bedrooms, a loft, and a flex room with walk-in closet. The primary suite and multiple spaces boast custom built-ins, plus overhead garage storage. Enjoy a fenced backyard with $8,300 paver patio and firepit, 3-car garage, upstairs laundry, and custom barn door. Located near the clubhouse, pool, and with low HOA covering cable and internet and no CDD fees. Offered at just $163 per square foot, this is an extraordinary opportunity to own a newer, move-in-ready home for significantly less than today’s building costs.

941.993.0131 sarasota1@gmail.com https://colleenfinnegan.remax.com/


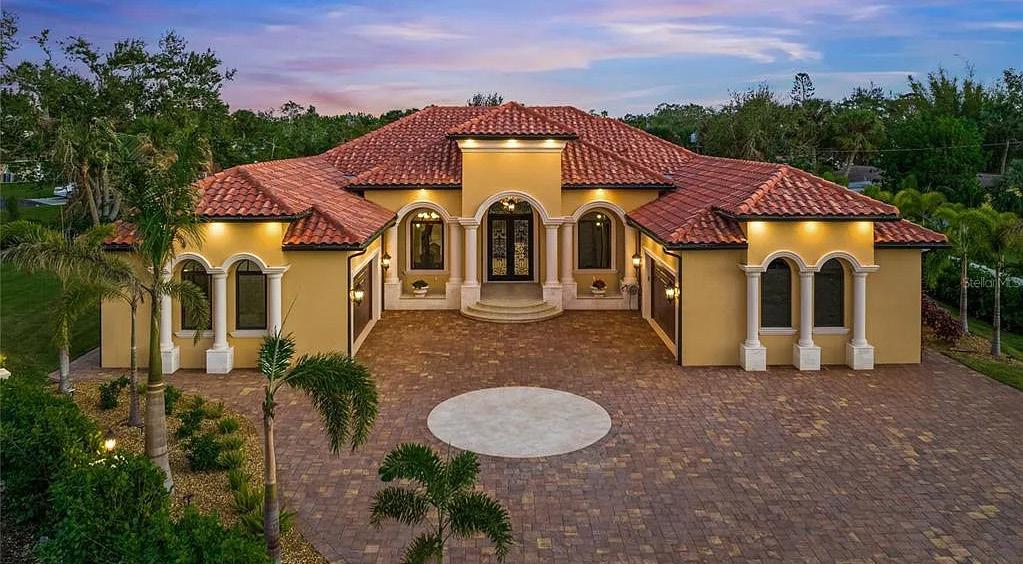

SPANISH COURTYARD SMART HOME
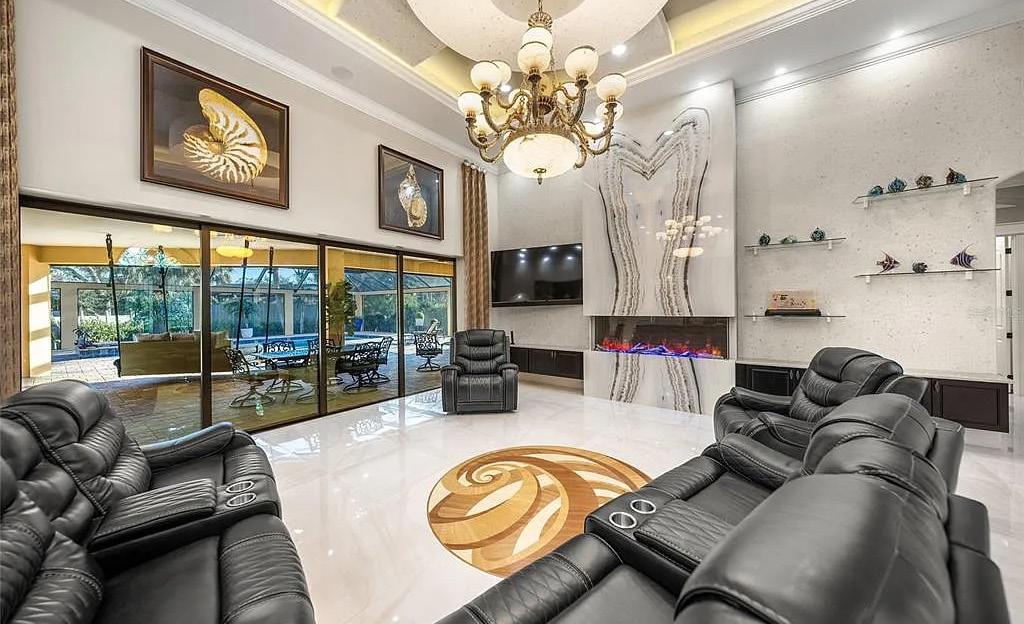
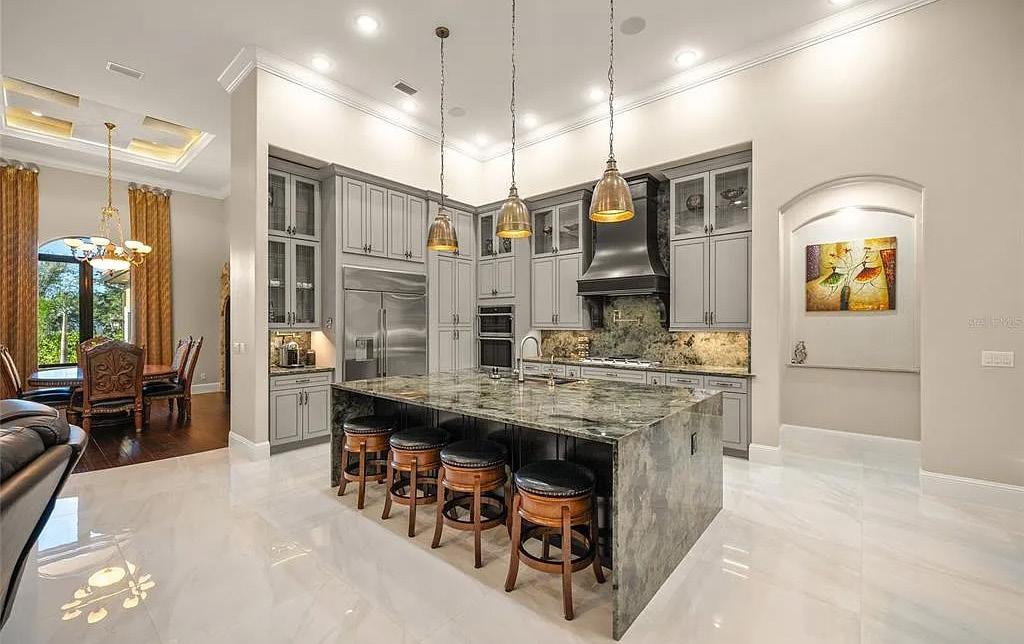

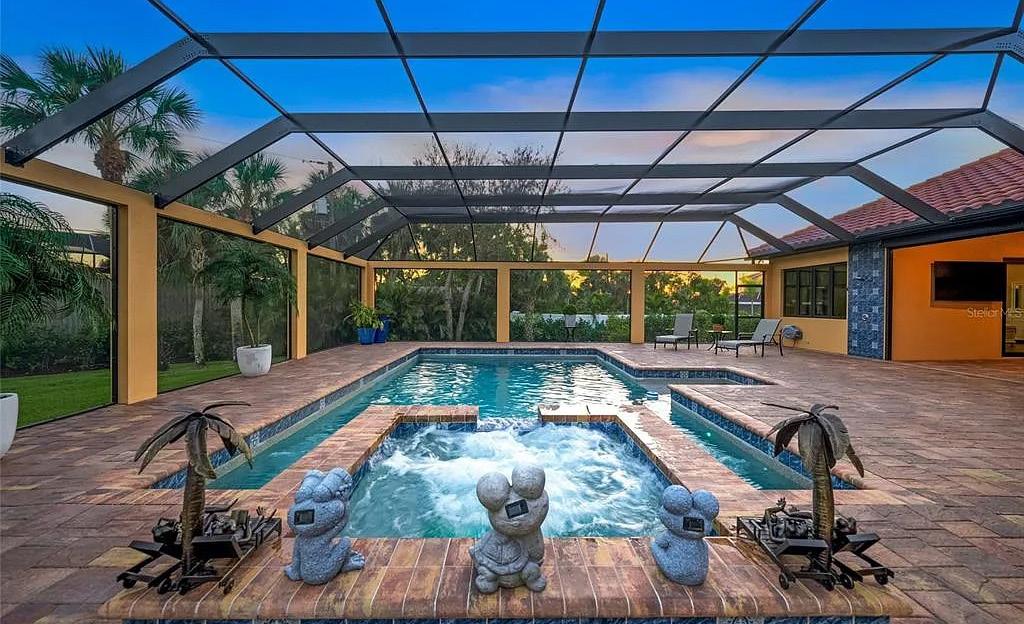
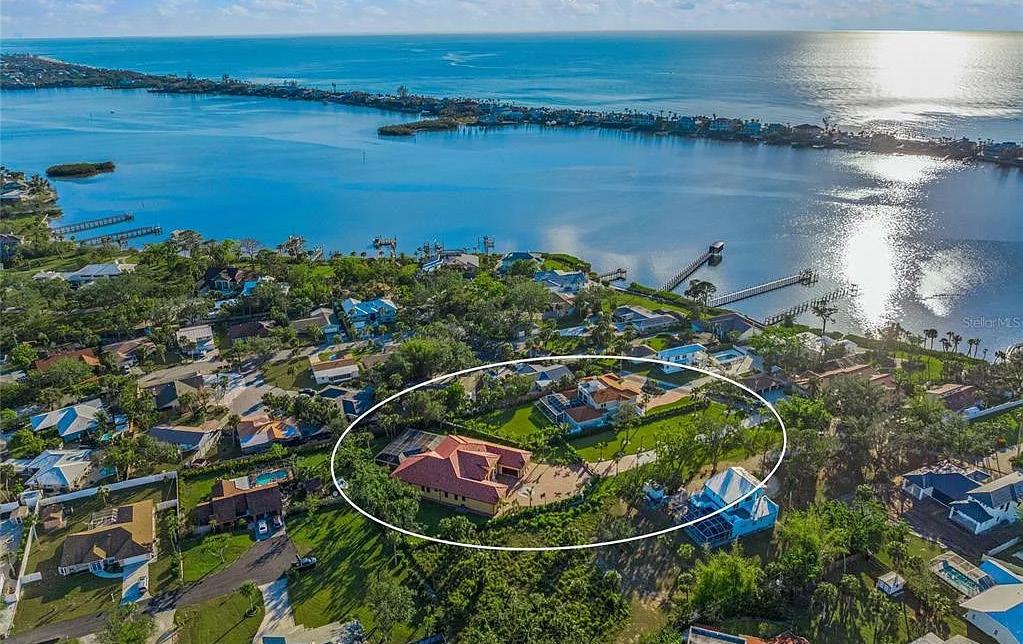
$3,500,000
Prepare to be captivated by this custom 2023 Spanish courtyard SMART home. This 4-bedroom, 5½-bath masterpiece blends luxury, function, and resilience with stem-wall construction, hurricane-rated windows and doors, and elevated design. Set on a gated property, a palm-lined driveway leads to grand double doors with wrought iron and a sunlit transom window. Inside, custom plaster walls, arches, and a coastal mural by artist Alex Sobolevsky create a stunning entry. The living room features coffered ceilings, an imported Spanish alabaster chandelier, and a dramatic floorto-ceiling fireplace. The gourmet kitchen includes a granite waterfall island, brass lighting, Sub-Zero appliances, gas cooktop, hidden pantry, and designer faucets. A wine cellar and elegant dining room elevate entertaining. The owner’s suite offers a spa bath, SMART bidet, rain shower, soaking tub, and private sitting room. Each bedroom is ensuite with luxury finishes. Additional highlights include tile floors with wood inlays, custom lighting, crown molding, and detailed ceiling work. The covered lanai features an outdoor kitchen, A/C, hurricane shades, sauna, and sparkling 15,000-gallon pool and spa. Located near four marinas and Freedom Boat Club Venice, this home is a rare blend of beauty, durability, and modern comfort.


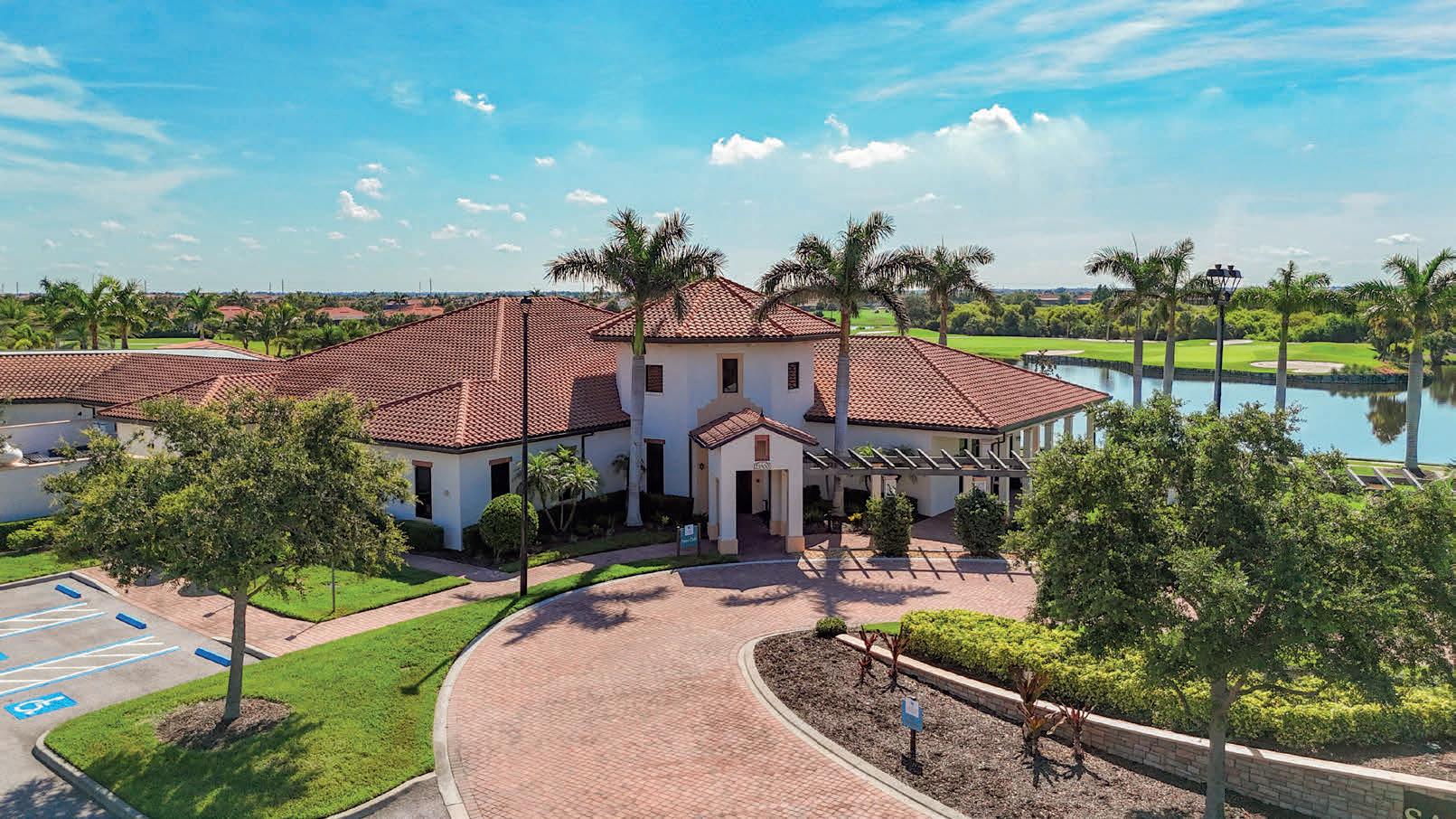

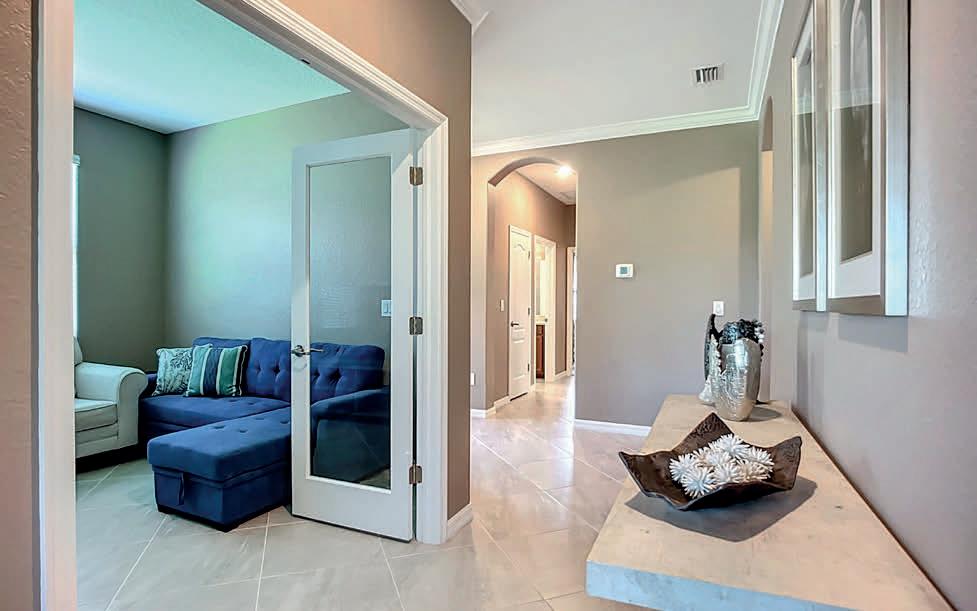
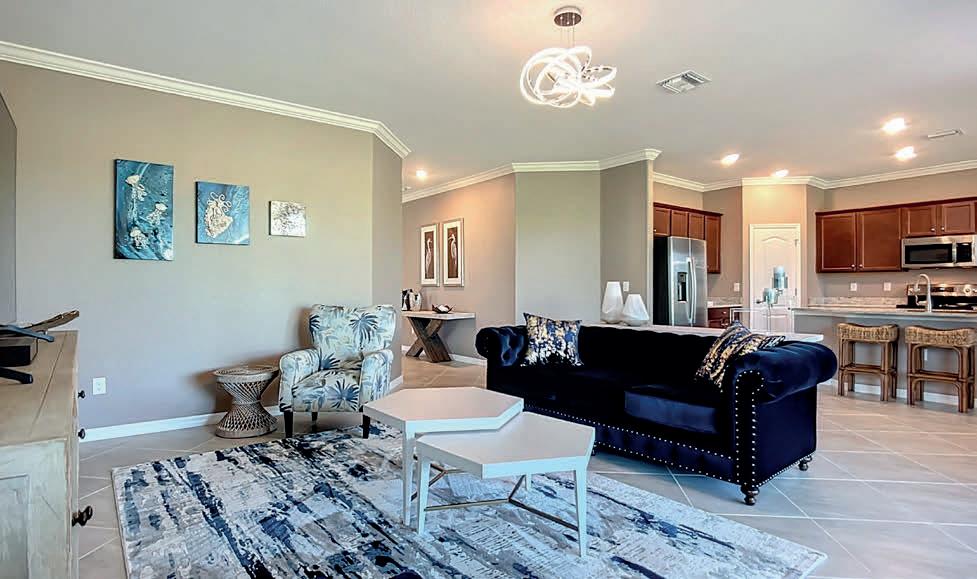
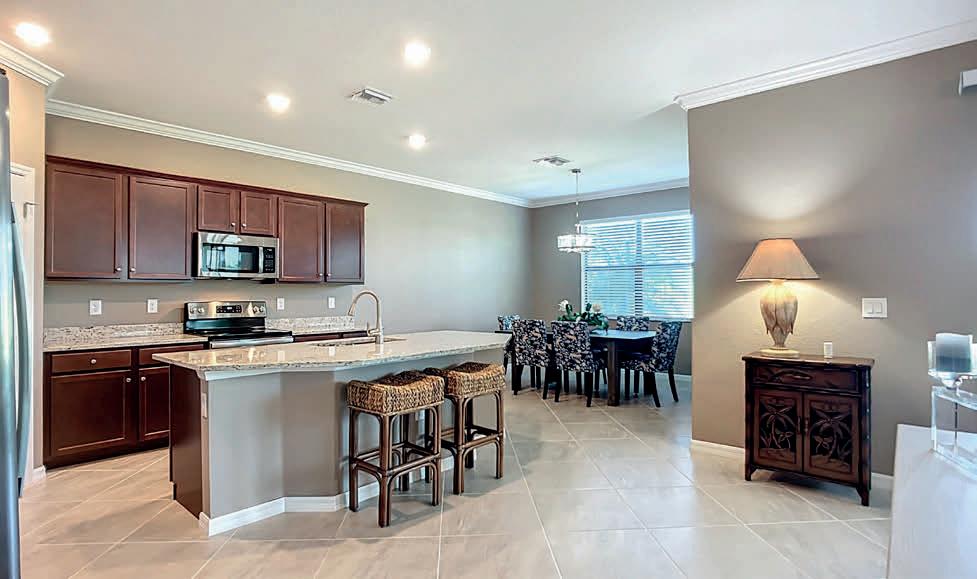
24137 Spartina Drive, Venice, FL 34293
Welcome! to this Stunning Roma builders model! featuring 2 Bedrooms plus a Flex/Den/Room! You’ll be impressed with the luxurious space and sunlight this home brings! offering over 1900 sq ft! The kitchen is an entertainers dream, with large counter space, plenty of cabinets, separate eat in table space. The Primary bedroom offers an ensuite bath, with spacious walk-in closets, dual sinks, private water closet. Enjoy your morning coffee listening to the birds on your screened in Lanai, and the privacy this homes brings backing up to the preserves! Included are 2 GOLF MEMBERSHIPS!! offering the lifestyle one would look for when entering Sarasota National resort with world class amenities. Enjoy an 18-hole championship golf course, plus an array of exclusive resort-style amenities including a clubhouse, 7000 sq ft fitness center, Pickleball, Tennis Courts, resort style pool, Tiki bar, Palm Dining Room, and coffee bar!! Location! Location! only 8 miles to Downtown Venice, with shopping, restaurants, and lets not forget our world class beaches!! and minutes from the Wellen Park communities, with a brand new Downtown, the Grand Lake, shopping, restaurants, and many music venues!! PARTIALLY FURNISHED, contact agent for a list of included items. This is a must see!

815.260.7035

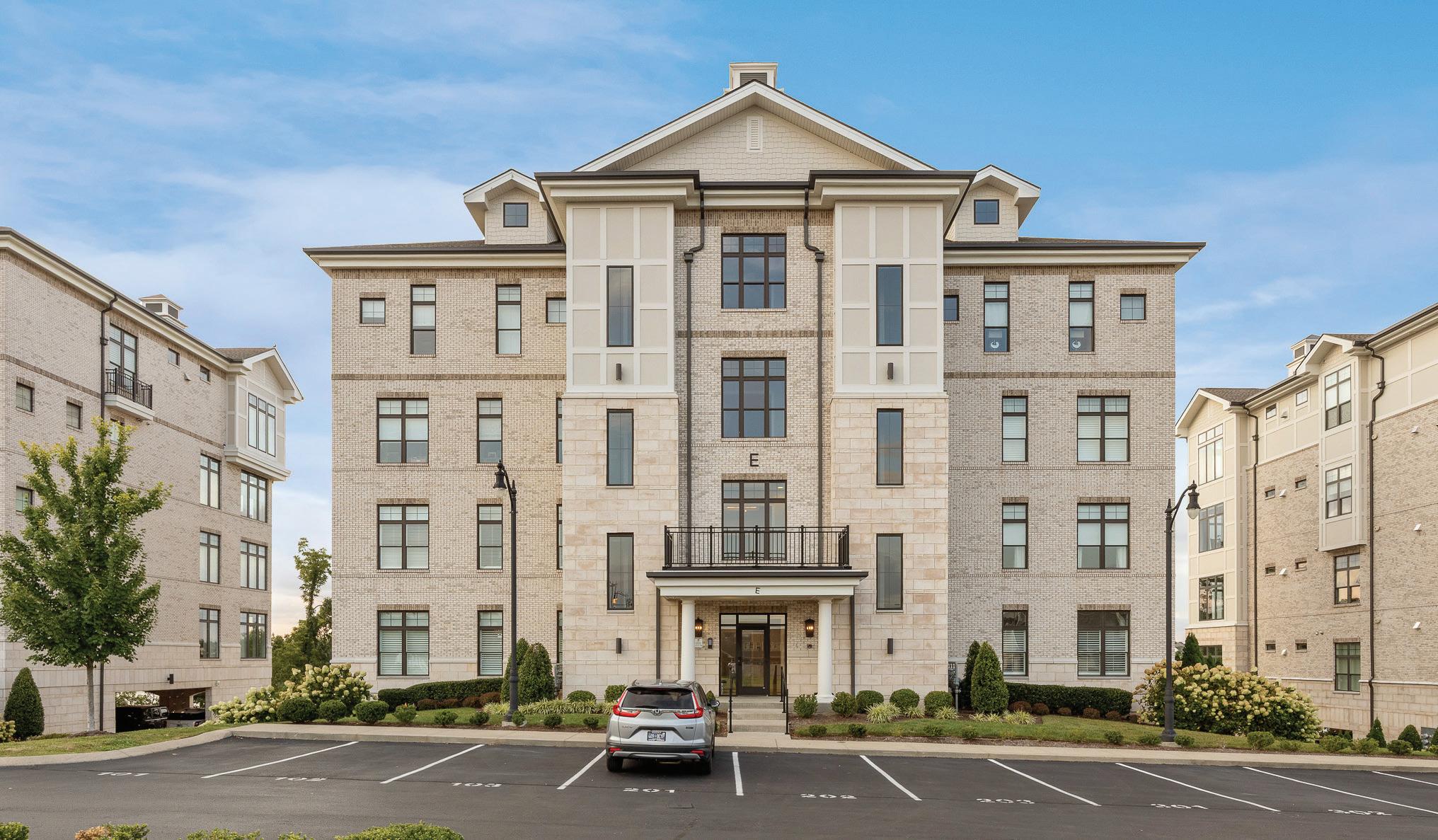

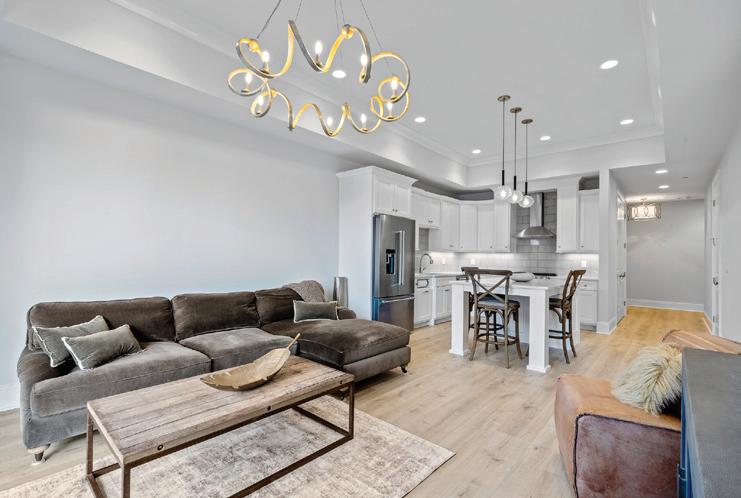
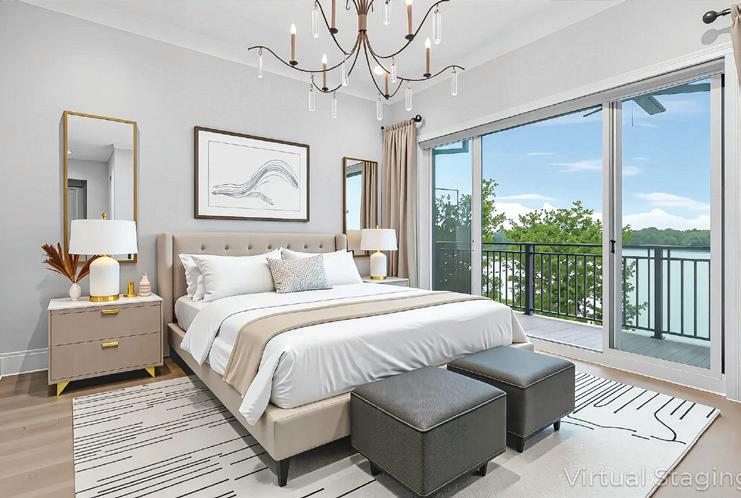

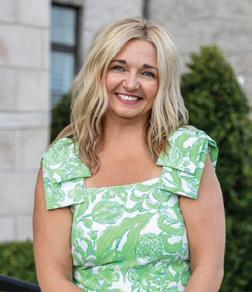

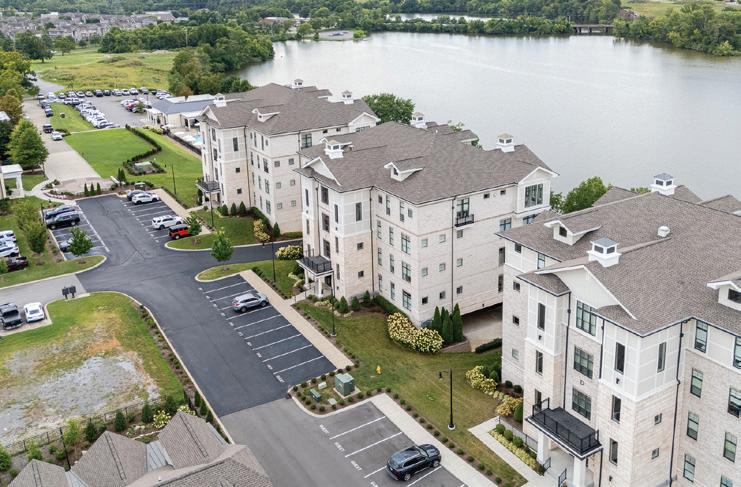
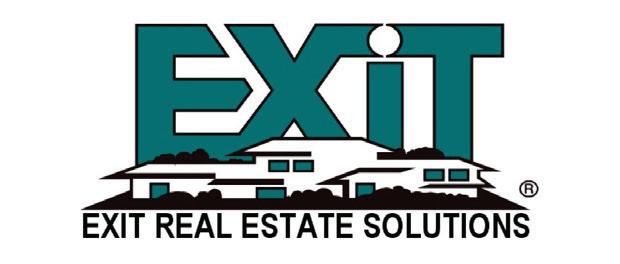
VENICE, FL FEATURED LISTINGS


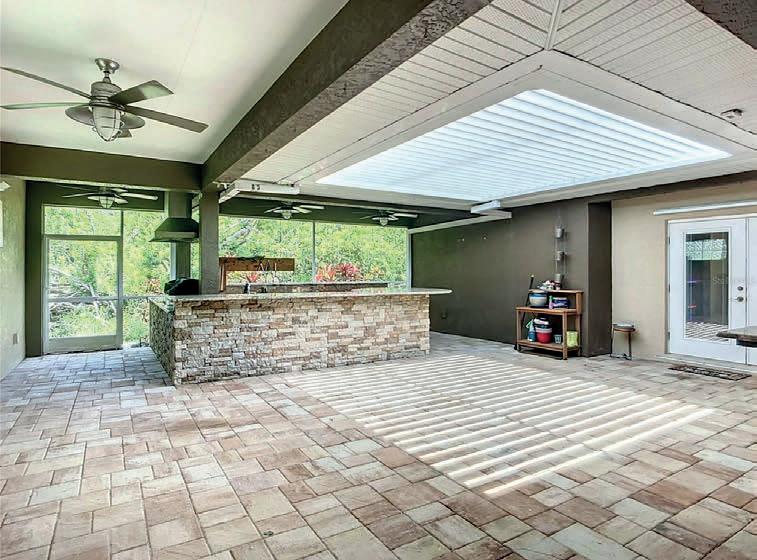
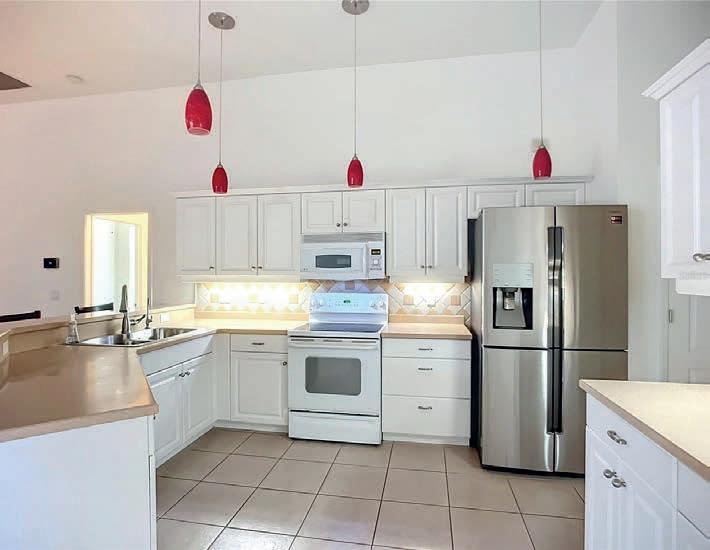
4239 CORSO VENETIA BLVD, VENICE, FL 34293
Step into this expansive, beautifully updated home in the friendly, gated Venetia community in Venice, FL. This is one of the largest homes in the neighborhood and a must-see! Renovated in 2016 to include a fourth bedroom, this home also features a spacious den perfect for an office or potential fifth bedroom with a simple closet addition. Imagine cozy evenings by the electric fireplace or hosting friends on the stylish paver lanai, equipped with an outdoor kitchen, granite counters, dual fans, and ample space, all backing onto a peaceful wooded preserve. The louvered lanai roof opens and closes with ease, letting you enjoy the Florida sunshine or shade on your terms. The home sports a new concrete roof (2024), fresh interior and exterior paint (2025), and a modernized kitchen from 2017. With sleek laminate and tile flooring throughout, maintenance is a breeze. The large primary bedroom includes an ensuite bathroom, complemented by three other large bedrooms, two dining areas, a living room, and a family room. The paver driveway, redesigned as a convenient turnaround, adds everyday ease and curb appeal. Beautiful flower beds with landscape rock and concrete curbing enhance the exterior.




ANNA MARIA ISLAND / CORTEZ, FL
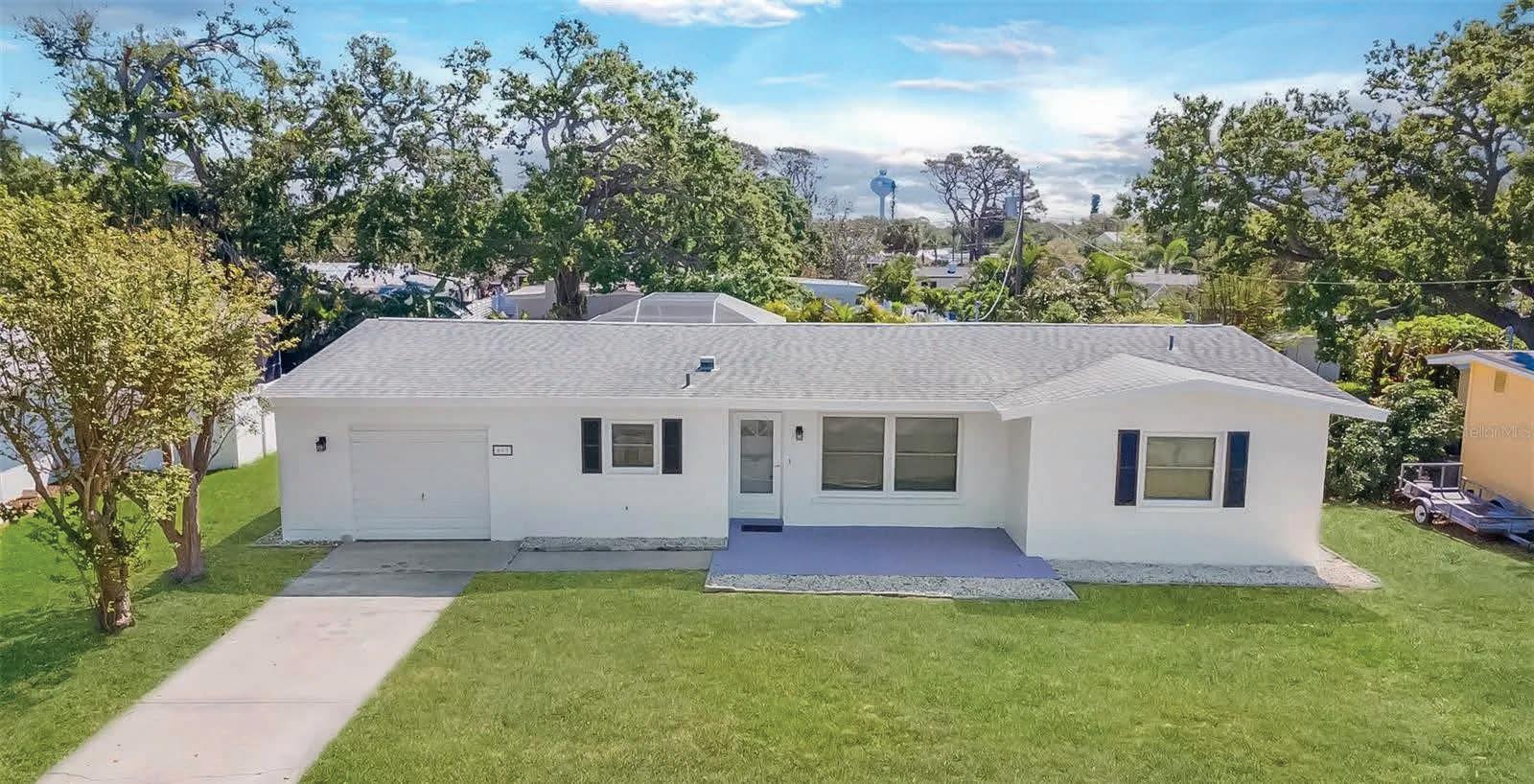
2
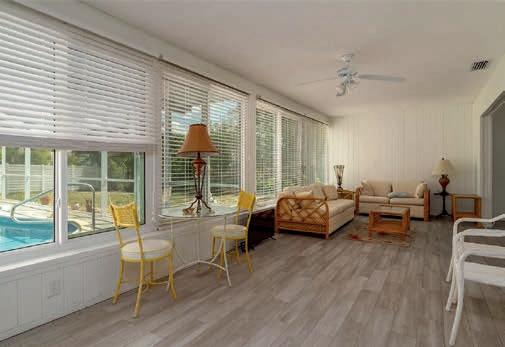
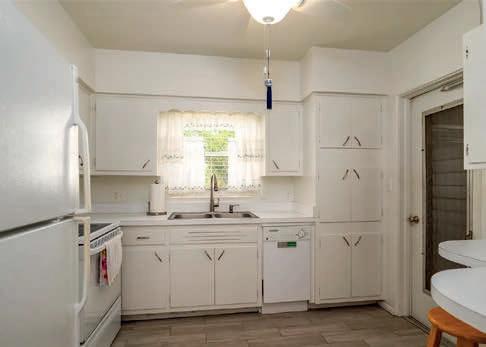

4317 W MARINA VIEW WAY, #40 CORTEZ, FL 34215
I’m beyond thrilled to have helped my buyer secure this absolutely stunning waterfront residence in Hunters Point—America’s only NET ZERO, hurricane-resilient luxury community! This home is more than beautiful— it’s smart, sustainable, and built like a fortress. Fully solar-powered, turnkey furnished, and equipped with its own heated saltwater pool, private elevator, and boat slip, this gem is just minutes from Anna Maria Island. With unmatched engineering—elevated 16 feet above flood level, concrete block construction, and never losing power through four hurricanes—this is the peace-of-mind kind of luxury we all deserve. From its clean modern design and soaring ceilings to watching manatees float by from one of many balconies, every inch of this home is a dream come true. Congrats to my amazing buyer on securing this stunning slice of Florida paradise! Thinking of making a move like this? Let’s talk about how we can make it happen for you too.

923 DAWN STREET, VENICE, FL 34285
Presenting a rare opportunity to acquire a singlefamily pool home on Venice Island, this property is poised for a swift sale due to its exceptional value and prime location. Priced competitively to accommodate buyer enhancements, this residence offers tremendous potential for personalization. Situated less than one mile from the nearest beach access, 1.2 miles from Sharkys and the Venice Fishing Pier, and a mere 1.3 miles from the vibrant dining scene of downtown Venice, the location is unparalleled. Occupying a generous -acre lot in a tranquil, secluded enclave of Venice Island, this home is free from deed restrictions, welcoming RV or boat owners. Recent upgrades include a new pool cage, resurfaced pool, and a beautiful paver patio installed in 2023, complemented by hurricane-impact windows throughout and shutters for the garage. Additional improvements feature a 2015 roof, freshly painted exterior, and a brand-new 2024 AC system with UV light air quality treatment. The expansive backyard offers a versatile space for customization. Positioned just blocks from 2 beaches and downtown Venice, this property combines convenience, resilience, and opportunity. Act quickly, homes of this caliber in such a coveted area are not expected to remain available for long.
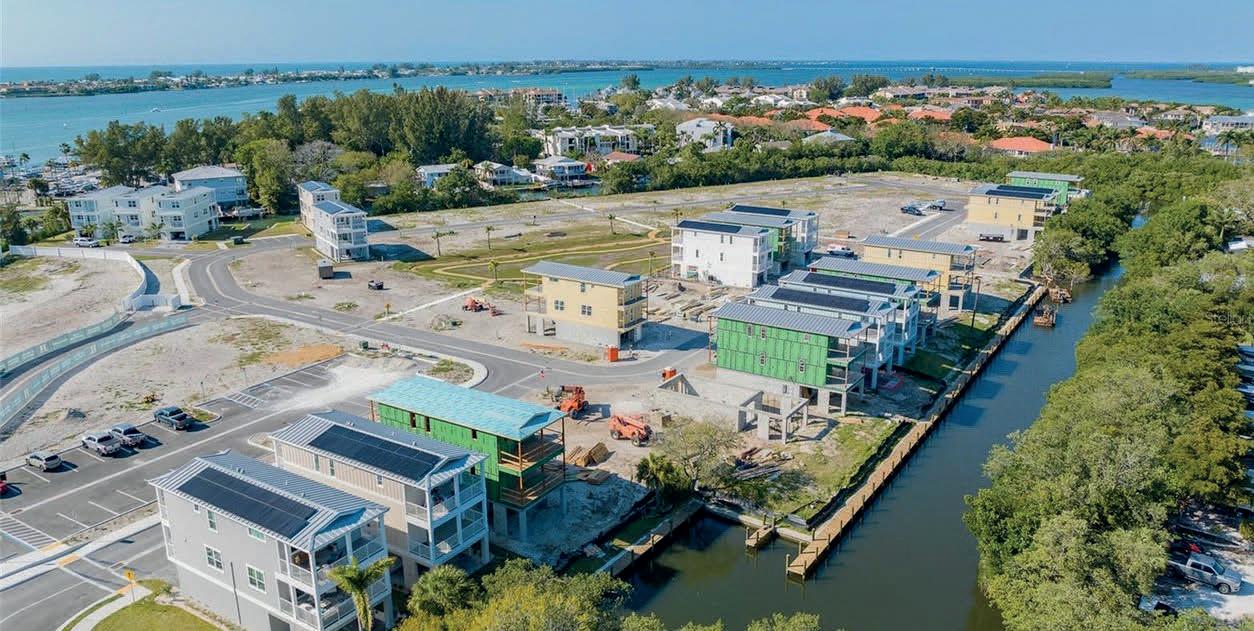
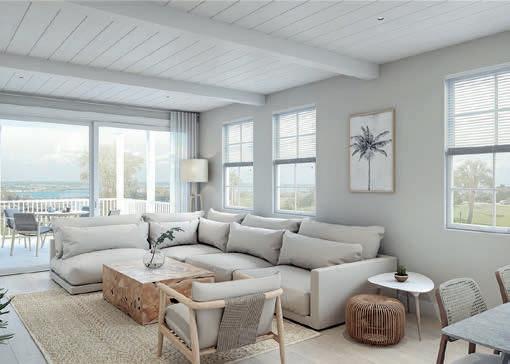
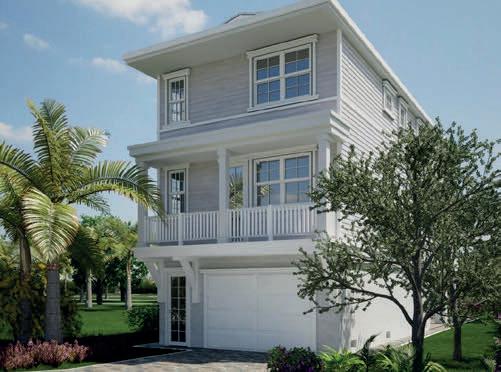



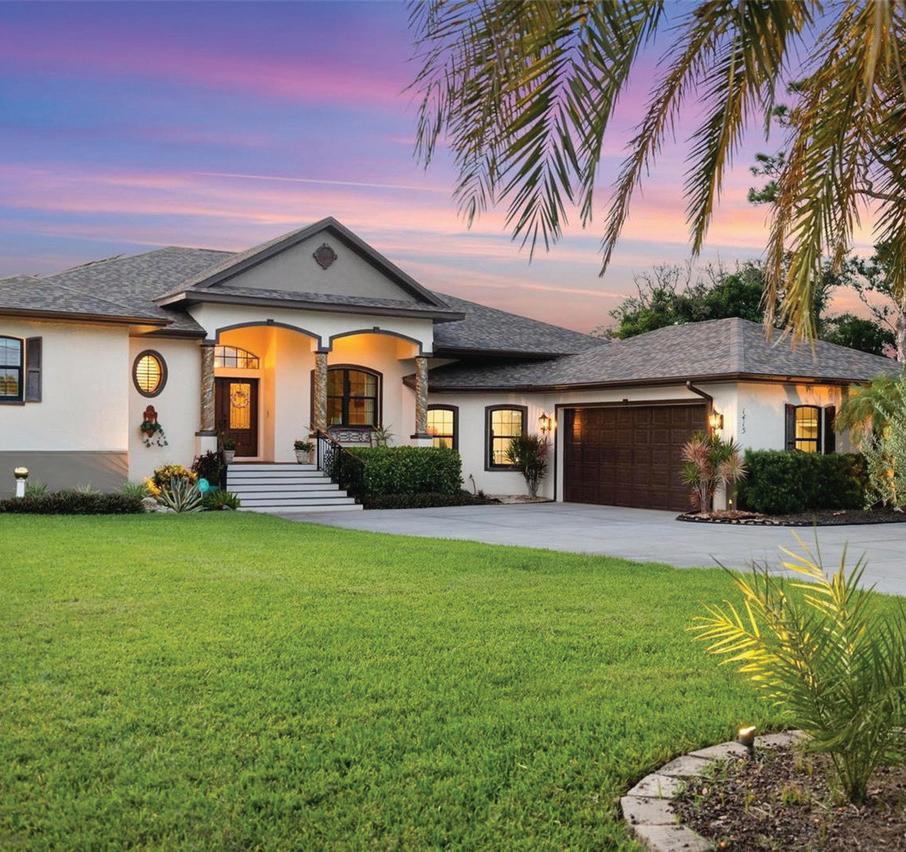
3 BEDS | 2.5 BATHS | 3,487 SQFT | $1,850,000
CUSTOM


WATERFRONT ESTATE ON OVER AN ACRE
This stunning estate features tropical grounds with coconut palms, mangoes, and olive trees. Enjoy a heated pool, fire pit, private boat lift, and two jet ski lifts — all just minutes from Lemon Bay and the Gulf with no fixed bridges. Inside, you’ll find an open kitchen, great room with fireplace, sunset room, and granite-wrapped bar — ideal for entertaining. The private primary suite offers serene water views, a home office, and a spa-style bath. Upgrades include hurricane-impact windows/doors, new AC, newer roof, dual Tesla Powerwall 3, and more. With no HOA, no hurricane damage, high elevation, and optional Gulf beach club membership, this is true coastal living at its finest.
