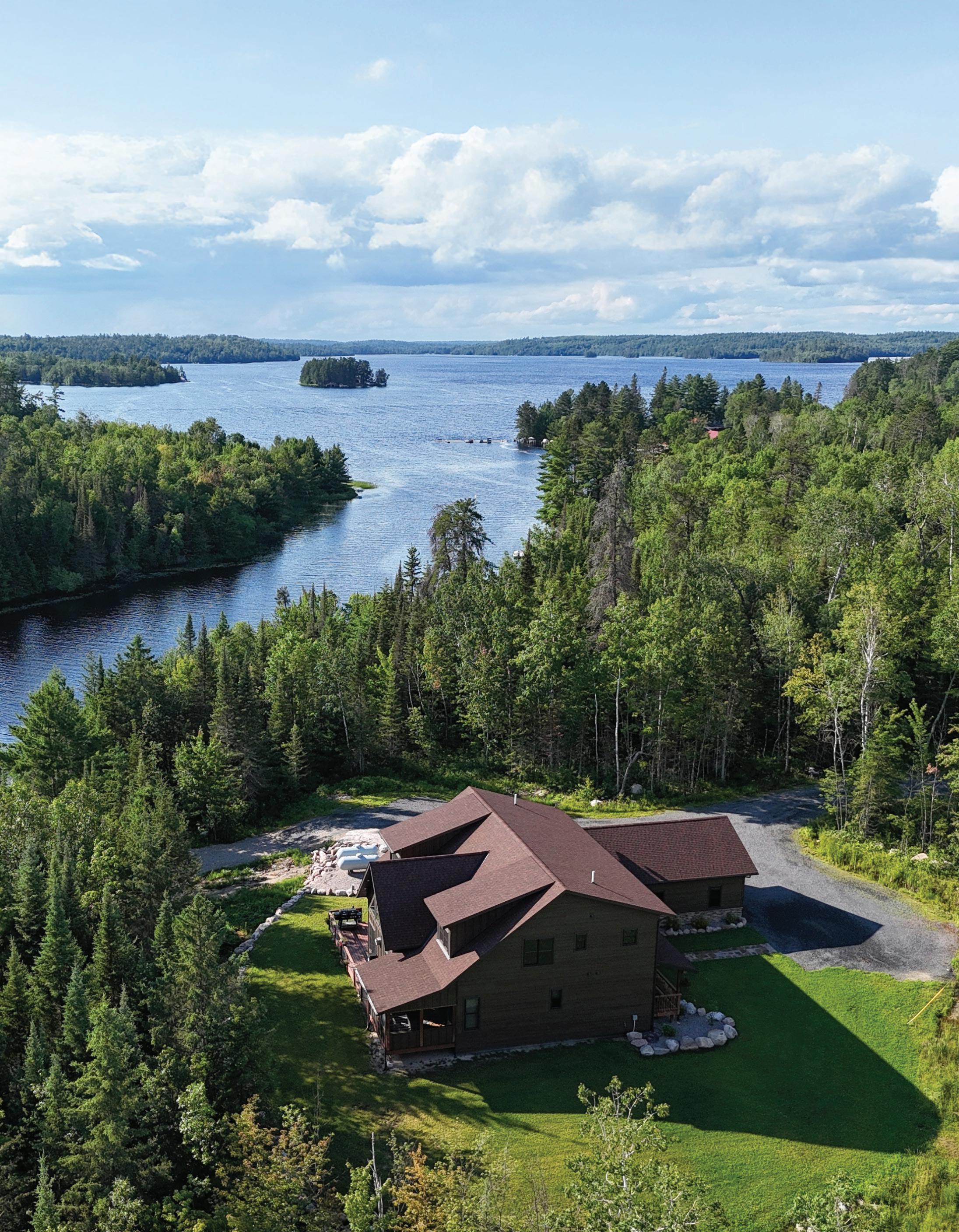

Iconic Estate with Panoramic Lake Minnetonka Views
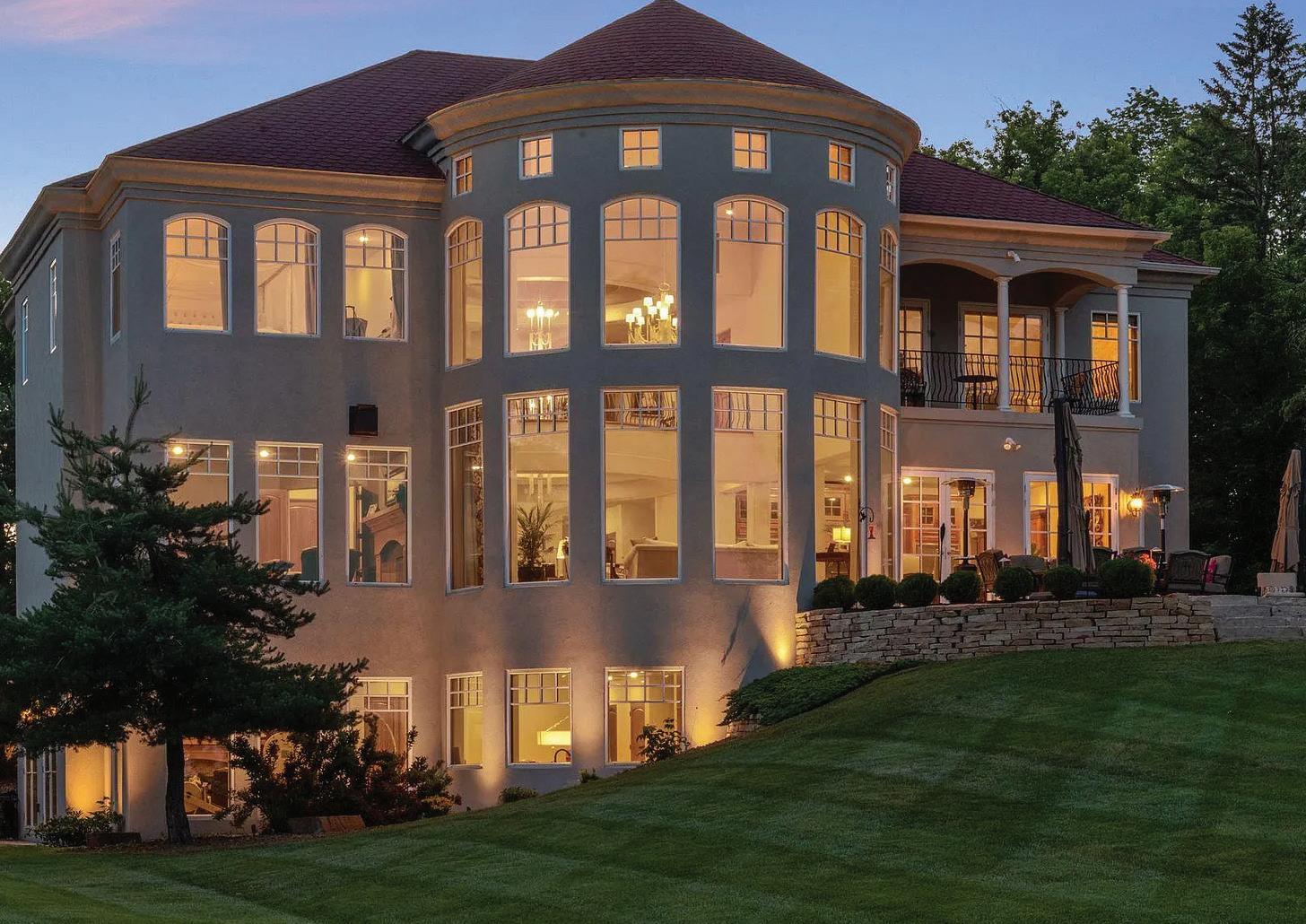
4 Bed | 6 Bath | 9,228 Sq Ft OFFERED AT $3,950,000

Landmark Lake Minnetonka Estate located on 130+ feet of prime Lake Minnetonka lakeshore with perfect elevation and long South-Easterly views has long been admired with almost 2 acres of manicured grounds and dramatic spaces both inside and out. Over 9000 sf of sophisticated custom detailing and design features including a breathtaking foyer that opens to the jaw dropping 2 story wall of windows with impressive fireplace, exquisite chandelier and circular staircase that paints the picture of timeless architecture and impeccable design.The main level also includes a gorgeous library with lake views and fireplace, large gourmet kitchen with circular island, walk out patio with built in grill, grand formal dining room, venetian plaster walls, elevator, three large bedrooms on upper level
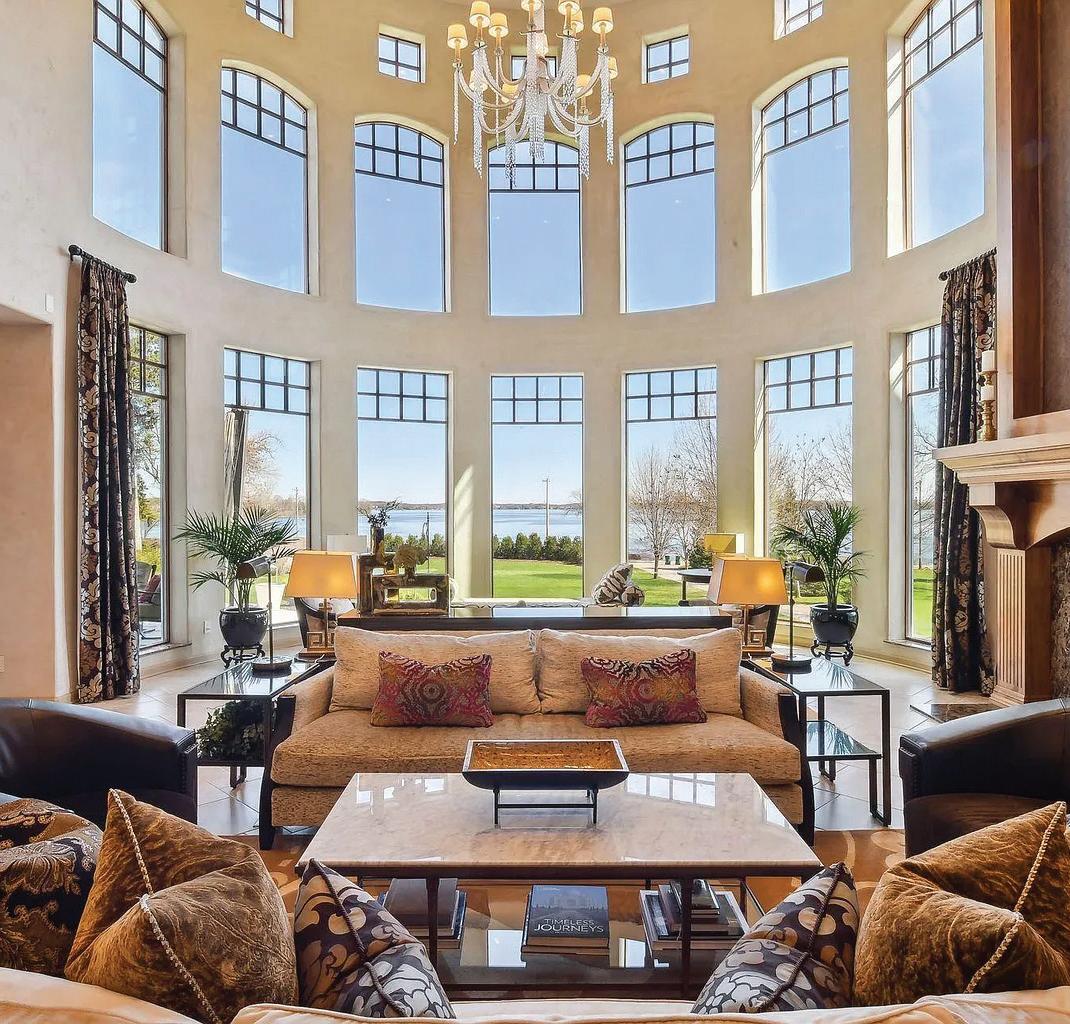
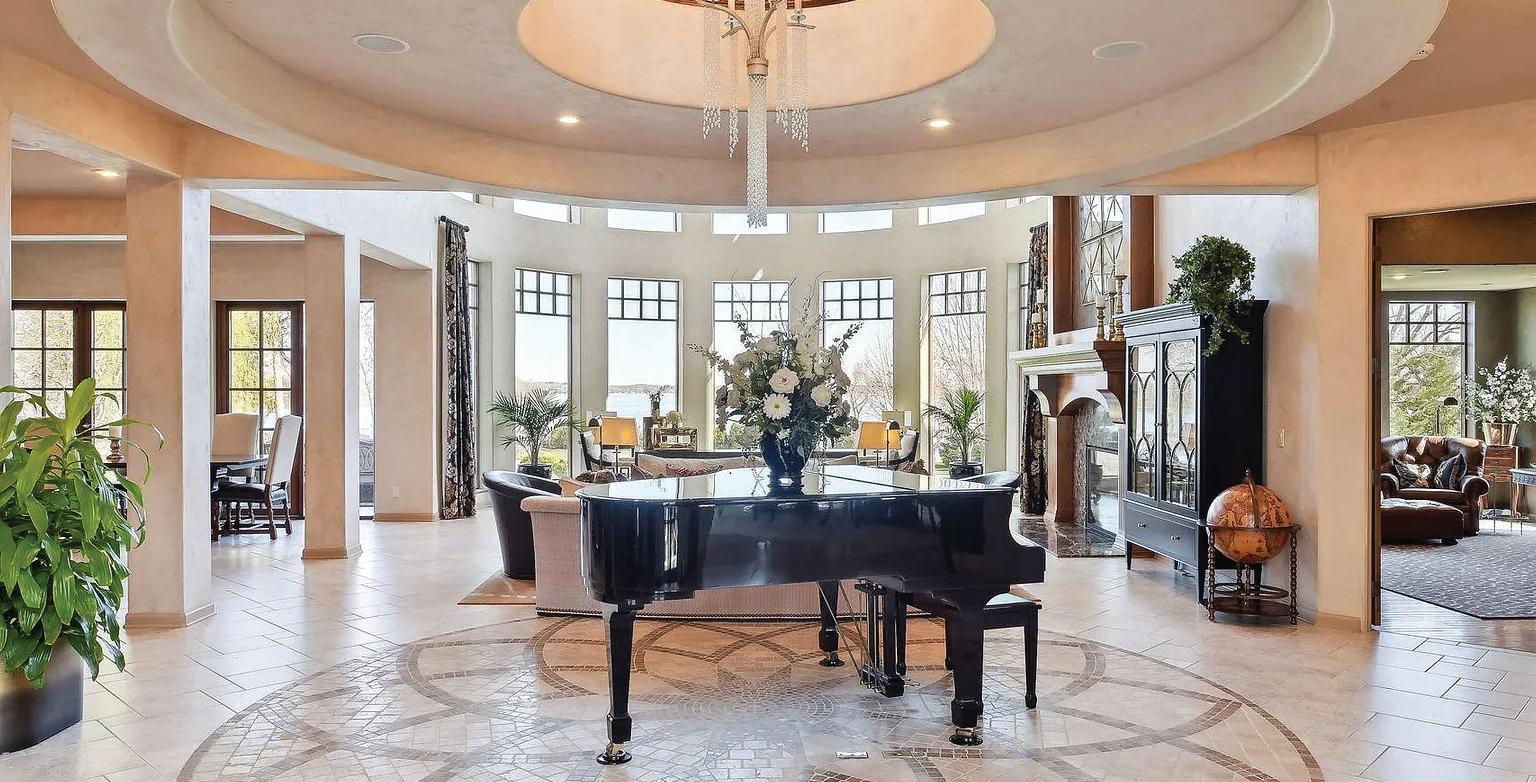
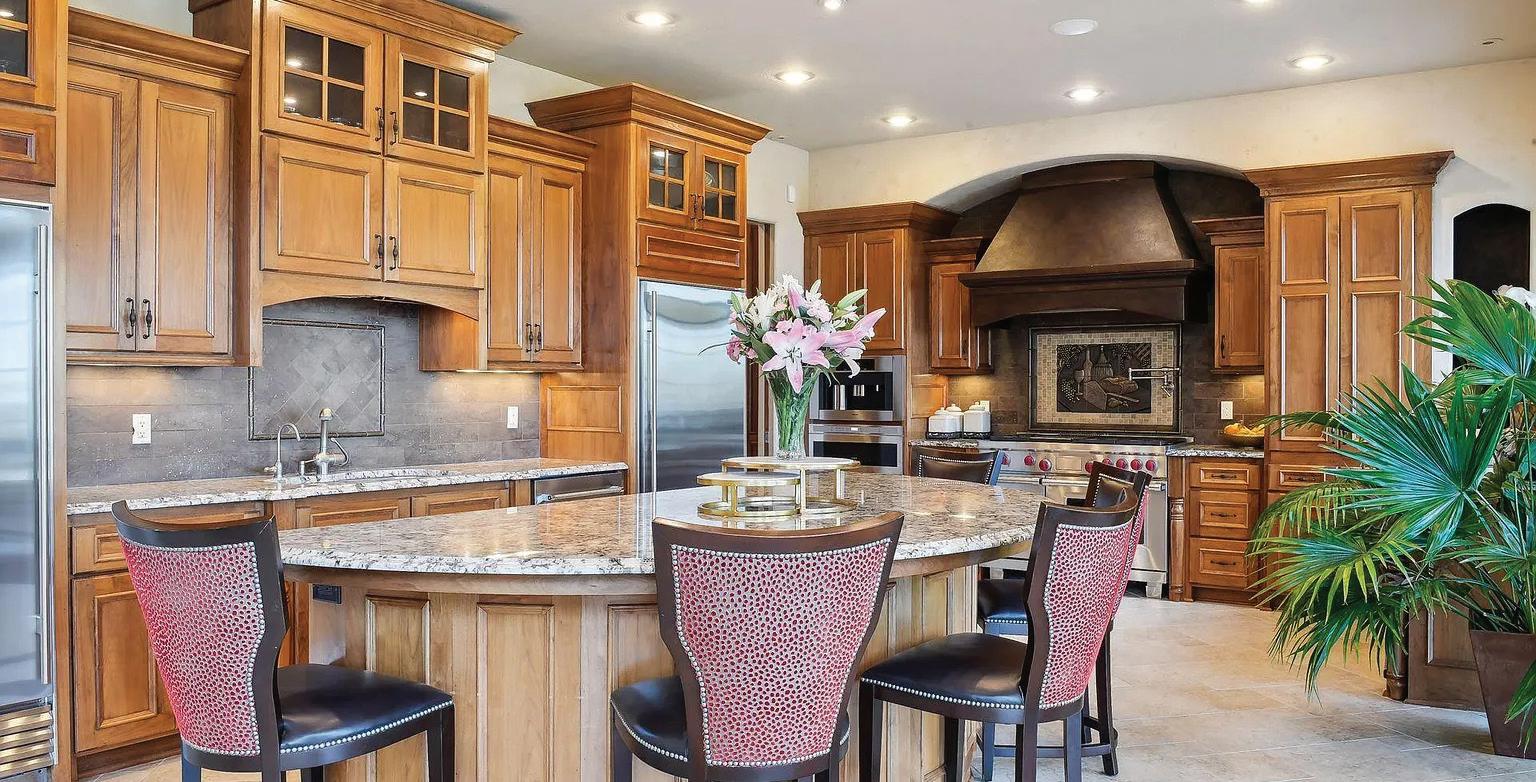
including the primary suite with lakeside balcony and fireplace and luxurious owner’s spa like bath. The lower level features another expansive bedroom and private bath, home theater, wine room, large bar for entertaining, billiards area and a wonderful family room that opens to the lower lawn. This home also offers Lutron lighting and geothermal heating and cooling. Located close to Wayzata with direct access to the Dakota Trail. Orono Schools! This is a remarkable legacy property!
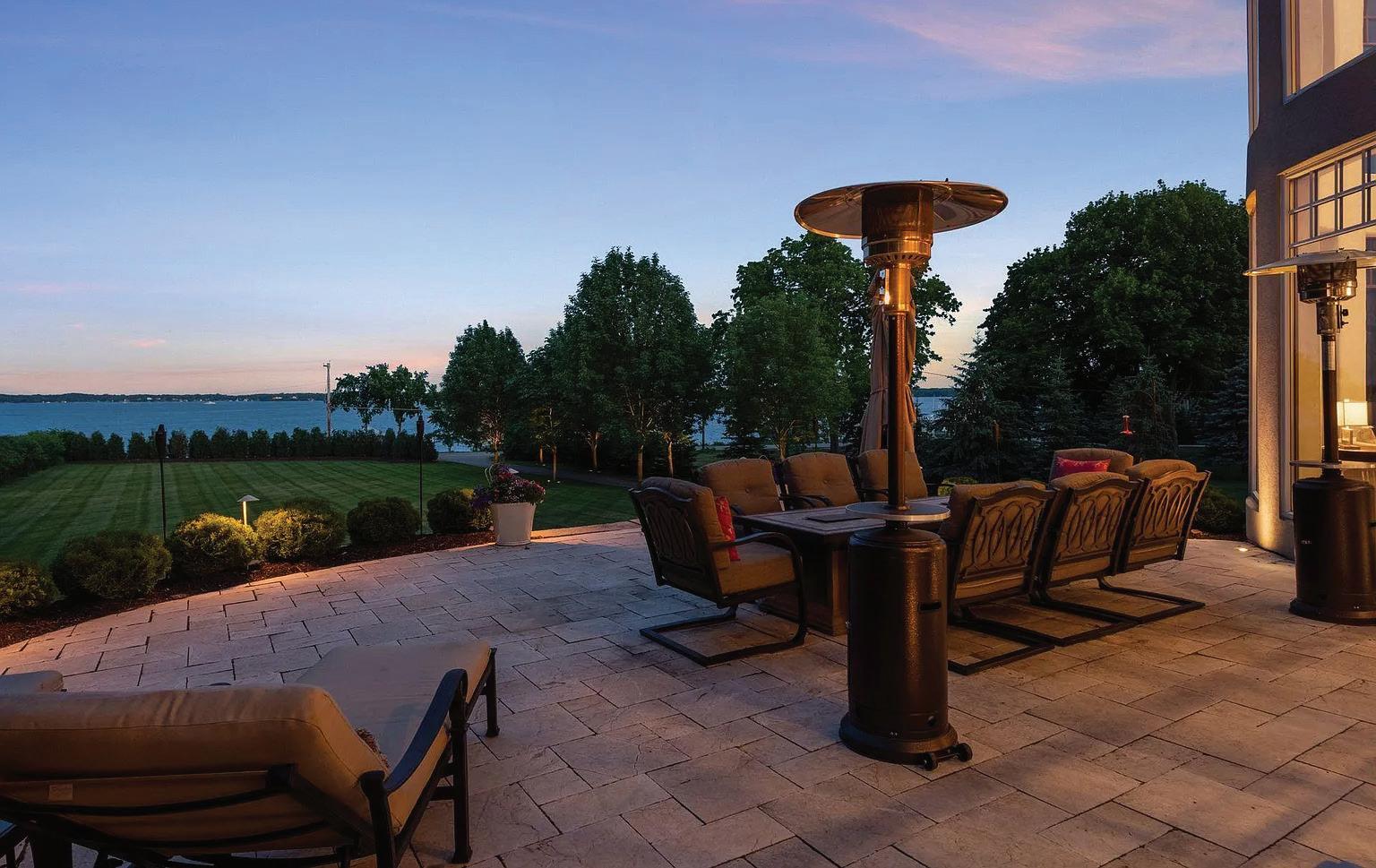
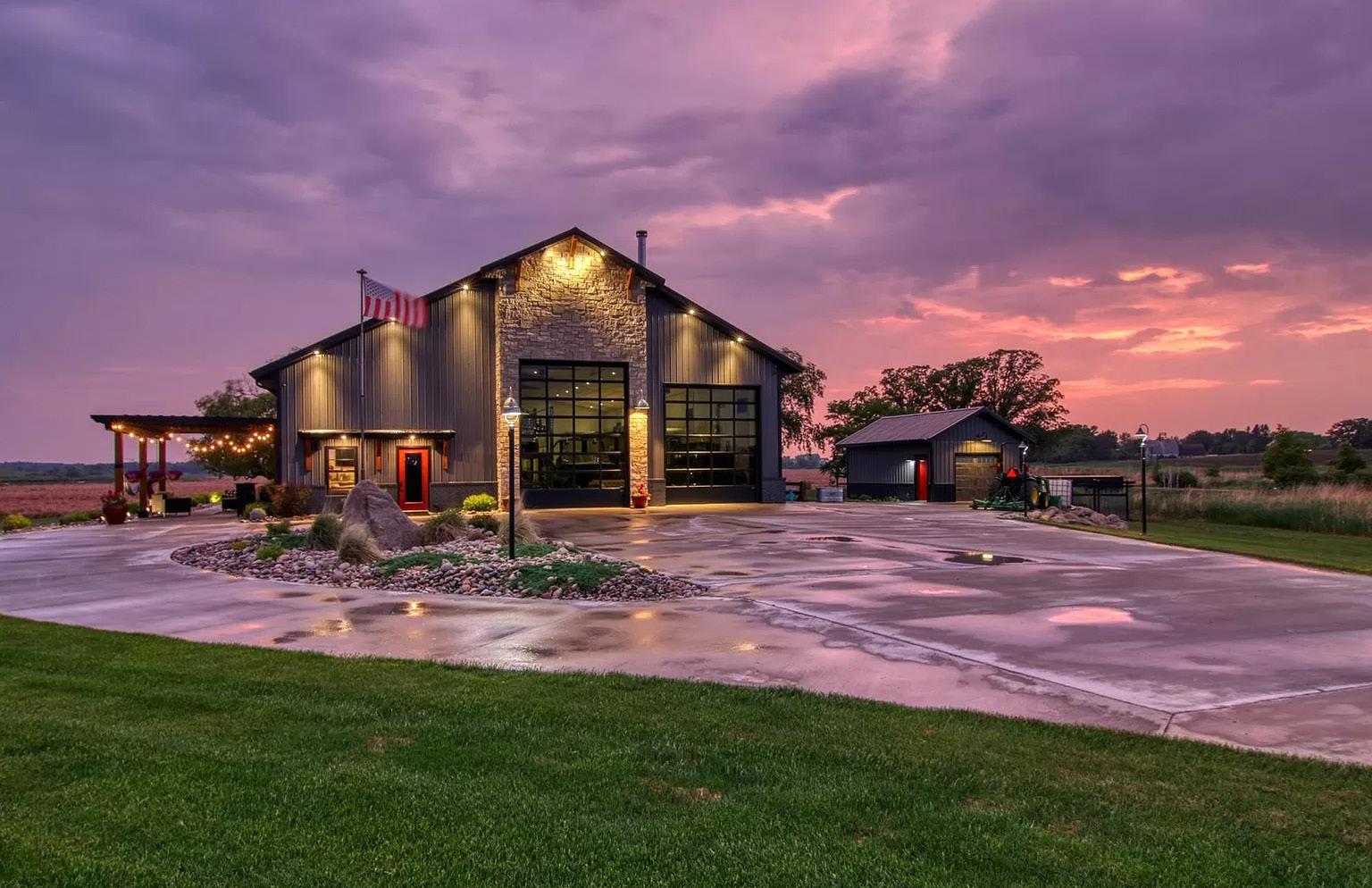
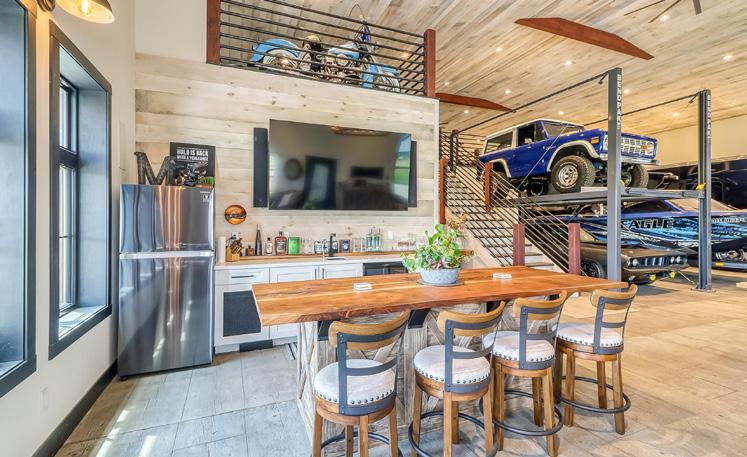
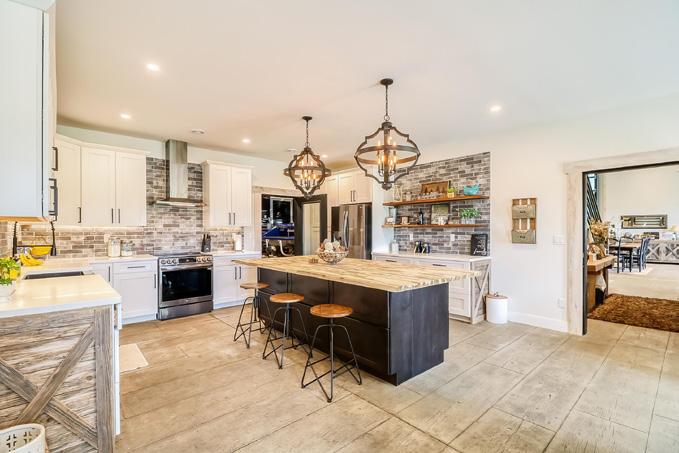
Tuscan Luxury Meets Lakeside
Nestled on the serene lake shores in Central Minnesota this mansion boasts Tuscan-inspired design w/warm earthy tones, Venetian plaster walls, a majestic grand staircase & expansive picturesque views from the spacious living and dining rooms. The gourmet kitchen has top-of-the-line appliances, granite countertops, a butler's pantry & a walk-in storage pantry. Unending dining space from the eat-in kitchen w/fireplace, to the dining room & formal dining room. The luxurious main floor primary suite has its own sitting room w/fireplace designed for comfort, privacy and relaxation. The basement is a fantastic place to entertain w/large family room, wet bar, billiards room and not 1, but 2 wine cellars that hold 3000 bottles! The charming tasting room offers a special place to host guests. The detached garage is a car collectors dream with its ability to display 20 cars. There is Fiberoptic High Speed internet for video conferencing and a nearby airport supporting a 5200 ft runway.

Welcome to this exceptional shouse! Situated on a generous 2.78-acre property, the beautifully landscaped grounds surrounding the shouse create a picturesque setting. The adjacent 2.4 acre parcel also included. As you enter the living space, you'll be captivated by the breathtaking views of the nearby lake from the spacious living room. The open concept kitchen seamlessly connects to the living area, making it an ideal space for entertaining. The master suite features a tile shower and a double vanity. The shop is capable of accommodating up to 9 vehicles and has unbelievable potential. Adjacent to the shop, you'll find a wet bar. The loft area, overlooking the shop, offers a versatile space that can be utilized as an additional sleeping area, home office, etc. The beach club membership offers a pool, gathering space & optional space for a boat lift. To experience the perfect combination of functionality & beauty this shouse offers, schedule a showing today!
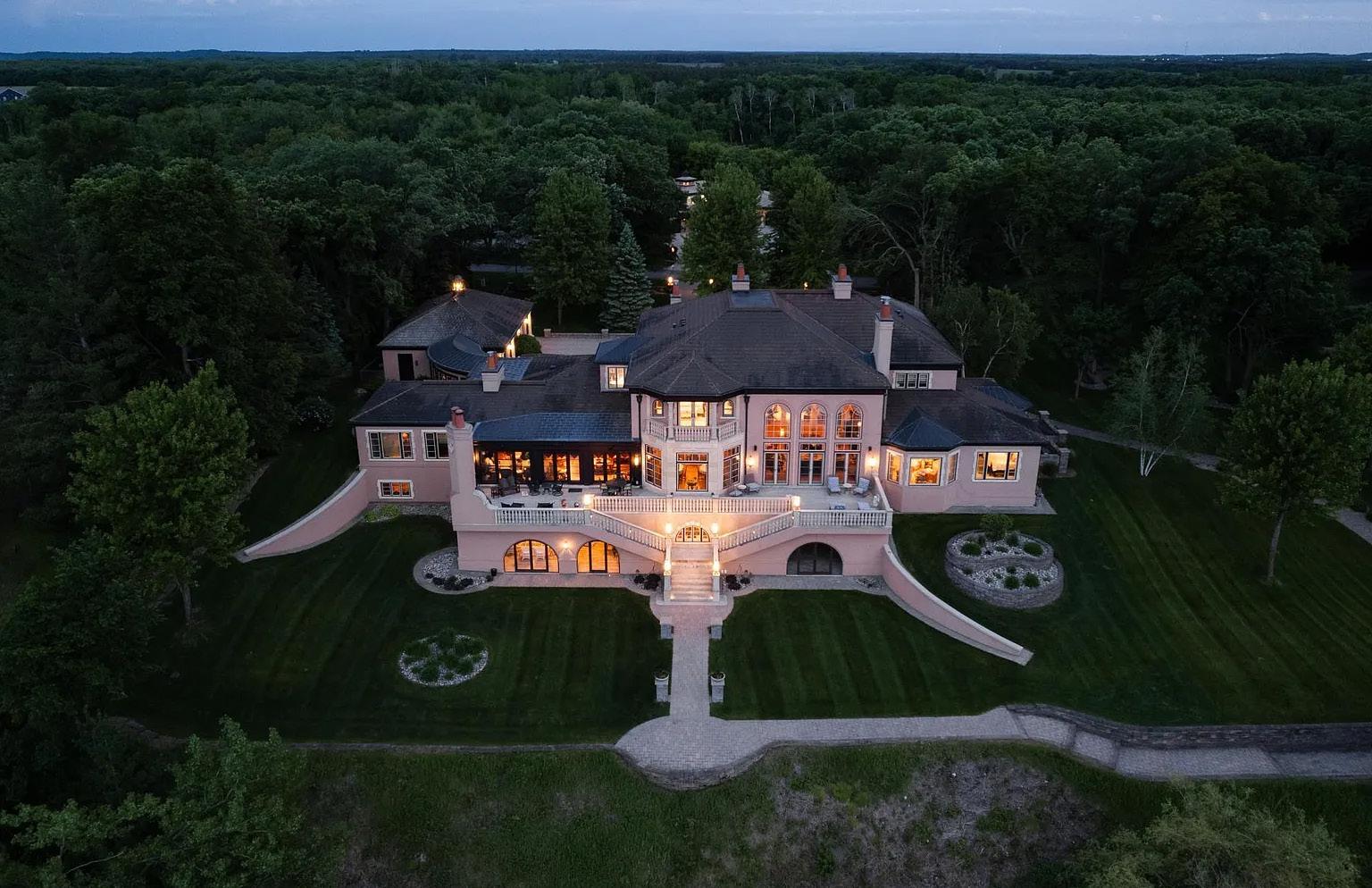
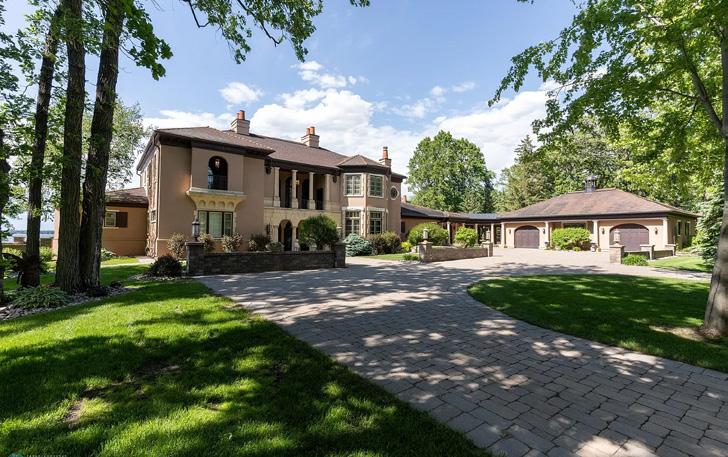
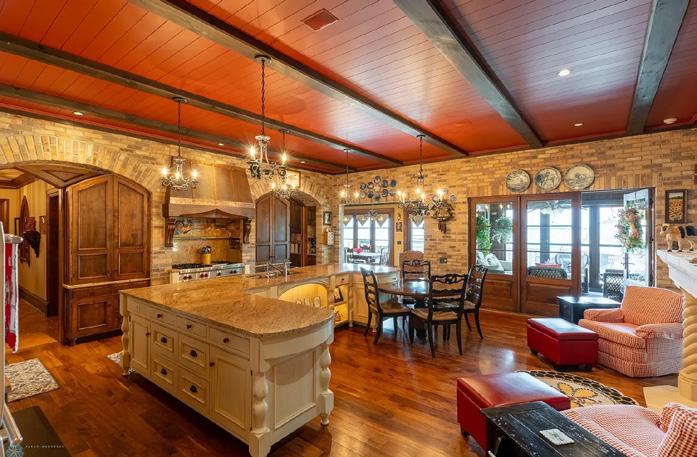

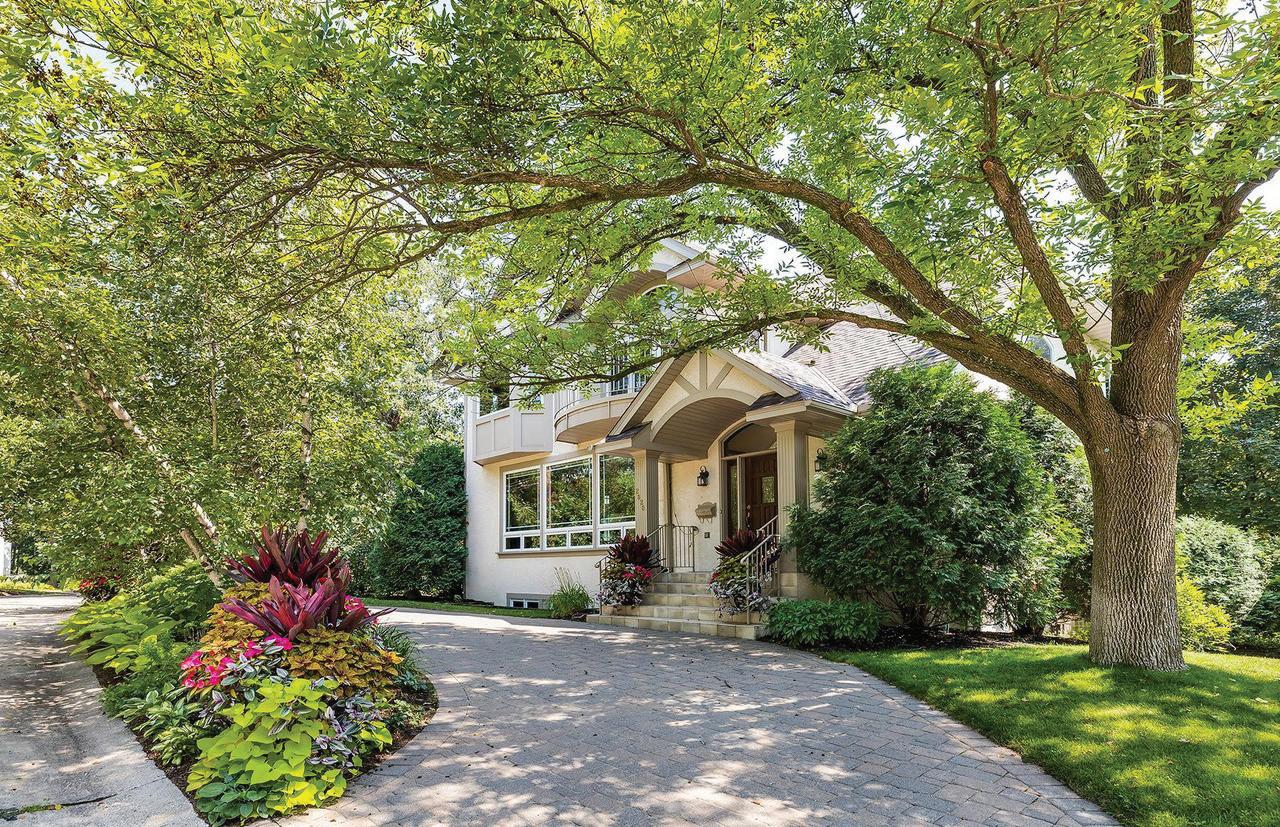
2828 BURNHAM BLVD, MINNEAPOLIS, MN
Welcome to your elevated retreat in the magical CedarDean-Isles neighborhood of Minneapolis! Nestled among the treetops, between Lake of the Isles and Cedar Lake, this 4-bedroom, 4-bathroom home offers stunning treehouselike views from every window, creating a sense of peace and privacy that’s rare in city living. Step inside to find spacious, light-filled rooms and an open, flowing layout perfect for both relaxing and entertaining. The home is move-in ready with a sense of classic craftsmanship and enduring quality design elements, yet offers the perfect canvas for your personal touches—imagine creating your dream kitchen or spa-inspired bath in this already-beautiful space. A generous 2-car garage, flexible living areas, and ample storage complete the picture. Whether you’re looking for a serene oasis in the city or a property with potential to make entirely your own, this home delivers.

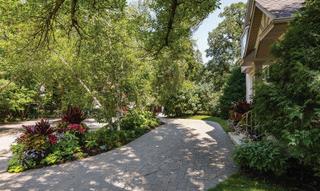
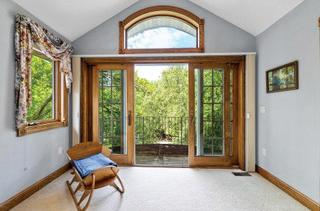
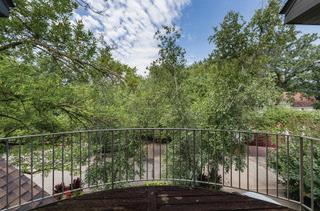
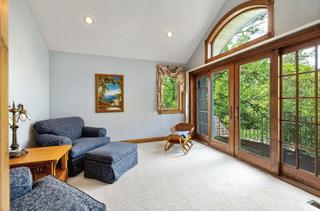
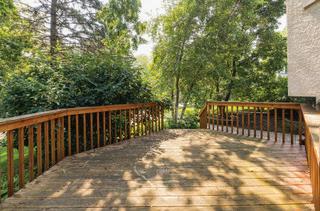

4 BEDS
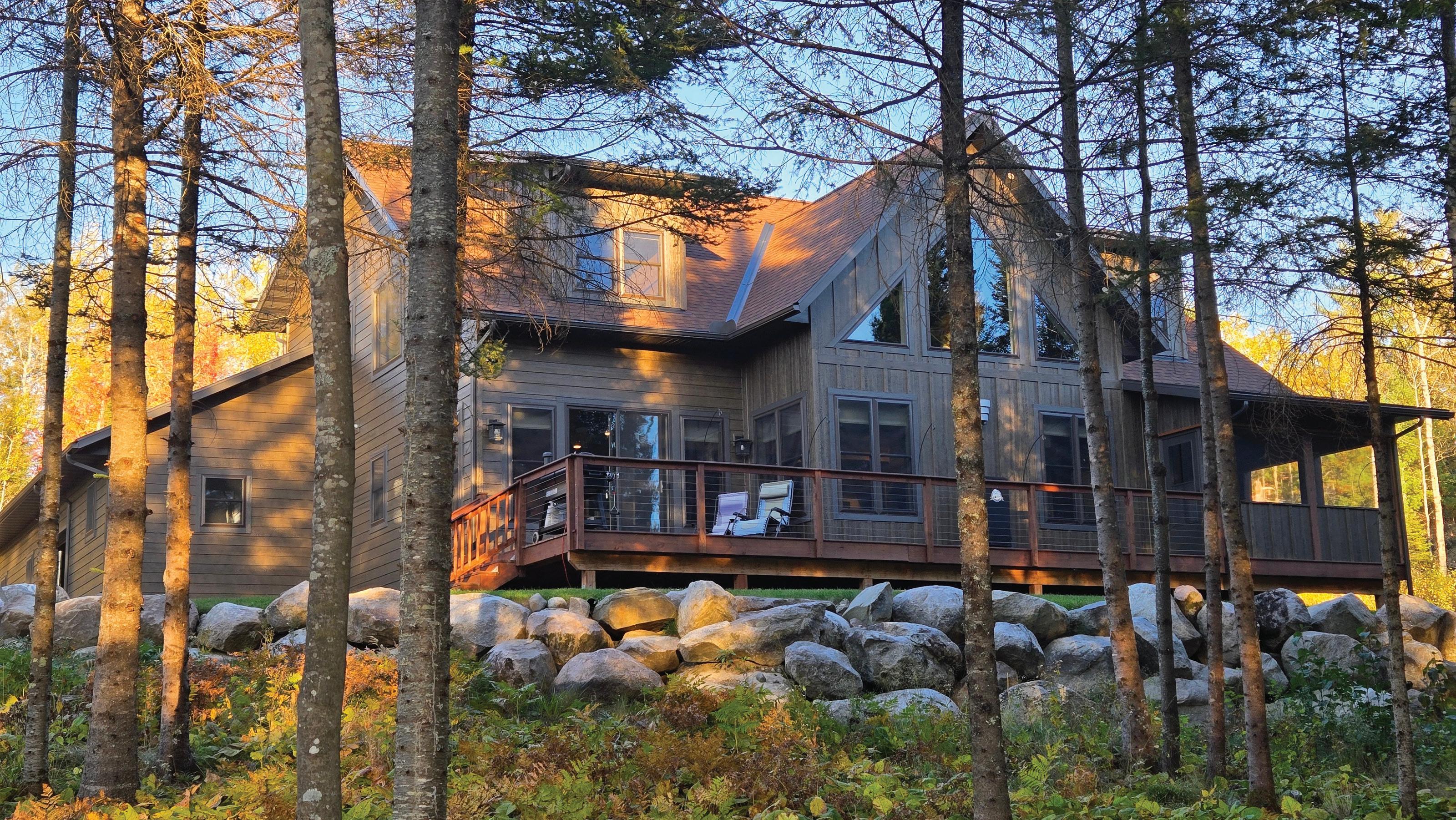
LUXURY LAKE HOME
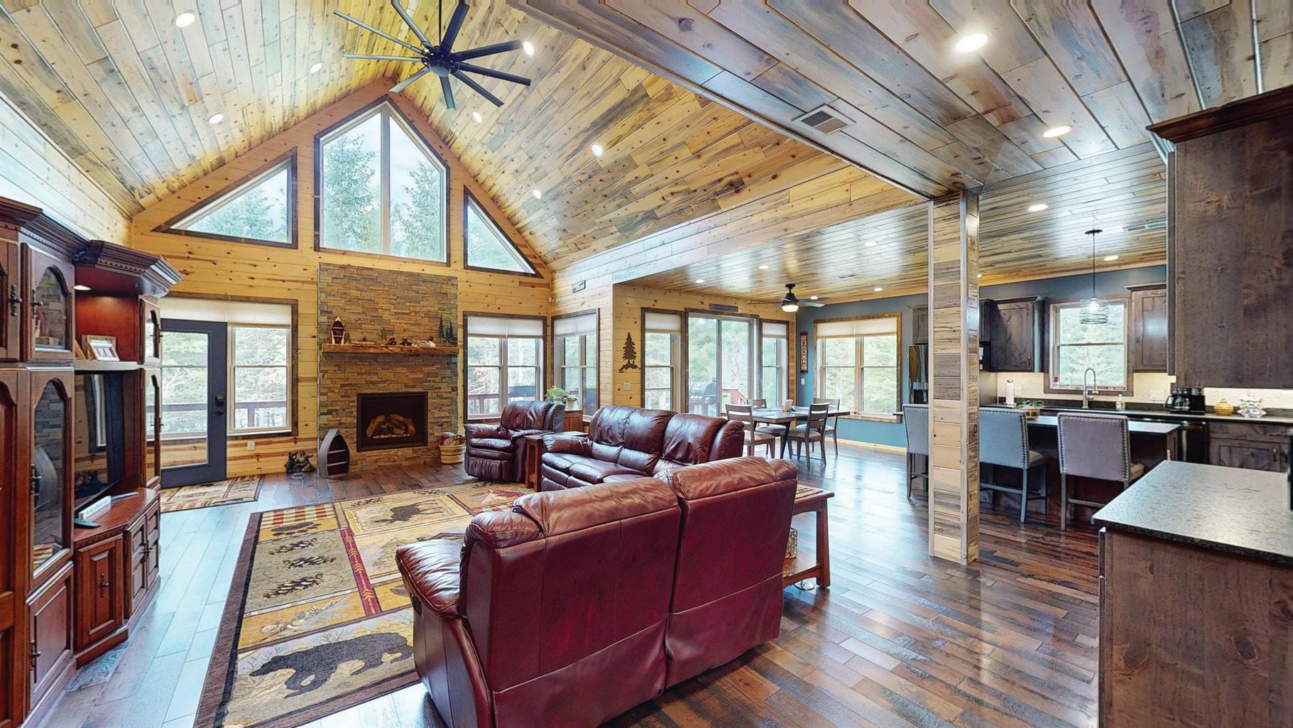
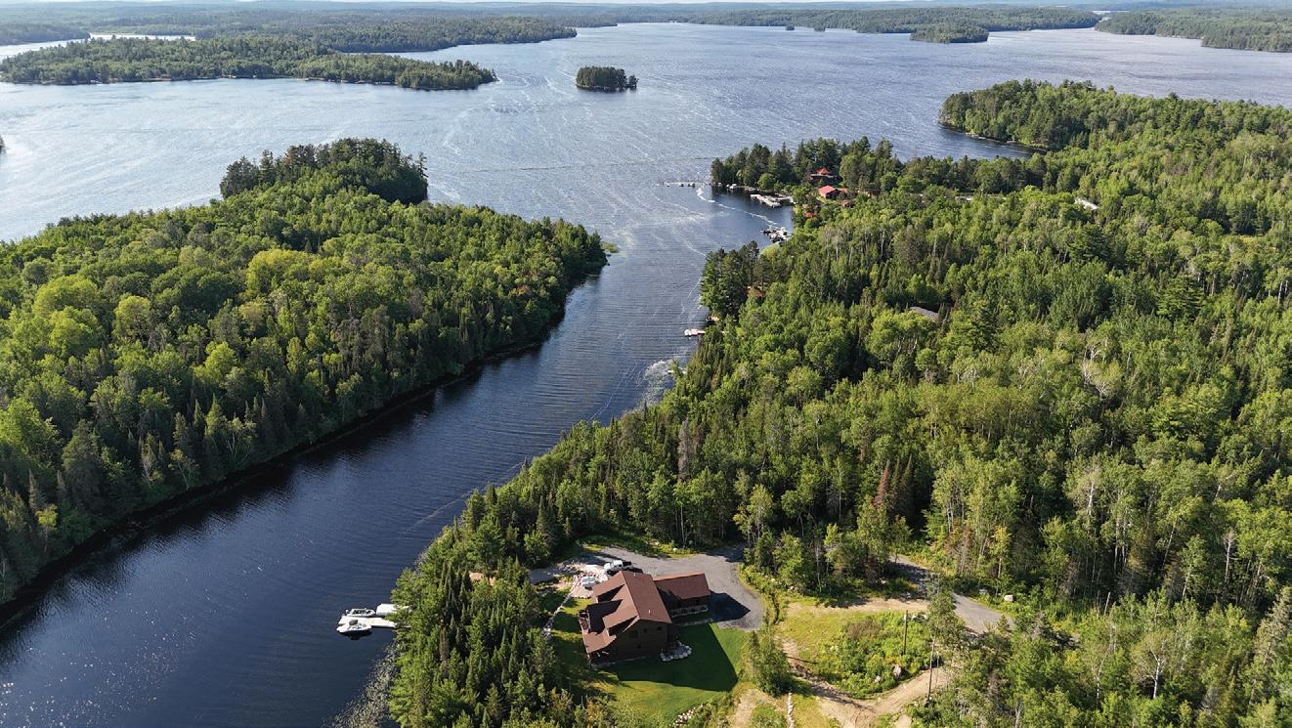
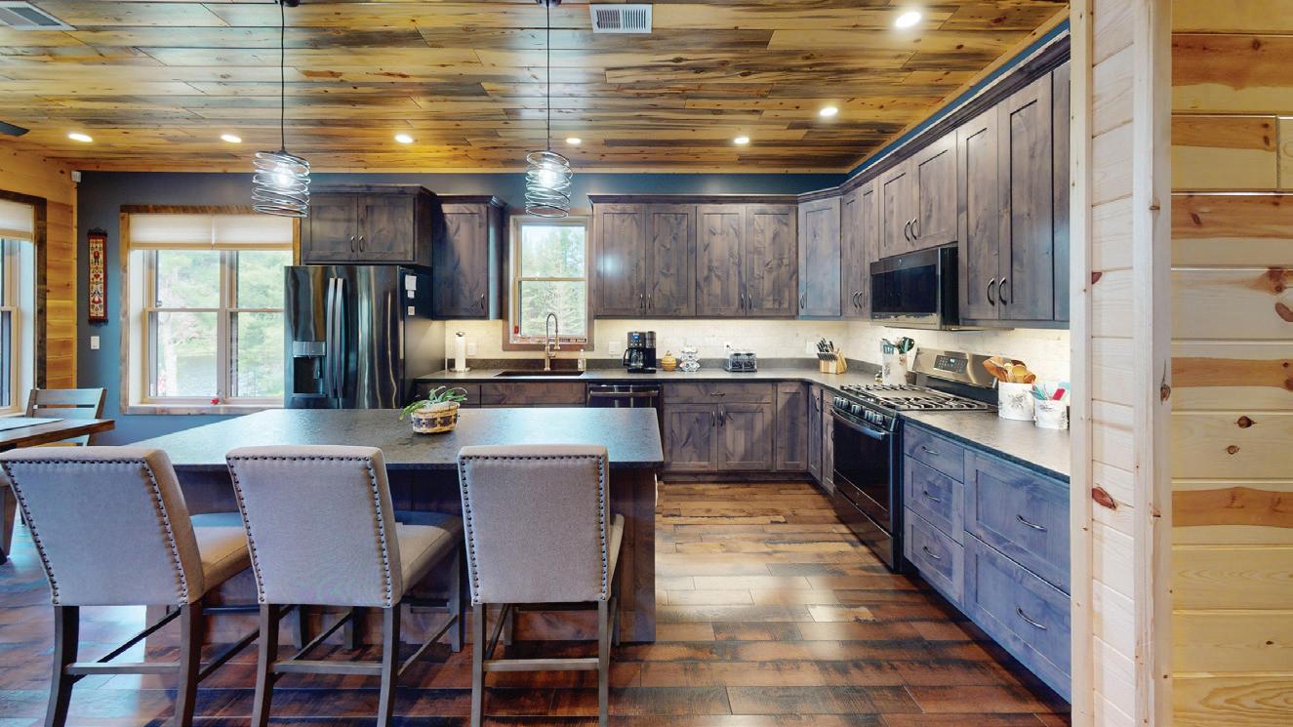
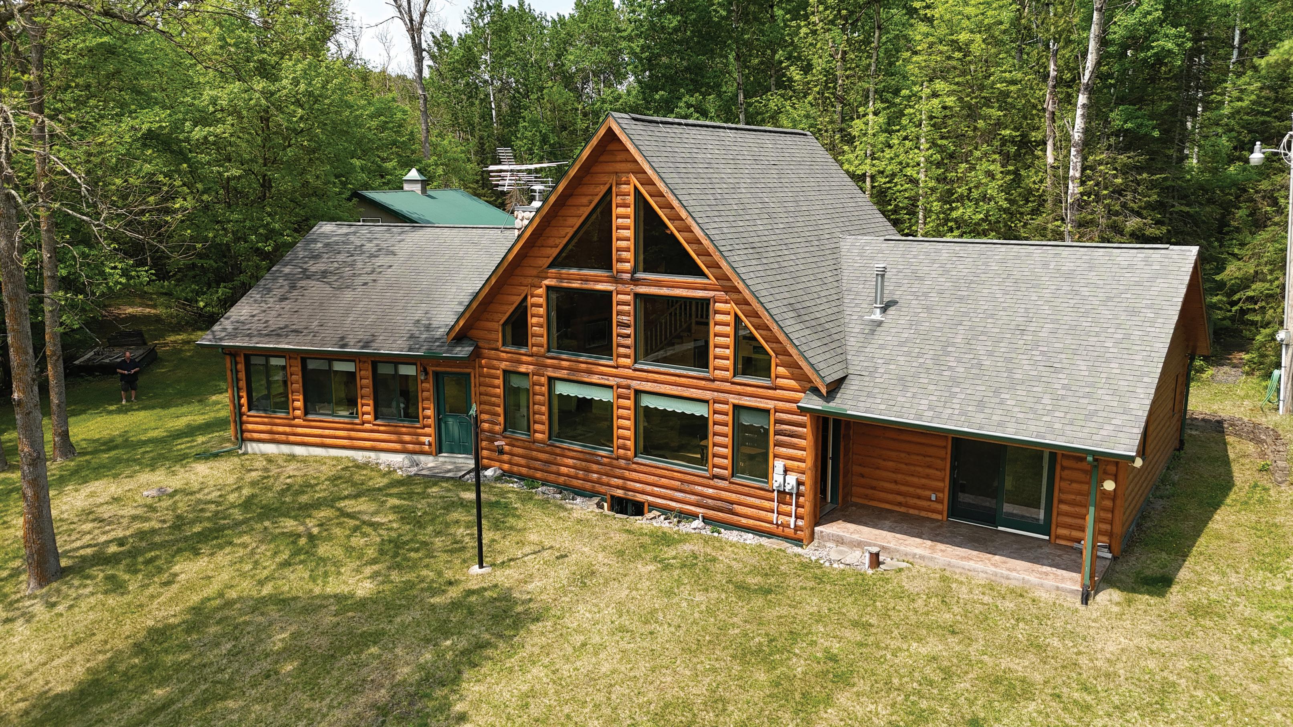
CRANE LAKE, MN. 6.2 private wooded acres with 340’ of
CRANE LAKE, MN. 6.2 private wooded acres with 340’ of protected shoreline. Boat from your dock to enjoy Crane Lake, Voyageurs National Park, Canada and the BWCA. This property offers the perfect blend of lakefront living and spacious land with a 2022 custom-built 3300+ sq ft, 3+ bedroom, 4 bath home. Inside you will find hardwood floors, custom paneling, and a great room w/stone fireplace and vaulted 20’ ceiling. The spacious kitchen has custom cabinets, leathered granite counters, black stainless appliances, pantry and island open to great room, dining and deck. The primary bedroom has a walk-in closet, ensuite bath with heated tile floor, and patio doors that open to the cozy screened porch. The main level also has a half bath, laundry room and attached 3-stall garage with in-floor heat. The upper level boasts a loft, 2 additional large bedrooms w/ ensuite bathrooms, +2 additional bonus rooms. 32’x56’ storage building for all your toys.
Boat from your dock to enjoy Crane Lake, Voyageurs National Park, Canada and the
This property offers the perfect blend of lakefront living and spacious land with a 2022 custom-built 3300+ sq ft, 3+ bedroom, 4 bath home. Inside you will find hardwood floors, custom paneling, and a great room w/stone fireplace and vaulted 20’ ceiling. The spacious kitchen has custom cabinets, leathered granite counters, black stainless appliances, pantry and island open to great room, dining and deck. The primary bedroom has a walk-in closet, ensuite bath with heated tile floor, and patio doors that open to the cozy screened porch. The main level also has a half bath, laundry room and attached 3-stall garage with in-floor heat. The upper level boasts a loft, 2 additional large bedrooms w/ ensuite bathrooms, +2 additional bonus rooms. 32’x56’ storage building for all your toys.

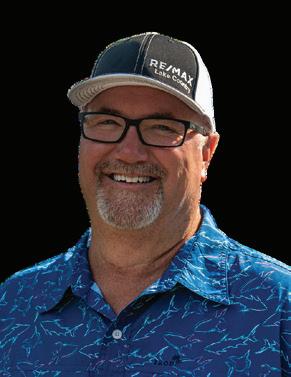
RAYMOND INGEBRETSEN
BROKER/OWNER

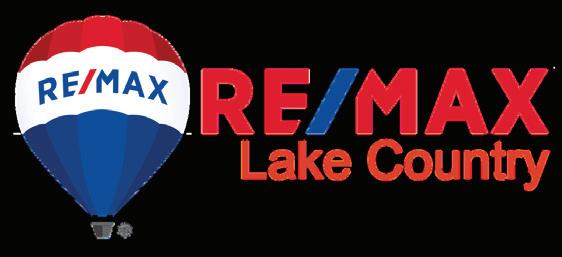


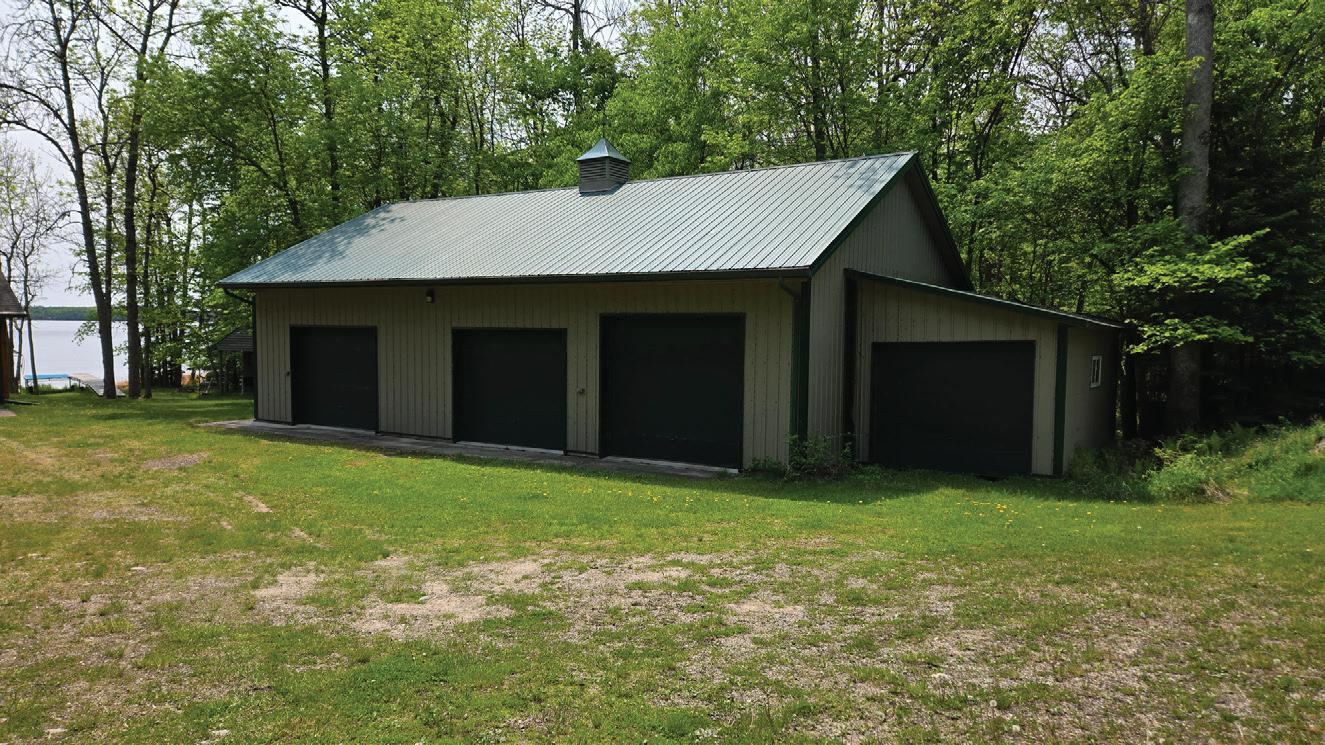
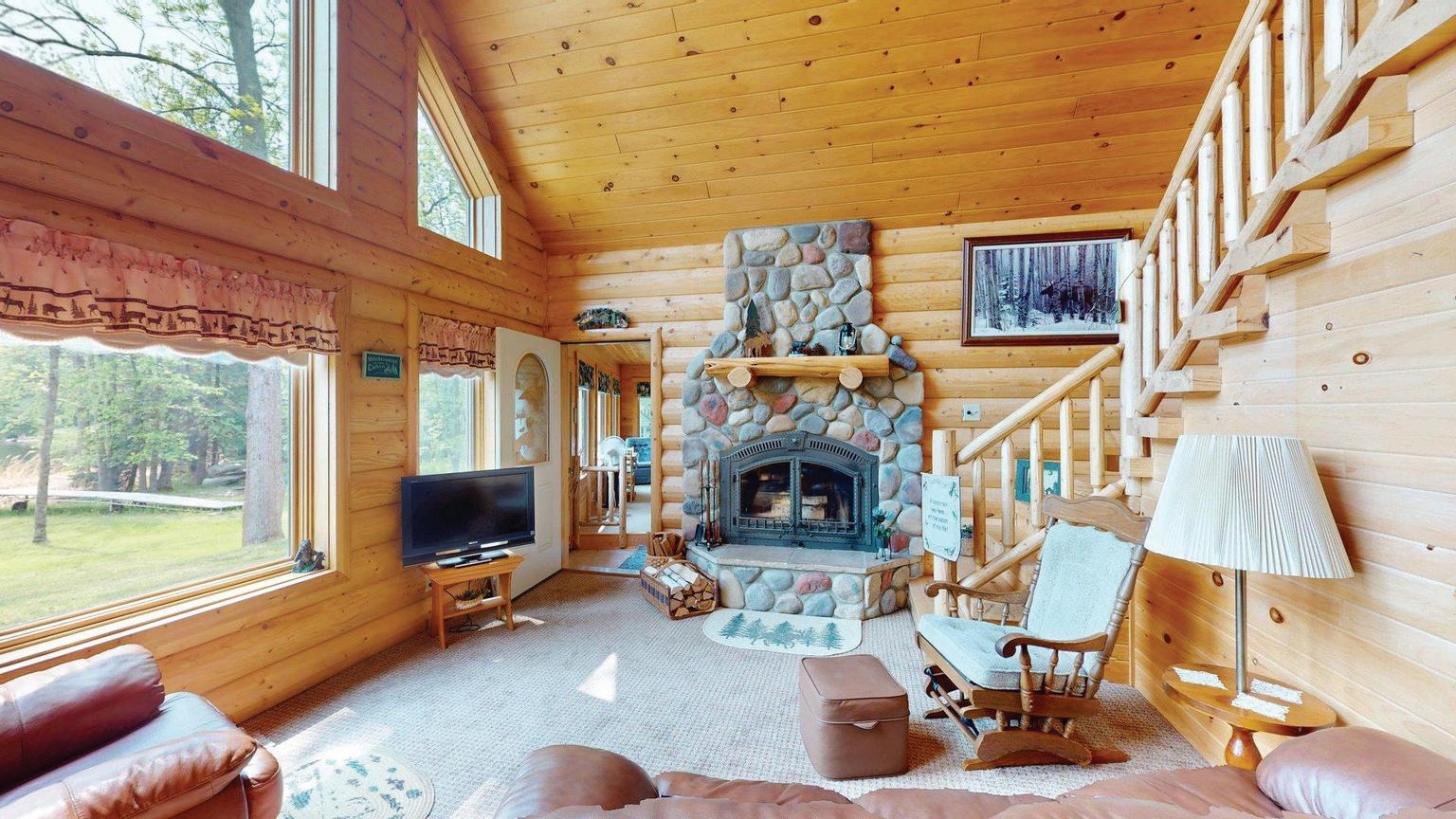
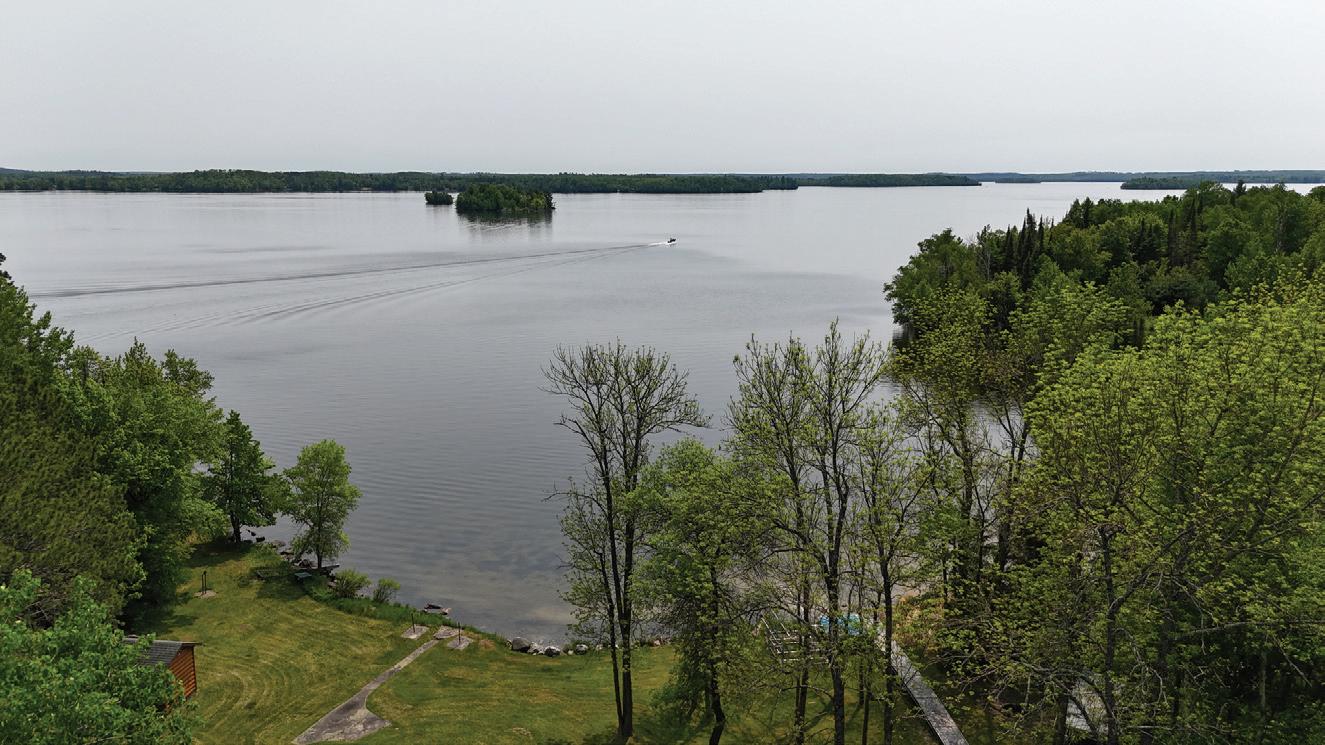
new owner. Situated on 4.4+/- private acres this 1800+ sq ft Log sided home built in 2006 has a wonderful “up north” feel. Home comes with lakeside 4 season porch, covered entry porch, covered lakeside porch off primary bedroom, half loft, vaulted ceilings, and floor to ceiling windows in the living/dining areas. Need storage? Attached heated 2 car garage plus 30’x60’ metal pole building complete with electric, concrete floors, and second story for the overflow. Also included is a small sleeper/storage cabin and a small log sided storage shed near the lake for your fishing/boating gear. Roll in dock, aluminum boat lift and the home comes fully furnished. Situated on 224’ of south facing shoreline in a protected bay making it perfect for swimming or fishing off your private dock.
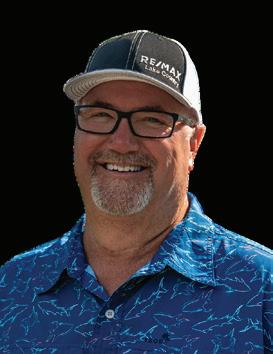

RAYMOND INGEBRETSEN BROKER/OWNER 218.780.3007 Ray@TheLakeCountry.com www.TheLakeCountry.com


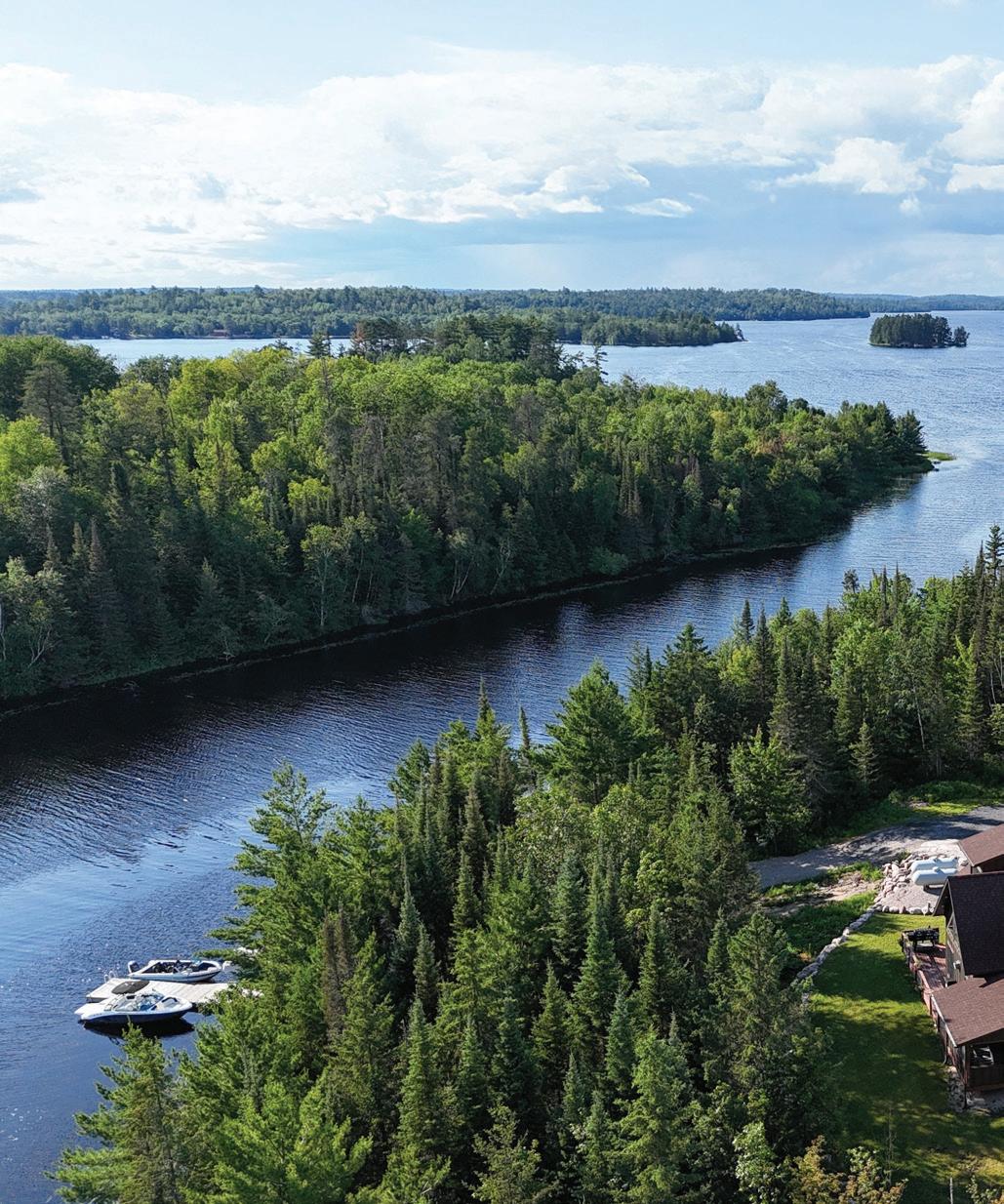
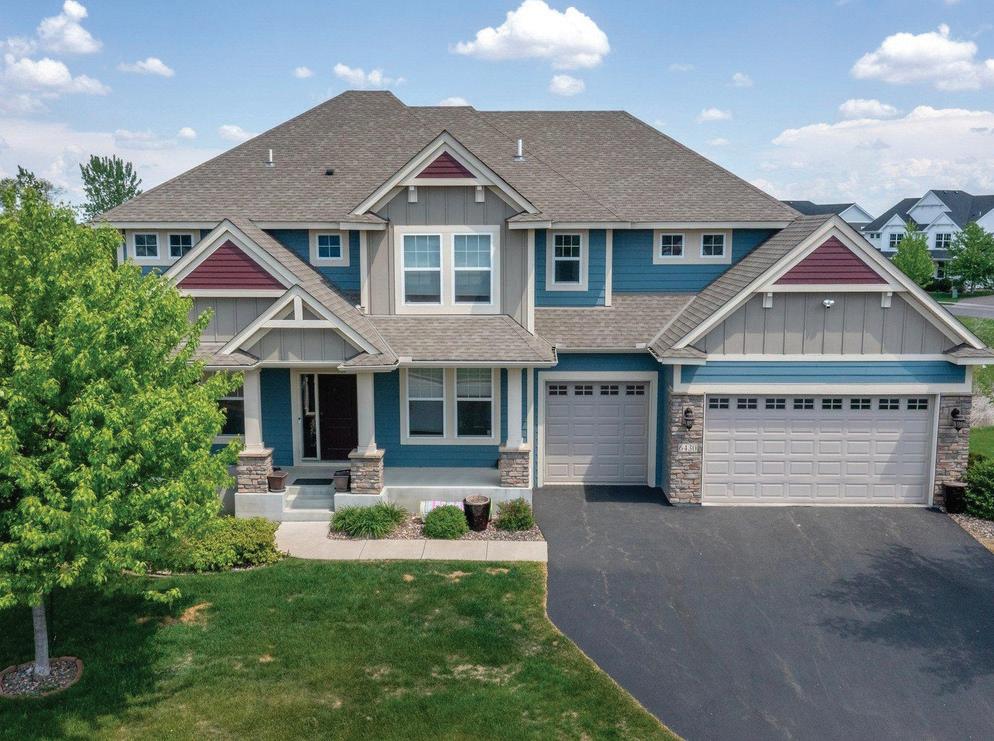
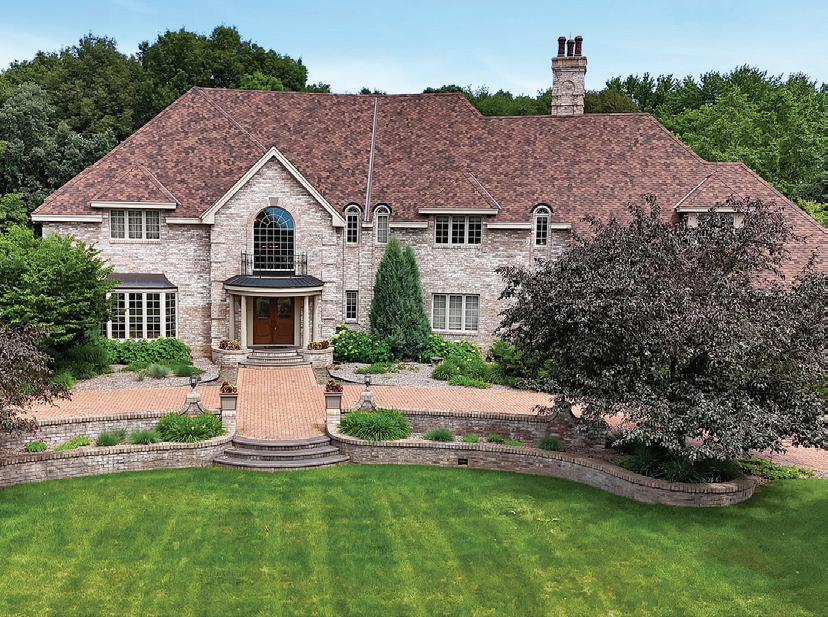
2240 Chelmsford Lane, Saint Cloud, MN - Jon Petters
6430 Bluestem Circle, Corcoran, MN - Brent Peterson
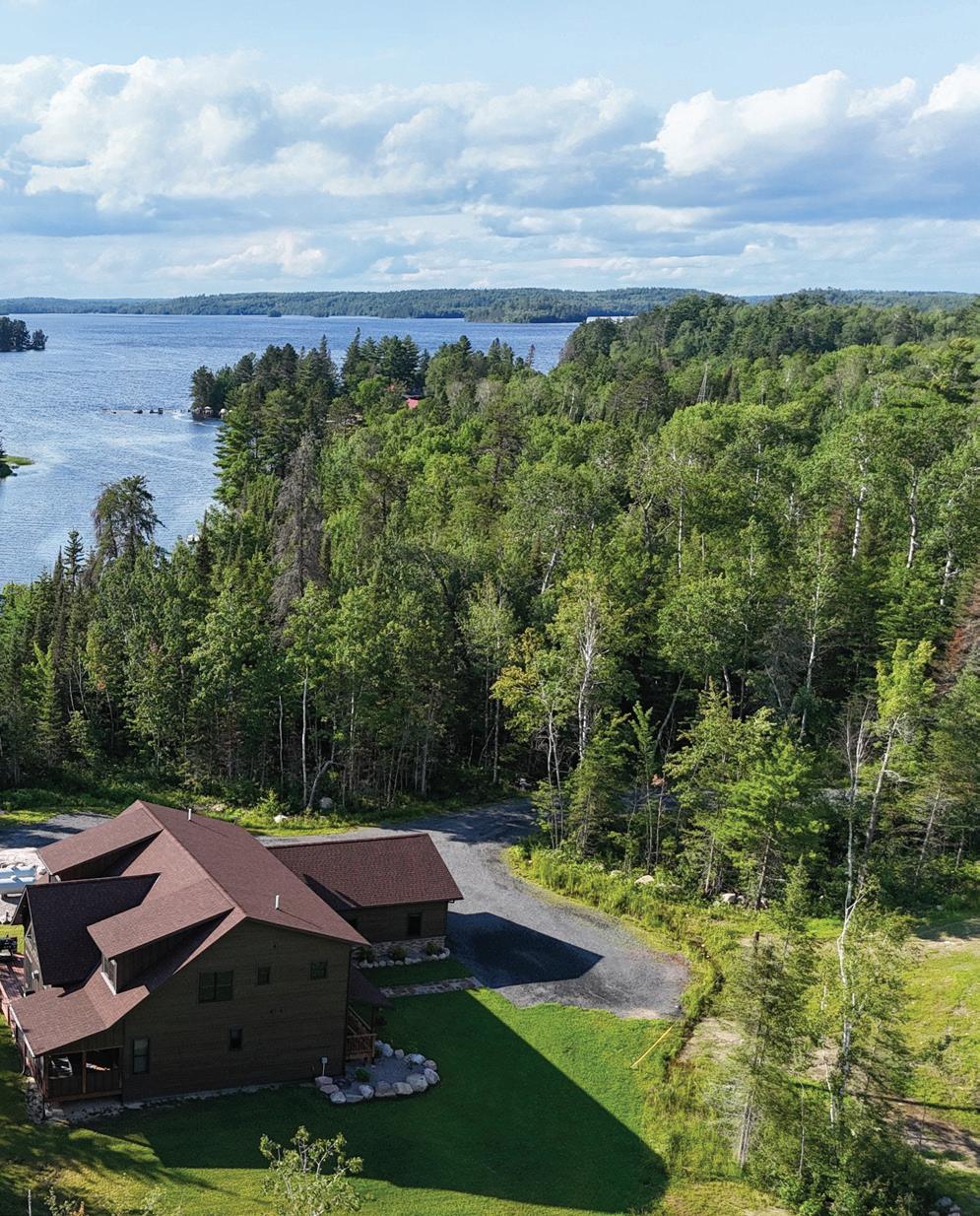
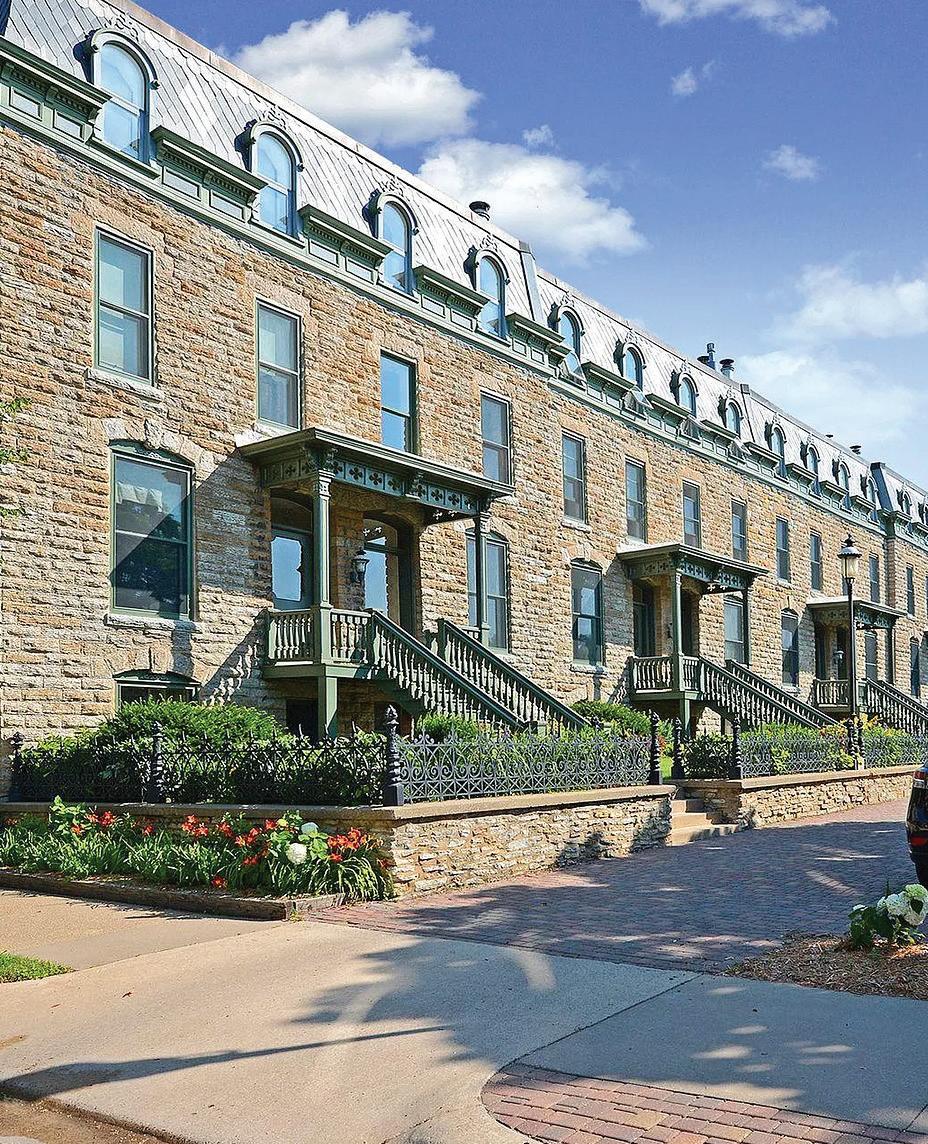
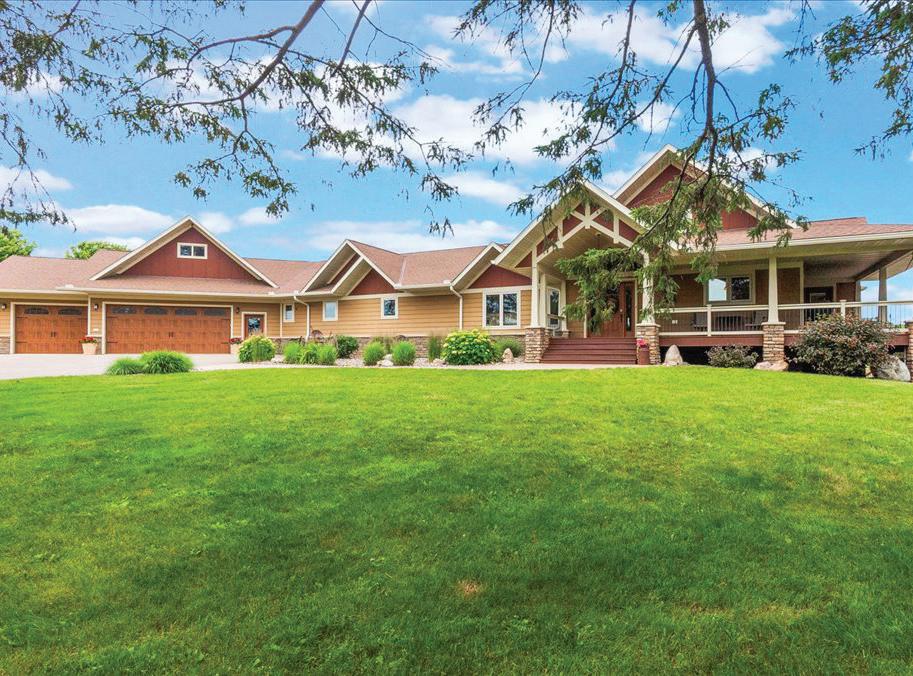
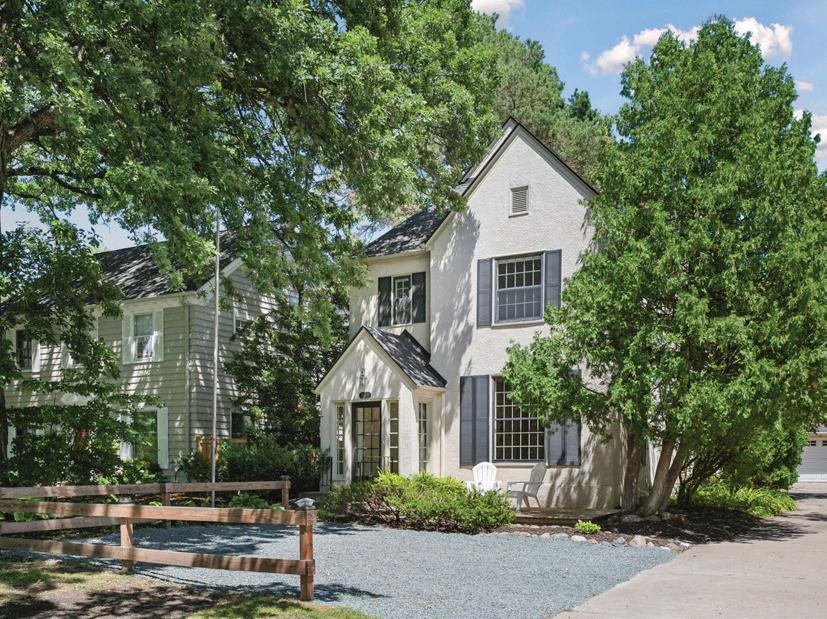
Cover Home: 7523 Nelson Road, Crane Lake, MN - Raymond Ingebretsen
8 Grove Street #8B, Minneapolis, MN - Rob Gintner
1909 E River Parkway, Minneapolis, MN Peggy James + Mary Kenney
26564 Lake Beauty Road, Long Prairie, MN - Jeff Kruschek
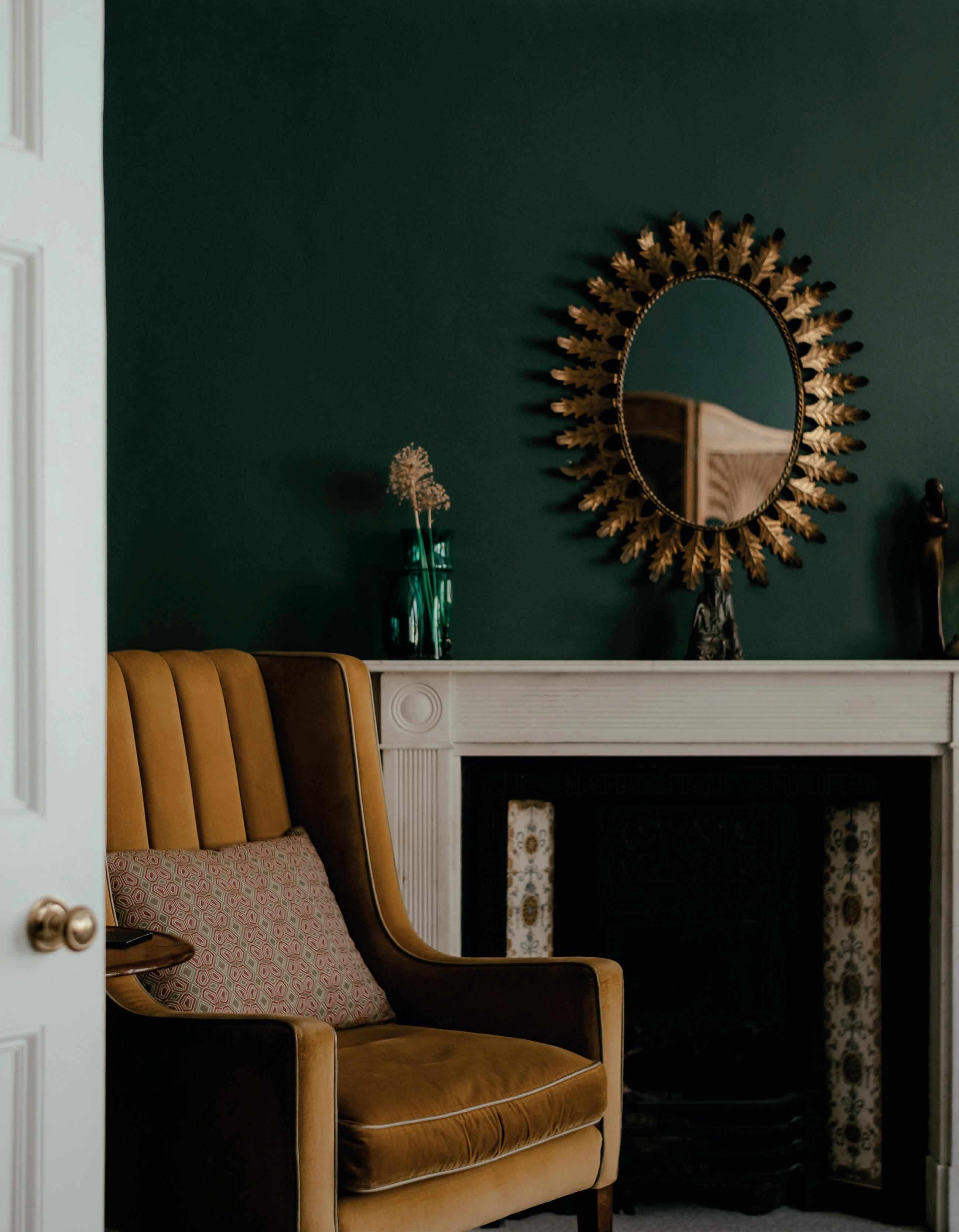

5 Essential Design Tips to Enhance Your Minnesota Property This Fall
Autumn presents an ideal opportunity to refresh your property’s design and prepare for the cozy months ahead. The crisp air and vibrant fall colors create the perfect backdrop for implementing thoughtful design changes that will enhance both your home’s aesthetic appeal and its market value. Whether you’re planning to sell or simply want to create a more inviting living space, these five essential design tips will help you make the most of Minnesota’s beautiful fall season.
1. EMBRACE WARM, EARTHY COLOR PALETTES
Minnesota’s fall landscape offers a stunning natural color palette that can serve as inspiration for your interior design choices. Rich burgundies, deep forest greens, warm amber tones, and sophisticated burnt oranges create an inviting atmosphere that reflects the season’s natural beauty. Consider incorporating these colors through accent walls, throw pillows, area rugs, or artwork that complements your existing décor. These warm tones not only create visual interest but also help establish a cozy atmosphere that feels particularly welcoming during the cooler months.
2. MAXIMIZE NATURAL LIGHT AND CREATE COZY LIGHTING LAYERS
As daylight hours begin to shorten, strategic lighting becomes crucial for maintaining a bright and welcoming atmosphere throughout your property. Start by ensuring your windows are clean and unobstructed to maximize the natural light available during shorter fall days. Layer your lighting with a combination of ambient, task, and accent lighting to create depth and warmth in each room. Consider installing dimmer switches to adjust lighting levels throughout the day, and incorporate warm-toned LED bulbs that mimic the golden quality of autumn sunlight. Statement lighting fixtures, such as elegant chandeliers or modern pendant lights, can serve as both functional elements and artistic focal points that enhance your property’s overall design appeal.
3. INCORPORATE SEASONAL TEXTURE S AND NATURAL MATERIALS
Fall is the perfect time to introduce rich textures that add visual and tactile interest to your living spaces. Layer soft wool throws, plush velvet cushions, and natural fiber rugs to create inviting seating areas that encourage relaxation and conversation. Natural materials like reclaimed
wood, stone accents, and woven baskets not only align with current design trends but also create a connection to Minnesota’s beautiful outdoor environment. These elements work particularly well in entryways, living rooms, and bedrooms where they can create a sense of warmth and sophistication that appeals to potential buyers and enhances daily living experiences.
4. ENHANCE OUTDOOR LIVING SPACE S FOR EXTENDED SEASON USE
Minnesota’s early to mid-fall often provides several weeks of mild weather, making it an ideal time to optimize your exterior spaces before temperatures drop. Create inviting outdoor seating areas with weather-resistant furniture, outdoor rugs, and portable heating elements like fire pits or patio heaters to extend the usability of your patios and decks. Add seasonal plantings such as chrysanthemums, ornamental kale, and decorative gourds to celebrate the harvest season and add visual interest. Consider installing outdoor lighting to ensure these spaces remain welcoming into the evening hours, allowing you to enjoy crisp autumn evenings comfortably.
5. FOCUS ON FUNCTIONAL STORAGE AND ORGANIZATION SOLUTIONS
As Minnesota residents prepare for winter, functional storage becomes increasingly important for maintaining an organized and attractive living environment. Implement stylish storage solutions that serve dual purposes, such as ottoman storage benches, built-in shelving units, or decorative baskets that can house seasonal items, outdoor gear, and everyday essentials. Consider creating designated spaces for winter clothing, sports equipment, and holiday decorations that will soon need accessible storage. Well-organized spaces not only improve daily functionality but also create a sense of spaciousness and order that potential buyers find particularly appealing.
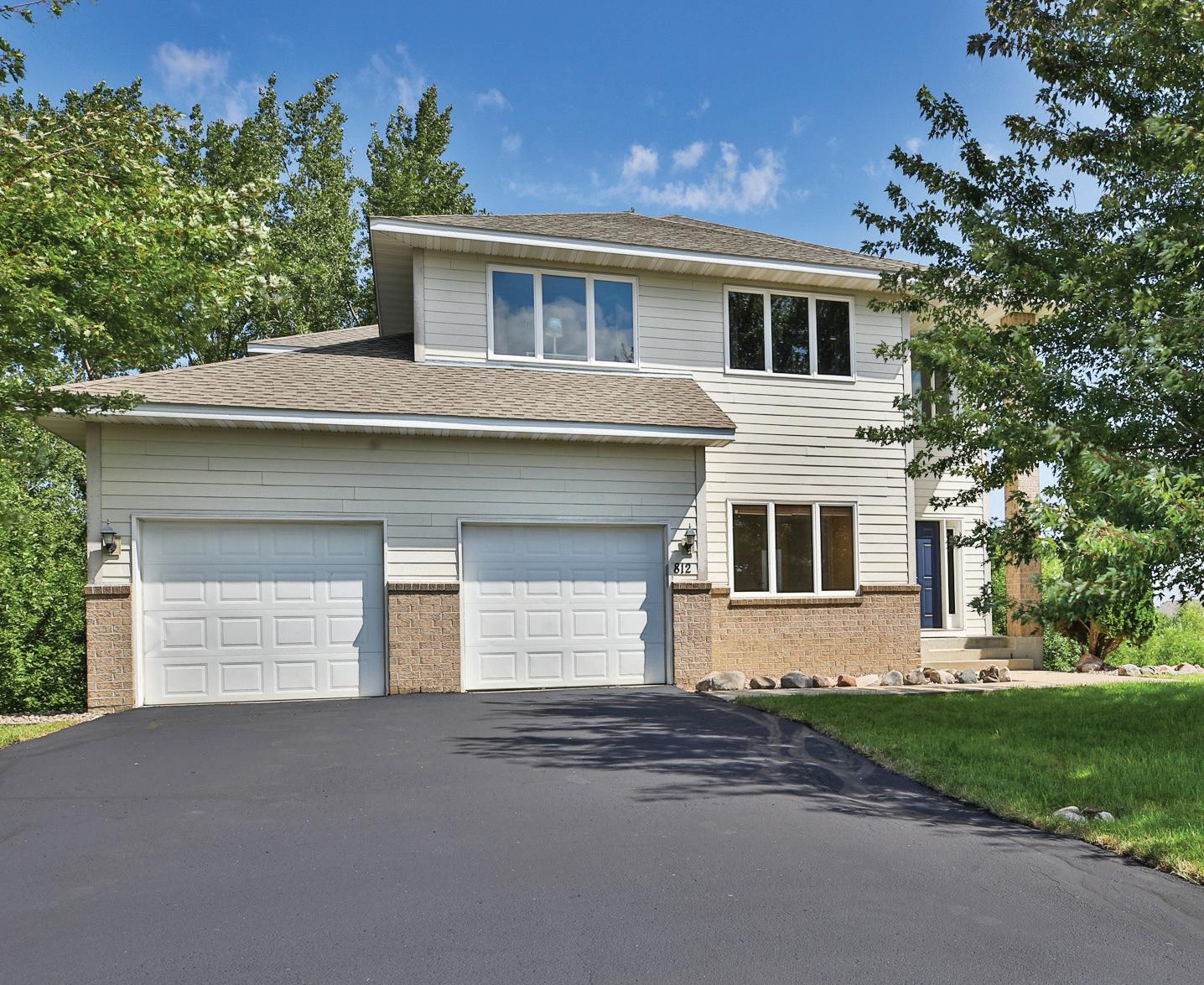
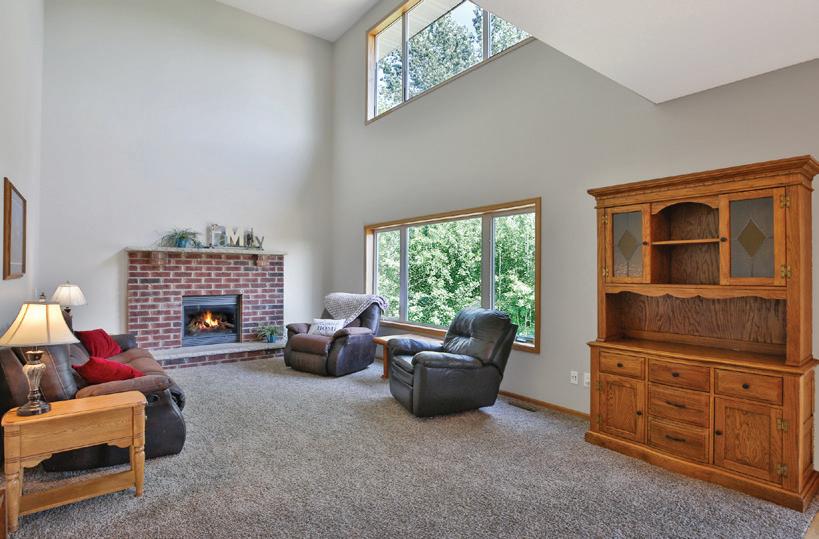
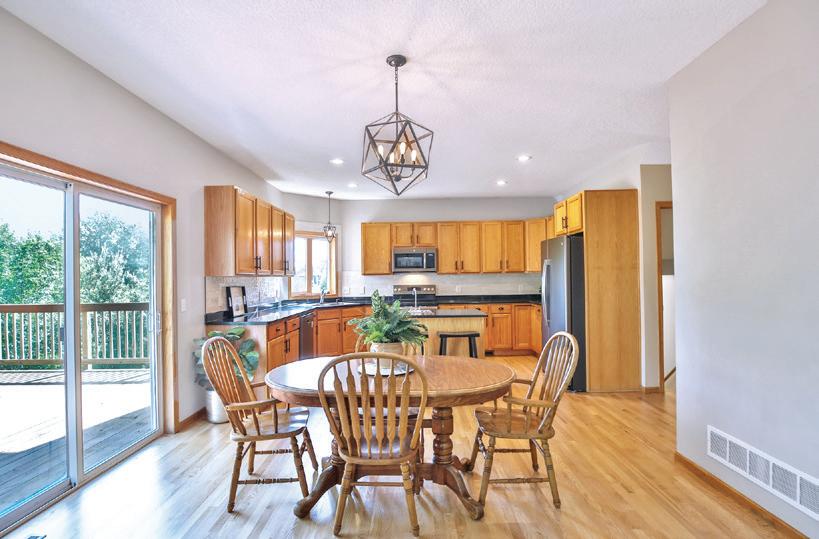
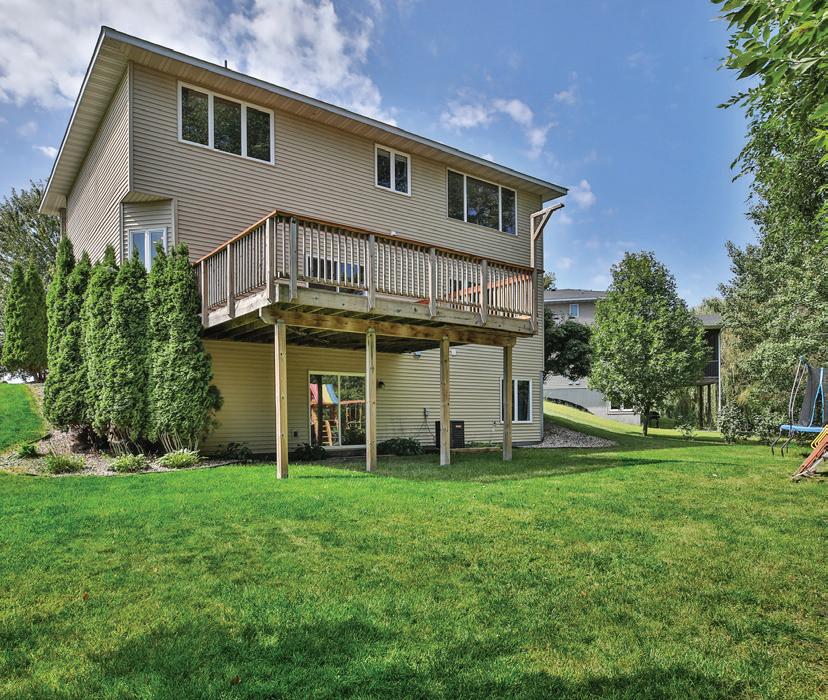
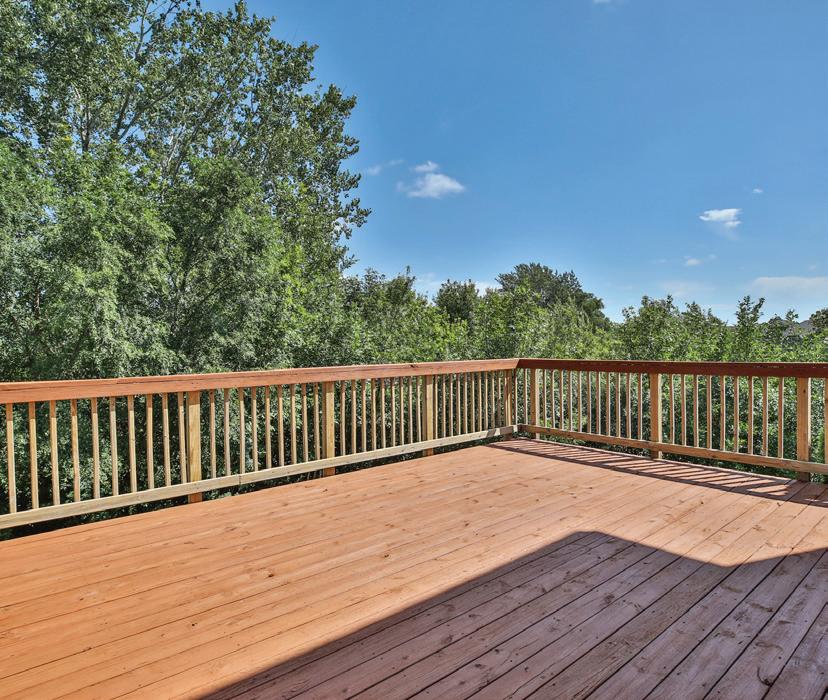
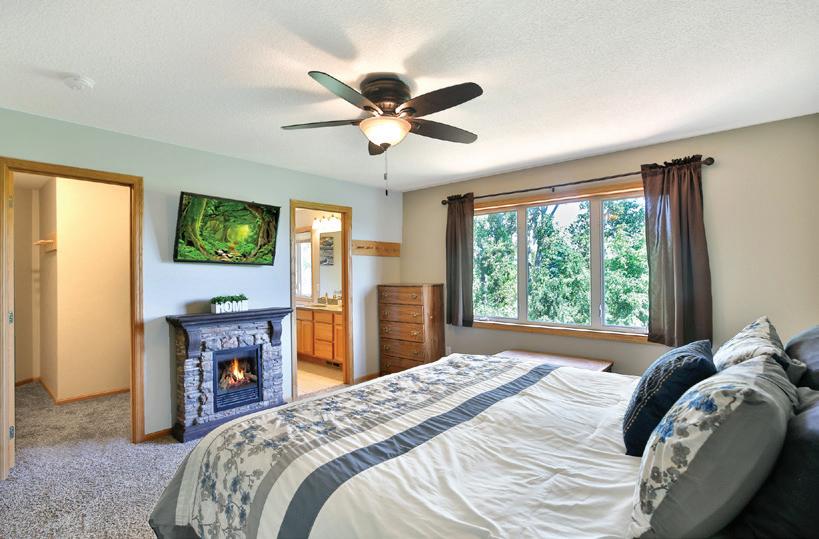
Beautifully maintained 5BR/4BA home on a quiet cul-de-sac in Lonsdale! This spacious two-story features soaring ceilings, abundant natural light, a refreshed kitchen with granite countertops, island, stainless appliances, and brand-new backsplash tile. Refinished hardwood floors shine on the main level, while the upper-level primary suite offers a jetted tub, walk-in shower, and dual vanities. The fully finished walk-out lower level adds plush carpet, an electric fireplace, ¾ bath, bedroom, flex room, and ample storage. Recent updates include a 4-year-old roof and 3-year-old HVAC. Enjoy an oversized deck and private backyard, plus the convenience of being just a short walk to Lonsdale Elementary and nearby parks and trails. Move-in ready with thoughtful updates throughout!


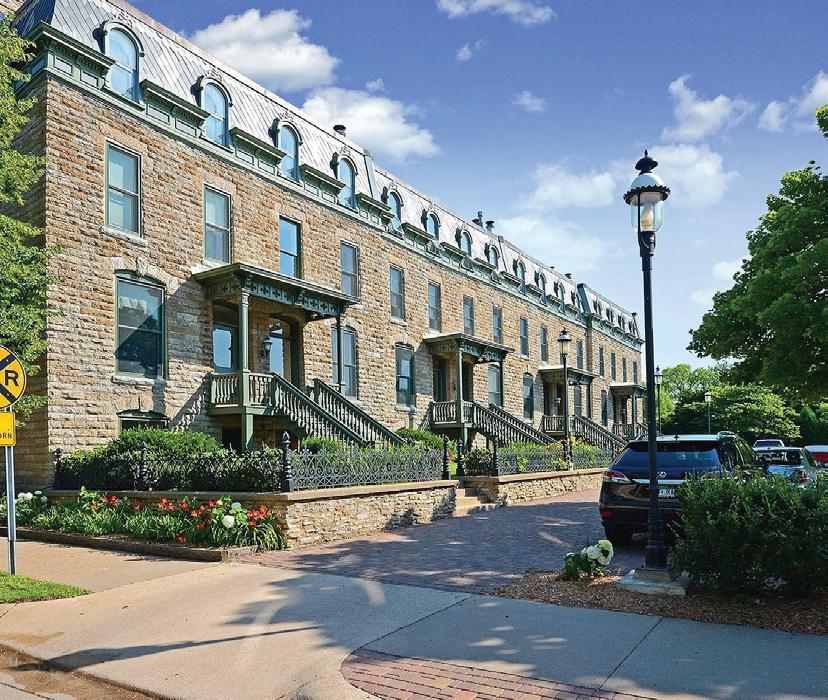
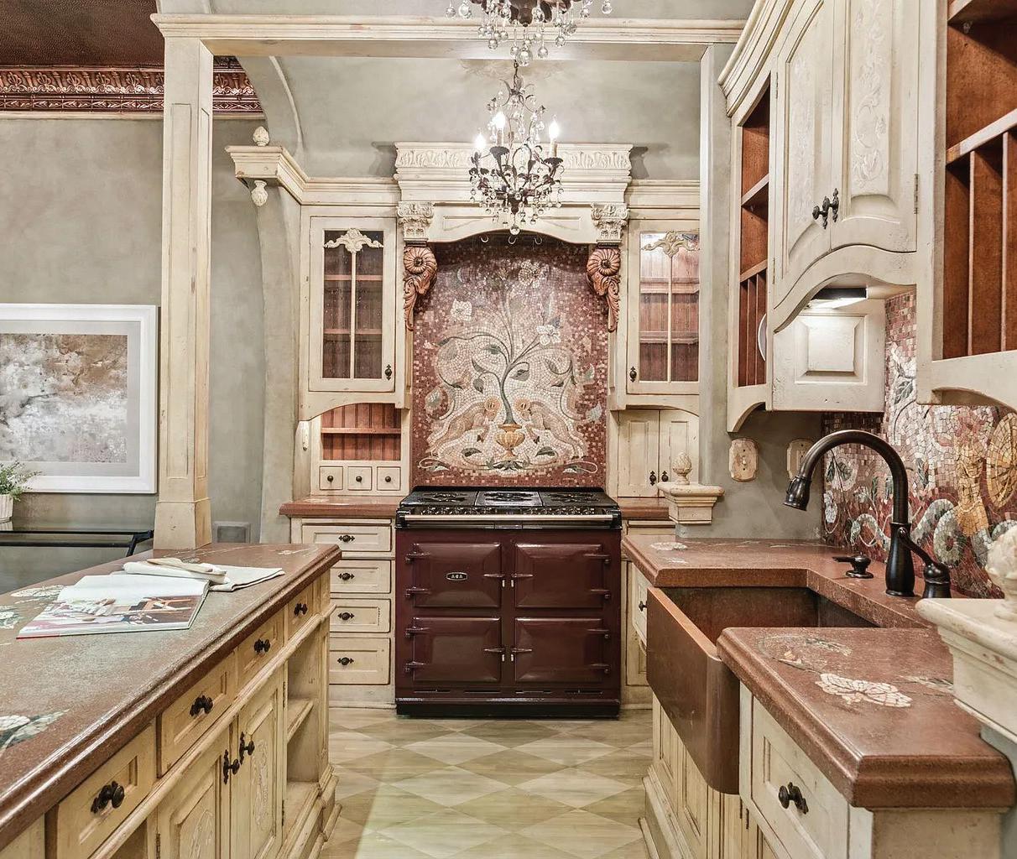
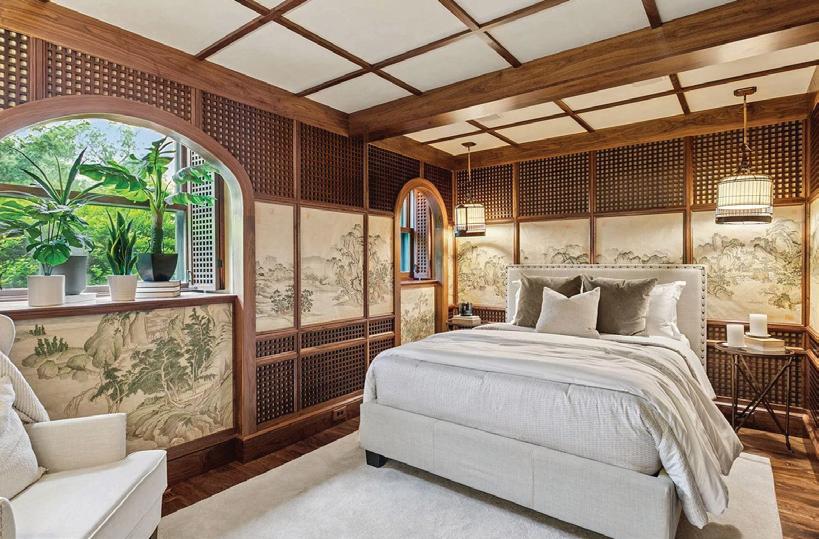
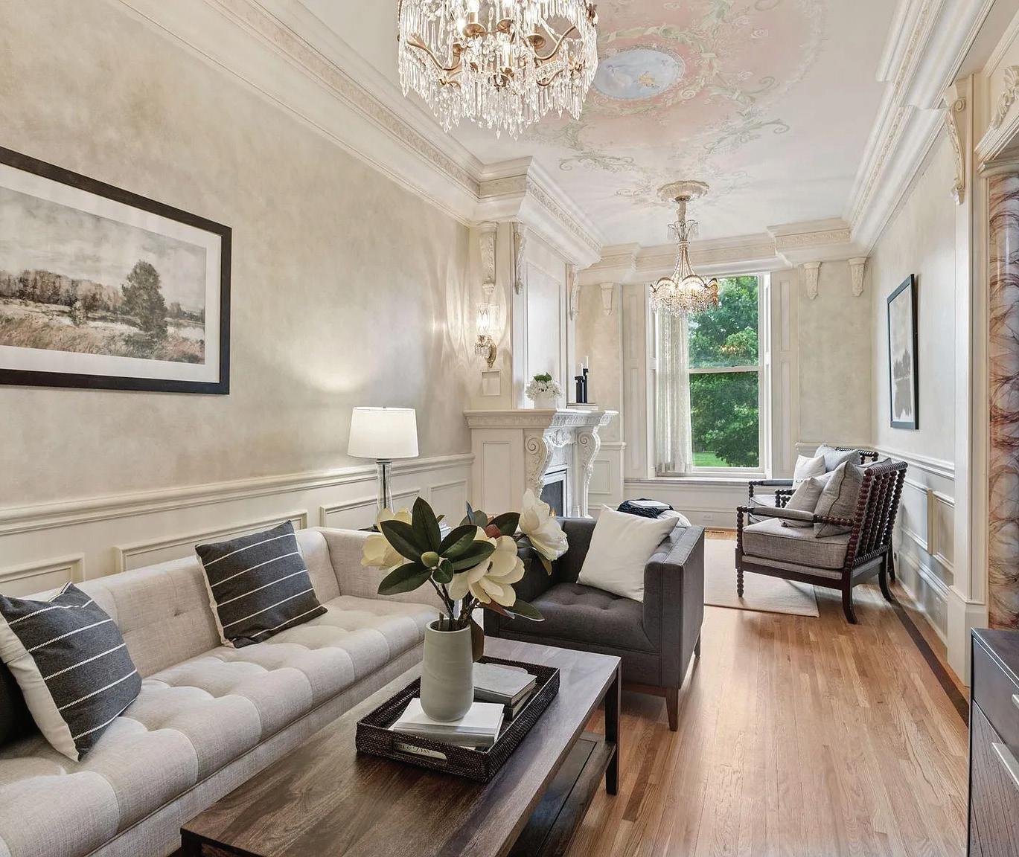
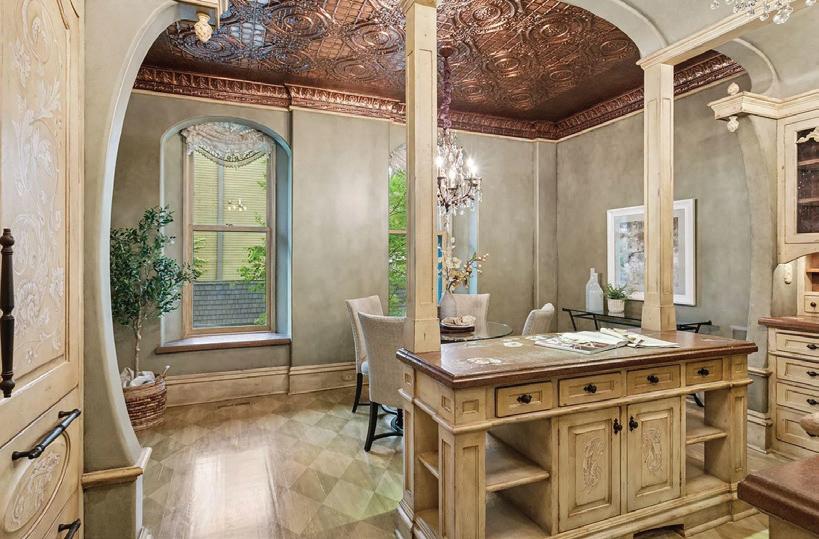
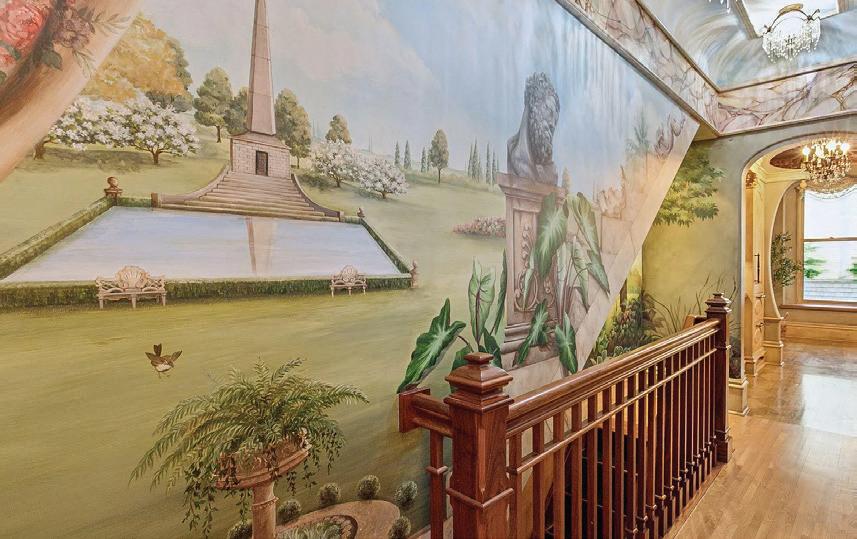
Sought after quiet and serene Nicollet Island in-between downtown Minneapolis and Artistic Northeast Minneapolis boasts over $3 million in renovations. Rarely available, this fully custom historic registered property built in 1877 in the French 2nd Empire style is an architectural gem that offers an unparalleled living experience. Step into the grand foyer, where only four exclusive residences reside. This unit unveils a world of wonder behind its 8-foot doors. Hand-painted 9 and 10-foot ceilings evoke the grandeur and scenes of the Palace of Versailles, transporting you to another era. Admire custom wood stair railings, gleaming hardwood floors, and the warmth of a Heat-N-Glow gas fireplace in the main living and sitting room.


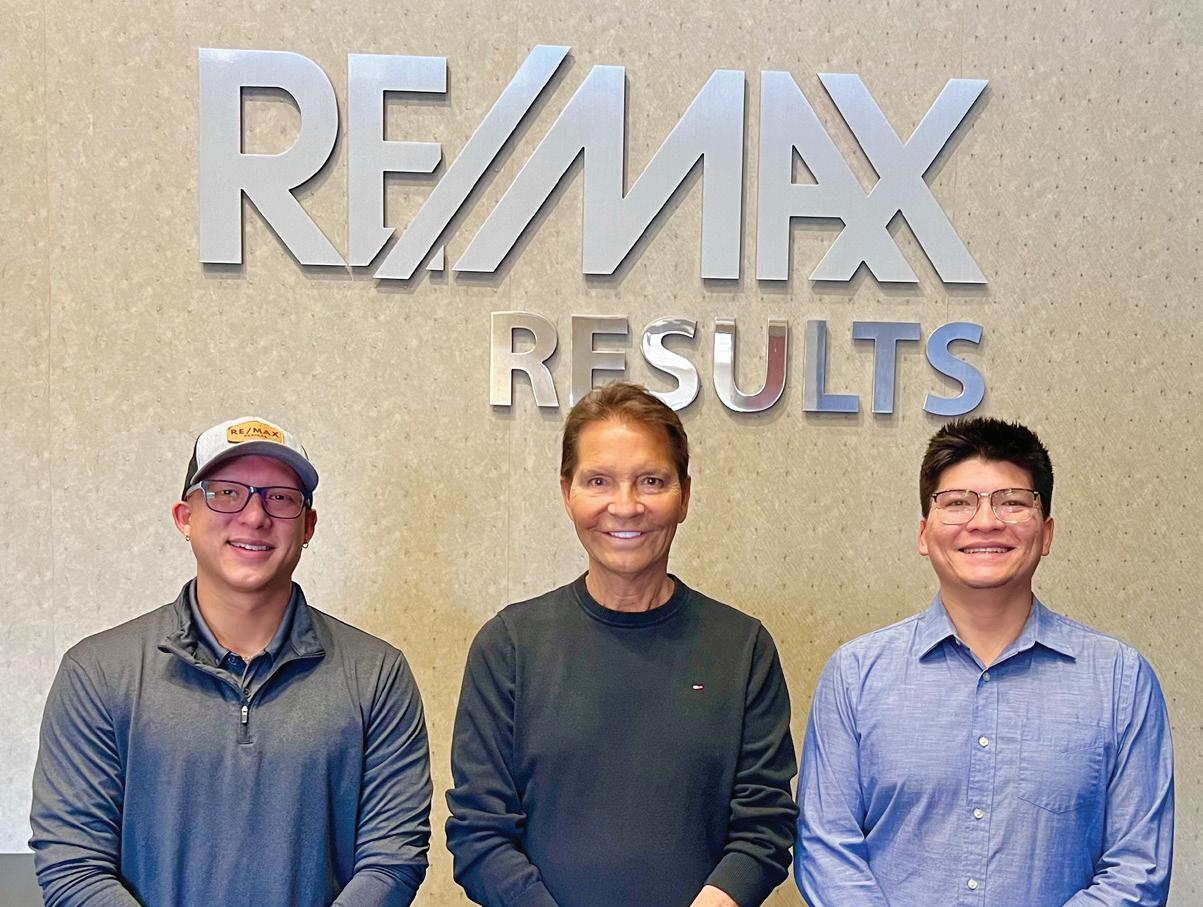
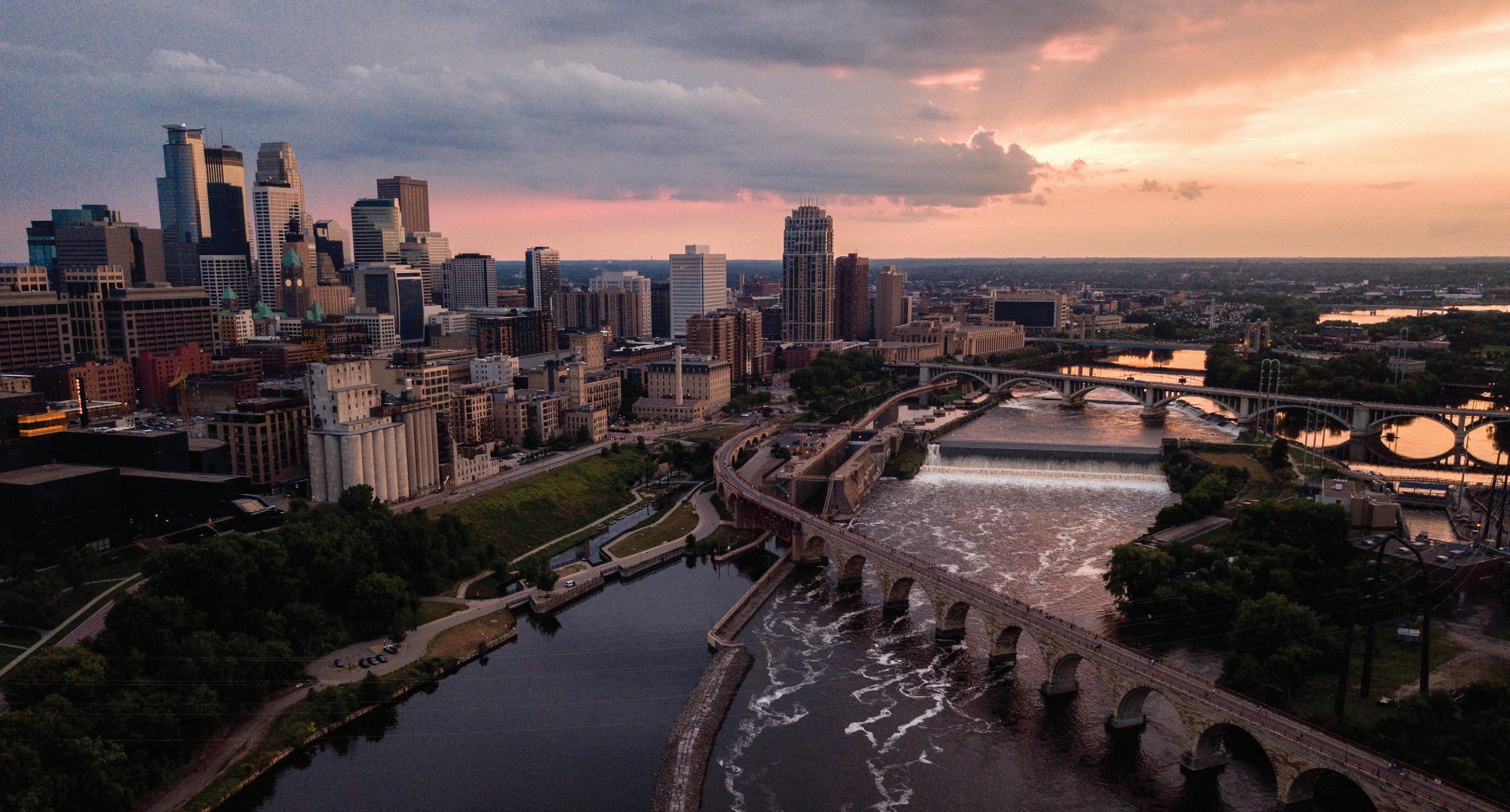
•

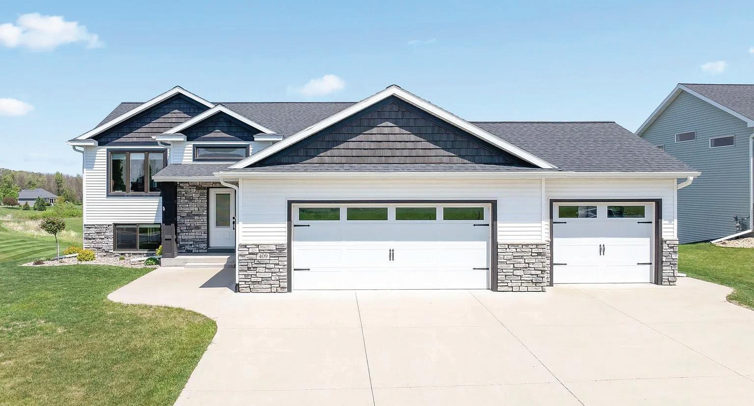
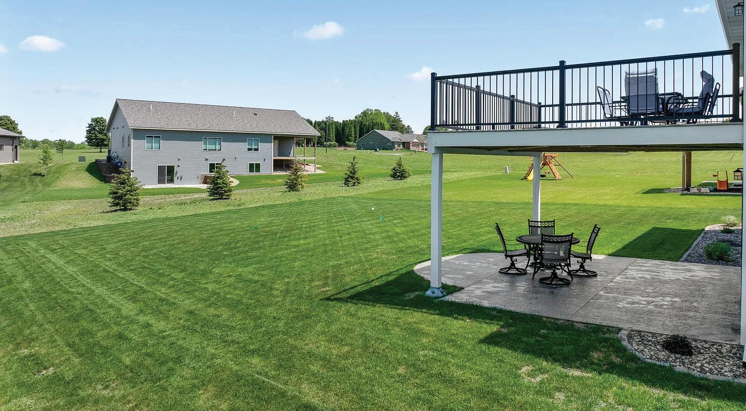
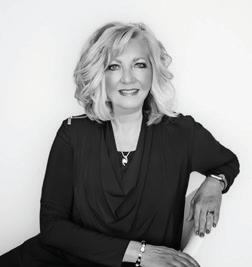
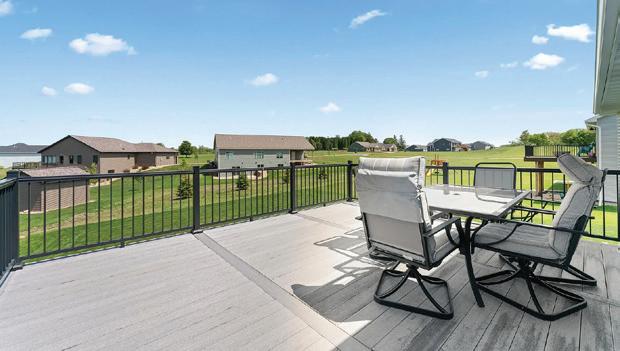
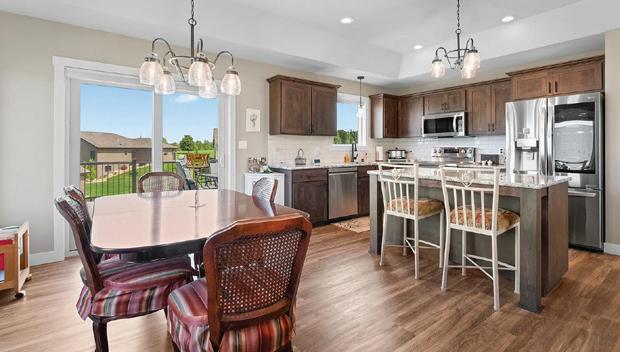
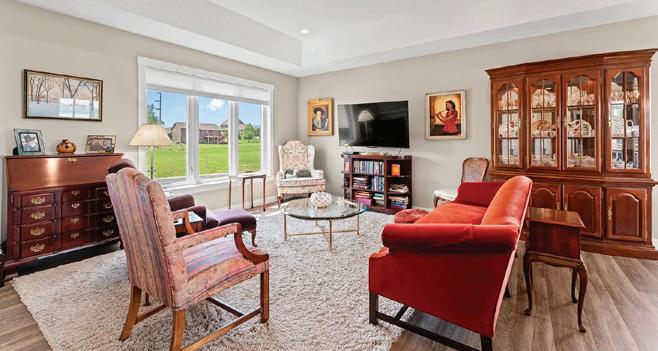
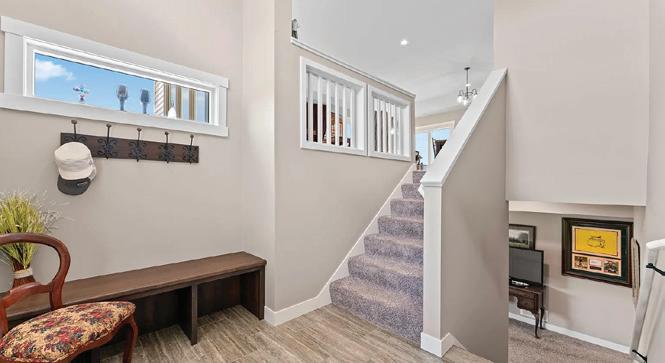

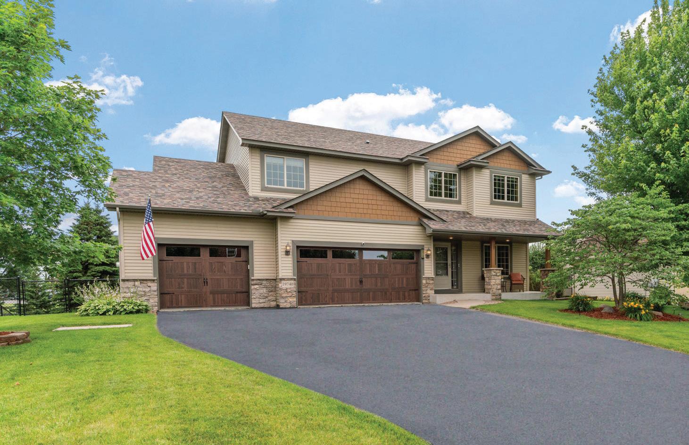
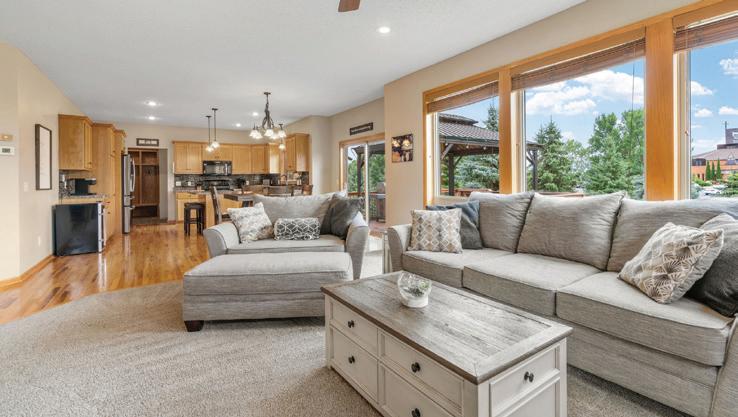
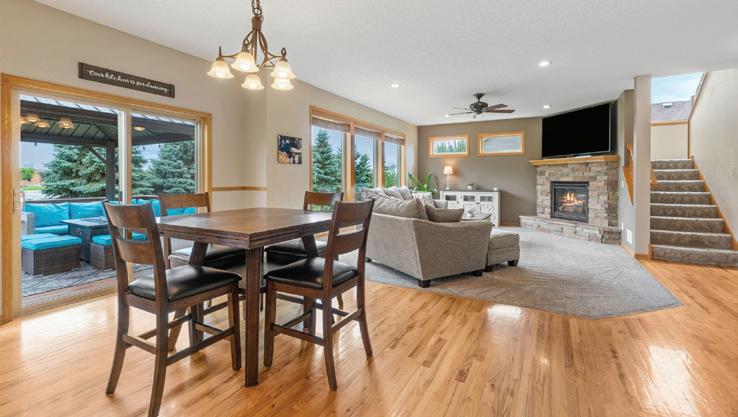
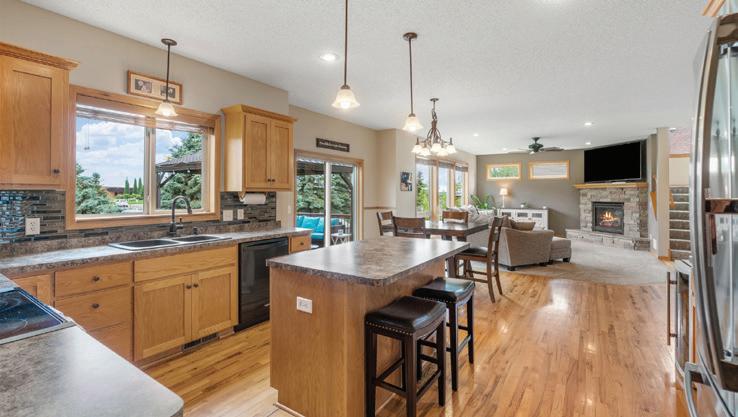
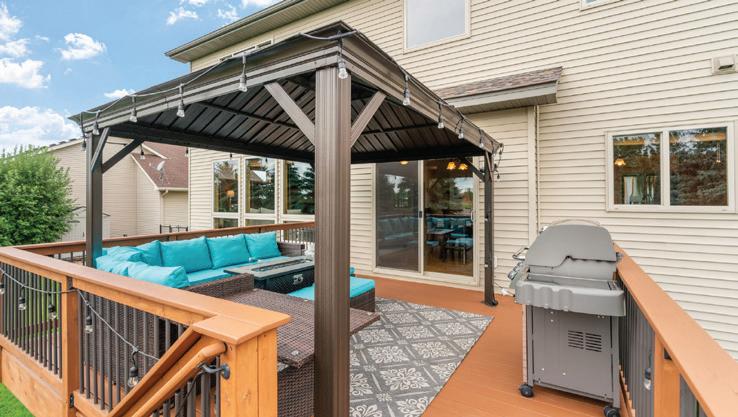
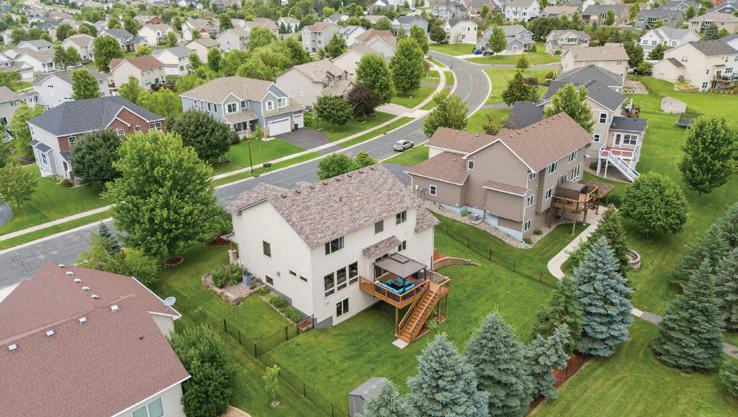
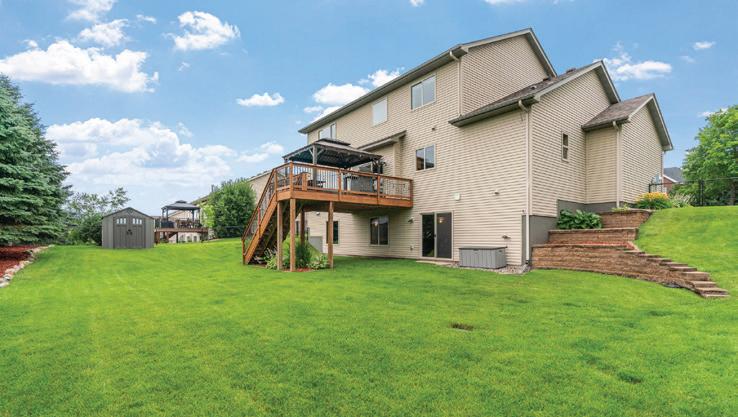
Welcome to a home that has been loved and beautifully maintained—located in the sought-after Donnelly Farm Addition, just steps from Lakeville North High School. From the moment you walk in, you’ll feel the warmth of this spacious and thoughtfully designed 2-story, where comfort and connection come easy. The main level invites you in with a bright foyer, private office, and sun-filled living room with a stone gas fireplace. The open kitchen features rich wood floors, a center island perfect for gathering, tons of cabinet space for storage and organization, and an informal dining area that flows to the oversized 16’x16’ deck—freshly re-stained and tucked under a charming gazebo overlooking a peaceful yard with mature trees. Upstairs, sunlight pours into a versatile loft, and the primary suite offers vaulted ceilings, a walk-in closet, and a spa-like bath with a jetted tub and separate shower.

612.599.9890
jim@jimbohanon.com www.onereal.com/jim-bohanon

19740 HAZEL NUT AVE, LAKEVILLE, MN 55044
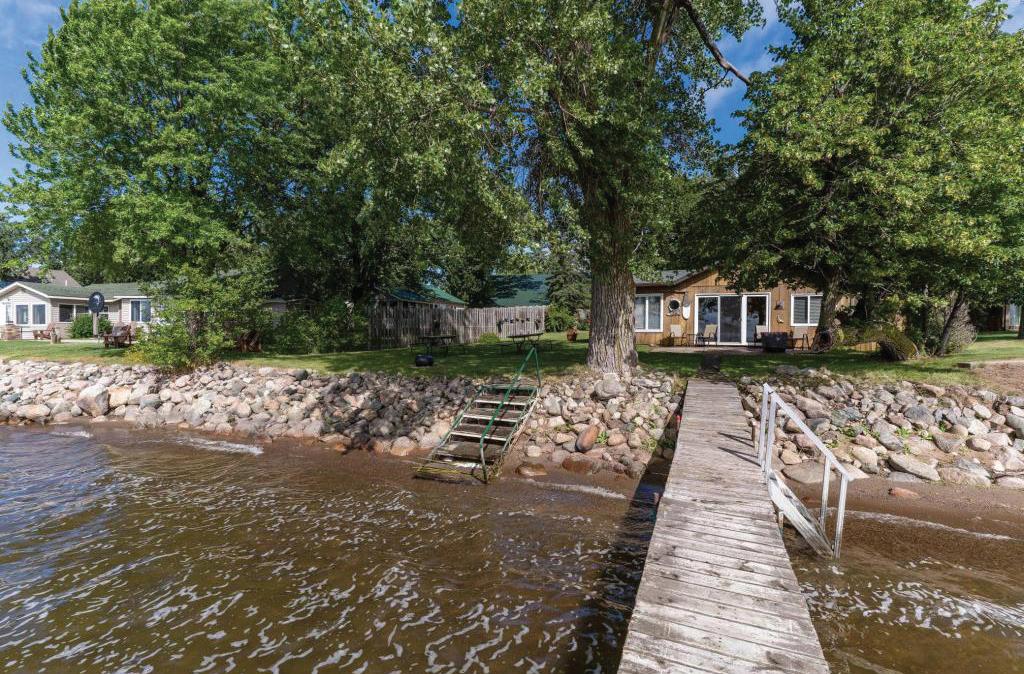
36310 Augustana Dr, Battle Lake, MN 56515
2 Beds | 1.5 Baths | 942 Sq Ft | $625,000
Otter Tail Lake-This is the place! Original lake cabin on a gorgeous level lot, cuddled in love and warmth by the same family for over 60 years features a spacious and bright lakeside great room, well equipped eat-in kitchen, large lakeside patio for easy indoor-outdoor living, sheltered side patio for grilling, plenty of green space for yard games and gatherings and an almost perfect sand bottom, shallow swimming area! Extras include oversized shed with ½ bath, workshop and storage for lawn equipment and water toys. Plus, most furnishings, playset, firepit, picnic tables and dock included! All in a prime location on tar road and see Zorbaz, Corner Store and Beach Bums from the end of the dock. Start making your lake memories here!
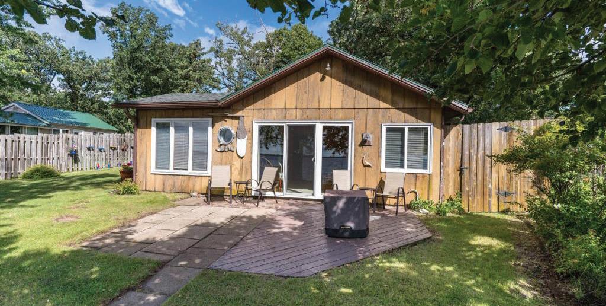
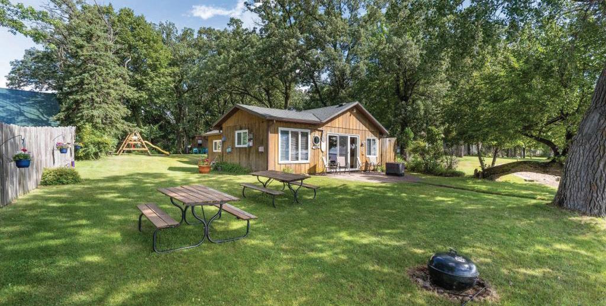
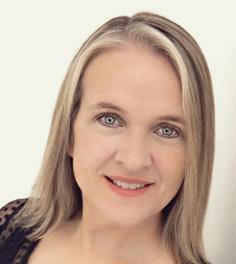
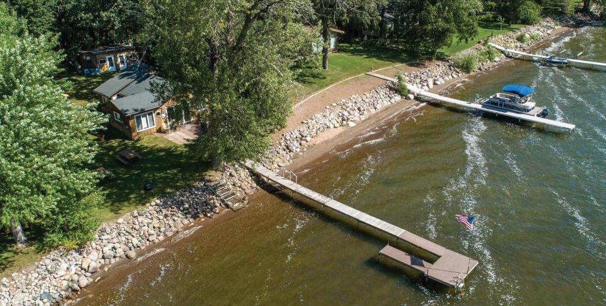
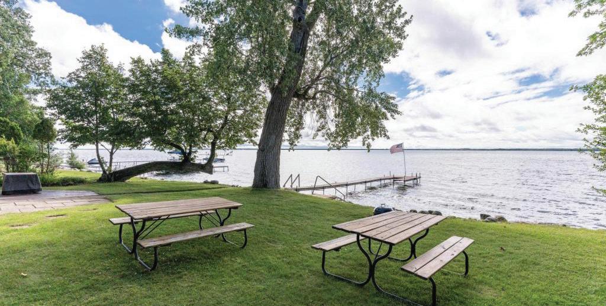





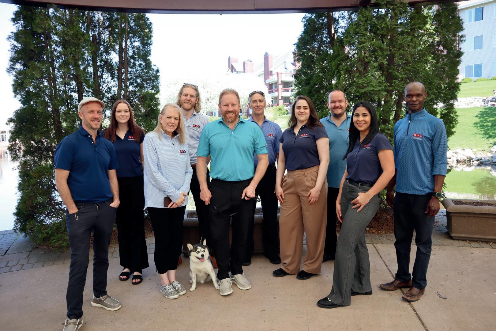
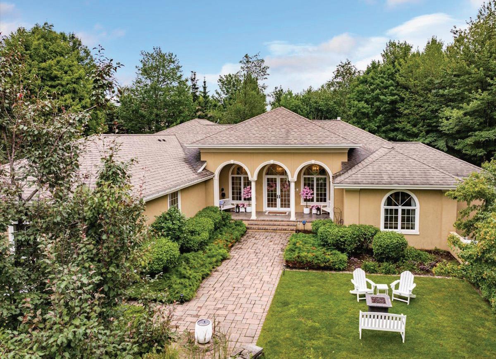
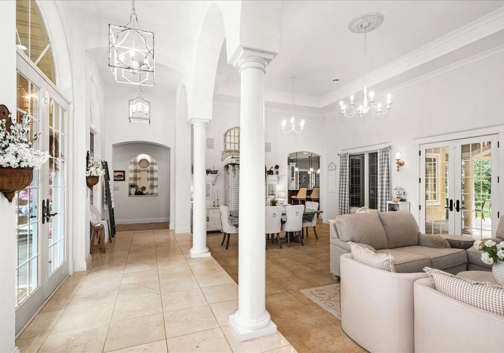
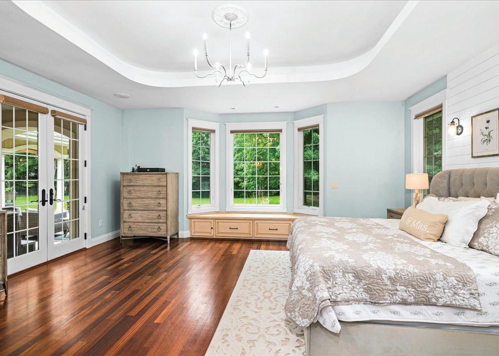
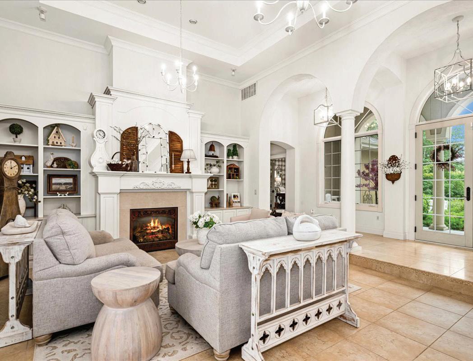
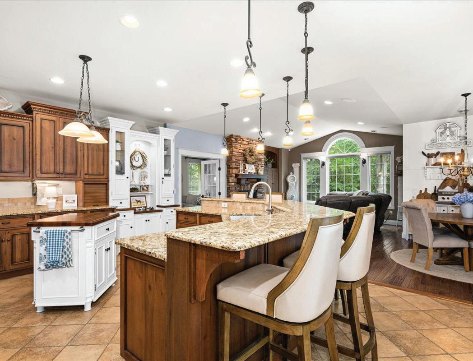
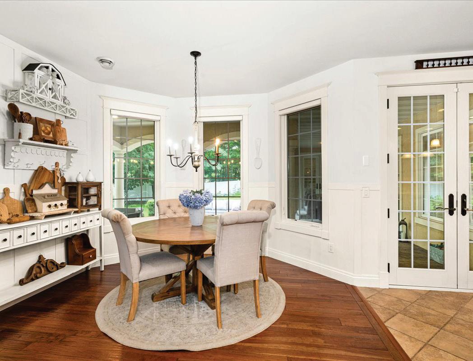
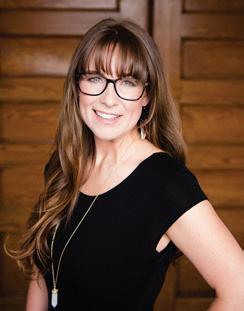
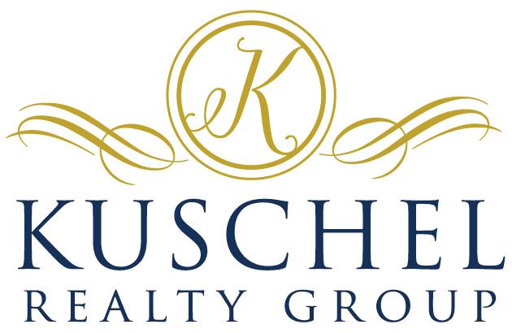
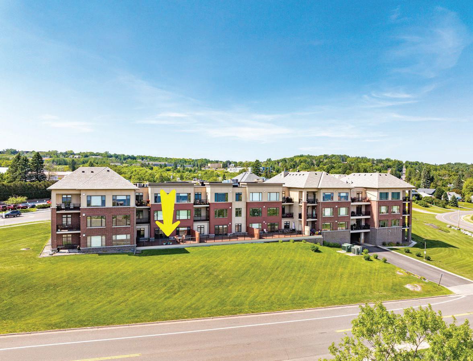
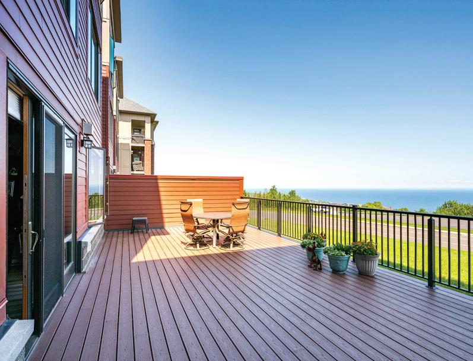
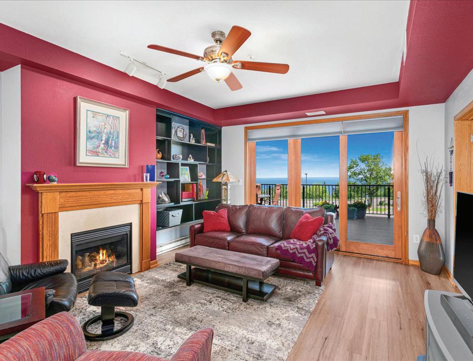
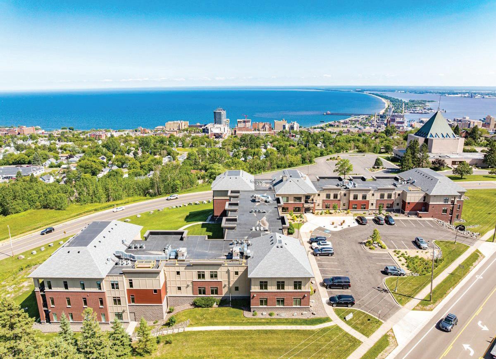
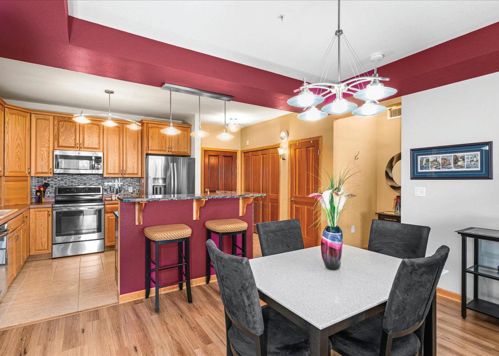
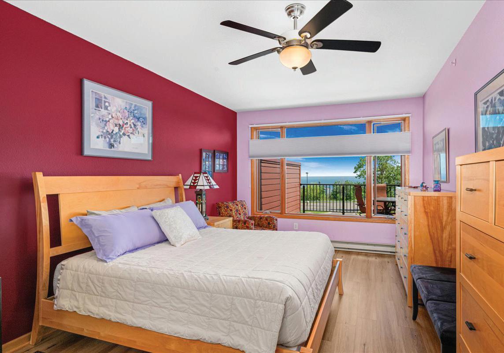
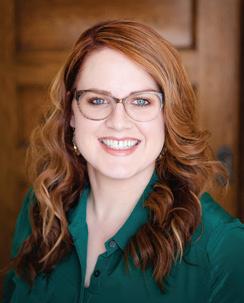

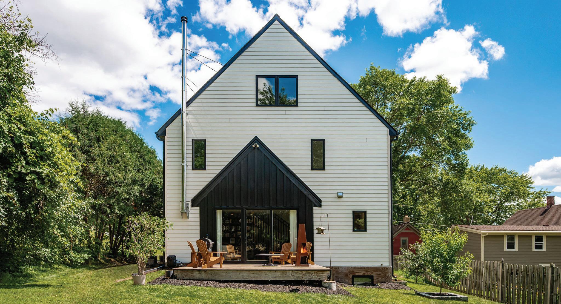
4163 Main Street, Saint Bonifacius, MN 55375
Stunning Modern Farmhouse
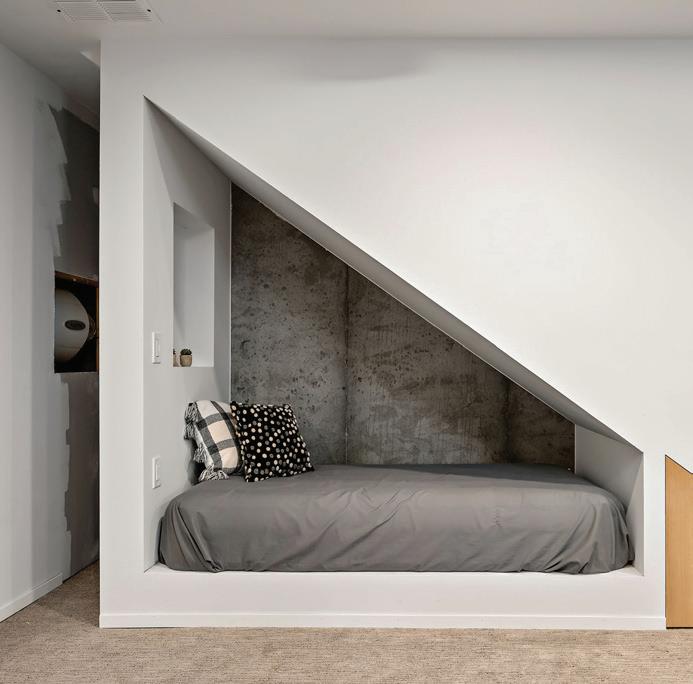
3 BEDS | 3 BATHS | 3,262 SQ FT | $514,000 Modern+Farmhouse+Newer(2019)Construction= THE COOLEST Home in St.Boni! The Crown Jewel of a quaint neighborhood, just 30 minutes from Minneapolis with easy access to Highway 7. This newer, move-in-ready masterpiece, built by a high-end craftsman/contractor homeowner, showcases unparalleled quality and modern finishes throughout. Step inside to discover an open, light-filled layout with sleek, contemporary design and meticulous attention to detail. The spacious main level is perfect for entertaining, flowing seamlessly to a large, private yard ideal for barbecuing, lawn games, or relaxing under the stars. The lower level has mixed finishes of concrete, drywall and exposed electrical components. A cozy little bed nook is built under the staircase! The third story offers a blank canvas for the next owners to customize and expand, adding endless potential to this already exceptional home. Located just minutes from Crown College, Lake Minnetonka, Dakota Regional Trail, and multiple parks and golf courses, this home combines serene suburban living with easy access to outdoor recreation and urban amenities. Schools/Churches, Coffee, Burgers and Fine Dining are all very walkable! Don’t miss the chance to own one of the most impressive homes in the neighborhood - schedule your private tour today!
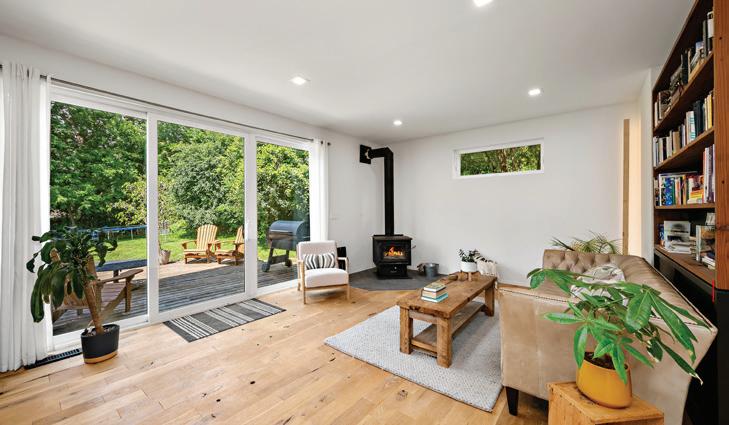
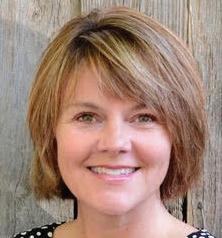
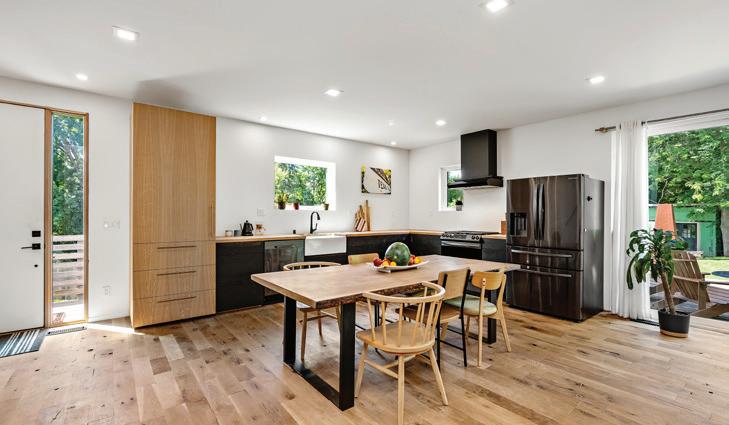
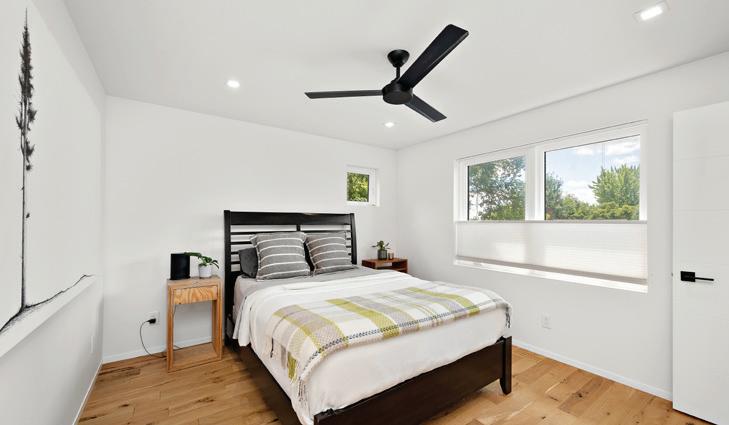
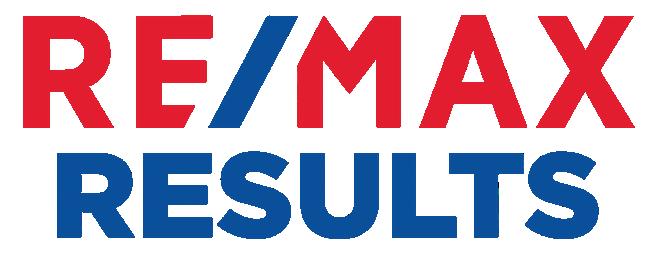
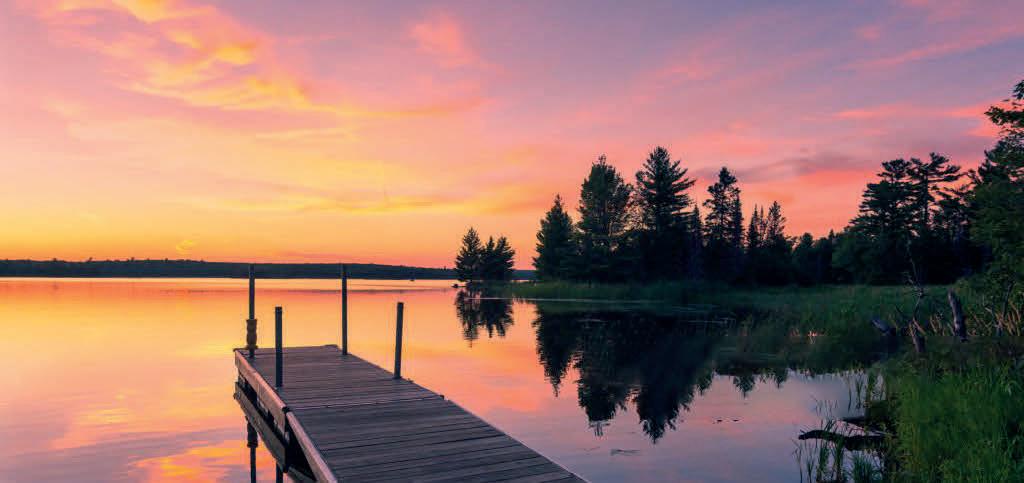
Building Relationships For Life
AS A MORTGAGE SPECIALIST HERE IN EDINA, WITH OVER 15 YEARS OF EXPERIENCE AND OVER 1000 MORTGAGES CLOSED ALL OVER MINNESOTA AND THE UNITED STATES ,
I WORK WITH YOU TO HELP YOU FIND THE RIGHT MORTGAGE FOR YOUR UNIQUE SITUATION. “ “

P. KURTH
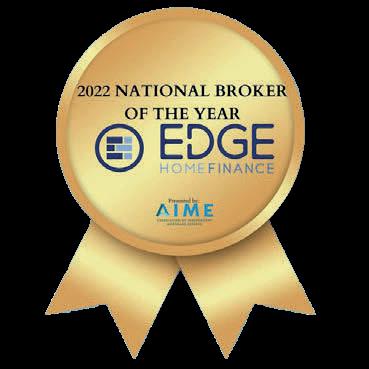
You probably have lots of questions. How much house can I truly afford? Which type of mortgage best fits my needs? How does the purchase and mortgage process work?
I can help you answer questions like that. I’ve worked with hundreds of people in and around the Minneapolis/St. Paul metro with home financing needs similar to yours.
I’m proud to work for the largest wholesale mortgage broker in the country, Edge Home Finance, based right here in the Twin Cities. I have over 100 national wholesale lenders to my disposal. Whether you have superior credit/average/damaged credit, I have numerous lenders to help me navigate obstacles, making my services much more competitive than banks/credit unions with more flexible guidelines to adhere to. We have been in business since 2011 and are soon to be licensed in all 50 states.
No matter what your situation is: purchase of a new home, buying a 2nd home or investment property, refinance to a lower rate, lower overall payments, shorter mortgage term, mortgage consolidation, credit card debt elimination, debt consolidation, finish home improvements, cash out for savings/investments, or needing additional cash for anything else...I am here to help!
SCAN HERE TO APPLY ONLINE


Great experience with Kris!
We refinanced our mortgage (twice!) with Kris Kurth, and he gave us a positive and rewarding experience every step of the way. He truly is a top mortgage broker who knows this business well! Within a few short weeks, everything was completed, paperwork done, and we had our money to pay off some debt and secure a better future. Thank you, Kris, for your patience and expertise! It was great doing business with you again.
- Paul from Tryon, NC
Kris was an excellent partner in Lending
Kris was not only able to educate us on some atypical options that we needed, he was WILLING! Not one other lender took the time to offer us the options we chose with Kris. Kris has the heart of a teacher and will go as far as necessary to share knowledge with his customers.
- Will from Eau Claire, WI
NMLS #891464
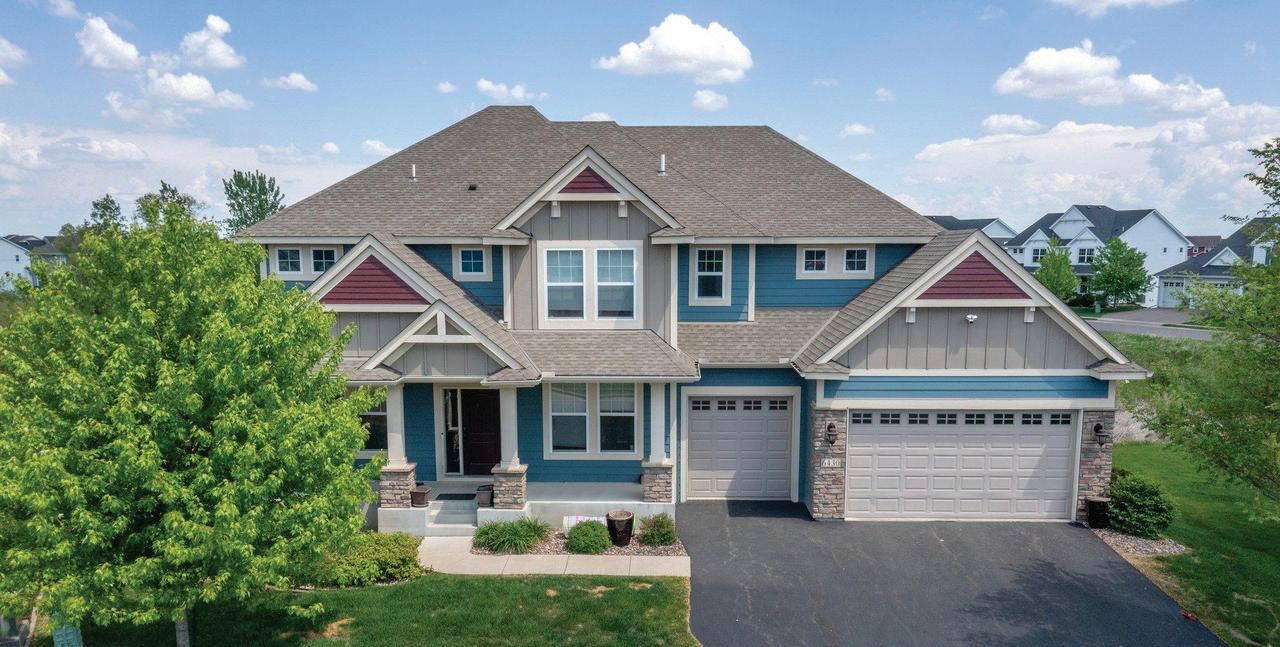
Located in the award-winning Wayzata School District, this stunning 5,000 sq ft Lennar Clearwater home blends timeless design with everyday luxury and family-focused functionality. Just steps from the community pool and clubhouse, this sun-drenched home welcomes you with open-concept living spaces, large windows, and exceptional natural light throughout the main level. The gourmet kitchen is equipped with high-end appliances, a massive walk-in pantry, and flows effortlessly into the living and dining areas. The formal dining room features a breathtaking two-story wall of windows, creating a showstopping backdrop for entertaining. Upstairs, four generously sized bedrooms include two with private en suite baths, plus a convenient upper-level laundry room. The walkout lower level is built to impress with a cozy fireplace, full wet bar, full-size fridge/freezer, microwave, game area, billiard room, and a private guest bedroom with full bath,making it the ultimate space for entertaining or multigenerational living. Outside, enjoy a backyard ice rink , great for aspiring hockey players or skating enthusiasts. The backyard also has professional landscaping and an in-ground irrigation system. Additional features include fresh paint throughout, a Tesla charger, and a premium whole-home water filtration system. With resort-style amenities, sun-filled interiors, and thoughtful updates at every turn, this exceptional home defines luxury suburban living. 6430 Bluestem Circle, Corcoran, MN 55340 5
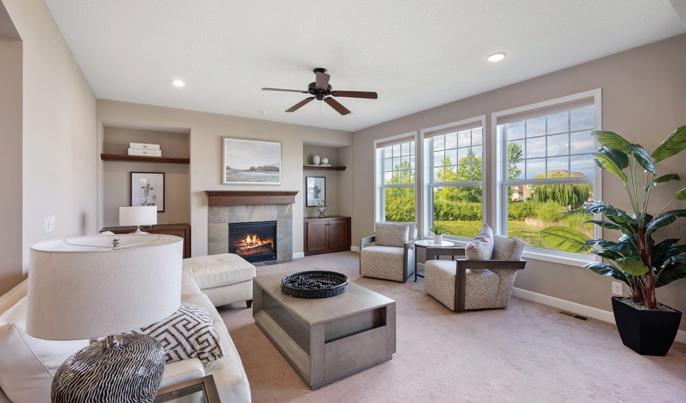
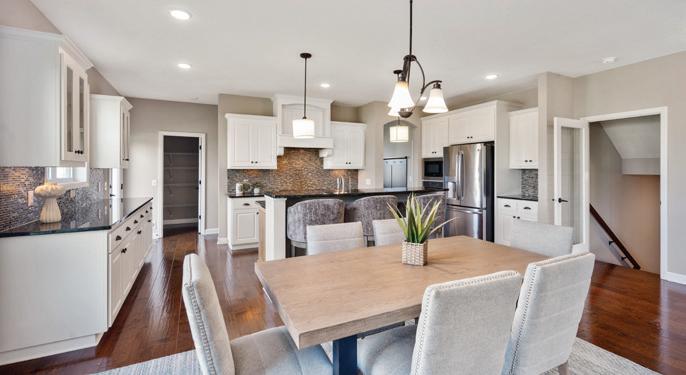

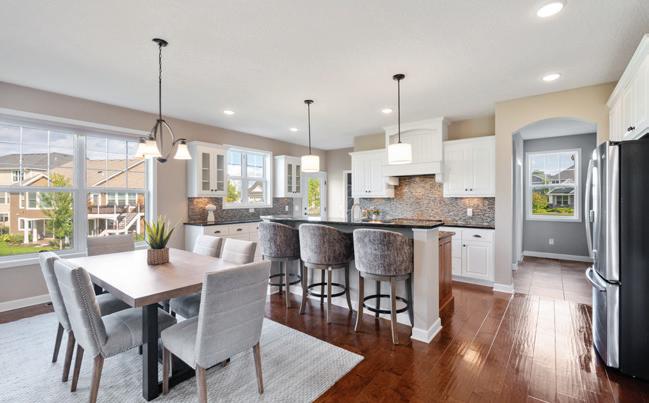
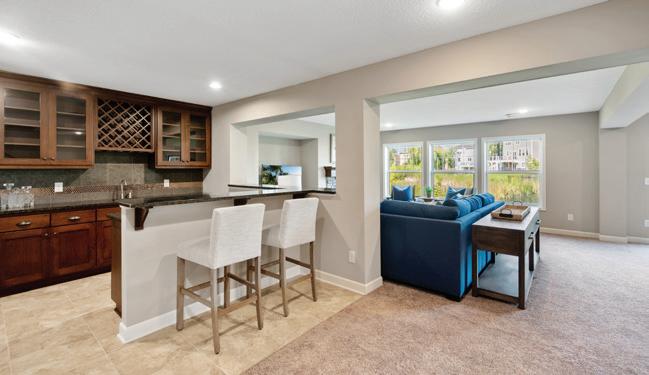
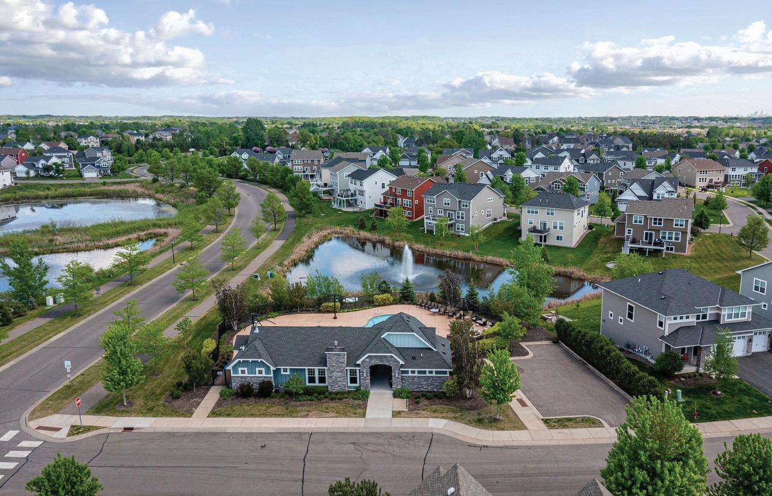


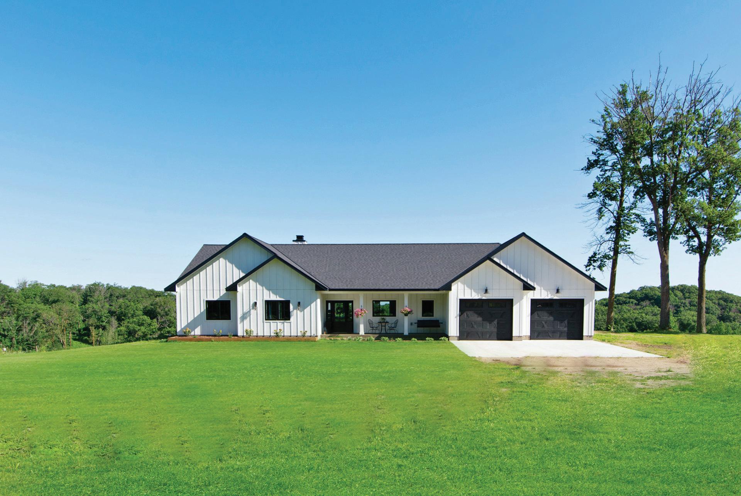
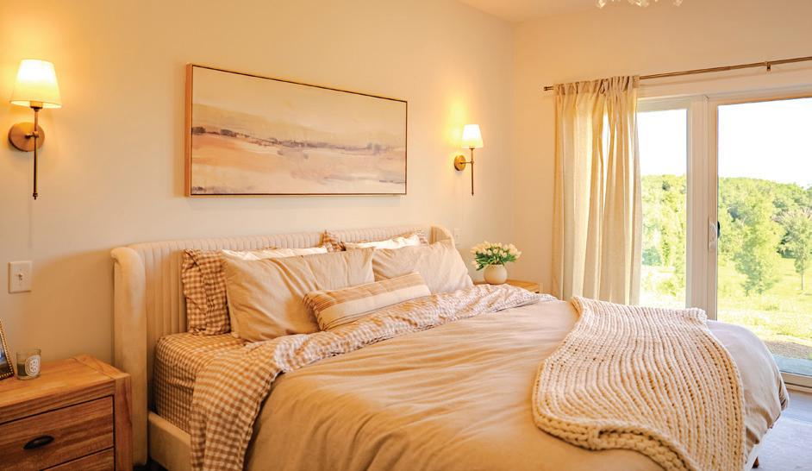
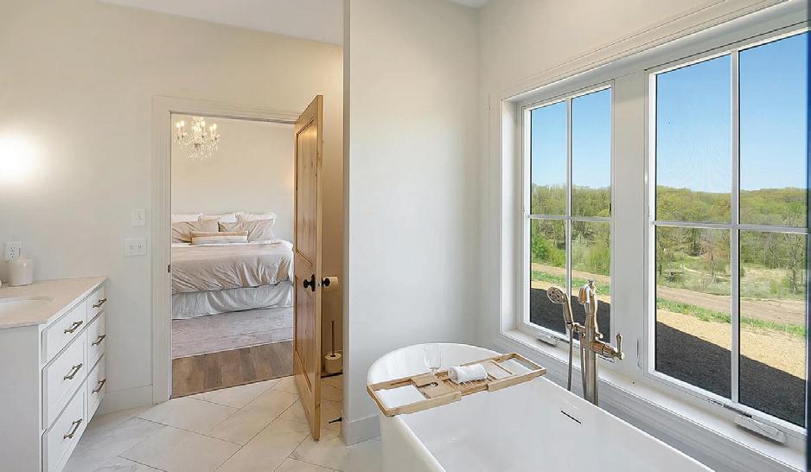
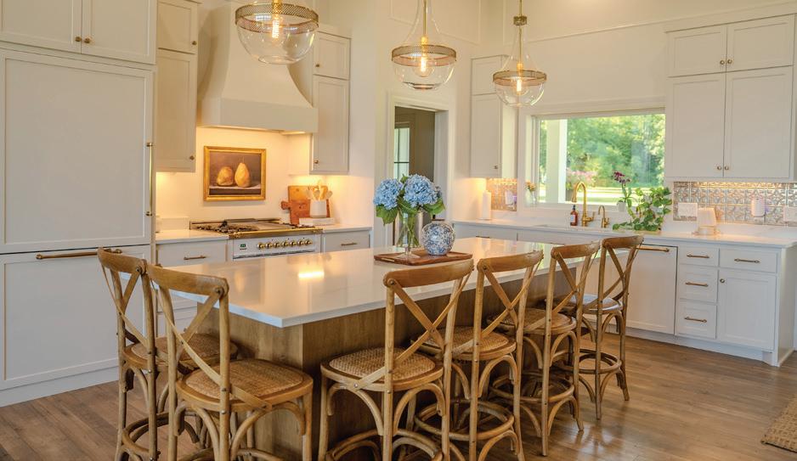
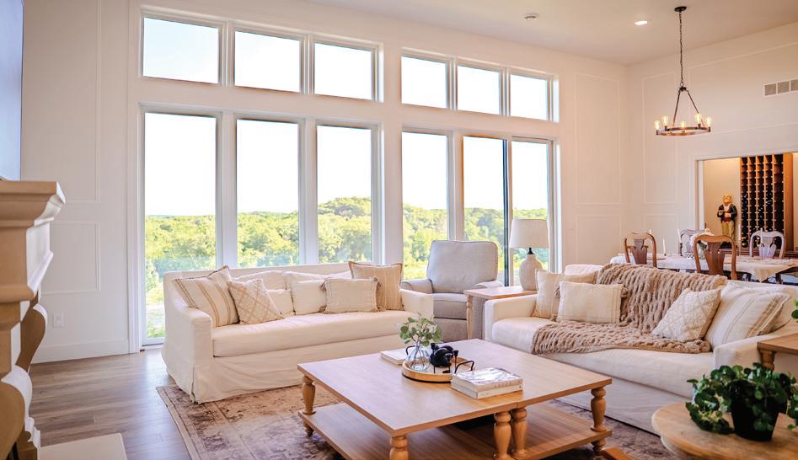
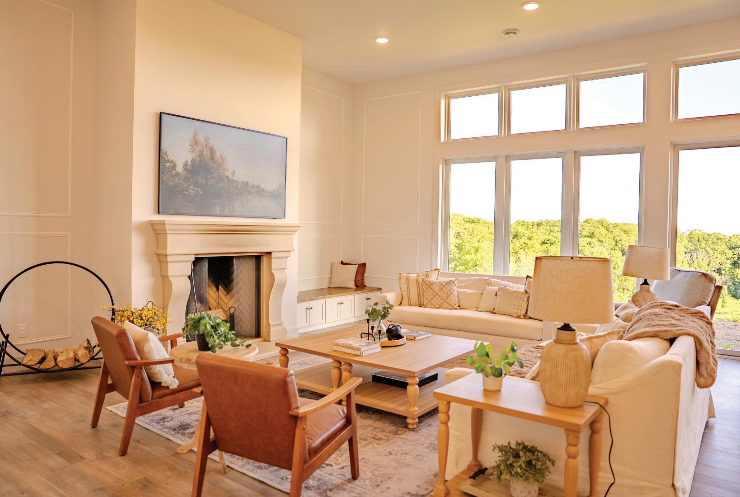
4 BEDS | 2 BATHS | 2,725 SQFT | $999,900 Straight out of HGTV dream home this incredible home is on a private 80+ Acre estate overlooking wooded serenity with trails & ponds - a breathtaking view! Inside the custom newly built home is light & airy throughout with plenty of storage featuring one-level living at it’s finest! Floor to ceiling windows, 12’ ceilings in the main living space, a gorgeous wood fireplace, future wine cellar off dining room, massive center island in the kitchen featuring hidden built-in fridge & dishwasher plus stunning hood over the range/oven for a focal point. Attention to detail in every choice from the lighting to the woodwork, excellent craftsmanship and decor/design is noticeable. Cubbies off the oversized attached garage for convenience plus large laundry room near primary bedroom suite that will leave you speechless! 3 additional bedrooms, a spacious bathroom and bonus sun/play room on the other wing of the house will be appreciated along with many extras such as walkin pantry, barrel sauna & more! Located near Star Lake public access to enjoy swimming & fishing on those hot days!



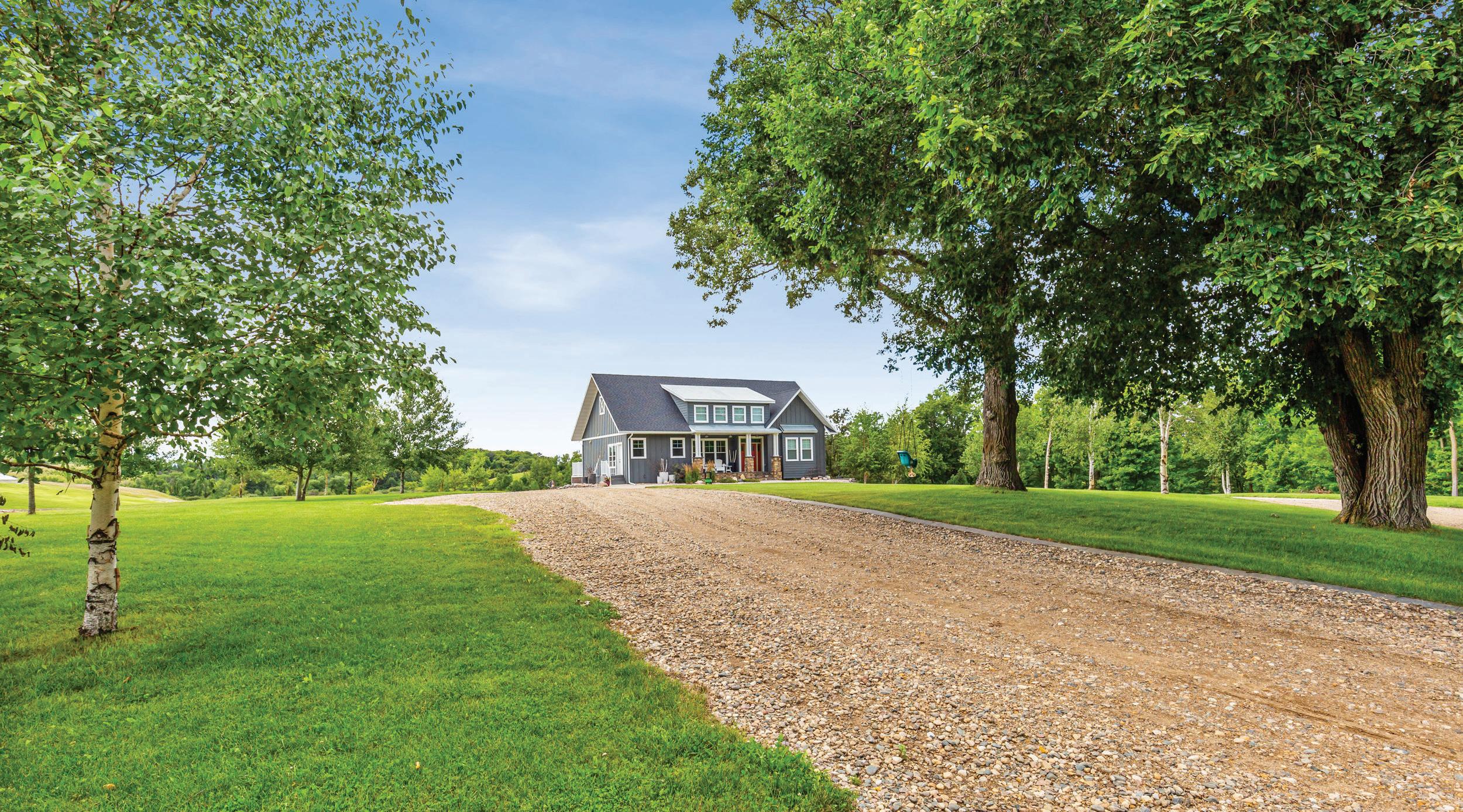
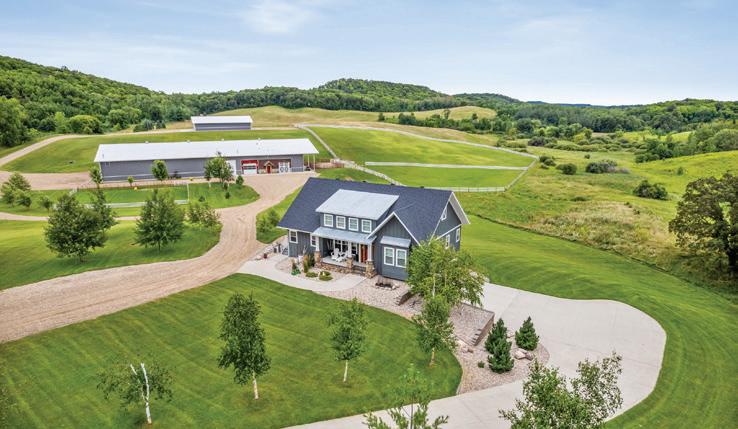
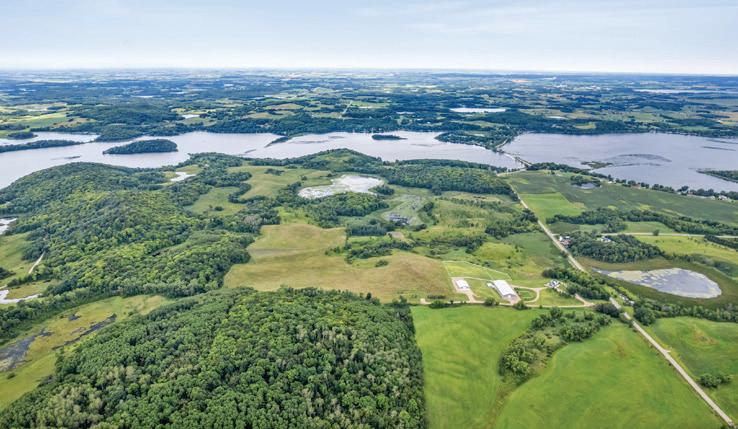
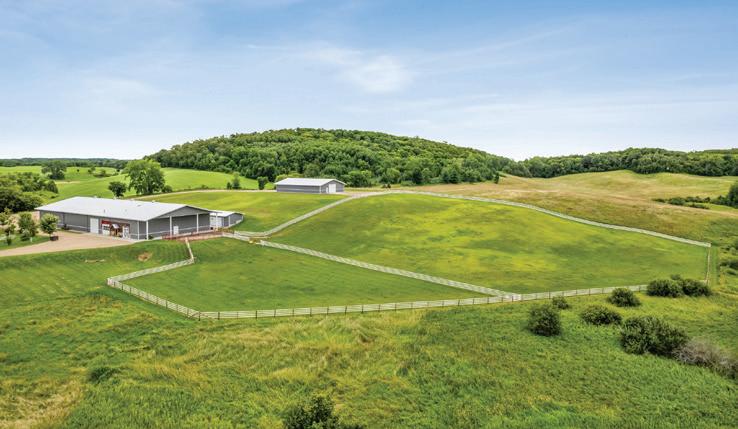
25002 STATE HIGHWAY 108, PELICAN RAPIDS, MN 56572
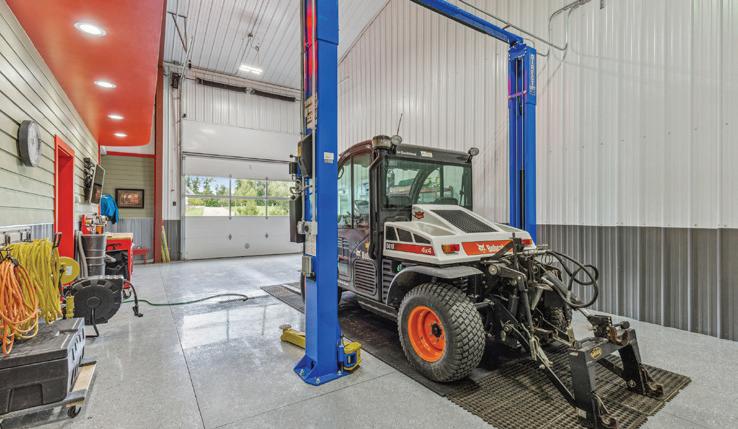
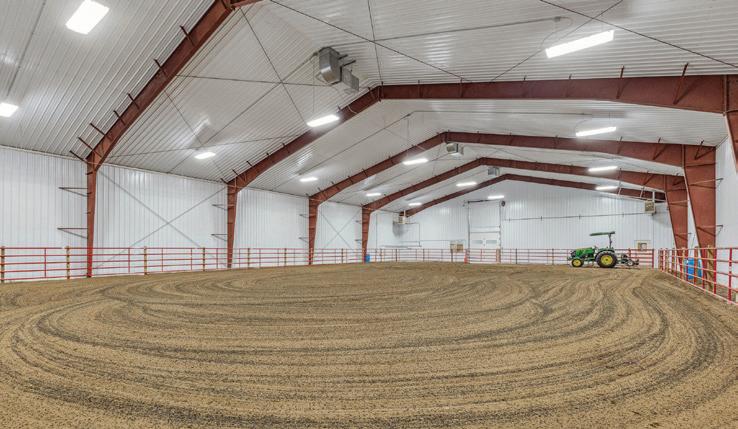
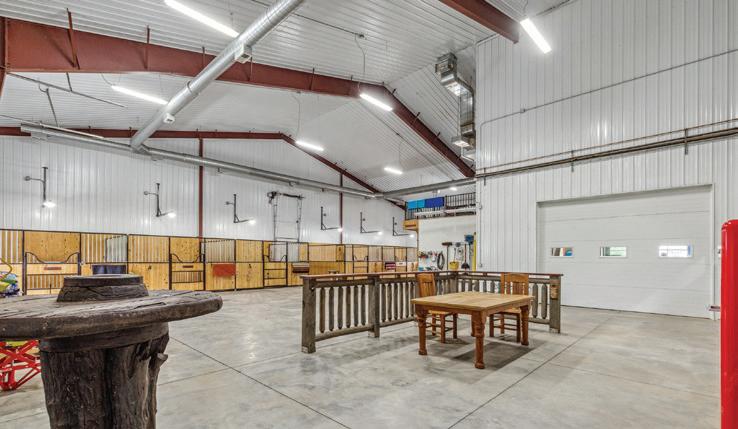
Spectacular 80 Acre Horse/Hobby Farm with Impeccable Attention to Detail!! Surrounded by Maplewood State Park, never worry about your Neighbors. The 3 bedroom, 3 bathroom home was built in 2017 and has Beautiful Views from the Front Porch to the back Deck & Patio. Large Master Bedroom, Great room, Dining room & Open Kitchen along with a second bedroom, Pantry , Powder room and Laundry all on the Main floor. Basement features a Family room, Bath, 3rd Bedroom, Utility room, Den and Storage. Horse Arena is 80’ x 192’ and features 6 stalls, 120’ x 80’ indoor arena, Tack Room, bath room, Breezeway for equipment & storage, Kitchen and “community” room, upstairs loft. The entire building has heat and Air Conditioning as well as all Utilities and Multiple Overhead doors. Adjacent to the Horse Barn is an Attachment/Storage building(752 Sq Feet). A third Cold Storage building up on the hill is 60’ x 80’ Steel Building. Beautiful Contoured Land, Rolling Pastures all surrounded by Tree lined Maplewood State Park. This Property is in EXCELLANT condition inside and out. Private Well and Sewage Treatment Systems. Horse back riding, Hunting or just Enjoying the Beautiful Scenic Property this is a Wonderful Place to call HOME !!

DAVID NOAH REALTOR®
701-306-4888
dn@legacyr.com
davidcnoah.remax.com

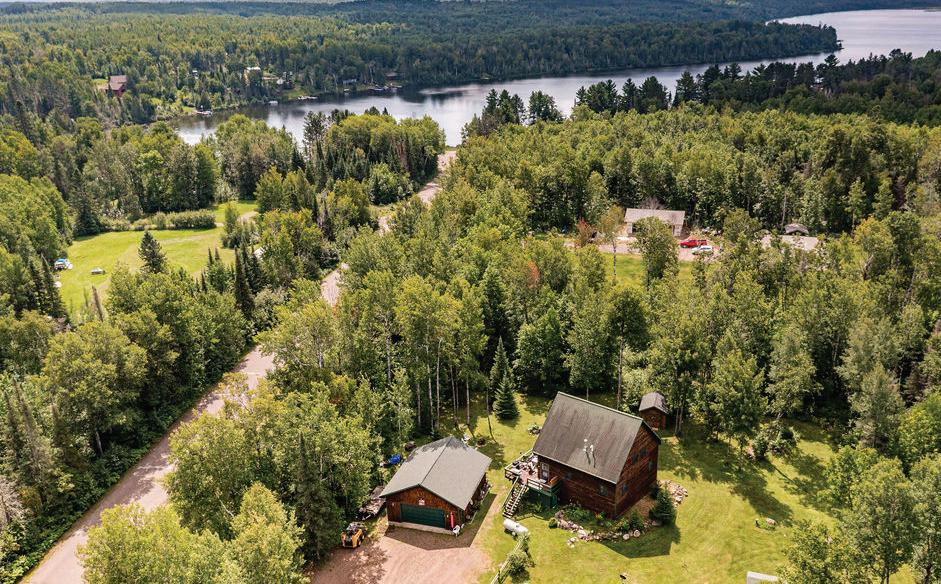
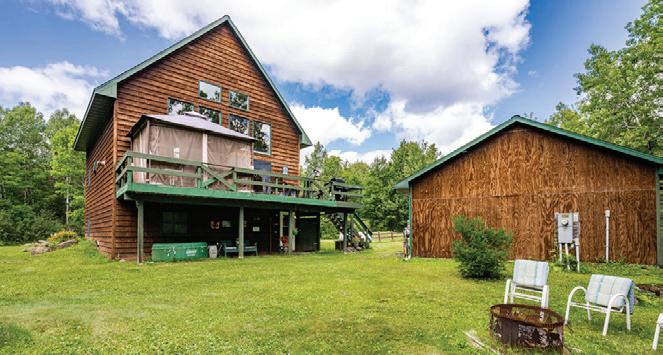
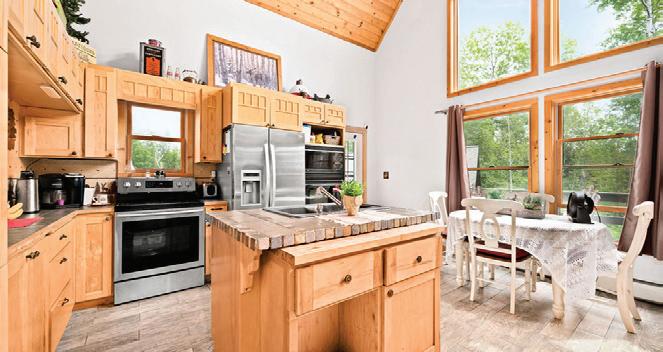
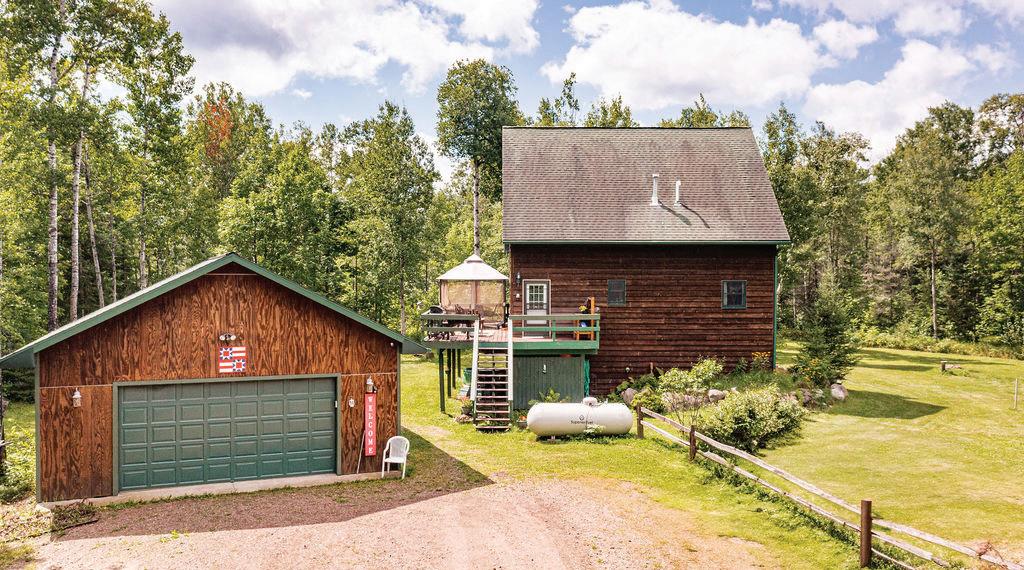
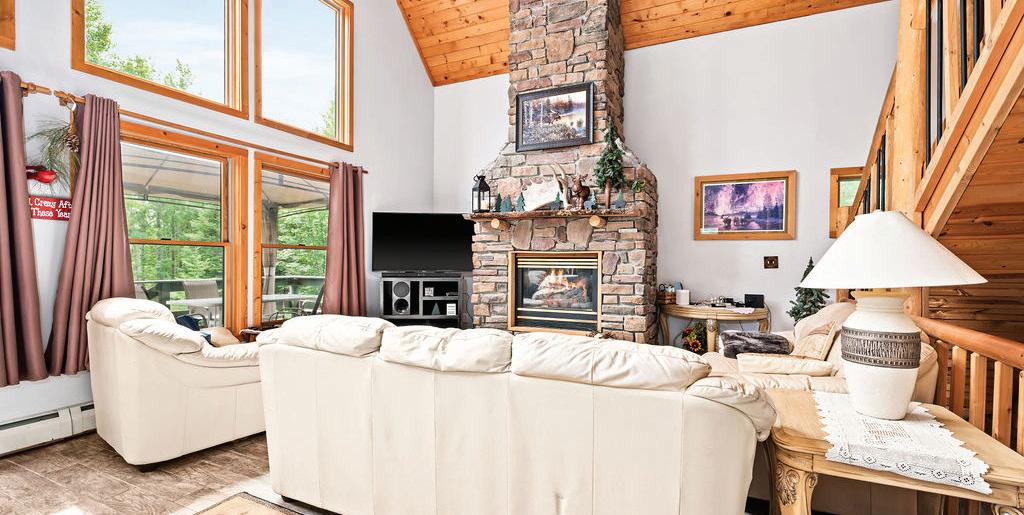
4 BEDS • 3 BATHS • 2,736 SQFT • 14.7 ACRES • $374,900 Discover 14.7 acres of wooded privacy between Bassett and Cadotte Lakes—an outdoor lover’s dream! This 4BR/3BA home offers space, comfort, and adventure, w/public lake access just 1,000 ft away on Bassett Bay Beach Rd. Enjoy lake life—boating, fishing for bass, walleye, crappie, and perch—without the lakefront taxes. The home features an upgraded kitchen with tile floors & custom maple cabinets, plus a stunning floor-to-ceiling rock frplc anchoring the main living space. The lofted primary suite includes a private bath & overlooks the great room and large windows with views of nature and glimpses of the lake. Step outside to a spacious deck and screened gazebo, ideal for relaxing, wildlife watching, or entertaining. The lower level includes a cozy family room and full bath, with in-floor and baseboard heating. The 26x30 heated garage with 200-amp service, plus two 10x12 sheds, offer ample storage for all your gear and toys. Surrounded by hundreds of acres of state-owned land, this property offers direct access to a vast network of trails for snowmobiling, 4-wheeling, hiking, and sideby-side riding. Minutes from Nelson Creek Hunter Walking Trailhead and Otto Lake Trailhead, and located in a prime area for year-round recreation. Only 30 miles to Giants Ridge, 45 to Lake Vermilion and Wilderness Golf, and 55 to Duluth. Whether you’re looking for a full-time home or seasonal getaway, this property delivers unmatched privacy, access, and natural beauty!

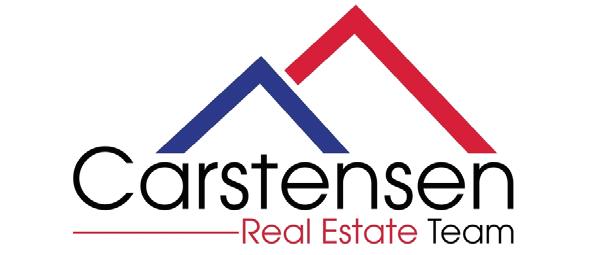

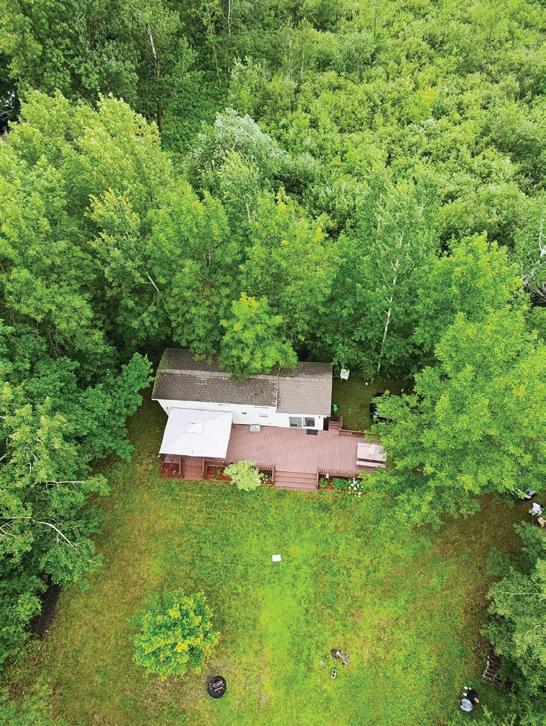

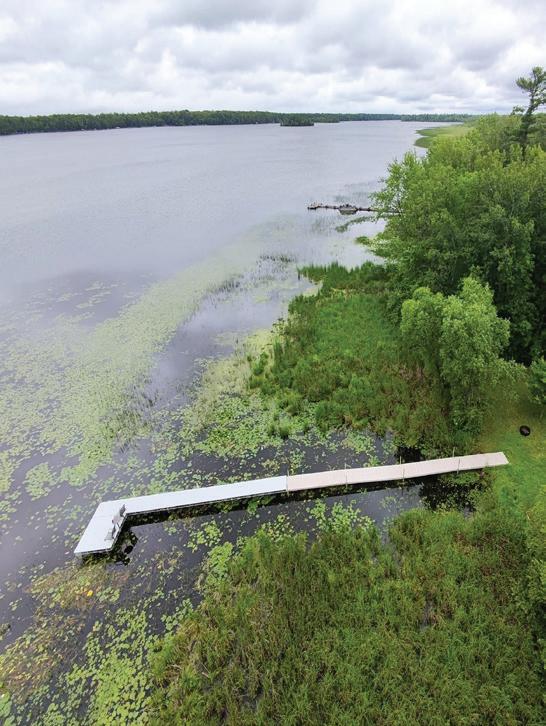
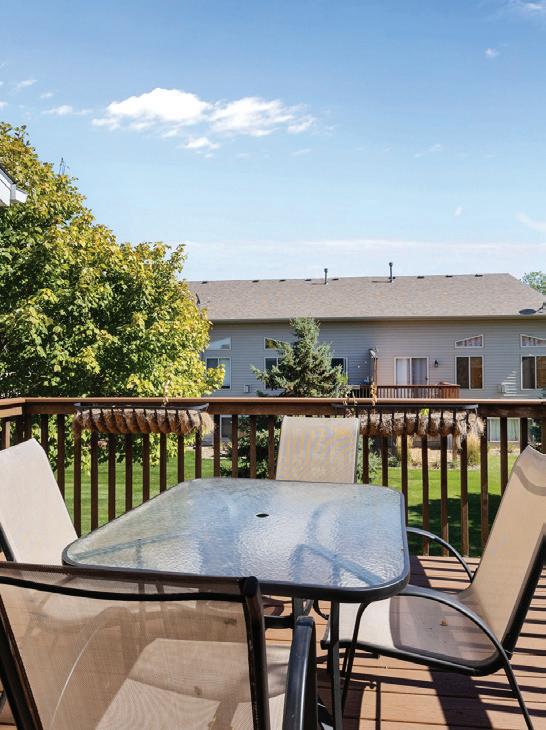

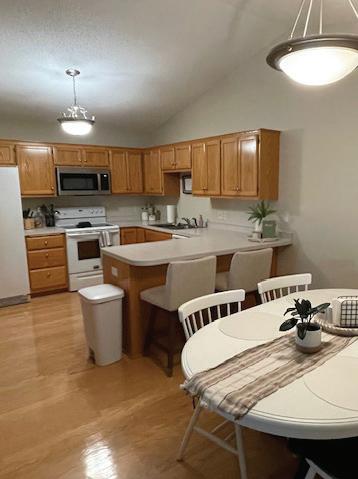
OME IN THE TWIN CITIES ARE SELLING AT AN ALL-TIME HIGH. T’S CHAT ABOUT YOUR HOMES VALUE!
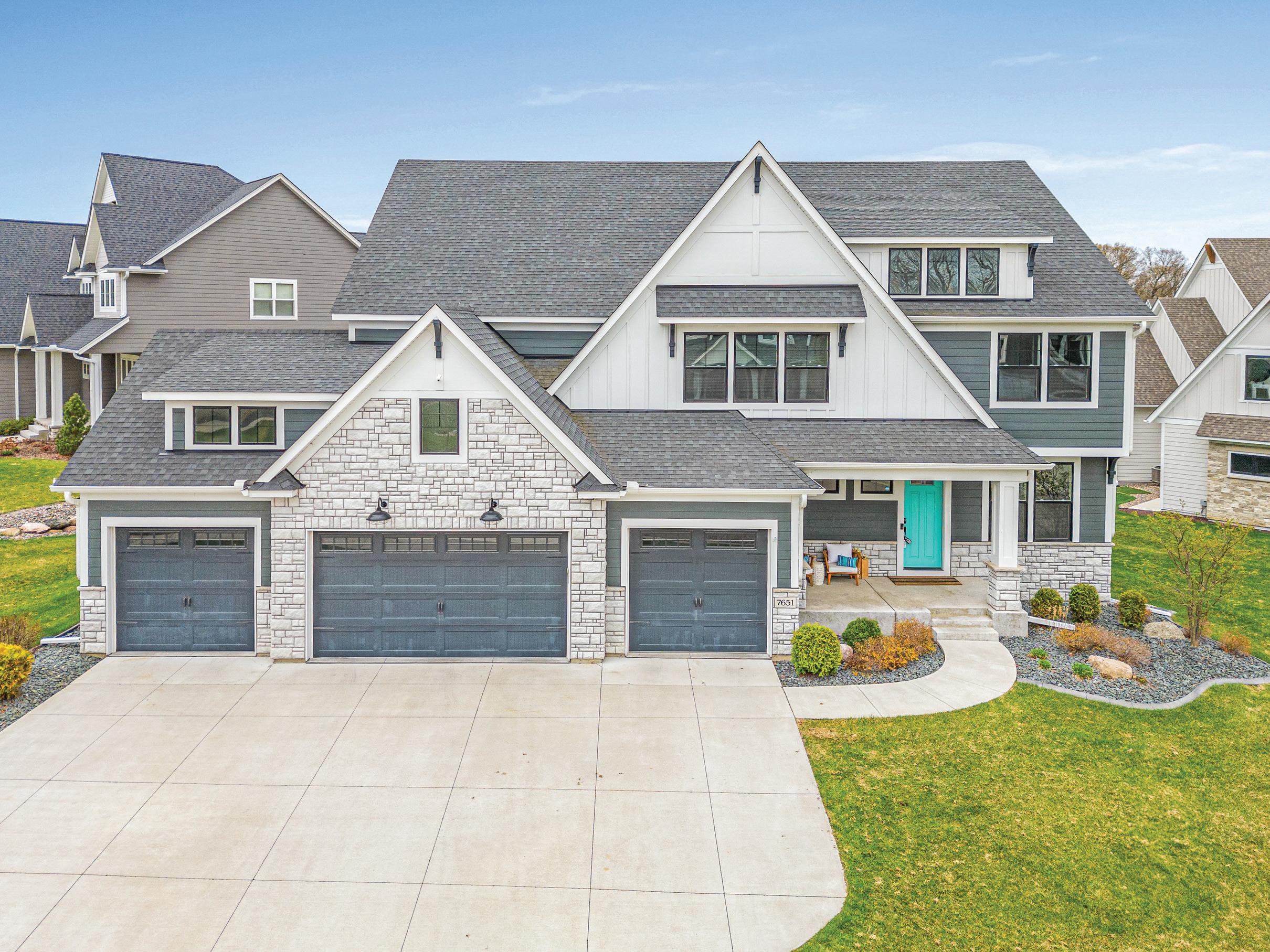

*SCAN THE QR CODE TO SCHEDULE A FREE HOME EVALUATION I’LL BRING THE COFFEE, YOU BRING THE CURIOSITY.
CAN THE QR CODE TO SCHEDULE A FREE HOME EVALUATION BRING THE COFFEE, YOU BRING THE CURIOUSITY.
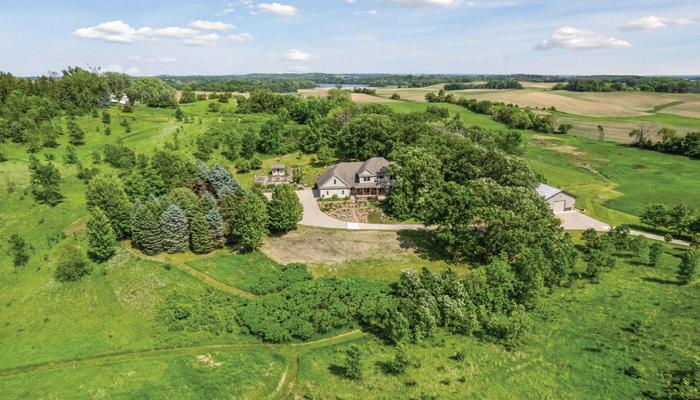
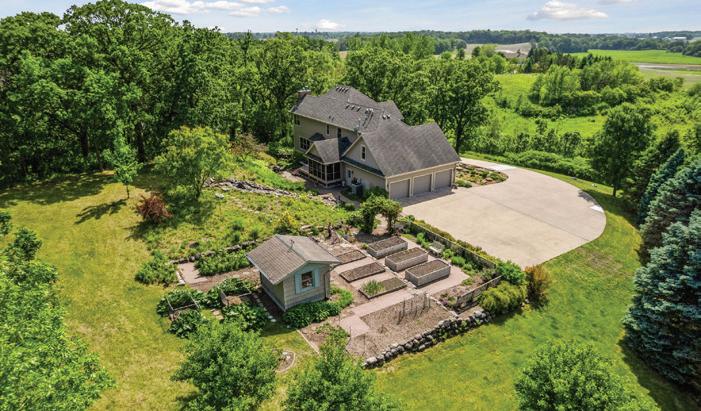
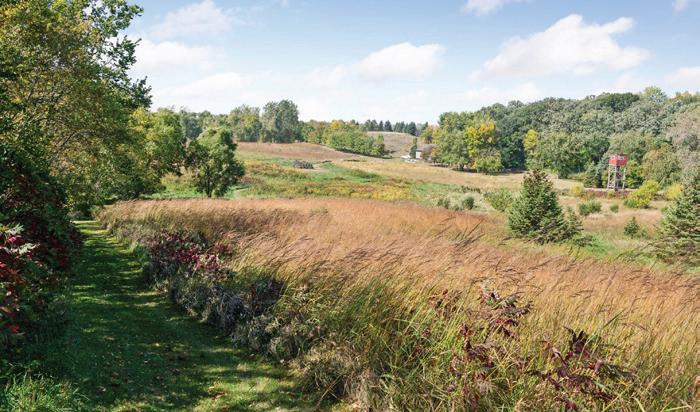
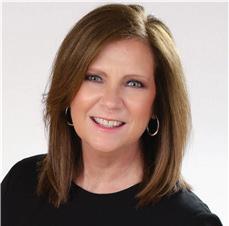
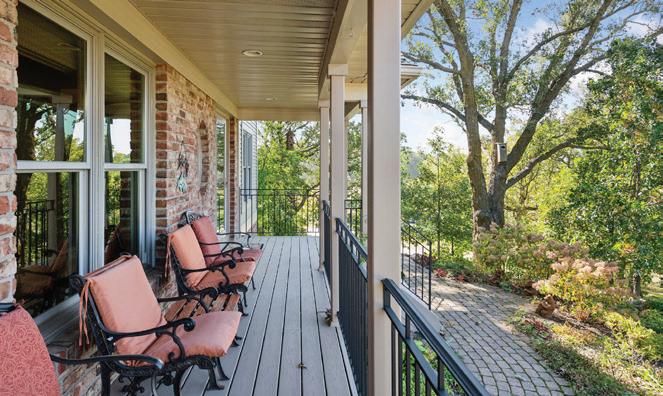
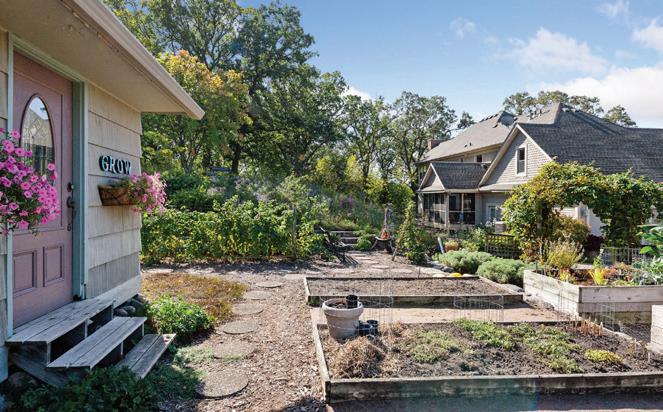
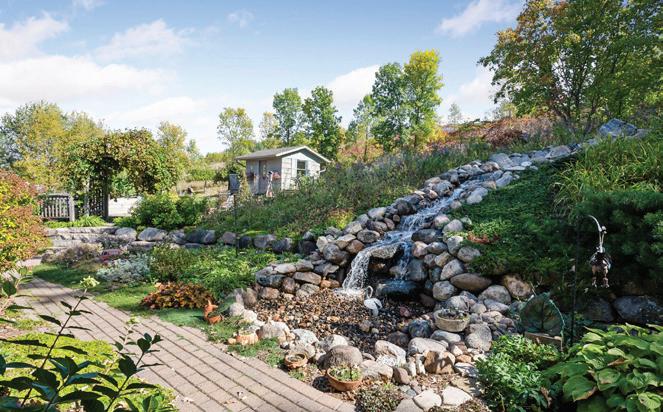

Available for the first time... this remarkable 38-acre property impresses with three ponds, rolling hills and truly breathtaking landscape. It showcases masterful gardens with fragrant blooms of perennials and natives with vibrant color all-season long. A potting shed offers charm and caretaking convenience to the grounds next to the vegetable and herb garden. There is a sprawling patch of strawberries and raspberries, as well as apple, pear and plum trees. Enjoy tranquil sounds of the pondless waterfall from several outdoor spaces. Find sanctuary on the three-season porch, admire wildlife from the covered front porch and entertain on the patio or Trex deck. Prepare to fall in love with the custom deer stand and sweeping prairie views. A BRAND NEW 40x60 Pole Barn and compliant septic system were just installed in 2024. The peaceful life you’ve been searching for has FOUND YOU!


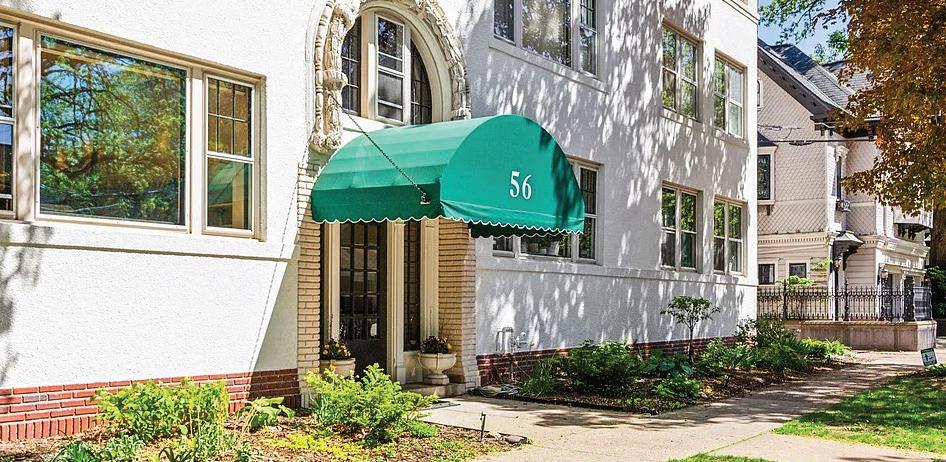
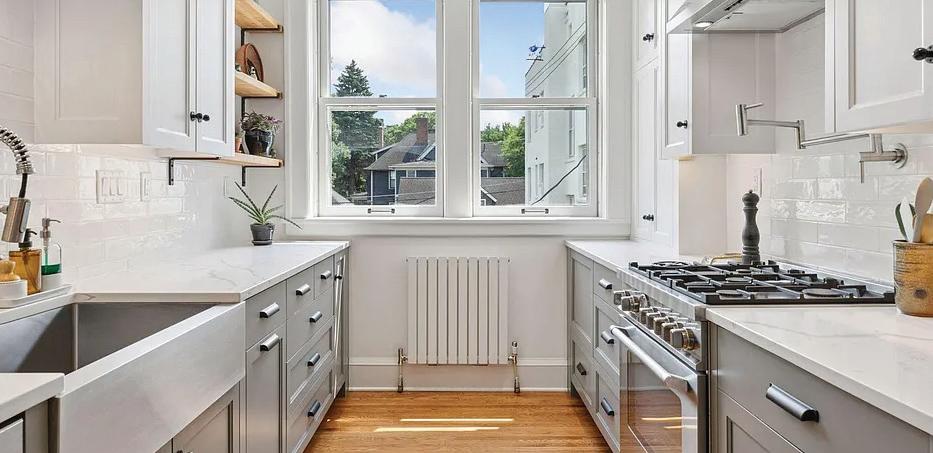
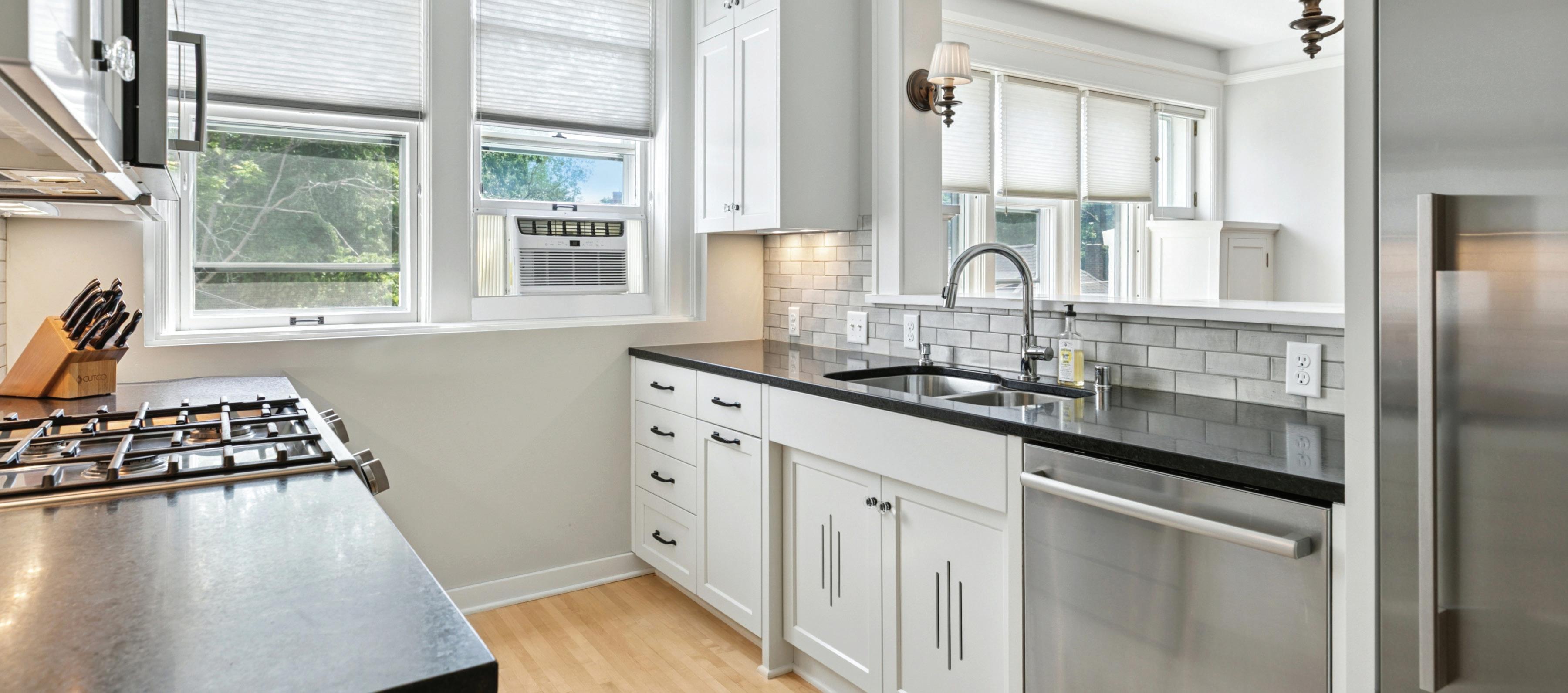
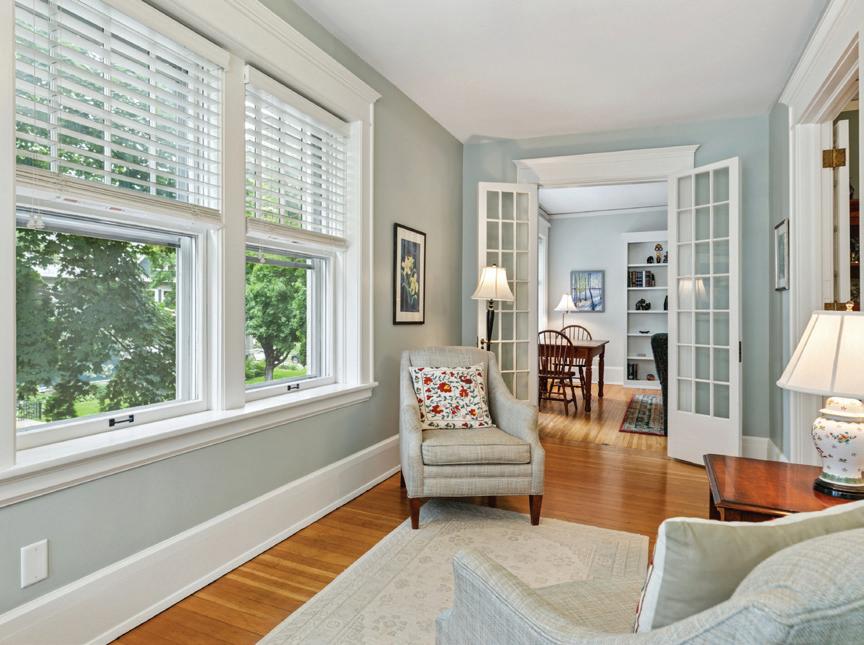
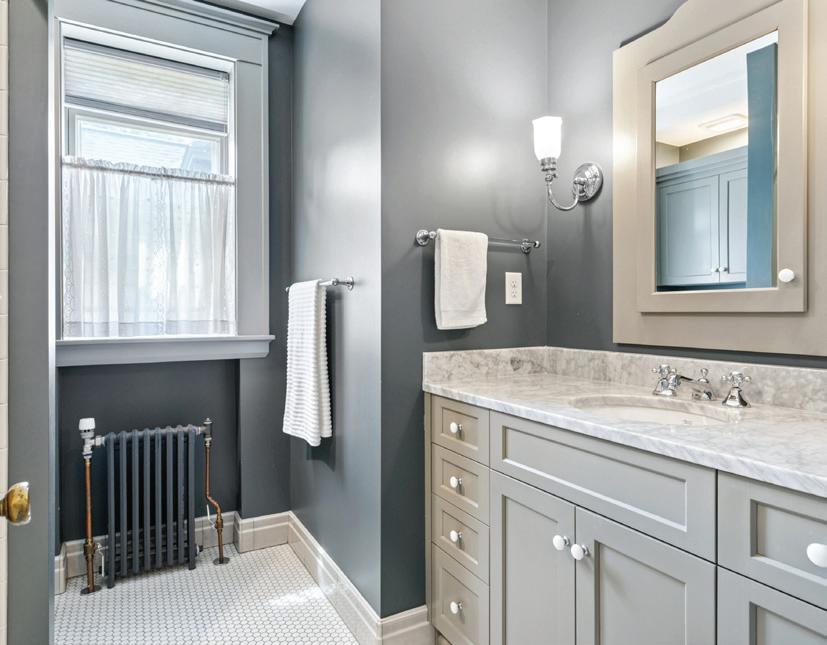
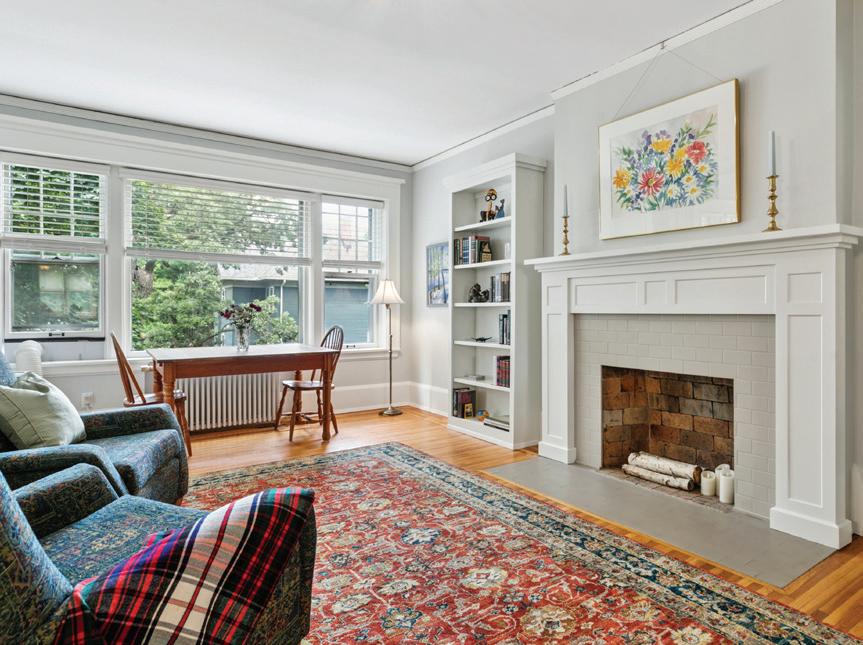
Historic 1915 Cochran Association Building in St. Paul’s Ramsey Hill
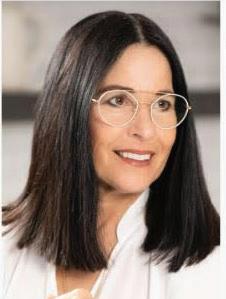

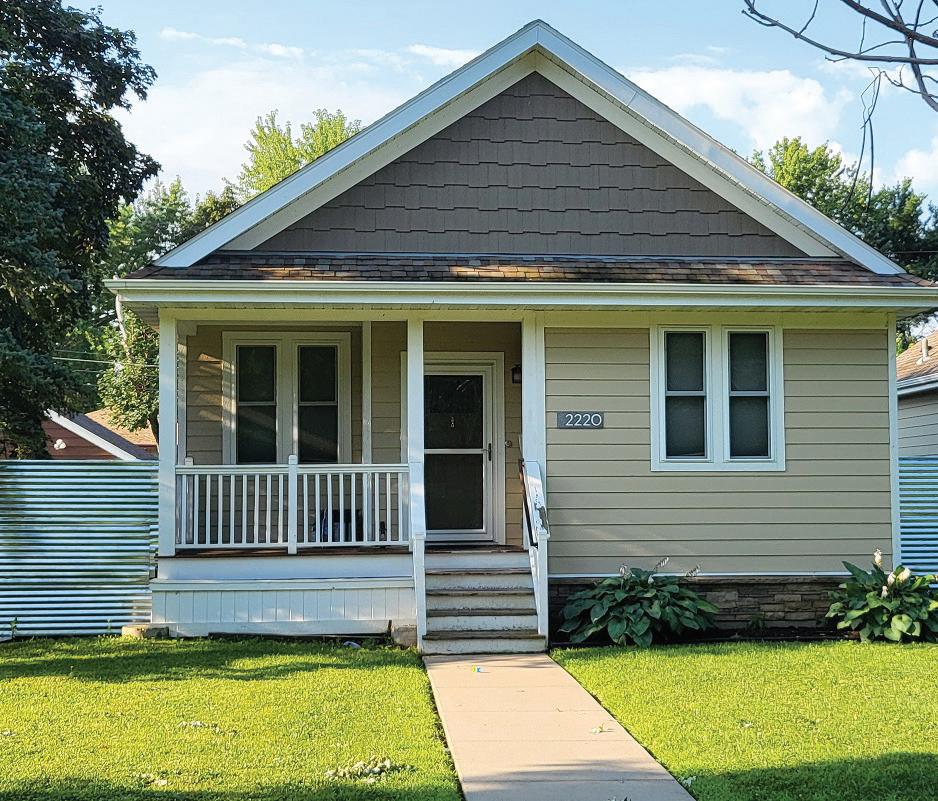




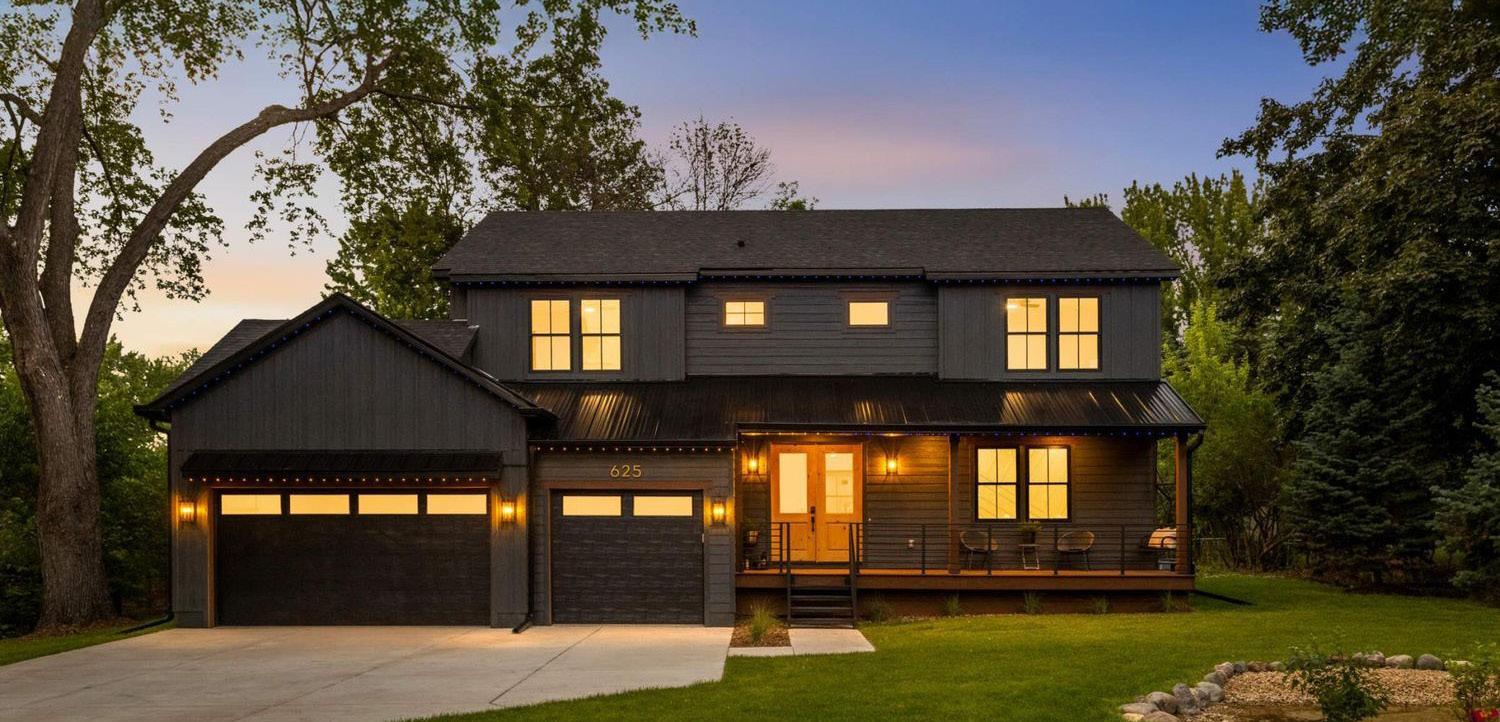
Step into exceptional living with this brand-new 3,600 sq ft two-story home nestled in the heart of Mendota Heights. Offering 5 bedrooms and 4 bathrooms, including 4 bedrooms on the upper level, this home is designed for comfortable, functional living with a touch of luxury. The main level welcomes you with 9-foot ceilings and engineered White Oak hardwood floors throughout. The open-concept kitchen is a showstopper, featuring custom soft-close cabinetry, quartz countertops, a walk-in pantry, under-cabinet lighting, and premium Signature Series stainless steel appliances. The spacious living room with gas fireplace is perfect for entertaining or relaxing, while a dedicated office, mudroom, and half bath round out the space. Upstairs, you’ll find a laundry room, shared bath, and four generously sized bedrooms, including a vaulted-ceiling primary suite with a large walk-in closet and spa-inspired bath featuring heated floors, dual vanities, a soaking tub, and separate shower. The finished lower level includes a large family room, game area, wet bar, 5th bedroom, and a beautifully finished ¾ bath—ideal for overnight guests or extended stays. With a heated 3-car garage, LP SmartSide® premium siding, customizable permanent exterior lighting, dual-zone HVAC, and high-efficiency mechanicals including a 16 SEER A/C and 50-gallon recirculating water heater, this home offers both elegance and peace of mind. Don’t miss the opportunity to own a meticulously built home in one of Mendota Heights’ most sought-after neighborhoods!
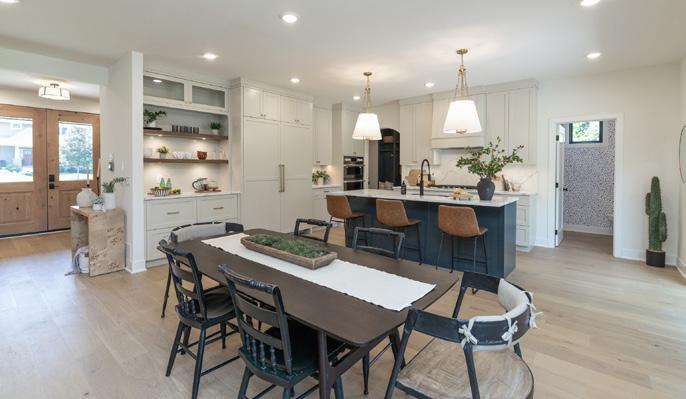
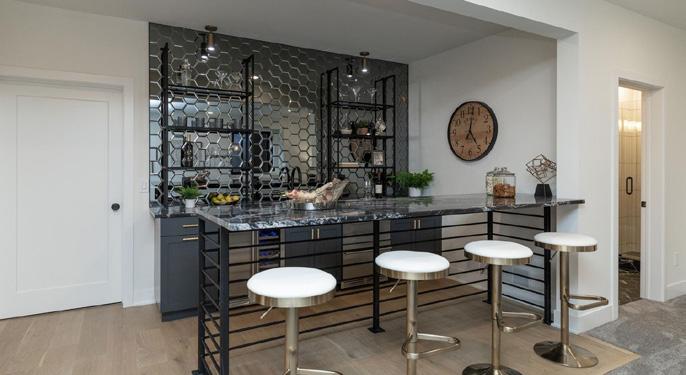

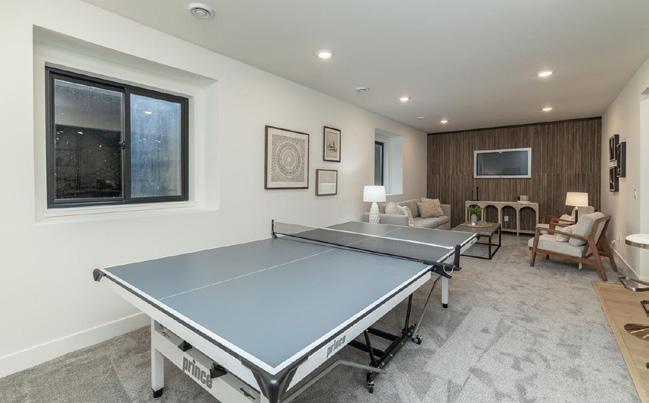
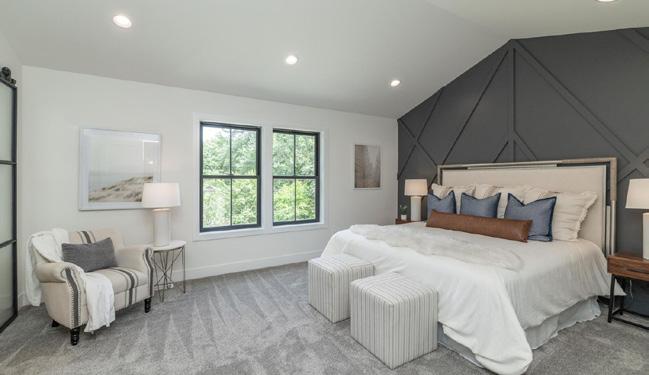
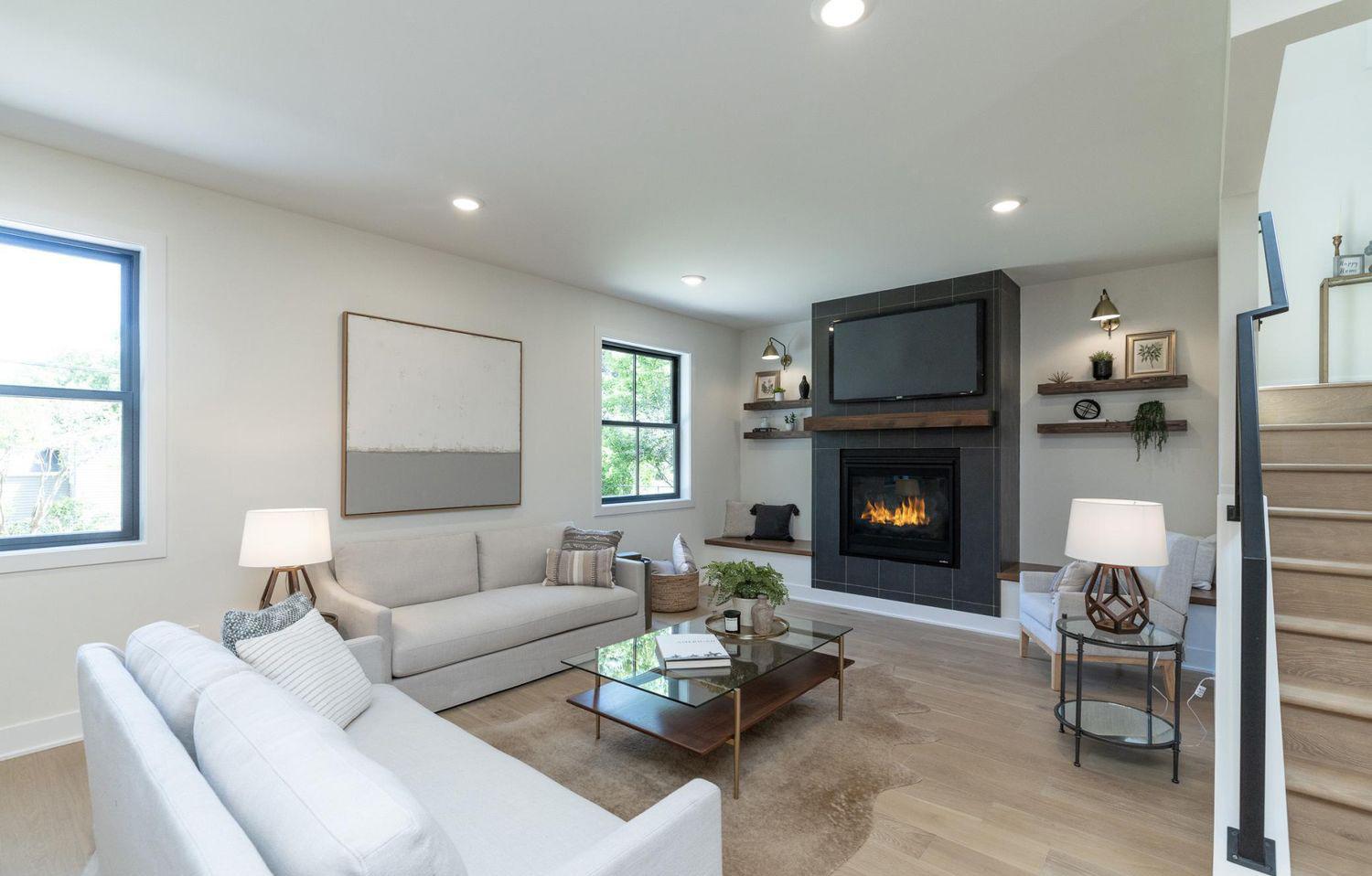

$720,000
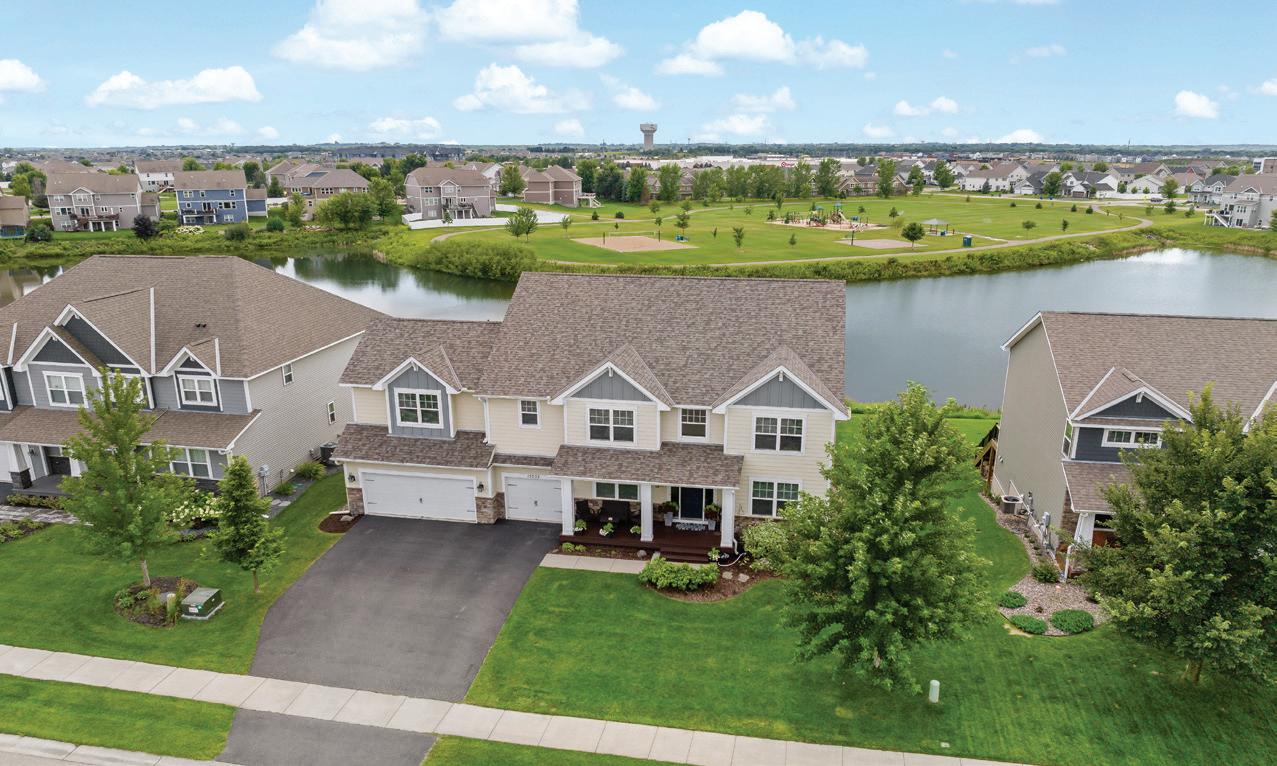
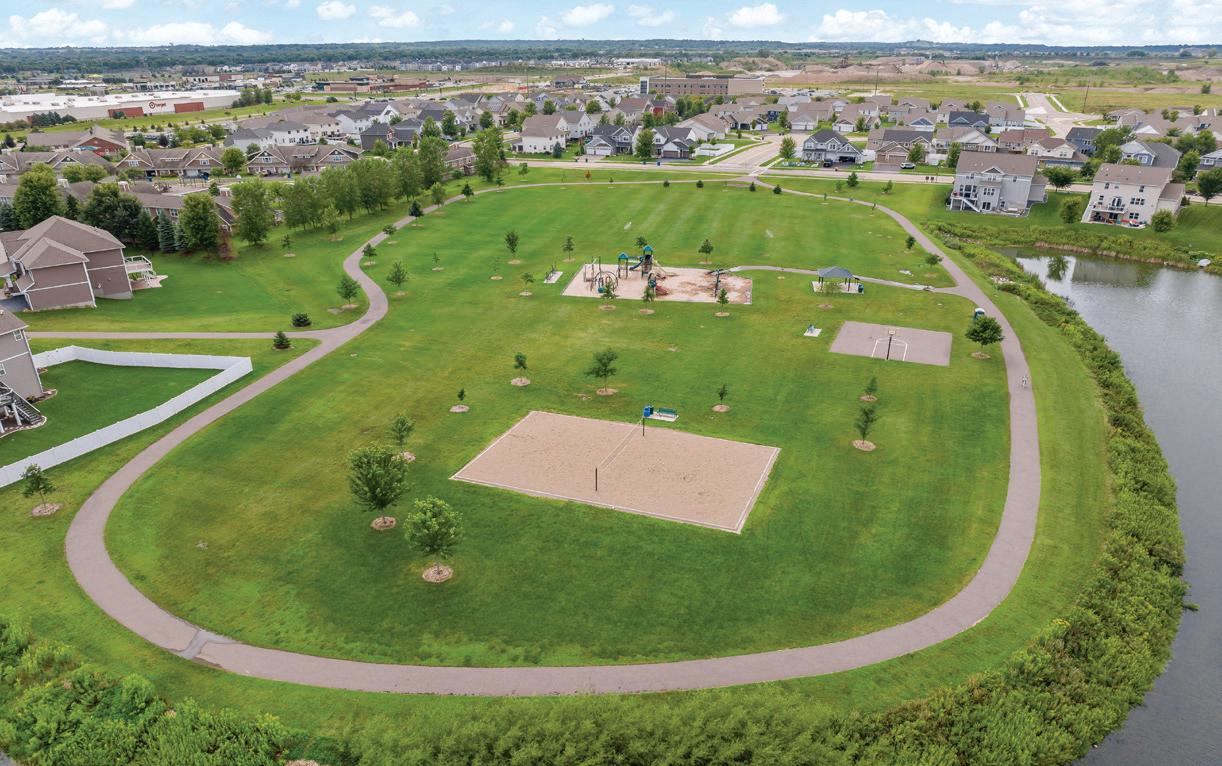
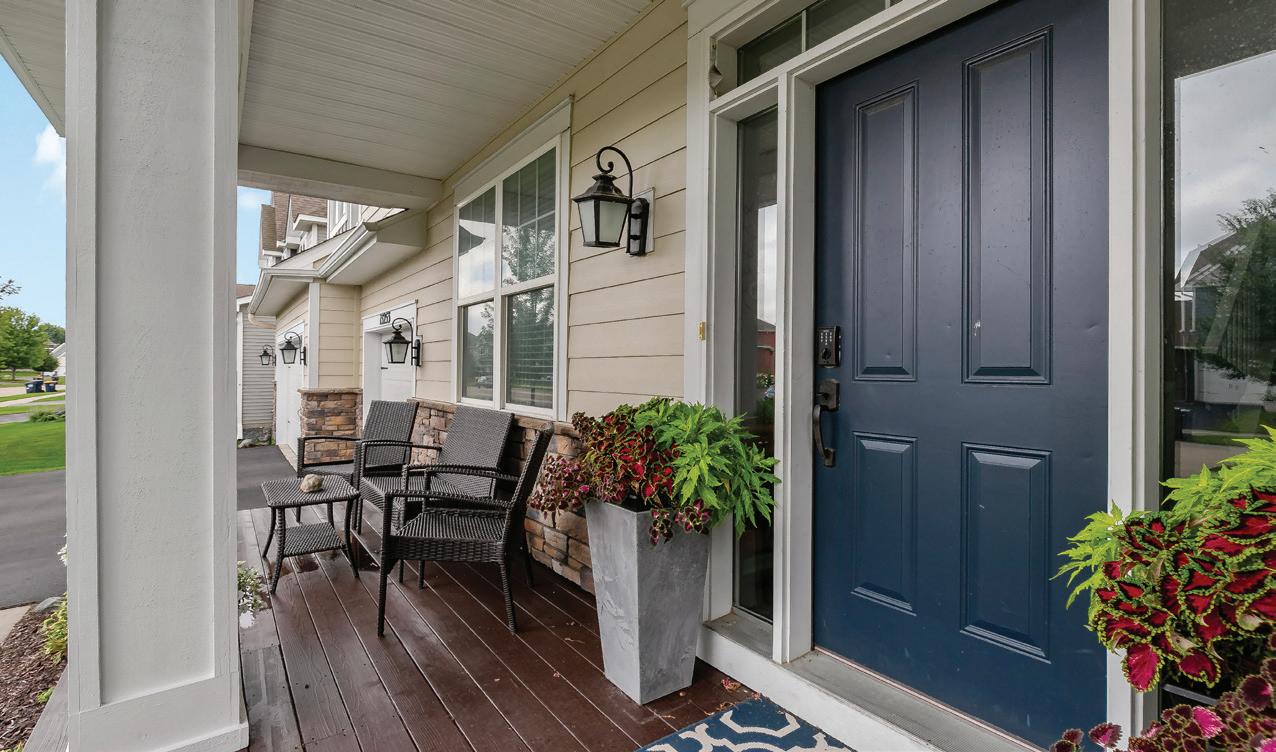
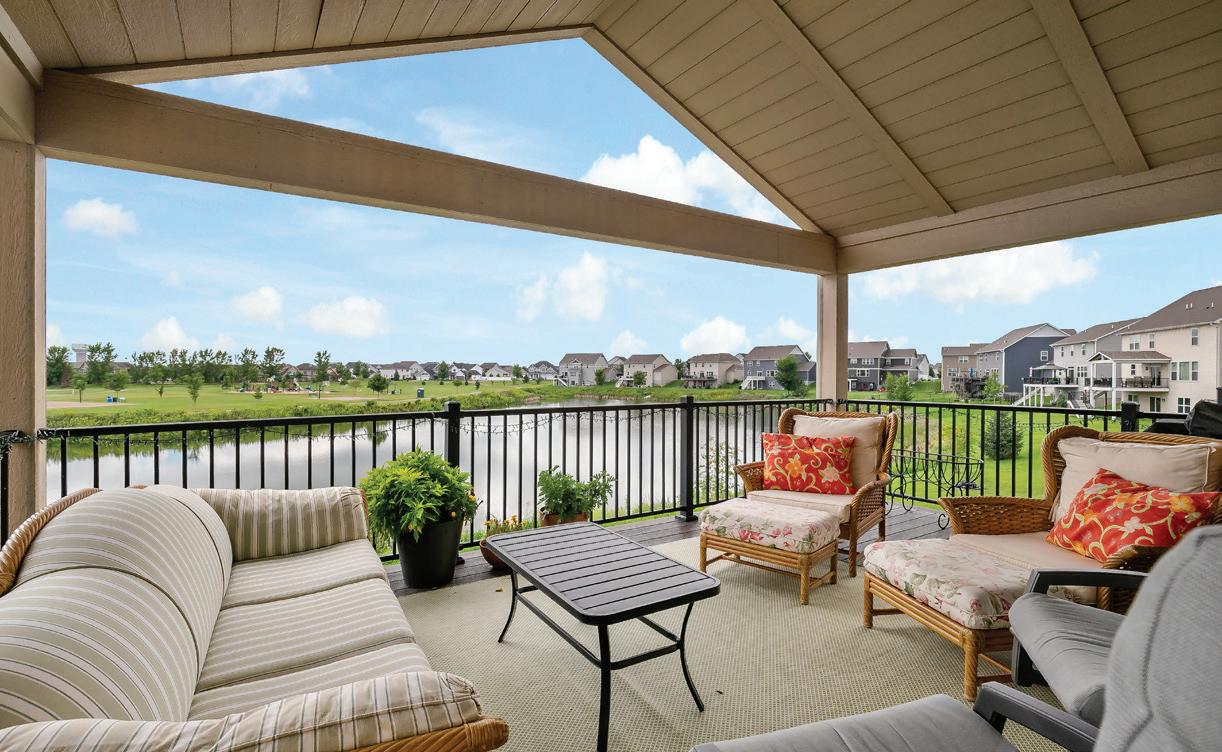
15253 Eagle Bay Way, Apple Valley, MN
4 BEDS | 3 BATHS | 3,644 SQFT Discover timeless comfort with a gorgeous pond view in the award-winning District 196 schools. The main level welcomes you with a warm and inviting living room, with built-in shelves and a versatile formal dining room that can also serve as a sitting room or office. Upstairs, you’ll find a spacious family room ideal for gaming, movie nights, or entertaining, along with four generously sized bedrooms that create a private retreat. A walk-out lower level provides even more potential for living or entertaining space. This beautiful home has 3644 finished square feet, four bedrooms and four bathrooms, and is Ideally located near the Minnesota Zoo, Lebanon Hills Regional Park, shopping and dining along Cedar Avenue, and top-rated schools, this home blends elegance, comfort, and convenience in a serene setting.

REALTOR® | RE/MAX Advantage Plus 612.390.6520 lisa.handley@therealestateadvantage.com www.LisaHandey.com
ELEGANT ESTATE IN BROADMOOR
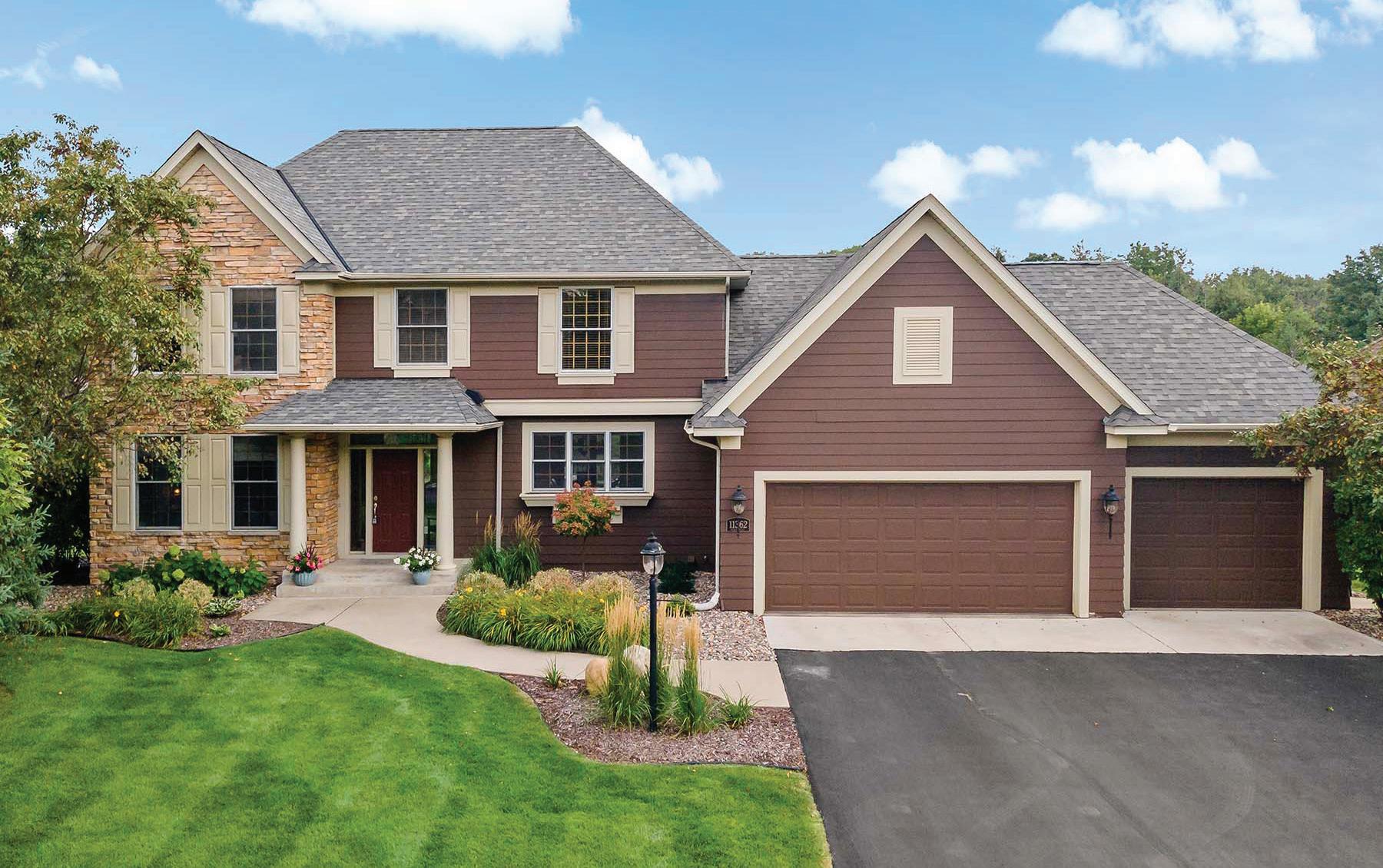
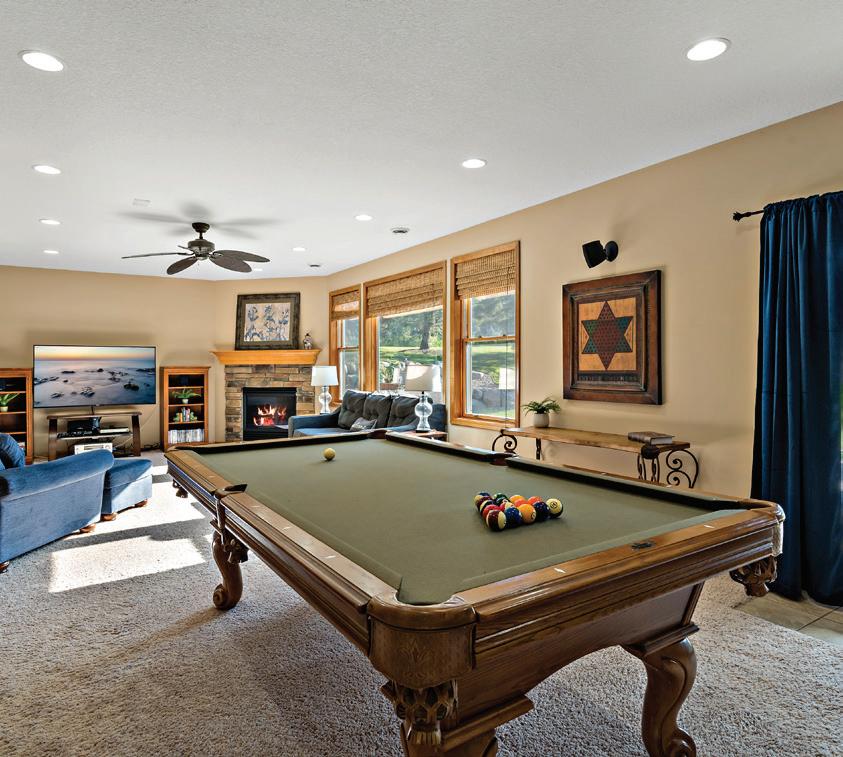
$775,000
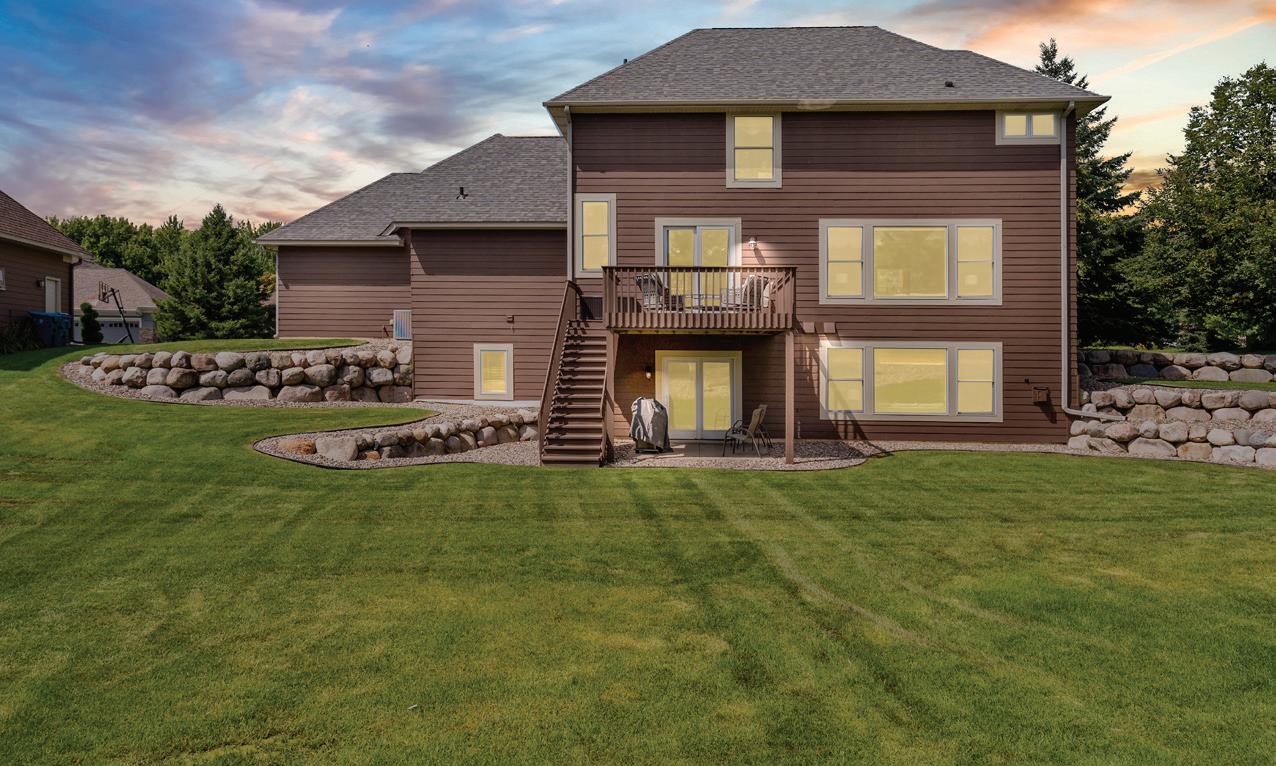
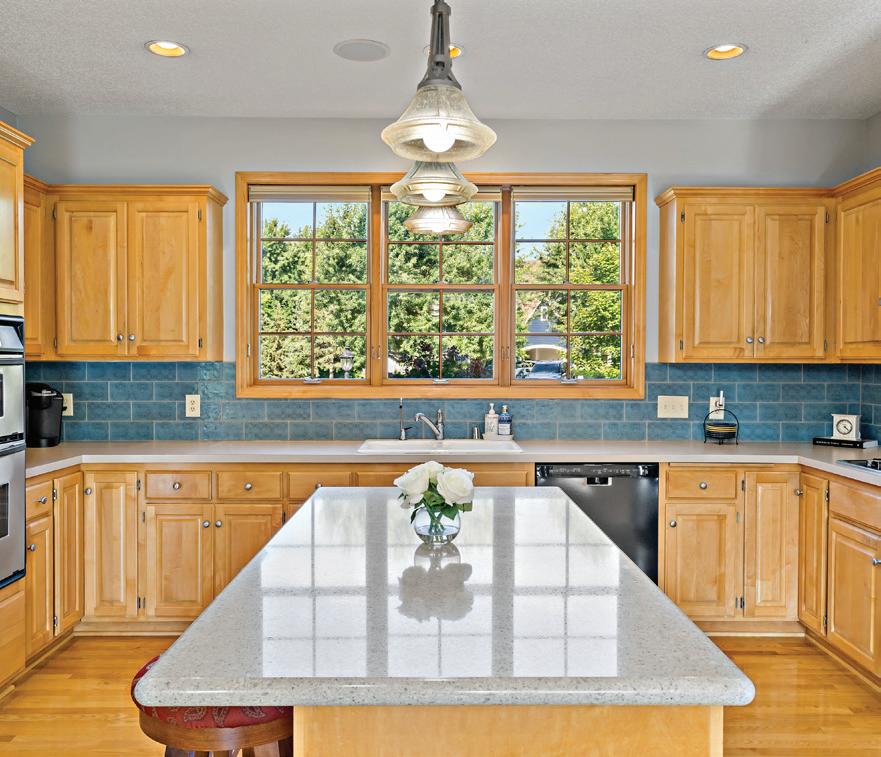
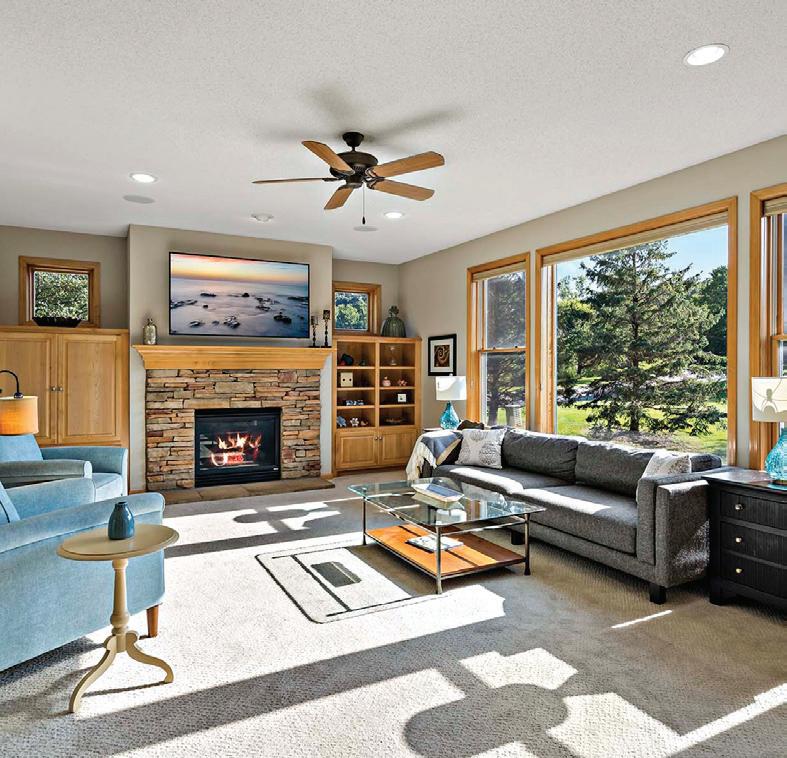
11362 Avery Drive, Inver Grove Heights, MN 55077
5 BEDS | 4 BATHS | 3,924 SQFT This exceptional home in Broadmoor blends timeless elegance with modern comforts, situated on a landscaped lot backing to private acreage within the award-winning District 196 schools. Built by Kootenia Homes, the community offers estatestyle living with ponds, trails, and lush surroundings. The main level features a bright, open floor plan with hardwood floors, a gas fireplace, and a well-appointed kitchen with a center island. Upstairs, four spacious bedrooms include a luxurious primary suite, while the walk-out lower level offers a family room, wet bar, guest bedroom, and access to a private backyard. Enjoy outdoor living on the deck or patio amidst beautiful landscaping, all just steps from scenic trails, parks, and convenient amenities nearby.

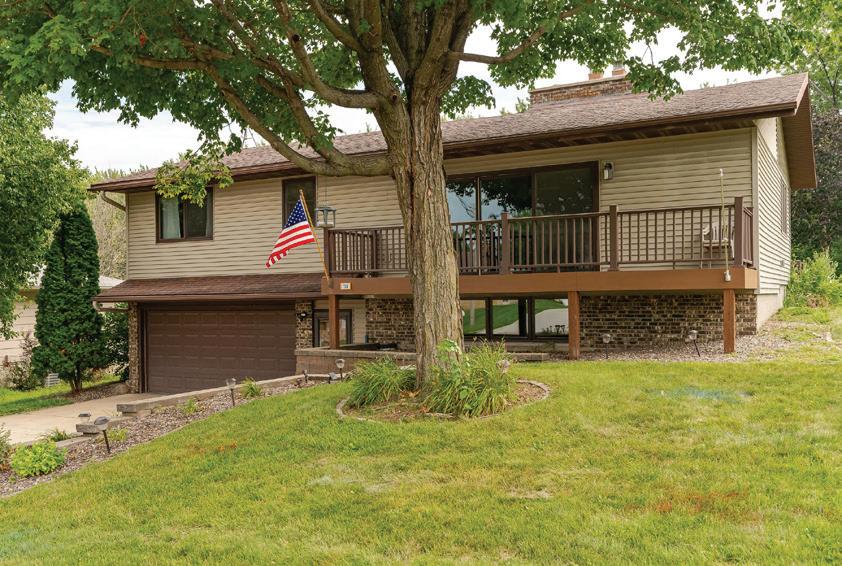
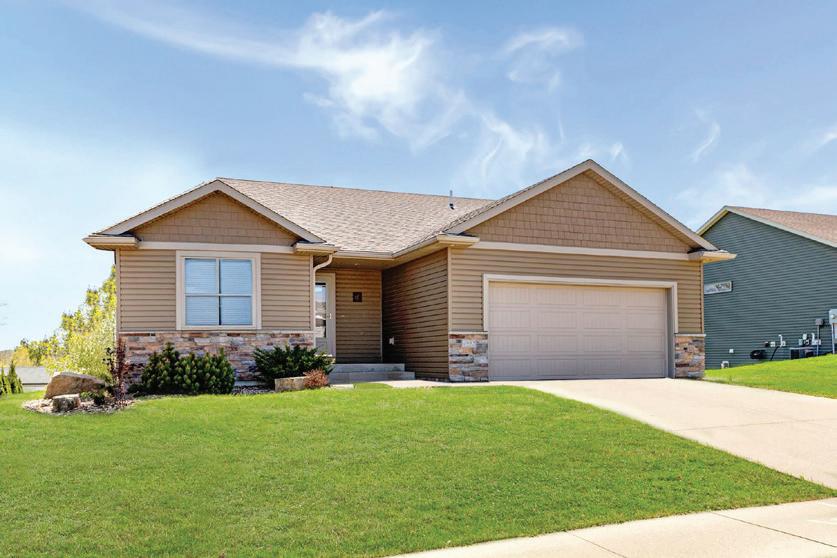
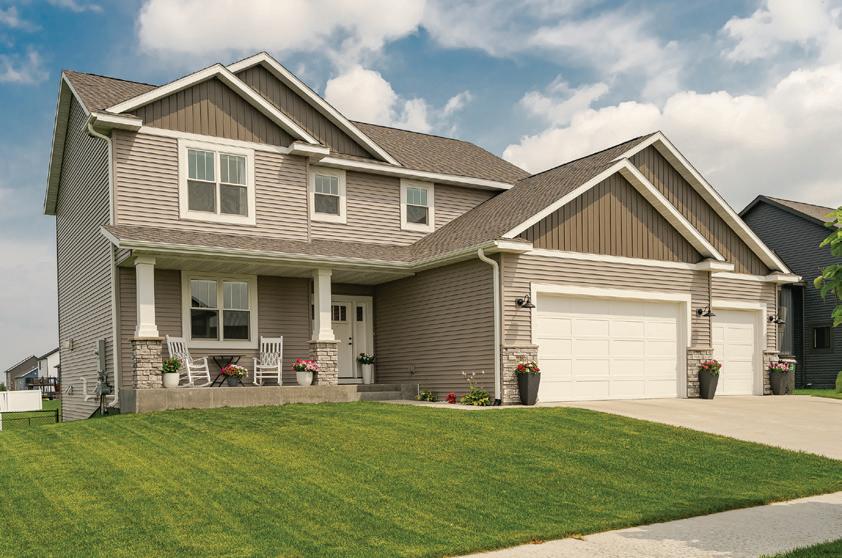
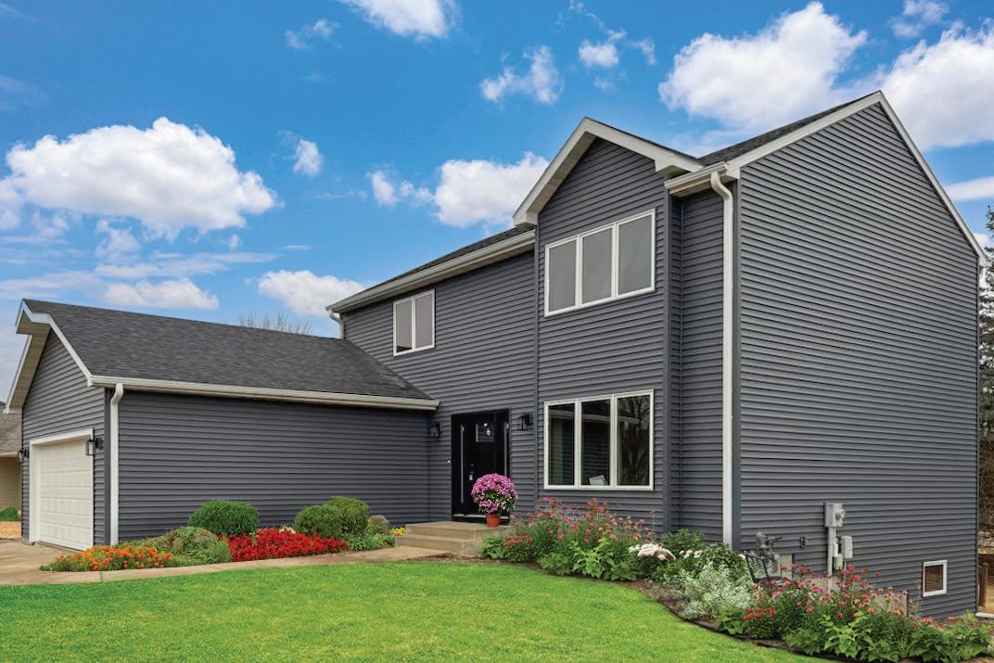
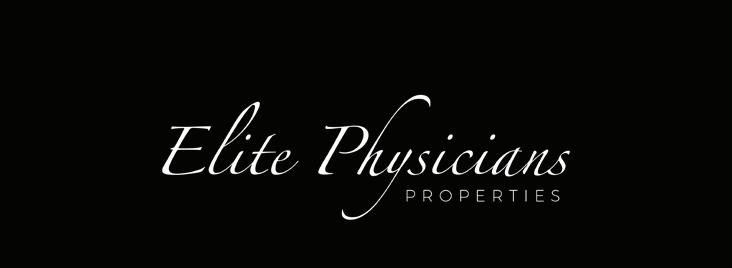
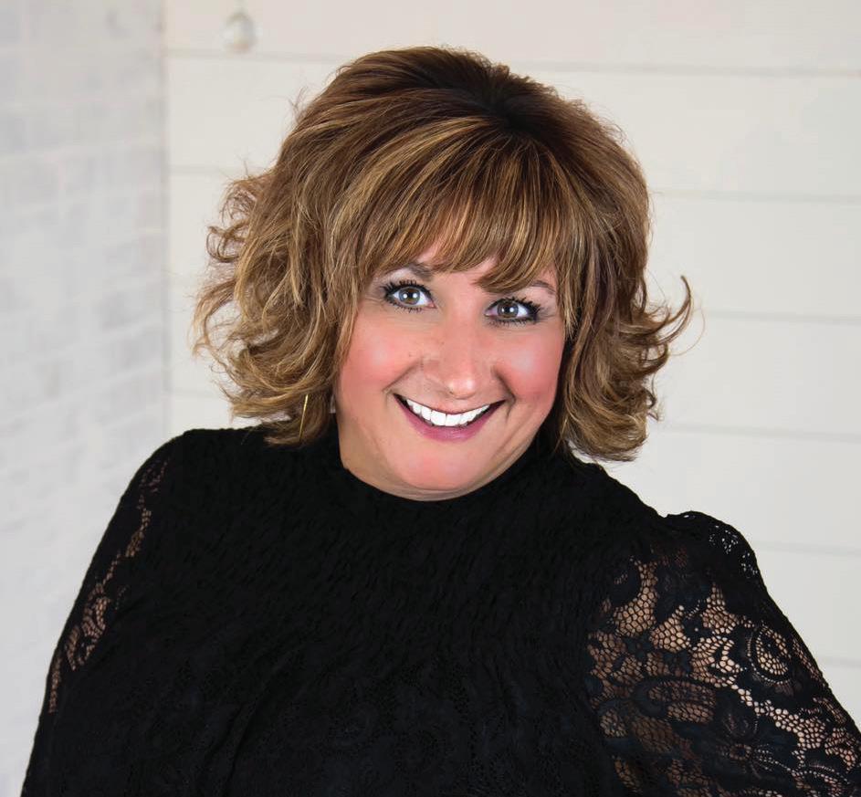
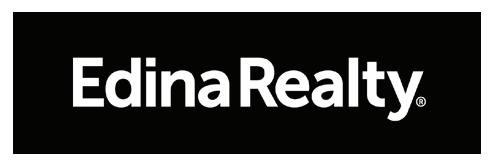
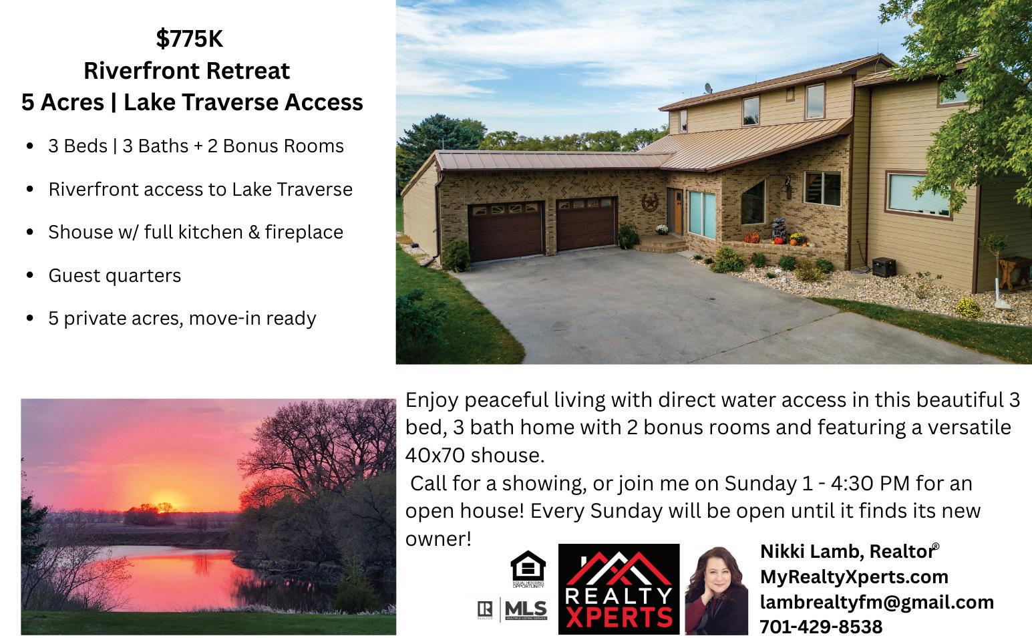
Luxury Service, Local Heart:
Meet Amber Rhodes
“I’m passionate about more than just real estate — I’m passionate about people, connection, and helping my clients find the perfect home. My goal is to make the buying or selling process seamless, stress-free, and even fun - with a personalized approach tailored to each client’s needs. Whether I’m guiding a first-time buyer, marketing a luxury listing, or helping an investor maximize returns, I combine market expertise with creative strategies that make properties shine. I’m known for leading with my family and pet friendly approach, bringing toys and activities to closings to make them memorable for the whole family. My clients describe me as approachable, patient, and resourceful, and I take pride in earning their trust every step of the way.”

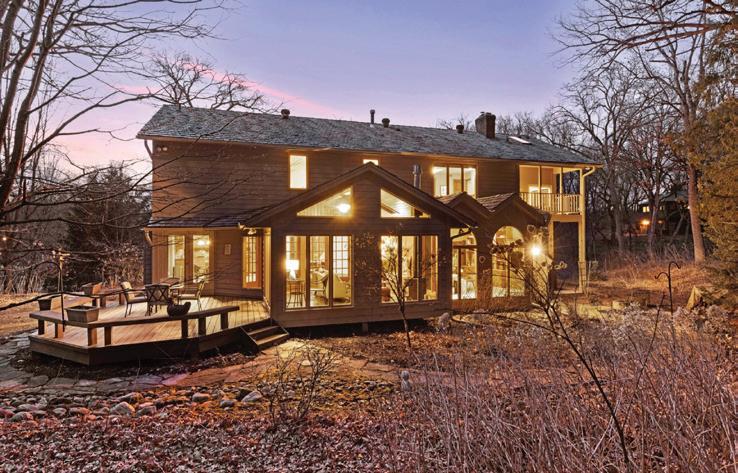
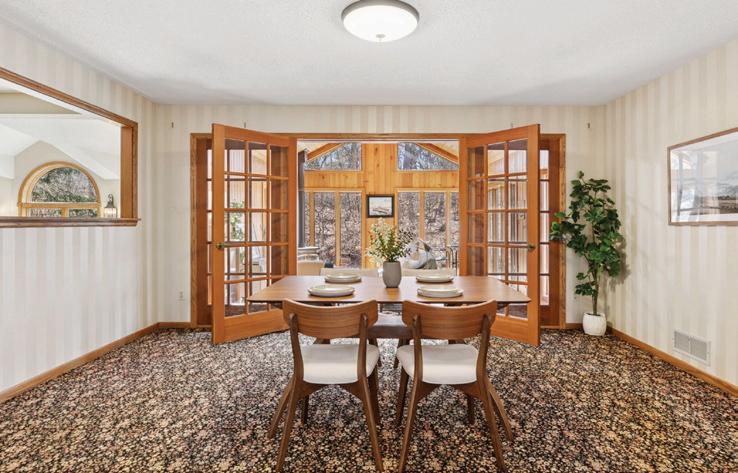
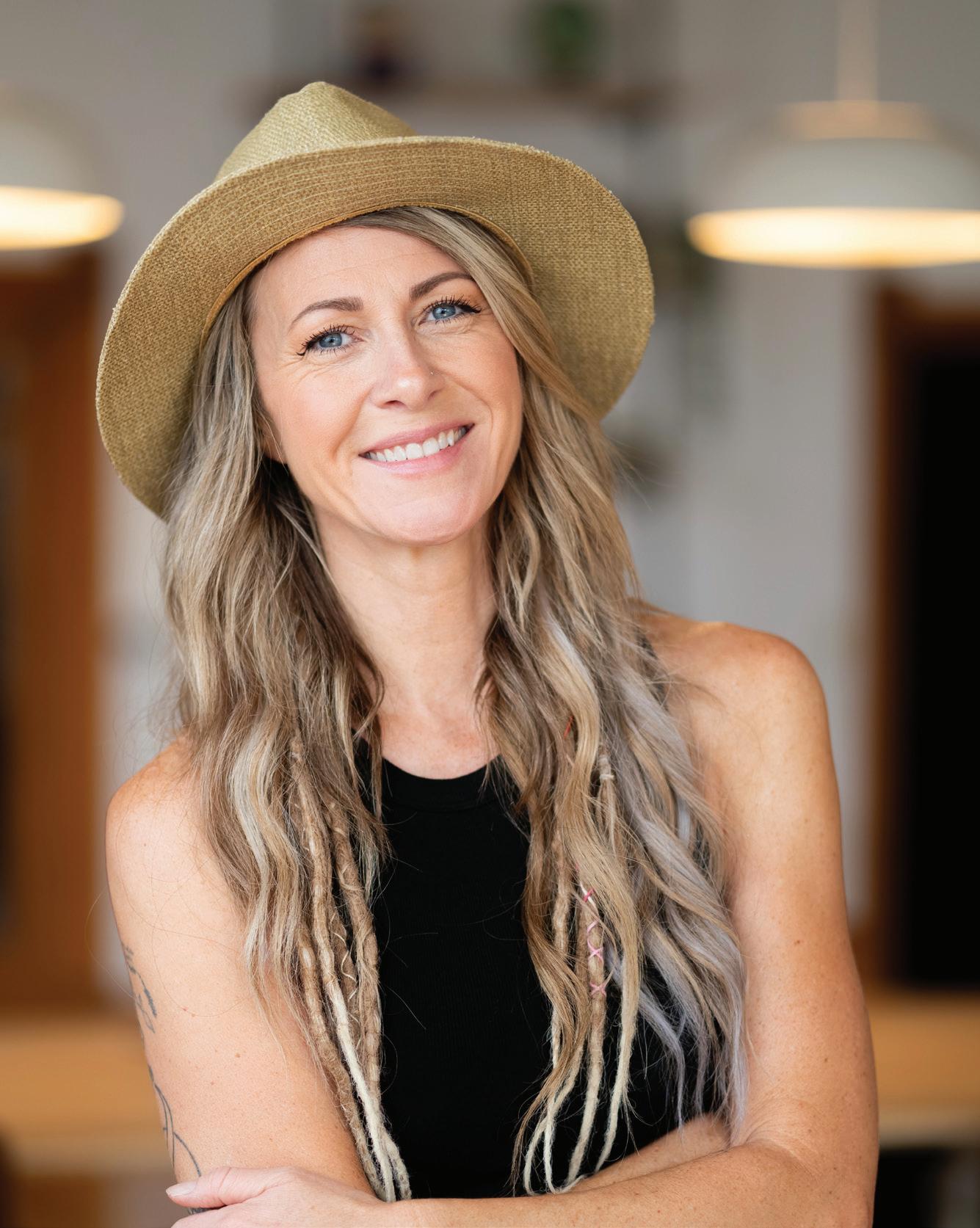
952.201.4770 amber@tothetwincities.com https://onereal.com/amber-rhodes
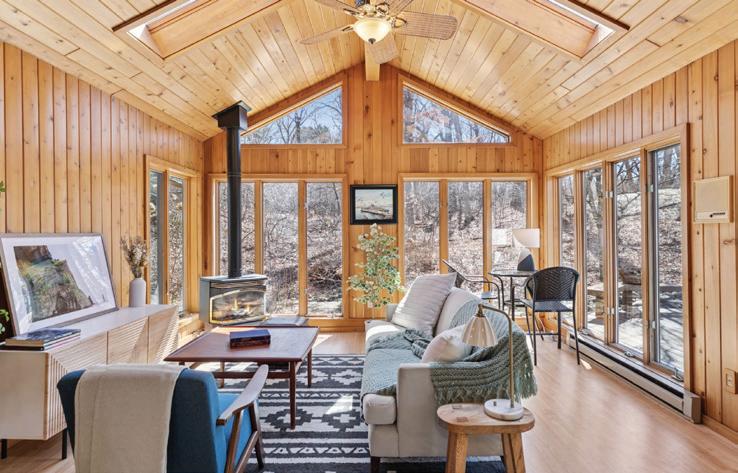
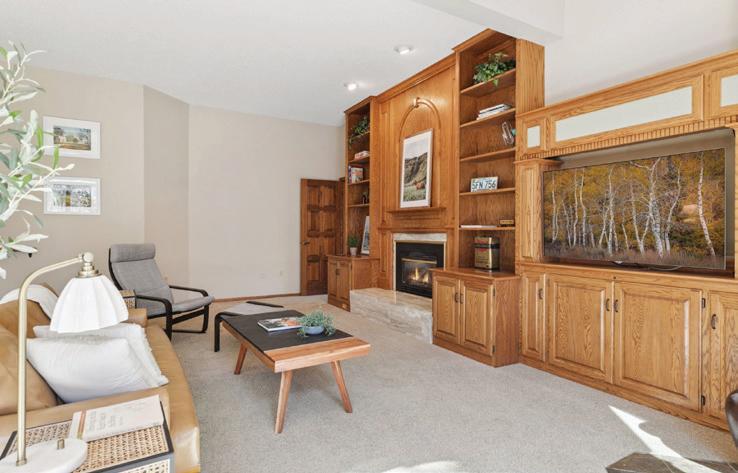
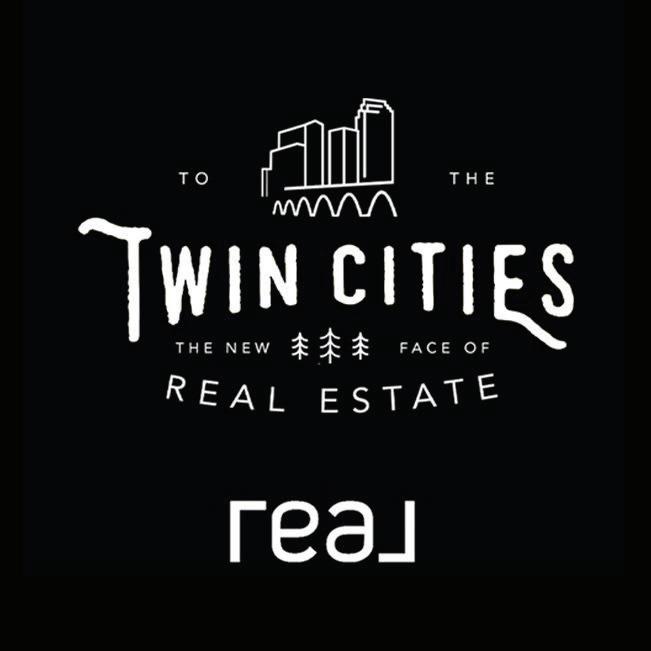
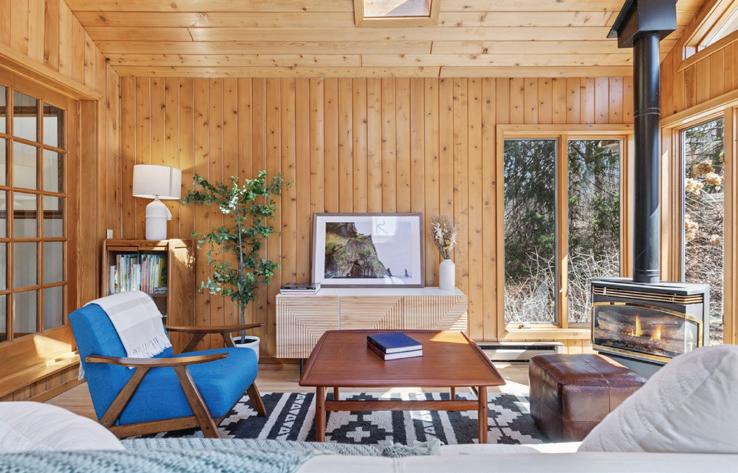
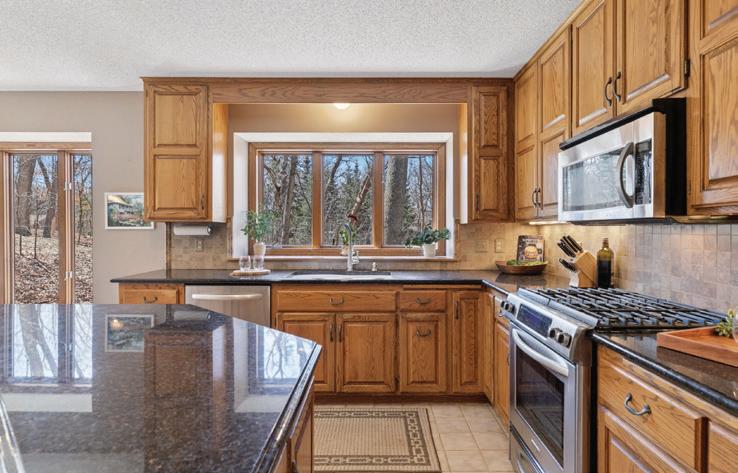

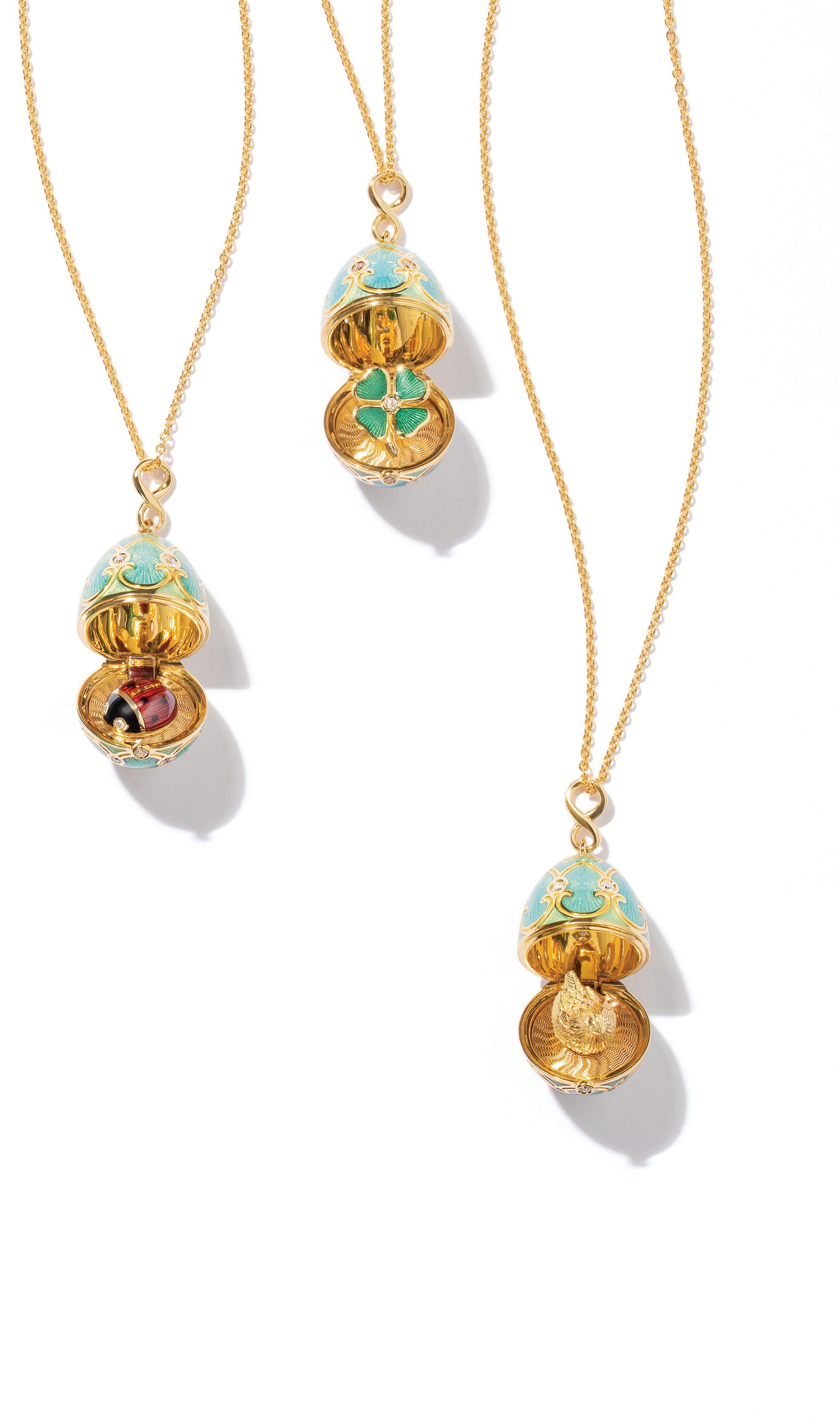
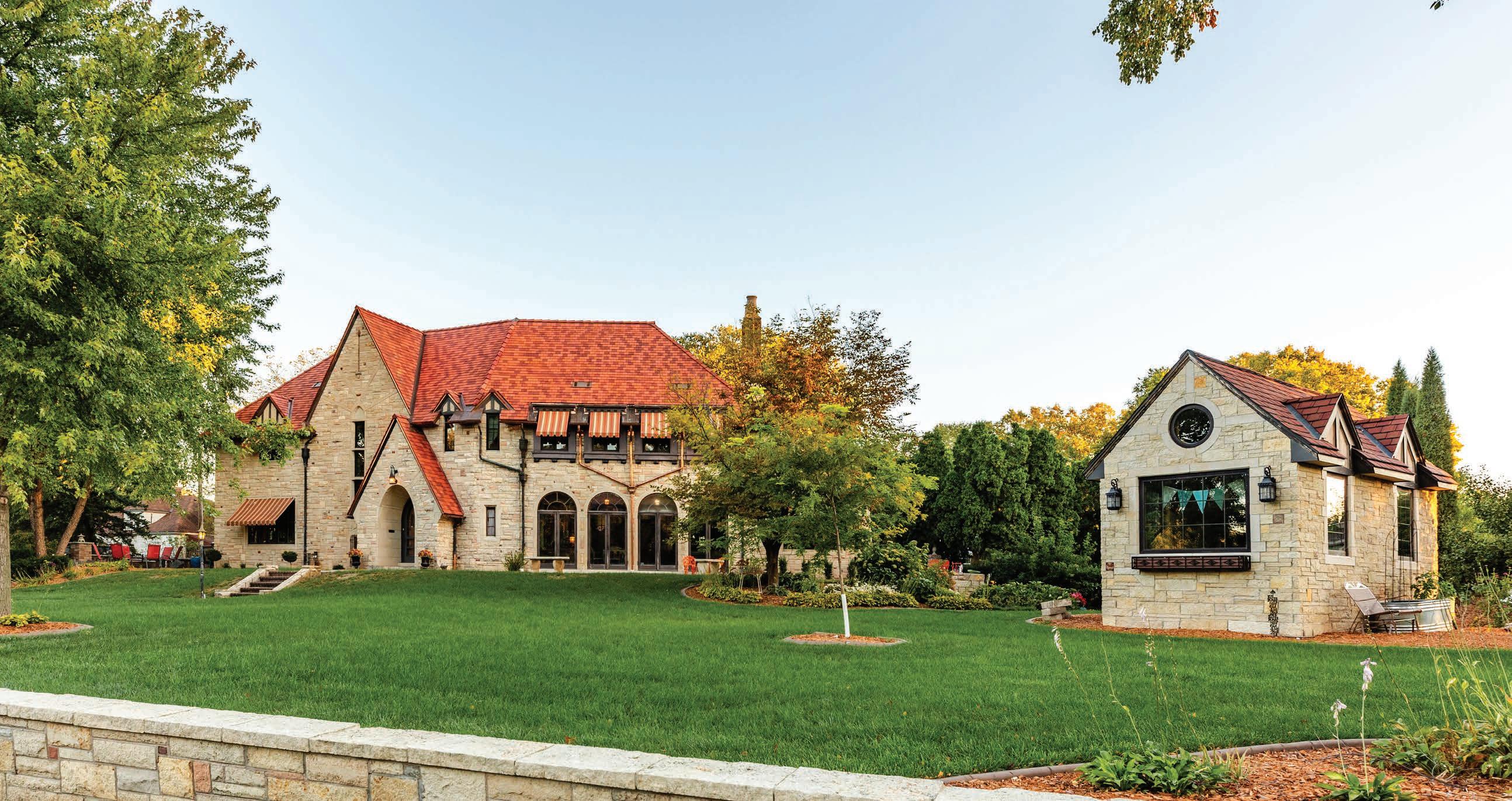
A TRUE LEGACY HOME
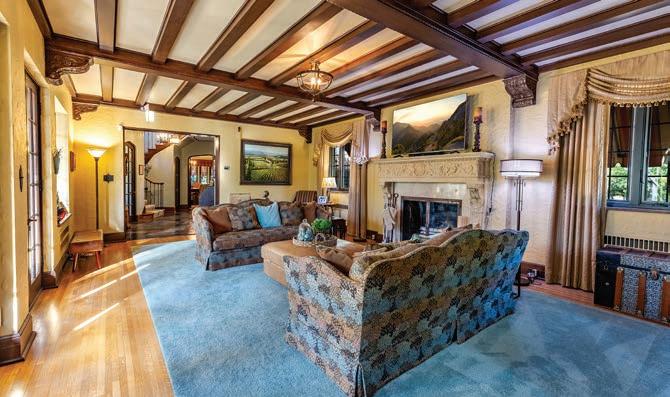
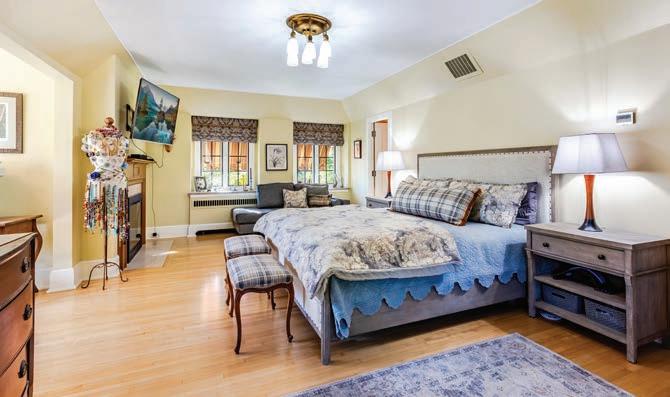
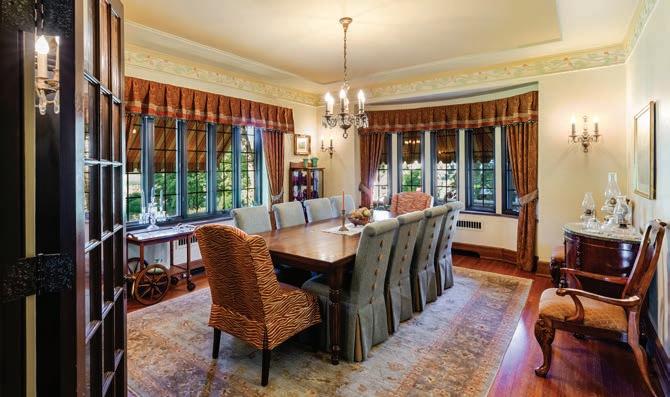
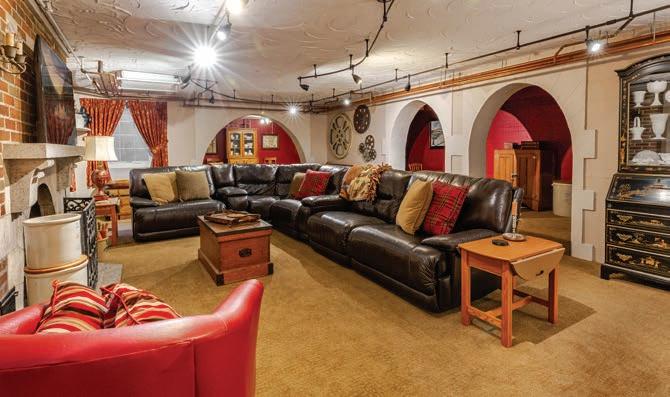
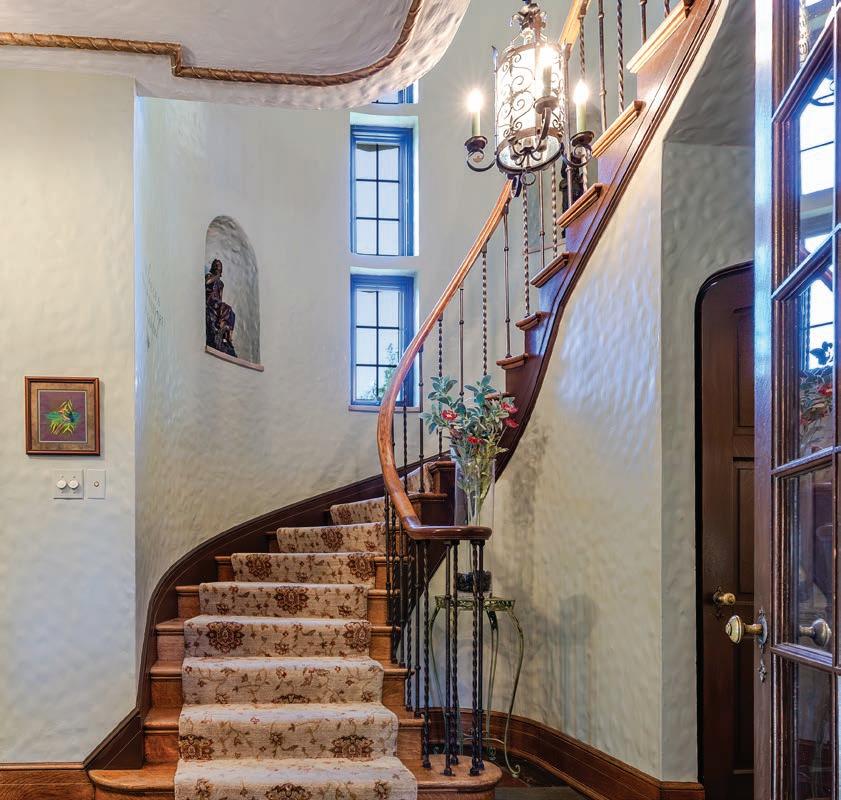
This 1929 English manor blends Tudor and Italian influences, spanning four city lots for exceptional privacy. Designed by architect Otto A. Merman, it’s built of hand-chiseled travertine stone from five quarries, showcasing artistry and strength. Inside, craftsmanship abounds with four carved fireplaces, a curved iron staircase, original fixtures, and slate and restored wood floors. Andersen 400 windows and a new Ludowici tile roof with copper trim add light and durability. Spacious rooms include a beamed living room, window-wrapped dining room, and wood-paneled library. The kitchen and butler’s pantry combine vintage charm with updates, while the finished lower level offers a fireplace and arched alcoves. Upstairs, inviting bedrooms and a serene primary suite reflect timeless elegance. Outdoors, enjoy manicured grounds with garden walls, a garden house, patios, fire pit, and views of a rose garden, lake, and park—historic character meets modern comfort.


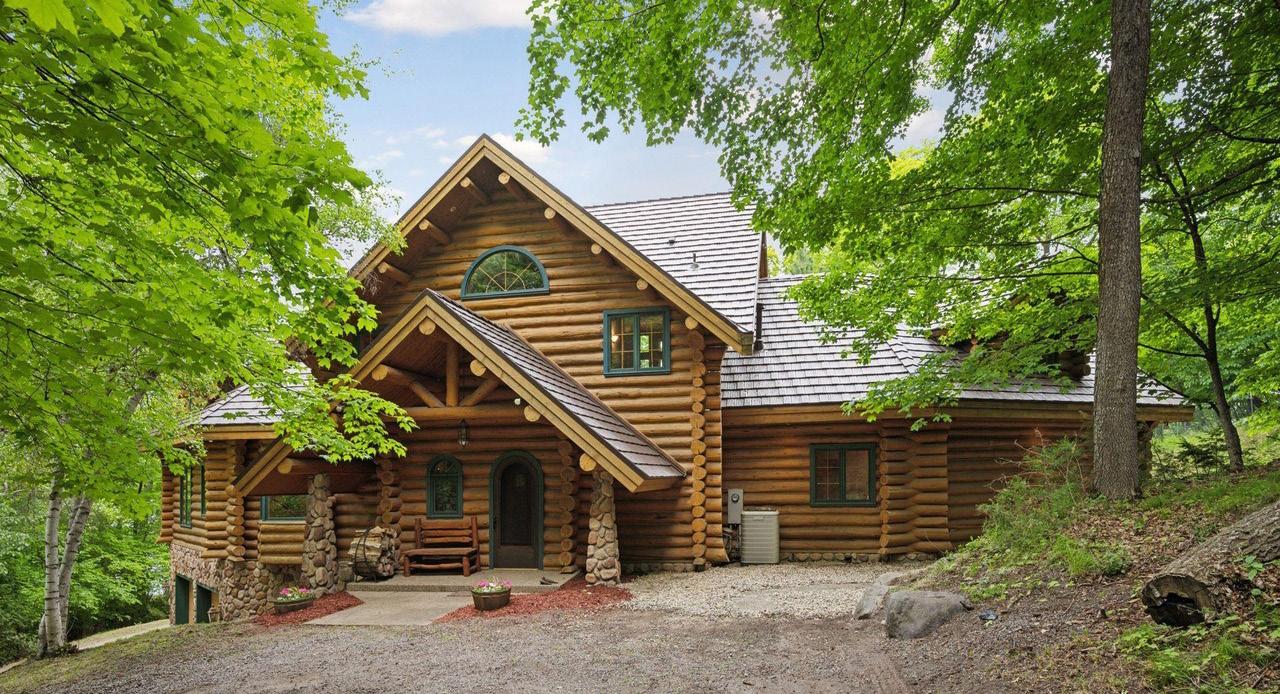
Private Oasis on Lake Sylvia
4 BEDS | 4 BATHS | 3,938 SQ FT | $9,900,000
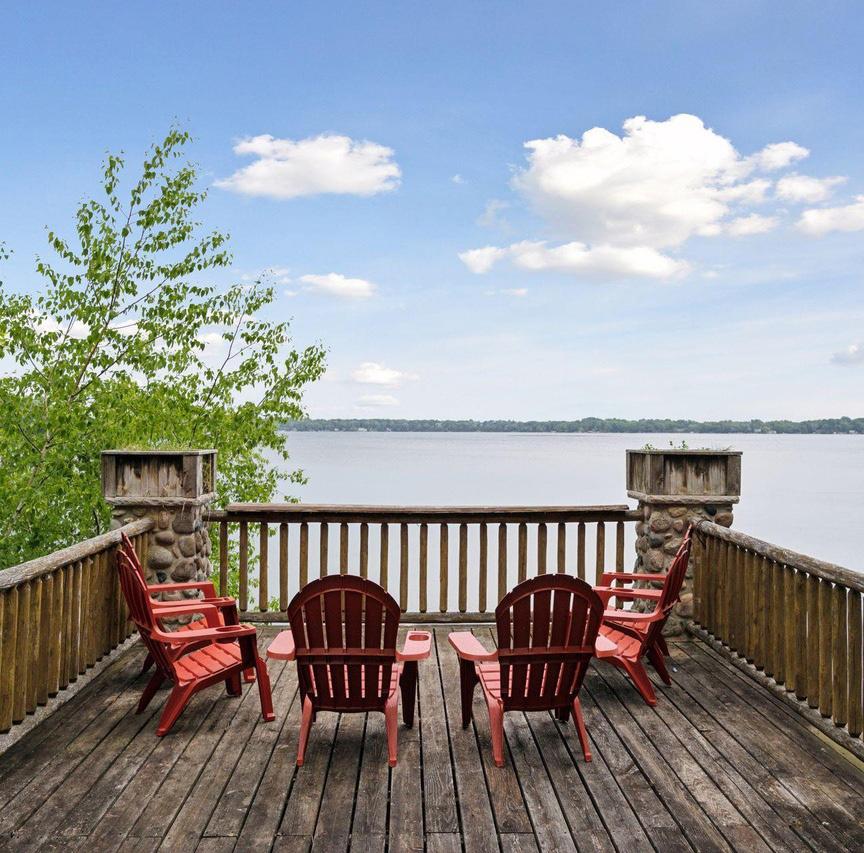
East Lake Sylvia is known for great fishing, gorgeous sunsets, water sports & taking long pontoon cruises. This one of a kind custom log home is the perfect blend of modern living and rustic feel. Enjoy exquisite views, peaceful nature sounds and privacy of the heavily wooded property. Inside you’ll find large entertaining spaces & oversized bedrooms to house many generations. The updated modern kitchen with high quality granite countertops, stainless steel appliances & large center island is the perfect setting for socializing with your favorite food & beverages. The large game room is already set for billiards & table top shuffleboard. The property also includes a once used sugar shack for maple syrup production, 2 oversized sheds & of course all the beauty of 20 private acres. All furnishings, furniture & homewares are included. Plus a 48ft dock, custom built boat house with pontoon & cable system to pull the boat in. This property has the possibility to be split, please see explanation under supplements. Also see mls #6706147 in lots & land
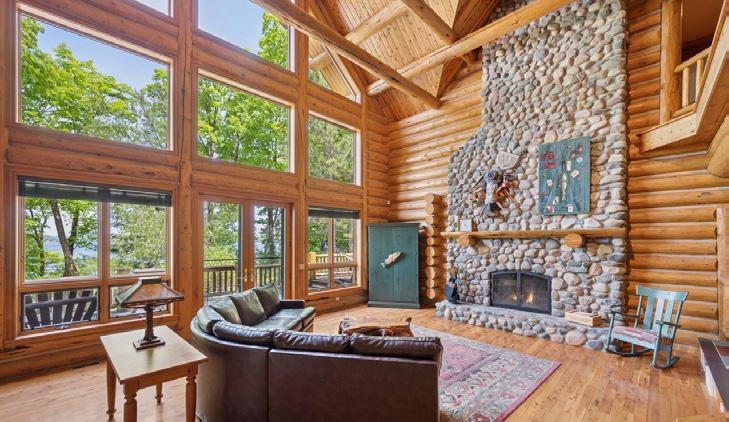
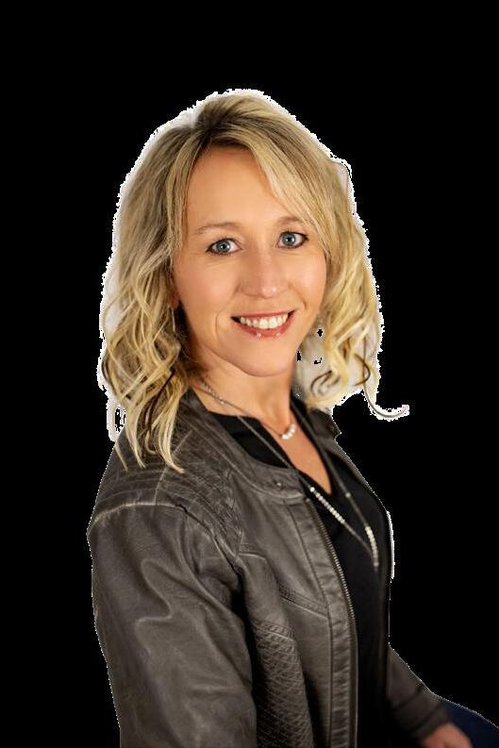
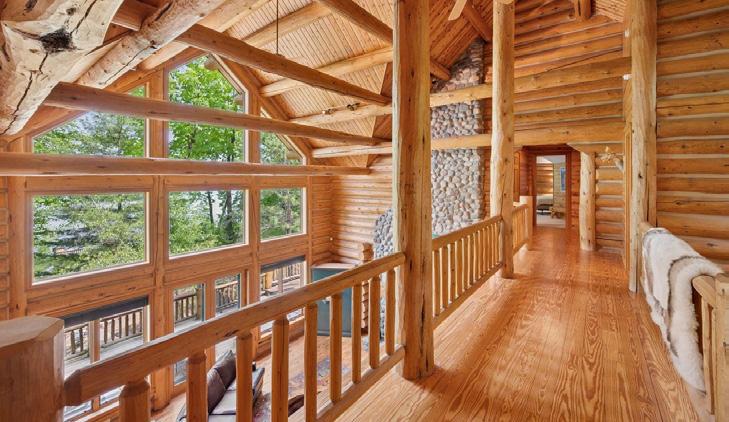
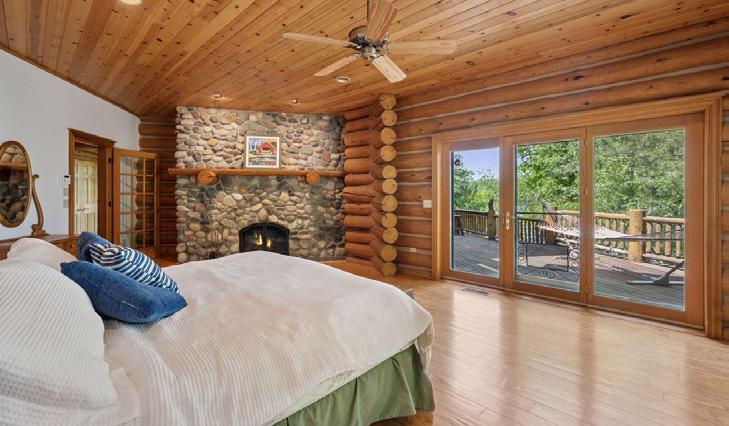

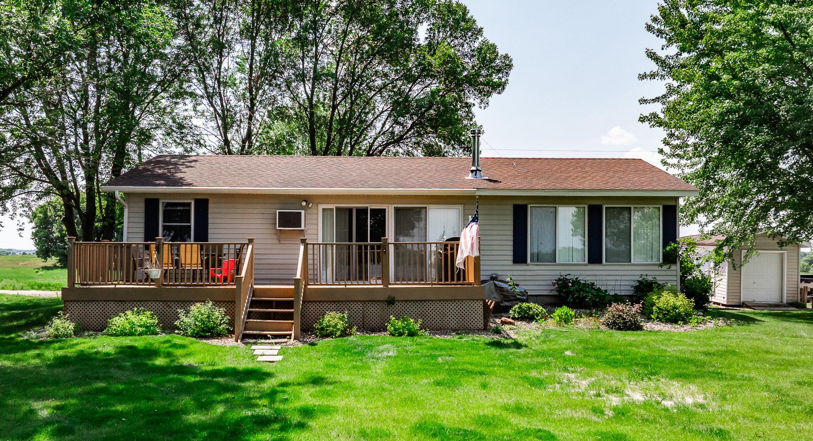
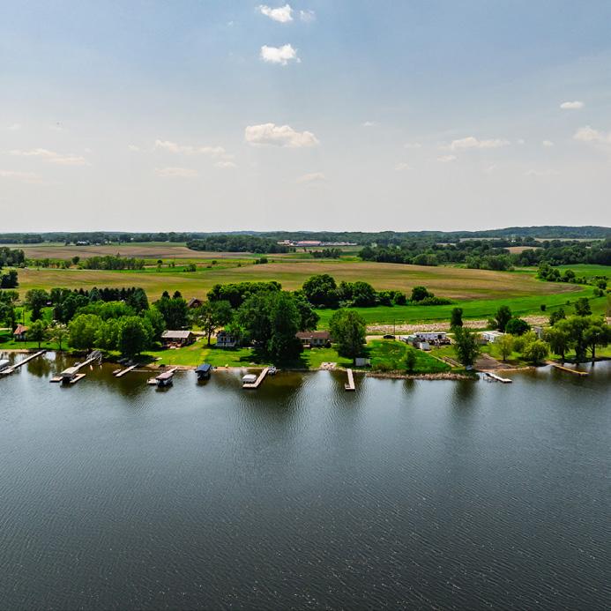
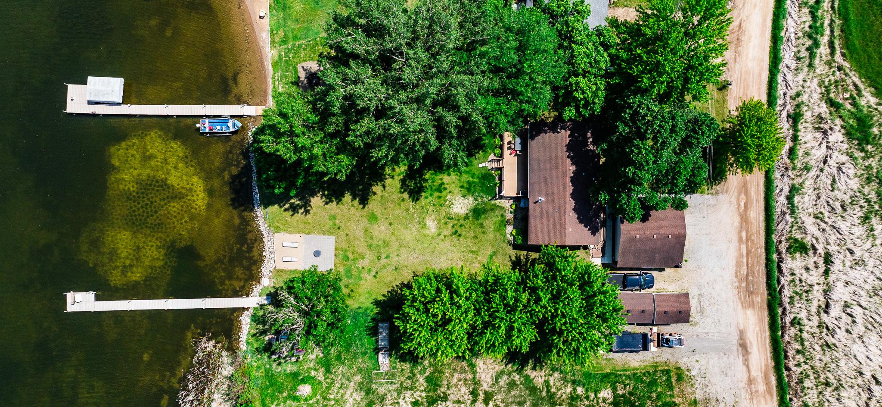

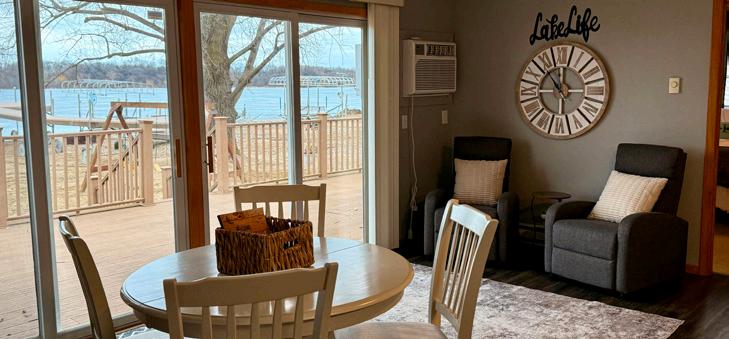
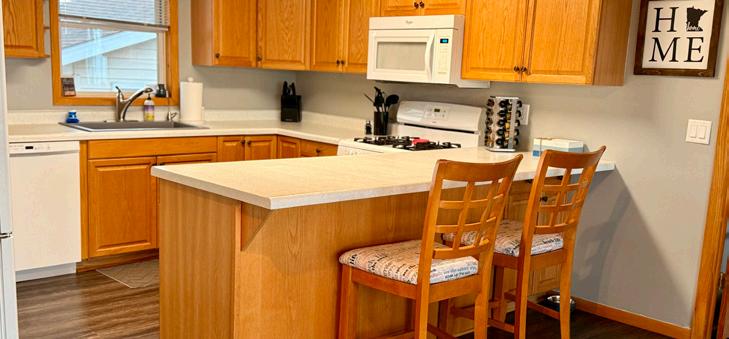

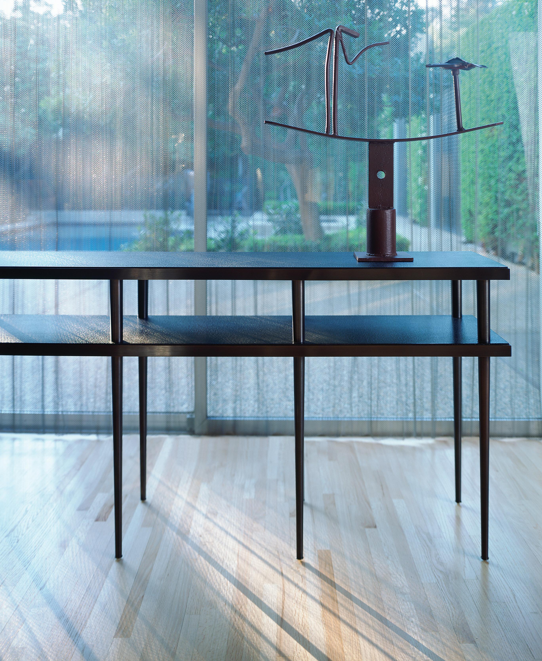
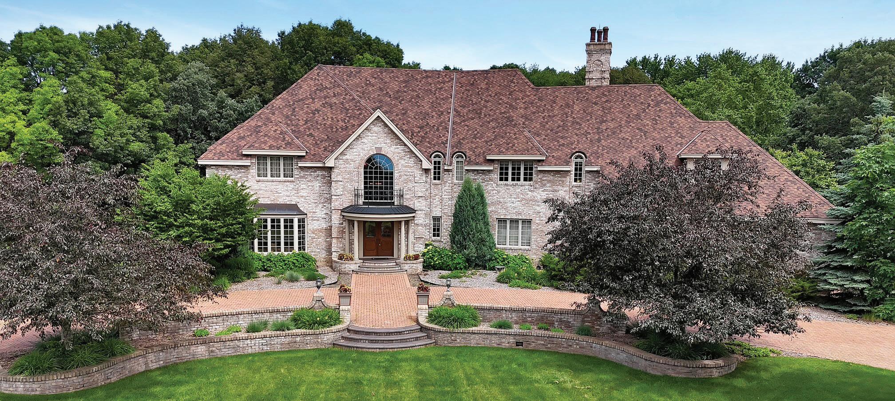
St. Cloud Residence
Quiet Neighborhood
2240 CHELMSFORD LANE, SAINT CLOUD, MN 56301
6 BEDS | 6.5 BATHS | 8,711 SQFT | $995,000
Discover this enchanting home on Chelmsford Lane, now reduced to $995,000 after the owners built a new house in Alaska. The home’s exceptional craftsmanship includes six bedrooms, seven bathrooms, and elegant details like walnut, oak, cherry, and maple wood accents throughout. The spacious layout features a grand family room with high ceilings, fireplace, and abundant windows, connected to an open kitchen and casual dining area, with formal dining and cozy living rooms for entertaining. Set on over 2 acres, the yard resembles a private park with play areas for children. Additional highlights include three fireplaces, balconies, and a versatile attic space with its own bathroom and skylights—perfect for a yoga or playroom. The home invites you to enjoy its thoughtful design and inviting atmosphere.


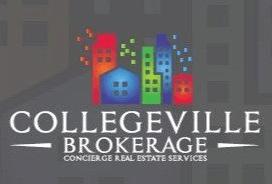
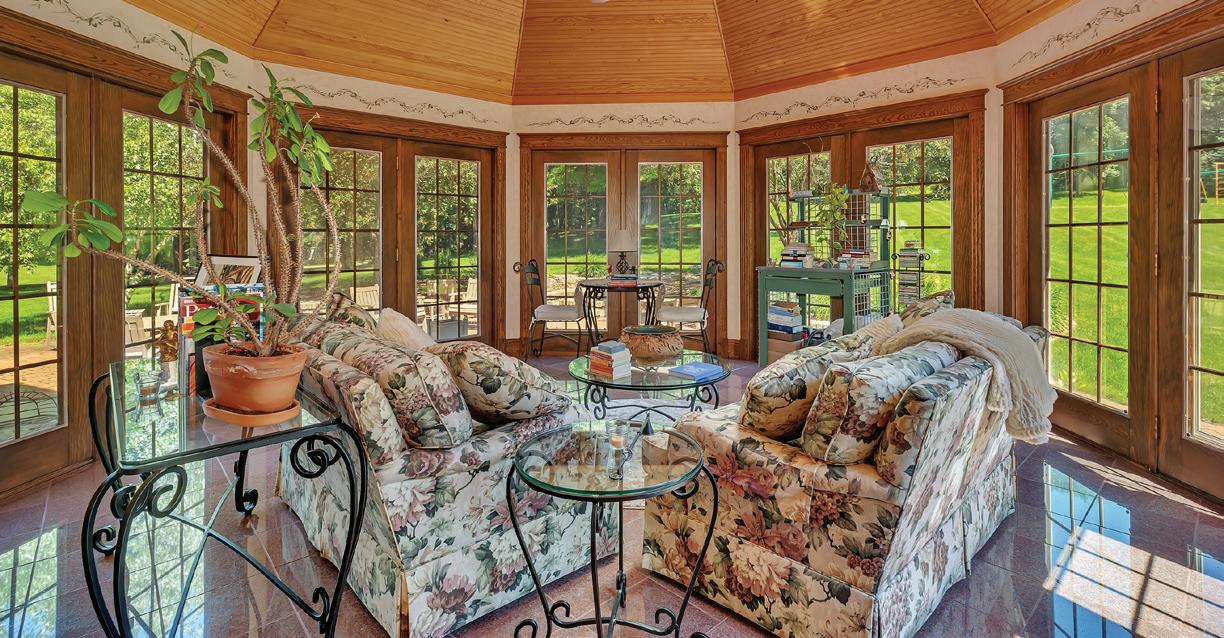
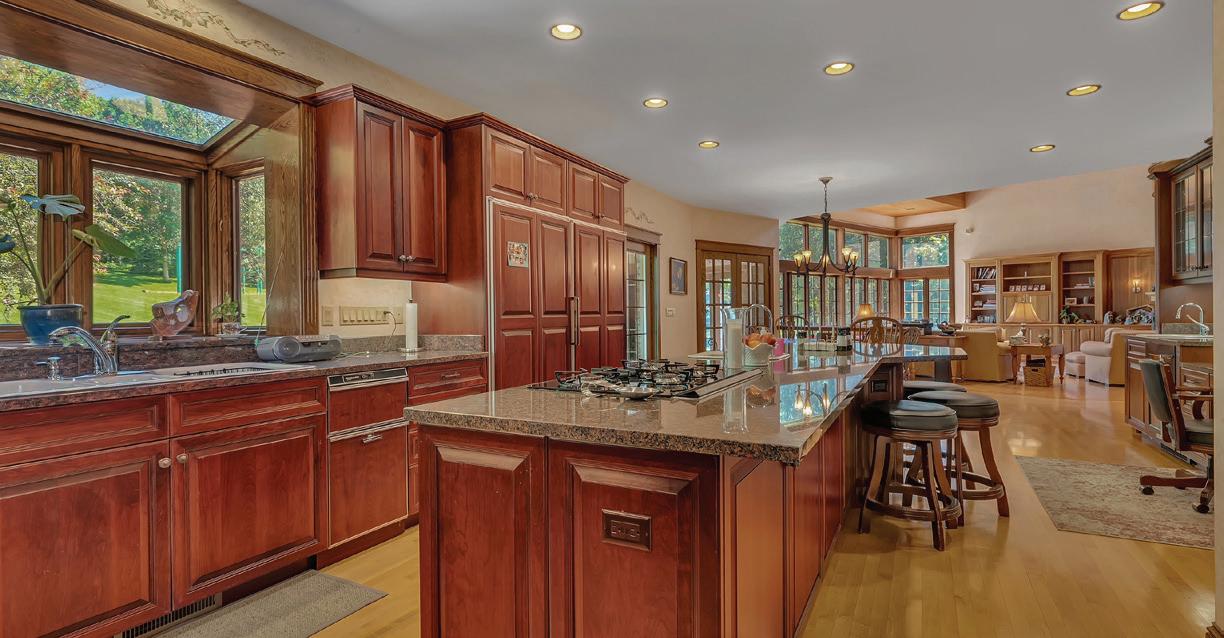
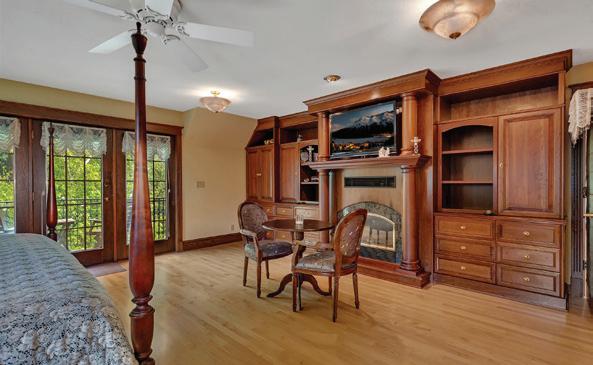
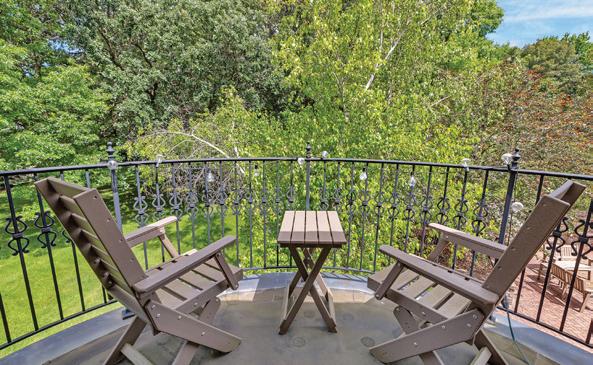
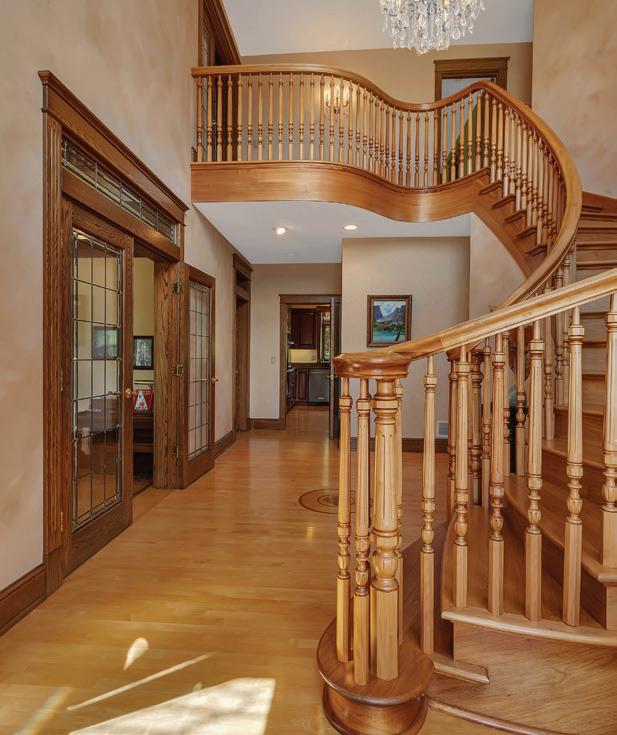
8300 263RD STREET
SAINT CLOUD, MN 56301
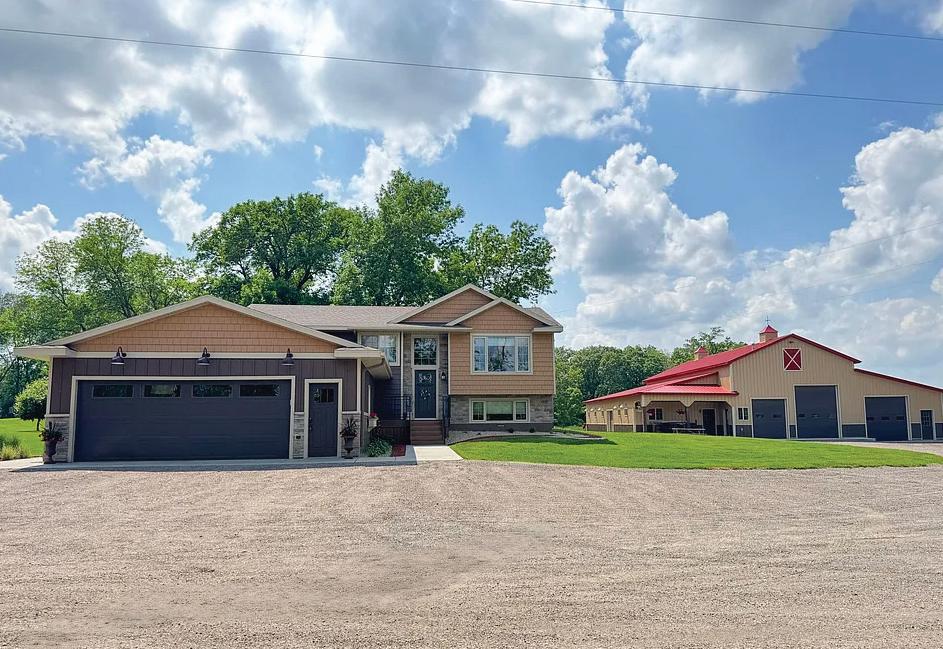
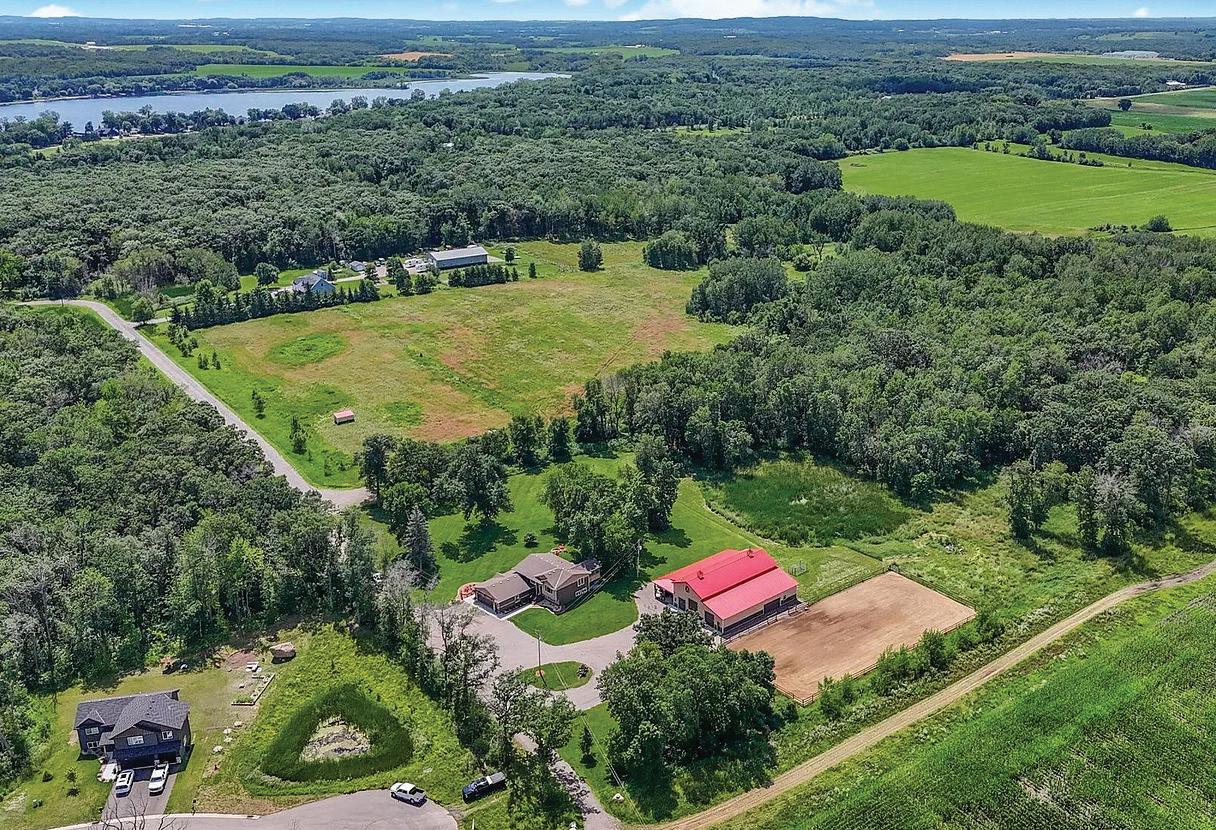
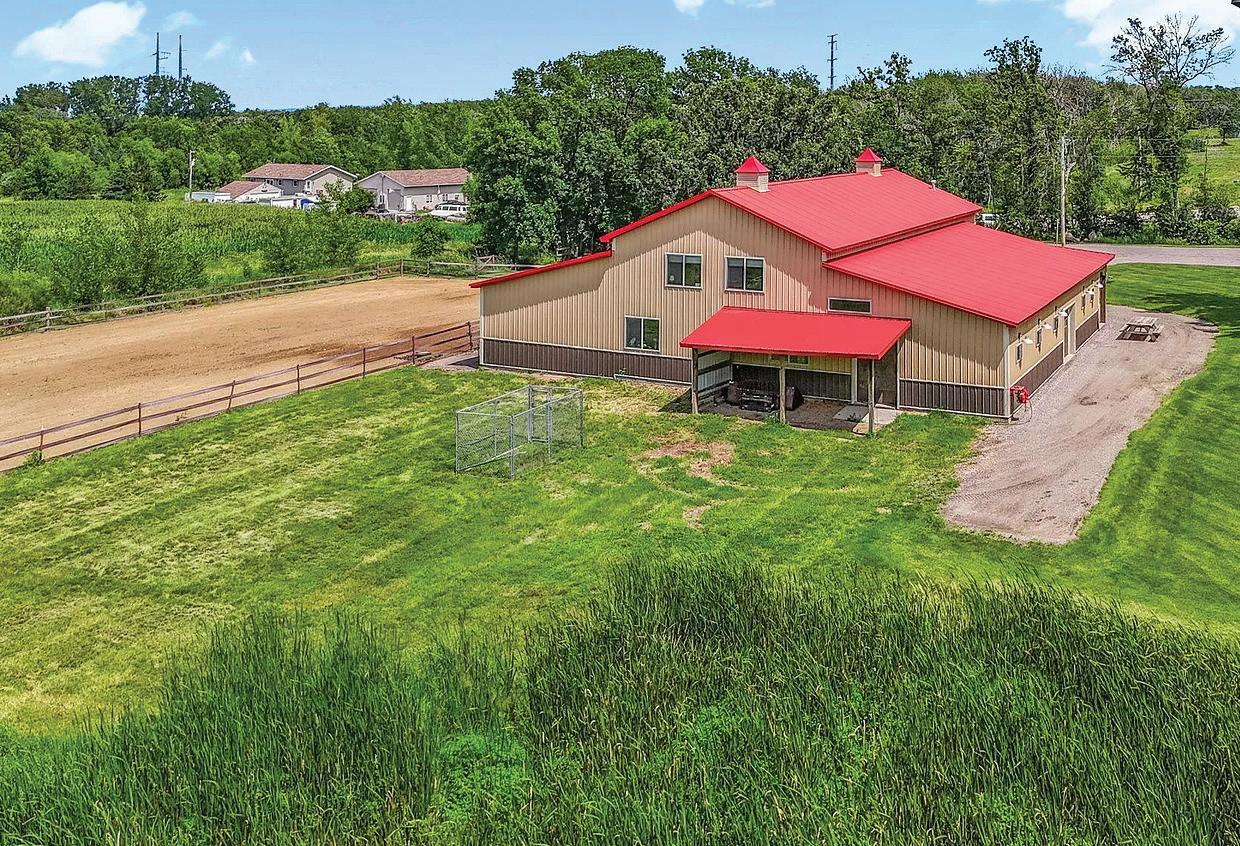
2,412
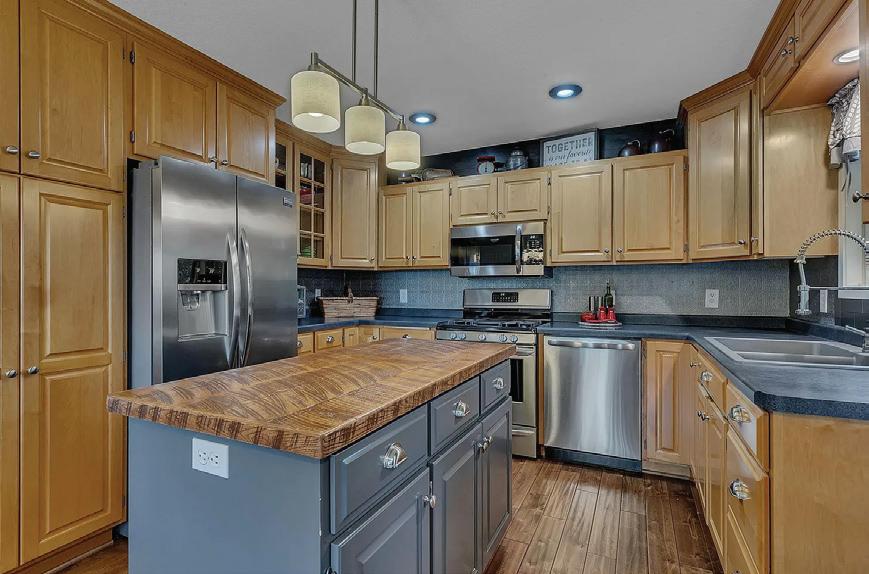
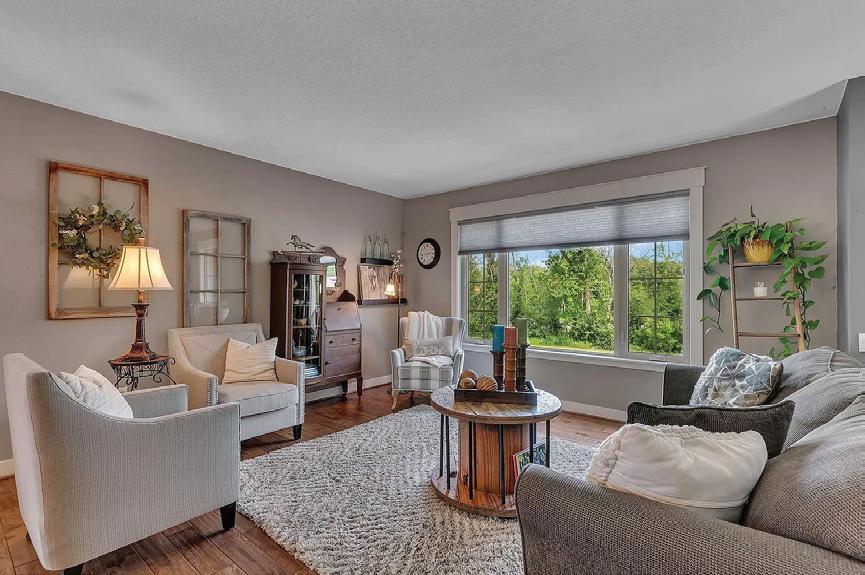
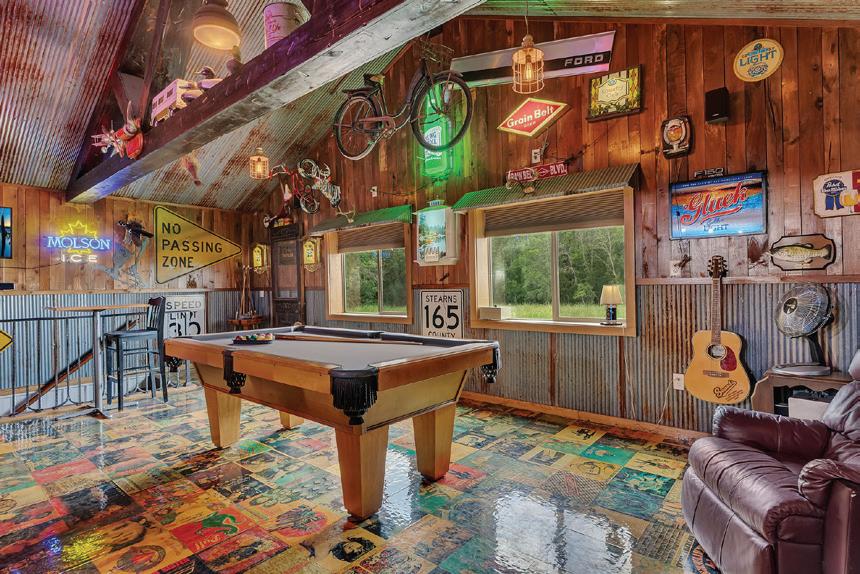
Modern country living at its finest! This meticulously maintained 4BR/2BA home sits on a beautifully landscaped lot with a spacious yard—perfect for relaxing or entertaining. Updated just six years ago, it features a modern kitchen with island & coffee bar, walk-in closets in both main level bedrooms, dedicated laundry, office nook & abundant storage. The insulated/heated garage includes a mudroom, cabinetry, fridge & freezer. Enjoy the maintenance-free deck, screened porch, patio & firepit. An impressive 68x68 shed offers a heated workshop, finished interior & upper-level entertainment space with a bar. Horse-ready with custom stalls, large riding arena & hay/equipment storage. Bonus bunkhouse is heated/cooled— ideal for guests, home office or extra space. Just a 1/2 mile from Pleasant Lake Public Access, this property is a rare blend of comfort, function & rural charm! This home is truly one of a kind.


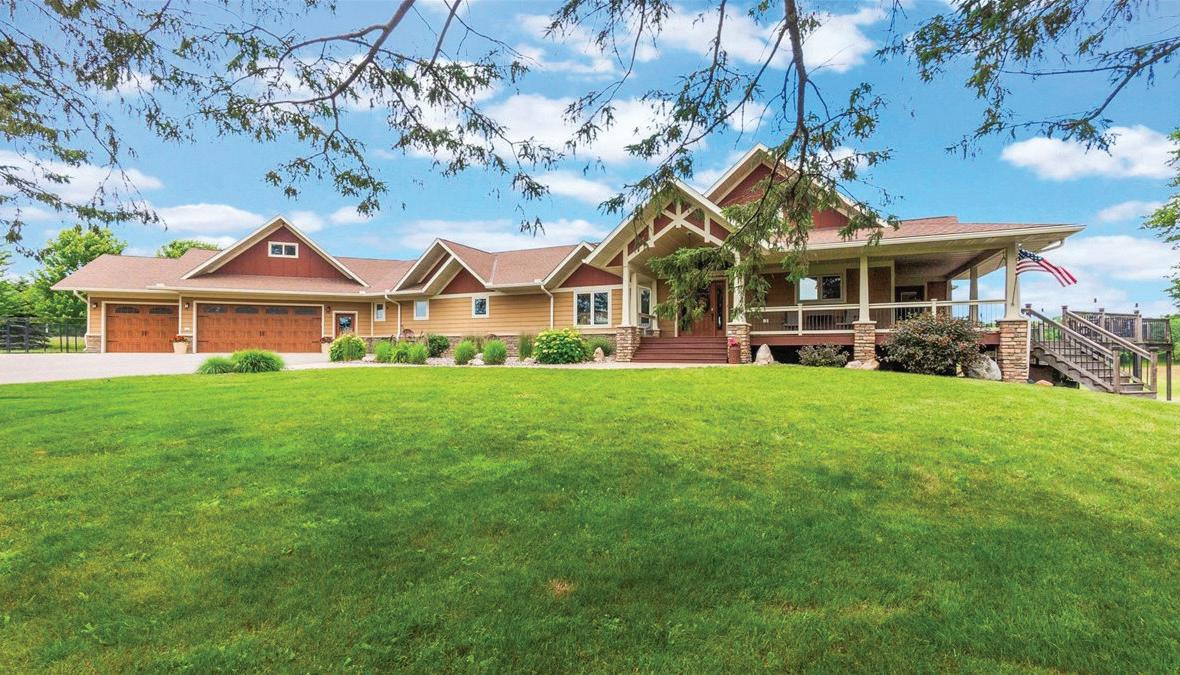
26564 LAKE BEAUTY ROAD, LONG PRAIRIE, MN
Welcome to Glacial Lake Ranch - an exceptional custombuilt residence offering luxury, privacy, and serenity on 10 +/acres. This sprawling 5-bedroom, 4-bathroom estate spans almost 5,000 square feet and boasts an array of premium features. Step into the chef’s kitchen, fully equipped with topof-the-line stainless steel appliances. Enjoy movie nights in the dedicated theatre room, and entertain guests at the custom in-home bar. Keep fit in the spacious exercise room and utilize abundant storage throughout the home. Experience comfort with in-floor and forced air heating, and benefit from a detached self-contained home office for remote work. The property is secured by a gated driveway entrance, providing peace of mind and security. The main floor primary suite is grand in scale and includes an oversized, thoughtfully designed walk-in closet. This extraordinary property presents a rare opportunity to own a private oasis that combines luxury, functionality, and exclusivity. ****There is additional land available to purchase with the home. Subject to new parcel split.

JEFF KRUSCHEK BROKER | OWNER
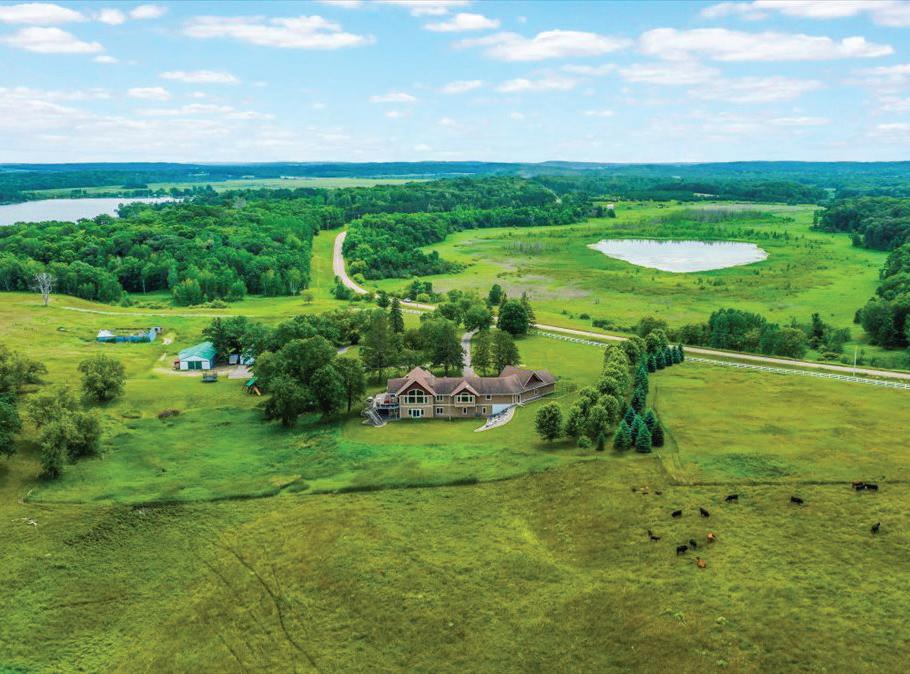
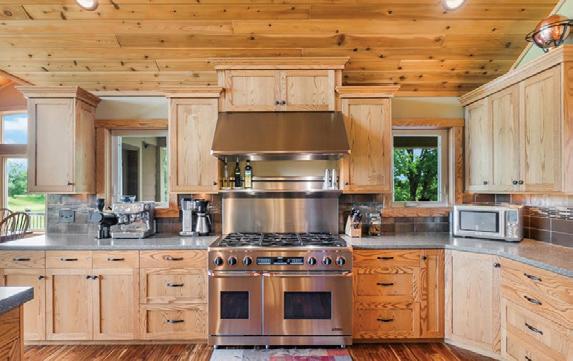
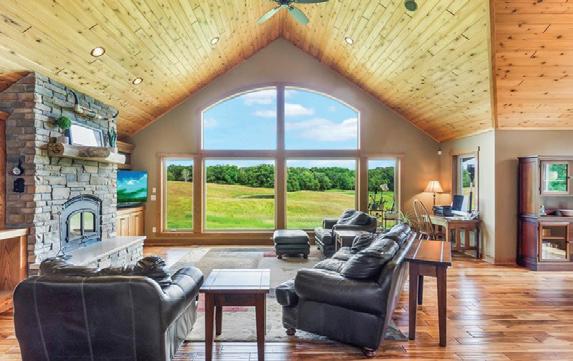
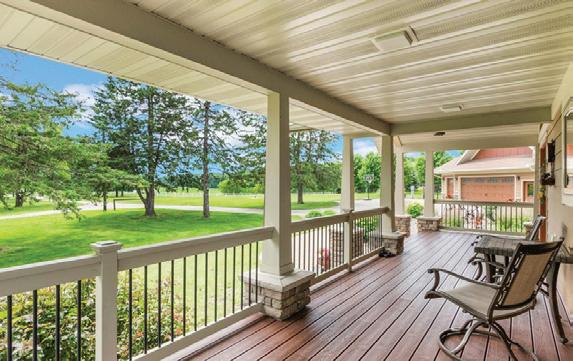
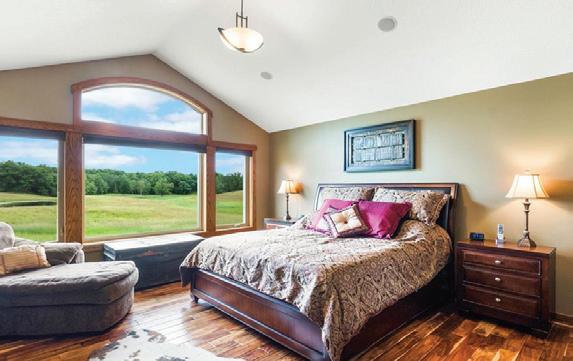
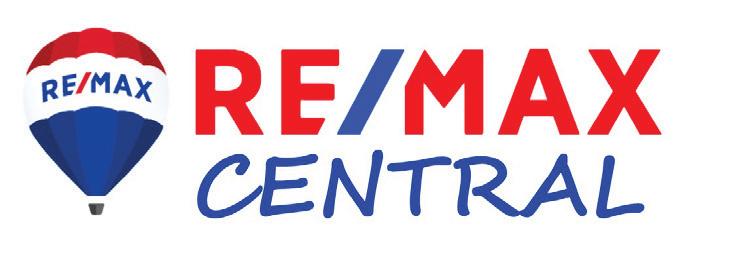
5 BEDS | 4 BATHS | 5,268 SQFT. | $849,900
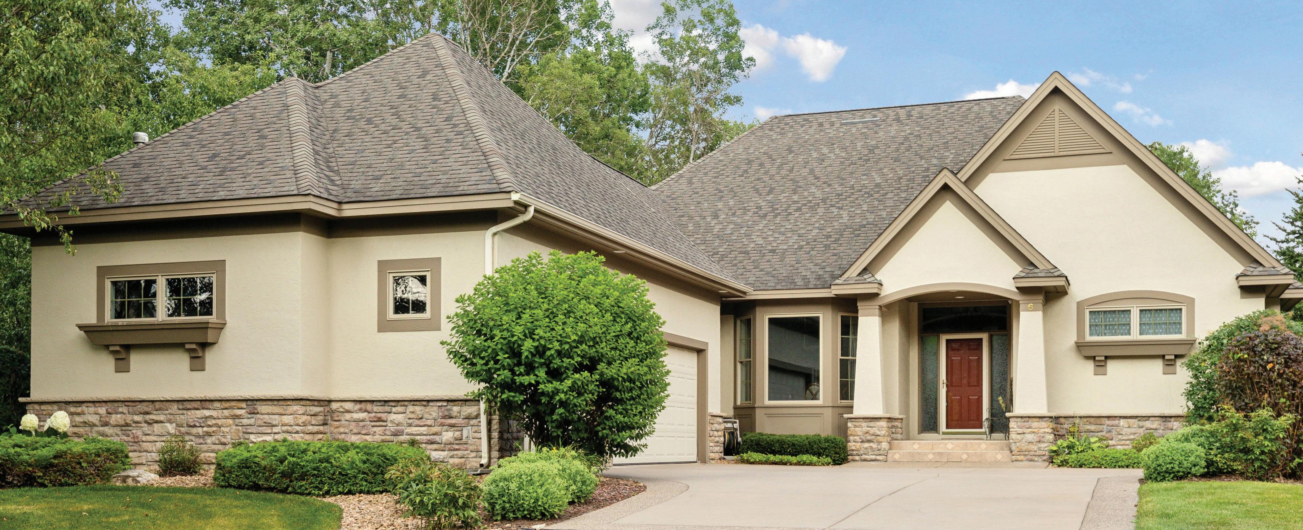
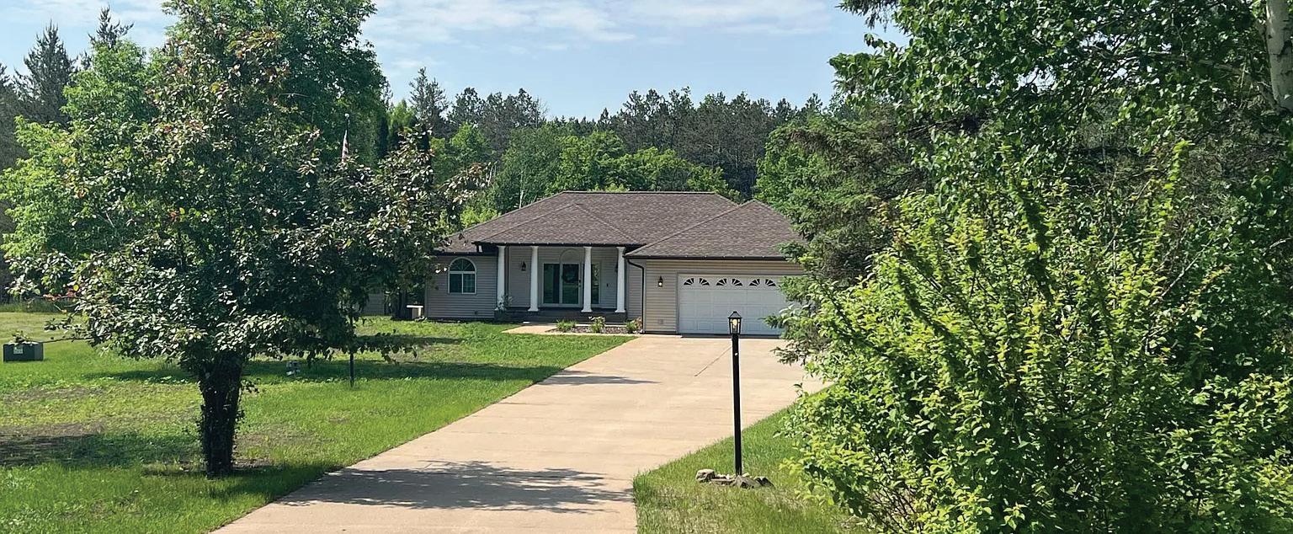
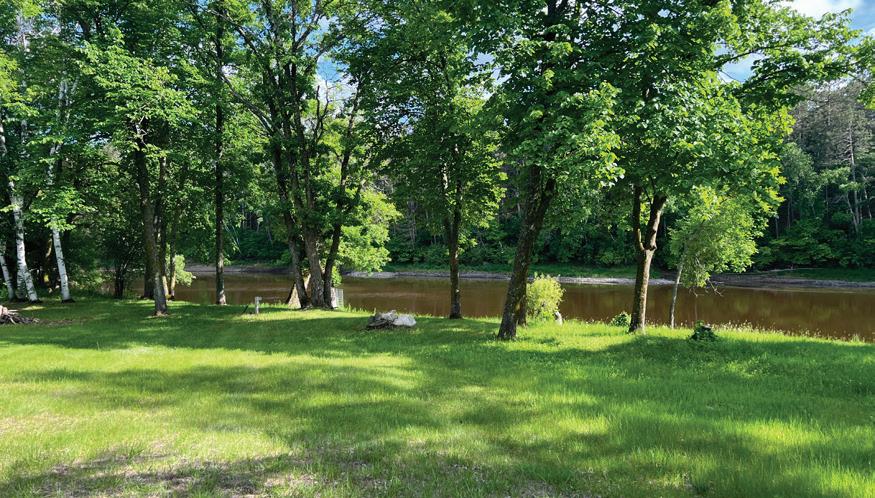
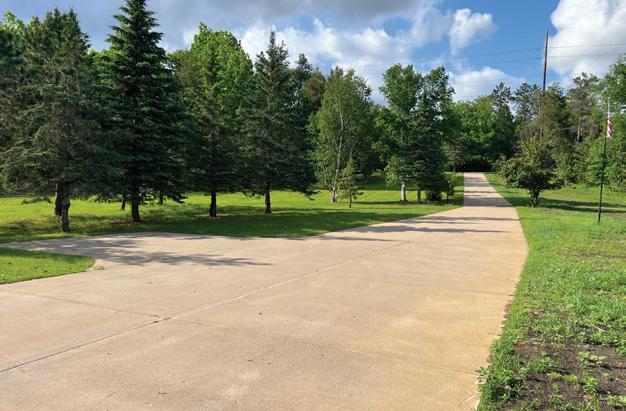
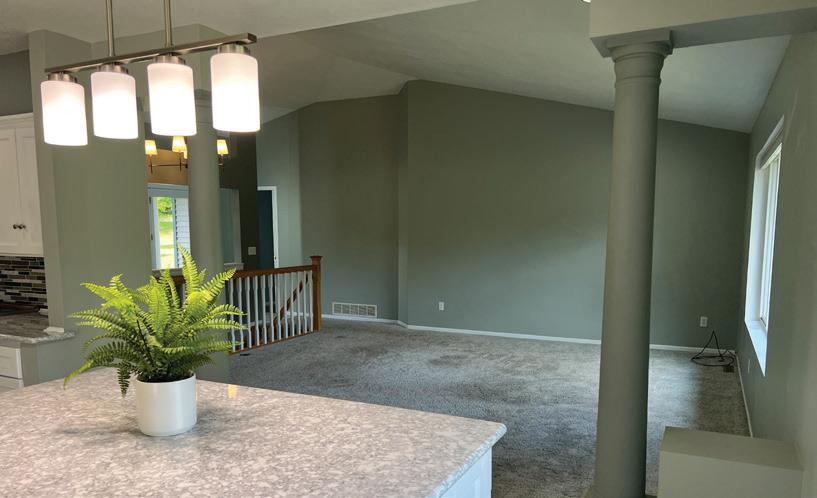
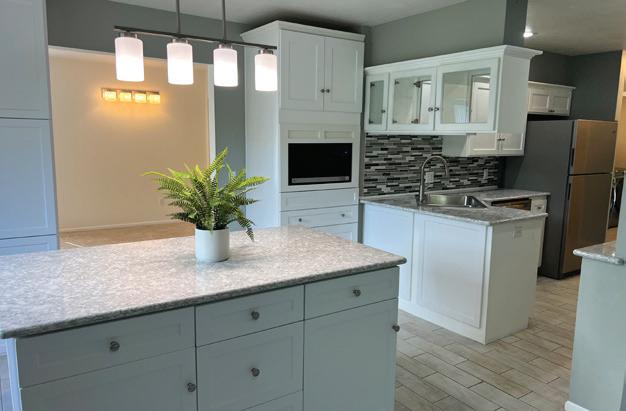
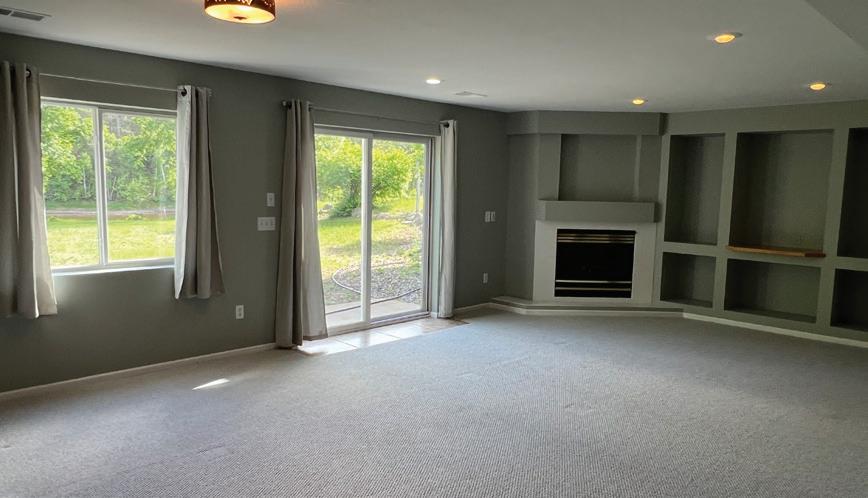
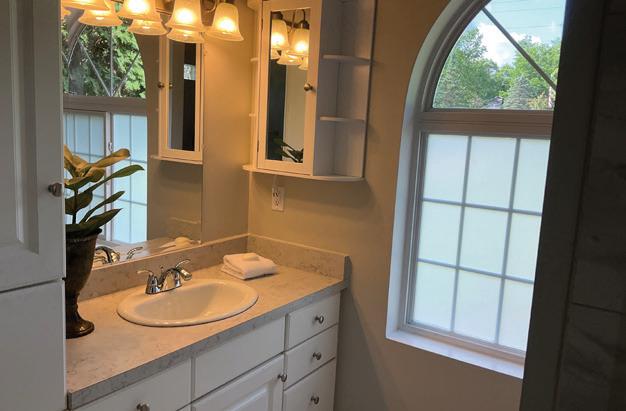
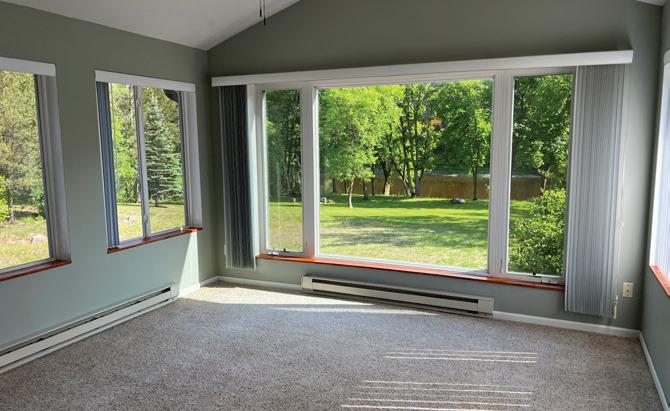
Wonderfully spacious Mississippi River property with southern exposure, 4 bedrooms, open floorplan with stunning panoramic views to the river. Vaulted ceilings, kitchen with bar seating, walk-in pantry, main floor laundry, separate dining room, sunroom, ensuite primary suite, fully finished lower level family room with gas fireplace, 2 generous sized bedrooms, a 3/4 bath, spectacular views to the river and sliding glass door access to patio. 3 additional concrete parking bays. Connected to city water and sewer; aquasana whole house filtration system, private well for irrigation, car washing, plantings, etc. Listing agent related to seller.

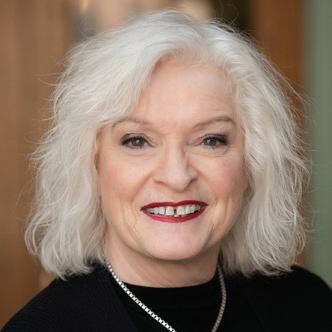

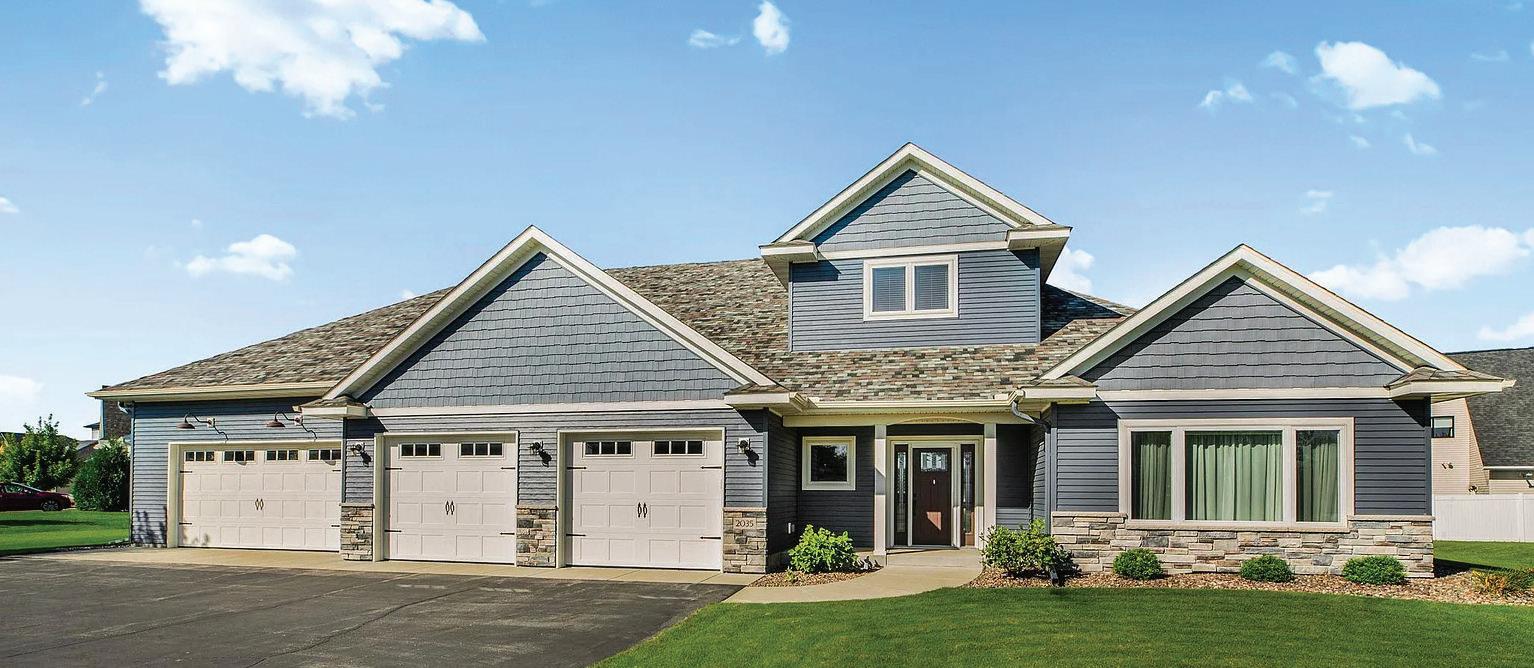
This thoughtfully designed 3-bedroom home offers an open floor plan with custom kitchen and a seamless flow for modern and convenient living. 2 Bedrooms on the main floor including a private full primary en-suite, second full bath, coxy living room with gas fireplace, and main floor laundry/mud room. A versatile upper-level bonus space for work, play or guests. Hobbyists will enjoy the impressive 4-stall garage featuring 12’ ceilings, heating and epoxy flooring. Step into the ultimate entertainment zone with the Uneekor Golf Simulator boasting a 10x16’ screen (doubles as a big screen to host your upcoming Vikings parties- sure to impress), stylish wet bar and half bath- perfect for YEAR-ROUND fun! Outdoors you will appreciate the manicured lawn, in- ground sprinkler system, solar panels for efficiency and a 10x20 storage shed with concrete flooring and power. An entertainer’s dream home!
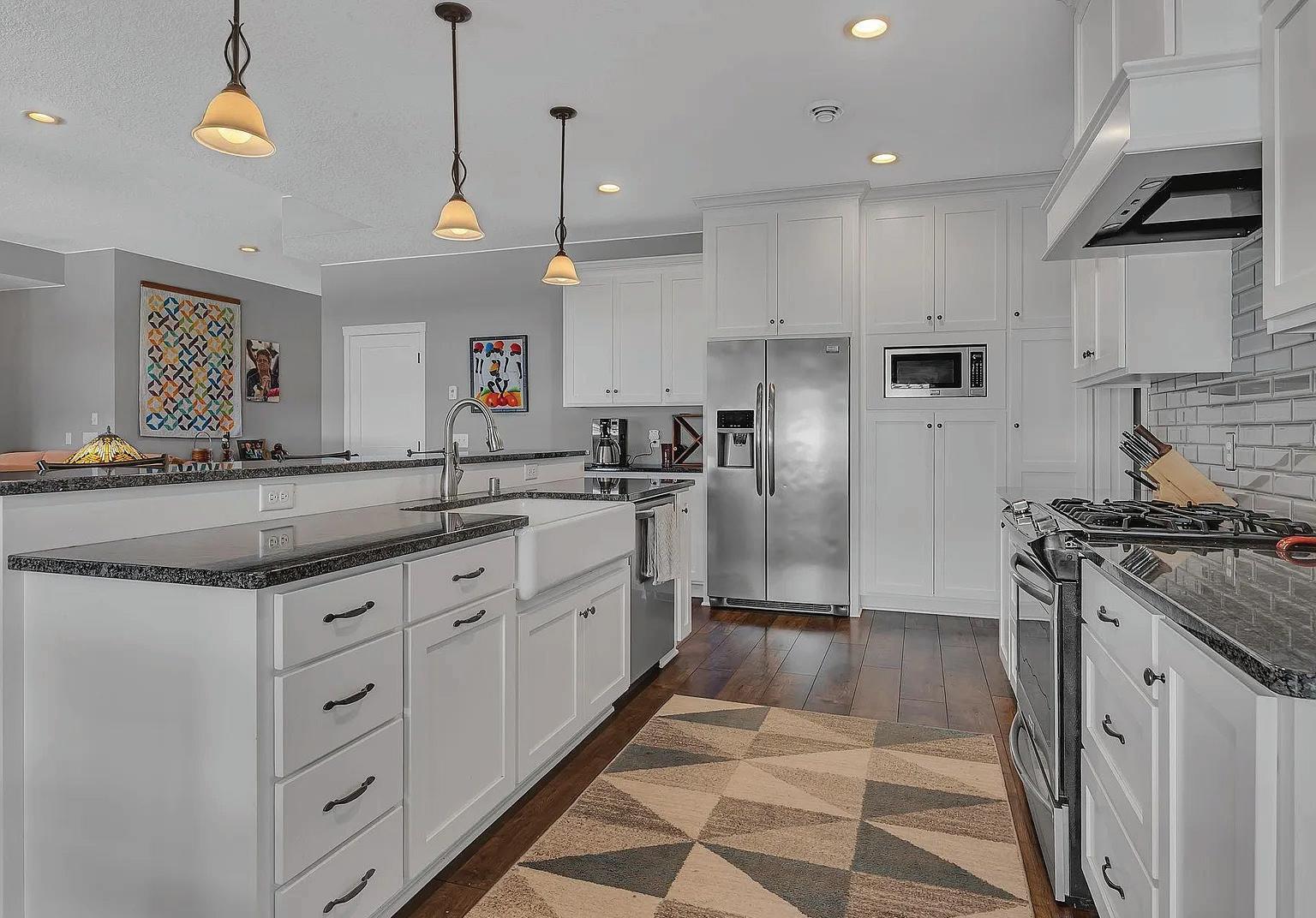


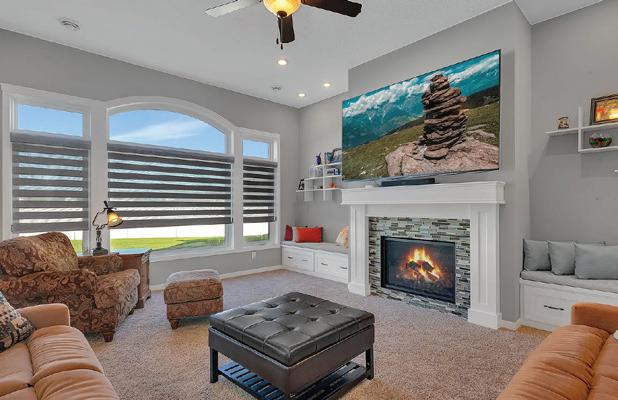
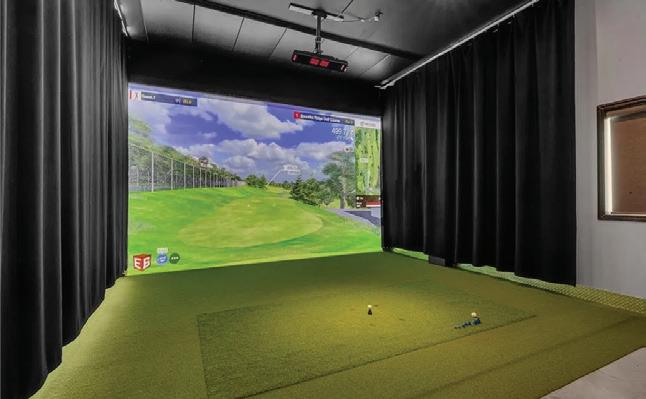
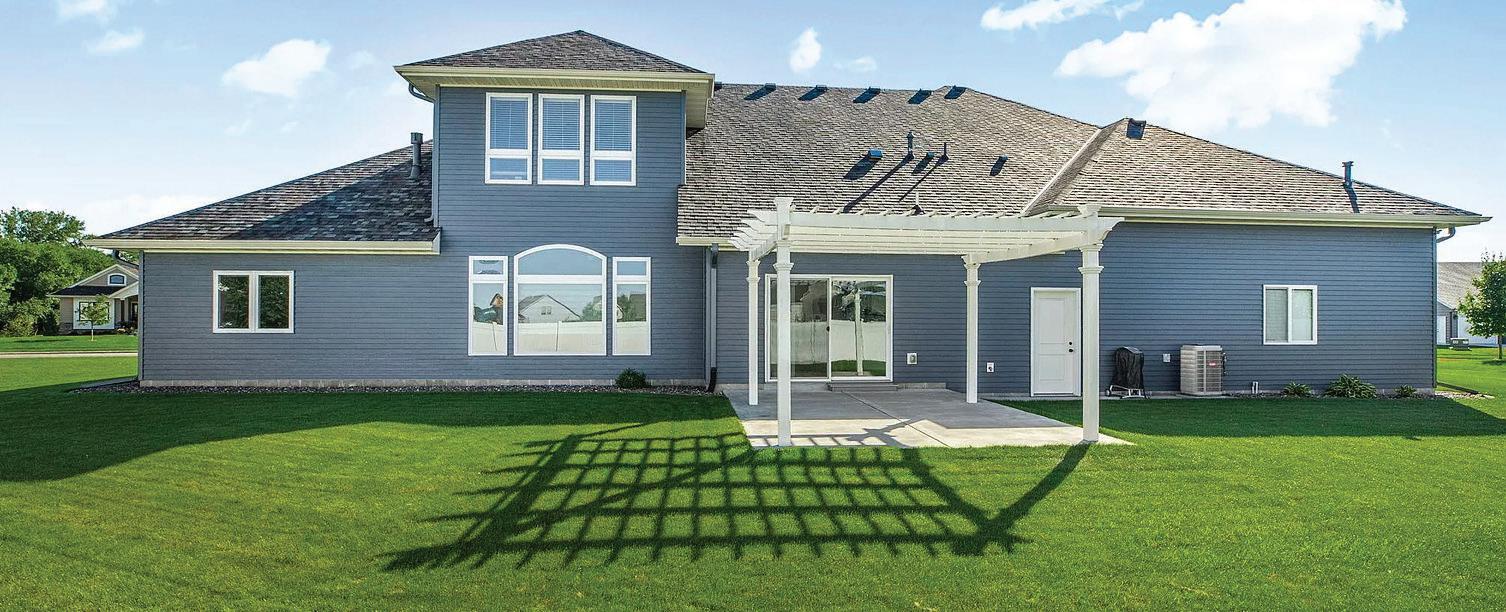



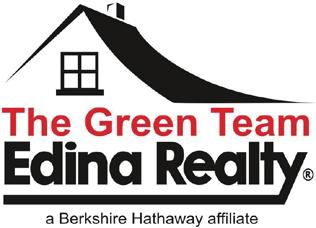
Architecturally Designed Executive Home – A Private Oasis Overlooking Nature
20 MULBERRY LANE, BABBITT MN 55706
3 BEDS | 3.5 BATHS | 4,158 SQ FT | $595,000
Step into a beautifully crafted executive home, a masterpiece of design and efficiency, nestled on two expansive private lots at the edge of Babbitt’s western city limits. Thoughtfully built with energy efficiency and comfort in mind, this home boasts breathtaking views of a serene conservatory with a pond—where wildlife flourishes and nature’s beauty unfold with the seasons. Whether kayaking on the peaceful waters or enjoying the view from one of two spacious patio areas, tranquility is always within reach.
This Energy Efficient Home, certified by Minnesota Power and Light, features advanced geothermal in-floor heating throughout, supplemented by a geothermal forced-air system for additional comfort. Designed with accessibility in mind, the home includes 3-foot doors throughout and a wheelchair-accessible shower, with framing for a future elevator thoughtfully integrated into the design.
Inside, the craftsmanship shines through every detail, from floating tile floors to elegant custom ceilings, trim, and foam-sealed walls for optimal heating and cooling efficiency. The spacious professionalgrade kitchen boasts double islands and three pantries, offering ample storage and functionality for culinary enthusiasts.
The upper level features a finished bonus room, half bath, and a 20x25 storage room, with abundant space for organization or creative endeavors. The heated 26x46 garage, attached workshop, and utility room housing geothermal and electrical units add practicality to this well-designed residence.
Surrounded by an outdoor sprinkler system and enhanced by dual patio spaces, this home embodies the perfect balance of elegance, efficiency, and connection to nature.
Don’t miss this rare opportunity to own a home designed for luxury, sustainability, and accessibility. Schedule a private showing today!

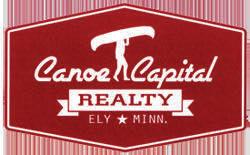
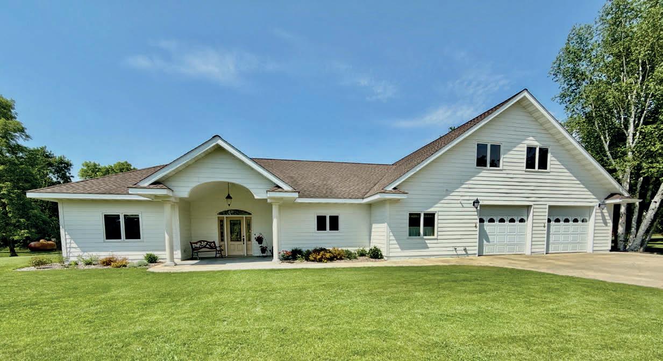
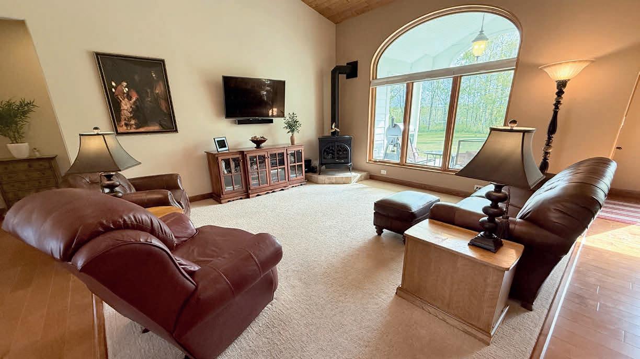
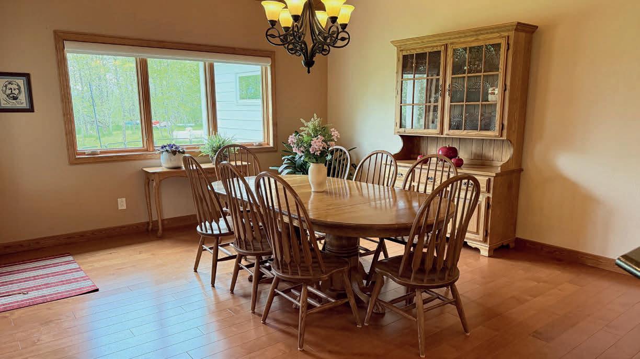
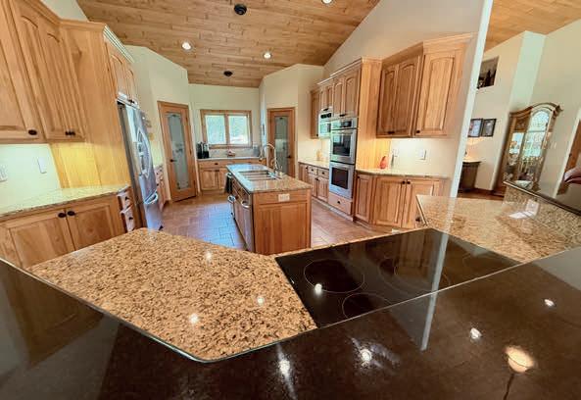
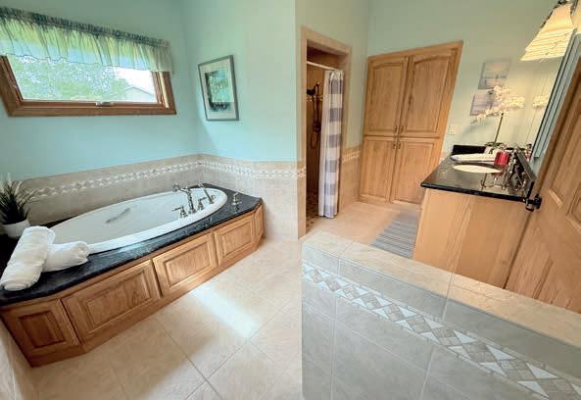
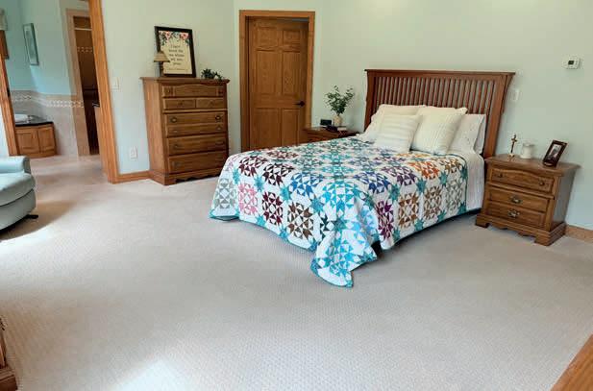
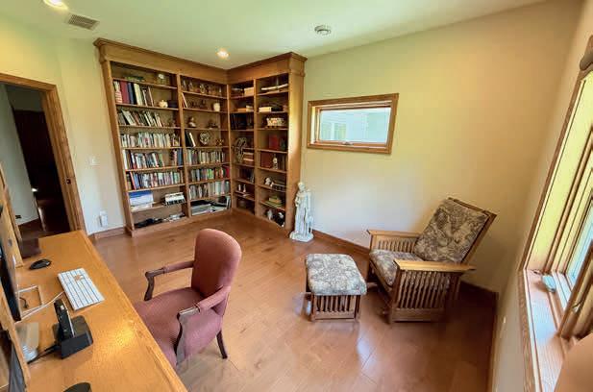
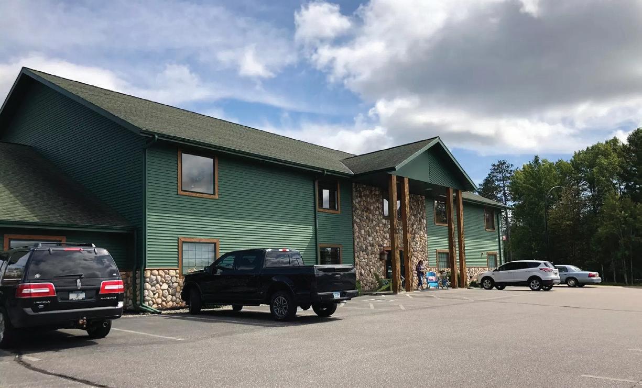
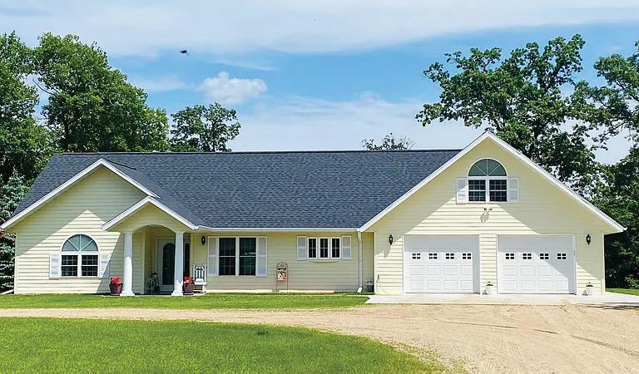
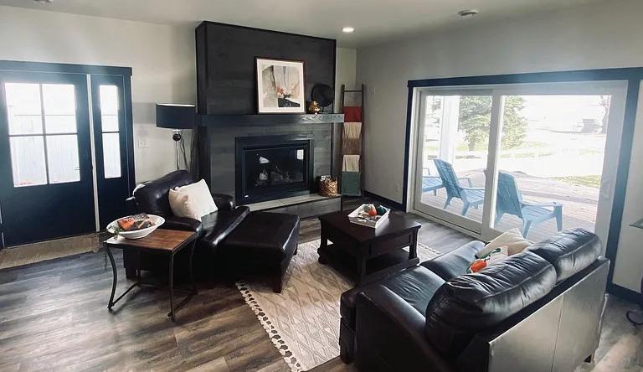
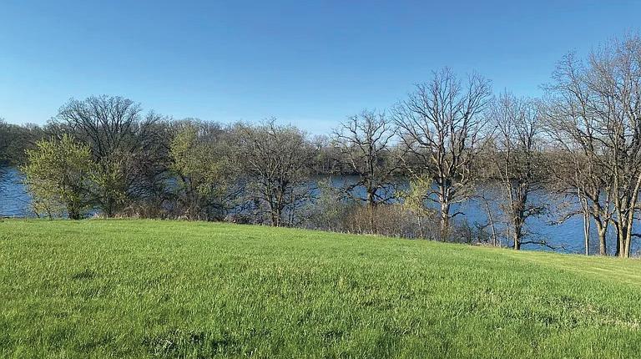
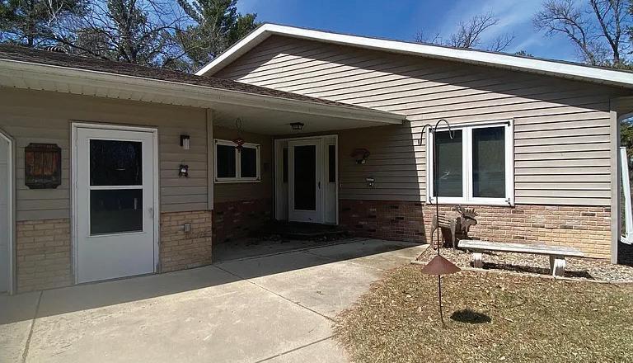
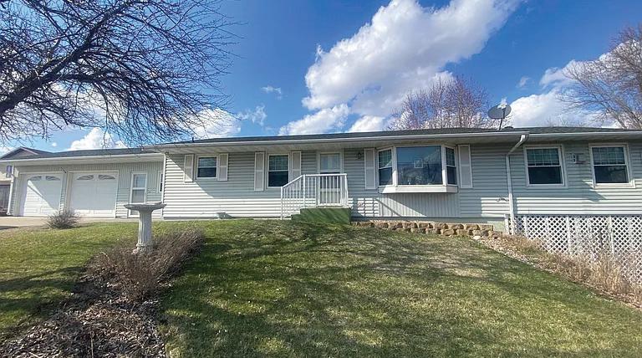


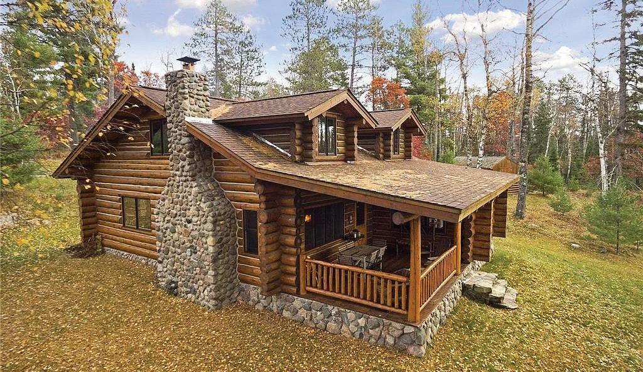
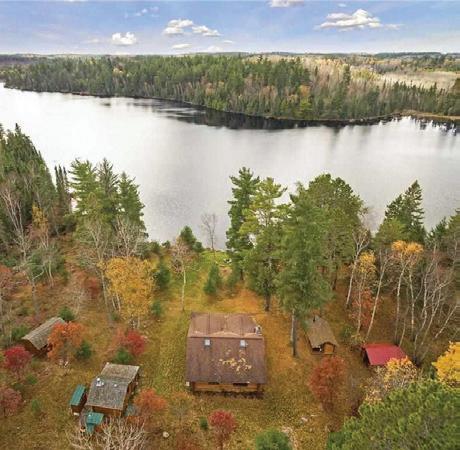
Welcome to a once-in-a lifetime opportunity to own a beloved family legacy property, now offered for the first time. Nestled on 36.10 acres of unspoiled Northern MN wilderness, with an incredible 1,160 ft. of pristine shoreline on stunning Little Elbow Lake, this handcrafted 3 BR/2 BA log cabin estate is a true work of art, built w/heart, intention, & timeless materials. This gorgeous log cabin is a masterwork of design & detail, featuring distinctive hand-scribed log walls, a hand-selected stone FP, & rich heart pine floors throughout. Every space is thoughtfully curated, combining rustic charm & refined elegance. The chef’s kitchen is equipped with custom cabinetry, soapstone countertops, Wolf gas range, Liebherr refrigerator, & ceramic stone tile flooring. Additional features include a custom-built sauna/bath, workshop, boathouse on the water’s edge, storage bldg, garage, & solar/electric system. Boat access only. This one of a kind property offers the ultimate in seclusion!
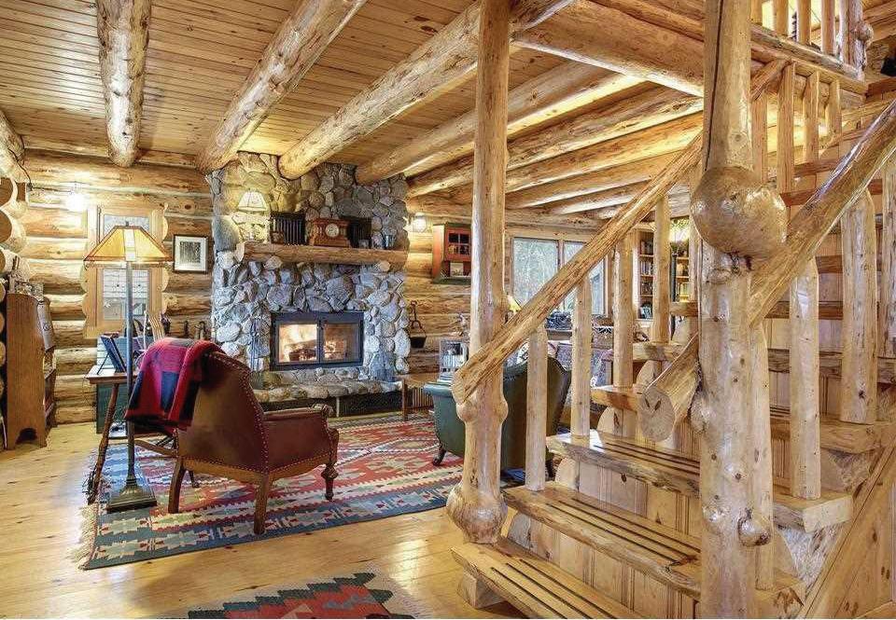

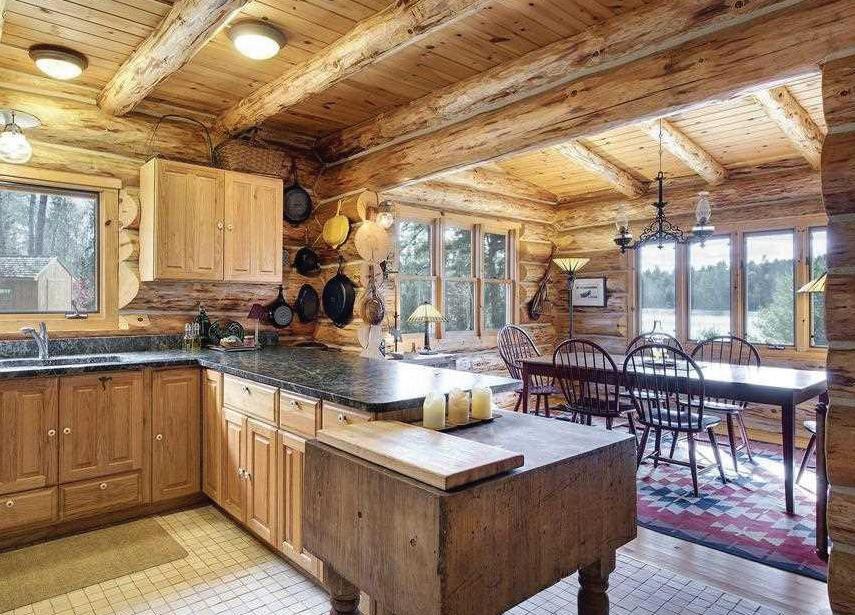
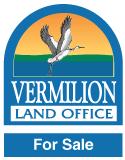
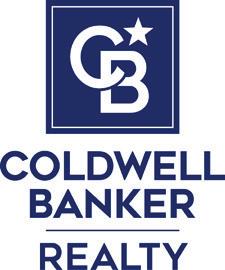
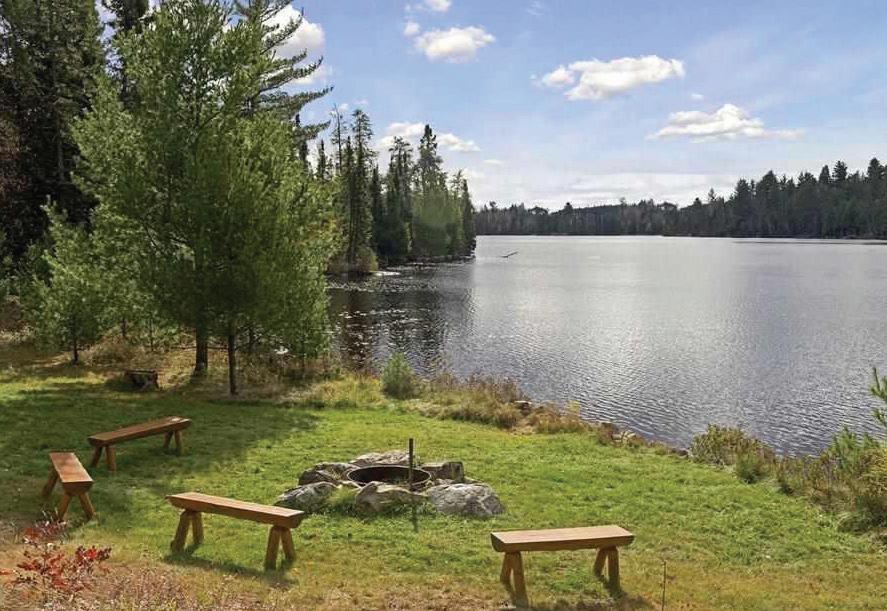

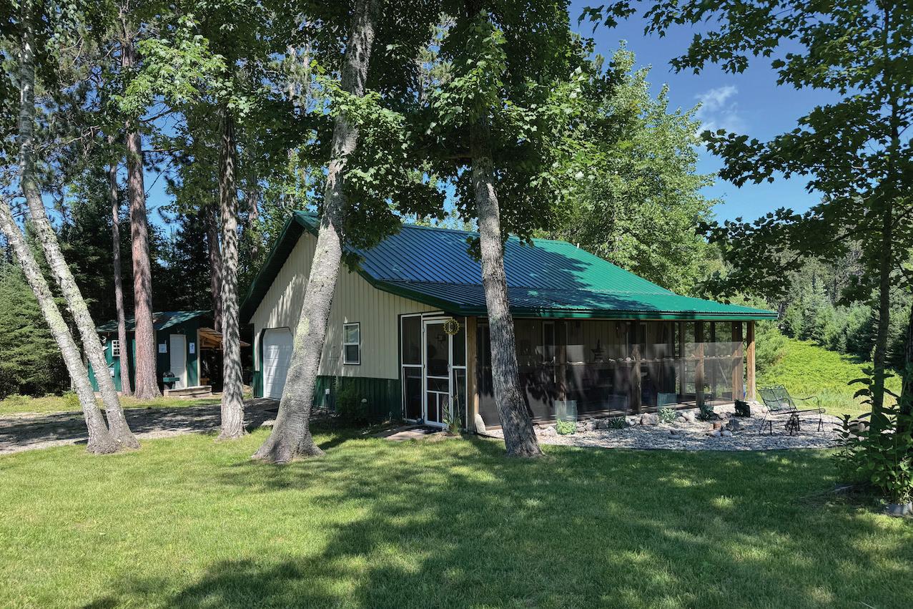
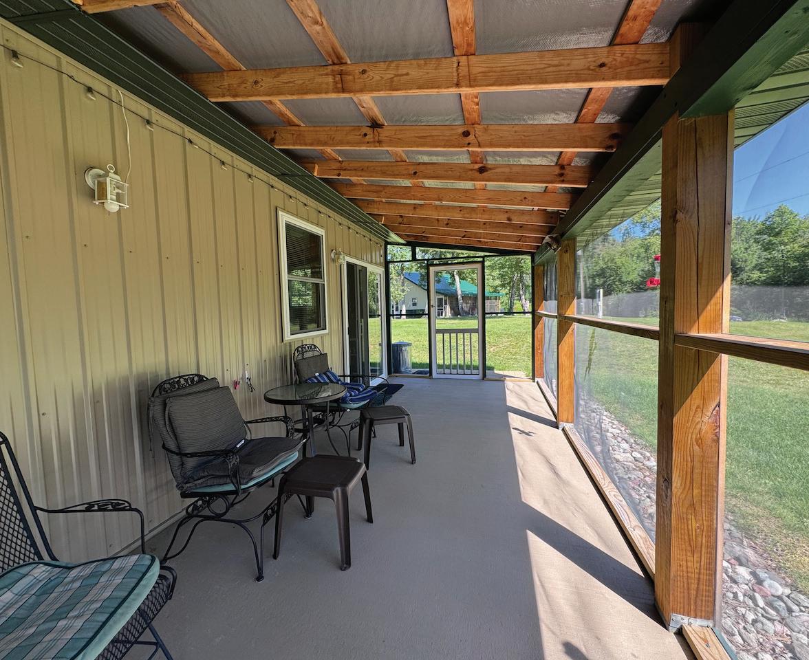
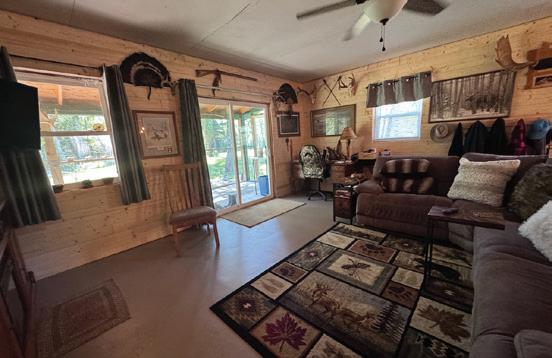
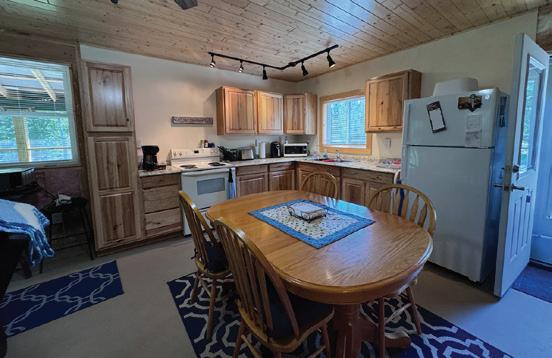
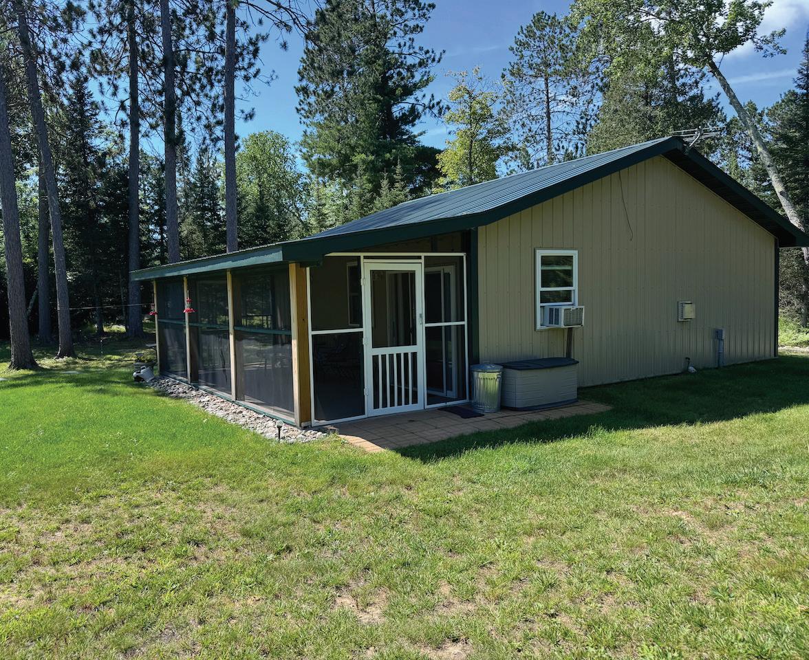
Two Charming Cabins on 2+ Acres with Lake Vermilion Access. Escape to your own private retreat! Nestled on over 2 acres of wooded land, these two low-maintenance cabins offer the perfect blend of comfort, tranquility, and convenience. With walking access to the pristine waters of Lake Vermilion and only 15 minutes from Cook, this is an ideal setup for family and friends. Cabin #1: 900 SF, 1 BR, beautiful hickory cabinets,bath with shower, warm pine tongue-and-groove paneling throughout, set up for one-stall garage, & private screened porch for outdoor relaxation. Cabin #2: 672 SF1 BR, bath with shower, elegant hickory cabinets, prefinished tongue-and-groove pine ceiling plus bunk house! Enjoy all the charm of a rustic cabin with modern touches and endless recreation opportunities! A perfect all season get away for boating, trail riding, hunting, etc. Don’t miss out on this fantastic opportunity!
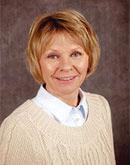
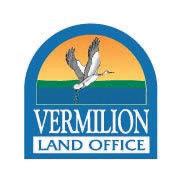

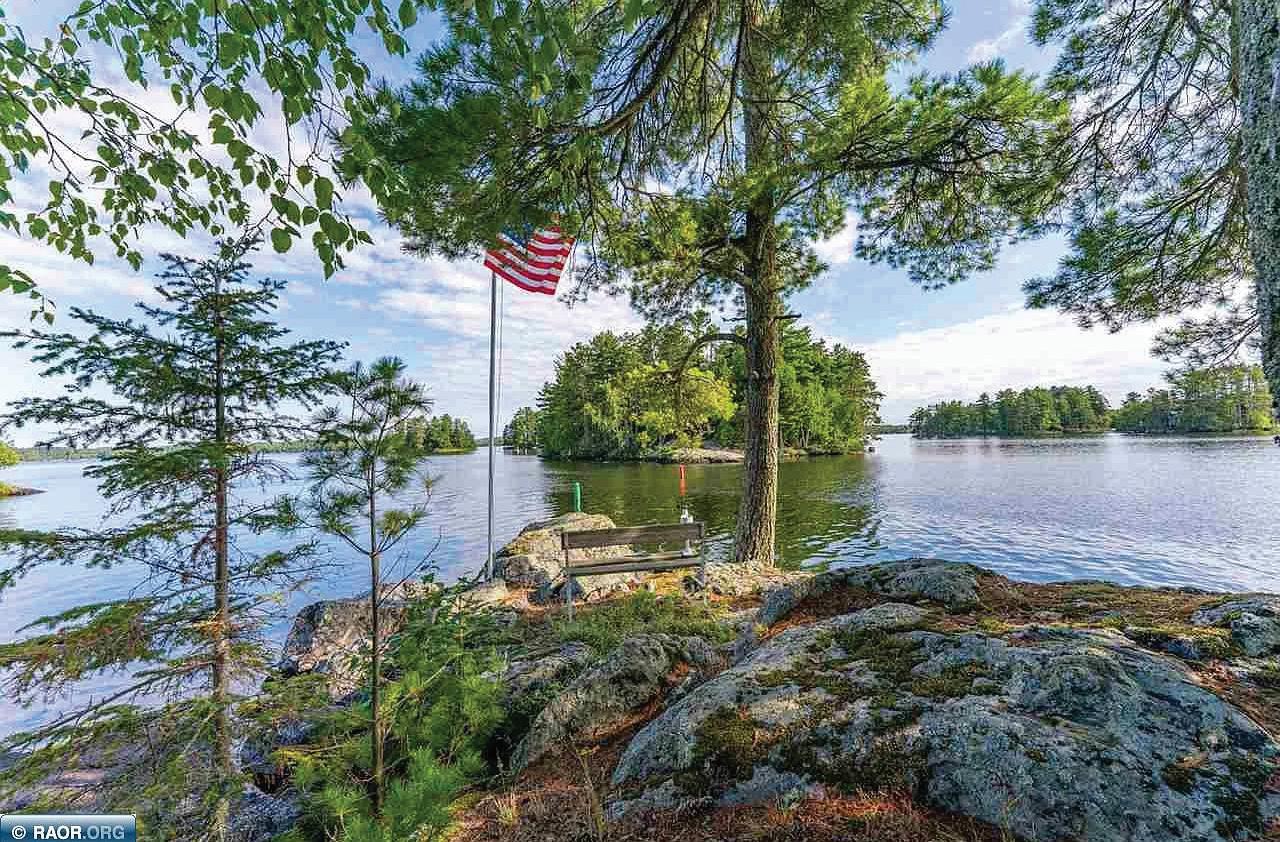
4 BEDS | 2 BATHS |
8947 E WAKEMUP VILLAGE ROAD COOK, MN 55723
Welcome to your dream lakeside escape! Nestled on a private point with 410 feet of pristine shoreline, this stunning 4 bedroom (2 non-egress), 2 bathroom home offers unparalleled privacy, island studded lake views, and classic Northwoods charm. Enjoy countless updates throughout the home, blending modern comfort with timeless style. Step out onto the lakeside deck or relax in the gazebo, perfect for morning coffee or sunset gatherings. A gently sloping sand beach and historic boathouse add to the unique appeal of this rare waterfront gem. This property is ideal for hosting and extended stays, featuring a two stall garage with an efficiency apartment above, plus a separate garage for extra storage or recreational gear. Whether you’re boating, swimming, or simply soaking in the serenity of Lake Vermilion, this one-of-akind property offers the ultimate lakefront lifestyle.

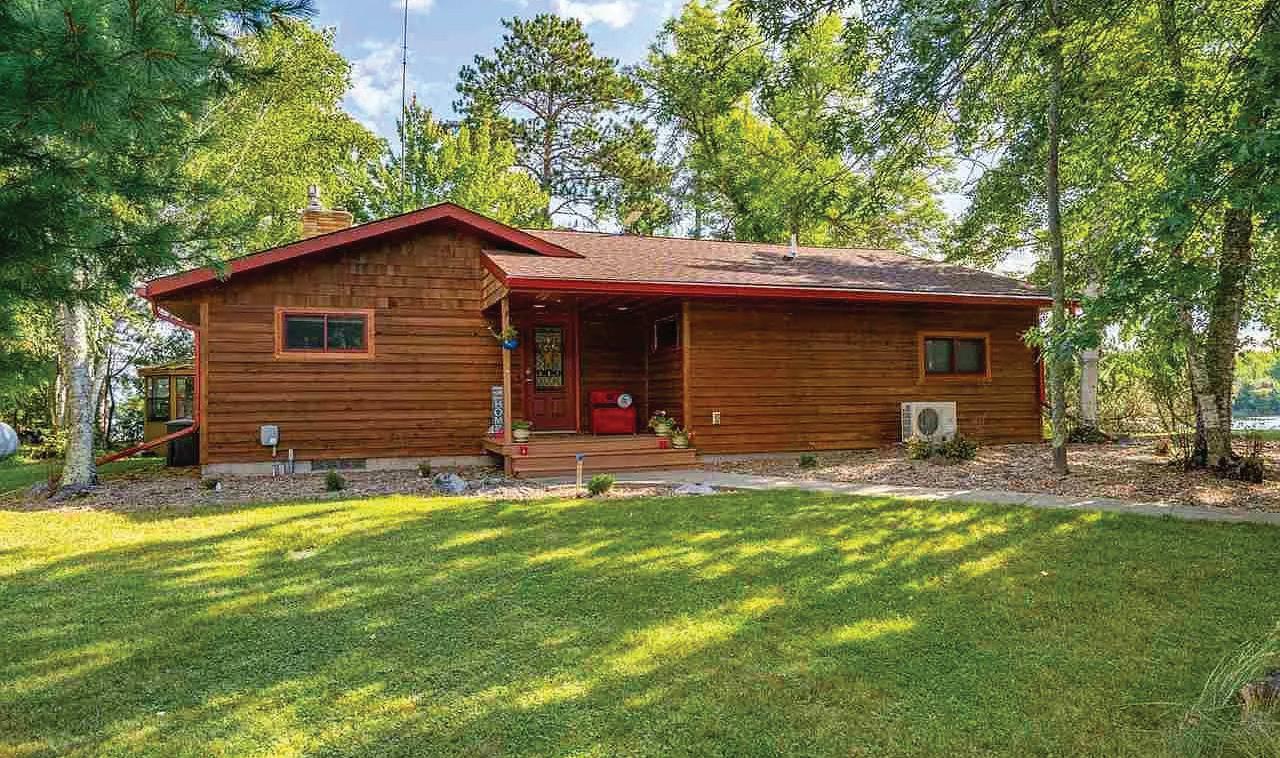
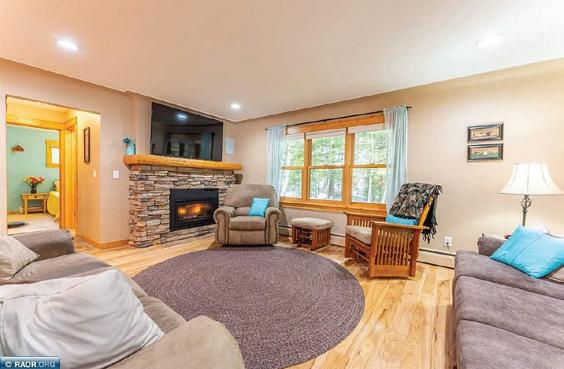
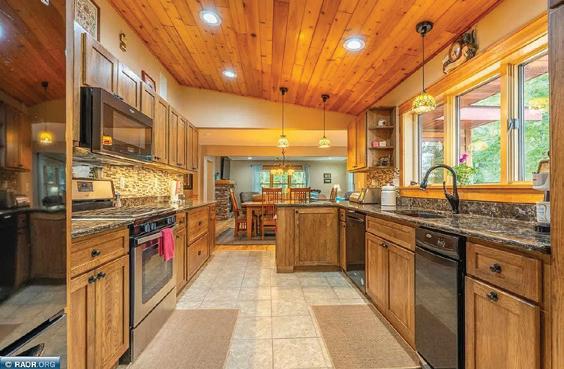
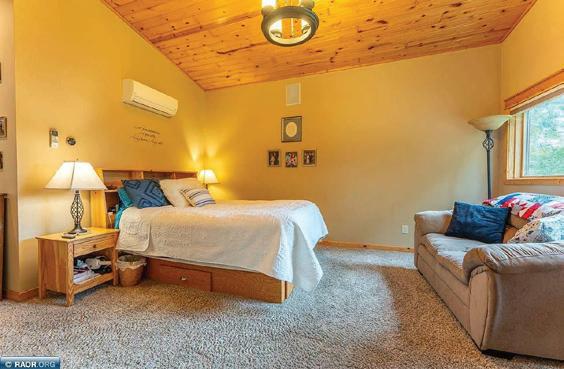
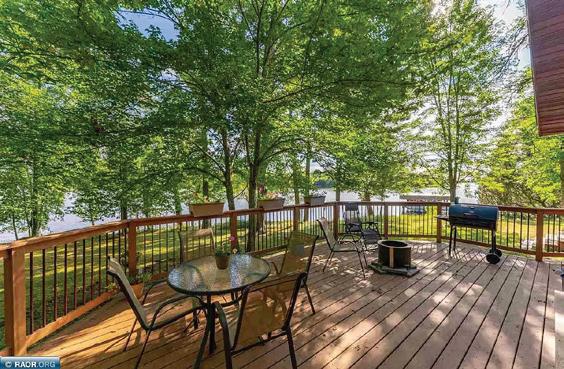
Lake Vermilion
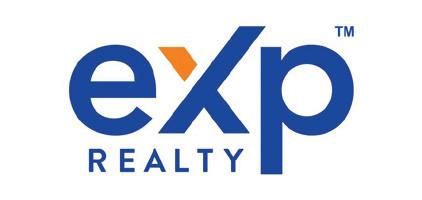
DuraStone is a durable, aesthetically-pleasing resin-bound stone overlay that provides an alternative to concrete replacement when spalling, pitting, flaking, or other concrete issues plague your patio, sidewalk, driveway, or other surfaces. Together with our PolyLevel lifting and NexusPro joint sealing solutions, DuraStone offers unmatched function and beauty for long-lasting results.
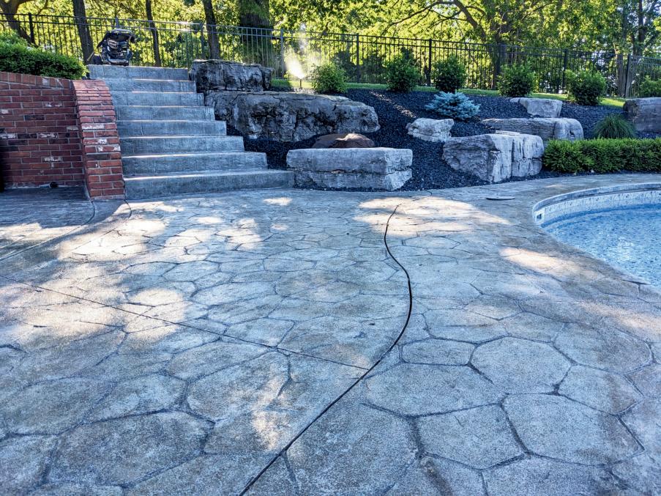
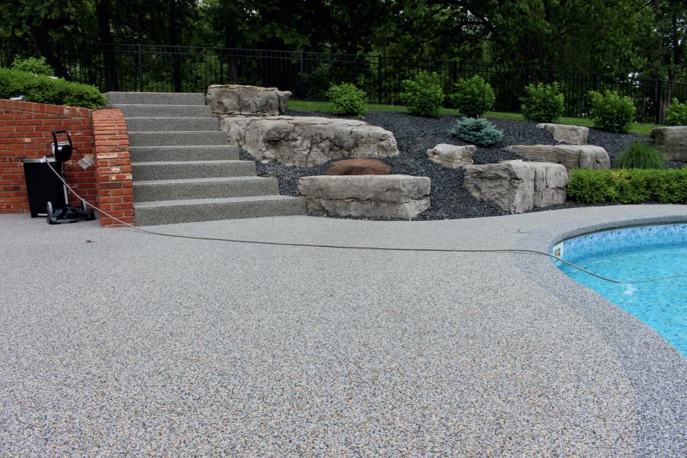
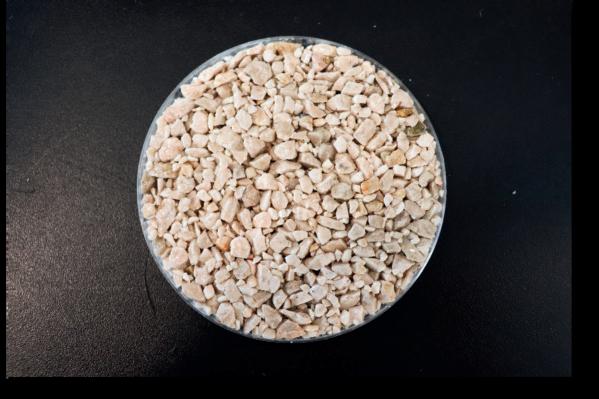
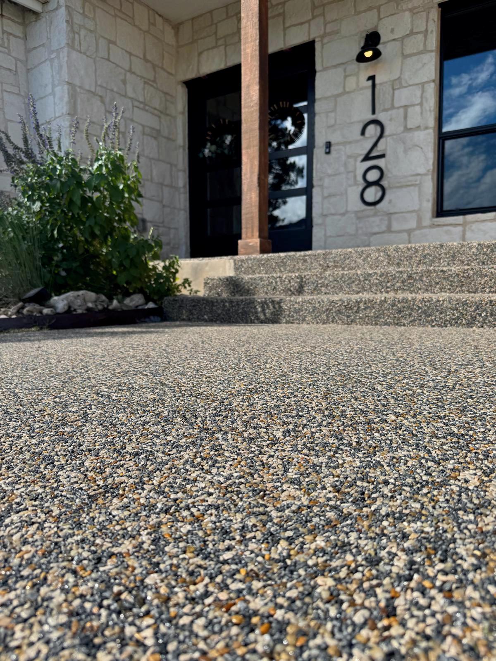
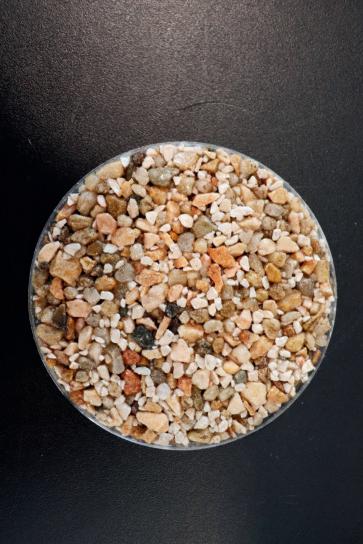
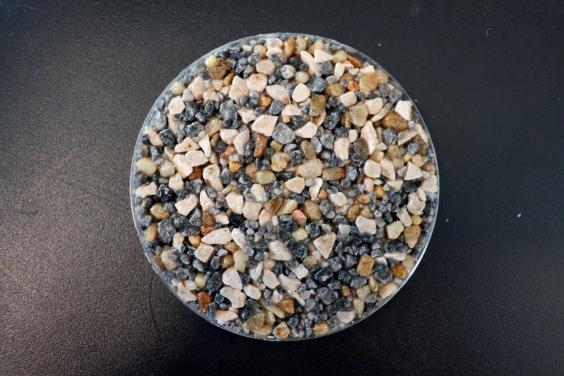

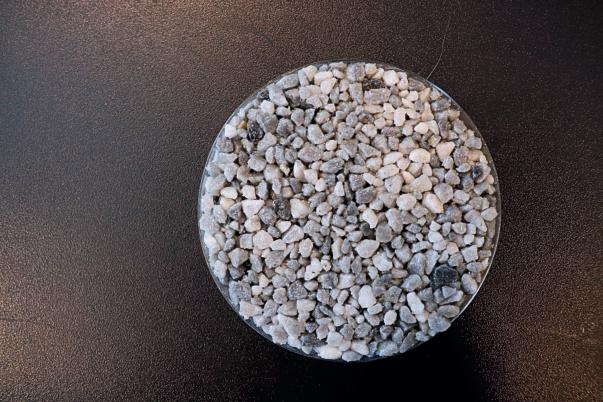
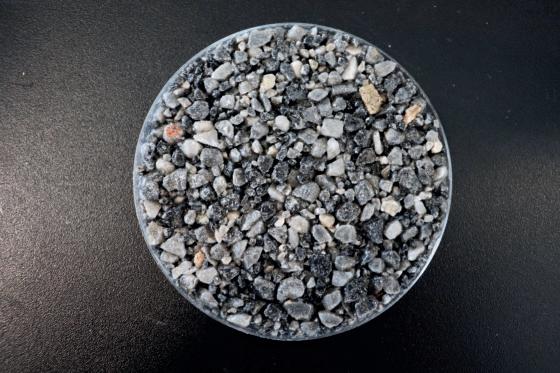

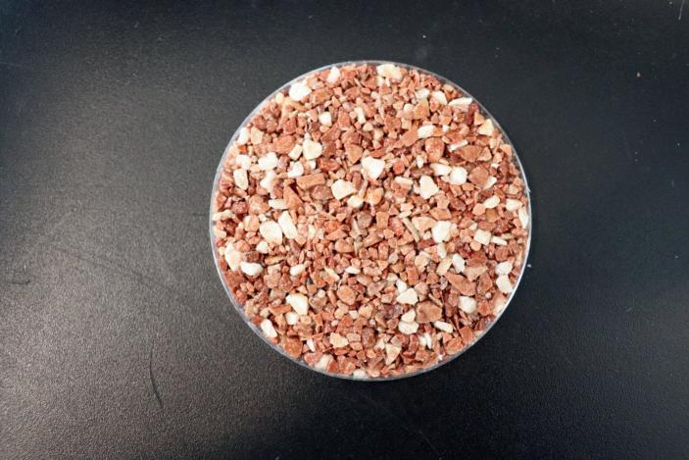

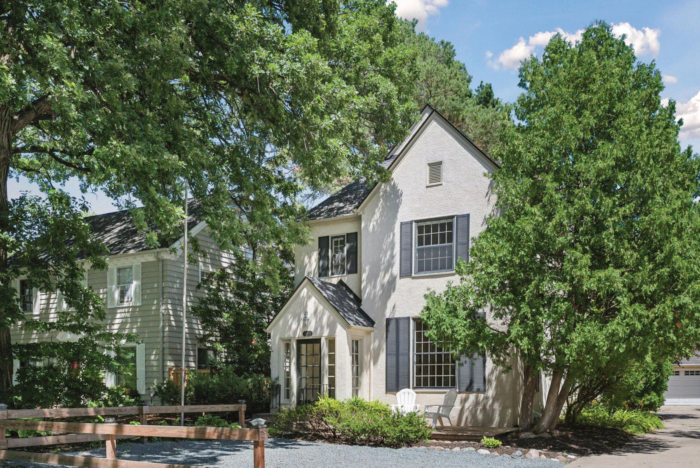
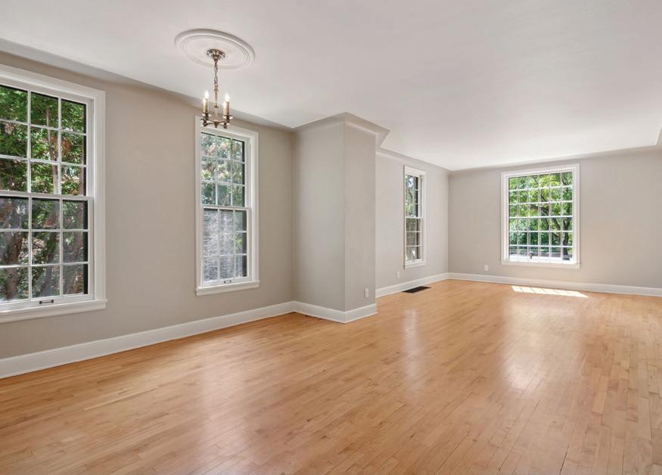
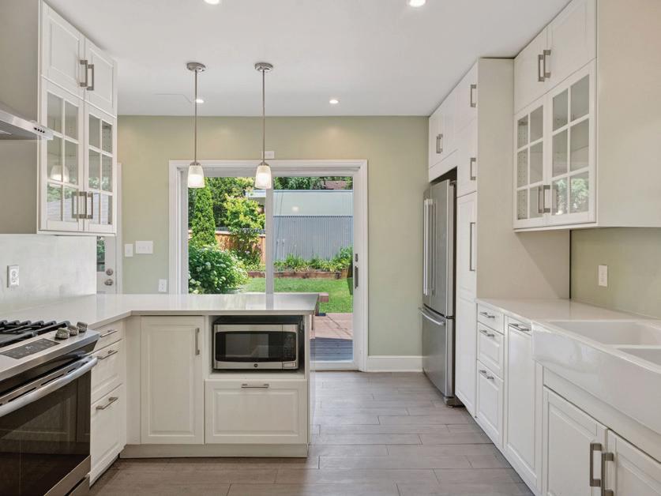
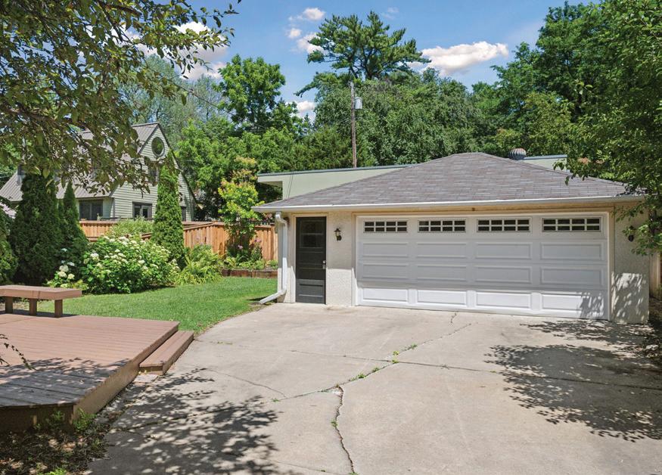
Prestigious East River Parkway Living with Modern Updates and Riverfront Trails. Welcome to your beautifully updated 4 bedroom 3 bath home on the highly sought-after East River Parkway. This sun-drenched residence blends timeless charm with today’s fresh, light finishes. The newer kitchen opens into a large, inviting family/living room with oversized windows that fill the space with natural light. A dedicated office on the main level offers an ideal setup for remote work or quiet study. Upstairs, enjoy three bedrooms on one level with a spacious bath featuring a luxurious soaker tub and separate shower. Upper level laundry. The lower level includes a full bath with a walk-in shower - perfect for guests or extra flexibility. Outside, unwind on your back deck in the evening glow, or step out your front door to serene walking and biking trails along the majestic Mississippi River. Don’t miss this rare opportunity to own a home on East River Parkway - where modern living meets natural beauty in one of the city’s most iconic settings.


