TORONTO + SURROUNDING AREAS




416-890-7175
mahzadhomes@gmail.com
www.mahzadhomes.com
Written by Jeff Anderson HAVEN Team

In the heart of South Richvale, Mahzad Homes has ignited a transformation that redefined luxury living. Spearheaded by the fearless Mahzad, a fireball of energy and a fast thinker, her remarkable vision and determination have pushed the boundaries of conventional home building, creating a new standard of grandeur in a community that had never before witnessed such opulence. Each street she developed bore witness to larger, more luxurious homes that elevated the neighborhood’s aesthetic and market value.

“Mahzad Homes are widely regarded as the premier builders in South Richvale, having constructed a custom mansion on nearly every street in the neighborhood. Their exceptional design sensibility and unmatched quality of finishes have set a new standard for luxury living, transforming this area into one of the most desirable and prestigious enclaves, significantly elevating local property values” Dino Al-Khalisy, one of the successful realtors in the area says.
Despite her innovative approach, Mahzad remained respectful of the existing community, skillfully blending her ambitious designs with the essence of the neighborhood. Her bold initiatives not only captivated prospective buyers but also delighted homeowners, who found that their properties often sold for significantly more than they had anticipated.
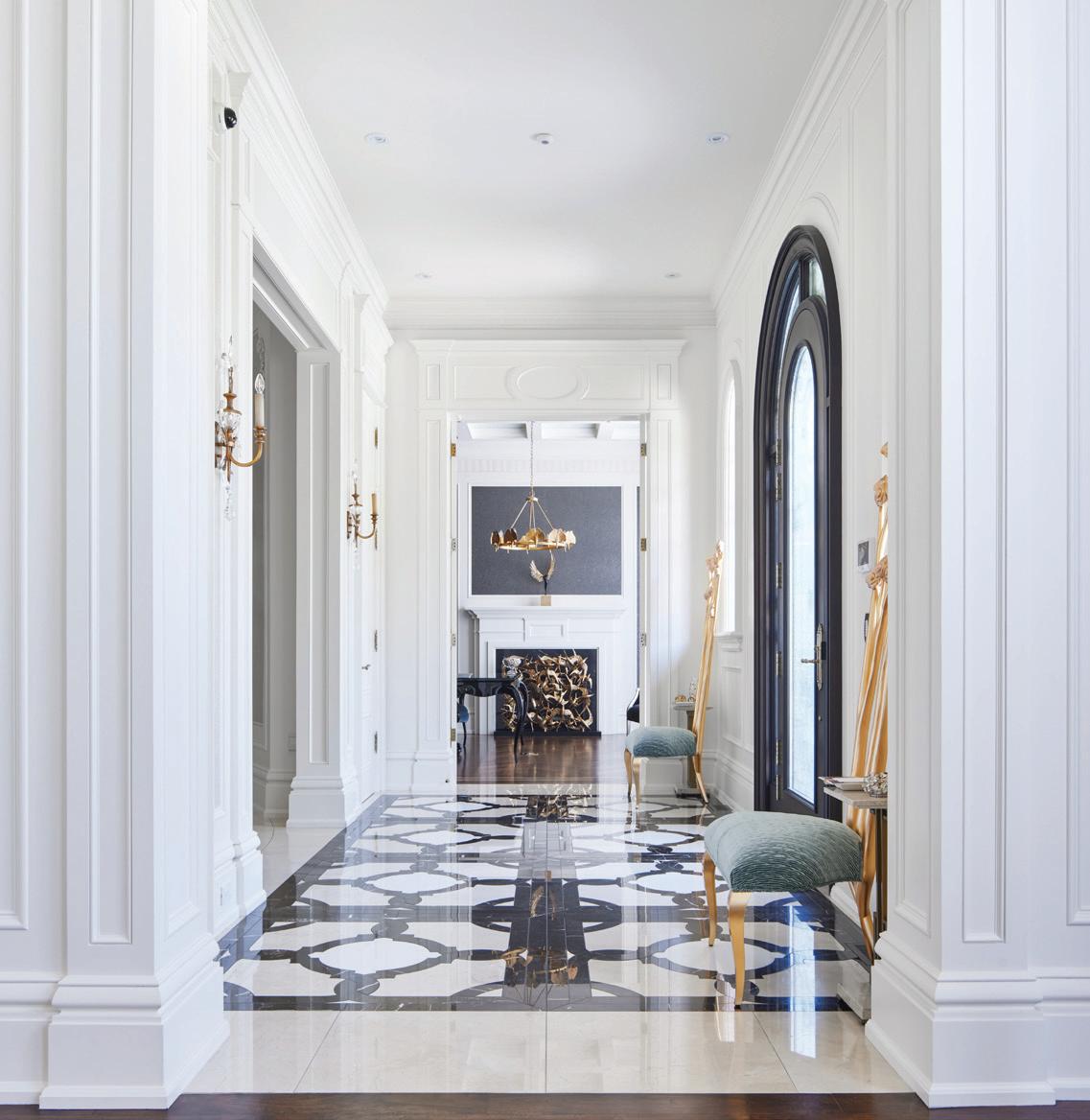



These record-breaking sales reshaped the market dynamics in South Richvale, raising the average prices on every street and establishing a new benchmark for value. As a super honest and genuine leader, Mahzad’s integrity has fostered trust within the community. “I’ve seen Mahzad Homes grow from the early days and have supported them through several transactions. Their luxury builds have helped shape South Richvale, combining timeless design with lasting value,” remarked experienced realtor Al Sadeghi.
Mahzad’s success is rooted in her exceptional ability to maximize the potential of every property, regardless of its size. She artfully enhances space and height, crafting grand and inviting residences that enchant prospective buyers. This unique skill distinguishes her in the marketplace, ensuring every project makes a memorable impact.



Additionally, Mahzad’s multifaceted expertise makes her a powerhouse in the industry. As a designer, real estate strategist, builder, and financing guru, she offers a holistic perspective on each endeavor. This rare combination of skills enables her to manage every aspect of the process with ease, guaranteeing clients exceptional value. Her discerning eye for design, coupled with strong business insight, empowers her to create breathtaking homes that serve as wise financial investments.
At Mahzad Homes, a commitment to excellence is paramount, reflected in the collaboration with leading trades, suppliers, and team members. This robust network guarantees that each
project is executed with precision, resulting in successful and lucrative outcomes for clients.
Mahzad’s journey embodies resilience and empowerment, inspiring individuals both within the industry and beyond. Ron Atanelo, successful in the prestigious, luxury real estate market expressed, “Mahzad Homes has made a remarkable impact on South Richvale by designing grand and elegant residences crafted to exquisite standards, which not only enriches the neighborhood but also elevates the lifestyle of its residents.” She exemplifies how a woman’s vision can revitalize a community, proving that success knows no gender boundaries.


In a city that celebrates and nurtures talent, Mahzad emerges as a leading creator of lavish, profitable homes. With her unparalleled expertise and steadfast dedication, she continually raises the bar for luxury living, ensuring that each project is nothing short of extraordinary.
Furthermore, while many boast about breaking sales records in favorable markets, Mahzad has emerged as the sole custom homebuilder in South Richvale to achieve record-breaking sales in the past year. Unlike others who reference peak market conditions, Mahzad has successfully navigated through economic downturns, including the challenges of the COVID-19 pandemic, as well as during recessions and times when the real estate market has been frozen. In these challenging periods, Mahzad has continued to break records, establishing herself as the only builder who consistently sells homes, redefining luxury by marrying elegance with practicality and ensuring every detail caters to the desires of discerning clients.
Lahav Reznik, broker and one of the most successful real estate agents in the York Region housing market noted, “In all my years in this industry, I’ve seldom seen a single builder influence

MAHZAD
PAHLAVAN BUILDER/DESIGNER
416-890-7175
mahzadhomes@gmail.com
www.mahzadhomes.com
the look, feel, and identity of a community as noticeably as Mahzad Homes has. Their thoughtful design and clear vision help create a true sense of home.”
As a business-savvy designer and leading builder, Mahzad has crafted stunning homes in some of Toronto’s most prestigious neighborhoods, including Forest Hill, Post Road, Casa Loma, and Cedar Vale. Jane Jang, known realtor in high end market in Toronto, added, “In the competitive Greater Toronto Area market, finding a sophisticated custom home builder is essential. Mahzad Homes in South Richvale has consistently delivered refined custom homes for many years. What impressed me most is their bespoke approach, crafting homes tailored to various perspectives on luxury living from different demographics.”
With her innovative vision and exceptional skills, Mahzad is not just a name; she is a legacy in luxury living, making an indelible mark on the landscape of high-end real estate. When you think of luxury homes, think Mahzad—a true pioneer shaping the future of opulent living.


664 WEST POINT DRIVE, DRUMMOND/NORTH ELMSLEY ON, K7H 3C7
3 BEDS | 3 BATHS | 664 SQFT | $1,999,900
Welcome to sought after West Point Estates located on Big Rideau Lake! Located in one of the finest developments in the area, sitting on just over 2 landscaped acres, while having 190 feet of water frontage. This home has plenty of space for everyone indoors and out, with expansive living spaces on all three levels including a grand living room with gas fireplace, along with several outdoor living spaces. A patio door from the primary bedroom, which features an updated ensuite, is just steps to the hot tub overlooking the lake, while the bonus room above the garage offers the perfect space for guests. The open concept lower level is built for wellness and family time, as the exercise room, games area, and family room flow flawlessly together. An oversized 2 car garage features an epoxy floor, offering an ideal place to tinker with the toys, and tuck the vehicles out of the weather. All the benefits of executive lake living, conveniently less than 10 minutes to Perth. Call today!!


613.284.6968
garvin.remax@gmail.com










2 BEDS | 2 BATHS | C$898,000
Gorgeous updated corner condo featuring 2 bedroom + renovated 5-pc and 3-pc bathrooms, with ravine views in Old Oakville!
Welcome to 60 Old Mill Road, at the top of Old Oakville fronting onto Sixteen Mile Creek with stunning views from almost all rooms. Over 1470sq.ft. in this beautifully updated 5-pc Ensuite Bathroom and 3-pc Bathroom, open concept Living Room/Dining Room with sunny windows on two sides, plus a fully updated Kitchen with an eat-in area and walk-out to balcony, makes this sunny condo a dream! Address is 603-60 Old Mill Road, Oakville, Ontario. Call Kim for more details 905.599.9745.

2462 SIDE ROAD 1, BURLINGTON, ON L7P 0S2
5 BEDS | 2 BATHS | C$1,178,800
Huge potential with this Country Bungalow on 170’ wide lot, close to town in Burlington! Looking to make a move to the country? Enjoy stunning views from the back of this 1960’s bungalow, situated along the edge of the Escarpment. Features include 5 Bedrooms (3 up, 2 down), two Bathrooms, walk-out lower level, Solarium, wood-burning Fireplace in the Living Room, two separate Driveways, one very large Shed. Address is 2462 No 1 Side Road, Burlington, Ontario. Call Kim for Open House details and more info 905.599.9745.





4 BEDS | 2 BATHS OFFERED AT $834,900


Spectacular 1890 Farmhouse situated on 4.5 acre parcel. Great pride of ownership, sitting at the top of a hill giving a fabulous view in all directions. Home has 4 generous sized bedrooms and 4pc bathroom on the upper level. Main level has a recently remodeled kitchen with stone counter top, appliance package included. Bright dining area, sitting room, large living room with airtight wood stove, 2 pc bath/laundry room combined. At the rear of the home you have the mudroom, great toy room and office space. This back section would be great for many other uses, would be perfect for an in house business. Many updates in the last while, such as plumbing and wiring, 200 amp service, heat pump heating, 2 ductless heat unit. Home has received a fresh coat of paint, flooring replaced in all rooms except the primary bedroom, kitchen, and upper hallway. Some windows have recently been replaced, some still have broken seals. Three of the bedrooms were insulated and dry walled. Home is spacious offering approx. 1975 sq ft of finished living space. Outbuilding is 40X26 with 16X26 heated and 23X26 being used as a car garage. There is also a 10X10 garden shed and a 12X16 wood shed.




509-199 Front Street, Belleville ON K8N 5H5
$599,900 | 2 BEDS + DEN | 2 BATHS
Experience upscale urban living in one of the three largest units in the building! This 1,471 sq. ft. condo in the heart of Belleville offers 2 bedrooms + a den, 2 spa-like bathrooms, and soaring ceilings. Originally purchased as a new build by its sole owner, this unit was customized during construction with high-end finishes and premium upgrades for added style and functionality. Beautiful hardwood flooring flows throughout, while both bathrooms feature custom ceramic tile for a refined touch.The sleek, modern kitchen is both stylish and functional, with floor-to-ceiling cabinetry, stainless steel appliances, quartz countertops, and custom floor-to-ceiling pantry cupboards. The bright, open-concept living area boasts pot lights, a tile fireplace mantel, and a mounted TV perfect for cozy nights in. French doors lead to the versatile den, ideal for a home office or third bedroom. The primary suite is a true retreat, with space for a seating area or vanity, a customized walk-in closet, and a luxurious ensuite featuring a double quartz vanity, glass-enclosed tile shower with an upgraded rain shower head, built-in bench, and niche storage. The second bathroom offers a Jacuzzi bathtub/shower combo, quartz vanity, and glass corner shelving. Enjoy unparalleled south-facing views of the Bay of Quinte, Moira River, and downtown Belleville from the expansive windows in the living room and both bedrooms. Step onto the private balcony for a breathtaking waterfront backdrop.The meticulously maintained building offers two elevators for easy underground parking access and monthly maintenance fees covering water, sewage, garbage collection, insurance, snow removal, and landscaping ensuring a worry-free lifestyle. With the Belleville Farmers Market, Memorial Market Place, and top dining just steps away, this is luxury living at its finest. Book your showing today for your chance to own this exceptional, one-owner condo in one of Belleville’s most sought-after locations.







3 BEDS | 3 BATHS | $930,000

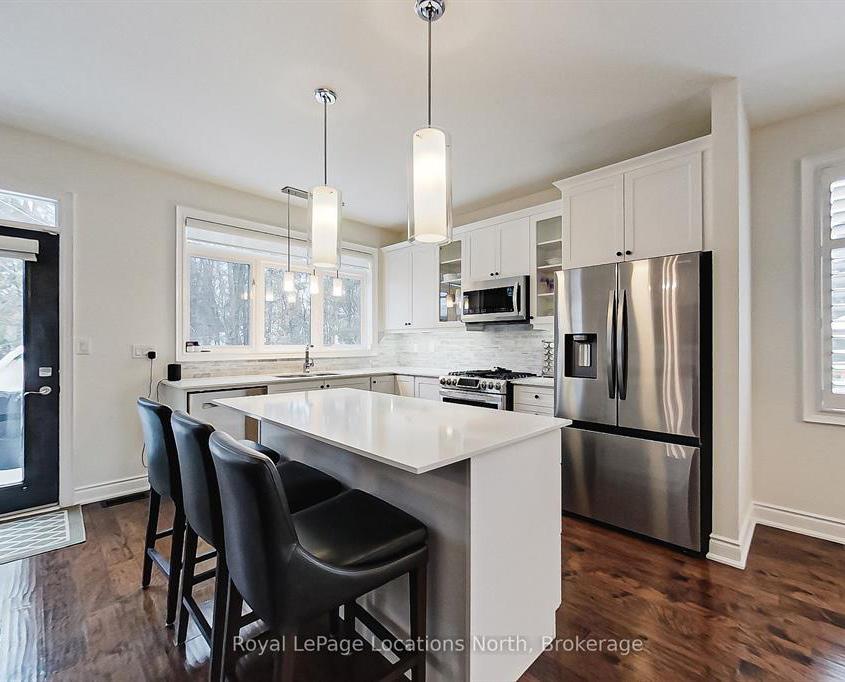



Well appointed Freehold Townhome nestled in the desirable community of Stonebridge by the Bay. This stunning property boasts 3 bedrooms & 3 baths, providing ample space for comfortable living. This home has impeccable landscaping adorned with easy-care perennials that enhance the property’s curb appeal. The exterior is a testament to elegance, featuring custom stonework, a convenient sprinkler system. Step inside to discover a world of luxury. Total turn-key as a cottage or home. Entertainers dream, with large dining area and Butler’s Pantry which has wall to wall cabinets, quartz counter tops and it can act as a second kitchen. Main floor laundry. . The foyer and washrooms feature upgraded porcelain tile. The main and second levels are adorned with upgraded hickory hardwood flooring, a testament to both style and durability. Upgraded high-end lighting fixtures add a touch of elegance and ambiance. The main floor bath presents a tranquil retreat with a soaker tub and glass partition, creating an oasis of relaxation. California shutters and roll blinds, allow you to control natural light. The heart of the home lies in the beautiful white kitchen, complete with a neutral backsplash that seamlessly blends into the open concept dining and living area, perfect for entertaining guests or enjoying quality family time. The second-floor bedrooms have custom walk-in closets, providing both organization and a touch of luxury. Downstairs, the professionally built basement is a haven of comfort with its large windows that flood the space with natural light. A generously sized washroom, bedroom, and luxury vinyl flooring complete this lower-level retreat. Common Elements included shared use of outdoor pool, Zen garden, and a Waterfront Beach Club. Its an active and caring community with 2kms of walking trails. Lots of social activities and special events.

ED PARKES SALES REPRESENTATIVE























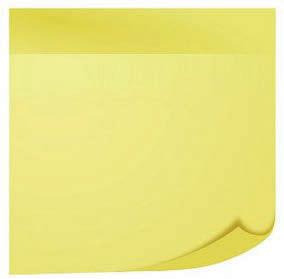




















555 MILE POINT LANE, MADOC, ON K0K2K0
Lake Life at it’s finest!! Check out this amazing 4 bedroom, 5 bath home on the South shore of Moira Lake with over 4800 sq ft of finished living space. Unobstructed views, immaculate landscaping, and your own boat launch, make this spectacular property one that dreams are made of! A paved circle drive leads to the triple garage finished with an epoxy floor, plus down to the bonus lower garage and right to the lake. Smart home technology throughout both levels is an added bonus! An entrance way with stone pillars invites you into the foyer with vaulted ceiling and into the great room, with amazing views of the lake. Beautiful wide plank flooring throughout both levels brings a level of sophistication. A custom stone wood fireplace is the center piece of the open concept kitchen/ living room area and is finished with matching stonework and features a large center island - a great area for entertaining. A spacious formal dining room is a big plus and has an office area in case there is work to be done. 2 bedrooms up including a master bedroom with a private deck, an amazing 5 pc ensuite bath with a soaker tub and walk-in shower. The basement area boasts a large rec room with a propane fireplace, rough-in for a bar, a games room ready for a pool table or golf simulator, a theatre room, 2 bedrooms, 2 baths and a walkout to finished patio overlooking your pristine yard and waterfront. Professional landscaping complete with irrigation system and a unique firepit area with a stamped concrete finish at the water’s edge, a stone wrapped island/bar fridge and lots of room around the campfire for late night story time. A new aluminum docking system which accesses a hard bottom shoreline and finished with an armor stone breakwall and erosion proof riverstone. Lots of great boating and fishing on the lake and close to the Heritage Trail for ATV or snowmobile riding. This one has spared no expense and the attention to detail will be sure to impress. 2 hrs to Toronto or Ottawa.








KITCHEN KITCHEN WORK AREA
$2,799,000 LIST PRICE
5 BEDS 4.5 BATHS
BREAKFAST ROOM JUST SOLD

3,714 sq. ft. INTERIOR

A SOPHISTICATED 2-STOREY RESIDENCE crafted by renowned home builder Fernbrook Homes, is situated on a 45’ wide lot, with a western facing backyard overlooking park space. Located in Oakville’s most sought-after communities, Glen Abbey Encore, this exquisite home showcases oak hardwood floors, porcelain tile, and coffered ceilings throughout. Thoughtfully designed, it offers 5 generously sized bedrooms and 4.5 bathrooms each with heated flooring. A private main-floor office completes the space, all with 10’ smooth ceilings. The chef-inspired kitchen is a masterpiece, featuring quartz countertops and backsplash, an oversized island with hidden storage, custom “Downsview” cabinetry with ample pantry space, and top-of-the-line Wolf & Sub-Zero appliances. An additional built-in oven and a second sink in the servery enhance both functionality and style. Upstairs, the primary suite is a true retreat, complete with two walk-in closets and a lavish ensuite showcasing a soaker tub and a beautifully upgraded porcelain-glass shower. NEWLY BUILT, NEVER LIVED IN, that’s luxury at its finest.








3 BEDS • 2.5 BATHS • 2,010 SQ FT OFFERED AT $1,649,500
In the heart of Niagara on the Lake, in a park like setting, sits this one of a kind, custom built, 2 story, 3 beds, 2.5 baths detached home. From the 2 story foyer, to the vaulted ceilings in the formal living room, the natural light floods in. The large kitchen is a cooks delight. Complete with Wolf gas range. The 7 foot island with Cambria quartz complete with wine fridge, is a dream for entertaining. Off the kitchen is the open concept dining and family room complete with built ins. All rooms have an abundance of windows to view the splendor of the backyard garden oasis. The 2 level deck with vaulted roof is the perfect retreat to take in the sights and sounds of the this private backyard park. The large master is complete with walk in closet, and ensuite bath, walk thru to laundry room. There is an attached Double car garage and 4 car driveway. The home is equipped with air and water purification systems, central vacuum ,custom window coverings and light fixtures. **EXTRAS** Too many upgrades to mention. Minutes walk to the lake and old town with restaurants and Theatre, make this home a must see to truly appreciates its beauty.**INTERBOARD LISTING:
NIAGARA ASSOC. OF REALTORS**
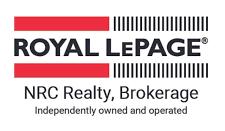

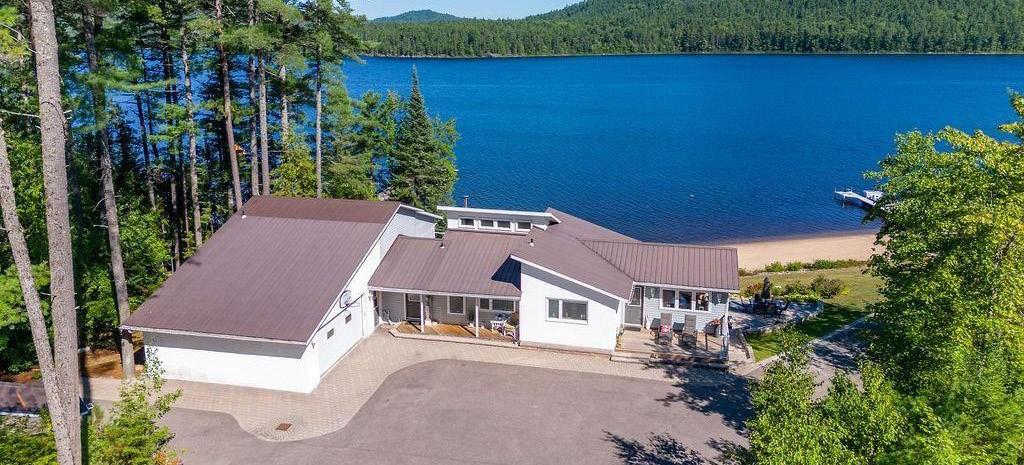



This Beautifully maintained and custom built 4-bedroom split level is located on a spectacular 2.3 acre Lot with 200’ of pristine sand beach on the magnificent Ottawa River. Features a dream quality kitchen with granite counter tops with 4-seat Island, Sun filled living room with airtight wood stove and cathedral ceiling. Lovely main floor family room off the dining area, just imagine a 21’8” x 19’7” Primary bedroom with 4 piece en-suite and huge walk-in closet. Lower level offers - additional family room, 3 generous sized bedrooms with a guest bedroom with 5 piece en-suite and large walkin closet, 4.5 baths, nearly every room in the home offers a spectacular view of the River, quality built wraparound deck with patio doors from all bedrooms and living room. Double detached garage with paved drive to Lau-Ren Road. 48hr irrevocable required on all Offers. MLS # X11900688 294 LAU-REN ROAD LAURENTIAN HILLS, ONTARIO K0J1P0

KEVIN HICKEY BROKER OF





CRH9+Q8 SABLES-SPANISH RIVER, ALGOMA REMOTE AREA, ONTARIO P0P1P0
Discover Bull Lake Outfitters, a proudly Canadian off-grid retreat where the untamed beauty of the North meets the comforts of home. Nestled on 5.5 acres of pristine waterfront, just 32 km north of Massey, Ontario, this property embodies the spirit of Canada—rugged, breathtaking, and full of adventure. Whether you’re looking for a private getaway, a family retreat, or an investment in nature’s playground, this is your opportunity to own a true piece of the True North.
A RETREAT BUILT FOR EVERY SEASON
Six cozy, winterized cabins offer year-round comfort while maintaining an authentic off-grid Canadian experience. Each cabin accommodates 4-6 guests, with a total capacity of 10-12 people. Featuring wood stoves, propanepowered appliances, and generator hookups, they are built to withstand the elements, whether it’s the crisp Ontario winters or the warm, golden summers.
THE LODGE – A PLACE TO GATHER
At the heart of the property lies the main lodge, a welcoming space with an open-concept living and dining area. A grand stone fireplace provides the perfect setting for sharing meals, storytelling, and celebrating the great outdoors. Whether it’s a cozy winter evening by the fire or a summer night filled with laughter, this space is the soul of the retreat.
TRUE CANADIAN WILDERNESS & ADVENTURE
Surrounded by crown land and untouched landscapes, Bull Lake Outfitters offers a true outdoor Canadian experience. Year-round adventure awaits, including:
• Kayaking & Canoeing – Paddle through crystal-clear waters, just like the voyageurs once did.
• Fishing & Ice Fishing – Experience the thrill of catching dinner, whether from a boat or through a hole in the ice.
• Hiking & Snowmobiling – Explore endless trails through boreal forests and open landscapes.
• Wildlife Watching – Spot moose, beavers, and the iconic call of the loon echoing across the water.
A CANADIAN FARMSTEAD BY THE LAKE
Adding a special touch, the on-site micro farm is home to baby goats, Hank the Alpaca, and horses, offering a uniquely Canadian experience that blends rustic charm with family-friendly fun.
MORE THAN A PROPERTY – A CANADIAN LEGACY
Imagine mornings spent watching the sunrise over the lake, days filled with exploring the great outdoors, and nights beneath a sky full of northern stars. Picture celebrating Canada Day with fireworks over the lake, or sharing a hot cup of coffee by the fire on a crisp autumn morning.
Bull Lake Outfitters is more than a retreat—it’s a tribute to the Canadian way of life. This property represents everything we cherish about Canada: its untamed beauty, its sense of adventure, and its ability to bring people together in the great outdoors.
SUMMARY: THE ULTIMATE CANADIAN RETREAT
Bull Lake Outfitters is a true Canadian gem, offering a fully off-grid, fourseason wilderness experience on stunning waterfront land. Whether as a private getaway or a rental retreat, this is your chance to own a piece of Canada’s untamed North.
Off-grid. Untamed. Unforgettable. Welcome to Bull Lake Outfitters.


$999,000











Welcome to 5759 Queenscourt Crescent, nestled in the coveted Rideau Forest of Manotick. This 2006-built, Prairie-Style home offers over 4,600 sq ft of space and includes 5 bedrooms, 4 bathrooms and a 3-car attached garage on a 4.4-acre lot, providing privacy and tranquility. Enter a warm, welcoming ambiance in a thoughtfully designed and timeless space. The energy-efficient ICF construction and heated polished concrete floors ensure comfort. The large open concept kitchen hosts custom cabinetry, an oversized island and quartz countertops. Next to the greatroom sits a convenient in-law suite, offering both independence and closeness. Expansive windows flood every room with natural light and offer views of the lush surroundings. On the 2nd floor, you’ll discover an expansive primary bedroom with sitting area, natural gas fire place, ensuite bath and a large walk-in closet. A 4th bathroom, another bedroom, and large office complete the second floor.


613.639.2827
erica.etmanskie@exprealty.com ericaetmanskie.exprealty.com

5 BEDS | 4 BATHS | $1,998,000







Welcome to your luxurious retreat! This exquisite 3+2 bedroom, 3.5 bathroom custom home, built in 2022, offers approximately over 4,000 square feet of meticulously designed living space on a sprawling 2-acre lot, just 5 minutes from the vibrant town of Cobourg and easy access to Highway 401.Step inside to discover elegant flooring throughout and a breathtaking open-concept layout that seamlessly blends living and entertaining. The heart of the home is a chef’s dream kitchen, featuring high-end custom cabinetry and quartz countertops. The spacious living room boasts a striking tiled gas fireplace, with vaulted ceilings creating the perfect ambiance for cozy gatherings. The stunning laundry area features an ample amount of quartz countertop space and closet storage. Designed for functionality, this home includes an impressive office with custom glass doors for the ideal work-from-home setup.







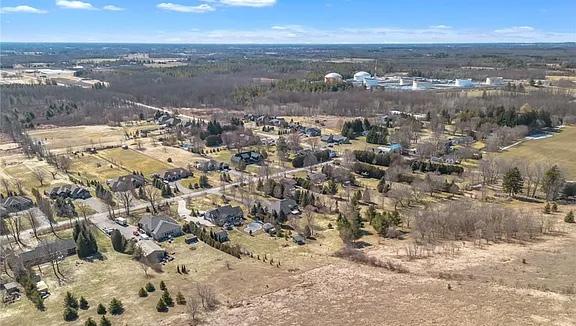
Experience the dream of country living! This exceptional 3+1 bedroom, 2.5-bath home sits on 1.4 acres of beautifully maintained, fully irrigated grounds, offering comfort, space, and breathtaking natural surroundings. Inside, you’ll find in-floor radiant heating in the basement and select areas of the main floor, ensuring cozy warmth throughout the cooler months. The fully finished basement adds valuable living space, while a backup power generator provides peace of mind. With plenty of space to entertain, this home is perfect for hosting family and friends. A spacious 2.5-car garage offers ample storage and convenience. Step onto the back deck and take in the stunning views of the conservation land beyond. With the rolling hills of Westover as your backdrop, you can relax in complete serenity or step outside and enjoy a peaceful walk along the conservation land— literally right in your backyard! Don’t miss this rare opportunity to own a private countryside home!

O: 905.335.8808 | C: 905.782.7579
william@vandamrealestategroup.ca www.vandamrealestategroup.ca






Grand & secluded century home, elegance meets modern.. Nestled in a peaceful, picturesque neighborhood just minutes from Orangevilles amenities, this stunning property offers rural tranquility and convenience. 10-foot ceilings & oversized windows, spacious layout. 5 large bedrooms & renovated spa-like bathroom. Cozy sitting room c/w gas fireplace, main loor family rm, updated kitchen featuring granite countertops, top-ofthe-line built-in S&S appliances, a charming breakfast nook. Open-concept flow, games room showing exposed brick, hot tub, main-floor laundry & bathroom 30x30 heated shop with separate entrance.

VELVET ALCORN
SALES REPRESENTATIVE
519.939.9806
valcorn@bosleyrealestate.com www.velvetalcorn.com

SALES REPRESENTATIVE
647.545.0221
lalcorn@bosleyrealestate.com alcornrealestate.ca








This stunning home is nestled on 83 acres of picturesque farm land in Southwold, offering the perfect blend of country living and modern convenience. The property includes a spacious barn with attached office, ideal for various uses, previously an airplane hanger. Upon arrival, you are welcomed by a charming side deck, offering breathtaking views and an excellent space for entertaining, with convenient access to the kitchen. As you enter the home through the large front doors, you’ll be greeted by a bright foyer. A few steps lead you into the inviting living room, complete with a cozy gas fireplace, and an elegant dining room with expansive windows that provide stunning views of the surrounding land. The eat-in kitchen features a breakfast bar and a walk-out to the deck, making it an ideal spot for family meals, entertaining, or summer BBQs. Down the hall, the spacious primary bedroom includes a walk-in closet and a cheater 5-piece ensuite, offering a peaceful retreat. A second bedroom completes this level.The lower level is designed for relaxation and entertainment, featuring a cozy sitting room and a spacious recreation room, as well as a sunk-in area with a charming wood-burning stone fireplace, perfect for curling up with a good book. 4 BEDS | 2 BATHS | C$2,399,900

C : 519.495.9295 | O : 519.633.1000 dallasposthumus@remax.net www.dallasposthumus.com














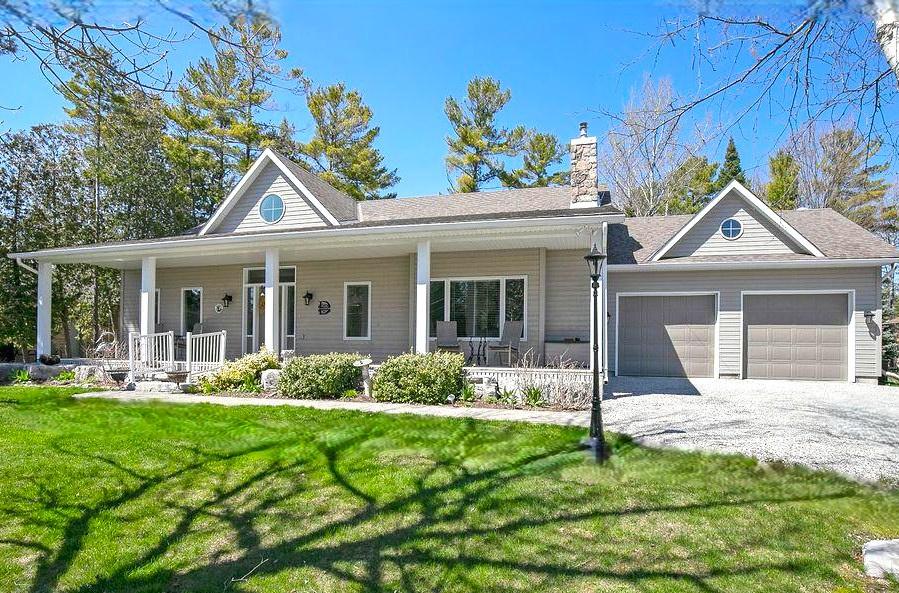


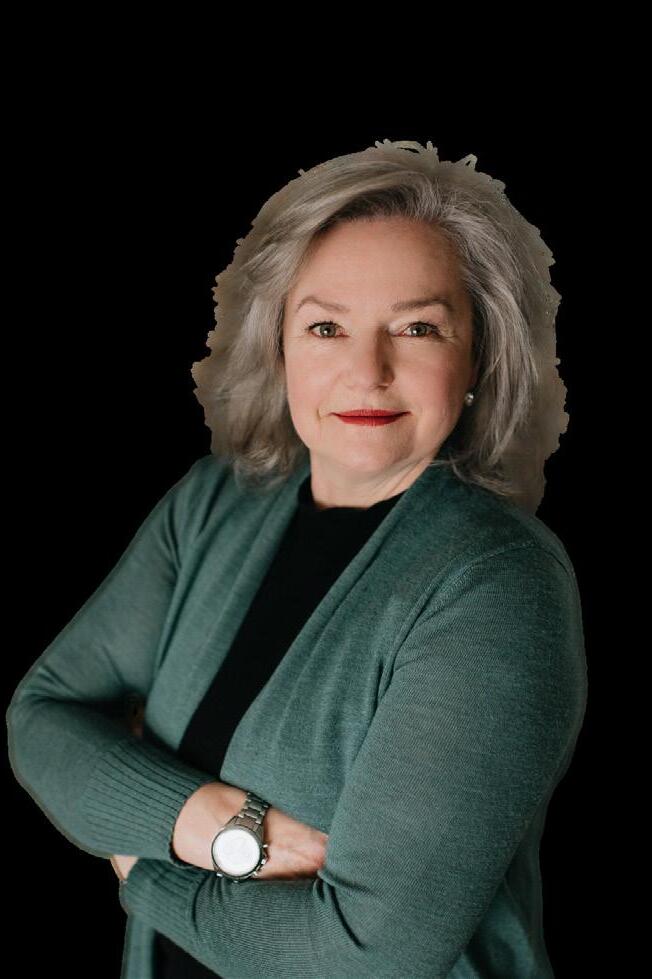









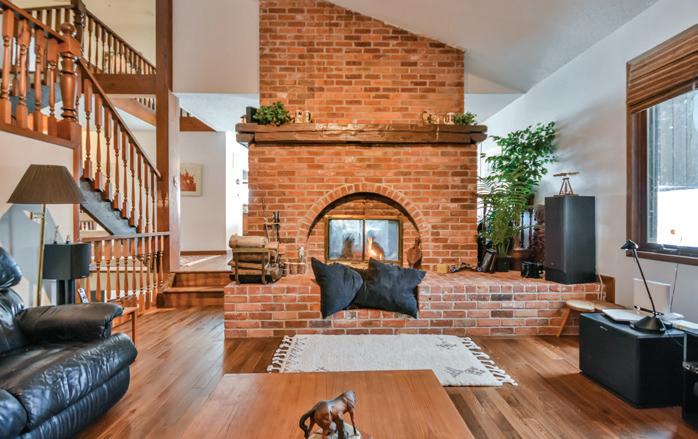




C: 705.305.2241 | O : 705.484.2121
katewhite.bayshorevillage@gmail.com
kate-white.c21.ca
42 THICKETWOOD PL, RAMARA, ON L0K 1B0 4 BEDS | 3 BATHS | $1,999,999
Welcome to your own private lake house that has both western and southern exposure! With 100 ft of private waterfront just imagine having gorgeous sunsets all year long! From the minute you enter the large, expansive foyer you are greeted with high ceilings and gorgeous views of Lake Simcoe.
This extremely private & serene lakefront home features 4-bedrooms, 3 baths, a cedar spa room, main floor bedroom complete with an ensuite and a two story solar atrium that floods the home with natural light. The spacious kitchen/dining area opens to a great room featuring large windows and a two sided wood fireplace. A lower level media room is warm and cozy. This home has gorgeous lake views from every room. Upstairs the primary suite has a large ensuite, and a walk out to the upper level solarium. The additional two bedrooms have private balconies facing the lake. The lower level rec room is completely finished with a warm electric fireplace. The oversized two car garage gives extra storage. Bayshore Village is a unique waterfront community located on the eastern shores of Lake Simcoe. It is a lifestyle! Bayshore is a vibrant community with amenities like pickleball, 3 par golf course, a saltwater pool, yoga, 3 harbours, plenty of programs and events. Bell Fibe high speed TV/Internet.
Located just 1.5 hours from Toronto and 20 minutes from Orillia for all your shopping needs.







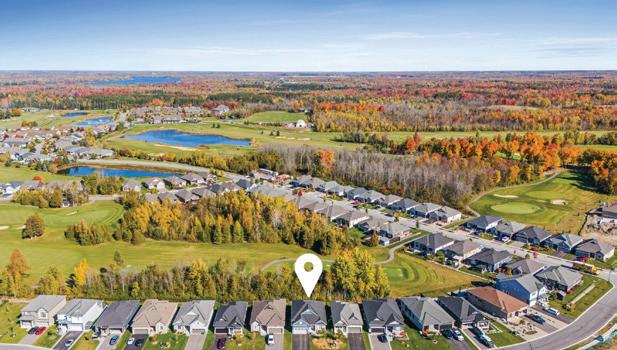
3 BEDS • 2 BATHS • 1700 SQFT • $1,124,900 Looking for a peaceful setting with a great community feel? Welcome to the sought after eQuinelle golf community - where modern meets nature! You’ll love the new build features and PREMIUM GOLF COURSE LOT, while also enjoying the beauty of the nearby river, local park and trails...ALL conveniently within minutes of the amenities, shops, restaurants and warm vibes of Kemptville. This Alexander model shows like new offering 3 beds, 2 full baths, and a stunning main level with 12ft ceilings in the open concept kitchen/living space perfect for hosting friends and family. Complete with stainless steel appliances, induction stove, custom cabinets, reverse osmosis water line to the sink and fridge, gas fireplace, upgraded hardwood floors and main level laundry with access to the double garage. You’ll love the large primary retreat with 5pc ensuite and walk-in closet with views of the private yard. The unfinished basement is great for tons of storage space, but also has a bathroom rough-in and big windows creating the ability to double your living space if needed. Enjoy the colours of the seasons from the screened in porch overlooking the fully fenced yard with NO REAR NEIGHBOURS. Backing on hole #4 tees, you won’t have to worry about cleaning up golf balls in the yard either! Join the local clubhouse for access to the pickle ball and tennis courts, pool, gym, yoga, and discounts on golf/the restaurant. Welcome to the club!








away. The main floor is filled with sunlight, , beautiful hardwood floors, mudroom area and much more. The spacious open concept layout is perfect to entertain with very large living spaces that includes a gorgeous gas fireplace and also a main level den area that is perfect for a private home office. The chef’s kitchen is in a league of its own with a long list of upgrades that include an expanded island with waterfall quartz countertops, large walk-in pantry and top of line ss appliances. This is the true meaning of a dream kitchen. The second level has 4 great sized bedrooms plus a loft area with the master suite having a 5 pc ensuite with soaker tub. The basement is fully finished with a private entrance, 5th bedroom, hobby room, full bath, large family room, wet bar and plenty of storage. Perfect for extended family, air bnb or family use. Walking distance to parks, schools and biking paths this location is perfect for a growing and active family.

613.797.4120
remi.morvan@exprealty.com www.MorvanGroup.ca


3 BEDS | 2 BATHS | $890,000
This beautiful (circa)1860 -3 bedroom stone home, located 3 minutes east of Brockville, offers the perfect blend of the past and the present. The past is captured by the preservation of historic details, such as the high baseboards, deep window sills, and gorgeous wide pine plank flooring, while the present offers countless and significant upgrades: a custom kitchen, primary with both an ensuite and walk in closet, propane furnace (2022) and A/C & metal roof (2020).








3 BEDS | 2 BATHS | $739,000
Imagine waking up every morning to a view of the 7th hole of the golf course & the St Lawrence River! As you drive along Lakeview Drive in Iroquois, it’s one of those homes that actually makes you stop and take notice. This sprawling 3 bedroom brick bungalow is positioned on a double corner lot (127.6 ft x 143 ft) facing both the Golf Course and majestic St. Lawrence River.





934 Burma Lane on Charleston Lake offers 3,900 sq ft of lakefront luxury in a serene bay. This 3-floor, 15-room home features a stunning kitchen with a waterfall island, a dining room with a fireplace, and a spacious family room. The primary suite boasts a fireplace, ensuite, walk-in closet, and balcony with waterfront views. The lower level includes a bar, wine cellar, pool table, and walkout. Enjoy a wraparound deck, dock, and endless outdoor activities in this breathtaking natural setting!
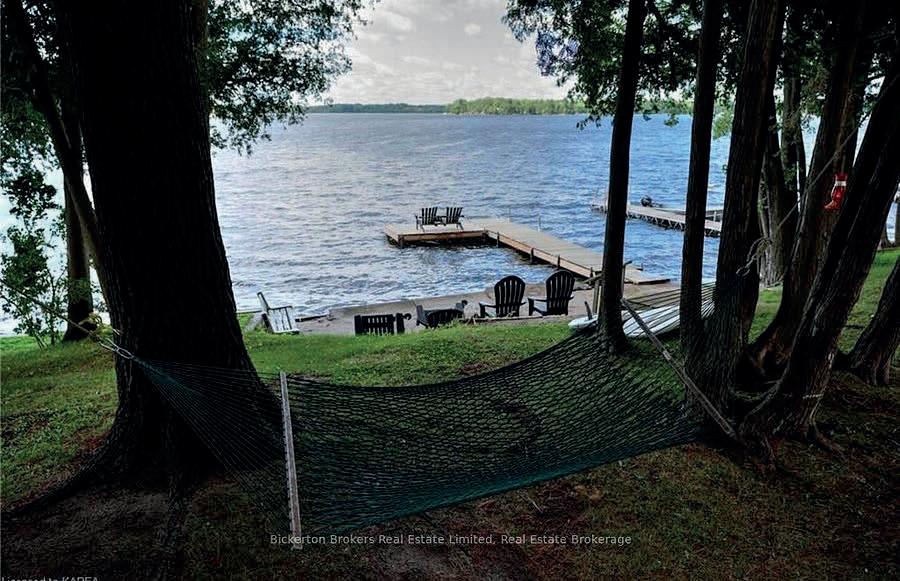





Charming 2-bedroom seasonal cottage on Lower Beverley Lake for $494,803! Fully updated with insulated walls, a large deck, and easy water access. Enjoy stunning western sunset views, scenic boating, and year-round accessibility. Includes appliances, furnishings, and a 2022 septic inspection. Call today!
Own 168 acres of fertile fields and mature woods near Lyndhurst! This hobby farm features a barn/garage, stables, a guest sleeper, and an above-ground pool. The charming home offers 2 floors, 3-4 bedrooms, 2 baths, a spacious kitchen with a center island, and stunning southern views. A must-see property! 934 BURMA LANE, LEEDS & THE THOUSAND ISLANDS, ONTARIO K0E1L0 3,500 - 5,000 SQ FT






Amazing 2,500 sq ft waterfront home on 18+ acres with 800+ ft on Whitefish Lake (Rideau Canal). PLUS a charming 2 bedroom + loft, 1,000 sq ft seasonal home. Main home features 3 bedrooms + den, great room with kitchen, breakfast area, and living room, plus a sunroom and formal dining. Primary suite has full bath and ample closets. Stunning lake views, sand beach, deep water dock, trails, outbuildings, and supreme privacy. Stunning trails and high lookout!!! A true waterfront paradise!




851 RIDEAUWOOD LANE PRICED TO SELL – ONLY $639,803
Welcome to 851 Rideauwood Lane - beautiful custom-built Log-style home. Unique property, fantastic location - Whitefish Lake between Seeley’s Bay and Jones Falls. One-owner home in fantastic condition. Amazingly beautiful lot – 440 ft. waterfront, dream garage/workshop, boat house and dock. Home has a beautiful vaulted/ cathedral ceiling in the heart of the kitchen that lets tons of natural light in, living room has gas fireplace & plenty of windows for waterfront views and lovely sunroom. This is also part of the famous Rideau Canal waterway, which offers many possibilities for boating, Kingston to Ottawa and further. COMING SOON

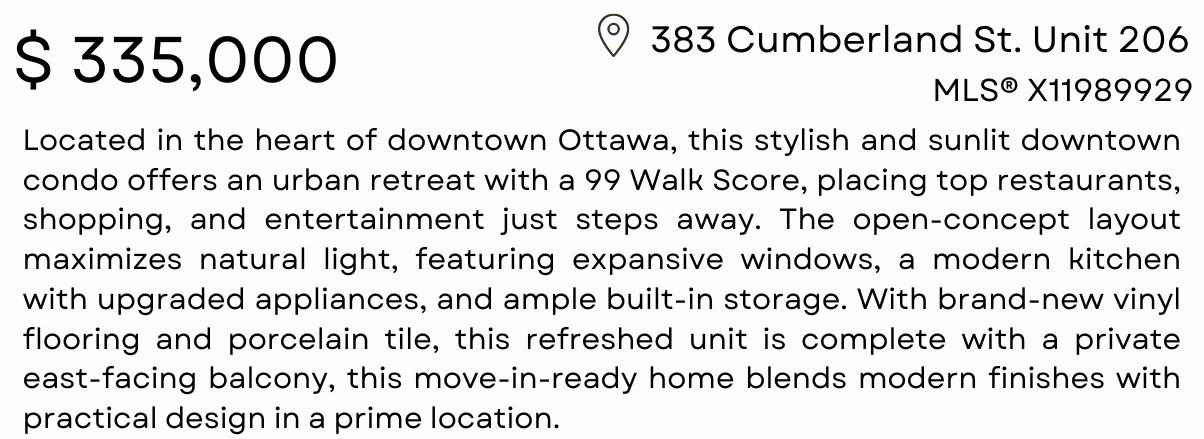





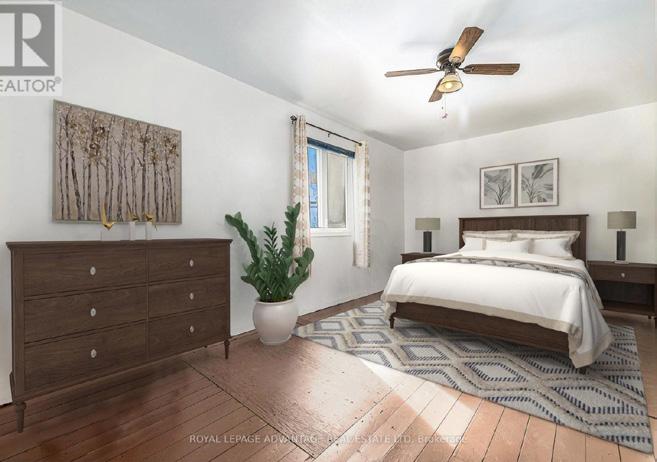





































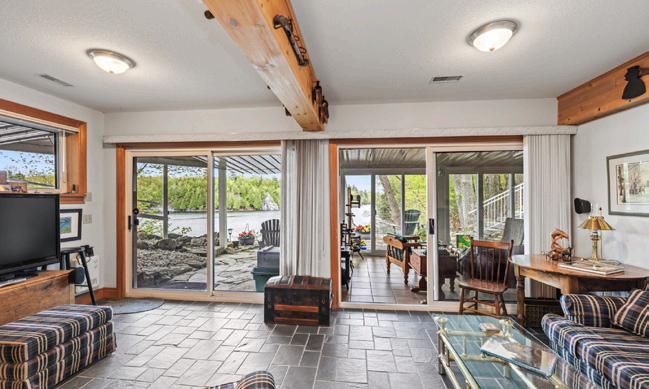
Leeds and the Thousand Islands, ON K7G 2V5 3 BEDS | 2 BATHS | $1,200,000
Your gateway to the 1000 Islands awaits just west of Gananoque! What a great opportunity to live on the St. Lawrence River - this 3 bedroom, 2full baths, bungaloft was completely rebuilt over the last 2 years. The main floor boasts floor to ceiling windows with an incredible southern view, an open concept kitchen, living and dining room - great for entertaining! The upper level features 2 bedroom spaces, a reading nook and a full bathroom with laundry. Bring the boat and make this your home away from home.

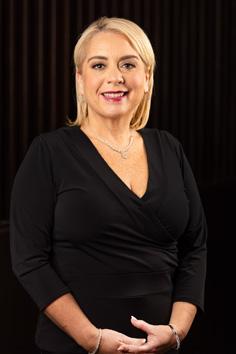


South Frontenac, ON K0H 2L0
3 BEDS | 2 BATHS | 2,308 SQ FT | C$1,849,900
Just a short drive from downtown Kingston and a quick jaunt into Westport, nestled among more than 20 varieties of mature trees, on spring fed Buck Lake and in the Canadian Shield, this prestigious stone, raised bungalow is waiting for you to call home. The main floor boasts floor to ceiling windows and patio doors to the wrap around deck and clear, 180 degree view of Crown land including exclusive direct sight of the famous local landmark and fjords, Pulpit Island with the iconic "Devil's Pulpit". The lower level, which is a walk-out, has two additional bedrooms (that could be 3), a 4-piece bathroom, laundry closet, cozy rec room with propane fireplace and like upstairs, floor to ceiling windows and patio doors so that you never lose the view. You walk out into a three season space under the deck, where you'll spend many nights playing cards/games. Just a few steps from the main house is a beautiful 4 season guest house, complete with a single/double bunk bed, toilet, sink and outdoor shower. Take the stone steps down to the crystal clear and deep shoreline, pop open the cabana and host the best dock party around! There is plenty of room on the dock for all sorts of activities and the original solid boat house is ready, waiting to house your watercraft of choice. The period style of the building's living space (2,308 sq ft) is enhanced by artful, expansive and expensive landscaping of local stone and materials; patios, pathways, limestone steps, iron railings, border rock fences, 2 large rough cut board and batten pine sheds, with steel roofs to match the main house! Upgraded Septic system, Brand new Kohler-Generator, and Fully Winterized Bunkhouse Cabin.











South Frontenac, ON K0H 2L0
4 BEDS | 3
Nestled on just over 2.5 acres, 30 min north of Kingston, 15 min south of Westport, sits your 12 year old, custom dream home on 200 ft of clean and deep waterfront on Buck Lake. You're welcomed by heated floors in the grand foyer and a completely open concept main floor - custom Corell kitchen, featuring Madagascar Blue granite countertops, an incredible amount of storage, gas range, huge island with built in Fisher Paykel dishwasher; cozy living room around the fireplace (Pacific Energy) and dining space for the entire familythe pine floors are wood from the property .Upstairs is a retreat in itself - currently used as the primary suite, you will never get sick of waking up to this view - full bathroom with walk-in shower and did I mention that every closet in the house features its' own lighting? The guest house can be accessed by the walkway from the main house and features a kitchenette, living room, bedroom and 2-piece bathperfect for your guests to have their own space. There is no shortage of flora and fauna on this 2.6 acre lot - up behind the property, you'll find even more space great for tents or maybe even a bunkie in the future. Now, the best for last - this type of level waterfront is a Unicorn on Buck Lake. Sits on 300 feet of clean waterfront complete with the necessities - docks, tiki bar, boat port and either jump off the dock into 20 ft deep water OR walk in and wade on the beach side of this quiet Bay. Did I mention the boats come with this beautiful home? You literally just need to move in and enjoy paradise. For a full list of inclusions and specifications, contact us directly.
South Frontenac, ON K0H 2L0
3 BEDS | 2 BATHS | 1,813 SQ FT | C$997,500
Just 20 min north of the 401, over 350 ft of waterfront on Buck Lake, sitting at the end of the lane on your own serene Bay, you will find home. This slab on grade, custom side-split has all of the feels of home - cozy, tranquil and the perfect balance of charm and modern. Three levels of well-appointed living space with a large primary suite on the upper level - complete with an ensuite and bonus room. Many major updates have been done within the last 5 years, including a whole new septic system and water pumps! The double car garage also boasts a separate loft/living space above that is awaiting your creative touch as a studio or extra guest space. Don't miss out on this one.



















Stylish & Spacious Semi-Detached Home Welcome to 1376 Tremont Drive, a beautifully updated semidetached home in Kingston’s desirable west end. Featuring 3 bedrooms, 3.5 baths, and a thoughtfully




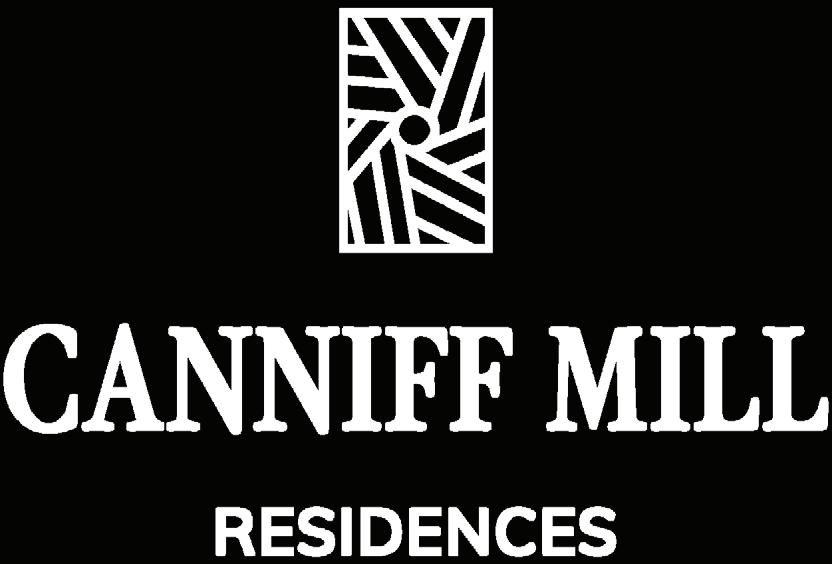




















131 COUNTRY CLUB DRIVE, BATH • $869,900
This beautifully maintained bungalow is nestled on the 17th fairway of the prestigious Loyalist Golf Club. At just 8 years old, the home offers modern finishes and a thoughtful design perfect for those seeking a peaceful, upscale lifestyle. Don’t miss out on the chance to make this exceptional property your own! Comes with a community membership.
189 MAIN STREET, BATH • $729,900
Beautifully finished and carefully maintained 2+1 bedroom, 3-bath bungalow. Perfect for downsizing retirees or a growing family. Open concept great room, dining and kitchen area, Lots of extra living space in the tastefully finished lower level. Tastefully landscaped rear yard for outdoor living at its finest.
135 FACTORY LANE, BATH • $724,900
Charming 1,734 sq ft, 3-bedroom, 2.5-bath home, a blend of modern updates & small-town charm, where the home has been meticulously renovated for comfort & style. Full finished lower level. Just steps from your door is Lake Ontario.
44 COUNTRY CLUB DRIVE, BATH • $749,900
Spacious 2+1 bedroom, 3-bath bungalow with panoramic views overlooking the 13th fairway of Loyalist golf course in the historic Village of Bath. Fully finished lower level. One of the best locations in the community.
11 HAWLEY COURT, BATH • $549,900
Discover this well maintained bungalow featuring 2+1 bedrooms, 2.5 baths nestled on a spacious lot. backing on a wooded creek with views of a nearby golf course and just steps away from a peaceful community park.
16 KING’S COURT, BATH • $729,900
Beautifully maintained 1,447 sq ft, 2-bed, 3-bath residence designed for comfort & enjoyment. Set on a premium lot overlooking the 18th fairway in the renowned Loyalist Lifestyle Community. Full finished lower level. Stunning panoramic views of the golf course, clubhouse and breathtaking sunsets.
The Village of Bath, just 15 minutes west of Kingston, offers many amenities including a marina, golf course, pickleball club, cycling and hiking trails and many established businesses. Contact Ted today for your buying and selling needs in the Bath and Kingston Area.

2 BEDS | 2 BATHS | 900 - 999 SQ FT | $399,000

Absolutely stunning 2 bedroom cottage in the desirable East Lake Shores community in Prince Edward County. This charming cottage sits as close to the water as you can be without paying the waterfront prices. You have lovely views of the water, and are a hop, skip and jump from the outdoor swimming pool, Lodge, and beach. The home has a water-facing sunroom for sunsets and al fresco meals at any time of the day. Hardwood throughout, granite counters and all the comforts of home including central air conditioning and heating, laundry, dishwasher, a fireplace and so much more. Outside there is a professionally finished patio in the backyard for quiet contemplation. The community itself can be a hive of activities for you and the family, including the pup in the off-leash park, the fire pits, the walking trails, basketball and tennis courts, playground and the beach with canoes, kayaks and paddleboards. Explore the region including famous Sandbanks Provincial Park, charming Picton with its fabulous restaurants, wineries and the many locales around Prince Edward County that will make you wonder why you hadn’t come sooner. Yours to own and enjoy! The cottage comes fully furnished, so just pack your suitcases. When you aren’t able to make it down, there is a healthy rental program that you can take advantage of through the condo corp. Alternatively you may wish to Air BnB it yourself. MLS#X10422653












Small Town Charm in Downtown Napanee








Truly embodies the beauty of Ontario’s natural landscape! This year-round waterfront retreat on Crowe Lake, Peterborough County, offers an unmatched natural setting that includes a secluded sandy beach, and close to 600 feet of water frontage backdropped by a breathtaking rockface and natural pond. Perfectly situated just 1.5 hrs. from the GTA, 45 minutes to Belleville or Peterborough, and minutes from charming local towns - this property is a gem! With 20 acres featuring managed forest trails, and a detached two-car garage/workshop, this estate is a paradise for nature lovers, hobbyists, and anyone seeking an authentic lakeside lifestyle. Meticulously maintained by its current owners of 30 years, this legacy property is ready to welcome a new family who cherishes waterfront living. The home and outbuildings feature low-maintenance metal roofing, a new WETT-certified wood stove and an abundant supply of seasoned firewood for cozy lakefront fall and winter seasons!

RAY MACLEAN SALES REPRESENTATIVE
c: 705.741.6566
o: 705.243.8080 raymaclean@gmail.com www.onri.ca

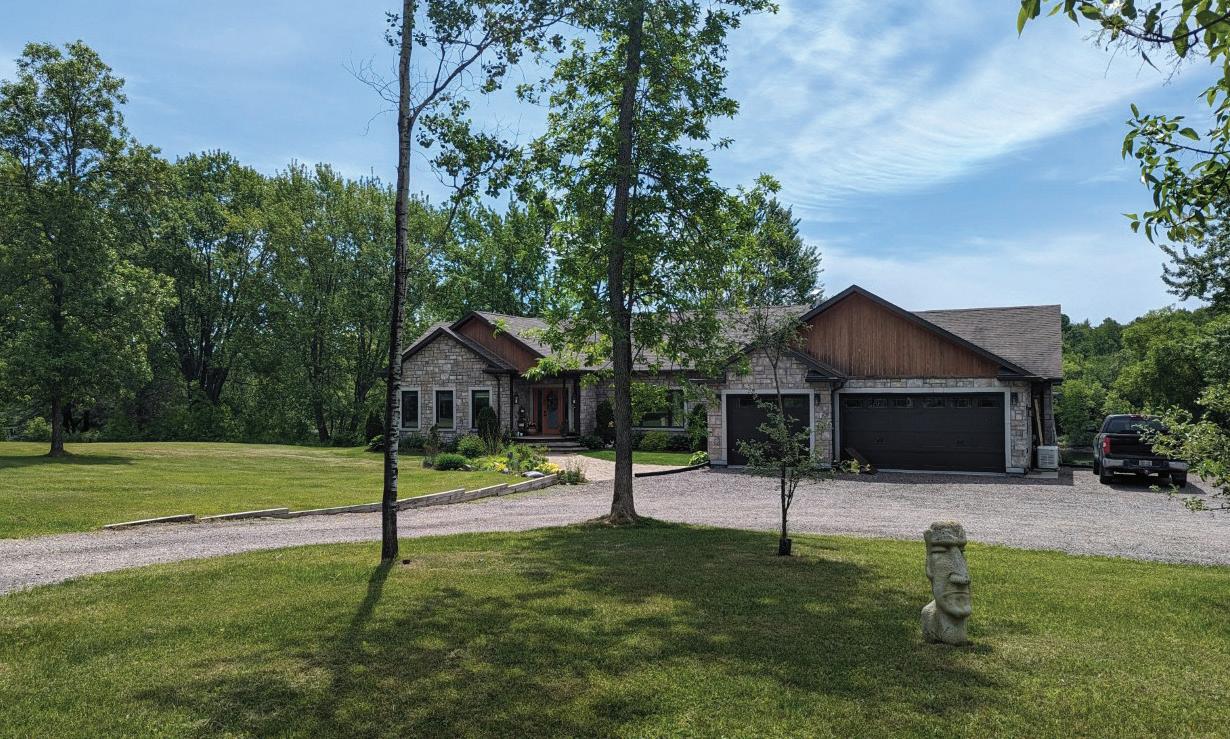
6






3 BEDS • 3 BATHS • MLS® NUMBER: 2120528 • $999,000 Welcome to this exceptional 5-acre estate with over 4,500 square feet of luxurious living space and 400+ feet of waterfront on the Spanish River. This custom-designed home boasts an open-concept layout, ideal for modern living and entertaining. The chef’s kitchen features high-end appliances and flows seamlessly into the spacious living and dining areas, filled with natural light and stunning river views. Step outside to a large deck where you can enjoy spectacular sunsets or relax by the water. The private dock offers direct access to the river, perfect for fishing or boating. A heated triple-car garage provides plenty of space for vehicles and storage. A lower level garage is perfect for a studio or workshop. At the end of the day, you can unwind in the new Bullfrog hot tub. This is the perfect blend of luxury and natural beauty.

REALTOR®
c: 705.561.5501
o: 705.885.2121
grant.graham@century21.ca






3 BEDS / 3 BATHS / $779,000
This turnkey property could be your next summer home or weekend retreat. 18

A must see condo! Rare 3 bedrooms + den exceptional condo in Downtown Cobourg’s Heritage area. This restored building was once the Sunday School to the neighbouring Church from 1883 until the late ‘60’s. It was later converted into Cobourg’s Old Library until it was thoughtfully renovated into condos in the late ‘90’s. This unit has exposed beams & brick, vaulted ceilings, glass block windows, pine floors & a unique one of a kind curved staircase. Ground floor entrance welcomes you to the open concept living/dining/ kitchen with SS appliances, electric fireplace & private patio off the den. Large primary with 4pc en-suite featuring heated floor, jacuzzi tub, separate shower & dressing area with cedar-lined cabinet. Second floor laundry with laundry tub, 4pc bath, 2 additional bedrooms (or work from home offices), ample storage & a “bonus” fully furnished loft round out the 2nd level. The loft overlooks one of the bedrooms and has a skylight and a metal railing from the old library...A space loved by the young & young at heart! Exclusive parking with level 2 electric vehicle charger. Over 2,000 sq ft of luxury living at “residences of the old library,” in the heart of cobourg and steps from it’s famous beach, marina, shops, restaurants, cafes and theatres. This is not just a condo, it’s a lifestyle! This could also be a “cottage” or “summer home” without all the upkeep!


5 BEDROOMS | 5 BATHROOMS | SQFT ABOVE GRADE: 3,044 TOTAL FINISHED SQFT: 5,929 | OFFERED AY: $3,298,000
Live the waterfront lifestyle at 1634 Northey’s Bay Road, Lakefield, featuring 200 ft. of shoreline, a double-slip boathouse, a sandy beach, and deep water off the dock. Nestled on Stoney Lake, one of the most desirable lakes in the Kawarthas, this turnkey property offers the perfect blend of luxury living and lakeside relaxation. Set on 1.5 acres of private land, this four-season property boasts an expansive sandy beach, crystal-clear water, and stunning views from nearly every room. Whether you’re seeking a year-round family home or a lakeside retreat, this property provides the best of both worlds. With nearly 6,000 sq. ft. of living space, this property has been thoughtfully designed with top-tier craftsmanship. The great room, featuring soaring 18 ft. cathedral ceilings with exposed beams and floor-to-ceiling windows, offers a breathtaking view of the lake and fills the room with abundant natural light. 1634 NORTHEYS BAY ROAD, NORTH KAWARTHA, ONTARIO


The natural stone fireplace adds warmth and charm, while the garden door walk-out allows easy access to the expansive composite deck, perfect for entertaining and enjoying panoramic views of Stoney Lake. The exposed beams and rich wood tones in the ceiling complement the rustic yet modern feel of the space, creating a warm and inviting atmosphere, ideal for cozy evenings. The chef’s kitchen is a dream, complete with updated built-in stainless steel appliances including a countertop range, tile floors, and wood cabinetry. The vaulted shiplap ceiling with exposed beams and pot lights adds to the airy, open feel of the kitchen, while large windows offer lovely views of the outdoors, making meal prep an enjoyable experience. Adjacent to the kitchen is a bright eat-in area, offering surrounding windows that provide views of the forest and lake. A second garden door walk-out leads to the rear deck, ideal for alfresco dining. The dining room, featuring wood wainscotting and hardwood floors, comes with a billiards table for added enjoyment. The dining area also takes advantage of the scenic surroundings, with plenty of natural light streaming in through the windows, providing a peaceful place to enjoy meals while taking in the views. The main level also features two spacious bedrooms, perfect for children or guests. The private primary suite offers vaulted ceilings, hardwood floors, two large closets, and picturesque lakeside views. The luxurious ensuite includes updated quartz countertops, a dual vanity, and a large glass-enclosed shower. A four-piece bathroom with newer quartz countertops, a powder room, and a convenient laundry room complete the main floor. The second floor is dedicated to private sleeping quarters with two large bedrooms that offer a restful retreat. The fully finished walkout basement feels like an extension of the main level, offering additional living space with a neutral palette of paint tones, smooth ceilings, and pot lighting. Dual-door walk-outs provide access to the beautiful stone patio, enhancing the connection between indoor and outdoor living. The cozy family room features newer luxury vinyl plank flooring and stunning lake views. A spacious games room, equipped with a ping pong table and foosball table, offers plenty of space for entertainment. Two lower-level bedrooms with expansive lakeside windows offer excellent accommodation for guests. The basement also includes two versatile rooms that can be used as a home theatre, gym, office, or additional storage space. Two bathrooms, one a four-piece with a shower/tub combination and the other a three-piece with a stand-up shower, provide added convenience. The property’s outdoor space is just as impressive. The waterfront offers 200 ft. of prime shoreline with deep, clear water off the dock, ideal for swimming, boating, and enjoying the lake all year round. The private sandy beach is perfect for lounging or playing, and the double-slip boathouse with two steel lifts accommodates both a ski boat and a pontoon or fishing boat. A beautiful gravel road, built for golf carts and walking, leads to the waterfront, while a granite retaining wall enhances the property’s curb appeal. Other notable features of the property include a triple-car, heated garage, a gated, paved, level driveway, newly installed shingles, and ultrahigh-speed wired cable internet. In-floor radiant heating in almost every room with independent temperature controls ensures comfort throughout the year, while forced air-conditioning keeps the home cool in the warmer months. This one-of-a-kind waterfront property offers a rare opportunity to own a piece of Stoney Lake paradise. With unparalleled views, luxurious interior spaces, and an abundance of outdoor amenities, your lakeside dreams are within reach








15 NEWCASTLE STREET, MINDEN HILLS, ON K0M 2K0 3 BD | 2 BA | $375,000
The “MANSE is a beautifully renovated building which was the original rectory to the church next door and has since been an art studio and home decor space with the added bonus of a living space upstairs. This property has commercial zoning on the street level and residential zoning upstairs so could be a work/live space or converted back to a single family home. The main level space features original architecture with 10 ceilings, newer flooring and several spacious rooms. The large original windows let in an abundance of natural sunlight that brightens the entire space. An up scale apartment is on the second floor which has been beautifully crafted and is completely private from the main floor. There’s a peaceful screened porch along the side of the building and a large yard as well. Renovations include a newer propane furnace with a monitoring system, air conditioners, 2 separate hydro metering services for each floor, plumbing, electrical upgrades, drainage, landscaping, flooring, hot water tank and the furnace ducts have all been recently cleaned. This is an ideal space for living, and or working due to its proximity to the downtown core, the river, and all the other restaurants and shops. At this price, you can’t go wrong! Book a showing today!


2823 HARBURN ROAD, DYSART ET AL, ON K0M 1S0 1.83 ACRES | $159,000
This easy access 2+ acre lot is conveniently located off a year round municipal road with the driveway in, a 911 address, a clearing for building your home or cottage and a 3600L septic system already in place. Once you see this property, you will appreciate the topography of the lot with nice level areas, and some rolling landscape with a mix of pine and maple trees. Hydro is approx 300m down Harburn Road so you can bring poles to the lot line or build off grid…it’s your choice. As a Bonus, Sandy Point Beach is just at the end of Indian Point Road which is only 380m to the south.





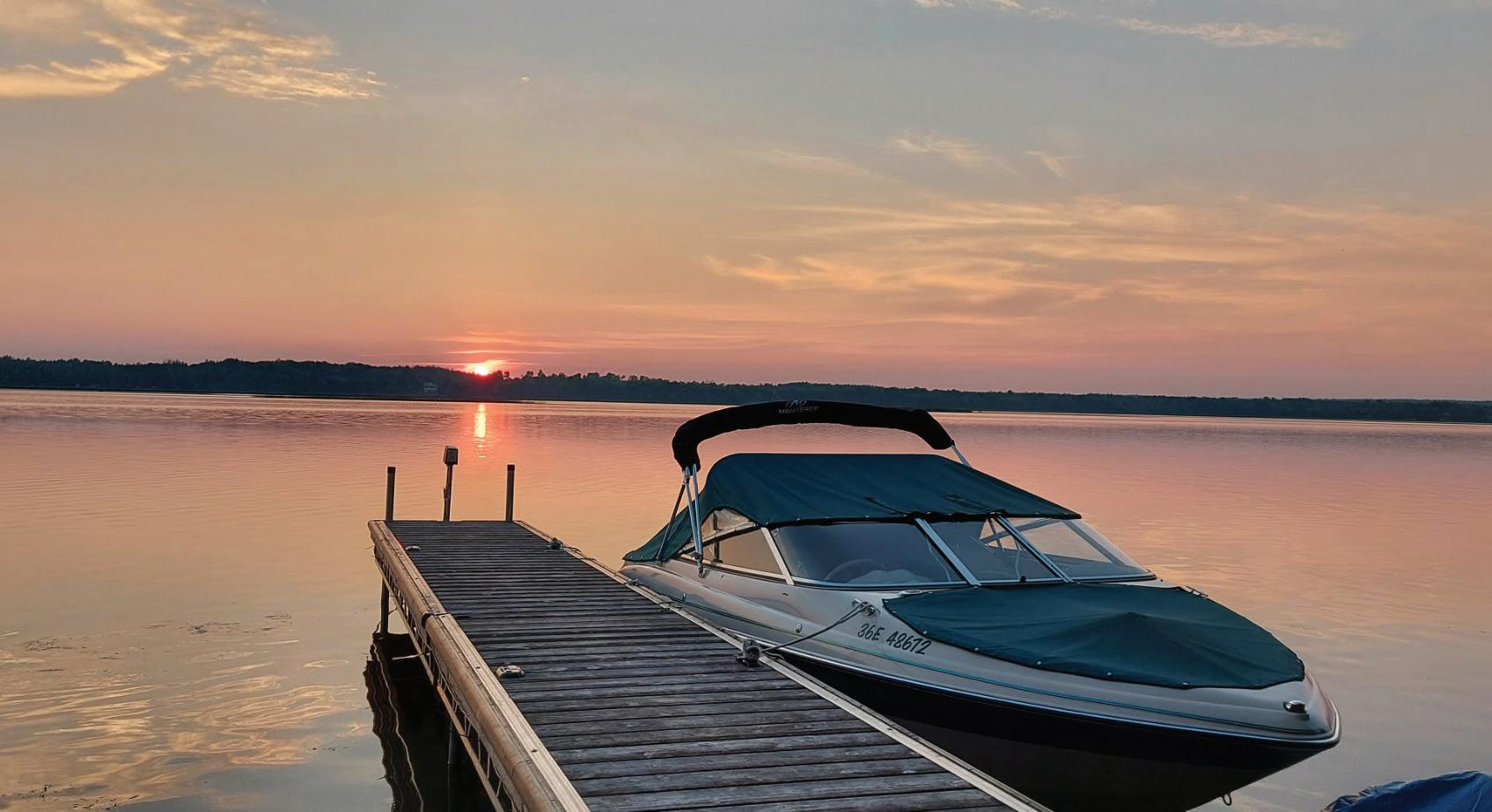
29 WESTVIEW DRIVE, KAWARTHA LAKES (EMILY), ON K0L 2W0
3 BEDS | 3 BATHS
Live on the shore of Pigeon Lake on the Trent Severn Waterway, in this gorgeous 3 bedroom, 3 bath home with many updates. Only 15 minutes to town for any and all amenities, but exquisite privacy on the lake. Jump in the boat and head to the sand bar minutes away, or travel over 350kms of the Trent Severn from your private dock. Open concept living dining with newer granite countertops in the spacious kitchen with island. Huge floor to ceiling windows lakeside, flooding the living space with natural light. Primary bedroom with walk-in closet and three piece ensuite in the second floor loft. Main floor bedroom and newer 3 pc bath, nice bright welcoming foyer, hardwood floors on main and second floor. Downstairs, a lovely family room with gas fireplace, a wall of windows to the lake and a spacious wet bar. Third bedroom, third 3 pc bath, laundry room, and utility room round out this lovely home. High end construction with Hardie board siding and energy efficient windows and doors. Forced air natural gas furnace and fireplace and natural gas hookup for your bbq. Waterside, a lovely amourstone shoreline, both sandy and natural shoreline, boathouse with marine rail and adorable bunkie - a great spot for the kids. The waterfront gazebo is a fabulous place to enjoy the west facing views - sunsets to die for! Or relax in the hot tub to soak away the city. The driveway is paved and room for many cars, the detached garage has room for four cars. A welcoming neighbourhood offering the best of both worlds, a sense of community and privacy.










A perfect combination of Rustic and Contemporary in this 4 bedroom 4 bath home on Buckhorn Lake on the Trent Severn Waterway. Lovingly restored circa 1846 hand hewn cedar post & beam, pine floors, large windows with six walk-outs to professionally landscaped front and back yards. Mature perennial gardens, potting shed, with pine, maple, birch, apple and pear trees. A private harbour with extensive docks, armourstone shoreline with entry steps with depth for swimming and boating and an outdoor shower. Paved 2.5 car driveway with natural stone front entry courtyard with a welcoming portico foyer. Open concept Country kitchen with brand new stone countertops, diningroom, large bright main floor office/ design studio, 3 pc bath, separate living room with walkout to a 12 ft. deck the length of the house. Take the second staircase down to lower level to the spacious light filled gym with 3 walls of windows, a family/media/games room, 4th bedroom with 3 pc ensuite, large storage room, and huge workshop. Walkouts to waterfront patio and another large family seating area in the shade garden. Upstairs there are three good sized bedrooms, a four piece bath with jacuzzi, and the primary with ensuite complete with steam shower, walk-in closet and 5x8 crown window to the lakefront.Engineered to be energy efficient, this home has a newer natural gas boiler with radiant in floor heat, ductless air conditioning, a generlink hookup for possible power outages, large double insulated garage with a separate furnace, a separate stair system from attached garage to wood shop and entrance to mudroom. Describing it does not do it justice, come and see this warm and welcoming home with easy access to amenities of The Hamlet of Ennismore, Bridgenorth and Peterborough. 1.5 hours from GTA.





A spectacular 6 year old contemporary home with a WOW FACTOR! At every turn you can see the exquisite quality of construction and finishings in this 3200 sq.ft. beauty. Creative custom design/build with two separate oversized bedroom wings complete with ensuites (1with luxurious steam shower), bookending an amazing great room with 18 foot cathedral ceilings. This home has so many options for creative & versatile executive living. A wall of triple pane argon windows in the front overlooks prestigious Stoney Lake, facing west for breathtaking sunsets. Open concept kitchen/dining/living room with an immense 10 foot granite Island complete with seating and high end KitchenAid stainless appliances and beautiful cabinetry. State-of-the-art 5 foot wide wood burning fireplace. The rear wall of windows looks out to the rustic 3 acre wooded lot with a babbling stream running through it. Main floor laundry and convenient 4 piece bath that services the quaint guest sleeping cabin. The lower level offers huge windows with the same fantastic lake view, a large guest bedroom, expansive family room or gym, the fourth 4 piece bath, furnace room and walk out to attached garage. Forced air propane furnace with dual controls for up and down, quality wide plank Cape Cod Cedar siding. Steps to Harbour Town, Hobarts Restaurant, Marina, docking, public boat launch and General Store.


705.875.4958
jopillon@royallepage.ca
www.lookingforahome.ca


5 BEDS
3 BATHS


3,200 SQ FT
$2,100,000






*Open House Saturday April 12 from 12pm - 4pm* Waterfront haven for your permanent home or your great escape! Over 100 feet of peaceful shoreline frontage with picturesque westerly exposure makes this ranch style bungalow with walk-out lower level, the perfect escape. With approximately 3,200 sq ft of top quality finished living area, accommodating family and friends is a pleasure, with 3 main floor bedrms & 2 lower bedrms. The welcoming sky-lit entrance, leads through to the expansive main living area, with breathtaking & unobstructed views of the lake and exquisite sunsets thru floor to ceiling and wall-to-wall windows. This area blends a 2-sided fireside sitting area, dining area, TV viewing area, computer/work area & a gourmet kitchen with custom cabinetry, quartz counters, pot/pendant and under-cabinet lighting and 4 seater breakfast bar—that entices cooks and beckons guests—all further enhanced with vaulted ceilings & original pine floors. Awake in the Master bedroom suite, overlooking the lake—a personal retreat, with a dream walk-in closet, custom shower/steam room, free standing soaker tub and your own workout gym! A 2nd bedrm features bunk beds with built in ladder to access the glassed-in loft for the children’s escape! The 66’ long deck with glass railings and BBQ hook-up, can be accessed from any of these areas. The lower level facilitates quests or extended family, with custom 3-pc semi-ensuite, 2 bedrooms & large family rm. that leads to the extended exterior leisure area with hot tub and direct access to your waterfront, hedged private yard. A newer custom dock system awaits your personal watercraft & your fishing & swimming enjoyment! Lake Scugog is part of the Trent-Severn Waterway, allowing for hours of boating pleasure! Evenings can be enjoyed around the firepit, by the waters-edge in a ready-made area. Practicality allows for a main floor laundry room with access to the oversized double garage & paved drive for you and your guests!








Discover unparalleled architectural elegance in this asymmetrical masterpiece, custom-designed by Paisley Park and nestled in the esteemed Airport Hill neighborhood. Spanning over 6200 sq ft, this home harmoniously blends luxury with functionality.
Key Features: Grand Entrance: Be captivated by the expansive hallway featuring 19 ft floor to ceiling windows, setting the tone for the home’s grandeur. Open Concept Living: The main floor boasts a vast open area exceeding 1200 sq ft, seamlessly connecting the gourmet kitchen, dining room, and great room. Gourmet Kitchen: Designed for culinary enthusiasts, the kitchen is equipped with high-end appliances, a hidden walk-in pantry, a built-in breakfast nook, custom birch cabinetry, and a spacious island that comfortably seats six. Panoramic Views: Generous 14 ft windows in the living room and dining areas provide breathtaking vistas of North Bay’s landscape and Lake Nipissing.
Entertainment Ready: The great room features a spacious seating area, built-in cabinetry, a custom gas fireplace, and stunning views that are sure to impress. The elegant dining area is spacious for large

gatherings yet feels intimate enough for family dinners. Cozy Front Den: A tranquil space featuring custom millwork with built-in desk and shelving, perfect for work or relaxation. Private Retreat: The spacious primary bedroom offers white oak wood floors, his and her walk-in closets, and a luxurious 5 piece ensuite. Lower Level Amenities: This level includes three additional bedrooms, two bathrooms, a laundry room with a central island, workout room, abundant storage, and a family room equipped with a dry bar and access to the walkout covered patio. White oak hardwood heated floors ensure warmth and comfort throughout. Outdoor Oasis: Professionally landscaped grounds feature paver-finished walkways and driveway, a custom built shed mirroring the home’s design, a fully fenced yard with a water feature, and a fully secluded seating area. Parking and Accessibility: A spacious two-car garage and a generously sized driveway provide a generously sized driveway provide ample parking for family and guests. This exceptional residence offers and unbeatable combination of sophisticated design, panoramic views, and meticulous craftsmanship, making it a rare find in this area.

POOL $4,295,000
3298 Seydel Lane, Coldwater
Located on the serene Gloucester Pool, this rare beauty is a stunning waterfront home. Featuring 5 bedrooms and 4 bathrooms, it boasts 337 feet of water frontage with western exposure and breathtaking sunset views. Set on over 2.5 acres of private land, the property includes a heated double garage with a loft guest suite above.


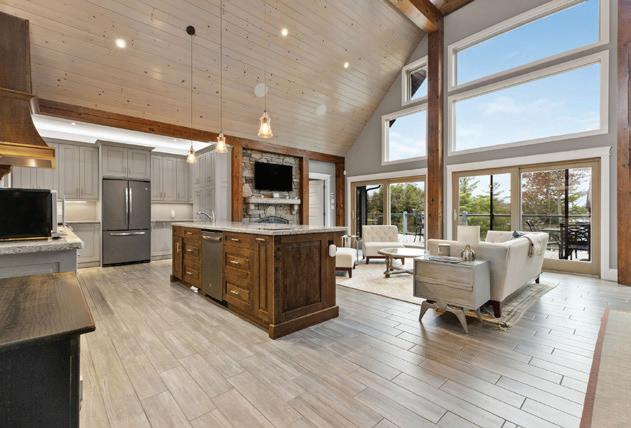

LITTLE LAKE $2,995,000
2612 Baguley Road, Severn
Nestled on the serene shores of Little Lake, this exquisite 5-bedroom, 4.5-bathroom luxurious cottage promises an unparalleled living experience with its west exposure, ensuring captivating sunsets and expansive views. Boasting a generous 218 feet of water frontage, the property features both shallow and deep entry points into the pristine waters.




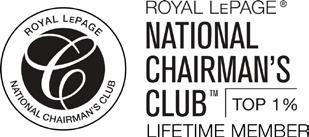

Welcome to 18 Turtle Path, located in the vibrant community of Lagoon City! This waterfront community is very unique offering many kilometres of interconnected canals which lead out to Lake Simcoe and the Trent Waterways System. Imagine living the Lagoon City lifestyle in this amazing bungalow with so much natural light and many fabulous features, such as a loft with new skylights, a huge family room with a vaulted ceiling & skylights, and a four season sunroom with skylights which overlooks Windward Lagoon. This home also features an open concept flow in the kitchen, breakfast area and living room. Enjoy the water views from the primary bedroom, the sunroom and the office / bedroom.





4 BEDS | 2 BATHS | $749,900





705.822.8143
pierreluc@royallepage.ca www.pierre-luclandry.royallepage.ca


Discover a fantastic investment opportunity at 1514 Highway 69 N, ideally located just 5 minutes from Val Caron and 10 minutes from New Sudbury! This wellmaintained flat-on-grade duplex features two spacious units, each offering 2 large bedrooms, 1 bathroom, infloor heating, open layouts, separate hydro and gas meters, and individual laundry areas. The property includes a double attached garage and is in excellent shape. One unit is currently rented to a reliable longterm tenant, while the other will be vacant upon closing— perfect for an owner-occupier or a new tenant. Don’t miss this turnkey property in a prime location!









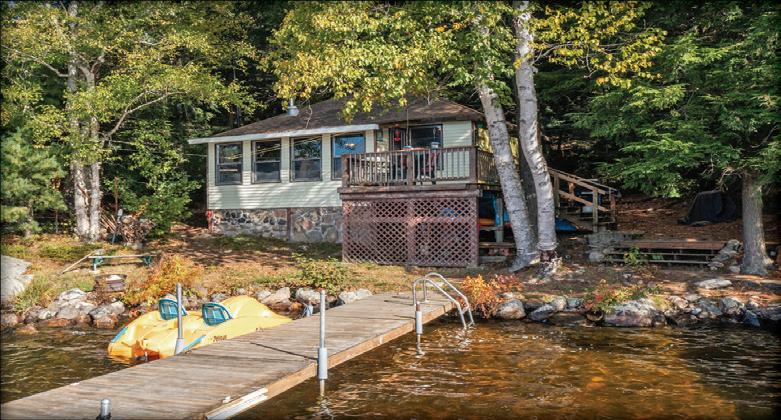




























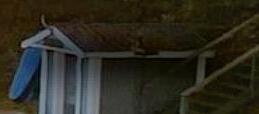
















Rare 1.27 acres w/ point of land, Gorgeous treed setting, 4 Bedrooms, Open concept main rooms, Detached double garage, Deep water dockage, Preferred Southwest exposure! $1,099,000
468’ on SPRING-FED OTTER LAKE!

340’ on PRISTINE MCKELLAR LAKE!
2+ Acres, 4 Season Lakehouse, 4 Bedrooms, 2 Baths, Finished walkout lower level, Detached double garage, Extensive landscaping, Gorgeous shoreline! $1,299,000

$559,000
‘TURNKEY' WATERFRONT 4 SEASON COTTAGE!
2+ acres offering Privacy & Tranquility! Year Round Access, 2 BEDROOMS + SUNROOM provide ample sleeping & living space, Cozy pine-lined interior, Open concept design ideal for family gatherings!

RURAL ELEGANCE & PRIVACY!
Stunning Modern Country Ranch on apx 8 acres, 4 Bedrooms, 3 Baths, Incl luxurious Primary suite, Custom kitchen, Muskoka room, Heated garage +++ $1,399,000

HOLLY CASCANETTE BROKER
705.746.1970
info@hollycascanette.com www.hollysellsparrysound.com

SPECTACULAR HOME on LAKE MANITOUWABING!
2.47 acres, 3700 sq ft of luxury, 6 Bedrooms, 3 Baths, Finished walkout lower level w/ Rec + Family rooms, 293’ Easy access shoreline & Natural sandy beach! $2,450,000

SOUTH WEST EXPOSURE on WHITESTONE LAKE!
Turnkey 1,900 sq ft+ lake house, 3 Bedrooms + den, 2 Baths, Walkout lower level, 4 Season sunroom, Detached garage, Level lot, Natural Sandy Beach! $989,000



$1,395,000 / 3 BEDS / 2 BATHS / 2,670 SQ FT
Beautiful 3-bedroom Bungaloft with stunning Muskoka River views & dock with boat access to Lake Muskoka, Lake Rosseau & Lake Joseph, providing miles of water fun! This four years new “upscale” home comes with sprawling open concept living room, kitchen & dining room are tastefully designed & perfect for entertaining guests. Waterfront includes a dock and sandy beach area for the whole family to enjoy.


$799,009 / 2 BEDS / 1 BATH
100 acres of private paradise within 15 minutes of Huntsville or Bracebridge. Charming newer, winterized log cabin/ home in your own forested haven Off grid, but well outfitted with solar and generator for seamless operation. Three guest cabins that can provide great income if rented. Several more outbuildings including livestock buildings, garage, gazebo, sauna. Large pond on property with ever-flowing creek. This is a one of a kind nature lovers paradise. Come take a look.


$799,000 TO $949,000 / 2 - 4.99 ACRES


PROSPECT LAKE - BRACEBRIDGE
$795,000

449,000 | 34 ACRES

6 spectacular lakefront lots for sale. Each with a minimum of 400 feet of pure white sand shoreline and a range of acreage between 2 to 5 acres. Each of the lots are beautifully treed, super private and will make an absolutely stunning site for your future cottage /home.

Exceptional lakefront acreage within 15 minutes of Bracebridge. 13.5 acres of forested super private land with over 750 feet of lake frontage. Gorgeous gently sloping building site leading to a beautiful natural sand beach shoreline. This property has an ever-flowing creek , a large pond and a beautiful matured forest. Prospect lake is a pristine, clear water lake with very little boat traffic. Great for swimming and all other water activities, including fishing. Hydro available right next to building site, reedy to build.

Best of both worlds. 34 Acres of wooded riverfront paradise with privacy of Algonquin Park, yet 10 minutes from Downtown Huntsville with great year round access. The property is fronting on the Big East river with spectacular sand shore / beach. Great canoeing/ kayaking.

$695,000

23 CAMPUS TRAIL, UNIT #202, HUNTSVILLE, ONTARIO P1H 0G1
MLS# X11962550

$695,000
2825 MIDLOTHIAN ROAD, RYERSON, ONTARIO P0A 1C0
MLS# X11935868

$699,900
$485,000

127 HUSTON ROAD, BURK’S FALLS, ONTARIO P0A 1C0 ML S# X11937329
$1,950/MONTH

1 CRESCENT ROAD, UNIT #216, HUNTSVILLE, ONTARIO P1H 1Z6 MLS# X11935360

$549,900
$259,900
14 ERTLER LANE, HUNTSVILLE, ONTARIO P1H 1S7 MLS# X11926877


3051 YEARLY ROAD, HUNTSVILLE MLS# X10437803
1235 DEERHURST DRIVE, UNIT #53-201, HUNTSVILLE, ONTARIO P1H 2E8 MLS# X10439205
• 1-bedroom, 1 bathroom suite at Deerhurst Resort in Muskoka
• Off-rental property, perfect for owners who want to enjoy the resort lifestyle
• Open concept kitchen/living/dining area
• Natural gas fireplace,balcony












4
Welcome to 421 Casimir Road in St Charles! This beautiful country home is loaded full of country charm and character and sits on just over 79 acres Hobby Farms, bright open concept main floor, 4 large bedrooms, 2-bath rooms forced air wood stove provides most if not all the heating for the home. Outside you will find a fully insulated and heated 24 detached garage and manicured property with approximately 12-15 acres, beautiful trails through the property for hobby farm, horse lovers or outdoor enthusiasts.








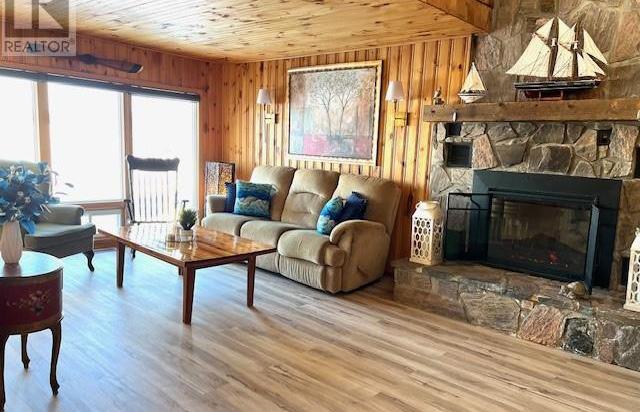
3 BEDS | 2 BATHS | OFFERED AT $674,900
Welcome to 1041 Lac Clair Road! This beautiful waterfront home is tucked away on a manicured treed lot offering stunning views and 145’ of lake frontage on Bain Lake (commonly known as Clear Lake). This lovely home is the perfect place to be used as a year round home or a seasonal family cottage to make many family memories! Loaded with charm this upgraded Bungaloft offers charming knotty pine interior with great country charm, sun room, 2 bedrooms (primary bedroom has 2 walk-in closets, 2nd floor loft bedroom overlooking the waters edge), modern kitchen with plenty of cabinets, newer flooring, large 4-piece bathroom complete with jacuzzi tub, 4 skylights offer plenty of natural lighting, cozy living room with stone electric fireplace. Amazing waterfront view with patio door providing access to large newer deck, great for entertaining or simply kick back and enjoy the breath taking sites and sounds! Outside you will find stone walkways, a winterized guest cottage and large waterfront deck and dock to enjoy this fabulous waterfront oasis. Move in ready, nice to show! 1041 LAC

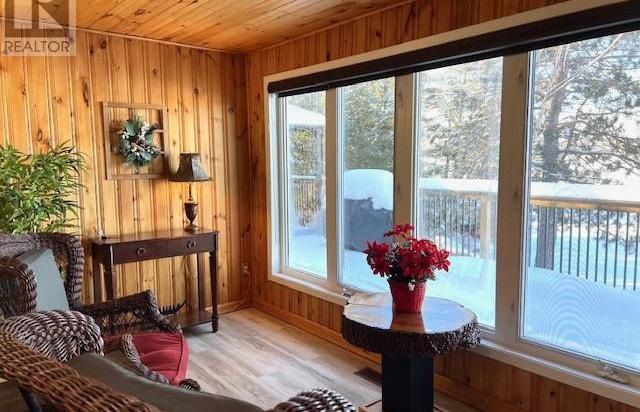




50 HAROLD FRYER DRIVE
3 BEDS | 1 BATH | OFFERED AT $449,900
4 BEDS | 2 BATHS | OFFERED AT $649,900 NEW PRICE $624,900
Welcome to 272 Clouthier Road, Your dream Waterfront! Full access to Lake Nipissing. Custom built by the owners in 2012 this site offers full access to Lake Nipissing (via 2 minutes boat ride down the river). This home offers open concept main floor living with spacious maple kitchen cabinets with centre Island, vaulted ceilings, Floor to ceiling windows with great view & plenty of natural light, Large cozy family room complete with propane fireplace and beautiful granite finish, 2 spacious main floor bedrooms, patio doors off dining area leads you to large 43-foot deck with glass railings providing a clear view to the yard and water, 4-pc main floor bathroom complete with (walkin glass shower and jacuzzi tub), main floor custom laundry room, full finished basement offers spacious rec room 2nd fireplace and 2 more bedrooms, 2nd Bathroom with walk-in steam room. Other features include: All major appliances and a convenient boiling hot water faucet, Central vac , Central air-conditioning, UV water filtration system and NovaClear water softener, Generator and 2 Sheds, Solarium & Gazebo are great for entertaining or just kick back and relax and enjoy the outdoors!! Located on a private road. This one is a must see!!! 272 CLOUTHIER ROAD


Welcome to 50 Harold Fryer Dr, This 3 bedroom side split home offer just over 1,400 sq ft, open concept kitchen, dining and living room, full finished basement with potential for 4th bedroom, patio doors off dining area leading you to large deck overlooking Large 196x159 Lot & Golf Course, Not to be overlooked is “deeded access to Lake Nipissing” that offers access to beautiful beach with dock access, detached garage for the toys. Great place to enjoy the best of both wolds and live the good life!








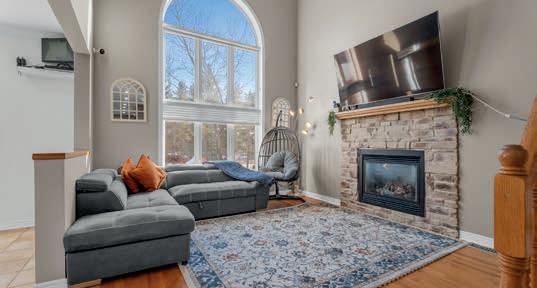

143 BOREALIS CRESCENT, OVERBROOK, K1K 4T9
$1,249,000
This spacious 4-bedroom home with a den features a great family room with two fireplaces and an open-concept kitchen, perfect for entertaining. Enjoy 9-foot ceilings, central air, and a large fenced yard overlooking a tranquil ravine. Located just minutes from Montfort Hospital, CMHC, shopping, and only 9 minutes to Parliament Hill. Call today for more details!


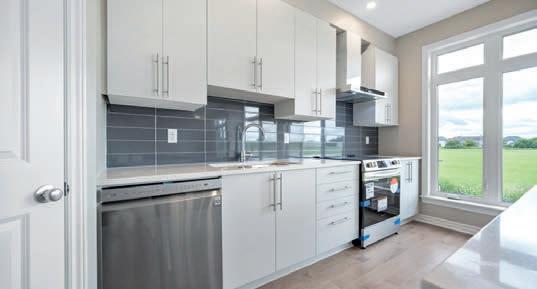
848 SNOWDROP CRESCENT - AIRPORT, ON K1T 0X7
$1,499,999
This 2023-built home offers hardwood and ceramic floors, Quartz counters, 9-foot ceilings, and a premium lot with no rear neighbors. Features include a spacious kitchen, large living room, formal dining, and a main bedroom with a 4-piece en-suite and walk-in closets. The lower level has roughedin plumbing and 9-foot ceilings. Conveniently located near schools and amenities, with a current rental income of $3,200/month and an option for VTB financing. Immediate possession possible—see it today!

HAMID RIAHI BROKER
613.860.7355 hamid@hamidriahi.com www.hamidriahi.com
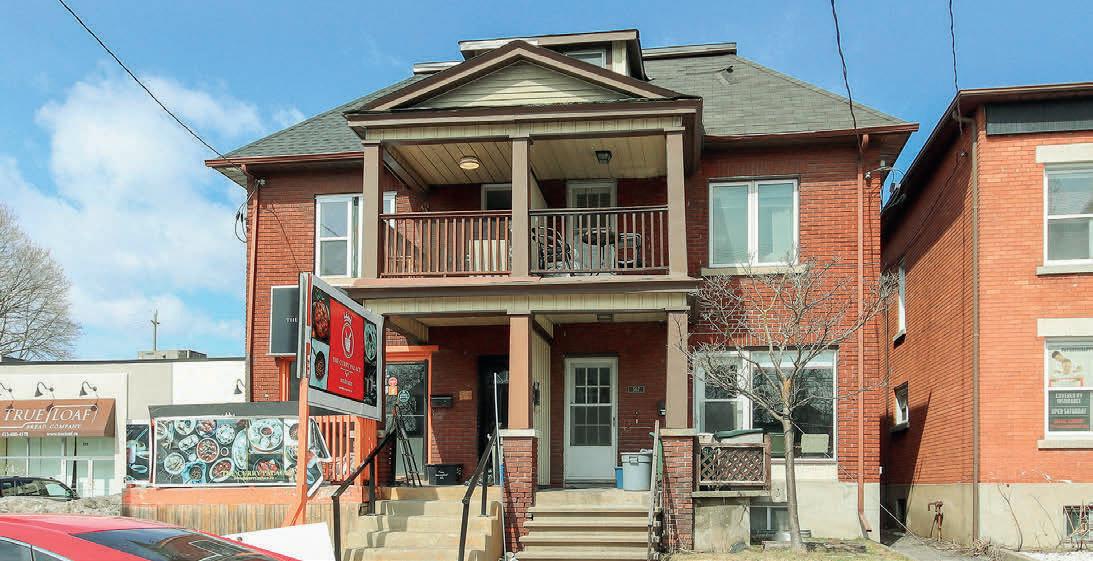


569 GLADSTONE AVENUE, OTTAWA, ONTARIO K1R 5P2
$1,250,000
Attention investors! This income property includes two apartments and a commercial restaurant unit. The commercial unit is leased for $3,000/ month, apartment two for $1,750/month, and apartment three for $1,450/ month. With a gross income of $73,800 and a net operating income of $62,500, this is a fantastic opportunity. Schedule a viewing today!


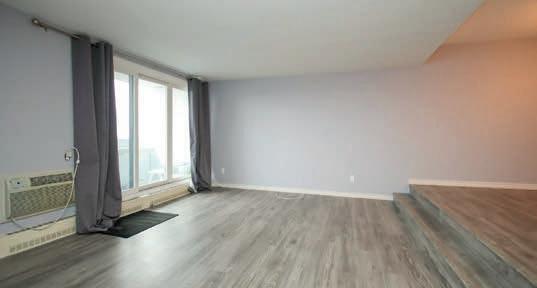
ALL-INCLUSIVE AMENITIES
1081 AMBLESIDE DRIVE, UNIT #1604, OTTAWA, ONTARIO K2B 8C8
$364,900
This bright 2-bedroom condo features a spacious balcony, sunken living room, in-unit storage, and a well-equipped kitchen. Located in a building with great amenities like an exercise room, pool, sauna, party room, and more. Condo fees include all utilities, cable, internet, parking, and storage. Close to public transit, Westboro, shopping, and future LRT. Perfect for easy living!


84 LAKEVIEW ROAD, IRON BRIDGE, ON P0R1B0
4 BEDS | 3 BATHS | 2,289 SQ FT | $749,900
Exceptional value! Space and privacy abound at this 21 acre property with a lovely 2,289 sq ft 2-storey home, featuring 4 bedrooms, 2.5 bathrooms, a large kitchen with an island and breakfast counter that flows on either side to a both a dining plus family room on one side and on the other side a large vaulted ceiling living room with skylights to make the view from this room over the lake bright and sun drenched. The dining and family rooms both open to a 2-level deck that overlooks the lake. The home has many updates since 2017 including siding, soffit/eavestrough, appliances, windows and more. The property also features 413 ft of shoreline, and attached double garage plus a large workshop/animal pen, full house, backup generator, dock and private launch. This is a great pickerel/walleye and bass fishing lake that also contains sturgeon. Be sure to view the aerial and 3D virtual tours on-line and schematic floor plans and other information is available on request. Showings are by appointment only, please book at least a day ahead. MLS# SM250102

CATHERINE GREEN SALES REPRESENTATIVE










Nestled in the prestigious Codrington community, this stunning 2-storey home offers a perfect blend of elegance, comfort, & natural beauty. Set on a beautifully landscaped, pool-sized half-acre lot surrounded by mature trees, this private retreat provides a tranquil escape while being just minutes from downtown shops, restaurants, & the scenic shores of Kempenfelt Bay. Meticulously renovated from top to bottom, the home features a striking Fraser Wood and Limestone exterior with White Pine timbers at the entryway. Inside, stone, tile, & hardwood floors complement vaulted ceilings, custom millwork, and built-in features, creating a timeless yet modern ambiance. Sunlit formal living & dining spaces set the stage for entertaining, while the gourmet kitchen boasts quartz countertops, a center island, pendant lighting, pot lights, a pantry, & a breakfast nook. The open-concept family room is the heart of the home, featuring a floor-to-ceiling Rumford wood-burning fireplace & a walkout to a custom tongueand-groove covered deck, perfect for hosting gatherings or enjoying peaceful outdoor moments. Upstairs, the spacious layout includes three generous bedrooms, a four-piece main bath, & a versatile media room that can easily be converted into a fourth bedroom. The luxurious primary suite offers his & hers closets and a spa-like ensuite with a double shower, deep soaker tub, & heated floors. The finished basement adds even more functional space, including a rec room, a large laundry room with built-in cabinetry, sink, & ample storage in the unfinished area. Additional features include upgraded insulation, 200 AMP electrical panel, two-car attached garage, large double driveway with no sidewalk, an oversized garden shed, exterior lighting, & in-ground sprinkler system. Designed for entertaining & everyday living, this exceptional home seamlessly blends timeless character with modern conveniences, all while embracing the beauty of its natural surroundings!



PICTURE ISLAND, ON CA
47.6 ACRE | $2,999,900 USD
Rarely does such an opportunity present itself; Welcome to Picture Island, a private piece of paradise located in Lake Huron’s North Channel. This 47.6 acre Canadian Island is located downstream of Sault Ste Marie, just off of St Joseph Island and beside Campment D’Ors Island off Kensington Point.
Nestled atop a 100-foot rock cliff sits the majestic cottage and bunk house, designed and built for large family gatherings. The views of the channel below are unparalleled with north-east facing vistas. The main house features 2613 sq ft of open concept living area with a large kitchen, living room with wood burning fireplace and a dining area large enough for the whole family. The main house also includes two large bathrooms, one bedroom, as well as the library and media room off the living room, and the 676 sq ft screened in porch and outdoor kitchen.
Over 3,000 sq ft of decks connect the main house to the bunk house to the south, which features 4 huge bedrooms, two large bathrooms, and a screened in porch connected to each bedroom. Each room is finished with expert craftsmanship from the doors to the floors and custom finishings throughout both houses. The views of the North Channel of Lake Huron are absolutely breathtaking. The outdoor living space has been meticulously designed to allow for multiple gatherings at once, whether its under the sun porch, on the front deck overlooking the waters below, or on the south porch facing the untouched island.
The island is powered by 400 amps of underwater power line. A winding road leads to the floating dock which is protected in a small cove of the island. The rest of the island is completely untouched, with game trails throughout. With over 47 acres to explore, wildlife is plentiful. Bears, deer, eagles, geese, ducks, beavers, otter, and even a moose may call the island home from time to time. This is truly a once in a lifetime opportunity; seize it! Call Rob Trembinski, REALTOR® with EXIT Realty True North today to make arrangements to view this spectacular Lake Huron gem.









4 BEDS | 2 BATHS | 1,536 SQFT. | $484,900
Welcome to this delightful two-storey home, nestled in a highly sought-after, family-friendly neighbourhood! Perfect for growing families, this spacious home features four bedrooms on the upper level, including a well-appointed bathroom. The main floor offers a bright and inviting sunlit living room, a separate dining area, a powder room, and a large kitchen with direct access to your private backyard. Step outside to the spacious deck, perfect for entertaining or unwinding, while taking in the fully fenced yard—an ideal space for children, pets, or garden lovers. The lower level is home to a cozy rec room, perfect for family movie nights or playtime. Additional updates include recently replaced windows (2022), a newer gas forced air system (2022), and central air (2022) for year-round comfort. This property is complete with a beautifully landscaped yard, showcasing stunning perennials, an attached garage, a powered tool shed, plus a second, larger shed for all your storage and hobby needs. Motivated Sellers are eager to move, making this the perfect opportunity for you to make this home yours! Call your preferred Realtor® today to schedule a viewing!





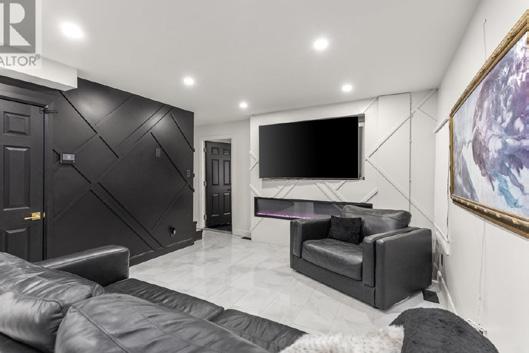



439 PARLIAMENT STREET
Welcome to this modern 1.75-storey home located in a quiet, west-end neighbourhood! This immaculate property offers the perfect balance of comfort and style, and is ready for its new owners to move right in. With 2 spacious bedrooms and 2 well-appointed bathrooms, this home provides all the space you’ll need to unwind and relax. The bright and airy living spaces are thoughtfully designed to maximize style and comfort, featuring beautiful finishes that add class and sophistication throughout. Home is complete with gas forced air heating and central air conditioning, ensuring year round comfort. The unfinished basement offers plenty of storage space to meet all your organizational needs. Book a showing today and experience all that it has to offer!





Opportunity is knocking—loud and clear! This massive commercial property spans 5 acres in the heart of Charlton, right off Hwy 573. Formerly home to the Charlton Savard Public School, this rock-solid 18,000 sq ft building is bursting with potential. Whether you’re dreaming big or planning your next venture, the possibilities here are endless! Offered at: $375,000.



399 QUEEN STREET S, UNIT# 210, KITCHENER, ON N2G0C4
$422,749 | WWW.399QUEENUNIT210.CA
Welcome to the esteemed Barra on Queen, situated on the historic site of the former Barra Castle, paying homage to the area’s heritage. This Opulence model floorplan offers 712 sq. ft. of thoughtfully designed living space, plus a 65 sq. ft. SOUTHWEST-FACING BALCONY—perfect for enjoying the view.
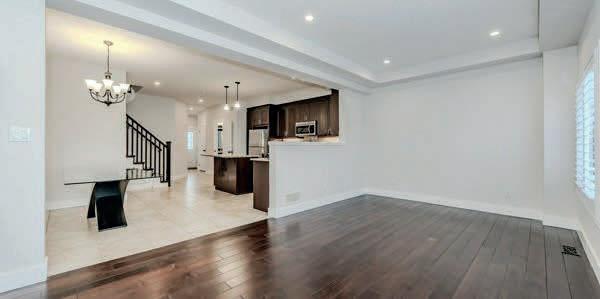
$374,888 | WWW.65WESTMOUNTUNIT801.CA
Westmount Towners. A rare gem on this fully renovated 2-bed, 2-bath unit offering an exceptional living experience for those seeking a maintenance-free lifestyle. The WELCOMING LOBBY has a concierge service & gathering area where residents can socialize and connect. Inside, the OPEN-CONCEPT LIVING AND DINING AREAS feature beautiful hardwood floors and enclosed balcony.
65 GOLDSCHMIDT CRESCENT, BADEN, ON N3A 4S5
$949,888 | WWW.65GOLDSCHMIDT.CA
Situated in the quaint village of Baden we introduce to you a CUSTOM BUILT HOME by Mountainview Homes which is nestled on a pie shaped lot on this crescent location near Goldschmidt Park with NO BACKYARD NEIGHBOURS.

$948,888 | WWW.204CRANBROOK.CA
This stunning 4+1 bedroom home in the Doon South neighborhood of Kitchener offers 2,574 square feet of finished living space. As you step inside you are greeted by an OPEN FLOOR PLAN boasting 9 FOOT CEILINGS and modern finishes throughout. The bright and inviting living room features handscraped hardwood floors, a COZY FIREPLACE with tile surround, and access to a rear deck.

This exquisite 3+2 bed 3.5 bath custom-designed home, offers over 3,800 sqft of living space in VISTA HILLS NEIGHBORHOOD of Waterloo. The covered entrance porch leads to a 2-story foyer, setting the tone for the exceptional design within. The main floor features an EXPANSIVE LIVING ROOM, w/premium hardwood flooring & soaring 9-foot ceilings on this open concept layout. Sun Drenched windows offer PICTURESQUE VIEWS OF THE SERENE NEIGHBORHOOD 204 CRANBROOK STREET,KITCHENER, ON N2P 0B5 65 WESTMOUNT ROAD N #801, WATERLOO, ON N2L 5G6


565 SUNDEW DRIVE, WATERLOO, ON N2V 0B9
$1,174,888 | WWW.565SUNDEW.CA







239 Warnica Road, Barrie, ON L4N 3Z2
5 BD | 2 BA | 1,141 SQFT
Welcome to the sought after Warnica neighbourhood of Innishore in South East Barrie. Your bright and modern updated - open concept bungalow with 5 beds (2 up, 3 down) plus space for an office or gym off garage with separate entrance makes this home perfect for a home business or many opportunities, Modern kitchen with separate eat in dining leading to outdoor deck with pergola and your amazing private backyard. Lower level includes second family room, storage, 3 more beds and a second full washroom plus a pool table to enjoy.

DANIELLE MAY REALTOR®
C: 705.984.7478 | O: 705.484.0808
danielle@daniellemay.ca AmazingPrice$899,000 AmazingPrice$1,399,000

598 Atherley Road, Orillia, Ontario L3V1P2






PRICED to SELL!! AN EXCEPTIONAL COMMERCIAL PROPERTY WITH LAND (C4i ZONING) in a PRIME LOCATION on Atherley Road in Orillia, with Outstanding Visibility. This BUSY Area is witnessing numerous highend developments, both completed and in progress. DON’T LET THIS OPPORTUNITY PASS YOU BY. Spanning just under an acre, this property is mere steps from Tudhope Beach, two marinas, a hotel, parks, and scenic bike and walking trails, as well as Invermara, Orchard Point, and The Narrows, which connects Lake Couchiching to Lake Simcoe. 30 Quarry Ridge Road Barrie, Ontario L4M7G1





Experience luxury living in the heart of Ontario’s 4-season playground. Nestled between Blue Mountain Village and Downtown Collingwood, this Mair Mills Estates property offers unparalleled access to year-round recreation and leisure. Enjoy a peaceful walk along the Georgian Trail, a round of golf, a day on the slopes or an afternoon by the Bay. Explore the rich social scene of Collingwood’s boutique shops, fine dining, and live entertainment, all minutes away. This exquisite 6-bedroom, 6-bathroom custom home offers over 4600 sq ft of open-concept living. The home’s craftsmanship is evident in every detail, from quartz counters to 10ft ceilings and grand foyer. The main floor primary wing offers a private retreat with walkout to a deck and Jacuzzi hot tub. Step outside to the serene back yard, abutting Blue Mountain Golf & CC 5th hole. Enjoy the western-facing deck and sunsets over Blue Mountain. With 4 walkouts and multiple decks, this home effortlessly blends indoor and outdoor living, ideal for entertaining, relaxing, and embracing the natural beauty surrounding you. Updated in 2022, no detail was overlooked. The modern kitchen, with large entertaining island, opens to a spacious dining area and living room with inviting wood burning fireplace. The charming ski retreat basement features a family room, games area and king-sized suite, providing ample space for visitors. The expansive lot can park 10 cars in the driveway and 2 in the oversized garage with direct access to a mudroom/laundry/pantry room. Whether you seek adventure or relaxation, this home offers a lifestyle of comfort in one of Collingwood’s most desirable neighbourhoods.

www.ThePicotTeam.com picot@rogers.com










Discover your dream waterfront getaway in this stunning Airbnb-friendly condo, nestled within a private, gated community and boasting spectacular water views and direct boating access. This charming 1+1 bedroom, 1.5-bathroom home offers a spacious lower-level primary bedroom with a walk-in closet and a semi-ensuite bath, complemented by a cozy rec room that opens to a serene concrete patio overlooking the river. The inviting open-concept upper floor features a wellappointed kitchen, dining, and living area that seamlessly blends relaxation and entertainment, highlighted by a 25-foot balcony with sleek glass railings for breathtaking panoramic views. With a private 15-ft boat slip, BBQ-friendly outdoor spaces, and numerous modern upgrades like new ceramic flooring and a central vacuum system, this condo is perfect for full-time living, a vacation retreat, or an income-generating Airbnb. Enjoy pet-friendly policies and proximity to the main beach—this is an exceptional opportunity for luxurious waterfront living.




This rare find is an all-brick home set on an expansive 61 x 181 ft lot, offering 2,100 square feet of elegantly designed main floor living space, built in 2016. A charming covered front porch invites you into an oversized foyer that sets the tone for sophistication, featuring 10-foot ceilings, hardwood floors, and crown molding throughout. The heart of the home is a stunning kitchen equipped with a spacious island, quartz countertops, new backsplash, stainless steel appliances, and views of the private, fully fenced backyard. The open layout connects to a large dining area and a cozy living room centered around a granite hearth gas fireplace. Additional highlights include a main floor office, three generous bedrooms, and a luxurious primary suite with a walkout deck and spa-like ensuite. The partially framed lower level offers potential for customization, while practical features like main floor laundry, alarm wiring, and central air enhance comfort. Conveniently located near Blueberry Trail, schools, shopping, and the beach, this home is perfect for creating lasting memories.

705.734.5204

Welcome to this beautifully maintained raised bungalow, featuring 3+1 bedrooms and 3 bathrooms, nestled on a serene street that backs onto peaceful provincial parkland. As you enter, you’ll be greeted by a spacious foyer adorned with timeless wainscoting, elegant moldings, and crown detailing throughout. The bright living room, with its inviting hardwood floors, flows into an open-concept dining area, perfect for family gatherings. The stunning kitchen boasts granite countertops, stainless steel appliances, and a walkout to a deck ideal for barbecues and outdoor dining. The main floor also includes convenient laundry with access to a double garage, a primary bedroom with a private ensuite, and two additional bedrooms sharing a 4-piece bathroom. The finished basement expands your living space with a cozy gas fireplace, stylish bar, extra bedroom, updated bathroom, and ample storage. Outside, the fully fenced yard, surrounded by mature trees, offers privacy and a tiered deck overlooking lush greenery—perfect for summer entertaining. With access to provincial walking trails and quick routes to Barrie, this home combines comfort and convenience beautifully.




Welcome to a once-in-a-lifetime opportunity: a turn-key vacation home designed by interior designers in the heart of Wasaga Beach. This stunning six-bedroom, three-bathroom beach villa offers luxurious, low-maintenance living with over 3,800 square feet of impeccably curated space. Fully renovated for immediate comfort, it features an open-plan beach-themed design that invites relaxation from day one—just bring your clothes and a book! The property boasts an expansive backyard with a fire pit, hot tub, and outdoor shower, perfect for family gatherings and events. Additional highlights include two brand-new custom kitchens, a theater area, renovated bathrooms designed for a hotel-like experience, and ample parking with a two-story garage. Located just a two-minute walk to the beach and nestled between the scenic Nottawasaga River and the world’s longest freshwater beach, this home is the ultimate year-round retreat, with easy access to Marlwood Golf & Country Club and Blue Mountain Ski Resort. An optional furniture package completes this dream getaway!









Welcome to this beautifully updated 3-bedroom, 2-bathroom home set on a spacious 63 x 167 ft lot, surrounded by mature trees and offering exceptional privacy. The fully fenced yard features an extensively landscaped retreat with a large interlock patio, custom firepit, flower boxes, and lush gardens. The exterior has seen lovely updates, including a new front door, windows, soffit, fascia, eaves, siding, and a custom shed, while the roof is just two years old. A circular driveway enhances the property’s charm. Inside, the modern kitchen boasts a large island, stainless steel appliances, and elegant pendant lighting, connecting seamlessly to the family room adorned with California shutters. Three spacious bedrooms are found on the second floor, along with a stylishly updated bathroom. The primary suite includes double closets for ample storage, and an independent entrance from the main floor provides easy access to the backyard, ideal for outdoor entertaining. The fully updated lower level includes a stunning 3PC bathroom, a cozy family room with a gas fireplace, and a dedicated laundry space with a wash tub, making it a perfect retreat.

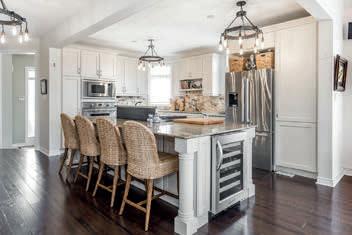


BROUGHT TO YOU BY KRISTINA TARDIF • $878,000 BROUGHT TO YOU BY KRISTINA TARDIF • $1,152,989 BROUGHT TO YOU BY MICHELLE QUEVILLON • $759,000
Nestled along the picturesque shores of Georgian Bay, this beautifully finished bungaloft exudes charm and elegance. The open-concept main living area boasts soaring vaulted ceilings, a dazzling floor-to-ceiling stone fireplace, and custom built-in cabinetry, while the kitchen stands out with high-end Viking and Bosch appliances, an oversized granite island, and ample seating. The spacious main-floor primary suite features a walkout to a deck with a hot tub and a luxurious 6PC ensuite. Accommodations are further enhanced with a second bedroom, a full bathroom, and convenient laundry. Upstairs, an airy loft overlooks the main living space, serving as an additional bedroom or office. The fully finished basement adds two more bedrooms and a cozy rec room, perfect for entertaining. Outside, the private west-facing backyard offers a tiered deck, gazebo, and beautifully landscaped gardens. Situated in a desirable community with access to a waterfront clubhouse, fitness center, and just minutes from the longest freshwater beach, this home is an ideal four-season retreat or permanent residence. Lawn care and snow removal are included in the fees, making it a perfect oasis without the hassle.
Nestled in the desirable community of Oro Station, this charming raised bungalow is a serene retreat with deeded access to Lake Simcoe. The inviting foyer leads to a bright, open-concept kitchen and living area, perfect for everyday living and entertaining. Designed for comfort, the main level features two cozy bedrooms, while the lower level adds another, alongside a rec room with a gas fireplace— ideal for unwinding on cooler evenings. A kitchen rough-in allows for potential separate living space or in-law suite, enhancing versatility. The spacious lot offers room for outdoor activities and gardening, complemented by an Eco-Flow septic system for sustainable living. With access to Lake Simcoe for boating and fishing, as well as hiking opportunities, this bungalow balances tranquility and adventure. Whether for a full-time residence or weekend escape, this unique opportunity to enjoy lakeside living in Oro-Medonte is not to be missed!



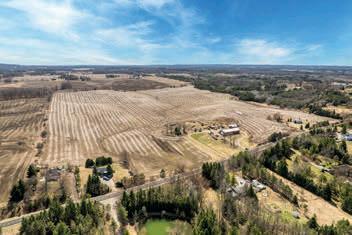
4TH
TO YOU BY KRISTINA TARDIF • $3,900,000
This exceptional 100-acre property just outside Tottenham offers approximately 90 acres of gently rolling, workable clay loam land with a strong soil health index, ideal for continued agricultural use. Recent extensive agricultural testing confirms the land’s quality, with some tile drainage already in place. Currently used as cash cropped land, this property offers excellent immediate utility and future potential. A massive 40 x 108 building supports your operations, with 40 x 60 of insulated, heated shop space (propane) featuring 2 large slide-up doors, concrete floors, LED lighting, 200 amp service, and full electrical throughout. The remaining space provides great space for equipment storage, and includes a finished office area with heating and cooling via energy-efficient heat pumps. Behind the shop, you’ll also find a covered equipment storage bunker with a hoop roof for even more utility.Two separate driveways create convenient access: one for the shop, and one designated for the future farmhouse which you can start building immediately, with all permits already in place. (Ask us for sample layout/plans!) Just minutes from town and just outside Tottenham’s current development boundary, this property offers peaceful rural living with excellent long-term investment potential. Natural gas is available across the road, and there is space to add an additional 200 amp service on the existing pole for future residential use.This is your chance to secure a prime piece of farmland with flexibility, infrastructure, and views that will never go out of style.




This exceptionally unique and beautifully designed bungalow is a true gem. Completely renovated with a significant addition between 2020 and 2022, it feels like a brand-new home, nestled in a fantastic, mature neighborhood on a spacious lot.
As you enter, you are greeted by a fabulous foyer that leads into a stunning and modern main floor featuring an inviting open-concept living space complete with a gourmet kitchen and an impressive great room. Picture yourself at a generous 7-foot kitchen island adorned with elegant quartz countertops and equipped with high-end stainless steel appliances, and a walk-in pantry.
The spacious living area boasts a cozy fireplace, recessed lighting, a cleverly concealed television, built-in cabinets, and ample windows fitted with California shutters
that flood the space with natural light. Step outside from the main floor to discover a two-tiered deck and a fully fenced backyard, where you can enjoy serene privacy with no neighbors behind, just the beauty of nature and wildlife.
This exquisitely designed home features three main floor bedrooms, each with its own private ensuite, along with a convenient powder room and laundry room. A separate entrance from the garage leads to a lovely in-law suite, complete with a large eat-in kitchen, a combined living room/bedroom, a three-piece bath, laundry facilities, an exercise room, a workshop, and abundant storage space.
The extensive updates and upgrades throughout this home truly make it feel brand new. This is a must-see property that promises to impress!









Welcome to 18 Peter Street, nestled in the vibrant community of Amaranth, within the charming hamlet of Waldemar! This stunning family home has recently undergone significant updates, including a major addition to the side and back that was completed in 2024. Spacious foyer opens to a convenient laundry room and a stylish 2-piece powder room. The expansive open-concept living and dining area is perfect for entertaining, featuring a cozy gas fireplace and elegant pot lights.
Welcome to 18 Peter Street, nestled in the vibrant community of Amaranth, within the charming hamlet of Waldemar! This stunning family home has recently undergone significant updates, including a major addition to the side and back that was completed in 2024. Spacious foyer opens to a convenient laundry room and a stylish 2-piece powder room. The expansive open-concept living and dining area is perfect for entertaining, featuring a cozy gas fireplace and elegant pot lights.
The gourmet chef’s kitchen boasts an impressive 8-foot island topped with exquisite quartz countertops and custom cabinetry. Equipped with brand new KitchenAid stainless steel appliances (2024), an undermount sink, timeless backsplash, and a walk-in pantry, this kitchen is a culinary dream come true!
The gourmet chef’s kitchen boasts an impressive 8-foot island topped with exquisite quartz countertops and custom cabinetry. Equipped with brand new KitchenAid stainless steel appliances (2024), an undermount sink, timeless backsplash, and a walk-in pantry, this kitchen is a culinary dream come true!
The large and bright primary bedroom offers dual closets and a luxurious ensuite that features a stunning glass walk-in shower, a toilet, heated floors, and a double vanity.
The large and bright primary bedroom offers dual closets and a luxurious ensuite that features a stunning glass walk-in shower, a toilet, heated floors, and a double vanity.
Step outside to the amazing backyard, which is fenced on threequarters of the perimeter and is equipped with a professionally installed invisible dog fence system. This outdoor oasis is perfect for cozy campfires and enjoying breathtaking sunsets.
Step outside to the amazing backyard, which is fenced on threequarters of the perimeter and is equipped with a professionally installed invisible dog fence system. This outdoor oasis is perfect for cozy campfires and enjoying breathtaking sunsets.
Don’t miss this incredible opportunity to call 18 Peter Street your home!
Don’t miss this incredible opportunity to call 18 Peter Street your home!







Welcome to 3 Henry Street in Waldemar, a charming bungalow situated on a stunning 0.46-acre lot. Just steps from the tranquil Grand River and the Upper Grand Trailway, this bright, open-concept home boasts gleaming hardwood floors throughout the main level.
Welcome to 3 Henry Street in Waldemar, a charming bungalow situated on a stunning 0.46-acre lot. Just steps from the tranquil Grand River and the Upper Grand Trailway, this bright, open-concept home boasts gleaming hardwood floors throughout the main level.
The spacious eat-in kitchen features ample counter space, a built-in double oven, countertop stove, dishwasher, microwave, gas fireplace, and a walk-out to the deck and fabulous backyard.
The spacious eat-in kitchen features ample counter space, a built-in double oven, countertop stove, dishwasher, microwave, gas fireplace, and a walk-out to the deck and fabulous backyard.
The large living and dining area is filled with natural light, while the primary bedroom offers a 4-piece ensuite with an air jet tub and walkin closet. Two additional bedrooms, a full bath with a walk-in steam shower, and access from the double garage to the mud/laundry room complete the main floor.
The large living and dining area is filled with natural light, while the primary bedroom offers a 4-piece ensuite with an air jet tub and walkin closet. Two additional bedrooms, a full bath with a walk-in steam shower, and access from the double garage to the mud/laundry room complete the main floor.
The mostly finished basement includes a freshly painted recreation room with a gas fireplace, a space used as an exercise area (previously used as a 4th bedroom), ample storage, and an awesome workshop area. A Generac generator adds extra convenience. Enjoy the fenced backyard with an invisible dog fence, perfect for campfires and sunsets. Don’t miss this fabulous home in a great community, just 5 minutes from Grand Valley, 12 minutes to Orangeville, and under an hour to Brampton, Mississauga, and Newmarket.
The mostly finished basement includes a freshly painted recreation room with a gas fireplace, a space used as an exercise area (previously used as a 4th bedroom), ample storage, and an awesome workshop area. A Generac generator adds extra convenience. Enjoy the fenced backyard with an invisible dog fence, perfect for campfires and sunsets.
Don’t miss this fabulous home in a great community, just 5 minutes from Grand Valley, 12 minutes to Orangeville, and under an hour to Brampton, Mississauga, and Newmarket.






WELCOME TO 65 FINDLAY DRIVE
Welcome to 65 Findlay Drive in Collingwood. This 4 bedrooms (2+2), 2.5 bath home is situation on a 49 x 149 ft premium lot backing onto Town owned Environmentally Protected land providing lots of privacy. Inside your new home, you will love the 10 foot ceilings on the main floor, crown moulding, gas fireplace, tiled entry, engineered flooring, open concept for entertaining, California shutters, sunshade blinds and lots of natural light throughout. The kitchen features granite counters, tiled backsplash, stainless steel appliances with gas stove and a walk-out to your 2-tiered deck with gas line for BBQ and overlooking your beautifully maintained backyard and privacy behind. The large main floor primary bedroom offers a walk-in closet and 4pc ensuite with granite counters, backsplash, double sink, heated floors and separate soaker tub. The finished lower level features lots of windows, a walk-up to the backyard, spacious rec room, 3pc bath and 2 large bedrooms. Extra bonus items include your paved driveway with enough room for 4 vehicles, garage with inside entry and man-door at the side.
OFFERED AT: $1,249,900

705.606.0183
gweeks@royallepage.ca
gregweeks.ca
Over 3,600 sq ft of finished living space! Sought after Mountain View Estates with lots of privacy on your 90 x 224 ft lot and as an added bonus, you have shared ownership access to 6.3 acres of trails and the Silver Creek. Enjoy morning coffee on your covered front porch or an evening beverage on your back deck overlooking mature trees and beautifully maintained gardens. This 3 beds (plus Den in basement), 3.5 bath custom family home features a main floor primary bedroom with Maple flooring and your own ensuite. A number of recent upgrades including: Exterior stucco repainted in 2022; new furnace 2022; paved driveway 2022; new eavestrough 2021; garage door, insulation and pot lights 2022; new rear deck 2023. Main floor is highlighted by spacious foyer, large dining room with wood burning f/p and California Shutters, open concept livingroom/kitchen that features freshly sanded and stained ash floors, a beautiful feature wall, loads of natural light, granite counters, 5 burner gas cook-top and plenty of space to entertain.
OFFERED AT: $1,599,000




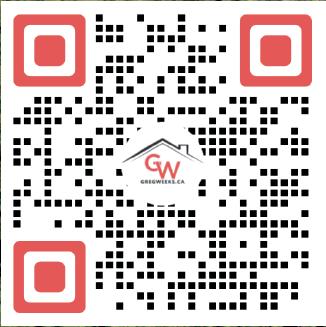






TALK ABOUT MOVE-IN READY AND THE WOW FACTOR
227 Roy Drive in Stayner has seen a number of recent improvements that you’ll be sure to love! This 3 beds (2+1), 3 bath bungalow backs onto the trail and gives you a nice peaceful fully fenced backyard with privacy screening. From the time you arrive, you’ll notice the widened entry way with armour stone, interlock, gardens and night lighting. Stepping inside the home is beautiful new engineered hardwood flooring, updated doors with hardware. The Family Room is highlighted with the floor to ceiling shiplap gas fireplace with barn beam mantle. Your new modern kitchen features quartz counters, eat-in island, stainless steel appliances, built-in microwave, tile backsplash, upgraded light fixtures and plenty of space for a dining table with walk-out to your 23x12 ft deck. The beautiful flooring continues in both bedrooms and in your large 11’9x19’4 primary bedroom you’ll notice the built-in wardrobes, walk-in closet, a window-box to sit back and relax and a 4pc ensuite with soaker tub and tiled shower. The main floor provides lots of natural light!
OFFERED AT: $834,900


4 bedroom (2+2) Raised bungalow at 293 Robinson Street offering a bright, inviting atmosphere with natural light flowing throughout. The main floor features a spacious living room, a kitchen/dining area with coffee station, gas stove and a walk-out to a side deck (complete with a gas line for your BBQ), two bedrooms, and a recently upgraded 4-piece bath. The lower level offers a cozy rec room with a gas fireplace, two spacious bedrooms, a 2-piece bath, laundry room with gas dryer, ample storage space and large windows allowing for plenty of light. Recent upgrades include shingles and eavestroughs with leaf guard (2022), an owned gas hot water heater (2022) and stay comfortable year-round with the 2020-installed ductless heat pump system, which provides both heating and A/C. This home is move-in ready and perfect for anyone looking for a well-maintained, low-maintenance property in a desirable Collingwood being close to Schools, downtown and Collingwood’s Trail System. The home also features a 200-amp electrical panel, and newer upstairs windows. Above grade square footage approximately 936 with the lower level approximately 835 sq ft.
OFFERED AT: $699,900










Gateside Chalets redefines luxury in the heart of Blue Mountain, just two hours from Toronto. Surrounded by natural splendor, our modern suites and exceptional amenities provide the perfect escape from city life. Experience the tranquility and elegance of Gateside living.
Our chalets are thoughtfully designed to accommodate every traveler. Whether you are seeking a peaceful solo retreat, a romantic getaway, or a memorable family vacation, Gateside Chalets offers something for everyone.
Book Your Escape Today
Featured On:










Real estate is a strong hedge against the
































Welcome to this stunning Thornbury bungaloft, where luxury meets functionality. Expansive windows flood the open-concept space with light, anchored by a 60,000 BTU gas fireplace. The chef’s kitchen features high-end appliances and marble/quartzite finishes. Engineered hardwood runs throughout, with a 9-ft ceiling walkout basement. Enjoy a deck, patio, and firepit. Moments from Thornbury’s shops and Georgian Bay, this is modern living at its finest.
Experience luxury in this custom-designed home by Guthrie Muscovitch, blending industrial loft style with chalet warmth. Nestled in Mountain View Estates on a rare double lot, this 4,547 sq. ft. home offers 4 beds, 3.5 baths, vaulted ceilings, and a chef’s kitchen. The primary suite features a gas fireplace, den, and hot tub access. Enjoy an inground pool, cabana, fire pit , and private trails. Minutes to Collingwood, Blue Mountain, and top ski & golf clubs.








This 6-bed, 5-bath home spans 5,000+ sq ft.
Soaring ceilings, a chef’s kitchen with Thermador appliances, and a stunning primary suite with hill views. Steps to trails, golf, and ski clubs.

This 25-acre estate blends luxury, sustainability, and natural beauty with panoramic views of Beaver Valley, Blue Mountains & Georgian Bay.

Renovated 2-bed, 2.5-bath townhome with modern updates, a finished basement, dog wash, hot tub, landscaped yard & golf course views & mins to Blue Mountain!
Top-floor corner unit at The Galleries in Collingwood with natural light, Osler views, oversized bedrooms, in-suite laundry & great amenities!


Tucked away in a family-friendly Collingwood neighbourhood, this 3-bed, 1.5-bath home backs onto scenic trails and is minutes from downtown, the YMCA, and the arena.
Bright 3-bed, 2.5-bath end-unit in Ruperts Landing with updated kitchen, gas fireplace, balcony & top amenities. Minutes to skiing & trails!

Renovated post-and-beam home with 3,600+ sq ft of modern living. Private lot, brand-new kitchen, refreshed interior, wood-fired sauna. Minutes from Osler Ski Club and Collingwood.

Freshly painted 2-bed, 2.5-bath townhome with gas fireplace, balcony, laundry, den & great amenities. Walk to downtown, 15 mins to Blue!

Stunning end-unit townhome in Collingwood’s Shipyards! 3 beds, 3 baths, a main-floor office/den, and an unbeatable location just steps from amenities, shops, and dining.





















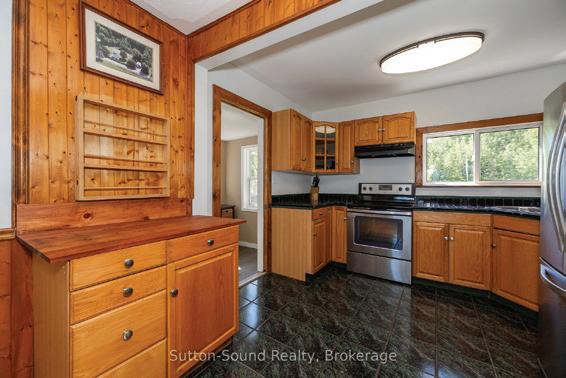


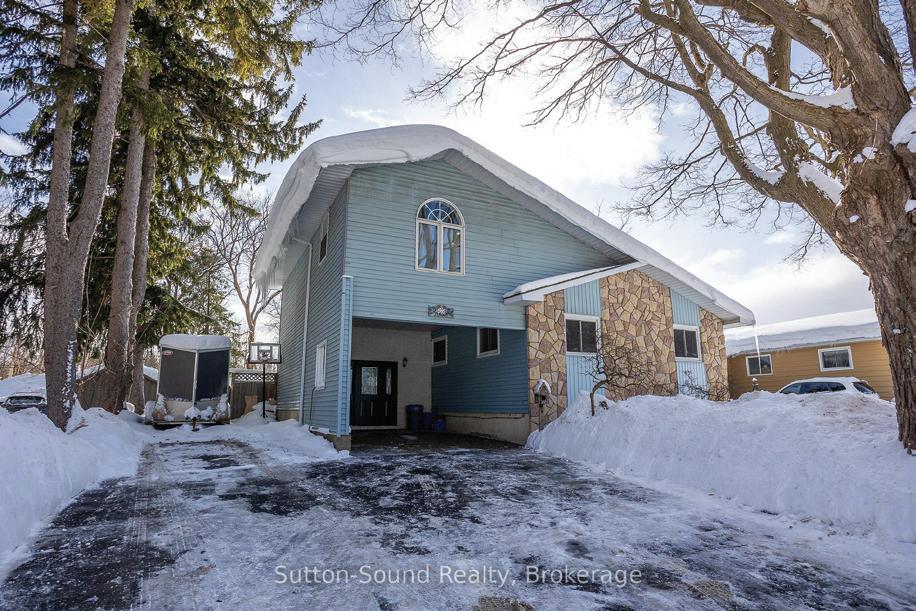

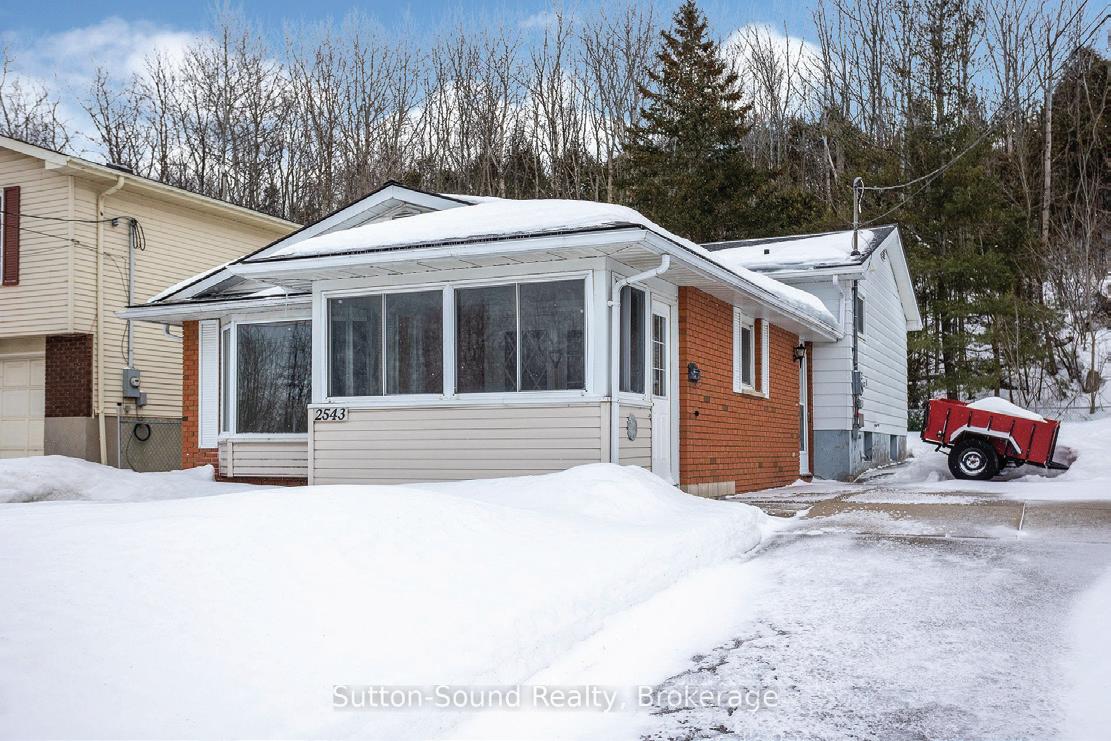




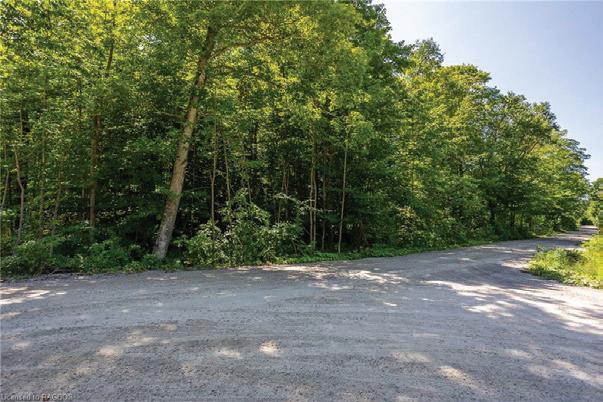




Enjoy water views from nearly every room in this 2+2 bed, 2-bath home on Lake Eugenia. The main floor features a bright living room with cathedral ceilings, a propane fireplace, and deck walkouts from both the dining area and primary bedroom. The finished walkout basement offers 9’ ceilings, a woodstove, and flexible space. With 169’ of shoreline, a kayak ramp, boat launch, marine railway, and double garage, it’s set up for easy, year-round lake life.
2+2 BEDROOMS | 2 BATHROOMS | PRICE: $1,895,000 142 LAKESHORE BLVD., LAKE EUGENIA | MLS® X12069981



Set on 2.7 acres just minutes from Markdale and 5 minutes to BVSC, this property blends peaceful country living with everyday function. The updated kitchen has a woodstove and sunny breakfast nook that opens to a private yard. A 2-storey timber frame addition adds a stunning great room and upper-level primary bedroom. You’ll also find a main floor office, laundry, attached garage, and outside—a courtyard, pond, old barn, greenhouse, and detached garage with workshop.
4 BEDROOMS | 2 BATHROOMS | PRICE: $995,000 795099 EAST BACK LINE, GREY HIGHLANDS | MLS® X12069953


WELCOME TO YOUR NEXT CHAPTER

3 BEDROOMS | 2 BATHROOMS | PRICE: $1,350,000 15 MOUNT HAVEN CRESCENT, GRAND VALLEY | MLS® X11988195



Located in an estate subdivision, this energy-efficient bungalow sits on 2.57 acres with maple hardwood floors and a semi open-concept layout. A cathedral-ceiling living room and dining area share a stunning double-sided stone fireplace. The kitchen features a large island and opens to a covered deck. Includes a main-floor office, ensuite in the primary bedroom, walk-in pantry, laundry with garage access, and a full, partially finished basement. Invisible Fence included. An easy commute to the city, yet worlds away. LOCAL
The Bakery of Flesherton is more than a business—it’s a cherished local gem where comfort food meets community. Located on a major highway in the heart of town, this turnkey operation comes with a loyal following and strong reputation. Whether you’re a seasoned entrepreneur or a dreamer with a passion for pastries, this is your chance to bring fresh ideas to a beloved space. Ready to roll up your sleeves and add your own flavour? Let’s chat!
TOTAL MAIN FLOOR AREA: 1800 SQ FT | RETAIL SPACE: 800 SQ F T | PRICE: $350,000
6 SYDENHAM STREET (HWY 10), FLESHERTON | MLS® X11927480











3 BEDS • 2 BATHS • 0.26 ACRES • $975,000 This move-in ready 3-bedroom, 2-bath bungalow in Goderich offers coastal living just a block from Lake Huron, waterfront trails, and a lakeside park. Built by Heykoop Construction just two years ago, the home features modern upgrades, including a kitchen with quartz countertops, ceiling-height cabinetry, a large island, and stainless steel appliances. With a doublecar garage wired for electric vehicles, the home also includes BBQ gas lines and hot tub rough-ins for future enhancements. MLS #X11889549








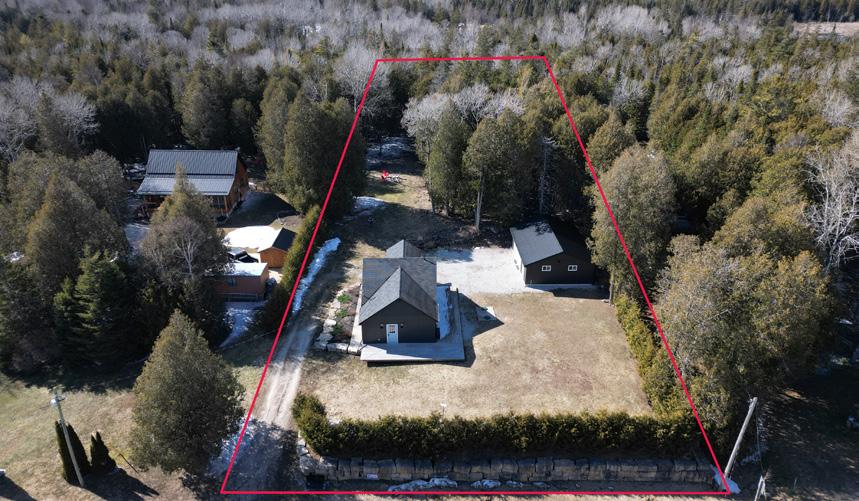
$599,000 Completely renovated storey and a half year round home or cottage, located in the hamlet of Stokes Bay. Home/cottage shows very well - has three bedrooms and two bathrooms. Main floor has kitchen with walkout to deck and concrete patio, large combination living and dining area, with plenty of lighting; bedroom and a three piece bathroom. Second level has two bedrooms and a four piece bathroom. Extra storage underneath the staircase. Home/cottage is carpet free. There is a detached double car garage that allows for plenty of storage. Exterior of the home/cottage is vinyl siding for easy maintenance. Enjoy gathering around the firepit for a campfire in a private setting. Property comes completely furnished and ready for possession. Great property to start making notable memories on the beautiful Bruce Peninsula. A short drive to Black Creek Provincial Park where you’ll find a lovely sandy beach there is a boat launch at the Government Dock. Property is located on a year round paved municipal road. Rural services are available. Taxes: $2412.78 for 2025. A must see!



$419,000 This well maintained home or four season cottage - in the hamlet of Stokes Bay. Home/cottage has been completely renovated throughout! The interior has a newer kitchen, flooring throughout, bathroom, and the two bedrooms on the second level has been totally upgraded. Main floor has a bedroom and a four piece bath with combination laundry. Spacious mudroom just off from the kitchen. There is a walkout to patio from the dining area. Home is heated with propane and electric baseboard heat. 100 amp hydro service. The exterior is vinyl siding and the roof is metal. Property is beautifully landscaped with a waterfall and pond, and the gardens are well maintained. Comes completely furnished and ready for possession. Rural services available such as garbage and recycling pick up. Taxes:$ $1090.39. Lot size is 66 feet wide by 165 feet deep. A short drive to the Government Dock and Black Creek Provincial Park where you’ll find a beautiful sandy beach. Property is a pleasure to show!



$654,000 Welcome to 8 Carter Road, nestled on the picturesque Bruce Peninsula. This unique, three-season, three-bedroom waterfront cottage is hidden amongst the cedars, offering stunning views of Georgian Bay. For decades, it has been a beloved family haven, now awaiting a new owner to build enduring memories. This distinctive fifteen-sided, two level cottage boasts three bedrooms, a one-piece bath (shower), and a separate two-piece (sink and toilet). It features a spacious open concept leading to a deck, complemented by a cozy woodstove in the kitchen. Enjoy the screened in porch just off from the mud/utility room. Recent updates include newer flooring, sink, toilet, water system, UV, and an insulated shower and mud/utility room. The upper level serves as a conservatory with panoramic views. The roof, upgraded with hurricane-grade IKO shingles, is three years old. Descend the escarpment stairs to the waterfront deck for relaxation, swimming, or to savor the view. Property is ideal for family escapes, it’s accessible all year via a no exit municipal road and is just steps from the Bruce Trail, centrally positioned between Lion’s Head and Tobermory. A great property to begin family memories! Annual taxes are $3387.55.





103 LAKEWOOD COUNTRY LANE, NORTHERN BRUCE PENINSULA, ON N0H 1W0
$625,000 | MLS®#: X12056000
Relocate, Retreat and Relax on the Bruce Peninsula! Built in 2005, this 1,600+ sq ft Bungalow offers 3 bedrooms, 2 full baths, on your very own 1.6-acre lot. Spacious eat-in kitchen with a large island, tiled flooring & solid wood cabinetry. A wall of windows graces the living room. The propane fireplace with stone surround and wood mantle anchors the living room, while the vaulted ceiling provides an airy feel. The primary bedroom features an ensuite with walk-in shower, large walk-in closet & access to the deck. Guest bunkie. Detached garage, insulated with concrete floor. Lakewood Community offers trails, boardwalk along West Little Lake & more.



55 TRILLIUM CROSSING, NORTHERN BRUCE PENINSULA, ONTARIO N0H 1W0
$745,000 | MLS®#: X12055998
Home/Cottage Set in an Exclusive Community. Your dream home is ready and waiting! Expansive, open-concept living area with soaring 13’ vaulted ceilings & wall of windows flood the space with natural light. Propane fireplace framed by stunning stonework. The living room opens directly to the deck, complete with a screened-in dining area & gazebo. The primary bedroom offers a walkout to the deck, spacious walk-in closet, and ensuite privileges. In the fully finished walkout basement, enjoy the 3-piece bath, which features a cedar-lined sauna. Lakewood Community offers access to private trails, West Little Lake & communal amenities.



351 EAGLE ROAD, NORTHERN BRUCE PENINSULA, ONTARIO N0H 2R0
$647,000 | MLS®#: X12006239
Escape to the country in style! This newly built home/cottage offers modern conveniences while being placed in a peaceful, natural setting. Located on a year-round, paved road close to Tobermory, amenities and recreation. Steps away is access to Bruce Peninsula Natural Park hiking trails. 1,400 sq ft 2-level home offering 3 bedrooms, 2.5 baths. Primary suite feat. WIC & ensuite. Open concept living space, perfect for entertaining. Dine in style under the covered back deck! ¾ acre, circular driveway & more!




Your Bruce Peninsula Real Estate Team



21 GRANT WATSON DRIVE, NORTHERN BRUCE PENINSULA, ON N0H 2R0
$1,345,000 | MLS®#: X12052551
Your dream waterfront property in the heart of Tobermory. Enter the winding driveway and arrive at your own slice of paradise! This 2 storey, 4 BR / 2 BA, 4-season home sits on a private 1-acre lot. Breathtaking views through the impressive wall of glass doors, allow for natural light to pour into the open plan living space. A beautiful stone fireplace sets the mood. The main floor walkout provides easy access to an outdoor seating area. Separate detached garage provides additional storage or parking. Stairs lead directly to the rocky shoreline, ideal for swimming, kayaking or relaxing by the water’s edge. Located within walking distance of Tobermory.



156 MILLER LAKE SHORE ROAD, NORTHERN BRUCE PENINSULA, ON N0H 1Z0
$1,099,000 | MLS®#: X12046902
Waterfront HOME PLUS COTTAGE. 2 bedrooms, two storey home plus a 2 bedroom three-season bungalow cottage. The 1,336 sq ft home features a bright & airy open concept kitchen, dining room & living room with a walkout onto the full-width deck. Fully finished lower level features the spacious primary bdrm, laundry & bath with a jetted tub. Entertain with ease in the separate three season cottage which has a living room & kitchen/dining area facing the lake, 2 bdrms & bath. Detached 20x24 garage/workshop. 8’x8’ ‘treehouse’ bunkie. Miller Lake is the largest inland lake on the Bruce Peninsula and is perfect for all water activities.



90 GREENOUGH POINT ROAD, NORTHERN BRUCE PENINSULA, ON N0H 2M0
$1,450,000 | MLS®#: X12000369
Breathtaking Sunsets. Ocean-Like Vistas. Turn-Key Opportunity. This 3,100 sq ft year-round home or cottage sits on a private, 1.9-acre lot. Featuring 164 ft of natural shoreline & Western exposure, the waterfront will take your breath away! Explore your own forested landscape tucked away in this peaceful and protected ecosystem. A covered deck awaits you, wrapping around 3 sides of the home. Entertain easily in this professionally decorated home featuring open concept living, built-in speaker system & home theatre! 3+1 beds, 4.5 baths, generator, in-floor heating & more!
Waterfront Acreage Homes Recreational Properties

519.596.2255



3 BD | 2 BA | $3,995,000

Epic waterfront offering! Proudly owned by the same family for 74 cherished years, this is the opportunity you have been waiting for on one of Lake Huron’s most coveted beaches. Only a few select lakefront properties offer this much waterfront. This exceptionally rare and unique property sits on a private highly desired street and offers 380 ft of prime sandy lakefront. An absolute must-see with original cottage, garage and a quaint, Grandfathered-in boathouse. Enjoy the benefits of unobstructed tranquil views of Lake Huron, mesmerizing sunsets of Ontario’s West Coast and complete privacy and solitude due to the expanse of the property.

519.955.0664 mitch@lakerangerealty.ca www.lakerangerealty.ca










4 BEDS • 4.5 BATHS • 3,248 SQFT • $1,399,000 Welcome to this exquisite custom-built 3 + 1-bedrooms, 4.5 bathroom home, designed for elegance and comfort. Featuring an open-concept layout with 13-ft ceilings throughout, this home offers an expansive and airy feel. The living room and primary suite boast coffered ceilings, while the second bedroom showcases a beautiful vaulted ceiling, adding to the architectural charm. The upgraded chefs kitchen is a masterpiece, equipped with premium appliances, quartz countertops, a large island, and custom cabinetry, making it perfect for entertaining. The spacious primary suite offers a spa-like ensuite and a walk-in closet. Unwind in your private wellness retreat for tranquility , complete with radiant heated floor in all ceramic tiles area, a custom sauna, steam room, hydrotherapy tub, massage area, and serene relaxation space. Designed for the ultimate spa experience, this sanctuary offers the perfect escape from everyday stress, right in the comfort of your own home. Whether you envision this space as your private oasis or a potential luxury spa business, the possibilities are endless! Seize this rare opportunity to own a home that doubles as a wellness retreat or a potential income source! MSL# X12049892
Call Gino Cortese at 416-453-8553 or visit my website below for more information


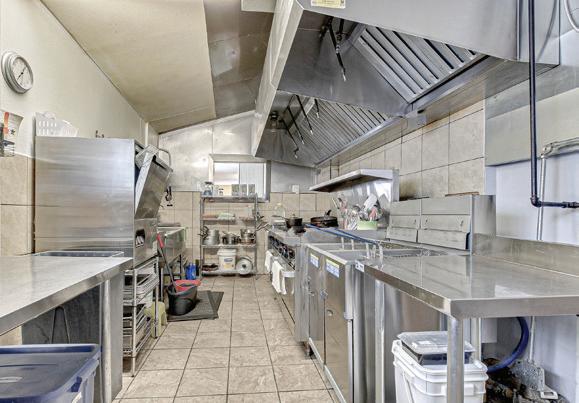


2 BEDS • 3 BATHS • 1,900 SQFT • $699,900 . Commercial Opportunity in Terrace Hill Brantford. Unlock the potential with this freestanding brick and metal-sided commercial property, perfectly located in the residential area of Terrace Hill. This ground floor commercial space previously operated as a cafeteria serving non-alcoholic beverages is vacant and ready for its next venture. C7, RC zoning allows for such uses as delicatessen, pharmacy, daycare, office, convenience store etc. It’s licensed to seat 30. There is a 2 bedroom residential apartment on the upper level. Situated on a corner lot offering prime exposure and excellent visibility. This property offers endless opportunities for investors and business owners alike. Don’t miss out on this exceptional investment opportunity and book your showing today.




Your search ends here! This exceptional two-story residence, nestled at the peaceful end of a cul-de-sac, offers an unparalleled family lifestyle. Boasting over 3,000 sq ft of refined living space, this 4+1 bedrooms, 3 bathrooms home features a double garage and a stunning inground 39’ x 19’ SALT WATER POOL with pool shed. Enjoy seamless entertaining in the open-concept main floor, showcasing a custom kitchen with granite countertops, a stylish island, and a glass tile backsplash. The living room, complete with a gas fireplace and custom built-ins, flows effortlessly into the dinette. Step outside to a stamped concrete patio and pool area, perfect for enjoying breathtaking northwestern views and amazing sunsets. With a finished basement offering a spacious recreation room, additional bedroom/office, and rough-in for a future bath, this home provides ample space for everyone. MLS 40709902. $1,097,500

A stunning departure from the ordinary. Tucked away on a private cul-desac, this enclave of 14 exclusive, executive, Brownstone Townhomes sets a new standard of luxury and peaceful living. With a panoramic view of the Nith River and Scott Park, this end unit condo is one of the four original units, offering 2,000 sq ft of finished space with a timeless interior and modern finishes. Constructed with top-quality ICF and adorned with custom brickwork, the home exudes elegance with its hammered copper eaves and downspouts, crown molding, and gas fireplaces. The open concept main floor features a chef’s kitchen that flows seamlessly into the living area, highlighted by a back wall of windows overlooking a custom balcony and breathtaking river views. Upstairs, you will find two generously-sized bedrooms, each with a walk-in closet and the most spectacular tiled ‘wet room’ ensuites. MLS 0706504. $995,700


Discover your dream family home in the heart of Plattsville! This inviting bungalow at 272 Fennel St offers close to 1,240 sq ft of above grade comfortable living, perfect for creating lasting memories. Enjoy a warm, welcoming community with easy access to KW, Cambridge, and Woodstock. Inside, find 3 bedrooms with hardwoods and laminate flooring, and 2 full baths including a 4 pc on the main floor, and a full 3 pc in the basement. Buyers will love the open-concept living area featuring a spacious eat-in kitchen a walkout to a deck overlooking the mature fenced yard. The finished basement provides additional space for recreation and guests. There is a full laundry room and tons of storage space. Outside, a spacious yard with a garden shed and deck are ideal for family fun, entertaining and gardening if you wish, while the 1 1/2-car garage and doublewide driveway offer ample parking. MLS 40702706. $739,900

Looking for a perfect family home in a quiet sought after area? 4 Hickory Lane could be the answer you have been waiting for. This location is fantastic... located within walking distance of Lake Margaret and Pinafore Park and an easy drive to the amenities that the City of St. Thomas has to offer. It is a short drive to London and not far to the beaches of Port Stanley. This raised bungalow features 3 bedrooms on the main level with new carpet, 2 full 4 pc baths (one on each level), spacious eat-in kitchen with generously sized dinette area with walk out through patio doors to a large deck overlooking a fully fenced, well cared for yard and property. The basement is fully finished and offers a huge rec room, and an additional bedroom/games room with wall to wall closets with ample room for storage. This space could be great for those looking for multi-generational living accommodations. MLS40703311. $649,999



Jay knows Oxford County well as he has lived in Springford, Tillsonburg, Brownsville, Norwich and Woodstock which he has called home for the past 25 years. He lives in Woodstock with his beautiful wife Lisa and 2 grown sons. Jay enjoys spending time with his family and friends, travelling, watching and playing sports, walking, listening to podcasts and music as well as volunteering. Jay has been very involved in the community and has volunteered with Woodstock Minor Hockey, Woodstock Minor Baseball, the Future Oxford Partnership and most recently at Operation Sharing.
Jay has a deep understanding of project management and relationship building which are key components, as well as the reason why he has chosen to pursue real estate as a profession. Jay has experience in the processes of buying and selling single family homes, new builds, as well as multi family homes. He is ready to service whatever needs you have when it comes to buying, selling or investing in real estate. You can trust that Jay will put 110% effort into ensuring you are satisfied and happy with your next real estate experience. Jay can be reached at (519) 536-6542 or by e-mail at jfriesensells@gmail.com.






$849,900
You have to see it to believe it! This absolutely MOVE-IN ready home in a great location with in-law suite or multi generational living potential is waiting for you. The open concept main floor is incredibly bright with natural light due to the many large windows, has hardwood floors, a modern kitchen with granite countertops and gas stove, a dining room with a tray ceiling and access to the two tiered deck through large patio doors, and a living room with vaulted ceilings that will make you feel right at home. The main floor also hosts 2 nice sized bedrooms and a 4 pc bath with a granite countertop. Dreams do come true, make this your home today!
$599,900
Are you searching for a 4-bedroom family home in a great neighbourhood? Welcome to 545 Grace St. This 4 bed 2 bath home features a partially finished basement and detached garage. This classic home has granny-suite potential. With tall ceilings and lots of character, this home has plenty of space for your family to enjoy. The covered front porch is a great place to enjoy your morning coffee, or if you want some privacy, the back patio is a great place to relax. The main floor features a large dining room, spacious living room, kitchen with an island, sun room and a full bathroom. Upstairs features 4 spacious bedrooms and a bathroom, along with builtin storage in the hallway. This home is close to amenities such as downtown shopping, schools, walking distance to the library, many parks and beautiful mature neighbourhoods to walk through. This could be your perfect family home. Book your showing today!
$359,900
Have you been looking for a pristine 2 bedroom, 2 bath home that is worry and maintenance free? This wonderful residence has a newer kitchen (2012), and is move in ready with an open concept kitchen / dining room / living room with patio doors to a terrace balcony. A large entryway closet and storage room off the main foyer are perfectly placed for great functionality. The Primary bedroom has an ensuite 4 pc bathroom and a spacious walk-in closet. You will also find another generous bedroom and a 2nd - 4 pc bathroom. In suite laundry hook ups are present, also on-site laundry facilities can be utilized. Also Included are the fridge, stove, and dishwasher. Parking is simple and hassle free. Conveniently located minutes from 401/403, great shopping, Southside Park for all your exercise and relaxation needs, with many restaurants close by for your dining pleasure.



519.535.0357
jgalesellshomes@gmail.com www.jennygsells.com



PIGEON LAKE
3 BD | 2BA | $949,900
Lakefront retreat at Pigeon Lake! This stunning property offers breathtaking views, direct water access, and a peaceful setting—perfect for relaxation or adventure. Don’t miss this rare opportunity to own a piece of paradise!
70 SUMCOT DRIVE
GALWAY-CAVENDISH & HARVEY, ON K9J6X2
3 BD | 2 BA | $789,000
Nestled in the quiet hamlet of Buckhorn Estates sits this custom built (in 1999) 3 bedrooms, 2 baths ranch bungalow on a lovely .76 acre treed lot. There’s plenty of privacy out the back as it abuts crown land. Enjoy nature from your beautiful deck or enclosed gazebo. Inside this bright cheerful home features 3 large bdrms on the main floor, sunroom with lovely fireplace, large living room and large eat in kitchen, with access to oversized garage. For the extended family, the lower level has separate walk out, full kitchen, bathroom, large family room, flex room - plenty of room for the in-laws. For the water enthusiasts enjoy Deeded access to Buckhorn lake, boat launch with access to the Trent System. Located close to Buckhorn, easy travel to Peterborough, this lovely family home is a must to see!


4 THORNWOOD DRIVE, ANCASTER, ON L9G 1A4

3 BEDS | 1.5 BATHS | 2,236 SQ FT | $1,475,000
Close your eyes & picture YOUR DREAM HOME! This lot offers just that, with space for at least 4,000 sq ft, 2 storeys, beautiful roof lines & exquisite landscaping. Now go one step further and ask yourself where YOUR DREAM HOME exists? At 4 Thornwood Drive, we have the PERFECT LOCATION. Nestled in the HEART OF OLD ANCASTER, sitting proudly on the corner of Thornwood Drive and one of the most prestigious addresses in Southern Ontario, LOVERS LANE! Surrounded by mature trees, beautiful Custom Homes & Original Homes that all exist in unity. These SOUGHT AFTER LOCATIONS become the place where “smaller original homes” on LUSH LOTS become the starting point for “GRANDFATHERED” NEW HOMES or where COMPLETE NEW BUILDS BEGIN. To START YOUR JOURNEY from simply just “dreaming…CALL TODAY and book an APPOINTMENT to see where DREAM can become REALITY. This property could be turnkey, be renovated or have a new build in it’s place. This OPPORTUNITY will not last long!










1 - 121 FIDDLERS




4 BEDS • 4.5 BATHS • 2750 - 2999 SQFT • $1,699,900 Welcome to Unit 1 at the Reserves Residences on Fiddlers Green, an extraordinary contemporary masterpiece that defines the term luxury living. Tucked away in a private and prestigious gated collection of homes located in the heart of Ancaster and perfectly situated within proximity to Toronto, Oakville, Burlington, and Niagara. Minutes to the Hamilton Golf and Country Club, Hamilton Airport, conservation areas, world-class shopping, dining, entertainment, and lifestyle, as well as top elementary schools, colleges, universities, and hospitals, this location has it all. Upon entering this 4 bed, 4.5 bath dream home featuring 3571 sq ft of perfectly curated finished living space on three levels, you are welcomed by the bright, sun-filled open concept living area featuring 10ft ceilings and 8ft doors on the main lvl, which lead to the well-appointed kitchen, worthy of any design magazine, highlighted by selected Wolf stainless steel appliances and plenty of custom Barzotti cabinetry to store all of your culinary needs. The kitchen also features a large island perfect for entertaining guests. Both the kitchen and pantry are stunningly finished in matching solid surface countertops and cabinetry. Just off the kitchen is the dining room, making this the perfect layout and an entertainers dream. Ascend to the second level of the home up the beautiful custom wood and black wrought iron staircase, and you are greeted by 9-foot ceilings, 3 perfectly planned bedrooms, and the primary retreat. The impressive primary features a private balcony, the perfect spot to unwind with a glass of wine and take in the beautiful scenery. The primary bedroom ensuite features a spa-like retreat; enjoy a relaxing bath in the soaker tub or a soothing shower in the large luxury shower enclosure, allowing you to destress the day away in complete tranquillity and privacy. The basement is thoughtfully laid out with a rec room, full bathroom, flex space/office/bedroom, and an open space perfect for yoga or a workout space. JERRY CINO BROKER 647.969.1488 jerry@harveykalles.com


3,434 square feet of elegance, highlighted by a stunning living room offering panoramic views of Lake Ontario. Set on a prime waterfront lot, this property boasts unparalleled views and a lifestyle of opulence. The sunlit living room showcases a picturesque lake view through wallto-wall windows, creating a cozy atmosphere for intimate gatherings or stylish entertaining. The chef-inspired kitchen is equipped with highend appliances and a spacious island for hosting. Five above grade bedrooms, three bathrooms, including a master suite with a spa-like ensuite bathroom provide ample space for family and guests. Situated in a prestigious lakefront community, this home presents a unique chance to embrace lakeside living at its finest.




Escape to this stunning 4-season cottage on Jack Lake! Completed in 2023, this luxurious retreat offers breathtaking views and exceptional amenities. The open-concept living area features vaulted ceilings and expansive windows showcasing the lake. A spacious deck is perfect for entertaining or relaxing while enjoying the scenery. With 2+2 bedrooms and 4 bathrooms, there’s room for everyone. Enjoy a private dock, lakeside firepit, and a covered patio with a fireplace for year-round enjoyment. A 3-car garage adds to the convenience. Embrace the ultimate lakeside lifestyle!


6850 Millcreek Drive, Mississauga,


Exceptional Luxury Living in Paris, Brants Premier Family-Friendly Community. Nestled on a pristine, lush corner lot, this exquisite residence offers a rare opportunity to own a masterpiece in one of Brants most sought-after neighbourhoods. The ‘Carnaby Homes White Rose Model’ spans approximately 3,528 sq.ft of unparalleled craftsmanship. Designed with meticulous attention to detail, this home exemplifies refined living, featuring a separate family room, formal living and dining rooms, and a den, all on the main floor. stunning quartz countertops, & a breathtaking quartz backsplash. Whether you’re preparing a family meal or hosting guests, with a large central island offering additional seating and workspace. A beautifully appointed home office provides the perfect space for quiet work or study, enhancing the homes versatility. An elegant media room on the 2nd floor creates a private escape for movie nights or leisure, The convenience of a dedicated laundry room on the 2nd floor further elevates the home’s practicality. At the same time, a separate entrance to the unfinished basement offers limitless potential for expansion, whether as additional living space, a home gym,or even a revenue-generating rental unit. Exquisite Upgrades Overview: Investment of Over $80,000 in Premium Enhancements 69 Elegant Pot Lights: Strategically installed to create a warm and inviting ambiance. 2 Stylish Accent Walls: Featuring bespoke designs that serve as stunning focal points, enhancing the overall aesthetic. All-New Light Fixtures: A curated selection of sophisticated fixtures that elevate the interior design and provide optimal illumination. Refined Wallpaper and Lighting in the Powder Room: Tastefully chosen wallpaper paired with ambient lighting creates a luxurious sanctuary for guests. Wainscoting Wall Treatment: Beautifully detailed wainscoting that adds a touch of timeless elegance and architectural interest.

Shariq Qureshi BROKER
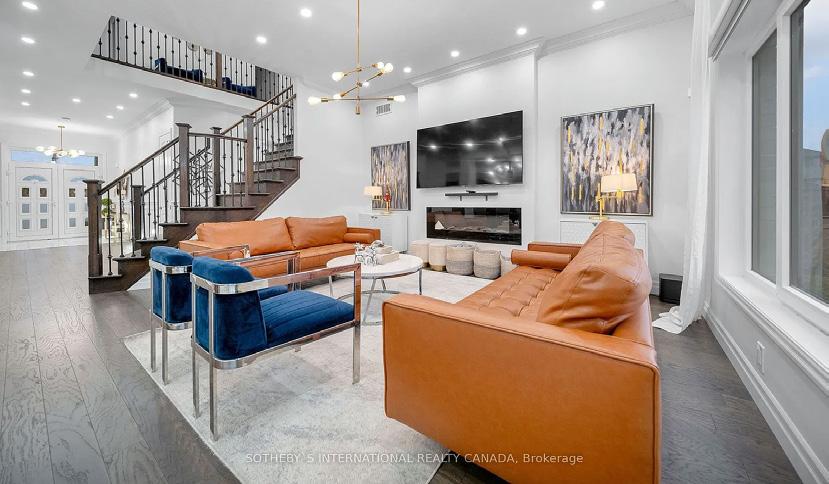












22-1155 PARAMOUNT DRIVE, STONEY CREEK LISTING PRICE: $5 99,900
This luxurious end-unit townhome offers 3 bedrooms, 2 baths, and over 1,700 sq ft of stylish living. Highlights include a chef’s kitchen with granite island, top-tier appliances, open-concept living/dining, main floor laundry, a private balcony, and a versatile lower level. The fenced yard features a stunning 2024 aggregate patio with glow stones. Energy-efficient updates include a new garage door, heat pump (2023), and furnace. Located in the sought-after ‘Heritage Green’ neighborhood near parks, trails, excellent schools, and endless amenities. Low-maintenance living with condo fees covering snow removal, water, and exterior care—it’s not just a home, it’s a lifestyle.

206-455 CHARLTON AVENUE E, HAMILTON


LISTING PRICE: $484 ,900
Discover unparalleled views from this exquisite 796 sq ft two-bedroom, two-bath boutique-style condo and features underground parking—a true urban gem! Revel in breathtaking vistas of natural beauty and the shimmering skyline at night. Modern upgrades include elegant stone countertops, sleek cabinetry, top-of-the-line stainless steel appliances, in-suite laundry with washer/dryer, and a spacious full-size locker.


CHARMING home on a large, beautifully landscaped lot within walking distance of schools, parks, shopping, and downtown Grimsby. Bright and spacious foyer. All rooms lead to the kitchen, which is truly the heart of this home. Gracious living room and dining room with a natural gas fireplace. Four generous bedrooms. Family room and sunroom. Unspoiled attic walk-up has huge potential. MF laundry. Easy QEW access.

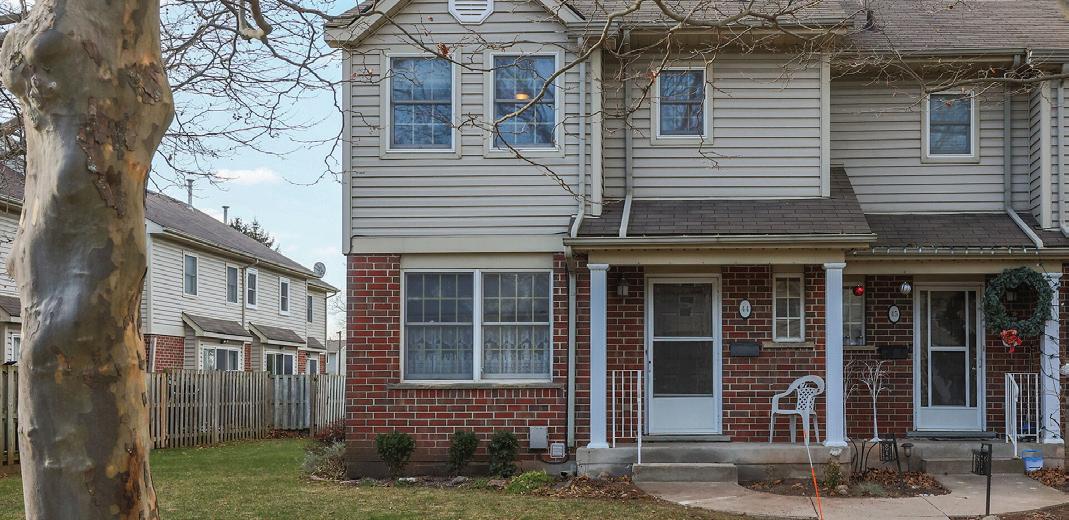

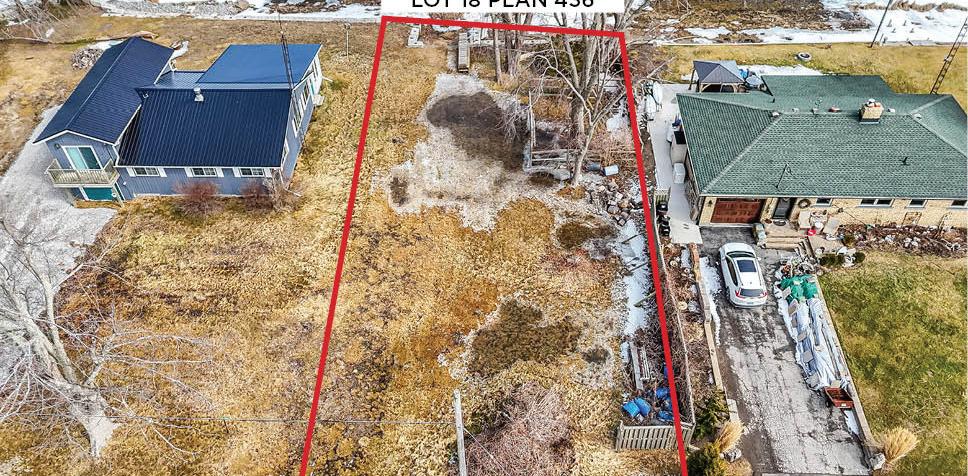






No detail has been overlooked in this magnificent bungalow nestled against the Niagara Escarpment & steps to Downtown shopping, dining & the Bruce Trail. The gracious foyer welcomes you into the over 3,600 sq ft home where custom crown mouldings, 12’ ceilings & wide wood plank floors are seamlessly integrated with modern luxury finishes. Open plan kitchen, living room & dining room are perfect for entertaining! Gorgeous kitchen features copper sinks, Thermador gas range, custom cabinetry & marble counters. Tons of workspace on the huge centre island w/retractable charging station. Living room has spectacular escarpment views. Live edge olive wood surrounds the fireplace in the handsome dining room. Walk out to a secluded patio. Inviting family room with heated floors & bespoke gas fireplace. Elegant primary bedroom has WI closet w/designer cabinetry & ensuite bathroom cleverly hidden behind BI bookcases. Ensuite with volcanic rock bathtub that retains heat for hours, double vanities & heated floor & towel rack. Two spacious bedrooms share a 4-pc bath with heated floors & custom sink. Relax under the skylights in the Moroccan inspired media room. Fourth bedroom/office, rec room & game room on vast, finished lower level with over 2,000 sq ft of living space. Heated steps & porch at the driveway. Cobblestone driveway, oversize garage & stunning tiered gardens. Close to schools, public pool, library/art gallery & recreational facilities. Easy access to the QEW and all that Niagara has to offer! This exceptional home must be seen! (68179401)




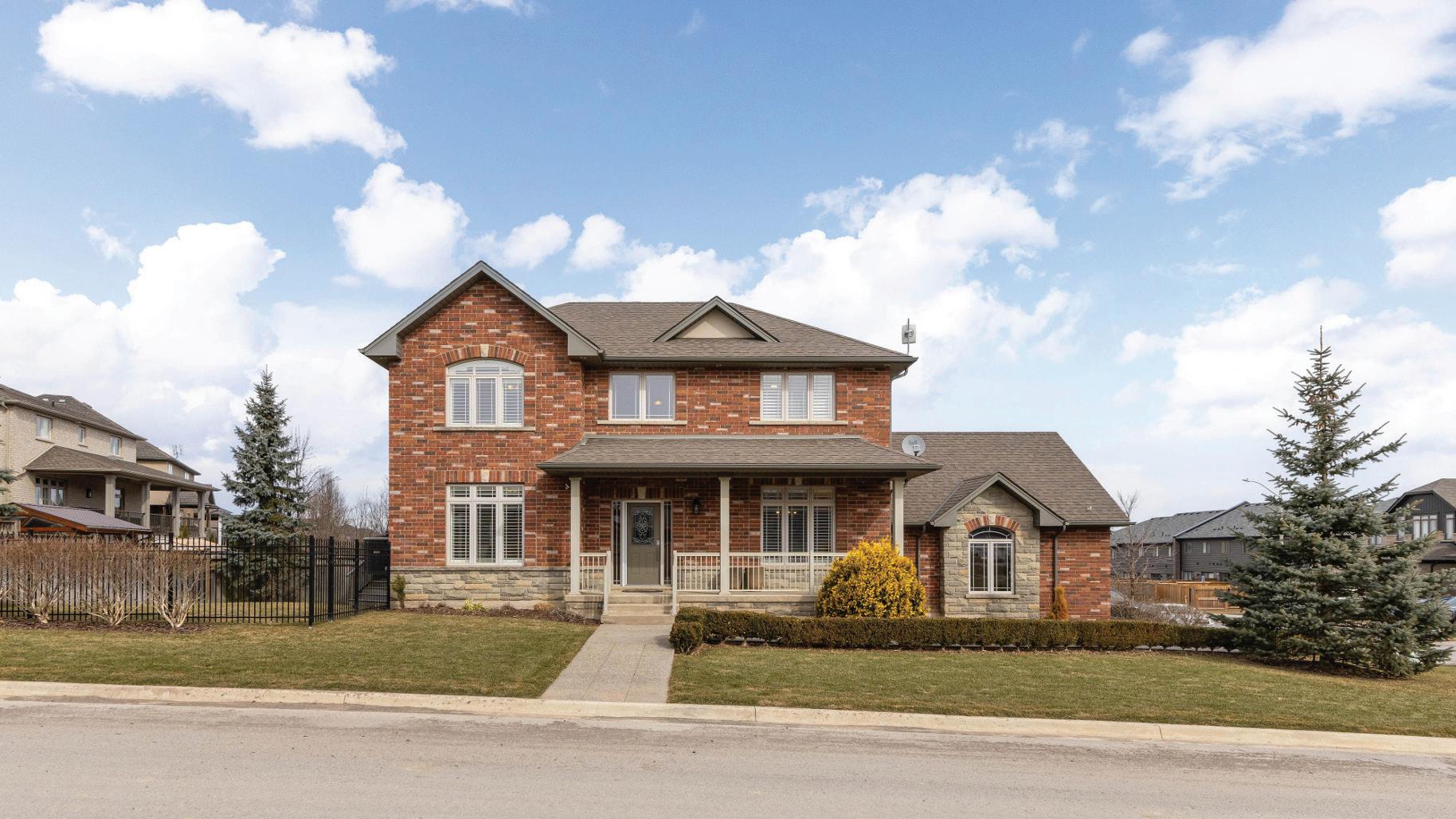







3 BEDS • 2 BATHS • 2330 SQFT • MLS NUMBER X9285459 • $999,900 Welcome to country living at its finest! This completely transformed home has been fully renovated with new electrical, plumbing, insulation, drywall, windows, and trim. Modern updates include fresh paint, flooring, vanities, and lighting, making it move-in ready. With a 200-amp hydro service, Bell Fibe Internet, spray foam insulated foundation, a 3,000-gallon cistern, and natural gas, this home offers both comfort and practicality. The exterior is equally impressive, featuring a 4-year-old roof with a 25-year warranty, a freshly stained deck, and a fully renewed exterior with new siding, capping, eaves, soffit, and fascia. The brand-new porch door leads to a well-maintained backyard with a grey water irrigation system. Car enthusiasts will love the oversized, fully insulated, and dry-walled 2-car garage, complete with a gas heater, separate thermostat, and room for up to 10 cars. Additionally, a massive 20x39 (800 sq. ft.) insulated second garage, accessible from Morningstar Road, features a 12-foot bay door perfect for storing oversized vehicles, a workshop, or creating a dream workspace. The basement has a poured concrete foundation, replaced weeping tiles, a 3-year-old sump pump with a backup battery, bathroom hookups, and PEX plumbing. A new hot water tank and a 2021 furnace complete the basement’s features. The kitchen is a cooks delight with a new fridge, gas stove, and separate water filter system. The main floor also includes a laundry area with shower plumbing and a newly updated bathroom. Upstairs, three spacious bedrooms and a newly updated bathroom with a brand-new vanity provide comfort, while a full attic offers endless customization possibilities. This Ort Road property is more than just a house it’s a thoughtfully designed home ready to offer the best in modern living.





Acquire 28+/- acres of residential development land in Smithville, Ontario, part of OPA 62 & 63. Zoned for residential, open space, and buffer areas, it allows ;low-rise housing and is set to receive water and sewer infrastructure first.

ThisSMPLDesignStudiomasterpiececombinescontemporaryelegancewith cutting-edge design.The home features floor-to-ceiling windows, a custom kitchen with black and walnut cabinetry, a 15-foot island, and Vanilla Noir Caesarstone countertops. A concrete driveway leads to a two-car garage.

Located in Grimsby Beach’s Bal Harbour Estates, this 2,584 sq. ft. home offers comfort and functionality.The main floorincludes a bright living room, family room with electric fireplace, and a dining room with a kitchen featuring quartz countertops and backyard views. Upstairs, the primary suite has an ensuite, plus two additional bedrooms.
This gated Niagara Escarpment retreat offers stunning views ofLake Ontario, Beamer Falls, and a river. Inside, 4,796 sq ft includes a living room, office, gourmet kitchen, and family room. The upper level has a master suite, two bedrooms with a Jack & Jill bath, and a guest suite.

This 2,383 sq ft home, located near Dorchester Estates Park, combines sophistication and comfort.The main floorfeatures an open kitchen, dining, and living area. Upstairs, the mastersuite boasts a 5-piece ensuite, and a loft offers Niagara Escarpment views.

Thisstunning4-bedroom,4-bathroomhomeonaquietdead-endstreetoffersbreathtaking NiagaraEscarpmentviews.Itfeaturesampleparking,adoublegarage,aspaciousfoyer, a formal dining room, and an updated kitchen with granite countertops. The backyard includes a composite deck and gazebo. Upstairs, the primary suite has an ensuite.

DANIELLE RALPH SALES REPRESENTATIVE 905.964.6749 danielle@benchmarkrealestate.ca


9 SHALDAN LANE, FONTHILL, ONTARIO L0S1E0







4
3
4,474
LOCATION LOCATION LOCATION! Spectacular sunrise view of Niagara Falls skyline. Top notch security system, 2023 custom sliding doors and shutters, all hardwood flooring refinished including custom oak staircase, original custom oak parquet and plank Douglas fir, pool filter. 2021 porch rebuilt, shingles and eavestroughs, kitchen breezeway, all windows including basement and outbuildings. Soaring 10’ ceilings, solid brass door knobs and custom millwork throughout plus three marble wood burning fireplaces creating an atmosphere of grandeur. Huge 24.5’ x 30.5’ detached triple car garage with steel beam construction complete with full loft. Updated plumbing and electrical. This stunning grand estate built as a replica of a double red brick Georgian Manor exudes timeless elegance. A short stroll to Pelham town square for summer bandshell concerts, supper and farmers market, Summerfest, Meridian Center, Steve Bauer trail, restaurants, grocery stores and charming shops. Minutes to golf courses, wineries, orchards and bakeries. Imagine wandering through a sea of hydrangeas, past a serene amour stone waterfall, and along a stone path leading to a private, wrought iron gated oasis. Here, you will find an inviting heated 20’ x 40’ inground pool plus a 14’ x 14’ change house. This property truly must be seen to be fully appreciated. Complete package: privacy, stunning sunrises, stargazing, gorgeous views and mature trees creating a bird watcher’s paradise.


TOTALLY RENOVATED - MOVE IN READY! This 3 bedroom, 3 bathroom FREEHOLD townhome in the heart of the quaint village of Virgil has been lovingly renovated from top to bottom, professionally decorated & painted - new open concept kitchen, appliances, flooring, bathrooms, staircase, deck++. Enter into the light & bright foyer with new modern staircase with soaring ceilings. The main floor features a powder room, open concept spacious new kitchen w/island, quartz countertops & backsplash, new appliances, a large Great Room with modern engineered hardwood throughout the whole house. The 8’ new sliding glass patio doors lead out from the kitchen to a new pressure treated 2 tiered wood deck w/fenced yard, to enjoy the evening sunsets with western exposure and no rear neighbors. The 2nd floor features an open loft area - great for an in home office/study/lounge area, a 4 pc. bathroom, a spacious Primary bedroom w/ walk in closet & 2 additional generous bedrooms. The immaculate basement features a new 3 pc. bathroom w/spacious glass walk in shower, a laundry area with new washer & dryer, laundry sink & vanity, newer furnace & A/C (2021) with balance of basement ready to finish as you desire. The oversized double car garage (20 X 22) has access to the back yard & house. JUST MOVE IN and enjoy the easy living in this lovely totally renovated freehold townhome and enjoy the peace and quiet in the middle of wine country, conveniently located walking distance to a nearby park with walking trails, schools, shopping, restaurants! Close to all Niagara on the Lake has to offer - 2 km. from Olde Town! A “must see” on your list!













686 WARNER ROAD, NIAGARA ON THE LAKE
6 BEDS | 4 BATHS | $1,175,000
Stunning sprawling bungalow with nearly 3,600 square feet of finished living space, nestled in the highly sought-after St. Davids neighbourhood of prestigious Niagara-on-the-Lake. This rare custom-built bungalow, just 11 years old, features 2 bedrooms plus den on main floor, 2 bedrooms plus den on the lower level, 4 bathrooms, and large walk in closet. Designed for both elegance and accessibility, the home boasts wide hallways and doorways for seamless wheelchair access.The main level offers an openconcept layout with cove lighting in the living room, a gorgeous chefs kitchen with granite counters, main floor laundry, and sliding doors leading to a beautifully landscaped, private backyard. The backyard features a two-tier deck made up of composite and concrete. There is also stacked stone flower beds surrounding the patio to give it extra charm. The fully finished basement is exceptionally spacious, featuring a large recreation room, two additional bedrooms, a sizeable den, and a 4-piece bathroom offering ample space for guests.The property has impressive curb appeal, at the front, a massive covered concrete porch , large interlock stone and asphalt drive that easily fits 6 cars! Ideally located just minutes from the charming Old Town Niagara-onthe-Lake, this home offers easy access to world-class wineries, fine dining, boutique shopping, and the renowned Shaw Festival Theatre. It is only a short drive to the vibrant attractions of Niagara Falls, making it perfect for those who want both tranquility and entertainment. Outdoor enthusiasts will love being close to scenic parks and top-rated golf courses, perfect for enjoying the beauty of Niagara’s landscapes. Plus, a cozy local coffee shop is just around the corner, ideal for your morning coffee or casual meetups.Built with high-quality stacked stone and siding, this exceptional home offers a rare opportunity to own a bungalow in one of Niagara-onthe-Lakes most desirable communities.

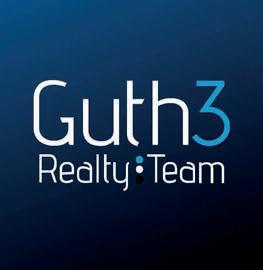

3 BEDS | 3 BATHS | $1,349,000
Welcome to this stunning 3 bedrooms Bungaloft located in the charming town of Niagara-on-the-Lake. This exquisite home boasts a main floor primary bedroom complete with a luxurious 5-piece ensuite and a spacious walk-in closet. Abundant natural light floods the space through skylights, large windows, and solar tubes, creating a warm and inviting atmosphere. The living room features a cozy fireplace and provides a seamless transition to the beautifully landscaped private backyard. This outdoor oasis, lovingly crafted by the Seller, offers an ideal setting for entertaining guests or simply relaxing in tranquility. Lots of room and privacy for visiting guests, kids and grandkids. The loft upstairs and finished basement adds extra room for guests as well. Perfectly situated within walking distance to Old Town Niagara-on-the-Lake, this home offers easy access to unique shops, wine bars, pubs, and the world-famous Shaw Festival Theatres. It’s the perfect home for those seeking a peaceful retreat away from the hustle and bustle of city life. Additionally, it serves as an ideal lock-and-leave residence for those who love to travel. Don’t miss the opportunity to own this exceptional property in one of the most desirable areas. Experience the perfect blend of comfort, elegance, and natural beauty in this remarkable home.

NANCY BAILEY
BROKER | PRIVATE OFFICE ADVISOR 905.371.4234
nancy.bailey@evrealestate.com nancybailey.evrealestate.com





4+1 BEDS | 4 BATHS | $1,289,900
Welcome to an exceptional, one-of-a-kind open-concept home in beautiful Niagara Falls, just steps from the Thundering Waters Golf Club! This remarkable 3,243 sq ft residence combines spaciousness with artistic touches, making it one of the largest and most upgraded homes in the area. A must-see, this property backs onto green space with no direct neighbors behind or in front, providing unmatched privacy and tranquility. The home offers 4 generous bedrooms plus a versatile loft that can serve as a 5th bedroom, along with 4 well-appointed bathrooms. Enjoy the luxury of 9-foot ceilings, Jatoba hardwood floors, and an abundance of natural light from large windows, including two stunning oversized bay windows. Relax or entertain on the two expansive decks-a 12’ x 16’ upper deck and a 25’ x 16’ lower deck, perfect for outdoor living. The kitchen is both functional and beautiful, featuring quartz countertops, a matching quartz backsplash, and porcelain tiles, along with a spacious walk-in pantry. The master bedroom is a true retreat, complete with a large walk-in closet, a cozy sitting area, and access to a covered balcony with scenic views. The luxurious ensuite bath boasts a jacuzzi tub, a separate water closet, and exquisite finishes. The bright, walk-up basement with 9-foot sliding doors offers excellent potential as a rental unit or in-law suite, with ample light and privacy. This property is an outstanding investment opportunity in a prime location - just 5 minutes to Niagara Falls and the QEW, with quick access to Clifton Hill, top restaurants, casinos, theaters, and wineries. Close to schools, hospitals, public transport, Costco, and the Niagara outlet malls, this home combines comfort, convenience, and charm. Don’t miss out on this incredible opportunity!



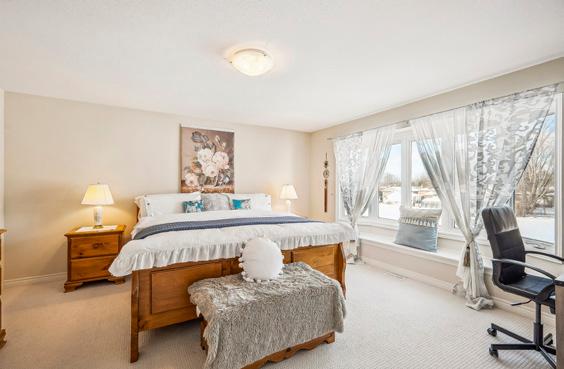



56 WEST ST. PORT COLBORNE
PRICED @ $2,950,000
Along the canal side Promenade in downtown Port Colborne locates this fabulous and beautifully restored Historic building known as ‘Cornerstone Guest Suites’ (5 suites in all). Ideal as a ‘boutique’ hotel, condos or commercial on main floor and rentals on second and third floors. Can also be used as personal living in the stunning penthouse suite on the top floor offering panoramic views watching the ships from around the world passing by your window. Built by the engineer who designed the beginning of the Welland Canal –this 5,500 sq.ft. well-constructed building, with many updates, offers great future potential and possible expansion for additions. Can also be purchased with the neighbouring property at 62 West Street – known as the ‘Captains Quarters Guest house’, second oldest house in town Circa 1837. Don’t miss this once in a lifetime opportunity to own along the canal or develop!





POHONICK-TALBOT
62 WEST ST, PORT COLBORNE
PRICED @ $795,000
Known as the ‘Captains Quarters Guest House’, Circa 1837. originally an Inn for the sailors passing through. This quaint waterfront gem features a winterized, 2 unit cottage. The front unit with porch features 3 bedrooms (2 with balconies overlooking the canal side); 4 piece bath with cast iron tub; wide pine plank flooring throughout; living room with cozy gas fireplace and French doors; and an eat-in kitchen with center island. Plus, an adorable 1 bedroom rear unit with living room, kitchen and 3 piece bath – ideal for an in-law apartment or rental with separate entrance and rear patio. Also included a rear shed and bike storage for travelers, all on an extra deep treed lot. Tastefully refurbished with the charm of yesteryear; many updates including wiring, plumbing, heating and roof re-shingled. Stroll along Historic West Street Promenade and visit the local shops and restaurants, or just sit back and watch the ships of the world go by! Super deal Presently used as a B+B but ideal as quaint shoppe or bistro!





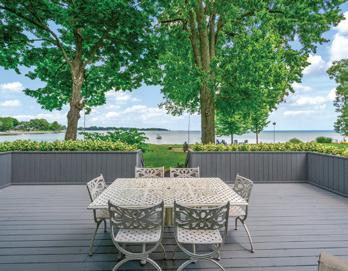
$1,495,000 Discover luxury lakeside living in this rare gem with stunning Lake Erie views. Featuring three bedrooms, two bathrooms with heated floors, and a chef’s kitchen with dual ovens, commercial fridge, and wine fridge. The lakeside family room boasts panoramic windows, a gas fireplace, and French doors. Upstairs, the primary suite offers a spa-like ensuite and lake views. Outside, a newer deck and garden beds lead to a tranquil lakefront lawn. Ideal as a permanent home or vacation retreat!








dining area, enhanced by wall-to-wall bench seating & a wet bar, allows you to expand your dining space for larger groups. A stunning main-floor study with walnut built-ins offers a moody, sophisticated retreat. The dramatic primary suite is a private sanctuary, featuring a luxe 5-piece ensuite with heated floors, a curb-less glass shower, a soaker tub, a separate water closet, & a gorgeous dressing room with custom built-ins, + garden door access to the hot tub. A second main-floor bedroom & a beautifully finished laundry room complete this level. The lower level offers a fusion of destinations, including a wine lounge with a fireplace & full bar, a media/games room, two large bedrooms, a 4-piece bath, a study/gym, & ample storage. Step outside to an entertainer’s dream: a spacious stone lanai with overhead heat units, fireplaces, a built-in BBQ system, a heated saltwater sport pool with a triple water feature, stone patios, a hot tub, & a pool house all set against the serenity of the protected forest. An oversized 2.5-car garage plus a wide driveway accommodates parking for five vehicles.










Your Country Estate Awaits! 5 bedrooms Custom Built Stone and Vinyl 5-year-old Bungalow, like new, on 7 acres. This home boasts a great layout and over 3,200 sq ft of living space, 3 baths, high-end finishes throughout, maple kitchen w/ Island and granite and quartz counters, 9ft ceilings and trayed great room with fireplace. Every room wired and connected to High Speed Fibre Internet. The triple garage has a heated & epoxy floor, EV Rough In & entrance to the infloor heated basement which could be a Granny suite with kitchenette / wet bar or your home-based business. Covered sundeck and concrete patio with custom firepit, 30x30 Steel Workshop with Hydro. A 3.5-acre pasture for/hobby farm/future equestrian area at back of the property. All Quality Appliances, TVs and BBQ included. See documents for the full upgraded features list. Centrally located for convenient commutes between London and Sarnia on the 402 corridor. X9380435
Looking for a home with privacy, luxury interior, open concept living areas, wrap-around porch, quiet, peaceful, tranquil country living on almost five acres? You just found it! This unique barn dominium style shop, 38x77, offers an ideal place to park your RV, a car collectors dream garage, and truckers for their highway tractor maintenance with in-floor heated comfort, utilizing (2) 16 bay doors and 20 ceiling height. The extraordinary attached 2 storey residence offers and adult lifestyle, providing a separate area for extended family or guests. The living space on the main floor offers open concept kitchen/living room with stunning white cabinetry plus a large elaborate primary bedroom ensuite. The second floor comes with an office/inlaw suite with kitchenette, sleeping area dn full bathroom. Both interior levels come with high-end luxury finishes plus a 3-sided panoramic view from the 3-sided covered porch, for summer entertainment and star gazing at night. Nature abounds in the surrounding, especially across the road along Sydenham River, ideal for 3 seasons of canoeing. and kayaking, with 2 launching areas nearby. So many extras and possibilities! X11660691
Brand new quality & custom-built home with 2 bedrooms, 2 full bathrooms, upgraded high-end finishes, such as the “hardy board” exterior, the quartz counter tops & island in the kitchen & both baths. Large master with 4pc ensuite, ondemand gas water heater (owned), private covered rear deck is complete & gas bbq ready, high-speed fibre optic internet from Brooke telecom is already installed! Enjoy a well planned layout designed for many uses & your convenience with garage entry, and main floor laundry. The bright and expansive lower level is ready for finishing to suit your specific needs. It boasts a roughed in bathroom, high ceilings and large windows. All mechanical equipment such as furnace, electrical, water heater etc are smarty grouped in one area. The walk score is excellent! Centrally located close to schools, grocery shopping, the new community arena/YMCA and the downtown core. rear yard with mature shade trees at the back of the fence. X12040419
Step into this stunning, newly updated home and be wowed by its modern elegance. The heart of the home is the expansive kitchen, featuring custom white cabinetry, gleaming quartz countertops, a large island with breakfast bar, and an open-concept design that flows seamlessly into the great roomperfect for both entertaining and everyday living. The main floor offers a thoughtfully designed layout with spacious bedrooms, a versatile music room, and a potential third bedroom. A beautifully appointed four-piece bath completes the main level. The sunroom addition, with in-floor heating and a full bath, offers a serene space to relax while enjoying a picturesque view of the backyard, patio, and deck area. This versatile space could easily be transformed into a perfect granny suite or home office. X11995375
Welcome to this stunning multigenerational/extended family home, nestled in a peaceful community. Boasting an open, designer kitchen with an expansive island, a grand great room, with soaring tray ceiling and custom bookcases. Spanning 3,000 sq. ft. on the main floor, this ranch-style home offers 3 generously-sized bedrooms and 2 full baths. The lower level- needing only drywall and paint - includes 4 more potential bedrooms and a massive recreational room. High-end finishes throughout, including custom kitchen cabinetry, elegant quartz countertops, designer fixtures, separate pantry, main-floor laundry, and extra-wide interior doors. The deluxe air recirculating system ensures year-round comfort, while the covered front porch and rear deck provide outdoor spaces to enjoy. The triplesize lot, has parking of parking, and is generator backup ready for peace of mind. Located close to all local amenities, this home offers the perfect balance of privacy and convenience.






4 BEDS • 4 BATHS • $1,495,000 A luxurious residence in the midst of Lottery Dream Homes that seamlessly blends modern design with the tranquility of its natural surroundings. This newly constructed home offers a unique opportunity to own a contemporary home in one of Grand Bends most sought-after neighborhoods, combining upscale living with the natural beauty of Ontarios landscapes. The property offers a spacious layout featuring three bedrooms on the main level plus a 460-square-foot private guest suite, gym or home office complete with its own Heat/Cool pump, fridge & sink. The interior showcases high-end finishes and appliances with an open-concept design, creating an inviting atmosphere ideal for both relaxation and entertaining. Step out back through the sliding glass wall of doors to an impressive private courtyard with a large covered terrace perfect for your summer enjoyment. This property also offers a tandem 4 car garage complete with hot/cold water connections, roughed-in gas furnace hookup and a 100amp electrical sub panel. Situated in the prestigious Pinery Bluffs community, this property provides direct access to the serene landscapes of the adjacent Pinery Provincial Park. Residents can also enjoy a variety of outdoor activities, including hiking, biking, birdwatching and observing Award Wining Sunsets all within steps of their front door. The homes proximity to the shores of Lake Huron further enhances its appeal, offering opportunities for beach outings and water sports. *** May be purchased fully furnished***






In-Law Suite & Lake View! This 3-storey home, steps from Grand Bend’s Main Beach, offers luxury and modern design. The main floor features a chef’s kitchen, 2-storey living room, dining area, and powder room. The second floor has a primary suite with ensuite and walk-in closet, plus a second















Welcome to your dream lakefront retreat on Abram Lake, nestled at the serene mouth of Sturgeon River. This immaculate 3-bedroom, 2-bathroom home offers cozy, comfortable living with breathtaking views. The 1,378 sq.ft. double-wide modular home, built in 2005, is in pristine condition and boasts an array of desirable features. Step into the open-concept living space, where all main areas face the lake, ensuring you’re greeted with stunning vistas from dawn to dusk. The home features durable laminate, ceramic tile, and composite flooring, providing a blend of style and practicality. The property includes a three-car garage measuring approximately 44’ by 28’, perfect for housing vehicles and recreational equipment. For additional storage, there’s a large pole-barn, ideal for keeping wood, quads, tractors or other things protected from the elements. Enjoy outdoor living at its finest with decks on both the front and back of the house. The front deck is equipped with a beautiful aluminum-framed glass railing, designed to maximize the panoramic lake views. The landscaped yard includes a vegetable garden, already planted and ready for summer 2024. Heating options include an efficient outdoor wood-stove boiler, which not only heats the home but also offsets hydro costs by circulating hot water to the hot water tank. Alternatively, electric heating is available. Lakefront living is enhanced by a private dock, with the added benefit of road allowance on the shoreline being owned. The peaceful, rural neighborhood is characterized by beautiful homes and a mix of professional couples, families, and retirees. Enjoy the tranquility of this picturesque location while being close to the amenities of Sioux Lookout. Don’t miss this rare opportunity to own a newer home with modern amenities in a coveted lakefront setting. This property stands out with its stunning views, ample storage, and prime location on Abram Lake. Experience the best of lakefront living!


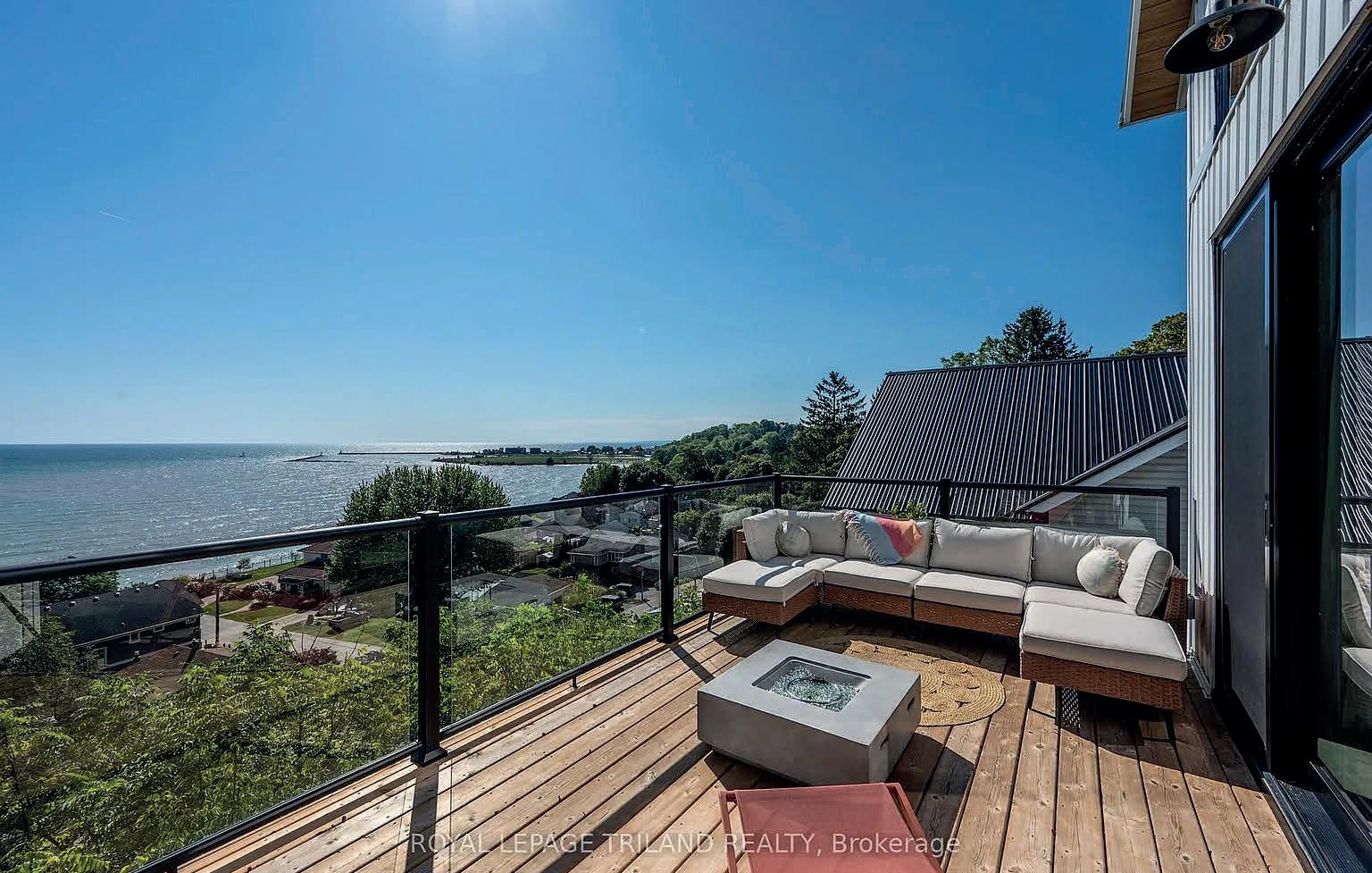
This Scandinavian inspired and styled, completely custom built 3 storey ICF home will take your breath away. It’s nestled hillside in one of Port Stanley’s most prestigious neighborhoods. The views are unparalleled with expansive floor to ceiling windows and doors (10 ft patio doors with transoms) giving way to gorgeous 3 tier deck that expand the entertainment value of the home and provide incredible outdoor living spaces. The main floor primary suite is outfitted with an enormous dressing room and spa-like primary bath including walk-in shower. All of the floors are heated finished concrete. Laundry is also conveniently located on the main giving way to access and livability for your whole family. The kitchen has a clean sleek design with waterfall countertop at the island, pot filler, gas range and additional seating for five. We are offering up luxurious living, million dollar views and one of the most physically beautiful pieces of South-Western Ontario. Additionally, our blue flag awarded beaches, incredible restaurants, and boutique shopping will have you thrilled to call this masterpiece your home.













4 BEDROOMS | 2.5 BATHROOMS OFFERED AT $599,000
Country living with town amenities! If you’re looking for a rural lifestyle just minutes from shopping, schools, golfing, beaches and parks this 4 bedrooms, 2 1/2 bath home is a must to see. The classic stone 1 ½-storey home features an open concept kitchen/dining/living area opening onto gorgeous wrap around deck, primary bedroom, office, 3-piece bathroom/ laundry, 4-piece bathroom and large enclosed rear deck on the main floor. Upper level houses 3 more generous bedrooms and the lower level features a huge family room with angel stone hearthed natural fireplace, wet bar, 2-piece bathroom and utility room with handy workbench. The private 1.09 acre lot has A1 zoning for those with hobby farm dreams and a 100 x 32 shop/double car garage with hydro including 220 hookup and natural gas for the mechanically inclined with lots of toys. With natural gas, municipal water, concrete parking pad and addition in 1970s with new foundation under original home at the same time this property has so much to offer!


3 BEDROOMS | 1.5 BATHROOMS OFFERED AT $459,900
You will be pleased with this 3-level split in excellent condition! Features 3 bedrooms and main bath on 2nd level and a large family room in the lower level with the 2-piece bath. There is a good size kitchen/eating area and living room on main floor with patio doors to back deck from kitchen area. HVAC is in great condition, furnace 2021, air conditioning 2024. Some hardwood flooring as well as laminate and vinyl. Entrance into lower level from back deck. Concrete crawl space for storage. Plus, there is an attached garage and fully fenced rear yard. The Town of Blenheim has unique shopping and activities for families. We are approximately a 10-minute drive to the beach at Erieau and to Rondeau Provincial Park.











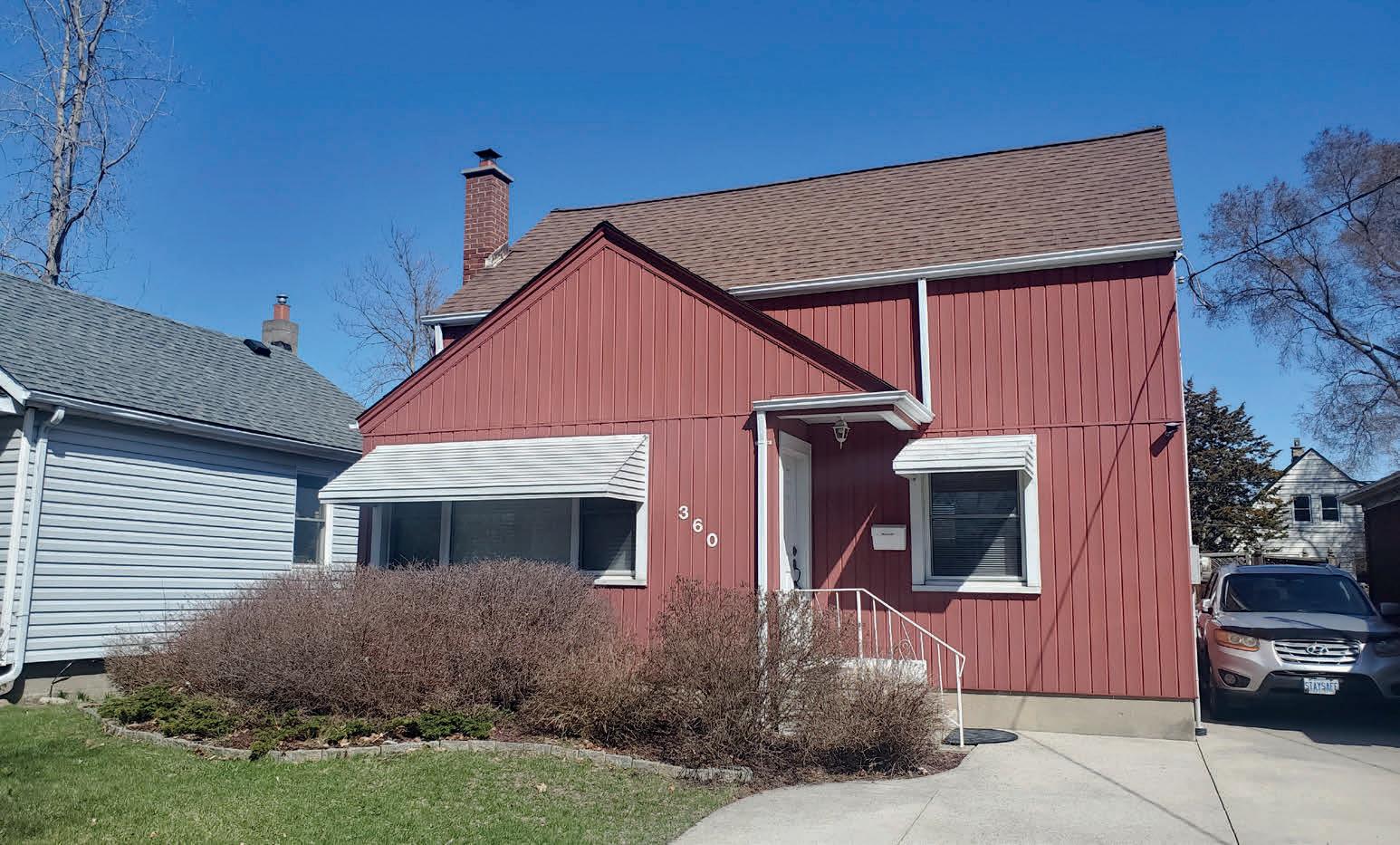








Fantastic very well cared for home in central Sarnia close to many amenities including grocery, pharmacy, restaurants, hardware and the hospital. Larger than it looks this home has a stamped concrete covered patio, garden shed and a large landscaped fenced yard. Two bedrooms, 1.5 bath family home has Stelco steel siding, vinyl windows, 100 amp service, newer washer and dryer and fridge. Stove, upright freezer, microwave and electric fireplace also included. Furnace and air 2014, 35 yr shingles. Spacious kitchen with large island for entertaining, living room, dining room combo with hardwood floors. Double concrete driveway with parking for 4. A pleasure to show!
360 East Street North, Sarnia, ON N7T6Y3
OFFERED AT: $399,900
Welcome to affordable north end living! This mobile home features incredible upgrades, modern finishes and a cozy yet spacious environment. Completely furnished with newer wiring, plumbing, heating and cooling, interior and exterior and all appliances. Fenced in patio includes an outdoor shower perfect for a rinse off after a trip to the beach only minutes away! On demand water heater, combo washer/dryer, accessories and decorations all included as well. Truly move in ready. Very close to Sunripe, LCBO and public beach access.
1103 Lakeshore Road, #110, Sarnia, ON N7V 4J8
OFFERED AT: $249,900
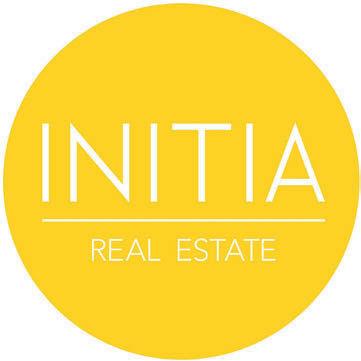

With the world’s largest expanse of fresh water featuring world class fishing, award winning wineries, new international bridge and soon to be started new medical complex, Windsor/Essex offers a relaxed yet vibrant retirement lifestyle. With Affordable housing options, amazing restaurants and fun civic activities you will always have something to explore! www.movetowindsor.ca
Retire to WINDSOR! 1622 Albert is in historic Ford City with excellent restaurants just a short walk away. 2 beds, 1 bath on a deep lot for just $329,900! 36 Horwath is in the quaint town of Kingsville and right in the centre of the action with a great walkability score and many award winning restaurants and gastro bars nearby. It is a beautiful 3 beds, 1 bath ranch with a brick 2 car garage and deep lot priced at just $499,900! Check out my website at www.movetowindsor.ca for ALL of the MLS listings in the Windsor area! Windsor: Minutes to Tiger Stadium and Ford Field! Windsor: Ontario Wine Country. Windsor: “The South Beach of Canada!”
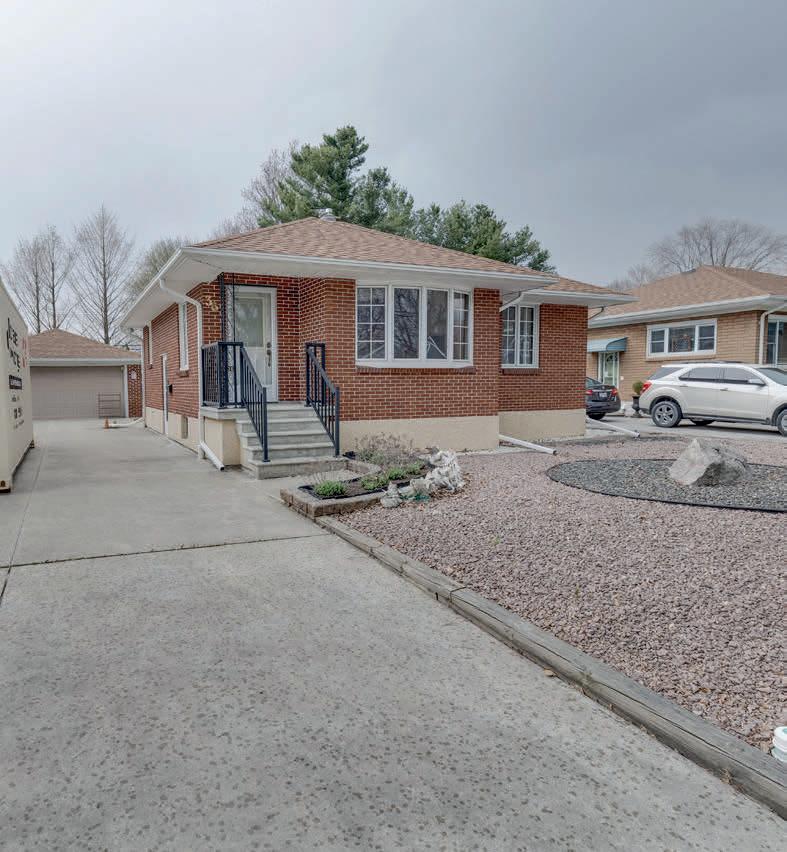






Retire to Kingsville and enjoy quiet small town living with amazing watersports, dining, and beach side relaxing! Kingsville is one of the fastest growing areas in Ontario! This home is stunningly well maintained and on market for just $499,900! Massive lot, nearly new everything! Massive garage to run your firm from. Gazebo that is to die for! Hospital close and a short 30 minute drive to the Bridge to all that the US has to offer. Visit www.movetowindsor.ca for all the homes in Essex County. Call Brian at 519.995.6145 today. Brian Price BCom (HONS) Fin. ASA, CPPA, CEA, CPCA, SHSS.










Windsor-Essex, located in the southernmost part of Canada and bordering Detroit, Michigan, is a prime destination offering an ideal blend of convenience and desirable weather. With its warm summers and mild winters, the region provides year-round comfort. The area features a mix of urban and rural living, from the vibrant city of Windsor to the peaceful countryside of Essex County. Its real estate market caters to homebuyers with a wide range of spacious living options in both city and country settings.





1309 COUNTY ROAD 2, MAITLAND, ONTARIO K0E1P0
5 BEDS | 4 BATHS
River/Waterfront-This 2,000 sq ft plus additional 2,000 sq ft of finished walk out basement, 5 beds, 2 full baths, 2-2pc baths, double attached garage gives you everything you wanted and more on the beautiful St Lawrence River. You are greeted by the large foyer, instant view of the River and will feel right at home once you enter. This space gives you a sitting area by the fireplace, LR eating area, DR, tons of counter and cupboards, a great kitchen that any cook could wish for. If you love the outdoors then you will love the balcony and view. Head to other end of the house to find muddroom/laundry from garage entrance, 2pc bath, PR, spa like bathroom, huge WIC. Head down the to the lower level and instant view of the river and inground pool. This level houses 4 beds, 1.5 baths, large FR with patio doors to a covered area for your hot tub and do not forget the salt water inground pool. You will love the extended dock to fish off, sit and enjoy or take your boat (lift included not boat) out for a pleasure ride.

3 BEDS | 2 BATHS
Facing beautiful St Lawrence with walk out patio for easy access to the river and park.
2 BEDS | 2 BATHS
With balcony facing beautiful St Lawrence River, in unit laundry, hardwood floors



Bright and Spacious 3-bedroom Home with Stunning River Views, Pool, and Bonus Space. This beautifully designed 3-bedroom, 2-bathroom home offers the perfect blend of modern living, natural light, and incredible outdoor amenities. With flexible spaces and breathtaking views, this property is ideal for families and entertainers alike. All three upstairs bedrooms feature direct access to a southfacing deck, overlooking the inground pool and offering stunning river views yearround. Whether you’re hosting a summer barbecue or enjoying a quiet morning coffee, the decks provide the perfect setting. For water enthusiasts, the property includes water access, ideal for swimming, kayaking, or paddleboarding. Located just a short drive from Brockville, this property offers convenience alongside its stunning amenities and serene surroundings. Dont miss out on this incredible opportunity to own a home with spectacular views.

118 GALOP CANAL ROAD, CARDINAL, ONTARIO K0E1E0
2+2 BEDS | 4 BATHS
Multi Generational WATERFRONT-stunning modern Craftsman home with 2+2 beds, 4 baths, 9’ceilings throughout, attached oversized double garage with walk-out located on the beautiful St. Lawrence Seaway steps from the historic Galop Canal park. This luxurious home sits on 1.23 acres of low maintenance landscaped gardens. You will be in awe as you step into this spectacular home. Open concept with LR, Eating area & kitchen with large island will give you constant views of the River.
