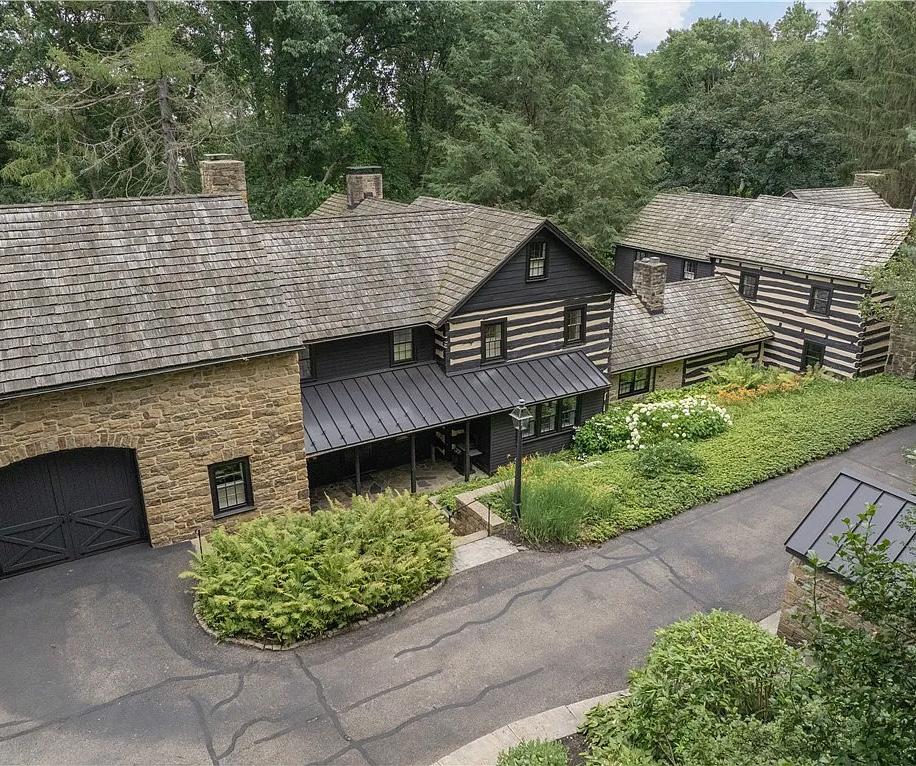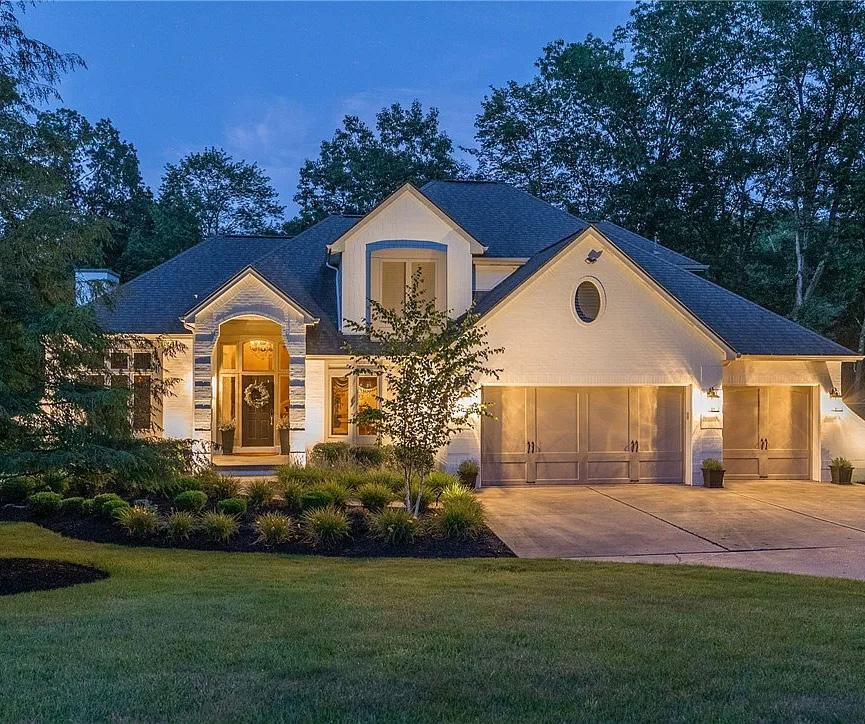

2033 LOMBARD STREET, PHILADELPHIA PA 19146

Luxury in Rittenhouse: Approx. 4,500 sq/ft, tax abatement until Feb of 2031, loads of parking, 2 outdoor decks PLUS a full-length rooftop (w/ 5-person spa, outdoor TV & incredible skyline views). Elevator w/ 6 stops, Italian Marble custom built-ins & cabinetry, fireplace, CAT-6 wiring, WiFi access points through house & hard-wired tablets to control in-ceiling speakers, HVAC, door locks, lights, high def security cameras & smart features. Permitted curb-cut with long driveway leading to a 2-car garage. Located in the coveted Greenfield School District & garage access is off of the peaceful & quaint Addison Street. Upon entry, you’re greeted by a stylish office with sliding glass doors. A powder room & coat closet add convenience to this level. Hose bibs in front of home & in garage. The second floor is an open concept kitchen, living & dining area w/ in ceiling speakers, a hard-wired control 4 tablet for smart home features, recessed lighting, remote controlled custom blinds, a soaring ceiling & a beautiful chandelier. Custom fulllength living & dining built-ins (2024) w/ Italian Palissandro Marble counters, hearth & surrounding the fireplace. Built-ins include a hidden fridge, wine fridge, beverage fridge, pocket doors for the bar & sink, & an antique glass mirror, adding a touch of elegance. Mendota Fireplace with multiple fan & flame settings & automatic room heating to your desired temp. 65” Samsung Frame TV. Access to a large outdoor porch w/ composite decking, allows for entertainment & outdoor meals. Chef’s kitchen is equipped w/ Wolf & Sub-Zero appliances, convection oven, Bosch dishwasher & a large kitchen island. Hidden pantry w/ Italian marble countertops serves as a sophisticated coffee station. A powder room completes this level. The third floor features two bedrooms, each w/ walk in closets, custom remote-controlled shades & en-suite full baths (one w/ a tub & shower, one w/ walk-in shower). Private balcony off of the south facing bedroom. Custom trim in the other. Additional space in the hallway can be utilized as an office, den or gym. The laundry room is tucked behind pocket doors, & features Whirlpool washer & dryer, sink, & custom cabinetry. On the next level, the expansive primary suite offers over-sized custom closets, chandeliers, quartzite vanities & a beautiful skyline view seen from bed. Custom blackout shades. The primary bath features in-ceiling speakers, a frameless glass shower, a soaking tub, double vanity, quartz counters, heated floors & custom shades. A hardwired tablet to control security, music, lights & smart features is located in the master. An additional powder room serves guests utilizing the rooftop above, maintaining bedroom privacy, even when entertaining. The rooftop is full-length porcelain tiled, plenty of electric outlets & a hose bib. Gas lines are in place (behind paneling) for an outdoor grill. Terrace outdoor TV w/ hardwired speakers & 5-person Envoy Hot Springs tub, where you can enjoy the skyline. Private seating (or gardening area) on the south side of pilot house. Finished basement offers an additional bedroom w/ an en-suite bathroom & frameless glass shower. Basement Media room w/ in-wall & ceiling surround sound speakers & 85 inch Sony TV —ideal for movie nights. The media room has a wet bar w/ natural stone countertops, a fridge, sink & shelving. Multiple storage closets, utility closet & dedicated server closet & rack. Additional: Elevator serves all 6 levels, 4-zone HVAC, upgraded security cameras, WiFi hotspots through home, cat 6 wiring, curb-cut w/ long driveway to 2 car garage, extra thick dry wall, alarm system, sprinkler system. Over $250k in upgrades since 2021. Within walking distance from UPenn, CHOP, Fitler & Rittenhouse Square, the Schuylkill River Trail & top dining, shopping & entertainment. 2033 Lombard has it all. Schedule your private showing today & experience this exceptional townhome in one of Philadelphia’s most desirable neighborhoods! For more information, please visit www.2033LombardStreet.com
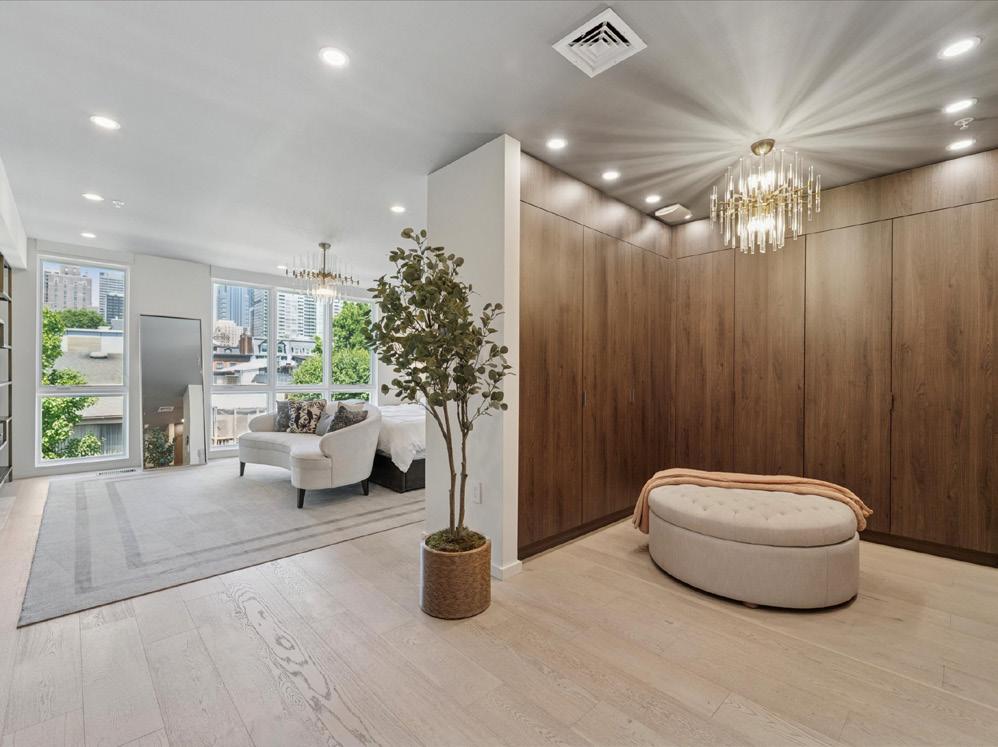

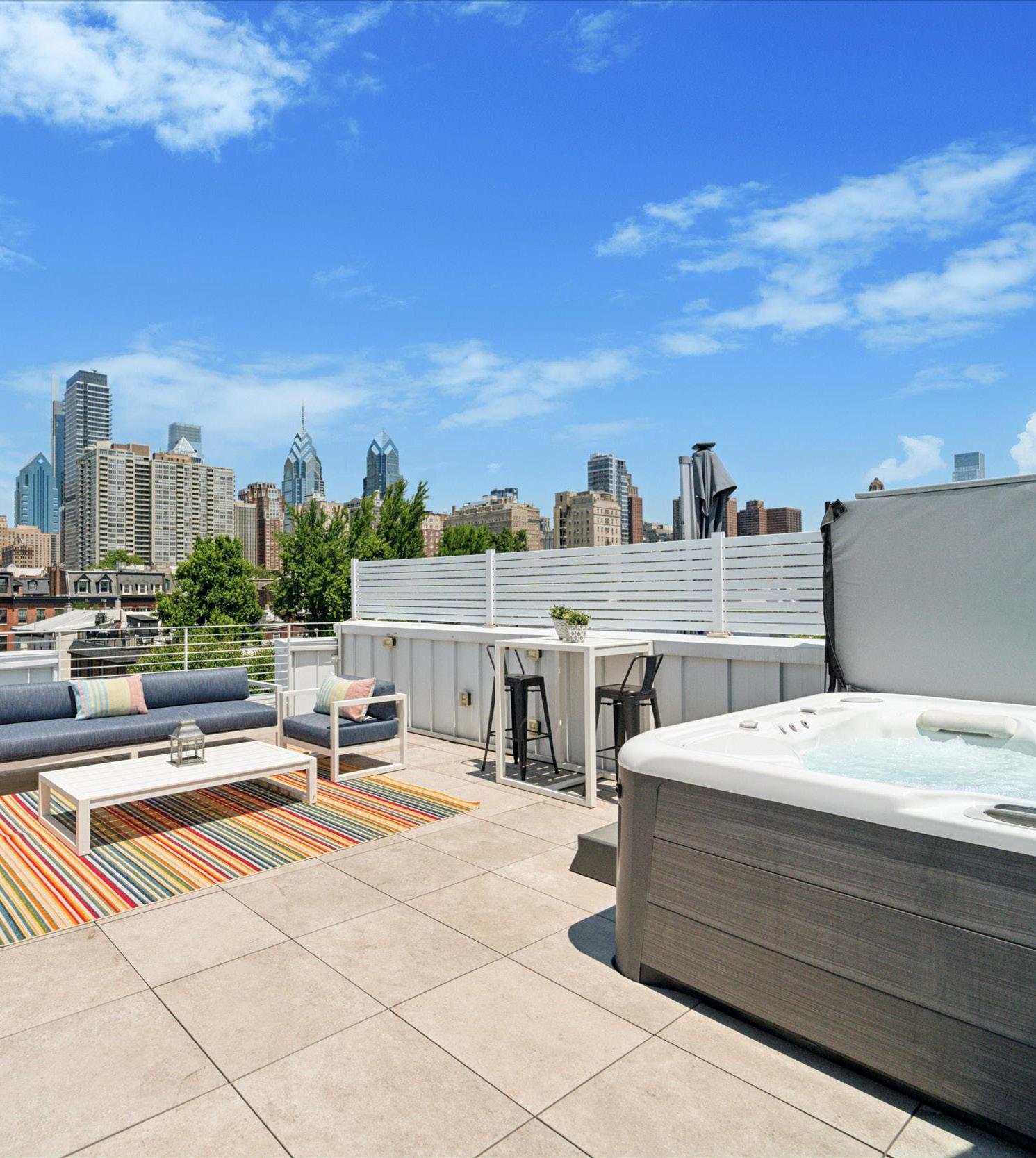





Elevated Riverfront Luxury in Bucks County
38 BRIDGE ONE LANE, POINT PLEASANT, PA 18950
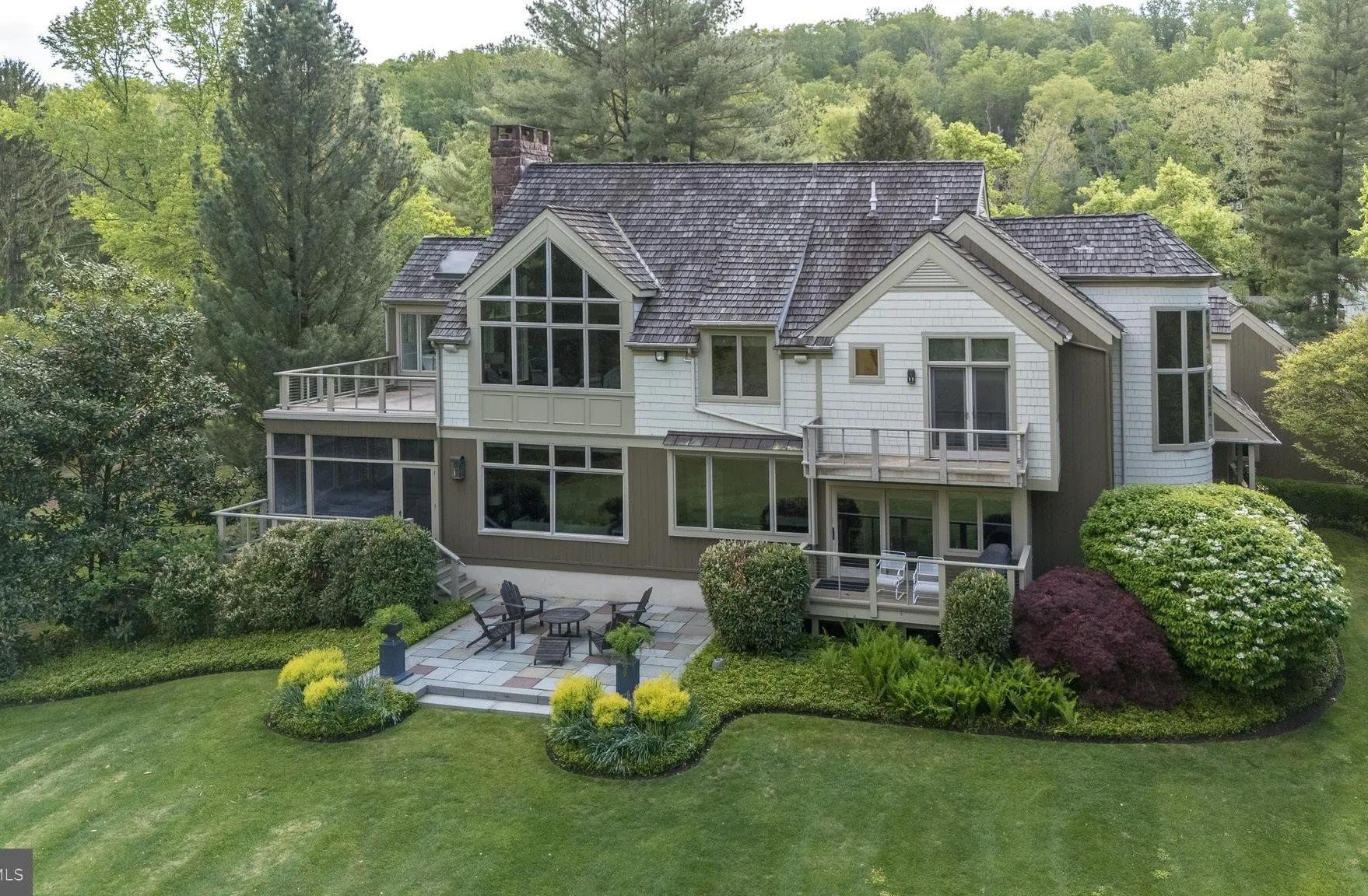

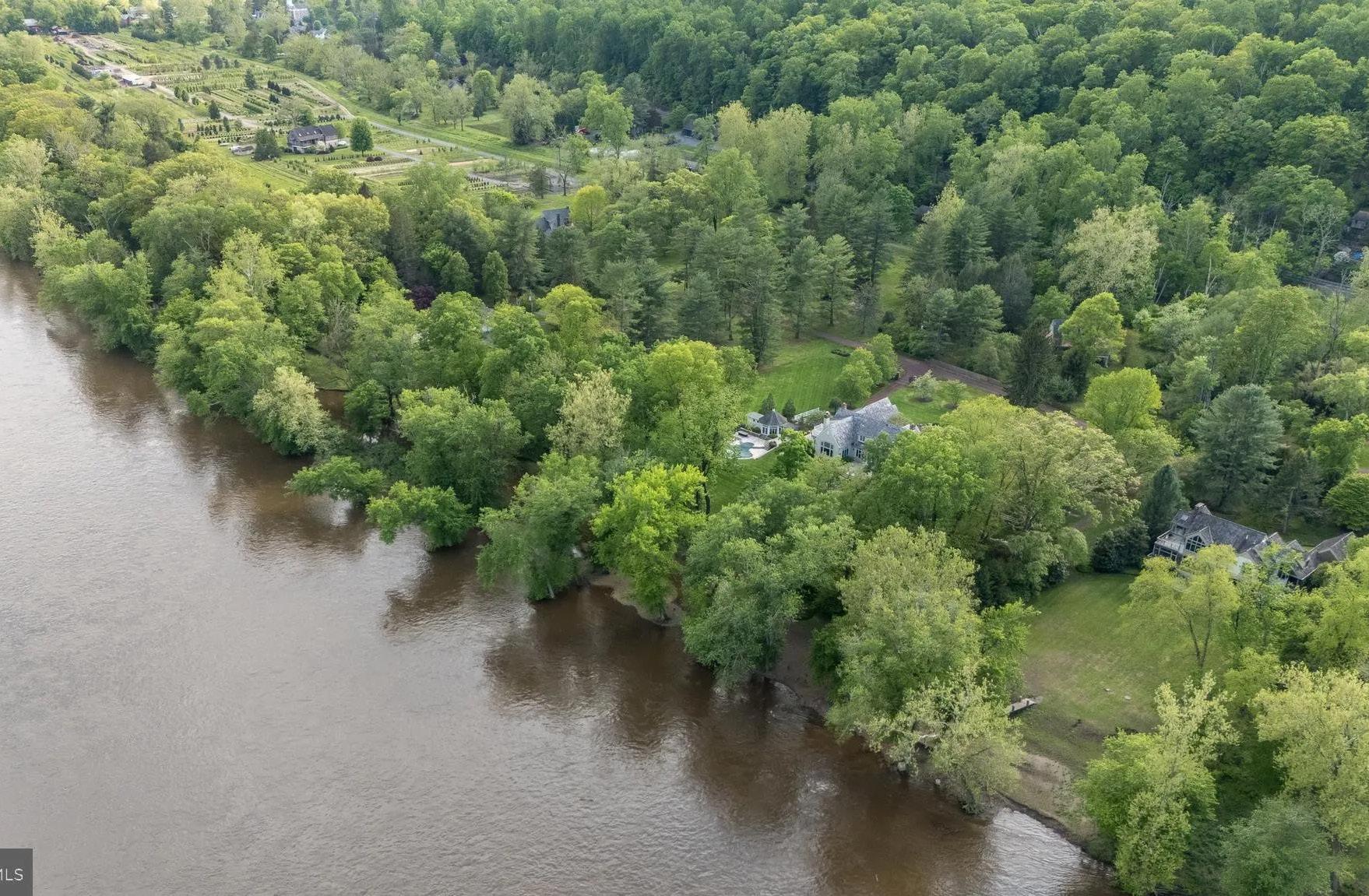
4 BD / 5.5 BA / 4,786 SQ FT
$3,750,000
Welcome to 38 Bridge One Lane, Point Pleasant PA - a riverfront sanctuary located in scenic Bucks County. With rare direct frontage on the Delaware River, this distinctive property has undergone an extensive, multi-year renovation by NARI Award-winning builder Joe Billingham. In addition to replacing all systems, the house and garage were elevated 11 feet and moved back 125 feet onto a new foundation, and now sits comfortably outside of the flood way, offering peace of mind with luxurious riverside living. The home features expansive decks, balconies and patios, each offering panaromic river views and overlooking lush, rolling lawns and beautifully maintained landscaping. The front entry sets the stage with a striking, substantial wood door that opens to gorgeous wide-plank hardwood floors throughout the main level. The formal dining area flows seamlessly into the first living room highlighted by a double-height stone wood-burning fireplace and built-in shelving. Adjacent is a family room encased by a wall of glass windows, providing uninterrupted river views. The adjacent screened porch is perfect for relaxed afternoons. The sophisticated library/office includes built-in bookcases, an additional stone fireplace and river views. At the heart of the home lies a chef’s eat-in kitchen with abundant natural light and more panoramic views. The kitchen features top of the line appliances, including a Wolf 5-burner cooktop, dual wall ovens and microwave, as well as a Sub Zero refrigerator and freezer. Custom cabinetry, granite countertops, dual sinks, and a walk-in pantry enhance the kitchen’s beauty and functionality. A laundry room with custom cabinetry provides abundant storage space as well as a built-in, informal office area and an additional refrigerator and freezer. A full bathroom and a half bathroom complete the first level of the home. The second level features beautiful hardwood floors throughout. The primary bedroom suite boasts high ceilings, expansive glass windows with river views, a private deck, a stone fireplace, and a luxurious bathroom with heated tile floors, a whirlpool tub, walk-in shower, skylights and custom cabinetry. Spacious walk-in closets include custom-designed storage. Three additional bedrooms each offer their own full baths, and one includes a sitting room and private balcony overlooking the river. Additional features of the home include a versatile basement with workshop area, storage, and a gym area with natural light. Outside, a three-car garage is accessed through a covered breezeway. The home is protected by a monitered alarm system and an automatic whole-house backup generator. A riverfront bridge and deck is a special, grandfathered feature of the property, and a private boat ramp is located adjacent to the home. Situated on a private road near New Hope and Peddlers Village, this home offers unmatched privacy, luxury and convenience. The property should be visited by confirmed appointment only, accompanied by the listing agent.
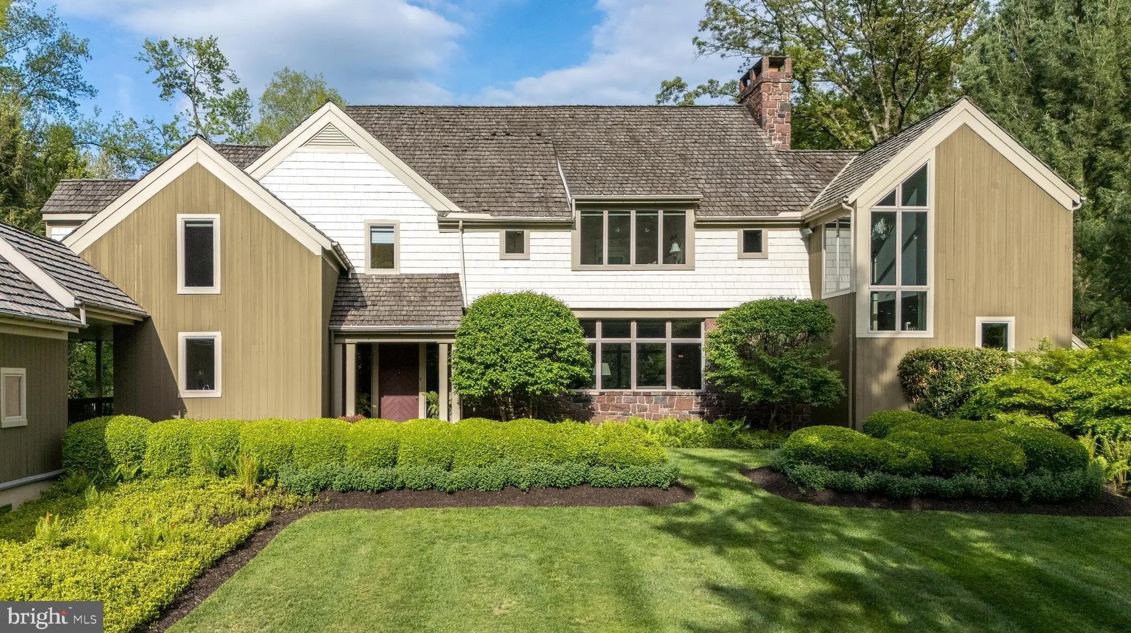



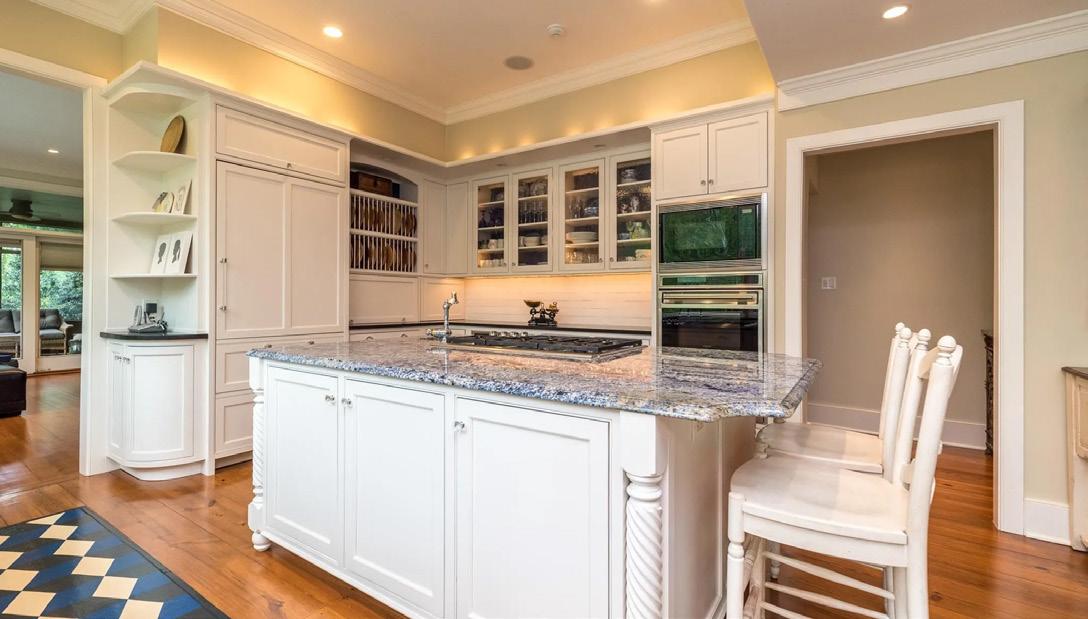

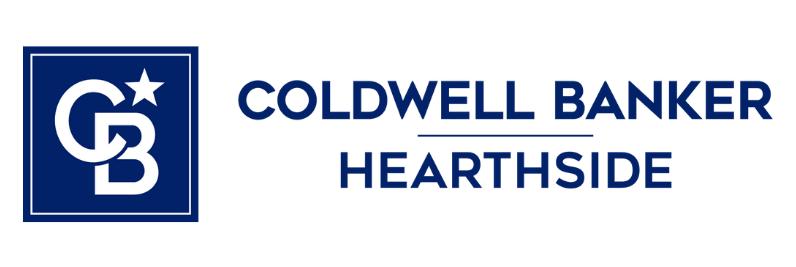
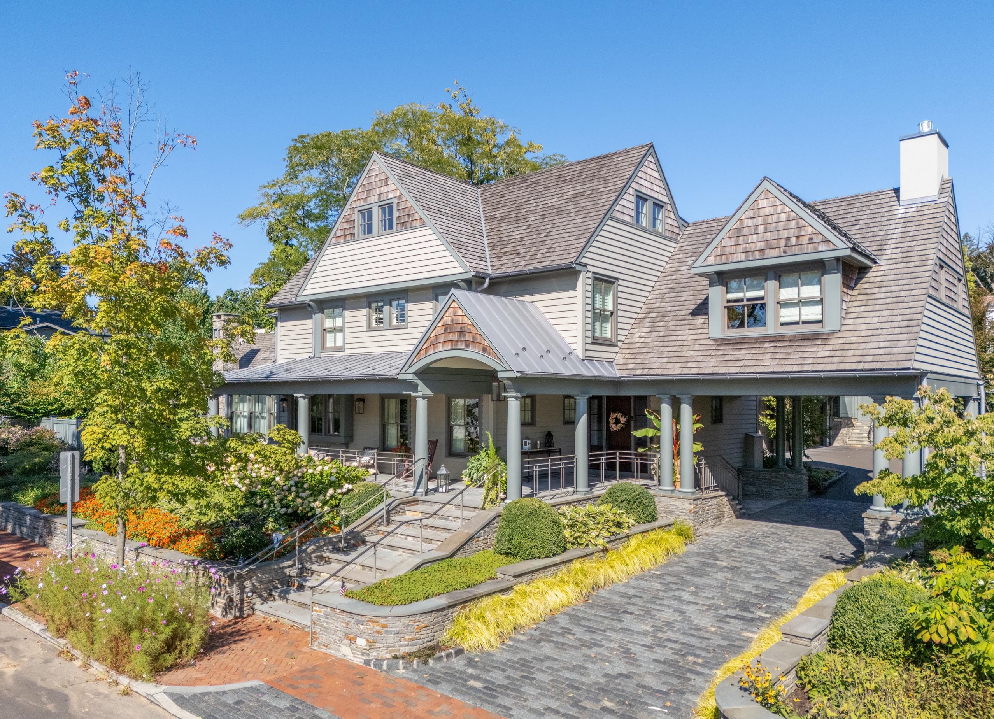
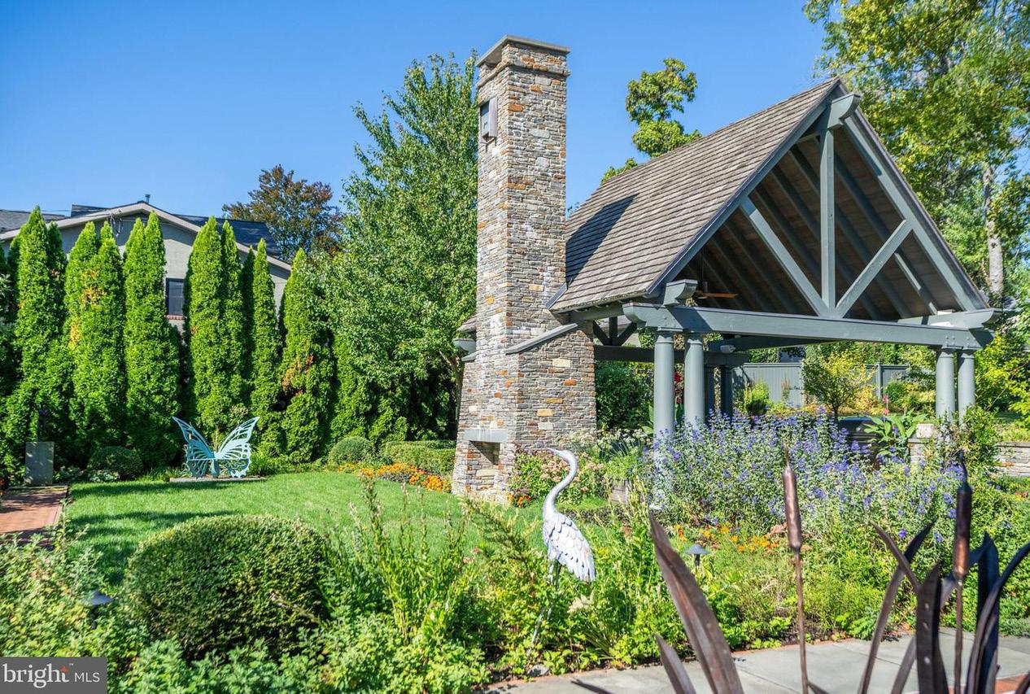
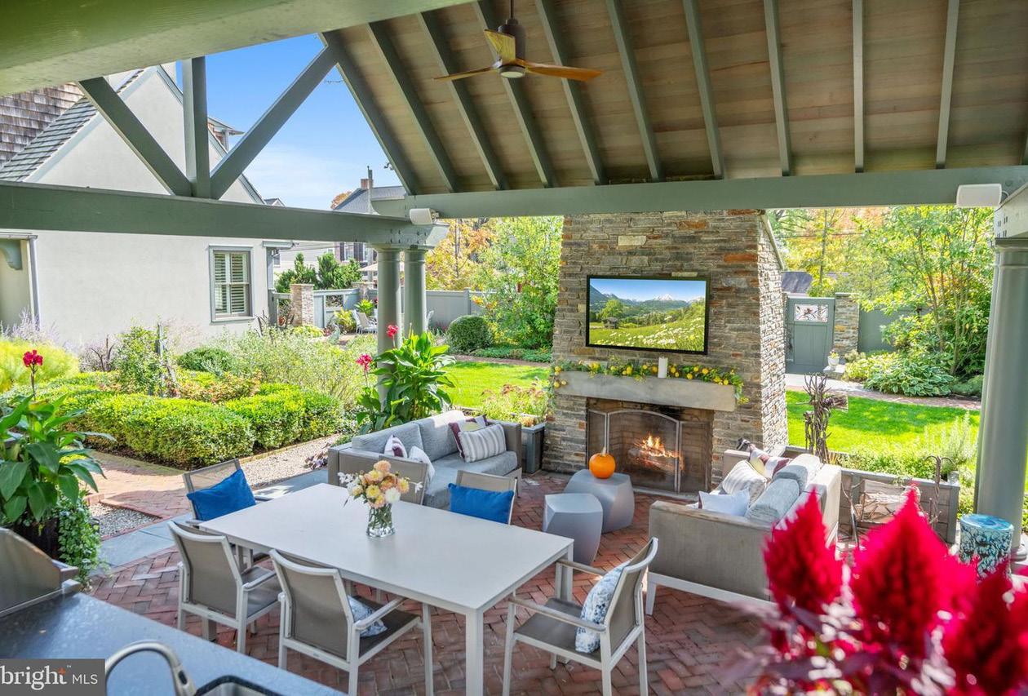
155 E OAKLAND AVENUE, DOYLESTOWN, PA 18901

4 BED | 4 BATHS | 6,112 SQFT. | $3,900,000
Discover timeless elegance in this one-of-a-kind estate in the heart of Doylestown Borough. Set on an oversized private lot, this masterpiece by renowned Jarrett Vaughan Builders blends architectural brilliance with serene outdoor beauty. From the moment you arrive, lush gardens and stone walls echo the charm of Bucks County’s countryside. Step onto the bluestone porch and into a light-filled foyer with wide oak floors that guide you through a refined open layout. The living room offers tranquil views and custom built-ins, while the chef’s kitchen stuns with quartz countertops, a custom wood island, Wolf appliances, and a SubZero refrigerator. A vaulted-ceiling dining room and sunlit family room with a stone fireplace complete the space. Additional first-floor highlights include a home office, mudroom, and built-in cabinetry. Upstairs, two exquisite bedroom suites feature gas fireplaces, walk-in closets, and custom cabinetry. Two more bedrooms share a stylish Jack and Jill bath. A vaulted-ceiling study with fireplace and a private laundry room enhance the second floor’s luxury. The third floor offers versatile bonus space. The finished lower level includes a wine cellar, lounge with fireplace, fitness room, and radiant geothermal heating. A whole-house generator and in-wall speakers add modern convenience. Outside, enjoy an entertainer’s paradise with a wood-burning fireplace, outdoor kitchen, koi pond, and fountains surrounded by professionally landscaped gardens. This is more than a home—it’s a lifestyle defined by comfort, elegance, and sophistication.


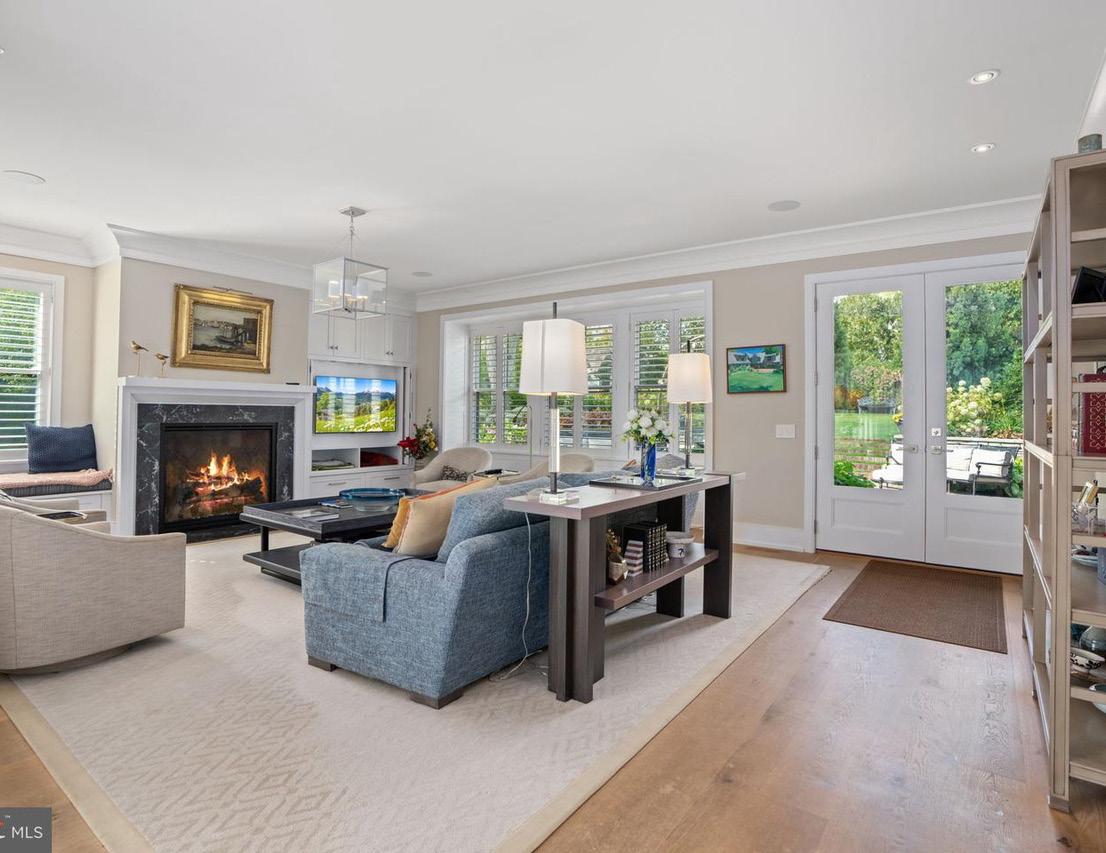



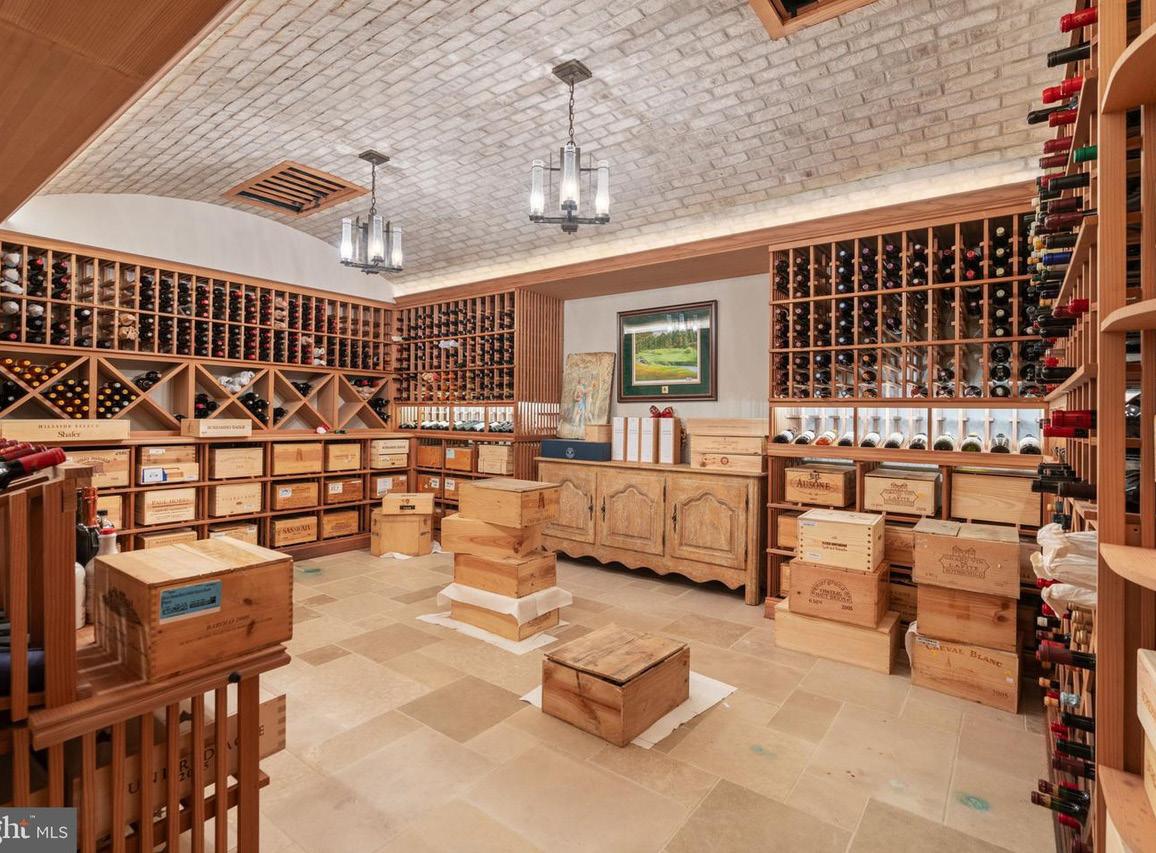
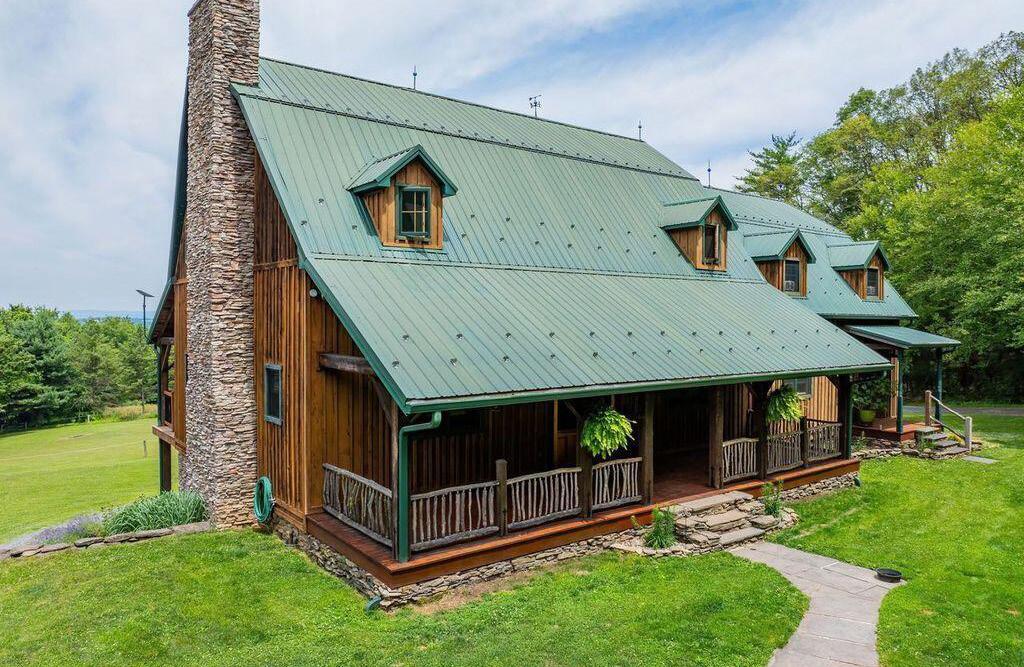

10+ ACRES WITH 30+ MILE VIEWS
449 RIDGE ROAD, MUNCY, PA 17756
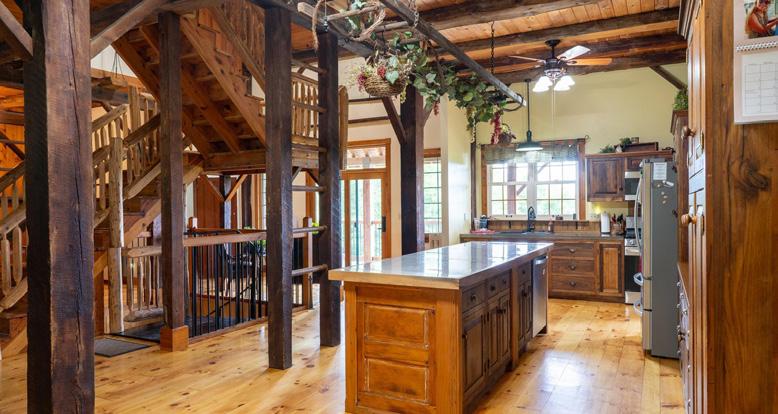


10 Acres with 30+ mile views. Two 19th-century post and beam barns erected as a magnificent home with over 4700 sq. ft. of finished living space! A true barndominium. This one-of-a-kind home offers ’11+ foot ceilings, a cozy wood fireplace, chestnut kitchen cabinets, flooring, trim, custom white oak and Spanish cedar doors, slate/pine floors, a soapstone sink, concrete counters, and 1800s pine, Dassafras, Butternut, White Oak, Redwood, you name it. This place has arguably some of the coolest character you will ever find; all was done by a professional artisan. The outdoors is graced by a 20’ x 30’ barn for equipment and animals, equipped with solar with access to the hi-tensile fencing for pasture. A heated workshop with a concrete floor.The property boasts excellent hunting and an open area that would serve all of your garden needs. A two-bay attached garage that is heated. The home is served by Starlink Internet and Windstream. As well as a new oil hot water furnace, a recently installed outdoor wood furnace offers an opportunity to heat the home as well!

3 BEDS // 3 BATHS // 3,810 SQFT // $1,099,900


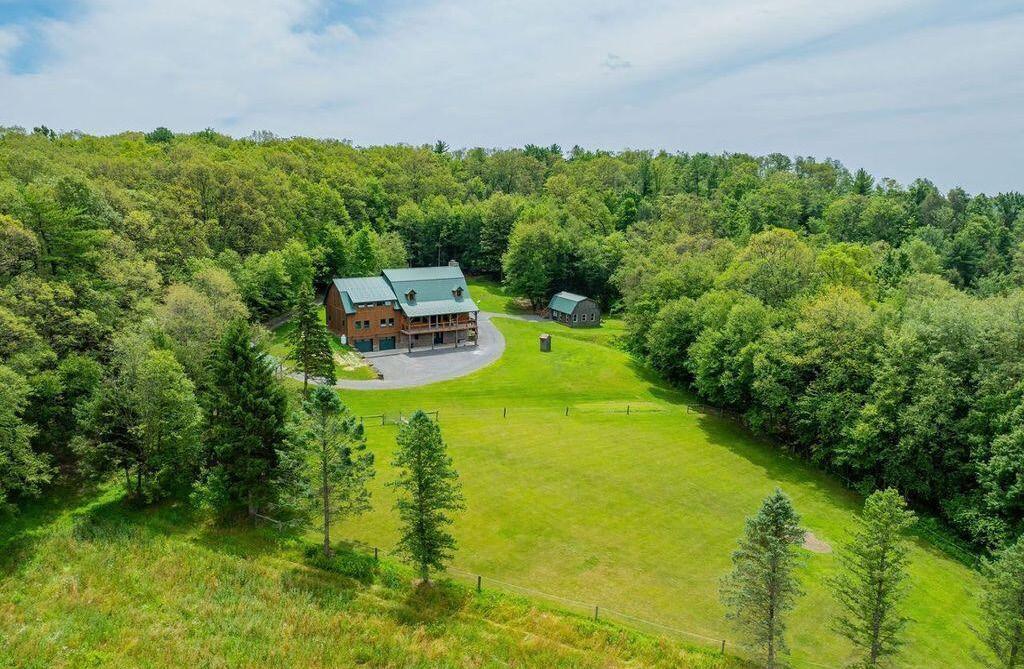

breathtaking
SANCTUARY
A True Private Estate Oasis: Step into a world of luxury at this absolutely stunning estate, nestled on the prestigious Harts Ridge Rd in Conshohocken. This architectural masterpiece offers 5 bedrooms, 5 full bathrooms, and 3 half bathrooms, with each detail designed to impress even the most discerning buyer. From the moment you enter, you’ll be captivated by the open and elegant layout. The main floor boasts a chef’s dream kitchen with heated floors, top-of-the-line appliances, and a massive center island, seamlessly flowing into a spacious living area adorned with a floor-to-ceiling window wall that floods the home with natural light and showcases breathtaking views of the property. Each of the five bedrooms features its own luxurious en-suite bathroom with radiant heated floors, providing unparalleled comfort and privacy. Throughout the home, custom finishes, soaring ceilings, and abundant windows create a light-filled, contemporary atmosphere. Entertainment and wellness take center stage with a private movie theater, fully equipped gym, sauna, wet bar, and additional kitchen areas perfect for gatherings and hosting. The entire home is integrated with a premium surround sound system, delivering audio perfection in every room. Step outside to your personal resort-style backyard, featuring a saltwater pool, professional landscaping, and serene outdoor spaces designed for both relaxation and entertaining. Additional features include: Back-up generator capable of powering the entire home Commercial-grade drainage system surrounding the property Tesla solar panels (fully owned) providing 53% of the home’s energy 5-car garage with electric car charging station This is more than just a home—it’s a lifestyle. Don’t miss your chance to own one of the area’s most remarkable residences.

RS365973


631 HARTS RIDGE ROAD, CONSHOHOCKEN, PA 19428
5 BD | 6.5 BA | 12,986 SQFT. | $4,294,999




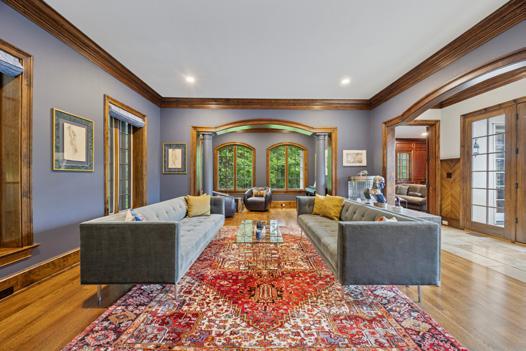

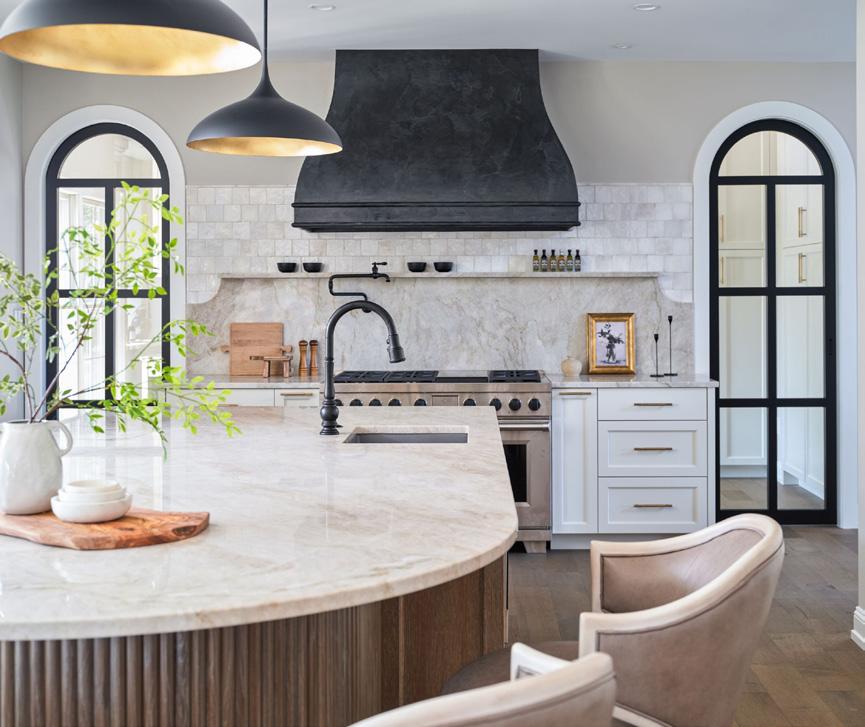
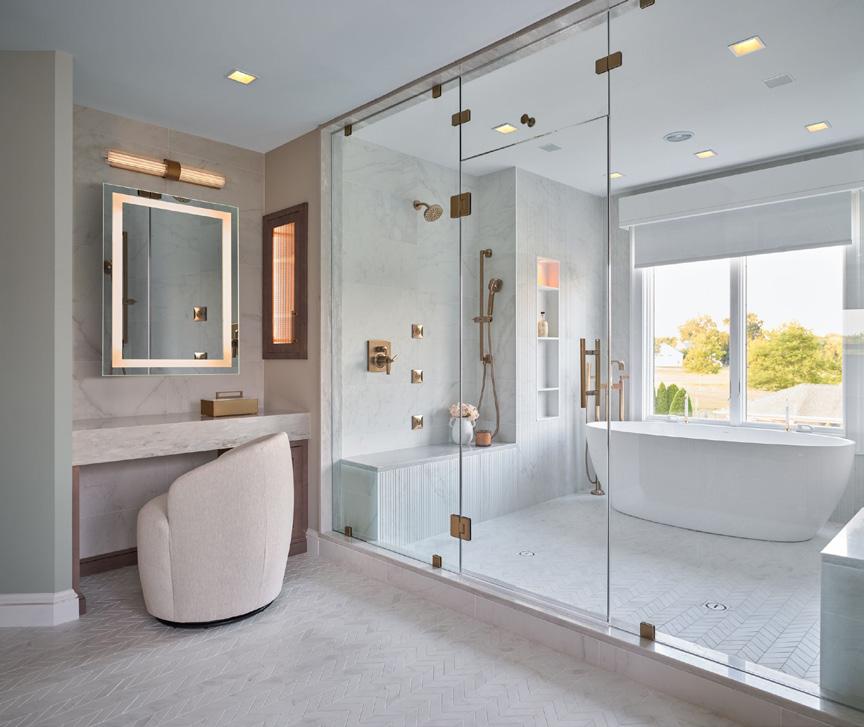
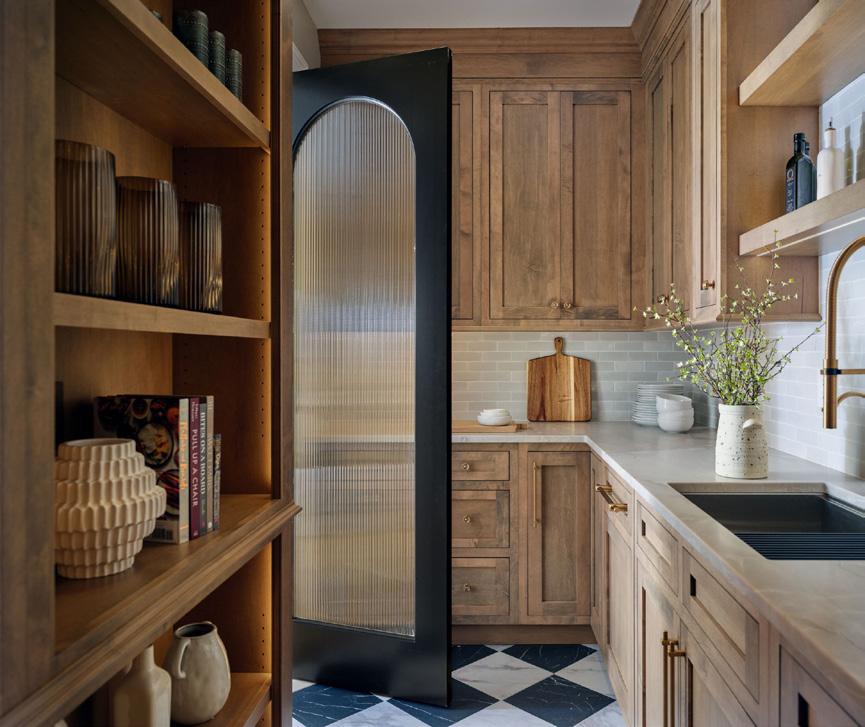
At Bella B Home Designs, full-service interior design is at the heart of what we do.
From concept to completion, we specialize in creating beautifully curated spaces tailored to your lifestyle. In addition to our design expertise, we offer comprehensive services in custom home builds and extensive renovations, guiding our clients seamlessly through every step of the process — from initial planning to final selections.
BBHD is an award-winning interior design firm based in Huntingdon Valley, PA, founded by Lead Designer & Owner Blair Britt, alongside her mother, BettyAnn Kraft, Creative Director. Together, this mother-daughter team shares a deep passion for creating thoughtfully designed, beautiful spaces. With over a decade of experience and more than 100 successfully completed homes. We invite you to visit our website at www.bellabhome.com to see some of our recent work and learn more about our process. Make sure to like us on all social platforms @bellabhomedesigns
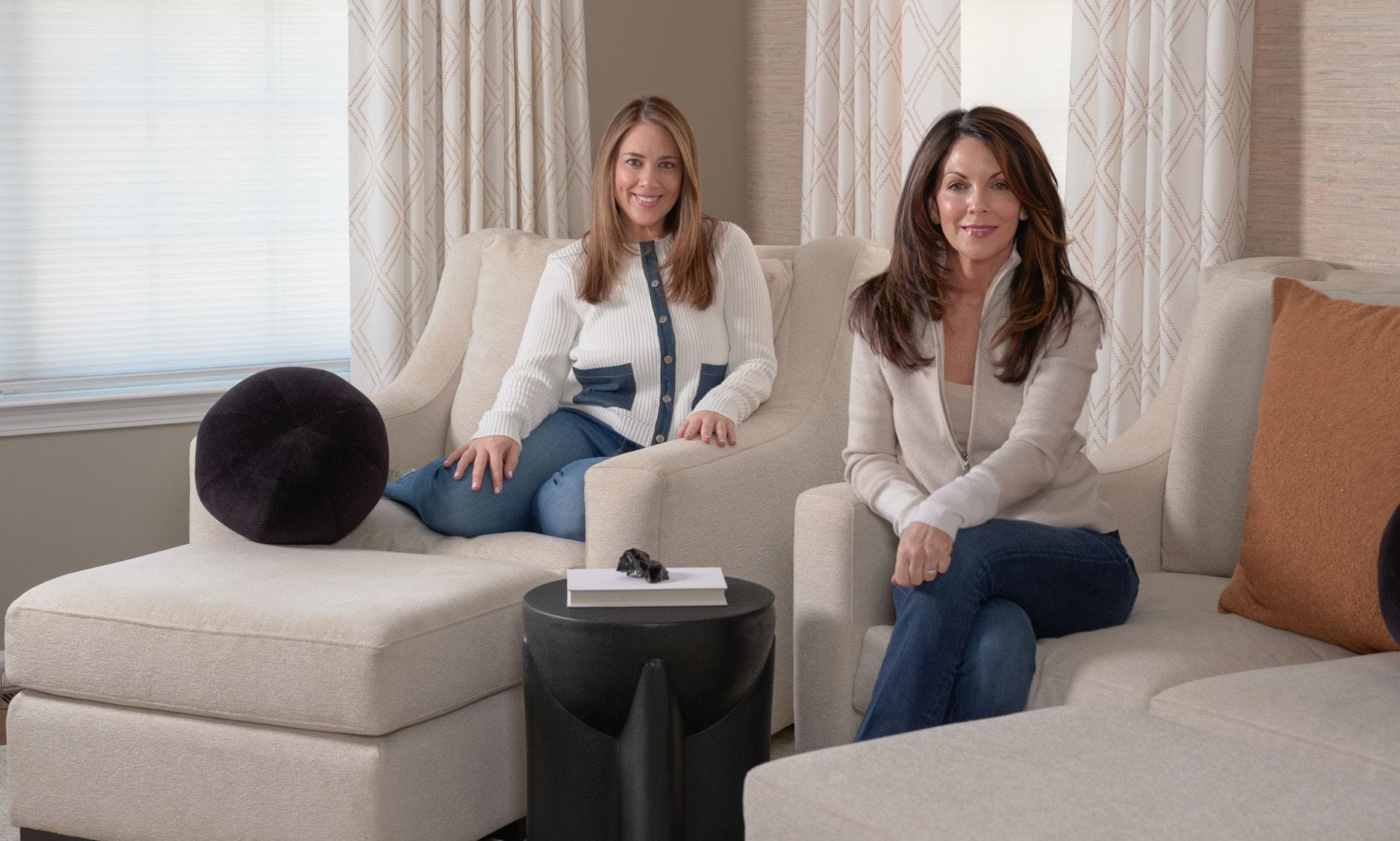
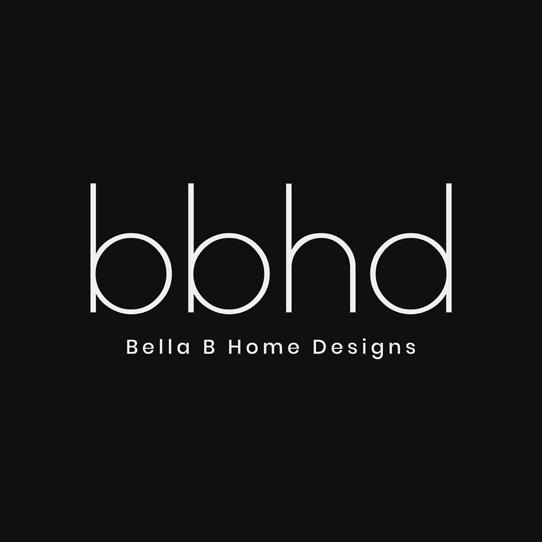
PENNSYLVANIA

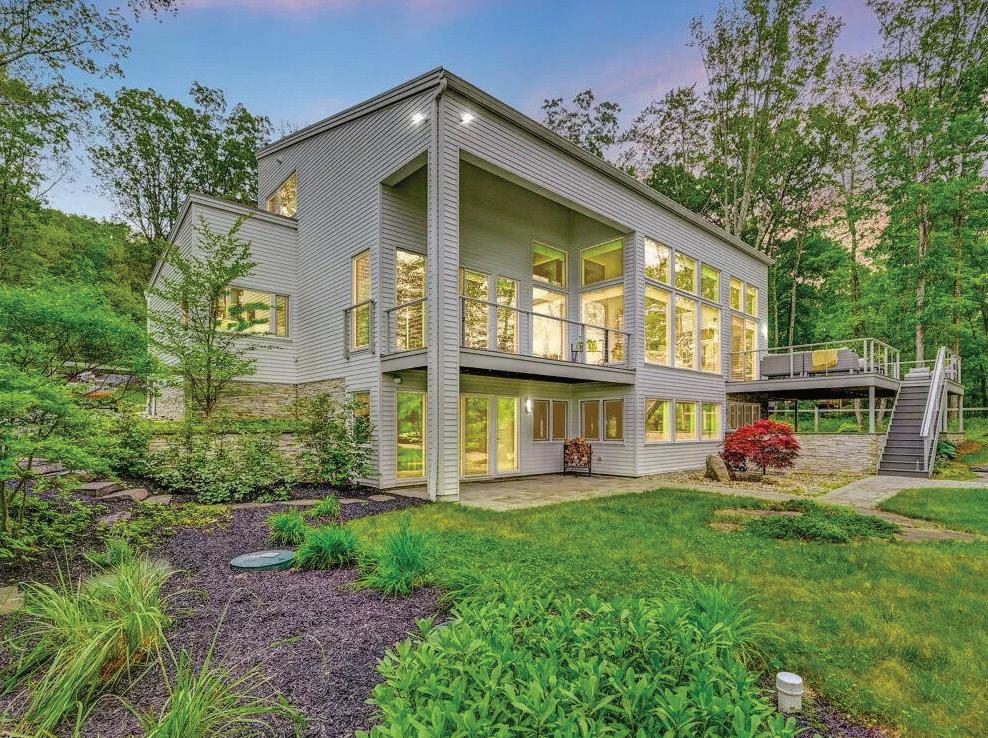

132 Forest Drive, Lords Valley, PA - Kira Rozman
33 Solebury Mountain Road, New Hope, PA - Leila Yusuf
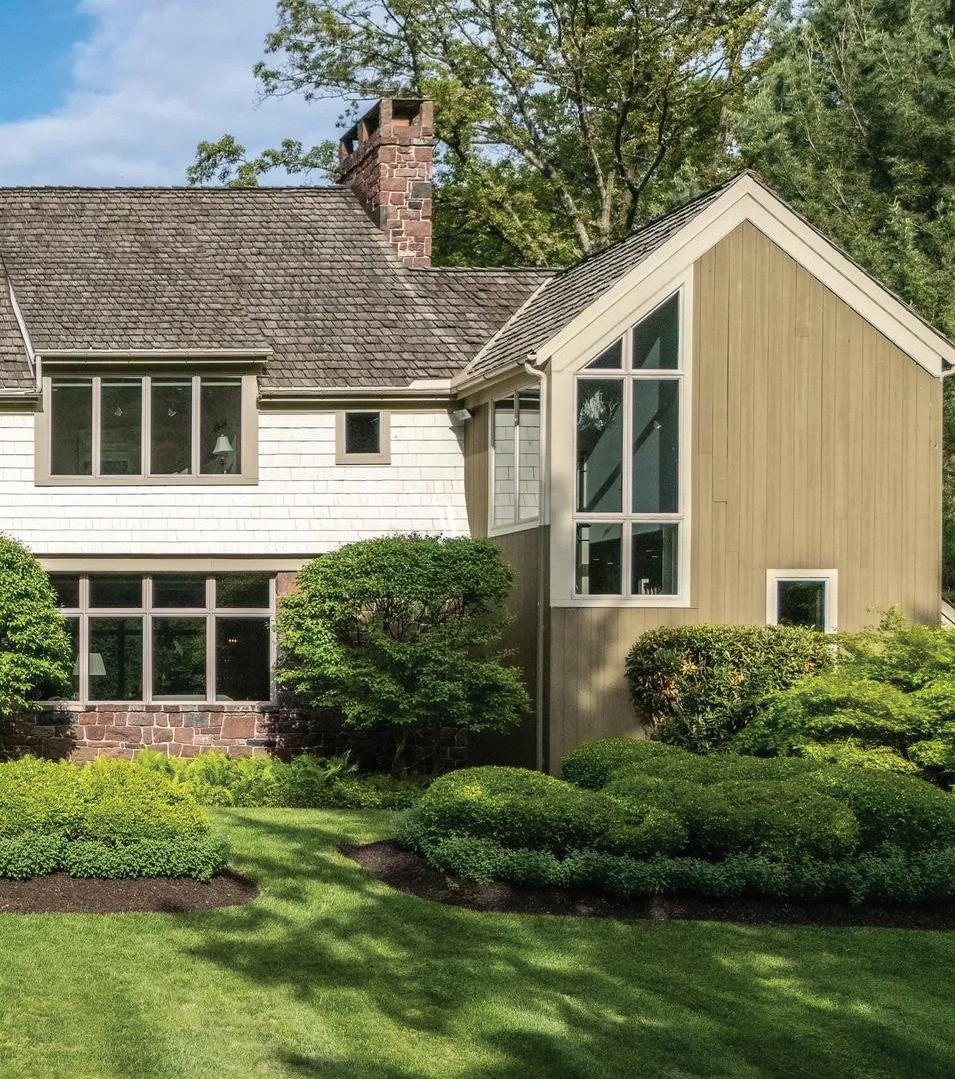
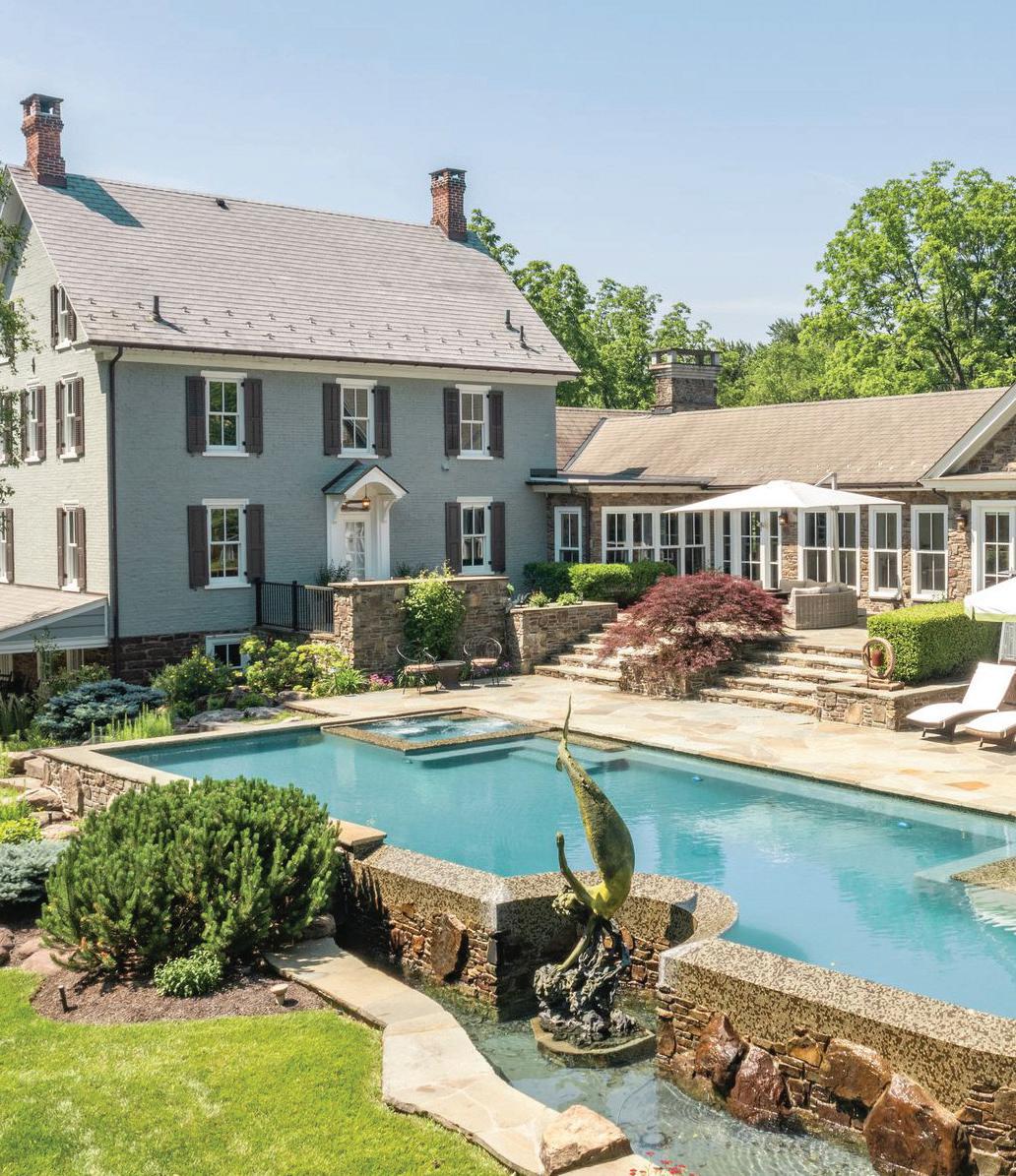
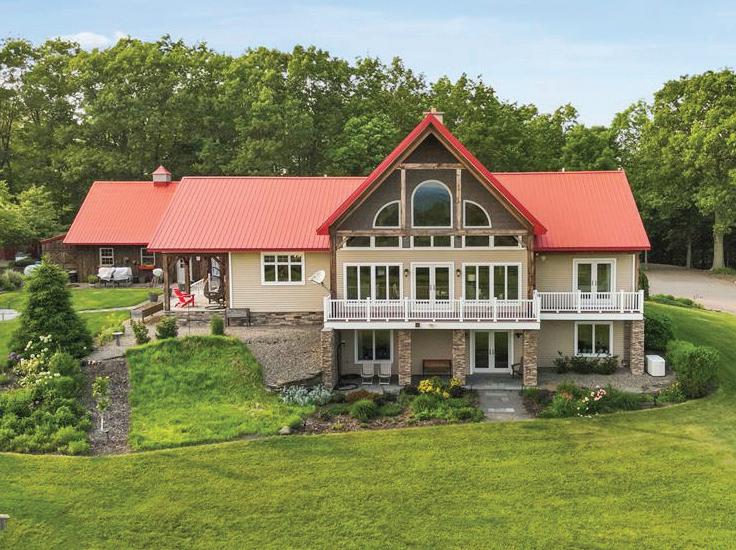
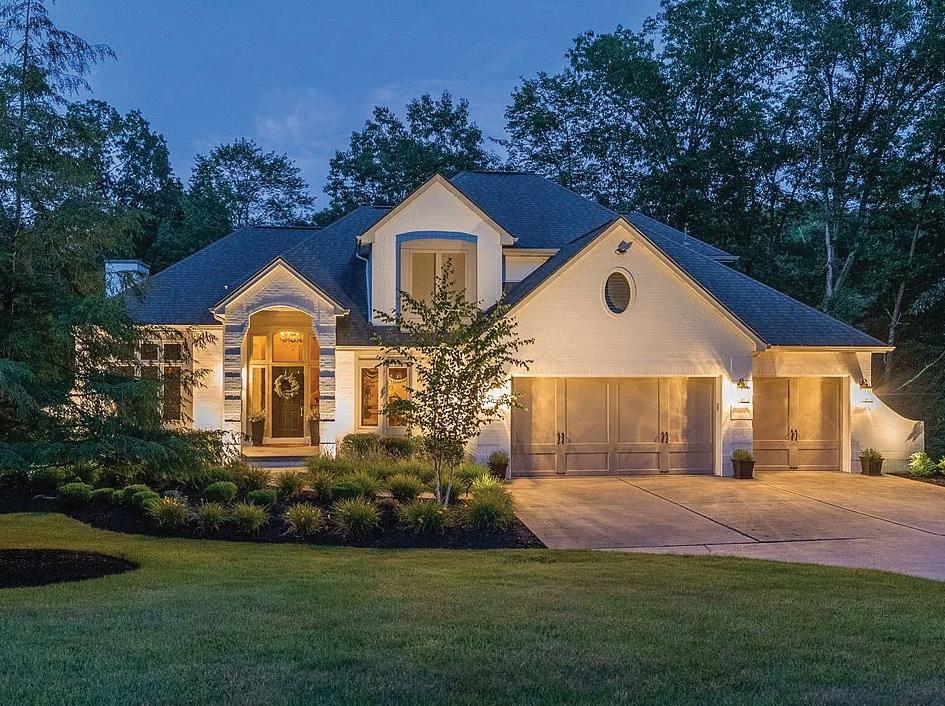
Cover Home: 38 Bridge One Lane, Point Pleasant, PA - John Suchy
4535 Covered Bridge Road, Ulster, PA - Michelle Strange
123 Wildwood Drive, Butler, PA Jackie Allenberg + Linda DiBucci
9 Blueberry Lane, Bedminster Twp, PA - Michael Strickland
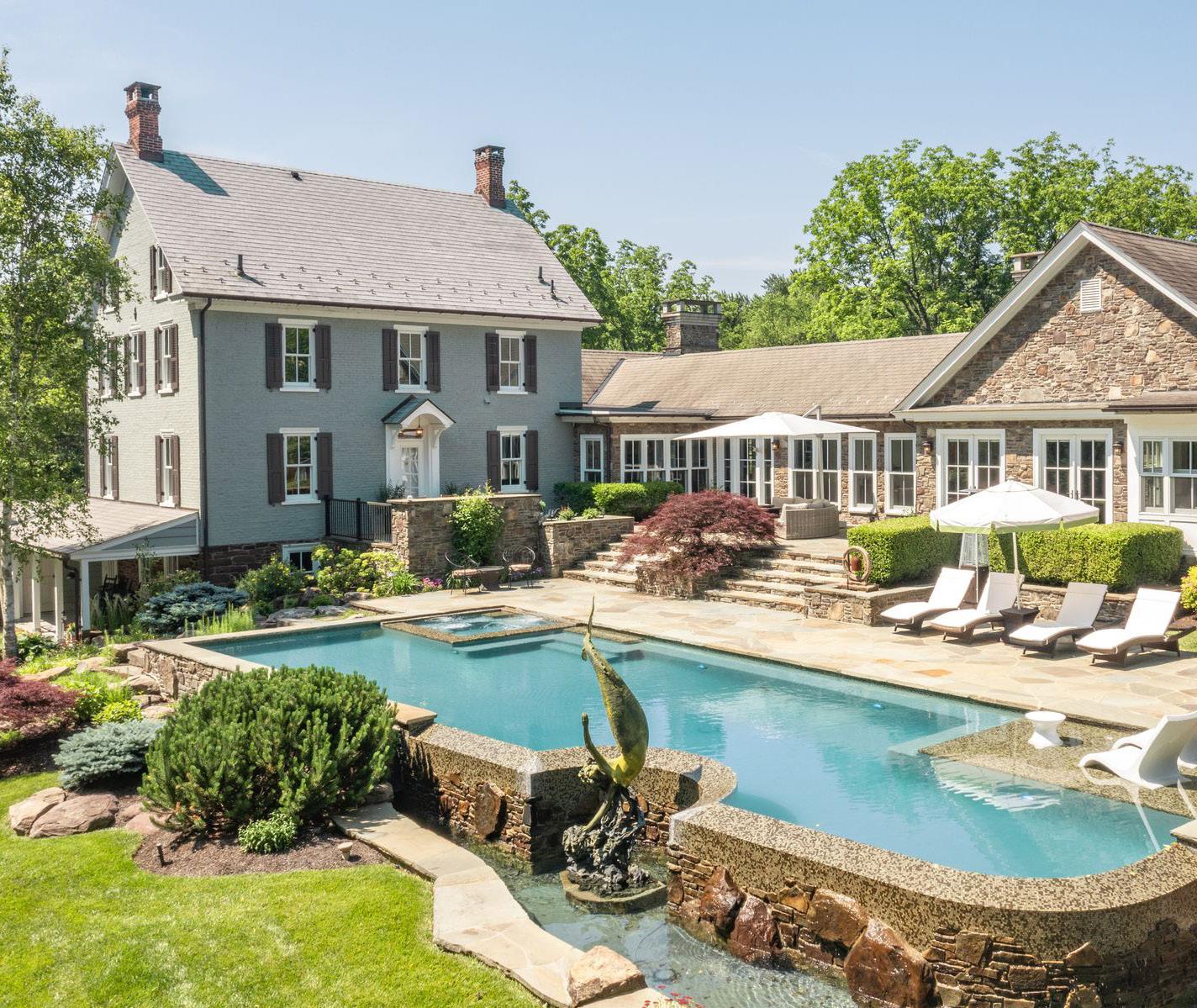




This exceptional 12.7-acre estate in historic Bedminster Township is a seamless blend of heritage and luxury. Centered on a c.1840 brick Colonial farmhouse and a c.1793 settler’s cottage—both listed in the township’s Historic Resources Inventory—the residence has been expanded and reimagined to meet modern expectations without compromising character. The 5 BR/5.2 BA main house features a sunfilled 2011 stone addition and 2023 gourmet kitchen with honed marble, Wolf, Miele, and Sub-Zero appliances. The primary suite offers radiant heat, gas fireplace, and French doors to the pool. Additional features include a formal living and dining room, vaulted family room with fireplace, library, elevator, and fully finished walk-out lower level with fitness room, media room, and fifth bedroom suite. Historic features include original wood floors and porch, while smarthome tech, solar, radiant heat, on-demand hot water, EV charger, and a generator support state-of-the-art living. The resort-like grounds offer a saline infinity pool and spa, stone cabana with grill kitchen and fireplace, koi pond, greenhouse, fire pit, and trail-worthy woods with Deep Run creek.
The restored 1BR/1.5BA cottage has its own address and deck with sweeping views. Minutes to Doylestown, 1 hr to Philadelphia, 2 hrs to NYC. Multigen living, luxury weekend home, or full-time retreat.

Sotheby’s
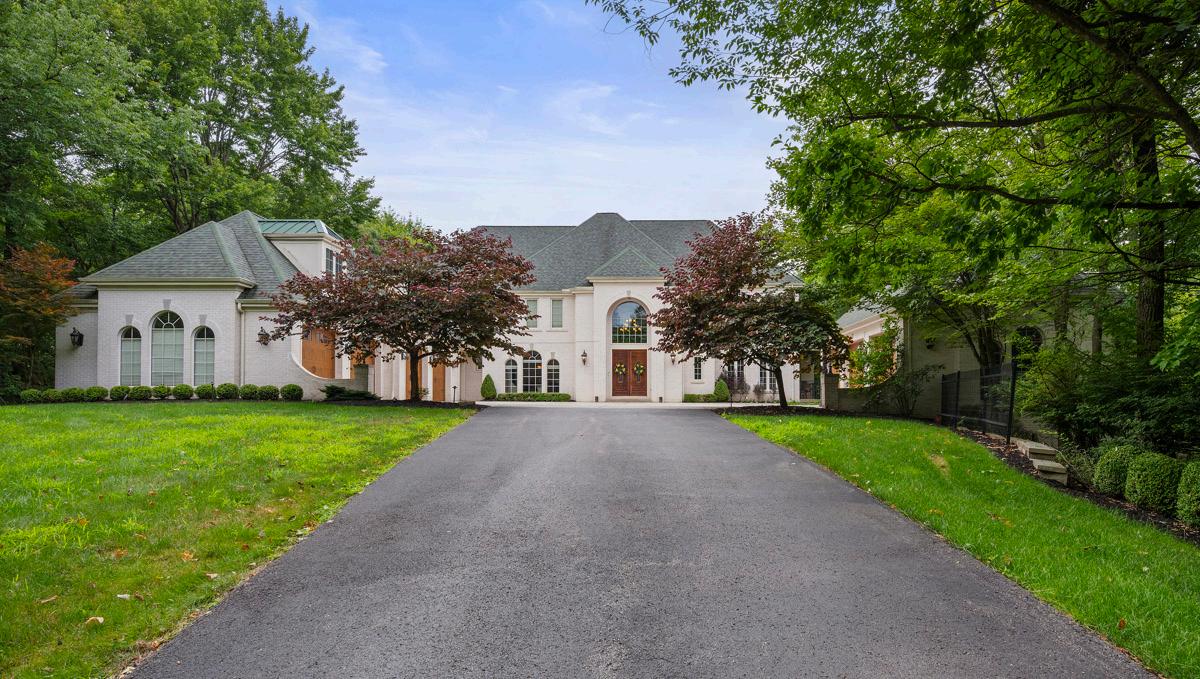
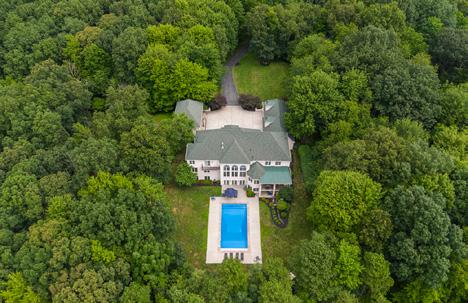
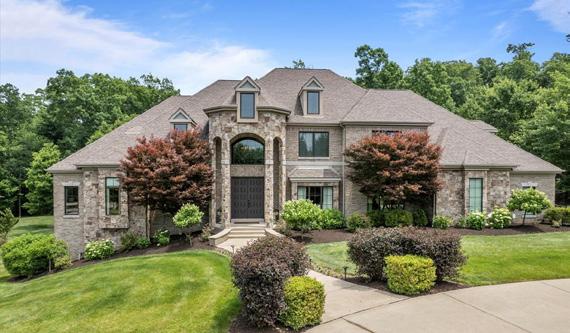
110 MIRAGE DRIVE
CRANBERRY TWP, PA 16066
A symphony of elegance and luxury tucked away in the prestigious Forest Knoll Community, this extraordinary estate is a masterful blend of timeless sophistication and modern indulgence. From the moment you step though the grand entryway, soaring ceilings, intricate architectural details, and breathtaking sightlines set the stage for a home that is as exquisite as it is inviting. The remarkable estate sold for $2.2 Million+ and was exclusively represented and successfully closed by Kim Maier 724-316-3124.
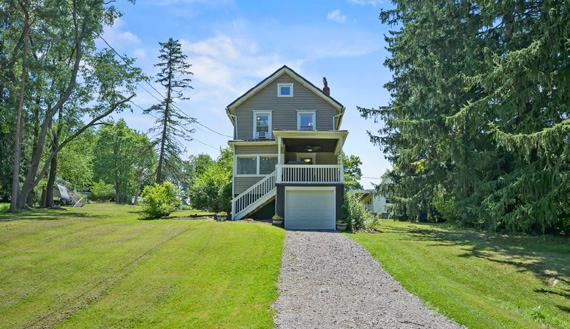
102 CLARKS LANE MARS, PA 16046
3 BD | 1.5 BA | 0.68 AC | $279,000
Location, Location, Location! Enjoy this well Maintained & updated 3 Bed, 1.5 Bath home on Quiet park like Wooded lots in Mars. The Main level features LVP flooring, spacious Living rm open to the Kitchen-Oak cabinetry, laminate countertops, Under cabinet lighting plus Bonus workstation. Walk to restaurants, shopping, library and more. Call Megan at 724-316-1532.
406 BLACKSTONE LANE
ADAMS TWP, PA 16046
6 BD | 7 BA | 6,989 SF | $3,290,000
Stunning custom-built home on 11 picturesque acres in Mars. This stately white brick estate features a 4-car attached & 3-car detached garage, offering luxury & space in a nature-filled setting. The openconcept main level provides a large gourmet kitchen, dining room, morning room & butler’s pantry. The great room impresses with a two-story ceiling, gas fireplace, & wall of windows overlooking the pool & private yard. The den boasts built-ins, gas fireplace & closet space while sharing a private balcony with the living room. Laundry & mudroom are located next to the garage entrance. Follow the curved staircase upstairs to the serene owner’s suite & bath. Richly appointed with a fireplace, tray ceiling, walkin closet, spa bath & balcony. Additional bedrooms & bathrooms complete the upper level. The finished lower level includes a theater room, TV area, kitchenette, flex space, full bath & walk-out access to the pool. A perfect blend of elegance, privacy, and functionality. Call Kim at 724-316-3124.
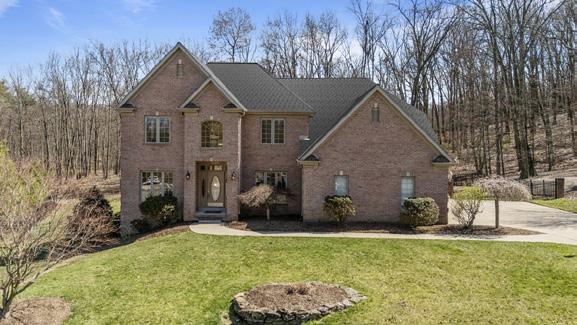

Nestled on a private, fenced, cul-de-sac lot in the desirable Crystal Springs community in the heart of Cranberry Twp. This home serves as a serene sanctuary while being close to it all. Outdoor living shines with an oversized deck, pation, and swimming pool. Perfect for outdoor living. The meticulously maintained interior is light and bright, welcoming to family and friends. Listed and successfully sold by Kim Maier 724-316-3124.
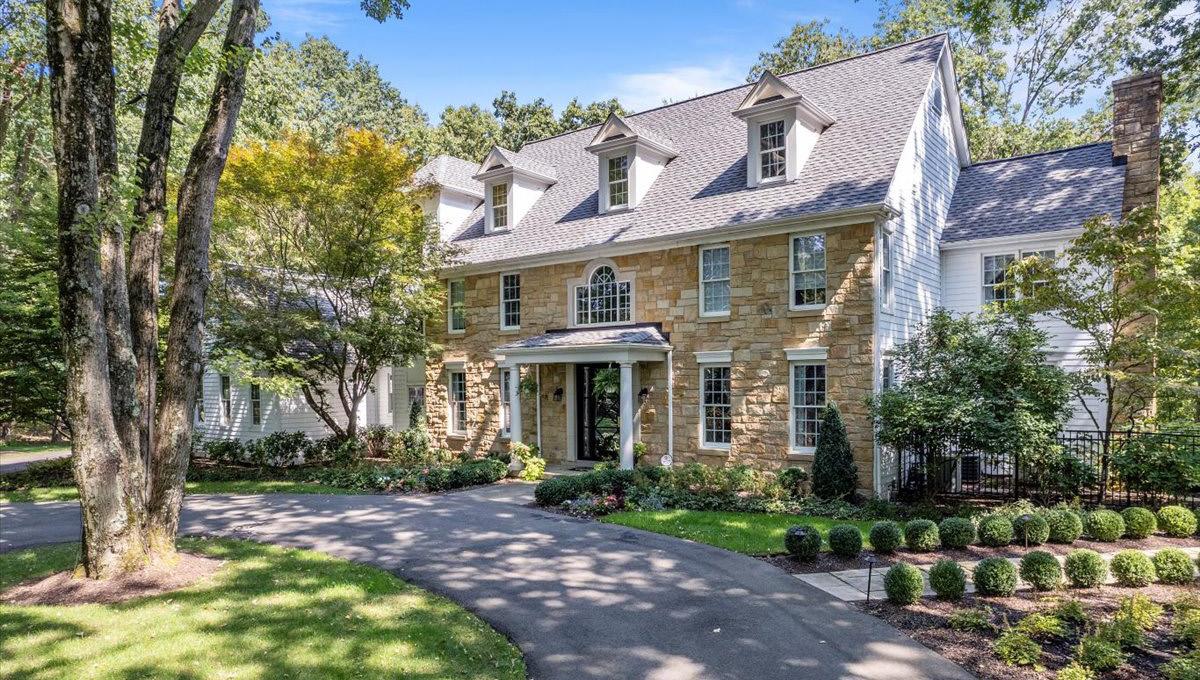

Peaceful Cul-de-Sac Living – Wooded Views & Summer-Ready Yard! This beautifully designed home blends luxury and sophistication in every detail. Nestled on a private nearly ½-acre lot at the end of a quiet cul-de-sac, it offers serene, unobstructed views of the natural landscape—creating a peaceful retreat that’s hard to resist. Call Media at 724-816-0881.
904 CHAMPLAIN PLACE
ADAMS TWP, PA 15044
6 BD | 7 BA | 5.54 AC | $2,900,000
Tucked away on 5.54 ultra-private acres in Treesdale, this timeless estate offers unmatched seclusion and luxury. Mature trees surround a resort-style outdoor space featuring a saltwater pool, hot tub, and a covered entertaining area with heaters, retractable screens, and a full outdoor kitchen—perfect for seamless indoor-outdoor living. Inside, this 6-bed, 7-bath showplace includes an updated gourmet kitchen, a finished third level with flexible space, and a fully remodeled lower level. The custom, temperature-controlled wine room is a true centerpiece, joined by a wellness room, hobby room, stylish bar, and walk-up access with a stacked washer/dryer for pool essentials. A richly paneled grand study offers a fireplace, backyard views, and outdoor access. The reimagined primary suite serves as a luxurious retreat with spa-like finishes. Through the trees, the green of Hole 13 on the Grove Course at Treesdale quietly reveals a scenic, serene backdrop. Privacy and tranquility await! Call Media to learn more. Call Kim at 724-316-3124.

128 CRYSTAL SPRINGS DRIVE
JUST LISTED & SOLD GREAT LOCATION NEW PRICE
5+ ACRES
SOLD

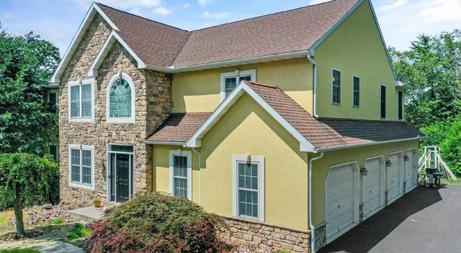
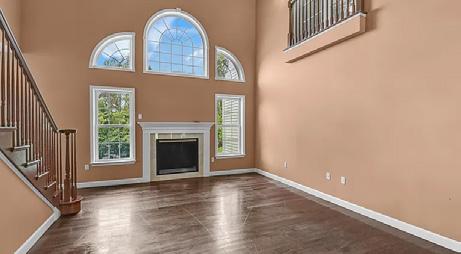

66 RIM VIEW LANE, SHILLINGTON, PA 19607
4 BEDS | 3 BATHS | 2,532 SQ FT
$400,000
Canceled Open House. Home under contract.
Welcome to 66 Rim View Lane—a timeless two-story colonial tucked away in the desirable Overbrook neighborhood, located within the Governor Mifflin School District. Built in 1986 and thoughtfully maintained, this inviting 4-bedroom, 2.5-bath home offers over 2,500 square feet of comfortable living space on a beautifully landscaped 9,147 square foot lot. Step inside to discover plank flooring throughout the main level and a layout designed for both everyday living and effortless entertaining.
2 FOREST ROAD, MOHNTON, PA 19540
4 BEDS | 4 BATHS | 4,174 SQ FT
$649,000
Welcome to 2 Forest Road, a beautifully maintained custom-built home tucked away on a private lot in the Governor Mifflin School District. This 4-bedroom, 3.5-bath residence offers comfort, privacy, and incredible potential for flexible living. Step into the spacious foyer and you’ll immediately feel the warmth of this home. To the left, an elegant formal dining room sets the stage for memorable gatherings, while the expansive living room features a cozy gas fireplace and ample space for everyday relaxation or entertaining.

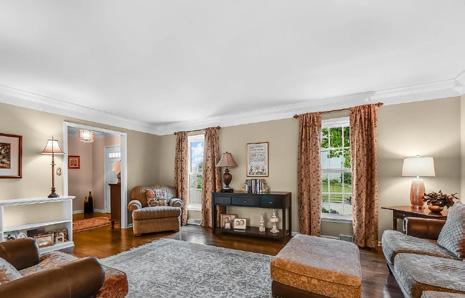
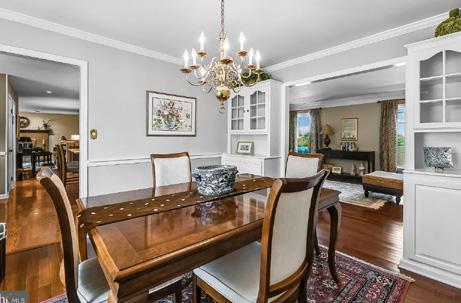
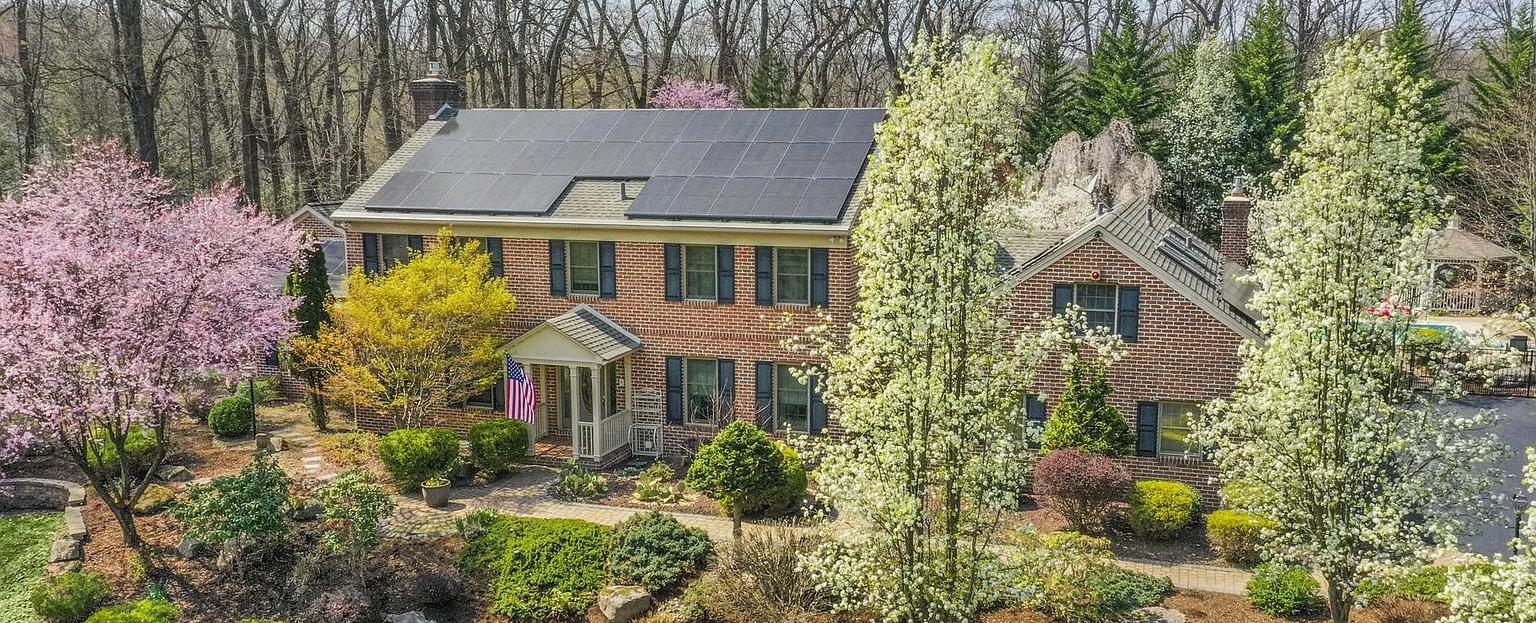

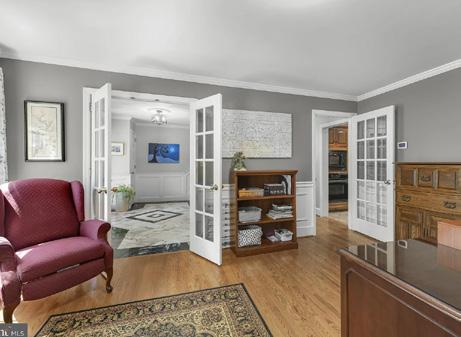
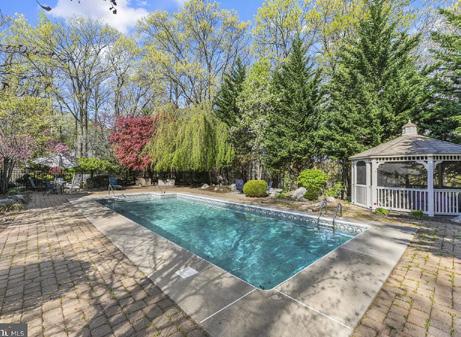



SOLD
22 FAWN DRIVE, READING, PA 19607
6 BEDS | 6 BATHS | 4,300 SQ FT
$765,000
Welcome to this gorgeous, quality-built brick home nestled in the serene Angelica Woods neighborhood of Governor Mifflin School District. This property has the convenience of major roads being accessible but the privacy of a wooded lot. With a spacious attached in-law suite, this home is perfect for multi-generational living or hosting extended guests in comfort and style. As you enter through the front door, you are greeted by a foyer with marble flooring and to the right a large formal dinning room that is currently being used as a home office.

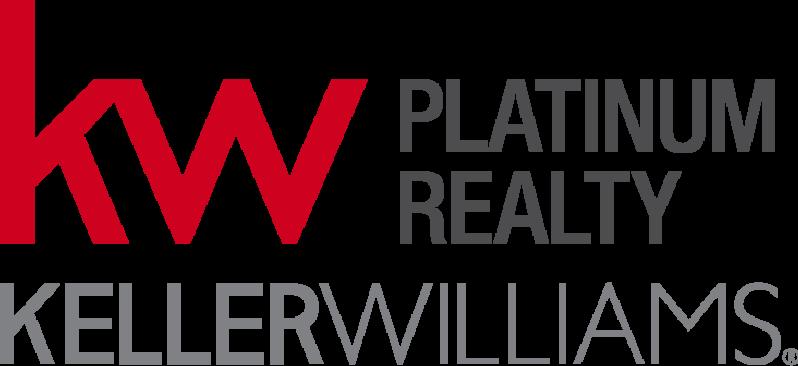
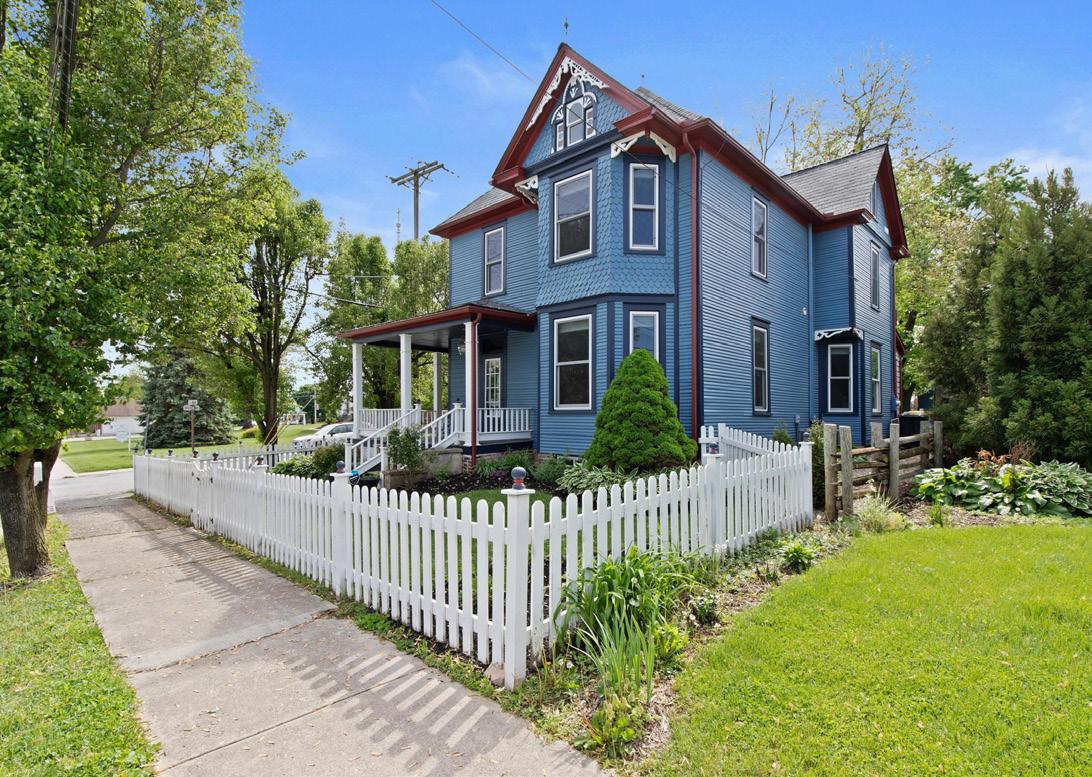
24 S MAIN STREET, STEWARTSTOWN, PA
• 4 Bedrooms, 3.5 Bathrooms, 2,644 Sq Ft
• Distinctive 1905 Victorian architecture with Flemish-inspired design, mahogany crown molding, and original hardwood floors for unmatched historic character
• Chef’s kitchen features vintage-style farm sink, built-in nook, custom island with gas griddle, and dual ovens for versatile cooking and entertaining
• Expansive fenced backyard with stone patio, wrap-around porch, and walkable location near coffee shop, winery, and Stewartstown Fairgrounds
$495,000
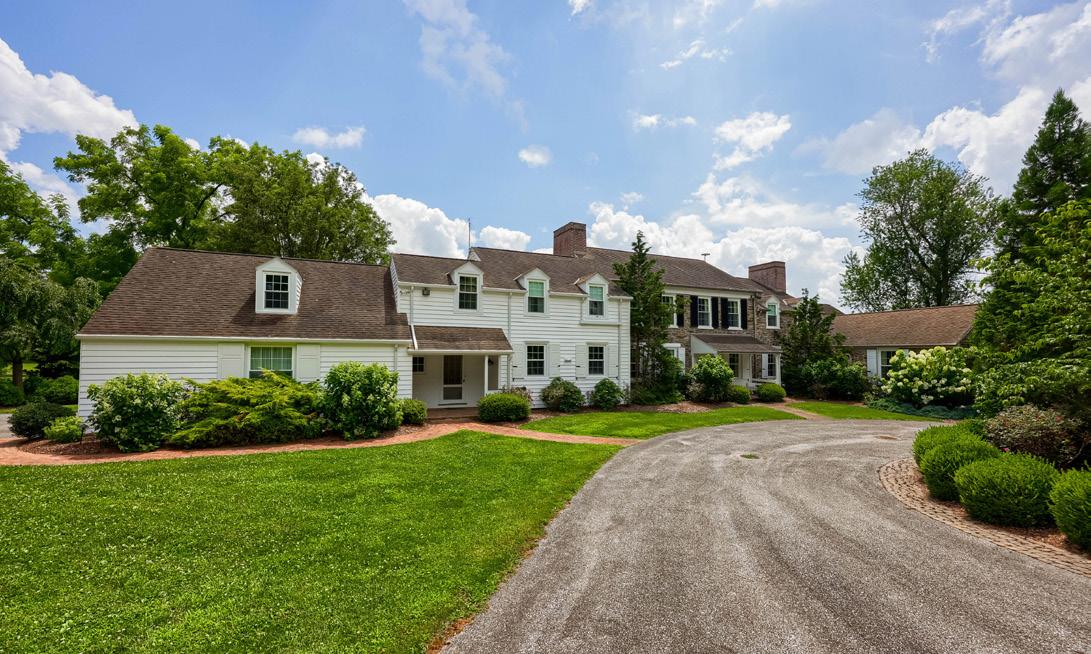
5720 COLONIAL VALLEY ROAD, SPRING GROVE, PA
• Main House: 5 Bedrooms, 5 Full & 2 Half Bathrooms, 8,467 Sq Ft
• Beautifully preserved 1860s stone farmhouse with original wood floors and four stone fireplaces
• Includes a venue barn, bank barn, and pool house with full kitchen and facilities, ideal for hosting weddings and events
• Over 86.5 serene acres with fenced pastures, a pond, a stream, and a tree-lined driveway

315 SARSEN DRIVE, LITITZ, PA
• 5 Bedrooms, 5.5 Bathrooms, 6,814 Sq Ft
• Custom Costello-built home with 10-foot ceilings, curved staircase, and solid hickory floors in Stonehenge Community, Manheim Township
• Chef-inspired Manny Beiler kitchen with stone hearth room, wet bar, and seamless flow to covered and uncovered patios with built-in grill and fireplace
• Versatile living spaces include main-level guest suite, finished lower level with media and game rooms, and luxe primary suite with spa bath
$1,450,000

905 SLOAN STREET, LITITZ, PA
• 3 Bedrooms, 3 Bathrooms, 2,754 Sq Ft
• Main level conveniently features two bedrooms and full baths, including a luxurious primary suite with Jacuzzi tub and sitting area
• Spacious and inviting layout featuring a two-story great room, open kitchen, and a professionally landscaped yard with paver patio
• Prime location in the Brighton community, close to Bent Creek Country Club, walking trails, and convenient shopping and dining
$3,495,000
$699,900

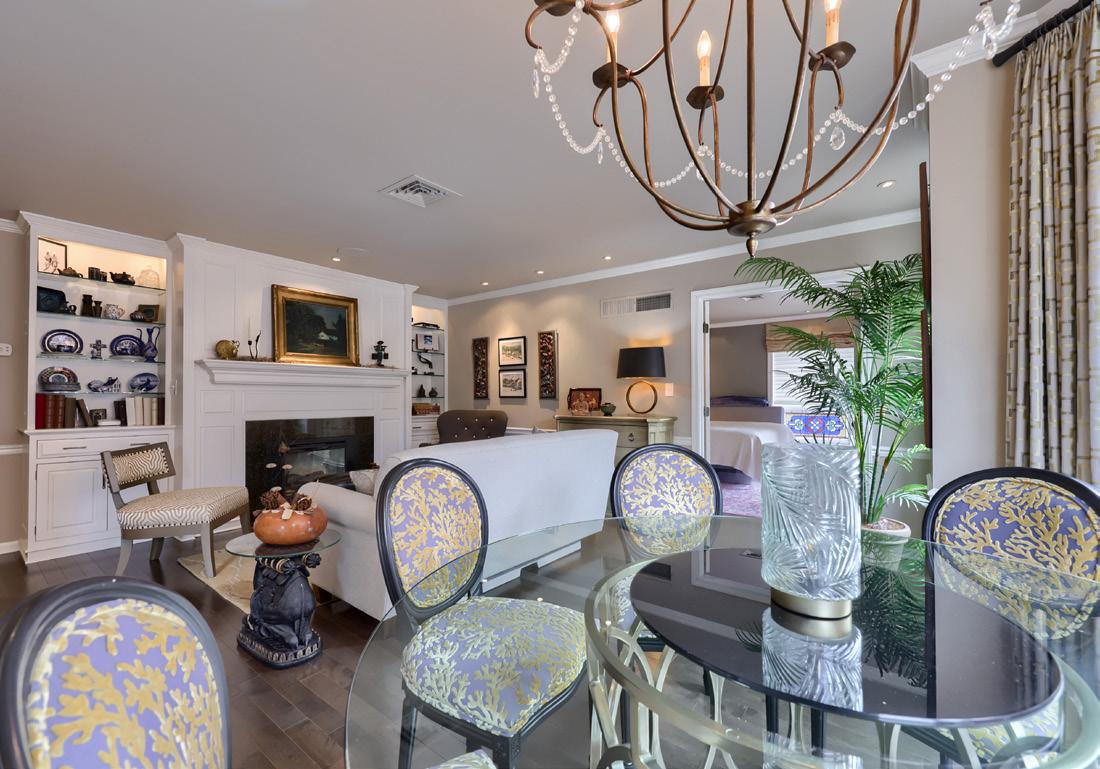
• 3 Bedrooms, 3 Bathrooms, 2,471 Sq Ft
• Prime downtown location steps from upscale dining, coffee shops, cultural landmarks, and Lancaster Central Market
• Luxury living at its finest with in-building parking, high-end finishes, and curated common areas featuring rotating art
• Elegant primary suite includes electric fireplace, soaking tub, walk-in closet, and city views
$695,000

• 10 Bedrooms, 7 Full & 2 Half Bathrooms, 11,000 Sq Ft
• Magnificent caste-like estate in a fairytale setting on over 12 acres featuring a picturesque pond and lush landscaping
• Countless upgrades including elevator access to each floor, high ceilings, marble floors, detailed crown molding, and French leaded glass windows
• Resort-inspired inground pool & patio area built for entertaining with convenient access to the pool house’s bath amenities
$2,495,000
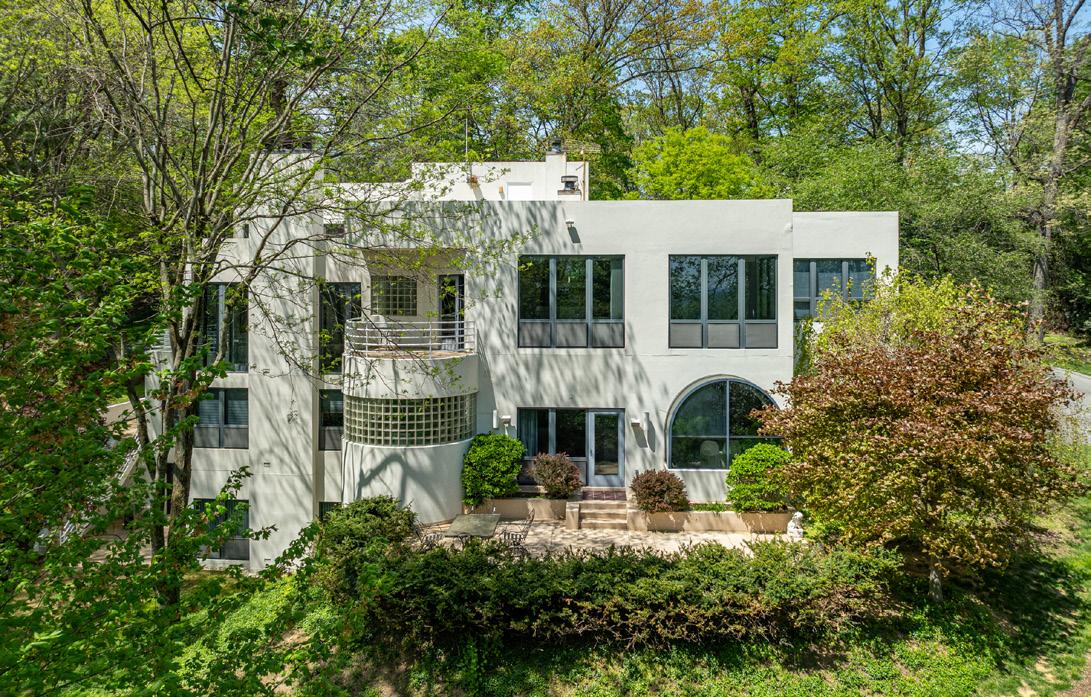
• 5 Bedrooms, 4 Full & 4 Half Bathrooms, 8,901 Sq
• Contemporary architectural luxury and thoughtful custom design by Bowser Construction
• Private natural setting on nearly 3 serene acres at the edge of the woods
• Exceptional features including an indoor spa with hot tub, theater room, billiards room, multiple fireplaces, and more
$2,350,000

• 7 Bedrooms, 6.5 Bathrooms, 9,459 Sq Ft
• A true equestrian paradise on 41 acres featuring a timeless colonial home with stone walkways and fences
• Lower level includes a guest suite with a kitchen, bedroom, and full bathroom; perfect for hosting family and friends
• A large indoor pool, multiple wood-burning fireplaces, and original hardwood floors in many spaces provide comfort and elegance at every turn
$4,995,000
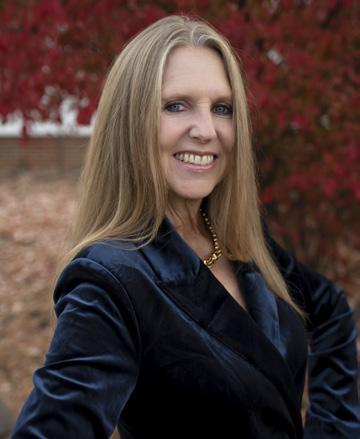
The Ultimate Guide to High-Demand Luxury Amenities for Pennsylvania Homes
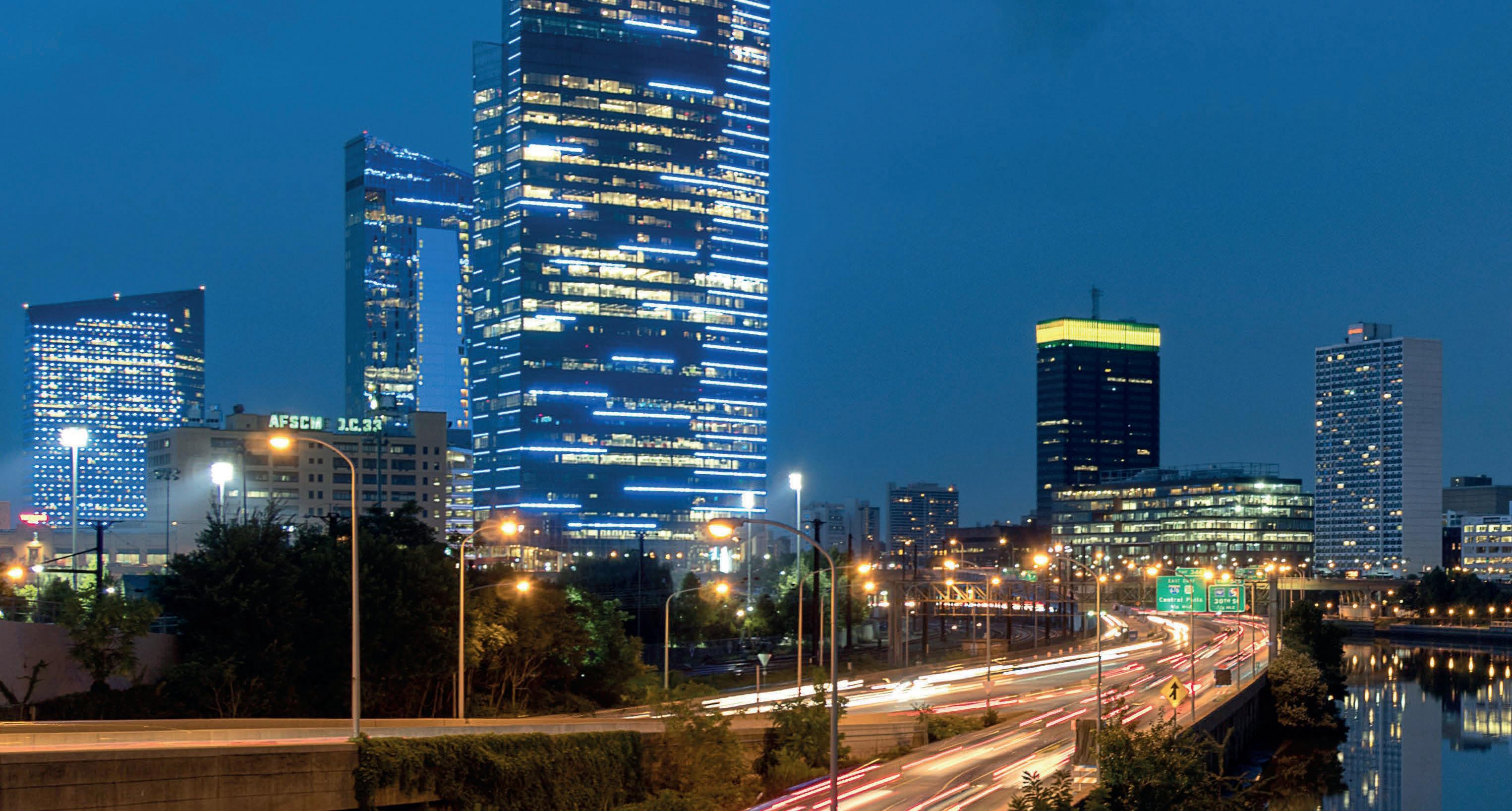
Pennsylvania’s luxury real estate market is evolving to meet the changing preferences of today’s discerning buyers. Beyond square footage and traditional features, modern luxury homeowners seek sophisticated amenities that enhance lifestyle, support wellness, and offer multifunctional spaces. From Chester County’s rolling countryside to the refined neighborhoods along Philadelphia’s Main Line, luxury properties increasingly emphasize thoughtful design and integrated technologies, reflecting broader trends shaping the market in 2025. Recent market analyses highlight a growing demand for wellnessoriented spaces, advanced technology integration, and versatile rooms that accommodate remote work, entertainment, and family needs. These features not only contribute to long-term value but also influence sales velocity and pricing in competitive segments of the Pennsylvania market.
Spa-Inspired Primary Suites and Wellness Retreats
The primary suite in luxury Pennsylvania homes has evolved into a comprehensive wellness retreat. Expansive bedrooms now often include sitting areas and private balconies overlooking landscaped grounds. Bathrooms feature spa-like elements such as freestanding soaking tubs positioned to maximize natural light, large walk-in showers with multiple showerheads and steam capabilities, and heated flooring crafted from premium materials like Carrara marble or travertine.
Closet spaces have similarly expanded into full dressing rooms equipped with custom millwork, integrated lighting, and climate controls designed to protect fine garments. Features such as center islands with jewelry storage, built-in seating, and professionally lit mirrors have become common in these carefully curated spaces.
Gourmet Kitchens with Professional-Grade Features
The kitchen remains central to luxury living but now balances serious
culinary functionality with social and entertaining needs. High-end appliances from brands such as Sub-Zero, Wolf, and Miele are often seamlessly integrated into artisan-crafted cabinetry. Large center islands serve multiple roles, including food preparation, casual dining, wine storage, and additional sinks.
There has been a resurgence of butler’s pantries and sculleries that provide additional storage, prep, and cleanup areas designed to keep main kitchens pristine during gatherings. These spaces frequently feature secondary dishwashers, warming drawers, and specialized storage for fine china and serving pieces. Climate-controlled wine cellars are increasingly prevalent, either incorporated into kitchen layouts or as standalone rooms.
Home Theaters and Entertainment Complexes
Dedicated entertainment spaces have become key features in many luxury homes across Pennsylvania. These go well beyond traditional media rooms, often including tiered leather seating, professionalgrade audio-visual systems, and acoustic treatments for authentic cinema experiences. Some homes incorporate concession-style areas with popcorn machines and beverage stations.
Game rooms and recreational spaces are designed for socializing and leisure, frequently featuring custom bars, billiards tables, and comfortable seating arrangements. Additional specialized rooms— such as music studios with soundproofing, art studios with optimal natural lighting, and libraries with built-in shelving and reading nooks—reflect the diverse interests of homeowners.
Outdoor Living and Entertainment Spaces
Pennsylvania’s climate encourages outdoor living spaces that extend usability through multiple seasons. These often feature distinct zones for dining, socializing, and relaxation. Outdoor kitchens equipped with grills, pizza ovens, and bars allow for sophisticated

entertaining, while conversation areas centered around fire features provide warmth and ambiance.
Swimming pools at luxury properties have evolved into complex environments incorporating infinity edges, integrated spas, and dynamic lighting systems that enhance evening use. Pool houses commonly include changing rooms, storage, kitchenettes, and bathrooms. Thoughtful landscaping, including mature plantings, hardscaping, and water features, creates private retreats that complement the home’s interior design.
Smart Home Technology and Security Systems
Modern luxury residences in Pennsylvania increasingly integrate advanced technology systems that enhance comfort, security, and energy management. Home automation platforms enable residents to control lighting, climate, audio-visual equipment, and security remotely via smartphones or tablets. These systems often learn occupant preferences and adjust automatically based on occupancy, time, and weather.
Security setups extend beyond alarms to include comprehensive surveillance networks with high-definition cameras, motion detectors, and access control measures. Discreet implementation ensures security features maintain the home’s aesthetic integrity. Integration with smart doorbells, intercoms, and automated gates further streamlines access management.
Home Offices and Flexible Workspaces
Reflecting broader workplace trends, well-equipped home offices have become essential in luxury Pennsylvania properties. These spaces typically feature built-in desks, storage solutions, professional lighting, and infrastructure for high-speed internet and video conferencing. Some include private entrances for client visits or remote meetings.
The design emphasis on flexibility allows rooms to serve multiple functions—transitioning from professional workspaces during the day to hobby rooms or entertainment areas in off-hours. Custom millwork and coordinated décor maintain the home’s cohesive style while supporting varied uses.
Fitness Centers and Wellness Amenities
Dedicated fitness areas have become standard in high-end homes, catering to the increased focus on health and wellness. These home gyms usually include cardiovascular machines, weight equipment, and spaces for yoga or stretching. Features such as climate control, premium flooring, and integrated sound systems help replicate commercial gym environments.
Additional wellness amenities sometimes include saunas, steam rooms, indoor pools, massage rooms, and meditation spaces. Collectively, these elements create in-home retreats that support holistic wellbeing throughout the year.
Wine Cellars and Tasting Rooms
Custom wine storage and tasting rooms reflect both lifestyle and entertaining priorities in Pennsylvania’s luxury market. These spaces maintain climate control with precise temperature and humidity regulation, and incorporate specialized racking to preserve wine collections.
Tasting areas often include seating and glassware storage, designed to facilitate intimate gatherings or larger social events. Designs range from transparent glass-walled showcases to intimate, cave-like environments, combining function with aesthetic appeal. Professional consultation is frequently sought to ensure optimal storage conditions and maximize the impact of these spaces.
PHILADELPHIA, PA
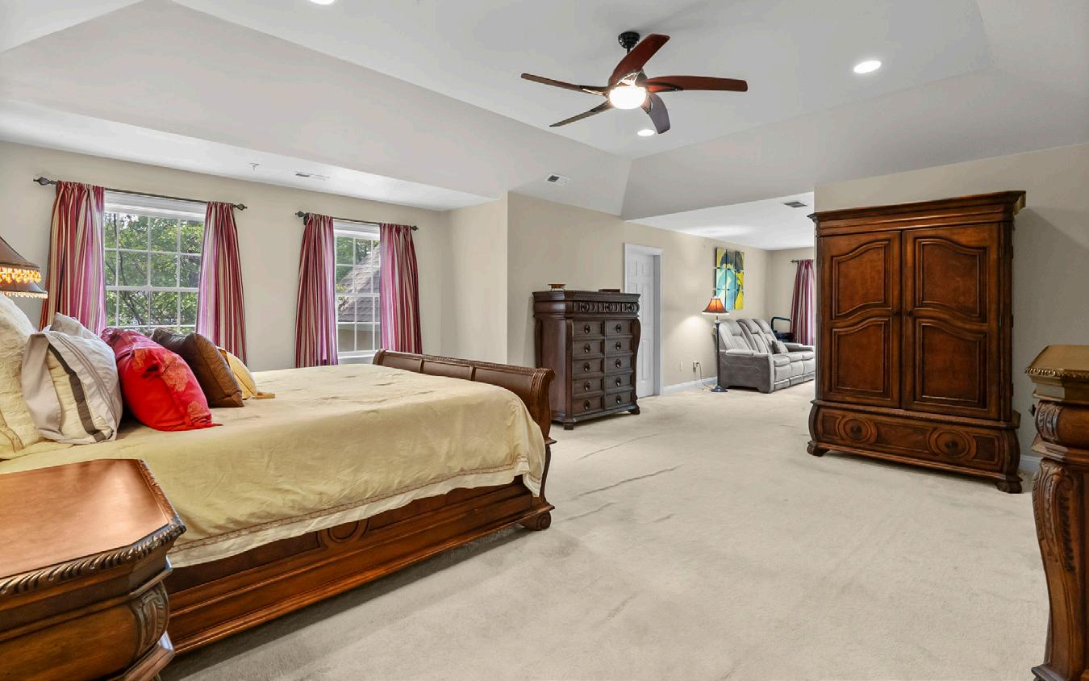
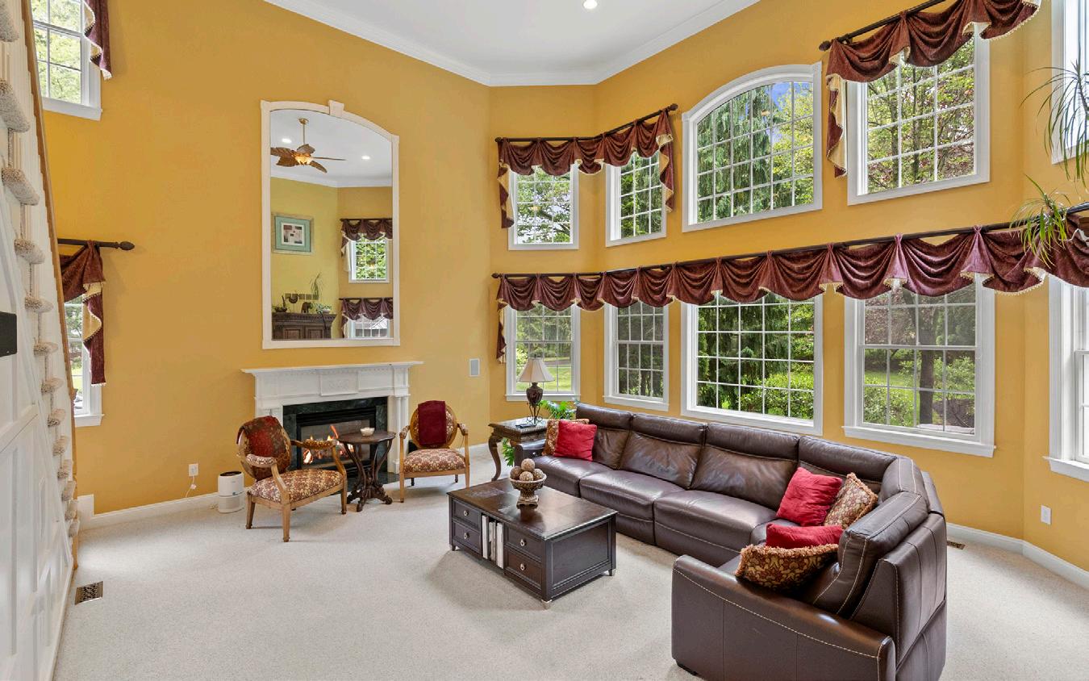
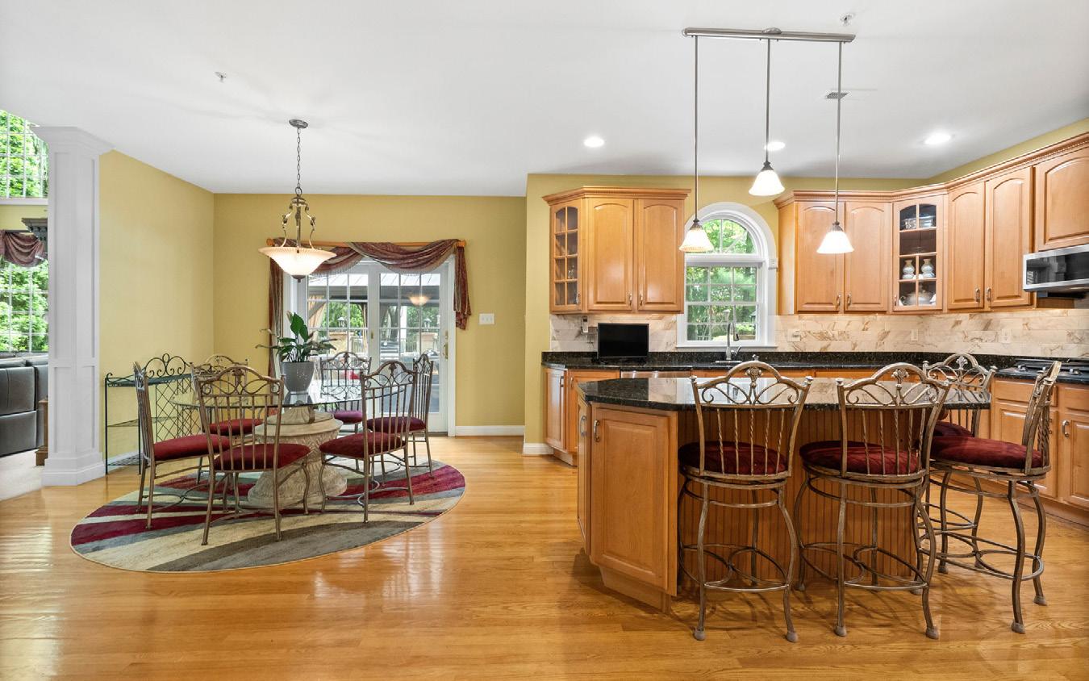
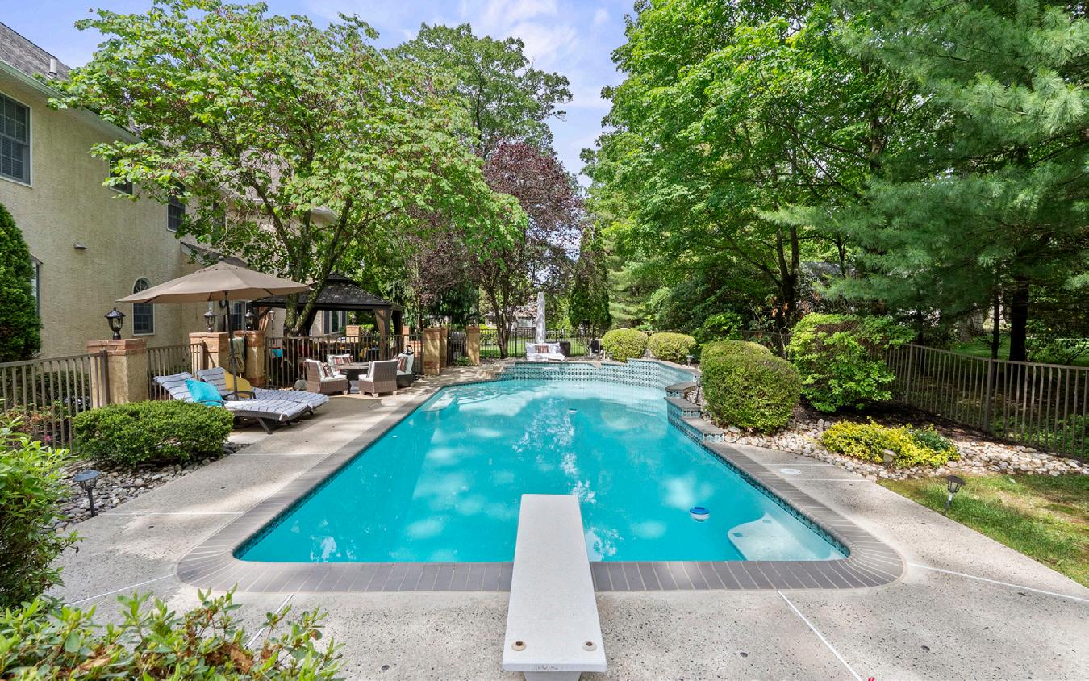


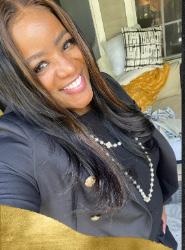
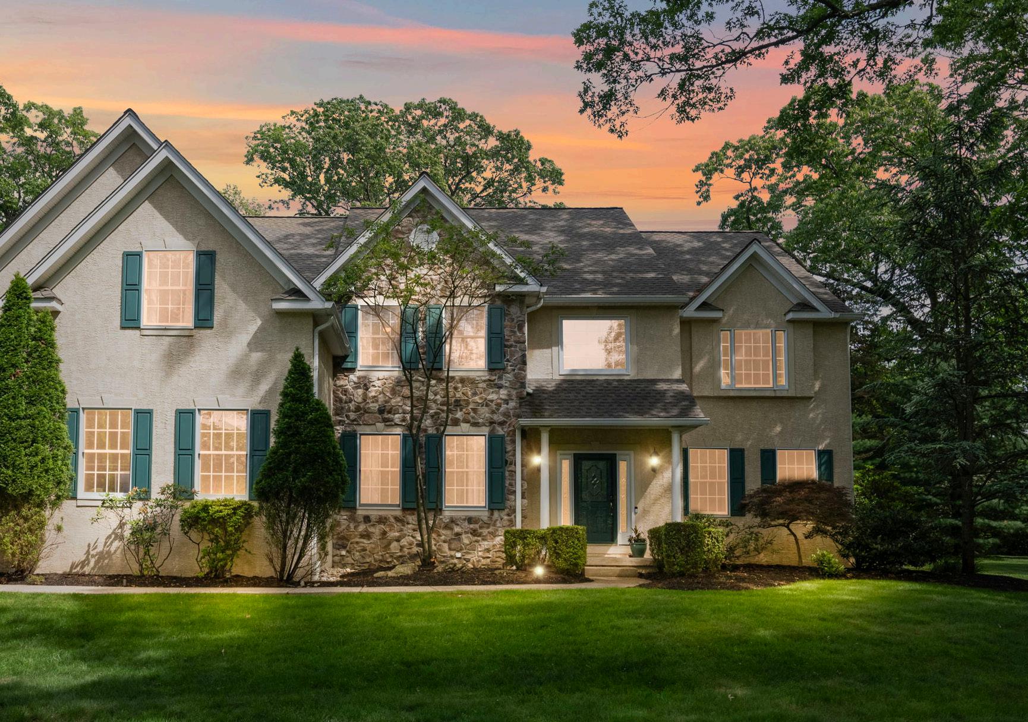
Stunning Private Luxury Estate on 0.81 Acres in Ambler, PA Welcome to 744 Tennis Avenue — a magnificent custom-built home by John Eichenlaub that perfectly blends timeless elegance, modern comfort, and unparalleled privacy. Nestled on a sprawling, wooded 0.81-acre lot in the Upper Dublin School District, this 5-bedroom, 4.5-bathroom, 5,200 sq. ft. estate offers exquisite craftsmanship and luxurious living at every turn. Step inside the grand two-story foyer and be immediately captivated by the gleaming Italian marble tile floor and breathtaking circular staircase bathed in natural light. The main level features beautiful hardwood floors, a spacious formal living room, and an elegant dining room with crown moldings — ideal for both intimate dinners and festive gatherings. A dedicated study with cherry wood custom built-ins provides a perfect home office or quiet retreat. The heart of the home is the stunning Great Room, boasting soaring 20-ft cathedral ceilings, a second grand staircase, a striking custom mirror over the fireplace, built-in TV cabinet, and an in-wall home stereo system with storage space. Expansive floor-to-ceiling windows flood the space with natural light. Adjacent is the chef’s kitchen, outfitted with new stainless steel appliances, a large granite island, a wine refrigerator, walk-in pantry, and an open layout designed for seamless entertaining and everyday living. Step outside to your private backyard oasis—complete with a sparkling pool, hot tub, spacious patio, and lush landscaping—offering a serene retreat and perfect setting for outdoor entertaining amidst mature trees.
Upstairs, the luxurious primary suite serves as a true sanctuary. Walk through double doors into a large bedroom with a 9-ft tray ceiling and a cozy sitting area with a double-sided fireplace. The spa-inspired en suite bathroom features a jacuzzi tub, large glass shower, double vanity, and private toilet room. Custom walk-in double closets provide maximum storage and organization. This level also includes three additional generously sized bedrooms, each with ample closet space. Two bedrooms share an adjoining bathroom, while the third bedroom boasts an upgraded en suite with a newly renovated bathroom. The beautifully designed finished lower level provides versatile flex space for recreation and relaxation, including a large fitness room, full bar, billiards area, sitting area, and two additional rooms that can serve as bedrooms, a second study, or storage. This level also features a full bathroom. Additional highlights include a 3-car oversized garage, two-zone HVAC system, and expansive driveway accommodating 8-9 vehicles. Within the last two years, the interior was freshly painted, the roof and gutters replaced, new garage doors, pool heater, and upstairs heater installed. (The home comes with a Home Warranty ) Located just minutes from downtown Ambler, Springhouse, Blue Bell, and major transportation routes (Rt. 309, Rt. 476/Blue Route, Rt. 276/PA Turnpike), as well as the train station, this home offers the perfect balance of privacy, luxury, and convenience. Schedule your showing TODAY! Don’t miss the opportunity to own a stunning estate that truly has it all!
765 Skippack Pike, Blue Bell, PA 19222

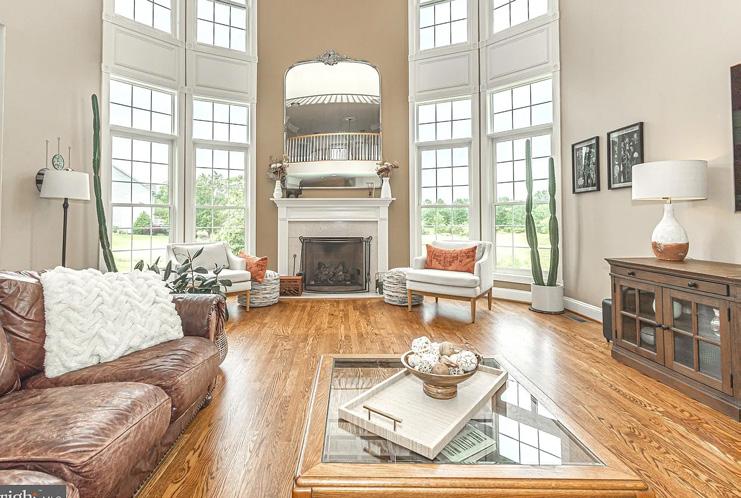

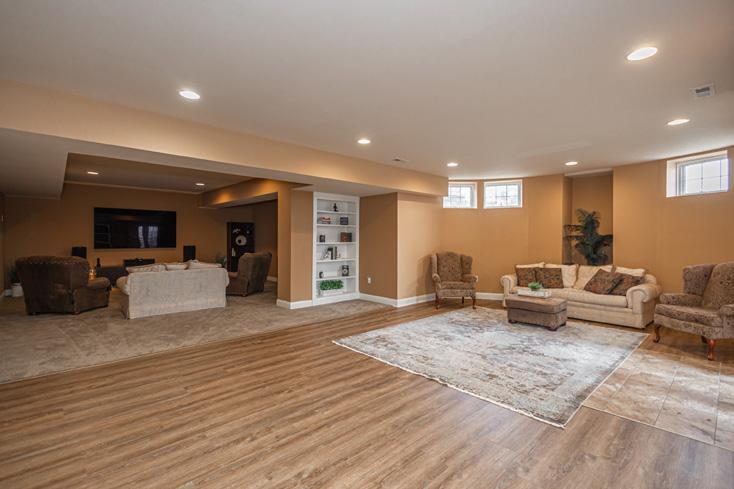
Spectacular custom-built luxury home nestled in exclusive Lederach Golf Club was built by prestigious Craftmark home builder, known for their superior craftsmanship, blending innovative design with high-end finishes, and showcasing stunning architecture, meticulous finishes, and artisanal millwork of this stately brick-front Colonial with stone accents. The awe-inspiring great room boasts a floor-to-ceiling soaring wall of windows, gas fireplace with marble surround, glistening hardwood floors, and stunning rain garden views of the golf course. Professionally manicured grounds, arched front portico surrounded by captivating fieldstone, finished walk-out basement, oversized 2 -car garage, new roof, dual-zoned HVAC system...the list is endless!



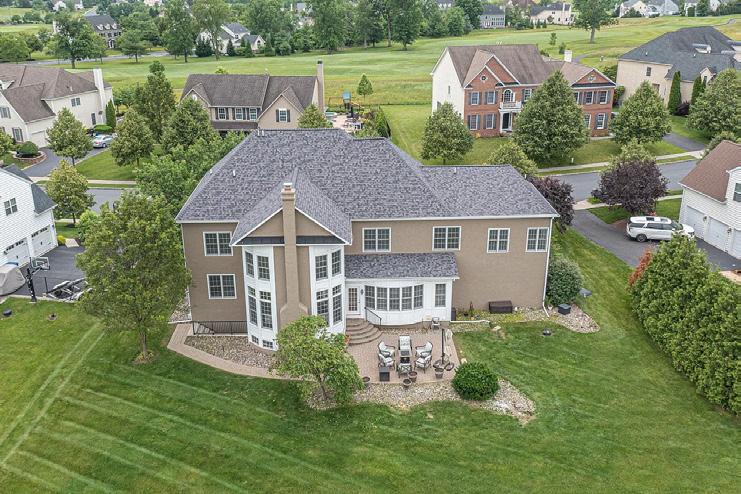
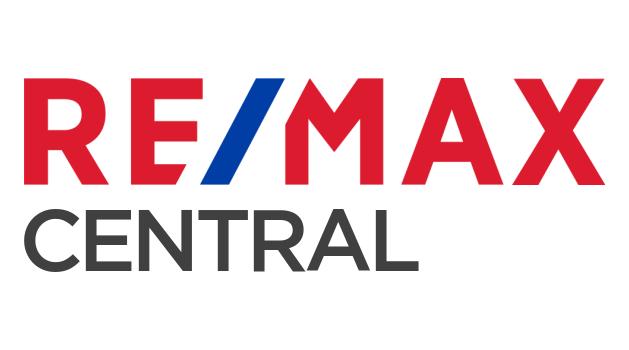


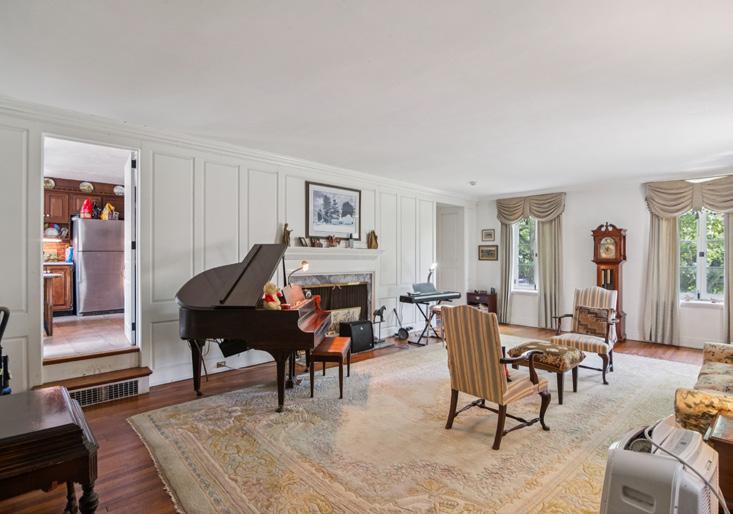
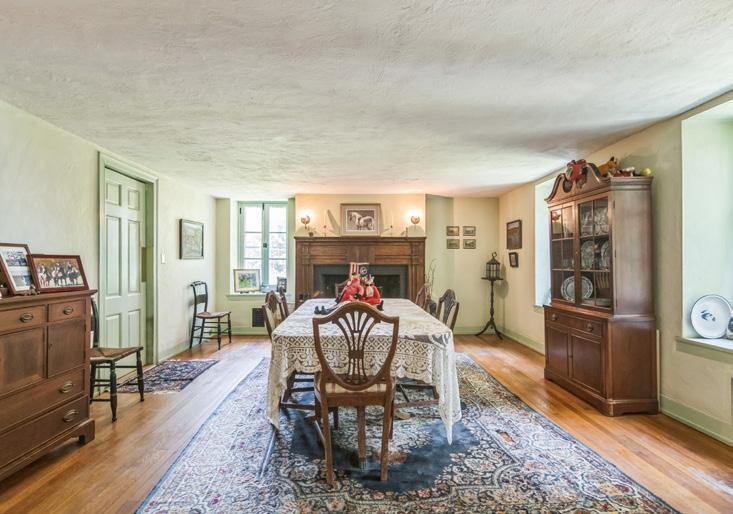
The Blend of History and Modern Living
2622 BUTLER PIKE, PLYMOUTH MEETING, PA 19462
6 BEDS | 4.5 BATHS | 5,836 SQFT | $1,700,000. The estate boasts five-plus bedrooms, 5 fireplaces and 3.5 bathrooms, a back staircase offering ample space and comfort. Over time, the original 13-acre Piggery Farm is now 8.2 acres adjacent to an 85-acre park. A working farm for over 4 decades, the modern stables have 13 stalls, ensuring that the equestrian legacy lives on. The architectural evolution of the main house is a testament to its storied past. The 2 kitchens alongside a butler’s pantry add a touch of sophistication, while the greenhouse and billiards room introduce elements of both leisure and refined living. Additionally, there is a full apartment above the detached 3 car garage which bodes opportunity for a potential rental income or staff quarters. Outside, a pool complements the sprawling pastures, creating a serene retreat just minutes from Chestnut Hill, Conshohocken, Blue Bell, Center City, and the Northeast Exchange. This estate stands as a unique blend of history and modern living, deeply tied to the equestrian traditions of the region. Plus it has the protentional for accessory dwellings. This is a must see property.


LAKEFRONT PARADISE


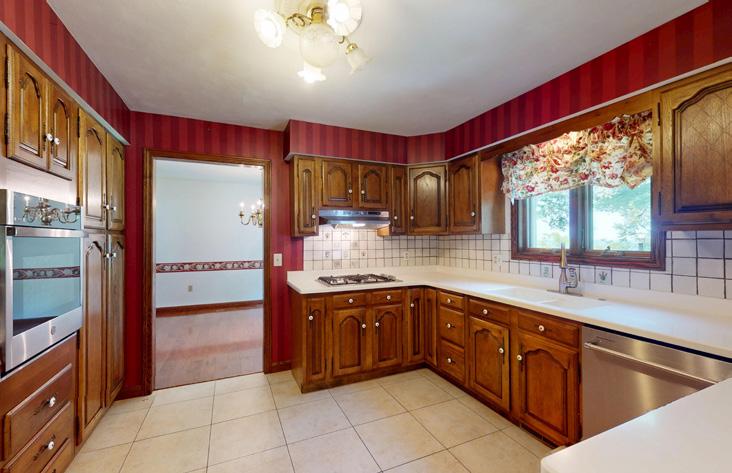

Welcome to Paradise! Three bedroom, 2.5 bath, two story home w/three car garage on gorgeous lake front lot! One owner custom built home shows pride in ownership w/quality throughout. Tucked away in far NE corner of neighborhood bordering a conservation easement, provides privacy/ serenity. Custom Hickory kitchen with lots of storage & workspace (20’ x 13’) also features Corian countertops & S.S. appliances. Enjoy great views from all rooms on both levels from the North side of the home. The 27’ x 20’ great room & 18’ x 15’ sun room both provide room to relax/entertain w/walkouts to 16’ x 16’ rear deck. Enjoy the sights & sounds from the deck & 2nd floor balcony off primary bedroom. Primary bedroom (28’ x 13’) w/ plenty of closet space, cozy wood burning fireplace, full bath & walkout to 13’ x 8’ Timber Tech balcony w/steps to back yard. Lower Level rec room 25’ x 15’ w/walk out! Spacious, quality built, gorgeous lake front living at a great price!






A Penthouse Beyond Compare – Unrivaled Luxury & Iconic Views. Step into a world of unparalleled sophistication in this Cecil Baker-designed penthouse, a one-of-a-kind architectural gem that redefines luxury city living. With an expansive 1776 interior square foot space and an 850 square foot private double bridged terrace, breathtaking skyline views, and exquisite designer finishes throughout, this residence is a rare offering in one of Philadelphia’s most coveted addresses. Walls of glass capture uninterrupted western vistas, flooding the home with natural light and providing the perfect backdrop for sunset entertaining or serene evenings under the stars. The terrace, complete with sleek glass railings and an automated retractable awning, creates a seamless indoor-outdoor living experience—an extraordinary feature rarely found in the city. Inside, every detail has been curated for elegance and comfort. The open-concept living and dining areas are anchored by a striking gas fireplace, complemented by custom hardwood flooring and sophisticated recessed lighting. The state-of-the-art kitchen is a chef’s dream, showcasing custom Wenge cabinetry, quartzite countertops, and newly installed Thermador appliances—a perfect blend of high design

and high function. A very generous pantry has been created to offer exceptional storage. The private wing of this penthouse offers a flexible layout with three generously sized bedrooms, each providing a serene retreat above the city and each space has been designed with discerning comfort in mind. The primary suite is a sanctuary of luxury, featuring a spa-inspired bathroom with an indulgent glass enclosed shower and custom finishes. The secondary bedrooms, including a beautifully designed study or media room, offer versatility to fit any lifestyle. Storage is unparalleled, with seven custom-built closets plus a dedicated private storage room, ensuring that space is never a limitation. For the ultimate convenience, this home includes two underground valet parking spaces, offering effortless access to and from the heart of the city. Situated in an exclusive, full-service building with 24-hour concierge and doorman services, this penthouse is moments from world-class dining, premier shopping, both Jefferson University and Pennsylvania Hospitals, and Philadelphia’s vibrant cultural scene. A true masterpiece of design and livability, this is more than a home—it is a statement. Schedule your private showing today and experience penthouse perfection.

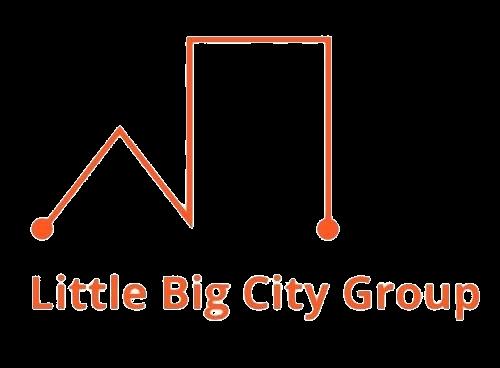
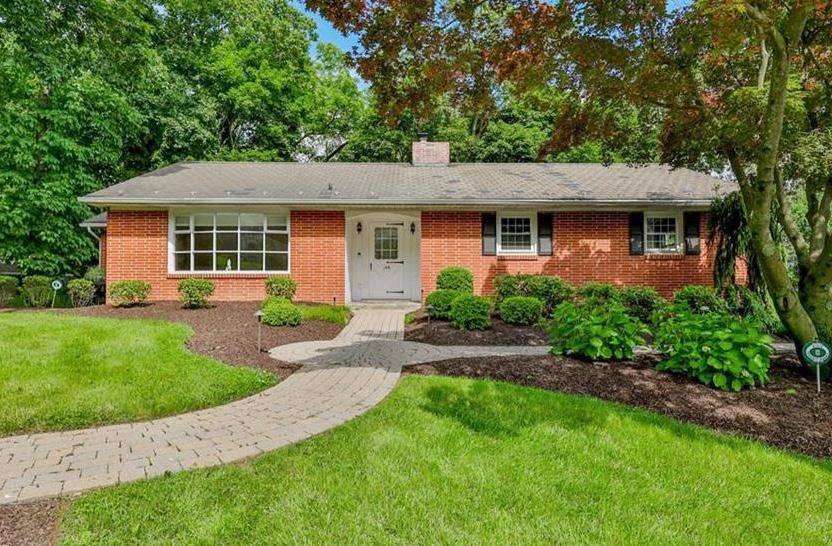

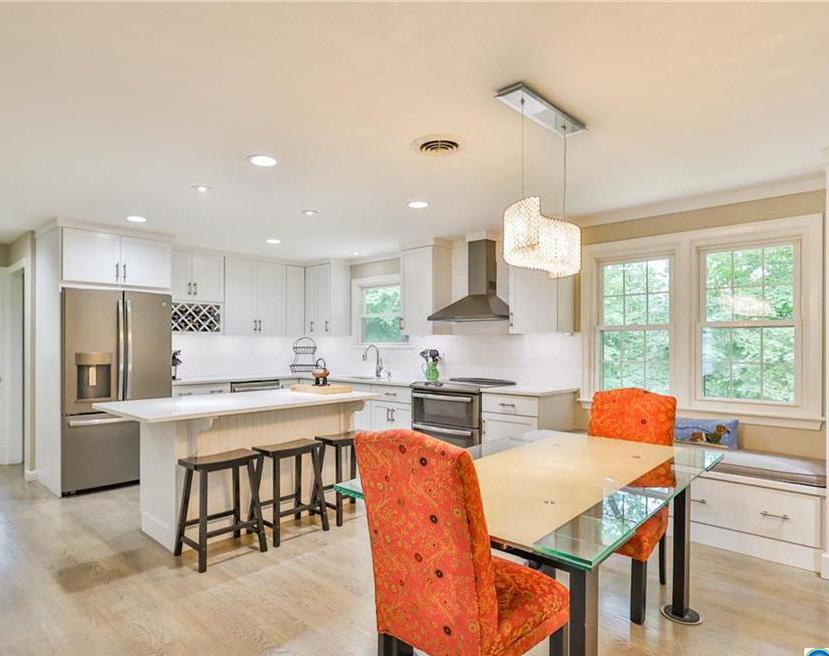

Character & charm surrounds this 3-BR, 2.5-BA brick ranch home nestled in the desirable Nazareth SD. Cherished by the same family for generations, you can feel the warmth & care in every corner. Brick-paved sidewalks guide you to the home, setting the perfect stage for what’s inside. Once through the front door, you are greeted by beautiful HW floors & an abundance of natural light. The expansive living room flows seamlessly into the dining area & the completely remodeled eat-in kitchen, featuring quartz countertops, soft-close cabinets, high-end appliances & recessed lighting. Unwind in the sunroom, leading out to a gorgeous brick patio. The primary BR features a convenient powder room, & the 3rd BR is currently serving as a home office. The lg first-floor cedar closet doubles as a laundry, adding functionality to everyday living.
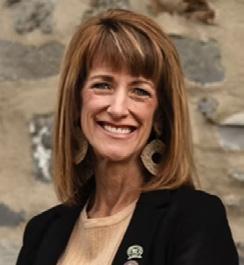

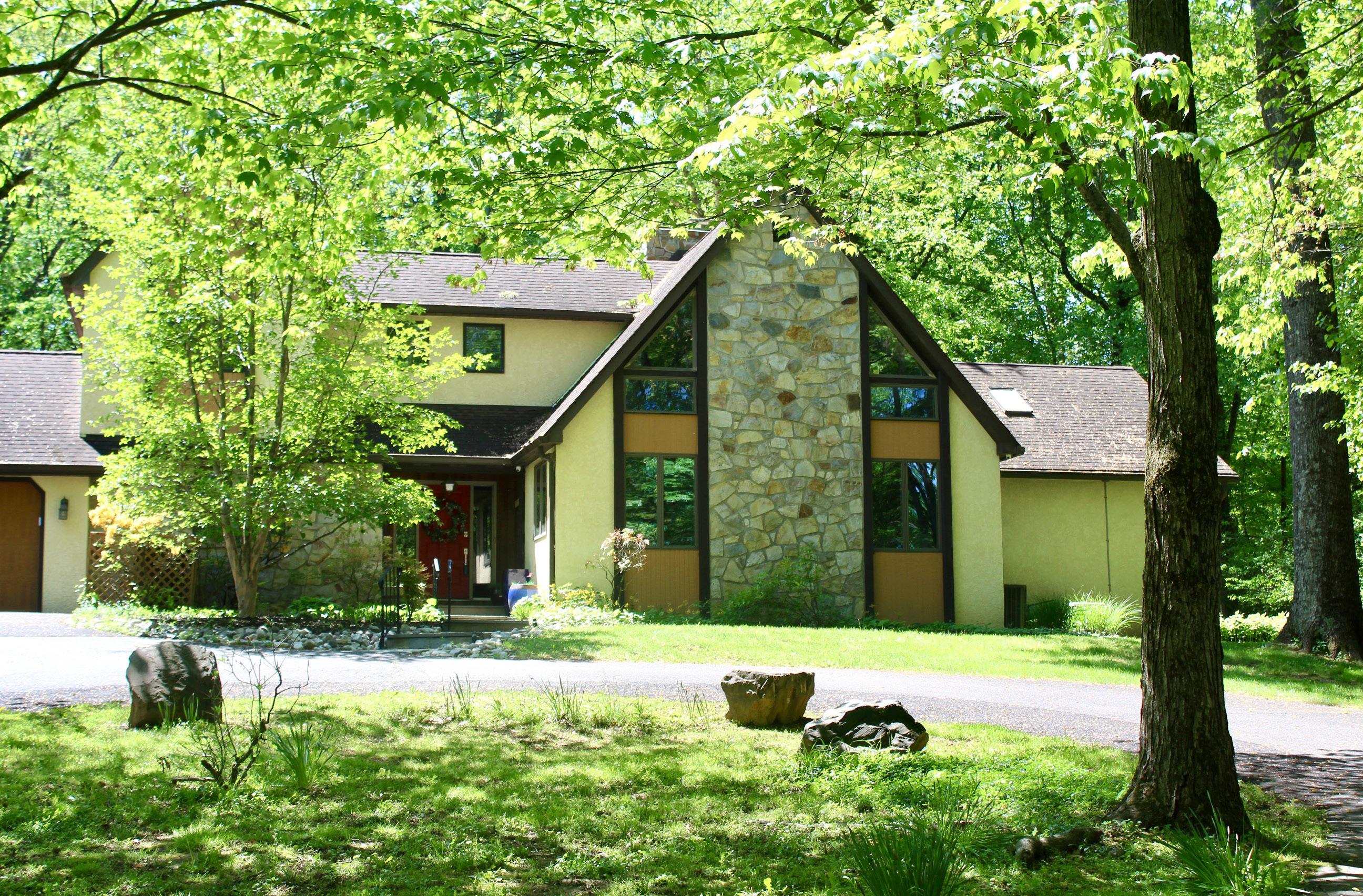
5 BEDS | 3.5 BATHS | 3,347 SQFT. | $899,900
2240 BERKS ROAD, LANSDALE, PA 19446
This gorgeous home, located in Worcester Twp. and Methacton School District, is convenient to major routes, transportation, shopping, restaurants, parks, and golf courses. Outstanding highlights of this home include large family/living room with stone fireplace, cherry hardwood floors, “wall of windows” & cathedral ceiling; generous dining room with design detailed ceiling, recessed lighting, & large windows; fabulous gourmet kitchen with multiple windows to create a bright and cheerful space; primary bedroom & bathroom on main level; large, cozy den; four bedrooms; two full bathrooms; powder room; laundry mud room; oversized two car garage; large unfinished basement. Outside is a delightful 2+ acre oasis that offers multiple patio spaces for your relaxation and enjoyment. Recent upgrades: basement waterproofing(2023); renovated hall bathroom(2021); new water heater(2024); cherry hardwood floors(2019). Beauty & Relaxation in a super convenient location!
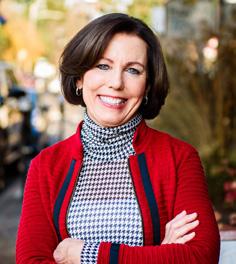


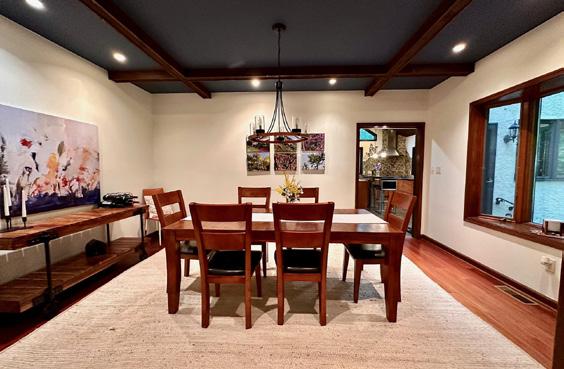


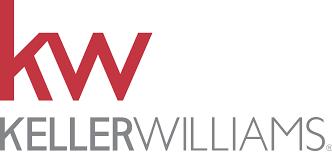
Pennsylvania’s Horse Country: Where Elegance Meets Equestrian Excellence
Pennsylvania’s horse country stretches across a cluster of rural communities in the southeastern part of the state, primarily including Chester, Bucks, and Lancaster Counties, known for their gently rolling terrain, historic estates, and long-standing equestrian culture. With a mix of working farms, purpose-built training facilities, and high-end residential properties, this region offers a balance of practicality and quiet sophistication that continues to attract buyers seeking space, privacy, and connection to the land.
Over the years, the area has gained a reputation as one of the East Coast’s most respected equestrian regions. The draw lies not just in the natural landscape—though the open fields and tree-lined lanes remain a defining feature— but in the way land use, architecture, and equestrian infrastructure have developed in parallel. The result is a real estate market where riding arenas, pastures, and barns are often as carefully considered as kitchens, living spaces, and gardens.
Blending Architecture with Equestrian Use
Homes in Pennsylvania’s horse country vary widely in age and style, though many reflect traditional Pennsylvania building forms—stone farmhouses, bank barns, and Georgian-influenced manor homes— alongside newer constructions that often borrow from similar vernaculars. Recent builds and restored properties alike tend to emphasize natural materials and thoughtful site planning, with an eye toward integrating residential and equestrian use. It’s common to see properties that include anywhere from 10 to 100+ acres, with layouts designed to support both daily riding routines and larger-scale operations such as breeding or training. Interior features reflect a range of priorities, from formal entertaining
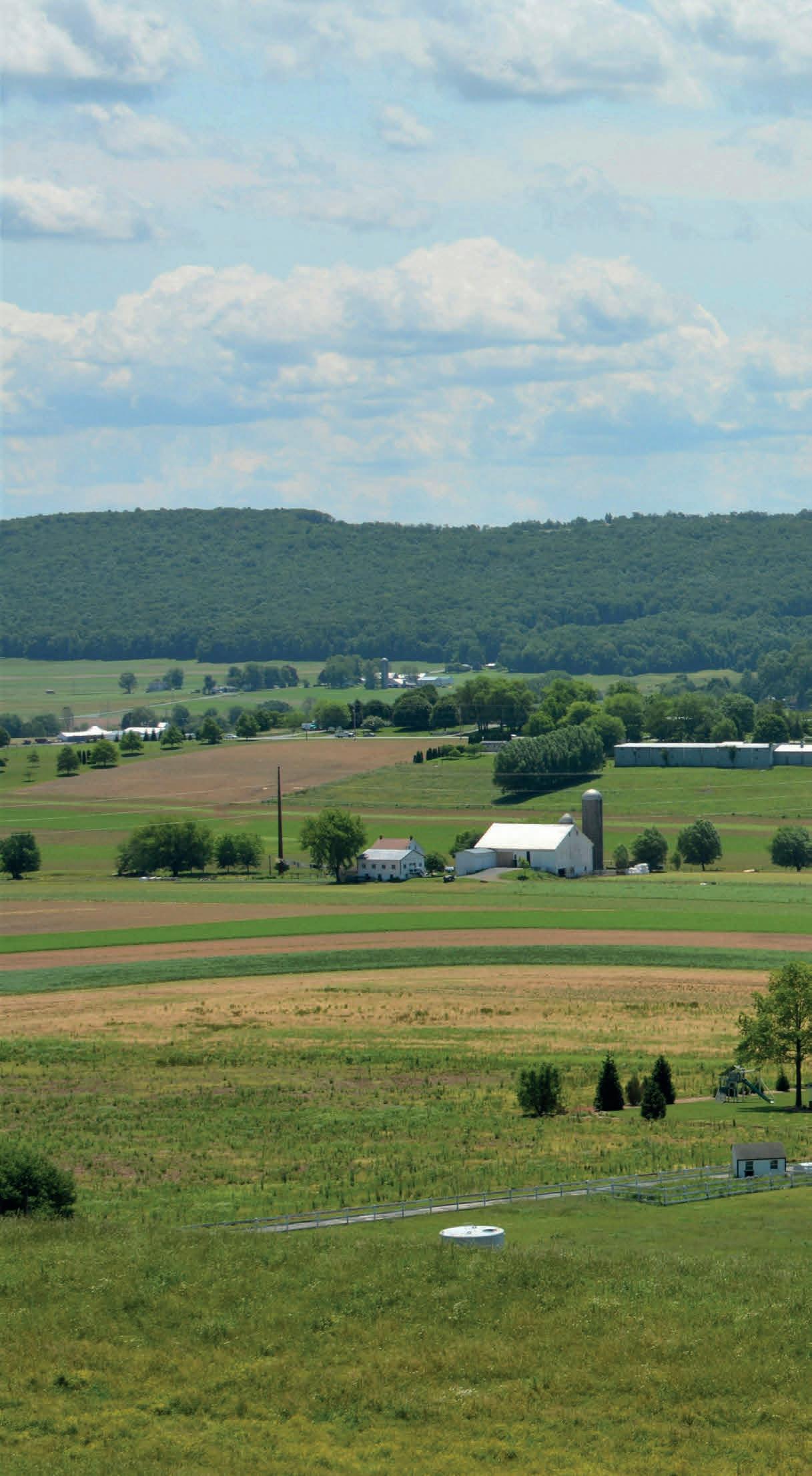
spaces to more utilitarian farm layouts, but the common thread is careful attention to long-term livability.
Infrastructure and Land Use
The region’s infrastructure supports a variety of equestrian disciplines, including eventing, dressage, and foxhunting. Many properties are equipped with indoor arenas, all-weather outdoor rings, and cross-country courses, in addition to stabling, turnout, and hay storage. Access to preserved open space, equestrian easements, and proximity to hunt country adds another layer of appeal for riders looking for a balance of training and leisure. Because of the area’s deep equestrian roots, there’s also access to a wide network of supporting services—veterinarians, farriers, trainers, and agricultural suppliers—all of which contribute to the practical feasibility of running a horse property here.
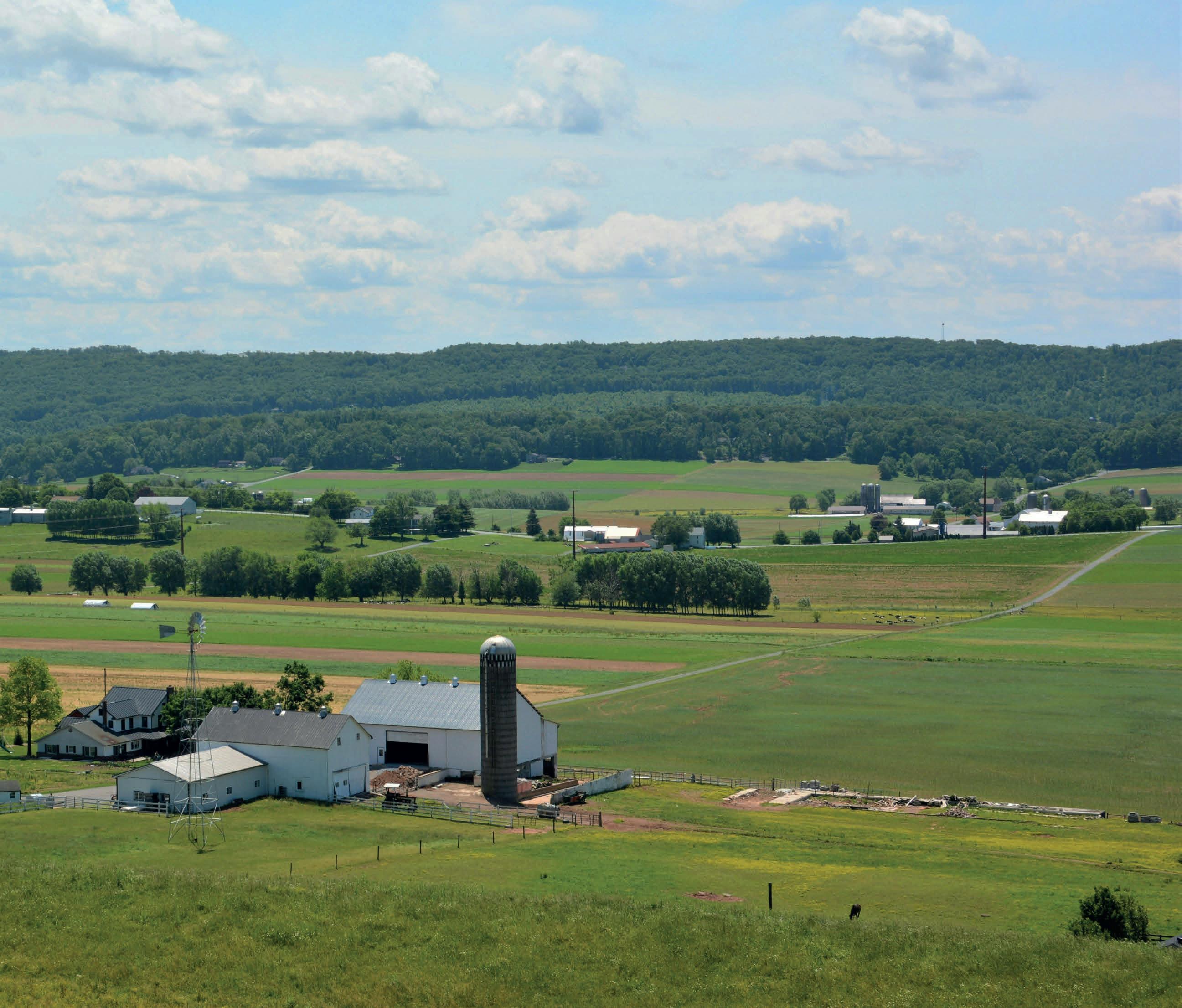
Market Characteristics
Demand for equestrian properties in this part of Pennsylvania tends to be steady, shaped more by the limited availability of suitable land than by fast-moving development cycles. Buyers typically include a mix of long-term residents, professional equestrians, and individuals relocating from metropolitan areas seeking more space and a quieter lifestyle.
While property values vary based on size, amenities, and location, well-equipped horse properties continue to command premium pricing relative to standard rural housing stock. This year, many equestrian estates in Chester and Bucks Counties are priced between $2 million and $6 million, with top-tier properties exceeding $8 million. Smaller farms in more rural or western parts of the region—such as northern Lancaster County or Berks County—can still be found in the $800,000 to $1.5 million range, depending on infrastructure.
Community and Lifestyle
The lifestyle in Pennsylvania’s horse country is rooted in a slower, land-based rhythm that reflects both tradition and stewardship. Many communities in the region maintain strong ties to land preservation efforts and have long histories of equestrian involvement, from informal trail networks to organized hunt clubs and regional competitions.
While rural in setting, the area is not isolated. Proximity to cities like Philadelphia, Wilmington, and even New York makes it accessible for weekend use or full-time living, and nearby towns offer dining, small-scale arts venues, and community events that support year-round engagement.
In Lancaster County, some estates also reflect the region’s Standardbred breeding heritage and Amish construction traditions, which lend a different kind of authenticity and craftsmanship to local equestrian properties.
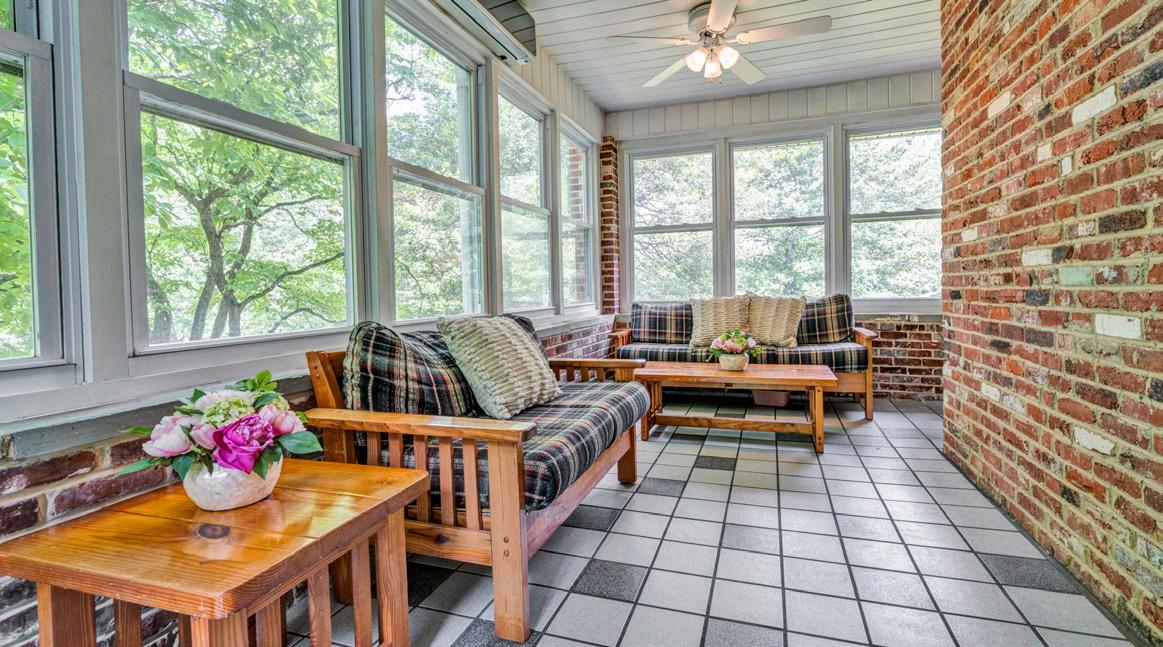

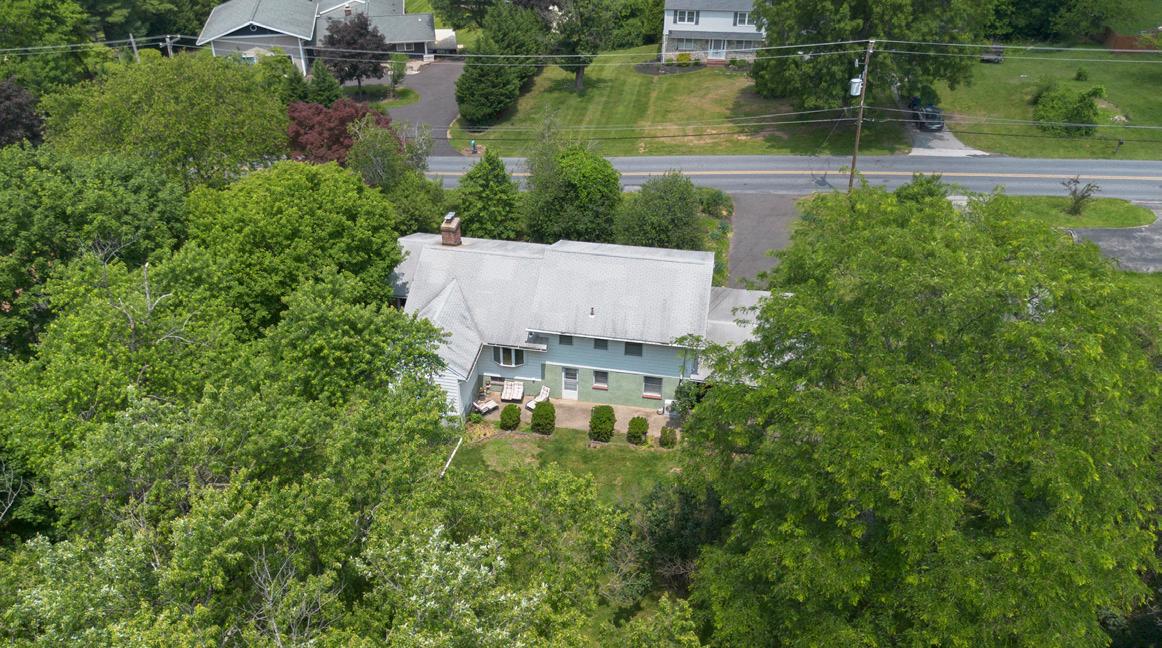
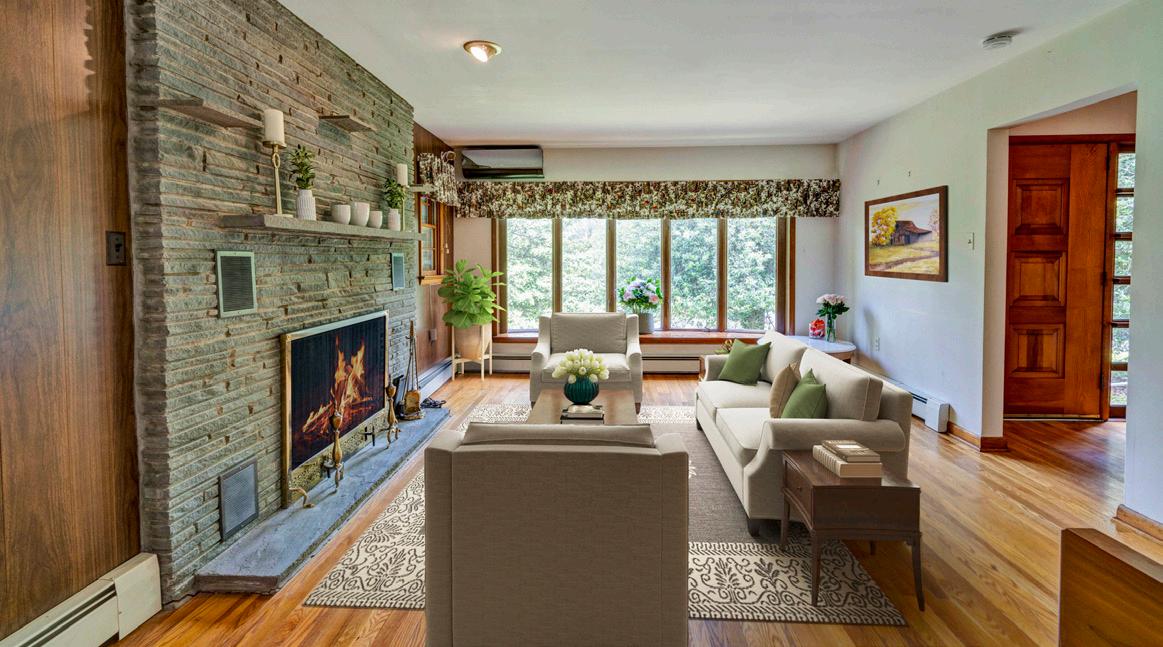






$550,000 | 3 BEDS | 4 BATHS | 2,264 SQFT
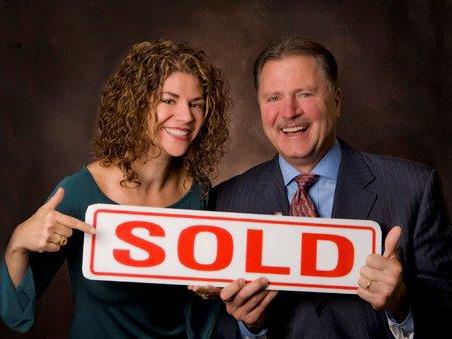
NEARLY 1.5 ACRES IN LAND!
For sale in Collegeville, Pennsylvania! Every home has a story but the story of 3350 Arcola Road in Collegeville PA has a story like no other! Years ago the land this home sits upon was a horse farm. The one and only owners had a vision, a dream to build a special home for their growing family. The quality of the build, the craftsmanship and the attention to every detail when the owners built this SOLID home is a display of "home ownership pride" and is a display of the love the owners had showered upon it. From choosing every brick by hand for the exterior of the home, to growing the mature trees from seedlings, to envisioning, planning and creating a park like setting on nearly 1.50 acres to choosing every hardwood plank for the floors and more... This near 2,300 square foot home has been given the royal treatment, as every home should. Welcome to Flora's Castle located at 3350 Arcola Road in Collegeville, Lower Providence Township and the Methacton School District!
















1023 ENDERS ROAD, HALIFAX, PA 17032
Welcome to 1023A Enders Road – a rare opportunity in Halifax! Nestled on 20.95 stunning acres with approximately 16 acres of tillable land, this charming ranch-style home offers peaceful country living with panoramic views in every direction. The home features 3 bedrooms, 1.5 bathrooms, a spacious two-car garage, and a large eat-in kitchen—perfect for casual family meals or entertaining guests. The cozy living room includes a pellet stove, adding warmth and charm on cooler days. A full basement offers excellent storage and could easily be finished into additional living space. The expansive, well-maintained yard is ideal for gatherings, gardening, or simply enjoying the outdoors. With plenty of room to add a barn, garage, or workshop, the possibilities are endless. Tucked away on a shared private lane, the property offers both privacy and convenience. Whether you’re dreaming of farming, homesteading, or just escaping the hustle and bustle, this is a property you need to see to truly appreciate. Don’t miss your chance to own this piece of paradise!


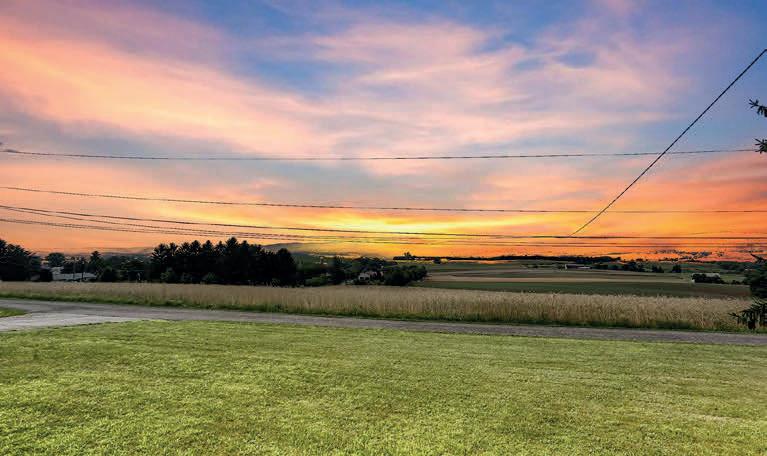
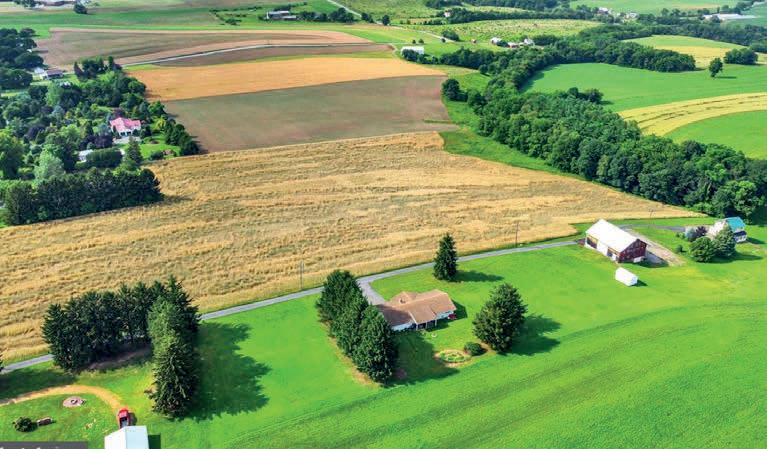

picturesque SANCTUARY
Come home to the Poconos just in time for summer! This beautiful, newly built home is ready for its first owner. Located in the vibrant Fawn Lake Forest community—a Gold Star community with top amenities—it’s a perfect blend of modern farmhouse charm and classic elegance.
The home features 3 bedrooms, 2.5 baths, and spacious closets, all on a peaceful 0.52-acre lot on a quiet street. Inside, natural light floods the space, highlighting oak hardwood floors upstairs and ceramic tile on the main level. The cozy living room has a fireplace, ideal for chilly evenings. The modern kitchen is equipped with energy-efficient appliances, perfect for daily living and entertaining.
Built with quality materials, it has a solid oak staircase, high-end ceramic tiles, and a Green Eco Flow septic system that’s eco-friendly and efficient. There’s a large 2-car garage for parking and storage.
Residents enjoy amenities like a heated indoor pool, outdoor pool, gym, clubhouse, beach house cafe, tennis courts, and more. Whether you’re looking for a permanent home or a vacation retreat, this property offers the best of Pocono living. Contact us today for a private tour— motivated seller!
3 BD | 3 BA | 2,412 SQFT. | $489,000
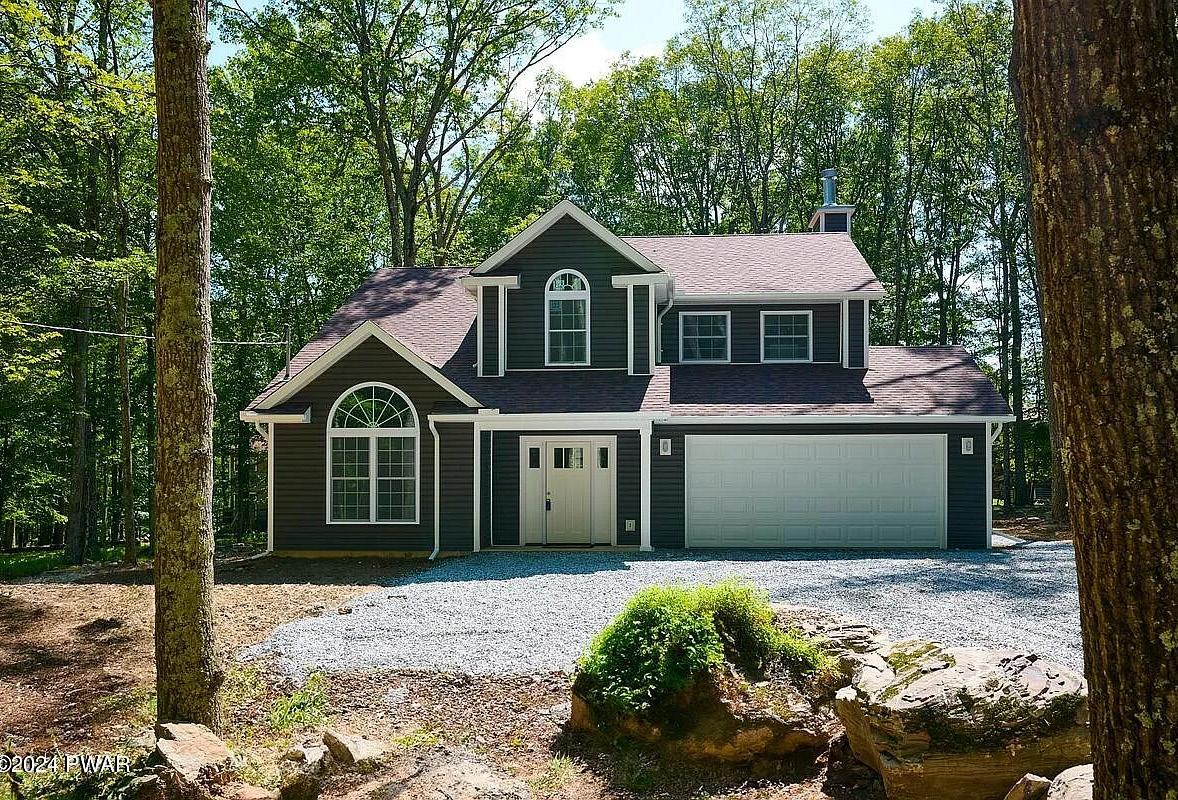
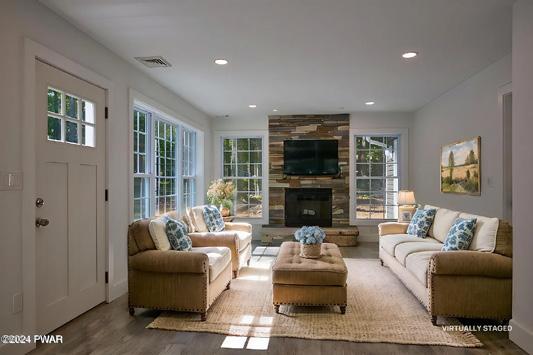
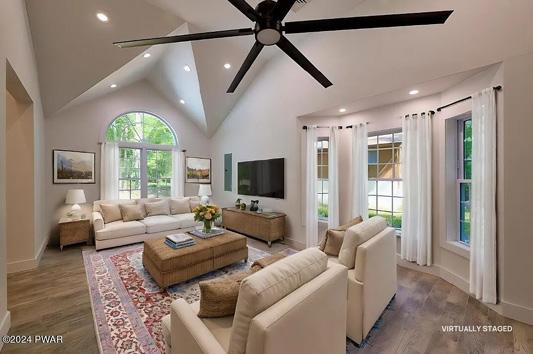

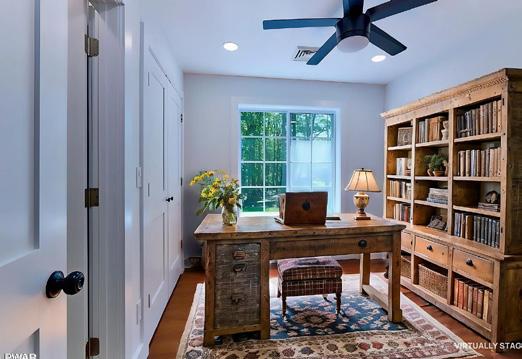
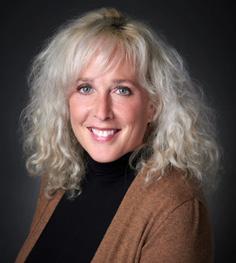
C: 516.506.1309 | O: 570.226.1800 deb@poconorealestate.com www.deborah.poconorealestate.com



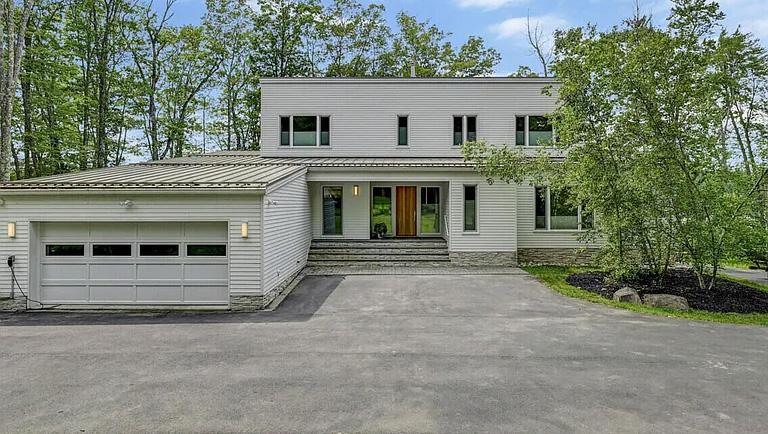



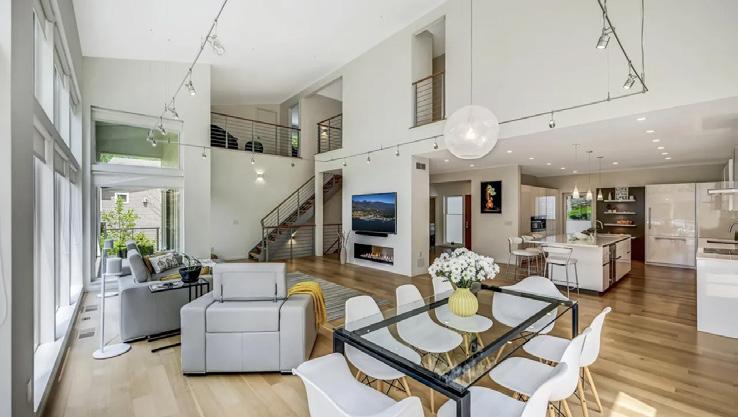
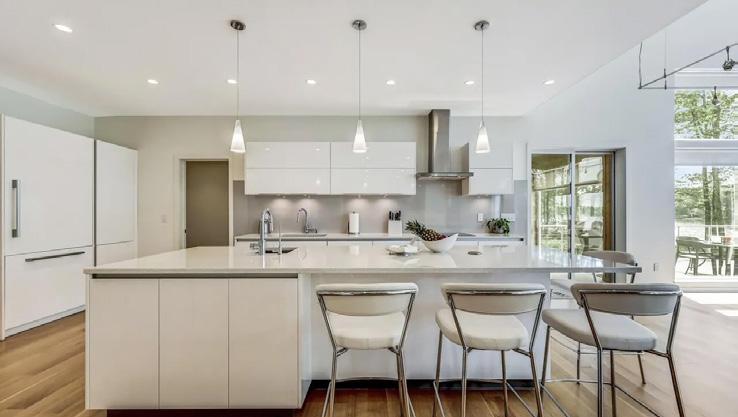
Modern Masterpiece with Panoramic Views of McConnell Lake! Designed for the Discerning Buyer, this Striking Modern retreat Offers Sweeping Views of the Lake and a Design rooted in both Elegance & Efficiency. Thoughtfully shaped by the site’s slope and setbacks, the Home is Composed of two intersecting volumes-creating a Modest Facade at the Entry, and an Elevated, Open Living Space that captures the Full Beauty of the Lake. The overlapping form gives way to a dramatic Two-story interior anchored by a central chimney and connected by a sleek Steel & Wood Staircase. The Main level features an Open-concept Kitchen, Dining and Living area that opens up to the Lake, along with a Luxurious Primary Suite and Private deck. The upper floor includes additional Guest rooms, a Full bath, & Lofted space, while the walk-out lower level offers a full Guest Suite, Den, Kitchenette, Rec Area, Sauna, mechanics and ample storage.Built to Passive House standards, the home boasts Super-insulated walls, Triple-pane windows, Airtight construction and an Energy-efficient ventilation system with Heat Recovery. Every detail has been carefully considered-from Radiant-heated bathrooms with Spanish tile, to Premium appliances, including a built-in coffee station, microwave, and high-end Miele, Liebheer, and Thermidor equipment. Hans Krug cabinetry enhances the modern aesthetic throughout.Additional Features include: 5 Bedrooms (2 primary suites), Radiant Heat in all bathrooms, 2700kT Generator, Underground Electric and Propane.This is a Rare Opportunity to own a Stunning, Architecurally significant home that combines Luxury, Sustainability and deep connection to Nature! *Home is Occupied, please schedule on ShowingTime*
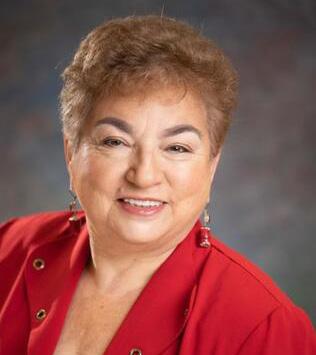
KIRA ROZMAN ASSOCIATE BROKER

This fully occupied 7-unit multifamily property offers immediate cash flow and peace of mind with a fully renovated interior throughout. Located in the desirable Mt. Airy neighborhood of Philadelphia, each unit has been thoughtfully updated with modern finishes, new flooring, kitchens, baths, and mechanical systems. Tenants enjoy a comfortable and stylish living space, while investors benefit from low maintenance and strong rental demand in this sought-after area. Minutes from public transportation, shops, and restaurants. Perfect for both seasoned and new investors seeking a stable, income-generating asset in a prime location. Potential sits in updating the exterior and receiving an income from the two car detached garage. 7 UNITS | 3,780
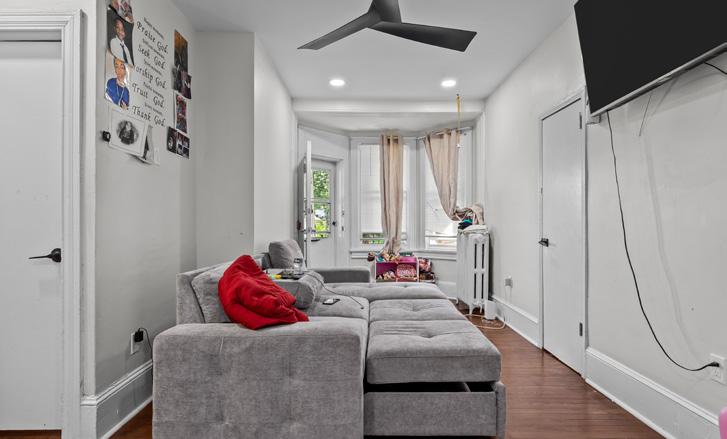
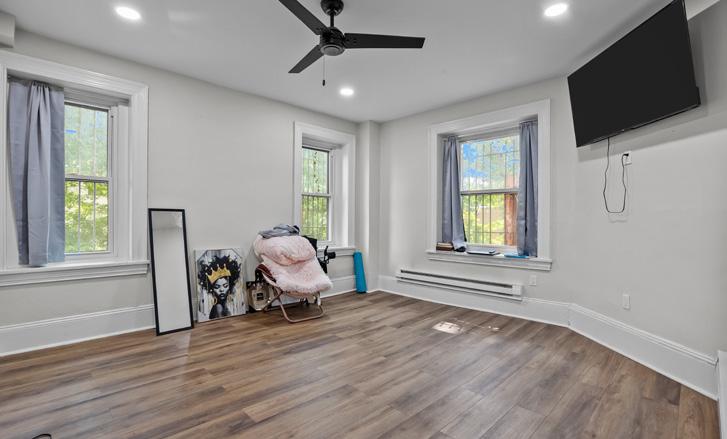

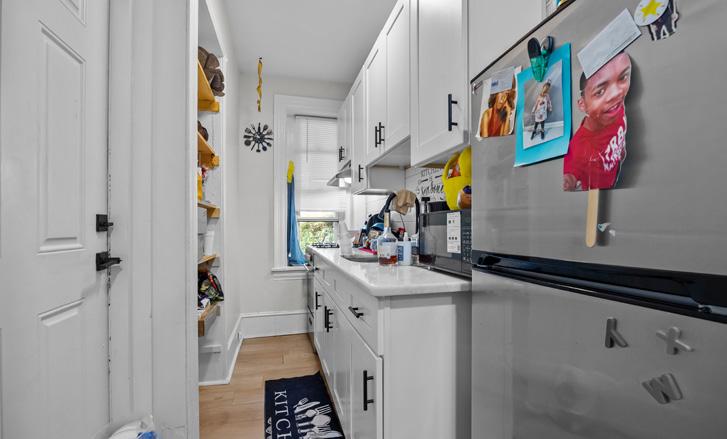
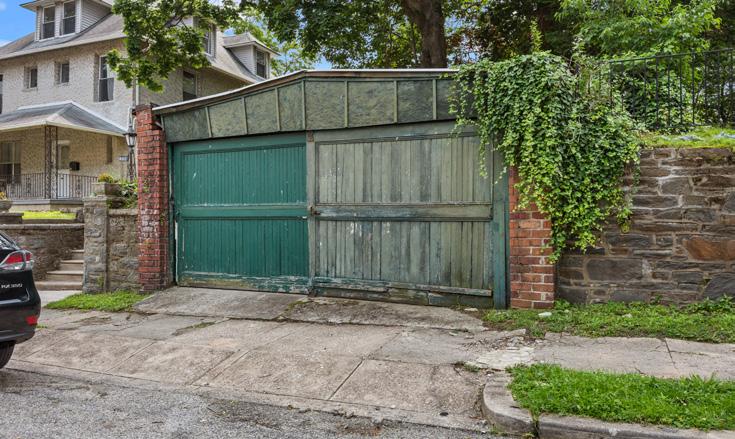
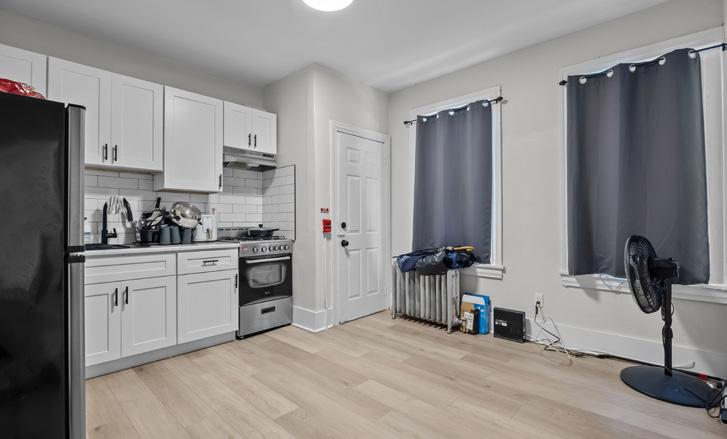
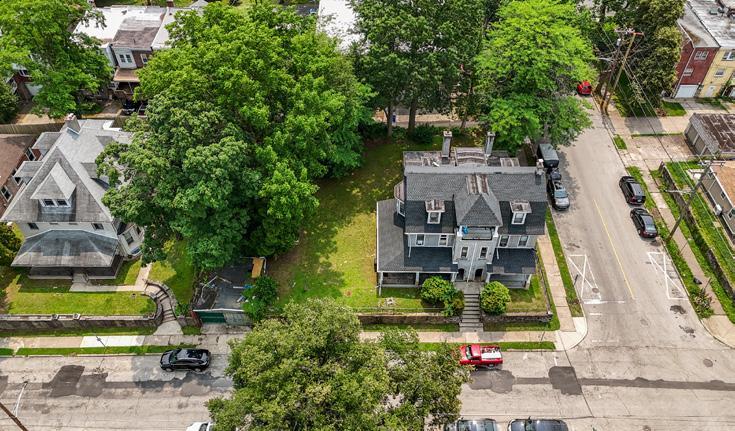

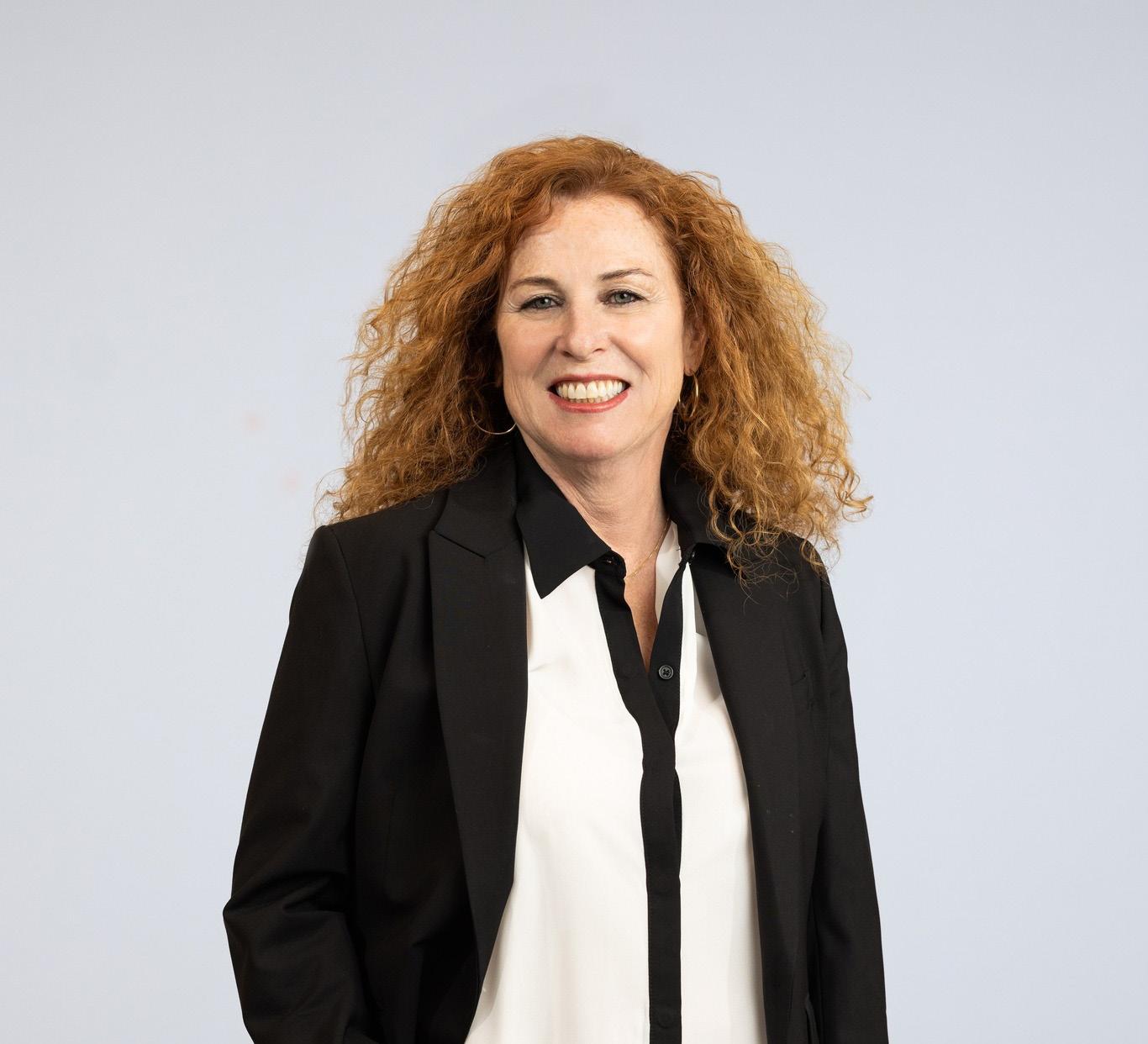
South Philly Investor Special
3 CONNECTED PROPERTIES W/ SKYLINE VIEWS!

267.455.7003
trios@spaceandcompany.com
With over a decade of experience in real estate and more than 30 years in the hospitality industry, I bring a unique blend of service, expertise, and local insight to every client interaction. My background in hospitality has equipped me with exceptional listening skills, patience, and a deep understanding of people—qualities that prove invaluable when guiding clients through the home buying or investment process.
A lifelong Philadelphia resident, I’ve lived in and worked across many of the city’s diverse neighborhoods, including Fairmount, Rittenhouse Square, Graduate Hospital, Old City, Northern Liberties, Washington Square West, Pennsport, and now South Philly. This firsthand knowledge of the city allows me to offer valuable perspective to both first-time homebuyers and seasoned real estate investors.
Whether you’re purchasing your first home, expanding your investment portfolio, or simply looking for guidance in today’s market, I’m here to help you navigate each step with confidence and care.
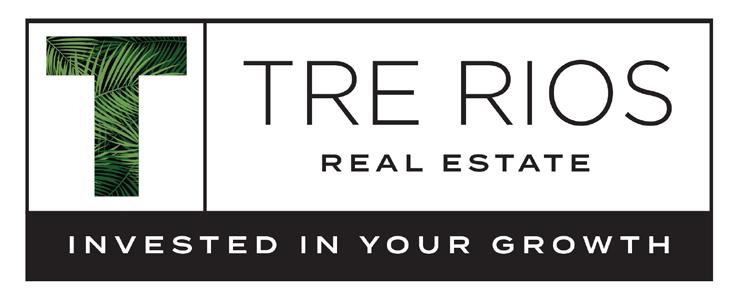
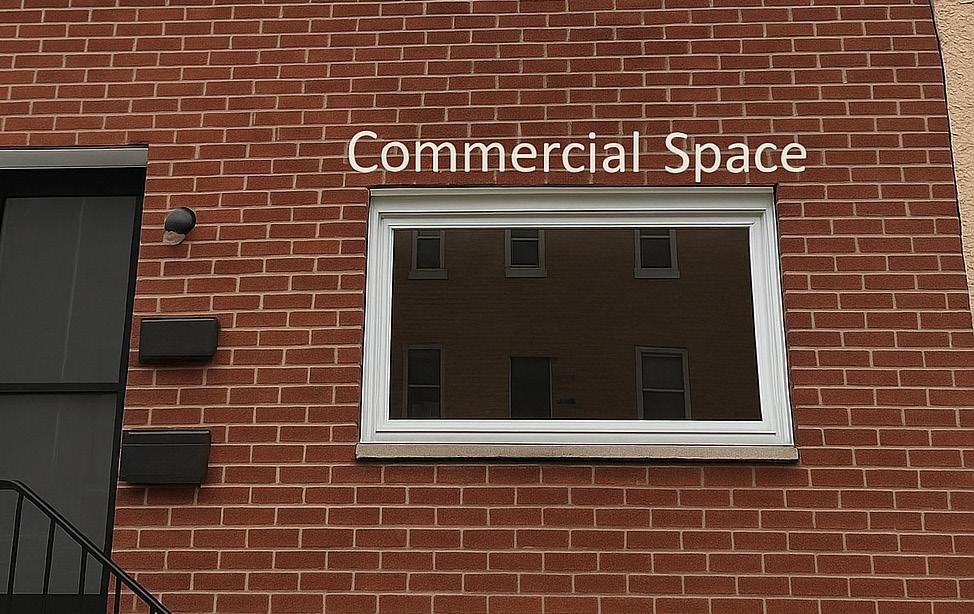


Unlock serious potential in the rapidly rising Grays Ferry section of South Philadelphia. This unique investment package features two side-by-side rowhomes and a third structure with an existing garage—ideal for conversion into a modern home with parking or income unit.
All three properties are fully gutted and ready for development. With rear yards and parcels that connect, this is a rare opportunity to create a cohesive, high-value residential compound.
PROPERTY HIGHLIGHTS
• 1346 & 1348 S. 29th St. – Adjoining shells with fenced rear yards
• 1347 S. Hollywood St. – Existing garage with residential conversion potential
• Properties back into each other – offering flexible layout and development options
• Fully gutted – Clean slate for custom build or rehab
• Rooftop deck potential – Stunning views of the Philadelphia skyline
• Great candidate for modern townhomes, luxury rentals, or owner-occupied with garage
PRIME LOCATION PERKS
•Near University City, Center City, and the Schuylkill River Trail
•Quick access to I-76, Grays Ferry Bridge, and public transit
•Minutes to parks, schools, restaurants, and major employers
•In the heart of South Philly’s next wave of development
INVESTMENT INFO
•Sold as-is
•Bundle deal preferred – 3 properties, 1 big opportunity
•Surrounded by new construction and rehabs
Whether you’re building to sell, rent, or hold, this rare package offers endless upside with a prime South Philly location and skyline views.
SCHEDULE YOUR WALKTHROUGH TODAY!
1346 & 1348 S. 29TH ST. | 1347 S. HOLLYWOOD ST. – PHILADELPHIA, PA 19146

3 BEDS | 3 BATHS | 3,190 SQFT | $489,900 815 Geranium Drive
Desirable Blue Stone Creek over-55 community offers this lovingly maintained townhome with a main bedroom and a full, recently renovated, luxury bath. This turn-key, move-in home is ready for your occupancy. Neutral in finishes throughout with upgraded amenities and significant systems. Central vac, newer heating and air conditioning, with filters and air quality controls. New washer and dryer, fridge, stove, and microwave. There is access to the first floor directly from the garage, an excellent feature for those rainy shopping days. A spacious finished basement with ample storage and recreational or gathering space. Poker night? Quilting party? Media room? Whatever brings joy! newer roof.
LOT AREA: 845 SQFT | $94,500
Prime RM-1 Development Lot in Grays Ferry – Steps from Penn Medicine! Discover this 845-square-foot vacant lot at 1217 S. 27th St, Philadelphia, PA 19146, zoned RM-1 (Residential Multi-Family 1). The land square footage allows for a duplex or single-family dwelling. Flanked by modern three-story buildings (built in 2012), this lot presents a prime opportunity in the revitalizing Grays Ferry neighborhood, just minutes from Penn Medicine University City, Center City Philadelphia, and the airport. Public utilities are available.
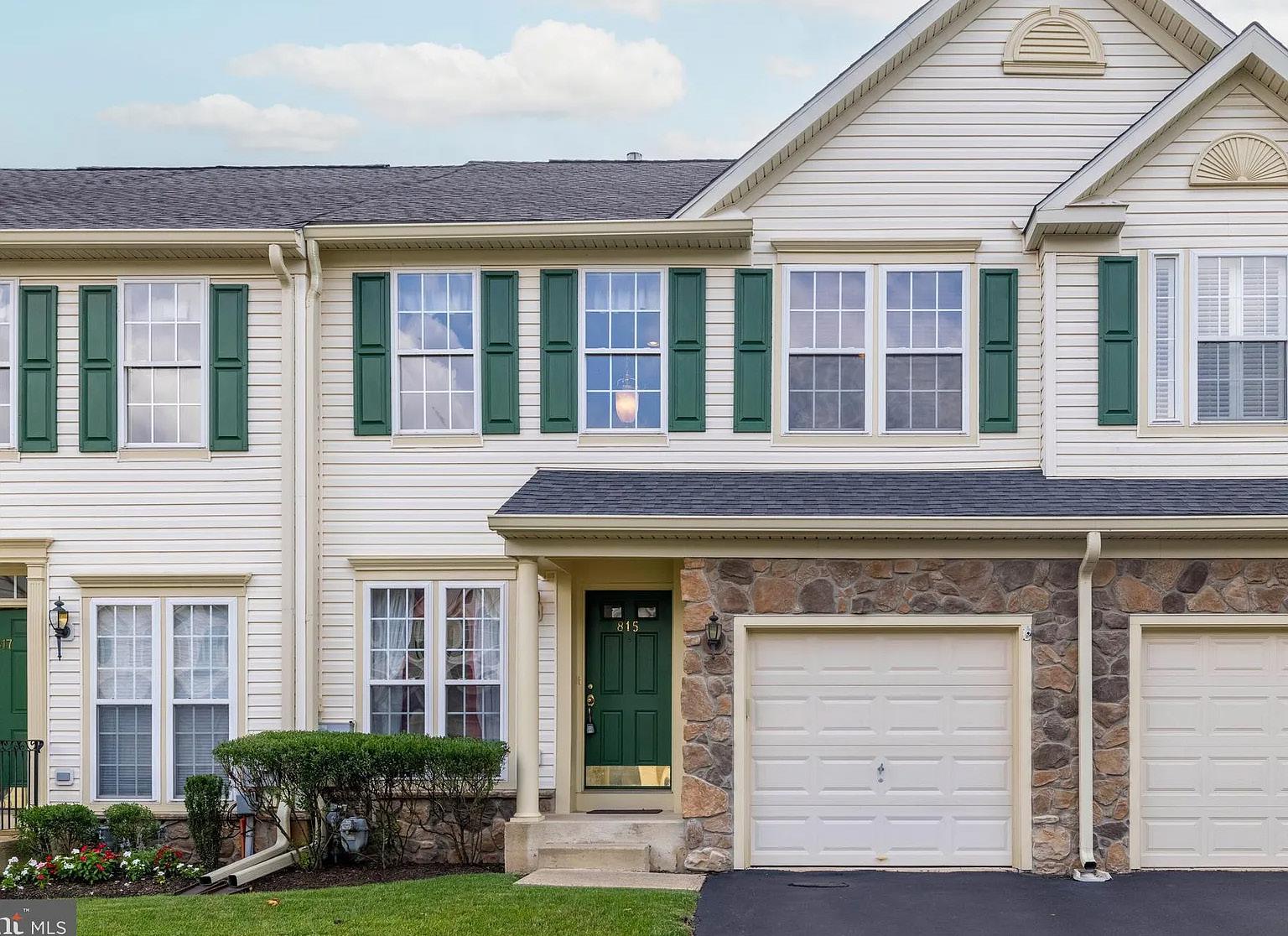
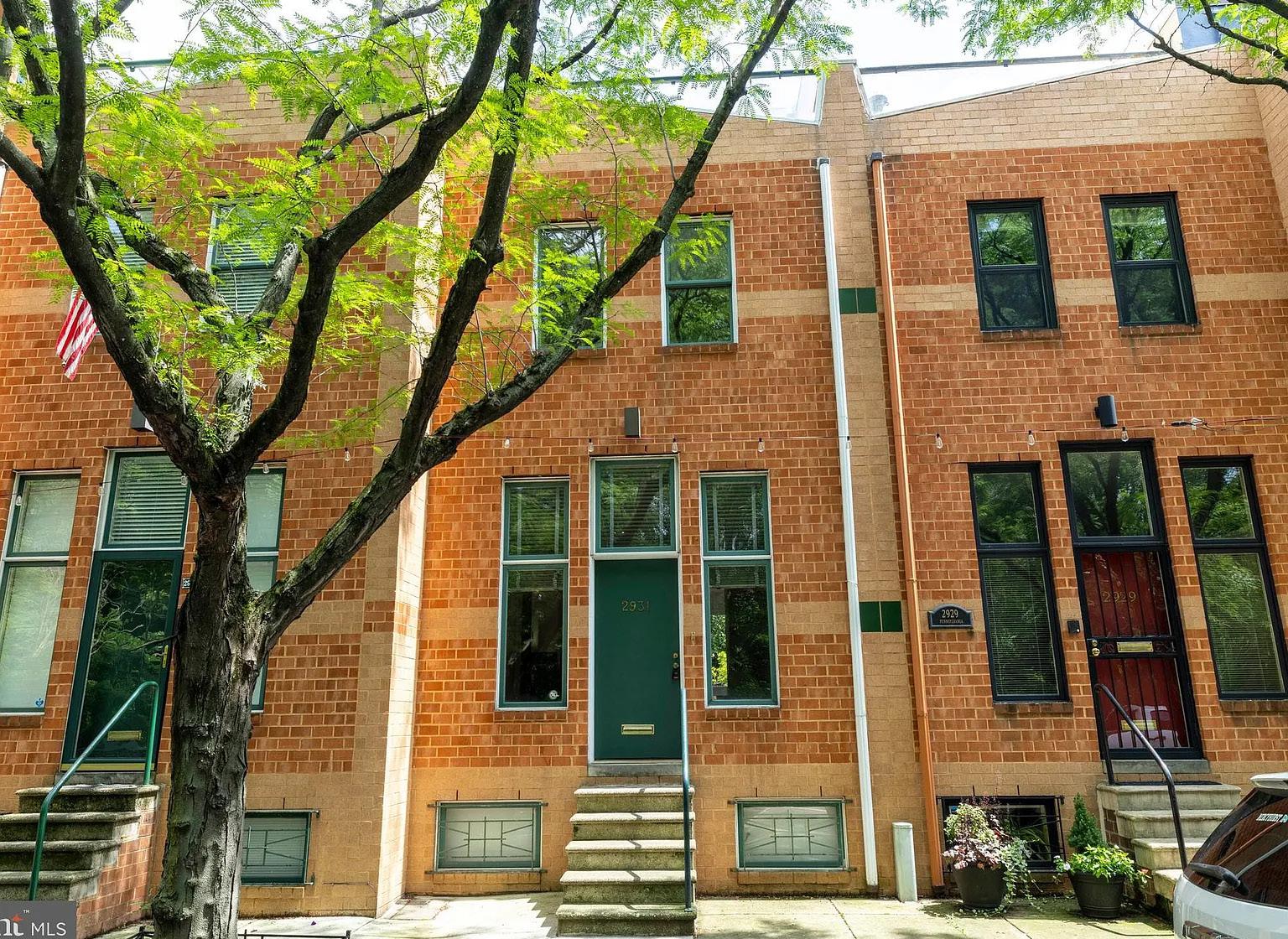

2 BEDS | 2 BATHS | 2,016 SQFT LIV. | $850,000 2931 Pennsylvania Avenue Philadelphia, PA 19130
Stunning Architect-Designed Townhome on Desirable Pennsylvania Avenue - Steps from the Philadelphia Museum of Art
Located on a picturesque, tree-lined street in the heart of the Art Museum Area, this beautifully designed 3-story townhome offers the perfect blend of modern comfort and city convenience. Just a short walk to the Philadelphia Museum of Art and Center City’s vibrant shops, restaurants, and cultural attractions, this home delivers exceptional living in one of the city’s most sought-after neighborhoods.

To Philly and Beyond Team’s Recent Sales
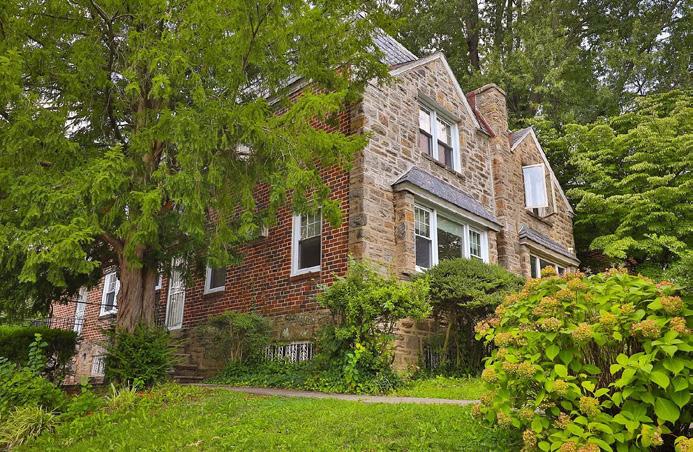
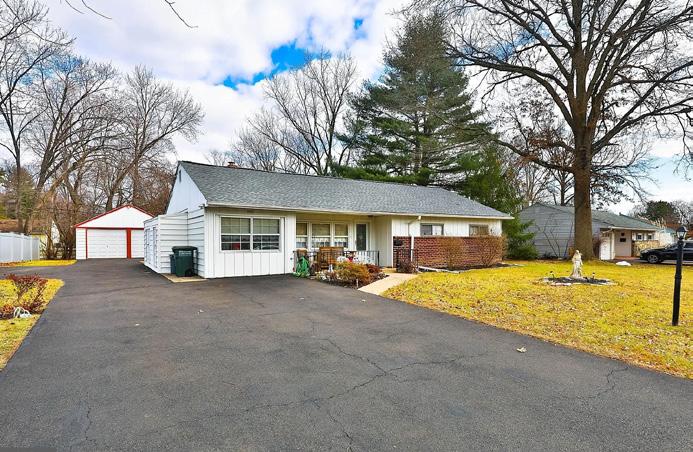
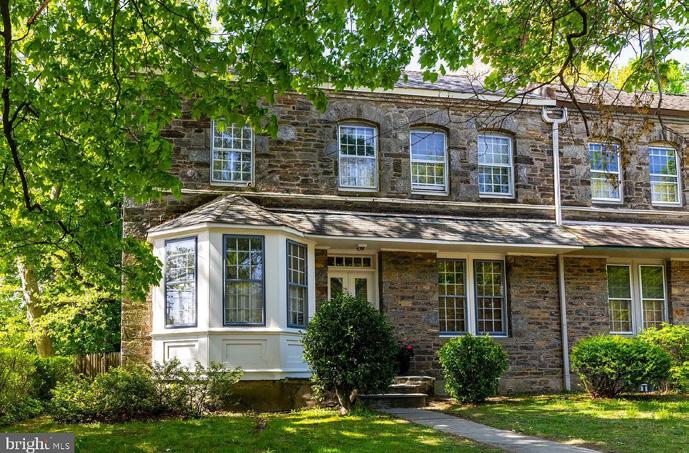

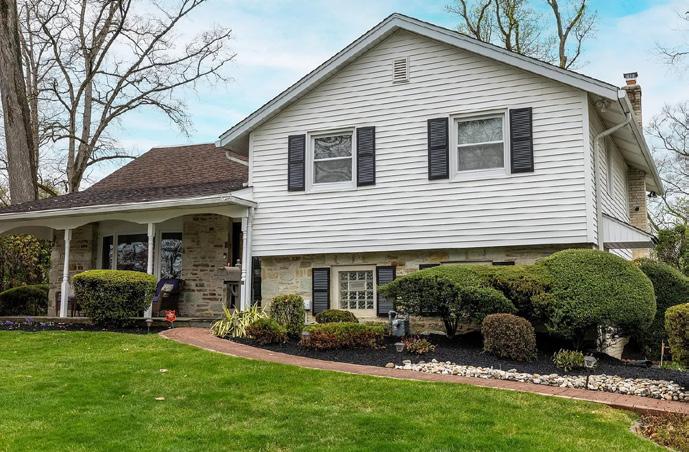
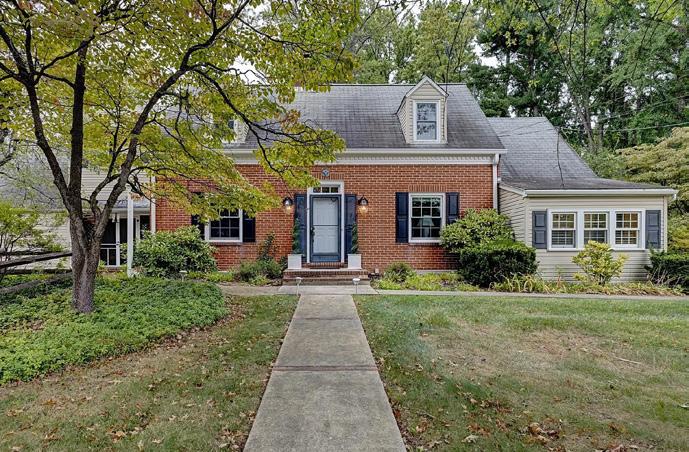

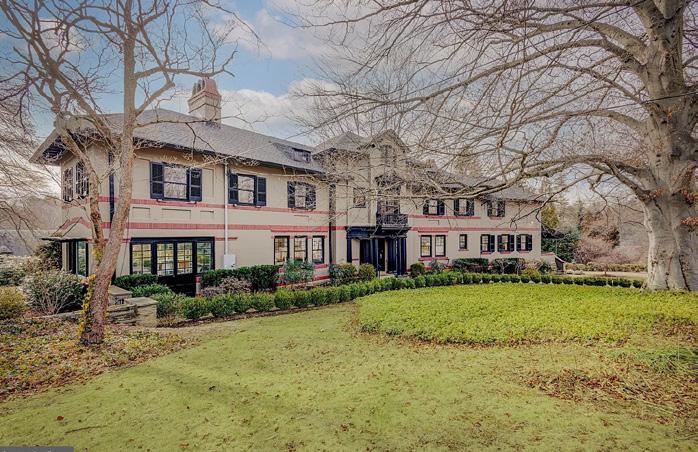
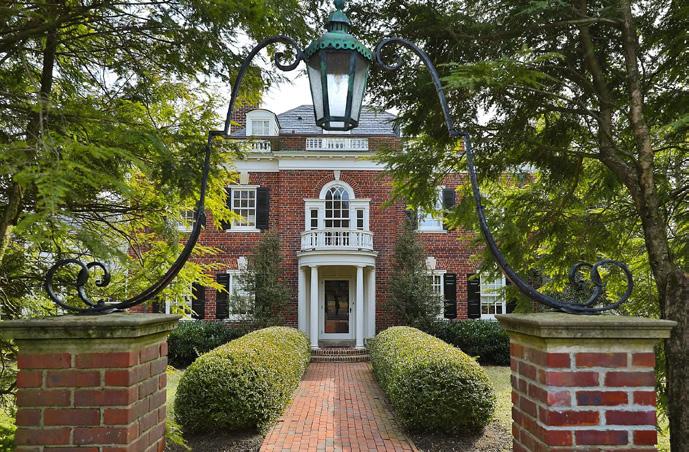





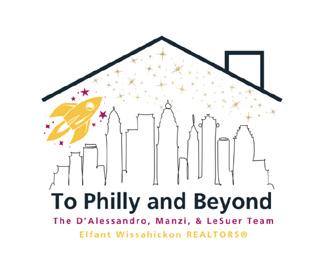
DUPLEX-STYLE PROPERTY
LOT 105 TANGLEWOOD DRIVE, LAKE TOXAWAY, 28747
8 BEDS | 5 BATHS | 3,850 SQFT | $789,000
Two Homes, One Lot – Unique Duplex Opportunity in Northern Liberties Purchase Includes both 1130 N 3rd St & 1131 Galloway St, Philadelphia, PA 19123
Own a rare, income-producing duplex-style property on a single deeded lot in one of Philadelphia’s most desirable neighborhoods. Each home has private entrances, full kitchens, and outdoor space, making this offering ideal for investors, house hackers, or additional income for owner-occupants. Property Details: Total Size: ±2,984 SF | Lot Size: 1,280 SF 1130 N 3rd St: ±1,884 SF | 4 Beds / 2.5 Baths | Rented at $2,100/month 1131 Galloway St: ±1,100 SF | 4 Beds / 1.5 Baths | Rented at $1,750/month Total Rental Income: $3,850/month
Annual Taxes: $8,400 Highlights: Two fully independent residences Strong inplace rental income Hardwood floors, modern updates, and historic charm Walkable to shops and more.
BOUTIQUE CONDOMINIUM
12 S LETITIA STREET #103, PHILADELPHIA, PA 19106
1 BED | 2 BATHS | 1,316 SQFT | $424,900
Black Horse Alley is a boutique condominium community of only twenty-five uniquely appointed units. This residential conversion of a historic building is nestled on a quiet side-street just off the hustle and bustle of Old City’s Penn’s Landing and Market Streets. Just steps from cafes, coffee shops, renown restaurants, art galleries, boutiques and museums. Conveniently located close to public transit with easy access to I-95, Ben Franklin Bridge & Philadelphia Airport. The modern, secure lobby provides elevator access directly to the roof deck. Unit 103, a ground floor loft, boast exceptionally high ceilings and oversized windows inviting natural light. Original architectural details pair beautifully with top-of-the-line stainless steel appliances, granite countertops and hardwood floors. All units have access to the common roof deck allowing residents and guest exception views of historic Old City and the Philly skyline.
MULTIFAMILY PROPERTY
903 S 13TH STREET, PHILADELPHIA, PA 19147
3 BEDS | 4 BATHS | 1,872 SQFT | $599,000
This prime multifamily property is located in the heart of one of Philadelphia’s most desirable neighborhoods. Situated just steps from the vibrant Italian Market and Philadelphia’s Magic Gardens, this property offers unparalleled access to some of the city’s best dining, shopping, and cultural attractions. With 1,872 square feet of living space across three stories and a 960-squarefoot lot, this historic 1915 masonry row home is perfect for investors or families seeking a centrally located residence. The property is conveniently located within walking distance to Center City hotspots like Reading Terminal Market and Independence Hall. Public transportation options abound, with nearby SEPTA bus routes and subway stations providing easy access to all parts of the city. Zoned RM-1 for multifamily use, this property offers incredible potential as an income-generating investment or a spacious family home. Don’t miss this rare opportunity to own a piece of Philadelphia history in one of its most sought-after neighborhoods!

BILLY CREAGH BROKER/OWNER
267.439.6926
billycreagh@gmail.com billycreagh.com
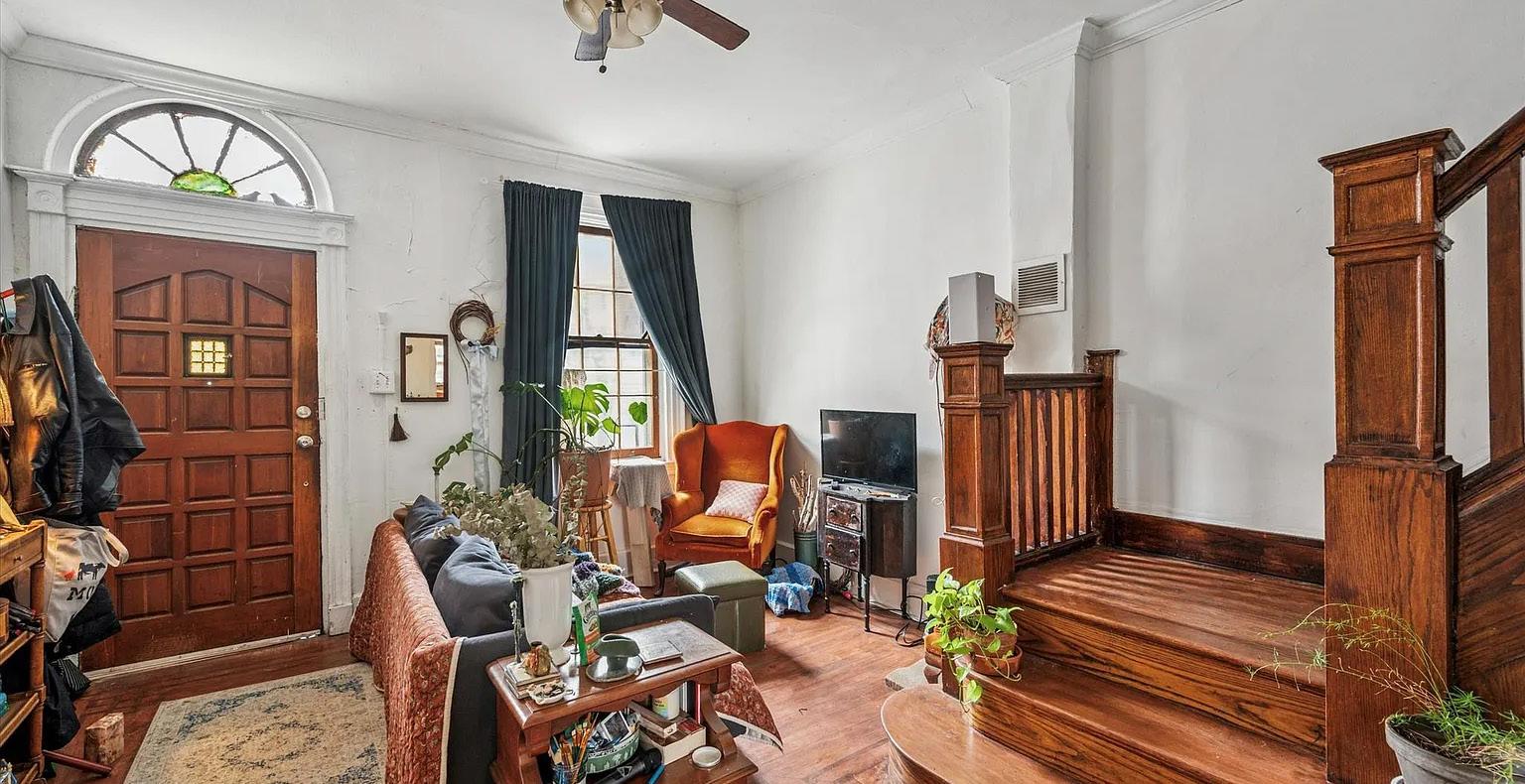

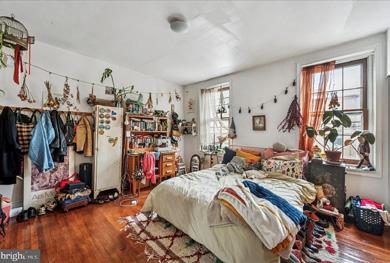

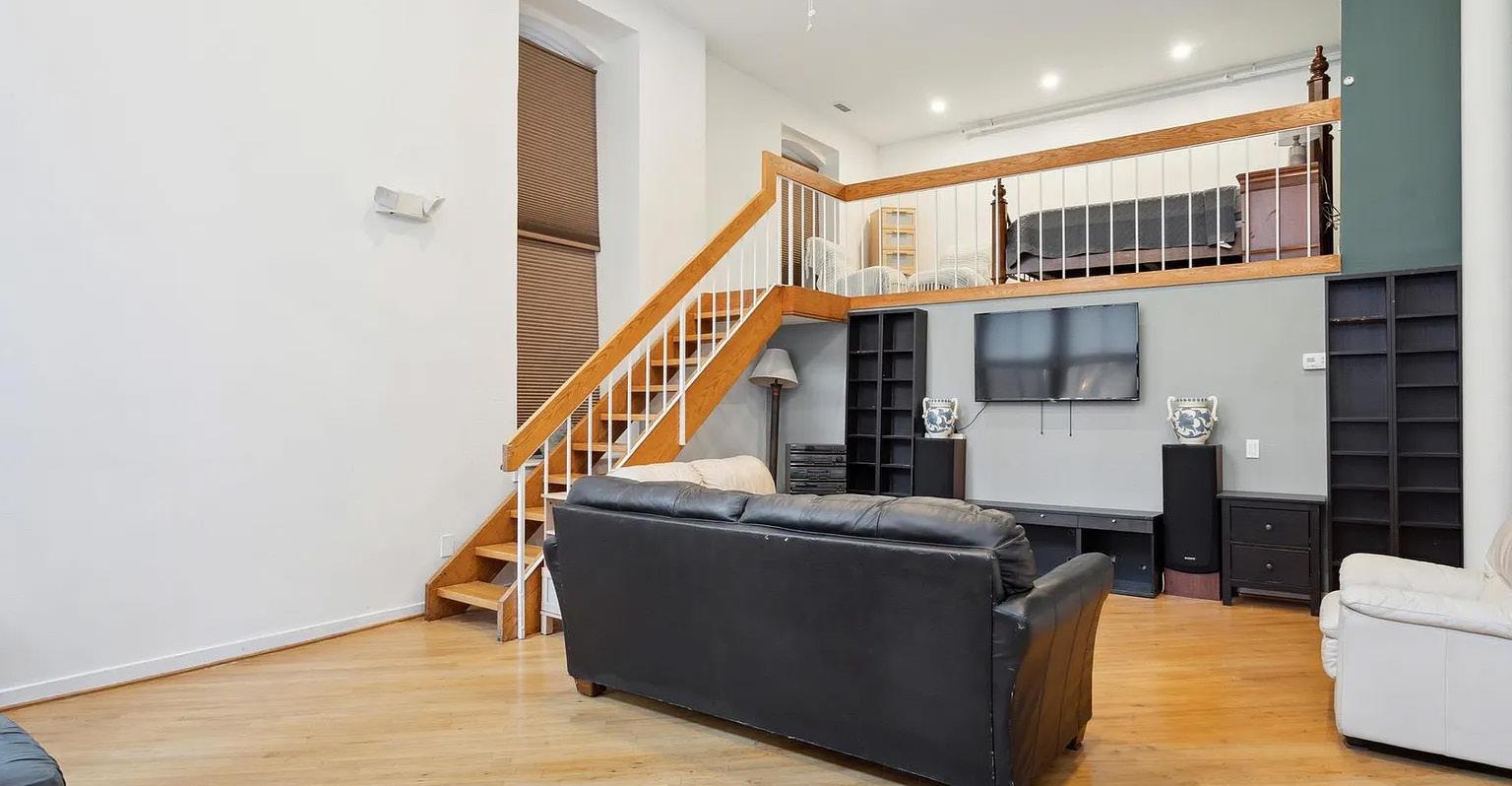

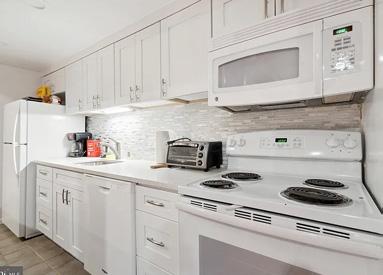

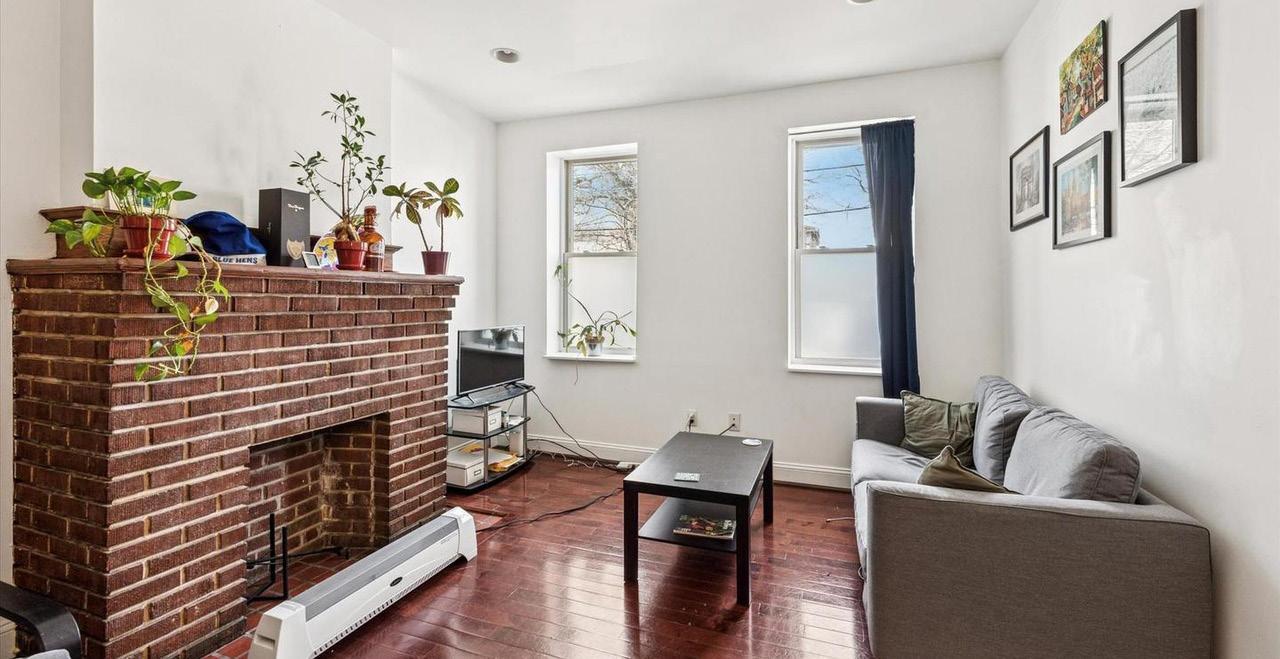

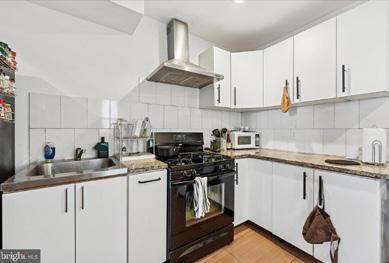


BUILDING BEYOND COMMUNITIES
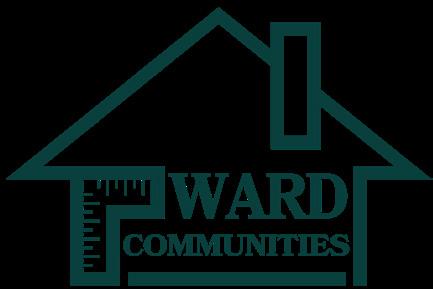
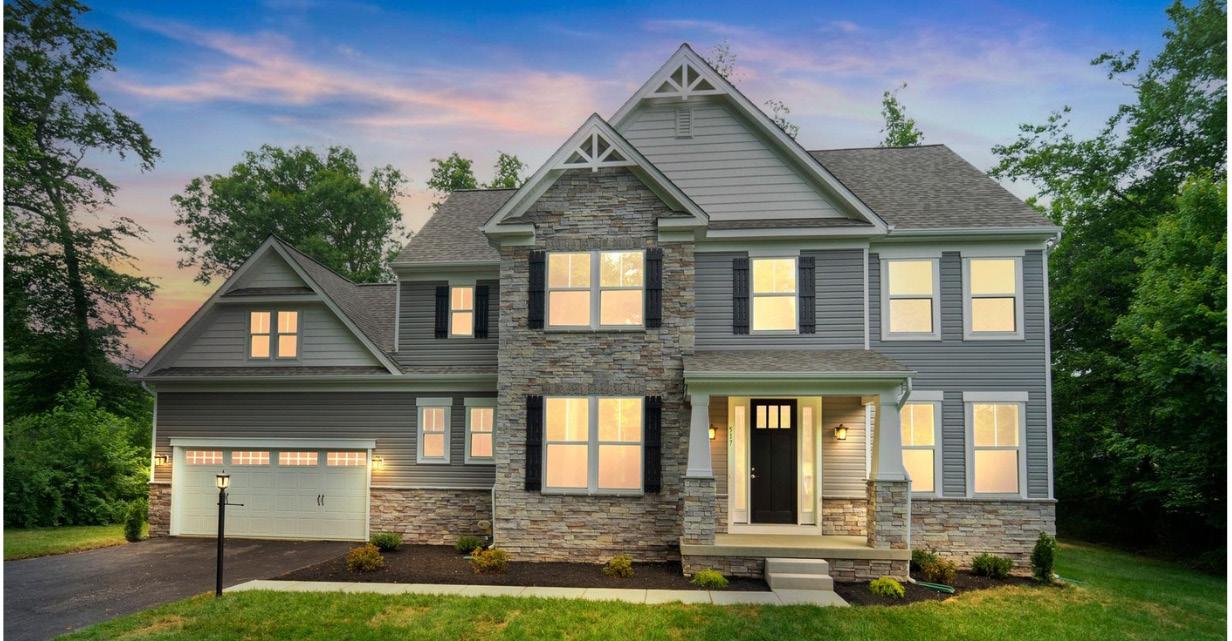

Build On Your Land with Ward Communities! Have your own lot? Great! Looking for land? We can help you find it. Or explore our lot/home packages which includes land development and base home costs. Choose from a selection of our most popular floor plans to personalize your home with our dedicated team guiding you every step of the way.
We’re proud to build in some of the most desirable counties in Maryland and Southern Pennsylvania. Maryland: Baltimore, Carroll, Cecil, Frederick, Harford Pennsylvania: Adams, Chester, Lancaster, York


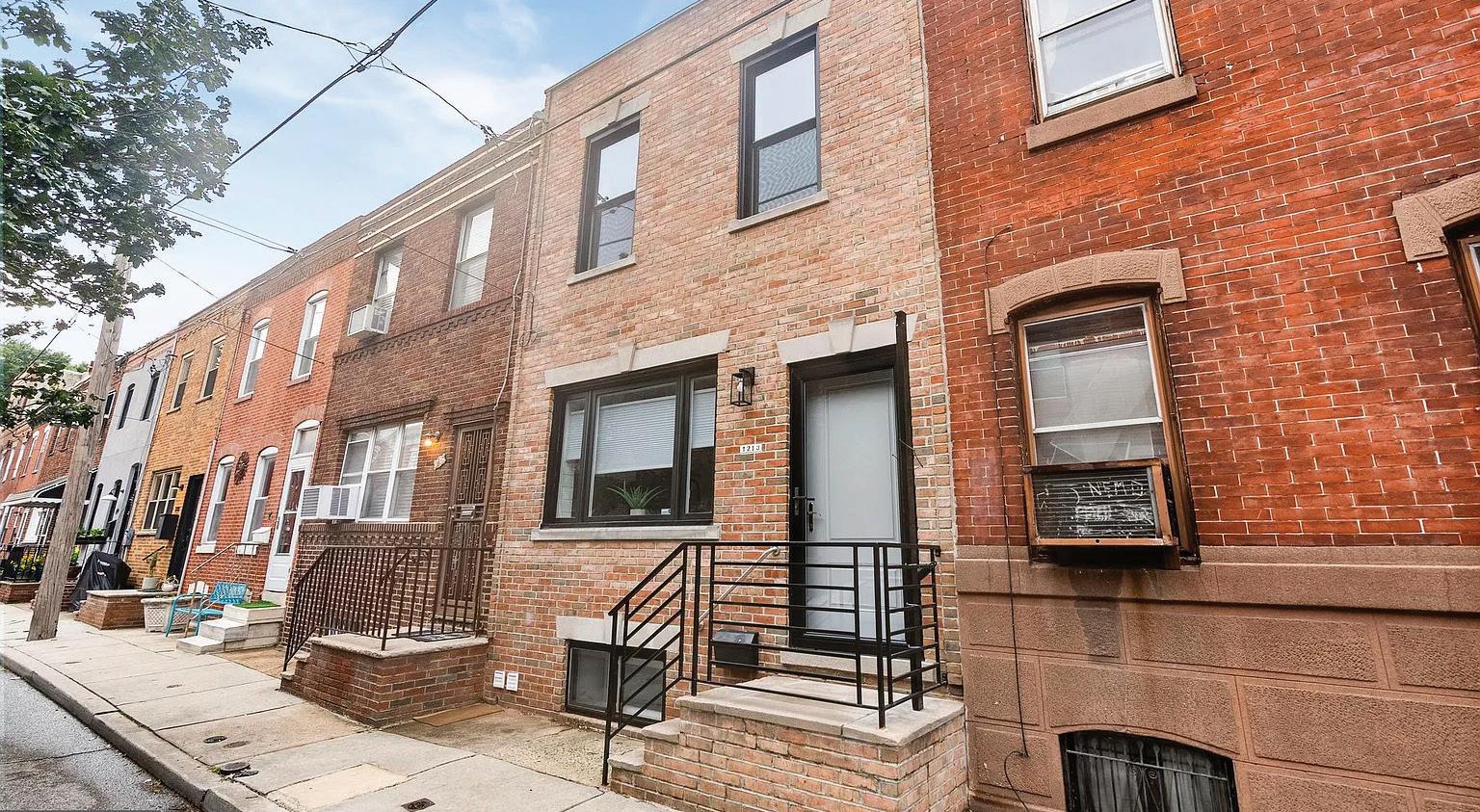


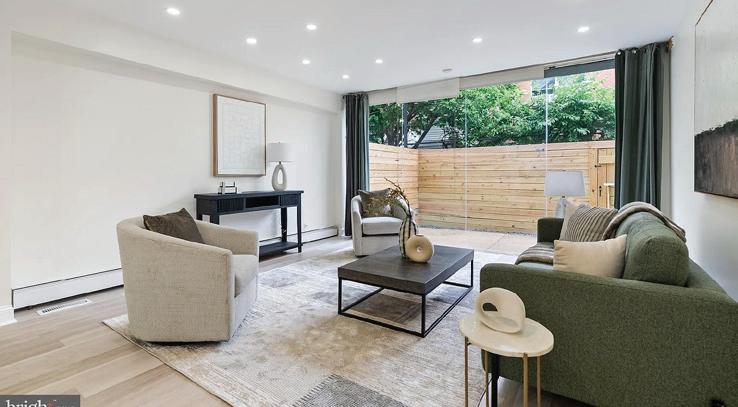


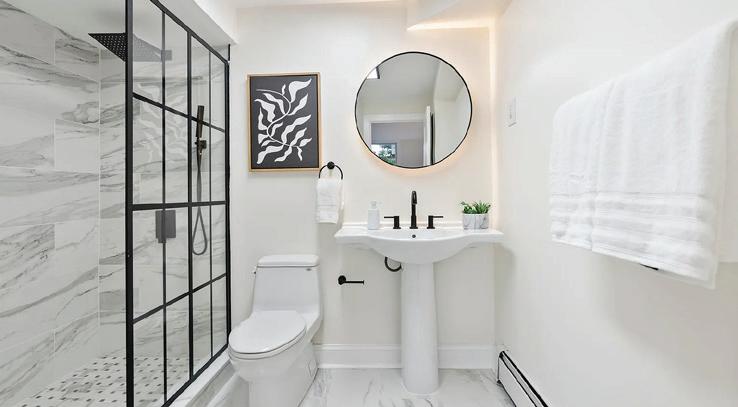
Exceptional Residence in East Passyunk! This distinctive home offers a rare feature—a fully full to ceiling glass rear wall and door that provide direct access to the back yard and floods the interior space with an exceptional amount of natural light. This custom renovation creates a modern, open, and sophisticated living space. Interior highlights include a gourmet kitchen with a center waterfall style island (on both sides), Calcutta quartz countertops and backsplash, and high-end stainless steel appliances, including a double-door refrigerator, gas cooktop, double oven, dishwasher, and range hood. The entire residence features hardwood flooring, offering a seamless and elegant aesthetic. The spacious living and dining areas are complemented by the impressive glass wall, enhancing the home’s bright and inviting atmosphere. The rear yard provides a private outdoor space perfect for relaxation and

entertaining. The finished basement offers ample recreational space, including a half bath, washer/dryer, and mechanical room, adding both functionality and comfort. The basement also includes a built-in air circulator which pulls the old air out of the space. Upstairs, the second floor comprises two generously proportioned bedrooms with ample closet space, along with two fully tiled, beautifully appointed bathrooms with highend Toto toilets. A skylight enhances the natural lighting, further contributing to the home’s bright ambiance. Additional amenities include central air conditioning, radiator gas heating, and a desirable East Passyunk location. Conveniently located close to public transportation, the airport, the stadium district, parks, major highways, center city Philadelphia, East Passyunk Avenue and so much more! This unique property represents a superb opportunity—schedule your showing today.


Rittenhouse Square
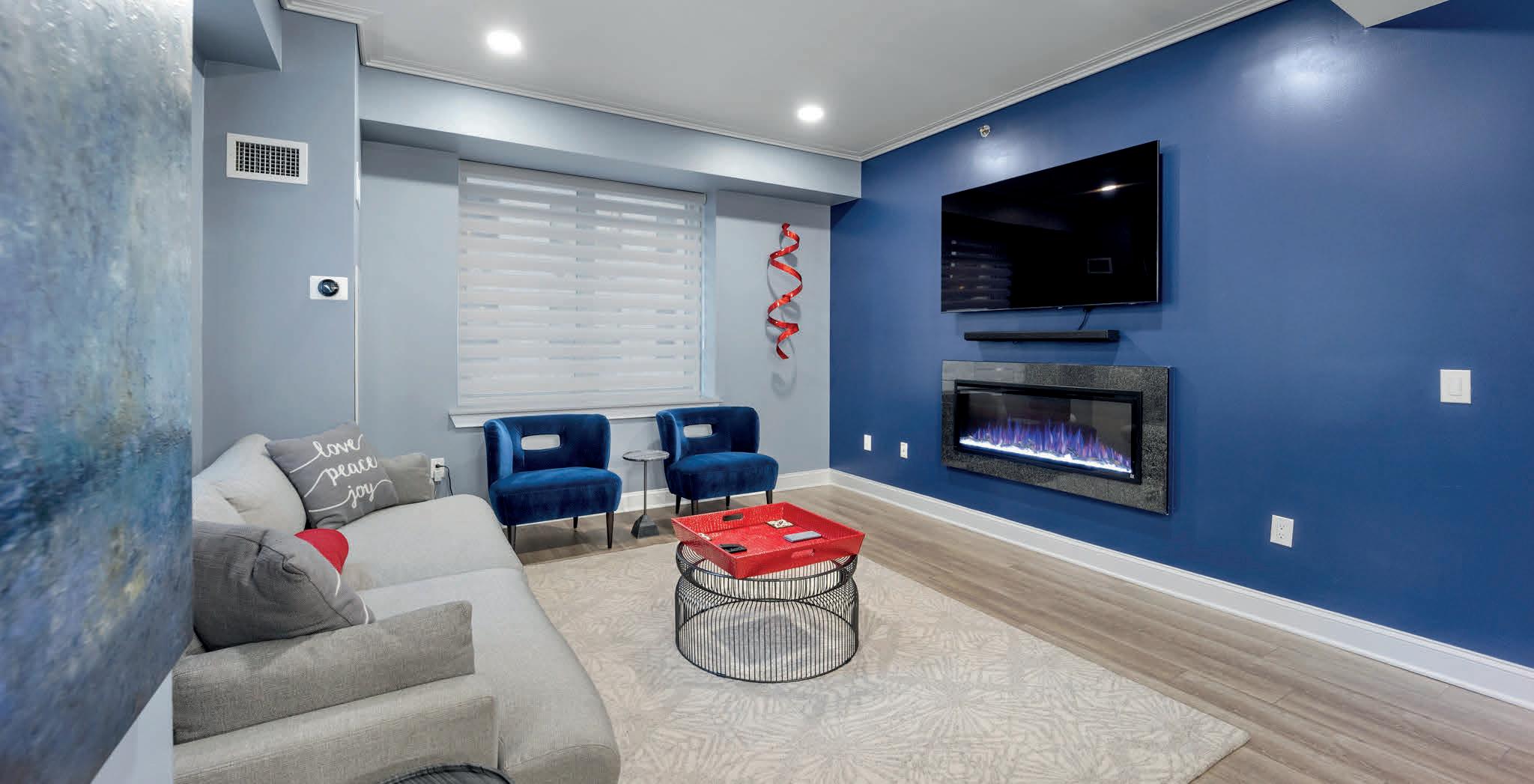
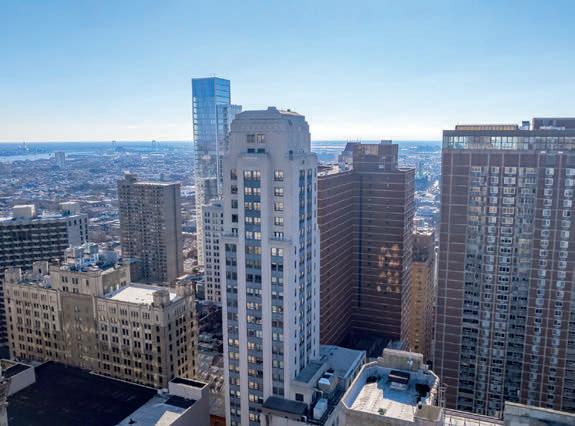
Come and experience The ARIA – take advantage of this opportunity to own such a prestigious and exquisite FULLY RENOVATED 2BD/2.5BA (nearly 1,600 SF) condo residence in a 33-story Art Deco skyscraper on 15th and Locust, located in the very heart of Center City (Rittenhouse Square/Avenue of the Arts). The stunning $125,000 RECENT RENOVATIONS were masterfully designed and will appeal to the most discriminating buyer. Luxurious, First-Class with state-of the-art amenities abound in this phenomenal petfriendly residence: 24-HOUR Doorman/Concierge (eager to assist with unloading groceries from the car, luggage and so much more), a private on-site DEEDED STORAGE LOCKER UNIT (6x3) in the basement conveys with the sale, a large owner’s lounge (w/fully equipped kitchen and dining room for special and all occasions), a super convenient PET SPA and outdoor/covered Dog Run, Business Center, on-site state-of-the-art Fitness Center (have your personal trainer or yoga instructor come to you!), even a reservable Guest Suite ($175/ night). This awe-inspiring Art Deco and sophisticated OPEN-CONCEPT condo has been meticulously maintained and shows like a model... no expense spared, truly MOVE-IN condition! Ask for link to 3D Tour and Floor Plans.
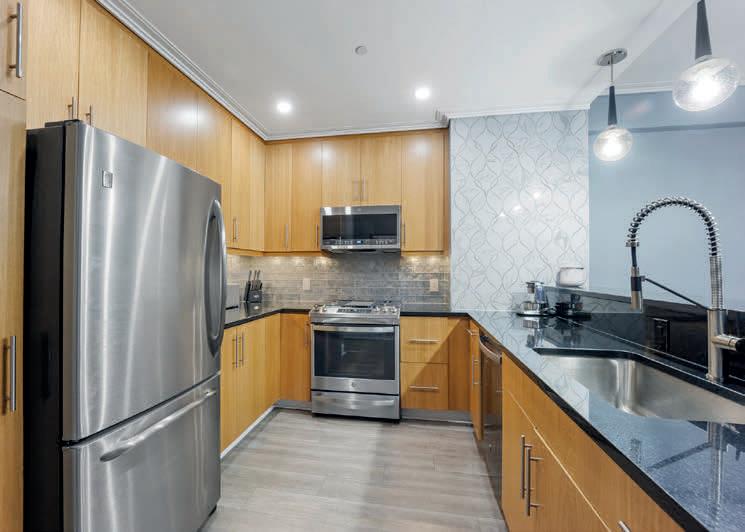





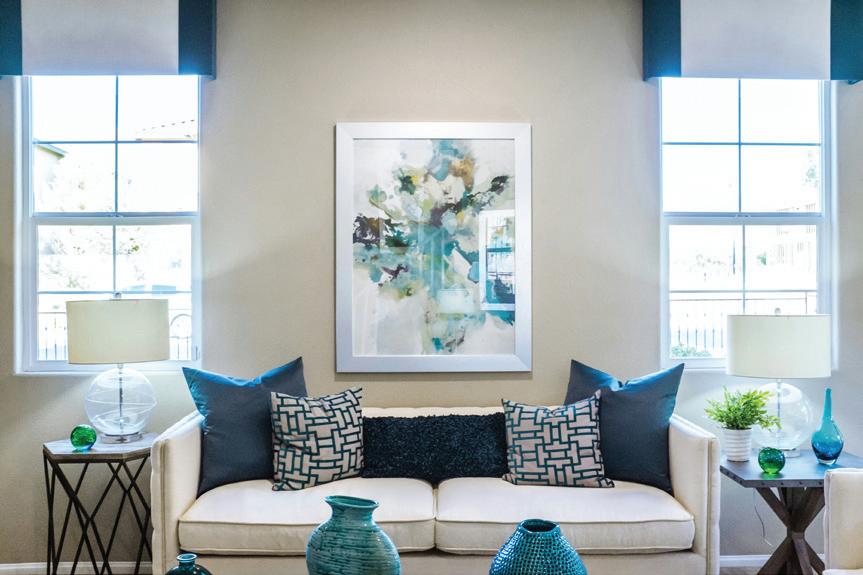
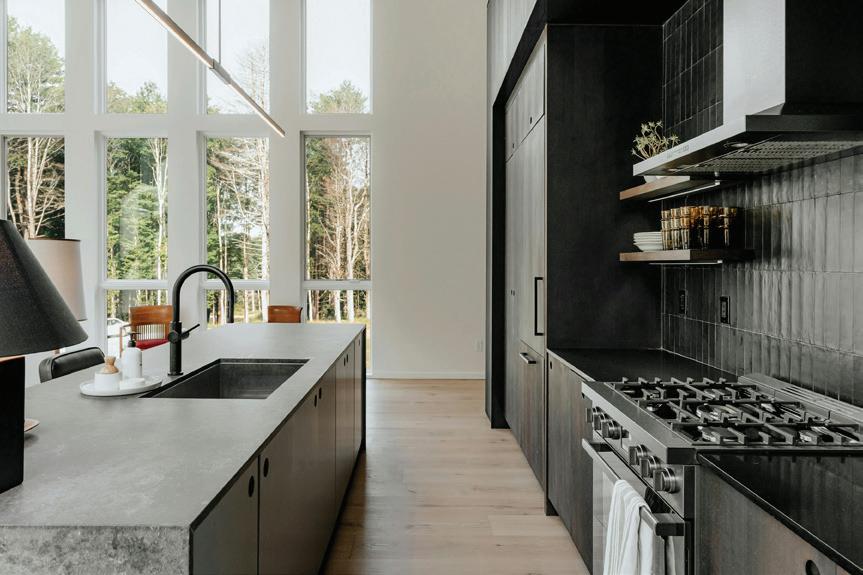
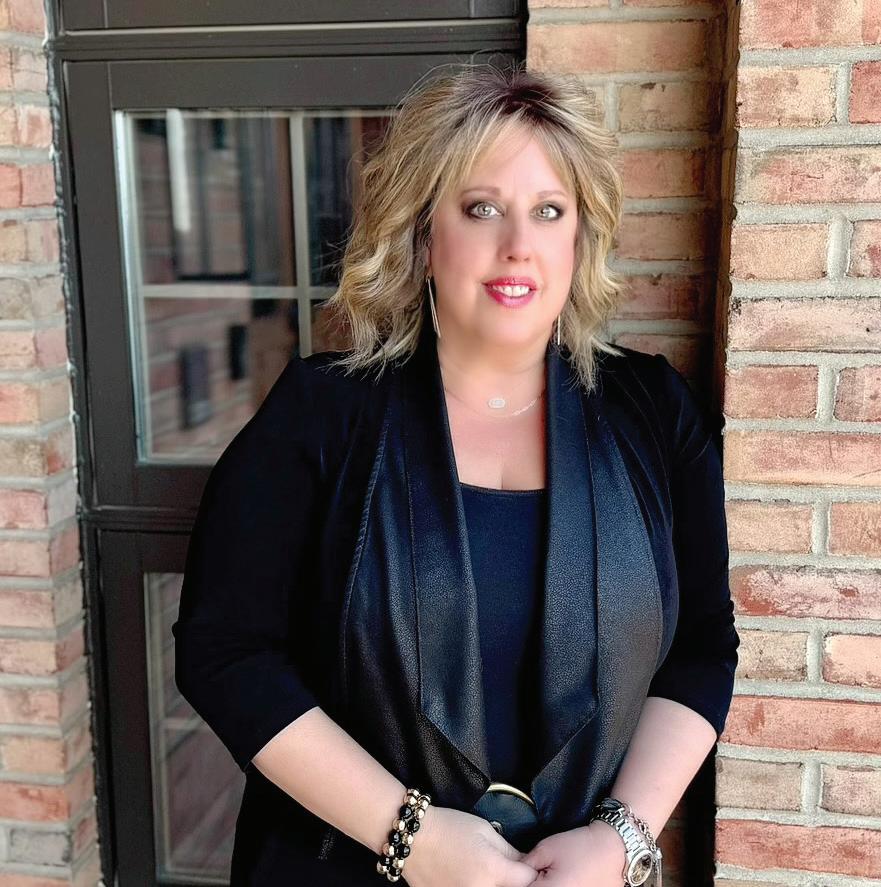
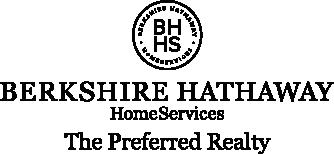
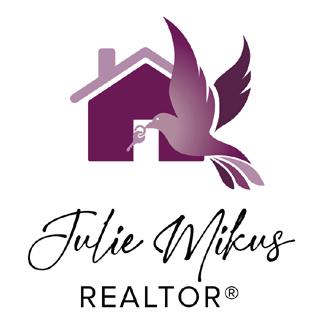

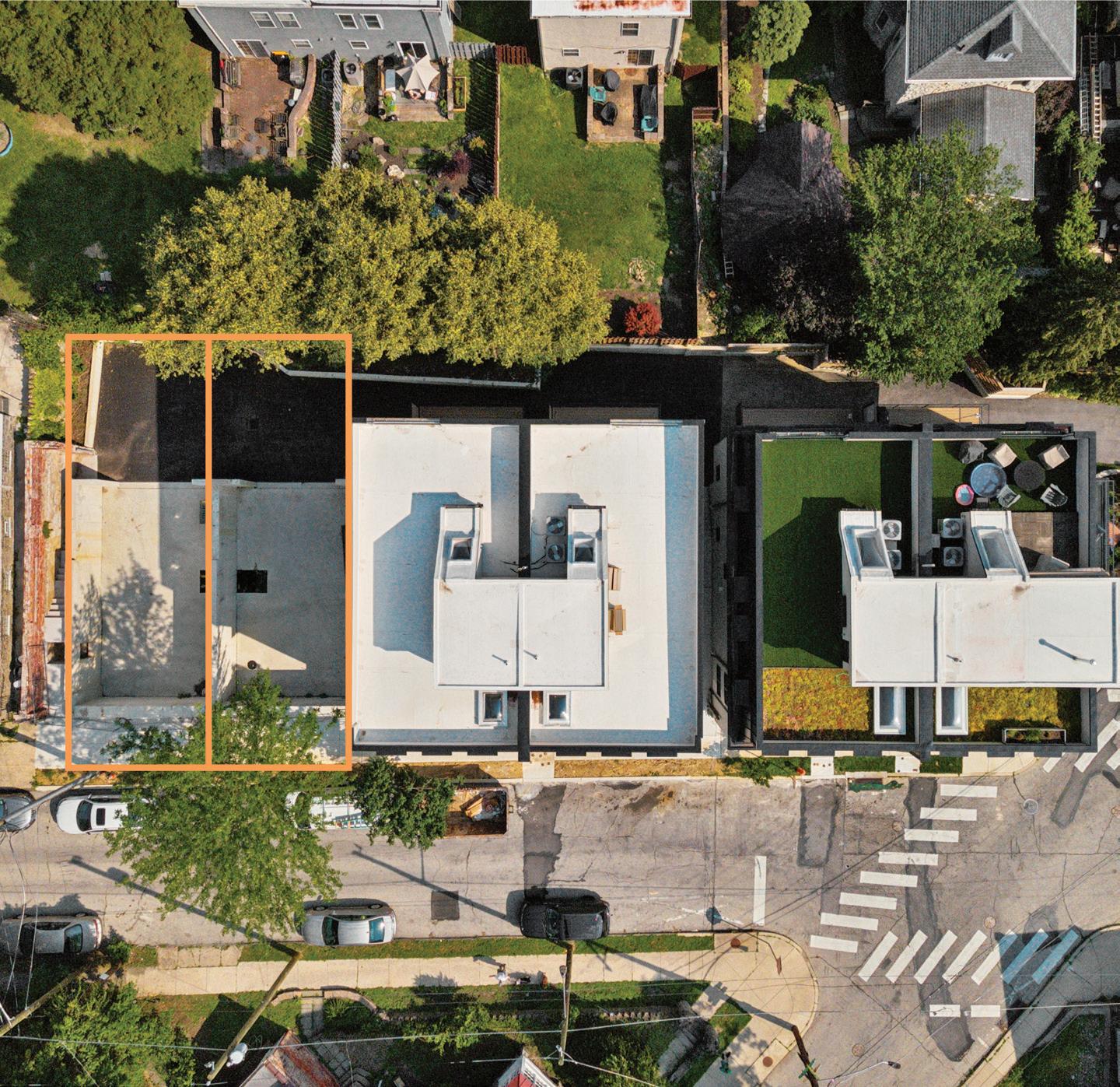

AFFORDABLE LUXURY IN MERION
175 STONEWAY LANE, BALA CYNWYD, PA 19004
3 BEDS | 1.5 BATHS | 1,440 SQFT. | $380,000
Great Opportunity for a Great Combination. Buy this charming, ultra clean, well maintained three bedroom, one and a half bathroom, rowhouse. ; located in the Lower Merion School District. This Air-lite designed home on a one-way tree lined block, features a furnished front patio, bright and spacious living room a connecting dining room leading to full kitchen and rear deck for more outside entertaining. Downstairs offers a finished family room, laundry room with a washer and dryer, and a bright powder room next to the attached garage leading out to the rear driveway for additional off-street parking. Upstairs has a hallway leading to three bedrooms and a hall bathroom. Walking distance from shopping, restaurants, public transportation, and other amenities. This house showcases beautiful original hardwood floors, woodwork, and many original details throughout along with a few tasteful and stylish upgrade personally selected by the architect who owes the house. This prime property and superb and convenient area would make a great home for you today! Contact immediately to book your appointment. It is priced to sell fast.


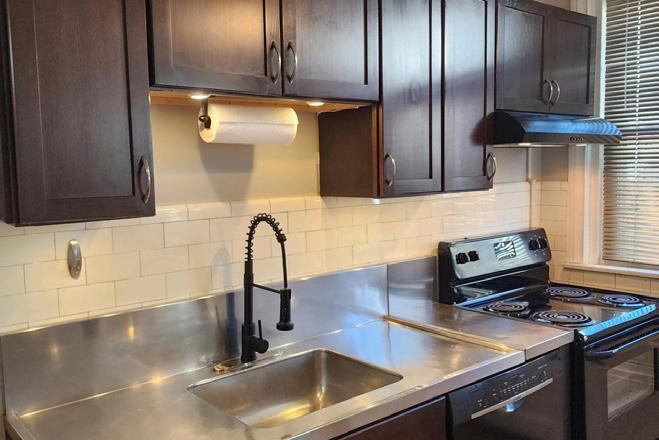
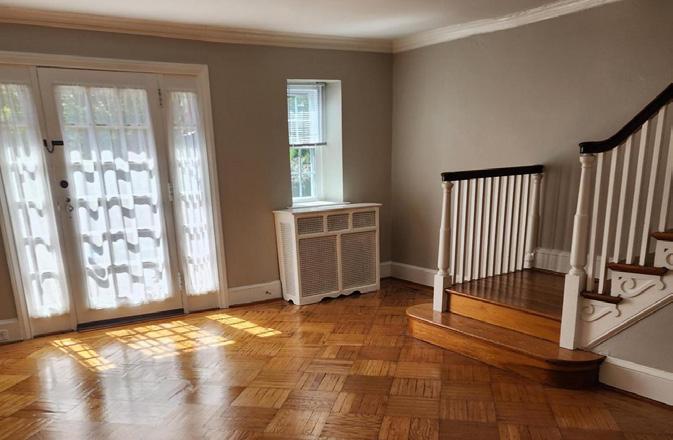


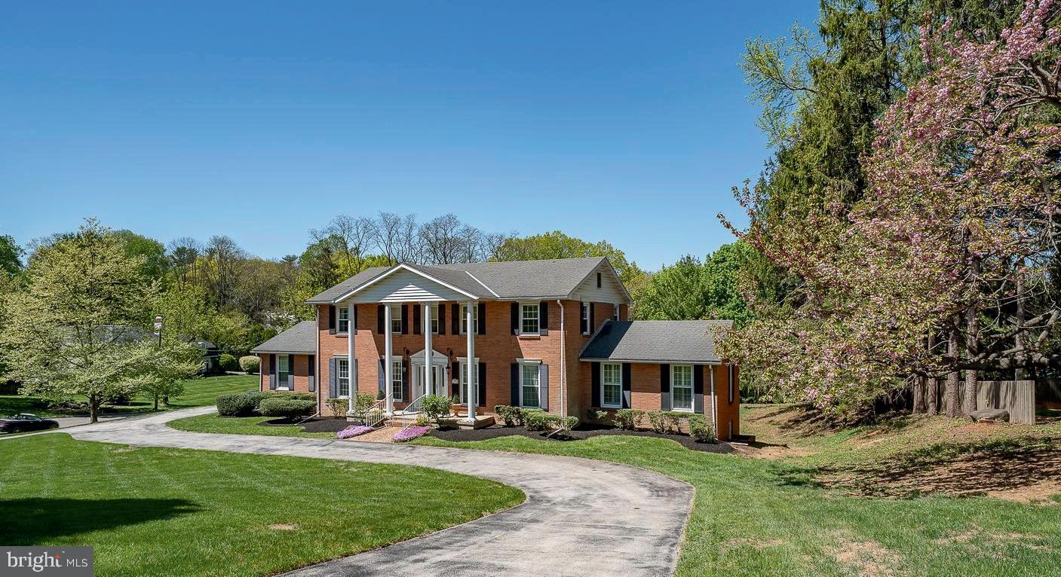


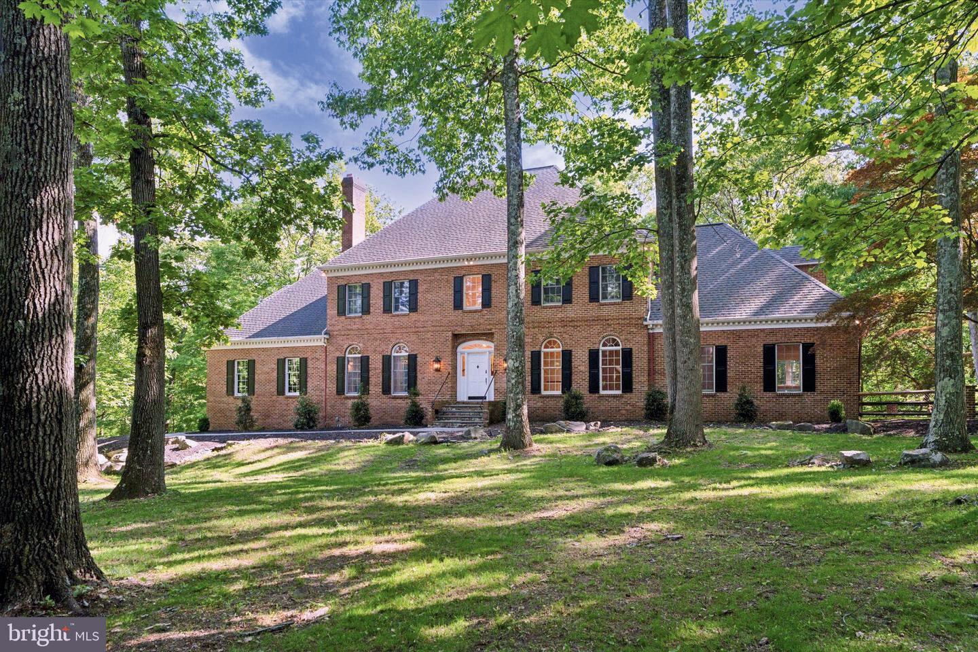


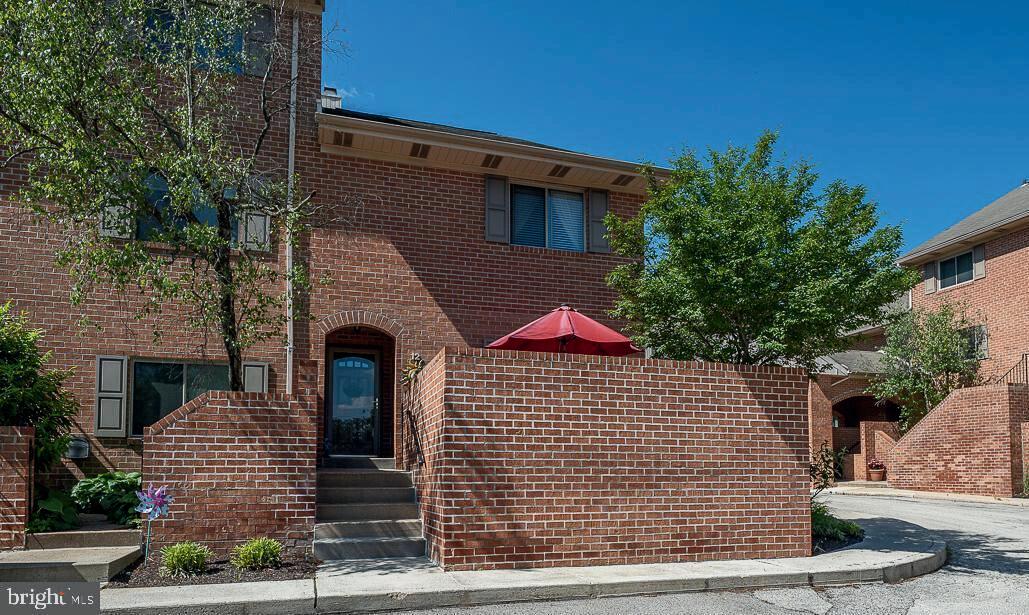








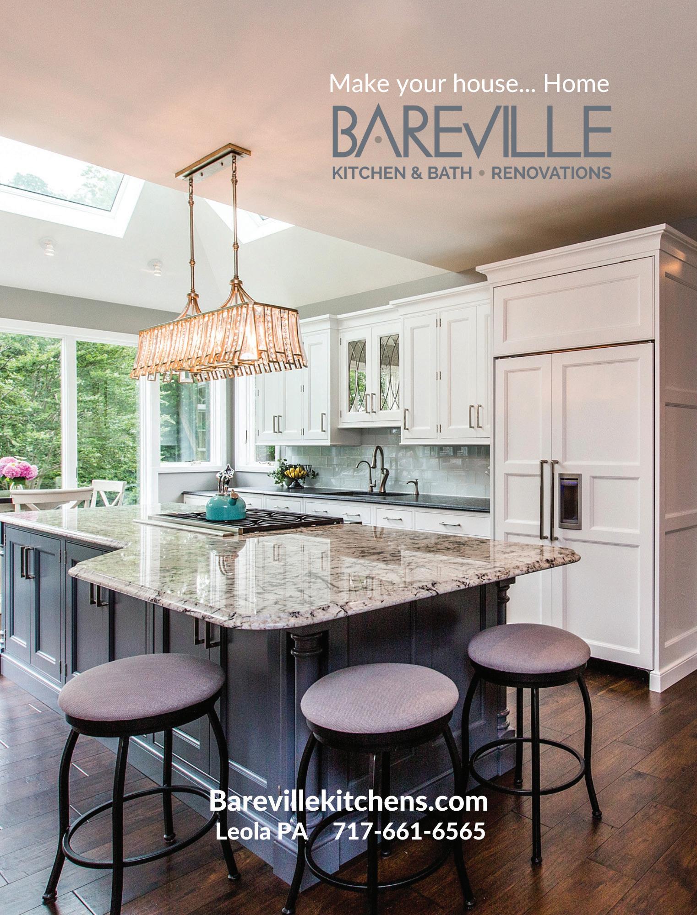
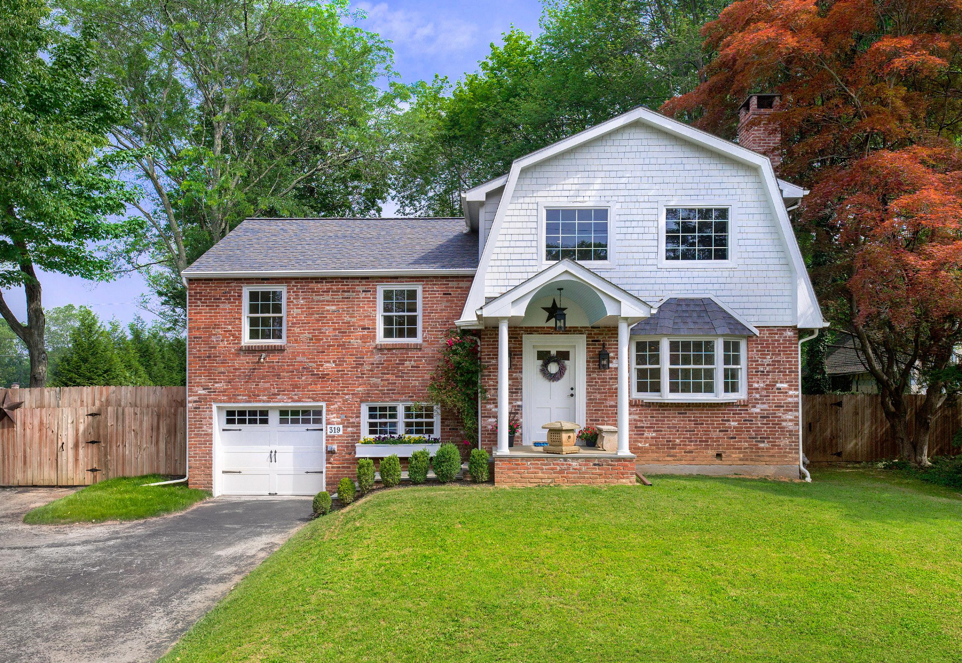
4 Beds | 3 Baths | 2,668 Sqft | $925,000
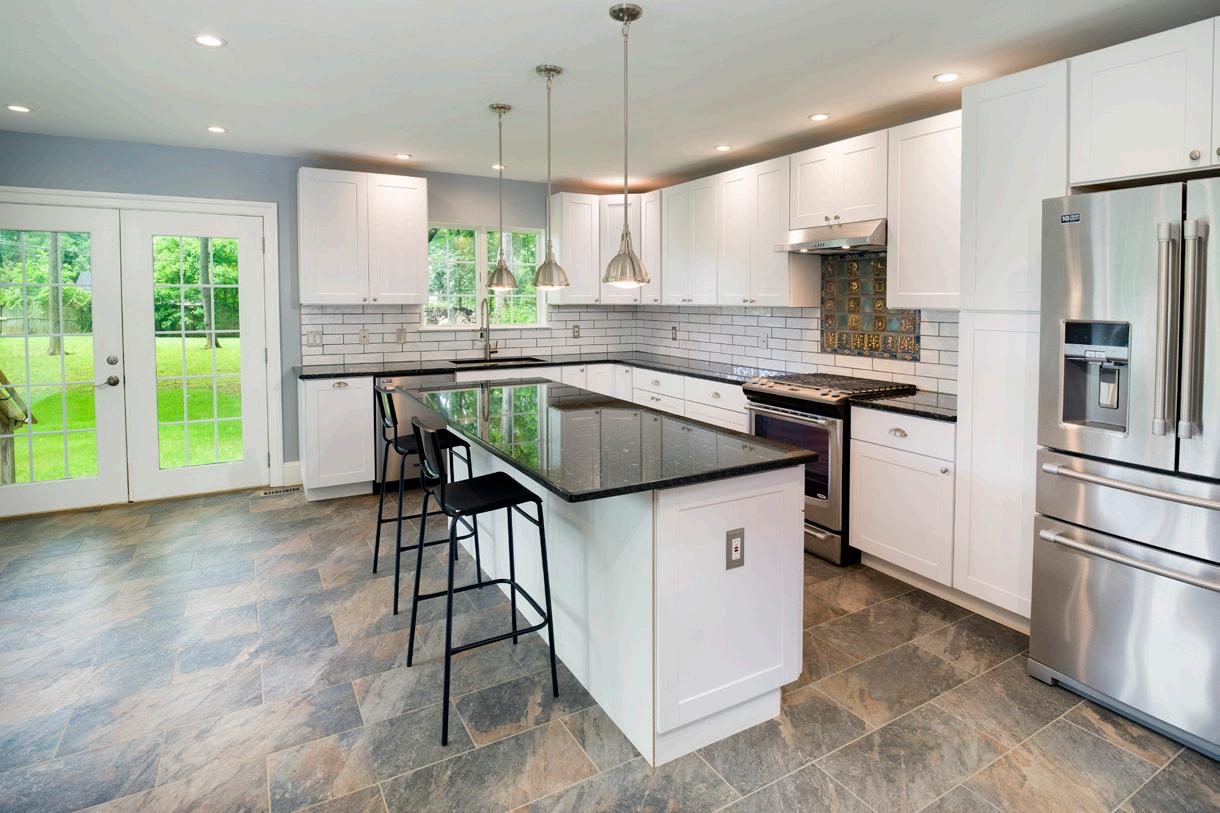
Welcome to 319 W. Conestoga Road, a home that truly stands apart from the rest. Purchased, gutted and meticulously renovated by the current owners, this property combines quality materials and high-end finishes rarely seen in typical renovations. The inviting front flagstone porch has a charming 8-ft barrel roof providing ample coverage along with hand-forged fixtures. Originally a brick split-level, the house was redesigned with a twostory Dutch-style addition boasting a vaulted ceiling and oversized windows. The living space was increased to an estimated 2,668 sq. ft. The addition’s exterior boasts durable Hardy plank and shake cement siding. Inside, you’ll find fully updated electrical and plumbing systems alongside new engineered hardwood floors. The new, never-used luxurious primary bathroom showcases marble from floor to ceiling, featuring a luxury Kohler walk-in shower system with a ceiling-mounted rain shower. The primary suite includes a large walk-in closet and exterior balcony overlooking the peaceful backyard. Two other bedrooms, plus an en-suite bedroom are located on one level along with a hall bath with floor-to-ceiling subway tile and a Kohler cast iron soaking tub. The 18x18 eat-in gourmet kitchen is adorned with Emerald Pearl
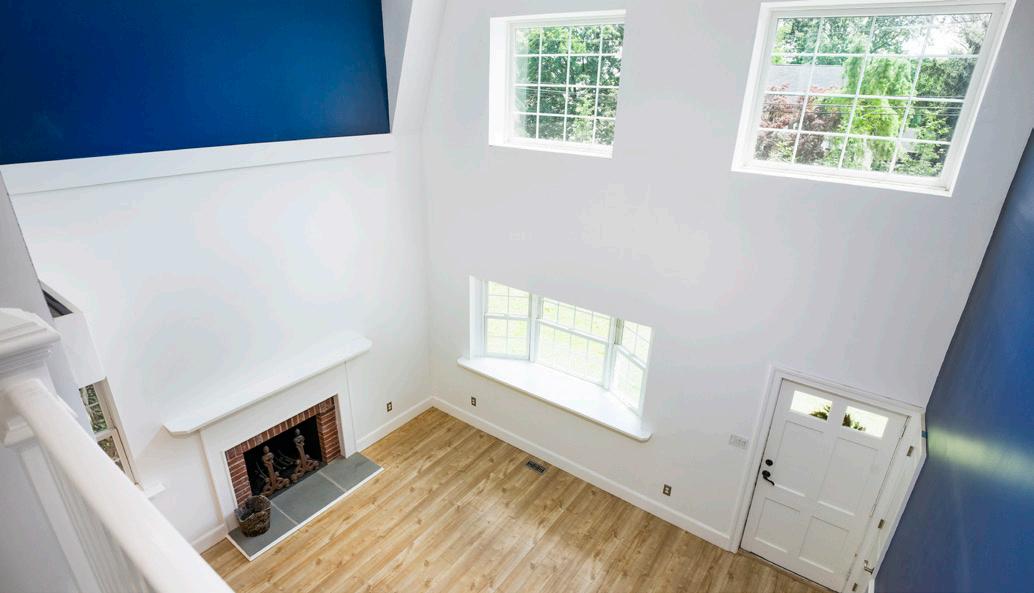
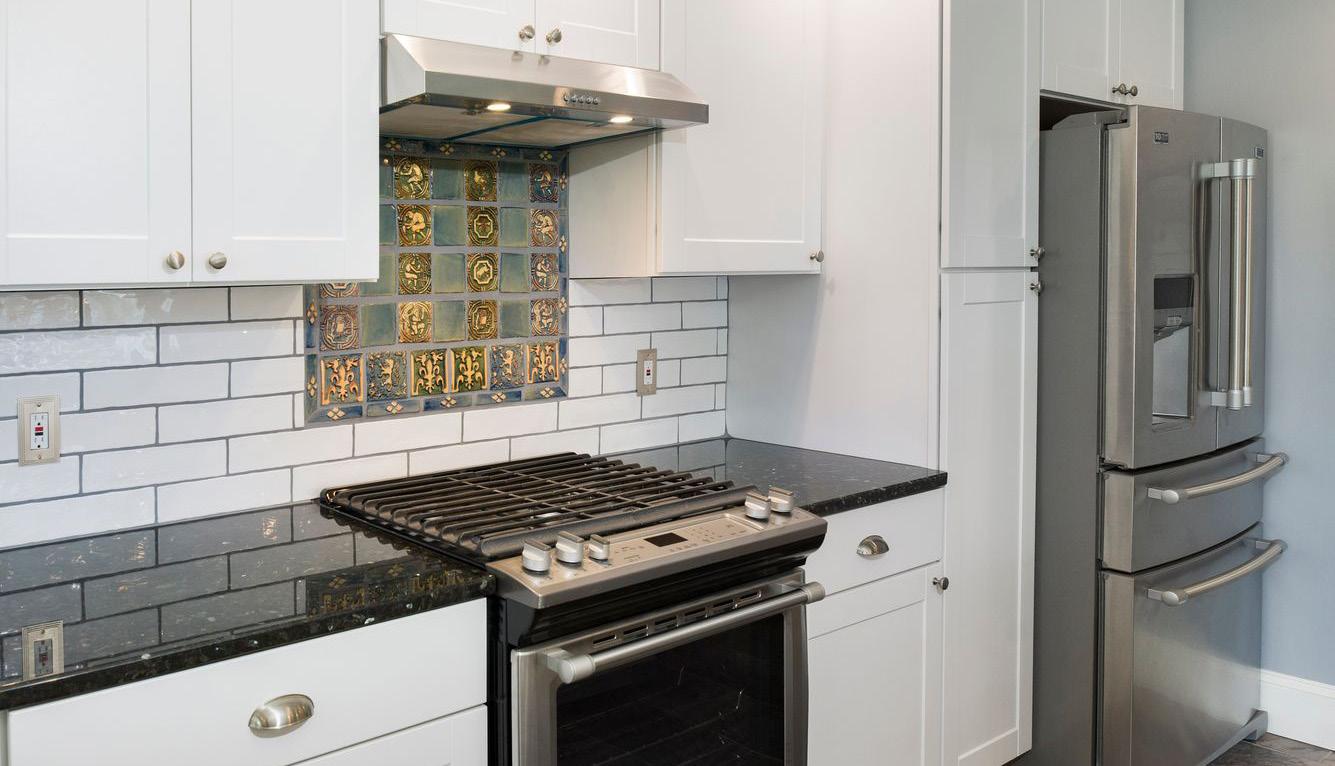


granite countertops, a large center island, and a unique Moravian handmade tile mural, Shaker cabinets, porcelain tile floor, and Elkay faucet and sink. All kitchen appliances are brand new and unused. The daylight lower level, with access to the backyard is versatile as an office, den, or TV room, complete with an oversized mudroom. The finished, waterproof basement includes laundry facilities, luxury vinyl flooring, with a French drain and sump pump ensuring a dry, comfortable space. The modern ductwork was installed in December 2015. A Carrier condenser/central air was added in 2021. The home is illuminated by 80 recessed lights with dimmers, and features allnew Andersen 200 and 400 series windows, including a bow window and box bay window (seat) with a roof. French doors exit to the backyard. New interior wall framing and insulation, along with deep window sills in every room were formed by new studs. The property is upgraded to a 200 AMP electrical system with Arc Fault breakers, aligning with the new township code. Enjoy a flat backyard perfect for outdoor activities and relaxation. The location is prime, with a variety of shops and restaurants in nearby Devon and Berwyn, including Anthropologie, Terrain, Farmers Market, Whole Foods, Handels Ice Cream, Veekoo restaurant, Target, Trader Joe’s, and The Devon Horse Show. Just six minutes to the center of Wayne, the property is situated in the coveted TE school district. Commuting is a breeze, with the two train stations only two minutes away, and just a 40-minute trip to Center City or the airport.


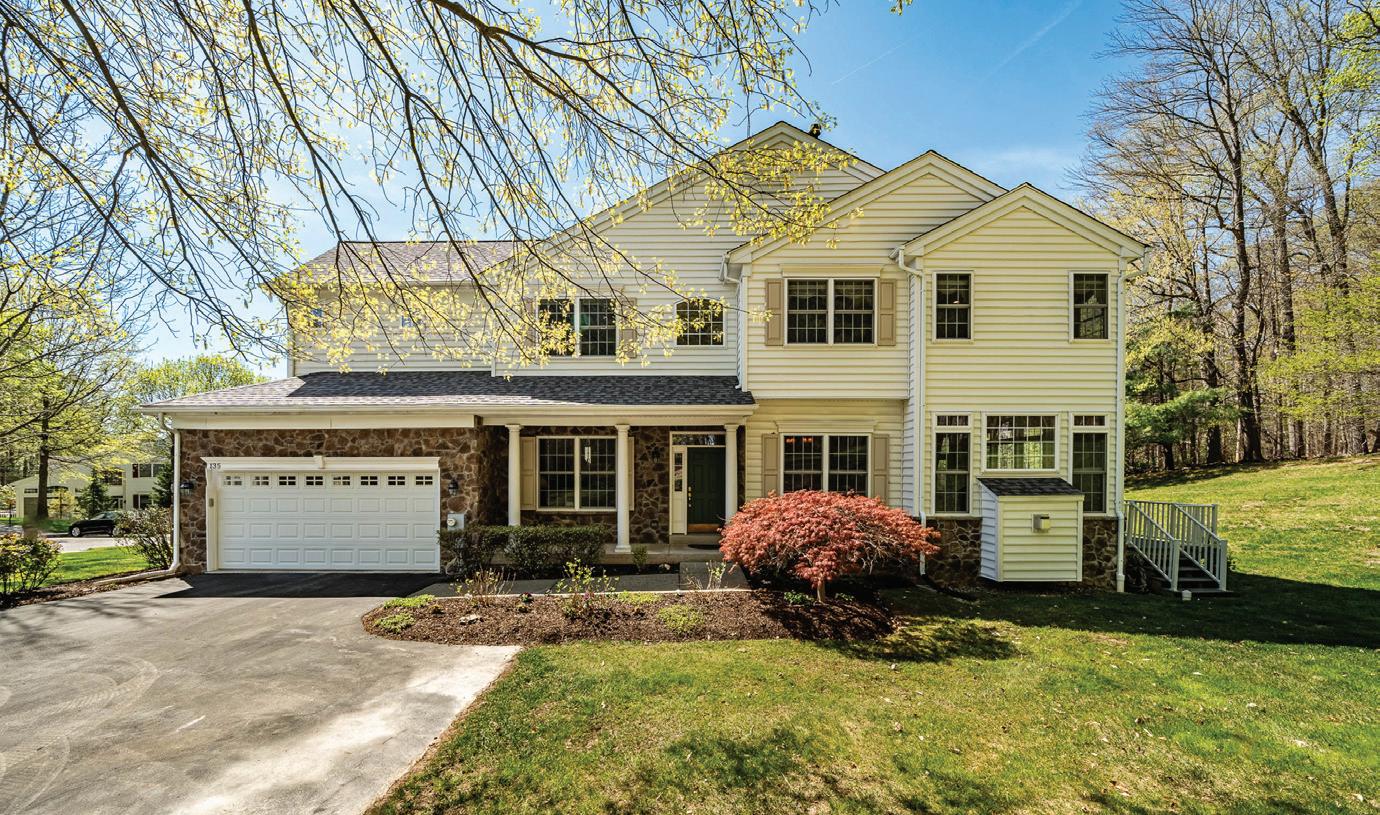


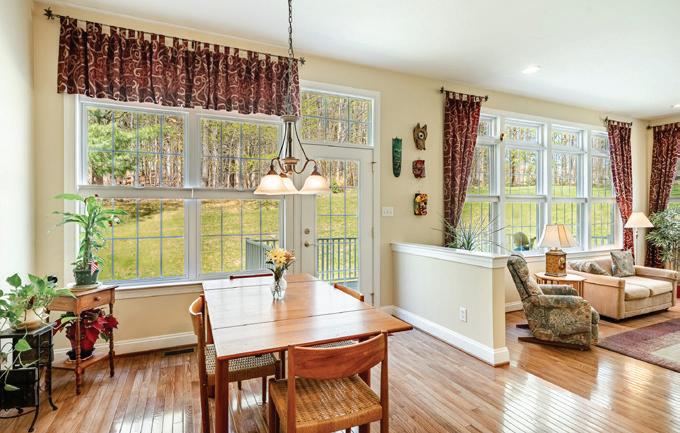
3 BEDS | 3 BATHS | 2,843 SQFT. SOLD FOR $602,000
This pristine end-unit carriage home is situated on a premier lot in the community of Whiteland Hills. This property offered many upgrades/ updates throughout. If you are looking to list your home, please don’t hesitate to contact me for a free cancellation.

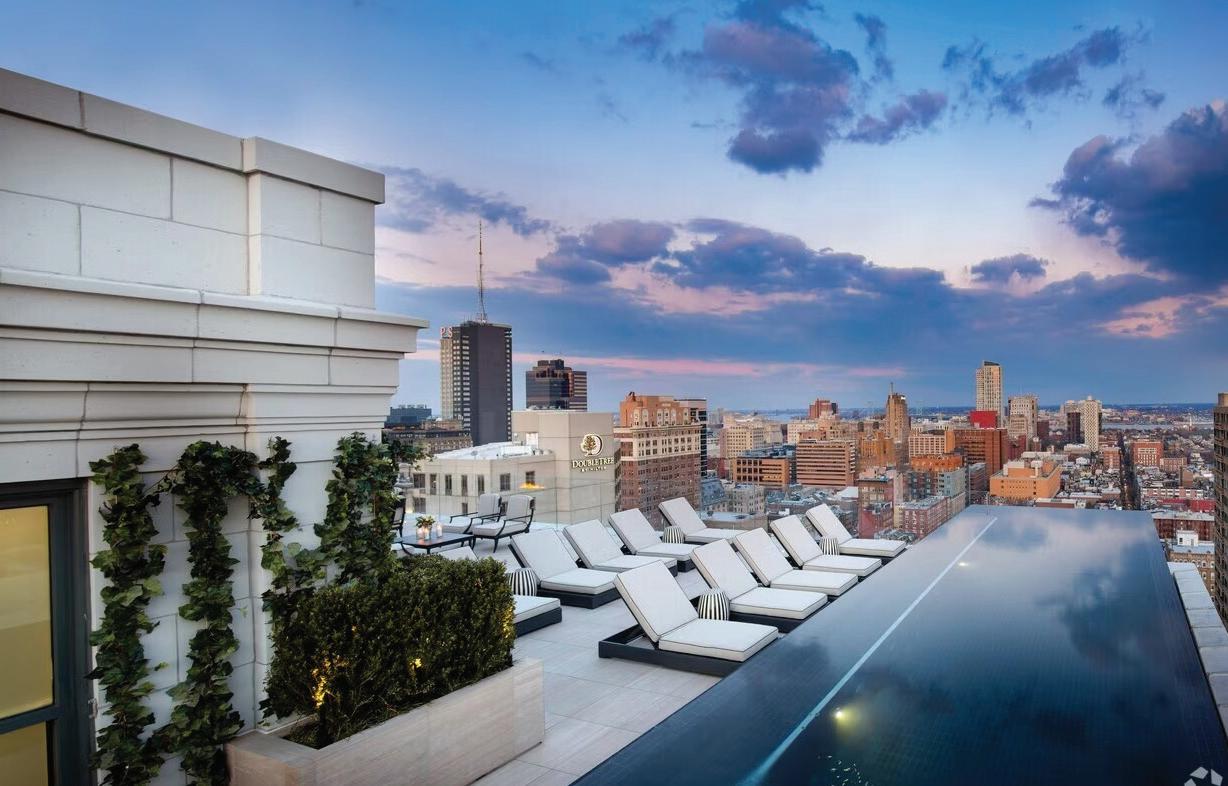





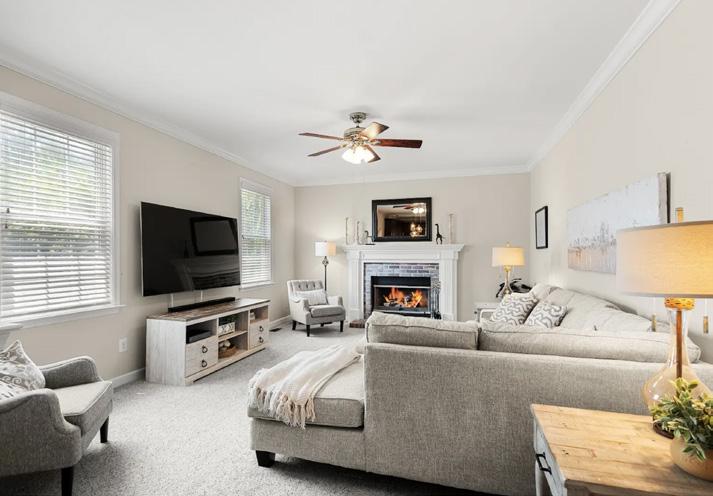
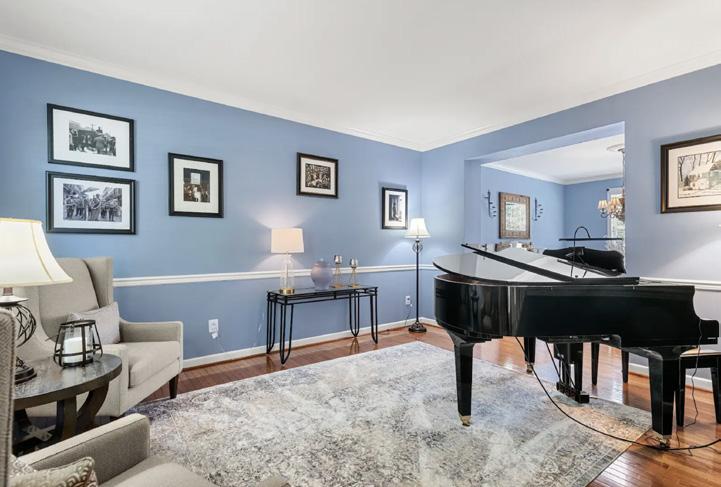
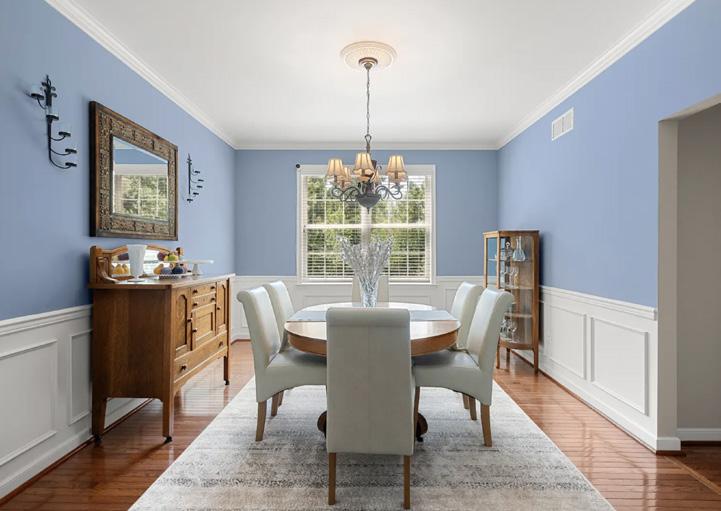
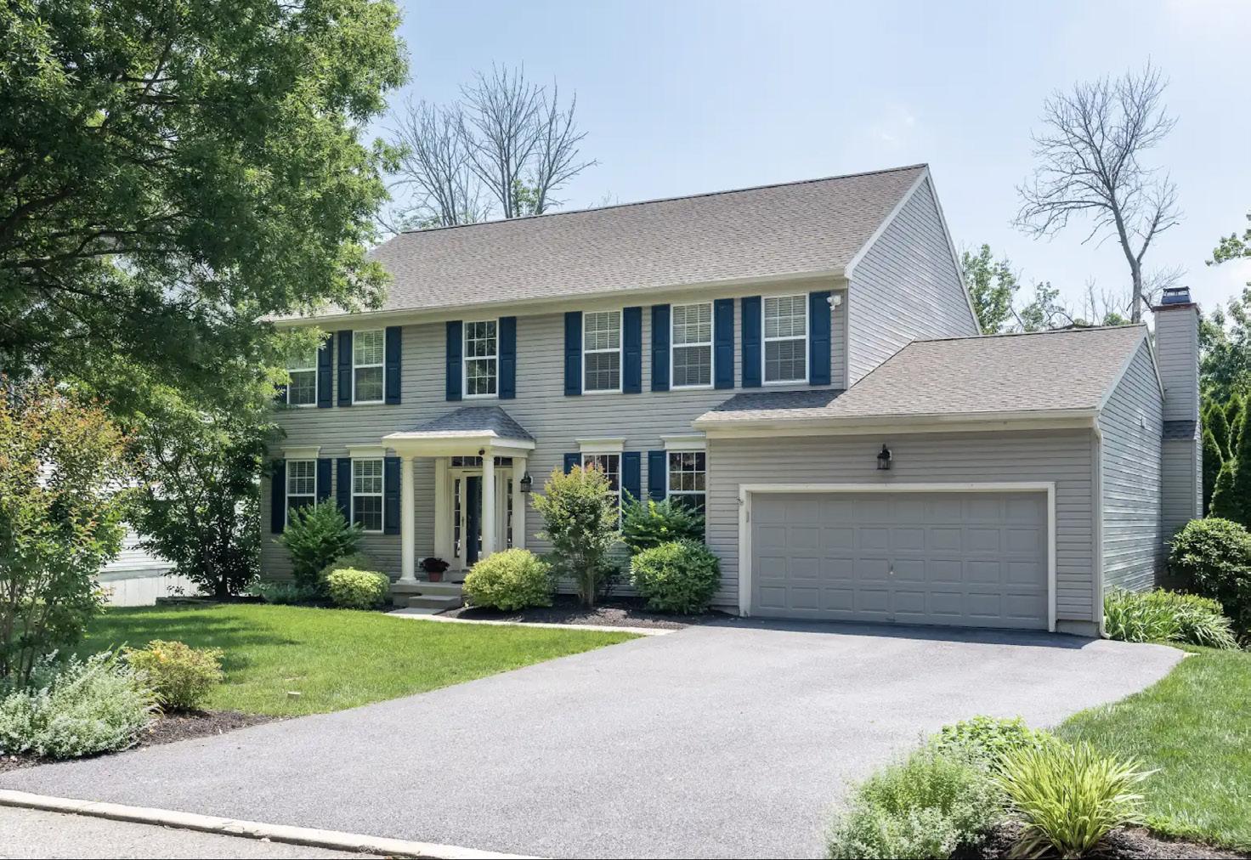
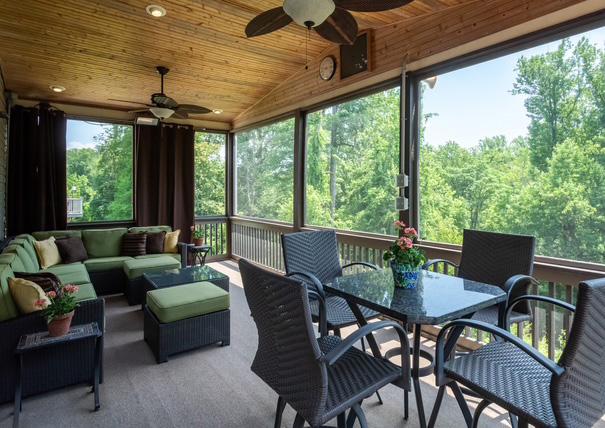
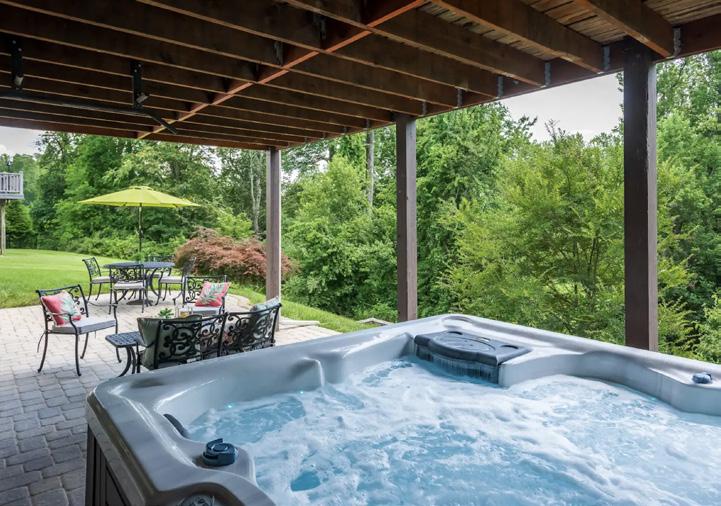
Nestled in the heart of the desirable Old Mill Pointe community, this meticulously maintained home showcases the pride of its original owners. Set on a secluded lot, it offers exceptional privacy and tranquility. A grand two-story foyer with a turned staircase welcomes you, flanked by a powder room and coat closet. The private study features custom built-ins, a ceiling fan, and French doors—ideal for work or quiet reflection. The formal living room boasts chair rail and triple crown molding, while the dining room includes a built-in corner cabinet, wainscoting, and matching crown detail. The updated kitchen is the heart of the home, featuring granite countertops, tile backsplash, center island with seating, built-in desk, and under-cabinet lighting. The sunny breakfast room flows into a cozy family room with a wood-burning fireplace and custom mantel. Step into the screened-in porch with vaulted wood ceiling, recessed lighting, and ceiling fan—perfect for relaxing. A grilling area and paver patio below offer great outdoor entertaining space. The main level also includes a laundry room with built-ins and access to a spacious two-car garage. Upstairs, the luxurious primary suite features a custom walk-in closet and spa-like bath with dual vanities, glass shower, and soaking tub. Three additional bedrooms with ceiling fans share a full hall bath. The finished lower level expands your living space with an exercise area, full bath, wet bar, and a gathering room with gas fireplace. Walk-out access leads to the patio and a built-in shed for extra storage. Enjoy easy access to major highways—just 30 minutes to Philadelphia International Airport, Wilmington, and the Main Line. Minutes from downtown Media, regional rail, parks, golf, and trails. Located in the award-winning Rose Tree Media School District, this home offers comfort, style, and convenience.

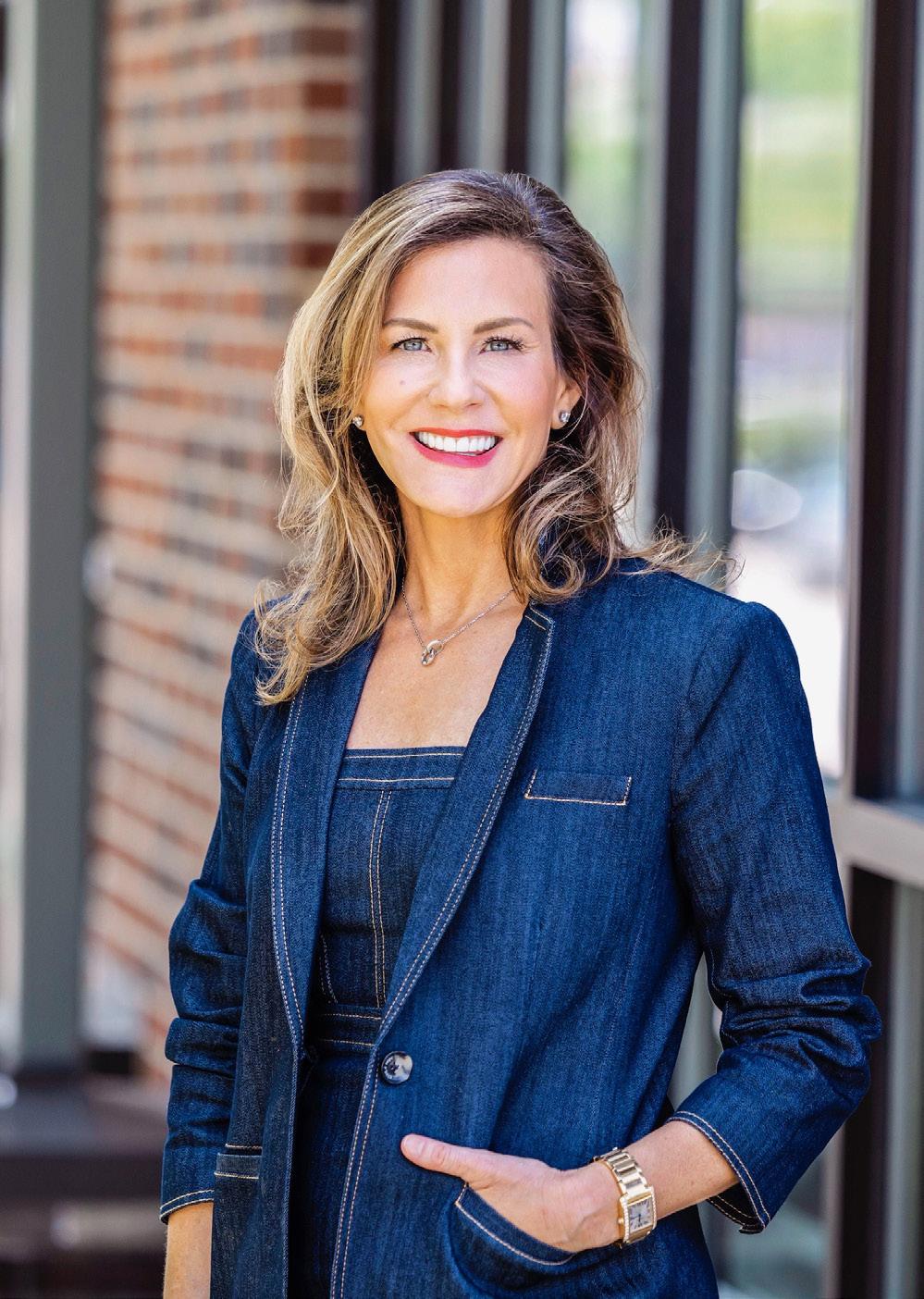
Sara Moyher
Sara Moyher is a beloved figure in the Main Line real estate market, bringing over 30 years of residency and a deep understanding of the area to her role as a distinguished real estate professional. With a career spanning back to 2008, Sara has garnered a well-deserved reputation as an expert in listings and sales, providing her clients with invaluable market insights and expert negotiation skills.
As the proud mother of three wonderful daughters and a dedicated member of the Main Line community, Sara has cultivated a team of skilled professionals to ensure that every home transaction is approached with the utmost effectiveness, helping her clients achieve their real estate goals with ease.

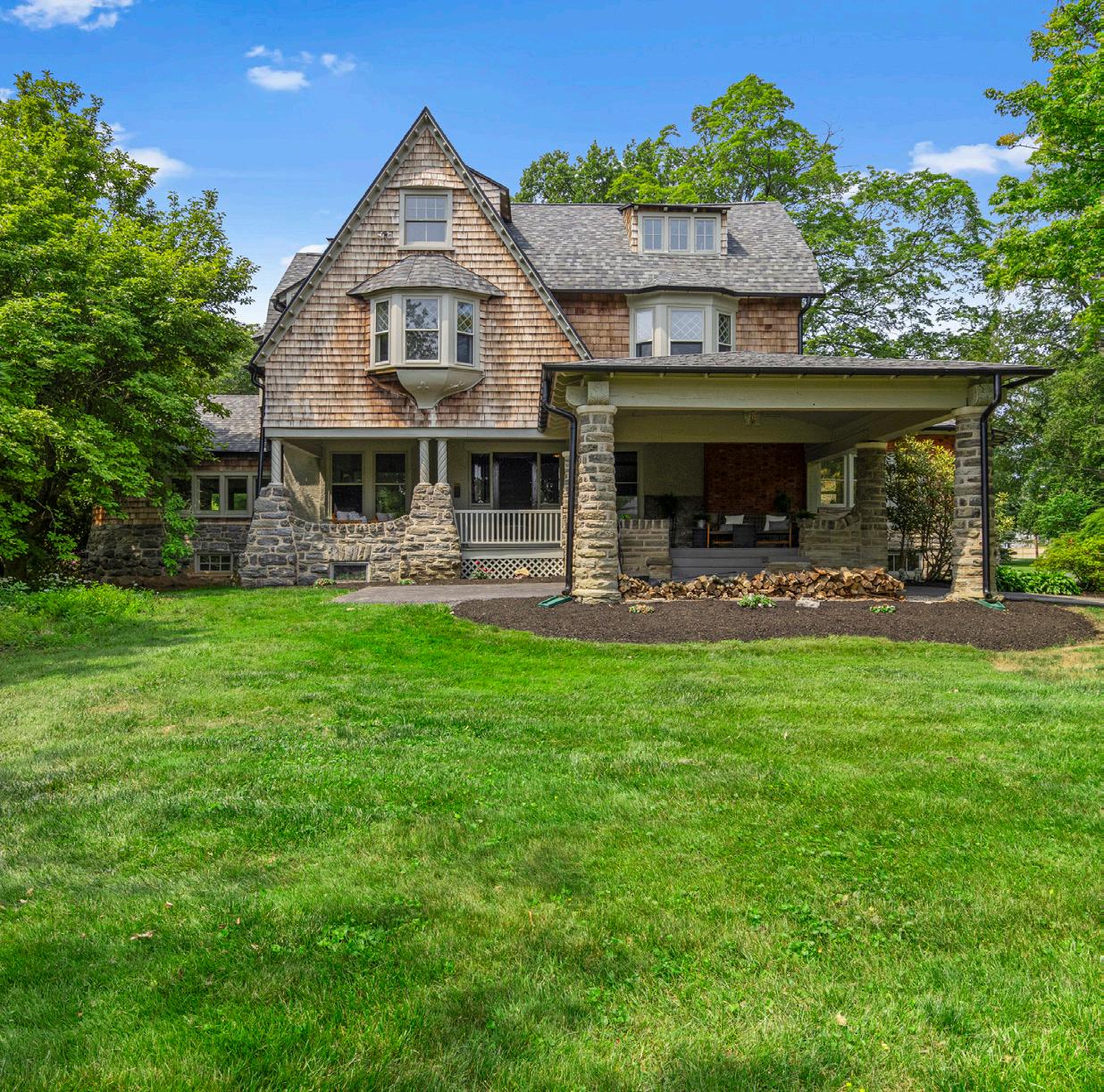





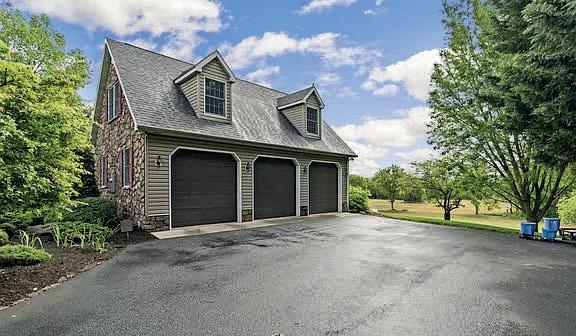
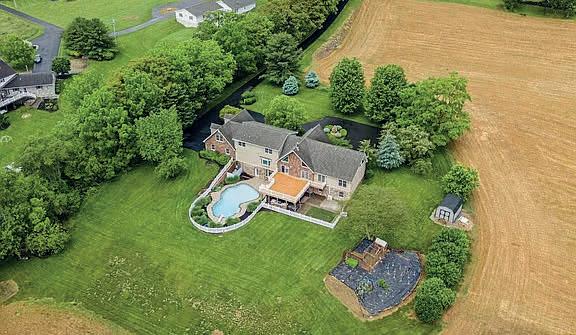

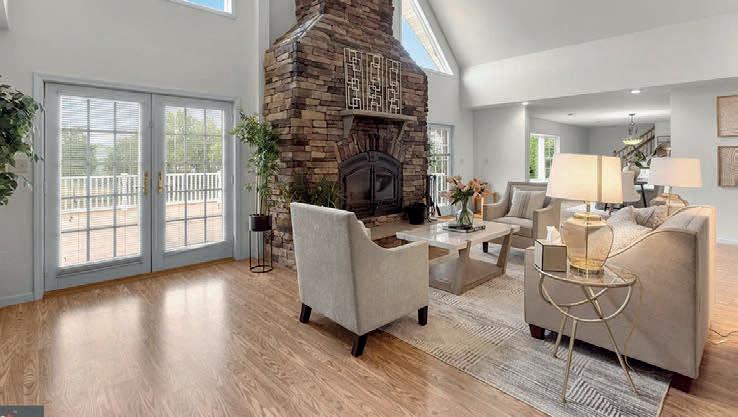

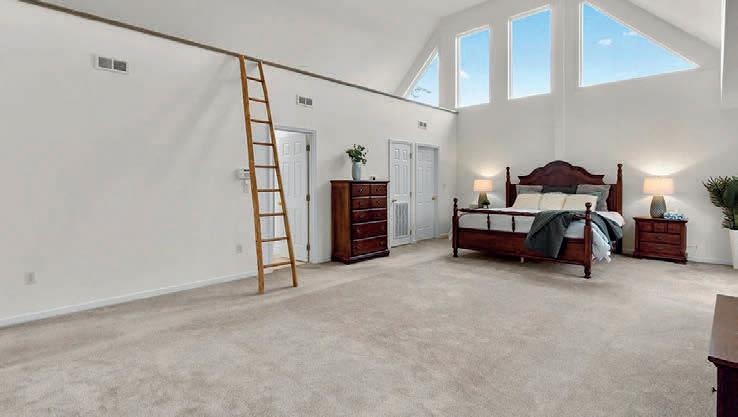
Welcome to your dream home—this expansive 5-bedroom, 5-bath estate offers luxury, privacy, and endless outdoor enjoyment on 12 beautifully landscaped acres. Perfectly located near great golfing destinations like the Donald Ross designed Fountain Head Country Club, Waynesboro, and Penn National Country Clubs, this property blends high-end living with a peaceful rural setting. Play a round of golf and retire home at your relaxing farm property with custom pool, outdoor kitchen and putting green. Inside, enjoy a spacious layout with a finished basement and the comfort of an efficient geothermal heating system. The chef’s kitchen features a gas stove fueled by propane, and the cozy living area includes a converted gas fireplace. Step outside into a backyard oasis: a heated in-ground pool, a relaxing hot tub, a full outdoor kitchen, and a personal putting green—all surrounded by lush gardens and mature landscaping. For the homesteader or hobby farmer, there’s a large garden with rich, productive Hagerstown hay soil, 12 blueberry bushes, horseradish, mint, onions, 5 apple trees, and even a chicken coop. Additional highlights include: 3-car garage with extra-large doors. Peaceful setting perfect for relaxation or recreation. Designated area for a driving range or outdoor shooting range. This property is a rare blend of comfort, space, and self-sufficiency—truly a must-see!




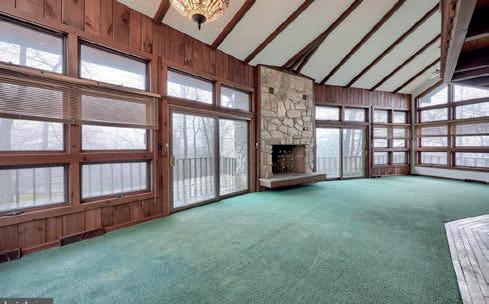


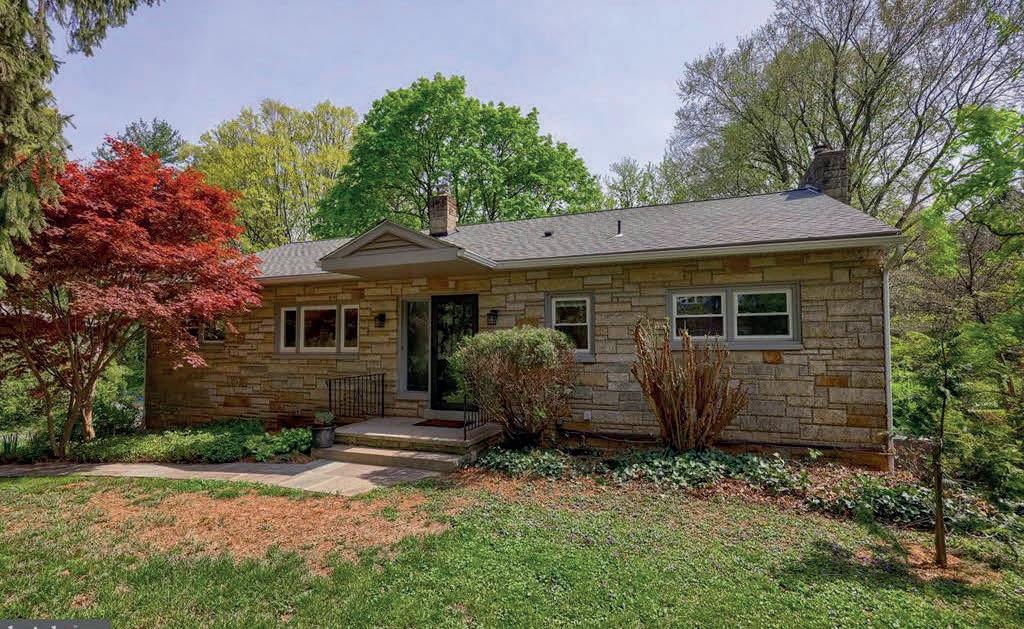


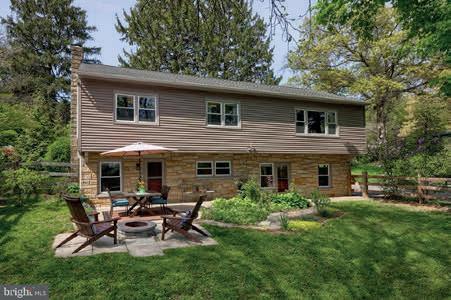

TUCKED AWAY ON A WOODED LOT
2624 PENNWOOD ROAD, LANCASTER, PA 17601
Nice Contemporary home located on a wooded lot in East Hempfield township's Pennwood neighborhood. Feels like stepping into the mountains. Enjoy the magnificent living room with a large stone fireplace with heatilator. Surrounded by large windows. It adjoins the kitchen with loads of counter space. There is a first-floor bedroom and full bath. The second floor has two bedrooms, one which has a cathedral ceiling and a full bath. There is daylight lower level that has a large living / den area with fireplace and a kitchenette plus 2 bedrooms and an additional full bath. There is a 2-car garage and nice wrap around decks. Come see this great home. Buyer agent to confirm Square Footage tax records may not be accurate.
OFFERED AT: $430,000
CHARMING RANCH HOME ON BLOSSOM HILL
80 PEACH LANE, LANCASTER, PA 17601
Nice Ranch home located on Blossom Hill in Manheim Twp. This home sits on a mature lot with a daylight basement. There is a new kitchen with stainless steel appliances. A formal dining room and a large living room. Three comfortable sized bedrooms and 1 & 1/2 baths. Beautiful hardwood floors. There is a nice family room in the lower level that opens to a great rear patio and a mature back yard. There is another full bath with a stall shower. Additionally, there is another room that is used as a studio that could also be a potential 4th bedroom. This home has been meticulously maintained and upgraded. Seller will set an offer acceptance date when first offer is received.
OFFERED AT: $450,000
I entered Real Estate in 1988 after completing the required courses and state licensing exam. I have completed courses in Appraisal of Residential properties, Brokerage and office management, Property Management, Real Estate Law, New Home Construction, and Real Estate Investment. I completed the Graduate Real Estate Institute courses to obtain my GRI designation and completed training for the Accredited Buyer Representative, or ABR, designation. From 1997 to 2004, I was an owner-partner in Mallard Ponds Associated. We constructed and sold 250 single-family homes and townhomes.

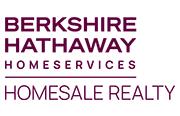
Leila Yusuf’s ListingsBucks-County
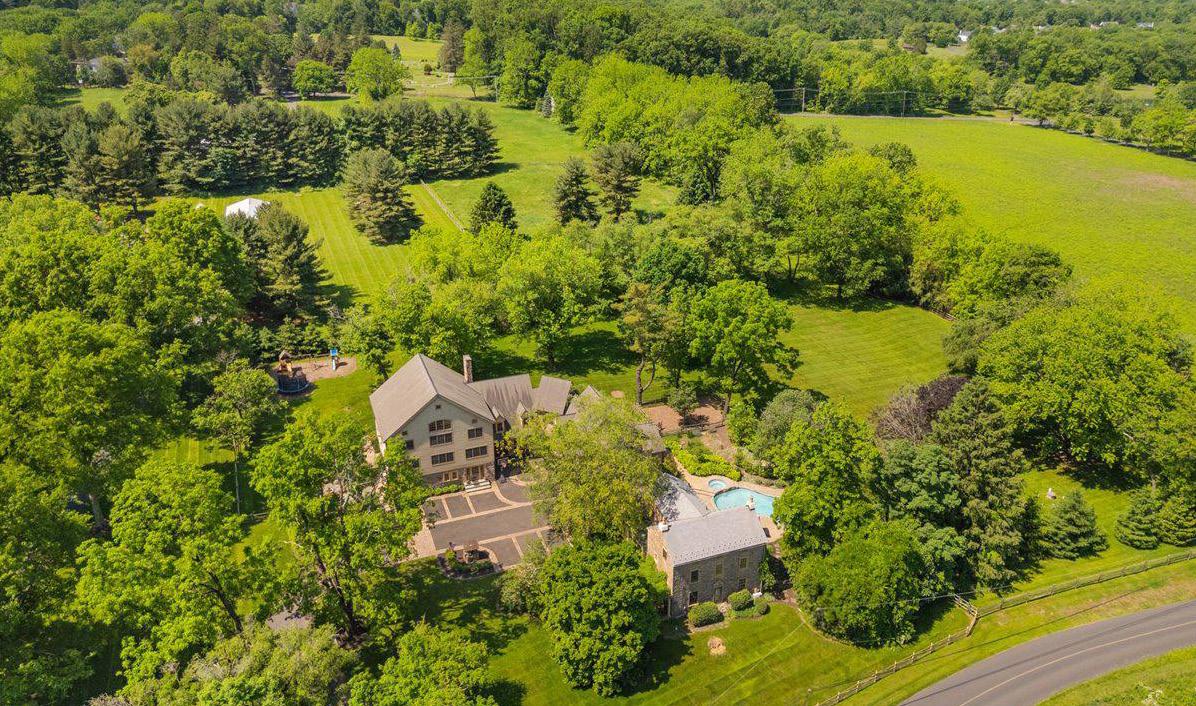
3468 Holicong Road, Doylestown
8 Bed | 6 Full, 3 Half Bath | 10,400 Sq Ft | $3,999,999
Discover “Briarcroft,” a unique retreat where rustic charm meets refined elegance. “A seamless blend of a stone farmhouse with kitchen and a large barn with Kitchen accommodating spacious family living while allowing for the possibility of functioning as two separate residences for intergenerational or dual-family enjoyment.”

2320 Turk Road, Doylestown

3 Bed | 3.5 Bath | $2,900,000 | Private Exclusive
Newly renovated, it offers complete privacy, classic character, and turn-key luxury. The elegant 3-bedroom, 3.5-bath main residence with pooI is accompanied by a 2-bedroom carriage house, original stone bank barn, and a Picturesque spring house — all surrounded by rolling lawns and mature trees, creating a tranquil country retreat on 4.7 Acres.
32 Buckman Drive, NewTown | $2,365,000
238 North Main St, Doylestown | $821,000
215 Saddle Drive, Furlong | $835,000
61 Fox Hill Road, Quakertown | $725,000
228 N Main St, Doylestown | $1,212,000
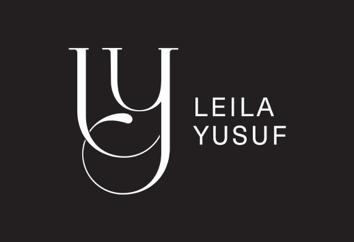
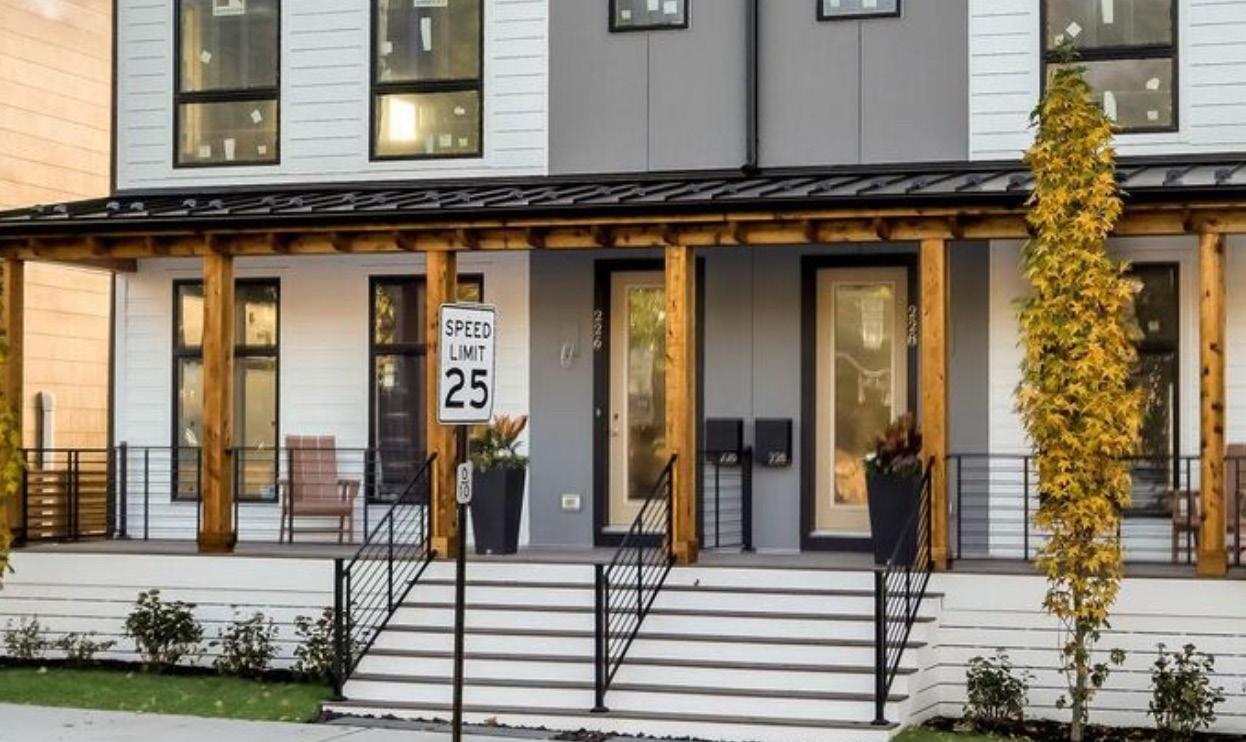
226 North Main Street, Doylestown
3 Bed | 5 Bath | 3,000 Sq Ft | $1,199,999
Welcome to CLEAR SPRINGS COURT BY ROCKWELL CUSTOM – an exclusive opportunity to own a stunning new townhome in the highly sought-after Doylestown Borough.
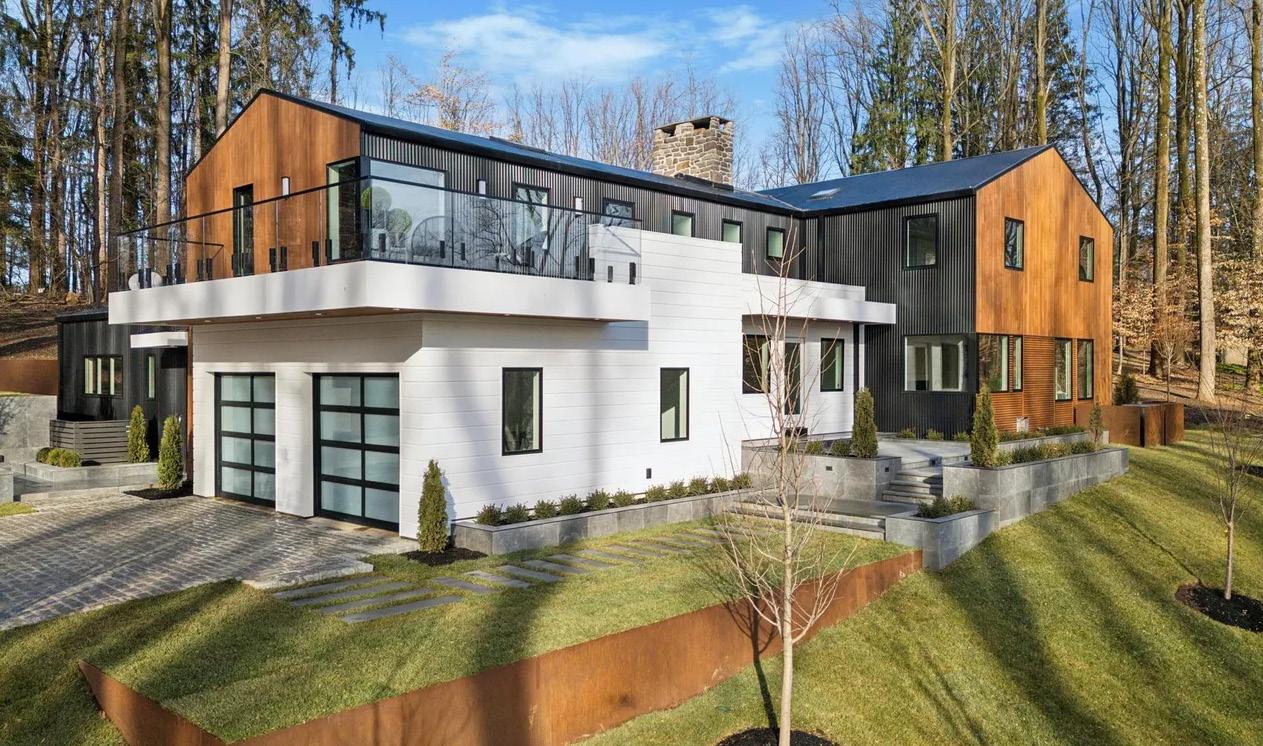
33 Solebury Mountain Road, New Hope
SOLD FOR $3,800,000
Welcome to 33 Solebury Mountain Road, a newly built masterpiece of modern elegance and contemporary design. Located in Bucks County, PA, just minutes from the vibrant river towns of New Hope and Lambertville, the fivebedroom residence spans 5,800 square feet across three levels.
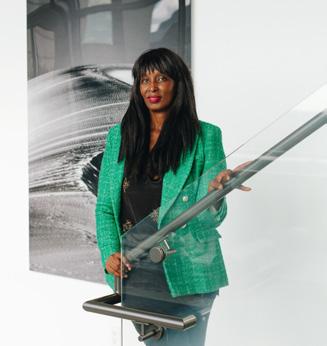
Leila Yusuf
C: 917.478.0557
O: 215.348.4848
Leila.yusuf@compass.com
54 W State Street Doylestown, PA 18901


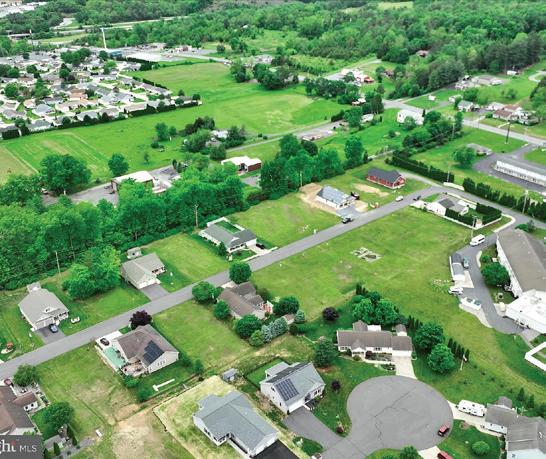
PATT BOYER | BERKSHIRE HATHAWAY HOMESALE REALTY
REALTOR® | 717.579.8228 | pattboyer@hotmail.com
$39,600 | Swatara Creek is a 55+ community located in Pine Grove, offering a relaxed style of living. Nearby I-78 allows easy access to NYC and NJ. The Appalachian Trail is located just a few miles away! Swatara Creek is just far enough away from it all......yet close enough to everything you want!


ELAINE DRUZBA | RE/MAX OF READING
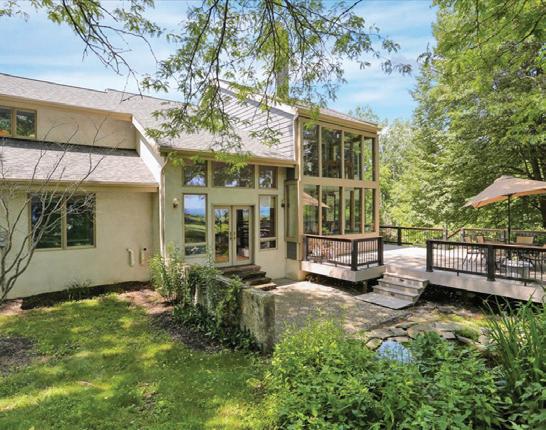
REALTOR® | 610.334.5652 | elainedruzba@goberkscounty.com
$689,900 | Tucked on a beautiful 3 1/2 plus acre lot in Berks Cty is this well loved property. Hardwood floors, tile, passive solar, new roof, heating and siding. Great for entertaining inside and out. Large deck and awesome pond.

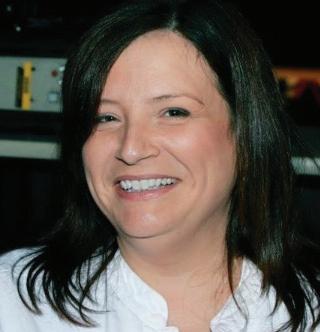
LORI ALTMEYER | BERKSHIRE

$325,000 | Shelocta home offers a rare combination of indoor comfort, functional space, and outdoor beauty--all in a peaceful, private 4.26 acres. Step inside to find an open dining and kitchen area for everyday living or entertaining.
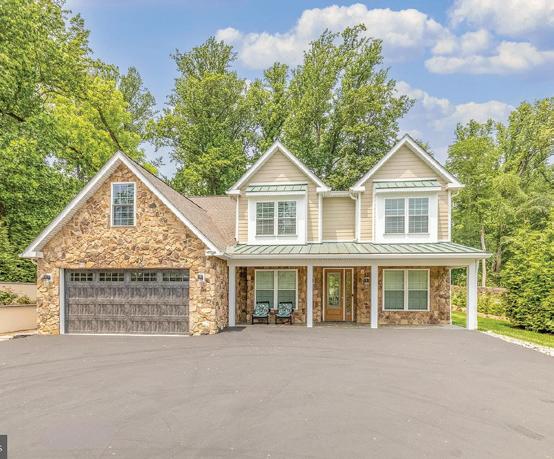


CRYSTAL HARRISON | KELLER WILLIAMS
REALTOR® | 484.680.2937 | crystal.harrison@kw.com
$1,500,000 | Welcome home to this handsome West Chester Colonial! Just 3 years old, it still smells like new construction and since it was designed and built by a builder, you know only the highest quality materials & craftsmanship were used.
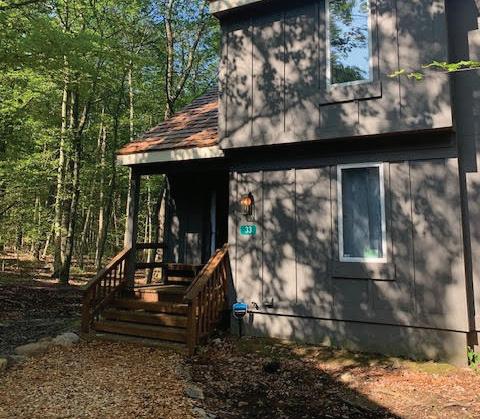


STACY BEARD | GODFREY PROPERTIES REALTOR® | 484.985.0776 | stacybeardtherealtor@gmail.com
$225,000 | Seller purchased this home as a vacation residence but due to some life changes they are offering the home for sale. Many upgrades were done during their ownership which includes a new cedar shake roof. This property comes fully furnished, has a strong rental history and a motivated seller! The home resides on Jack Frost Mountain within walking distance to the ski resort. Call today.


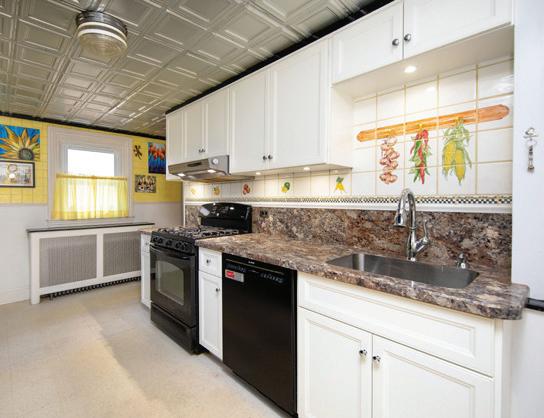
$390,000 | Charming Old-world Detached Home with Off-Street Parking in Roxborough. Step into this beautifully maintained pre-1895 single home, where historic charm meets modern convenience. Featuring original hardwood floors, exquisite woodwork, and abundant natural light, this home offers a warm and inviting atmosphere.
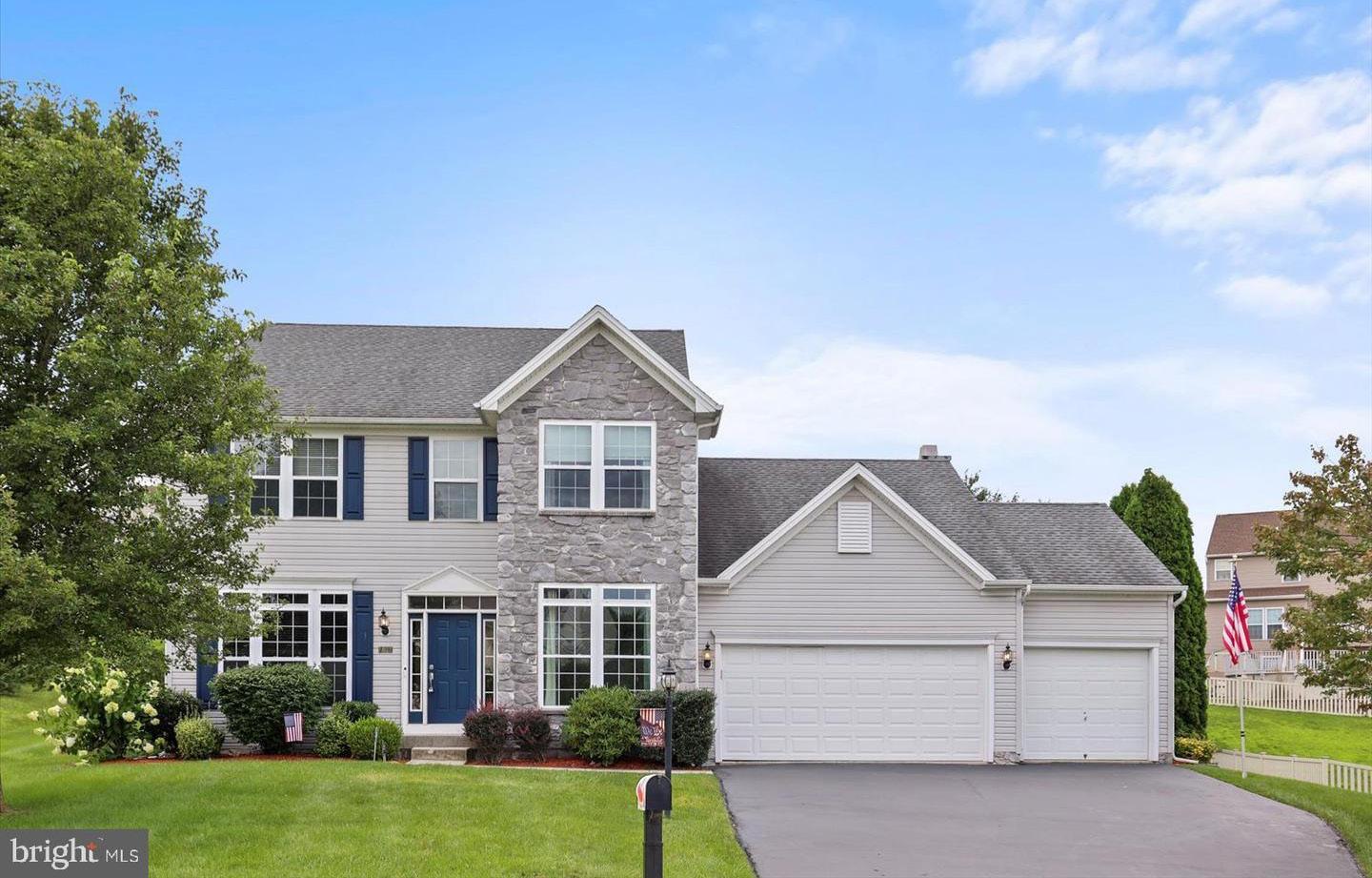
1280 CRANBERRY LANE W, YORK, PA 17402
Spacious, Elegant & Truly One of a Kind! What more could you ask for? This beautifully maintained home offers 5 bedrooms, 3.5 baths, and a layout designed for both everyday comfort and exceptional entertaining. Step inside to discover: A warm and inviting living room with gas log fireplace Chef’s kitchen featuring granite counters, tile backsplash, stainless steel appliances, pantry, and a center island with built-in produce/wine refrigerator -Formal dining room, home office, and a den -Cozy kitchen breakfast nook that opens to a concrete patio with gazebo—a perfect retreat for morning coffee or evening gatherings -Enjoy peaceful privacy in the manicured backyard, adorned with a variety of mature and fruit trees. -The spacious primary bedroom offers a walk-in closet and a luxurious ensuite bath with a recent $14,000 upgrade—including a glass-enclosed walk-in shower and extradeep soaking tub for total relaxation. Even more to love: -Finished basement with family room, 5th bedroom, full bath, laundry room with utility sink, and ample storage -3-car garage—plenty of space for vehicles, tools, and toys -Amish-made shed included -This home is full of thoughtful upgrades and modern touches. All it’s missing is you.
5 BEDS | 3.5 BATHS | 3,598 SQFT | $489,900

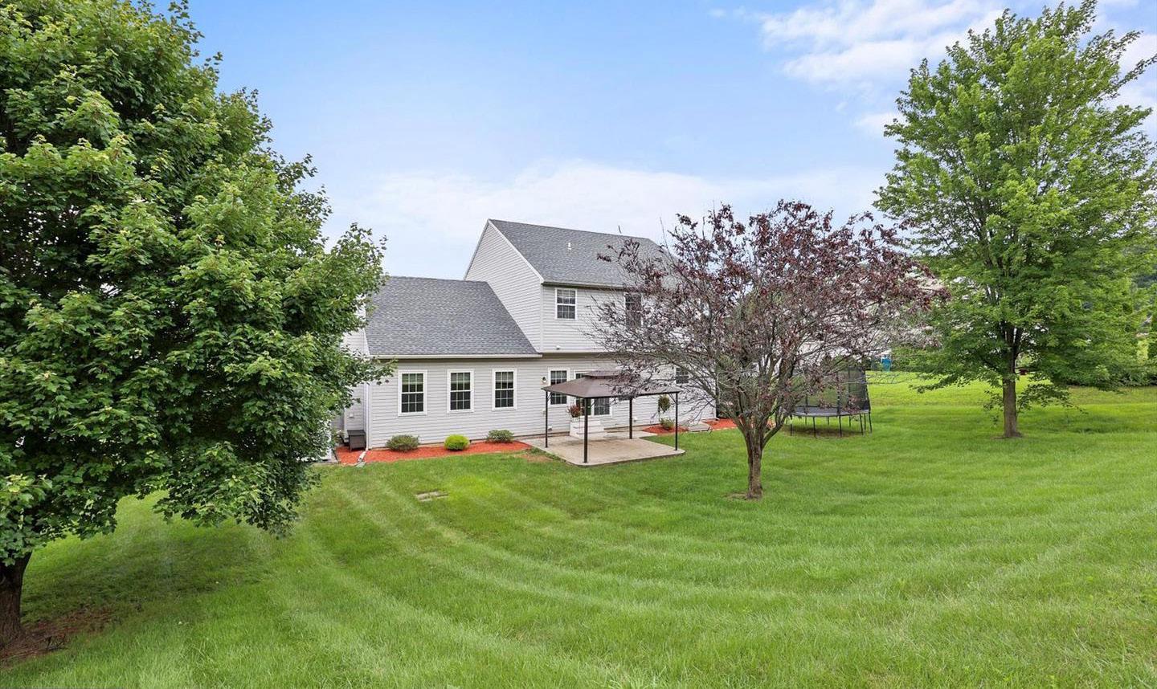

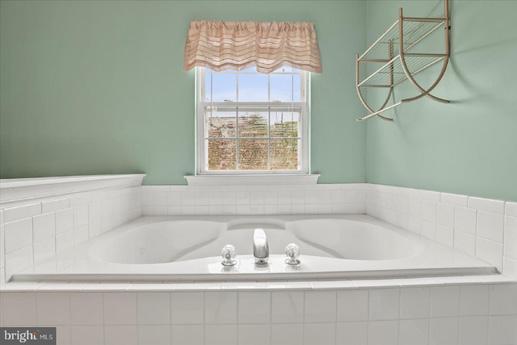

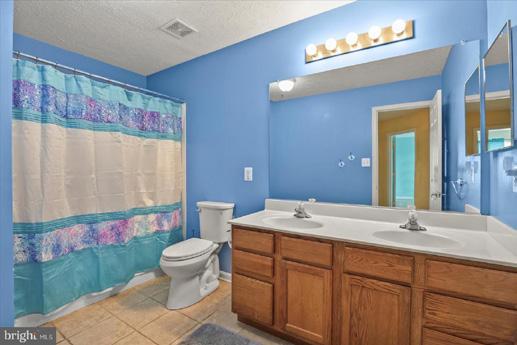
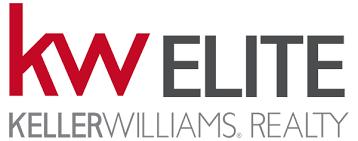
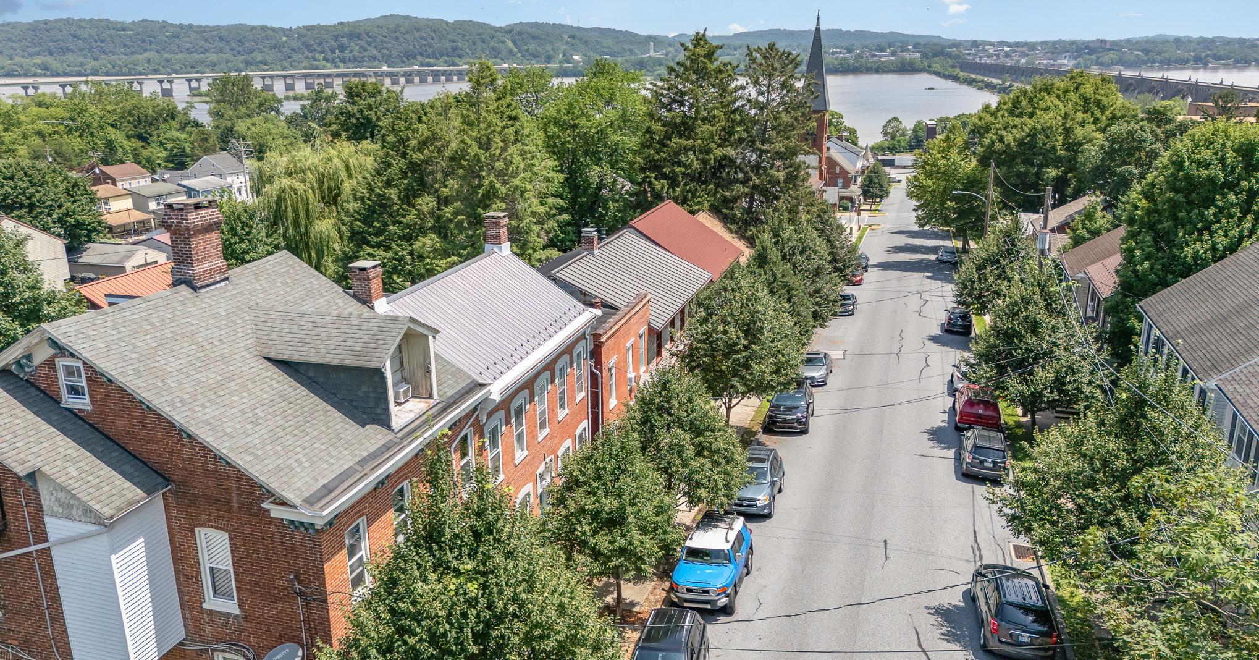
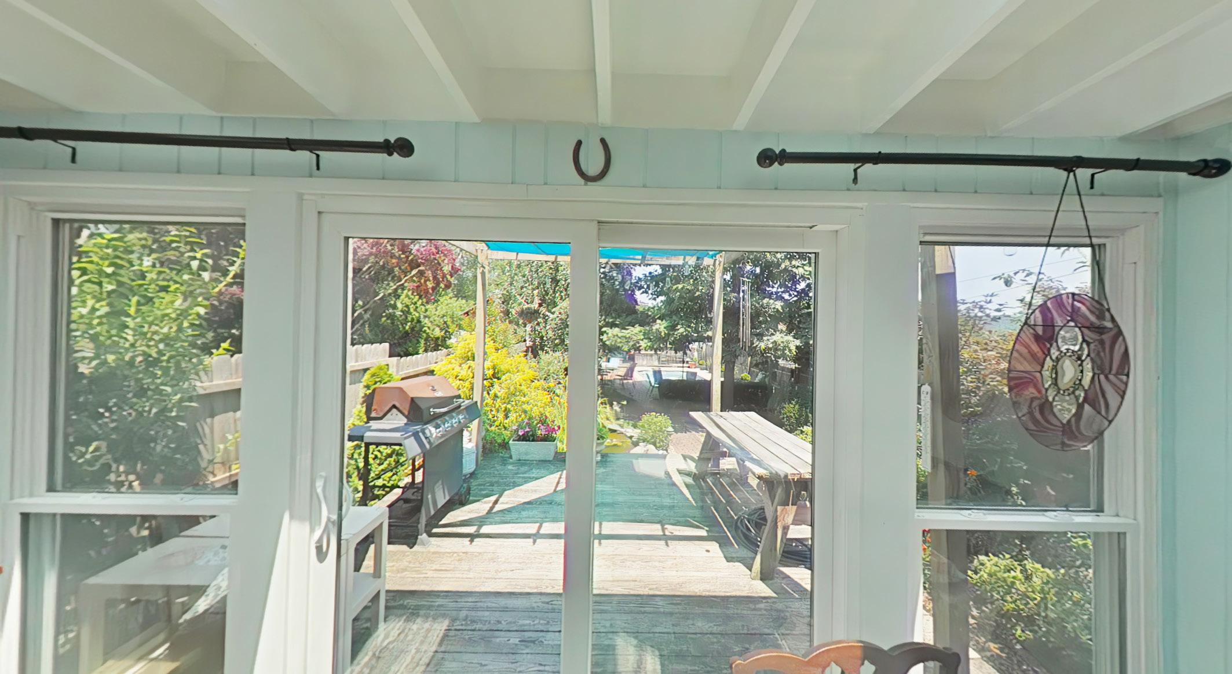



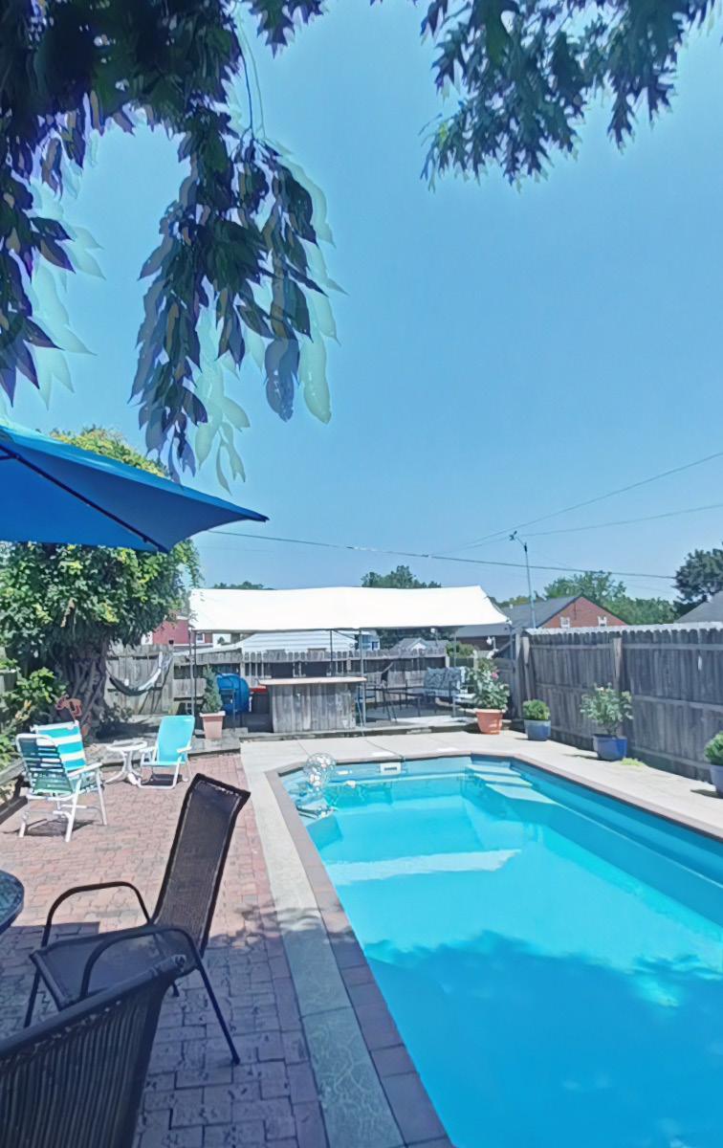


Charming Updated Home in the Heart of Wrightsville. Welcome to 228 Locust Street, a beautifully maintained home nestled in the historic river town of Wrightsville, Pennsylvania. This delightful property blends timeless character with modern updates, offering a warm and inviting space perfect for today’s lifestyle.
Inside, you’ll find bright and airy living areas with updated flooring and fresh finishes throughout. The thoughtfully designed kitchen features modern appliances, ample cabinetry, and plenty of space to cook and gather. Upstairs, three spacious bedrooms provide comfort and privacy, while a full bath offers both function and charm. A finished attic adds valuable flexibility, ideal for a home office, creative space, or additional storage.
Step outside and enjoy a fenced-in backyard—perfect for entertaining, gardening, or simply relaxing in your own outdoor retreat. The home’s prime location places you just minutes from the scenic Susquehanna River, local parks, shops, dining, and Route 30 for easy access to York and Lancaster.
Whether you’re a first-time buyer, looking to downsize, or searching for a move-in-ready home in a friendly, walkable neighborhood, 228 Locust Street is a rare find you won’t want to miss. Schedule your private tour today and come see all that this charming home has to offer.




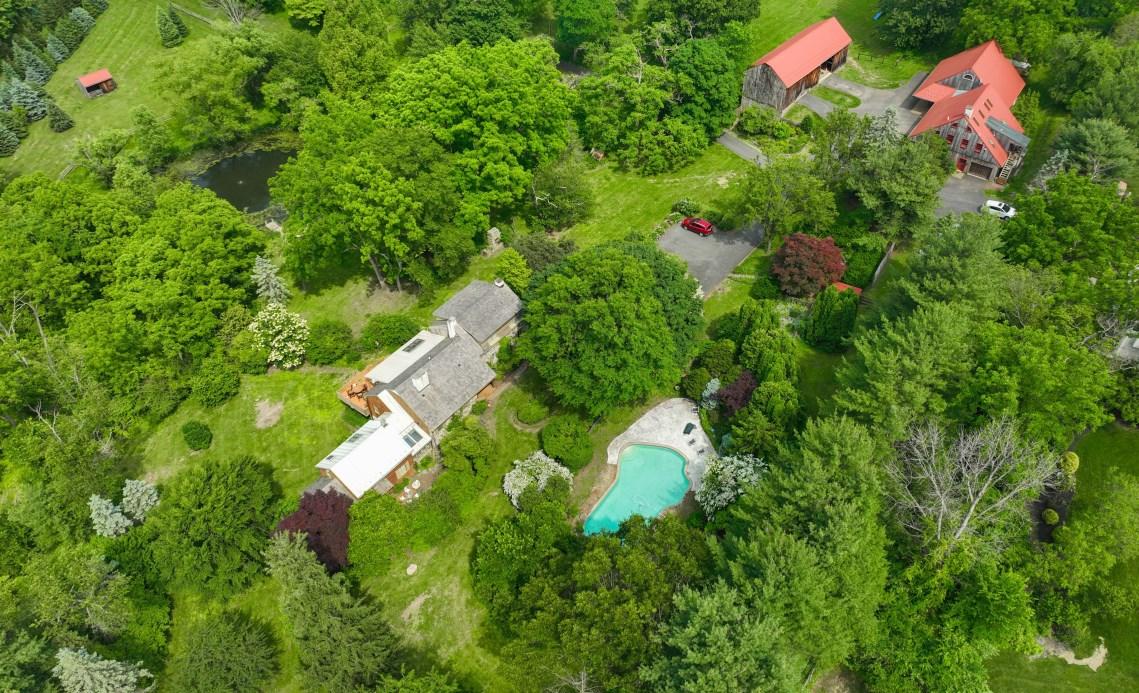
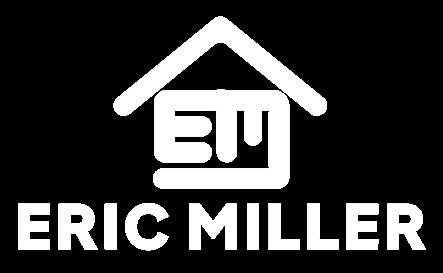

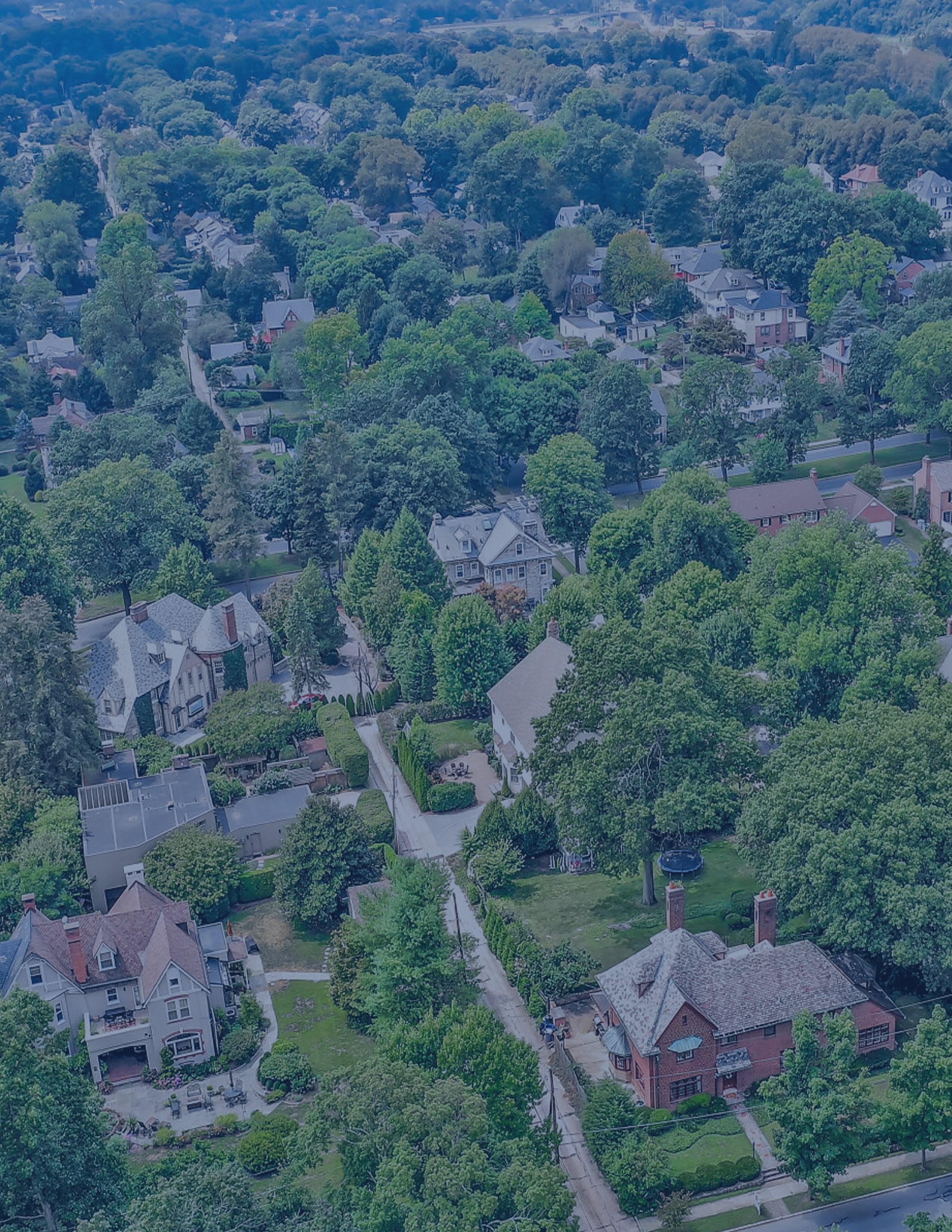



11.8 acres in a Private Setting with over 6,000 sq ft to enjoy. Offered at $1,297,000. This property is in Clean and Green with a Pond, lnground Pool, Large Storage Shed, Rounded Driveway in a gorgeous location close to Golf Course and a few miles from the Maryland Line. This rare find has a dream kitchen filled with high end appliances like Thermador, and Bosch. Quartz Counter Tops, Granite Sinks, Marble Back Splash, Under Counter and Baseboard Lighting. (Call for list of additional Features). Off of the Kitchen is a Large walk-in Laundry Room with Large Office located perfectly for privacy with lots of built-ins and storage. Five bedrooms, 3.5 baths, In-law quarters with Full Kitchen with private access from 1st floor with separate entrance. Attached three car oversized garage. 1st Floor also provides Great Room off the Foyer, open to the Dining Room with Skylights. Step into a Den with pocket doors, Stone Fireplace with beautiful view from every window in the home. Large Screened in Porch area with a large Deck surrounding the back of the home. This surpasses all the items you want in a brand new home and is in mint condition!
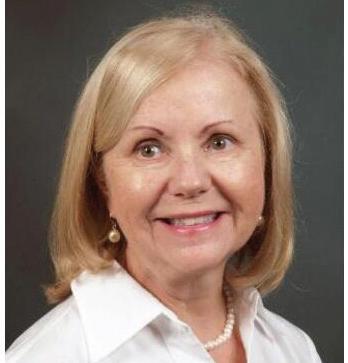
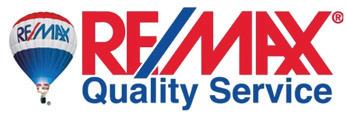


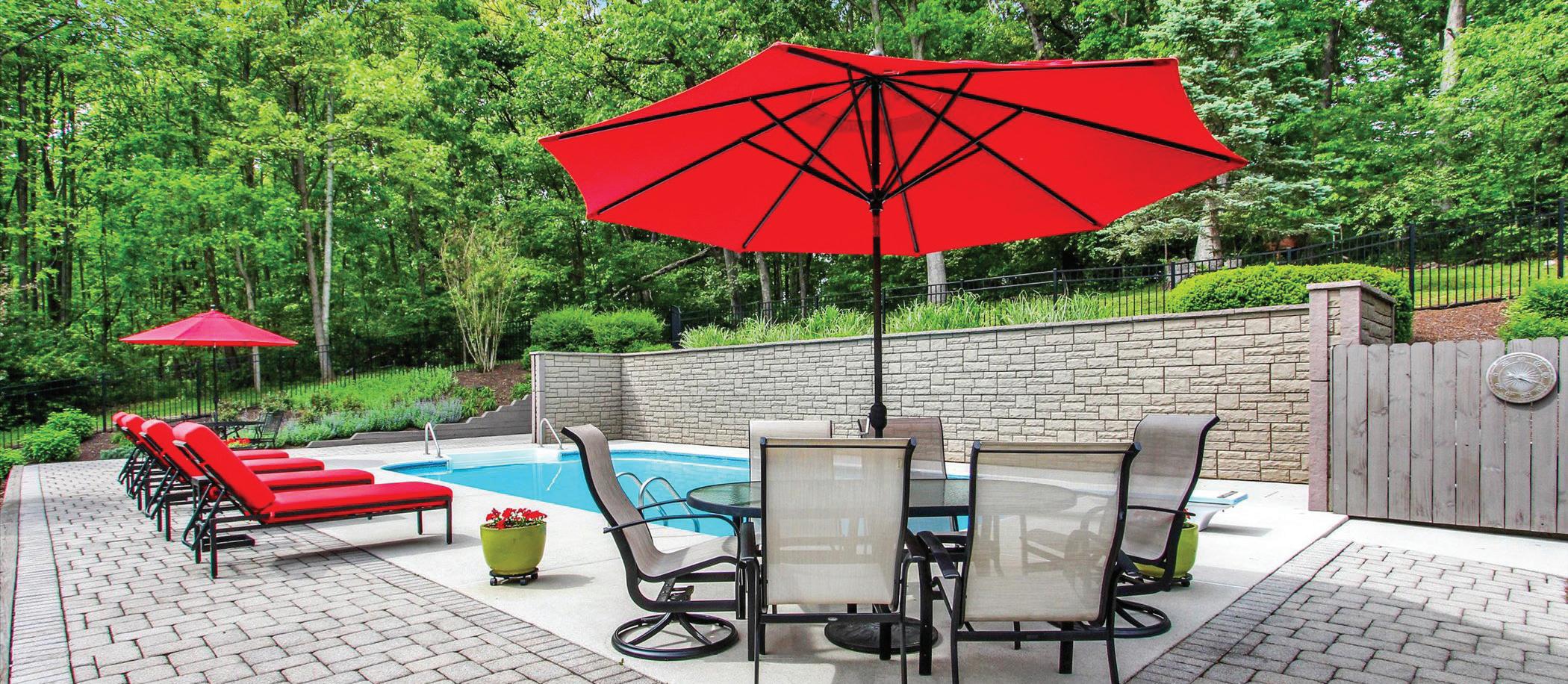
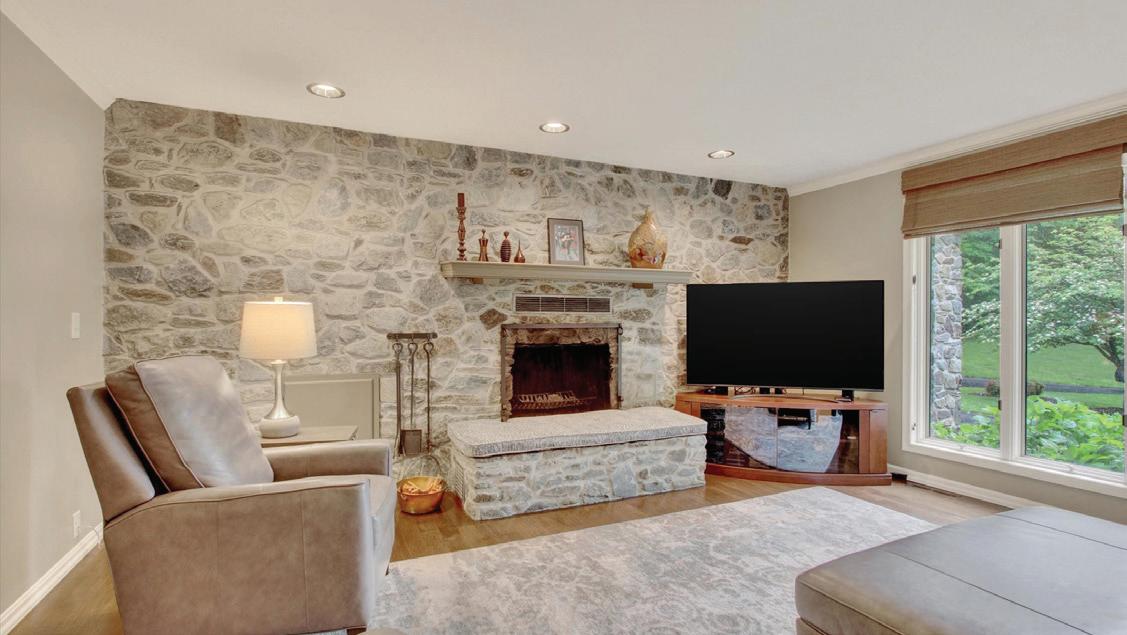
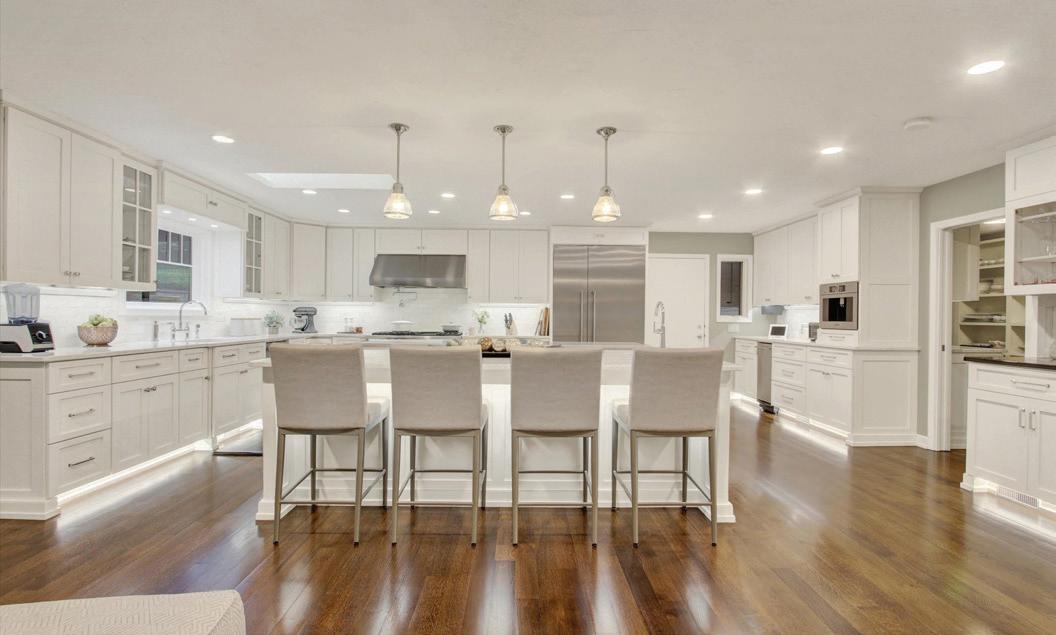


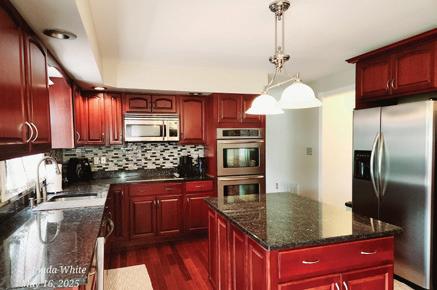


LINDA WHITE
BROKER
814.571.0804 lindawhitepa@gmail.com

7 BEDS | 3.5 BATHS | 4,500 SQFT. | $1,600,000
PICTURESQUE ESTATE
5868 ORCHARD ROAD, HUNTINGDON, PA 16652
3 BEDS • 3 BATHS • 3,340 SQFT • $655,000 PRICE REDUCED AND MOTIVATED SELLER 20-ACRE COUNTRY ESTATE NEAR RAYSTOWN LAKE! Great gathering spaces including 2 front porches, main level and off primary bedroom on second floor. A sunroom, deck and firepit area off the kitchen. Cool off in the lower level with a TV room, bar area with dinette, card room, pool table area and groundlevel walkout. Features include a kitchen with cherry cabinetry and granite countertops, a wonderful primary suite with a private bath, ceramic tile floors, soaking tub and separate walk-in shower. Hardwood floors, main floor laundry and powder room. Partly open and wooded acreage offers a fenced pasture and 4-stall stable. A 40 X 60 pole barn with 2 high overhead doors gives you a huge space to store an RV, boat, tractors, and any toys/implements you could possibly want! This may be a perfect place for your small business! View more on https://bit.ly/4lVcl62

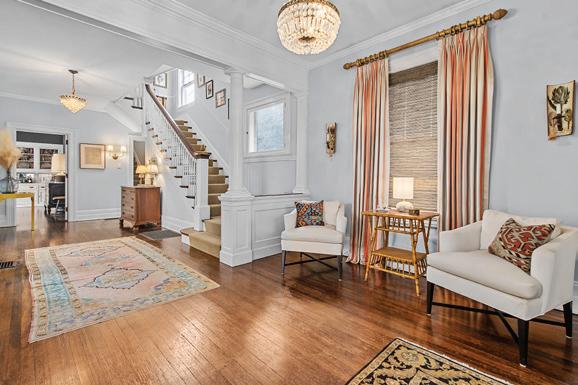

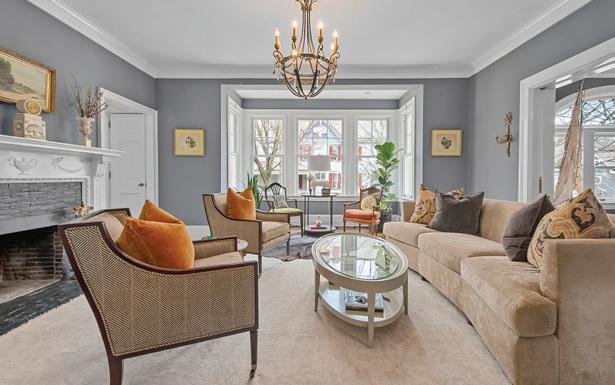

Classic Brick Colonial located in Sewickley Proper situated privately on a corner lot. This quintessential family home is located steps from Sewickley Village. Over 4,000 square feet, this meticulously maintained home offers all of today’s amenities while preserving its elegance. The oversized porch offers a great outdoor space for relaxation. Greeted by a gracious foyer, the open layout seamlessly integrates living, dining, and kitchen areas, creating a perfect space for family and entertaining. The first floor boasts 9’ ceilings, hardwood flooring, 3 gorgeous fireplaces, and crown moulding throughout. Featuring 7 bedrooms, 3.5 bathrooms, this stately home offers many living space options to make your own. Don’t miss this opportunity to live in one of the most sought after family neighborhoods in Sewickley Village.
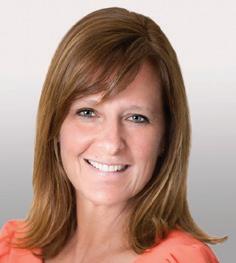
Nicole Kriebel REALTOR®
C: 412.908.9060 | O: 412.746.7764 nicole.kriebel@compass.com compass.com/agents/nicole-kriebel
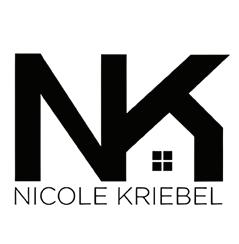
CHARMING TOWNHOUSE





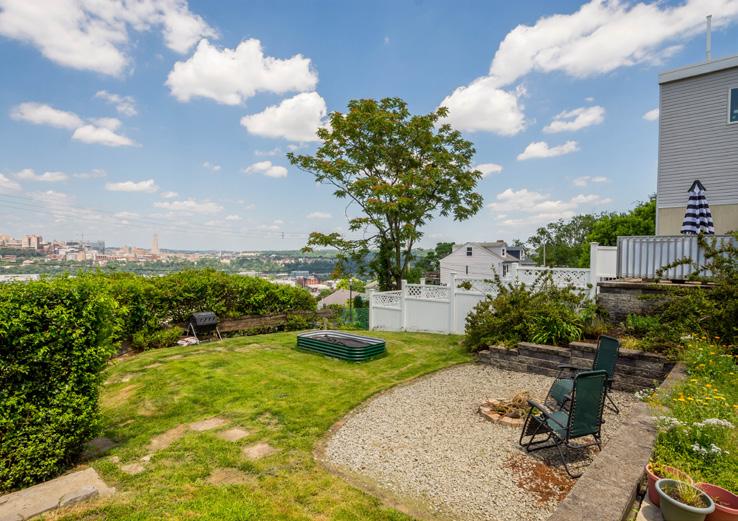
Enjoy a million-dollar view of the city from this beautifully updated South Side Slopes home, complete with rare off-street parking for 3 cars! Situated on a large corner lot with a firepit, there’s space for a garden, playset, or entertaining. Inside, the bright, open floor plan offers hardwood floors in the spacious living room with built-ins, dining area, and updated kitchen with concrete countertops, tile backsplash, stainless appliances, and a walk-in pantry. Upstairs, the stunning primary suite features a sleek updated bath and large closets, while the second bedroom shares another stylish full bath. A third bedroom spans the top floor, boasting panoramic views from every window. The walk-out lower level has a laundry/utility room with ample storage and a flexible space for a 4th bedroom, gym, or den. Step from the kitchen to the huge deck, ideal for grilling, fireworks, or relaxing with the view. Recent updates: siding, most windows, gutters, ceiling fans, and lighting.

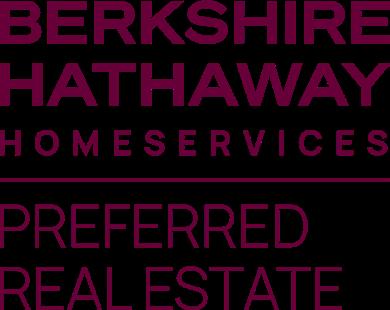

1474 Locke Mountain Road, Hollidaysburg, PA 16648
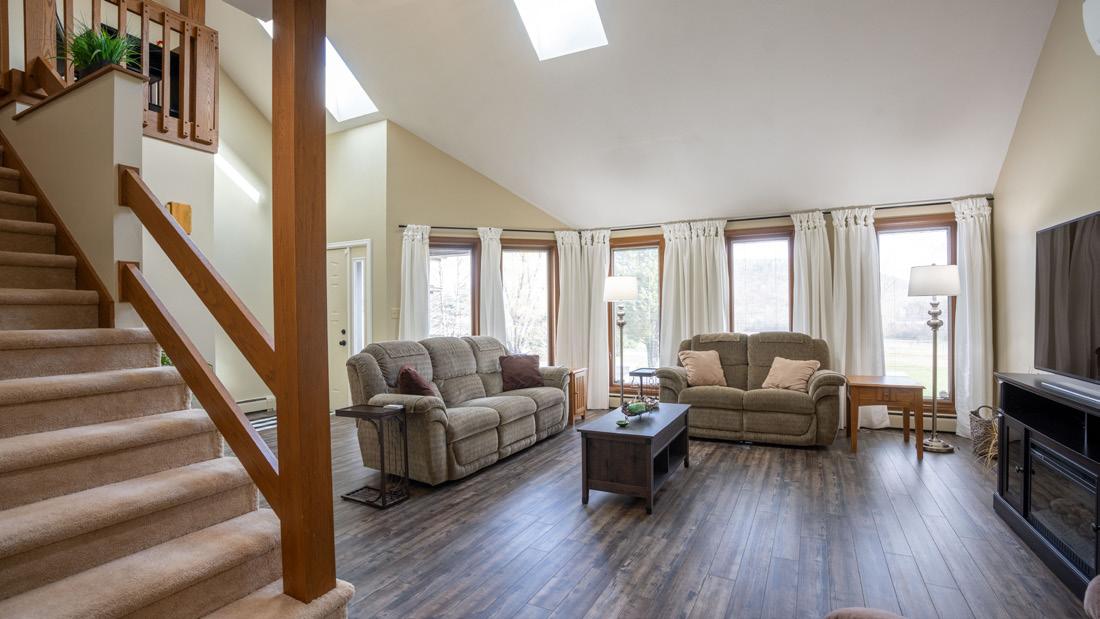
$559,900 / 3 Beds / 3 Baths / 2.88 Acres / 3490 Sq Ft

Welcome to this stunning contemporary home set on 2.88 private acres with beautiful rolling hill and field views. The open-concept layout features a light-filled living area with soaring ceilings, new skylights, and a 4-year-old roof. The sleek, modern kitchen includes a large island, huge pantry, custom cabinetry, new cooktop with wall ovens, and a gas line for easy conversion back to gas if desired. The spacious first-floor master suite offers a sitting area and en-suite bath. Additional bedrooms are generously sized, with a flexible upstairs space that could serve as a 4th bedroom or bonus room. The finished lower level includes a large family room and custom entertainment cabinetry. A convenient first-floor laundry room features a pocket door and built-in storage. Outdoor living is a highlight with a 22x18 pavilion (brand new roof and electric), a 25x47 concrete patio with gazebo, and a large fenced yard—ideal for entertaining or relaxing. Storage and workspace abound with an attached 2-car garage, a 46x30 secondary metal garage with new addition, 100-amp subpanel, concrete floor, shelving, two sheds, and all new garage door openers (two with battery backup). Recent updates include renovated bathrooms, updated boiler, water softener with UV light, radon system, generator wiring, and neutral finishes throughout. This move-in-ready home offers the perfect mix of space, style, and privacy—don’t miss it!

CHRISTINE BOULEY
REAL ESTATE SALESPERSON LICENSE#: RS270313
814.330.3015
clbouley@gmail.com



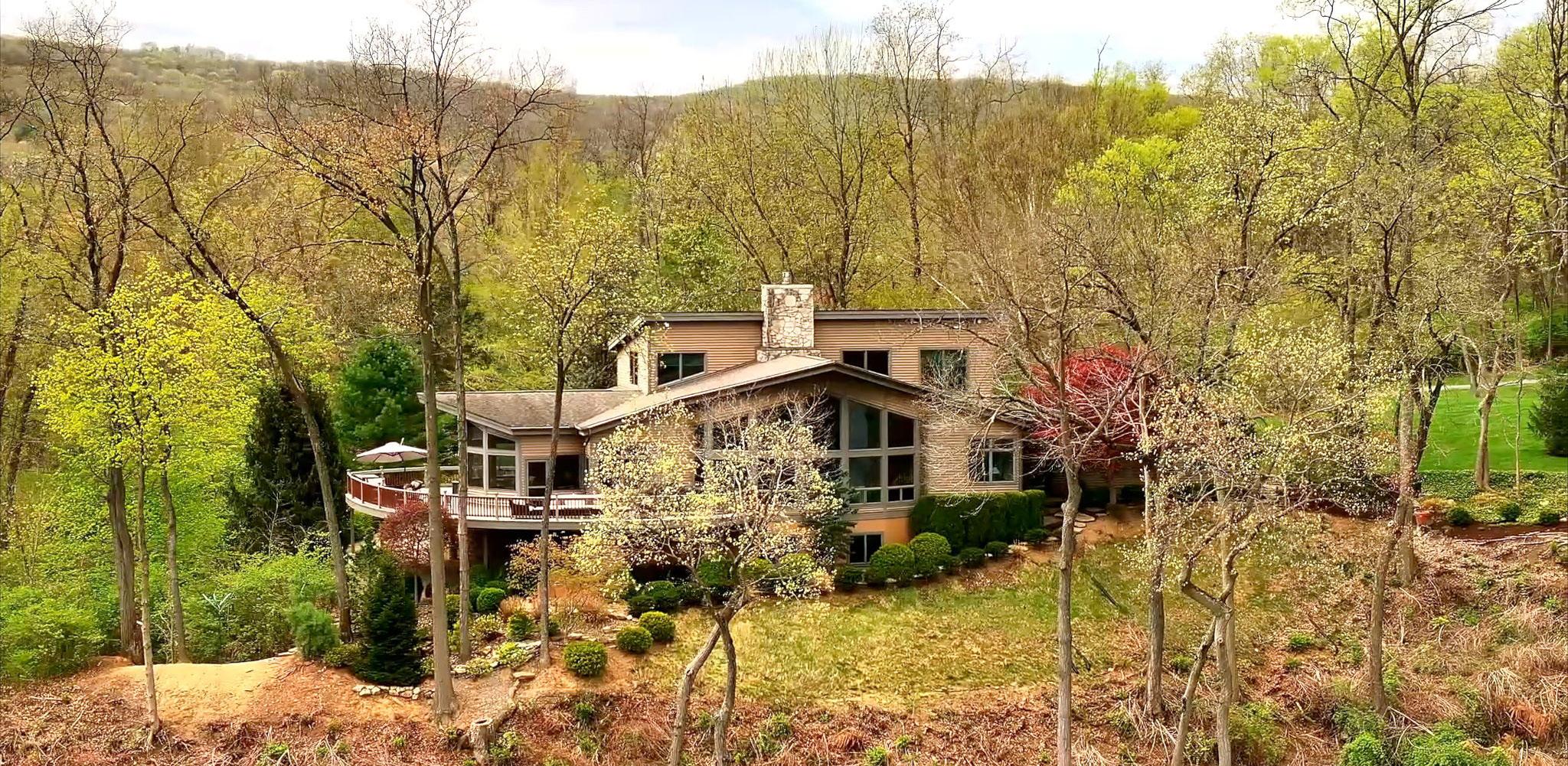
Breathtaking Contemporary Retreat
A rare opportunity awaits the discerning Buyer - a stunning, custom-built contemporary home set in an extraordinary location. Tucked away on a private lane off Skyline Drive, this one-of-a-kind property sits high above the banks of the Susquehanna River, offering breathtaking views in every direction. Through a wall of windows, watch eagles soar and deer and wild turkeys roam the surrounding landscape. Designed with an open floor plan to showcase the spectacular surroundings, the home maximizes these incredible vistas from nearly every room. At its heart, a great room features a vaulted ceiling and a dramatic stone fireplace. Red oak floors run through much of the main level, adding to the home’s natural beauty. The well appointed kitchen is a chef’s dream, featuring granite and solid cherry countertops, a five-burner Wolf gas stove, a Subzero refrigerator, and a walk-in pantry - perfect for everyday living and effortless entertaining alike. The first-floor primary suite is a serene retreat, featuring a luxurious bath with marble, tile, and a relaxing garden tub. Working from home feels anything but routine with the inspiring river views from the office. A finished, walk-out basement offers generous space for a home gym and recreation room. Outdoor living here is truly exceptional, from the sprawling composite deck to the large screened porch - and yes, even the hot tub overlooks the river. For the car enthusiast or hobbyist, there’s abundant storage between the integral garage, the under-deck carport, and a 30’ x 32’ detached garage easily accommodating over six vehicles. Set on nearly five acres of professionally landscaped and irrigated grounds, 225 Moser Lane is a true private paradise - a place where nature, comfort, and craftsmanship come together beautifully.


LEIGH KARR BROKER




3 BEDS
2 BATHS
2,127 SQ FT
0.64 ACRES
$399,999

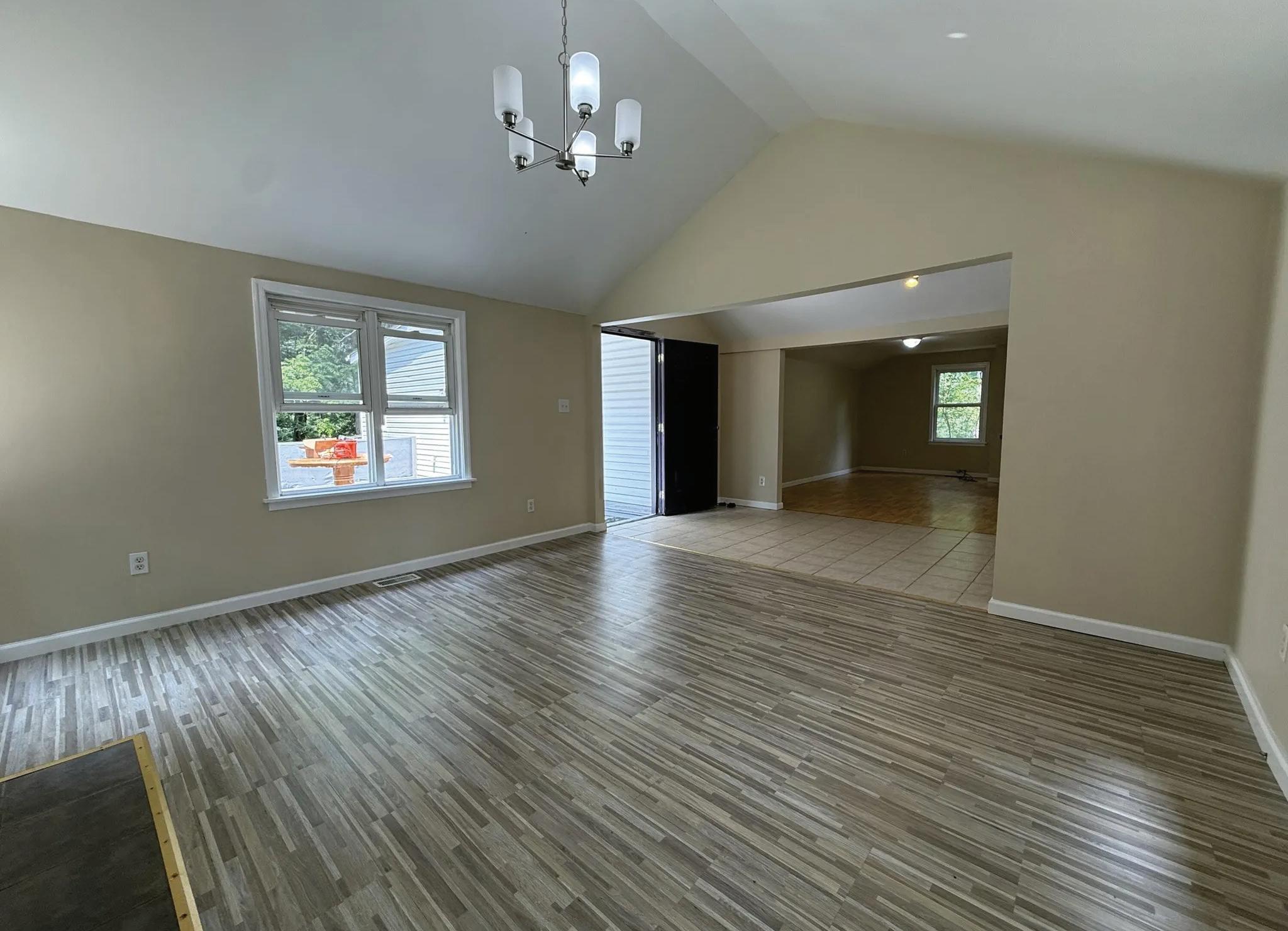

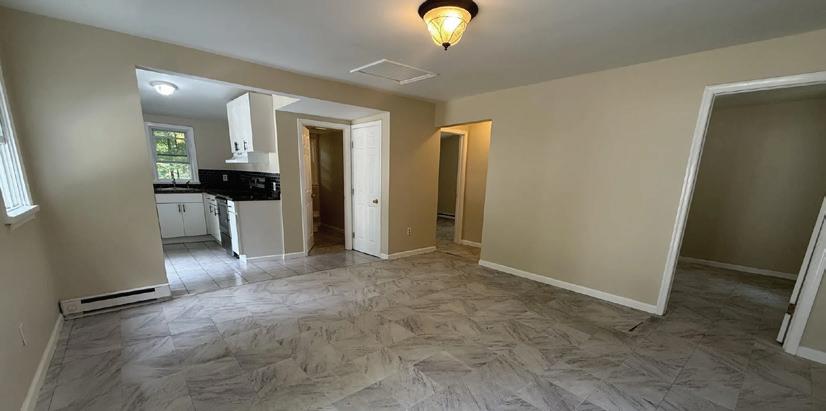


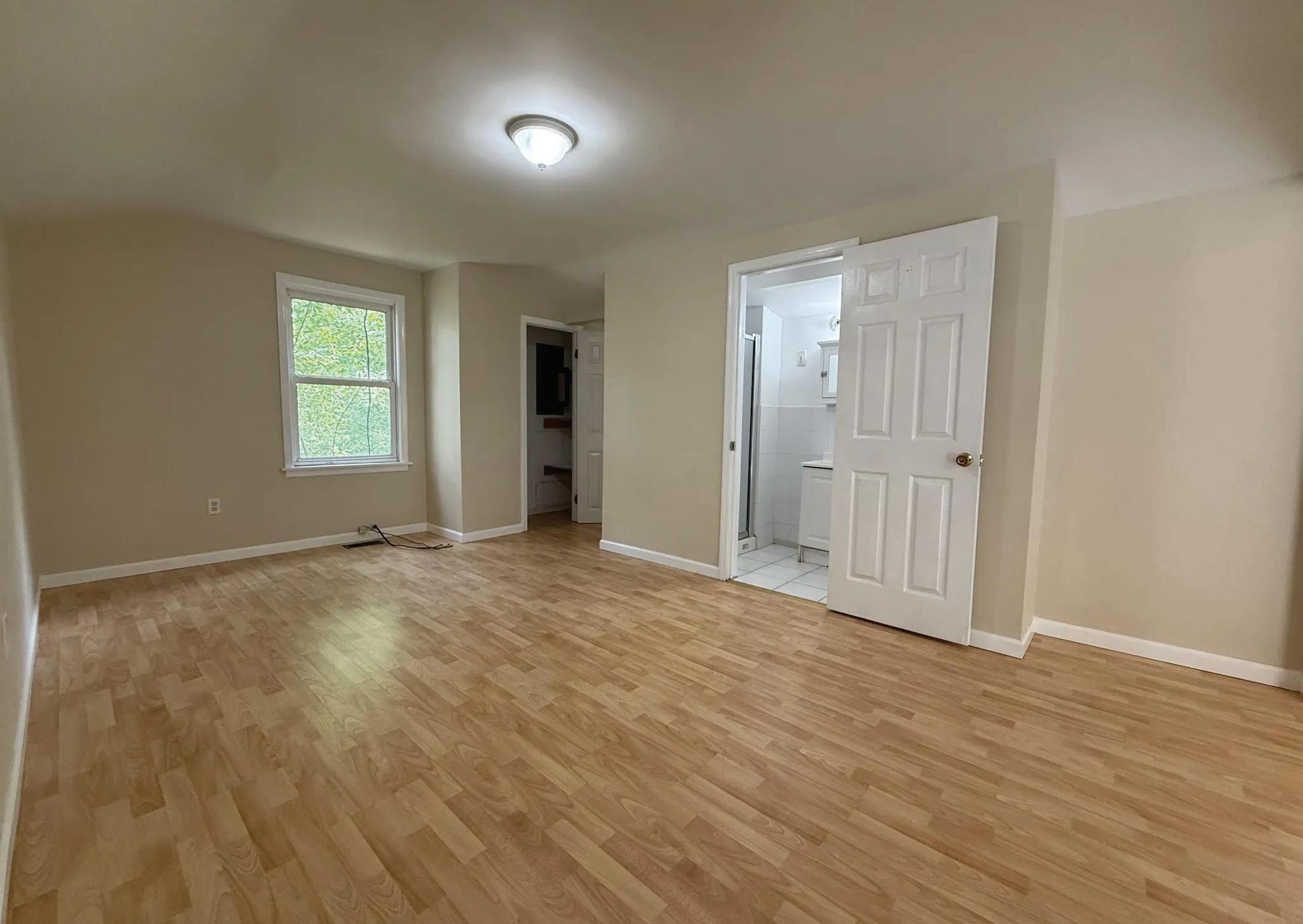

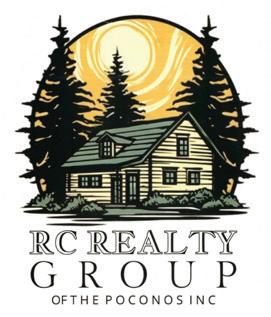
YOUR DREAM HOME
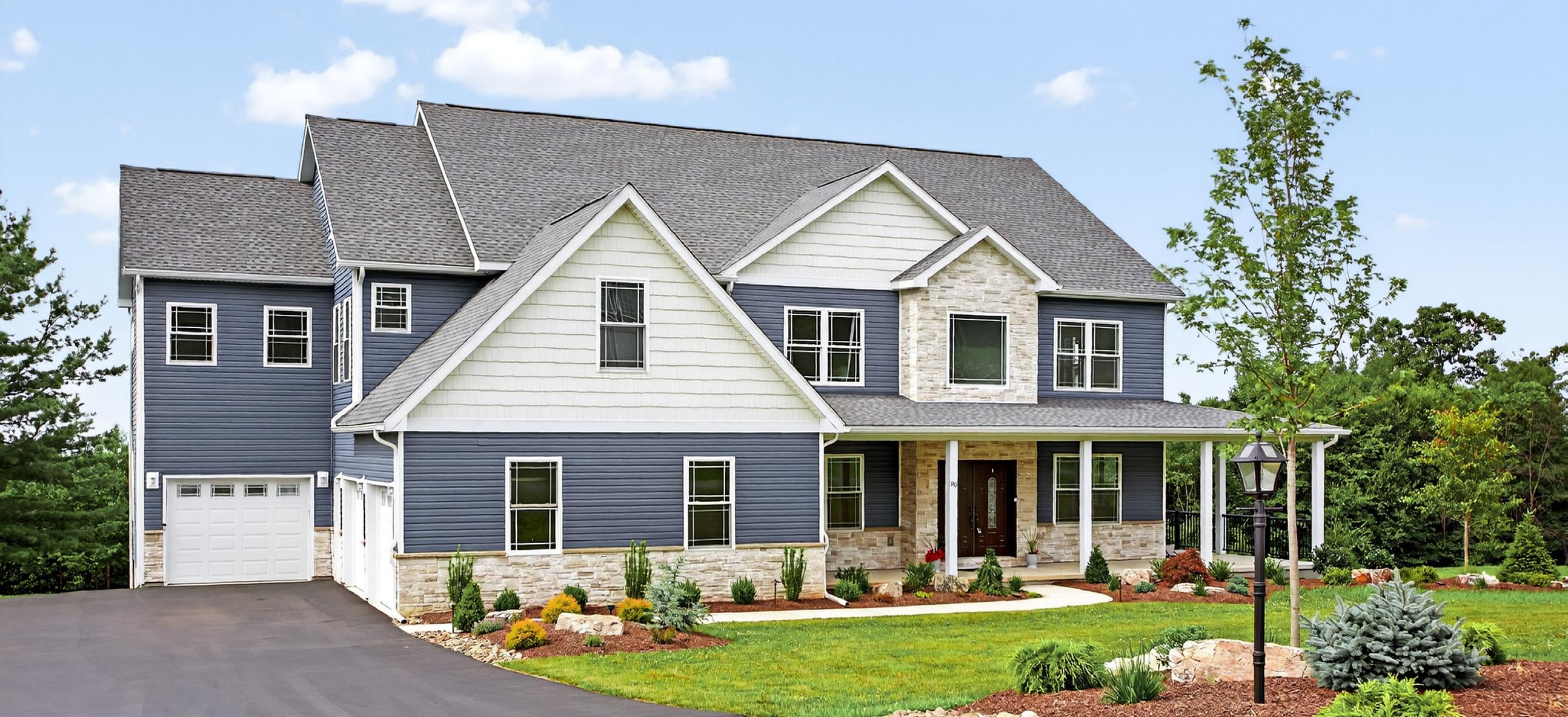


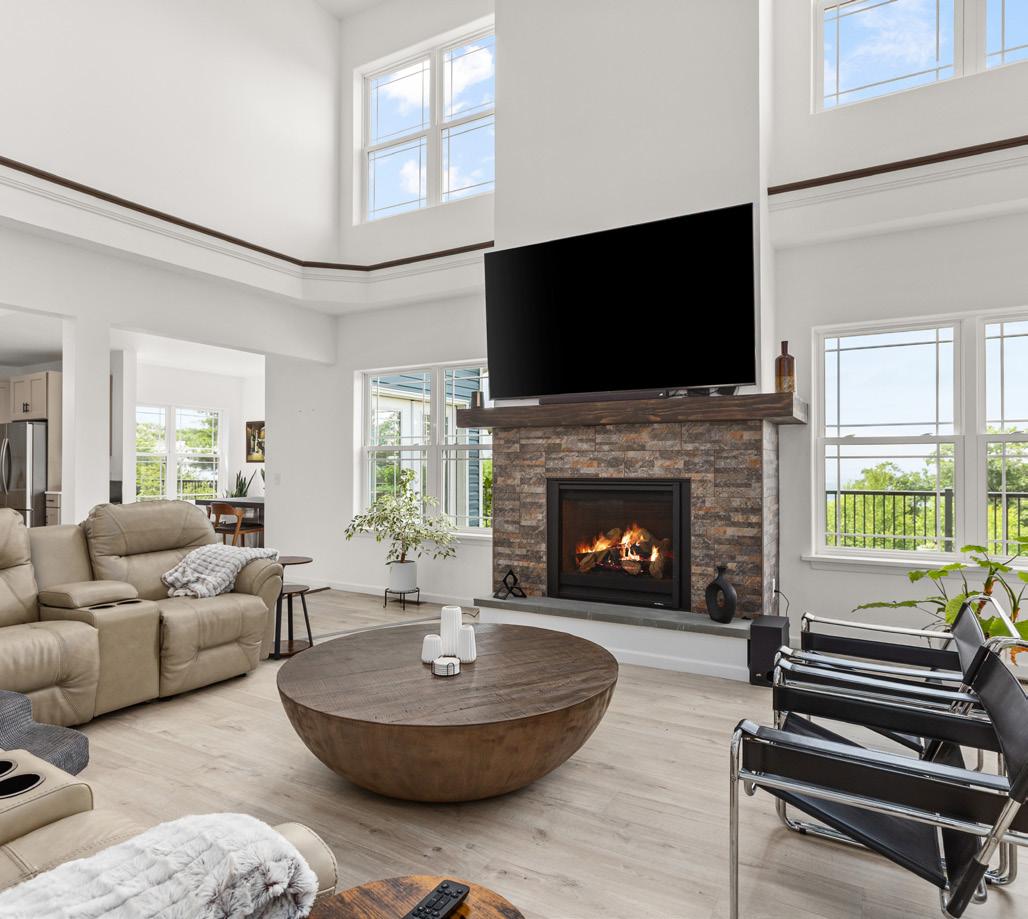
148 Oakwood Drive, Danville, PA 17821


4 BD | 5 BA | $980,000. Experience luxury living with impeccable views in this like new home in Oakwood Estates. This stately home was built in 2022 and offers an expansive open floor plan featuring a chef’s kitchen with dual islands, a sunlit morning room, and a two-story great room with stone fireplace. Step onto the deck which runs the full length of the home, to enjoy breathtaking views and unforgettable sunsets. With 4 spacious bedrooms, 5 tasteful baths, a versatile first-floor office or guest suite, and a large bonus room, there’s ample space for every need. The full walk-out lower level provides endless possibilities for customization. Don’t miss this blend of sophistication and comfort in a prime location! This is a 10G property.



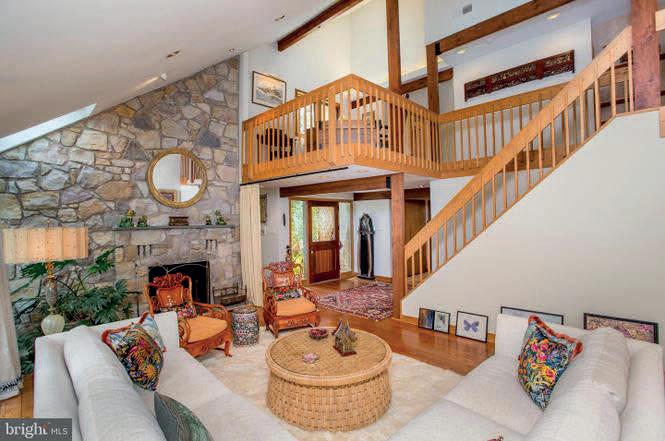

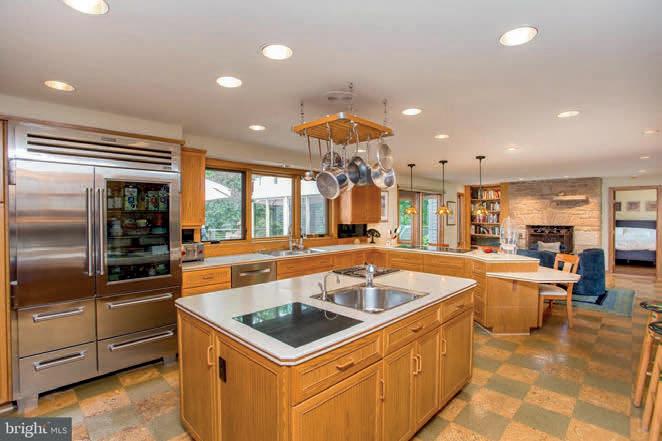

From the moment you drive through the stone and hand-sculpted wrought iron gate onto Havenwood, a profound sense of artistry and tranquility unfolds. This is not an accident – it’s the culmination of a deeply personal vision, meticulously brought to life by the sellers who, over the last 35+ years, transformed a raw 10-acre plot into a park-like sanctuary. Drawn by the beautiful untouched forest where deer roamed freely before a driveway even existed, their journey began by connecting with the land’s inherent potential, guiding the evolution of this extraordinary estate. Distinct zones include a fenced pool area with spacious bluestone patio, a verdant meadow, and enchanting gardens. A two-story, spacious studio/gallery, built in 2012, offers an inspiring space flooded with natural light and incredible views from all four sides. Originally conceived as an art studio, its versatile design makes it ideal for a multitude of uses, from a home office or yoga studio to a gym or a stunning venue for family gatherings and entertaining, supported by essential amenities. This is more than just a home; it’s a living canvas, where the passion for craftsmanship and nature converge.



unparalleled RIVERFRONT
241 LCPL JACOB BEISEL ROAD, LACKAWAXEN, PA
4 BD | 2 BA | 2,013 SQFT. | $1,130,000
Once in a Lifetime Opportunity!!! 12 Acre Private RIVERFRONT OASIS with over 1,500 ft of frontage on the Renowned Trout & Fly Fishing Lackawaxen River! Top it off with an updated historic country home with cleared & landscaped acres, a 2 car garage, an ATV garage/workshop, a storage shed, whole house generator, covered porch, upper & lower decking, and walking access to the river. Woods, stream, waterfalls, stone walls, and remnants of an old mill, all with stunning views and sounds of the mighty Lackawaxen. House includes 4 Bedrooms (1 on main level), 2 full baths, eat-in kitchen with walk in pantry and a full dining room. The house boasts original wood plank flooring, modern kitchen with original wood stove & spectacular views of the river. Livingroom has thick pine paneling, fireplace, built in bookcases & large windows. Primary BR suite on 2nd floor has plenty of windows, full bath & private balcony perfect for morning coffee and eagle watching. Pride of ownership throughout this original 100 yr old updated dwelling. 90 Miles from NYC, this property is found between the towns of Milford and Hawley, where you can enjoy shopping, restaurants, golfing, antiquing and culture. Very close to this property, is the point where the Lackawaxen River joins the Delaware River. Fish, swim, hike, kayak, or just relax and watch Bald Eagles. Motorboat on nearby Lake Wallenpaupack or take a short drive to Masthope mountain’s Ski Big Bear or Woodloch Resort & Spa, all 10 minutes away. A property survey with a 3 lot proposed subdivision is available, for exploring as a future option. Opportunities like this are rare and fleeting. The historic charm combined with modern amenities creates an unparalleled living experience. As you explore the property, you will discover the tranquil beauty and the rich history that makes this place a true gem. Whether you’re seeking a peaceful retreat or an adventurous lifestyle, this riverfront oasis offers it all.

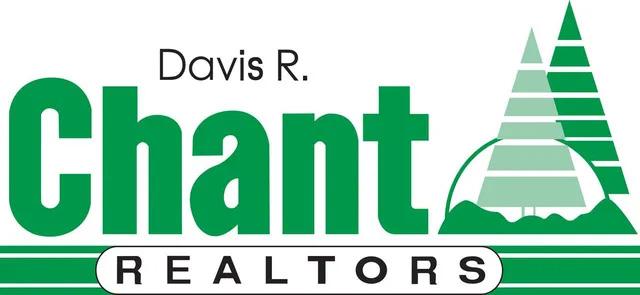


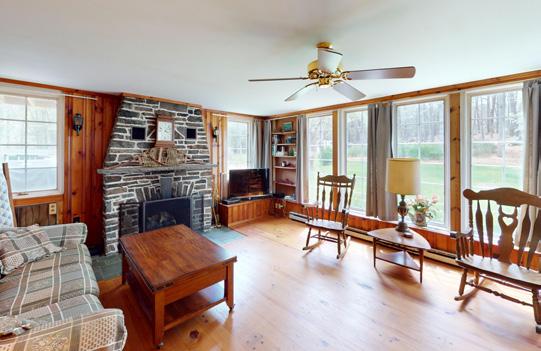

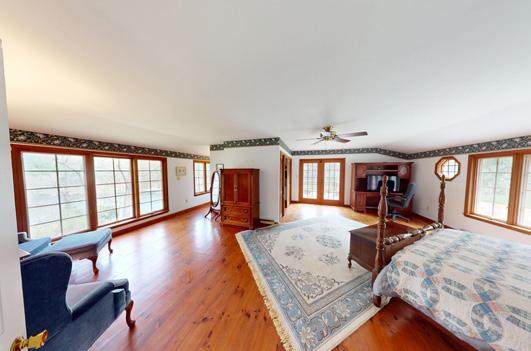
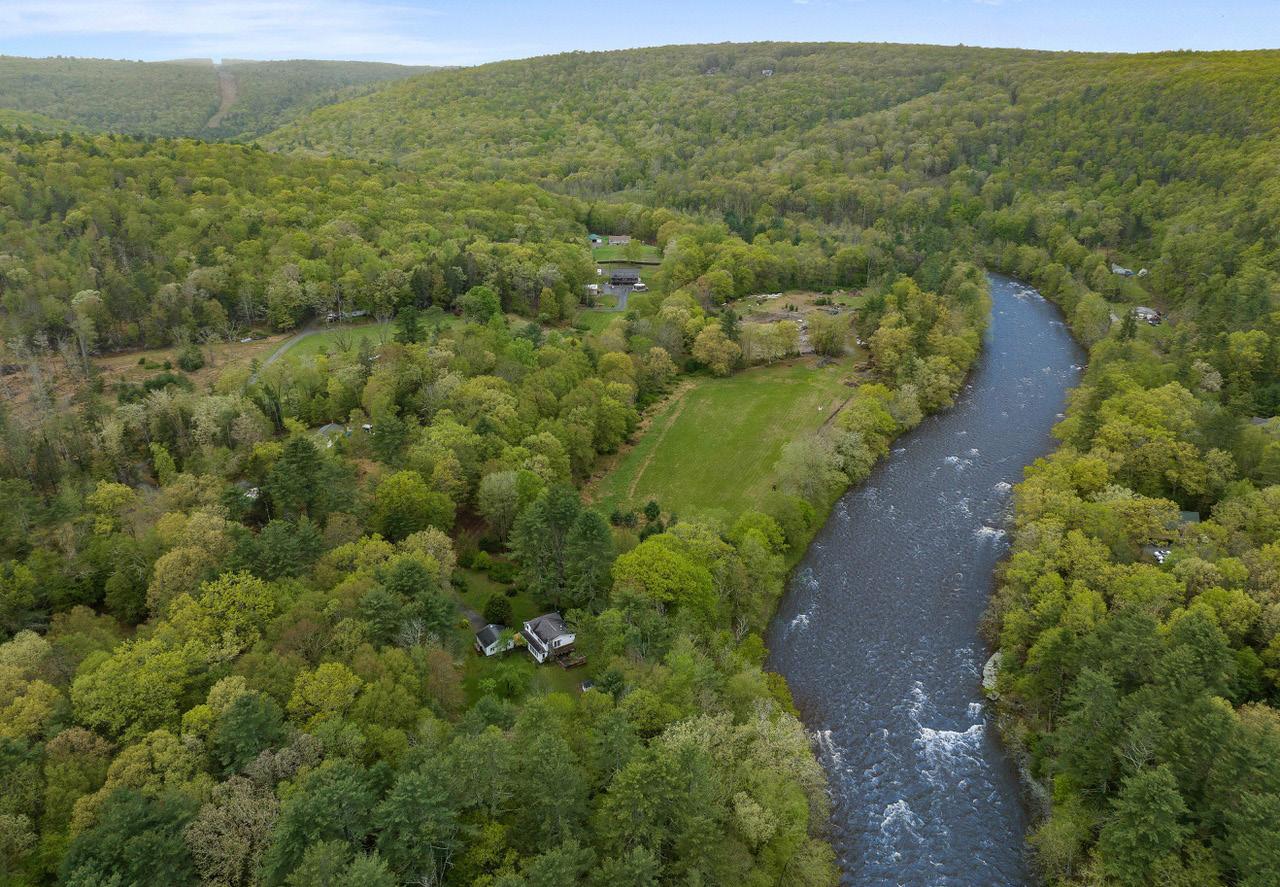
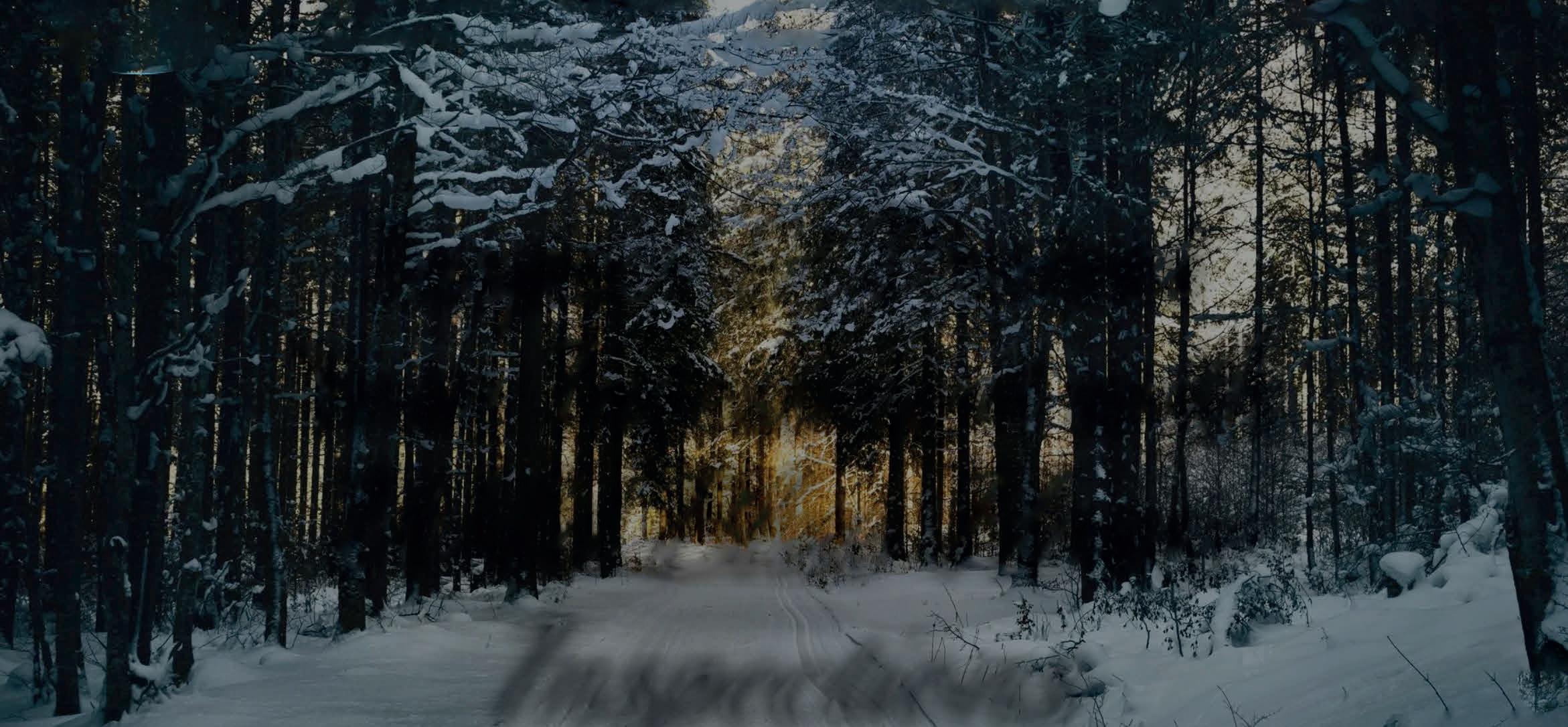
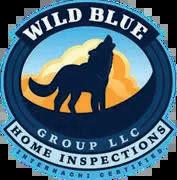
Inspect & Protect Your Investment with Wild Blue Home Inspections
Wild Blue Home Inspections is a passionate team of detailed oriented professionals established in 2004. We will be your home buying or selling advocate! Servicing Scranton, Wilkes-Barre, Lehigh Valley, and the Poconos!

CERTIFIED HOME INSPECTOR SERVICING THE POCONOS, SCRANTON, WILKES-BARRE & BEYOND.


When you’re looking for a home or commercial property inspections in NEPA, let Wild Blue Home Inspections help. We believe the customer should always come first. That’s why we offer flexible appointment scheduling and reasonable prices on all our inspections.
We’re even available on the weekend and in the evening. We’re proud to be fully independent contractors dedicated to the interests of our customers throughout Stroudsburg and the surrounding areas.
We’re available Monday - Friday, 8:30am - 6:00pm; Saturday, 8:30am4:00pm; and Sunday, by appointment.
• Project Management
• Credentials
• Ratings & Reviews

THOM SCHIAVONE
MANAGING PARTNER
570.801.1300
thom@wildbluegroup.com www.wildbluegroup.com

HOME INSPECTION

FOUNDATION INSPECTION

COMMERCIAL PROPERTY INSPECTIONS
GET TO KNOW THOM SCHIAVONE

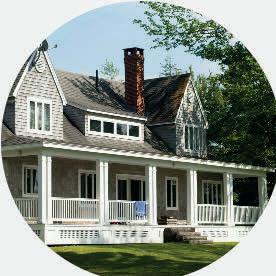
RADON INSPECTIONS AND TESTS

PRE-SALES SELLER INSPECTION
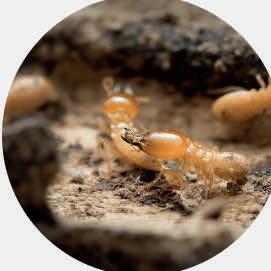
PEST AND TERMITE INSPECTION
Thom is a Certified Professional Inspector and Executive Manager with more than 40 years of significant experience, across residential and commercial industries. He has a history of successfully managing large scale projects, managing scope, budget, and timeline activities related to successful project deliverable, achieving 5 start ratings. He has led high performance teams, on many projects with full responsibility for budget, implementation and management of delivered solutions. In addition, Thom has excellent management communication and presentation skills. Founder and owner; Responsible for all aspects of the business including financials, marketing and sales, client liaison
Projects included:
• Commercial & Residential Property Inspector - InterNACHI CPI
• Hampton Inn
• Commercial Multi-unit Rental
• Residential Properties $100,000 - $1,000,000 in Value
• 1,000 – 20,000 Square Feet in Size


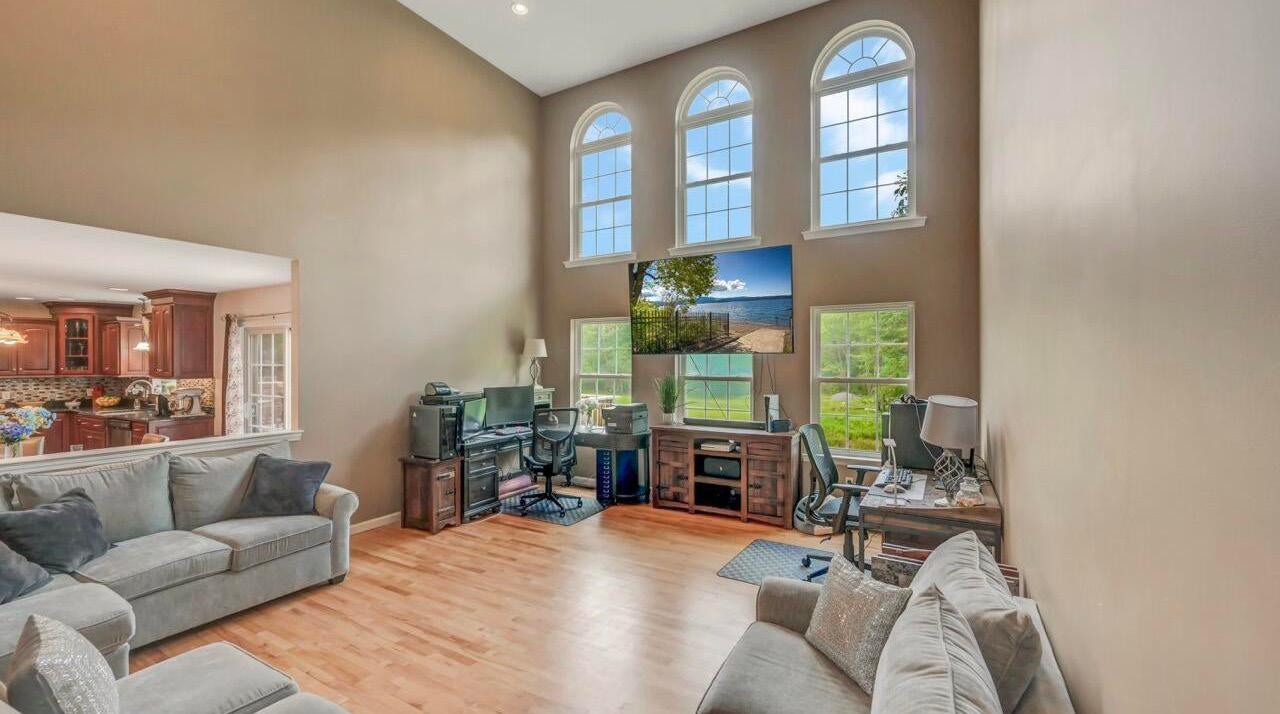
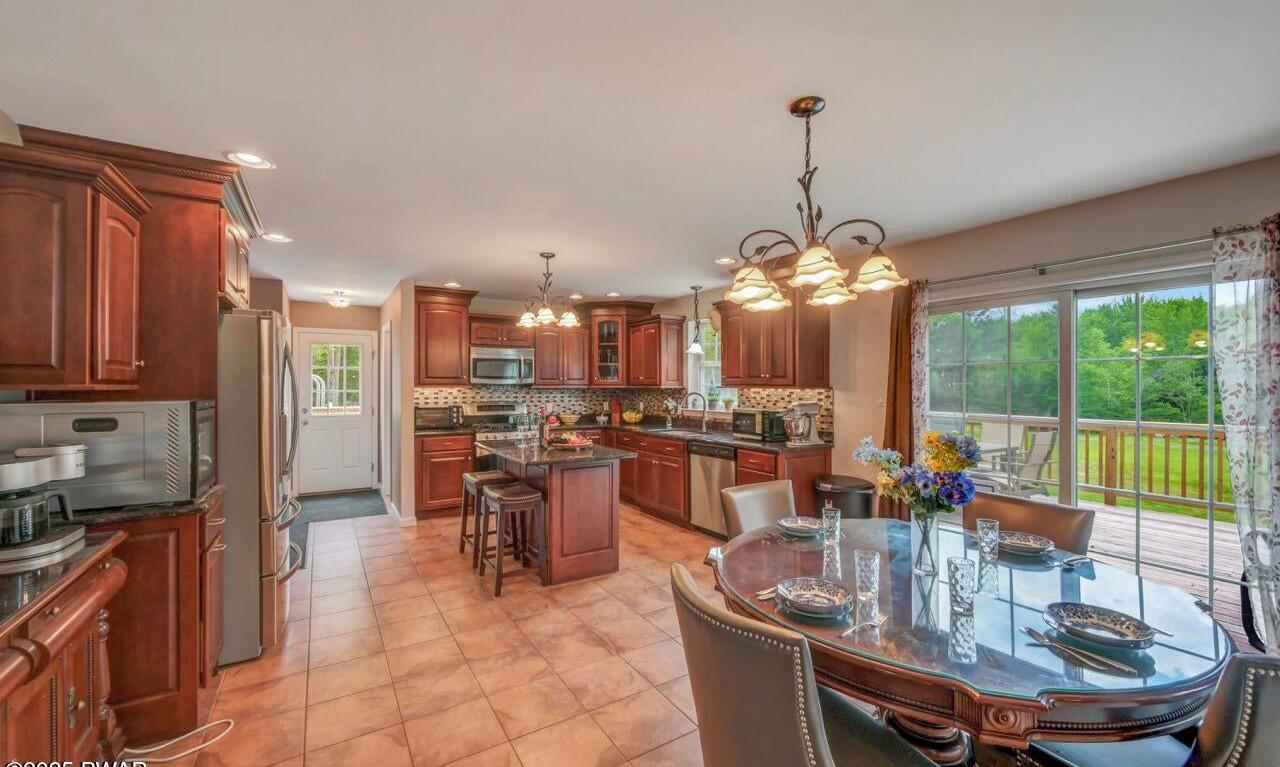




Absolutely Stunning Home on Over 4 Acres! Discover your dream home in this beautifully upgraded 5 -bedroom, 4-bathroom residence, perfectly nestled on over 4 picturesque acres. Enjoy spacious living with vaulted ceilings and an abundance of natural light throughout. The huge recreation room features a full bar, ideal for entertaining, alongside a versatile bonus room and a full bath on the lower level. Retreat to the luxurious primary suite, complete with an expansive walk-in closet, sitting area, and an impressive bath featuring a soaking tub and a separate shower stall. For added convenience, the laundry is situated on the second floor. This property also includes two storage sheds and an oversized three-car garage, offering plenty of extra space for vehicles on the paved driveway. Don’t miss this incredible opportunity - schedule your private tour today !

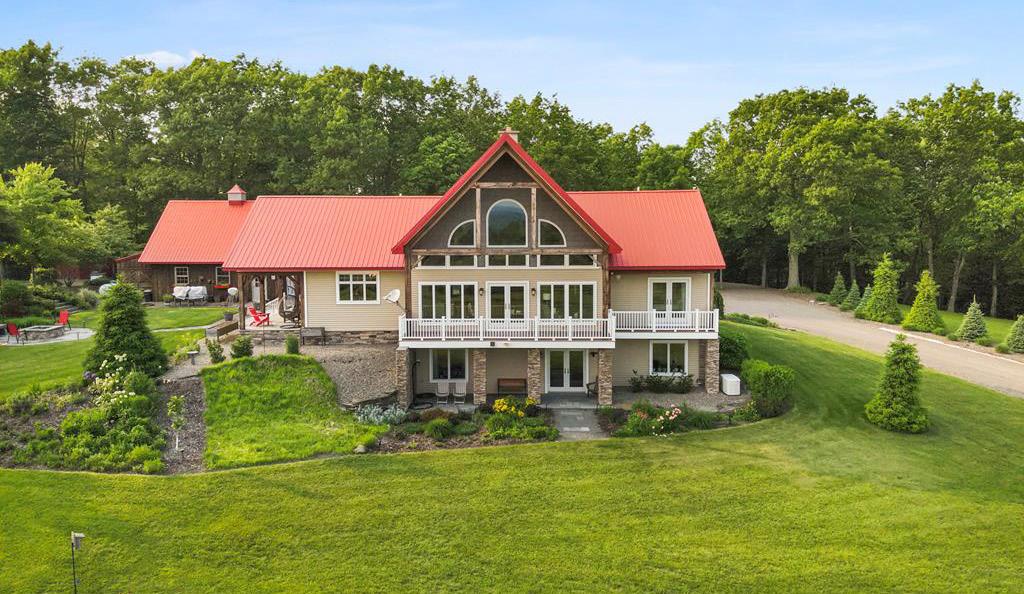
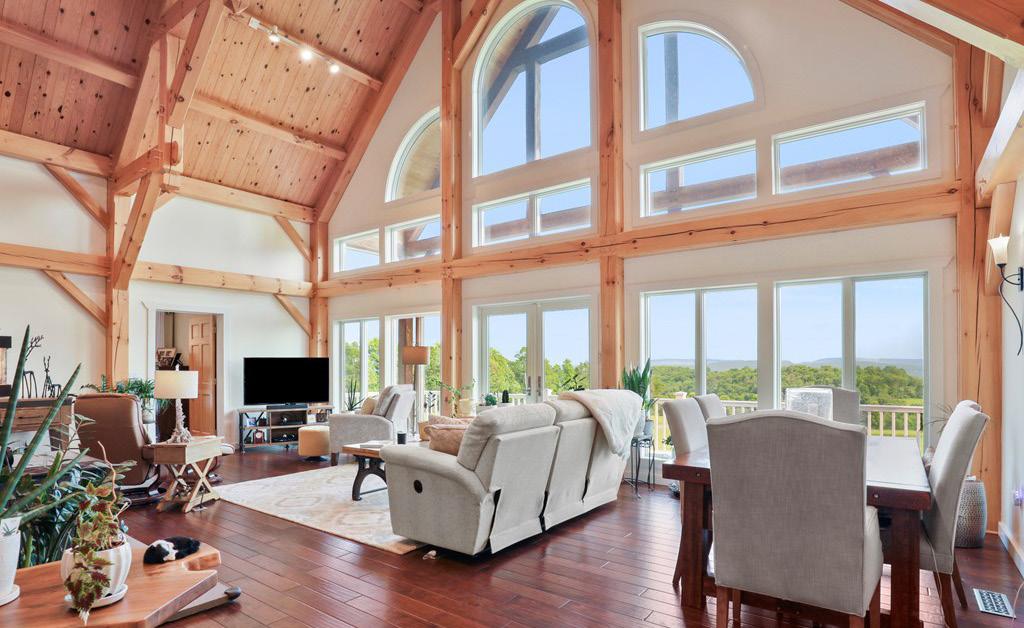


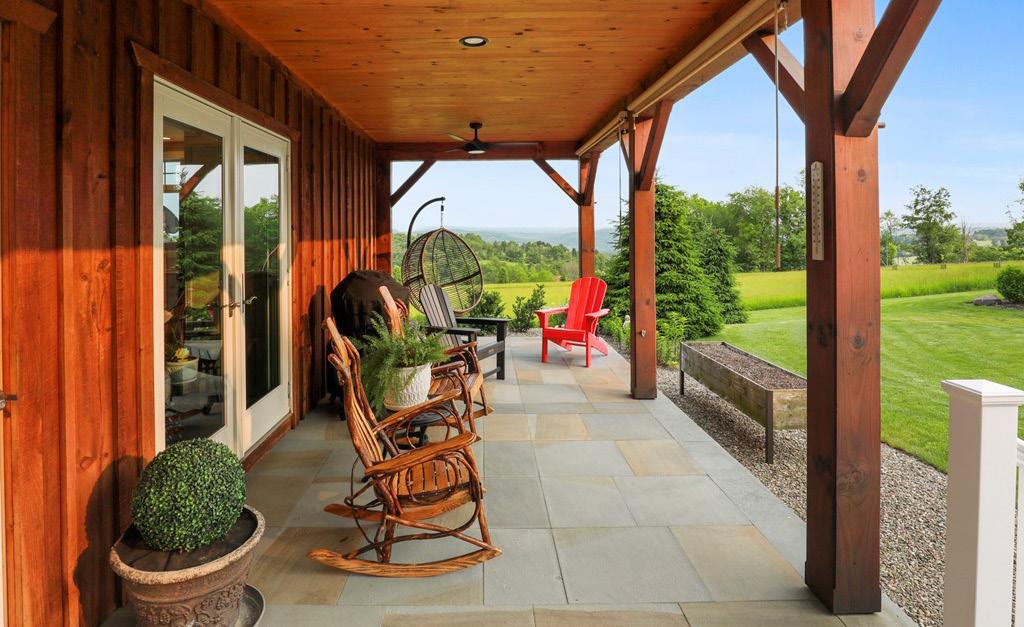


From the moment you drive up the stone-walled entranceway, you’ll be captivated by sweeping views that surround this exquisite 28+/- acre estate in Bradford County, PA. This 4,300 sqft masterpiece by Settlement Post & Beam, built with high-quality Murus SIP panels, ensures a solid & energyefficient structure. No detail was overlooked, including a home generator for peace of mind. Inside, you’ll find 3 spacious bedrooms, 3 full baths, an upper & lower kitchen, impressive loft area, radiant floor heating & an open floor plan designed for entertaining. Host unforgettable gatherings on the patio, in the manicured gardens, or by the two scenic ponds. The largest pond, with a boat and dock, sits within a wooded oasis, while the front pond is ideal for fishing or relaxing. Meticulous care shows throughout, from the elegant design, the landscaping and two-car garage. If you’re seeking a unique, luxurious retreat with breathtaking views, this estate is ready to welcome you home.

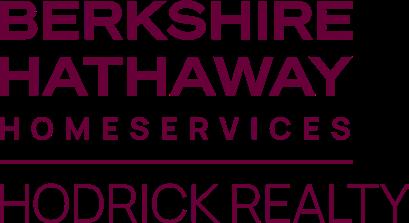

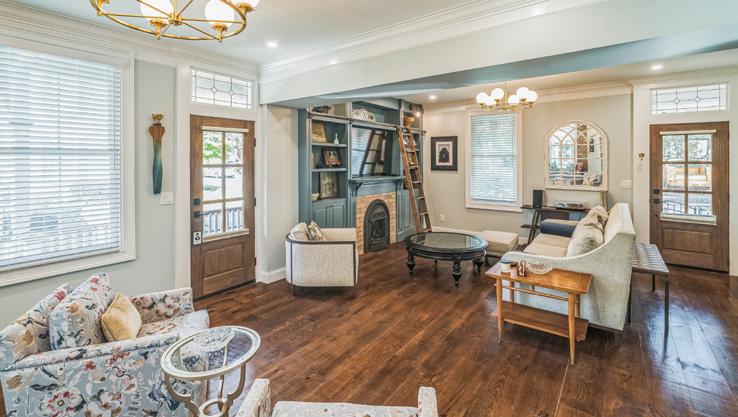


1 W 2ND STREET, MOORESTOWN, NJ 08057

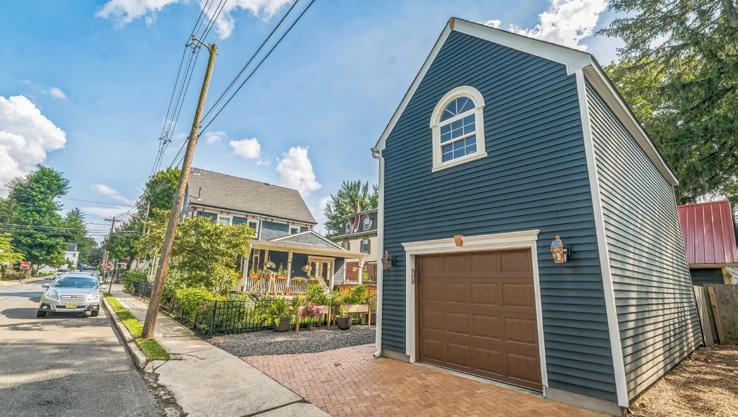
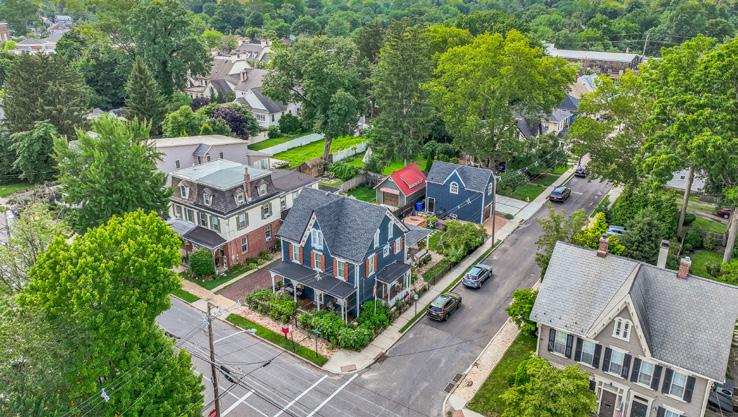
Step into a home that tells a story. Welcome to the John Kingstone Boland House—lovingly known as The Painted Lady—a stunning 1879 Victorian treasure nestled on one of Moorestown’s most picturesque tree-lined streets. Honored by the Historical Society of Moorestown for Excellence in Historical Preservation, this exquisite home marries timeless beauty with thoughtful, modern comforts. Painstakingly restored over five years, The Painted Lady was brought back to life with care, craftsmanship, and an eye for detail. From the moment you arrive, you’re greeted by a classic front porch framed by gas lanterns and a blooming perennial garden—an enchanting first impression that only deepens as you step inside. This one-of-a-kind residence offers four spacious bedrooms and four beautifully appointed full baths. Each space honors the home’s rich heritage while embracing the comforts of today. 5 BEDS | 5 BATHS | 2,840 SQFT. | $950,000
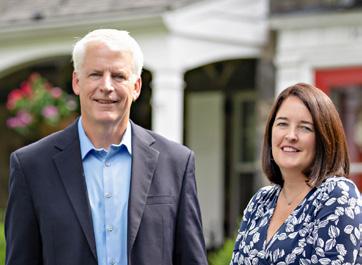
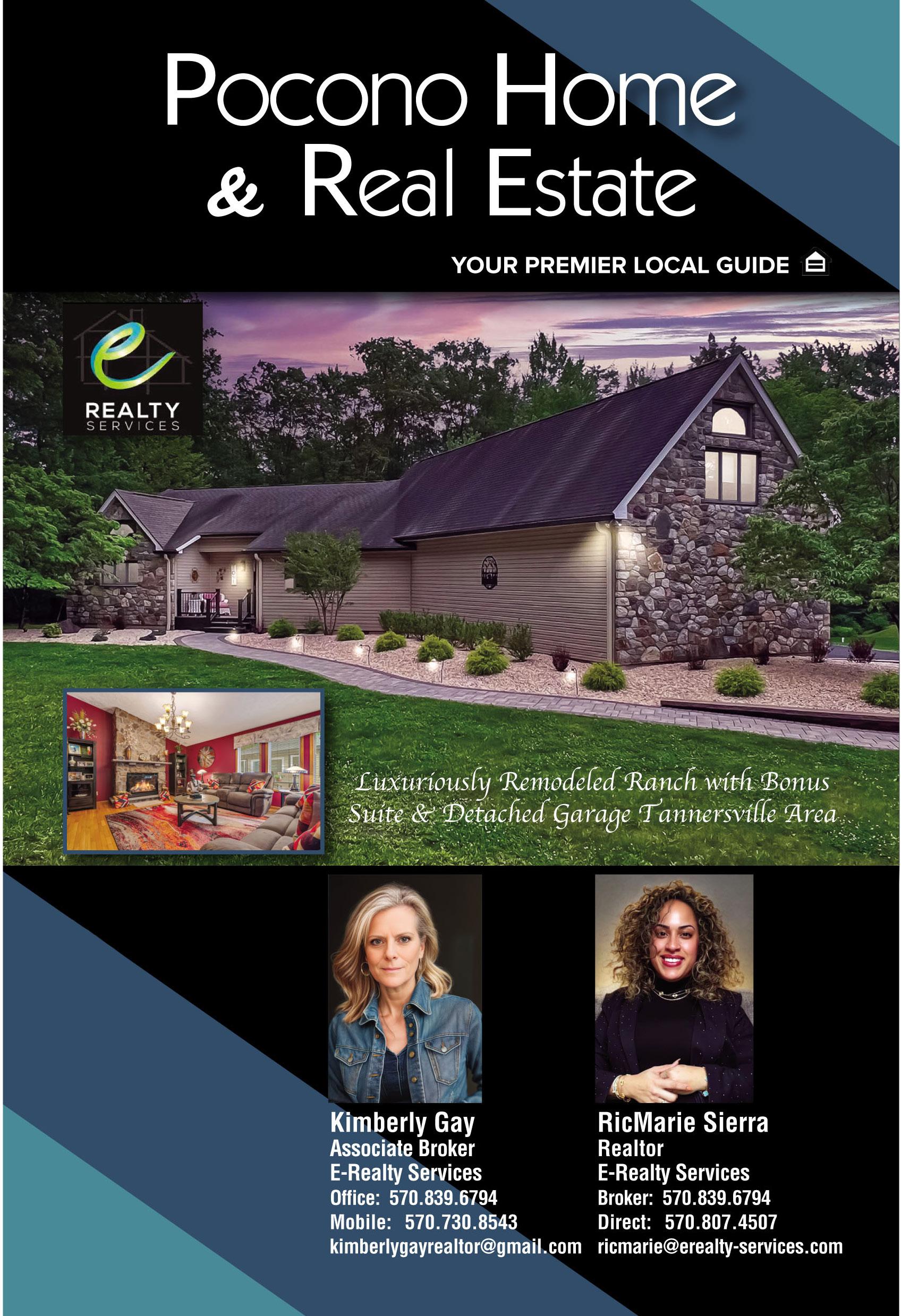


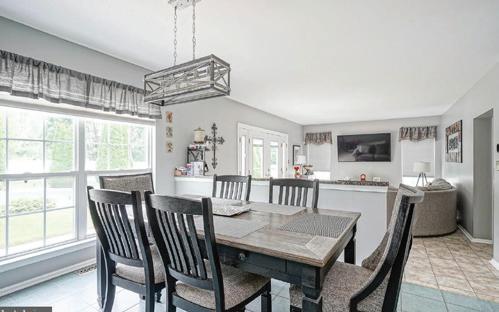
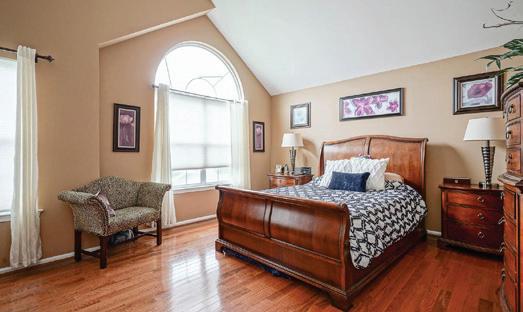
4 BEDS • 2 BATHS • 2,658 SQFT • $514,900 Well-Kept Colonial in Desirable Harpers Orchard – Glassboro This beautifully maintained 4-bedroom, 2.5-bath Colonial in the sought-after Harpers Orchard neighborhood offers the perfect combination of curb appeal, comfort, and value. With a partial stone front facade, manicured lawn with sprinkler system, and vinyl privacy fence, the exterior is as inviting as the interior. Inside, you’ll find a spacious layout featuring hardwood and laminate flooring, elegant crown molding, a cozy gas fireplace, and a fully functional kitchen with stainless steel appliances. The second floor boasts a wide hallway, making furniture delivery and removal a breeze. The master suite is complemented by three other generously sized bedrooms, each with ample closet space, and the hall bathroom has been recently updated for a fresh, modern touch. Enjoy peace of mind with a newer roof (3 years) and newer heater, and unwind in the finished basement or your private backyard oasis complete with a sparkling in-ground pool. A 2-car garage adds convenience to this move-in ready home. Come look then make the investment.
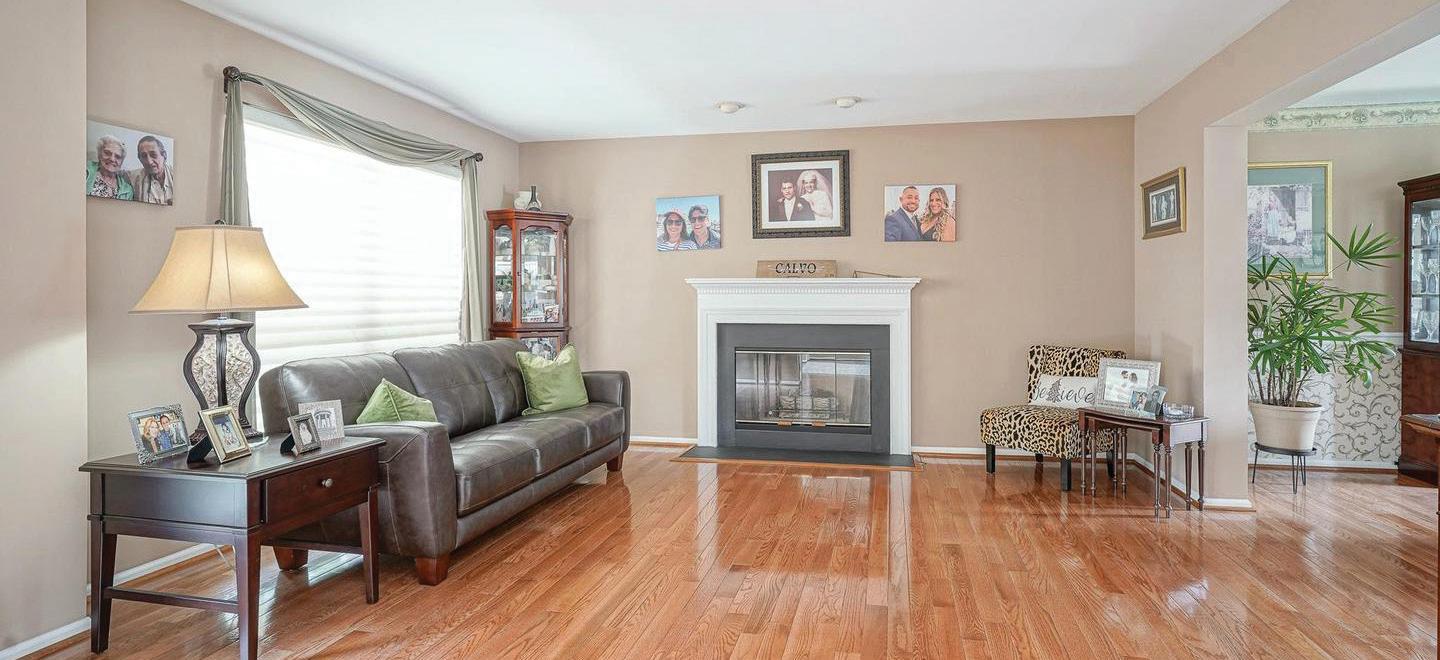
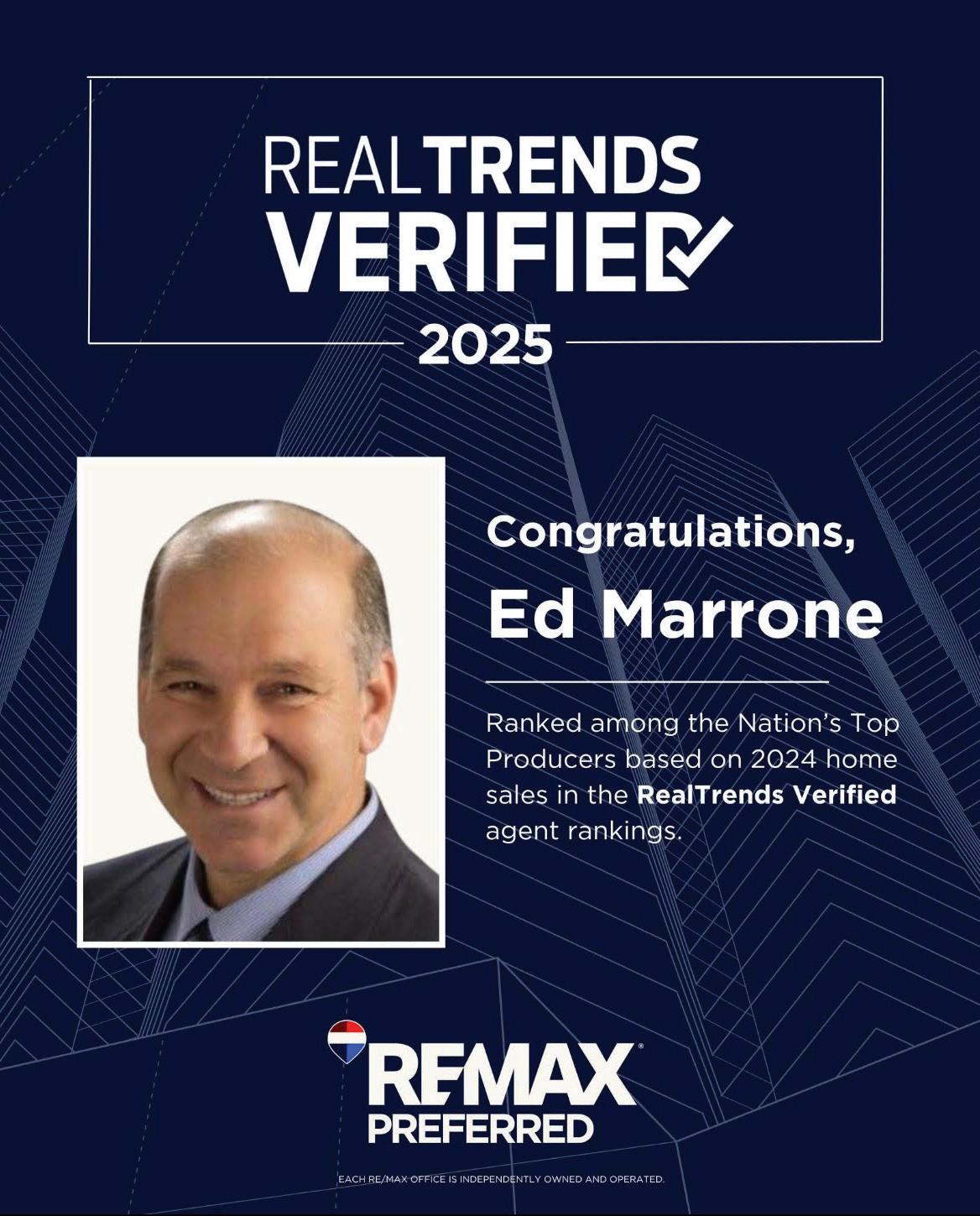

344 Egg Harbor Road, Sewell, NJ 08080
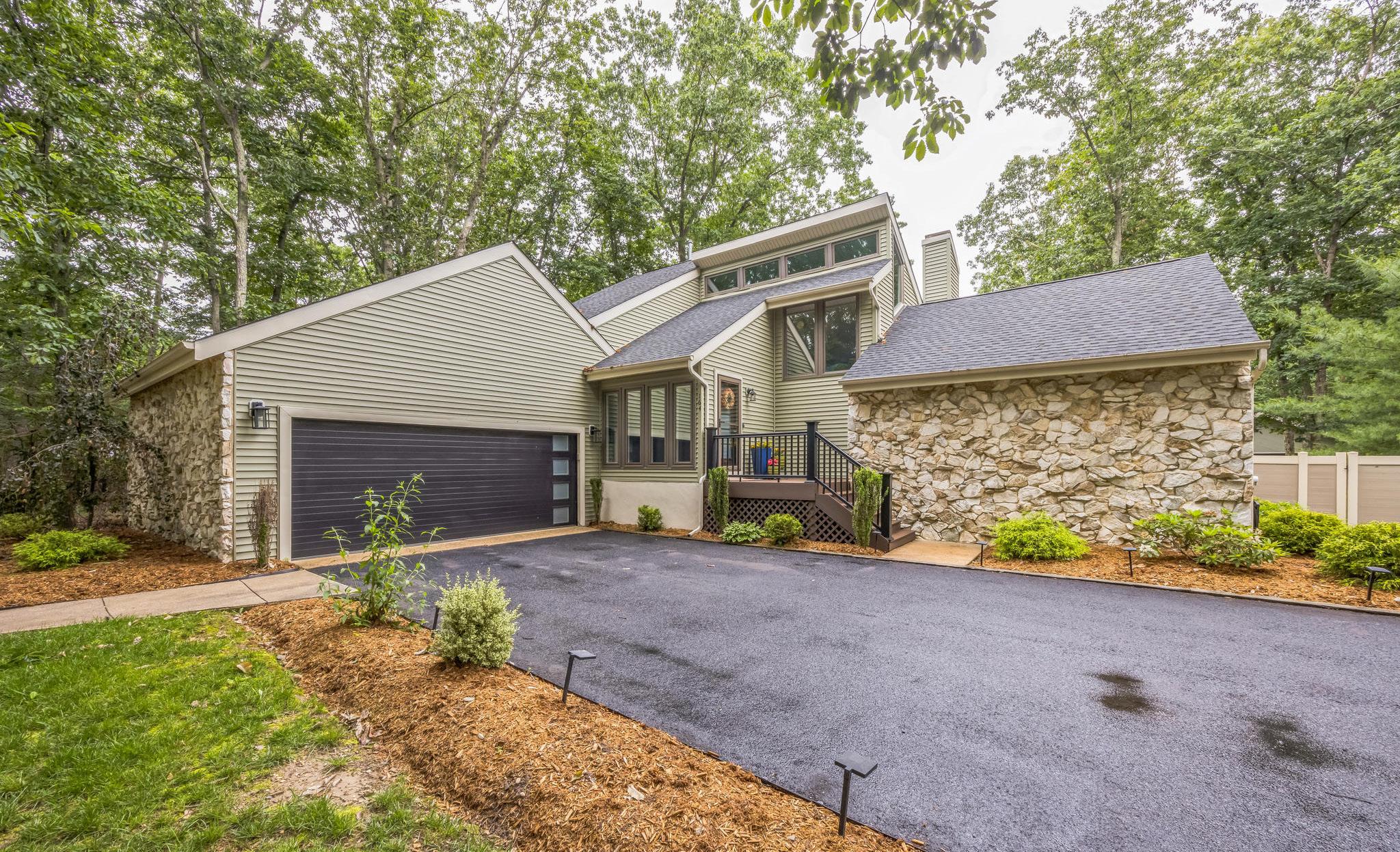
3 BEDS | 3 BATHS | 2,156 SQFT. | $729,900
Situated on a one-acre wooded lot, this thoughtfully updated home combines privacy with high-end features where no expense was spared. Mature trees provide natural shade in the front yard, while the backyard has been professionally landscaped to include open green space and an expansive all-weather deck— ideal for hosting guests or enjoying quiet evenings. Inside, newly installed Jan-Tek windows flood the home with natural light. The front entry opens into a spacious living room with a dramatic floor-to- ceiling stone gas fireplace, vaulted ceilings with exposed wood beams, and two sliding glass doors leading directly to the deck. The seamless transition from interior to exterior living spaces makes entertaining and relaxing easy. The open kitchen and dining area feature granite countertops, stainless steel appliances, recessed lighting, and a central light fixture over the dining space. This area is designed for daily use, with durable finishes and a layout that encourages get togethers. The Laundry Room is off the kitchen. The mainfloor master suite includes vaulted ceilings, a custom walk-in closet system, and an en-suite bathroom with double sinks, ample cabinet space, and updated fixtures.
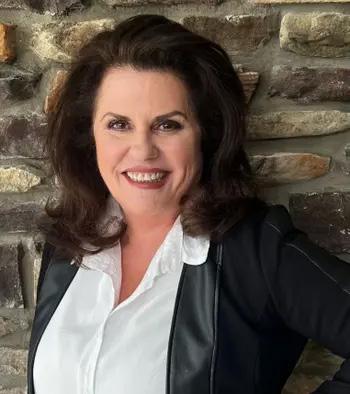

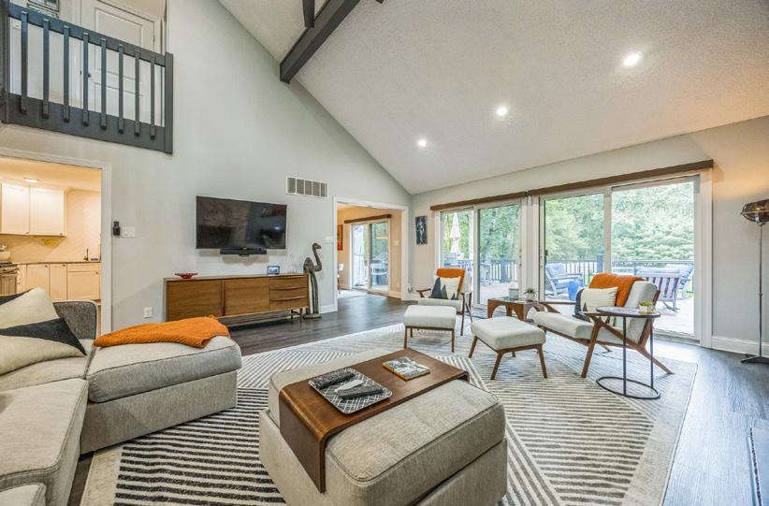
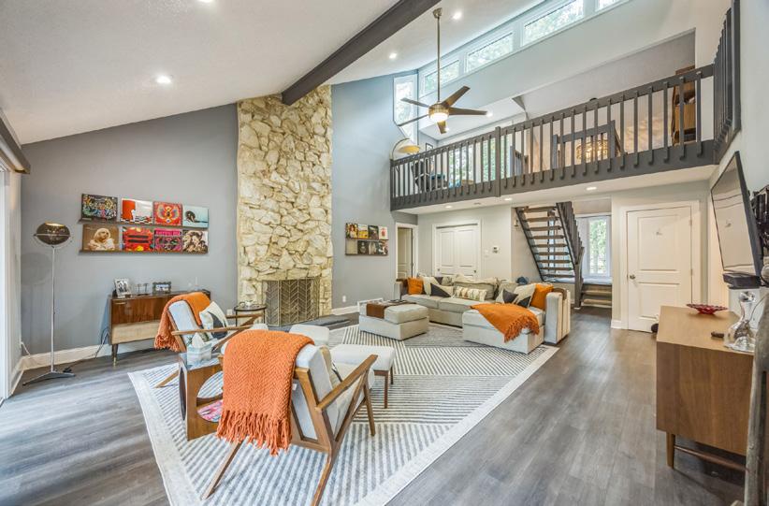

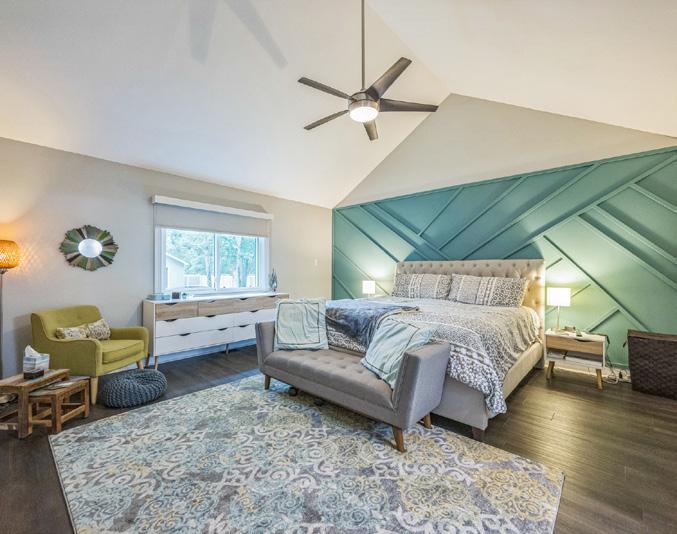
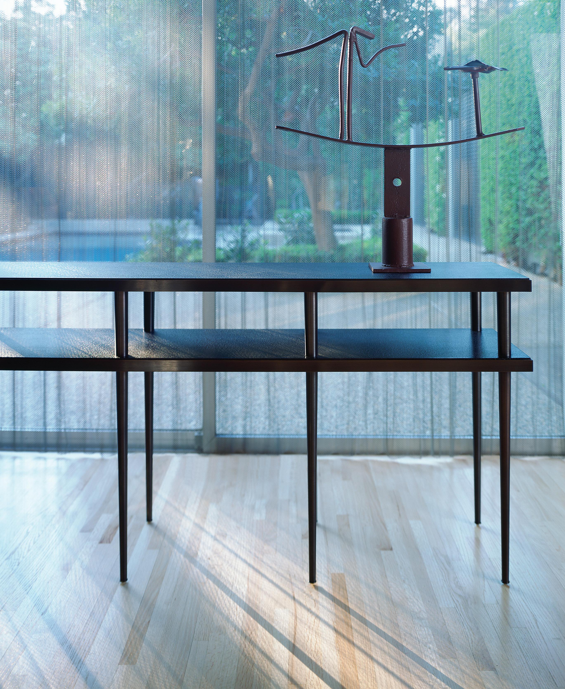
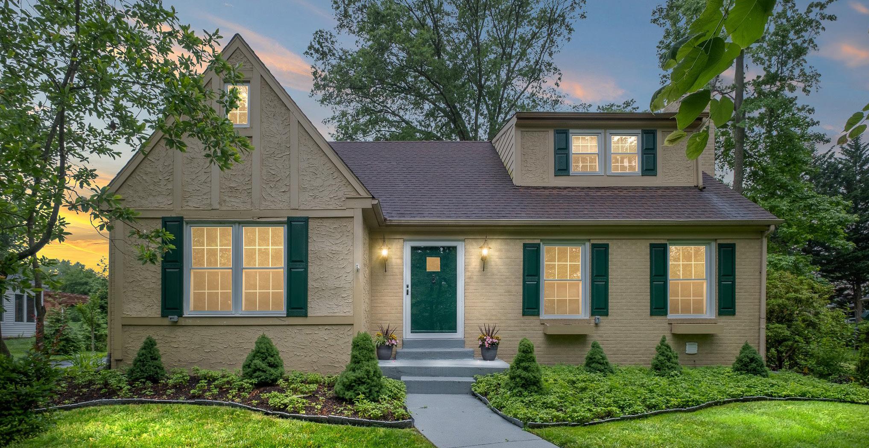
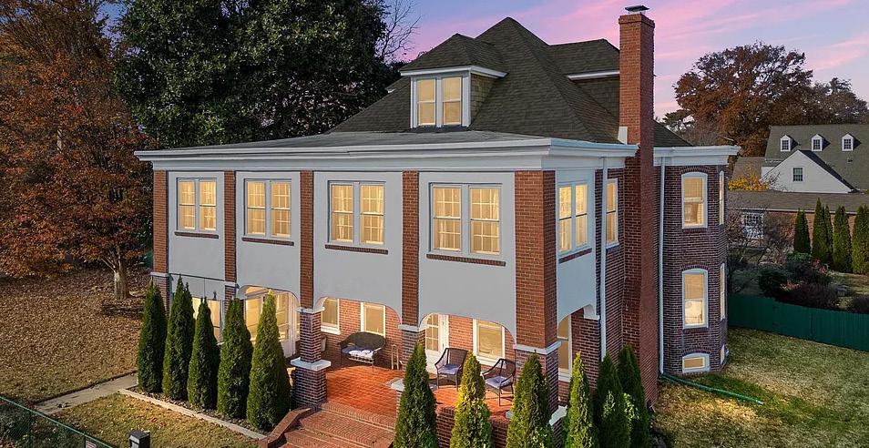
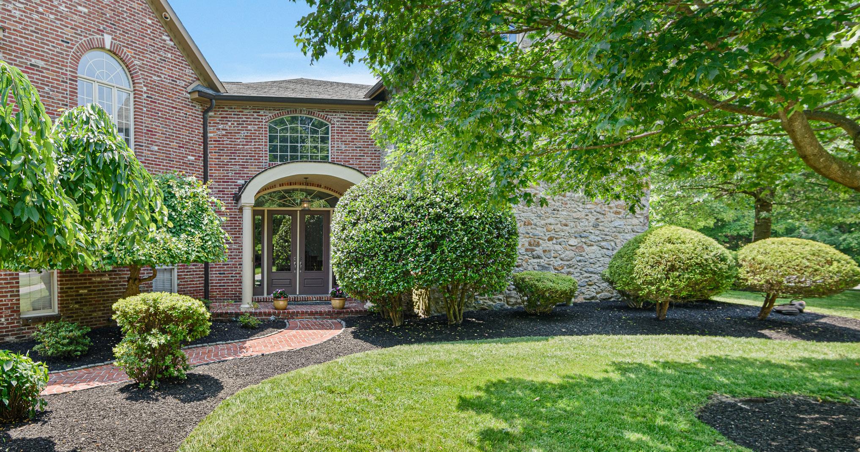





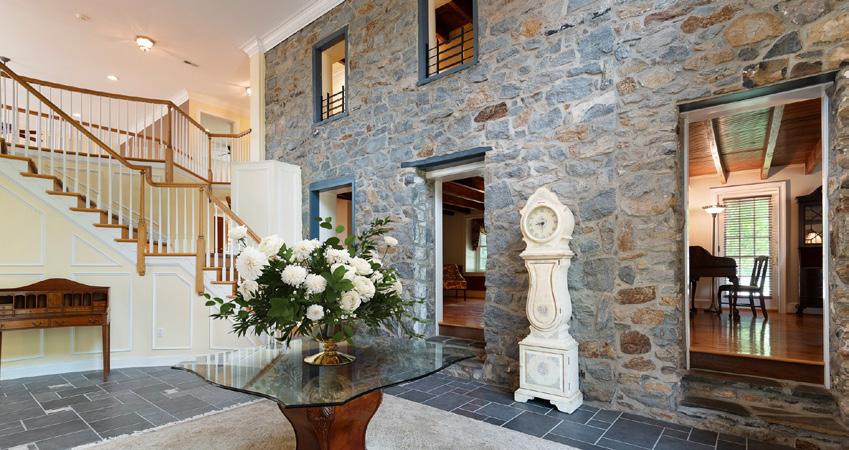
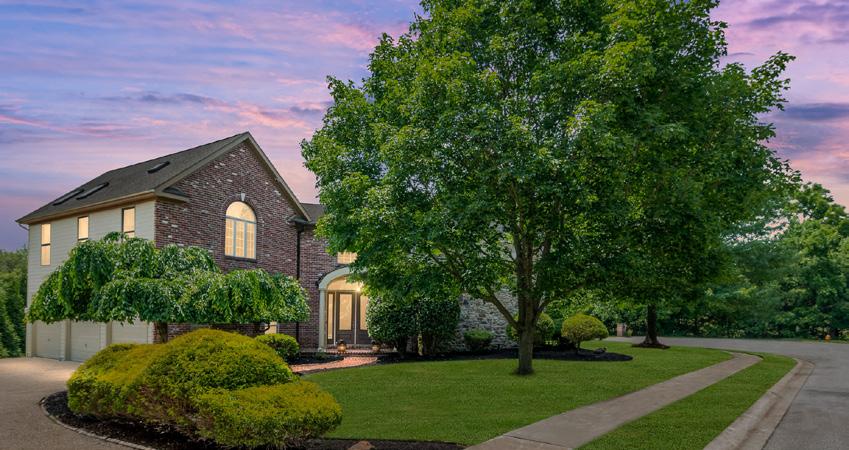


A Waterfront Gem in Ventnor
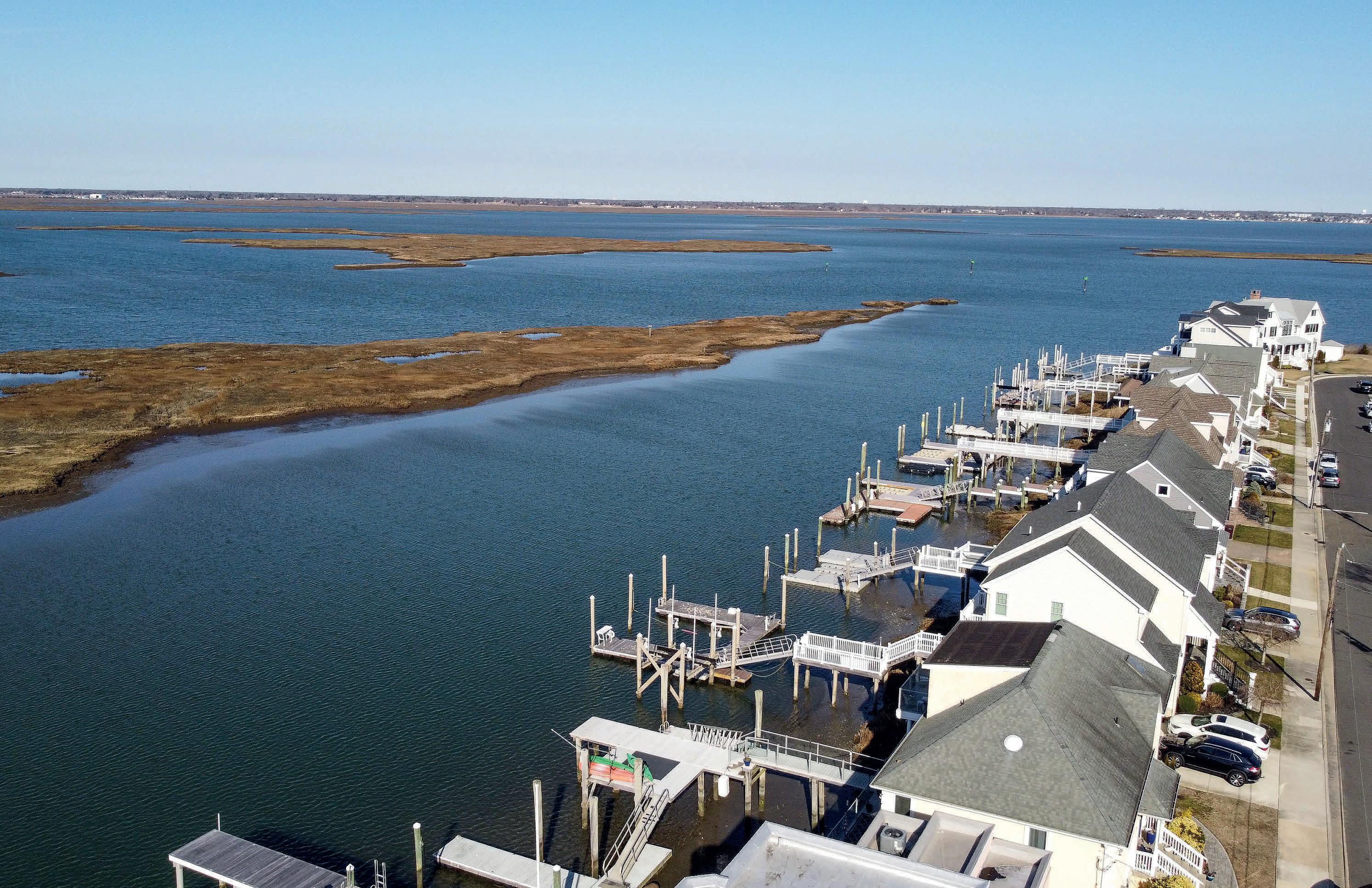
6 BEDS | 4 BATHS | 4,000 SQ FT | $2,895,000. Welcome to the bayfront home you’ve been waiting for—where 100 feet of pristine frontage along the Intracoastal Waterway sets the stage for unforgettable coastal living. Living at the shore is special, but living on the water is a lifestyle all its own. Step inside to an open-concept main level with panoramic water views from every angle. The spacious kitchen is a dream for entertaining, featuring wood-grain cabinetry, granite countertops, and stainless steel appliances. The expansive family room invites gathering and relaxation, with rich hardwood floors flowing throughout. A first-floor bedroom and full bath offer convenience and flexibility. Upstairs, you’ll find five additional bedrooms, a bonus room, and three full baths. The primary suite is a true retreat—with two walk-in closets, a spa-like bath, and a design that positions your bed to capture breathtaking sunset views. Three of the upstairs bedrooms open to a second-story deck with soaring ceilings and wide-open bay views. The bonus room, currently a gym, can easily convert to an office or sixth bedroom. Out back, the show-stopping bayfront deck spans the full width of the home, overlooking the water to the southwest for year-round sunsets. Enjoy direct access to your EZ Dock system with four boat slips and a jet ski port—accommodating vessels up to 40 feet. Whether you’re paddleboarding, swimming, or simply watching the sky change colors over the bay, this one-of-a-kind property delivers the ultimate in shorefront living. Waterfront homes like this are rare—don’t miss your chance.

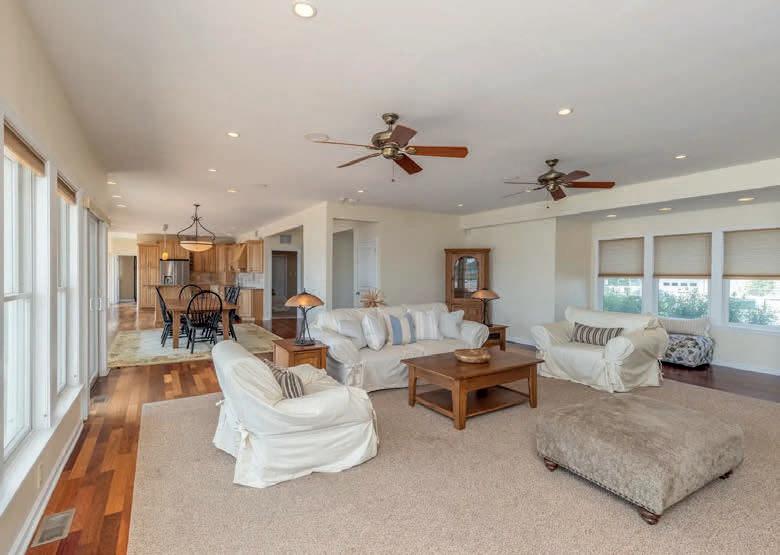
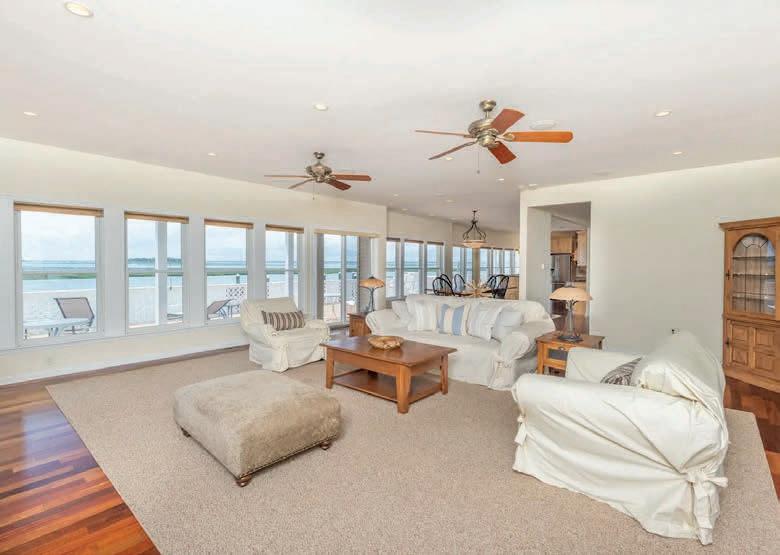
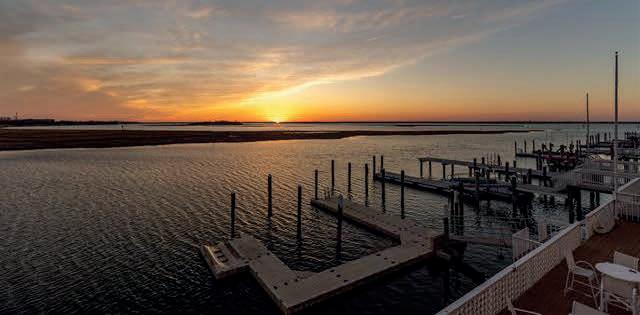
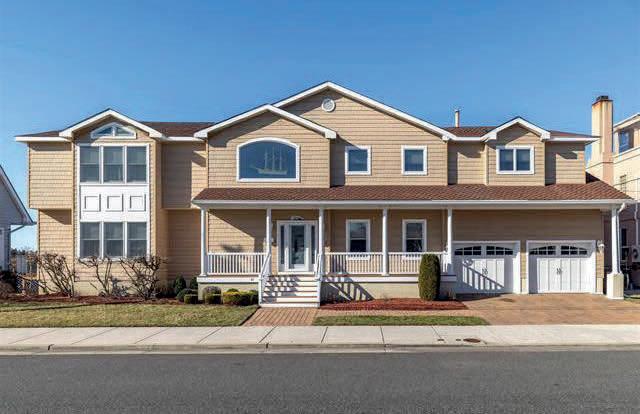

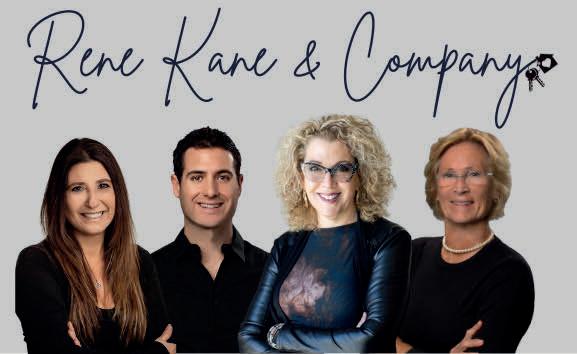


LISA MONACO

“List
or Show with Monaco!”
Lisa Monaco’s market expertise lies in helping her clients get the home they want or sell the home they’ve loved. Lisa makes the difference in any sale by focusing on details both large and small and listening to her clients. Her years as a realtor have been the most exciting for her as they have combined a history of selling (years at AT&T Commercial and as a JOCKEYtm Team Leader), creativity (another six years running her own successful furniture refinishing business), and a talent for turning strangers into friends. For buyers, Lisa knows how to help clients create offers that stand out in one of the largest decisions of their lives, and on the seller side, she excels at working with her clients to prepare and market their home to get the best price.
A proud native of the Jersey shore, Lisa is a Rutgers graduate who has made the Philadelphia area her home for the last 30 years. She and her husband raised a family in Havertown until the empty nest bug bit them and they moved into Philadelphia to enjoy the faster pace of the city and some breathtaking views. Lisa’s real estate business covers Delaware, Montgomery, and Philadelphia counties. Give her a call today if you’re searching for a home you’ll love or ready to take the leap in selling a home you own. She will take good care of you.
-Lisa provided, by far, the best and easiest realty service I’ve experienced during my seven years in Philadelphia. She was not only efficient and knowledgeable, but also kind, personable and extraordinarily patient. She helped my partner and I find our dream home and was able to negotiate the rent down to within our budget. We will undoubtedly be using her services again in the future, as well as recommend her to friends and family. 10/5 stars! Katie Rogers | Buyer | Philadelphia
-Lisa has been helping me find a house for almost a year now and over that time she has become nothing less than family. I just recently closed on my dream home and I have her to thank for it. Love and appreciate her so much. Tepp Murray | Buyer | Philadelphia
-If I could, I would give Lisa 10++ stars! I had an exceptionally complicated, crossing state lines move and she went above and beyond in helping our family find our dream home. She showed us the listings, gave us a tour of the town, the schools my boys will be attending, coupons to retail stores once we moved...the whole package! She is charming, legit, and really represents your best interest. We are a forever client. Bareerah N. Khan-Turner | Renter | Havertown


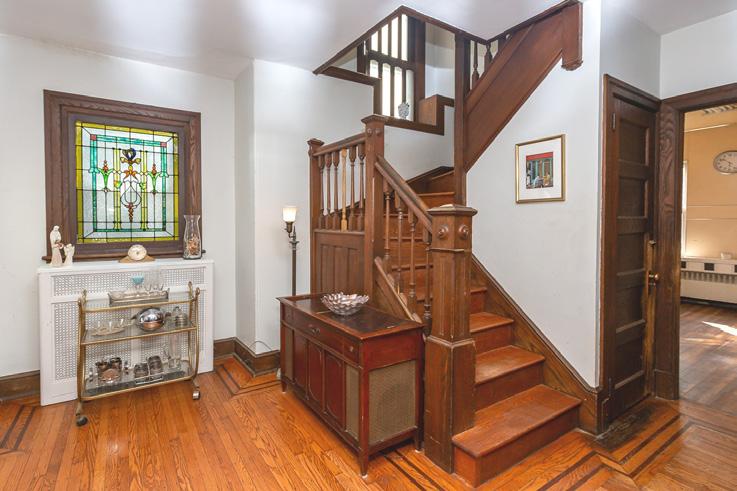
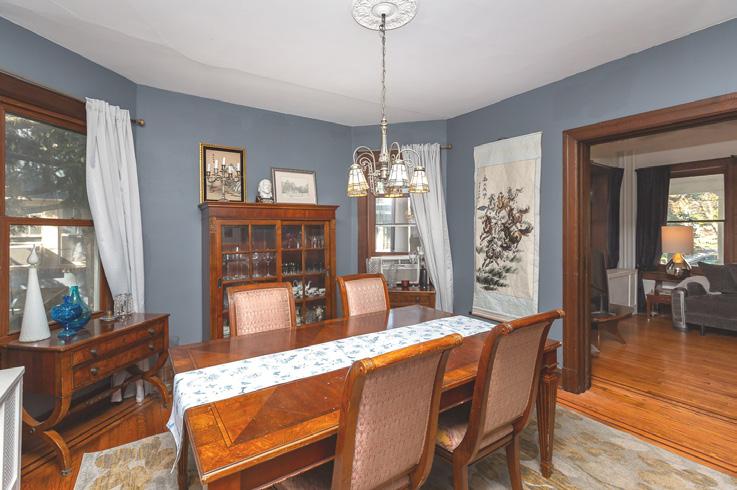
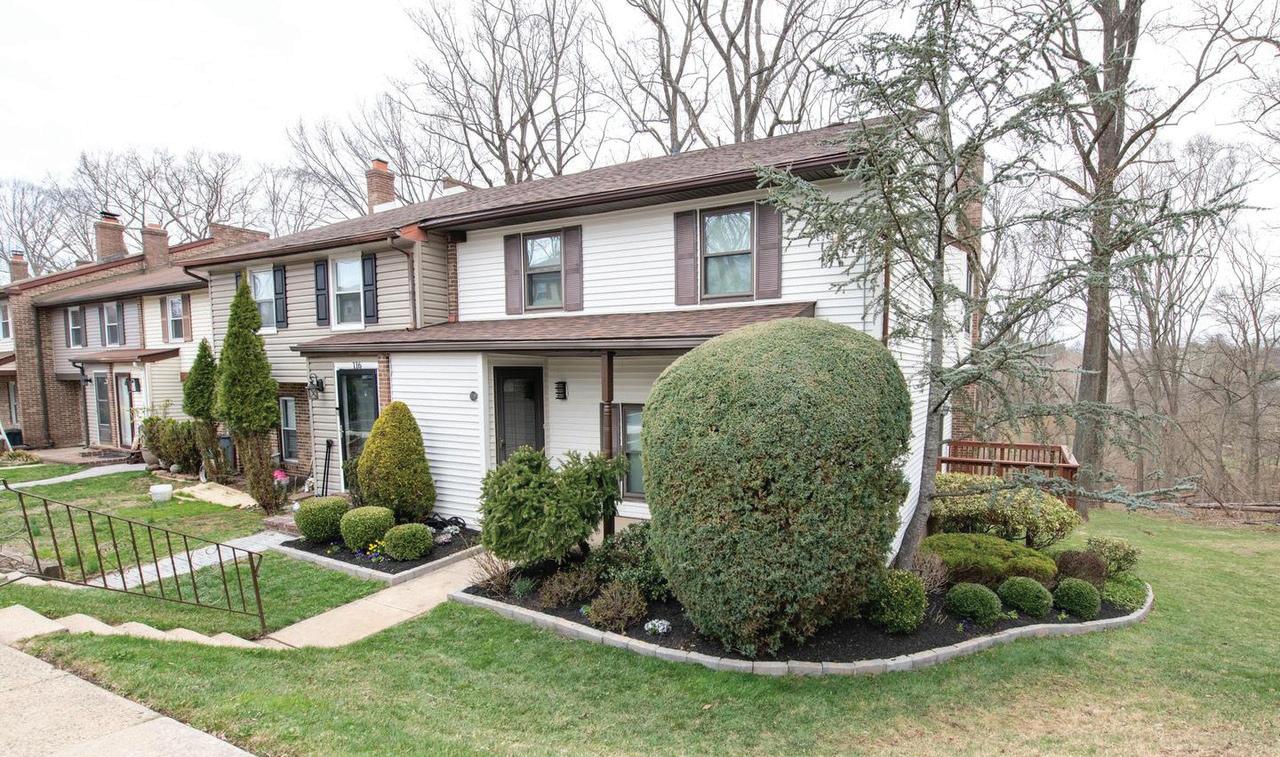


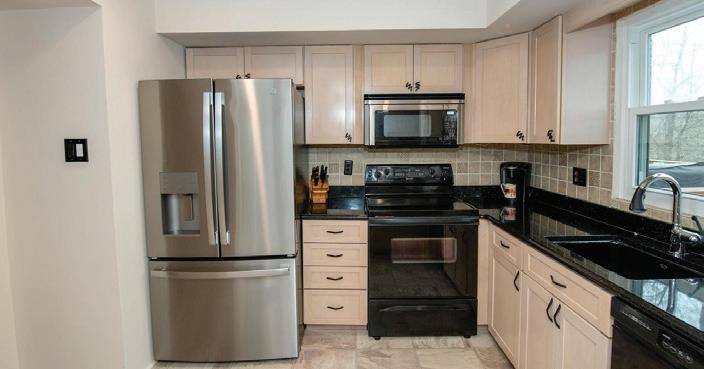
Are you ready for a really BIG surprise? That’s exactly what you’ll find here! When you approach this end unit townhome, it doesn’t appear to be that spacious. Open the door, and there is plenty of room to roam! A couple of steps down into the huge living room, the gleaming hardwood floors will brighten your day. No other steps on the main level lead you into the beautiful dining room and the deck with a view you won’t want to miss. Next is the massive kitchen featuring granite counters and out to a fabulous deck and a serene view of nature at its best. The kitchen also has 3 under counter cabinets with tops. Upstairs you’ll find 4 spacious bedrooms, a hall bath, and the main suite with its own updated bath. The neutral decor allows you to complete your own palette of choice. The large finished lower level has a beautiful powder room, a brick fireplace, a finished storage area (use your imagination for its use) and an additional unfinished storage area. Want to take a gander outside? The sliding doors lead to that gorgeous view previously mentioned. Top it all off with the great Neshaminy schools, the convenience to shopping and highways to travel!


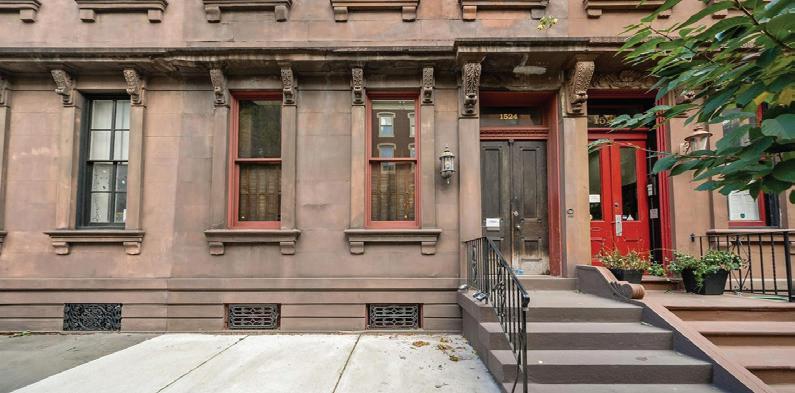






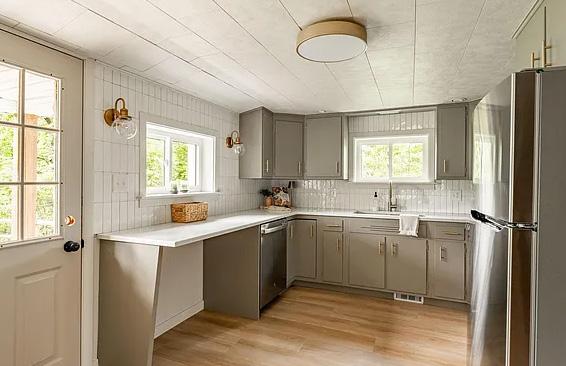

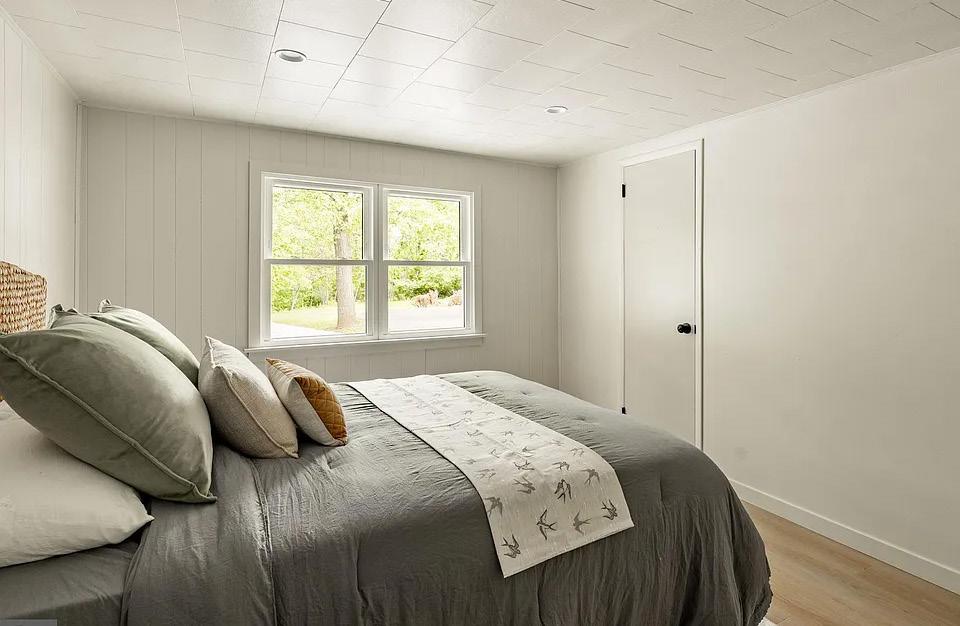


Magnolia Place Neighborhood Borough of Kennett Square, PA 19348 SOLD
Magnolia Place is a charming and carefully crafted community of 79 custom-built homes nestled in the historic borough of Kennett Square. Located just steps from restaurants, galleries, boutiques, the new public library, and the YMCA, this walkable enclave offers a rare blend of convenience and character. Built between 2014 and 2017, each home (ranging from approximately 2,000 to over 4,000 sq ft) boasts its own distinctive layout, featuring 2 to 5 bedrooms, 2 to 4 bathrooms, detached garages, and private, fenced yards. With hardwood floors, quartz and granite countertops, and modern finishes throughout—plus optional upgrades like rooftop decks, elevators, islands, dedicated offices, residents enjoy stylish, low-maintenance living. HOA fees, include yard upkeep and snow removal, so homeowners can relax and enjoy the neighborhood’s vibrant atmosphere. Kennett Square— celebrated as the “Mushroom Capital of the World”—hosts a lively calendar of events, including free summer concerts, First Friday and Third Thursday art strolls, the Kennett Run, Brewfest, the annual Mushroom Festival, and the Kennett half marathon. Magnolia Place is ideal for anyone who values a walkable, culturally rich lifestyle with easy access to Philadelphia, Delaware and Maryland. Whether you’re seeking quality construction with maintenance-free appeal, a social community, or a peaceful small-town setting, this neighborhood delivers.

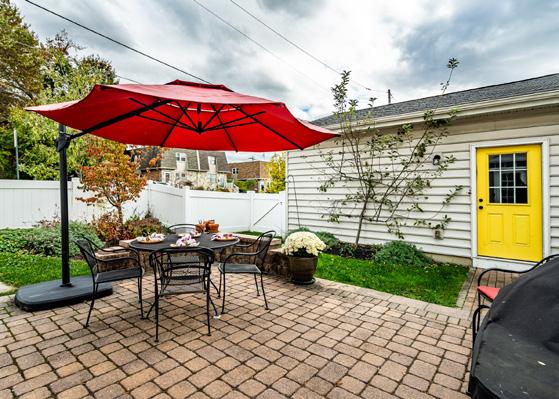


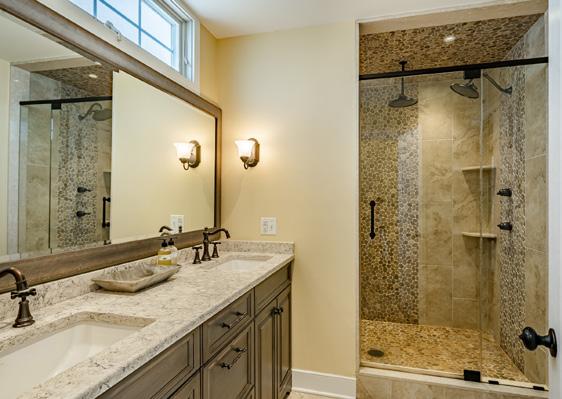

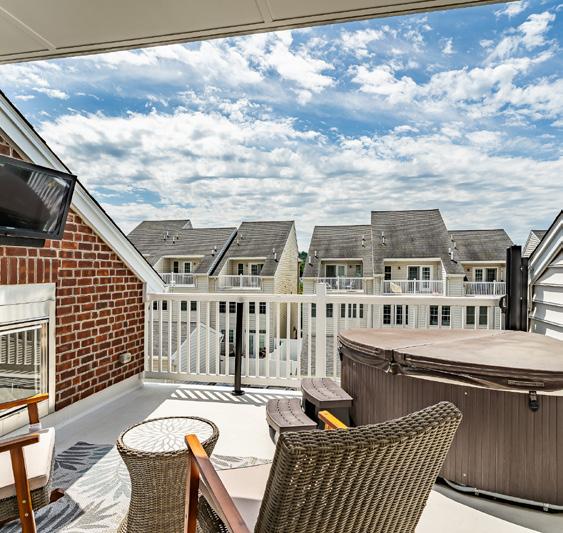
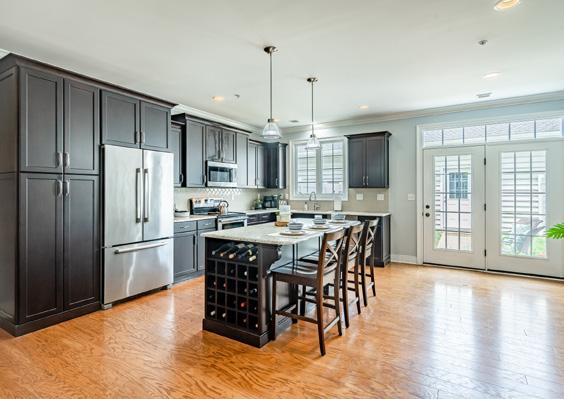
Nadiene Ringler-Friedrich
302.354.1008 | 302.429.4500
nringler-friedrich@psre.com
www.pattersonschwartz.com
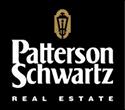

With over 30 years of experience in sales, customer service, and coaching, I have created the foundation for my real estate business, serving clients from Chester County to Sussex County. Guided by honesty, ethics, and a wealth of knowledge, I prioritize my reputation above all else. My commitment to delivering exceptional service ensures every client feels valued and supported.
As a fifth-generation business owner in the Ringler family, my deep local roots profoundly influence my professional approach. The lessons learned from family experiences have instilled strong values that I apply daily in my real estate career. My business model is founded on client referrals; my success is directly tied to my clients’ satisfaction.
My role as a mother to my two children, Brady and Izzy, alongside my relationship with my husband, Craig, forms my solid foundation. My children bring me immense joy and pride, nurturing their intelligence, confidence, and values is of utmost importance to me. Immersing myself in the Kennett Square community, coaching field hockey and lacrosse for over a decade, founding and competing with an all-women’s triathlon team, and serving as the race director for the Kennett Run. These highlighted experiences and many more, have significantly shaped my business foundations, reinforcing my belief in the importance of family and community.
My real estate journey began 12 years ago in new construction at Magnolia Place in Kennett Borough. The experience of selling in a model home sparked my passion for the industry and provided me with the confidence to establish my own real estate business. Since that moment, I have never looked back.
Closing with a testimonial from a friend and repeat client who I met as Kennett Run race director:
“Nadiene exemplifies what most would hope for in a real estate agent. She consistently demonstrates vast knowledge and understanding of the industry, the community, and importantly, the client! Her attention to detail, organizational skills, follow-through, and mindfulness are unmatched. She is the best at what she does! Nadiene’s ability to understand the client, offer guidance when solicited, and her forthright curiosity are impeccable.”
Find Your Dream Home with Nadiene Ringler-Friedrich
CUSTOM BUILT HOME
412 ROCKWOOD PATH, NEW HOPE, PA 18938
SOLD FOR $3,200,000
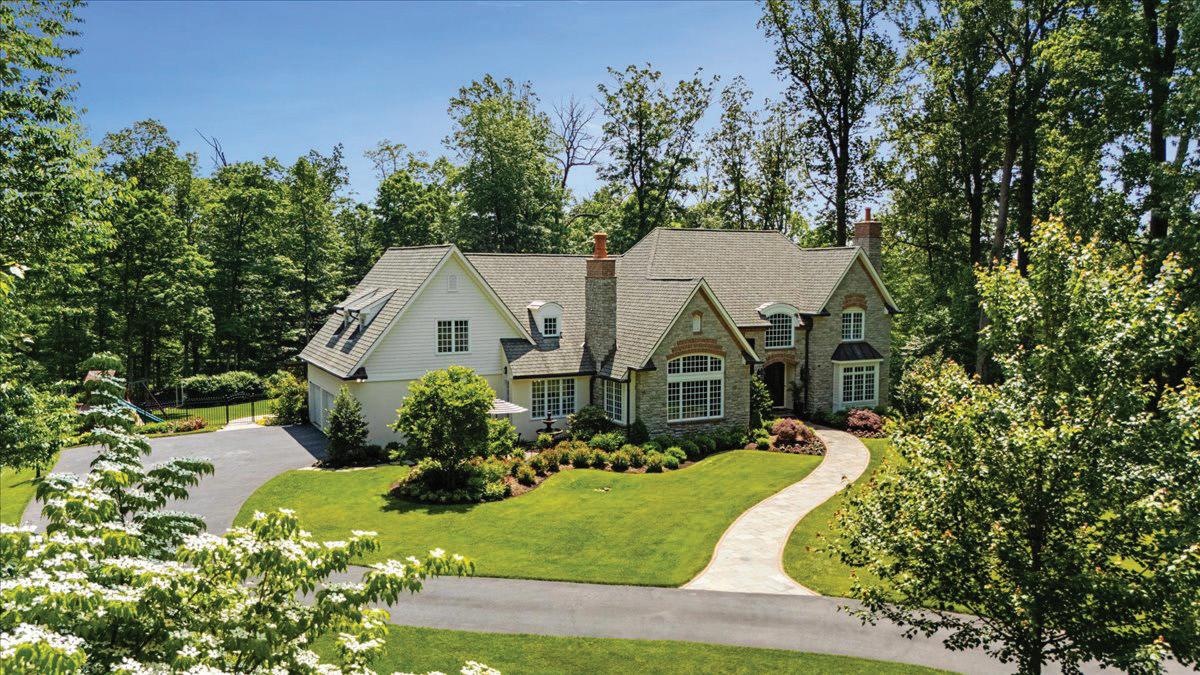


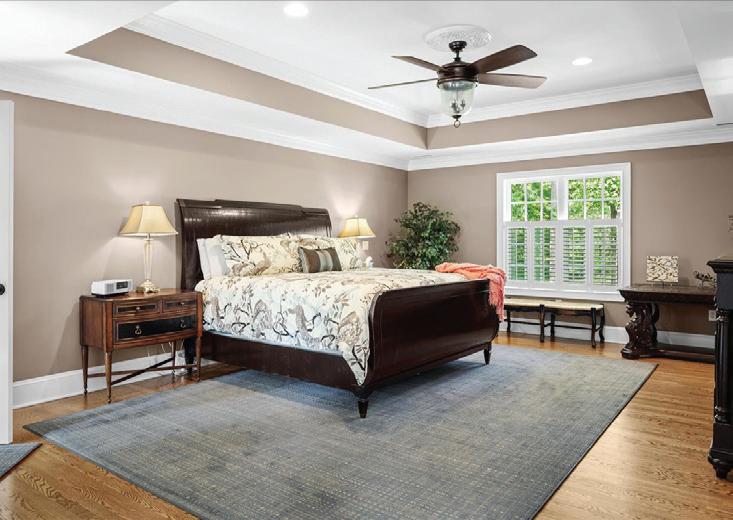
Nestled in the prestigious rolling hills of New Hope, a winding private lane leads through exclusive breathtaking Zaveta built Custom Homes. Elevated above the Delaware River, along a quiet cul de sac, the manor style home at 412 Rockwood Path invites you with stately stone columns and an exquisitely manicured 3 acre landscape. Built-in 2007, this home's custom design incorporates European inspired exterior featuring pitched roofs, architectural shingles with soaring windows that are adorned by stone and brick arches. The grand entryway invites you in through double mahogany and glass arched French doors, to a stunning 2-story marble foyer beneath a captivating chandelier. Superior construction in every aspect of the house is evidenced by custom cabinetry and millwork, masonry fireplaces, true divided light windows and site finished oak floor throughout. The main living area encompassing the kitchen, breakfast and great room contains intimate spaces defined by fluted columns. The great room features a vaulted ceiling framing a Palladian style window, built-in media cabinet and a cozy window seat adjacent to a stone fireplace.
C 215.495.5913 | O 215.340.5700 Ext. 193 amandamoeser@kw.com www.AmandaMoeser.KW.com
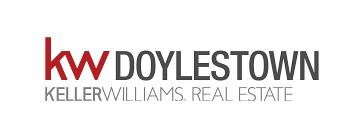
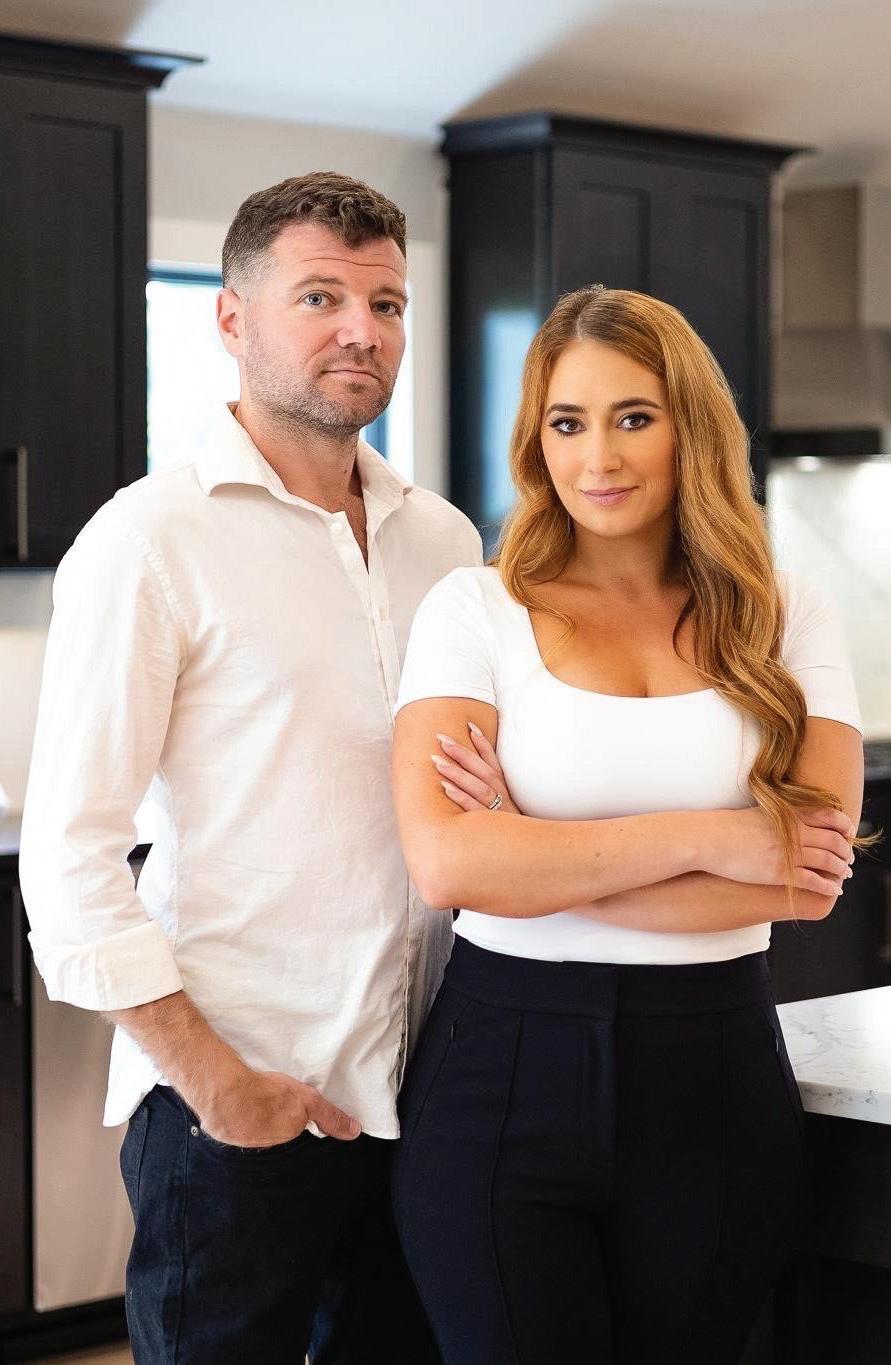

The Moeser Network, led by lifelong Bucks County resident Amanda Moeser and her husband Bobby, brings trusted expertise to buyers, sellers, and investors throughout Bucks County, Montgomery County, and the Lehigh Valley. Amanda is known for her communication, dedication, and deep community knowledge, having built her real estate career since 2016 on a foundation of trust and genuine care. Bobby, a licensed agent with over 20 years of residential construction experience, offers a unique perspective that blends real estate with renovation insight.
From starter homes to luxury properties, Amanda and Bobby provide personalized guidance tailored to each client’s needs. Their combined experience allows them to offer valuable input not just on a home's current value but also on its future potential. Whether you're looking for a move-in-ready home or something with room to grow, The Moeser Network ensures a smooth, informed, and stress-free real estate experience.
Outside of work, Amanda and Bobby are raising four kids (and five goats) while renovating their own fixer-upper on 10 wooded acres in Chalfont. Their hands-on experience and personal dedication mirror the commitment they bring to every client. With The Moeser Network, you don’t just get real estate agents— you get partners who are invested in helping you find or create the perfect home.

