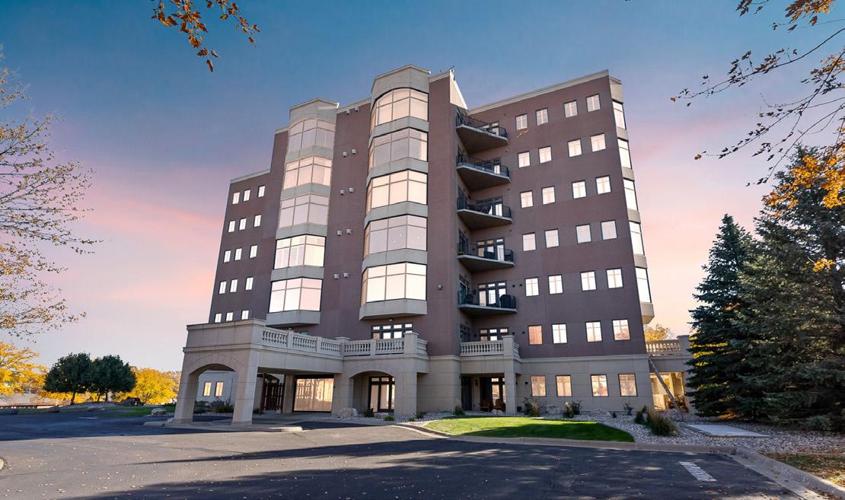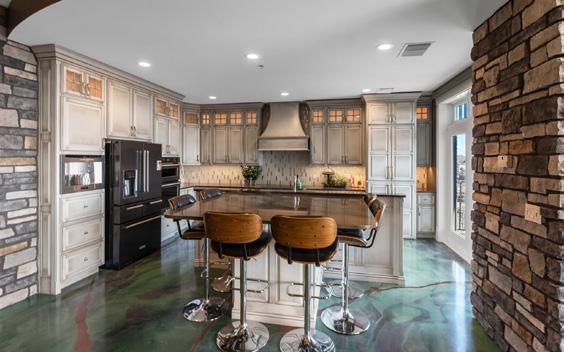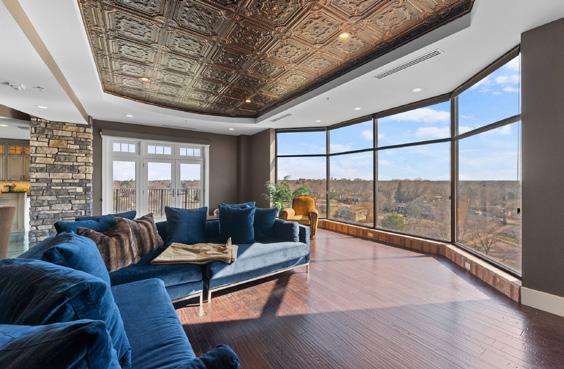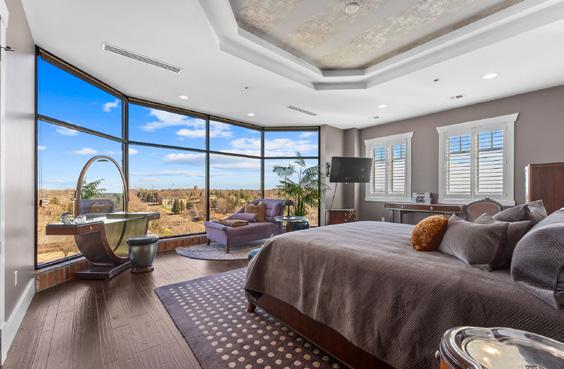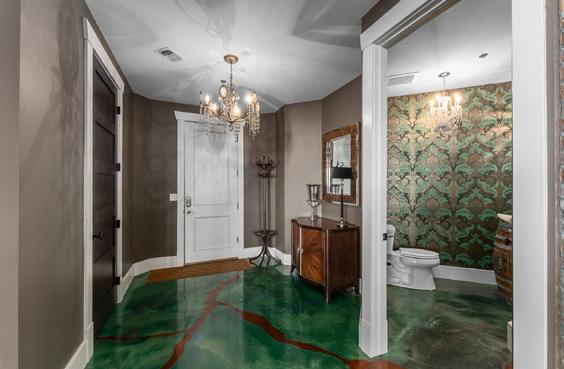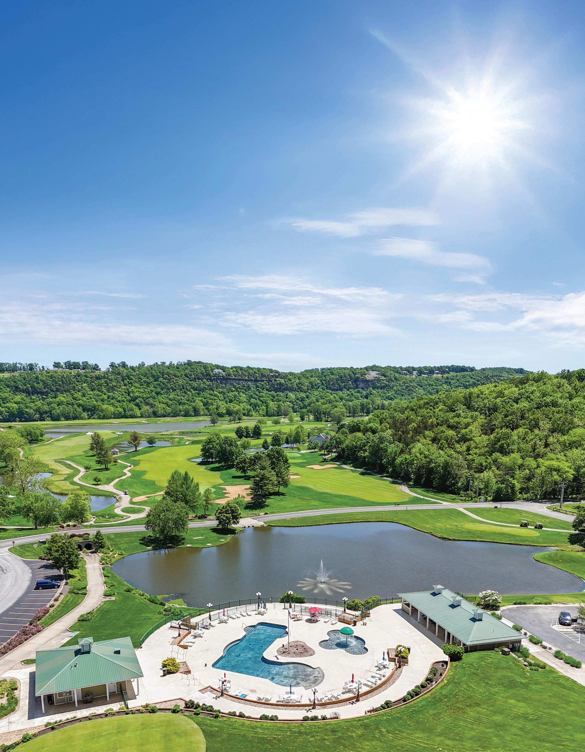

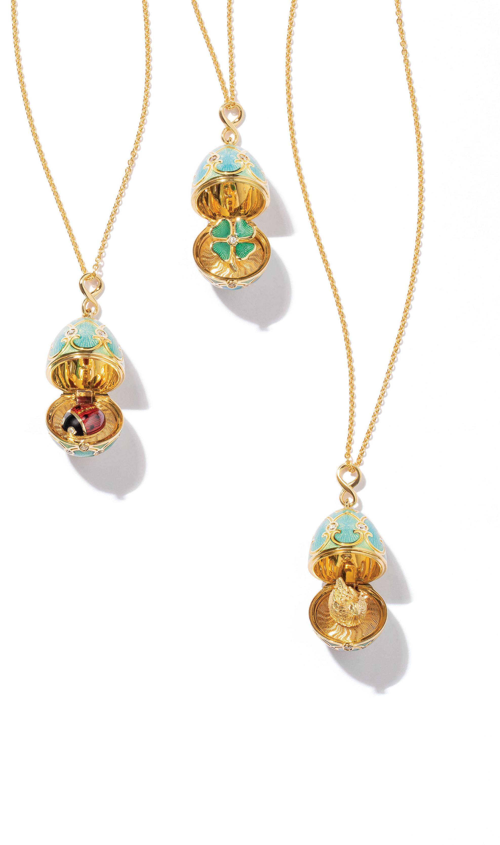









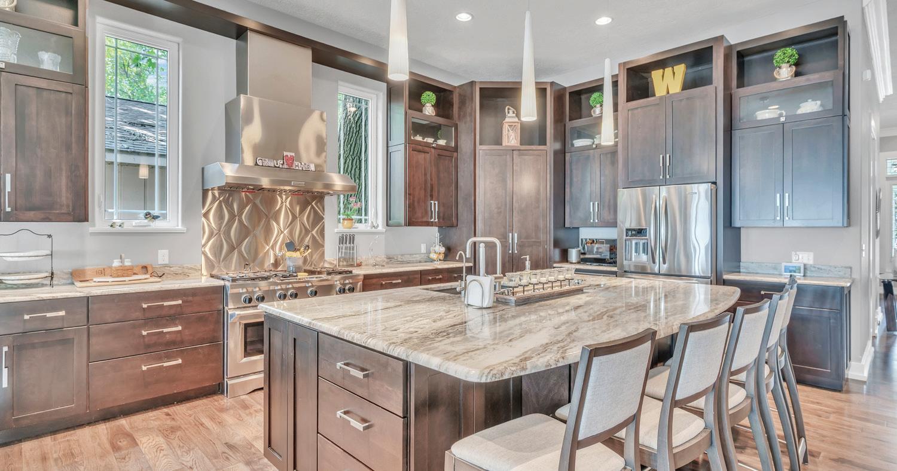

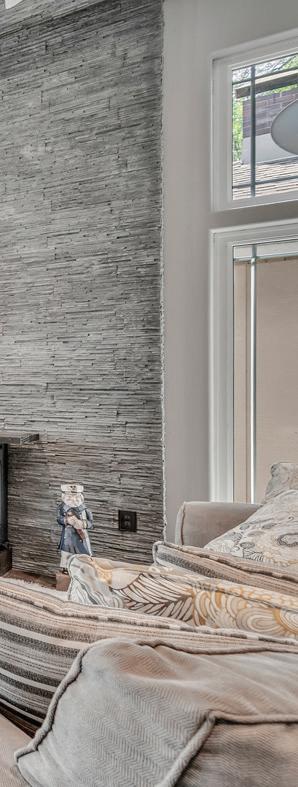
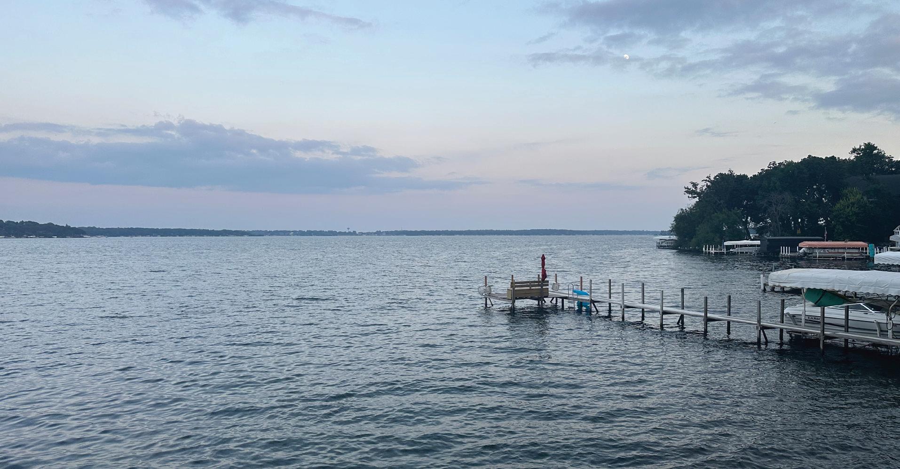
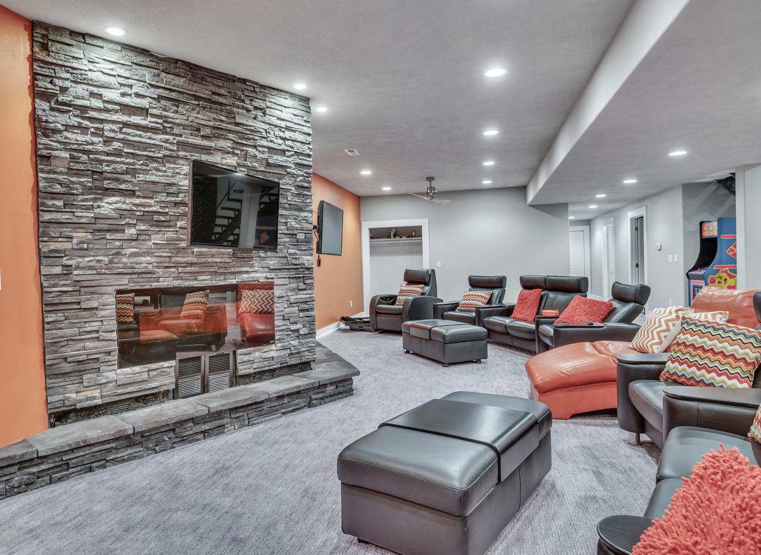
$4,450,000 PRICE
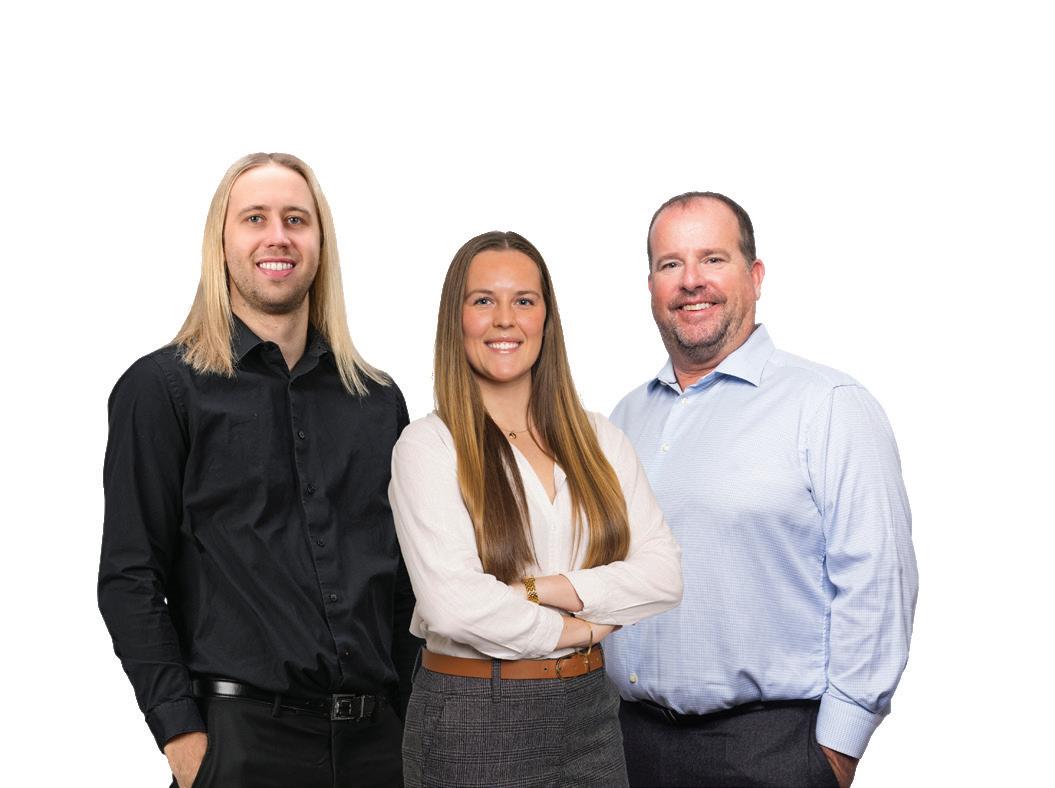
8
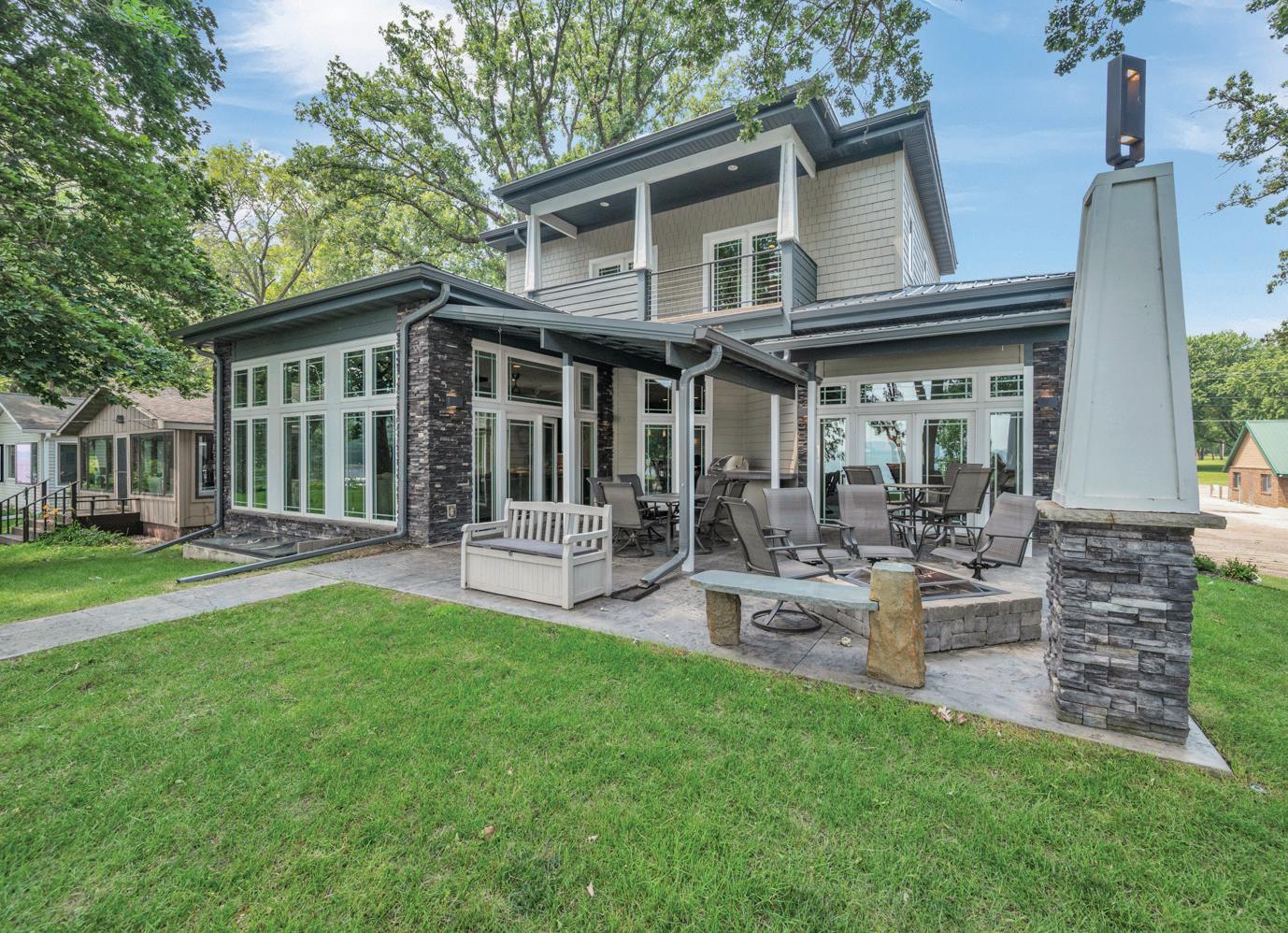
Experience the pinnacle of lakeside luxury at 2620 Manhattan Boulevard - an extraordinary, one-of-a-kind estate resting on 60 feet of highly sought-after West Lake Okoboji shoreline in prestigious Manhattan Beach. Spanning over 8,000 meticulously crafted square feet, this architectural masterpiece features 8 bedrooms, 7 bathrooms, and a level of sophistication rarely seen. This property was designed from the ground up by an architect and engineer. It offers scenic lake views in every direction, including a view of the historic Arnolds Park Amusement Park. Every square foot has been purposefully engineered for refined living and grand-scale entertaining. The commercial-grade kitchen, paired with a full butler’s pantry, is designed with private catering and events in mind. Hosting is effortless with three spacious living rooms, two laundry areas, and bedrooms for all. Enjoy the modern staircase, once featured in a luxury magazine, as well as the 11-foot ceilings on the main floor, 10-foot ceilings on the upper level, and 9-foot ceilings in the basement. The lower level is home to Okoboji’s premier private game room and full bar - an entertainer’s dream and a true showpiece. Three primary suites offer serene retreats, including a main floor suite with a private walk-out patio just steps from the water, and two upper-level suites offering a private lakeside terrace. This property comfortably sleeps large groups while maintaining a warm, luxurious atmosphere throughout. Whether you're hosting family reunions, summer celebrations, weekend getaways, or full-time living, this home delivers unforgettable experiences in a setting unlike any other. 2620 Manhattan Boulevard is not just a home - it’s a legacy on the shores of West Lake Okoboji.


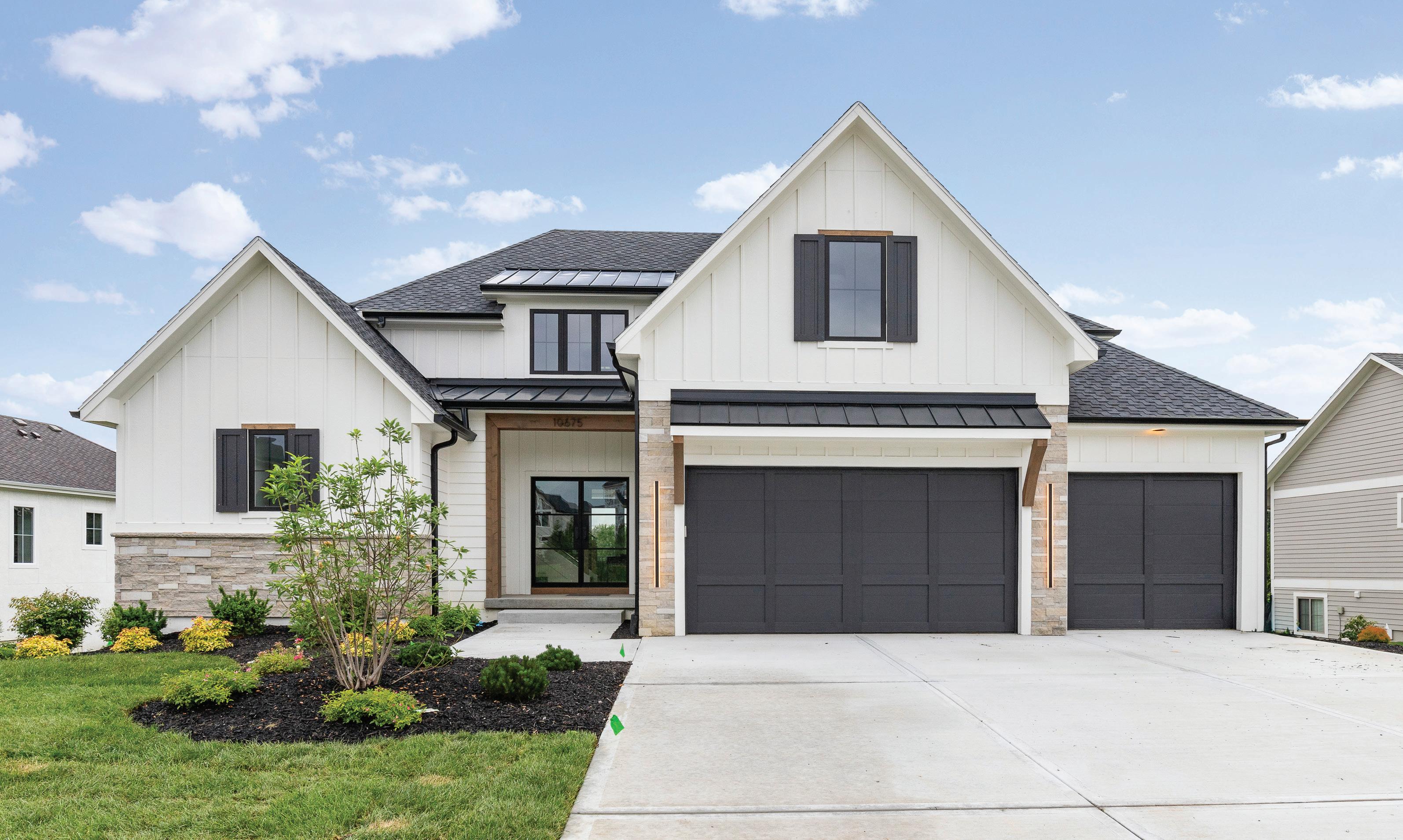
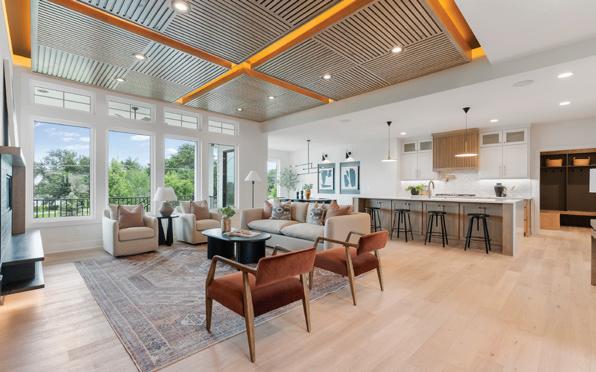
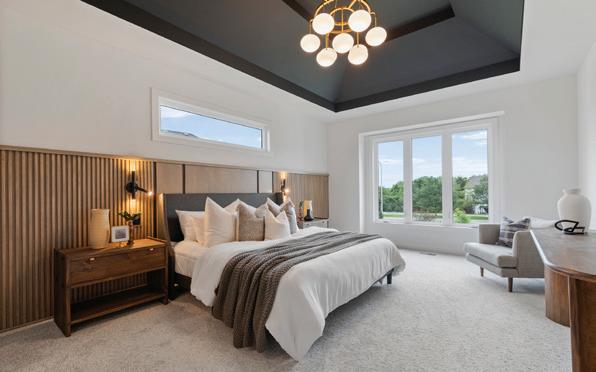
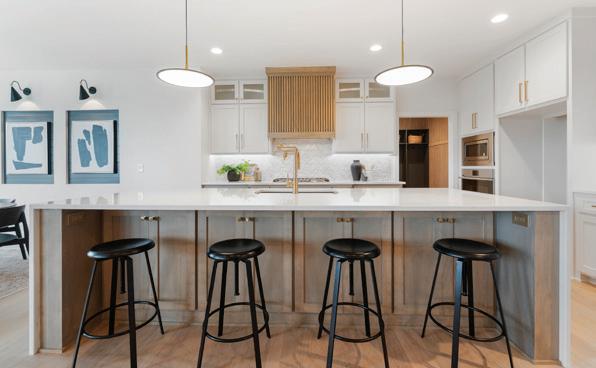
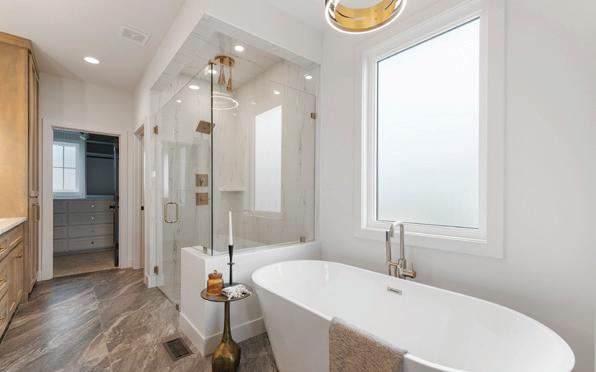
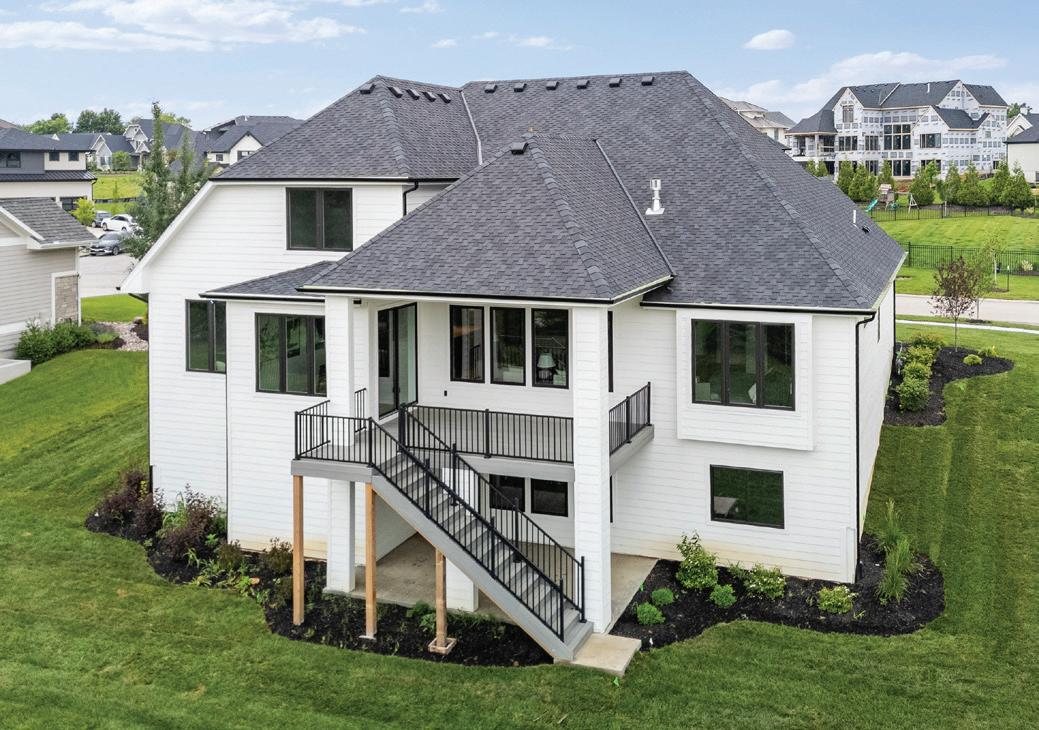
The talented building team Sean & Chris Doyle, DOYLE CONSTRUCTION COMPANY has done it again! Prepare for WOW, from the moment you enter, and discover all the most-wanted features for 2025! You will find soaring ceilings, walls of windows, a state-of-the-art chef’s Kitchen filled with conveniences, linear fireplace, designer lighting...just to name a few. The 1st-floor, luxe Primary Bedroom Suite features an amazing bath & mega walk-in-closet. Wait ’til you see the beautiful covered deck, and walk-out lower-level that offers the option to add over 900+ sq ft of future finish. You will love the GlenEagles lifestyle with community pool, pickleball, playground, easy highway access through the Kansas City Metro, near fine dining and shopping, PLUS award-winning Blue Valley Schools. We can’t wait to show you. Interactive floorplan and photos at www.10675W142Tr.com | Community info at www.gleneagleshomes.net
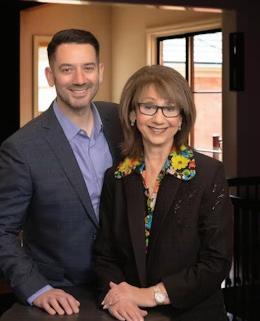
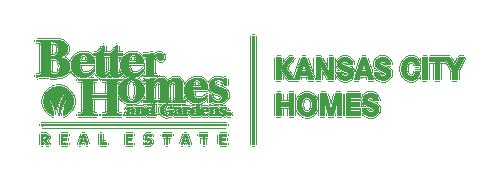
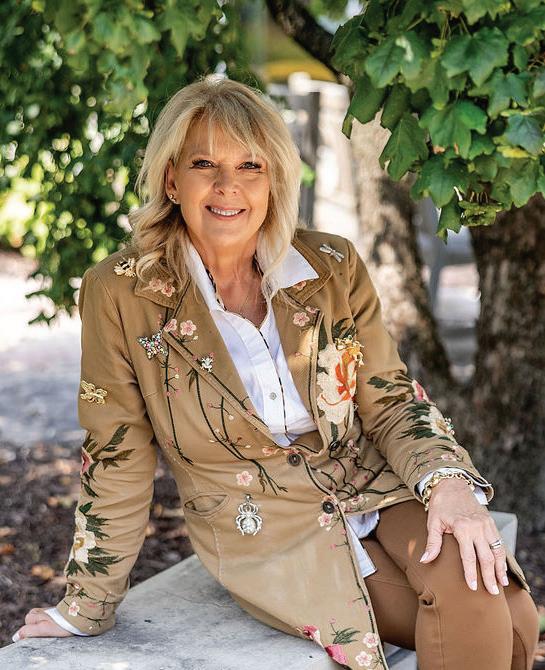

For over 25 years C.J. Knapp A.S.I.D. has been creating beautiful spaces for her clients. Many clients have come back to her to personalize their 2nd and third homes. Why? Because C. J. understands the meaning of home. At Yours by design we love to update your spaces. After all, what you liked 20 years ago is different today. There are so many more choices in furniture and accessories. Most clients want homes they can be proud of , certainly, but they have to be comfortable and accommodate family and friends. Most importantly, your home is your castle! We want to help you discover your style. We don’t push out cookie cutter designs. Every home we design reflects the clients who live there. Their lives, travels, and lifestyle. We are located at the Interior Design Center in St. Louis, Missouri and service clients thru the local trade showrooms, KDR and Design & Detail. We offer Master planning, award winning window treatments, blue print reviews, Whole home accessorizing, commercial design, Air B and B design, model home/ display design and so much more. We’d love to discuss your next project with you. Give us a call....
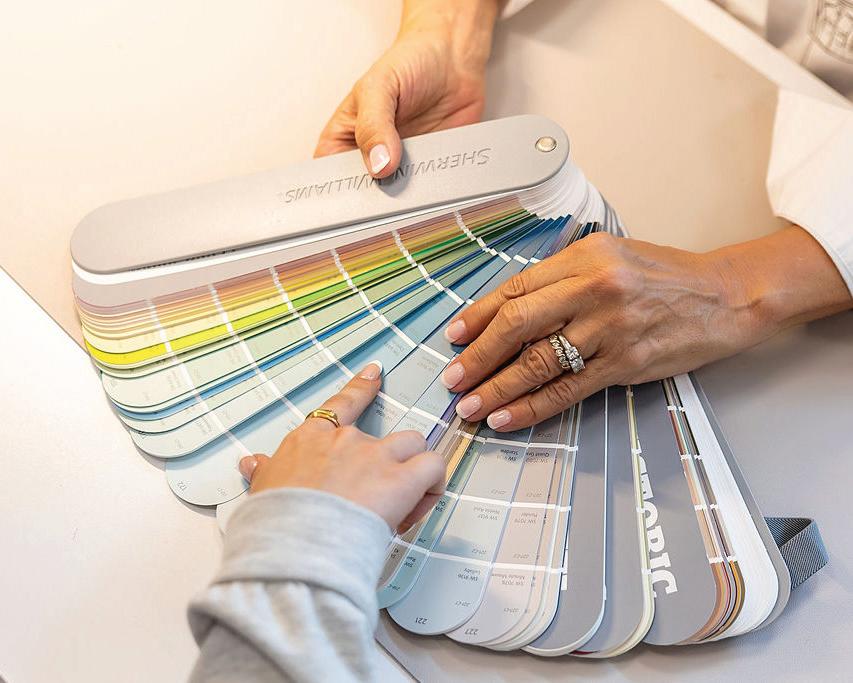
CJ Knapp
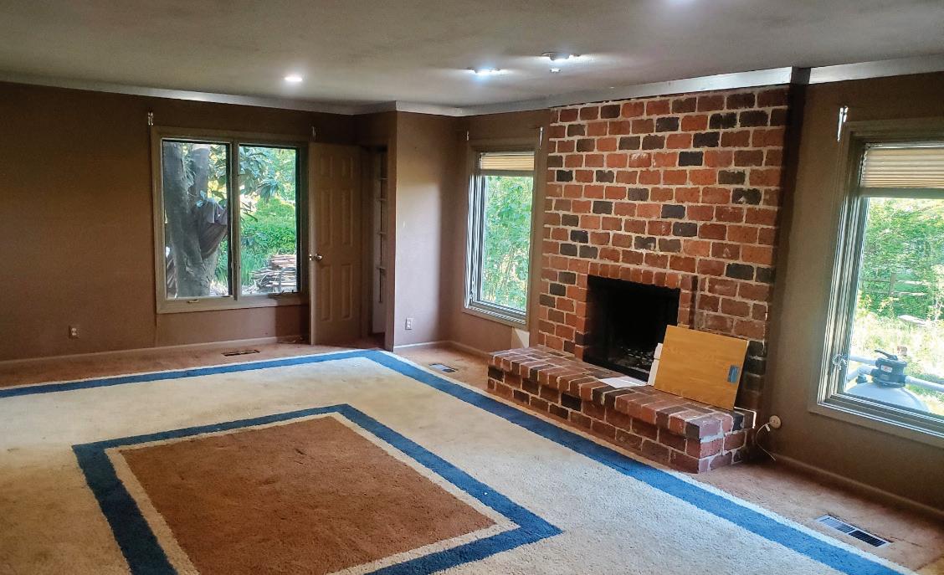
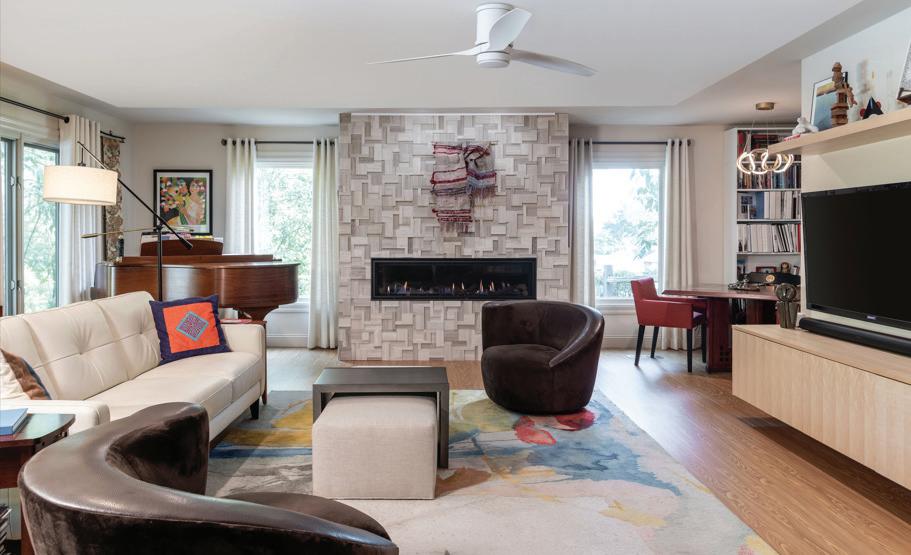
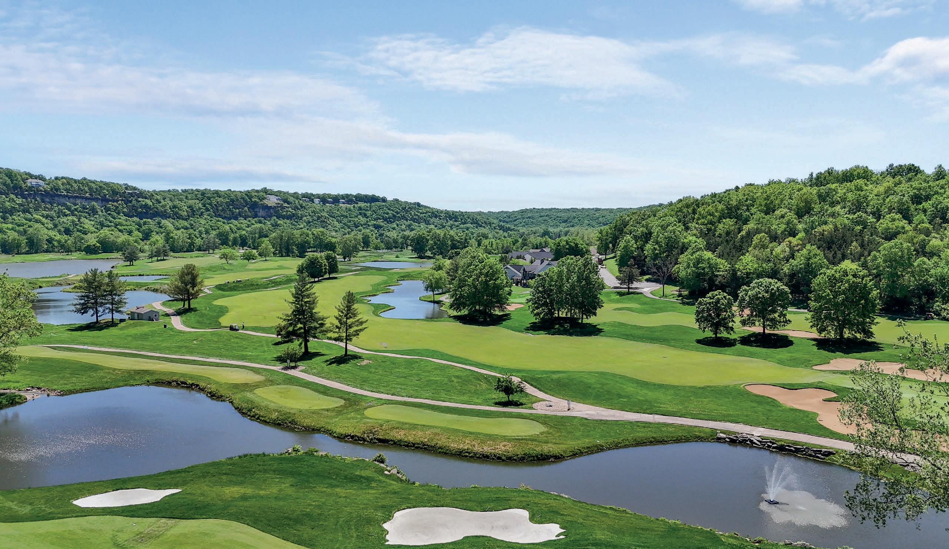
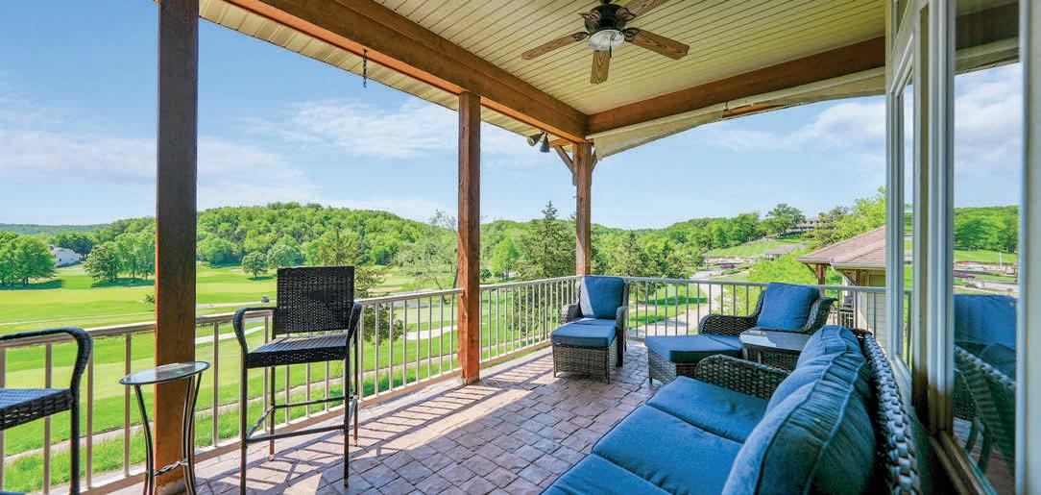
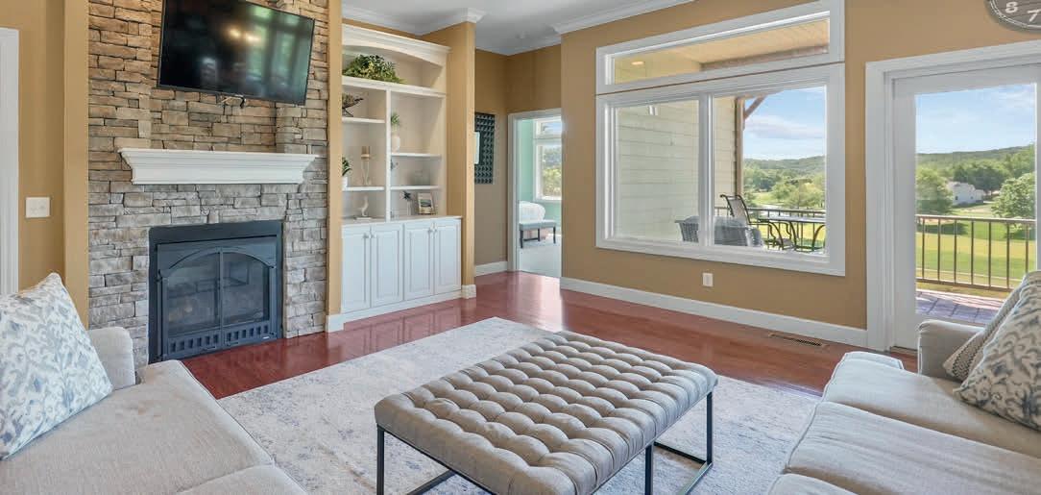
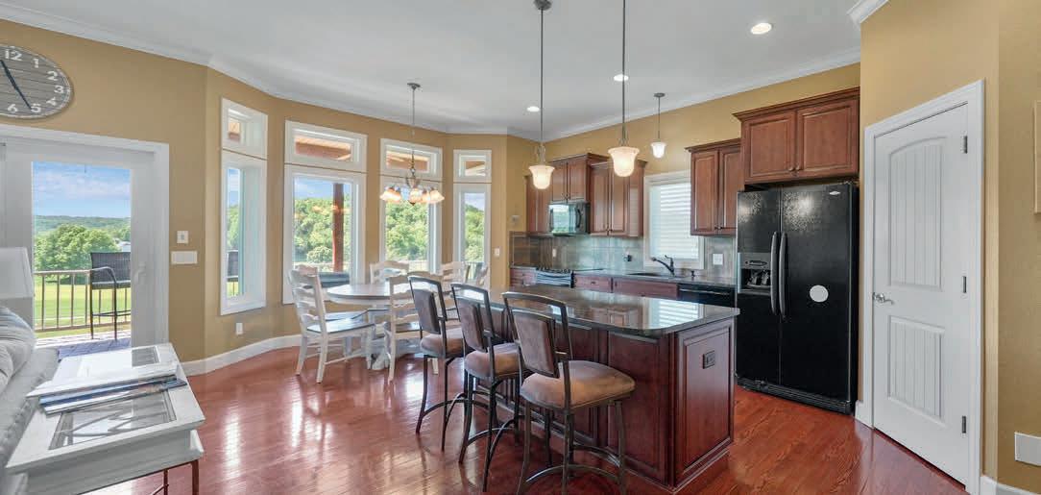
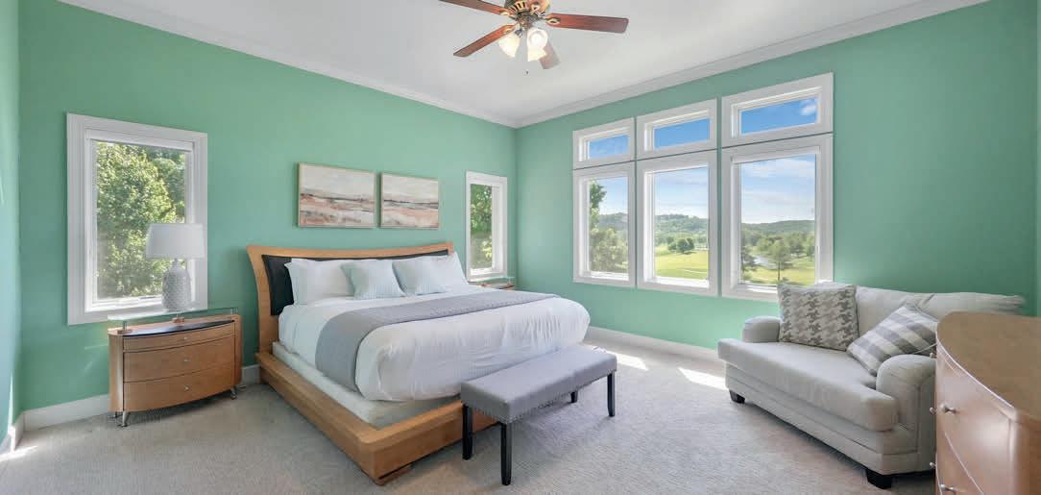
Tee up your dream lifestyle with one (or both) of these stunning golf course homes! These side-by-side homes are fully furnished with 4 bedrooms and 4 full bathrooms, overlooking the 9th hole of the River Course at Osage National, Missouri’s only Arnold Palmer Signature Course. The cinematic view is one of the best in this golf resort community, stretching across fairways, greens, bright white Gulf Coast sand bunkers, a sparkling lake fountain, all the way to the Osage River bluff. Perfect for primary or part-time residences on a quiet cul-de-sac. Two of only three single-family homes in Osage National approved for short-term rentals, these homes could be opportunities for a combination of personal use and rentals for golf groups, weddings, and family reunions. All other short-term rentals available here are 2-bedroom condos. Enjoy 27 holes of exciting golf, an award-winning swimming pool complex, Eagle View Sports Bar & Grille, and a 24-hour fitness center. A golf cart is included with each home. GreatLIFE Golf at its best!
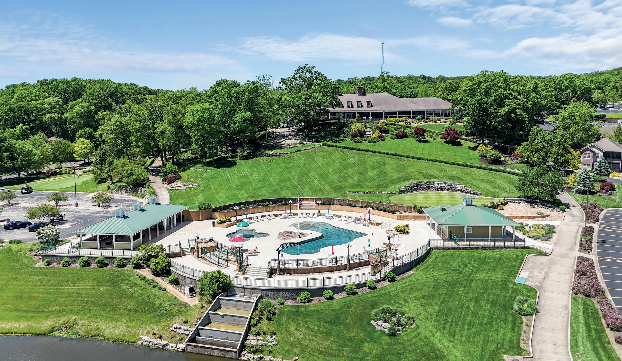

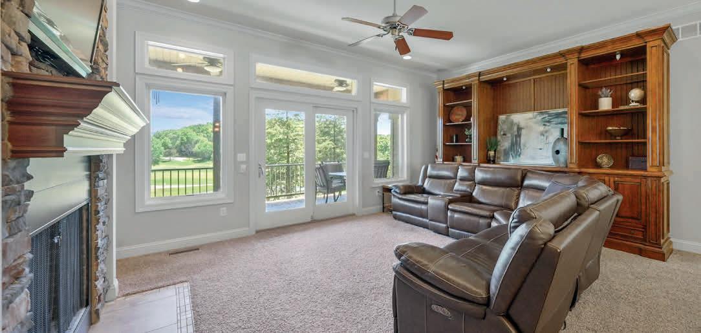
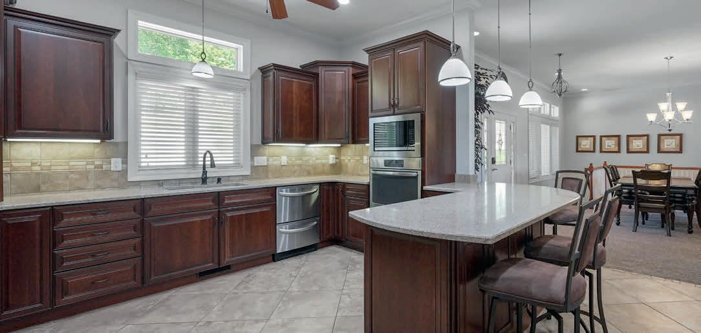
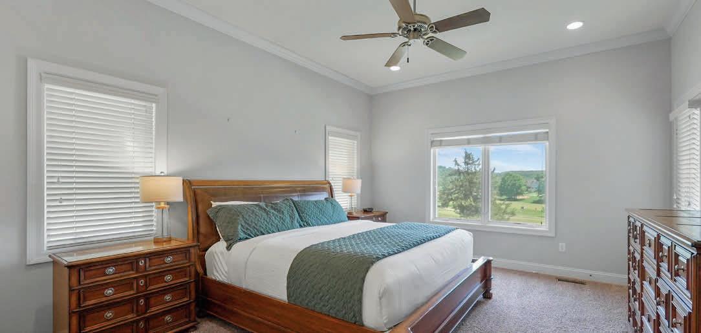
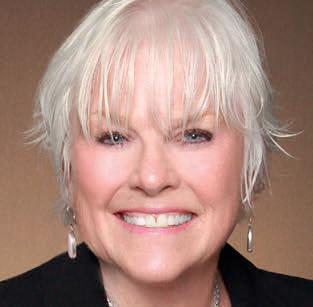



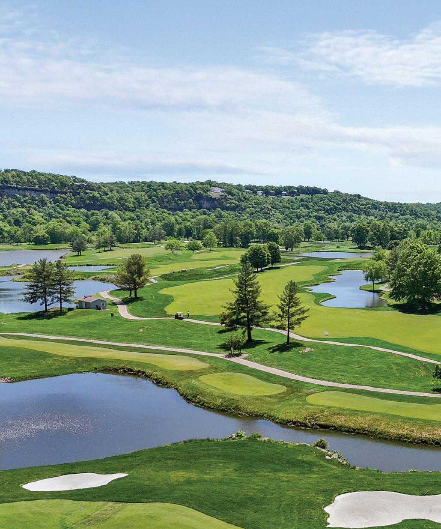
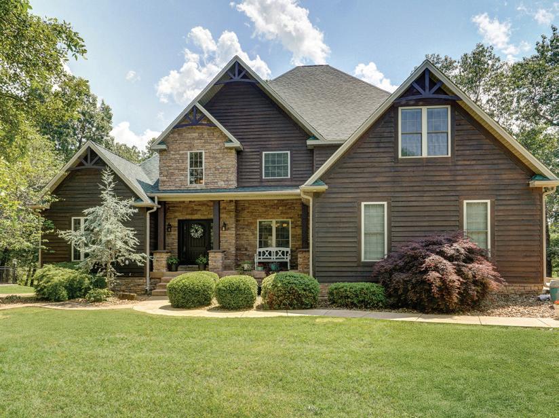
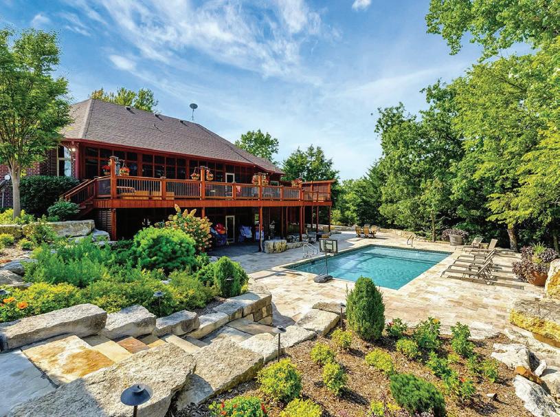
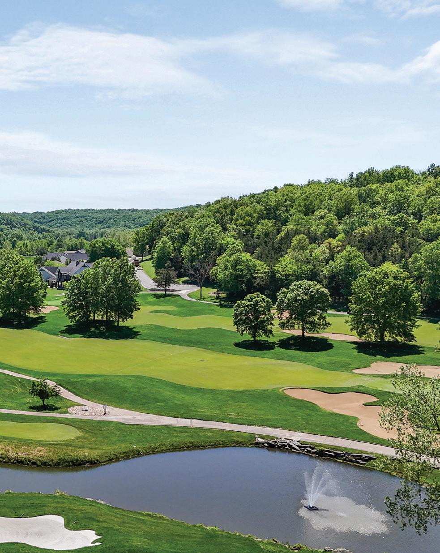
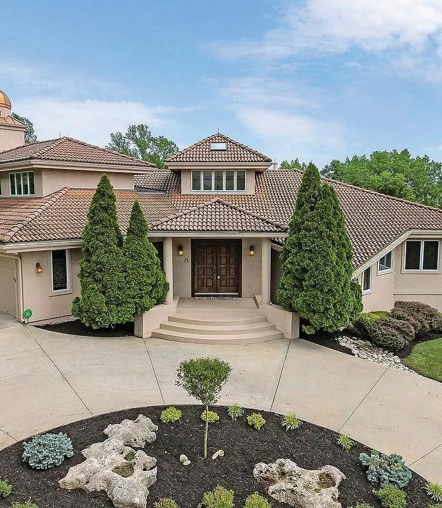
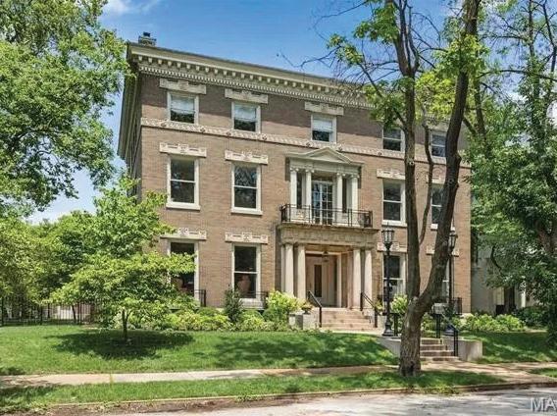
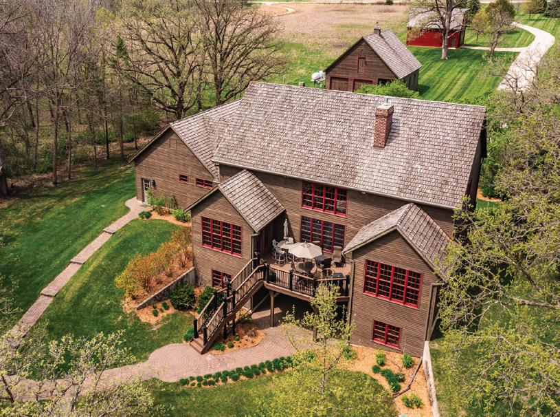
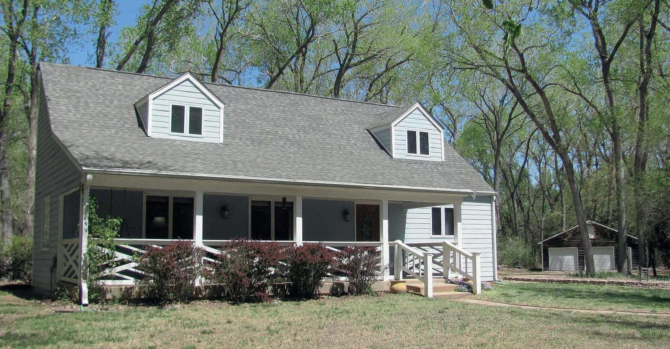
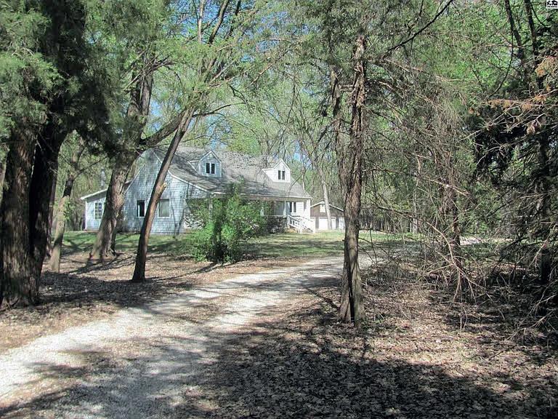
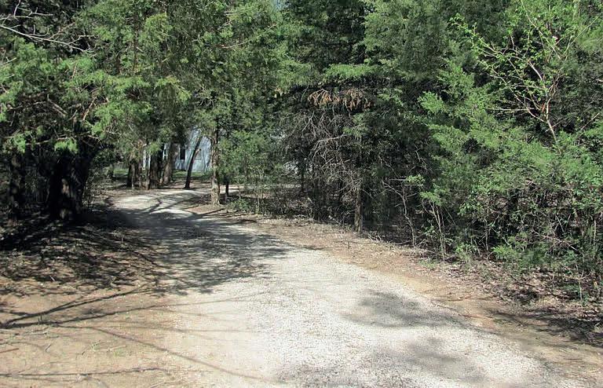
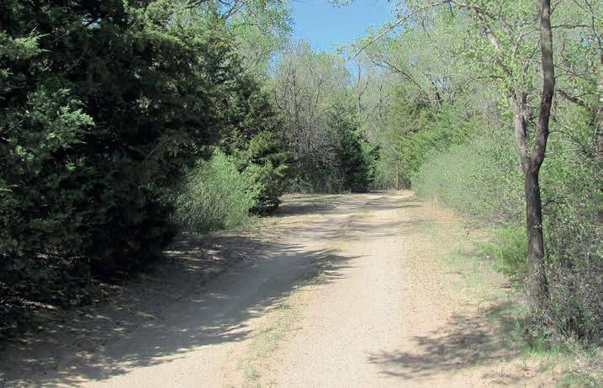

• SECLUDED!
• HEAVILY WOODED!
• 15+ACRE Corner Tract!
• Potential Fish Pond!
• Near Sandhills State Park! Maintained! (Same owner 33 yrs!)
• Move-in Ready!
• Custom Built! All Electric!
• Modern 'Farmhouse Design'!
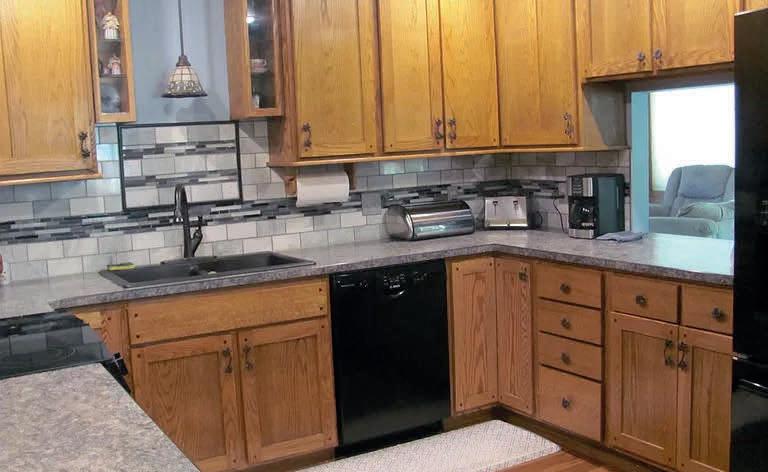
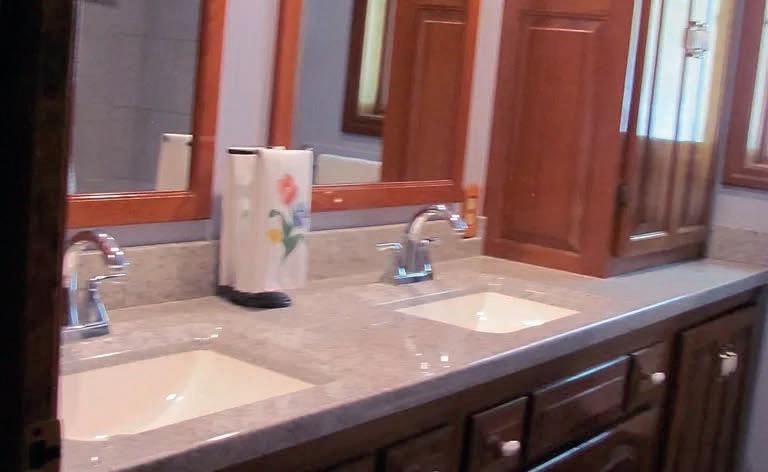
• Covered Front Porch!
• Formal Living / Dining Room!
• Family Rm with Woodburning Stove!
• Updated Kitchen and Baths!
• Main Floor Laundry!
• Double Attached Garage!
• 30'x40' Custom Built Shop!
• NEW PRICE! NOW $385,000!
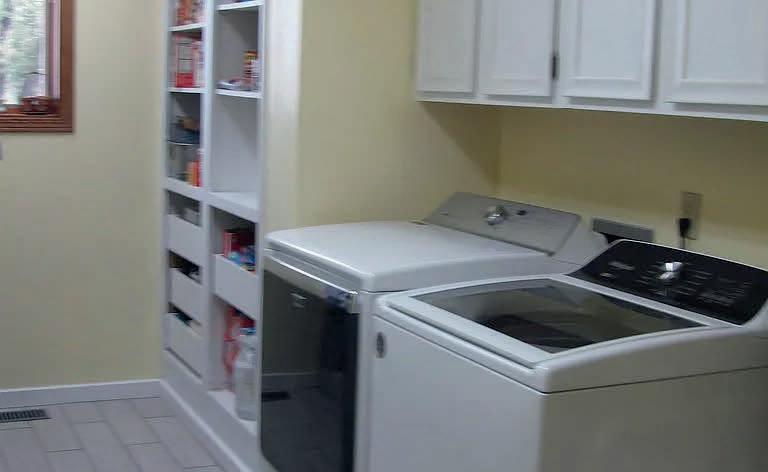
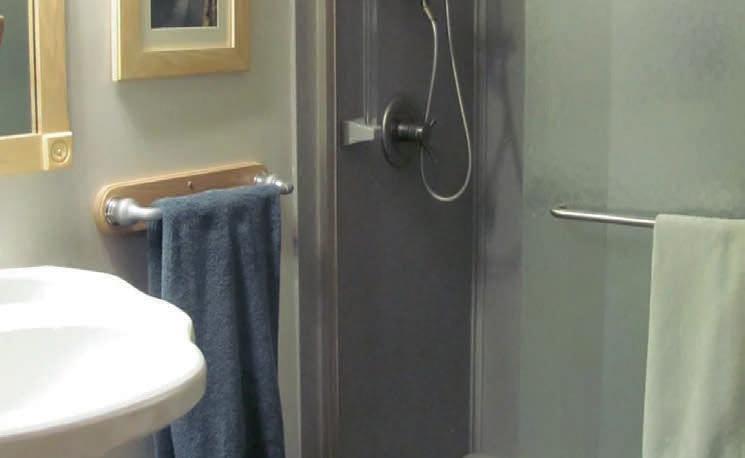
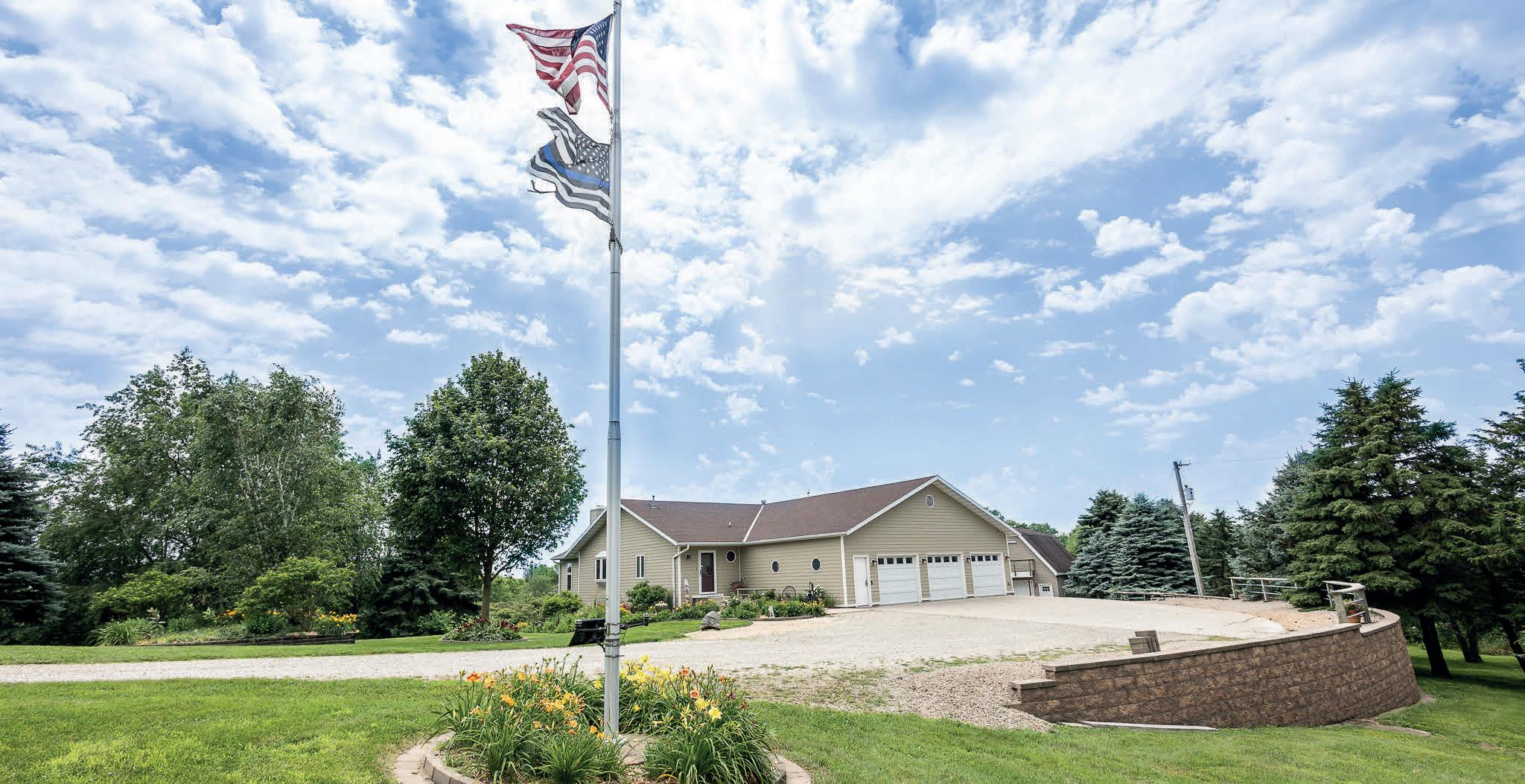
235th Street, Clear Lake, IA 50428
$1,185,000 | 3 BEDS | 3 BATHS | 13.83 ACRES
Step inside to a warm foyer that opens to a stunning great room with soaring ceilings, a cozy fireplace, and walls of windows that bring the wooded marsh views indoors. The open-concept layout seamlessly connects to the dining area and kitchen, where a fireplace enhances the ambiance for family gatherings or entertaining guests. From the dining room, step out onto the expansive deck, featuring a dedicated grilling area—ideal for outdoor dining and relaxing under the stars. Wildlife observation blind—accessible via four-wheeler—perfect for peaceful moments and enjoying the beauty of the surroundings. Don’t miss this once-in-a-lifetime opportunity to own a true private sanctuary. With unmatched craftsmanship, serene surroundings, and thoughtful design, this estate is ready for its next chapter. Schedule your private showing today.
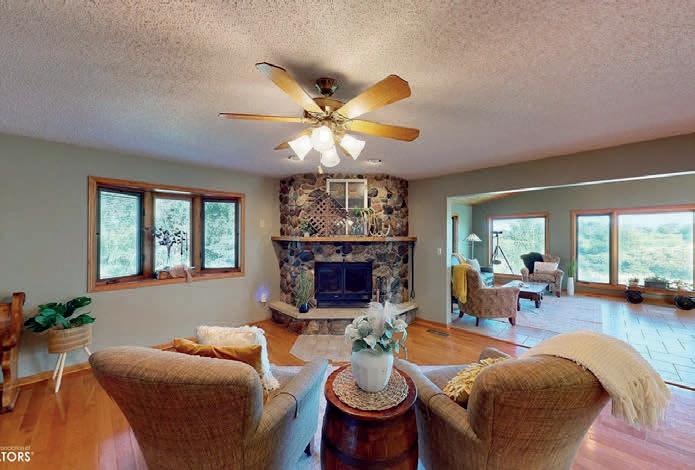
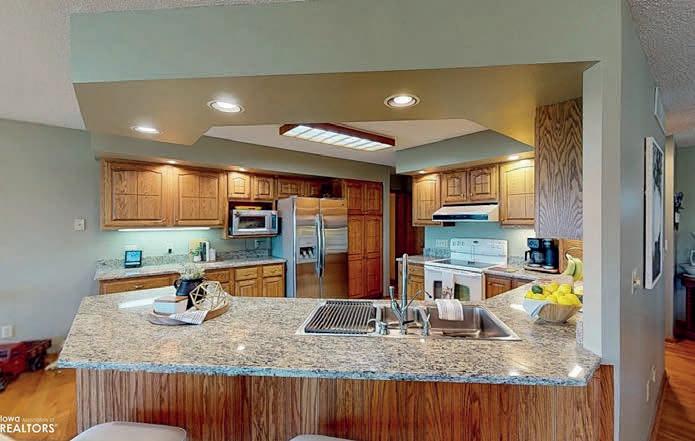
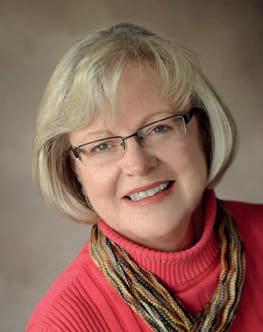
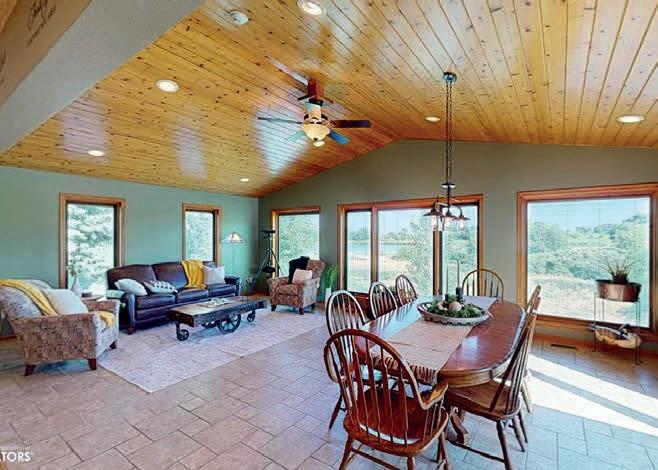
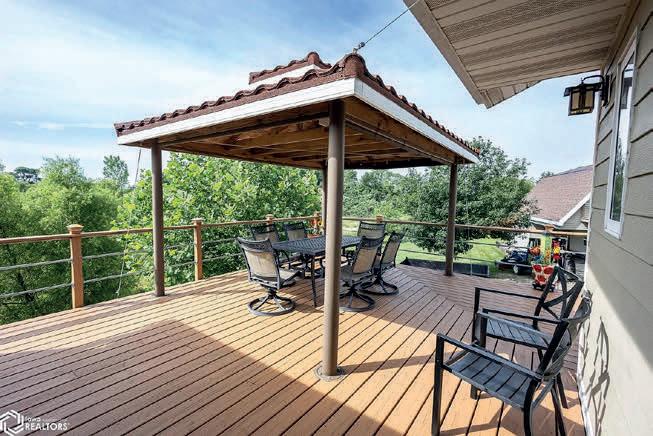


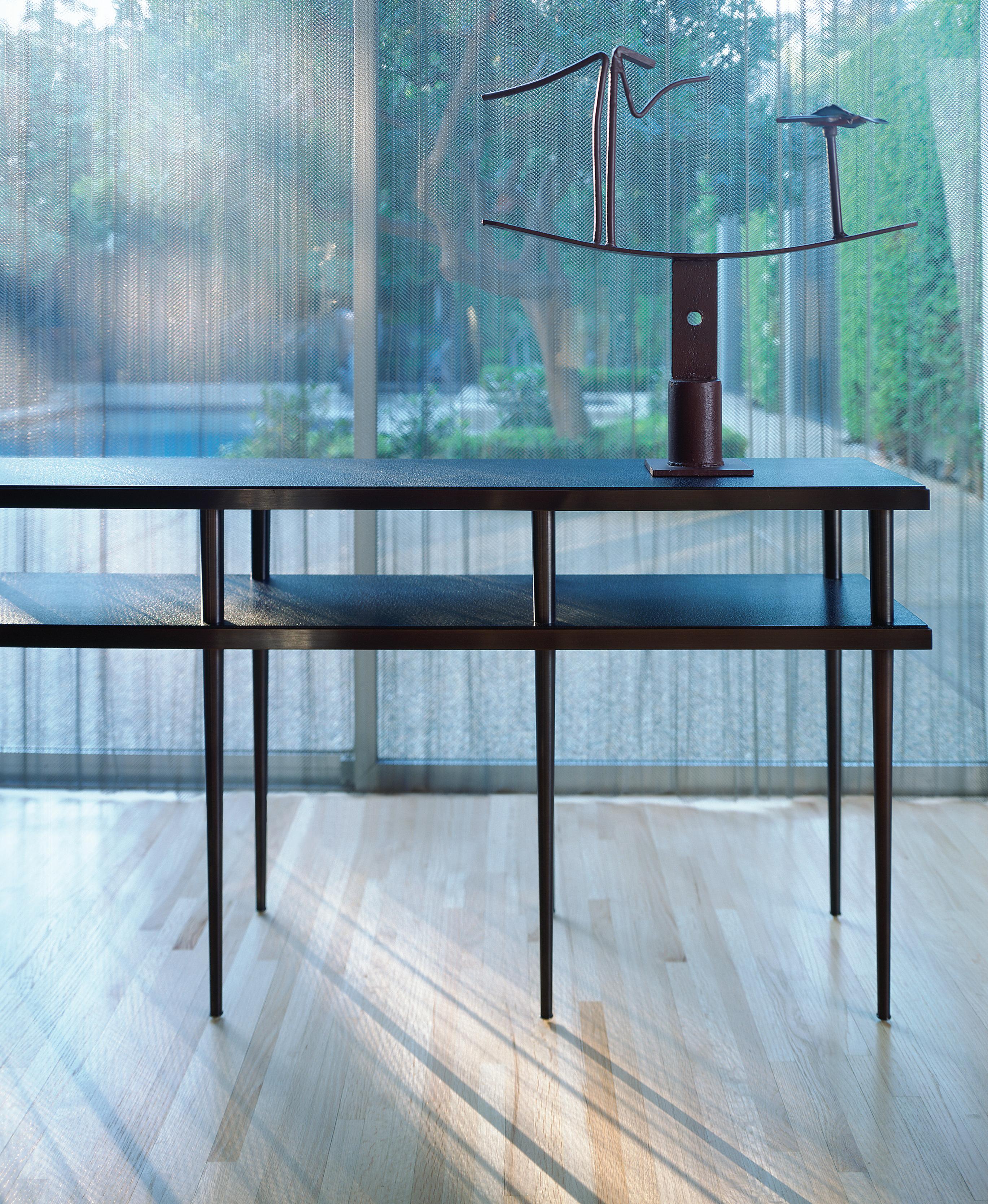
4 Bed | 2.5 Bath
2,234 SqFt | $375,000
Nestled in the sought-after Eagle Creek subdivision, on a private cul-de-sac. This stunning 2-story home offers 4 spacious bedrooms, 2.5 baths, & an expanded 3 car garage. Step inside to the high ceilings and comforting family room that leads to an open kitchen with island/dining area & a second family room with a 1/2 bath, perfect for entertainment. A 3-car garage with a single step into the home provides ample storage and convenience.
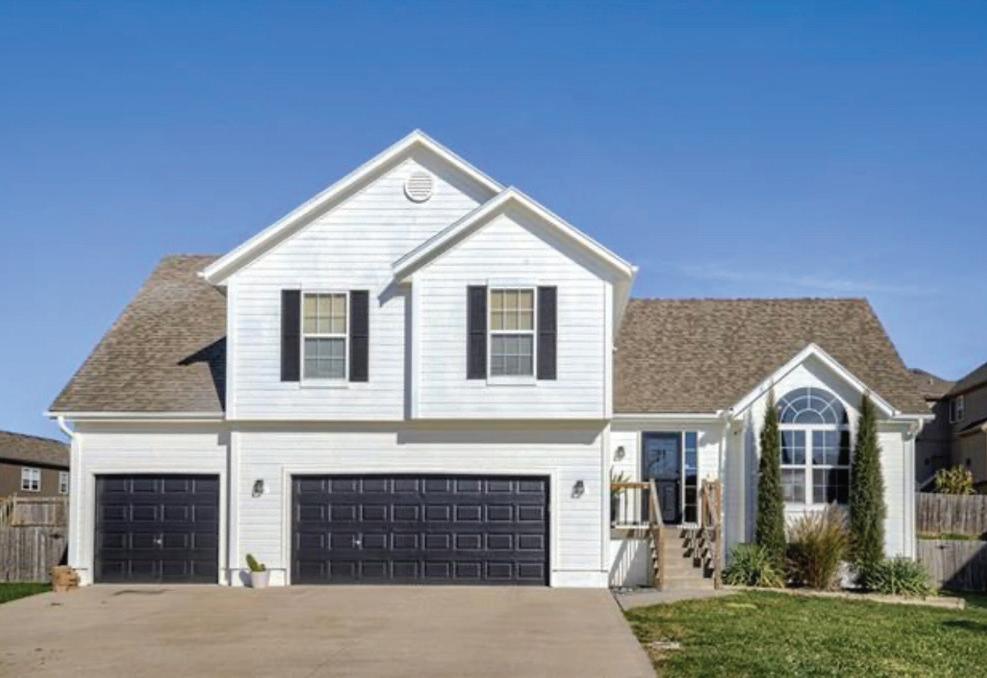
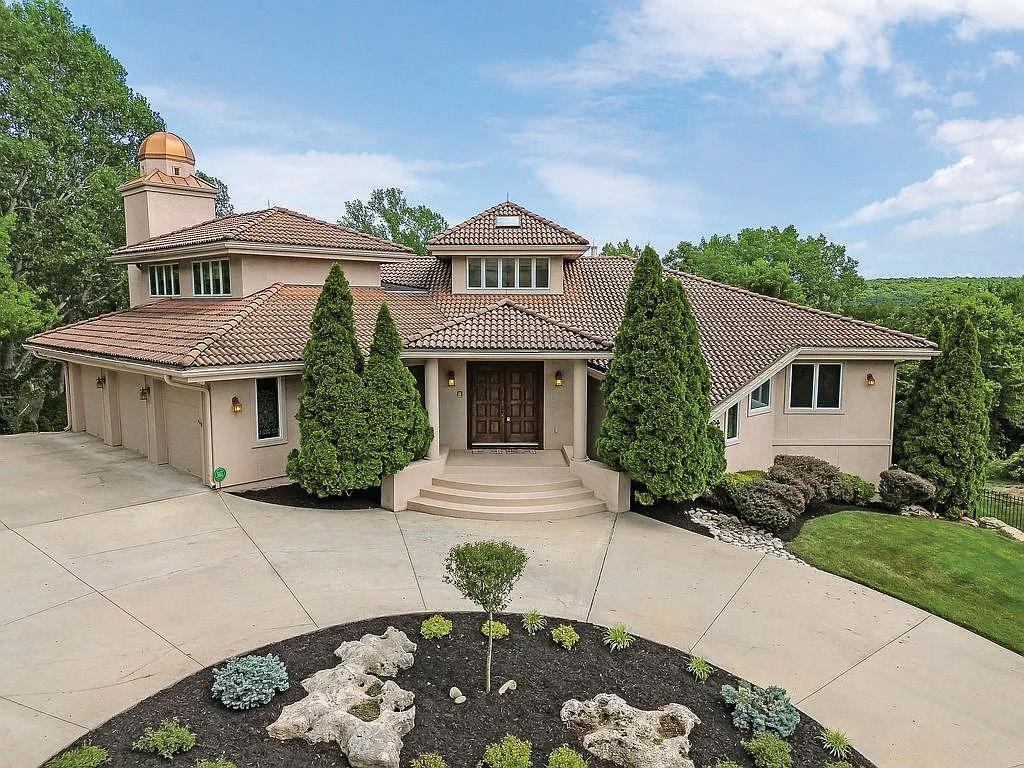
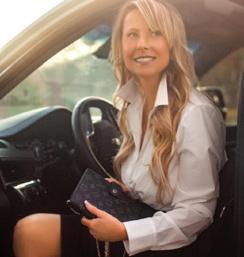
6 Bed | 5 Bath
5,907 SqFt | $900,000
A Custom Spanish inspired Reverse 1.5 Story. Upon arrival you will immediately notice the classic stucco exterior, concrete tile roof, and rich wooden accents that define its Spanish character. Inside the home boasts an inviting open-concept design with soaring ceilings, exposed wood beams, and hand-selected finishes that creates an ambiance of elegance and comfort meticulously maintained. 6 bedrooms (all bedrooms feature radiant heated floors). 4.5 bath on a WALK OUT LOT. Entertainer’s dream home is an open concept w/ 2 bedrooms on the main level. A double French door entry opens to a 2-story atrium w/tiled floor and high ceiling with walls painted in a light neutral color palette. You will enjoy seeing all the natural beauty outside from all the floor to ceiling windows that allow amazing natural light.

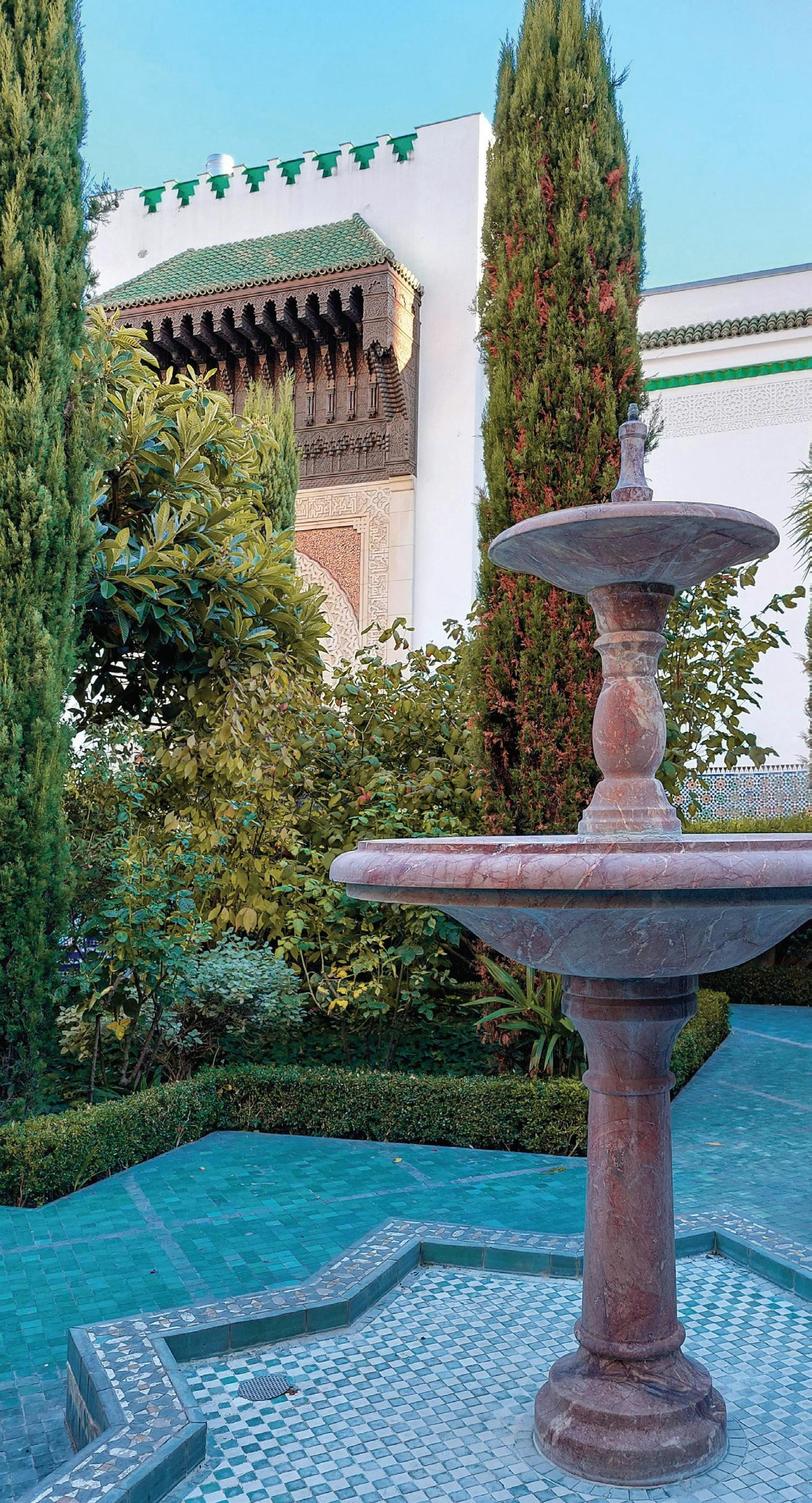
As autumn takes hold, homeowners across the country are rethinking their outdoor spaces through design that blends utility, sustainability, and calm style. Fall presents a timely opportunity to introduce trends that elevate a property’s appeal while creating inviting spaces for rest, gathering, and seasonal enjoyment. These five backyard design directions are shaping landscapes across the United States this year.
The movement toward seamless indoor-outdoor living continues to gain traction, with homeowners creating adaptable outdoor “rooms” that serve multiple purposes through the seasons. These spaces often feature weather-resistant seating, built-in benches, layered lighting, and flexible layouts that support dining, lounging, or even remote work. Structures such as pergolas or gazebos help define outdoor zones, while fire pits, outdoor heaters, and fireplaces extend usability into cooler evenings.
Environmental awareness is transforming landscape design. Native and regionally adapted plants—with lower water and fertilizer demands—are increasingly favored for their ecological benefits and low maintenance needs. These plantings support local ecosystems, discourage invasive species, and reduce water consumption. The EPA’s WaterSense program notes that many American landscapes can significantly cut outdoor water use by selecting drought-tolerant species and improving irrigation efficiency.
To implement this approach, homeowners can replace traditional lawns with native ground covers or meadows, layer plantings with shrubs and grasses for seasonal interest, and create rain gardens or bioswales to manage runoff naturally while enriching visual appeal.
Smart technology continues to reshape backyard management, making outdoor spaces more efficient and convenient. Weatherresponsive irrigation controllers, programmable lighting systems, and automated shade structures are increasingly common features in high-end landscape design. Many homeowners are also adopting smart outdoor audio systems and robotic lawn mowers that minimize maintenance and enhance functionality. Getting started can be as simple as installing a smart irrigation controller that adjusts watering schedules based on soil moisture or pairing it with LED landscape lighting that operates on timers or sensors. These integrations create energy-efficient and user-friendly environments suited to modern living.
Water remains a timeless focal point in landscape design, and this year, sustainability and simplicity define the trend. Homeowners are embracing recirculating systems and solar-powered pumps that conserve energy while delivering the visual and auditory benefits of flowing water. From tabletop fountains to pondless waterfalls, these elements bring texture, sound, and tranquility to outdoor spaces. Larger installations often incorporate natural stone and aquatic plants to help the design blend seamlessly with the surrounding landscape, reinforcing a connection between built form and nature.
Minimalism continues to influence outdoor design through its focus on simplicity, structure, and balance. Homeowners are favoring straight-edged borders, large-format pavers, and neutral materials such as concrete, steel, and stone to create refined, lowmaintenance environments. The look emphasizes clarity and order, allowing plantings and architectural features to take center stage. Implementation can include crisp-edged pathways, oversized slabs for patios, and furniture with geometric silhouettes. Limiting the plant palette to a few carefully chosen species reinforces the clean, architectural rhythm of the space.
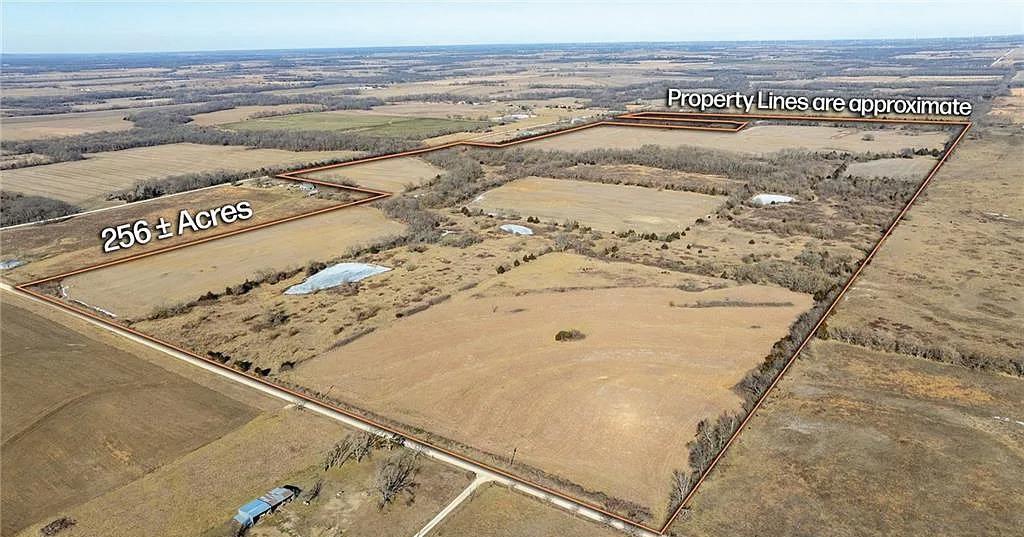
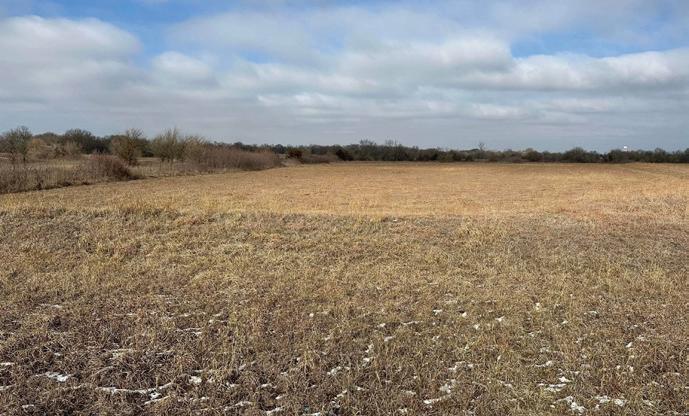
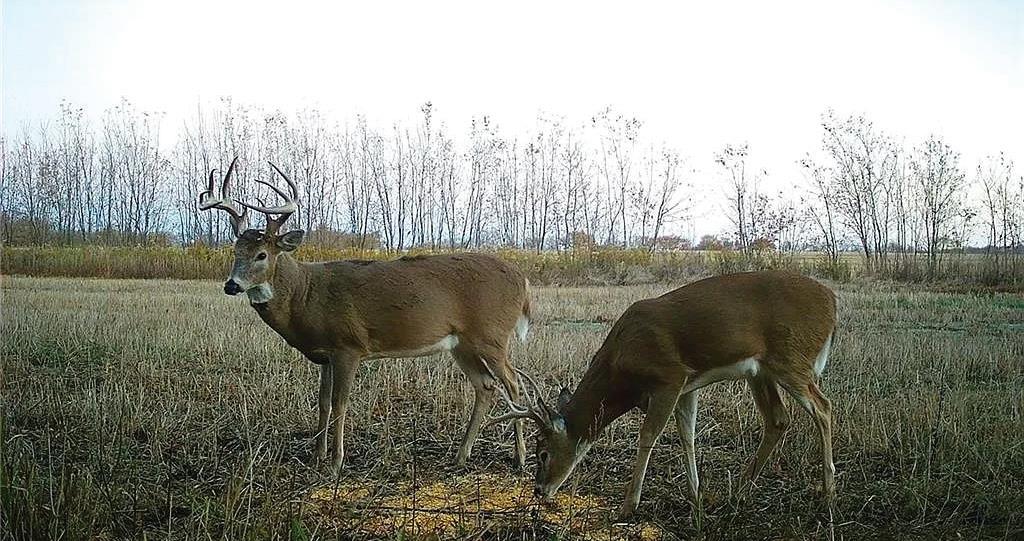
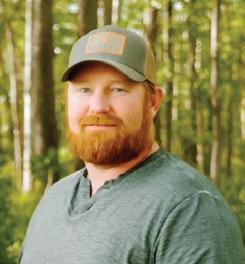
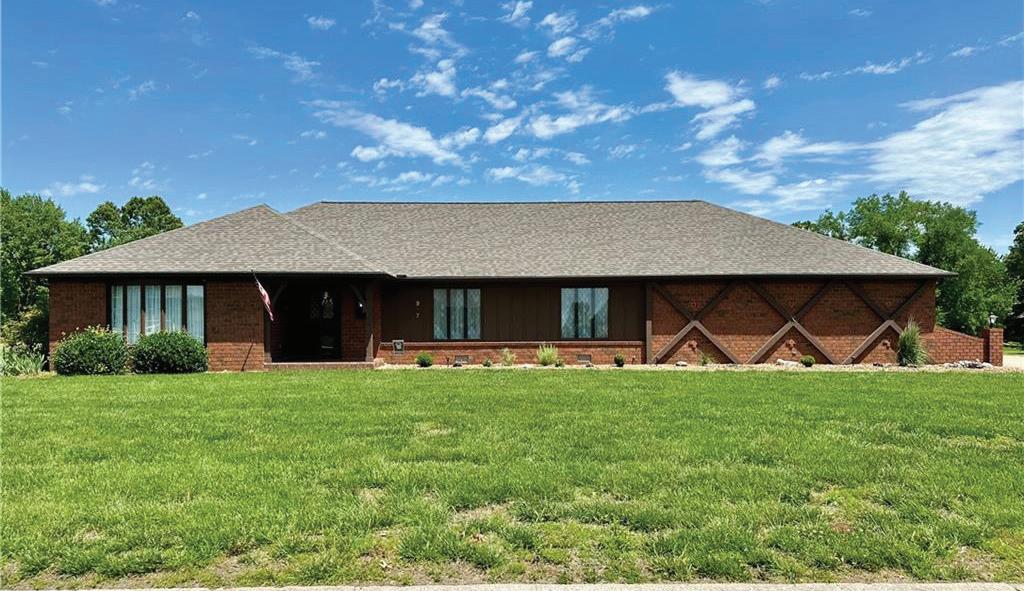
00 3800TH STREET, ELSMORE , KS 66732 265
Discover 265 acres of fully fenced land featuring a diverse mix of tillable ground, lush timber, and multiple ponds. This property boasts a rich deer history, established food plots, and abundant wildlife. With utilities conveniently located at the roadway, it’s perfect for building your dream retreat or farmstead. Don’t miss this exceptional opportunity for recreation and investment.
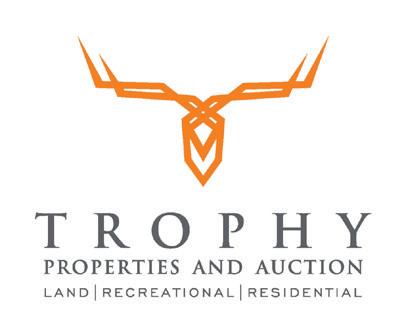
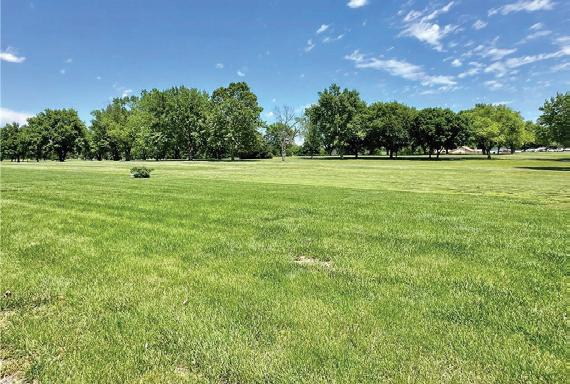
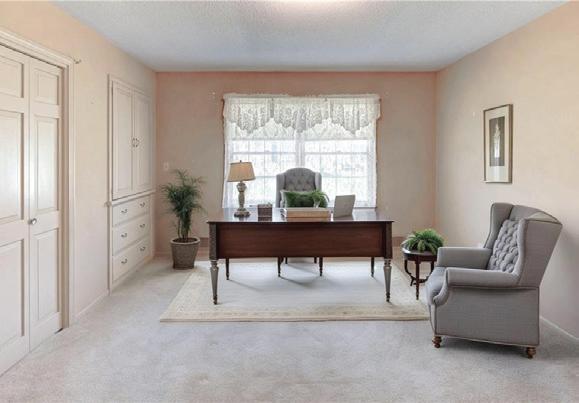
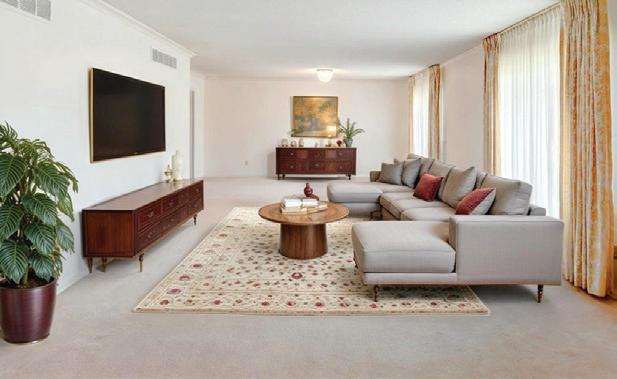
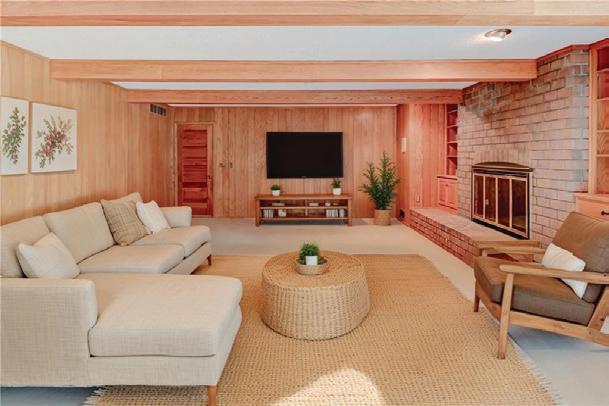
features Living/Dining rm, Family rm w/ Brick gas fireplace flanked by bookshelves, wet bar & patio door leading to your large patio w/ brick pony wall overlooking the Golf Course. The chef in the Family w/ Enjoy the Abundant Kitchen cabinets, w/ appliances, pantry,

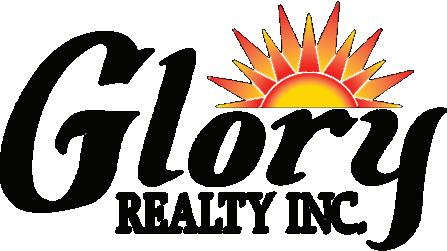
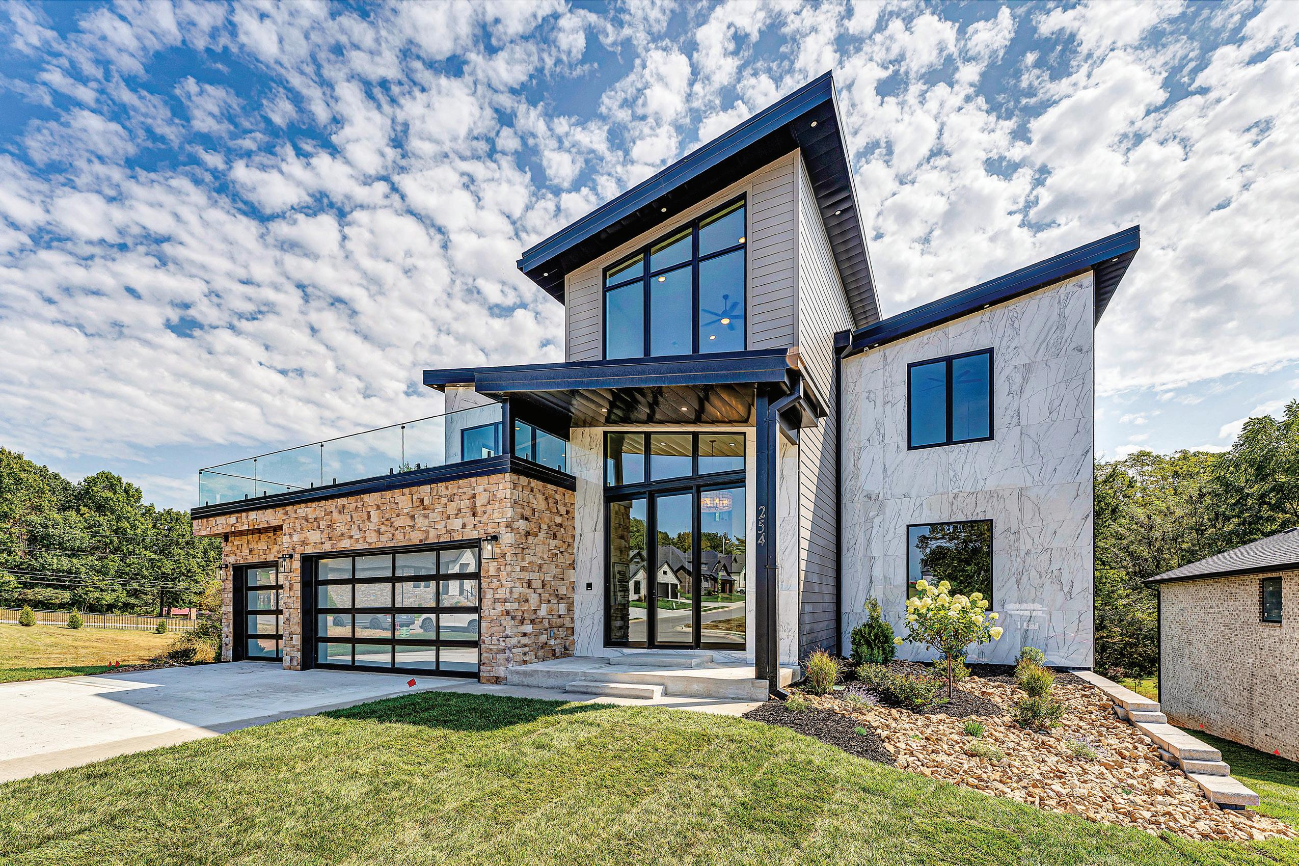
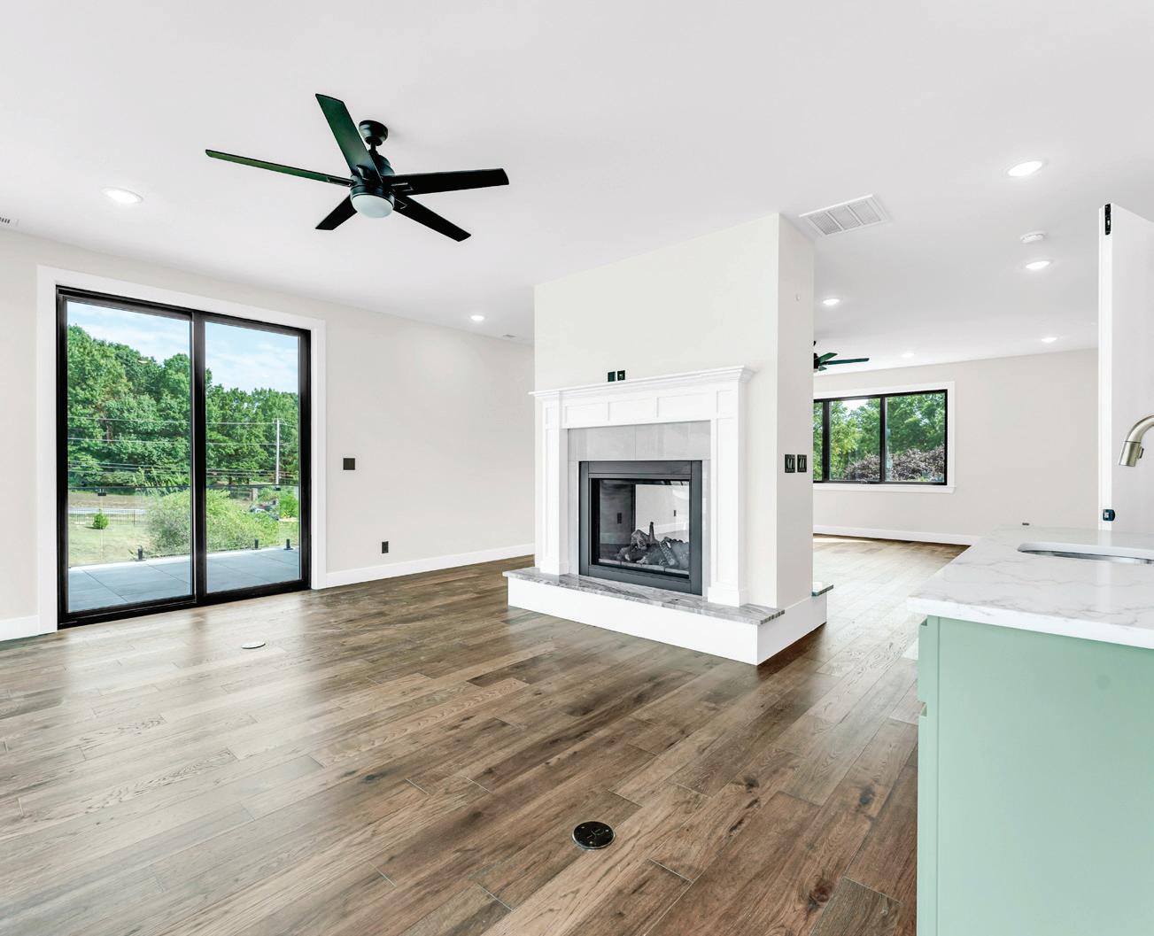
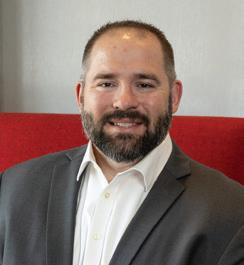

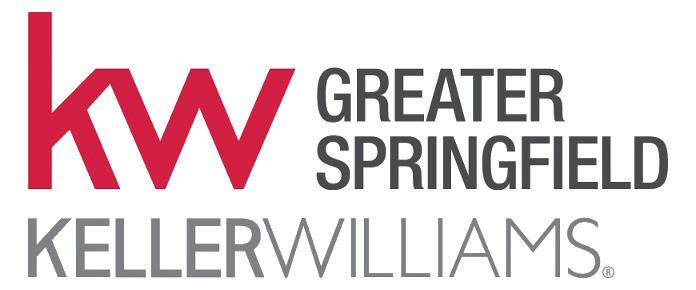
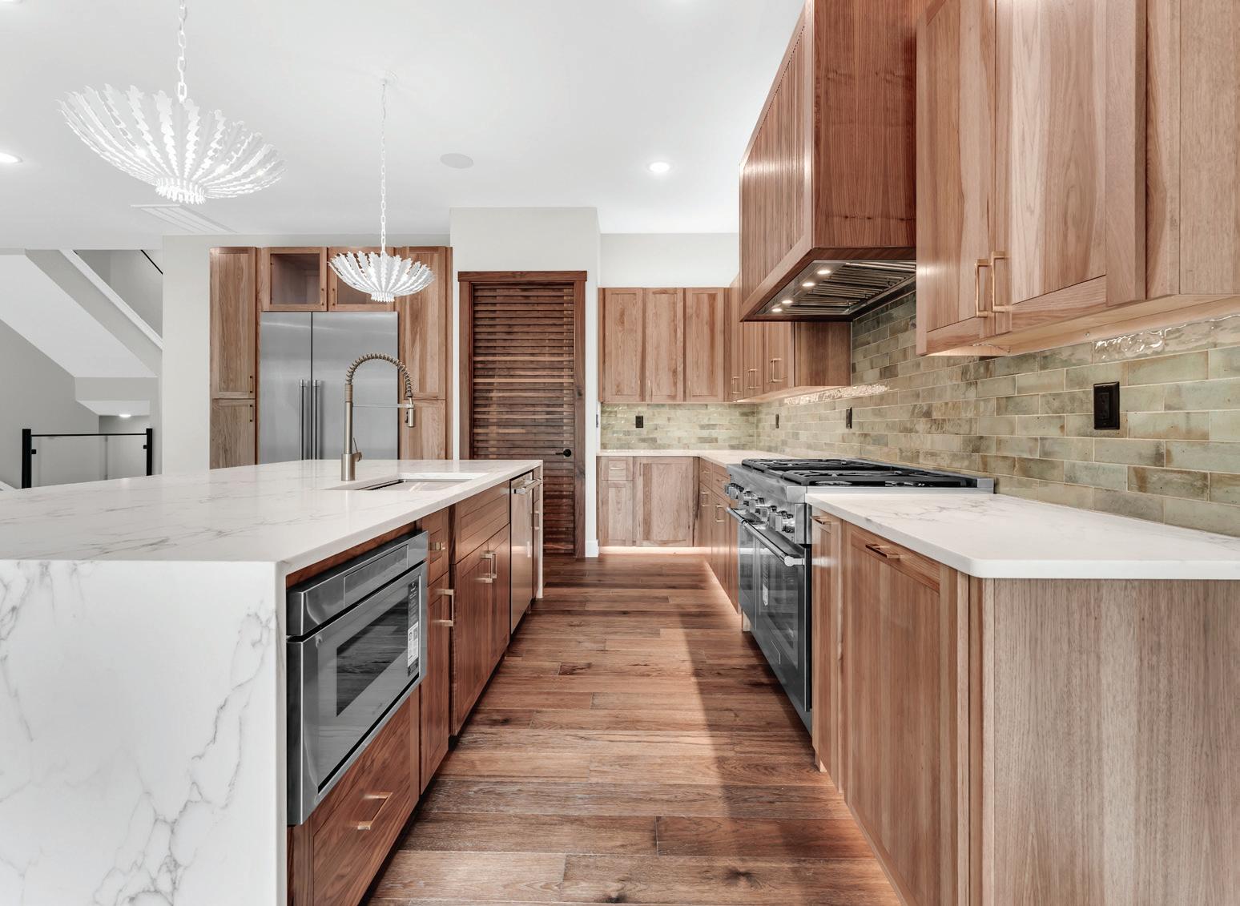
I5,021 SQFT
$1,500,000
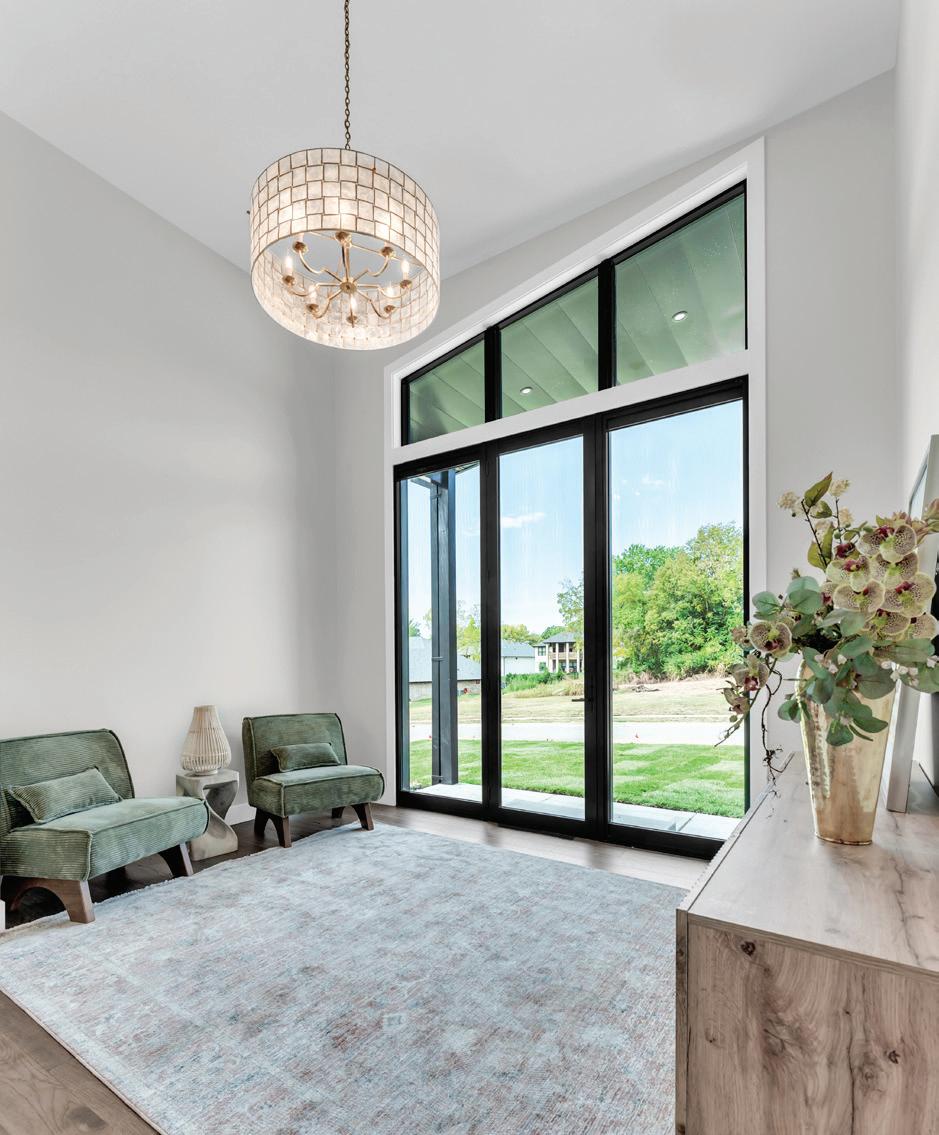
ntroducing Flintrock’s First Home in the New Luxury Series! Experience over 5,000 square feet of refined living with this 5-bedroom, 4-bath masterpiece--now offering $50,000 in builder incentives. This home features a dedicated study, an expansive kitchen with high-end appliances, and a massive walk-in pantry. The luxurious primary suite boasts its own fireplace, private sitting area, and exclusive access to a rooftop deck. Enjoy the convenience of laundry rooms on both the main level and upstairs. Every detail of this home was designed for comfort, elegance, and functionality. Don’t miss your chance to own a flagship home in this premier collection!
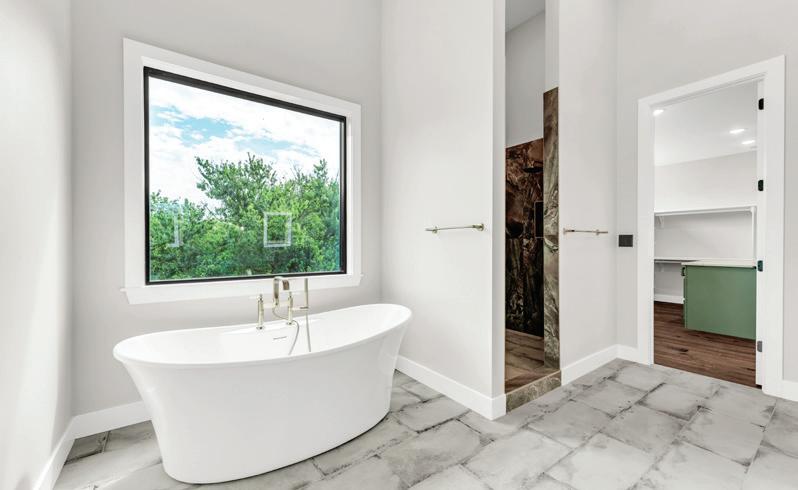
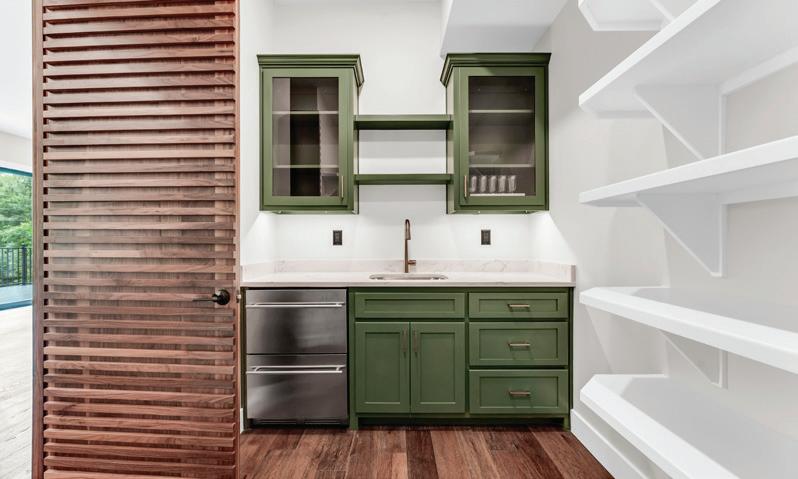
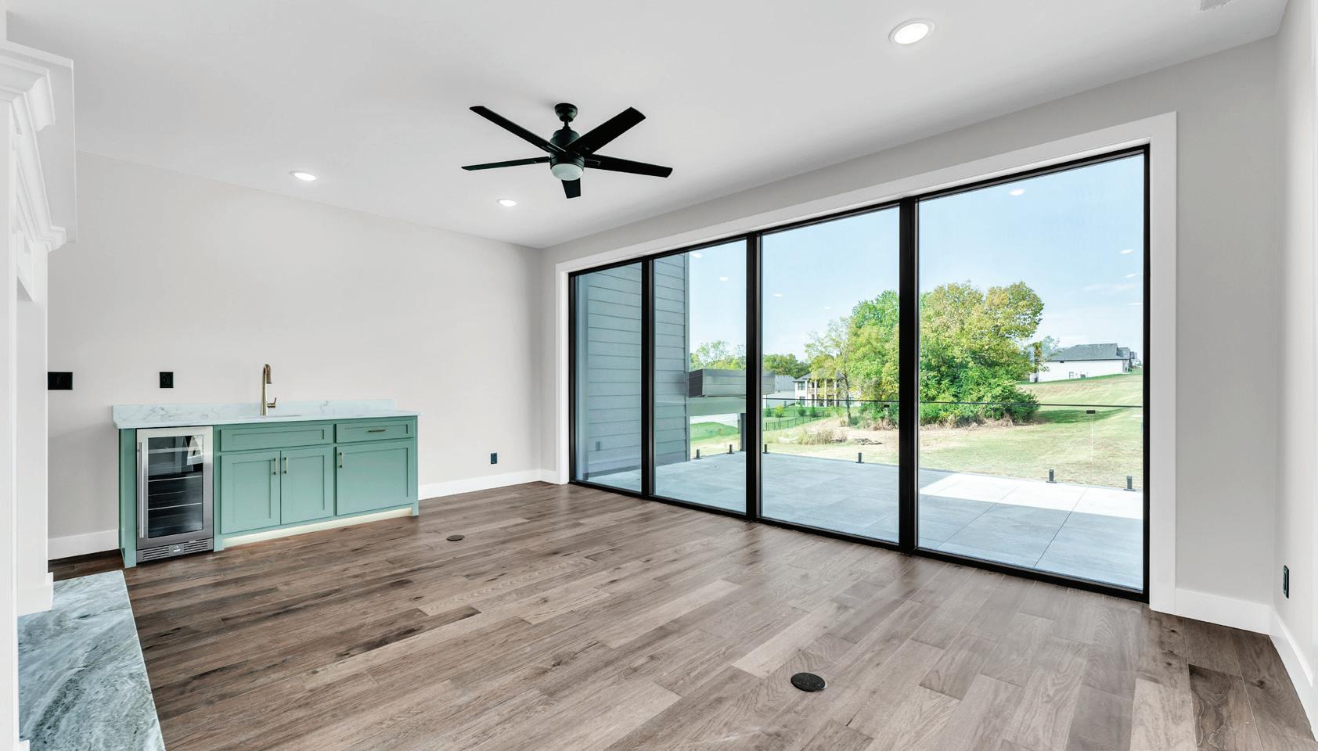
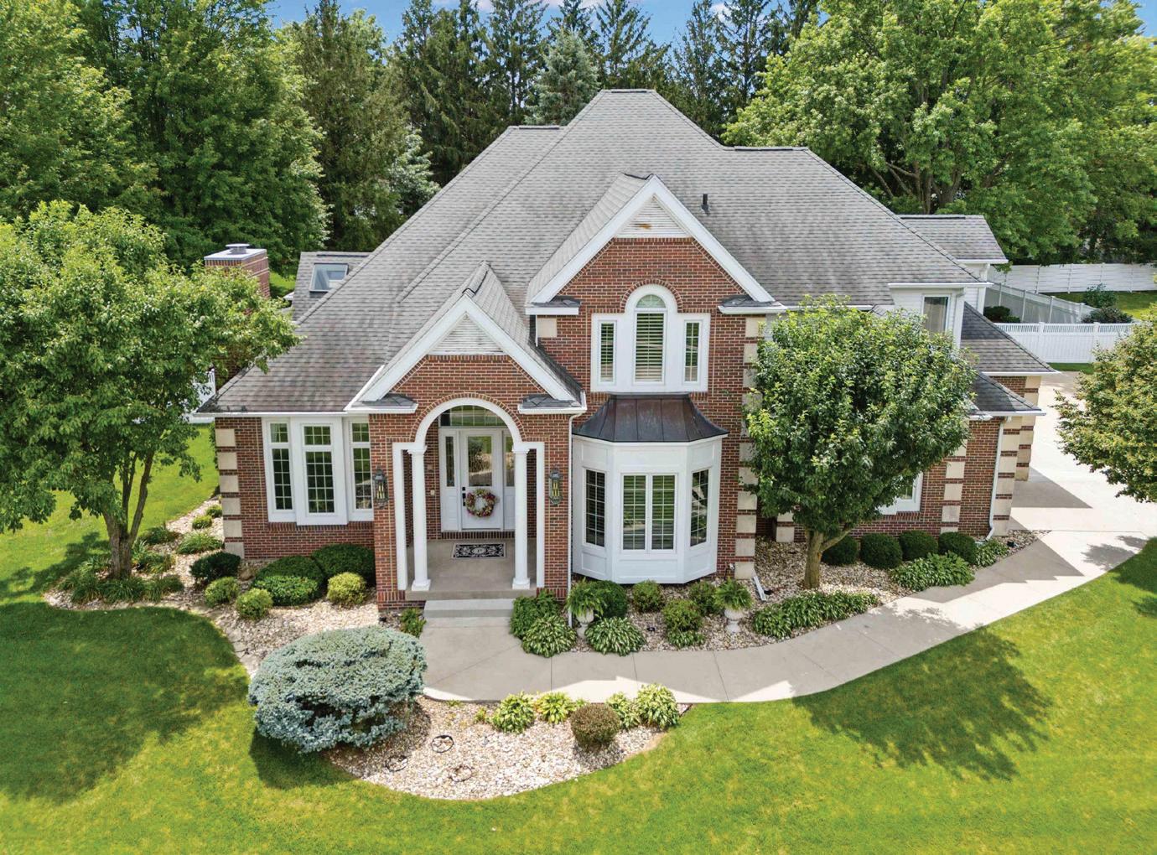
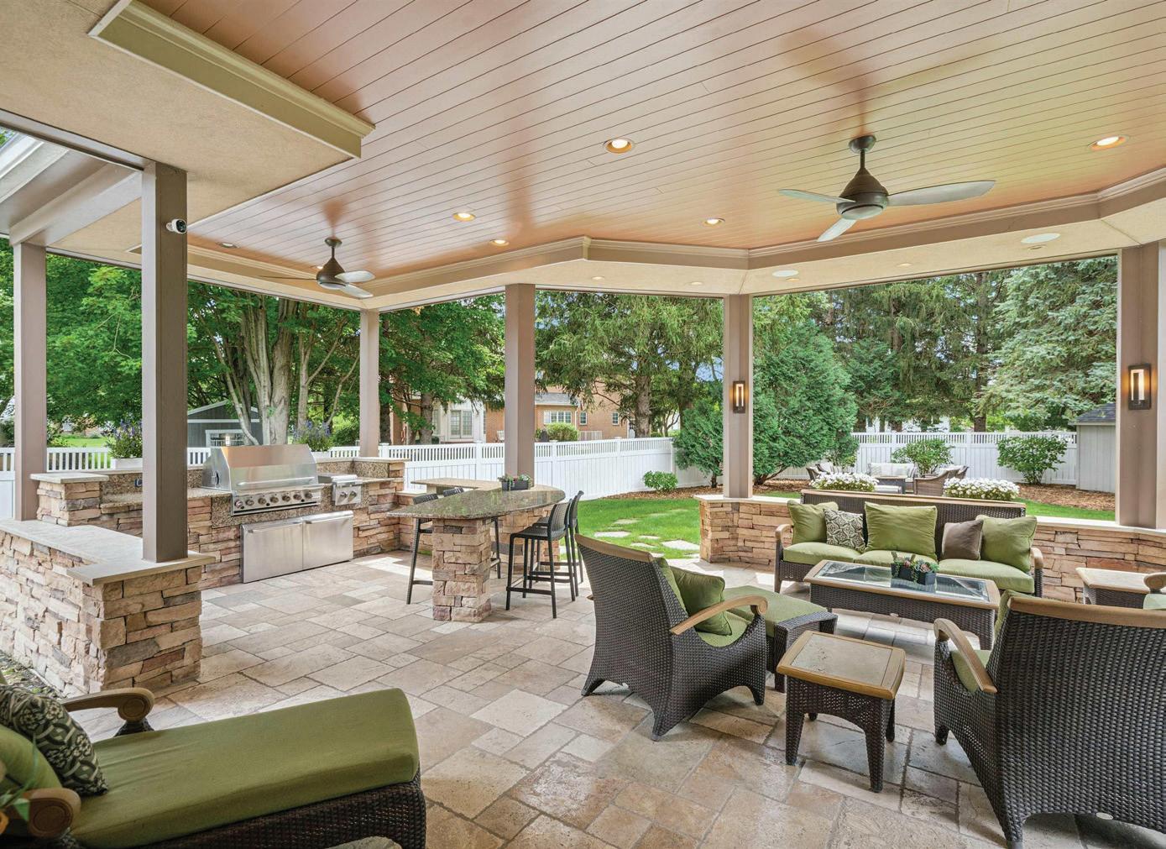

4 BD | 4.5 BA | 6,057 SQFT. | $974,900
A serious showstopper! This stunning two-story home in the high-demand Audubon neighborhood is not to be missed. This amazing home boasts a completely updated kitchen, a phenomenal outdoor kitchen, and great living spaces throughout. Once inside, the grand entryway greets you with an impressive staircase and volume entry that opens up into a den with custom built-ins. Also adjoining the foyer is the formal living room with expansive windows and a fireplace. The living room is open to the formal dining area with large pillars that flank this space and create a luxurious feeling. The dining area has a built-in serving bar and opens to the custom kitchen that is a chef’s dream. You will love the professional-grade appliances, quartz countertops, an expansive center island with a prep sink, specialty high end custom cabinetry, and a dining nook. The kitchen was designed with distinction and also features a separate butler’s pantry with tons of storage space making this an ideal home for entertaining. The kitchen also provides access to the amazing outdoor kitchen and private backyard. The outdoor spaces are over the top!! The travertine tile floor, Anamosa limestone caps surrounding the outdoor kitchen, with a soaring covered porch creates a large exterior space to enjoy and entertain. It includes an exterior kitchen with wolf grill, granite countertops, a grill, and a built-in table. If you want some sun, don’t worry, this private backyard also provides a stone patio tucked into the wonderful landscaping. Back inside, the kitchen also opens up to the main floor Great room with beautiful views of the backyard and custom builtins. This cozy space is not small by any means but makes you want to sit down and relax after the end of the day. It is ideal for family time or an additional hosting space. The main floor is complete with a half bathroom and main floor laundry room. As we head upstairs, the second floor includes four great sized bedrooms including the primary suite. The primary suite boasts a double entry walk in closet, a sitting area with a fireplace, and a private en suite. The private
en-suite includes a double sided fireplace, dual vanities, a walk in shower, and a jetted tub. Two bedrooms share a jack and jill bathroom and the other bedroom features its own en suite. A second staircase from the second level allows quick access to the family room and kitchen area. Moving to the lower level, you’ll find an additional living room with a custom built-in entertainment system, bar with kitchenette, and a temperature controlled wine room, a full bathroom with a tiled walk-in shower, den, and storage space. This space provides great opportunities to incorporate a fitness studio, a hobby space or rec room. Two separate staircases accessing this lower level provide added convenience. Exterior amenities include an attached oversized side load four stall garage with a built-in locker system and ample storage, mature landscaping, irrigation system and a park like private backyard. Additional amenities include a Lutron light system, sound system, central vac, professionally designed and decorated fixtures and appointments throughout, multiple fireplaces, and much more. This kind of opportunity is a rare find. Don’t miss it!
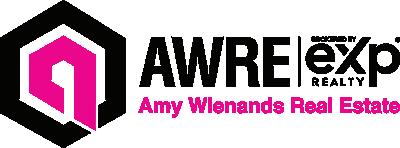
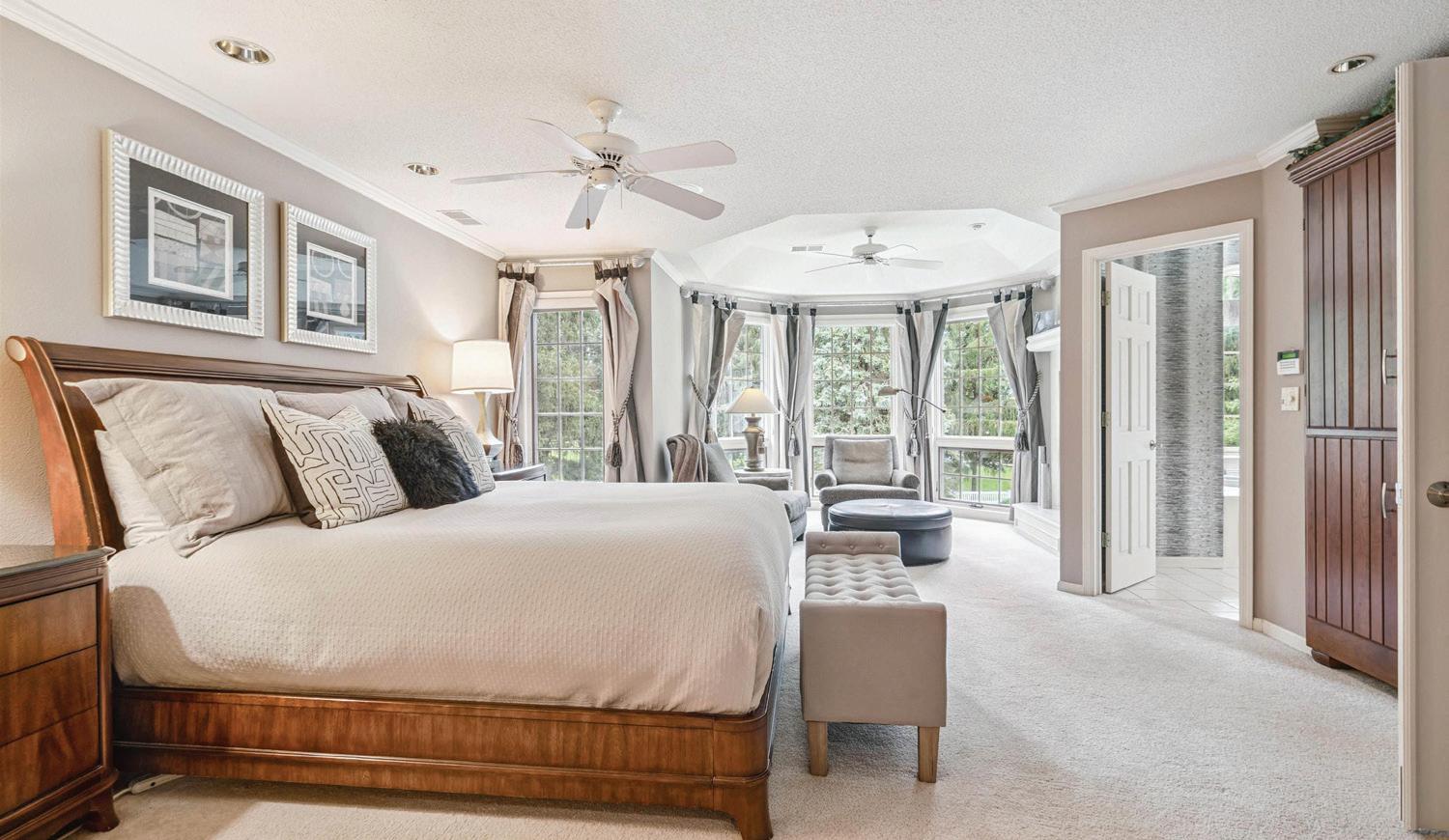
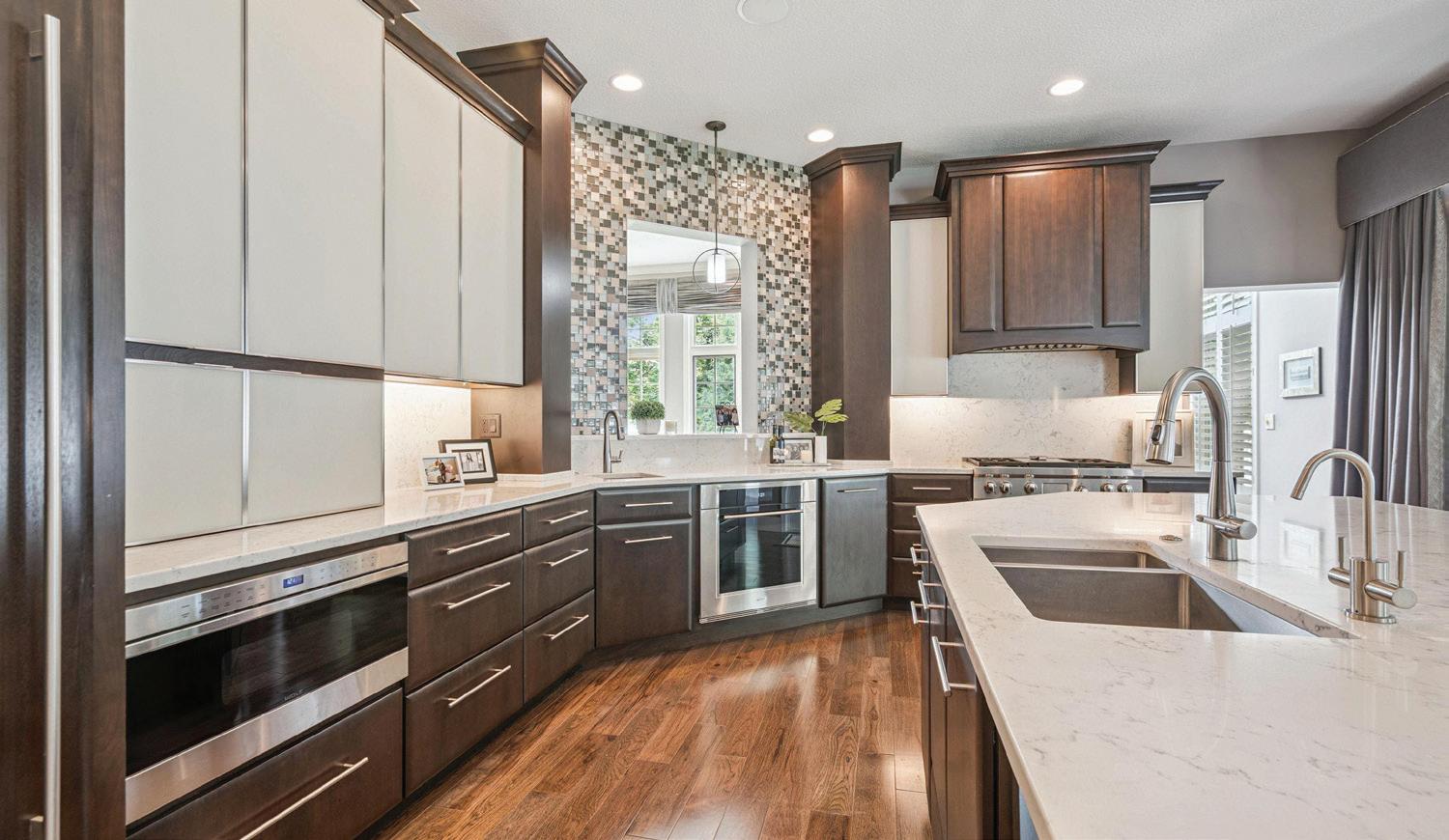
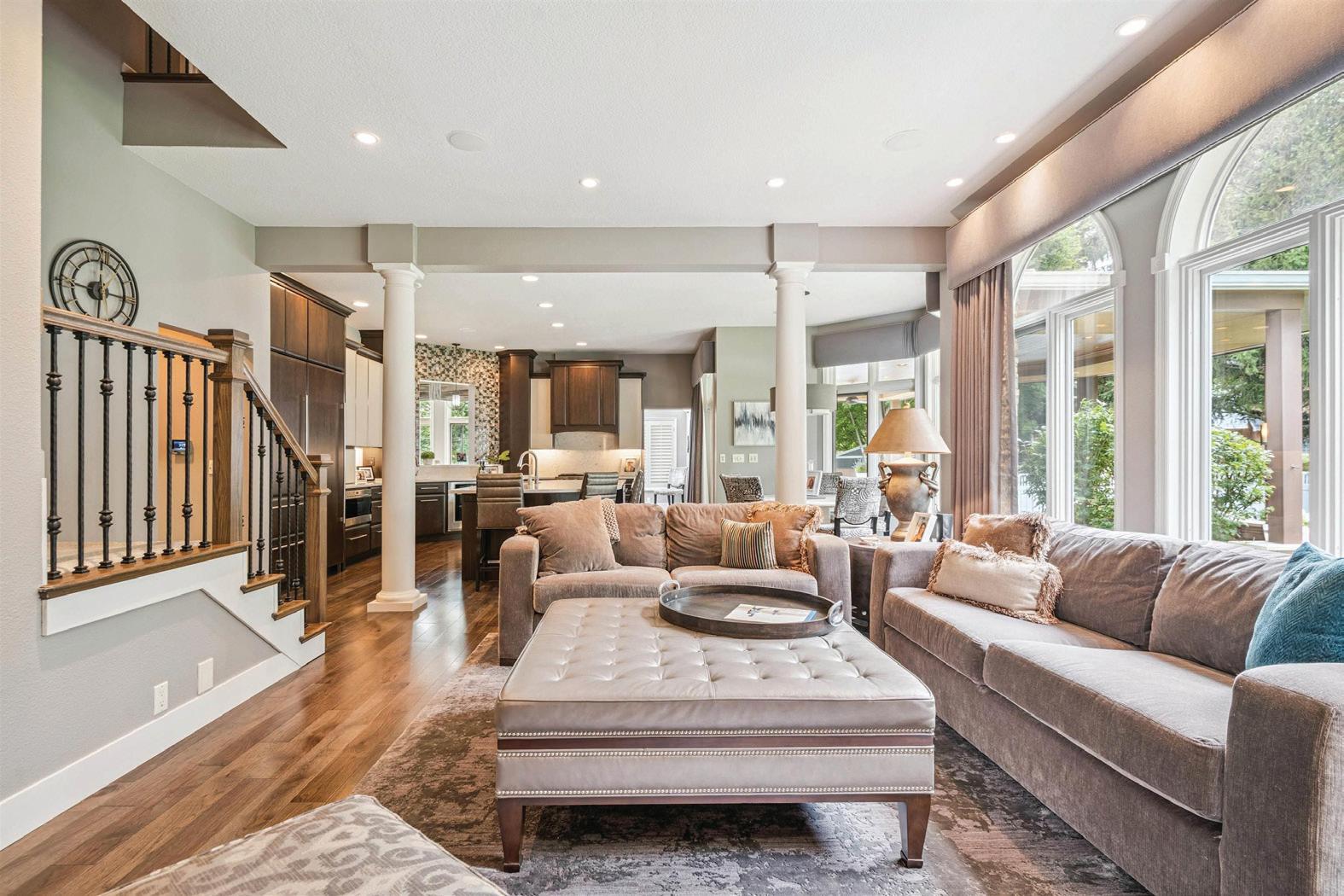
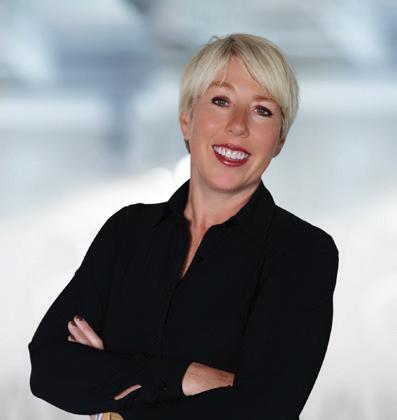
10350 INDIAN RIDGE LANE, CARTHAGE, MO 64836
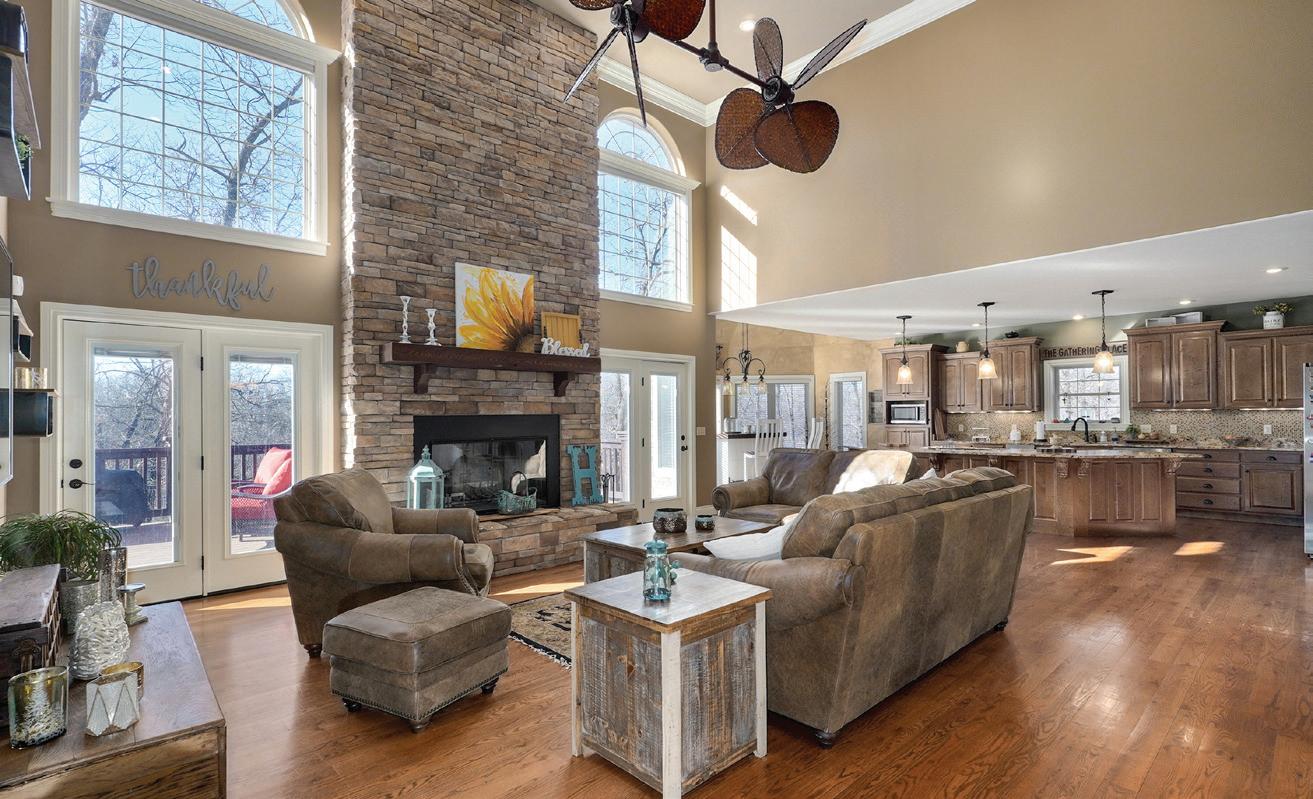
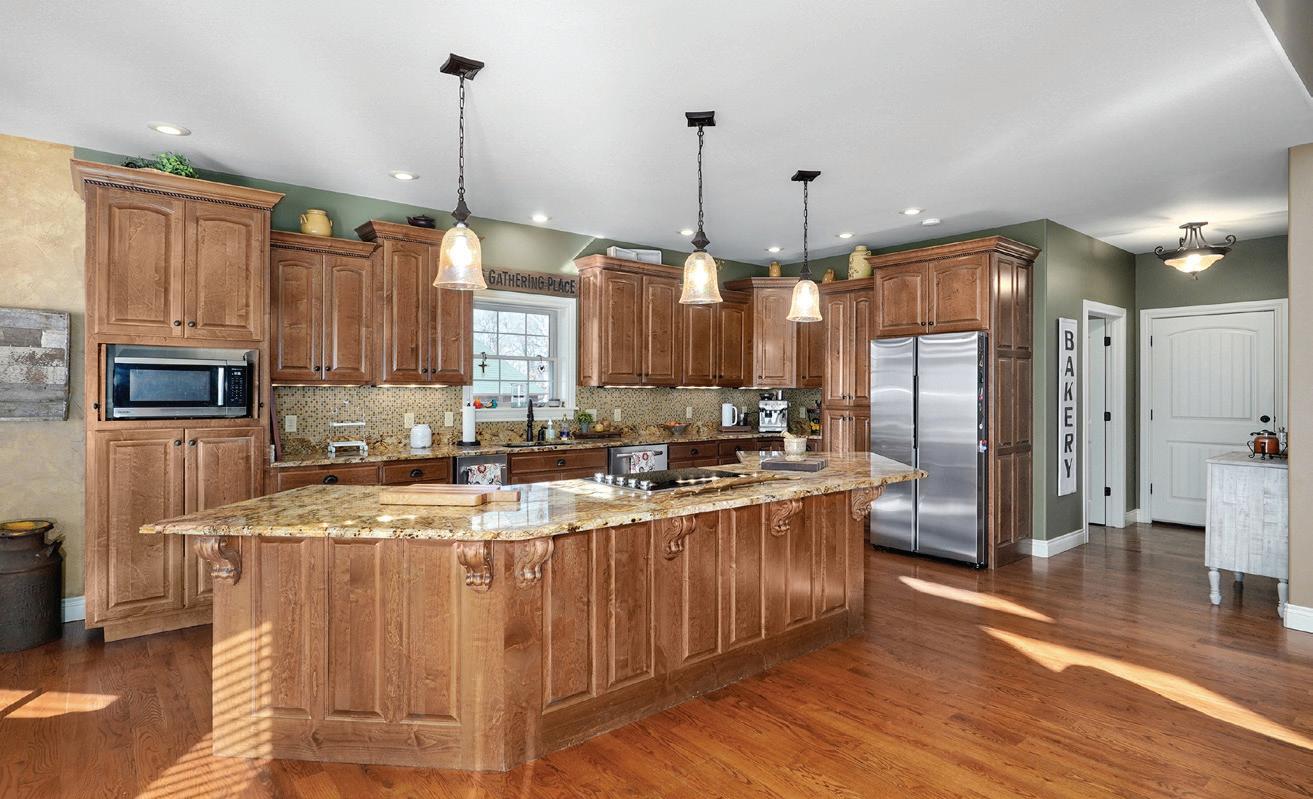
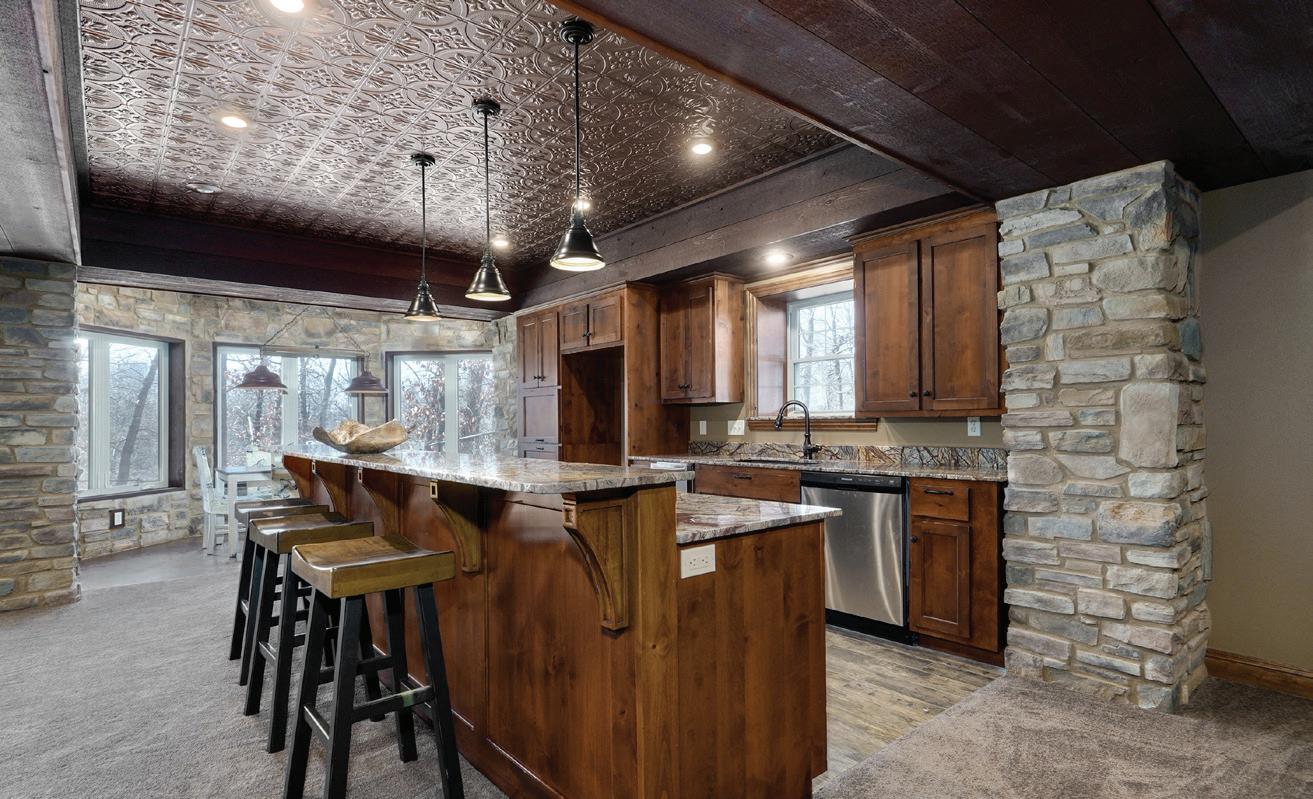
5 BEDS | 5.5 BATHS | 5,600 SQFT | $950,000
Welcome to this extraordinary 7.9-acre estate offering 5,700 sq. ft. of luxury, comfort, and versatility. This custom-built home features five spacious bedrooms, each with its own en-suite, totaling 5.5 baths, multiple living areas, and a dedicated office with custom builtins. The primary suite is a true retreat with dual walkin closets, vanities, air-jetted tub, large tile shower, private water closet, and direct access to the back deck with hot tub. Two full kitchens add incredible flexibility—perfect for entertaining or multigenerational living. The main kitchen boasts dual ovens, granite counters, a cooktop, and built-in ice maker, while the lower-level kitchen includes unique granite, wall oven, dishwasher, and more. Step outside to your private oasis with an in-ground pool (salt or chlorine option), sun-drenched patio, wooded trails, and open pasture. A sealed asphalt driveway leads to a three-car detached garage with RV hookups. Additional highlights include a new roof, basement storm shelter, and meticulous upkeep throughout. Combining elegance, practicality, and adventure, this property is truly one-of-a-kind. Additional acreage available.
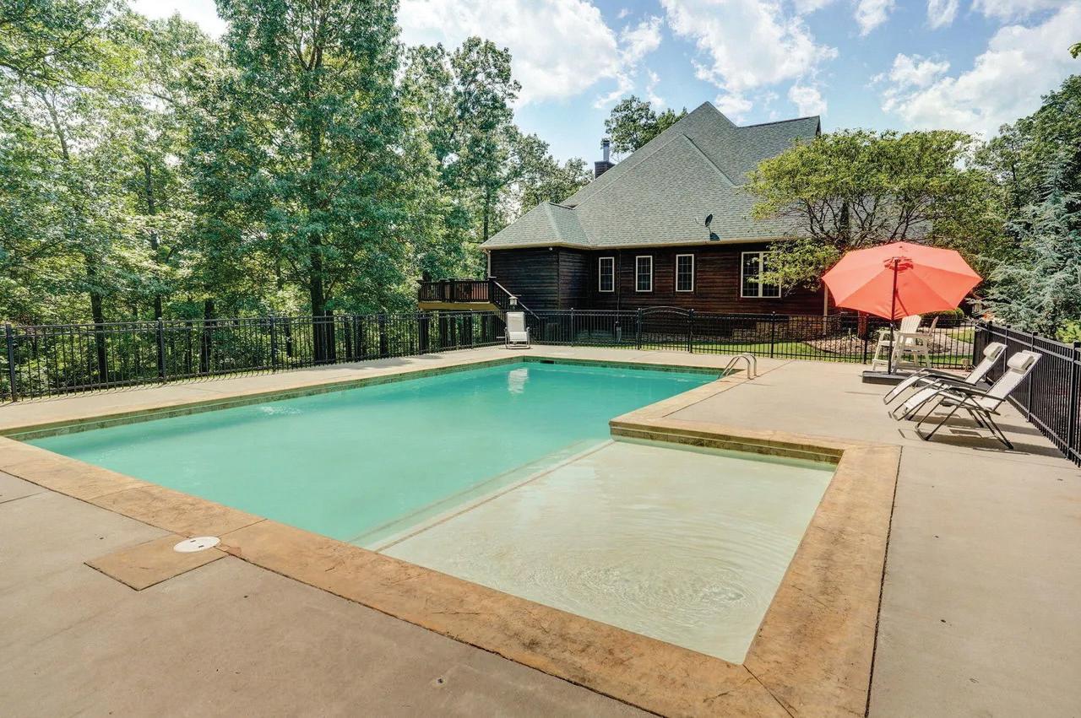
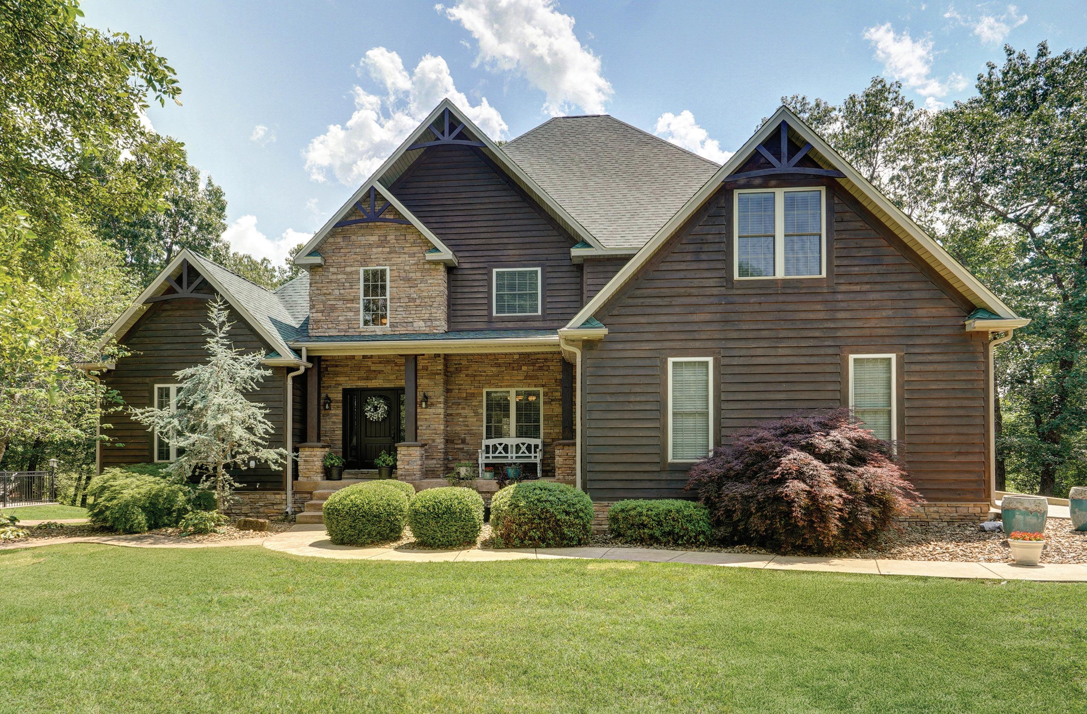
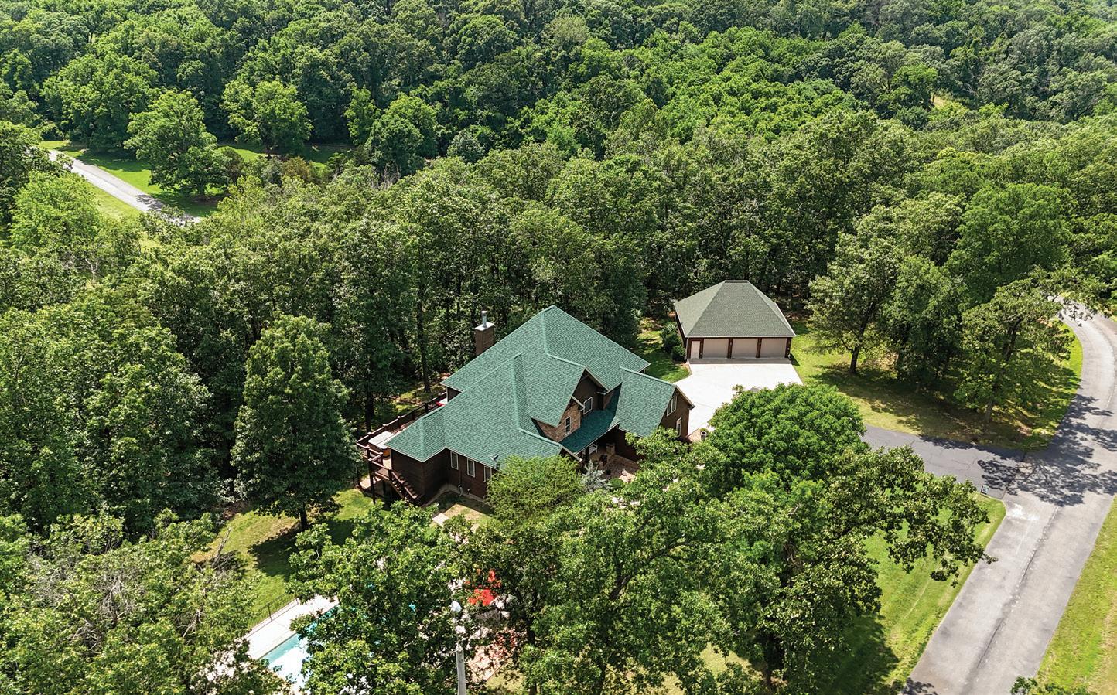

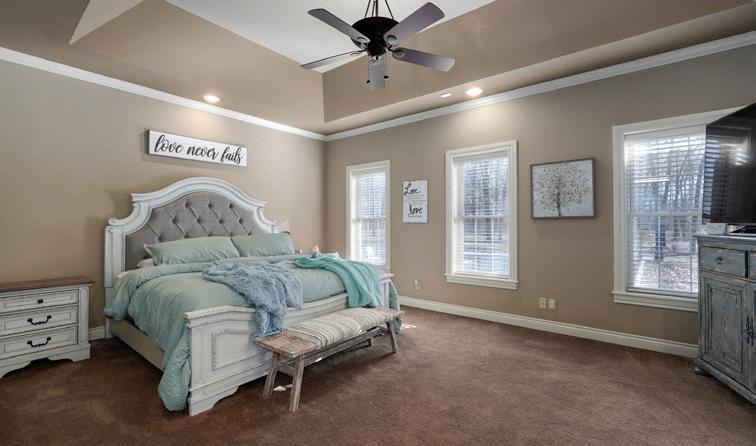
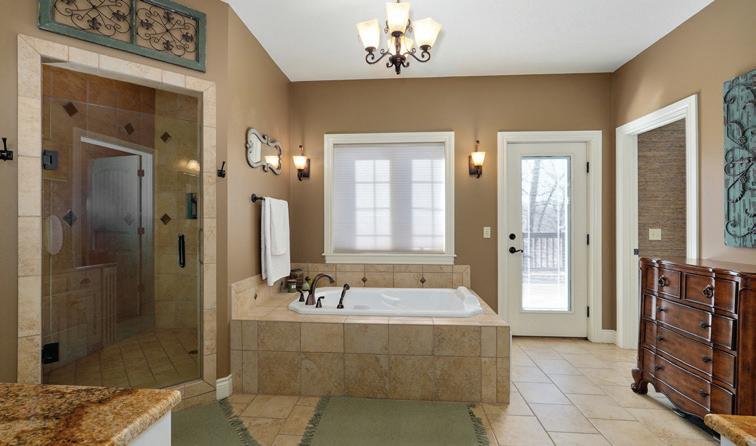

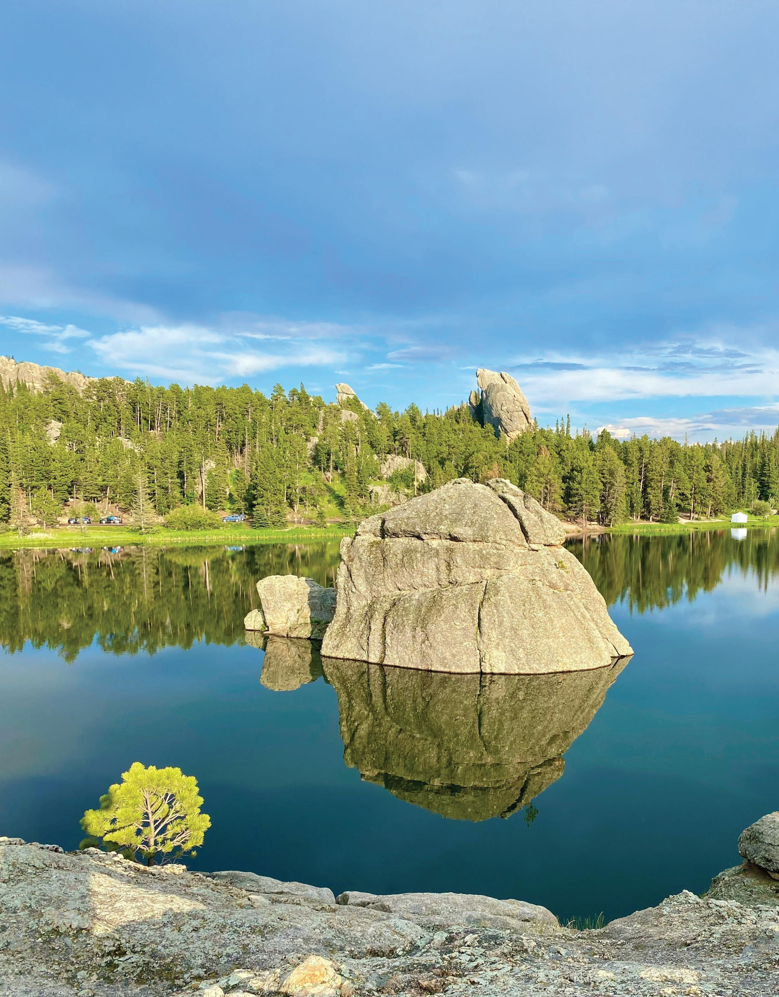

Autumn arrives across the Midwest with a quiet refinement. Maples turn burnished gold along rolling hills, while clear October skies reflect in still lakes that mirror the season’s changing palette. Here, fall beauty and understated luxury find their natural partnership—vineyard valleys that celebrate harvest, boutique towns where historic architecture frames modern comfort. The Heartland’s autumn retreats offer something rare: spaces where seasonal beauty enhances rather than competes with thoughtful design and genuine hospitality.
Missouri Wine Country shows its full character in harvest season, particularly around Augusta and Hermann. In Augusta, America’s first federally recognized viticultural area, vineyard estates integrate restored 19th-century stone buildings as tasting rooms set against terraced slopes. Boutique inns like Hermann Hill’s luxury suites, overlooking the Missouri River, combine valley views with amenities that complement rather than overshadow nature—spa services, private terraces, and interiors matched to the surroundings.
Northward, Iowa’s Lake Okoboji offers a different but equally refined autumn experience. Its clear waters, framed by mature hardwood stands, set the stage for lakeside lodges designed to echo the season. These properties focus on unobstructed views, interiors that harmonize with autumn tones, and private docks where morning coffee becomes a moment of quiet reflection.
In South Dakota, Custer State Park extends this aesthetic into more dramatic terrain, where the Black Hills’ granite formations serve as natural backdrops to fall color. The park’s historic lodges, particularly the State Game Lodge, embody a balance of solidity and elegance. Fireplaces built from local stone, windows placed for wildlife viewing, and dining forged in regional ingredients all combine to create a seasonal sense of place.
The Midwest’s urban infill neighborhoods showcase autumn luxury in a different form—walkable districts where culture, design, and seasonal atmosphere merge. In Kansas City, the Crossroads Arts District comes alive during autumn evenings, when gallery shows ramp up and outdoor installations resonate against the fading light. Converted warehouse hotels, with exposed brick, timber, and expansive glazing, act as intimate urban retreats where the district becomes part of the seasonal experience.
Des Moines’ East Village operates on a more human scale. Maker studios, design-forward restaurants, and boutique lodgings occupy restored buildings that reflect both craftsmanship and innovation. Luxury here means proximity to artisanal experiences—morning strolls past open studios, evening dinners in spaces that feel quietly elevated.
In Lincoln, Nebraska, the Haymarket District offers one of the Midwest’s most refined small-urban experiences. Brick-lined streets originally built for rail commerce now host galleries, restaurants, and shops that nod to the region’s agricultural heritage while expressing creative energy. Hotels in restored warehouses use exposed timber and masonry to create spaces that feel historic yet contemporary.
Fall festivals in these locales tend to avoid the over-the-top spectacle of mass tourism events. Instead, they emphasize local artisans, regionally sourced cuisine, and programming rooted in craft and place.
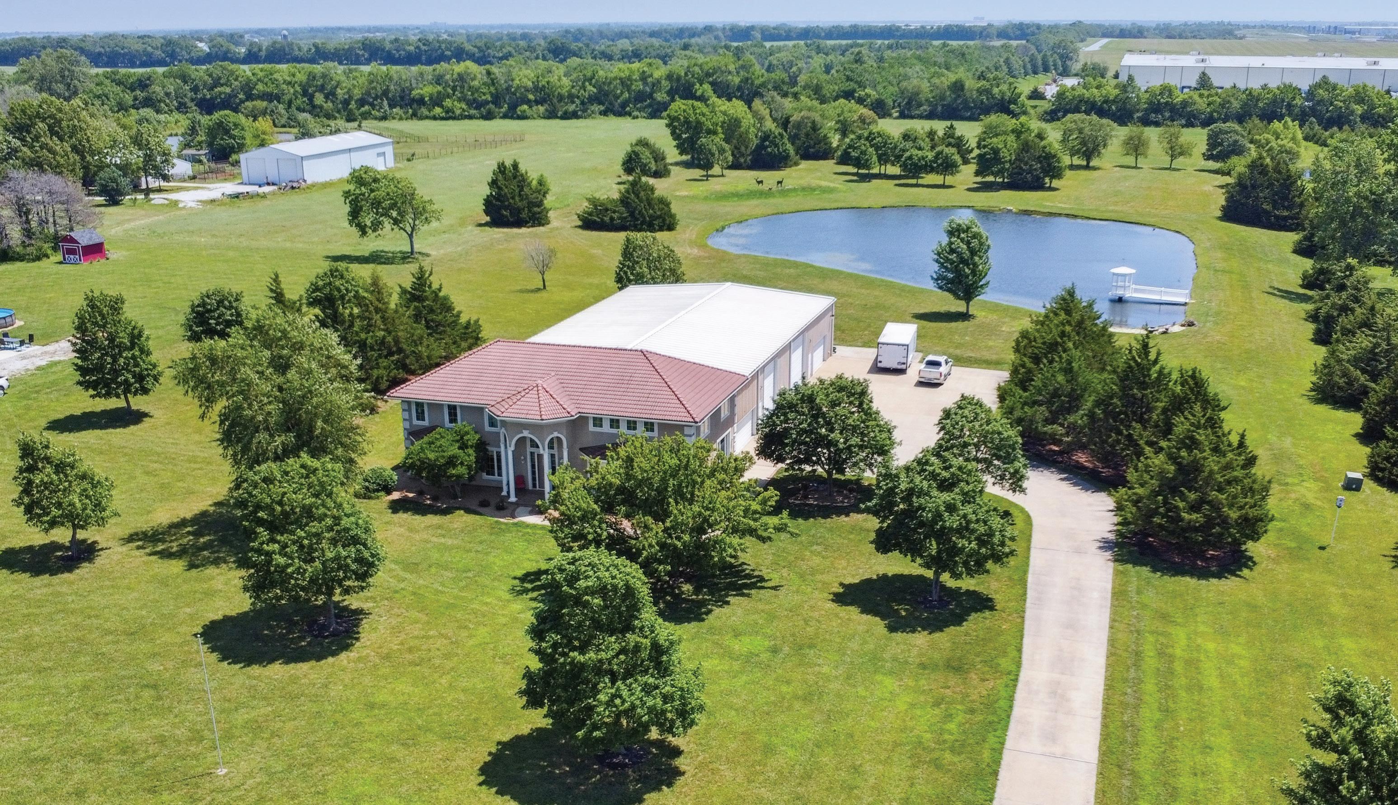
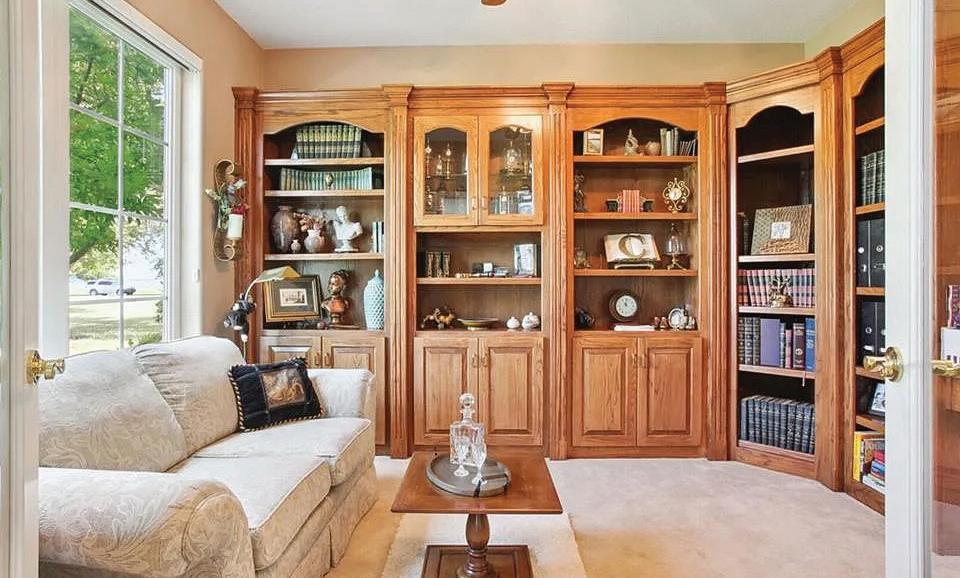
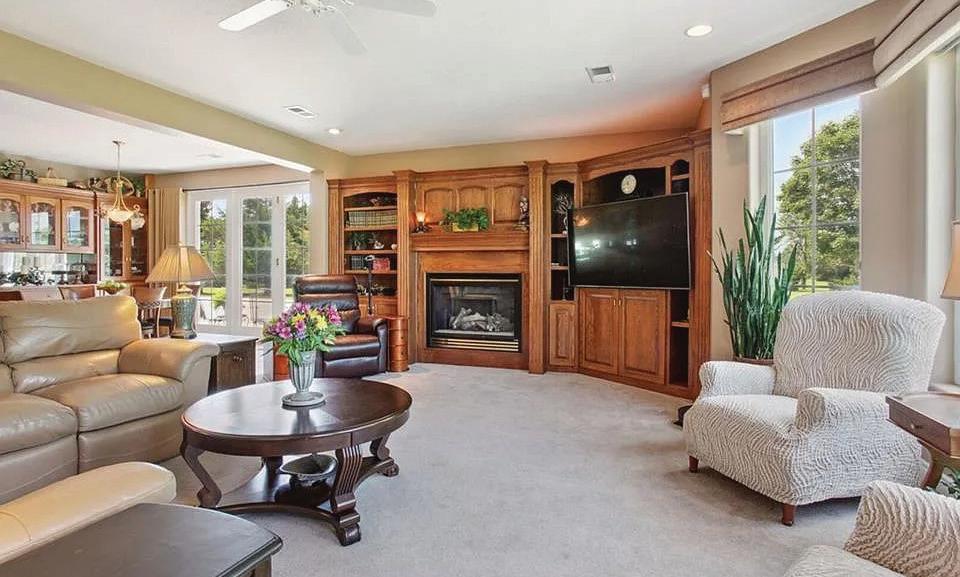
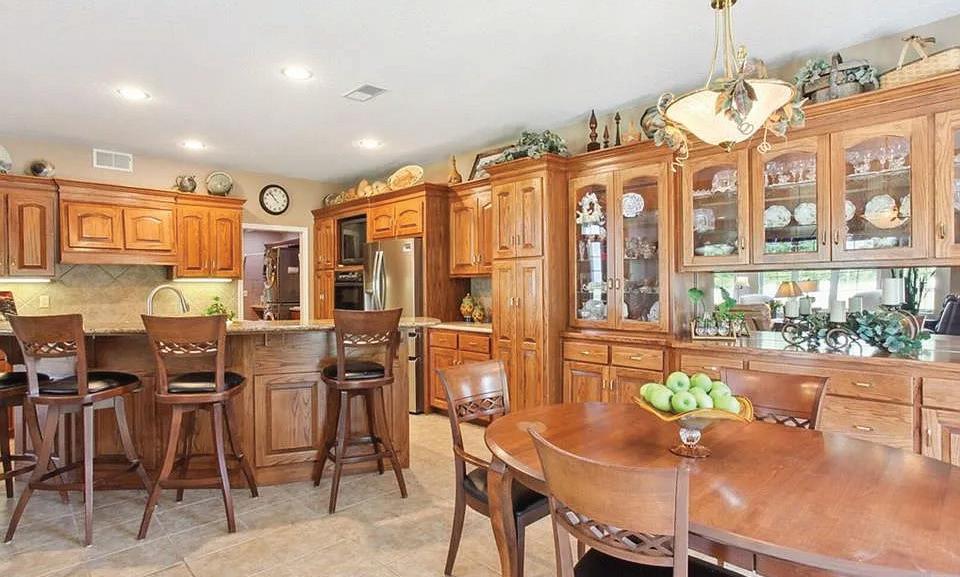
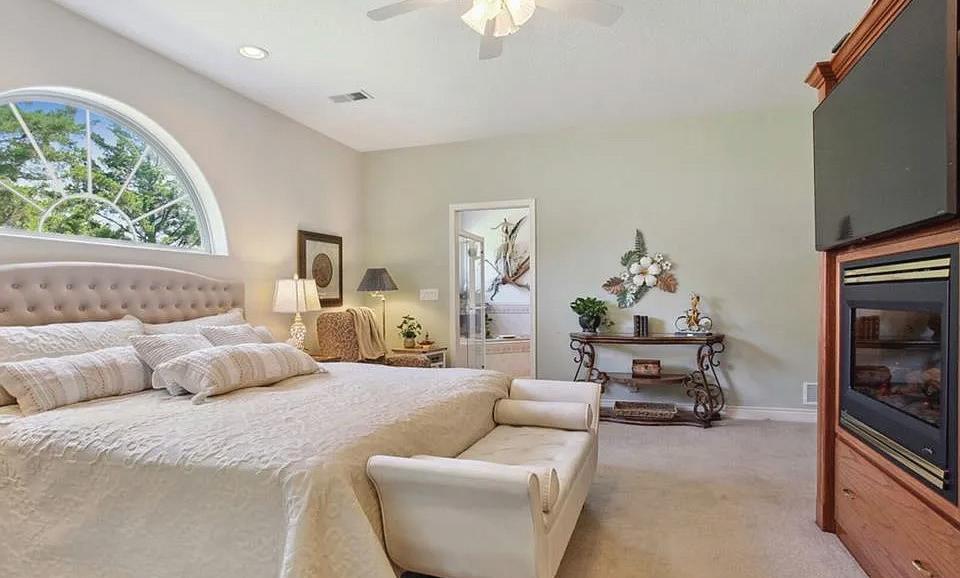
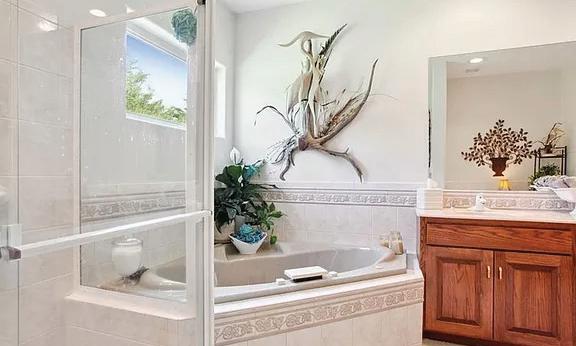
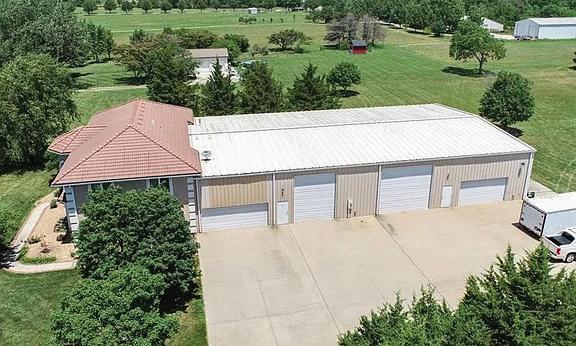
4 BEDS | 5 BATHS | 3,786 SQFT | $1,250,000
Seller says bring all offers—time to sell this 10-acre oasis! The custom home features new windows, heated tile floors, and a chef’s kitchen with island, butler’s pantry, and built-ins flowing into the great room. A second-floor master with adjacent flex space offers potential for a deluxe suite. Three heating systems, instant hot water, and thick insulated walls ensure comfort and quiet. Outside, enjoy a spring-fed, stocked pond and a 60x100 heated shop with space for 20+ cars, RV hookups, paint booth, and workshop—perfect for car enthusiasts or hobbyists. Finished in 2001, this unique property is a must-see.
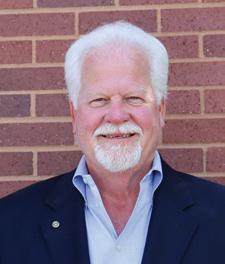

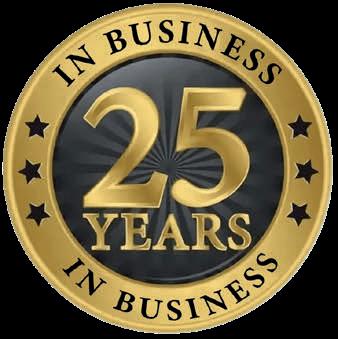
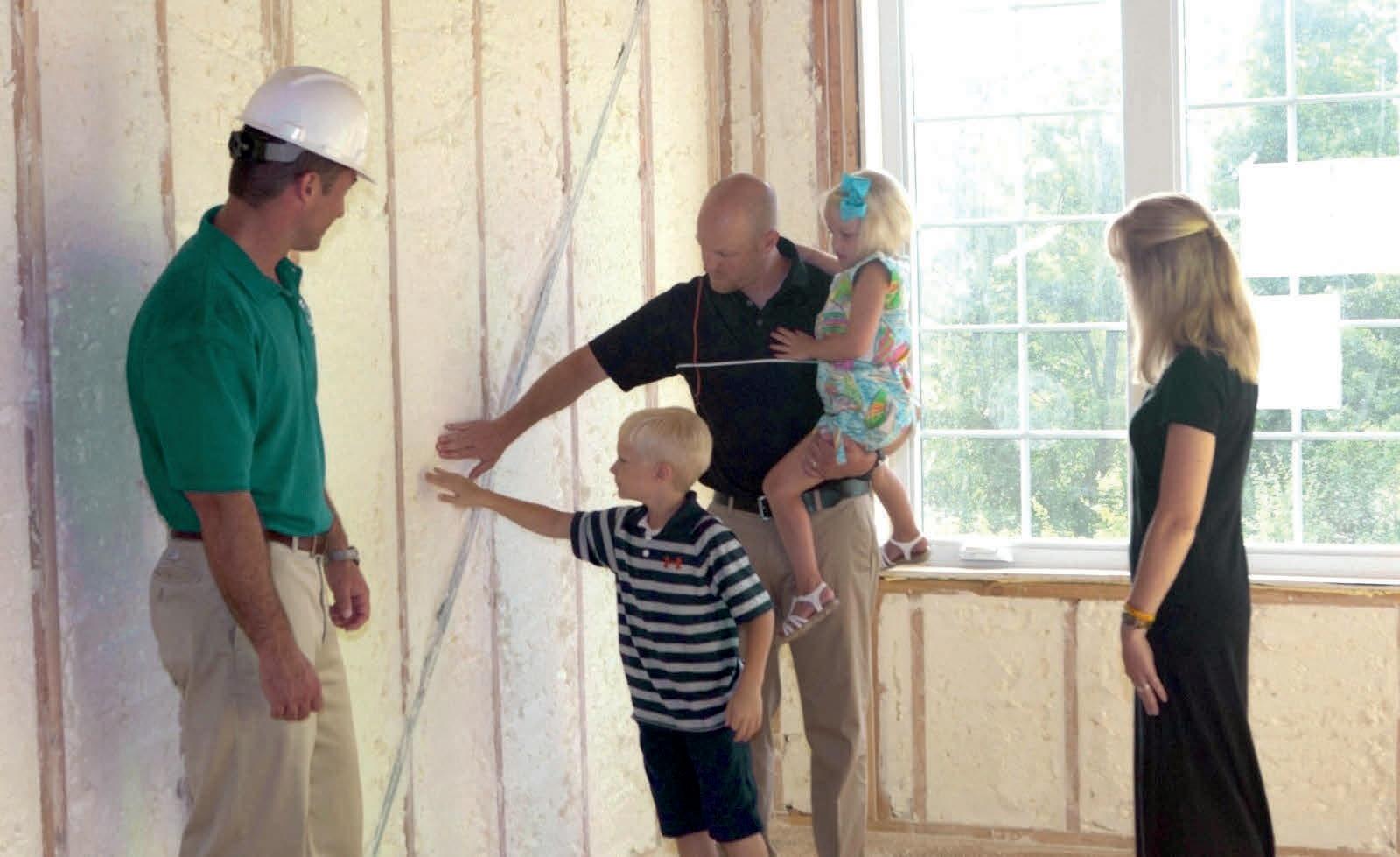
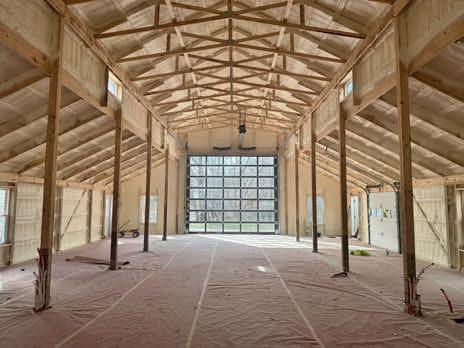
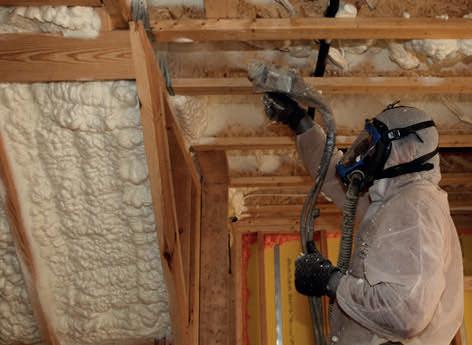
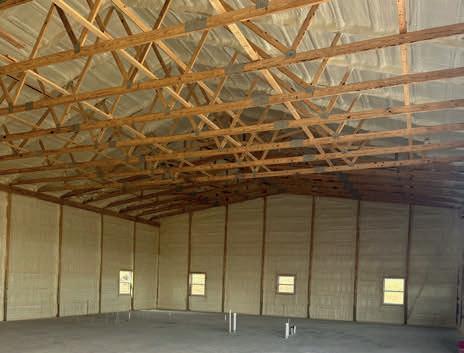
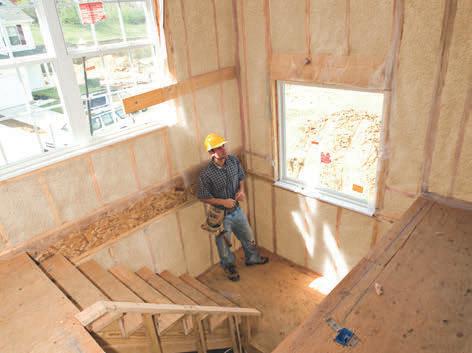
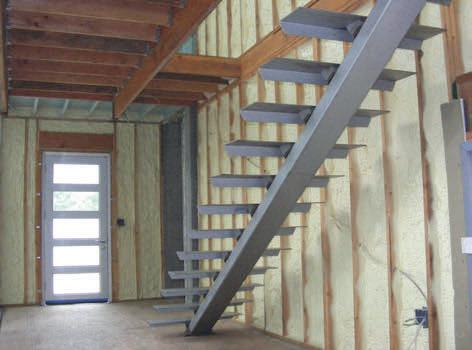
The secret to energy efficiency is simple: keep the outside air out and the inside air in. Unfortunately, even the smallest cracks, gaps, and seams created during construction allow air to travel freely, reducing insulation effectiveness and creating drafts.
Traditional insulation materials like fiberglass and cellulose fail to seal these air leaks, leading to energy loss and uncomfortable temperature fluctuations. Arma Wall Foam Insulation expands instantly to fill every nook and cranny, creating a seamless thermal barrier. And unlike traditional insulation that shrinks, settles, or sags over time, Arma’s Air Seal Advantage provides lifetime energy savings and a consistently comfortable home.
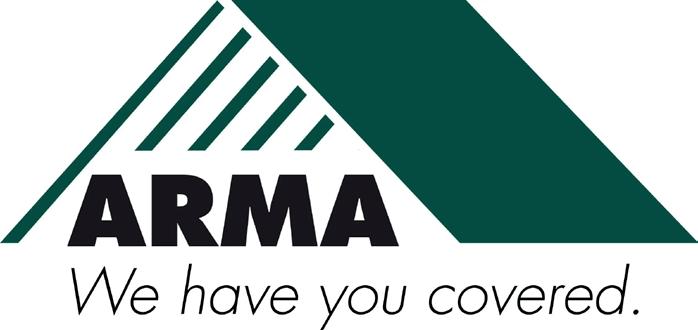
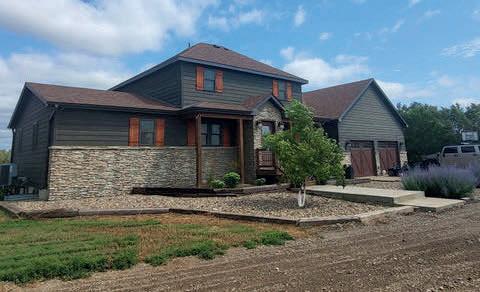
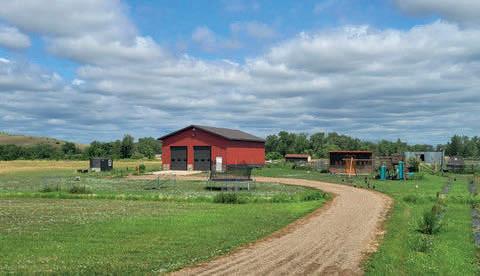
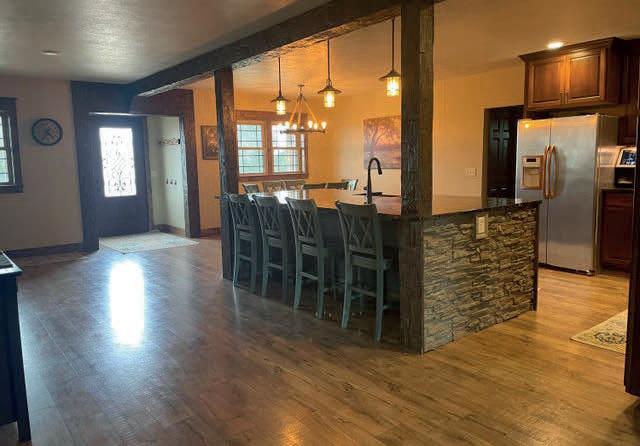
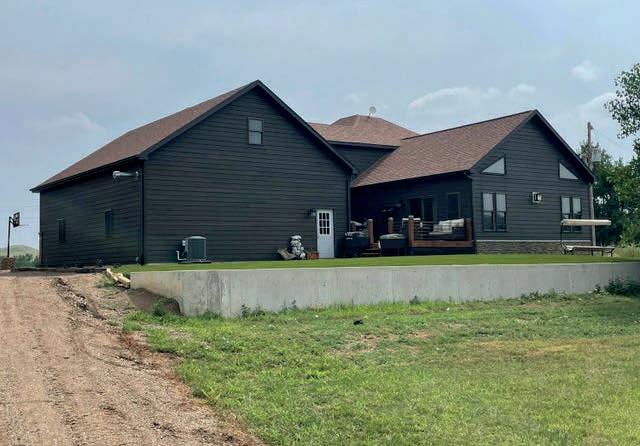
Over 6 acres allowing horses, chickens, etc., includes a completely remodeled home with both an attached garage and a 35 X 50 outbuilding. Located on Bad River Road in Ft. Pierre, SD, just minutes from town.
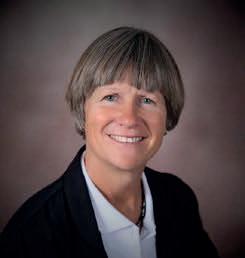

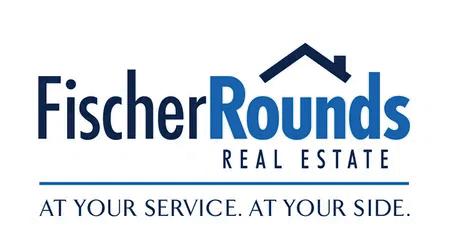
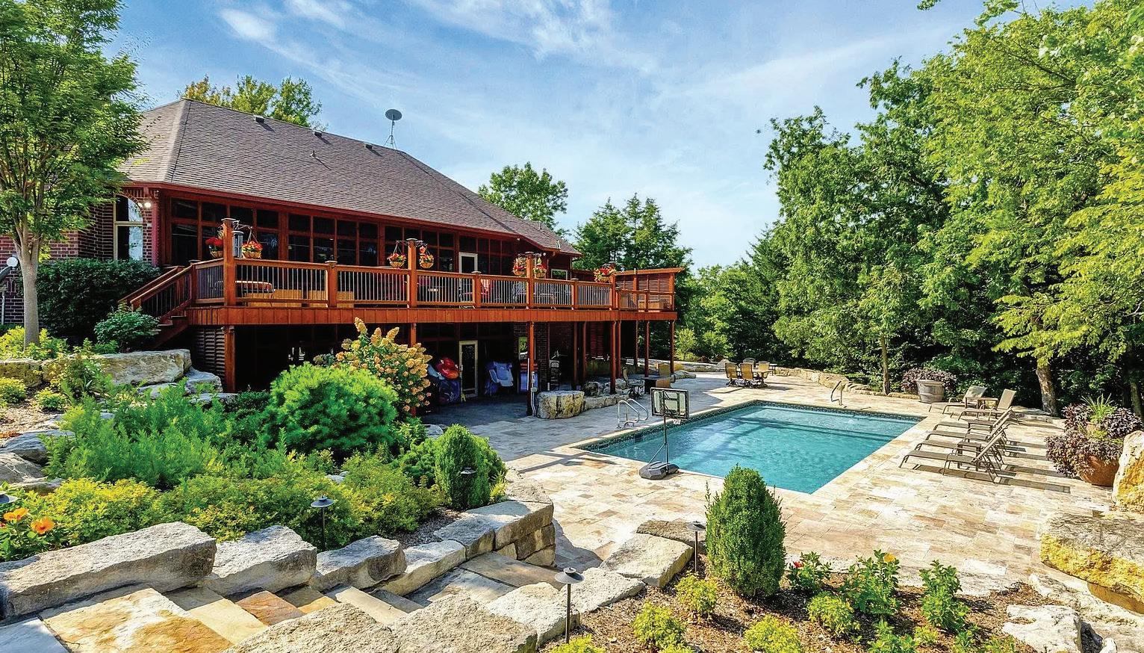
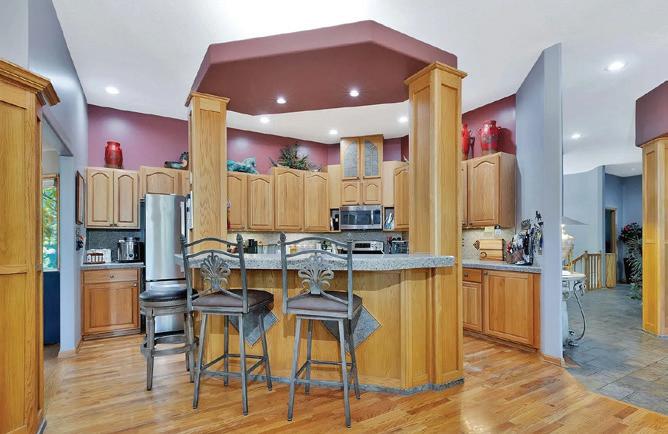
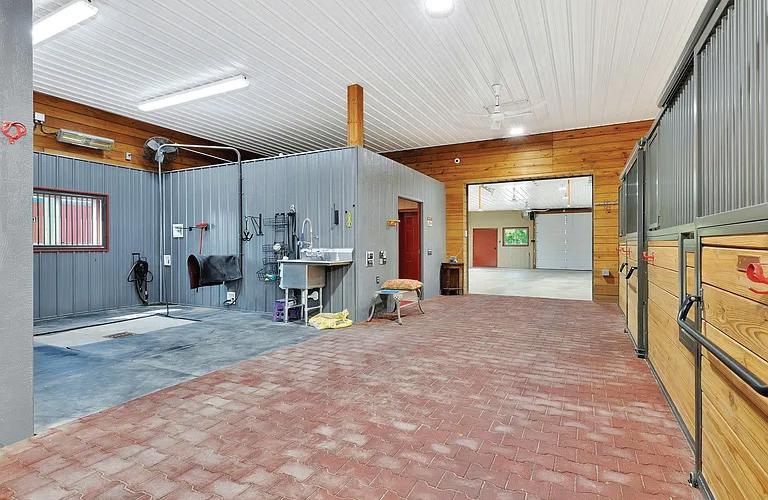
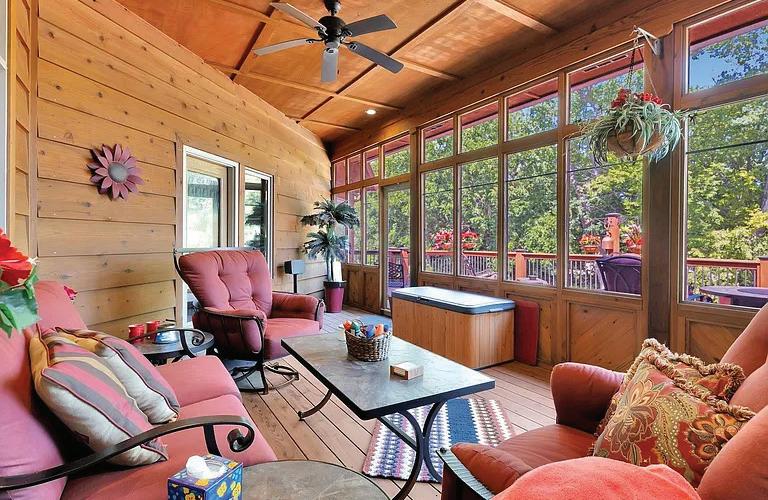
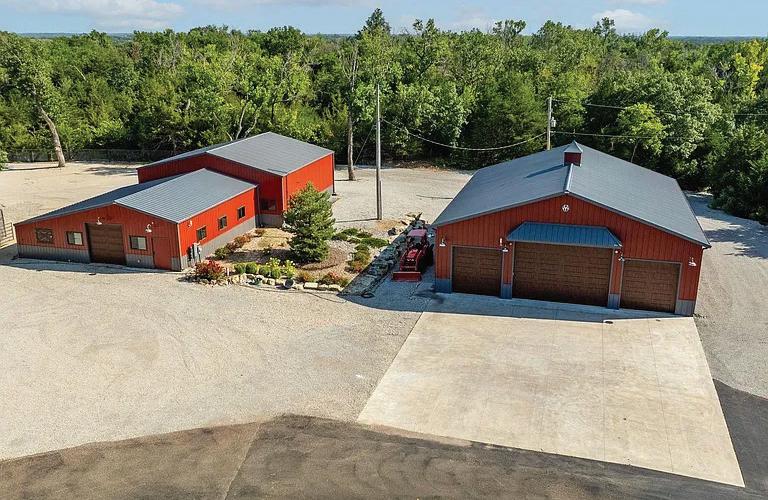
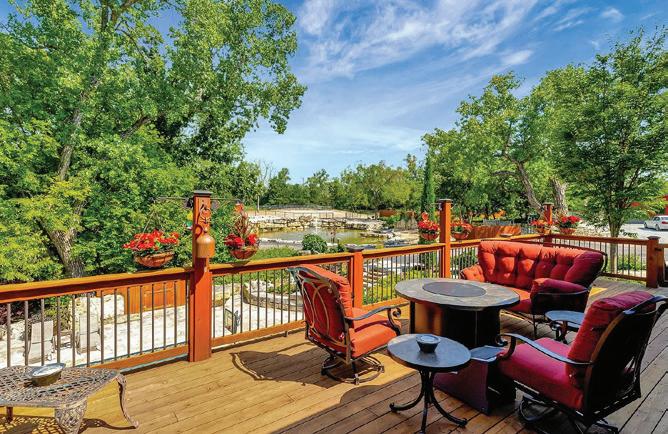
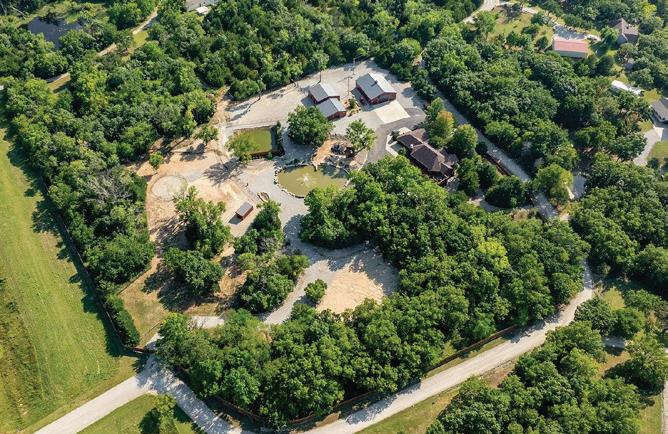
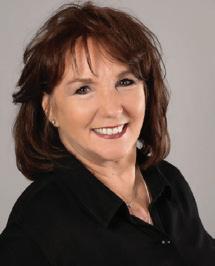
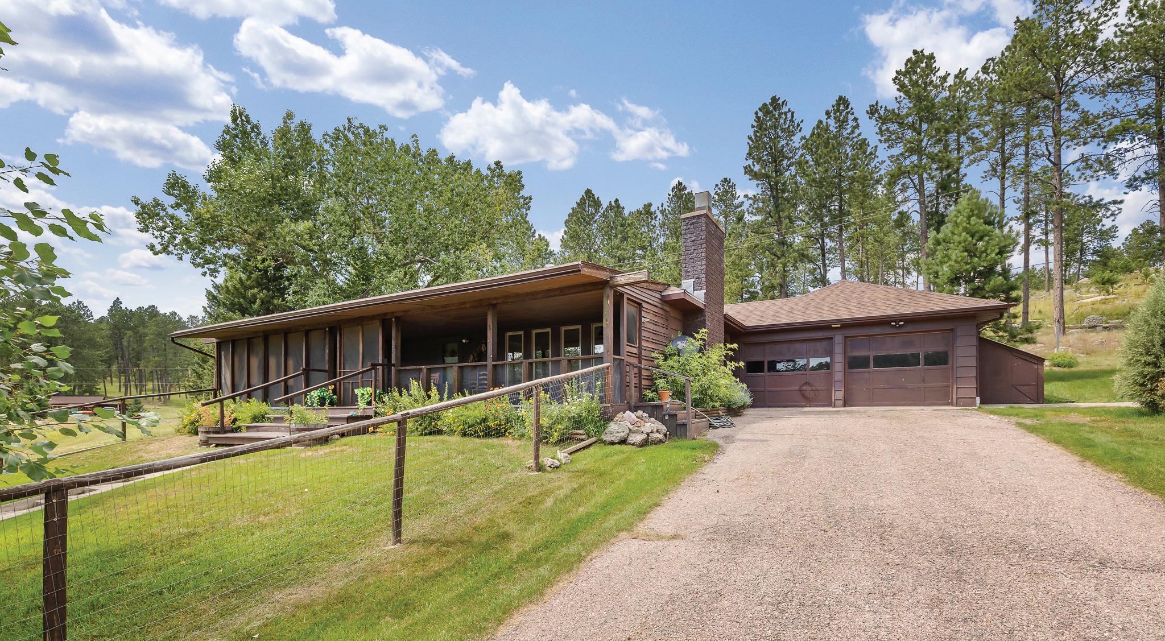
$699,000 | 2 BEDS | 2 BATHS | 1,192 SQFT | 3.21 ACRES
ABSOLUTE DREAM LOCATION!! Just east of Custer, SD on US Highway 16A, across from Custer State Park, Stockade Lake, Mickelson Connector Trail and bordering USFS lands. This could be your year-around-home or your get-a-way from it all vacation home. Sit on your covered front porch and enjoy the view of Stockade Lake and the historic Gordan Stockade. This home features 2 bedrooms/2 baths all on one level. Hardwood floors. Renovated kitchen and bath. Vintage look through-out. Freshly painted interior. New windows. 36X40 Barn/shop building with a loft waiting to be utilized. Barn/shop is wired for 220V service. NO COVENANTS! This property would be a great VRBO
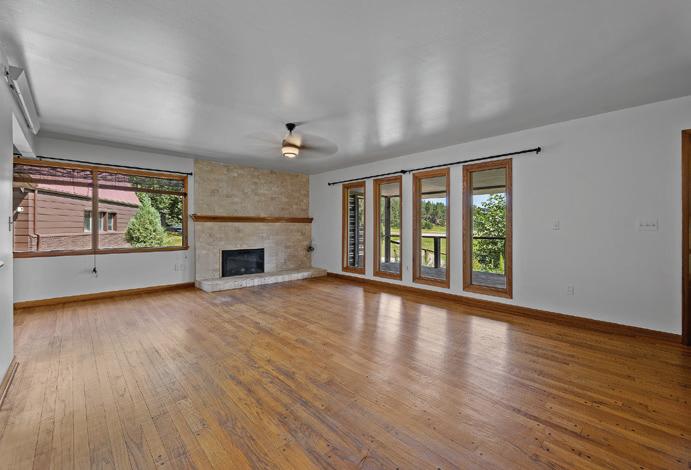
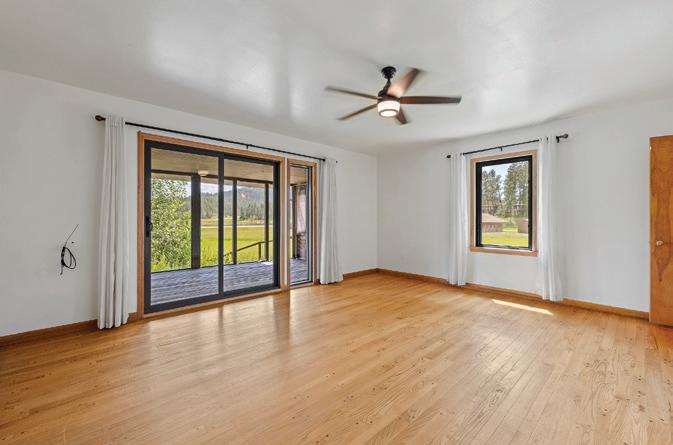
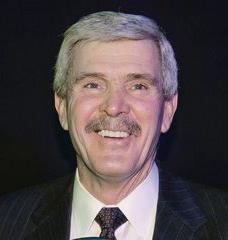
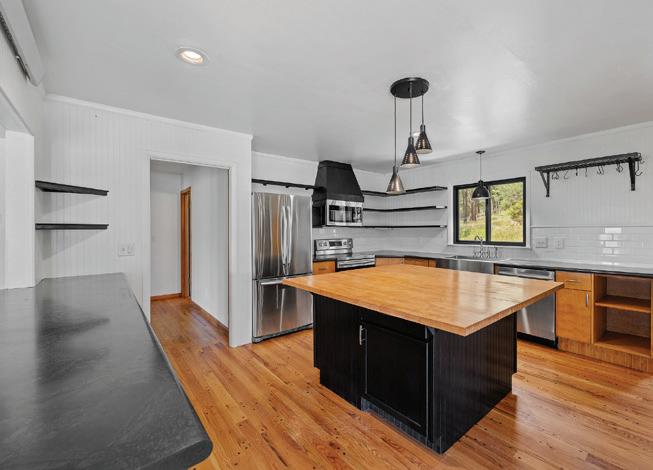
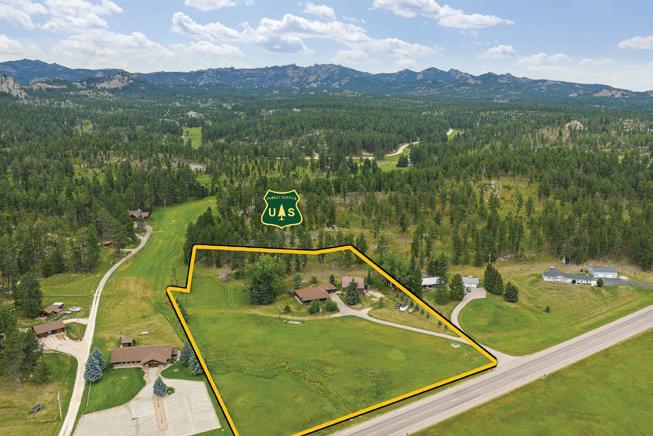
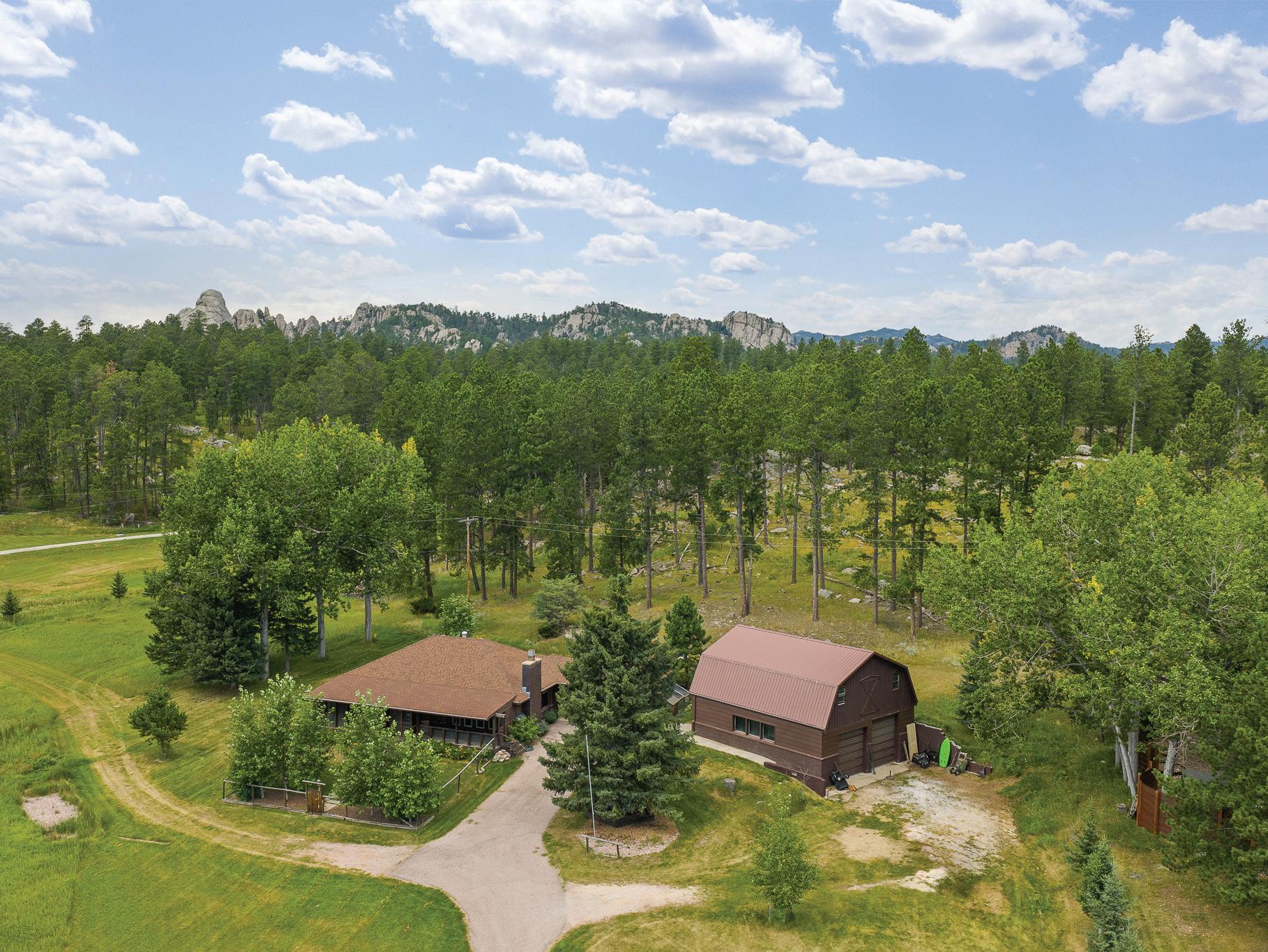
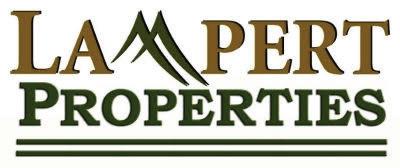
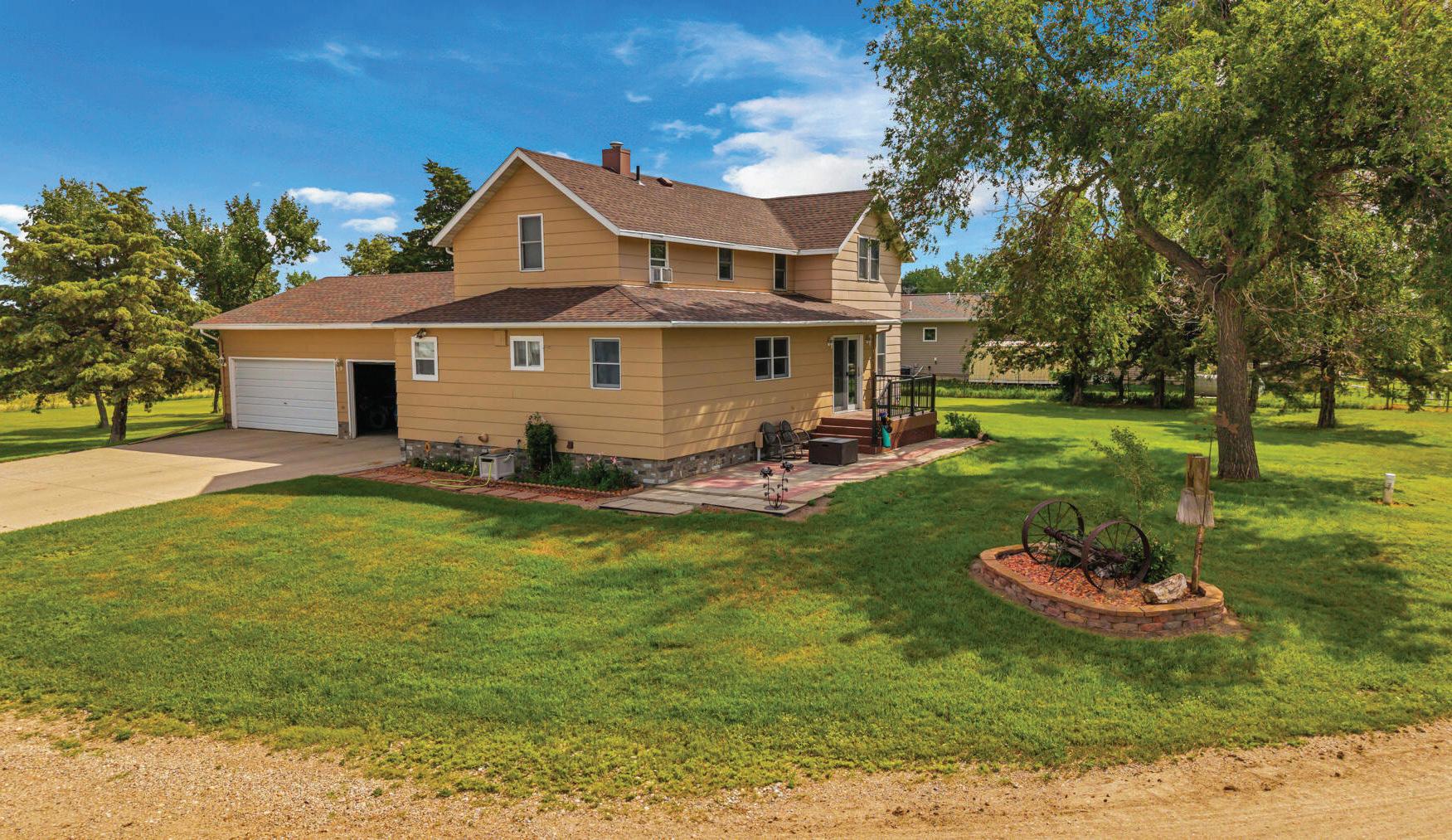
Listing Agent: Dave Graf
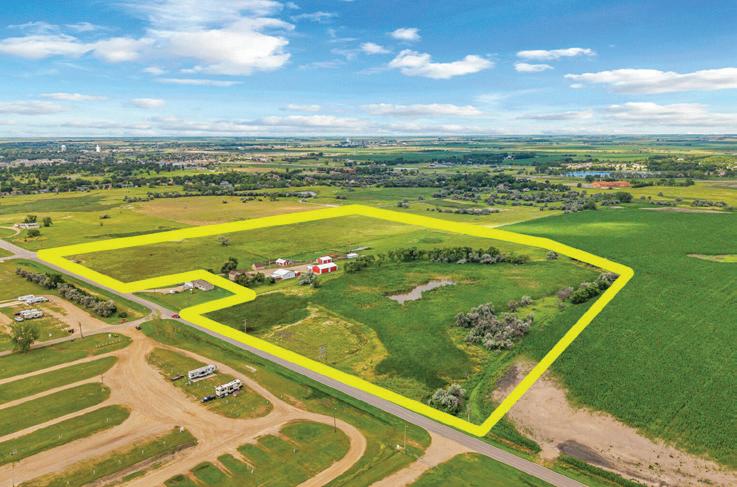
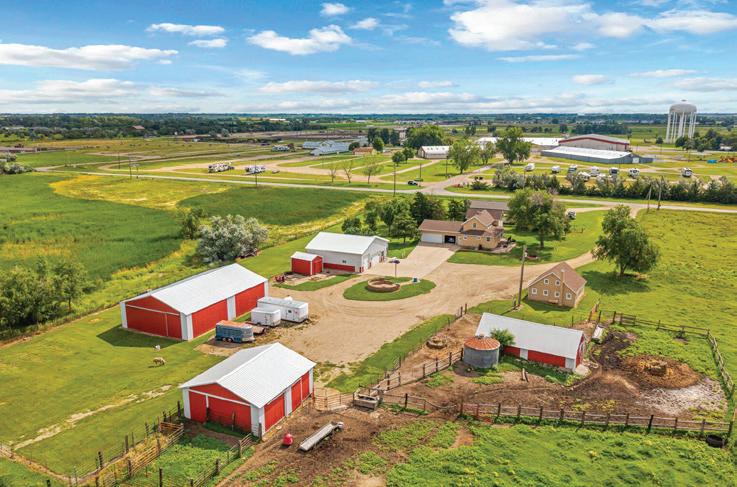
Do not miss this opportunity! Excellent development location, Plus a homestead! The free flowing artesian well services the livestock and keeps the heated shop an even 65 degrees year round! You can choose to kick on the furnace if you’d like but otherwise its free moving through out a zoned grid system! This family home is cozy, well cared for, and uses WEB water! Directly across from the Brown County Fairgrounds you could even rent space for campers! So many possibilities here! With all the outbuildings and current set up you could also have a little livestock! Dreamers delight out here! Call your agent today for more information! 3155 S
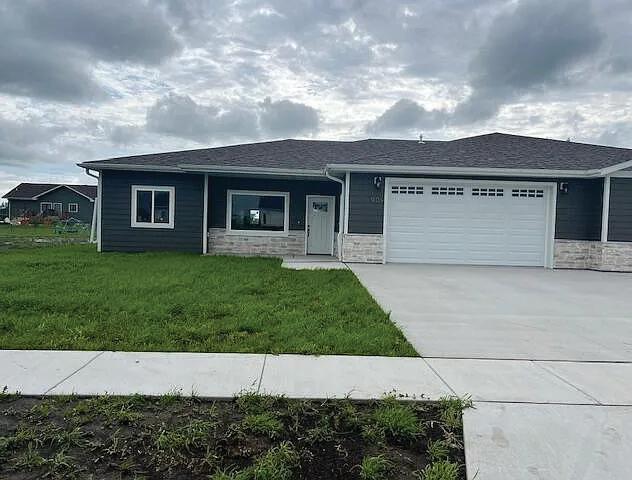
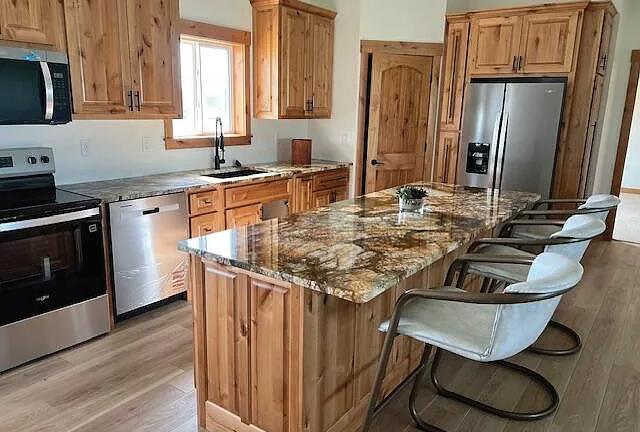
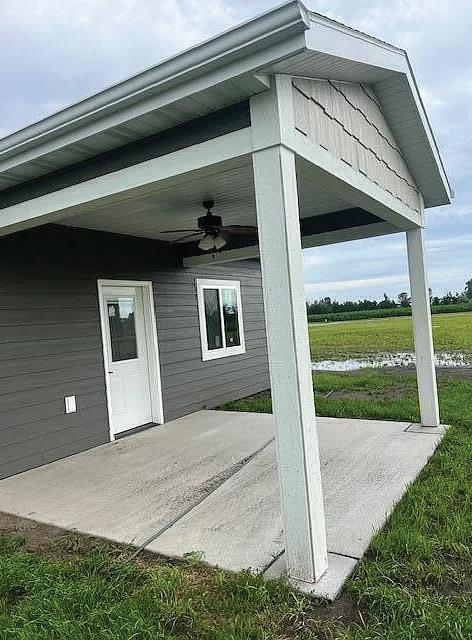
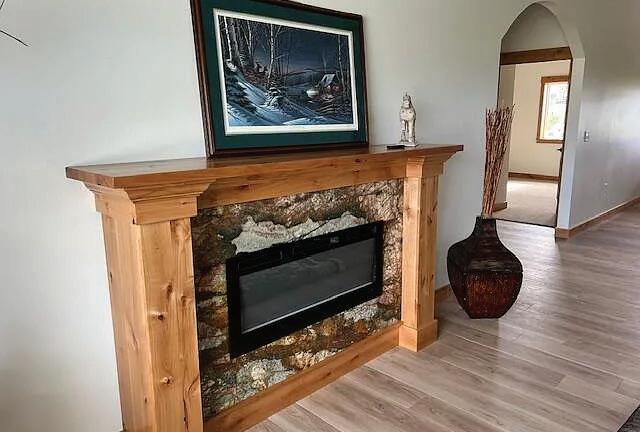
Brand-new in Aberdeen! This 3-bedroom, 2-bath home offers 1,650 sq. ft. of stylish living space built in 2025. Includes dishwasher, microwave, range, refrigerator. It features modern design, a comfortable layout, and a manageable lot—perfect for today’s lifestyle.
Listing Agent: Dave Graf

Co-Listing Agent: Melanie Bobby
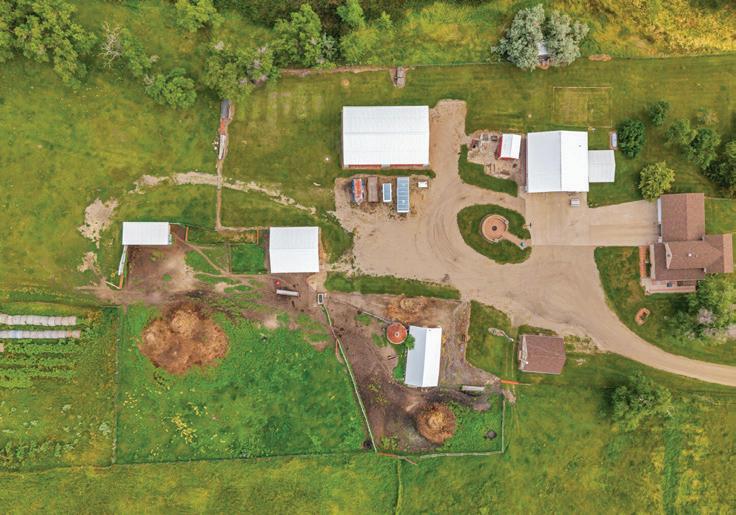
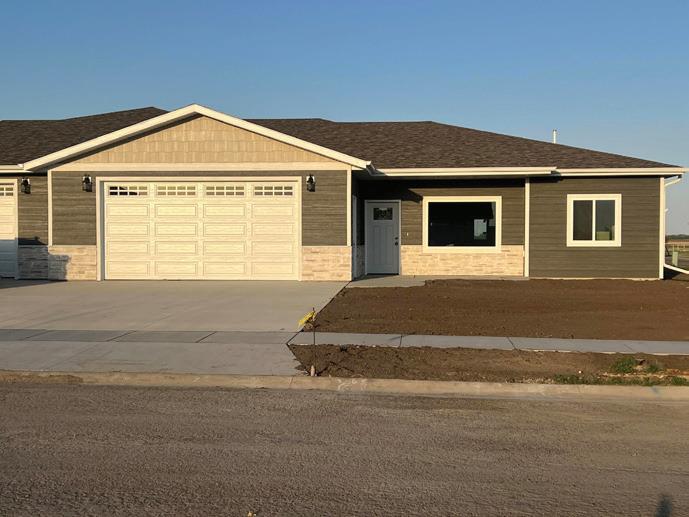
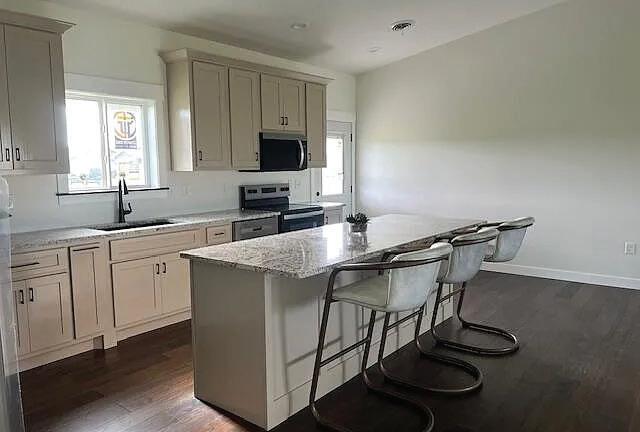
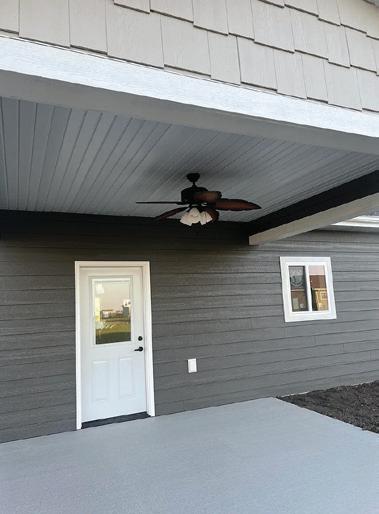
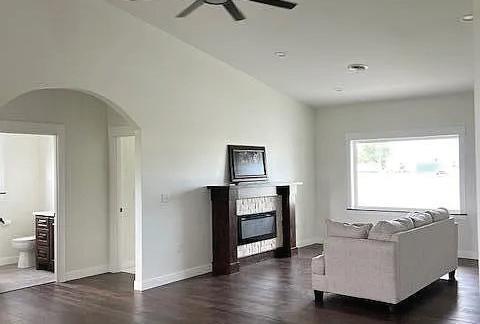
Looking for a ZERO entry floor plan? Step into this new construction townhome available in meadowlark development. Open concept living boasts 3 bedrooms, 2 full bathrooms, custom cabinetry, hard wood floors, custom mudroom cubbies and more!
Listing Agent: Dave Graf

5 BEDS | 5 BATHS | 3,888 SQ FT | $925,000
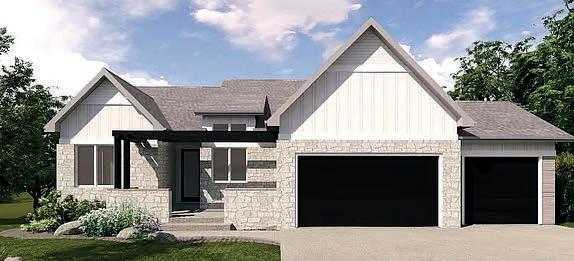
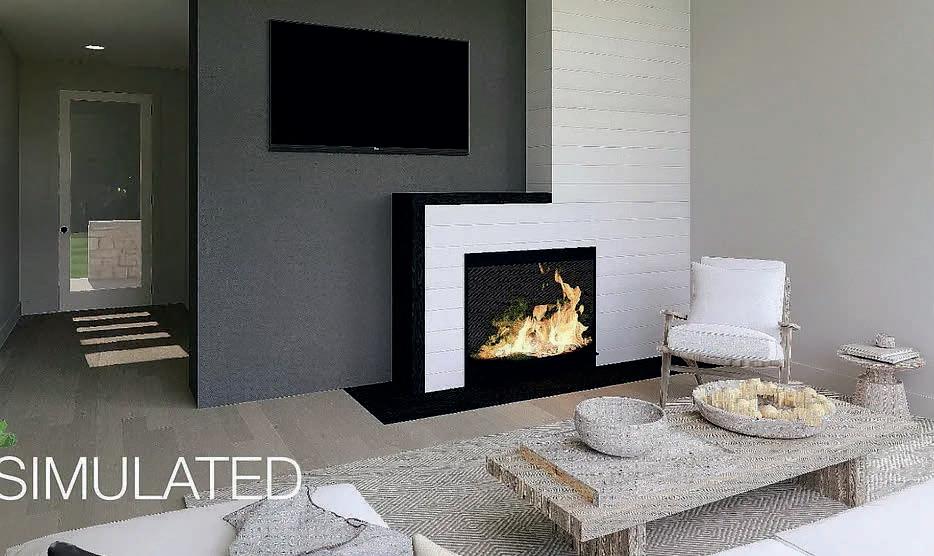
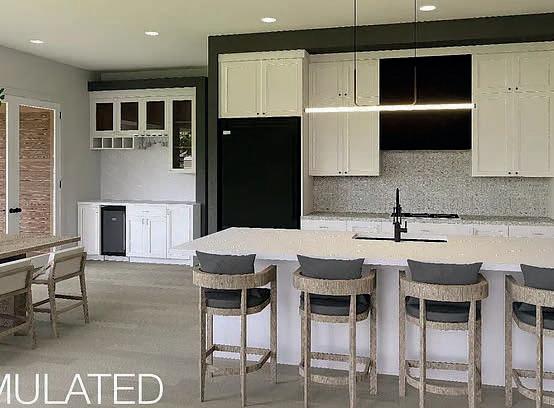
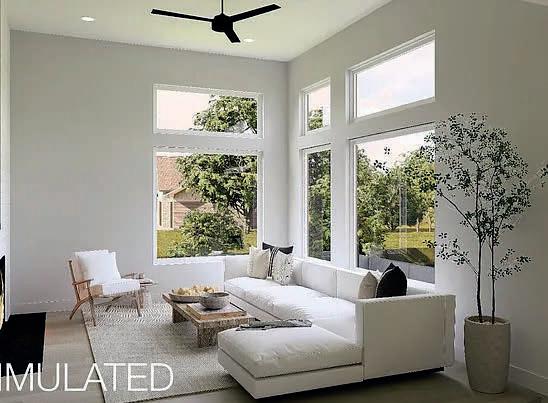
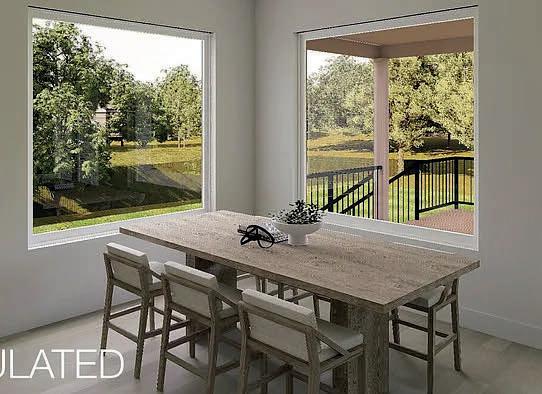
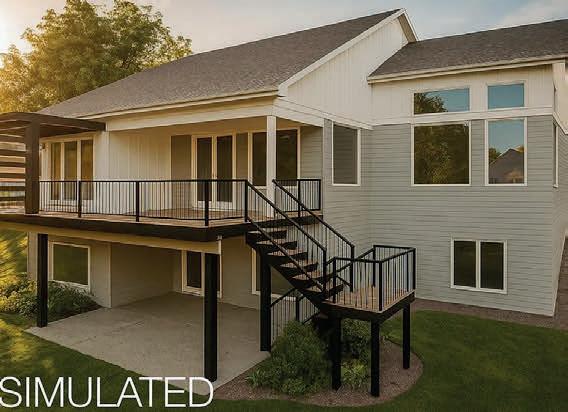
Luxury Custom Home with 5 bedrooms, 5 baths, a walkout basement, and private bar. Discover an exceptional new-construction luxury home designed in collaboration with a premier local home designer and built by Highlander Contracting Group. This custom 1.5-story residence offers over 3,800 sq ft of living space with a full walkout basement, private bar, and dedicated home gym. The thoughtful open floor plan includes 5 spacious bedrooms, 5 designer bathrooms, and a private home office, perfectly blending elegance with everyday functionality. The expansive primary suite opens directly to a back deck spanning the length of the home, creating a seamless indoor-outdoor flow and stunning views of mature trees and serene green space. With construction starting soon, buyers still have the rare opportunity to customize finishes and selections. Every detail is curated for comfort, sophistication, and flexibility, making this the perfect place to bring your dream home to life.
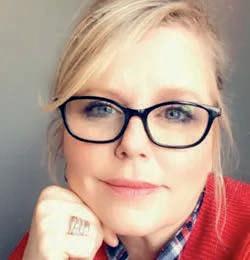
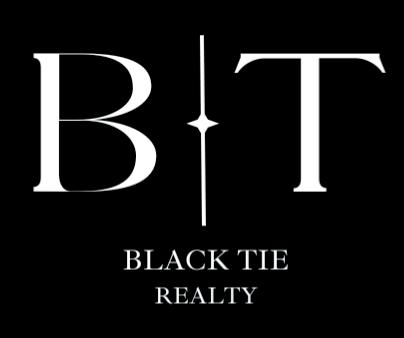
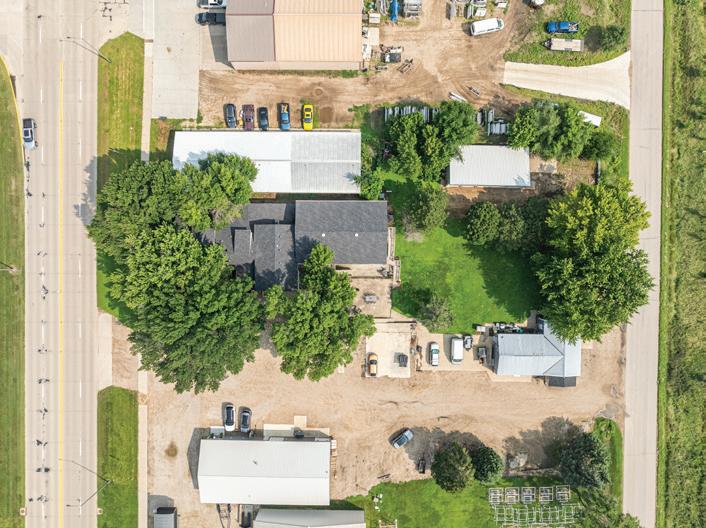

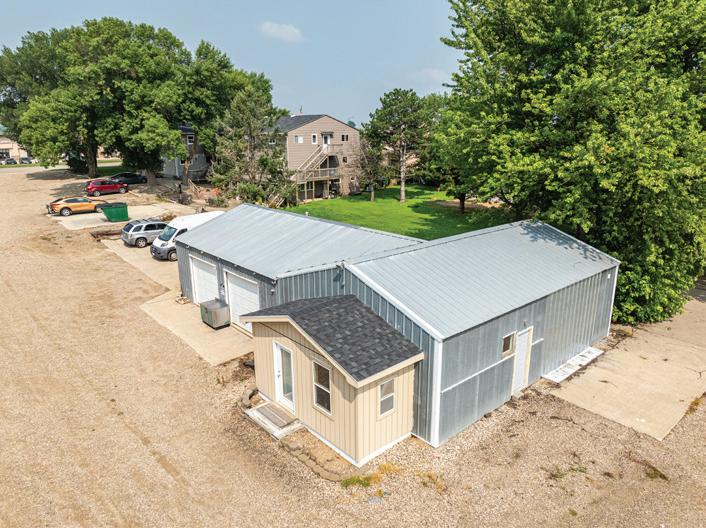
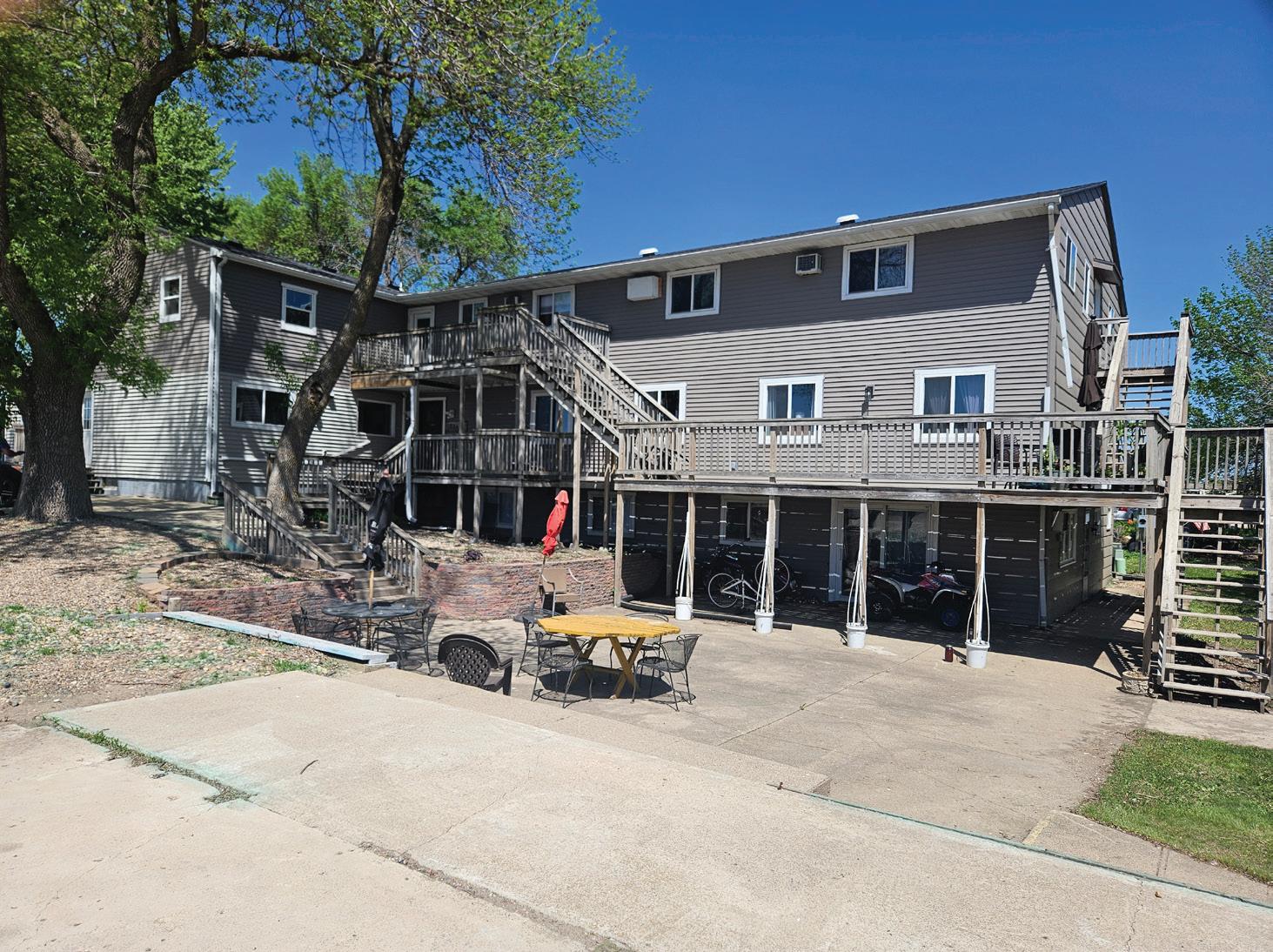
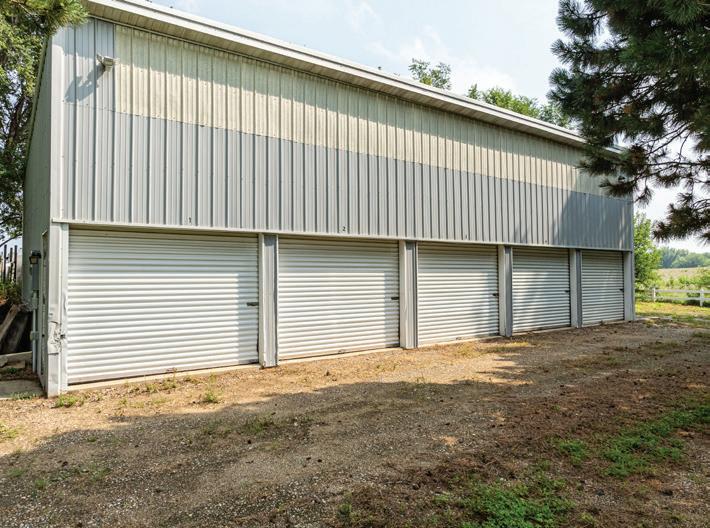
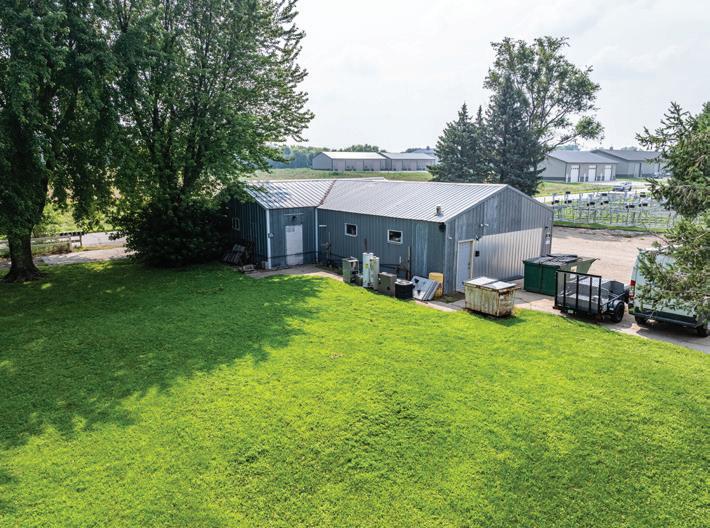
Exceptional investment opportunity in the Iowa Great Lakes Area on over an acre along Highway 71 with access from P Avenue on the east side. This versatile property features 10 fully occupied apartments with a strong rental history, plus 7 furnished dorm-style rooms offering excellent potential for Airbnb or short-term rentals. A 1,200 sq ft storage building is divided into 5 units with room for future expansion, and a separate 1,500 sq ft heated shop with water and sewer is currently rented, providing additional steady income. With prime highway visibility and ample space for further development—whether additional apartments or expanded storage—this property is ready to grow with your vision.
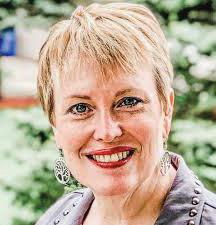
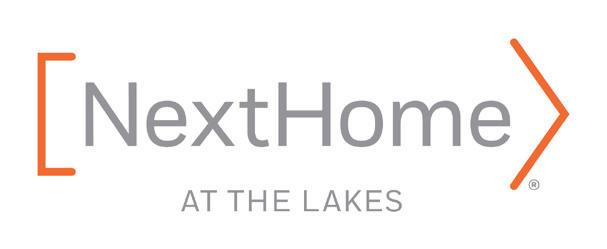
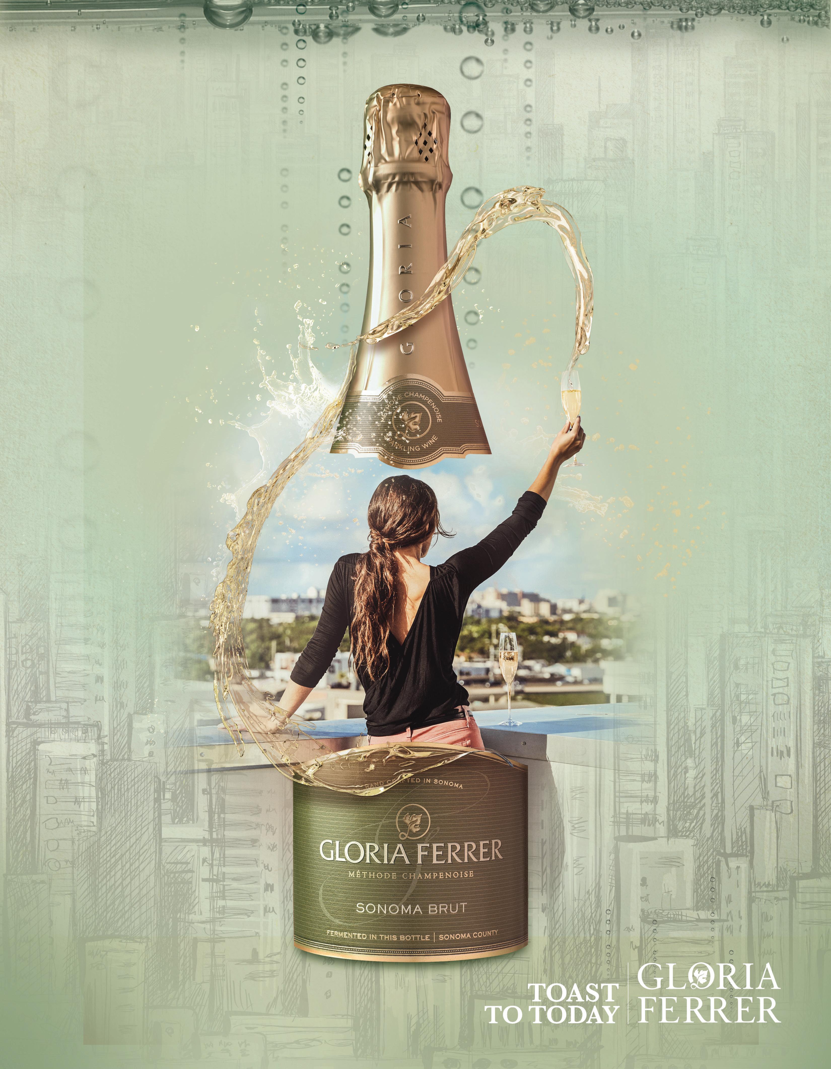
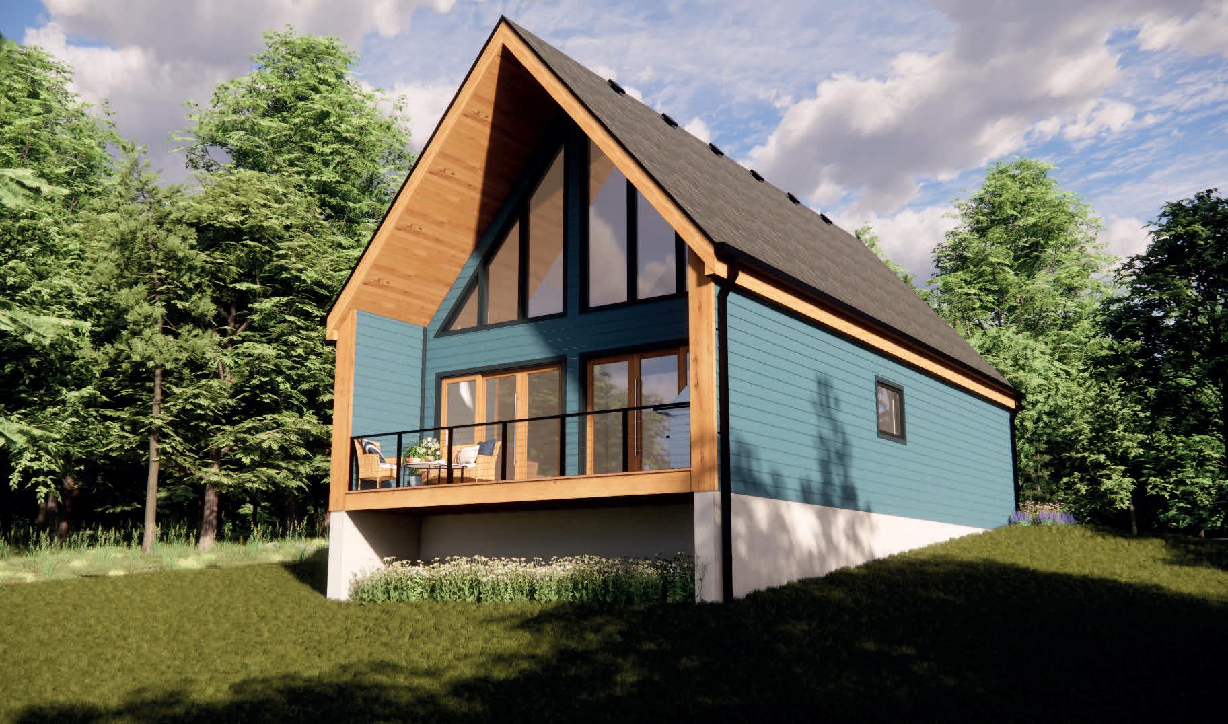
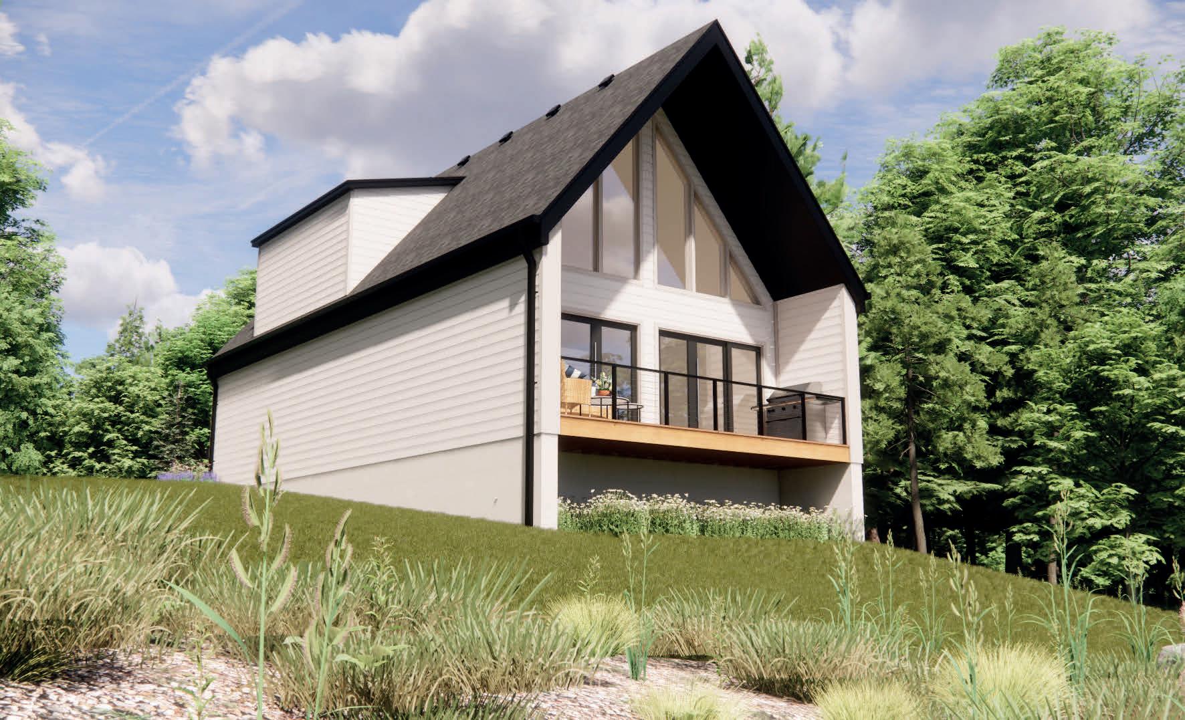
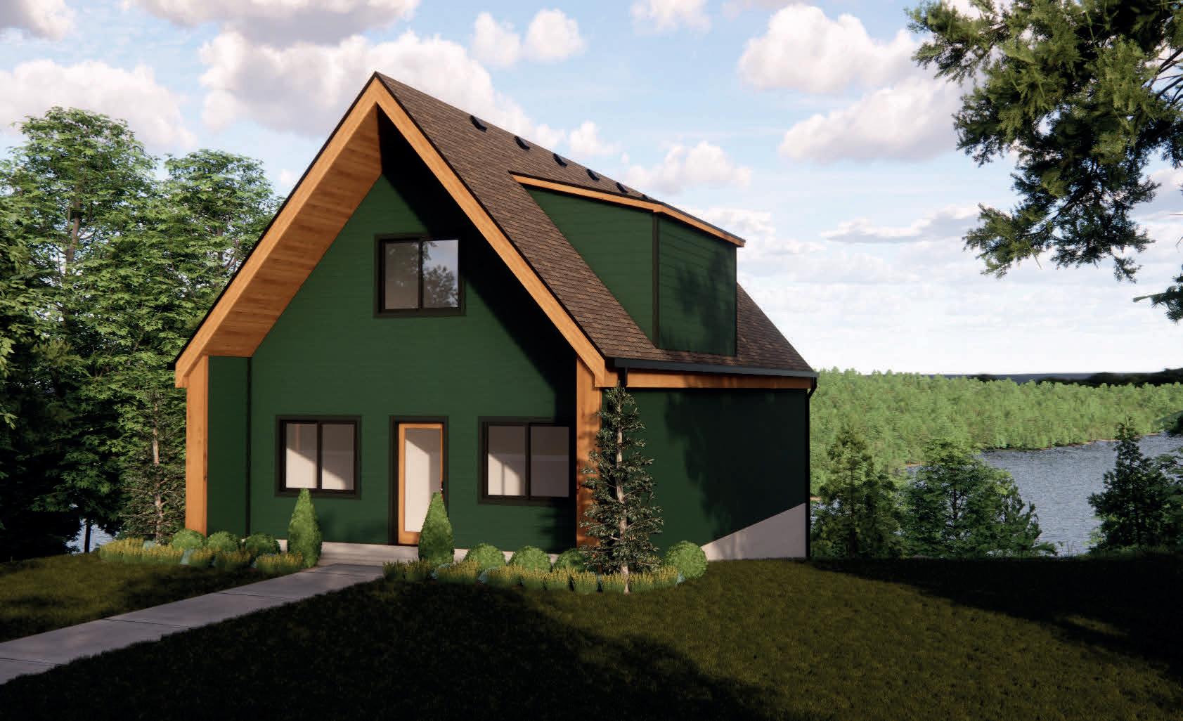
New Construction ! Modern A-Frame Retreats with Stunning Table Rock Lake Views - Nightly Rental Approved! Welcome to The Lodges of Table Rock Lake on Indian Point—where modern design meets lakeside tranquility! These brand-new 3-bedroom, 2-bath A-frame homes offer a perfect blend of rustic charm and contemporary comfort, all while boasting breathtaking views of Table Rock Lake. Designed for both personal retreats and investment opportunities, these stunning A-frames are nightly rental approved, making them an ideal incomeproducing property.
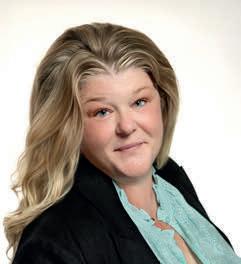
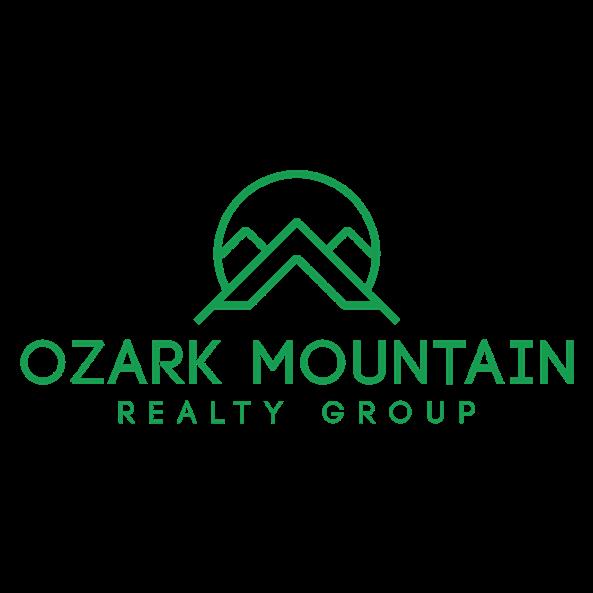
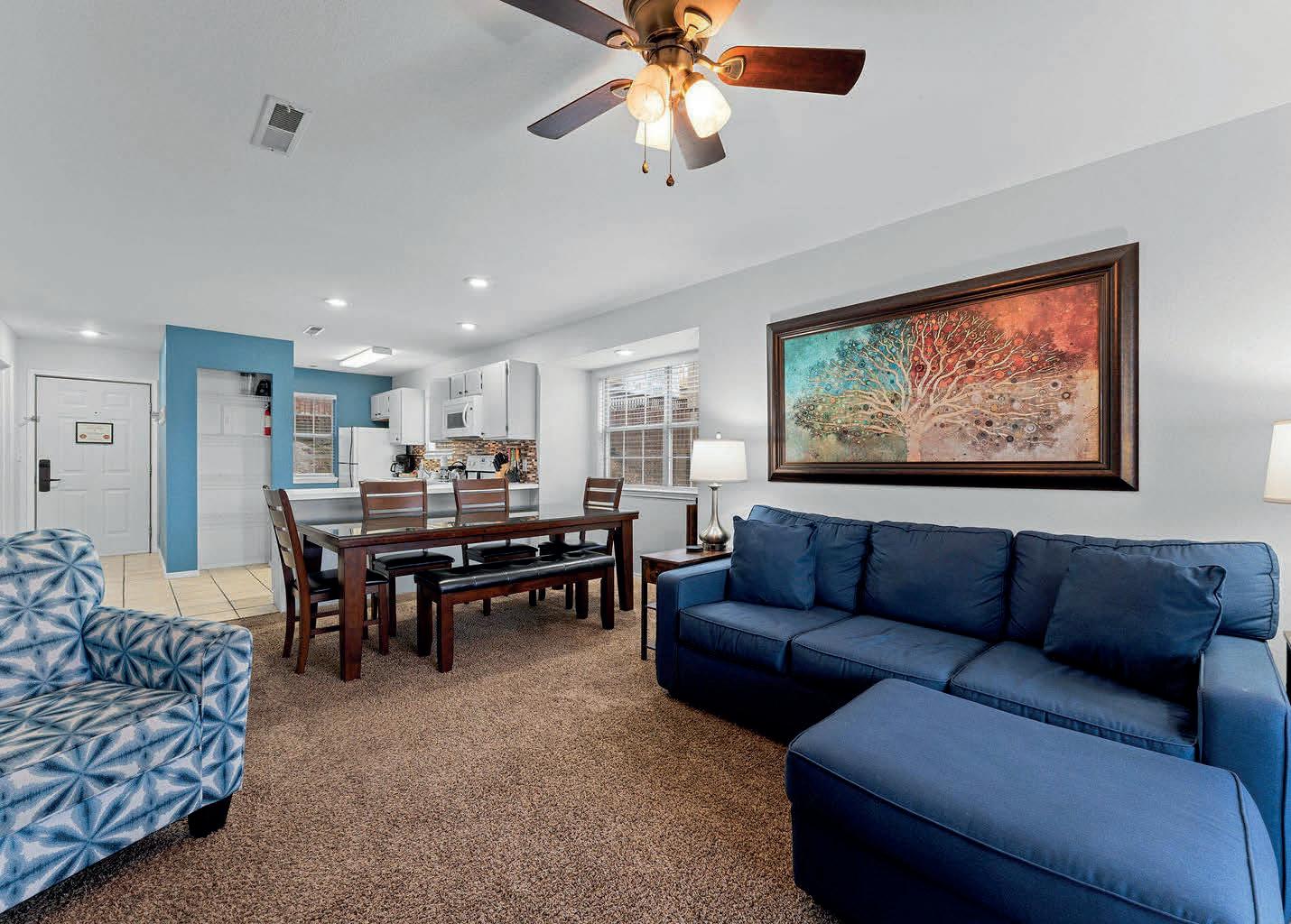
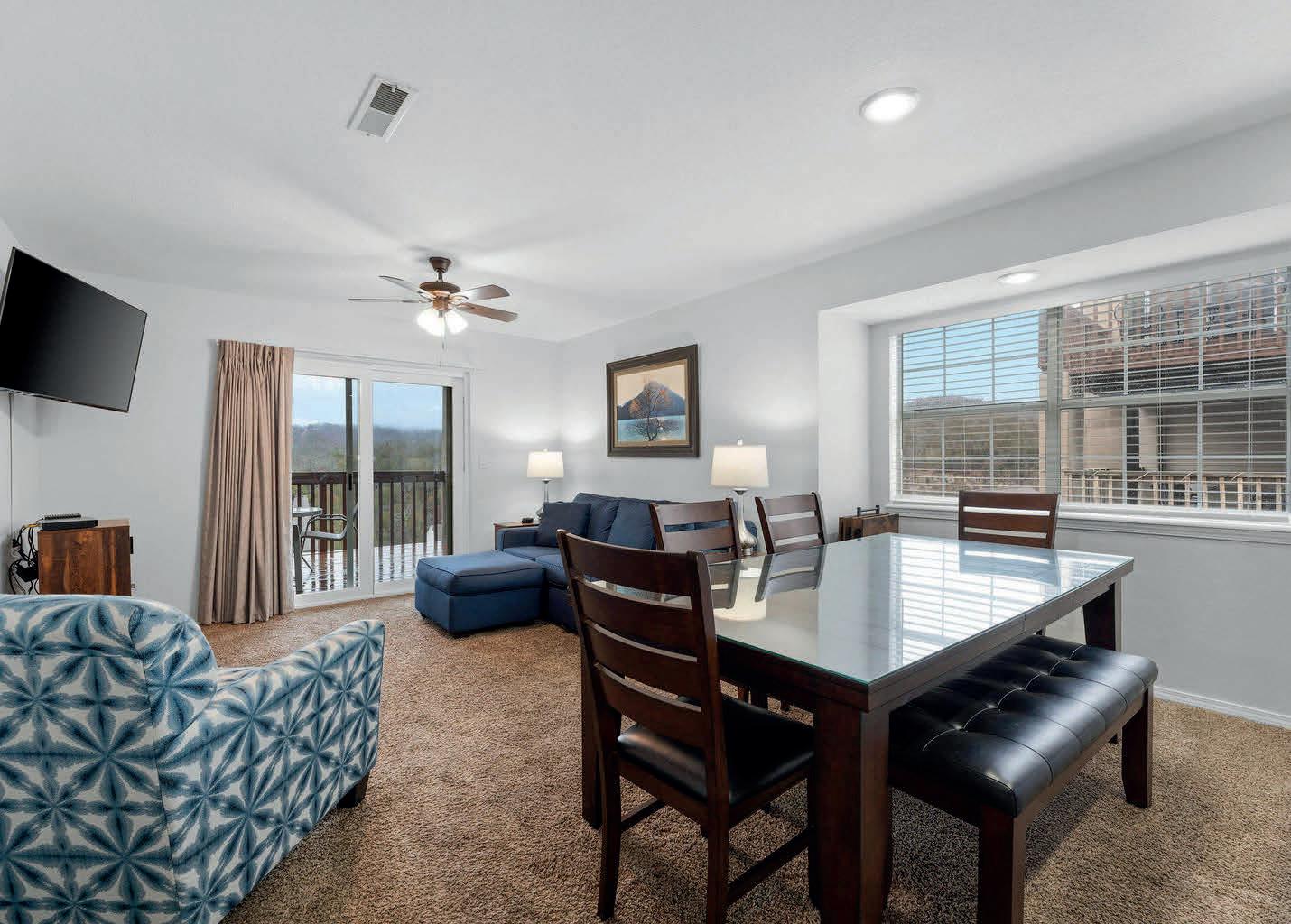
Opportunities like this don’t come around often! Nestled in the heart of the Ozarks at the highly desirable Cove on Indian Point, these two side-byside condos are the perfect blend of comfort, convenience, and investment potential. Each unit features 2 spacious bedrooms and 2 full bathrooms, making them ideal for vacation rentals, a family getaway, or a smart real estate investment.
Perfect for Short-Term Rentals
With Branson’s booming vacation rental market, these condos are a turnkey opportunity for anyone looking to maximize income potential. Purchase both units to market them together for larger groups—or keep one for personal use while renting the other. Having side-by-side properties is a rare advantage that gives you flexibility and expands your rental audience.
Resort-Style Living & Amenities
Guests and owners alike will enjoy the resort’s full lineup of amenities, including:
• Tennis & Pickleball Courts – Perfect for active lifestyles
• Basketball Court & Playground – Fun for all ages
• Lake Access – Ideal for kayaking, fishing, or simply enjoying the water
• Scenic Hiking Trails – Explore the natural beauty of the Ozarks right outside your door
This resort community truly offers something for everyone, making it an easy sell to potential renters.
Unbeatable Location
The Cove on Indian Point is just minutes from Silver Dollar City, one of Branson’s top attractions, while still providing the peace and serenity of lakeside living. Guests will love being close to Branson’s entertainment, shopping, and dining options—yet still having a relaxing retreat to return to at the end of the day.
A Smart Investment
Owning two neighboring condos in such a prime location is a rare chance to double your income potential and create long-term value. Whether you’re an investor searching for profitable STR properties, a family looking for the perfect vacation spot, or both, these condos deliver on every level. Don’t miss out on this unique opportunity to own not just one, but two lakeside condos in one of Branson’s most desirable communities.
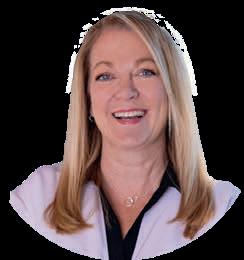
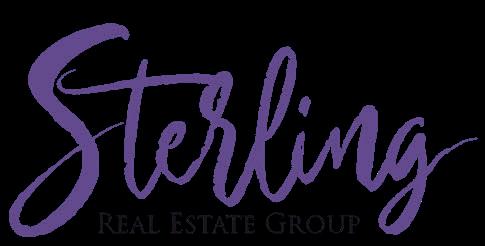
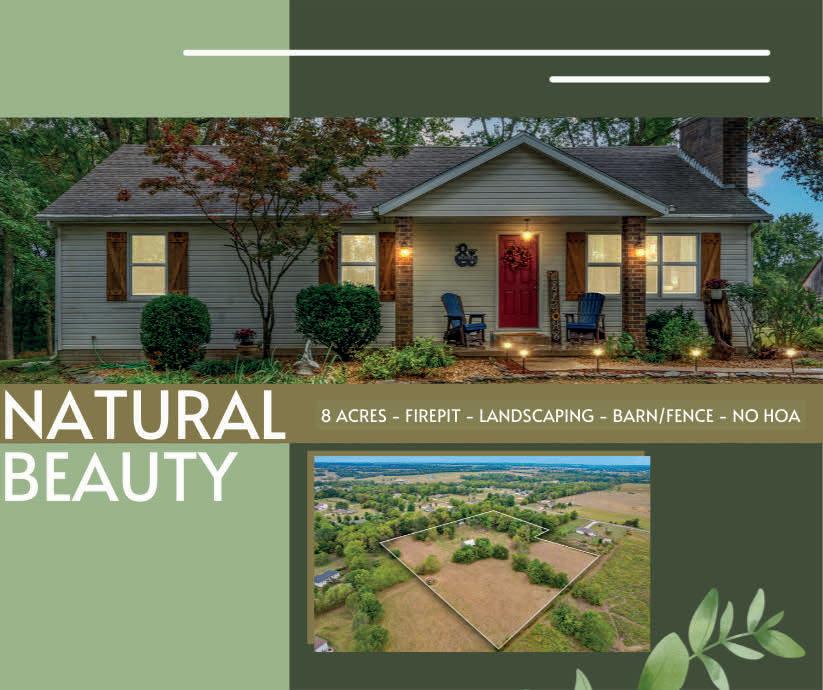
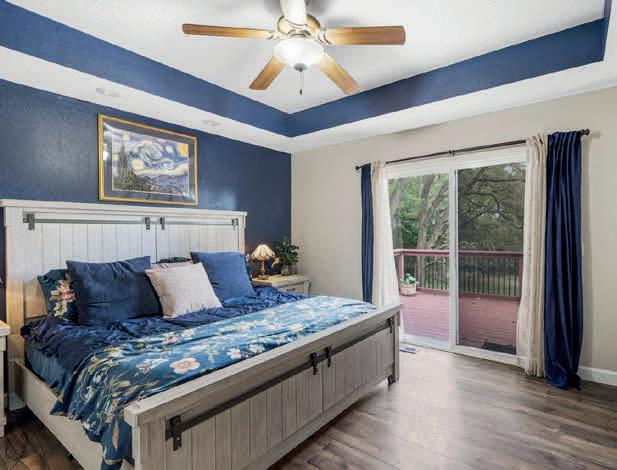
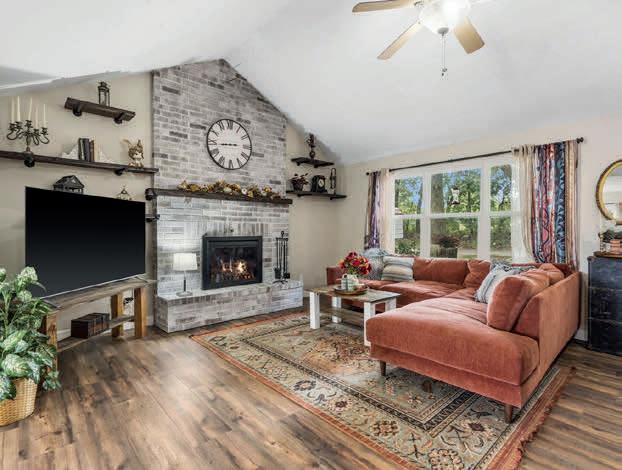
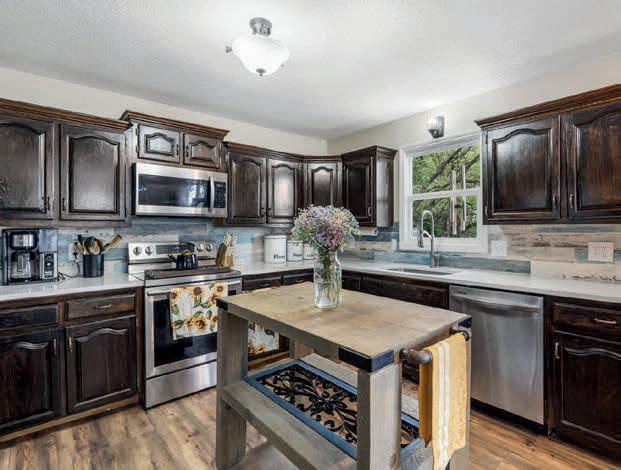
4
Natural Beauty & Acres- This home blends timeless charm with modern updates, creating the perfect setting for gathering, relaxing, and living your dream mini-farm lifestyle. Step inside to find high ceilings in the open living room, anchored by a floor-to-ceiling brick fireplace—perfect for cozy Ozark Mountain evenings. The floorplan flows into the dining room, where warm lighting and glass sliding doors frame the natural beauty of the property and lead to a full-length back deck. With a hot tub, firepit, and koi pond, the outdoor spaces create your own private oasis for entertaining or unwinding. The thoughtfully updated interior features sleek quartz countertops, refreshed cabinetry, new backsplash, and luxury vinyl flooring throughout. All three bathrooms have been upgraded, and a cozy propane fireplace in the lower level makes this home move-in ready. Multiple living areas across each level include kitchens, bedrooms, and bathrooms—an ideal setup for flexibility, multi-generational living, or hosting guests. Additional spaces such as a recreation room, wet bar area, and bonus rooms add endless potential for entertaining, hobbies, or extra living needs with walk-out entry. The charm continues outside on 8 acres complete with a barn, koi pond, and chicken-friendly grounds—perfect for gardening, expanding with animals, or simply enjoying more room to roam. Mature trees, thoughtful landscaping, and multiple decks—including a spacious back deck with a private entrance from the master bedroom—make outdoor living easy and inviting. Check out the large Barn complementing the outoor vision of a mini-farm, the workshop is inside the garage perfect for all your tools and toys. With no HOA, you have the freedom to bring your vision to life. Conveniently located just 10 minutes to Republic and 25 minutes from Springfield, this property offers the best of both worlds—city-close, yet country-quiet. More than just a home, this is a lifestyle!
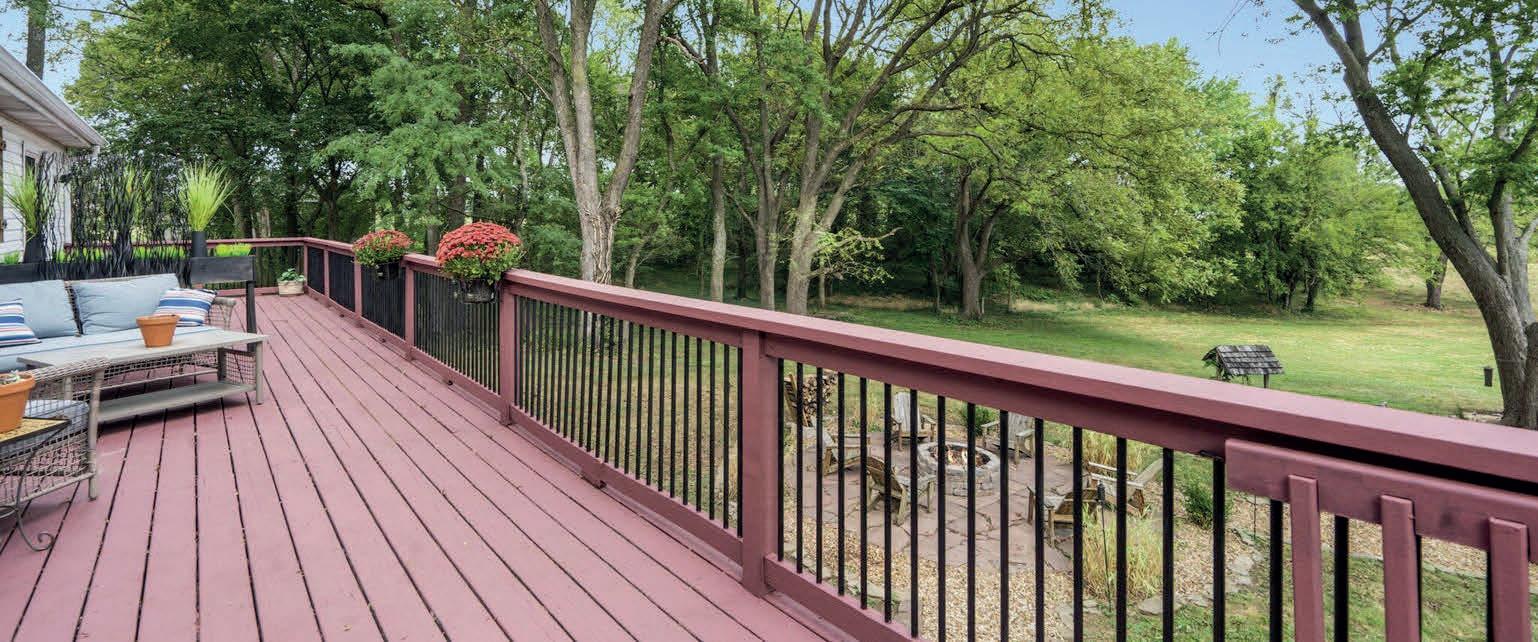
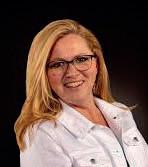
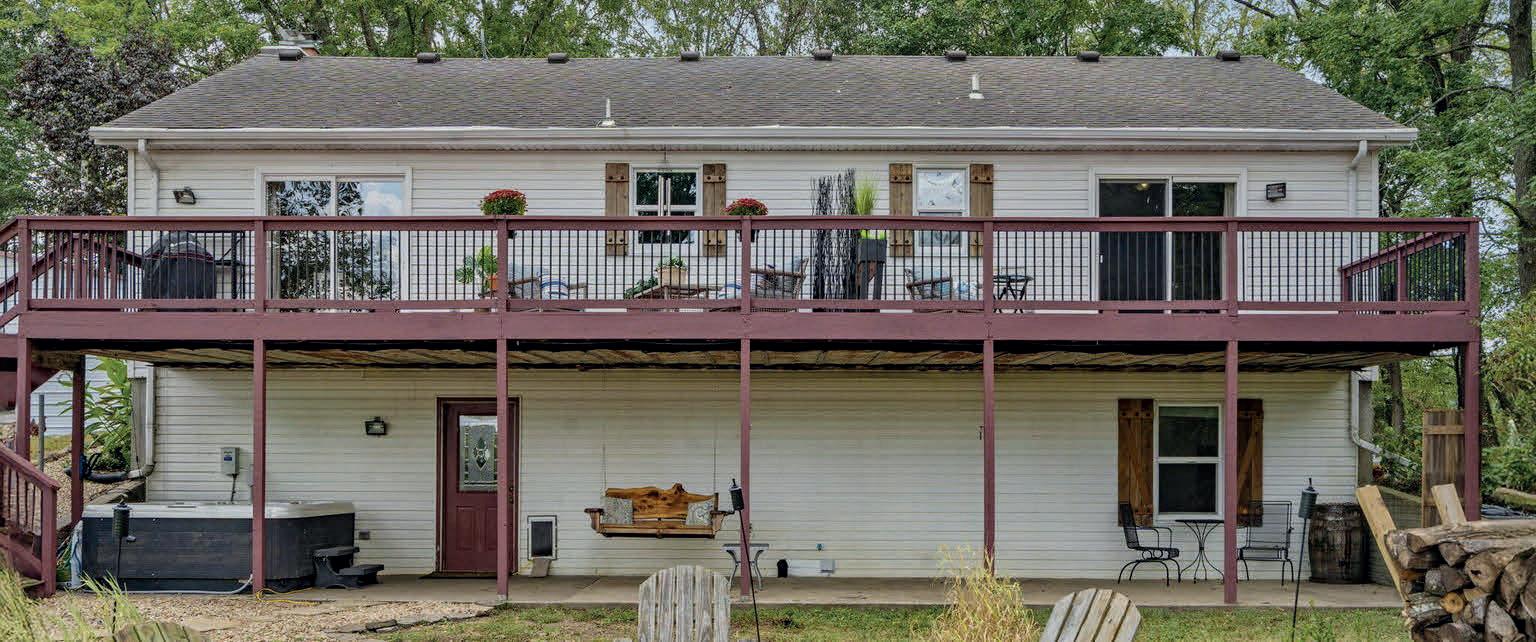
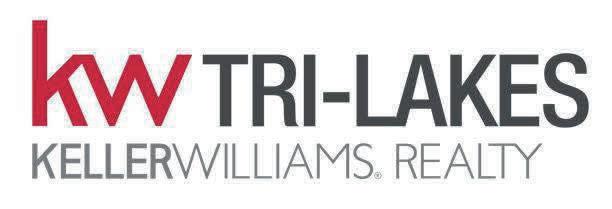
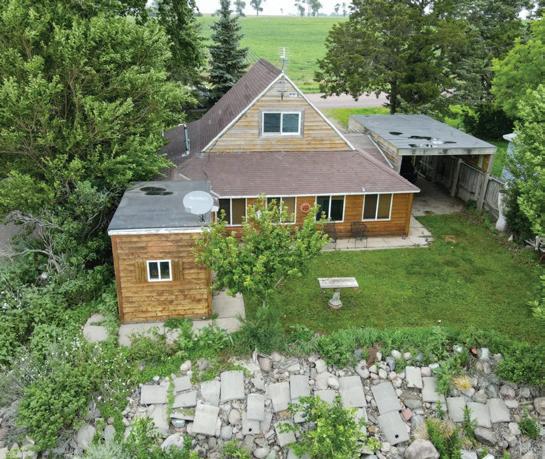

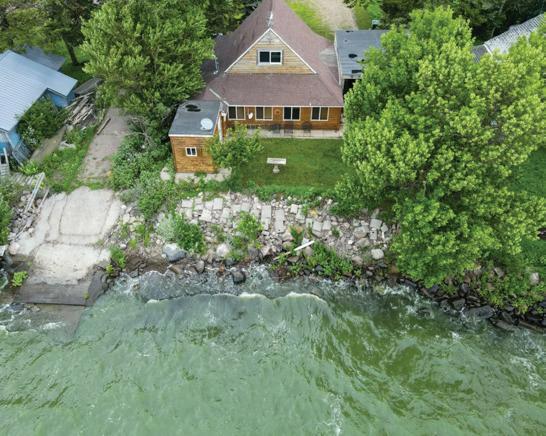
SHAWN HARVEY | MONTGOMERY REAL ESTATE
REALTOR® | 605.354.3987 | shawn@montgomery-re.com
$219,900 | Charming Lakefront Retreat For Sale! Enjoy year-round living in this cozy 2-bedroom, 1-bathroom lake house with breathtaking views of the water. With 1.5 stories, this home features a newer mini split system for efficient heating and cooling, plus a propane fireplace for added comfort.
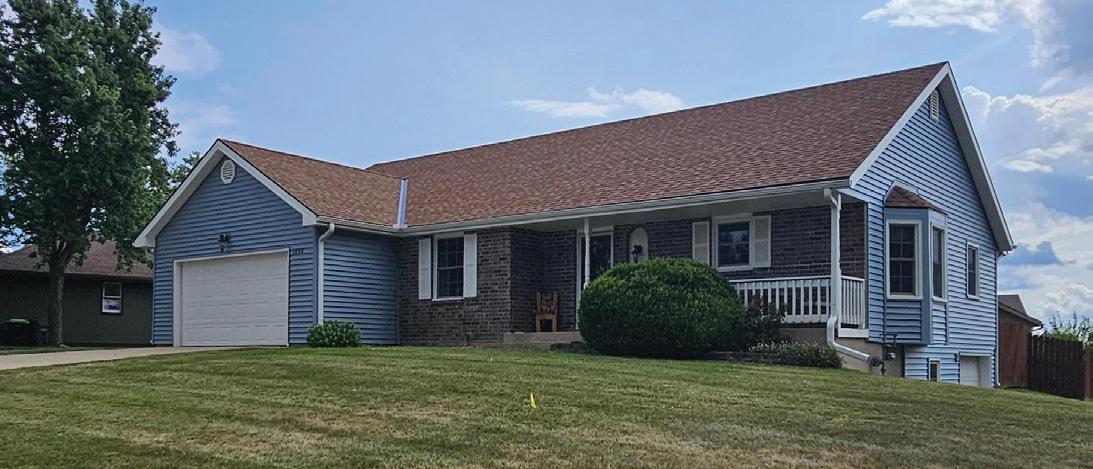
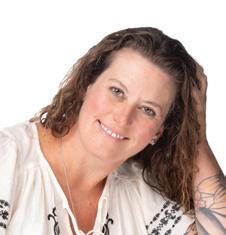
CYNDI MINNIHAN | EXP REALTY, HAGEN ANDERSON & ASSOC. REAL ESTATE SALES SPECIALIST | 816.801.9016 | cyndi@hagenanderson.com
$335,900 | Welcome Home to Space, Sunshine & So Much More in Harrisonville! This beautifully maintained raised ranch is full of surprises and ready to impress! Sitting proudly on a spacious corner lot in a quiet neighborhood, this home features 3 bedrooms, 3 baths, and bonus rooms galore—perfect for a home office, workout zone, hobby space, or playroom.
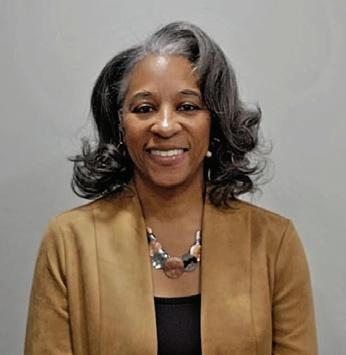
Broker-Associate Workforce Housing Specialist
816.648.3014 dianal@murrellhomes.com www.murrellhomes.com
I have been a Real Estate Agent since 2014, specializing in assisting clients in realizing their aspirations of homeownership. My commitment is particularly focused on helping individuals within the urban core of Kansas City, Missouri, and understanding that owning a home is an attainable goal for them as well. I have successfully facilitated numerous clients in navigating the complexities of the real estate market, ensuring they receive the guidance and support necessary to make informed purchasing decisions.
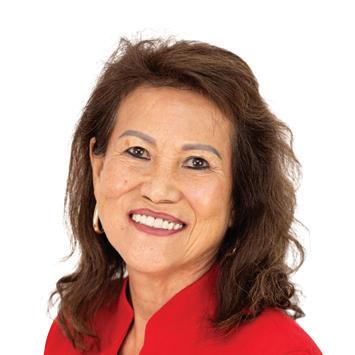
TAMMY FADLER EXP REALTY
REALTOR® 314.346.1400 tammy@talktotammy.com
Tammy Fadler is a Trustworthy and Integrity, Tammy is known for undefined exceptional Negotiate and Market Knowledge skills. With over 38 years of Real Estate experience, Tammy makes each transaction as smooth and stress-free as possible for undefined clients. Tammy began her undefined career in Real Estate in 1987, and since then has joined EXP REAlTY LLC, where undefined has been able to provide numerous clients with undefined knowledge, expertise, and unparalleled passion for the field. In addition to helping clients buy and sell homes, Tammy motto is Listening, Care, and Delivering Tammy will be sure to exceed your Real Estate expectations. Talk to Tammy today!
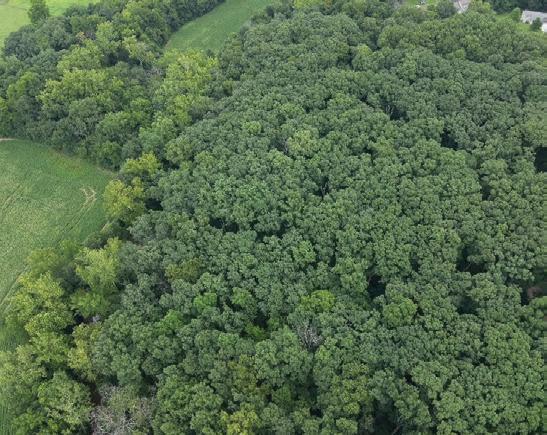
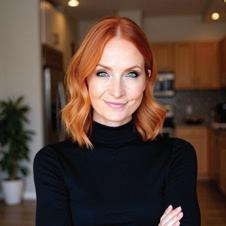
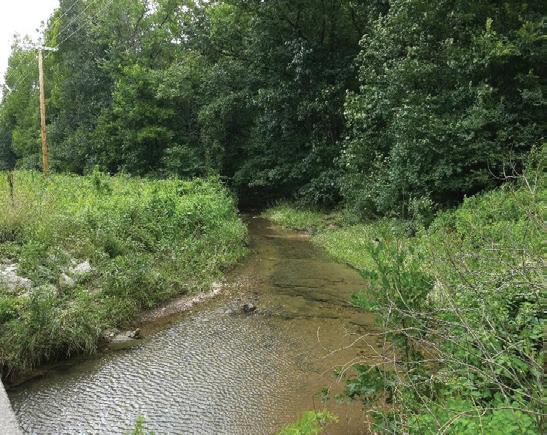
TIFFANY M RADER | ALEXANDER REALTY INC REALTOR® | 636.837.1073 | tiffany@alexrlty.com
$65,000 | Are you looking to build your dream house? This gorgeous, secluded lot in Hawk Point, Missouri offers country living within 20 minutes of town! It boasts privacy, quietness, and stunning forestry. It is on a gravel cul de sac which means traffic is minimal!
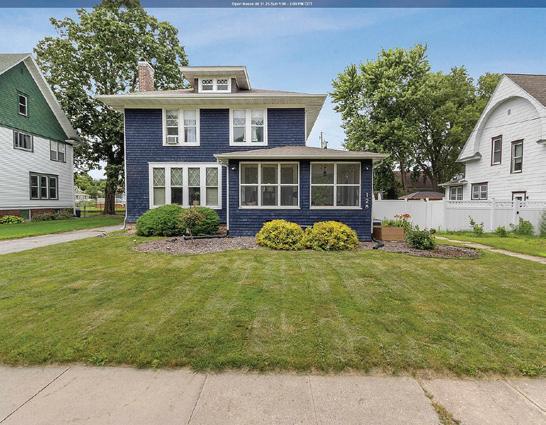

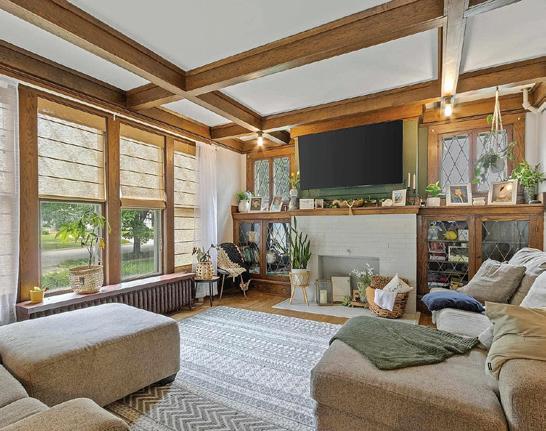
Laura Judge | Hall Realty Sales Associate | 515.291.5443 | realtorlaurajudge@gmail.com
$239,000 | Timeless Charm Meets Modern Living – A Truly Special Home! Step into the perfect blend of vintage elegance and modern convenience in this beautifully updated, century-old gem. Every detail has been thoughtfully curated to preserve the historic character while adding the comforts you expect today.
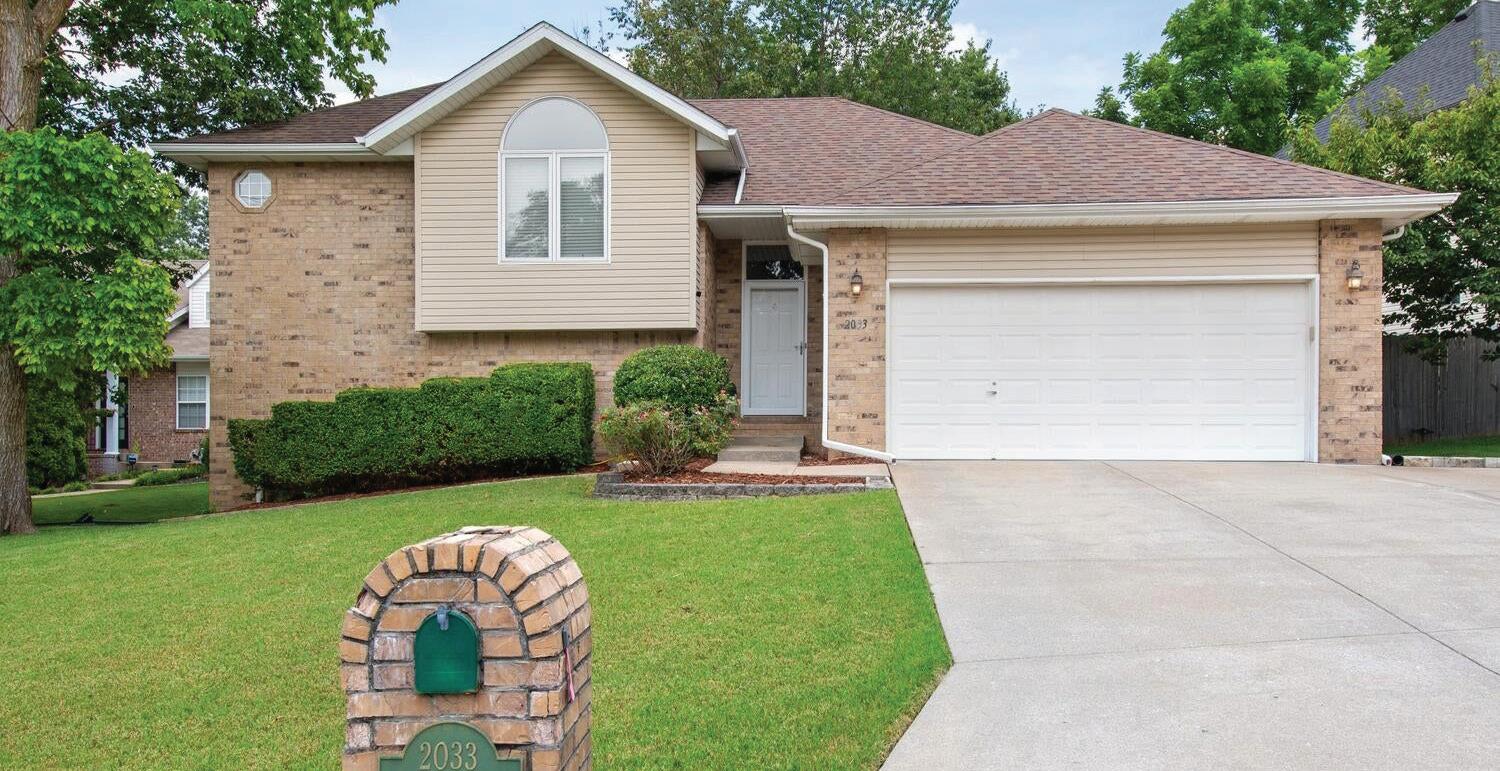
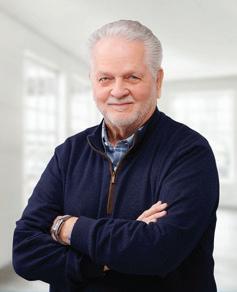
417.880.2442 dcrace@murney.com dancrace.murney.com
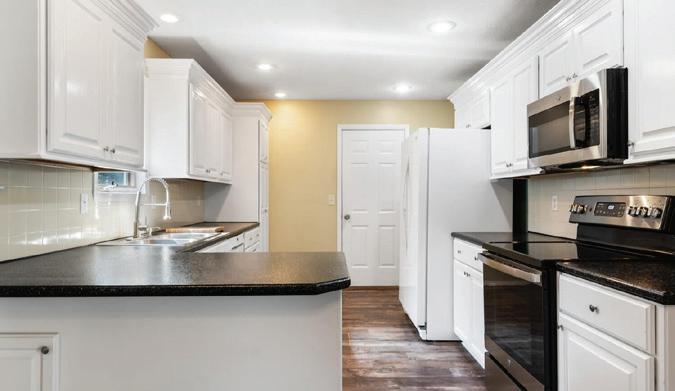
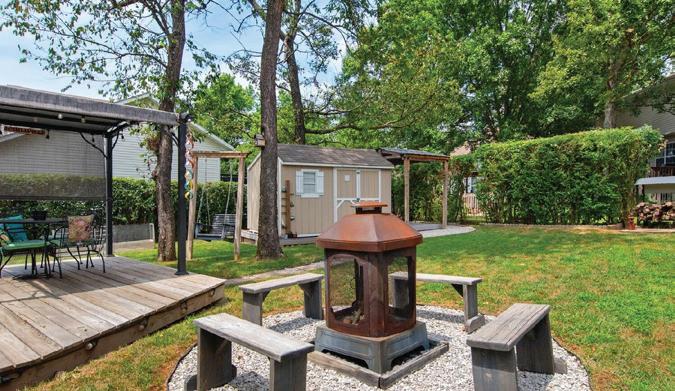
Nicely updated home in Royal Oaks subdivision. Four (4) bedrooms, (3) full baths, and (2) car garage. The house was recently painted. New carpet on the upper level. LVP flooring on the main level. Basement with walk-out access and a fireplace. Cute backyard with small garden area, fire pit, and small shop with electricity, AC, and a split AC/Heat system. Located in a quiet cul-de-sac. Make this one A MUST SEE!

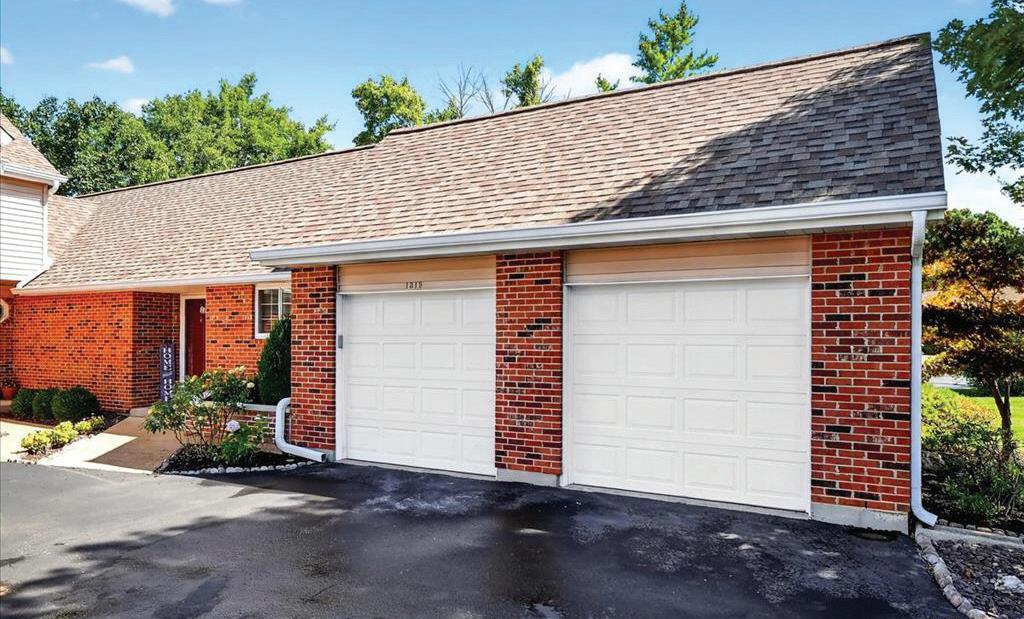
2 BEDS | 2 BATHS | 1,538 SQFT. | $359,000
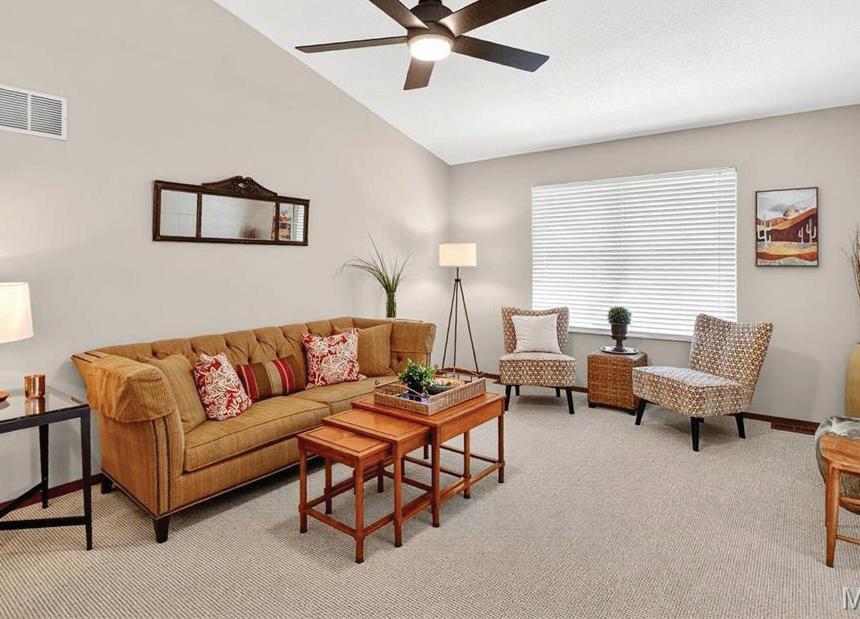
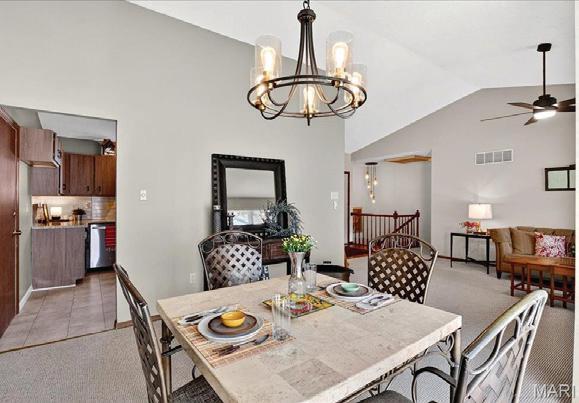
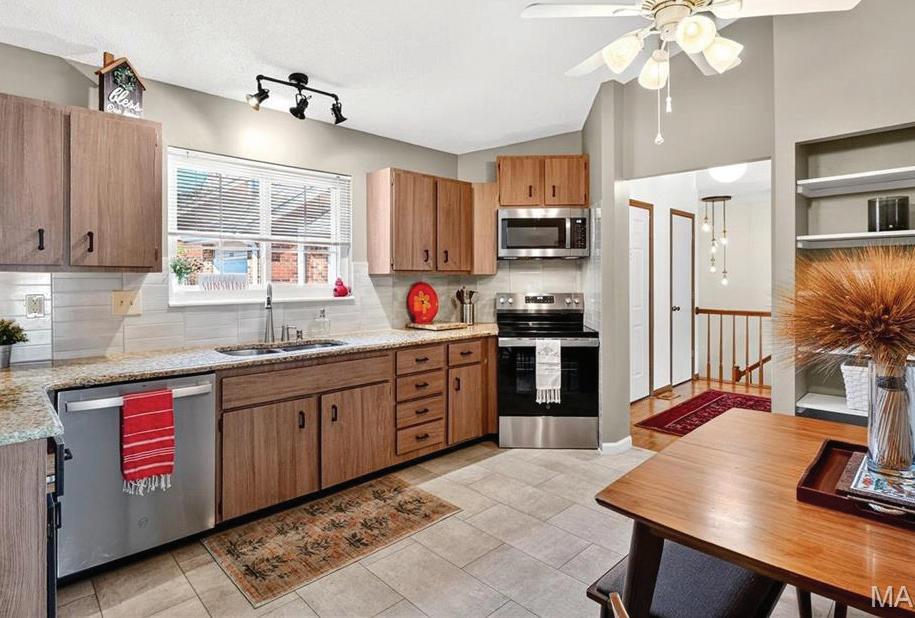
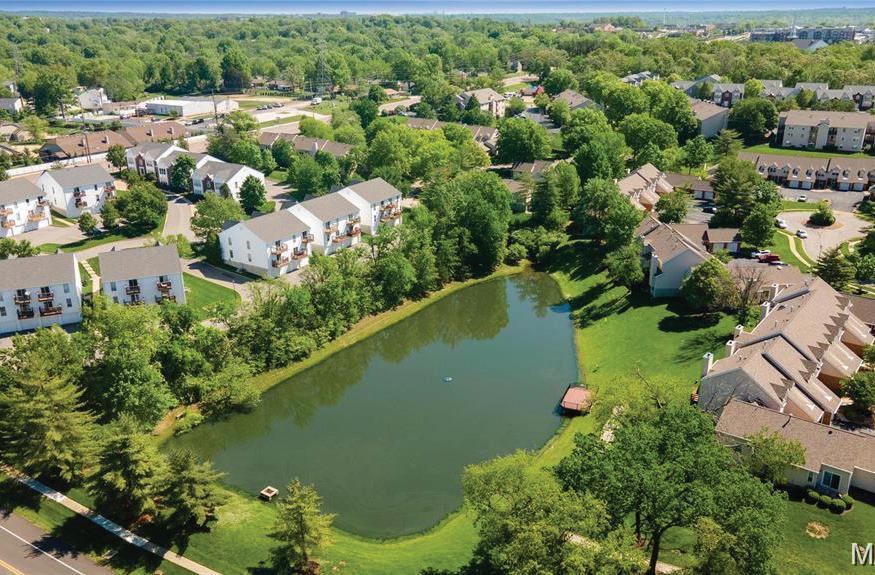
This beautifully updated ranch villa in Hickory Sound is move-in ready and full of thoughtful upgrades. The spacious open floor plan features vaulted ceilings, fresh paint, new lighting, and two outdoor patios surrounded by mature landscaping. The kitchen has been completely renovated with granite countertops, fresh tile, stainless steel appliances, and a deep double sink. The main level offers two bedrooms and two updated baths, including a primary ensuite with a walk-in closet. All new flooring and carpeting are throughout, with original parquet in the entry. A custom-lit staircase leads to the partially finished lower level, featuring new windows, a sliding door to a patio with pond views, and a large laundry suite with utility sink and commercial-grade carpeting. The unfinished area provides ample storage or future living space. With a two-car garage, updated HVAC, and new water heater, this villa is ready for its next owners.
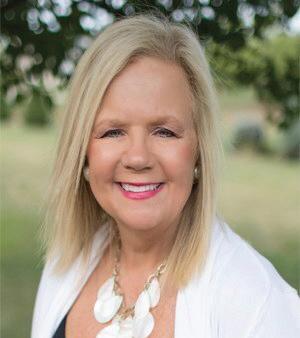
RENEE SCHULTZ REALTOR®
314.520.3396 reneedschultz@gmail.com www.reneeallday.com
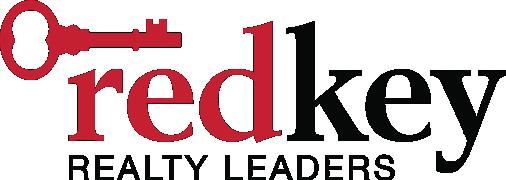
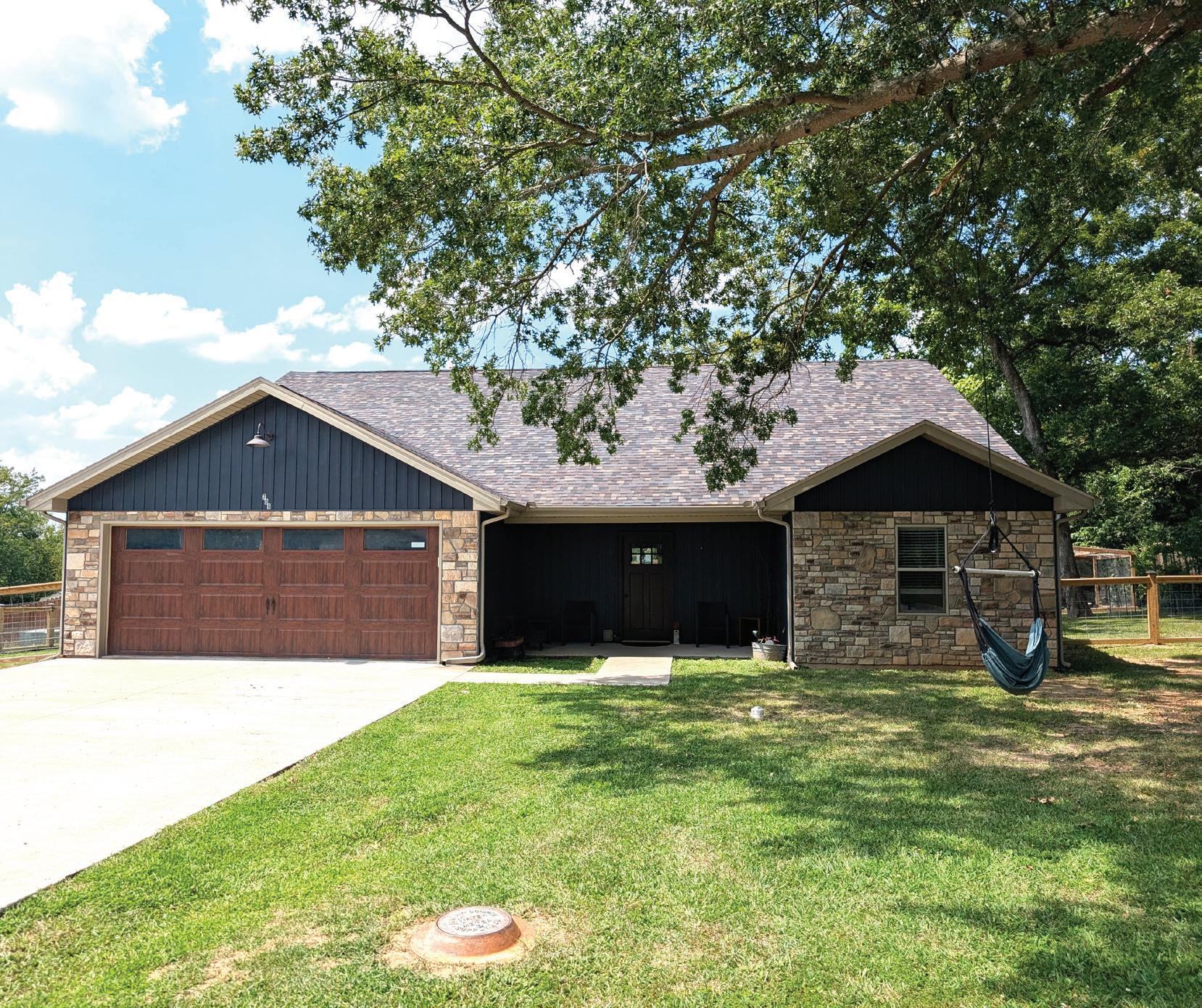
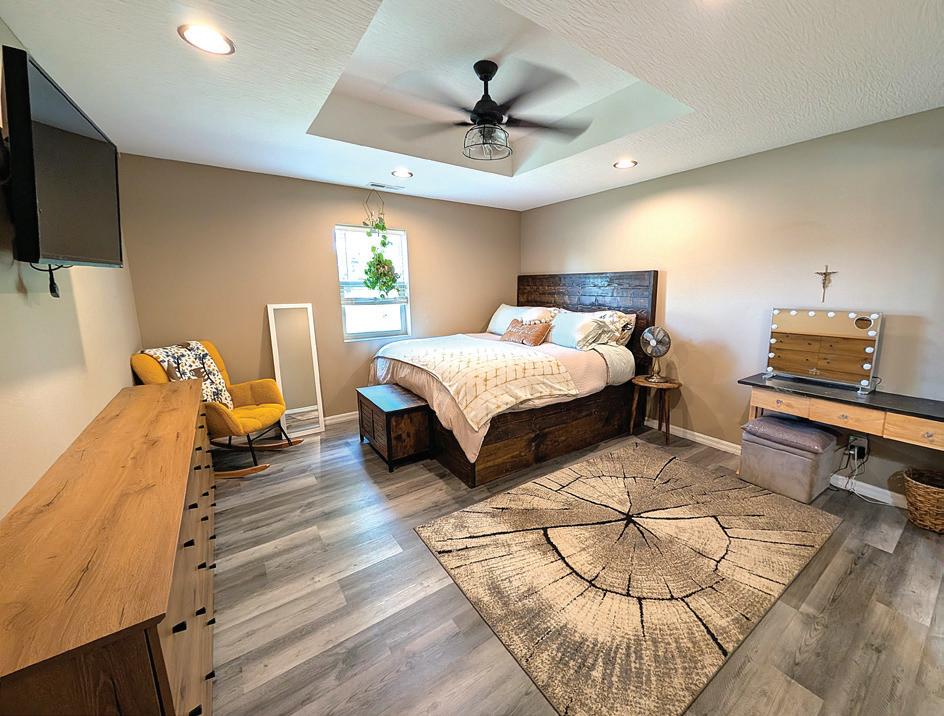
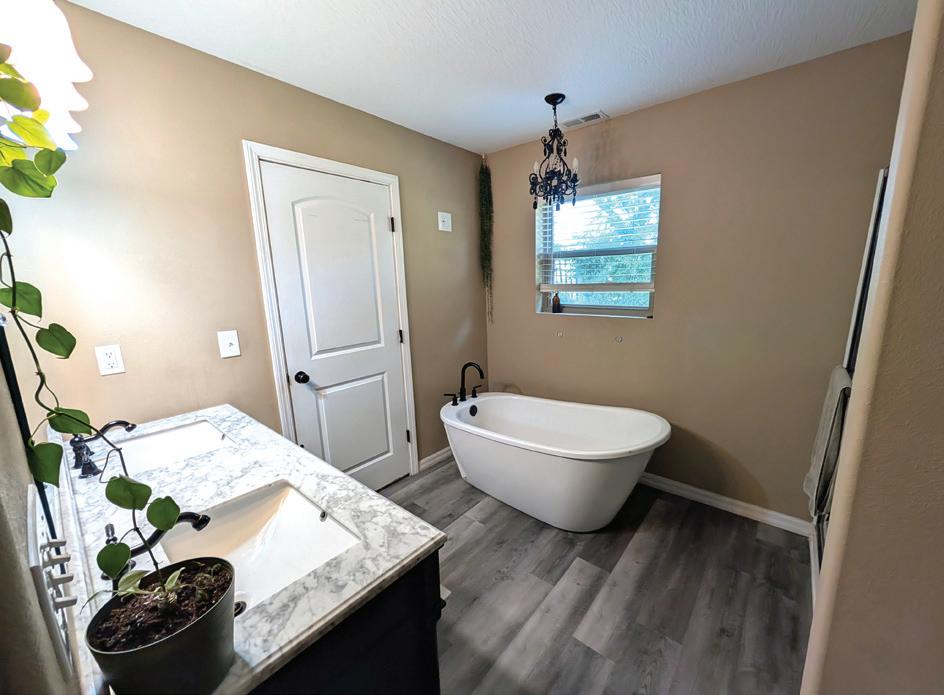
near Lake of the Ozarks, MO
3 BEDS | 2 BATHS | 1,873 SQ. FT. |
Located within 35 minutes of Lake of the Ozarks, MO, This home in Richland, MO has been fashioned around a beautiful open floor plan on one levelIt has a great floorplan flow and presents very well including a nice large kitchen island and lots of surrounding cabinets. Please don’t forget the large walk in pantry- awesome. Next to the kitchen is an ample dining area big enough for a large table...There is a wonderful screened in porch off of the back of the house that extends living space a lot. The living room is very attractive and seems huge since it is vaulted with stone fireplace that extend up and is visually the center of the room. The back yard has been fenced and is great for kids or pets. The seller has chickens and loves animals. The primary suite is very inviting and has a great large tub, two sinks and walk in shower. The walk in closet is most desirable with all the space, it’s huge. As you walk in to the right are two nice sized bedrooms with a hall bathroom - Great private floorplan - come take a look.
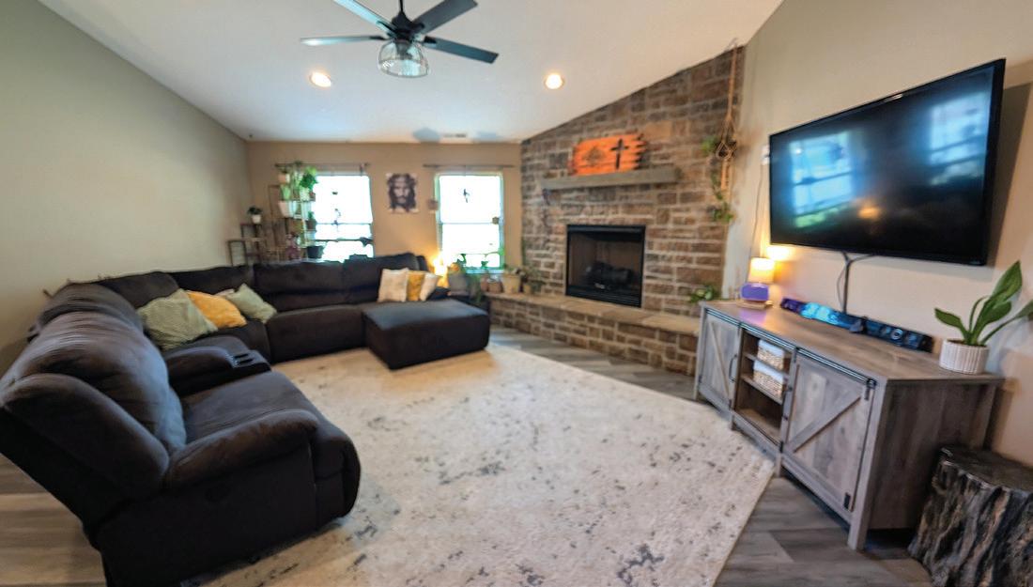
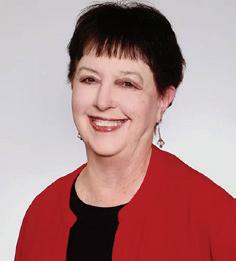
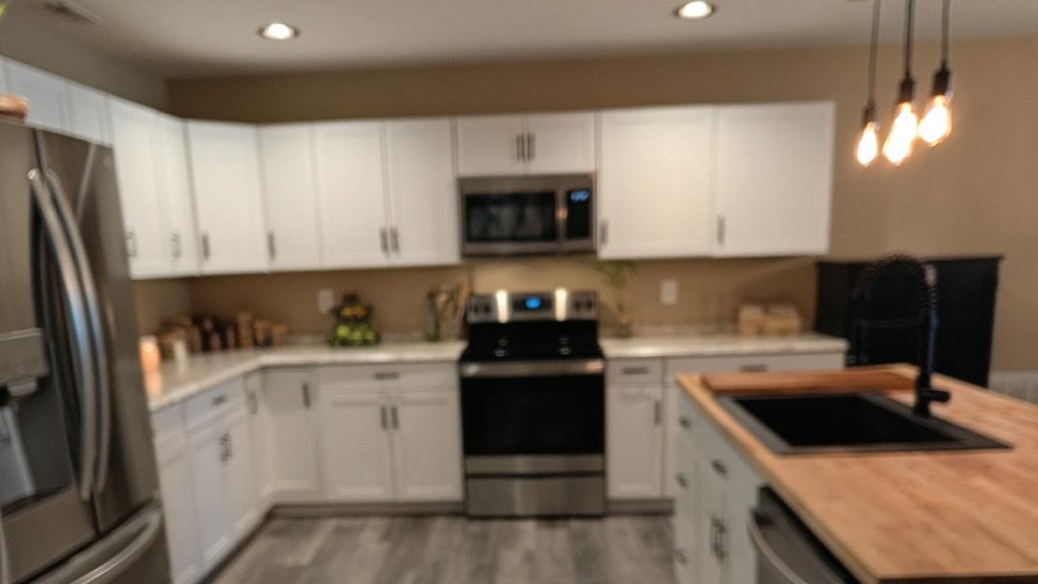
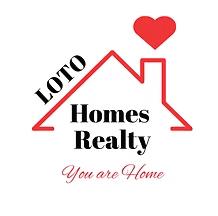

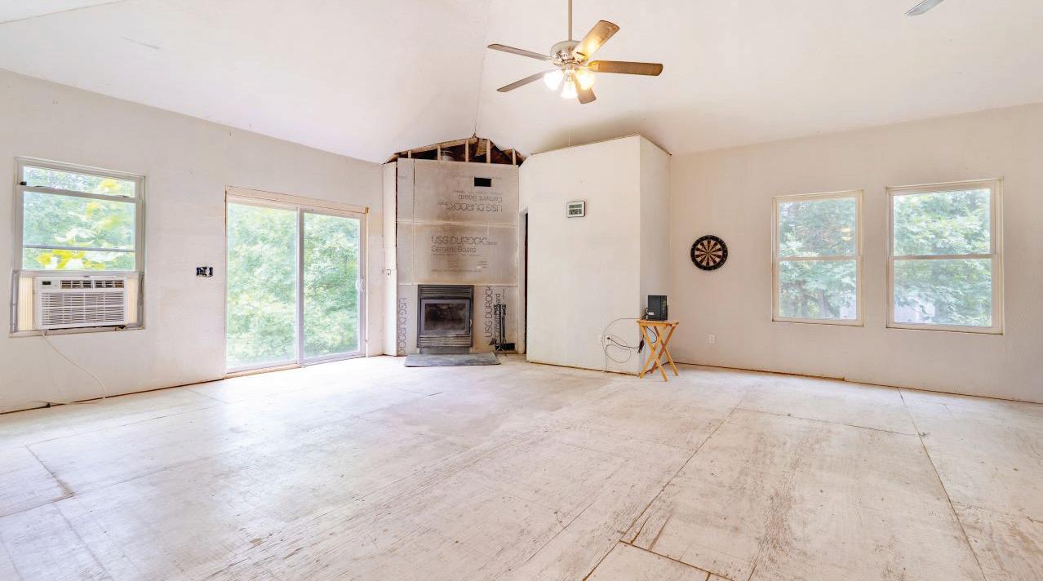
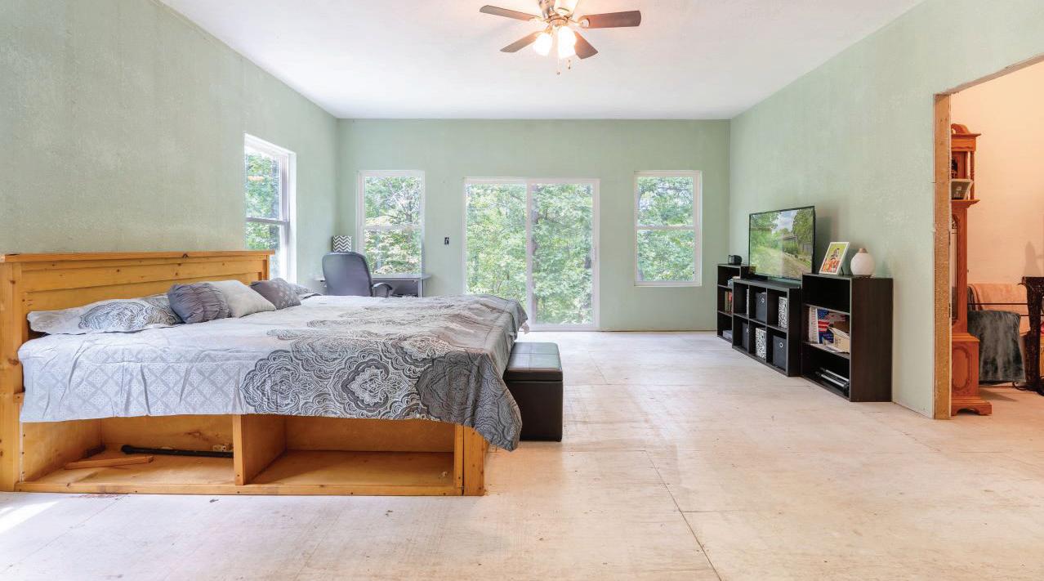
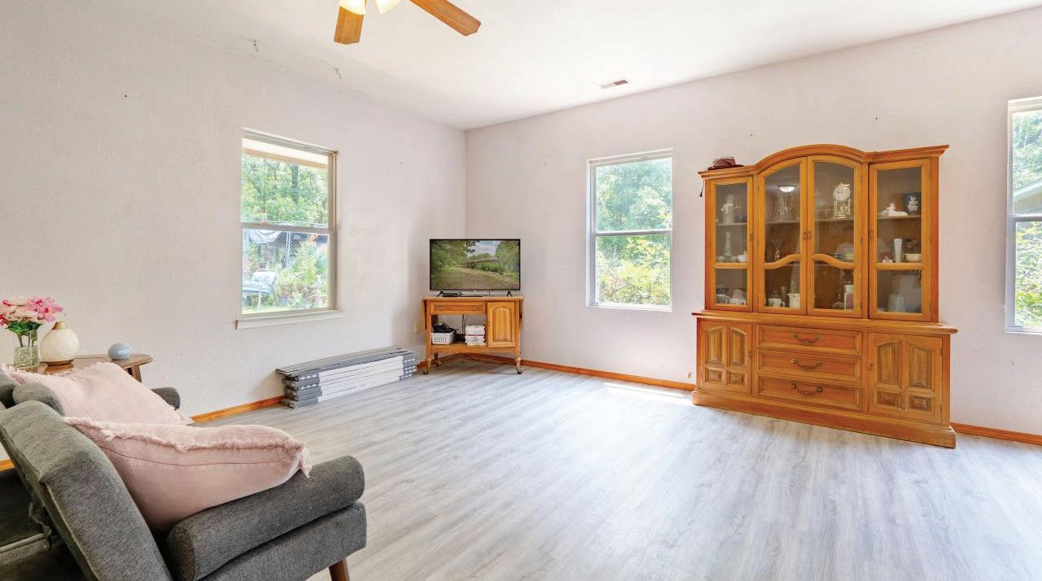

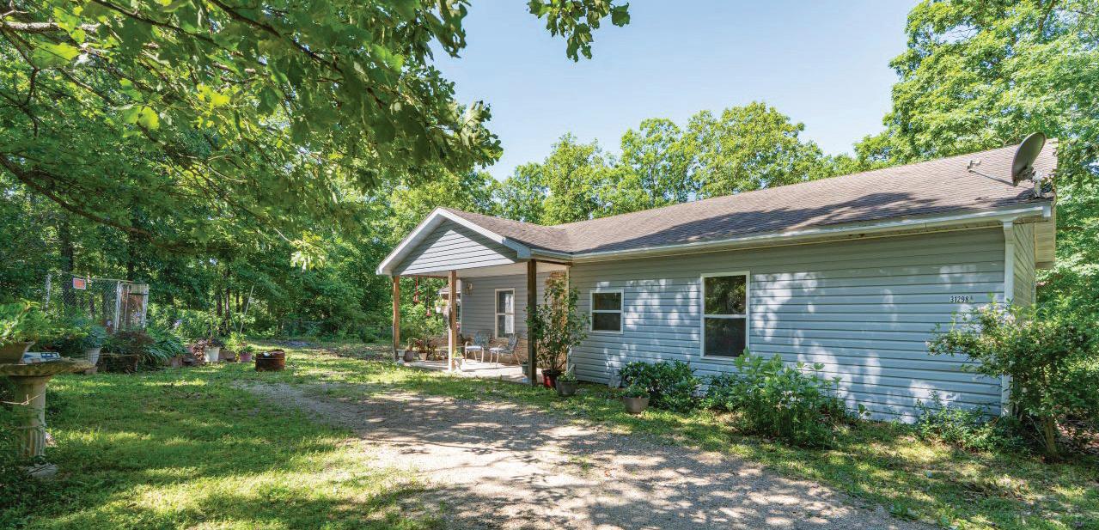
$230,000 | 5 BEDS | 4 BATHS | 1,152 SQFT
Unique home for someone who is handy, likes to finish projects and wants a private escape with acreage. Featuring 5.59 wooded acres near Laurie, the property offers expansion of the original home into a spacious 3312 sf with 5 bedrooms, 3.5 baths when completed. Original home has 2 bedrooms, 1.5 bath, living, dining, kitchen & laundry all recently updated with vinyl flooring. Expansive 9' ceilings and large windows in this area create a private atmosphere surrounded by an abundance of tall trees. The recent addition features 2 bedrooms, a bath and a master bedroom w/bath along with the mud/utility area and an enormous great room. This section is awaiting finishing touches including trim, flooring, bath fixtures and HVAC system. Most of the fixtures for the master bath are also included. The addition's floor plan features soaring ceilings, large windows and sliding doors to extend views of the incredible exterior surroundings. An expansive mud/utility room can handle multiple uses including direct access to the yard, another laundry, pantry or storage. Acreage around the property is wooded with gentle topography and offers multiple options for adding a garage or large workshop.
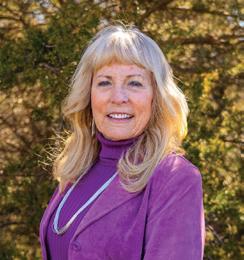
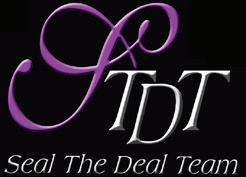

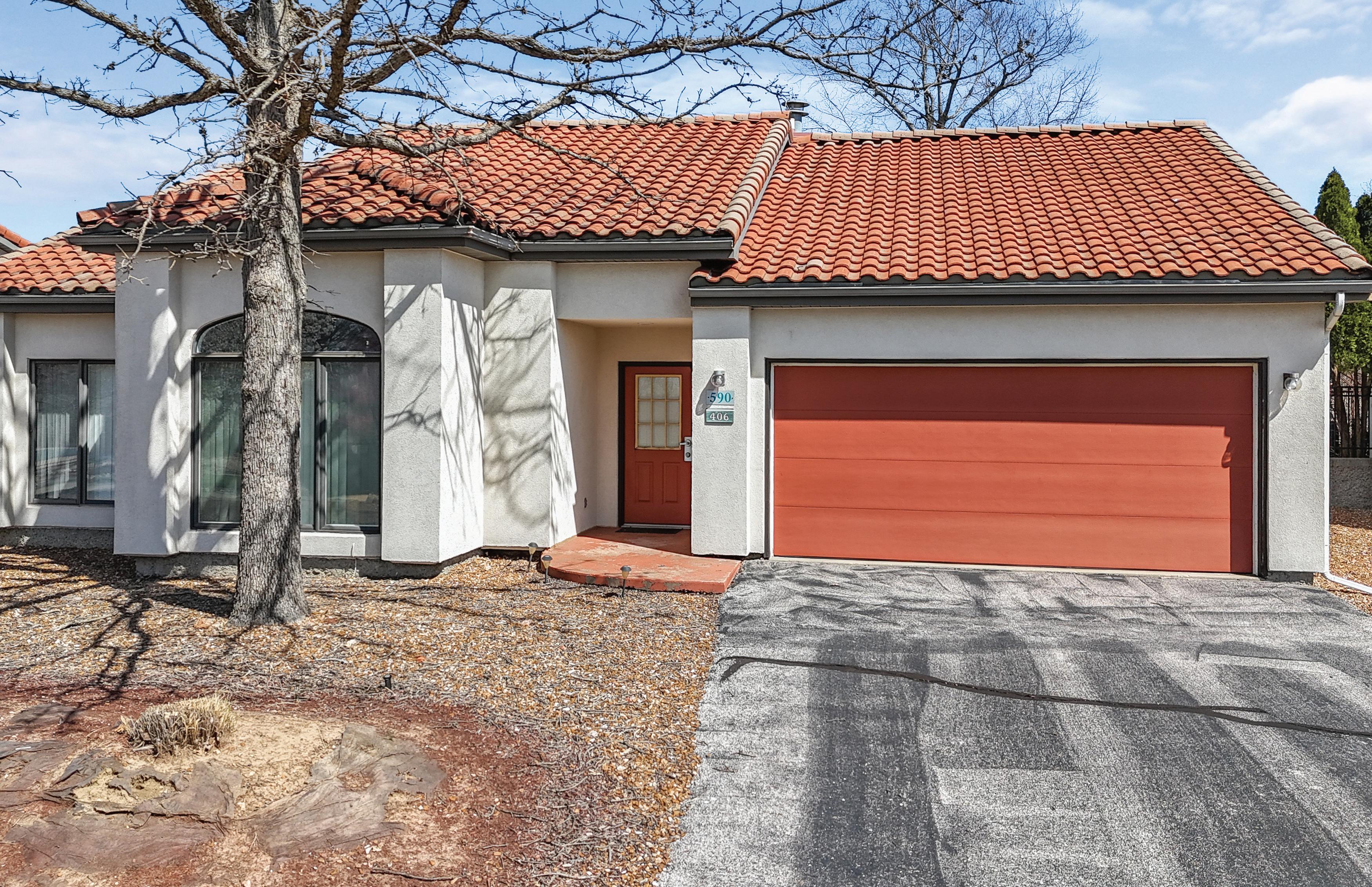
590 RACQUET CLUB DRIVE #406
LAKE OZARK, MO 65049
3 BEDS | 2 BATHS | 2,141 SQFT. | $315,000
Welcome to your new lake home! This is a great opportunity for a unique, stand alone Villa! The inviting 3-bedroom, 2-bath home spans a generous 2141 sqft. The original owners have enjoyed this home and made many memories with family and friends. Now, it’s your turn. Fully furnished for a hassle-free transition for you, the new owner. The primary bath offers a double sink, relaxing tub and separate shower; a luxurious retreat after a day on the lake. Two additional bedrooms and a full bathroom for guests. A oversized 2-car garage offers secure, convenient parking and additional storage. The community itself is a rarity, with access to the Hippopotamus Pool for a refreshing dip and beverage and six additional community pools dispersed throughout the property. You do not want to miss this amazing blend of comfort and convenience in Lake Ozark!
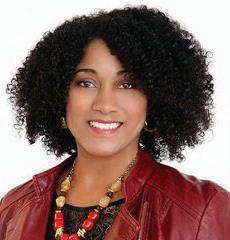

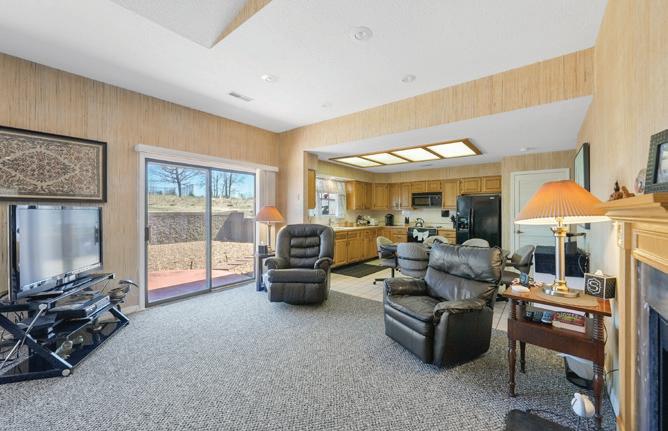
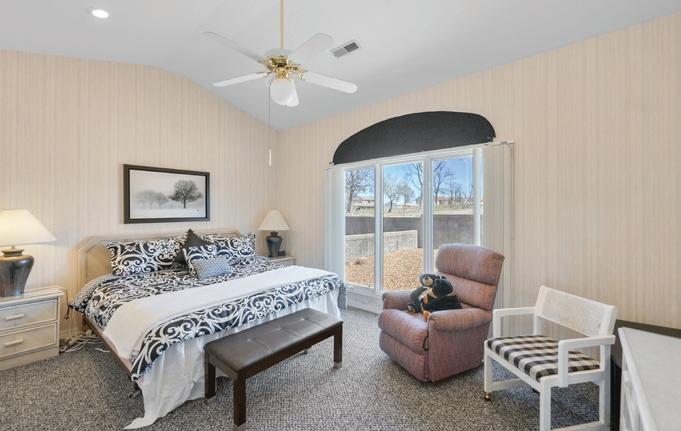
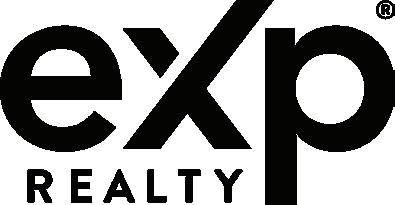
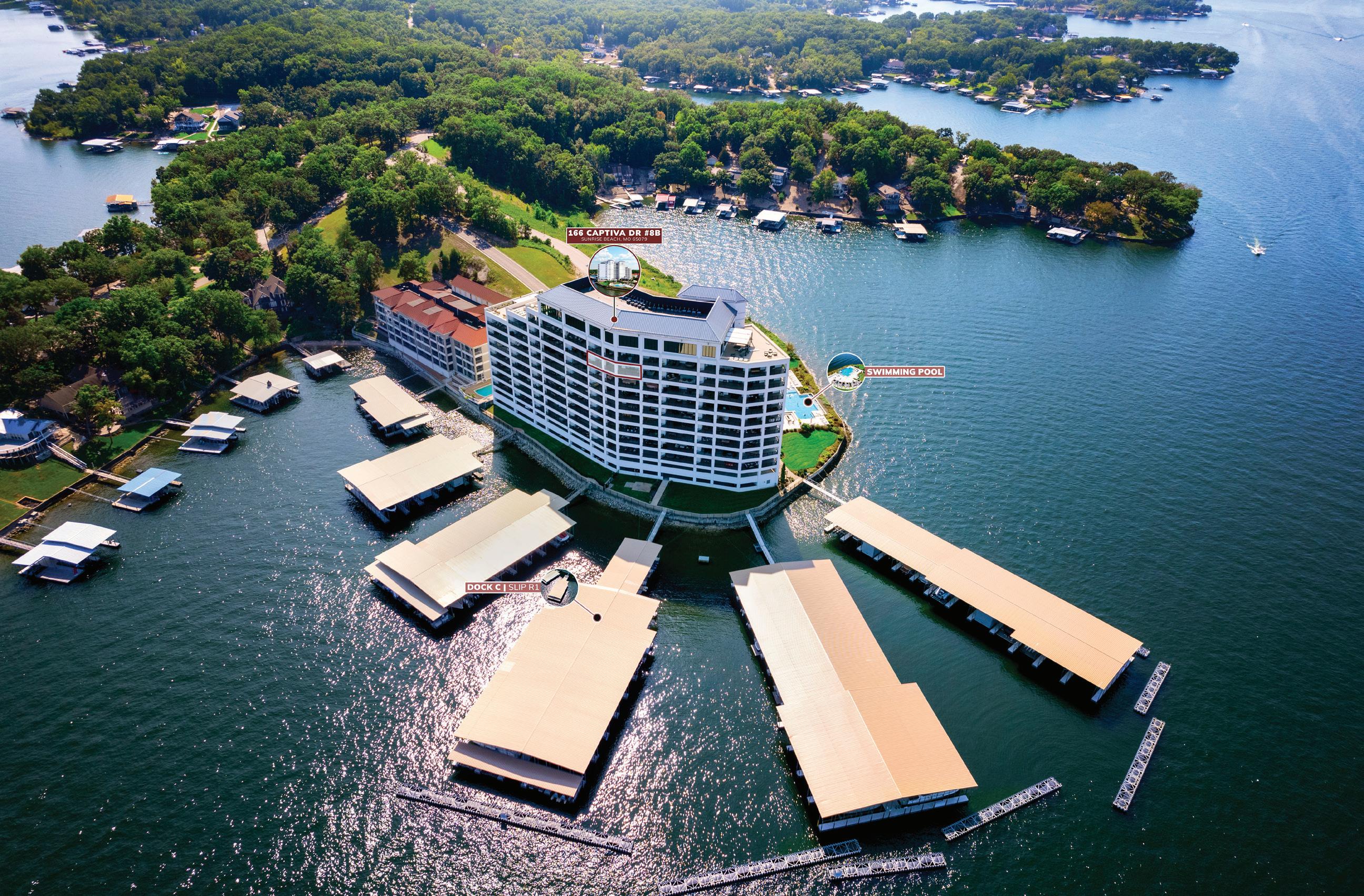
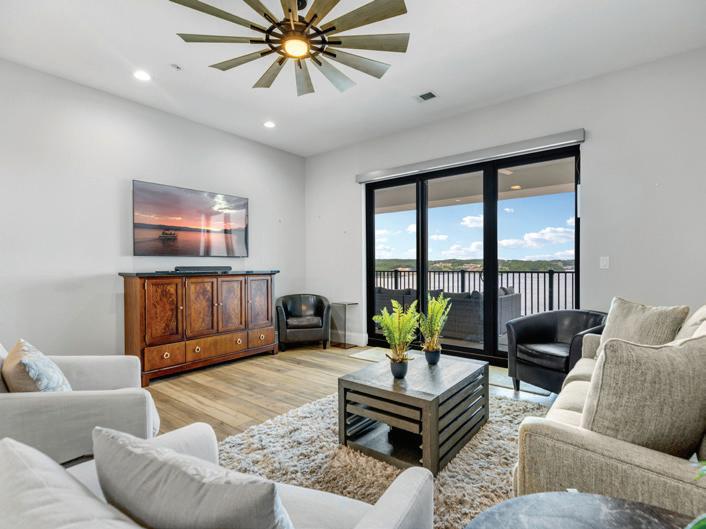

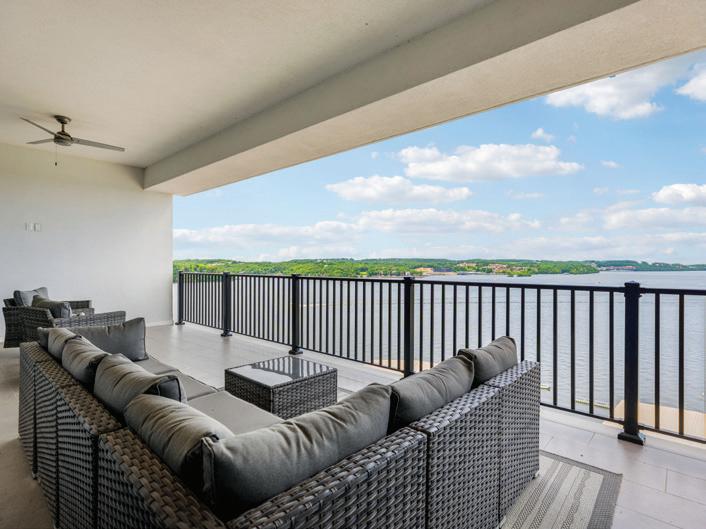
Nothing else at Lake of the Ozarks compares to the Luxury that is The Cypress. This 3-bed, 3-bath condo boasts panoramic lake views, soaring 10-foot ceilings, and upscale finishes throughout. Enjoy private elevator access, secure garage parking, and resort-style amenities—poolside cabanas, fitness center, and lakeside clubhouse.
Located on the coveted 8th-floor B-column, this spacious suite offers the breathtaking views and elevated comfort that define The Cypress lifestyle. 166 CAPTIVA DRIVE #8B, SUNRISE BEACH, MO
3 BED / 3 BATH / 1,609 SQFT / $855,000
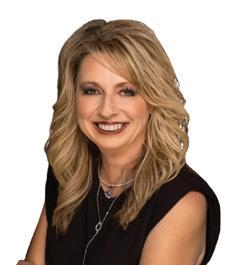
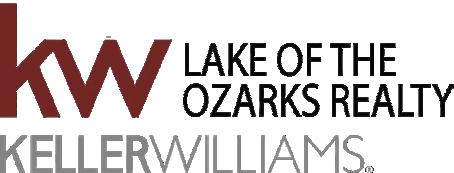
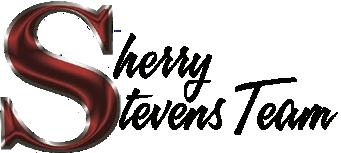
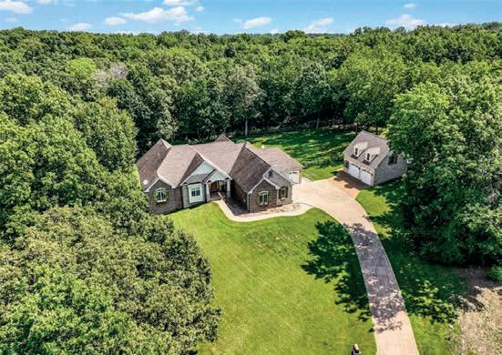
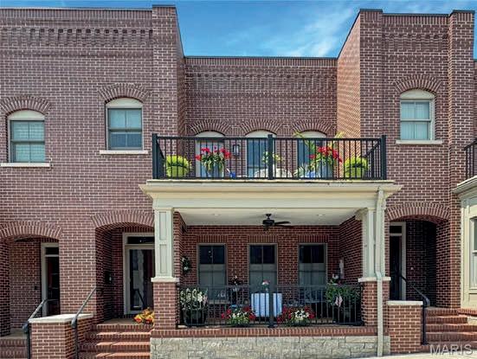
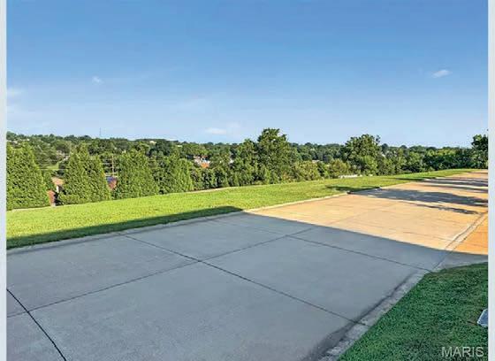
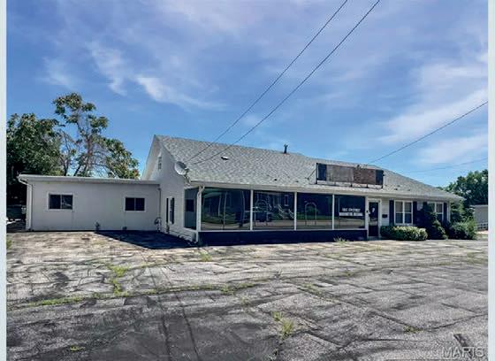
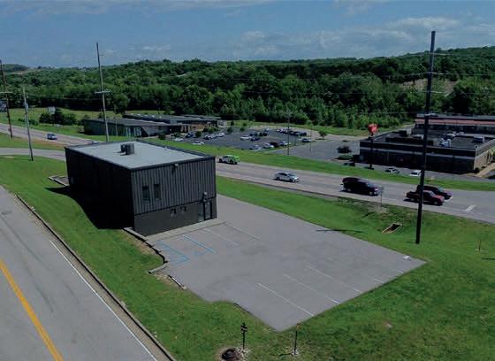
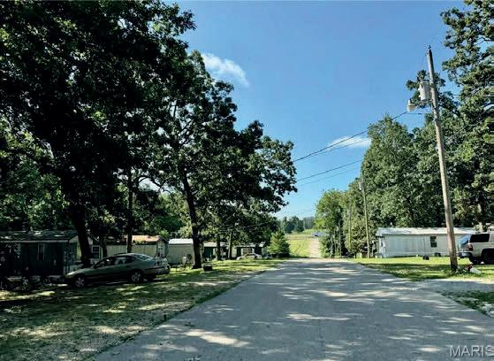
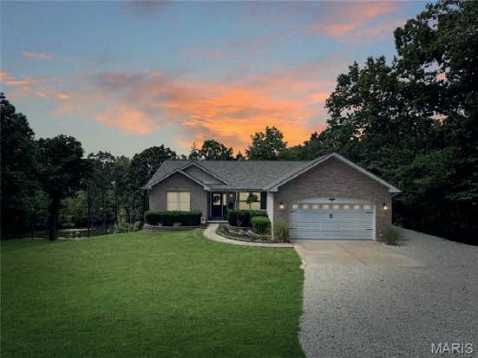
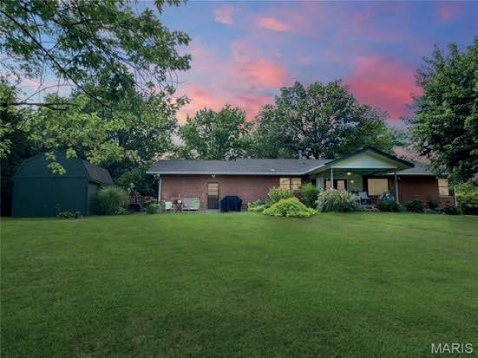
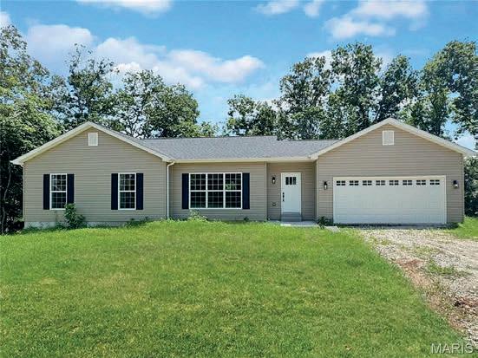
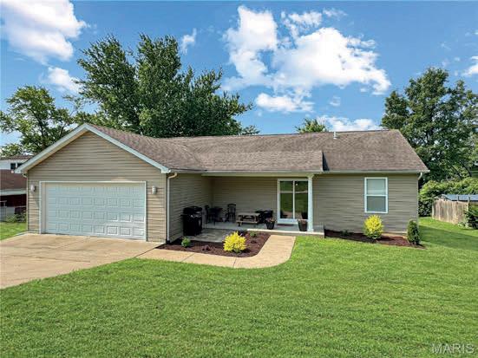
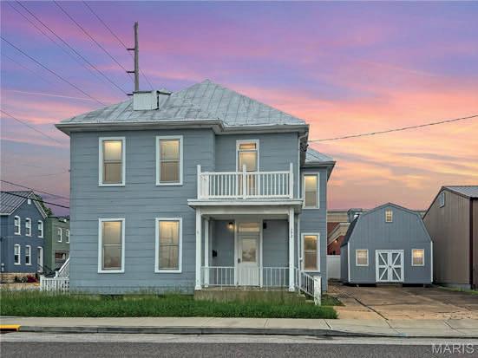
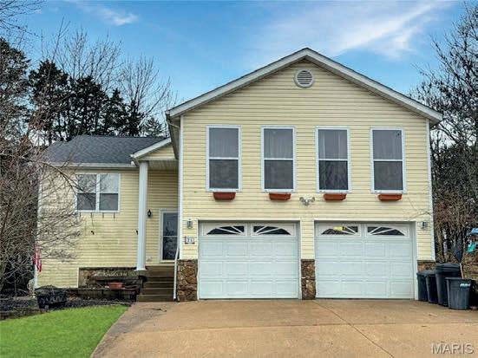
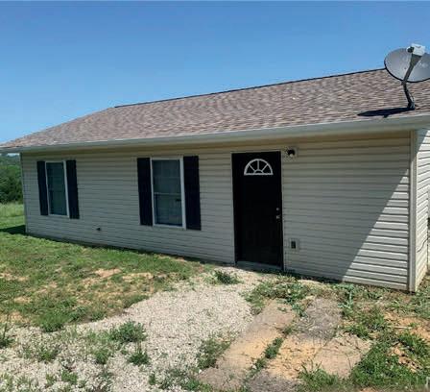
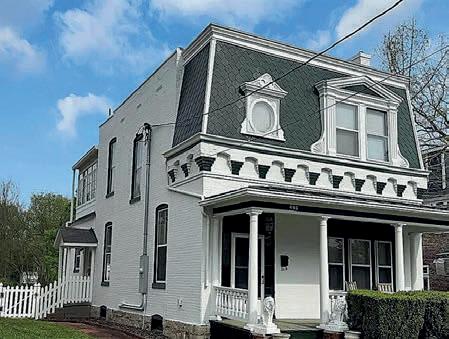
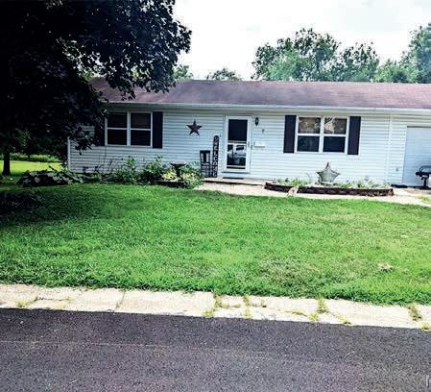
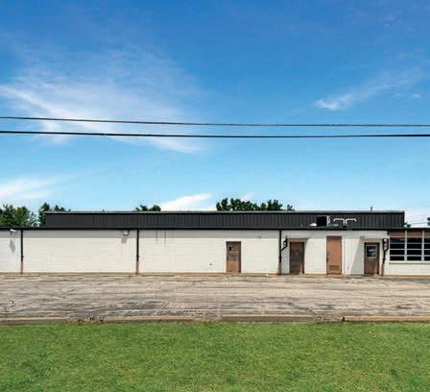
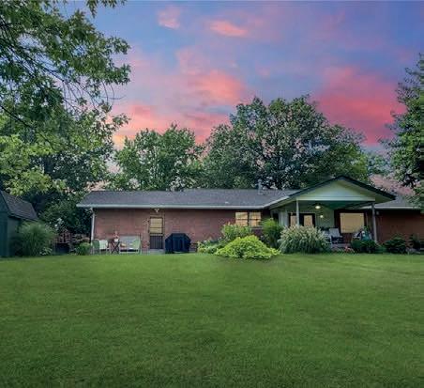
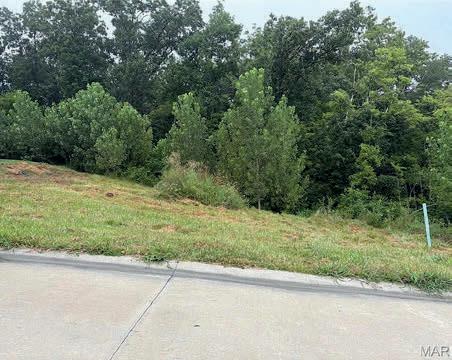
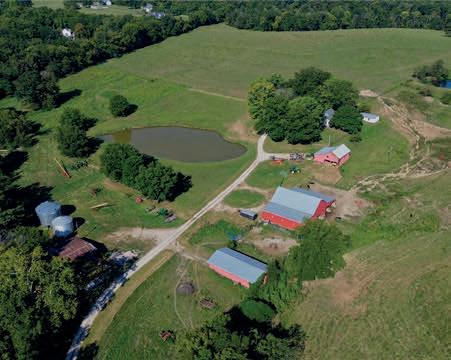
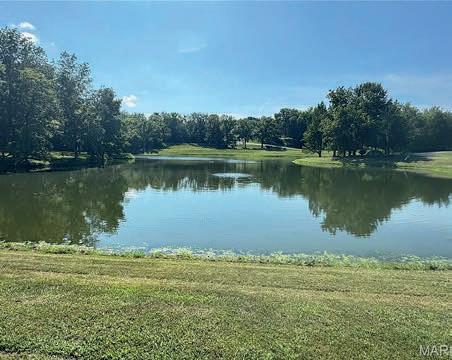
CONTRACT | 604 E South Street, Marthasville, MO UNDER CONTRACT | 6100 Clayton Huskey Road, Hillsboro, MO UNDER CONTRACT | 506 W Main Street, Union, MO UNDER CONTRACT | 0 Greenstreet Road, Beaufort, MO UNDER CONTRACT | 104 E 2nd Street, Hermann, MO
UNDER CONTRACT | 498 E Bittersweet Drive, Gerald, MO PENDING | 802 Miller Street, New Haven, MO SOLD | 0 Vine Street, New Haven, MO
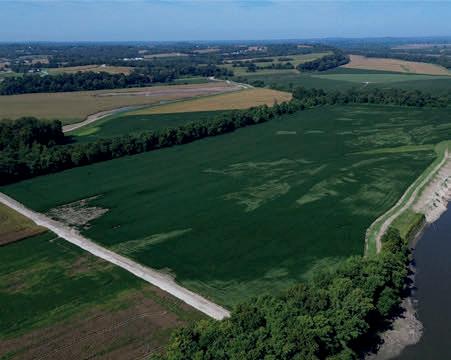
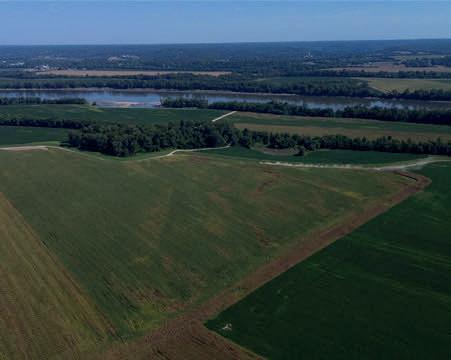


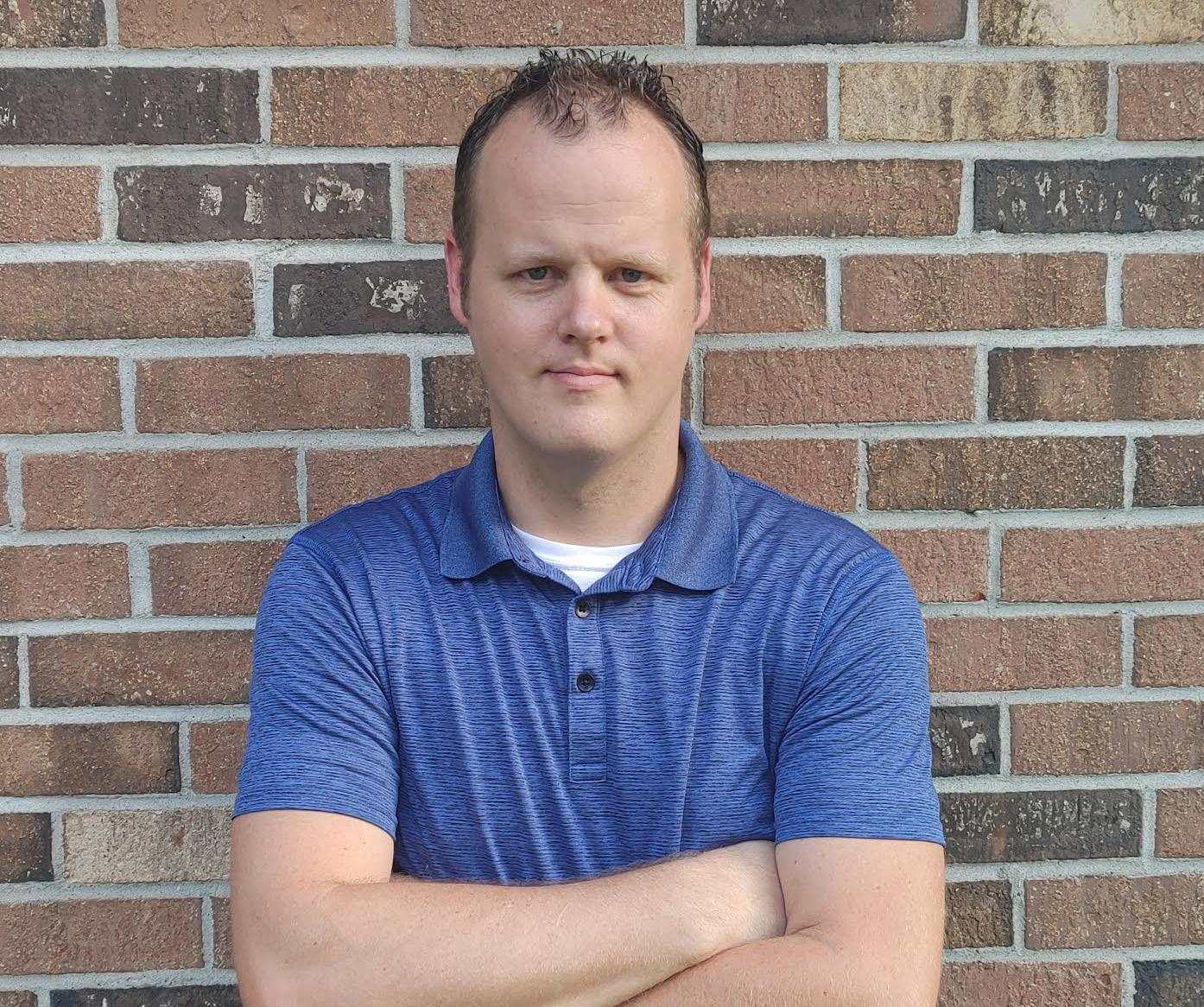
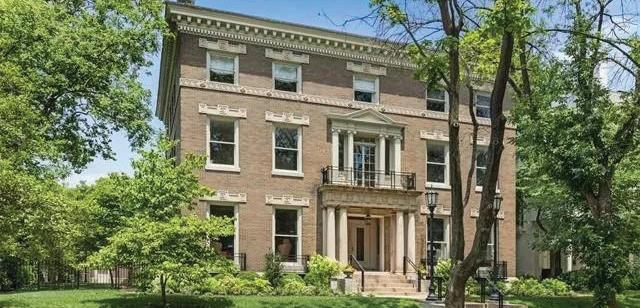
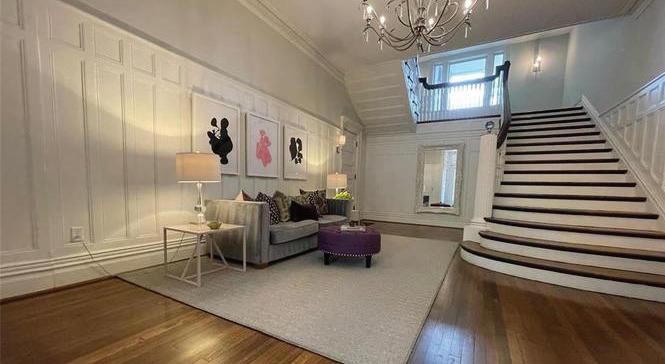
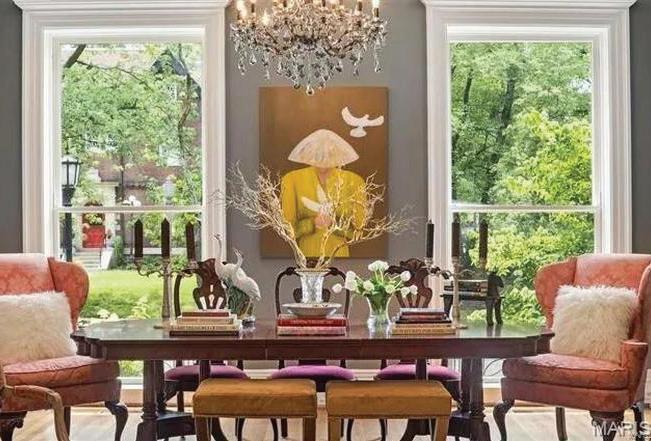
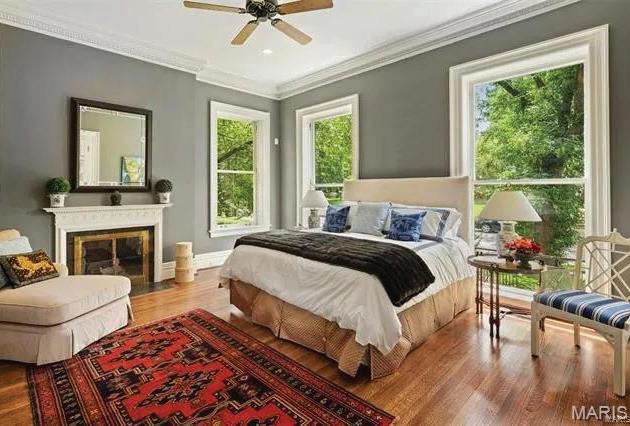
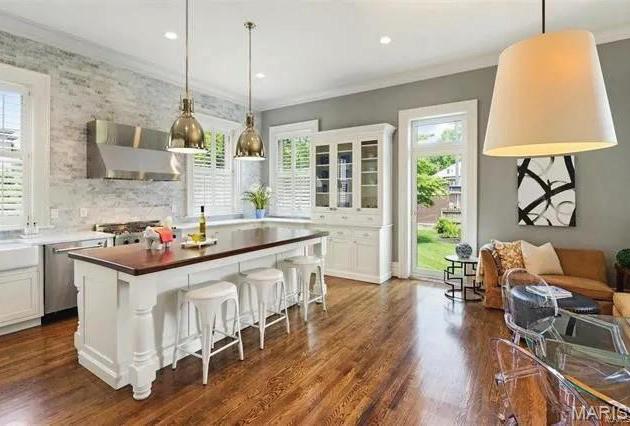
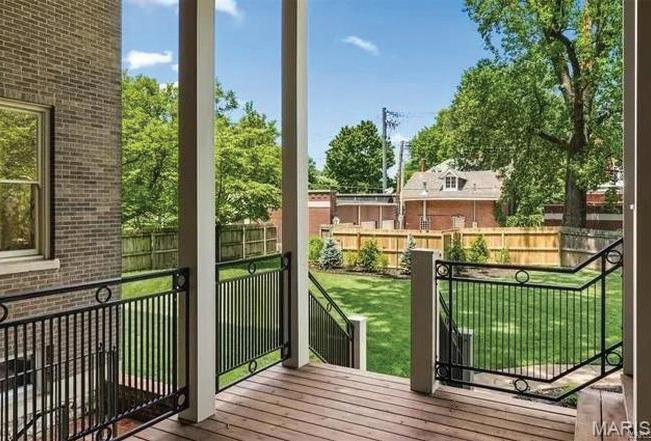
Fabulous price improvement!! Live in style in the heart of the CWE! This sophisticated residence is the entire first floor of a of converted 1902 Historic Home! Renovated with the ultimate finishes crafted by Period Restoration, experience the grandeur of the rooms with eleven foot ceilings, carved moldings, immense windows, and two working fireplaces. This 2200 square foot condo, has a private entrance off of a stunning lobby; and a private elevator to basement, and parking garage. Natural light, gleaming hardwood floors, and stunning light fixtures complement the open airy design inside; and beautifully landscaped, fenced yard outside abutting a large covered deck! The kitchen is another perfect gathering spot, featuring Carrara marble counters, Bertazzoni appliances, a large island, and plenty of room for a table and casual seating. The east side of the home offers a spectacular office or third bedroom with custom built-ins, and 2 other ensuite bedrooms. Plenty of lower level storage, enough room for workout space, and much more! Must See! Location: City, Corner Location, Ground Level.
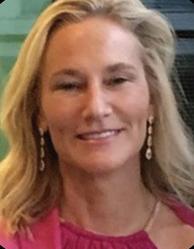
SANDRA MESKER

This move-in ready 3 bed, 1 bath home is full of charm and thoughtful updates! Step inside to a fresh new front door, crisp interior paint, and a bright, welcoming layout. The spacious kitchen features beautiful butcher block countertops and opens to a large back deck—perfect for entertaining or relaxing outdoors. The oversized master suite offers a cozy sitting area, and the bathroom includes dual sinks for added convenience. Main floor laundry and a 23x22 detached 2-car garage complete the package. Located in a quiet neighborhood within walking distance to schools.
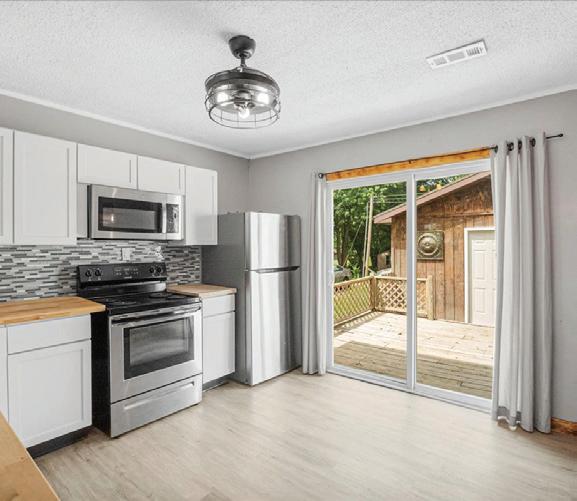
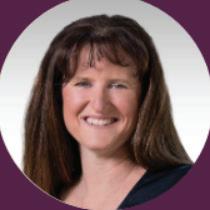
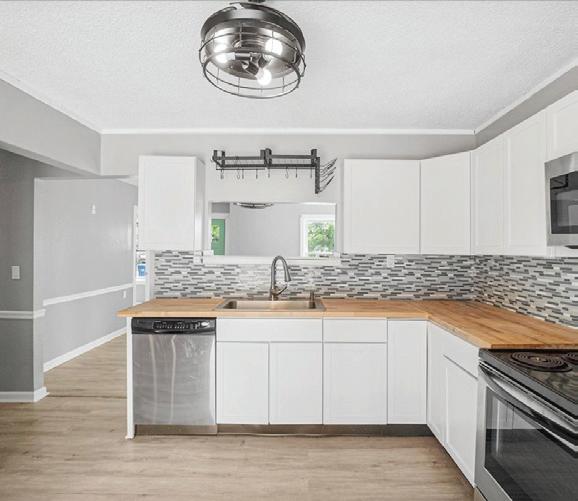
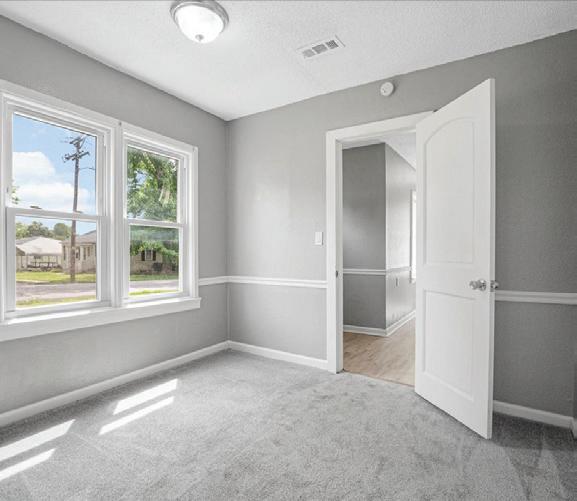
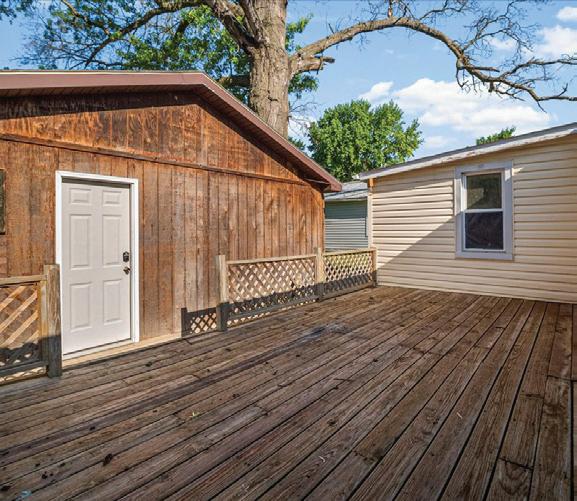
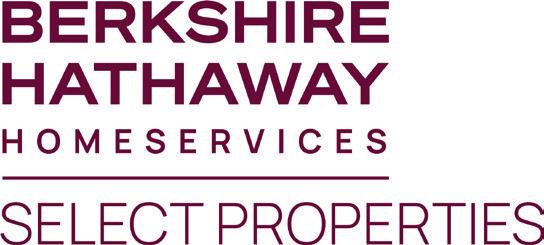
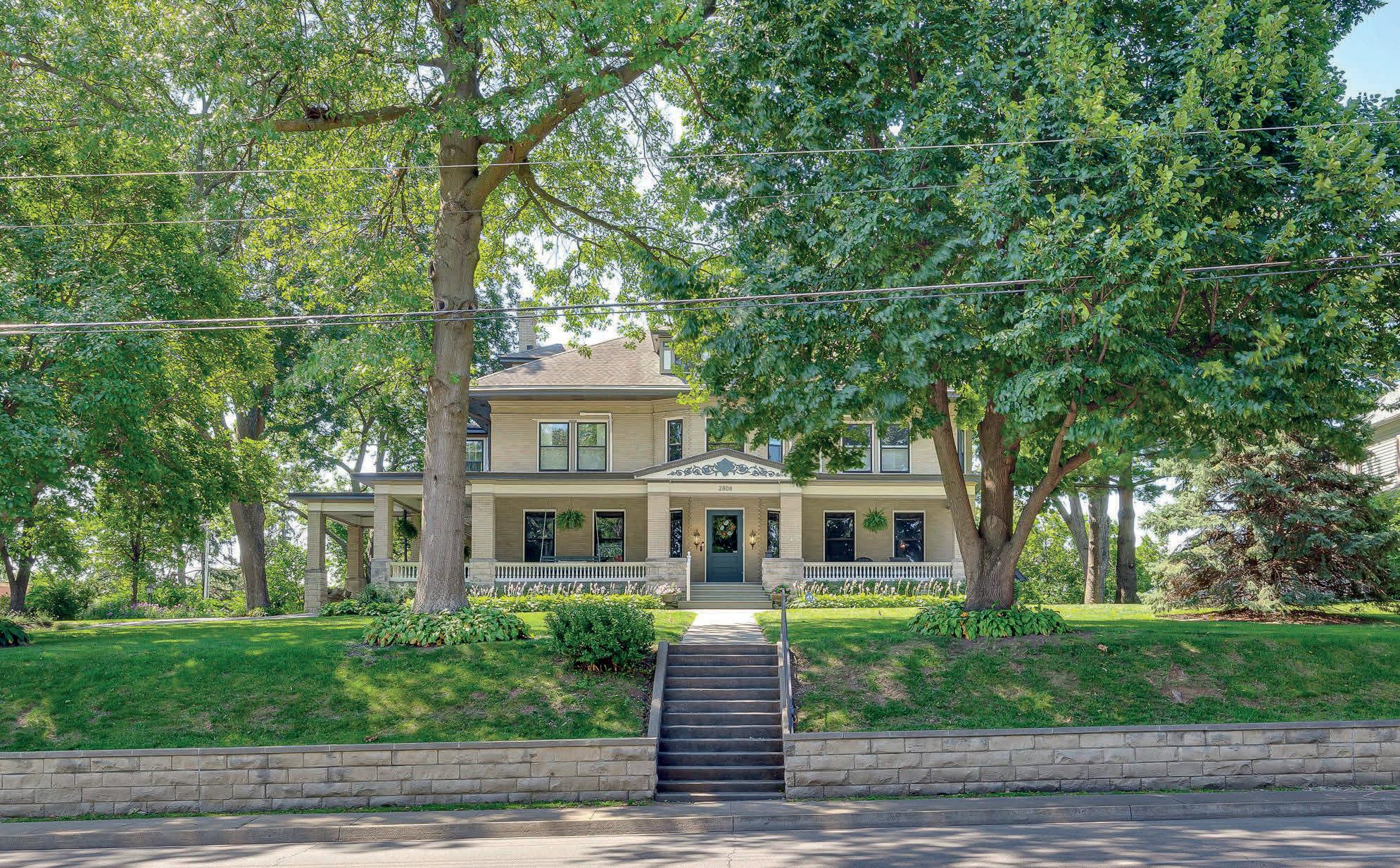
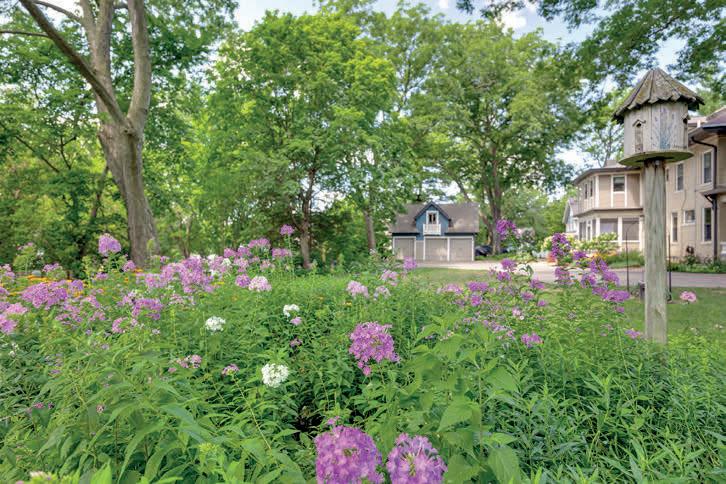
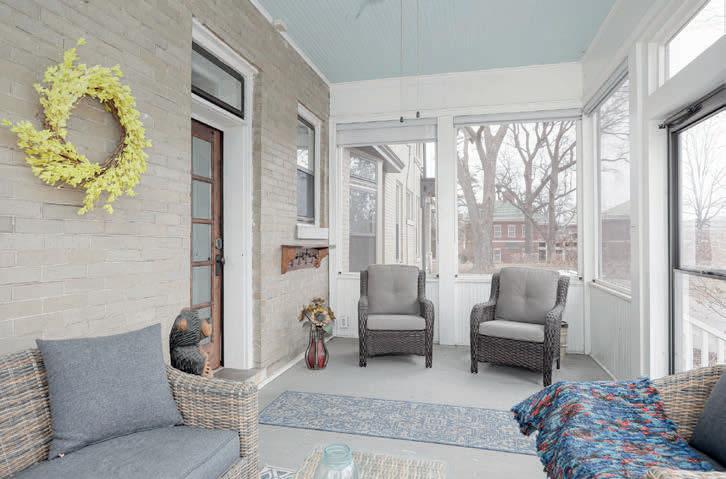
2808 FREDERICK AVENUE, ST JOSEPH, MO 64506
5 BEDS
4.5 BATHS
6,000 SQ FT
$684,900
Historic Elegance Meets Modern Luxury! Step inside this 1906 prairie-style masterpiece, originally the Quentin/ Douglas home, and prepare to fall in love. From leaded-glass windows and soaring ceilings to intricate woodwork and multiple fireplaces, this home is packed with character. The chef’s kitchen is a showstopper—featuring an ILVE gas stove, custom vent hood made from original pocket doors, soft-touch cabinetry, pullout drawers, and a butler’s pantry that makes cooking and entertaining a breeze. Retreat to the luxurious master suite with a walk-in closet, spa-like en suite, and a private 4-season sunroom—your own personal escape. Outside, nearly an acre of landscaped beauty awaits with raised garden beds, a brand-new composite deck, upgraded shades on the screened-in porch, and a welcoming wrap-around porch perfect for morning coffee or evening wine. This rare gem sits next to the Albrecht-Kemper Museum and blends timeless craftsmanship with today’s comforts. Historic homes like this don’t come around often—and they don’t last!
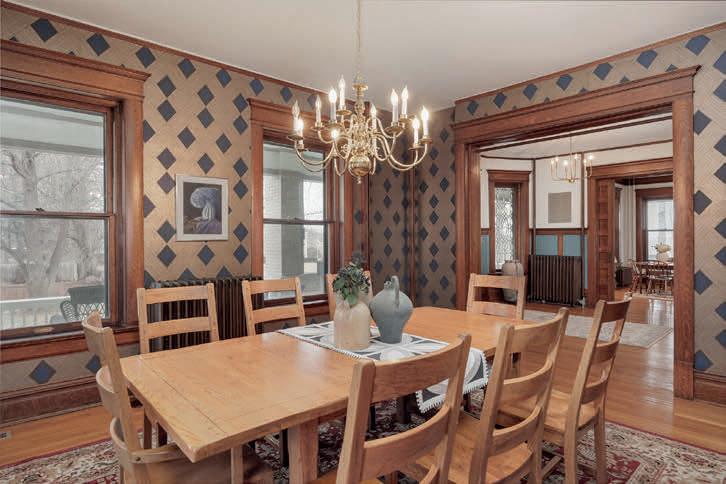
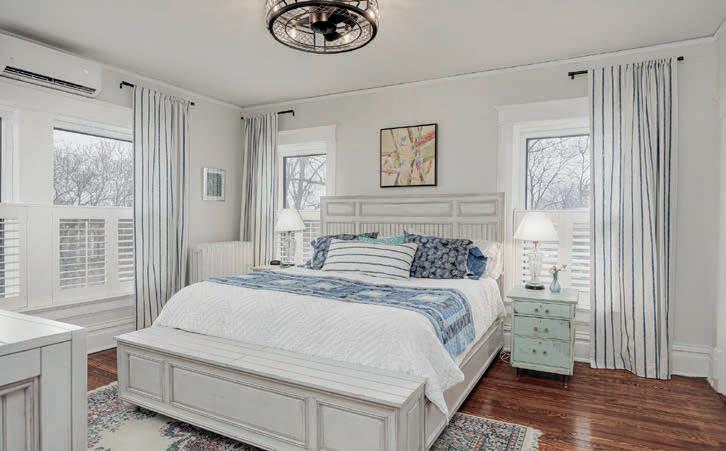
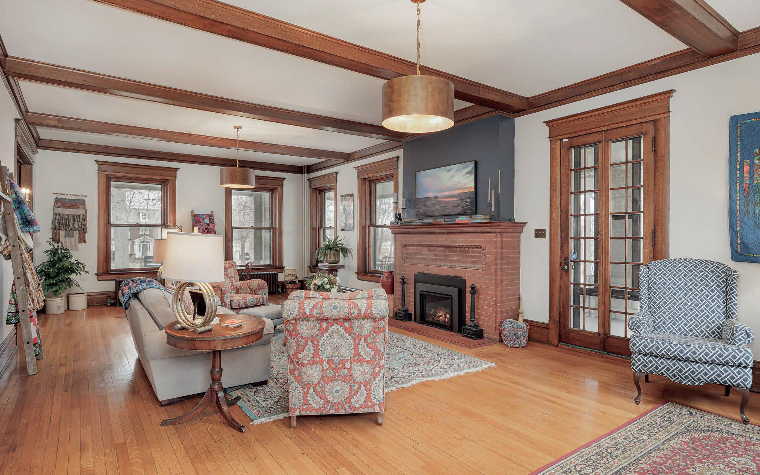
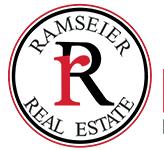
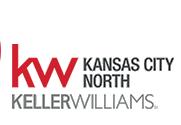
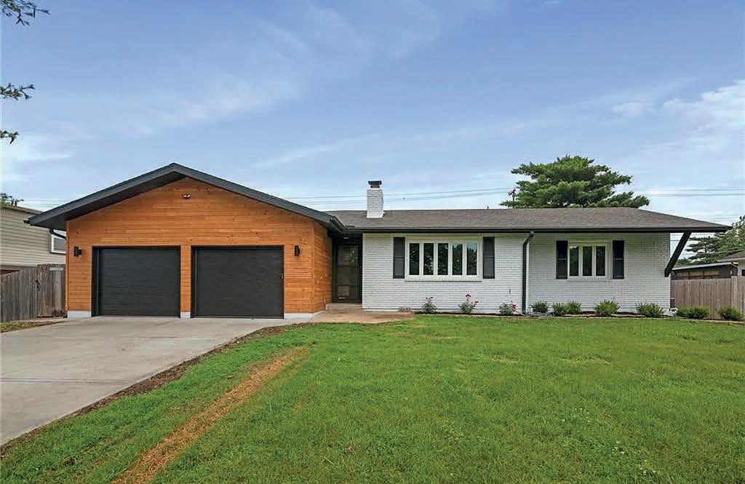
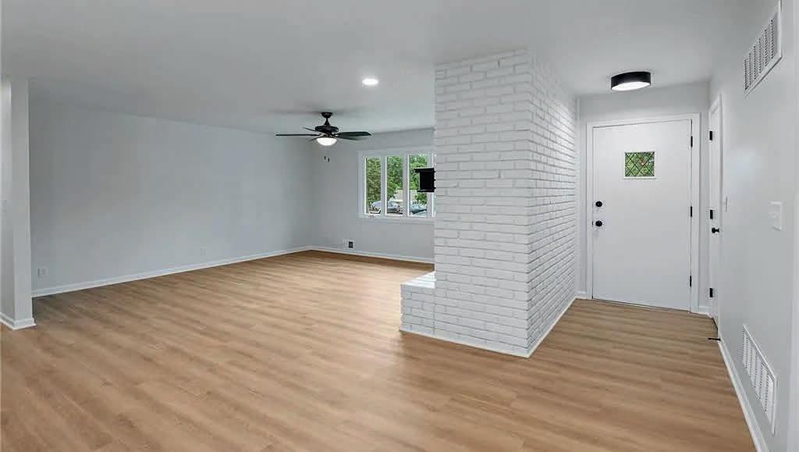
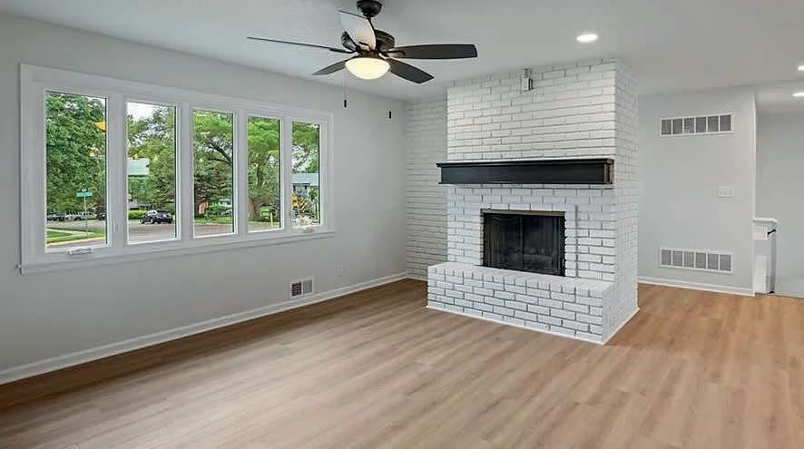
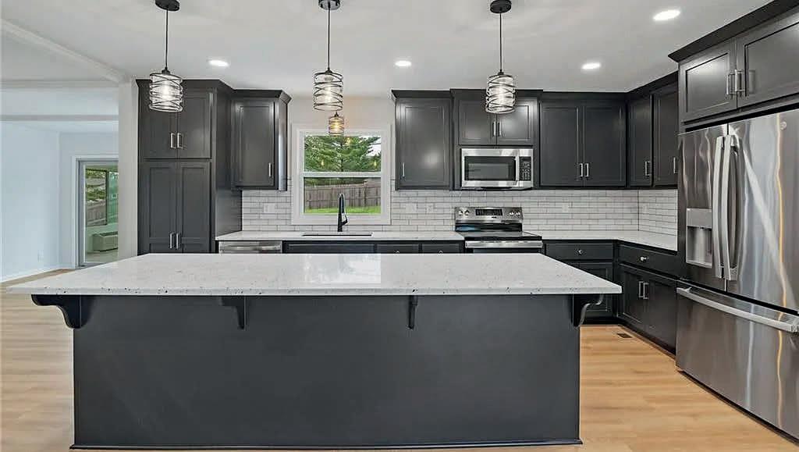
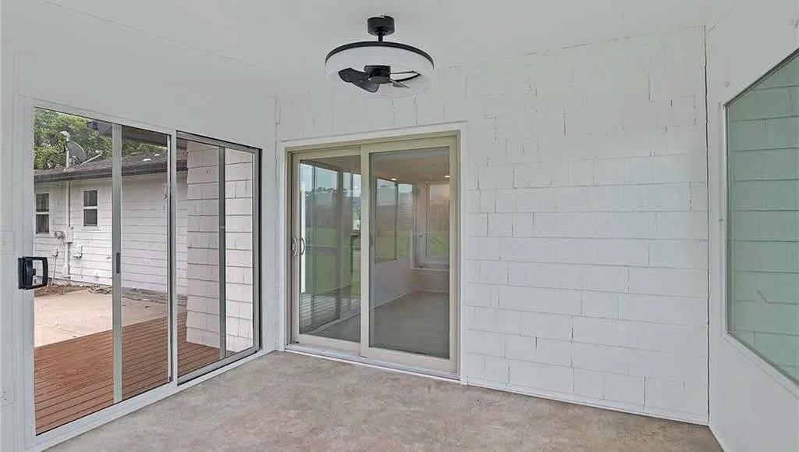
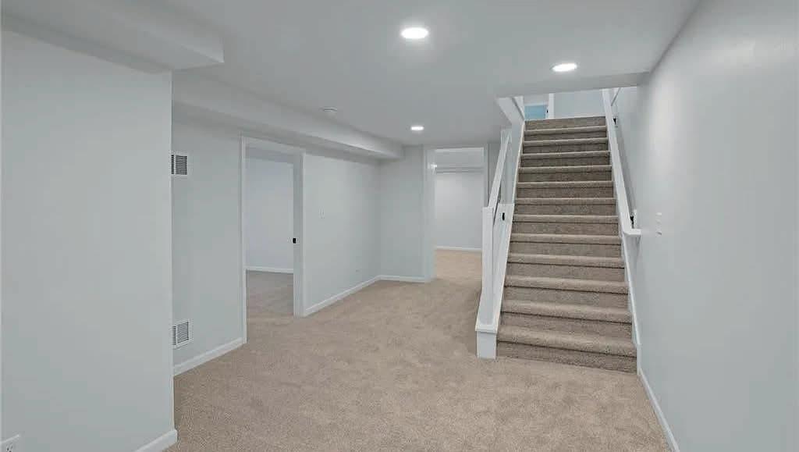
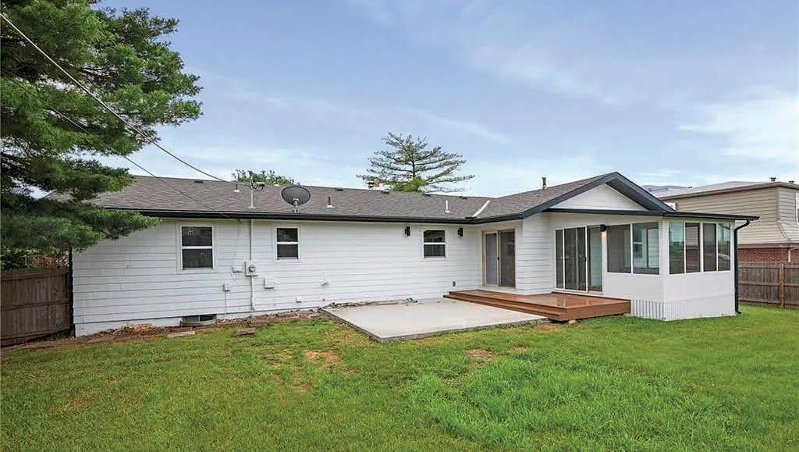
4 beds | 2 baths | 2,533 sq ft | $489,000. Do not miss this beautifully updated Overland Park ranch home. This home offers 4 bedrooms, 2 baths, and an open concept floor plan that maximizes space and light. The all-seasons room enhances indoor-outdoor living, perfect for relaxation or entertainment. The kitchen impresses with its modern appliances, ample granite counter space, and a cozy breakfast nook bathed in natural light and opens to a living room with a cozy fireplace. The mudroom includes laundry, storage, and a convenient laundry sink with granite counter tops. The two full baths have been beautifully updated with marble counter tops, and each have the tub/shower combo. The finished basement includes a fourth conforming bedroom, a family room, and ample storage space in the unfinished area. It also features a washer and dryer. The spacious 2-car garage compliments the practical layout of this home, providing ample storage and convenience. Situated in Overland Park, this home boasts proximity to local schools, enhancing its appeal for families. Easy access to major highways ensures that commuting and weekend excursions are hassle-free. This property combines the ease of single-story living with the benefits of a prime location, making it a perfect choice for those seeking a peaceful yet connected lifestyle.

JEANNINE WEBB

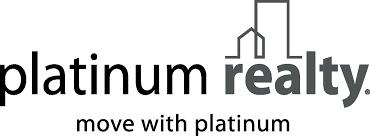
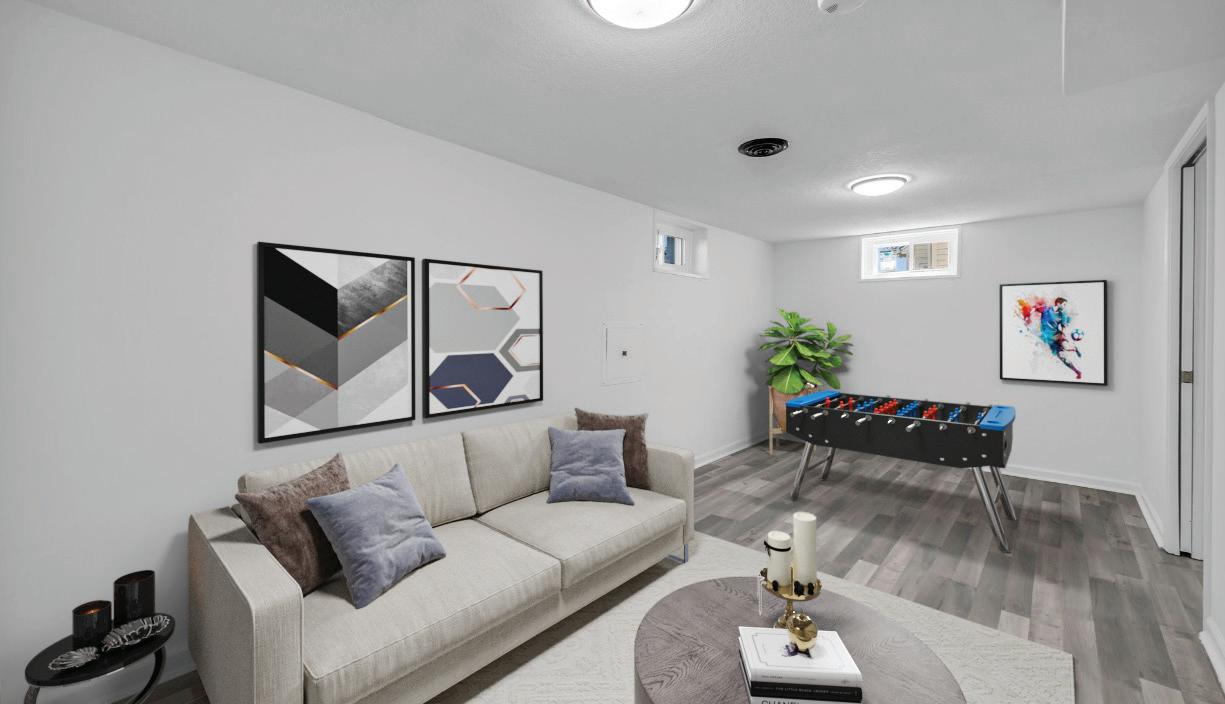
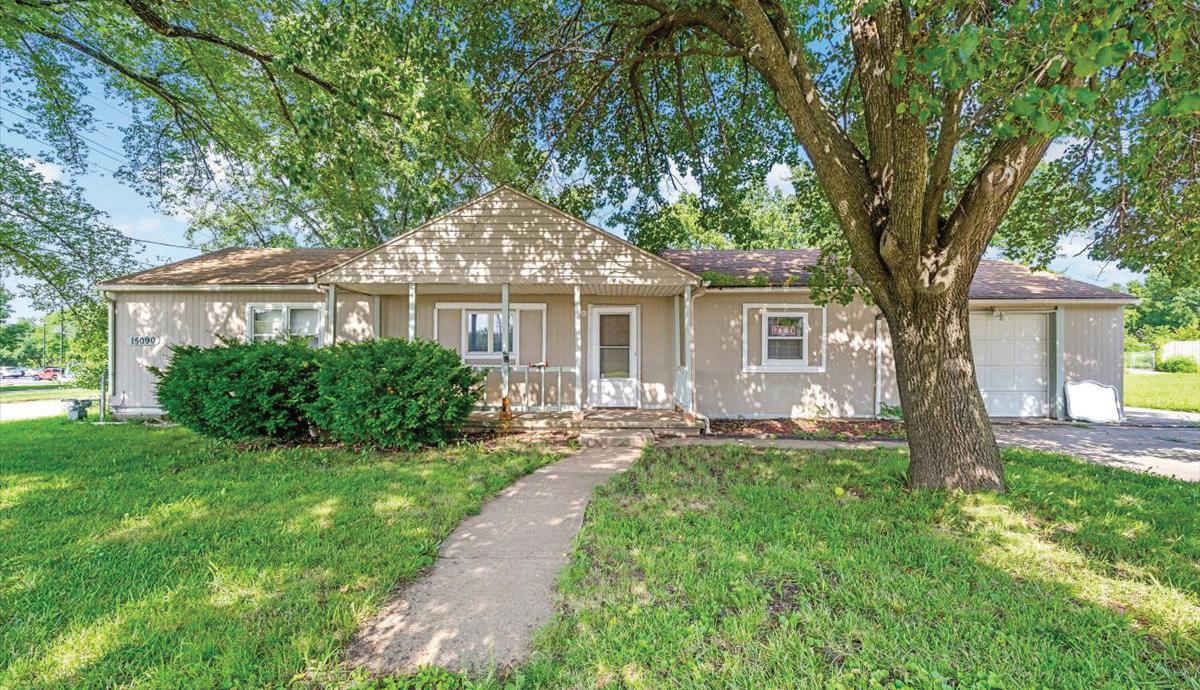
DON’T JUST DREAM IT... OWN IT!! IMAGINE SPENDING THE HOLIDAYS IN THIS MOVE-IN READY HOME. THIS IS THE MOST AFFORDABLE HOME IN ALL OF PVKS. JUST UNDER $400K. THIS HOME IS LOCATED ON A MAIN ROAD, MINUTES FROM DOWN TOWN OP & nestled in PV- SUBURBS. This is a remodeled 4 BEDS & 2 BATHS. It’s a gorgeous home with an amazing “FINISHED BASEMENT”. It’s a perfect man cave or lady den. Breath taking Two-tone modern siding Fiber cement and New silent garage doors, New Thermal Windows, New Roof 25+ yr Warr., Newer HVAC. An attached Car garage with an amazing concrete driveway for additional cars and so much more. THIS BEAUTY IS WAITING FOR YOU.
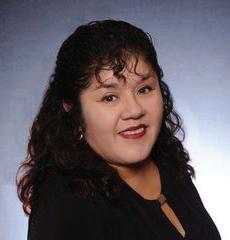
DON’T JUST DREAM IT... OWN IT!! WITH 2026, JUST AROUND THE CORNER.. THIS IS A PERFECT OPPORTUNITY AND REHAB PROJECT. FOR THE RIGHT INVESTOR. THIS RANCH HOME OFFERS 2 BEDS, 1 BATH,LAUNDRY ROOM & ATTACHED CAR GARAGE, WITH 1092 SQFT. HOME IS LOCATED IN THE PRESTIGIOUS SOUGHT OUT ZIP CODE IN BLUE VALLEY SCHOOL DISTRICT. JUST UNDER $300K. THIS PROPERTY IS PERFECT FOR BOTH FIRST TIME HOME BUYERS AND SEASONED INVESTORS ALIKE. THIS BEAUTY HAS AN AMAZING BACK AND FRONT YARD. JUST WAITING FOR THE RIGHT INVESTOR/BUYER. HOME HAS SO MUCH POTENTIAL FOR REMODEL/ REHAB. GREAT ROI. ZONED FOR RESID & COMM. BRING YOUR IDEAS & VISION. THIS DIAMOND IN THE ROUGH WILL NOT LAST.

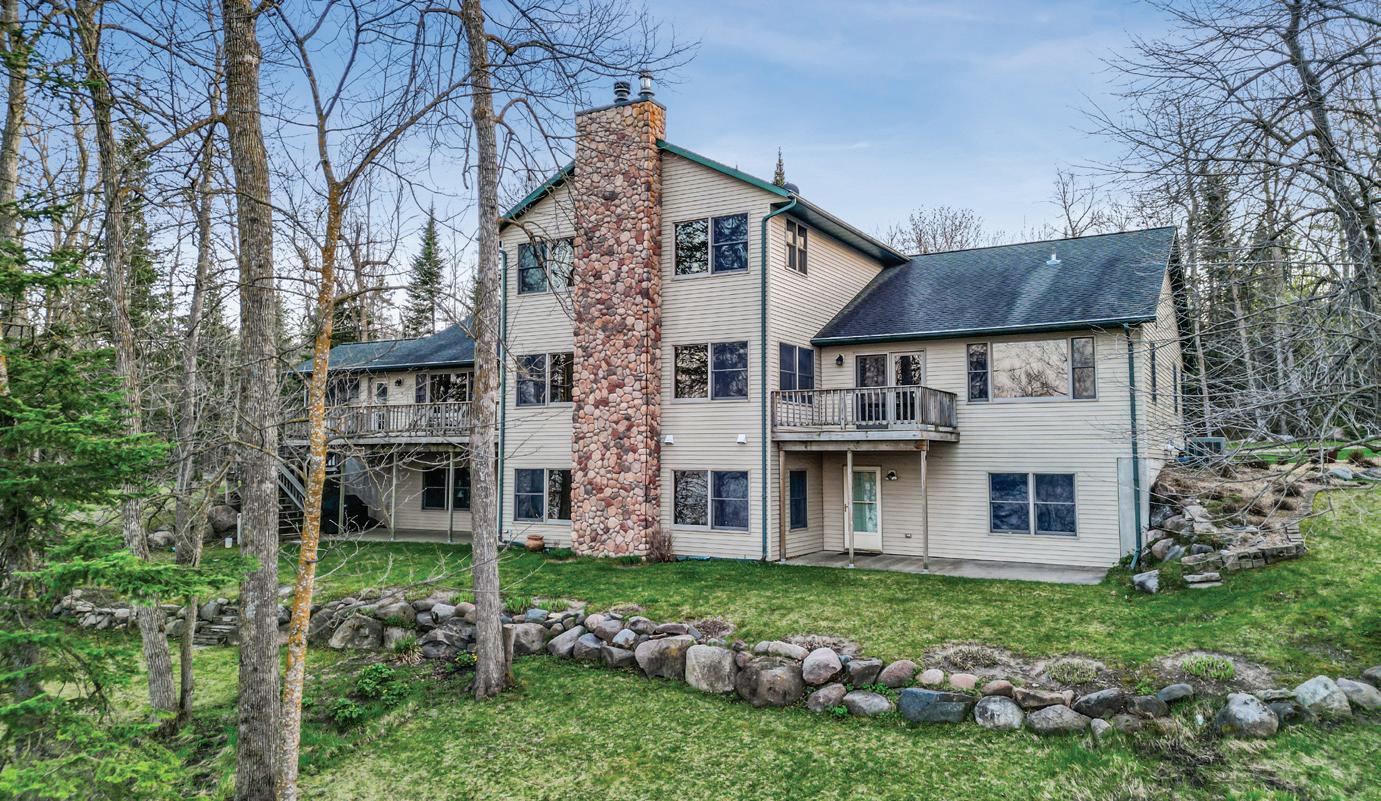
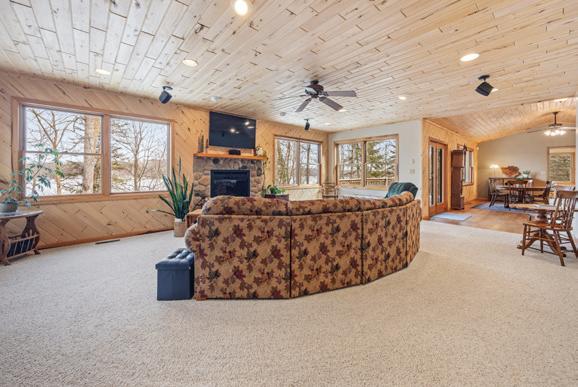
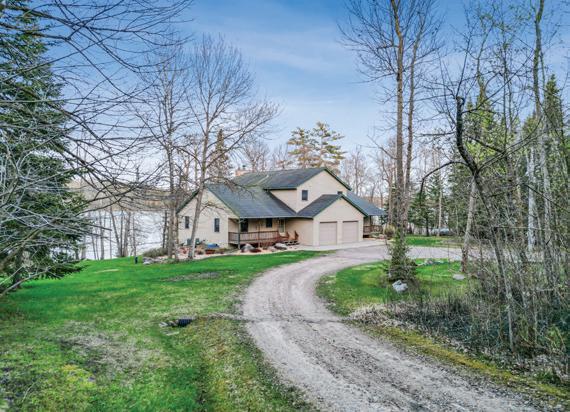
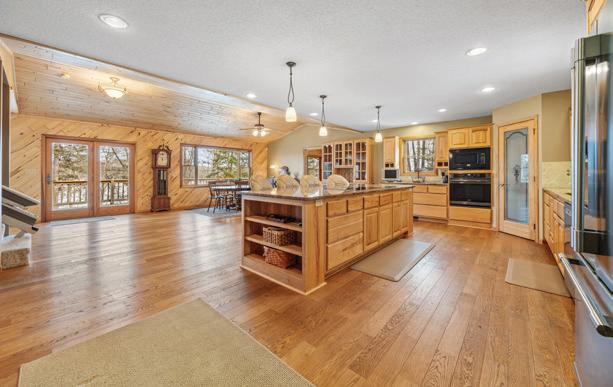
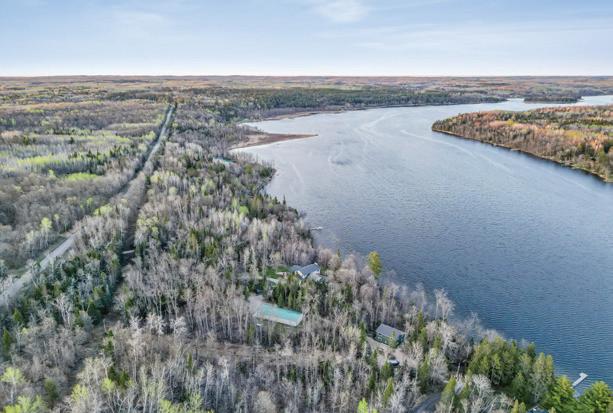
6 BEDS • 5 BATHS • 5,944 SQFT • $895,000 Discover the epitome of upscale lakefront living with this stunning nearly 6,000 sq. ft. lake home, positioned on 450 feet of shoreline on Elbow Lake. Designed for both grandeur and comfort, with exquisite high-end finishes, accessibility and an expansive layout tailored for entertaining and relaxation. Step inside to find vaulted ceilings in the primary bedroom and dining area with elegant basswood, hickory cabinets throughout the entire home, and walls of windows that flood the home with natural light. The gourmet kitchen is a chef’s dream, featuring granite countertops, a massive island, and cooktop looking out towards the lake. A full in-law suite provides independent living space, complete with its own kitchen, living area, and private entrance ideal for multi-generational living or hosting guests in style. Outside enjoy a 32x70 detached workshop that is partially heated. Whether you’re boating, fishing, or simply soaking in the views this MN lake home paradise is the place to be.

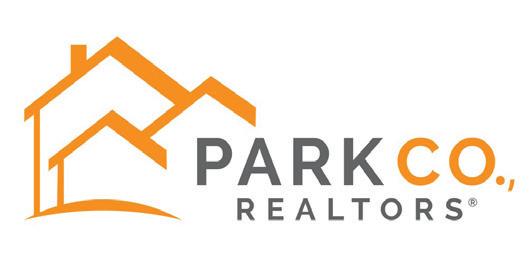
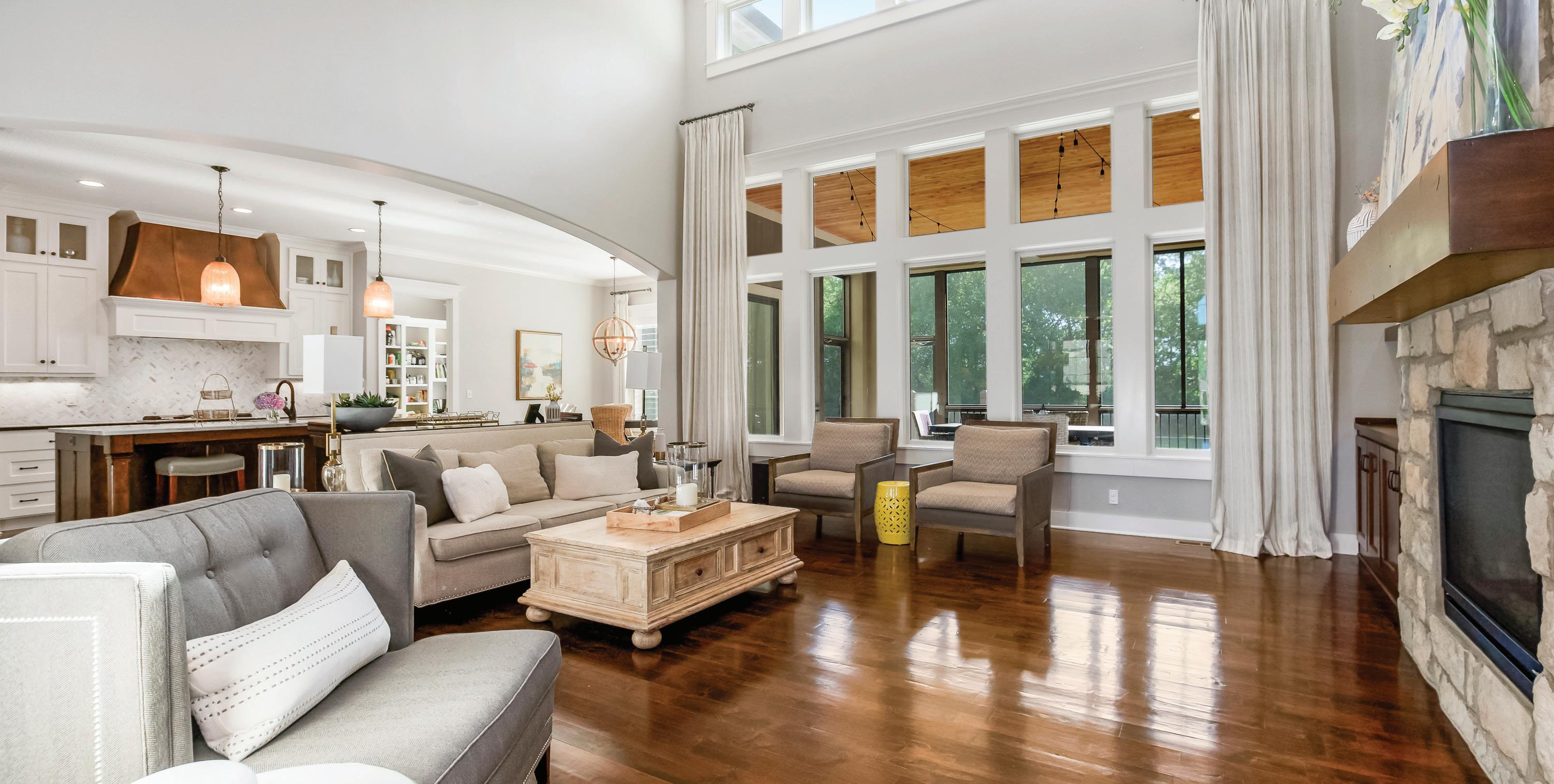
16316 ROSEHILL ST, OVERLAND PARK, KS 66221
7 BEDS | 6.5 BATHS | 6,395 SQFT | $1,925,000
This extravagant and luxurious house, designed by the owner, is truly one of a kind!
It features a stunning spacious, lush, wooded, oversized lot that backs to acres of open green space. Tucked back into a cul-de-sac, the walking trail, firepit, and beautiful large trees create your own private oasis. Perfect for a pool!
Not to be overlooked is the temperature controlled, over 2300 square foot 6 car dream garage with epoxy coated floors, high ceilings, and an air compressor that can stay. The larger side of the garage, measuring 30’x50’, features a 10’ garage door and has more than enough space to store multiple cars as well as a large boat.
The interior is equally impressive, featuring a beautiful gourmet kitchen, spacious bedrooms, and open family living area. It is the epitome of elegance, luxury, and comfort, making it the perfect place for a family to call home!
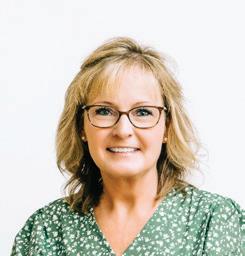
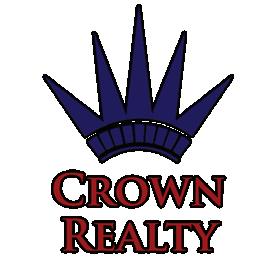
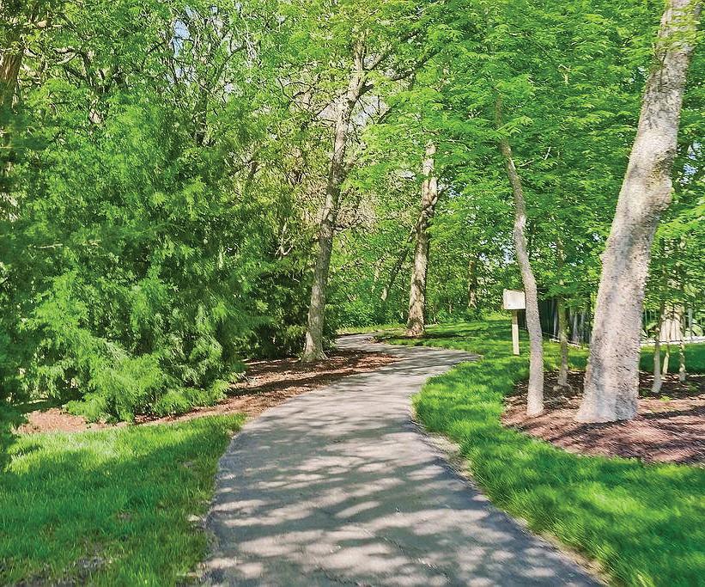
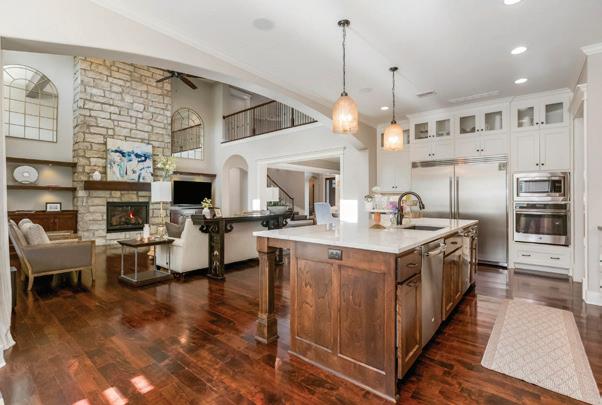
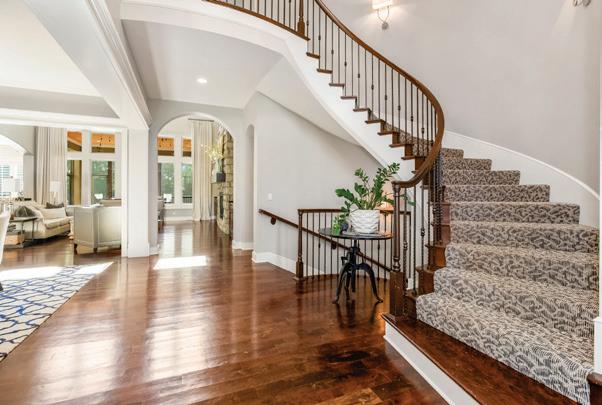
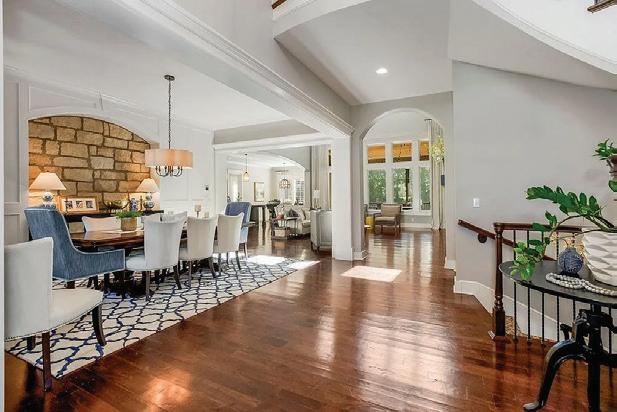
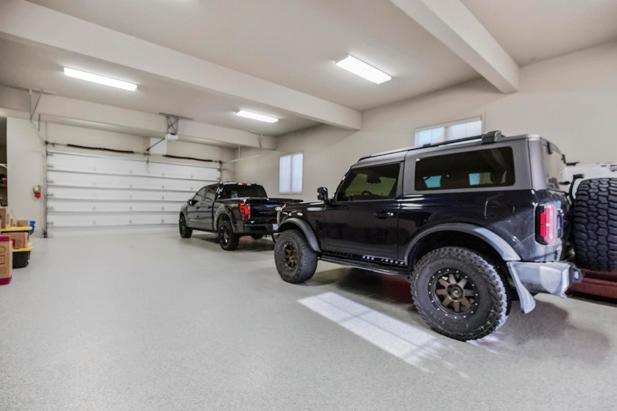
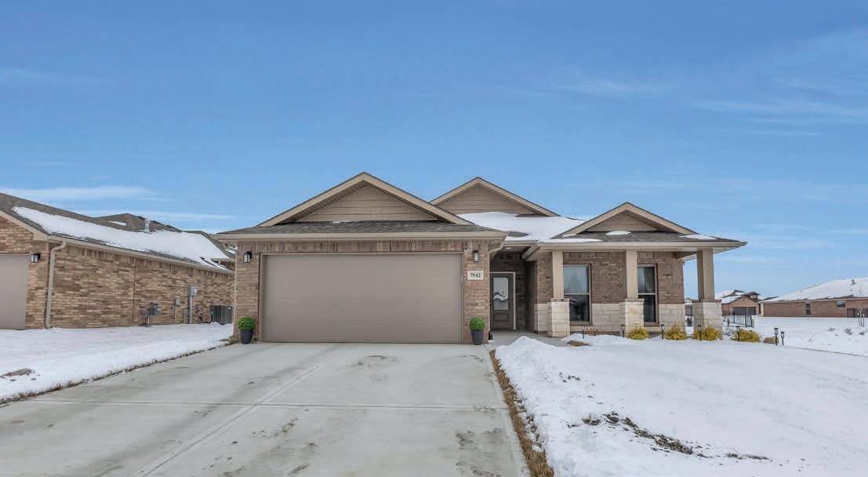
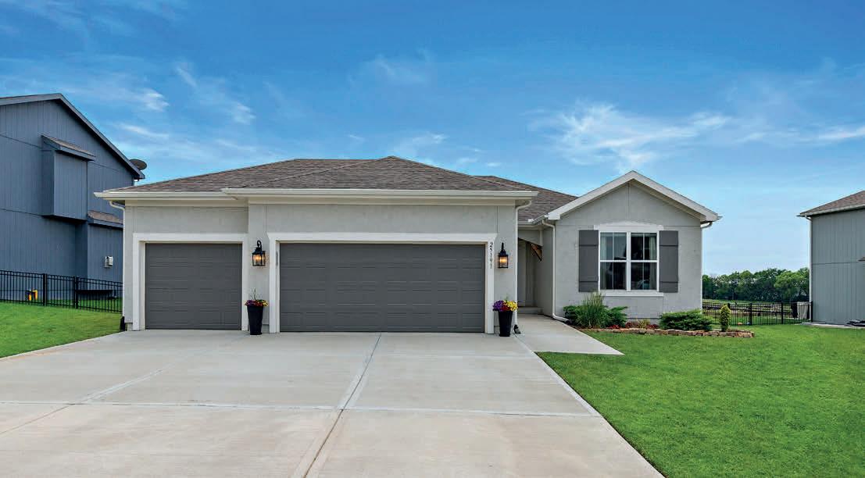
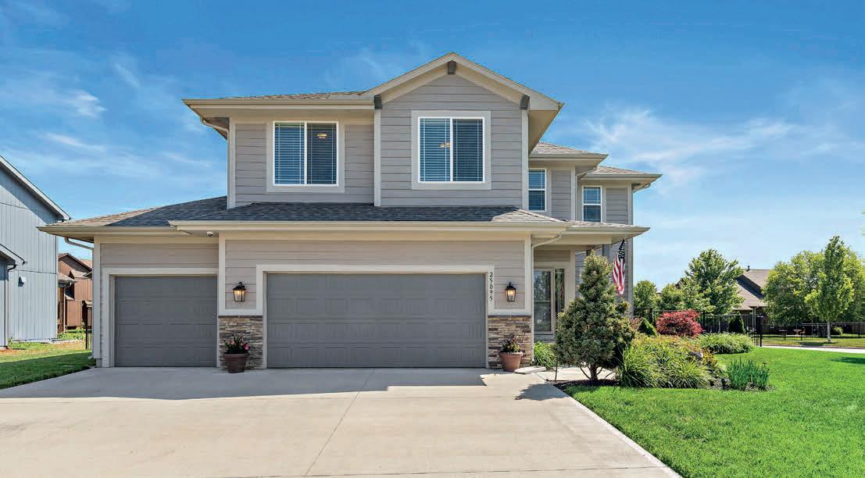
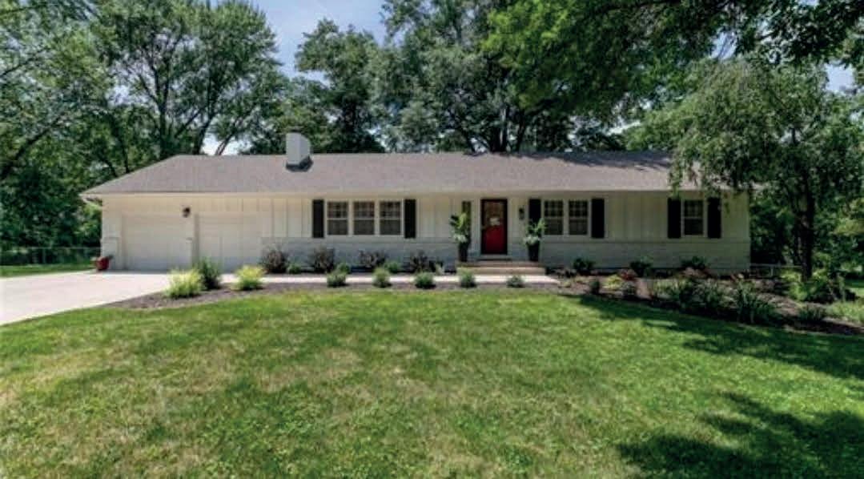

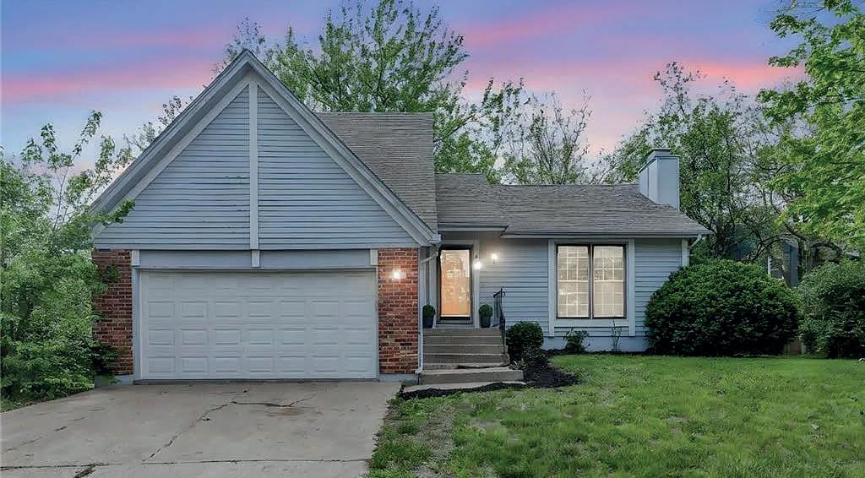
Fall is the Perfect Time to Make Your Move!
The Kansas City fall market is buzzing with opportunity. Buyers are eager to find their dream home before the holidays, and with less competition than summer, your home has a real chance to shine. Homes that are priced right and marketed well are still selling quickly—and for top dollar. Don’t let this season pass you by without taking advantage of it.
Who you list with matters. The right agent knows how to showcase your home in its best light, from warm, inviting fall photos to strategic pricing that draws in motivated buyers. We’ll guide you from listing to closing, protecting your interests and making sure your home stands out in the market. Selling your home isn’t just a transaction—it’s a big move for your future, and you deserve someone who treats it that way. If you’re thinking of buying or selling, reach out to us today and see if we can be a good fit to help you through this process!
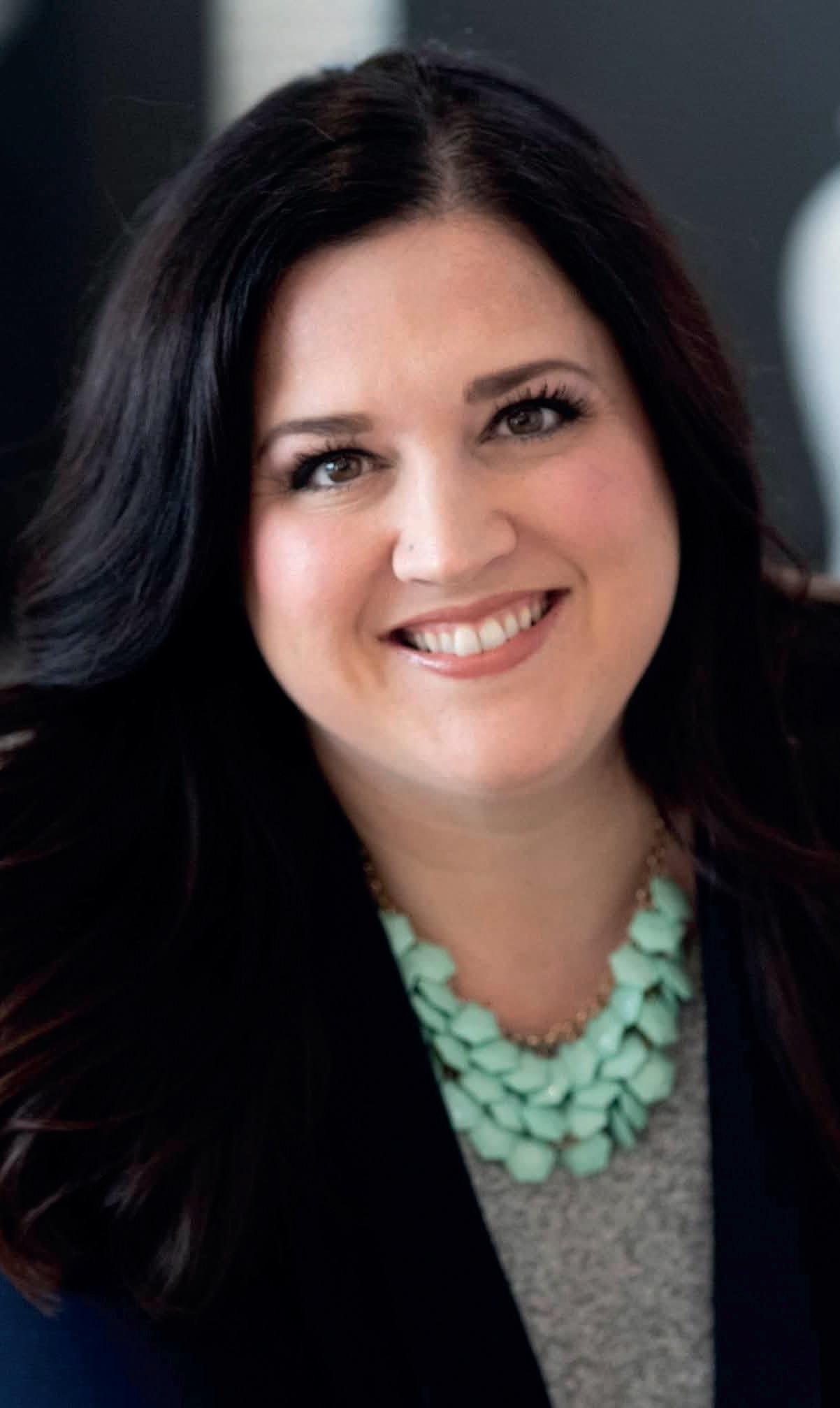
C: 612.232.6956
O: 888.220.0988
realtor@lindseybonine.com www.LindseyBonine.com
I began my real estate journey in Minnesota in 2015. For four years, I worked as a Realtor in Minnesota before relocating to Kansas City in 2019 for my husband’s job. I instantly fell in love with KC—the people here are so warm and welcoming! Shortly after moving, I got licensed in both Kansas and Missouri, in addition to my Minnesota license. Today, we live in Johnson County on the Kansas side, but I help clients buy and sell homes all across the metro.
In 2023, my husband, Tyler Bonine, joined me in real estate after earning his license. It has been such a rewarding experience working together and offering our clients the benefit of having both of us available. Whether it’s a home showing, an inspection, or anything in between, one of us is almost always there!
Communication is a top priority for us—you’ll always know exactly where things stand. We’re with you every step of the way, and we have a network of trusted professionals, from lenders to handymen to cleaners, to help make the process as smooth as possible.
If you or someone you know is looking to buy or sell a home, we’d love the opportunity to be your trusted real estate advisors. Reach out anytime!
“I could not have been more thankful to find LindseyBonine as myrealtor. Iwas a first time home buyerwho knewnext to nothing about the process. Lindsey was so patient and so informative. I could tell that she had my best interest at heart. Whether it’s your first time buying and you need some one to baby step you through it, or you are well known to the game and you need someone who is going to get you the best place for the best price, Lindsey is your girl. She takes a ton of the stress out of the process and is so incredibly responsive. I cannot thank her enough! I’ve definitely found my realtor for life.” - Emily J.

$7,000,000 | 60+- ACRES
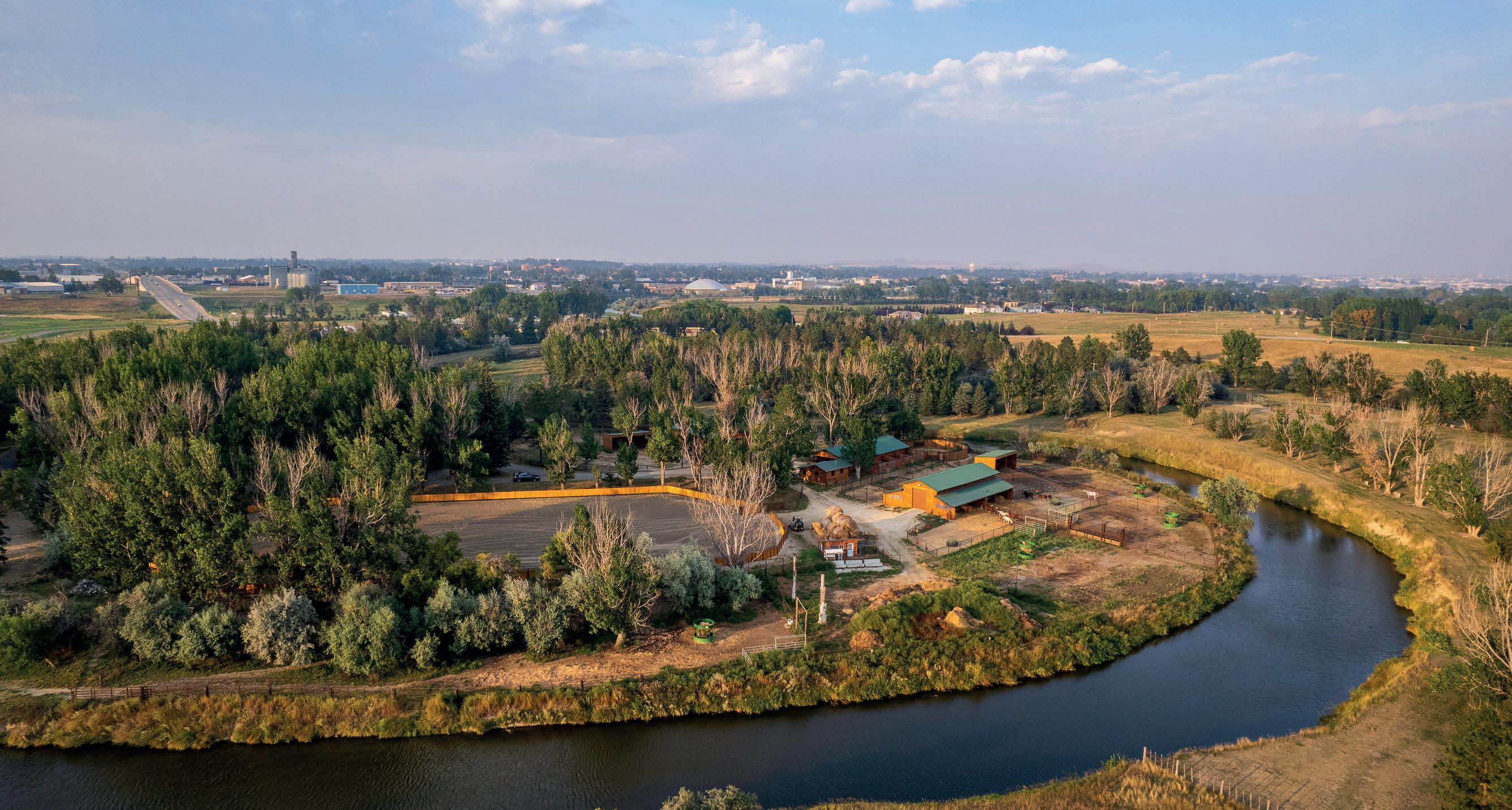
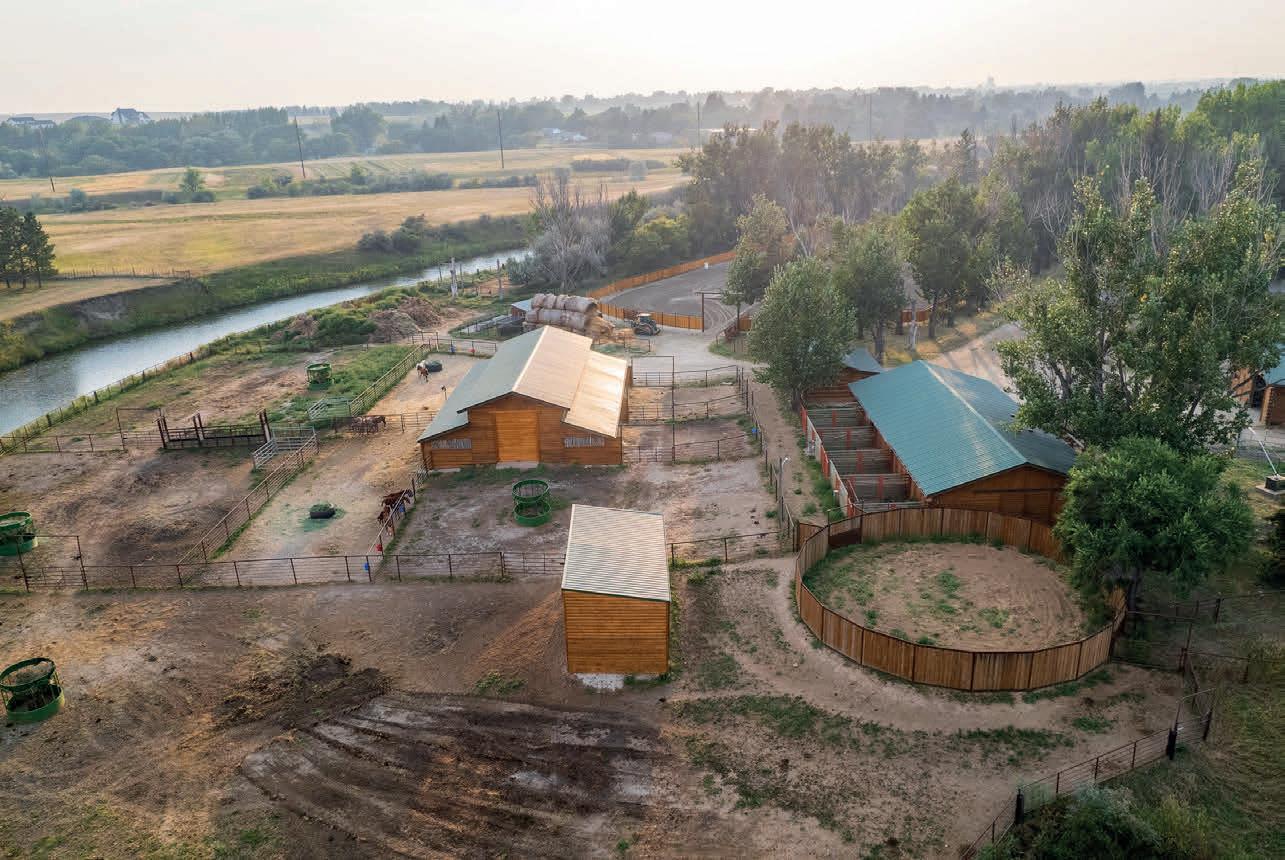
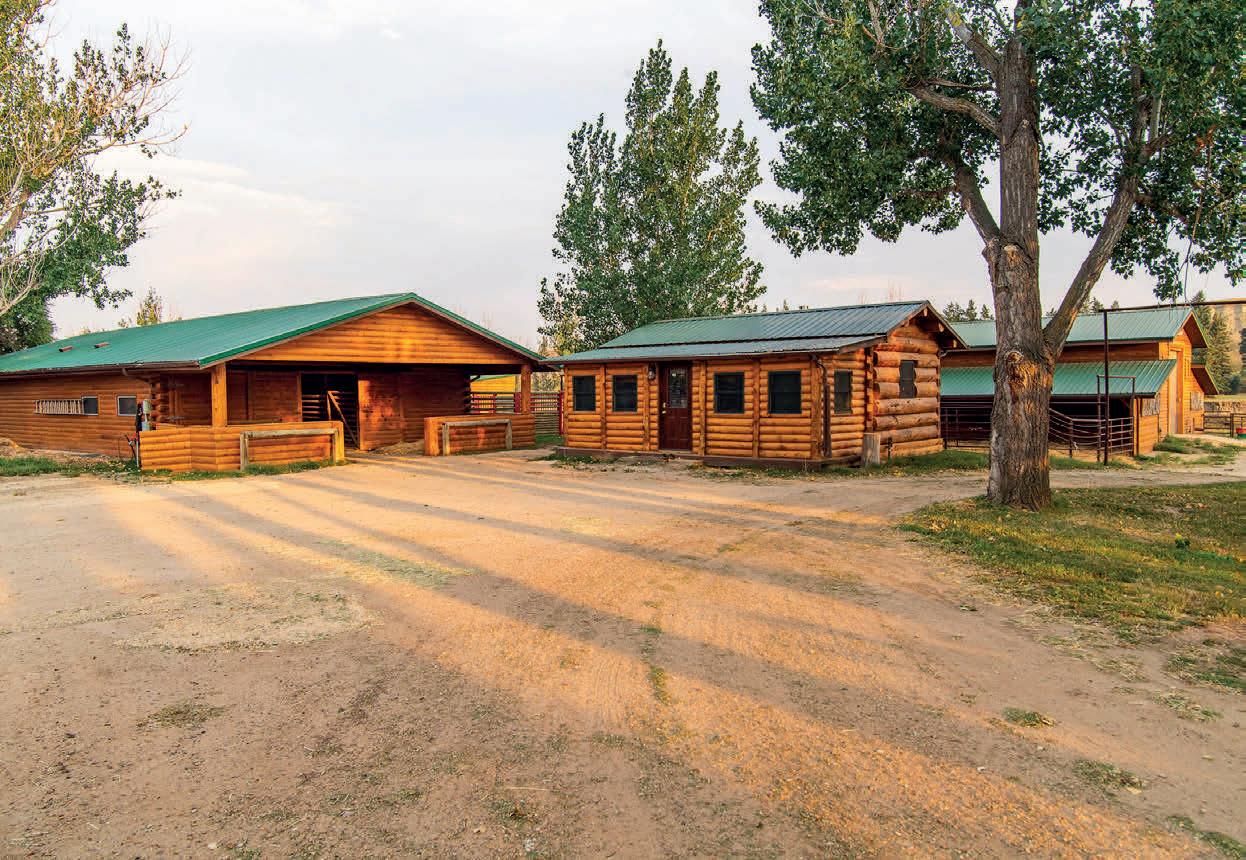
Rosas Cantina Ranch, located on the edge of Dickinson, North Dakota, spans approximately 60± acres with a serene landscape dotted with mature trees, features a 4,300 sq ft home with six bedrooms and three-and-a-half bathrooms, alongside extensive equestrian facilities including an outdoor arena, multiple barns, corrals, and a bunkhouse, all with equipment included in the sale.
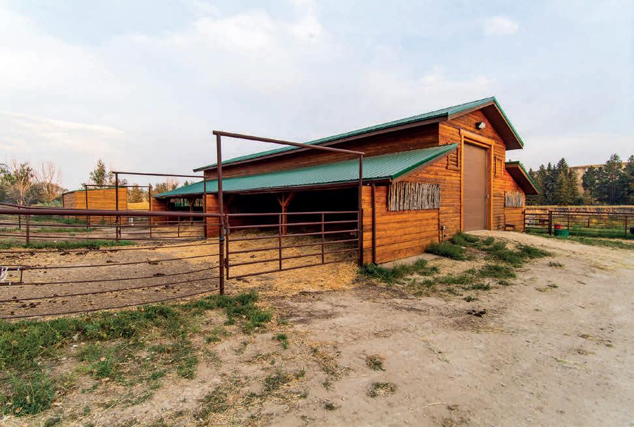
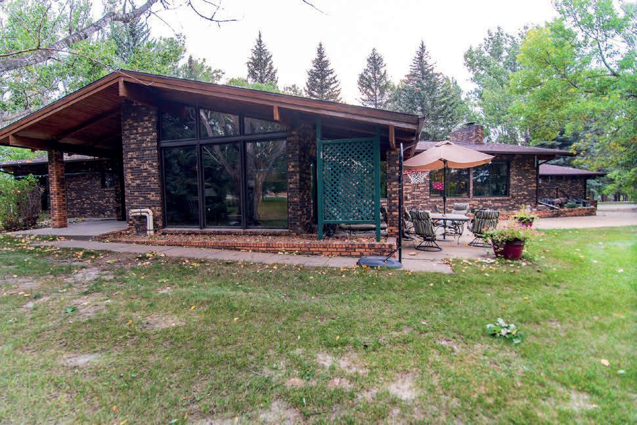
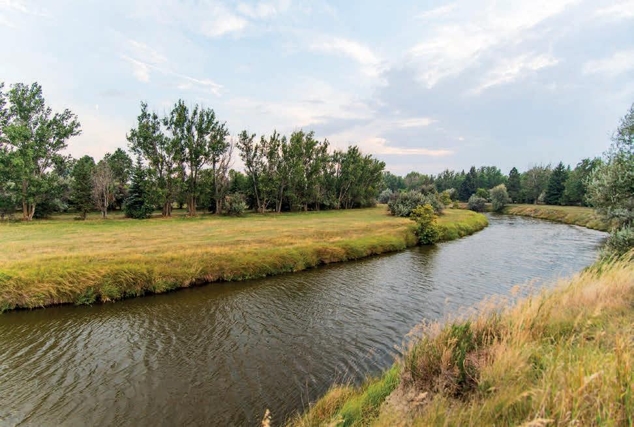
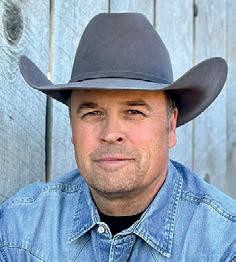
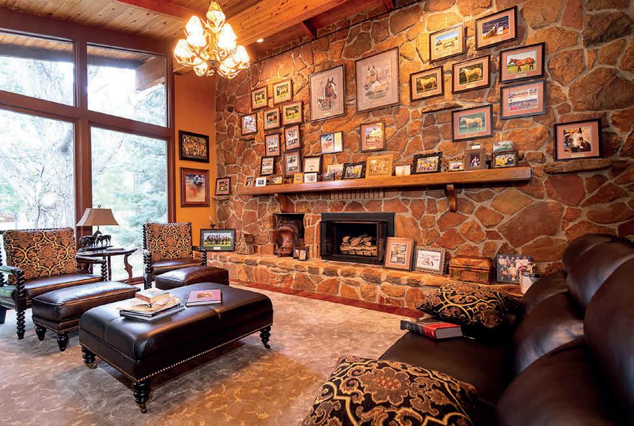
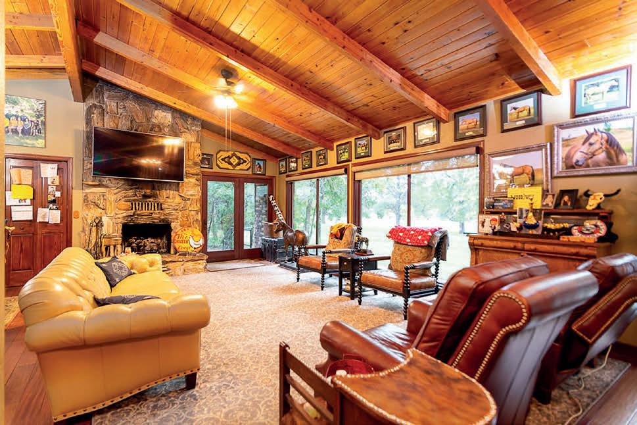
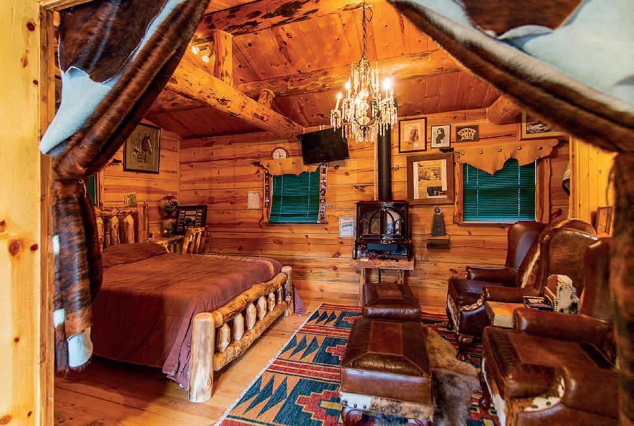
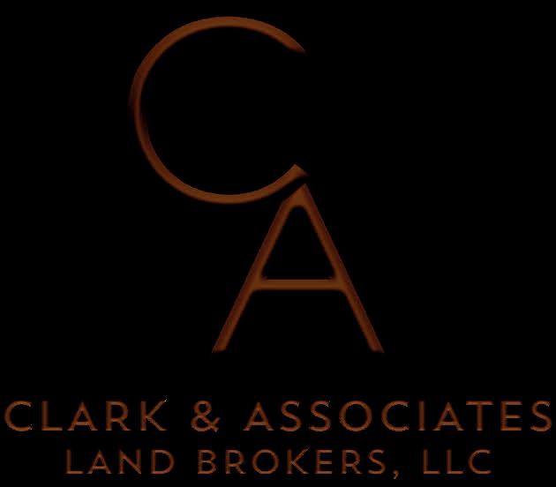
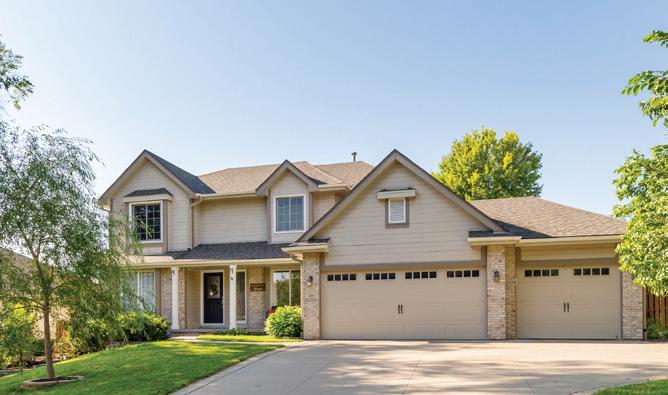
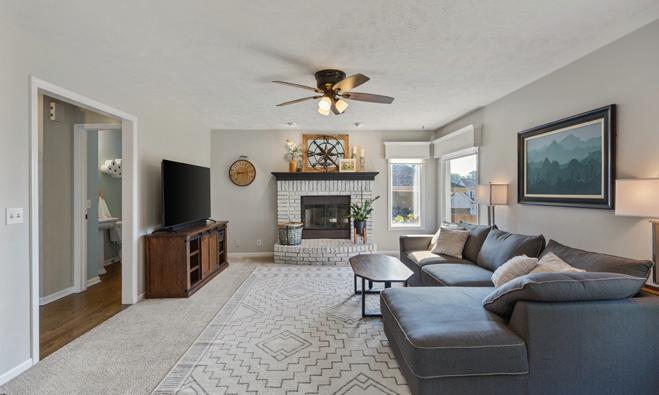
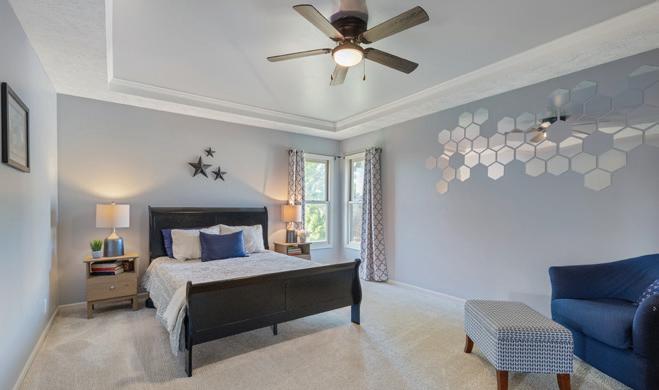
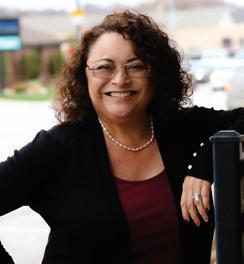
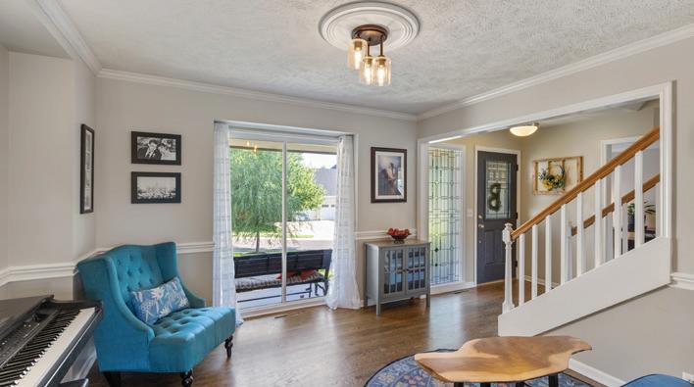
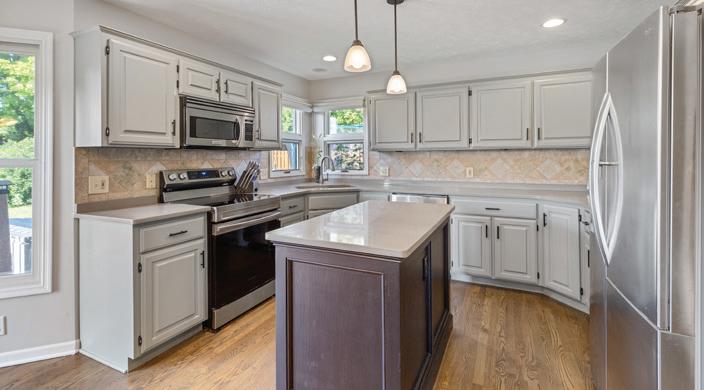
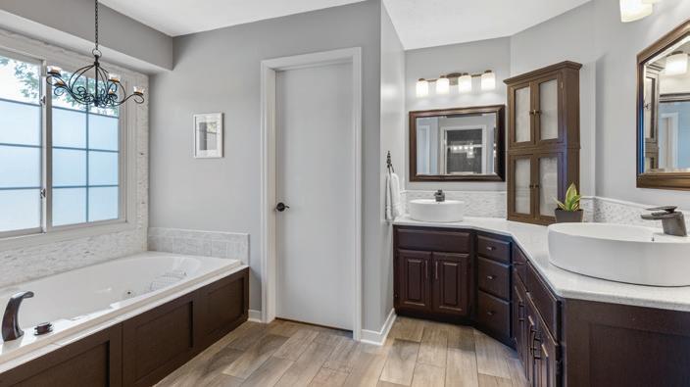
5 BEDS • 3 BATH • 3,354 SQFT • $455,000 This beautifully designed Papillion home offers an abundance of space and versatile bonus rooms throughout. The inviting living room, complete with a cozy fireplace, is the perfect spot to unwind, while the large office with built-in shelving makes working from home a breeze. The large kitchen is a dream — ideal for cooking and entertaining. Host family or friends for meals or dinner parties in the spacious formal dining room. Upstairs, you’ll find generously sized bedrooms, including a massive primary suite with two walk-in closets, separate vanities, a walk-in tiled shower, and a relaxing jetted tub. The finished basement is an entertainer’s paradise, featuring a large rec room, dry bar, exercise room, a 5th bedroom with an ensuite bathroom, and ample storage. Outside, enjoy your private backyard oasis with an expansive deck, built-in firepit, sprinkler system, and a 6-foot privacy fence. Elegant stamped concrete on the driveway and sidewalk adds the finishing touch. Located near Offutt, City Park, schools, and more, this home has it all! PRE-INSPECTED. DEBBIE MEYER SALES ASSOCIATE
402.320.7916
debbie.meyer@bhhsamb.com omahahothomes.com
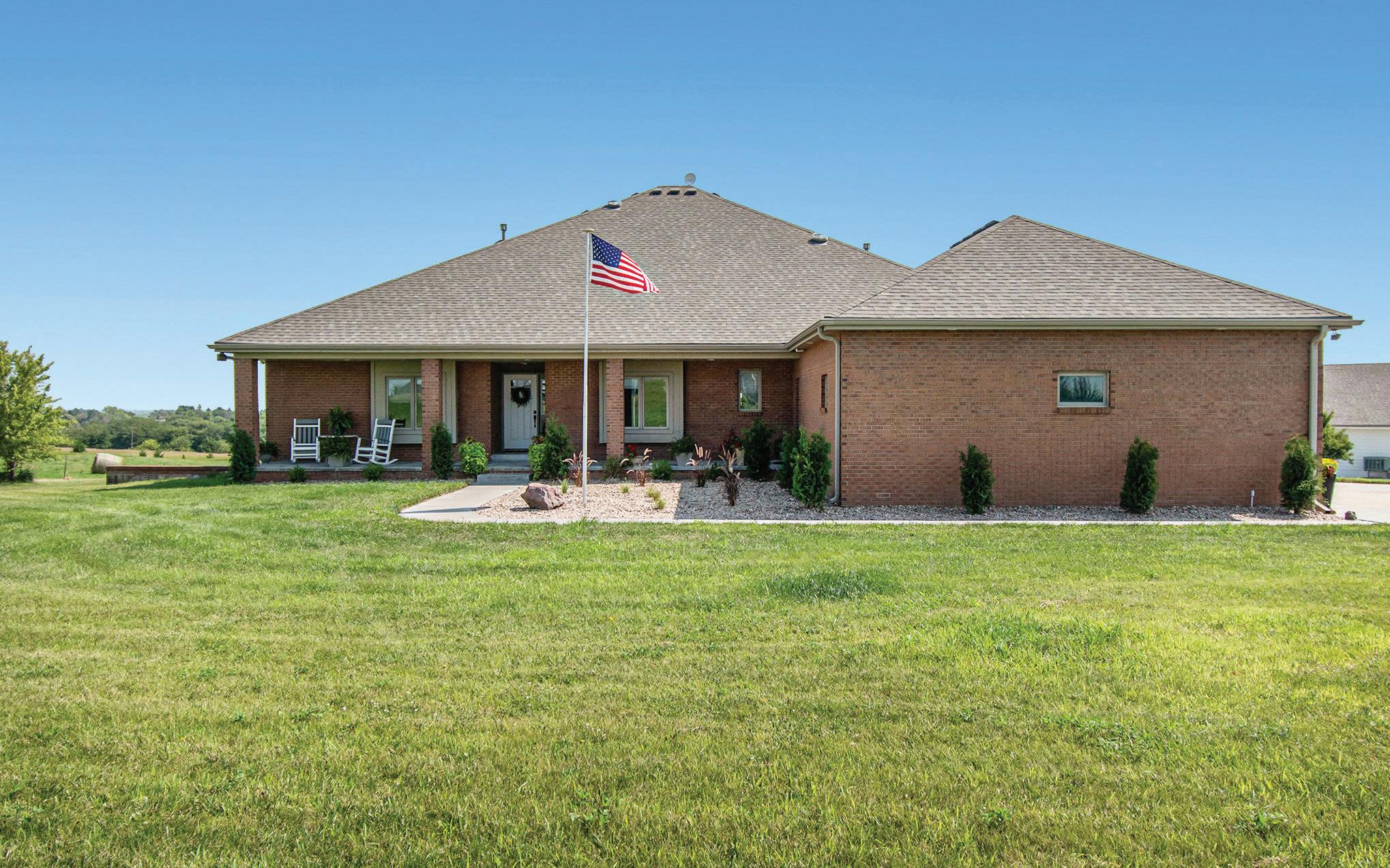
7 BEDS | 6 BATHS | 6,384 SQFT. | $1,350,000
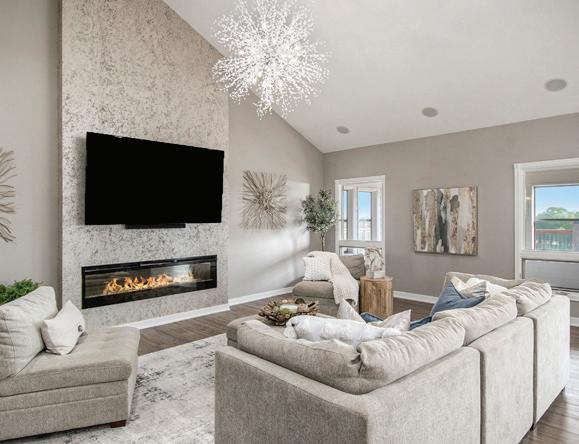
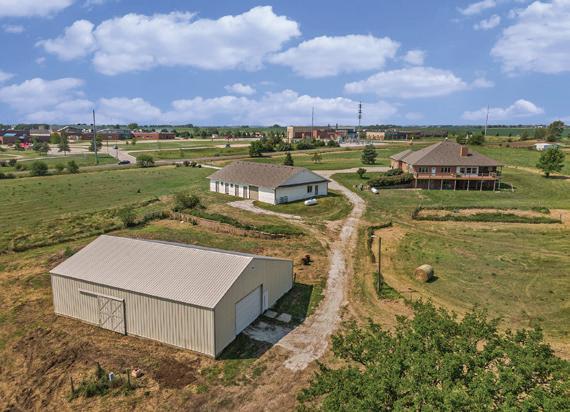
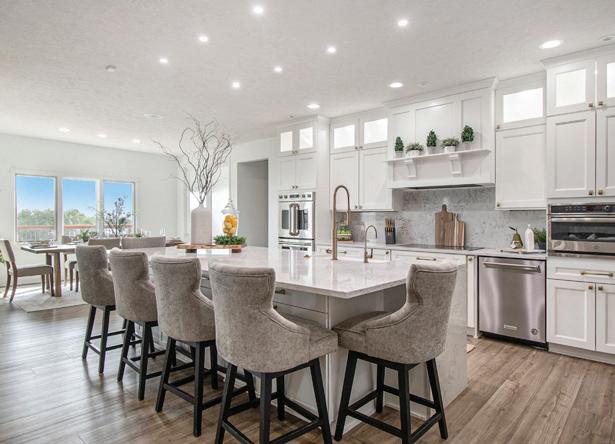
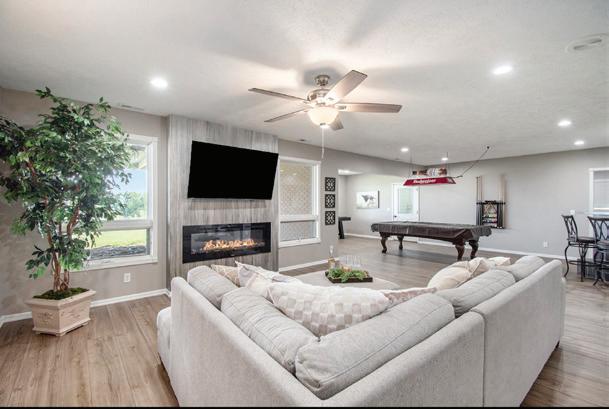
Location, Location! Stunning walk-out ranch on 8 scenic acres across from Norris Schools. Fully remodeled in 2021, this 6,468+ sq ft home offers 7 beds, 6 baths, and a 26x40 garage. Enjoy 15’ vaulted ceilings, a quartz kitchen with oversized island, ice maker, and a huge scullery with water hookup. Relax on the 1,000 sq ft deck or retreat to the spa-like primary suite with steam shower, soaking tub, and private access to laundry and kitchen. Six of the bedrooms have private en-suites. Walkout lower level features a family room, wet bar with pantry, mirrored gym, and 3 spacious bedrooms. Bonus outbuildings include a heated/cooled 50x74 shop with 500 sq ft living space and a 50x60 riding arena—ideal for hobbies, business, or horses. No HOA or covenants. Property is being re-platted—PID/legal to update. Additional 20 acres may be available after home sale.
www.npdodge.com
www.npdodge.com
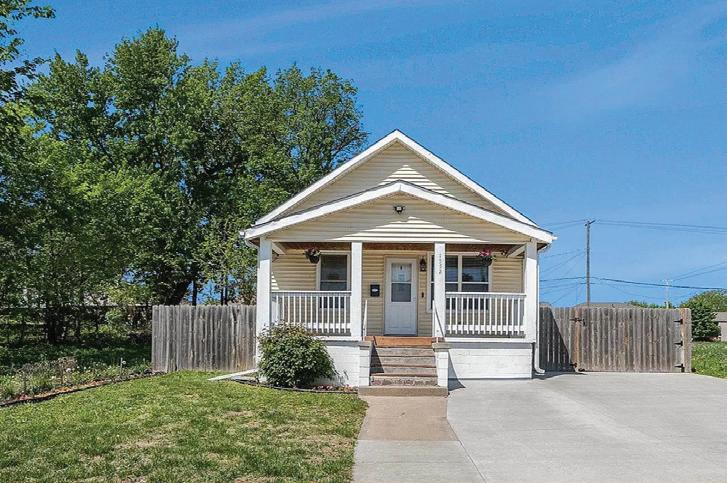
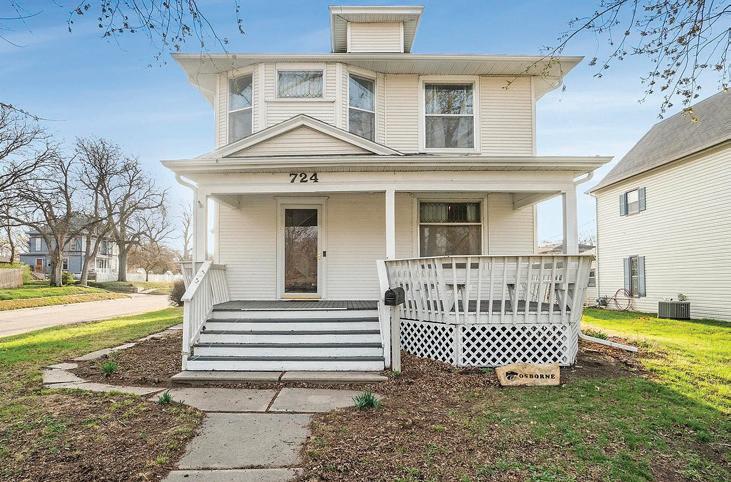
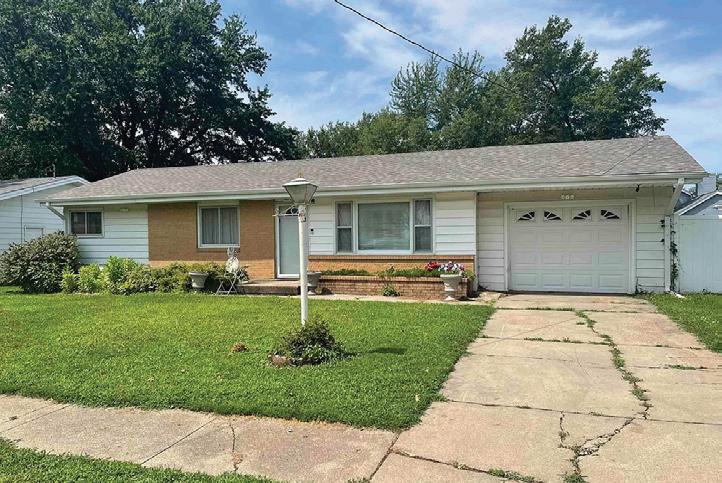
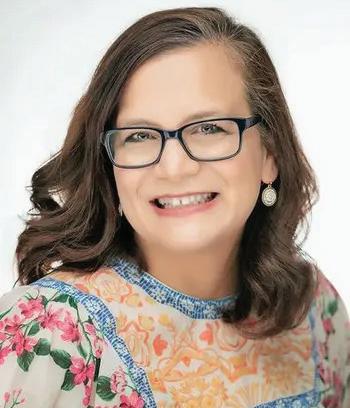
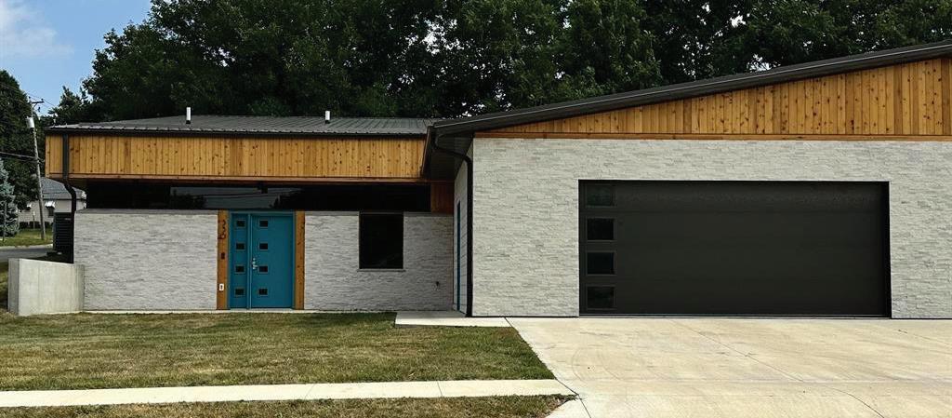
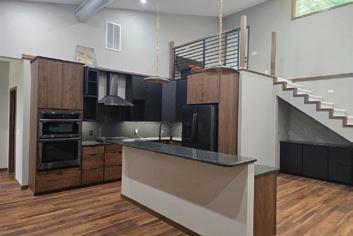
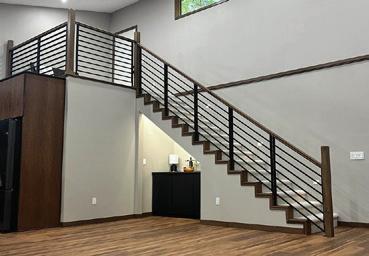
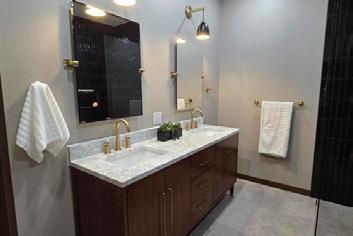

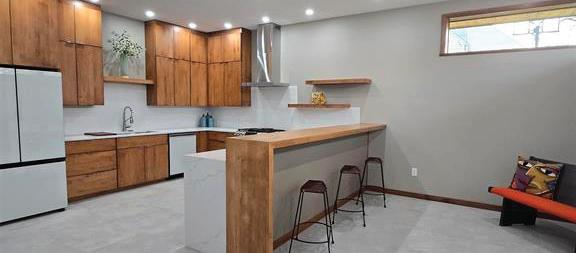
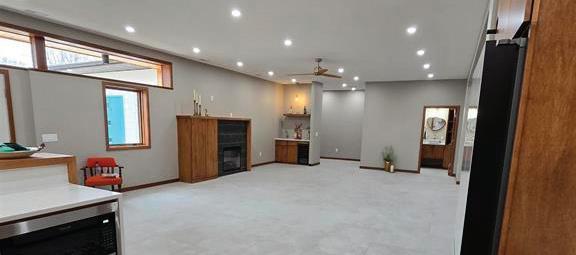
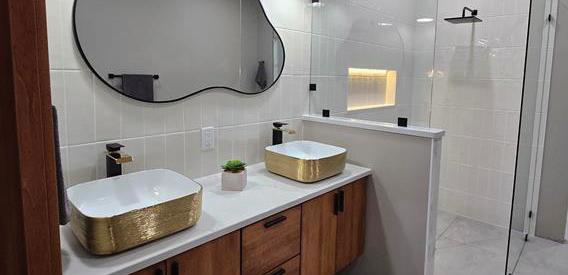
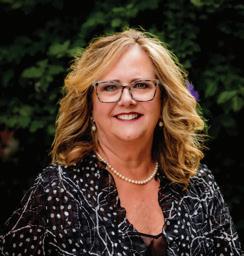
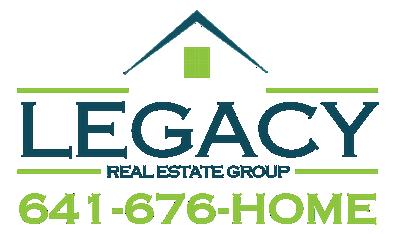
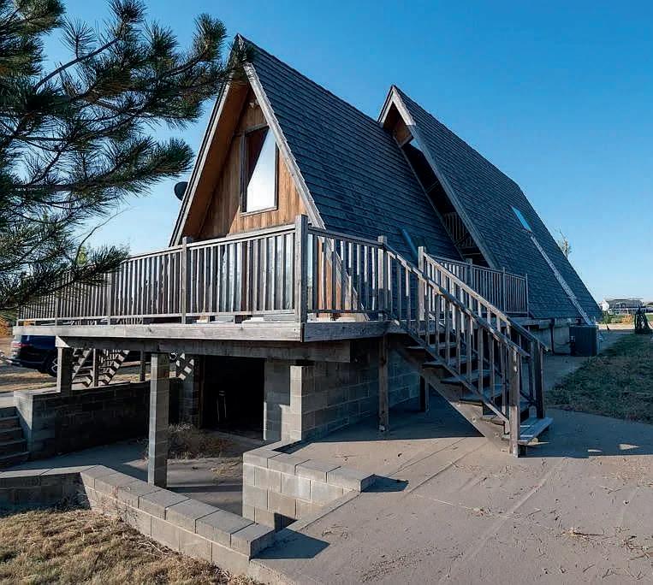
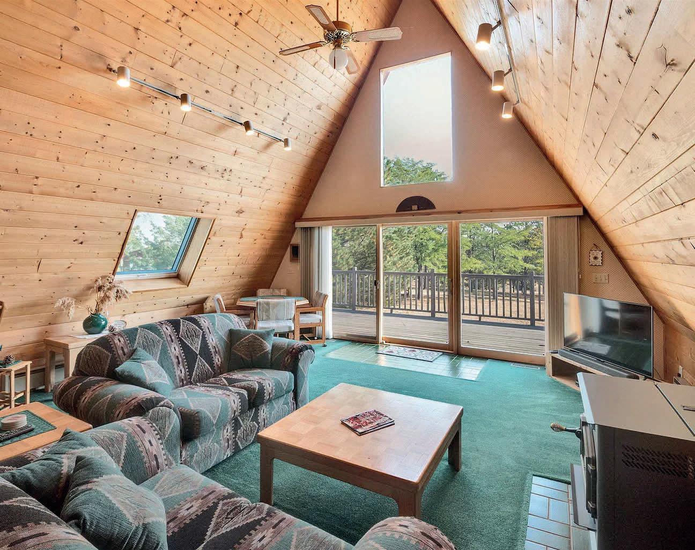
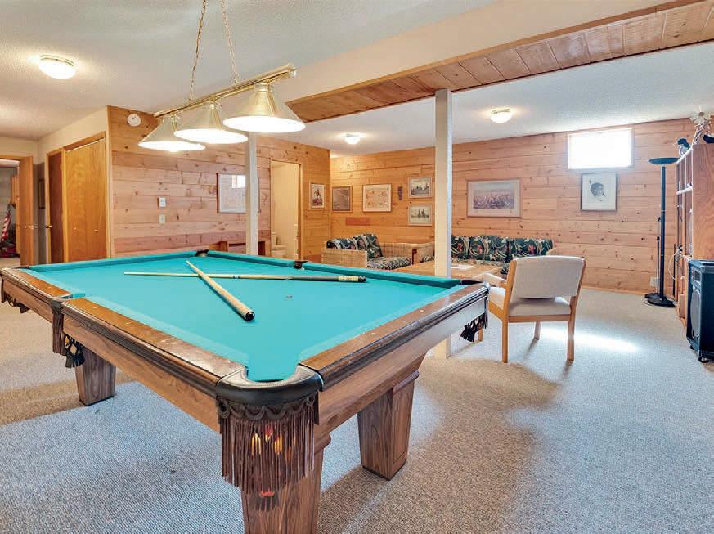
Take a look at the view from this fully furnished retro style A-frame on the South side of Lake McConaughy! The house features a primary bedroom on the upper loft level along with office space. The main level offers an open concept eat-in kitchen and living space, along with two bedrooms and a bathroom. You can also hang out in the walk-out basement entertainment space, which is equipped with a pool table, a bathroom, and plenty of storage. Make an appointment to see this stylish throwback today!
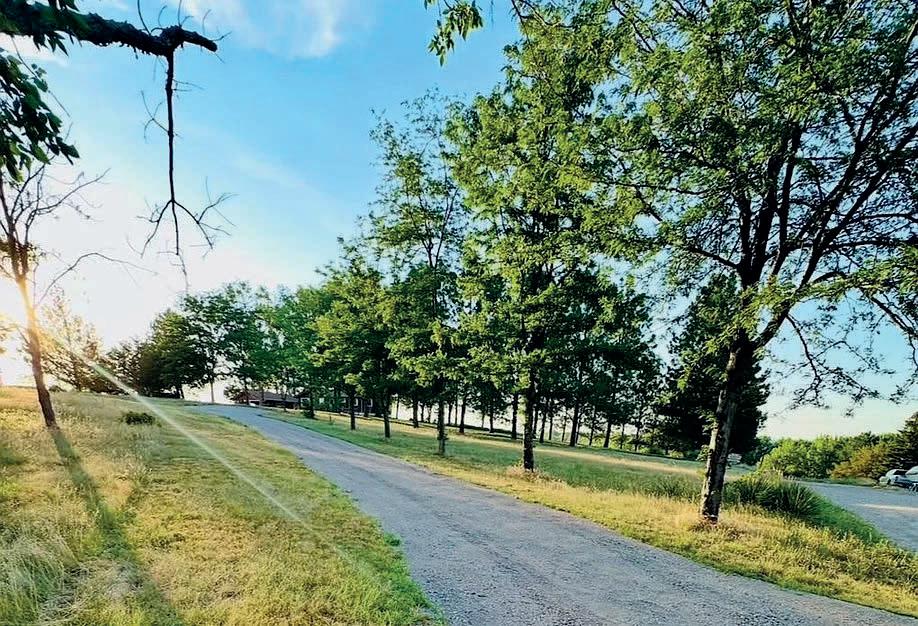
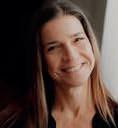
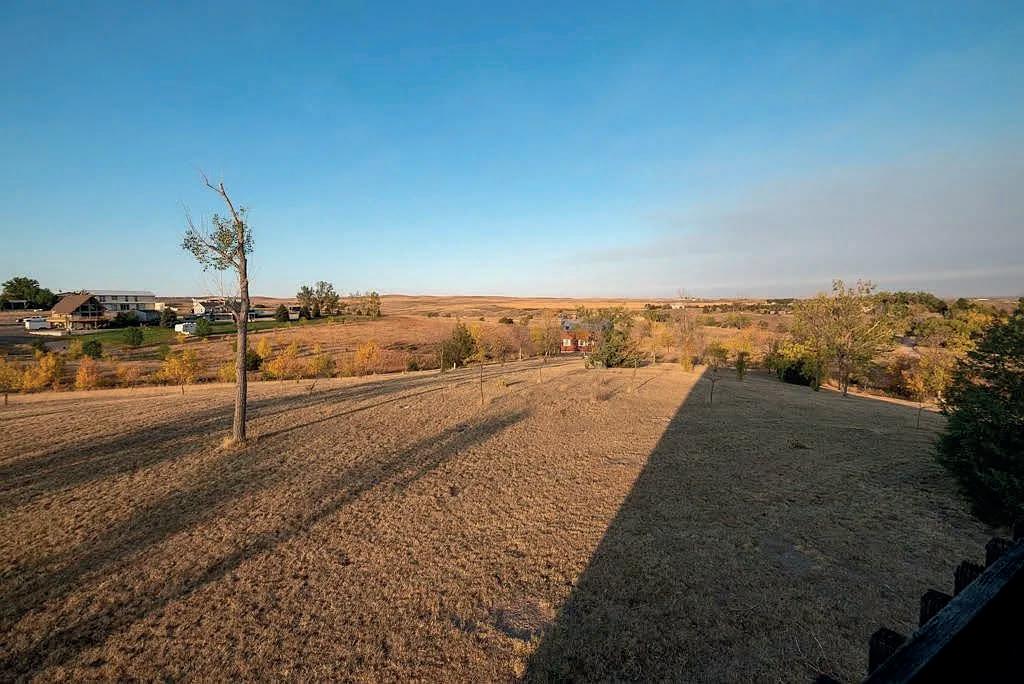
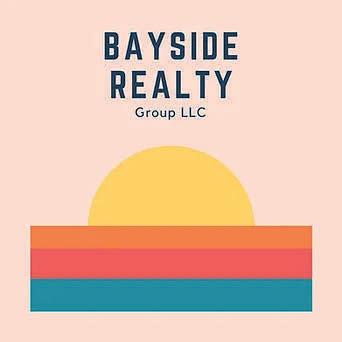

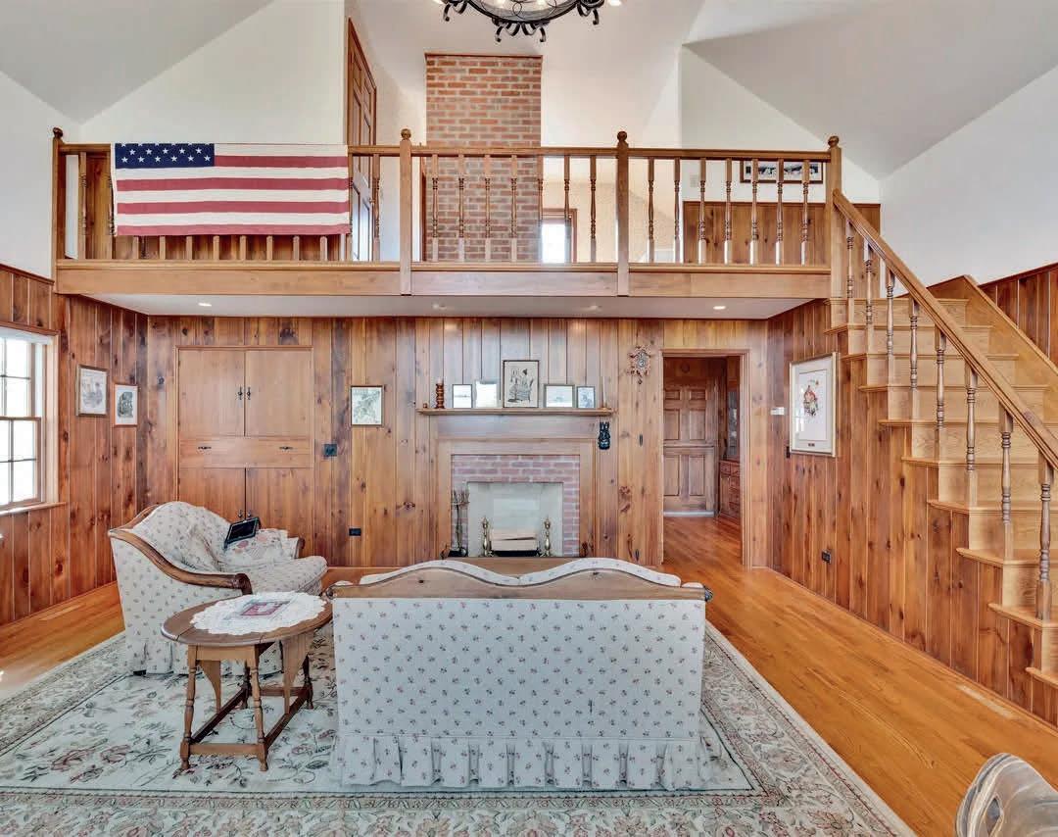
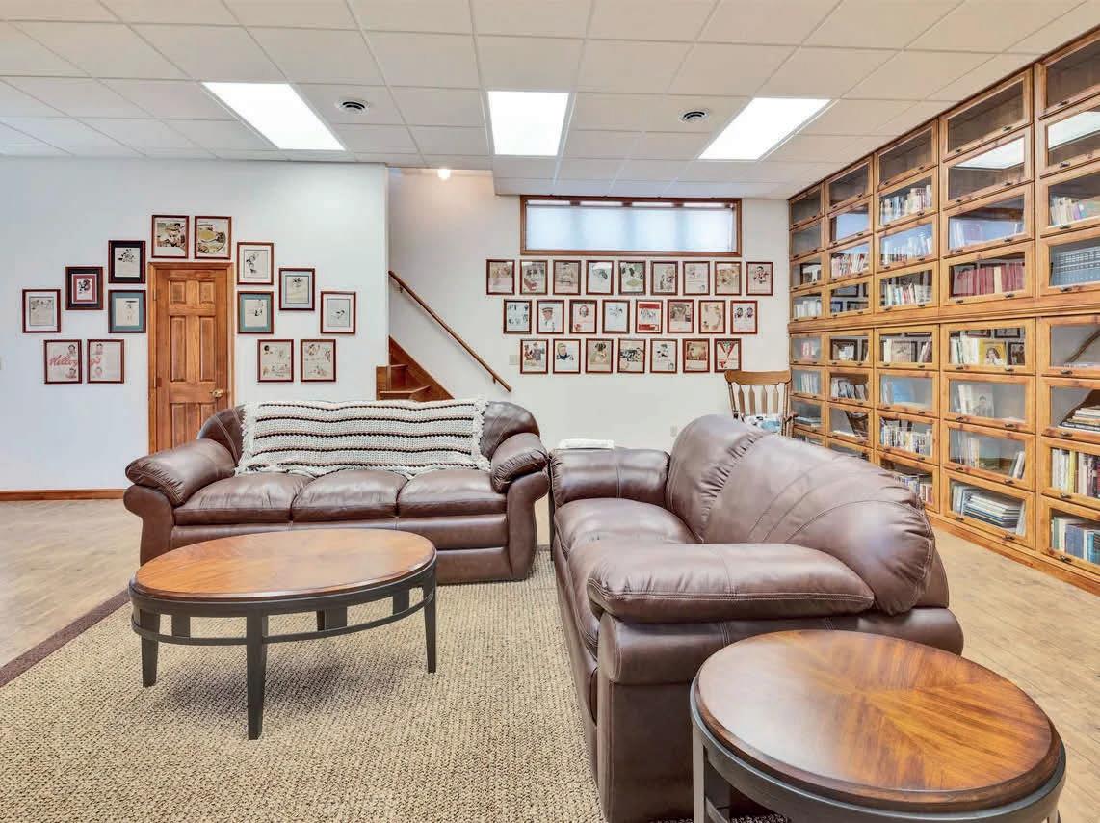
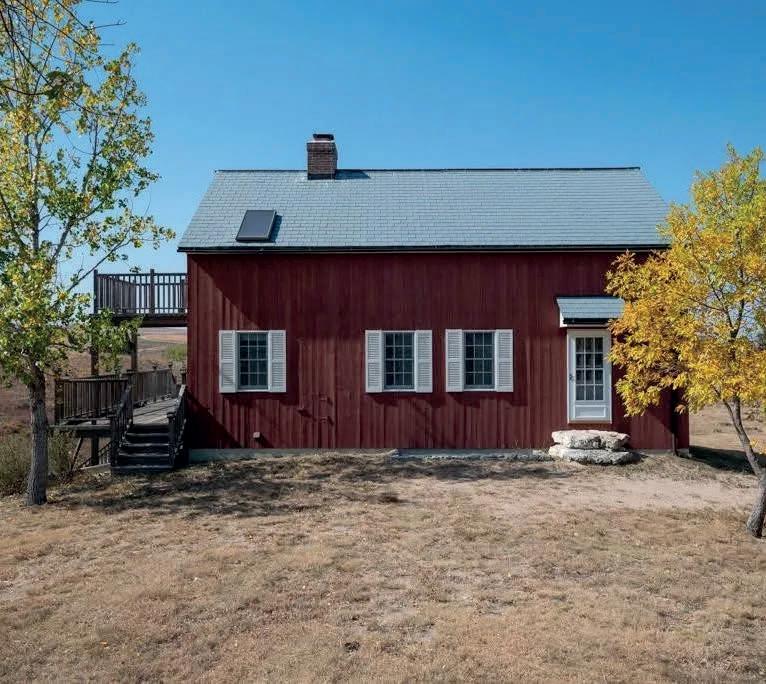
Resembling a cover of the Saturday Evening Post Magazine, this Norman Rockwell studio home is an iconic replica of the Norman Rockwell Museum and is waiting for the right buyer to appreciate all it has to offer. This turnkey home is ready to sell and is situated on 3.02 acres of private land surrounded by trees and overlooking Lake Mac. This property would be perfect for entertaining or for anyone seeking a quiet nature retreat. Please call Bayside Realty for a viewing of this phenomenal home.
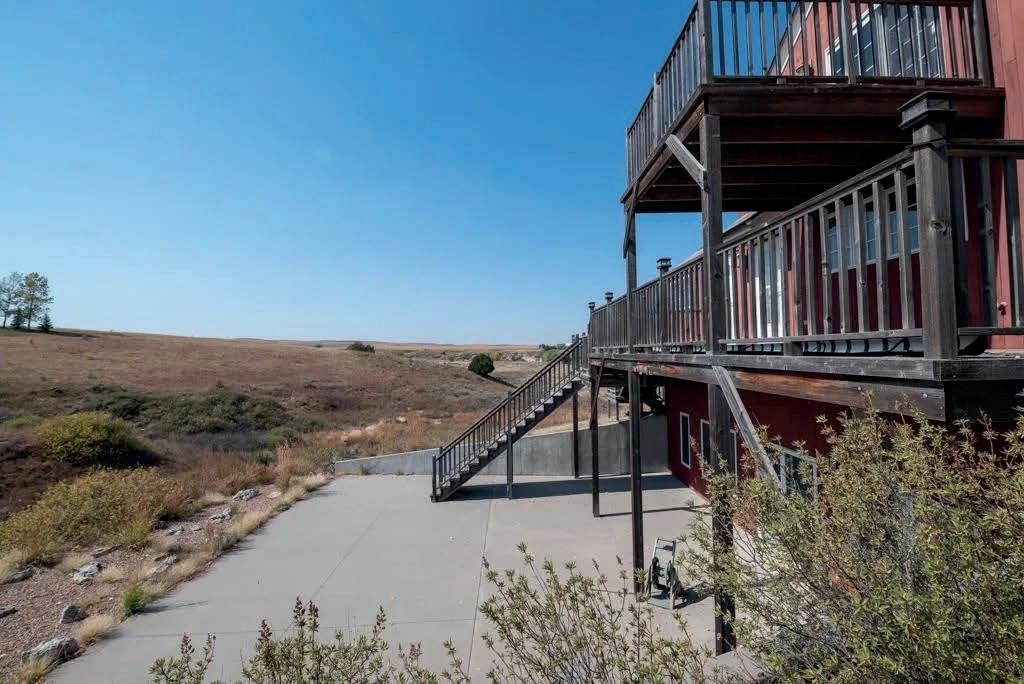
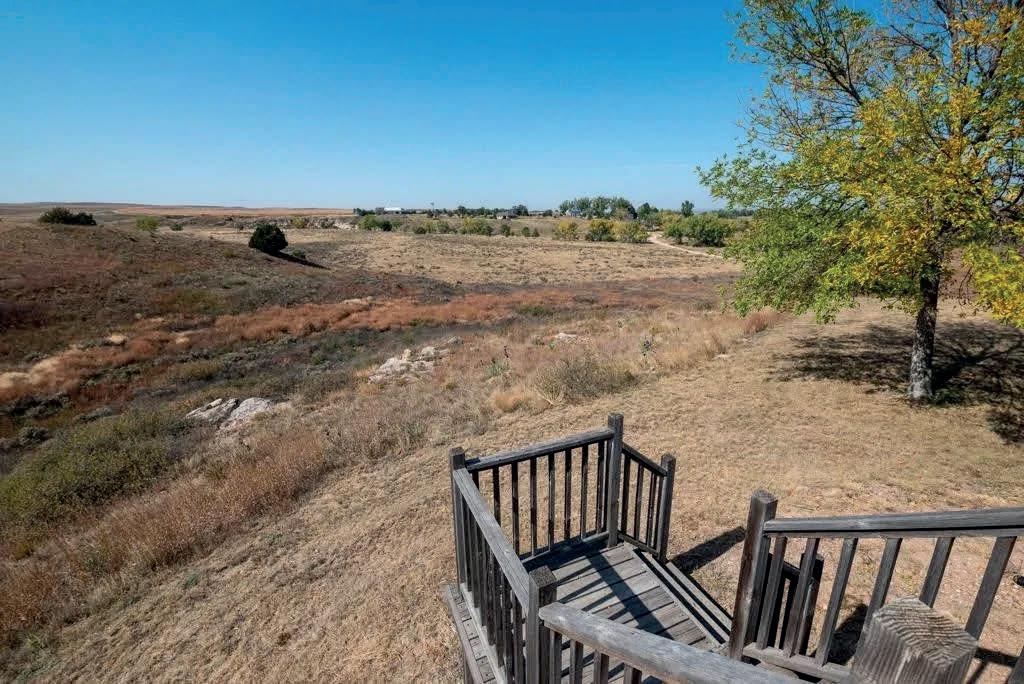



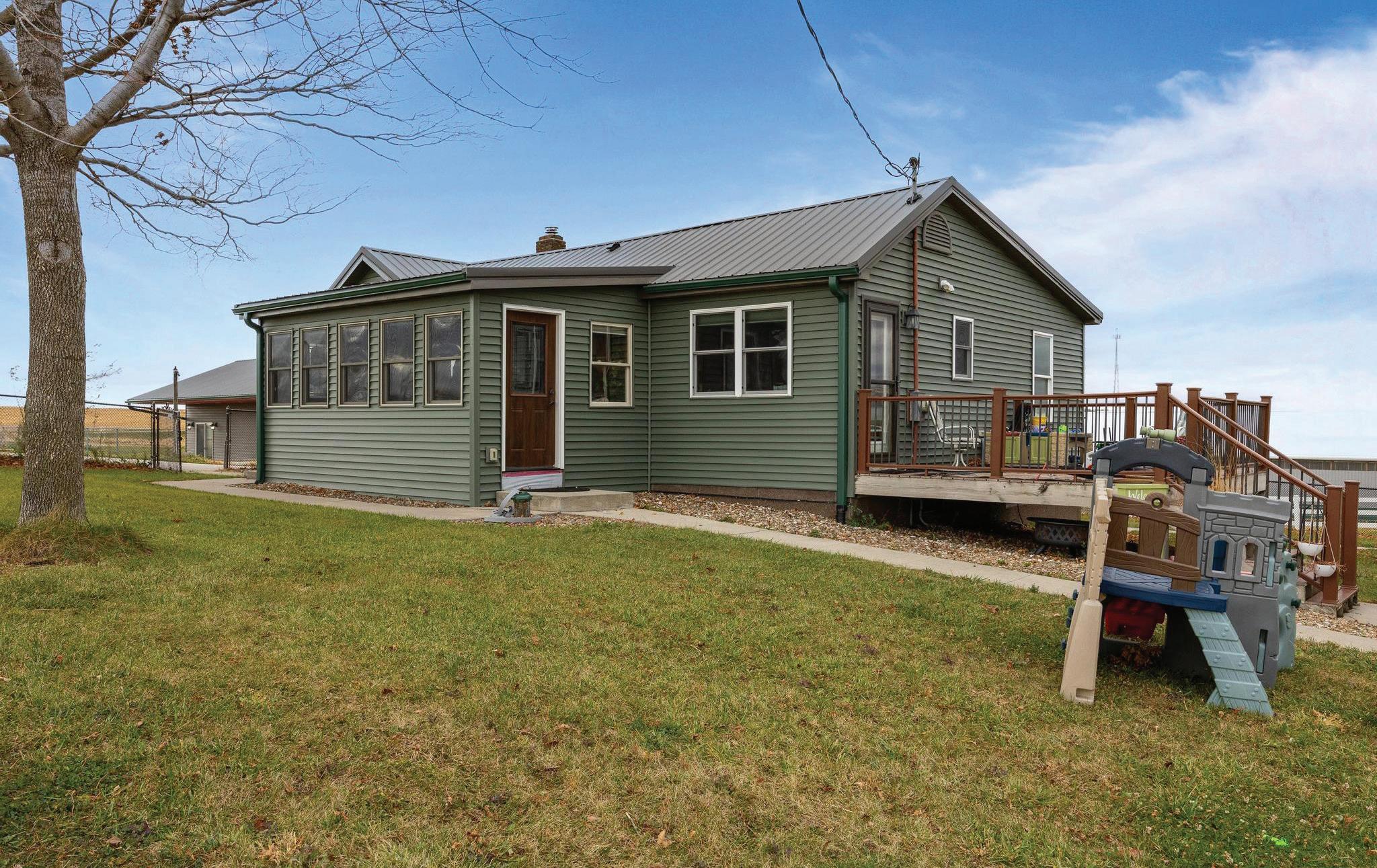
5424 400TH STREET SE, IOWA CITY, IA 52240
3 BED / 3 BATH / 2,806 SQFT. / $989,000
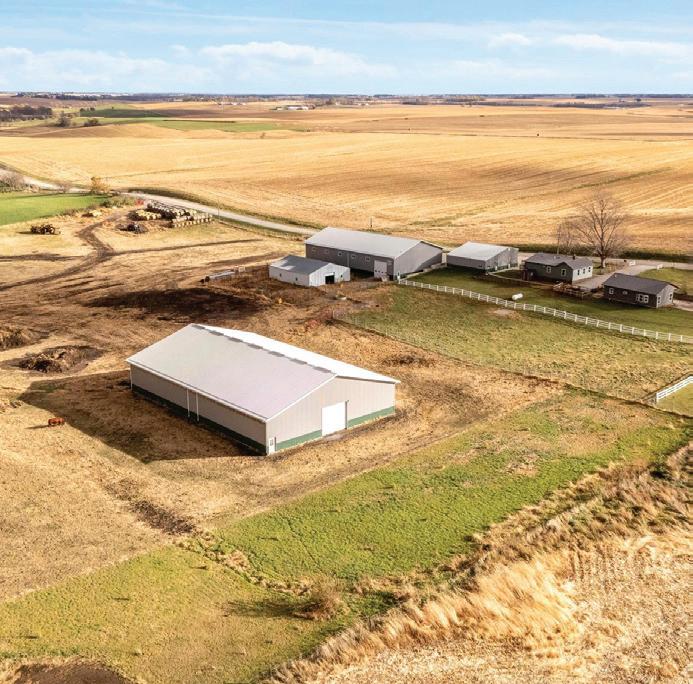
Dreaming of the perfect rural escape just minutes from the city? Welcome to 5424 400th St SW—a stunning farm property that offers the best of both worlds. Spanning approximately 25 acres, this unique retreat is located just 10 minutes from Iowa City, providing the ideal blend of privacy and accessibility. The main house has been beautifully updated with a new roof and siding. Inside, enjoy modern comforts and style throughout the spaces. The accessory dwelling unit features an exquisite kitchen, perfect for guests or additional family members. Equestrians will appreciate the riding stable and newly fenced pasture, perfect for horses or other farm animals. Complementing these facilities are a heated machine shop with a cement floor and two additional outbuildings, offering ample storage and workspace for your farming needs. Approximately 12 acres of hay field presents opportunities for farming activities or simply enjoying the pastoral beauty. This property is a rare find in the Iowa City area—whether you’re looking to start a small farm, need space for animals, or simply want a peaceful rural lifestyle with easy access to urban amenities. Don’t miss the chance to make this incredible property your own!
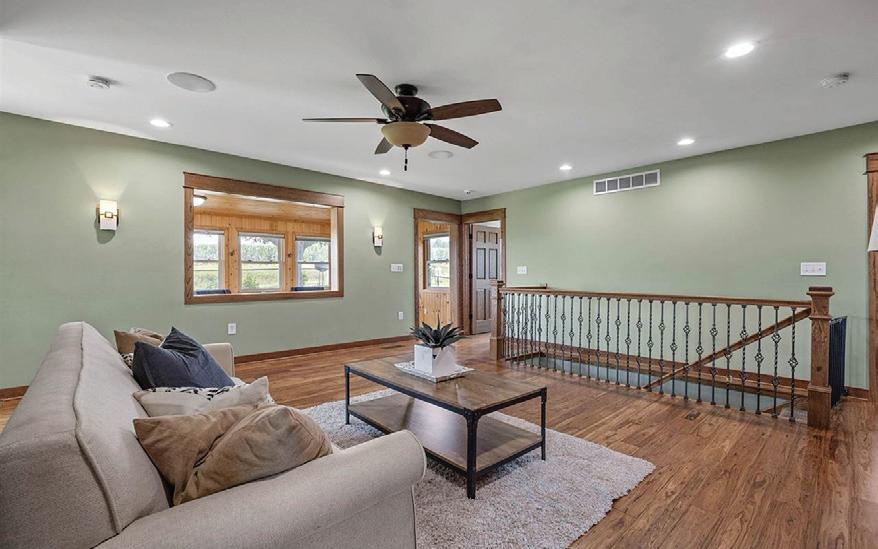
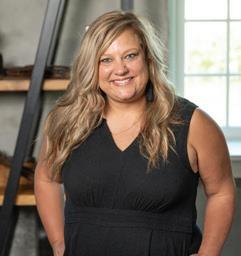
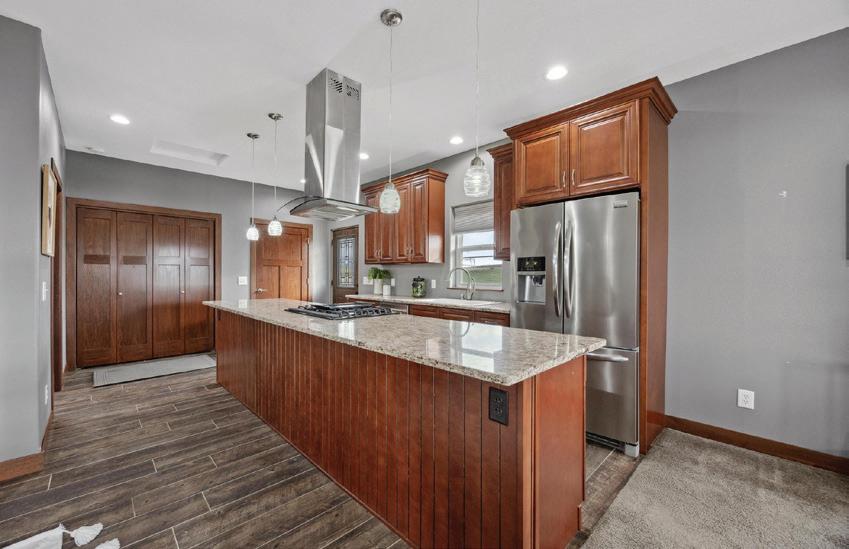
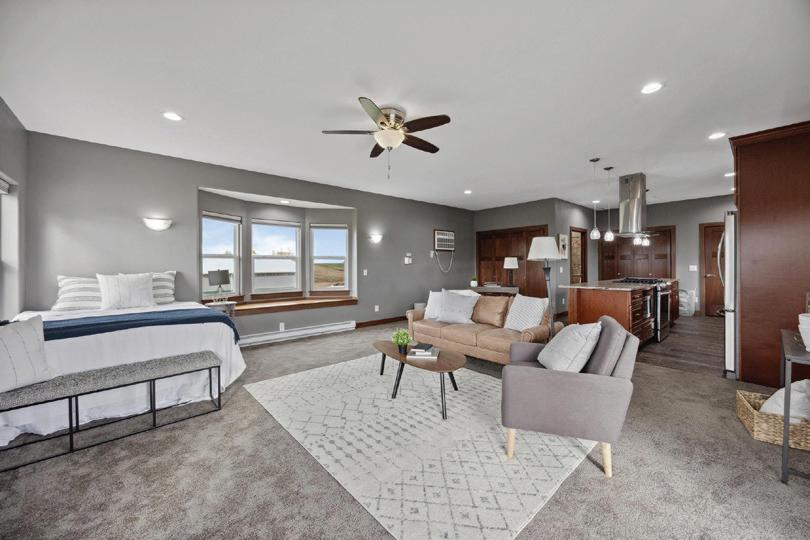

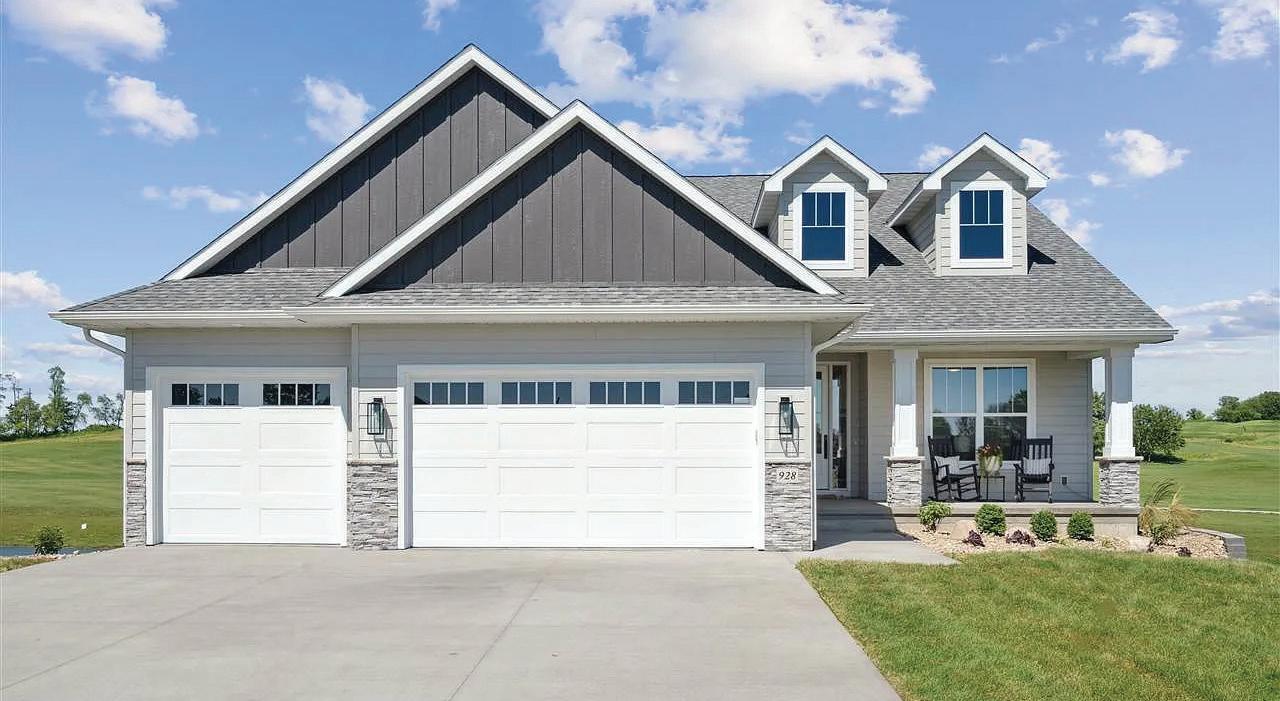
Welcome to Saddleback Estates, located on the beautiful Saddleback Ridge Golf Course in Solon. These stunning single-family homes, organized as detached condos, combine comfort, quality, and convenience in one of the area’s most desirable communities.
Highlights:
• High-quality finishes throughout every home
• Snow removal, mowing & landscaping maintained by the HOA (optional for homeowners)
• Prime location on Saddleback Ridge Golf Course
• Luxury of a maintenance-free lifestyle with the privacy of a single-family home
• Choose one of our move-in ready homes or select a lot and build your own
Don’t miss your opportunity to own in this one-of-a-kind community and enjoy the best of Solon living—beautiful homes, breathtaking surroundings, and stress-free maintenance.
Contact Emily Hammes today to learn more about Saddleback Estates!
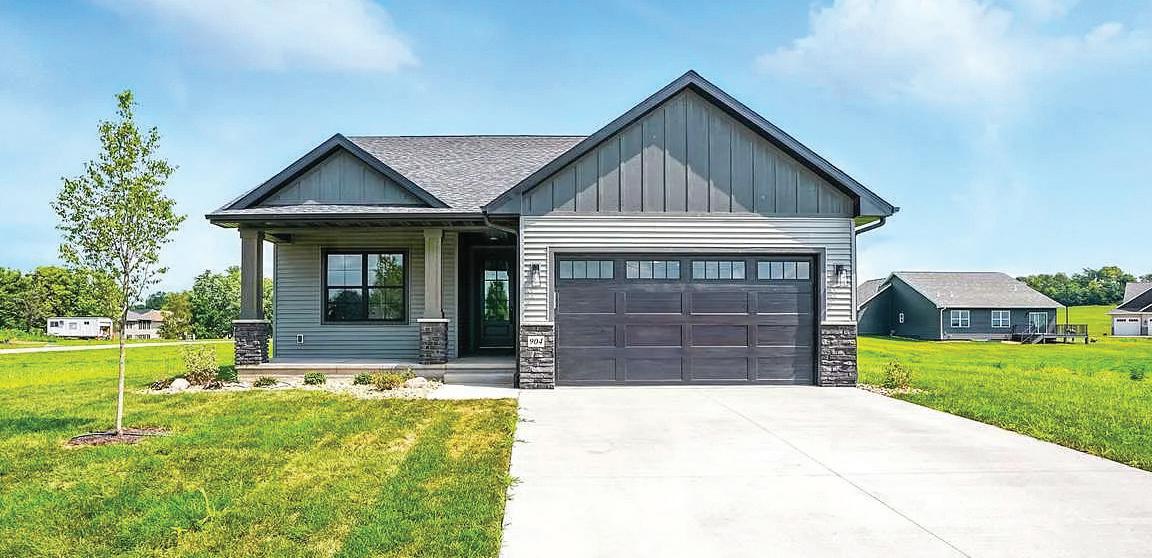

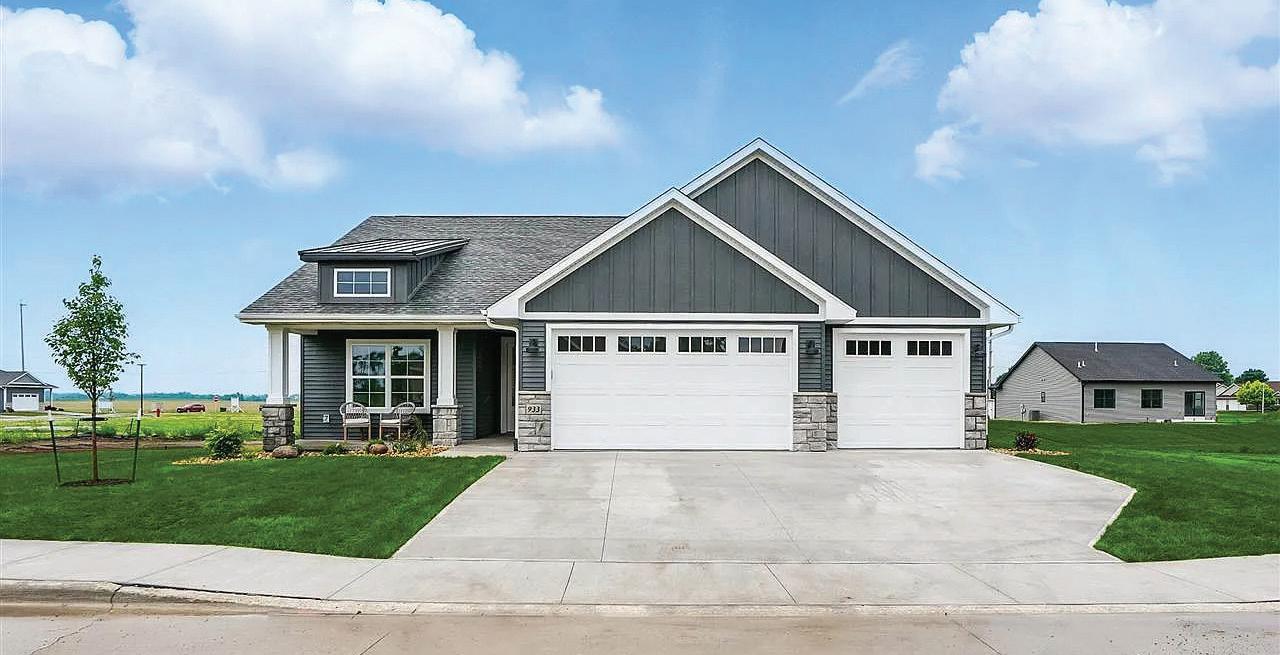

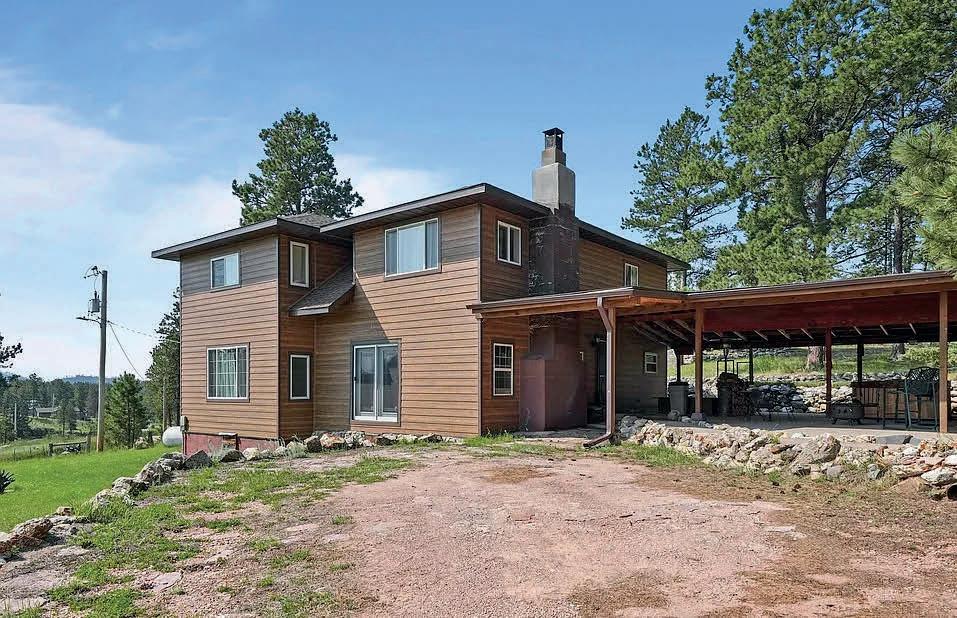
STOP in the Name of LOVE! If you let this one pass you by, it just might break your heart. Tucked away at the peaceful end of a winding country lane, wrapped in whispering pines and dramatic granite outcroppings, this 12+ acre Black Hills retreat feels like your own secret escape. It’s a place where nature hums in the background, space feels endless, and every corner is brimming with possibility. The main home is ready for your vision, offering six bedrooms, three baths, and a dedicated office space perfect for working remotely or creating your own private hideaway. The upper level is nearly finished, while the main level is a blank canvas, waiting for your personal touch. Just a short stroll away, a big pole barn is ready to store all your toys, tools, and treasures. Not far from the main home sits a charming 2007 double-wide with three bedrooms and two baths. With its open, welcoming floor plan, it’s perfect for living comfortably while finishing your dream home-or for welcoming guests or renters. The third home needs some TLC but carries all the potential to become a sweet guest cottage, a rental, or your next creative project. And oh, the natural beauty here! Bismarck Creek meanders through the property, bringing the soothing sound of running water and the joy of spotting wildlife. A natural spring at the back adds a touch of magic, and there’s plenty of room for your happy cluckers, so bring the chickens! Don’t forget the bunk house, either-it’s perfect for a he-shed, she-shed, or hobby haven to keep your passions alive without cluttering the main home. This is more than a property-it’s a story waiting to be written, a homestead in the making, a dream for those craving space, peace, and endless opportunities. If you’ve been waiting for “the one,” you just found it.
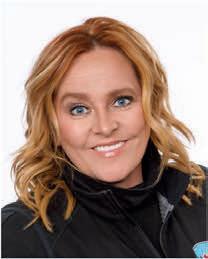
Amanda Mohr Carlin
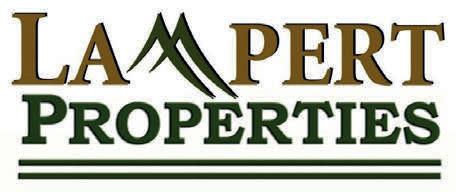
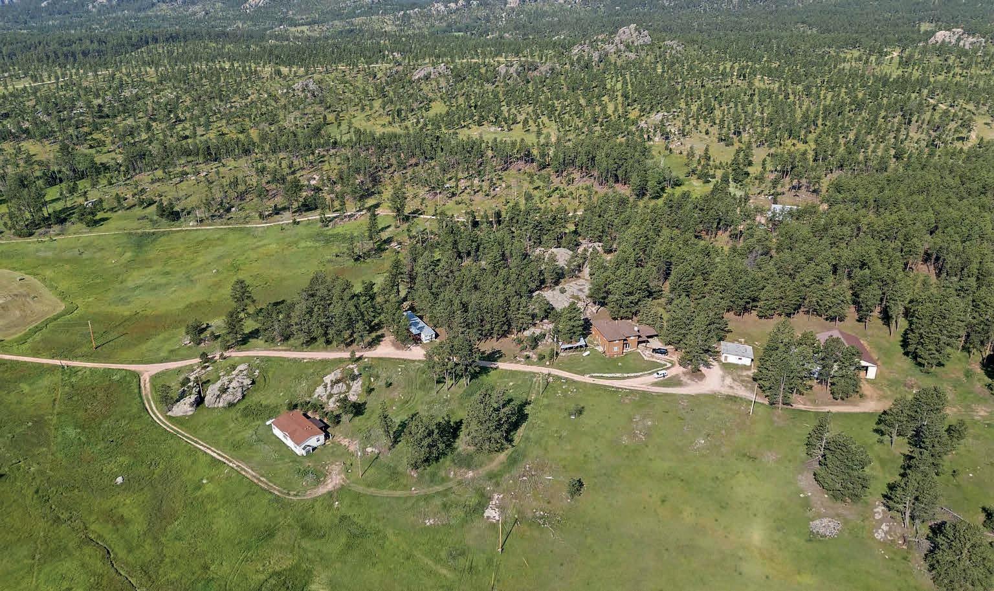
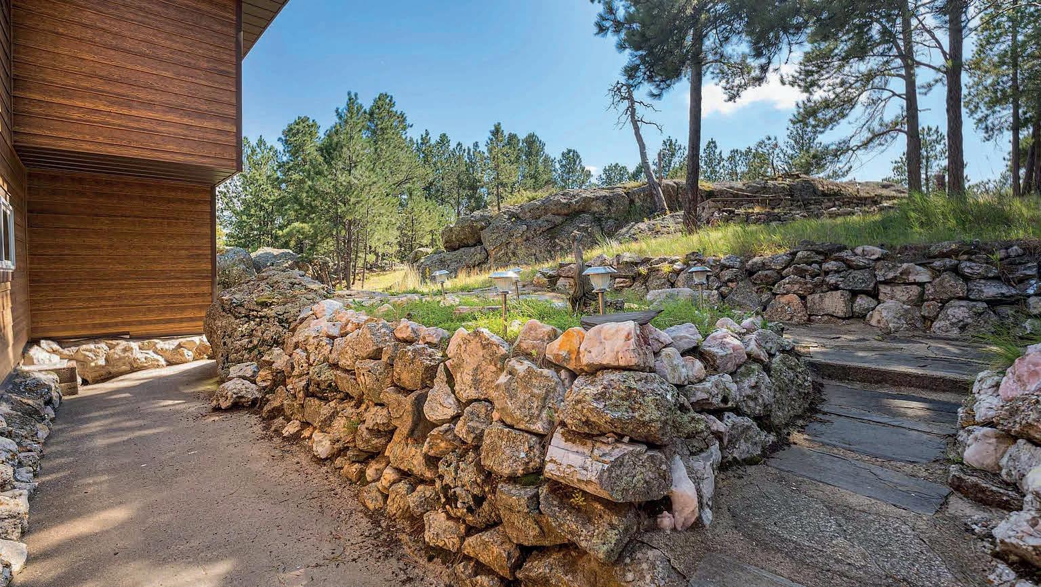
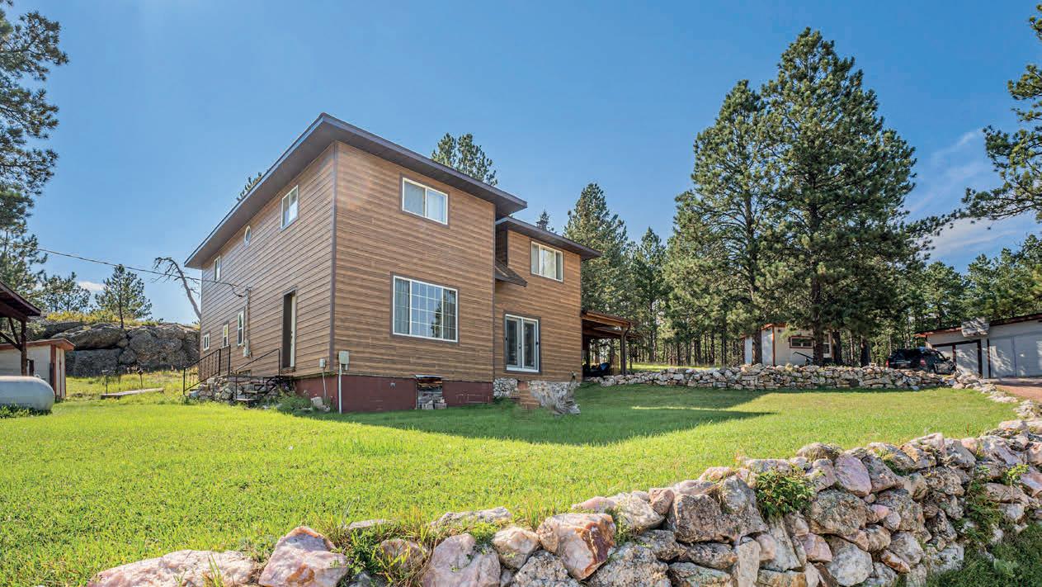
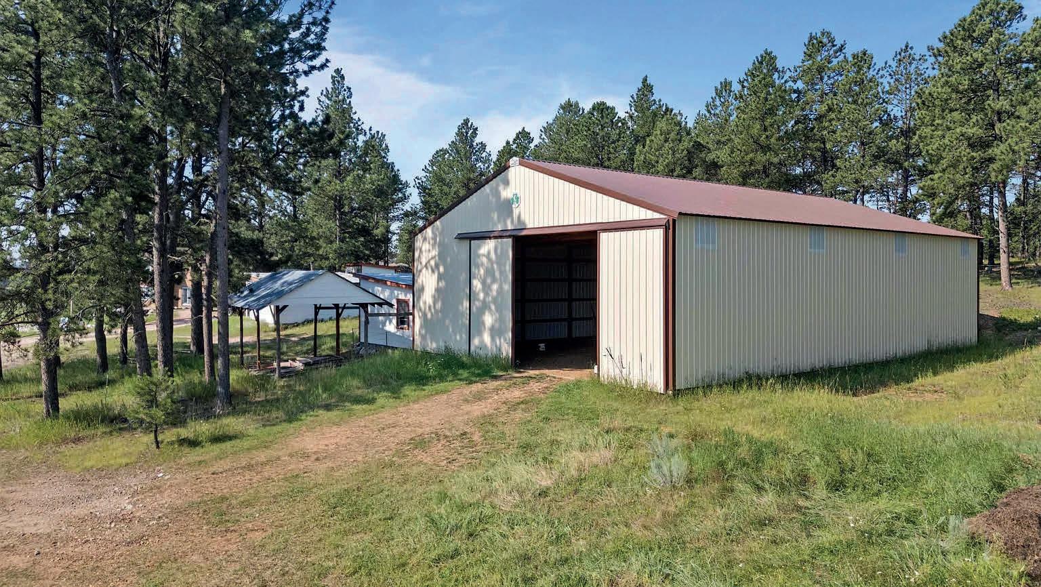
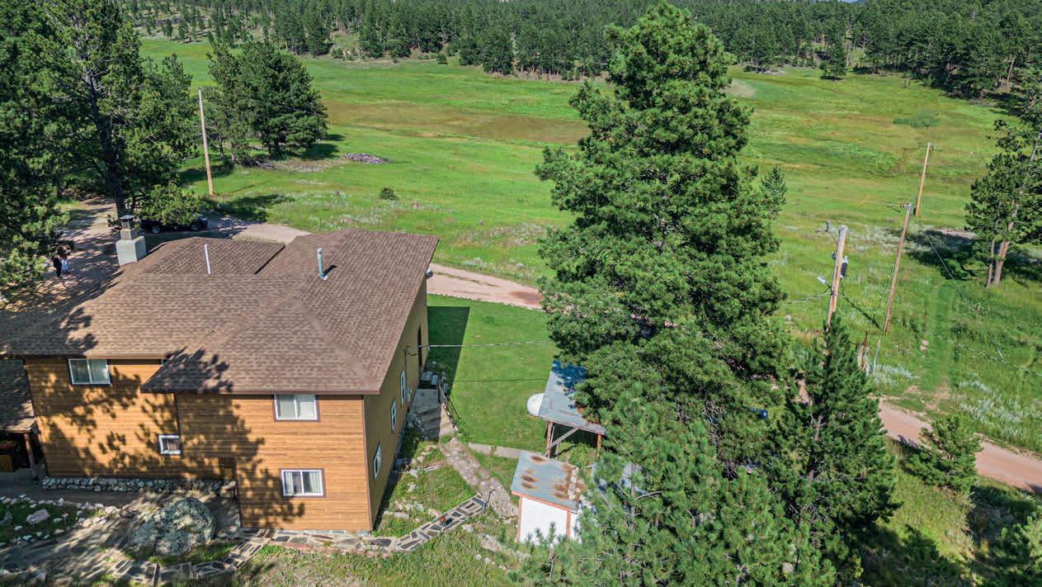
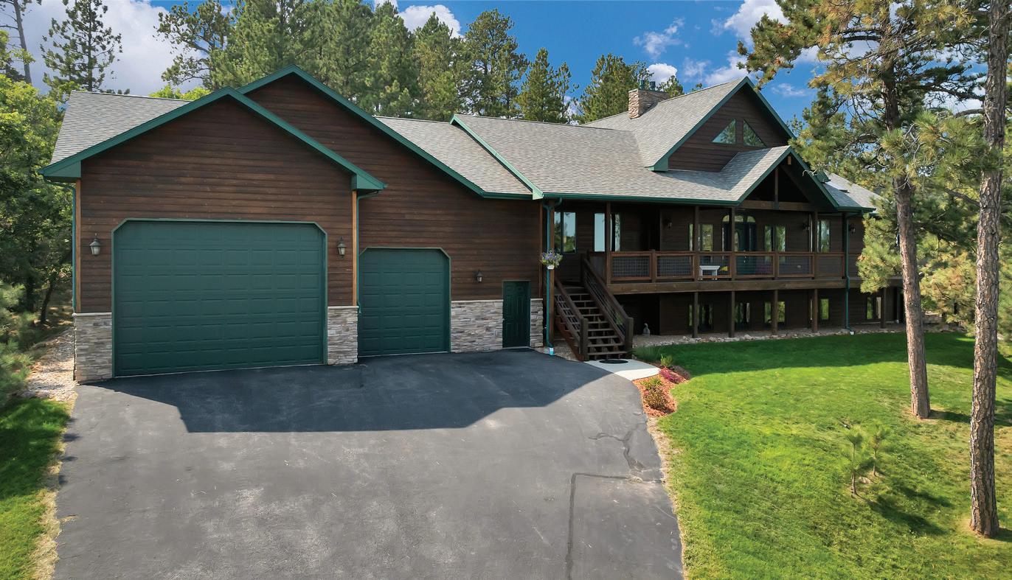
11991
MLS#86015
4 BEDS | 3 BATHS | 4,760 SQFT OFFERED AT $1,299,000
Exemplary” best describes this pure craftsman styled home! 4760 sq.ft. home, 1.29 private treed acres ,4 +bedrooms,3 baths, gourmet kitchen with blue pearl granite countertops, cherry cabinetry, large bar/island, two uniquely designed double sided fireplaces, open vaulted living room with a wall of windows to encompass the outdoors, professionally crafted “hand hewn” oak flooring in the living, dining, office, foyer and staircase areas. The tranquil primary bedroom has new carpet, private access to the deck, fireplace, a grand master bath with tile from Spain, new counter and backsplash jetted tub, walk in shower and extensive closet. The lower level complements the home with all new laminate wood flooring, fireplace, 2 bedrooms, bath, unfinished 3rd bedroom and large storage mechanical room. No home is complete unless it has an oversized heated/insulated garage/man domain! Space for the RV with oversized door, separate garage door for other vehicles and a loft that can be removed in sections-perfect place for storage, hobbies or party! All NEW TREX flooring on the wrap around deck for no future maintenance! The adjoining Lot 27 is available see MLS#86016 $140,000. Call or text Anne 605-673-1177 for your private showing and any questions.
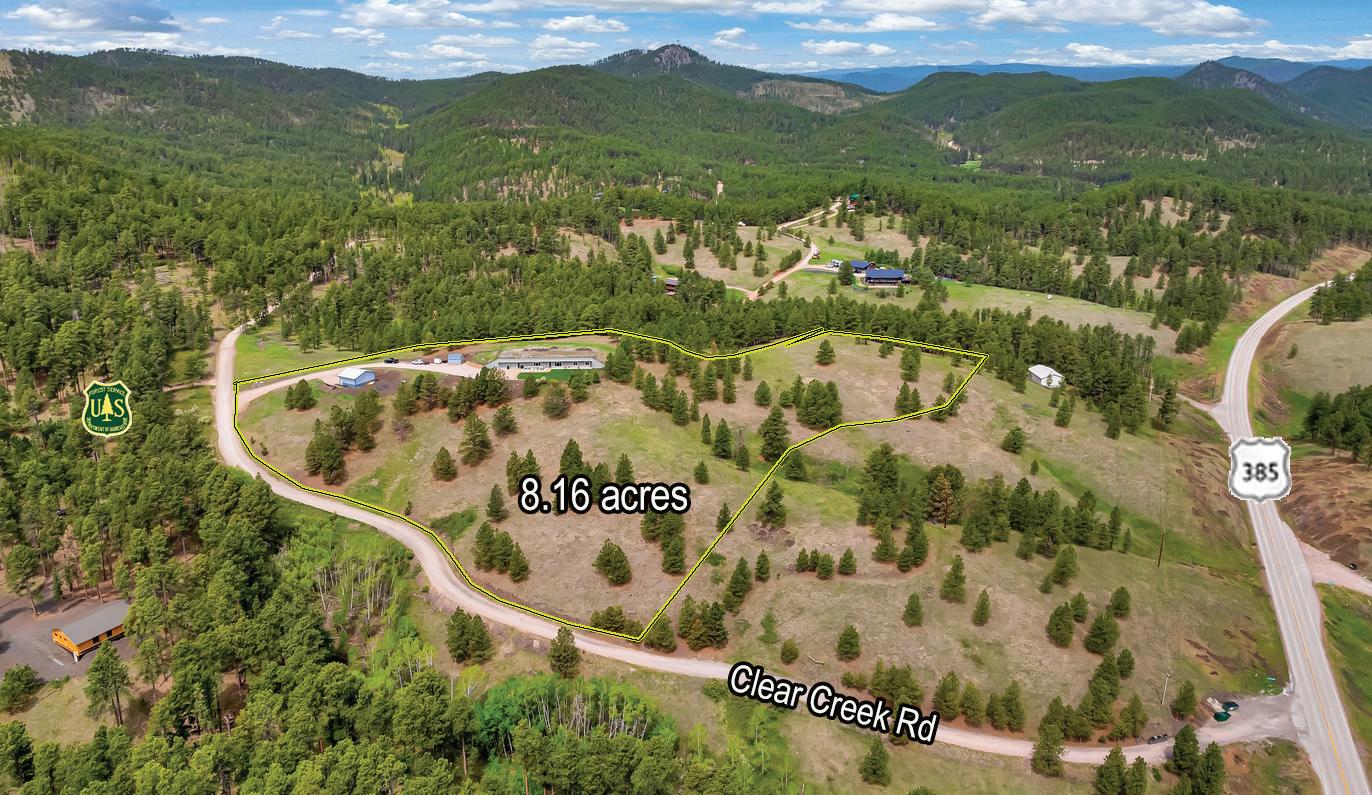
Excellent New Price
23276 CLEAR CREEK RD
Rapid City, SD 57702
MLS#84552
4 BEDS | 3 BATHS | 3,660 SQFT OFFERED AT $995,995
$995,995.00! A bargain at $272. per sq. ft and that price doesn’t even include the land and other buildings! Sustainable Dream Home in the Black Hills! IMAGINE if you could own a home that is energy efficient with natural passive lighting saving approx. 80% on heating / cooling, basically storm resistant and little to no maintenance why would you even think of waiting! With rising cost of insurance premiums, the policy for this home will save you dollars!!! Live comfortably in this one-level home. Enjoy now this spectacular 3660 sq.ft. open floor plan, 4 plus bedrooms,3 bath home, attached oversized two stall garage with concrete 44x45 curbed parking area, beautifully landscaped yard,18x36 patio that’s perfect for soaking in the breathtaking views,30x30 heated Morton building with electric, water, outside hydrant, all concrete floor/ outside concrete pad and 12x14 storage shed. This impressive home is situated on 8.16 private acres that makes this a one of a kind. Live comfortably in this one-level home. This unique haven offers a rare opportunity to own a home that combines modern efficiency with natural beauty. Don’t miss out on making this dream home yours. Call Anne 605-673-1177 for more information and viewing.
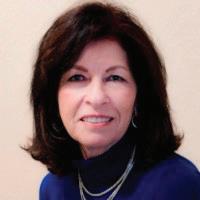


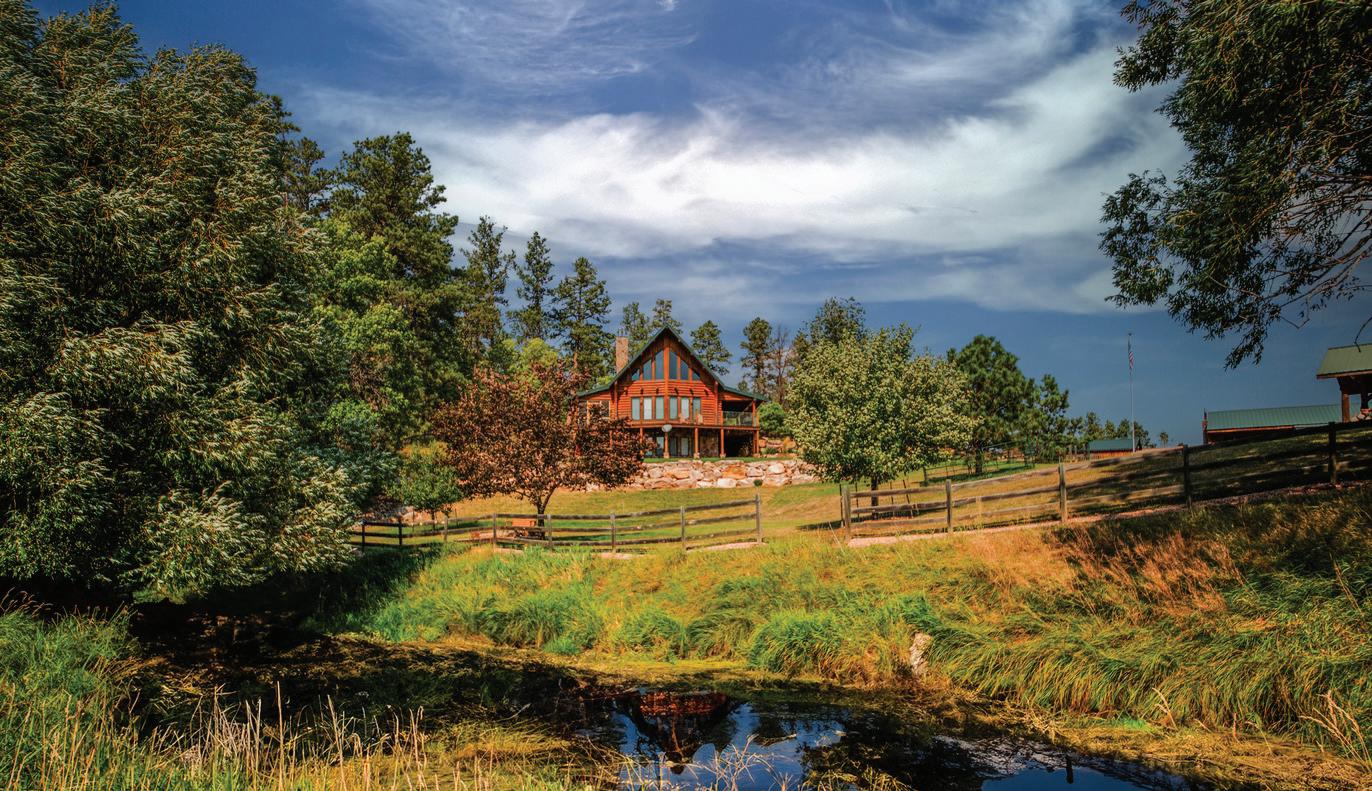
13639
MLS#81475
3 BEDS | 3 BATHS | 2,522 SQFT OFFERED AT $1,950,000
11.42 Acres on Battle Creek. Once-in-a-Generation Opportunity! Offered for the first time in over 30 years, this stunning 11.42-acre estate borders Hwy 40 and features the tranquil flow of Battle Creek running the full length of the property.The showpiece is an exquisite 3-level, 2,540± sq. ft. all-log home, meticulously crafted to impress even the most discerning buyer. Complementing the residence is a brand-new, deluxe 2,080 sq. ft. shop—complete with living quarters, a ¾ bath, kitchenette, and fully finished interior with heated silicone-over-concrete floors and three overhead doors. It’s the ultimate man cave for collectible vehicles, motorcycles, and more. Adding to the charm and history of this extraordinary retreat are several beautifully preserved original structures, including an old-time livery stable, garage, barn, and a historic stone fireplace gazebo. Immediate possession available. High-end furnishings and art are negotiable. A truly rare find—this property has long been admired. For more information, call or text: Anne Fuchs – 605-673-1177, Carol Wood – 605-4400466, or Ron Bradeen @ 605-381-2629.
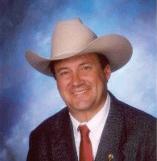
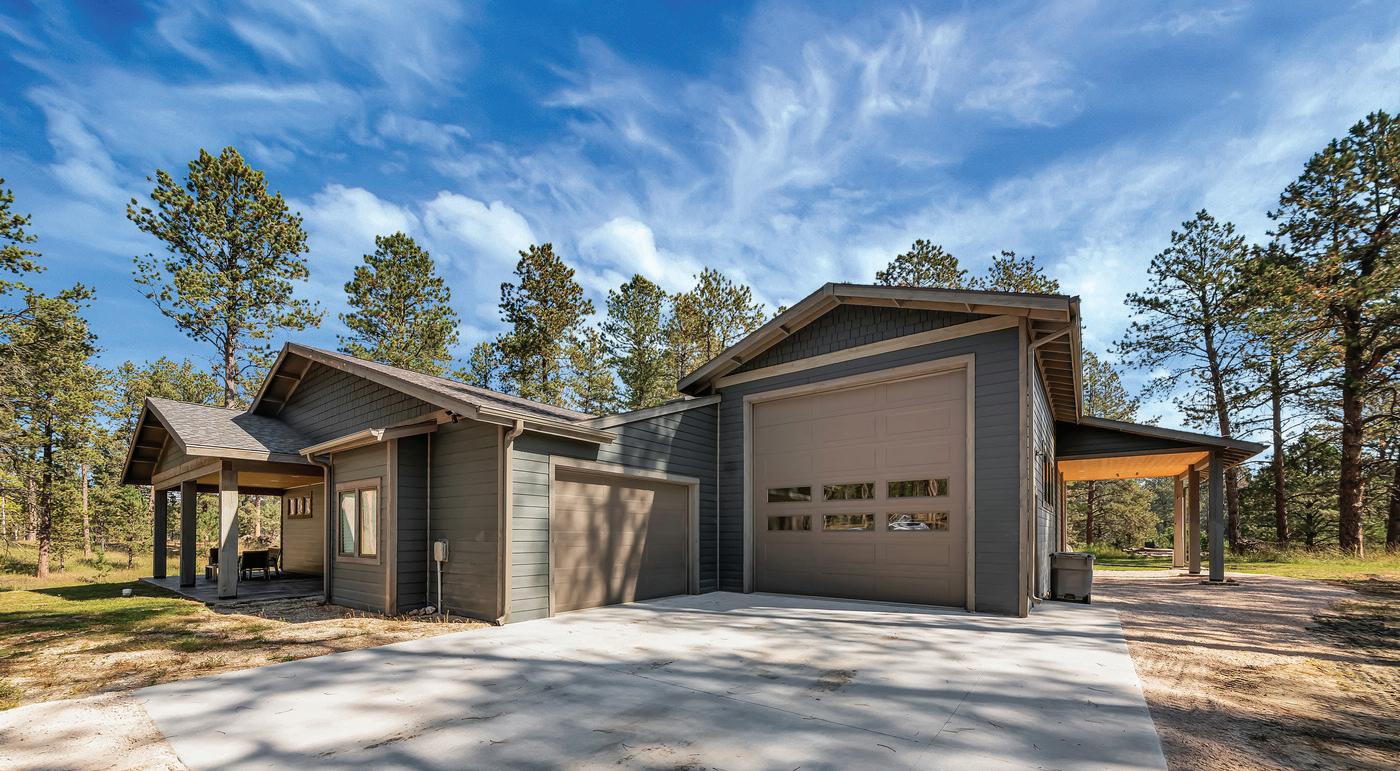
12257 EAGLE RIDGE DR Custer, SD 57730
MLS#86227
2 BEDS | 2 BATHS | 1,478 SQFT OFFERED AT 849,000
Discover this stunning, newly built 2-bedroom, 2-bath home nestled on a beautiful 3.16 acre lot just minutes from downtown Custer. With 1,478 sq. ft. of living space and an incredible 1,902 sq. ft. garage, there’s ample room for your motorhome, ATVs, and all your outdoor toys. The garage even includes a cozy sitting area—perfect for relaxing or entertaining. Inside, you’ll love the open floor plan and the panoramic views from every window. High-end finishes include clear vertical grain fir cabinetry, doors, and trim, granite countertops, and a premium Sub-Zero Wolf range in the kitchen. Step outside to a covered patio, ideal for watching the local wildlife and soaking in the peaceful surroundings. The property features a scenic mix of Ponderosa Pine and open meadow, creating a true Black Hills retreat. Located close to all the top attractions, restaurants, and outdoor adventures the area has to offer—this is mountain living at its best! Call or text Carol 605-440-0466 for more information.



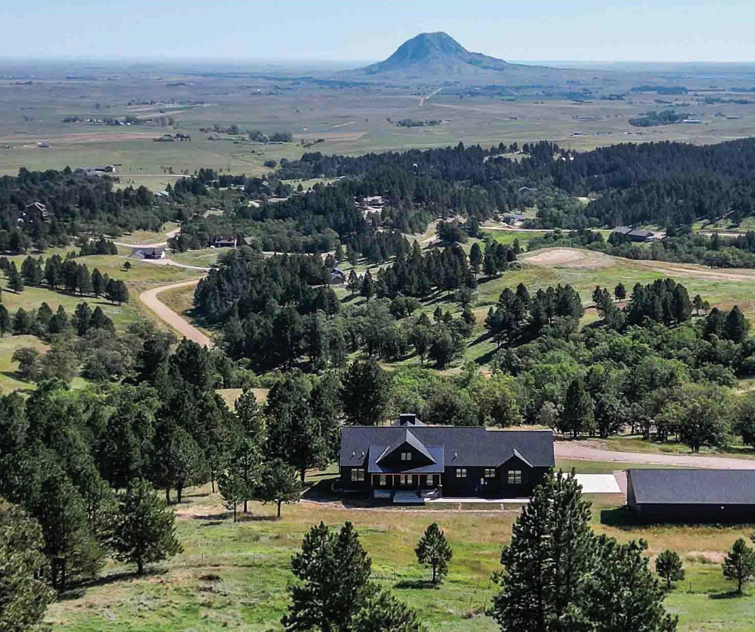
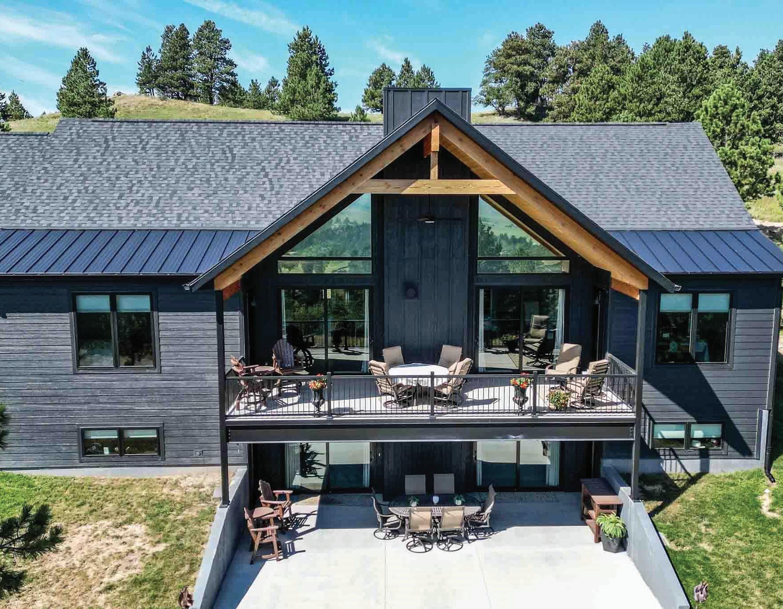
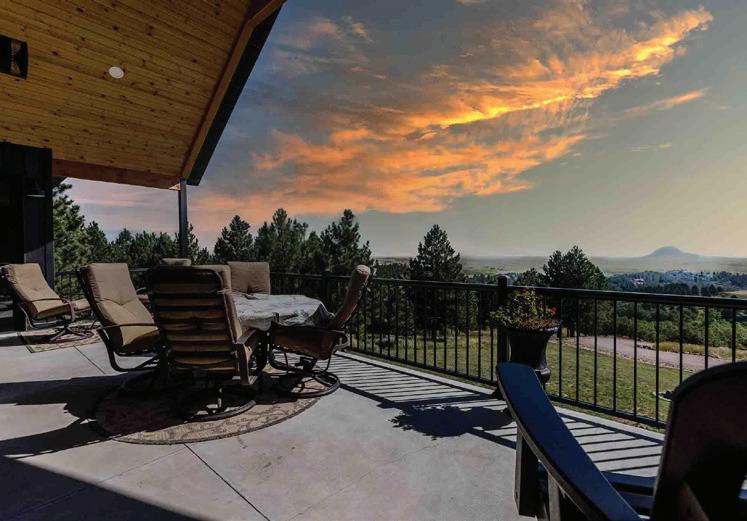
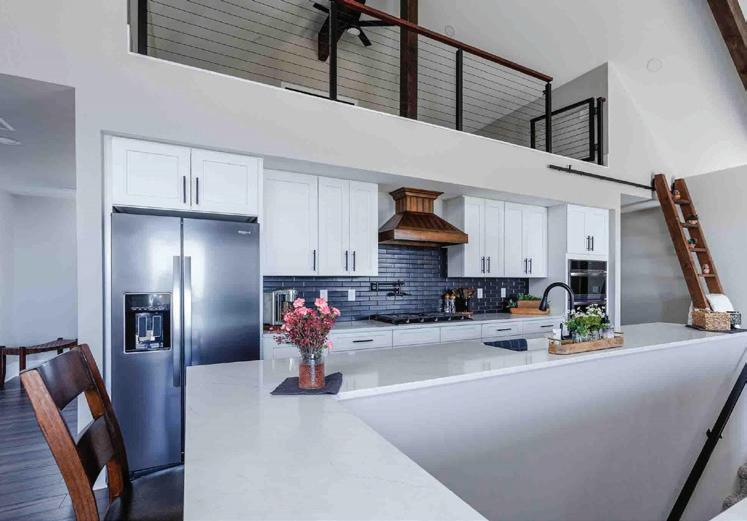
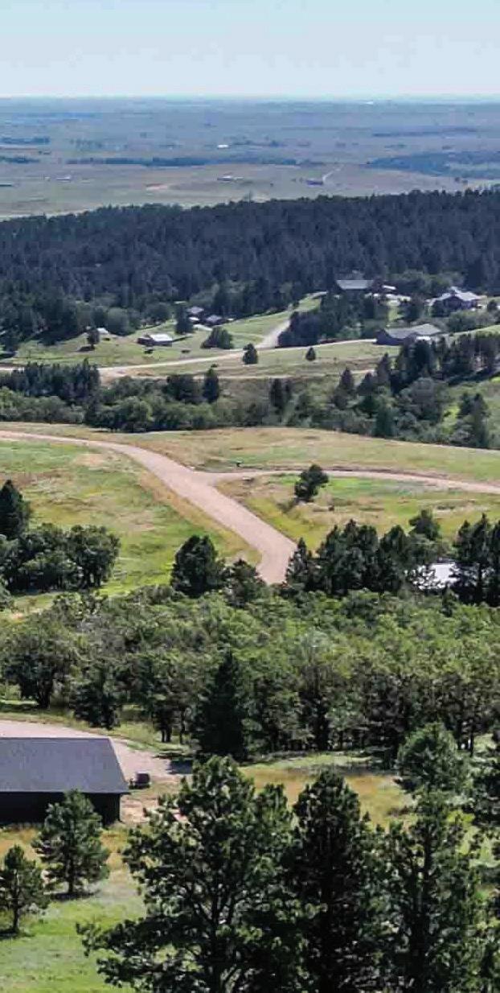
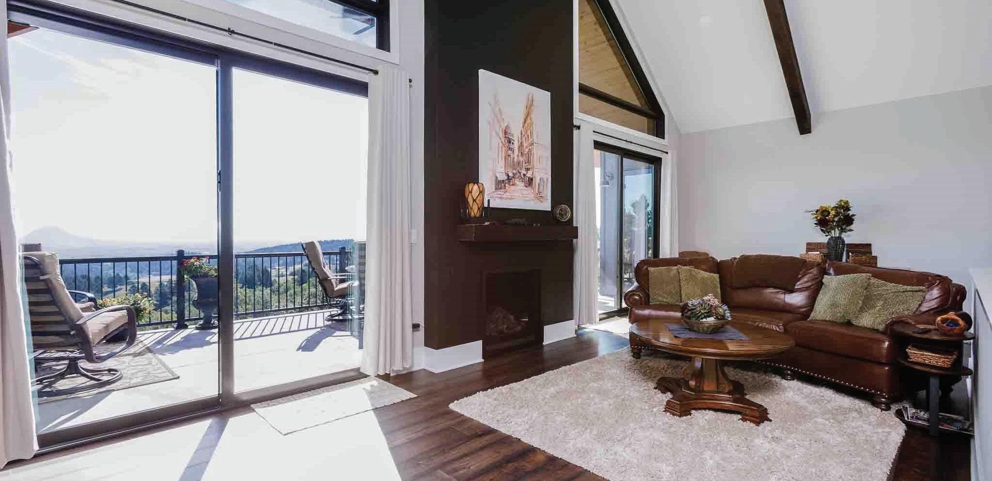
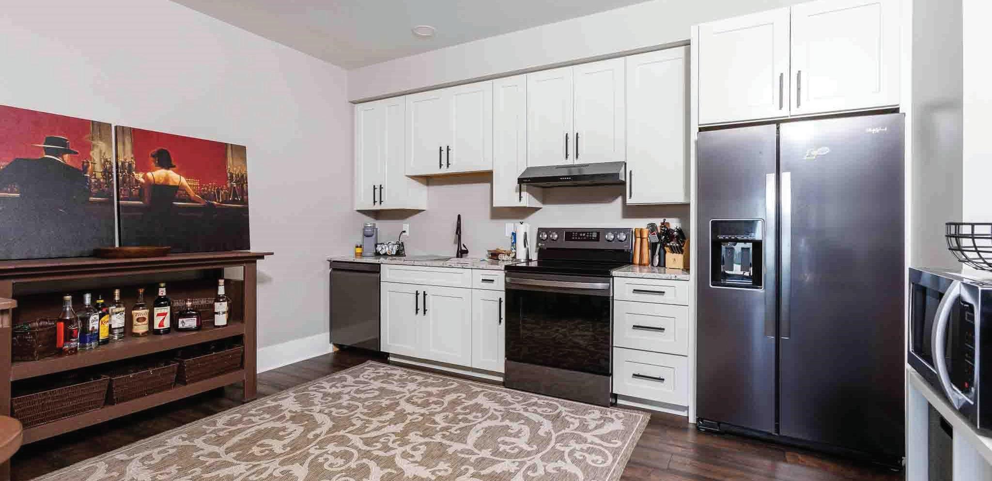
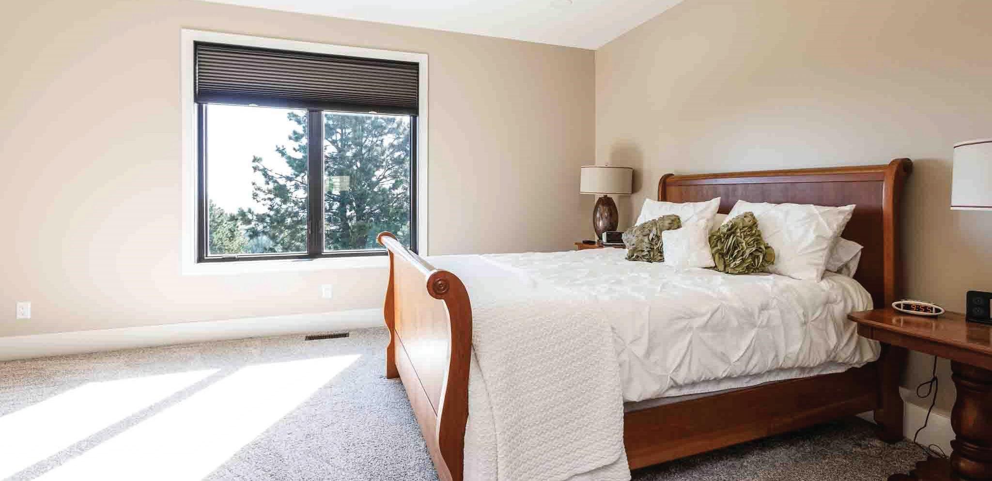
6 BEDS | 3.5 BATHS | 4,500 SQFT | $1,675,000
Call Falina Selchert with Real Broker of the Black Hills at 605-759-0808 to schedule your tour of this incredible 6.45-acre property with direct Bear Butte views. The sellers are heartbroken to let this dream home go, Their loss is your gain. This newly built home offers 6 bedrooms, 3.5 bathrooms, right at 4,500 finished square feet. Designed with quality in mind, you’ll find vaulted ceilings with exposed beams, quartz countertops, Pella fiberglass windows, and sound-insulated walls throughout. The main kitchen is a showstopper with a farmhouse sink, double oven, 5-burner stovetop, and walk-in pantry. A second full kitchen in the basement plus 2 laundry rooms makes this home perfect for multi-generational living. Cozy up by one of the two Napoleon fireplaces or retreat to the safe room with a Fort Knox door. Outdoor living shines with a structural steel deck, vaulted roof, and concrete patios. The insulated and heated 850 SF garage features floor drains, hot/cold spigots, and natural gas hookups. The 2,560 SF barn is equally impressive with four overhead doors, PVC panel ceiling, natural gas heater, plumbing for bath/wet bar, and trench drains. Utilities include natural gas, fiber optic internet, cistern, septic, and an upgraded water softener. This property is move-in ready with new gravel drive, French drain, and landscaping. Don’t let this overbuilt dream home pass you by.
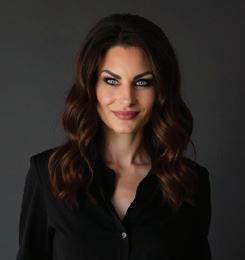
FALINA SELCHERT
605.759.0808
falina@blackhillsrealestatepros.com blackhillsrealestatepros.com
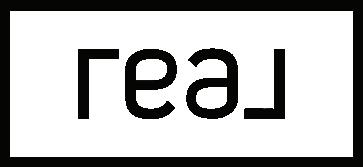
3984 FOOTHILL AVENUE, SAINT ANSGAR, IA 50472 5 BEDS | 3 BATHS | 4.4 ACRES | $1,500,000
DO NOT miss this once in a lifetime opportunity to own this Masterpiece on the premiere stretch of the Cedar River. This custom built one owner property is located on 4.40 acres on hard surfaced Foothill Ave. The property is Not part of an Association and it has it’s own private well and a compliant septic system. All seasons are beautiful in this location so use this property as your primary residence or as a lovely second home to entertain. Just under 6,000 sq. ft. offers 4-5 bedrooms and 3.5 baths. The construction and quality of this home are unmatched with beautiful natural wood supports, trim work, and flooring. Your first experience as you walk in the front door is the center Great Room with its stunning 30 ft. vault. Just off of the living room is the huge kitchen/dining area. This area would be any cooks dream. All cabinets are custom Woodharbor with all of the extra features. All counters are quartz including a large sit-up peninsula and a huge center work island. The dining area is perfectly located in front of a full set of windows with perfect views both up and down the river and out onto the deck. Also on the main floor is a one of a kind Master Suite complete with a morning Sun Room, private bath, and walk-in closet. The sun room is to the East and is all windows so you can watch the sun rise over this perfect spot on the Cedar River. The master bath has a double sink vanity, a large air soaker tub, and a custom ceramic walk-in shower. The large walk-in closet has a complete organizer system in addition to a center storage/folding island. The second floor features a beautiful loft view of the great room below which you can also enjoy from the sitting area/library space. And now for the fun part of the home which is the whole lower level which is all finished except for the mechanical room. This area has floor heat and features an incredible family room highlighted by a natural brick gas fireplace, a lovely full kitchenette, huge game room, a large workout room (or possible 5th bedroom), incredible huge laundry room with a full set of built-in cabinets, counters, and work island, and a full bathroom. Going out the French doors to the East will take you to the paver patio and ultimately to the river and your private docks. If you just want to sit by the river, you can enjoy another paver patio complete with a fire pit right at the river’s edge. Starting with the location, being on a hard surfaced road, and this location on the river, this property, realistically. cannot be repeated. The timing is perfect since you would still be able to get a lot of outside Summer enjoyment yet this year. CHECK IT OUT!!
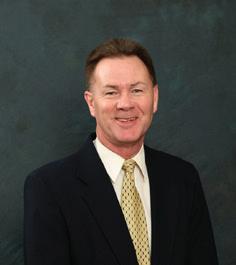

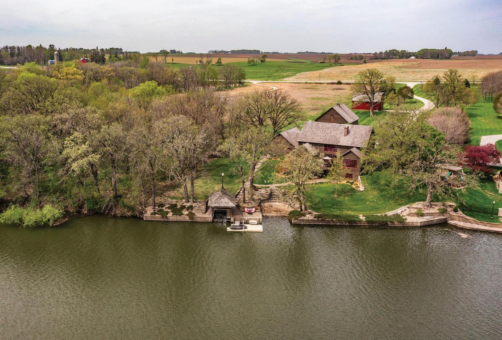
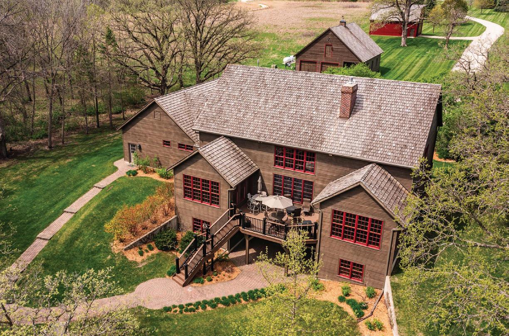
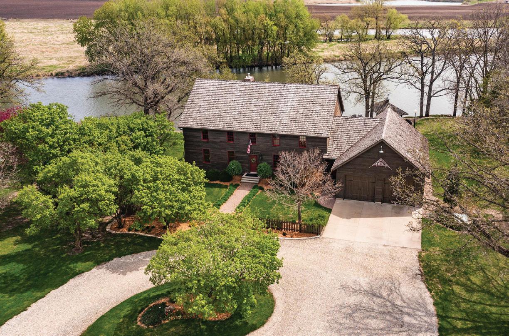
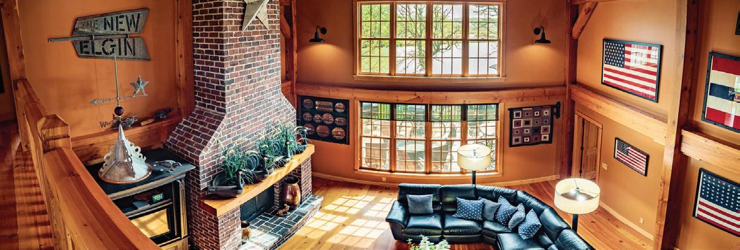
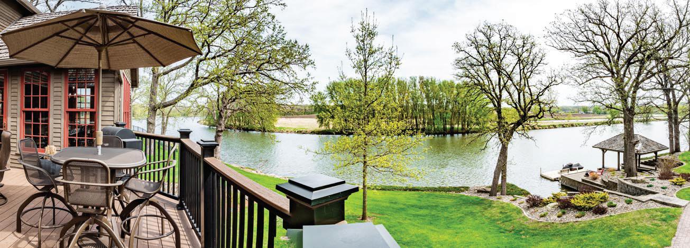
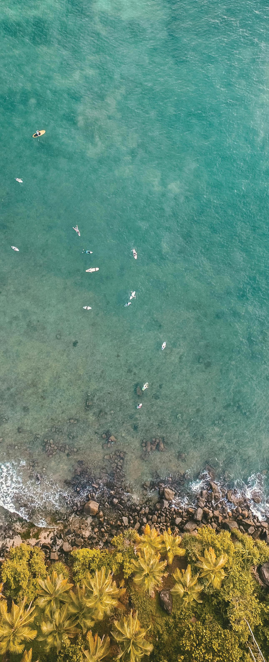
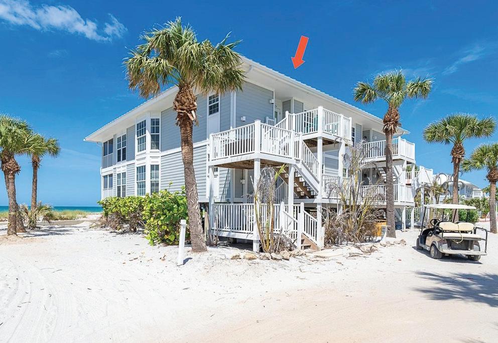
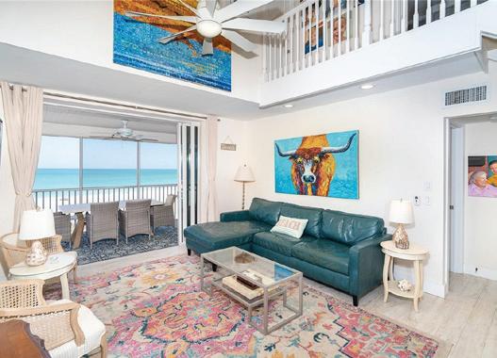
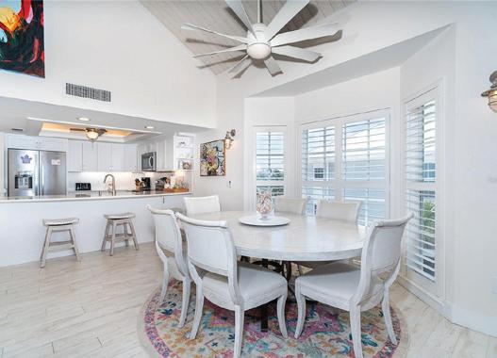
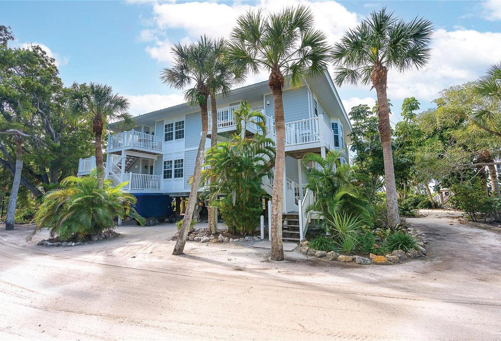
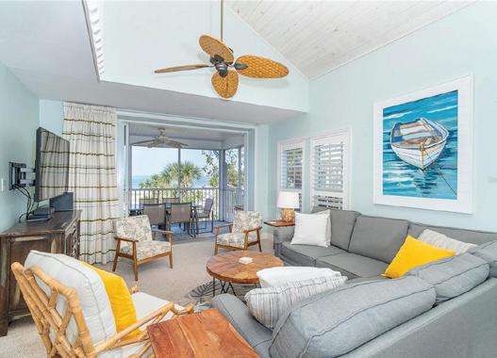
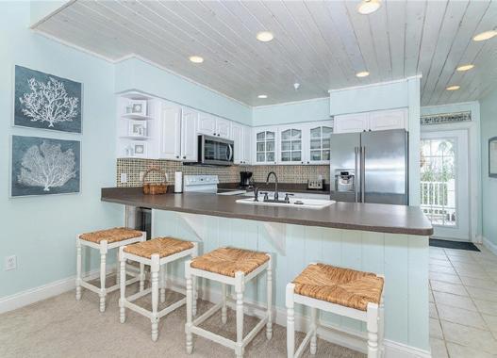

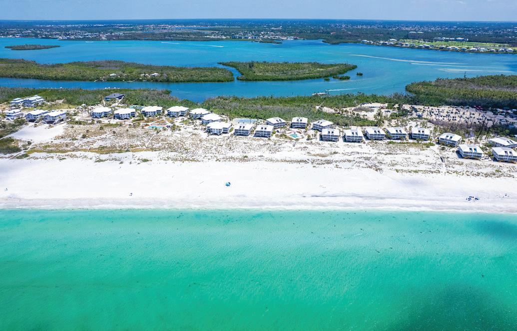
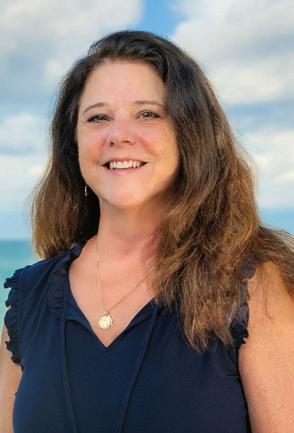

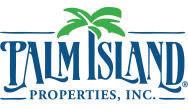

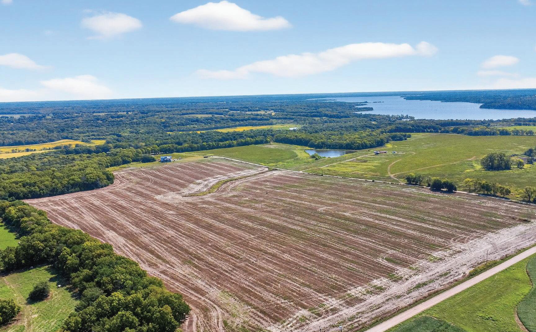
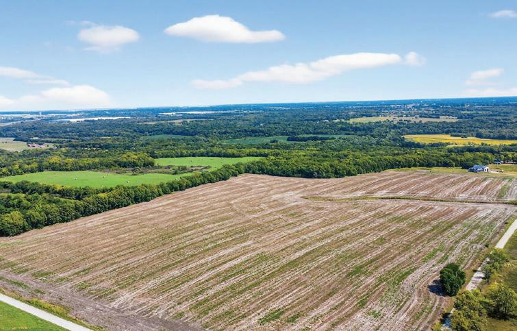
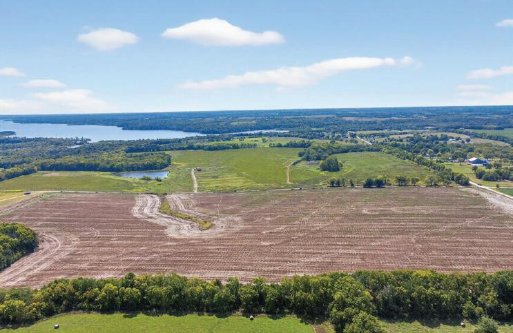
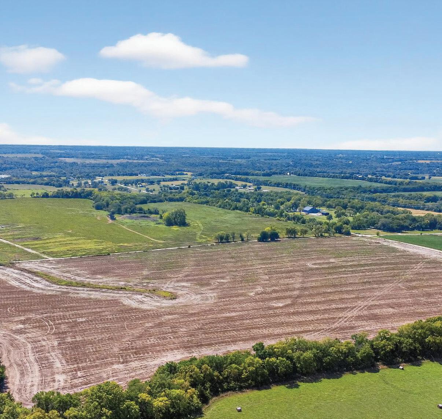
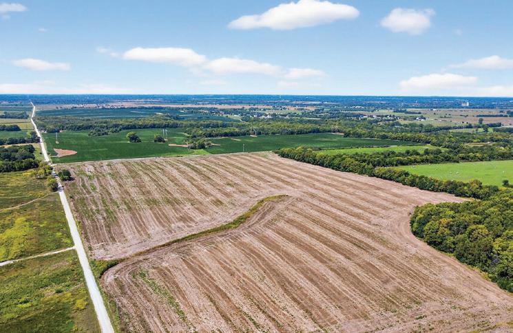
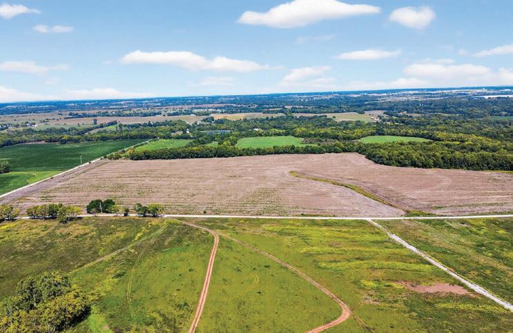
$754,320 | 62.86 Acres Beautiful 62.86 acres! The ground has been in beans the last few years and is almost completly tilable. From the high point of the property you can see Hillsdale Lake, a 4,580-acre lake managed by the Army Corp of Engineers with great fishing and water sports. Stake survey has been done.
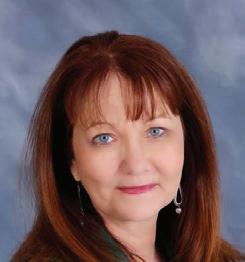
913.927.3416 | SLowe@kw.com www.slowe.kw.com

10 ACRES | $595,000
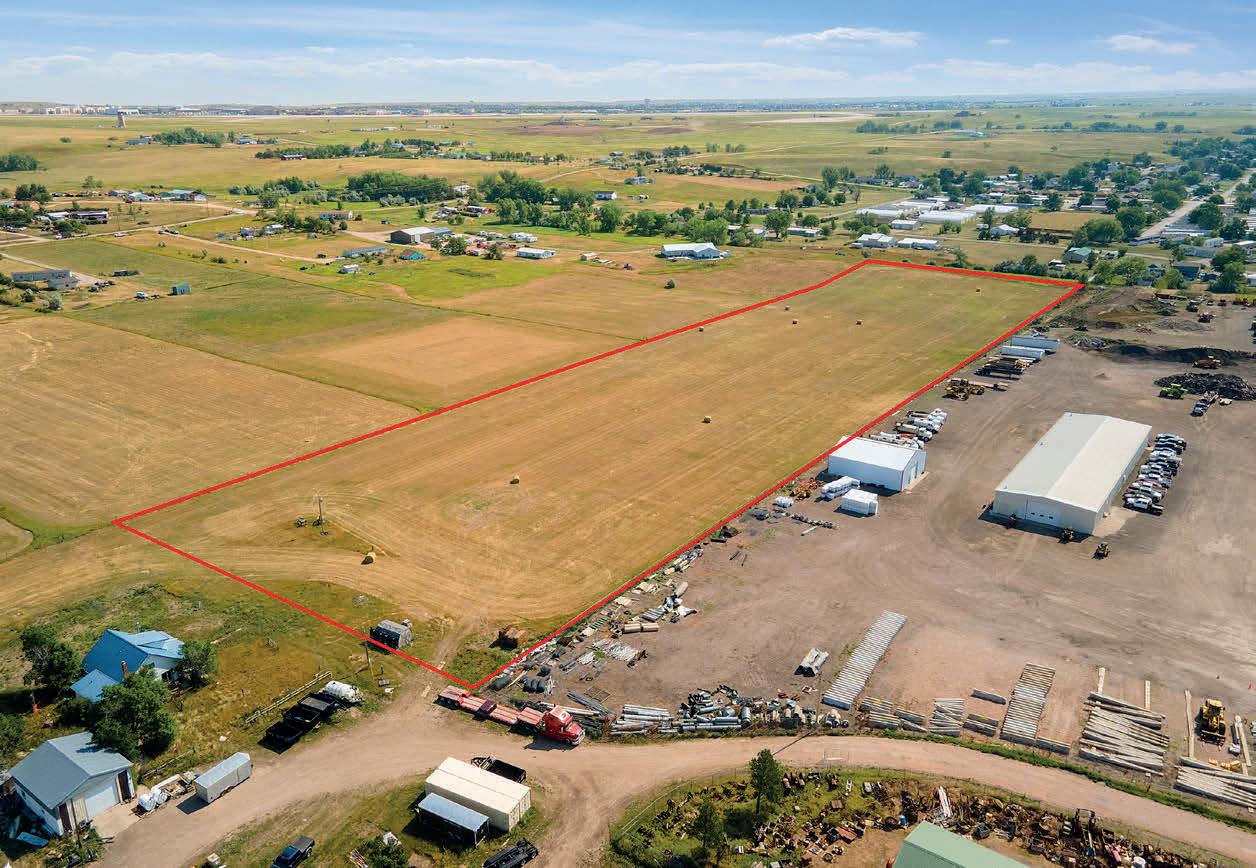
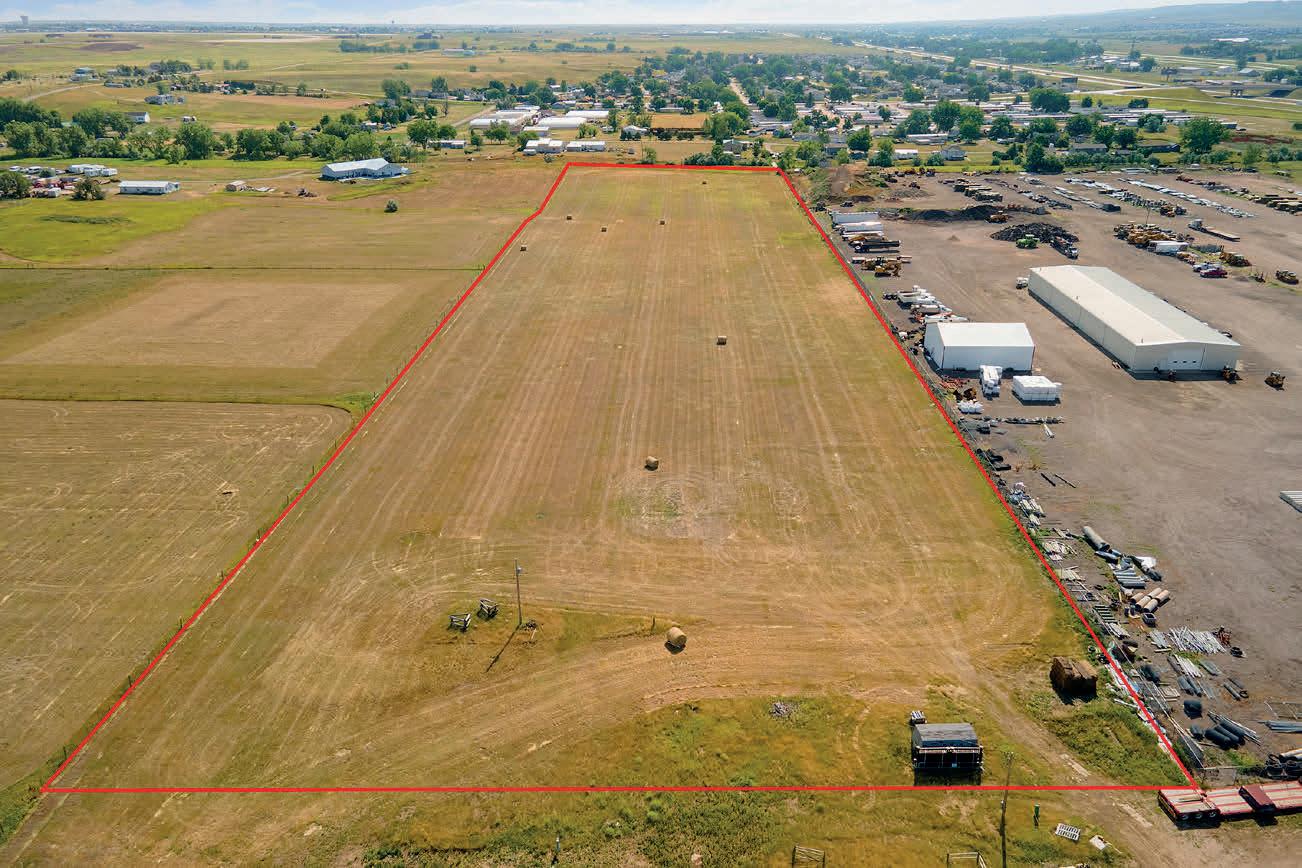
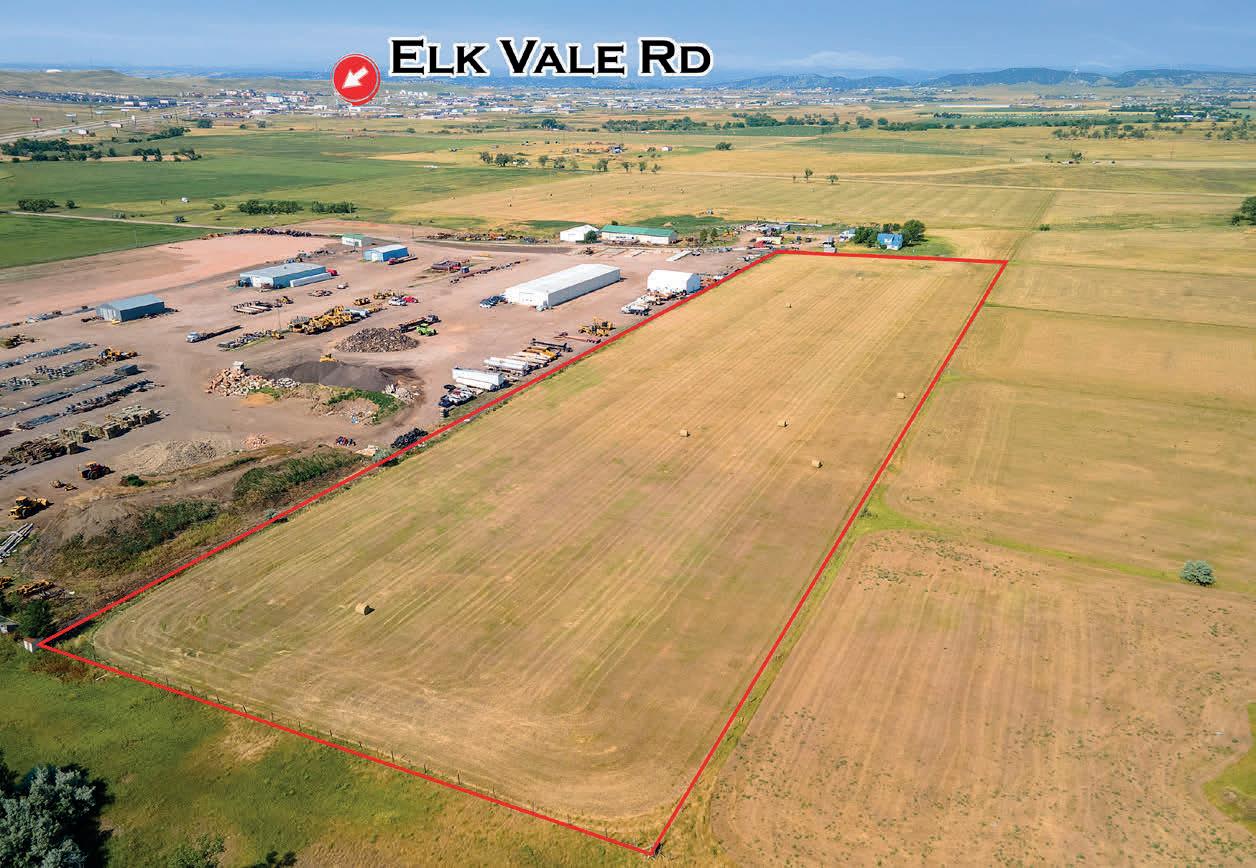
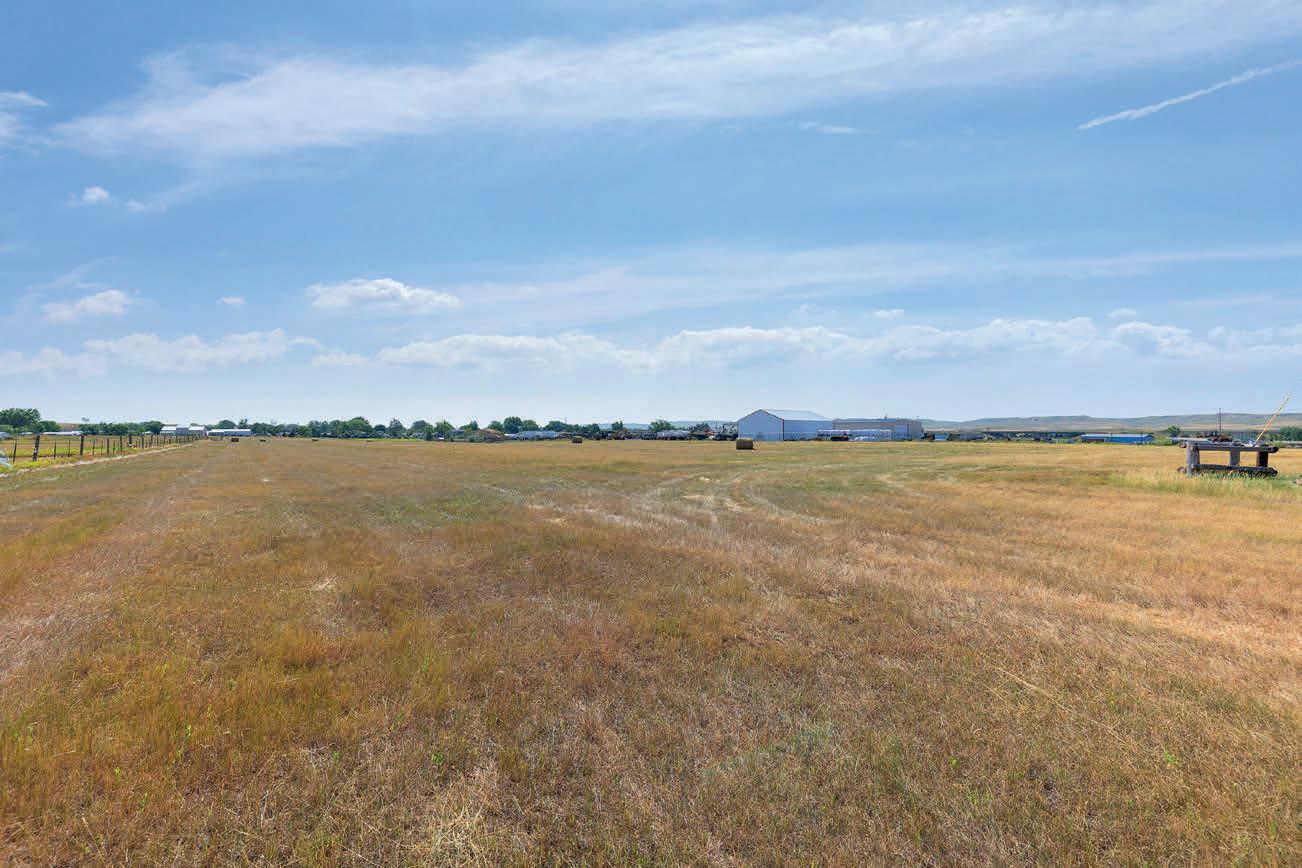
Rare and priceless opportunity to own acreage that is not only OUTSIDE CITY LIMITS with NO COVENANTS but is also centrally located between the RAPIDLY GROWING areas of Box Elder and Rapid City. Ellsworth AFB is expected to grow by more than 3,000 personnel over the next few years so opportunity abounds with this soon to be platted 10 acre parcel that can be used for AG, Commercial, Lite Industrial or Residential Development. Close to Ellsworth AFB this property ALREADY has quick access to I-90 W via West Gate Rd and by Elk Vale Rd via N Interstate 90 Service Rd. However, access may be even faster with the DOT’s plans for the new diverging diamond I90 interchange at Exit 63 which will run along the south side of the property along the section line (planned for 2026). An existing easement, electric to the lot and fencing on 3 sides are just a few highlights. LESLIE HOMA
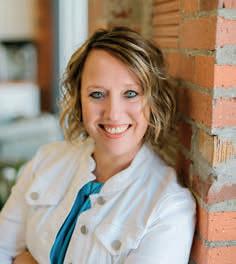
Thinking about moving up to your next home? I specialize in helping homeowners seamlessly transition from selling their current property to finding their dream home. From preparing your home for the market to negotiating the best offer and coordinating your next purchase, I handle every step to make the process smooth and stress-free. Whether you’re looking for more space, a new location, or upgraded amenities, I’ll ensure your move-up journey is both successful and rewarding. Let’s make your next move your best one yet.
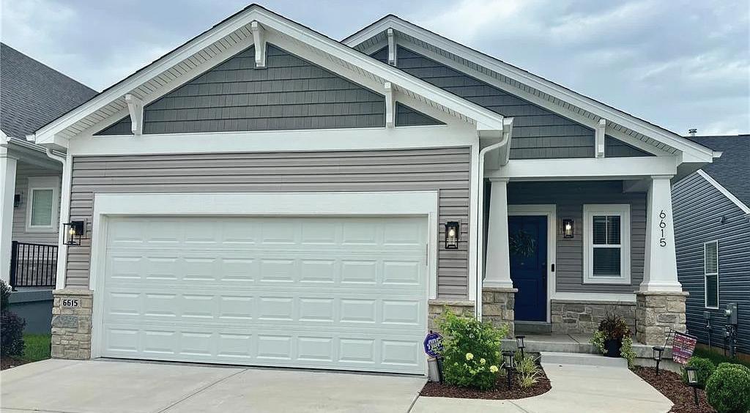
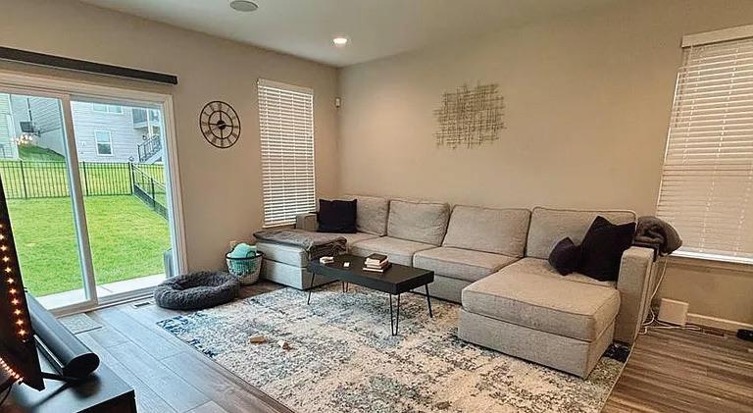
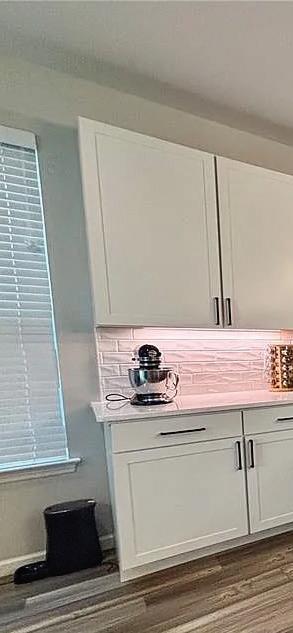
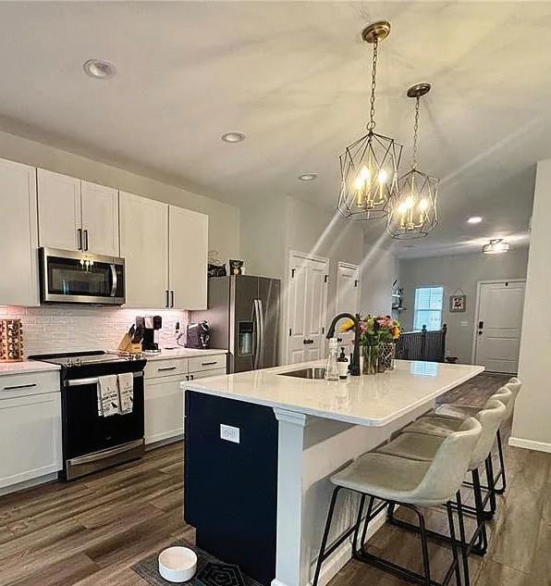
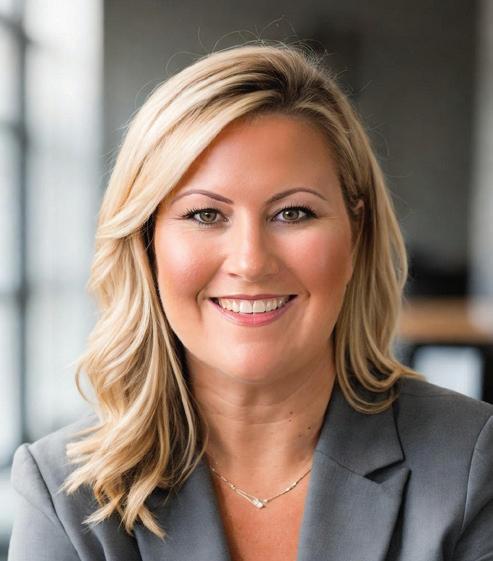
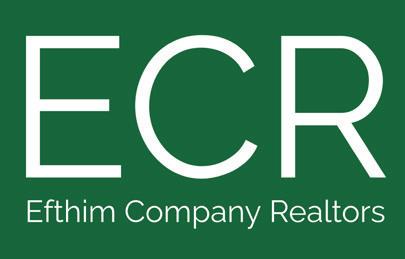

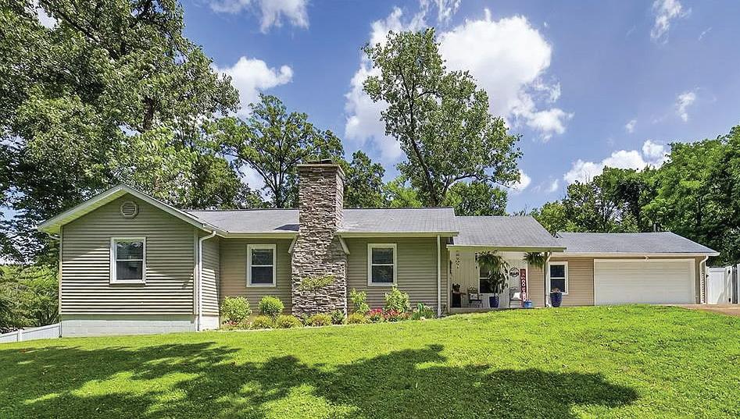
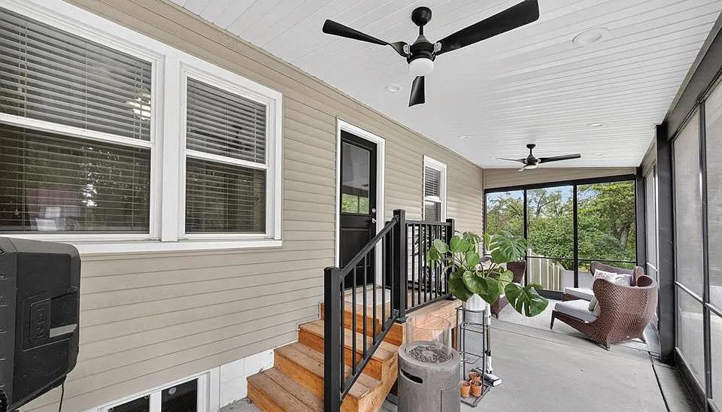
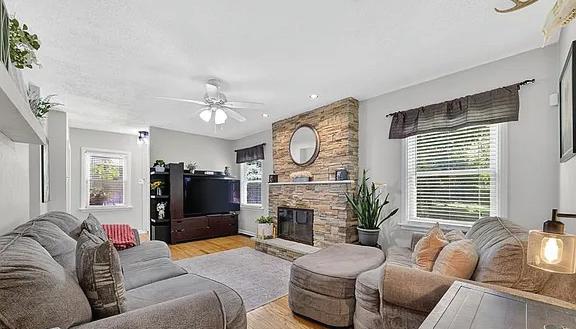
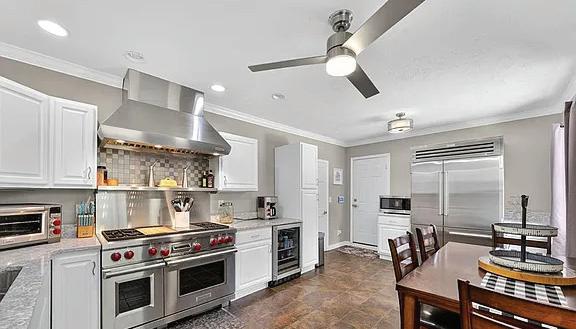
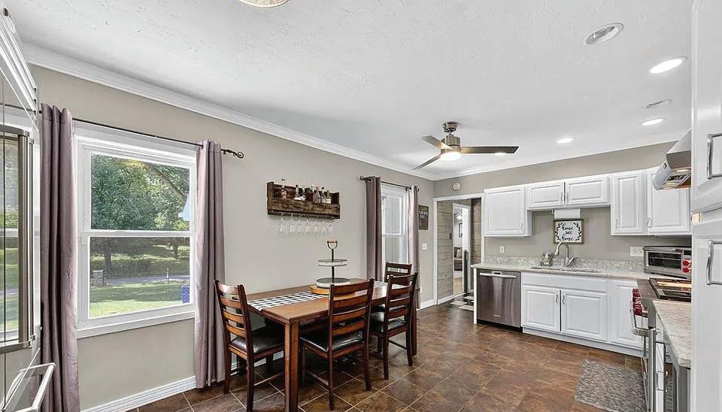
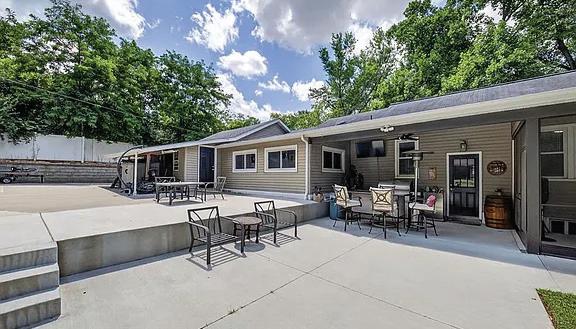
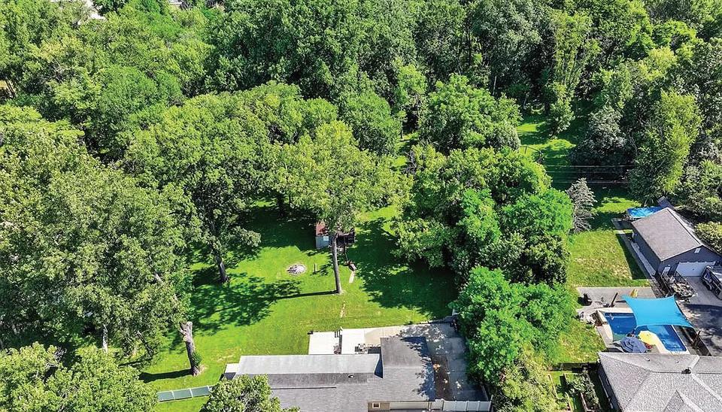
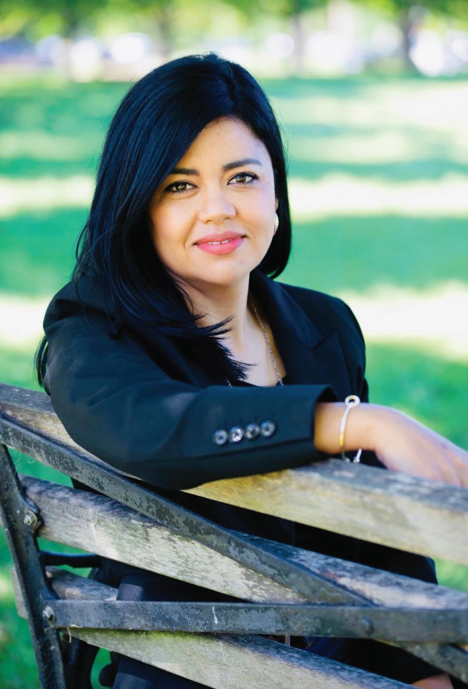
346-9270
Imelda Gonzalez is the founder of the Unlimited Realty group at Keller Williams Realty St. Louis, a full-service residential group with a commitment to helping buyers and sellers achieve all their real estate goals. Imelda is bilingual in Spanish and English, which helps her better support her client’s needs. Imelda was born and raised in Mexico City and moved to the United States when she was 16 years old.
The more time she spent in St. Louis, the stronger her passion became for helping those she knew achieve homeownership and prosper in their community. Imelda is a graduate of the 2022 St. Louis REALTOR Leadership Academy and serves as a member of the Hispanic Chamber of Commerce. She received her bachelor’s degree in organizational leadership and Technology and a Baccalaureate Project Management Certificate, both from Saint Louis University. Imelda believes that her background and experience allows her to better serve her clients and is committed to helping those she knows achieve homeownership. The key to her success derives from her involvement in the community and passion for real estate.
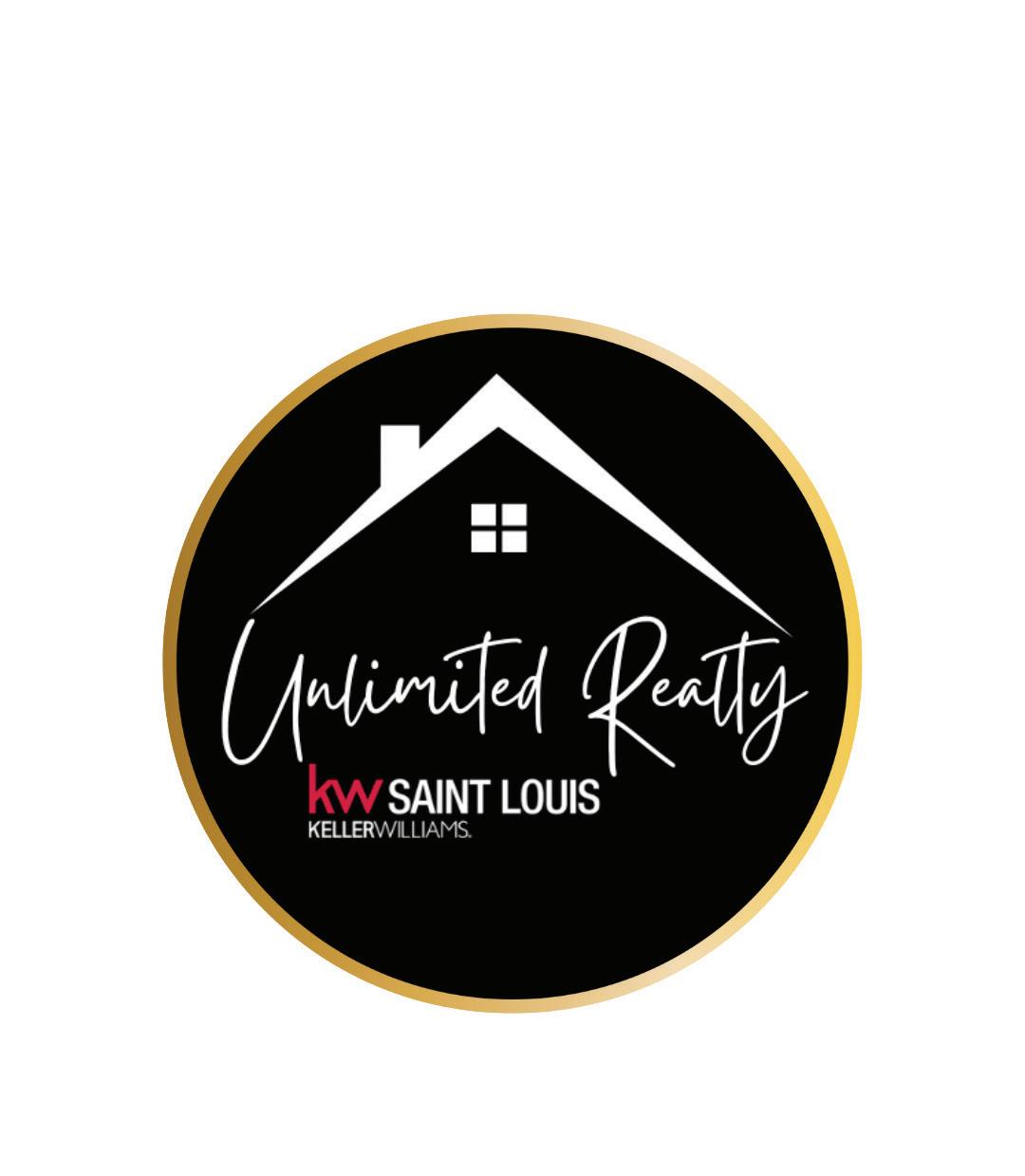
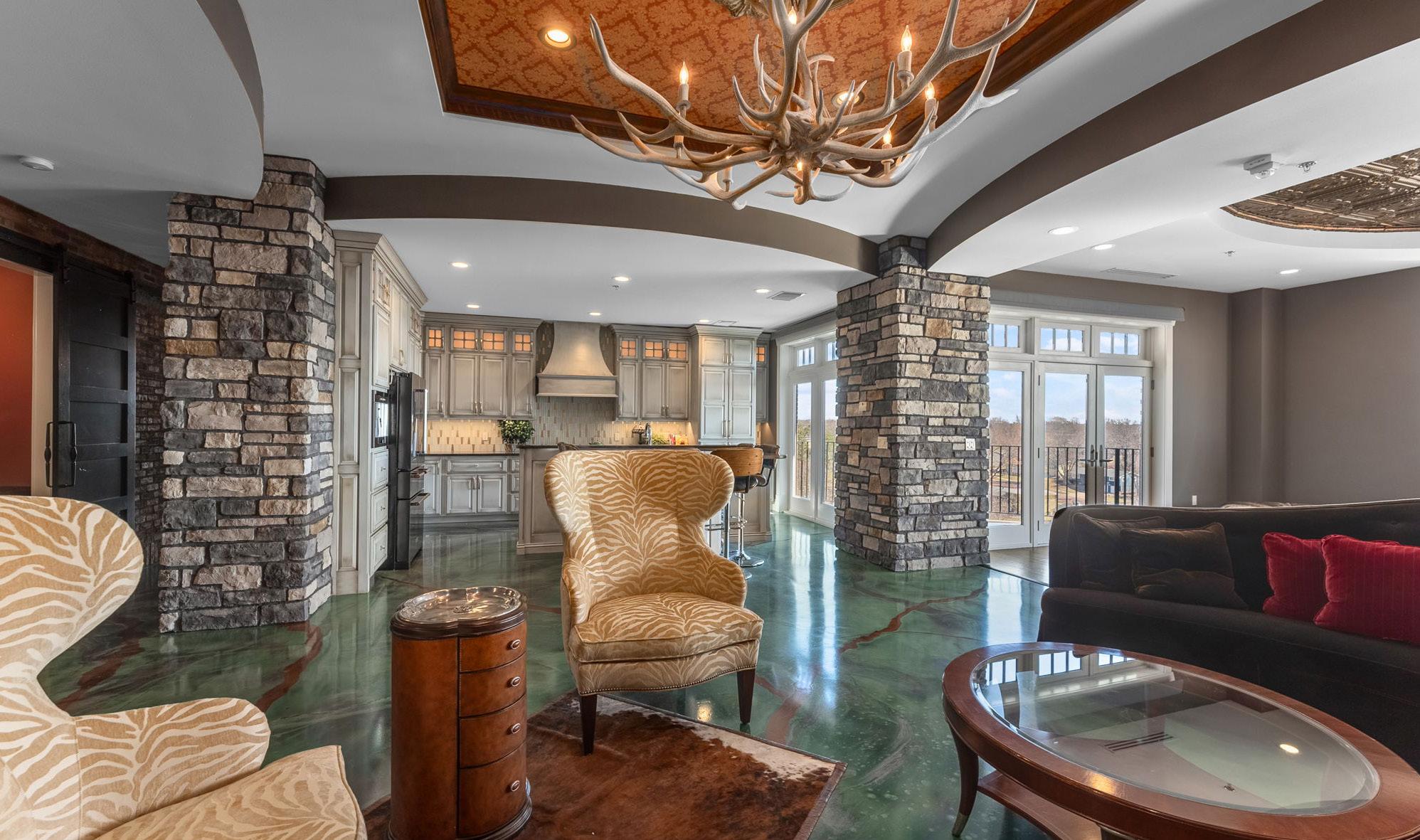
2
2908 W 37TH STREET, SUITE 504
SIOUX FALLS, SD 57105
What isn’t custom in this immaculate 5th story condo? Owner has spared no expense with irreplaceable touches to seemingly every inch of this one of a kind condo boasting amazing views of the city through the expansive floor to ceiling windows. Hard to miss the artisan epoxy floors, and one of a kind elk antler chandelier as you enter. In the living area you’ll find a custom fire place with hand crafted iron accents, this room flows out to the covered balcony. Moving to the kitchen you’ll find a hidden walk-in pantry, one of a kind granite countertops, induction cook top, double oven, under & in cabinet lighting. Down the hallway there are large barn doors for room number 1, tray ceilings throughout and designer stonework accents. Within the main suite is a expansive walk-in closet and beautiful city views. Also within the master suite is a private bathroom, pristine floor to ceiling tiled walk in shower, whirlpool tub, and a dual vanity with hammered copper sinks. The exceptional, made to order furniture collection is negotiable. Truly a one of a kind condo. Icluded ammentites are a 24/7 fitness center, club room, guest suite, underground parking and more.

