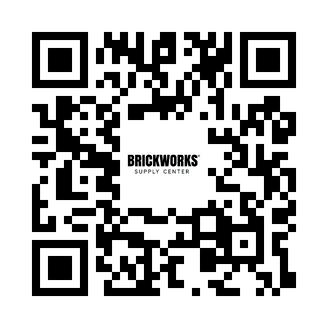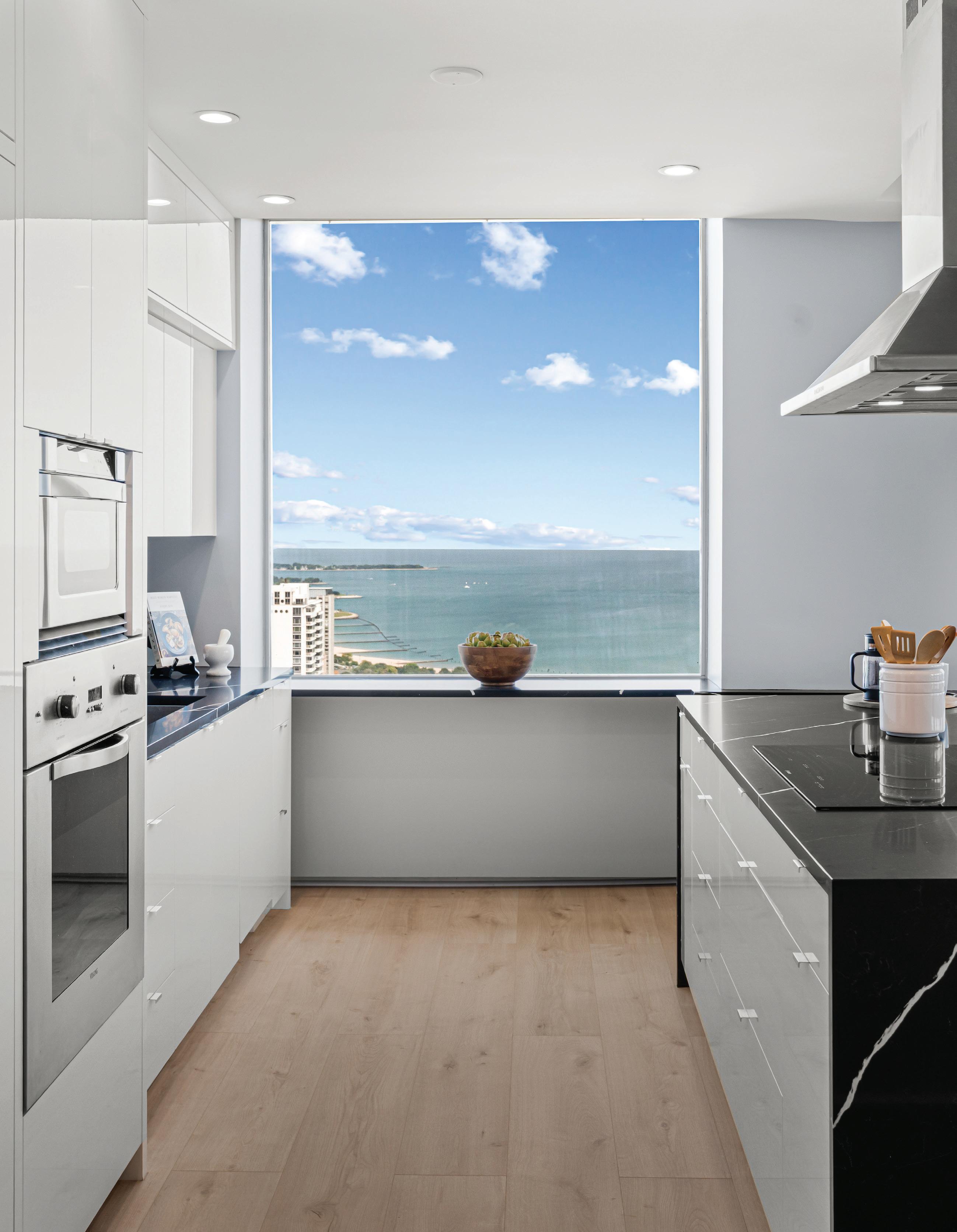
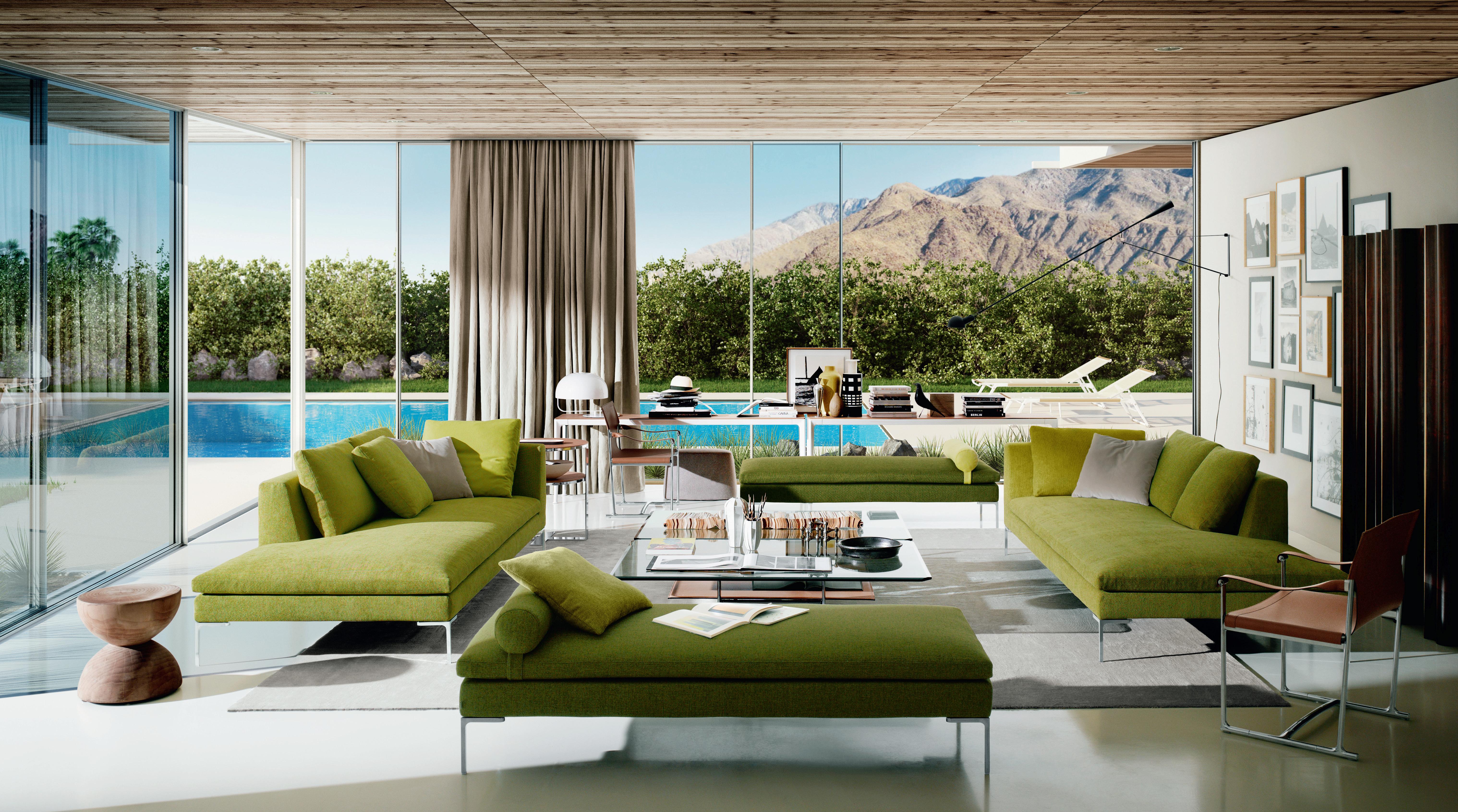

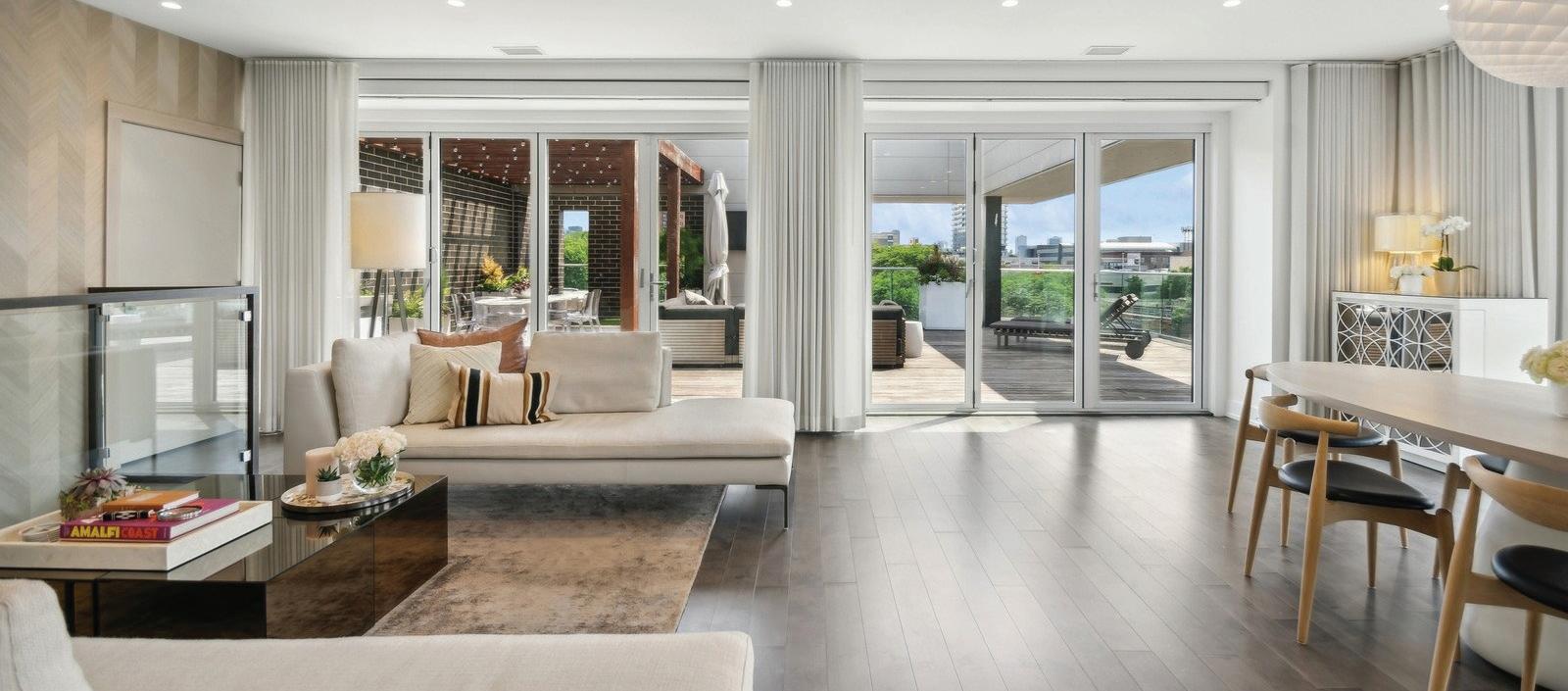





One of a kind light-filled Lincoln Park duplex penthouse. Private elevator entrance brings you to this top floor hidden gem featuring 6 bedrooms, 6 bathrooms and 3 outdoor spaces including an expansive 1200 square foot deck with magnificent City & Sunset views. This boutique building in the most exclusive section of Lincoln Park is minutes from everything you’d want in Chicago, designed by Pappageorge Haymes with Catherine Andrews custom interiors. Light abounds in this home, and the primary interior space flows naturally through floor to ceiling retractable doors, creating an expansive indoor/outdoor oasis where multiple seating areas and abundant space allow you to create the perfect outdoor urban refuge. The chef’s kitchen is equipped with a Wolf 6-burner range + griddle, Italian cabinetry, Sub-zero family size refrigerator, 2 wine coolers & the Miele trifecta of speed oven, coffee machine and dishwasher. It’s perfect for either entertaining or for functional everyday living. The main floor showcases a 36 foot gallery hallway leading to a true sanctuary of a primary bedroom, featuring custom cabinetry and a private balcony secluded in the treetops. The spa quality bathroom includes a distinctive soaking tub, walk-in steam shower and a robust walk-in closet featuring a central island, dressing benches, a handbag wall, dedicated shoe system, and abundant storage. An additional ensuite bedroom is also on this floor. The lower level (3rd Floor) features an
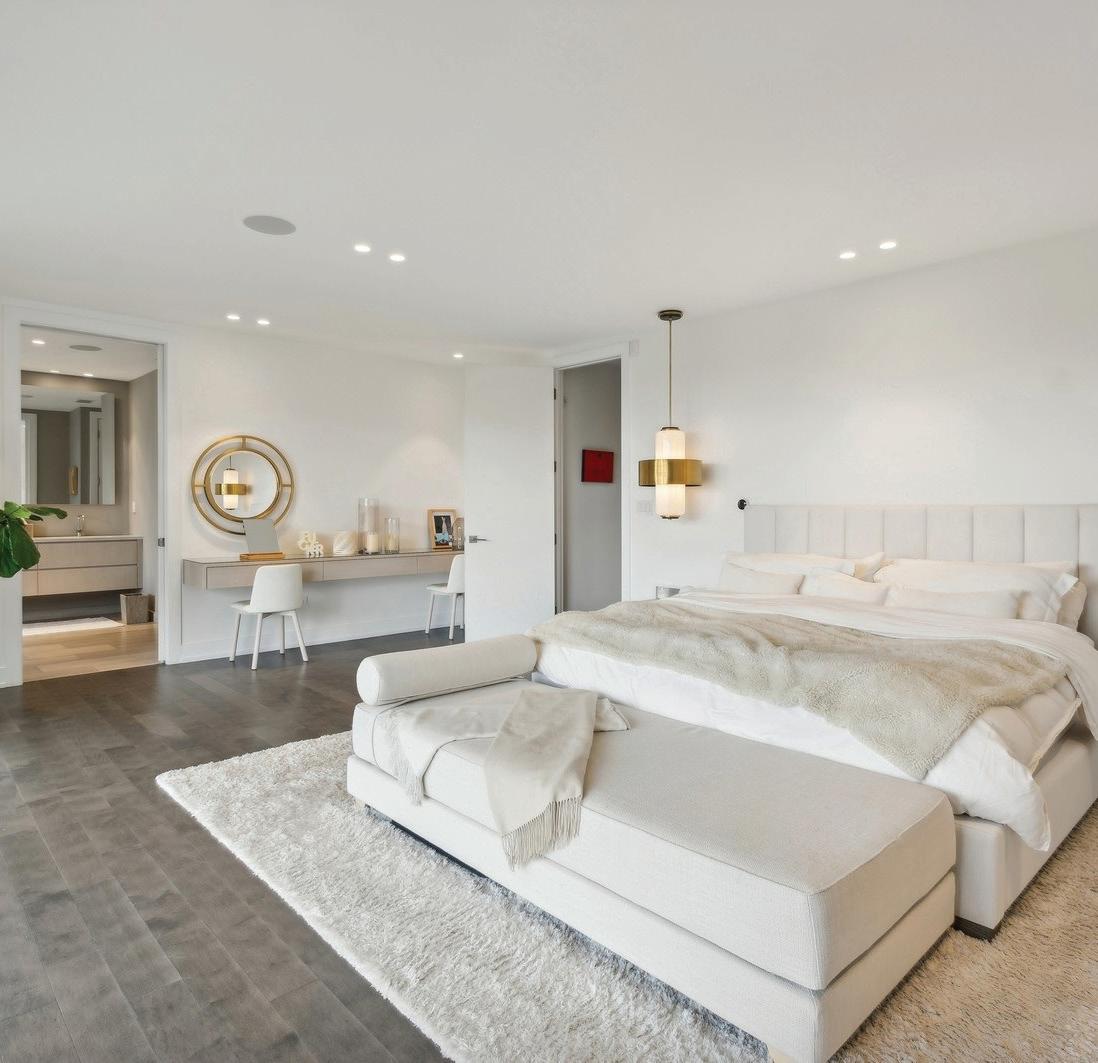
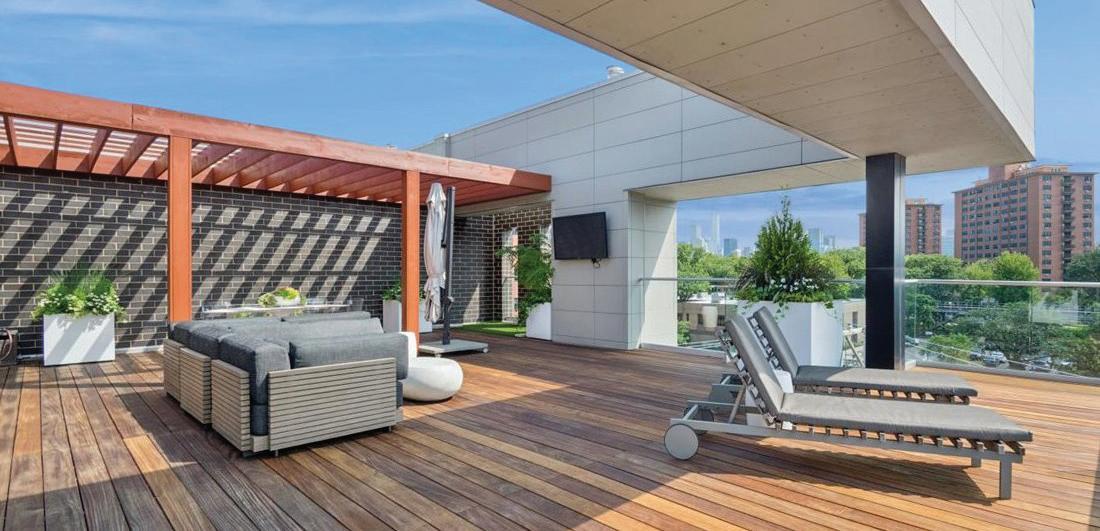
oversized family/media room with custom white oak cabinetry, Maya Romanoff wallcoverings and features its own balcony nestled over the quiet dead end street. This level also includes four generously sized bedrooms and 2.5 bathrooms. The bedrooms are arranged so that walls could easily be opened to accommodate an expansive library, home gym, or a virtual corporate office. Both floors feature their own dedicated laundry rooms & separate HVAC systems for maximum comfort. The home is also complete with a
Savant whole home smart system allowing for control of the custom automated window shades as well as music & televisions. Private two car garage with easy in-out access. Just steps from top restaurants (Alinea), top theater (Steppenwolf), and top shopping (North Clybourn or Armitage districts). Daily living is made easy with this prime location which is walking distance to the city’s largest Whole Foods, train, and the lakefront. THIS is the reason Lincoln Park remains the city’s most sought after neighborhood.
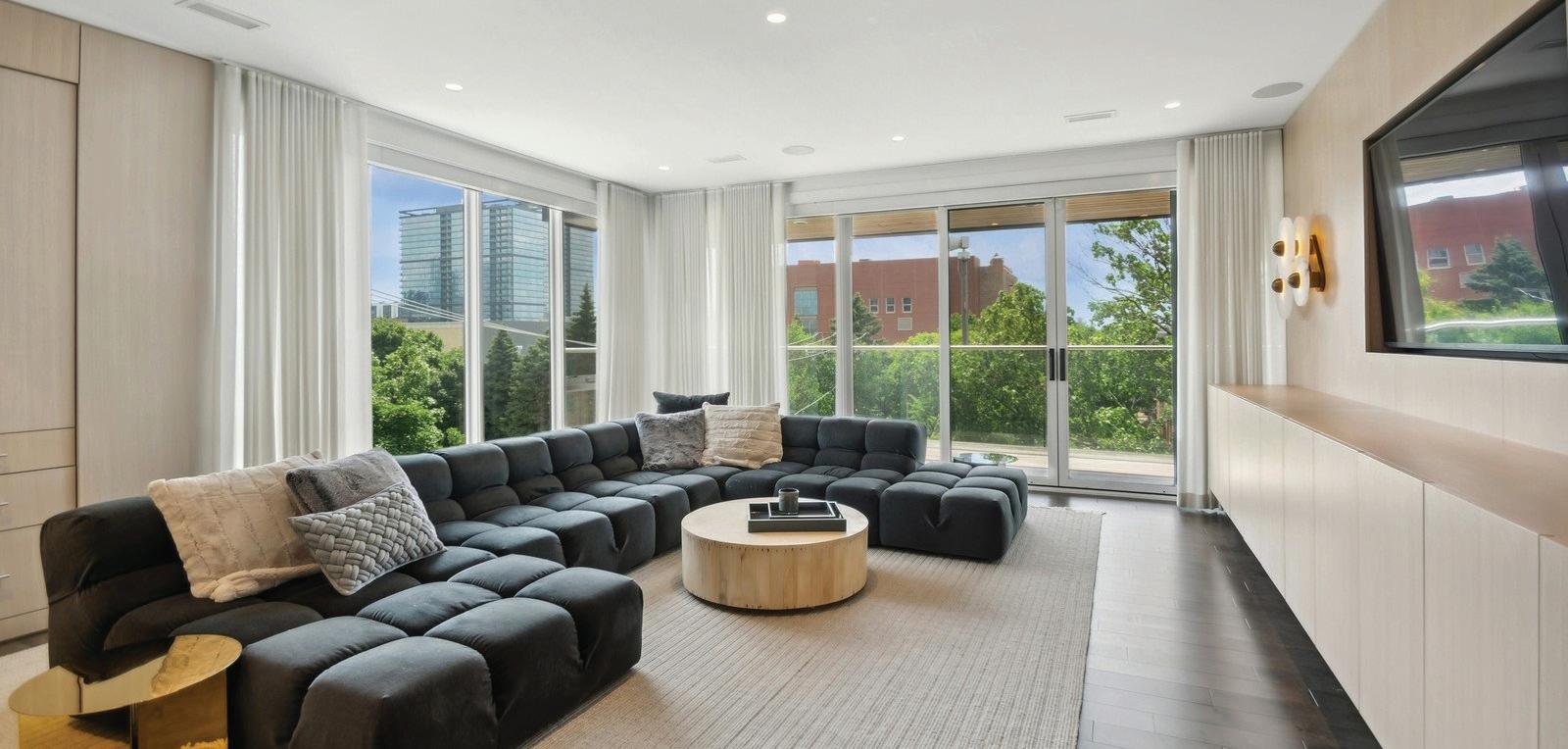
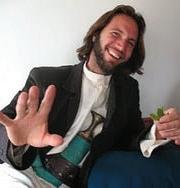
seth@captainrealty.net www.captainrealty.net

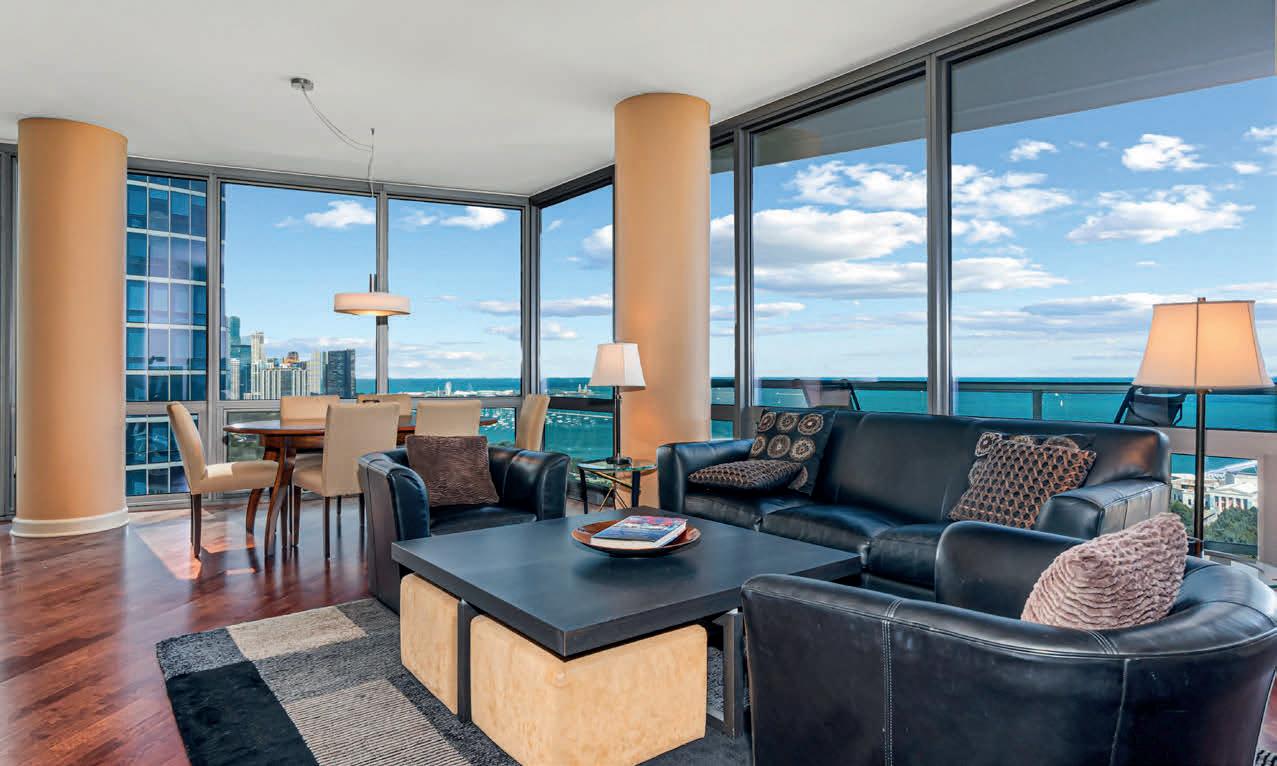
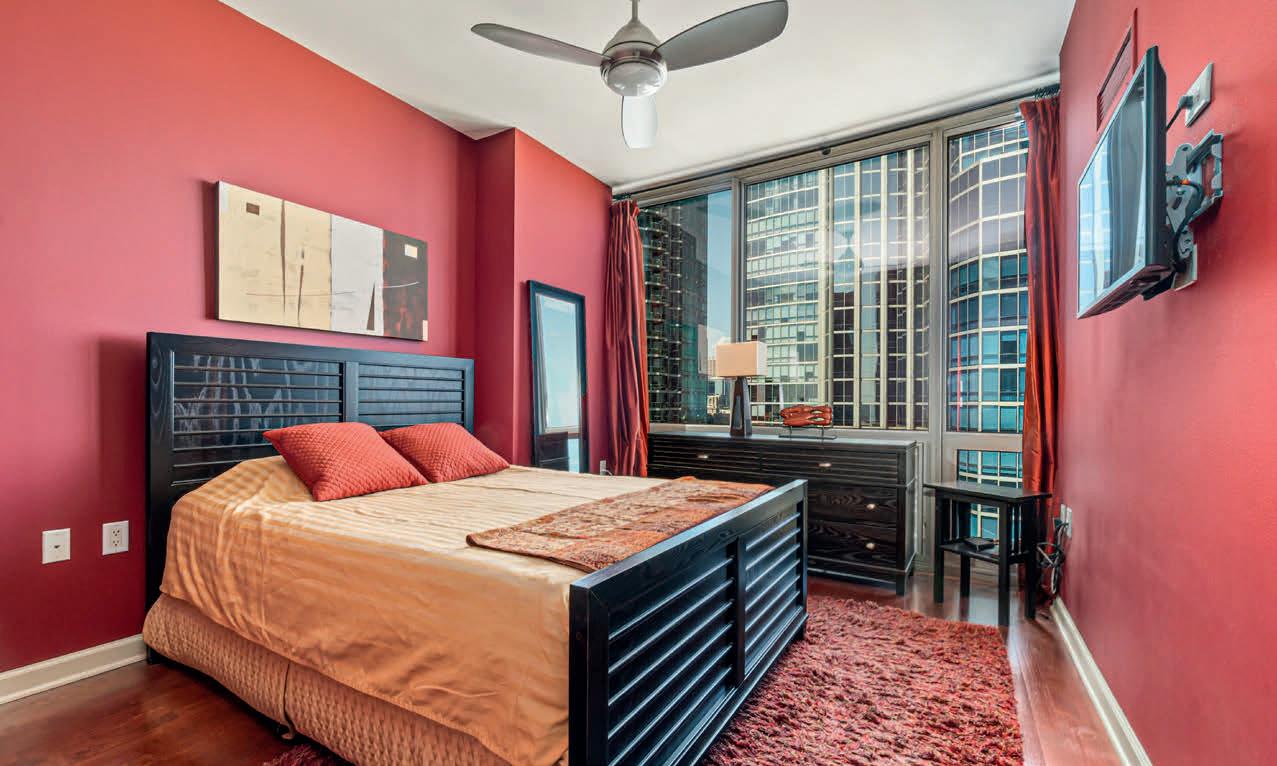
$775,000
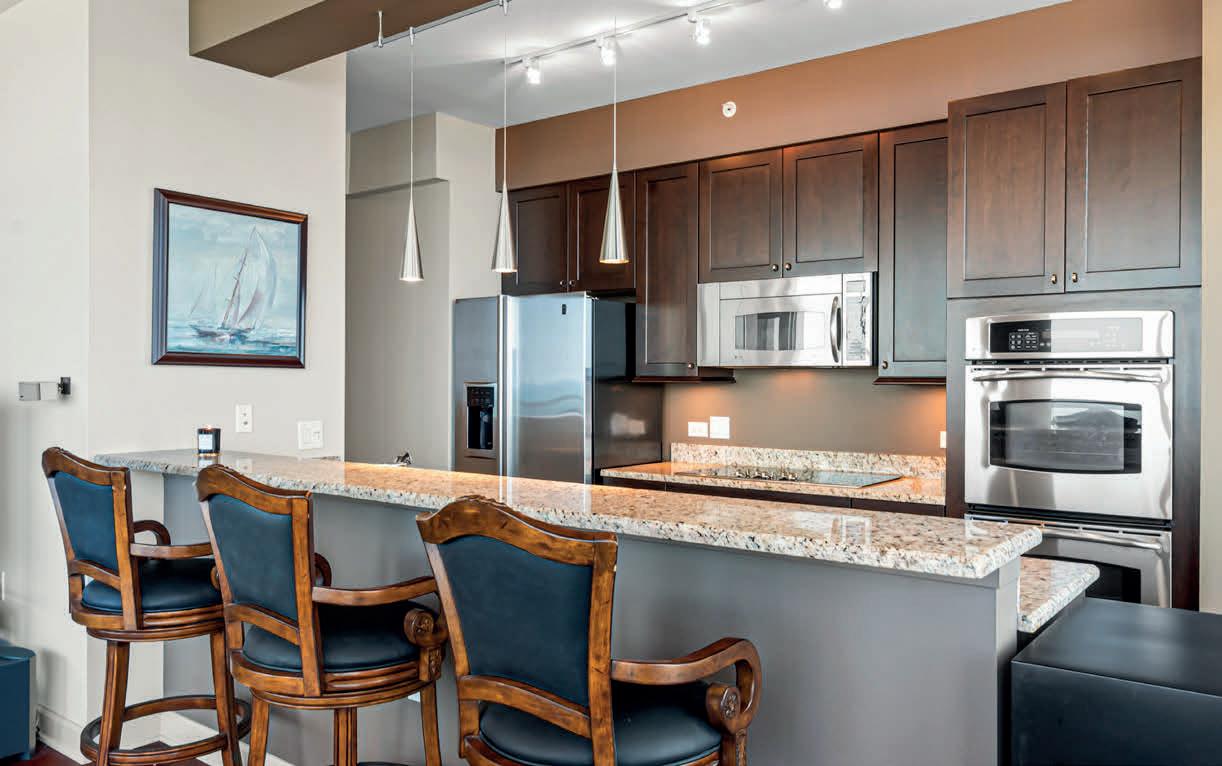
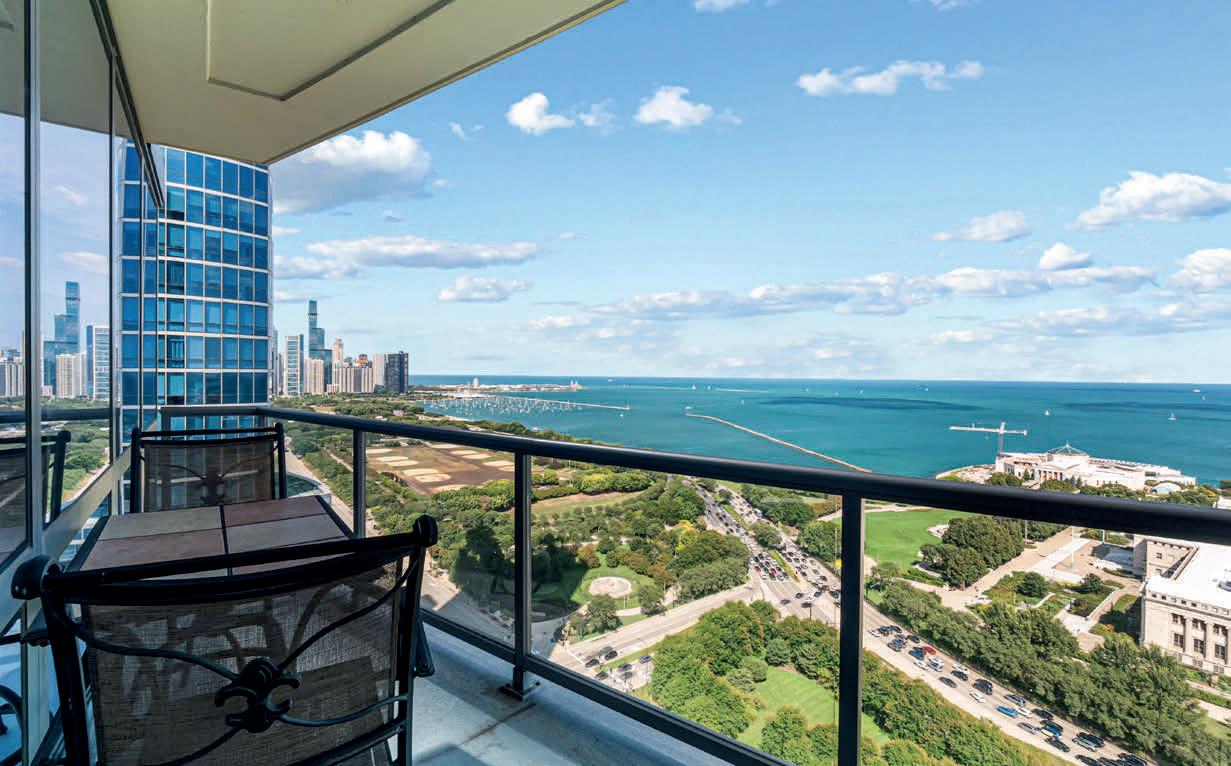
1235 S Prairie Avenue, #3101, Chicago, IL 60605
2 BEDS • 2 BATHS • 1,530 SQ FT Experience stunning north and east views overlooking the Museum Campus, Lake Michigan, and the Chicago skyline from this high-floor residence in the coveted "01" tier at Museum Park. This spacious 2 bedroom, 2 bath plus den home features an open layout with hardwood floors throughout, floor-to-ceiling windows, and a private balcony with sweeping lake and city views. The den is ideal for a home office or flex space. The kitchen offers granite countertops, stainless steel appliances, double ovens, and ample cabinet space, opening to a bright dining area surrounded by glass. The primary suite includes a walk-in closet and en-suite bath, while the second bedroom offers generous proportions and equally impressive views. Additional highlights include in-unit laundry, abundant storage, and one of the most desirable floor plans in the building. Located in the heart of the South Loop, Museum Park offers full amenities, steps to the lakefront, museums, dining, and public transit. Two side by side parking spots sold separately.


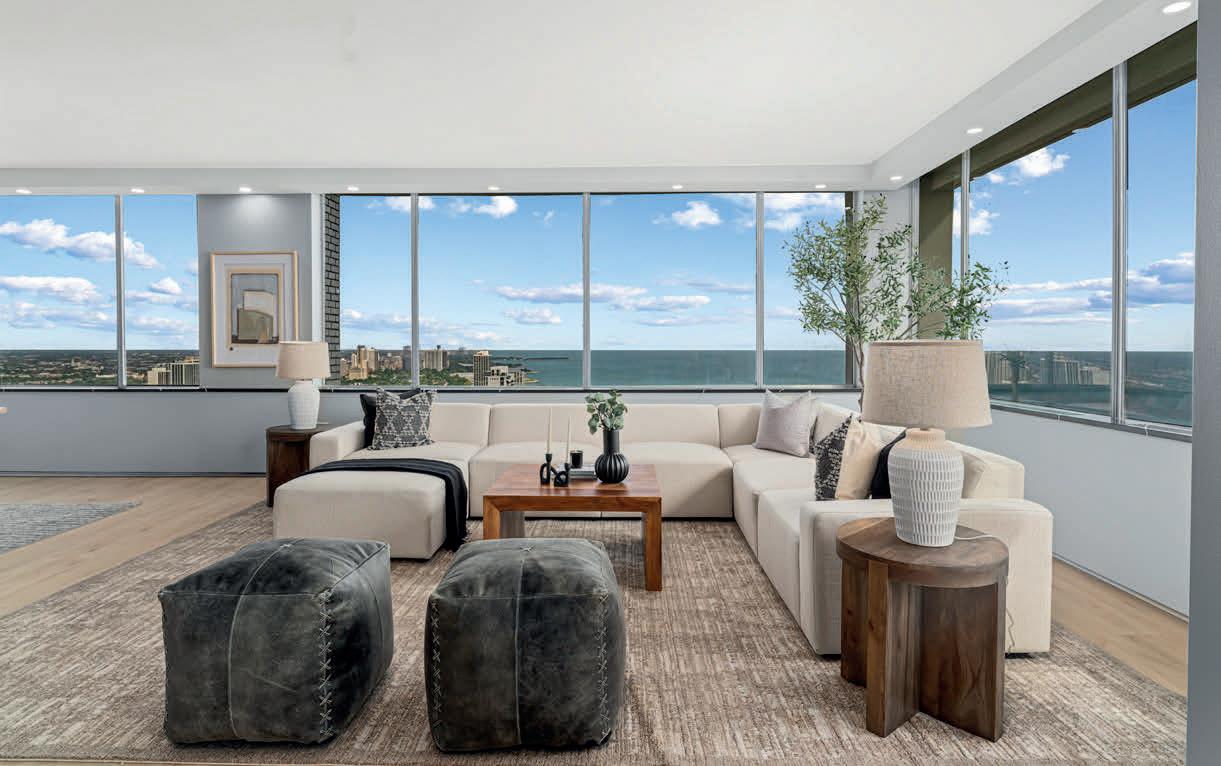
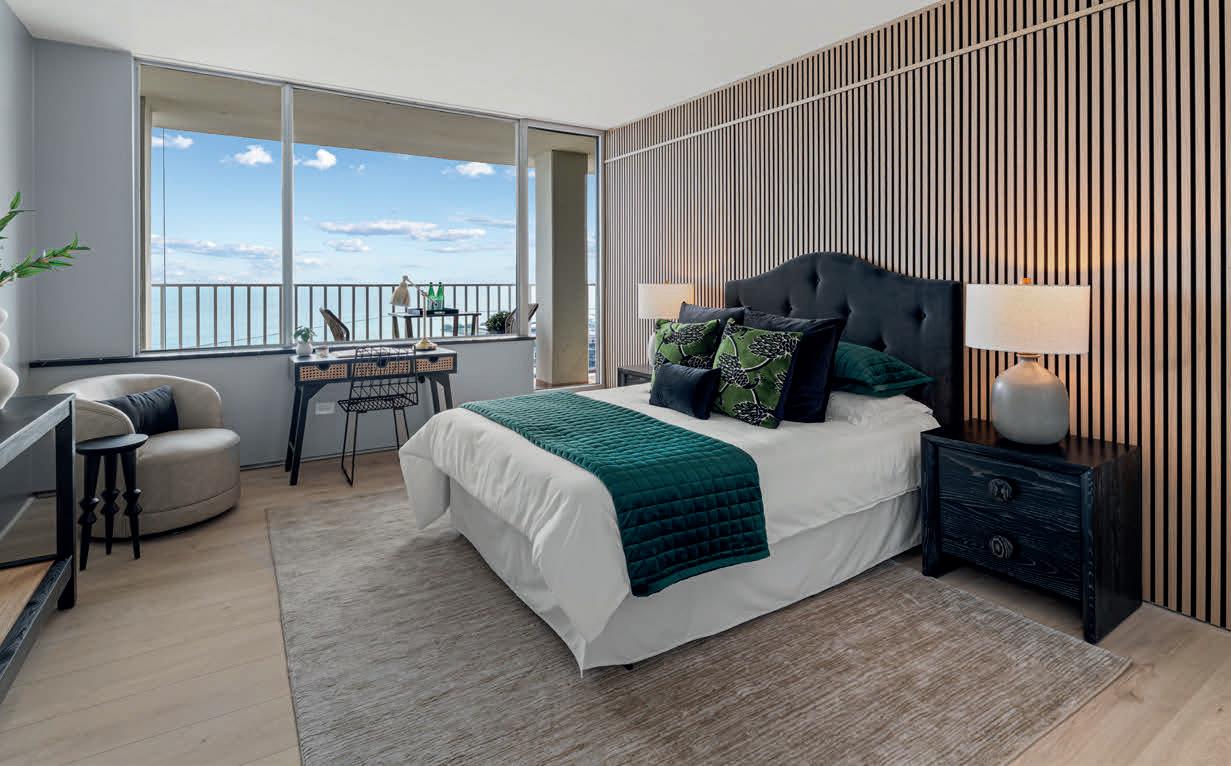
$1,195,000
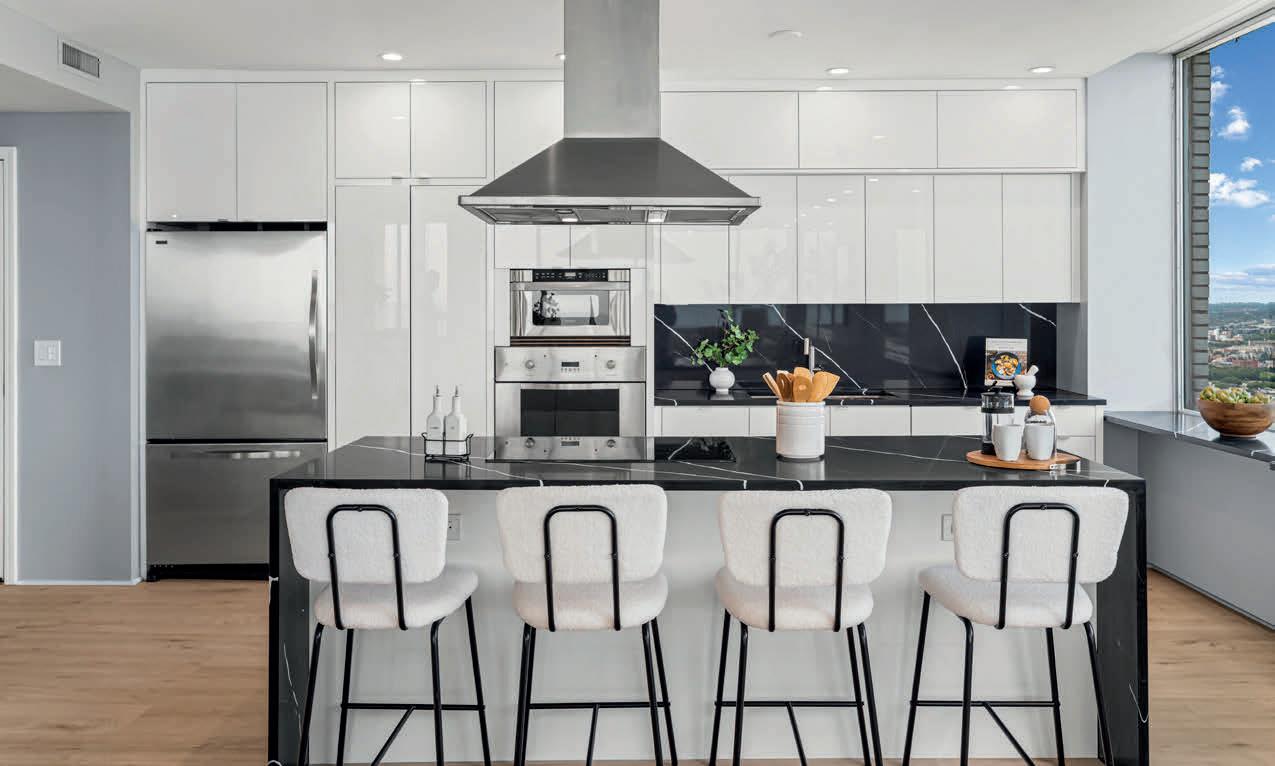
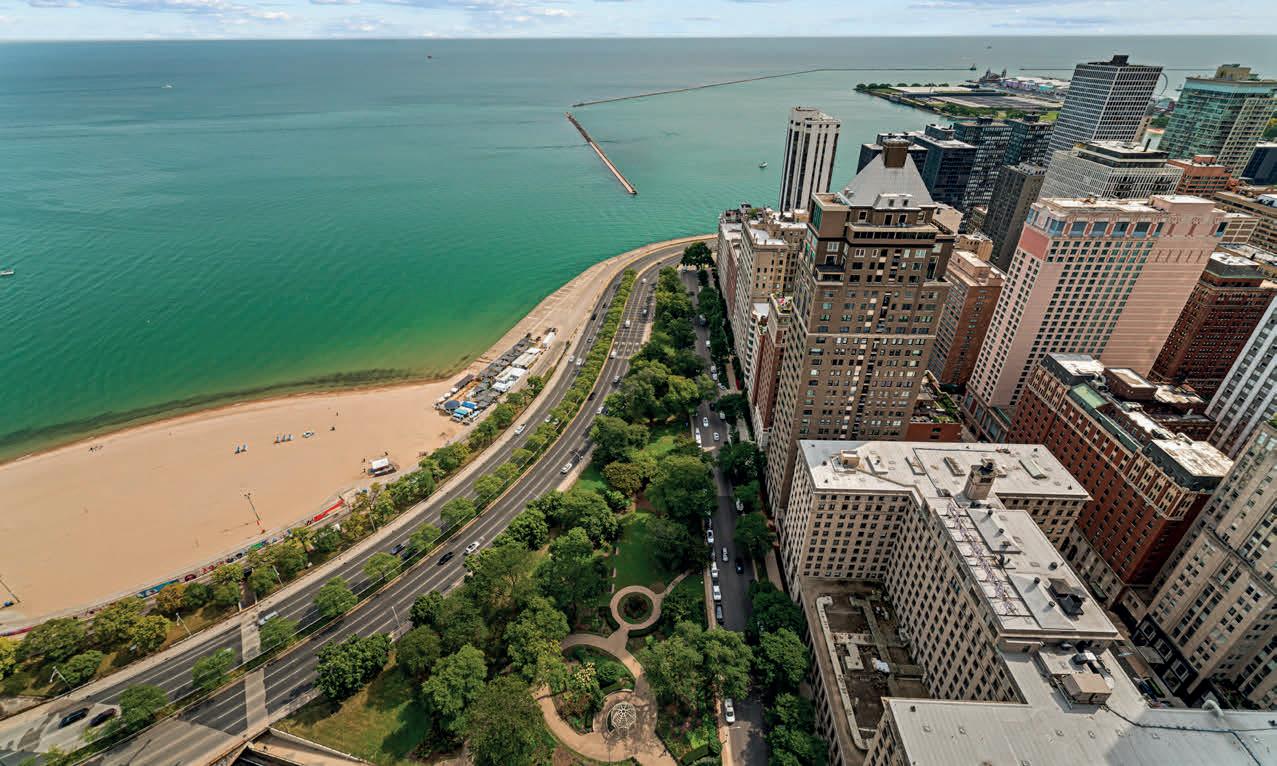
1000 N Lake Shore Plaza, Unit 49A, Chicago, IL 60611
2 BEDS • 2.5 BATHS • 2,600 SQ FT Perched high above the city, this beautifully remodeled former three-bedroom has been reimagined into an expansive two-bedroom, two-and-a-half-bath residence with a rare oversized laundry and mudroom. From the moment you step inside, you're welcomed by breathtaking lake and city views that deliver a "wow" factor in every room. A stunning forty-foot east-facing balcony spans the living area, offering the perfect setting to enjoy morning coffee as the sun rises over Lake Michigan or to unwind with a glass of wine as the skyline sparkles at sunset. The thoughtful open layout and high-end finishes make this home ideal for both everyday living and elegant entertaining, all in one of Chicago's most coveted Gold Coast addresses. With nine-foot ceilings, a move-in ready design, and panoramic views of Lake Michigan and the city lights, this home delivers both comfort and sophistication. Residents enjoy five-star amenities including a 24-hour door staff, a fully equipped fitness center, an indoor pool, a sundeck, and a hospitality room with catering kitchen. All of this is just steps to world-class shopping, fine dining, and the very best of the Gold Coast lifestyle.



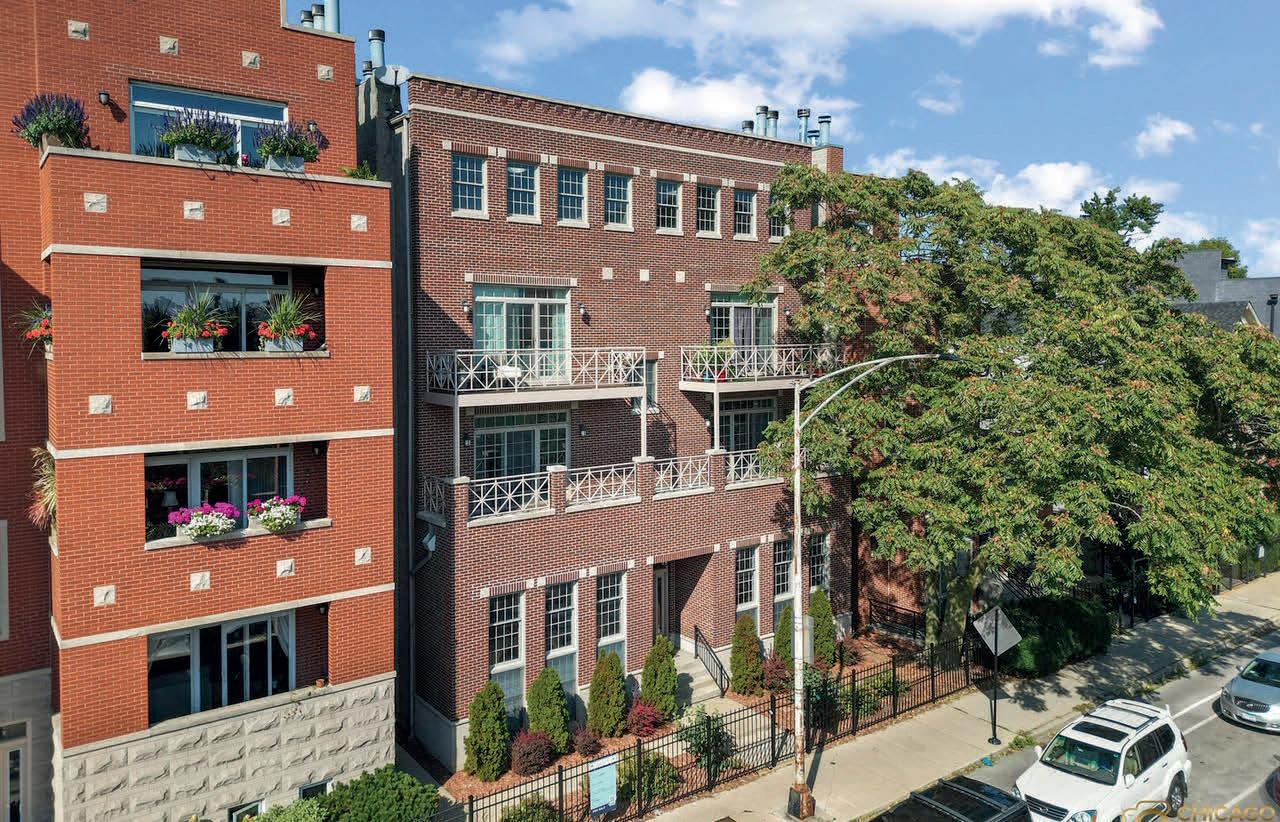
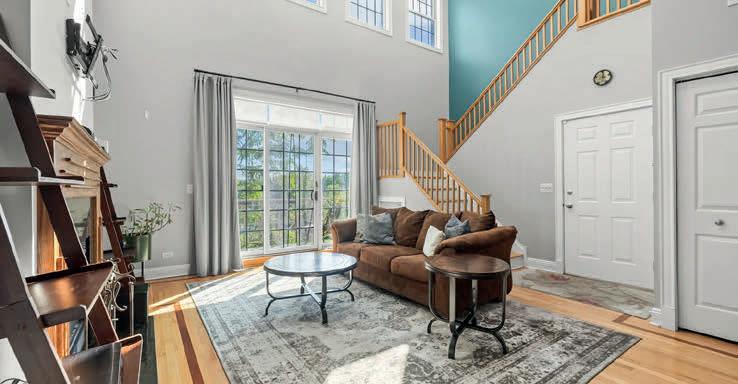
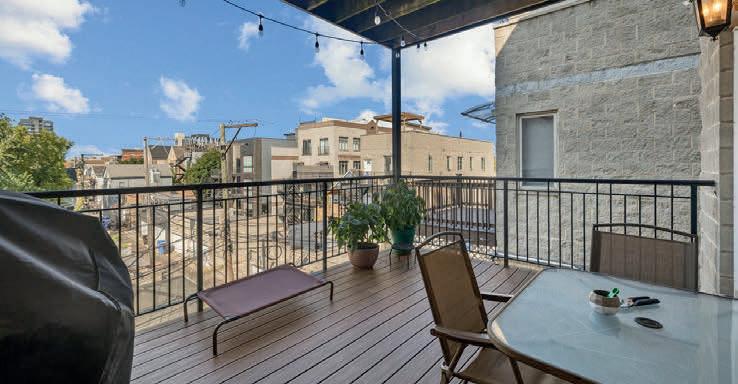
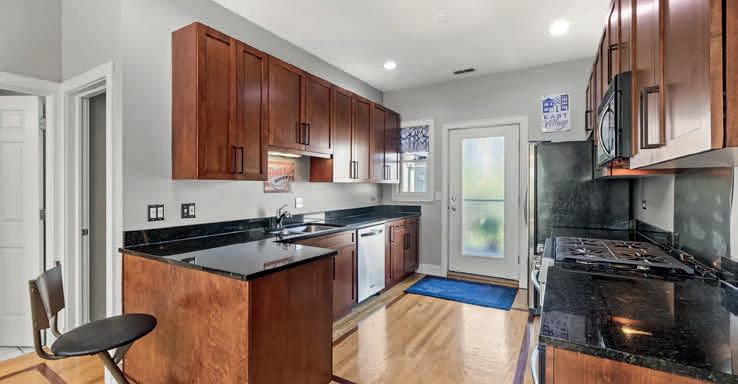
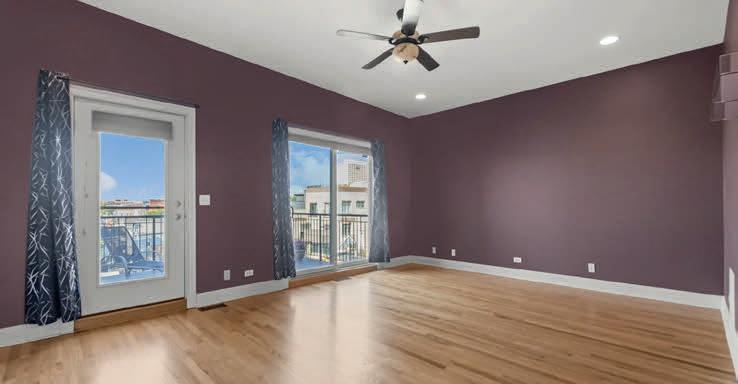
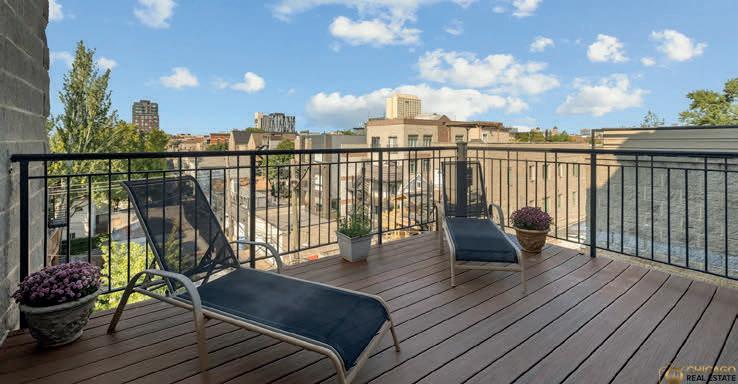
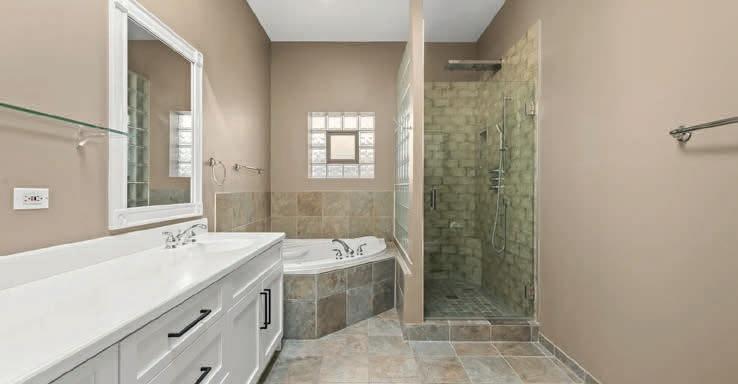
Top-floor 1,900 sq ft penthouse duplex-up with dramatic ~20’ ceilings and hardwood flooring throughout. Flooded with natural sunlight from expansive windows, clerestory glass, and multiple skylights, the great room flows to a granite/stainless kitchen and front balcony. Three private outdoor spaces (~380 sq ft) include a covered terrace off the kitchen and a private patio off the primary bedroom with views of the top of the city skyline. Full-floor primary with closet-lined gallery and spa bath (double vanity, frameless rain/hand-spray shower, jetted tub). Second BR + full bath on main, true laundry/utility room, assigned carport parking. Transit is a breeze: near CTA Blue Line (Division & Chicago), key bus routes (Chicago, Division, Ashland, Damen), fast I-90/94 access, and extensive neighborhood bike lanes. Neighborhood vibe: tree-lined streets and nearby parks, steps to Division St’s restaurants/nightlife/retail and Wicker Park’s six-corners (Milwaukee/Damen/North). Across from Wells Community Academy HS.
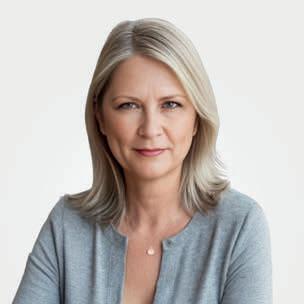


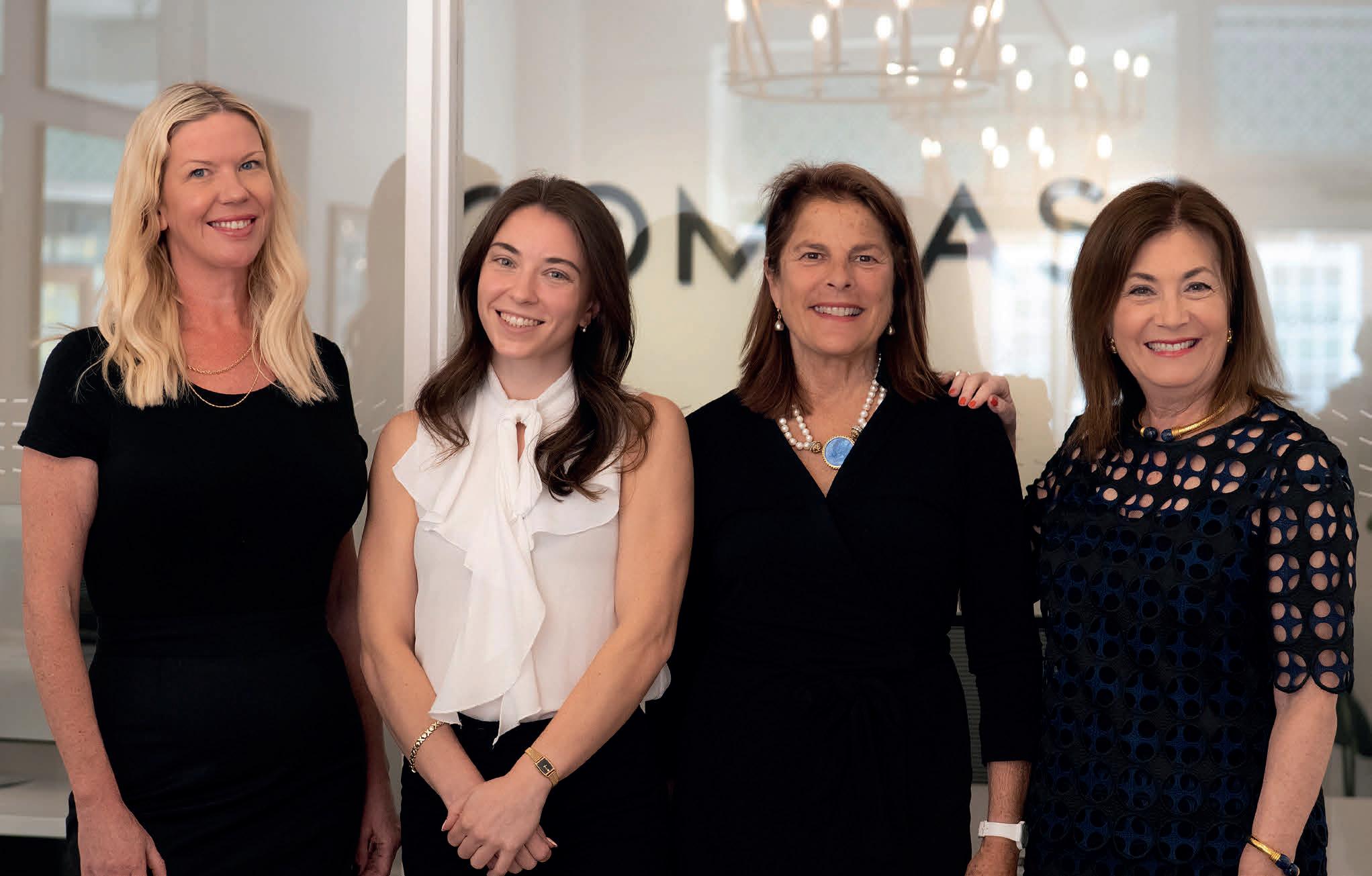
Hello All Colleagues,
We are excited to share a fantastic opportunity for all of our close colleagues to broaden sales in 2026. We are excited to introduce our exclusive Referral Program to you.
If your clients are purchasing property in Naples, Florida and the broader area including Bonita Springs, Estero, Cape Coral and Ft. Myers, we are here to partner with you.
By referring clients to our dedicated Naples team, you will earn a VERY attractive referral fee and ensure you and your clients receive the exceptional service they expect from Compass.
We look forward to collaborating with you and achieving remarkable success together. Let’s make 2026 a year of growth and prosperity for all! Please call, text, or email us for details.
PK Johnson: 312.919.4343 | pk.johnson@compass.com
Sharon Lear: 312.560.3791 | Sharon.lear@compass.com
Shannon Smith: 239.910.1675 | shannon.smithpineiro@compass.com
Chrissa Alghini: 847.306.2041 | chrissa.alghini@compass.com
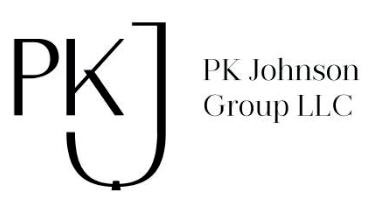

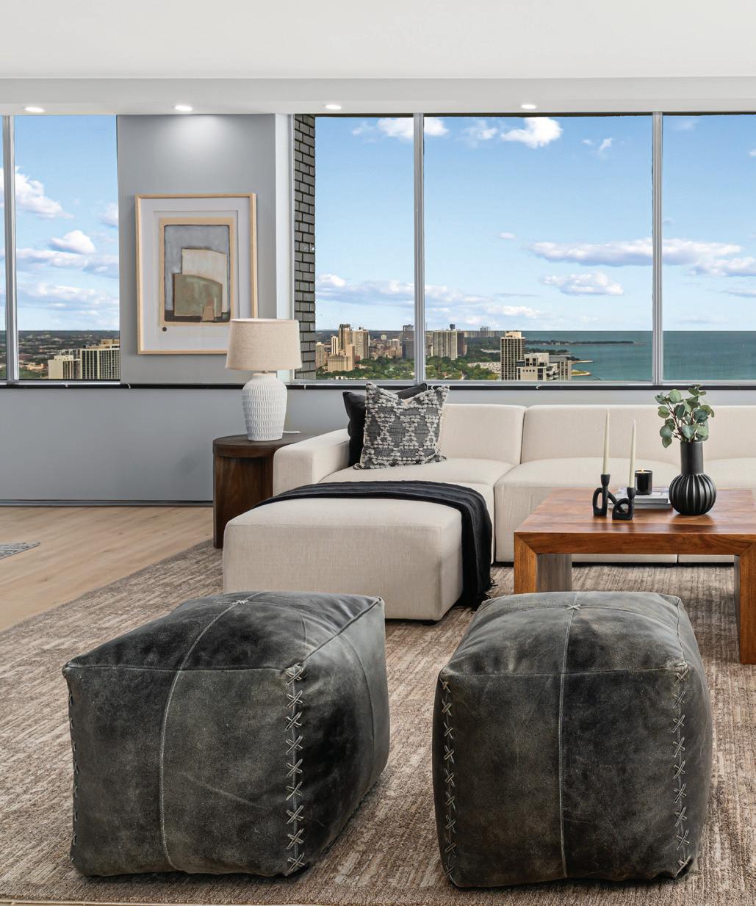
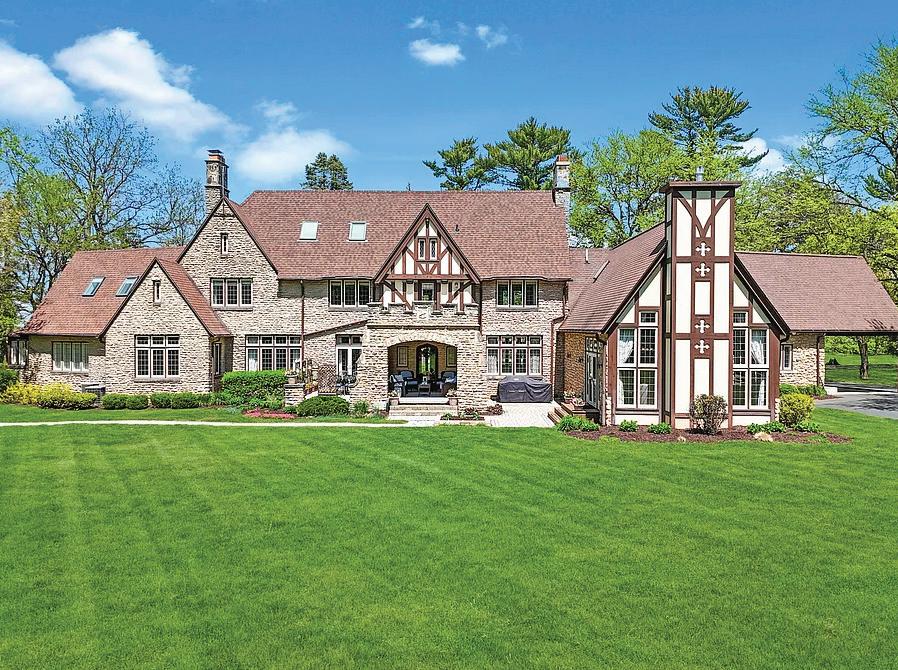
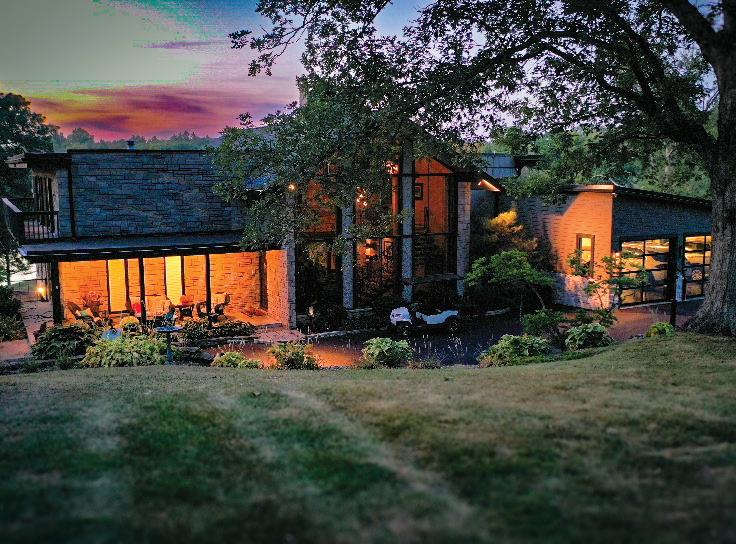
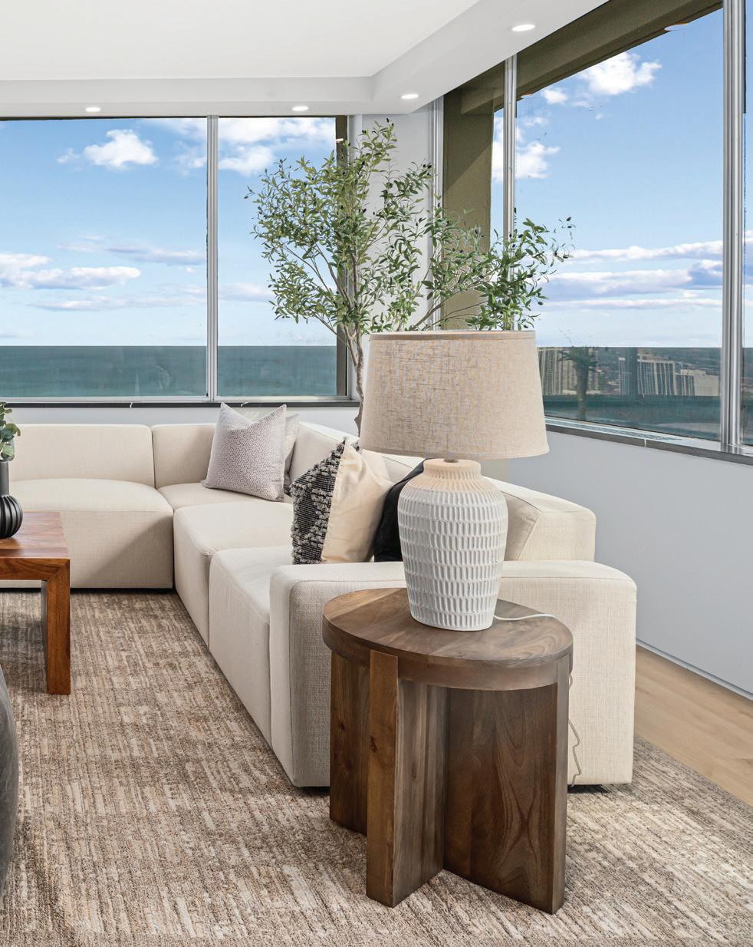
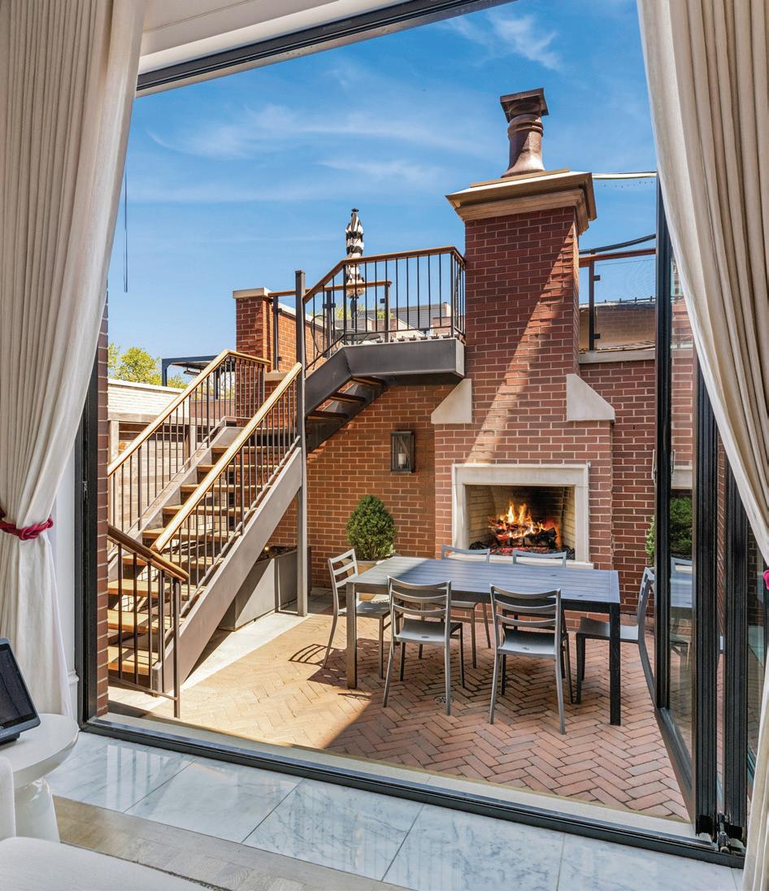
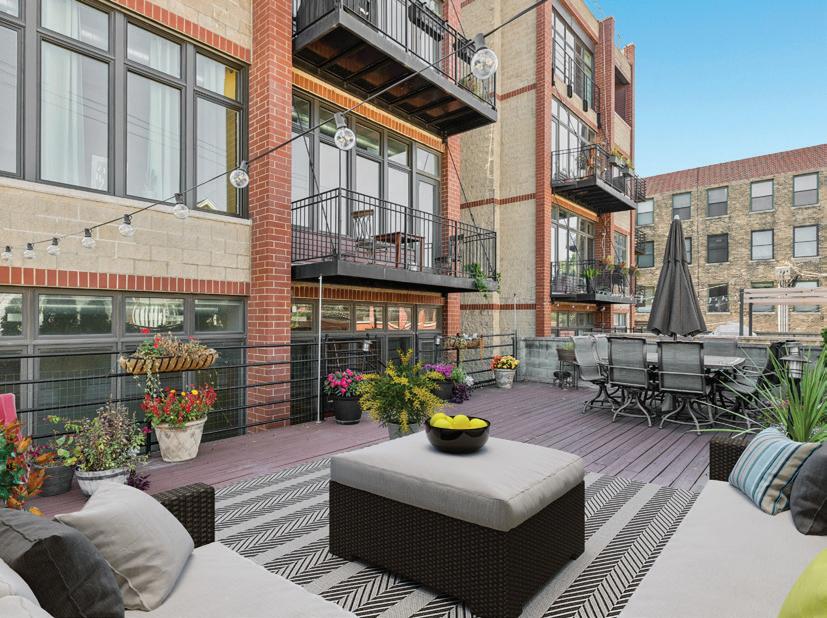
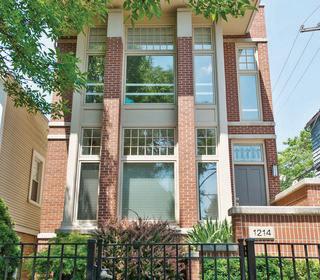
East Bucktown luxury home that includes attention to detail rarely seen today. The home sits on an oversized lot and is steps to everything the vibrant neighborhood offers; 606-Trail, Damen retail, shops, restaurants and transit, offers the next owner the perfect place to call home. The brick and limestone facade create a class curb appeal, with a copper bay window and gas-lit lamps adorn the front door. Nearly 6,000 sq. feet, includes six bedrooms, 5.1 baths, elegant main living level with detailed mill work & custom cabinetry, a chef’s kitchen of magazine caliber. Three outdoor spaces include raised and heated bluestone patio off the living room, built-out garage deck and roof top deck with skyline views. Luxe brands throughout the home include WaterWorks, Toto, Nana doors, SubZero, Wolf, Asko appliances; interior design was executed by Lozano Jolas Design (formerly Skin) Four bedrooms on the second level, penthouse guest suite, plus additional bedroom in the lower level. Oversized 2.5 car garage is great for family vehicles, toys or additional storage. The home shares a semi-private alley with six other homes, gated to Cortland Street. Neighborhood amenities include the 606-Trail, Damen retail, Etta, Olivia’s Market, Goddess & the Grocer, Six Corners, Robey Hotel and a transportation paradise with El-stop (Damen), Metra (Clybourn) and Kennedy expressway. Your next chapter begins here!
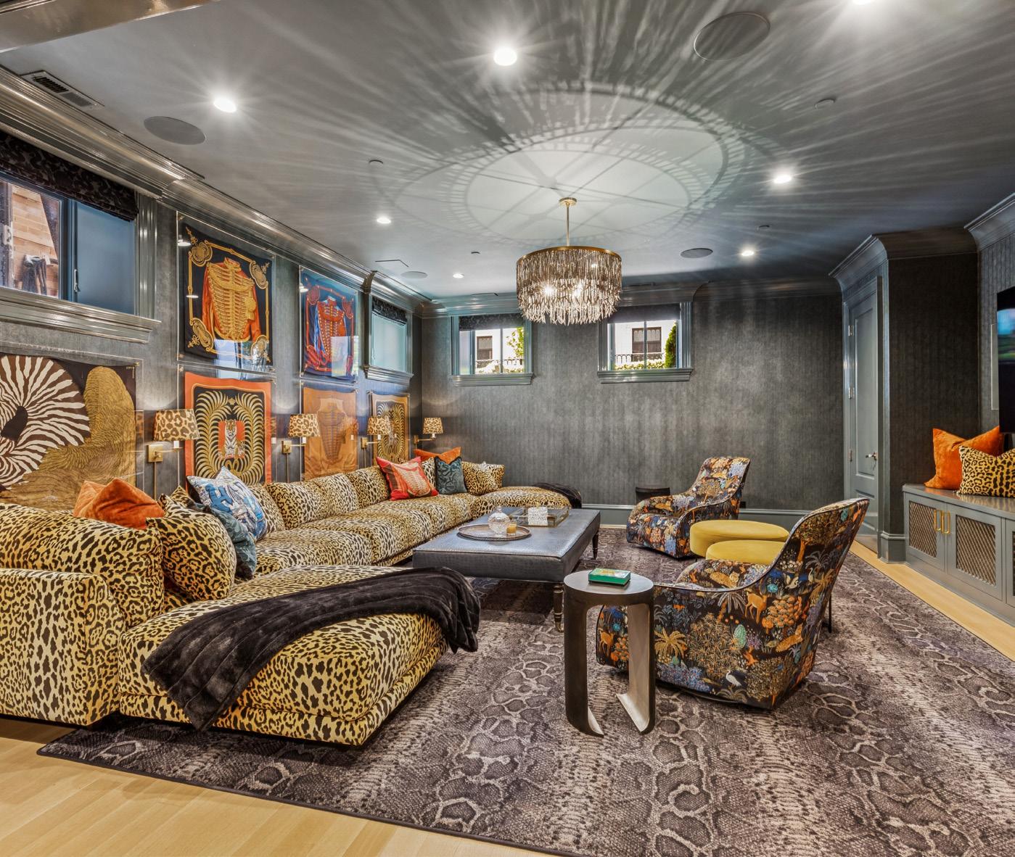
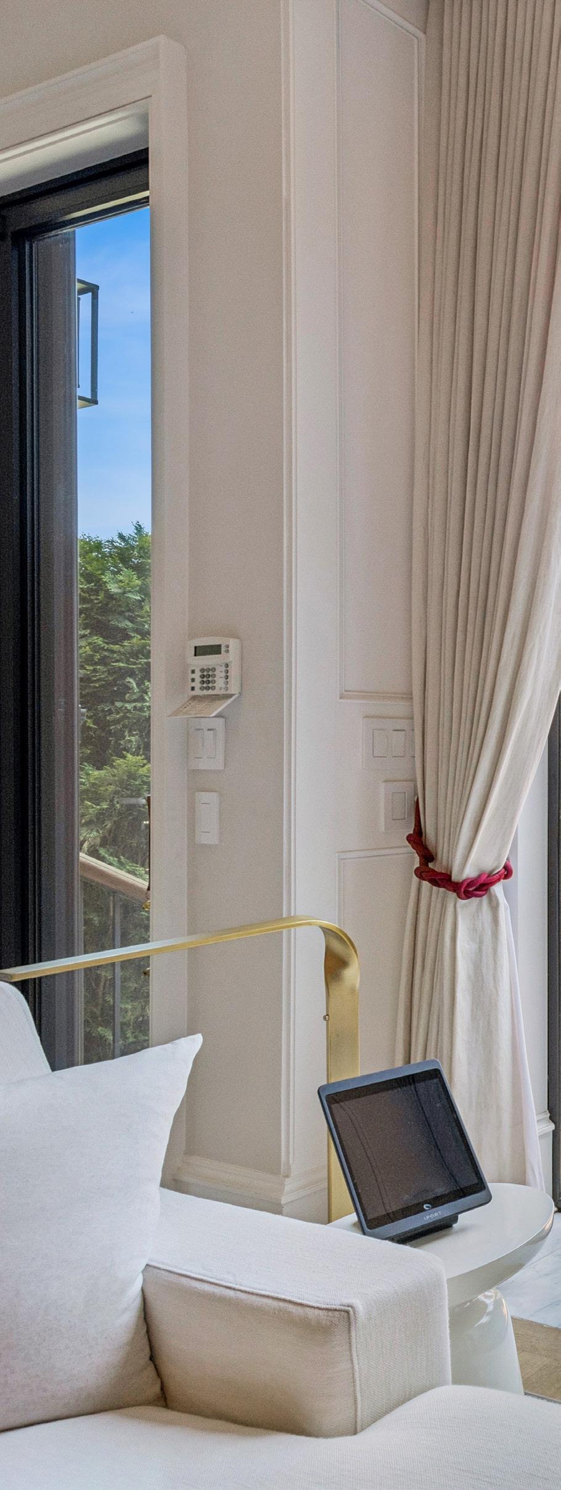
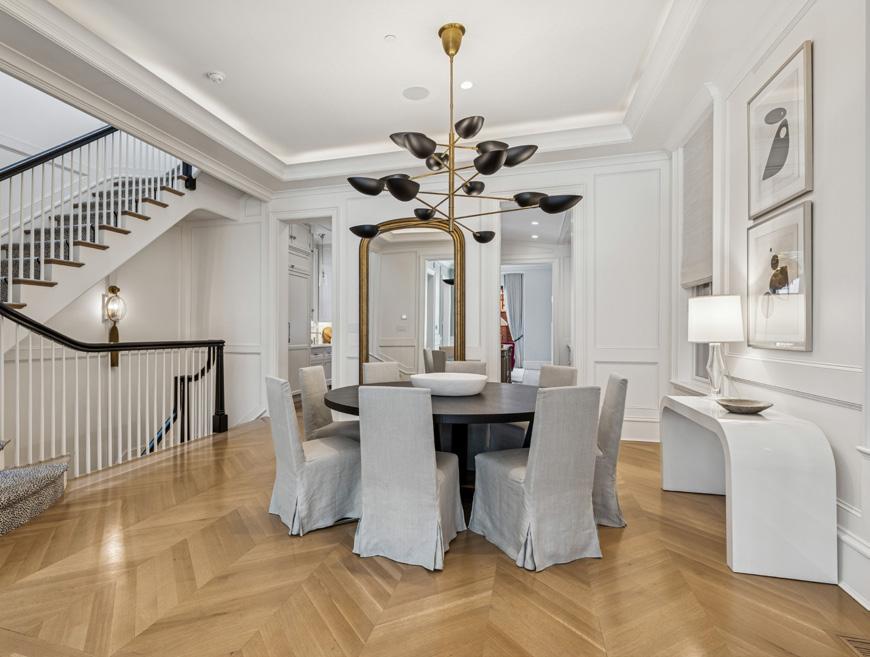
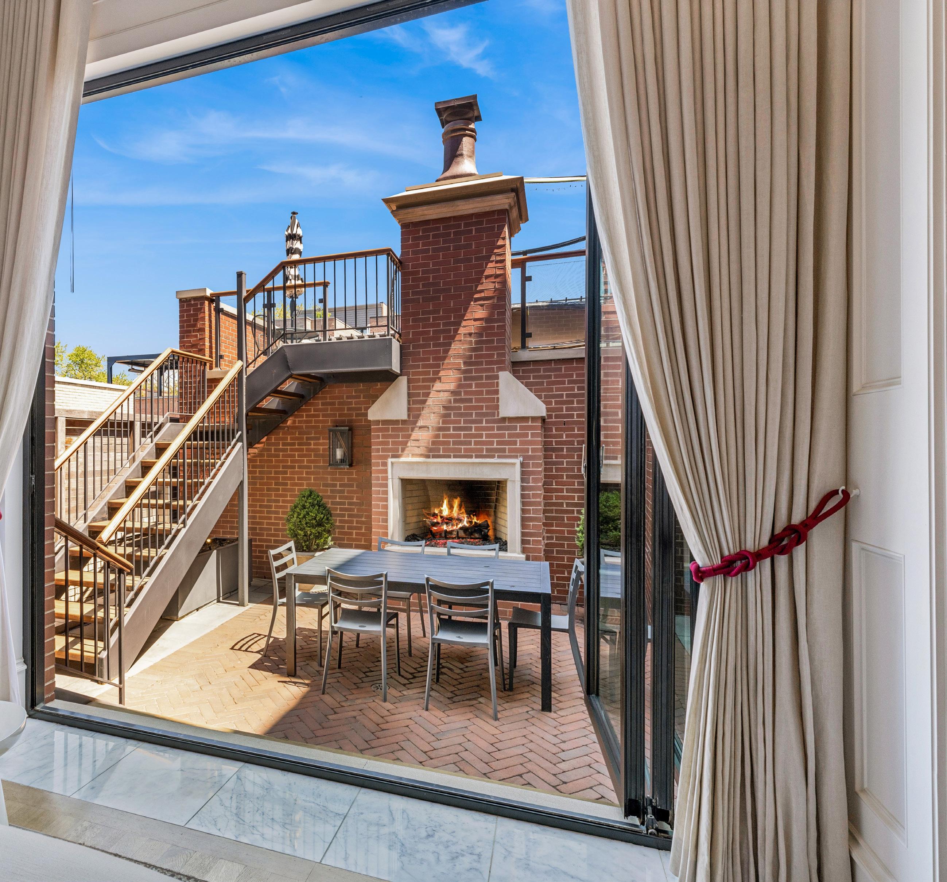





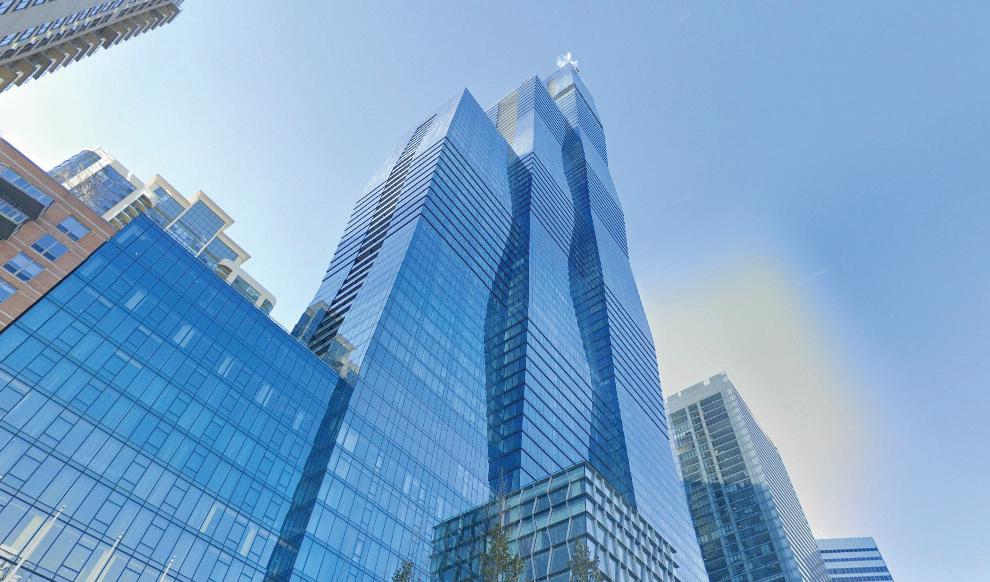
363 E Wacker Drive #9101, Chicago, IL 60601
4 BEDS | 4.5 BATHS | 5,734 SQ FT | $7,999,000
Perched atop the iconic St. Regis Chicago, this full-floor penthouse is the highest residential customizable home in the city and the Midwest! Spanning the entire 91st floor, this raw space offers a rare chance to create a one-of-a-kind residence tailored entirely to your vision. The ONLY unit in the building that can be fully customized, this offers 360-degree views of Chicago’s world-renowned skyline, Lake Michigan, and beyond. Floor-to-ceiling windows frame breathtaking panoramas from every angle, offering an ever-changing backdrop of city lights, sunrises, and waterfront serenity. A rarity in the building, you’ll enjoy coveted self-parking options including a secure oversized two-car garage and an additional parking space in the heated garage. For even more convenience, the unit comes with three of the highly desired side-by-side extra-large storage cages. Architecture and interior design provided by Suzanne Lovell Inc.

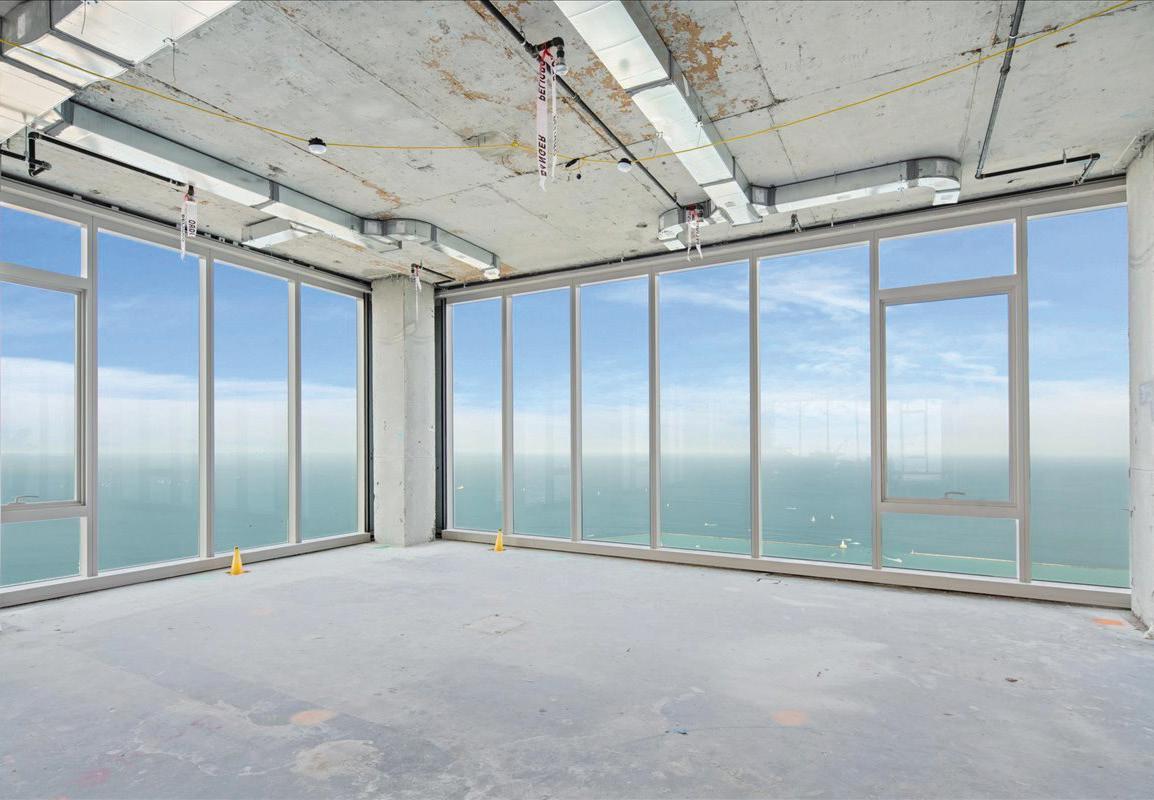
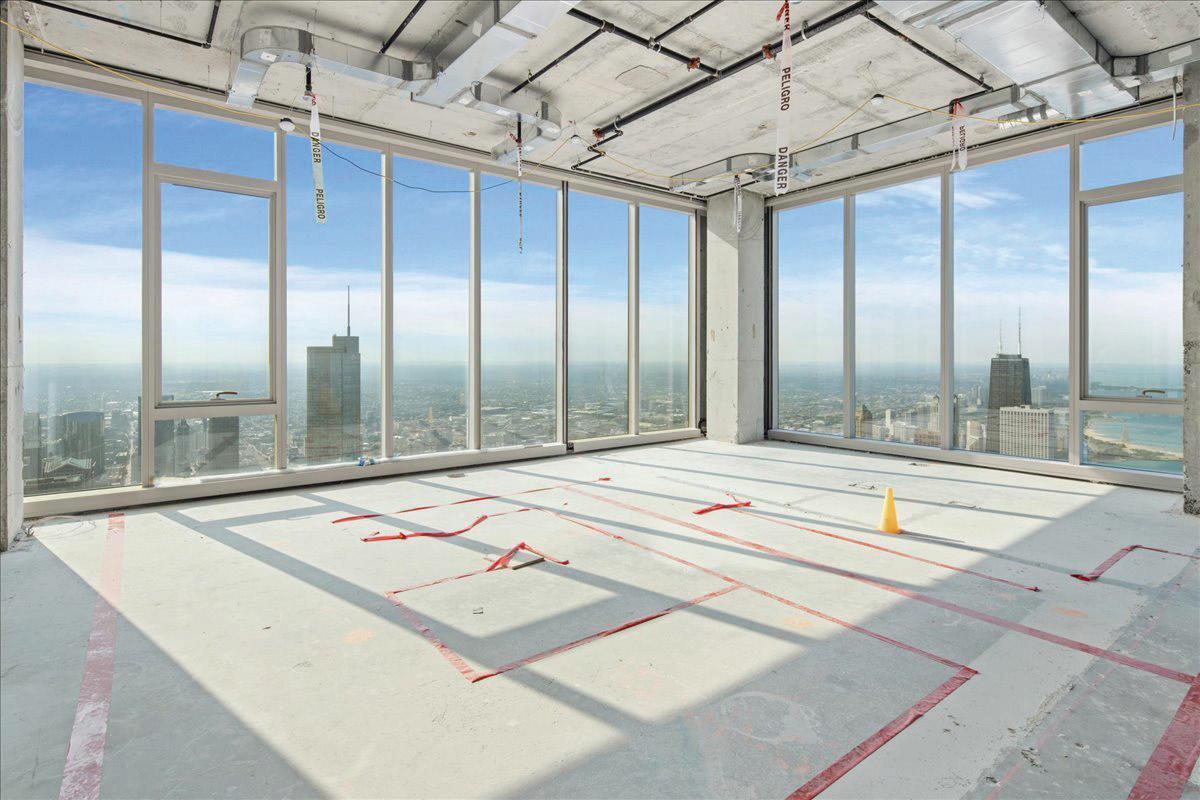
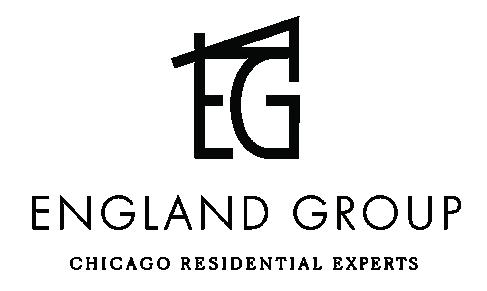
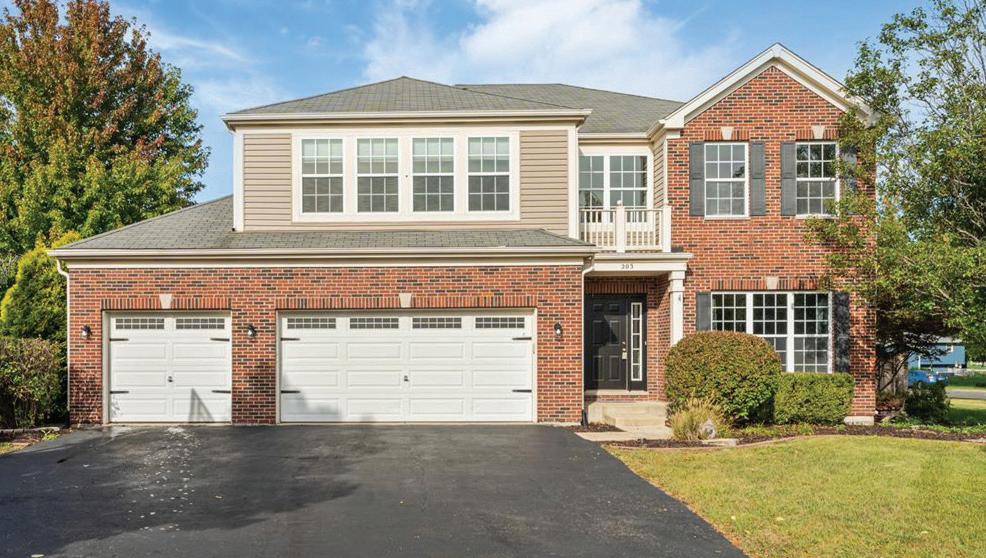
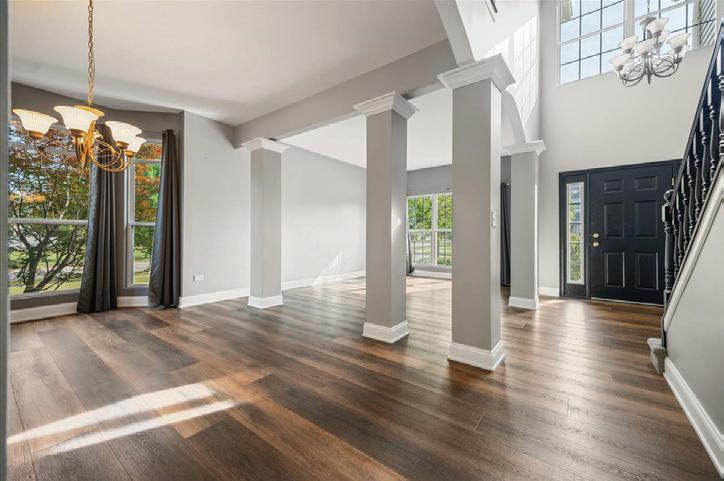
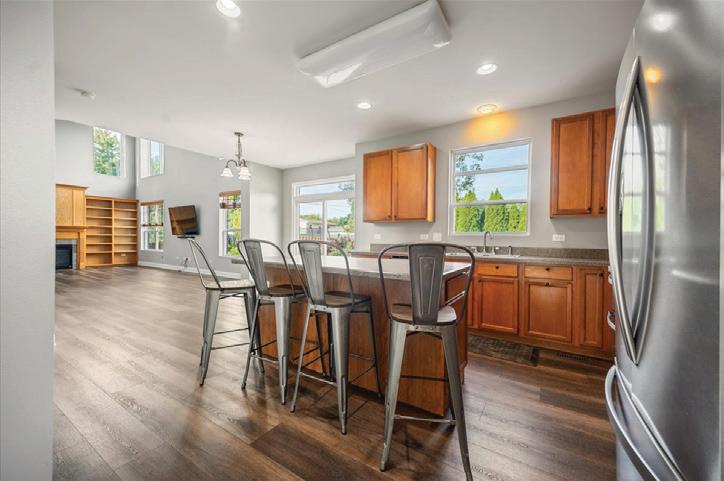
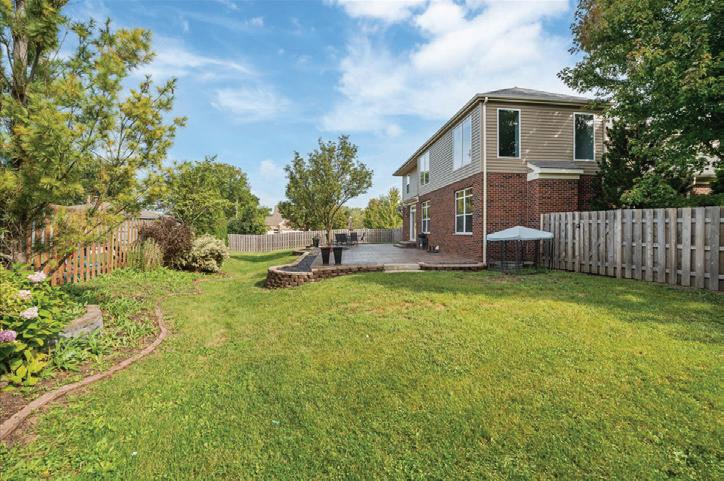
Hasn't been lived in yet! (At least not by this Buyer-turned Seller.) Change in Life plans occurred before making their move - thus Seller is offering this Wonderful 2 Story residence recently painted and carpeted, to its next owners. They did make a few important up grades and improvements while getting it ready to move right in for themselves - making it now ideally ready for its next owners. Situated on a corner Fenced - Landscaped lot - this 4-5 Bedroom -(PLUS an unmeasured LOFT AREA TOO!) 2 Full / 2 Half Bath 2 Story home boasts loads of total finished living space! Note the Vaulted Ceiling in the Family room and built-in bookcases, which adjoin the breakfast area & kitchen. Attention (wanna-be) Gourmets - whip up culinary masterpieces utilizing the center island countertop, Stainless Steel Appliances, all polished and ready to go! There is also a Main Floor Den or Bedroom off of the Family room. Note the Main Floor Laundry/Mud room includes washer and dryer, with entry/exit to the attached 3 Car garage with epoxy coated flooring... This home is loaded with upgrades and extras! Make it yours!

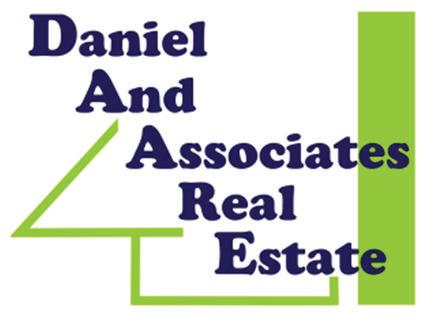
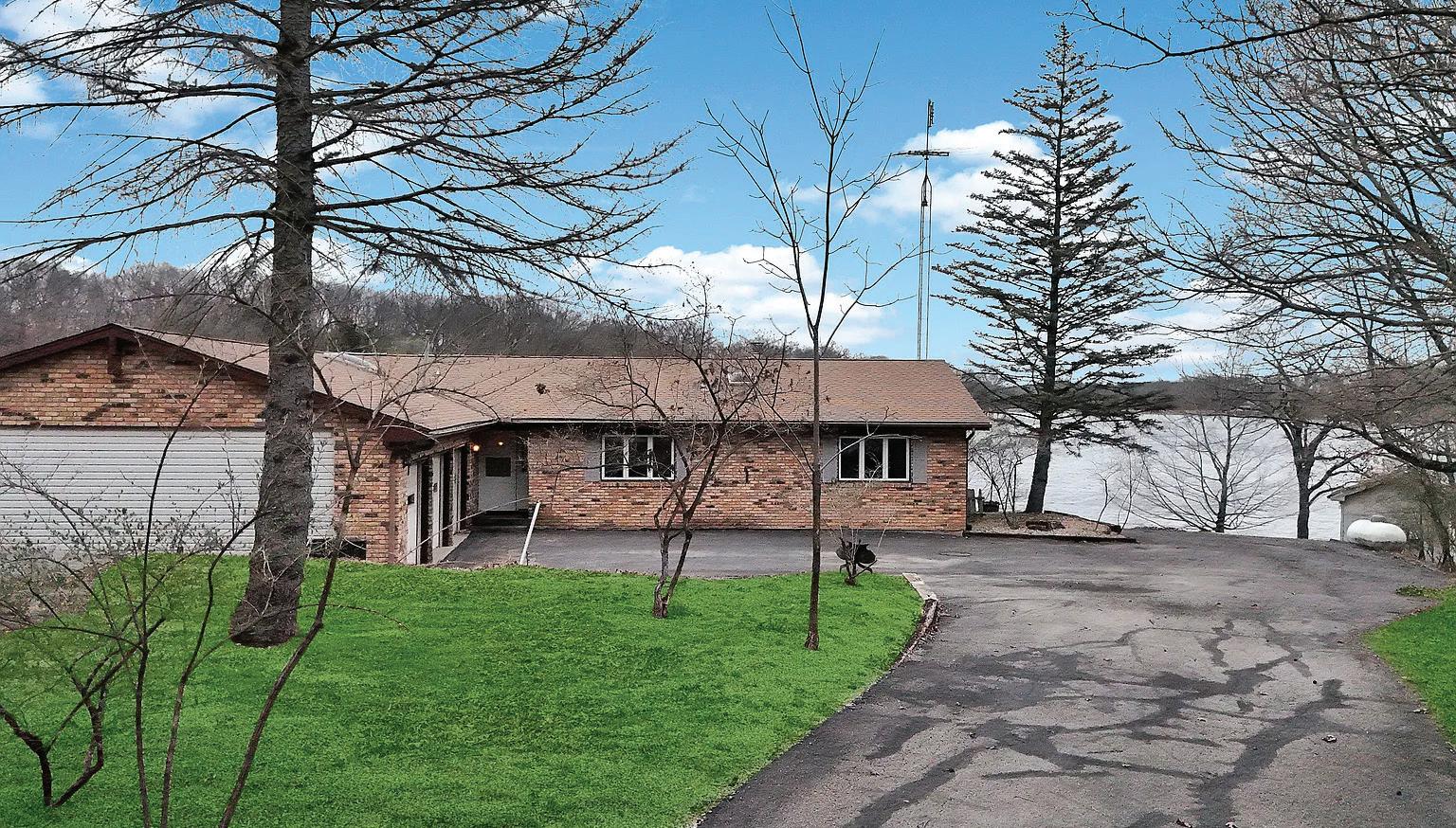
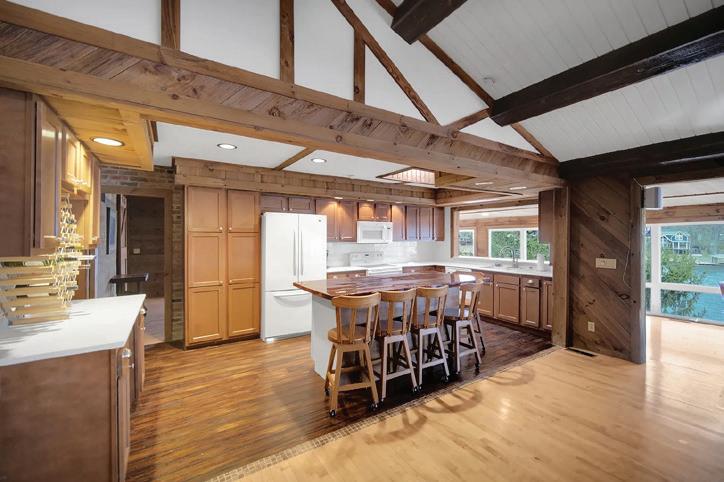
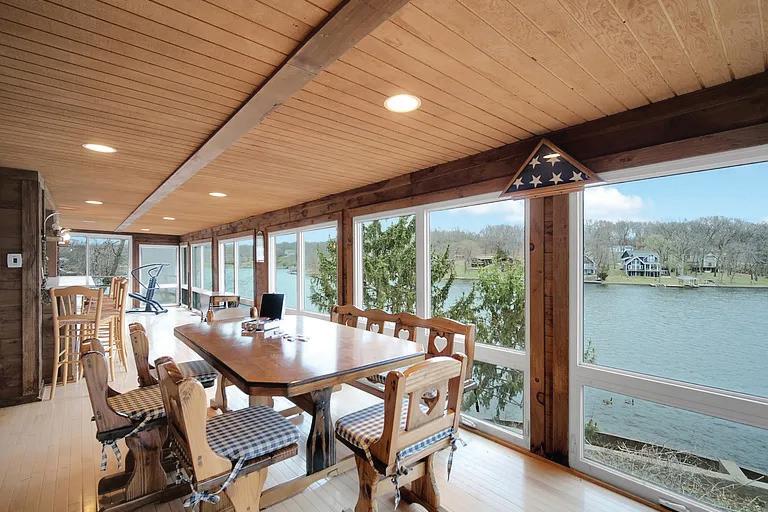
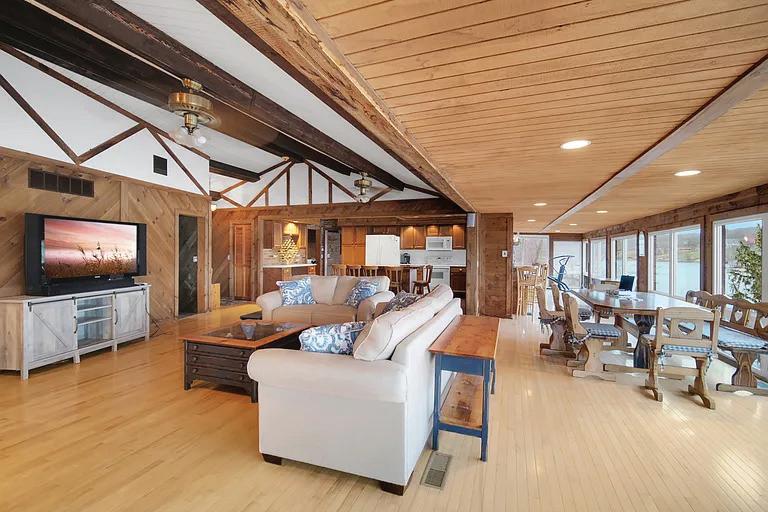
From the moment you enter this seemingly modest home with beamed ceilings & rustic appeal, your excitement will draw you to the breathtaking views overlooking Lake Thunderbird. Year round living at its finest or perhaps drop in for an occasional escape from the MADHOUSE WORLD you left behind in this private secluded - "Members Only" paradise!! Custom designed Ranch home, built on a premium lot of over 1/2 acre of land w/200+ ft of lake frontage with easily expandable Dock, boat launch and Boat Slip too! The home itself has over 2792 Sq.Ft. on main floor -ideal for entertaining Large or Intimate Groups. Fabulous OPEN Floorplan, Spectacular views (including annual fireworks display) from inside wall of windows or out on the expansive Deck. 4 Main Floor Bedrooms (Private Master Suite & Bath w/sgdrs to deck) 2 full and 1 half Baths (w/3rd unfinished full bath in part finished Walk-out Basement. Yes, there is an additional approx. 2000 Sq.Ft. in TRUE WALK OUT BASEMENT w/2nd fireplace, & 3 sets of sliding glass doors to exterior, (for a total sq ft of approx. 4800+ Sq. Ft.) Fully equipped Kitchen with a wall of Maple(?) Cabinets, Stove, Refrig, microwave, Dishwasher, Garbage Disposal, Center Island food prep or snacking w/tall seat stools Recessed Lighting throughout and more.




I bring a unique blend of mortgage lending expertise and real estate insight to every client I serve. As a dedicated real estate professional with Compass, I specialize in helping first-time buyers, families looking to downsize or upsize, and those relocating in and around the Chicagoland suburbs. I’m passionate about helping people find a place to call home and proudly support Habitat for Humanity through leadership and fundraising. Whether you’re buying, selling, or investing, I’ll guide you every step of the way with integrity, knowledge, and personalized care.
• Extensive Experience: Over 30 years in the homeownership industry, including mortgage lending and real estate.
• 5-Star Service: Known for exceptional client care, attention to detail, and going the extra mile.
Local Expert: Deep knowledge of the Chicagoland suburbs and a strong network of local professionals.
• Trusted Advisor: I guide you through every step—from listing and photos to negotiation and closing.
• Clear Communication: Responsive, transparent, and always advocating for your best interest.
• Community Driven: Active supporter, board member and co-chair of Habitat for Humanity Women Build—real estate with purpose.
• Compass Advantage: Access to cutting-edge tools, global reach, and exclusive programs like Compass Concierge.
• Tailored Approach: Every client and every home is unique— your plan is customized to meet your goals and timeline.
• Skilled Negotiator: I negotiate confidently on your behalf to ensure you get the best possible price, terms, and peace of mind.
• Full-Service Support: From staging tips to vendor referrals, I offer hands-on guidance to make the process seamless and stress-free.


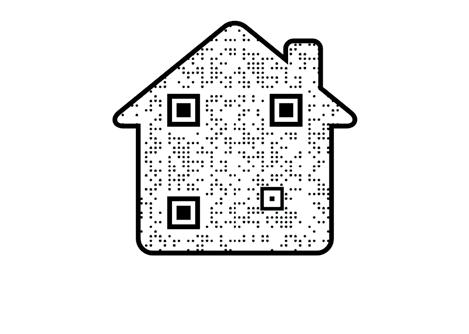
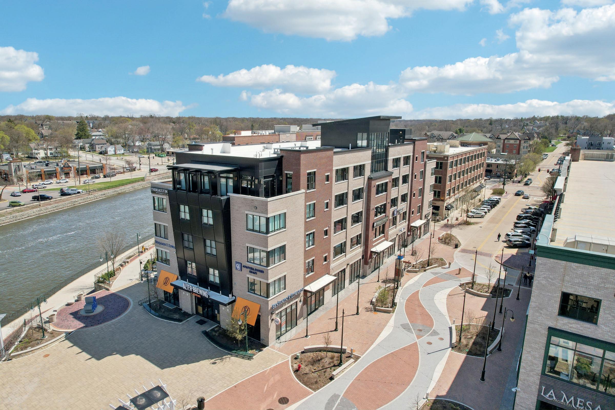




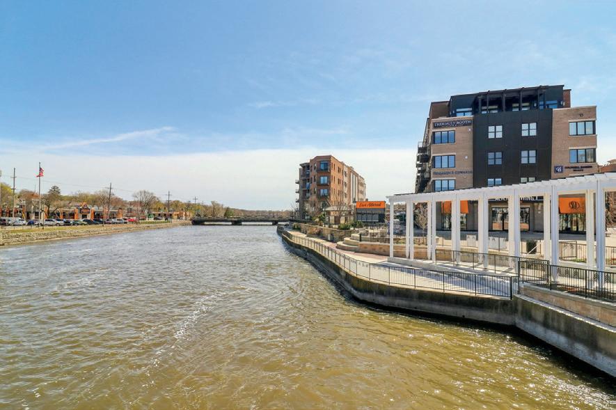

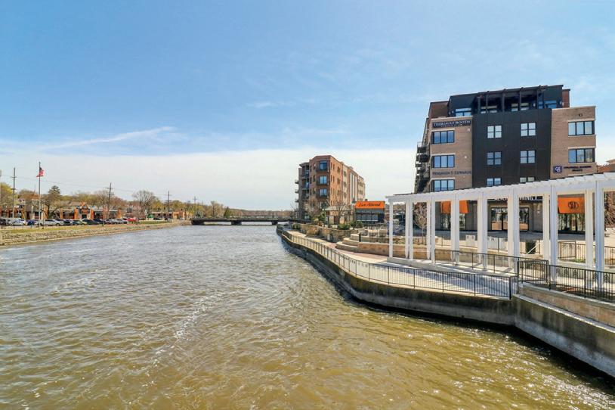
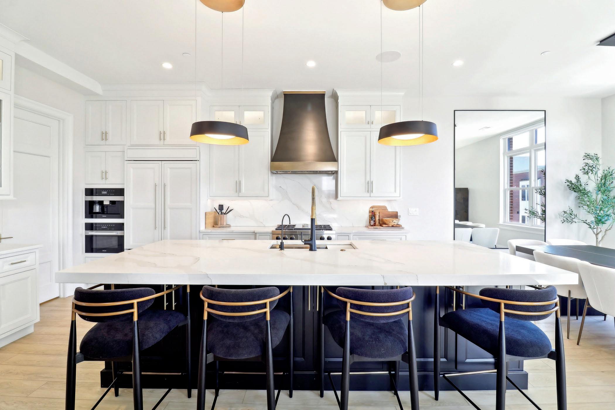





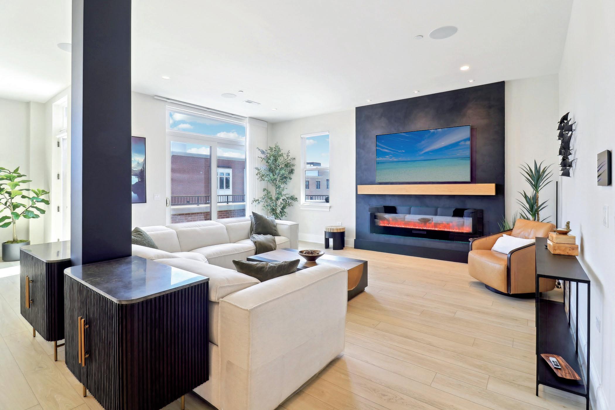



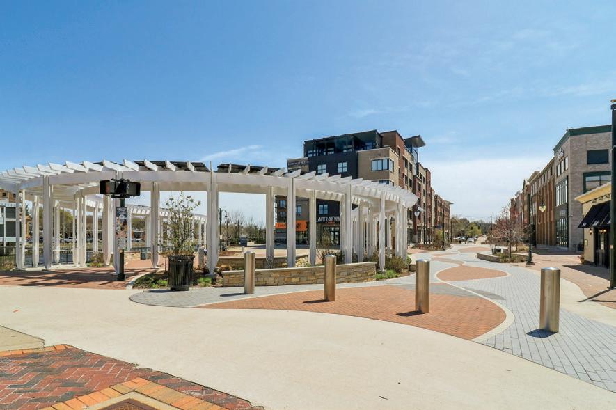


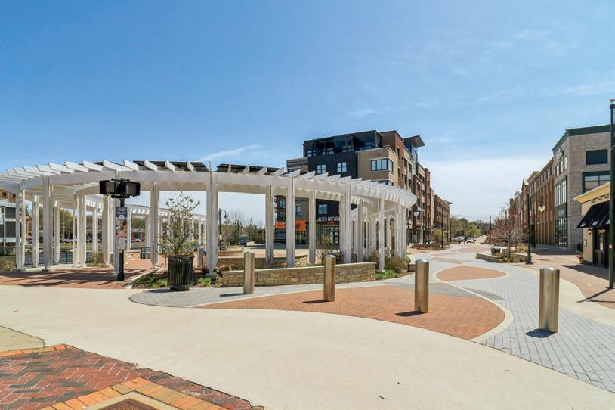



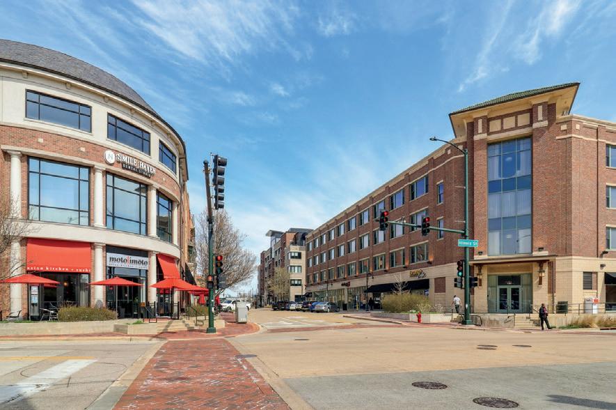





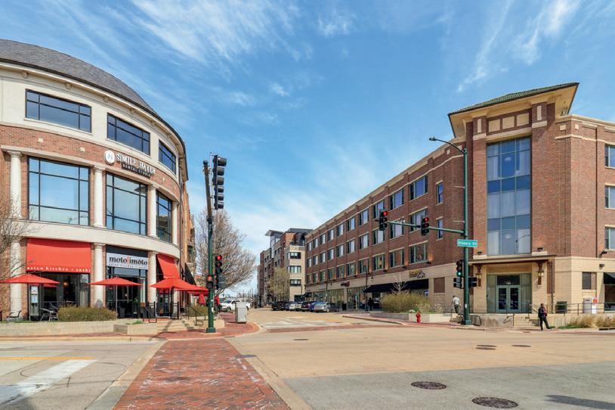








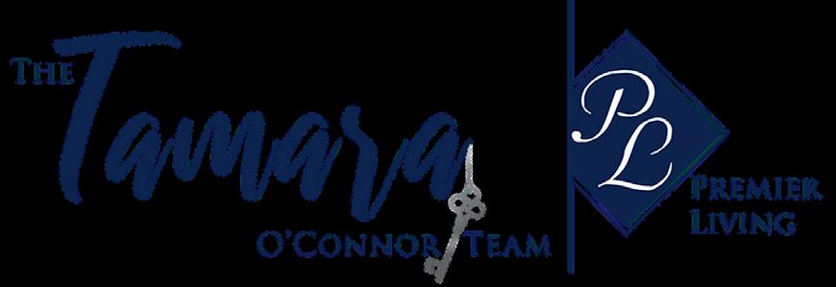






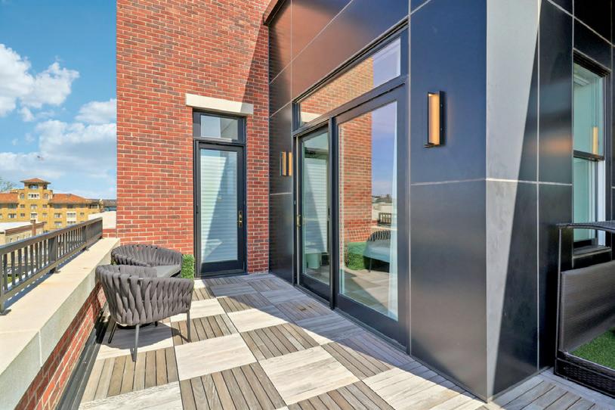
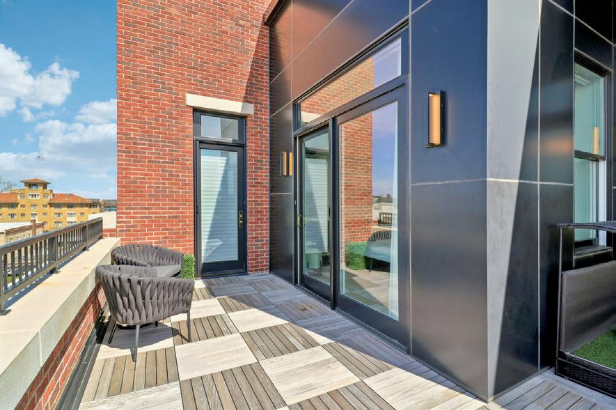




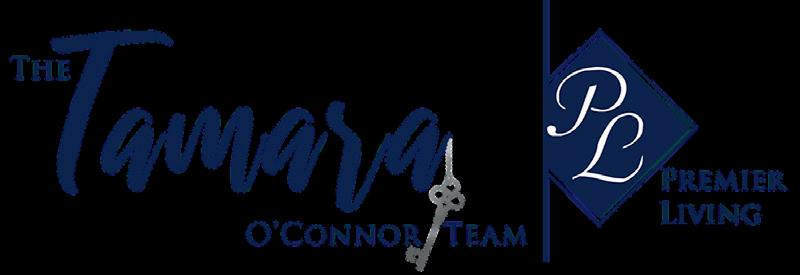






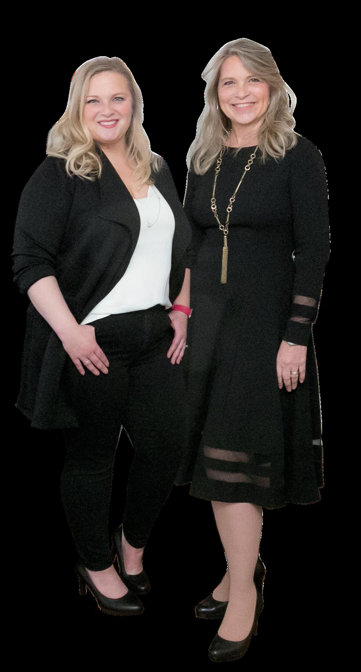





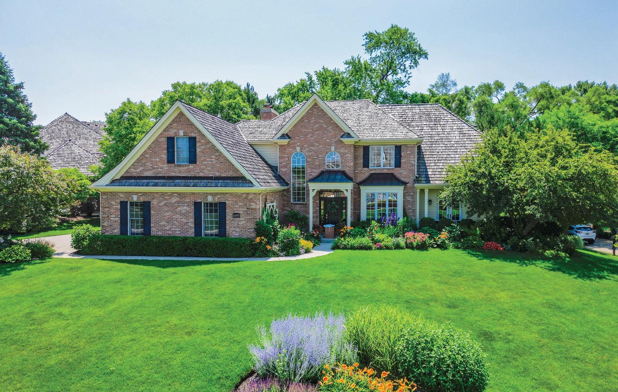
PRIVATE LISTING
14875 CREEKSIDE PATH, LIBERTYVILLE
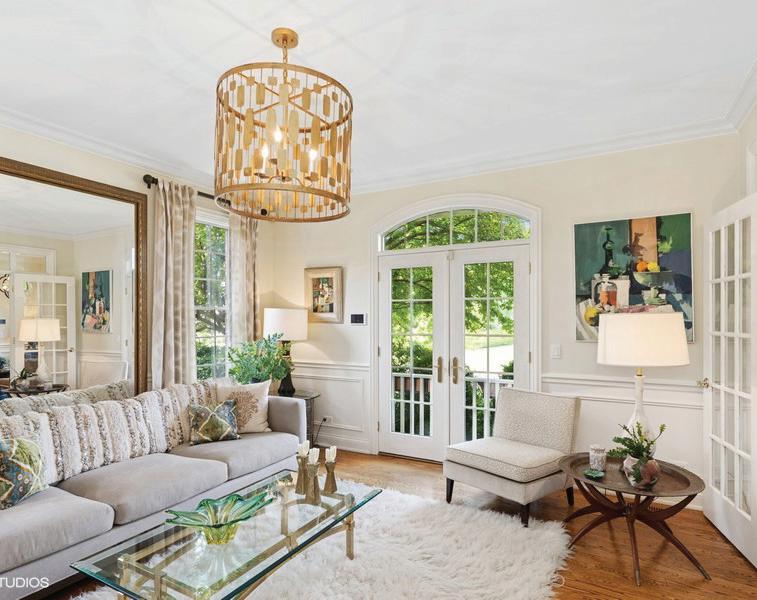
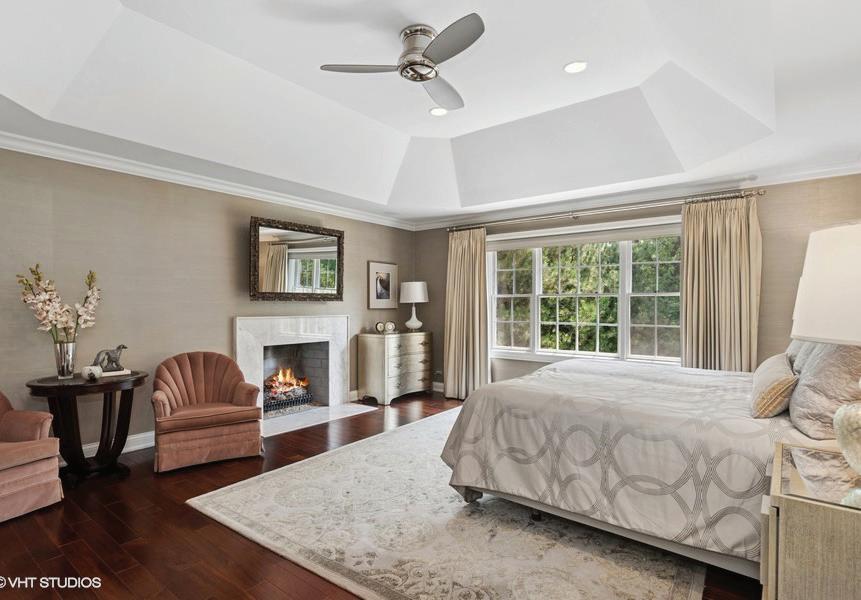
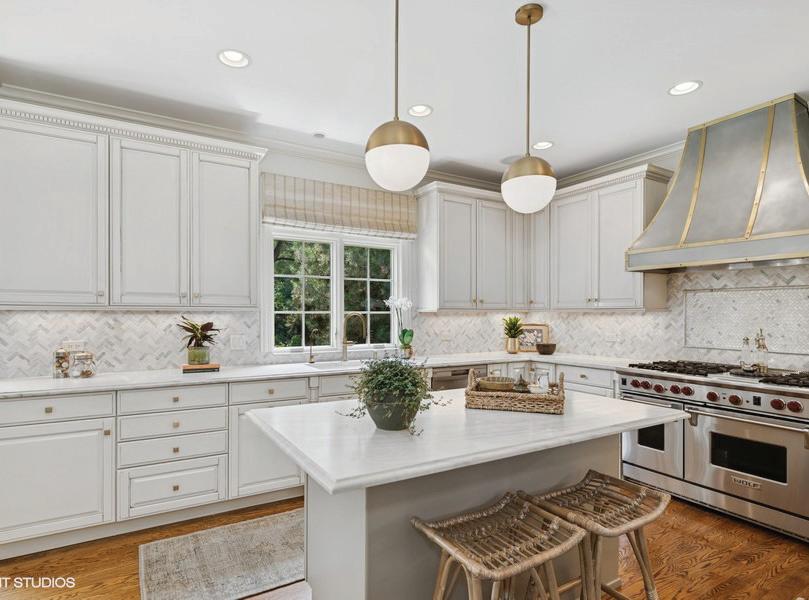
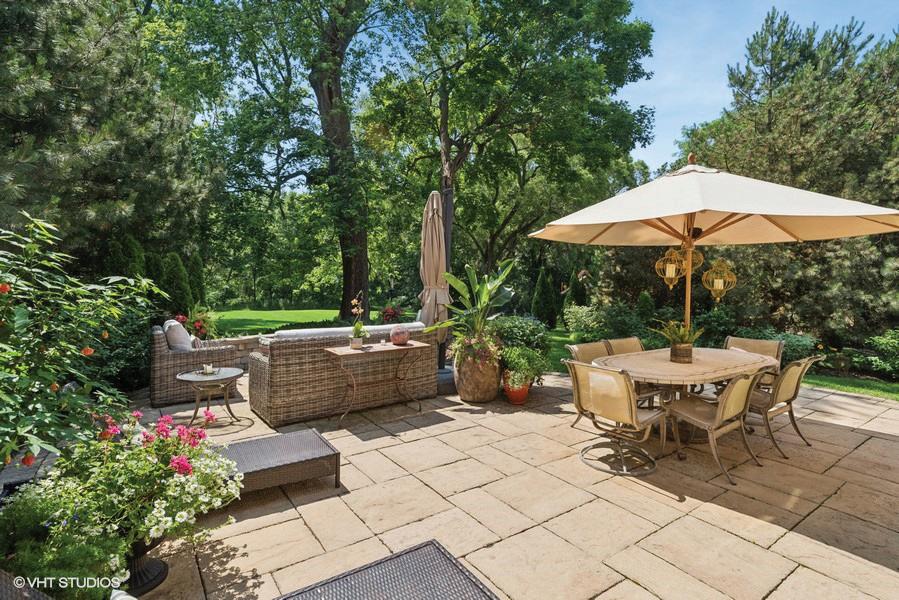
$1,599,000
Coming Soon! Relaxed Elegance. Elevated. Exquisitely Redesigned. Gorgeous mostly Brick Exterior. Custom Quality Construction. Nestled in Creekside Path north side of Libertyville. 5 Bed. 4.1 Bath. 4! Car Garage. 2 Fireplace. Half Acre lot. Room for a pool. Stunning Updated Kitchen boasts Quartzite counters & Marble backsplash with Creamy cabinets & stainless SubZero, Wolf & Asko. Dreamy Primary Suite with dramatic ceiling, marble fireplace and TV mirror. Updated Primary Bath showcases Calcutta marble walls, floors, counters & nickel fixtures. Impressive walk-in custom closet with two Quartz top islands. Handsome First Floor Office with custom ceiling and marble top desk & bookcase. Zoned Audio System, Climate Control, Security, Lighting, TV & Irrigation by remotes, App or wall panel. Fabulous Finished English Basement with Home Theatre, Gym Area, Metropolitan Bar, 400 bottle lighted wine storage closet, Fifth Bedroom & Full Bath. Tall Heated Four Car Garage with 2 EV charges & epoxy floors. Whole House Generator. Resort backyard & patio with sprinkler system. Extensive Landscaping. Sought after Oak Grove Schools K-8. Libertyville High School.
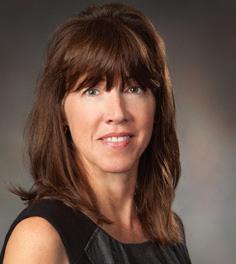
BROKER
847.814.7895
elizabeth.bryant@bairdwarner.com ElizabethBryantHomes.com




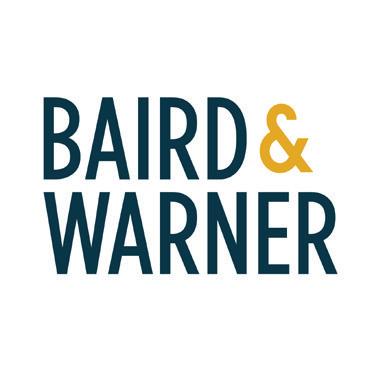
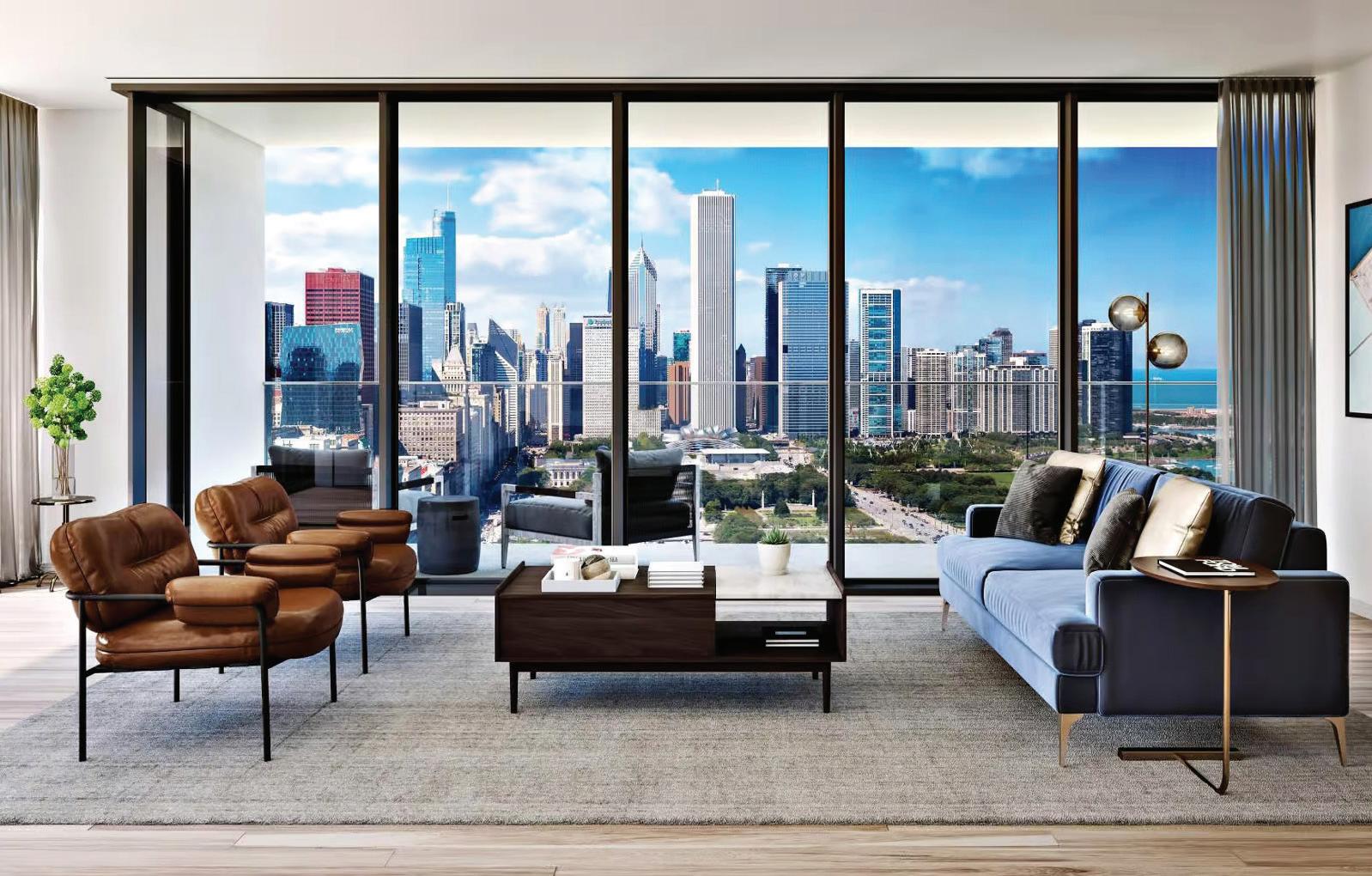


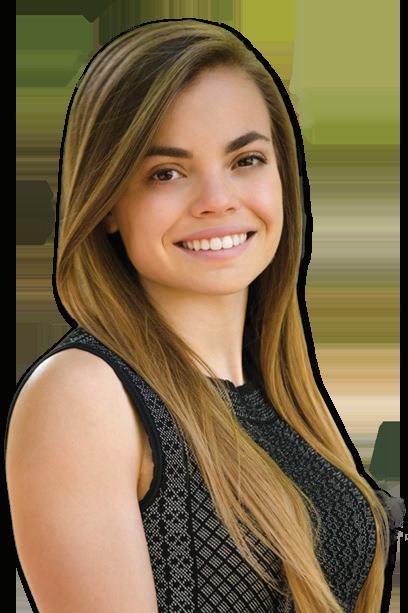

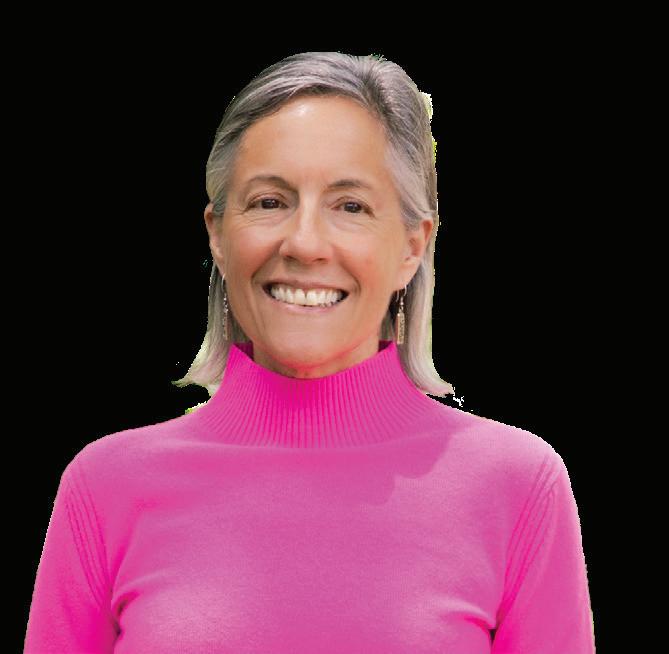
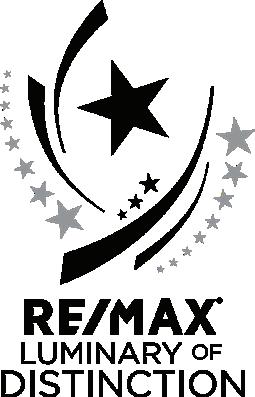
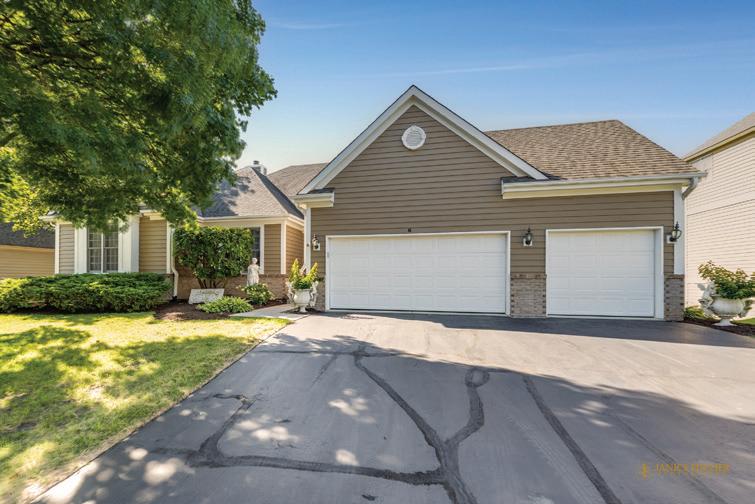
This extradentary one-of-a- kind home located in the Gated Golfing Community of Boulder Ridge. Boulder Ridge Golf Course is award winning, the Club has a pool, tennis courts, stunning grounds & all your “foodies” will love the food! The Homey feeling you feel when entering this home with stunning gleaming Hard-Wooden floors & Italian Hand Cut Marble fls, floors will “blow you away with its Beauty upon entering.
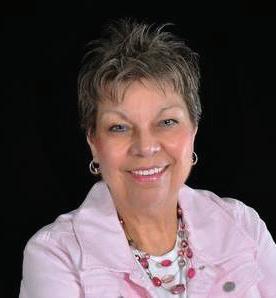






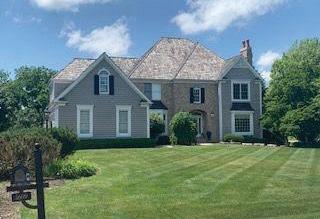
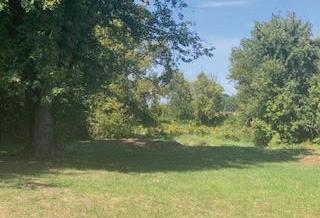
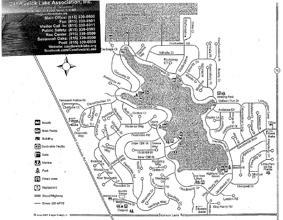
Located in the Prairie Ridge HS area of Crystal Lake. This is a one-of-a-kind home sitting on an acre of land, 5 beds, 5 baths, huge kitchen ready for large gatherings, open to the Family rm & Dining rm, so no “Chef” missing out on any of the action anywhere. Walk-out basement for in-law arrangement plus another “hang-out” area for anyone. Let’s get you moved into this great property. Such a great value! 301 CONSTITUTION DR , SW, LOT 111, POPLAR
Come build your own home, or a vacation home in this Candlewick Lake area of Poplar Grove, Ill. $10,000 is a great price on this 71x150 Lot. Enjoy the amenities: 9 hole golf course, lake boating, indoor basketball courts, rec center, tennis courts, several area parks! Fish, swim, boat, bike. Make new, great, lifelong friends here! Association fees: $136 Per month and low tax on the vacant lot of $188.00 per year.
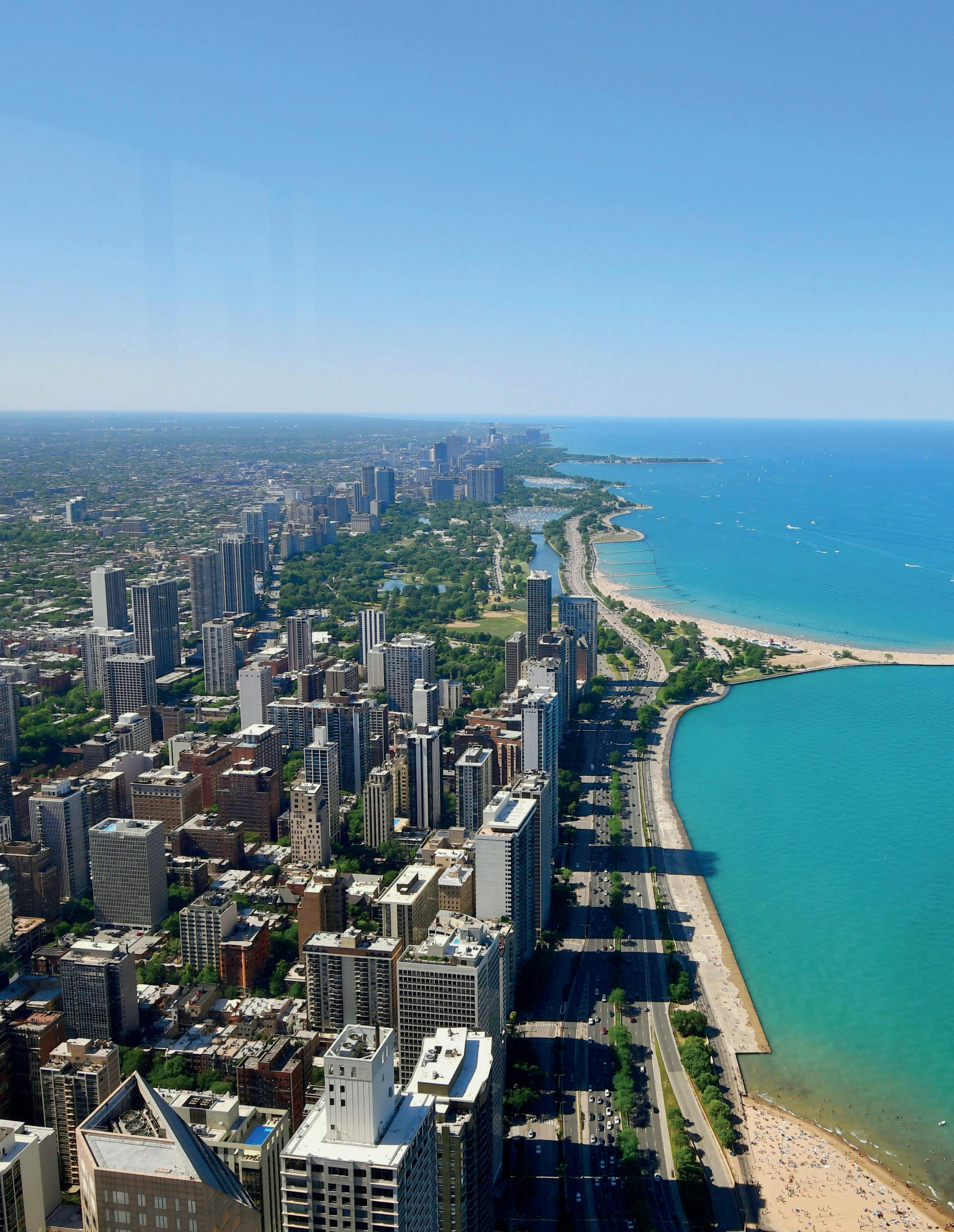

Chicago’s luxury real estate market is entering a new phase this fall—defined by rising inventory and increasingly discerning buyers who are taking their time to find homes that truly meet their expectations. This environment marks a departure from the frenzied pace of recent years, ushering in a more balanced marketplace where quality, condition, and presentation determine success.
The shift mirrors broader economic patterns and evolving buyer priorities. With mortgage rates holding steady in the mid-6% range, luxury buyers are proceeding with greater deliberation, favoring properties that offer immediate livability and lasting value over those requiring extensive renovation.
Distinct trends are emerging across property types and locations. Downtown turnkey condominiums continue to attract buyers seeking low-maintenance urban living, especially in prime neighborhoods such as River North, Streeterville, and the Gold Coast. These properties appeal to professionals and downsizers who value convenience, building amenities, and proximity to cultural and business districts.
Meanwhile, single-family estates in established suburban communities—Winnetka, Hinsdale, and Lake Forest among them—remain highly desirable for buyers seeking space, privacy, and access to top-rated schools. These markets typically attract families pursuing generational homes with architectural distinction and substantial grounds. Activity has moderated from peak pandemic levels, but strong demand persists for exceptional listings, particularly those that are move-in ready and well located.
The divergence between urban and suburban preferences underscores shifting lifestyle priorities. Downtown properties move more quickly when competitively priced, while suburban estates may take longer to sell but often achieve premium valuations when they align with buyer expectations.
Today’s luxury buyers prioritize elements that enhance both functionality and comfort. Updated kitchens remain essential, with high-end appliances, custom cabinetry, and layouts that balance everyday living with entertaining. Spa-inspired bathrooms—featuring natural materials, heated floors, and soaking tubs—serve as personal retreats.
Technology has also become integral. Smart home systems, security monitoring, and automated climate and lighting controls are now baseline expectations. Properties lacking these features face greater scrutiny from a more informed buyer pool.
Sellers aiming to stand out in this measured environment must emphasize presentation and pricing precision. Professional staging that highlights a home’s strengths and evokes lifestyle appeal can significantly influence perception and sale timing.
Accurate pricing is equally critical: informed buyers are quick to recognize overvaluation, which often results in extended market exposure and eventual reductions. Collaborating with experienced agents who understand local nuances ensures properties are positioned effectively from the outset.
High-quality visuals, virtual tours, and targeted outreach remain vital marketing tools, helping listings reach the right audience of qualified buyers.
Fall highlights a market where craftsmanship and readiness outweigh quantity and speed. Buyers are prepared to pay premium prices for homes that meet their standards without further investment. Properties that combine thoughtful updates, desirable locations, and modern amenities will continue to perform strongly, while those lagging in condition or presentation may face longer timelines.
2407 W Galena Avenue
Freeport, IL 61032
6 BED | 6 BATH | 6,500 SQFT. OFFERED AT: $2,650,000
Exquisite Tudor Estate on 14 Acres with ResortStyle Amenities - Step into a fabulous world of timeless elegance and modern luxury with this Stunning Tudor-style estate. This sprawling property is truly one-of-a-kind, offering everything you need for refined living and endless recreation-without ever leaving home. The stately main residence features 6+ bedrooms, main floor master suite, main floor laundry with a dog wash station, and beautiful modern updates that blend seamlessly with the classic architectural finishes you’d expect from this grand era-rich wood details, large windows, and steeply pitched gables. Designed for comfort and entertainment, the estate includes an indoor pool, a baseball area, and a basketball court, as well as a private fitness building complete with its own kitchen and full bath. A second garage with an upper-level apartment offers flexible living or guest quarters, while a large gazebo with bar sits just around the corner from the pool, perfect for hosting unforgettable gatherings. Entertain indoors or outdoors at this property! Additional features include a storage shed and expansive, manicured grounds that offer both privacy and stunning views. This rare offering delivers resort-style living with unmatched space, style, and sophistication-all within your own private domain.
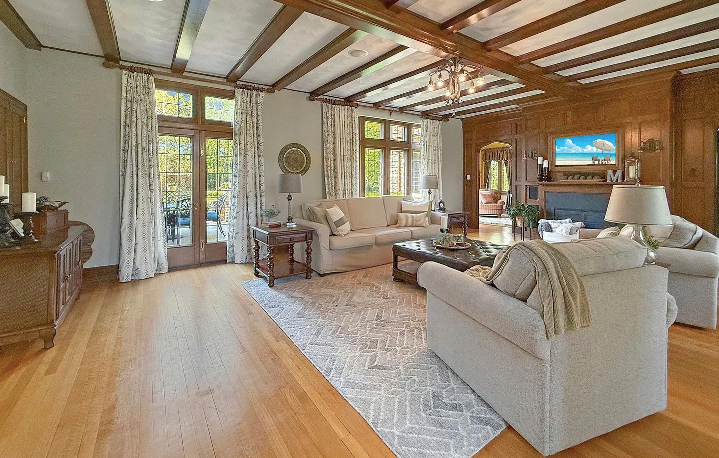
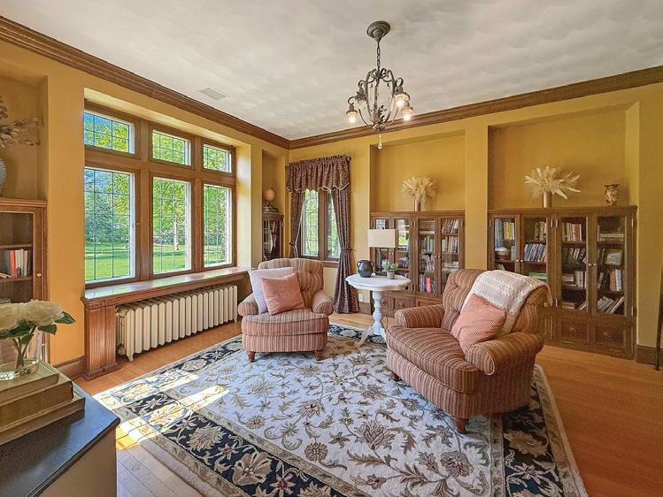
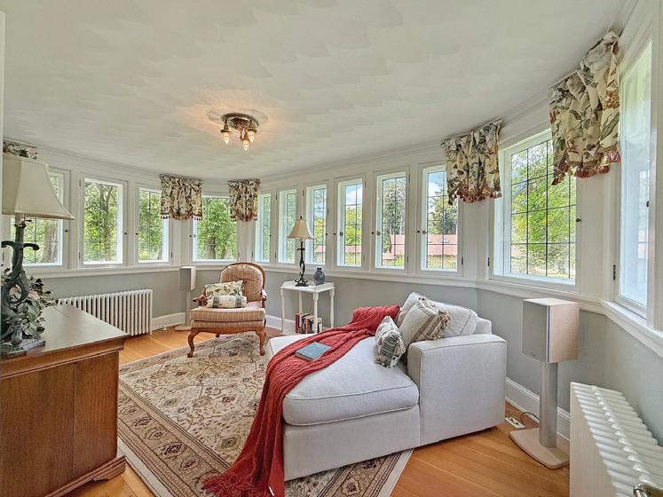
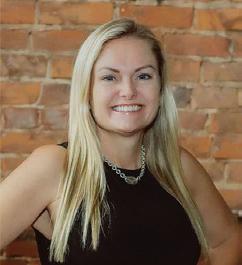

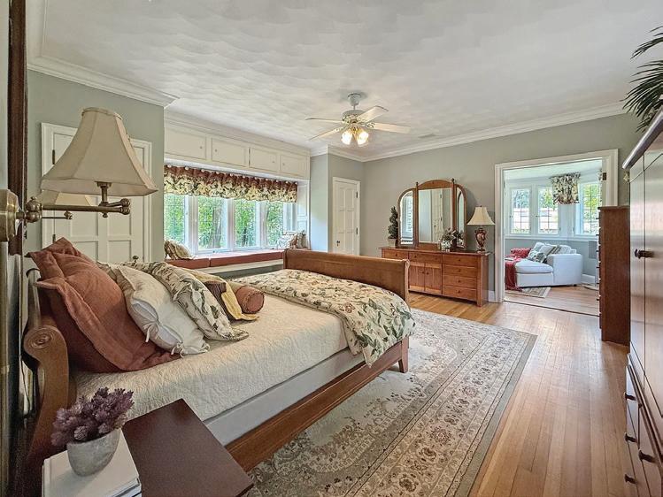
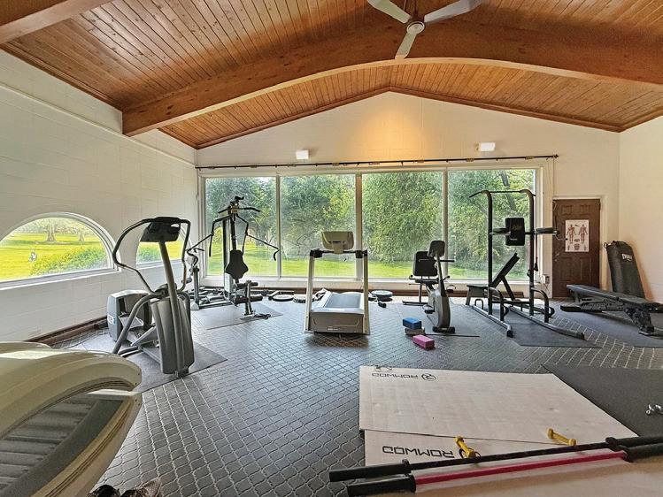
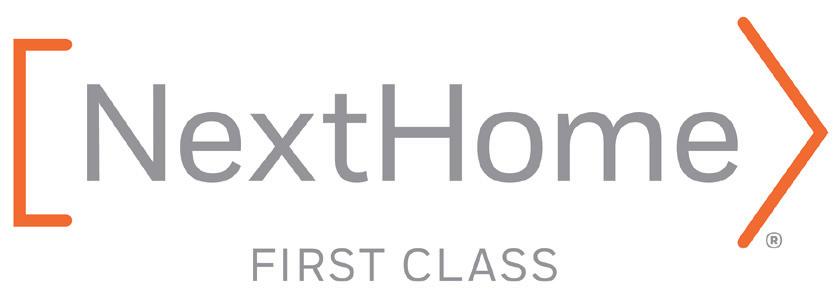
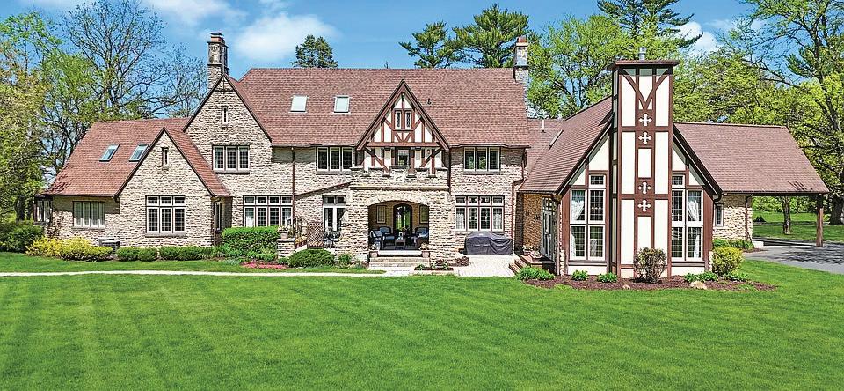
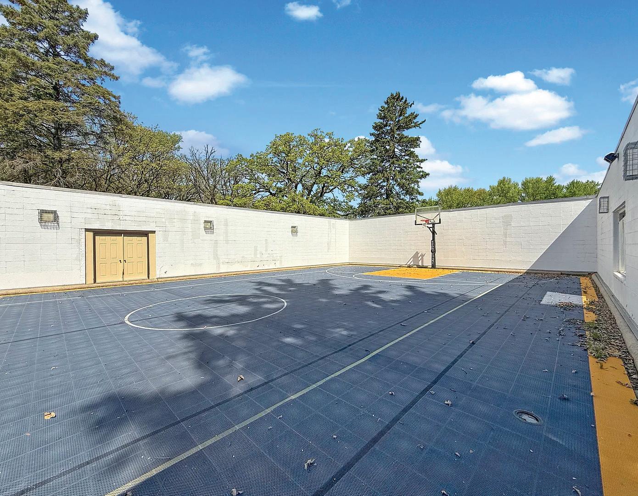
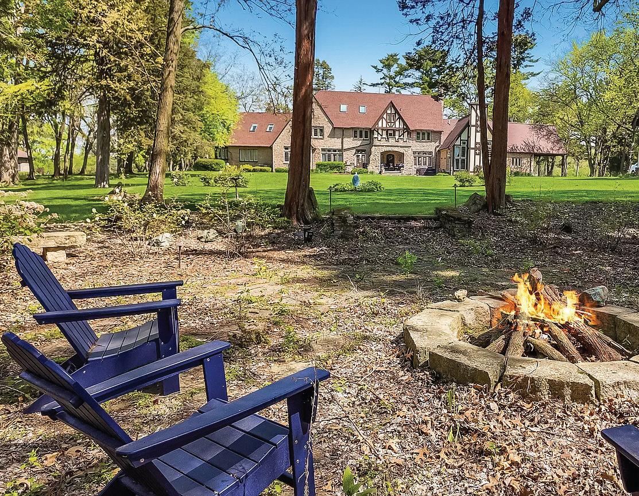
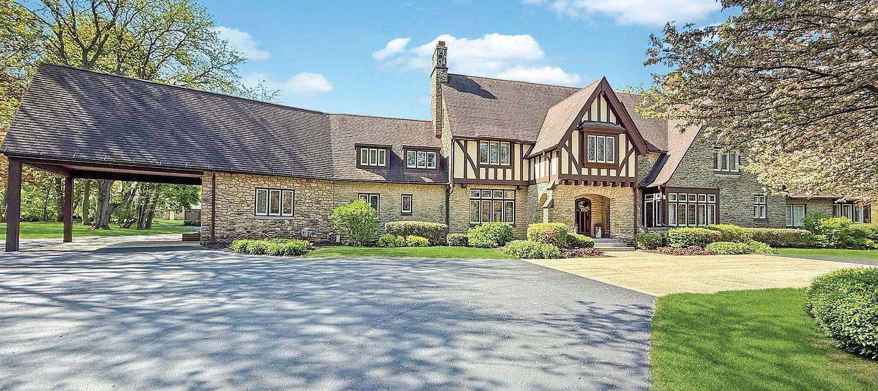
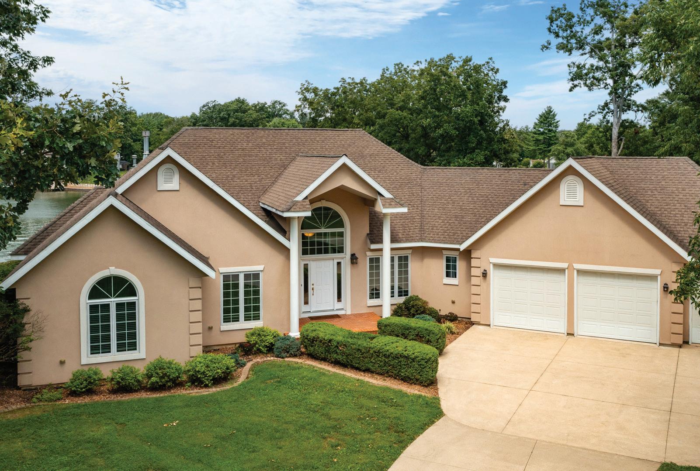
9284 E Court Eleven, Effingham, IL 62401
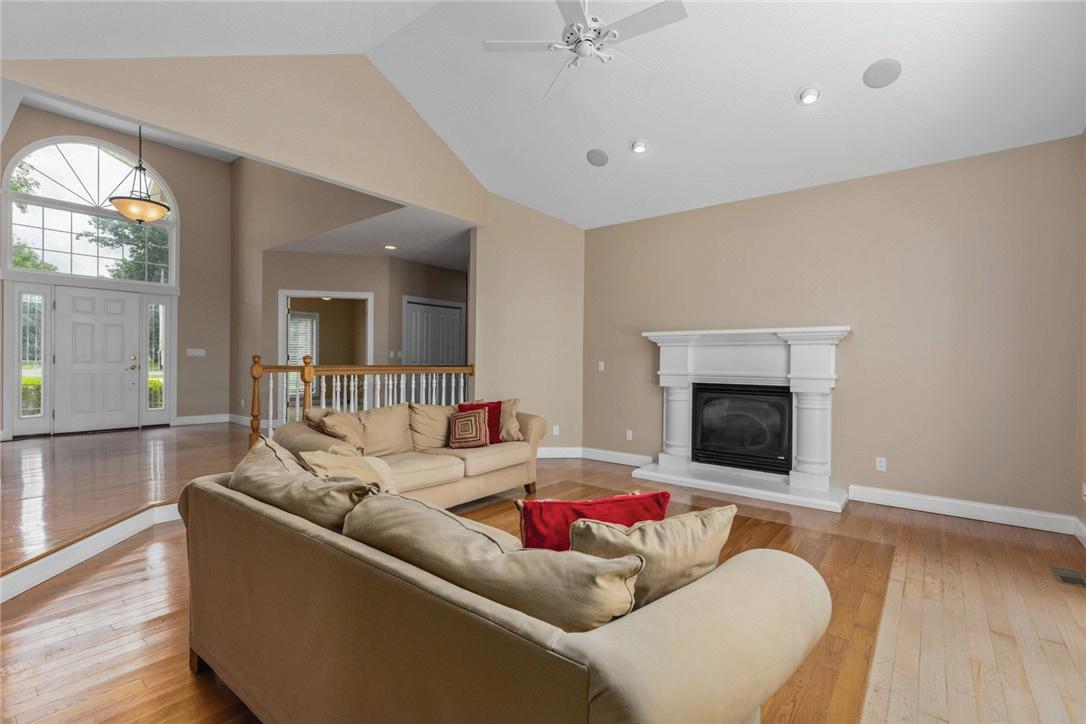
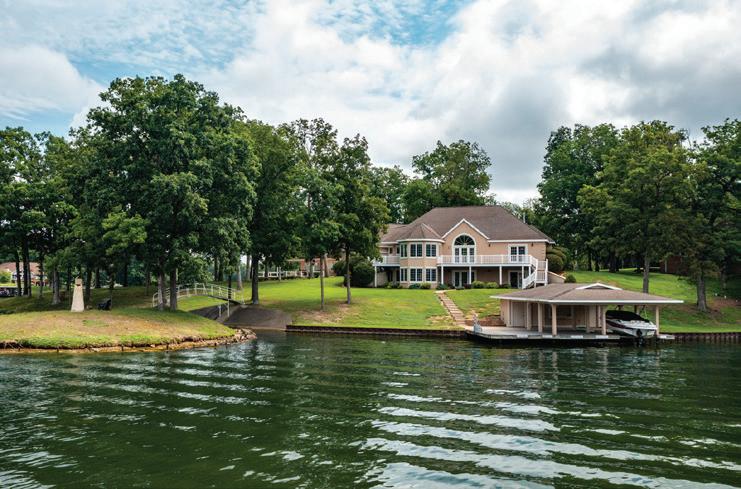
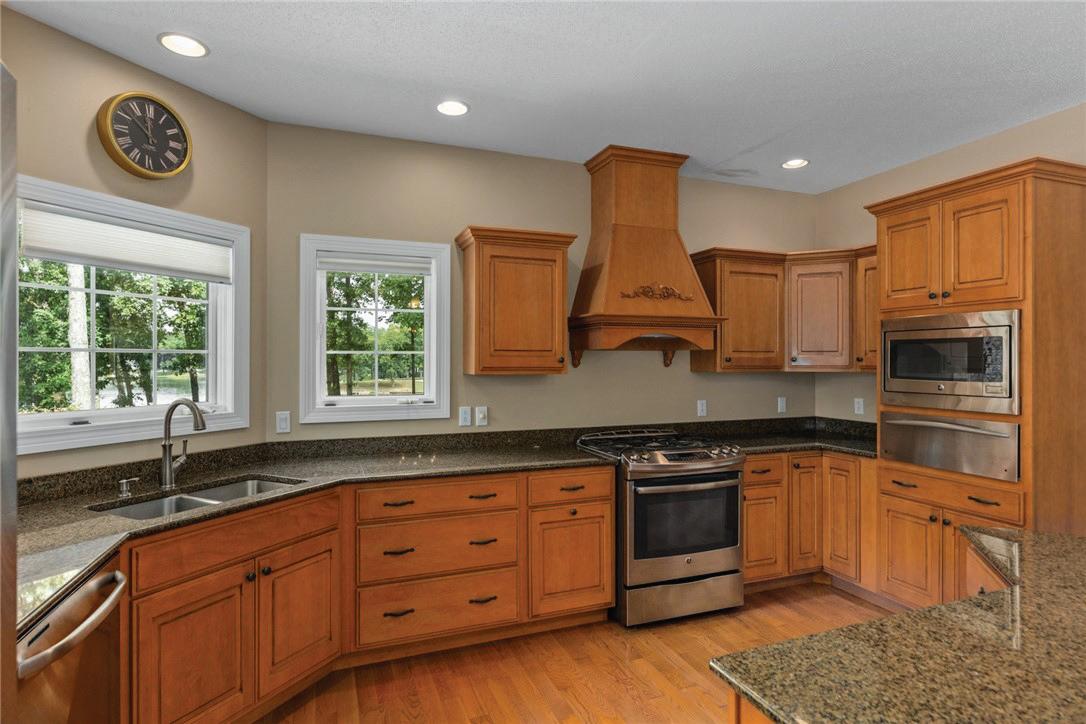
A One-of-a-Kind Lake Sara Home with Private Island, Decorative Lighthouse & Boathouse. Experience lake living like never before in this extraordinary 5,500 square-foot home on Lake Sara, offering unmatched character, space, and serenity. Just minutes from two golf courses, this stunning property is the perfect blend of luxury and lifestyle. With beautiful Views out each window- gives you a true sense of Lake living. What sets this home apart? A private 75’ x 75’ island — an incredible feature rarely found anywhere. Accessed by a charming footbridge, the island includes a custom fire pit, a relaxing gathering area, and its very own decorative lighthouse. Inside the home, you’ll find four spacious bedrooms, three and a half beautifully appointed bathrooms, and open, light-filled living spaces that frame breathtaking lake views from every angle. Whether you’re entertaining or relaxing, this home has space for it all. The Primary Bedroom walks out onto the scenic deck and overlooks the Lake. The primary bath offers a spalike escape , where the soaking tub looks our toward beautiful trees. The Lower level is 2,000 sq. ft of finished living. The large secondary great room and bar is definitely a wonderful way to entertain and relax. The area also boasts a large bonus sunroom overlooking the beautiful view of Lake Sara. The possibilities for this area are endless! Down by the water’s edge, a boathouse awaits —complete with its own kitchen and half bath, ideal for hosting lakeside get-togethers or spending all day by the dock in total comfort. This area is perfect for large gathering or just a quiet evening. This is more than a home — it’s a lifestyle. A private paradise just minutes from golf, surrounded by nature, and designed to bring people together in unforgettable ways.
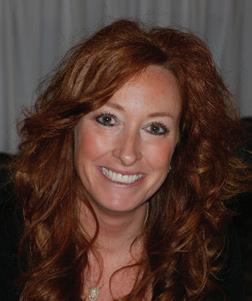
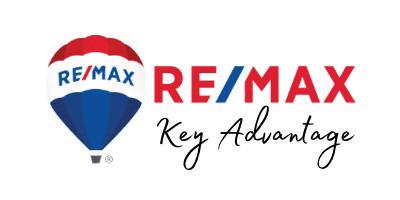
Scott Grippi has been helping people find their dream homes as a real estate broker with Keller Williams Marquee since 2014. With years of experience and a deep understanding of the local market, Scott is the kind of professional you want by your side when buying, selling, or relocating. He takes the time to get to know his clients, making the whole process as smooth and stress-free as possible. When you work with Scott, you’re not just getting a broker –you’re getting a trusted partner.
Our dedicated team provides expert guidance throughout the entire buying or selling process. From uncovering your dream home to maximizing the value of your property, we are committed to delivering exceptional results and building lasting relationships with our clients.
Whether you’re a first-time homebuyer embarking on an exciting new chapter or a seasoned investor seeking luxury properties, we offer comprehensive services.


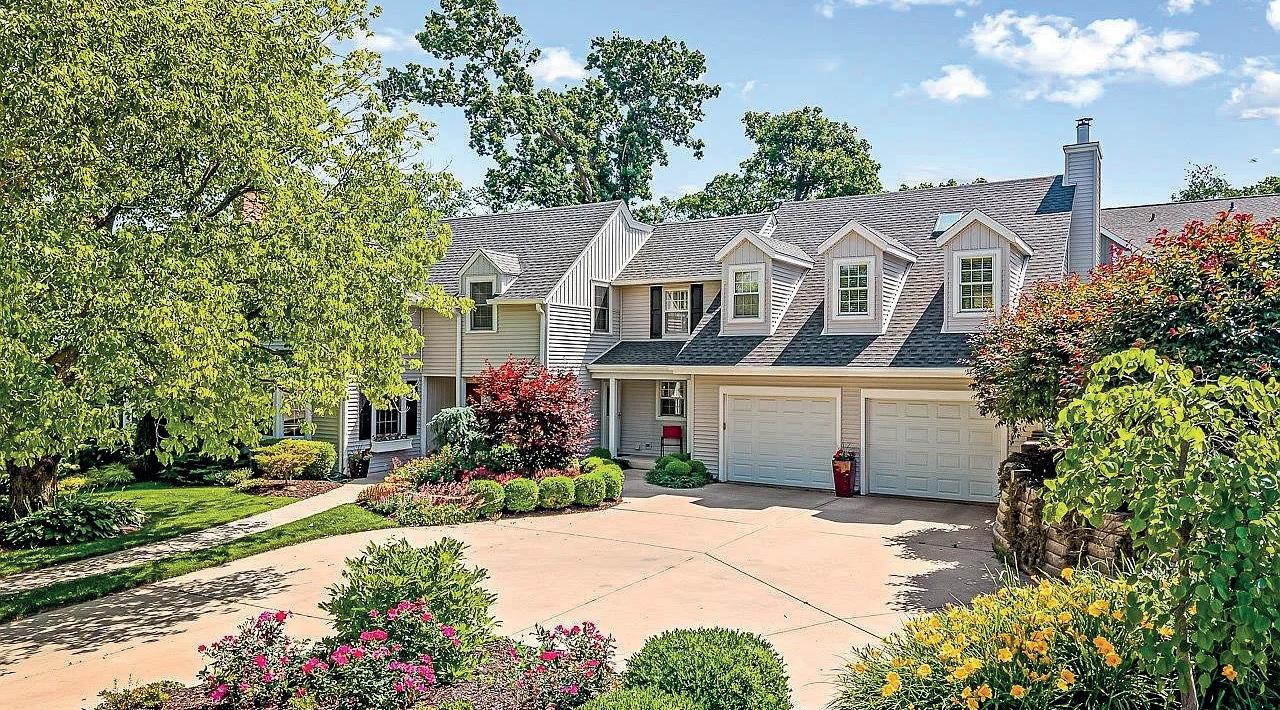
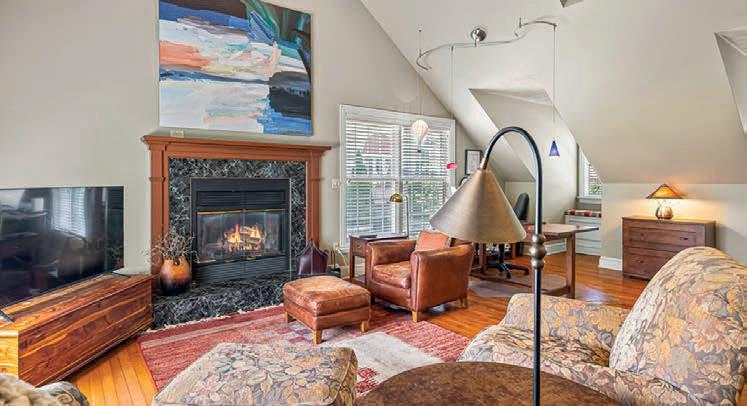
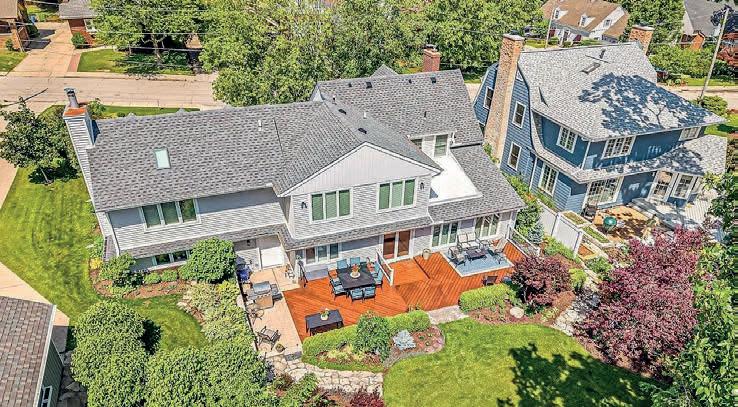
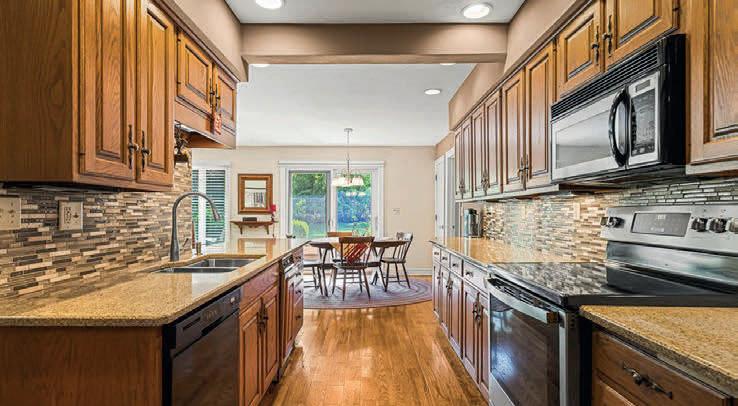
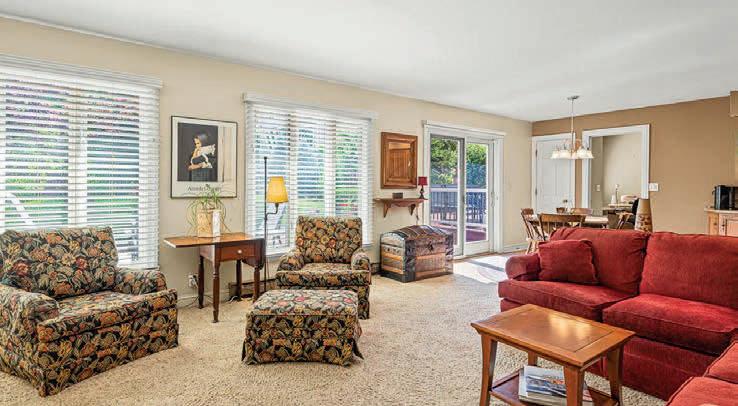
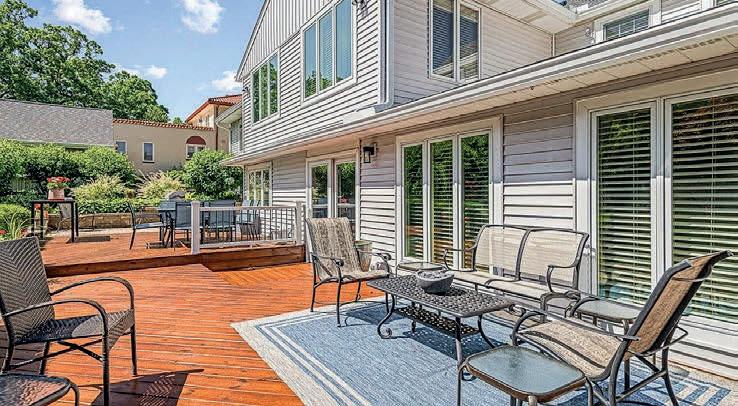
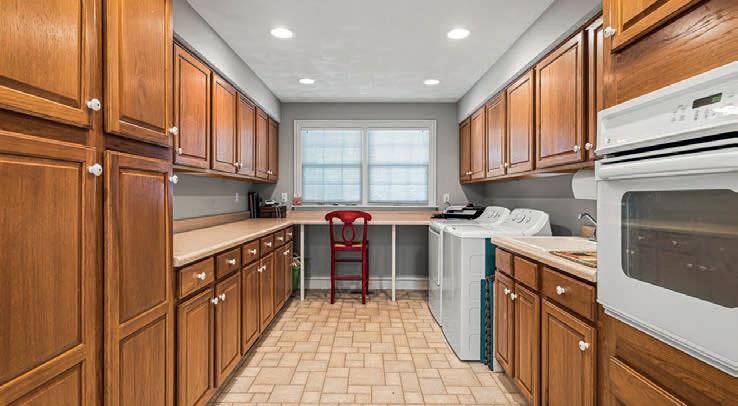
Stunning home inside & out! Completely upgraded exterior with NEW roof, NEW Pella windows, NEW siding, NEW gutters, & NEW expansive deck! The yard is lushly landscaped for beauty & privacy complete with a sprinkler system & south-facing garden. Once you step inside it feels like home! Everything is meticulously maintained & the floor plan is well designed. The welcoming kitchen features quartz counters, tile backsplash, & abundant cabinets with even more cabinets, counters, & storage in the adjacent handy utility/laundry room complete with a 2nd oven. The light & bright family room flows off the kitchen creating the perfect hangout space. The lovely living room, dining room, & half bath complete the main floor. The second floor offers more delights with a
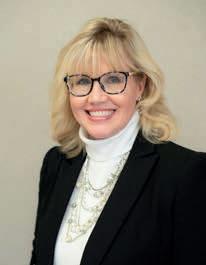
generous primary suite featuring vaulted ceiling, his & hers closets & private bath with jetted tub & separate shower. In addition, you will fall in love with the elegant second story, 350 sq ft, Bonus Room which features hardwood floors, vaulted ceiling, bookshelves & fireplace. WOW! If you work from home, need a 2nd primary space, or another relax spot—This is it! Not something you will find elsewhere! Two other generous bedrooms & another full bath complete this floor. Other features include a lower level rec room, concrete driveway, & extra large 2-car garage. Located near Rockford’s gems-Anderson Gardens, Sinnissippi Park, Nicholas Conservatory & the riverfront. Your dream home awaits!
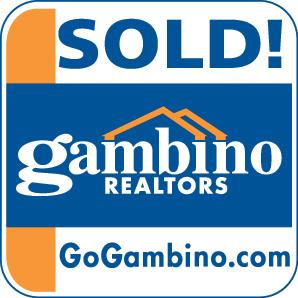

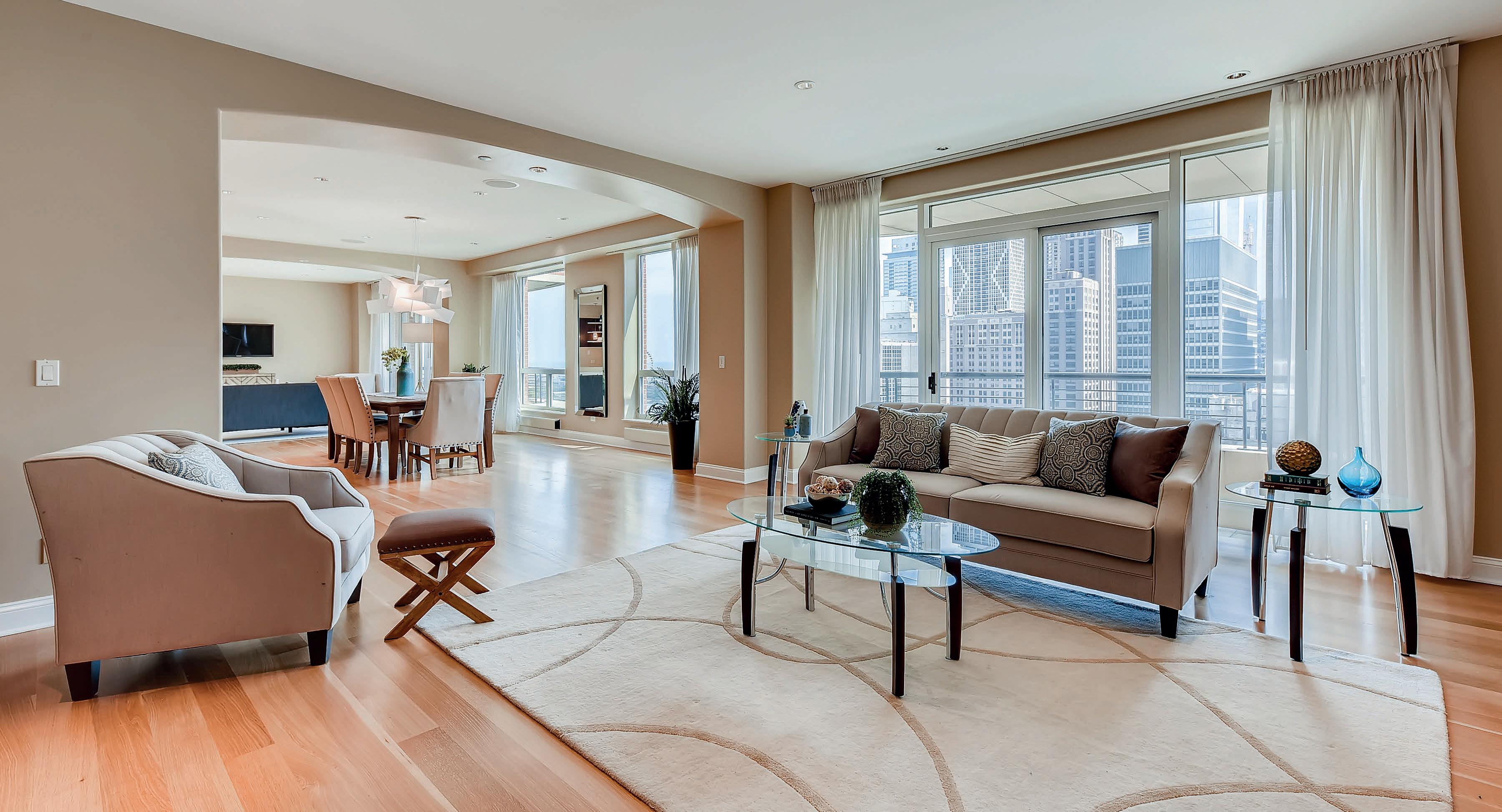
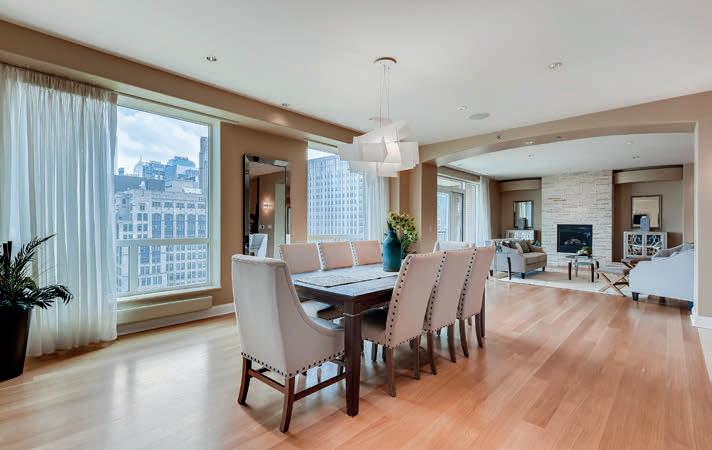
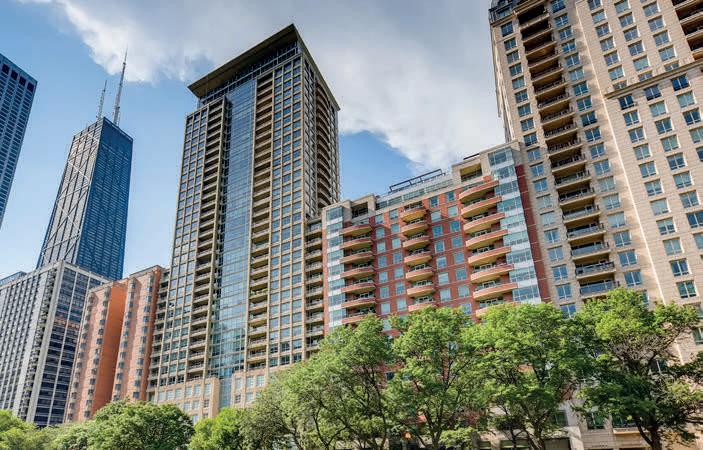
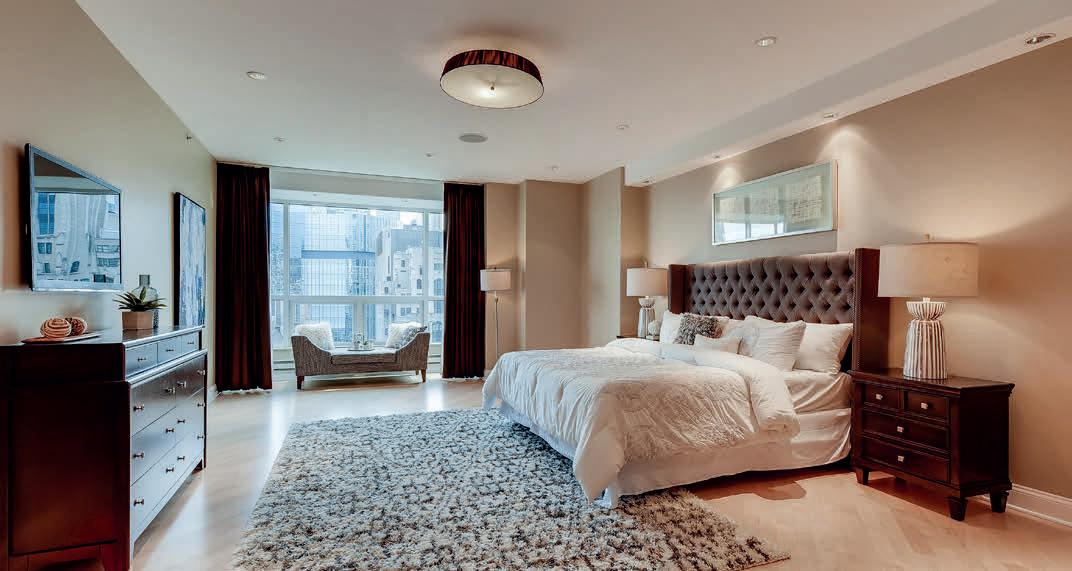
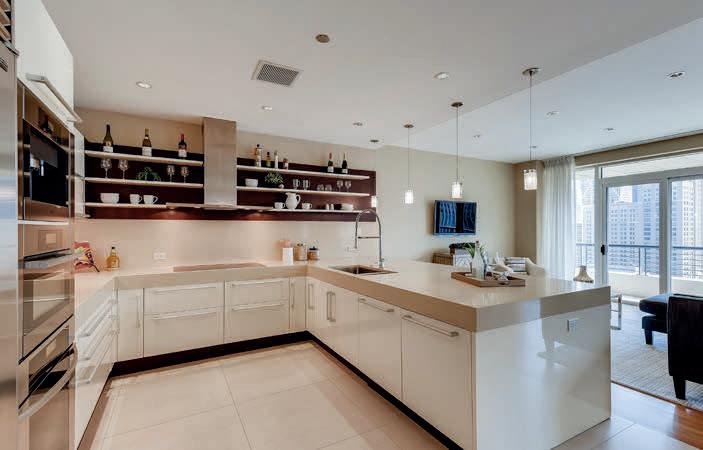
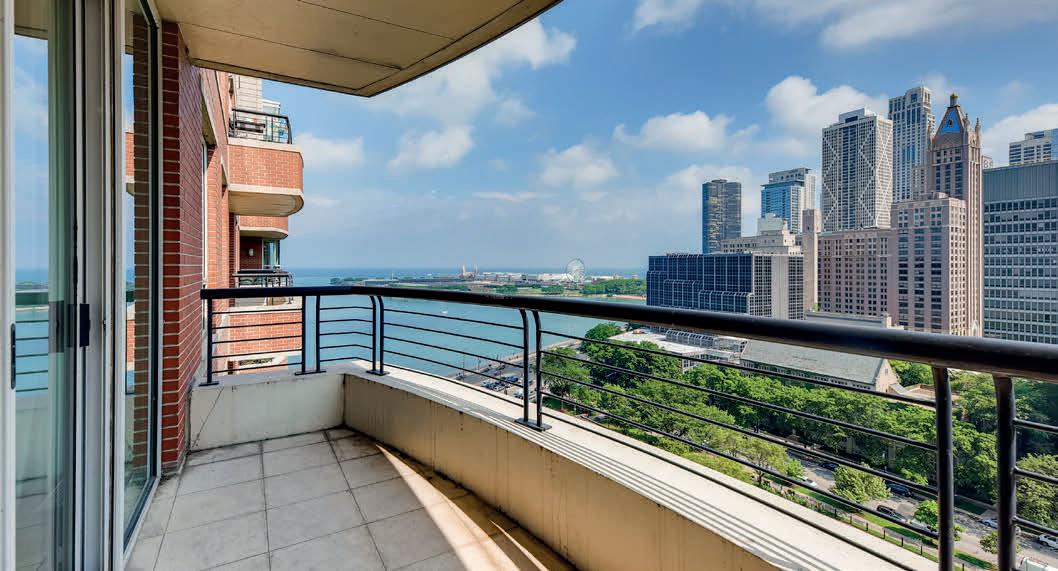
This exquisite residence offers unparalleled luxury and location. Nestled between Michigan Avenue and Lake Shore Drive, The Belvedere is the premiere boutique building in the city. As one of only two condos on the floor, the unit bridges indulgent living with a minimalist design spanning an impressive 3,940 sq ft. Take in the unobstructed magnificent southeast views of Lake Michigan and Navy Pier from one of two private balconies, wonderful for day to day living and entertaining. Step outside to Lake Shore Park and the Northwestern Medical & Chicago Campus. There are also two daycares within walking distance. Unit boasts generous spaces, 10-ft ceilings, both hardwood and porcelain floors, and elegant marble bathrooms. Primary suite with spa bath and amazing walk in closet. The additional 2 bedrooms are each ensuite and complimented with large closets. The sleek, extraordinary high end Poggenpohl kitchen with organic colors and smooth lines, is the epitome of modern design. Full size laundry room in unit. 2 parking spots (one end spot) and large storage area also included. The Belvedere is a full service amenity building with 24-hour friendly door staff, on site management and updated fitness center.
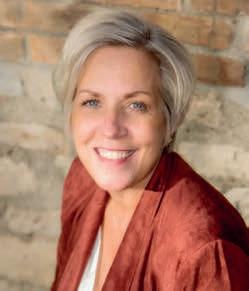



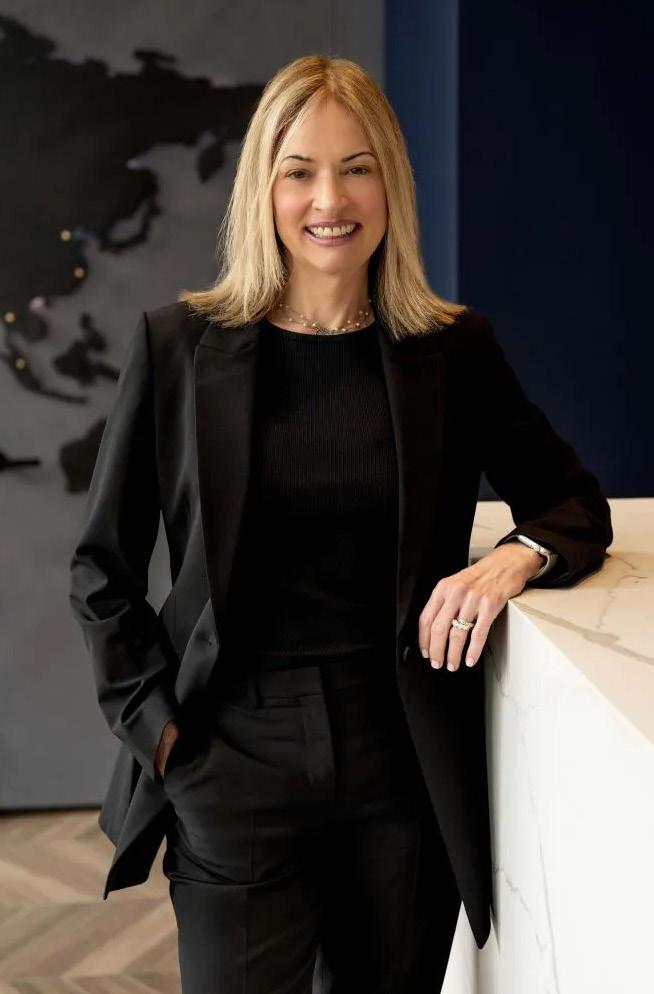
3 bed | 2 bath | 1,850 sqft | $699,000
ENJOY MILLION-DOLLAR VIEWS FROM THIS STUNNING SOUTHEASTFACING UNIT! OVERLOOKING LAKE MICHIGAN AND NAVY PIER, THIS RESIDENCE OFFERS A BREATHTAKING PANORAMA AND ABUNDANT NATURAL LIGHT. THREE BEDROOM, TWO BATHROOM IN ITS ORIGINAL CONDITION - PERFECT FOR CUSTOMIZING TO YOUR TASTE. LARGE BAY WINDOWS, WASHER AND DRYER HOOKUPS CAN BE INSTALLED. DON’T MISS THIS OPPORTUNITY TO MAKE THIS GEM YOUR OWN!
GLOBAL REAL ESTATE ADVISOR LICENSE NUMBER #475135630
312.751.0300 | 312.493.0361 rhoff@jamesonsir.com https://rhondahoff.com/
Rhonda is a highly accomplished Real Estate Agent with an impressive 20 years of experience in the Chicago market. Her extensive knowledge, combined with a background in political science and paralegal studies, sets her apart as a trusted advisor to her clients. Having lived in Paris and being fluent in French, Rhonda is able to cater to a diverse range of clients and provide exceptional customer service.
With two decades of experience in the Chicago real estate market, Rhonda has successfully guided many clients through the buying, selling, and leasing processes. She has worked with a diverse clientele, including first-time homebuyers, seasoned investors, and developers. Rhonda’s wealth of experience allows her to provide strategic advice, tailored solutions, and expert negotiation skills to her clients, ensuring optimal outcomes.
Rhonda currently resides in the vibrant and bustling neighborhood of Streeterville in Chicago. She is the go-to professional for clients seeking to buy, sell, or rent properties in this dynamic city.
When she’s not busy with real estate, you can find Rhonda running on the picturesque Lake Michigan shoreline, sipping expressos at Eataly, organizing exotic trips, and spending time with family.
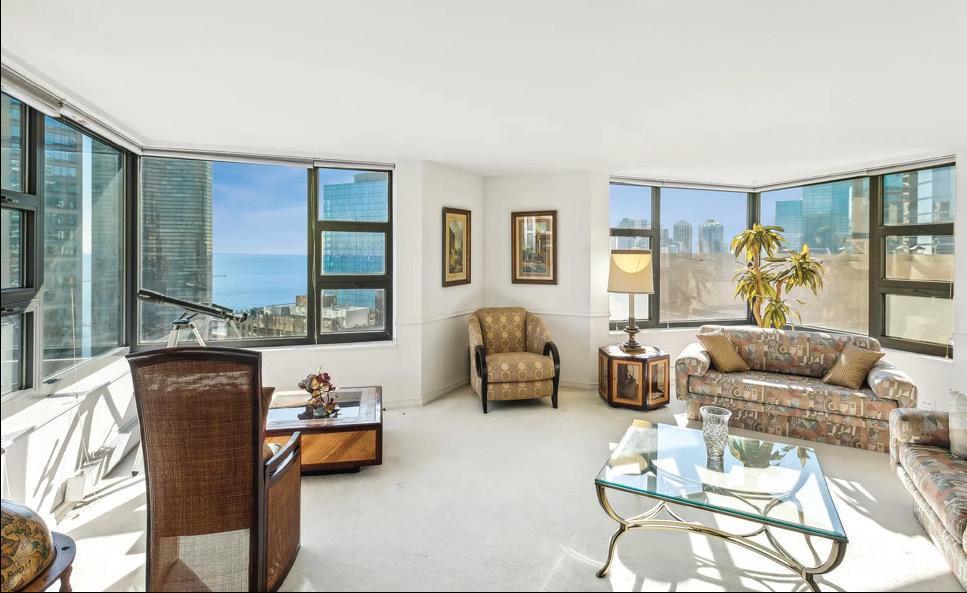
Rhonda is committed to exceptional service, personalized attention, and delivering outstanding results. Contact her today to get started on your journey toward finding your dream home, selling your property, or securing the perfect rental in Chicago.

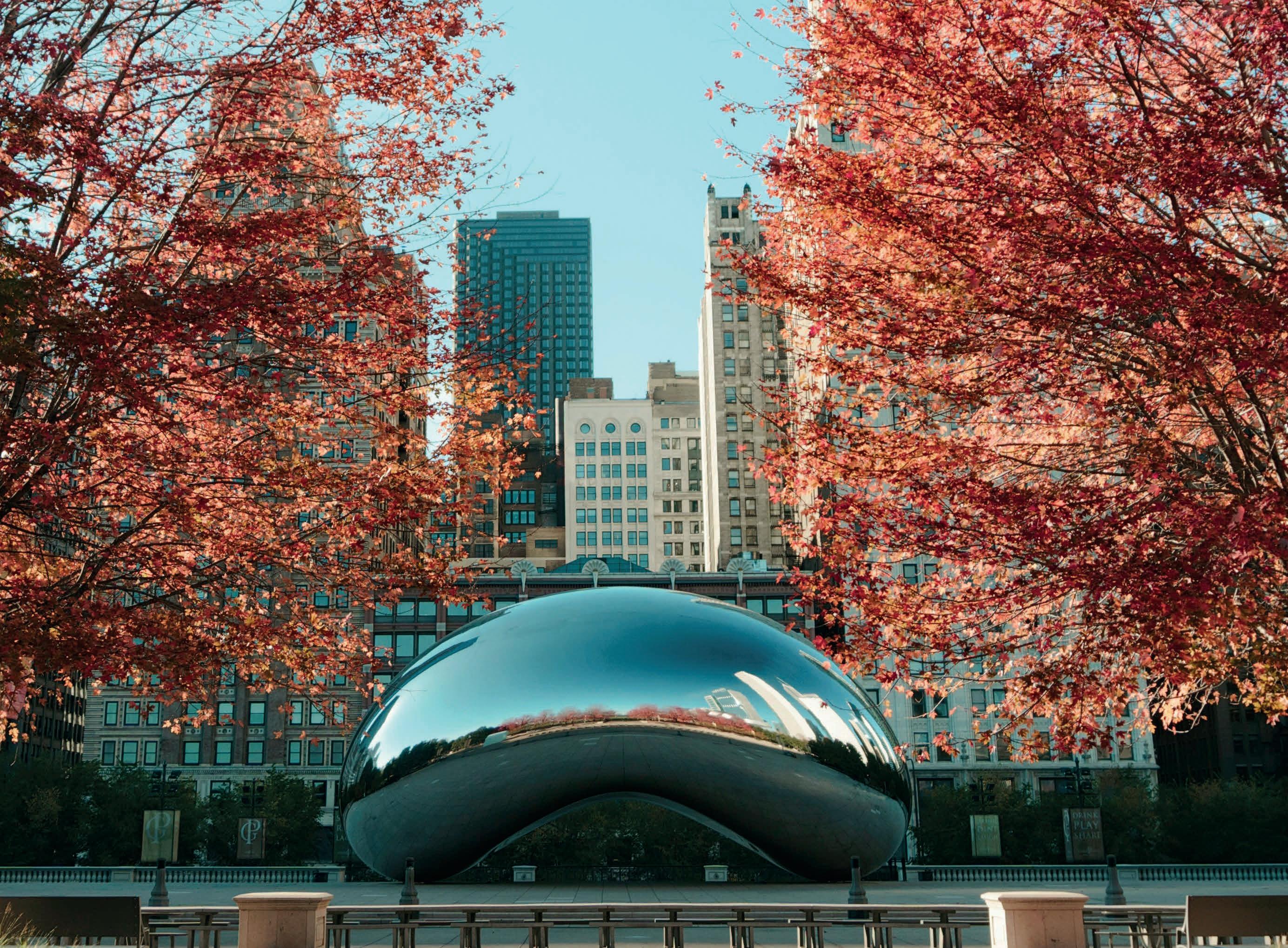
The Chicago International Film Festival returns for its 61st edition from October 15–26, reinforcing its reputation as one of North America’s most enduring and respected film events. Over twelve days, the festival transforms the city into a stage for film lovers, industry insiders, and cultural patrons who value immersive, high-caliber cinematic experiences. It’s more than screenings—it’s a cultural gathering set against Chicago’s architectural grandeur and cosmopolitan energy.
October’s crisp air and shifting leaves offer an evocative backdrop for festival venues, from landmark screens like the Music Box Theatre to intimate screening rooms where creator-audience interaction is elevated. The Cinema Circle membership program offers select patrons perks such as curated receptions, private screenings, and opportunities to engage with directors and actors. These offerings make the festival an elevated experience—one that combines film, hospitality, and community.
This year’s program includes over 100 feature films and 60 short films from more than 60 countries. The City & State section continues its tradition of spotlighting regional filmmakers, tying Chicago’s local creative voice to a global cinematic conversation. Beyond standard screenings, the festival includes panel discussions, immersive elements, and special premieres that often generate buzz among critics and cinephiles alike. The event has a track record of introducing work that later gains broader recognition.
As the festival moves into the future, its combination of consistent quality, artistic ambition, and cultural relevance will help maintain its appeal to audiences seeking elevated entertainment. For those who appreciate the fine intersection of film, culture, and place, this festival remains a highlight of Chicago’s fall arts landscape. Get tickets at ChicagoFilmFestival.com.
2 Bed | 2 Full, 2 Half Bath | 2,600 Sq Ft | $1,599,000
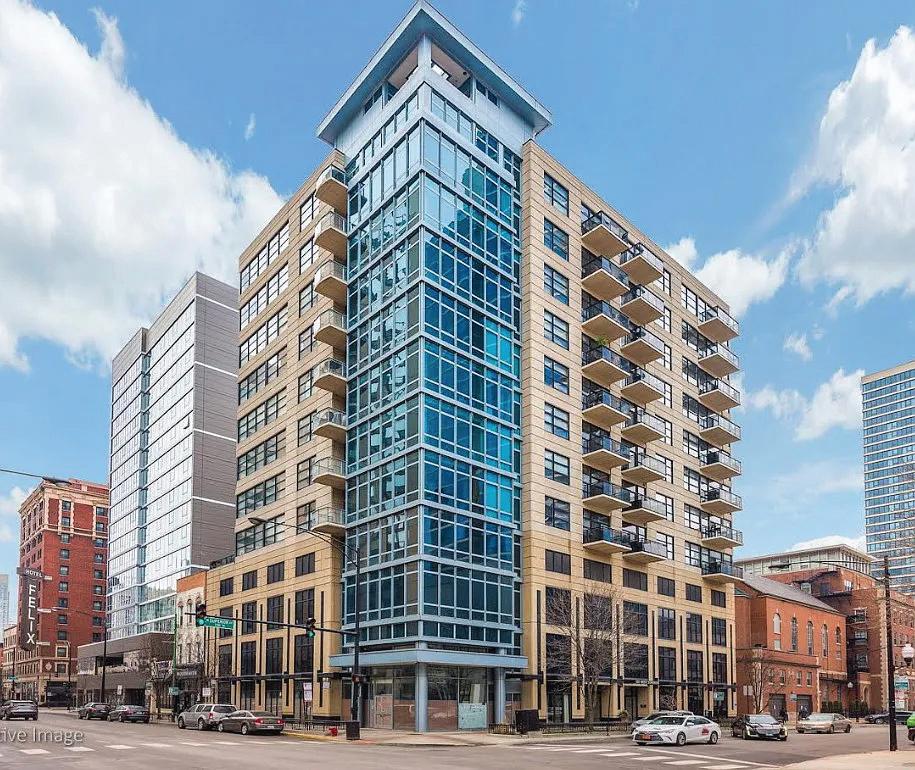
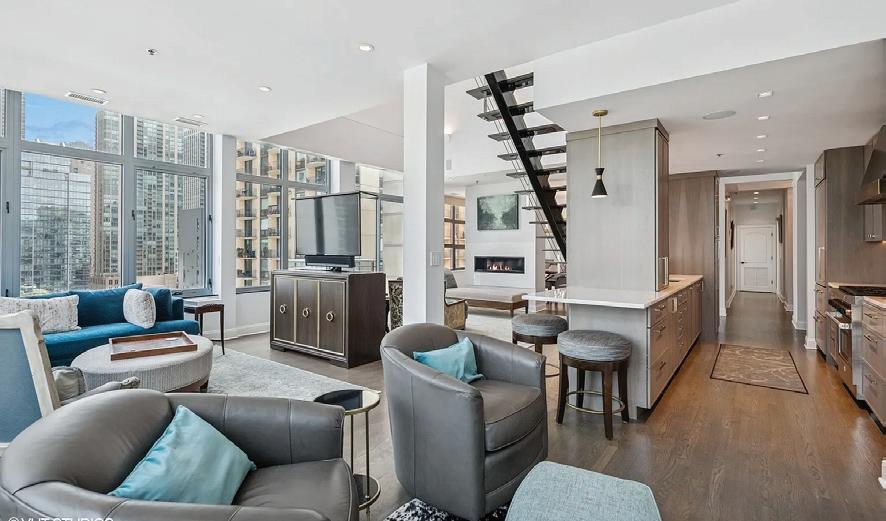
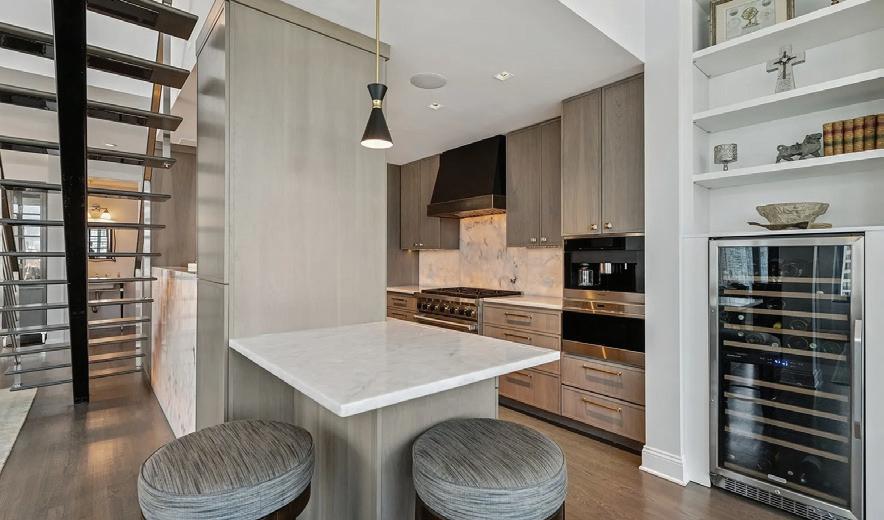
Discover unparalleled luxury with a private 780 sq ft rooftop deck at this breathtaking River North penthouse, 101 West Superior Street, Unit 1204, designed for unforgettable entertaining. Spanning 2600 sq ft of sophisticated interiors and 1140 sq ft of outdoor space, this two-story condo captivates with sweeping city views and abundant natural light in every room. Architecturally stunning, the penthouse features a modern, open format with two family rooms and the potential to convert its two bedrooms into three. The chef’s kitchen, exquisitely renovated in 2021, is a culinary artist’s dream with high-end Wolf appliances, a Subzero refrigerator, and custom Quartzite countertops. Experience seamless connectivity between the gourmet kitchen, dining, and living areas, accentuated by new hardwood floors, two modern gas fireplaces with marble surrounds, and a sophisticated Sonos sound system throughout. The primary suite is a tranquil retreat with an oversized balcony and a spa-like bath featuring a tub with city views. Additional features include a spacious second floor with a custom built-in wet bar and a beautiful covered balcony. Residents enjoy top-notch amenities including a doorman, heated garage with deeded spaces, fob security, and on-site storage. Perfectly situated in the heart of Cathedral Square, this penthouse offers walking access to the best of Chicago, including Michigan Avenue shopping and Oak Street Beach, making it an unparalleled urban sanctuary.
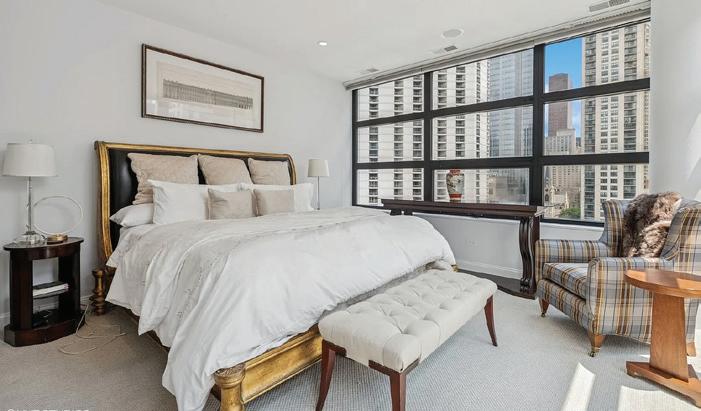

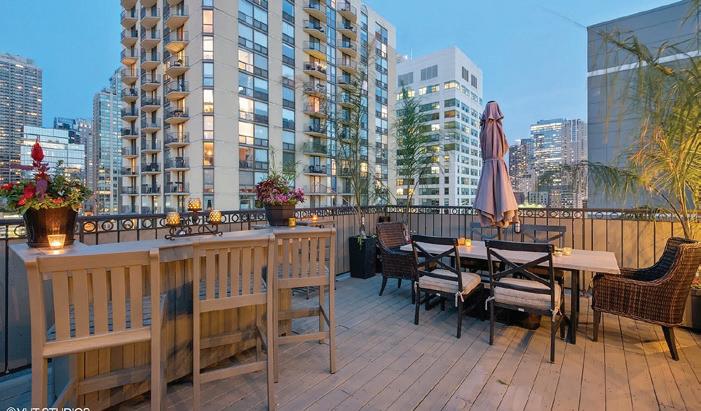
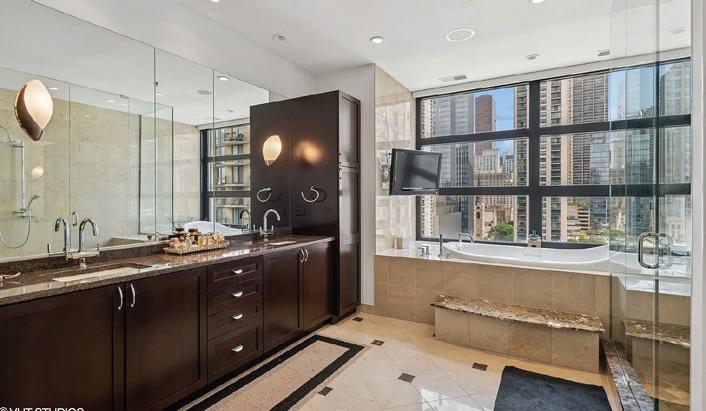

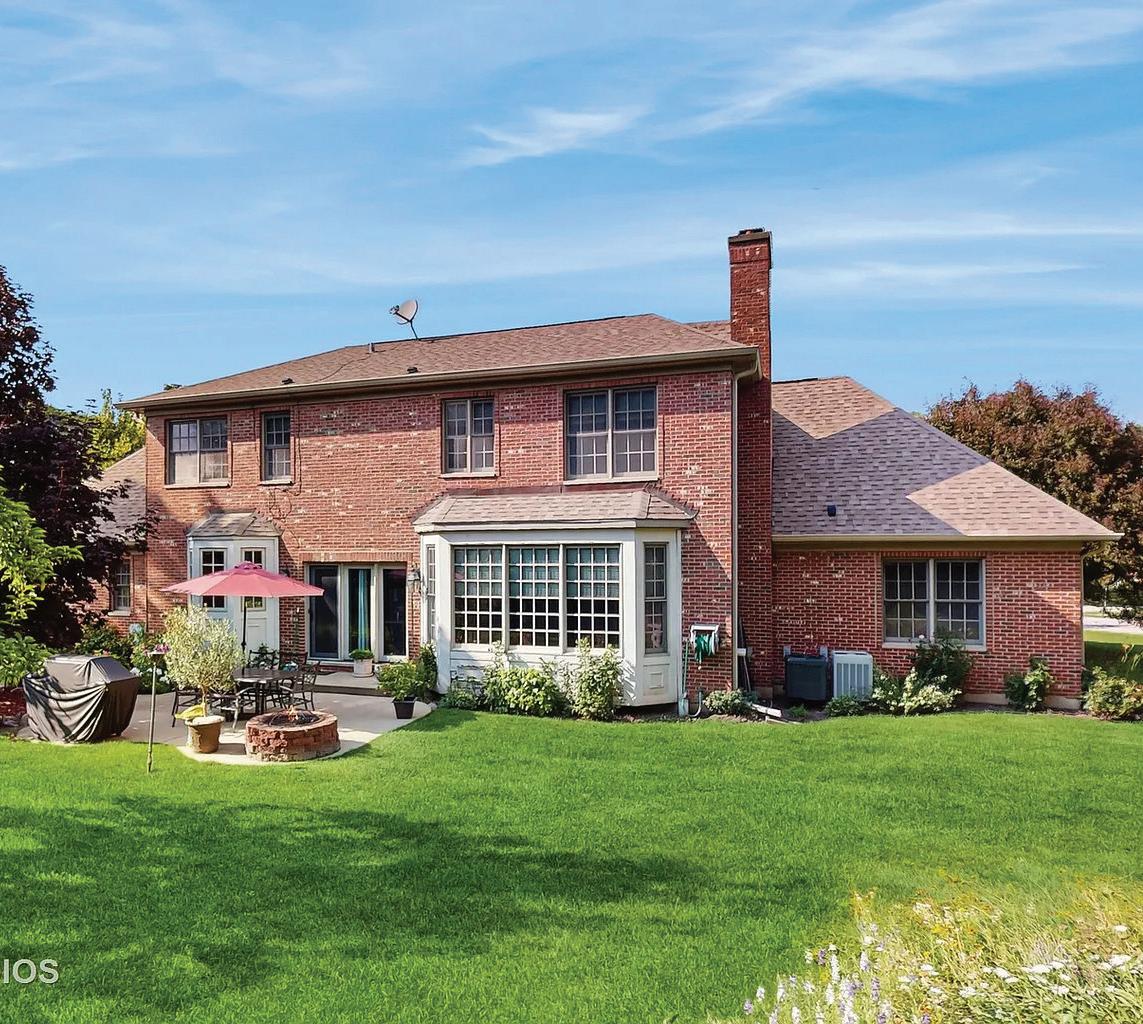
This stunning all-brick Colonial in Lexington Fields Estates offers timeless architecture, elegant finishes, and artistic touches throughout. Featuring 5 bedrooms and 3.5 baths, the home boasts a grand facade, soaring ceilings, Venetian plaster walls, and a custom wall mural by a renowned artist. The gourmet kitchen with a central island, wine rack, and builtin shelving is perfect for entertaining, while the great room with a fireplace and formal dining area create ideal gathering spaces. The main-level in-law suite provides versatile living options. Upstairs, the luxurious primary suite includes tray ceilings and a spa-inspired bathroom. The full basement offers endless potential, and the beautifully landscaped outdoor space with gardens, fruit trees, and a fire pit patio creates a private oasis. A rare find blending craftsmanship, artistry, and luxury—schedule your private tour today!
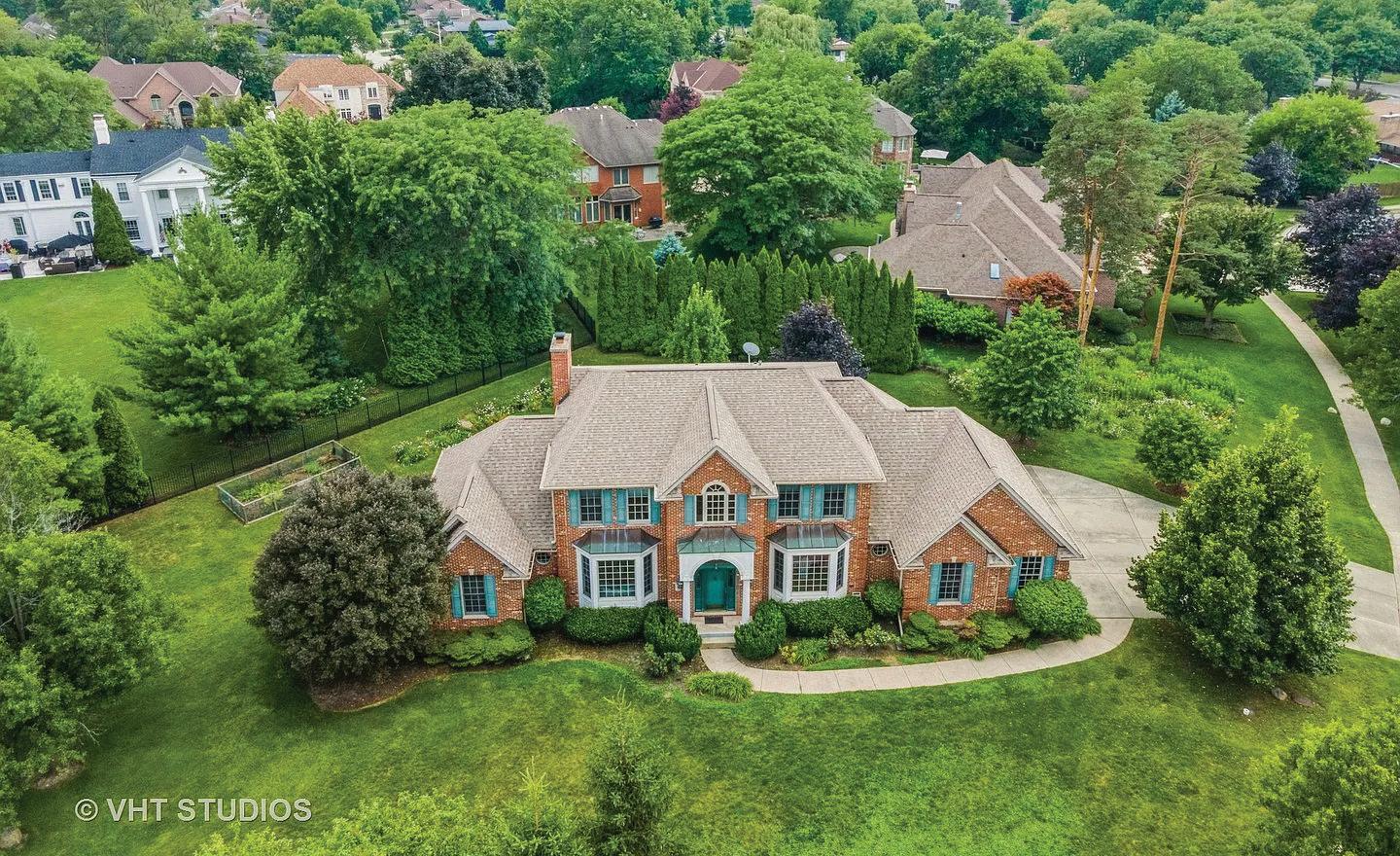
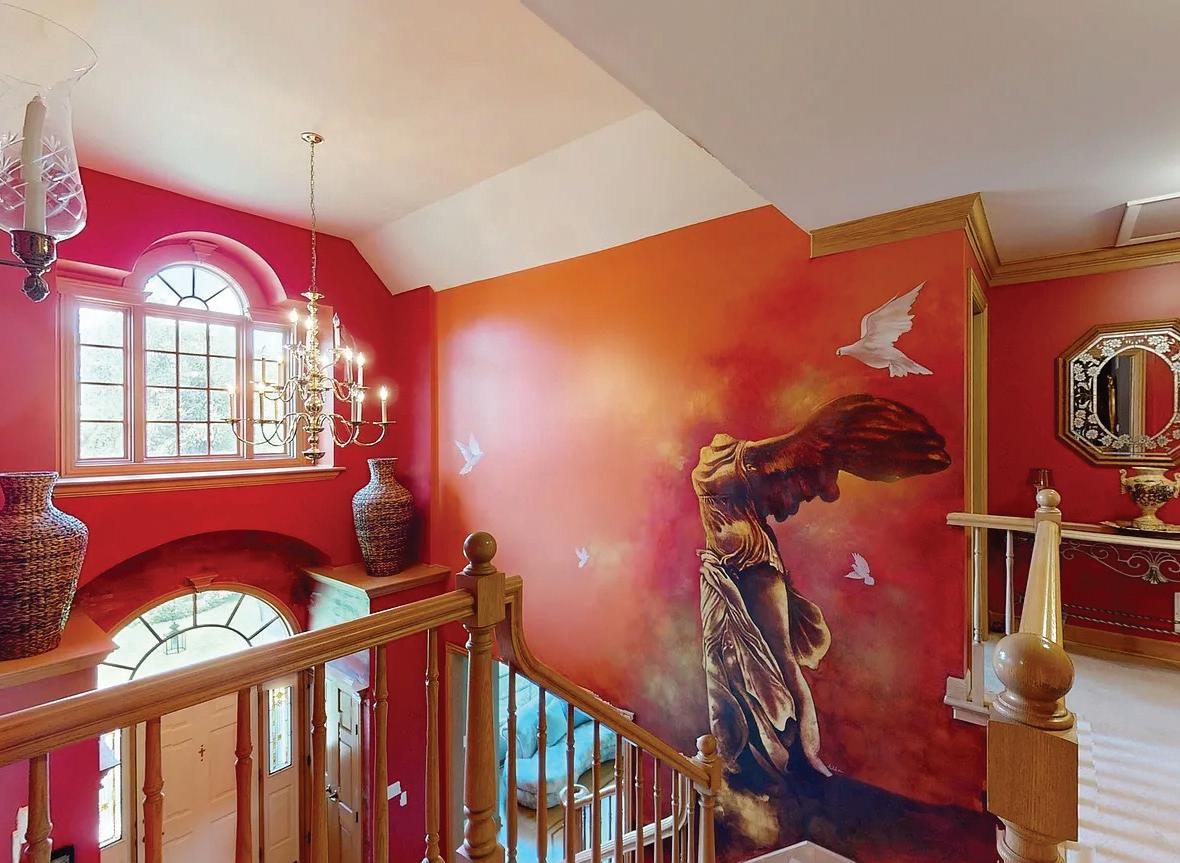
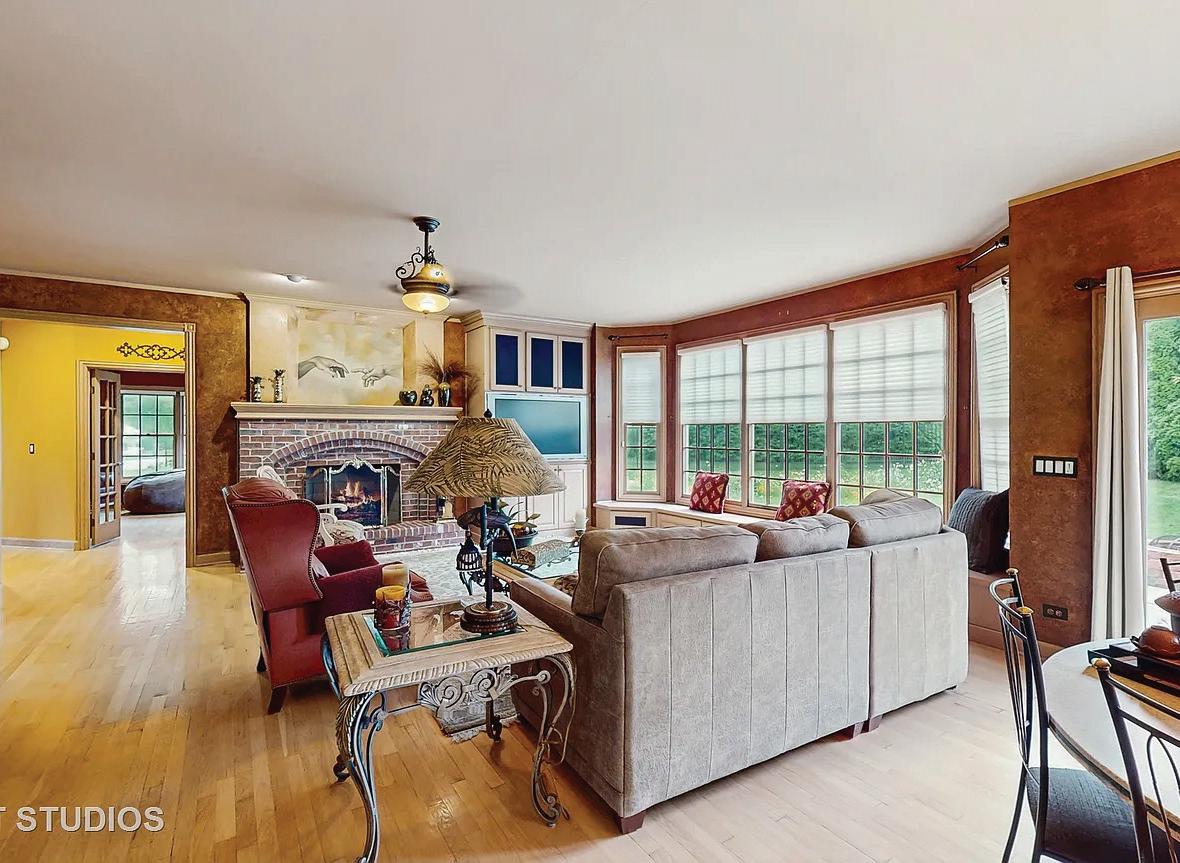
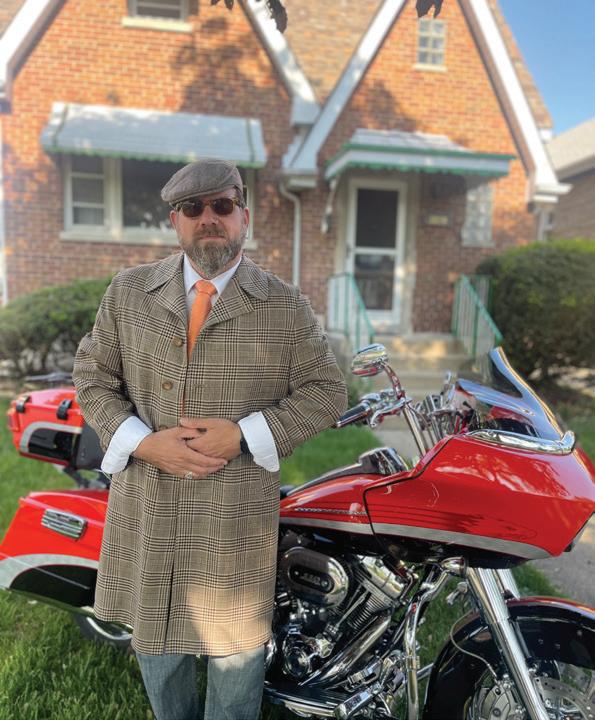
SORIN BUCUR REALTOR®
C: 708.369.1742 | O: 815.679.0684 Sorinsells@gmail.com www.zillow.com/profile/Theridingrealtor/ 3581 Edward Dr., Crete, Il. 6041

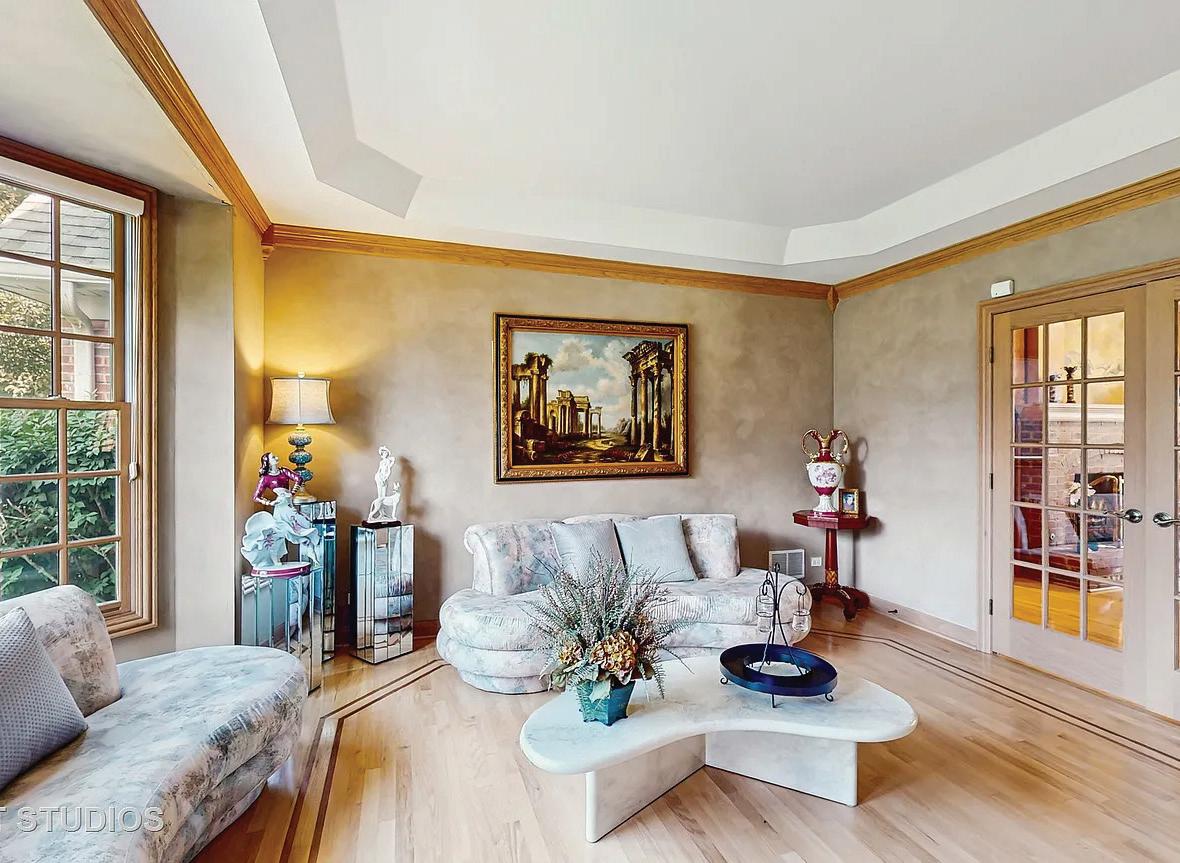
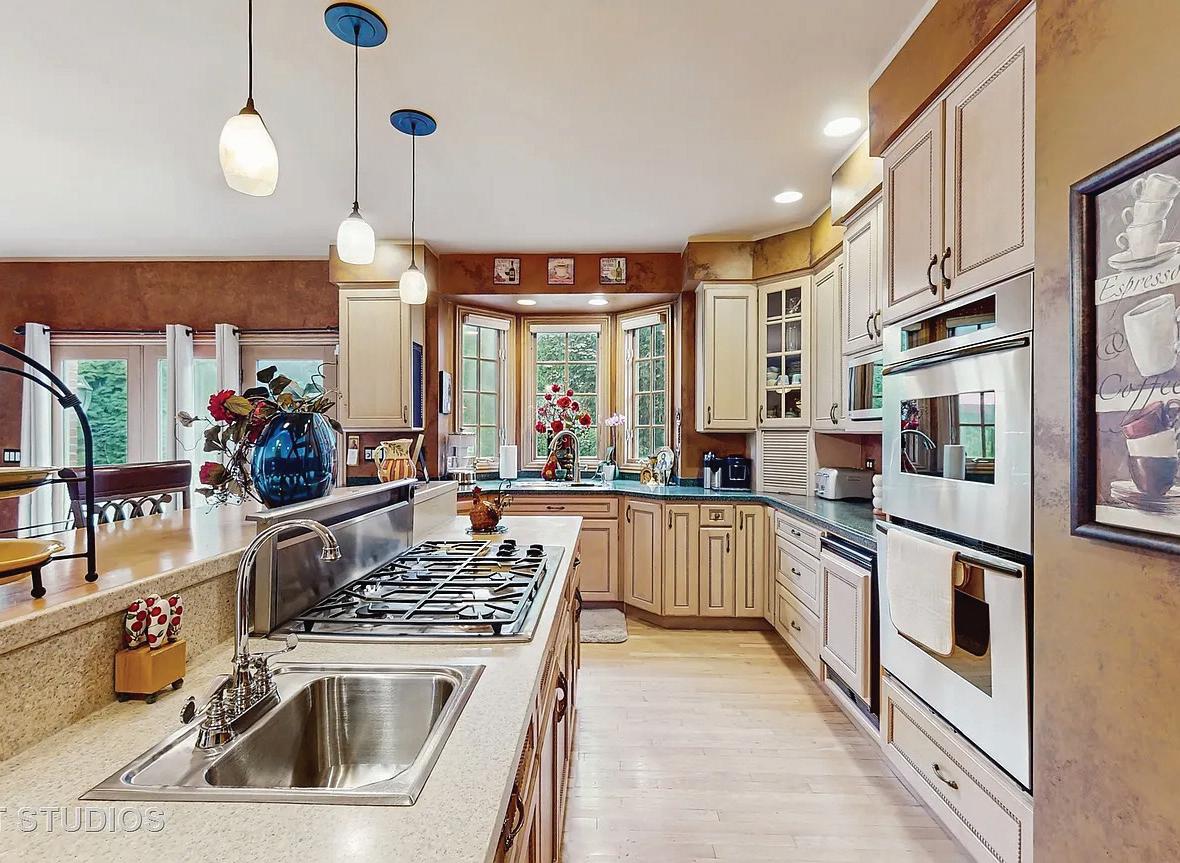
LIVING THE PASSION: Riding the Open Road and Guiding Your Home Journey
I’ve been a dedicated real estate professional since 2003, passionate about helping clients find their dream homes and investment opportunities. I provide personal, hands-on service, working directly with clients from start to finish to ensure a smooth experience. I also assist sellers with staging and preparing their homes to maximize value. As a father of six, I understand family needs and am committed to helping clients make informed decisions and achieve their real estate goals. And when I’m not in the office, you might catch me cruising on my Harley to a showing or open house—after all, real estate is my passion, but life is about enjoying the ride.
#yourpersonalbroker #theridingrealtor

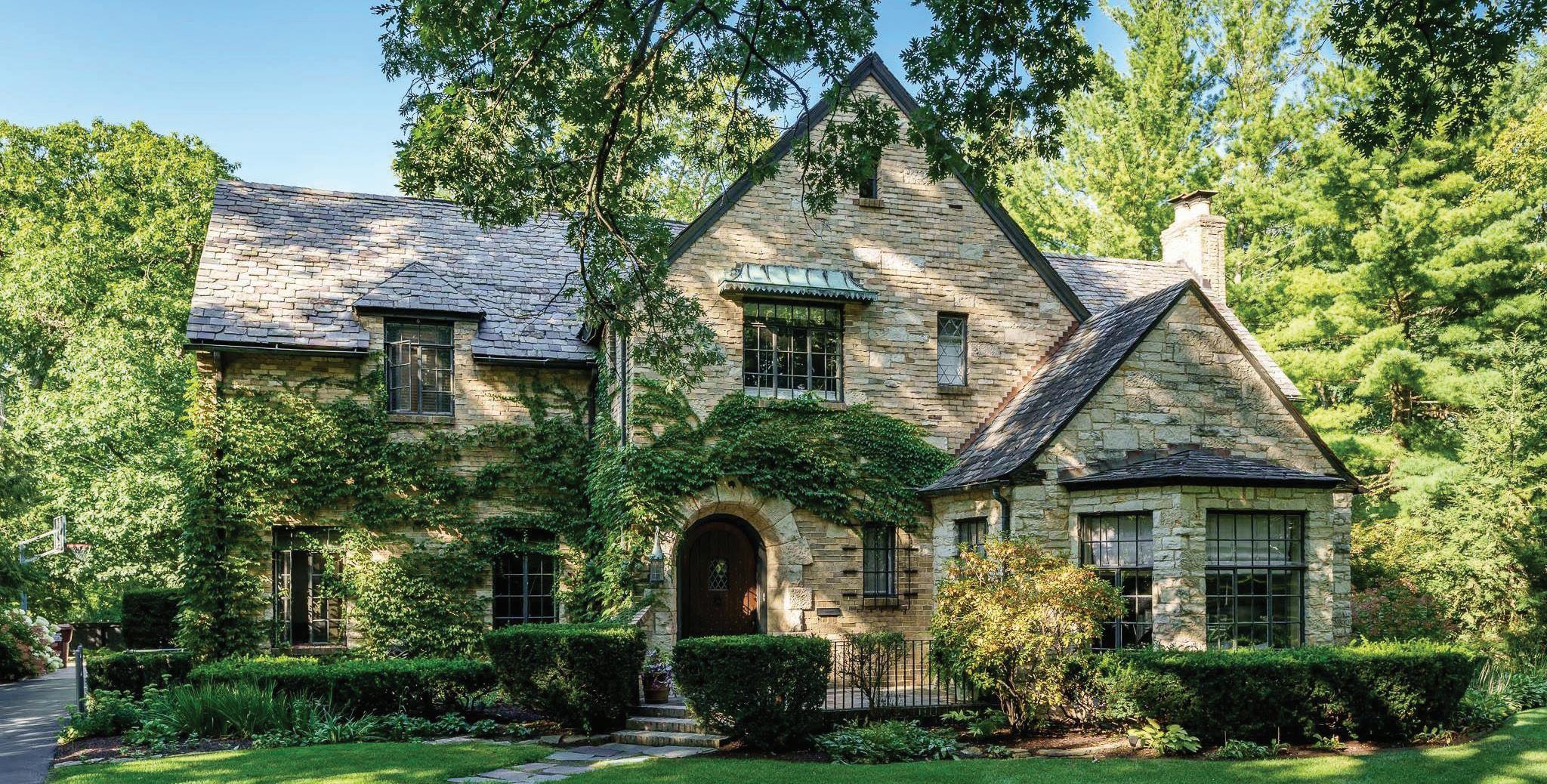
1370 Brown Hills Road, Rockford, IL 61107
Crafted by Raynor Eastman, protégé of Jesse Barloga, blending a legacy of timeless architecture with modern refinement.” Capturing the timeless detail and sophistication of the elegant amenities reminiscent of early 20th-century architecture. Showcasing a beautifully front-lit exterior hardscape, professional landscaping, and custom raised garden planters. A private outdoor haven is complete with a stone fire pit and an in-ground pool, beautifully encircled by a brick terrace. Also featuring granite countertops, a KitchenAid double oven, a Fisher & Paykel double dishwasher, a built-in coffee station, and a wine fridge, this space seamlessly blends contemporary luxury with classic architectural clean lines and a gracious workspace with a center island. Double staircases ensure effortless accessibility to the upper level while adding architectural distinction. With four bedrooms, a beautifully updated primary ensuite and bath, hardwood floors, leaded-glass windows, and French doors, the home offers an abundance of features and amenities too many to mention.
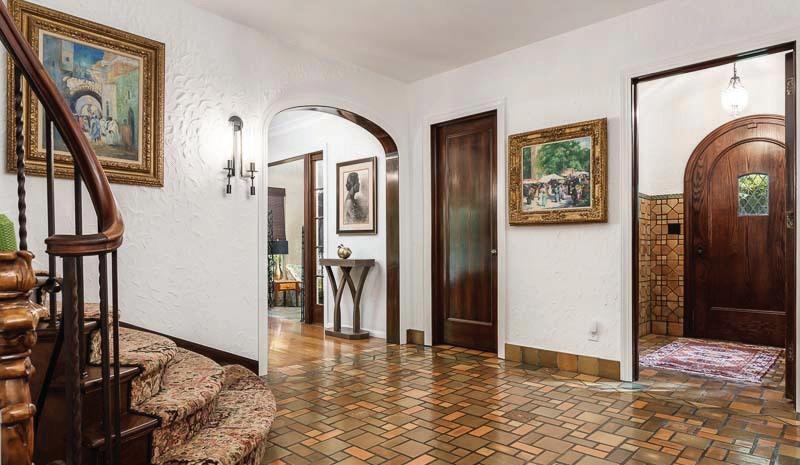
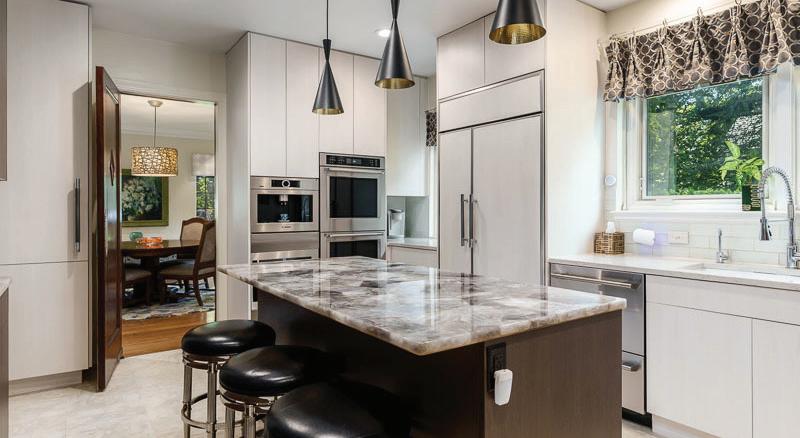
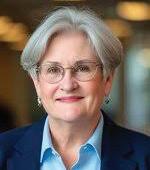
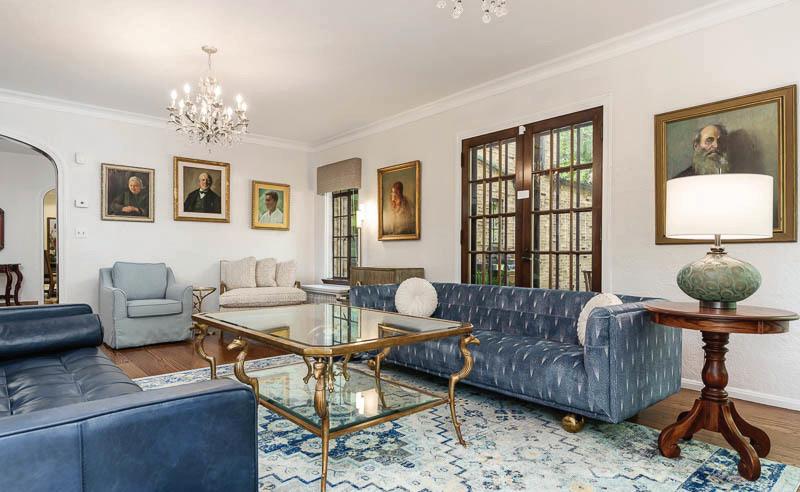
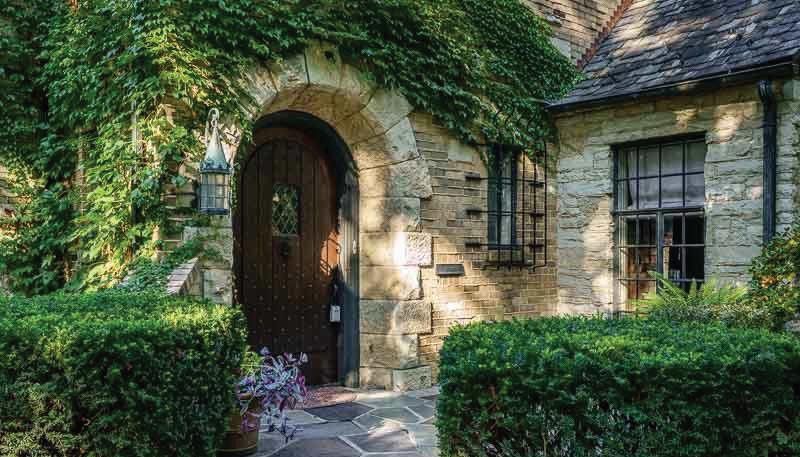
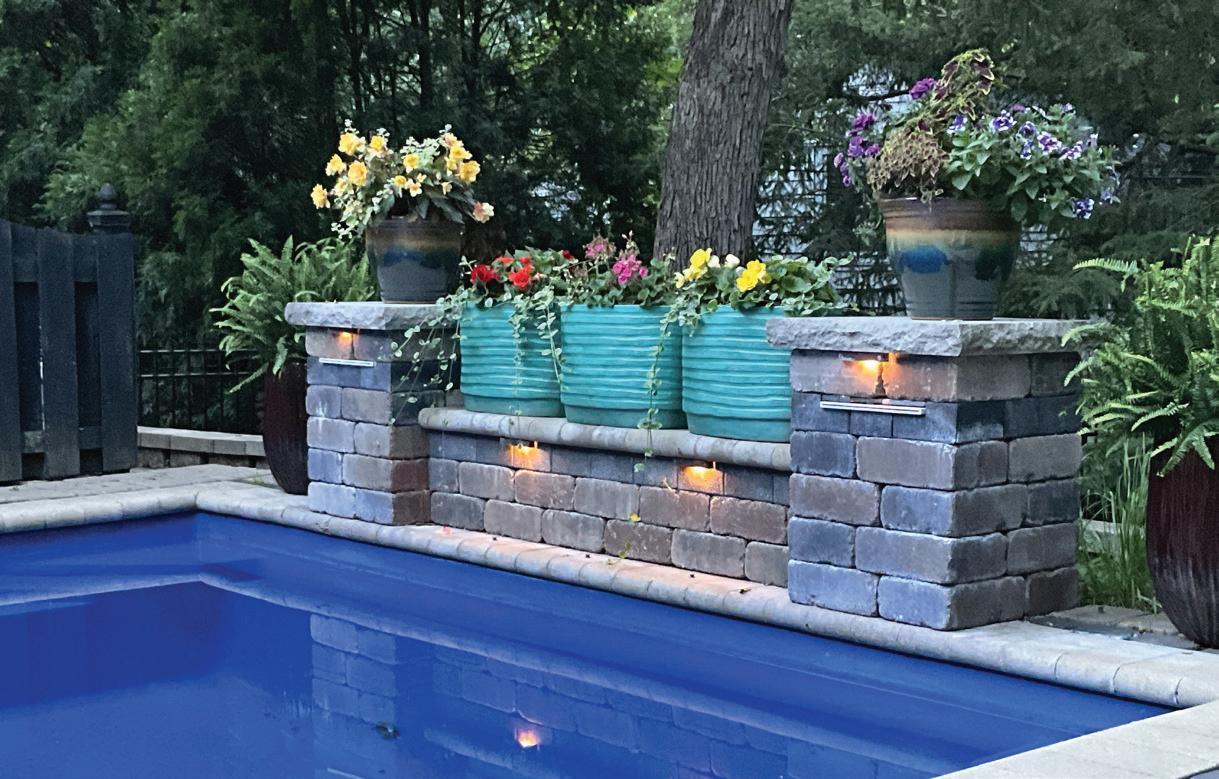
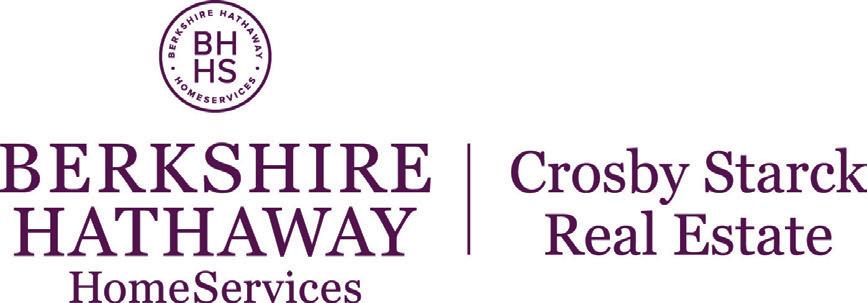
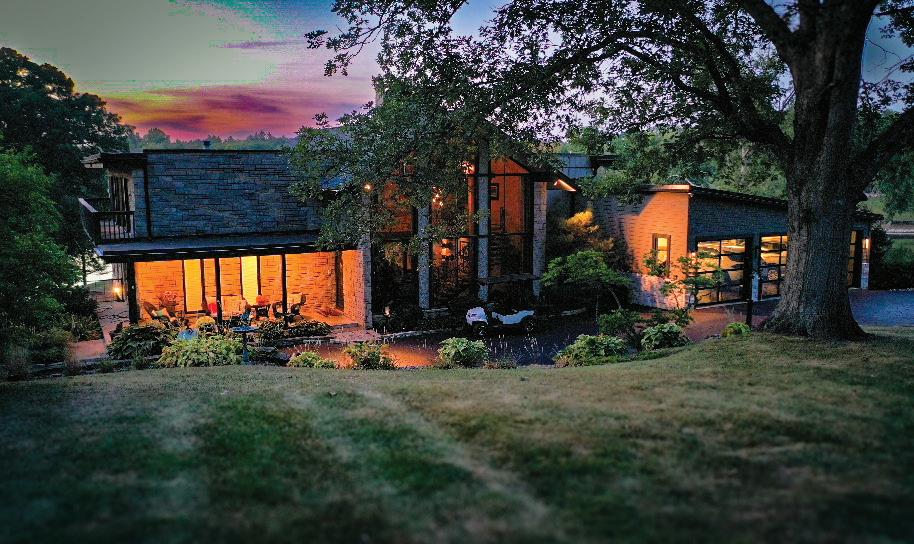
5 BEDS | 5 BATHS | 5,581 SQFT | $1,100,000
LUXURY LAKEFRONT LIVING AT ITS FINEST – 5 BED | 4 BATH | STUNNING VIEWS Welcome to your dream retreat — where modern luxury meets the serenity of lakeside living. This exquisite 5-bedroom, 4-bath custom home offers elegant design, impeccable finishes, and panoramic water views from nearly every room. Relax in the spacious master retreat featuring a spa-inspired en-suite with an oversized walk-in shower, dual vanities, and a generous walk-in closet complete with a convenient laundry nook. Chef’s Kitchen with a View: The heart of the home boasts a gourmet chef’s kitchen with high-end appliances, sleek countertops, and a charming breakfast nook offering 180° lake views — the perfect setting for morning coffee or evening wine. Soaring floor-to-ceiling windows flood the home with natural light and provide uninterrupted lake views from every angle, seamlessly blending indoor comfort with outdoor beauty.
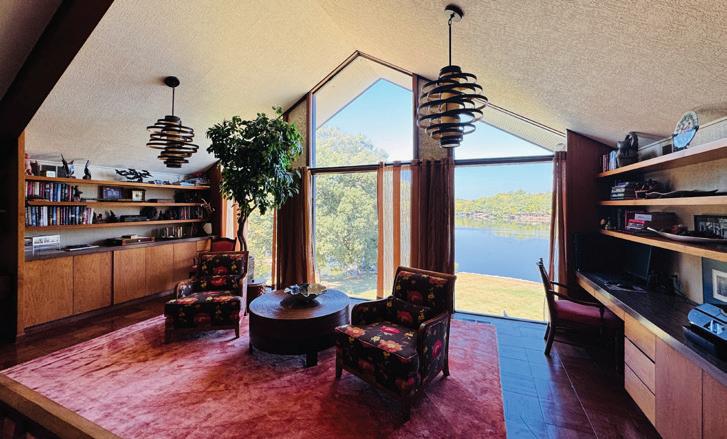
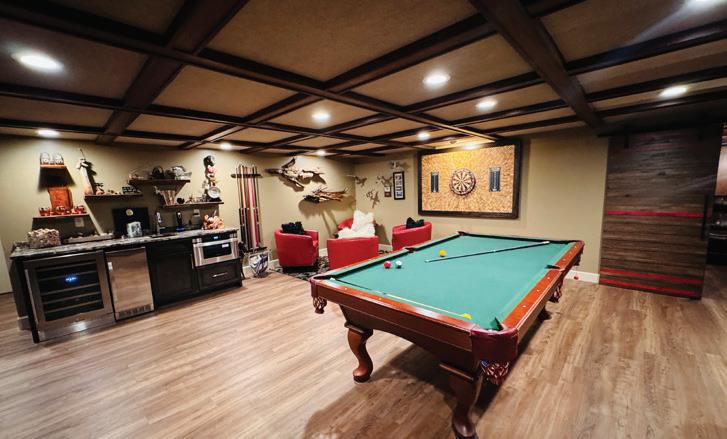
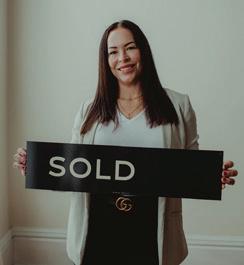
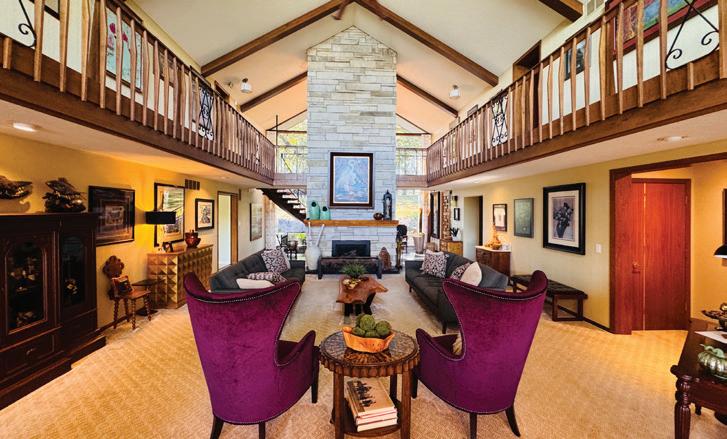
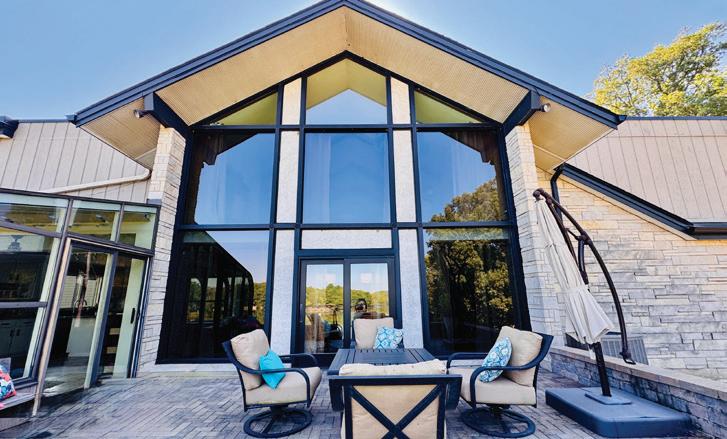
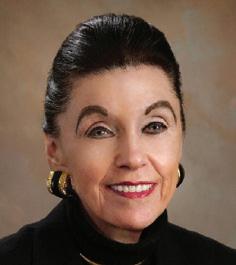
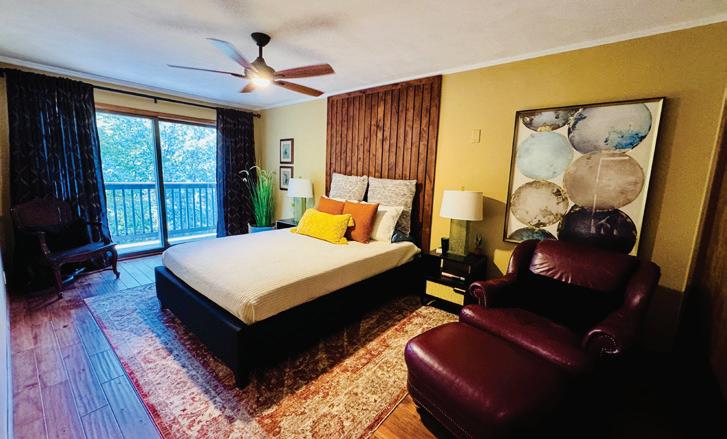
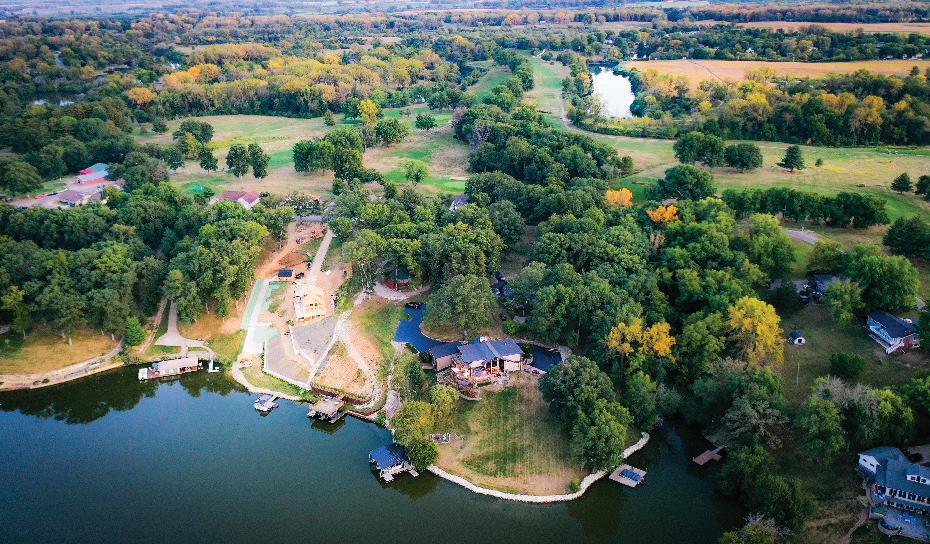

@properties Christie’s International Real Estate is proud to congratulate Martin A. Uthe on being named a 2025 Five Star Real Estate Agent, a distinction awarded to fewer than 7% of professionals in the Chicago market. Selected through a rigorous process that highlights client feedback and overall satisfaction, this honor reflects Martin’s commitment to excellence, integrity, and exceptional service.
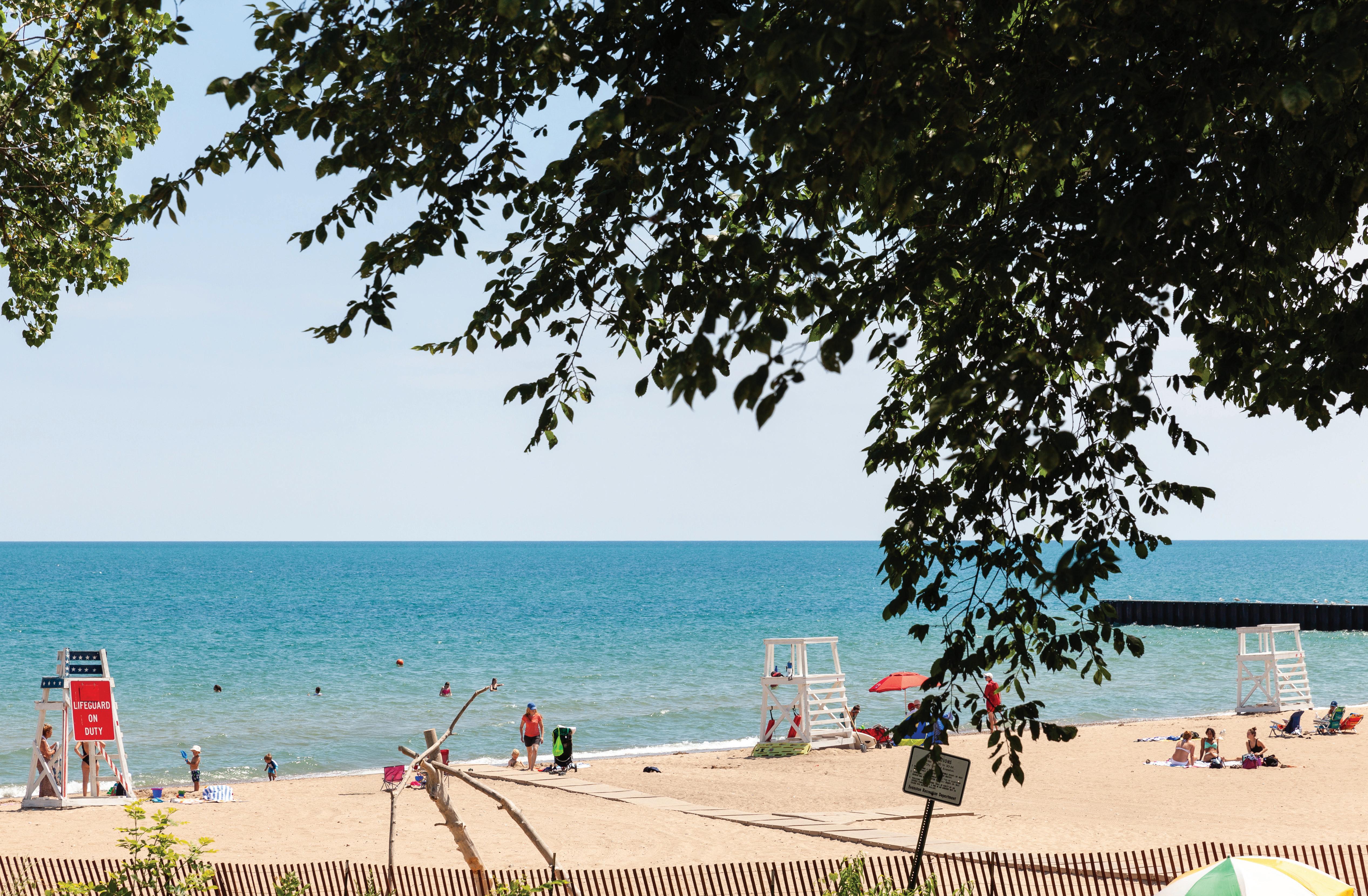
Featured in the October issue of Chicago magazine, this recognition places Martin among an exclusive group of professionals dedicated to putting clients first.
We’re thrilled to see Martin’s hard work and dedication celebrated— and we know his clients are too.

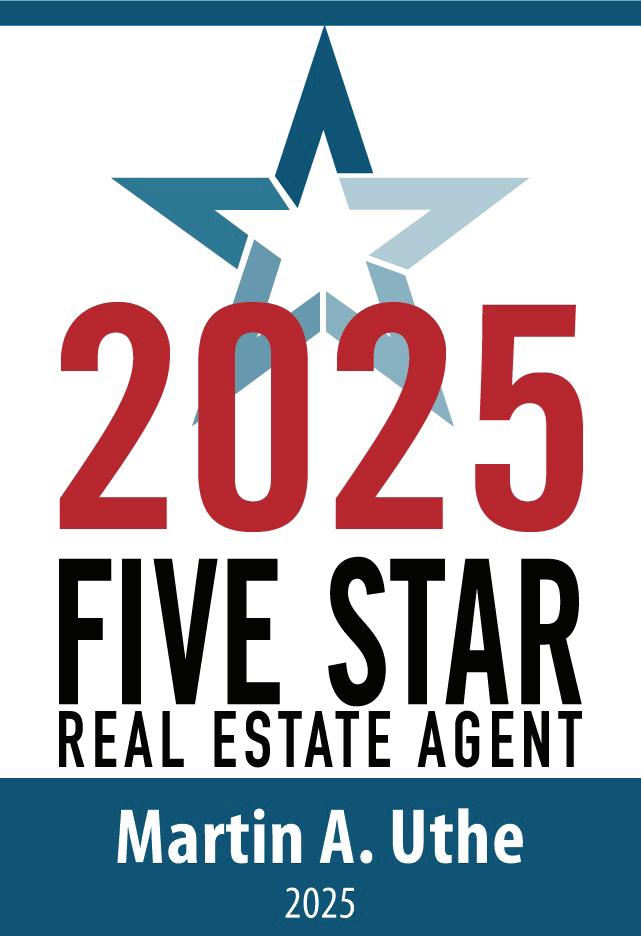

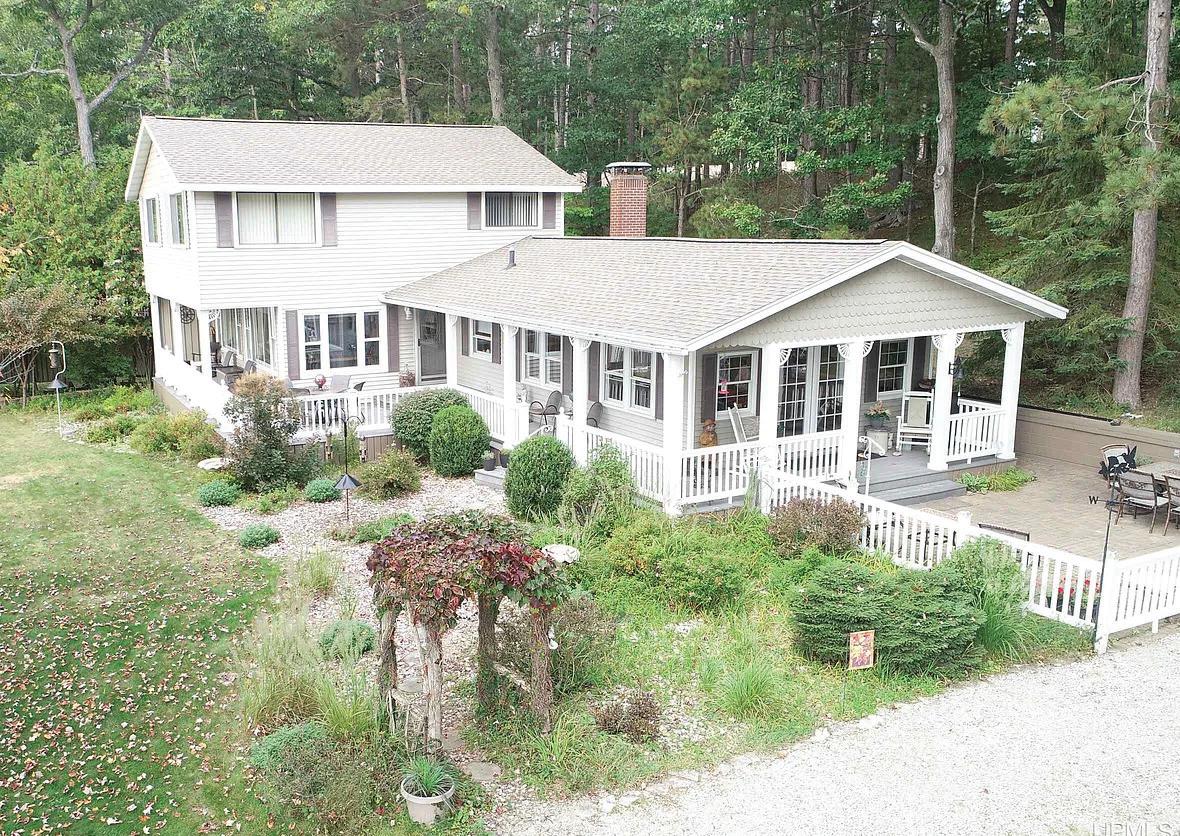
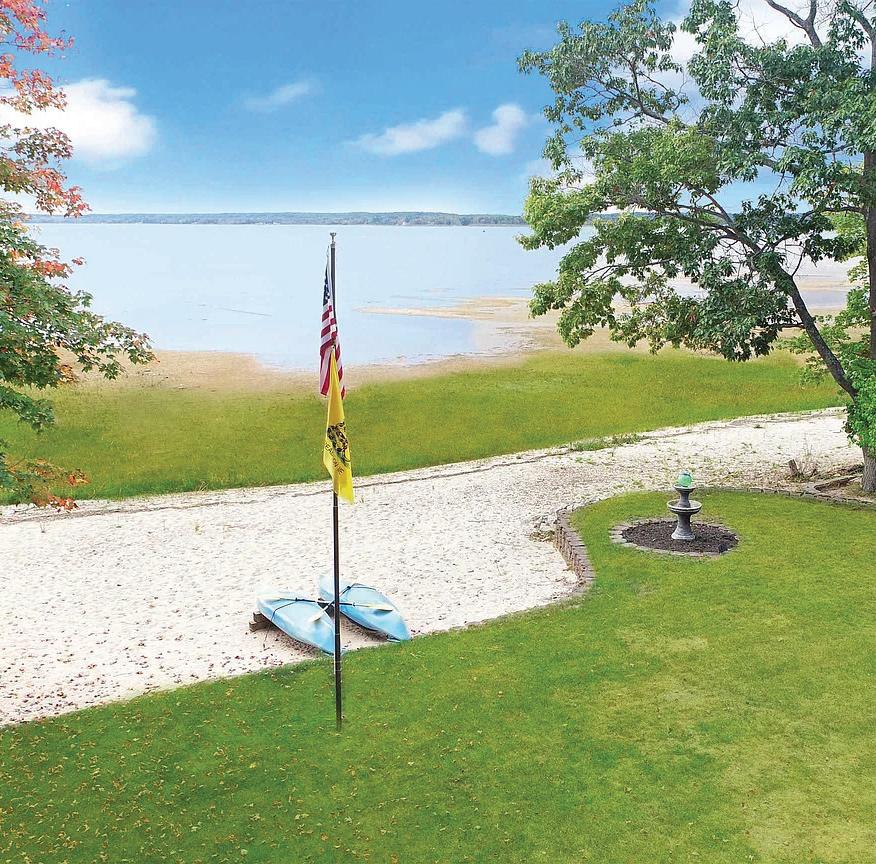
4 BED | 2 BATH | 2,200 SQFT | 3.5 ACRES | $700,000 Discover three and a half acres of pure perfection with 350 feet of private sandy beach on the shores of Little Bay de Noc. Surrounded by towering maple trees and offering unmatched privacy, this property blends classic Cape Cod charm with cozy Upper Peninsula cottage style. This 4-bedroom, 2-bath home welcomes you with a warm nautical-inspired décor and thoughtful design. The main floor features a bedroom and full bath, a comfortable sitting room with a natural gas fireplace, and a galley-style kitchen with abundant built-in cabinetry providing ample storage throughout. Stay comfortable year-round with natural gas forcedair heating, central air conditioning, mini split heating and cooling units, and two fireplaces—one gas and one wood-burning. For peace of mind, a whole-home gas generator ensures reliability in all seasons. Outdoors, enjoy a maintenance-free deck overlooking the bay, surrounded by lush gardens and natural beauty. A large detached garage with workshop and a spacious storage shed with attic space provide plenty of room for tools, equipment, and beach toys. Whether you’re looking for a year-round residence or a serene waterfront getaway, this property offers the perfect blend of comfort, functionality, and breathtaking natural beauty. List of negotiable items in documents!
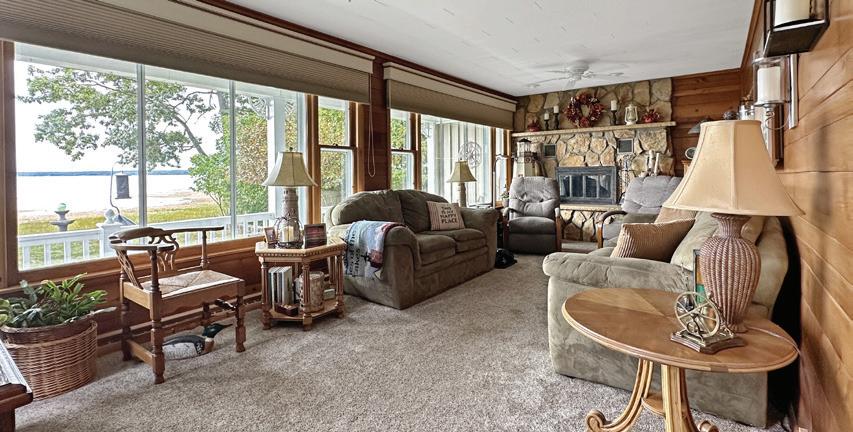

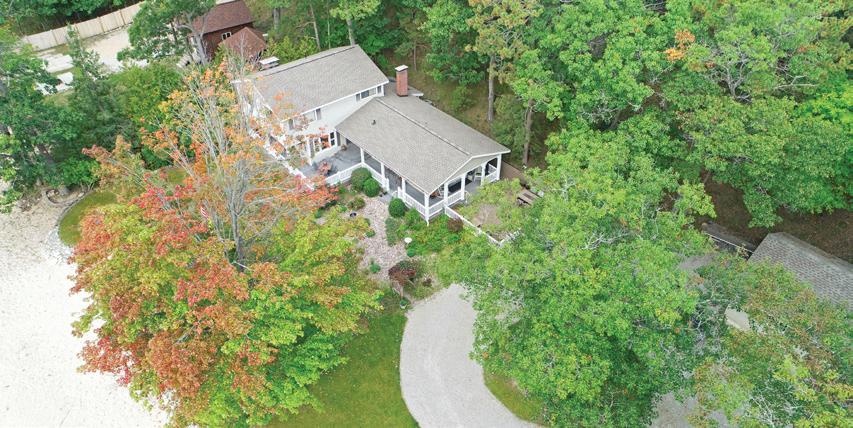
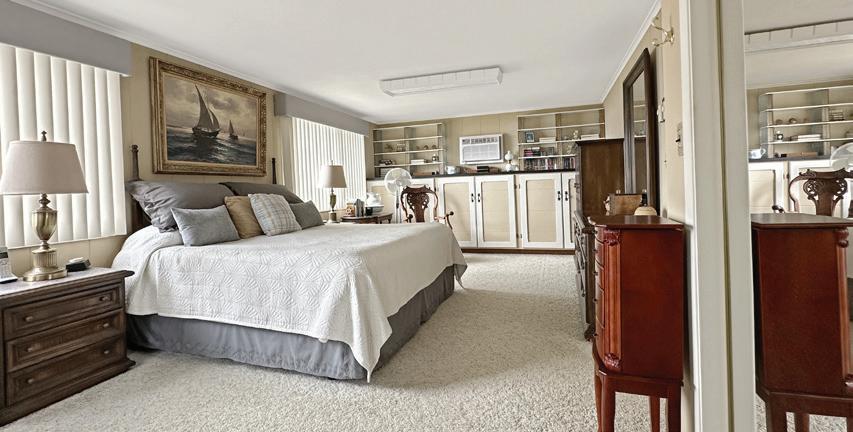

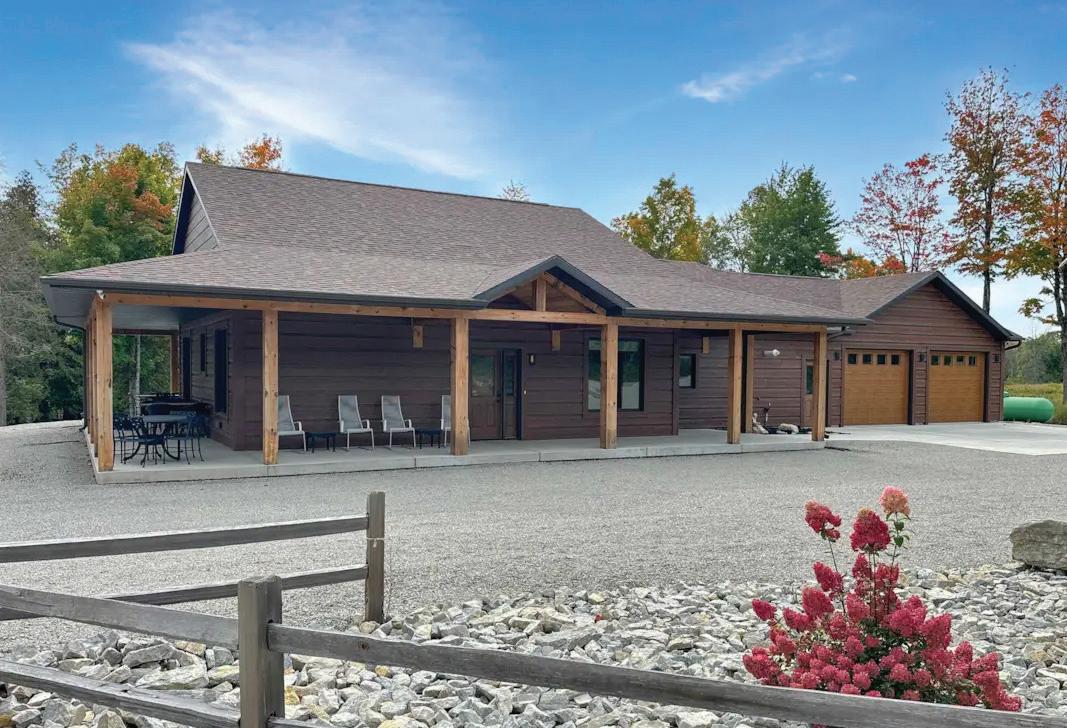
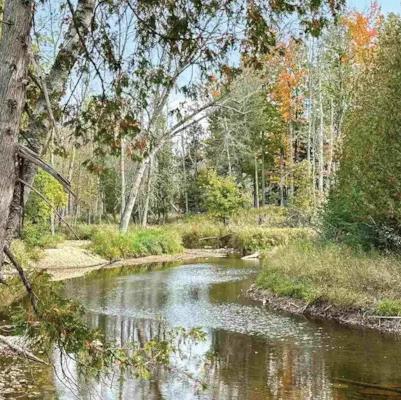
3 BED | 2.1 BATH | 2,200 SQFT | $1,100,000 Secluded Cedar River Retreat & Carney, Michigan Experience the perfect combination of craftsmanship, comfort, and natural beauty with this remarkable 35-acre riverfront estate. Offering approximately 1,800 feet of pristine Cedar River frontage, this property provides tranquility, stunning views, and a true connection to the outdoors. This 3-bedroom, 2.5-bath home features top-of-the-line construction and thoughtful design throughout. The expansive open-concept main living area boasts a beautiful fireplace, heated floors, and 36-inch doors for easy accessibility. A large master ensuite occupies one end of the home, providing privacy from the two additional bedrooms located on the opposite end. The home is fully furnished and move-in ready, showcasing meticulous care and attention to every detail. A two-car attached garage, with one bay currently set up as a workshop, complements the property, along with two immaculate pole buildings offering abundant storage or hobby space. Step outside to enjoy over 1,300 square feet of poured patio, ideal for entertaining or simply relaxing while taking in peaceful views of the Cedar River. For guests or additional accommodations, the property includes three RV hookups, each with power and water access. Set well back from the road, this home offers exceptional privacy while remaining conveniently close to local amenities and recreation opportunities. Every inch of this property reflects quality, care, and pride of ownership. Whether you’re looking for a permanent residence, seasonal retreat, or riverfront getaway, this turnkey estate delivers comfort, beauty, and seclusion in the heart of Michigan’s Upper Peninsula. W1053 CO RD 374 ROAD
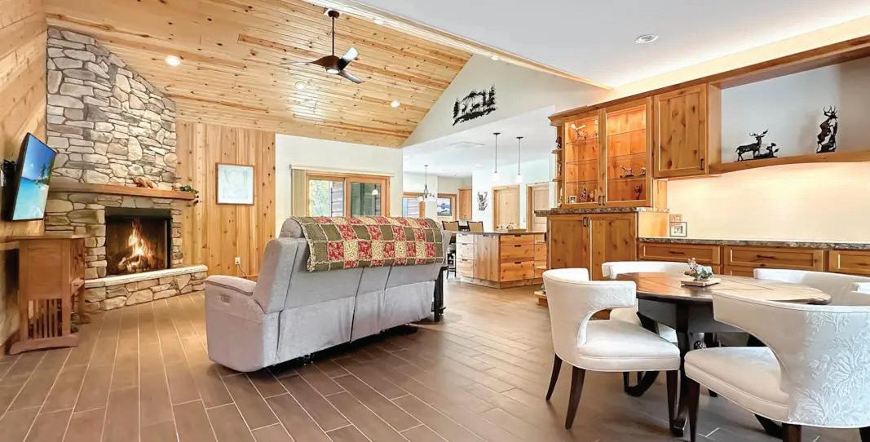

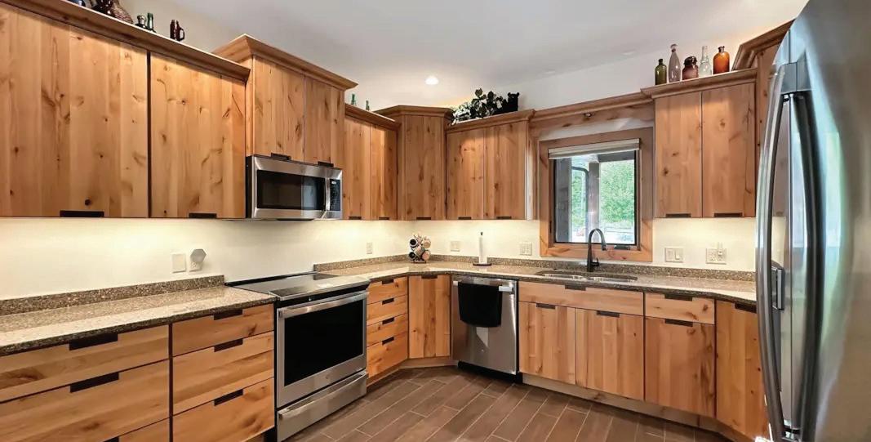
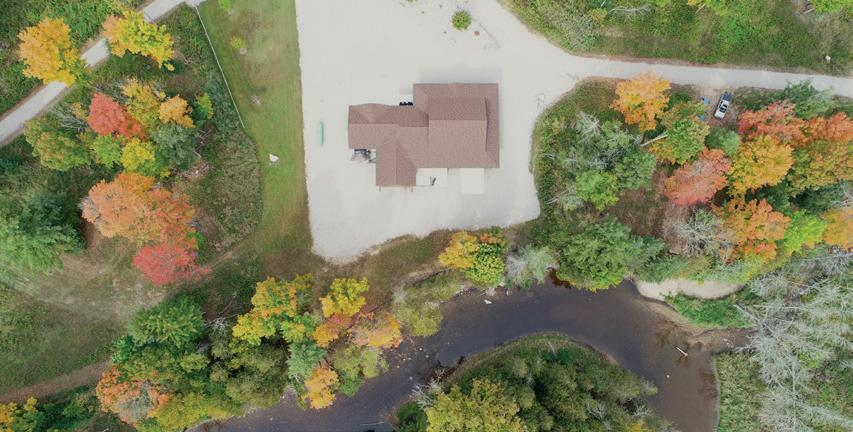

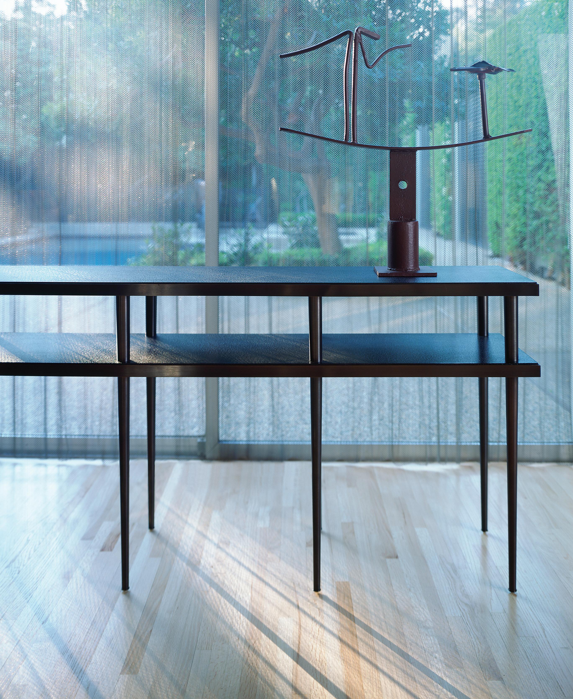
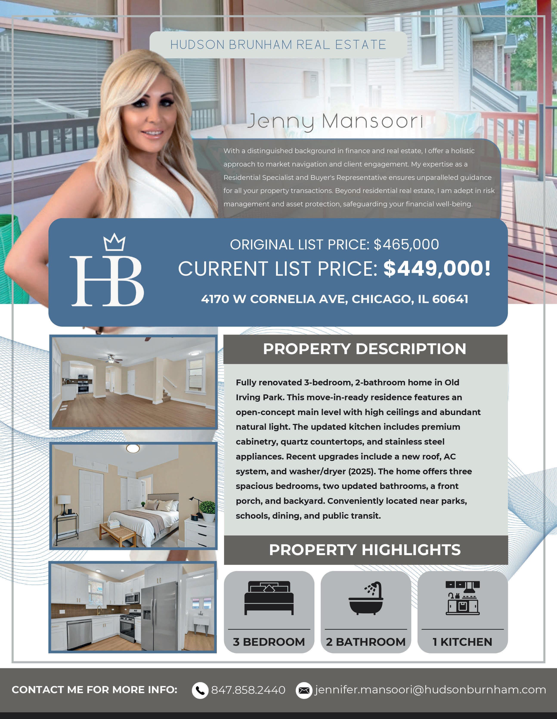
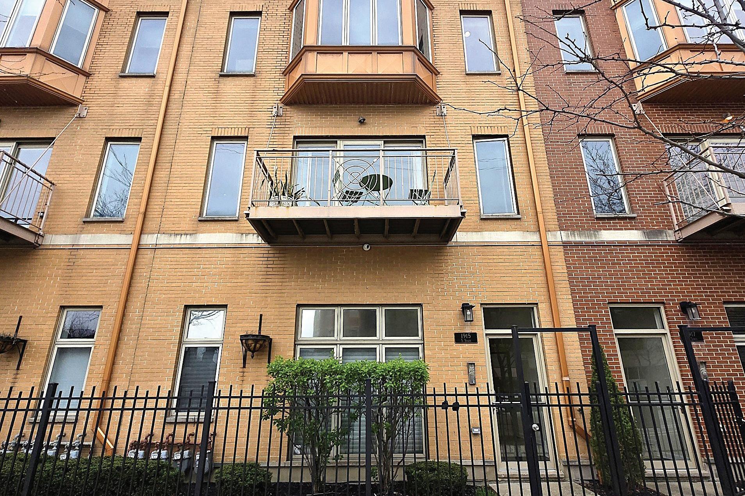
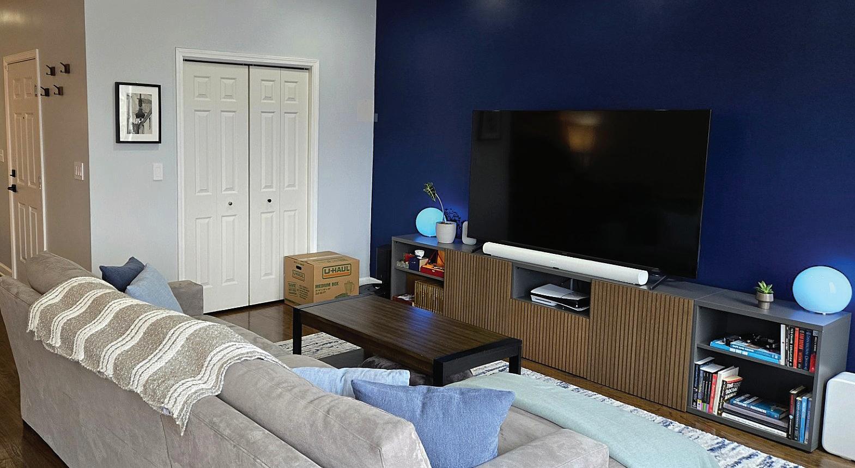
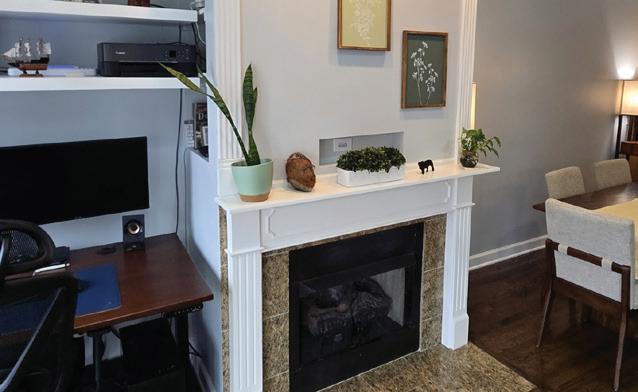
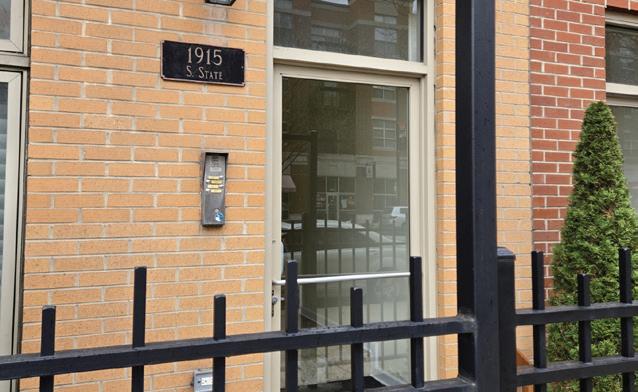

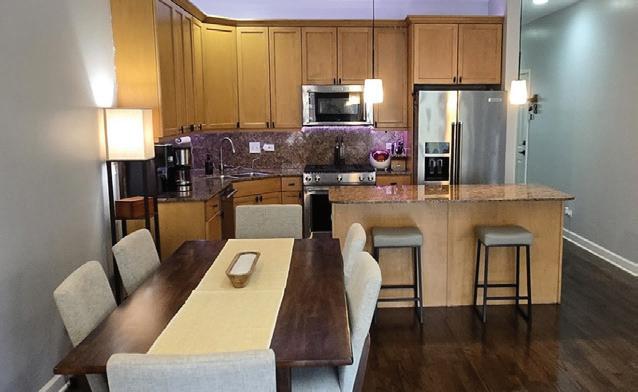
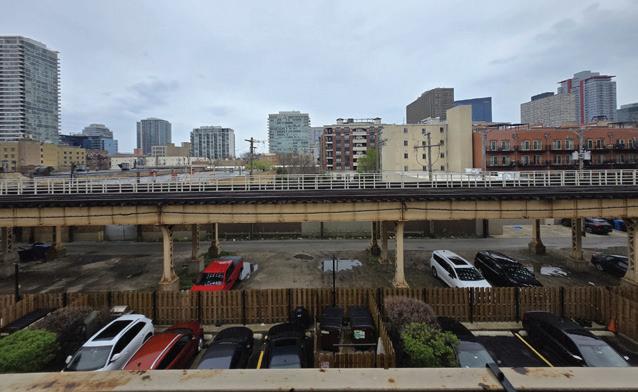

The building was a gut rehab in 2020 and consists of 2 legal units plus a third nonconforming. Unit 1 sits essentially at grade and is a large one bed one bath. Unit 2 is a one bed plus den, one bath. Unit 3 is a two bed one bath. All 3 units have a sizable private outdoor space along with shared use of a beautiful back yard. The finishes throughout are light and bright and timeless. All units have had tenants renew for multiple years. Total monthly income is currently $5,745 including the rental income from the two-car garage.
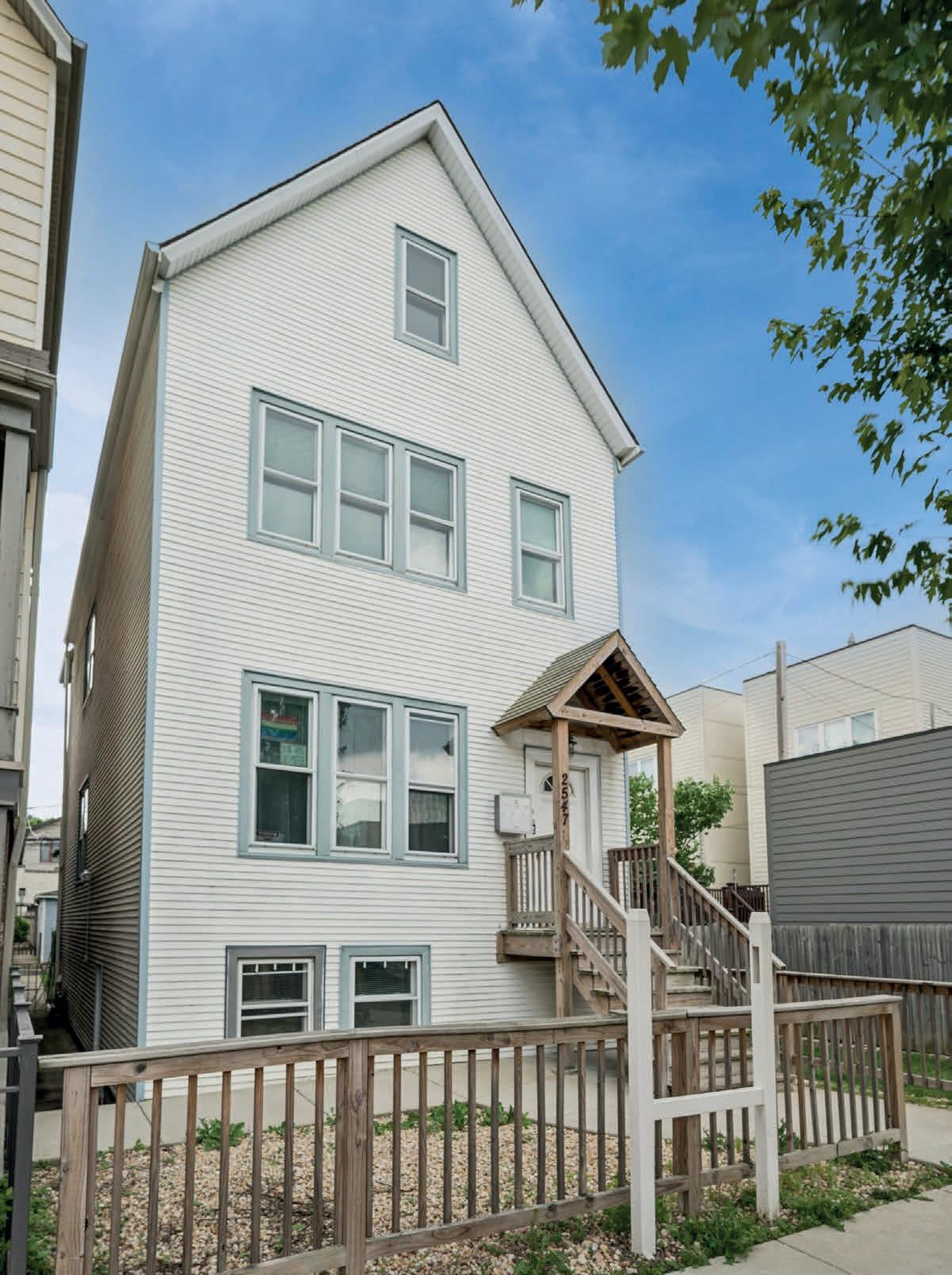
$794,500 OFFERED AT

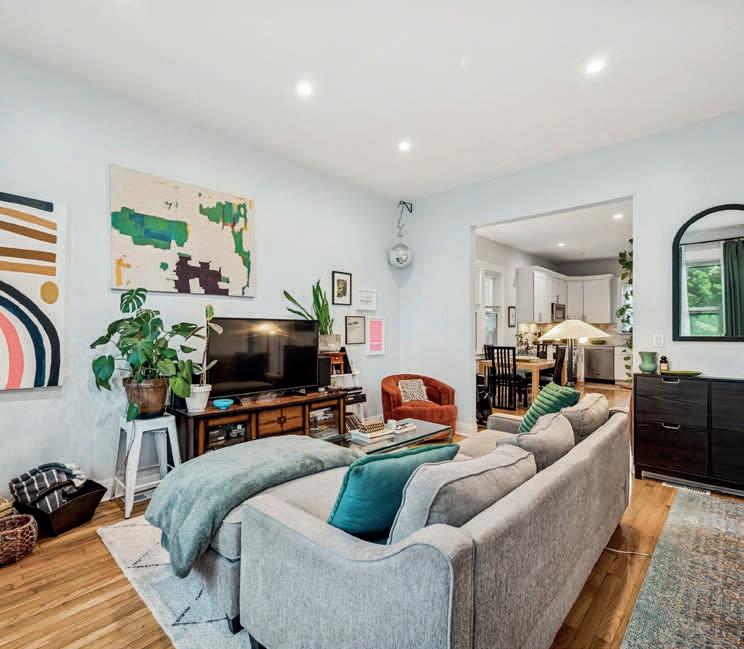
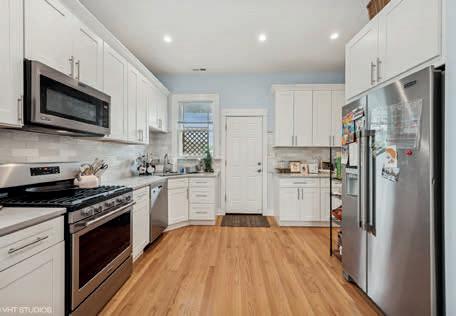
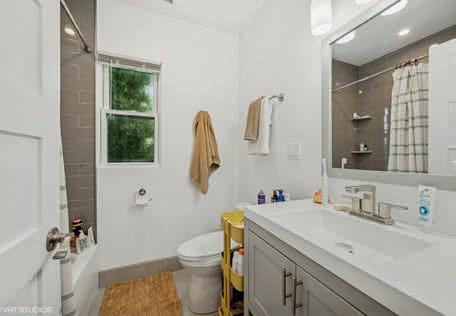
Interested in what residential real estate investment looks like in the Chicago market? My team streamlines property acquisitions, value add renovations, management, as well as leasing and portfolio growth. Call me today to learn how I can help you achieve your investment goals.
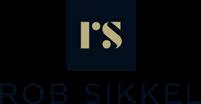
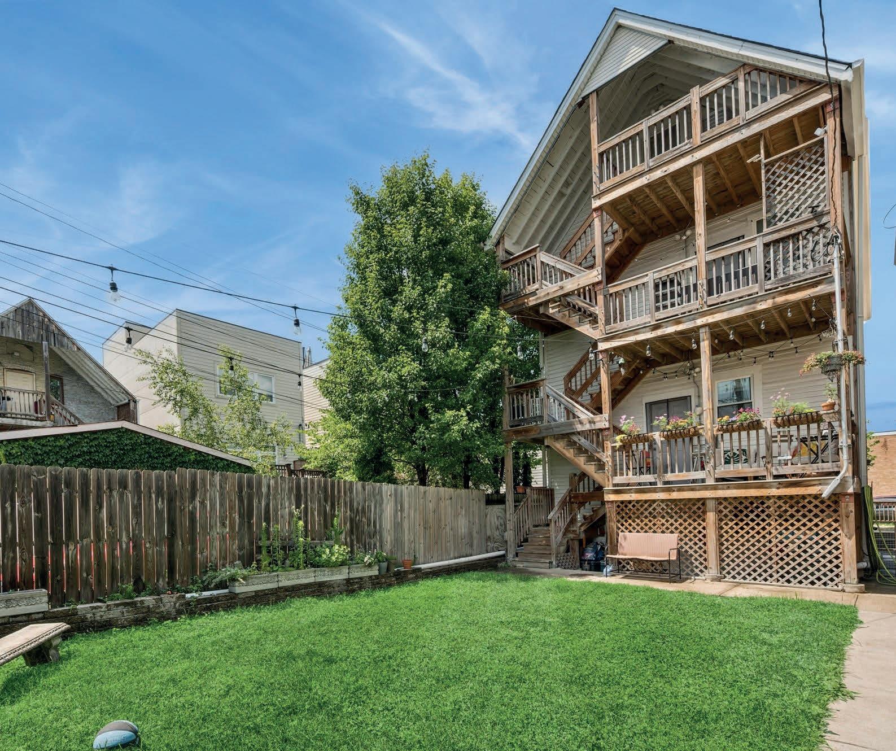

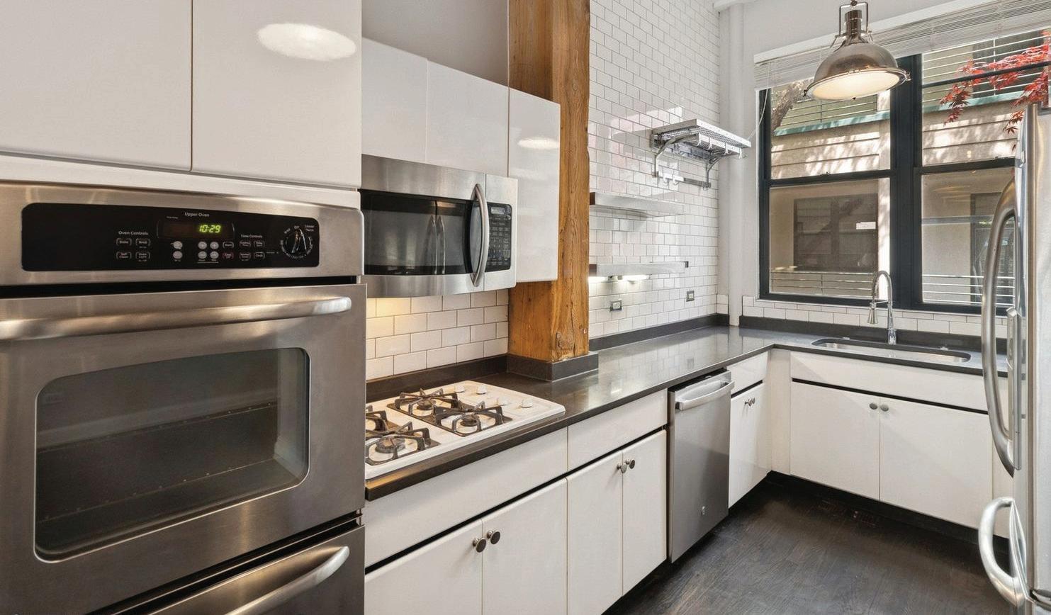
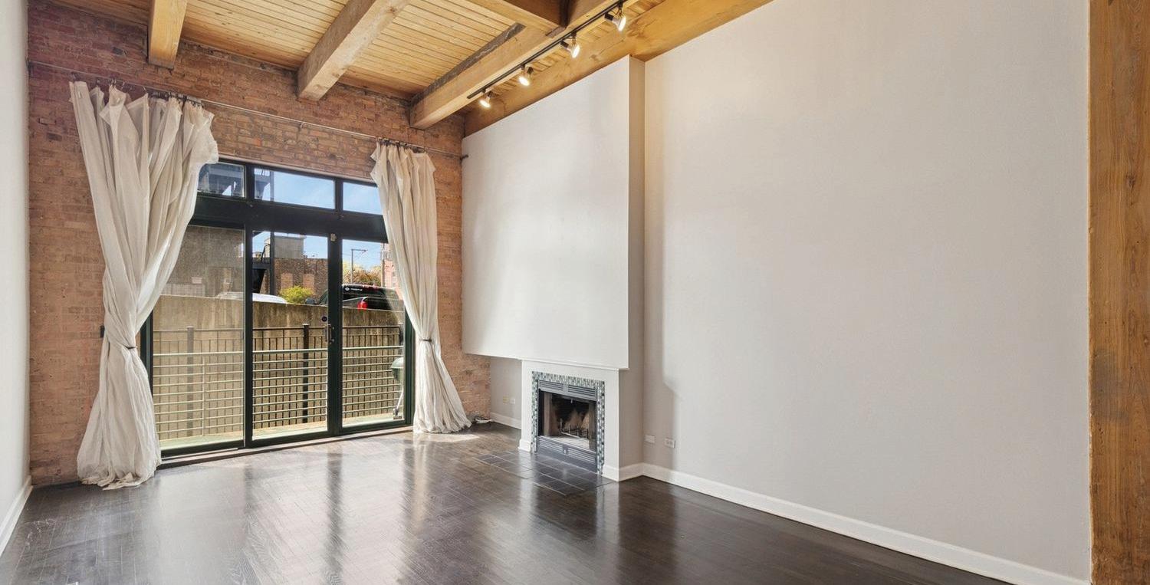
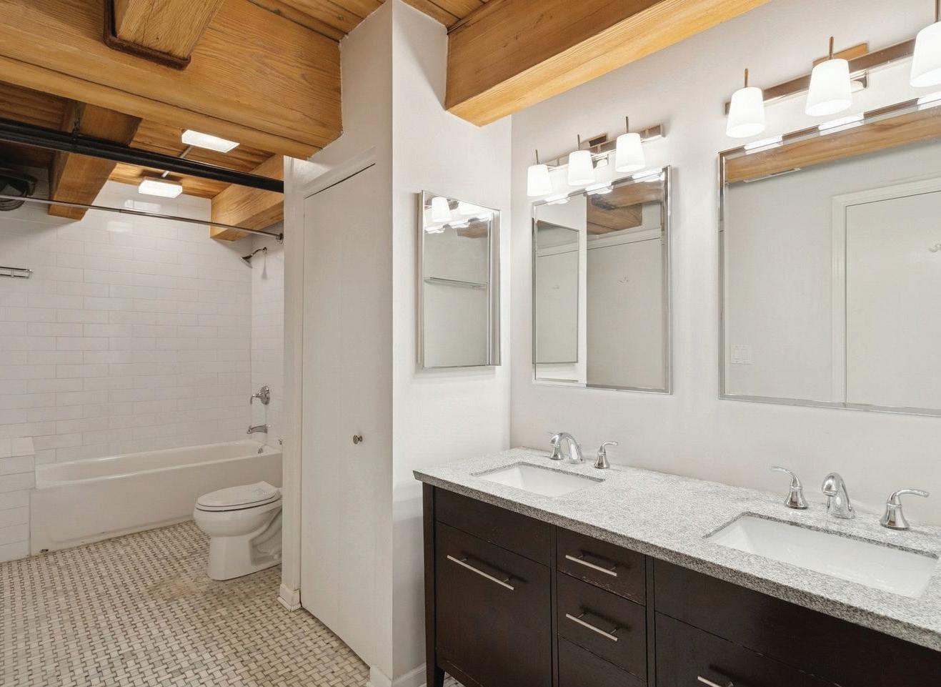
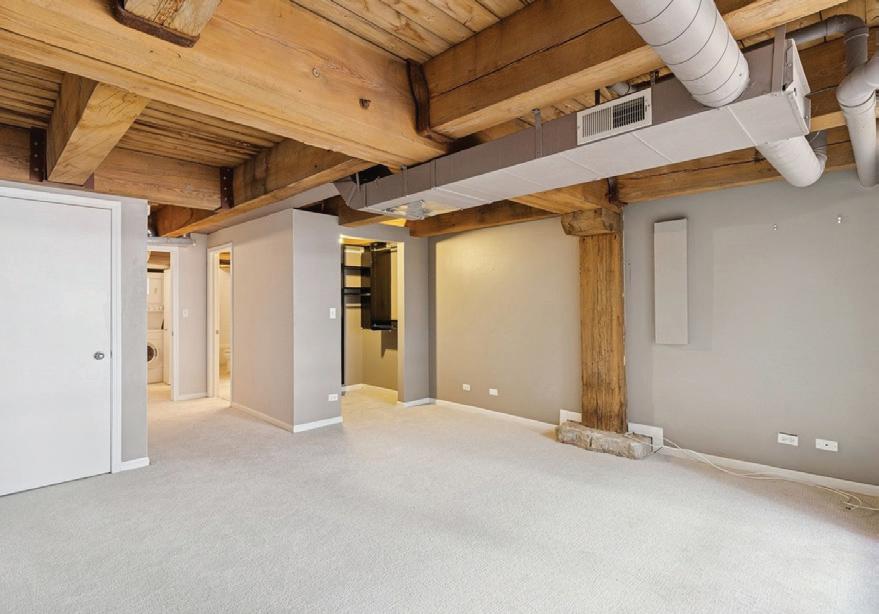
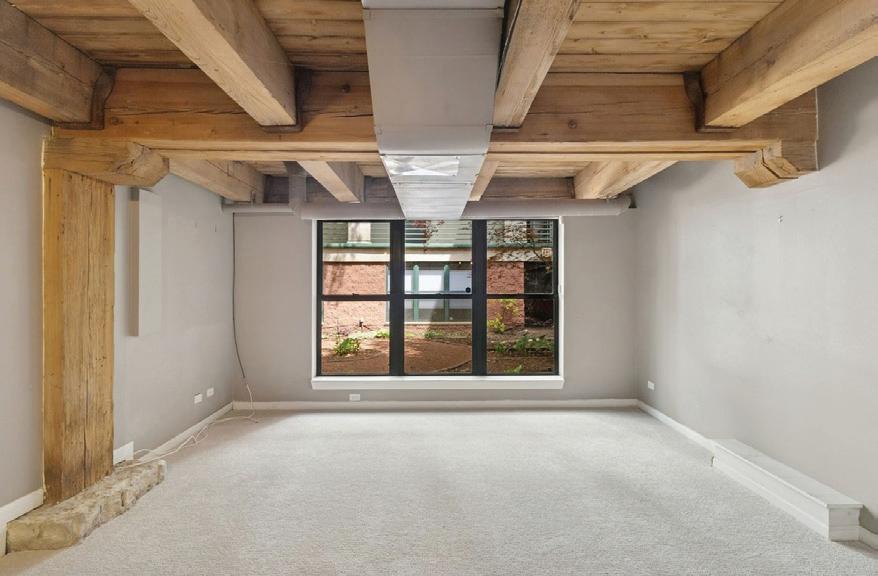
Live in the heart of Bucktown in this stunning 2-bedroom, 1.5-bath timber loft duplex, perfectly located next to the 606 Trail and directly across from Marshfield Park. This expansive home showcases soaring 14-foot timber ceilings, exposed beams, and darkstained hardwood floors-delivering authentic loft character with modern updates throughout. The open-concept main level features a sleek white and stainless steel kitchen, a generous living area with a cozy wood-burning fireplace, and a private balcony ideal for relaxing or entertaining. Downstairs, you’ll find two spacious bedrooms, including a primary suite with a large walk-in closet, as well as a full bath and convenient in-unit washer and dryer. Located in an elevator building with unbeatable access to transit: 0.15 miles to the Ashland bus, 0.21 miles to the Clybourn Metra station, 0.52 miles to the Damen Blue Line, and 0.89 miles to the Armitage Brown and Purple Lines. Enjoy easy connectivity along with all the shopping, dining, and nightlife Bucktown has to offer. A rare blend of space, style, and location.

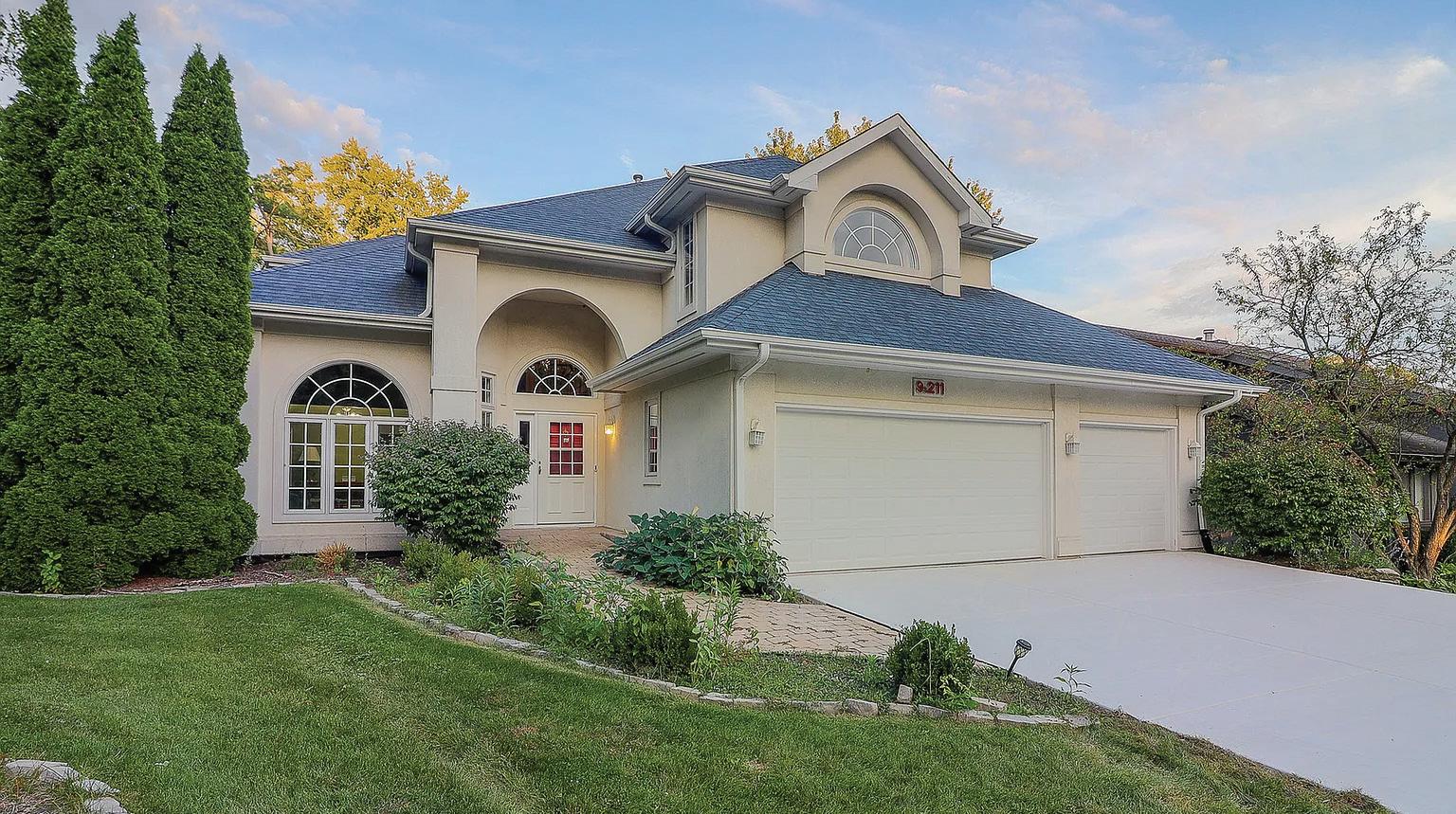
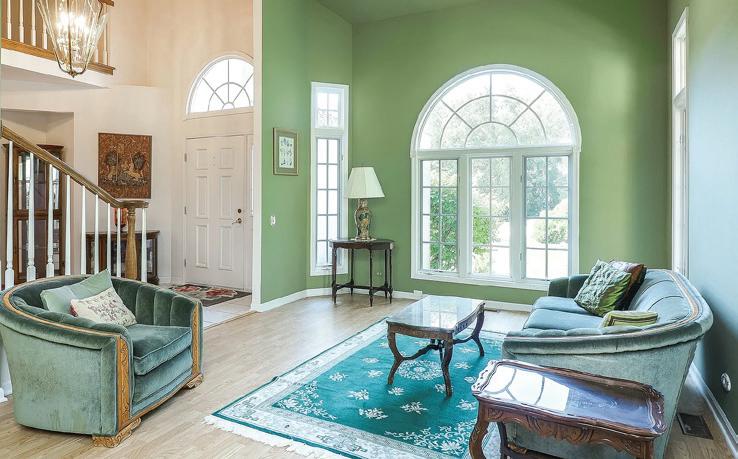
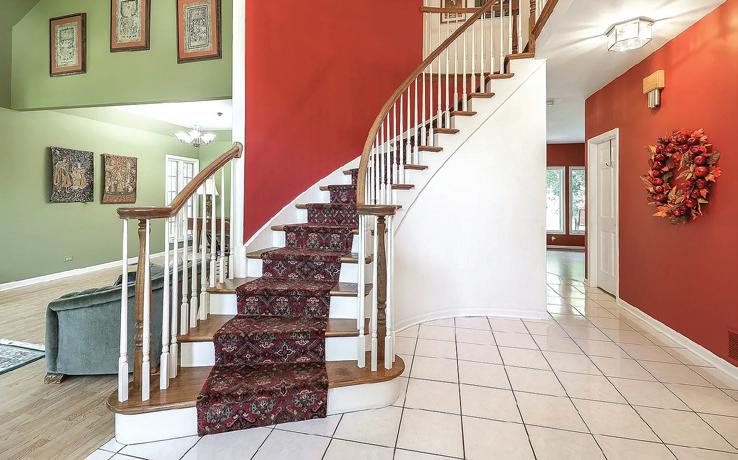
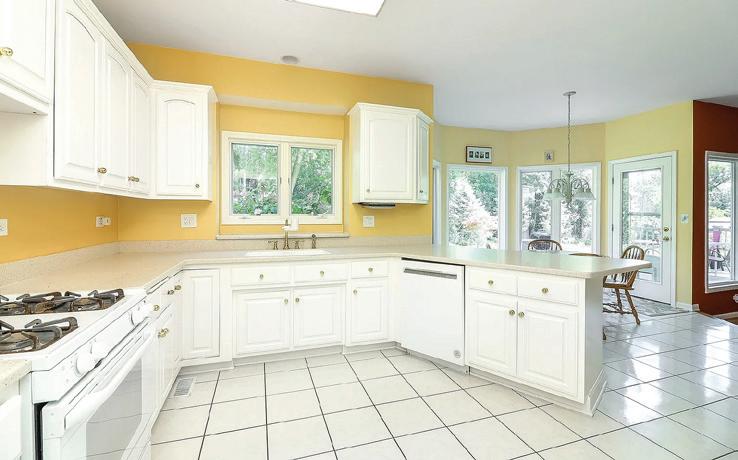
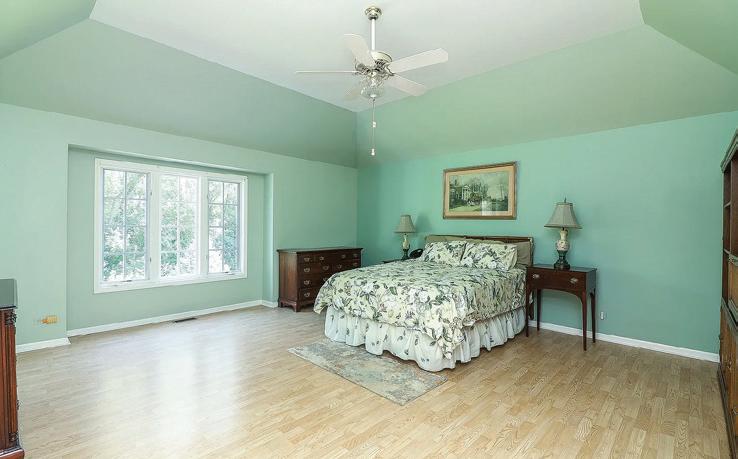
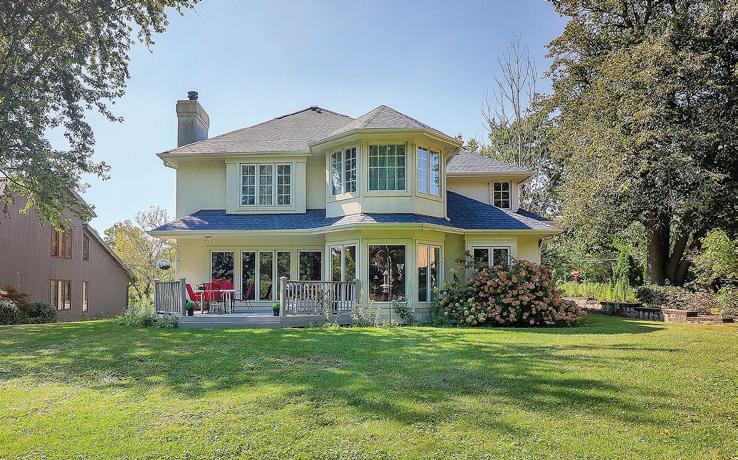
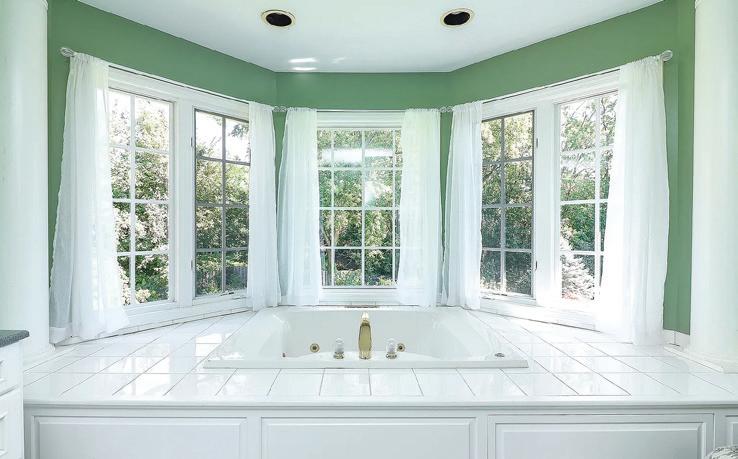
Tucked away on a quiet cul-de-sac street in the highly sought-after Pine Creek neighborhood of Downers Grove, this 6-bedroom, 4-bath home with a 3-car garage offers endless possibilities. The main level features a bright living/dining room with soaring 9-foot ceilings, an open kitchen with island, pantry, and eat-in breakfast area, plus a family room with a cozy gas fireplace and large windows. For added convenience, a firstfloor bedroom, full bath, and laundry room make an ideal setup for guests or in-laws. Upstairs, the vaulted primary suite with a spa-like bath features double sinks, soaking tub, separate shower, and a massive walk-in closet/dressing room. Three additional bedrooms with custom closets complete the second floor. The finished basement expands the living space with a large recreation room, 6th bedroom, full bath, and abundant storage. Outside, enjoy a park-like backyard with a low-maintenance Trex deck, perfect for relaxing or entertaining. This well-built home, in a prime location, is the perfect blend of comfort and functionality; a wonderful opportunity for your family.

SUSAN DICKMAN BROKER | DRE #105872
773-627-8176
sdickman@bhhschicago.com susandickman.bhhschicago.com

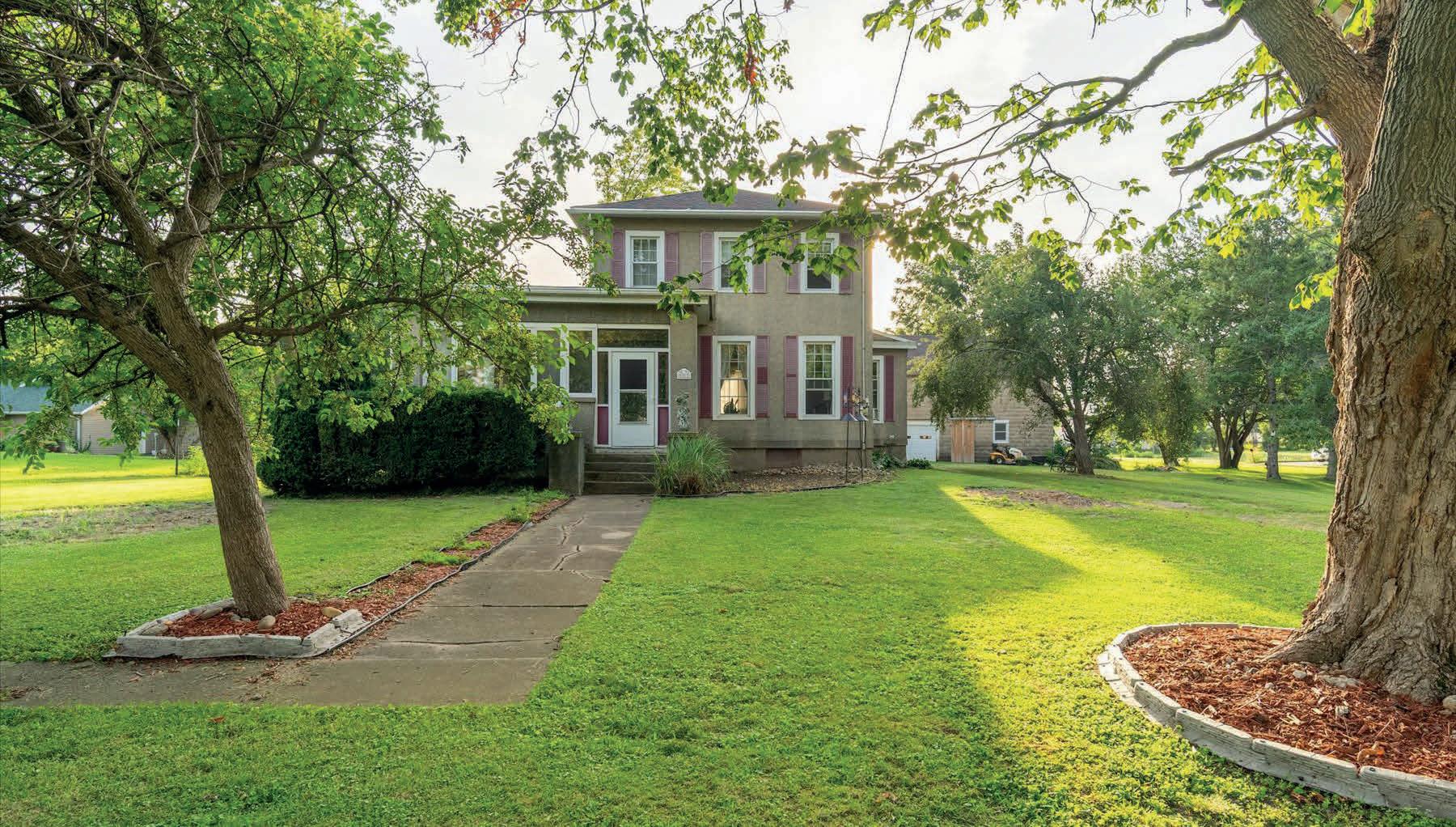
Gem on Two Lots
You’ll be stunned at this architectural gem—a 3-4 bedroom, 1-1/2 bath Home nestled in an enchanting natural locale encompassing two full lots. Tucked almost unnoticed on a quiet street in the village of Malden—just down the road from historic Princeton, Il—this location will grant you the peace and privacy you’ve been needing. Classic elements blend with contemporary comforts, creating an ideal environment for relaxation or entertainment. Single-level living is attainable with the large main-floor bedroom, showcasing a lovely hardwood floor and a bank of built-in wardrobe space. Step through to a magnificent walk-in closet/dressing room with floor-to-ceiling doors—truly unique! The grand, historic barn with full loft is a stand-out feature of this property, housing a 2-car garage, workshed, and chicken coop! A poultry pen and outdoor coop add a fun bit of quirkiness. This Home is drop-dead gorgeous and still allows room for finishing touches and enhancement shaped by your own aesthetics. Come fall in love!
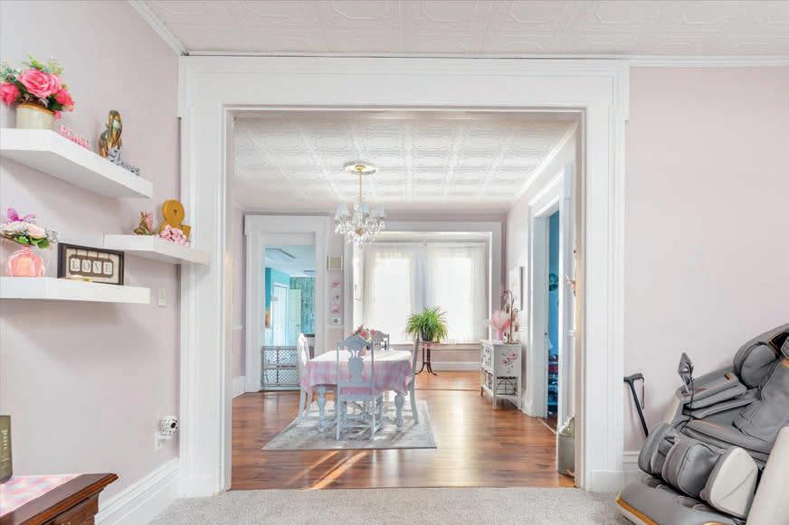
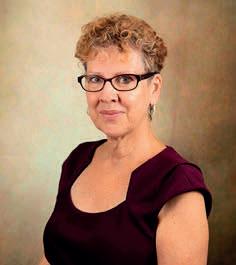
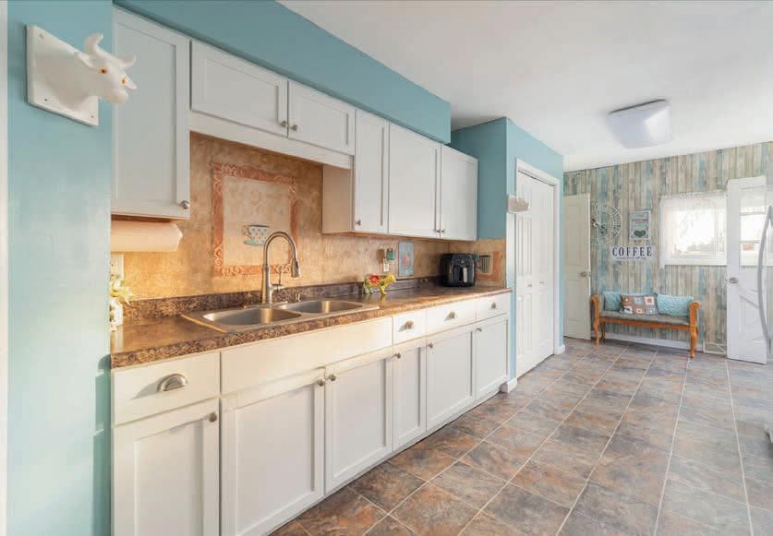
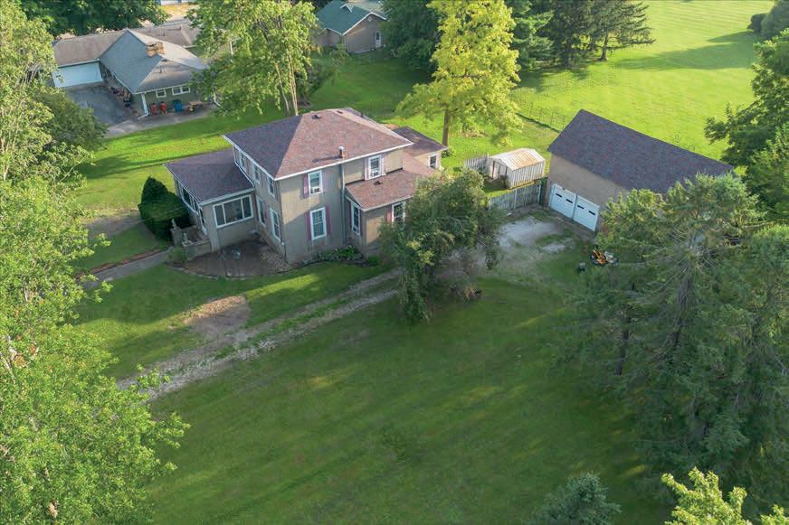

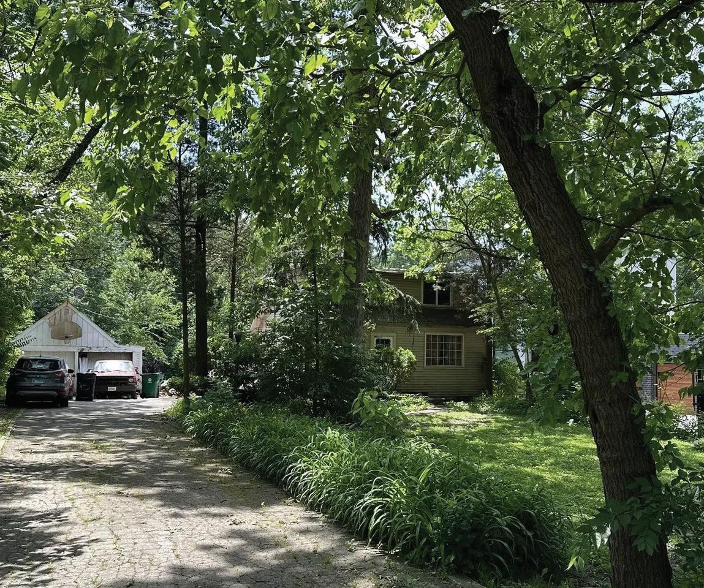

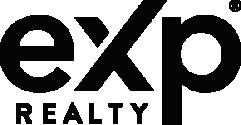
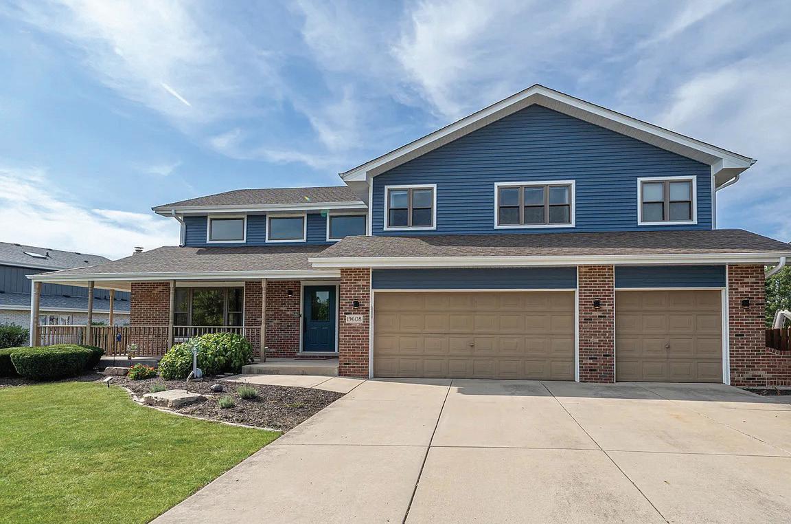
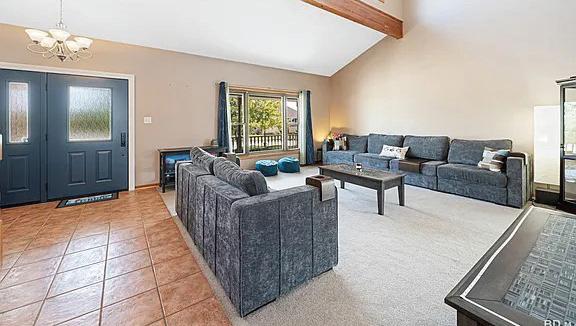
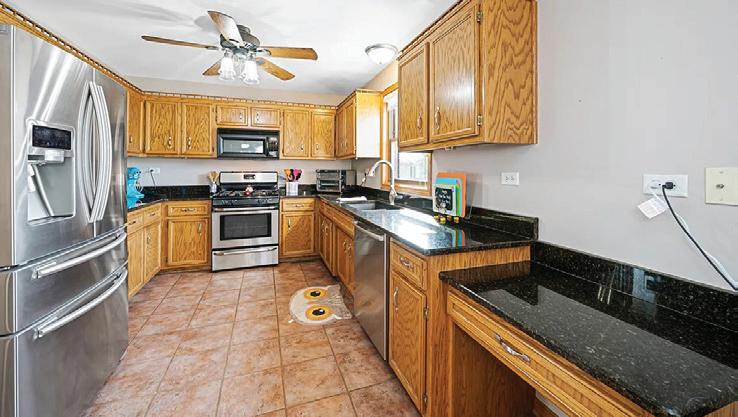
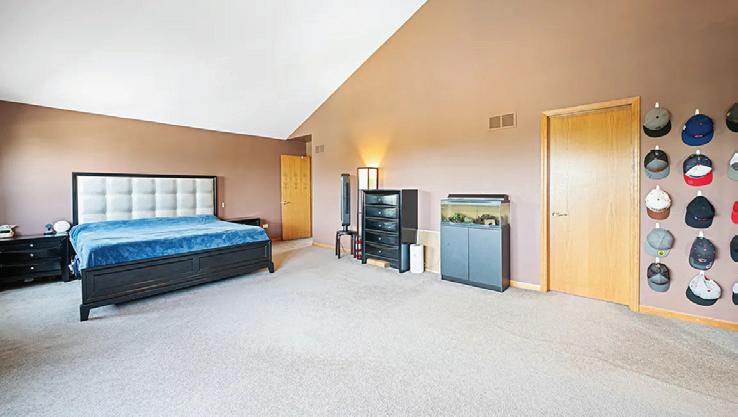
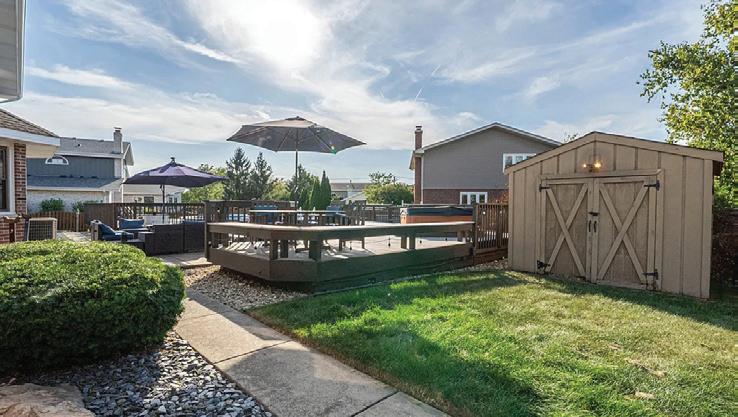
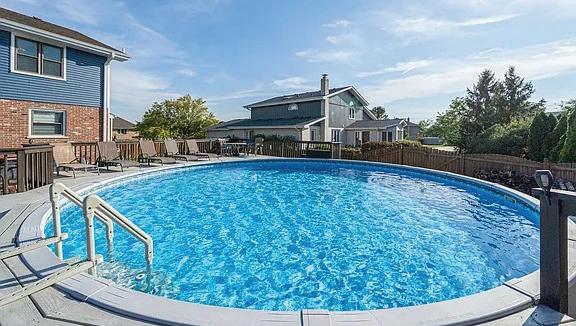
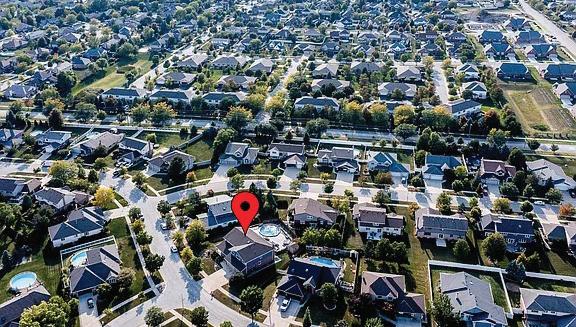
An absolute MUST SEE beautiful home in sought after Brookside Glen! The extended floor plan has 4 large upstairs bedrooms with an additional bedroom/office/den (with closet) on the main level. Large living room area with vaulted ceilings gives way to a fun bar/dining area which leads into the kitchen/dining room and family room space. A fully finished basement with built in bar and full bathroom perfect for parties and entertaining! The backyard is stunning with a newly re-built deck (2022), hot tub, above ground heated pool (2019), and patio area. The front yard adorns professional landscaping, new siding, fascia, gutters, and custom-built front door (2024). Do not forget the AMAZING wrap-around porch! Roof and windows (2015), new floors, trim and paint in basement, living room and main level bedroom (2020), new AC unit in 2021 (1 of 2). This home may have a Tinley Park address but is within the Lincoln Way East district for schools! 5 BEDS | 3.5 BATHS | 3,923 SQFT. | $599,900

JESSICA KARCZEWSKI REALTOR®
708.214.3763
jlbonshire17@gmail.com www.jessicakarczewskiproperties.com

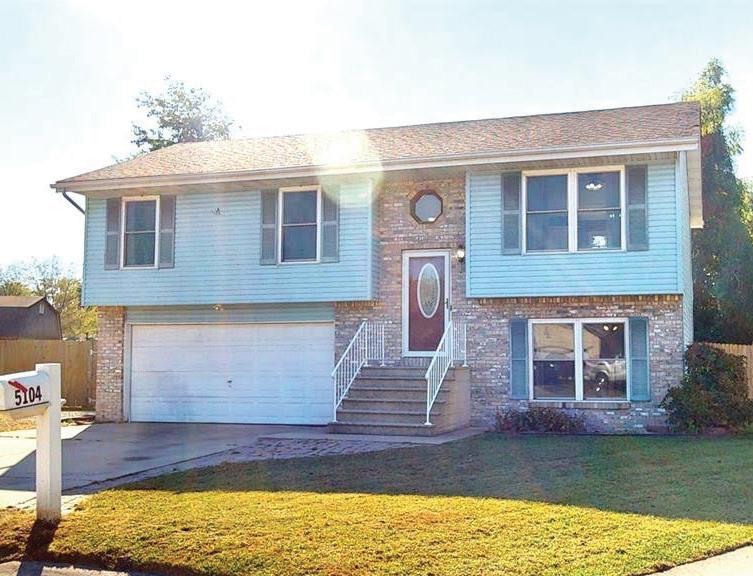
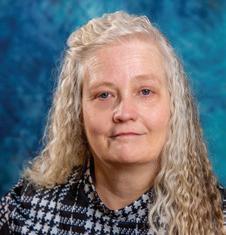
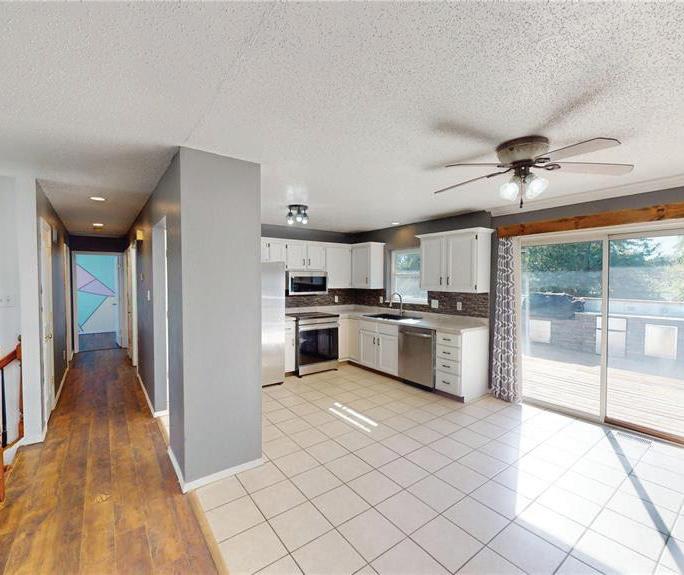
LISA WHITACRE | 360 PRIME REALTY GROUP, LLC
REALTOR® | 618.806.5076 | whitacre4@gmail.com
$220,000 | Welcome home to this inviting 3-bedroom, 2.5-bath splitlevel nestled on a peaceful cul-de-sac. You’ll love the thoughtful updates throughout-including new appliances a year ago, an HVAC system installed in 2024, solar panels added in 2022, and new windows in 2020. Fresh paint and new flooring make this home move-in-ready!
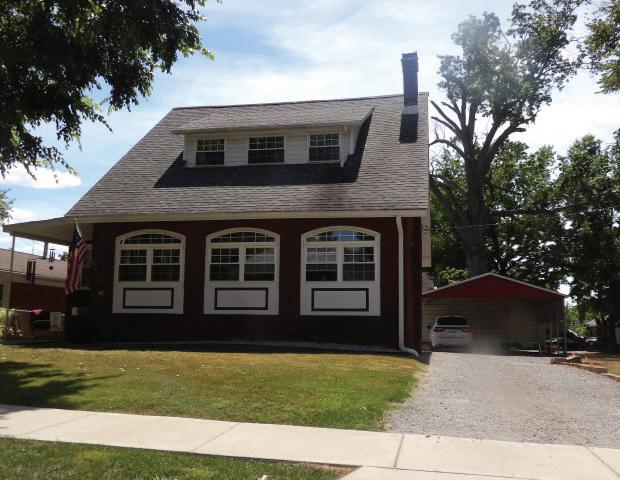
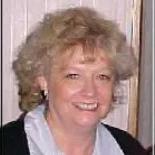
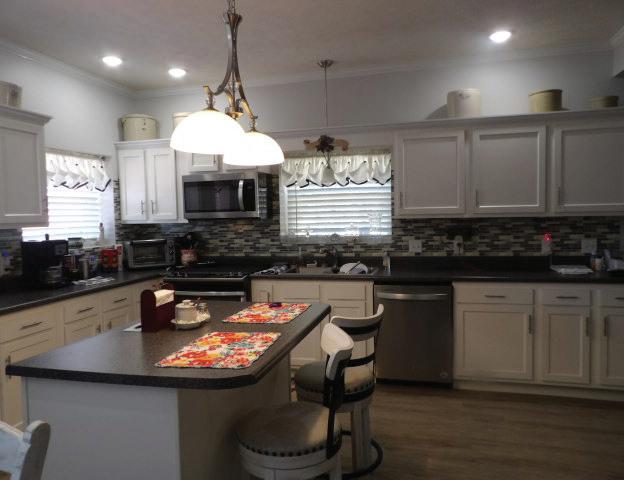
NANCY RICE | OZMENT REAL ESTATE REALTOR® | 618.926.7247 | nancyrice432@gmail.com
$235,000 | Timeless describes this magnificent home, fully redone just 5 years ago. Featuring steel I-beam construction, thick walls, all-season sunroom, large pantry, wide staircase, main-floor master, basement, extrawide driveway, and space for additional garage or barn.
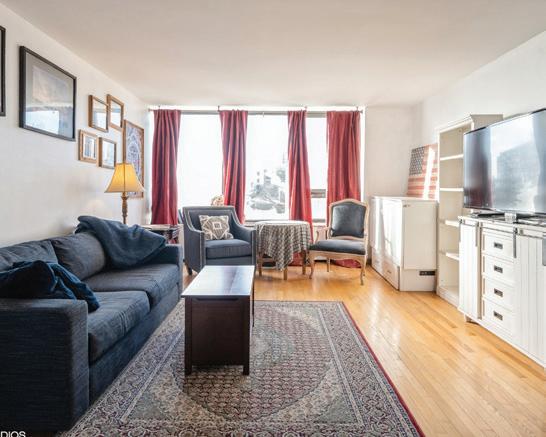
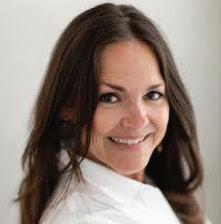
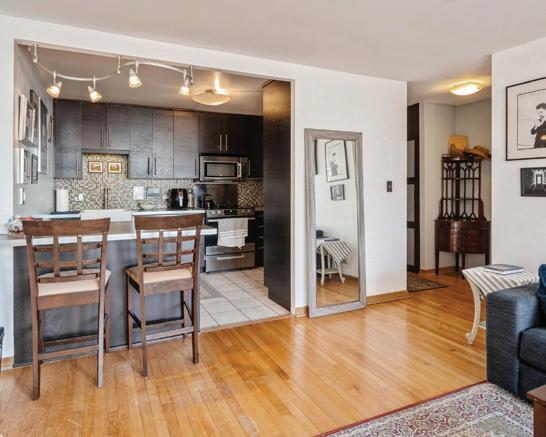
$216,000 | This turnkey condo offers a strong ~5.7 cap rate with full occupancy and low overhead. Located in a desirable, high-demand neighborhood, it delivers steady cash flow plus long-term appreciation potential.
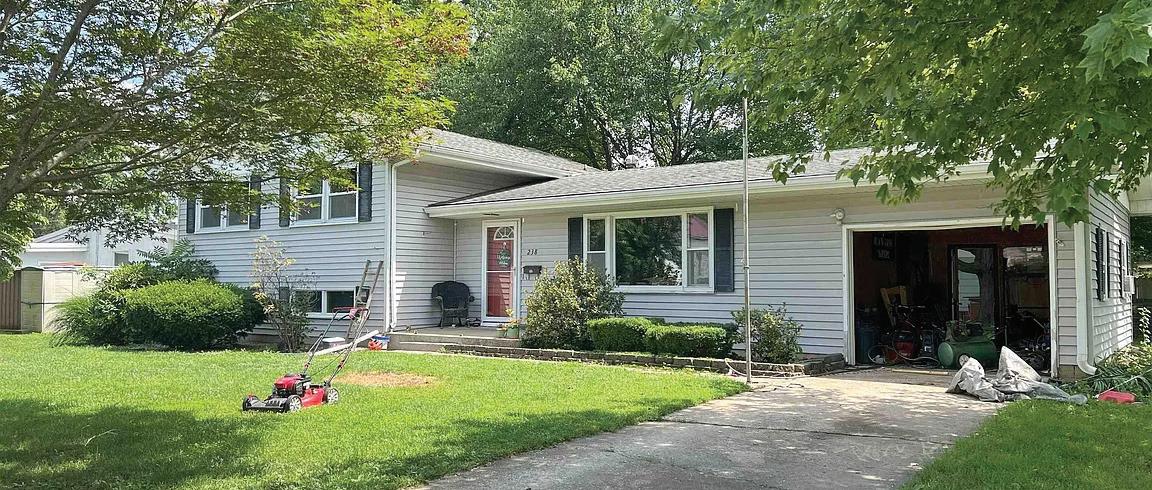

SUE ANN MULLEN | REMAX RESULTS PLUS
REALTOR® | 217.473.3619 | sueannmullen@gmail.com
$138,000 | This Quad Level home could be yours! Lots of room spread out over 4 levels! There is a single attached Garage, and a 2+ Car Garage situated in the back of the yard off the Alley behind Prairie St. This house has lots to offer, with Boiler Heat and a Central Air Unit!
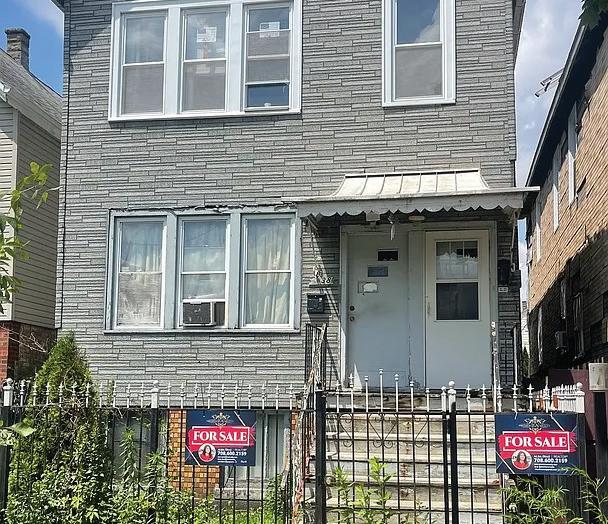

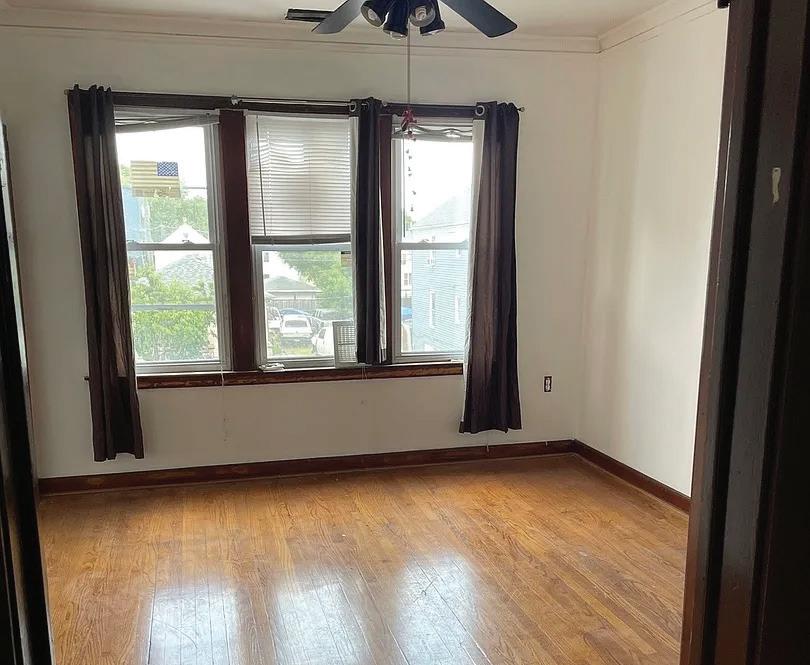
| 708.600.2159 | alba4homes@gmail.com
$213,500 | Great building with two units with a full basement ready for your Ideas, one way street, 3 full baths , laundry area in basement. 2nd unit is vacant. 1st unit is occupied by owner’s family members. 2 car garage. Live in one rent the other and start collecting rent.
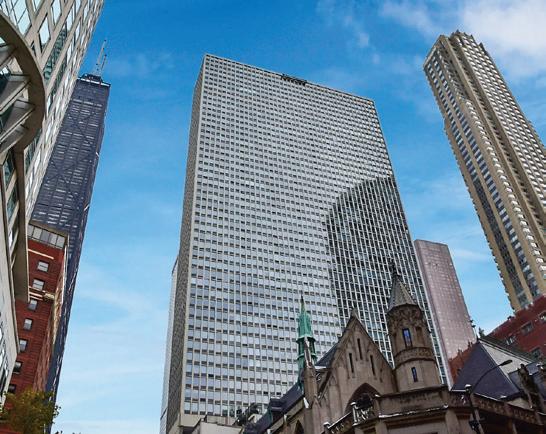

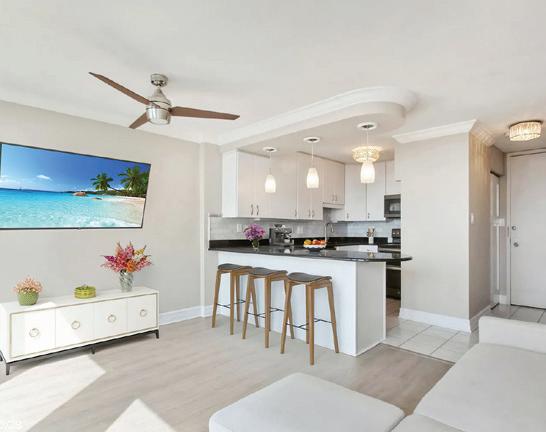
| 312.835.2550 | Russell.Vilt@bairdwarner.com | RussellVilt.com
$290,000 | Perched on the 39th floor, this stylish one-bedroom condo offers stunning views, upgraded finishes, and unbeatable location—ideal as a luxurious pied-à-terre, full-time residence, or high-demand rental in downtown Chicago.
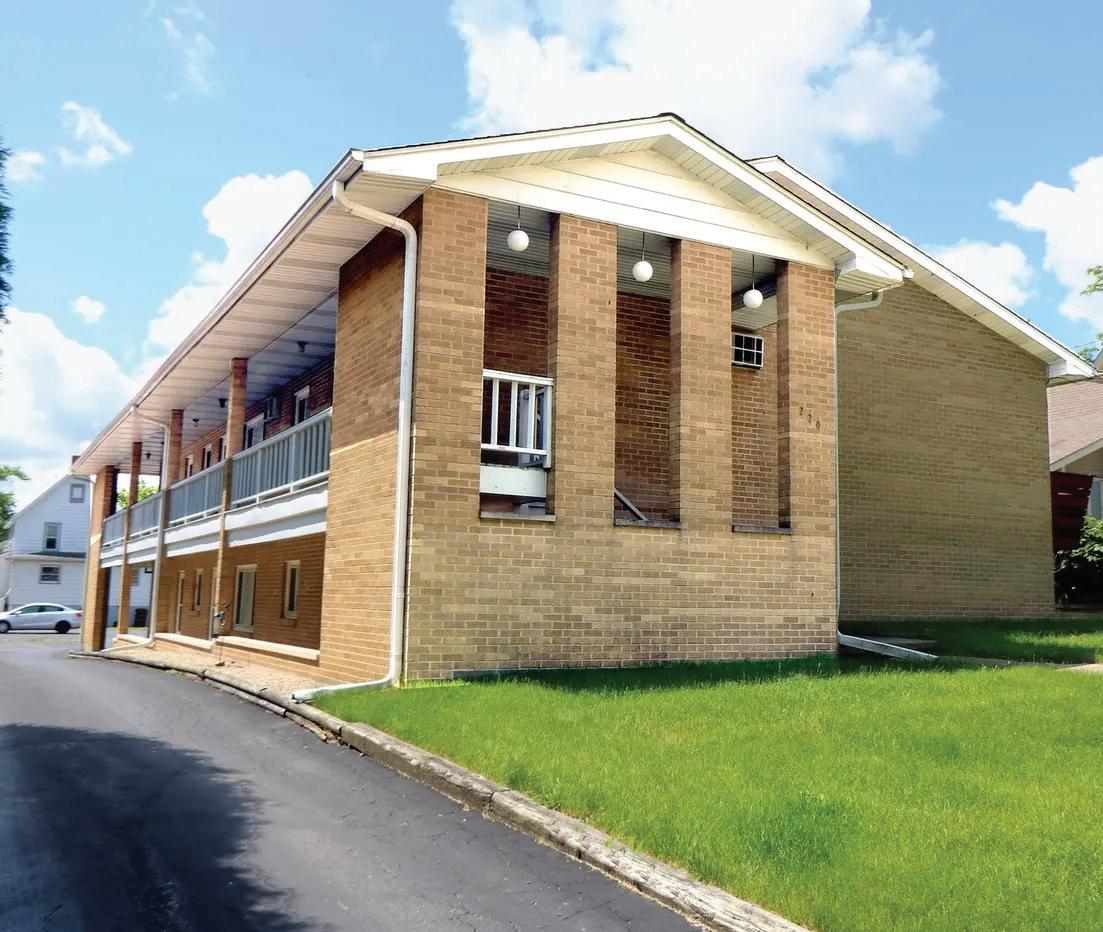
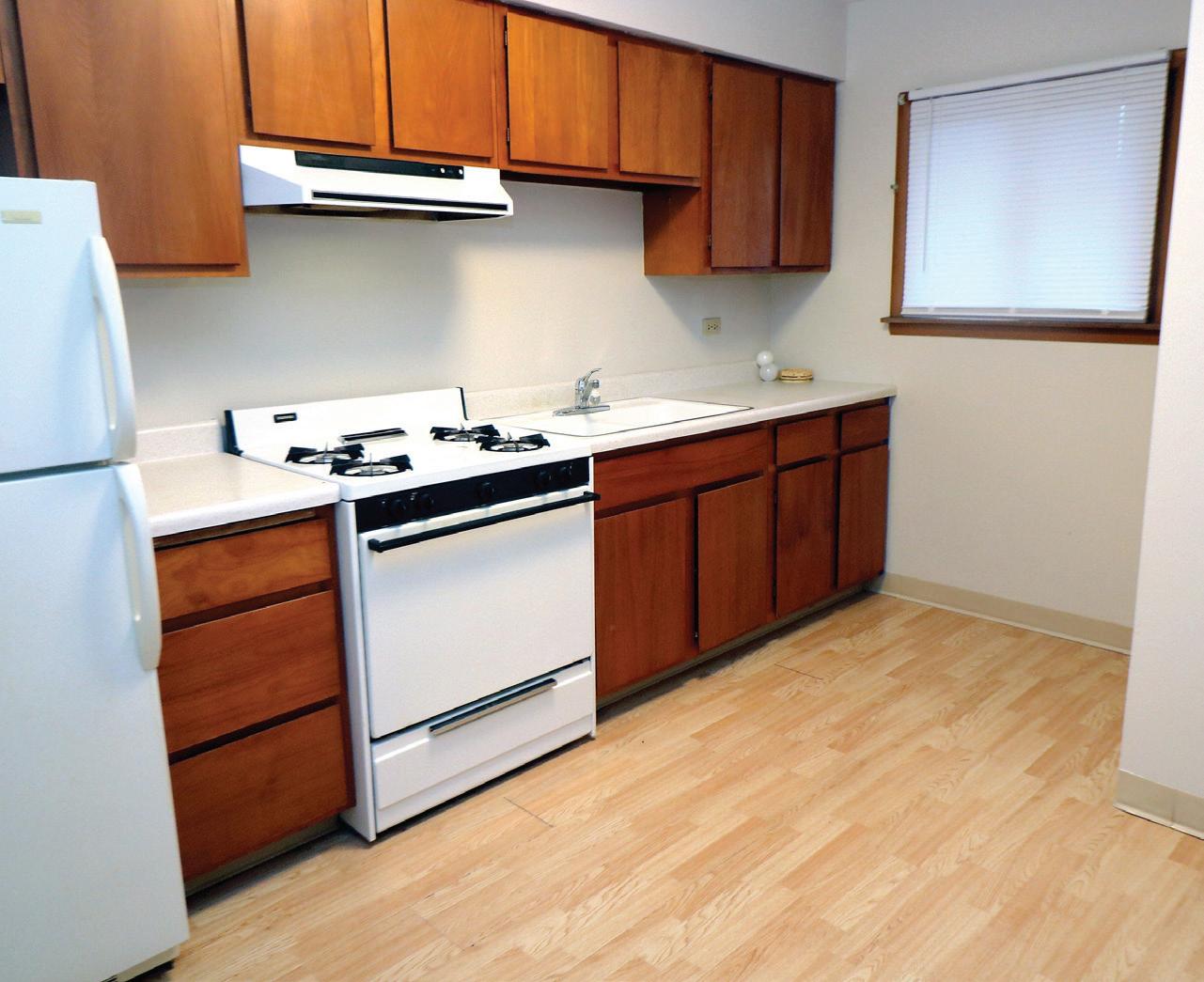
220 GRIFFING AVE UNIT 1,
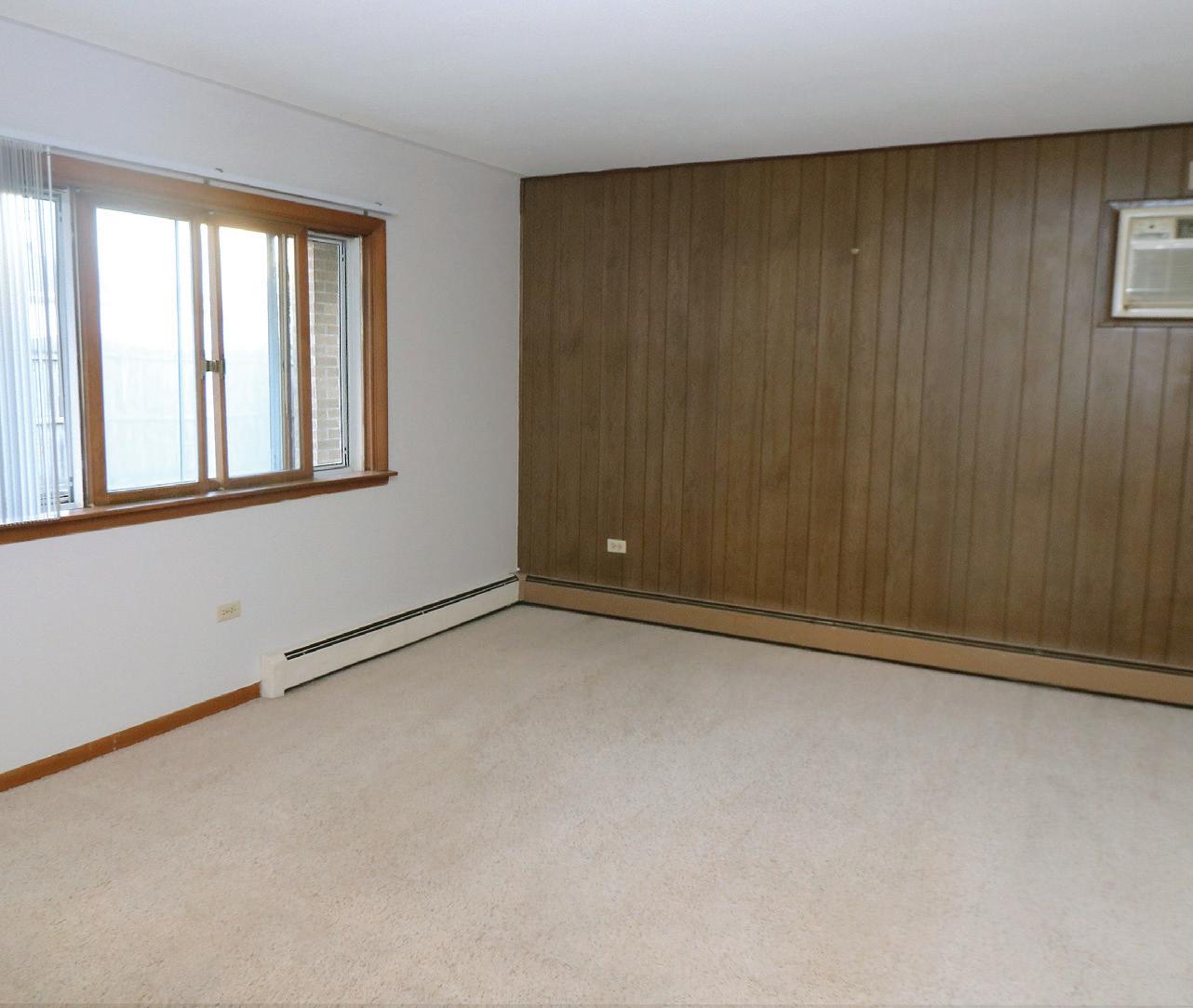
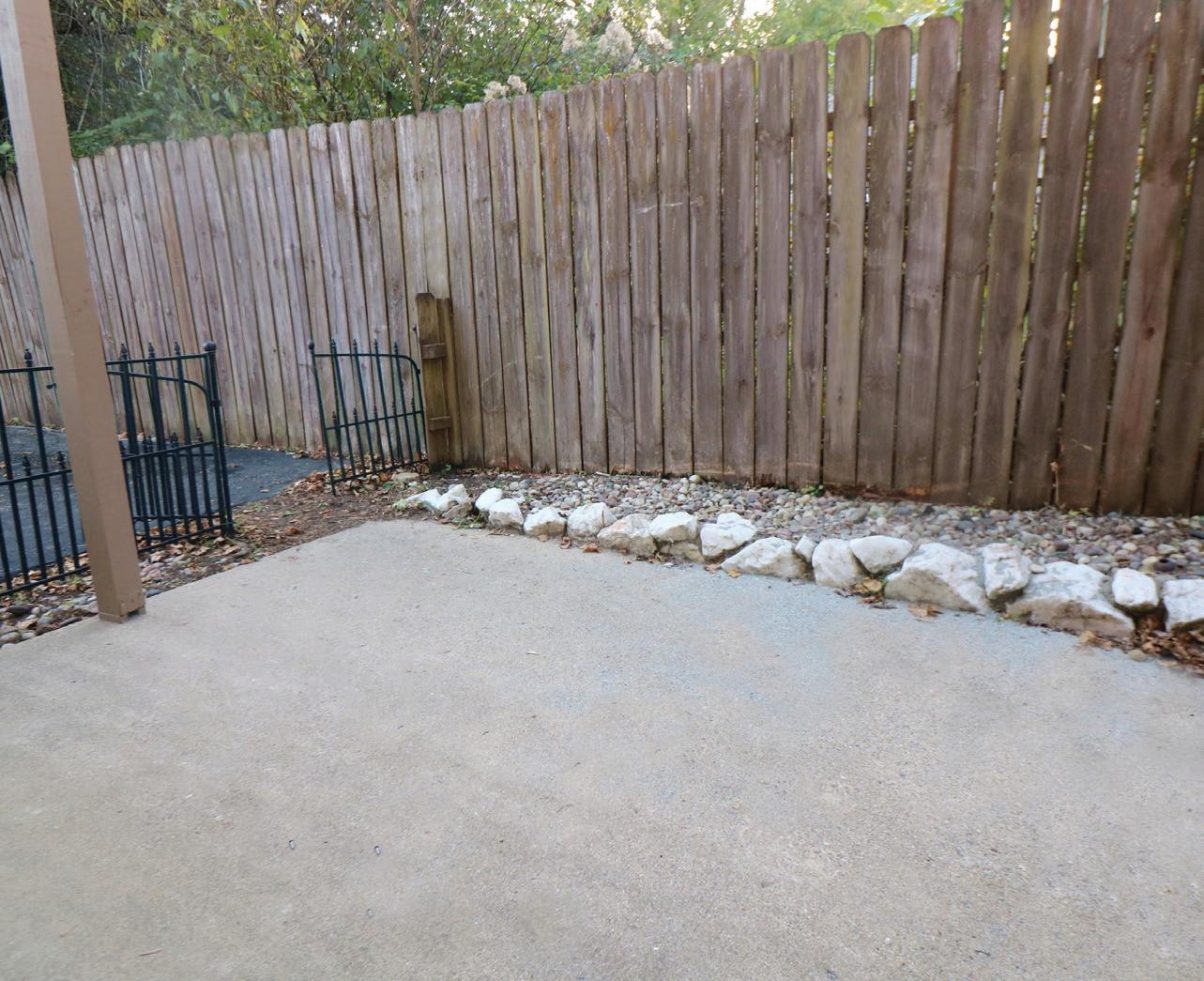
2 BEDS | 1 BATHS | AREA: 98 | RENT PRICE: $1,300
Freshly painted First Floor 2 Bedroom 1 Bath end unit with private entrance. Concrete block walls between units. Kitchen and spacious Living Room plus your own private patio in a 2-story Brick Building located just a few blocks from the very popular Historic Woodstock Square with restaurants, movie theater, shopping and plenty of activities including Music in the Park, seasonal open air Market on the Square, Ground Hog Day celebration and much more! Also not far from the Metro. Wall sleeve air conditioning, private patio, coin operated laundry also located on 1st level plus individual storage closet. Cameras are posted at some areas of the building. Prospective Tenants must be accompanied by an Agent for all Showings. Tenants pay electric and cable TV. Landlord pays water, gas, garbage, snowplowing, lawn care. Unit is ready to rent!
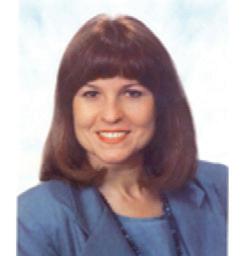
815.790.7958 | 815.338.4354
louisebergerfrett@gmail.com www.louiseberger.com
$1,600,000 / 4
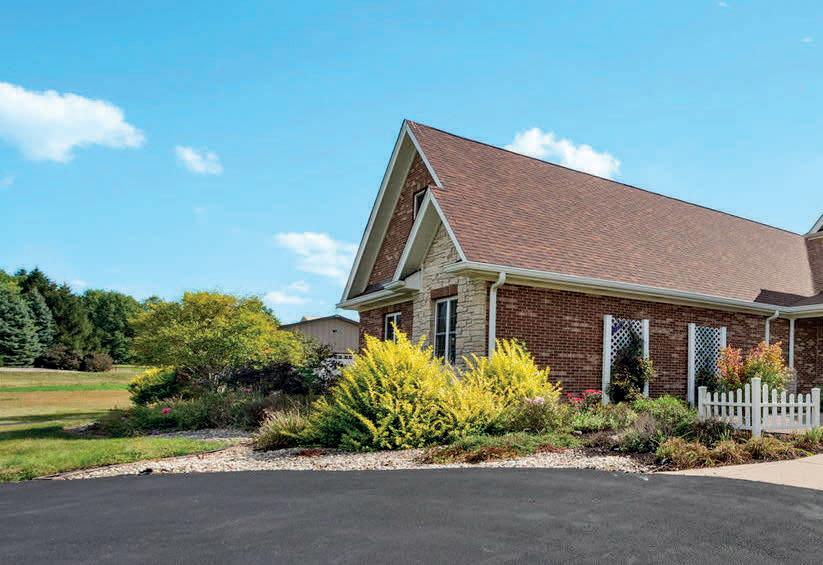
Estate on 14.4 Acres
Experience refined country living in this all-brick custom estate featuring over 5,000 sq ft, dual main-level master suites, a chef’s kitchen, and a stunning great room. Set on 14.4 private acres with a 4-car garage and 30x40 pole barn—ideal for multi-gen living, hobbyists, or business owners. Modern updates, serene views, and endless versatility—just minutes from downtown Oswego.
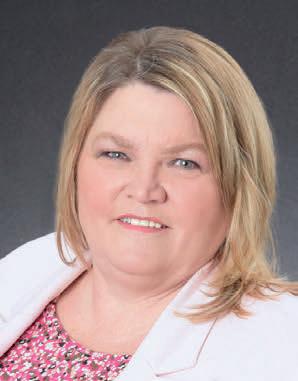
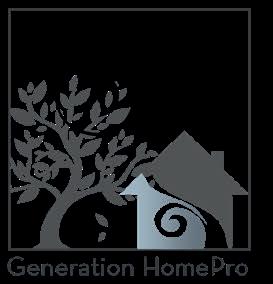
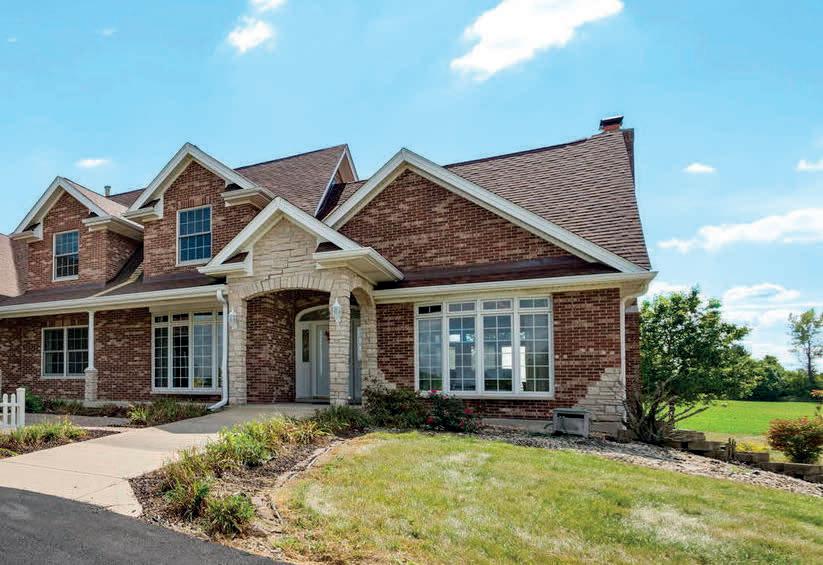
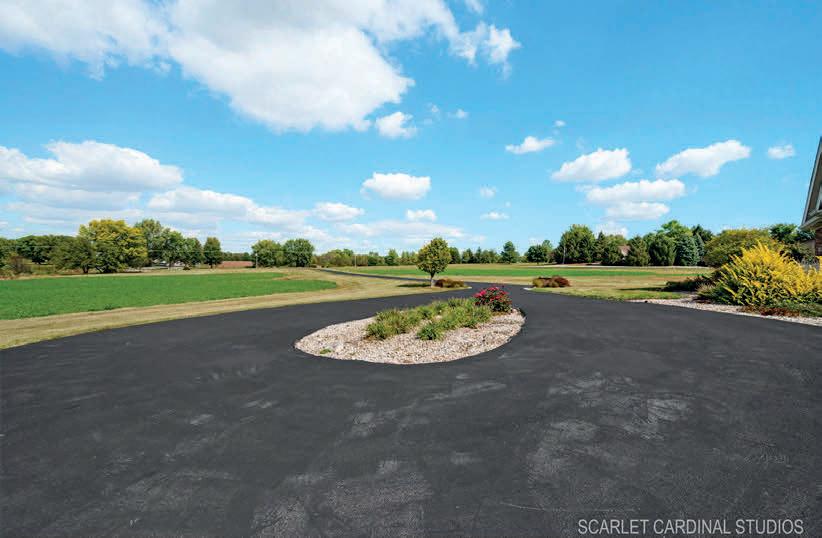
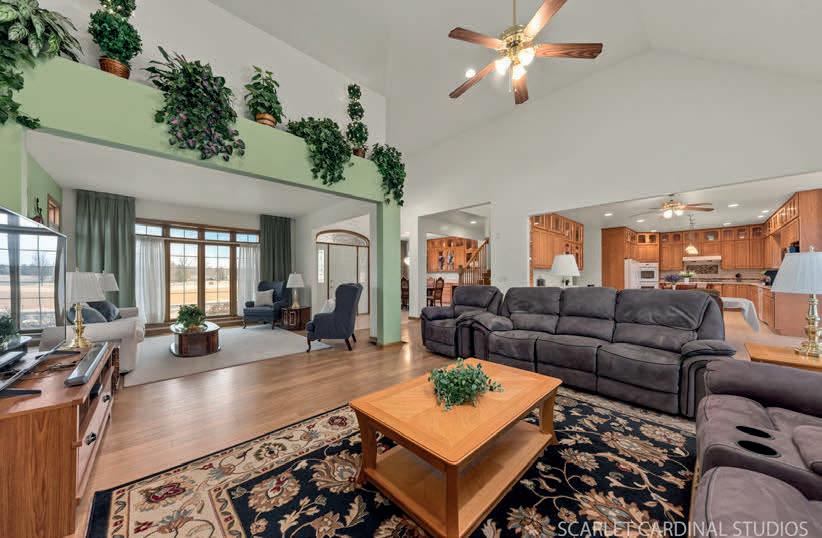
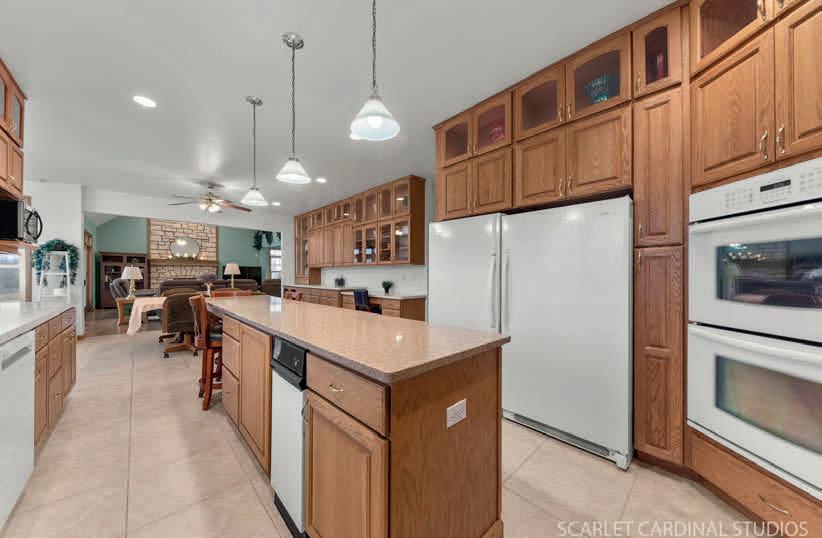
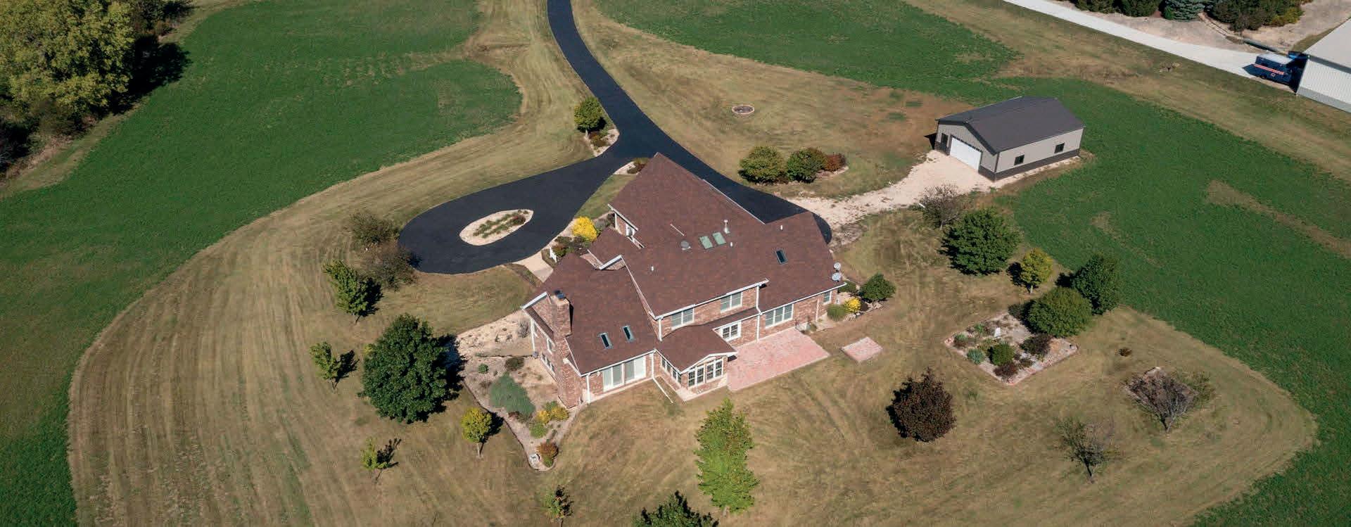
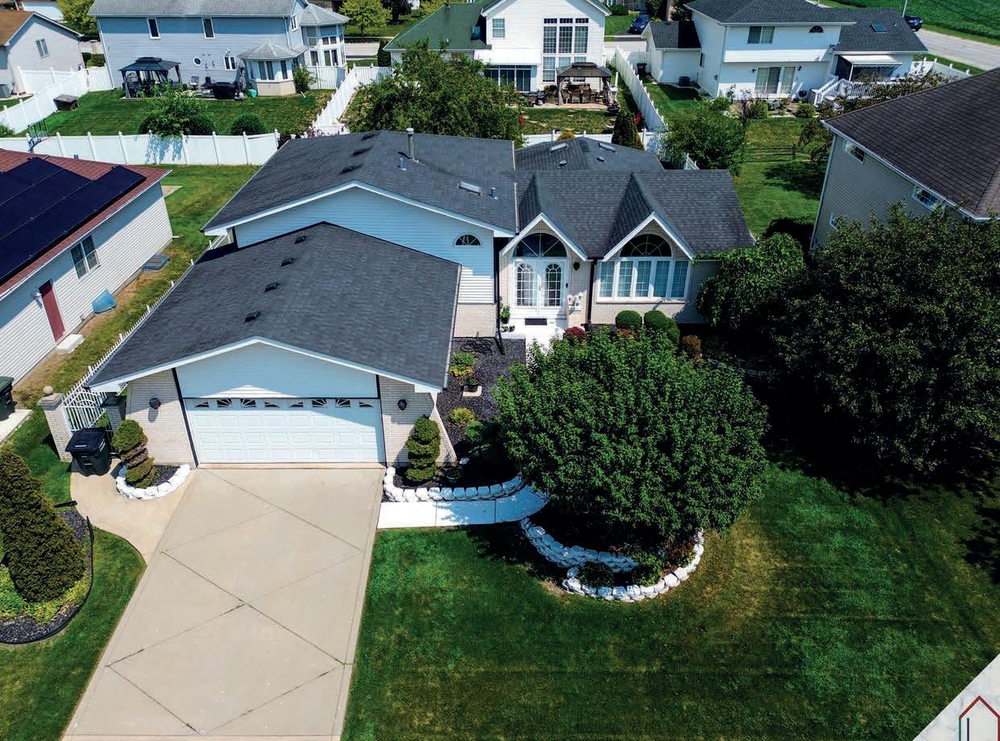
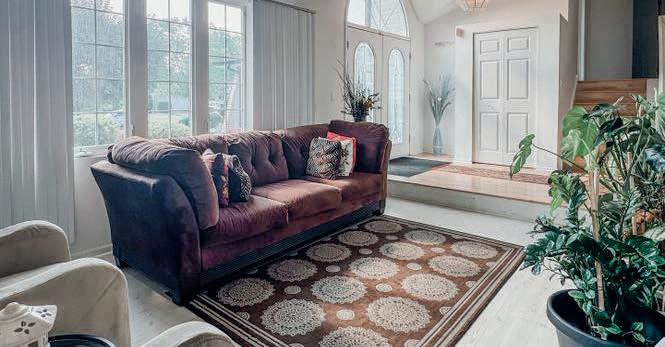
BRITTANY LANE, LANSING, IL 60438
4 BD / 2 BA / 1,938 SQ FT / $339,900. This modern, light-filled splitlevel home is full of stylish updates and thoughtful design, featuring 3 spacious bedrooms upstairs and a versatile 4th bedroom with a full bath and cozy fireplace in the finished lower-level family room. Custom mirrored accents and cathedral ceilings create an open, elegant feel, while skylights in both the sunroom and primary bath add warmth and natural light. The updated kitchen flows effortlessly into a four-seasons room, opening to a beautiful wraparound composite deck and fully fenced, landscaped yard-perfect for indoor-outdoor living. The primary suite offers a spa-inspired escape with a jacuzzi tub. All appliances, including washer and dryer, are included. A true blend of comfort, style, and livable luxury in a desirable neighborhood.

NINA KENDRICK
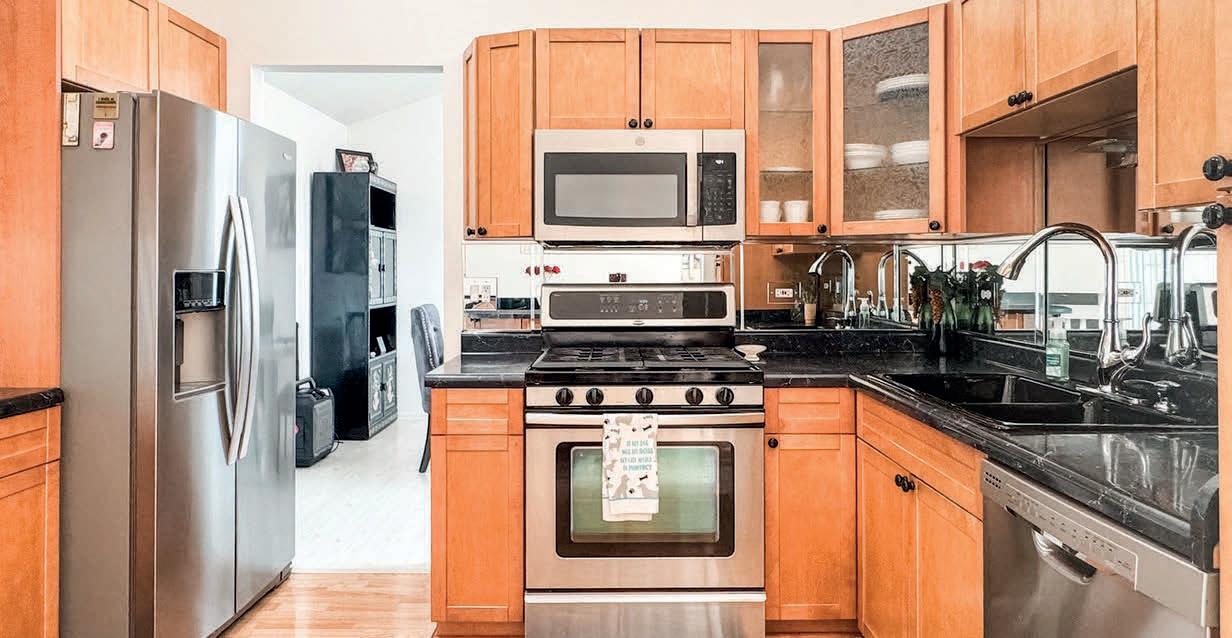
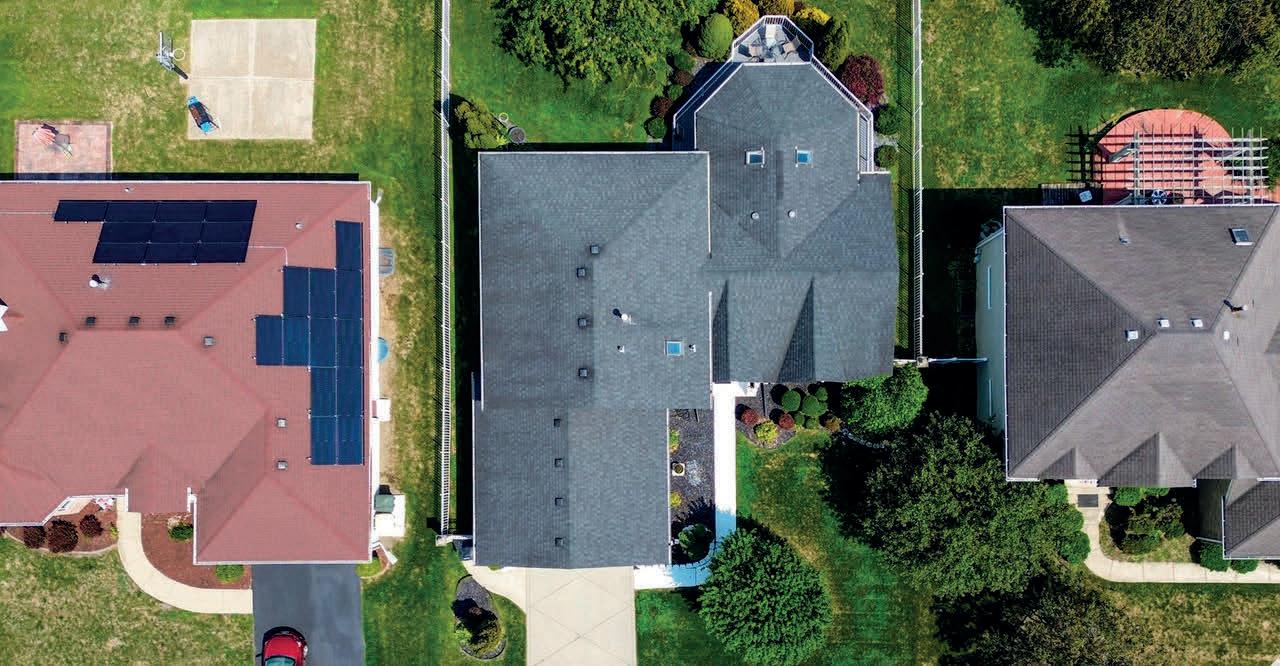
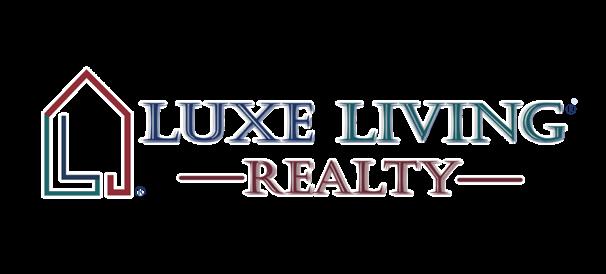
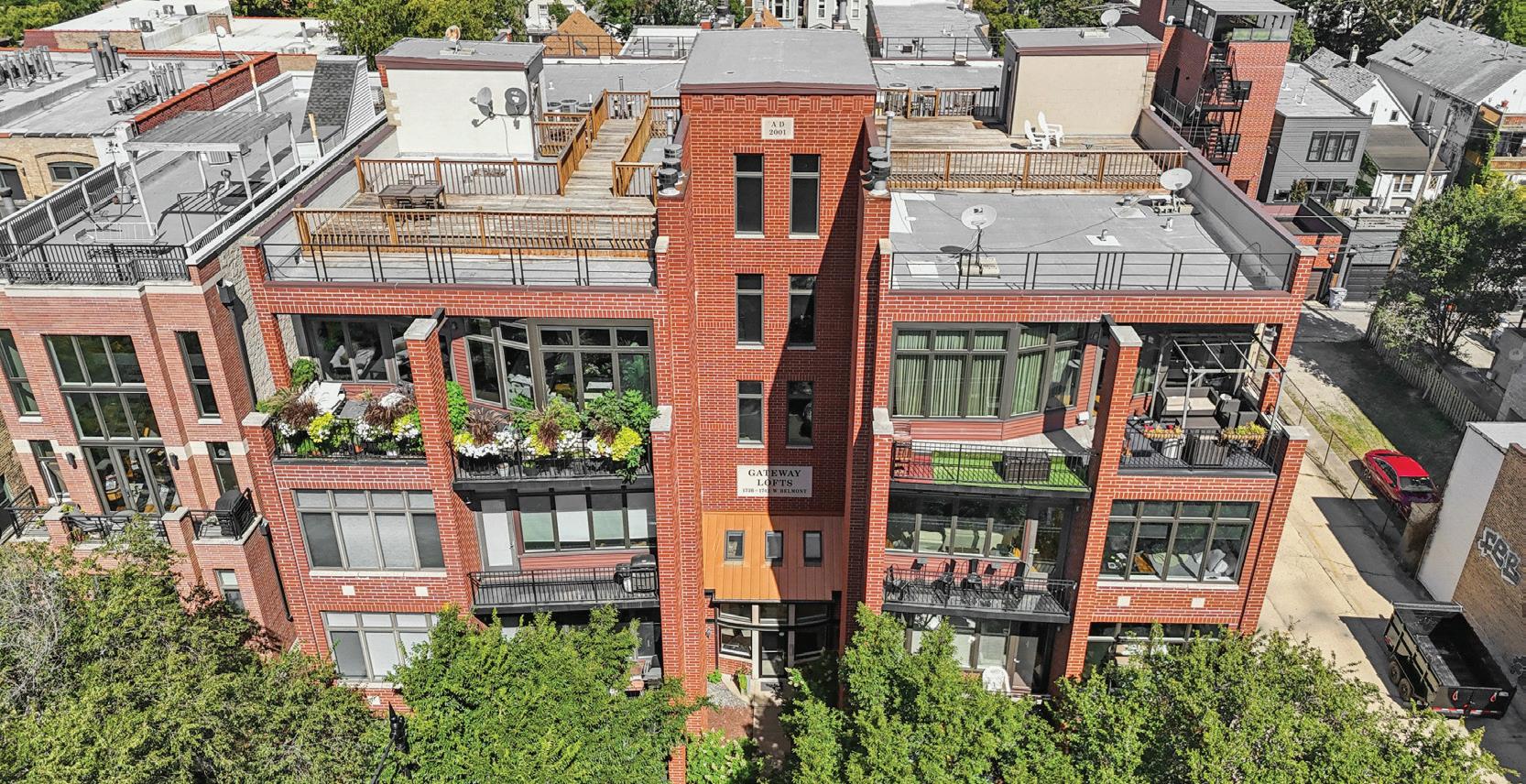
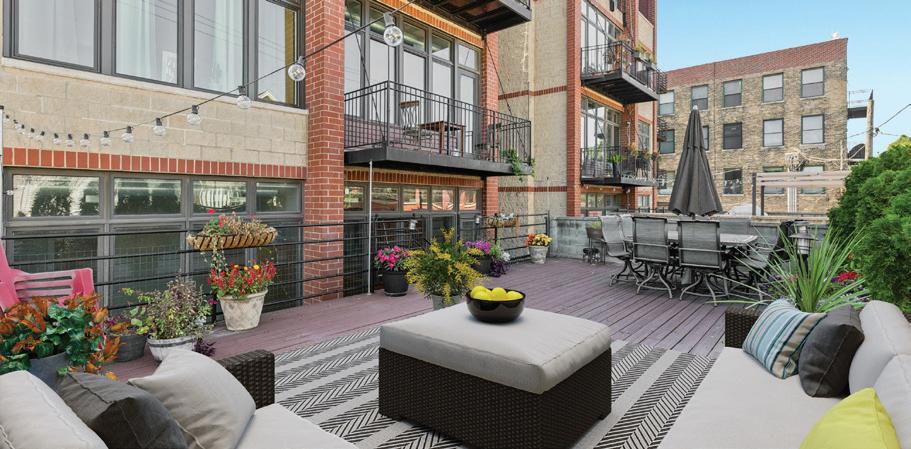
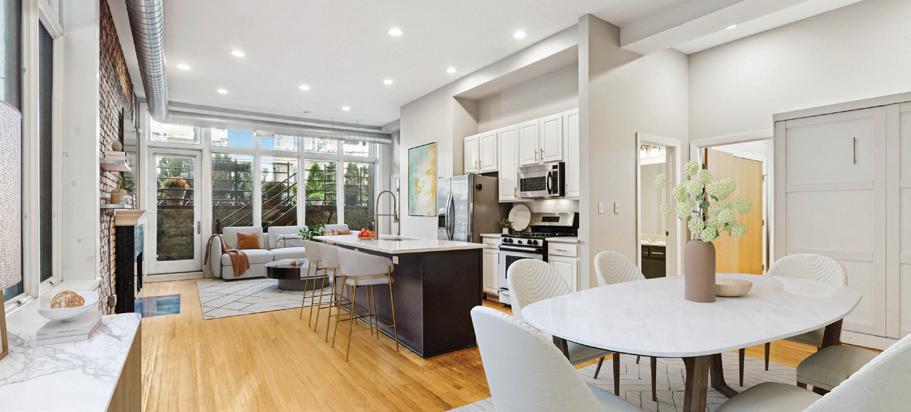
Welcome to this Expansive 2BR 2BA with Open Floorplan and a Huge Fabulous Private Deck (Refinished 2022)! Exceptional Newer Building in One of the Area’s Most Desirable Locations of Roscoe Village / Lakeview. Gleaming Hardwood Floors, High Ceilings, Exposed Brick and Fresh Paint (Sept 2025) Welcome You to this Rear Main Floor Unit. Updated Open Kitchen Features Island, 2020 Quartz Counters, Subway Tile Backsplash & Stnls Stl Appliances. Enjoy the Welcoming Respite of the Living Area Featuring a Brick Fireplace, Wall of Windows with Custom Remote Blinds and Views to the Spacious Deck! Huge Dining Area Also! Bedrms Have Hardwood Flrs, Canned Lights, Plentiful Closet Space plus Overhead Storage. In-Unit 2024 Washer & Dryer, Furnace 2022 Hot Water Heater 2022 AC 2020 Disposal 2020 are Recent Updates! Roof Resurfacing 2024 ! Elevator Building Also Features Storage Room w/ 6 x 3 Private Closet, Rec Room, Exercise Room and Shared Rooftop Deck with 360 views! Heated Garage Parking! Convenient to Brown Line, Blue Line, bus routes and a Myriad of Shopping and Restaurants. City Life At Its Best!
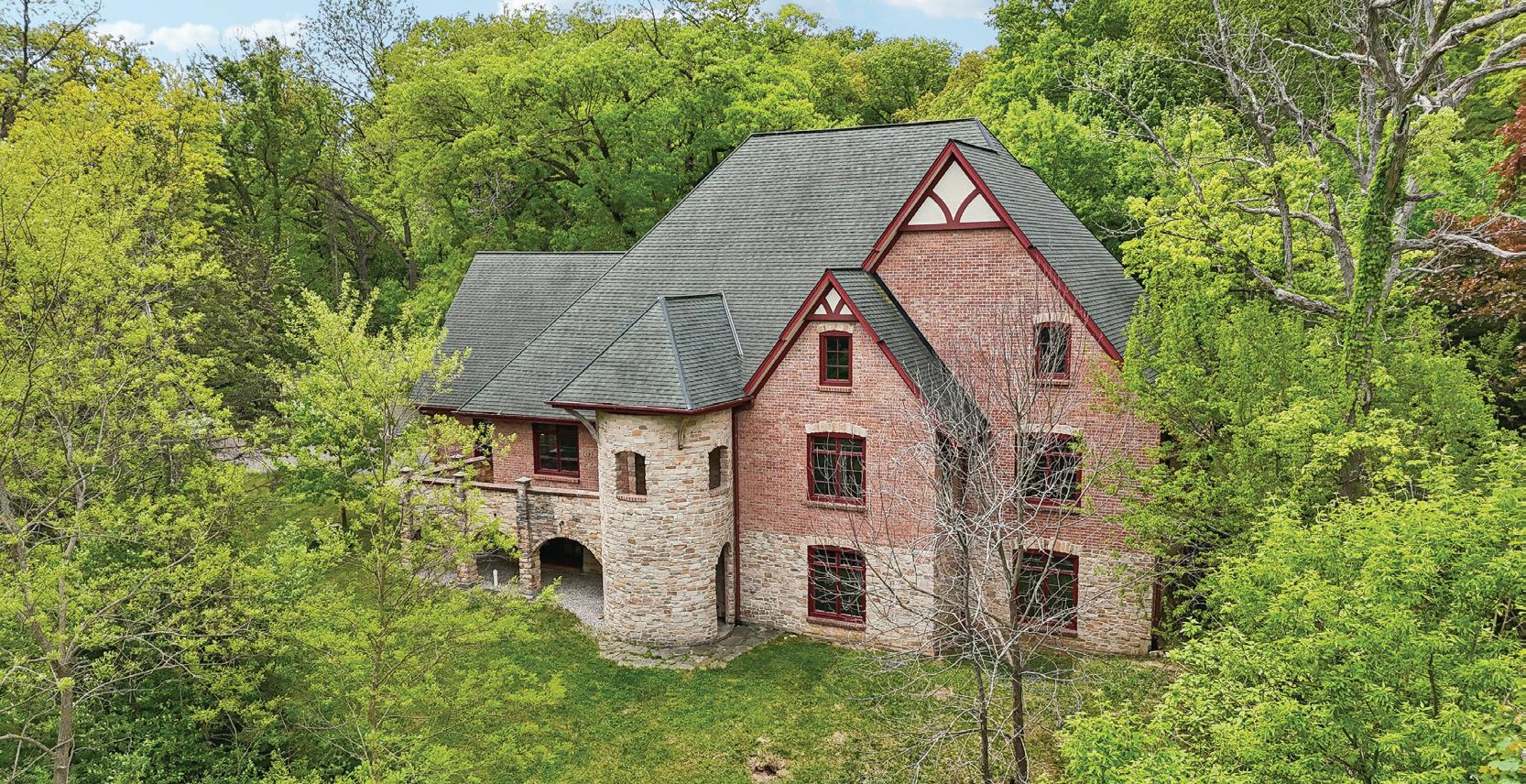
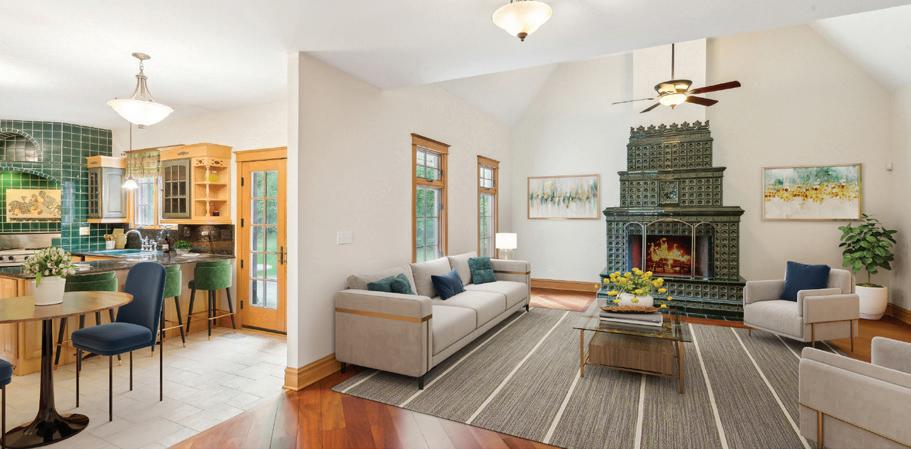
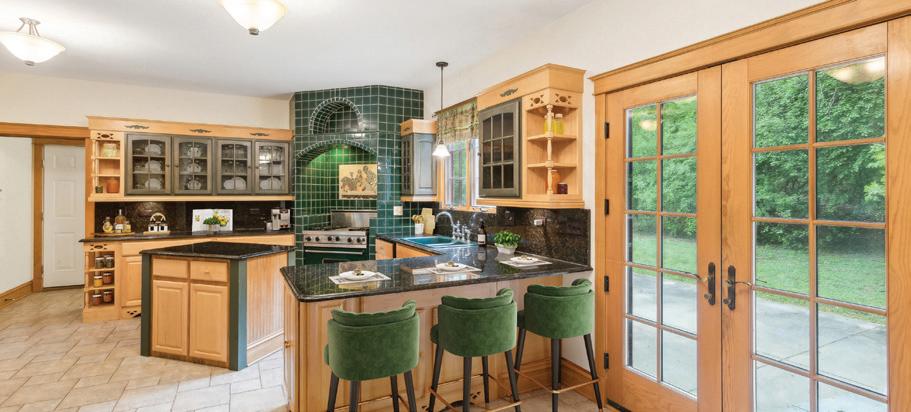
Gorgeous quality construction all brick home on 1.9 acre lot in desirable North Barrington setting! Great opportunity to expand this home with existing unfinished second level and walkout basement! Enter the gated driveway and as you wind up the driveway, you will appreciate the lovely curb appeal this home offers, featuring a turret architectural design, covered front entry and gorgeous high end front door. Spacious dining room features French doors and quality hardwood floors. Vaulted Great room has custom imported fireplace and is open to gourmet kitchen. Fully applianced Kitchen offers quality maple cabinetry, granite counter, convenient island, large walk-in pantry and built-in Wolf range. Hardwood floors, Walk-In Closet and tray ceilings are some of the bedroom features you will love! Expansive second floor offers a world of opportunity to finish as you please, adding bedrooms, baths, bonus room, etc. Unfinished walk-out basement also offers plenty of finishing opportunity to design as you please. This is a Must See to fully appreciate the quality and also the potential of this home!


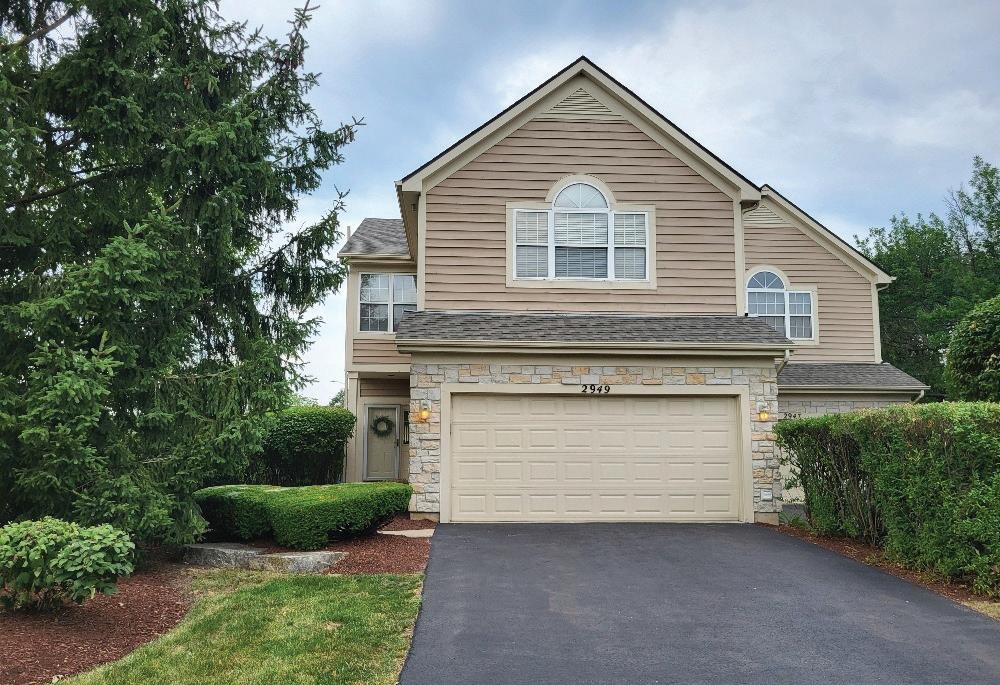
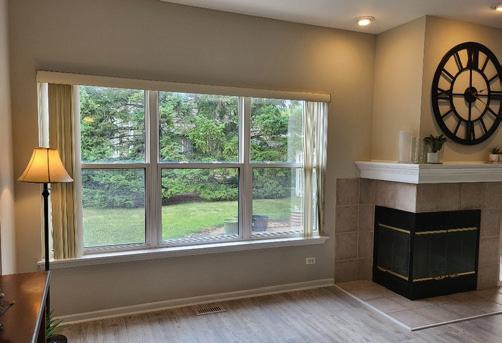
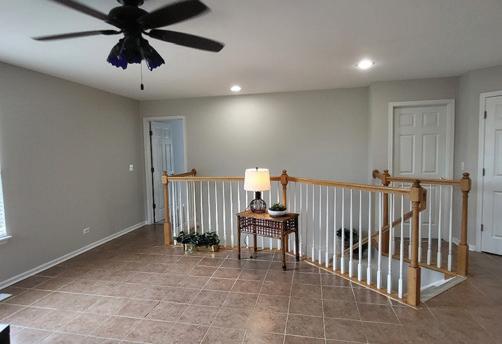
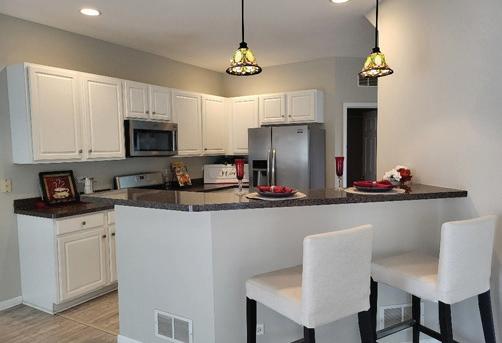
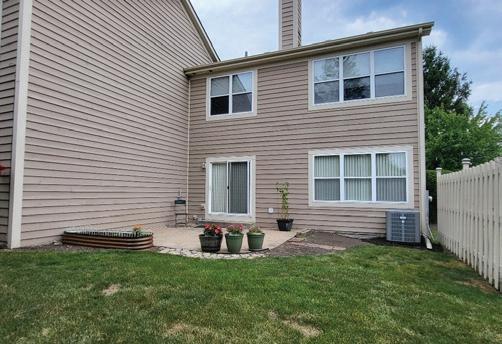
Lovely and clean 3-bedroom (possible 4th), 3.5-bath, end-unit townhome with finished basement and 2.5-car attached garage in a prime Naperville location. The main level features updated neutral laminate flooring, a spacious living room with ceiling fan, gas fireplace, and sliding doors leading to a private paver patio with mature evergreens. The modern kitchen offers stainless steel appliances, including a refrigerator with water/ice, gas range, microwave, and dishwasher, plus a high-top counter for casual dining. Upstairs, a large loft adds flexible living space. The primary suite includes a walkin closet and ensuite bath with soaking tub, separate shower, and large vanity. Two additional bedrooms with ceiling fans share a full bath. The finished basement offers a 4th bedroom, office, or rec space with its own full bath and extra storage. Fresh paint and new carpet make this move-in ready. Close to Neuqua Valley High School, parks, shopping, dining, and more.
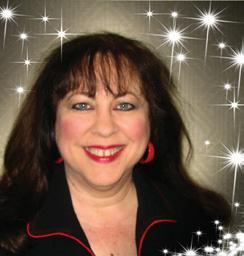
karenreicherhomes.com
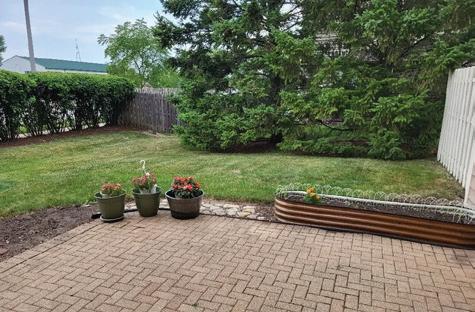
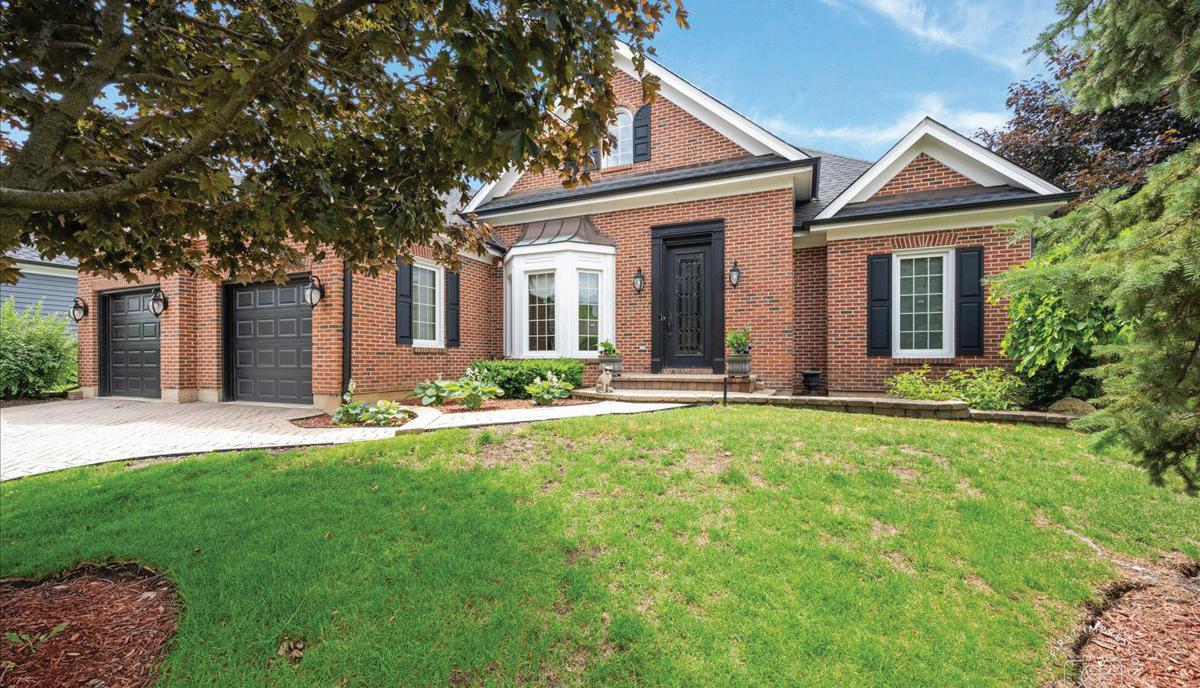
3 BEDS
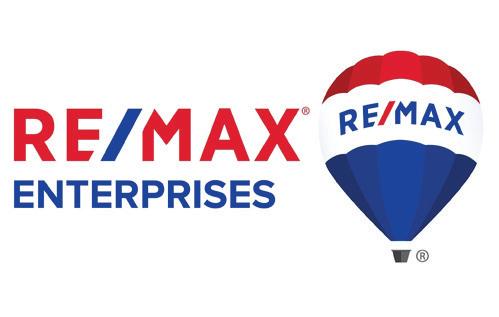
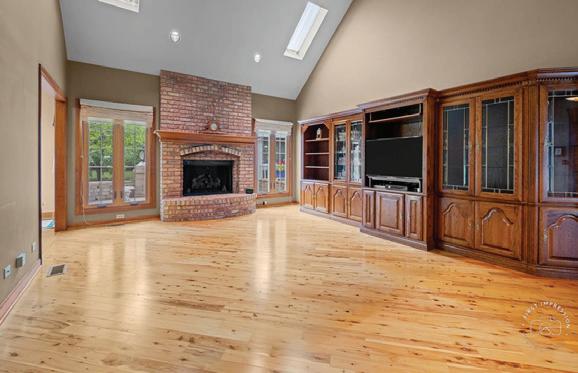
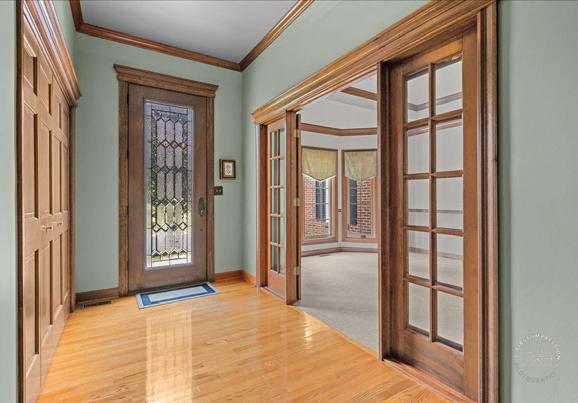
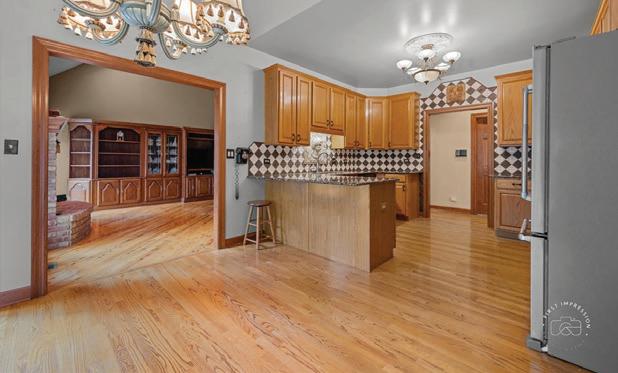
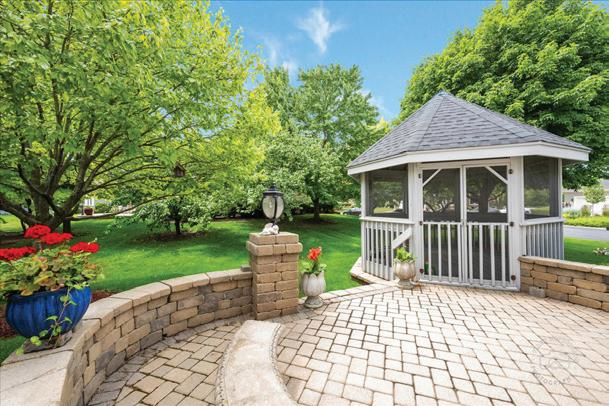
from the Country Club. This homes is a three bedroom/2.1 bath ranch with formal entry way, new beautiful front entry door, flex room which could be your formal living/dining room or den/study, awesome family room with brick fireplace, gas logs, vaulted ceilings and skylights, updated kitchen with neutral cabinets, granite counters and updated appliances, tile back splash and eat-in kitchen area. Beautiful hardwood flooring through out with carpet in the bedrooms, bricker paver driveway and front walk along with tranquil brick paver patio and gazebo. So many other updates/ improvements to include roof, gutters, downspouts, siding and mechanicals, whole house security system and so much more. This one is worth taking a look!
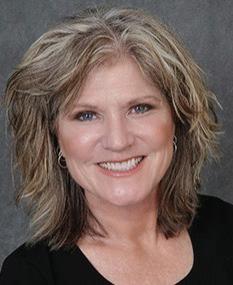
REALTOR®/Broker, CREN, Relocation Specialist Military on the Move Certified 630.802.7275
robin.stoecklin@bairdwarner.com zenlist.com/a/robin.stoecklin

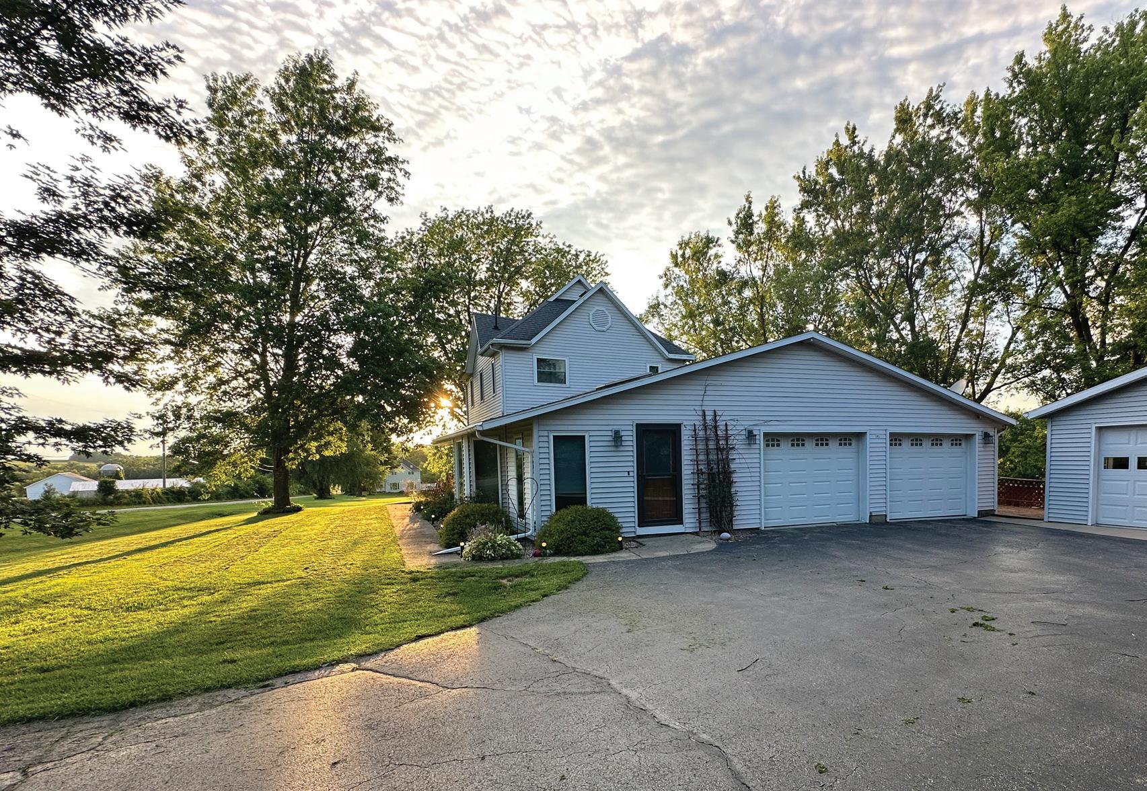
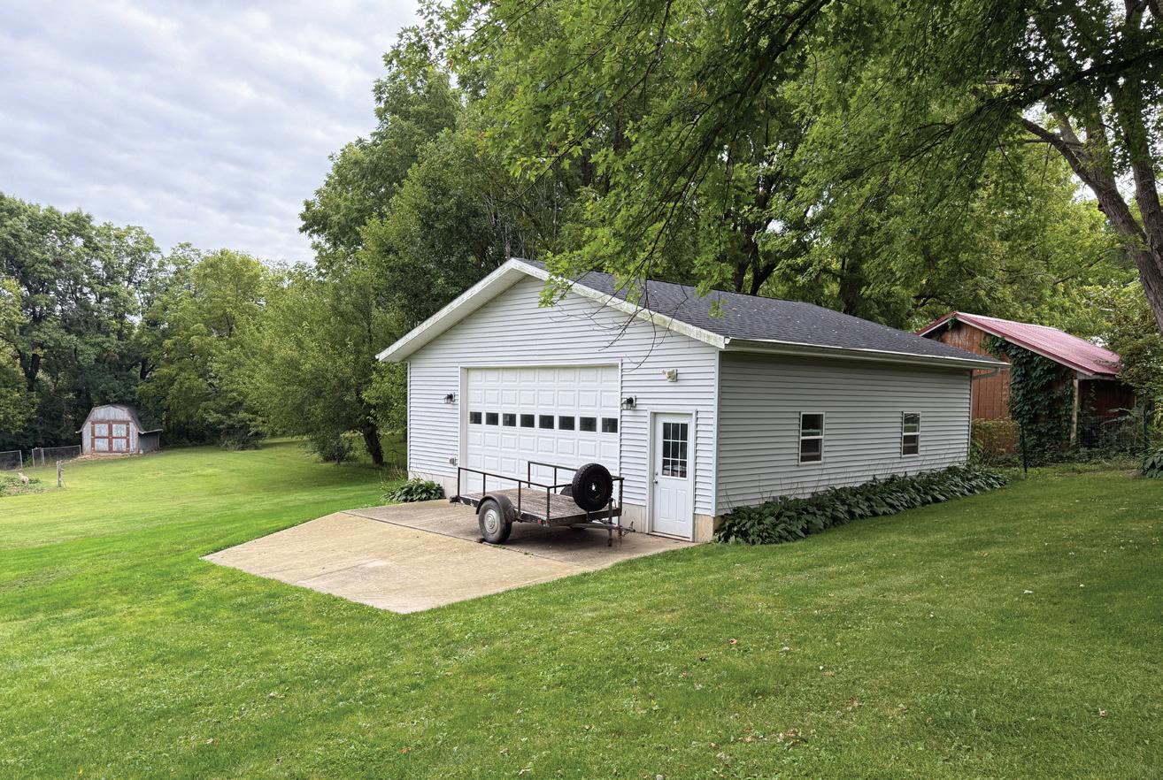
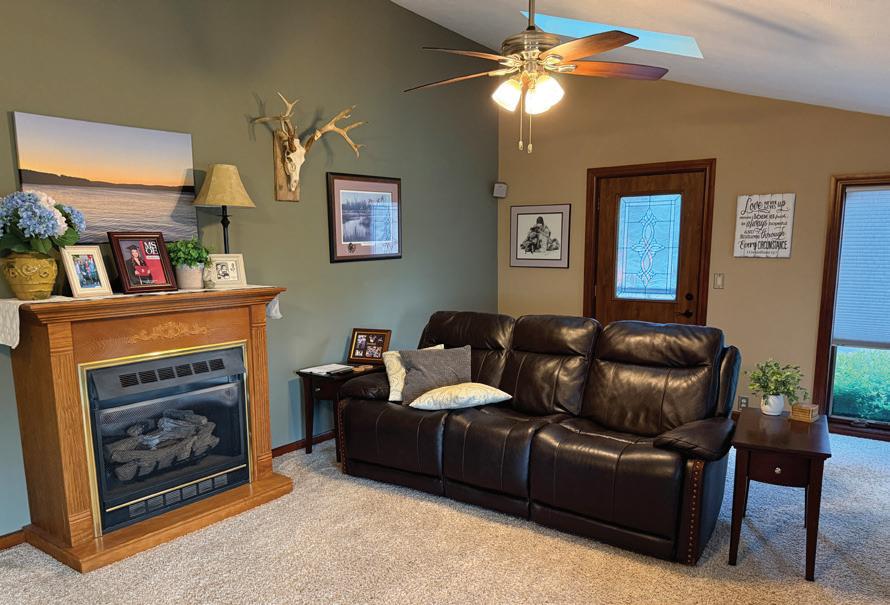
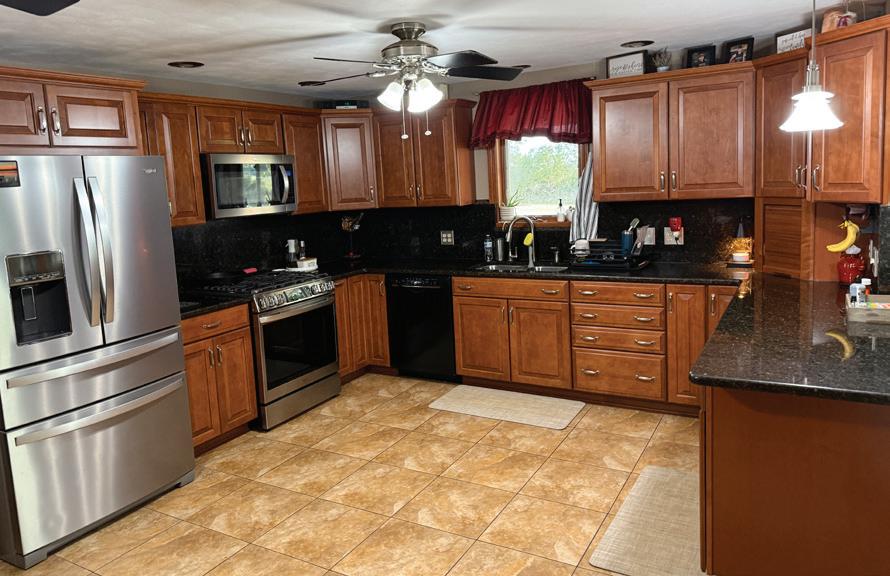
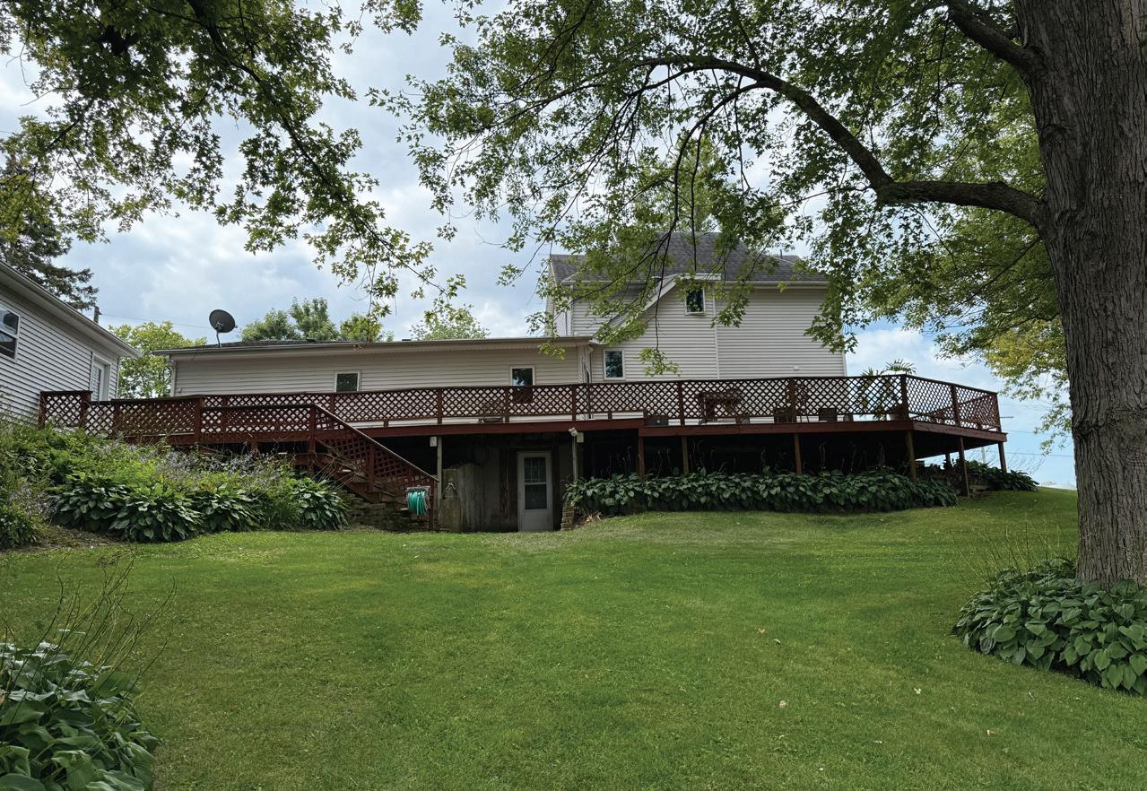
3 BEDROOMS | 2 BATHROOMS | 2,082 SQ FT | OFFERED AT $389,900
Welcome home to this 3 bedroom, 2 bath 2-story on 1.46 acres in Orangeville school district! Updated kitchen that includes eat-in table space, island with barstool seating, granite counter tops, soft close cabinets and a pantry. Large family room with a gas fireplace with thermostat and skylights. The main floor also has a living room off of the kitchen that could be used as a formal dining room and an updated full bath with granite countertops and a walk-in shower. The upper level has 3 bedrooms and an updated full bath with granite countertops and a walk-in shower with dual shower heads. There also is pull downstairs that leads to an attic storage for all of your storage needs. The lower level has cabinets and countertop space and a walkout that leads to the backyard and deck. The 2-stall attached garage has 60amp service, an air compressor, heater and pull downstairs for storage while the 2-stall 24’x22’ detached garage has its own 60amp electric service. In the backyard there is a custom-built 30’x30’ garage with 60amp service and an oversized garage door, storage shed with electric and an above ground pool with deck.


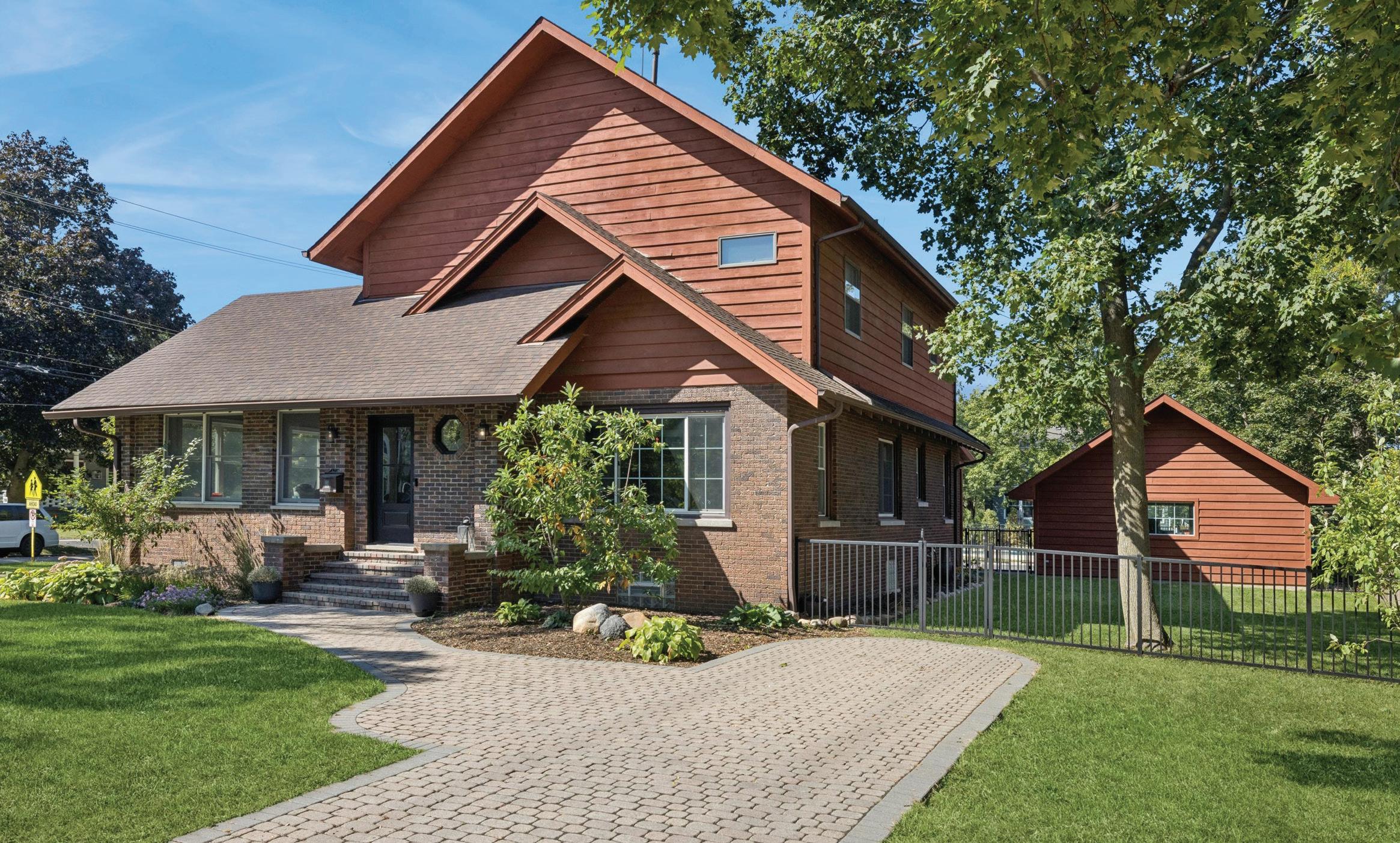
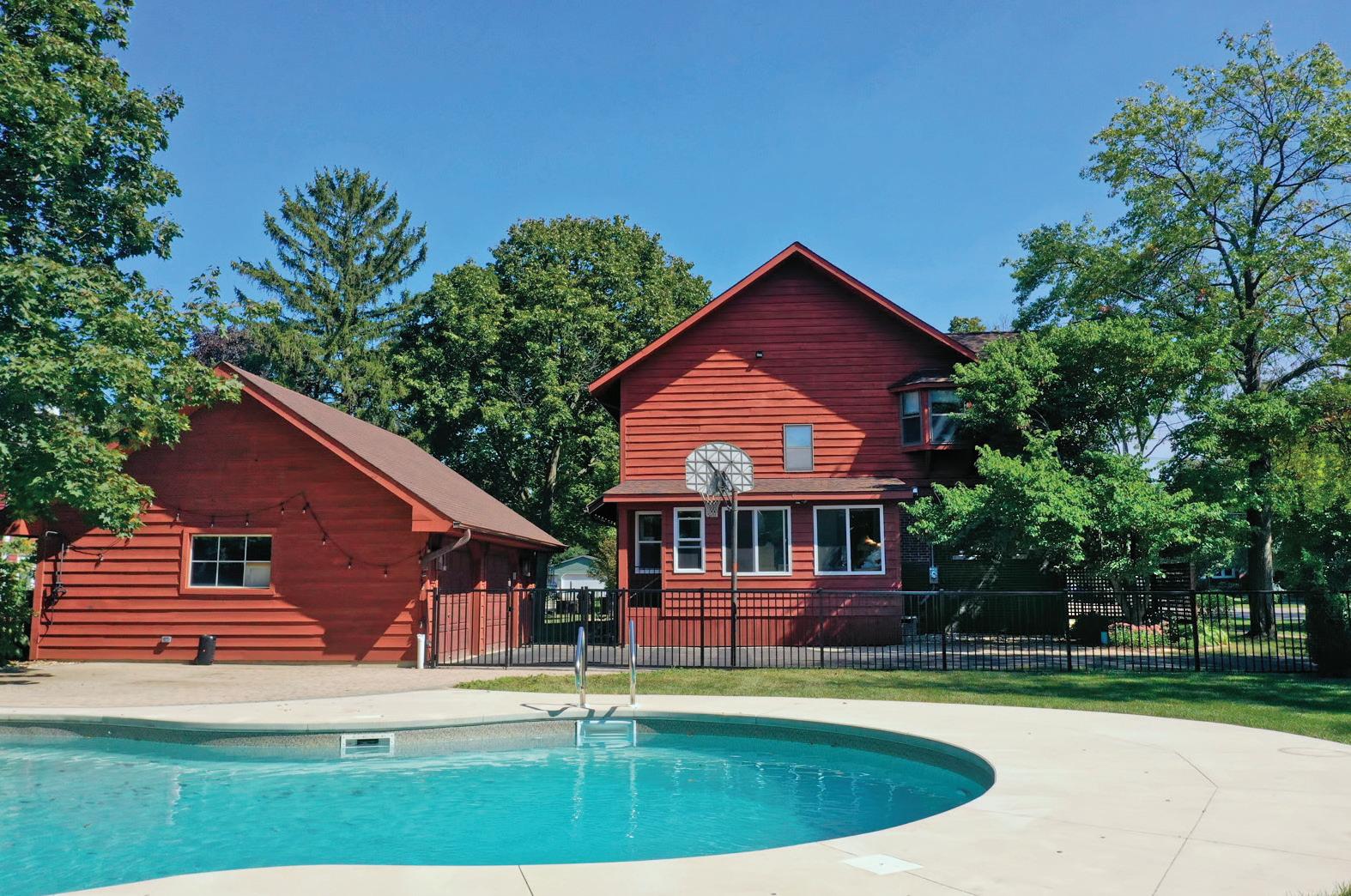
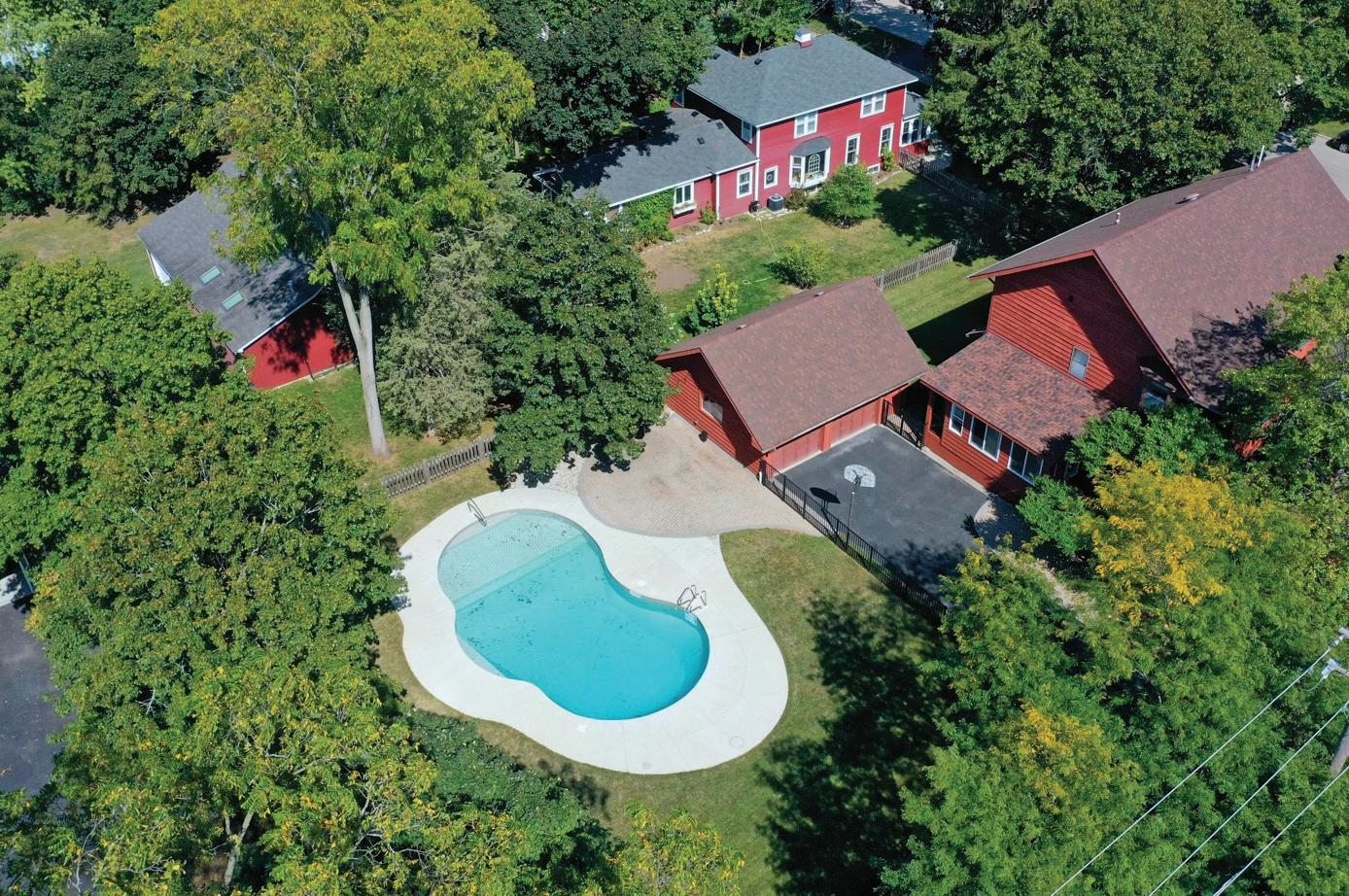
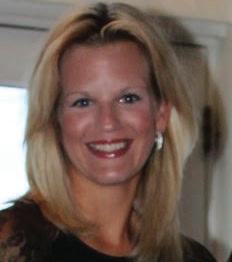
4 BD / 3 BA / 3,014 SqFt / $850,000. It’s all about location, location, location! In the Heart of Historic Downtown Crystal Lake, Just down the block from Schools, Public Library, Restaurants, Shops, and Metra Train Station. Over 3,000 square feet of sun filled living space includes 2020 Remodeled Kitchen with New Cabinets and Quartzite Countertops, Main floor bedroom and Full Bath, Custom Library Nook, Office/Den, and Amazing double-sided Fireplace. Original Hardwood Floors throughout the entire First Floor! Complete home Freshly Repainted. 4 additional Large Bedrooms with hardwood flooring and Full Bath complete the 2nd floor! Full unfinished Basement provides plenty of storage space. Oversized Two Car Garage, two separate Driveways, 2019 Professional Landscaping and Hardscape Upgrades on this nearly 1/2 acre in town lot! Schedule a visit Today! Quick close Possible!


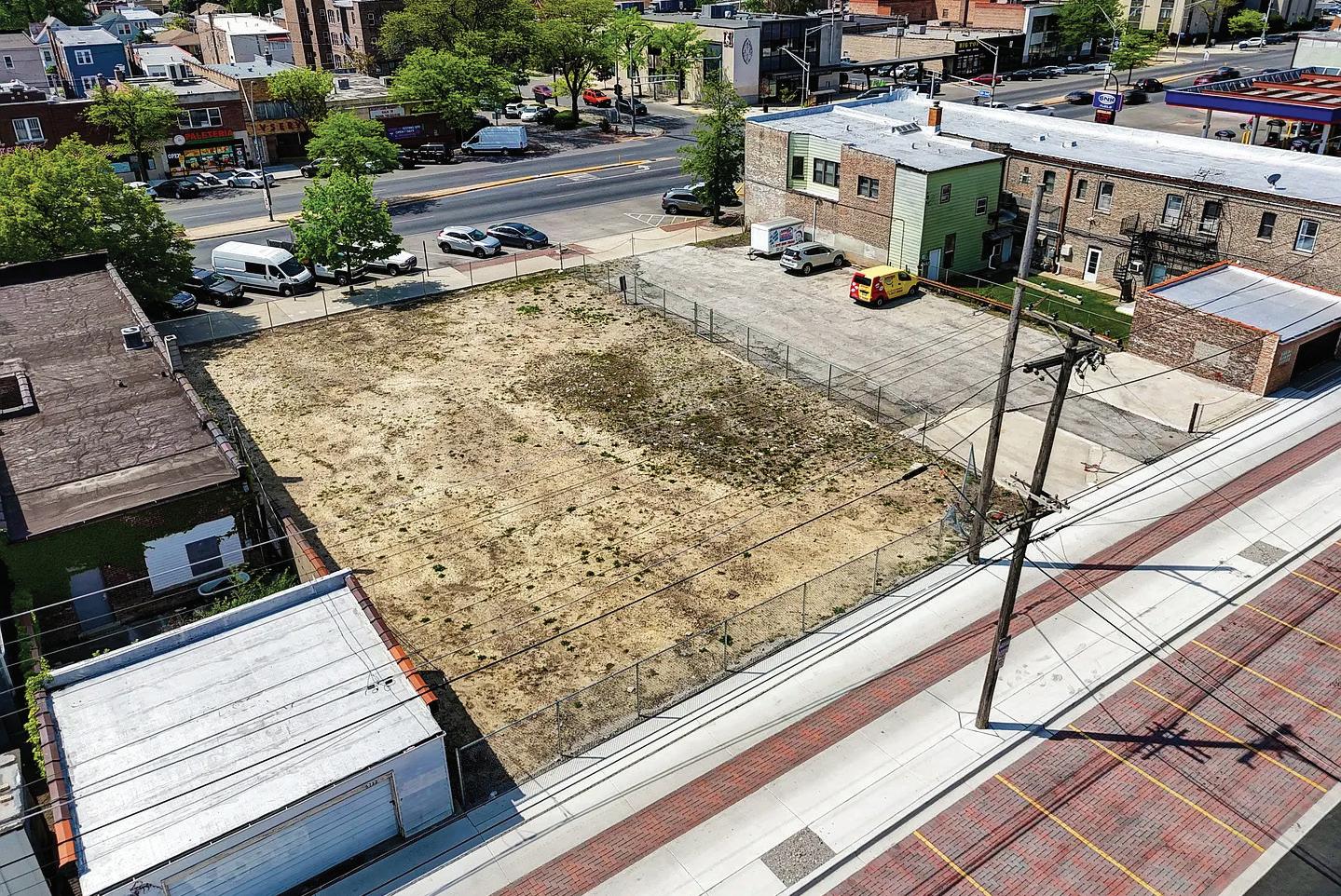
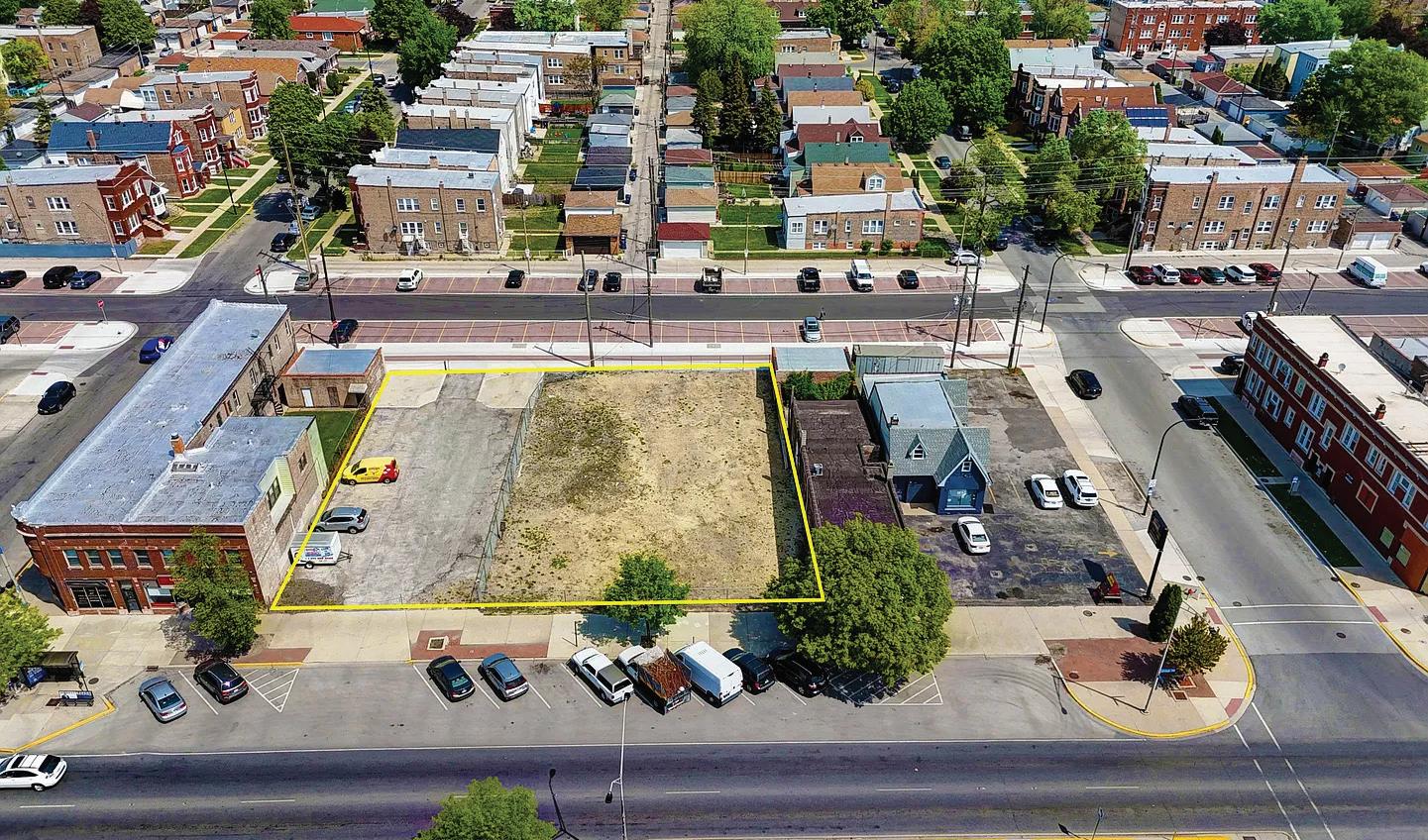
Positioned in a high visibility area of Cicero, this site is ideal for a variety of commercial redevelopment opportunities, including retail, restaurant, medical or mixed use. The generous lot dimensions offer flexibility, while the established commercial zoning supports a wide range of potential uses. Situated in a dense, well trafficked area with strong community ties and easy access to public transportation and major roadways, this is a rare chance to reimagine a storied location with strong redevelopment potential.

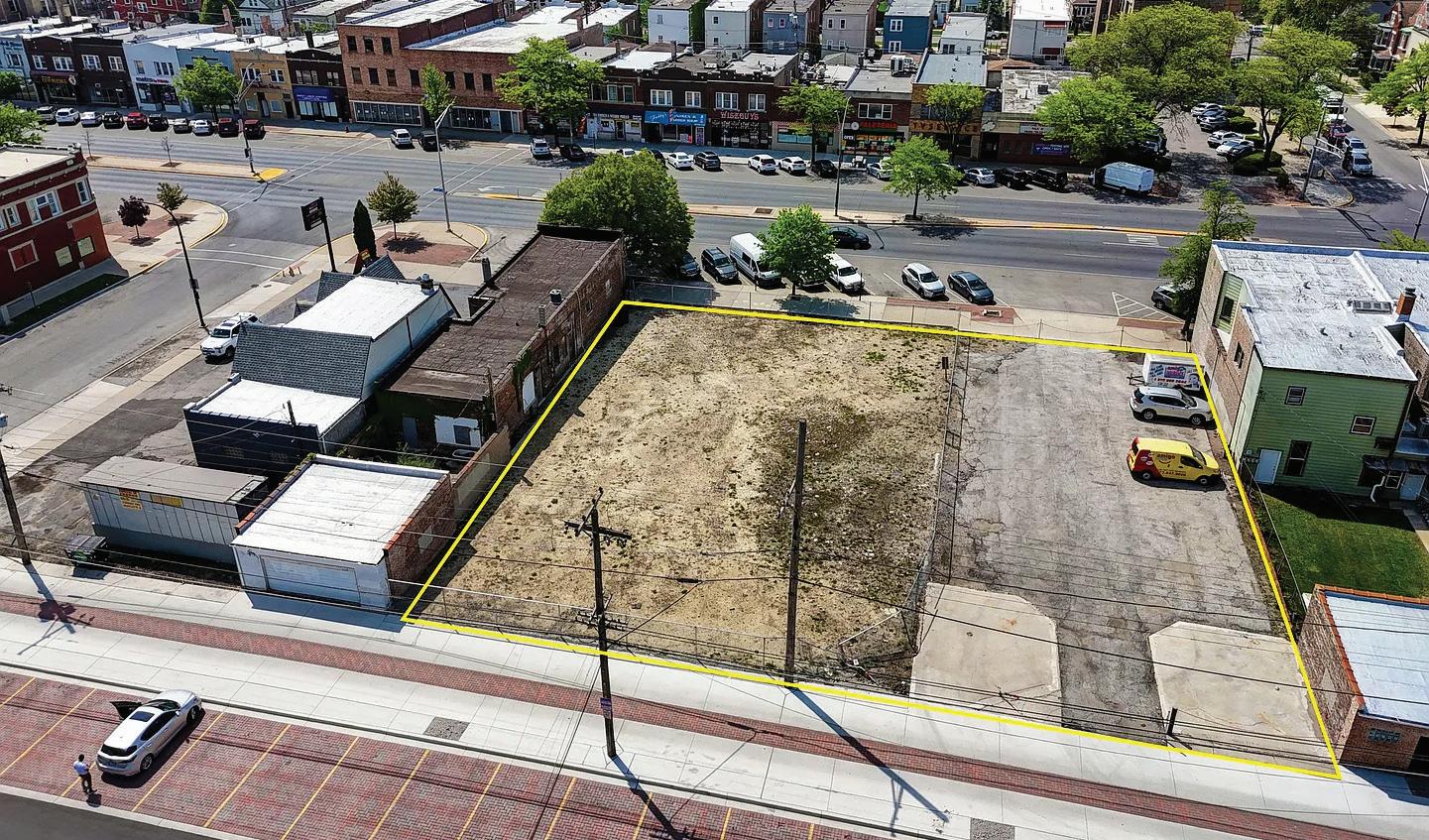
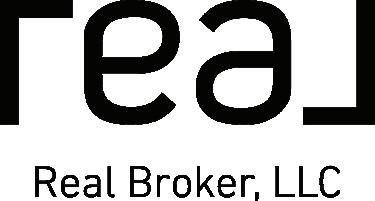
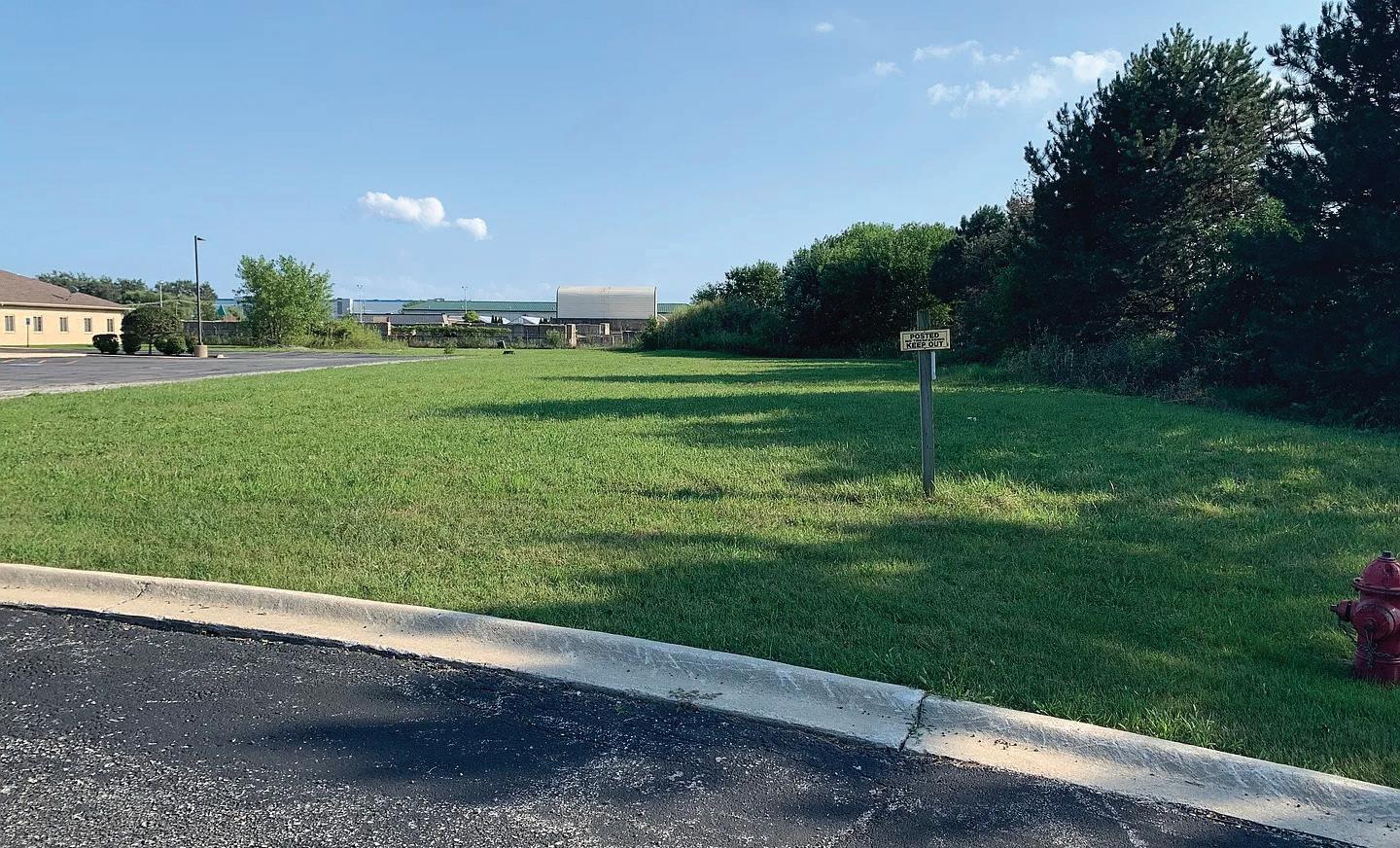
1.33 ACRES Property is zoned for and has preliminary approval for two office buildings on site plus access driveway to 195th street already in use. You can build on lot “A” 7800 SF six unit office Building, Lot “B” 6350 SF five unit office building. All utilities including water, sewer, gas, electricity, cable and telephone are available and on site. Zoning is C3 General Business in Unincorporated Will County, Frankfort Township. Complex already has 15 completed units. Very reasonable HOA Fees, Commuter rail Tinley 86 Ave station 3.0 mi Tinley Park Station 3.4 mi. Mokena Ft station 7 mi, Metra 21 Station 7.1 mi. Minutes to I80, I57, I355 and Route 30. Close to Amazon Facility in Matteson.
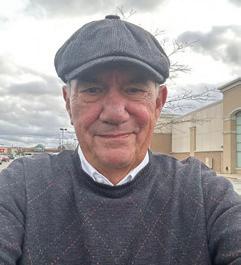
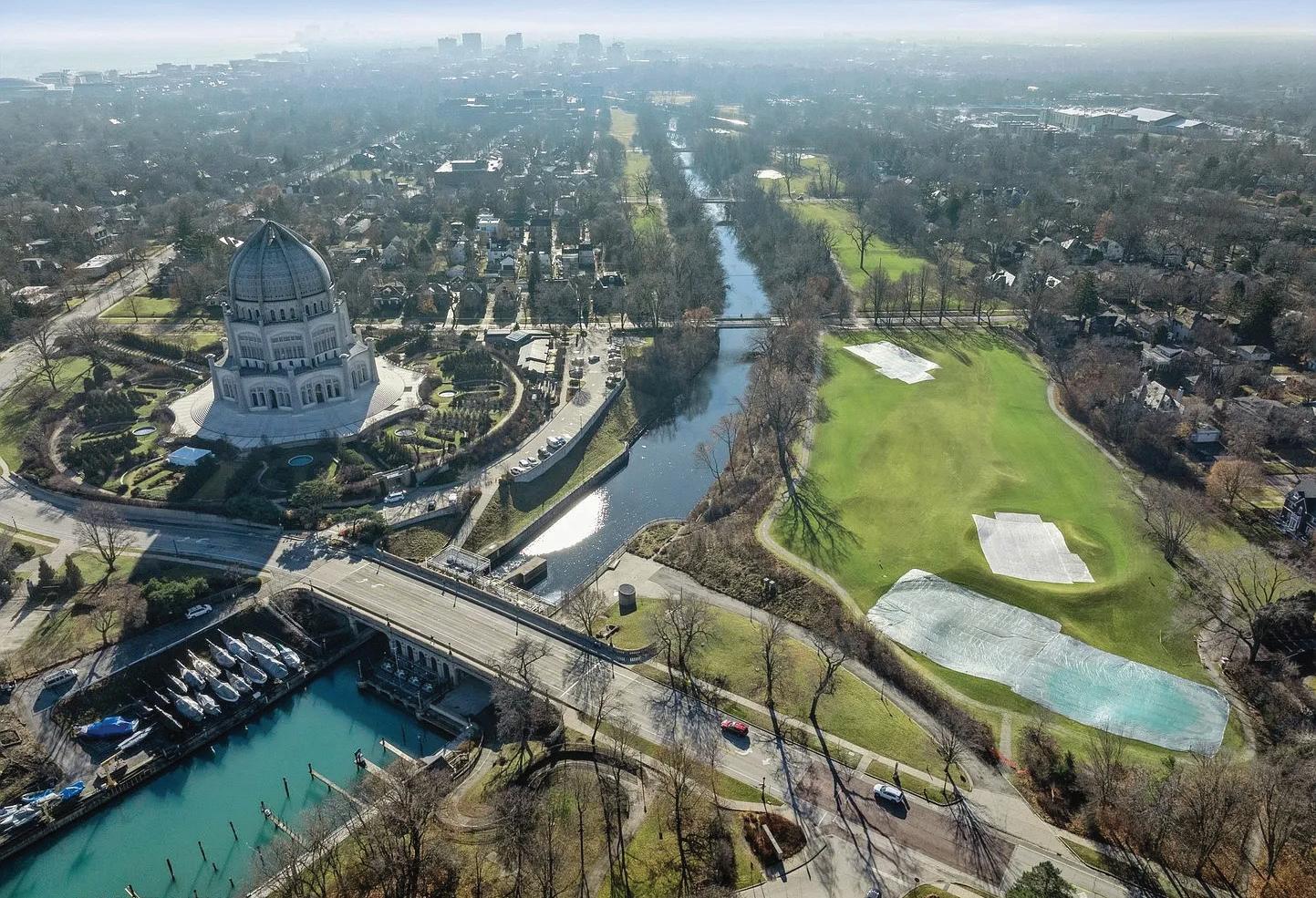
1.17 ACRES | $1,249,500
Stunning piece of land for building home in New Trier High School District. Property adjoins the golf course and offers mature trees for privacy and seclusion. Ideal setting located in sought after East Wilmette lets you design a home with your preferences. Enjoy luxury living in a natural setting that is conveniently close to beach, train, parks and entertainment. Easy ride to downtown Evanston. Deeply wooded, nicely positioned property that is not in flood plain. Subdivided lots would be over twice the size of standard Wilmette lot.
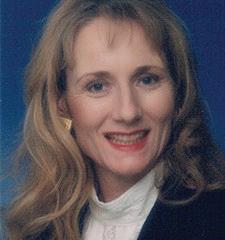
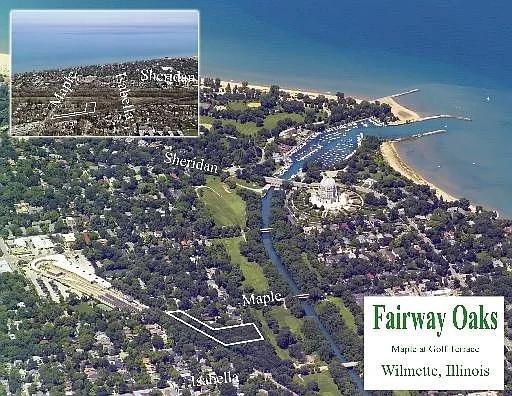
Souk is committed to providing her clients with professional worldclass service and support whether they are seeking the perfect living space or are preparing to sell a current property. She works tirelessly to exceed her clients' expectations while maintaining an upbeat and positive attitude throughout the entire transaction. Souk continues to be a top producer and has received Coldwell Banker’s International Sterling Society and Diamond Society awards within her company. She consistently earns 5-star ratings by taking the time to listen to her clients' needs and genuinely caring about meeting them. Souk’s clients represent more than transactions to her as she bonds with each one, navigating the intimate process of buying or selling a home together.
“I'm emotionally invested in my clients’ real estate journey and I'm here to make the process as seamless as possible.” states Souk. Her business is 100% referral generated. Souk holds a B.A. in Communications and a B.F.A. in Fashion Design and before earning her real estate license, she had a career as a personal stylist and fashion designer with features in CS Magazine and appearances on WGN, WCIU and Fox 32 Chicago.
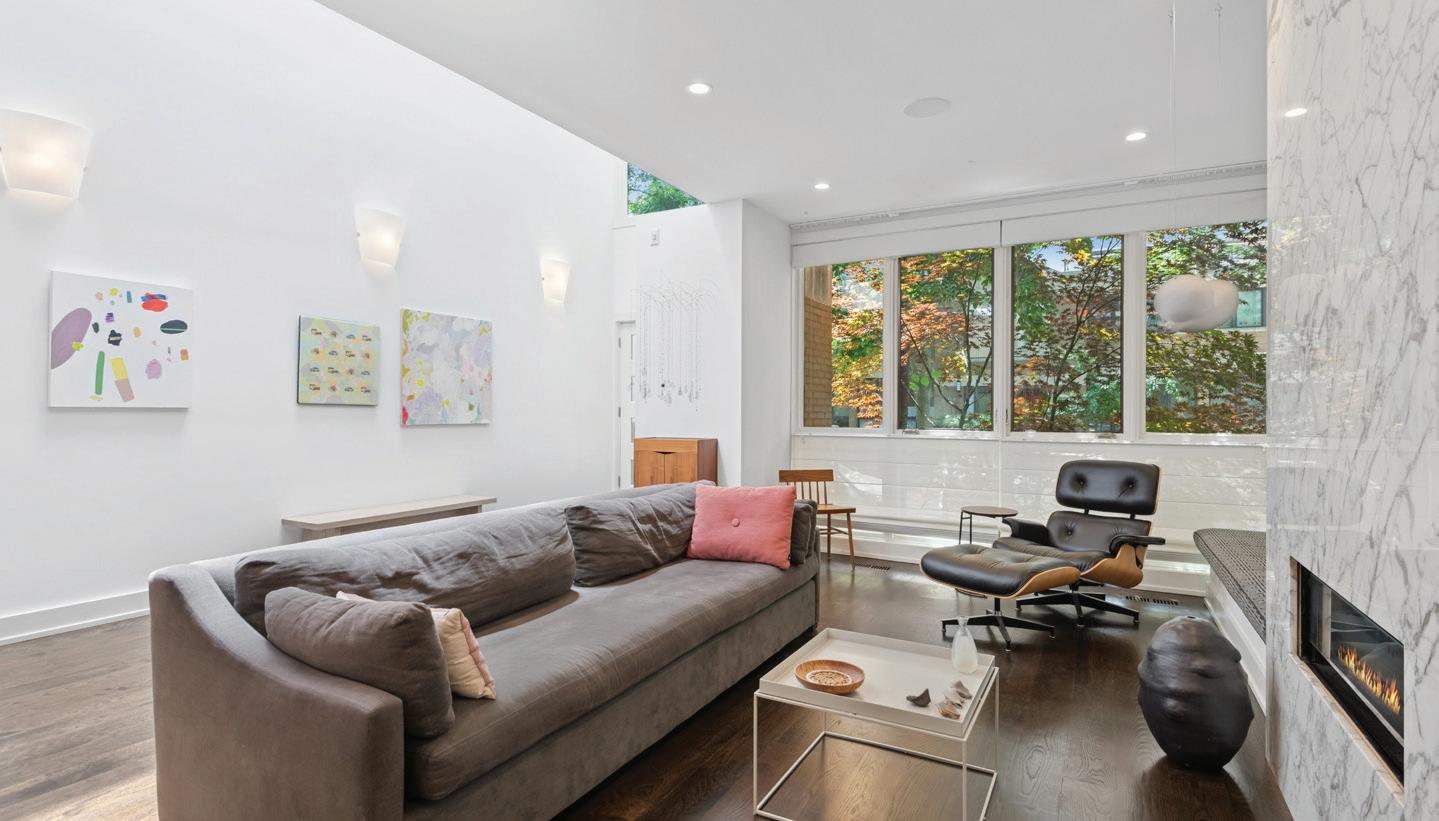
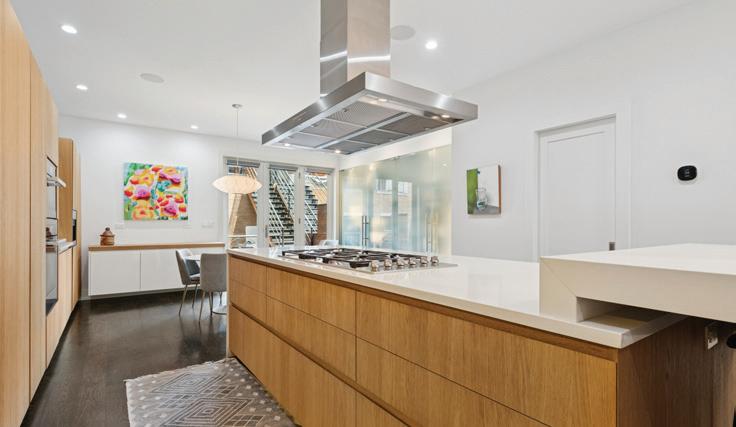
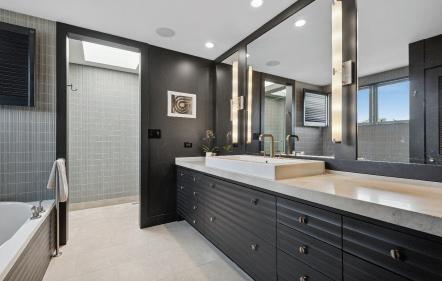
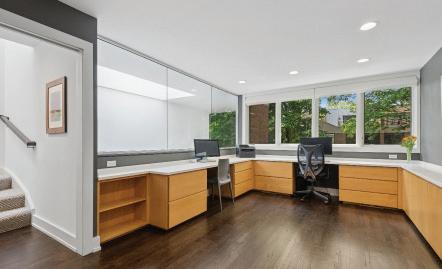
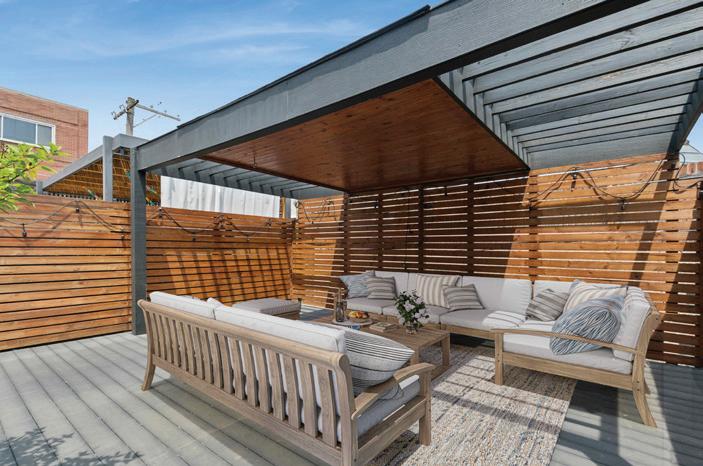
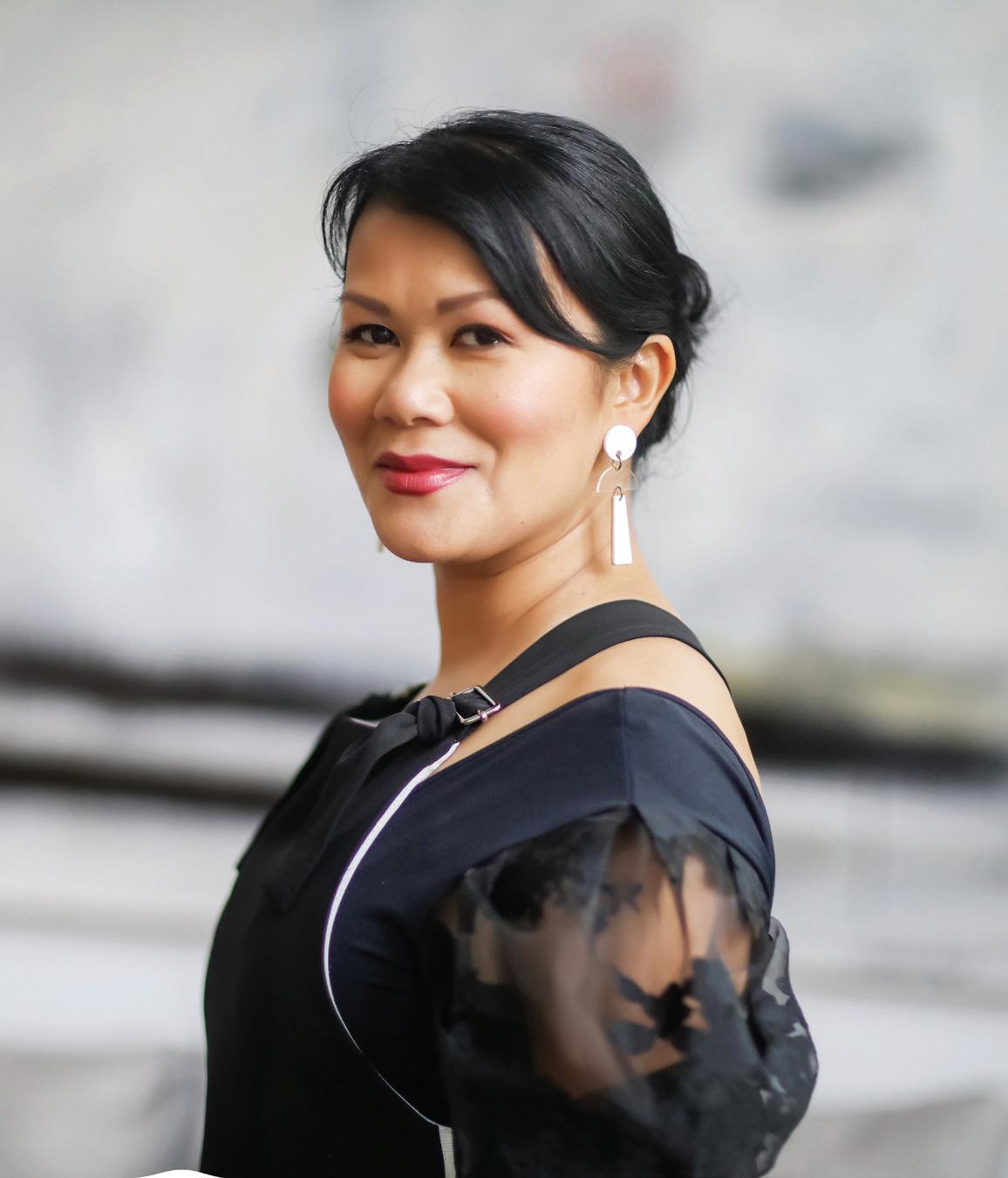
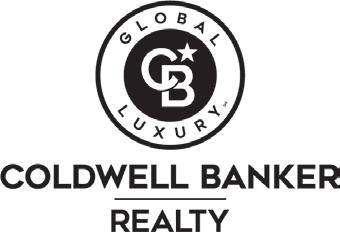
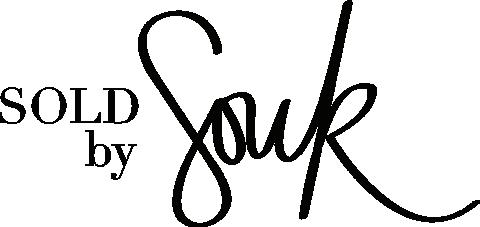
SOLD: $1,675,800
Stunning four-bedroom, four-and-one-half-bath row home in the heart of Lincoln Park! Situated on a beautiful tree-lined street, this sun-drenched home with four outdoor areas, including a private rooftop deck with panoramic skyline views, will have you look no further. Enjoy a sleek chef’s kitchen with high-end appliances (Miele and Sub-Zero), raised breakfast bar, quartz countertop, generous-sized pantry with a Miele coffee maker! The living space is perfect for entertaining or relaxing encompassing a vent-free fireplace with polished Calcutta gold marble + built-in seating with storage. The separate dining area is a seamless connection to two of your many outdoor spaces. The primary suite has its own private terrace, two closets, designer bathroom with a soaking tub, separate steam shower, double vanity, quartz countertop, and heated floors. Ample storage throughout, including two full laundry rooms with side-by-side W/D in both PLUS two-car garage. Three of four bedrooms are ensuite. Truly a unique home nearby fabulous restaurants, bars, shops, grocery stores, CTA, Metra, 90/94 and all that Lincoln Park has to offer!
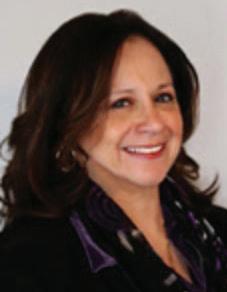
REAL ESTATE BROKER TEAM LEADER
312.404.7231
florencemolinelli@yahoo.com
fmolinelli.remax.com
Agent ID 107044 | License #475-153147
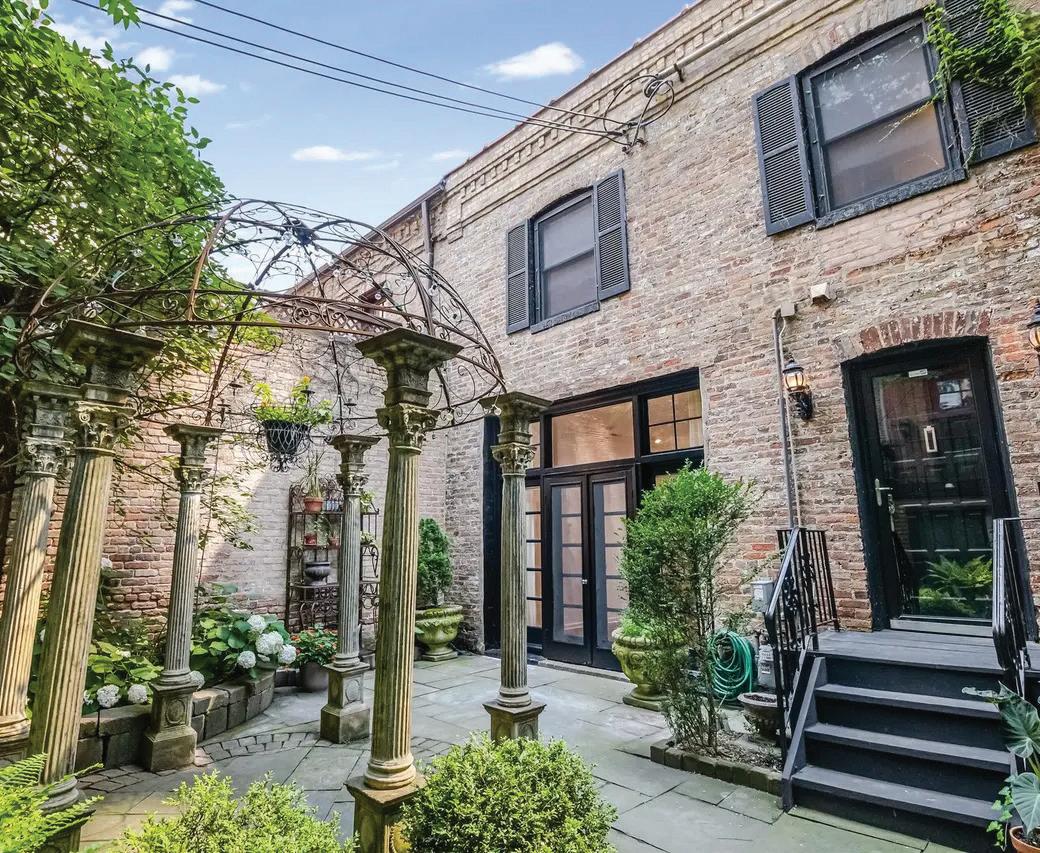
I’m proud to celebrate 28 years in real estate, specializing in sales, leasing, and property management throughout Chicago’s Gold Coast, Lincoln Park, Lakeview, West Town, and surrounding areas. A native Chicagoan, I began my career in the ’90s and have since closed over $100 million in sales and $1 million in rentals. My success stems from hard work, dedication, and a genuine commitment to listening and caring for my clients.
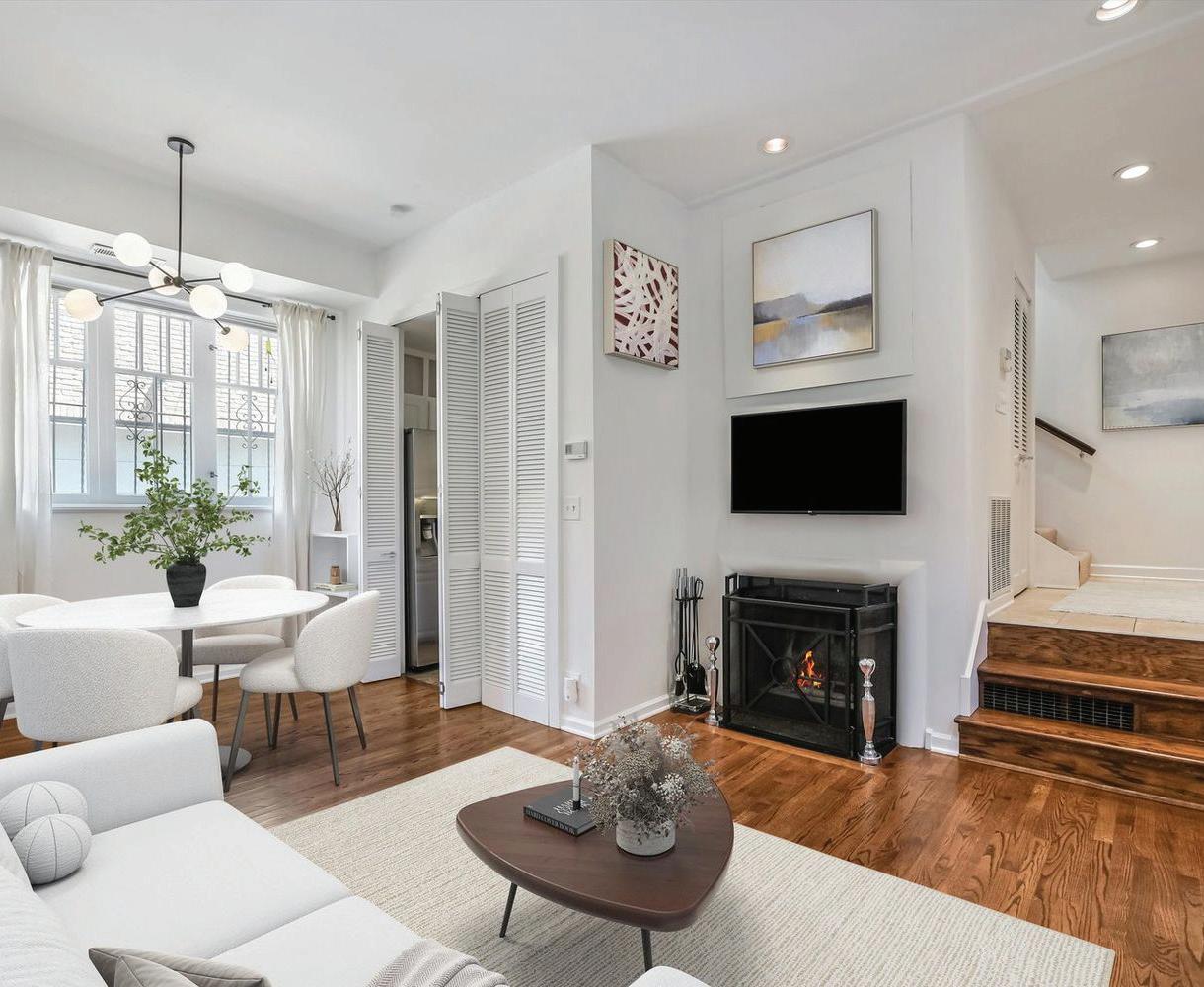
SOLD FOR $515,000
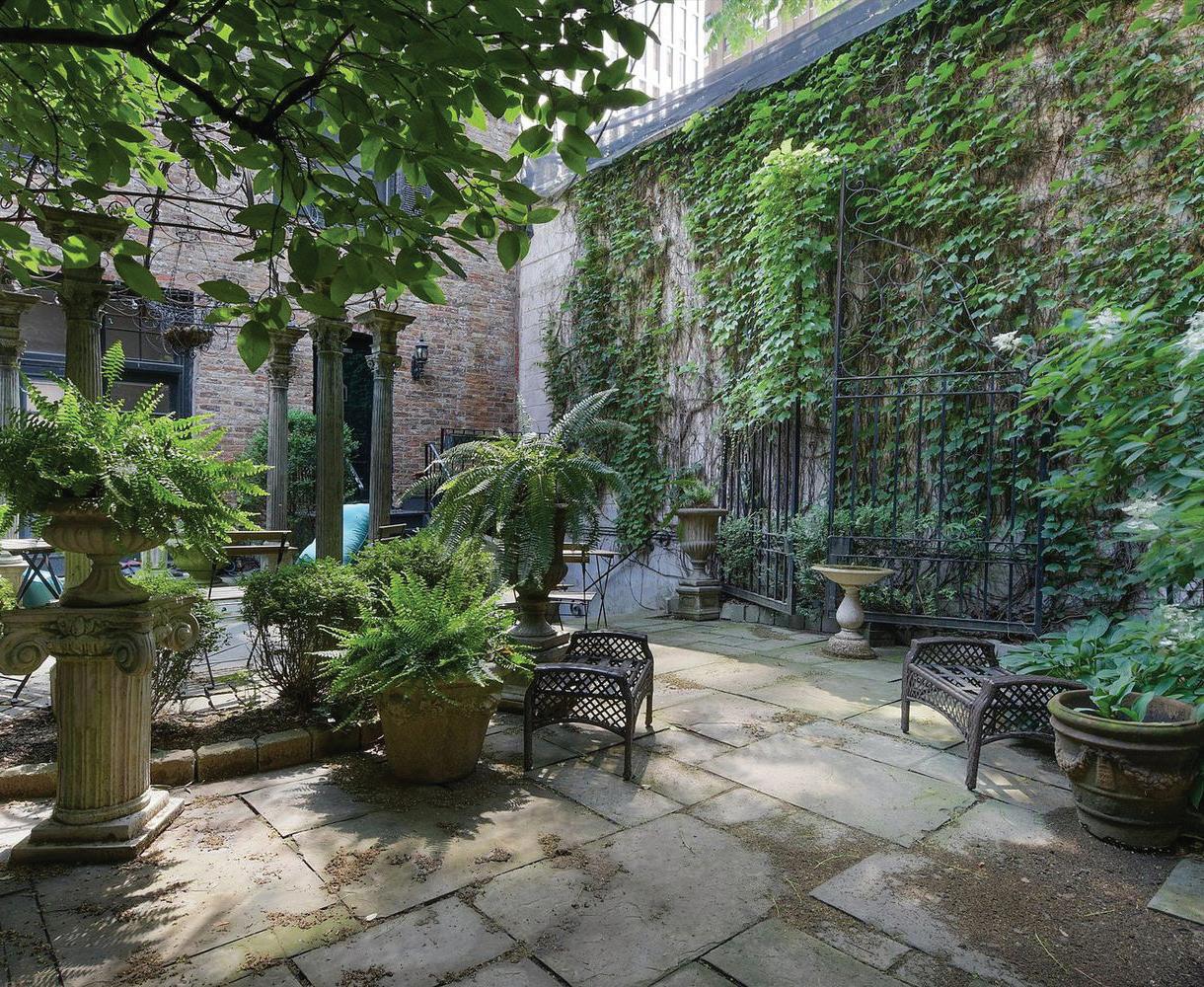
Gold Coast’s hidden gem — a rarely available two-story European-inspired coach house offering privacy and charm. Features include a kitchen with stainless steel appliances and granite countertops, hardwood floors, fireplace, and French doors leading to a private garden patio—perfect for relaxing or entertaining. Upstairs, two bedrooms with skylights and ample storage fill the home with natural light. Low assessments and a self-managed boutique association. Prime Dearborn Street location, steps from beaches, parks, restaurants, shopping, and top schools. Multiple parking options nearby.
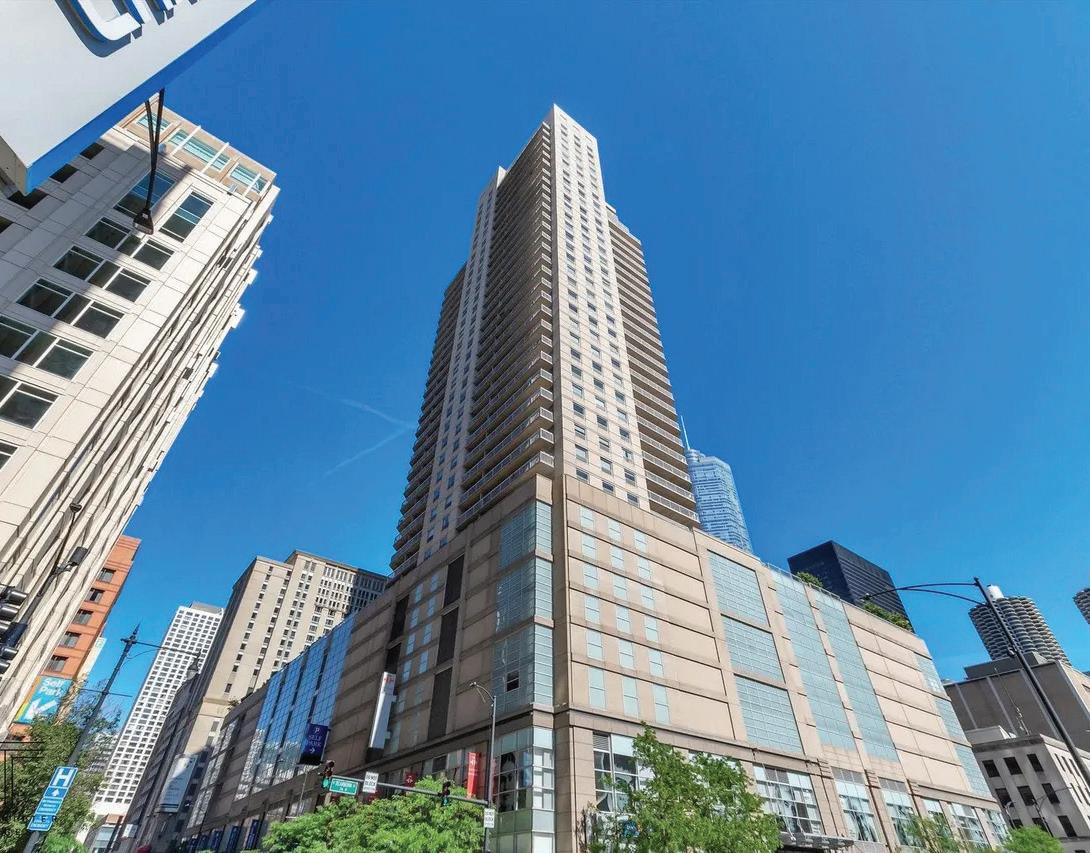
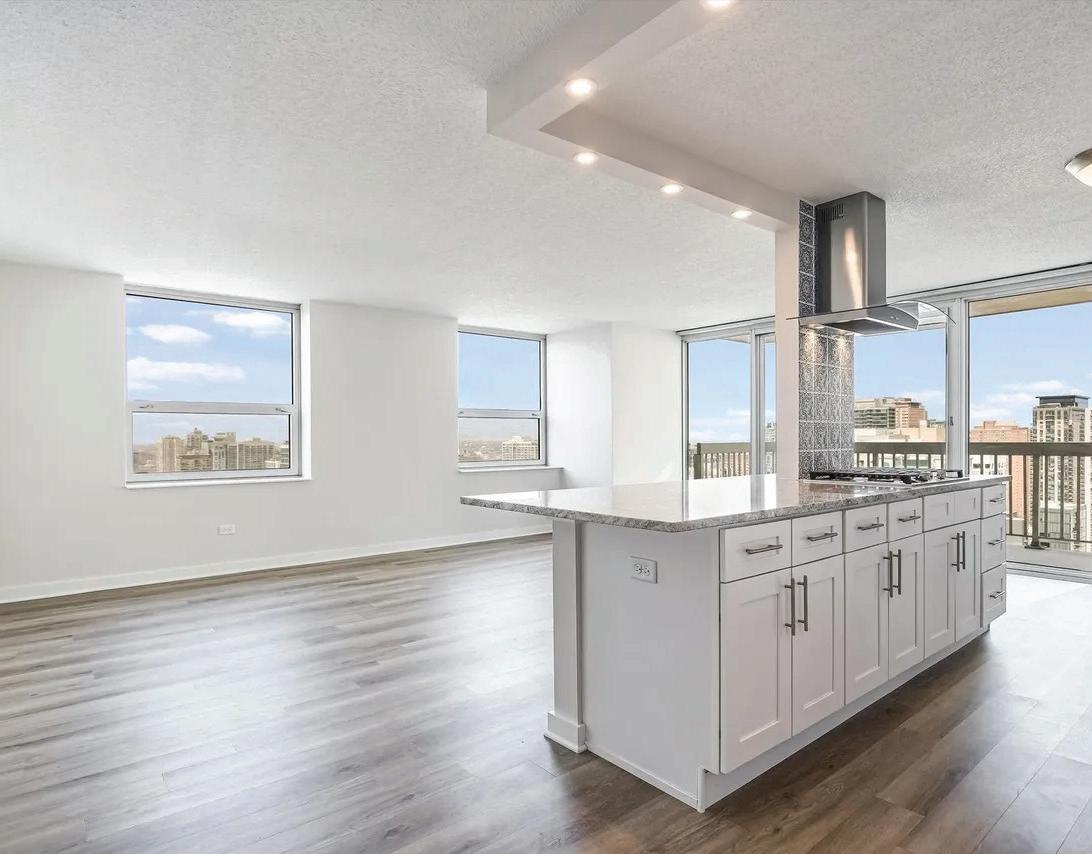
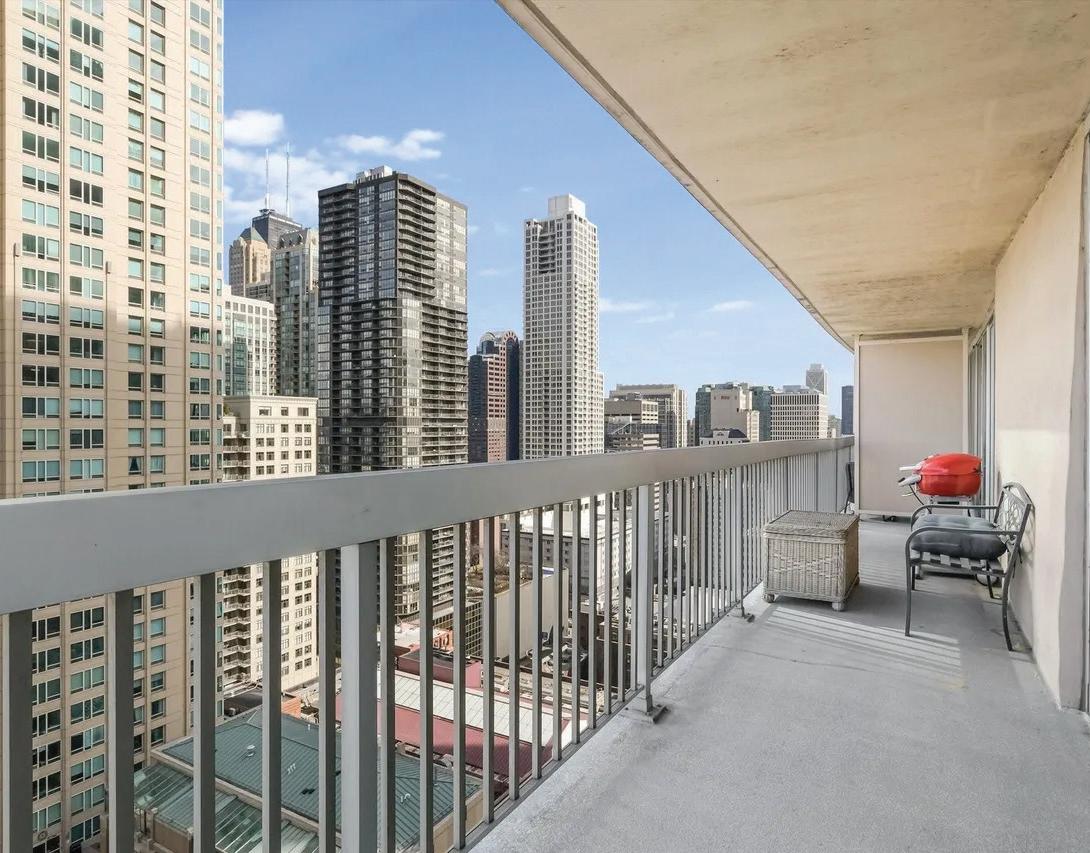
Gorgeous custom-designed 900 sq. ft. corner unit with south and west skyline views in prime River North. Features hardwood floors, a spacious living and dining area, and a large balcony perfect for grilling and relaxing. The kitchen offers granite countertops, a center island, and professional-grade stainless steel appliances. The deluxe primary suite includes two walk-in closets and a spa-like marble bath with custom finishes. In-unit washer/dryer included. Enjoy resort-style amenities: outdoor pool, fitness center, sauna, steam room, basketball court, running track, media and party rooms, business center, and 24-hour door staff—all within walking distance to the best of Chicago. Assessments include all utilities except electricity.

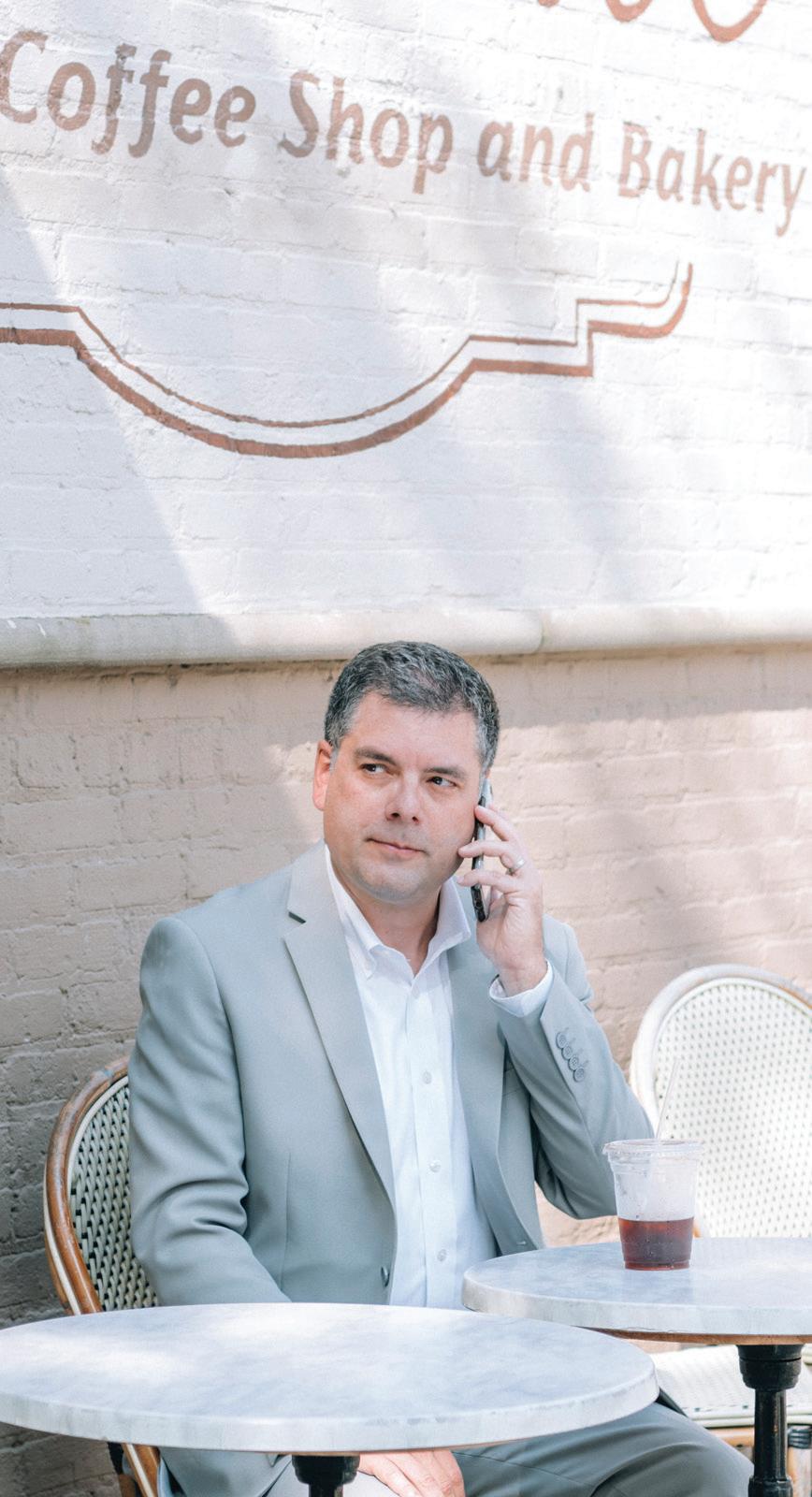

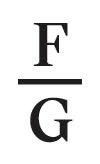
Representing home owners or future home owners, in Evanston, Skokie, Park Ridge, Rogers Park, Andersonville or Lincoln Square. Scott brings his knowledge and experience to his clients to ensure their real estate process is easy.
Scott is a life time Chicagoan, a DePaul graduate with degrees in History and Public Administration. After teaching high school social studies, Scott made a career shift to advertising and PR. Working on a variety of global brands, Scott spent over 20 years helping his clients tell their story through design, advertising, pr and on-line communications. Knowing it was time for a new chapter, Scott earned his real estate license and went to work helping his clients navigate their path to home ownership.
As the Principal of The Fishman Group, Scott and his team focus on clear communication with their clients and all parties involved in the deal. Educating clients about the home buying and selling process, recommending other industry experts and making sure every detail is understood, is critical to the service that The Fishman Group provides.
When Scott is not working with his clients, he is spending time with his wife Jenny, his kids Patrick, Eve and Nate, coaching baseball or serving on the PTA for Nichols Middle School in Evanston.
Scott Fishman
773.316.5409
scott@fishmangroup.properties
www.fishmangroup.properties
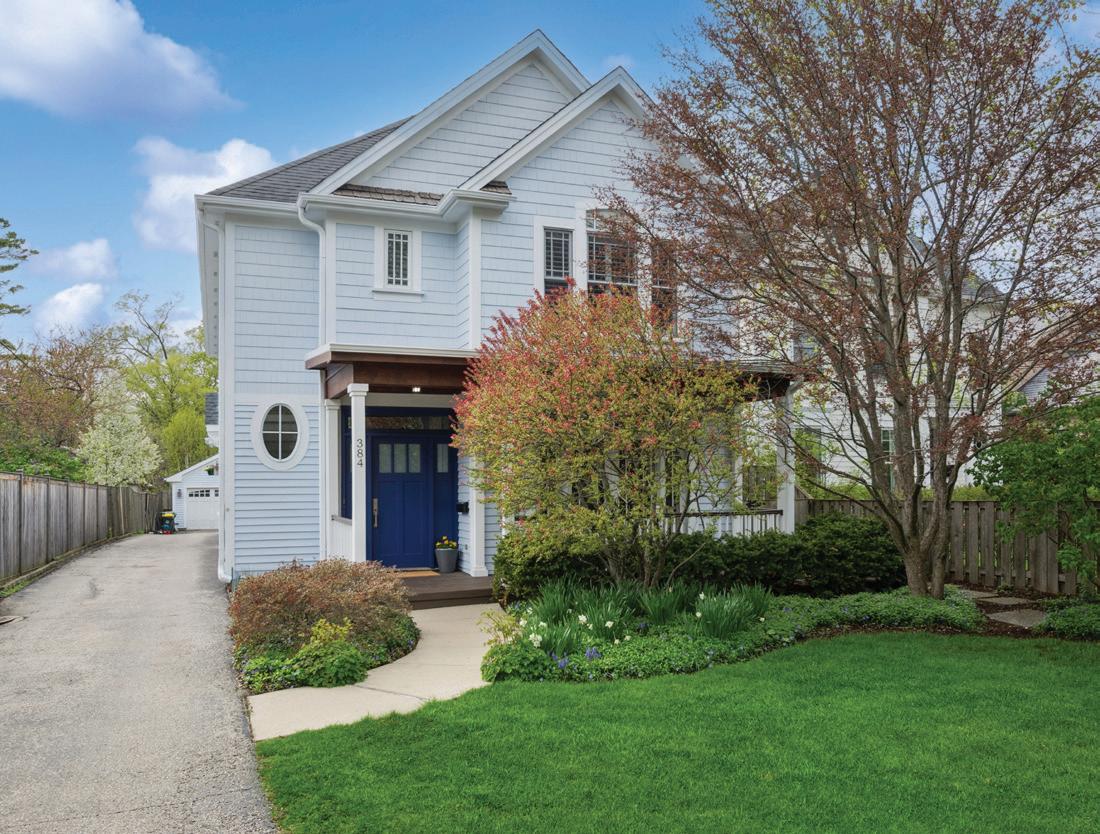
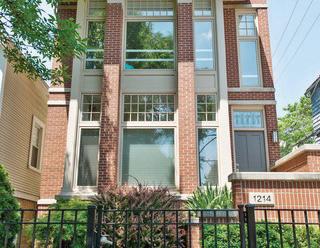
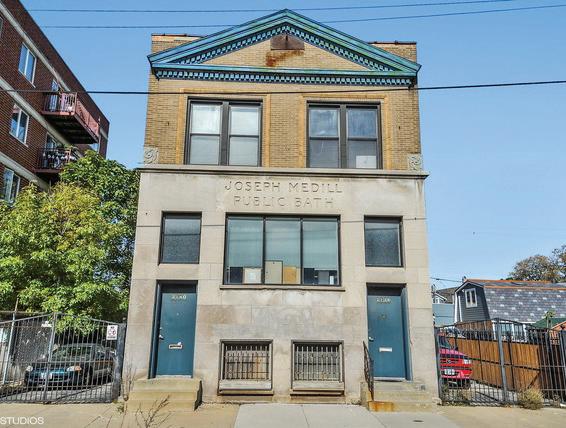
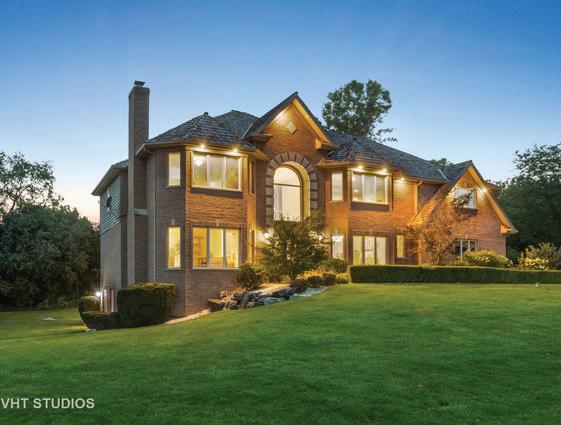


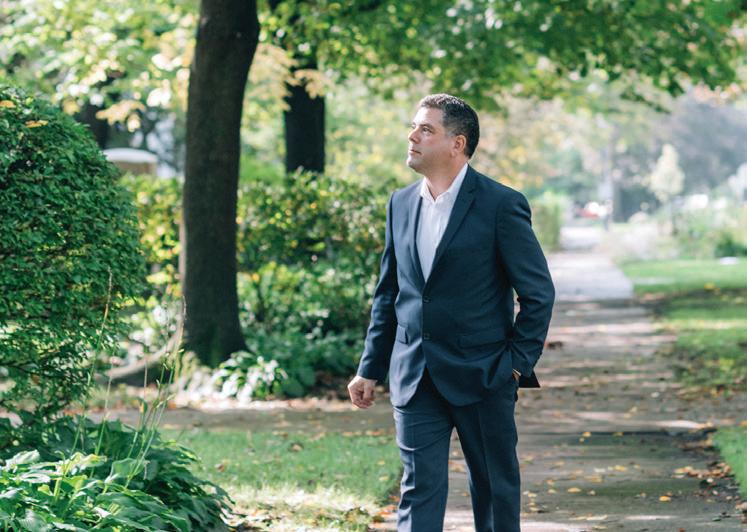

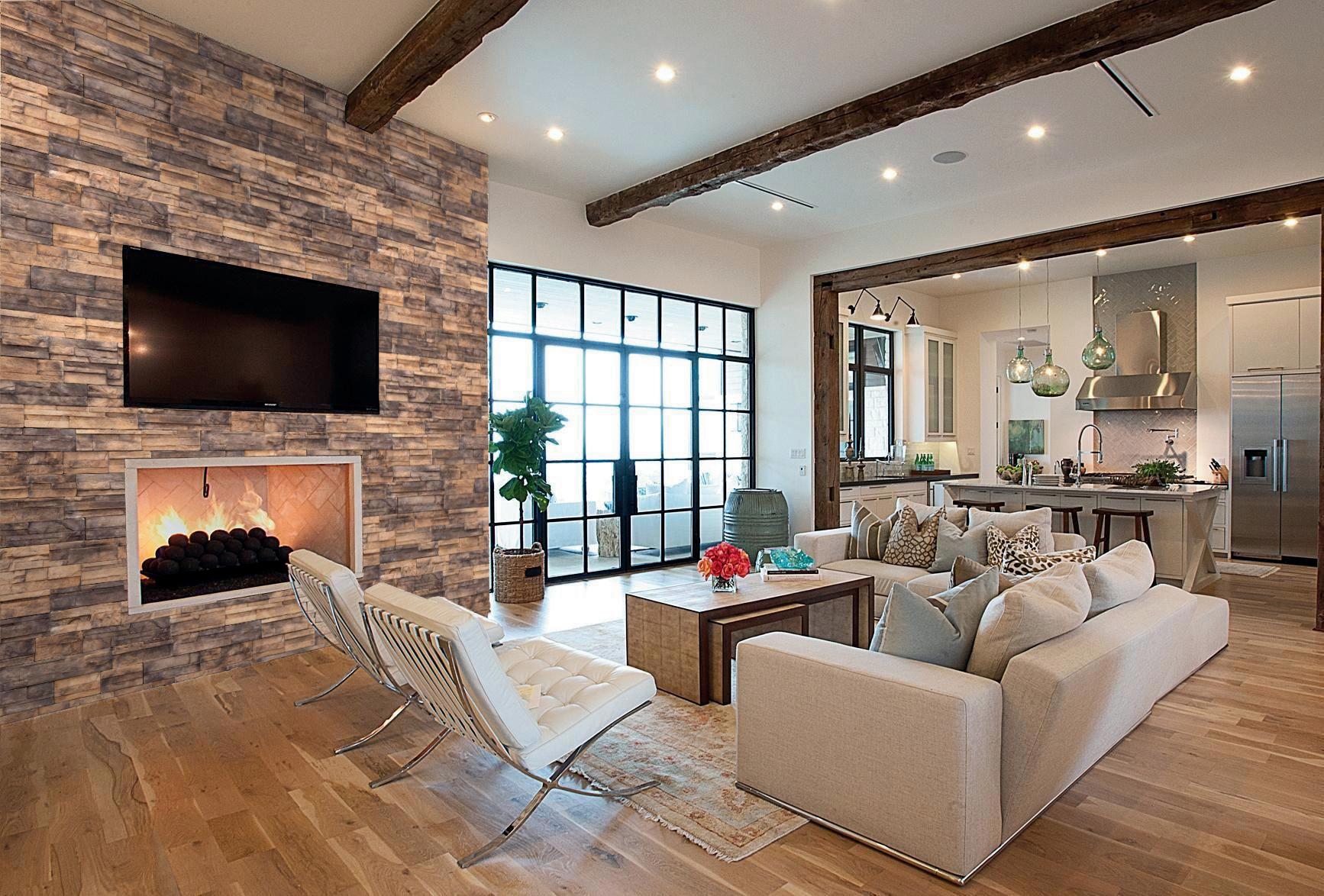
Discover Chicagoland’s premier selection of masonry products at Brickworks Supply Center. Elevate your next project with our wide range of high-quality materials, expert advice, and unmatched service—all right here, close to home.
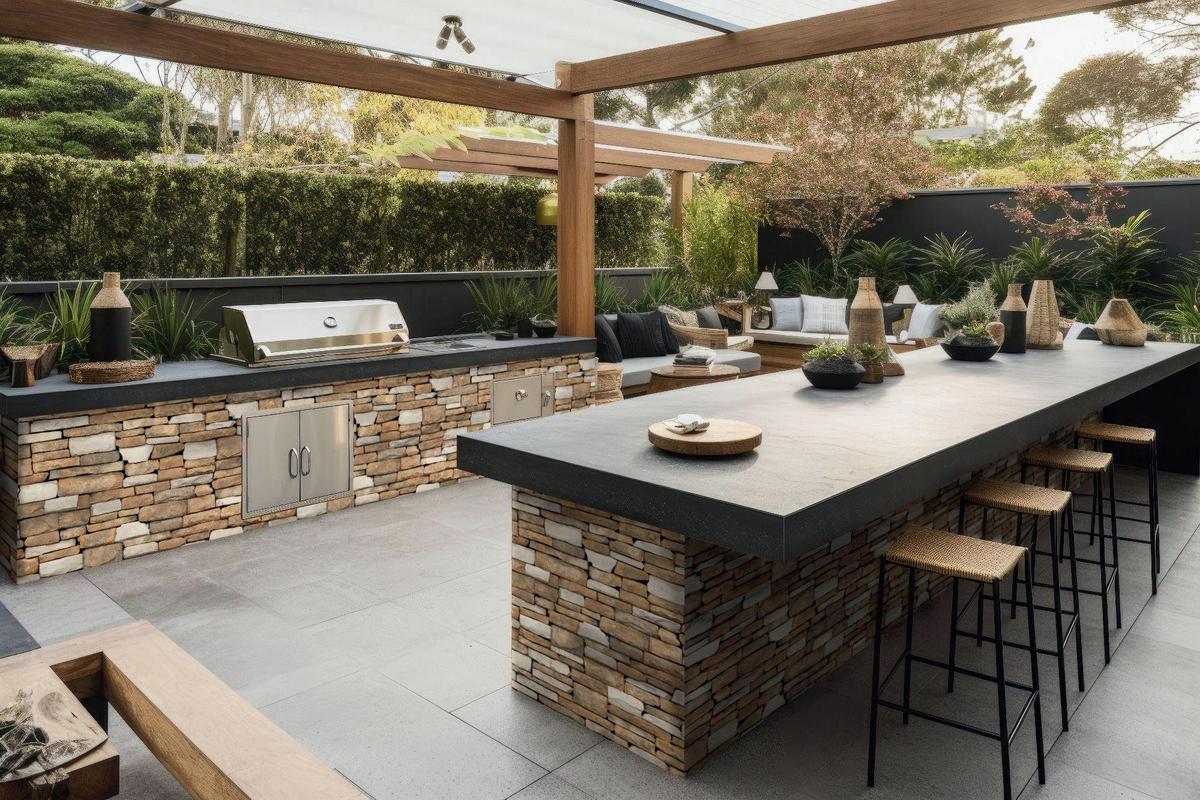
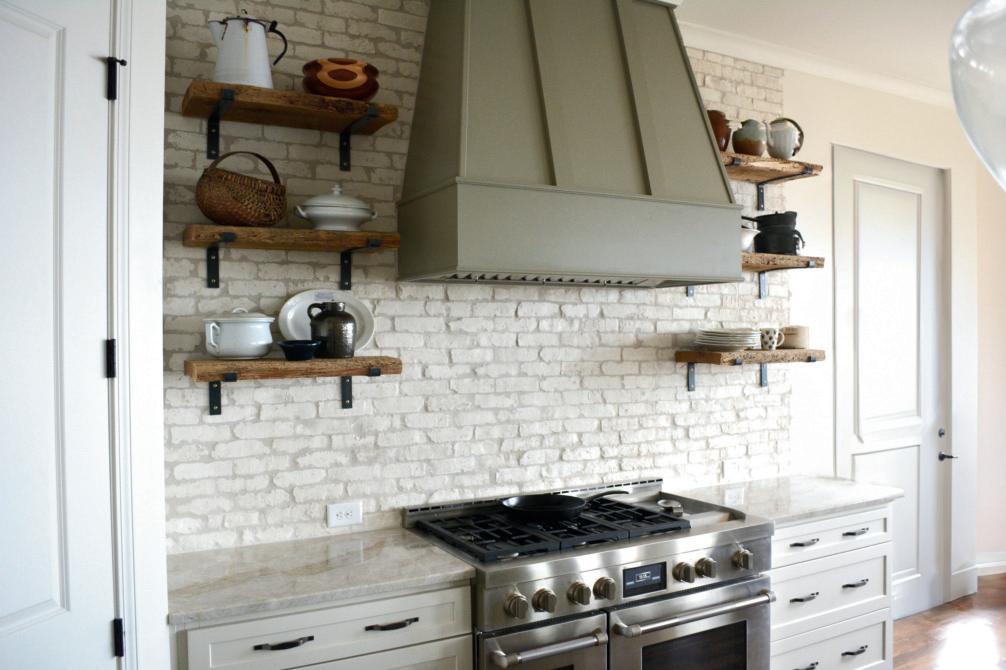
Versatile
Stunning
Reliable
Explore our diverse product collections in person and let our knowledgeable team bring your vision to life.
