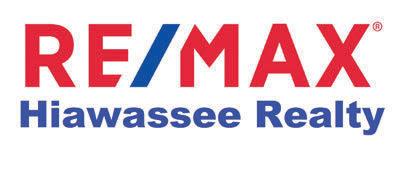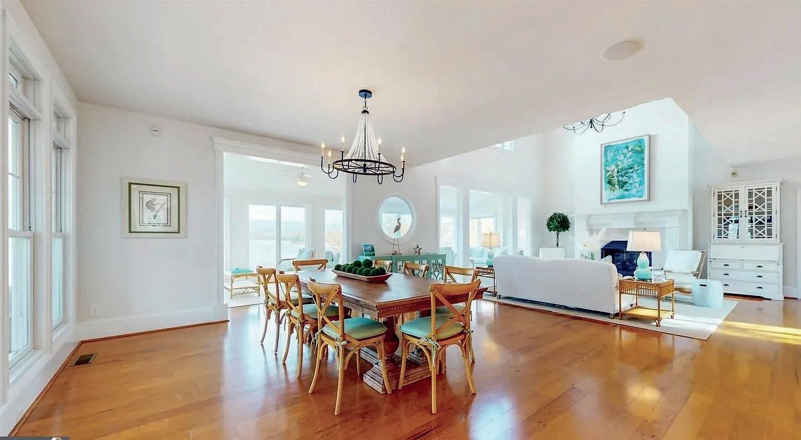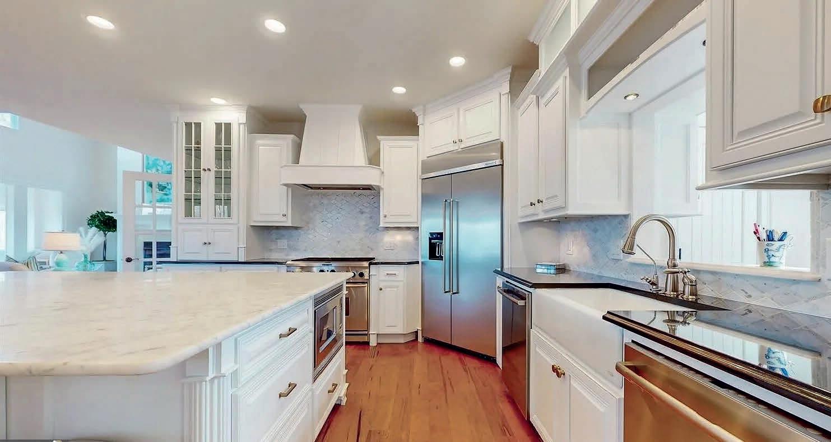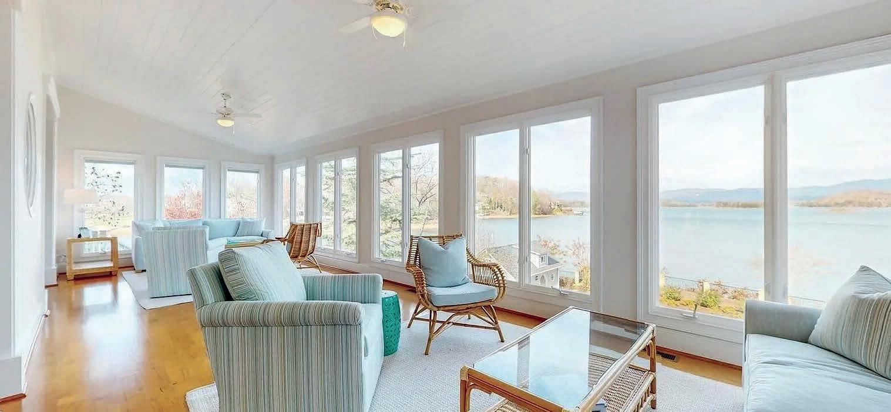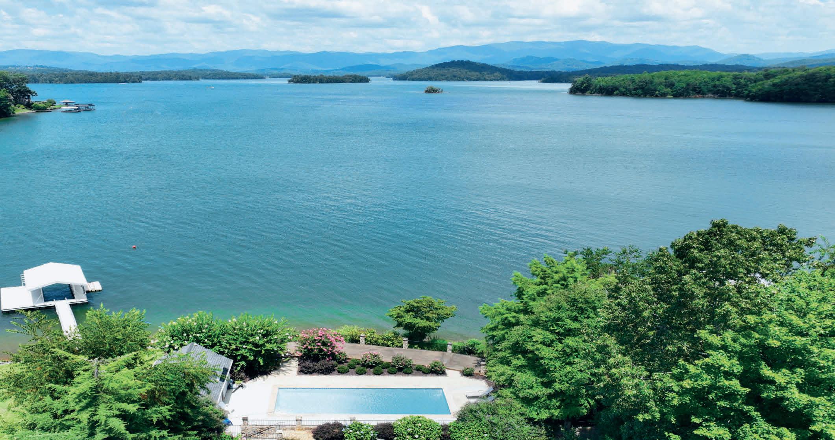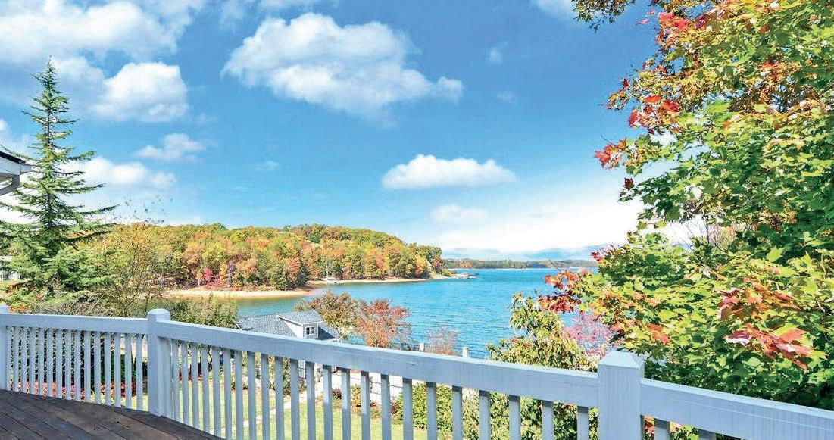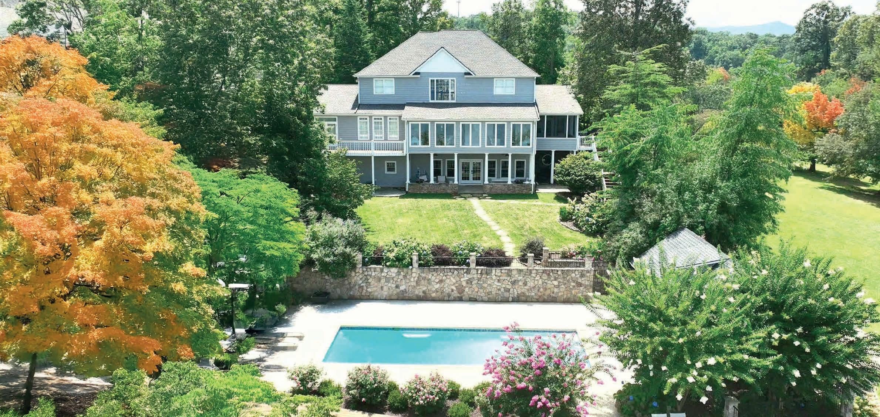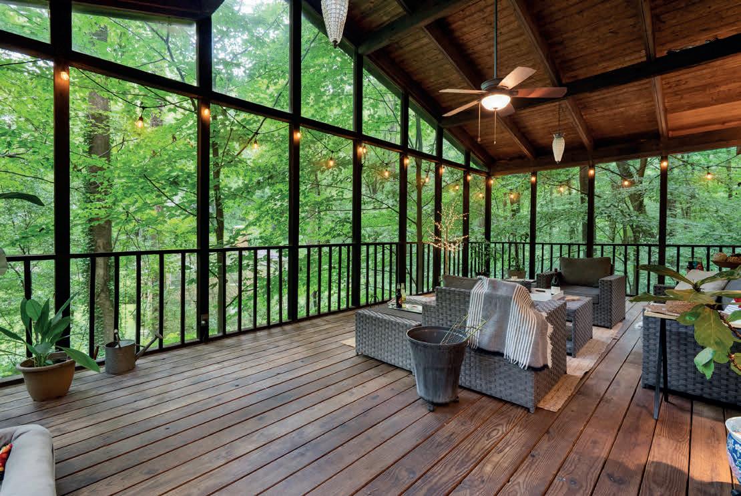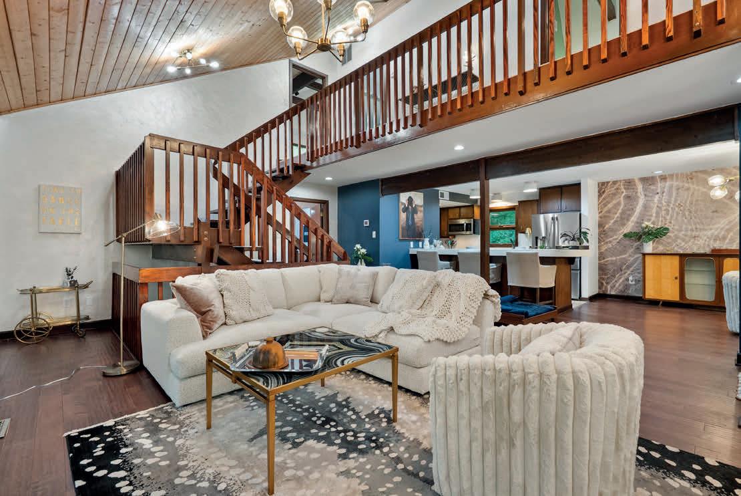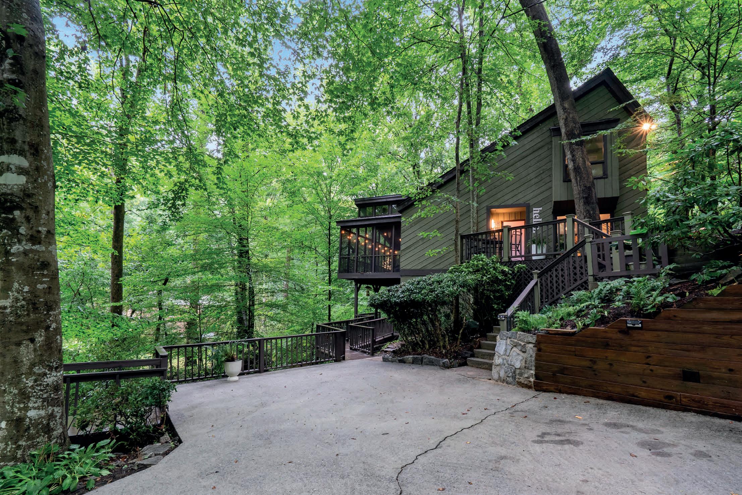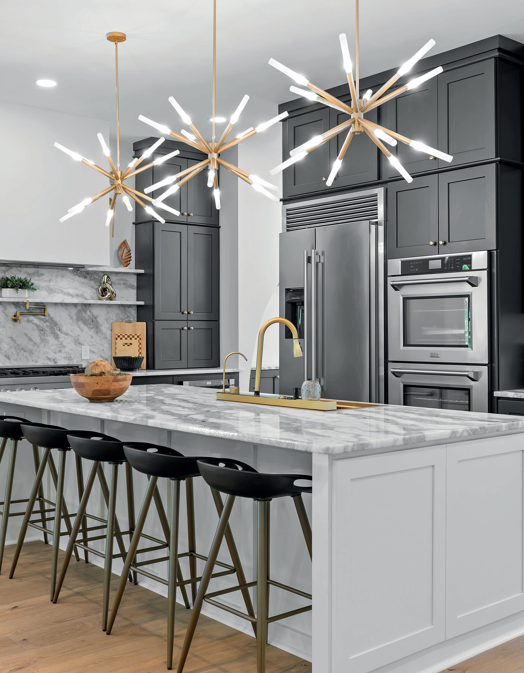




listed by RACHEL CALLIHAN COWART
listed by RACHEL CALLIHAN COWART
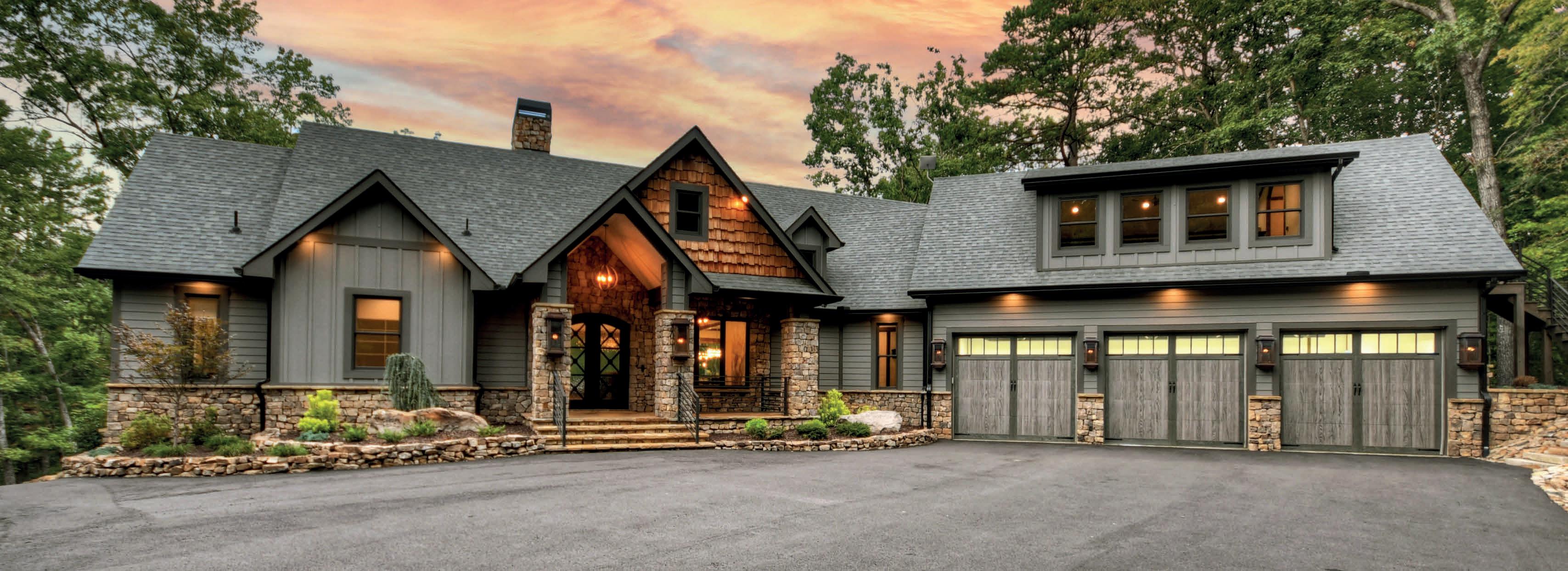

RIVERFRONT COMMUNITY
RIVERFRONT COMMUNITY
- Located directly on the scenic Toccoa River in Blue Ridge, Georgia
- Located directly on the scenic Toccoa River in Blue Ridge, Georgia
- Private river access for fishing, kayaking, tubing, and swimming
- Private river access for fishing, kayaking, tubing, and swimming
GATED COMMUNITY
GATED COMMUNITY
- Secure, upscale neighborhood with gated entry for privacy and peace of mind
- Secure, upscale neighborhood with gated entry for privacy and peace of mind
NATURAL SETTING
NATURAL SETTING
- Surrounded by mountains,
- Surrounded by mountains, lush forests, and river views
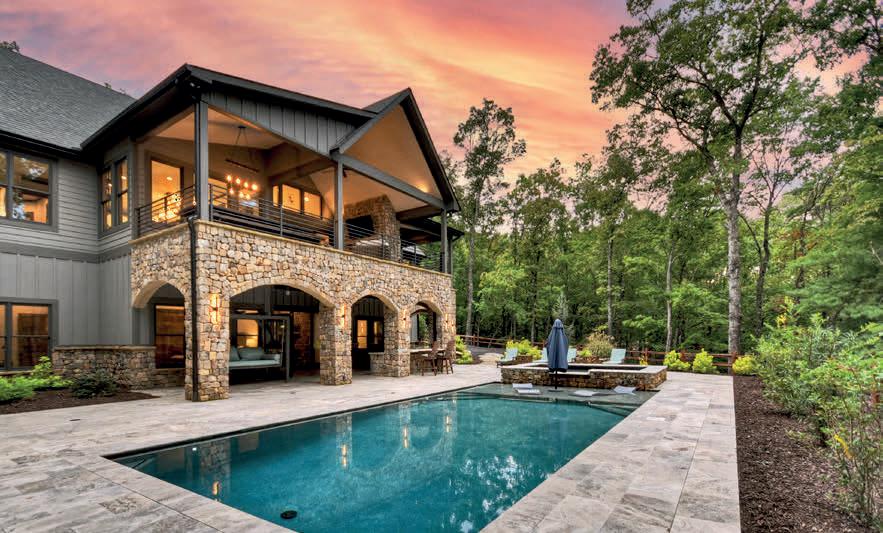

- Paved roads and underground utilities to preserve natural beauty
- Paved roads and underground utilities
COMMUNITY PAVILION
COMMUNITY PAVILION
- Riverside pavilion with stone fireplace and seating area
- Riverside pavilion with stone fireplace and seating area
- Ideal for social gatherings,
- Ideal for social gatherings, picnics, or relaxing by the river
or
WALKING TRAILS
WALKING TRAILS
- Nature trails winding through the community for walking and enjoying the outdoors
- Nature trails winding through the community for walking and enjoying the outdoors
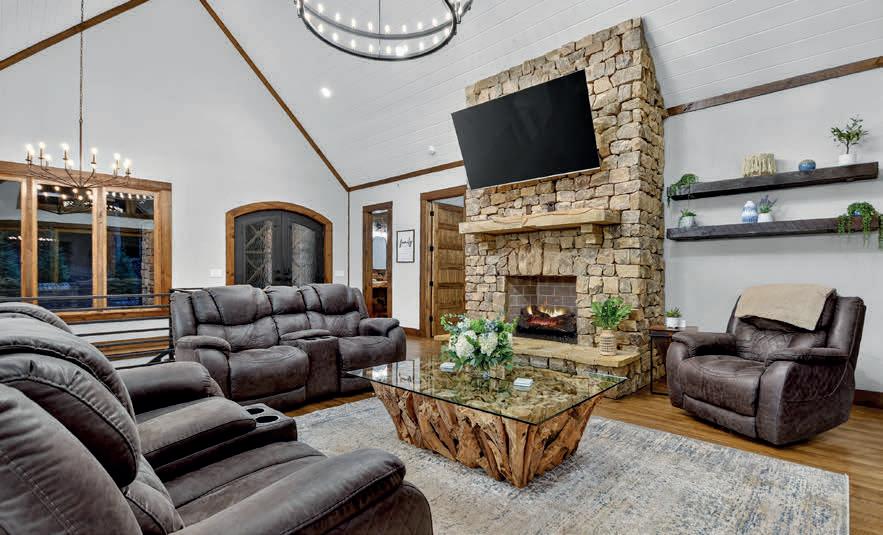
PRIME LOCATION
PRIME LOCATION
- Minutes from downtown Blue Ridge for dining, shopping, and entertainment
- Minutes from downtown Blue Ridge for dining, shopping, and entertainment
- Close to hiking trails, waterfalls, wineries, and Lake Blue Ridge
- Close to hiking trails, waterfalls, wineries, and Lake Blue Ridge
FLY FISHING DESTINATION
- Toccoa River is renowned for trout fishing Amenities & Community Highlights
Amenities & Community Highlights
FLY FISHING DESTINATION
- Toccoa River is renowned for trout fishing
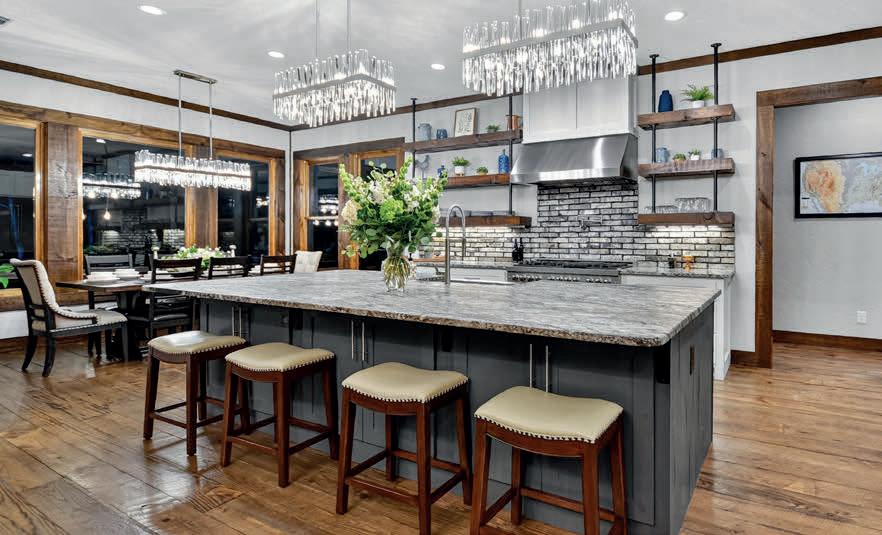
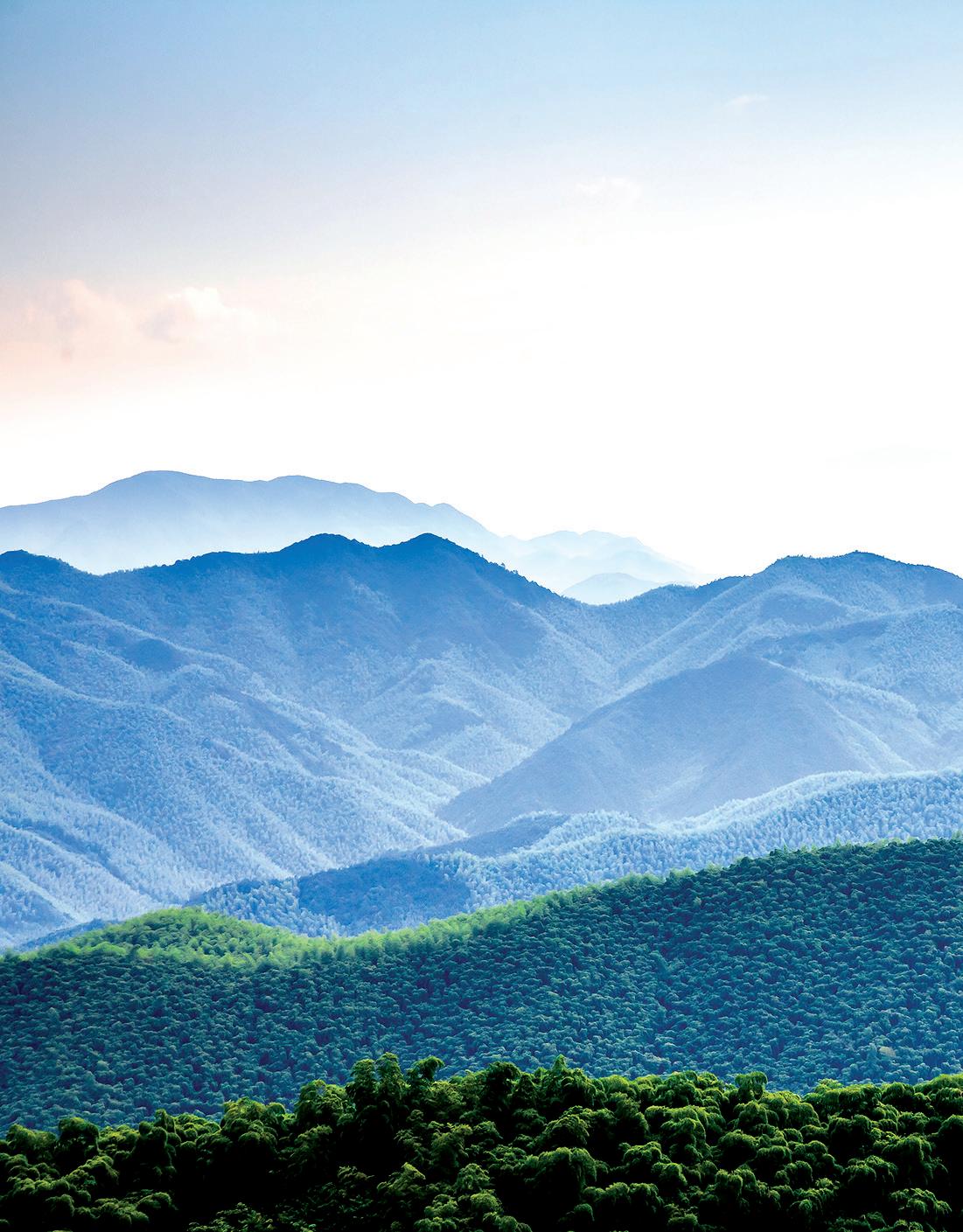
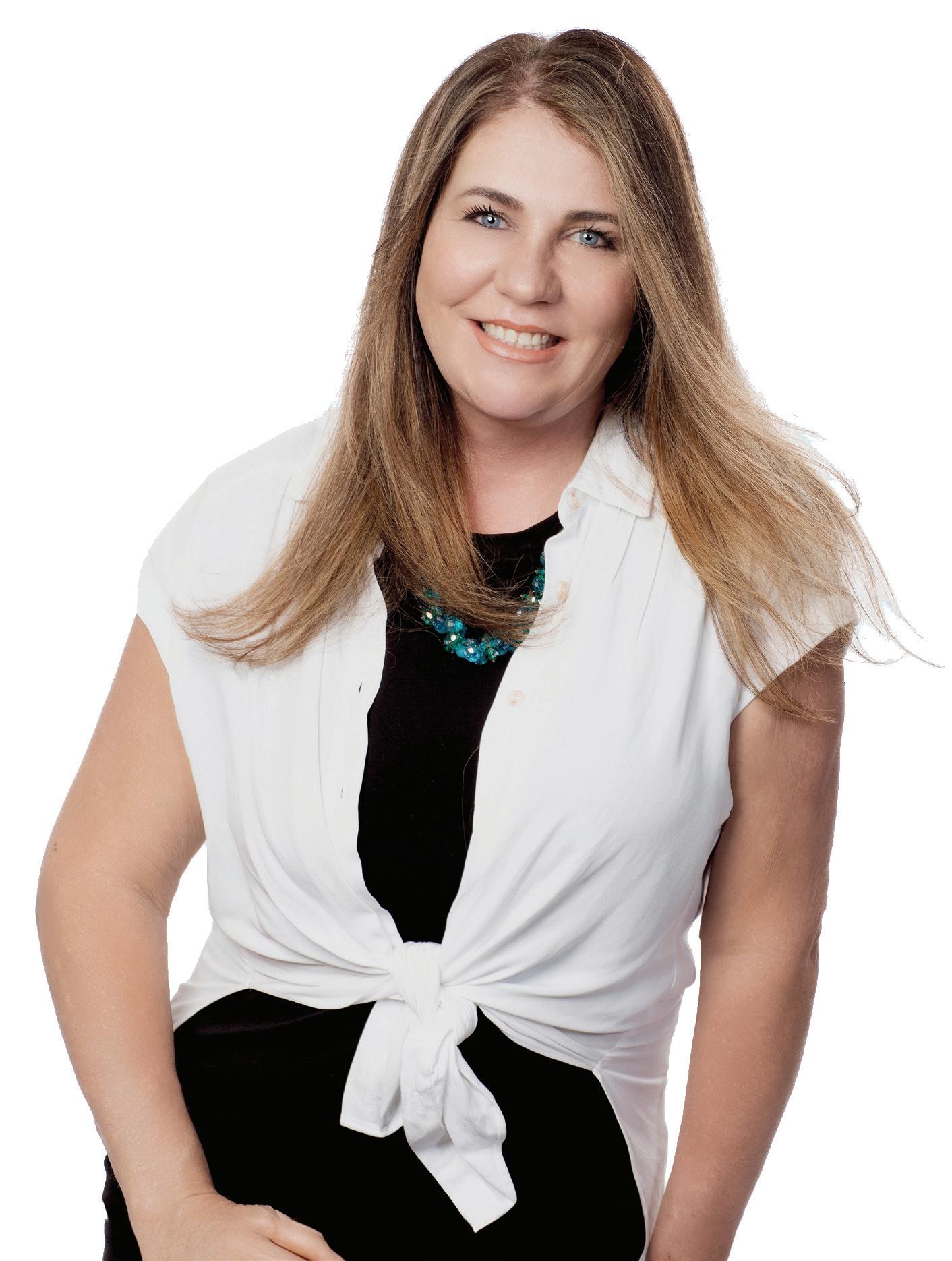
My family was one of the original and earliest known families to settle in the Cashes Valley area in Fannin County. Given that, we own private property adjoining Callihan Mtn. & Granny Callihan Mtn – within them, rushing creeks, rolling hills and businesses carrying the family name. I spent countless hours riding horseback through these same rich history mountains and still call them home today. Our old family farm house from the 1800’s was recently rebuilt by my brother and his wife. It’s a breathtaking sight, you won’t miss it on your drive in through the “Valley”.
Today, the “Valley” is one of the most sought after areas in the Blue Ridge region for second homes and full-time living. I have extensive and successful experience in listing and selling mountain property, cabins, equestrian estates and farms all throughout our area. If you’re looking to buy or sell, consider me for your Real Estate Expert. It’s my hometown and I would be honored to help you!




2454 CALADIUM DRIVE NE, ATLANTA, GA 30345
$1,945,000 | 5 beds | 5 full, 3 half baths | 5,000 sq ft
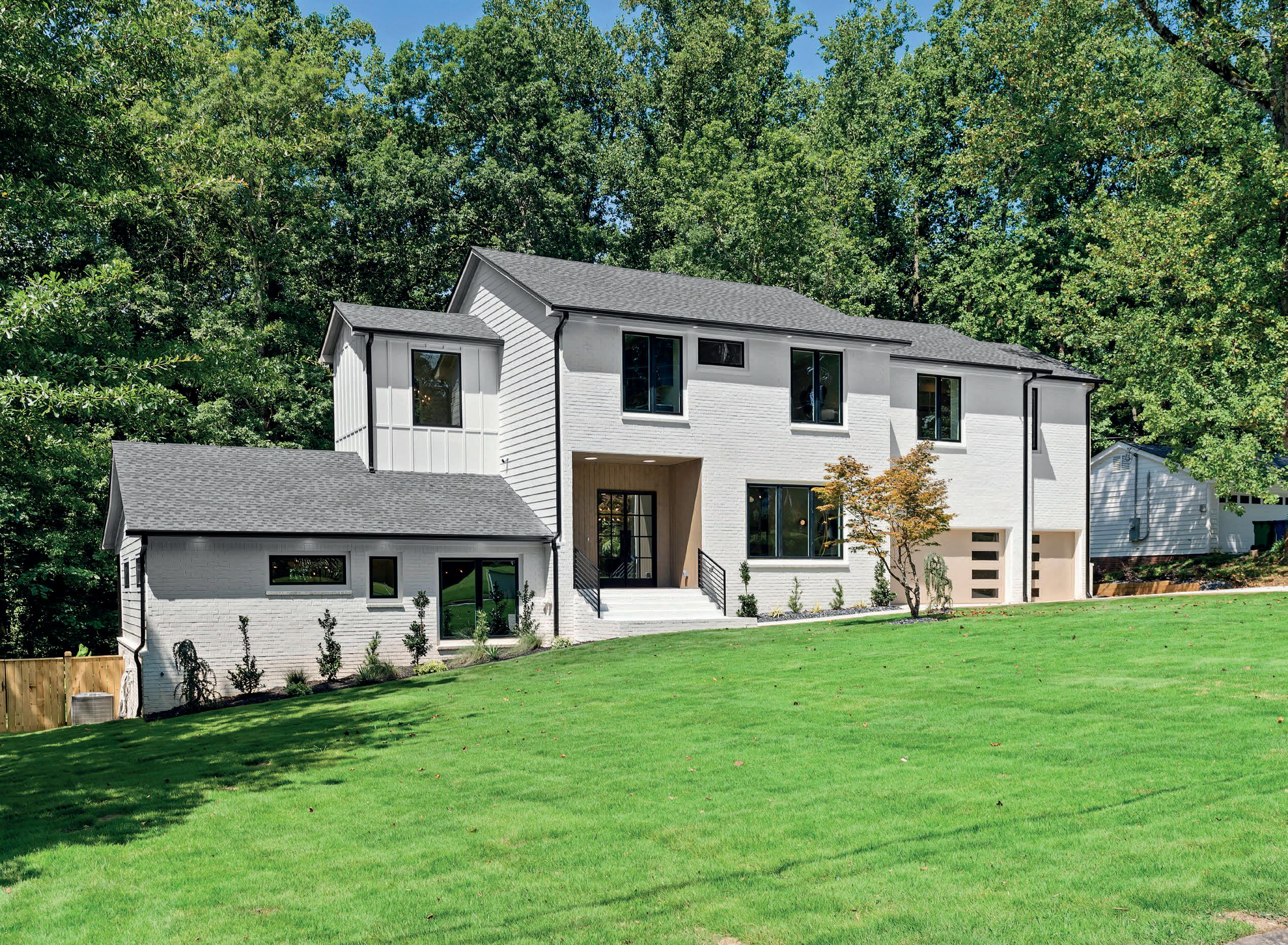
Priced 200K below appraisal! Step into luxury living at its finest in this exceptional custom-built estate nestled in the heart of Atlanta’s coveted 30345 zip code. Every inch of this home has been thoughtfully curated with top-of-the-line finishes, high-performance systems, and timeless design that blends sophistication with comfort. From the moment you arrive, you’re welcomed by exotic landscaping featuring palm trees and banana trees with fruiting bananas, setting the stage for resort-style living. A heated, app-controlled gunite saltwater pool anchors the stunning outdoor oasis, complete with an outdoor bathroom, a wood-burning fireplace, and a built-in gas grill—all designed for effortless entertaining. String lights and recessed exterior lighting, also app-connected, enhance the ambiance well into the evening. Inside, the home showcases exotic hardwood flooring throughout—no carpet in sight—and a fully integrated smart home experience. WiFi-controlled lighting flows seamlessly through the home, including subtle step lighting on the staircase and recessed fixtures throughout. A built-in speaker system provides high-quality sound across indoor living areas, perfect for entertaining or relaxing with your favorite playlist. The main kitchen is a chef’s dream, featuring marble countertops, a 48” cooktop with pot filler, double ovens, a drawer microwave, high-end appliances, a built-in pull-out trash system, and a wine fridge tucked into the oversized island. A marble backsplash adds elegance, while the adjacent butler’s pantry includes a prep sink and a second wine fridge for added convenience. On the lower main level, a fully equipped secondary kitchen includes a full-size refrigerator, cooktop, dishwasher, and sink— ideal for guests, entertaining, or multi-generational living. The home includes two private primary suites. The upper-level suite offers a spa-like bath with heated marble floors, a multi-head shower with built-in jets, and integrated speakers for the ultimate retreat experience. The second suite features its own private balcony and full en-suite bath. Every bedroom in the home includes its own private bathroom and custom built-in closets, offering comfort, privacy, and seamless organization. Additional highlights include three interior fireplaces, a fourth gas fireplace on the patio, a doggy shower and designated pet nook in the laundry room, a 3-car garage with an electric vehicle charger, sprinkler system installed, four HVAC units for zoned climate control, and energy-efficient tankless water heaters. Perfectly located just minutes from Emory, CHOA, toprated schools, and the vibrant neighborhoods of Decatur and Brookhaven, this residence offers the perfect blend of modern luxury, thoughtful convenience, and timeless design.

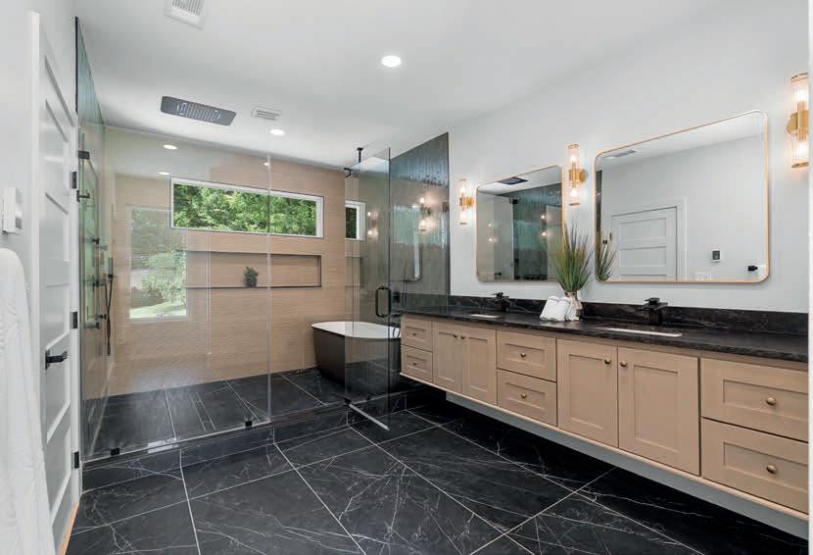
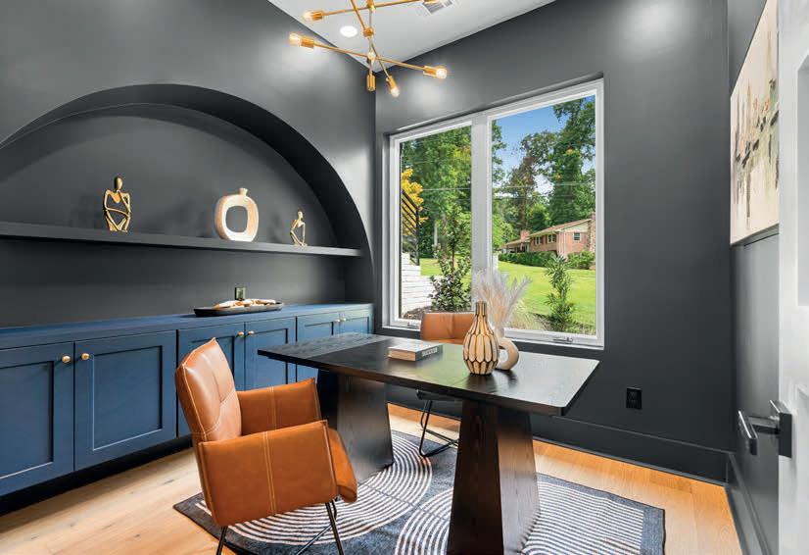
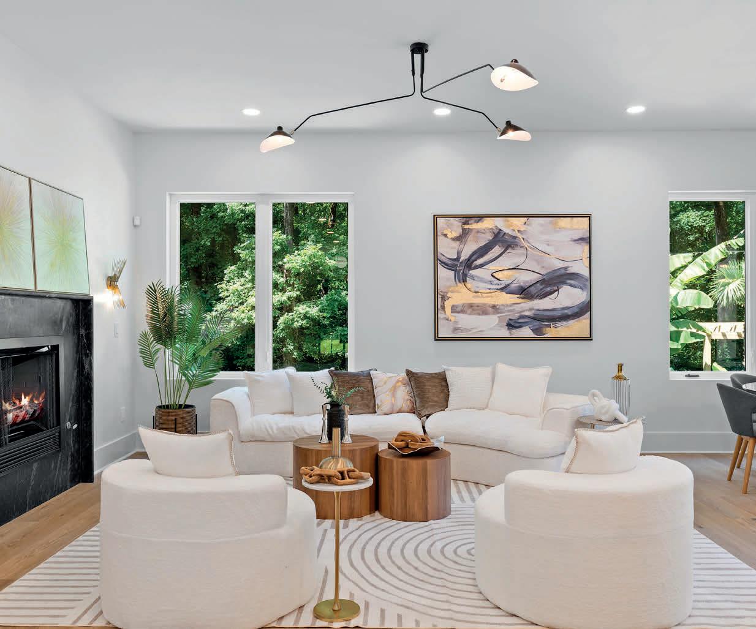

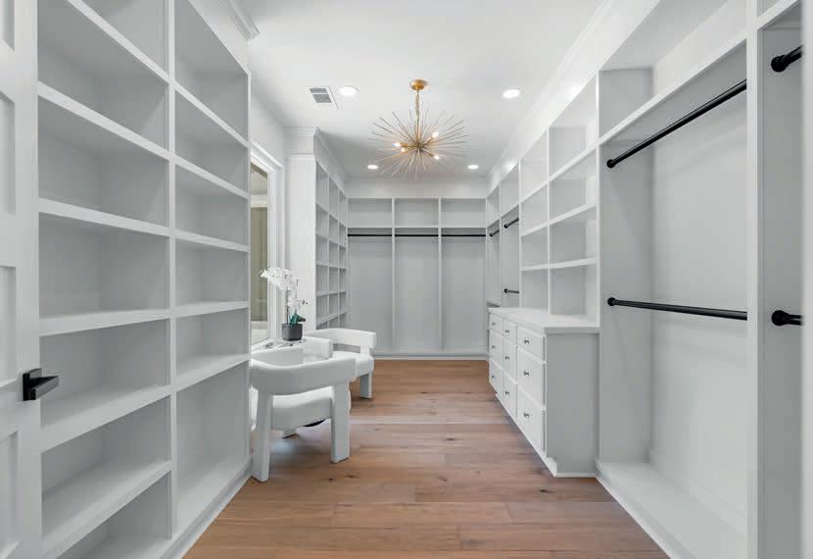

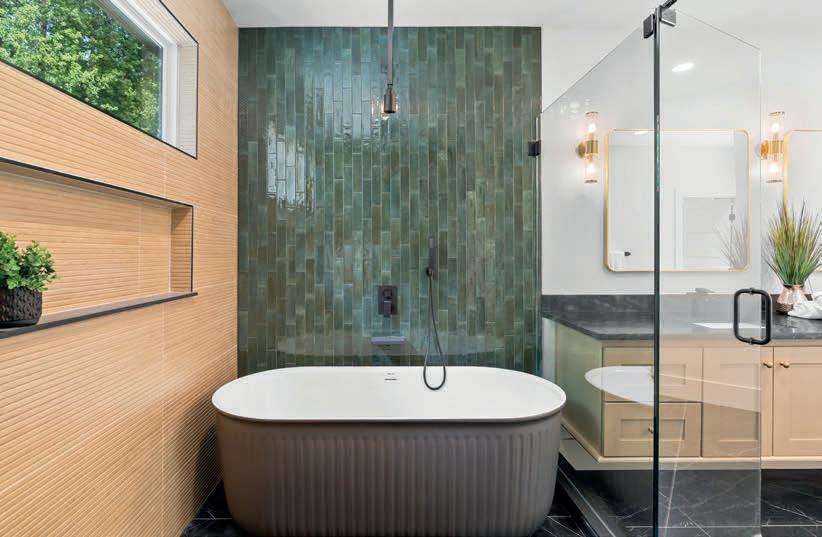
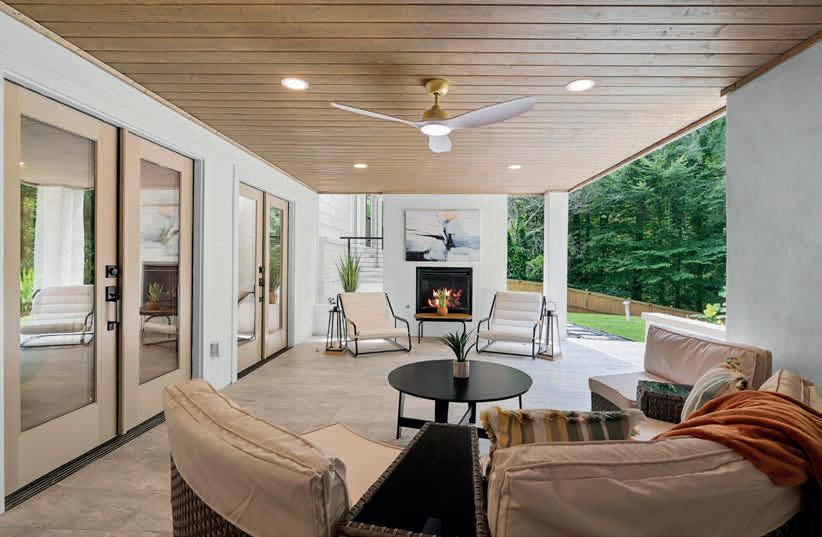
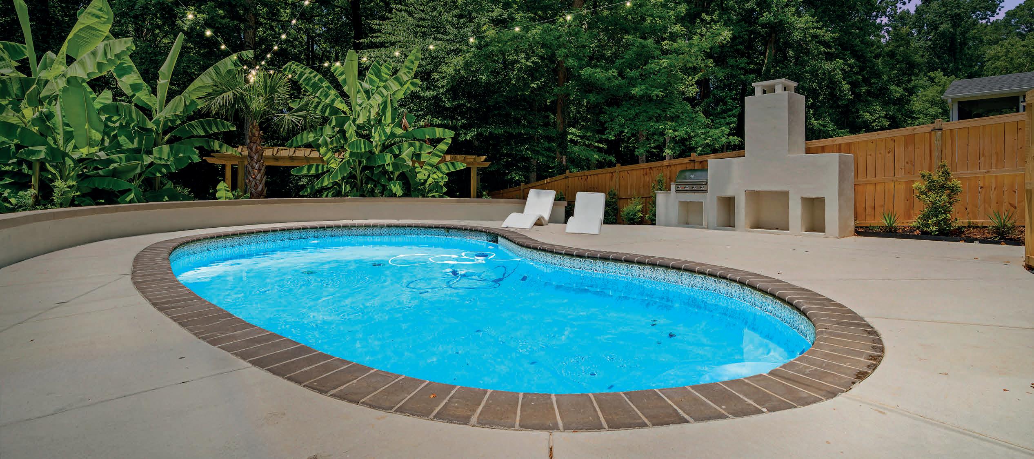
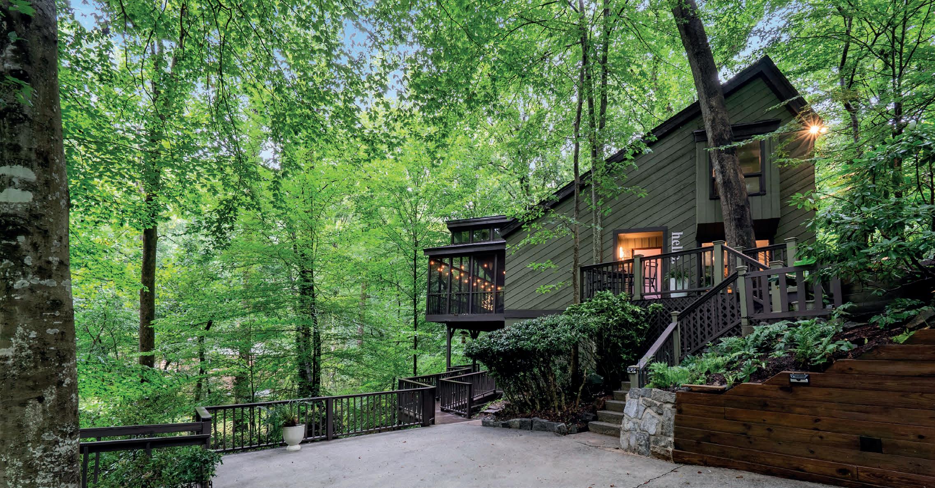
510 Forest Valley Road, Sandy Springs, GA 30342
3 BEDS | 3 BATHS | 2,126 SQ FT | $799,999 Wake up every day to the sights and sounds of nature—trees, birdsong, and a running creek—without sacrificing the conveniences of city living. This rare gem, tucked away in Sandy Springs and just moments from Buckhead, offers the perfect balance of tranquility and accessibility. This mid-century tri-level home welcomes you with timeless construction, character, and modern updates. The primary suite is conveniently located on the main level and opens to an enormous screened porch, creating the ultimate indoor/outdoor retreat. Inside, you’ll find: Vaulted ceilings, open staircases, and walls of sliding glass doors Tongue-and-groove ceilings and real wood beams An open floor plan with generously sized bedrooms Recent updates include: Recently painted interior and exterior New light fixtures on the main level Updated primary bath with new shower, tile flooring and vanity light New electric range with Wi-Fi features New carpet in primary bedroom Decorative fencing added in several areas of the property New front door and decorative mailbox base All of this just minutes from Chastain Park, Trader Joe’s, top restaurants, shopping, and easy highway access. Why buy a second home hours away when your private natural retreat is right here at 510 Forest Valley Road?
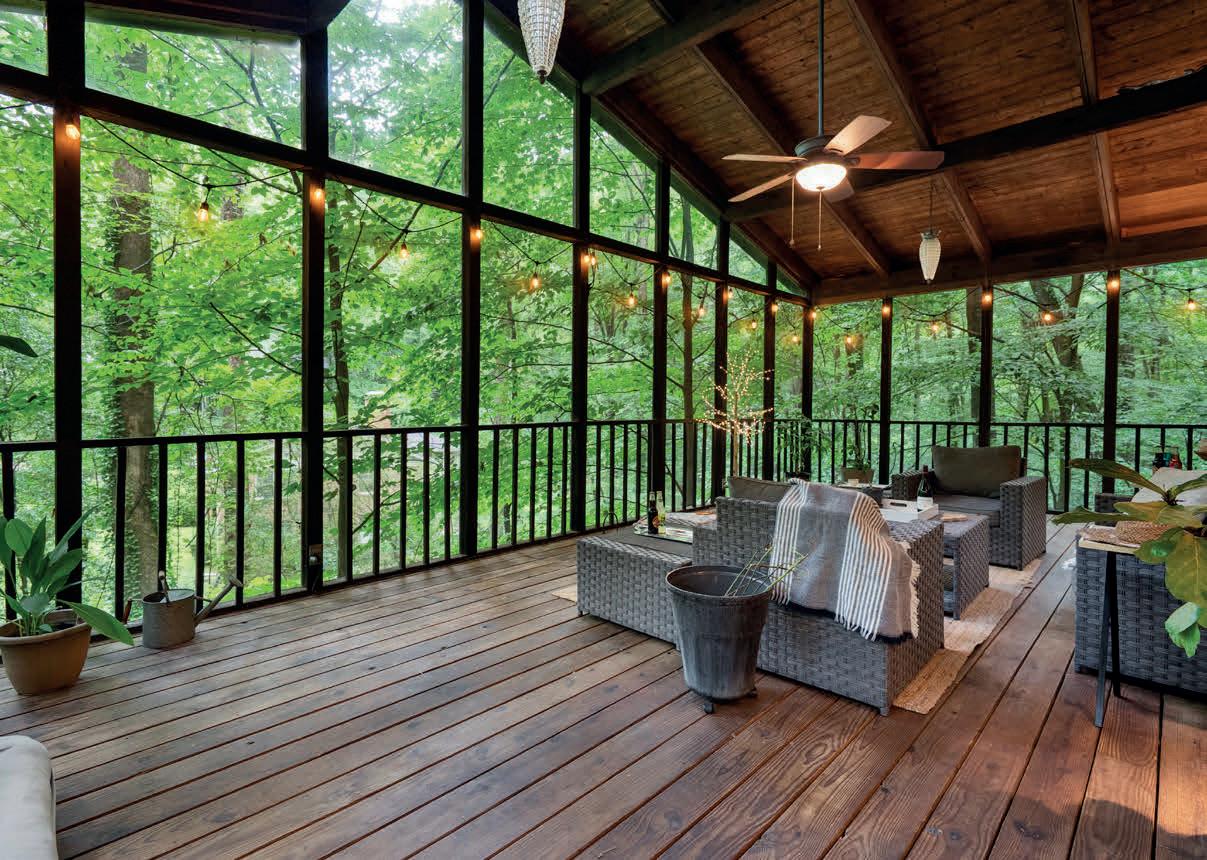


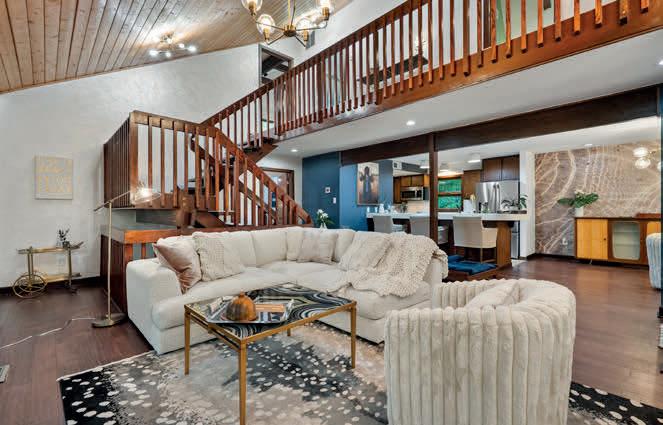
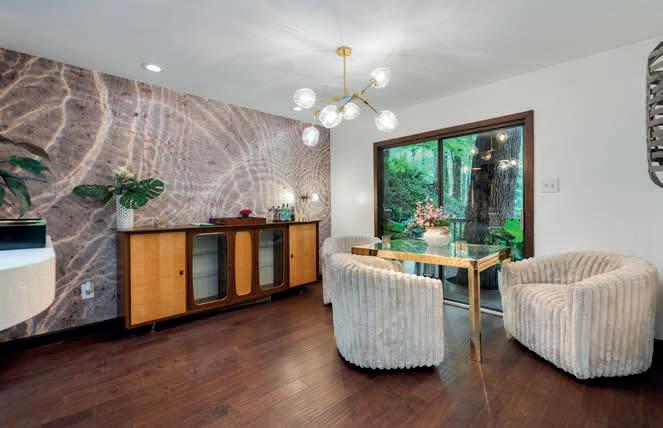
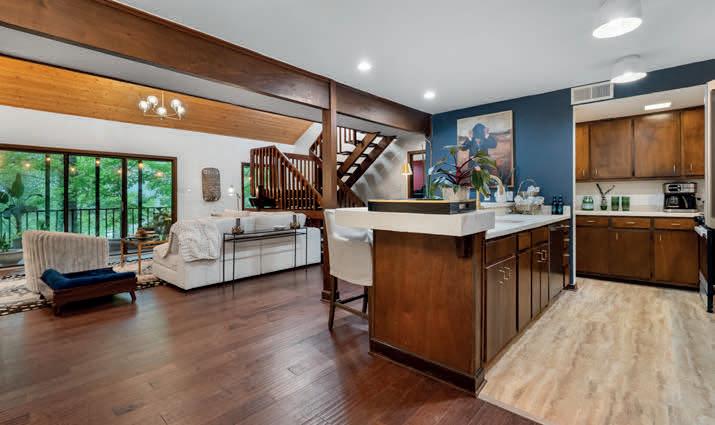
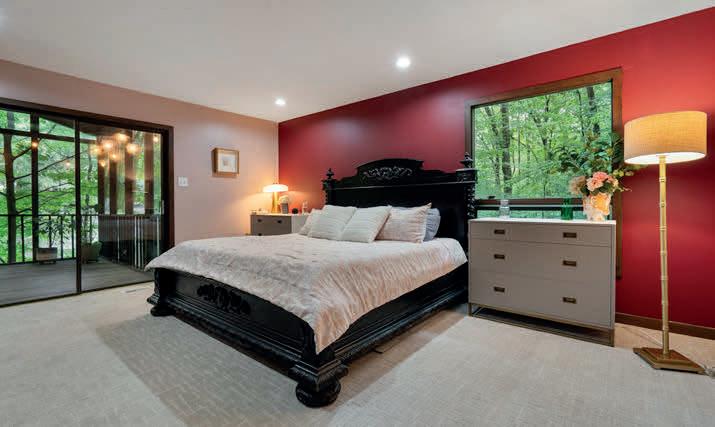

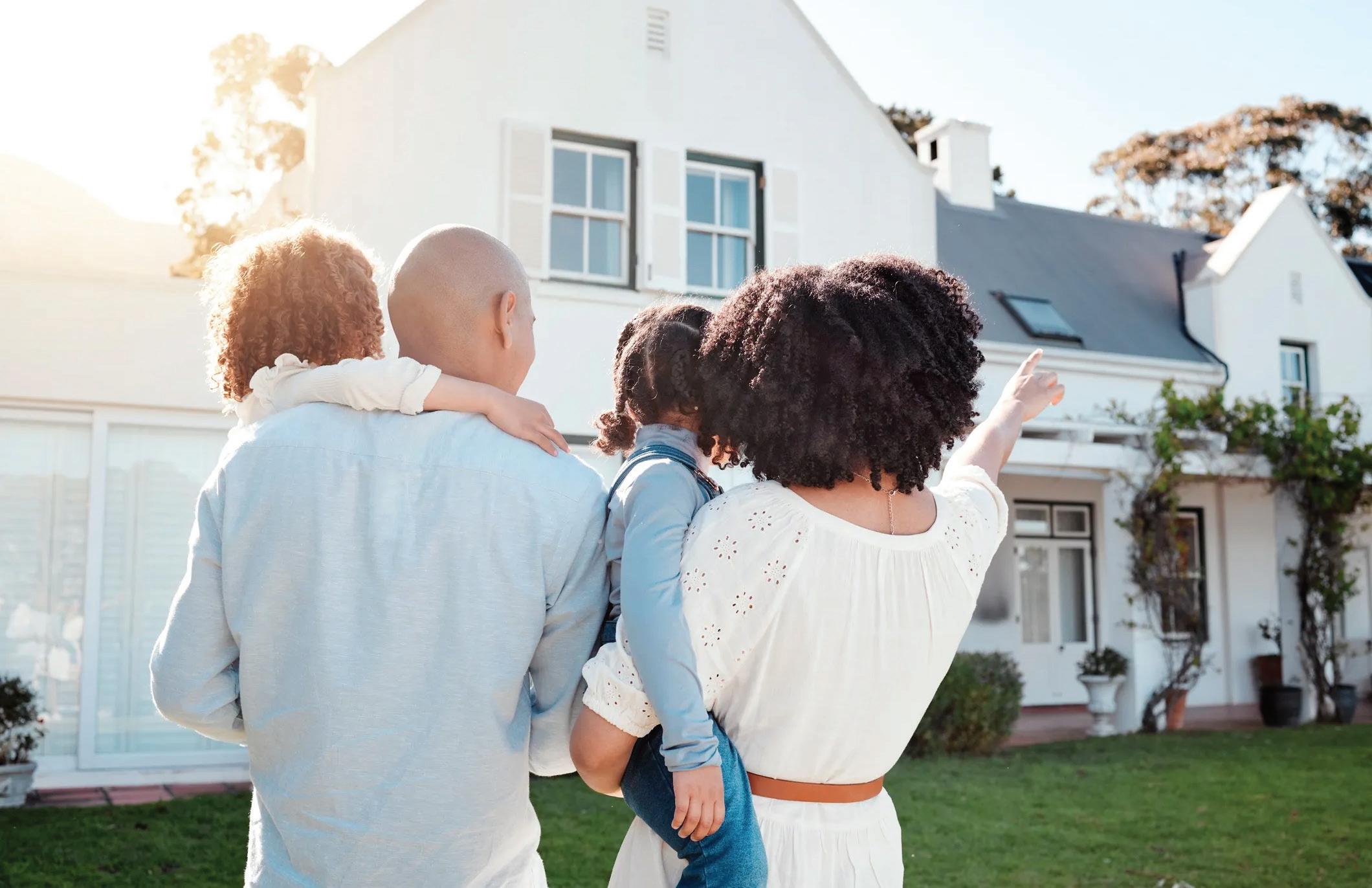


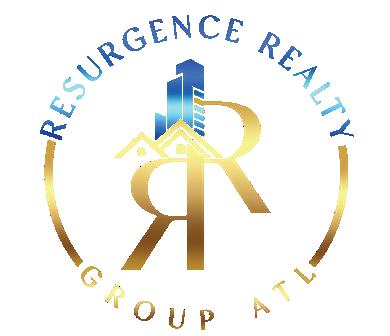
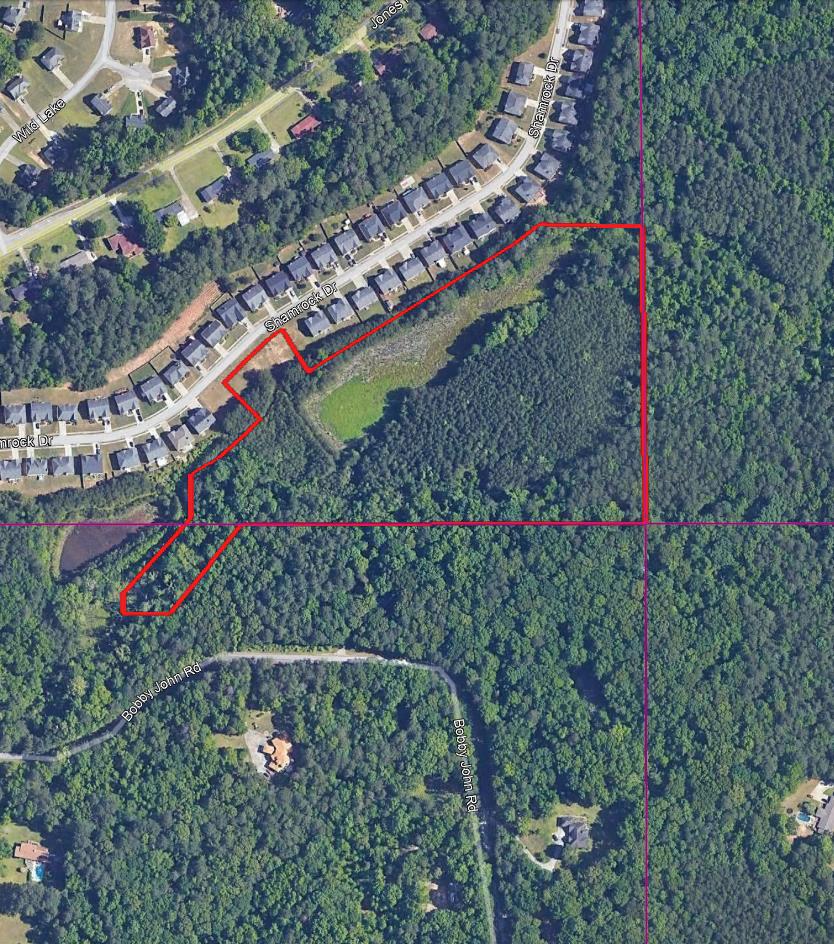
Nestled in the heart of South Fulton, Atlanta, lies a promising new real estate gem—Retreat at Jones Mill. Situated at 0 Shamrock Drive, Atlanta GA 30349, this upcoming development is poised to redefine modern living in the area.
A Vision of Community and Convenience
Retreat at Jones Mill is more than just a collection of houses; it’s a vision of community living and convenience. With its strategic location, residents will enjoy easy access to a myriad of amenities, including shopping centers, restaurants, schools, and parks, all within close proximity.
Modern Architecture, Timeless Design
Crafted with meticulous attention to detail, the homes at Retreat at Jones Mill Phase 2 boast modern architecture and timeless design elements. If you’re looking for a cozy single-family home, there’s something for everyone in this diverse development.
Green Spaces and Recreation
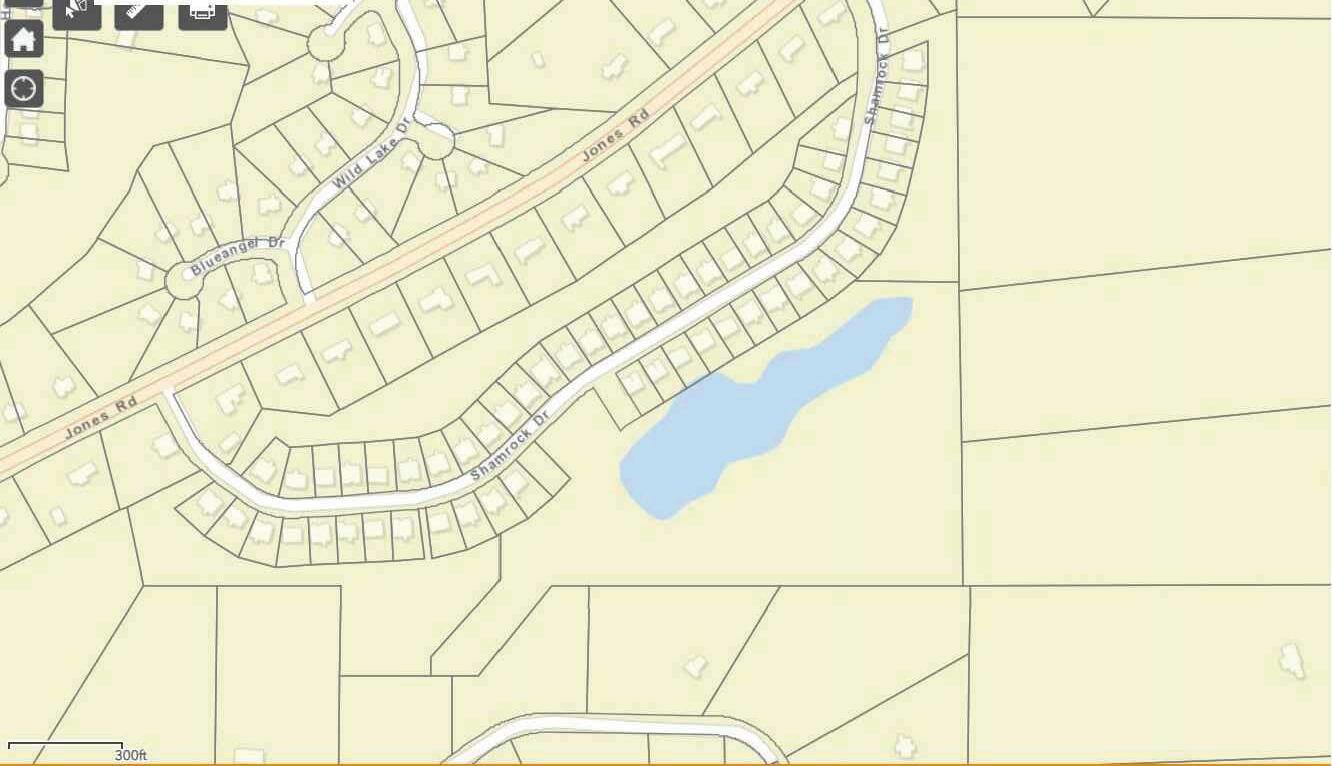
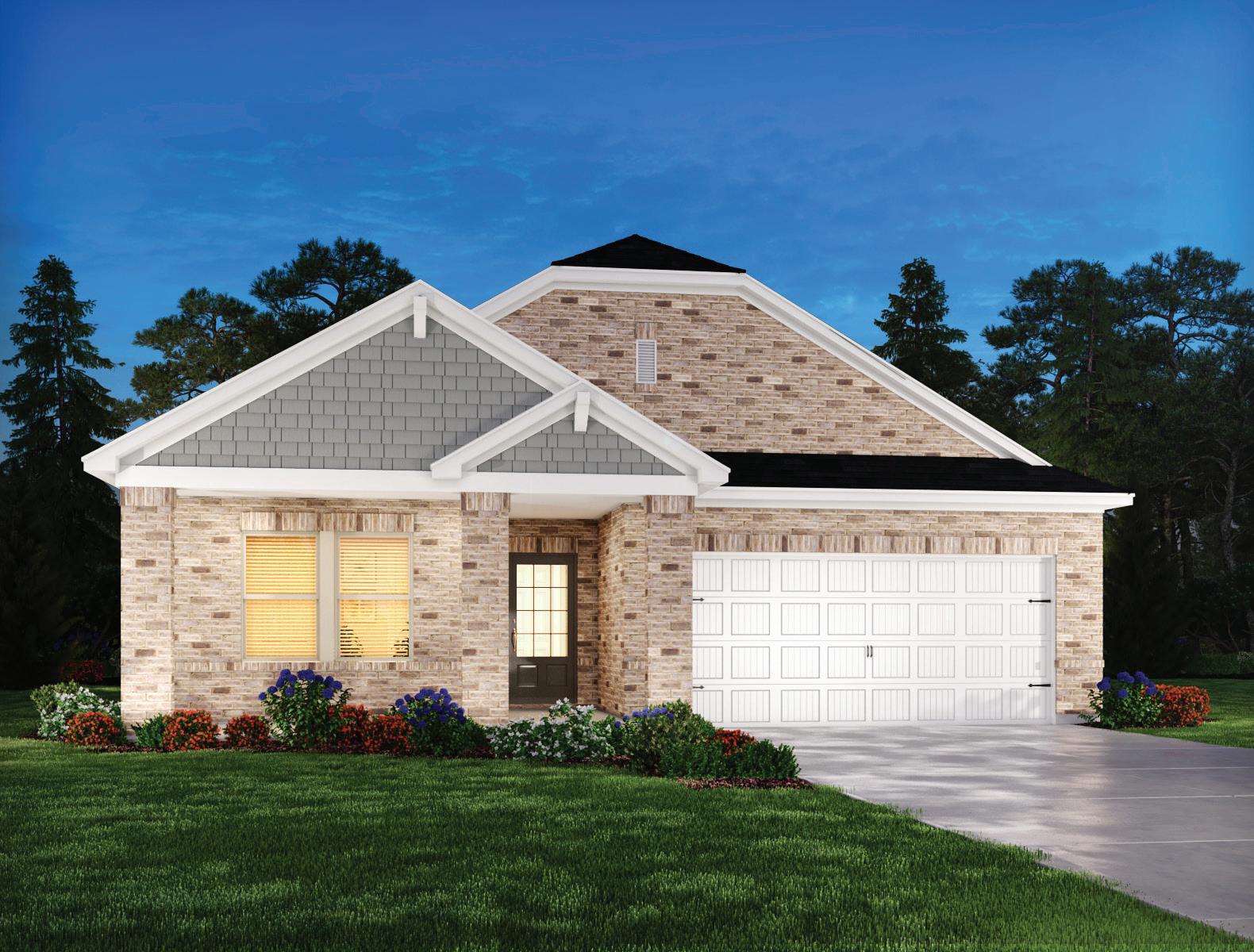
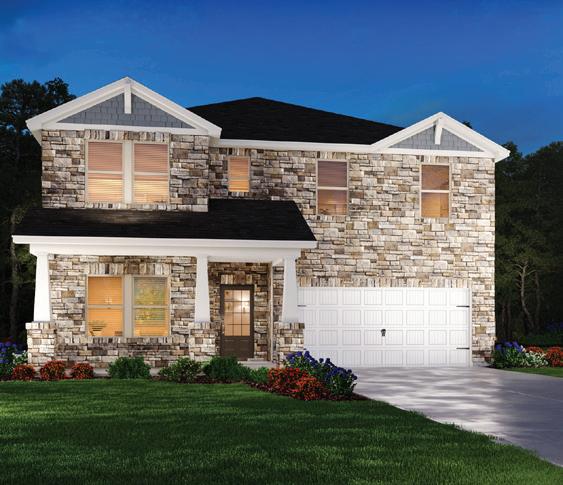
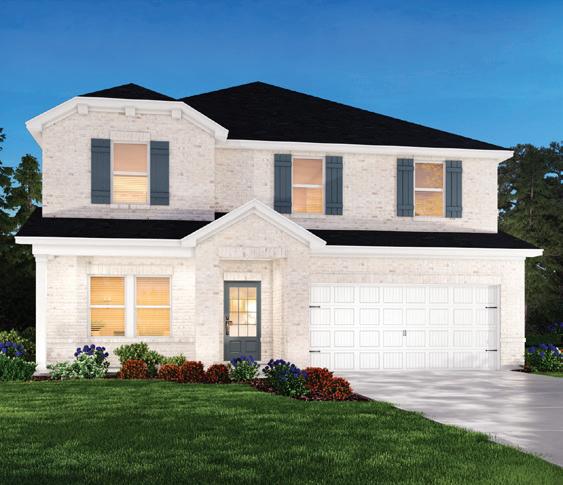
Nature lovers will appreciate Retreat at Jones Mill’s commitment to green spaces and recreation. The development will feature a beautifully landscaped park, a walking trail and communal areas where residents can relax and unwind amidst nature’s tranquility. With 16 acres of land, including 5 acres dedicated to an existing natural lake, residents can enjoy serene views and outdoor activities right at their doorstep.
Single Family Homes and Cottage Style Homes
Retreat at Jones Mill offers a variety of housing options to suit every lifestyle. Boasting a total of fifty residences, mixing townhomes and lakefront cottage style homes, residents can choose the perfect home that fits their needs and preferences.
Proximity
Despite its serene ambiance, Retreat at Jones Mill Phase 2 is conveniently located near major urban centers, making it ideal for professionals and families alike. Downtown Atlanta is just a short drive away, offering endless opportunities for entertainment, dining, and cultural experiences.
At Retreat at Jones Mill Phase 2, quality and sustainability are top priorities. From energy-efficient appliances to eco-friendly building materials, every aspect of the development is designed with the environment and residents’ well-being in mind.
As South Fulton continues to grow and evolve, Retreat at Jones Mill stands as a testament to the area’s bright future. Whether you’re a first-time homebuyer, a growing family, or an investor looking for prime real estate, Retreat at Jones Mill Phase 2 offers an unparalleled opportunity to be a part of this thriving community.
Excitement is building as Retreat at Jones Mill Phase 2 prepares to welcome its first residents. With its blend of convenience, comfort, and community, this development is set to redefine the standard of modern living in South Fulton.
Stay tuned for updates and be among the first to experience the magic of Retreat at Jones Mill Phase 2, where every day feels like coming home.
Owner of the Property: Carmichael Estate Holdings / Mr. Joseph Bradley Ausband
Real Estate Company Representing the Owner: Resurgence Realty Group Atlanta Ltd / Mr. Elijah Tutt
Consulting, Marketing And Development of the Site: Resurgence Consulting Llc / Mr. Elijah Tutt
President and CEO: Resurgence Realty Group Enterprise / Mr. Elijah Tutt
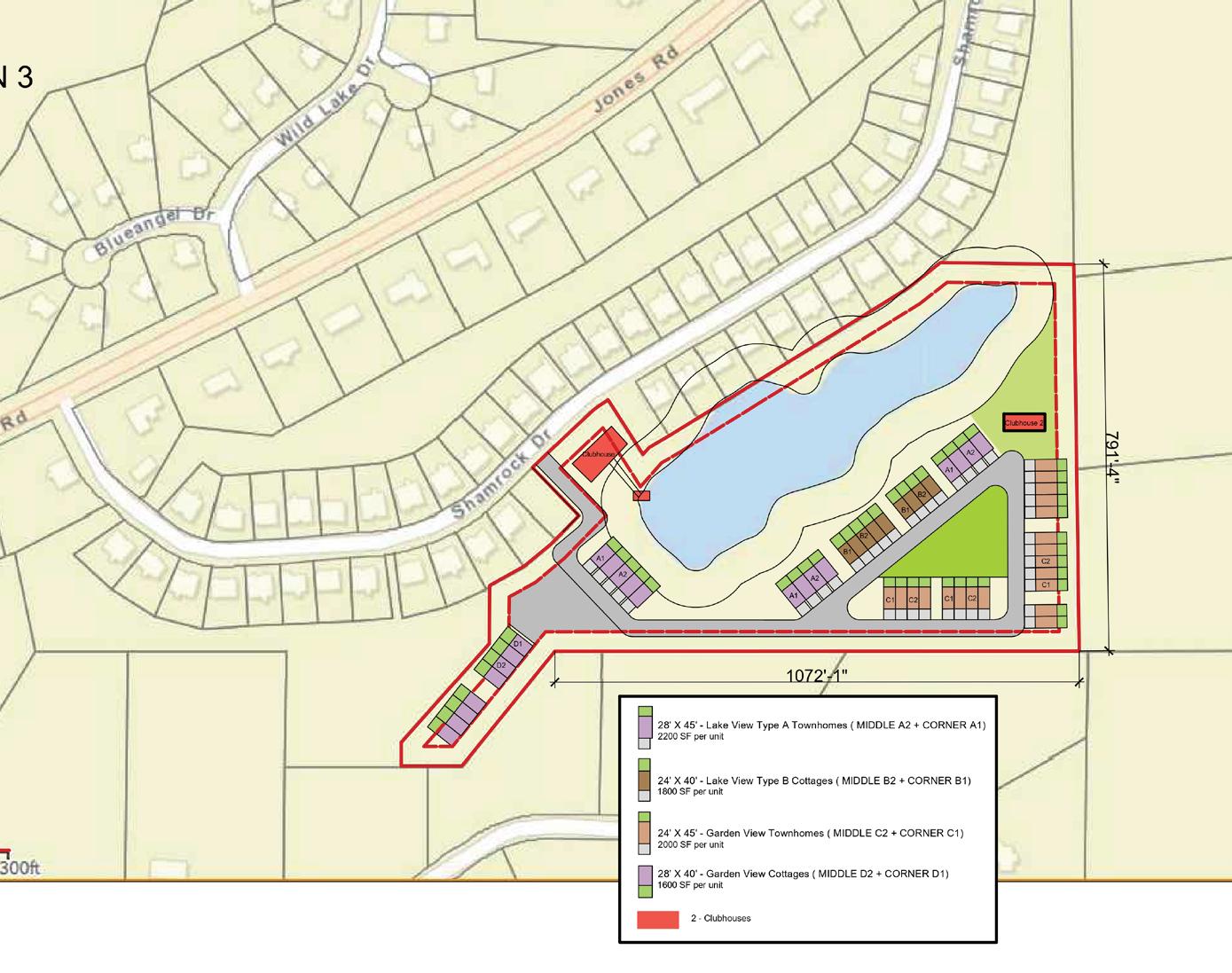

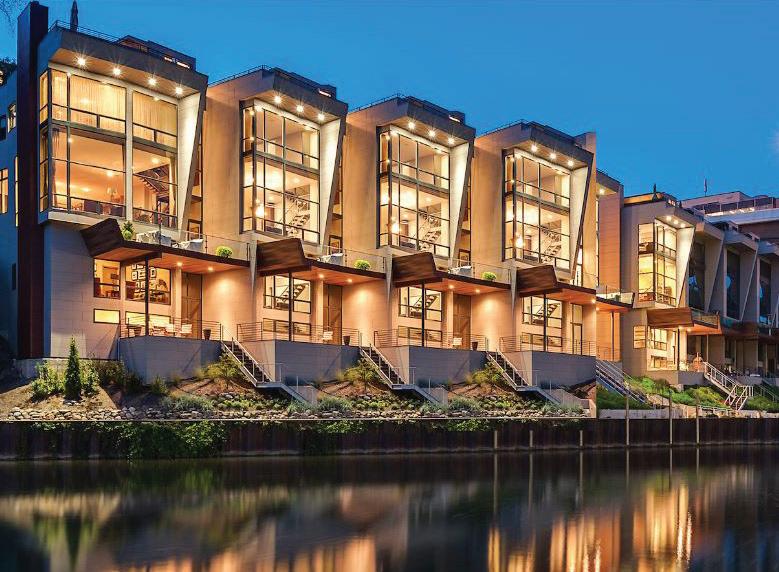

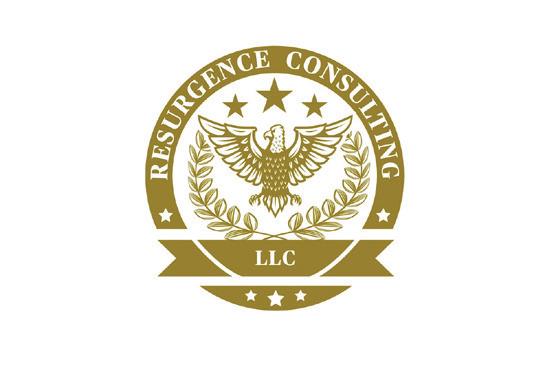
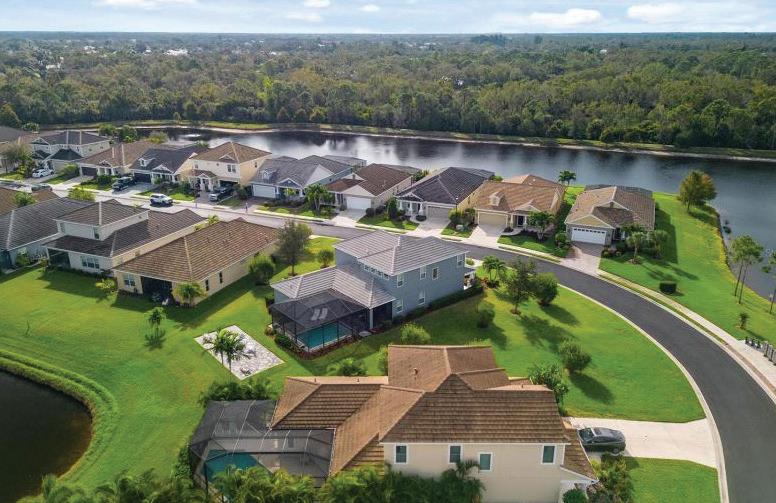
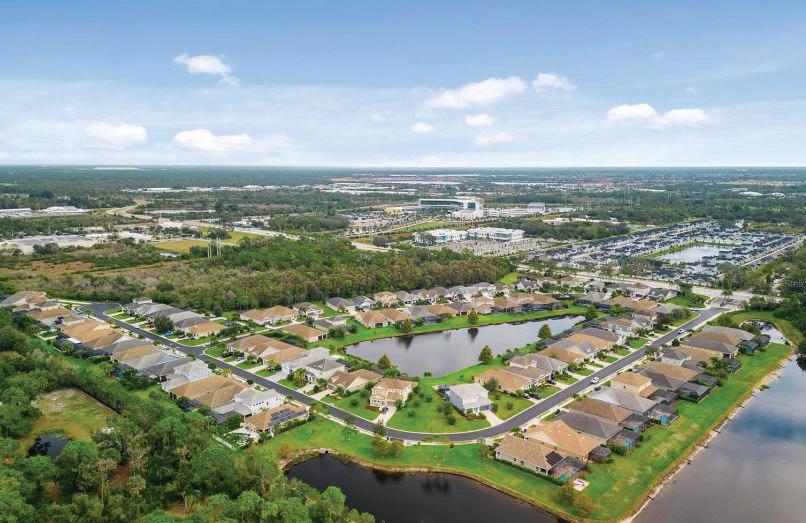
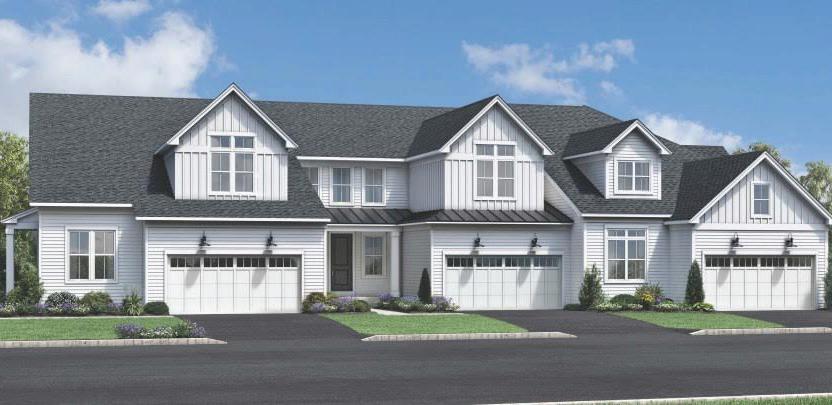
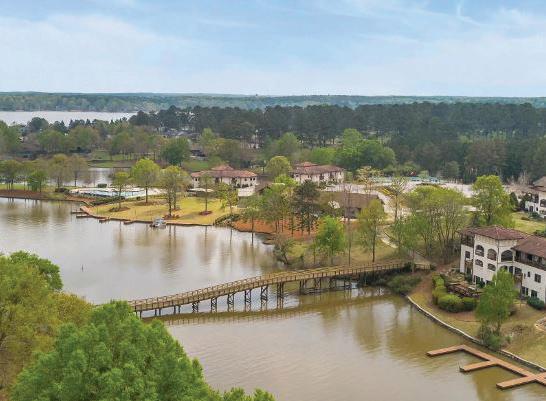
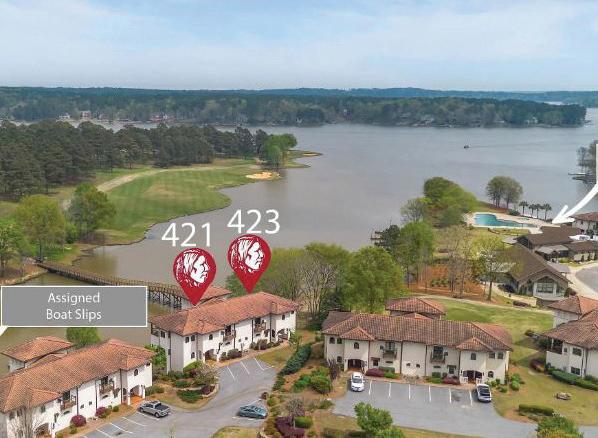


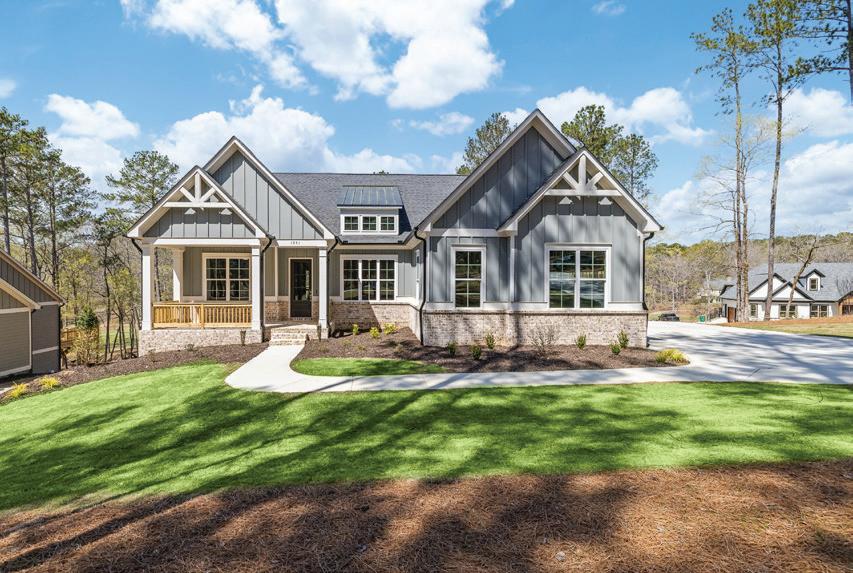

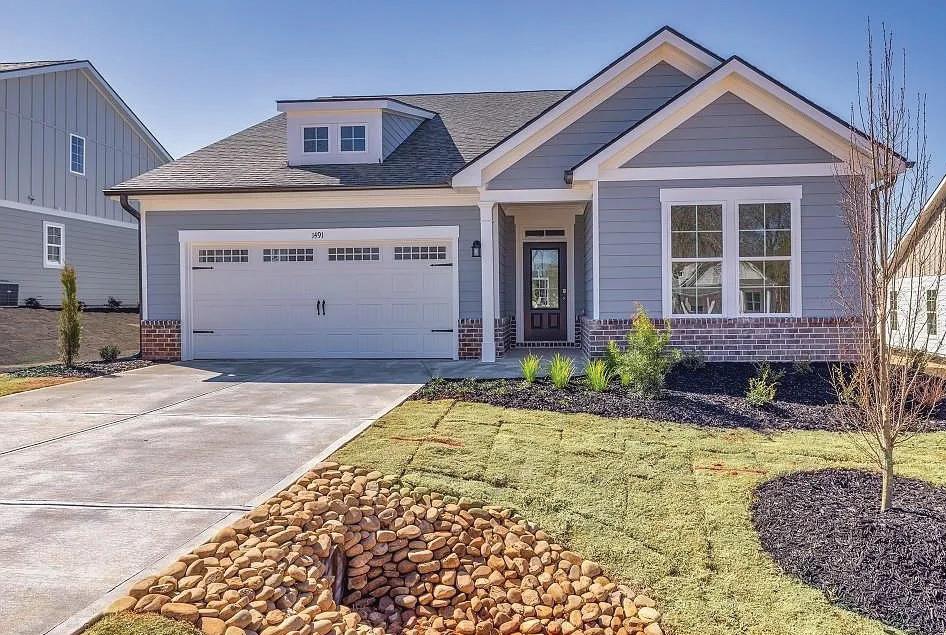
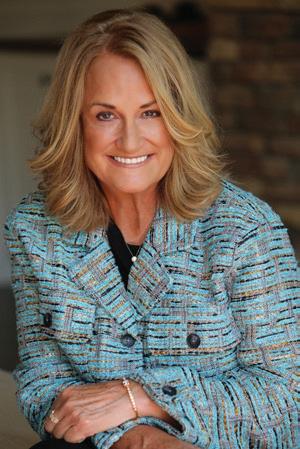


17 PRICE STREET, SAVANNAH, GA 31401
4 BD | 4 BA | 2,846 SQFT. | $2,475,000
Don’t miss this is rare opportunity to own a prestigious luxury property in the heart of Savannah’s Historic District. The iconic Elizabeth Heery House is steps away from the best that Savannah has to offer. This stunning freestanding tabby home (circa 1857) sits gracefully on a double lot of 61 x 90 feet . The ivy-covered walls of the outdoor space provides both a secluded oasis for intimate moments and a generous outdoor entertaining space for lavish soirées. Secure private parking is accessible via the lane.
17 Price retains its old-world charm and is equipped for luxurious modern living. The stunning wide plank heart pine floors, and the original slate flooring in the dining room, speak to the care taken to preserve this historic jewel.
Each of the four bedrooms includes its own bathroom for ultimate comfort and privacy. The chef’s kitchen is equipped with high-end appliances and finishes, and it offers a full view of the courtyard and pool. The spacious primary suite features a smart, functional layout, a generous bathroom with walk-in shower, and dressing room. A versatile fourth bedroom on the main floor, complete with an en-suite bath, easily doubles as a guest room or home office.
Rare for Savannah, this historic district home also includes a true basement with full height ceilings. An ideal solution for storage, a wine cellar, or the addition a private tasting room.
This generously sized lot has room for the construction of a carriage house
For more information, Scan the QR code


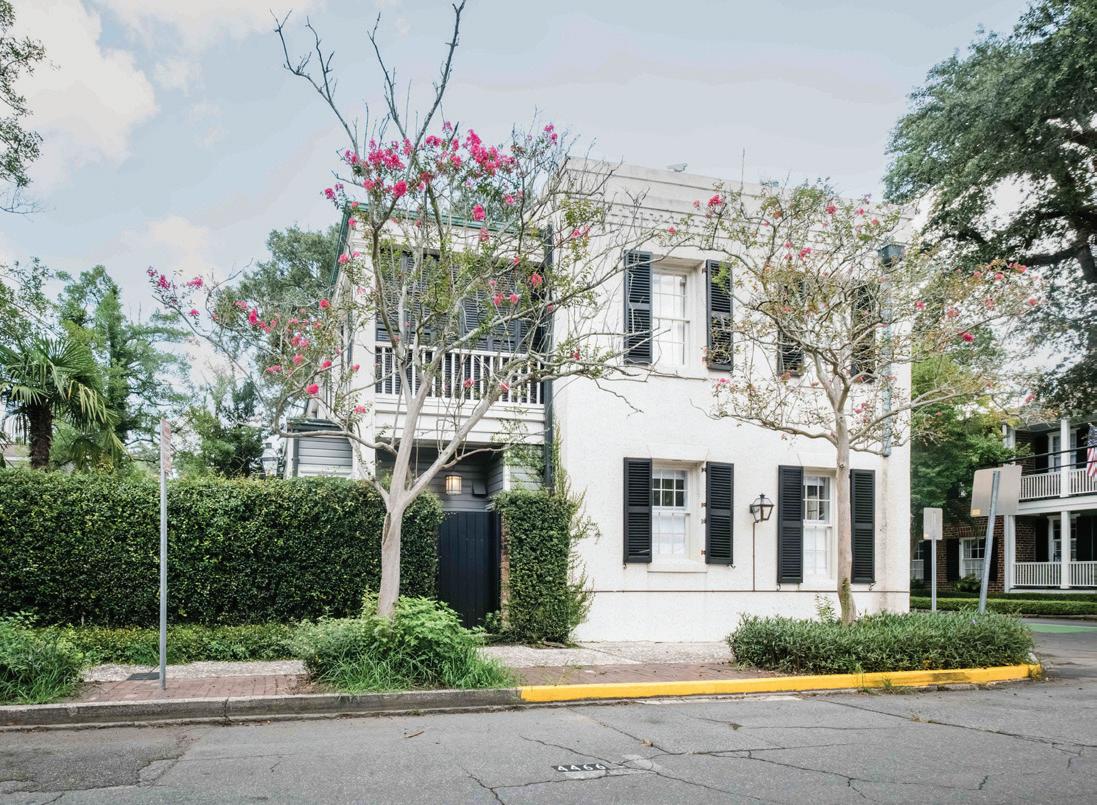
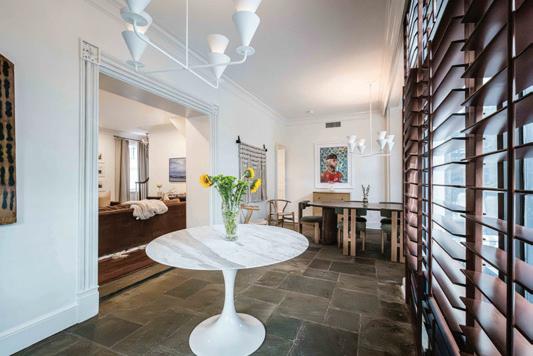
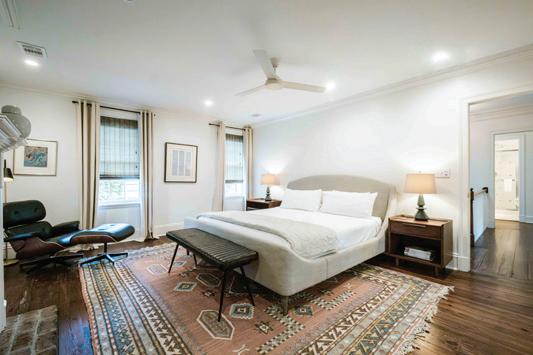
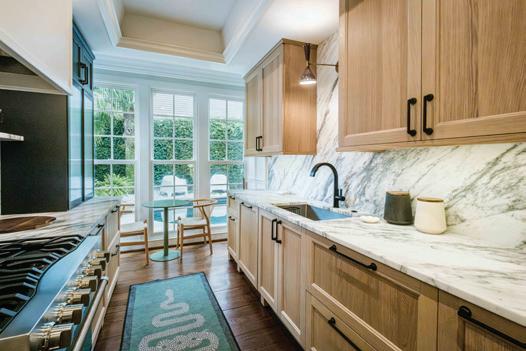
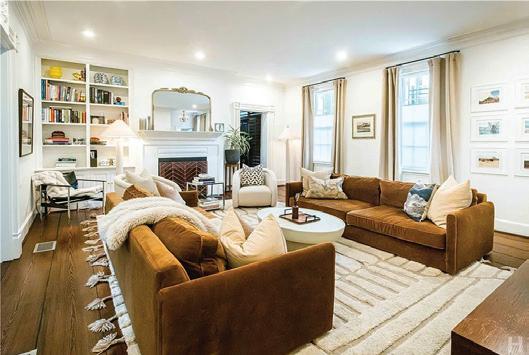
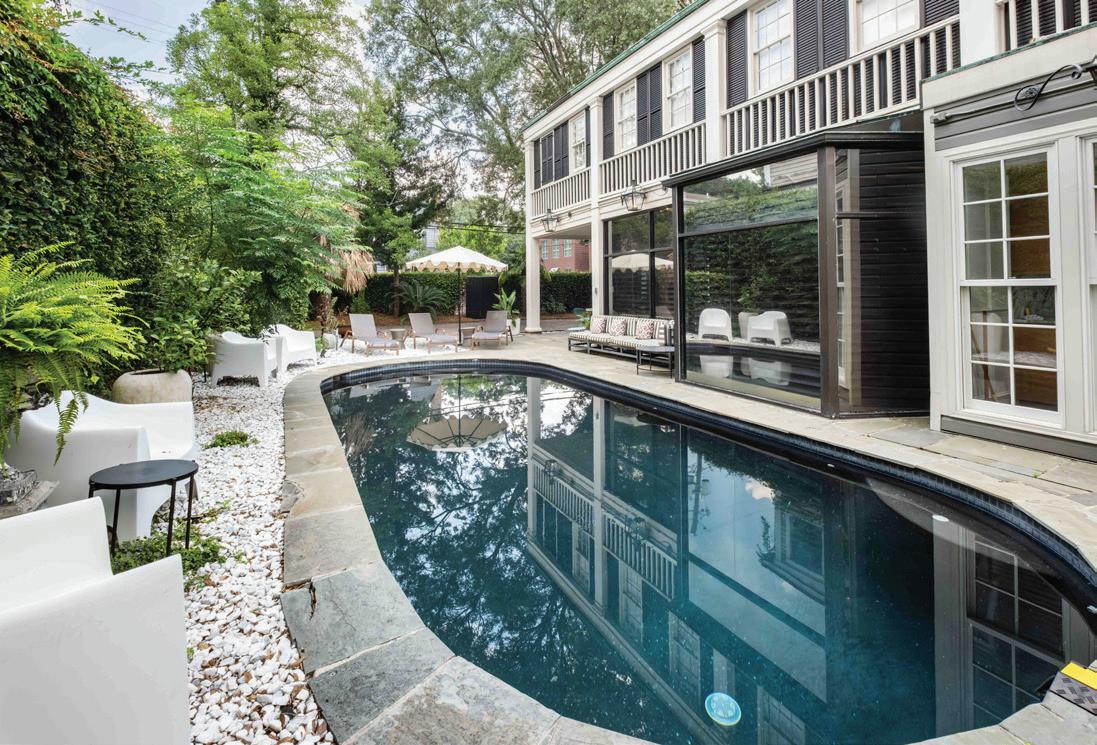

Exquisite
Unmatched Blend of Sophistication
Stunning Outdoor Retreat
Extraordinary Modern Cabin
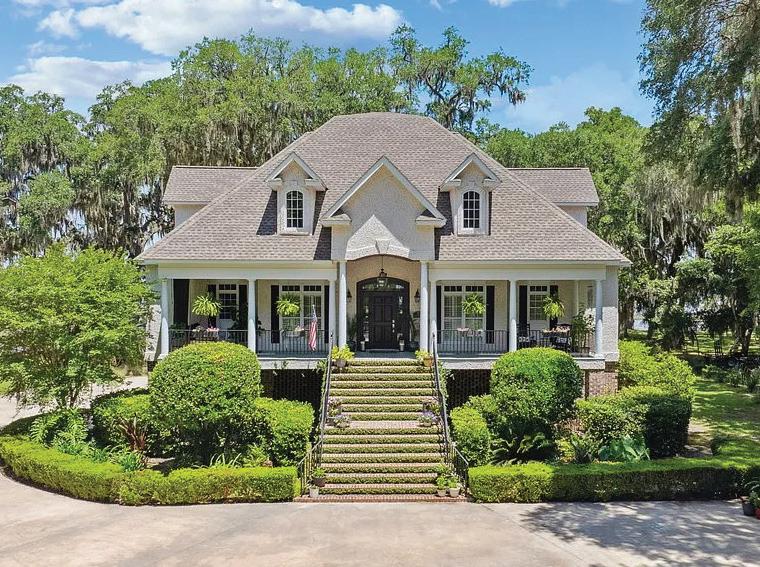
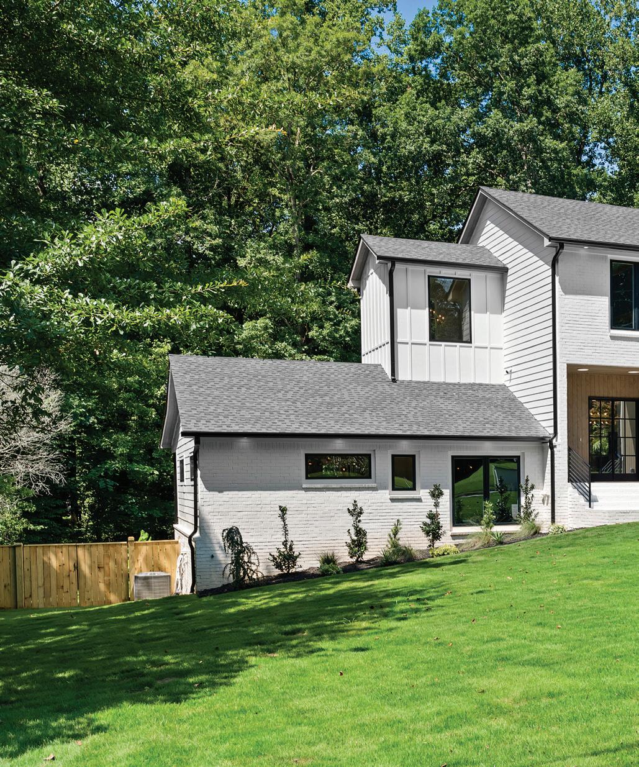
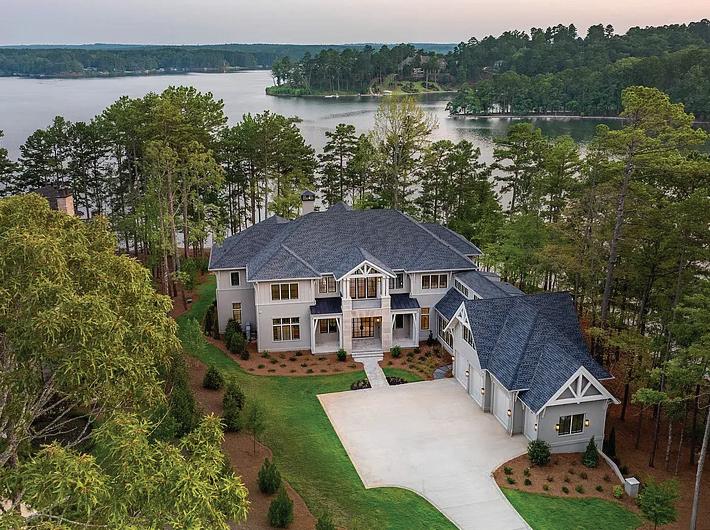
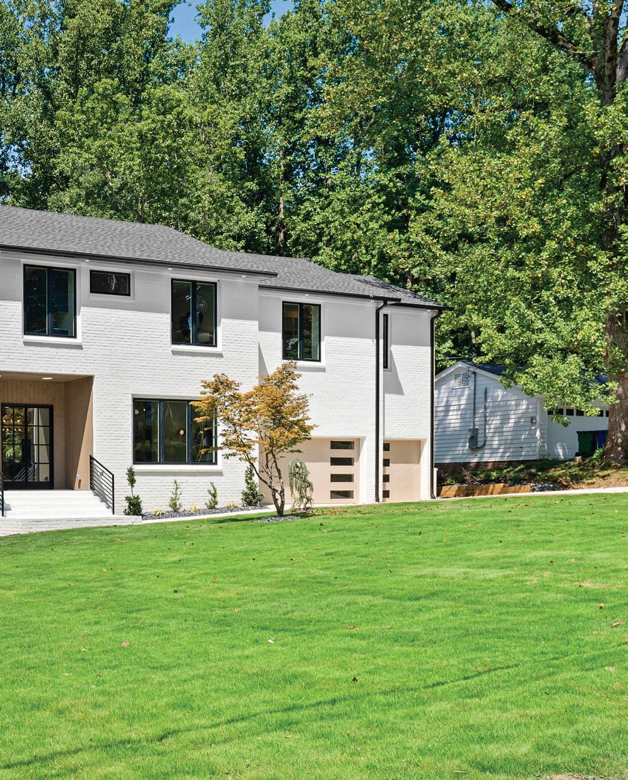
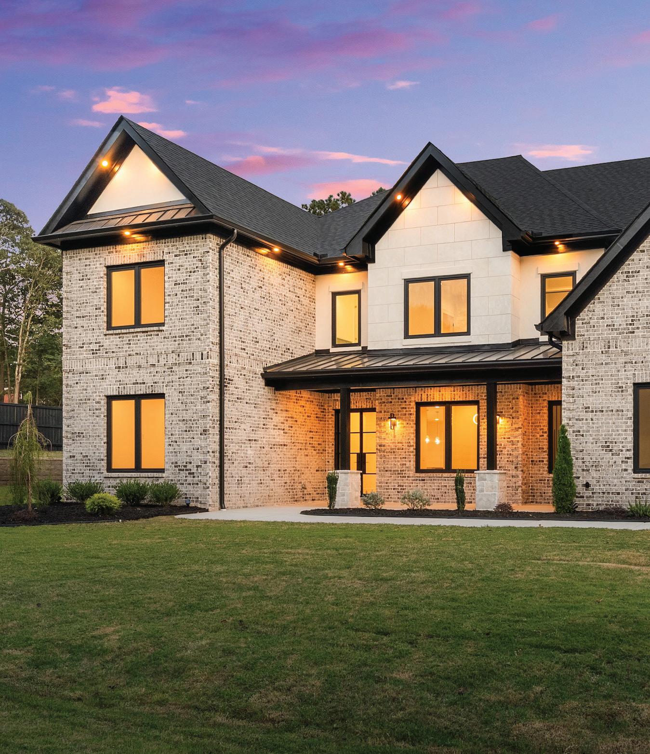
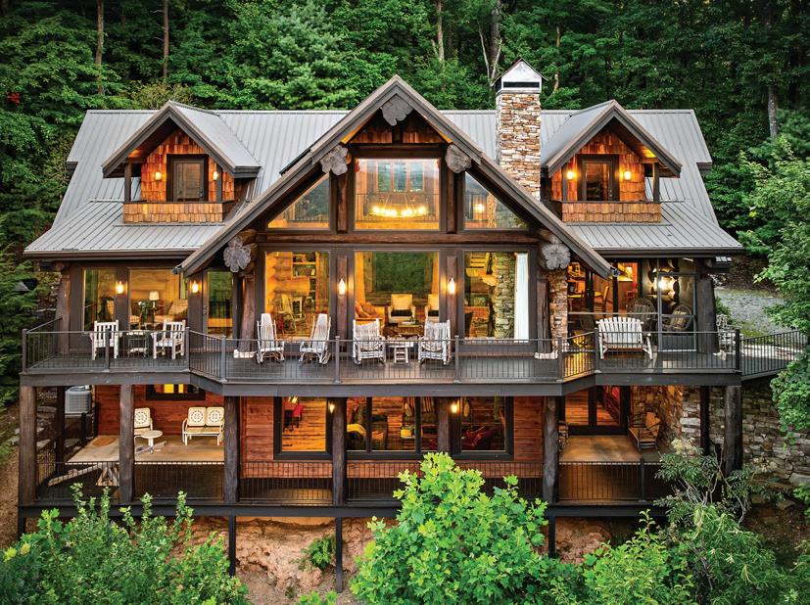
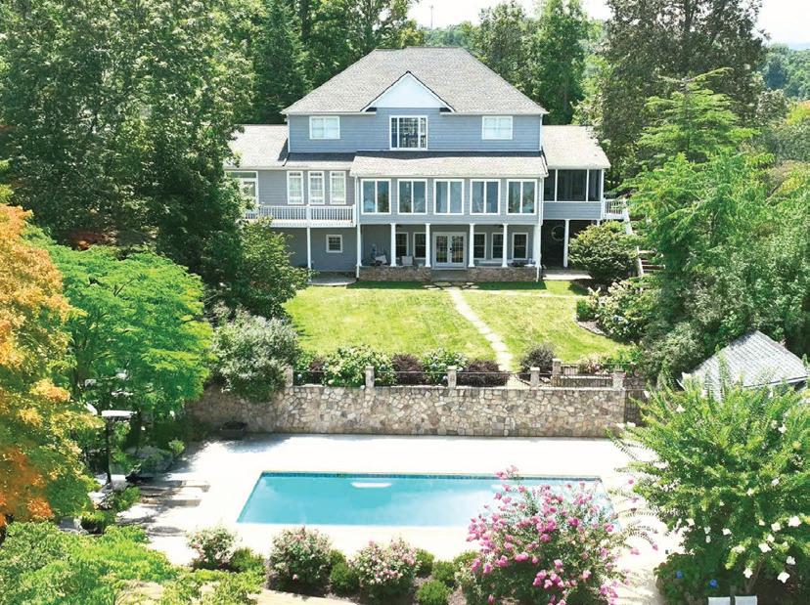
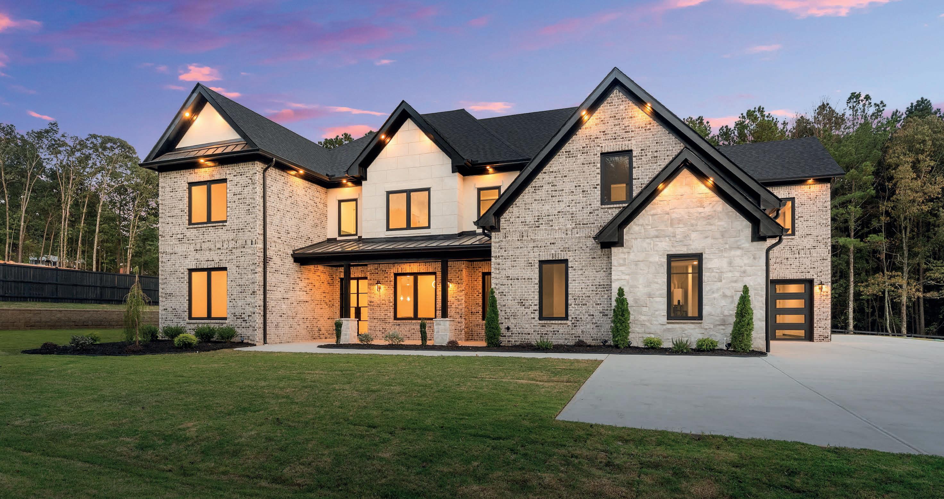
1682
5 BEDS | 6 BATHS | 6,200 SQ FT | OFFERED AT $1,775,000
A Masterpiece of Timeless Design & Modern Performance! Welcome to a distinguished estate where exceptional craftsmanship meets high-performance living in one of North Georgia’s most desirable communities. Located in the award-winning Mill Creek School District, this custom luxury residence offers a rare blend of architectural elegance, advanced energy efficiency, and private gated serenity. Clad in classic brick and sealed with spray foam insulation, this meticulously designed home boasts European-inspired tilt-and-turn double-pane windows and premium doors that block UV rays and reduce exterior noise—ensuring year-round comfort and quiet sophistication.
Step inside to a grand interior that radiates luxury and thoughtful design at every turn. The main living area, anchored by floor to ceiling stone fireplace, is ideal for both intimate family moments and grand-scale entertaining. The gourmet kitchen is a culinary dream— featuring custom cabinetry, designer finishes, and professional-grade appliances. A hidden scullery just behind the kitchen provides discreet space for prep and cleanup, allowing your entertaining space to remain

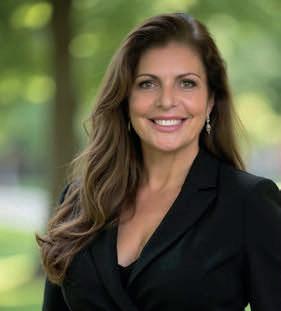
flawless. Retreat to the luxurious owner’s suite—a private sanctuary with a soothing color palette, custom finishes, and a separate sitting room with its own fireplace and fully equipped morning bar. Every detail is designed for relaxation, style, and elevated comfort. Enjoy movie nights in the dedicated theater room or host unforgettable gatherings on the covered outdoor patio, complete with an outdoor kitchen, prep station, and built-in refrigerator—perfect for alfresco dining under the stars. Solid core doors throughout add another level of sophistication and privacy, reinforcing the home’s emphasis on quality and soundproofing. Secluded yet connected, this estate offers the best of both worlds—tranquil living within minutes of premier schools, shopping, and dining.
Whether you’re looking for a forever home or a sound investment in one of Georgia’s most sought-after areas, this estate is a rare opportunity to own something truly exceptional. A refined, enduring estate where timeless luxury meets modern ease. Schedule your private tour today and experience it firsthand.
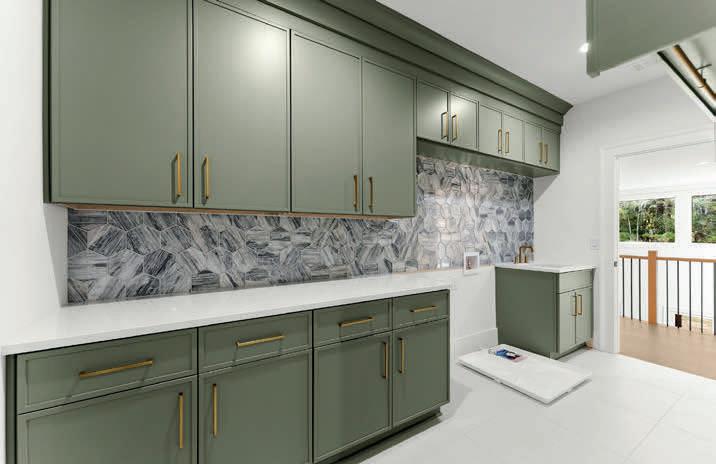
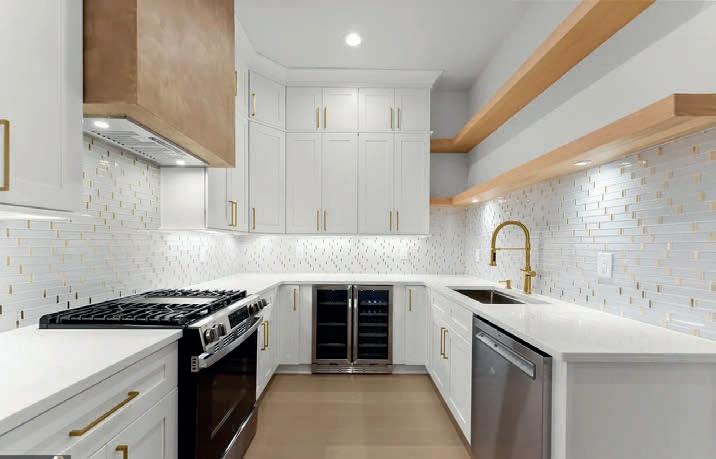
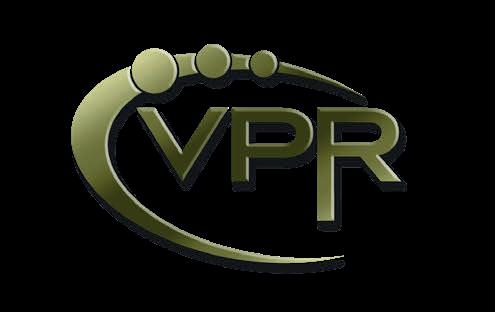
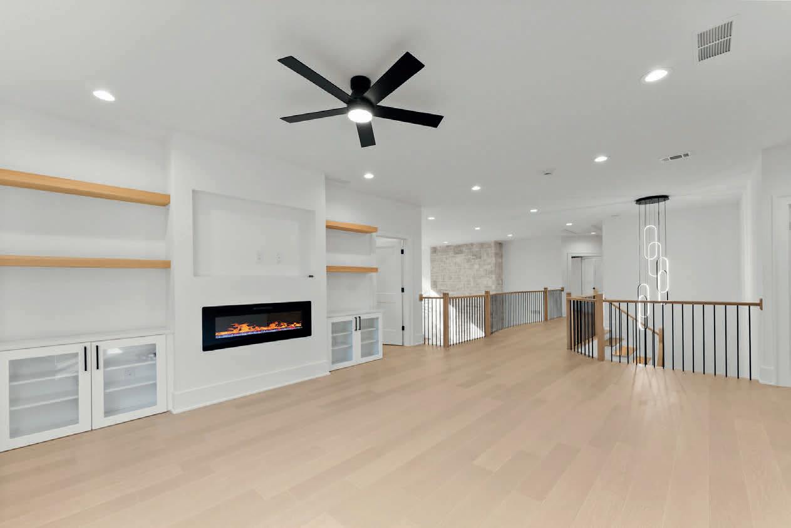
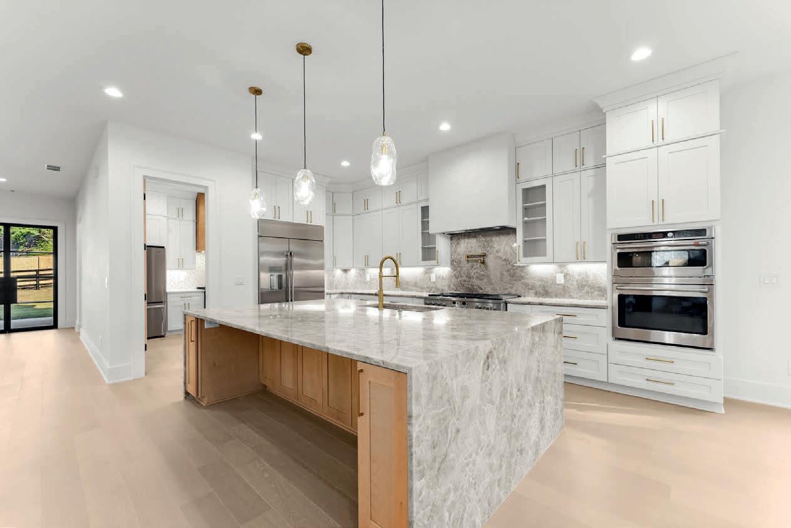
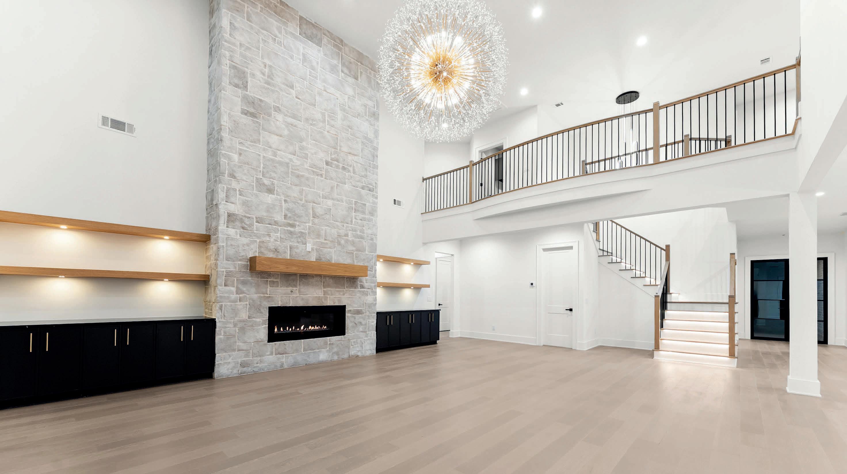
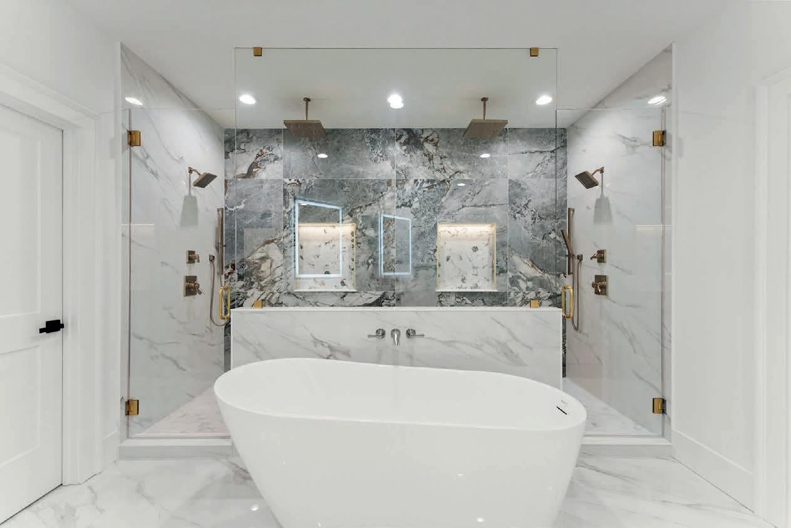
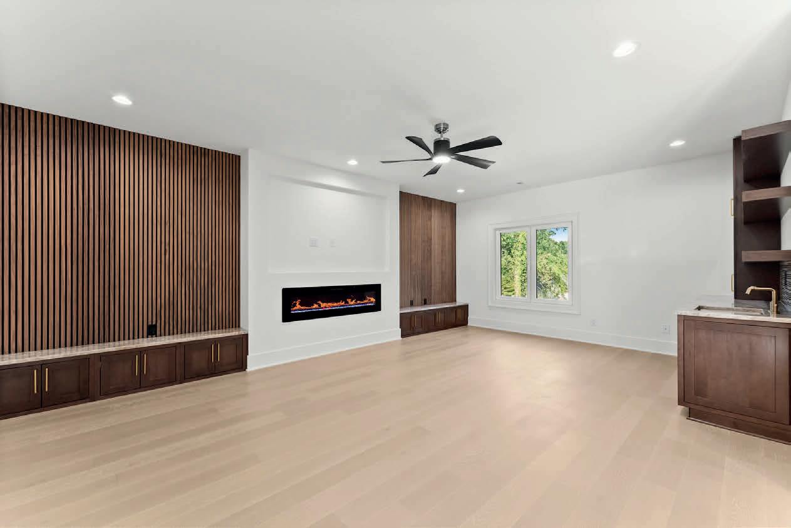

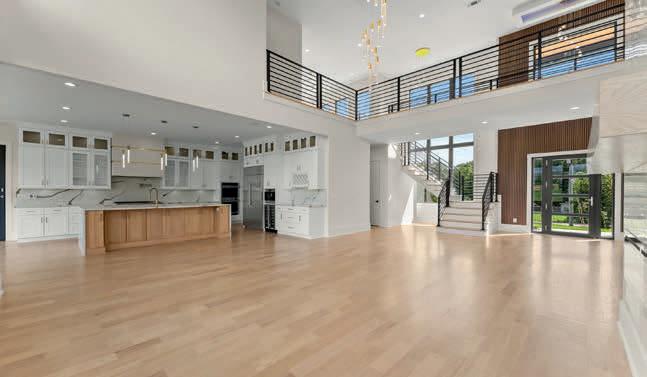
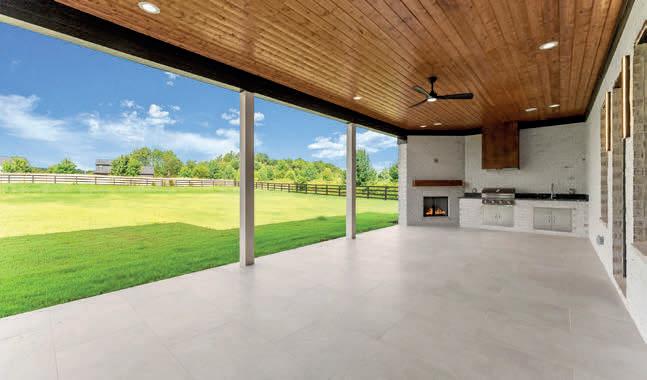
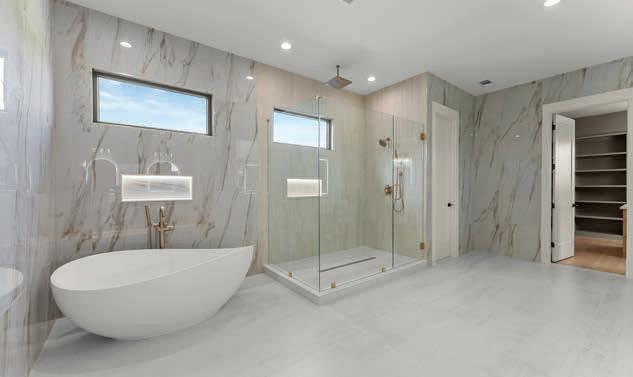
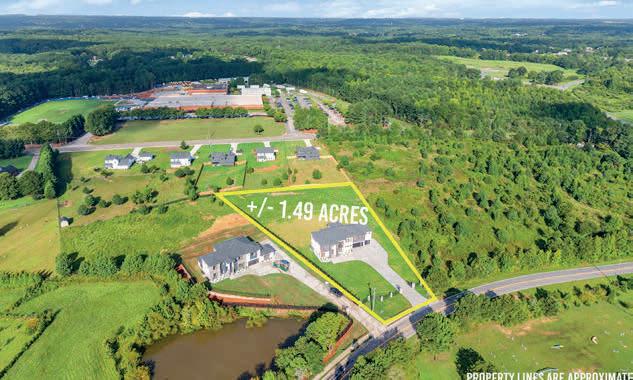
4 BEDS | 5 BATHS | 5,000 SQ FT OFFERED AT $1,550,000
A New Chapter Awaits You. This home was crafted for the way you’ve always dreamed of living. Behind its elegant façade lies a sanctuary filled with light, warmth, and thoughtful design. With four spacious bedrooms and four-and-a-half bathrooms, there’s room for both privacy and togetherness. Venetian finishes add a touch of timeless European charm, while the grand fireplace becomes the heart of every gathering. The formal dining room is ready for celebrations, and the private office provides a quiet place to focus and create. For those who love to entertain, a second kitchen offers convenience and effortless hospitality, while the media room invites movie nights and shared laughter. Every detail was designed to blend beauty with function, making each day feel both graceful and comfortable. Outdoors, your possibilities are endless. With approved plans for a pool and spa, you can design your own backyard oasis—perfect for sun-soaked afternoons or peaceful twilight evenings. Set on more than two acres, this property gives you both privacy and space to dream even bigger. This is more than a new construction; it’s the foundation for your best moments ahead. A place where elegance meets ease, and where every corner feels like home. Seller offering special incentive to fund 2/1 rate buydown with preferred lender.
5 BEDS | 5.5 BATHS | 1.49 ACRE LOT
OFFERED AT $1,750,000
Every detail of this residence reflects refined luxury and uncompromising craftsmanship. Designed with an eye for global elegance, the home is a modern masterpiece defined by clean lines, striking geometry, and a contemporary exterior that exudes sophistication. Inside, soaring 10-foot ceilings on both levels, 8-foot doors, solid hardwood floors, and expansive European windows create a sense of light and openness throughout. The open-concept living room seamlessly flows into the gourmet kitchen, where stateof-the-art appliances and designer finishes bring culinary visions to life. The primary suite offers a serene retreat, thoughtfully designed to provide comfort and tranquility. Spa-inspired amenities include a private wellness center complete with steam shower and sauna, delivering daily rejuvenation right at home. A pool, waterfall, and jacuzzi package are also available post-closing, offering the option to elevate the outdoor oasis even further. Entertaining is effortless with a fully equipped outdoor kitchen, three-car garage, and beautifully landscaped, irrigated grounds for low-maintenance living. This gated residence is more than a home-it is a statement of elegance, luxury, and modern design, waiting to be lived.
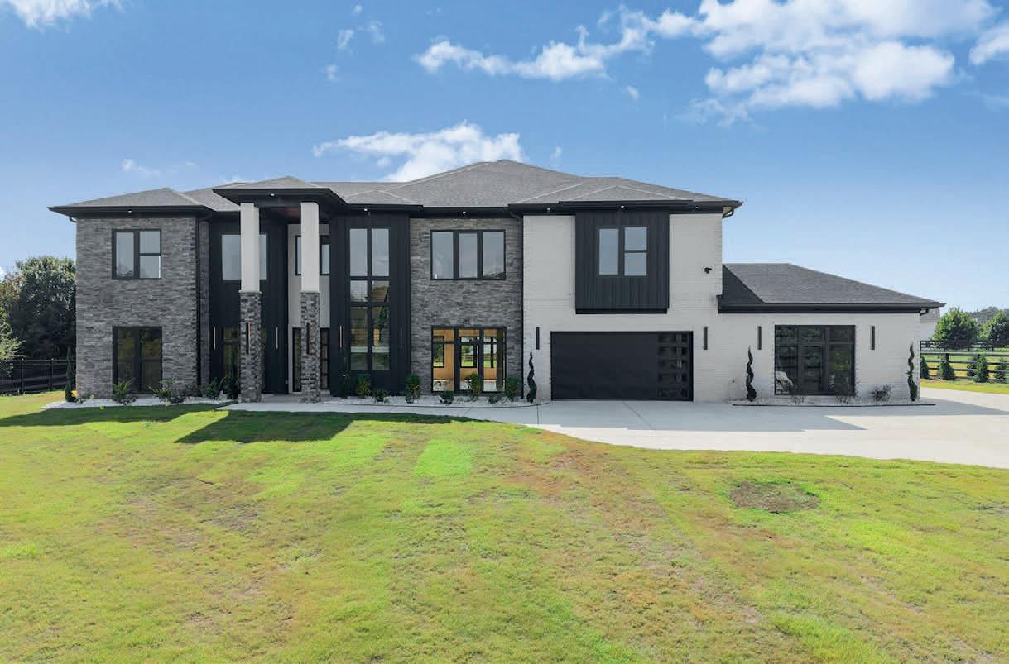
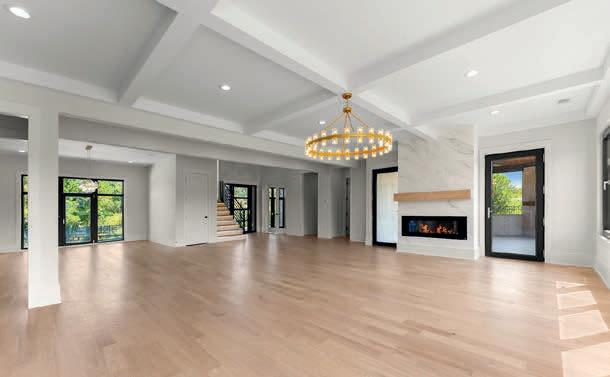
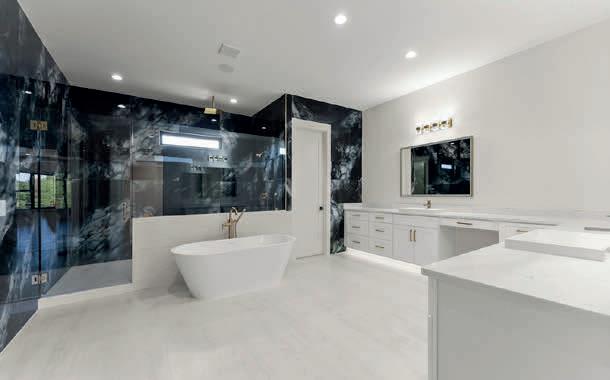
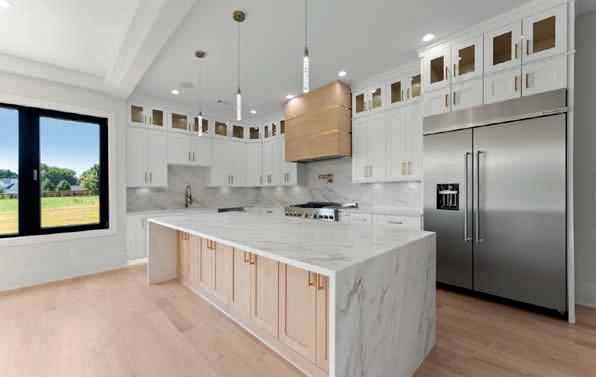

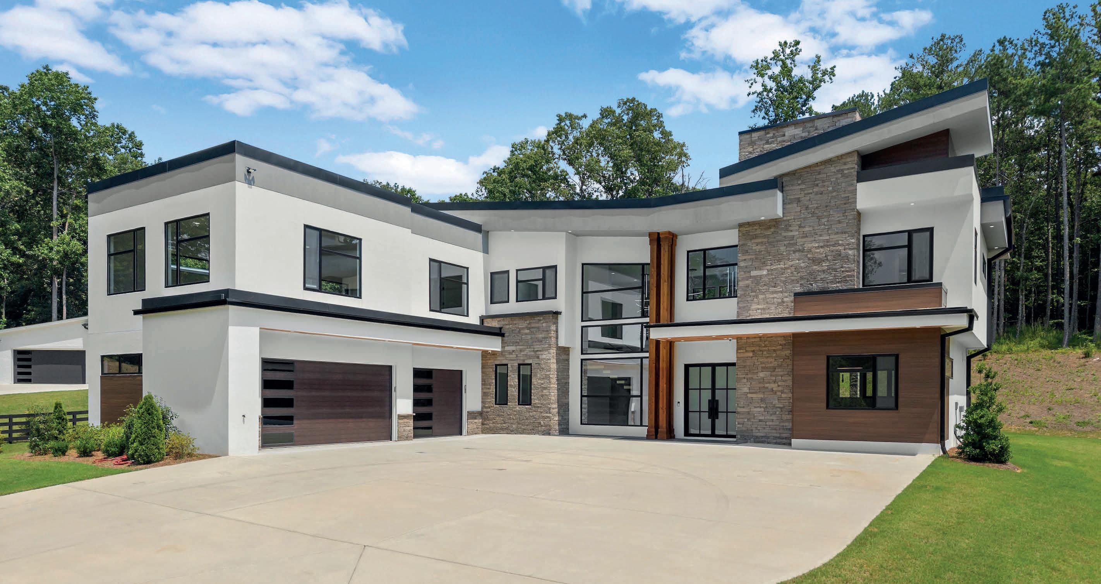
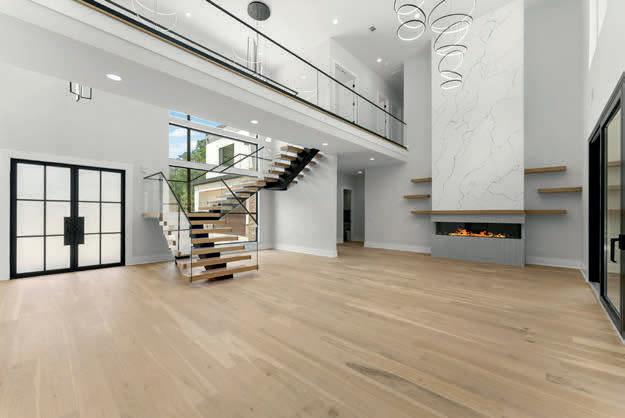
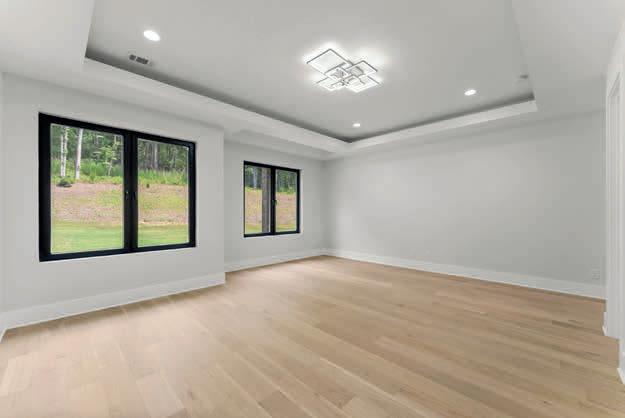
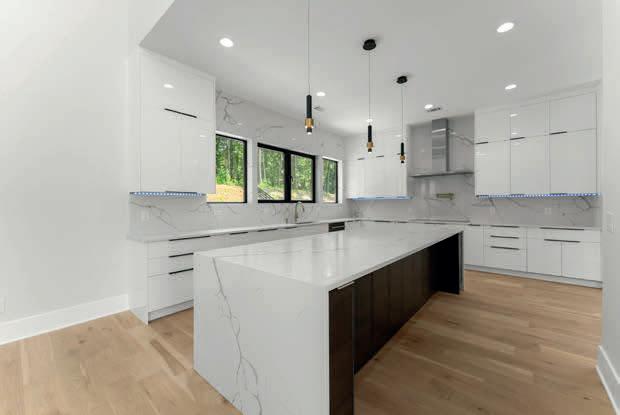
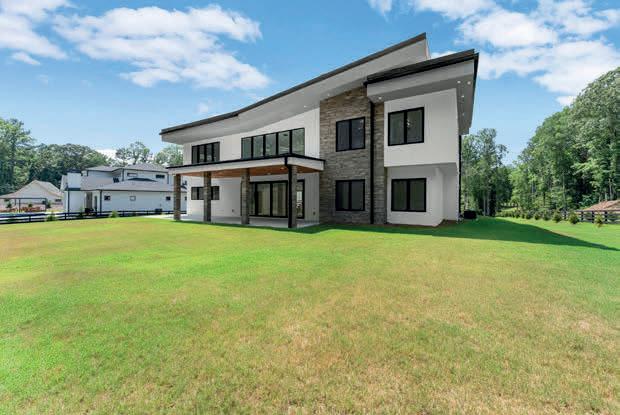
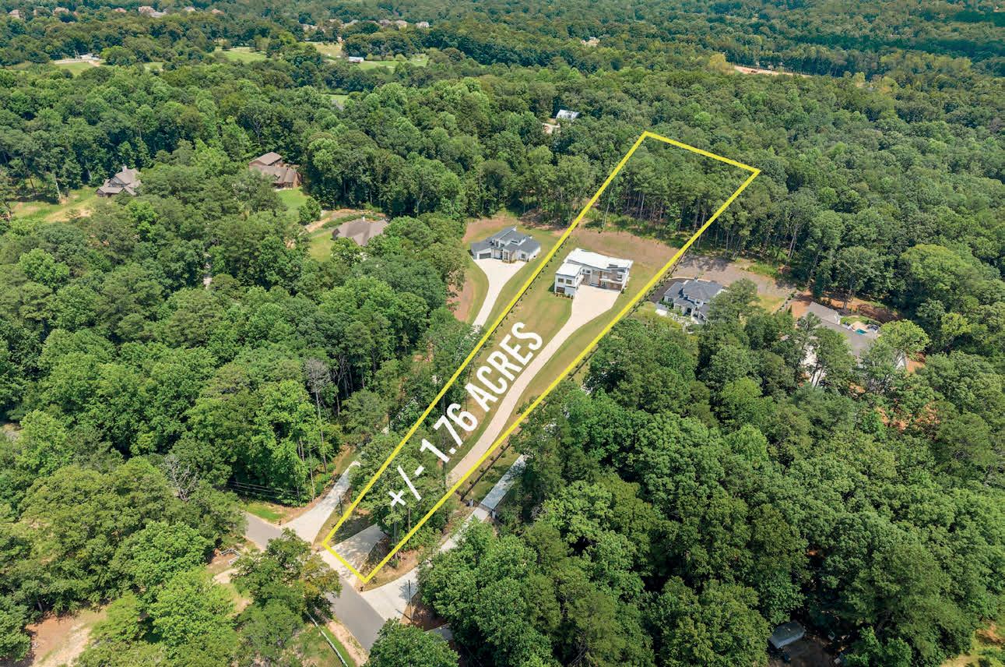
|
A Beautiful Balance of Comfort, Style, and Location. Tucked into one of Gwinnett’s most vibrant and convenient areas, this refined residence invites you to slow down and savor the good life. Just moments from the Mall of Georgia, Chateau Elan, Gwinnett Exchange, and with easy access to I-85, I-985, and HWY 124, everything you need - from weekend escapes to daily errands - is right around the corner. This home welcomes you with an atmosphere that’s both graceful and grounded. Soaring ceilings, elegant details, and light-filled rooms create a peaceful retreat from the everyday. Whether you’re preparing a cozy meal at home or entertaining guests, every space flows with intention and warmth. Designed for both beauty and livability, this home offers a lifestyle filled with ease, connection, and quiet luxury. Listing Agent related to Seller. Listing Agent related to Seller. Seller offering special incentive to fund 2/1 rate buydown with preferred lender.


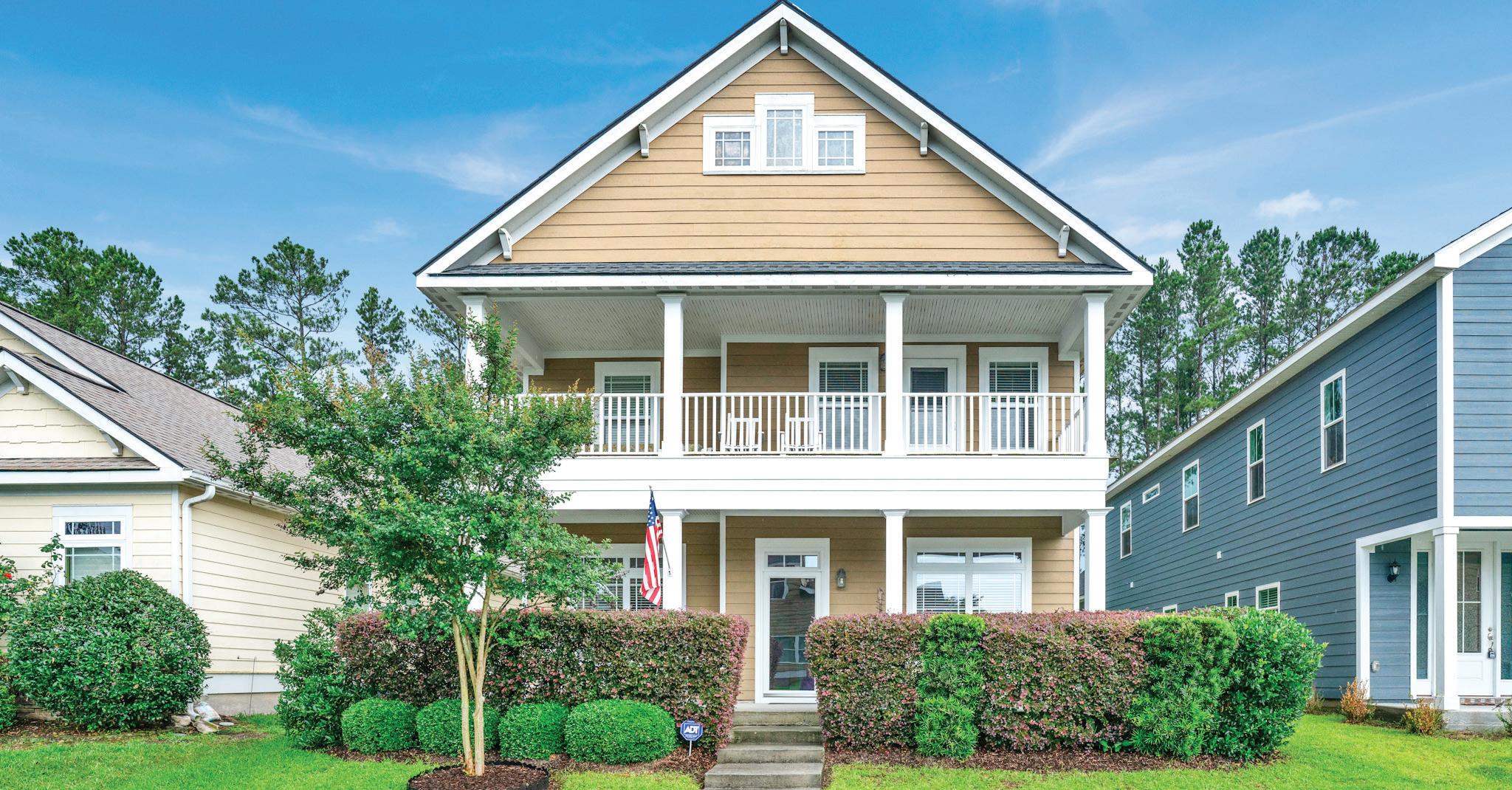
This South Georgia style Rice Hope showplace could be your next home. You are welcomed, from the street with a huge front porch and matching second floor balcony, Enter into a family oriented main floor with hardwood floored living area and formal dining room. The spacious kitchen has granite countertops and connects to a large breakfast area. There is also a guest bedroom/office area and bathroom on the first floor. The master bedroom and HUGE private bath are located on the 2nd floor. This bedroom accesses the upstairs private balcony. Two other large bedrooms and a guest bath finish out this tier of the home. Slip out back from some quiet time on the screened-in patio, This community has a large pool area and meeting rooms, and a clubhouse. Indigo Lake is within walking distance. Enjoy the walking/biking trails or try your talent at fishing the lake. It is a short drive to Gulfstream and to all the shopping and dining in nearby Pooler and Savannah. 133 Moonlight Trail, Port Wentworth, GA 31407 4
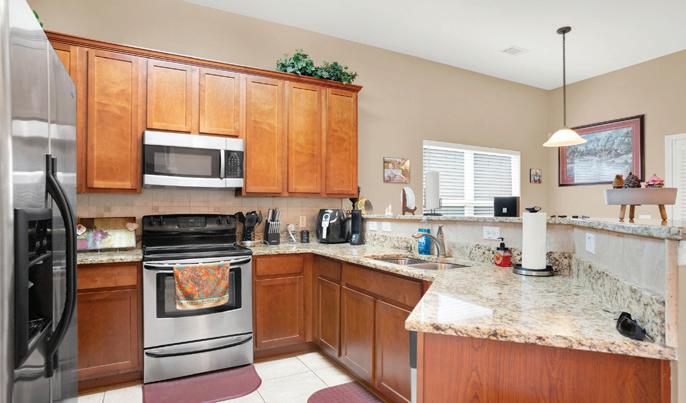
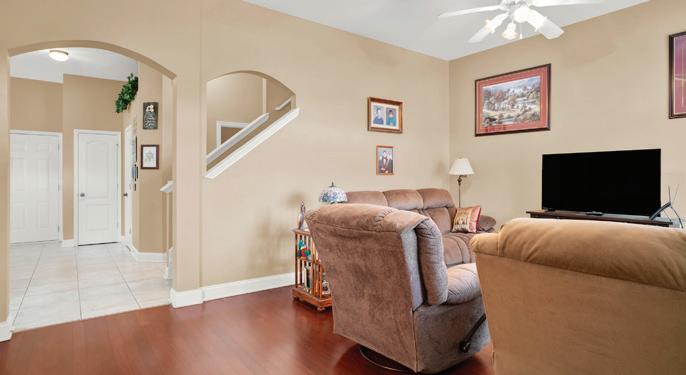

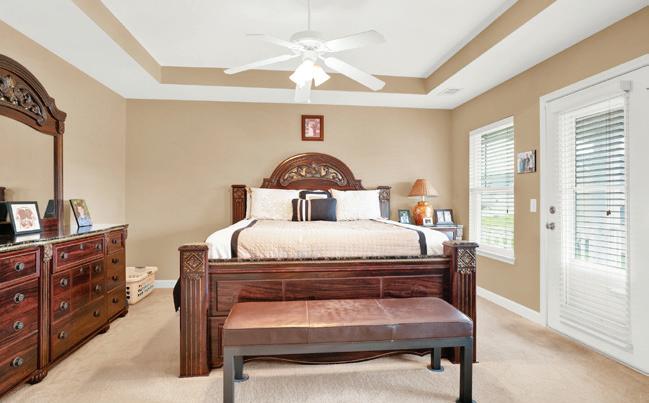
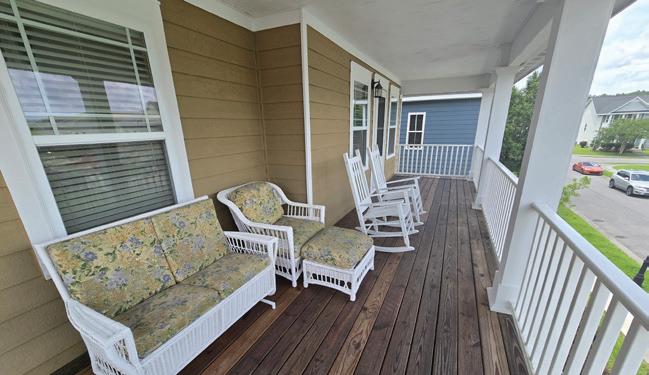
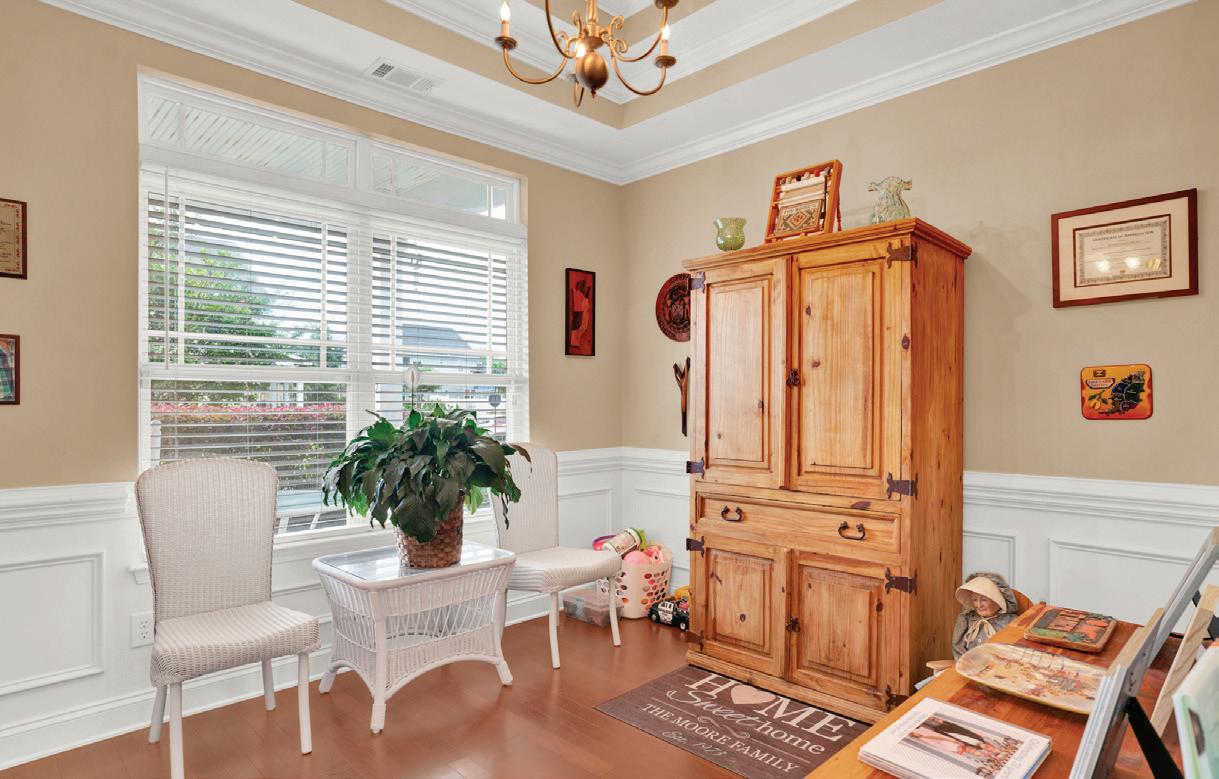


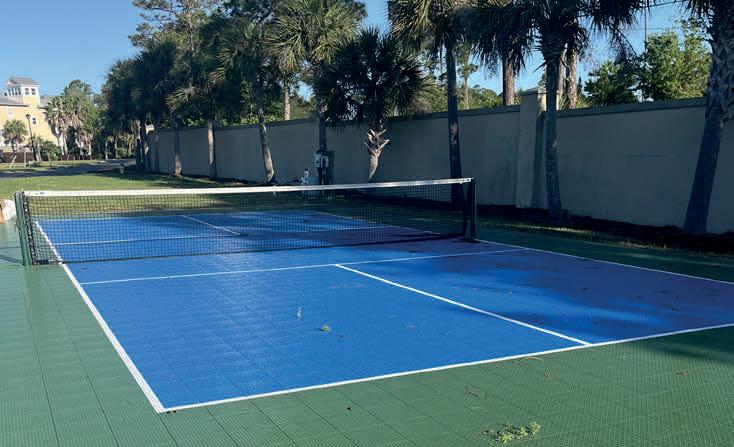
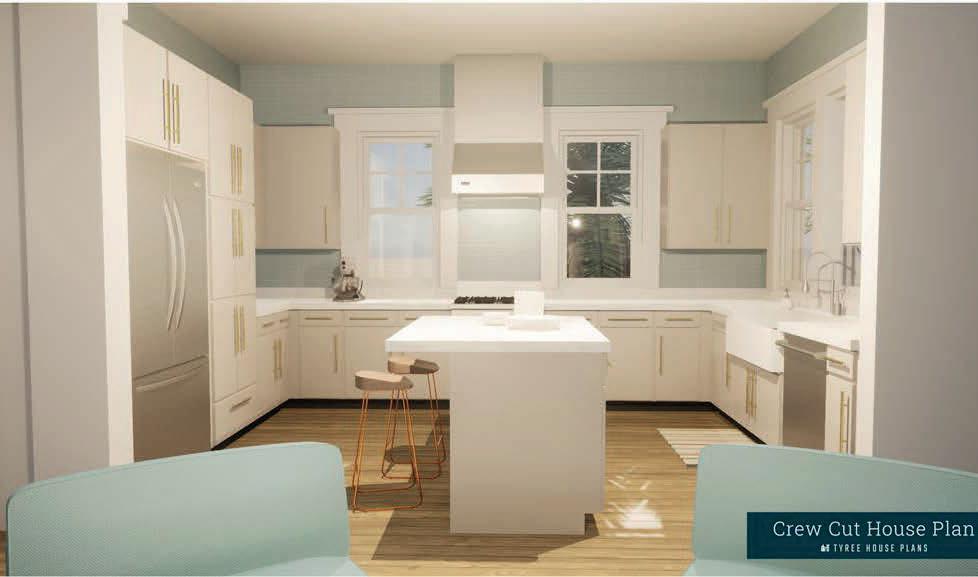



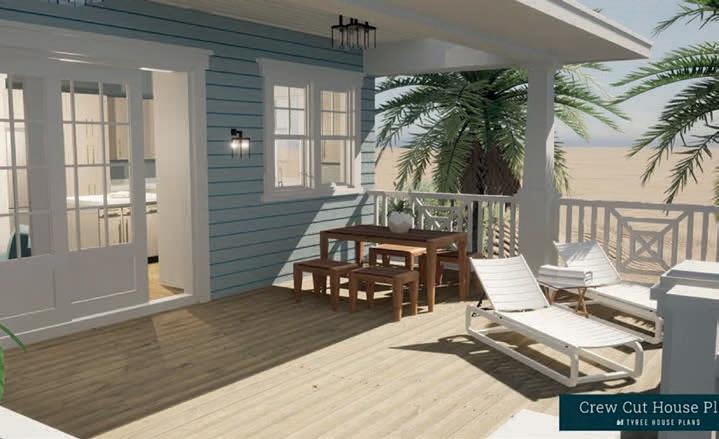
Great investment property for rental, vacation, second home! Cumberland Palms is an upscale gated community with a limited number of homes being offered. Plans ready to start construction complete in about 4-6 months. The property is on the North River in St. Marys, GA, a quaint fishing village with shops, a marina and numerous restaurants. Cumberland Palms is located just 20 miles north of the Jacksonville Florida airport and a short boat ride to the Cumberland Island National Seashore. Homes are 4 bedrooms, 4 baths, approximately 1,762 sq ft, upgraded interior finishes. Amenities include a deep water dock, boat rentals, pool with cabana and hot tub, pickle ball court, with plans to build a meeting and wedding venue to compliment the rentals. There will be concierge services for owners and rental guests. There is a rental management company to handle day to day management of the rental investment (optional). These are vacation and rental homes and not intended for permanent living.
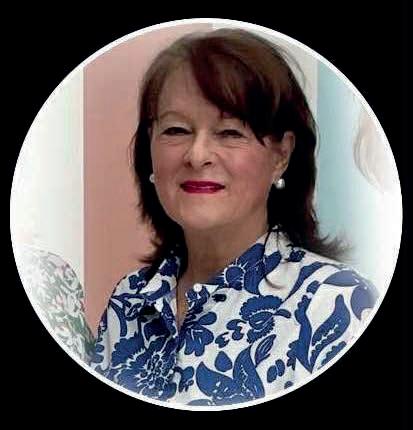


1030
5 BEDS | 6 BATHS | $3,595,000
Don’t miss this waterfront home in Reynolds Lake Oconee’s coveted Howell’s Grove. Set on a private mid-cove lot with stunning lake views, this 5BR/5.5BA, 5,500+ sq. ft. residence by Hatfield Custom Homes is ideal for comfortable living and entertaining. Features include soaring ceilings, expansive windows, rich finishes, and spacious bedroom suites, plus a screened porch and breakfast nook overlooking the lake. A Club Membership is available.
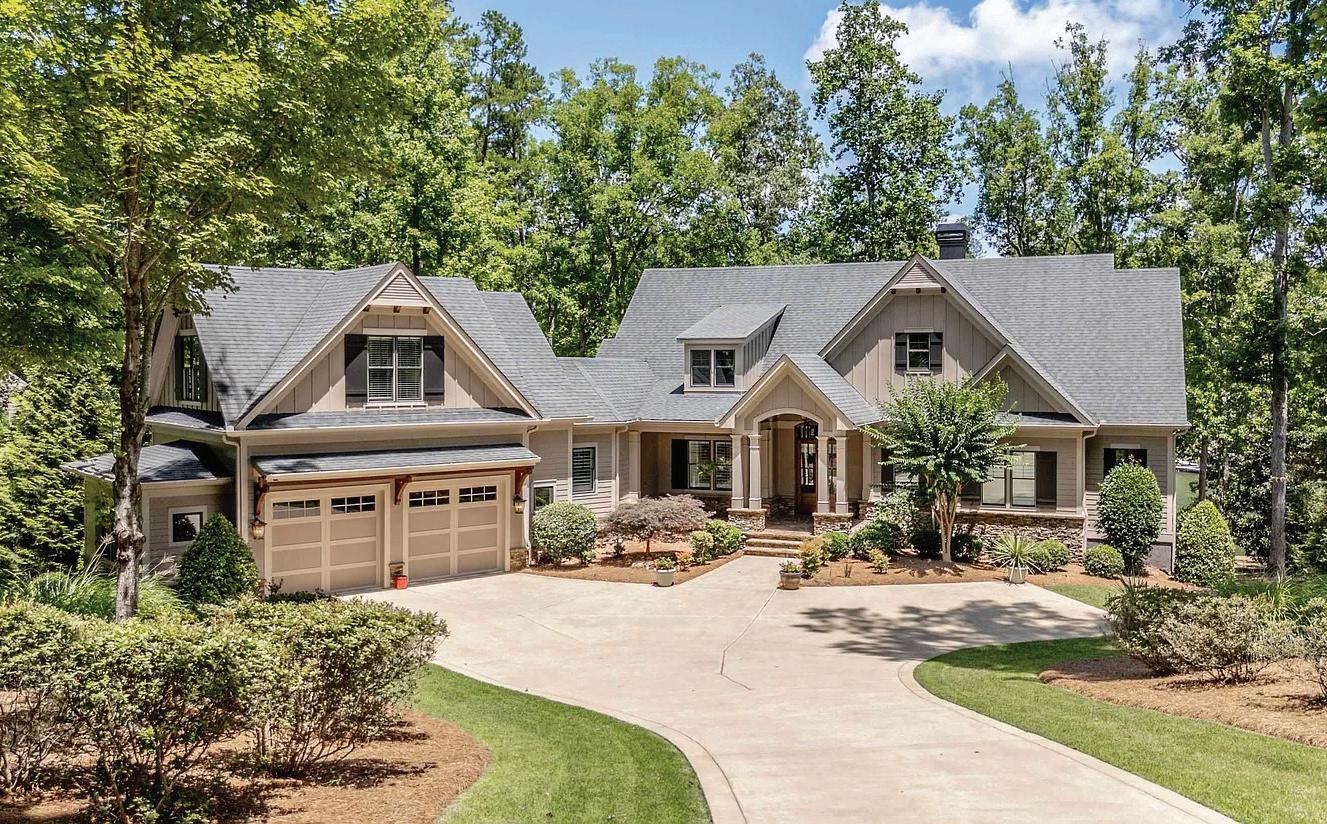
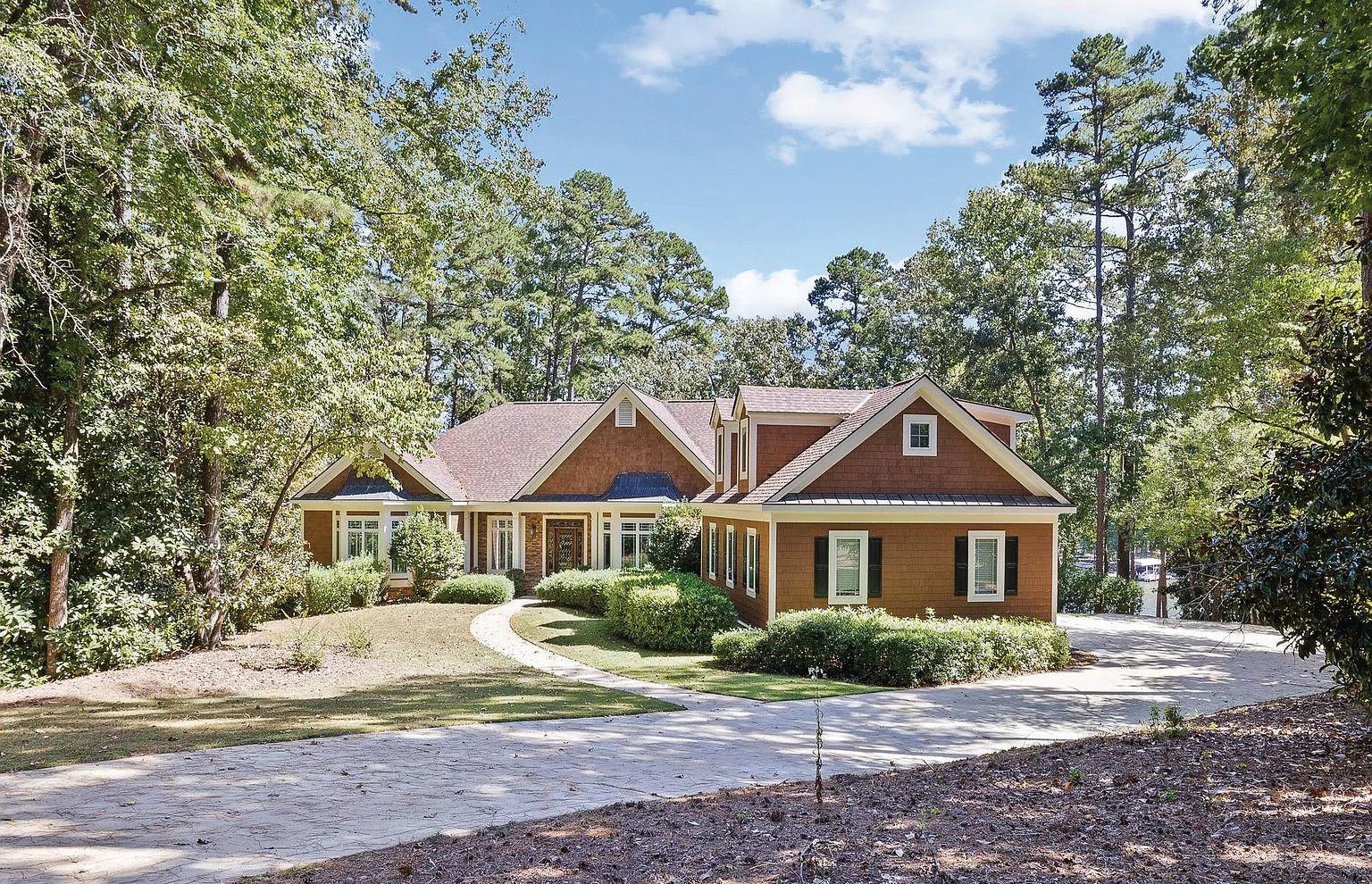
1651 PINE GROVE RD, GREENSBORO, GA 30642
4 BEDS | 4 BATHS | $2,290,000
Here is a rare Waterfront opportunity in Reynolds Lake Oconee that should’t be missed. This 4 Bedroom 3.5 Bath Lake Home is situated on a wonderful mid cove lot with over an acre of property and it offers beautiful views to a quiet cove on Lake Oconee along with enjoying incredible privacy. Inside you will see updates have been made throughout the years so don’t let the age fool you. With over 3500 square feet spread out over 2 levels, there is plenty of room to entertain family and freinds that are sure to visit. Be sure not to miss the great back deck over looking the water and an amazing firepit which is a great place to end a day full of activity on Lake Oconee. Seller is making a Club Membership available.

7 BEDS | 8 BATHS | $3,495,000
Don’t miss this remarkable waterfront home in Reynolds Lake Oconee, offering one-of-a-kind lake frontage and views unlikely to be replicated. While over 23 years old and ready for personal updates, it was originally built with quality finishes and attention to detail. Spanning 8,500+ sq. ft. with 7BR/7.5BA, it provides generous living and gathering spaces ideal for family memories. With a vacant lake lot next door selling for $2.6M, the value opportunity is clear. A Club Membership is available.
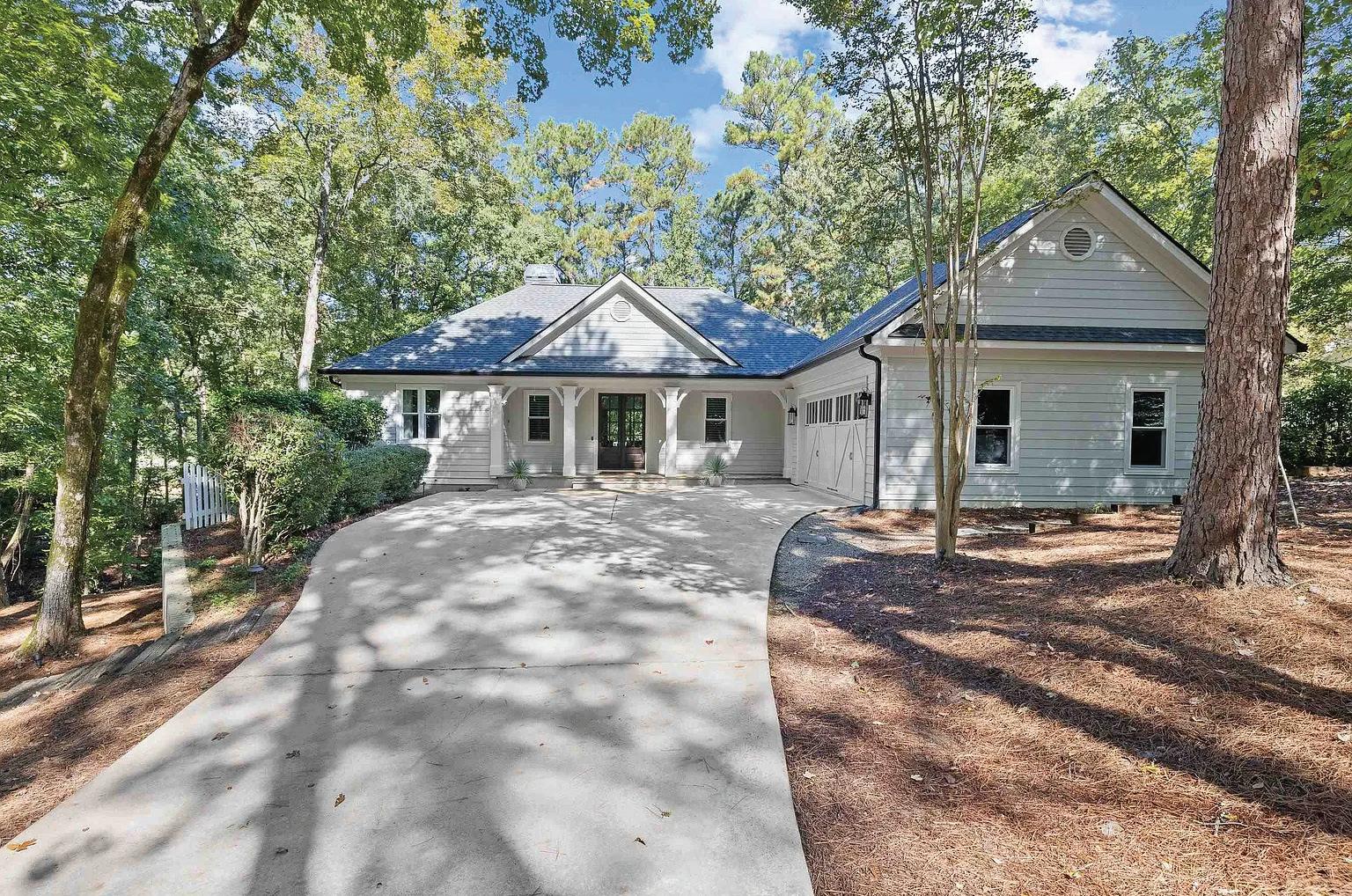

If you’re considering a 2nd home or are ready to call Reynolds Home, begin your search here.
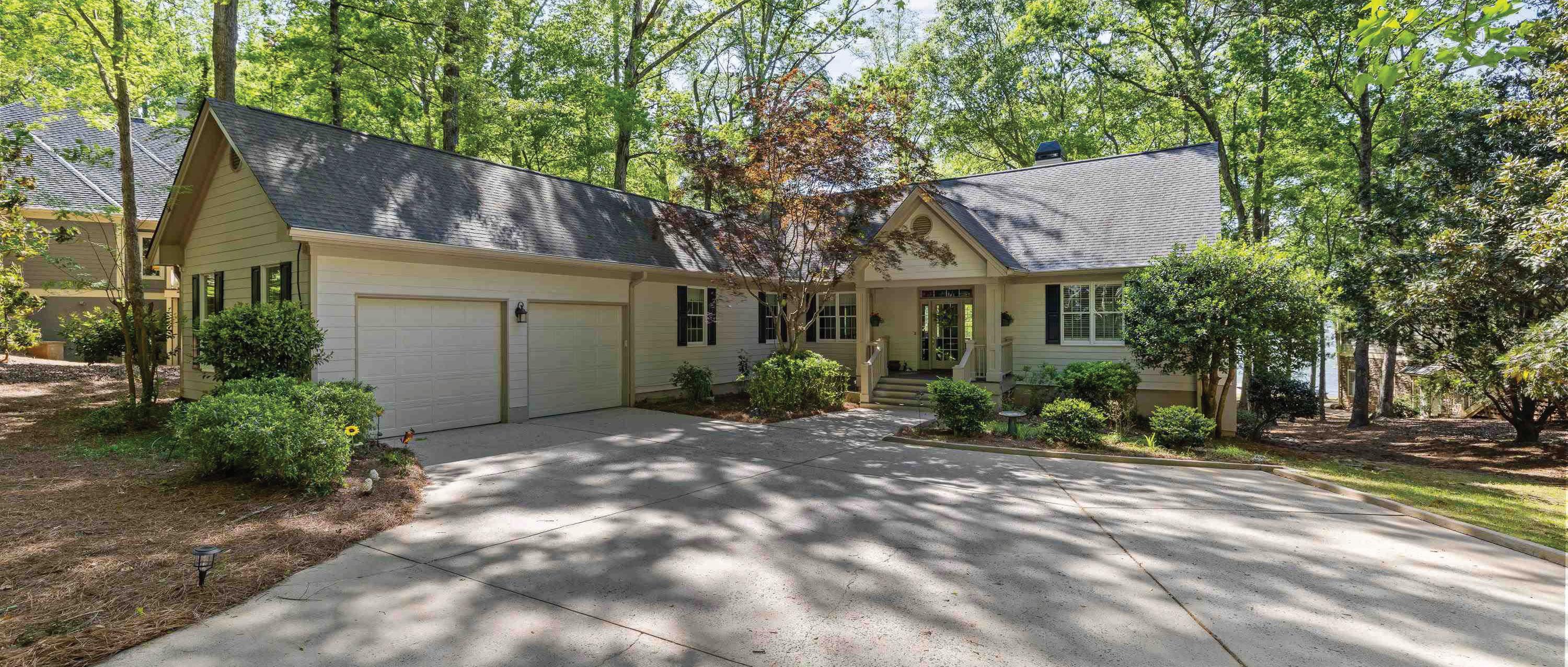
Be sure not to miss this charming 4 Bedroom & 3.5 Bath Lake Home in Great Waters at Reynolds Lake Oconee. Situated on a great mid cove lot, you can enjoy wonderful lake views without dealing with all of the heavy boat traffic and the sunsets have to be seen to be appreciated. Inside the first floor offers great social areas throughout and each room enjoys the great views to Lake Oconee while the 3 oversized Bedrooms on the first floor can handle all your family and friends. At the terrace level, the social areas continue to offer great spaces to gather along with an amazing bar for grand entertaining and a 4th Bedroom & Bath is like a 2nd Master Bedroom giving you all the space you need. Inside and out, this great home offers all the elements that lake living is all about. Seller is making a Club Membership available.
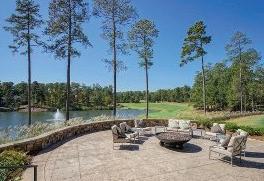
Whether you’re just popping by for the weekend, spending your summers on the lake with your family, or living here year-round, Reynolds Lake Oconee will always feel like home. Formerly known as Reynolds Plantation, this breathtaking waterfront resort community offers glimmering lake waters, worldclass golf courses, and an endless potential for creating memories with your family.
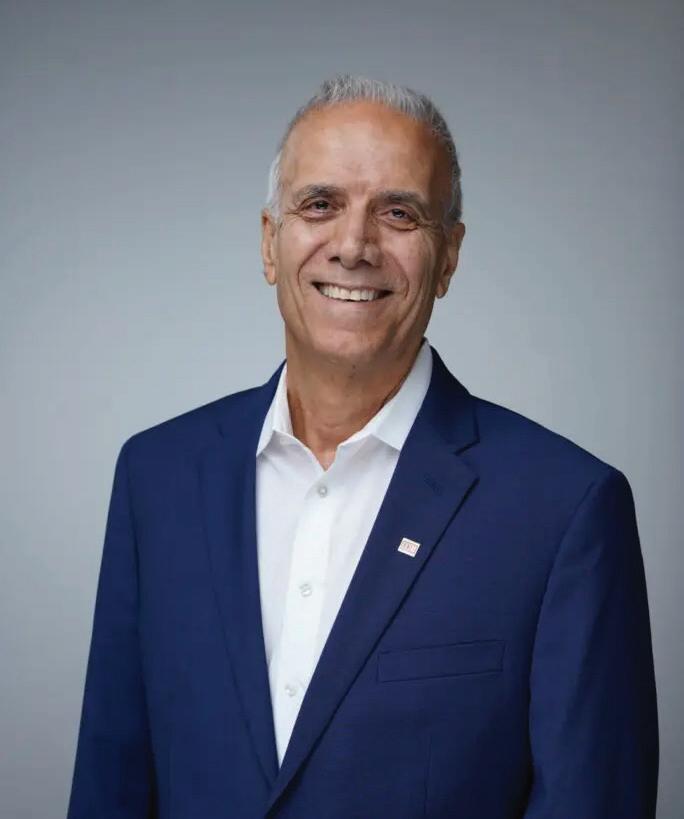
Russell@BuckheadBrokers.com www.BuckheadBrokers.com RUSSELL MALAYERY, CCIM
404.954.1031
800.869.1031
Please call me or text me for a confidential consultation
I specialize in net leased, single tenant and multi-tenant commercial investment properties
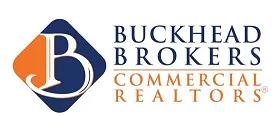
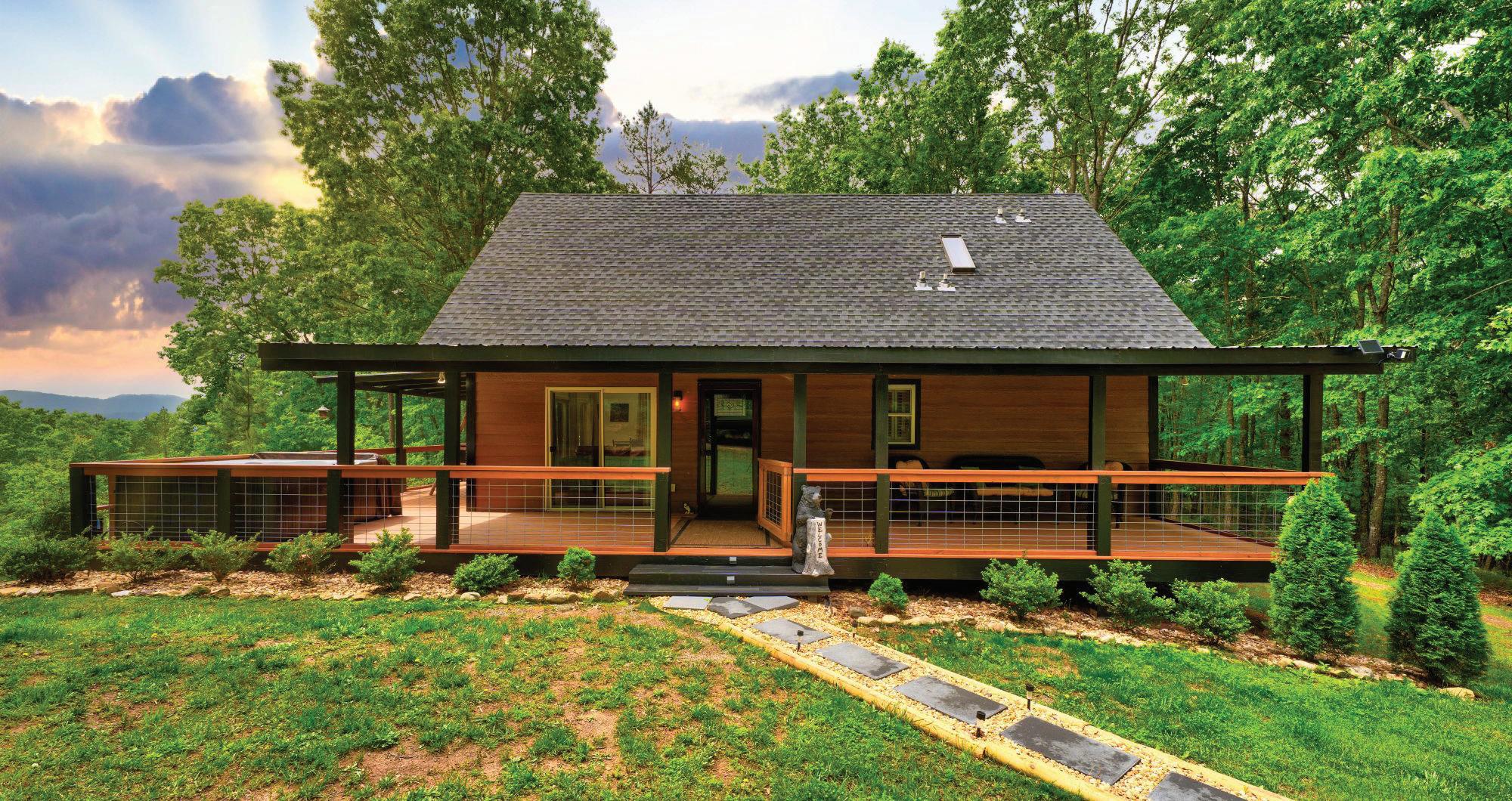

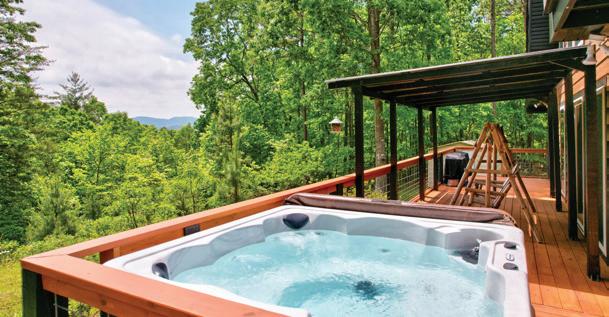
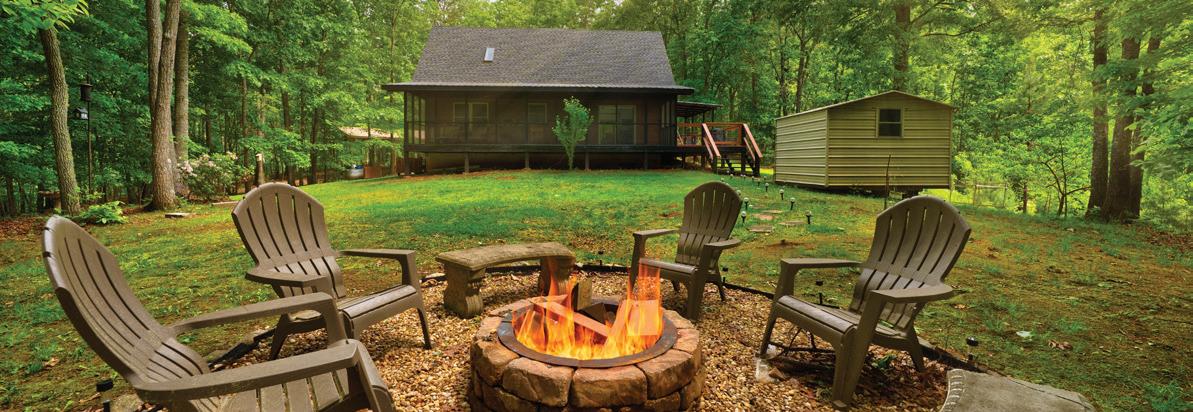
2 BEDS • 2 BATHS • 1,296 SQFT • $420,000. Experience the best of Georgia mountain living just steps from the North Carolina border in the tranquil Timber Wood community of Mineral Bluff. Currently a successful vacation rental, this inviting craftsman-style cabin offers 2 bedrooms and 2 bathrooms across 1,296 square feet. Situated on a generous 3.29-acre lot that includes two parcels, one of which is buildable to easily add a second home or accessory structure such as a barn, barndominium or whatever you can dream up! Enjoy sweeping, year-round mountain views from the wraparound porch, which features a screened section and a hot tub-perfect for relaxing in any season. The home sits on level terrain and boasts a cozy, well-maintained interior that blends classic charm with modern comforts. Updates include NEW roof, NEW composite siding, NEW decks and rails, NEW washer and dryer, and a tankless water heater. Outdoors, an inviting fire pit provides the perfect location to enjoy the beautiful longrange mountain view. Conveniently located to Blue Ridge, Blairsville, and Murphy, NC, you can enjoy a wide range of activities, including hiking, boating on Lake Nottely and Lake Blue Ridge, visiting local casinos, and discovering unique shopping and dining experiences. This property is ideal for those seeking a peaceful mountain retreat or investment property with both privacy and proximity to local attractions. $5,000 towards buyer’s closing costs.
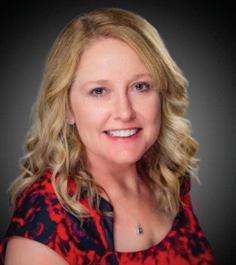

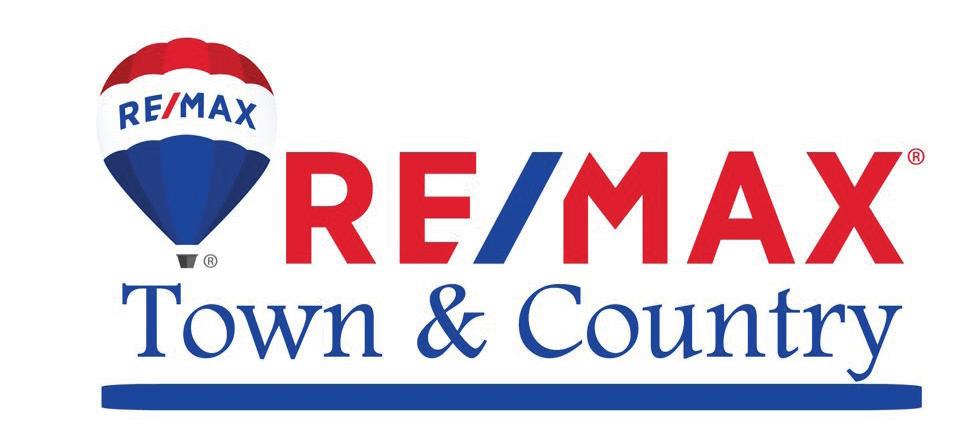
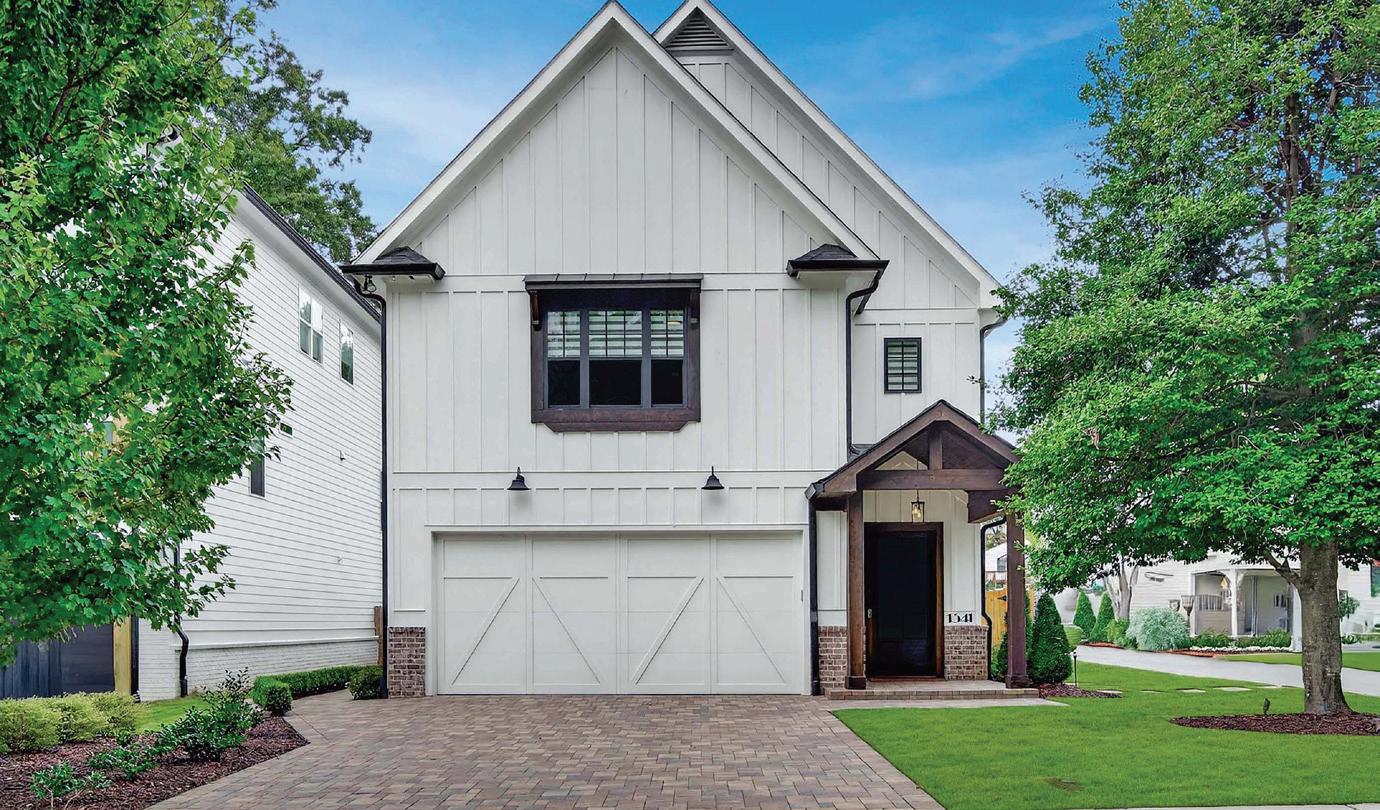
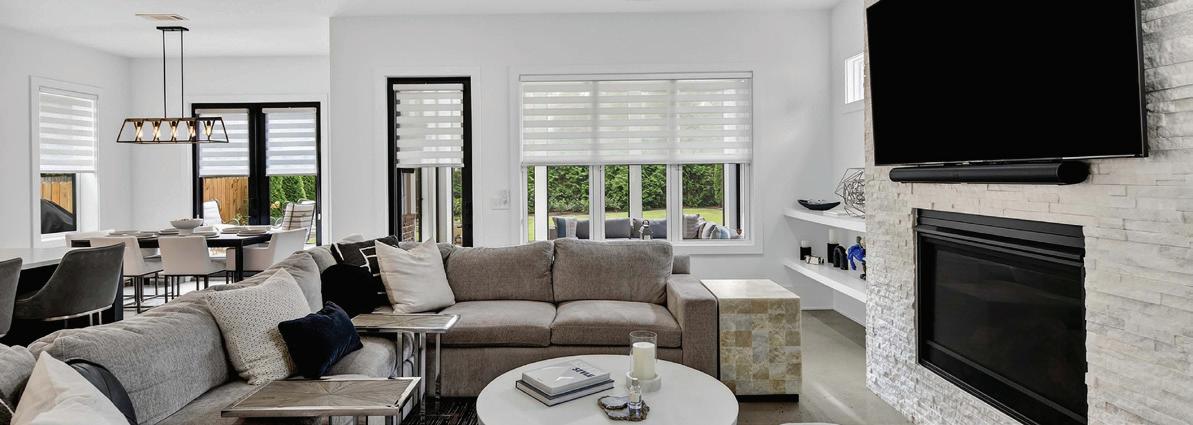
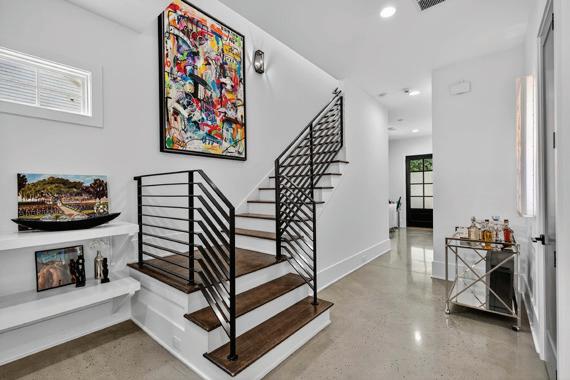
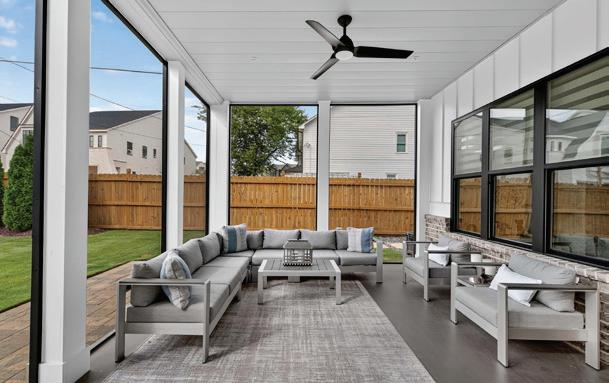
4 BEDS • 4 BATHS • 2,985 SQFT • $1,495,000 | Immaculate Custom Home in the Heart of Brookhaven! Nestled in one of Brookhaven’s most coveted neighborhoods, this picture-perfect, custom-built residence exudes timeless sophistication and modern comfort. The desirable open-concept floor plan was thoughtfully designed for both everyday living and effortless entertaining. At the heart of the home lies a chef’s dream kitchen, complete with crisp white cabinetry, gleaming quartz countertops, premium stainless-steel appliances, a statement custom vent hood, a generous island with seating, and a stylish wet bar featuring an espresso machine. A spacious walk-in pantry ensures that everything has its place, combining beauty with functionality. The main level flows seamlessly into a light-filled living room centered around a cozy fireplace, and extends to a screened-in porch overlooking a private, fenced backyard, ideal for morning coffee or relaxed evenings outdoors. Additional highlights include a convenient mudroom area, a designer powder room, and an attached two-car garage. A striking wrought-iron staircase ascends to the upper level, where you’ll find three oversized secondary bedrooms, two full bathrooms, and a well-appointed laundry room for easy access. The luxurious primary suite is a true retreat, showcasing a double tray ceiling, a sliding farmhouse-style door leading to the spa-inspired bathroom, and a serene covered porch, perfect for unwinding in privacy. Indulge in the resort-quality primary bath, featuring a soothing steam shower, freestanding soaking tub, dual vanities, elegant tilework, and a custom walk-in closet with exquisite wood built-ins. Unbeatable location! Enjoy the best of Brookhaven living, just a short stroll to local restaurants, boutique shopping, and the Brookhaven-Oglethorpe MARTA station, offering convenience and connectivity to all that Atlanta has to offer.

Atlanta Fine Homes, Sotheby’s International Realty, Founding Member
C: 404.668.7233 | O: 404.237.5000 jared@jaredsapp.com www.jaredsapp.com
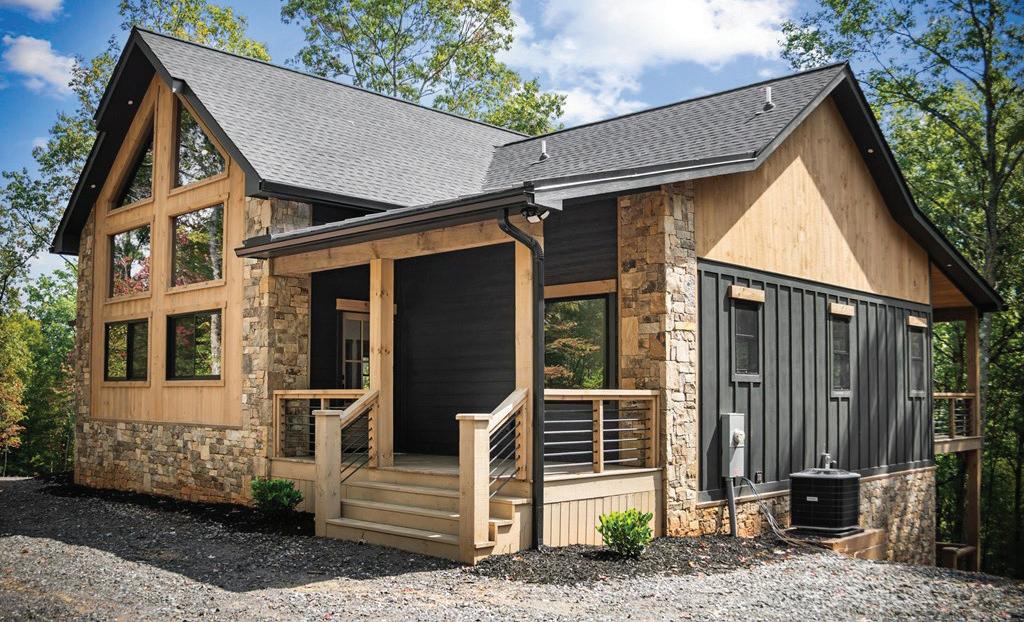
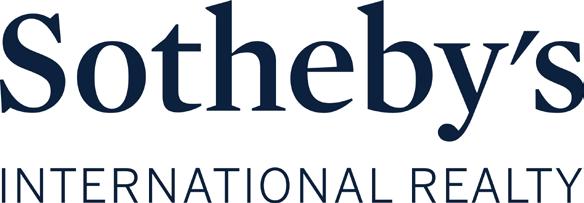

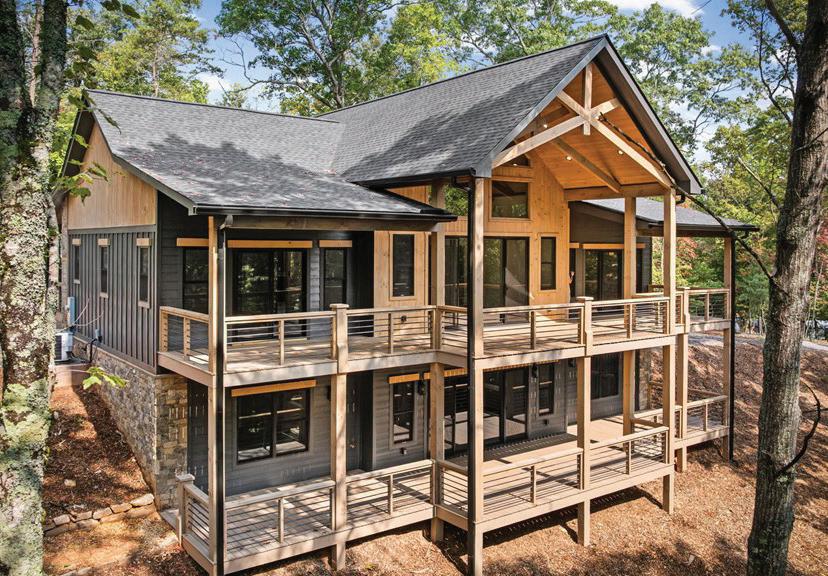
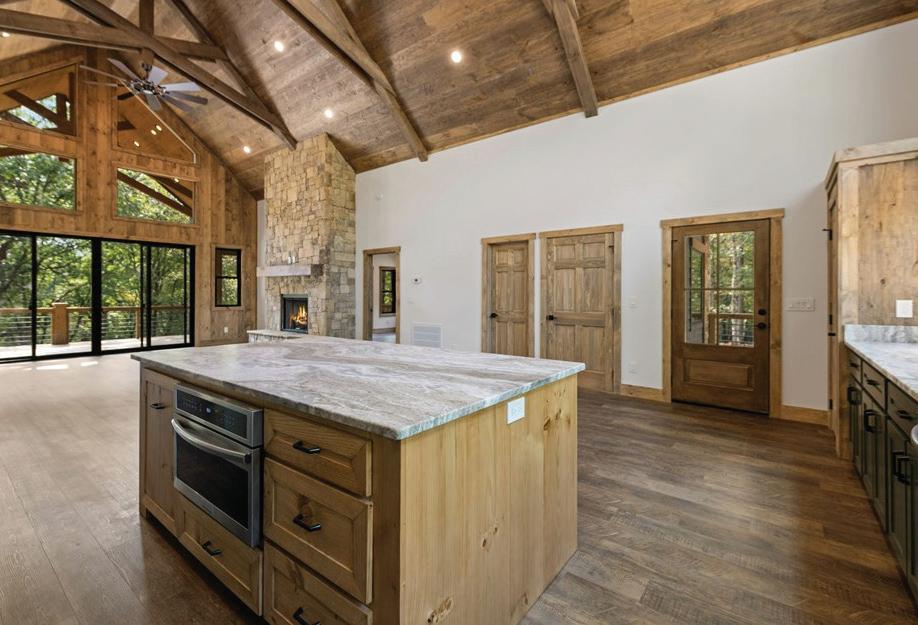
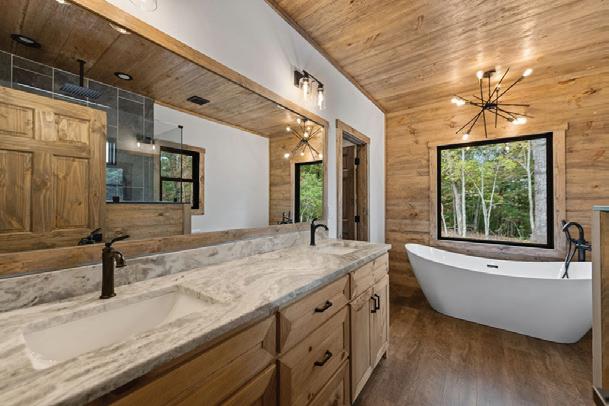
Escape to the ultimate retreat on 1.7 acres of serene mountain land, where this stunning custom cabin that spans 3680 sqft. of luxurious living space. With 4 spacious bedrooms and 4.5 bathrooms, this property offers ample room for family, friends, and guests to unwind. Unique in its design, this estate boasts 2 kitchens, 2 living rooms, and 2 laundry rooms, perfect for multi-generational living or entertaining large groups. The gourmet kitchens are equipped with custom cabinets, granite countertops, and stainless-steel appliances, while the master suite features a soaking tub and separate showers in an expansive bathroom with all-tile shower. Cozy up by one of the 2 gas fireplaces or gather around the outdoor fire pit under the stars on one of the 2 decks with breathtaking views. Additional features include 2 pantries, 2 bars with sitting areas, custom slider doors, stacked rock work, and wood ceilings throughout. This private oasis on a double lot offers private frontage and landscaped grounds, creating a serene atmosphere. Don’t miss this rare opportunity to own a piece of paradise.
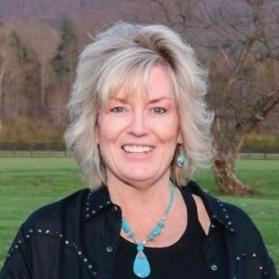
LOUANNE WATKINS OWNER
| BROKER
C: 706.455.9586 | O: 706.632.0367 louannewatkins@gmail.com www.trumountainrealty.com
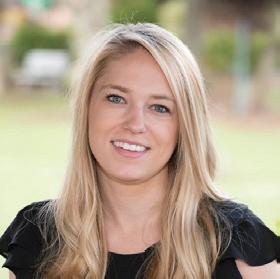
REALTOR®
C: 706.455.3206 | O: 706.632.0367 ambersisson@trumountainrealty.com www.trumountainrealty.com

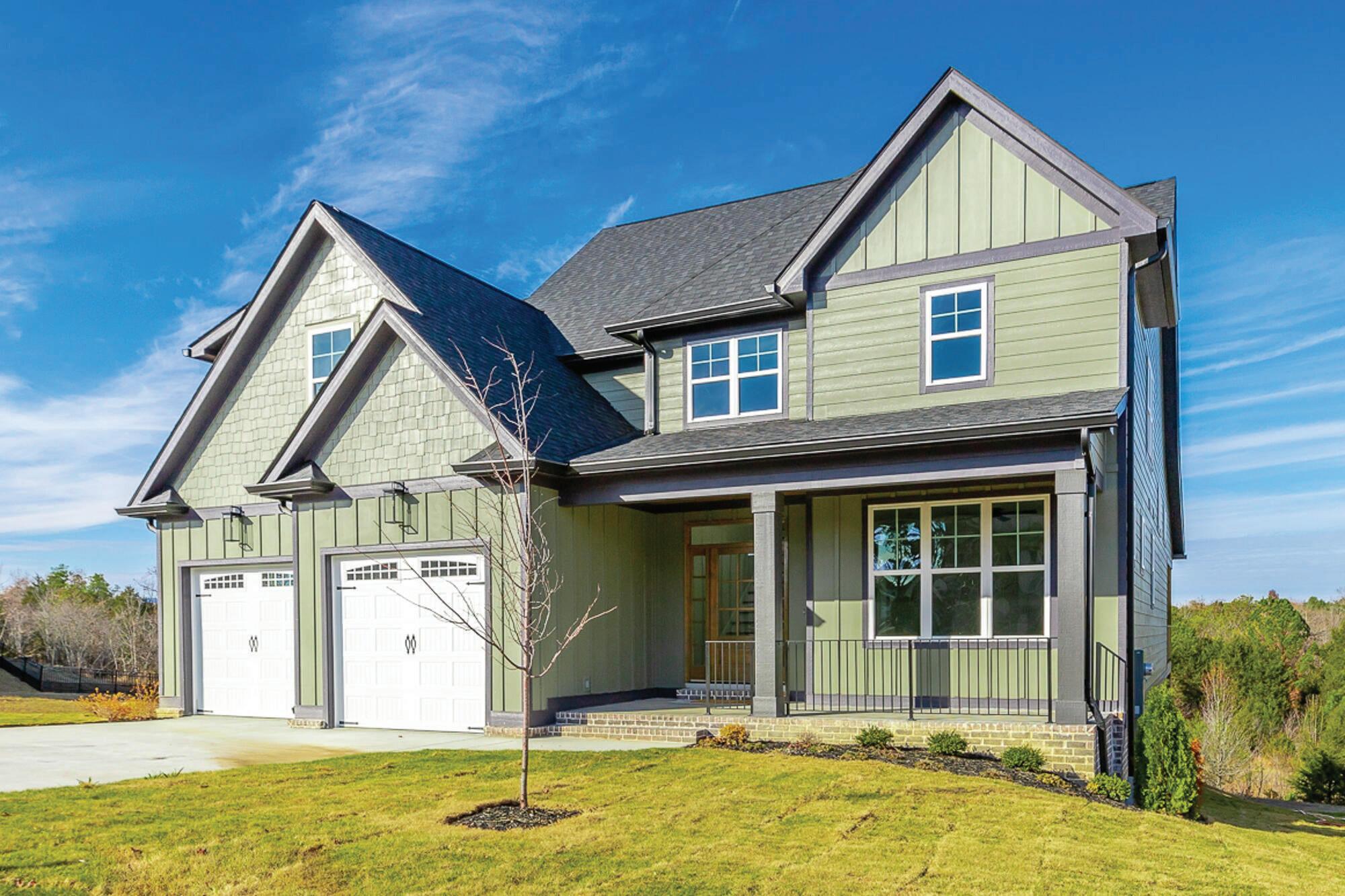
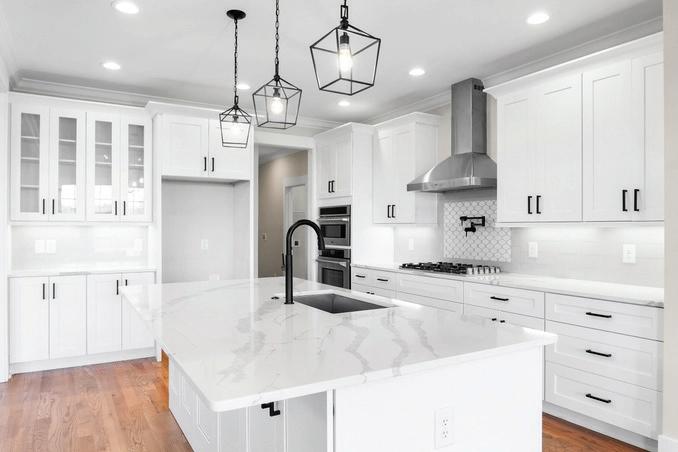
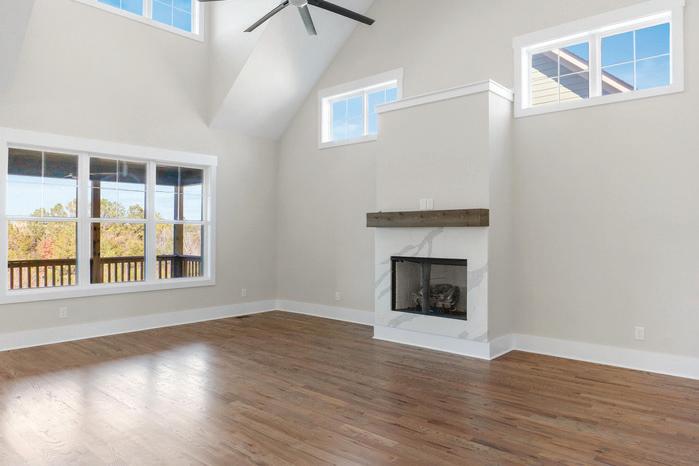

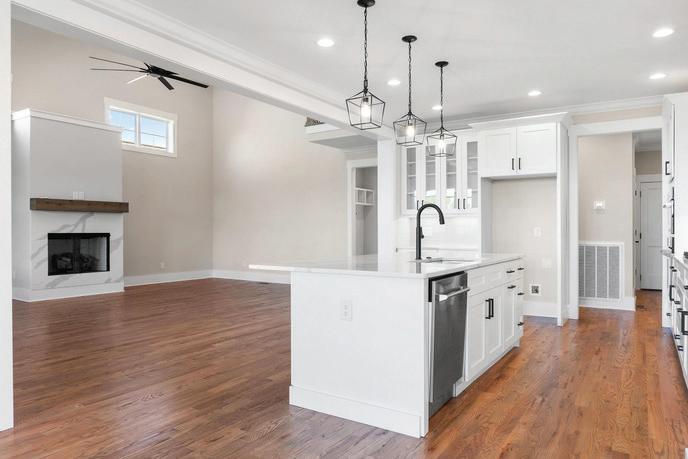

Move-In Ready Pershing Home in Fort Oglethorpe! Discover the Pershing, a stunning 3,835 sq ft , 5-bed, 4 5-bath new build in Lakeshore Cove, Fort Oglethorpe 20 minutes from Chattanooga Overlooking a wooded conservation area with lake views, this open-concept home features a gourmet kitchen, luxurious Master Suite, expansive covered porch, and an unfinished basement pre-plumbed for future finishing Enjoy high-end finishes like hardwood floors, quartz countertops, and a tankless gas water heater Builder closeout incentives include below-appraisal pricing and cash toward closing costs
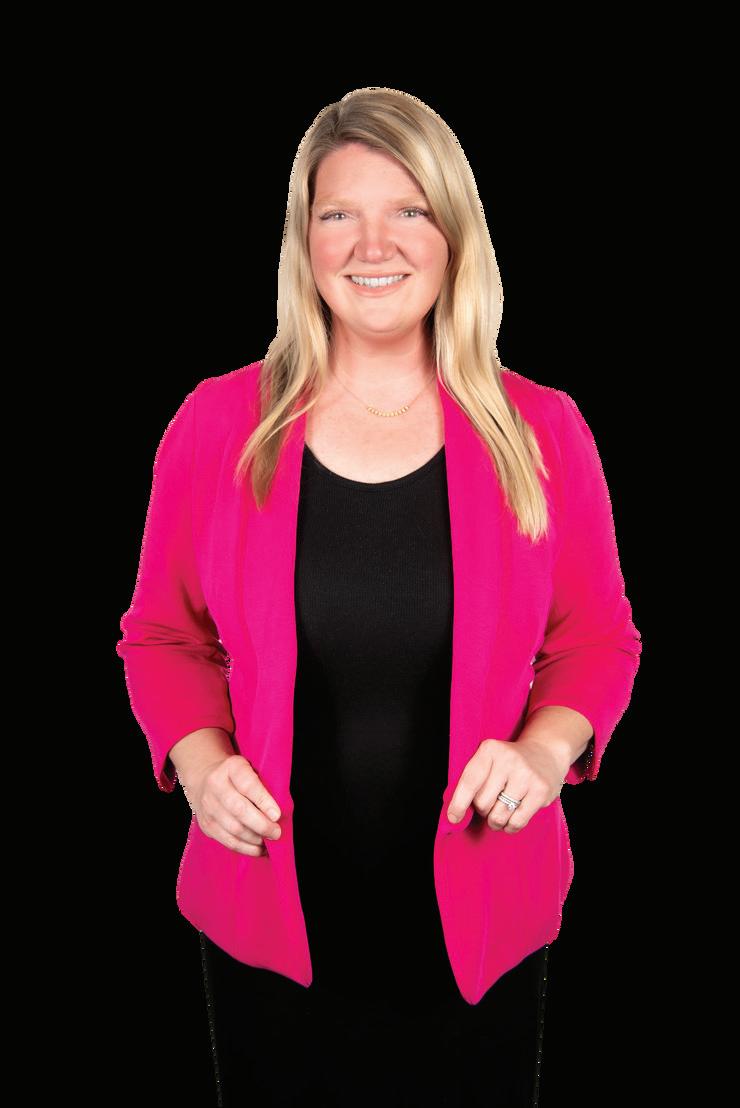
Move-In Ready Pershing Home in Fort Oglethorpe! Discover the Pershing, a stunning 3,835 sq ft , 5-bed, 4 5-bath new build in Lakeshore Cove, Fort Oglethorpe 20 minutes from Chattanooga. Overlooking a wooded conservation area with lake views, this open-concept home features a gourmet kitchen, luxurious Master Suite, expansive covered porch, and an unfinished basement pre-plumbed for future finishing Enjoy high-end finishes like hardwood floors, quartz countertops, and a tankless gas water heater. Builder closeout incentives include below-appraisal pricing and cash toward closing costs.

61 4 L A K E S H O R E C OV E D R I V E
5
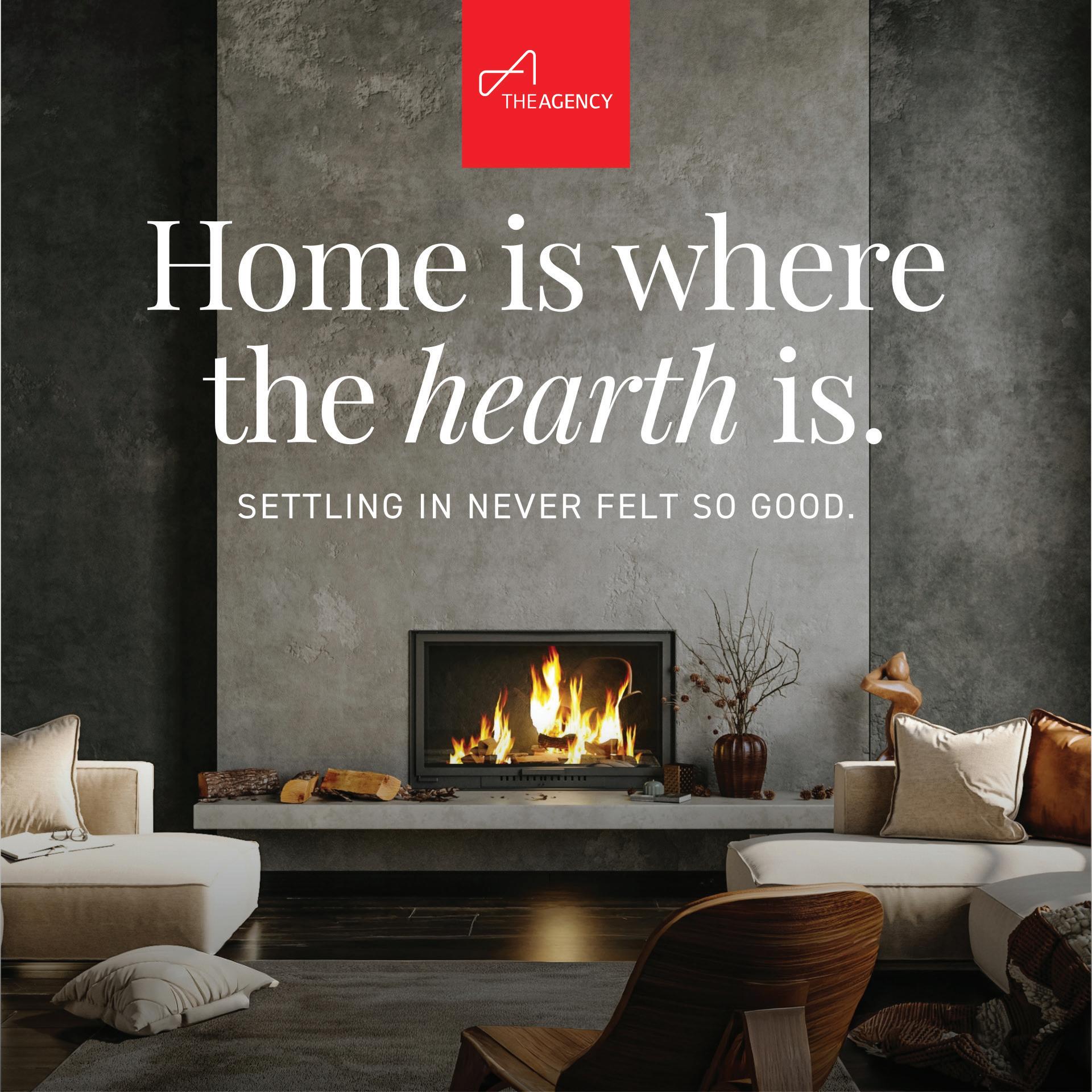




Move-In Ready Pershing Home in Fort Oglethorpe! Discover the Pershing, a stunning 3,835 sq ft , 5-bed, 4 5-bath new build in Lakeshore Cove, Fort Oglethorpe 20 minutes from Chattanooga Overlooking a wooded conservation area with lake views, this open-concept home features a gourmet kitchen, luxurious Master Suite, expansive covered porch, and an unfinished basement pre-plumbed for future finishing Enjoy high-end finishes like hardwood floors, quartz countertops, and a tankless gas water heater Builder closeout incentives include below-appraisal pricing and cash toward closing costs
Move-In Ready Pershing Home in Fort Oglethorpe! Discover the Pershing, a stunning 3,835 sq ft , 5-bed, 4 5-bath new build in Lakeshore Cove, Fort Oglethorpe 20 minutes from Chattanooga. Overlooking a wooded conservation area with lake views, this open-concept home features a gourmet kitchen, luxurious Master Suite, expansive covered porch, and an
basement pre-plumbed for future finishing Enjoy high-end finishes like hardwood floors, quartz countertops, and a tankless gas water heater. Builder closeout incentives include below-appraisal pricing and cash toward closing costs.

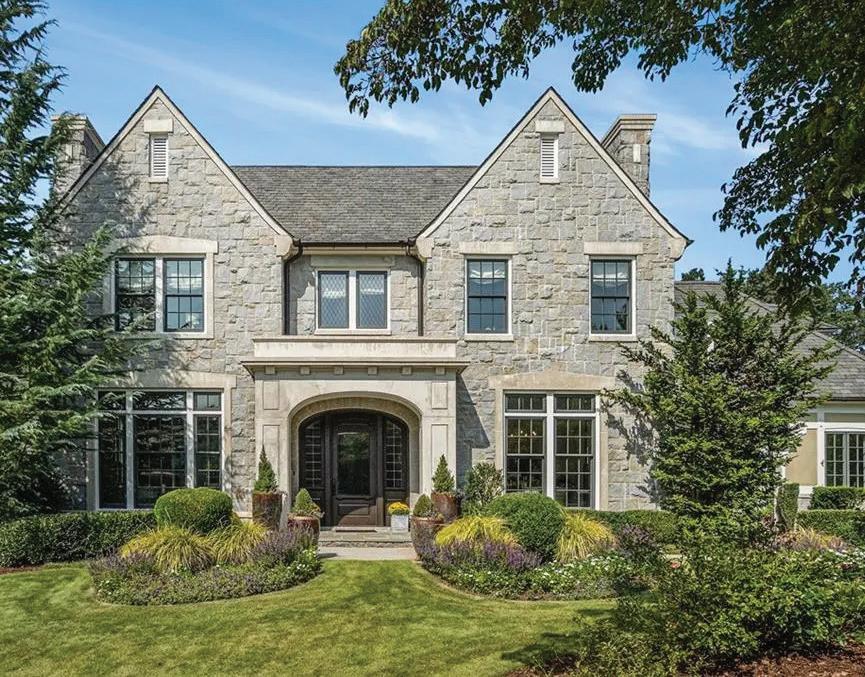
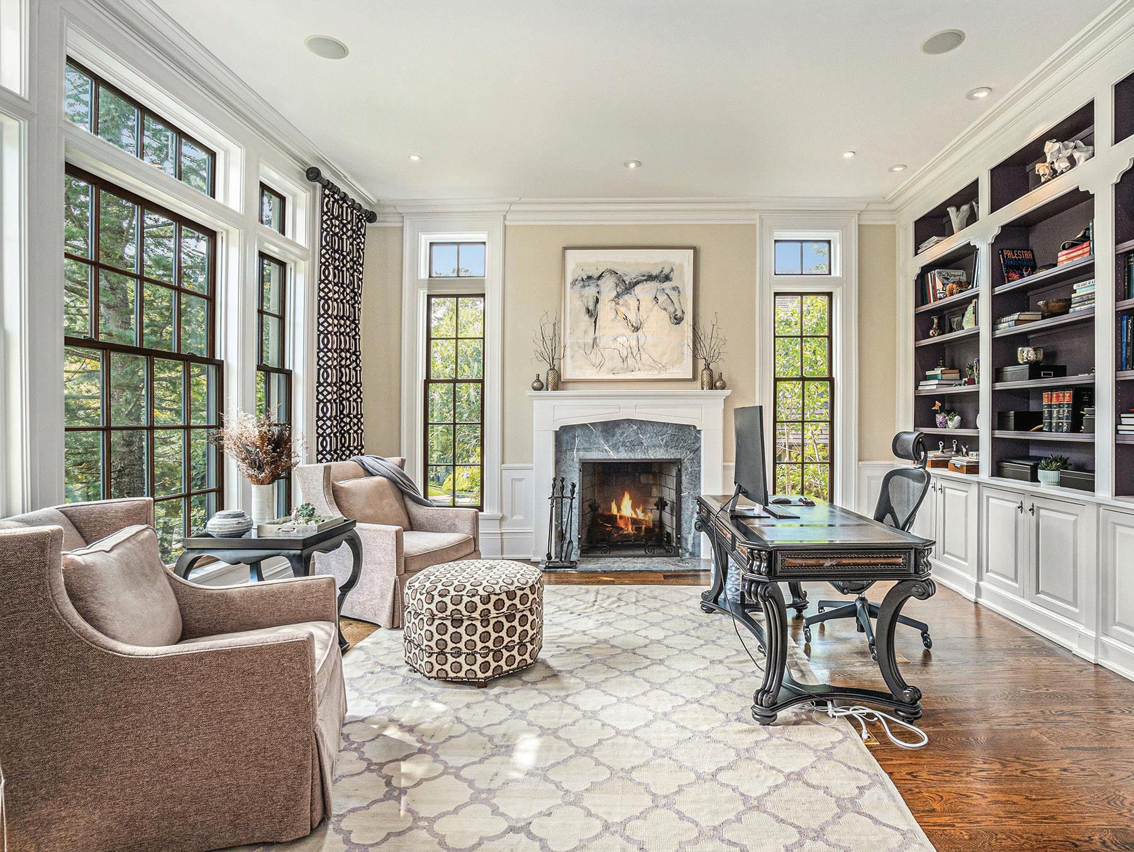
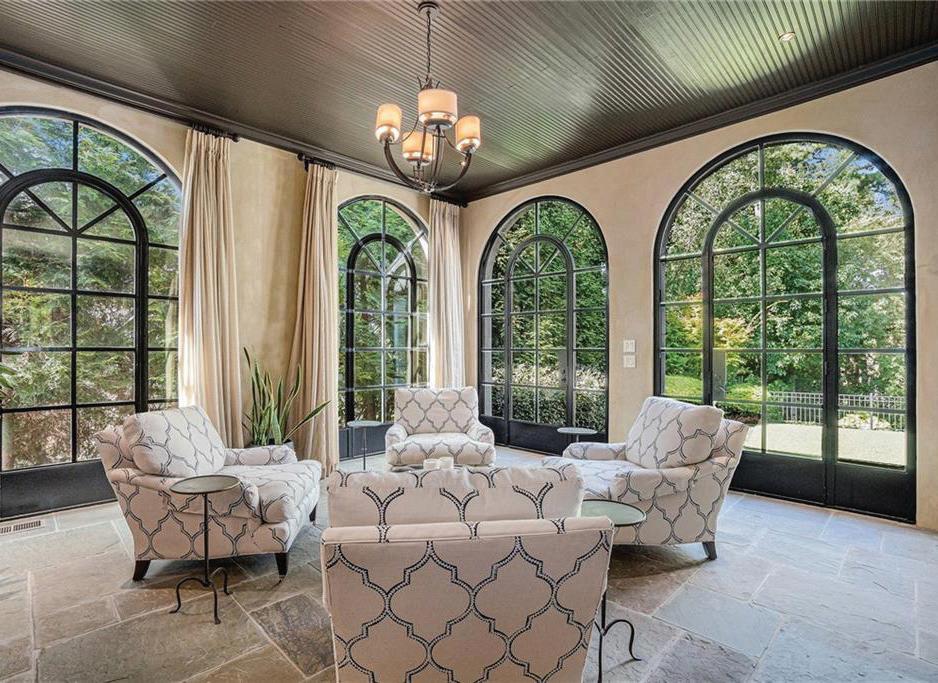
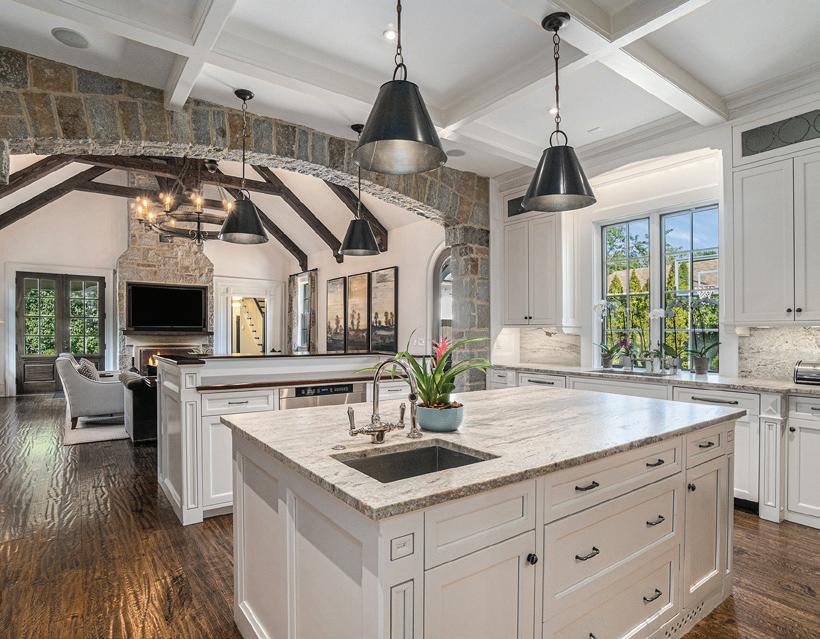
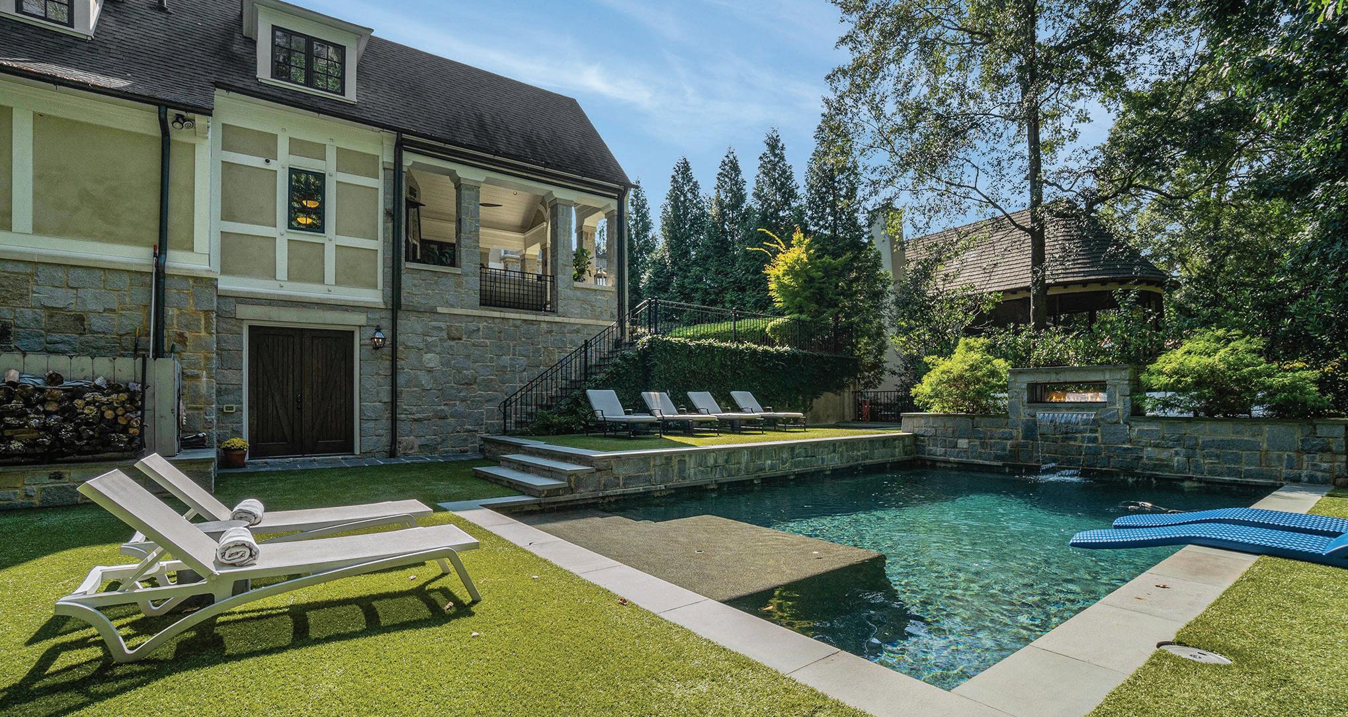
6 BEDS
6 BATHS
3 1/2 BATHS
8,690 SQFT.
$5,750,000
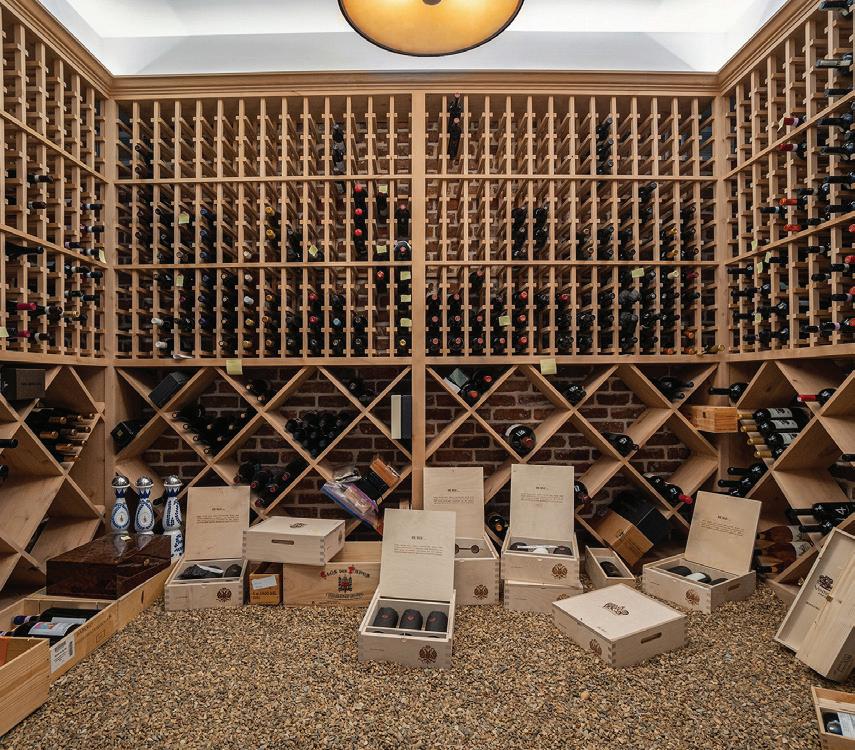
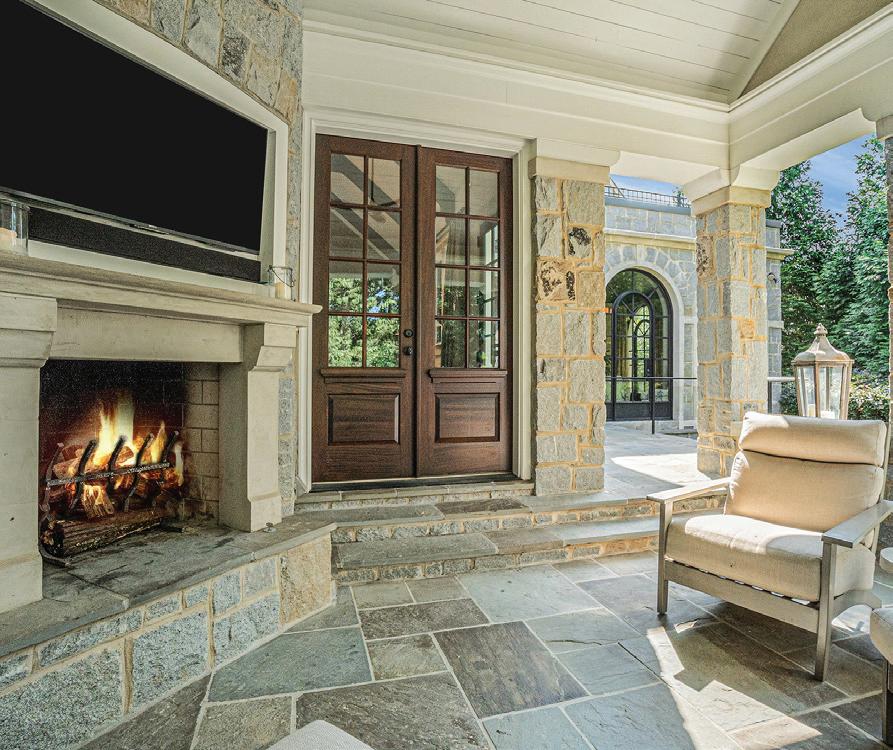
Experience Morningside at Its Finest!** This exceptional custom-built home is situated on the highly sought-after Merton Road, known for its tranquil atmosphere and spacious sidewalks. Designed by renowned architect Frank Neeley and crafted by a respected builder of custom homes, Neil Johnson of Canonbury Homes, this one-owner residence is a true masterpiece. Every inch of this 6-bedroom, all en suite home has been thoughtfully designed for maximum enjoyment and entertaining. The stunning interiors and exteriors showcase meticulous attention to detail, making it undoubtedly one of the finest homes in Morningside. Marvel at the exquisite finishes, textures, and abundant natural light that fill the large rooms. With soaring ceilings and a smart floor plan, this home offers outstanding craftsmanship that creates a luxurious sanctuary. The impressive curb appeal features a limestone and granite facade complemented by a slate roof, copper gutters, and lush landscaping. The elegant port cochere and motor court lead to two separate garages, with a convenient one-step entry into the home. Enter through the grand foyer that opens to an oversized dining room with a fireplace and a sophisticated office with built-in bookcases and its own fireplace. The main level also includes a guest suite and two powder rooms. The magnificent kitchen with double islands, hand carved wood floors, a granite archway, and Ann Saks tiles, seamlessly connects to the great room adorned with wooden beams, a grand fireplace, and custom details.



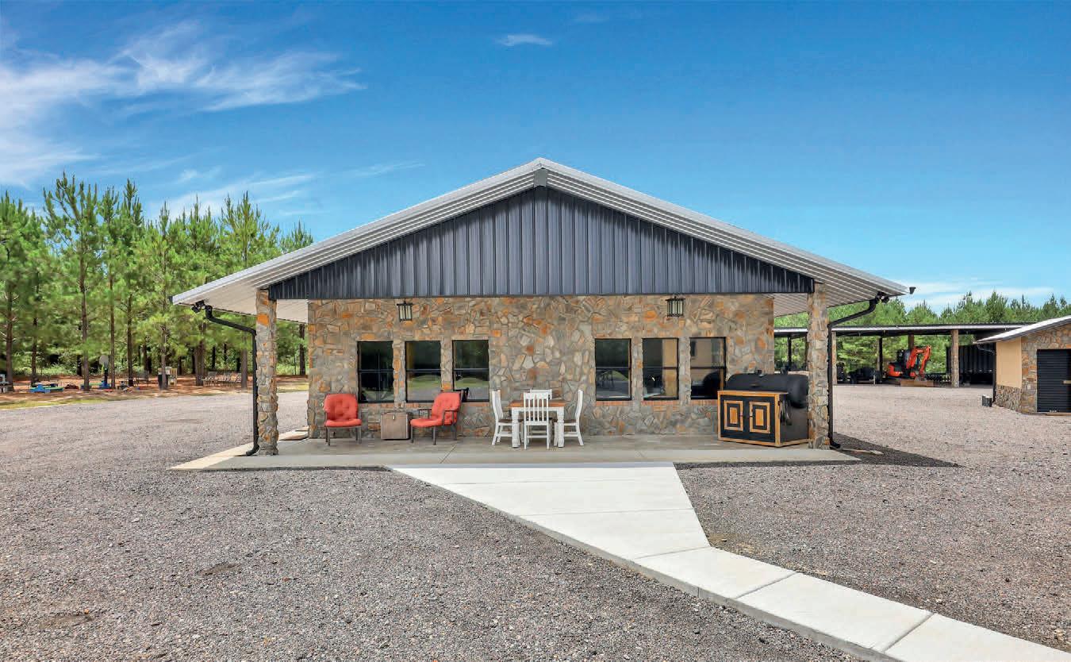
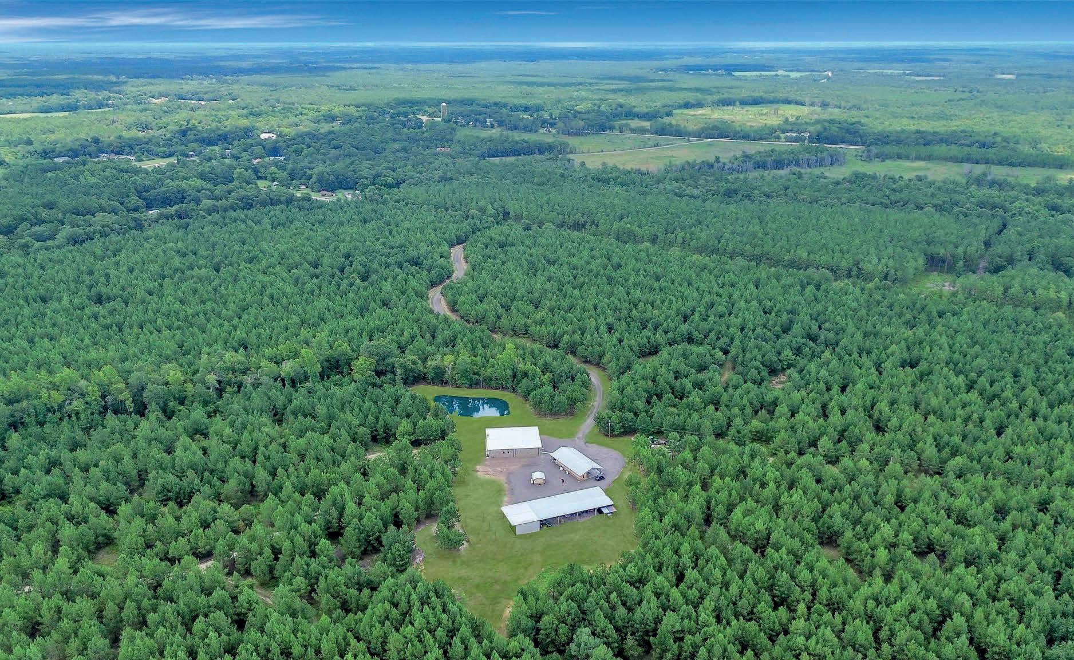
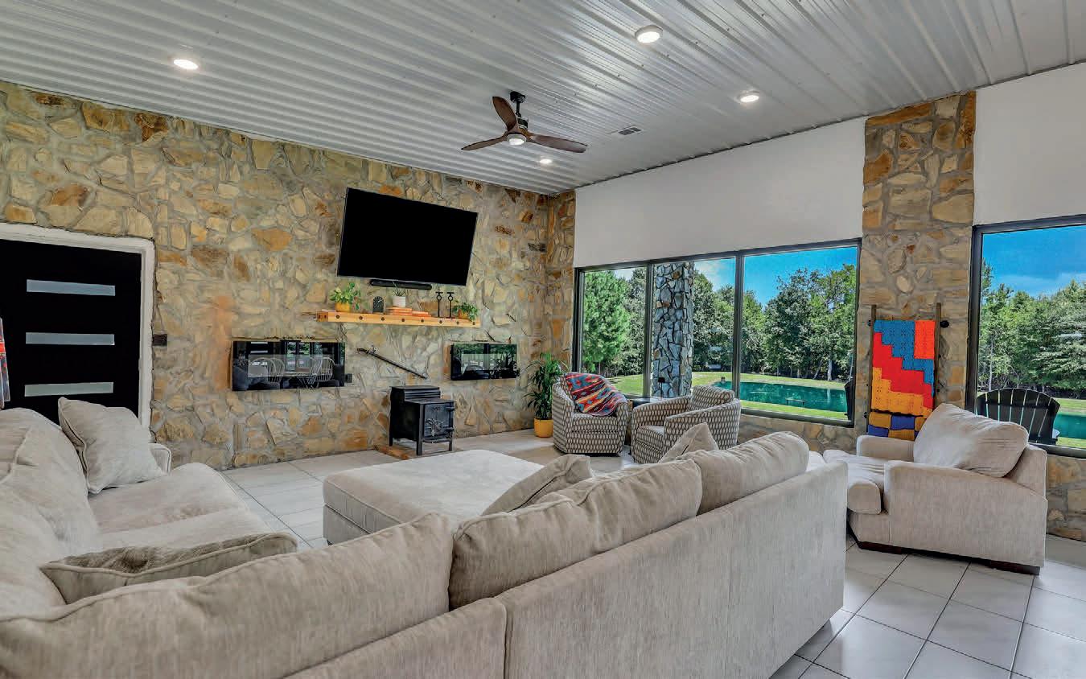
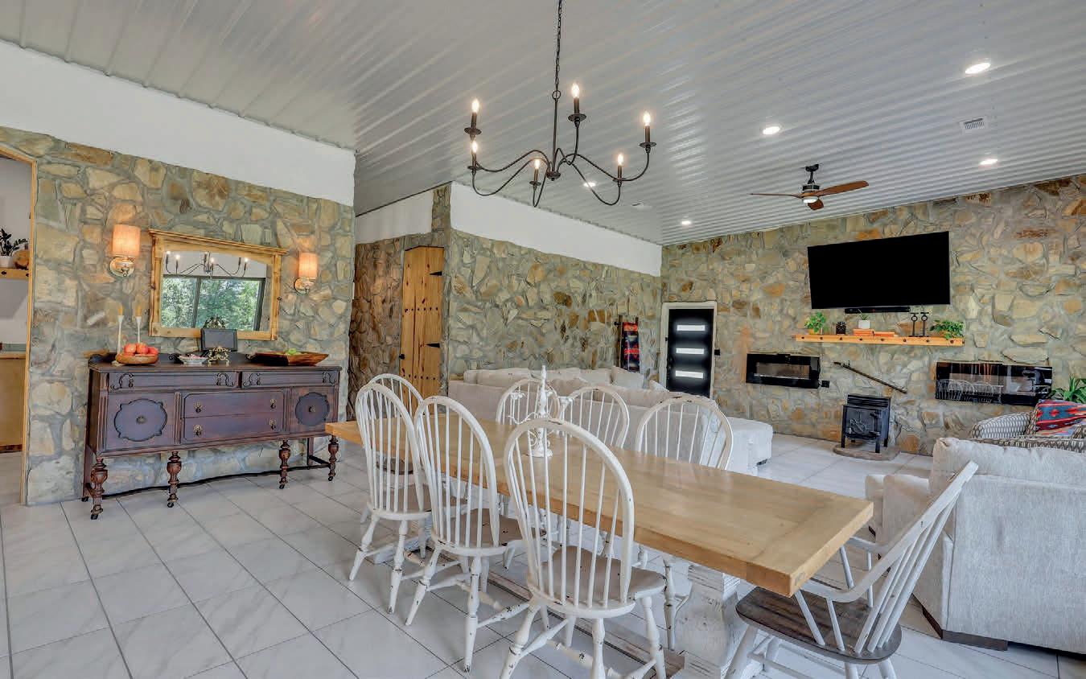
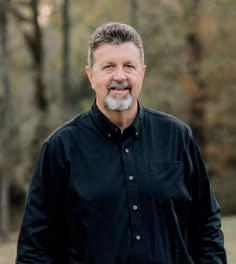

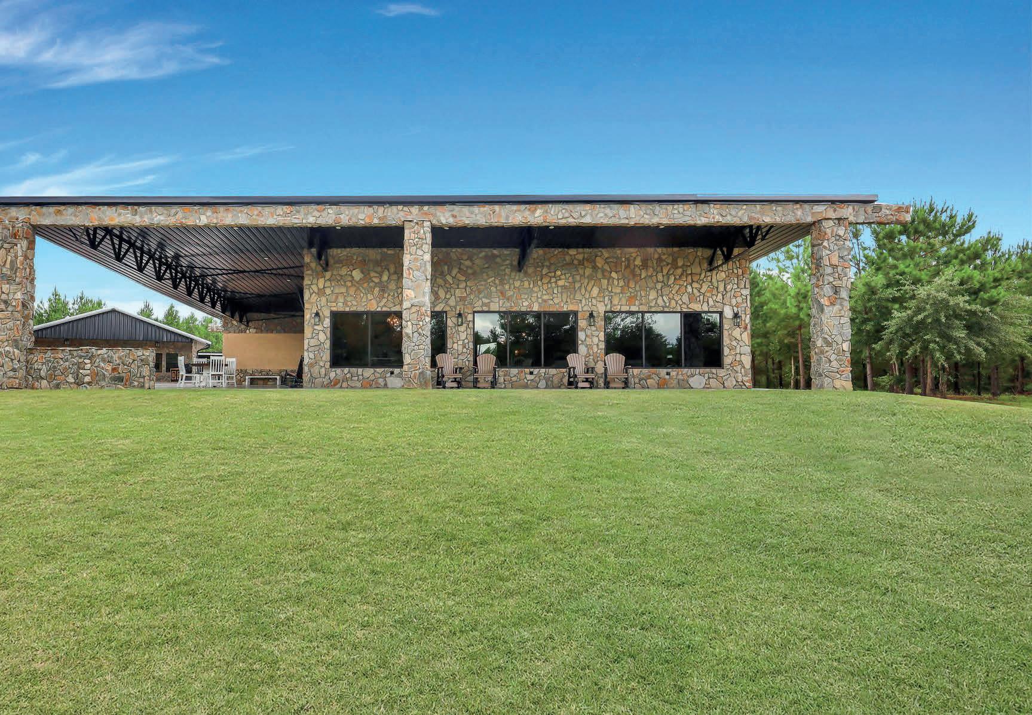
New Price Improvement: $2,200,000
Tucked away in the serene countryside of Southeast Georgia lies Stone Crest—a stunning 207± acre private retreat that perfectly blends rustic beauty with refined craftsmanship. This custom-built estate is a true showplace, designed for those who value privacy, comfort, and the splendor of the outdoors.
At the heart of the property stands a 2,336± square-foot main home, a testament to Southwestern-inspired design and solid masonry steel construction. The open-concept living space showcases 12foot ceilings, a cozy wood-burning stove, and expansive windows overlooking a peaceful pond. The commercial-style kitchen is a chef’s dream—complete with custom cabinetry, dual farmhouse sinks, stainless steel appliances, a large island with an eat-at bar, and a striking stone backsplash. The home offers two bedrooms and two and a half baths, including an extraordinary dual master suite. His-and-hers dressing rooms and walk-in closets complement two full ensuite baths, each featuring a tile shower and soaking tub. Two hot water heaters ensure uninterrupted comfort. Step outside onto the wrap-around porch, where morning coffee and evening sunsets are accompanied by tranquil pond views and the soft sounds of nature.
The Guest House
Guests will enjoy their own private escape in the spacious 2-bedroom, 2-bath guest house, featuring an open layout, electric fireplaces, a large kitchen with custom cabinets and ceramic tile counters, and a two-car carport. The wrap-around porch and dedicated workout room offer both comfort and convenience— perfect for hosting family or friends.
Grounds
Matching the homes in Southwestern style, the impressive 7,560± sq. ft. equipment barn provides ample storage for machinery or recreational vehicles. A recently added whole-home generator offers peace of mind, ensuring power through any storm.
Outdoors, Stone Crest is a sportsman’s paradise—abundant deer and turkey, a stocked pond, and even a private shooting range make this the ultimate recreational haven.
Conveniently located near Statesboro, Savannah, Swainsboro, and Augusta, with quick access to Interstate 16, this extraordinary property combines accessibility with absolute seclusion.
Stone Crest isn’t just a property—it’s a lifestyle. A place where craftsmanship meets comfort, and nature meets luxury.
The modern home has evolved beyond traditional room designations, and nowhere is this more evident than in the rise of the flex room. These adaptable spaces offer homeowners the freedom to create environments that suit their lifestyle needs. This year, there is increasing interest in transforming flex rooms into functional, stylish areas that enhance both daily living and overall home value.
A flex room is designed to adapt to changing needs while maintaining a sense of style. Unlike traditional rooms with fixed purposes, these versatile areas can transition between functions, making them a valuable feature in modern homes. Thoughtful planning ensures that a flex room serves both immediate needs and potential future uses.
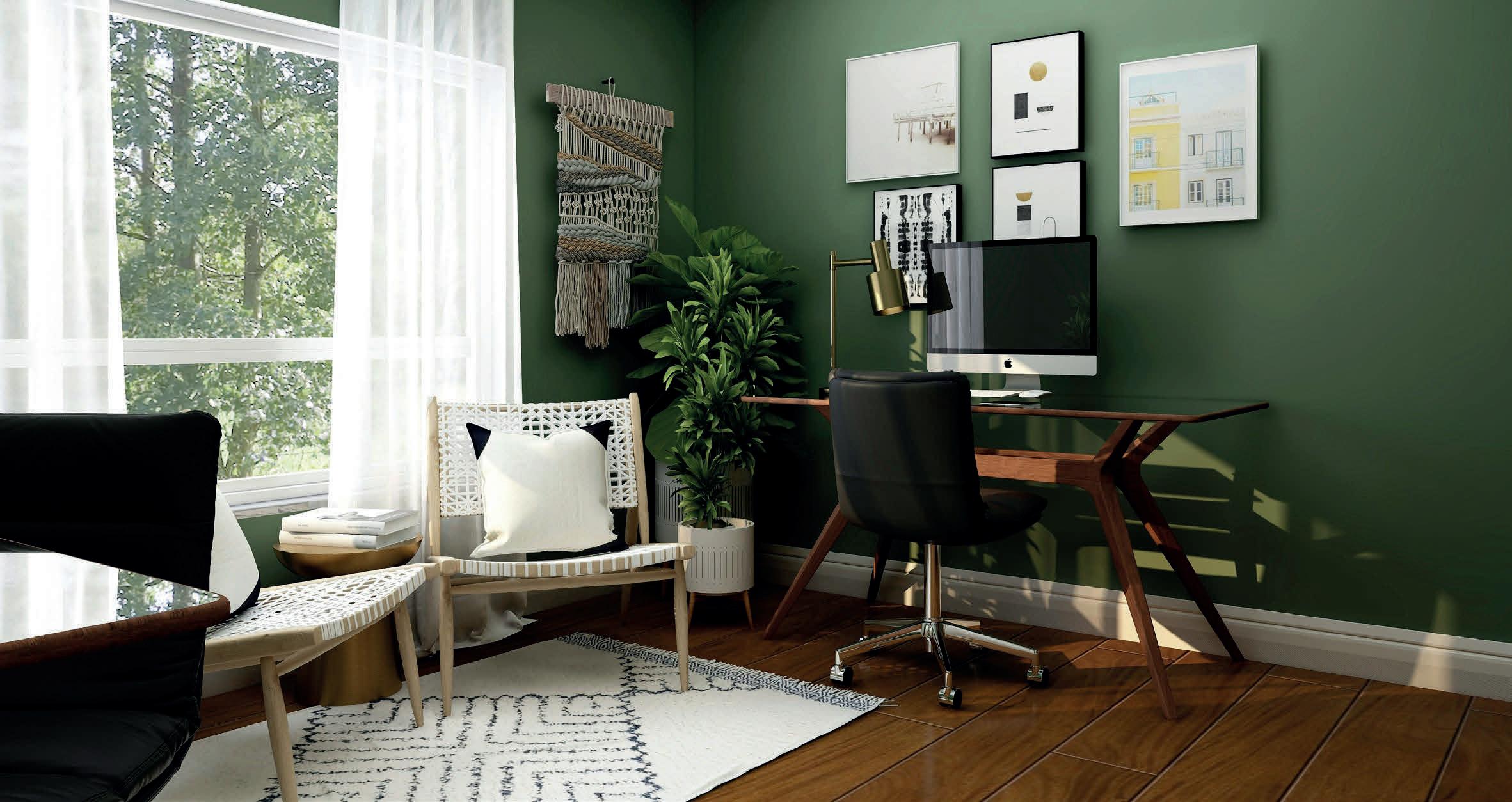
The home office remains a popular flex room transformation. Consider placing a statement desk made from premium materials, such as walnut or marble, in a location with natural light and privacy for work or virtual meetings. Built-in shelving and concealed storage help maintain clean lines while providing functionality.
Ergonomic furniture—adjustable chairs and desks with cable management—can balance comfort with style. Layered lighting, including table lamps and dimmable overhead fixtures, supports productivity while complementing the room’s design.
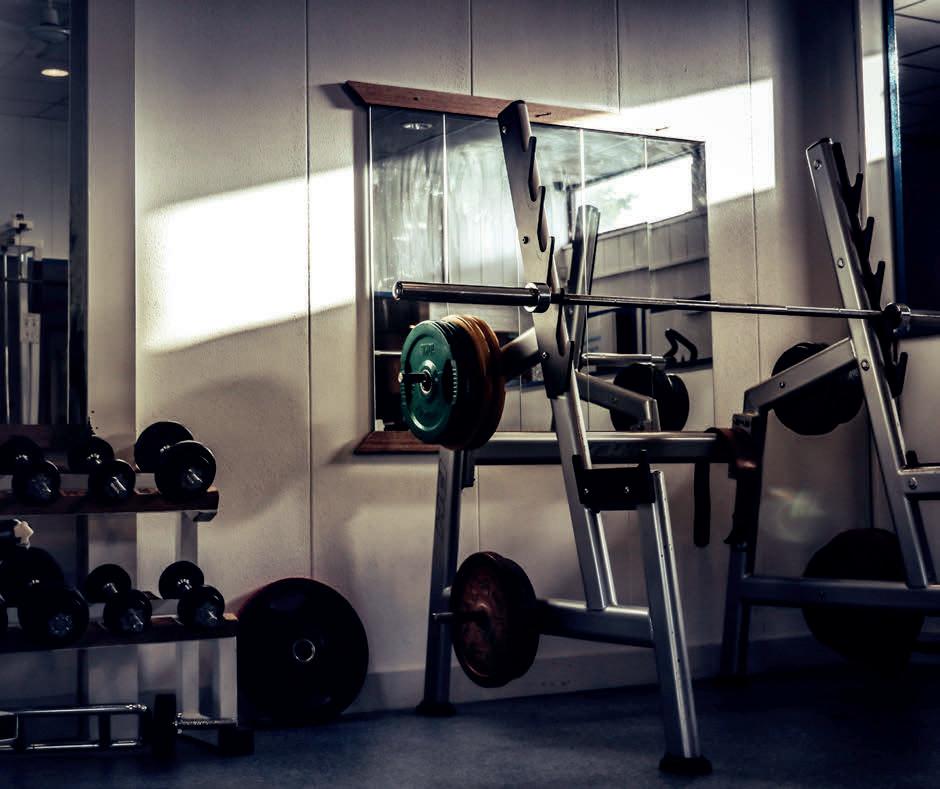
Flex rooms can serve as personal wellness spaces for both fitness and relaxation. Durable flooring, such as luxury vinyl planks or premium rubber options, supports various activities from yoga to strength training.
Create distinct zones for meditation, stretching, or exercise using rugs and furniture placement. Wall-mounted storage keeps equipment organized, and integrated audio systems can provide both energizing and calming soundscapes. Visual separation of active and restorative areas helps maintain balance and cohesion.
Transform a flex room into a comfortable space for socializing and media enjoyment. A sectional sofa can anchor the room, while a wallmounted display serves as a focal point. Acoustic panels discreetly integrated into the design can improve sound quality.
Built-in bar areas or beverage refrigeration enhance convenience, and dimmable lighting allows customization of ambiance. The aim is to create a welcoming space for gatherings without compromising aesthetic appeal.
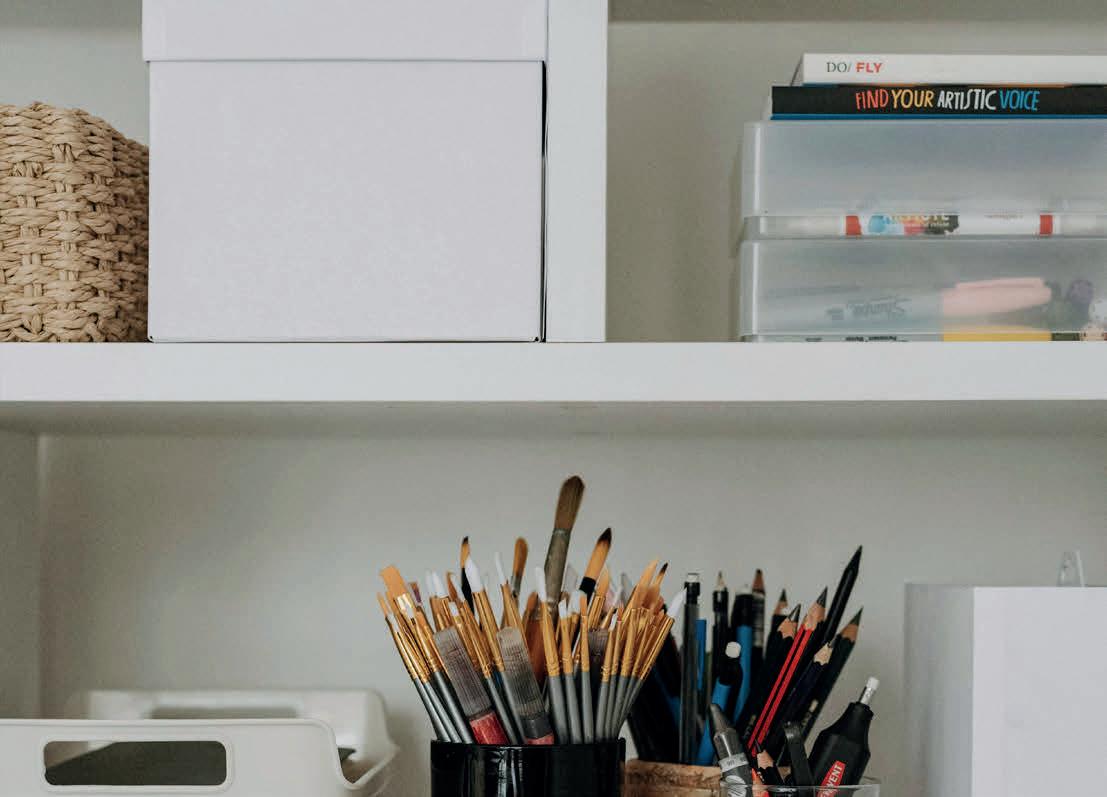
Flex rooms can also serve as high-quality guest accommodations. Murphy beds or daybeds allow the room to function in multiple ways while preserving a refined aesthetic.
Include seating areas for reading or relaxing and blackout window treatments to support restful sleep. Thoughtful amenities such as charging stations, luggage storage, and convenient lighting can make the space feel comfortable and functional without overstating luxury.

For creative pursuits, a flex room can function as a dedicated studio. Storage solutions, such as custom cabinetry, help maintain organization while task lighting ensures proper illumination for detailed work.
Consider ventilation needs if using paints or other materials that require airflow. A spacious work surface and display areas for completed projects support productivity and inspiration, while maintaining a clean, visually appealing environment.
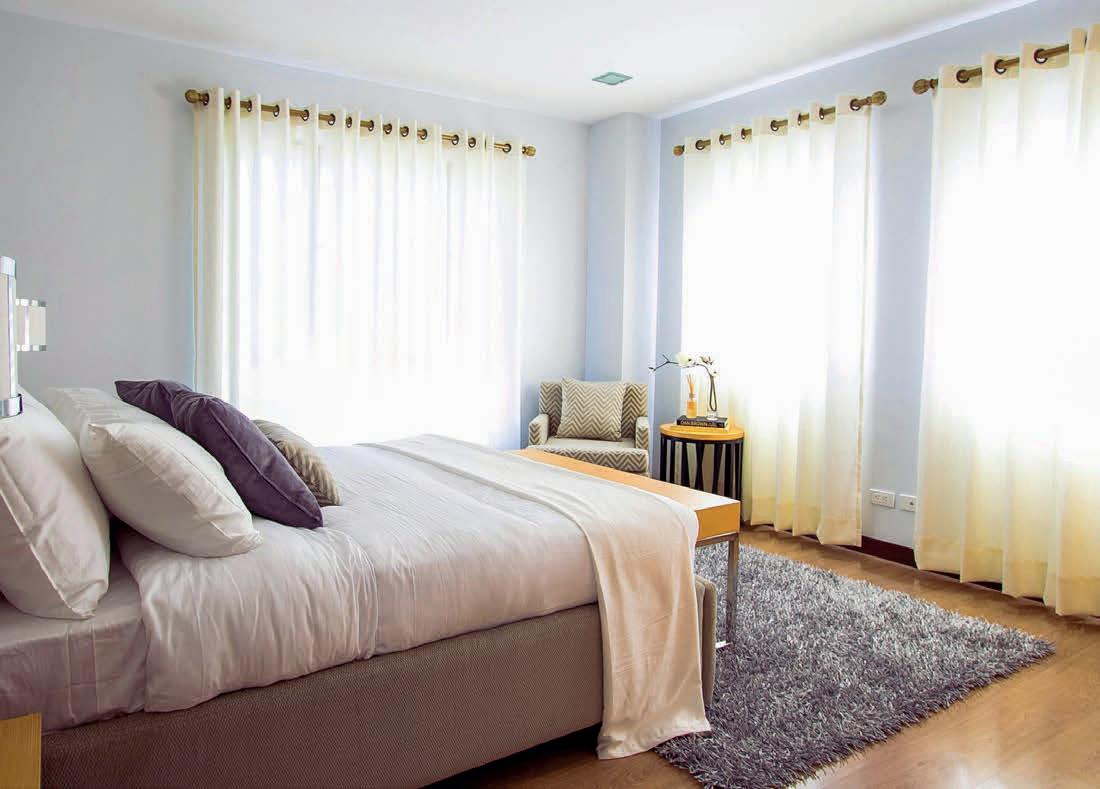
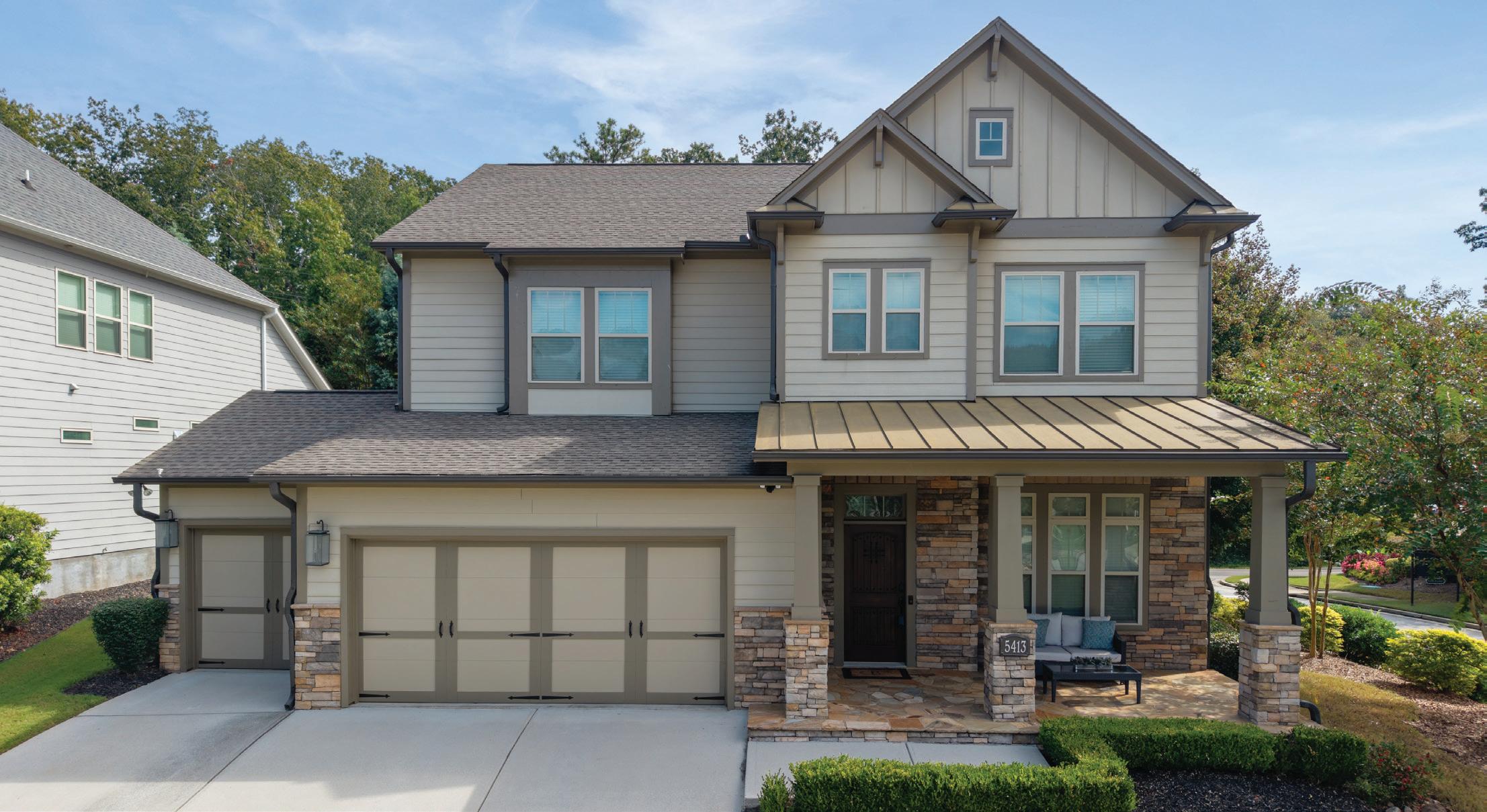

4 BED | 3 BATH | 2,924 SQFT | $699,500 This four-bedroom, three-bathroom home in the sought-after Vinings Brooke neighborhood boasts approximately 2,900 square feet of thoughtfully designed living space. Situated on a corner lot, this meticulously crafted residence offers quick access to I-285, providing convenient connectivity to the surrounding area. The home’s impressive 58-HERS rating underscores its commitment to energy efficiency, making it an appealing choice for those seeking a sustainable living environment. The four bedrooms, including a spacious primary suite, provide ample accommodation, while the three bathrooms ensure comfort and functionality throughout the home. The property features an electric vehicle charging station, catering to the needs of eco-conscious homeowners and their transportation requirements. The desirable school district in the area further enhances the appeal of this property, making it an ideal choice for all seeking a well-rounded living experience.
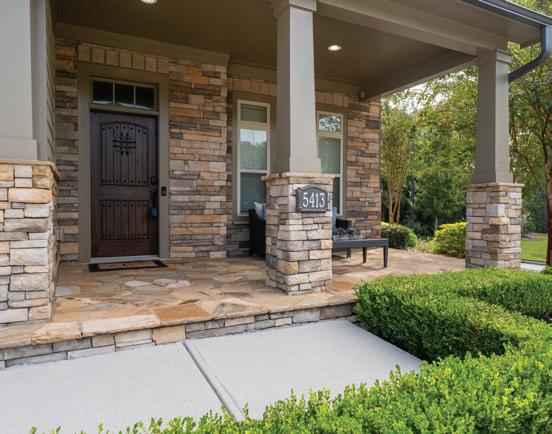
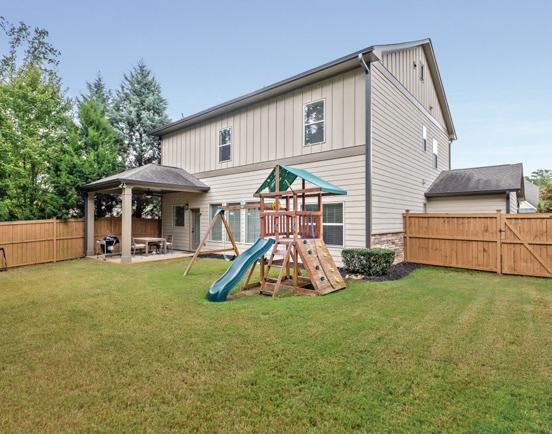


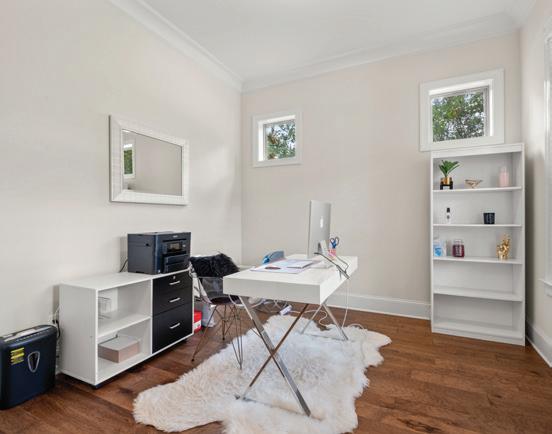
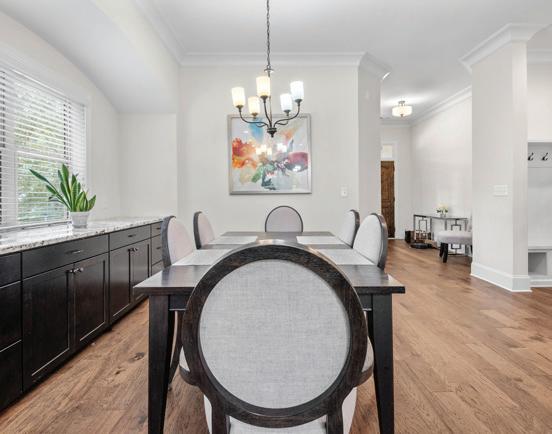
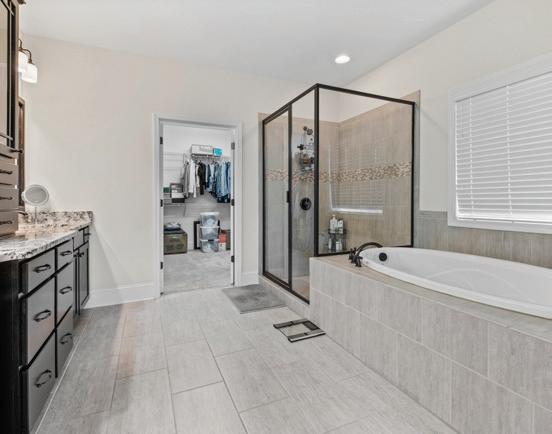
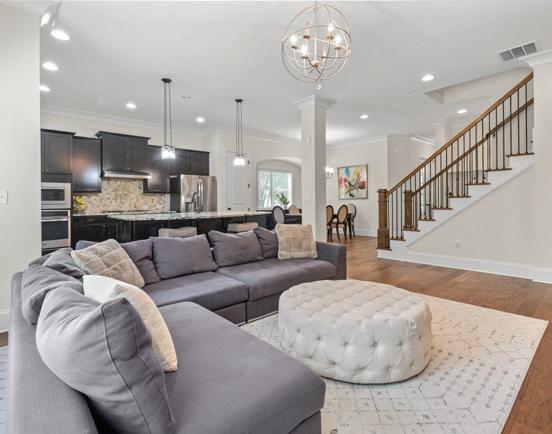
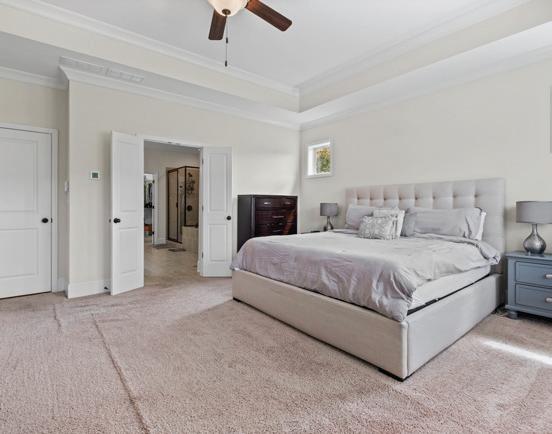

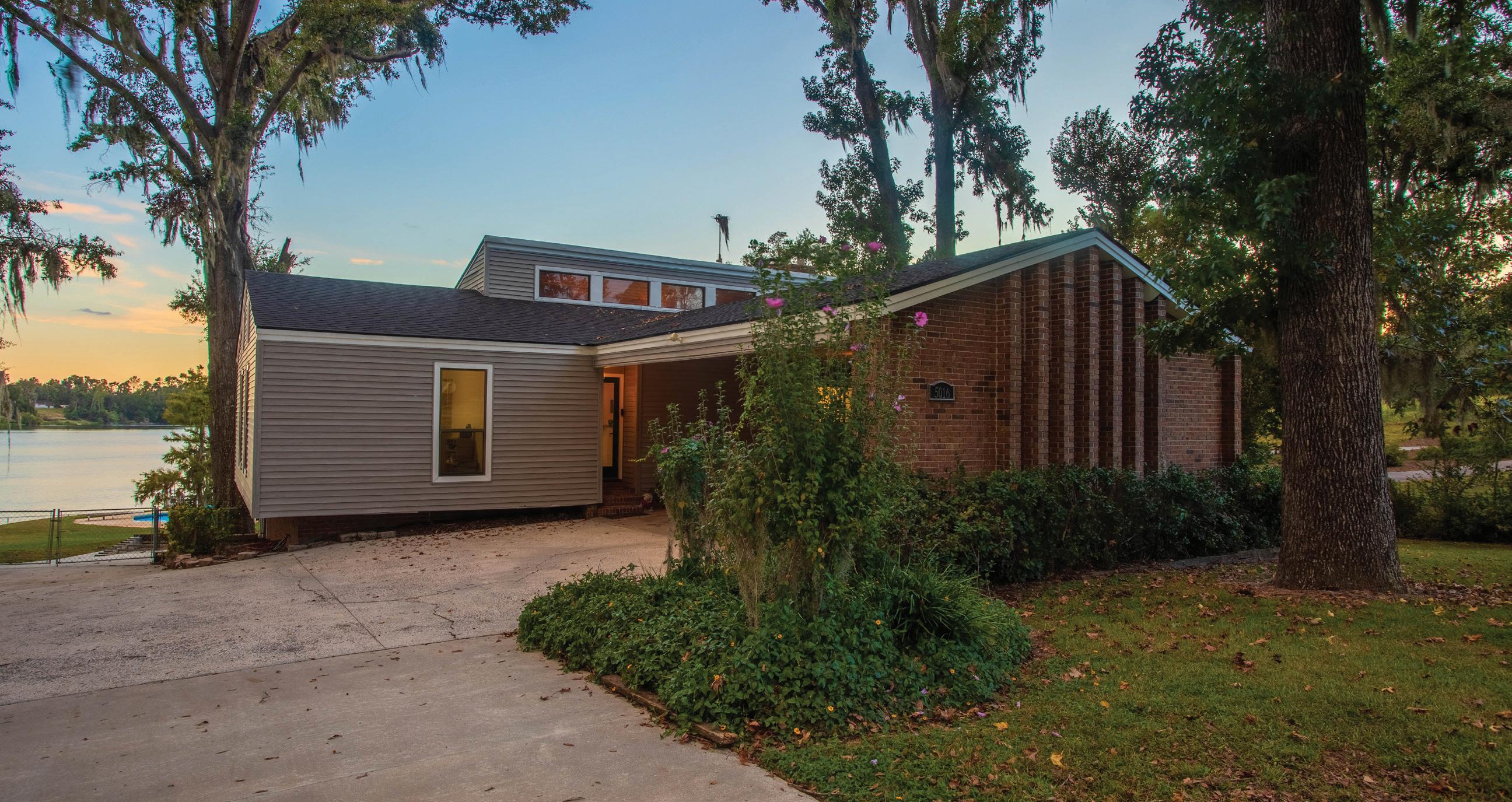
6 BEDS | 3 BATHS | OFFERED AT: $674,900
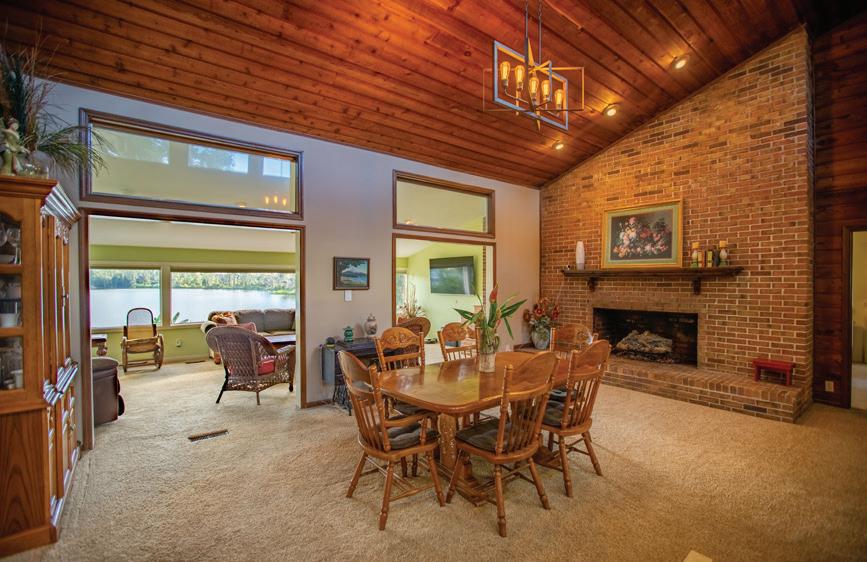
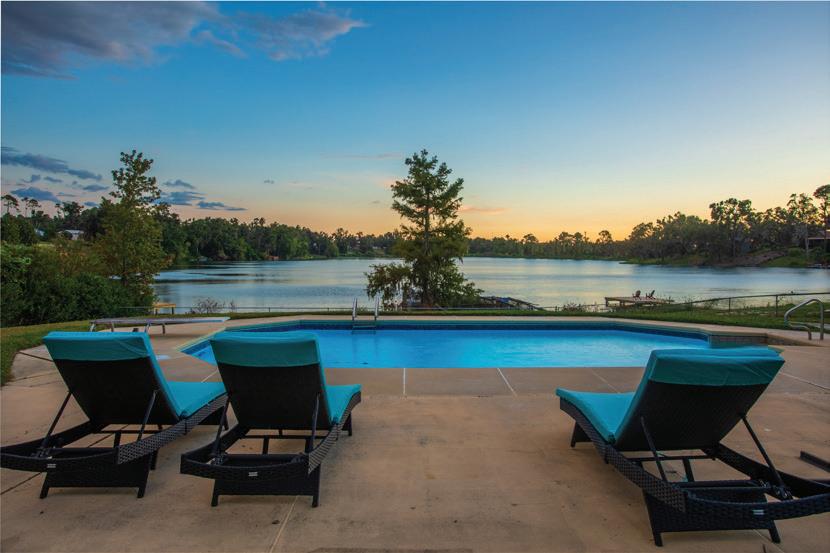

Welcome to this beautifully maintained 6-bedroom, 3-bath home nestled on a serene lot in Lake Park. With over 3,500 square feet of living space, this 1976-built residence offers timeless appeal with modern potential. From the moment you arrive, you’ll appreciate the peaceful surroundings and generous layout—perfect for multi-generational living, entertaining, or simply spreading out in comfort. Inside, you’ll find a spacious kitchen ready for your personal touch, multiple living areas ideal for hosting or relaxing, six well-sized bedrooms offering flexibility for guests, home offices, or hobbies, and three full bathrooms providing convenience and privacy.
Located in Lowndes County, this home is zoned for Lake Park Elementary, Lowndes Middle, and Lowndes High School. With easy access to I-75, local parks, and shopping, you’ll enjoy the perfect balance of tranquility and connectivity.
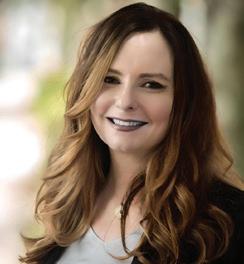
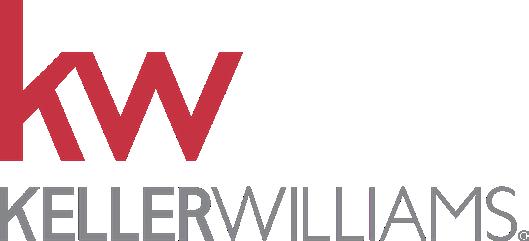
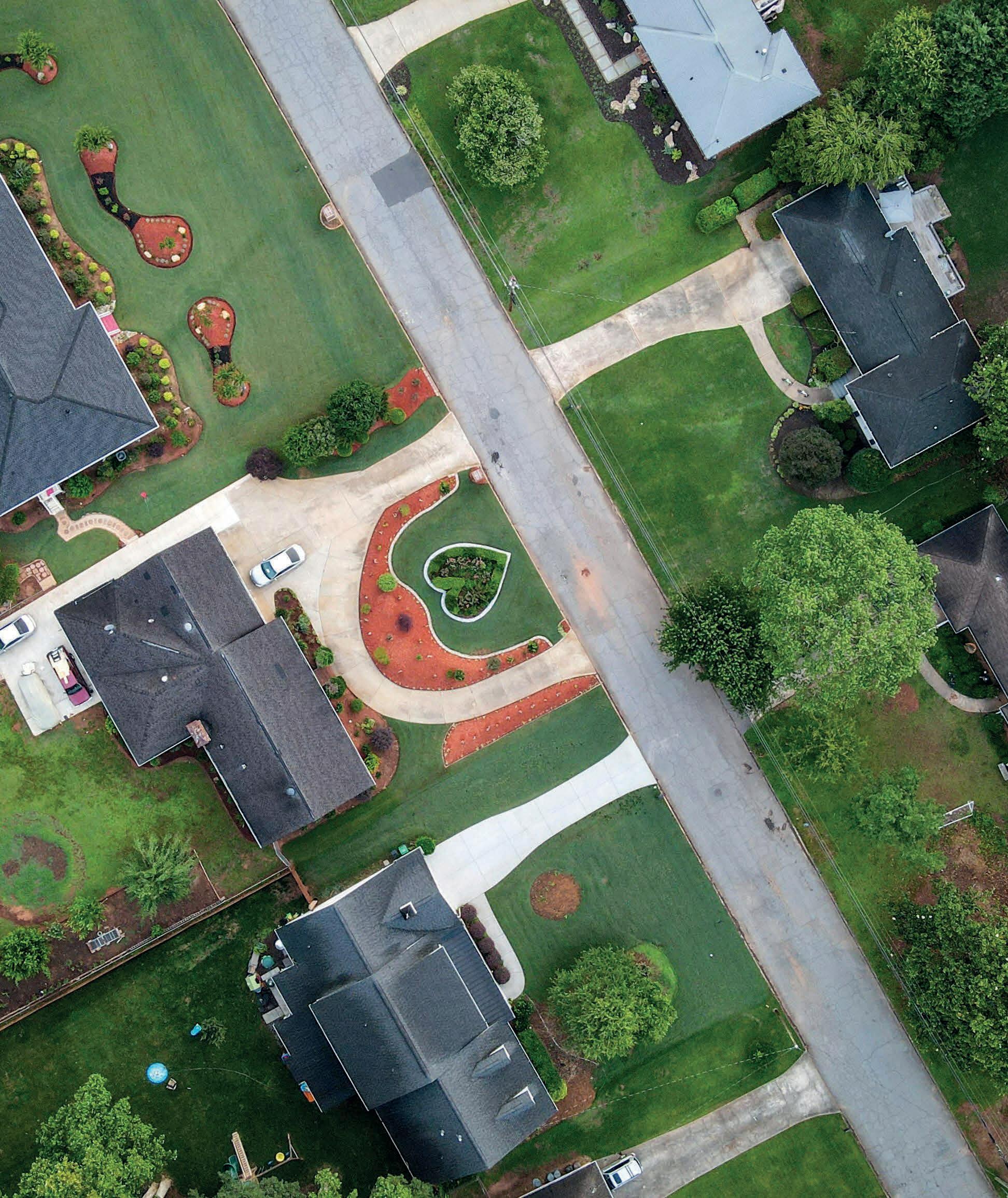
These five Atlanta suburbs have emerged as noteworthy markets, each with distinct advantages in Georgia’s dynamic real estate landscape. Understanding what’s driving these communities and how their markets are shaping up gives deeper insight into where growth is happening and what buyers can expect.
Alpharetta has long been recognized as a top destination for technology companies and corporate offices, sometimes dubbed the “Silicon Valley of the South.” This business foundation continues to bolster residential demand, as professionals look for proximity to major employers and a mature business ecosystem. The suburb’s appeal extends beyond employment—strong schools, upscale retail (such as the Avalon district) and a diverse dining scene help attract both families and young professionals.
In terms of real estate, Alpharetta is showing signs of stabilization after years of steep appreciation. Zillow September data lists the average home value at around $716,000, down 0.7% year-overyear. Inventory for Alpharetta is moderate, with 413 active listings in September. This tighter number suggests the market still maintains appeal for buyers—though it may be a more balanced environment than the fierce seller market of recent years.
Milton, incorporated in 2007, is one of the newer cities in the Atlanta metropolitan area and has positioned itself as an appealing residential option. Many buyers are drawn by newer construction, larger lots, and the strong local school system.
Zillow September data shows Milton’s average home value at $926,000, with 0.7% year-over-year growth. For buyers seeking newer homes in a growing suburb, Milton remains a strong contender— though prices reflect that premium status.
Johns Creek continues to be one of the most sought-after suburbs in the Atlanta region — commanding high prices that mirror its reputation for high-quality schools, upscale neighborhoods, and a strong sense of community.
Zillow September data reveals that the Johns Creek average home value stands at around $689,000, with year-over-year growth near 0.9%. For buyers, competition remains intense; for sellers, the dynamics still tilt in their favor in many cases.
Suwanee presents a somewhat different profile — still very appealing but showing signs of a more balanced (rather than overheated) market. It offers the benefits of suburban charm (tree-lined streets, family-friendly amenities) combined with convenient access to employment centers in the Atlanta region.
According to Zillow September data, the average home value in Suwanee is about $607,000, a slight drop of roughly 1.2% year-overyear. Suwanee still favors sellers but is leaning toward equilibrium, giving buyers more room than some of the ultra-tight markets while maintaining good fundamentals.
Duluth has increasingly drawn attention as a suburb offering a blend of affordability and amenities. It offers housing stock spanning from established neighborhoods to newer developments, and its location provides access to offices and shops while often being more accessible than the highest-tier suburbs.
Zillow September data shows that Duluth’s average home value sits around $446,000, down 2% year-over-year. There are 311 homes for sale, with a median of 47 days to pending. For buyers seeking value without sacrificing convenience or quality of life, Duluth represents a compelling opportunity.
Taken together, these five suburbs illustrate the breadth of opportunities within the Atlanta-area housing landscape. From the tech-driven strength of Alpharetta to the premium positioning of Johns Creek, from Milton’s newer-home appeal to Suwanee’s balanced dynamic and Duluth’s accessible growth story—each serves distinct buyer profiles and investment goals.
What’s clear is that the market is shifting. Rather than the rapid appreciation of recent years, signs of moderation are emerging: price growth is easing in many areas, inventory is gradually increasing, and days on market are creeping upward. Recent reports describe the overall metro market as “mixed” and trending toward greater balance.
For buyers and investors, this means success depends on precision— selecting the right community, property type, and timing. The fundamentals—economic strength, quality of life, and access to employment and amenities—remain solid. In this environment, informed decisions will come from aligning those fundamentals with evolving market conditions, rather than assuming continued rapid appreciation.
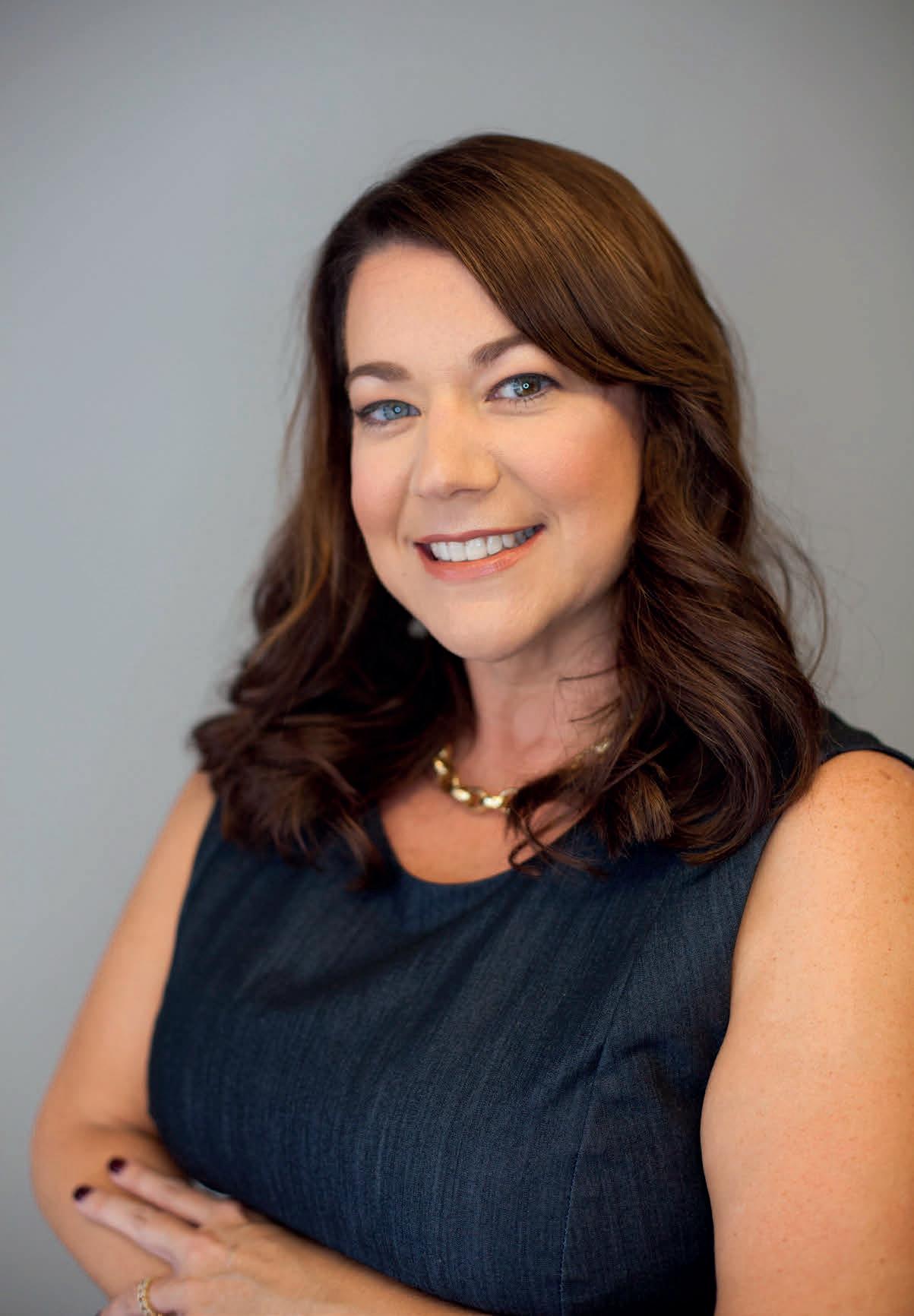
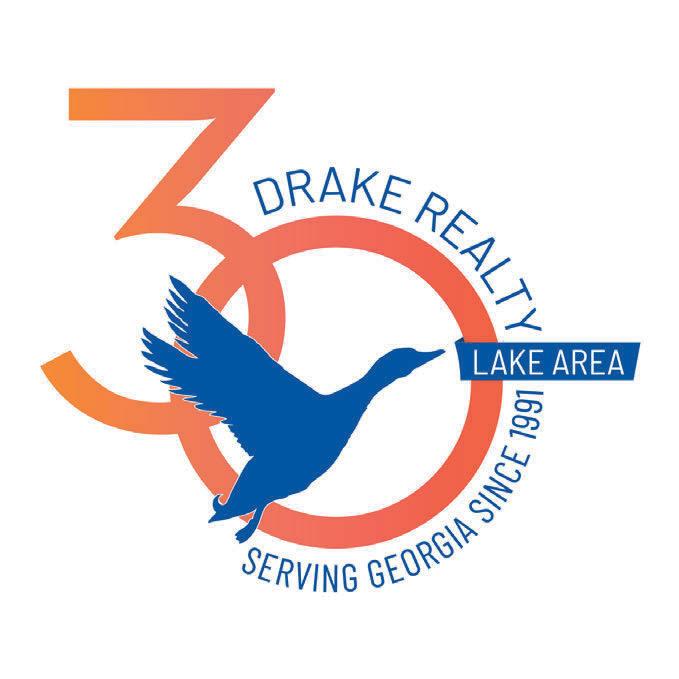
* * Best of Zillow * Circle of Excellence * Top Producer * *
Madison Reed’s passion for real estate began early, growing up in a family of developers, investors, and brokers. She first honed her skills working in her father’s brokerage in Dallas, Texas. After living in Charleston, SC, Madison and her family returned to their home state of Georgia, where she previously worked as a Realtor® at Reynolds Lake Oconee and served in various leadership roles, including committee chair for the Lake Country Board of Realtors and member of Greene Putnam Young Professionals.
In Charleston, she was a Board Member and Media Chair for the East Cooper Top Producers Club, a Legislative Advocacy Committee Member with CTAR, and an active supporter of several local preservation and nonprofit organizations. She also mentored youth in public speaking through the Boys and Girls Club of America.
A boating enthusiast, Madison pursued captain training in Charleston, applying those navigational skills to her real estate practice. Now back in Georgia, she and her husband John enjoy boating, traveling, and cheering on the Georgia Bulldogs and Atlanta Braves.
Madison specializes in luxury homes and estates but takes pride in helping clients at every level. Known for her concierge-style approach, she values the deep trust clients place in her during one of life’s most significant decisions—buying or selling a home.
“
“Madison
is the only realtor we will use. She helped us buy our first home, and now with buying our second home /selling the first. She’s an amazing person and realtor!!!”
– Isaac R.
“Madison was the most professional and trustworthy realtor we’ve had. She managed everything for us as we were out of town. Always with a smile and an emphasis on building relationships, we knew she had our best interests every step of the way. We won’t hesitate to recommend her and have already told our friends about her and the experience.” – Charles & Elain L
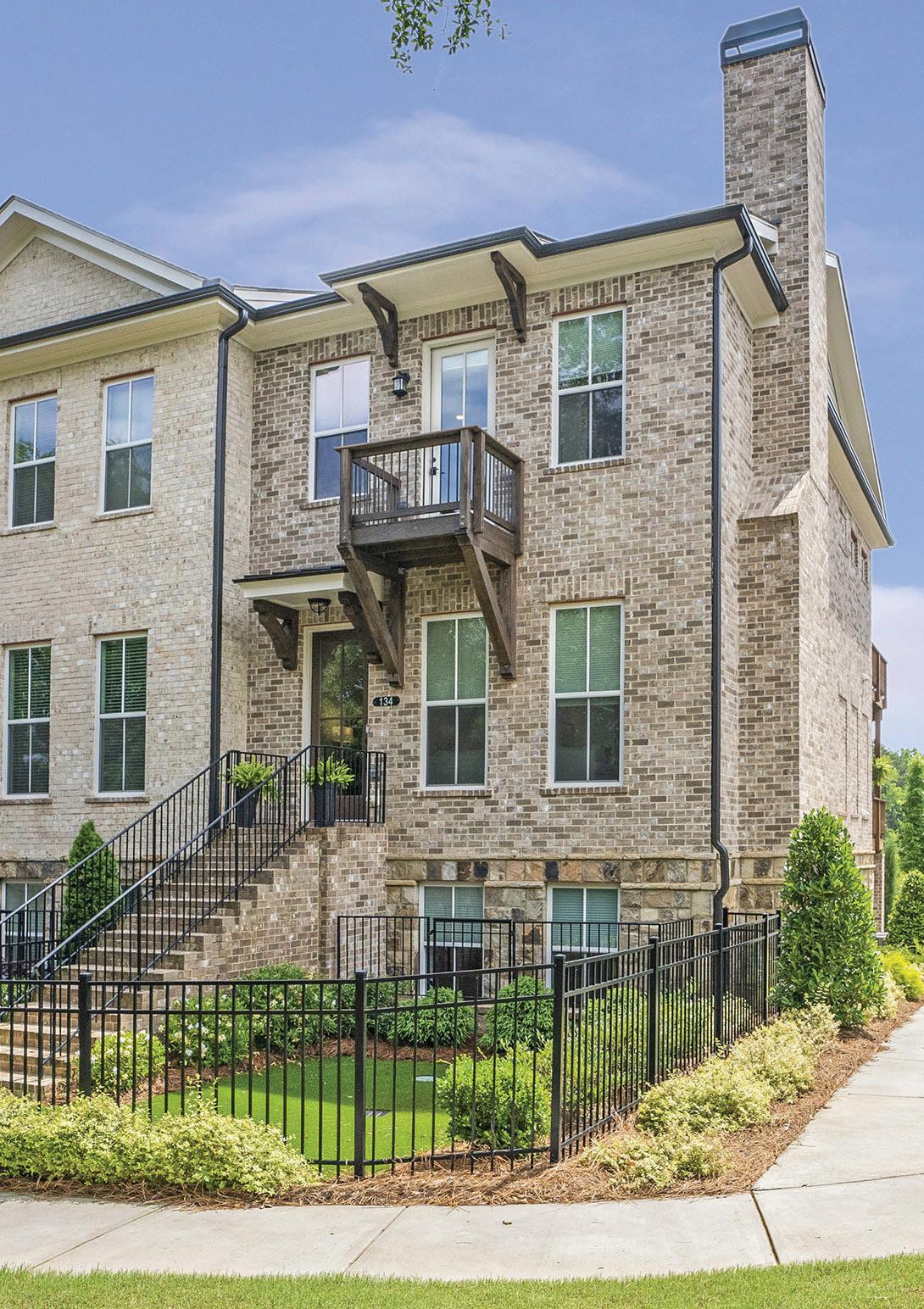
• Excellent location within a mile of Downtown Alpharetta with sidewalk walkability to the vibrant dining and entertainment the city has to offer, as well as proximity to the Alpharetta Library, Alpharetta City Hall, Avalon, direct access to the Alpha Loop and so much more!
• A wide range of community amenities, including a swimming pool with a cabana, a gated entrance, a neighborhood garden and a dog park.
• 134 Everley Walk offers 10-foot ceilings, an open-concept floor plan, a beautifully appointed kitchen, an oversized primary suite with a custom walk-in closet, a two-car garage, driveway space for additional parking and flex rooms that can be used as a home office, a guest suite on the ground level, a media/exercise room or more. 134 Everley Walk 4 BR | 3.5 BA
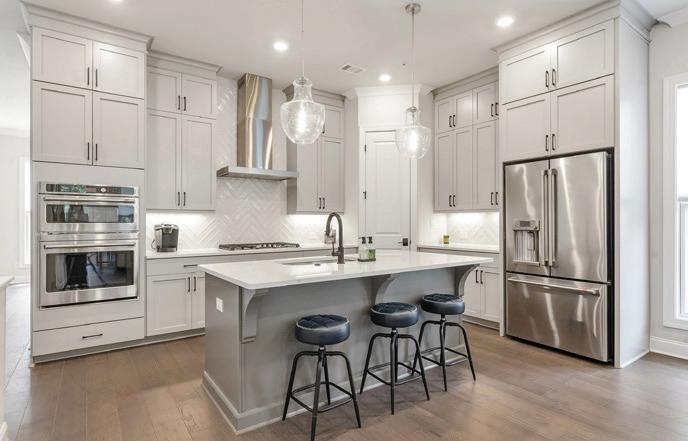
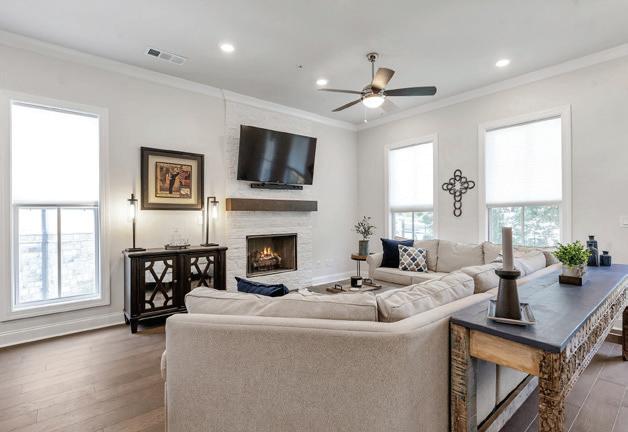
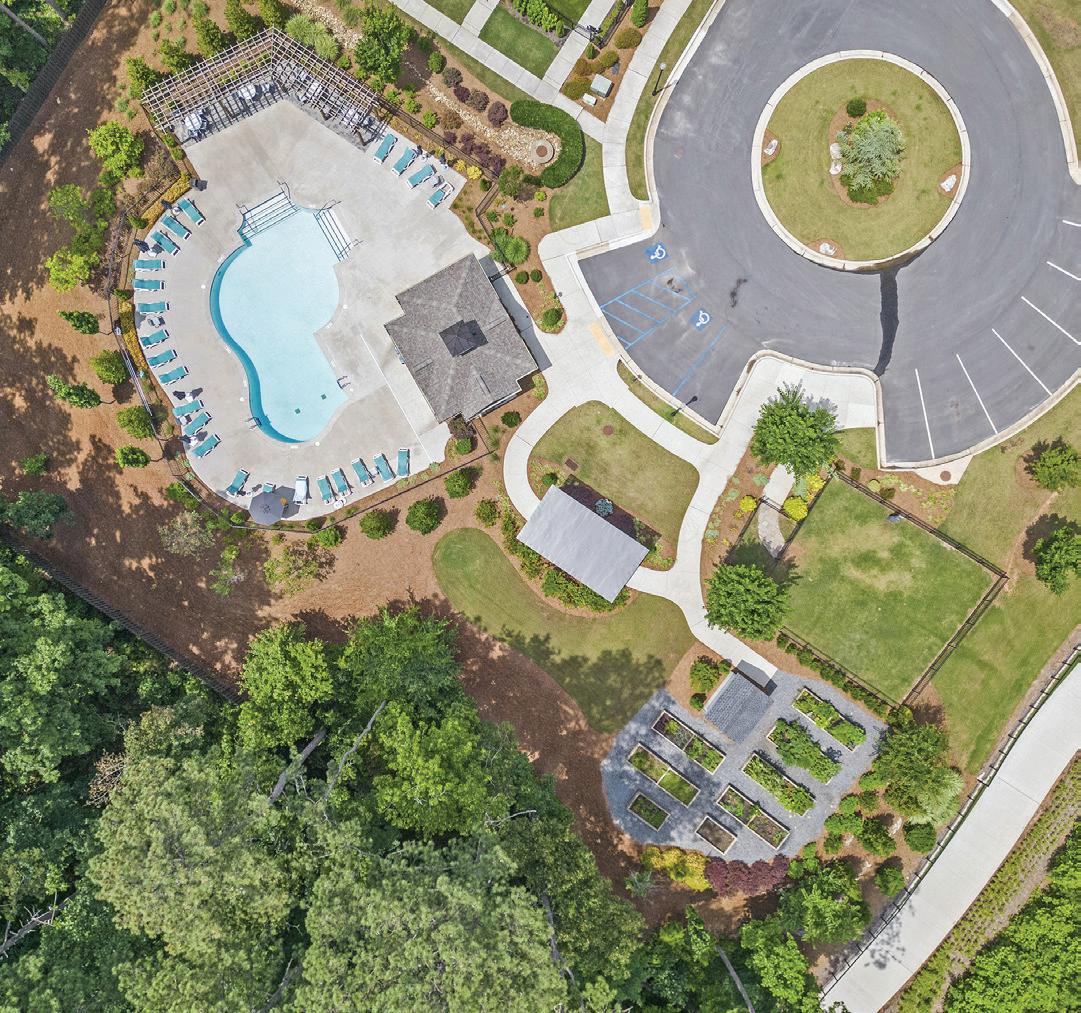
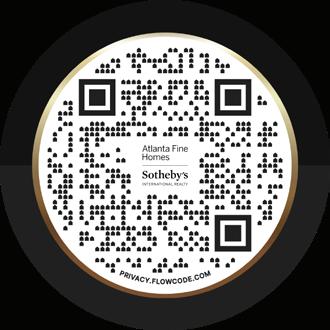
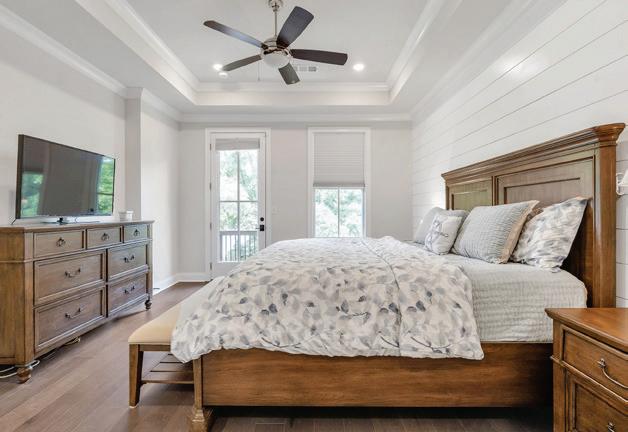
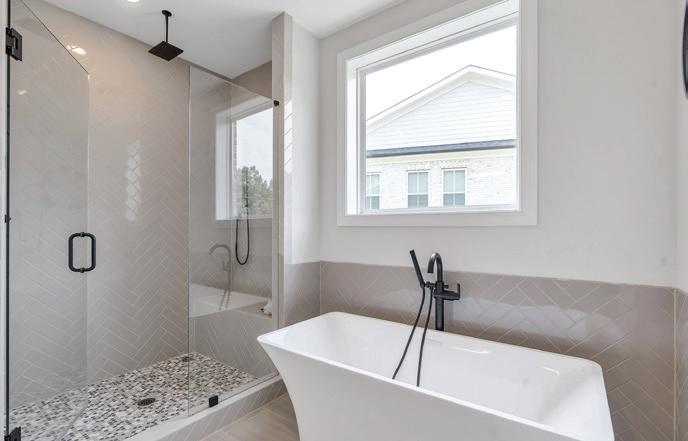

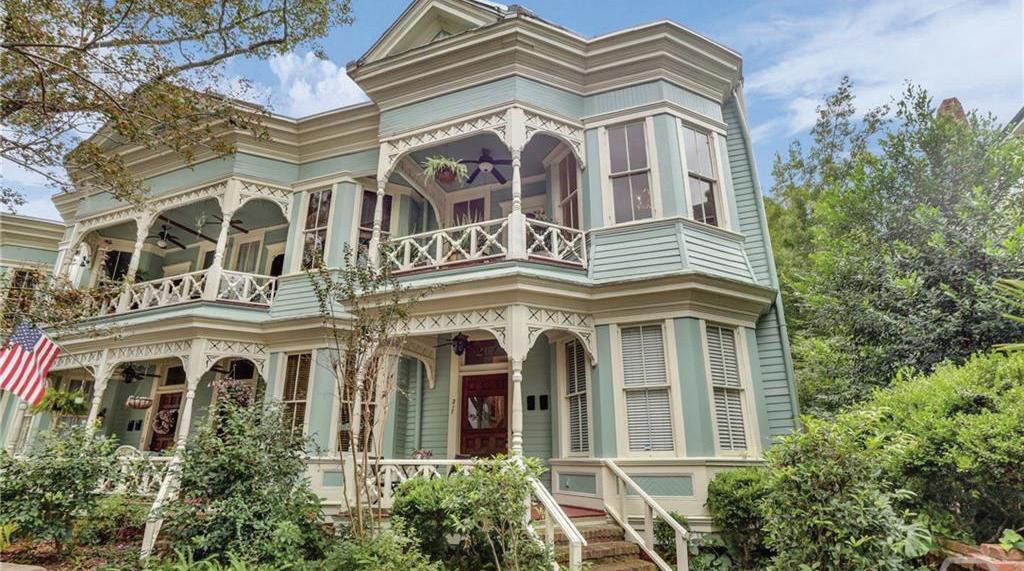
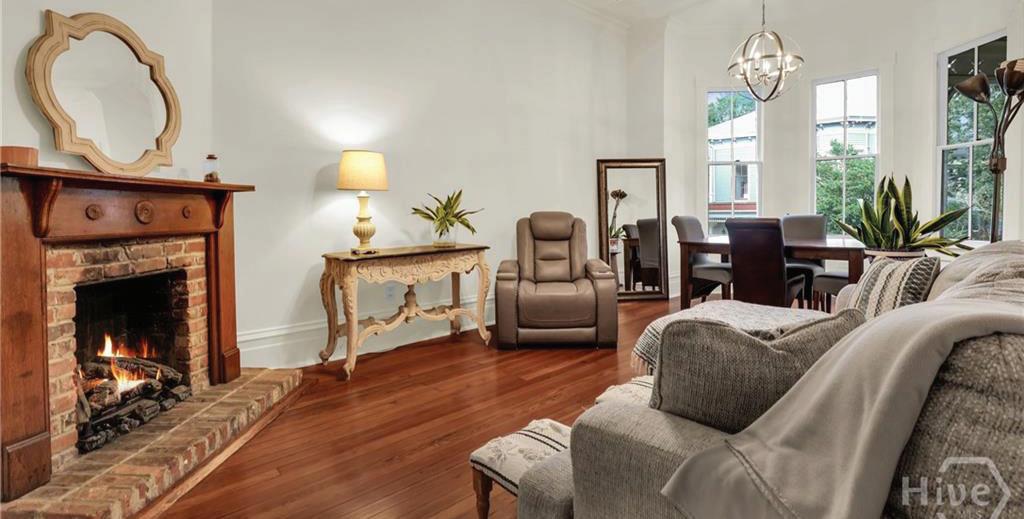
Rarely available end-unit residence in Savannah’s prestigious Victorian District, just one block from Forsyth Park — the city’s largest and most beloved “backyard.” This 2-bedroom, 1.5-bath home features soaring ceilings, rich hardwood floors, custom cabinetry, built-ins, and a striking exposed brick fireplace. The private balcony overlooks charming Bolton Street, making it perfect for enjoying morning coffee or evening entertaining. With generous storage, low-maintenance living, and the coveted Bolton Place address, this home offers the ideal blend of historic character and modern convenience. Stroll through Savannah’s iconic squares and enjoy effortless access to downtown dining, shopping, and culture.
217 E BOLTON STREET #B, SAVANNAH, GA 31401
2 BEDS | 2 BATHS | 1,091 SQFT | $599,900
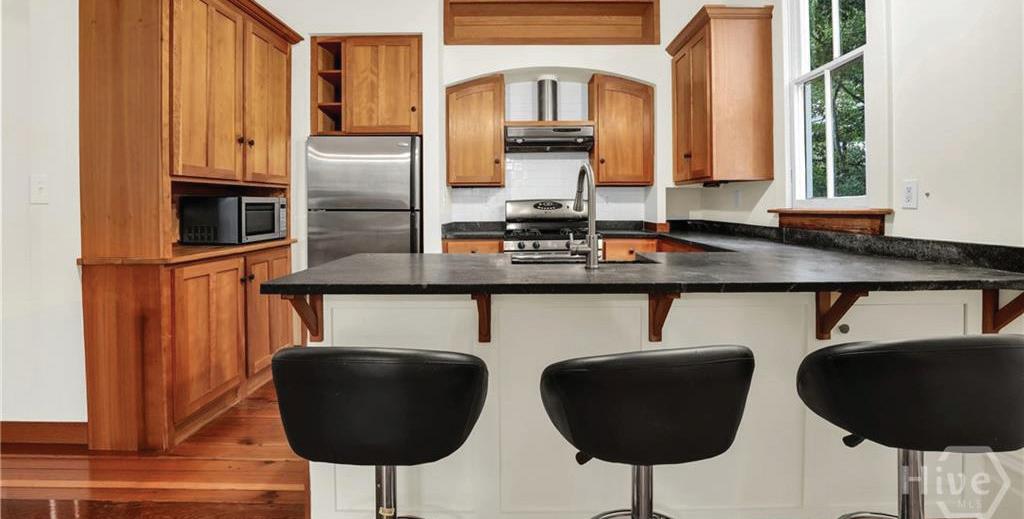
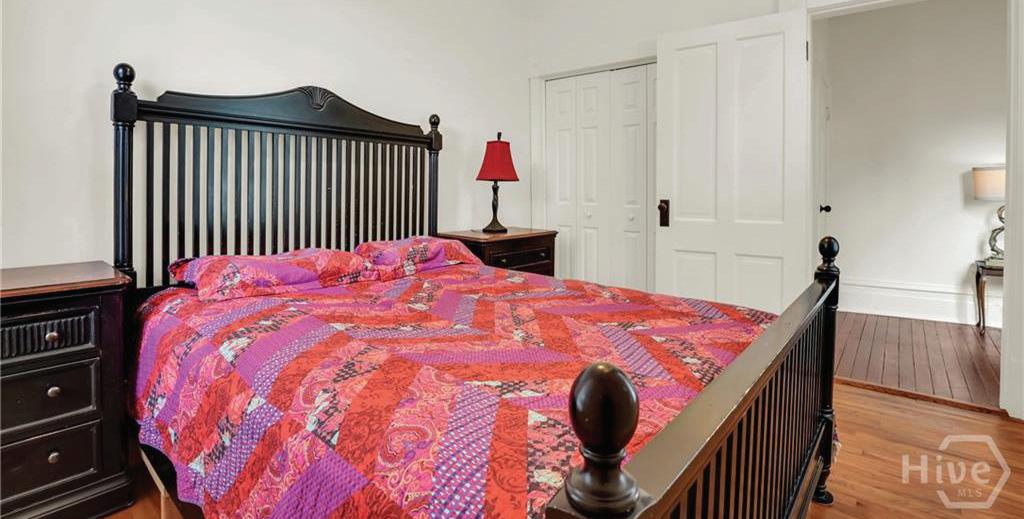
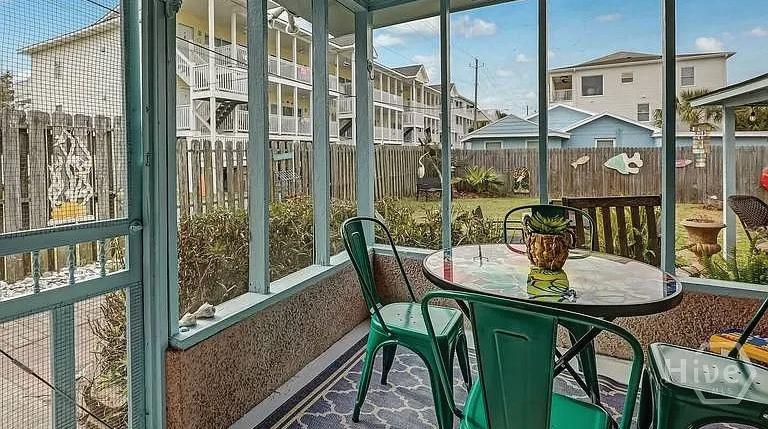
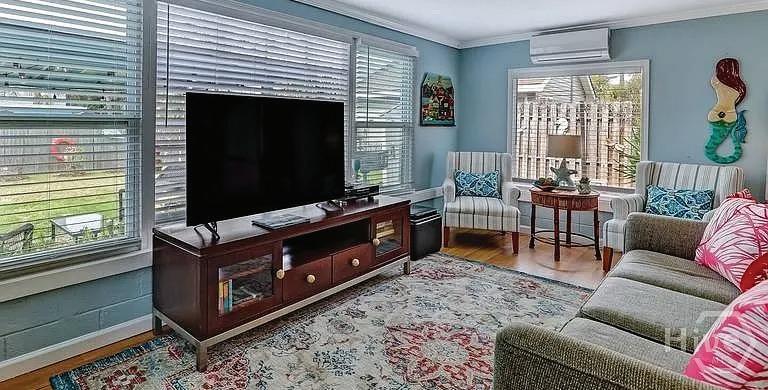
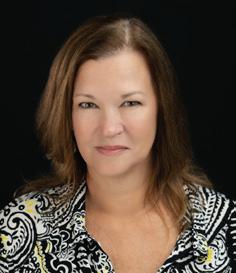
Classic Tybee Island bungalow, prime location with possible development potential. Whimsically decorated and just steps from the ocean, this charming 2-bedroom, 1.5-bath Tybee bungalow offers the perfect blend of beachside nostalgia and investment opportunity. Sleeps up to 6 guests comfortably and comes fully furnished, ready for immediate enjoyment or short-term rental. C1 zoning – allows for flexible use or possible redevelopment. This rare property combines classic coastal charm with high-income potential and future development options. Whether you’re seeking a beach retreat, rental income, or investment on Tybee Island, this one checks all the boxes.
8 17TH PL, TYBEE ISLAND, GA 31328 2 BEDS | 1.5 BATHS | 965 SQFT | $780,000
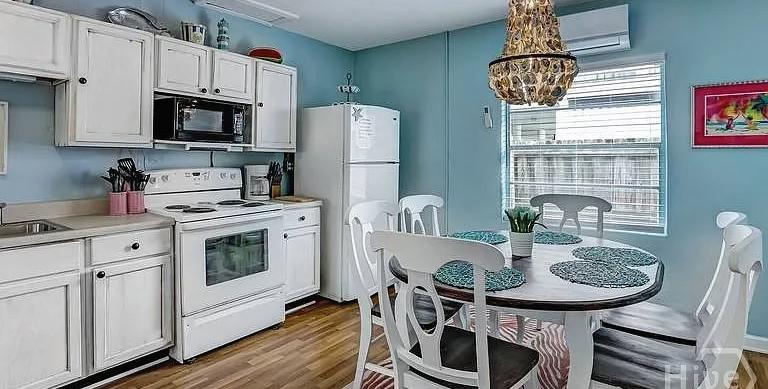
MARTHA SWINDELLE
ASSOCIATE BROKER
C: 912.308.4470 | O: 912.236.9000 marthaswindelle@gmail.com savannahrealtycompany.com

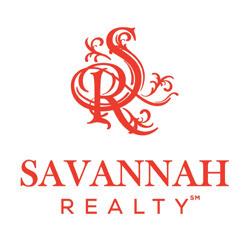
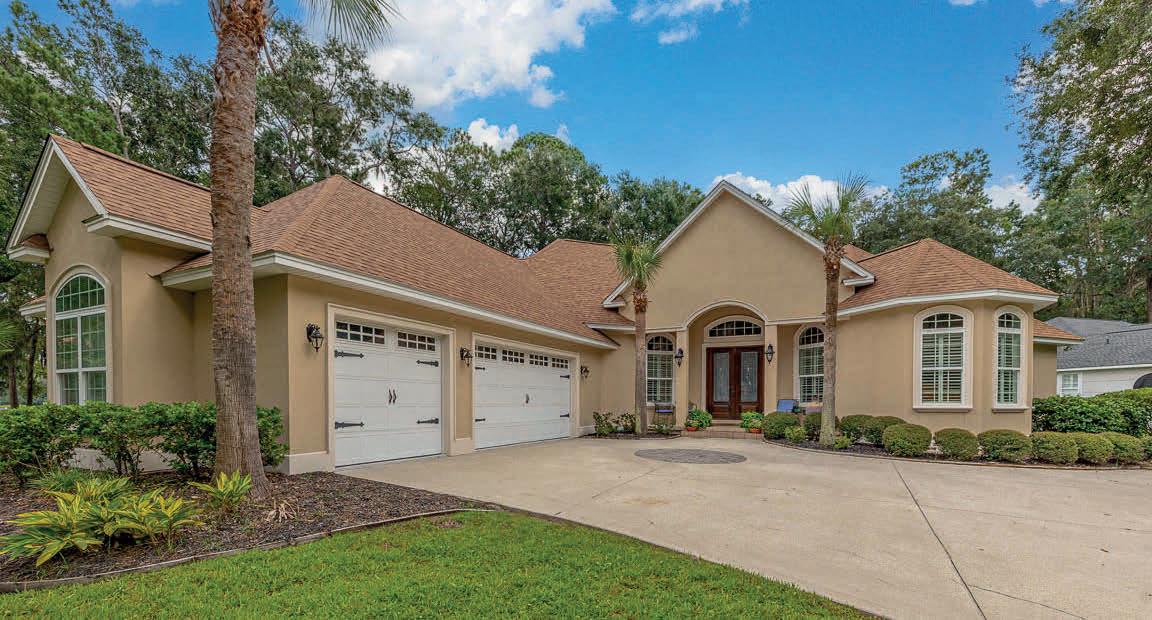
180 RICE MILL, SAINT SIMONS ISLAND, GA 31522
4 BEDS | 3.5 BATHS | 3,352 SQ FT | $1,650,000
Elegant home in Hampton Plantation, a gated community. From the moment you enter this spectacular home, you will experience a beautiful design! It has high ceilings, and natural light fills the house. It backs up to a private golf course and clubhouse, and the sweeping views are incredible! It has a screened pool with an outdoor kitchen.
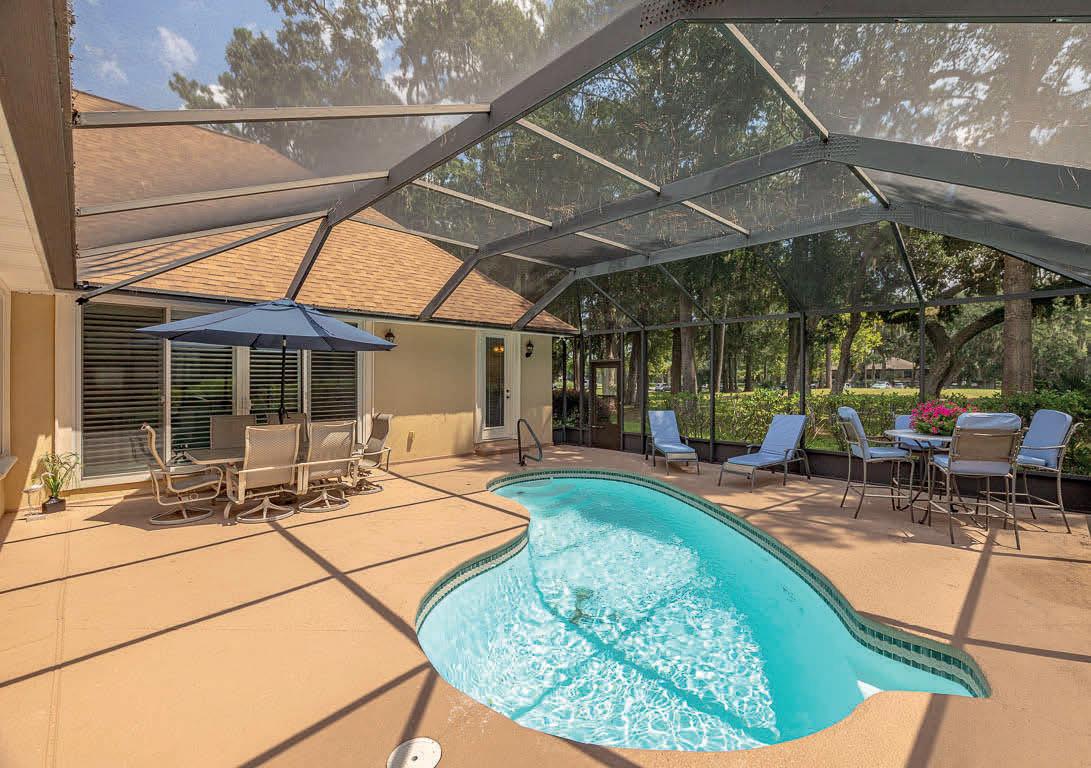

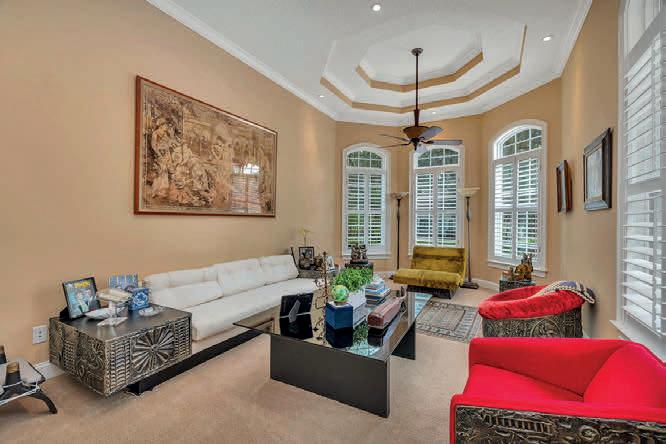

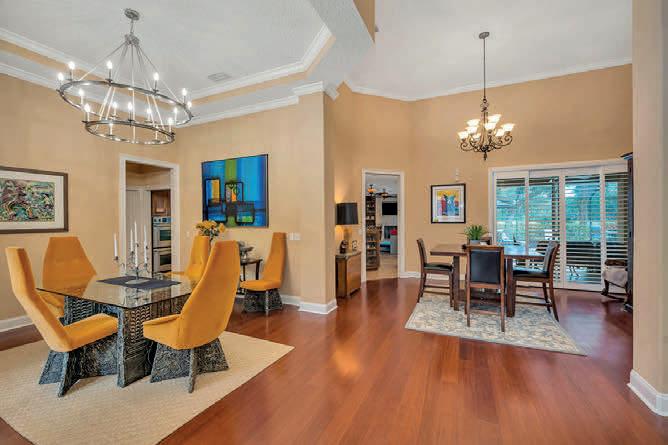
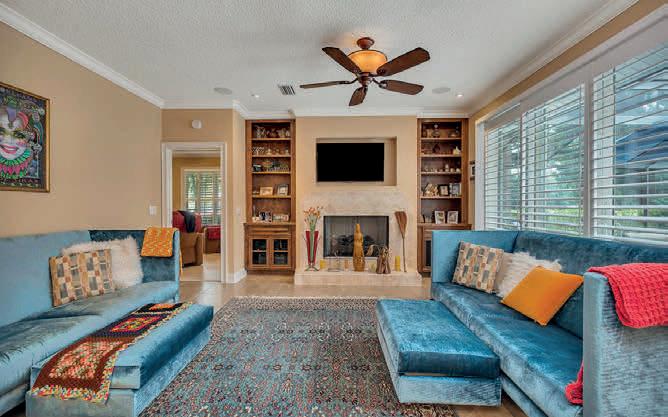


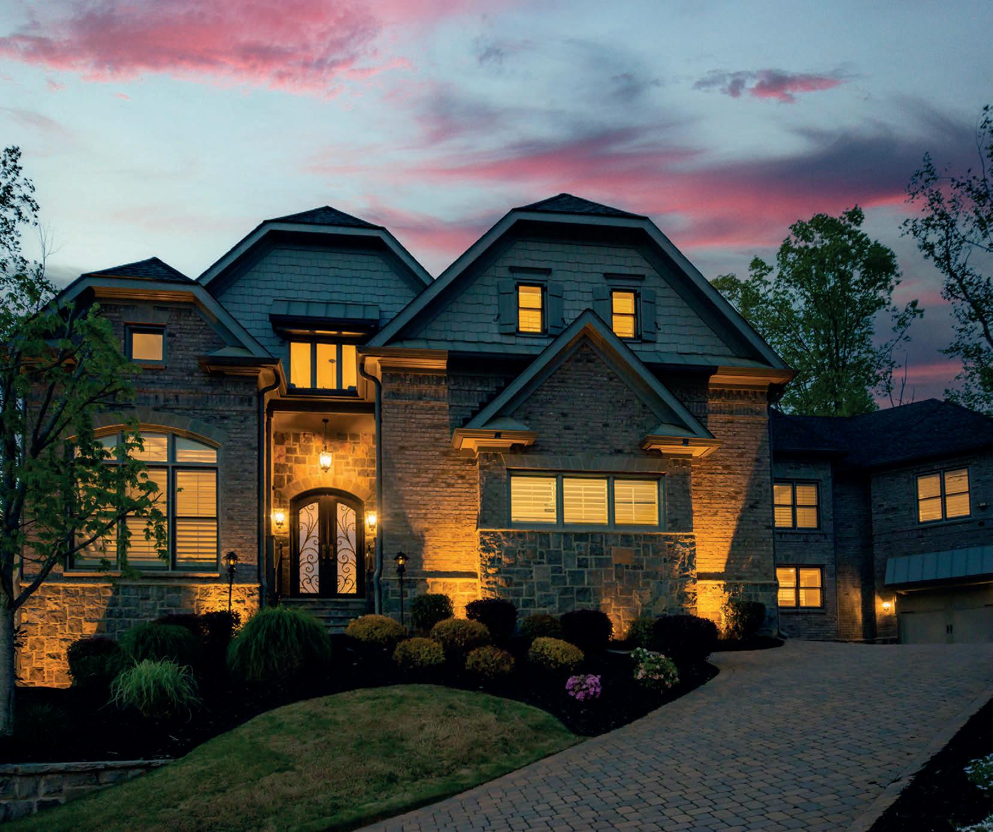
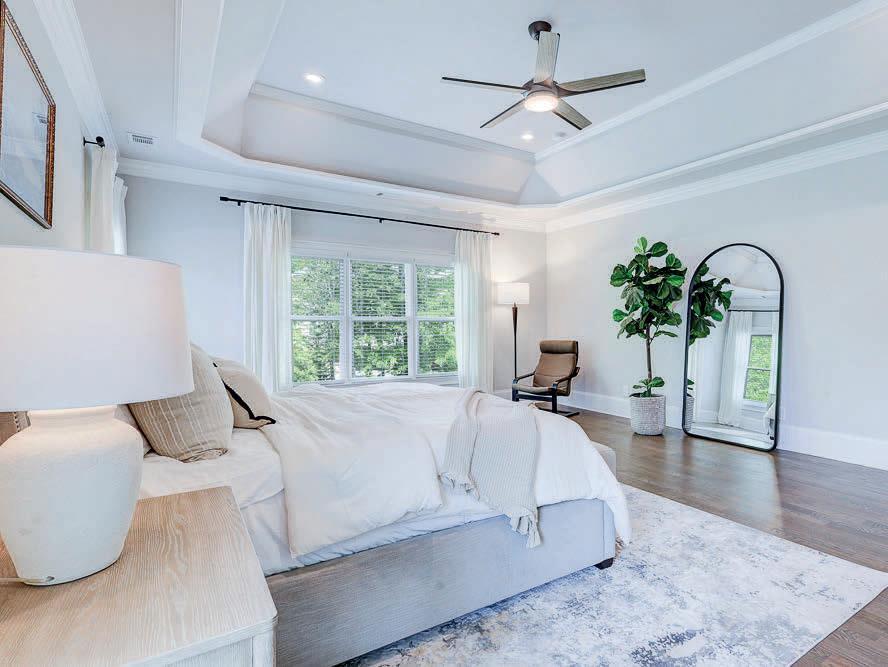
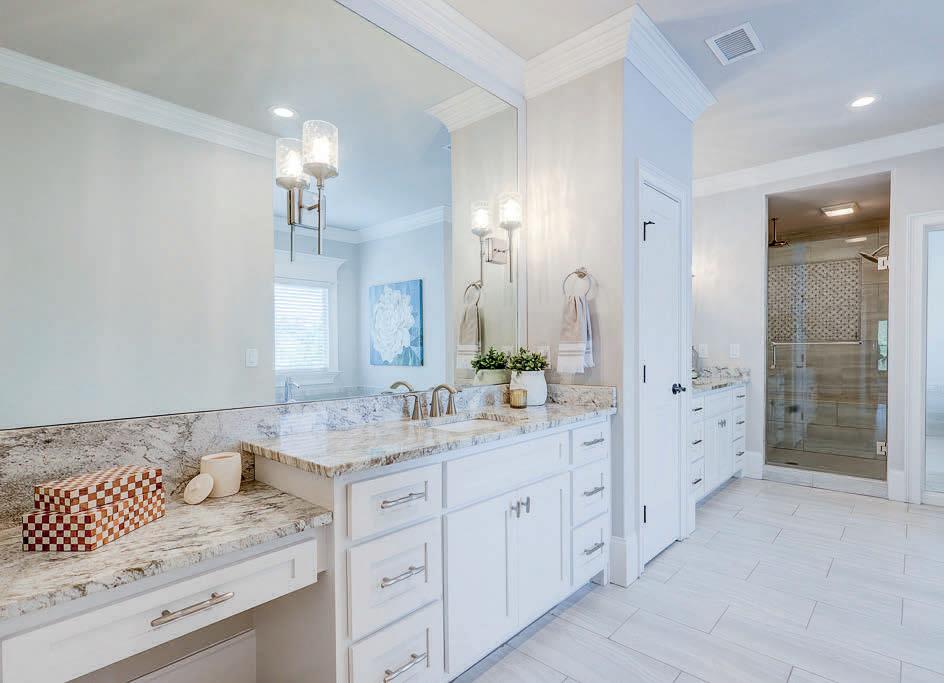
Nestled at the end of a serene cul-de-sac in the prime East Cobb area, and highly sought after Walton High School district, this exceptional property offers the rare opportunity of two homes in one. A harmonious blend of luxury, privacy, and convenience awaits in this beautifully designed custom-built estate, lavishly appointed high-end features and amenities. The main home boast five bedrooms with en-suite bathrooms and one powder room including a spacious bedroom on the main floor for those looking for a step-less option. Prime location mere moments from shopping, Truist Braves Stadium and The Battery, Cobb Galleria, Vinings, and Sandy Springs. This beautiful estate is ready for you to move-in!
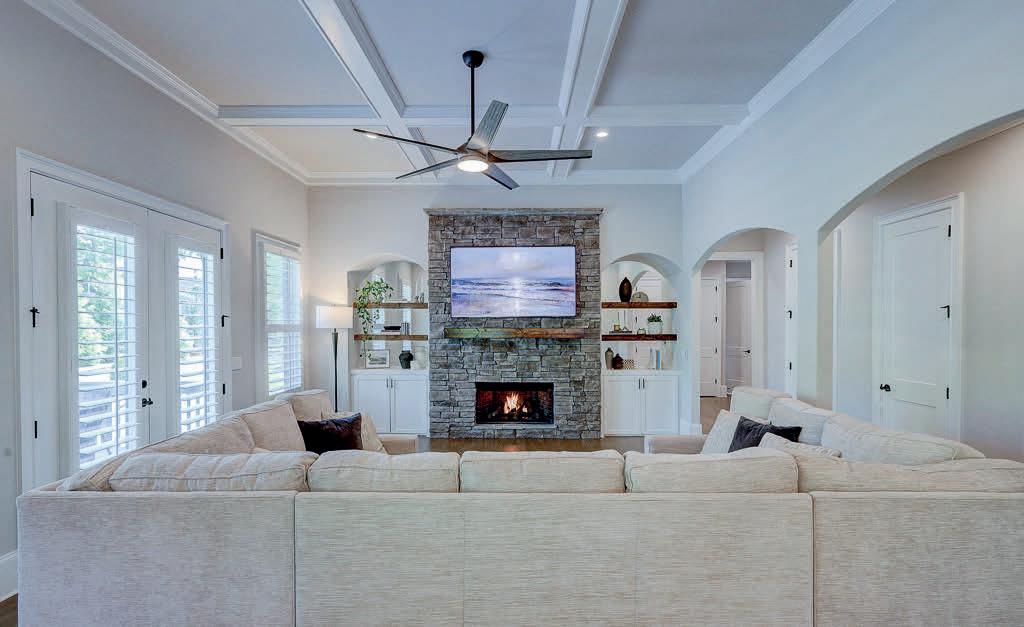
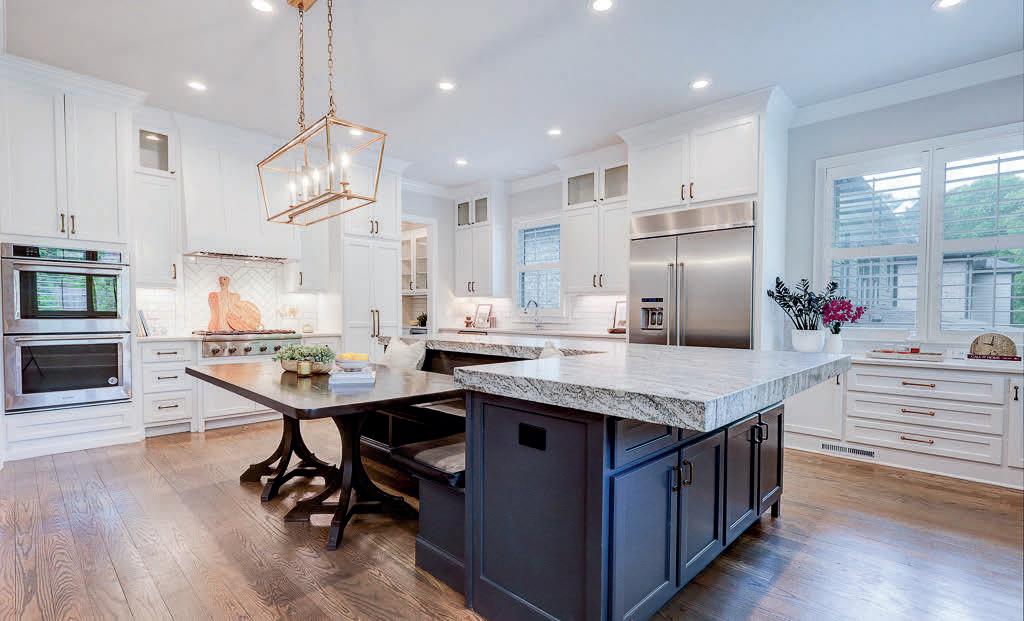
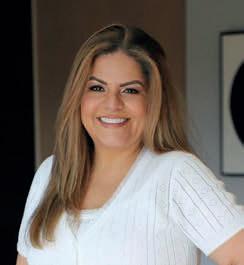

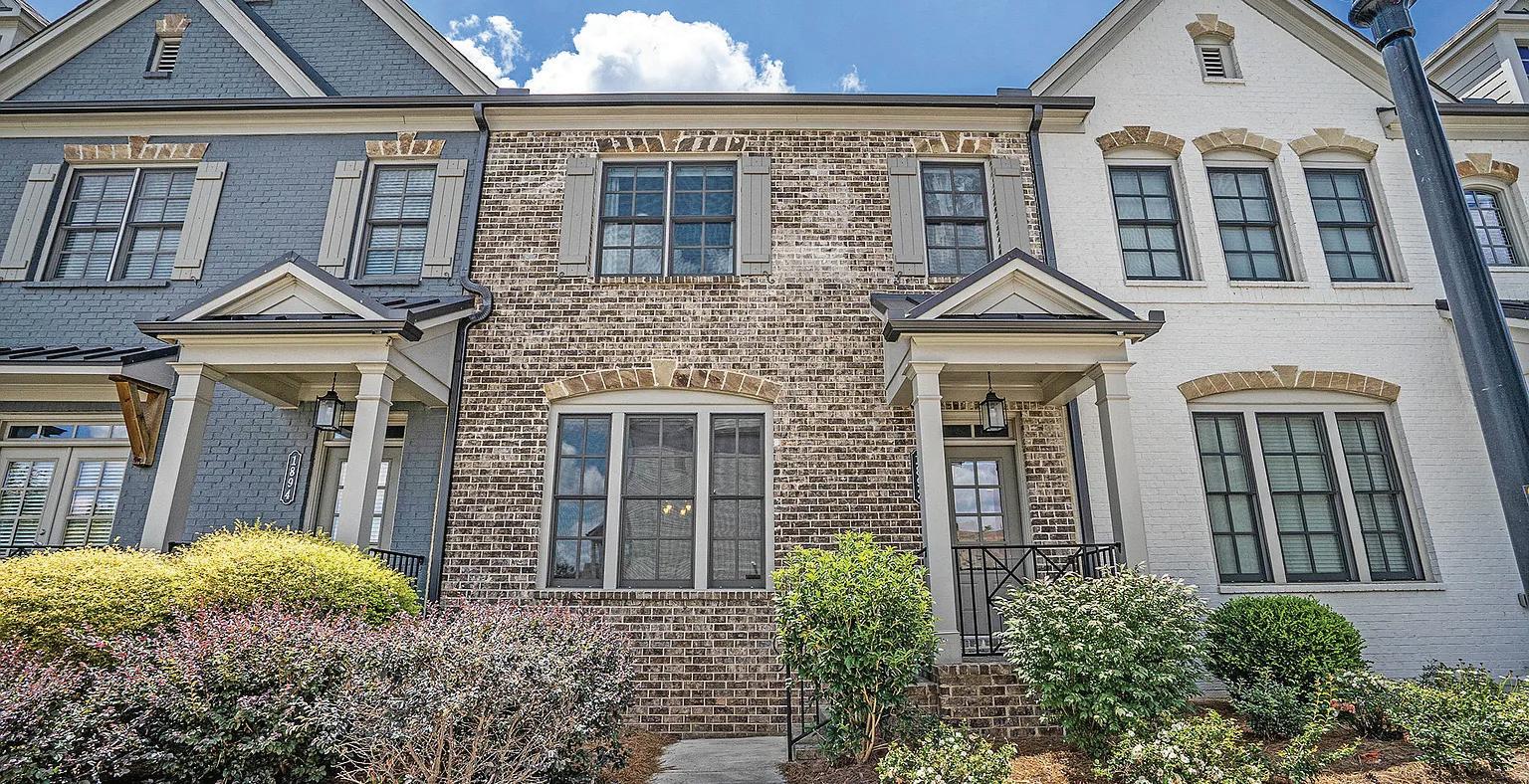
Welcome to the best work-life-work-play location in the city: Skyland Brookhaven. This is a three-bedroom, 3.5 bathroom townhome with a basementinterior design & custom paint colors by Marguerites on Dresden. Step into a townhome designed with sophistication and elegance - this spacious residence is in the highly sought-after Skyland Brookhaven community. Ideally positioned, this home is surrounded by lush green spaces. Offering great views of the neighborhood. As you step inside the open concept living area, take note of the hardwood flooring throughout the home, the builtin bookcase, the fireplace, and the grass cloth wallpaper in the bar. A gourmet kitchen with stainless steel appliances, a custom vented hood, a gas range, and subway tile backsplash, featuring shaker-style cabinets, an upgraded Nest thermostat, and custom electronic window shades. A large island is perfect for gathering around and entertaining. Custom master closet. Upgraded from builder grade to luxury lighting throughout the home. Step out onto your deck for morning coffee or to relax in the evenings. Powder room: upgraded lighting and mirror. Custom runners are installed on all stairs, along with a matching piece on the landing of the entire top floor, as well as the kitchen. 1892 Skyfall Circle NE, Brookhaven, GA 30319
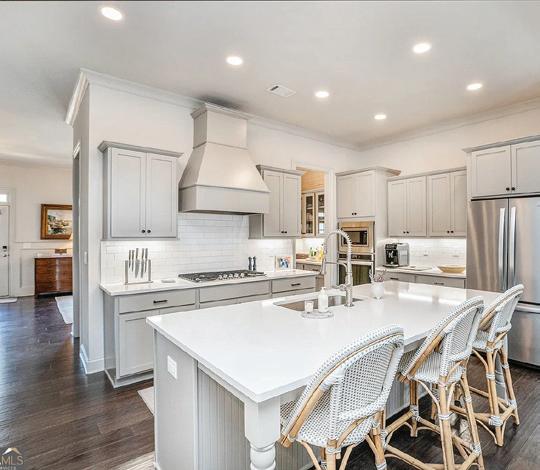
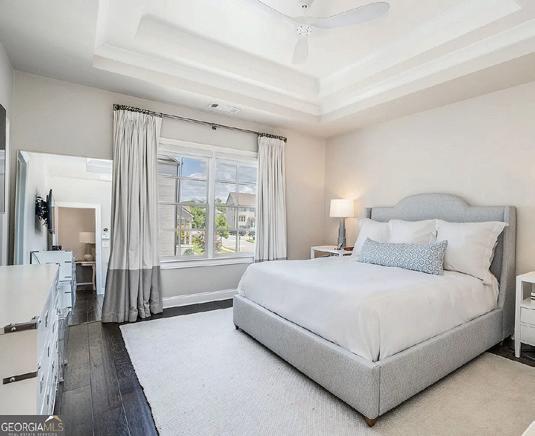
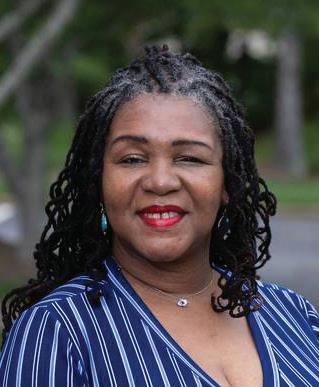
$719,000 | 3 BEDS | 4 BATHS | 2,626 SQFT
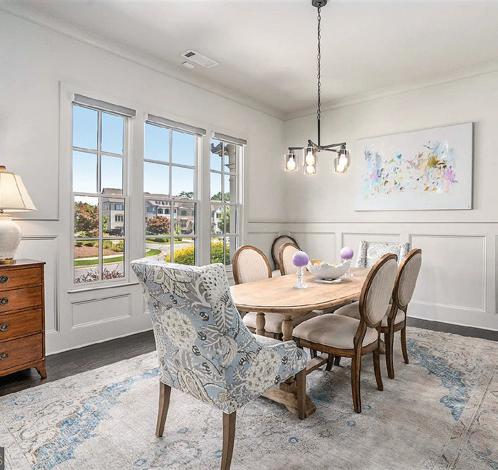
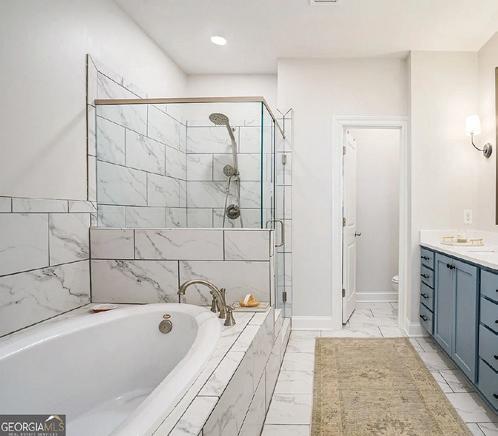
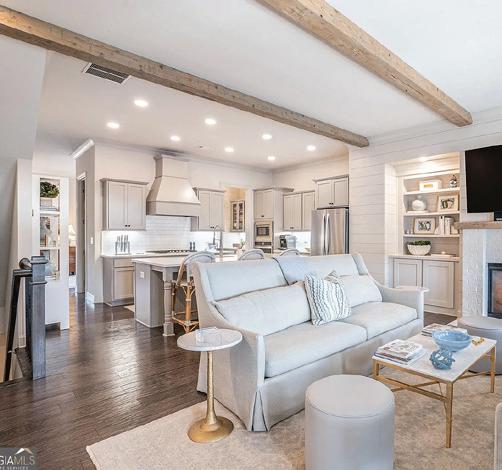
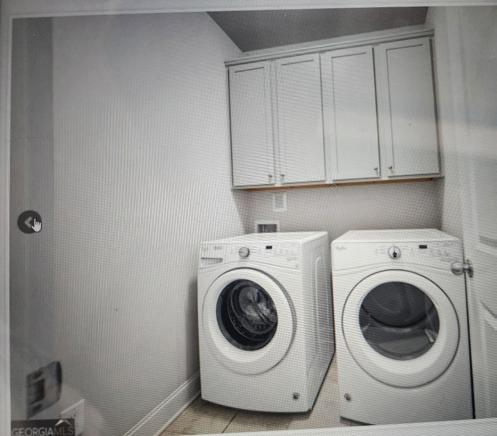
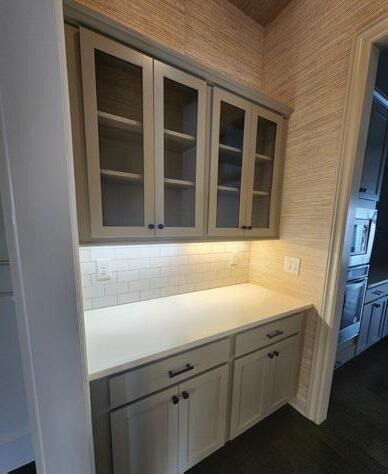
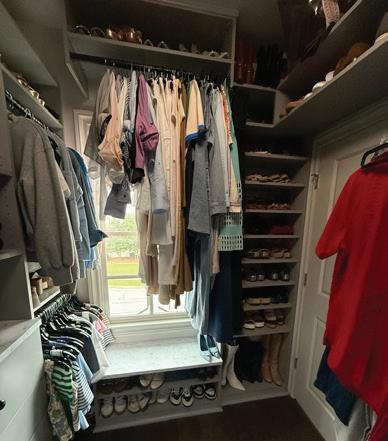

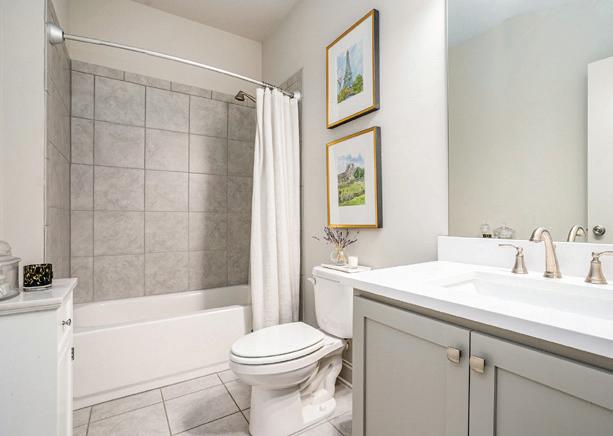

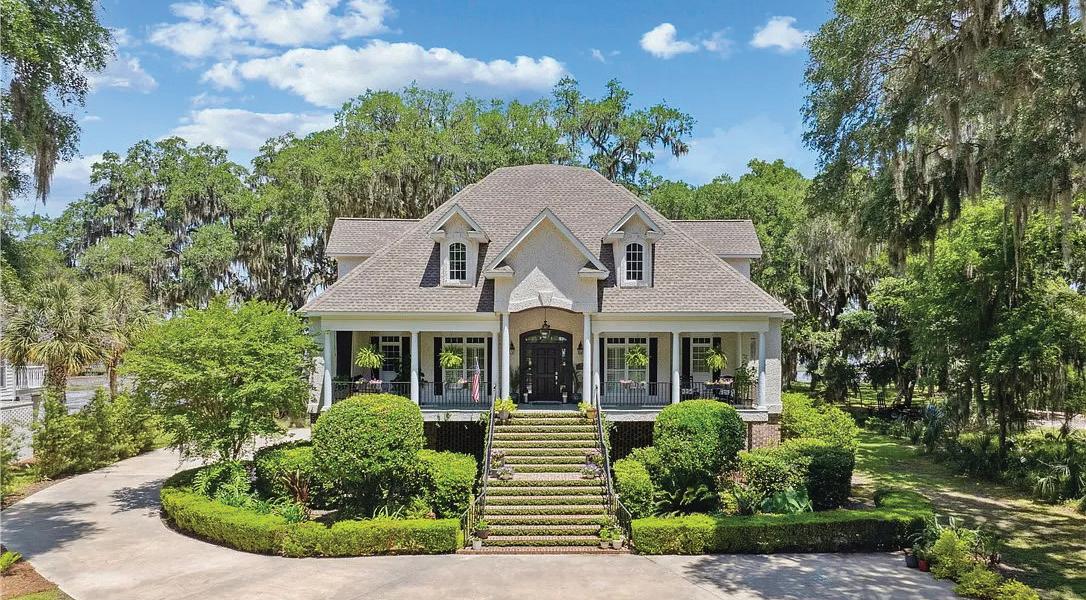
WATERFRONT + DOCK ON THE SOUTH NEWPORT RIVER! Renovated to the Highest Standard and Designed for Waterfront Living with Outdoor Living Space that Includes Screened Porch, Deck + Tiki Bar, all Perfectly Executed to Integrate with Indoor Entertaining. An Open Flowing Floorplan Highlights Thoughtfully Planned Interior Appointments Including Designer Fixtures, Statement Lighting and Kitchen that Boasts Dacor Professional Appliances Including a 6 Burner Gas Cook Top w Double Ovens -Multi Functional Island w Trough Beverage Cooler, Dedicated Bar Area w SUBZERO Wine Storage + 2 Chiller Drawers - Butler’s Pantry w Sink /Prep Area / Pantry / Shelving + Elevator Shaft. First Floor Primary Suite w Sitting Room and Spa Inspired Bath: Soaking Tub, Specialized Shower + Sep. Vanities and Custom Closet. Second Floor Presents Loft / Flex Room + BR #2 w En-Suite + BR #3 w Sitting Area + BR#4 w Storage Rm/Closet-Both Access a Lovely Full Bath. 4 Car Garage w Storage and Drive Through Option.
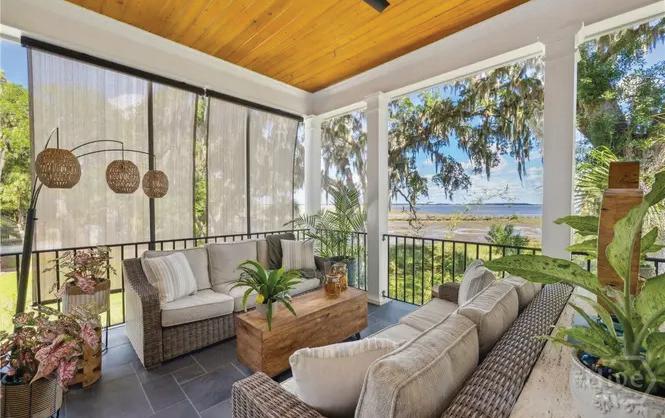
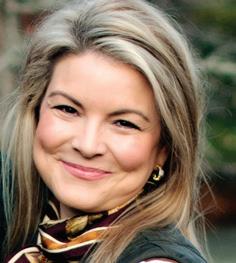
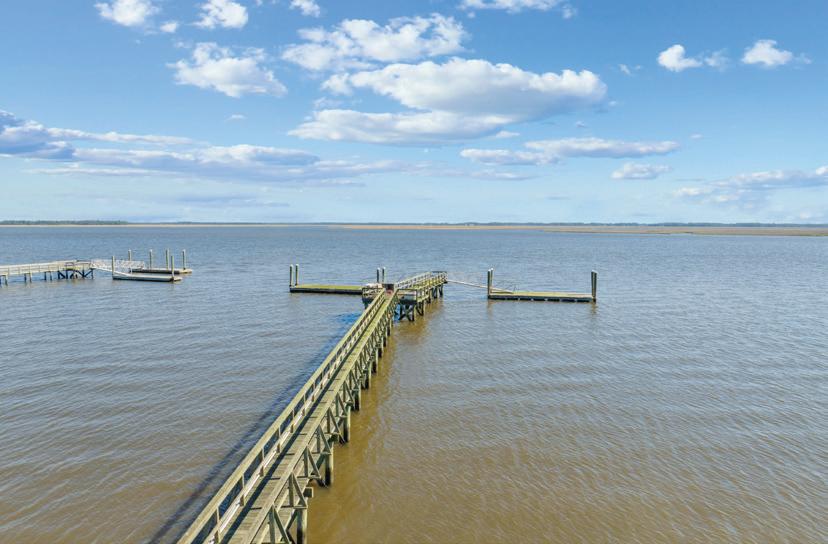
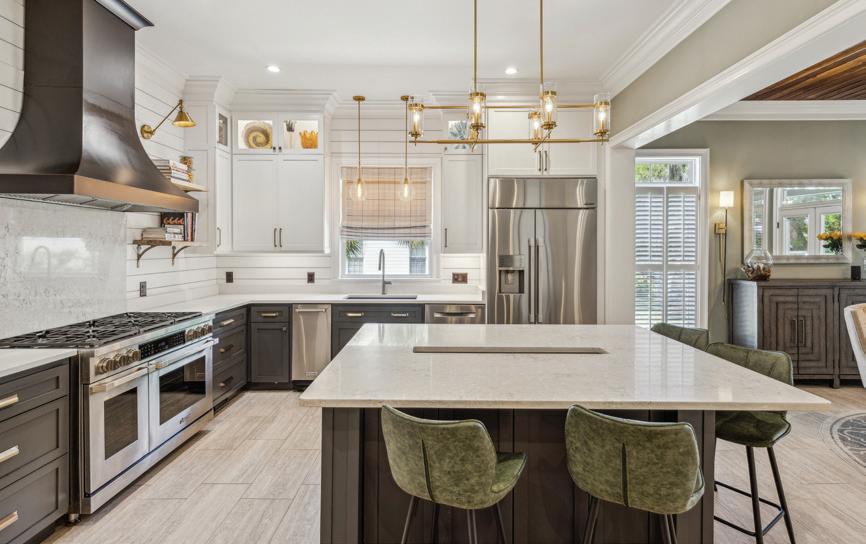



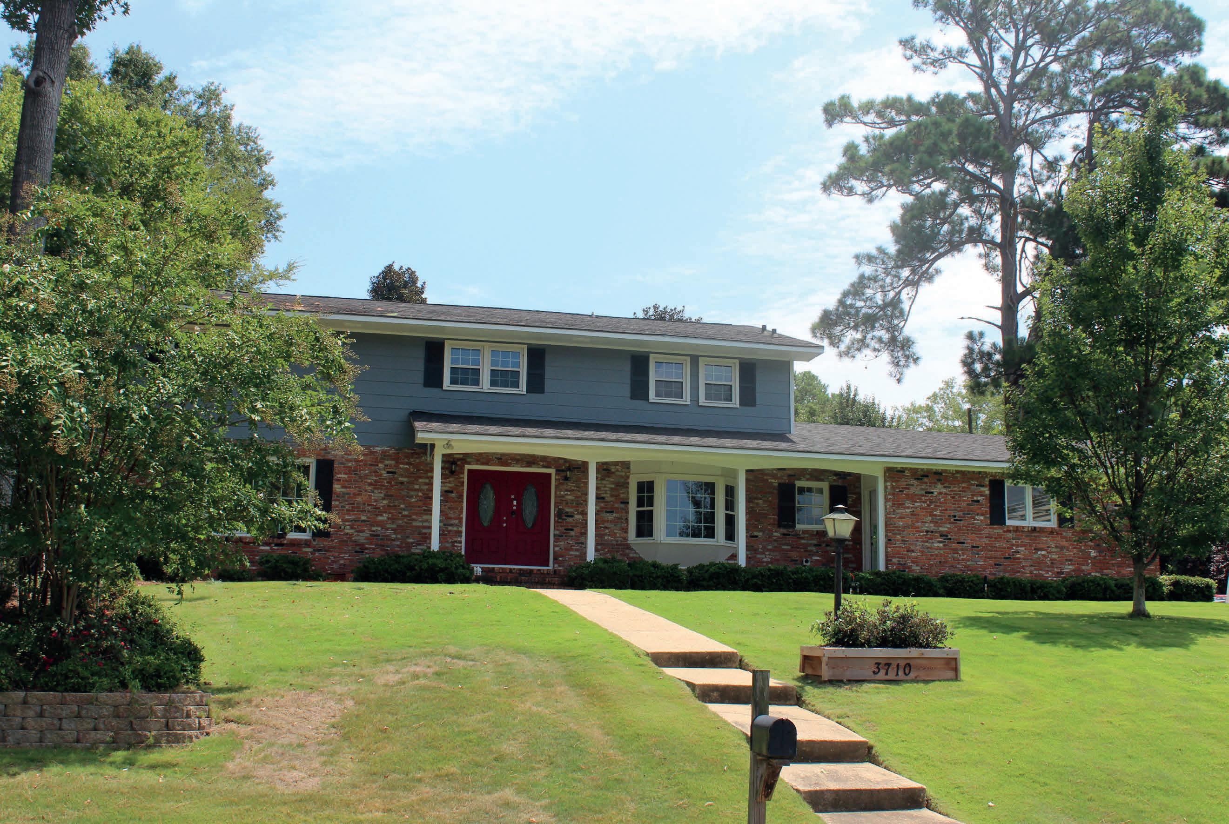
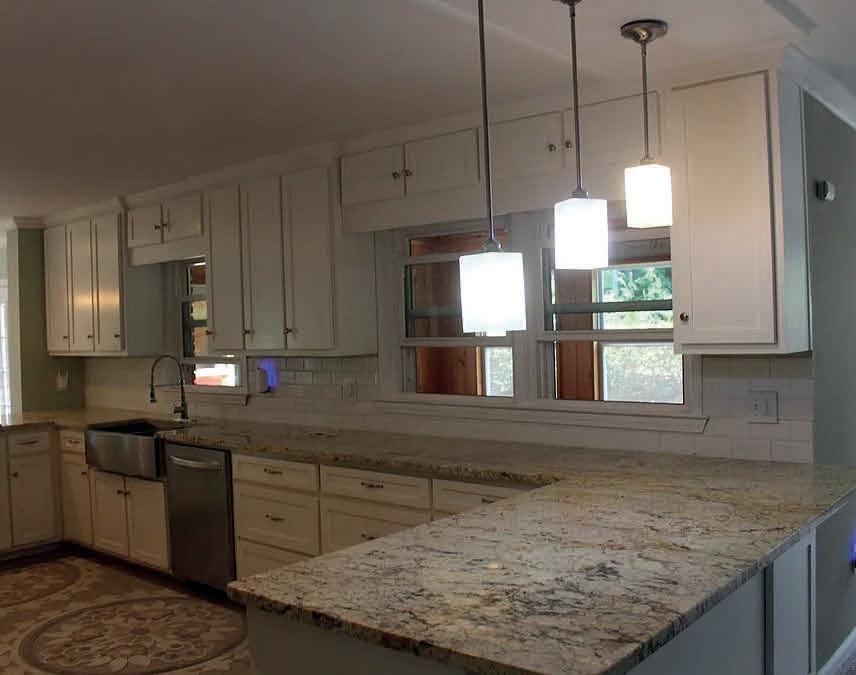
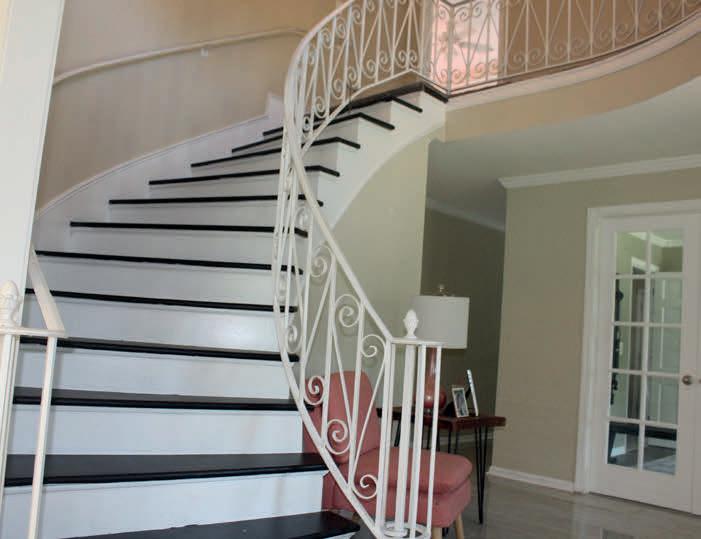
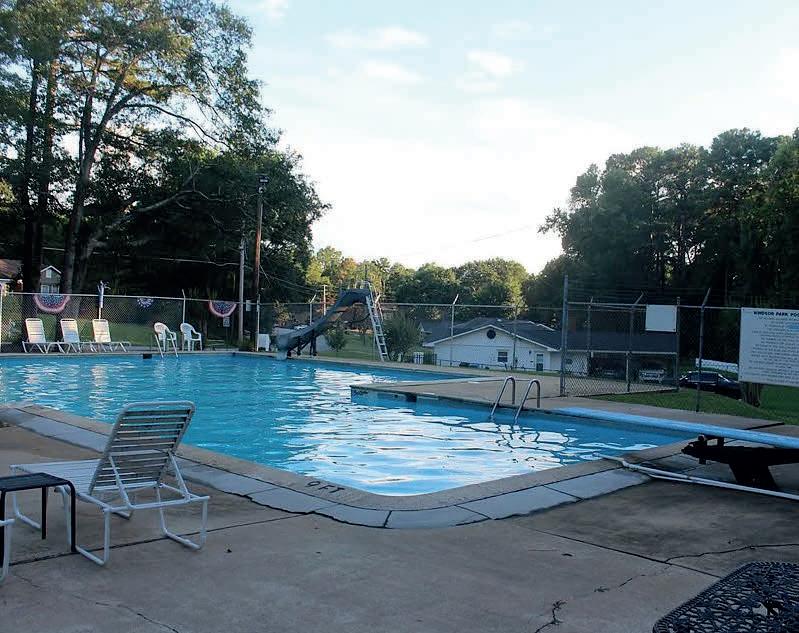
Nestled on a large corner lot In the exquisite subdivision of Windsor Park. This home has been remodeled in a grand design to fit all of your relaxation needs. Main floor has Grand DBL Doors opening facing spiral staircase two coat closets in foyer guest bedroom on the main w/ digital full body exercise equipment that passes with the sale $5,000 value. Laundry room w/closet. Guest bathroom shower with shower doors. Living rm w/gas FP and dining area dbl doors lead to the back patio view to kitchen with cabinets galore all SS appliance SS farm sink counter tops w/African granite breakfast bar view to ex-large den w/FP Brick wall mantle TV installed in wall to remain. This property has been utilized as an AirBnB for the last 3years. The main home brings in $6000 -$8000 a month and the outside guest home $1000-$3000 separately. Purchase as a family home or an investment property you can’t go wrong either way. 3710 WINKFIELD PLACE, COLUMBUS, GA 31909

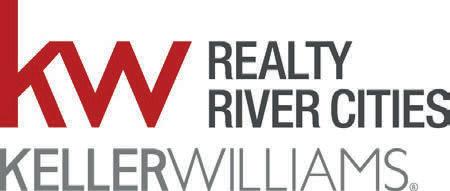

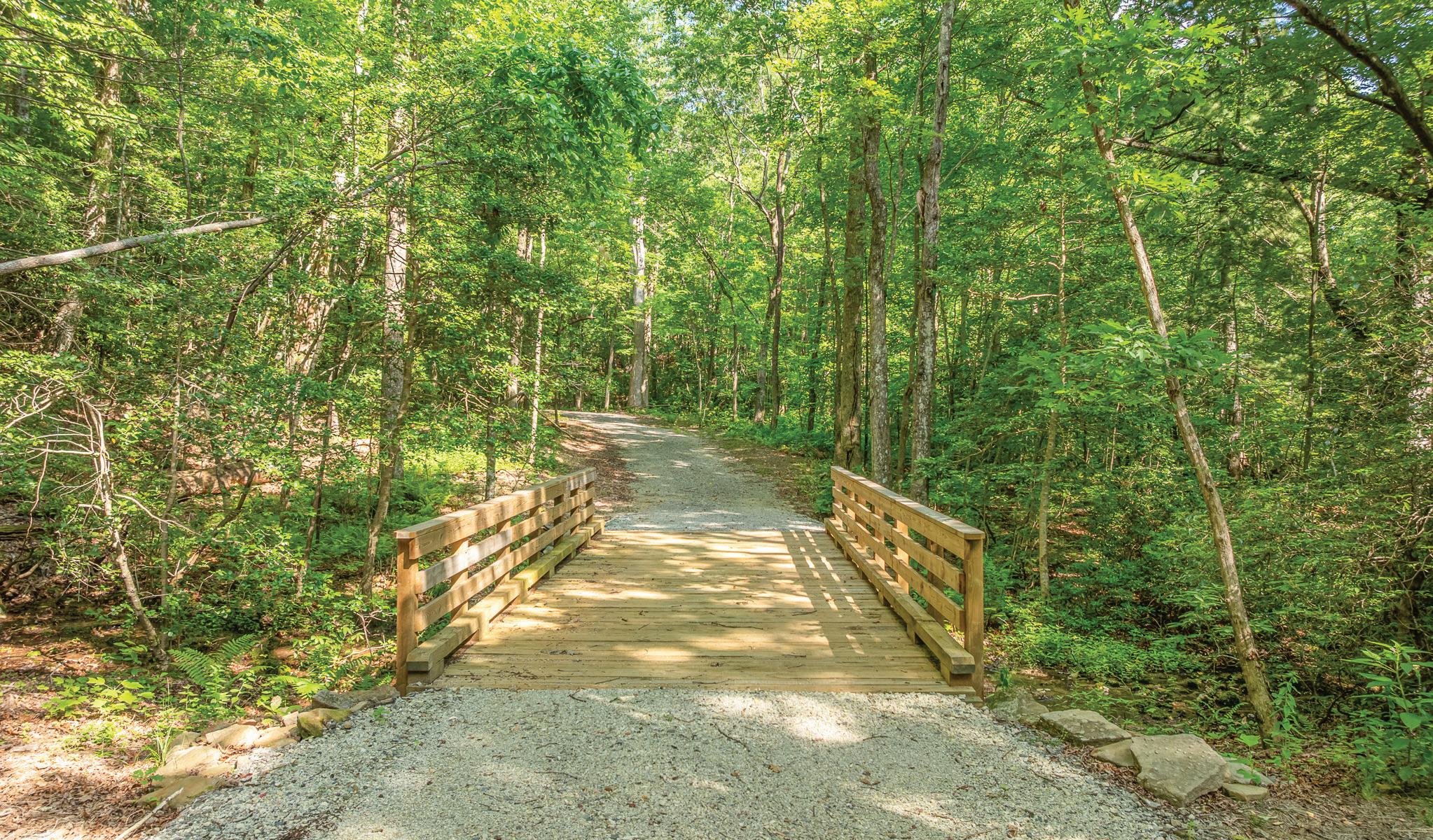
1298 Cold Stream Trail, Jasper, GA 30143
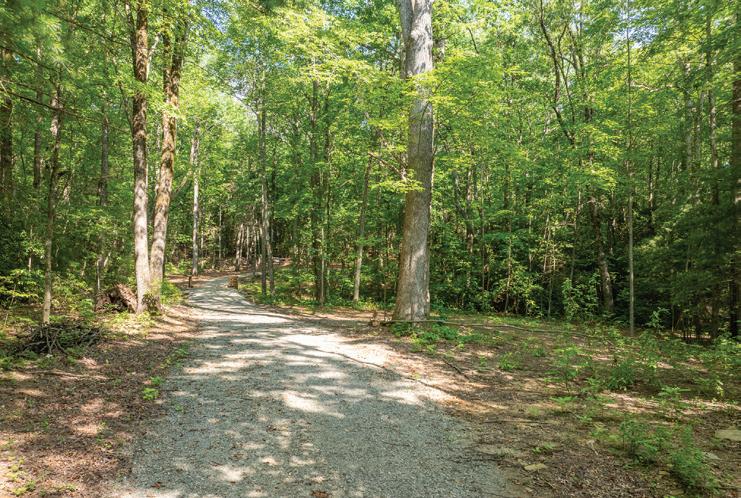
$2,290,000 | 107 ACRES
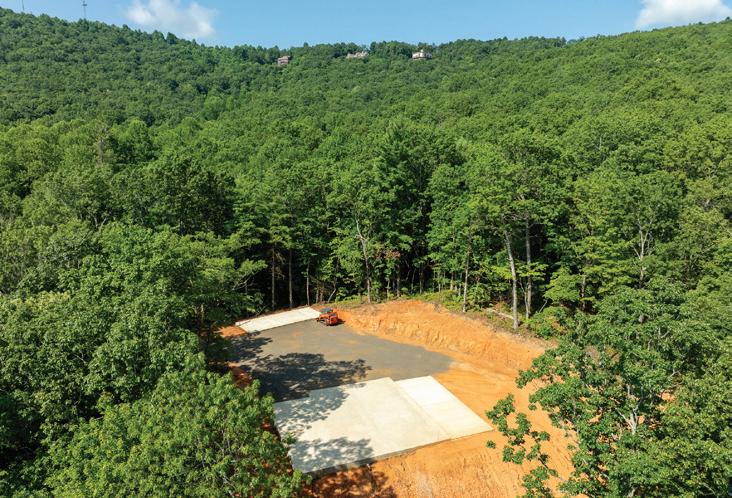
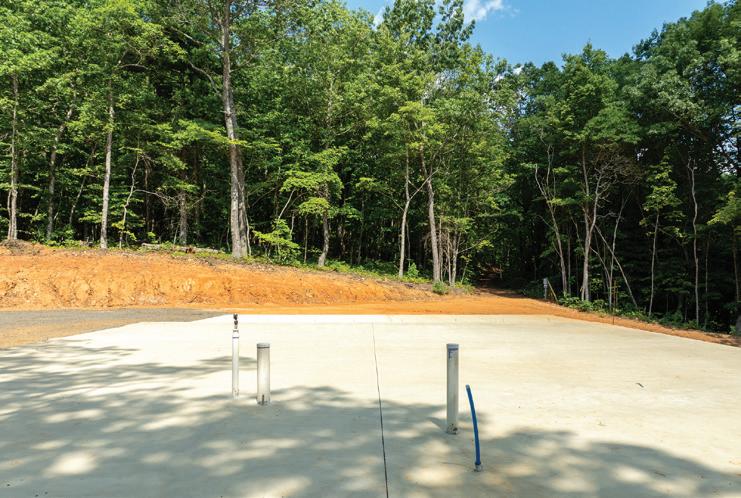
107 Acres useable land with views creeks and waterfall. This is your once in a lifetime chance to own an end-of-the-road private mountain oasis...with hiking, RV trails creeks and waterfall. A historic Champion tree is also on the land. Improvements are “2 beautiful Custom hand built timber bridges constructed to best conserve the creeks and provide minimal disturbance to the surrounding forest that support 80,000 pounds.” Concrete pad with electric, septic permit and well for a 1 bed/1.5 bath with large garage, and workshop space barndominium. Sale includes complete plans to finish. From this site you have views of Amicalola and nearby mountain ranges. Another pad has been poured for a small garage. Additional home site has had driveway started and been perc tested. The 107 acres is assembled with 4 tracts including 5 acres on a cul-de-sac in Sassafras Mountain Estates on Cold Stream (a private paved road) This allows you access to 102 acres that are not in Sassafras Community. Perfect for discerning buyers wanting privacy and outdoor activities, Ideal for full or part time home, family compound. Convenient to Apple Orchards, Wineries, North Georgia mountain activities. GAMLS 10560697
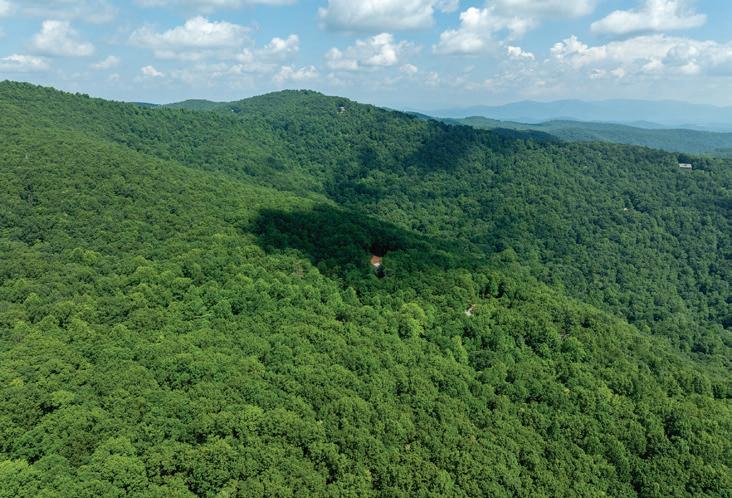

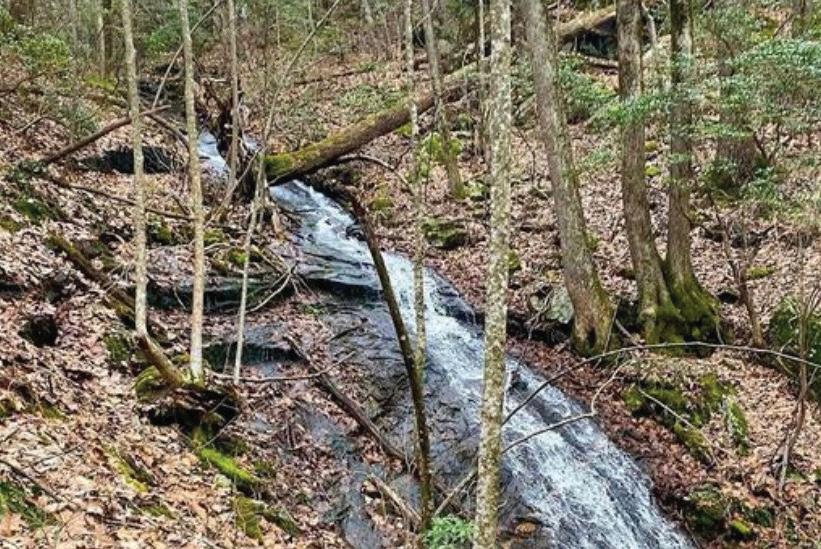
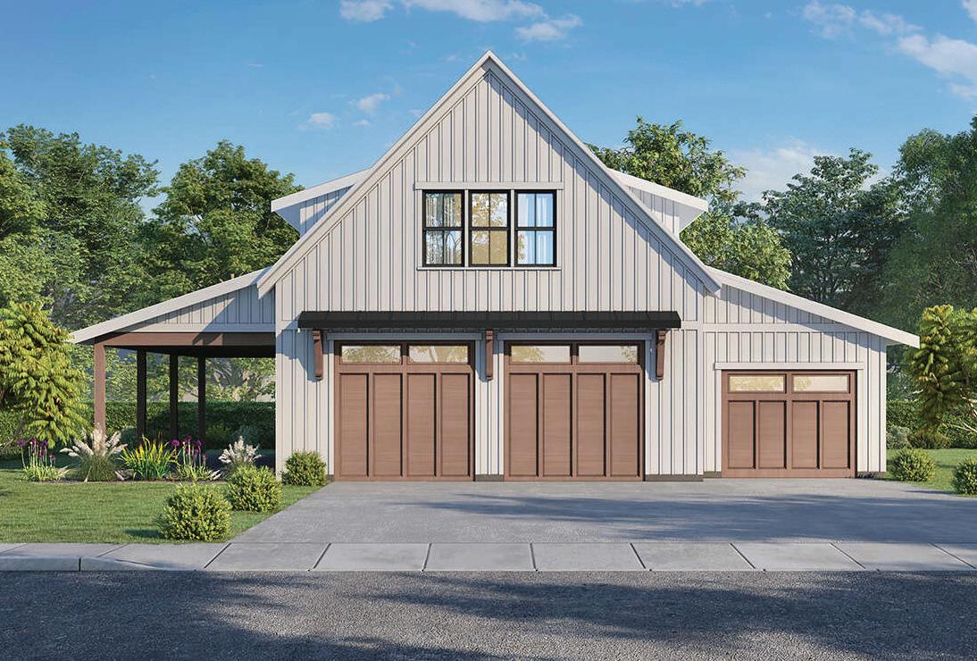

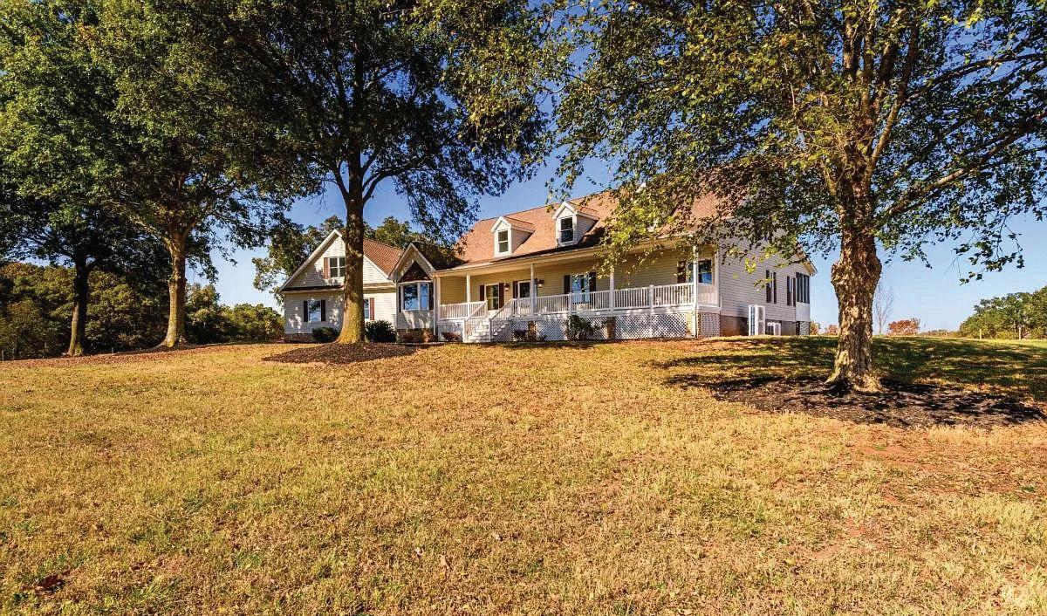
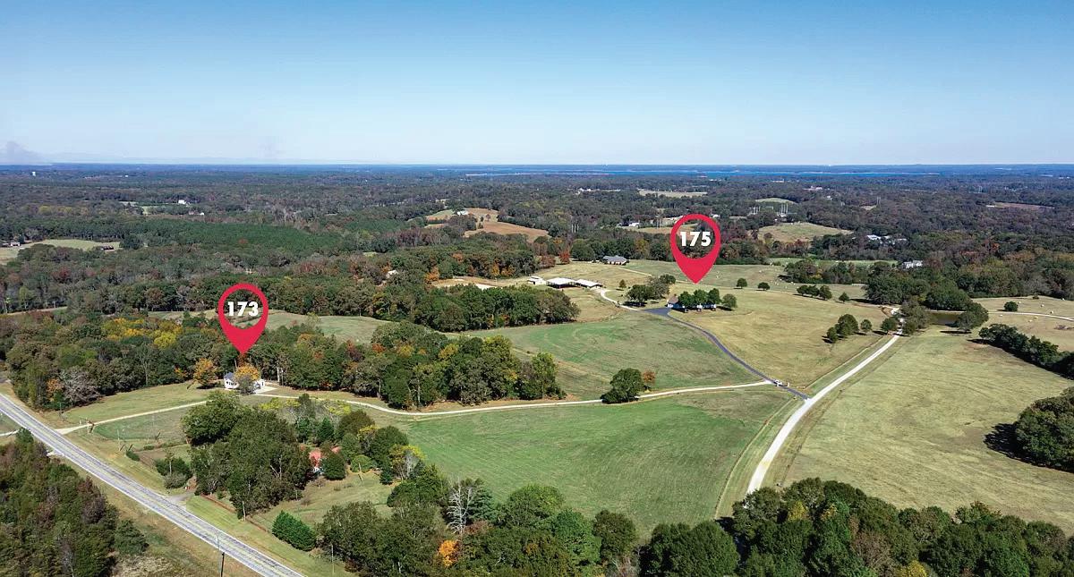
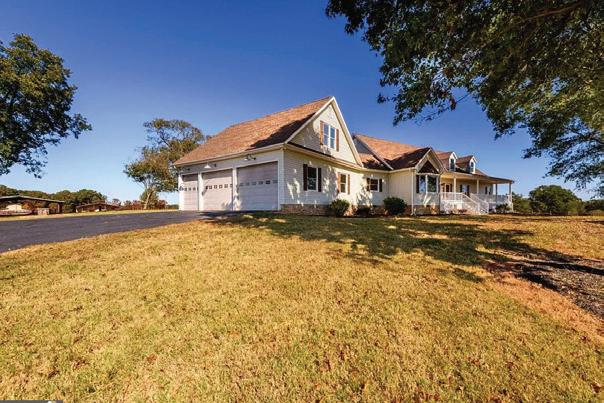
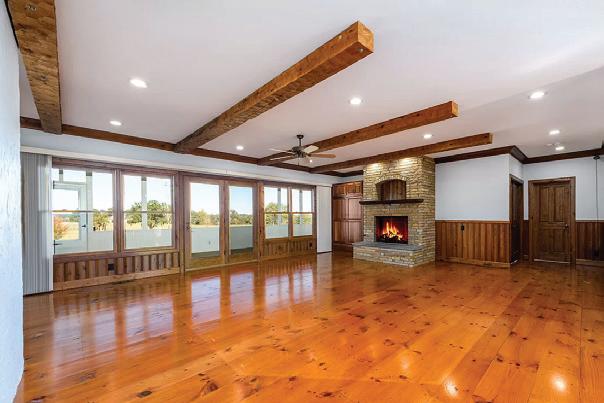

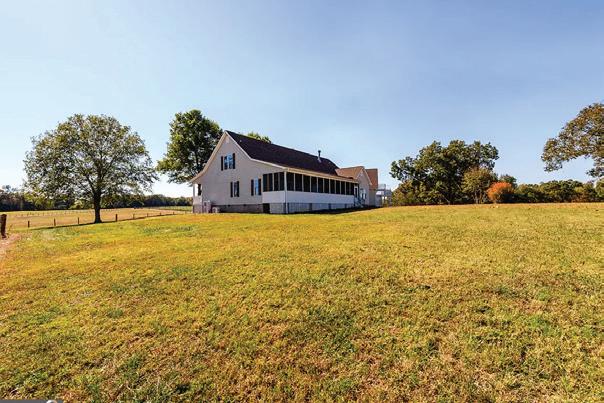
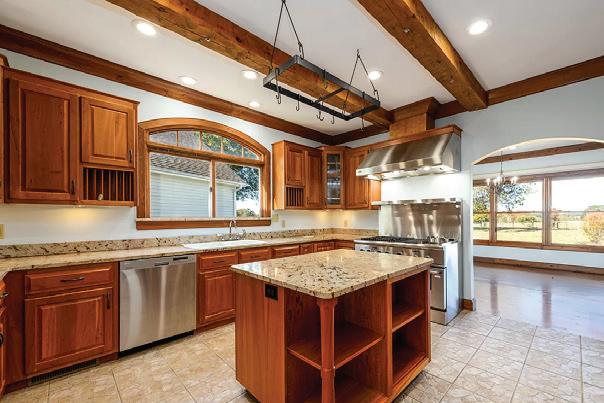
5 BEDS | 3 BATHS | $1,895,000
Presenting Linden Hill Farm, a 62.48+- acre exceptional property that was a former working horse farm located in Hartwell, Georgia, now available for sale in its entirety. This unique offering includes not only the charm of two homes but also the practicality of stables capable of housing 12 horses, a covered riding arena, an additional arena designed for jumping and training, a barn tailored for equipment storage, and an expansive 62.48acre landscape, thoughtfully fenced and cross-fenced to showcase beautiful pastures. The property’s allure is not just in its features but also in its strategic location. Linden Hill Farm is perfectly situated, offering a central point between the vibrant cities of Athens, Atlanta, and Greenville. This strategic positioning ensures convenience for those seeking accessibility to major urban centers. Moreover, this gem of a property is in close proximity to downtown Hartwell, providing a touch of community living, and it’s just a stone’s throw away from a golf course for those leisurely afternoons. Adding to its allure, Lake Hartwell is only minutes away, providing an idyllic retreat for water enthusiasts and nature lovers. In essence, Linden Hill Farm encapsulates the ideal blend of equestrian facilities, vast pastures, and a prime location that seamlessly connects you to the cultural richness of Athens, the metropolitan vibrancy of Atlanta, and the scenic beauty of Greenville. This is not just a property; it’s an invitation to a lifestyle where convenience, charm, and natural beauty converge in perfect harmony.
173
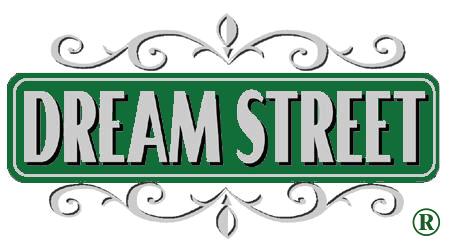
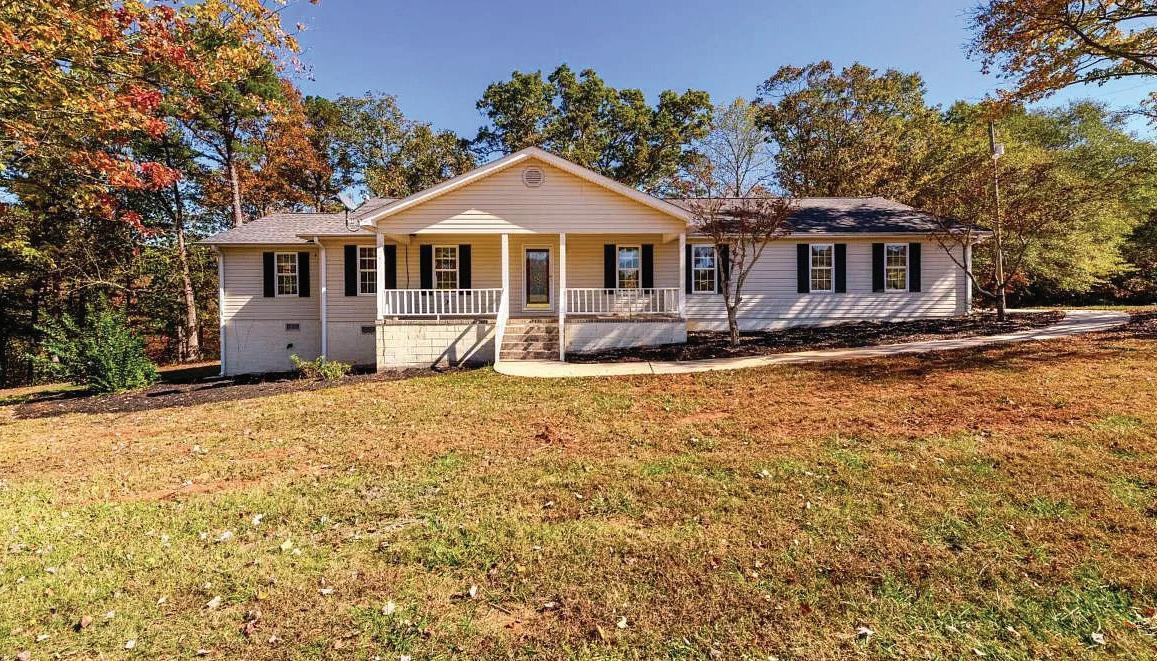
3 BEDS | 3 BATHS | 2,030 SQFT | $695,000
Set on nearly 20 acres of serene land with a picturesque fenced pond and private gated access, this ranch-style home offers both comfort and charm with 3 bedrooms, 2.5 bathrooms, and 2,030 sqft of open living space. The interior features a family room, den, sunroom, and combined dining area, complemented by two gas fireplaces that add warmth and character, a kitchen with a breakfast bar, spacious pantry, and a convenient laundry area. The primary suite provides extra comfort with walk-in closets, a whirlpool tub, a large walk-in shower, and dual vanities. This single-level home also includes a two-car garage with side and rear access, high-speed internet, and utilities such as well water, septic, and propane heating. For nature lovers or equestrian enthusiasts, the expansive fenced land is ideal while still being close to schools in Hart County. Built in 2003, this property is the perfect blend of privacy, modern convenience, and peaceful country living.

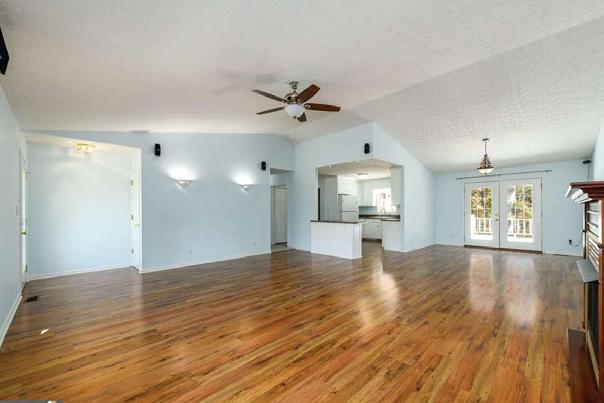
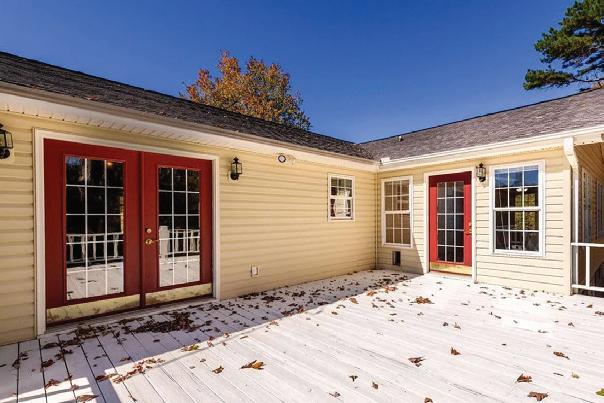

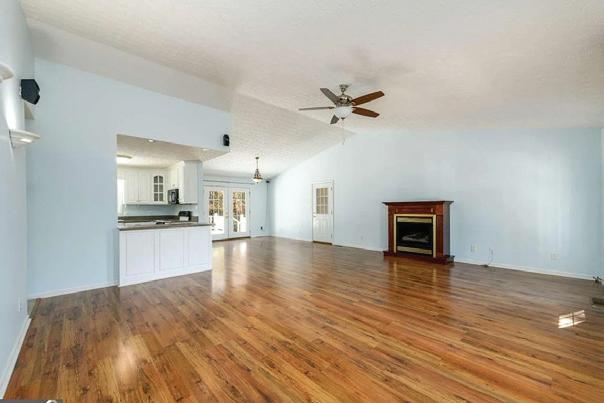
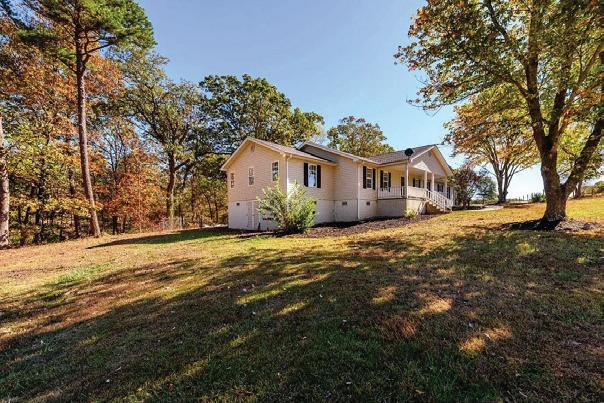

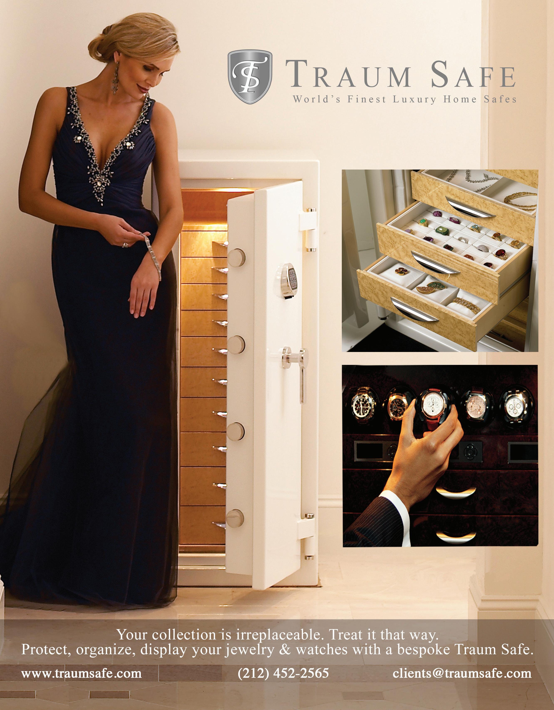
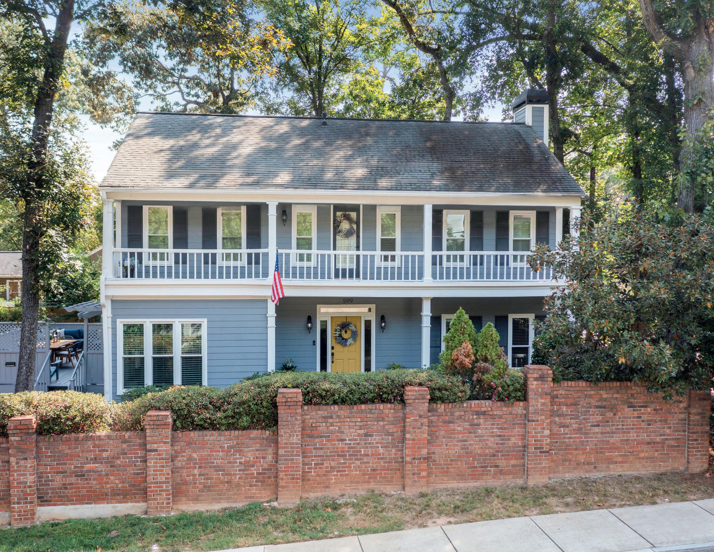
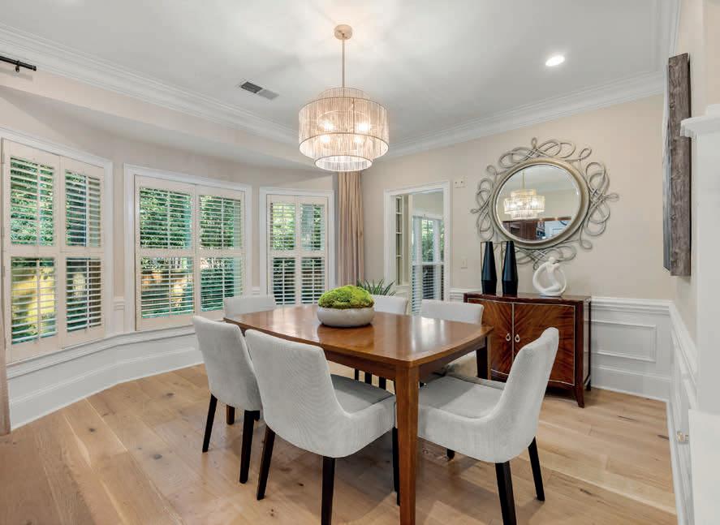
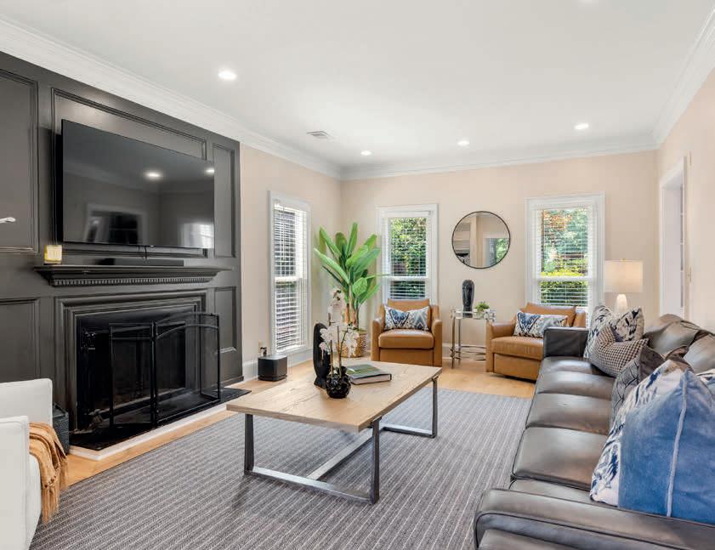
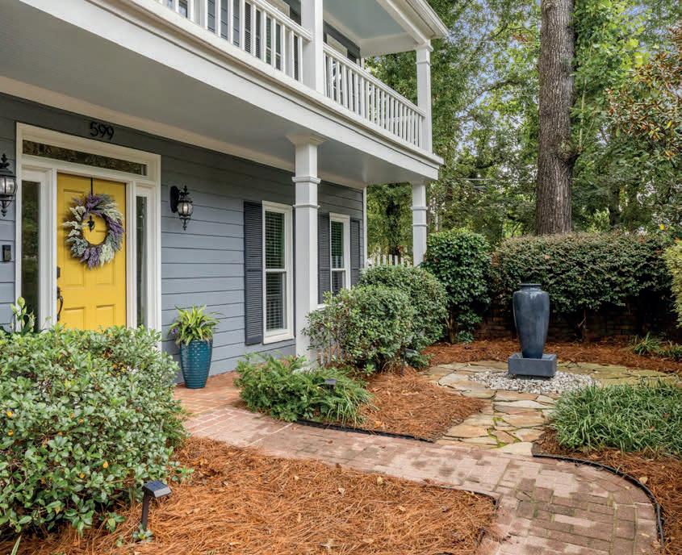
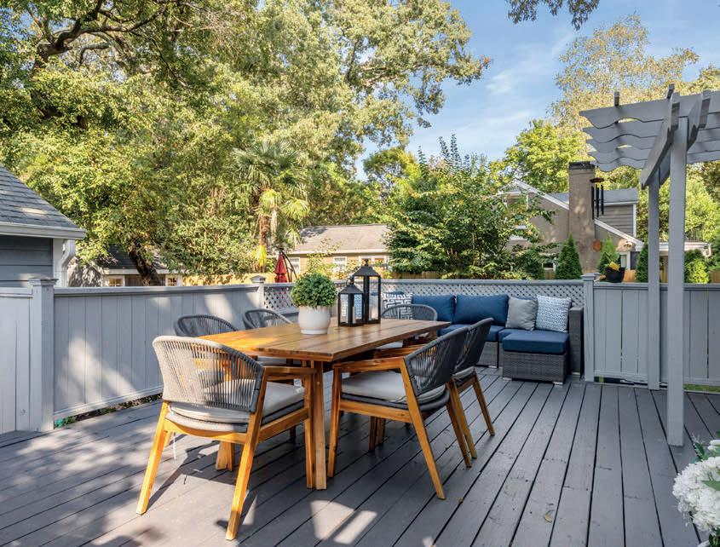
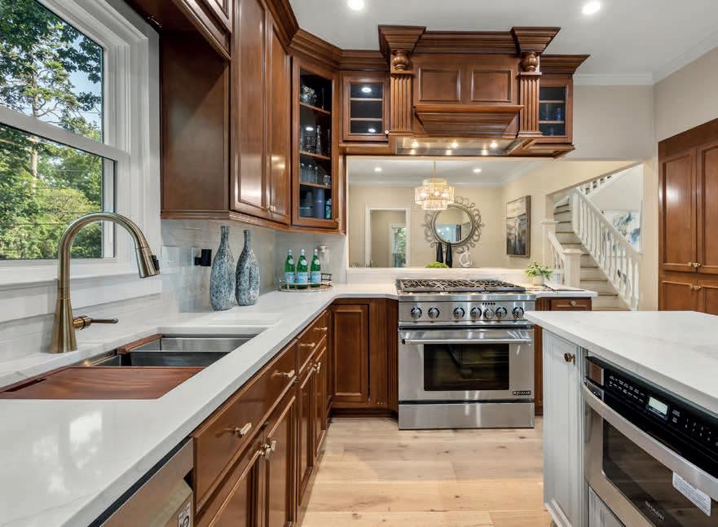
BeltLine Beauty! This fully renovated Collier Hills home delivers what few others can—light-filled rooms, soaring ceilings, open living spaces, and every finish today’s buyers crave. Built decades later than most in the neighborhood, it offers a modern floor plan with effortless flow. From the charming front porch, step into a two-story foyer leading to a gourmet kitchen with warm wood cabinetry, quartz countertops, six-burner range, island, and breakfast nook. The kitchen opens to a gracious dining area and great room with custom built-ins and a striking floor-to-ceiling fireplace. Upstairs, the oversized primary suite impresses with a second fireplace, seating area, and spa-like bath with dual vanities and bespoke tile. Two additional en-suite bedrooms and a convenient laundry complete this level. Outdoors, the professionally landscaped yard features a private, fenced backyard with a large entertainer’s deck, lush green space, and rare five-car parking—two-car garage plus three-car pad with alley access connecting Northside Drive to Cottage Lane. Just steps from the Atlanta BeltLine, Tanyard Creek Park, Bobby Jones Golf Course, and Bitsy Grant Tennis Center, this exceptional home blends timeless character, modern scale, and unmatched convenience—a rare find where location, lifestyle, and luxury align.
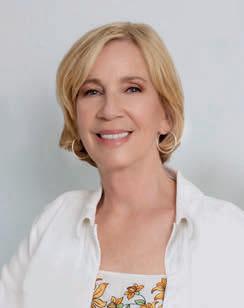

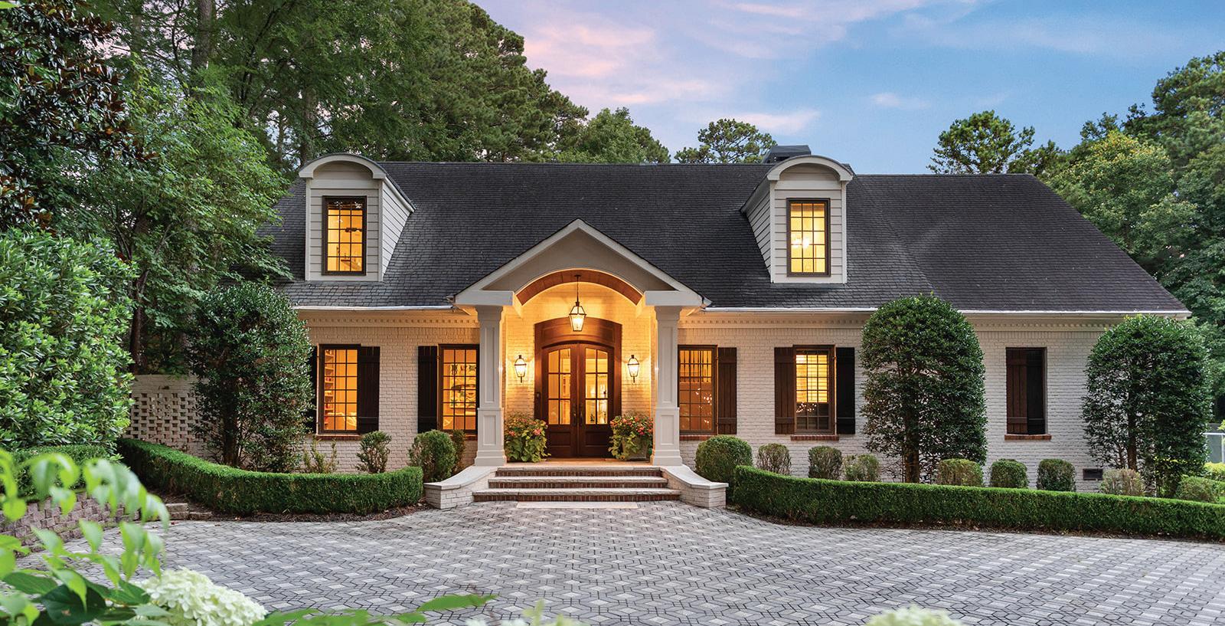
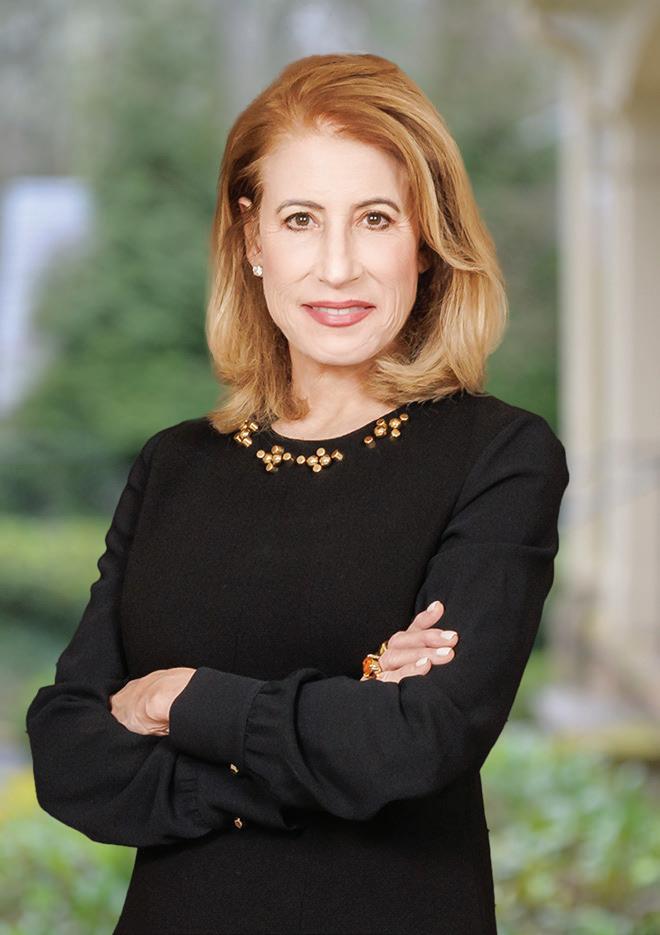

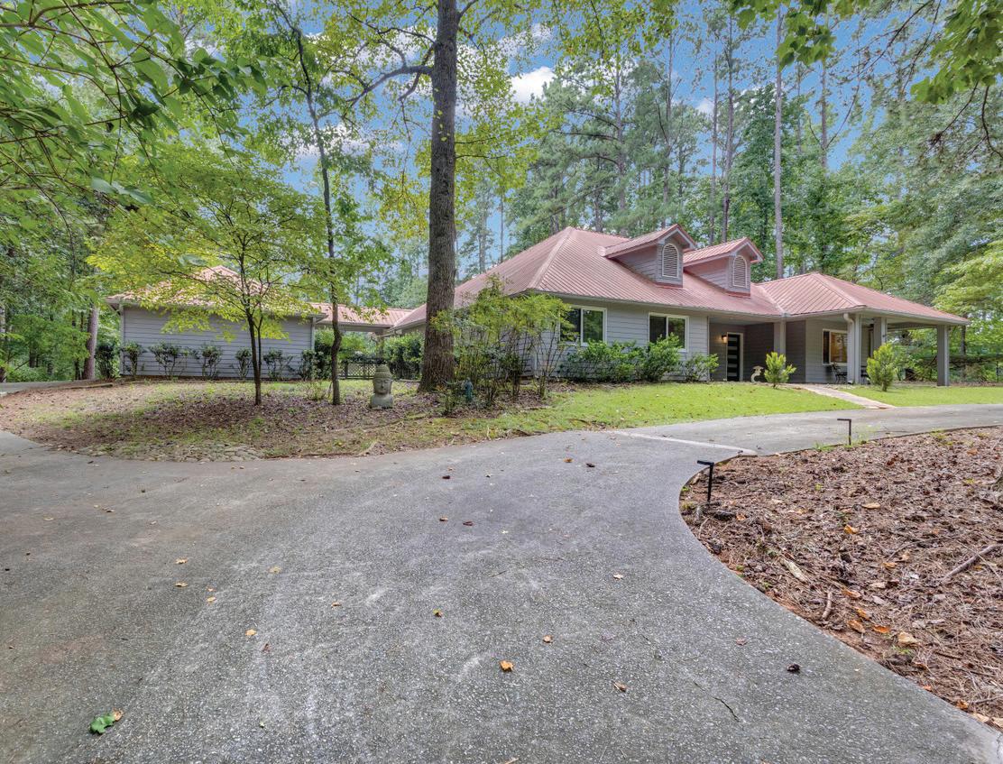
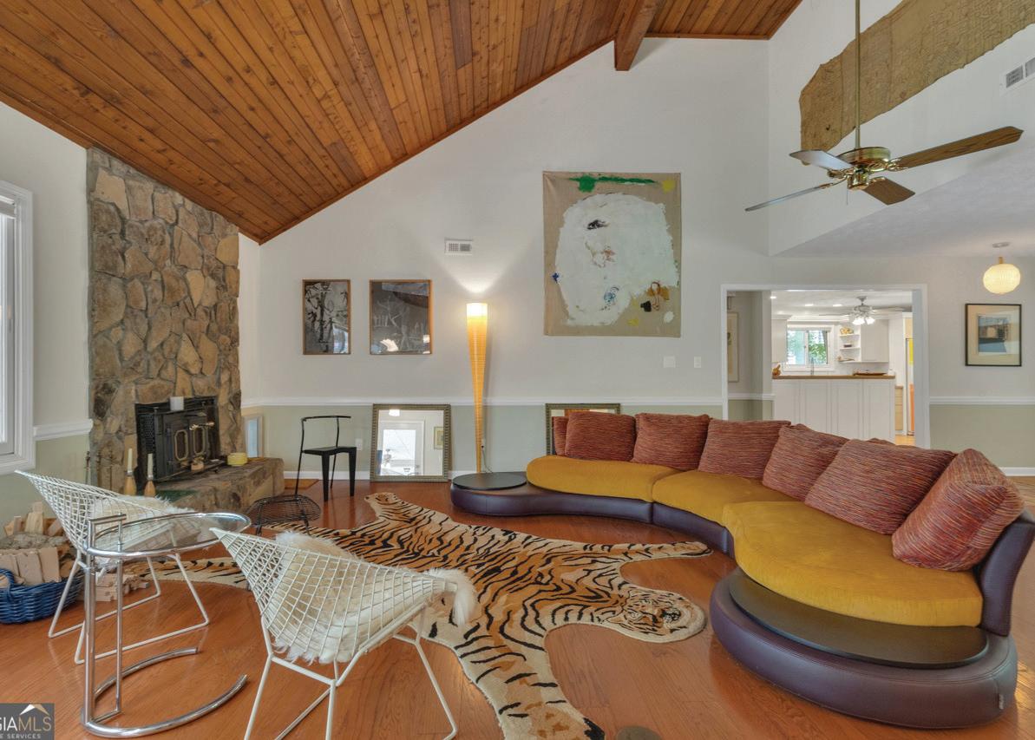
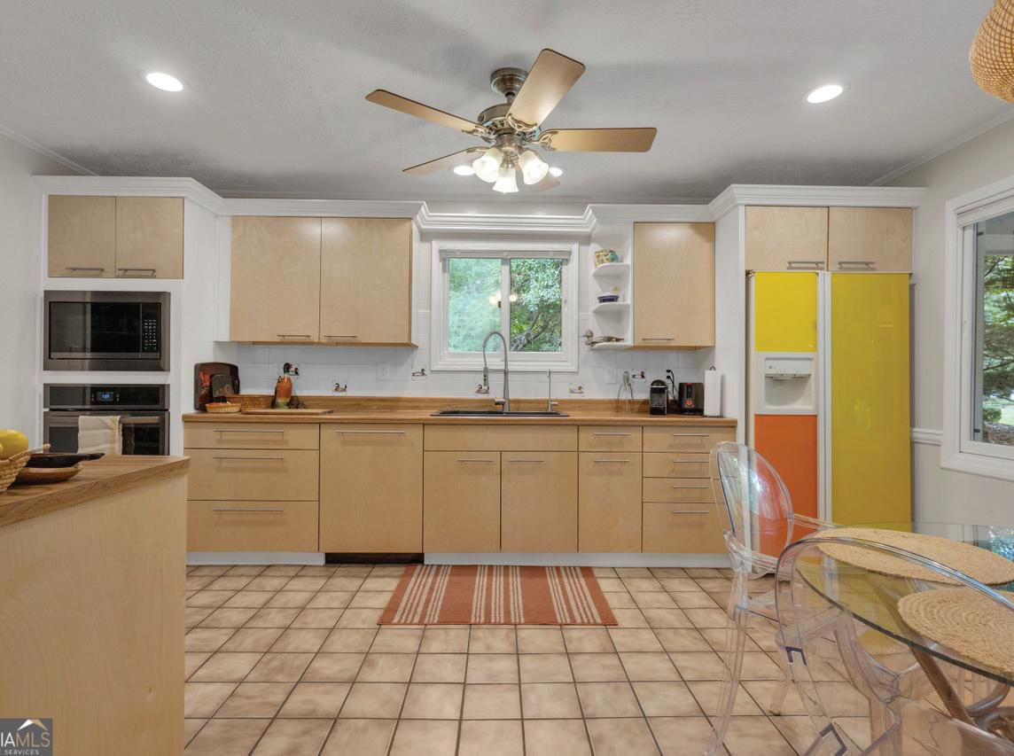
This one-story home offers a cool mid-century vibe in a sought-after neighborhood where no two houses are alike. Conveniently located minutes from Fayetteville and adjacent to Peachtree City, it blends style, comfort, and privacy. The spacious living room features a wet bar, warm wood vaulted ceiling, hardwood floors, and a striking stone fireplace. Large windows fill the space with natural light and bring the outdoors in. The recently refreshed eat-in kitchen boasts tile floors, newer appliances, updated cabinetry, a reverse osmosis water system, and a walk-in pantry—perfect for everyday living and entertaining. The owner’s suite easily fits a king bed and includes a walk-in closet plus a bath with a soaking tub, separate shower, and double vanity. On the opposite side of the home are three additional bedrooms and 1.5 baths, including one currently used as a TV room with a built-in stand-up desk. Set on a private, wooded one-acre lot, this home invites outdoor living with a covered patio, deck, and saltwater pool. The detached garage with workshop is connected by a covered breezeway. A golf cart path links The Landings to Peachtree City’s 100-mile trail system. With easy access to Trilith, the airport, shopping, and the new USA Soccer facility—this home has it all.
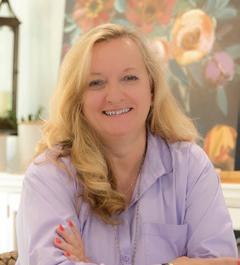

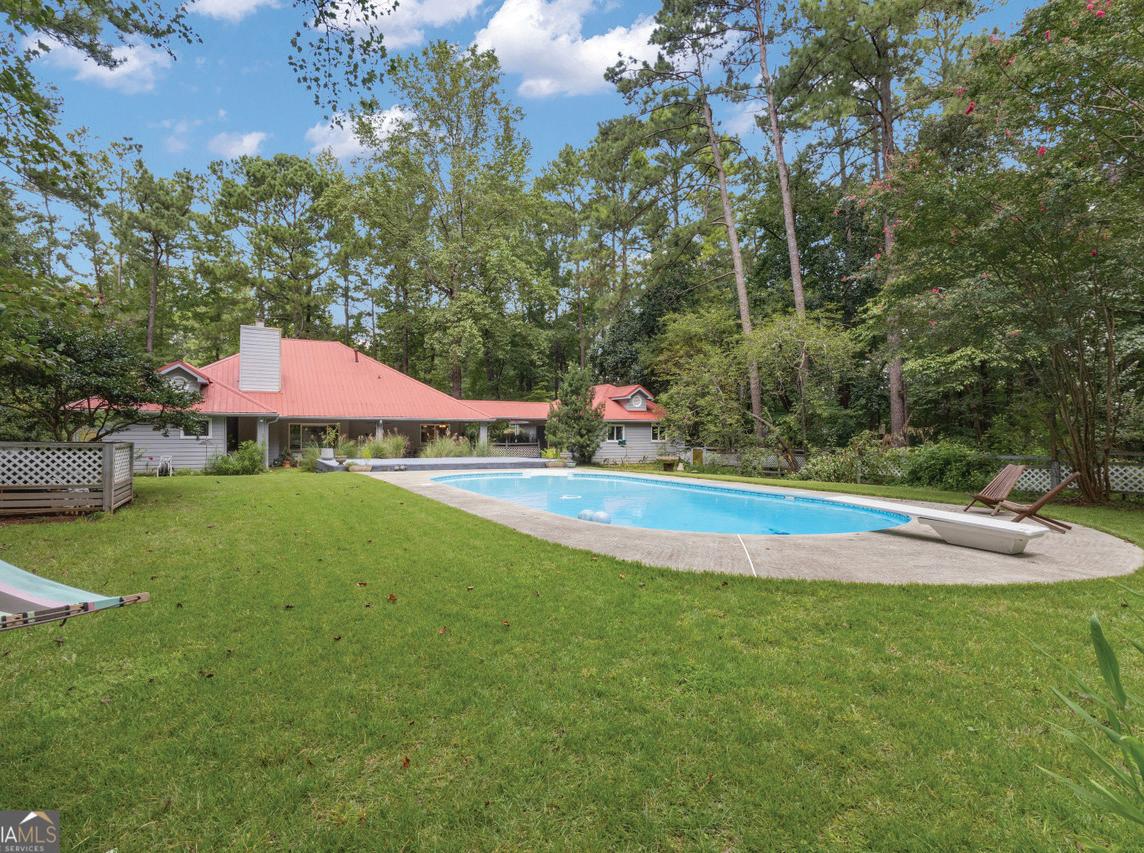
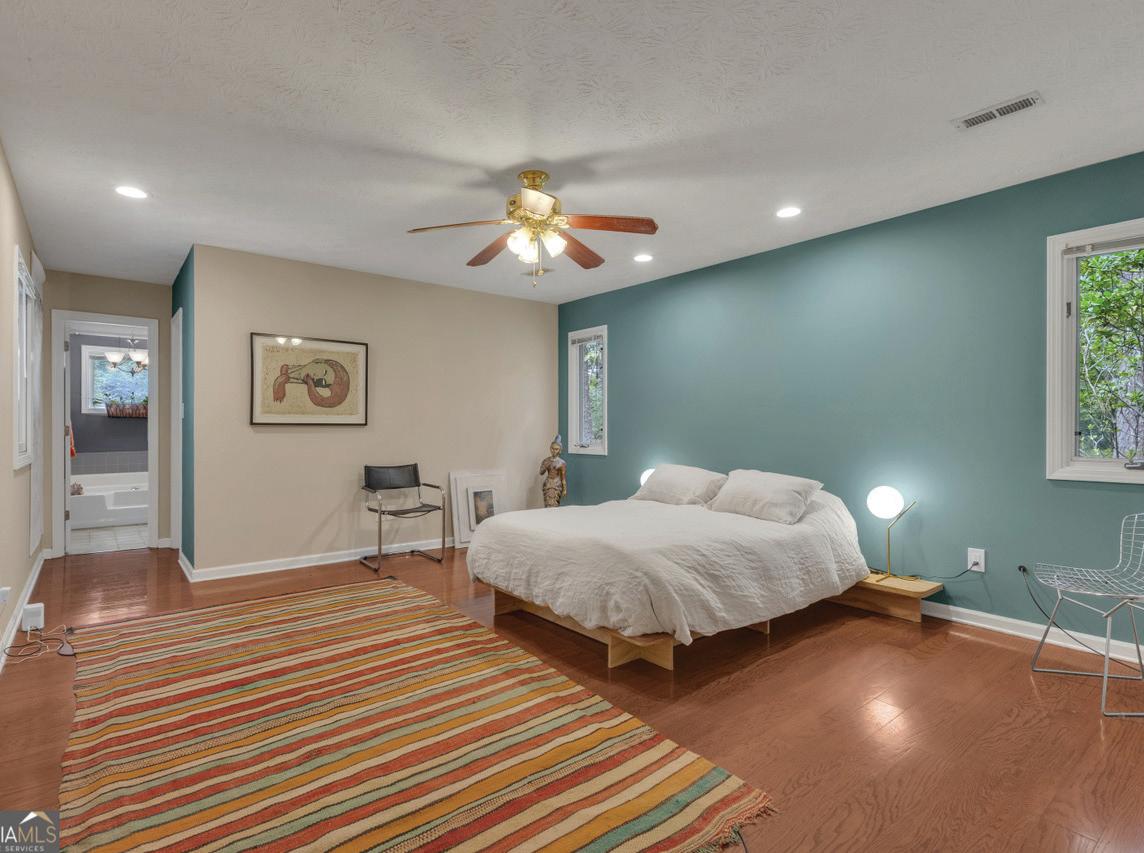
DeROSE-BROECKERT
SUPERSONIC PITBULL REALTOR® 770.374.7197 | anniedb@kw.com anniedb.kw.com


l e d b y D o n n a A u g e l l o . T E A M A U G E L L O
T e a m A u g e l l o w i t h H a r r y N o r m a n , R E A L T O R S ® ,
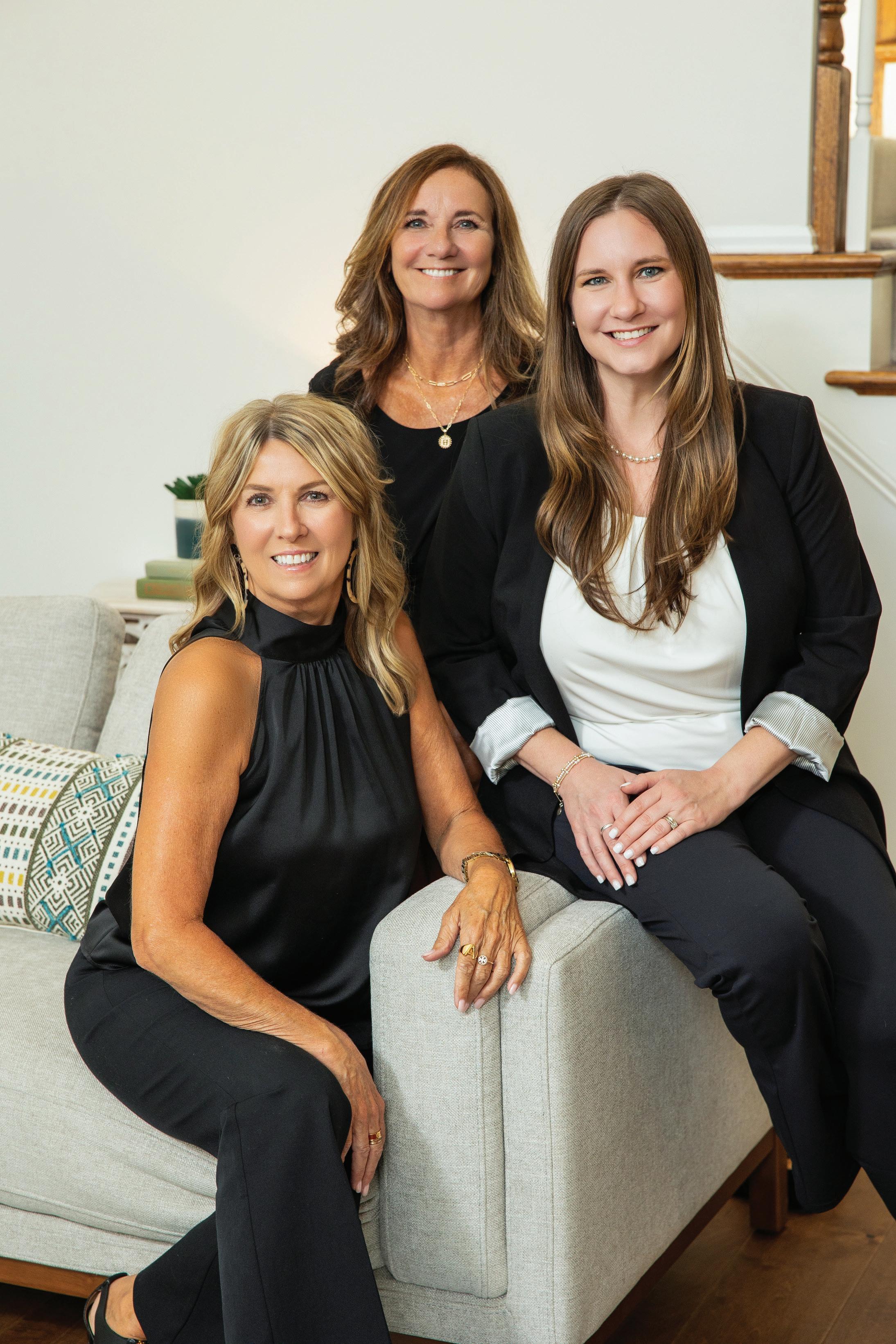
A n A t l a n t a n a t i v e a n d a w a r d - w i n n i n g R e a l t o r w i t h t w o
d e c a d e s o f e x p e r i e n c e . O u r t e a m t a k e s p r i d e i n p r o v i d i n g
a b o u t i q u e , c o n c i e r g e - l e v e l e x p e r i e n c e t h a t m a k e s e v e r y
t r a n s a c t i o n s e a m l e s s f r o m s t a r t t o f i n i s h .
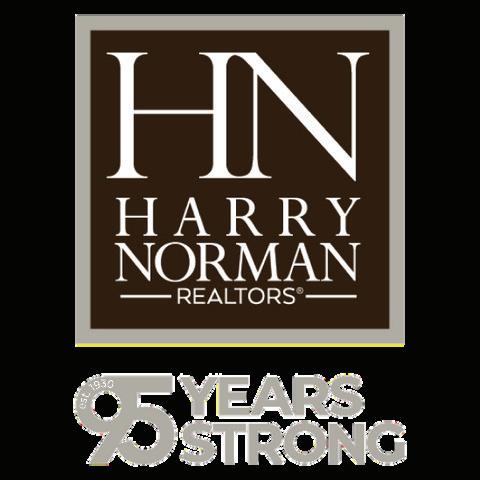
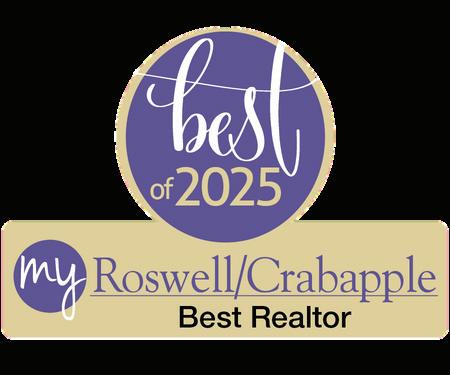
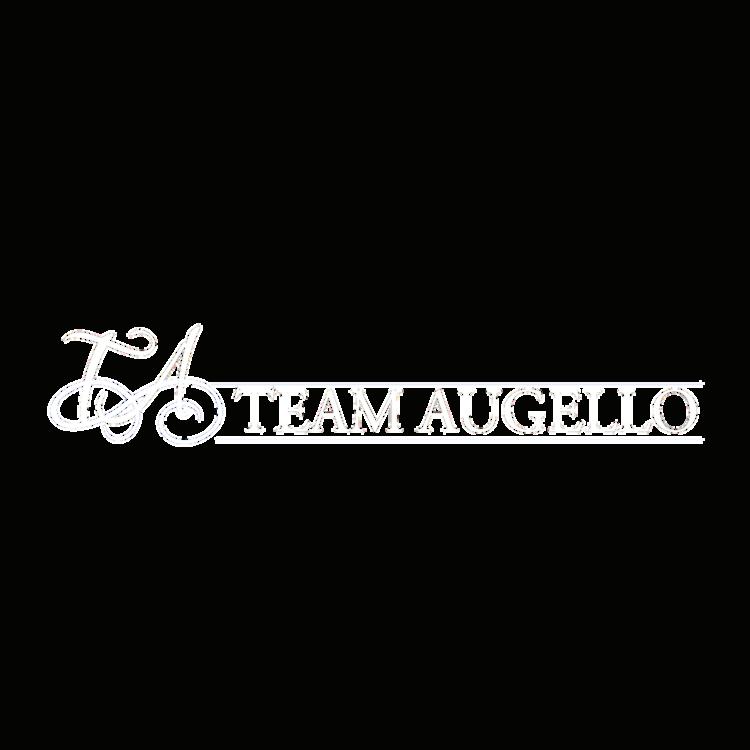
T e a m A u g e l l o
M : 7 7 0 - 2 4 1 - 1 3 3 5
O : 6 7 8 - 4 6 1 - 8 7 0 0
T e a m A u g e l l o @ H a r r y N o r m a n c o m
T e a m A u g e l l o c o m
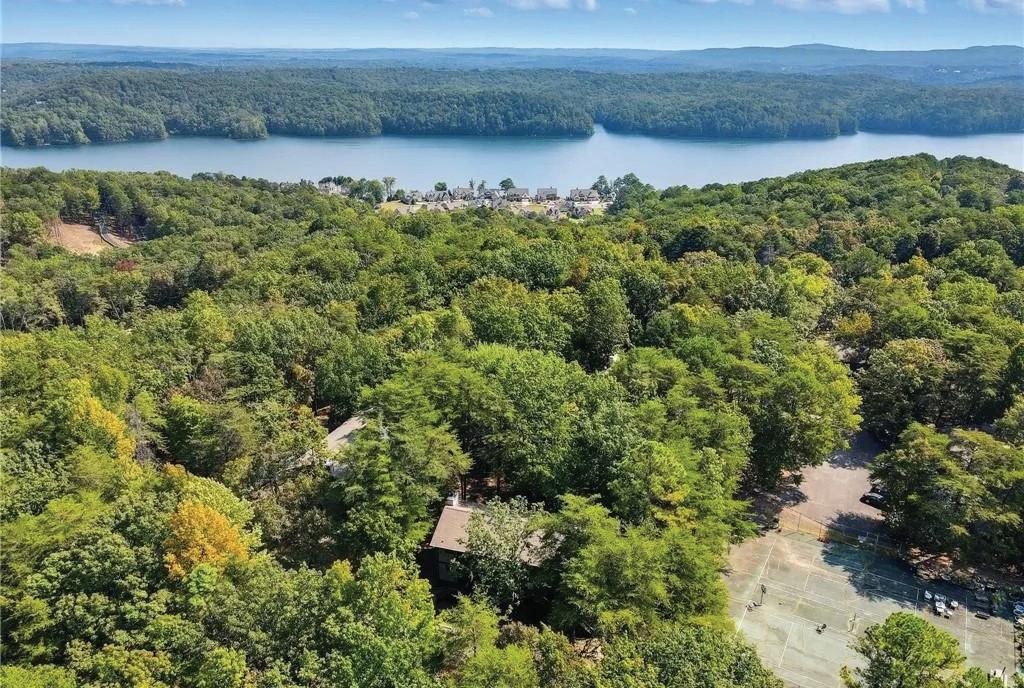
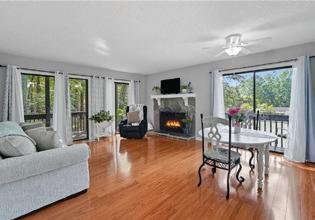
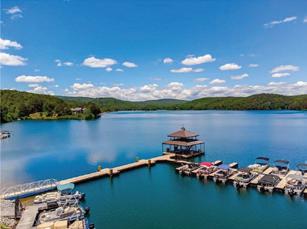

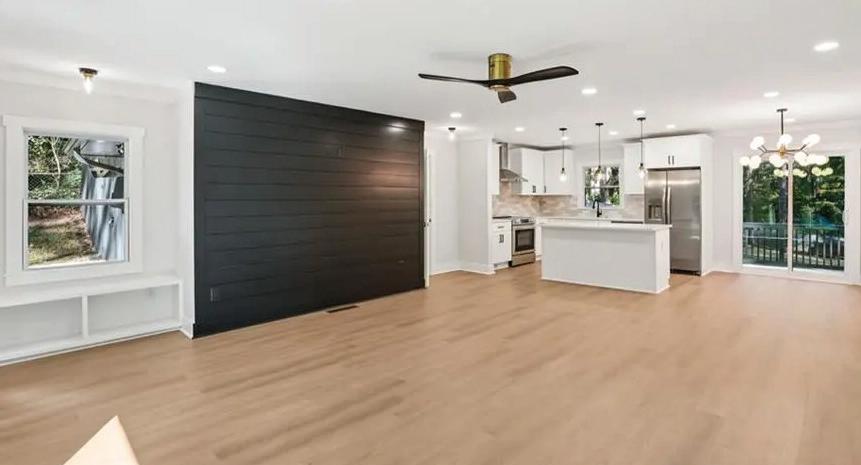
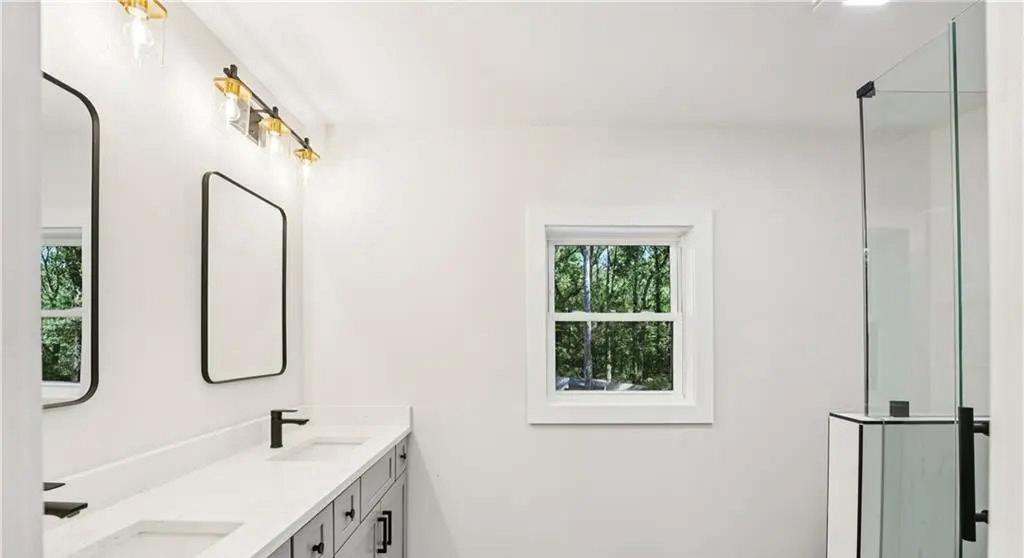

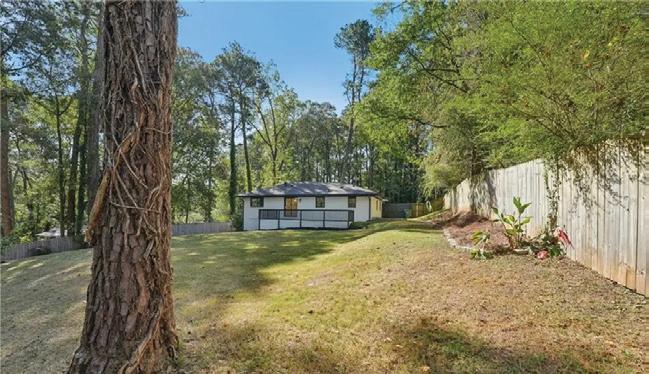


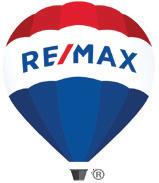
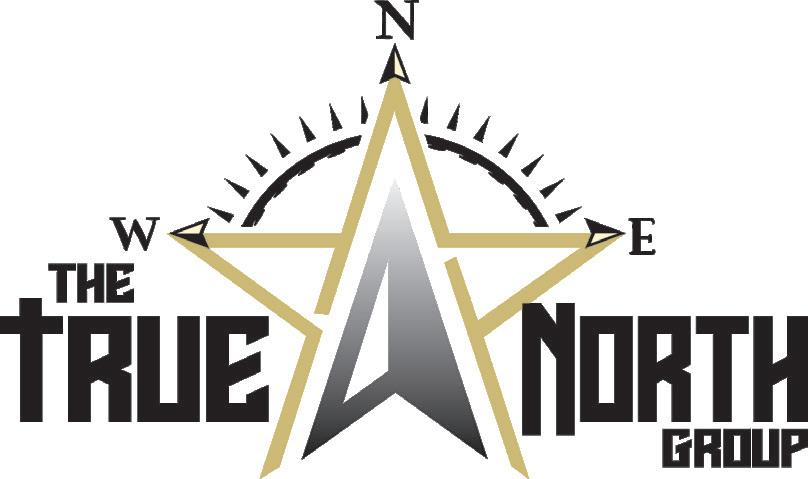
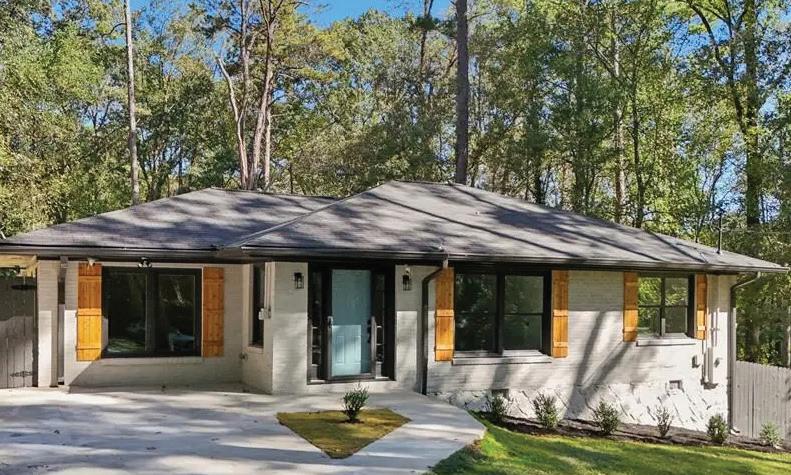
Harper Road SE, Atlanta, GA 30315
$355,000 | 3 BEDS | 2 BATHS | 1,374 SQFT
A beautifully updated ranch-style home tucked away in a peaceful pocket of Atlanta that offers a refreshing country feel while still being conveniently close to the city. This move-in-ready home features a light-filled open concept floor plan with modern finishes and a designer accent wall that brings warmth and character to the main living space. The spacious kitchen flows seamlessly into the living and dining areas—perfect for entertaining or comfortable everyday living. A built-in mud bench near the entry adds functionality and charm, while the generous back patio and large, fully fenced backyard provide plenty of space for outdoor relaxation, play, or gatherings. Great for kids, pets, and gardening enthusiasts. The extended driveway offers ample off-street parking for multiple vehicles; ideal for guests, roommates, or multi-car households. The home is all-electric, except for a gas forced-air furnace, and includes an EV car charger. Enjoy the best of both worlds: modern living with a touch of rural charm, all within easy reach of intown Atlanta amenities.

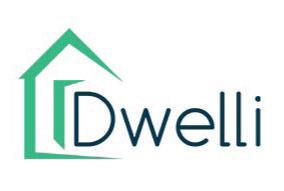
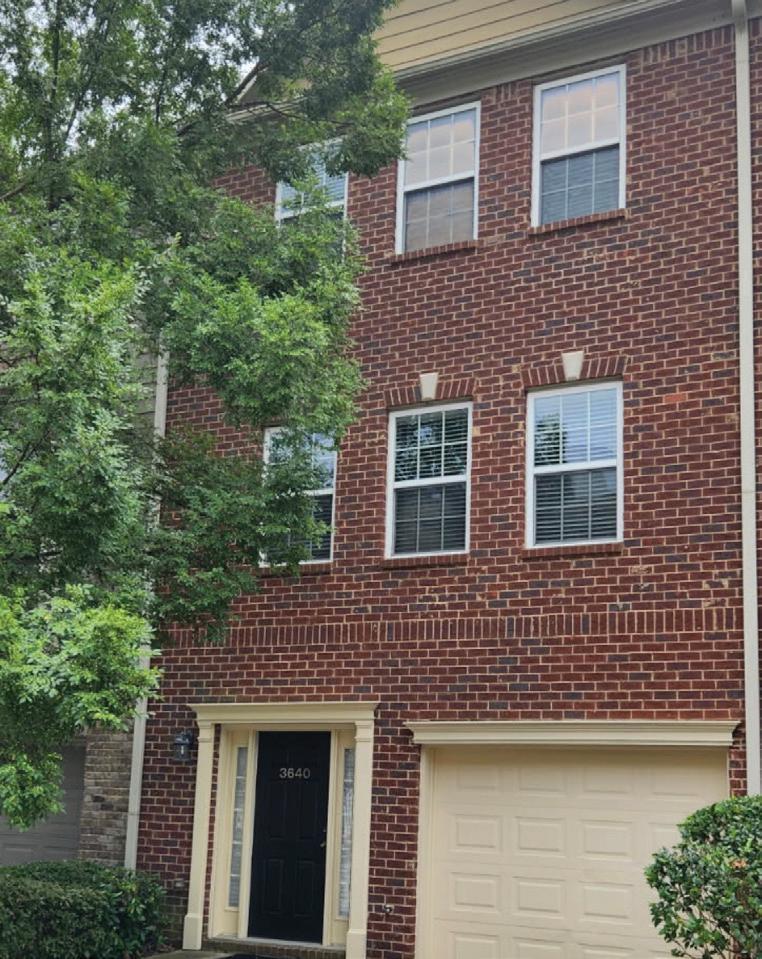
3/2
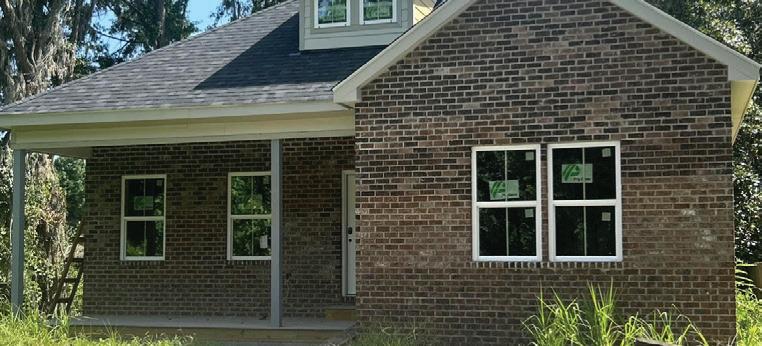

The New Construction home has 3/2 with energy-efficient features throughout the home. On the bus line and minutes from Downtown Savannah and River Street. Equipped with all kitchen appliances, laminate flooring, wall to wall carpet and much more! Qualified Buyer incentives include $7500 Ga Ports and up to $45000 from the City of Savannah
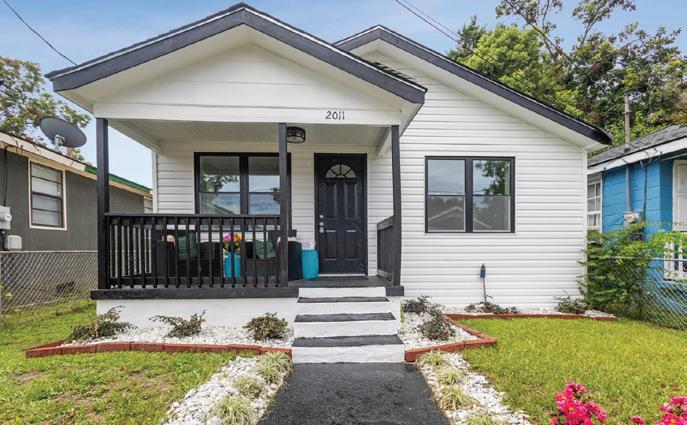
Totally Renovated!! Everything is new!! This home is equipped with all of the bells and whistles. 2/1 located within minutes of Enmarket Arena and convenient to SCAD. 2 flat screen tvs, double-sided fireplace, hardwood floors and much more!! Qualified Buyer will receive incentives from Ga Ports $7500 and up to $30,000 from the City of Savannah.
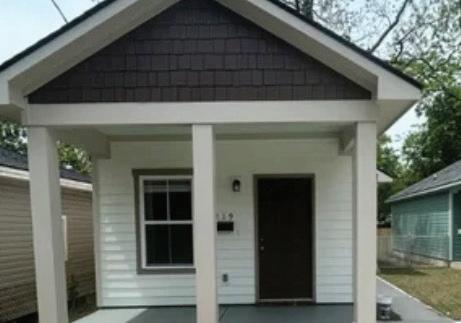

New Construction 2/2 plan located within minutes of the Historic District and River Street. This home features vinyl laminate flooring, stainless steel appliances, granite countertops, custom cabinets and a privacy fence for entertainment. Qualifies for Buyer incentives with Ga Ports $7500 and up to $30,000 from the City of Savannah.


Ready to build?? This lot is waiting for you!! Over 3000 sqft lot with available plans Call today!!
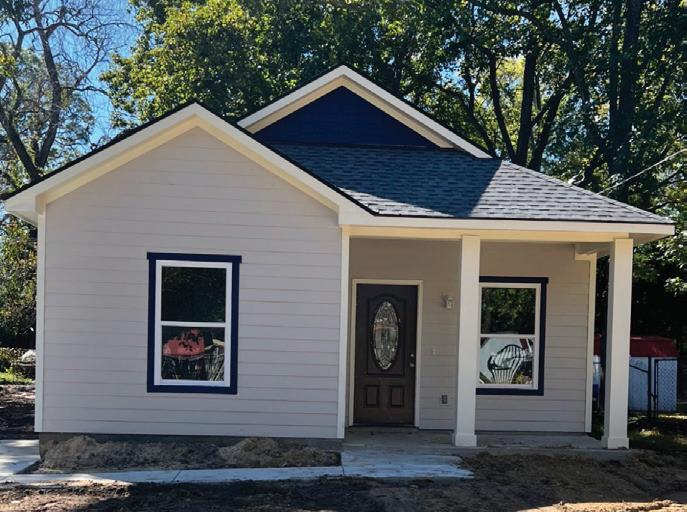
This New Construction home is within minutes of the Enmarket Arena. This hidden gem has 3/2 with a storage building for those DIY projects. It is equipped with Vinyl plank flooring, wallto-wall carpet, stainless steel appliances, and lots more! Qualifying buyer incentives include $7500 Ga Ports and up to $50,000 from the City of Savannah
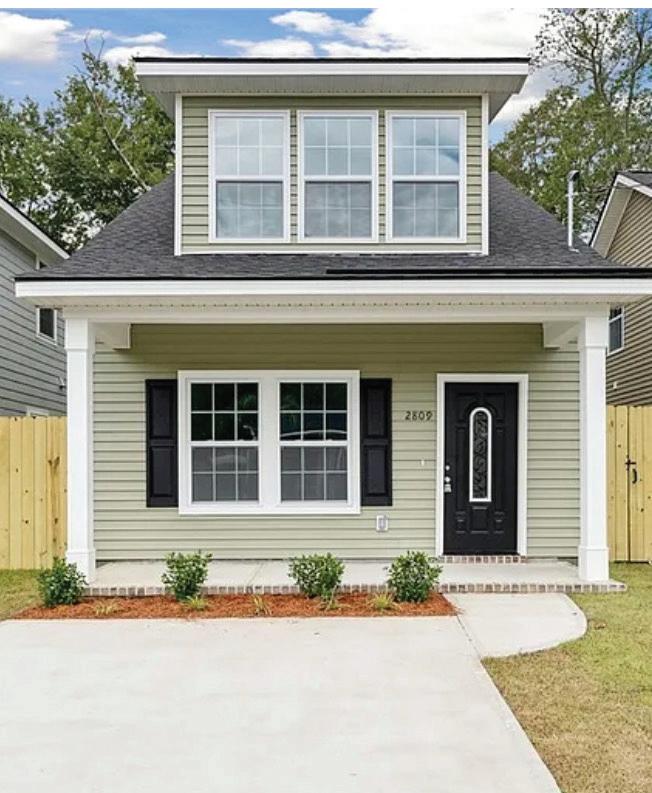
In the heart of Savannah and

4675 Bluffside Court Marietta, GA 30066
7 Beds | 4.5 Baths | 5,459 SF | $1,400,000
As the sun sets over the foothills of Sweat Mountain, warm light spills across a wide front porch, welcoming you home. Inside, every detail has been curated for both elegance and ease. From gleaming hardwood floors to custom lighting, the home balances timeless architecture with modern sophistication.
The chef’s kitchen, anchored by a granite-topped island and Wolf appliances, invites gatherings that flow seamlessly into airy living spaces. The owner’s suite is a private retreat, with dual custom closets and a spa-inspired bath featuring Restoration Hardware vanities, a freestanding soaking tub, and an oversized shower.
Three finished levels create possibilities for every stage of life. The main floor includes private guest accommodations. The terrace level is designed for multi-generational living. At the top, a rare third-story retreat offers the flexibility to serve as a lounge, studio, or seventh bedroom. Outdoor living is equally refined, with a covered deck and covered porch framing mountain views across landscaped grounds.
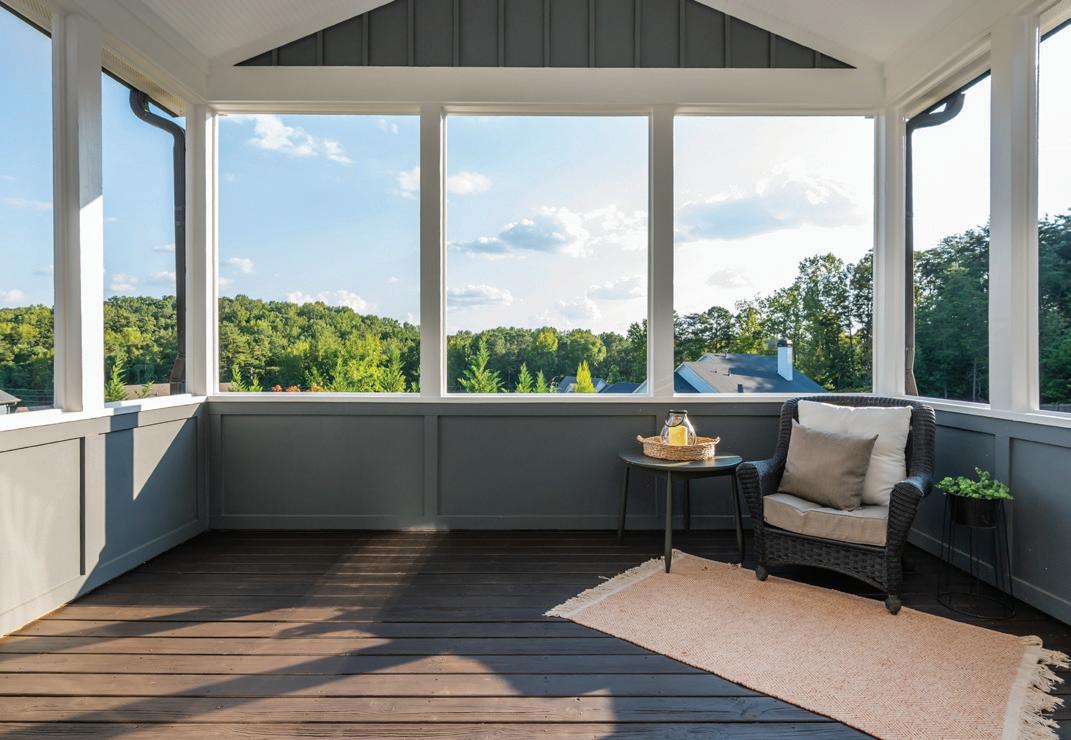
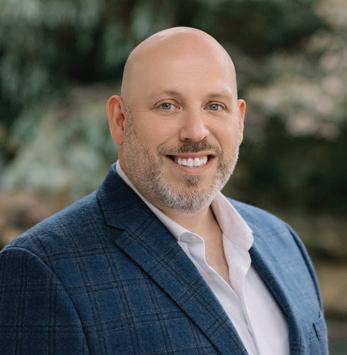
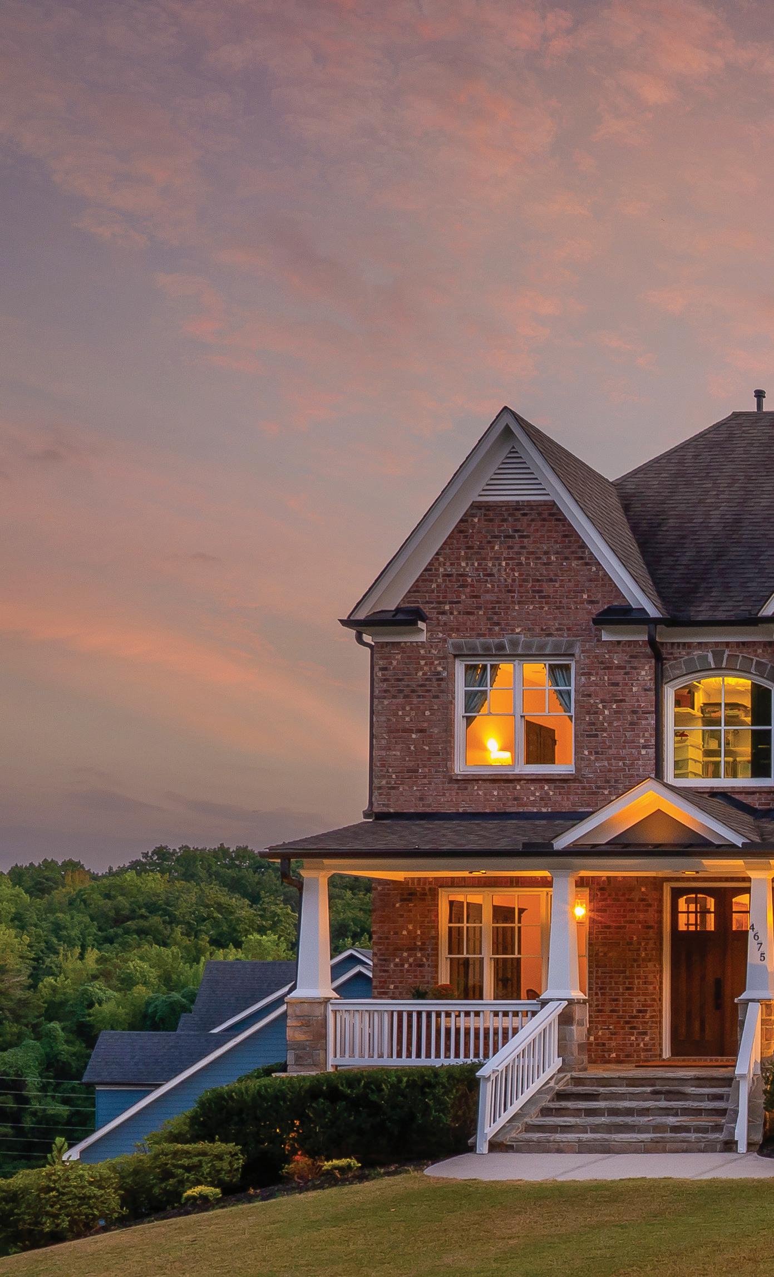




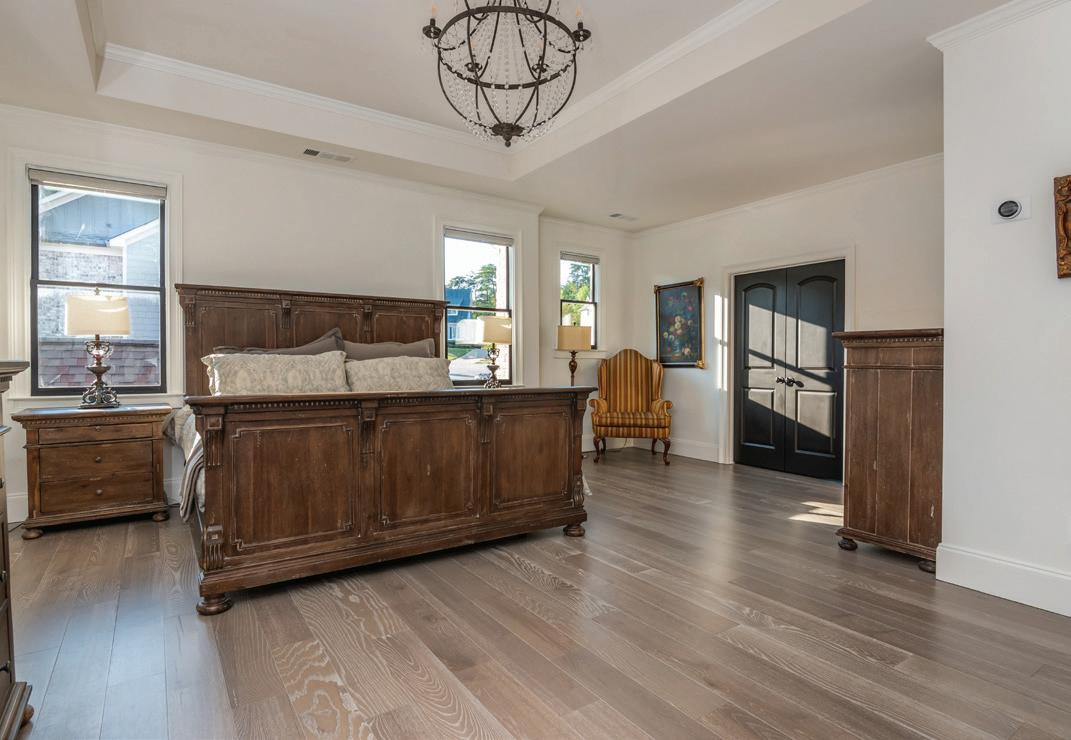
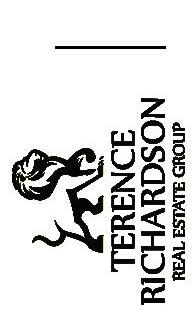
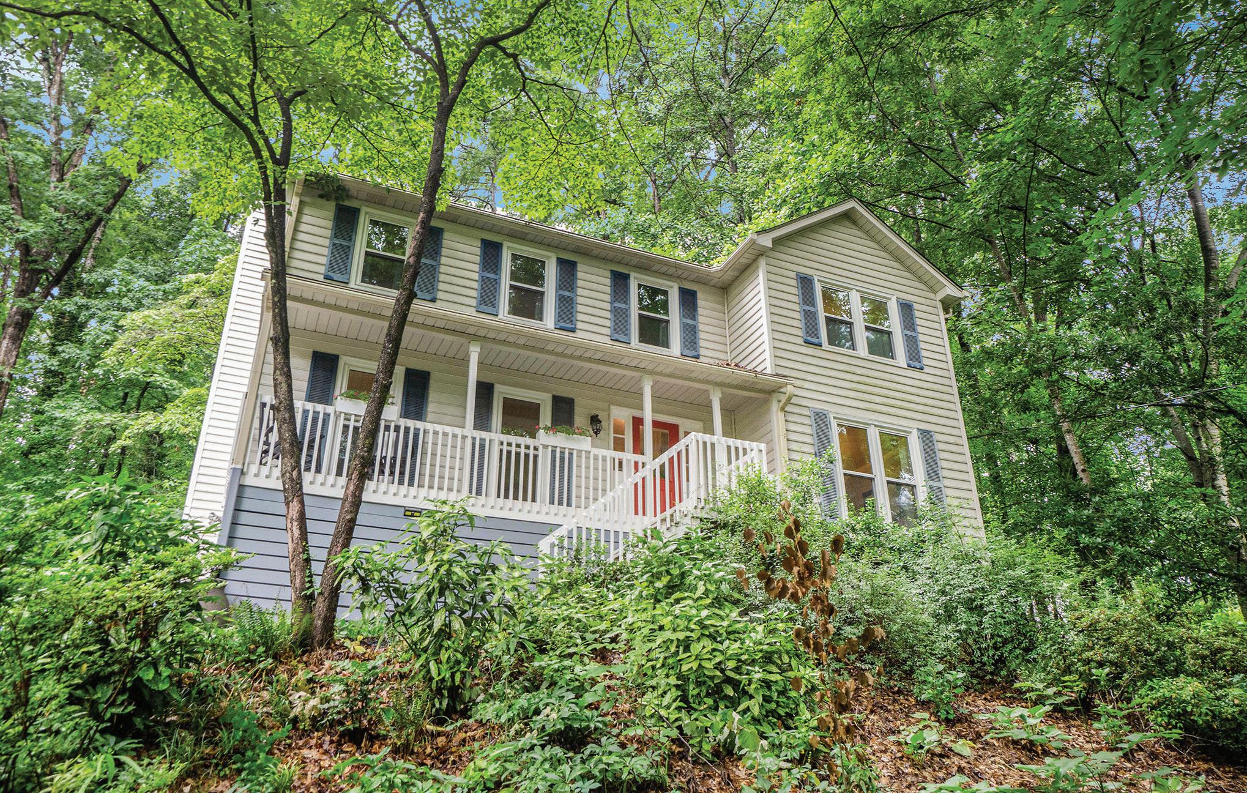
Remodeled kitchen, primary bath, and finished basement! No HOA fees required! 5 bedrooms, 3.5 bath home including a mother-in-law or teen suite with easy handicap access on ground level and an ADA approved full bath with walk-in shower and hand-held shower wand. This home includes triple pane windows and Gutter Guards for hassle free maintenance. This home is close to interstate highways for easy access anywhere in Atlanta but is nestled on a private, 1-acre lot surrounded by mature trees and perennials for flowers and greenery in all seasons.
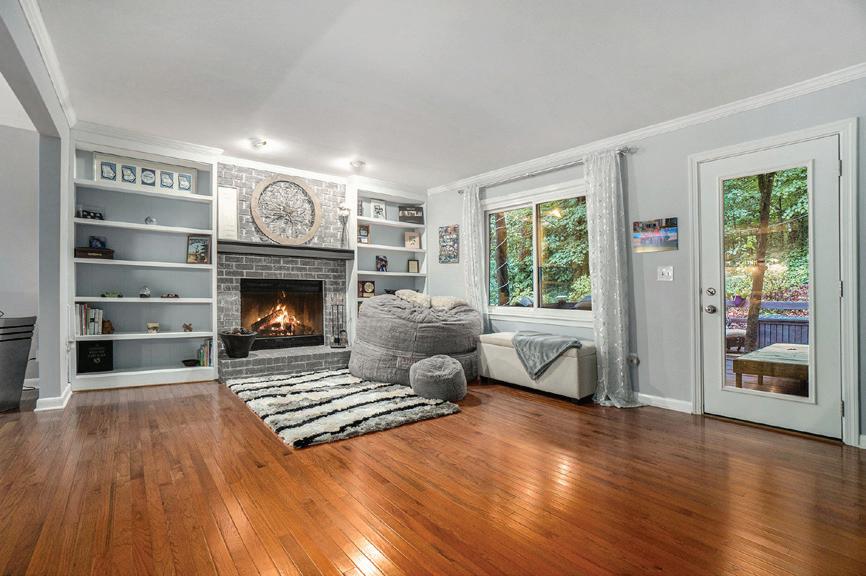


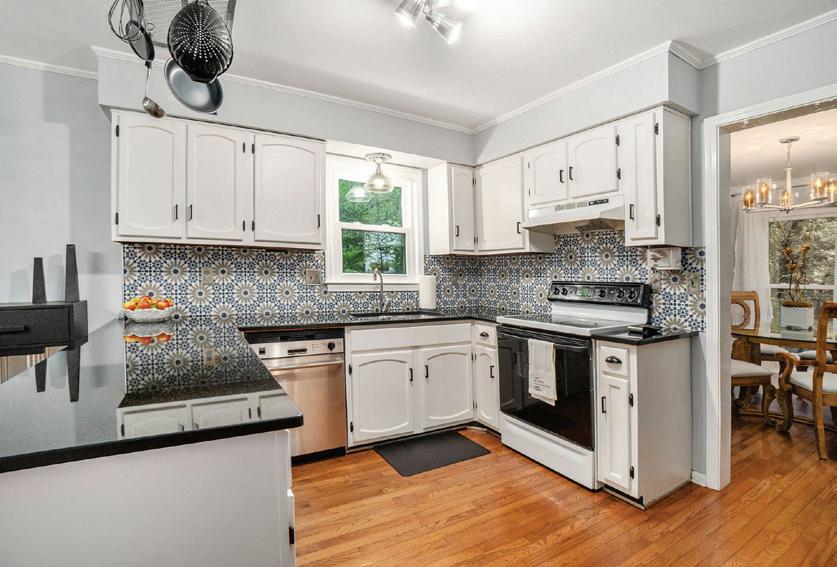
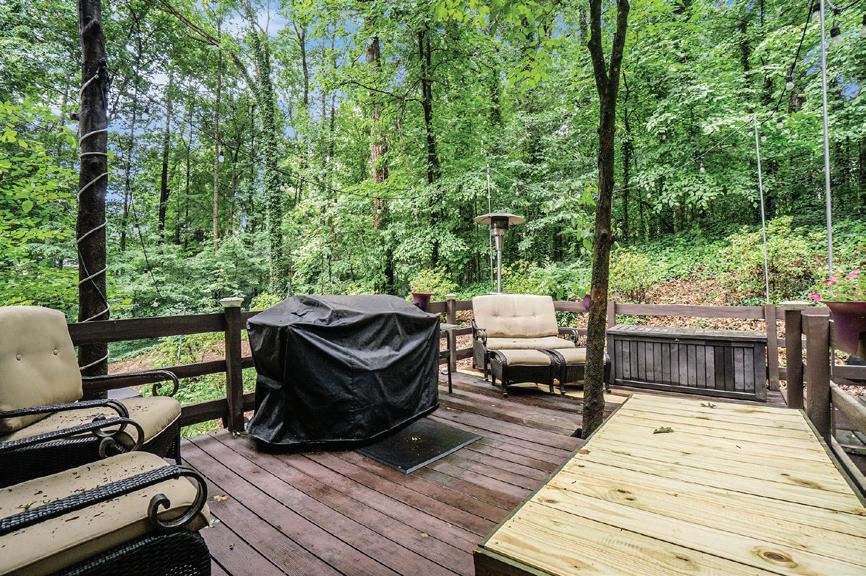

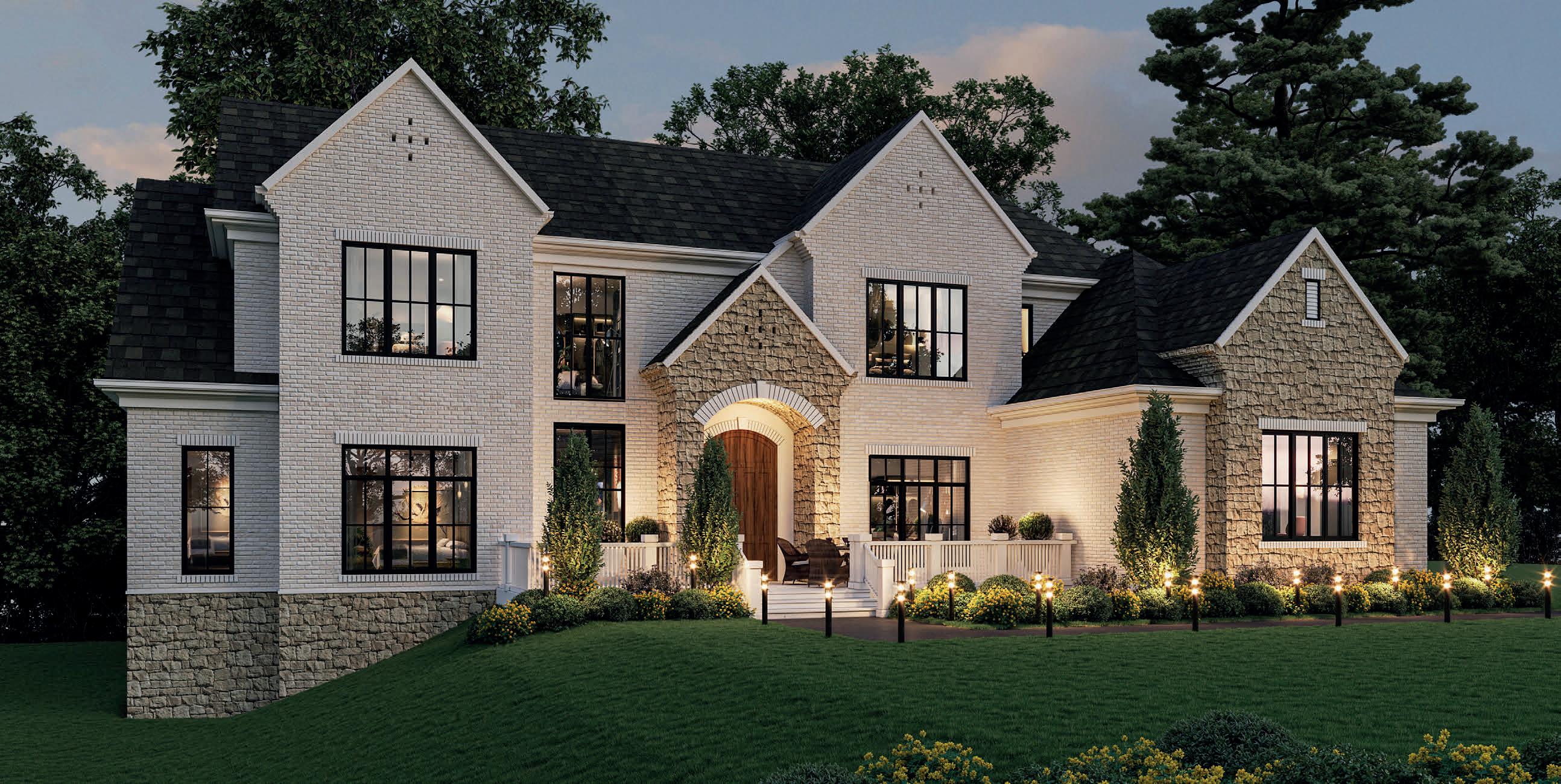
120 WOOD RIVER COURT, DULUTH, GA 30097
5 BEDS | 5.5 BATHS | 9,250 SQ FT | 2+ ACRES
Nestled on a picturesque two-acre lot within an exclusive gated community, this exceptional new construction offers timeless French Country architecture in a prime Johns Creek location. A rare find, this home seamlessly blends elegance, craftsmanship, and modern convenience. Boasting a stunning four-sided stone and brick exterior, the residence features a spacious front porch, a generous deck, and an outdoor entertainment area complete with a gas-burning fireplace. The 100% private backyard offers a serene natural retreat, providing the most luxurious and scenic setting. Inside, the home showcases expansive living spaces and high-end finishes throughout. The elegant kitchen is complemented by a spacious scullery and premium appliances, perfect for culinary enthusiasts. The owner’s suite is a true sanctuary, featuring an opulent ensuite bath and a custom-designed walk-in closet. A private office completes the main floor. The second level hosts four additional bedrooms, each with its own walk-in closet and private bath. A large gathering space with oversized windows invites natural light and breathtaking views. For ultimate convenience, laundry rooms are located on both floors. The ready-to-finish basement offers a blank canvas for customization, with 12-foot ceilings, abundant daylight, and the potential to accommodate a second kitchen, multiple bathrooms, and an expansive entertainment area. An oversized threecar garage, complete with an EV charging station, adds the finishing touch to this meticulously designed home. Experience unparalleled luxury and privacy in this one-of-a-kind estate.
LISTED AT: $3,350,000
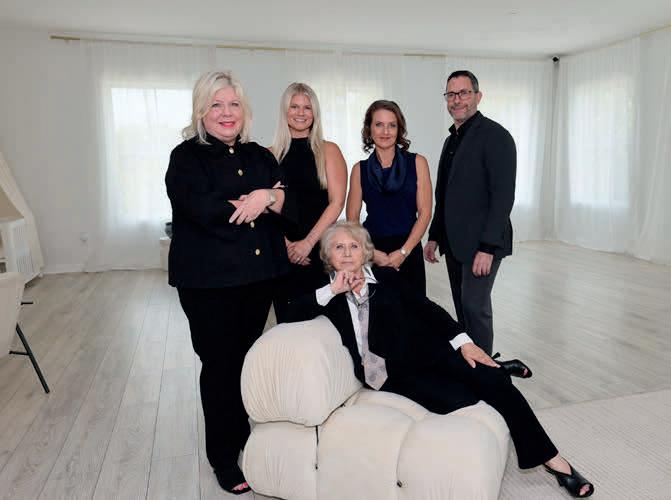
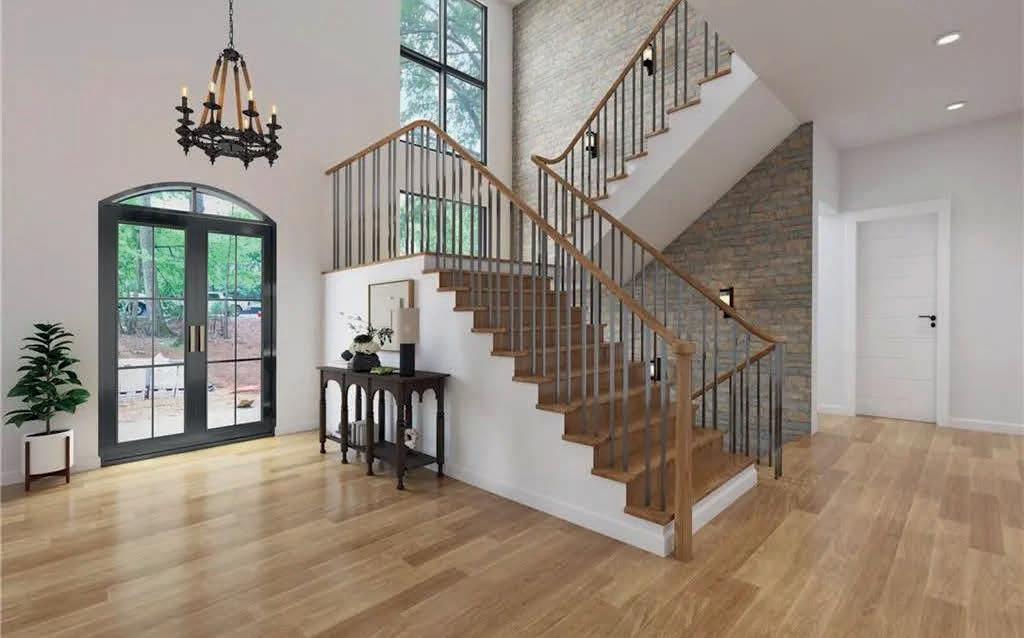
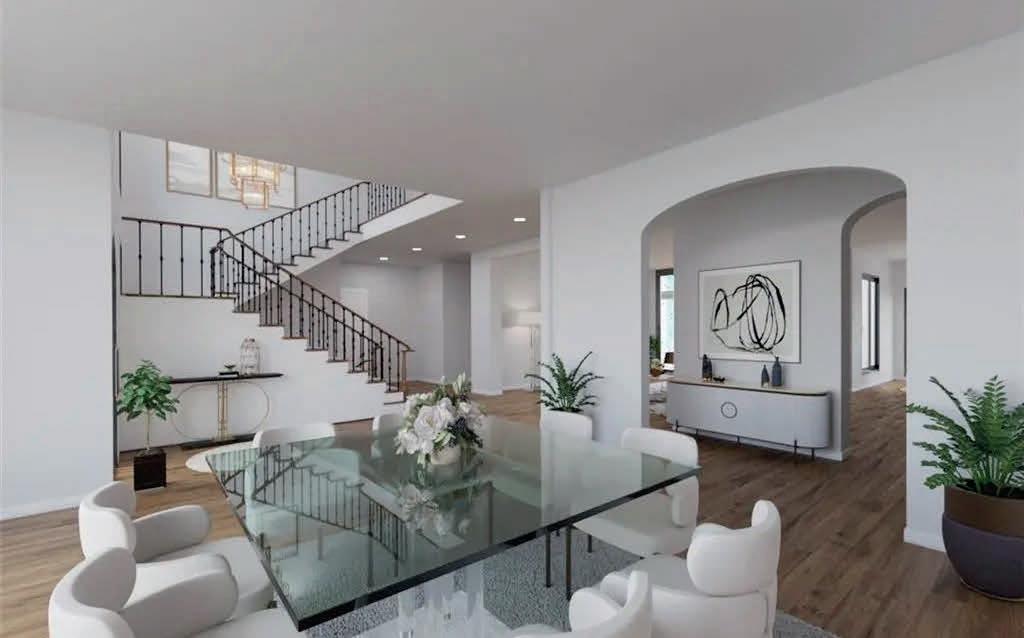
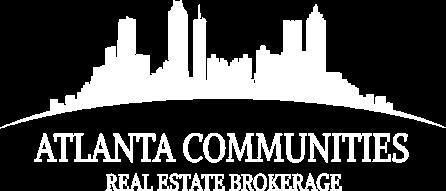
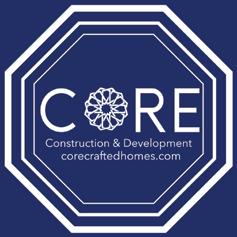























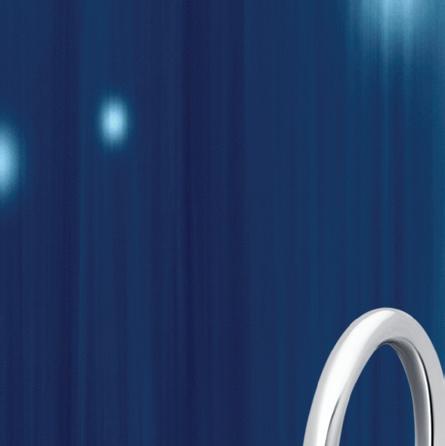


















“Start the conversation … I personally welcome your call.” Martin Celebrating 30 Years of Bespoke Jewels and Unparalleled Artistry






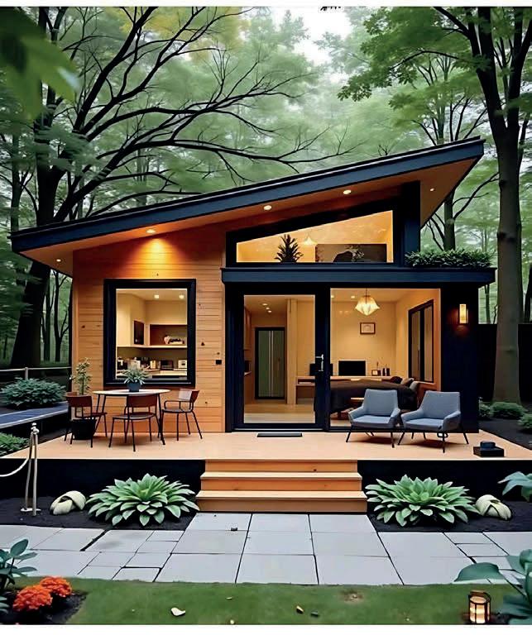
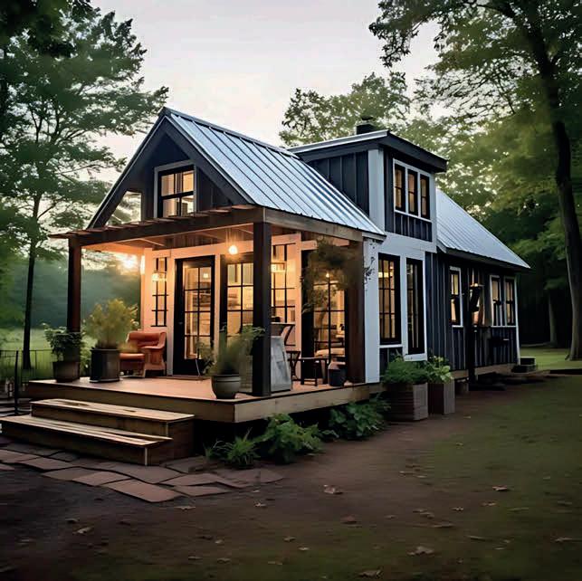
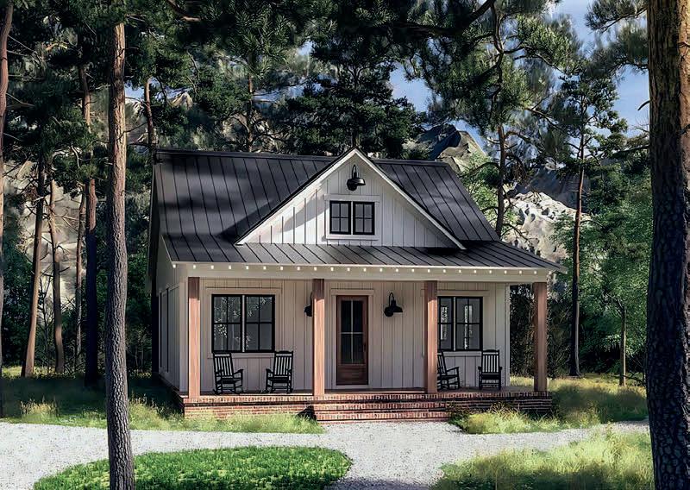
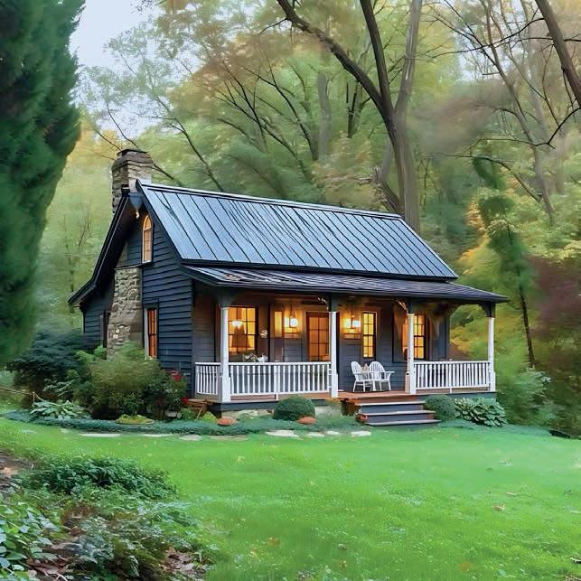
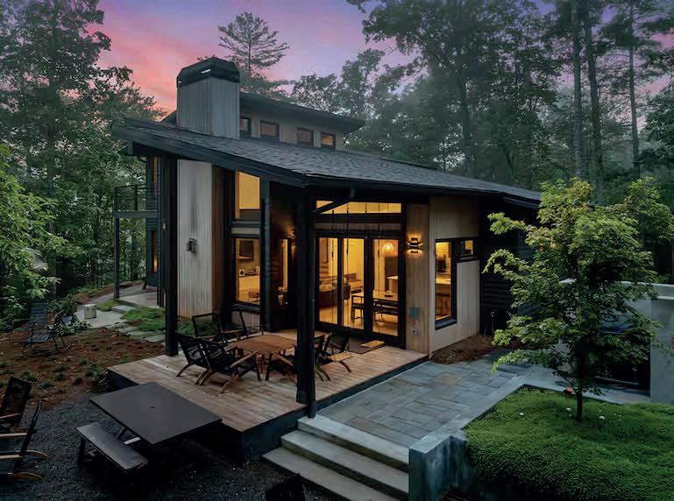
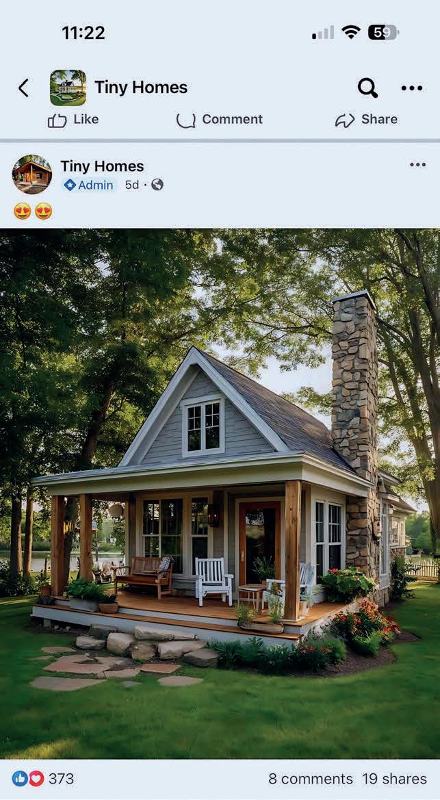
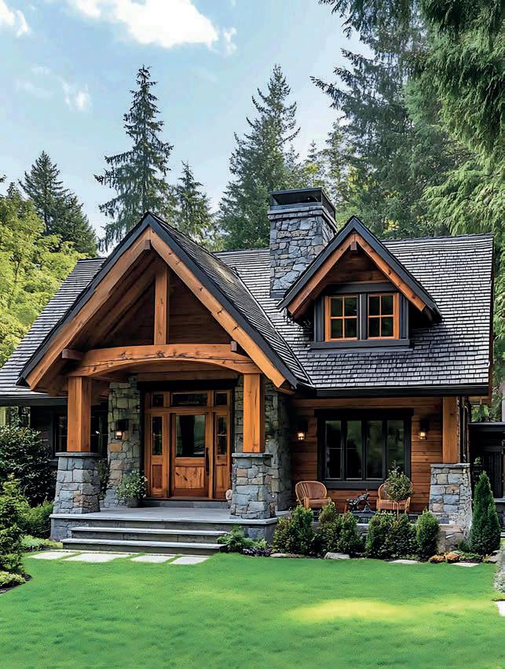
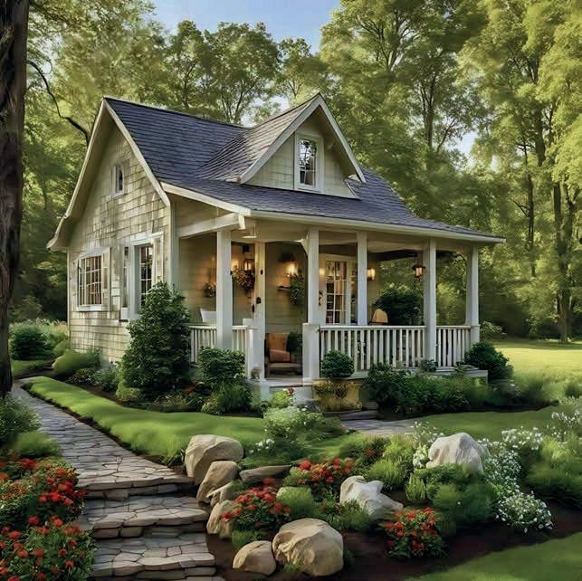














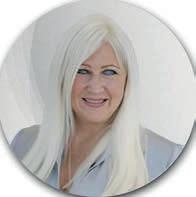
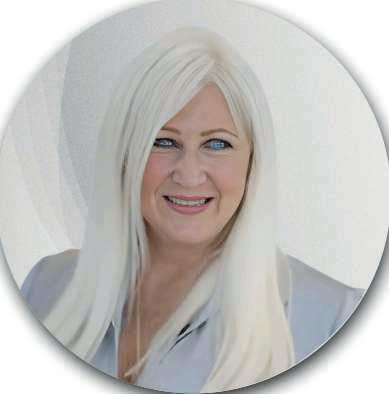























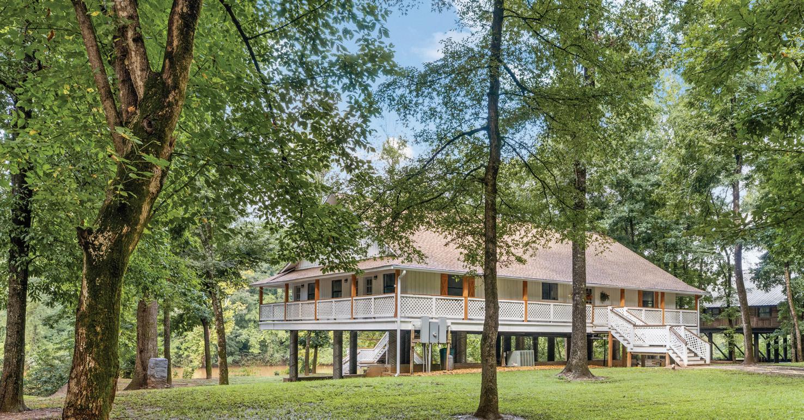

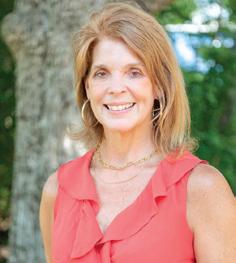
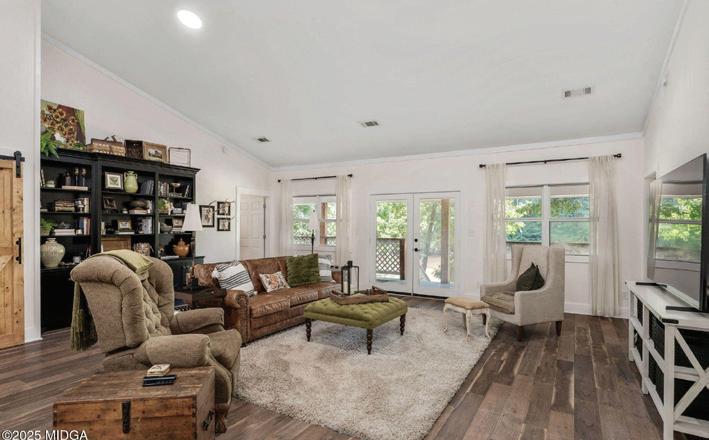
MCMAHON
o: 478.746.1421 | c: 478.318.6759
candy@connrealty.com
Selling Middle Georgia for over 25 years #206707
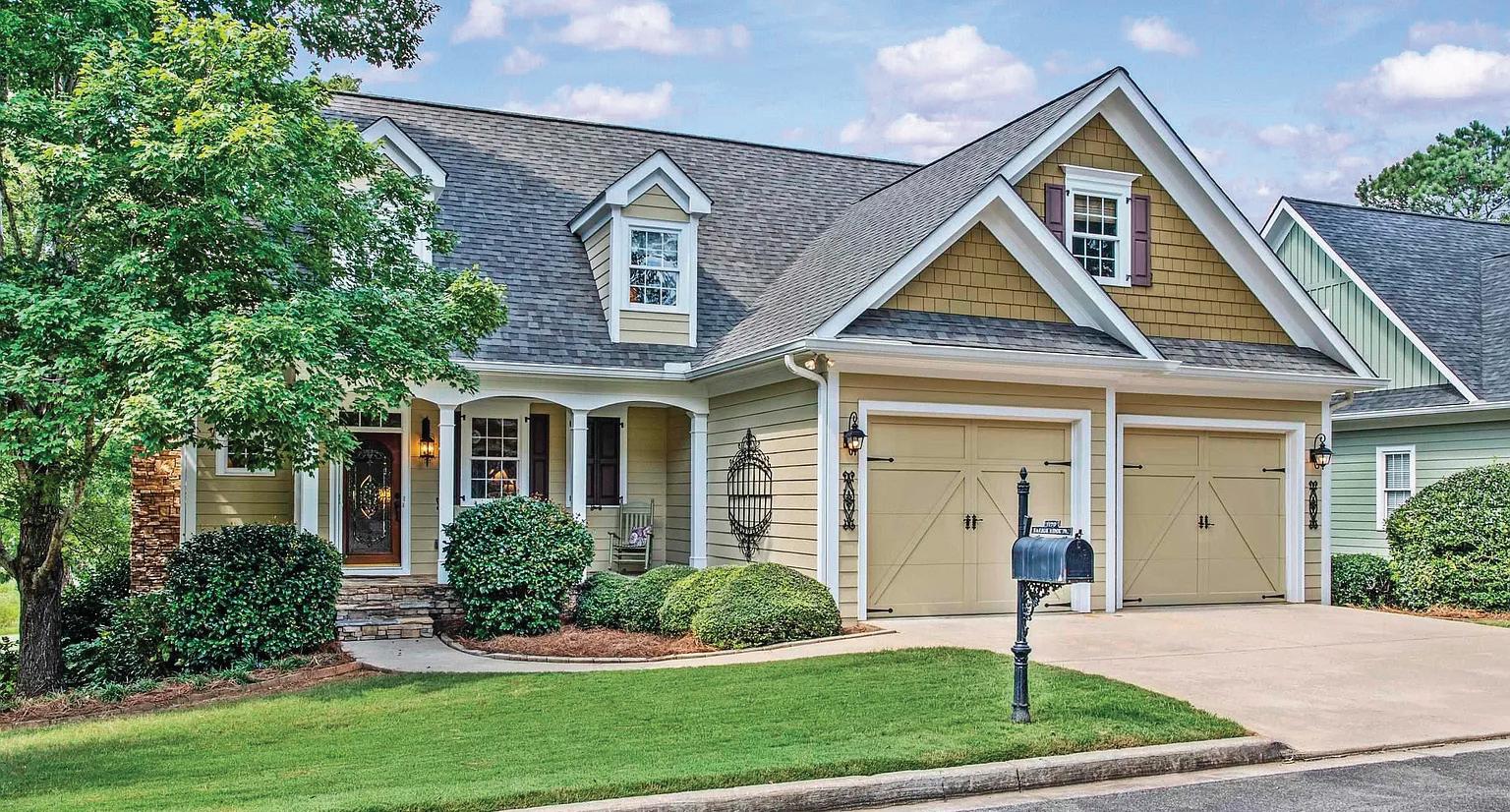
$439,900
4 BEDS • 4 BATHS • OCMULGEE RIVER FRONT
This is your opportunity! This gorgeous fully furnished Riverfront Retreat in Juliette is ready for you! The wraparound porch sets the stage overlooking the beautiful Ocmulgee River! All 4bdrms have a view! Perfect for family, or for a gathering of friends or your looking for an investment with great ABNB potential. Enjoy the spacious living areas boasting of luxury, comfort and natural beauty, all situated on 2 picturesque acres! This is a MUST see!!
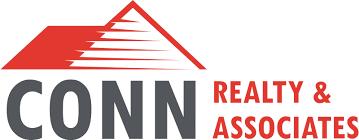
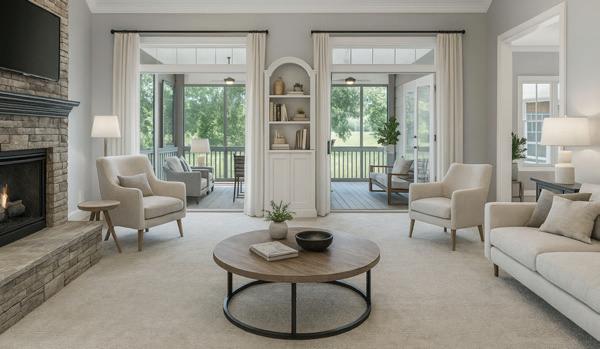
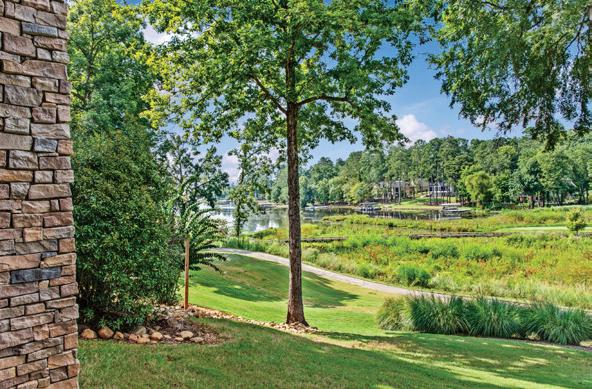
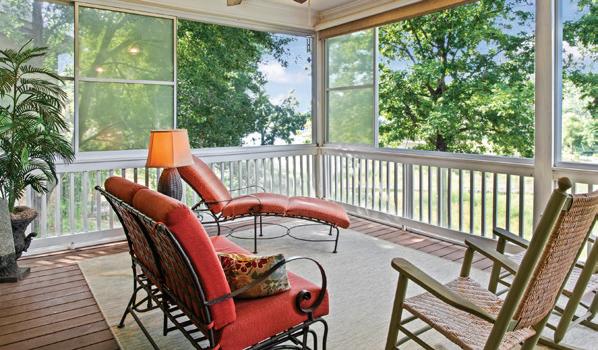
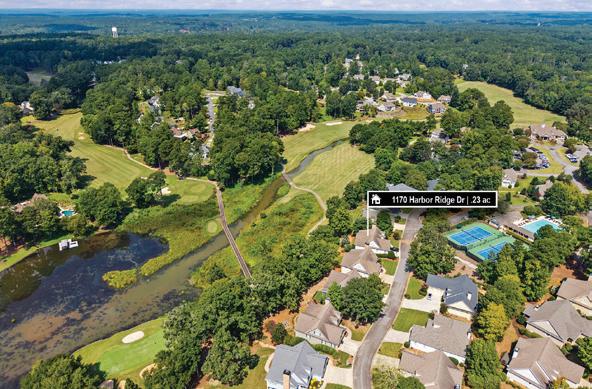
4 BEDS • 4 BATHS • 4,000 SQFT • $699,500 Welcome to your new home, 1170 Harbor Ridge Drive. This 4-bedroom, 3.5-bath home is perfectly positioned with views of the 16th, 17th, and 18th holes of Harbor Club’s award-winning Weiskopf-designed golf course—one of Georgia’s top-rated. With sweeping views of both the course and beautiful Lake Oconee, this residence blends convenience, location and lifestyle into one beautiful home. Inside, you’ll find approximately 4,000 square feet of thoughtfully renovated living space. The main floor features seamless flow between the living room, dining area, kitchen, and a light-filled sunroom—the ideal spot to relax while soaking in serene golf and lake vistas. The private owner’s suite offers its own retreat with breathtaking views, a spa-like en-suite bath, walk-in shower, and generous walk-in closet. Upstairs, two bedrooms and a versatile loft/office share a convenient bath—perfect for family or guests. The finished terrace level provides even more space to entertain, complete with a second living/media room, wet bar, additional guest suite and a patio overlooking the golf course and lake. Beyond the home, the location couldn’t be better. Walk to the pool, tennis courts, and clubhouse, or take a short drive to the fitness center, pickleball courts, and the Boathouse Restaurant.
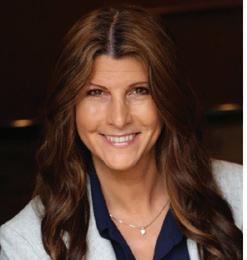

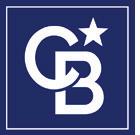

AT $315,000
50 acres of improved land - Ready for Development or Investment
Welcome to a rare opportunity to own 50 acres of beautifully improved land, perfectly positioned for your next venture. This expansive property offers the ideal blend of natural beauty and functional enhancements making it ready for immediate use.
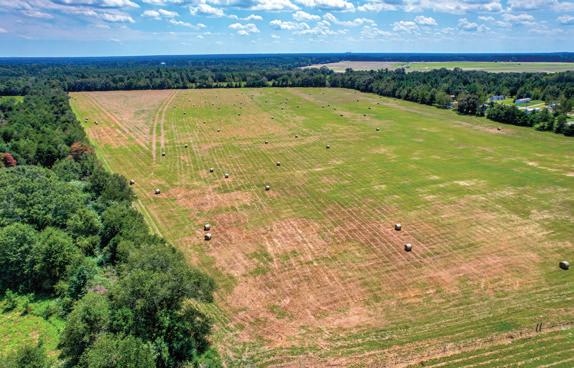
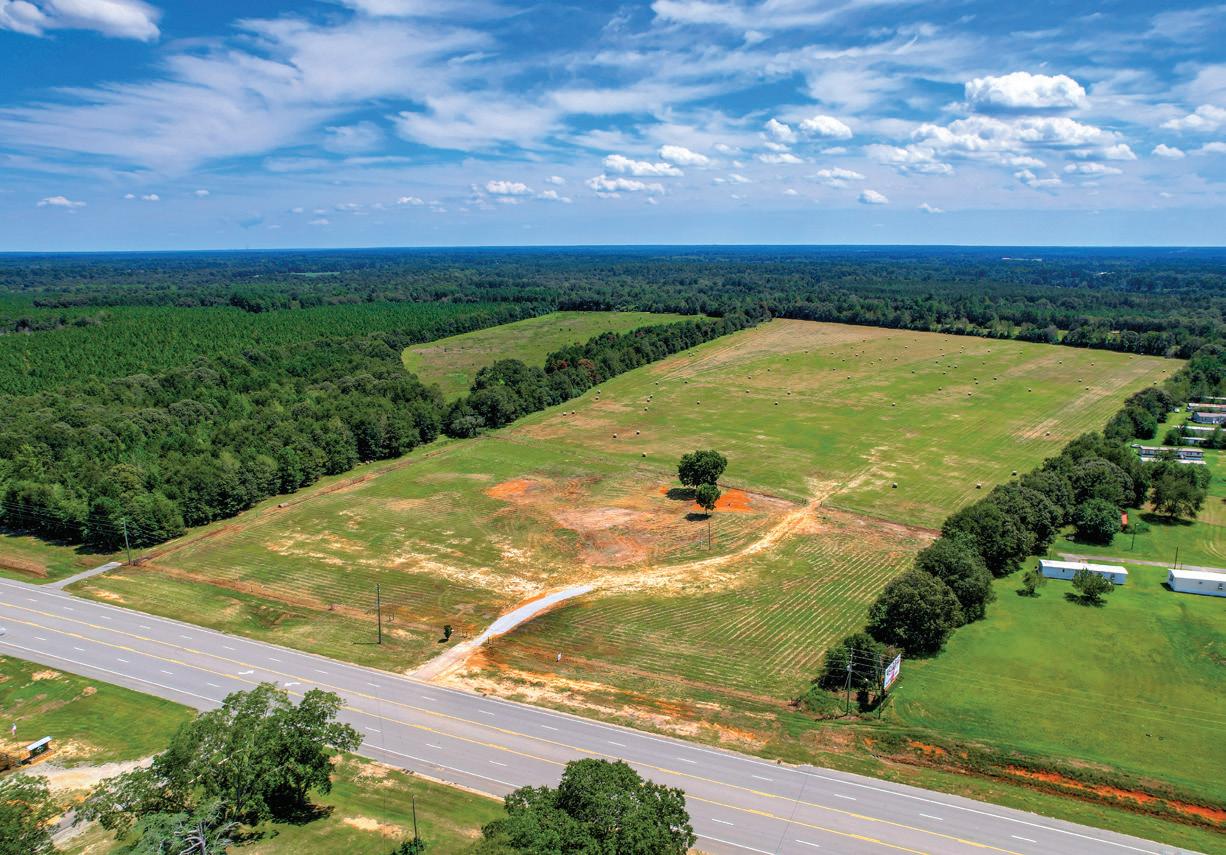
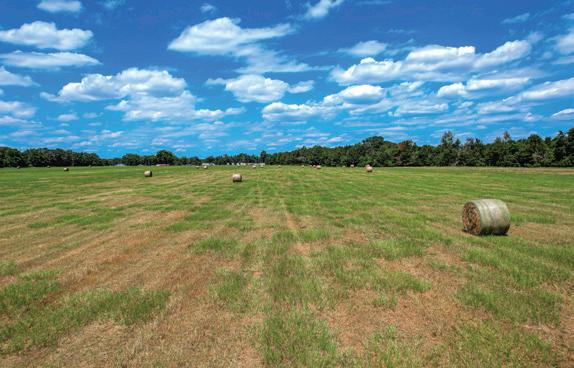
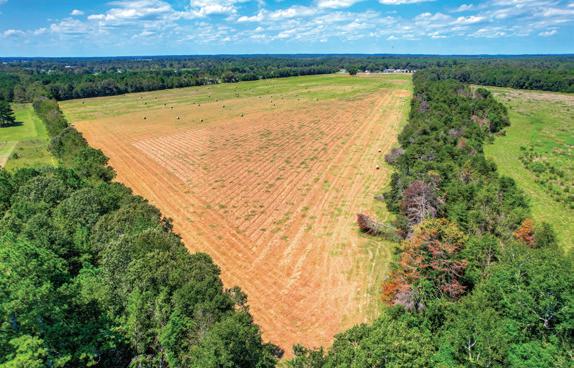
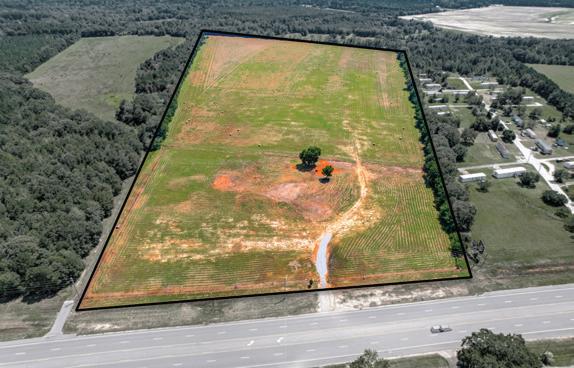
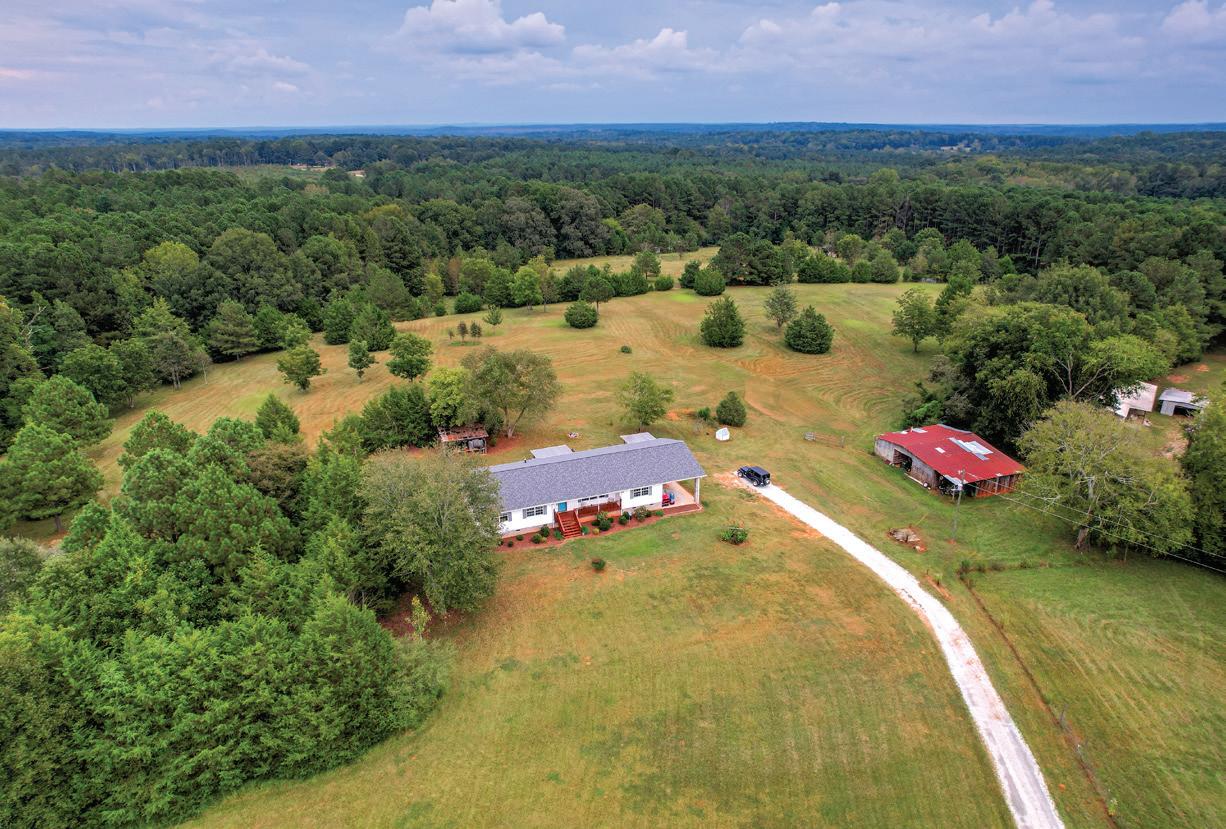


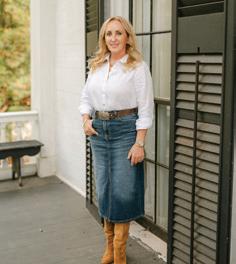
3 BD | 2 BA | 1,843 SF | OFFERED AT $395,000
Welcome to your dream country retreat! Situated on 11.4 beautiful acres, this property is ideal for livestock, or hobby farming with established pasture, cross fencing, and a spacious barn ready for animals or storage. The charming 3 bed , 2 bath home offers comfortable living with an open layout, natural light, and peaceful views of the surrounding countryside. A lean-to provides additional covered storage, perfect for equipment, hay, or trailers. Weather your seeking a working farm, a weekend getaway, or a quite rural lifestyle, this versatile property offers space, function and freedom. Bring your horses, or cattle. THIS ONES READY TO GO !
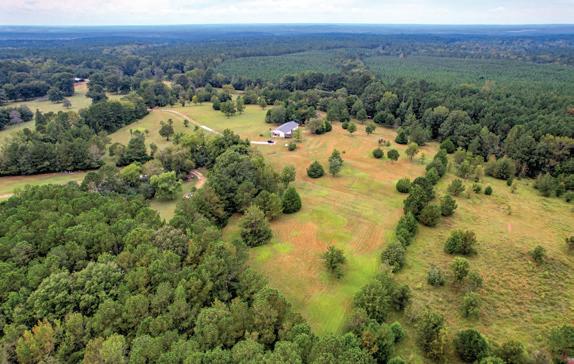
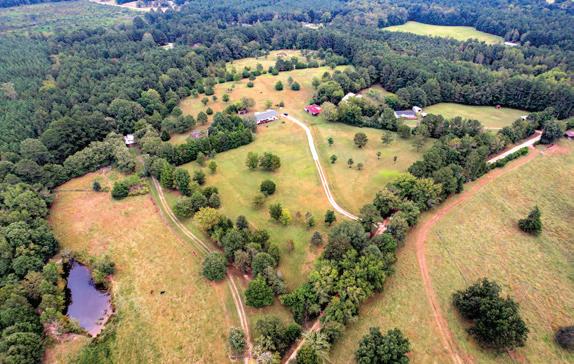
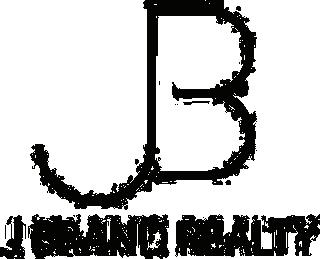
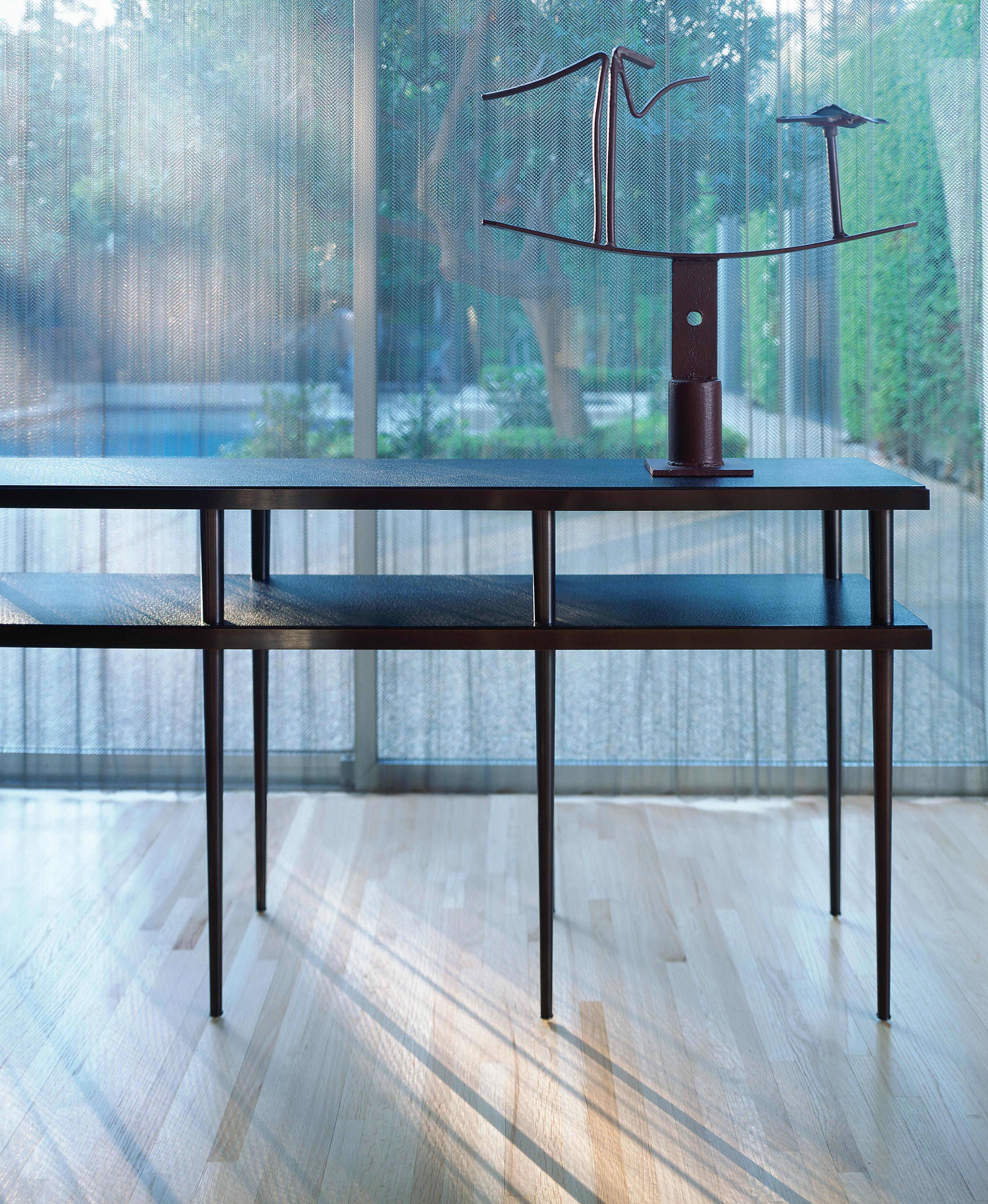
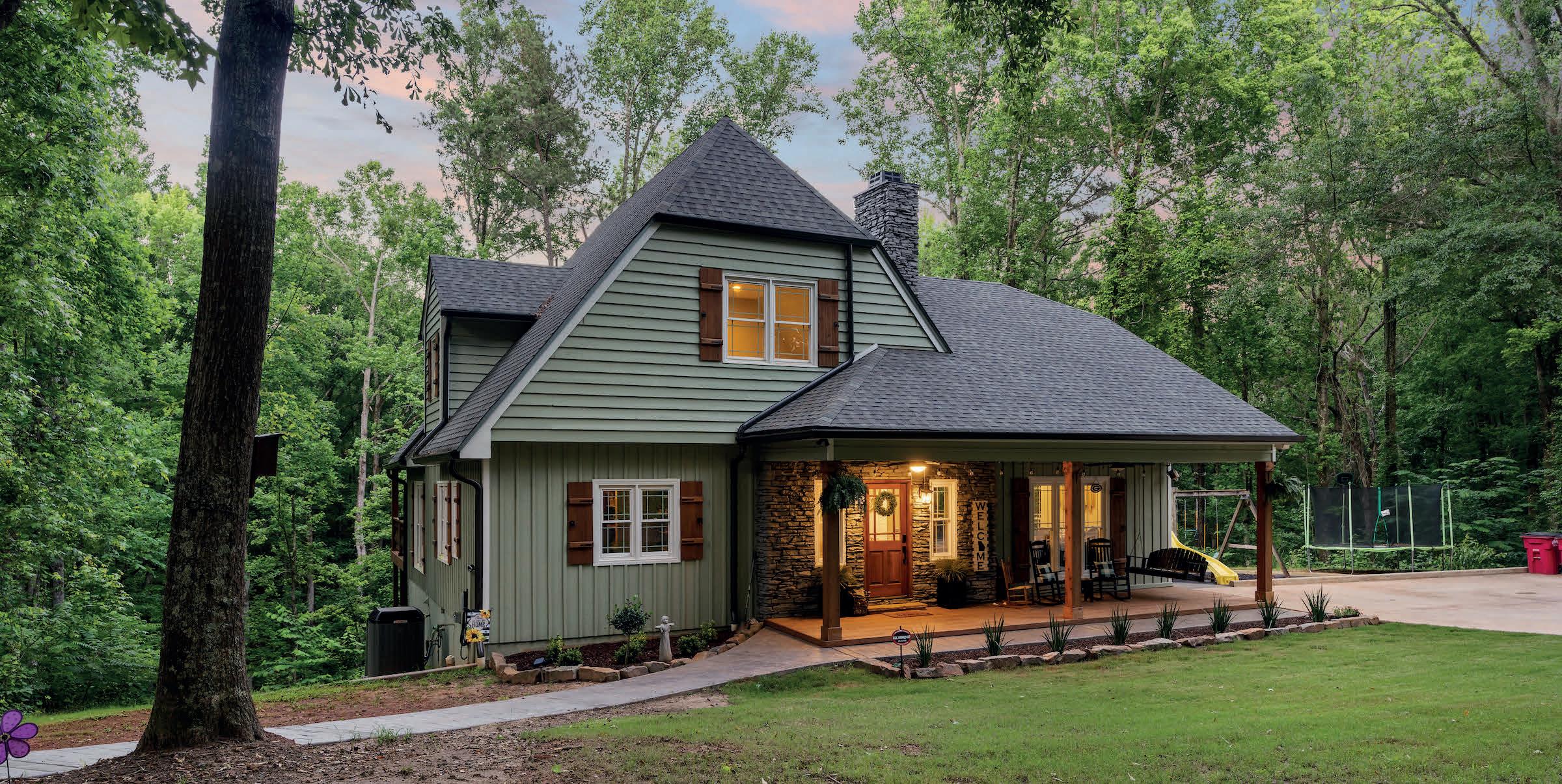
Why buy into a hunting lease when you could have your own hunting land with a dream worthy home. This luxurious yet rustic retreat in Monroe County, Georgia, offers the best of both worlds-privacy, space, and convenience. Just minutes from Zebulon Road, shopping, and I-75, this one-of-a-kind property is show-ready and waiting for you to pull the trigger. With six spacious bedrooms, four full baths, and over 4,250 sq ft of living space, this home is perfect as a full-time residence or a weekend getaway. The property sits on 12.98 secluded acres with a paved driveway, year-round creek, and even an additional strip of land for a second road access for added convenience. A 60’ x 30’ pole barn provides plenty of storage for boats, ATVs, and hunting equipment, making it ideal for outdoor enthusiasts. Whether you’re envisioning a family homestead or a private hunting retreat, this property is already set up for your lifestyle-just bring your gear and move.
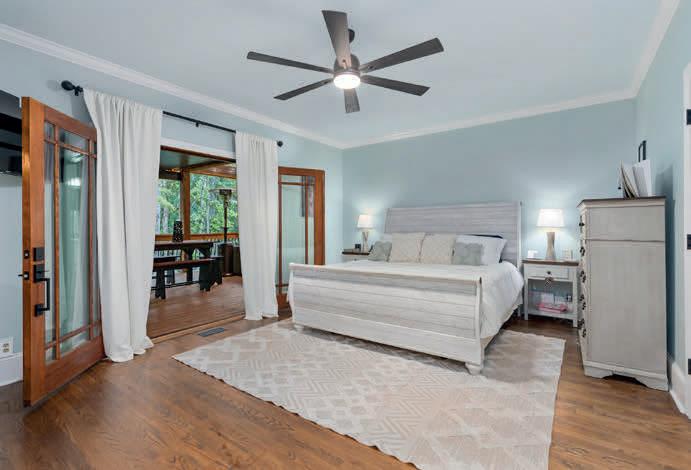
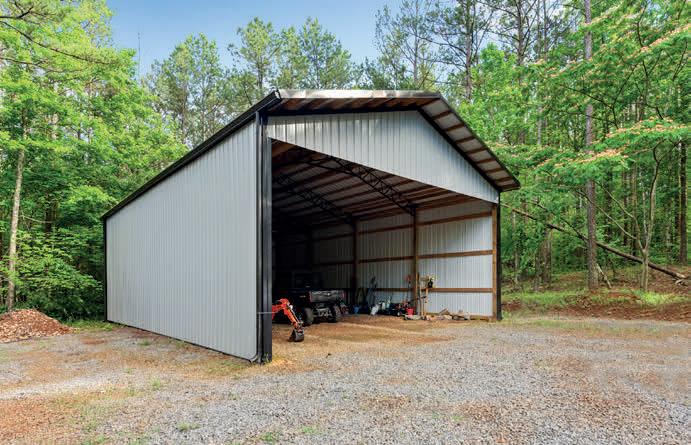
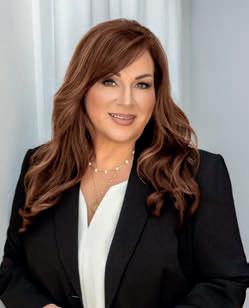
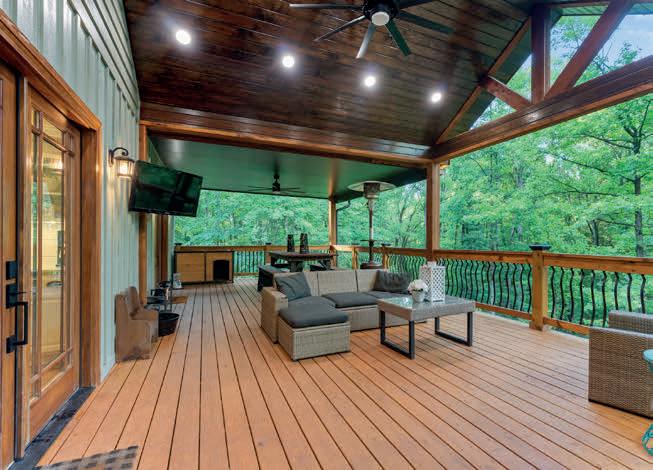

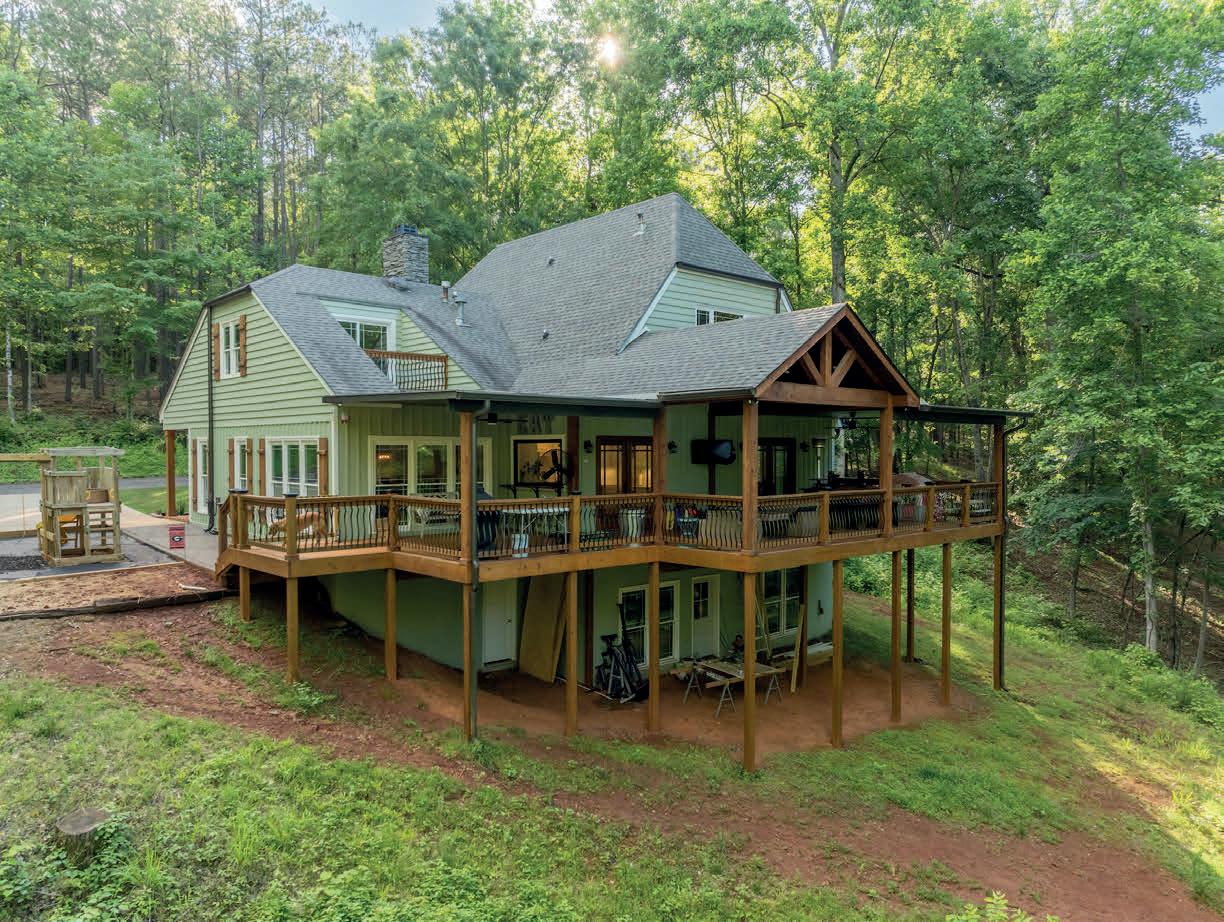
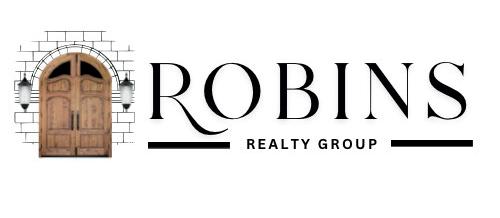
3 BEDS | 3.5 BATHS | 4,183 SQ FT | $1,539,000
Discover elevated golf living in this exquisite golf home nestled on the prestigious Preserve Course #8, offering breathtaking views of the serene pond and the lush #7 green. This meticulously designed residence boasts 3 spacious bedrooms and 3.5 beautifully appointed bathrooms, perfect for those seeking a harmonious blend of elegance and comfort. Step inside to a welcoming open floor plan that seamlessly connects the living spaces, creating an inviting atmosphere for both relaxation and entertainment. 1121
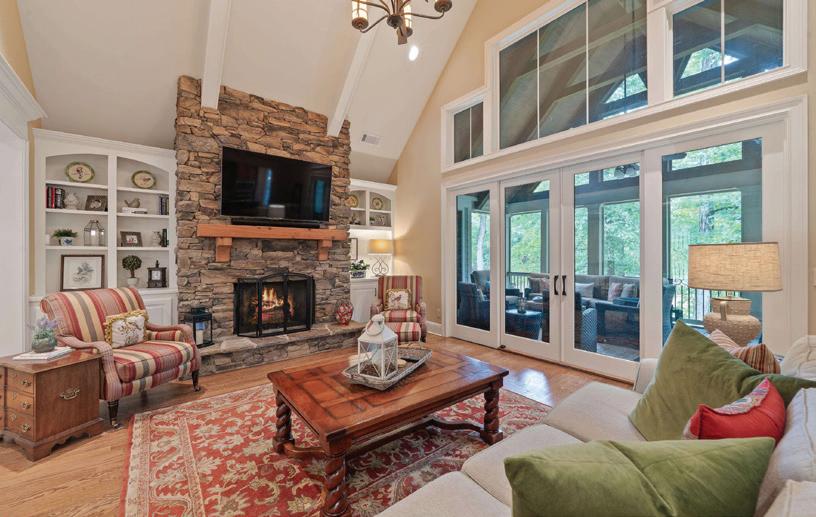
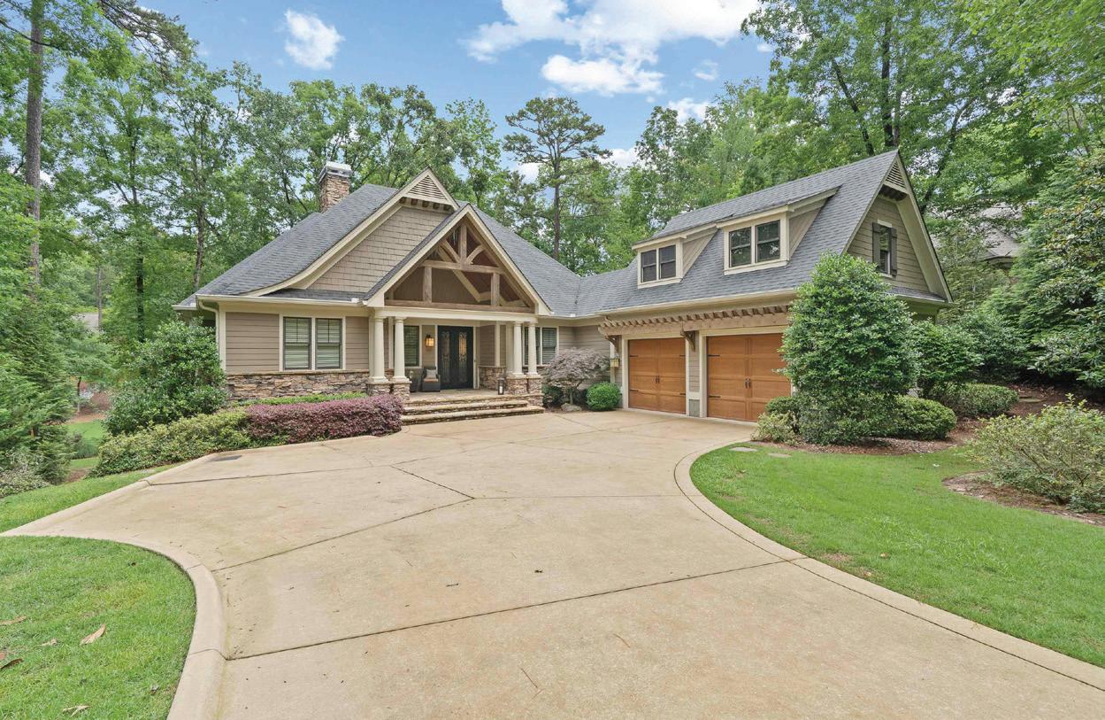
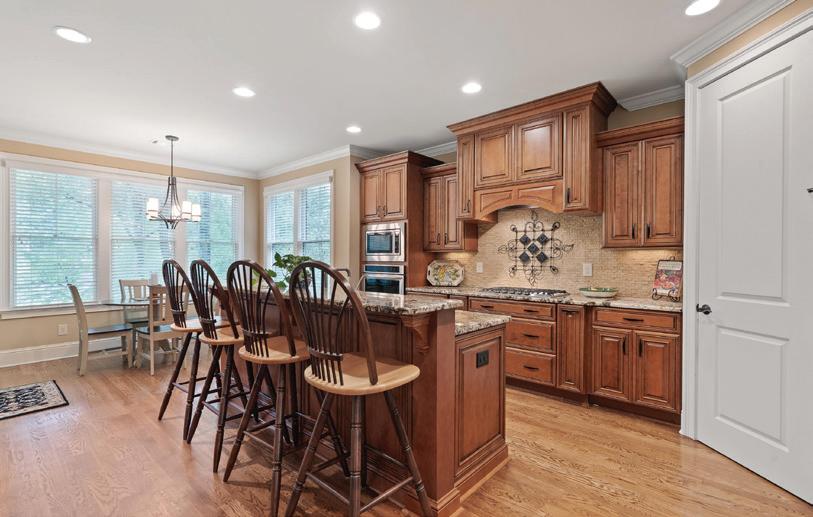
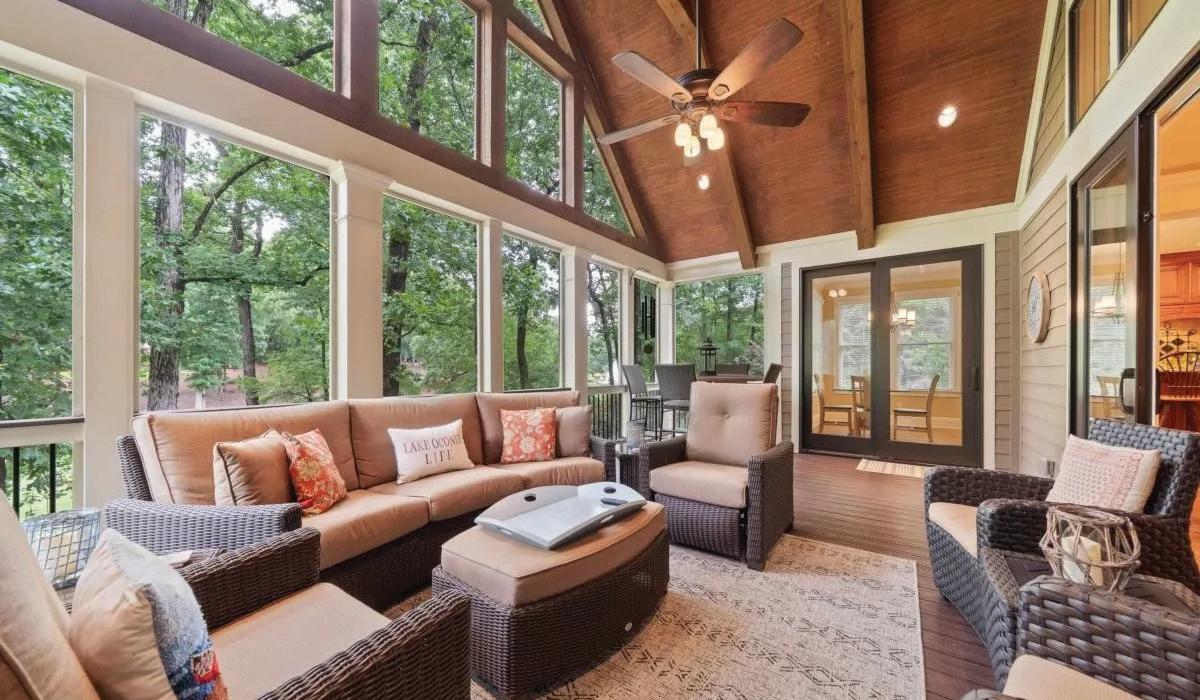
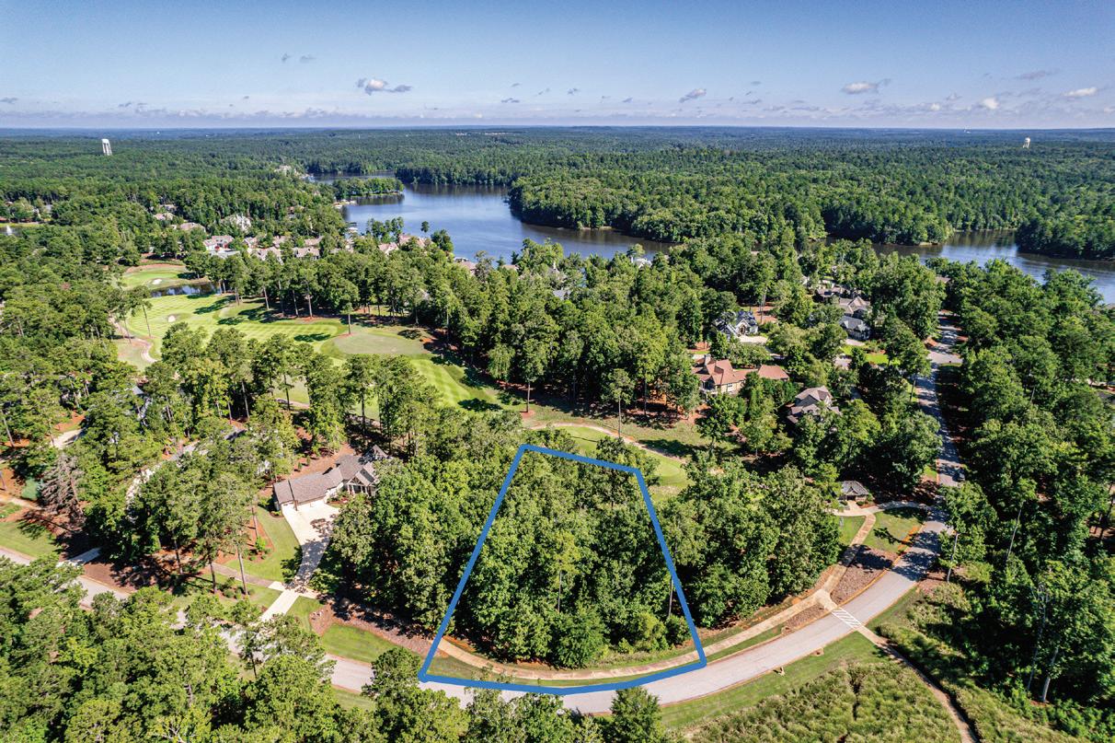
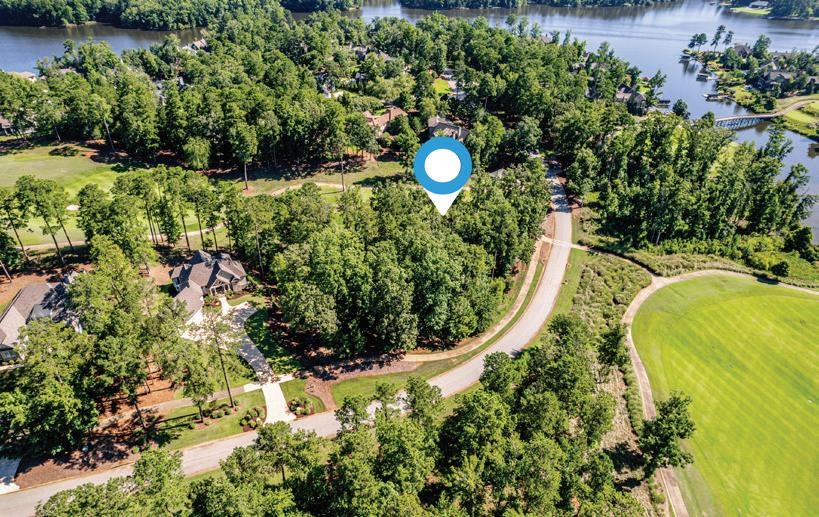

SANDY
0.74 ACRES | $595,000 Reynolds Lake Oconee
PRIME GOLF HOMESITE AT REYNOLDS LAKE OCONEE Nestled in the admired Sandy Ford area of Reynolds Lake Oconee, this special homesite offers a unique opportunity to build your dream terracelevel home on .74 acres of prime real estate. Situated on the #14 tee box of the coveted Creek Club golf course, this lot provides breathtaking views that will delight any golf enthusiast. The serene surroundings and lush greenery make it an ideal location for those seeking tranquility and luxury.
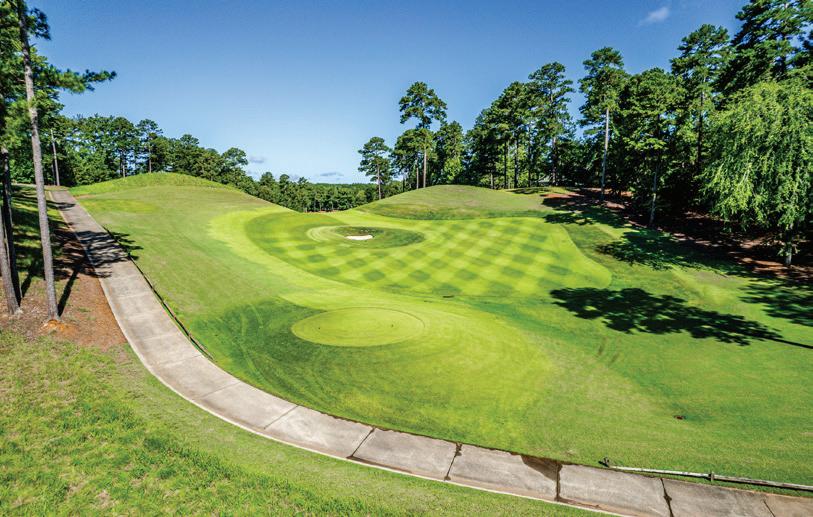
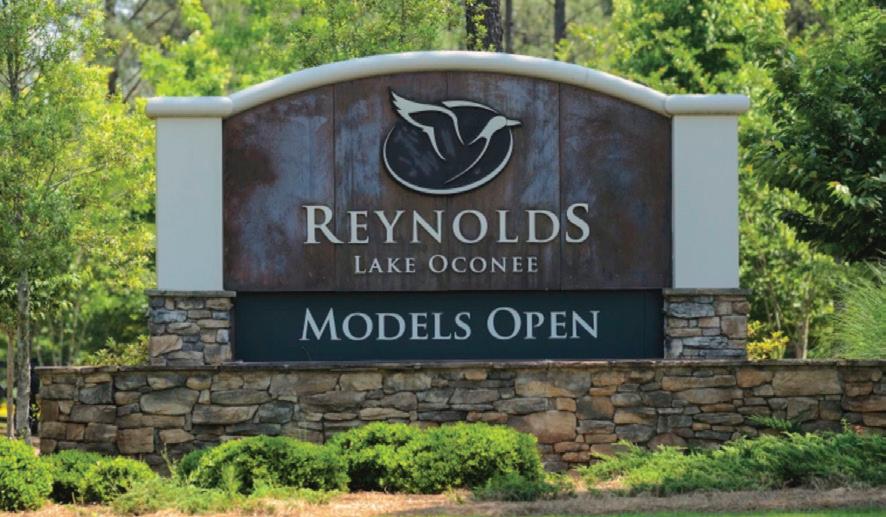




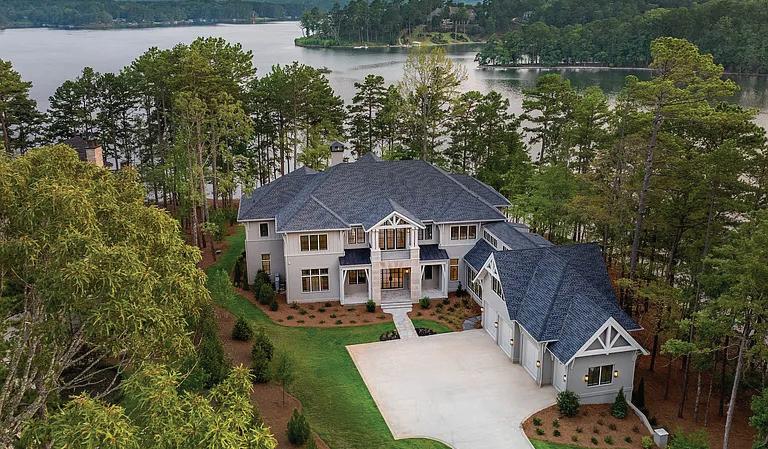

WELCOME TO THE PINNACLE OF LAKESIDE LUXURY, NESTLED WITHIN THE PRESTIGIOUS ENCLAVE OF RICHLAND POINTE AT REYNOLDS LAKE OCONEE. This brand-new custom masterpiece redefines luxury living with its breathtaking design and exquisite attention to detail. This property offers an extraordinary lifestyle, where every element exudes elegance and grandeur. Spanning an impressive 9,818 sq ft of heated living space, this home provides a seamless blend of contemporary style and timeless charm. The wide-plank European oak wood floors and solid oak beams accentuate the grandness, while the quartz and natural stone countertops add a touch of refined sophistication. The marble and Thasos shower walls and marble floors in the bathrooms elevate the aesthetic to unparalleled heights. 1221 BROADPOINT DRIVE
7 BEDS | 8 BATHS | 9,818 SQ FT | $12,699,000
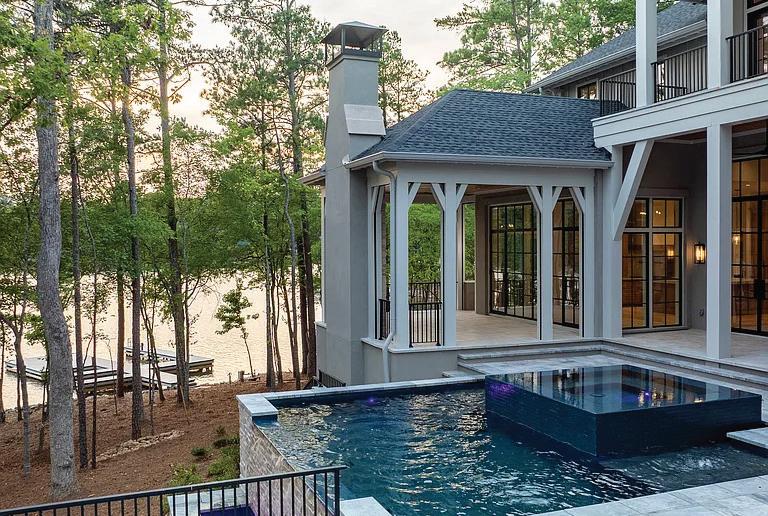
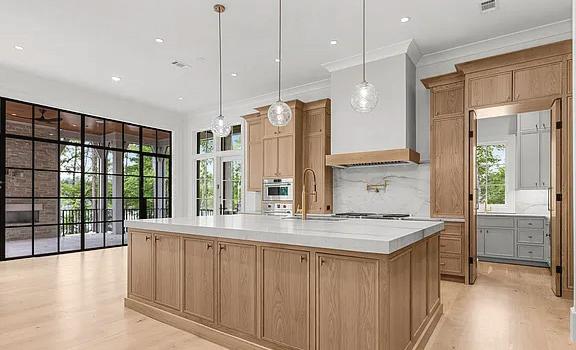

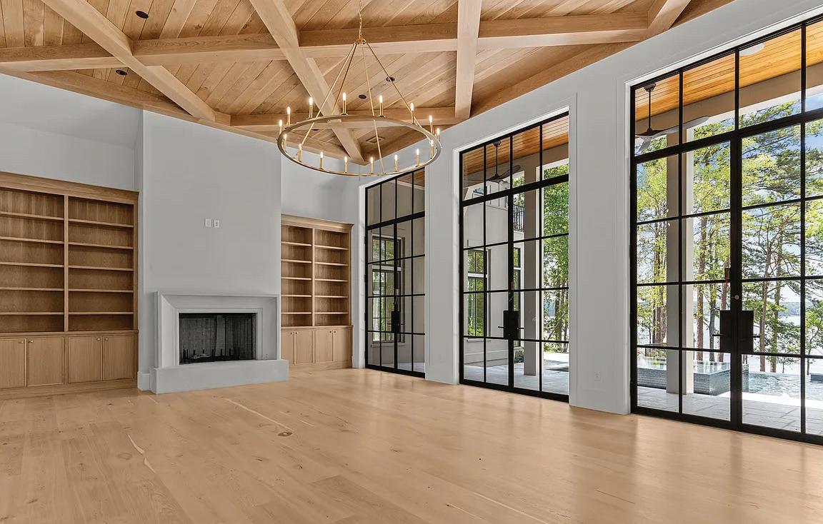
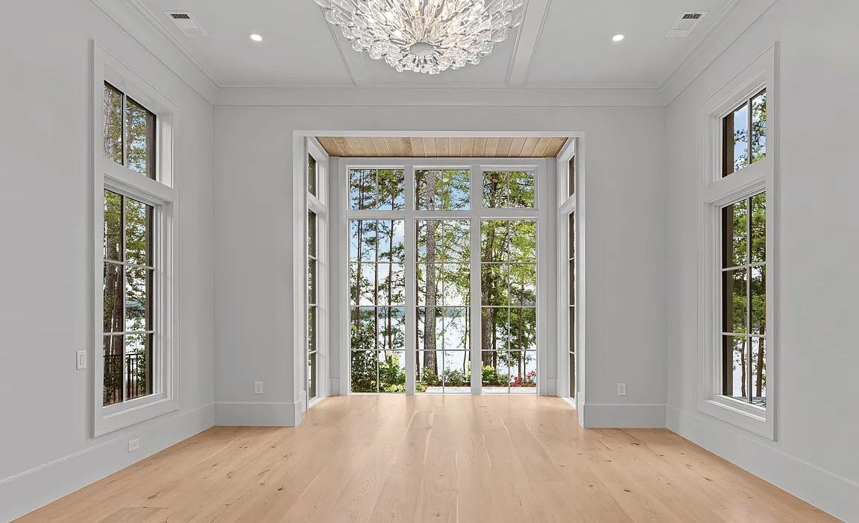


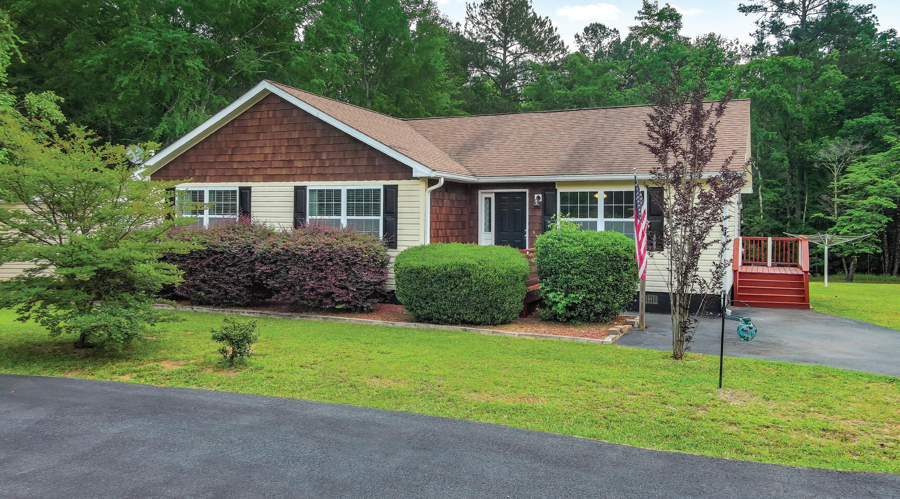
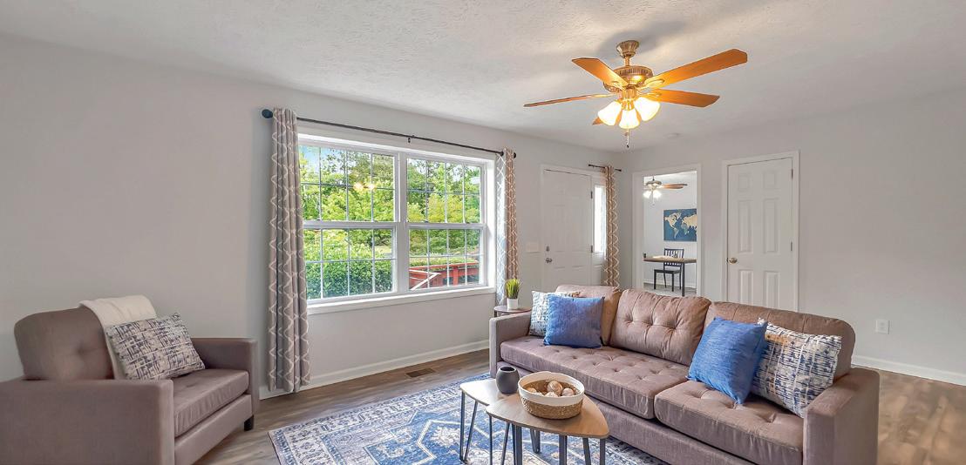
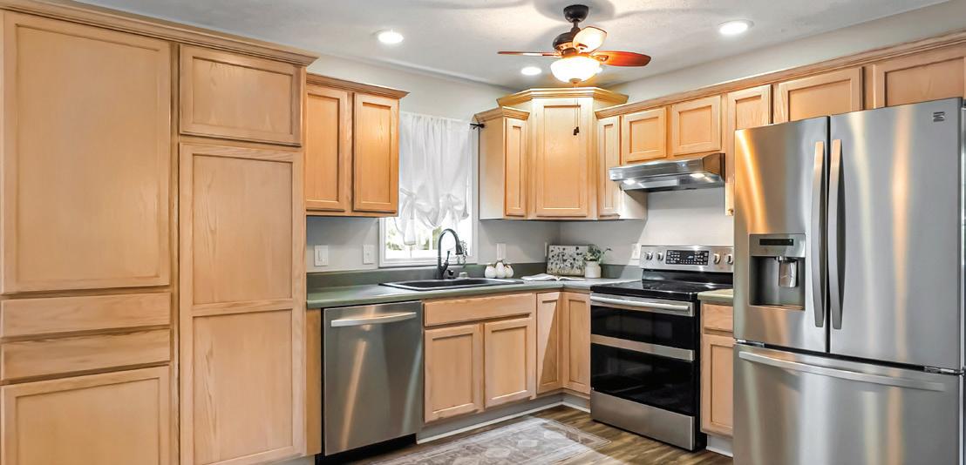
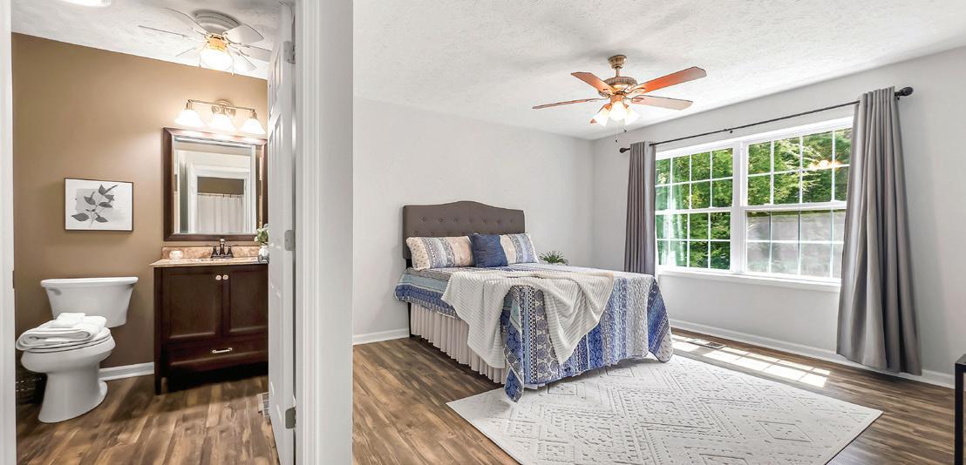
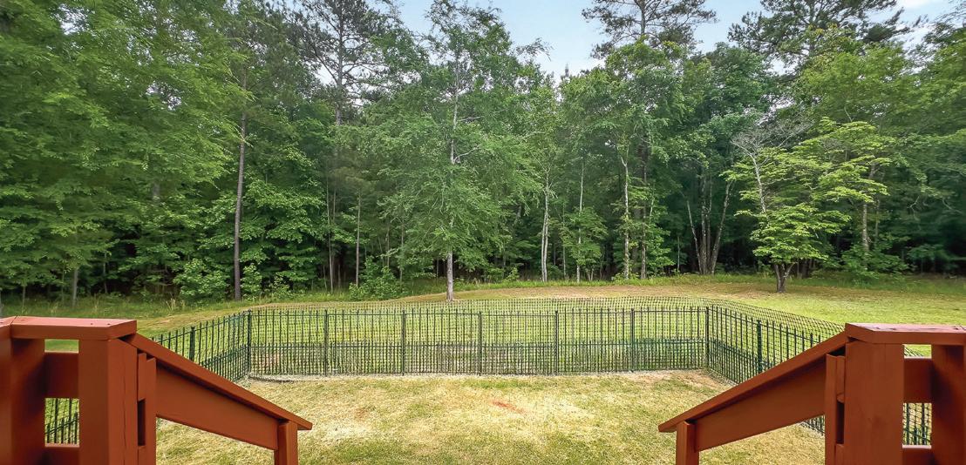
Are you looking for the Lake Oconee lifestyle without the hefty price tag? Discover this hidden gem in the charming Long Shoals community providing public access to Lake Oconee. It’s the perfect blend of privacy, comfort, and convenience! This beautifully renovated move-in ready home was built from the ground up on 2.5 private acres. LVP floors, windows and window treatments, kitchen cabinets and appliances, HVAC, HWH, are like new. A public boat ramp to Lake Oconee is just 5 minutes away. Renovated properties this close to the water in this price range are rare. Whether you’re into boating, fishing, or just soaking up lakeside serenity, you’re only minutes away. This location provides convenient water access, including dining and shopping only 15- 20 minutes away. The property has a fenced enclosure - ideal for keeping your small pets safe - and you also get additional acreage with room to roam, for kids to play, gardening, or simply relaxing in nature. Whether you’re a first-time homebuyer, downsizing, or seeking a vacation getaway, this home is a fantastic opportunity to own at one of Georgia’s most desirable lakes. If you’ve been desiring an affordable lake lifestyle, this is it. Come live the lake life! Schedule your showing today!

MIKE ROBINSON REALTOR®
678.778.9848
mikeisbuyingandselling@gmail.com www.titanrealtyadvisors.net
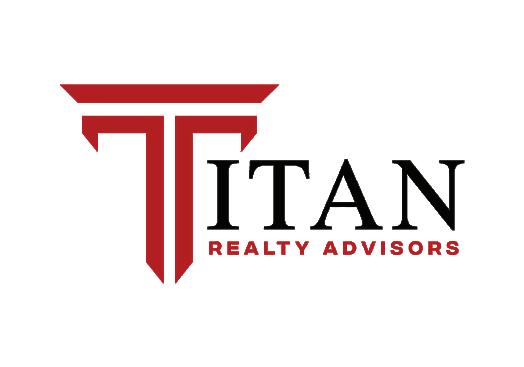

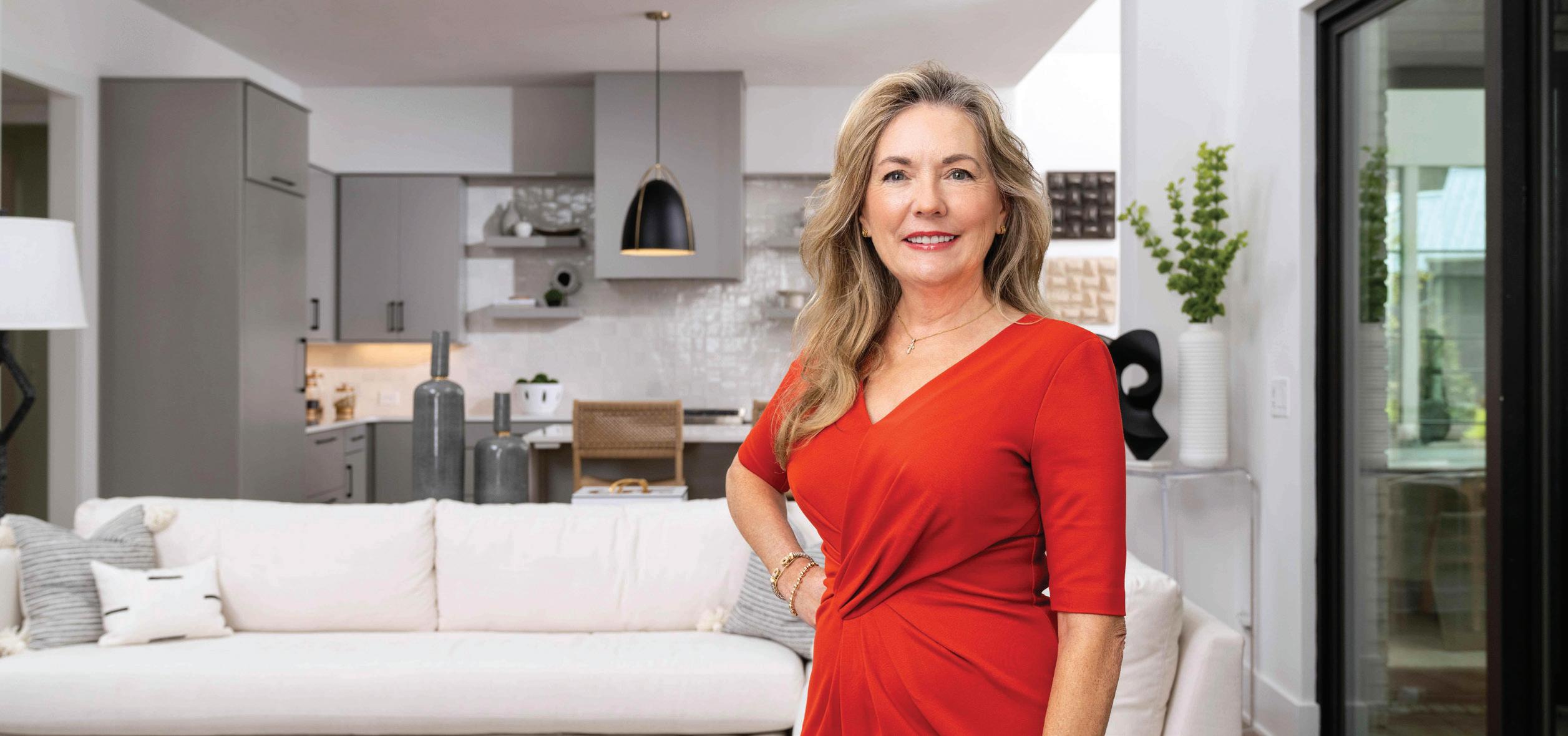
Mary Luster is a highly accomplished real estate professional with more than 35 years of experience in the industry. Renowned for her extensive market knowledge, unwavering dedication, and exceptional client service, Mary has expertly guided countless clients through the complexities of buying, selling, and investing in real estate.
Throughout her distinguished career, Mary has earned a reputation for integrity, innovative marketing strategies, and an unparalleled work ethic. Her ability to adapt to market trends and navigate intricate transactions instills confidence in her clients, ensuring she serves as a trusted advisor in helping them achieve their real estate goals.
Mary’s commitment to excellence and her profession is evident in her leadership and accolades. She served as the 2024 President of the Lake Country Board of REALTORS® and remains a Top Producer in her market. Currently, she is actively involved in the Awards, MLS, and RPAC committees for the Lake Country Board, reflecting her deep investment in both her industry and community.
Her passion for real estate and dedication to creating positive client experiences set her apart in the industry. Mary holds the Certified Residential Specialist (CRS) designation and the Guild Elite designation from the Institute for Luxury Home Marketing, recognizing her as among the “Best of the Best” in the luxury market.
Mary and her husband, Pete, relocated to Reynolds Lake Oconee from Ocala, Florida, after discovering the community in a Delta magazine advertisement. Pete, a retired Air Force veteran and former pilot for Arnold Palmer, and Mary, who owned and operated a boutique real estate office in Orlando, have embraced life at Reynolds. They enjoy the many amenities the community offers, including golf, boating, yoga, and playing Mah Jongg with friends.
Their joy extends to their beloved fur baby, Dolly, whom they adopted in July 2024. Dolly has brought tremendous happiness to their lives and is a cherished part of their family. Ask Mary about the Generational Membership at Reynolds, which allows their children—Tara, Logan, Pete, and Audrey—and their families to enjoy the community when visiting from out of state.
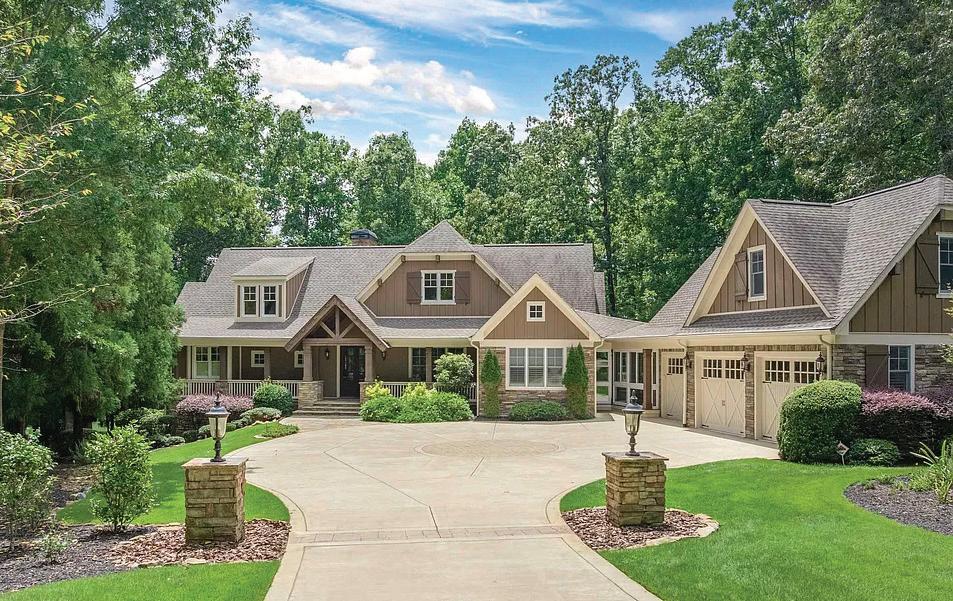
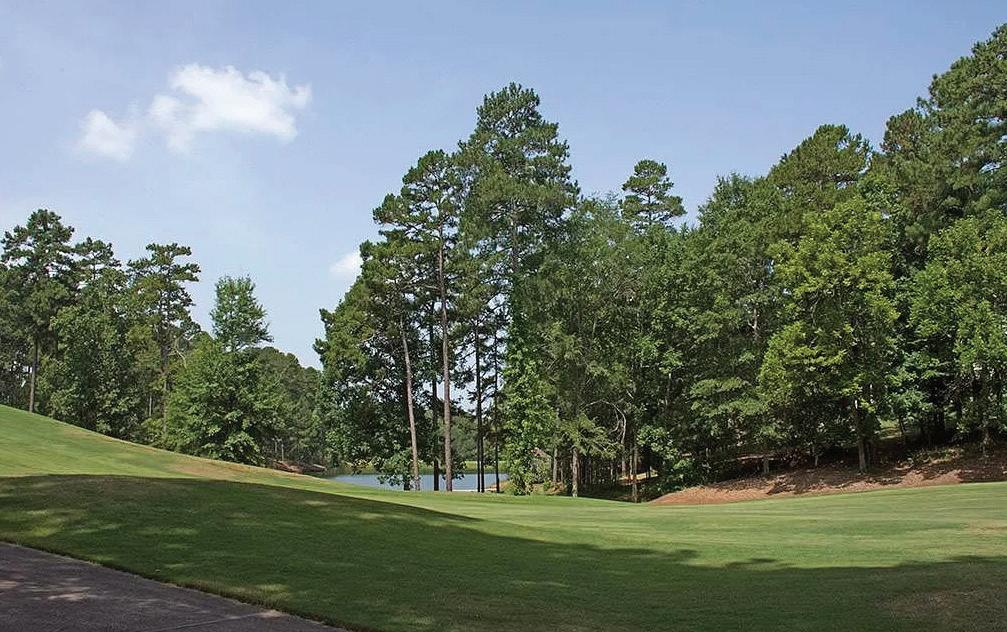
3 BEDS | 3 BATHS | 4,356 SQ FT | $2,177,000
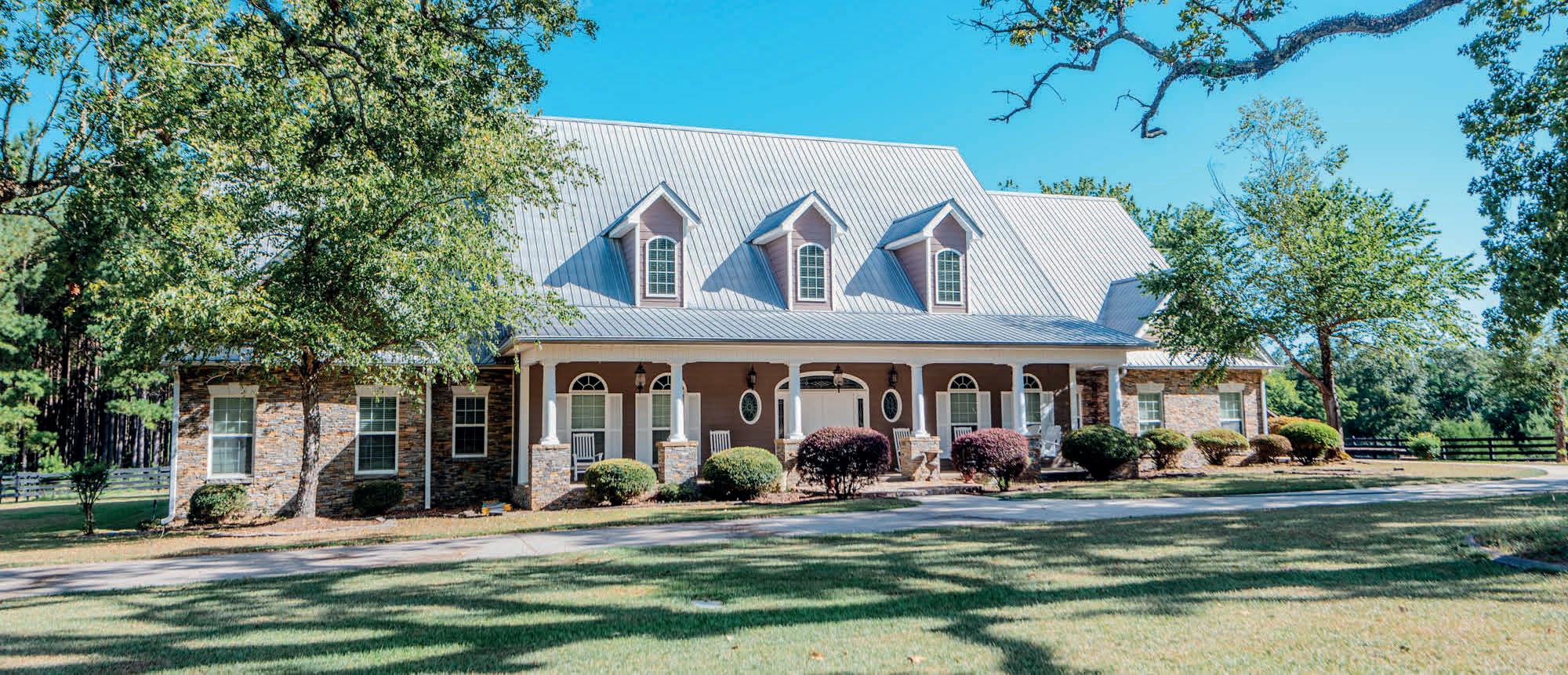
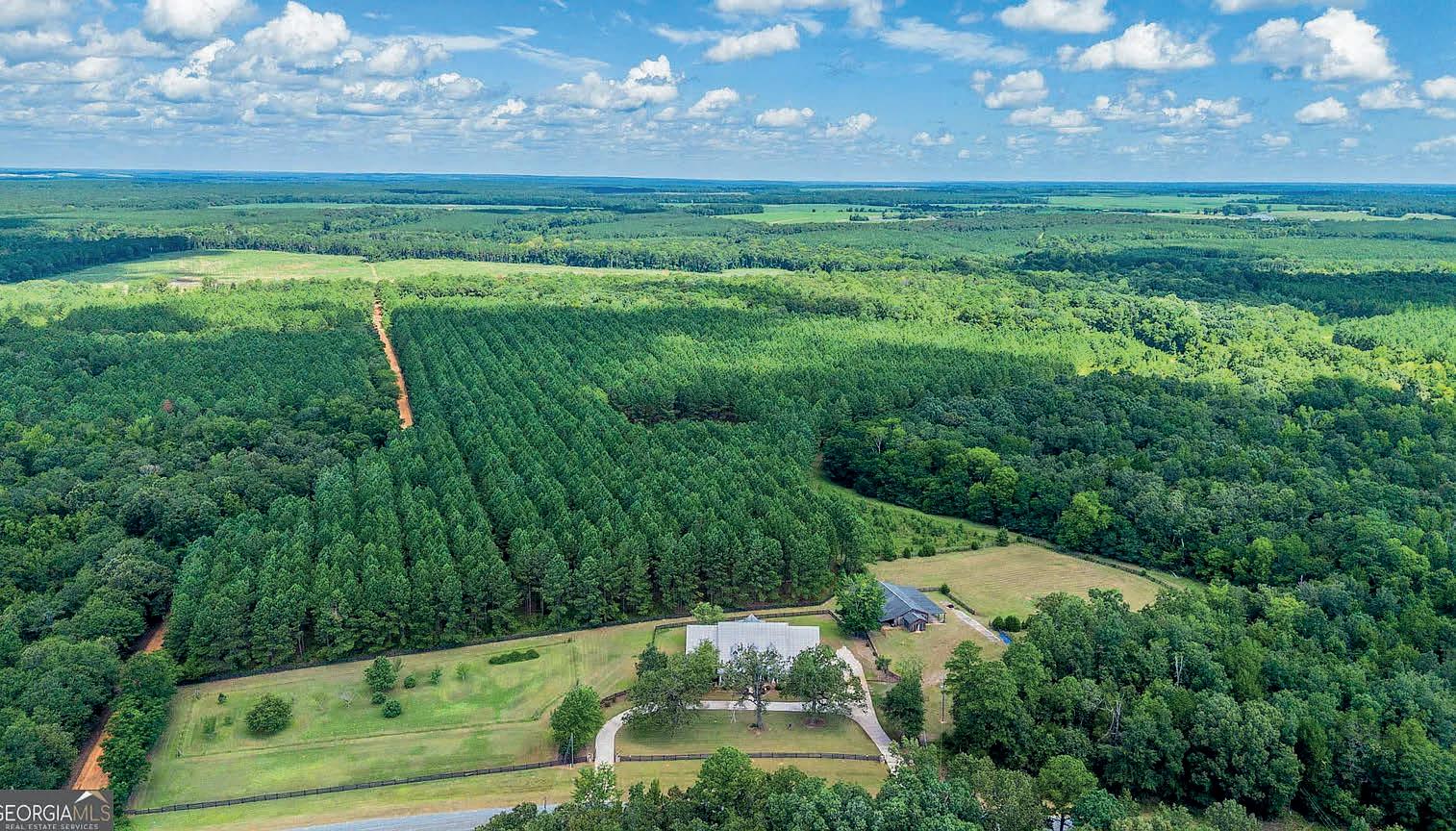
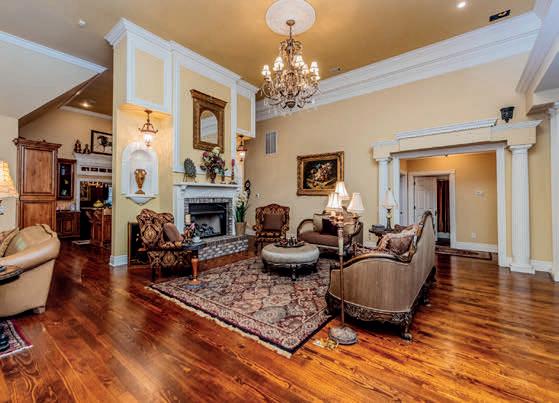
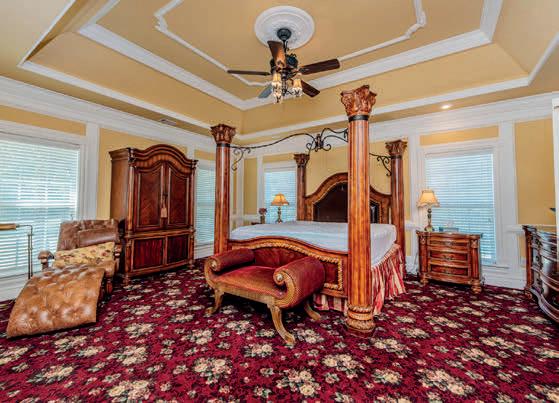
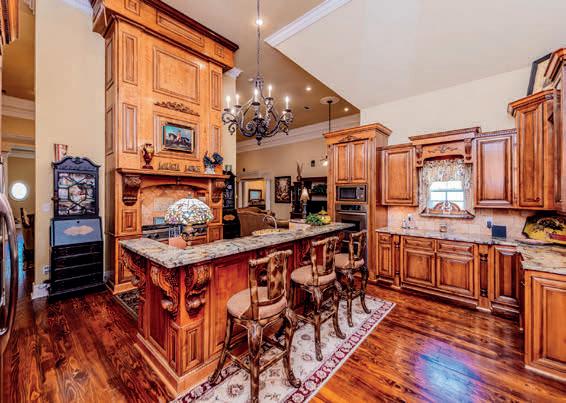
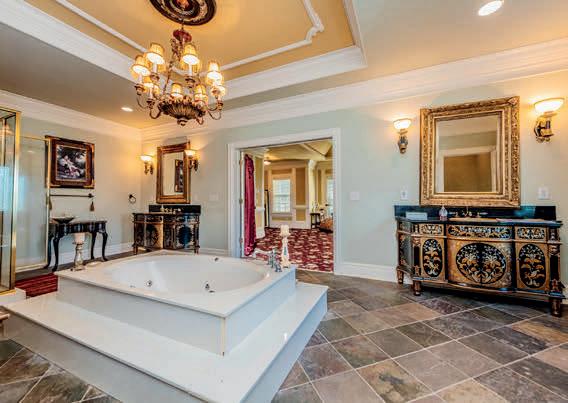
This premier 213-acre property offers endless possibilities: private homestead, hunting lodge, equestrian farm, or short-term rental. The furnished 3BR/3BA home features a professional kitchen, formal dining, expansive master suite, office, and 4-car garage. Highlights include orchards, equine facilities, hunting stands, outdoor stone kitchen, a 36x60 workshop with paint booth, and 70 acres of managed pine for timber investment. Fully fenced and meticulously maintained, this estate blends luxury, versatility, and rural charm in Middle Georgia. Ideally located just 3 miles from historic downtown Hawkinsville—home of the famous Harness Horse Festival and a thriving equestrian community—this estate is also only 30 minutes from Warner Robins and Macon, offering convenient access to dining, shopping, healthcare, and entertainment. The region is known for its welcoming Southern charm, vibrant equestrian culture, and proximity to major highways, making it a prime choice for those seeking privacy without sacrificing convenience.

CHRISTOPHER TILLMAN


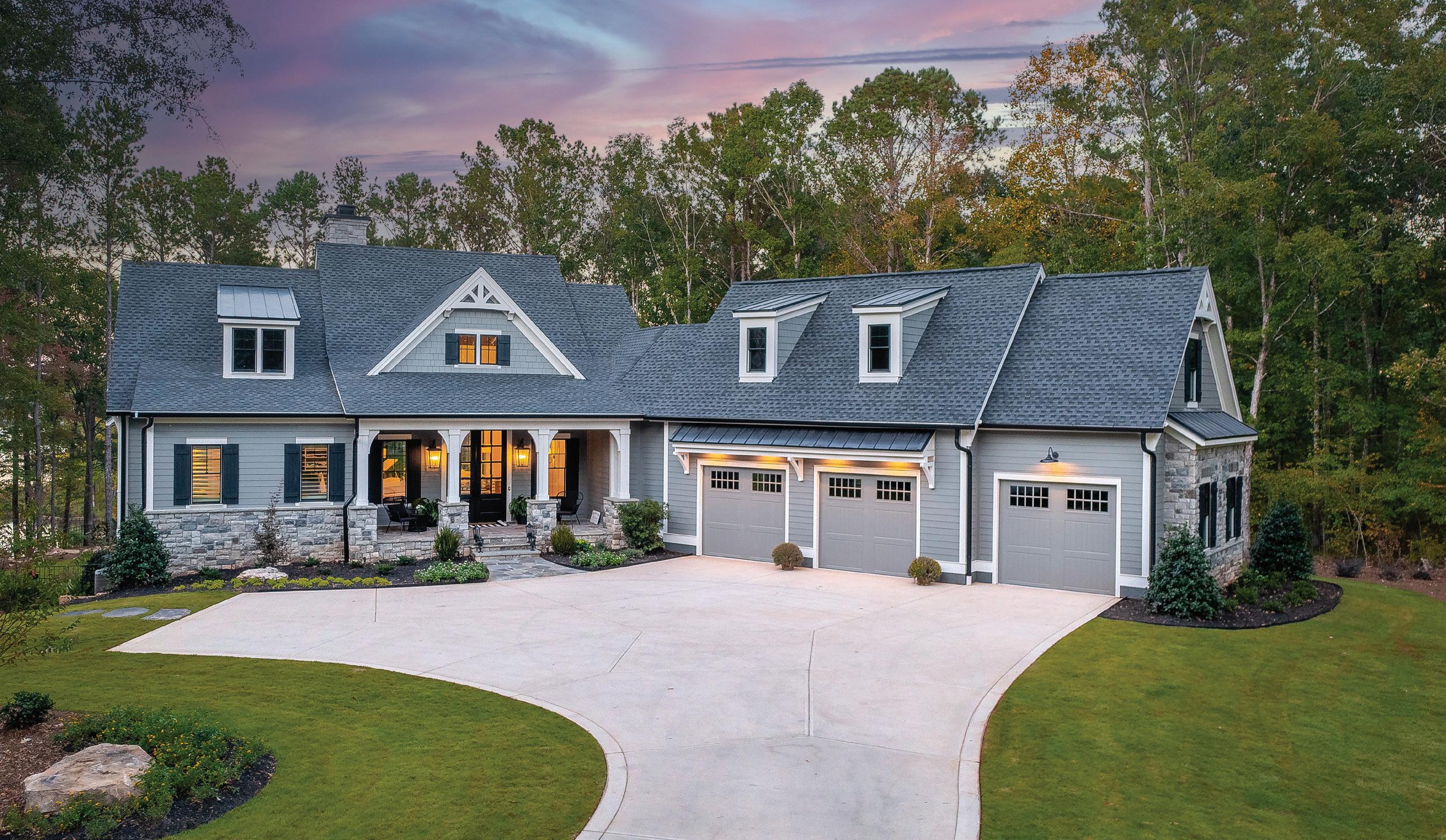
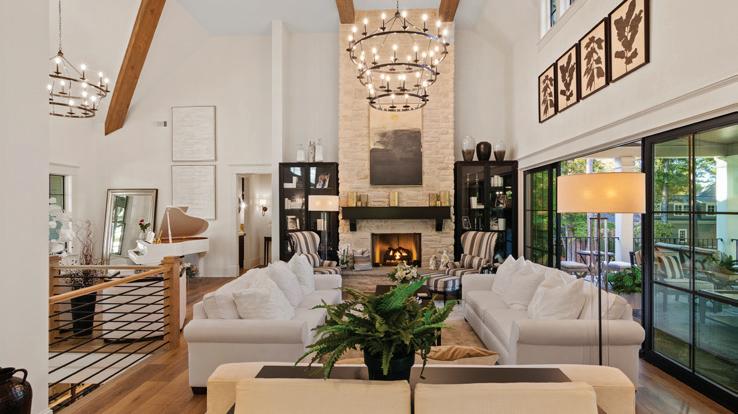
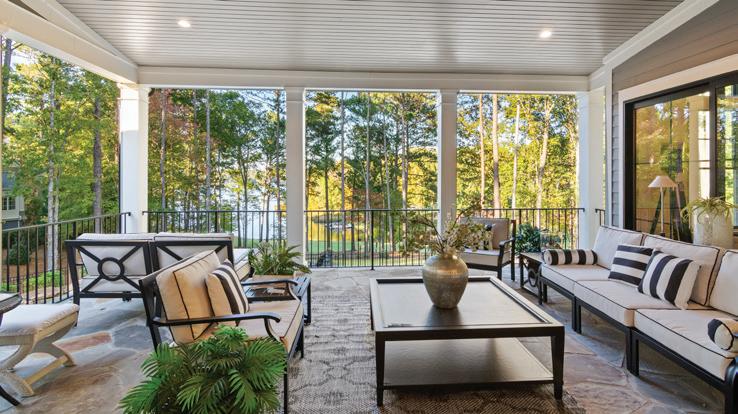
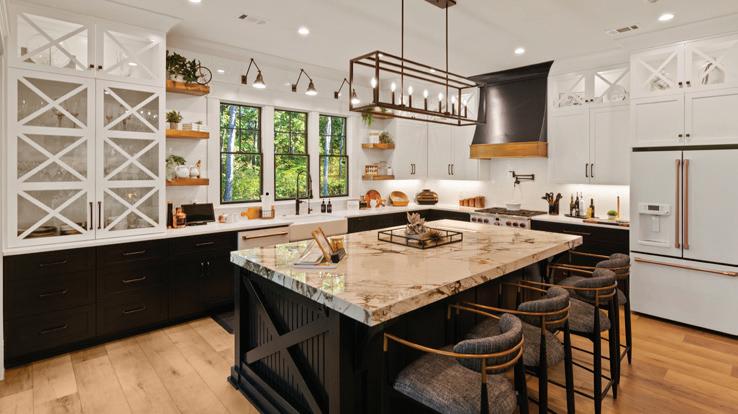
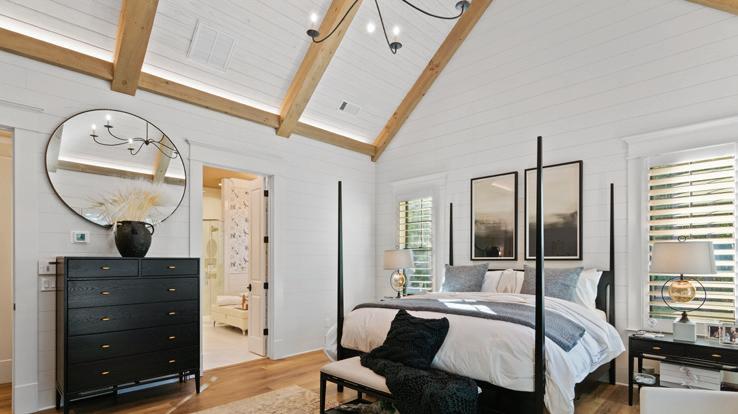
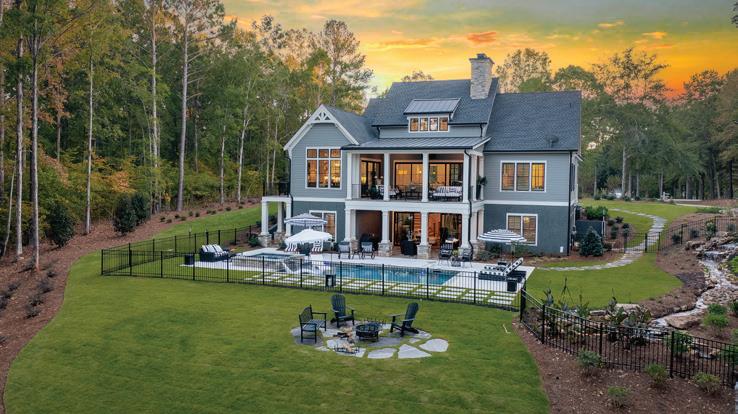
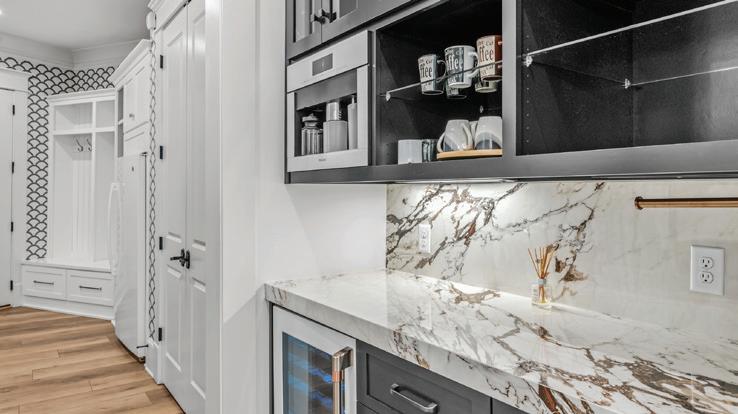
Exquisite custom home overlooking Lake Oconee, this residence offers an unmatched blend of sophistication, comfort, and resort-style living. Perfectly positioned on 1.45 acres in the exclusive Great Waters at Reynolds Lake Oconee, the home features four spacious bedrooms and three and a half baths. The soaring ceilings, wood beam accents, and a dramatic stone fireplace set a tone of timeless elegance. At the heart of the home, the gourmet kitchen showcases custom cabinetry, a porcelain island, and top-tier appliances including a Miele coffee system and wine cooler. Multi-slide glass doors extend the living space to an all-season screened patio designed for seamless indoor-outdoor entertaining. The main-level primary suite offers a spa-inspired bath and a customtailored closet, while the terrace level extends the lifestyle with a second fireplace, an open family and dining area, three guest suites, and a summer kitchen. Outdoors, the private oasis features a pool with sundeck, spa, koi pond, firepit, and lush landscaping. With golf, dining, and marina amenities just beyond your door, this home represents the ultimate Lake Oconee lifestyle.

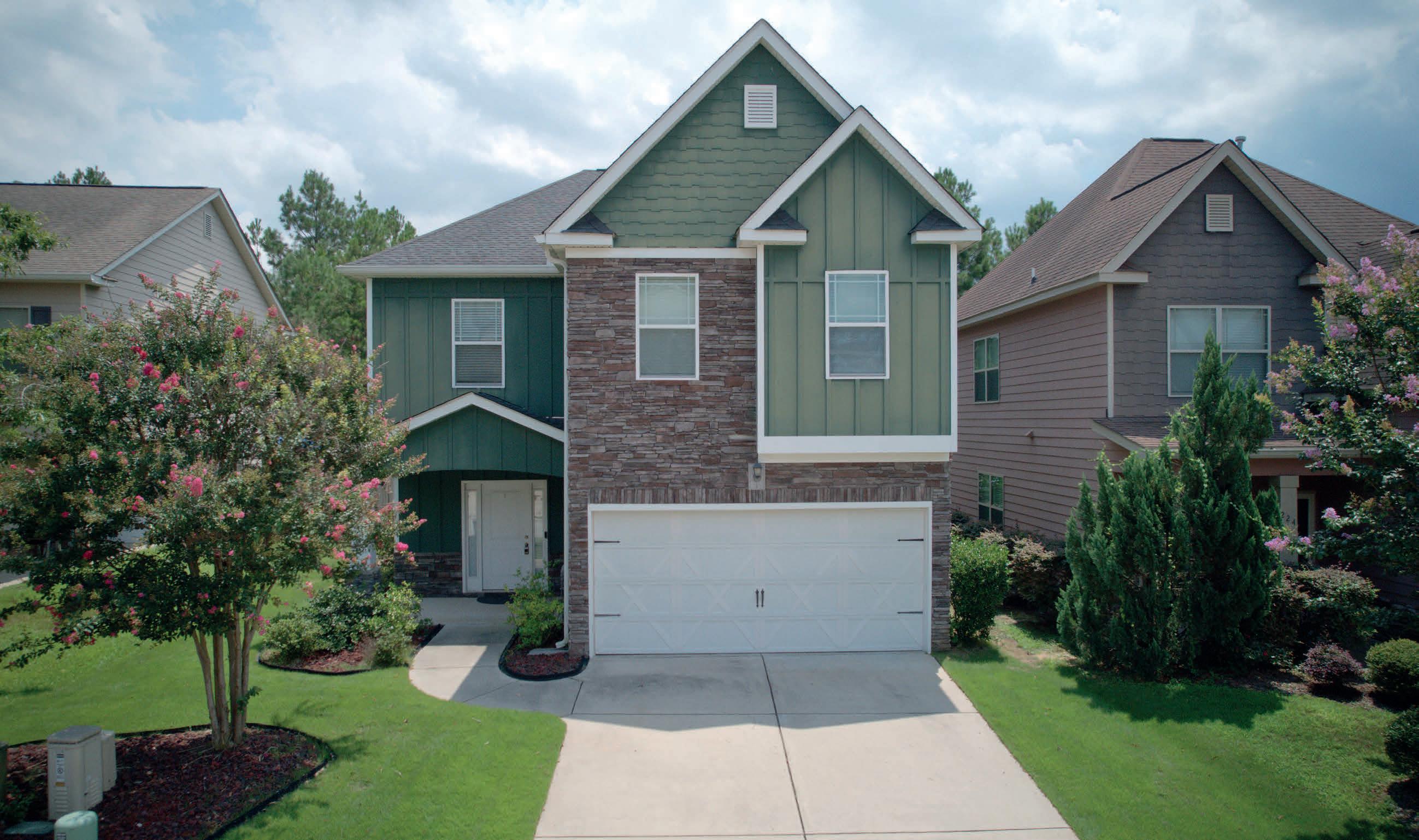
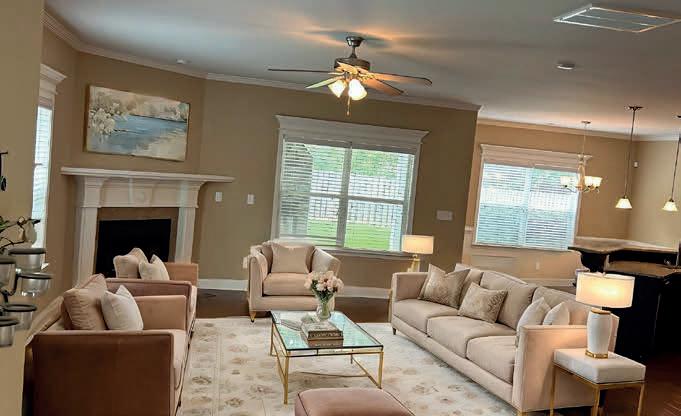
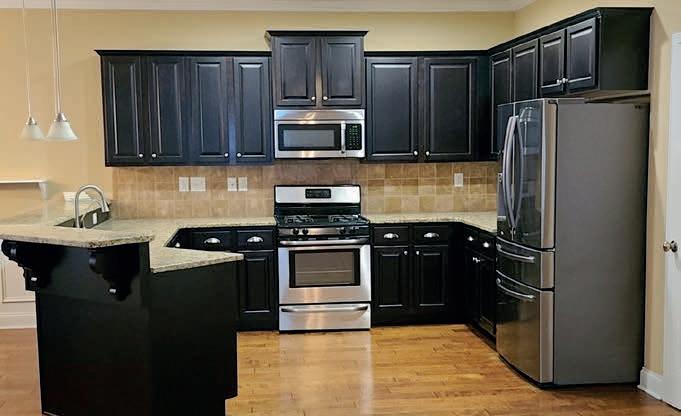
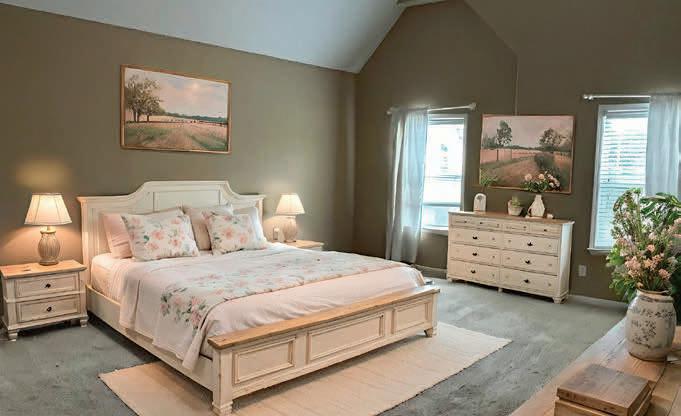
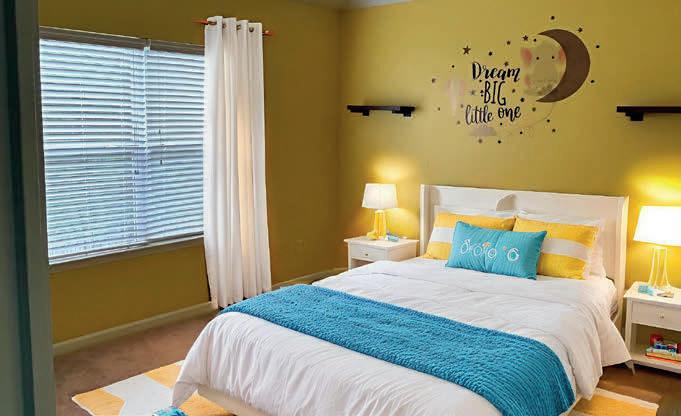
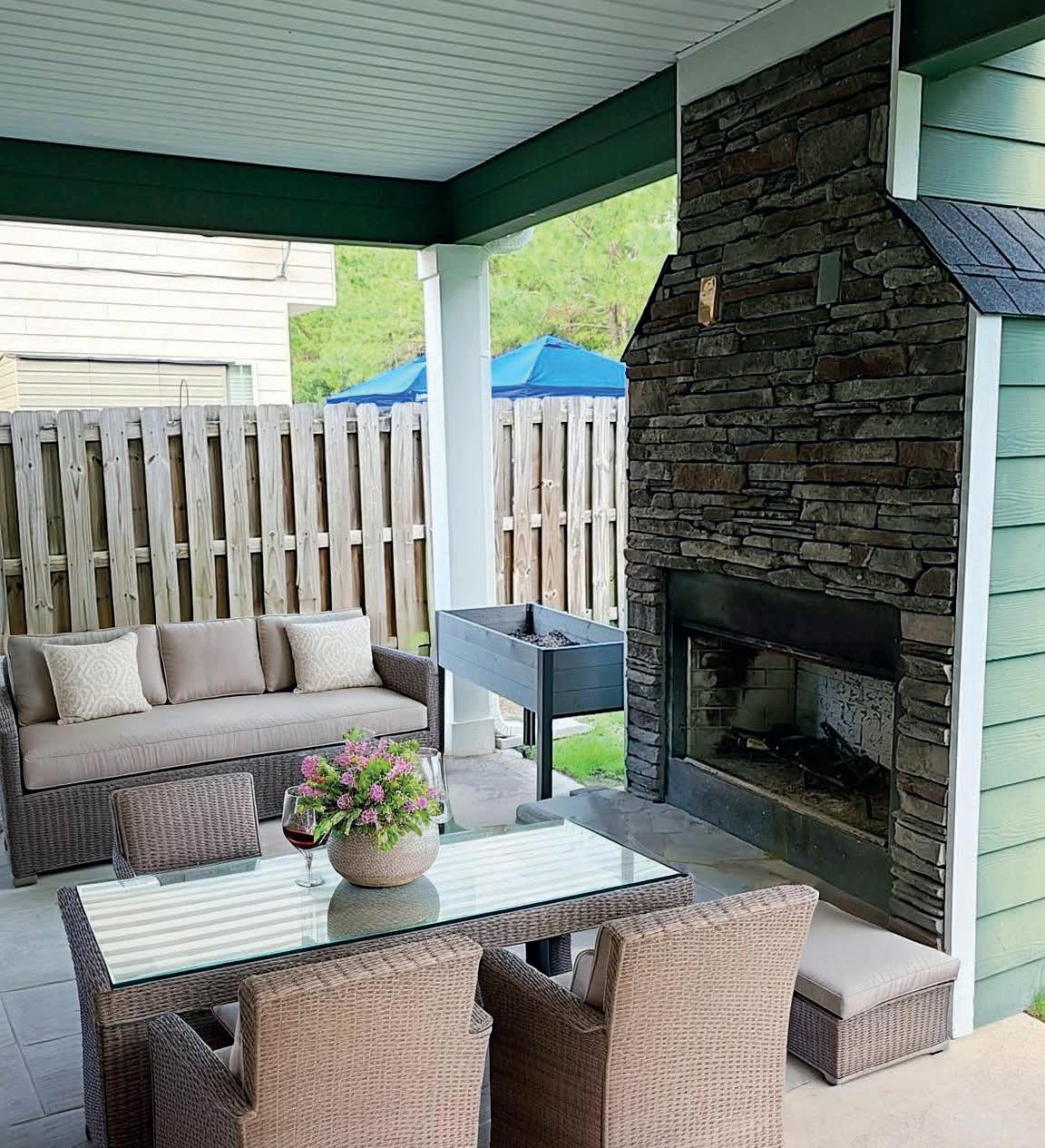
This beautiful home offers 4 bedrooms, 2.5 baths. The owner’s suite is spacious with beautiful, vaulted ceilings and a fabulous bathroom and large closet. 3 additional bedrooms share an oversized bath with double sinks. Laundry is located upstairs with a washer and dryer that stay. Kitchen has custom cabinets with granite and tile back splash and stainless-steel appliances with a pantry. There is a half bath downstairs for your guest. The large great room has a gas fireplace and is open to the kitchen, with a door to the fenced in backyard with a covered porch and fireplace as well. Hardwood in dining, kitchen, and extended foyer and in half bath. This home also has a 2-car garage. Priced to sell! 4 BEDS |
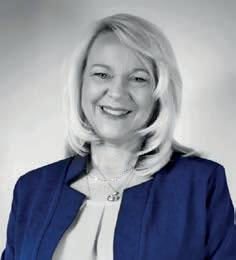
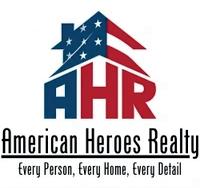
MOTIVATED OWNERS/SELLERS HERE! 2025!
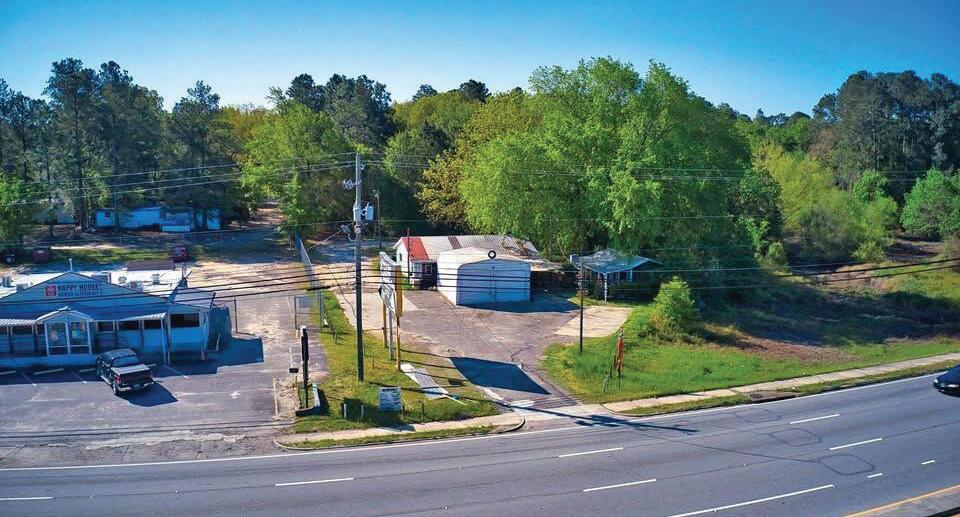
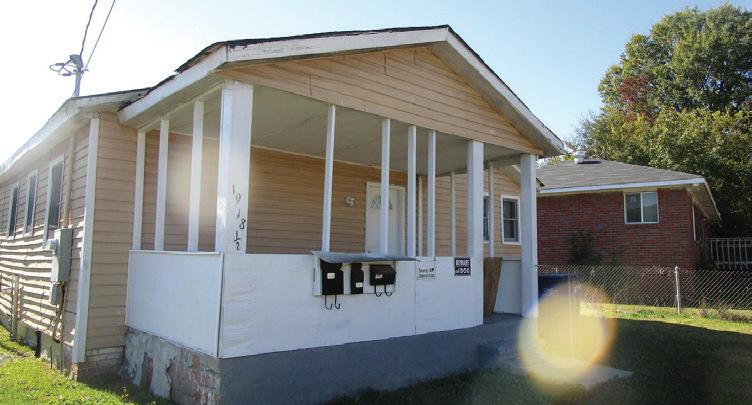
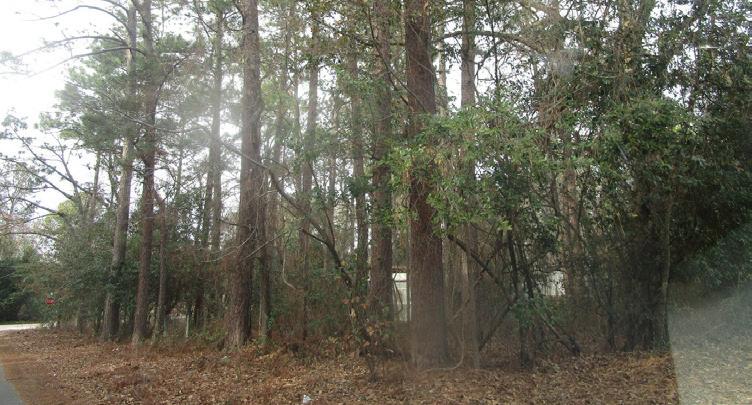
1,200 SQFT. | $165,000
1.3-acre commercial property on a high-traffic Augusta road with dual access, two offices, and double workshop. Tenant month-to-month. Prime investment opportunity.
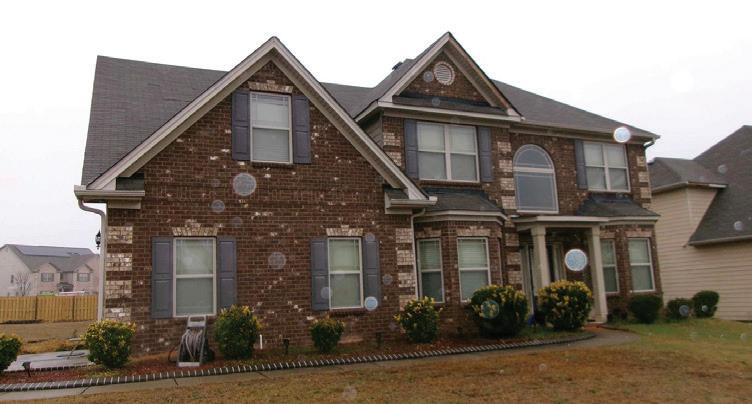
3422 COVINGTON COURT
2,884 SQFT. | $359,900
Home includes full appliance package, 9’ ceilings, coffered dining, arched entries, bronze finishes, iron spindles, garden tub & shower, brick exterior, landscaped yard with sprinklers. A must-see—schedule your preview today!
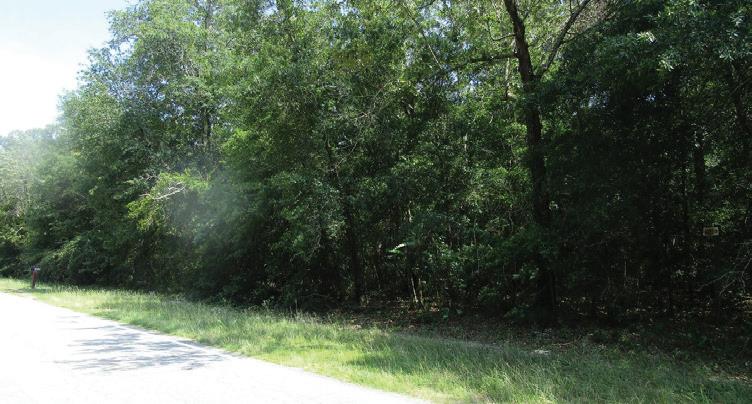
1,500.2 SQFT. | $350,000
Richmond County property near Hephzibah, close to Burke County line. Rezoning potential for neighborhood use—ideal for grocery, pharmacy, or multi-family homes. Great development opportunity with flexible options—make offer today!
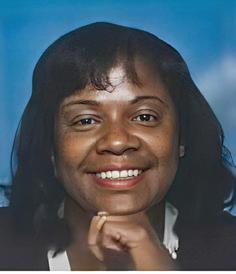
6 BD | 4 BA | 2,021 SQFT. | $165,000
Motivated seller! Three multi-family homes on separate lots near Lake Olmstead/Broad Street. TLC/updates needed. Recent roofs, water heater, heat pump. Sold as-is. Great rental/investment opportunity—call for showing today!

2.79 ACRES | $57,900
2.79-acre R3 residential lot in Pinehill, Richmond County. Rolling topography, tax district 002, millage rate 31.046. Listed for tax purposes only, not zoning. Great potential investment or homesite opportunity— make offer!

0.35 ACRES | $33,500
0.35-acre cul-de-sac lot in West Augusta near Augusta University and VA Hospital. Utilities, paved road, unrestricted. Close to shopping and highways. Seller acquired via tax sale—prime site for dream home!
| License #: 205453 706.294.3349
1.1 ACRE | $58,900
1.1-acre R3 residential lot in Windsor Heights, Richmond County. Includes home needing repairs. Rolling topography. Access in progress. Great potential investment or homesite—motivated seller, make your offer today!
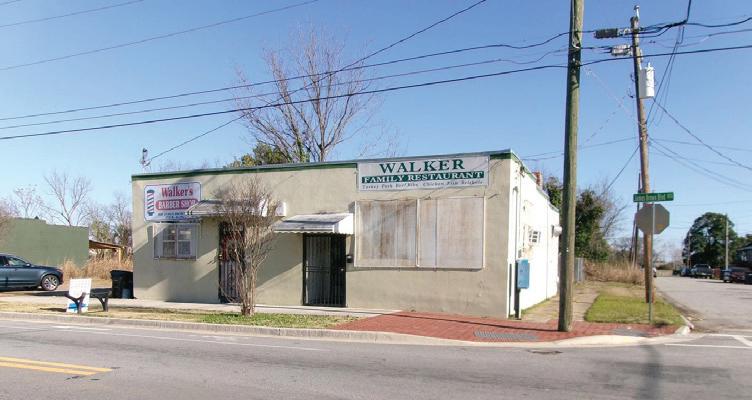
818 JAMES BROWN BOULEVARD, 2 AUGUSTA,
1,640 SQFT. | $170,000
Prime B2-zoned commercial property with two adjoining buildings, ideal for office or retail use. Features restaurant and barbershops, ample parking, and 100’ frontage on James Brown Blvd at Barnes St. Great opportunity—schedule a viewing today!
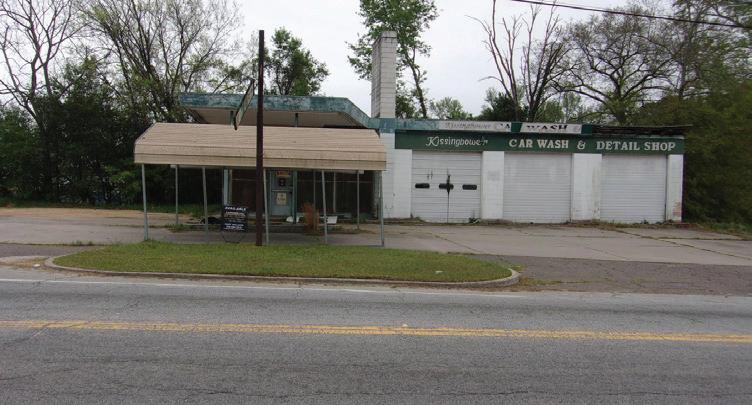
1800 NW KISSINGBOWER ROAD, 1800 AUGUSTA,
1,780 SQFT. | $175,000
Investor alert! Over 0.5-acre commercial corner lot with building near Fort Gordon, Pendleton King Park, VA Medical Center, and Augusta University. Perfect for car wash, garage, or business use. Motivated seller—make offer!

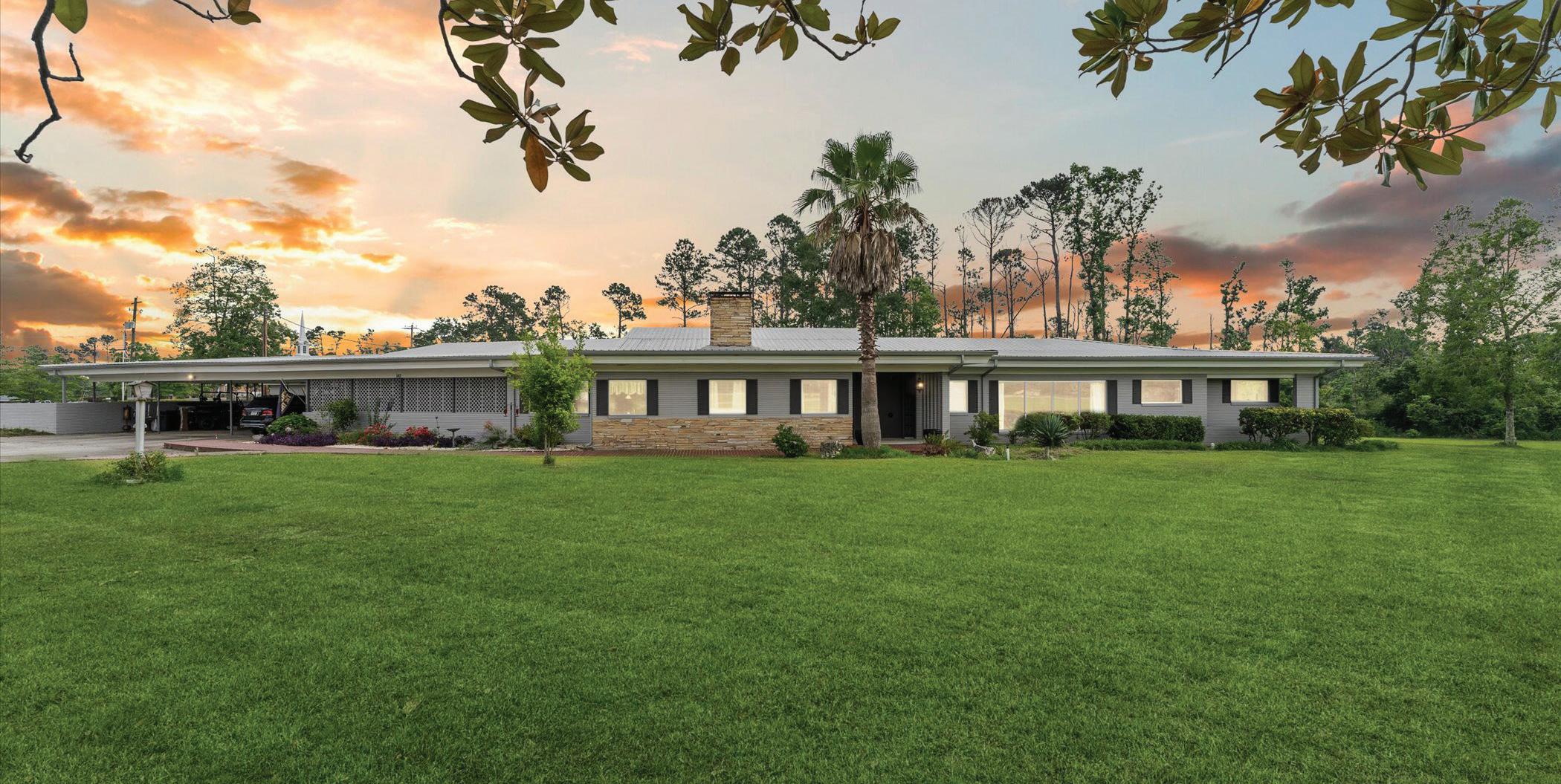
Experience timeless refined design and grand-scale living in this distinguished 5-bedroom, 3.5-bath estate set on 7.28 acres in Hazlehurst. Spanning over 6,100 sq ft, this exceptional residence features a designer kitchen with breakfast nook, a dramatic great room with exposed beams and a striking stone fireplace, and a spacious basement game room with bar-perfect for entertaining. Outside, enjoy a private pool, expansive patio, 6-car carport, and a sweeping dual-entry driveway, all situated on a prominent corner lot. Built in 1963 with enduring craftsmanship and thoughtful design, this property blends vintage charm with expansive living, versatility, flexibility and ample potential. A rare opportunity to own space, privacy, and distinction in a peaceful, well-located setting.
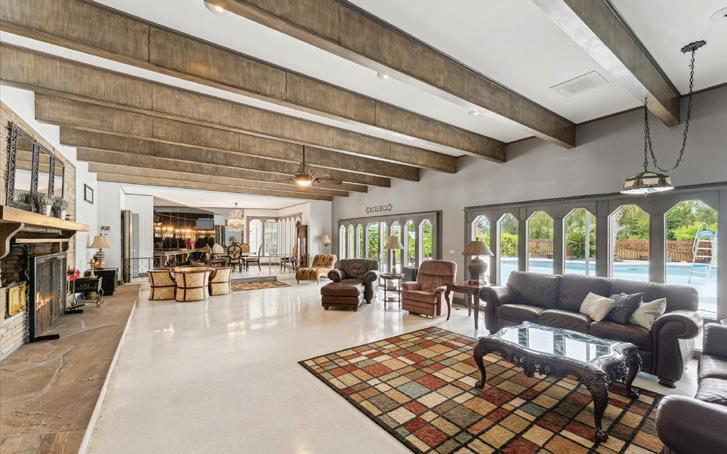
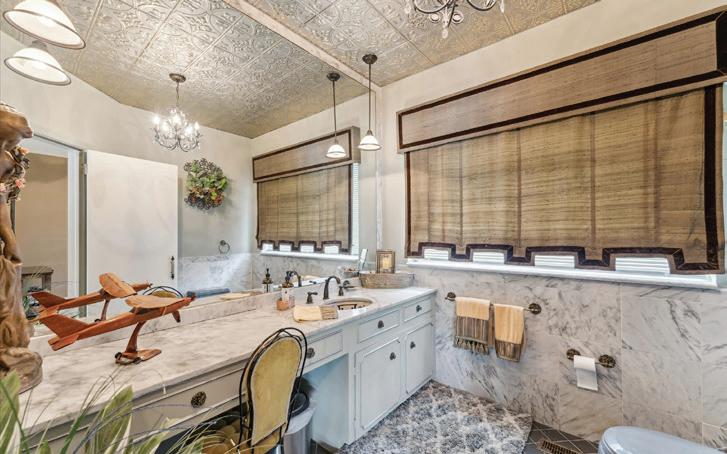

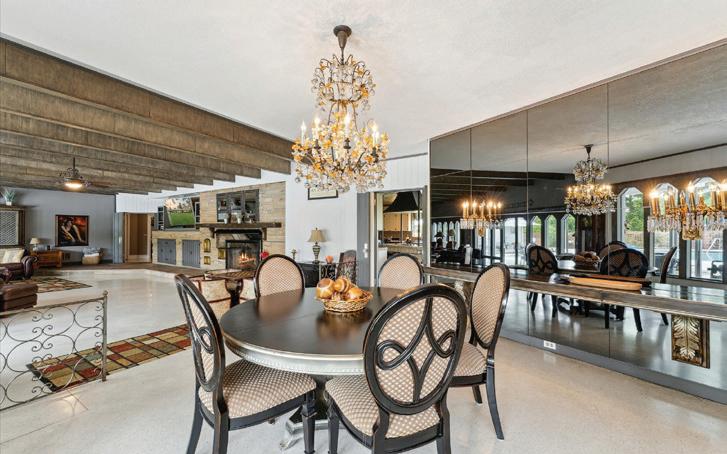
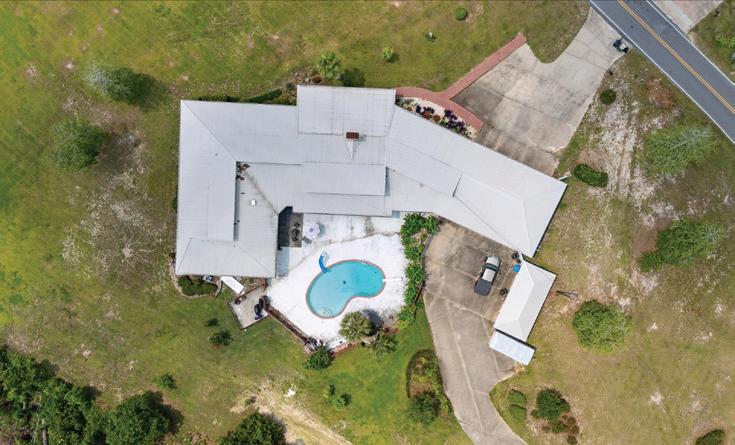
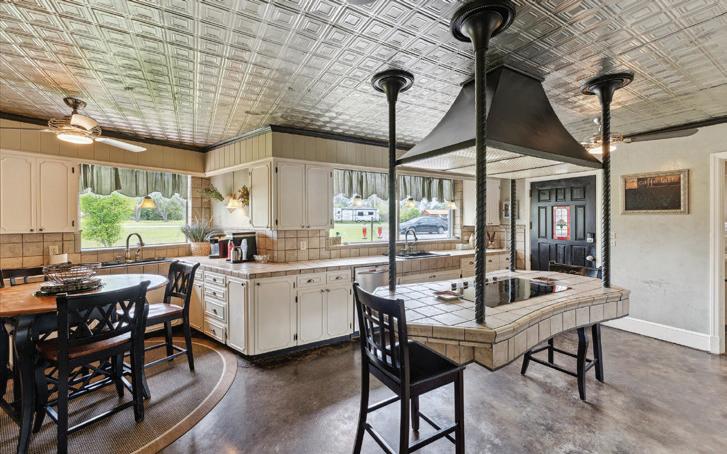
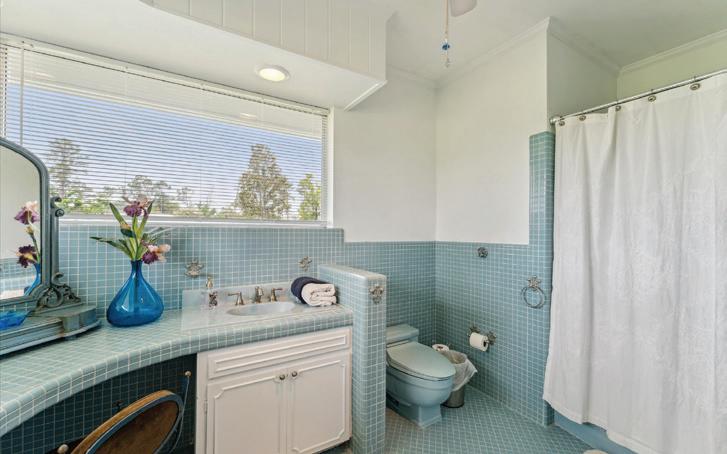


4909 PERRY ROAD
3 BEDS | 2.5 BATHS | 2,606 SQFT
10 ACRES OF LAND | $499,999
Brick home situated on 10 acres of land, some cleared and some with trees. Brand new roof with 50 year warranty installed February 2025. Beautiful views of the shared pond from the back porch and tiered deck on back of home. Pond is shared with 3 neighbors and has a dock. There is a 3-car attached garage and an additional detached 3 bay workshop with office and half bath. Walk inside the front door to a family room featuring a beautiful masonry fireplace with electric insert. The large kitchen has a dining area, island and plenty of windows that face the pond, pantry and additional pantry space in the mud room. Separate office is located near off the kitchen area. The Primary bedroom features his and hers walk in closets and a separate tiled shower and double vanities with a walk-in whirlpool handicap accessible bathtub. Current owner has updated bathrooms and made other improvements.
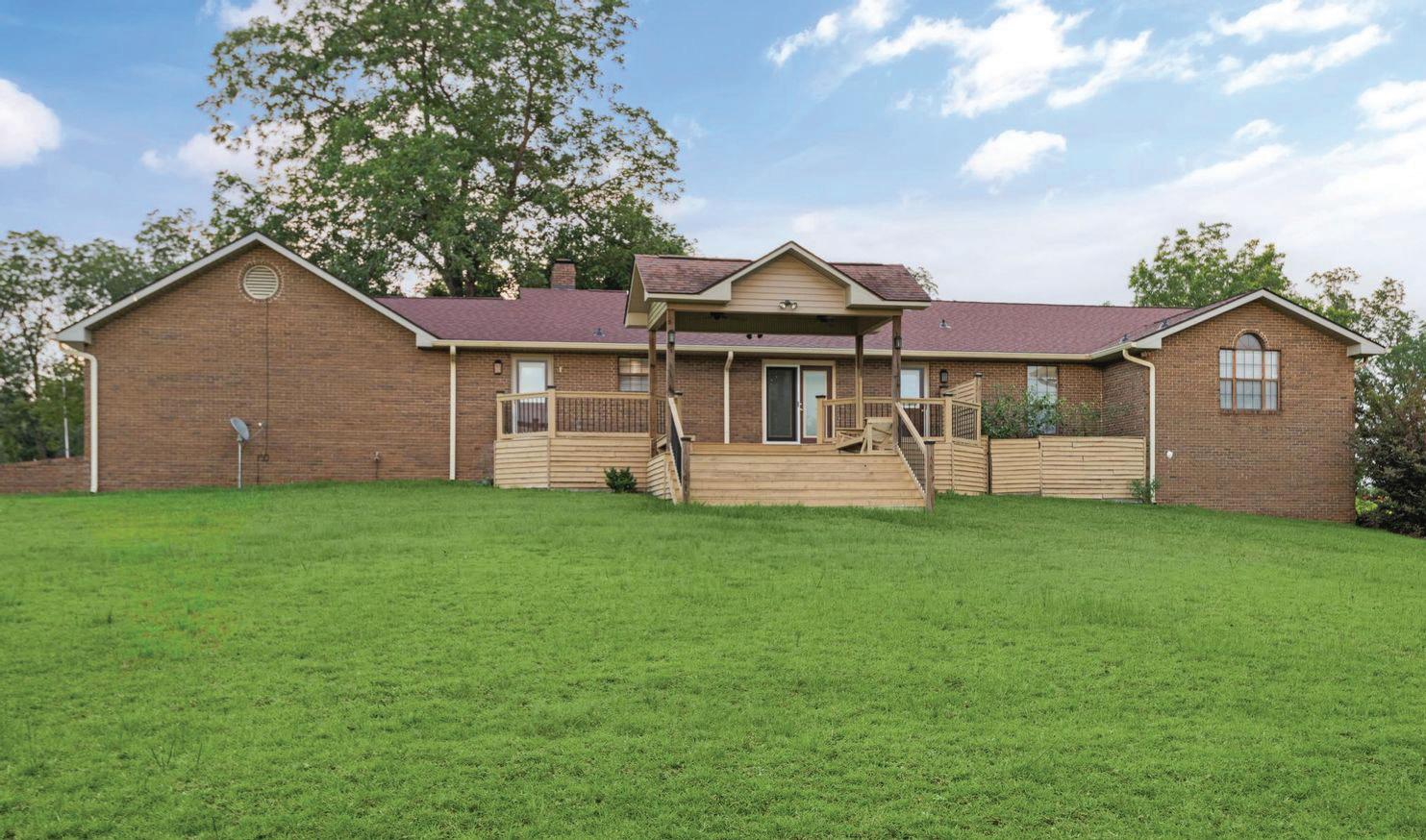
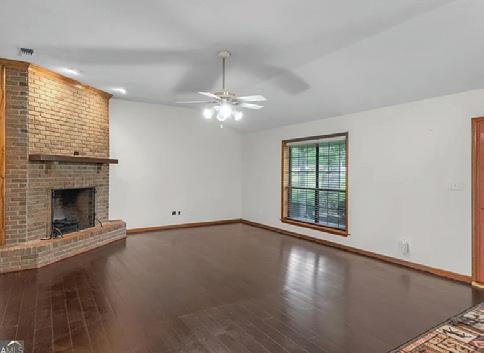
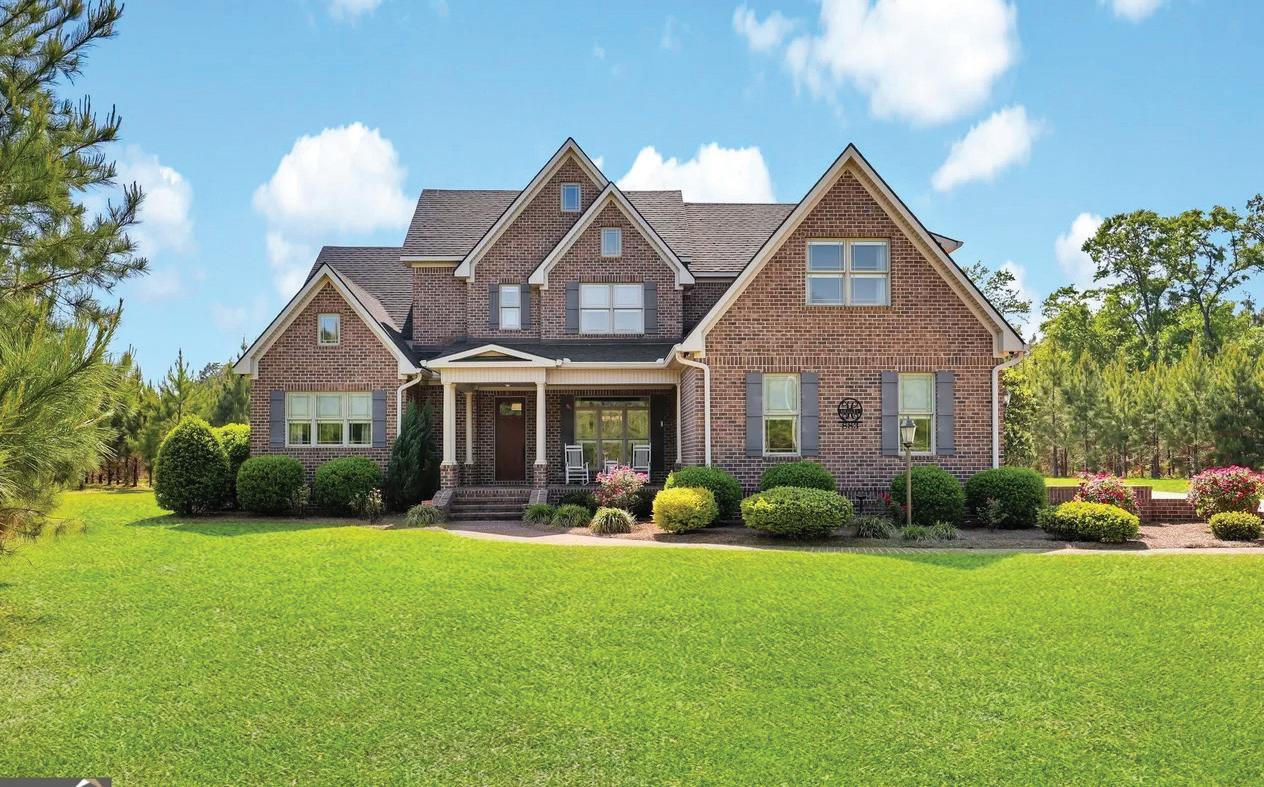
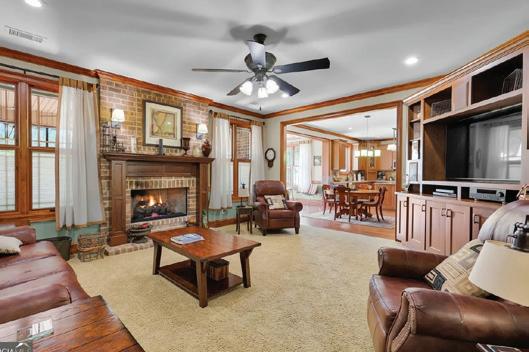
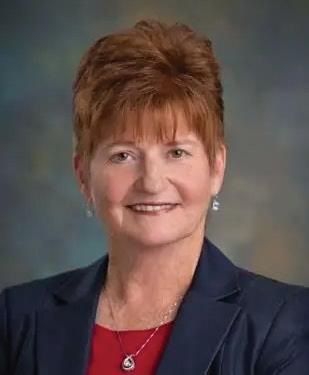

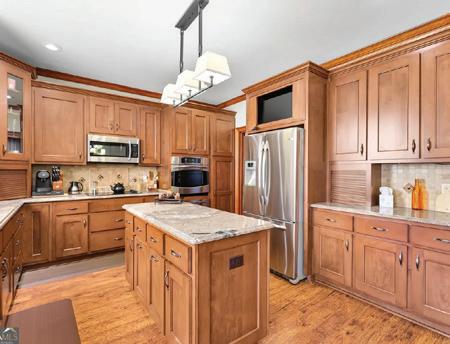
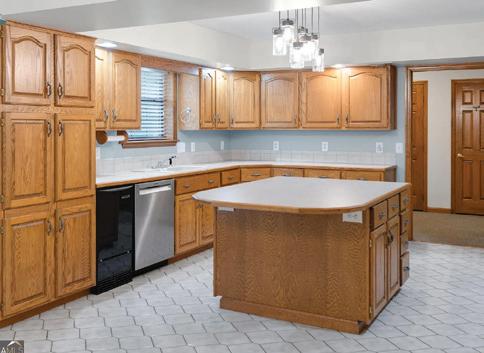
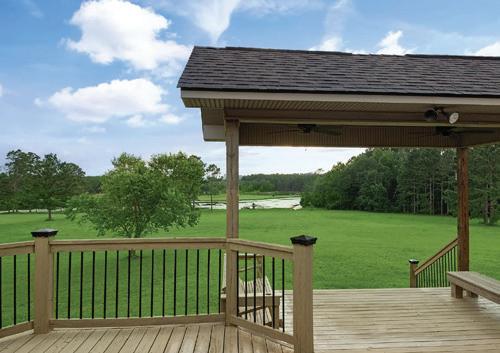
883 OLD HAPPY ROAD BROOKLET, GA 30415
5 BEDS | 3.5 BATHS | 3,992 SQFT
17.04 ACRES OF LAND | $1,275,000
Stunning, Custom-Built Home with Exceptional Features & Acreage. Experience the perfect blend of luxury, functionality, and privacy in this beautifully crafted 5-bedroom, 3.5-bath home, thoughtfully designed with top-tier upgrades and attention to detail throughout. Nestled among acres of five-year-old pine trees, this property offers the tranquility of country living with the convenience of nearby amenities. Interior Features are a spacious open floor plan with elegant finishes, large walk-in closets in every bedroom, and a bonus room ideal for a pool table, home theater, or gaming setup. There are two 85-gallon water heaters, a water softener system, Central vacuum system (upstairs and downstairs), spray foam insulation and triple-pane windows for energy efficiency. A new roof was installed March 2025.


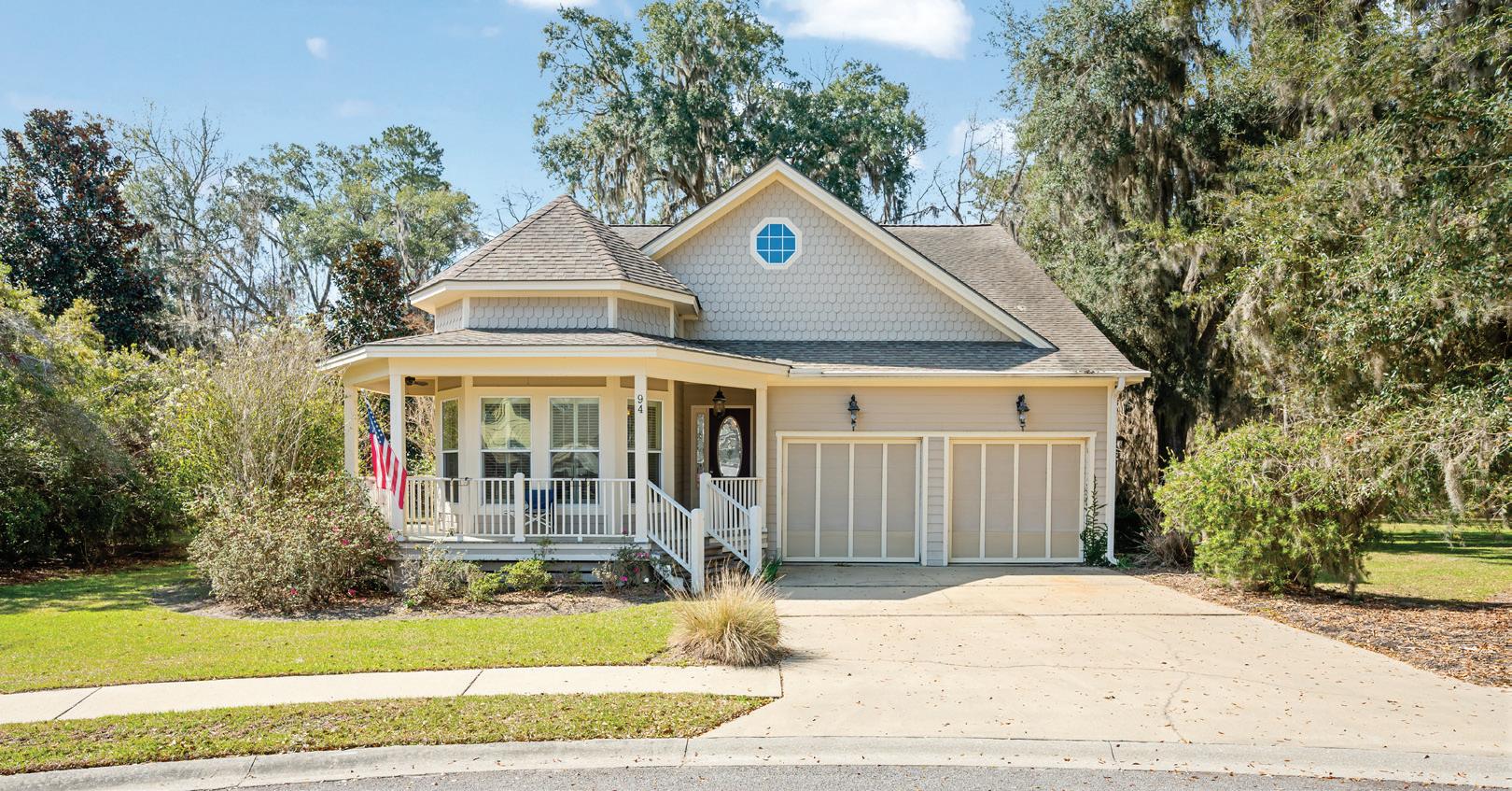
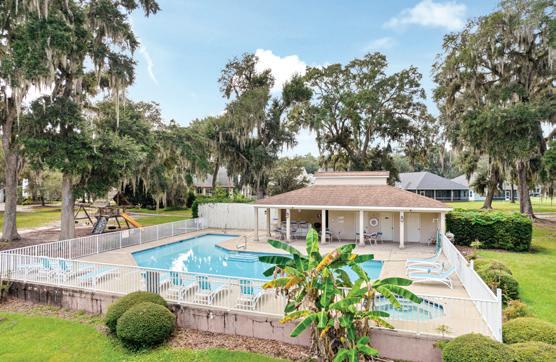
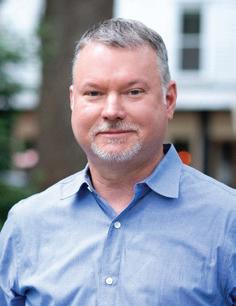
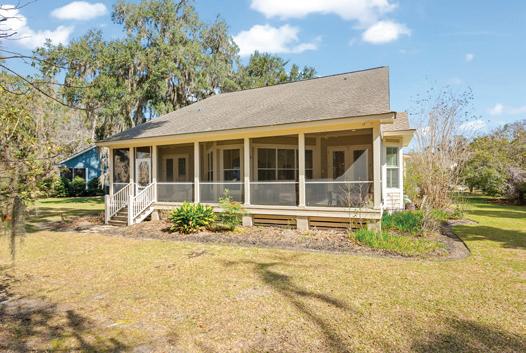
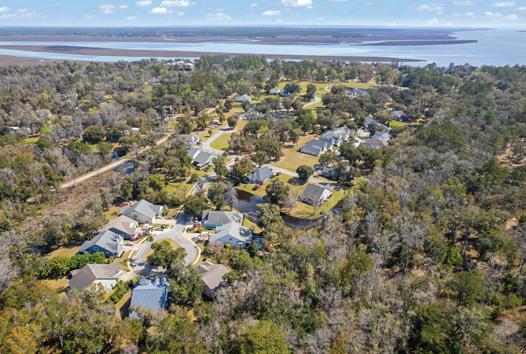
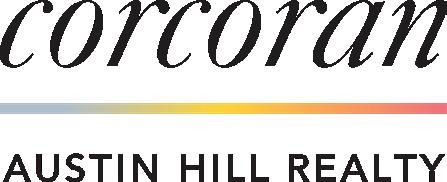
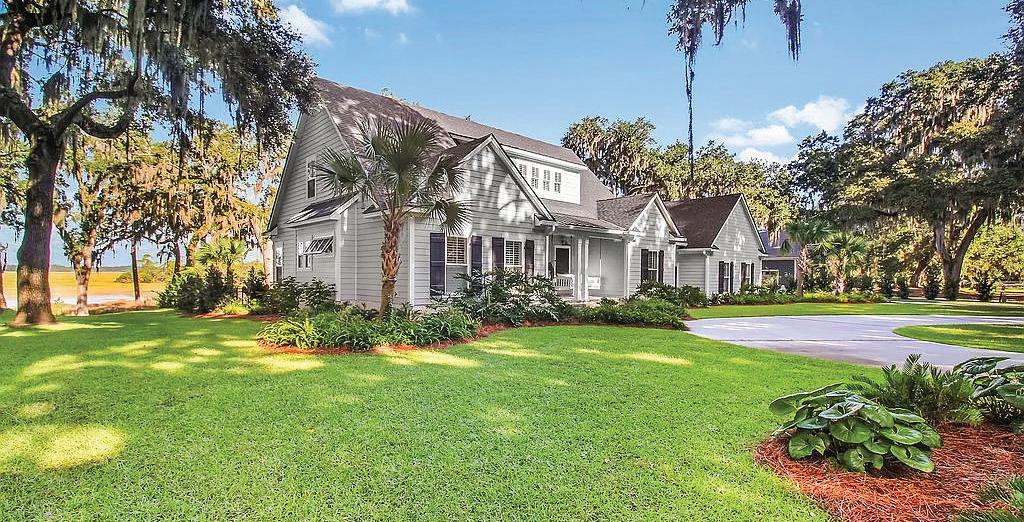
4 BEDS | 4 BATHS | 3,296 SF $480,000
Fabulous coastal house in historic Sunbury! Open floor plan with GR/DR/KIT area set up perfectly for entertaining. Outdoor living area features a nice screen porch made to enjoy nature with privacy in the back to provide serenity while watching the wildlife. This 4 bed/4 bath home allows lots of privacy with the open concept gathering areas. Enjoy cooking in this well appointed kitchen. Master suite and bath are located on the main level with an adjacent sitting room. There are 2 additional guest rooms at the front of the house with a bathroom to share. On the 2nd level you will find one more bedroom with its own private bath along with a large media room with Wet Bar and a full bath. The community pool, playground, ponds and walking paths are just a few amenities available. A public boat ramp/ dock/marina and seafood restaurant are just steps away. The house is only 7.3 miles off I-95, 20 mins to Richmond Hill, 25 mins to Hinesville, and 35 mins to the Savannah Airport.

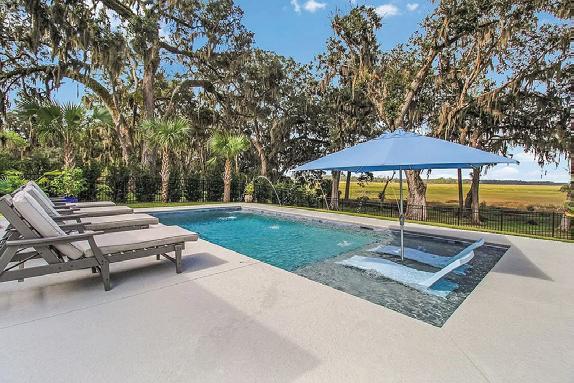
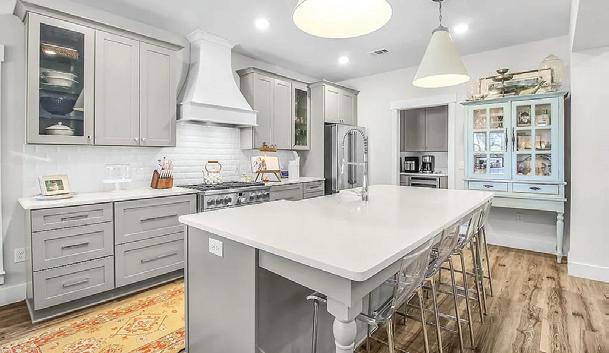
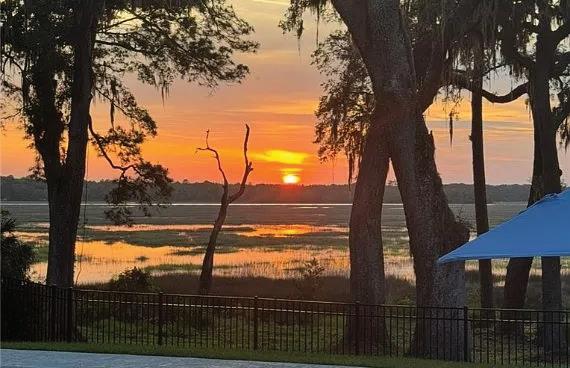
3 BEDS • 4 BATHS • 2,450 SQFT • $799,900 Welcome to your Coastal Georgia retreat at 1329 Coopers Landing Drive in the gated Coopers Point community of Shellman Bluff. Enjoy stunning western sunsets overlooking the marsh and White Chimney River. This 2,450 sq ft home offers 3 ensuite bedrooms, including a main-level primary. Enter through double mahogany doors into a bright open layout with vaulted ceilings, a gas fireplace, and a chef’s kitchen featuring GE Café appliances, quartz counters, and dual farmhouse sinks. LVP flooring and plantation shutters run throughout. The 3-bay garage includes attic storage, plus a whole-house generator with a 500-gallon propane tank. Outdoor living shines with a 14x30 saltwater pool, sun ledge, fire pit, shower, and privacy landscaping. Community amenities include deep-water dock access, two pools, a clubhouse, and golf cart-friendly roads. Experience the best of coastal living—schedule your visit today!
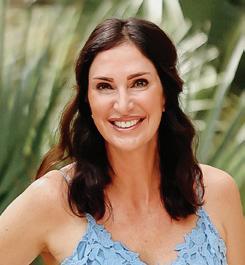

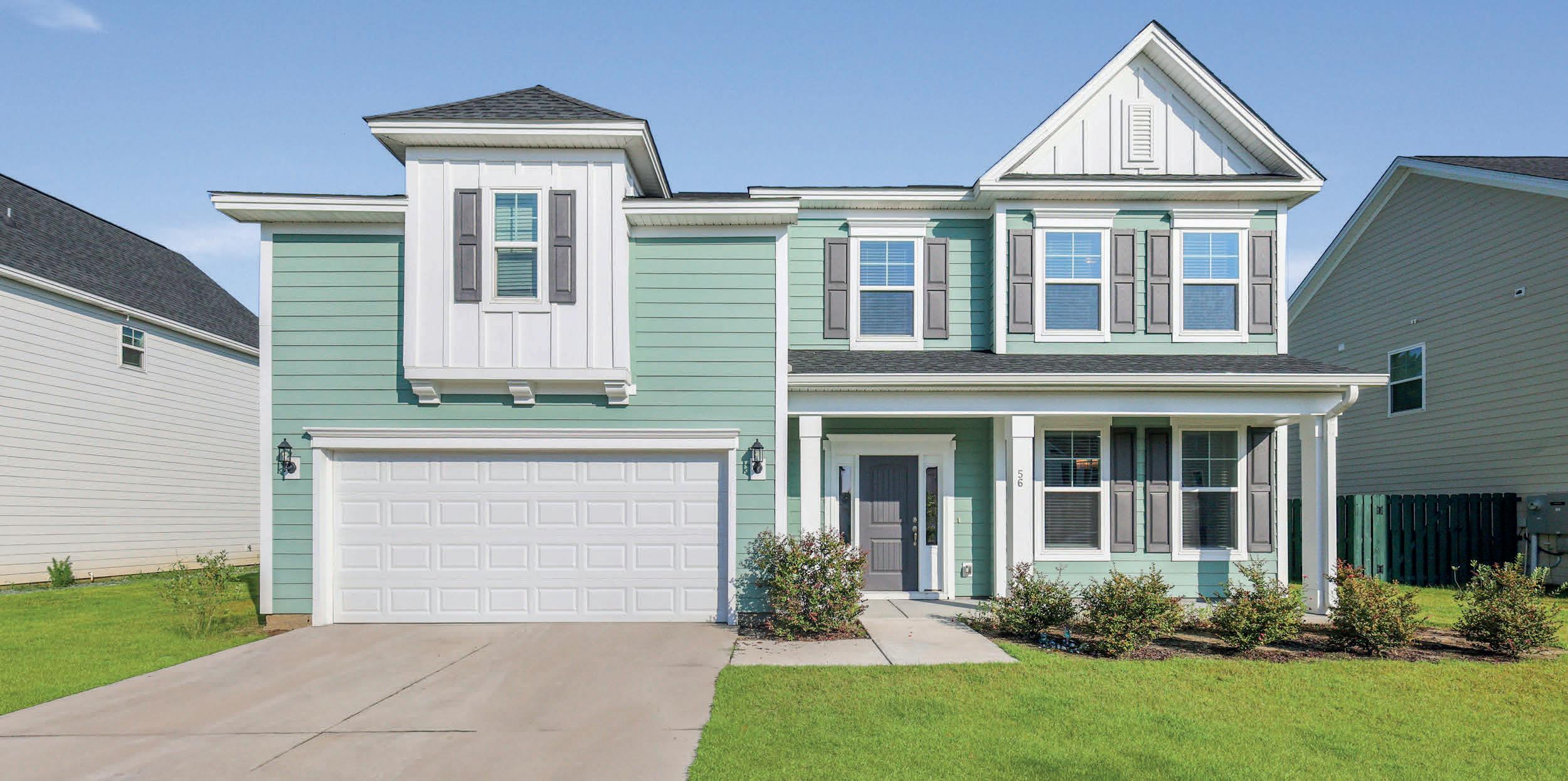
This beautifully designed home offers the perfect blend of elegance and everyday comfort, just a short walk to schools, parks, and sports facilities. Step inside from the welcoming front porch into a formal dining room highlighted by graceful arches and a striking coffered ceiling. A short hallway leads to the light-filled, open-concept living area. The gourmet kitchen, complete with quartz countertops, stainless steel appliances, and a spacious layout, flows seamlessly into the family room, breakfast nook, and a sunny additional sitting area, perfect for relaxing with a good book. The main-floor primary suite is a private retreat, featuring a luxurious bath with double vanities, a large 5-foot walk-in shower, a private commode, and an oversized walk-in closet. Upstairs, you’ll find four more bedrooms, two full bathrooms, and a versatile bonus room ideal for a home office, media room, or playroom. Outside, the backyard offers space for both fun and relaxation, with a peaceful wooded backdrop for privacy. All this, plus a location just minutes from shopping, dining, and more - this home truly has it all!
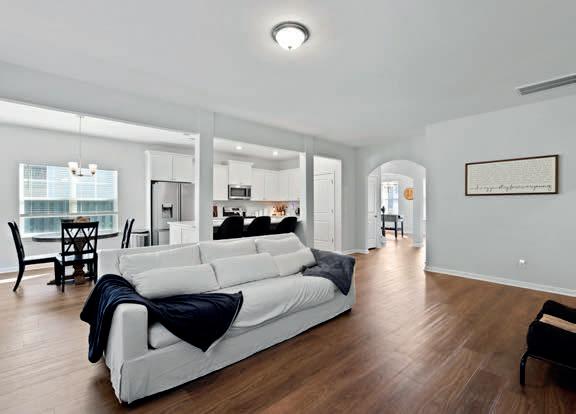
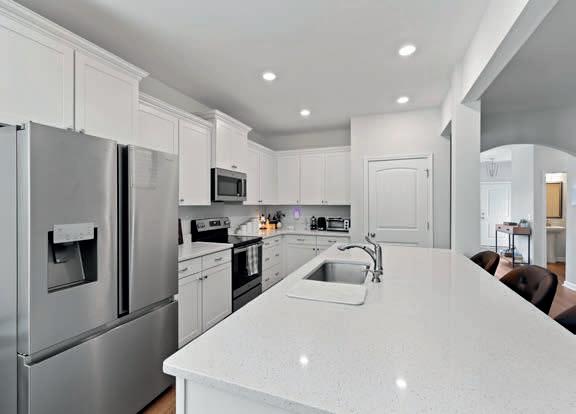

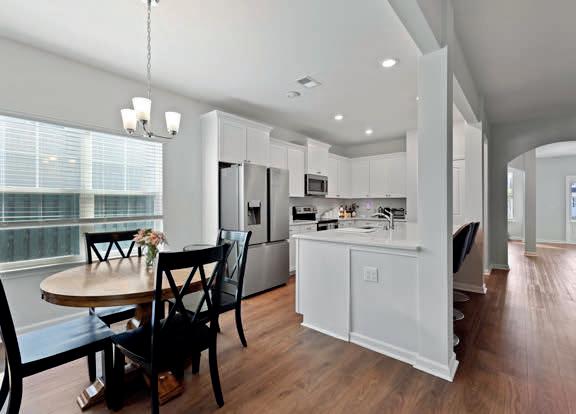
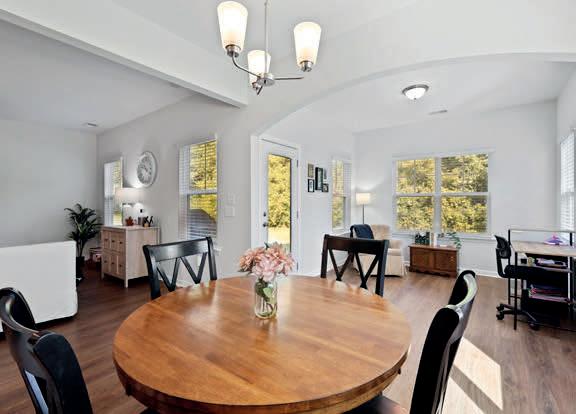
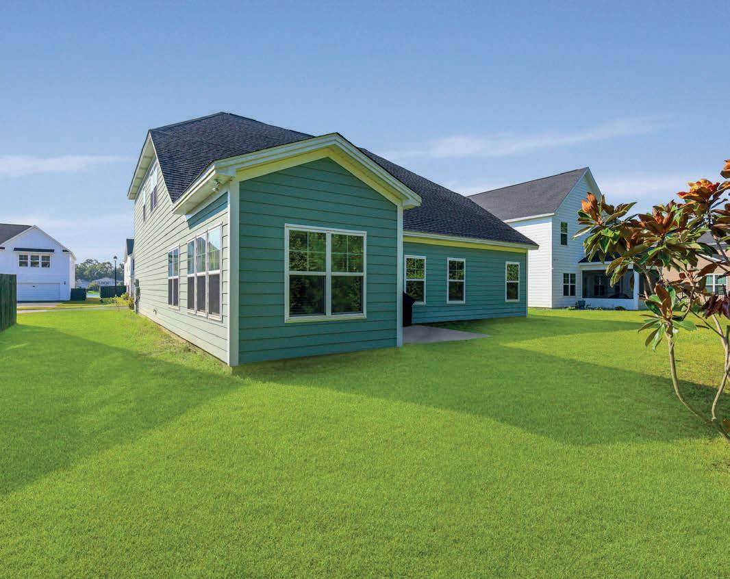



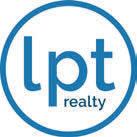

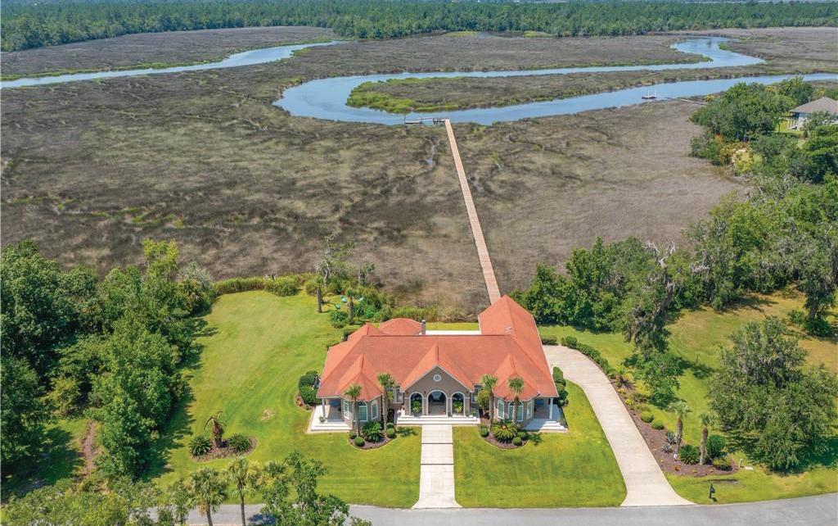

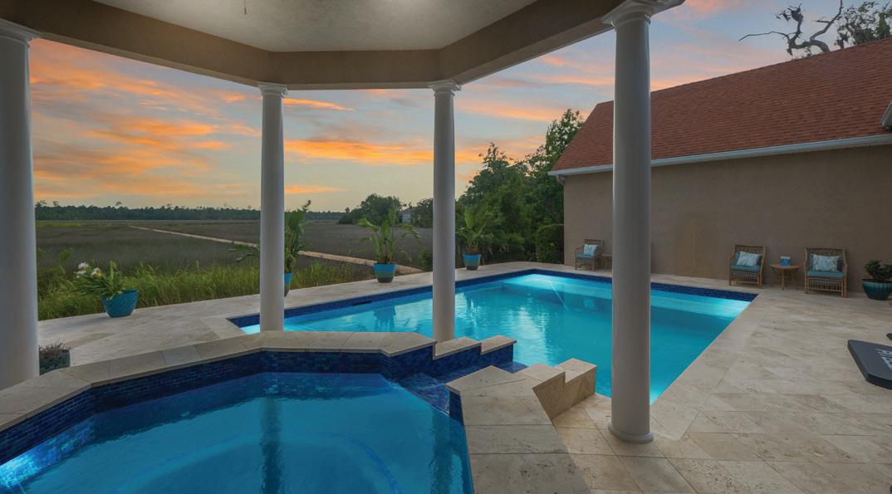
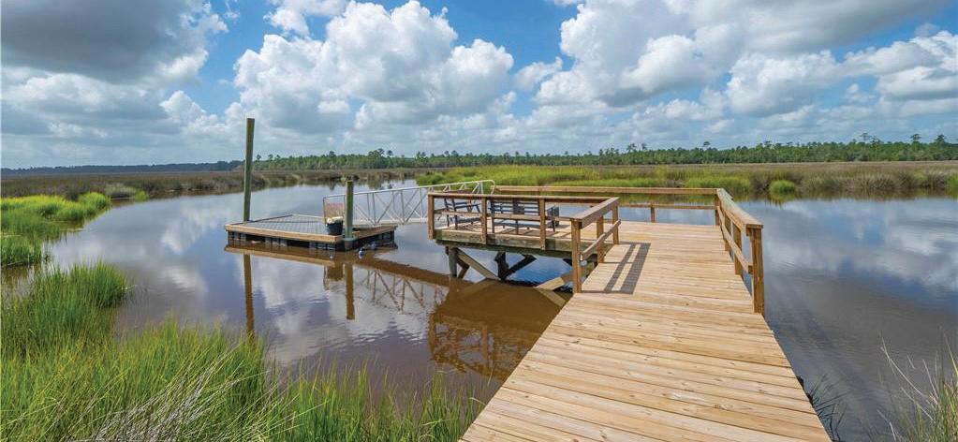


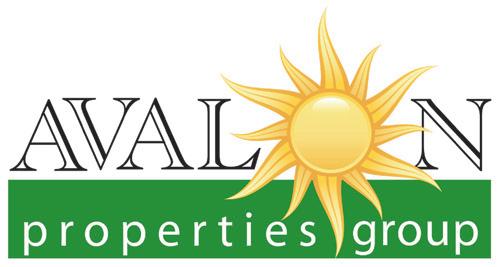

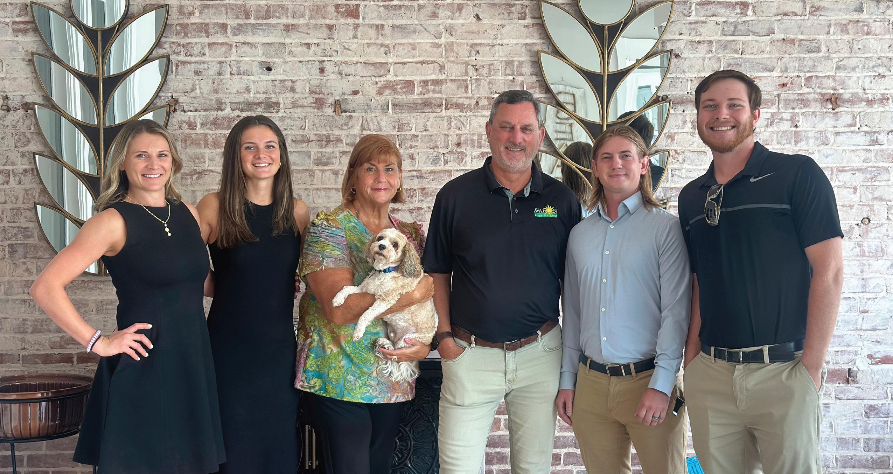
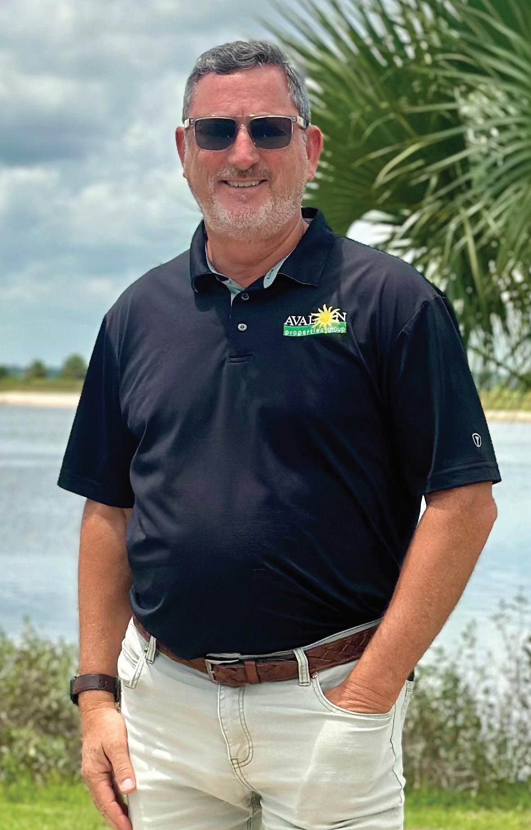


Originally from New York and proudly rooted in Georgia since 1976, Alan Daniel brings a unique blend of East Coast drive and Southern hospitality to the luxury real estate market. As a top-producing agent with RE/MAX Legends, Alan specializes in helping discerning buyers find their dream homes across Georgia’s most prestigious communities— from the exclusive estates of North Atlanta to lakefront retreats and gated golf communities.
With over 22 years in the industry, including a successful career as a mortgage banker, Alan offers his high-end clients a rare combination of financial expertise, market knowledge, and polished negotiation skills. He understands the lifestyle luxury buyers seek—and knows how to deliver it with professionalism, discretion, and care.
Alan’s clients benefit from concierge-level service, elite marketing strategies, and access to off-market opportunities. His signature magnetic poker-chip business card is more than just memorable—it represents the smart, strategic edge he brings to every transaction.
Trusted by executives, professionals, and relocation clients alike, Alan is known for his integrity, responsiveness, and deep familiarity with Georgia’s luxury market.
Whether you’re relocating, upgrading, or investing in your next luxury home, Alan Daniel is the name to trust for results, relationships, and refined service.
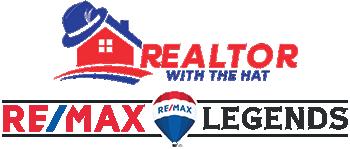
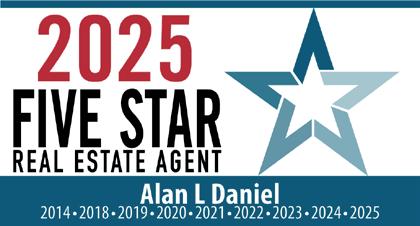
• Townhomes Top performing individual RE/MAX Realtor in Georgia for your real estate needs.
• Luxury homes
• Investment property
• Land
• Commercial
We had more showings with Alan Daniel on the first weekend of his listing than in our previous 6 months with another realtor! Ours was an older home and Alan had resources for excellent contractors who worked with us and the buyer with great results. We relocated for work and hated leaving the house behind, but Alan found us a buyer who loves the place as much as we did. He and his staff were always incredibly accessible and responsive. We cannot recommend his services highly enough!.
• Single-family
• Condos
• Lake property
• Gated neighborhood
• Senior communities
Alan was a pleasure to have as our Realtor. Alan never left any questions unanswered and he always responded promptly. From the beginning, we liked his approach. He was professional yet still casual and comfortable. Being first time home buyers, we were a little intimidated at first. Alan’s experience in both the Real Estate and Mortgage Industries allowed him to guide us through the entire home purchase process. When we went to look at houses, he would point out a possible problem rather than try to sell us on a feature. He is a true Realtor as he put our interests above his own and stayed the course. I highly recommend Alan for all of your Real Estate needs.
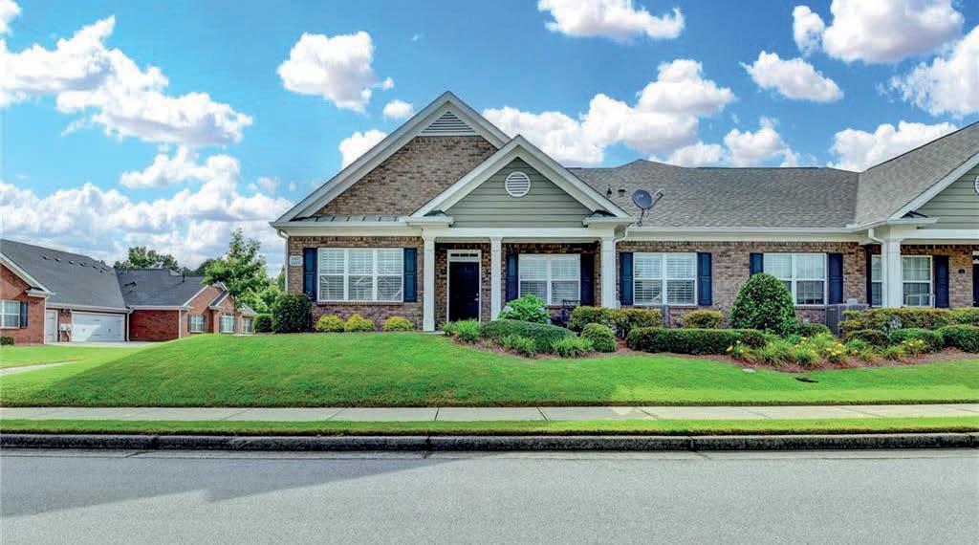
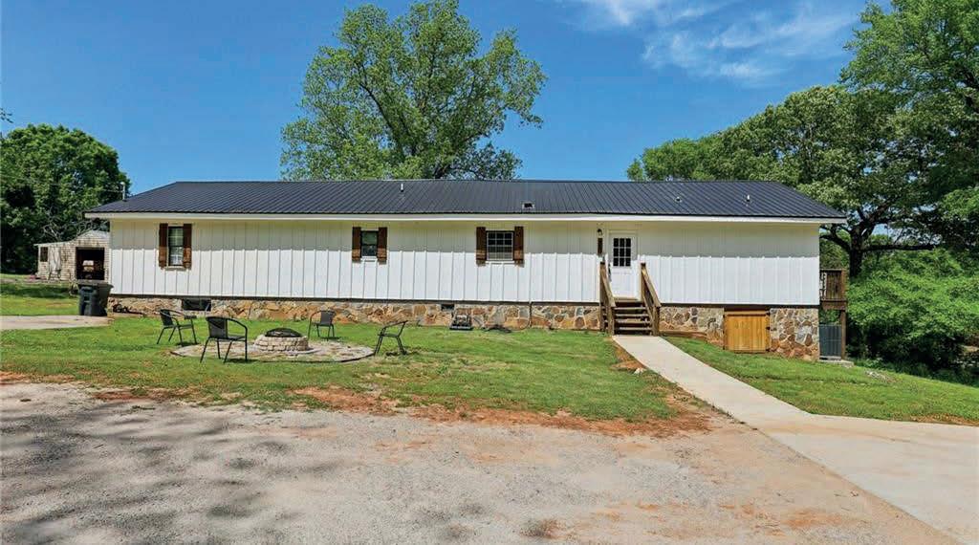
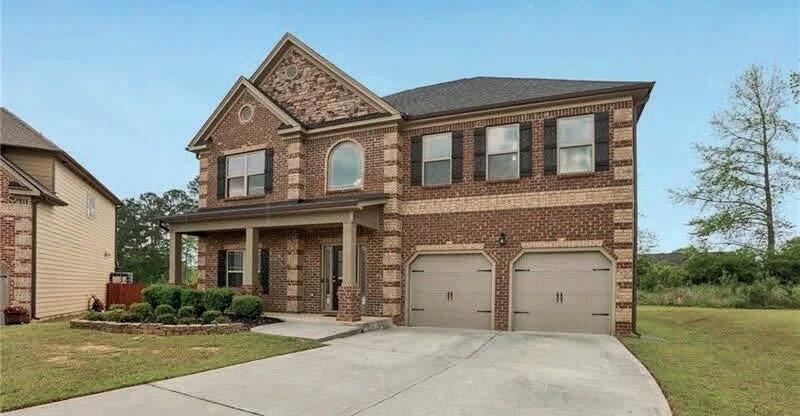
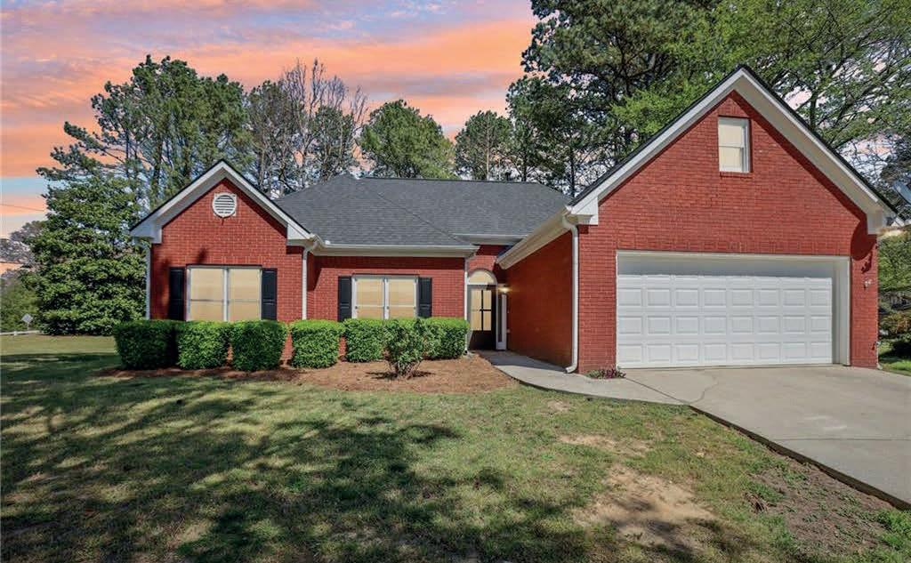
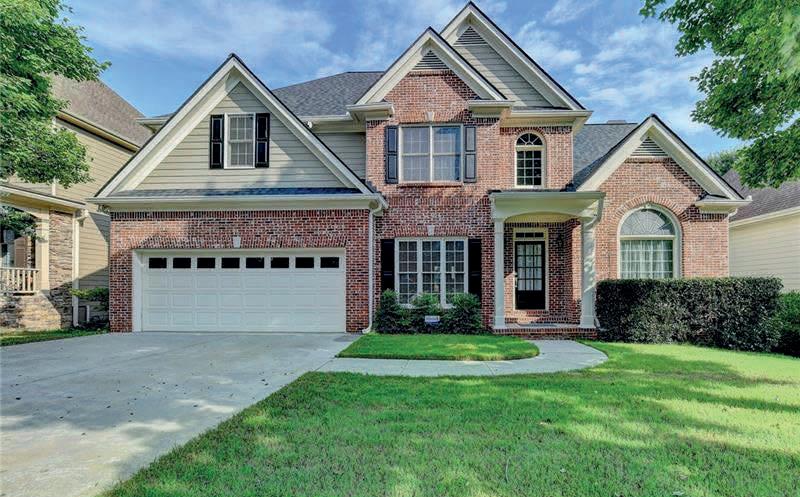
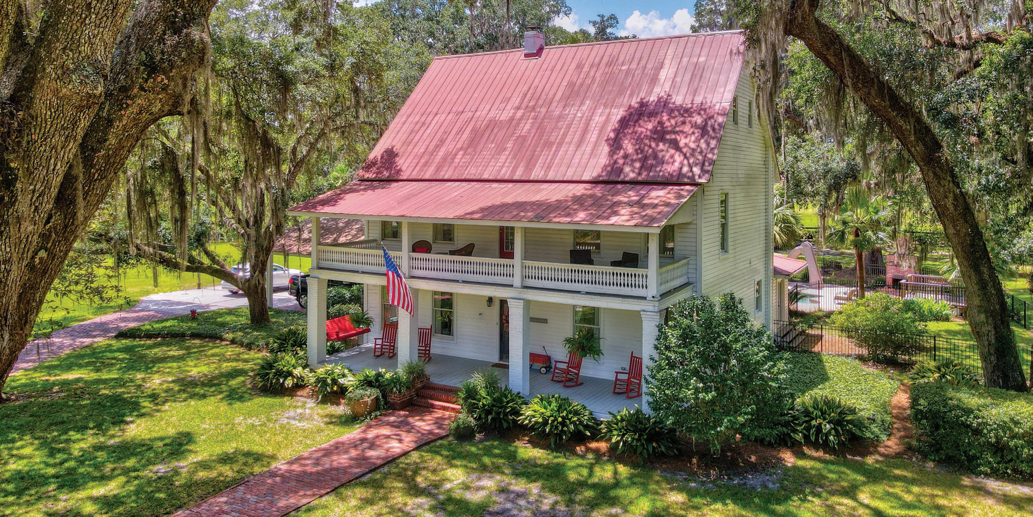
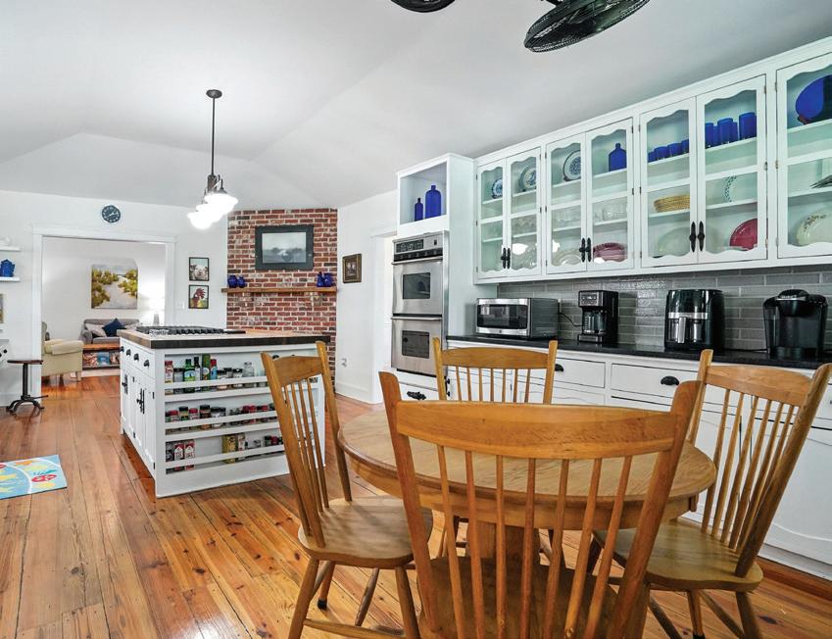
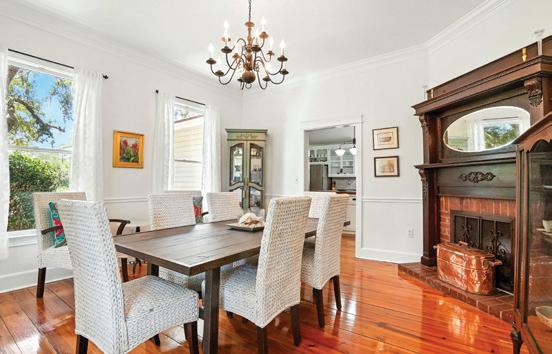
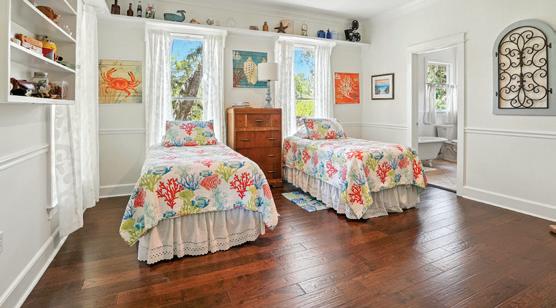
Welcome to Laughinghouse Manor – A Southern Retreat Full of Charm, Comfort, and Opportunity. Nestled under the shade of ancient live oaks and draped in Spanish moss, Laughinghouse Manor is a lovingly restored 1895 farmhouse set on 3.48 private, gated acres. This enchanting estate offers the perfect blend of Southern charm, timeless elegance, and modern comfort—making it an ideal home, event venue, or short-term rental retreat. As you arrive through the brick-lined driveway, you’re greeted by double front porches that hint at the warmth and hospitality found within. Inside, you’ll find original heart pine floors, a cozy family room with a fireplace, a formal dining room also with a fireplace, and a sunroom perfect for relaxing with a book or morning coffee. The countrystyle kitchen is the heart of the home—featuring a large center island with gas cooking and plenty of space for gathering with loved ones. The main-level primary suite offers easy access to the pool and a spa-like en suite bath with marble floors, all-white subway tile, and a double vanity. Upstairs, four more spacious bedrooms and bathrooms provide room for everyone, while the third floor boasts a large suite with its own sitting and TV area—perfect for guests or multi-generational living. There are five fireplaces throughout the home, all for decorative purposes only and
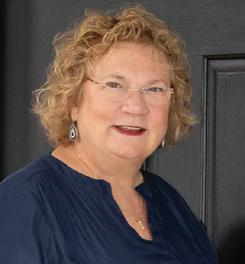
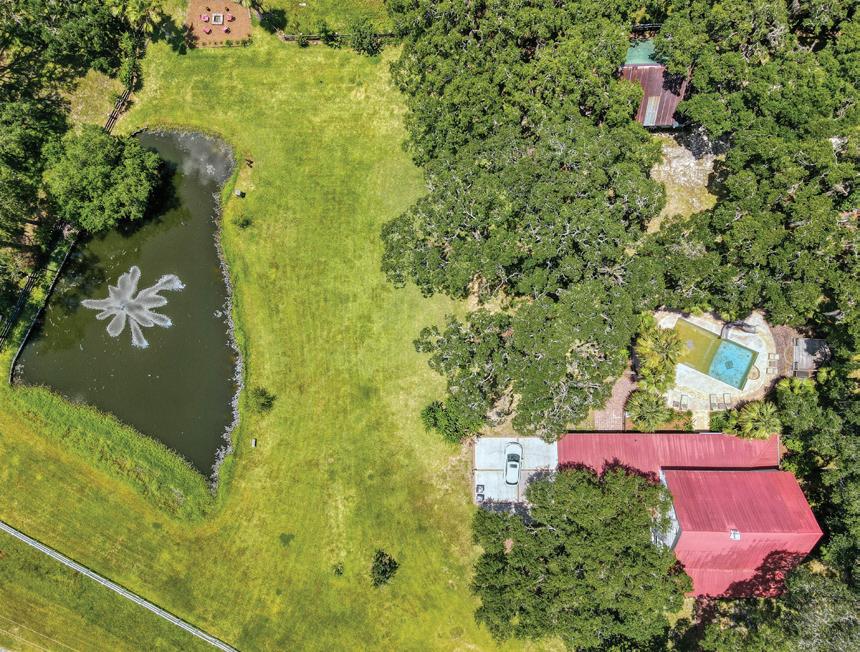
not currently functional. Most of the artwork on the walls will not convey with the house but some of the pieces, as well as the furniture, are negotiable. Step outside to enjoy the saltwater pool with a slide that kids (and adults!) will adore, or cast a line in the private, bass-stocked pond. There’s also a charming barn with an 800 sq ft studio apartment above— complete with a full bath, new A/C, and its own septic system, ideal for guests or extra rental income. The property has been meticulously updated with new HVAC systems, septic, foundation supports, well, lighting (interior and exterior), appliances, fencing for pets, and so much more. Whether you’re looking to host weddings under the oaks, create unforgettable Airbnb experiences, or enjoy a magical home steeped in character and comfort, Laughinghouse Manor delivers. With over $100,000 in Airbnb and event revenue since 2022, and furnishings negotiable for a turnkey transition, this is more than a home—it’s a rare opportunity to own a piece of Southern hospitality at its finest. Owners took off ABNB and Event sites to place on the market, and they continue to have calls for small weddings, small family reunions, and birthday parties, repeat customers. It’s an amazing homeplace where people come and feel the Love this property has to offer.


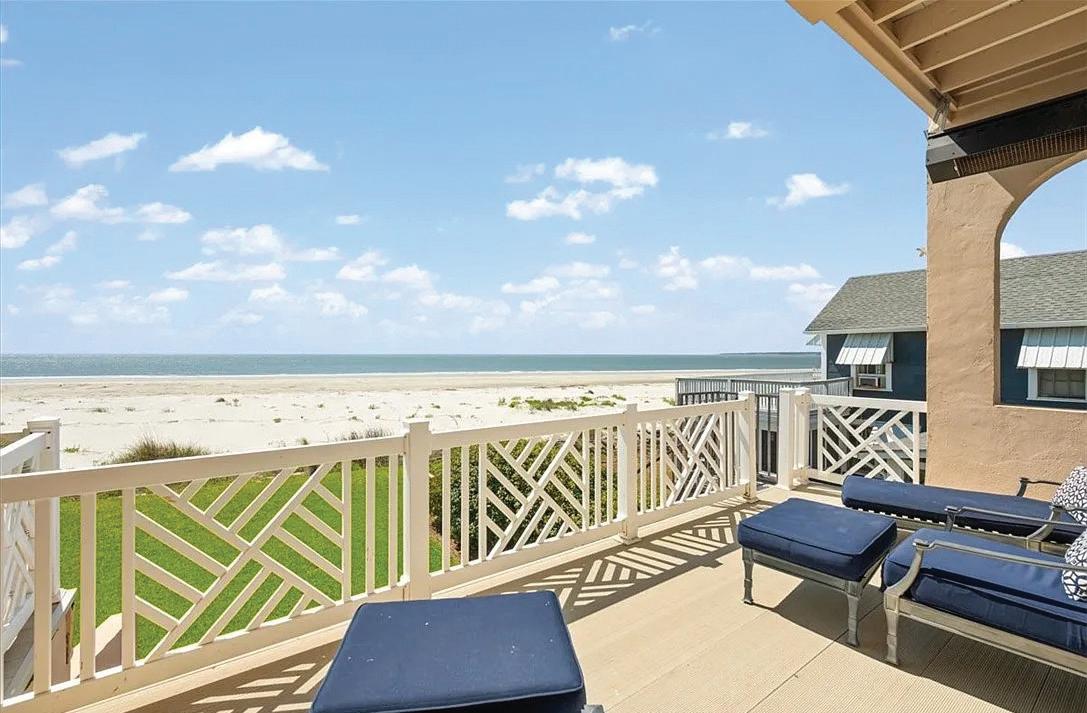
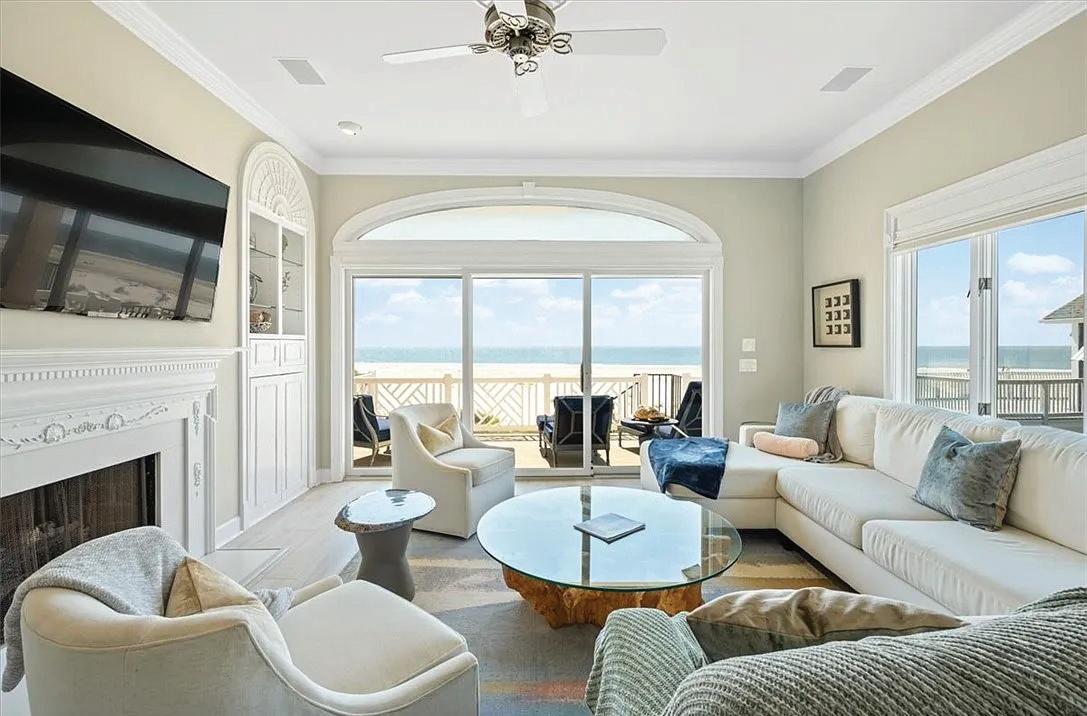
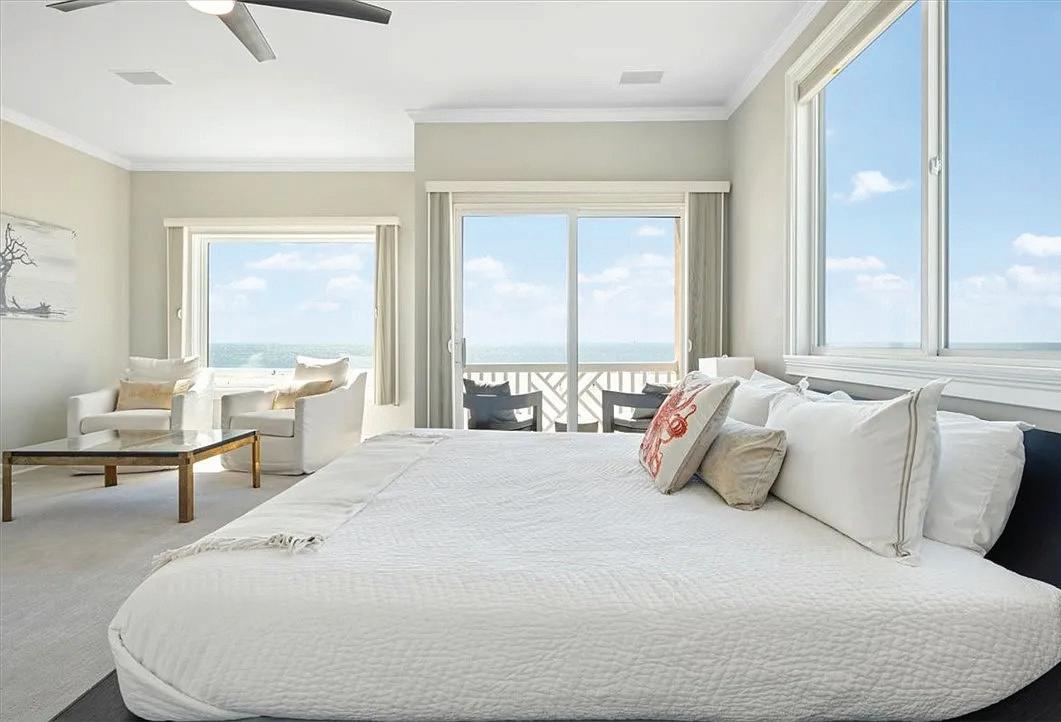
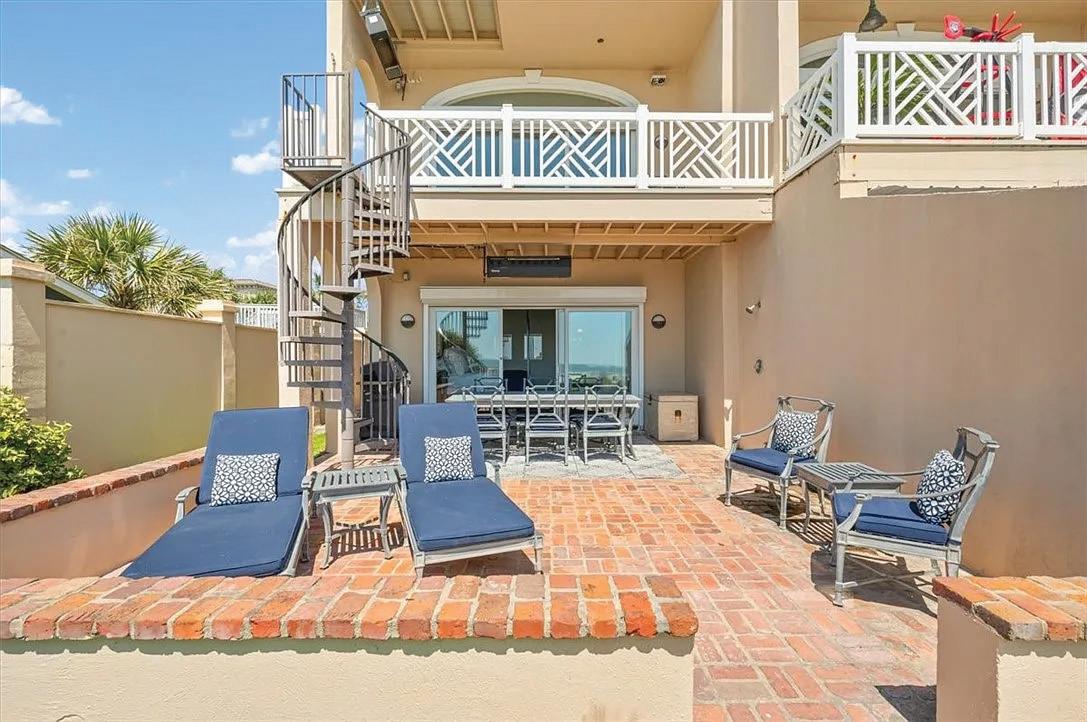
As the crisp ocean breeze mingles with the warmth of autumn sun, this stunning oceanfront retreat offers the perfect setting to slow down and savor the season. Picture yourself wrapped in a soft throw, sipping your morning coffee on the balcony as golden leaves drift in the sea air. Being sold fully furnished, this home is not only a picture-perfect investment but also your sanctuary for cozy fall mornings and tranquil seaside evenings. Inside, modern elegance meets coastal charm — where high-end finishes, natural textures, and soft, earthy tones create an atmosphere as inviting as a fireside glow. The open, light-filled living spaces flow seamlessly through three levels, framing panoramic ocean views that remind you what it means to truly unwind.
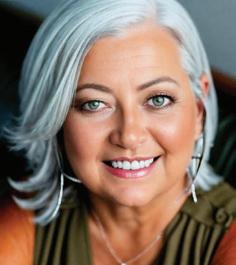
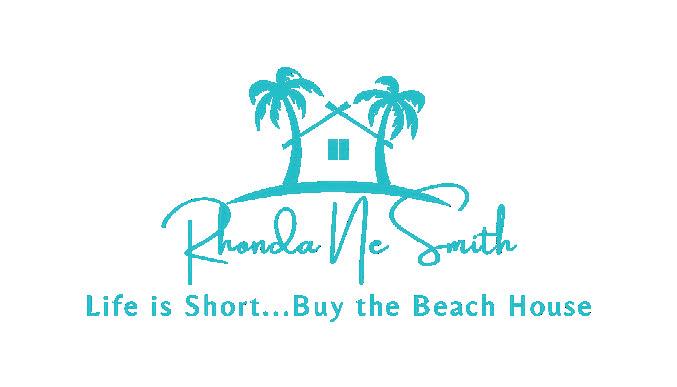
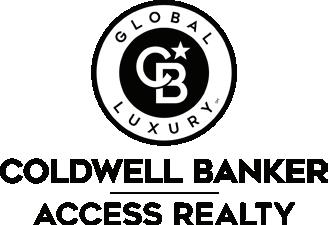
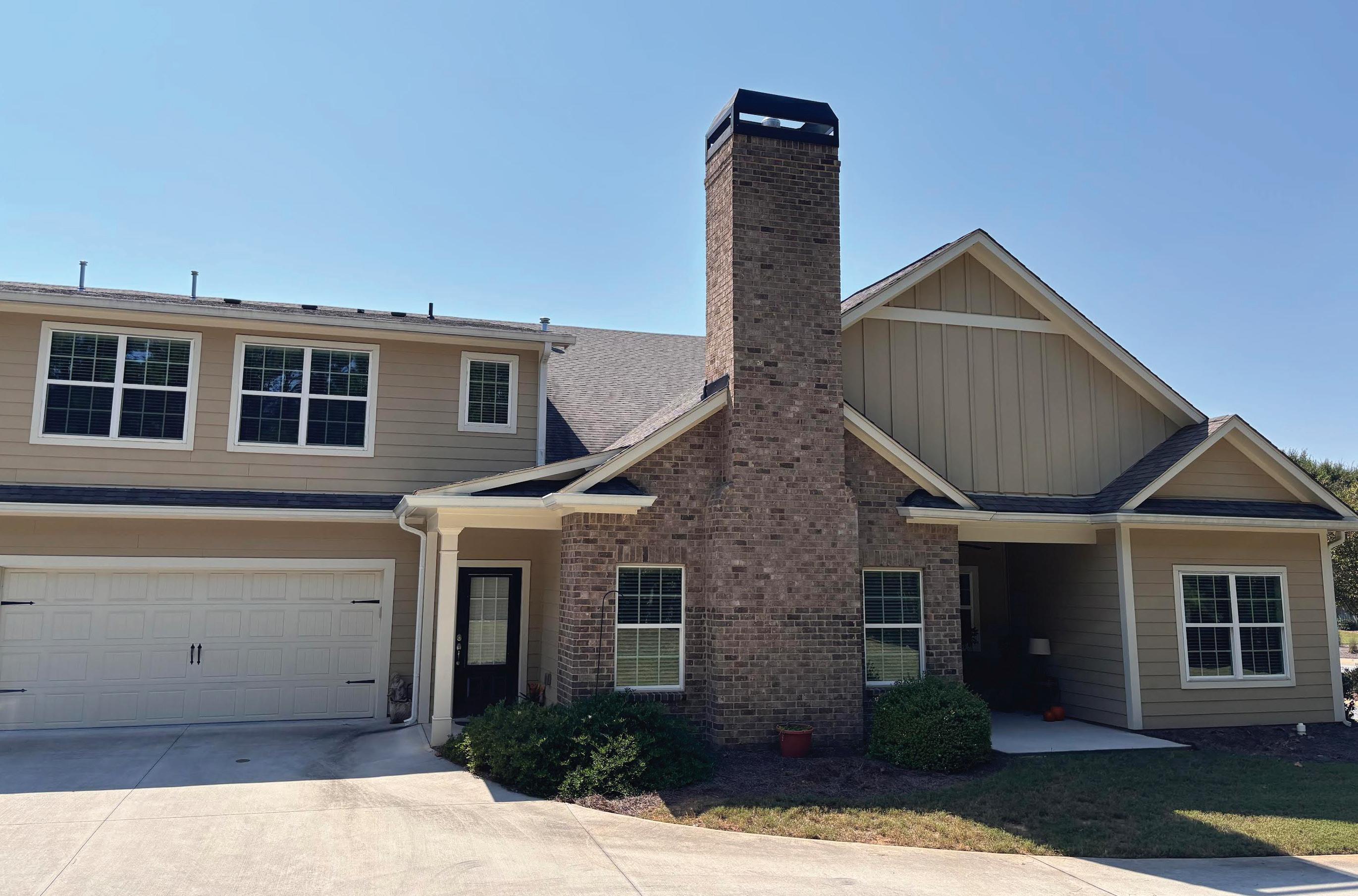
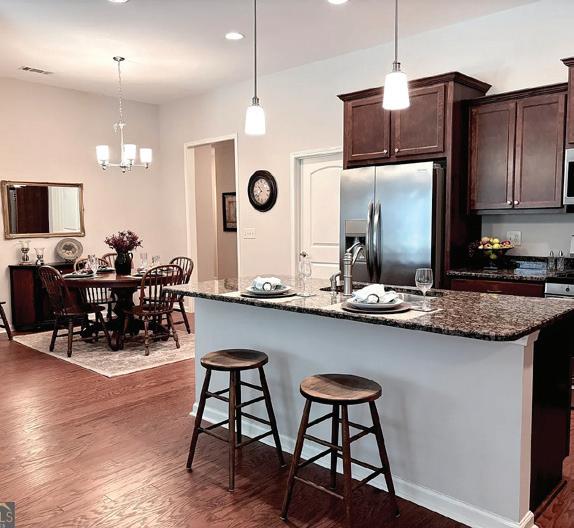
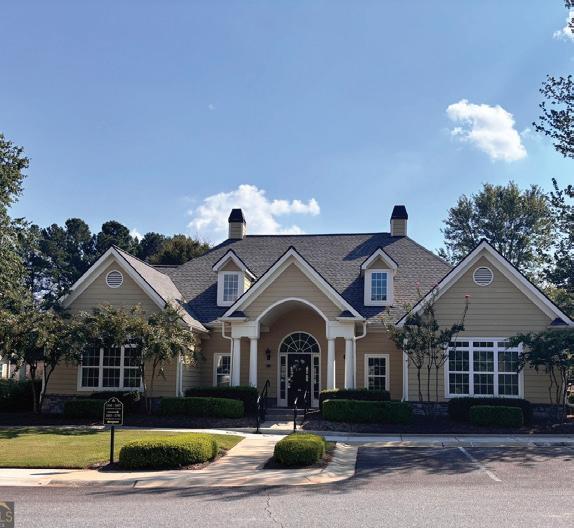
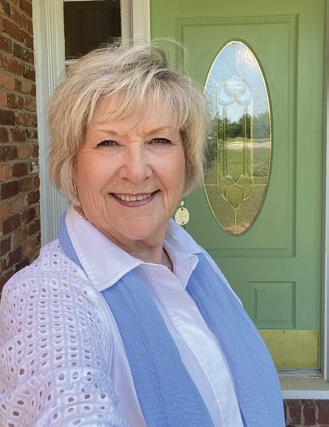
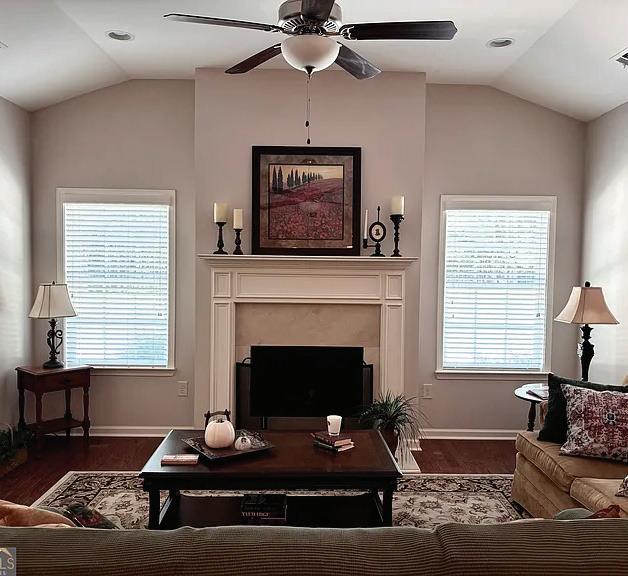
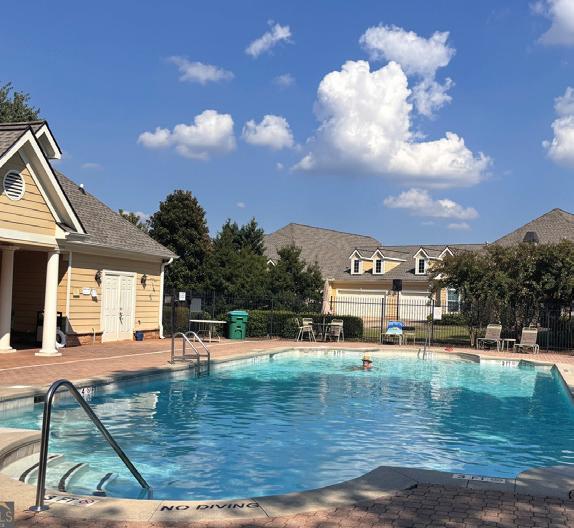
Looking for maintenance free, convenient living in an elegant, well appointed condominium? Look no further! This spacious, beautifully maintained home offers everything you could want. The sunlit living room features a cozy FP for winter nights. The kitchen, open dining area, with additional counter seating provides space for cooking & entertaining. Step around to the main level primary owner’s retreat with a spacious en-suite with tub, extra large walkin shower, double vanities & owner’s closet. In addition there are two more bedrooms and another full bathroom on the main level. Entering from the garage there is a nice space to drop keys, shoes, hang coats, etc. Upstairs there is finished 4th bedroom/recreation room with a 3rd full bathroom & a fantastic walk-in closet. Walk-in attic storage space is adjacent to this room. It is move-in ready! Cottages at Creekside is gated and has a clubhouse, pool, tennis courts + sidewalks! It truly is a way to simplify living & enjoy life!

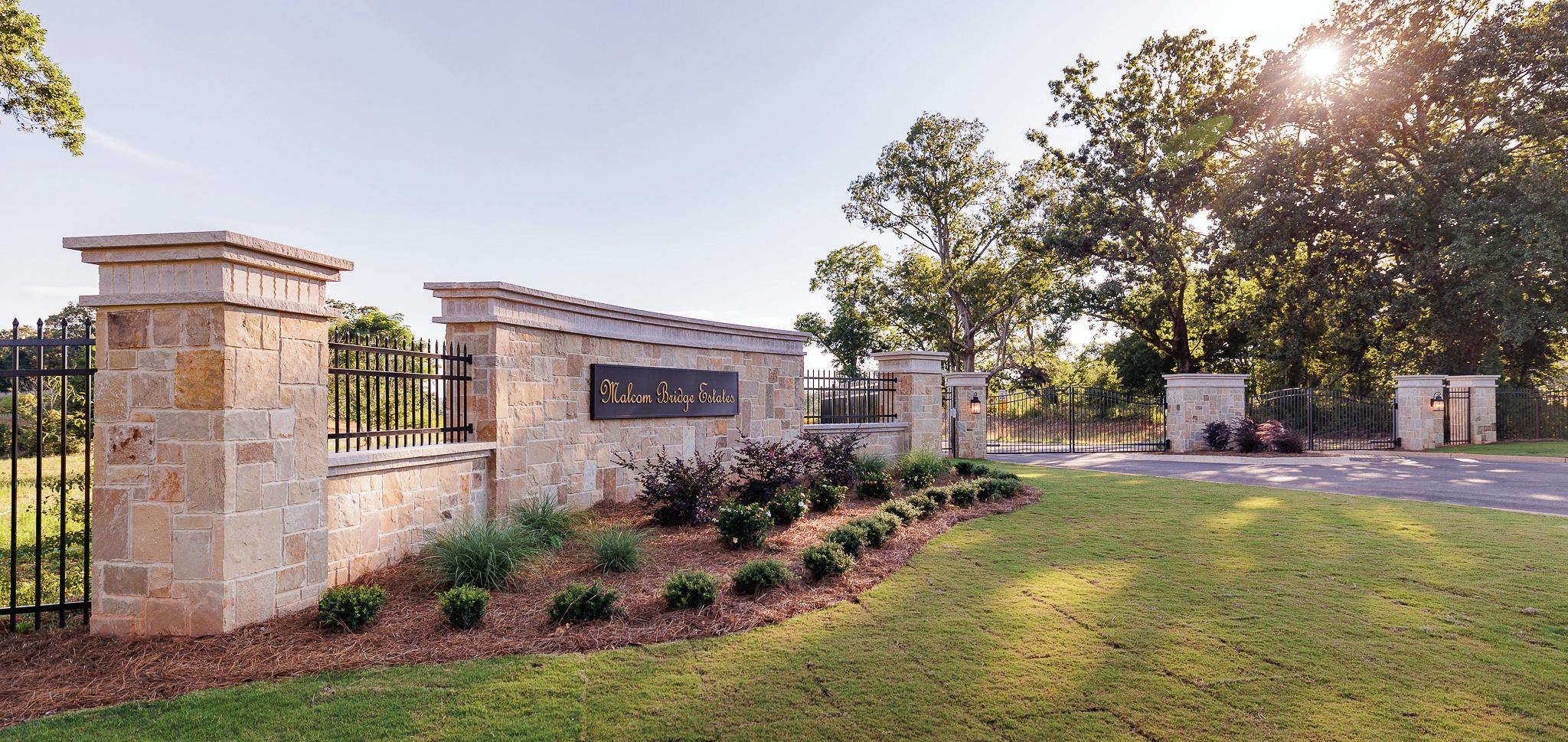
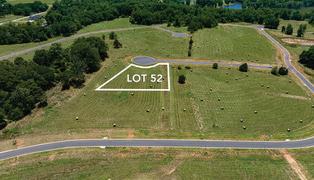
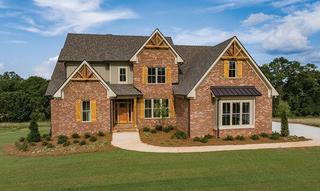
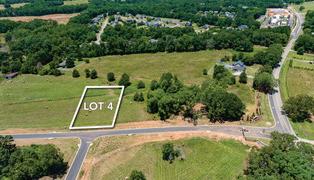
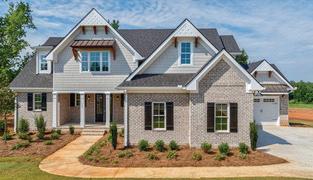
• Lots for sale ranging from 0.69-3.89 acres
• New construction homes available
• Districted for Malcom Bridge Elementary, Malcom Bridge Middle, and North Oconee High School
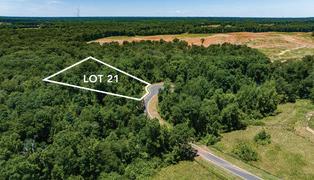
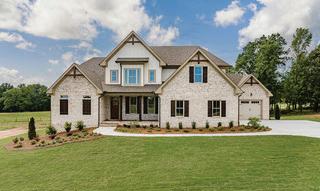
• Creek frontage on multiple lots
• Starting at $200,000+
• Highly coveted location and neighborhood features community pool
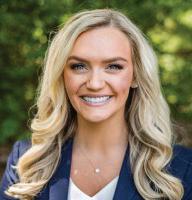
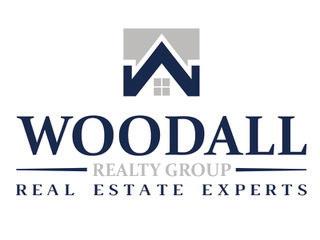
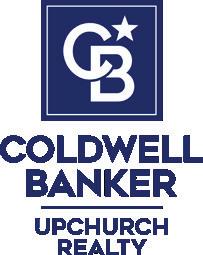
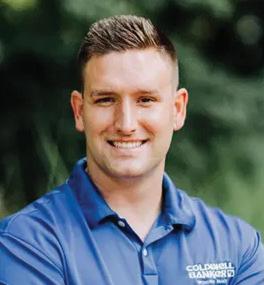
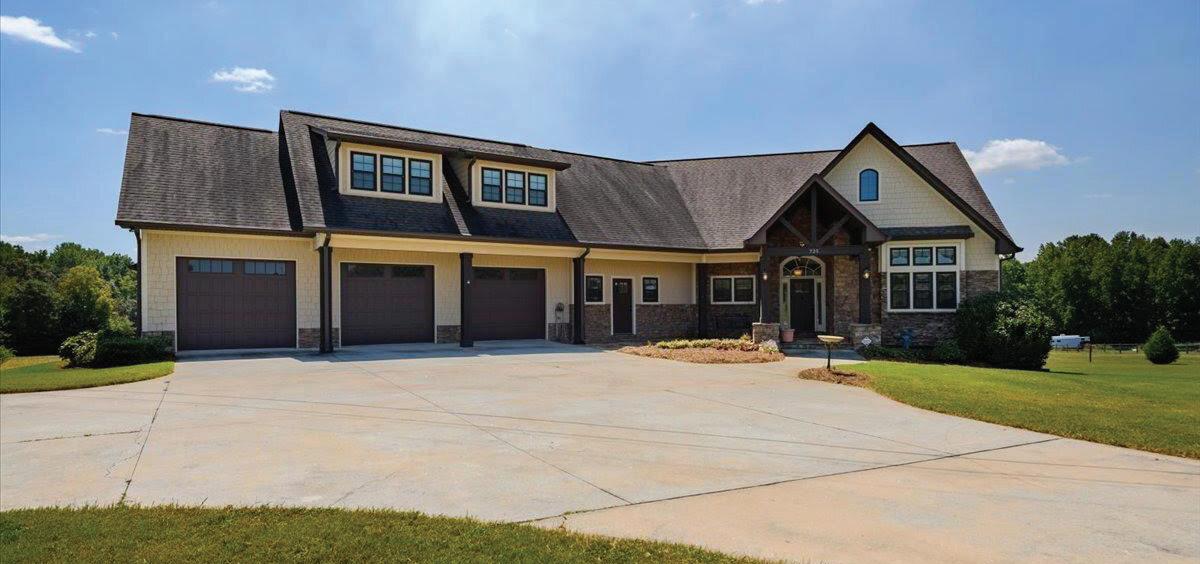
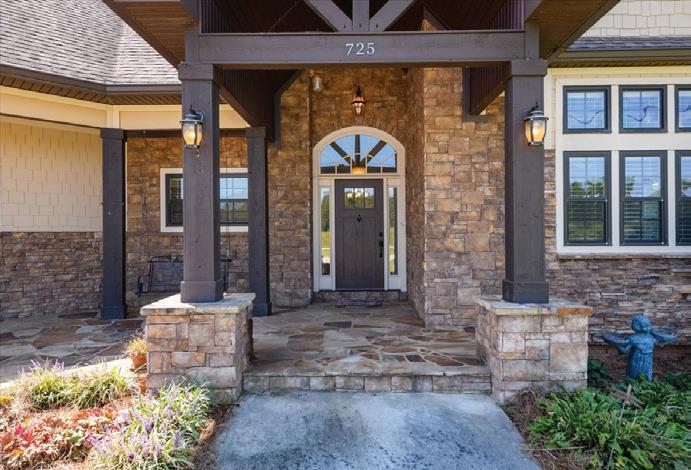
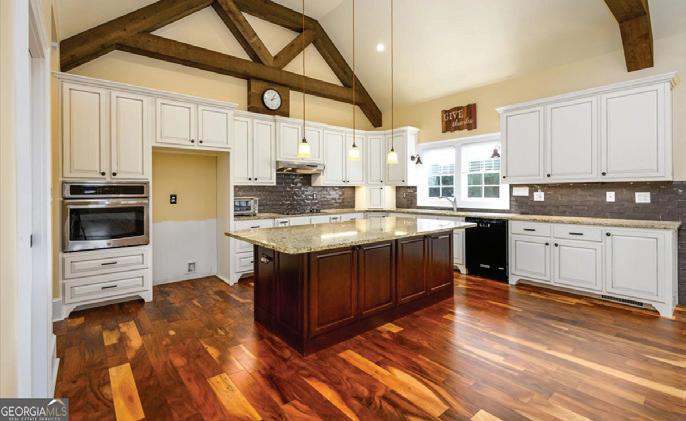
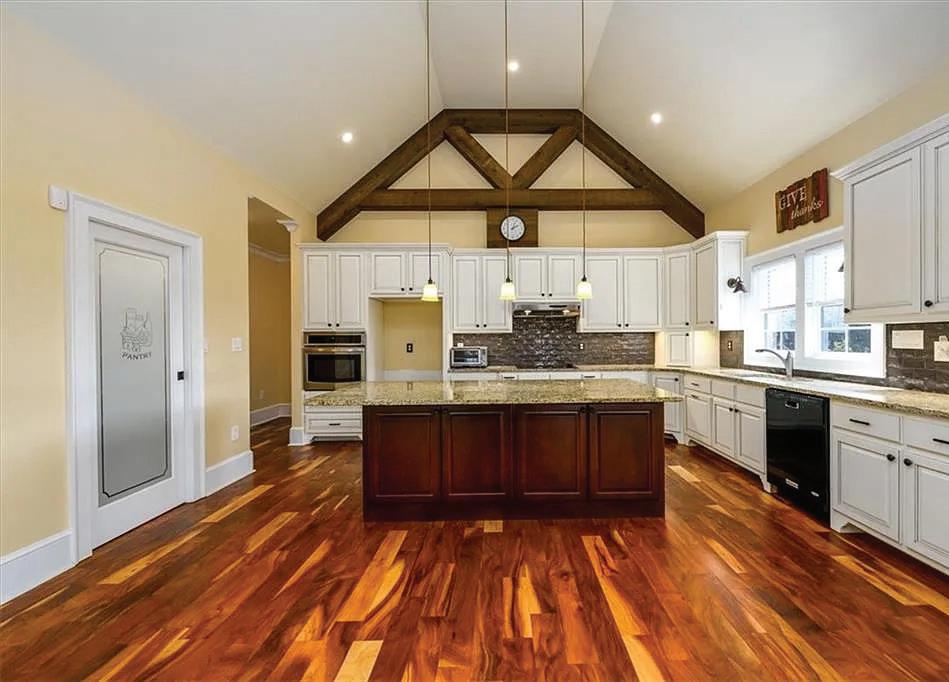
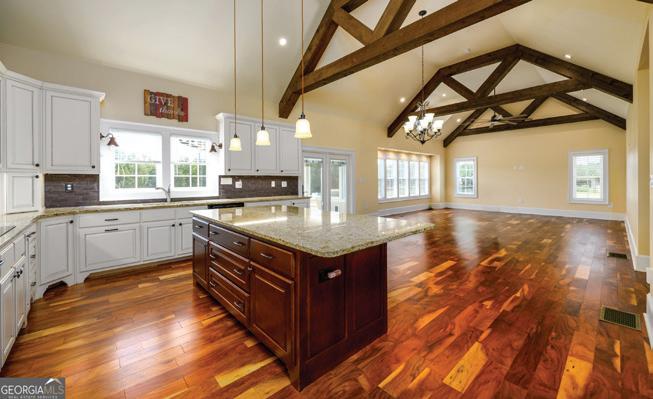
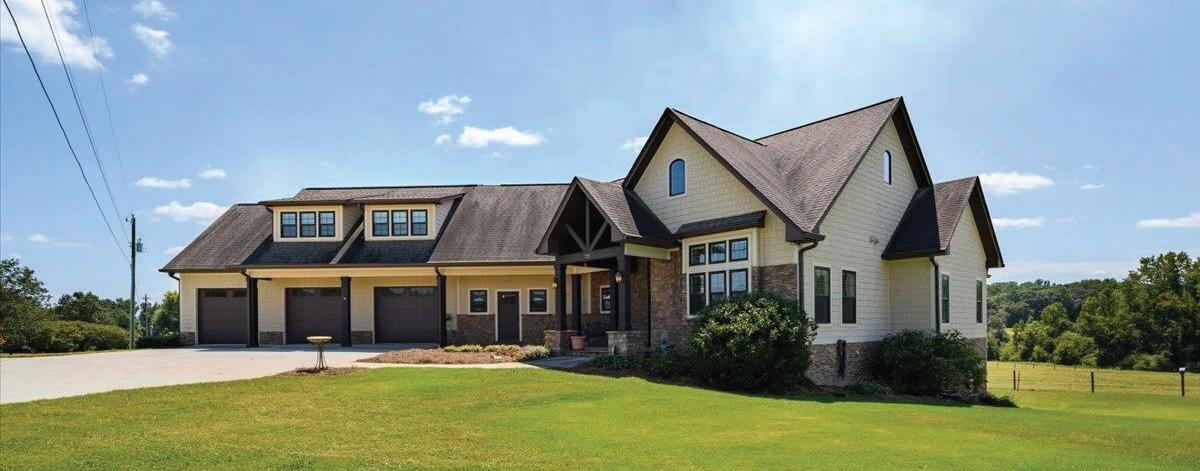
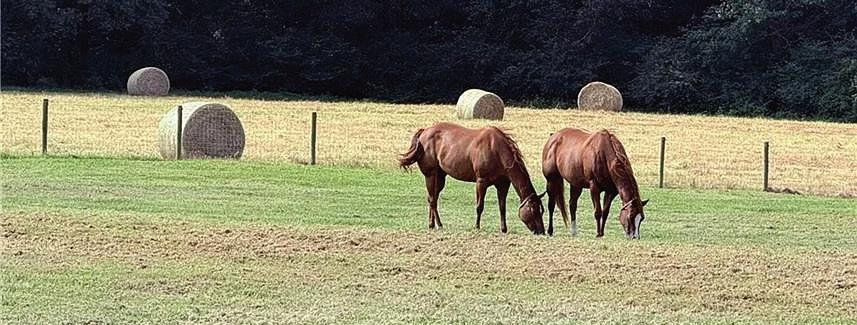
725 County Farm Road, Jefferson, GA 30549
$999,900 | 3 BEDS | 3 BATHS | 5,648 SQFT
A Rare Find – First Time on the Market! This gorgeous home sits on 10 acres of picturesque, pastured land, ideal for a mini farm, horses, or anyone seeking the peace of country living with plenty of usable space. Inside, the open-concept design features a bright living area with soaring beamed ceilings and a spacious custom kitchen complete with a nice walk-in pantry and a large island – perfect for entertaining and gathering with loved ones. A cozy sunroom opens directly off the living room and leads to the outdoor deck. The primary suite is a true retreat with private deck access, an extra-large tile bathroom, includes a walk-in shower with built-in bench, custom cabinetry, and a spacious walk-in closet. A second bedroom on the main level, includes a full bath, provides main-level flexibility. Upstairs, you will find a massive private living space completely stubbed and ready for a second kitchen making it ideal for a teen retreat, guest suite, or in-law suite. This level includes a bedroom with walk in closet, a full bath, and a versatile living space with convenient access to the walk-in attic. The full unfinished basement offers endless potential, featuring a full-size garage door and two additional entry points. Additional highlights include a central vacuum system, a generous laundry room with built in cabinets, sink and countertop, a 3-car oversized garage with extra storage and direct access to the backyard, plus a Generac generator and underground propane tank. The land features a creek and plenty of open space that can be fully fenced for animals or recreation. Words and pictures can’t fully capture this property – it must be seen to be appreciated! Appraisal in documents. Currently in Conservation Program for lower tax benefits.
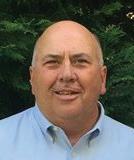

This executive home sits on a private 1.29-acre lot in Athens’ highly sought-after Timothy Road corridor. Inside: refinished hardwoods, a main-level owner’s suite with spa-style bath, open living spaces, and a granite kitchen with gas cooktop. Upstairs: three spacious bedrooms, including one ensuite.....and a versatile media room that can serve as a fifth bedroom, playroom, or home gym. Step outside to an expansive deck with a built-in gas hookup, a fenced yard for pets, and plenty of room to entertain. Major updates include a newer roof, dual-pane windows, tankless water heater, and upgraded HVAC. Minutes to Five Points, UGA, and Epps Bridge, and just a short drive to Oconee private schools and Watkinsville—this home combines elegance, convenience, and unbeatable value.
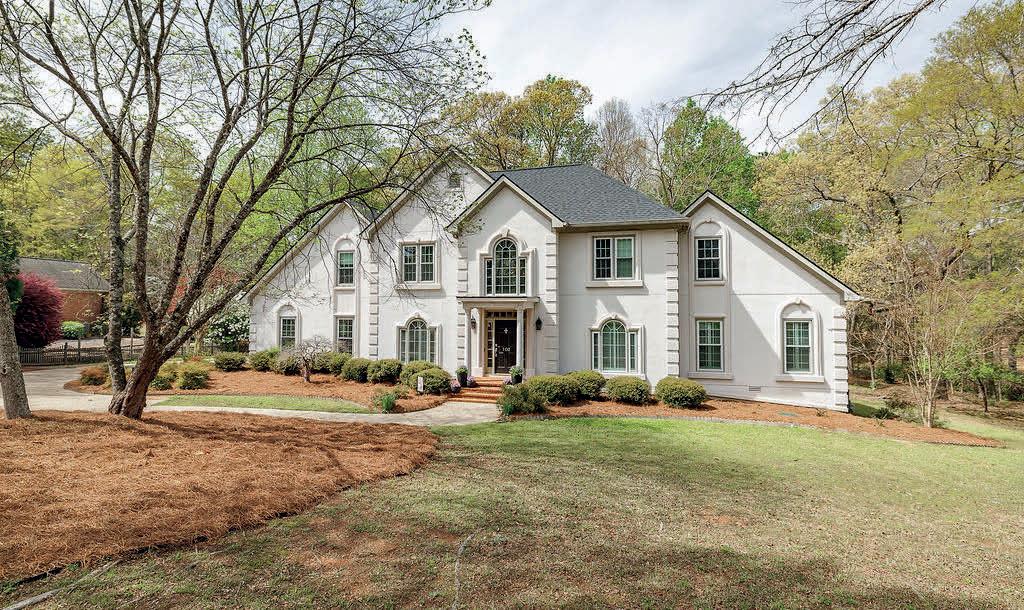
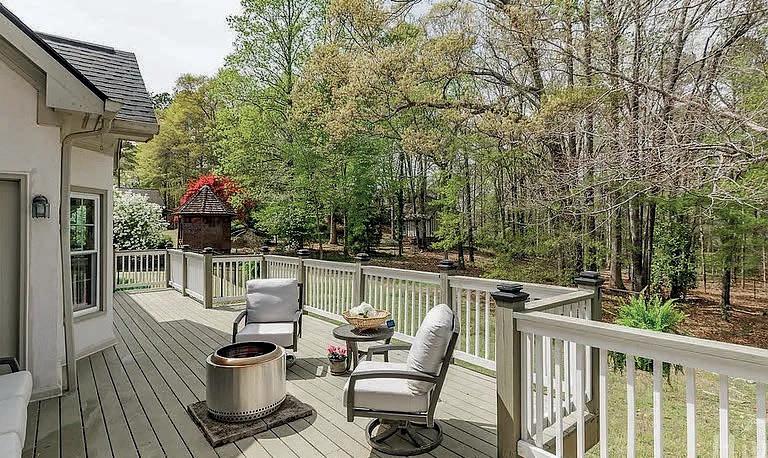
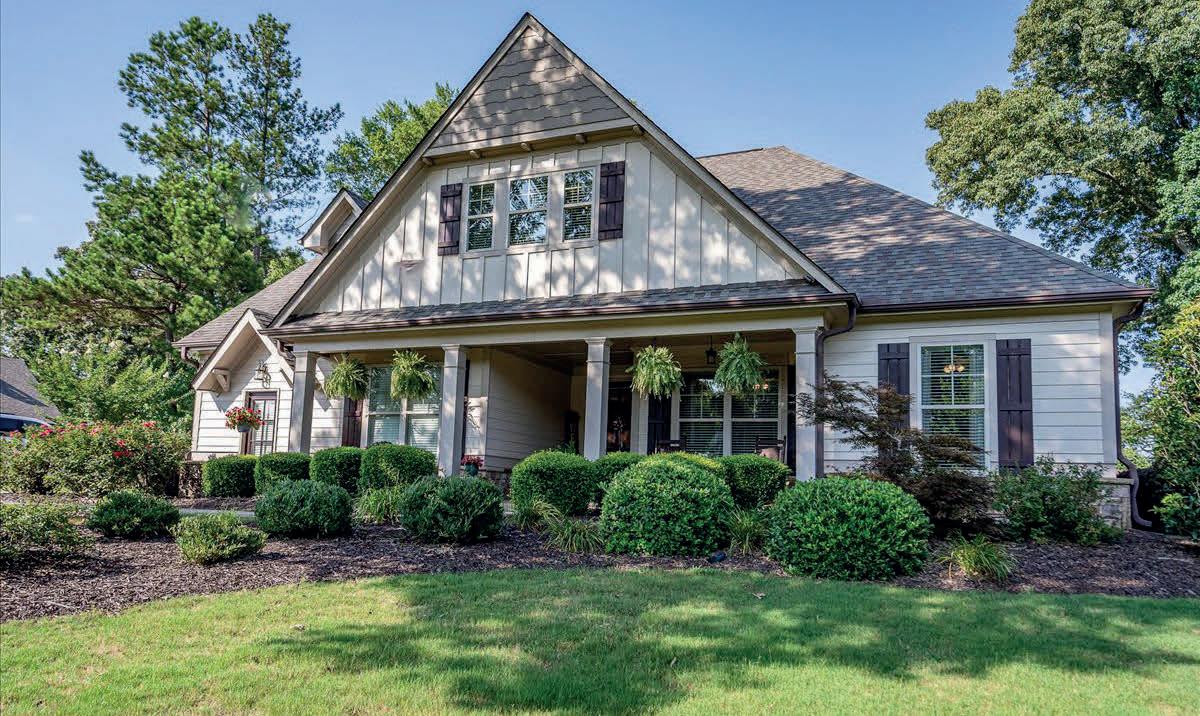
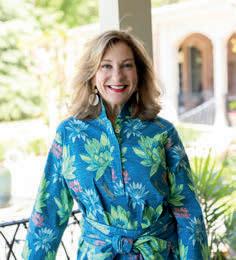
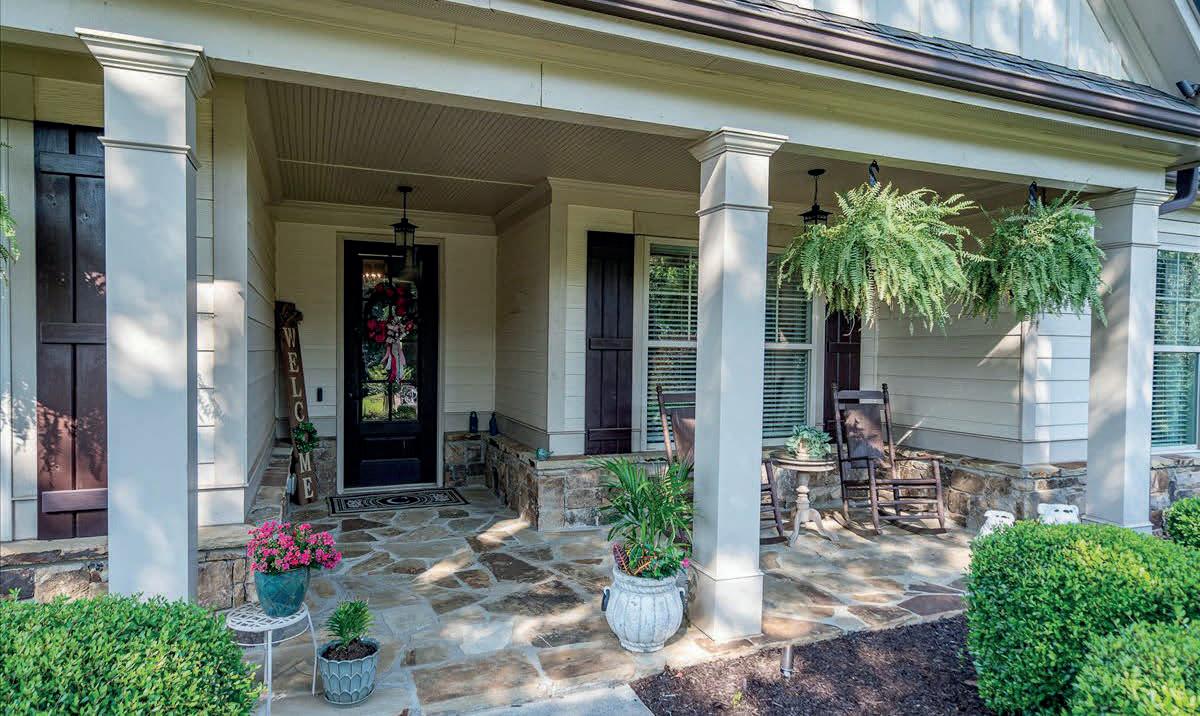
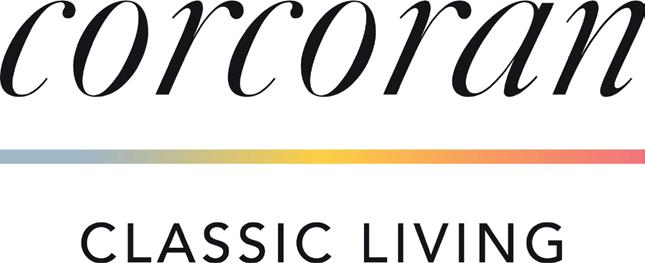



Build a lasting legacy through strategic real estate investments.


Use faith as a driving force for success and financial growth. Turn dreams into actionable steps with expert guidance.


2,654
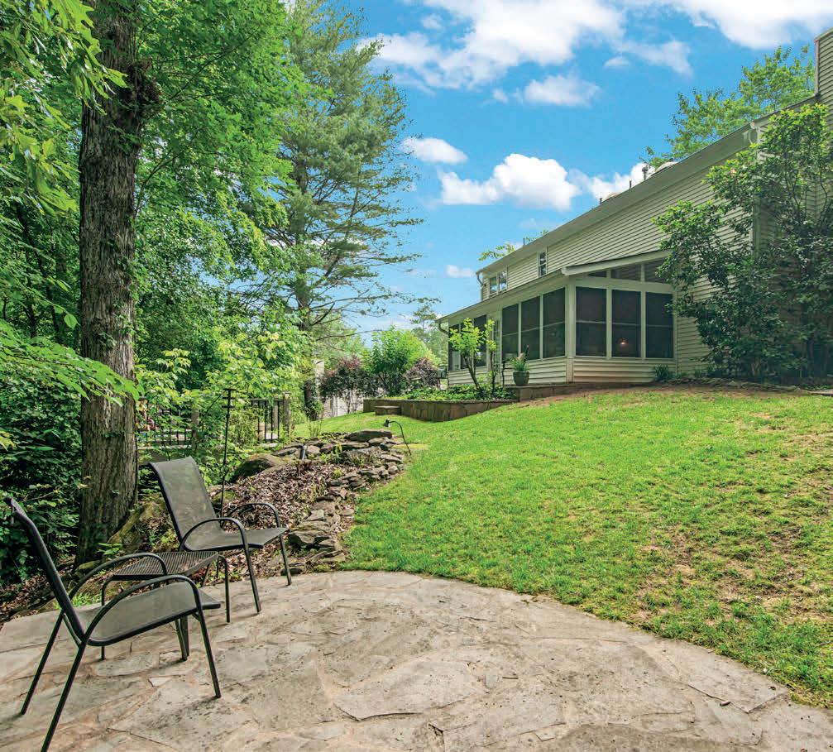
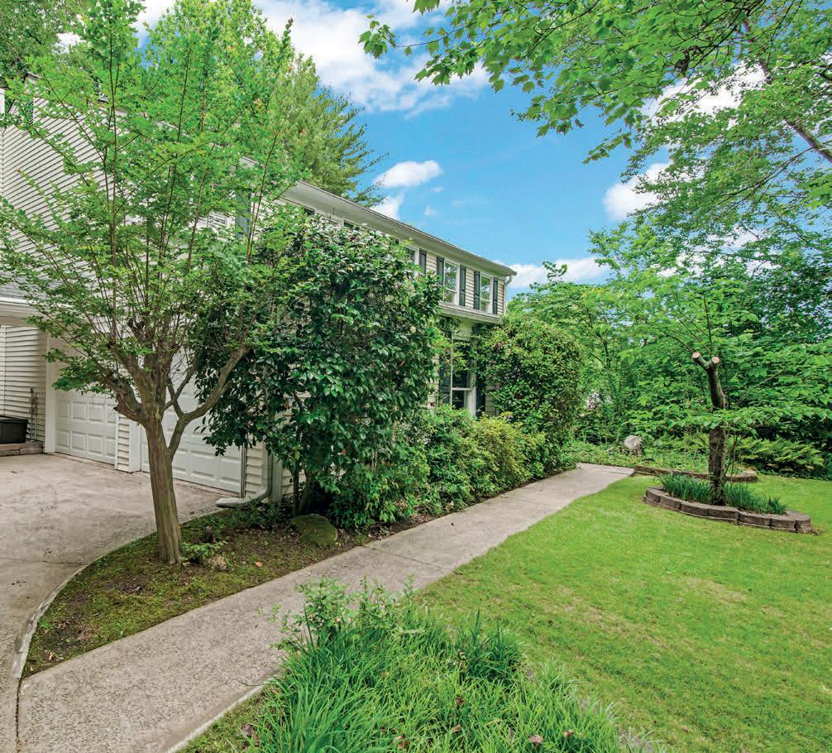
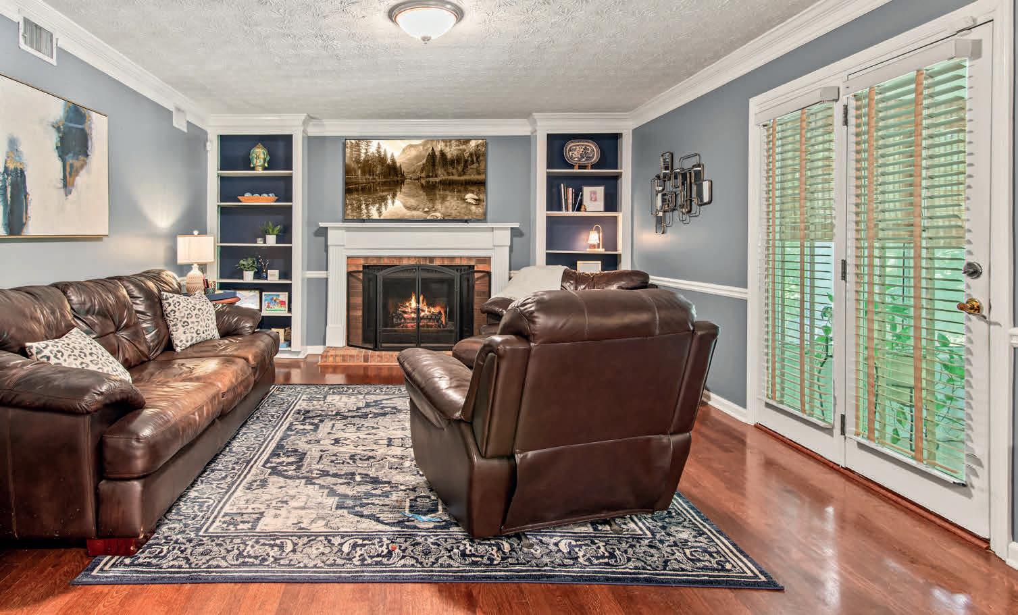
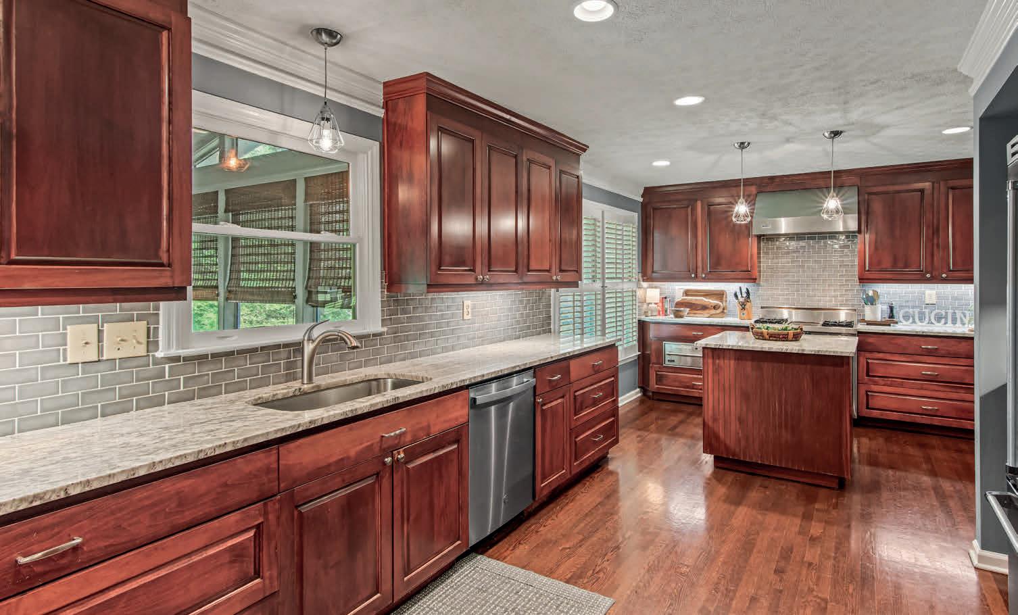
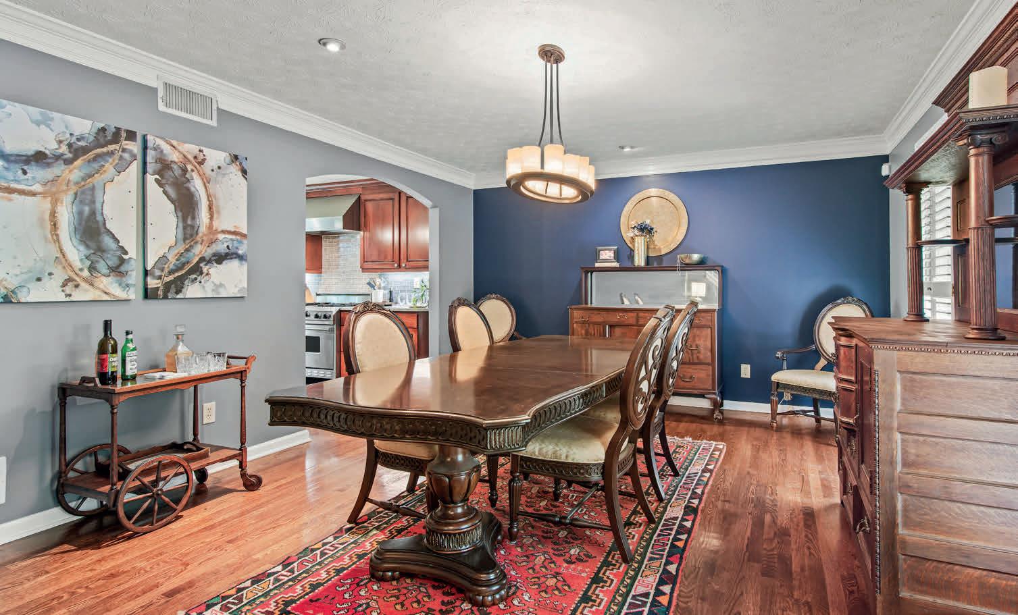



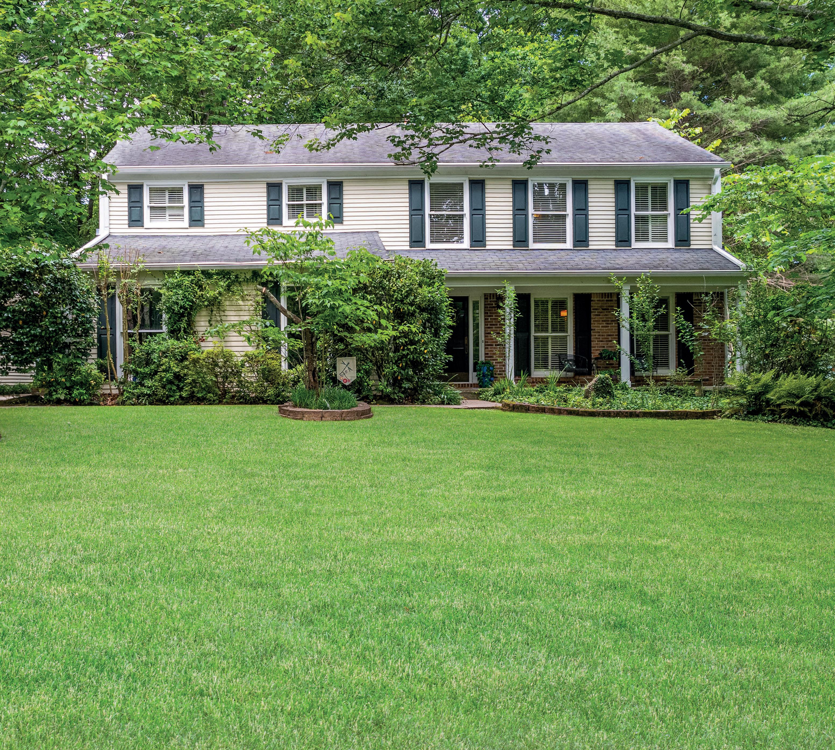
Luxurious Living Inside and Out – Exquisite Upgrades and Stunning Outdoor Retreat! Step inside this impeccably upgraded home, where elegance and craftsmanship meet modern functionality. The interior boasts a luxury kitchen featuring granite countertops, top-of-theline Viking appliances, a spacious kitchen island, and gleaming hardwood floors throughout. Enjoy year-round comfort in the four-season sunroom, perfect for relaxation or entertaining. The main level also includes a custom wine cellar tucked under the staircase, a unique touch for wine enthusiasts. The primary bathroom has been completely remodeled, showcasing a spa-like glass shower with a rain shower head, a soaking tub, and a custom-designed closet set against beautiful tile flooring. Additional enhancements include updated AC ductwork, allowing the ceilings to be raised by 1.5 feet, and elegant scalloped archways, adding a sophisticated architectural element to the home. Outside, the property continues to impress with a host of exceptional upgrades. The third garage, connected by a breezeway, offers versatile space ideal for a workshop or additional storage. The newly remodeled deck features durable Trex decking, extending your living space for outdoor entertaining. A serene pond near the front entrance and a tranquil waterfall feature in the backyard create a calming ambiance. The professionally landscaped grounds are highlighted by flagstone hardscaping, a patio, and a stone staircase leading to the lower level, all surrounded by lush greenery maintained by a new irrigation system. This home is a true masterpiece, offering an unmatched blend of luxury, functionality, and stunning outdoor living spaces. Don’t miss the opportunity to make it yours!
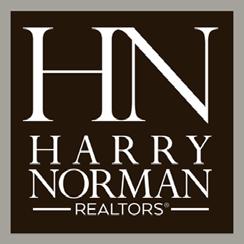

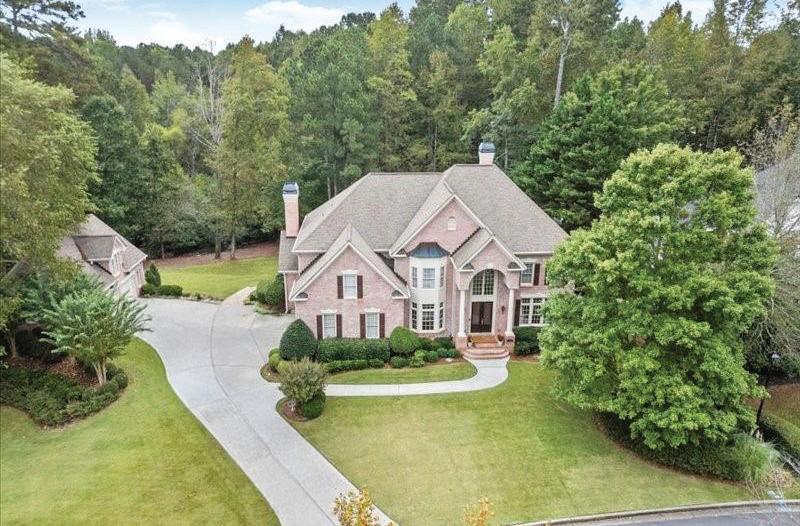
$1,397,000
Welcome home to this amazing home in the sought after Seven Oaks Community in Johns Creek, GA. The main home boasts 7 bedrooms, 5 full and 1 half baths. The Carriage house adds another bedroom and full bath making the total 8 bedrooms and 7 baths. There are 4 garage spaces and plenty of parking. Two laundry rooms and 2 full kitchens. Four Oversized secondary bedrooms, two en-suite and two share a Jack-and-Jill bath. The basement boasts a FULL 2 bedroom apartment with kitchen and laundry. Primary Suite has stacked stone fireplace and large sitting area. The kitchen is a chef’s delight with Sub-Zero refrigerator, Jenn Air cook top with griddle and grill and double convection oven. This almost 1 acre lot is set in a private setting with plenty of room for a pool. Seven Oaks has wonderful amenities to include tennis courts, swim, parks, sidewalks, basketball court and more. Seven Oaks is located close to shopping, parks, restaurants and just a few miles from the new Medley Johns Creek opening in 2026. Johns Creek has been recognized by US News & World Reports and Architectural Digest as the country’s BEST place to live in 2025!!
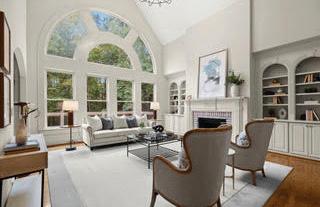
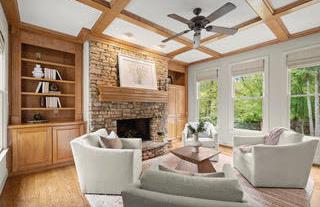

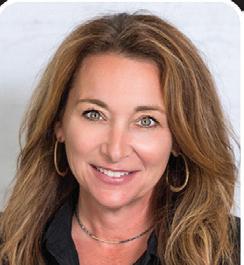
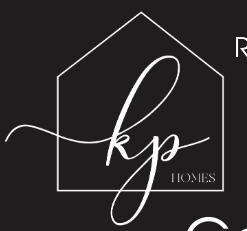


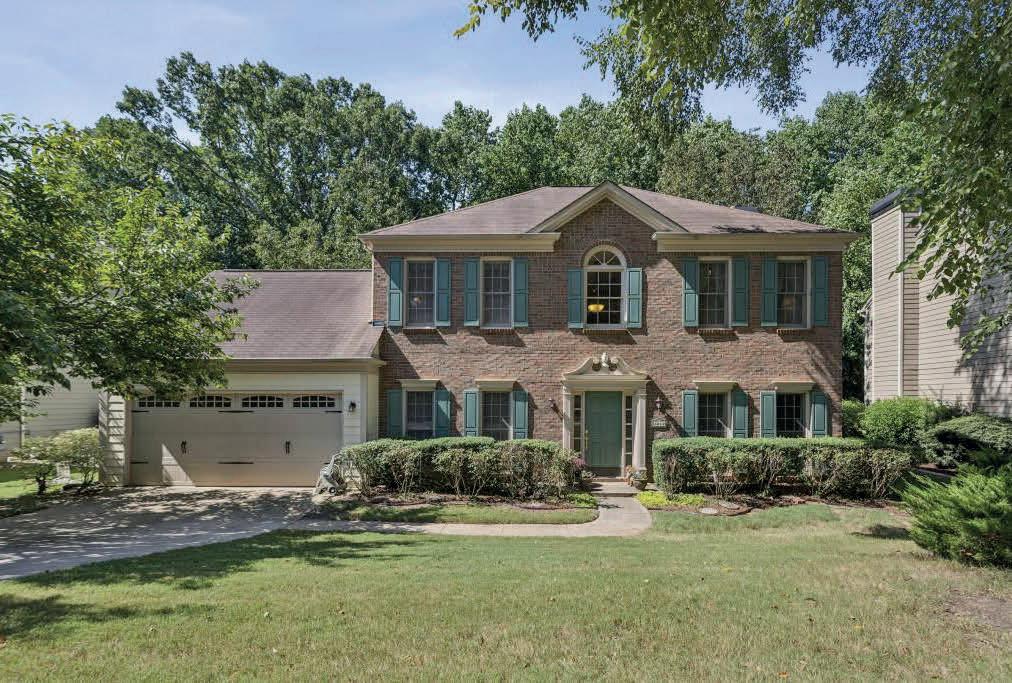

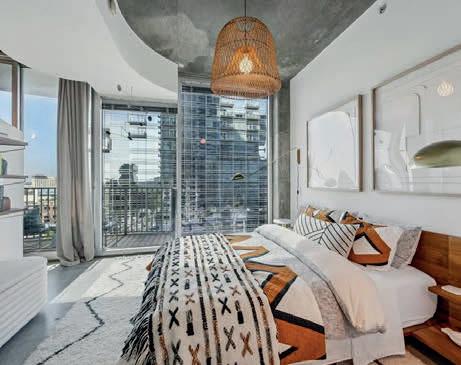
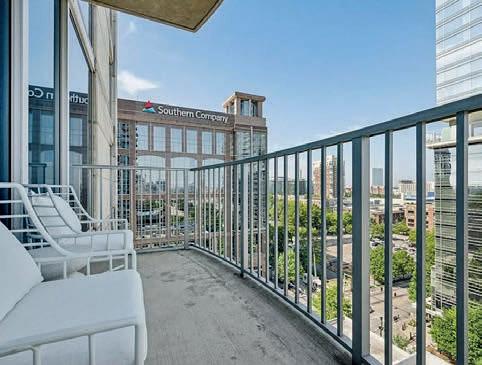
4815 TANNERS SPRING DRIVE ALPHARETTA, GA 30022
Incredible opportunity to own a RENOVATED 2-story home with 3 bedrooms (plus 1 BONUS ROOM) and 2.5 bathrooms in JOHNS CREEK ZONED FOR STATE BRIDGE ELEMENTARY, TAYLOR ROAD MIDDLE SCHOOL, AND CHATTAHOOCHEE HIGH SCHOOL!!! The main level features crown molding throughout, a remodeled half bath, a bonus room currently used as an office, a formal dining room, and a living room with a gas fireplace. The REMODELED KITCHEN features new granite countertops, new cabinets, a gas stove, and 2 pantries. Additionally, you’ll enjoy walking out to your brick patio along with an EXPANSIVE 16 x 24 WOOD DECK- perfect for entertaining with the added benefit of a PRIVATE wooded backyard! The spacious 2-CAR GARAGE has room for a workshop and/or extra storage with additional space for cars in the driveway! Upstairs, you’ll find a LARGE PRIMARY BEDROOM AND RENOVATED PRIMARY BATHROOM with a new walk-in shower, separate tub, and walk-in closet. Additional features include Jack & Jill bedrooms upstairs, 2 attic spaces conducive for storage (1 upstairs and 1 in the garage), and recently replaced siding/exterior lighting/rear windows/gutter guards! Located in Johns Creek, featured in U.S. News & World Report’s list as the number 1 place to live, you’ll enjoy convenient access to top ranked schools, premier shops/dining, parks, and the new Johns Creek Avalon! No HOA!
2407 CRESTDALE CIRCLE SE
Welcome home to this beautiful 3 beds, 2 baths RENOVATED split level house with a 2 CAR GARAGE in EAST ATLANTA! Features include a renovated kitchen with granite countertops, custom cabinets, a gas stove, stainless steel appliances, and a white subway tile backsplash. Next to the kitchen sits a dining area and a large living room offering plenty of space for multiple furniture arrangements. Additional features include an EXPANSIVE FENCED IN BACKYARD, two updated bathrooms including a primary bathroom with a double vanity and walk-in shower, a washer/ dryer room, a large 2 car garage, A NEWER FURNACE (2022), NEWER WATER HEATER (2022), NEWER ROOF (2021), AC (2020), new insulation, and recessed lighting! This home’s location in East Atlanta also provides convenient access to the shops/restaurants just north in the EAV Village along with easy access to the highway. With newer repairs and renovations/ updates galore, this turnkey move-in ready home offers the complete no hassle package! OFFERED AT $645,000
OFFERED AT $375,000

Adam Han Morrison, Esq
REALTOR® | Broker Associate C: 912.308.9687
O: 404.874.0300
adamhanm@gmail.com
www.adamhmorrison.com
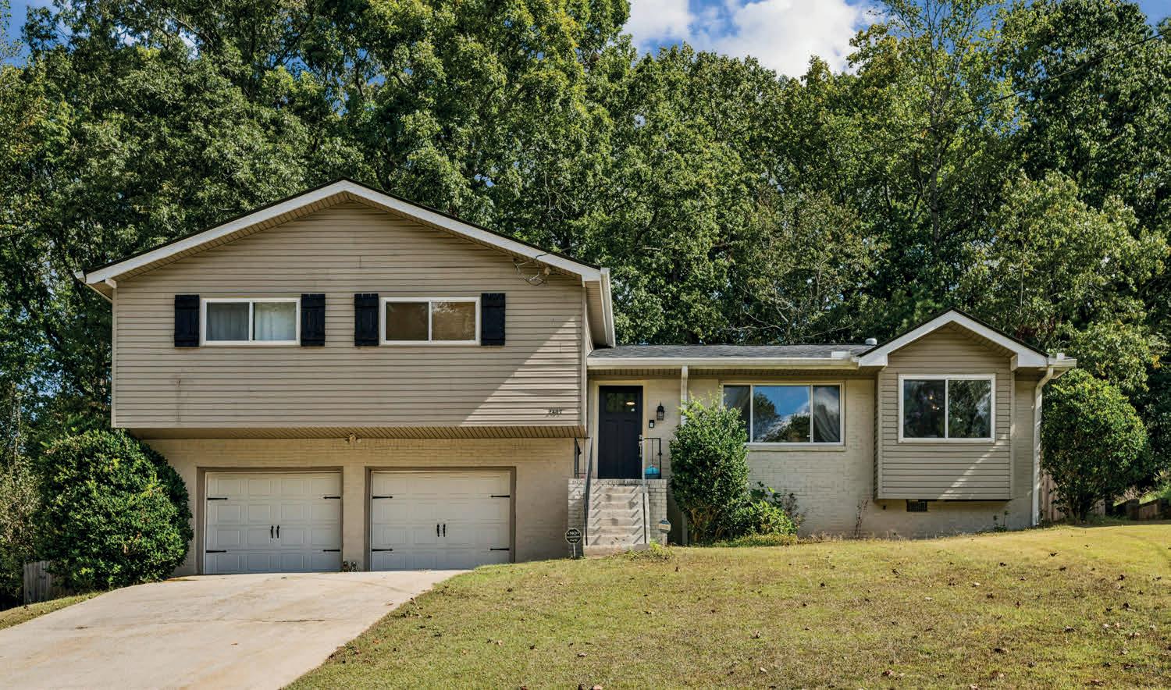
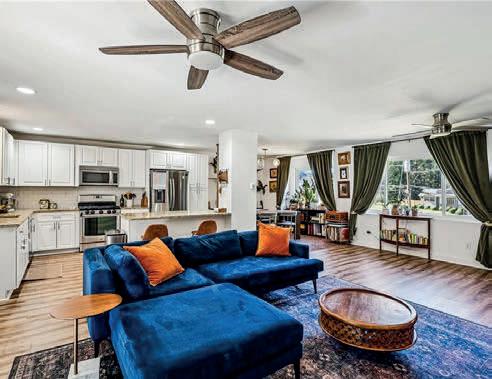


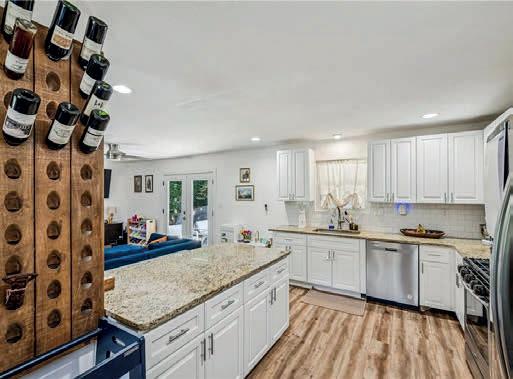


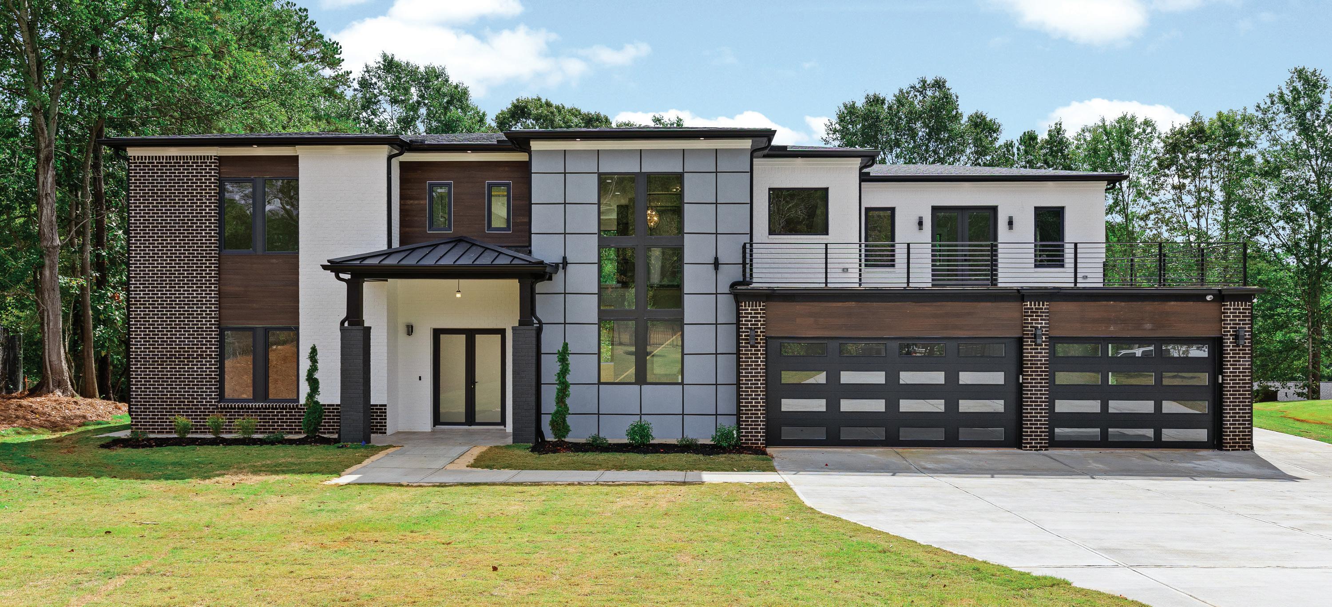
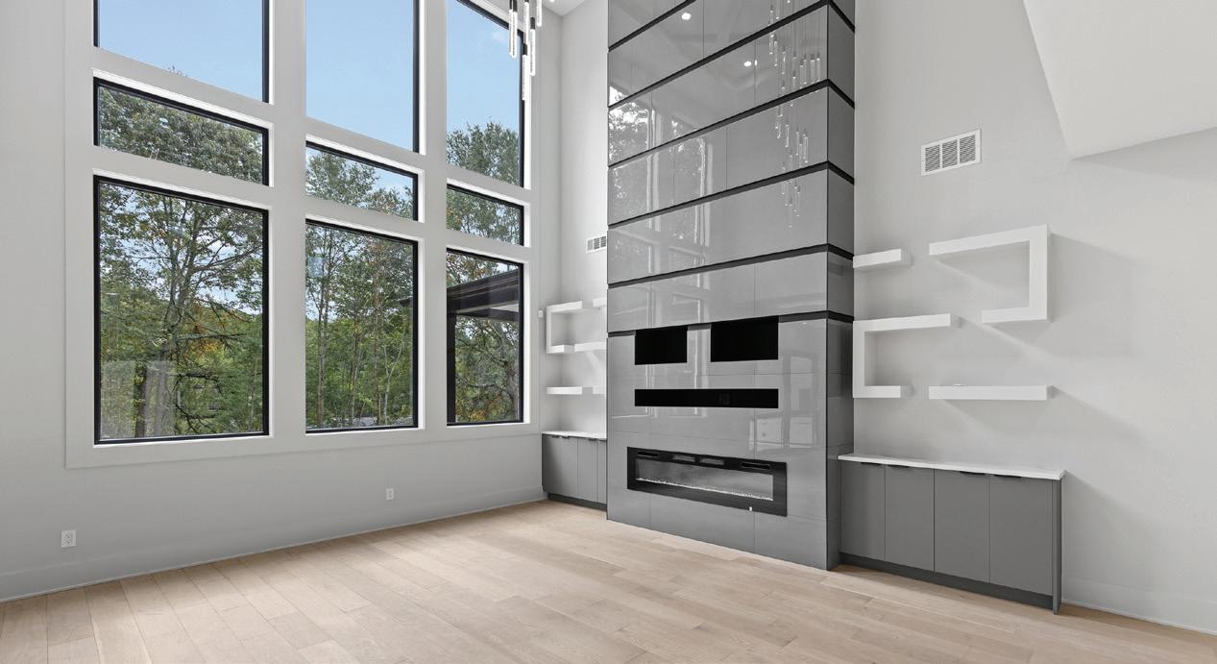
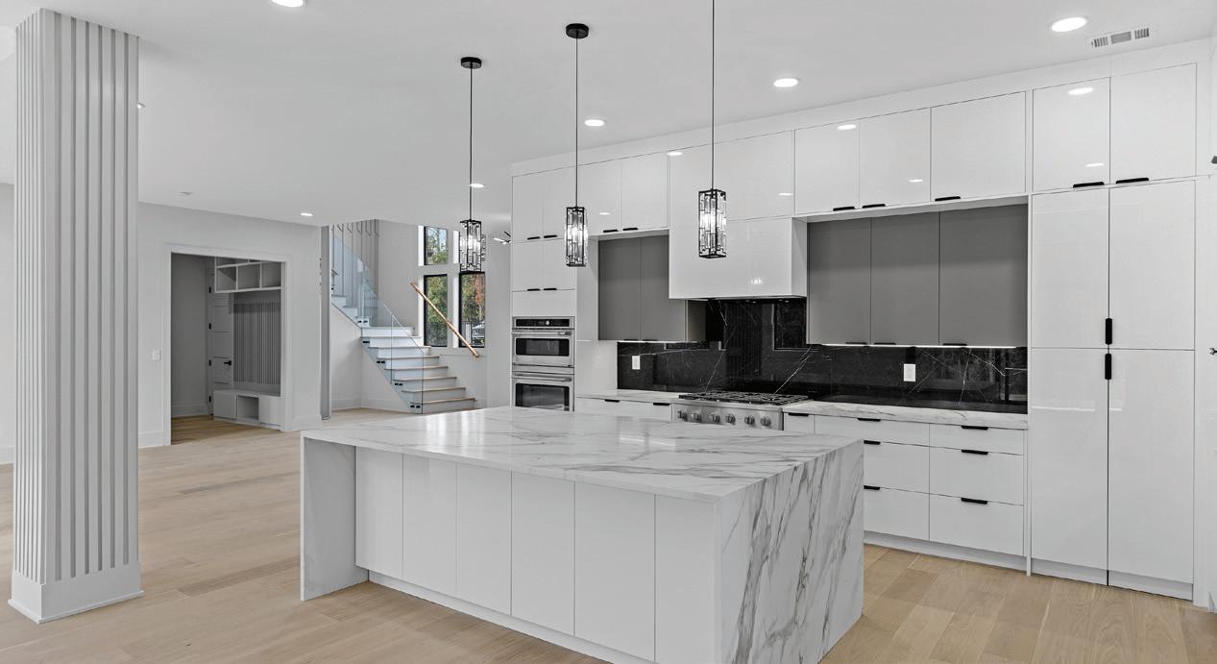
SHIVANI BAROT
REALTOR®
678.207.6288 | shivanibrealtor@gmail.com
ig: @boardsnbattens

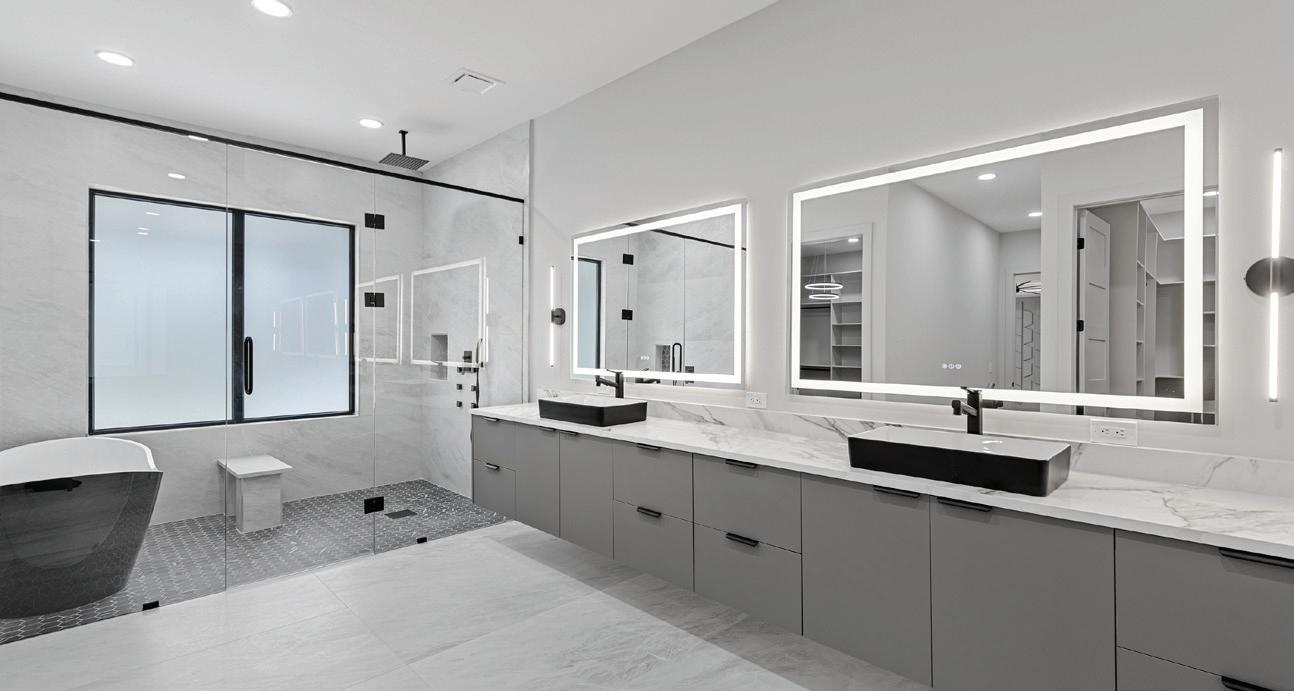
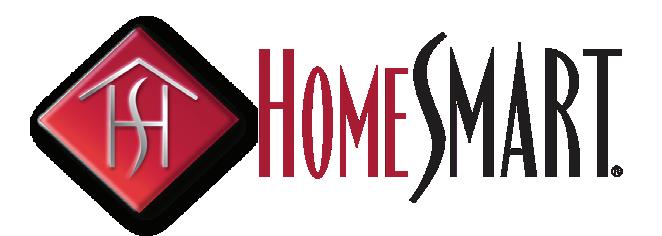
Real estate isn’t just about properties — it’s about people, design, and creating spaces that feel like home. As a REALTOR® with HomeSmart, Shivani Barot brings a modern eye for style and a genuine passion for helping clients find the perfect place to call their own. With a background rooted in creativity and a love for sleek, modern design, Shivani has built a reputation for blending aesthetics with strategy. She understands that every home has a story — and she’s here to help you write yours, whether you’re buying, selling, or investing in Georgia’s growing market. Clients appreciate her honesty, attention to detail, and ability to make every step of the process smooth and enjoyable. For Shivani, success means more than closing deals — it’s about building lasting relationships and helping each client move forward with confidence.
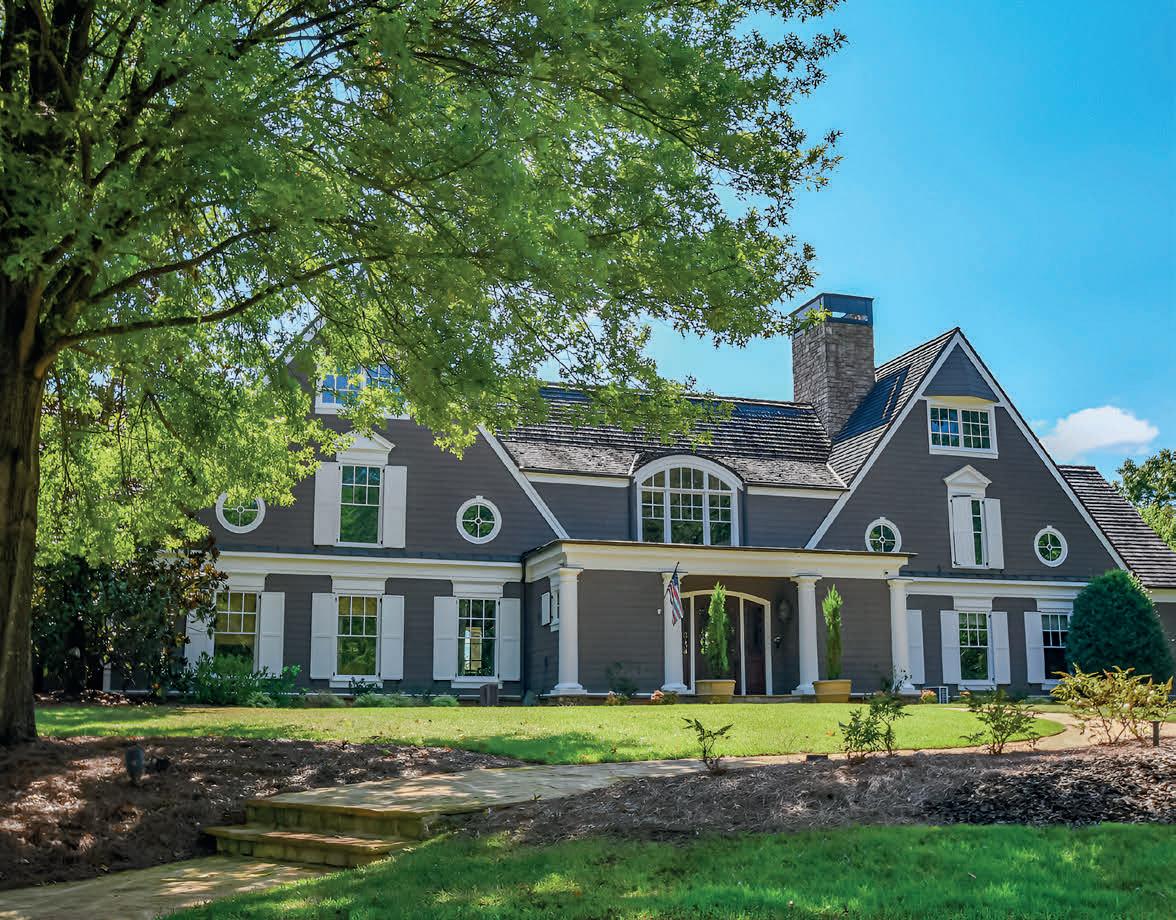
MARINA BAY CLUBHOUSE AND AMENITIES!
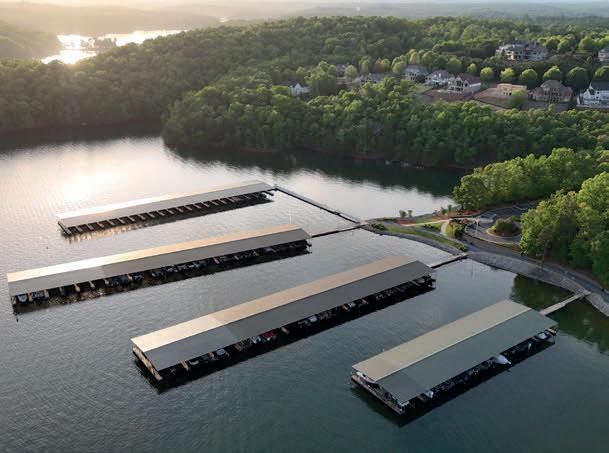
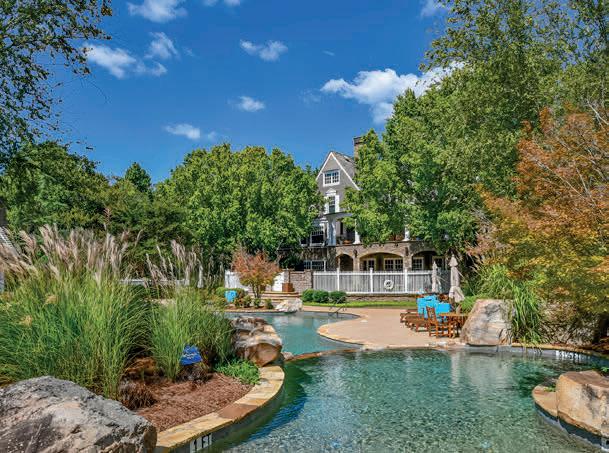
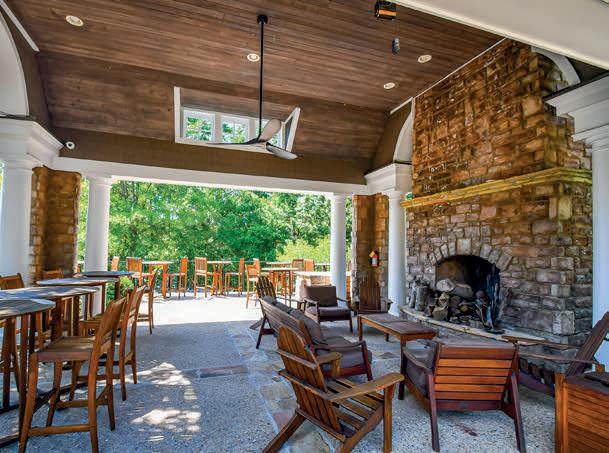
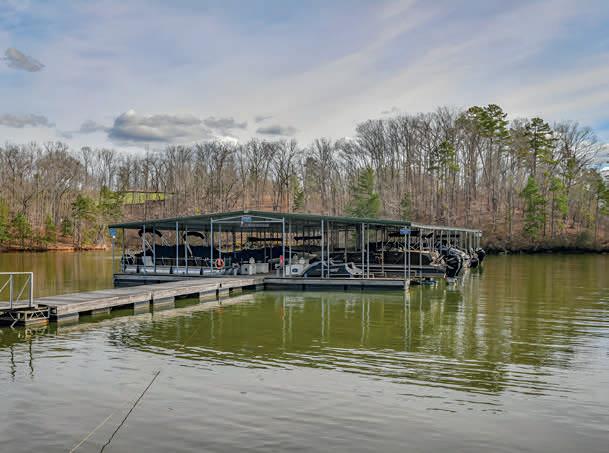
Experience the pinnacle of luxury lake living at Marina Bay, Gainesville’s premier gated resort community on Lake Lanier. Designed for those who want more than just a weekend getaway, Marina Bay offers an elegant, year-round lifestyle with a private 280-slip marina, a spectacular 14,000 sq ft clubhouse, resort-style pool, tennis courts, fitness center, and endless social activities. This vibrant community combines the serenity of lakeside living with the sophistication of a luxury neighborhood, all just minutes from Gainesville and Dawsonville. At Marina Bay, every day feels like a vacation—without ever leaving home.
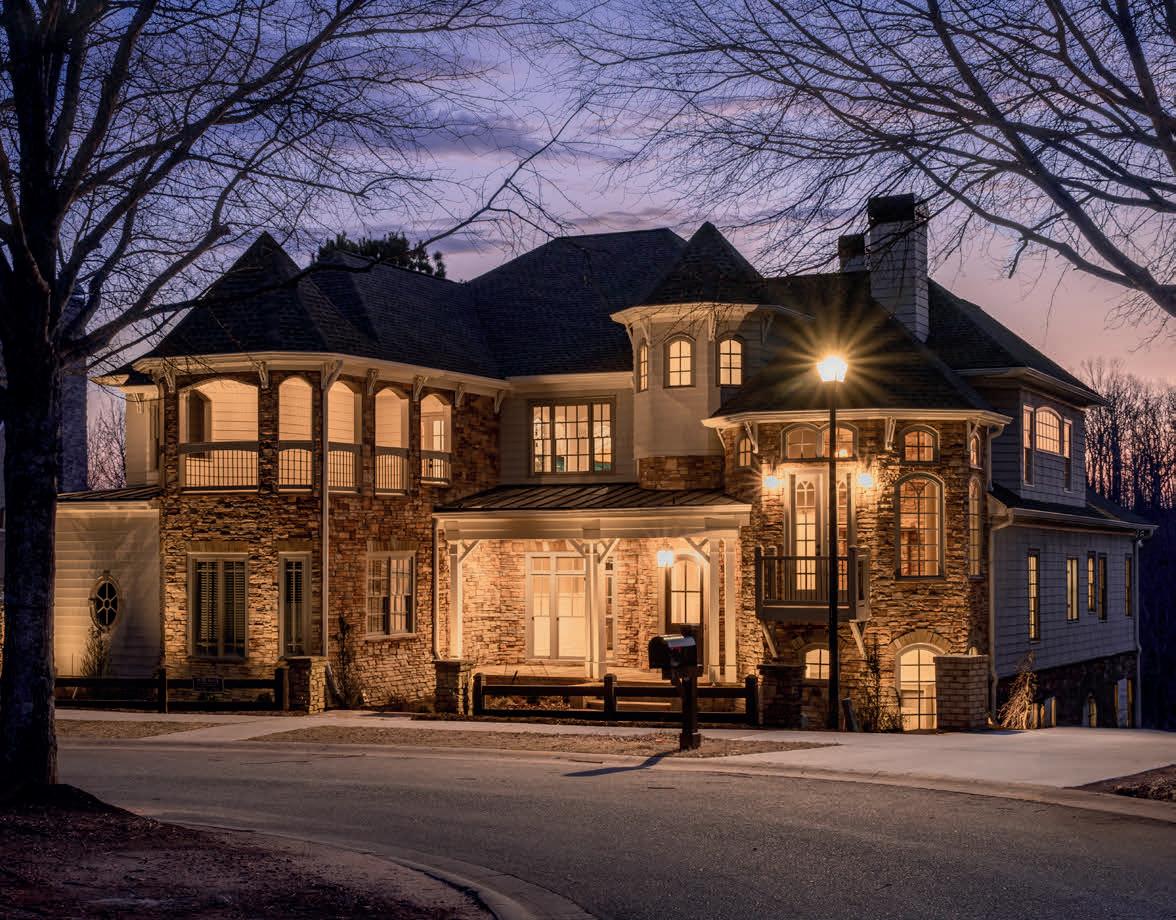
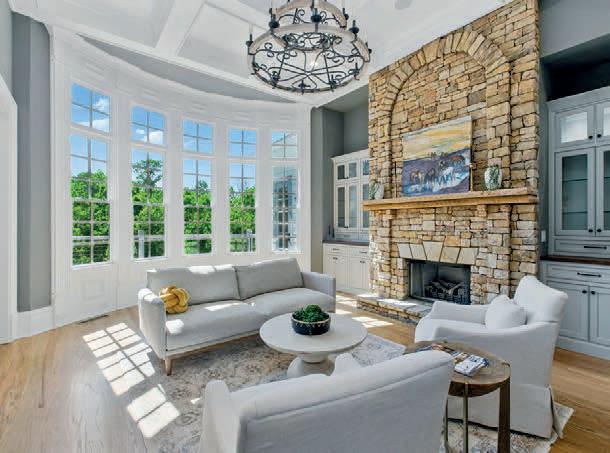
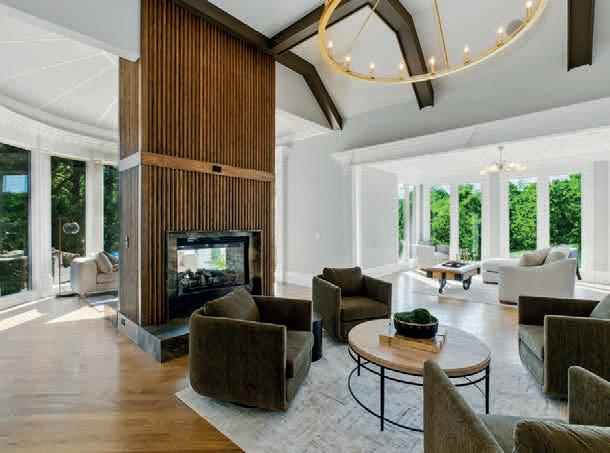
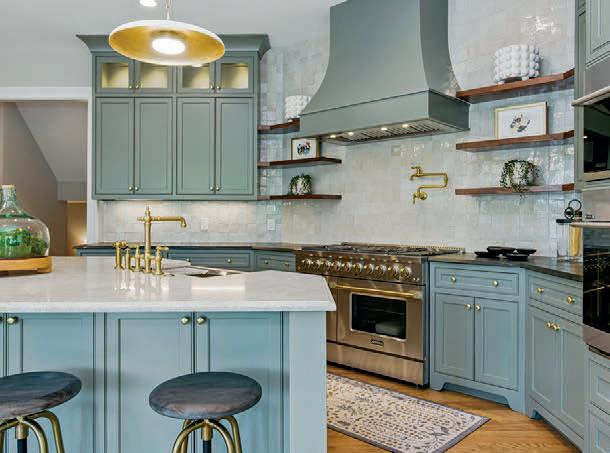

Welcome to an unparalleled living experience in this extraordinary, newly reimagined, luxury home, where timeless elegance meets modern sophistication. From the moment you step through the grand entrance, soaring ceilings, custom millwork, floor-to-ceiling windows set the stage for an awe-inspiring ambiance. Architectural ceiling details and designer lighting elevate every space from the grand keeping room to the intimate study w/ stone fireplace & Juliette balcony. The elevator allows easy access to all three finished levels with owner’s suites on each level welcoming guests or multi-generational living.
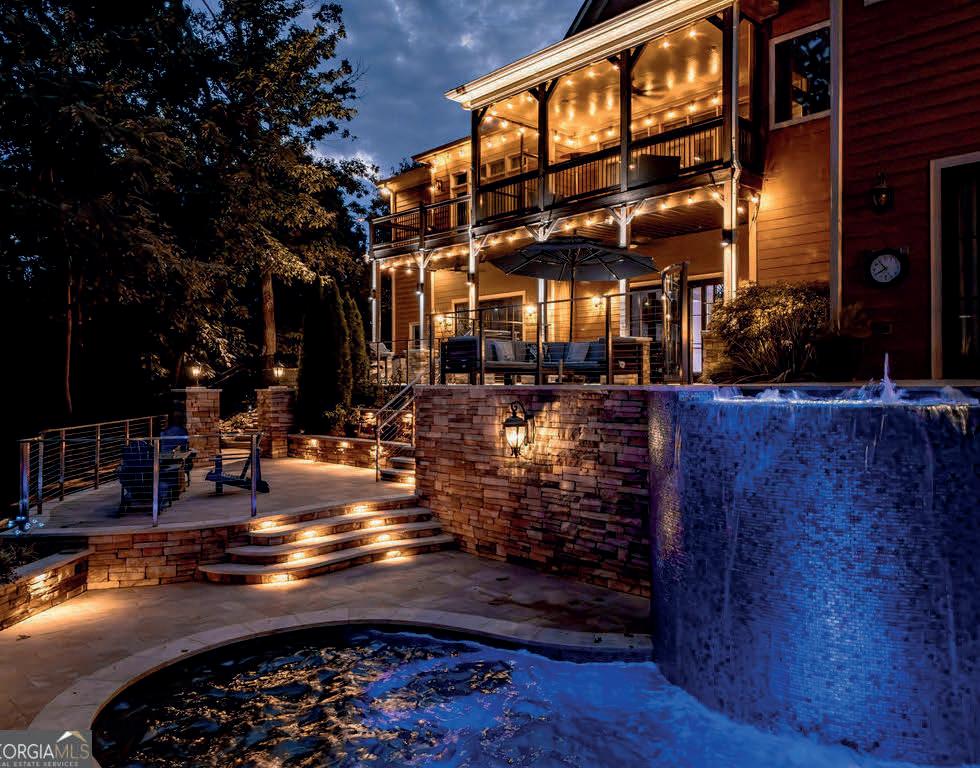
6225 RANDOM WINDS BLF, GAINESVILLE, GA 30506
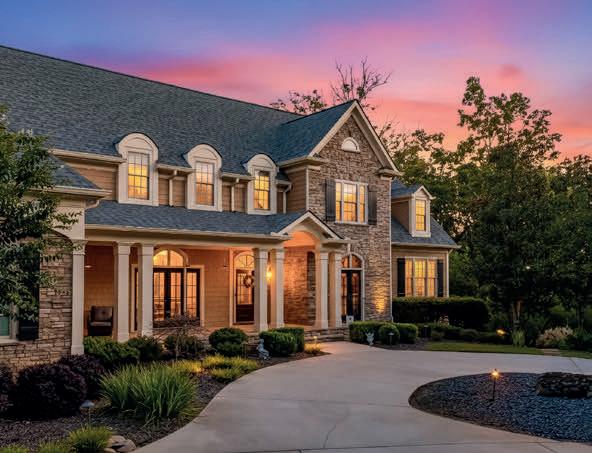
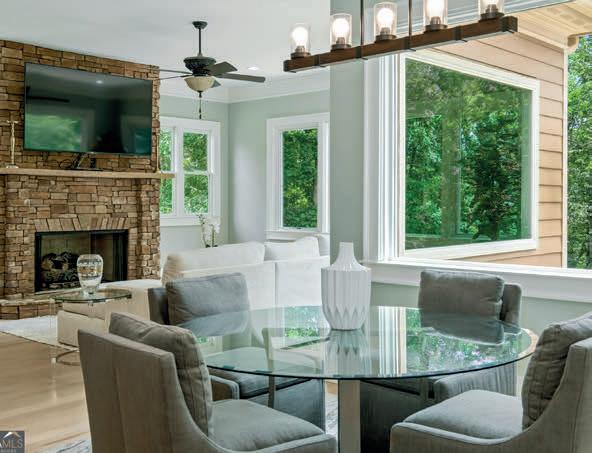
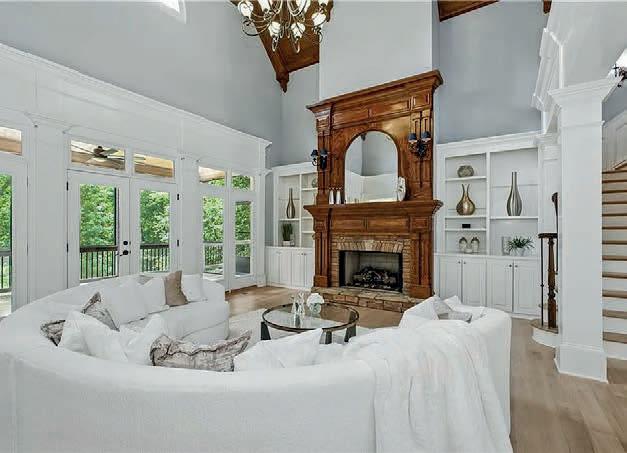
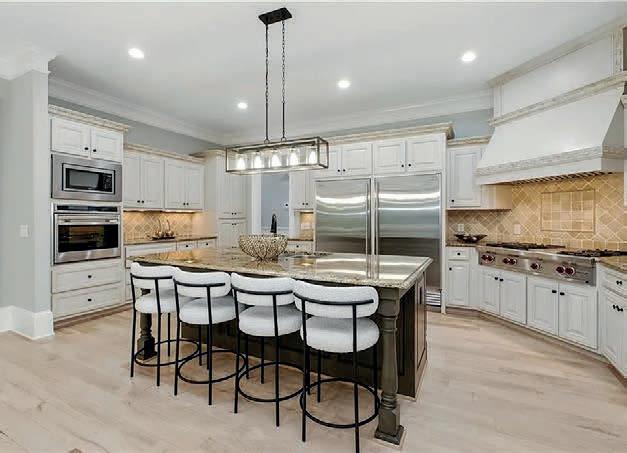
Located in the coveted Marina Bay neighborhood. Set within a secluded cul-de-sac, behind it’s round-a-bout driveway, this custom-crafted, three level home offers remarkable year-round lake views, private lake access, and a designated boat slip at the community’s marina-an essential asset in high demand. Designed for both comfort and grandeur, this gorgeous home features four gas log fireplaces, a formal dining room seating 12+, and a private office complete with French doors, built-in bookshelves, a gas log fireplace, and an arched window-all exuding executive confidence. For culinary enthusiasts, the home includes two gourmet chef’s kitchens, providing exceptional spaces for both intimate dinners and large-scale entertaining. Lease/purchase available.
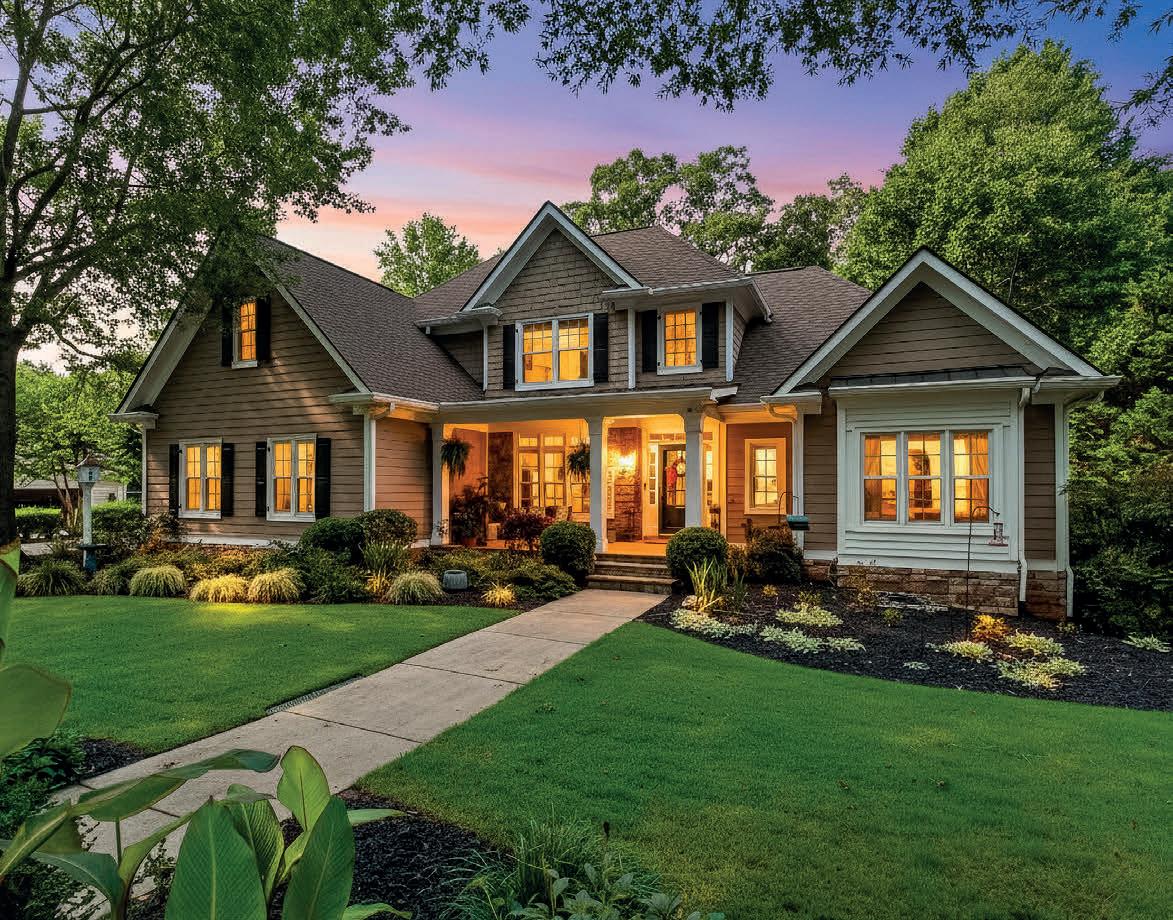
6719 GRAND MARINA CIRCLE, GAINESVILLE, GA 30506
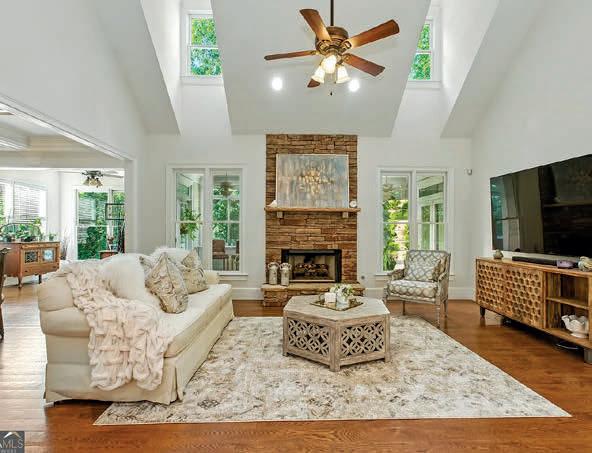
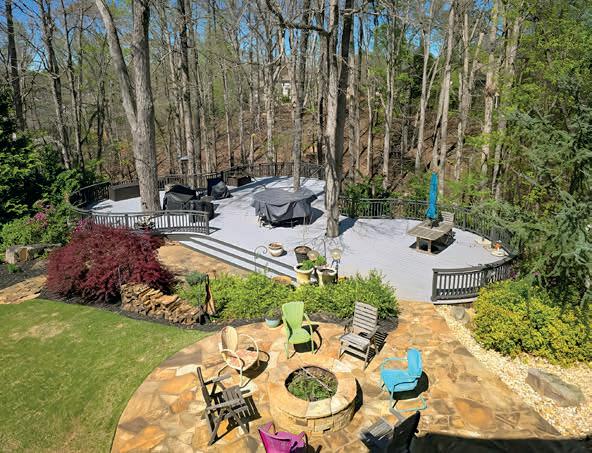


Step into a world where daily life mirrors a perpetual vacation at this magnificent 5-bedroom residence in Marina Bay. Refined and intimate, Marina Bay itself is a haven of luxury, boasting robust amenities and scenic beauty, providing an unrivaled lakeside living experience. The main level delights with an owner’s suite that opens to a tranquil sunroom, perfect for morning reflections. Entertain in style in the formal dining room or unwind by the striking stacked stone fireplace and soaring cathedral ceiling in the living room. The open floor plan effortlessly connects living spaces to a gourmet kitchen with Sub-zero refrigerator and Wolf appliances, enhancing the flow of daily life and special gatherings. Lease/purchase available
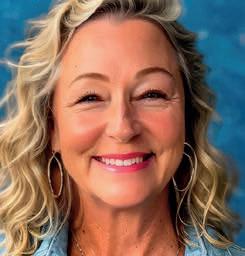
C: 678.316.8687 | O: 770.503.7070 brendakayburke@gmail.com www.brendaburke.kw.com

C: 678.316.6262 | O: 770.503.7070 patburke@kw.com www.kw.com
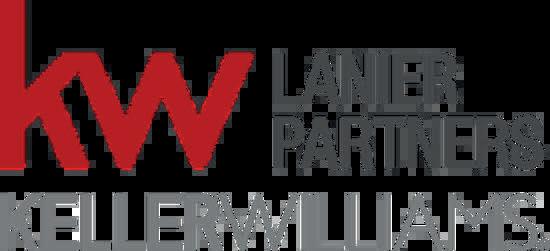
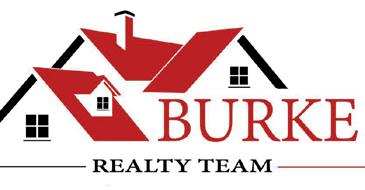
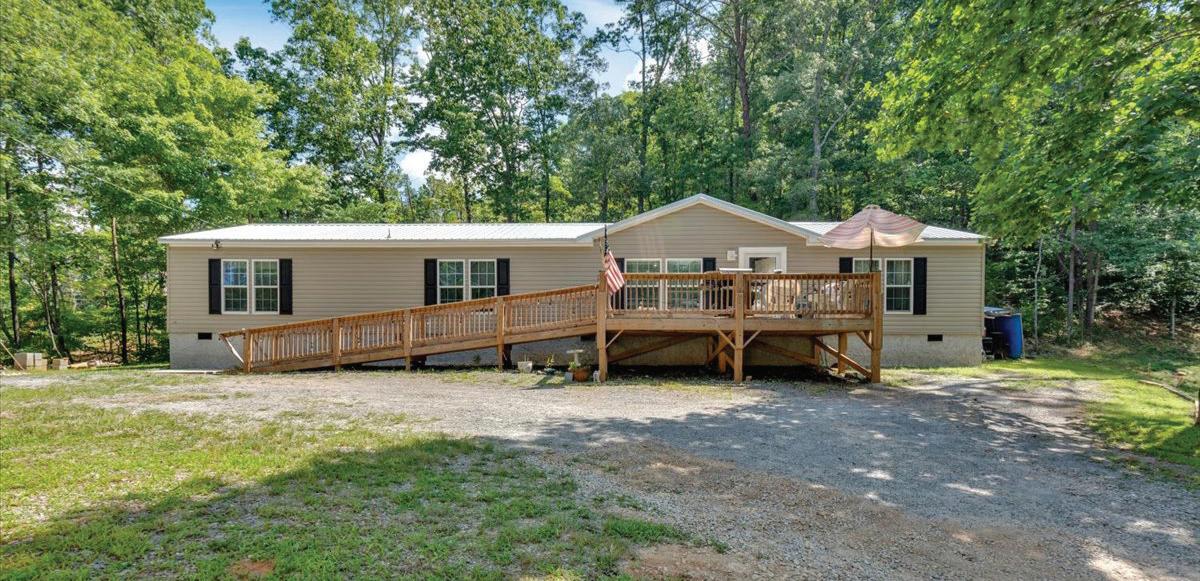
4 BEDS | 3 BATHS | 1,976 SQFT | $399,900
All the work is done! Your little piece of paradise in the mountains exists in this only 2 years new home on a PERMANENT FOUNDATION, which boasts 1,976 square feet, 4 bedrooms and 3 full baths. This practically new home offers all the space, storage and modern conveniences, buyers are looking for. The modern kitchen opens to the spacious family room with a countertop island and breakfast area. The separate dining room can also act as a flex room with barn doors for a home office or playroom. The primary bedroom suite is oversized with a luxury bathroom sporting a big walk-in closet, soaking tub and large walk-in shower. It is also set apart from the 3 secondary bedrooms and 2 full baths for maximum privacy. The home is also handicap accessible, with entrance ramp, wider doorways, and roll-in shower. No modifications necessary. 7 acres of wooded peace and quiet will be all yours, including a small stream on the property. Can be used for hiking, recreation, hunting, a family compound, whatever your heart desires, as there are no restrictions. There are 2 additional potential building sites on the property if you desire to live in current home and build custom or family homes. There is endless potential for buyers wanting land without sacrificing home quality at an affordable price point. Conveniently hidden, the property is located just off 515, only 15 minutes from shopping, restaurants, hospital in Jasper.
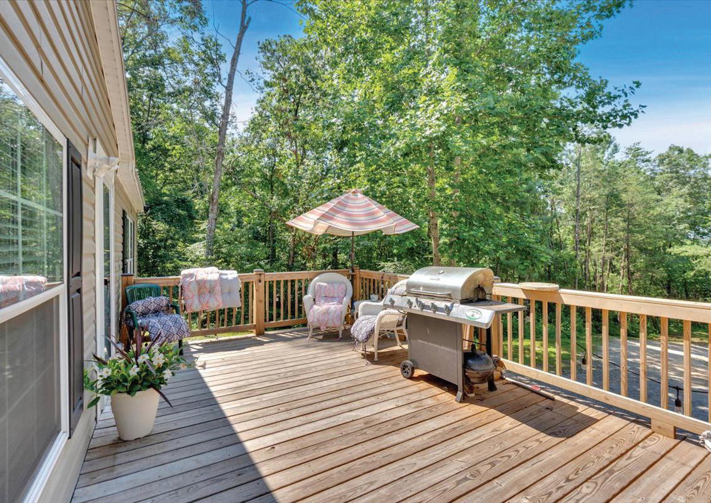
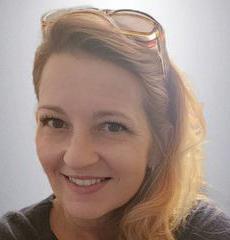
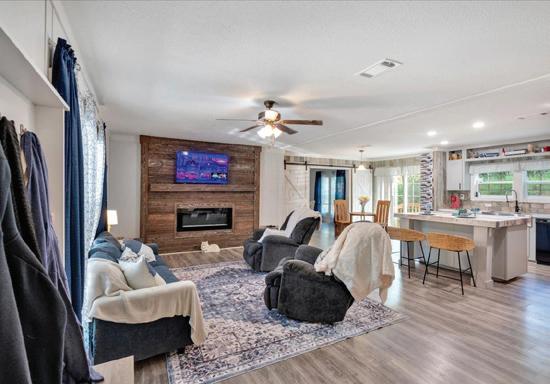
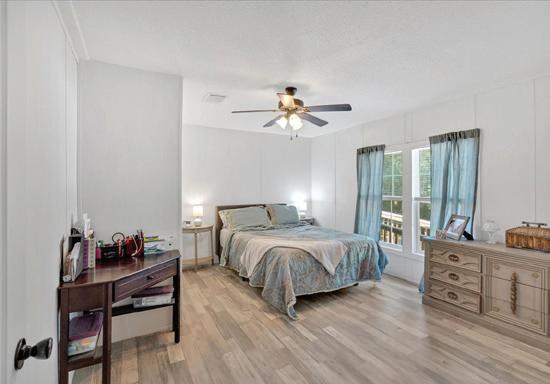
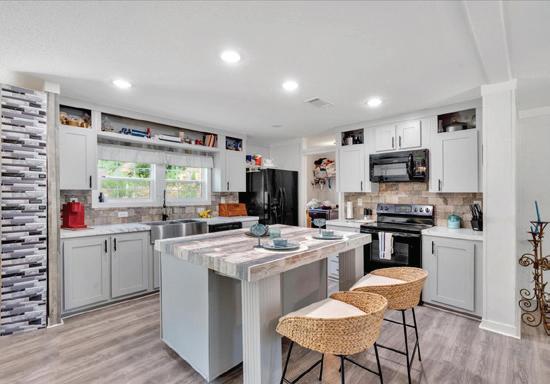
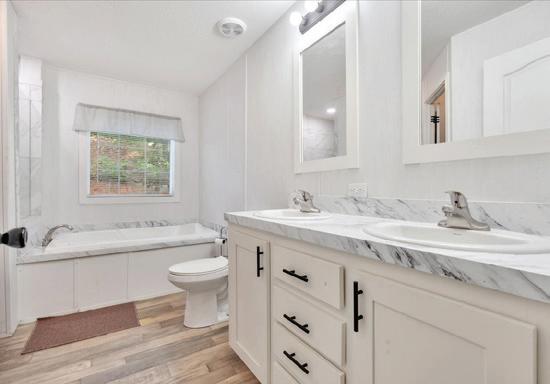
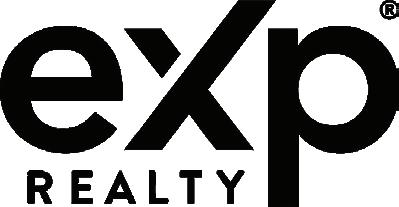
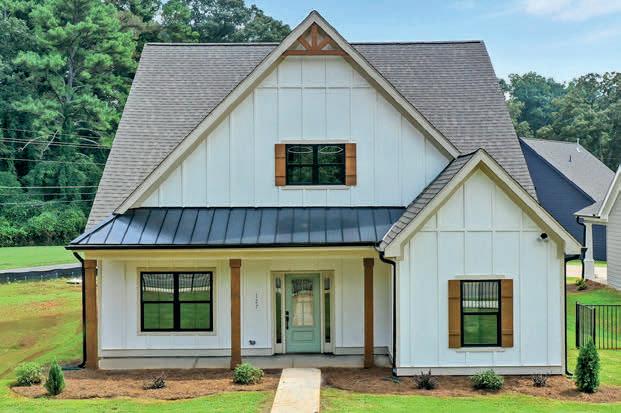
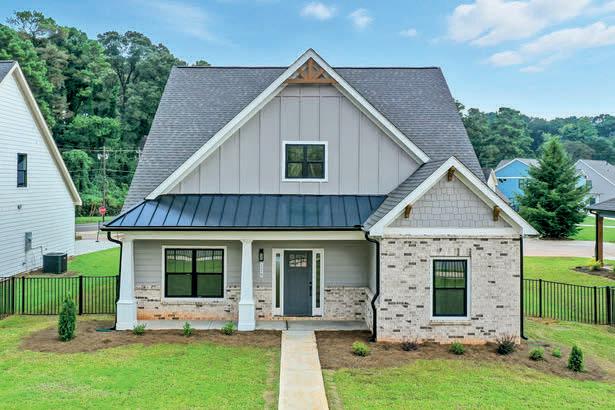
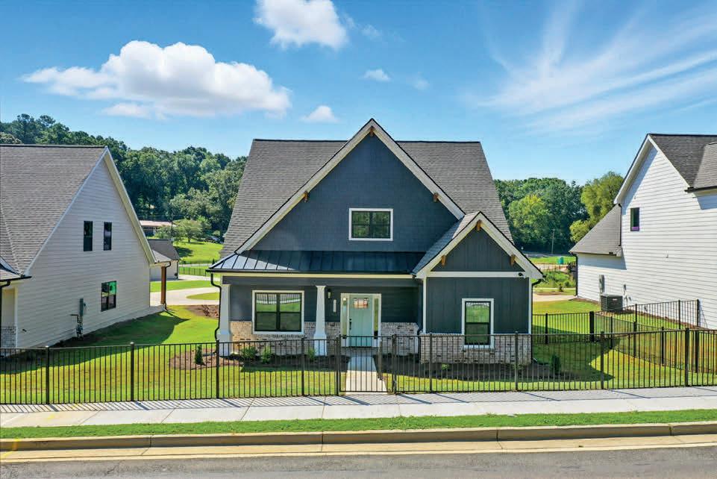
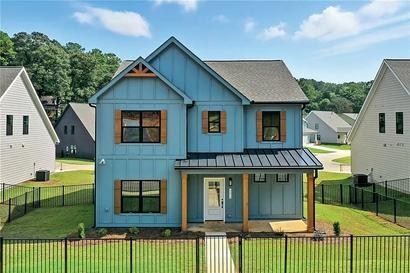


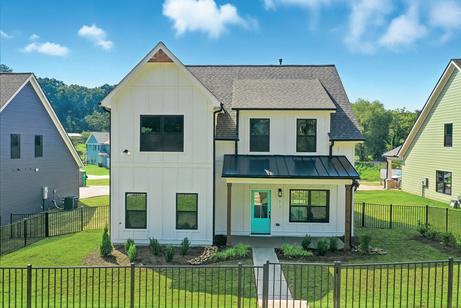

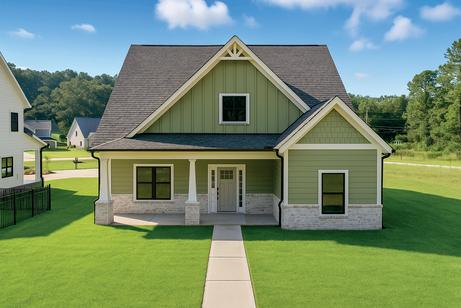
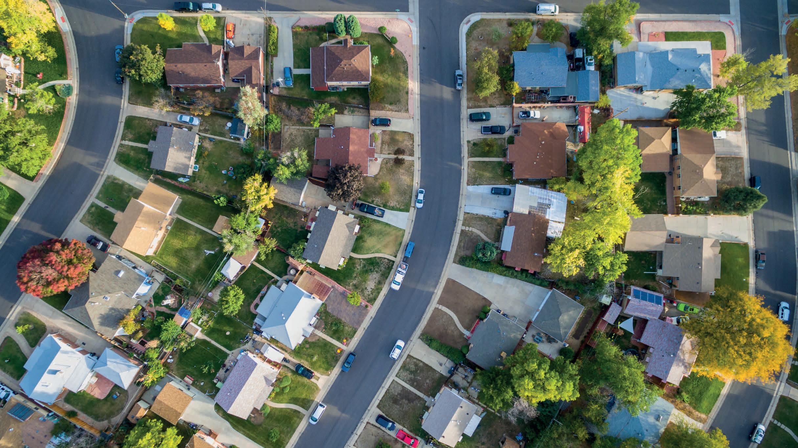

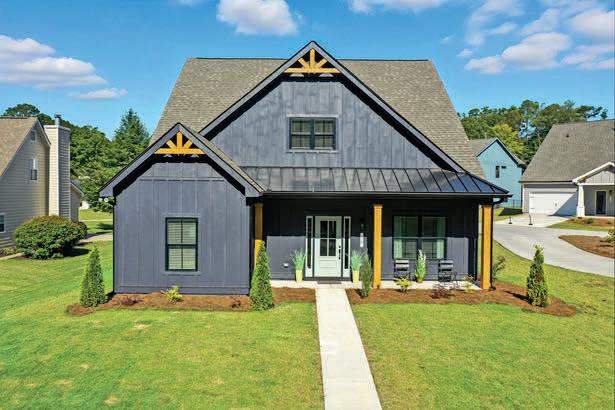


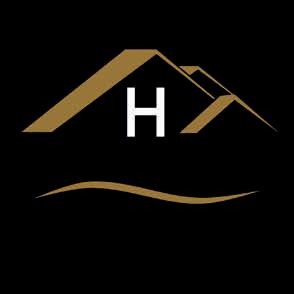
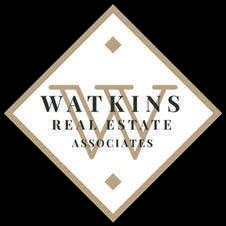


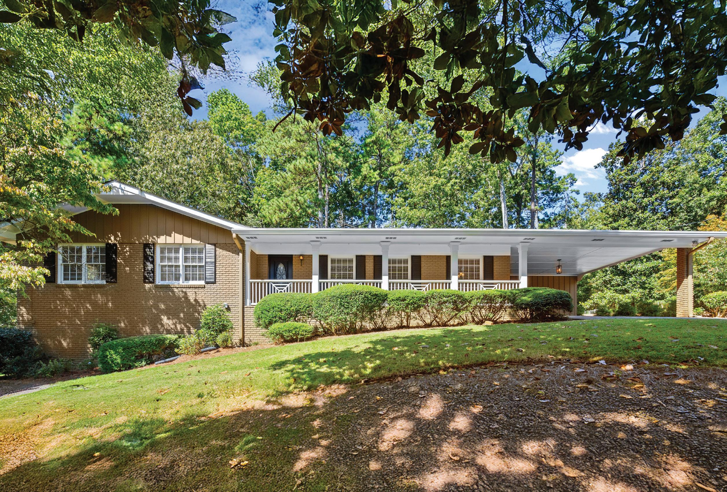
2,705 SQFT
3
Discover this beautifully updated ranch in Whitlock Heights! Gleaming hardwood floors flow throughout, leading to a spacious, sun-filled den with a cozy brick fireplace—perfect for relaxing evenings. The stunning designer kitchen features rich wood cabinetry, bold navy accents, quartz countertops, a stylish island with seating, and a dedicated beverage station with wine fridge, ideal for both everyday living and entertaining. Natural light pours in, highlighting views of the large backyard and filling the home with warmth. Downstairs, the fully finished terrace level offers a private bedroom and full bath, perfect as a guest suite, retreat, or home office.
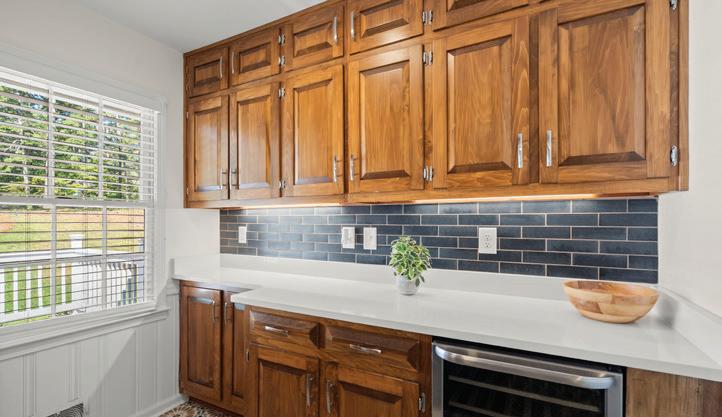

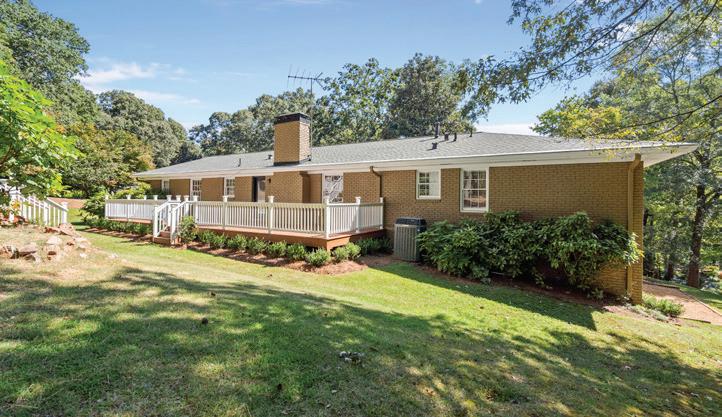


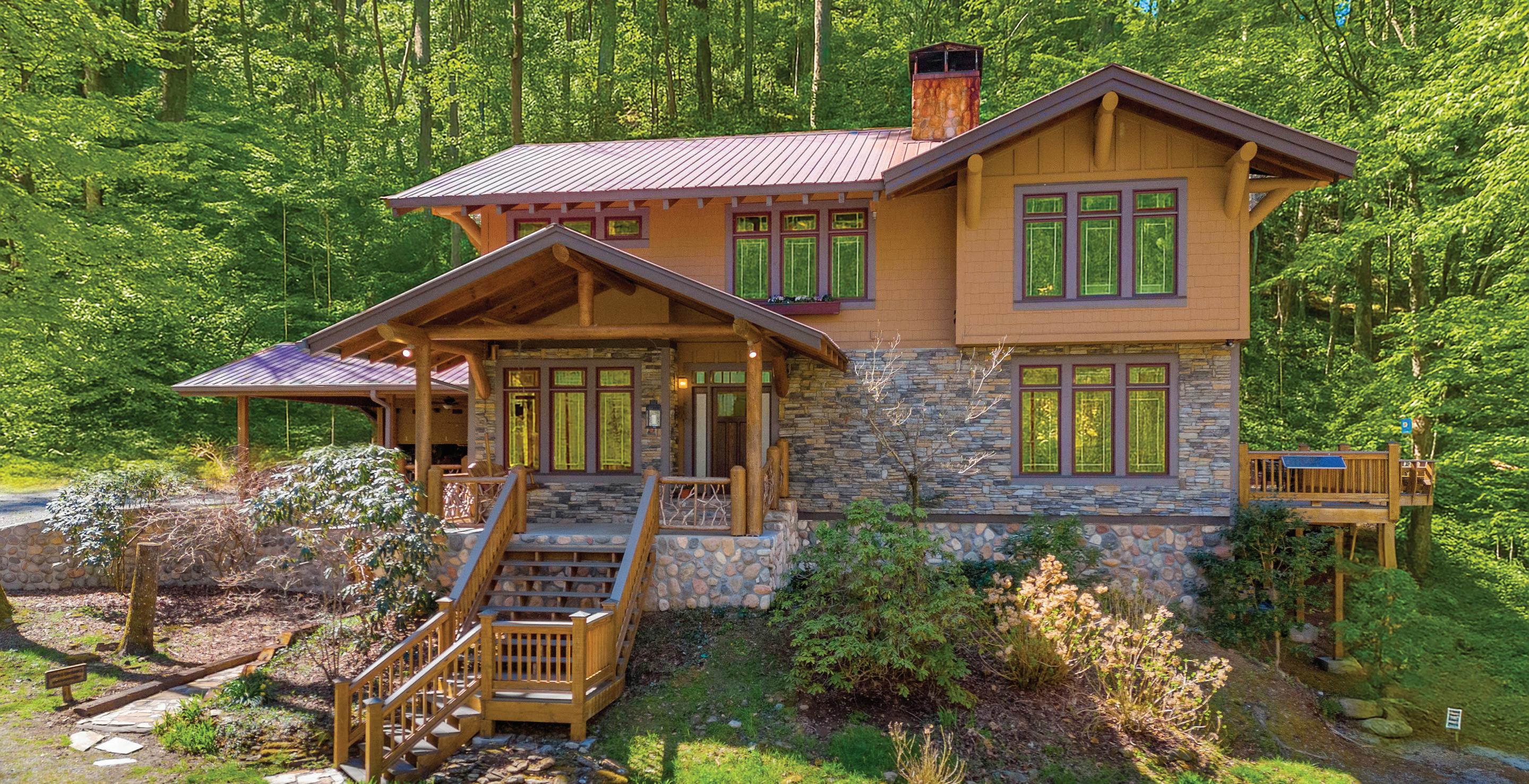
740 Little Rock Creek Road, Cherry Log, GA 30522
$2,250,000 | 4 BEDS | 4.5 BATHS | 4,276 SQFT
Creekfront Mountain Sanctuary on 50+ Private Acres — Escape to a world of privacy, beauty, and self-sufficiency on this extraordinary 50+ Acre Estate bordering the Chattahoochee National Forest and Rich Mountain Wildlife Management Area. The home overlooks the tumbling waters of Little Rock Creek, cascading through the property for over 1,500 feet with private ownership on both sides, a rare & priceless feature, and 2 spring fed ponds. Winding through the acreage are historic logging trails perfect for hiking, horseback riding, or exploring by ATV, and at day’s end, the creekside fire circle invites starlit gatherings surrounded by nature’s quiet beauty. The 4,000+ sq ft custom-built home blends timeless mountain character with smart, sustainable living. Three stone fireplaces, warm wood accents, and floor-to-ceiling windows frame forest and water views in every direction, while a chef’s kitchen with brand-new stainless appliances and open-concept living areas make entertaining effortless. The finished terrace level offers ideal guest, in-law, or rental space, and high-speed fiber internet ensures seamless connectivity for work, streaming, or staying in touch — proof that you can live off the beaten path without ever feeling disconnected.
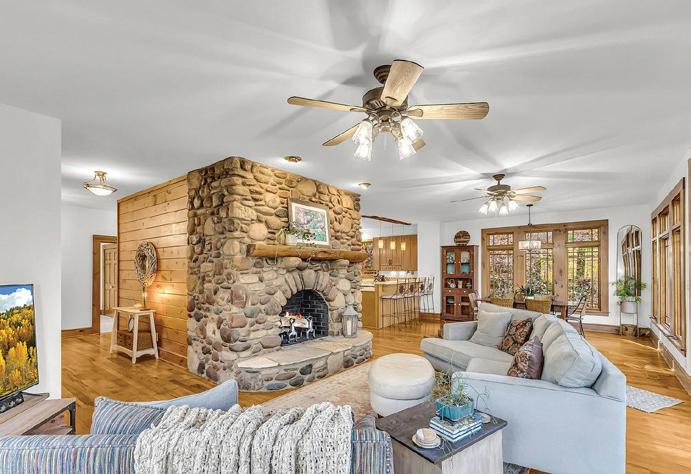
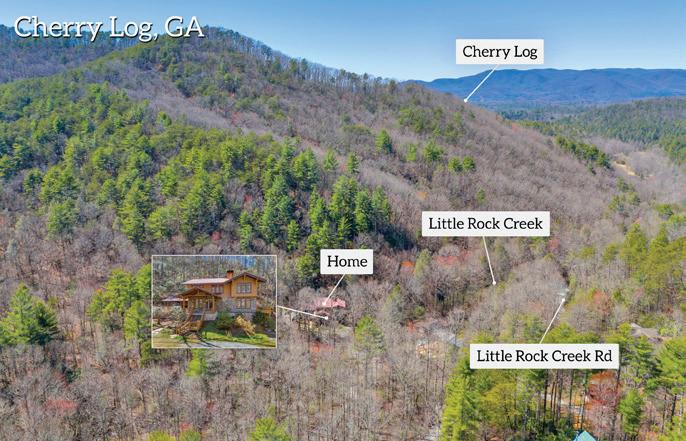
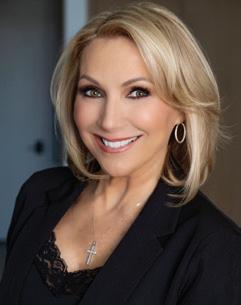
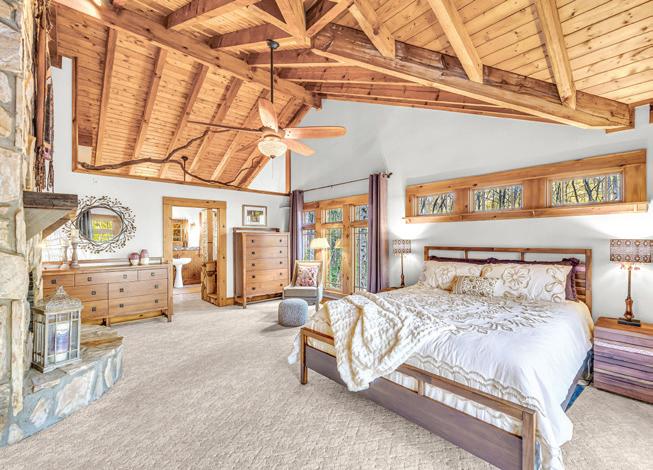

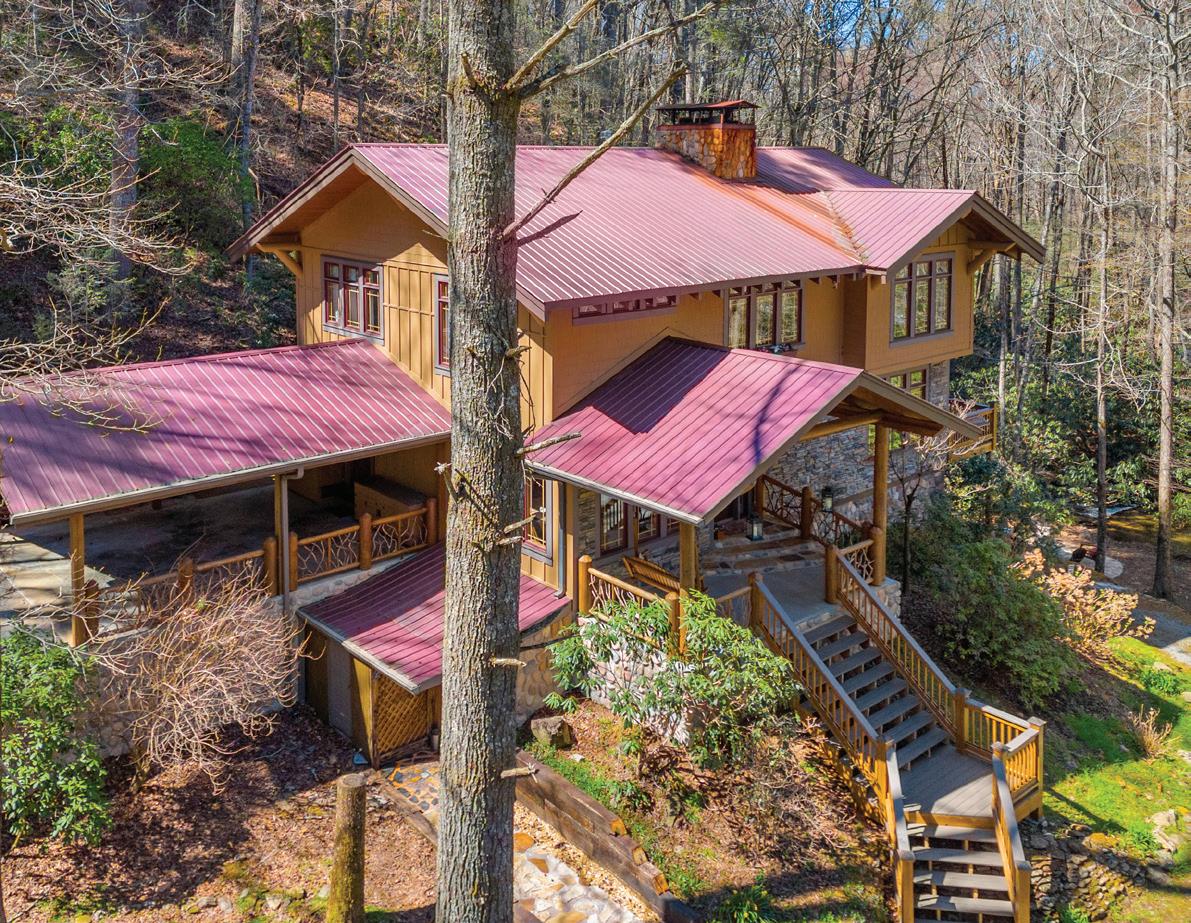

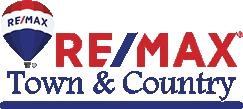
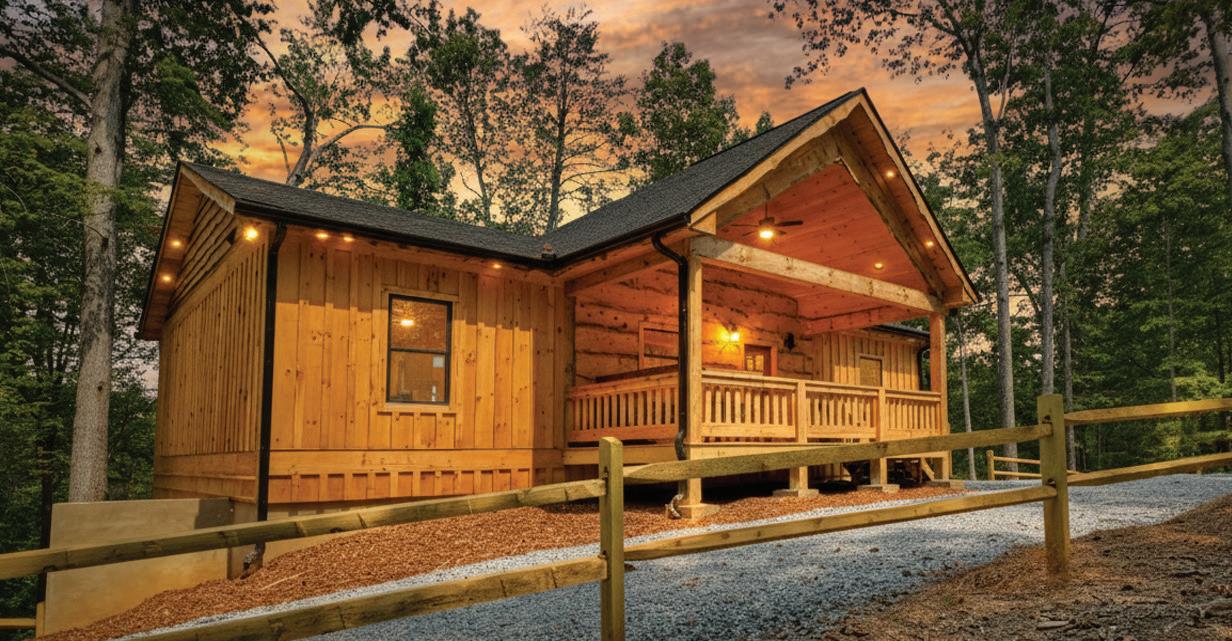
$777,777 | 3 BEDS | 2 BATHS
NEW CONSTRUCTION - Welcome to “Black Bear Pine Retreat” - Perfectly situated on 2.48 ACRES with a protected long range MOUNTAIN VIEW of the Cohuttas, this brand-NEW custom cabin blends rustic charm with luxury detail at every turn. Step inside to soaring cathedral ceilings with exposed beams and pegs for a true timber-frame feel, anchored by a stunning 12’ Tennessee fieldstone fireplace with a craftsman beam mantle. The thoughtful design continues throughout with layered trim, live-edge accents, custom wainscoting, and tailored cedar closet systems. The primary suite offers a clever pass-through to the laundry area, while the kitchen showcases shaker cabinetry, chiseled cream granite, tumbled travertine backsplash, GE appliances, and a walk-in pantry. A full unfinished basement (plumbed for expansion to include bath, kitchen, & radon) & framed to accommodate a garage if desired. Outdoors, expansive party porches with rough-sawn timbers, live-edge details, and a wood-burning fireplace create the perfect gathering spaces (already pre-wired and supported for a hot tub). Practical features include tankless water heater, city water, generous parking with level driveway & split rail fencing, and short-term rental eligibility.
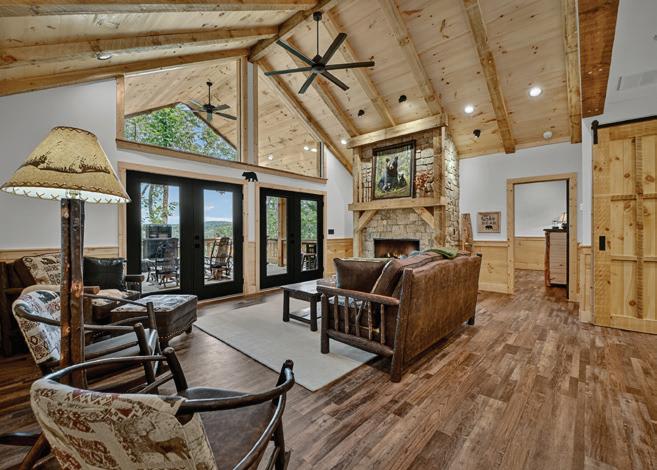
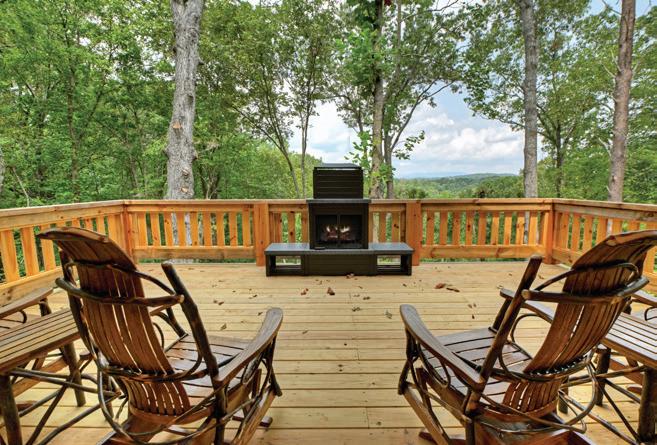

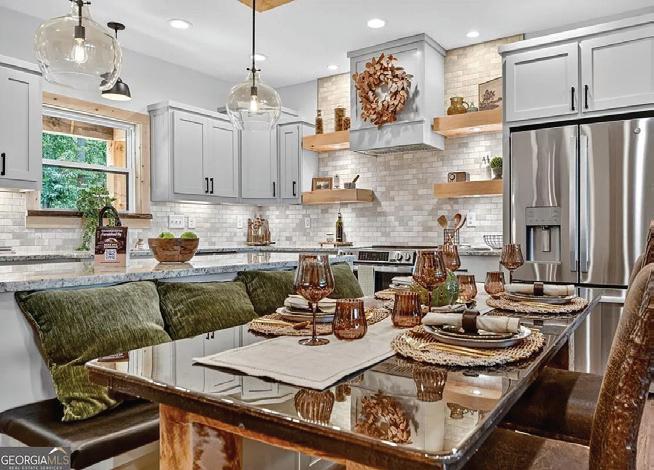

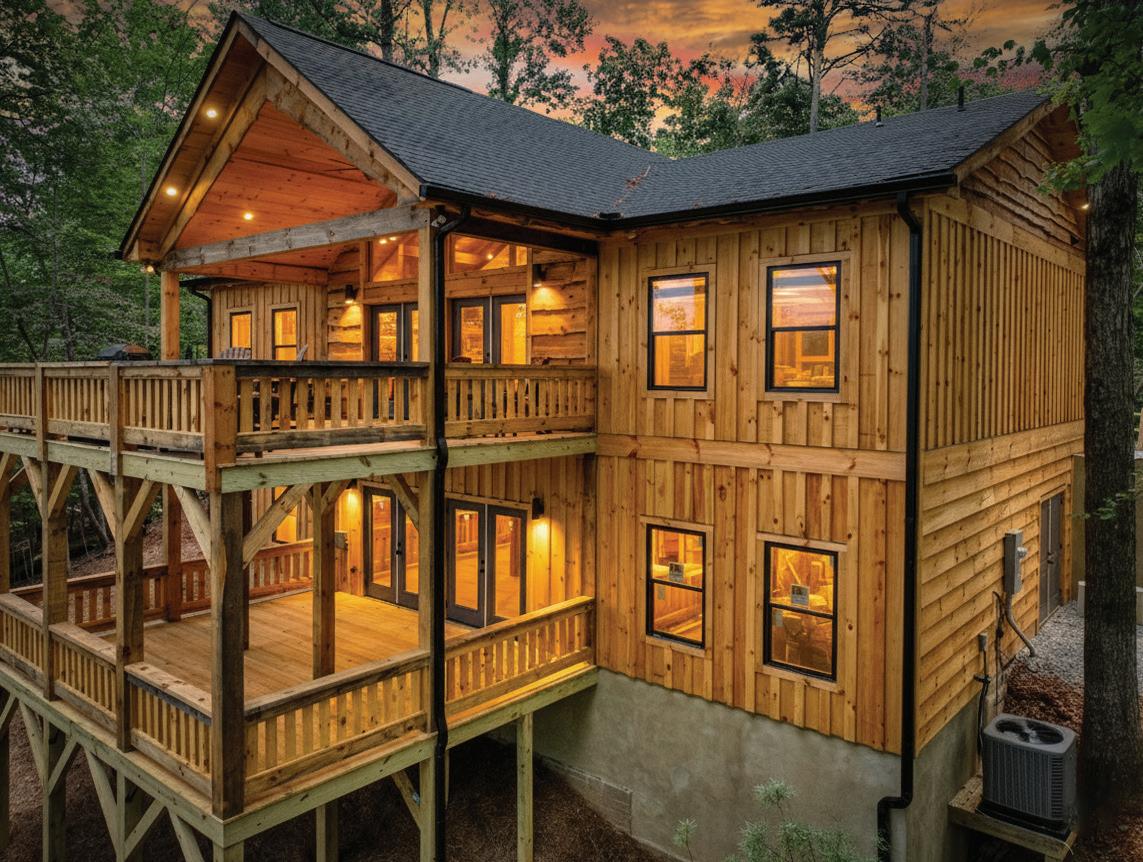



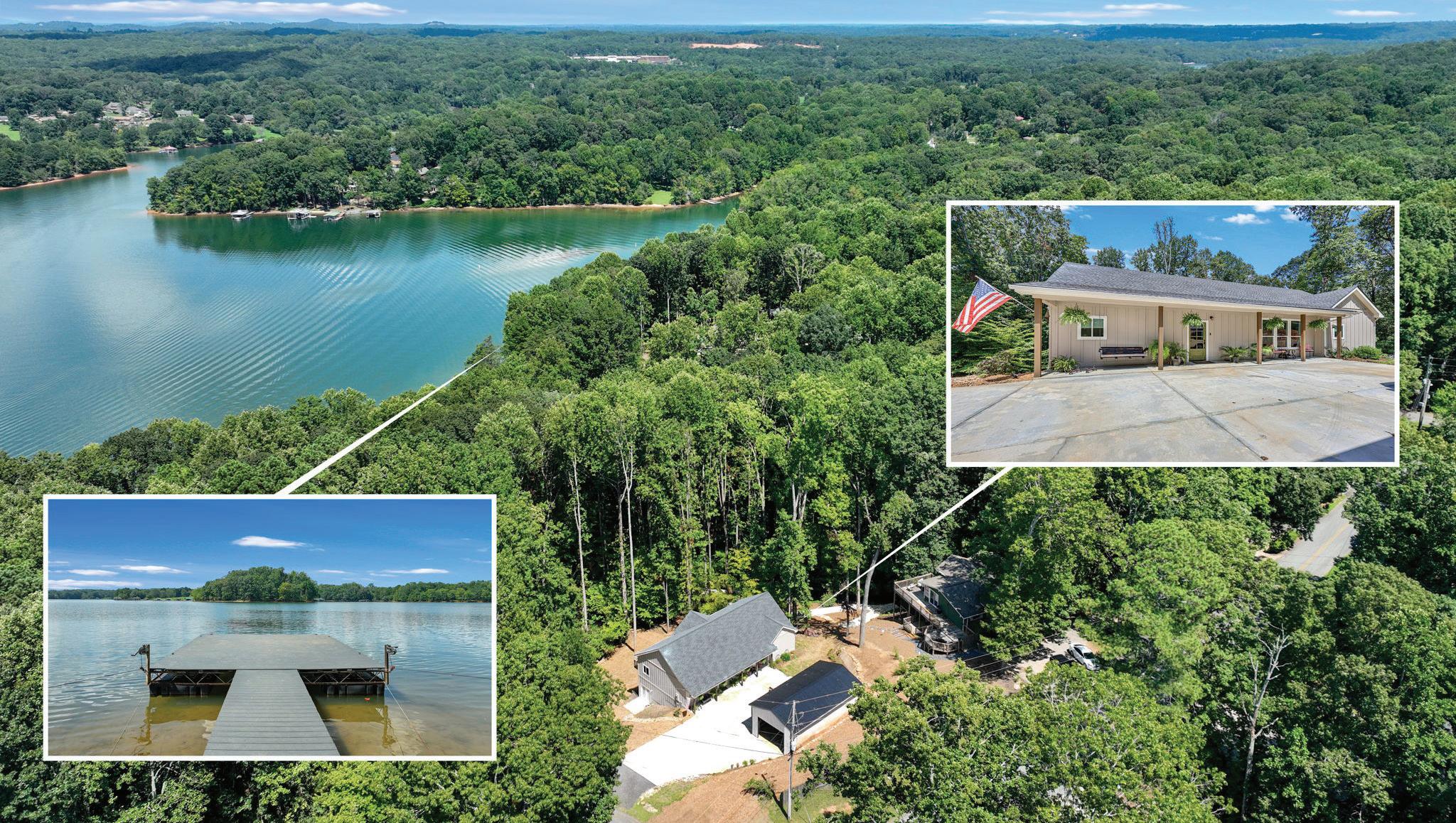
Welcome to your Lake Lanier escape...where every day feels like a vacation! Just a short stroll to the water’s edge, this charming retreat offers the perfect blend of lakefront leisure, modern comfort, and investment potential. Inside, natural light floods the open-concept main level with seasonal views from the kitchen, and living areas. The kitchen features a spacious island, breakfast bar, and plenty of cabinet space. Two separate living areas mean everyone gets their own space to relax. With two private primary suites, each with a walk-in tiled shower... comfort and privacy are front and center. The split bedroom plan makes hosting guests a breeze, and a central laundry room with cabinetry keeps daily life organized. Downstairs, the full daylight basement (nearly 1,900 sq. ft.) is a blank canvas - already stubbed for a bath, featuring a wood-burning stove, and ready to transform into anything from a recreation haven to additional guest space. Outside, soak up lake breezes on the two-story decks or unwind in the hot tub after a day on the water. A spacious 20x40 detached garage/workshop with bath stub is perfect for boat storage, weekend projects, or even extra living space. Located minutes from Gainesville Marina, Don Carter State Park, and the heart of Gainesville’s shops, dining, and entertainment, this home offers no HOA, no rental restrictions, and optional $100/year shared dock access...giving you Lake Lanier living without the maintenance. Whether you’re seeking a yearround home, weekend getaway, or income-producing rental, this property delivers the ultimate “Lake Life” experience.
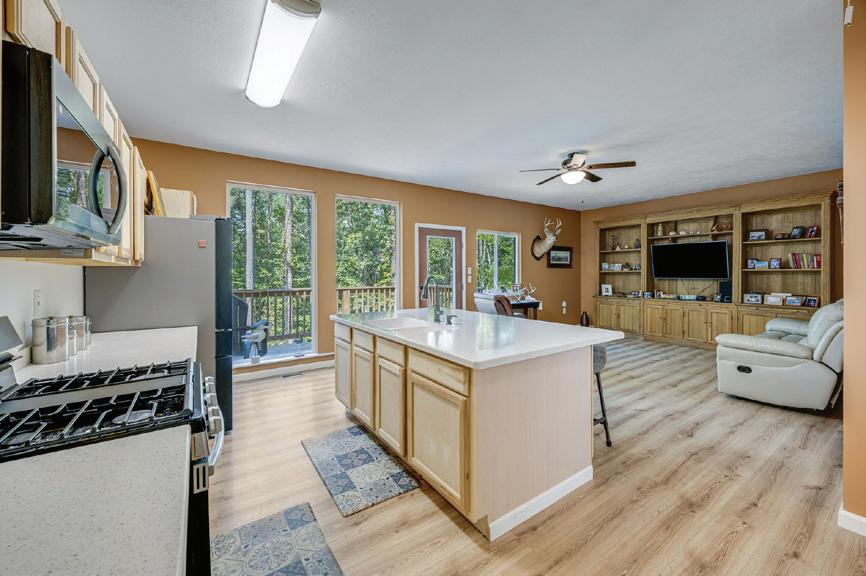
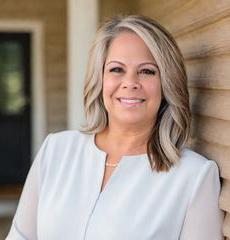
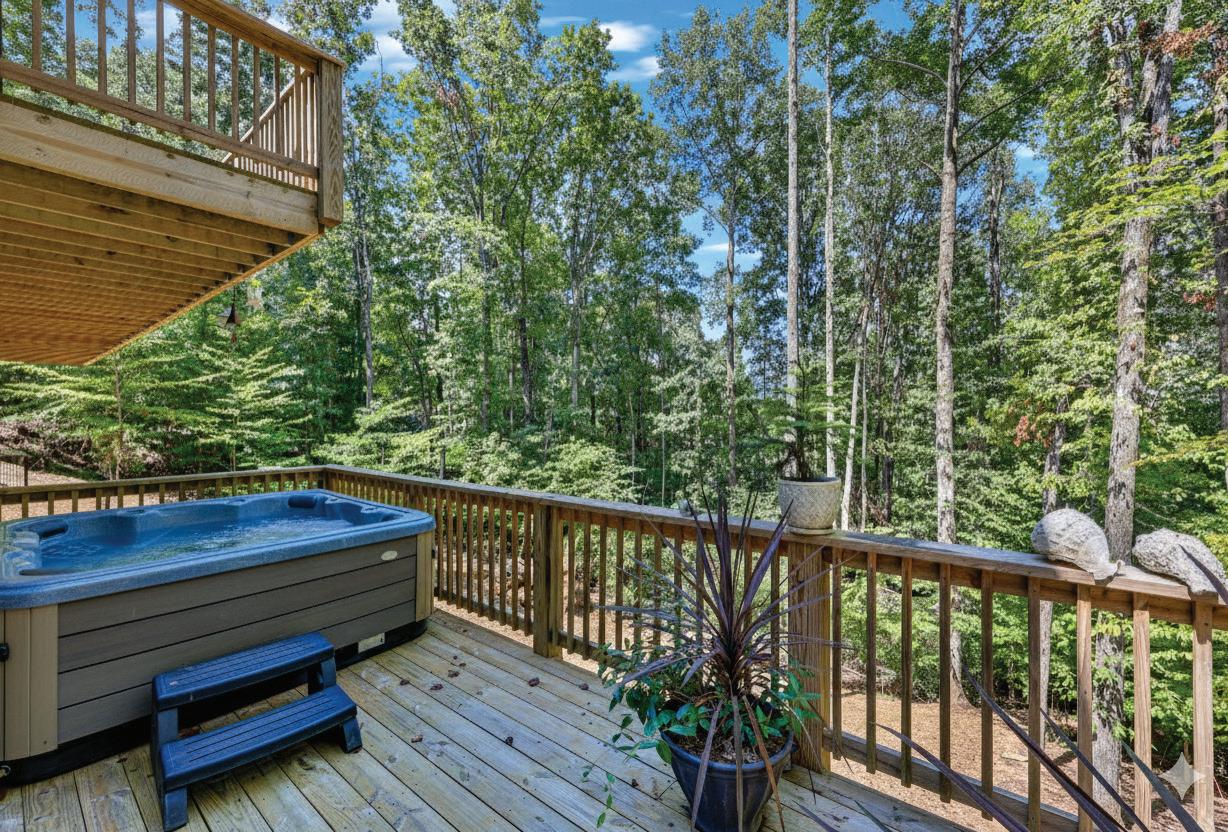
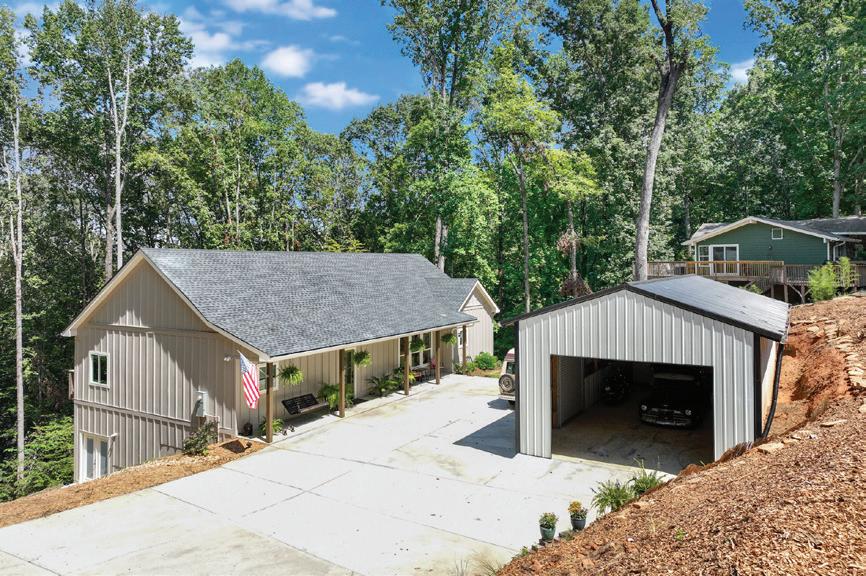
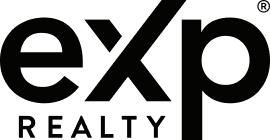

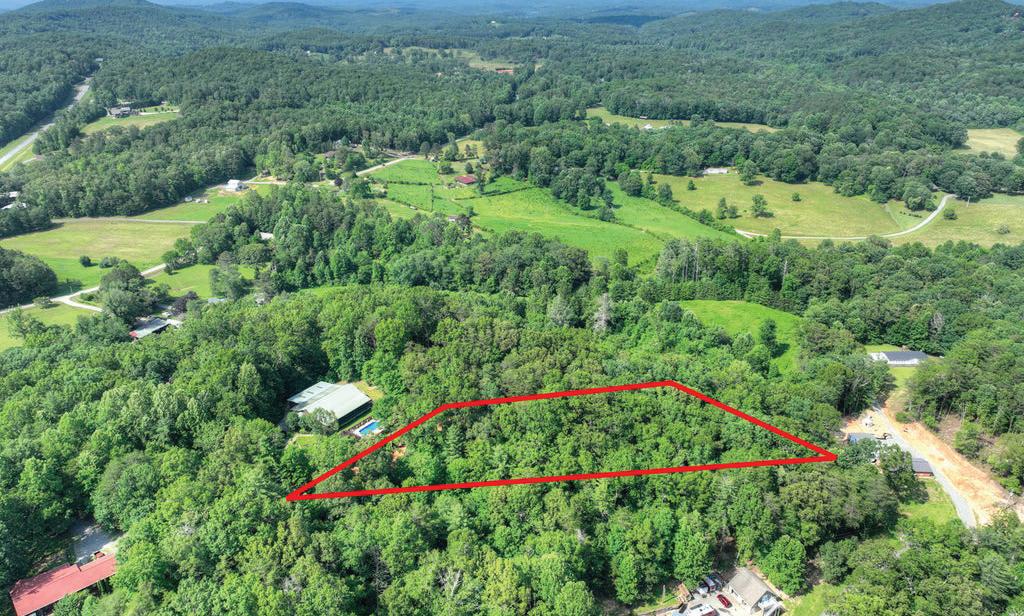
1.50 ACRES LOT | OFFERED AT $129,000
Bring your builder! A 1.50 acre wooded, unrestricted lot in the beautiful Sugar Creek area! Level, build-able and the potential for views! Power is easily accessible, and you’re only 10 minutes away from beautiful, downtown Blue Ridge and all it has to offer but no restrictions, no HOA, no hassles! Enjoy the peaceful, rural atmosphere of the Sugar Creek area with the convenience of town being only a short drive away. It really is the best of both worlds! Lots of this caliber are rare in Blue Ridge. Capture this opportunity while it lasts! An adjoining 1.50 acre lot w/3-bed septic is ALSO available (MLS 10545681). Seller will offer a combined price of $240k for both parcels.
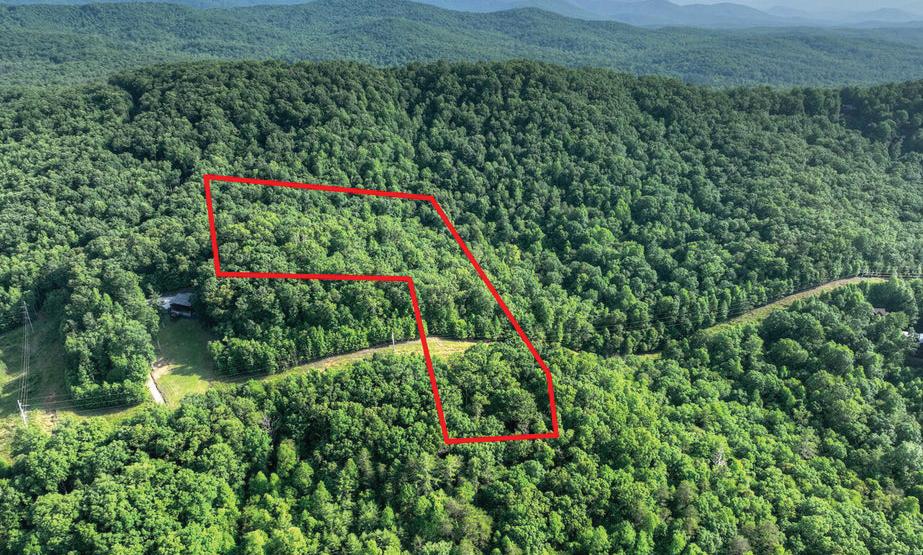
10.00 ACRES LOT | OFFERED AT $250,000
Price drop!! Builders, investors, and those who love the great outdoors! You need to see this! A beautiful, 10-acre tract convenient to both Blue Ridge and Blairsville! A perfect place to build your forever home or multiple homes. Create that family compound you’ve been dreaming of, or build a large home for the whole family with mountain views! With abundant wildlife like deer and turkey, it’s a hunter’s paradise. This property is versatile with several building sites and power available. An adjoining 11.65 acre tract with small branch running through property (parcel 0013 045B1; MLS 10545421) is ALSO available, and seller will discount price per acre to 22,500 if buyer purchases both parcels. A multitude of opportunities await! Don’t let them pass you by.
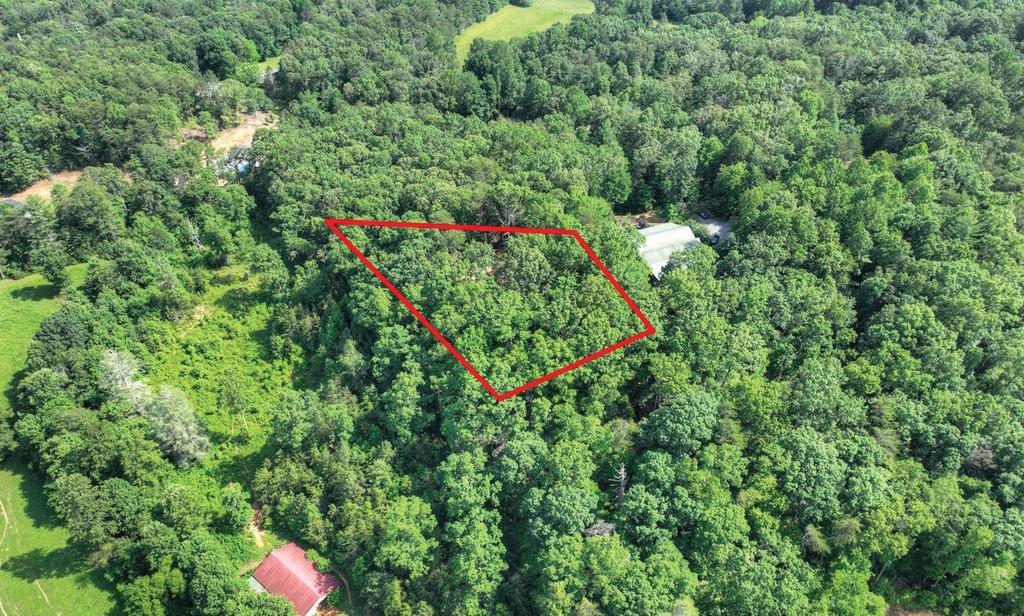
1.50 ACRES LOT | OFFERED AT $159,900
A LOT to love! 1.50 acre unrestricted lot WITH 3-bedroom septic, shared well and power already in place! Gravel road runs all the way up to the lot. Level, build-able and the potential for gorgeous long-range mountain views! Power is easily accessible, building permit has been obtained, house plans are available. Basement is set to be dug! What more can you ask for? You’re only 10 minutes away from beautiful, downtown Blue Ridge and all it has to offer but no restrictions, no HOA, no hassles! Enjoy the peaceful, rural atmosphere of the Sugar Creek area with the convenience of town being only a short drive away. It really is the best of both worlds! Lots of this caliber are rare in Blue Ridge. Capture this opportunity while it lasts! An adjoining 1.50 acre lot is ALSO available (MLS 10545683). Seller will offer a combined price of $240k for both parcels.
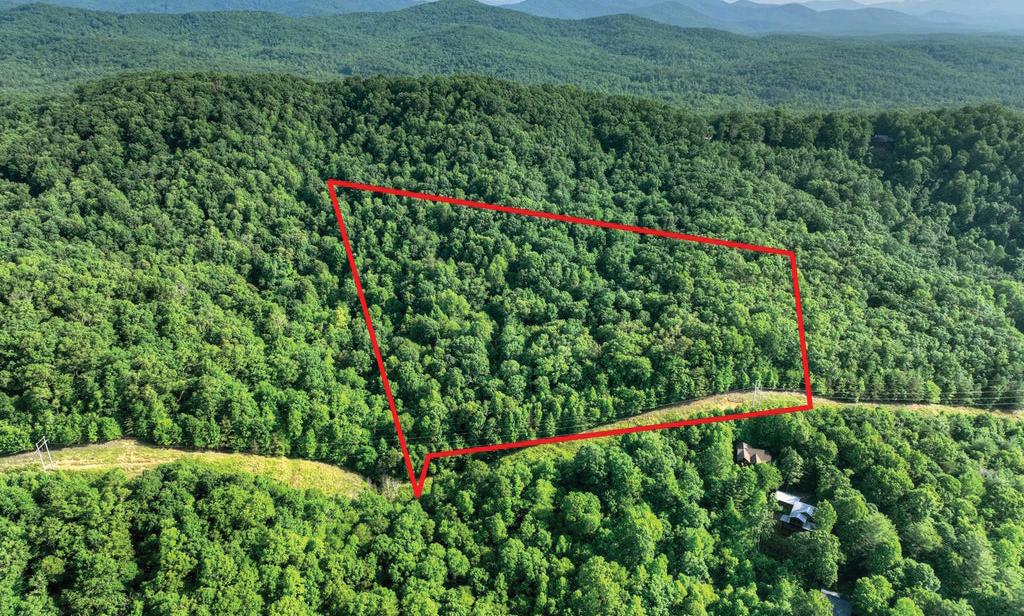
Price drop!! Builders, investors, and those who love the great outdoors! You need to see this! An absolutely magical 11.65 acre tract. A real-life fern gully, and a perfect place to build your forever home or multiple homes. Create that family compound you’ve been dreaming of, or build your large, family home with mountain views! With abundant wildlife like deer and turkey, it’s a hunter’s paradise. This property is so versatile with several building sites up high or down low next to the trickling branch that runs through the property; not to mention, convenient to both Blue Ridge, Blairsville and the lake! Power is readily available and easement in place! An adjoining 10-acre tract (parcel 0013 045B; MLS 10545675) is ALSO available, and seller will discount price per acre to 22,500 if buyer purchases both parcels. A multitude of opportunities await!
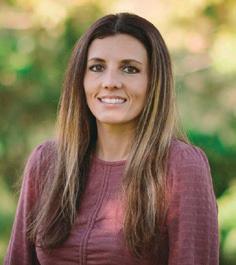

2 BEDS | 2 BATHS | 1,151 SQ FT | $469,000
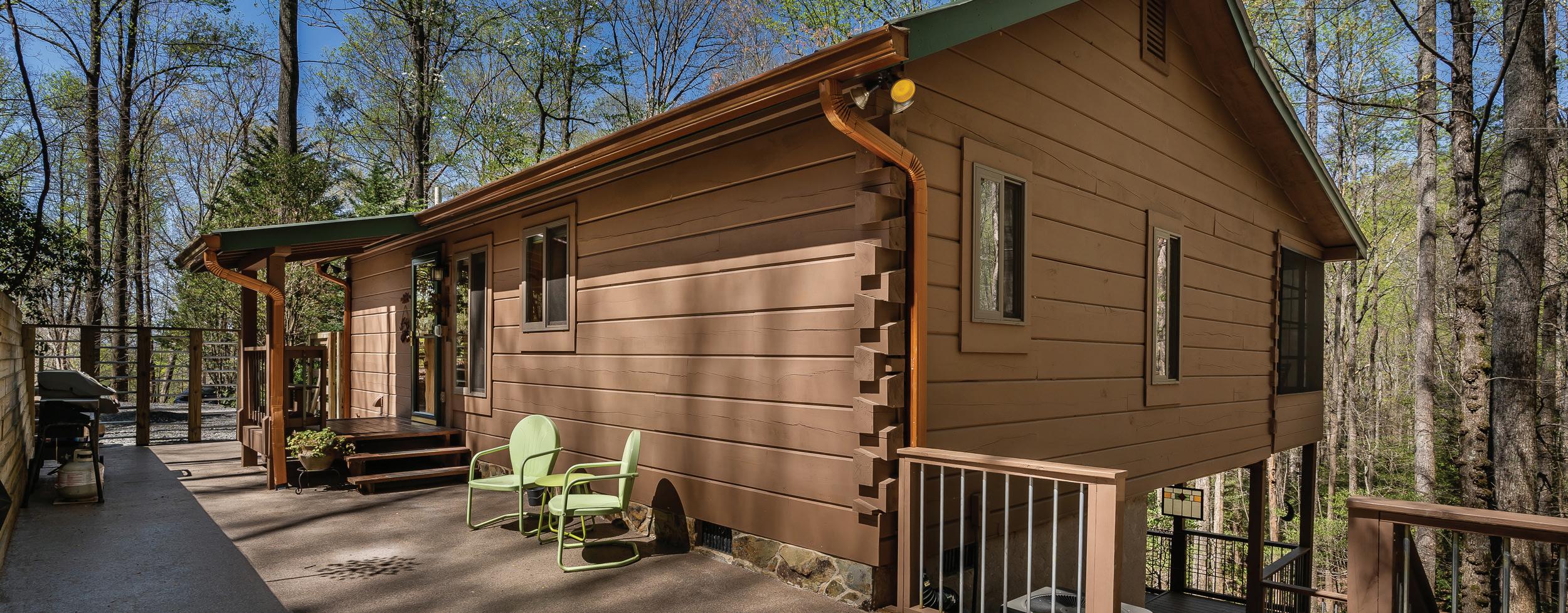
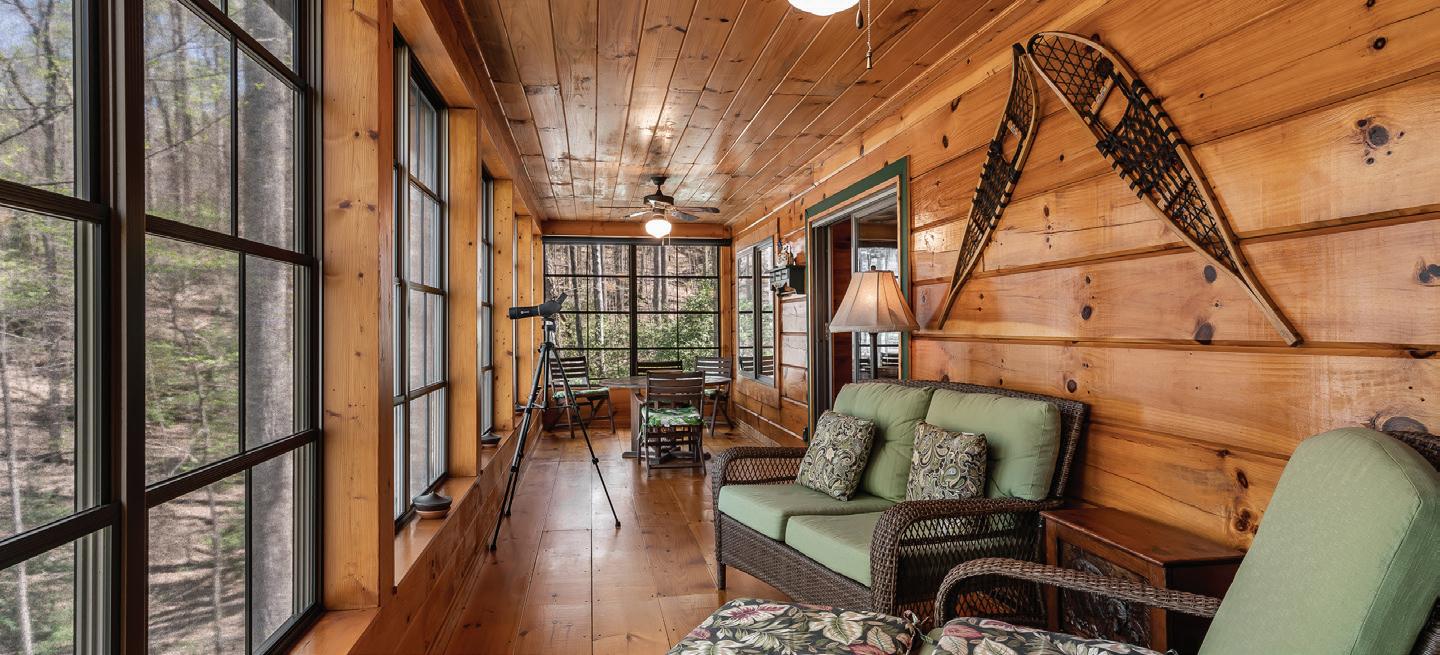
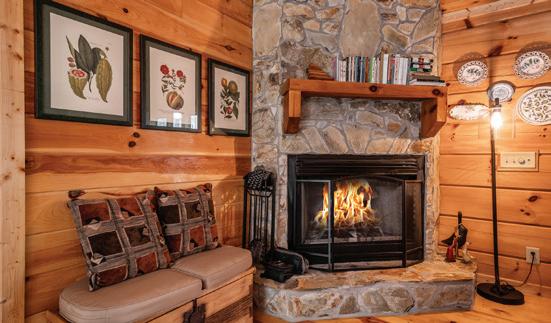
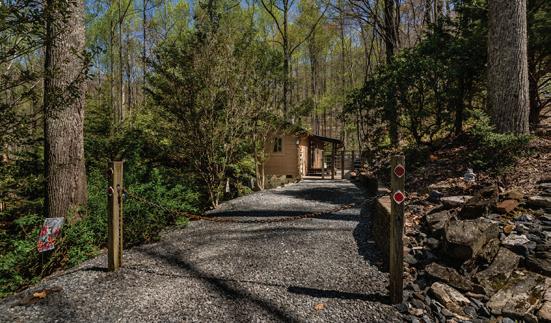
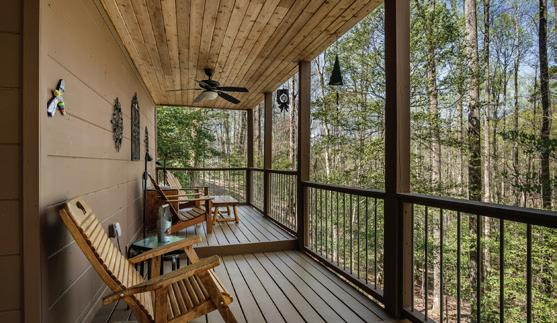
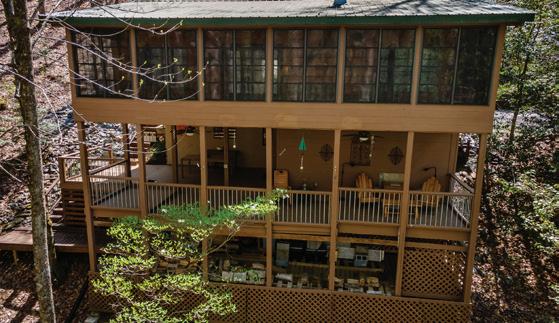
SHOWS LIKE NEW! Near flawless, one owner, meticulously maintained cabin!! You’ll love this pristine, well-cared-for cabin in the beautiful Cherry Lake community with easy access to Blue Ridge, Ellijay, and all amenities. Enjoy the clean mountain air and tranquility of this 2.51 acre property nestled amongst beautiful hardwoods, mountain flora, and wildlife! The driveway offers generous parking leading up to a three step entry. Such a welcoming cozy home with a great central gathering area in the well appointed kitchen (stainless appliances), dining area, and great room with a wood burning fireplace for chilly mountain evenings. Each well sized bedroom is located on opposite sides of the home and includes an en-suite bathroom. From the great room, journey out to the large sun room where you can take in the beauty of the surroundings, read a book, have a nice glass of wine, or your first cup of coffee in the morning! Made especially for all seasons, the sun room windows help to keep you cozy during the winter or you can open the windows and use the installed screens to catch cool breezes in the summer. Enjoy entertaining? This home provides great guest flow from the main home out to the sunroom and the multiple outdoor living spaces. The owners recently installed Anderson Windows for upgraded style and energy efficiency. Step down to another outdoor covered porch with plenty of space for dining and entertaining. Don’t miss the workshop (behind the colorful door) along with a storage room including a door that leads you into the best crawl space ever as it’s been converted into tons of additional storage! This home is located in a stunning environment and would be perfect for full-time living, vacation home, or vacation rental and it is in a very popular community! The mountains are calling and you won’t be disappointed!

ROY GILBERTSEN
REALTOR® | 426275 GA
863.559.2557
roygilbertsen@cbhighcountry.com cbhighcountry.com

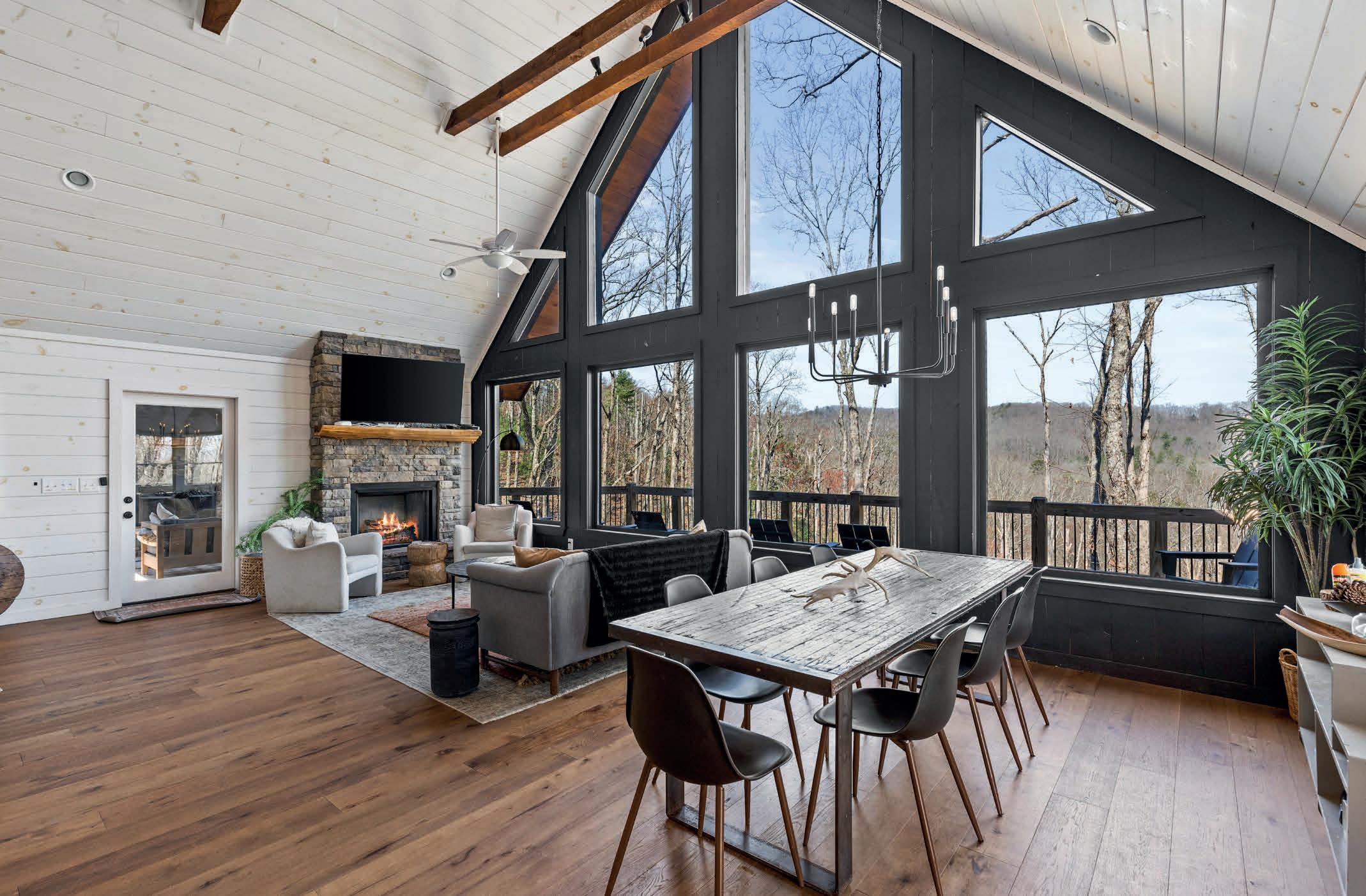


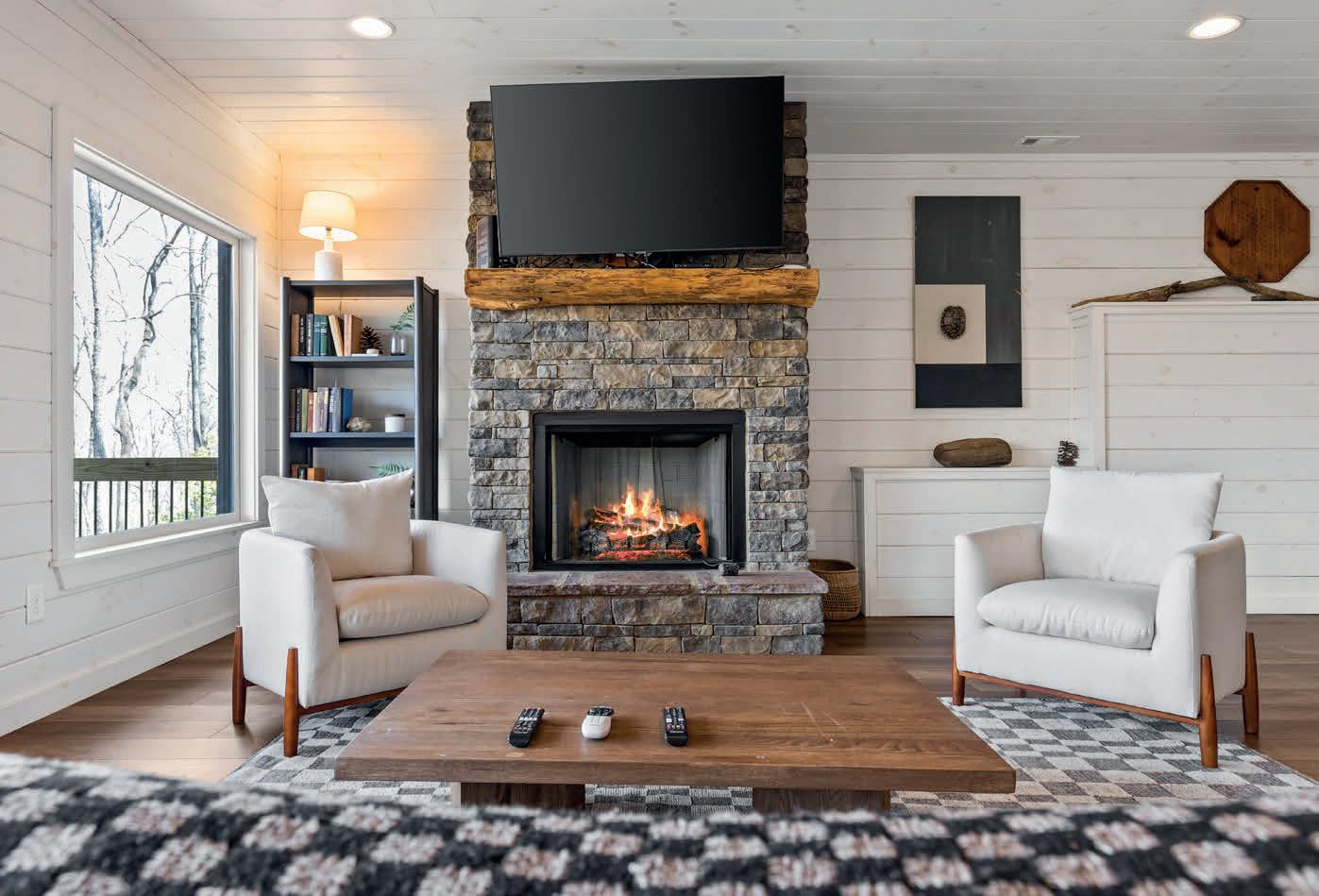
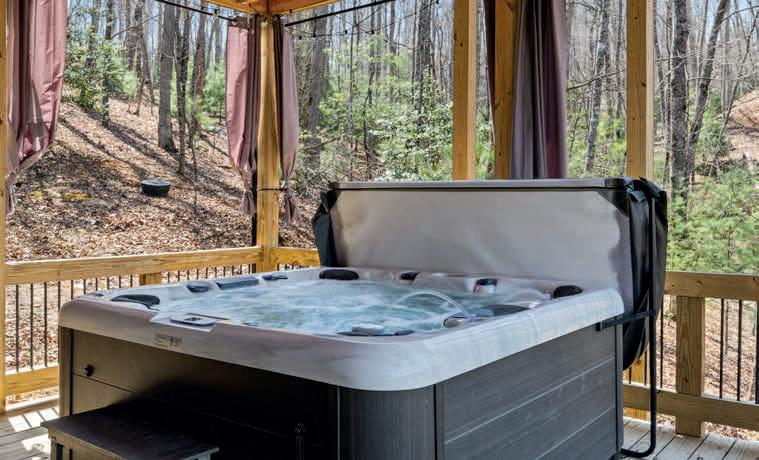
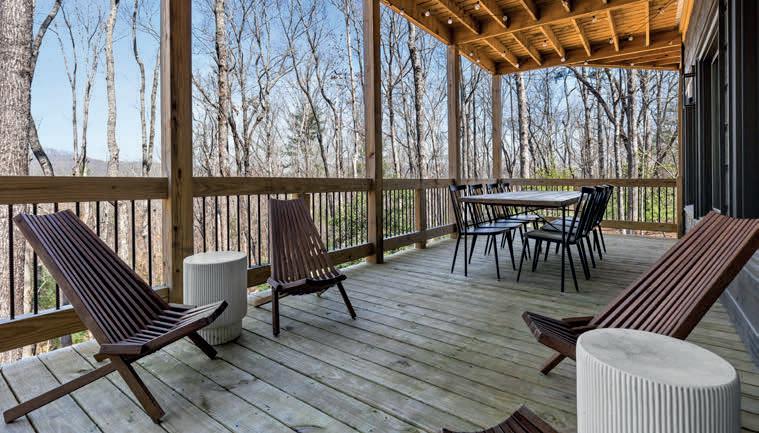
With 4 bedrooms and 3.5 baths, it’s a retreat that combines luxury with nature’s beauty, featuring year-round mountain views from an expansive terrace complete with a wet bar and stacked stone fireplace. Inside, the open kitchen boasts custom tile flooring, granite countertops, and a spacious farmhouse sink, flowing into a great room with floor-to-ceiling windows and a stone fireplace. Three living spaces across different levels provide unique spots to relax, each with mountain views and cozy fireplaces. The main-level, loft, and lower-level lounges are perfect for both quiet evenings and lively gatherings. Outdoors, a hot tub, wood-burning fireplace, and multiple decks invite you to unwind while enjoying the sweeping scenery. The cabin’s location near the Toccoa River, Blue Ridge dining, and hiking and biking trails makes it ideal for nature lovers and adventure seekers. This property is also a successful short-term rental. Just minutes from tubing and trails and a short drive to downtown Blue Ridge, this cabin offers an unparalleled blend of comfort, style, and accessibility, whether as a personal retreat or a high-performing investment.
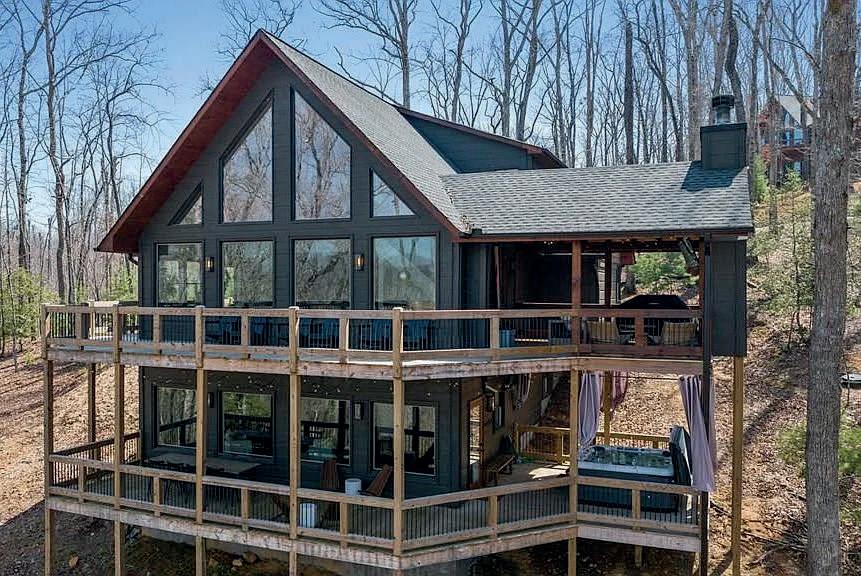
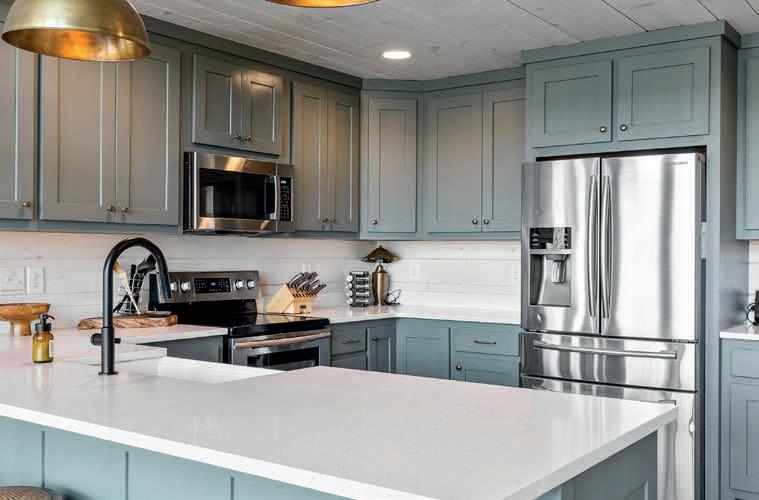
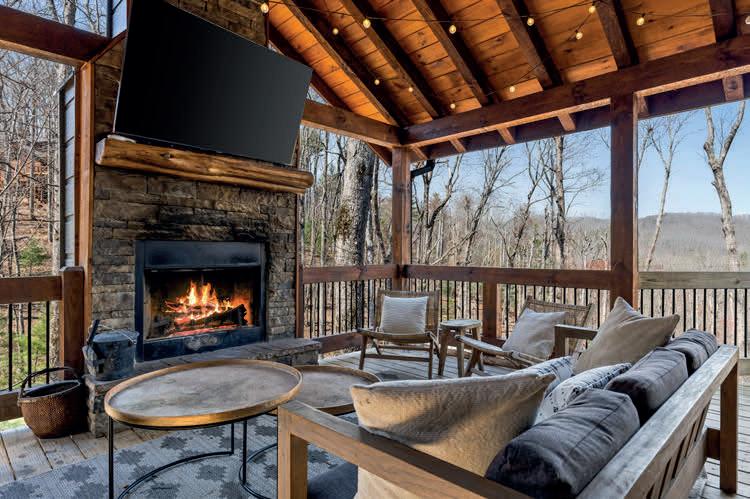
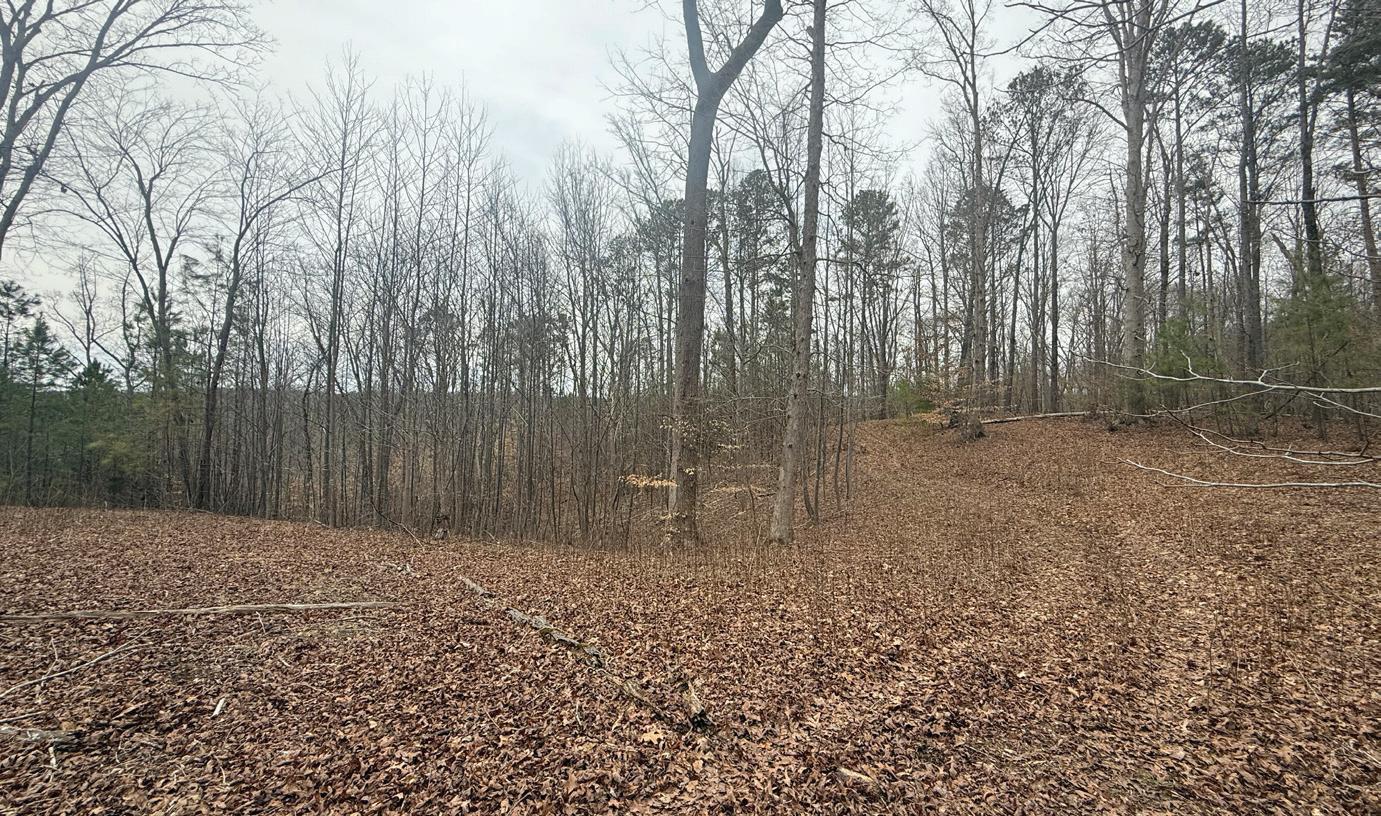
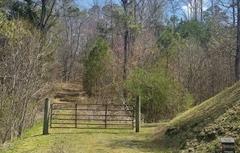
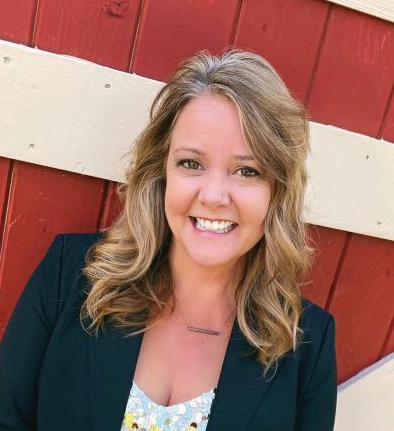
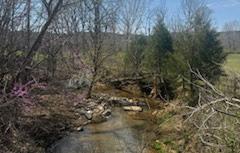
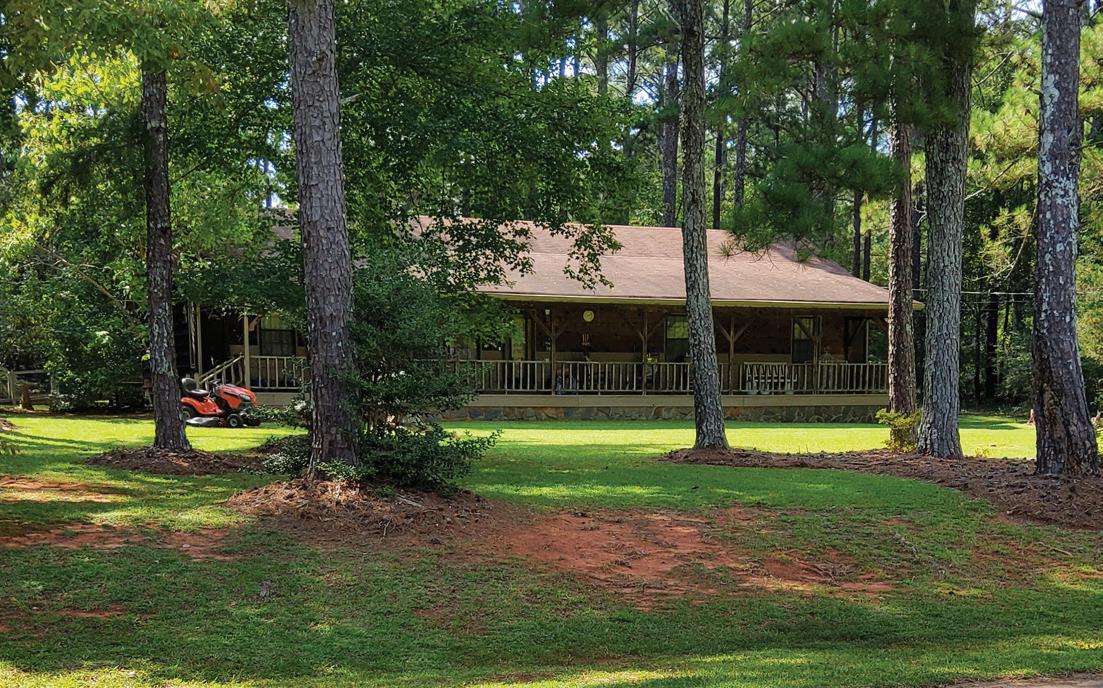
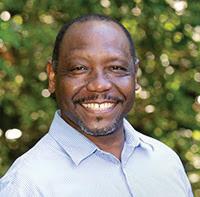
21.6ACRE LOT | $356,400
“If you build it, they will come” — and they’ll stay for the view. Discover a truly remarkable 21.64-acre property in North Georgia, where sweeping 360° views and secluded ridgetop serenity await. In a setting that needs to be seen to be believed, this rare parcel offers green pasture vistas, longrange mountain ridges and multiple premium home sites along nature’s highest vantage points. The top showcasing sunrise and sunsets over ridges; the pasture grazing softly; a creek’s whisper from Salacoa Creek below.
For those drawn to lifestyle and legacy, this land isn’t just a location — it’s the foundation for a story. Whether you build a private personally-styled home, layered structures for generations, or simply hold it as an investment in serenity and land value — the opportunity is rare. Conveniently located between Ellijay, Calhoun, Cartersville, and Blueridge, with easy access to both I75 & I575, this property combines seclusion with accessibility.


ASHLEY SELLERS WATCH REALTY CO.
REALTOR® C: 470.804.8167 | IG: @Ayeesellers ashleysellersofficial@gmail.com
Meet Ashley Sellers! Although she just launched her career in 2023, she’s already making waves in the real estate world, hitting an impressive $3 million in sales this summer!
Specializing in new construction and helping first-time home buyers find their dream homes across Georgia, Ashley is on a mission to make homeownership a reality for everyone.
When she’s not closing deals, you can find her soaring through the skies as a flight attendant. Balancing multiple careers is her superpower, and she’s dedicated to turning dreams into reality in every way possible.
Whether you’re searching for your first home or a brand-new build, Ashley is here to guide you every step of the way—and she won’t stop until you’re completely satisfied! Call her ‘Miss Do It All!’
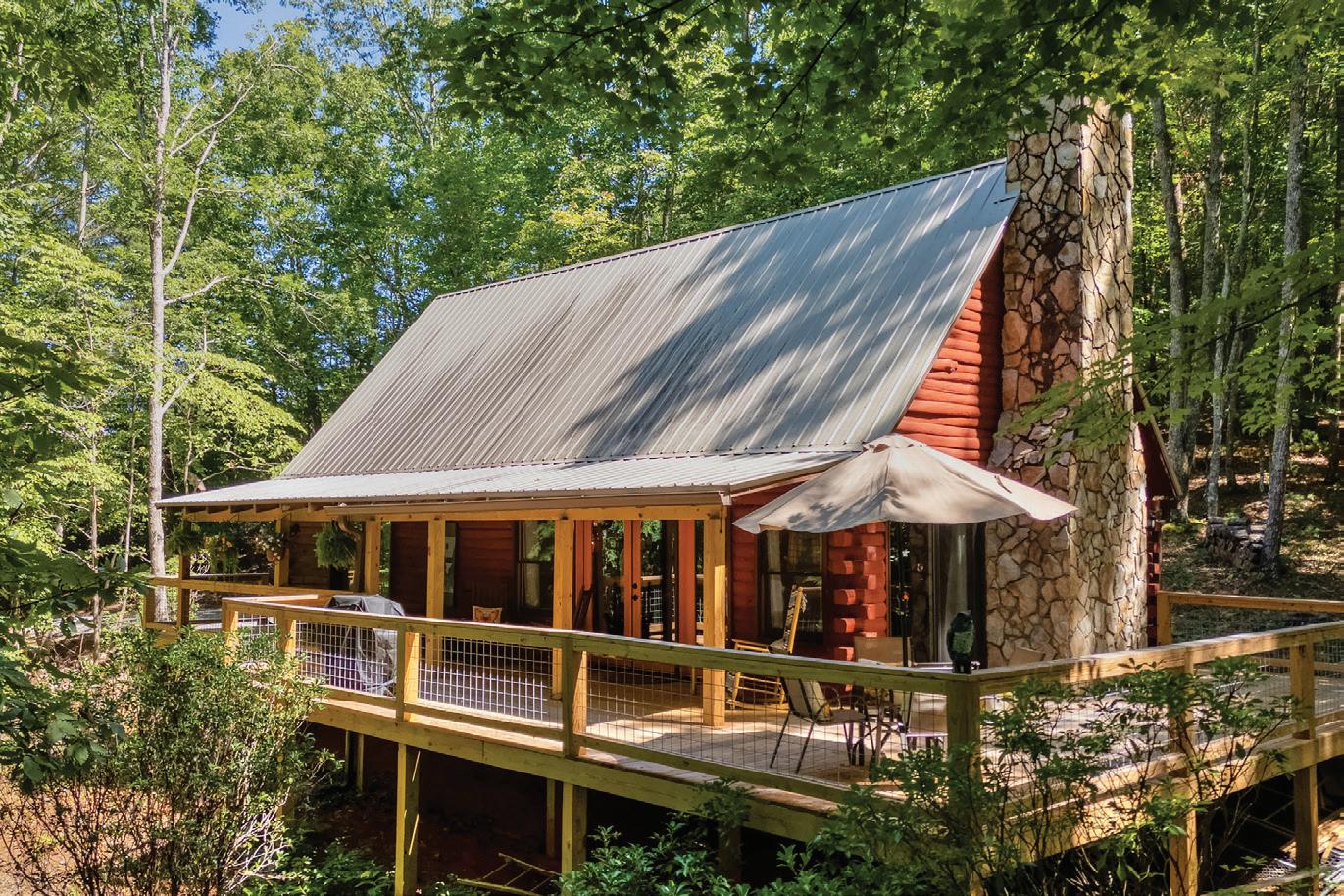
3 BEDS | 1 BATH | 1,140 SQFT. | $449,000
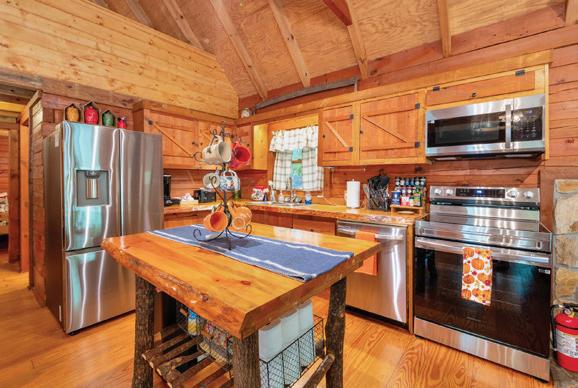
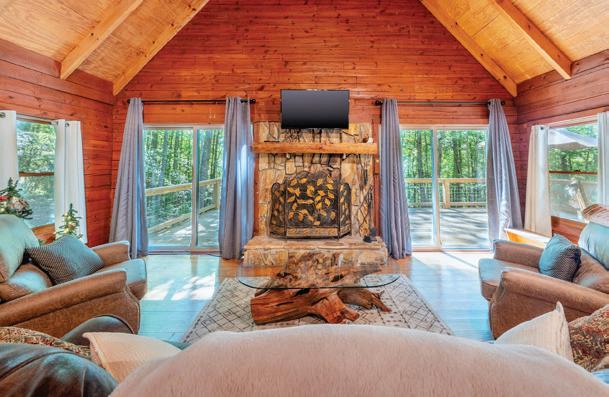
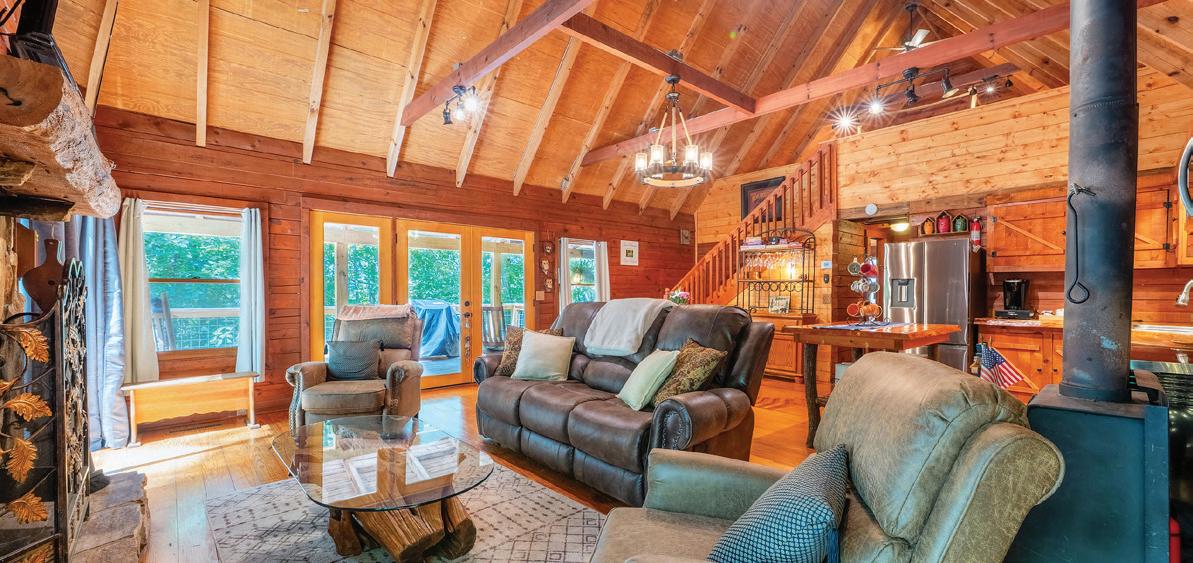
Charming 3BR/1BA cabin on 4.38 gentle acres with 180° winter mountain views. Updates include new HVAC, tankless water heater, PEX plumbing, and a large deck. Features vaulted great room, open kitchen with SS appliances, live-edge counters, wood stove, and stone fireplace. Main level has queen and twin bedrooms; loft serves as 3rd bedroom or game room. Outdoors: fire pit, rockingchair porch, Adirondack seating. Minutes to Aska Adventure Area for hiking, rafting, and fishing. Successful 5-star rental. 1-yr home warranty and possible owner financing. Appointment only.
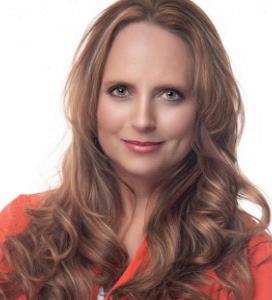
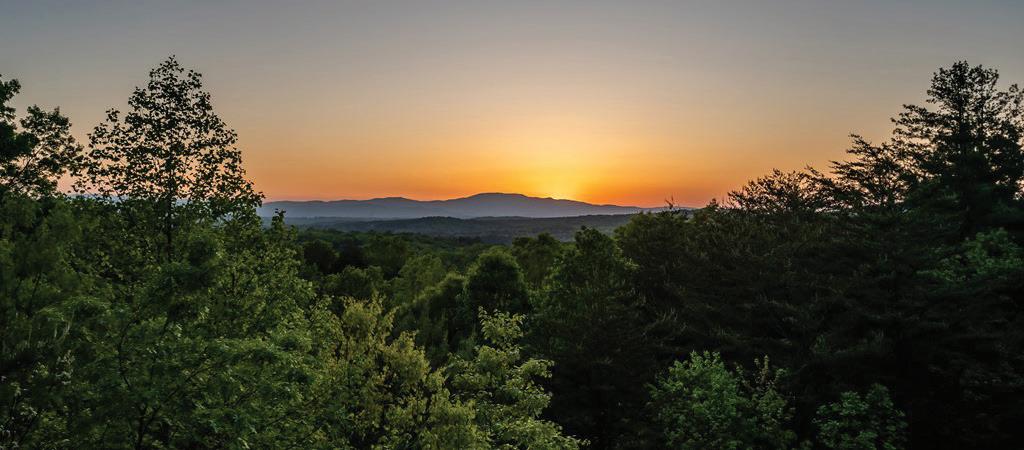
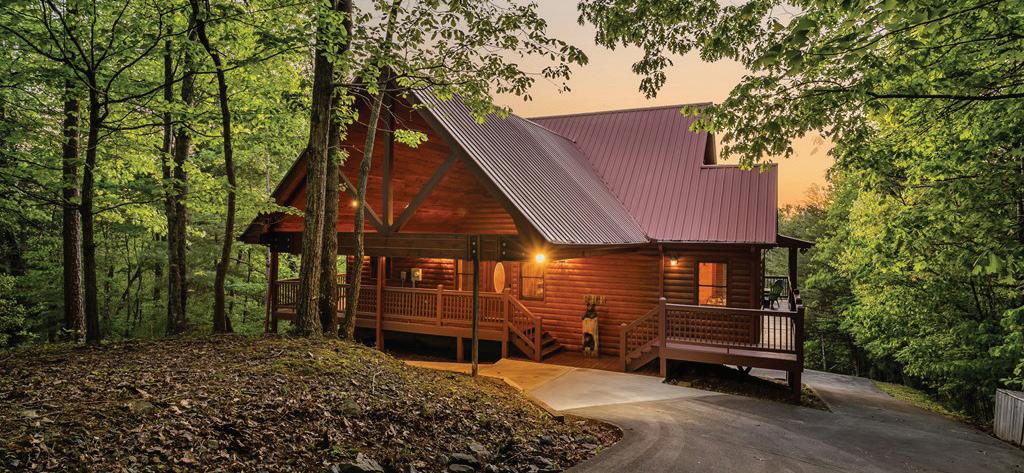
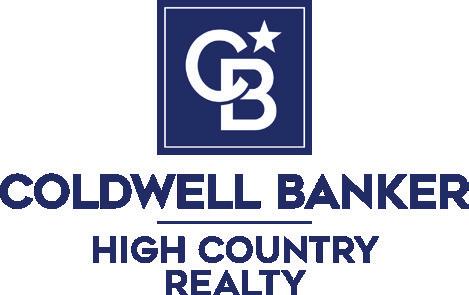
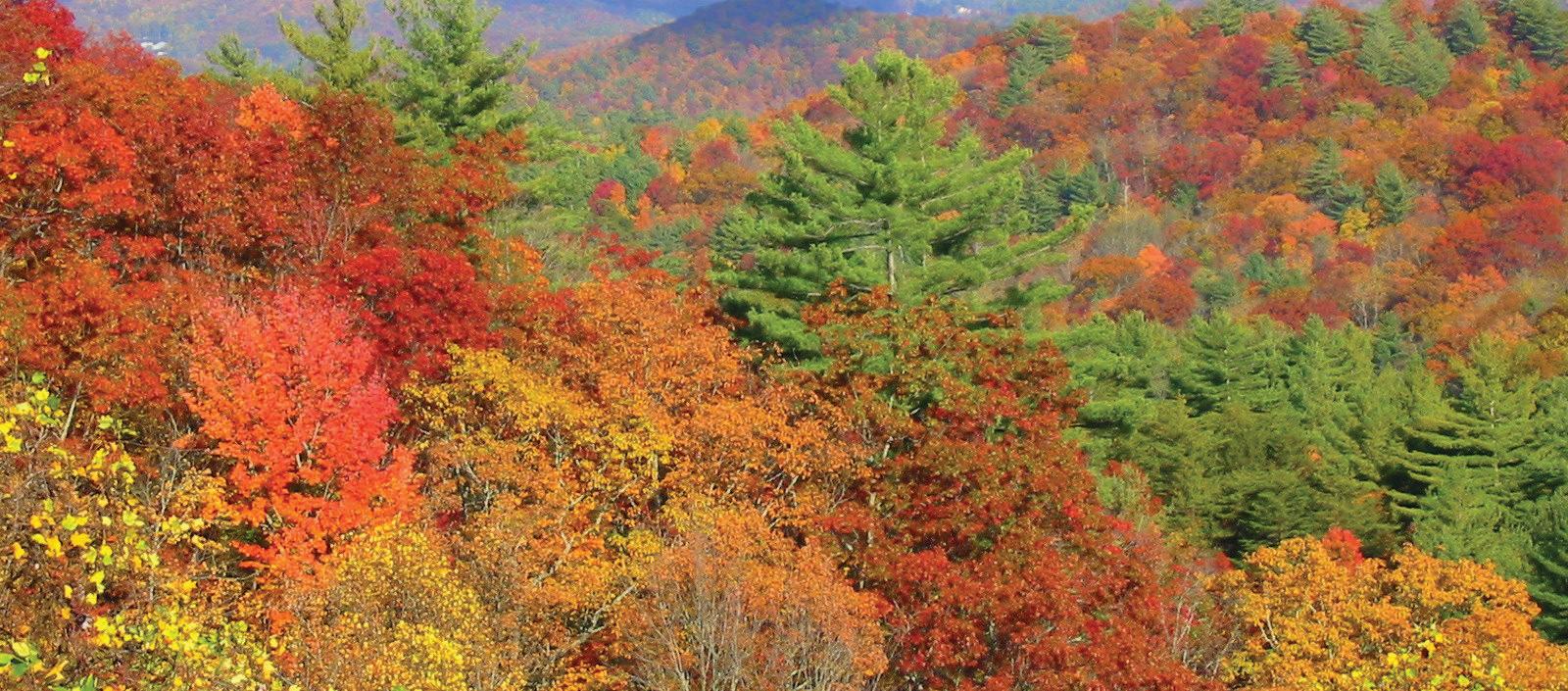
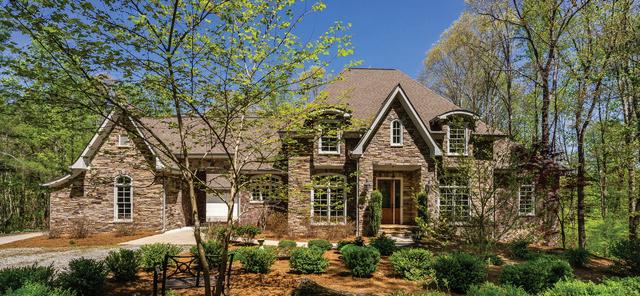

477 BOOTLEGGER ROAD MORGANTON, GA 30560
4 BEDS | 3.5 BATHS | 2,954 SQ FT | $693,800
Welcome to this CUSTOM DESIGNED log-side mountain retreat on 2.8 serene acres with LOVELY MOUNTAIN VIEWS. Thoughtfully crafted for comfort and elegance, this one-of-a-kind property combines timeless cabin charm with modern amenities. The main residence features 3 spacious bedrooms, 3.5 baths, a soaring loft, media and game rooms, storage space, and a workshop. Recent updates include a new roof (2021), brand-new HVAC system, and new water heater (2025). The bright, open interior highlights a chef-inspired kitchen with seating for eight, ideal for entertaining. A BEAUTIFULLY DESIGNED GUEST COTTAGE with bedroom, offers privacy for visitors. Attached to a timber framed carport with workshop. Plenty of parking plus a cozy fire pit for relaxing under the stars. Conveniently located just minutes to Blue Ridge, Blairsville, and nearby marinas— all paved roads, a 1-year home warranty, FURNISHED— this property offers LUXURIOUS MOUNTAIN LIVING AT ITS FINEST. PRIME CONDITION. PRICED RIGHT!
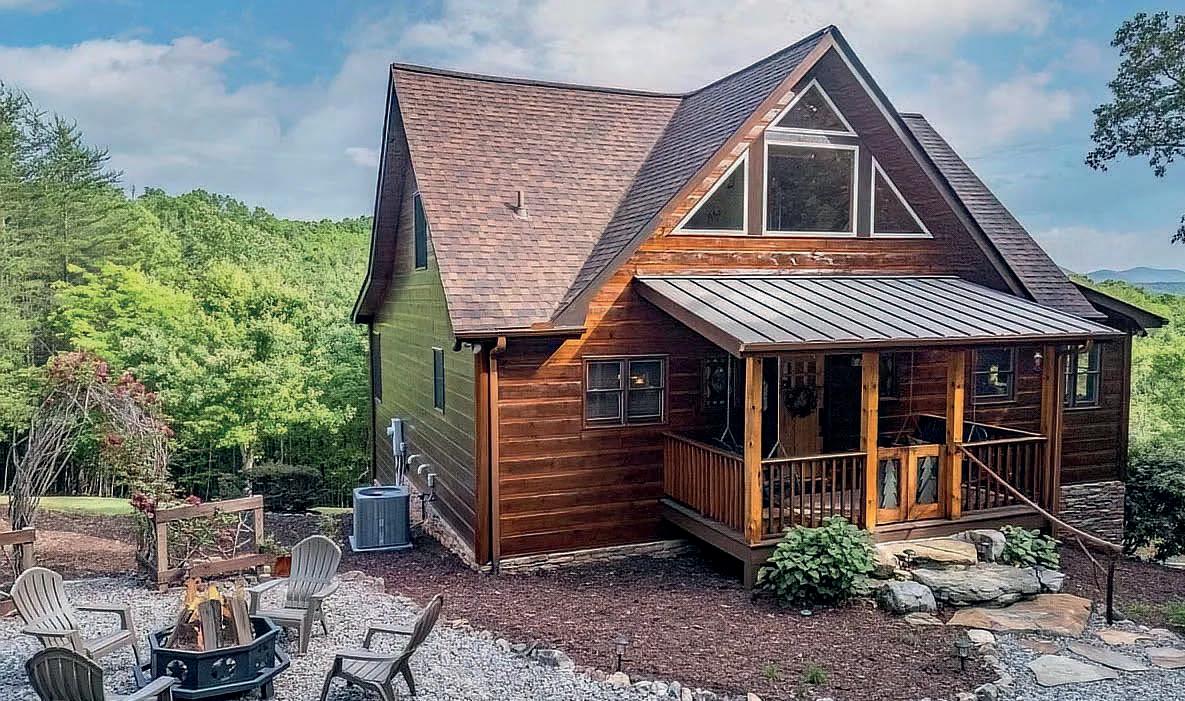
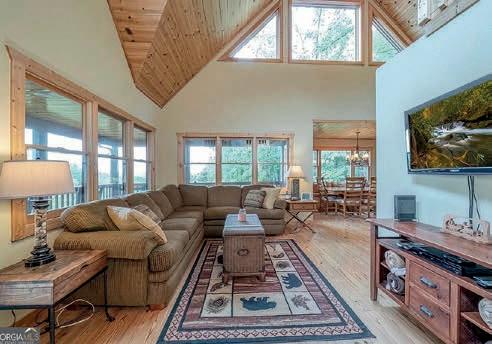
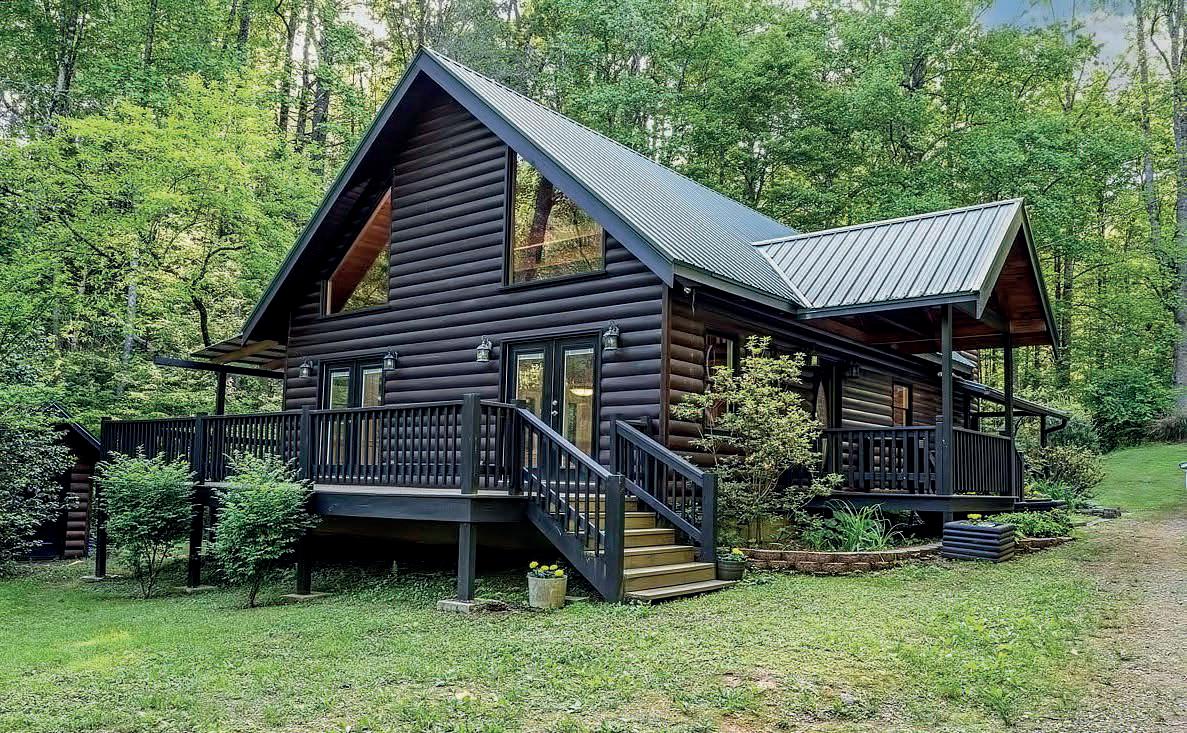

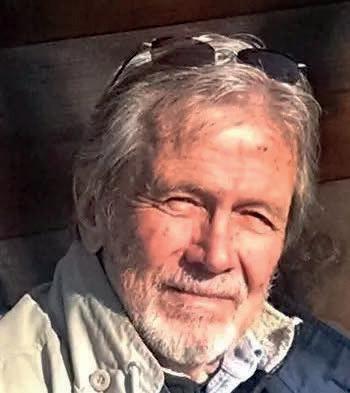

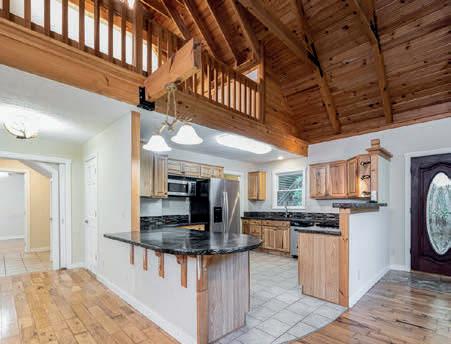
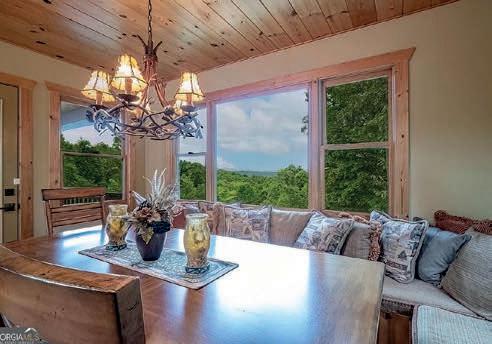
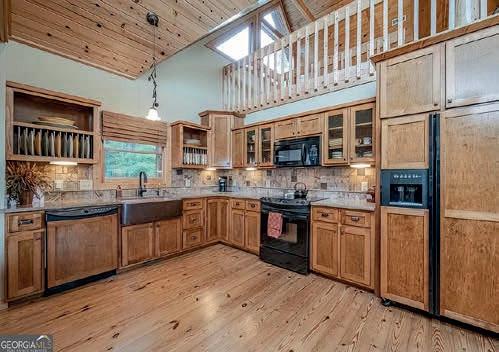
PRICE ON MOUNTAIN
8556 HIGHWAY 2 EPWORTH, GA 30541
5 BEDS | 3.5 BATHS | 2,220 SQ FT | $599,800
Own this 2016 custom rebuilt creekside cabin on 5.6 acres with 450+ ft on rushing Watson Creek. 3BR/2.5BA home plus large 2BR/1BA apartment over a 3-car garage— ideal for guests or rental income. Enjoy updated interiors, a rustic greenhouse, and peaceful, picturesque setting just 13 paved miles to downtown Blue Ridge and 1 mile to the 35,000 acre Cohutta Wilderness. WHERE EVERY DAY FEELS LIKE A GETAWAY!


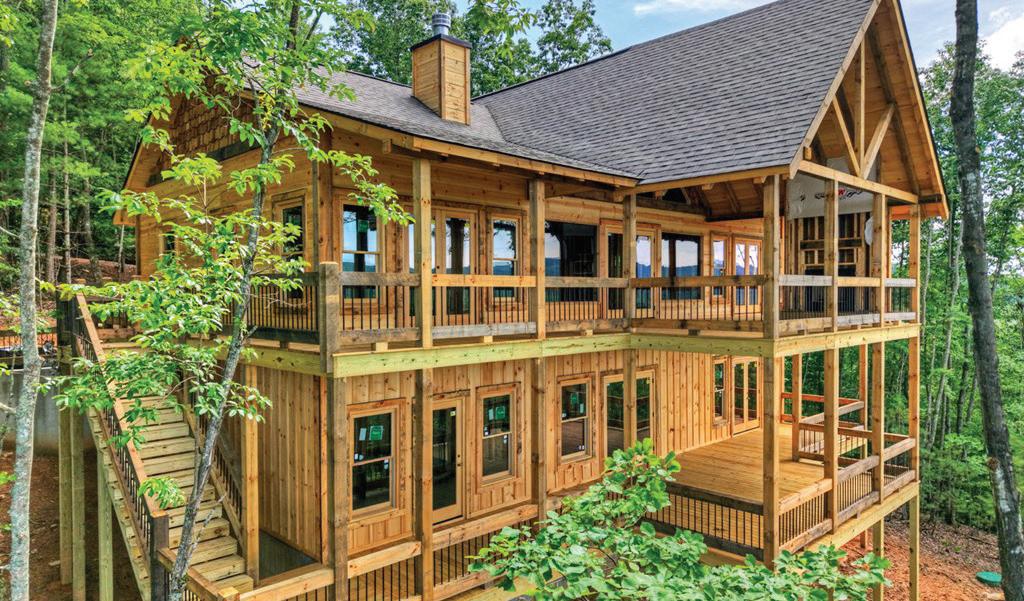
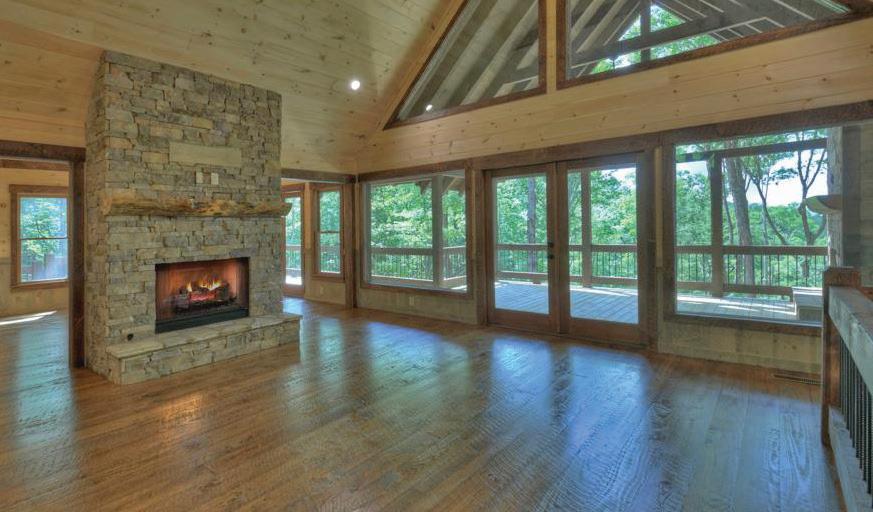
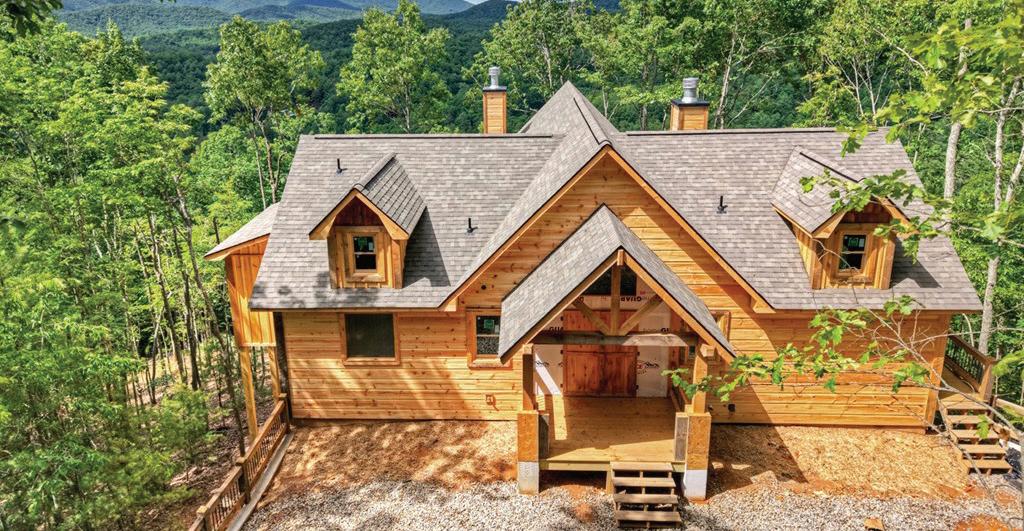
MLS# 416799 | $1,289,777 Brand new quality construction in beautiful Mountain High (gated & paved community). Best long-range multi-layered mountain view on the market… sweeping from North Carolina, Georgia, and into Tennessee. 4-bedroom rustic ranch with one-level easy living. Great room & dining room separated by a two-sided rock fireplace. Dormer windows light up the well-appointed kitchen & dining area. Great room glass wall opens to a huge open gable party porch with exterior fireplace and sweeping views in all directions.Full Laundry Rm (Laundry Sink/Granite) & Guest Half Bath finish out Main Level. Finished Terrace Level w/Wet Bar, Bonus Family Rm w/Fireplace, THREE Guest Rooms & TWO full baths (Another Master Suite on Terrace Level).
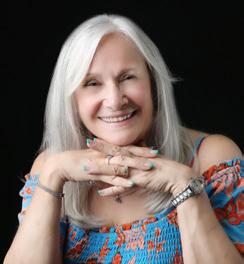
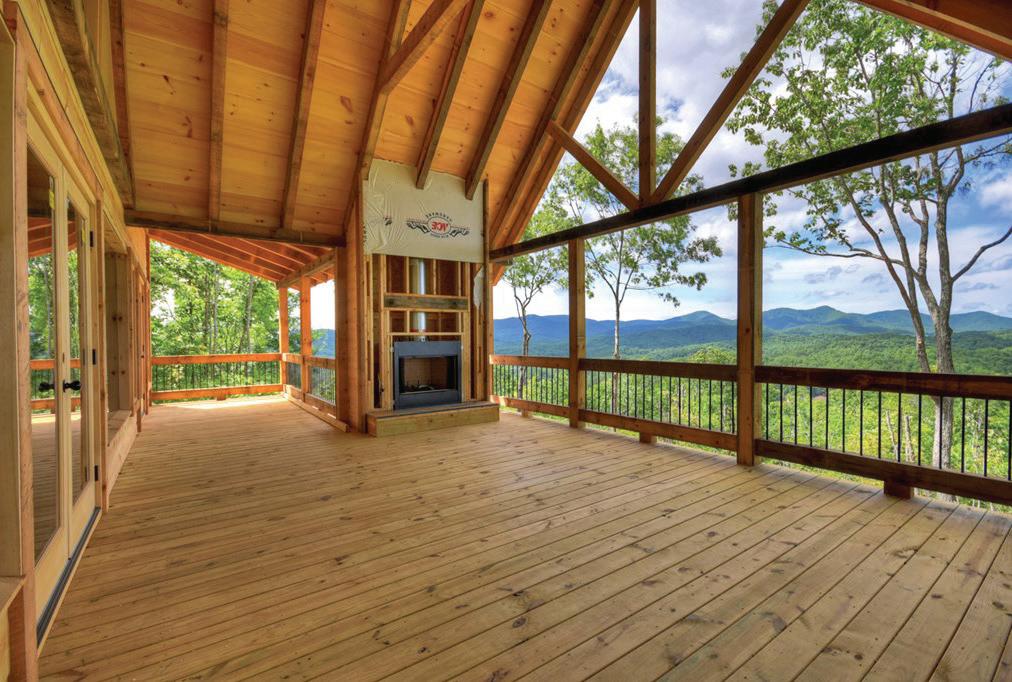


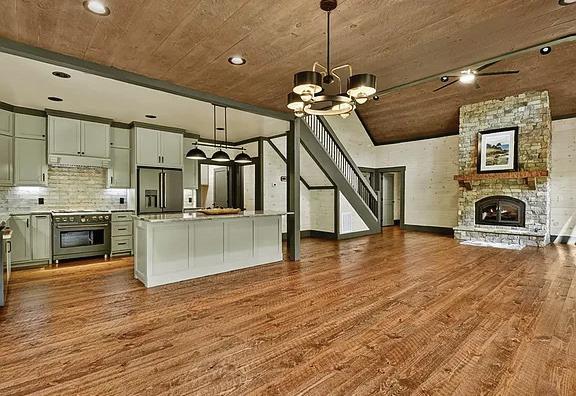
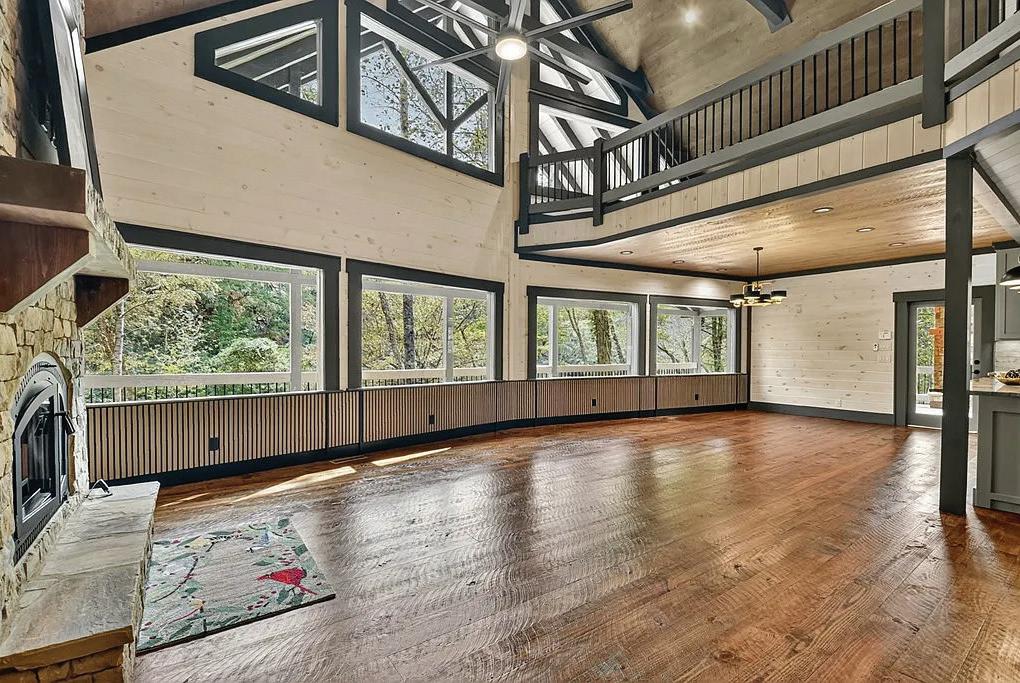
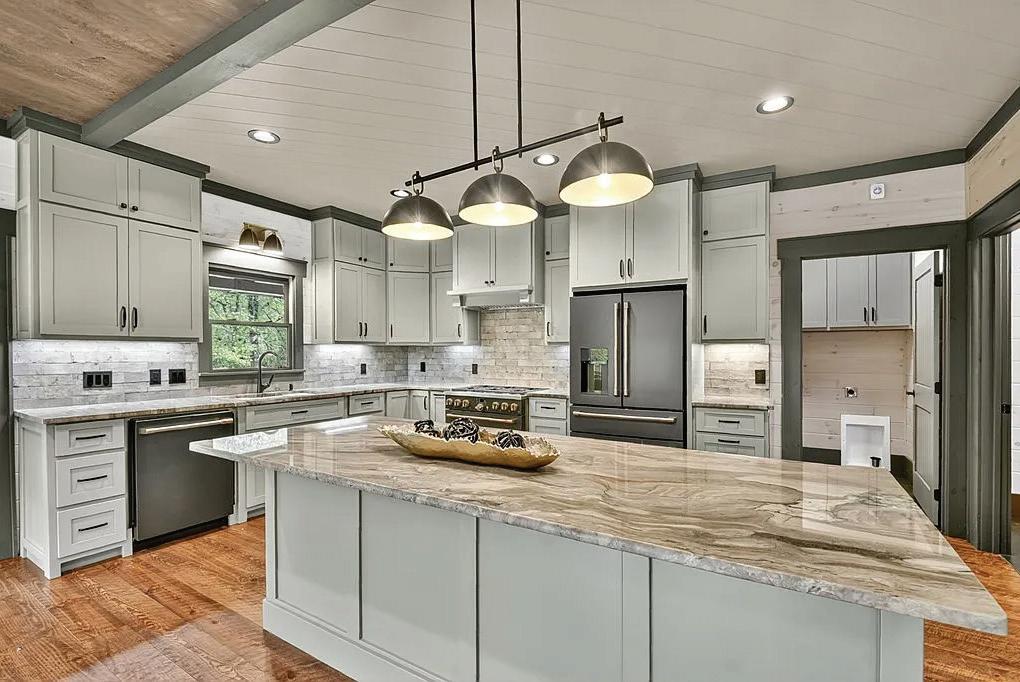
4 BEDS | 4.5 BATHS | 2,750 SQFT. | $1,999,000
Welcome to your Private RIVERFRONT DREAM HOME on the shimmering shores of the WIDE TOCCOA RIVER. Exquisite BRAND NEW COMPLETED 4-Bedrooms, 4.5-Baths River Retreat perfectly positioned on 1.73 acres w/150 feet of LEVEL Shoreline. Every detail is a Testament to Modern Mountain Luxury & Timeless Design. IMPRESSIVE PROFESSIONAL LANDSCAPING captivates before even Stepping Inside w/Huge Boulders & Mature Tree/Shrub Specimens. (Plenty of Rm for Garage) Chalet-Style architecture frames Panoramic River views that flow right thru this Contemporary Interior. Golden light pours thru the expansive “Wall of Windows” dancing across Rich Floors & illuminating the home’s Artisan/Modern finishes (Professional Interior Design). A Sound-Absorbing, Walnut-stained ACCENT “Slatted Wall” adds warmth & texture to the Great Rm along w/a Signature Stone “Upgraded Fireplace” (Blowers). The Open-Concept layout invites both quiet Relaxation & Vibrant gatherings w/the soft “Rush of the River” in the Background. Each of the FOUR private Bedroom Suites offers its own Sanctuary of Comfort & Style w/Unique Accent Walls & Colors. Highlighted by a main-level Master Suite (w/SO much closet space & dressing area) plus a 2nd MAIN Guest Suite along w/TWO Upper-level suites. The open loft beckons as an office or creative hideaway. Enjoy morning coffee on a Private Master Porch as the River Mist rises. Experience evenings on a Wrap-Around Party Porch w/a Commanding Stone Fireplace. “Flat Boulder” Walkways lead to a LEVEL Shoreline Firepit. Inside Luxury abounds w/Granite Tops, Custom cabinetry, Full Tile/Quartz showers (frameless glass doors),3-Zone HVAC & Upgraded Appliances adorning the Gourmet Kitchen w/Center Island. Exterior Artful Mix of Log siding, Board & Batten, Gable Cedar Shakes & Natural Stone. Meticulous Craftsmanship throughout this Masterpieceit offers not just comfort but a lifestyle of Serenity, Sophistication & a Connection to the River itself. Don’t just visit the River. Live It’s Rhythm
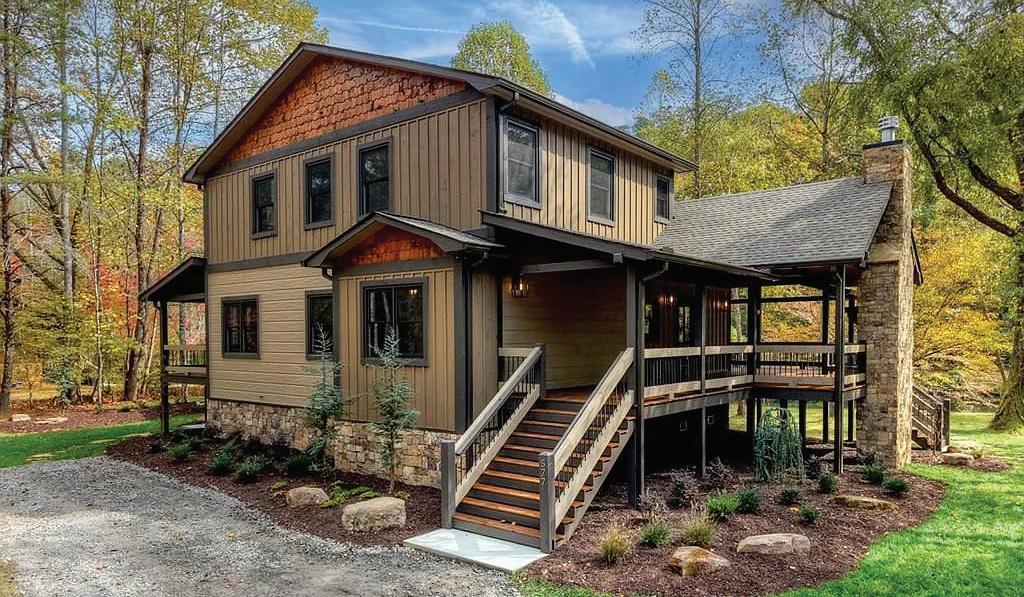

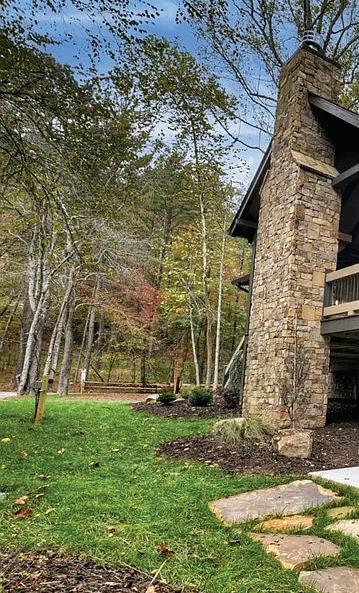


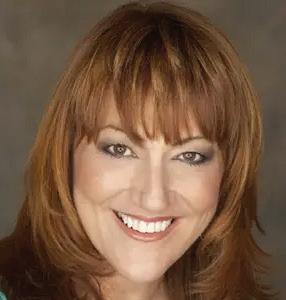



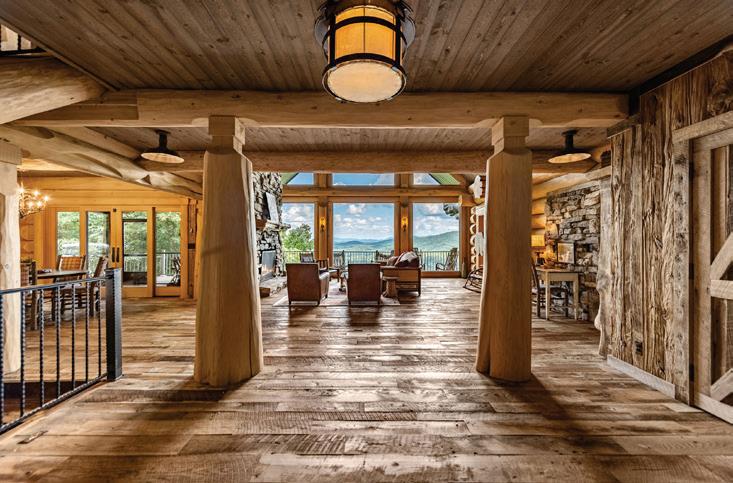
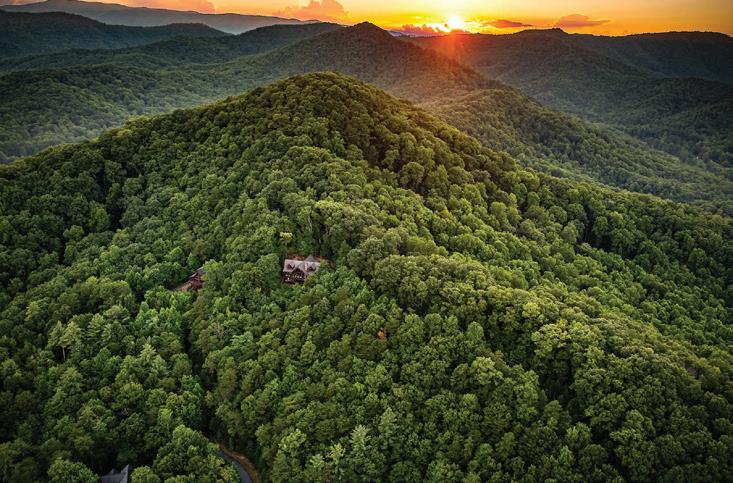
Introducing the epitome of luxury log home living! This mountain top Canadian Western Red Cedar log home is nestled adjacent to the Cohutta Wilderness area boasting expansive, long-range panoramic views of the surrounding mountains, creating a serene and awe-inspiring backdrop. Total privacy is assured with over 5 acres of land, encompassing three distinct lots, providing ample space for both solitude and exploration. Located within a pristine, high-end community with a gated entrance & paved roads for easy access, this home offers both security and ease of access. Inside, the residence is a masterpiece of impeccable craftsmanship and custom high-end finishes, each element thoughtfully curated to enhance comfort and style. No expense was spared ~ Stunning reclaimed wood floors & doors, columns of massive Canadian logs/beams, & Marvin windows w/hidden screens are just a sampling of the exquisite interior finishes. Main level offers a beautiful foyer opening into expansive great room with soaring cathedral ceilings/wall of windows/wood burning stone fireplace, open gourmet kitchen w/custom kitchen cabinets/soapstone counters & backsplash/reverse osmosis tap/Wolf range/Sub Zero fridge, Master suite w/reclaimed mushroom board walls/travertine tile shower/walk in closet/enclosed sun porch, & half bath. Upper level offers large loft with impressive mountain views & 2 bedroom suites. Terrace level offers large family/game room w/wall of windows/home theater system, bunk room with 6 built in bunk beds, full bath, & laundry room. Exterior offers screened covered porch with stone fireplace, patio, private balconies off upper bedrooms, porteco, & fire pit. Metal roof offers rustic durability complete with solar panels. High end community offers access to two stocked ponds, a gazebo picnic area, underground utilities, and hiking trails. This log home is not just a place to live—it’s a lifestyle, blending luxury with nature in perfect harmony.

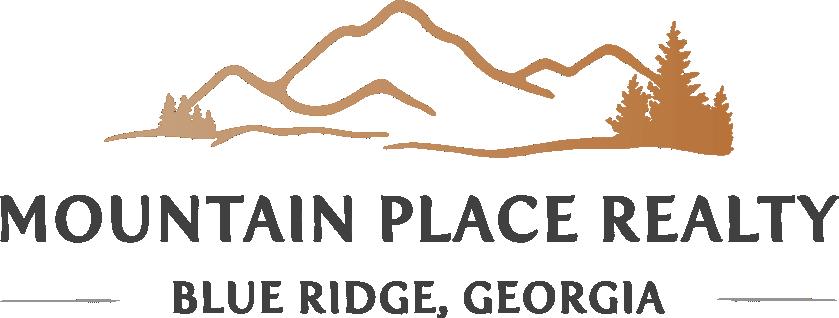

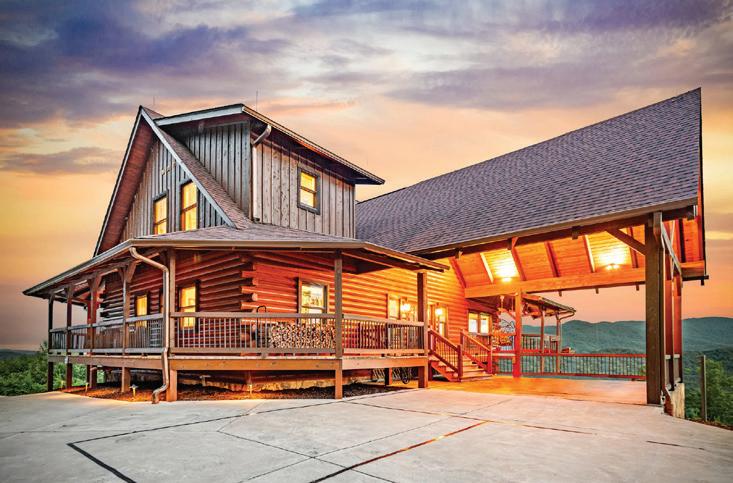
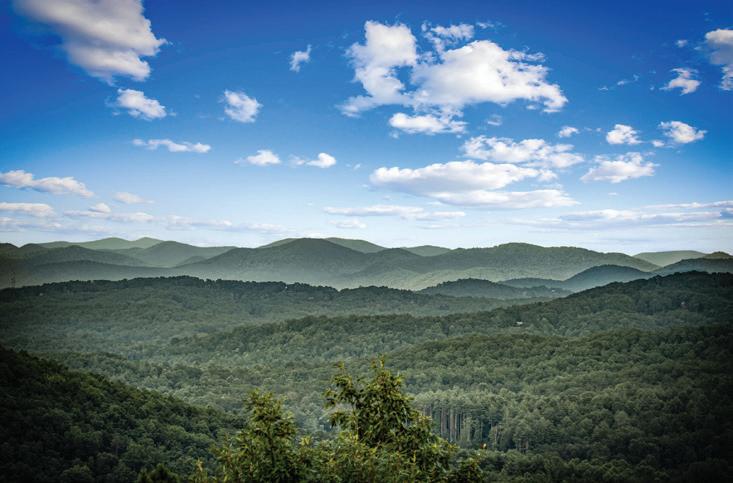
Discover the epitome of mountain luxury at this custom-designed/built Satterwhite log home with 2 car garage plus a carport, nestled in the heart of North Georgia. This stunning privately situated 4-bedroom, 4.5-bath retreat offers unparalleled 270-degree panoramic views that capture the sunrise AND sunset over the breathtaking beauty of the surrounding mountains. The home’s exquisite craftsmanship is evident in its high-end finishes, from the two story foyer, soaring cathedral ceilings, and wall of windows in the great room to the exotic granite countertops and KitchenAid stainless steel appliances, ample dining space plus Asian walnut floors through all levels of the home. The main level hosts a master suite featuring elegantly rustic finishes, complete with a custom tile shower, soaking tub, and expansive closet. Additional amenities on the main floor include a mud room, laundry room, and half bath. Upstairs, find a versatile loft area great for office space and two guest suites, while the lower level boasts a family room with a gas log fireplace, a guest bedroom/bath, and a spacious workshop that could serve as a theater room. Outdoor living is elevated with two levels of wrap-around porches totaling 1500 sq. ft., professional landscaping, & raised bed gardens, all set within a private, gated community that offers access to two stocked ponds, a gazebo picnic area, underground utilities, and hiking trails within the community. With its proximity to the Cohutta Wilderness Area & Blue Ridge, this retreat promises both tranquility and adventure. Home is complete with a concrete driveway, whole house generator, full house/garage lightning system, & fiber optic internet.


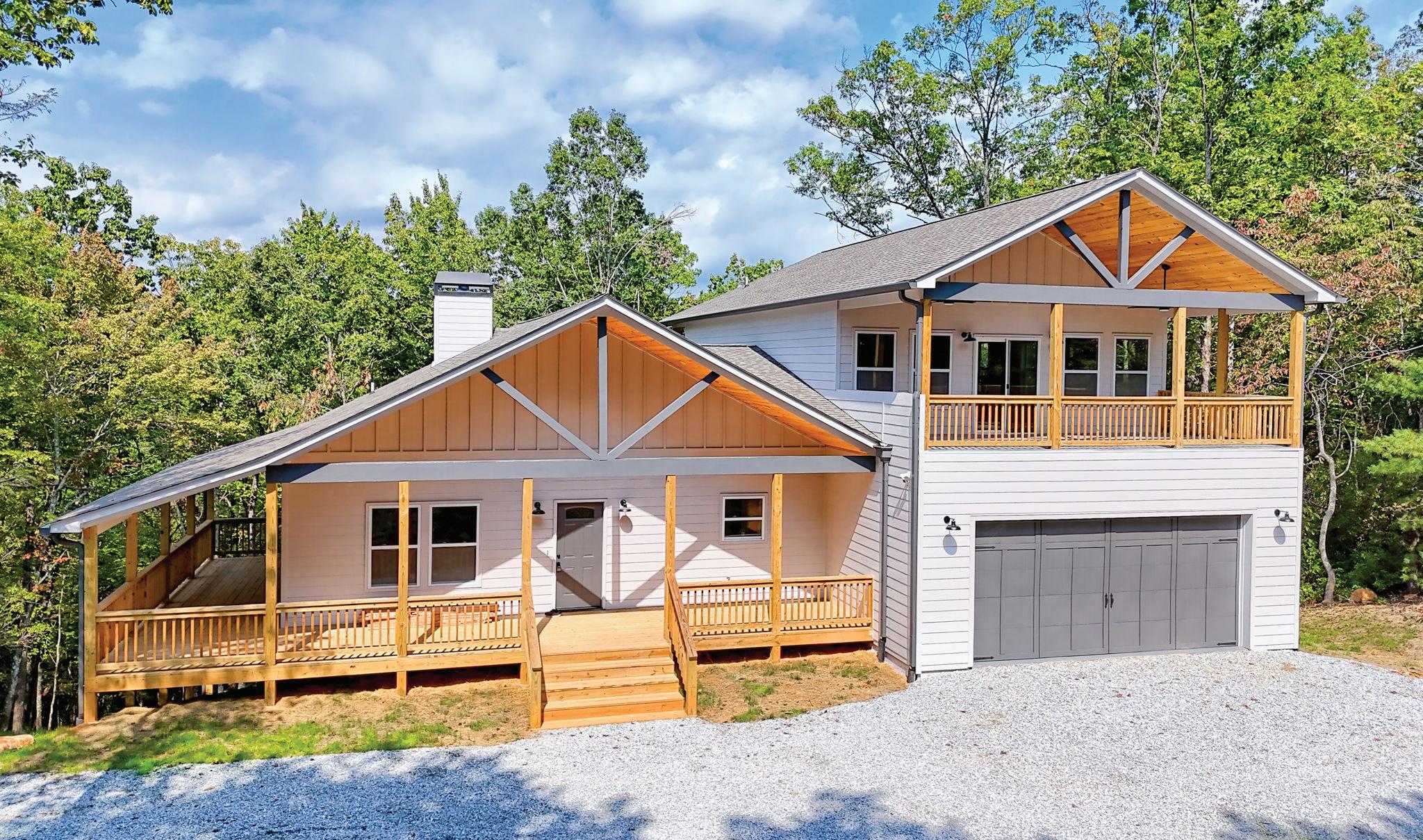
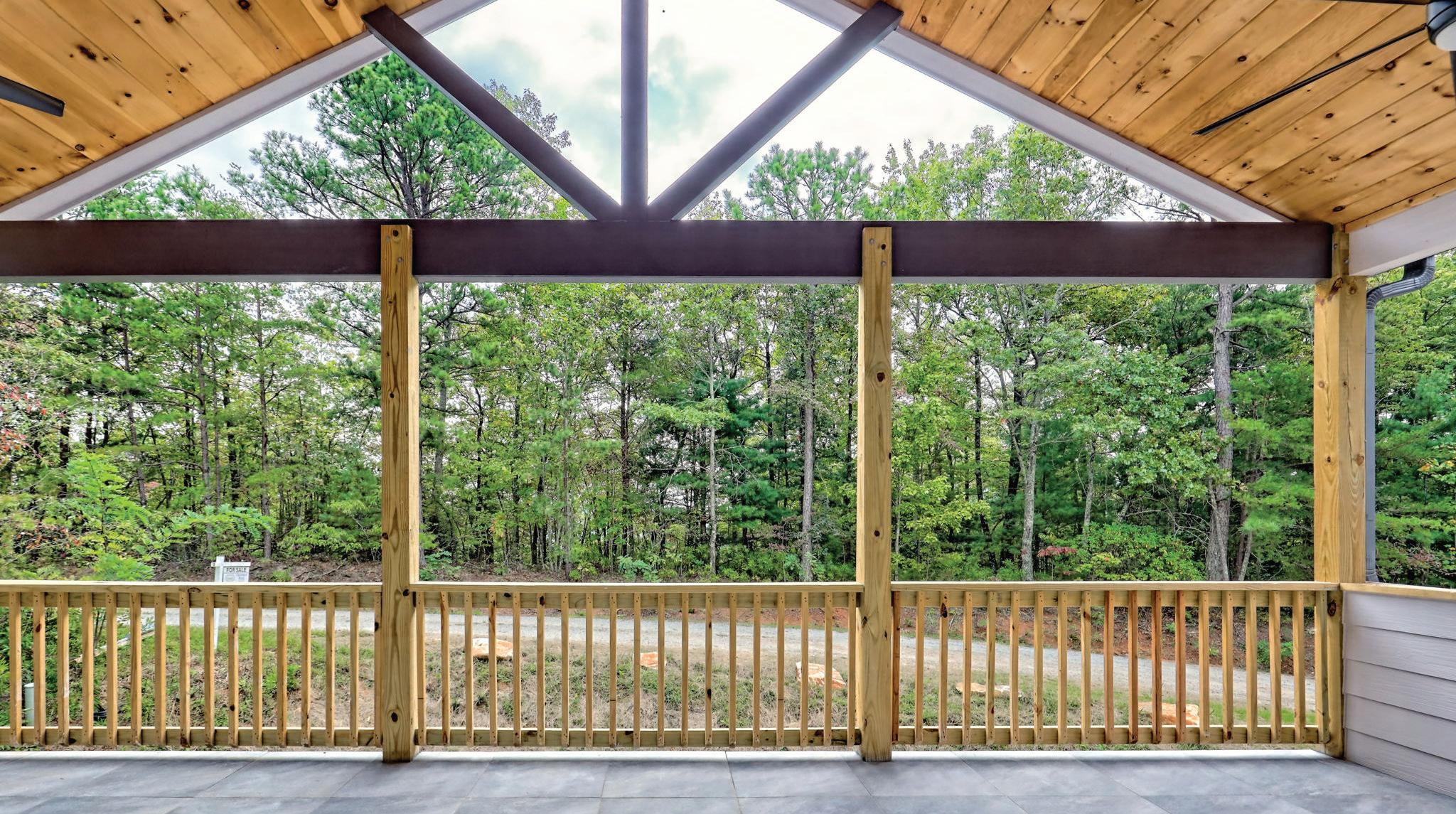
4 BEDS | 3.5 BATHS | 2,800 SQFT | OFFERED AT $780,000
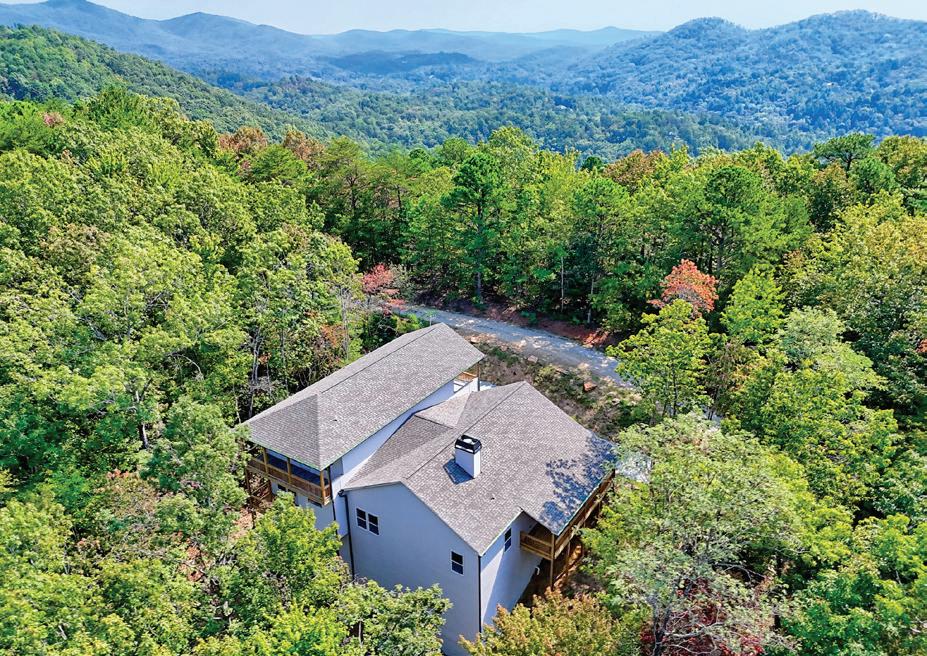
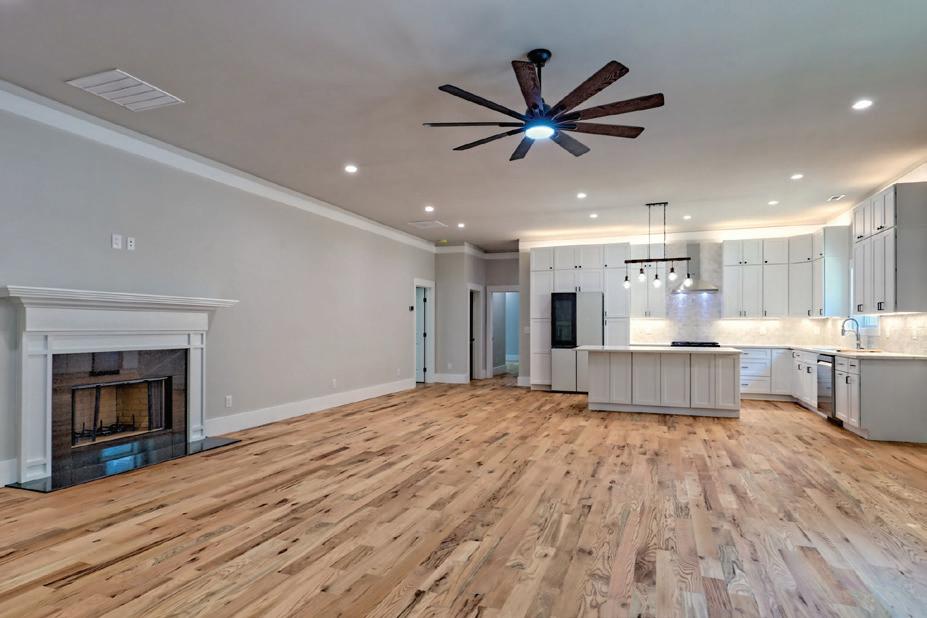
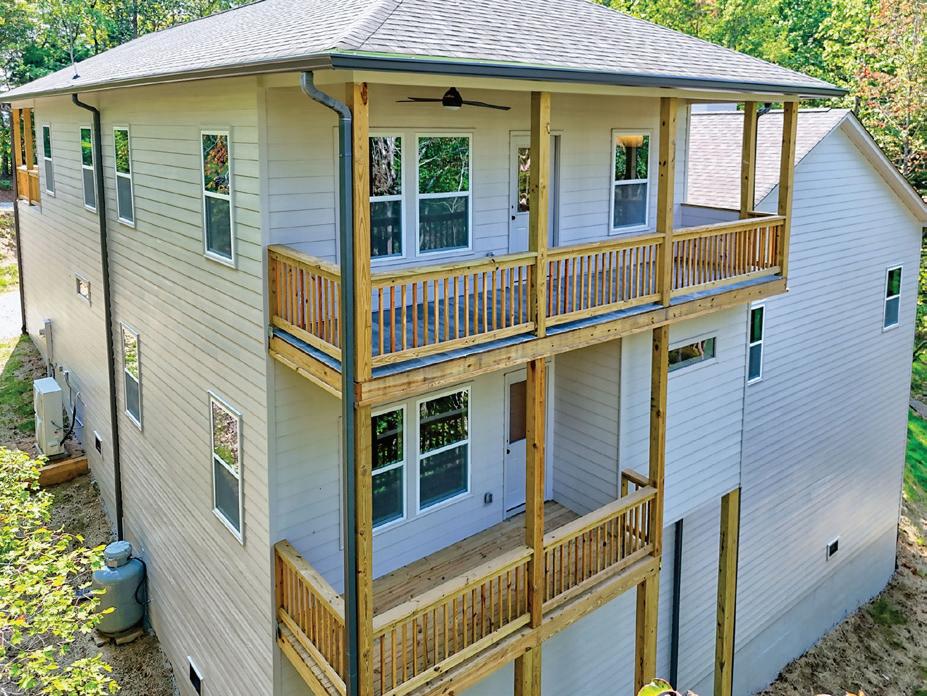
Luxury Mountain Retreat – Unmatched Views & Craftsmanship. Discover a new luxury home unlike any other in the North Georgia Mountains. With approximately 2,800 sq. ft. of refined living space, this home sits directly across from state-owned Stroud Mountain (2,536 ft. elevation), ensuring unobstructed, forever views and complete privacy. Every inch of this home was thoughtfully designed to blend modern elegance with the natural beauty of the mountains. Property Highlights: Two master suites – ideal for guests or multi-generational living. Over 500 sq. ft. of covered porches and decks with breathtaking views in every direction. 10-ft. ceilings on the main level create a light, open feel. Custom American-made cabinetry with dovetail joints and soft-close features. High-end appliance package, including gas range, custom hood, built-in pull-out microwave, dishwasher, and refrigerator typically found in million-dollar homes. Exotic quartz countertops and backsplash. Red oak hardwood flooring throughout. Gas-starter, wood-burning fireplace – perfect for cozy mountain evenings. Each Master Features: Spa-inspired baths with custom tile work to the ceiling. Rainfall and dual shower systems. Sitting areas and custom-built closets (no wire shelving). Additional Features: 2-car garage (24’ x 21’) with remotes and keypad entry – large enough for full-size trucks and SUVs. Upstairs retreat includes a second master suite, private loft/sitting area, and a kitchenette with wine cooler, sink, and refrigerator. Dual-zoned, ultra-high-efficiency HVAC systems (4-ton, 17/20 SEER with Honeywell T3 thermostats). Double water heaters and whole-house water filtration system. This home is a rare combination of mountain serenity and upscale design, offering the comfort of a high-end residence with the charm and views only North Georgia can provide.
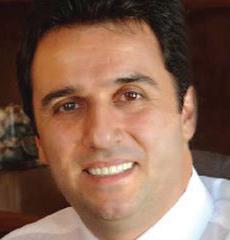

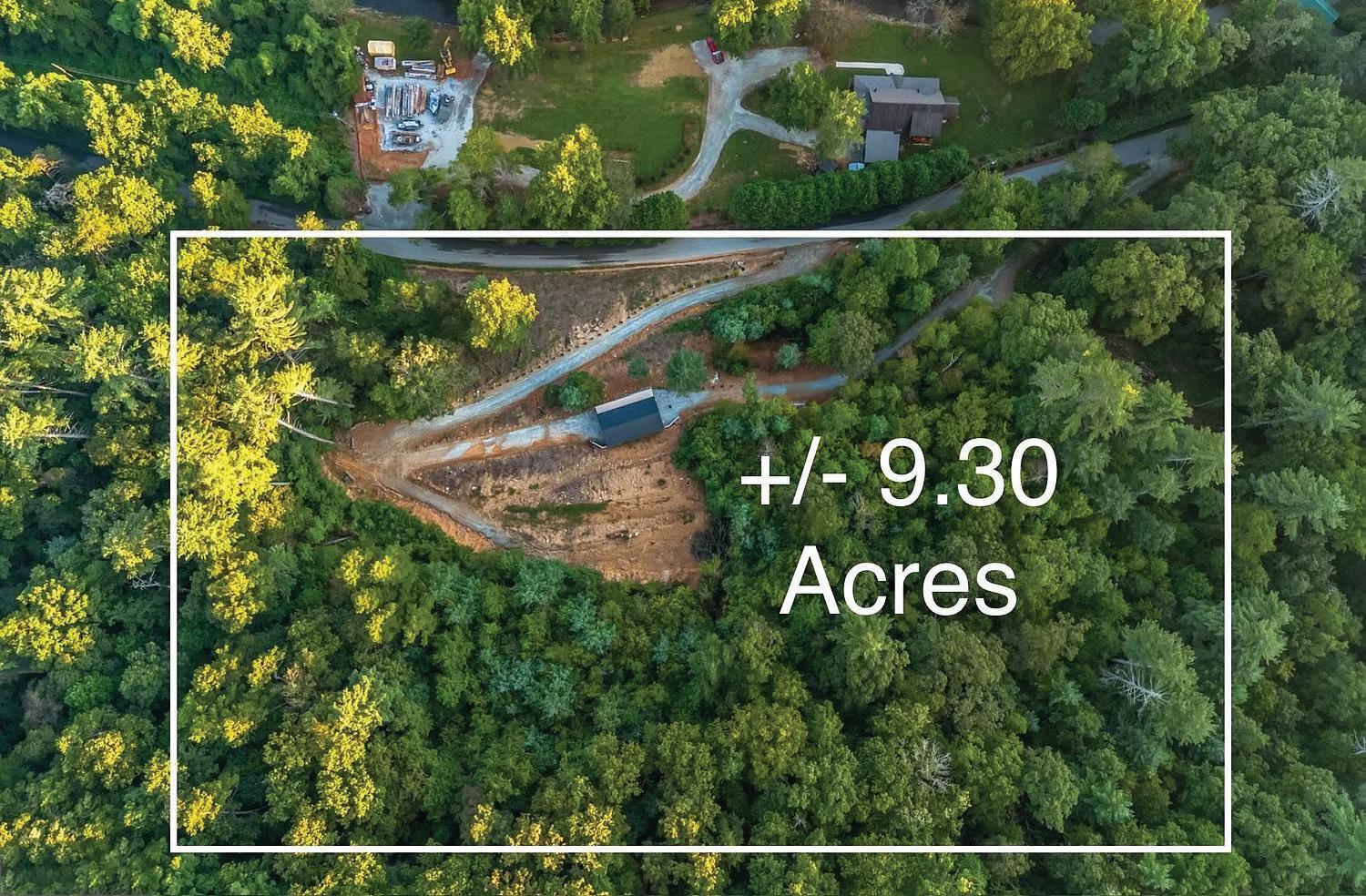
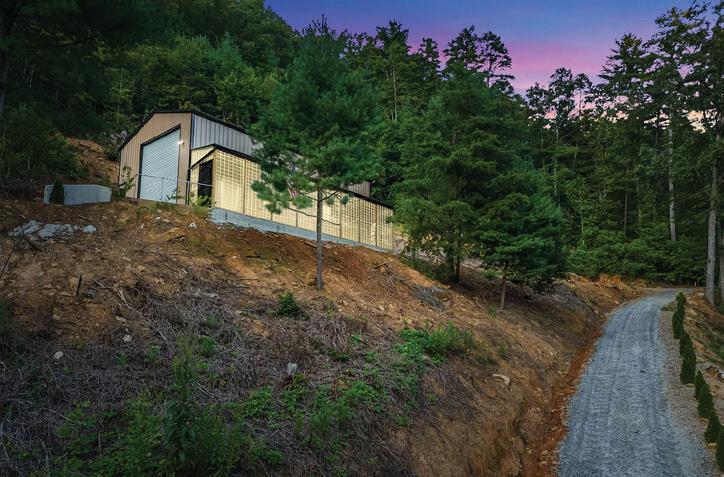
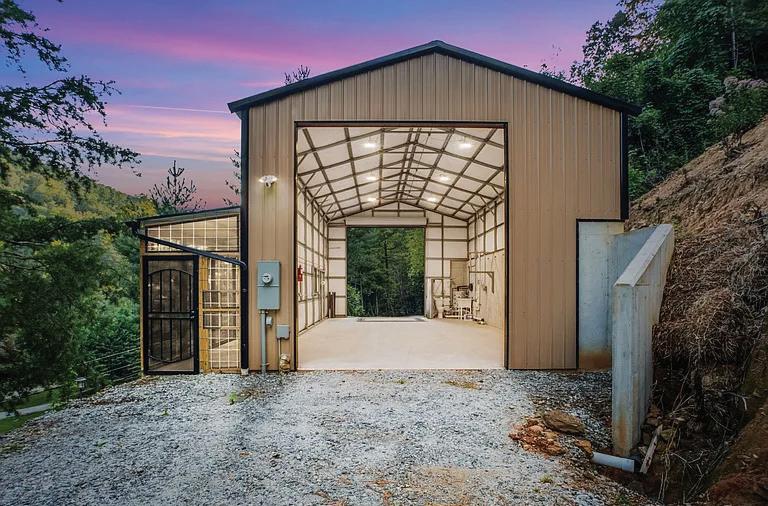
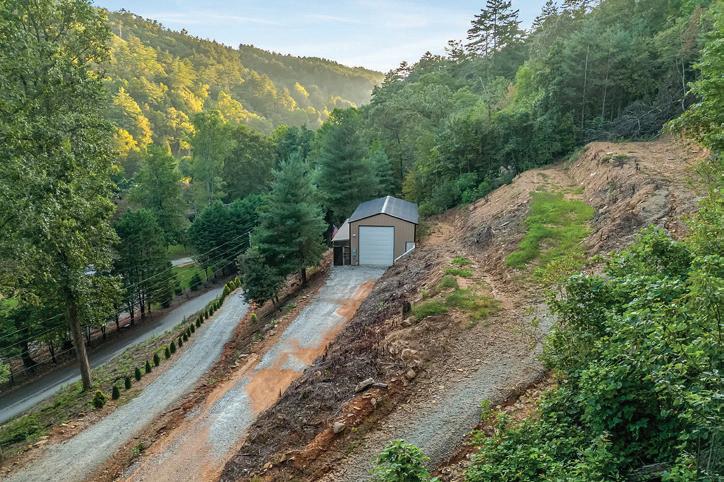
9.3 acres of UNRESTRICTED land in Rabun County...no deed restrictions. Two lots have been cleared and created to build two homes. A beautiful lot overlooking Stekoa Creek. You can hear the year-round running creek from the property. There is a seasonal view of a waterfall. There is a waterfall on the property near the lower level building site. A beautiful and spacious permitted RV Camper/Workshop has been built to accommodate an RV and workshop. The spacious workshop has water, septic, electricity, washer/dryer hookup and fiber optic internet. Create your own family compound...a home for you and a home for guests. And for those friends who want to bring their RV, they too have a place to park and enjoy the beauty of Rabun county. There are two driveways to enter the property. The first leads to the lower lot near the waterfall. The seond driveway is higher on the mountain and has a switchback to access the build site. The RV Camper/Workshop is situated between the two sites. Let your imagination run wild with the possibilities this lot affords. AND it’s not far from 441 and access to Clayton’s shops and restaurants.
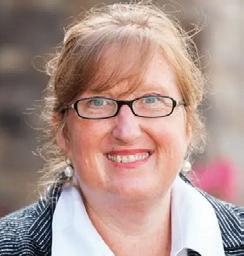
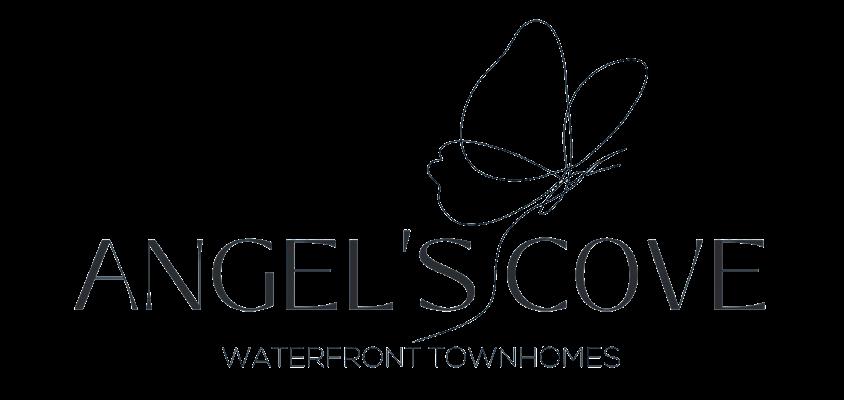

Discover the epitome of lakefront living with these stunning NEW four bedroom, four and one-half bath townhomes, complete with your own private dock slip on Lake Chatuge. These homes provide nearly 3,800 sq ft of luxury, including a private elevator in each unit. A spacious, open-concept great room is perfect for gathering with family and friends. The kitchen features a large island, abundant cabinetry, and an adjoining dining area.
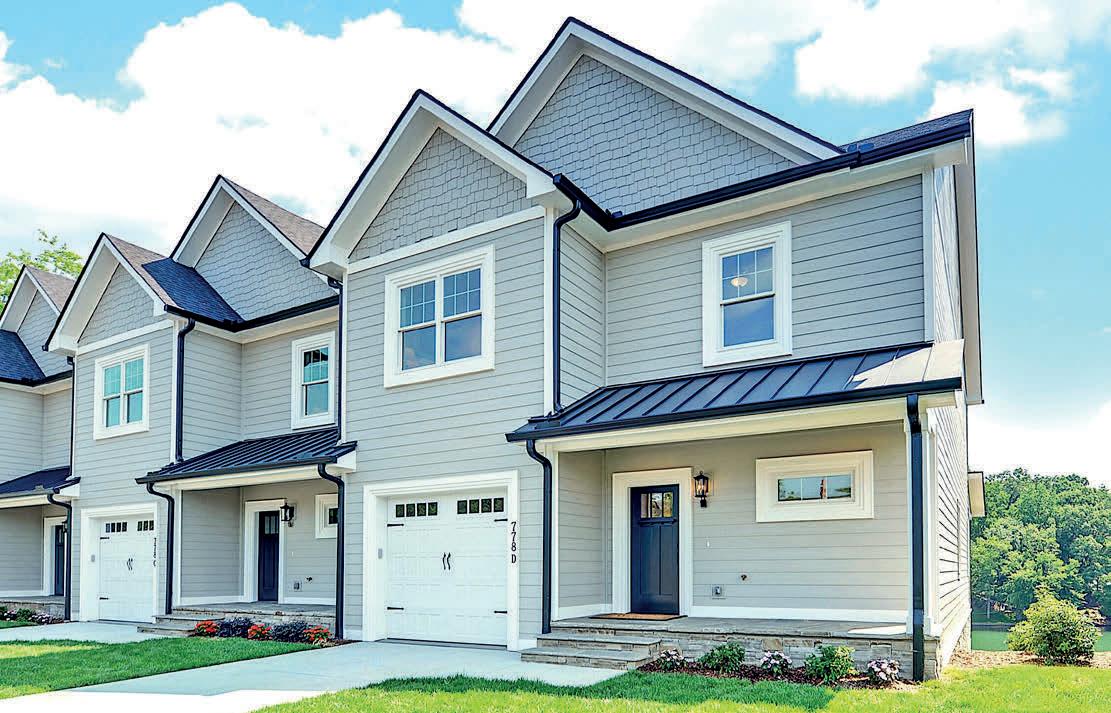


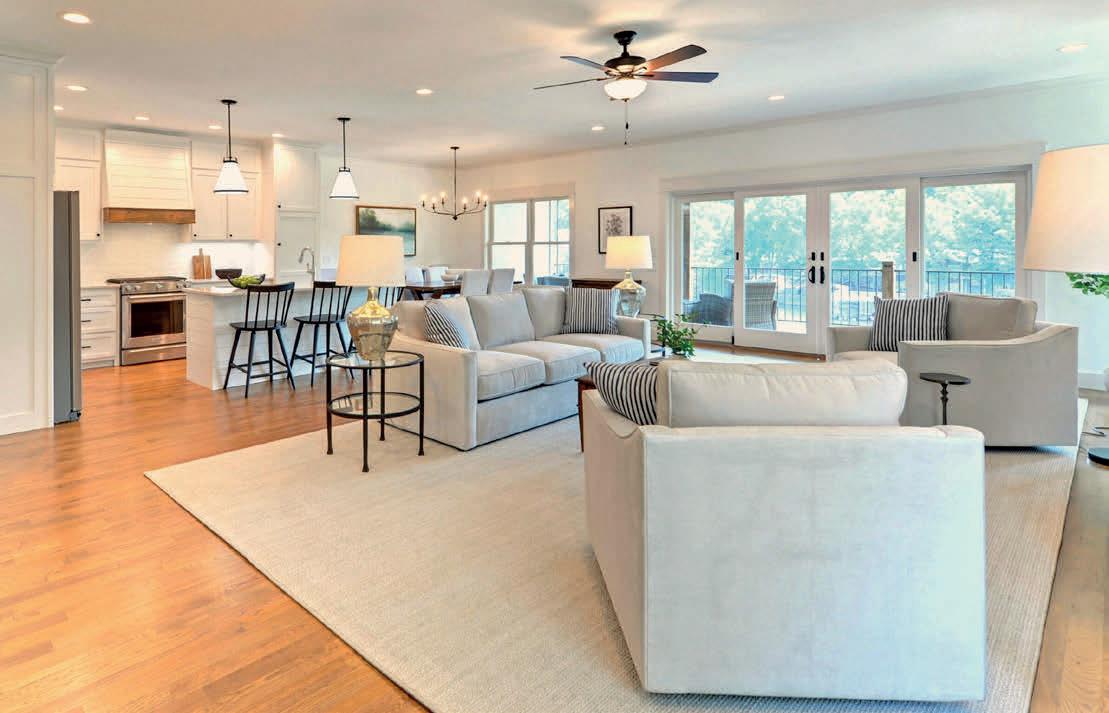
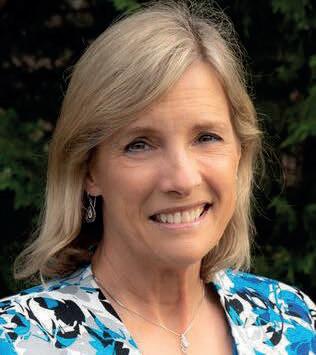
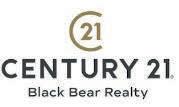

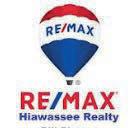

The owners’ suite is a true sanctuary, with a picture window framing stunning views of the lake and surrounding mountains. The terrace level boasts a second spacious entertaining area complete with a wet bar and beverage refrigerator. Also on the terrace level is a fourth bedroom with an ensuite bathroom, and a fourth full bath. From here, step outside to a private patio and walkway that leads directly to the dock, featuring a fish/swim platform perfect for enjoying the water. Bring your own boat, rent one, or join Freedom Boat Club for lazy days on the lake. These townhomes are located in the heart of Hiawassee, offering easy access to shopping, casual dining, and fine restaurants. Hiawassee is a charming community with a 7,200-acre lake in our backyard. The region is known for its hiking, boating, bass and trout fishing, pristine golf courses, resorts and spas, and pickleball. We are home to the Georgia Mountain Fairgrounds, where you’ll find a great music venue and various festivals all year long. Experience the lake as it should be: low maintenance and care free!
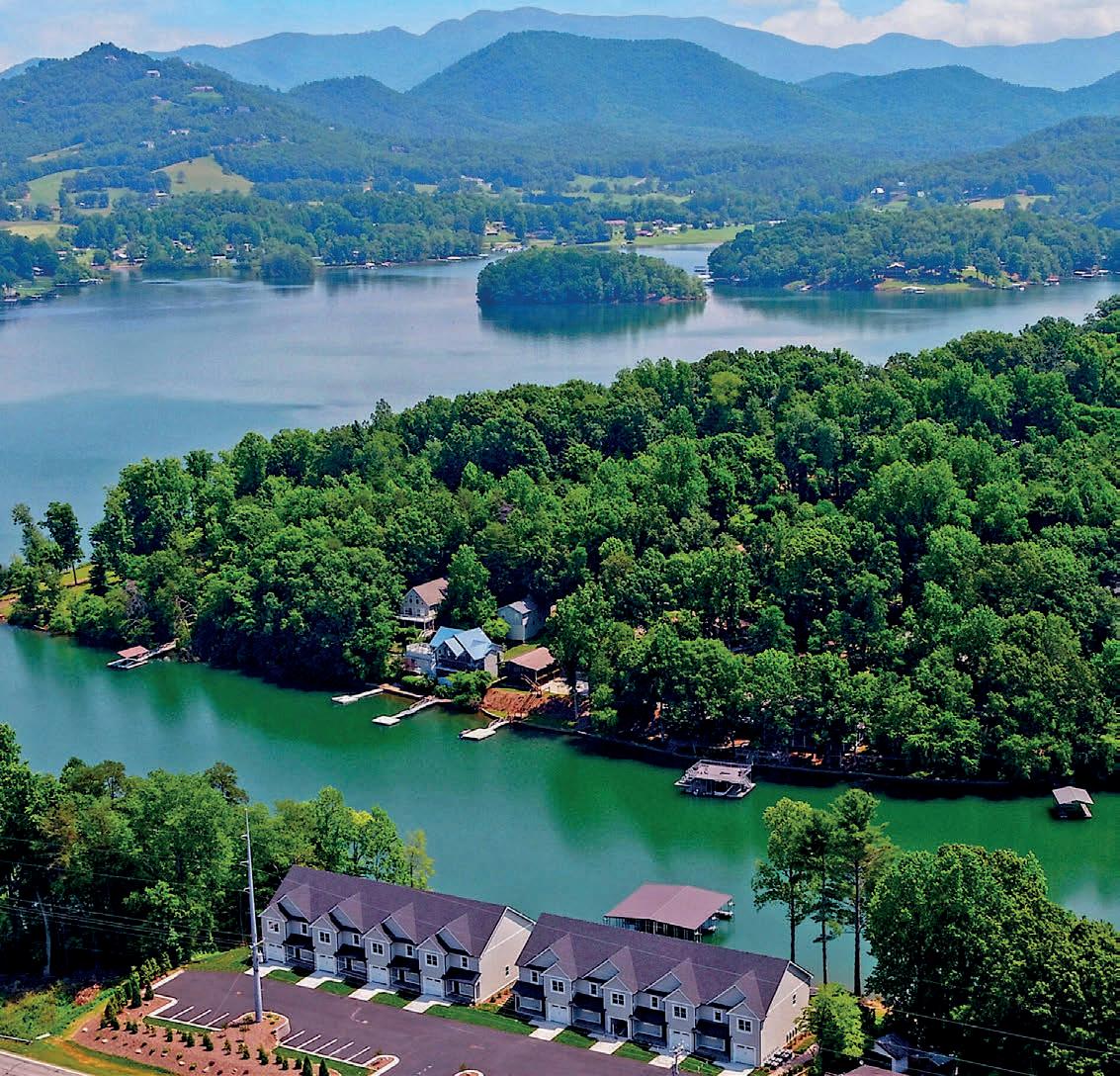
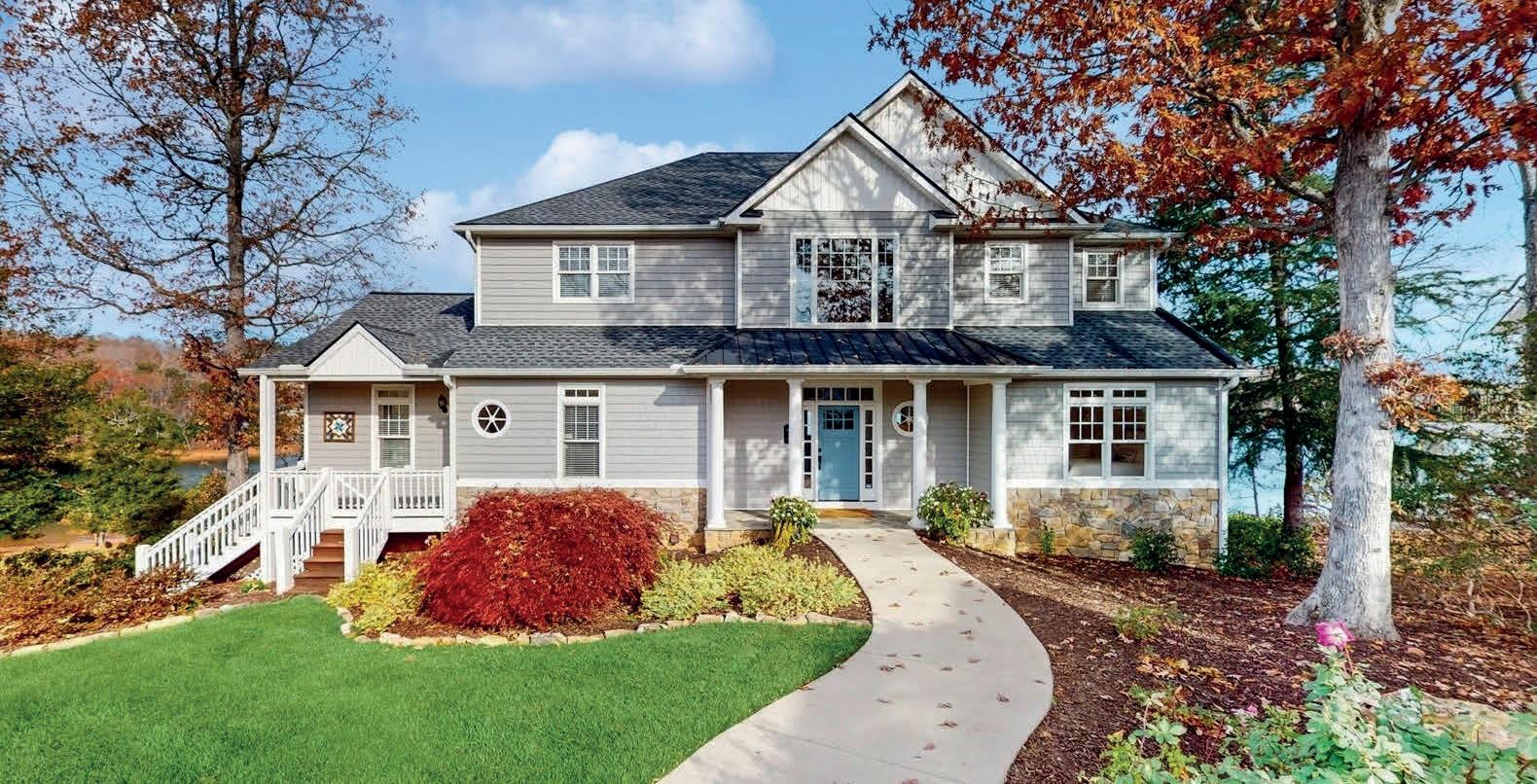
1951 ISLAND VIEW DRIVE, HIAWASSEE, GA 30546
8 BEDS | 6.5 BATHS | 7,723 SQ FT | $3,745,000
Welcome to an exceptional lakeside estate in the Cedar Cliff community, where breathtaking Lake Chatuge and Blue Ridge Mountain views create the picturesque backdrop for luxury living. This custom-built, three-story home sits on a private 0.68-acre lot and offers 8 bedrooms, 6.5 bathrooms, and over 7,700 sq ft of expertly crafted living space. Built in 2004, this residence seamlessly blends elegance and comfort, featuring high-end finishes, expansive outdoor entertainment areas, with a pool and pool house, and private lake access with a deep-water covered boat dock. Nestled along the shores of Lake Chatuge in Hiawassee, Georgia, Cedar Cliff is an exclusive and highly sought-after community, offering a serene yet upscale lifestyle. Residents enjoy a peaceful retreat with the convenience of being just minutes from town. The area is a haven for boating, fishing, kayaking, and paddleboarding, thanks to its year-round deep-water access. Additionally, the region is home to golf courses, wineries, and endless outdoor recreation, making it a great destination for those seeking both relaxation and adventure.

BILL PIERSON BROKER OWNER
C: 706.781.4879
O: 706.896.4183
hiawasseebill@gmail.com
www.remaxhiawassee.com

