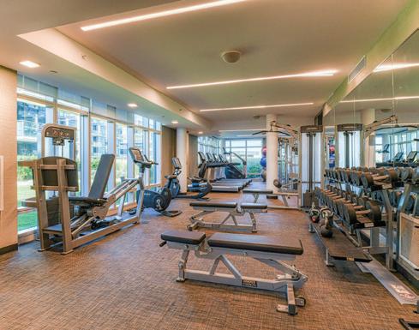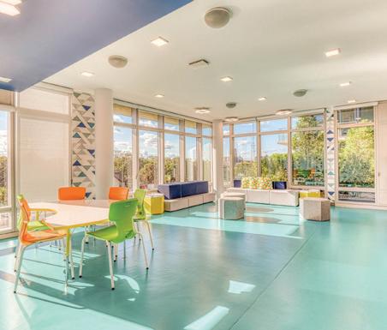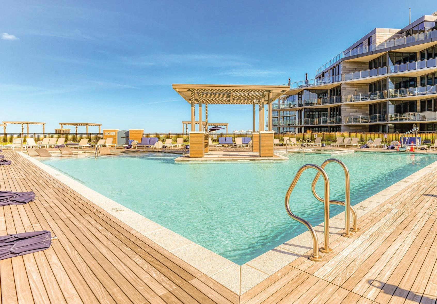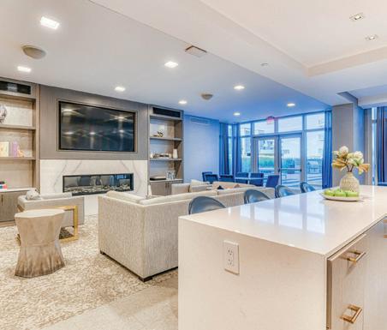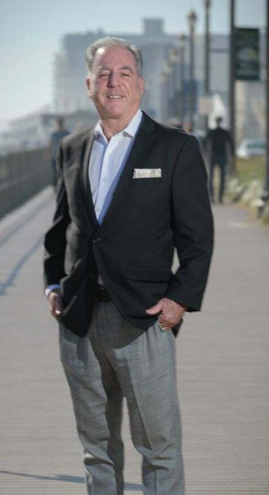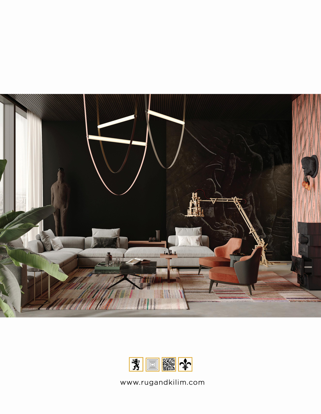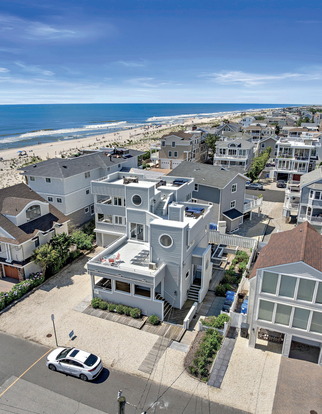
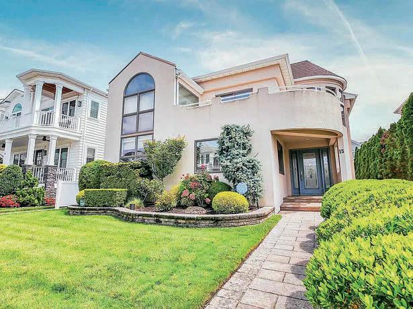
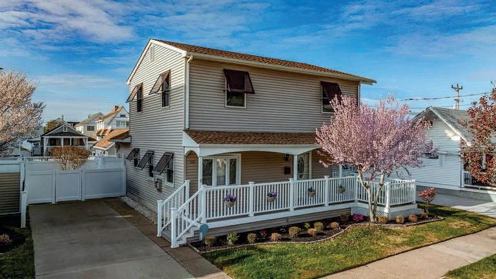
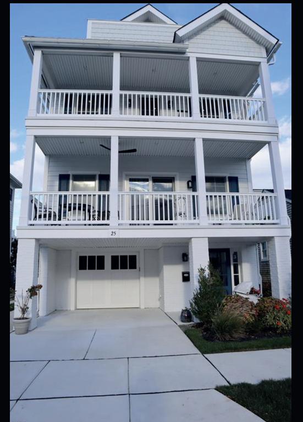
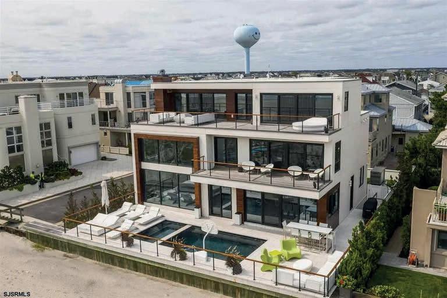
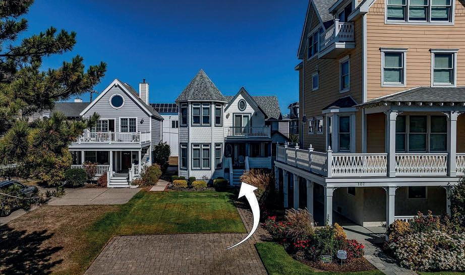
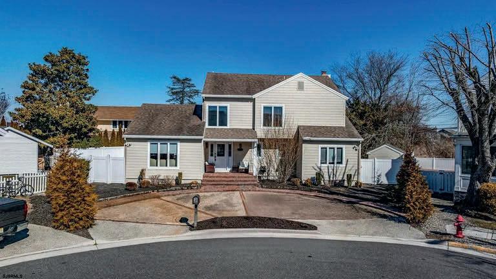
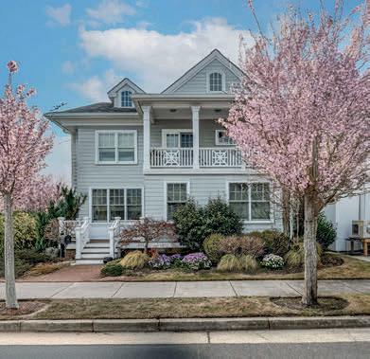
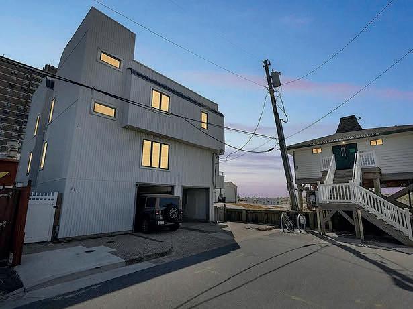


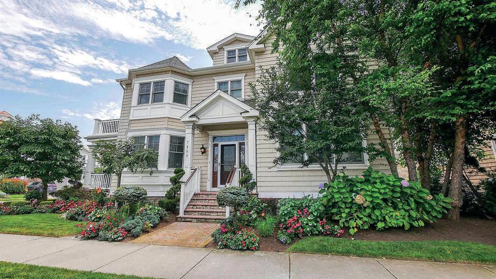
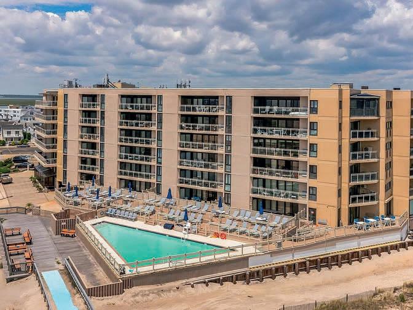
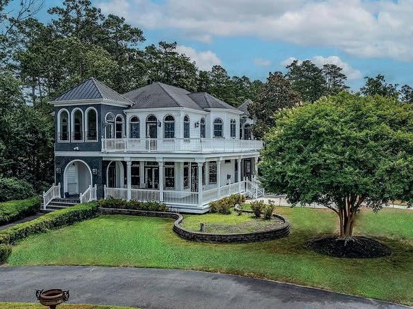
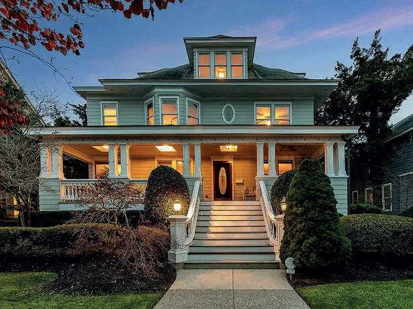
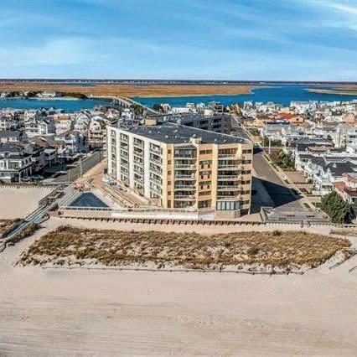
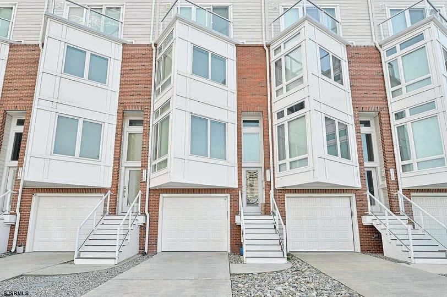
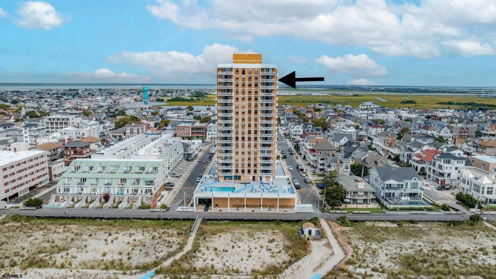


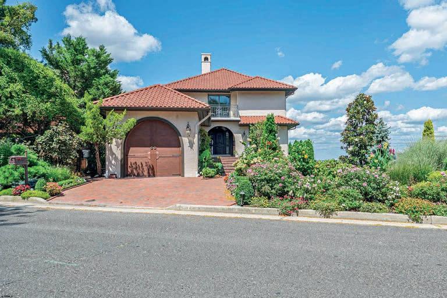
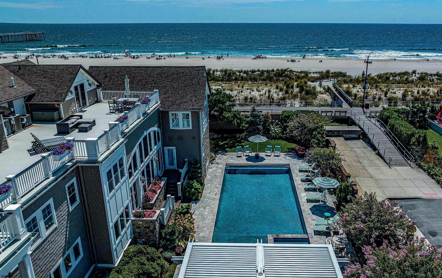
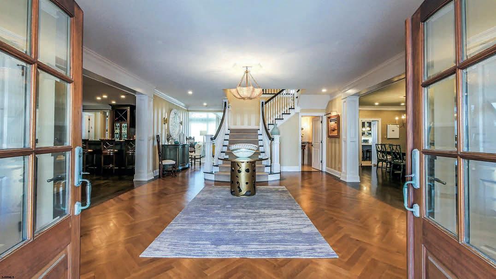
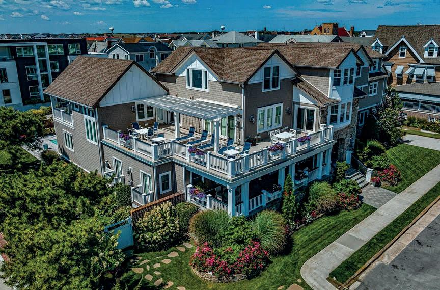
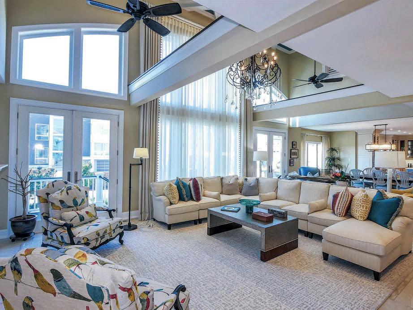


























114 S Princeton Ave, Ventnor City, NJ 08406 | $15,500,000
Spanning 125’ of direct beachfront frontage along the Ventnor boardwalk, this 16,000 SF spectacularly reimagined home is positioned within a self-contained gated compound on an extraordinary 22,000 SF property. A grand foyer with an opulent staircase is adjacent to a formal 16-seat dining area and entertainment lounge with a fully equipped handcrafted bar. The impressive two-story open-concept living room allows easy access to a chef envied kitchen equipped with Viking appliances. The two-story primary suite, complete with spectacular ocean views, is complemented by 3 additional privately entranced Bedroom Suites, each with their own living areas, state of the art kitchens and accompanying baths. This remarkable retreat includes 16 bedrooms and 17.2 bathrooms. The magnificent resort-styled oasis also includes 3,000 SF of upper multi-level decking offering panoramic ocean views, a sun drenched 52’ pool and spa surrounded by lush landscaping and fully equipped outdoor kitchen under the confines of an expansive entertainment veranda.
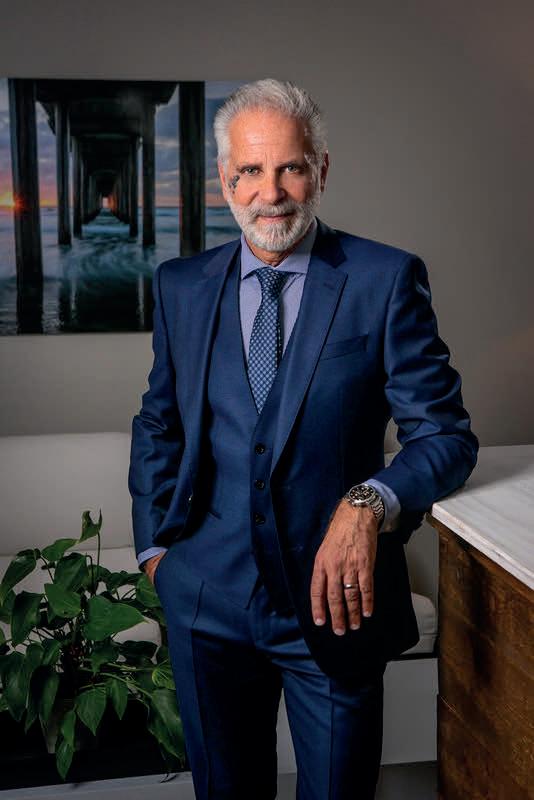


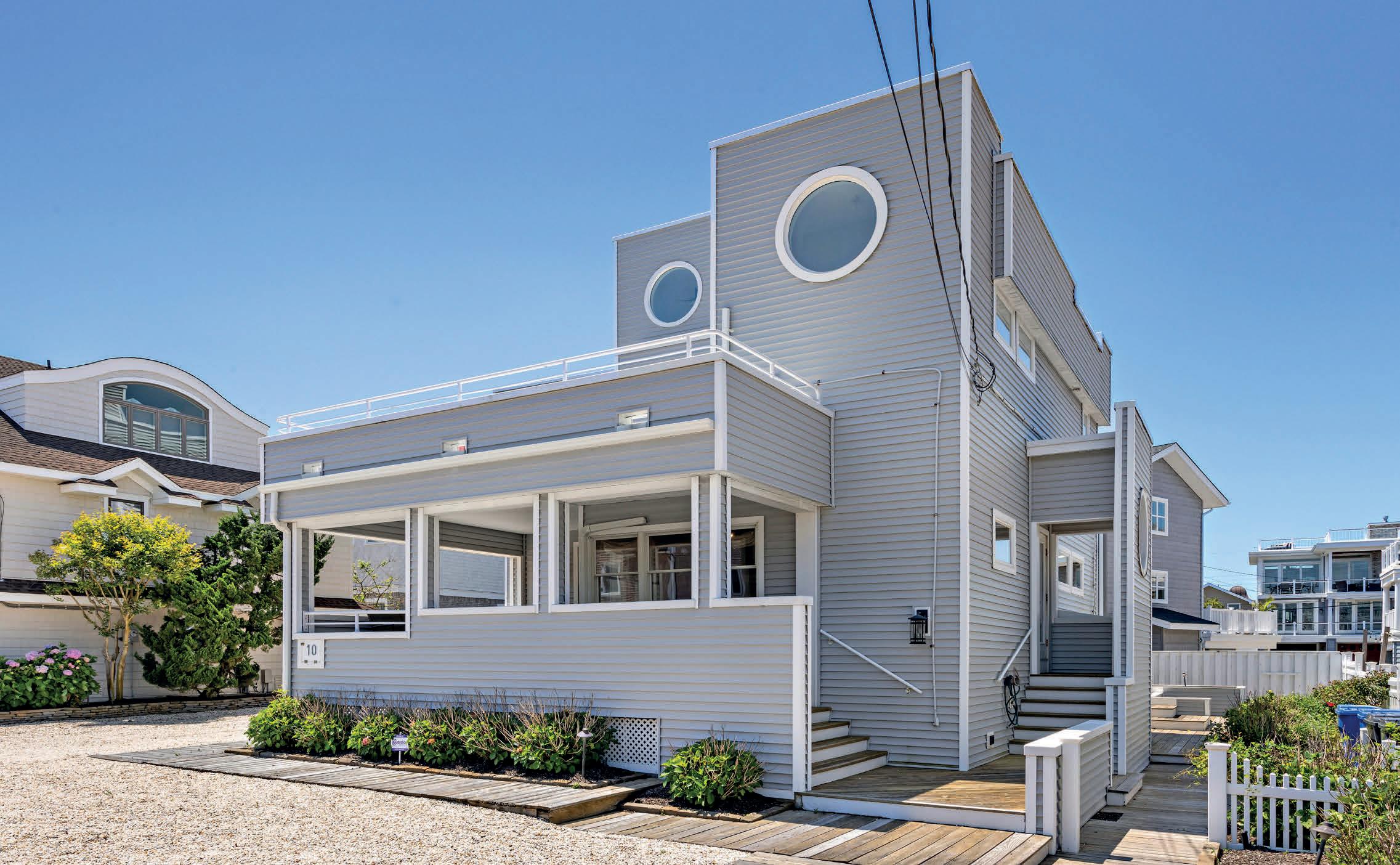
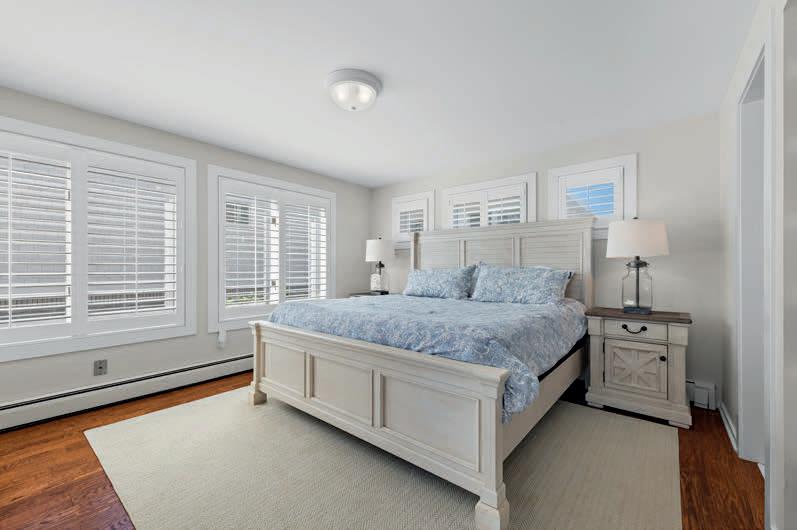
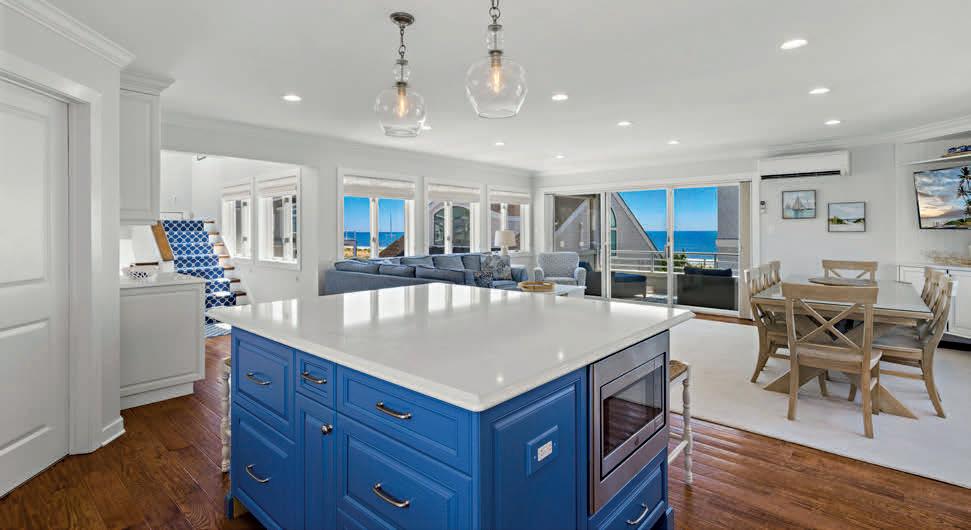
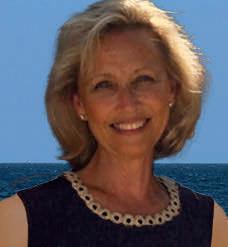

Nestled on 11th Street in the heart of Beach Haven, this extraordinary landmark residence is situated just a single house away from the pristine beaches of Long Beach Island. Offering an unmatched fusion of opulence and Coastal Living, this timeless reverse living haven spans 3,760 square feet, accommodating up to 12 guests in its 5 bedrooms, inclusive of master and junior master suites, along with 4.5 baths.
Upon entry, the interior unfolds as a display of contemporary elegance, featuring hardwood floors, bespoke woodwork, and glass windows that frame sweeping panoramic ocean and bay views. The gourmet kitchen, embellished with high-end appliances, provides a culinary haven, while a parlor with original hardwood flooring and a corner brick fireplace adds to the ambiance.
The residence showcases six outdoor deck areas, offering ample spaces to immerse oneself in the coastal surroundings, including a rooftop deck with two levels for an elevated perspective. Two ocean-view suites with private decks contribute an extra layer of luxury, creating a genuine
vacation paradise for those seeking to bask in the sun and relish the unique ocean breeze.
Entertainment options are abundant in the captain’s quarters, featuring a shuffleboard table and arcade gaming. With original hardwood floors and a private kitchen area, this space seamlessly blends Coastal Living Real Estate Group elegance with a nostalgic touch. The property is completed with a two-car garage featuring new epoxy flooring for added convenience and easy access.
Outdoor amenities, such as an outdoor shower and gas grill, enhance the overall experience. Enveloped by a family-friendly neighborhood, this haven allows for an easy stroll to attractions like Fantasy Island, Bay Village, and a diverse selection of restaurants, ensuring a delightful retreat for all.
This home consists of 2 King beds, 1 Full bed, 2 Bunk beds, 2 Single beds.
Max occupancy 12. No Pets Allowed.

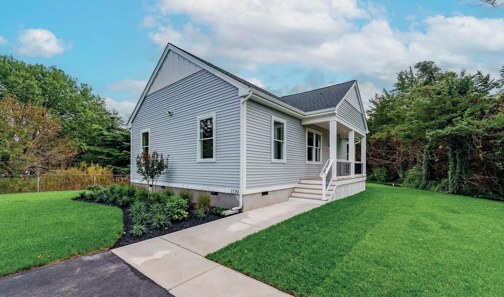
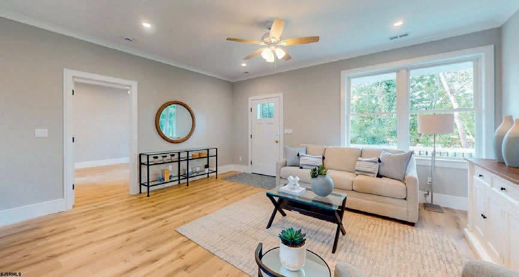
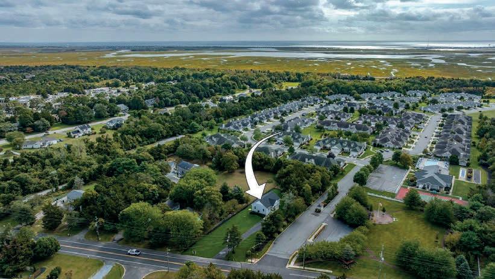
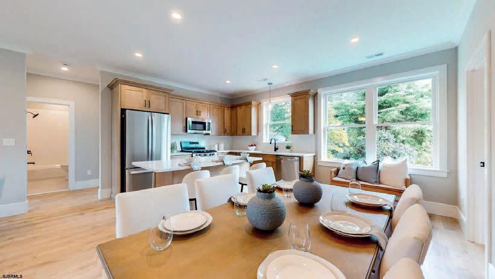

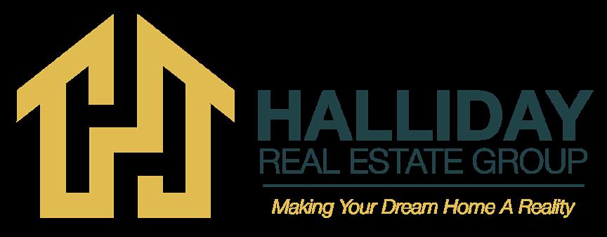

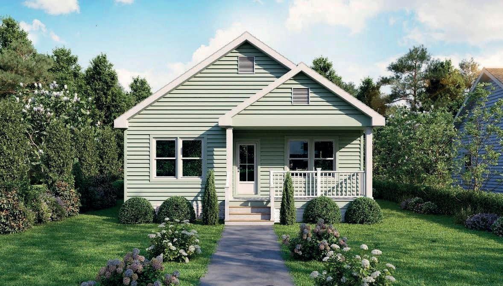
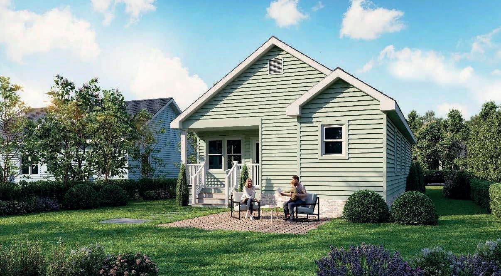
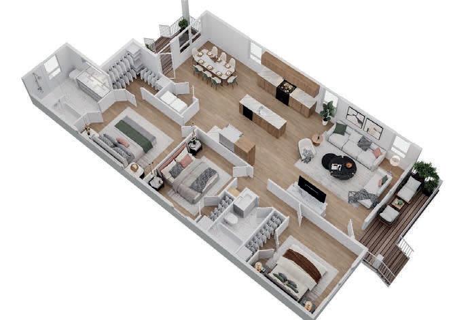
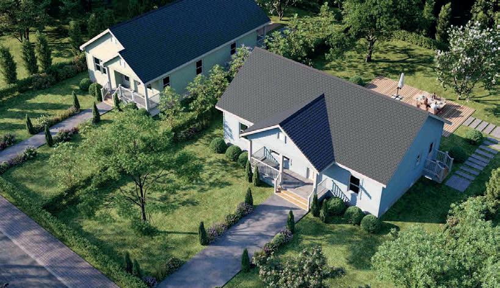



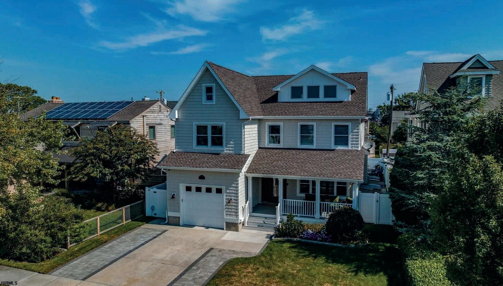
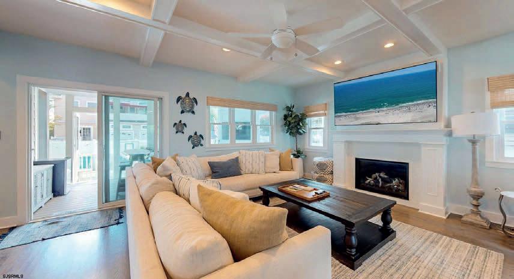

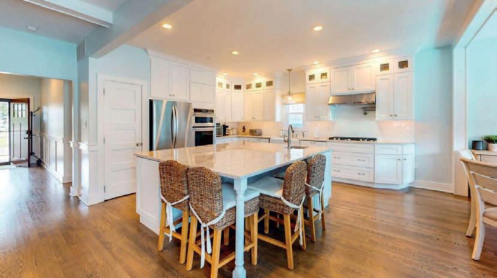



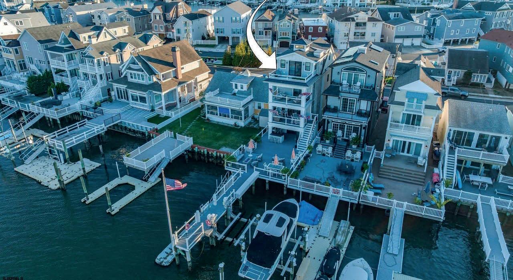
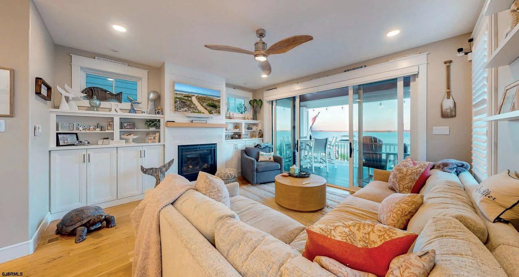

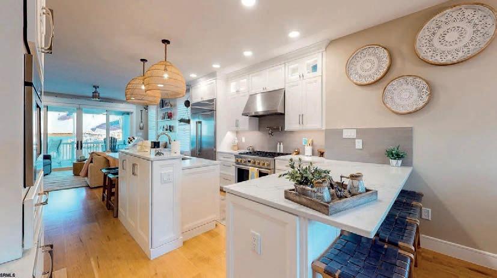



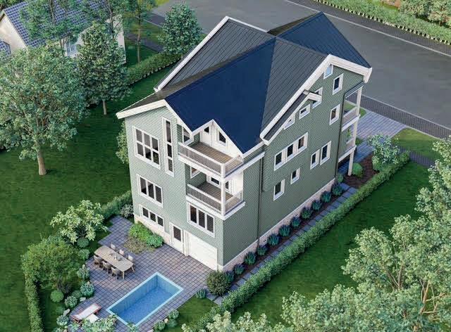



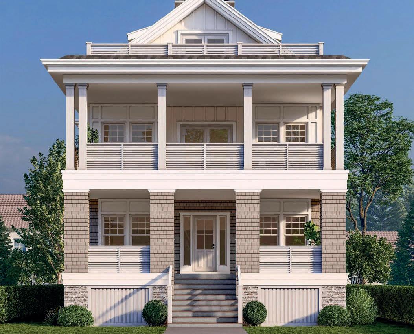



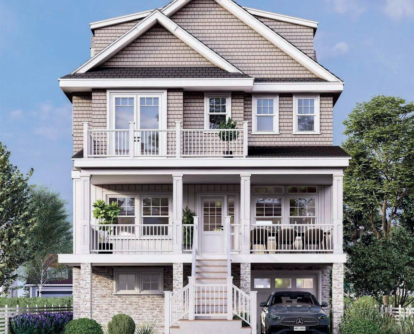



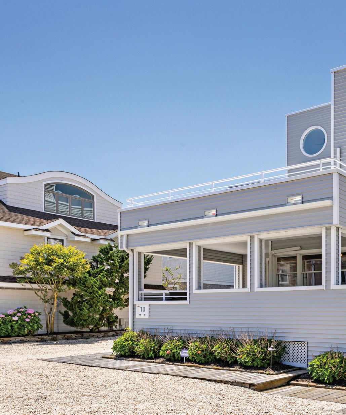
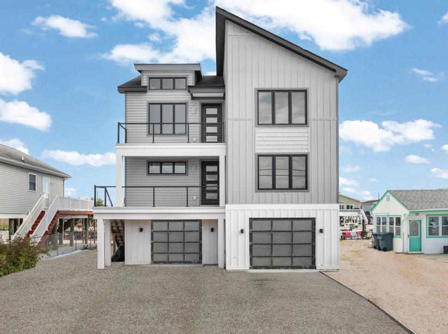

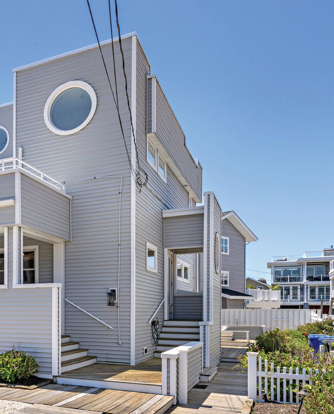
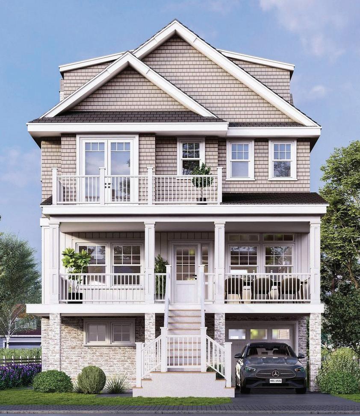

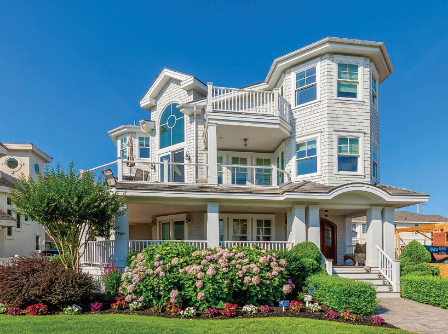
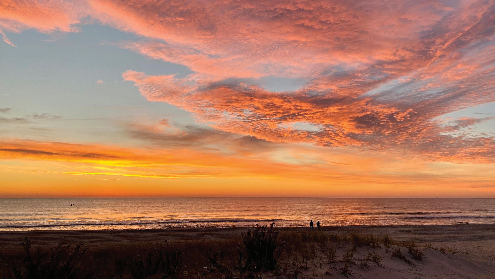
brand of easygoing charm. Boasting 18 miles of pristine white-sand beaches, LBI invites you to slow down, savor the local cuisine, and explore historic parks and nature preserves that still feel untouched.
Presenting a rare opportunity to own marque properties in this thriving community. Barnegat Light and Beach Haven anchor LBI, attracting visitors for day-trips, weekly and seasonal rentals, while offering year-round residential amenities.
“To

With family roots on Long Beach Island since the 1970s, Jeff is a local LBI specialist. What makes his Real Estate representation exceptional is the network of pro fessionals an d e xpertise h e h as b uilt o v er a c areer in e xecutive l eadersh i p.
As the former President of Compass RE, Jeff was responsible for the l au nch an d expansio n of Compa ss New Jersey and his network of top Agents representing potential buyers on LBI is unmatched. Jeff is an expert i n m arketing, customer expe rience, an d n egotiations. You can expect m ore from so meo ne w ho un de rstands the needs of top executives and high-touch clients.
Jeff consu lts s ta rtups an d g rowth s tage b usi nesses with Bridgefield Advisory at bridgefieldadvisory.co m , se rves as S cho ol Bo a rd President in h is hom etown , an d sta ys curious as a tech enthusiast, commu nity l eade r, hu sband, an d d ad.

209 E 20th St
Long Beach Township, NJ 08008
5 Beds | 3.5 Baths
$4,199,000
This 5 bedroom, 3.5 bath home is located in the heart of North Beach Haven with unobstructed, panoramic views and direct beach access. This 3-level coastal retreat features an open-concept living area with high-end kitchen, dining space, and sliders to a spacious oceanfront deck. Ocean-view bedrooms and additional guest rooms offer comfort and flexibility. Ideally located near Beach Haven’s top dining, shops, and attractions. Perfect as a primary home, vacation getaway, or high-demand rental property.
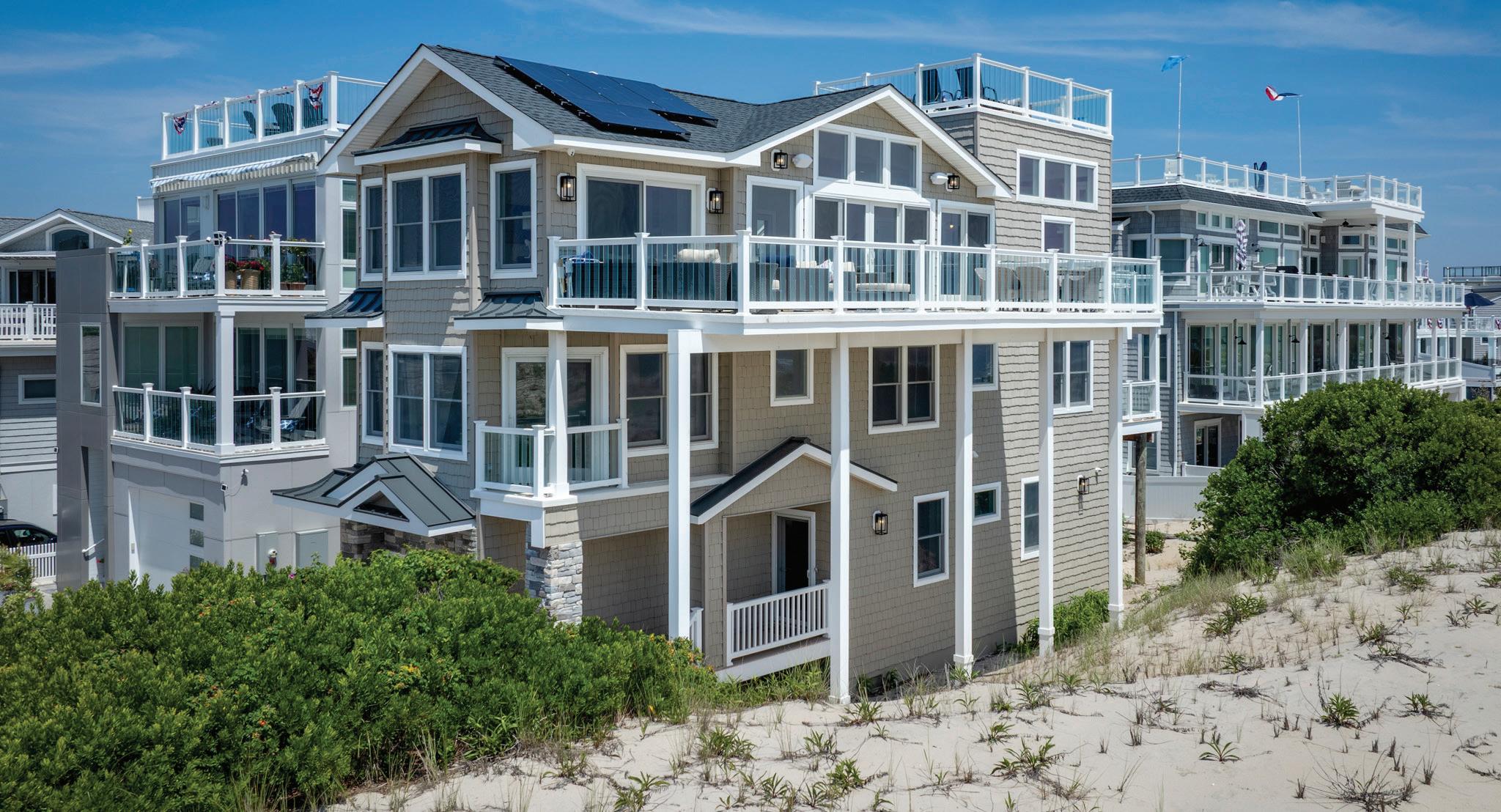
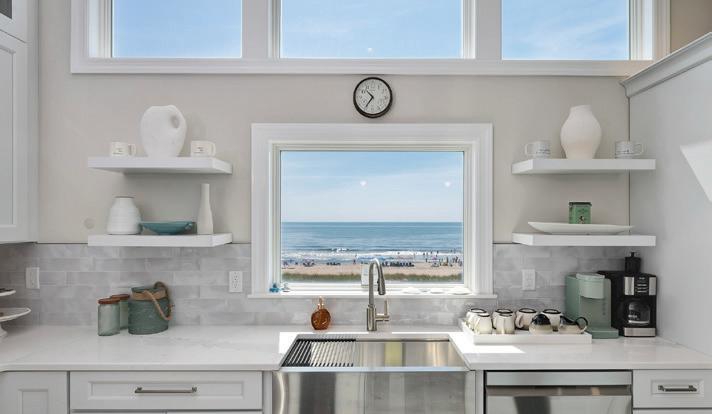
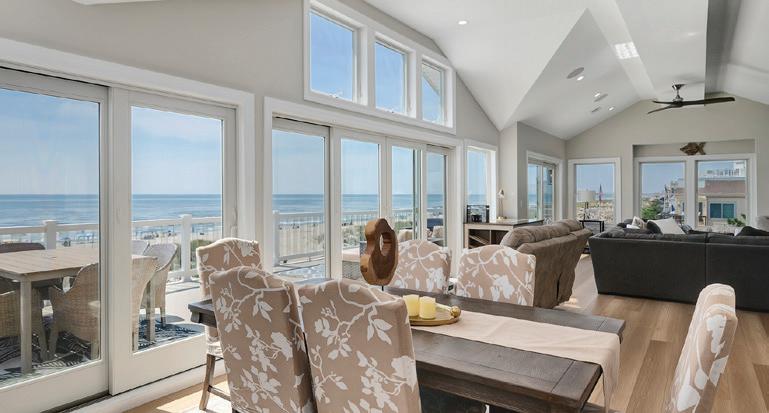

Lighthouse Cove at Barnegat Light
501 Broadway
Barnegat Light, NJ 08006
1+ Prime Acre | 7 Potential Lots Offered at $6,000,000
More than one full acre of prime bayview property, perfectly situated in the center of this historic and charming community. Offering panoramic water views and an easy walk to restaurants, shopping, and the adjoining Marina. The property sits across the street from Bay Breeze Community Park, and just a short walk to the beach and to the historic and beautiful treasure of Barnegat Lighthouse State Park.
Located in the General Business and Marine Commercial zone, the parcel can be purchased with current 36-hole mini golf business or has the potential for development with up to 7 prime single family lots. The buyer is responsible for due diligence on this truly rare opportunity.
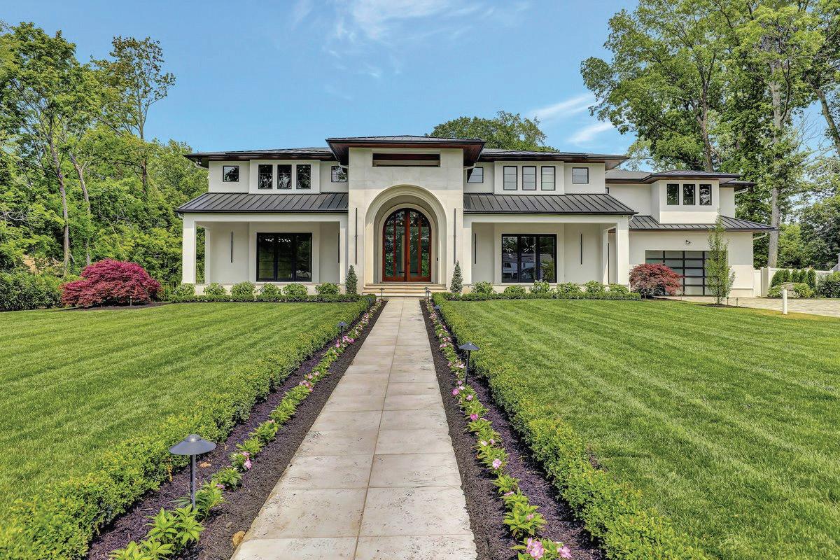
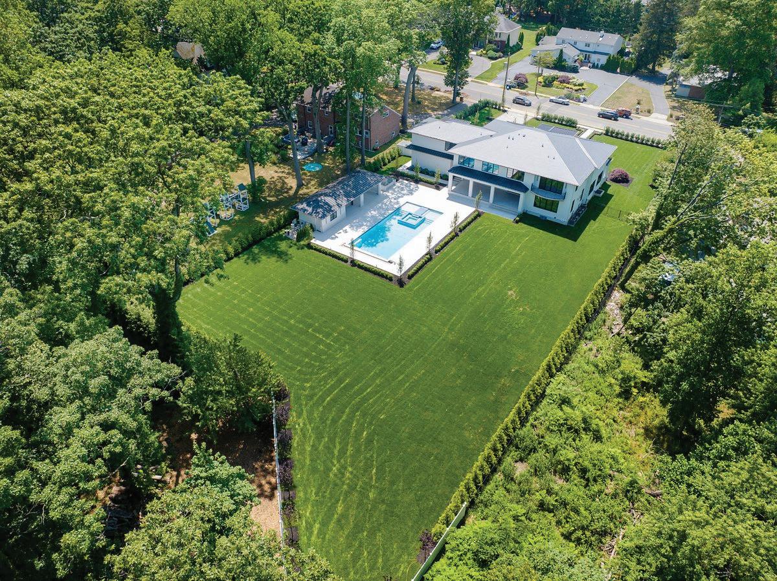

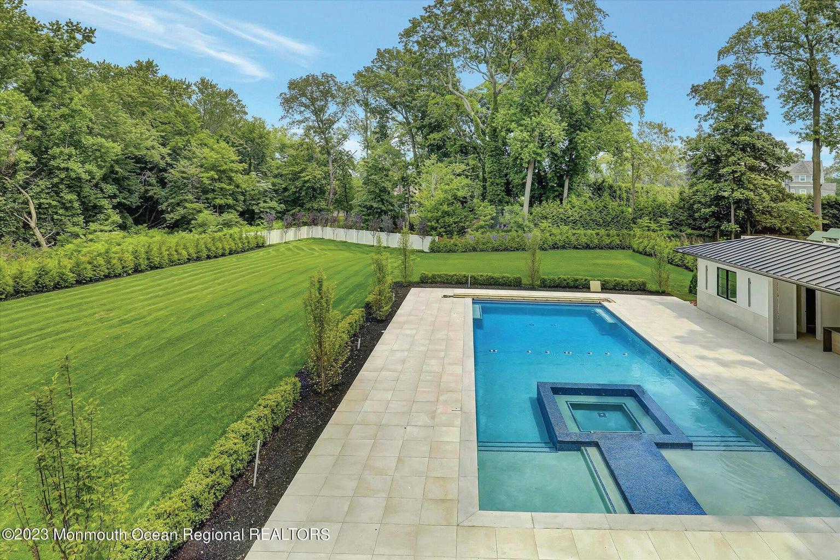
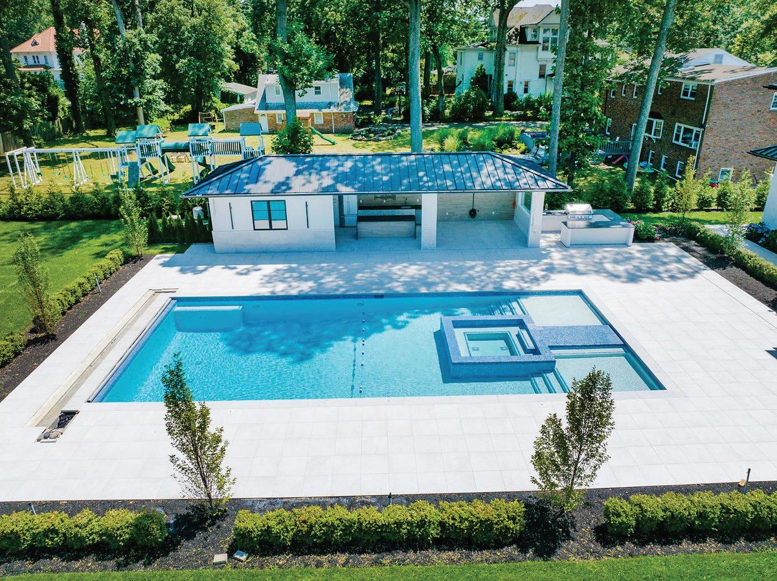


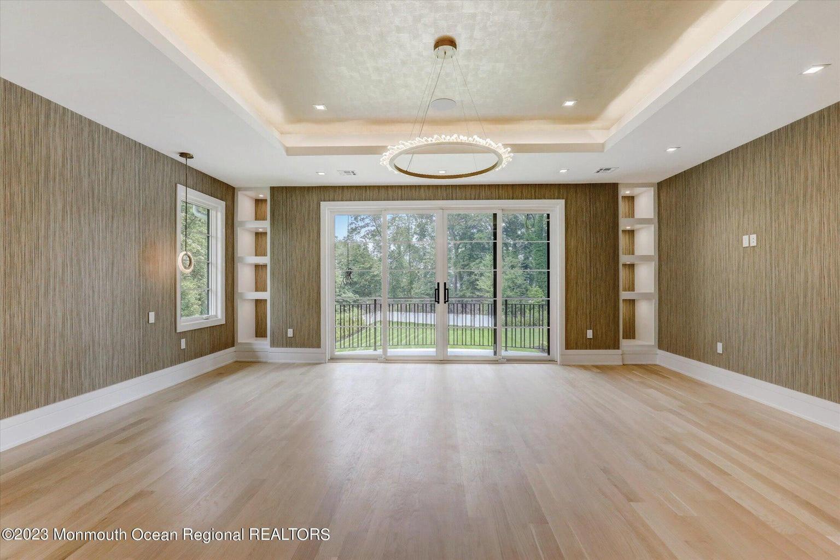
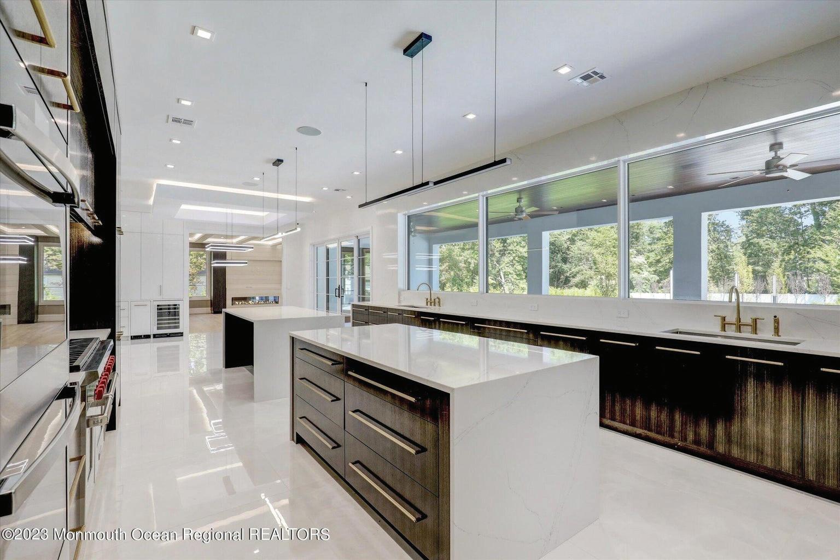
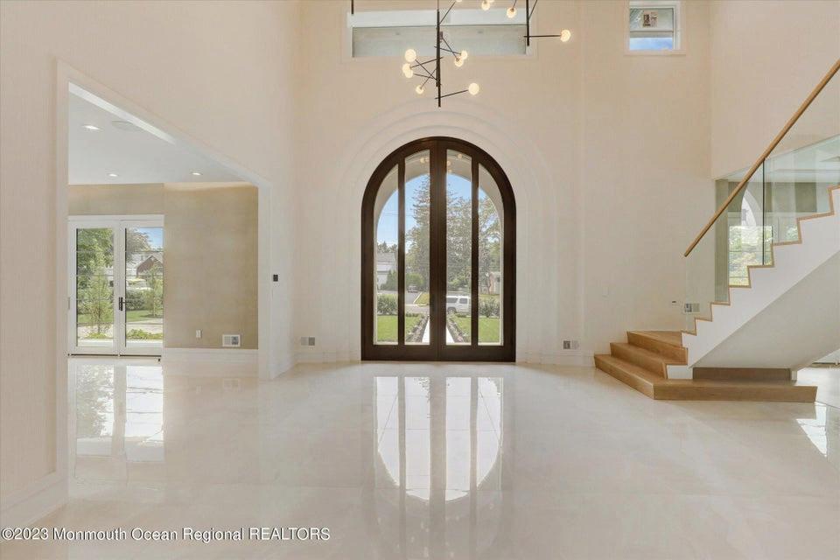
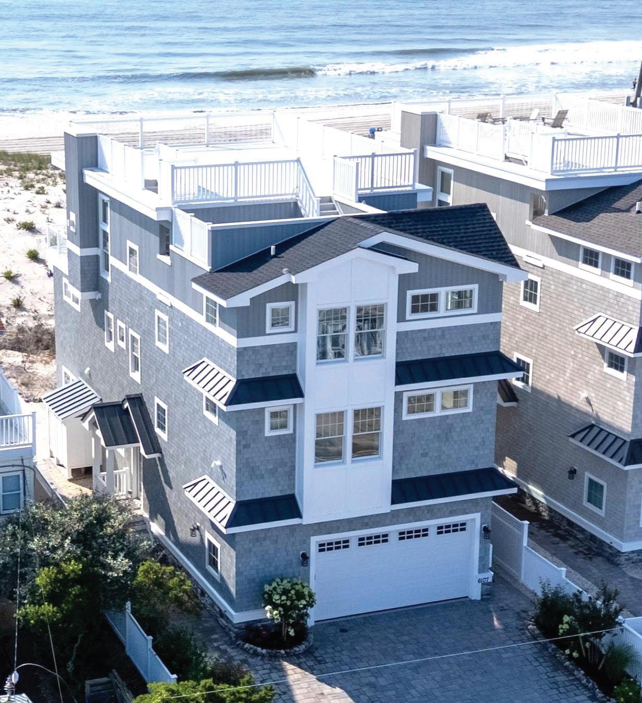
6107 OCEAN BOULEVARD, BRANT BEACH, NJ 08008
7 BEDS | 6.5 BATHS | 3,679 SQ FT | $5,599,000
Endless ocean views from over 1,350 sq ft of decking! This spectacular 3,679 sq ft reversed-living retreat includes three living rooms, 7 bedrooms, 6.5 baths, and a 3-stop elevator in the heart of Brant Beach! Special touches include wide-plank engineered hardwood floors, fully tiled showers with hand-held shower heads, gorgeous coastal finishes, vaulted ceilings, quartz and granite countertops, custom built-in carpentry, and trim work along with modern hardware throughout. Professional landscaping with a sprinkler system, and a paver driveway and walkways complete this amazing home!

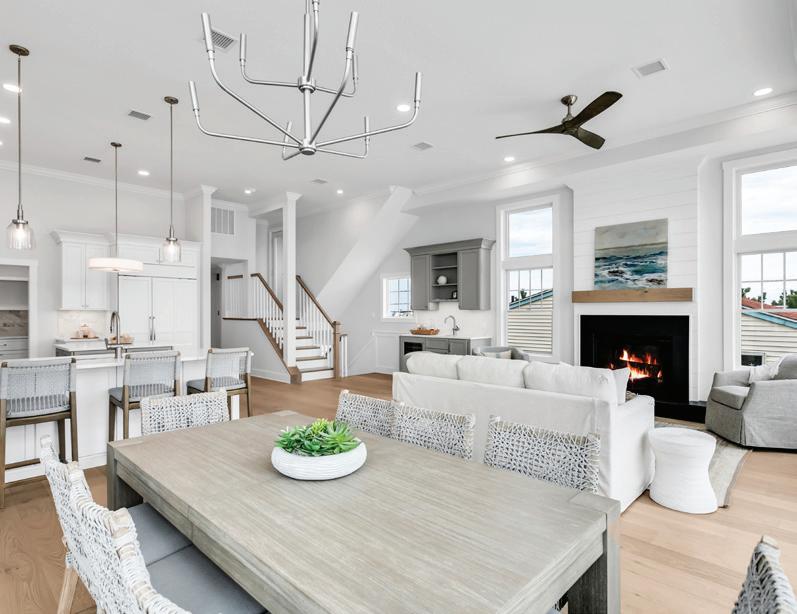
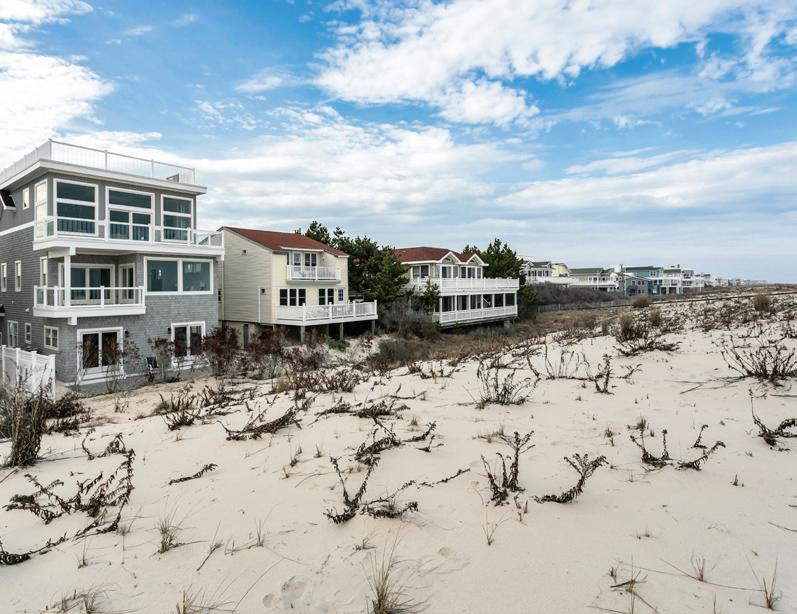

| joe@mancinirealty.com


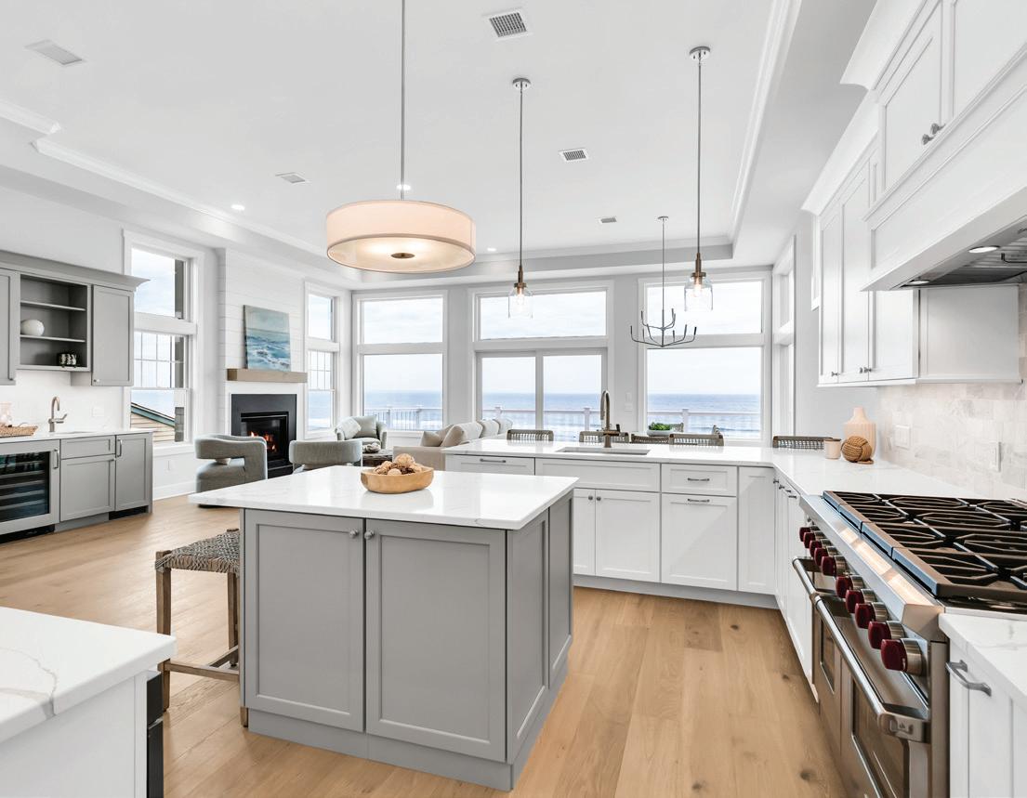
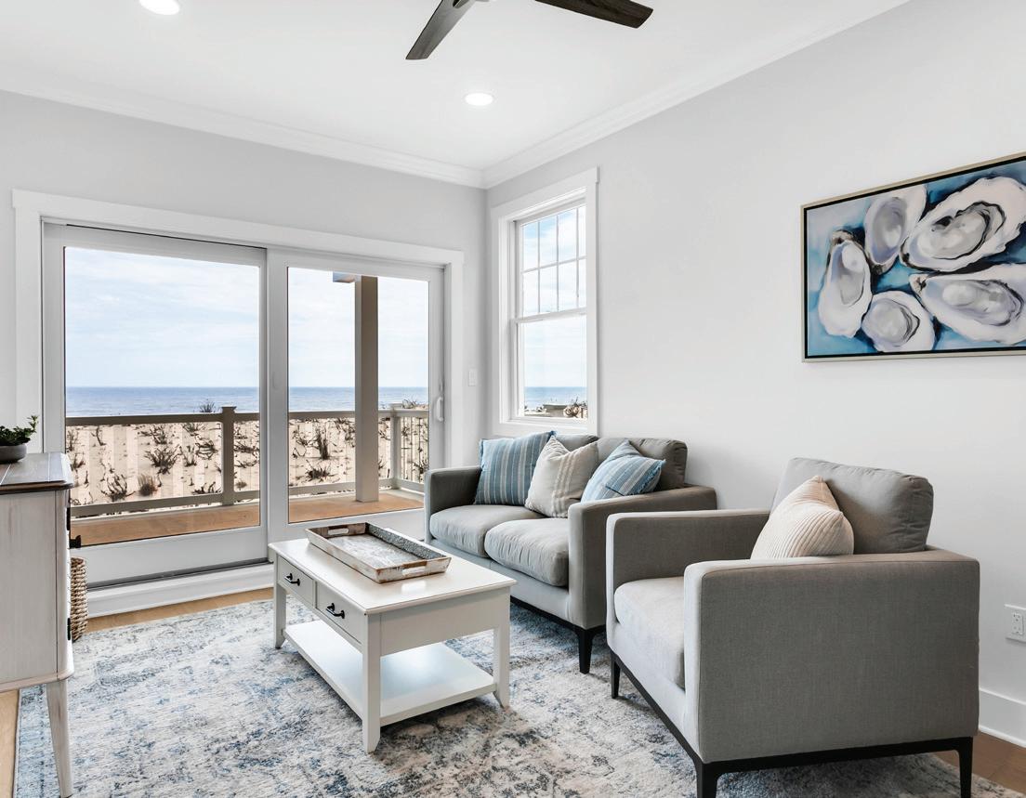
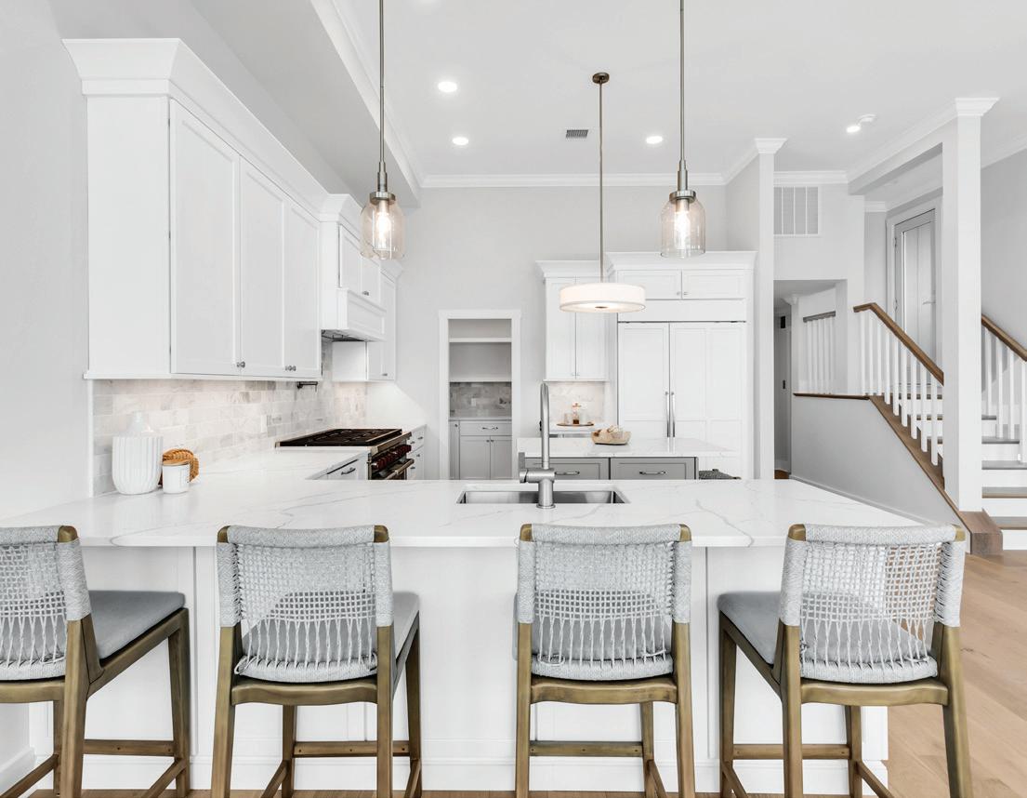
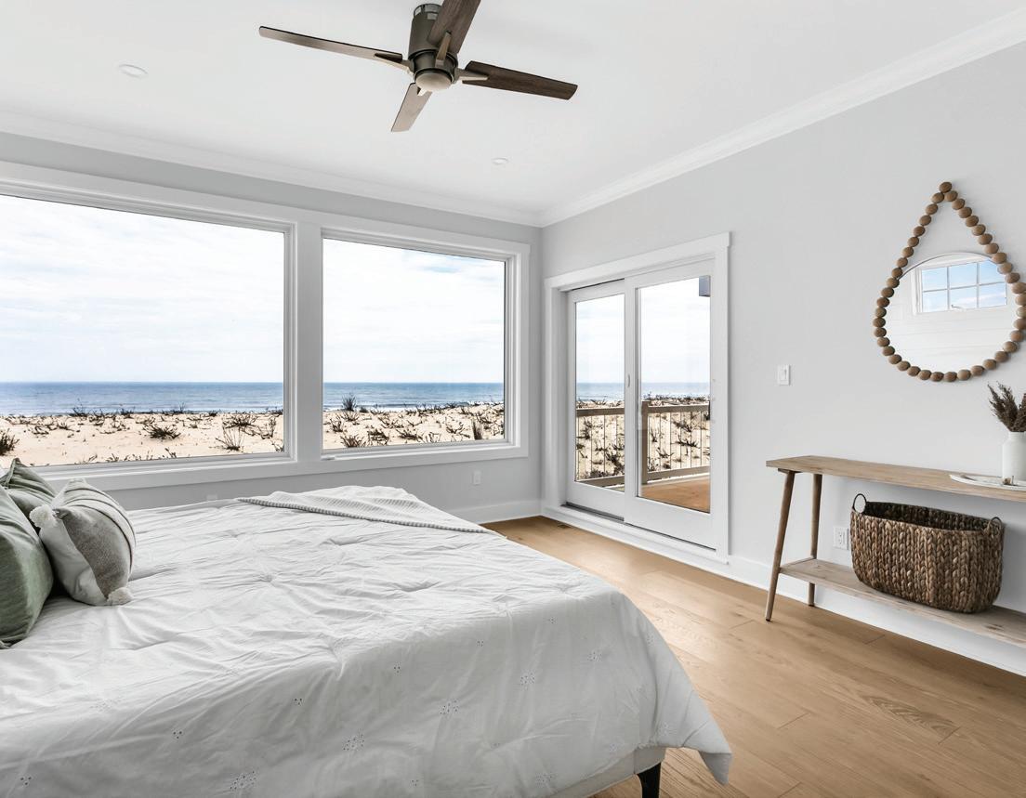

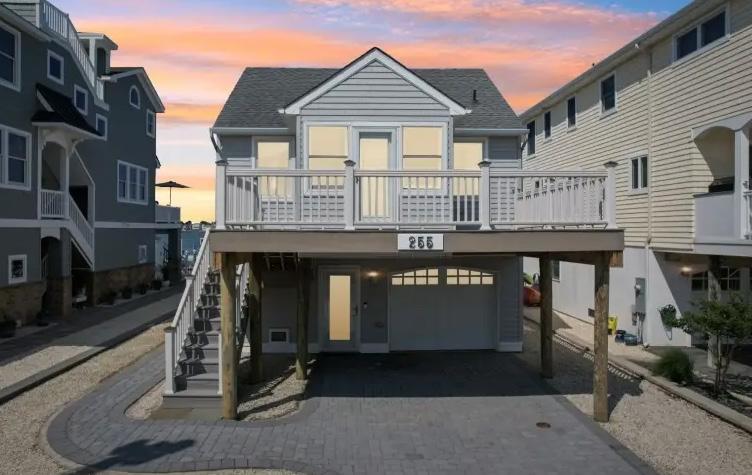
2 BEDS | 1 BATH | $1,750,000 SOLD
Nestled on Ship Bottom’s scenic bay side, this home is built for those who live for sunrises, salt air, and scenic water views. The property spans a generous 7,000 sq ft lot and features direct bay access via a private dock and slip. The raised Cape-style architecture blends coastal character with elevated living. With two bedrooms, one bath, a luminous sunroom, and a flexible attic/loft space, it’s an ideal escape for everyday life or a vacation getaway. The expansive garage and multiple outdoor decks enhance utility and enjoyment.
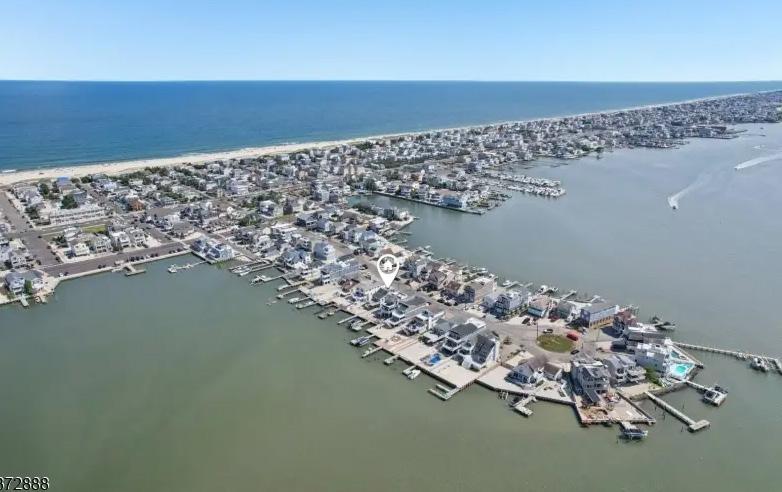
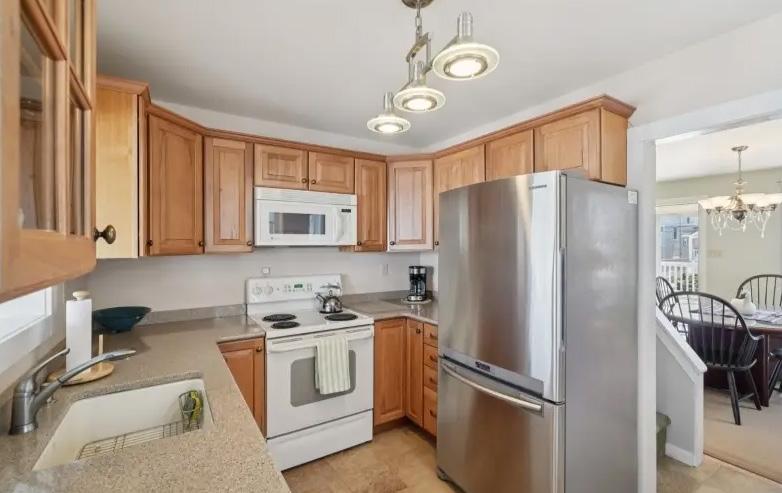
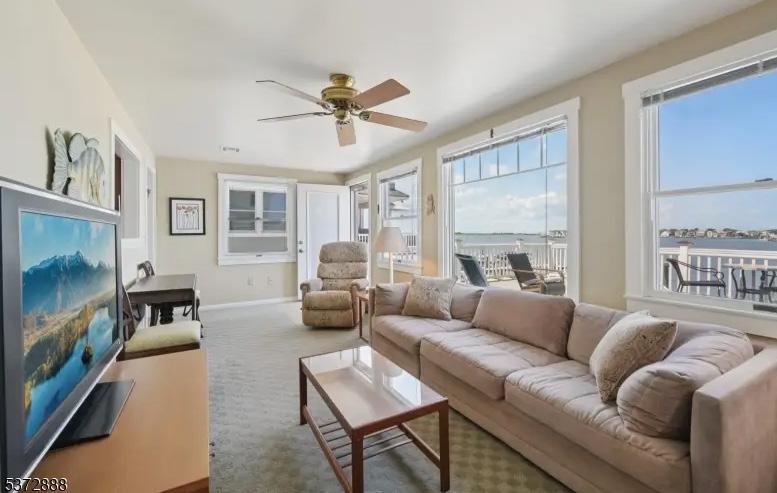
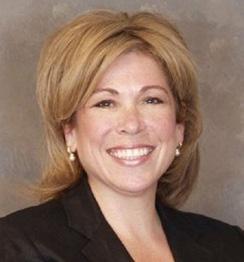


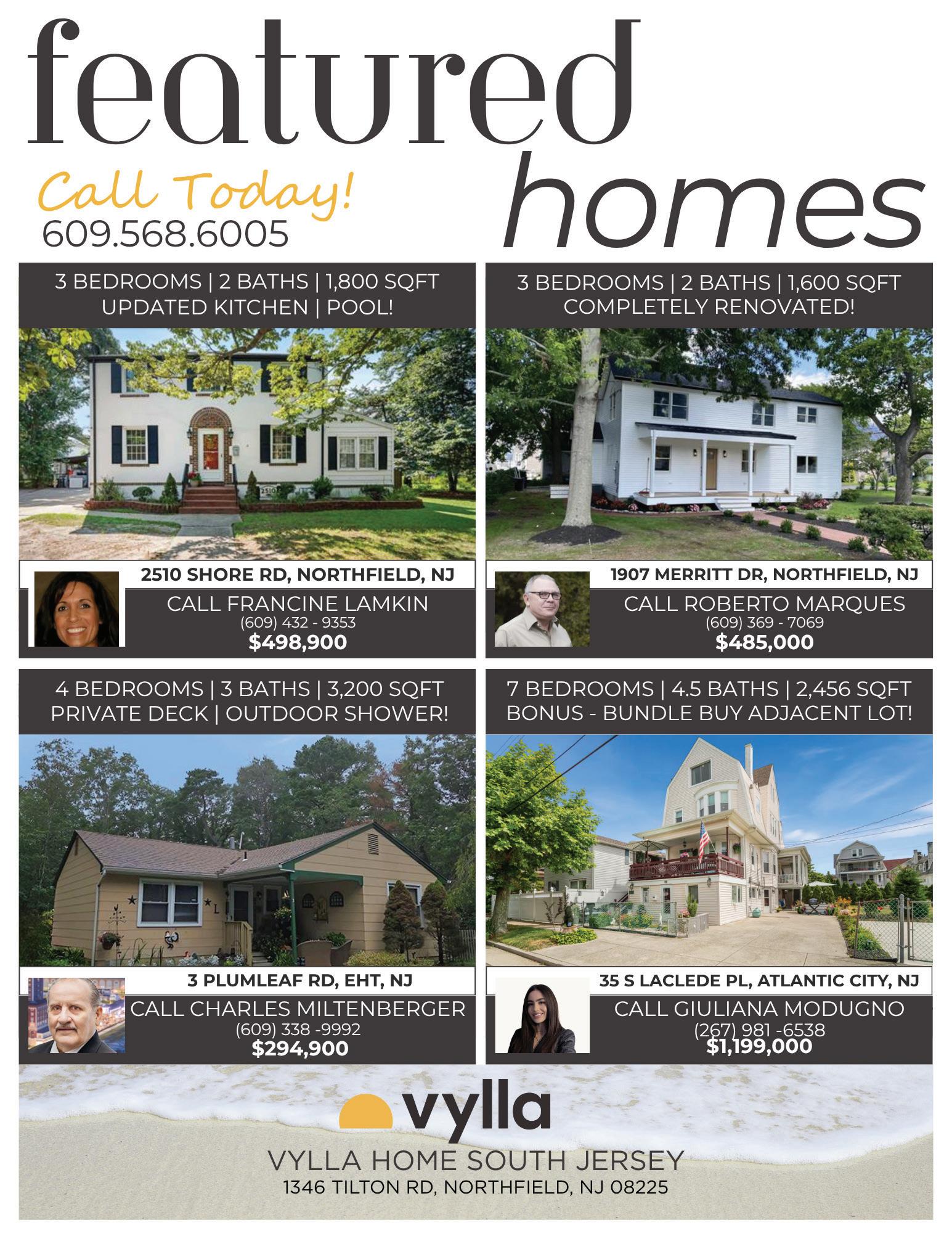
5 BEDS | 5 BATHS | 4,600 SQ FT | $2,349,000 1904 ATLANTIC AVENUE, NORTH WILDWOOD, NJ 08260
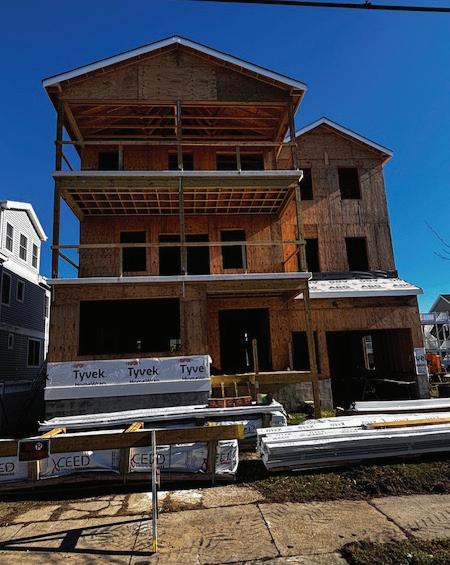
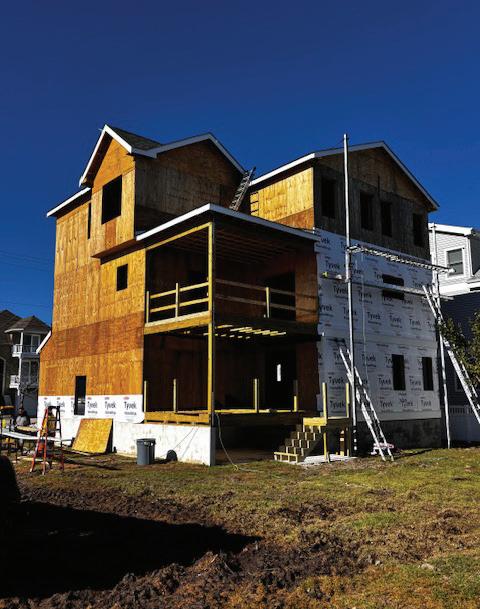
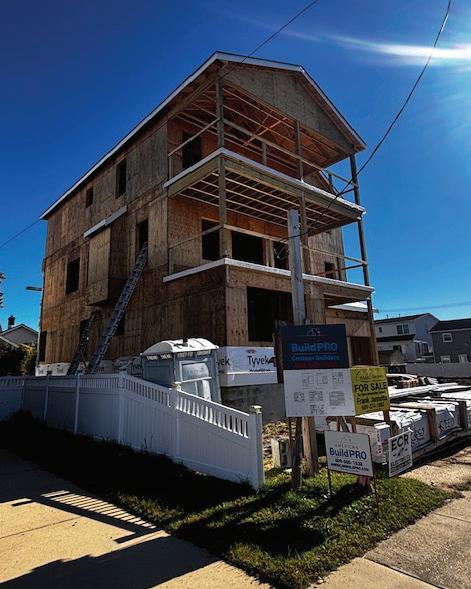
Welcome to 1904 Atlantic Ave. North Wildwood, a stunning custom-built coastal retreat offering modern luxury and thoughtful design. This expansive single-family home features five spacious bedrooms plus an oversized den/6th bedroom, a massive living room with a gas fireplace, and French doors leading to a covered front porch with a ceiling fan, outdoor gas fireplace, and TV connections. The gourmet chef’s kitchen boasts a large island with seating, upgraded stainless steel appliances, a 36-inch oven, wine fridge, and a patio door to a spacious rear deck. The first-floor game/ family room includes a wet bar, beverage center, and patio door to the rear porch and large backyard. The master suite is a true oasis, featuring a custom 9’ x 10’ walk-in closet with built-in shelving, a separate sitting/TV area with a wet bar and beverage center, and private access to a top-floor deck. Additional features include two laundry rooms (first and top floor), a 4-stop elevator for easy access, and a one-and-a-half-car garage with ample storage. Set on a 60’ x 100’ lot, this home offers plenty of space for a (optional) pool or outdoor kitchen, complemented by travertine walkways leading to the outdoor shower and driveway. This one-of-a-kind home seamlessly blends elegance, comfort, and coastal charm—don’t miss your chance to own this North Wildwood gem! Schedule your private showing today!

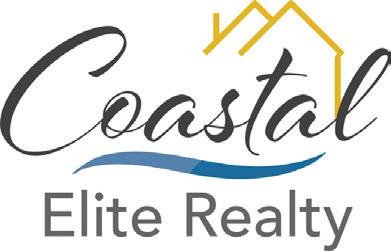


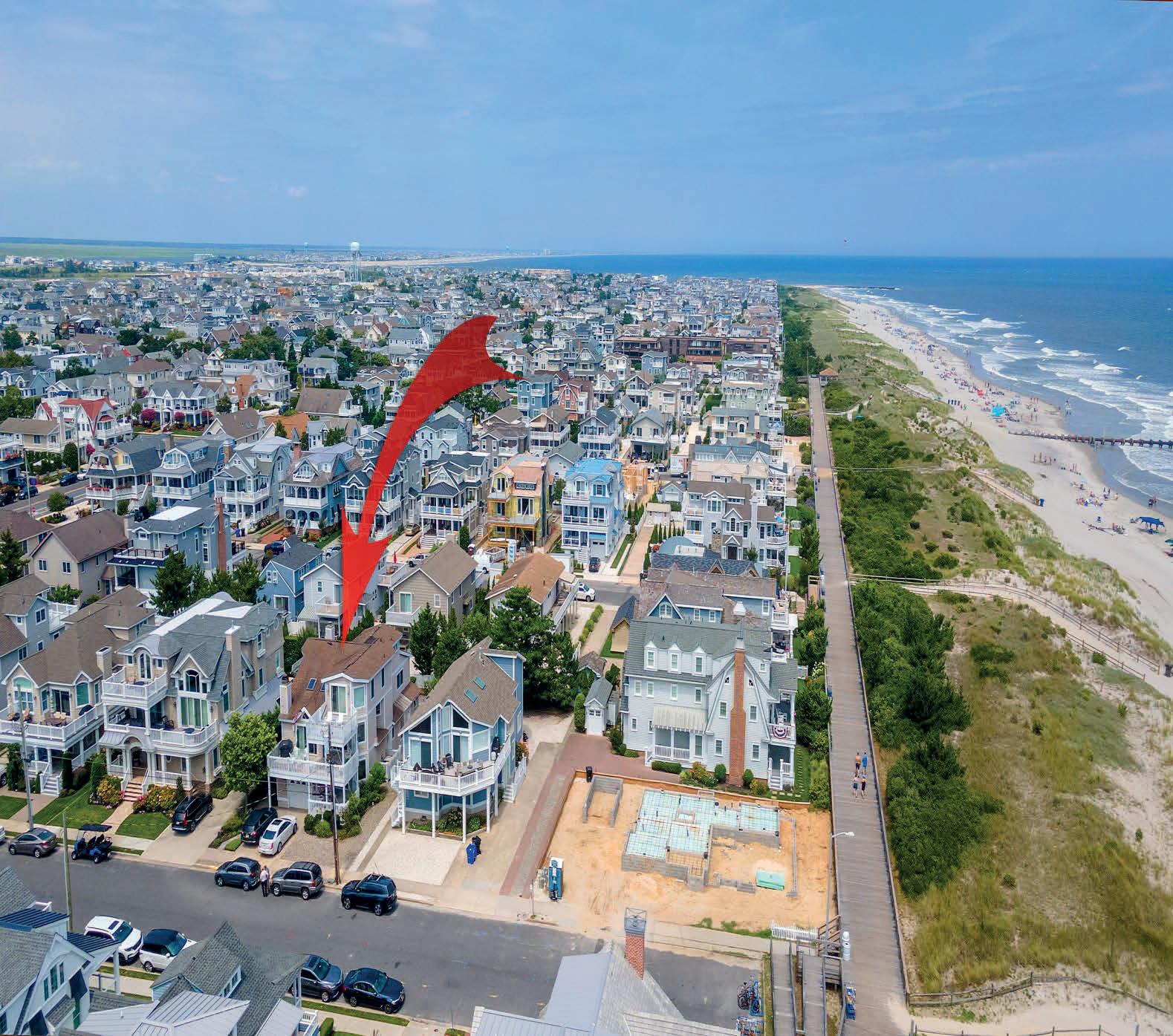
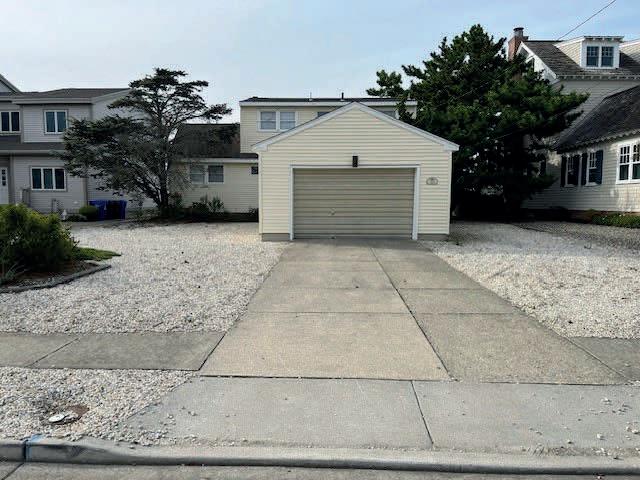
3 1/2 Baths
Parking for 6 Cars Sale Price: $5,295,000
BUILD YOUR NEW HOME on this spacious site with a maximum size of 10,500 Sq. Ft. having 4,050 Sq. Ft. on the 1st & 2nd Floors and 2,400 Sq. Ft. on the 3rd Floor. Obviously, any home smaller than this could be built.
A CAFRA Permit is required for the construction of the New Home, Walkway, Dock, and Boat Slip.
Sold as a Lot (Seller will be responsible for the demolition of the existing home, walkway, dock and boat slip.)
Sale Price: $5,999,000


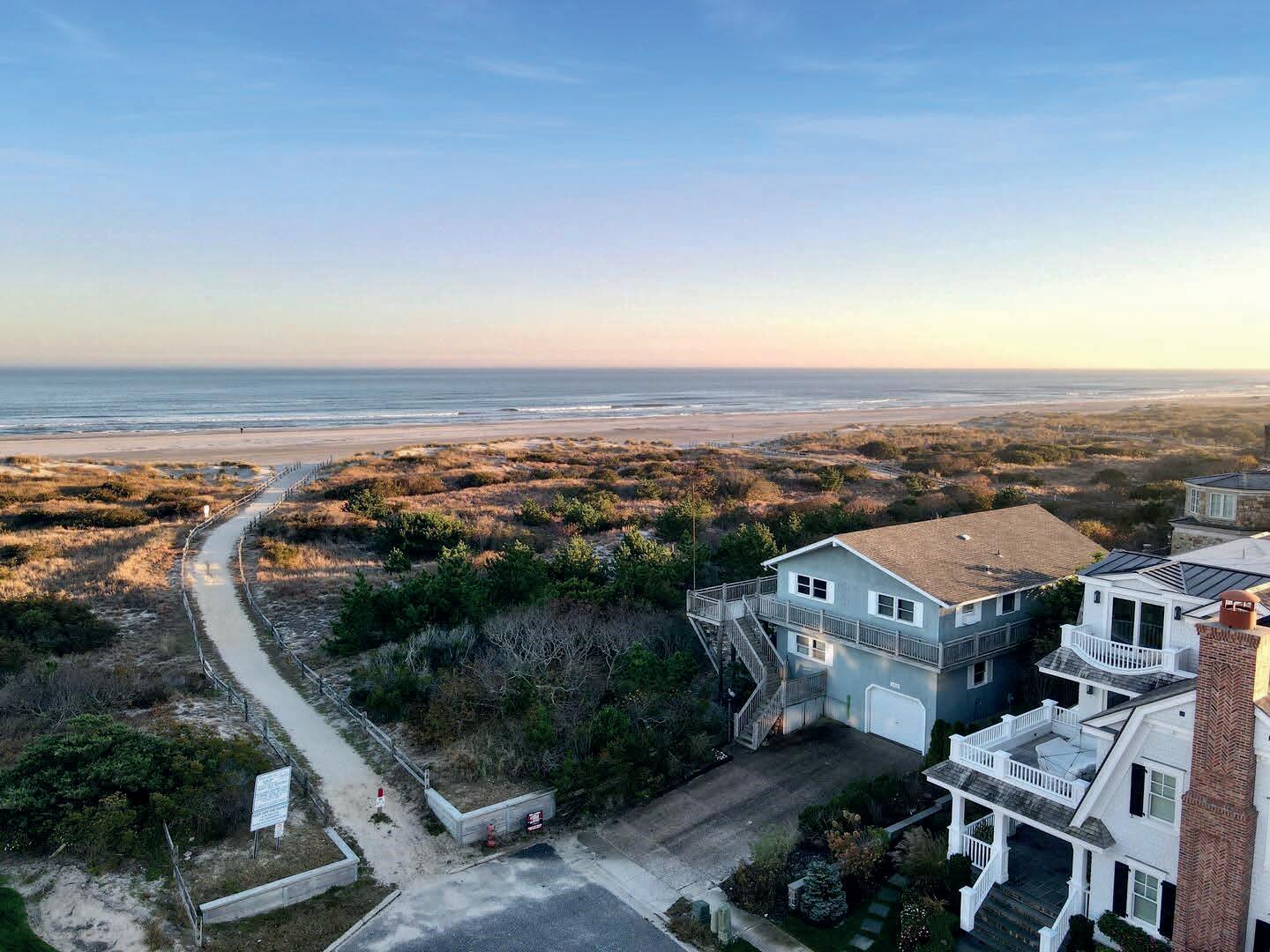
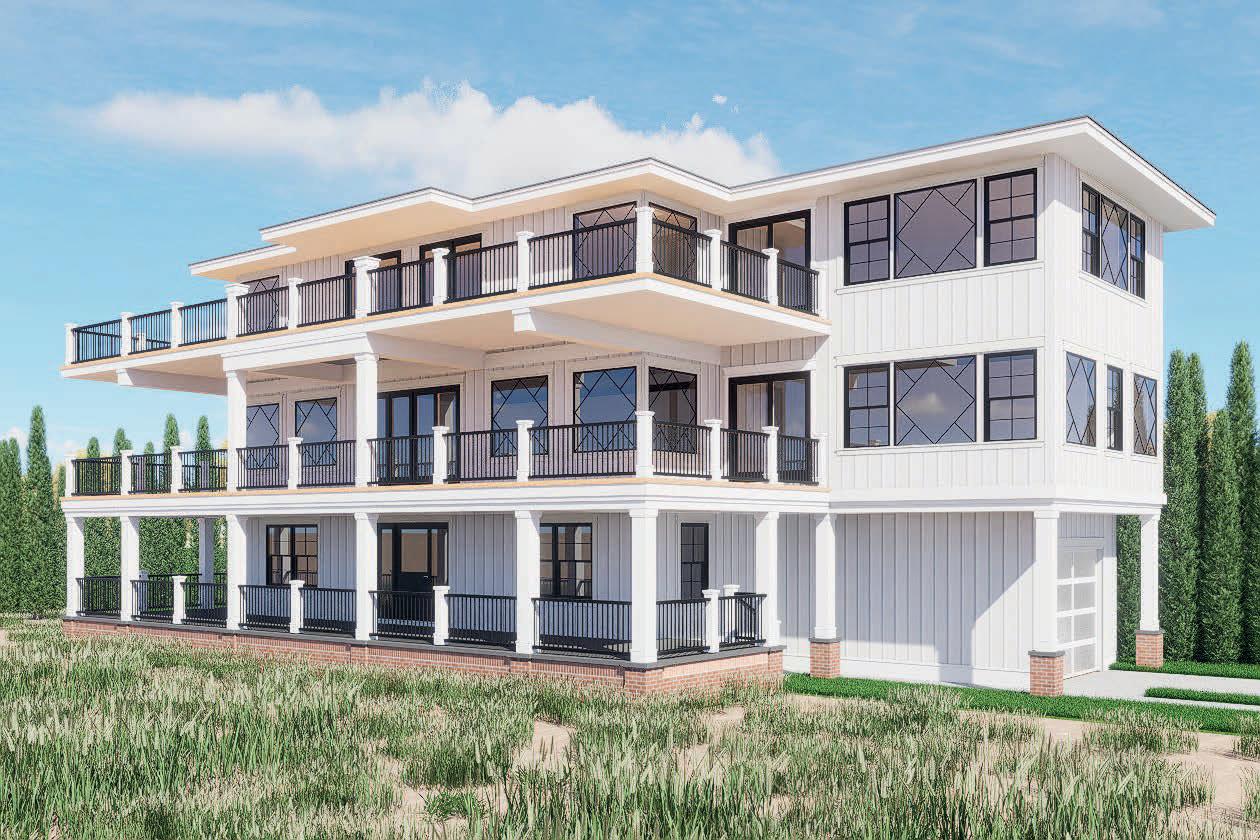

$895,000
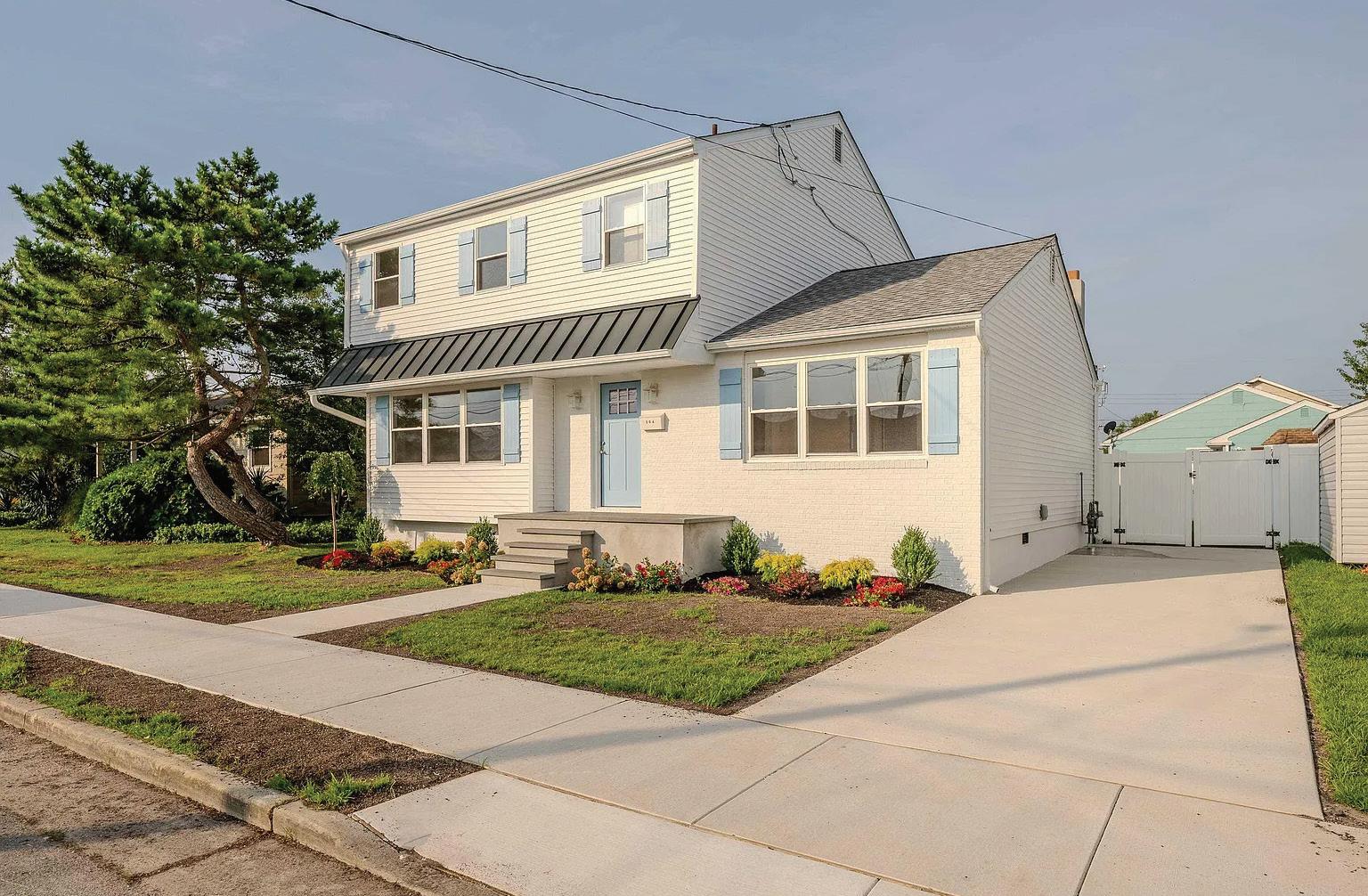
HUGE PRICE REDUCTION!! Located in the desirable Ventnor Heights neighborhood, this completely renovated 4-bedroom, 2.5-bath home offers the perfect blend of style, comfort, and coastal convenience. Great for year round or summer living. Featuring an open-concept living area complemented by a separate den for additional entertaining or relaxing, the home provides plenty of space for family and guests. Enjoy ample offstreet parking and a huge fenced-in backyard complete with a sprawling deck—ideal for outdoor dining and summer gatherings—plus a large shed to store bikes, beach chairs, and more. Nestled in a quiet, friendly neighborhood just minutes from the beach, this move-in-ready gem delivers the ultimate shore lifestyle.


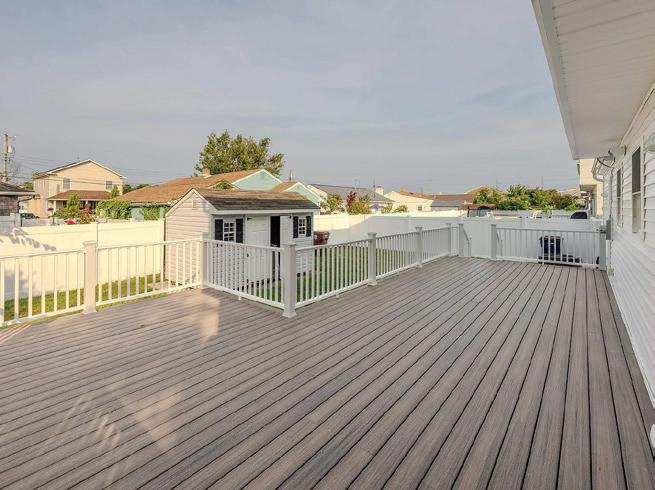
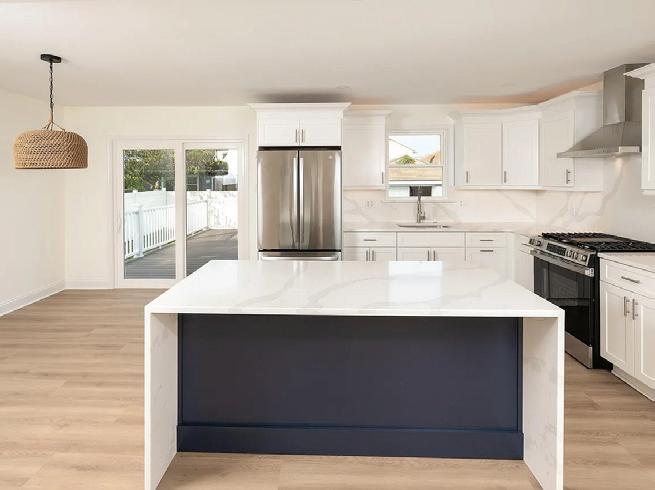

4021 ATLANTIC AVENUE
TRIPLEX ON MASSIVE LOT | $1,349,000
4021 Atlantic Ave is a nearly 6,900 sq ft triplex with three rental units near the ocean, generating $102,000 annually. It includes a 6-bed, 3-bath main residence with ocean views, and two additional units rented for $2,800 each. Located in the historic Lower Chelsea neighborhood with NC-1 zoning, it offers investment opportunities, potential for owner-occupancy, or future commercial development. Close to Stockton University, restaurants, casinos, and the Boardwalk, it presents a rare income-generating opportunity in Atlantic City. t 59 CHELSEA COURT #59
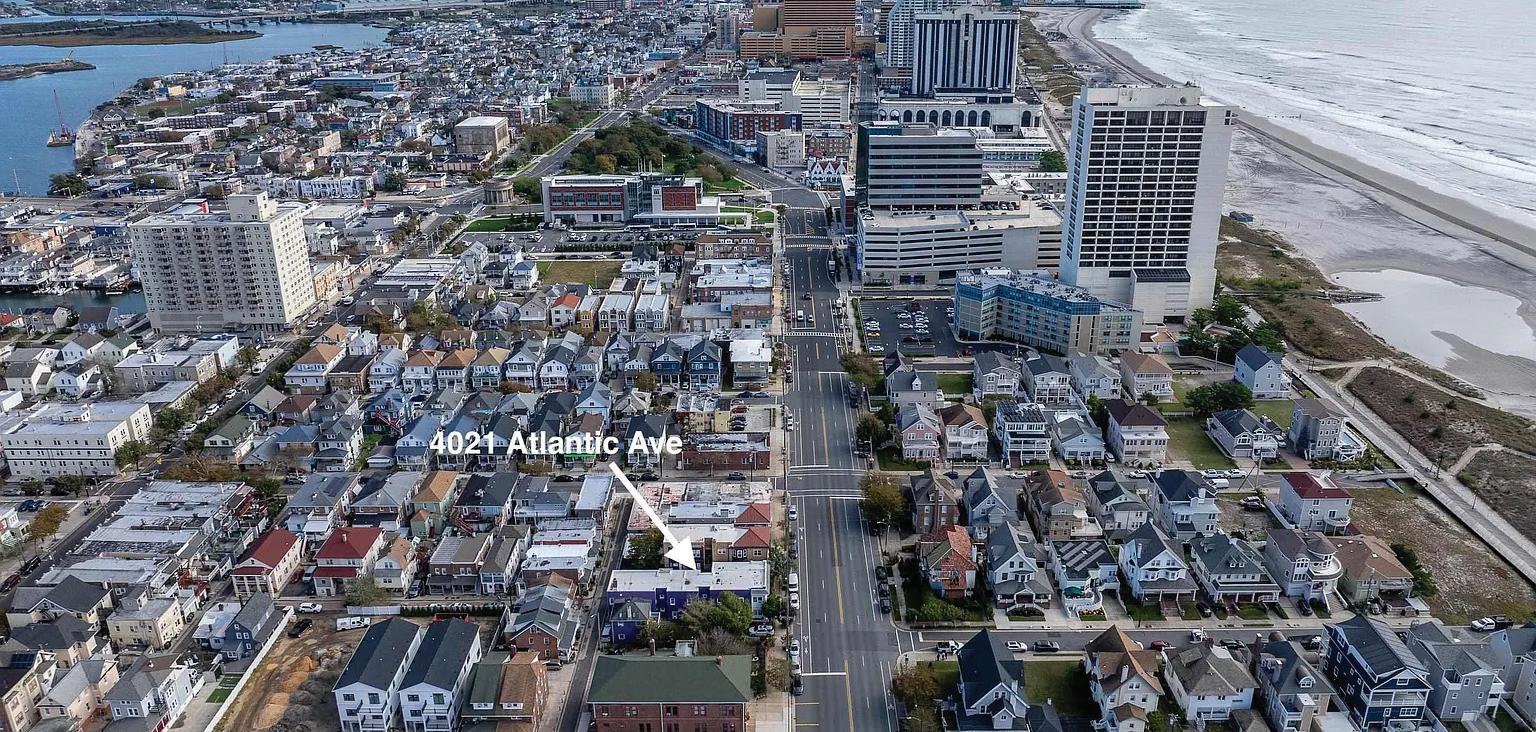
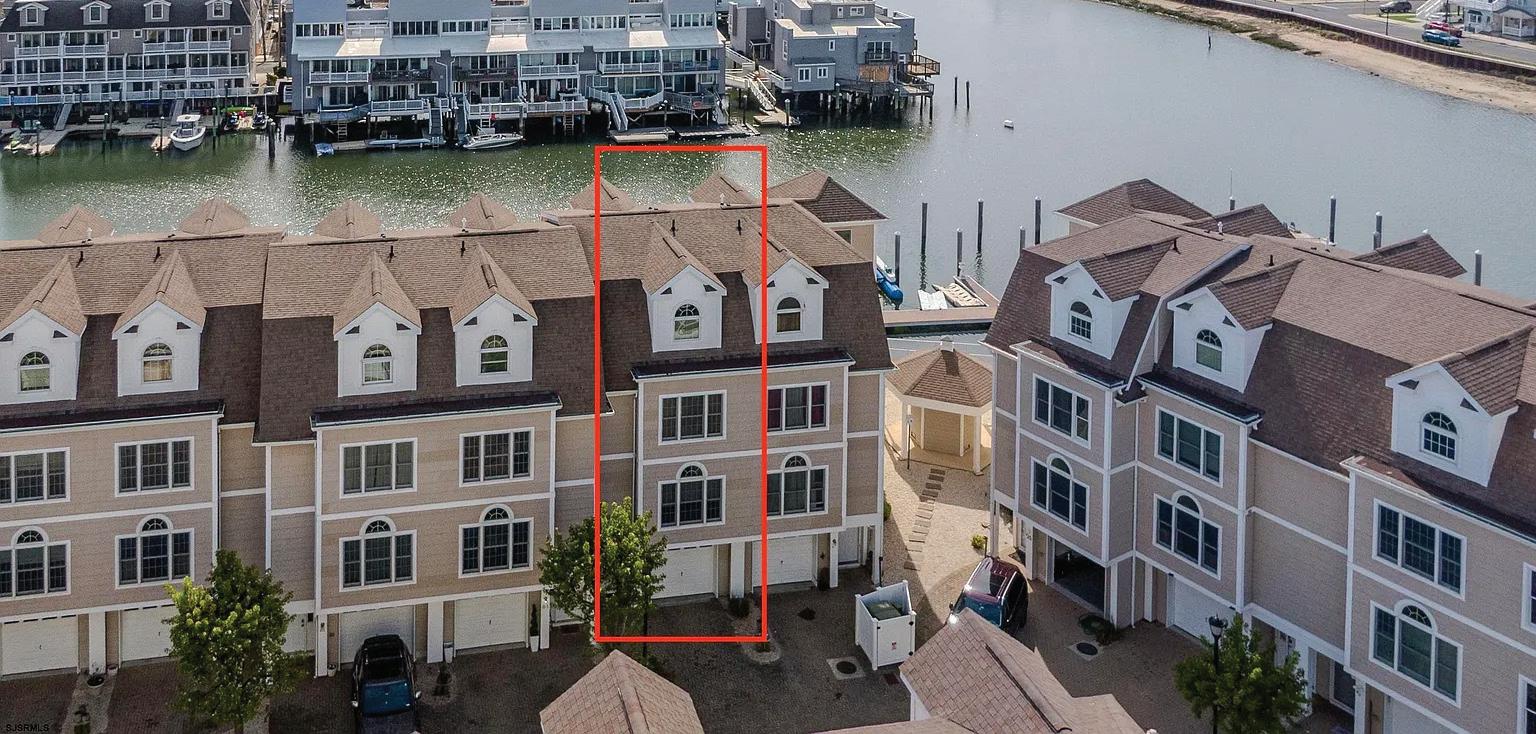
MIXED-USE COMMERCIAL AND RESIDENTIAL UNIT | $1,200,000
Rare mixed-use property in Margate’s busy retail district features a 1,600 SF restaurant space (Jace’s Place) on the ground level with high visibility and foot traffic, plus a spacious upstairs 3-bedroom apartment with office and laundry. Sitting on a large lot with a backyard and storage, it offers potential for expansion or outdoor dining. A prime opportunity to own a well-established eatery and property in a sought-after commercial area.
3 BEDS | 2.5 BATHS | $699,000
Chelsea View is a luxurious four-story waterfront home with stunning water views, a private boat slip for a 40-foot boat, and modern upgrades. It features an open living area, a redesigned kitchen, a spacious primary suite, an elevator, and a balcony overlooking the water. Located near Atlantic City’s beaches and Stockton University, it offers pet-friendly policies, guest parking, flood insurance, and furniture, blending luxury living with boating and outdoor enjoyment.
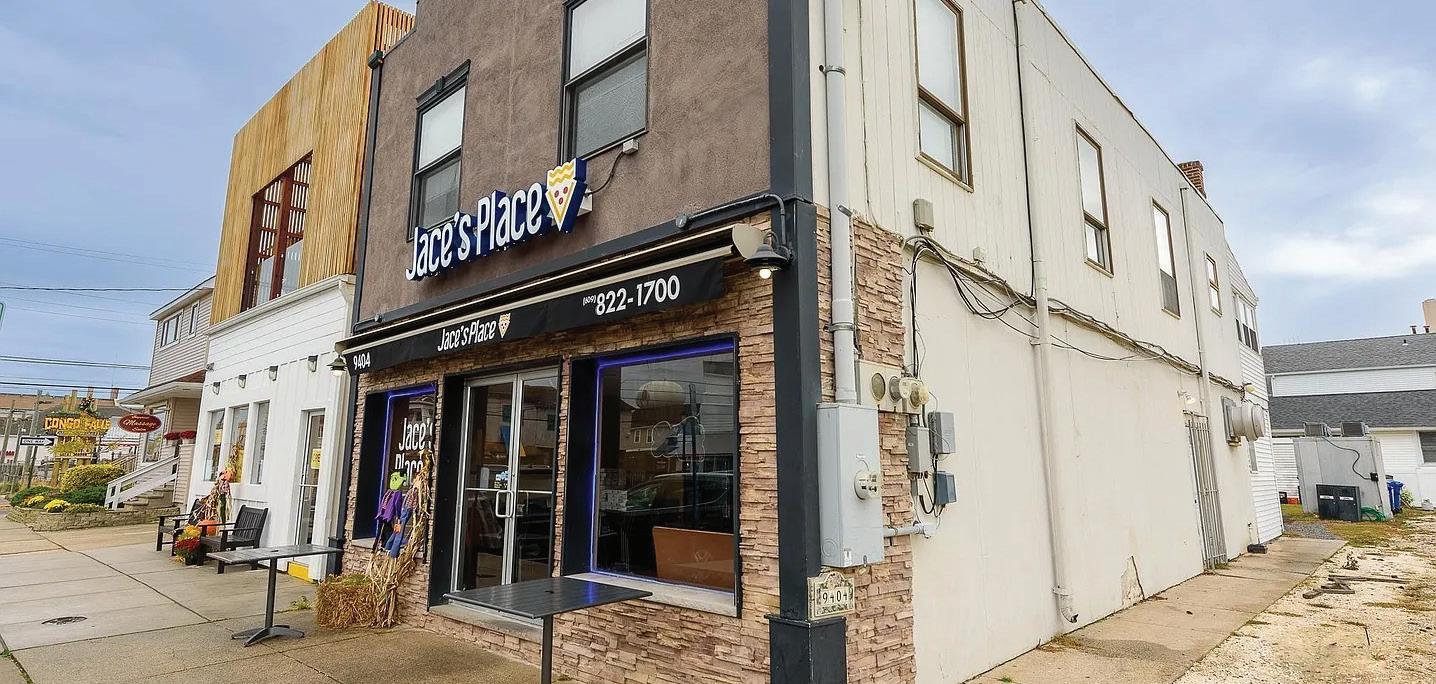
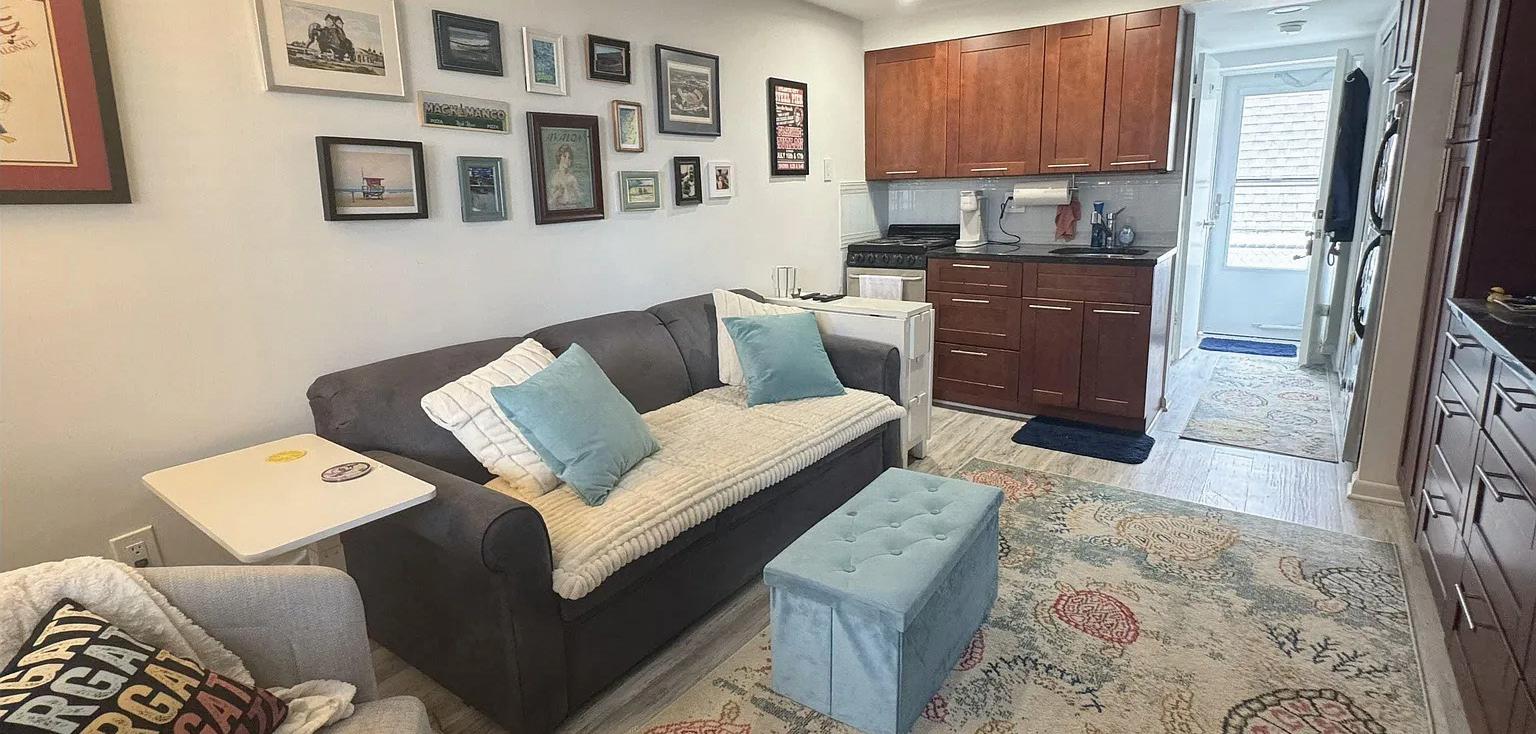
9201 ATLANTIC AVENUE APT 18 MARGATE CITY, NJ 08402
STUDIO | $229,900
This updated Margate studio offers ocean views, parking, and a prime location right across from the beach. Bright and modern inside, it features natural light and a private outdoor area perfect for relaxing. Ideal as a personal retreat or investment, it captures the best of Margate’s beach lifestyle in a move-inready space.



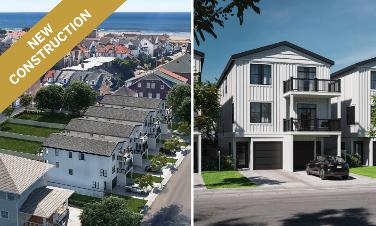
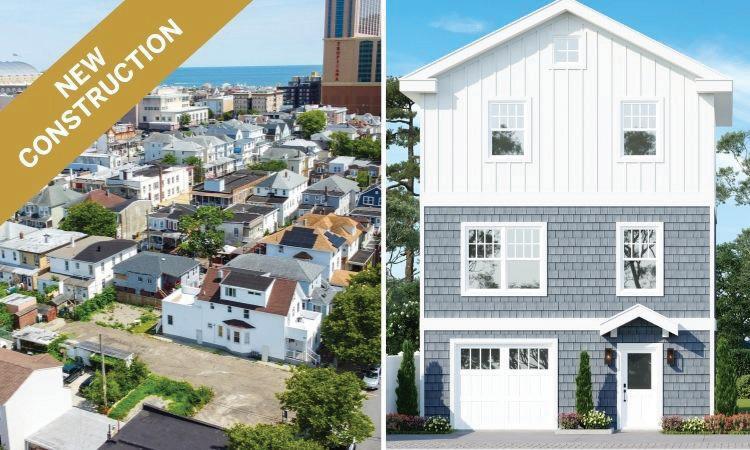
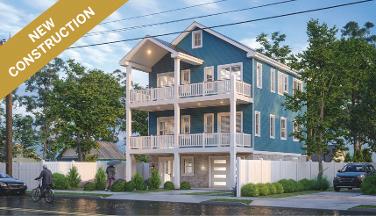

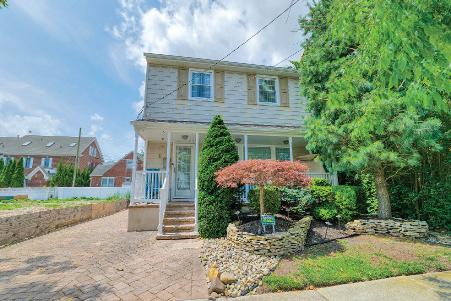
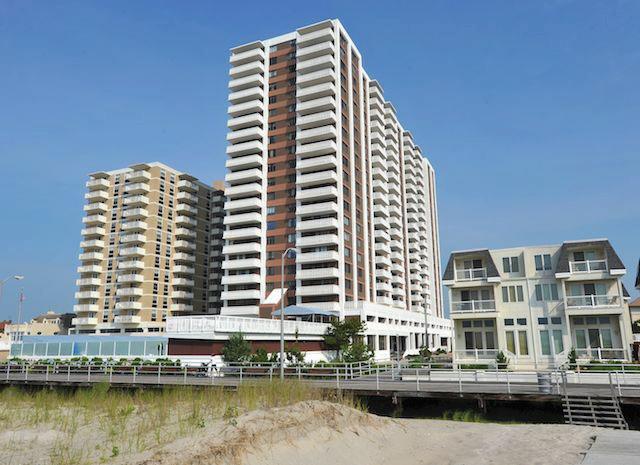
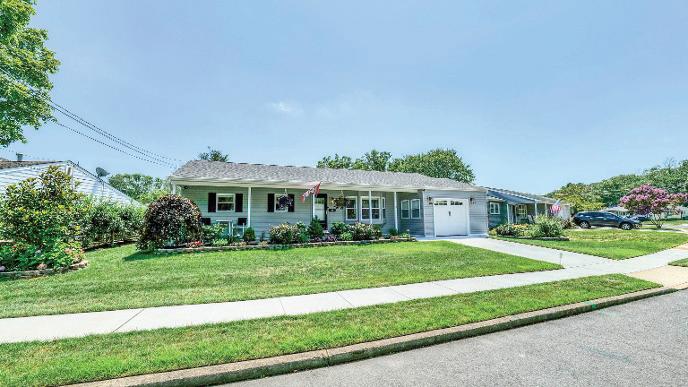

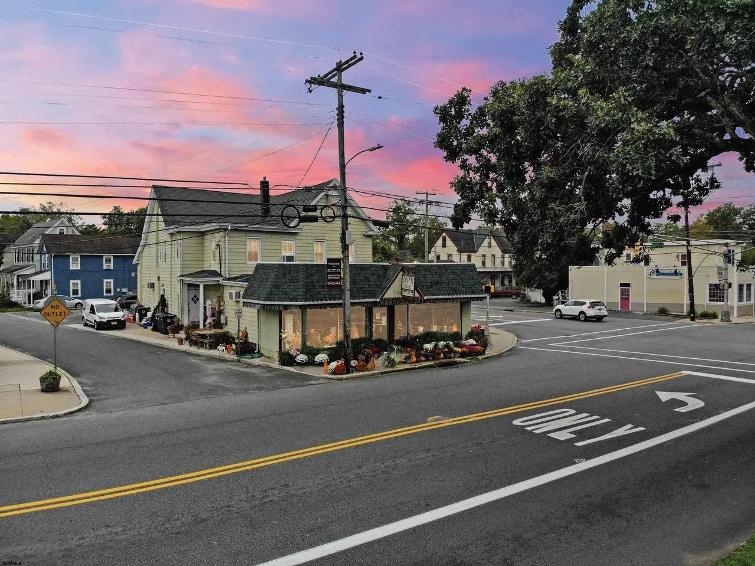
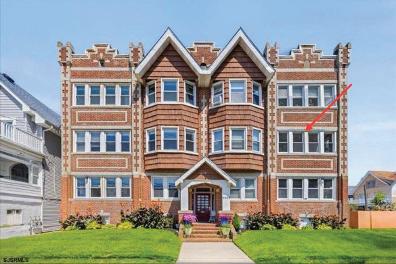
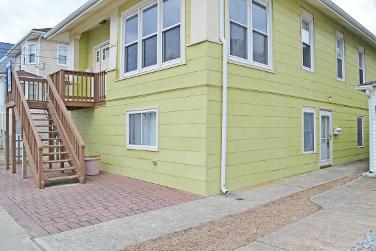
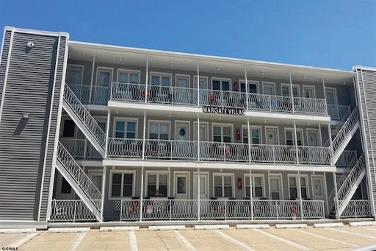
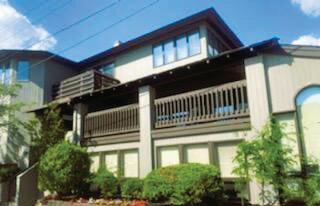

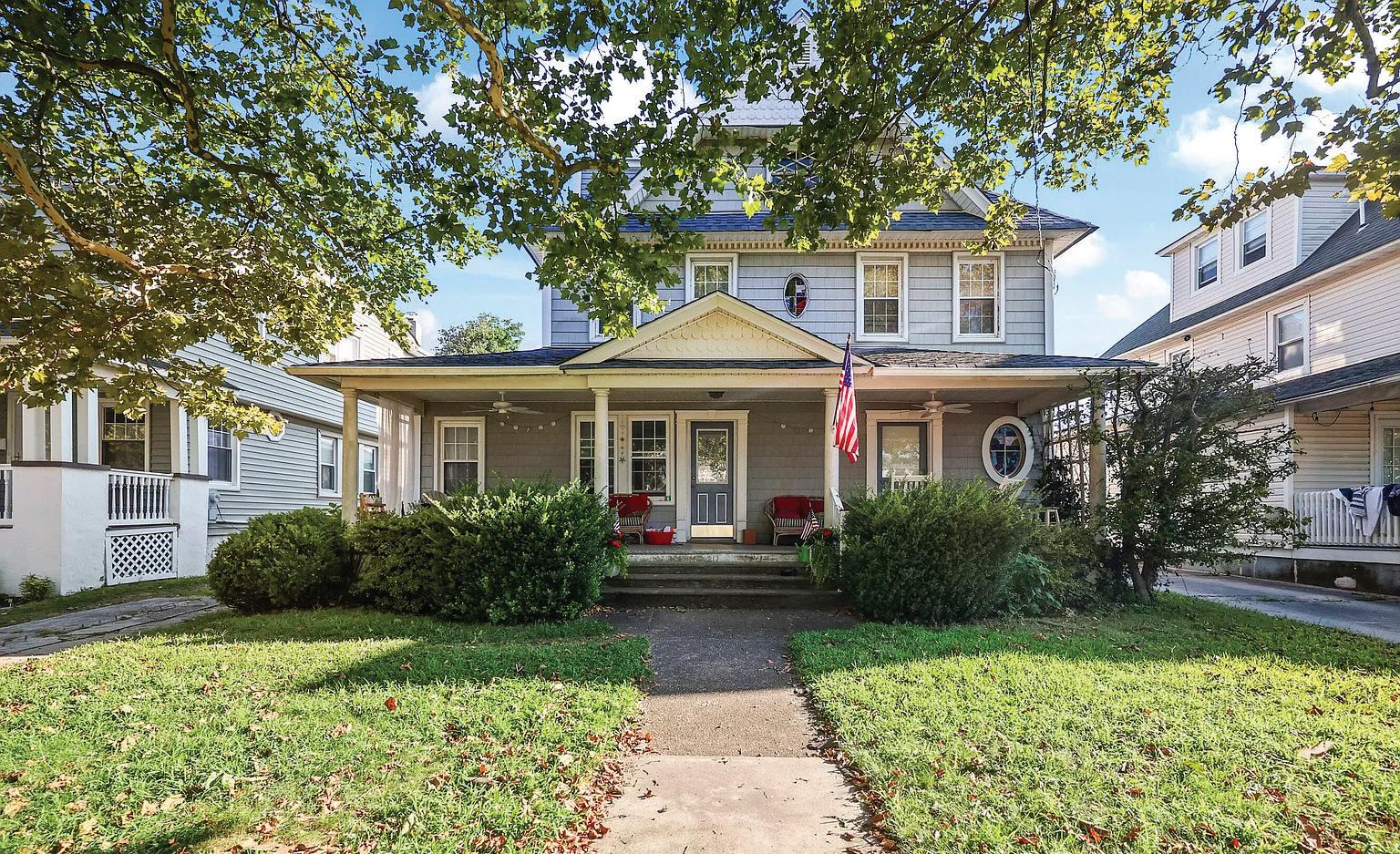
• 8 bedrooms & 2/1 baths in the Main house.

• Plus, two attached apartments (front apartment-2BD & 1BA; REAR apartment-1BD & 1BA).
• Garage apartment (2BD & 1BA)
• Offers the perfect blend of small-town charm and vibrant city-like energy
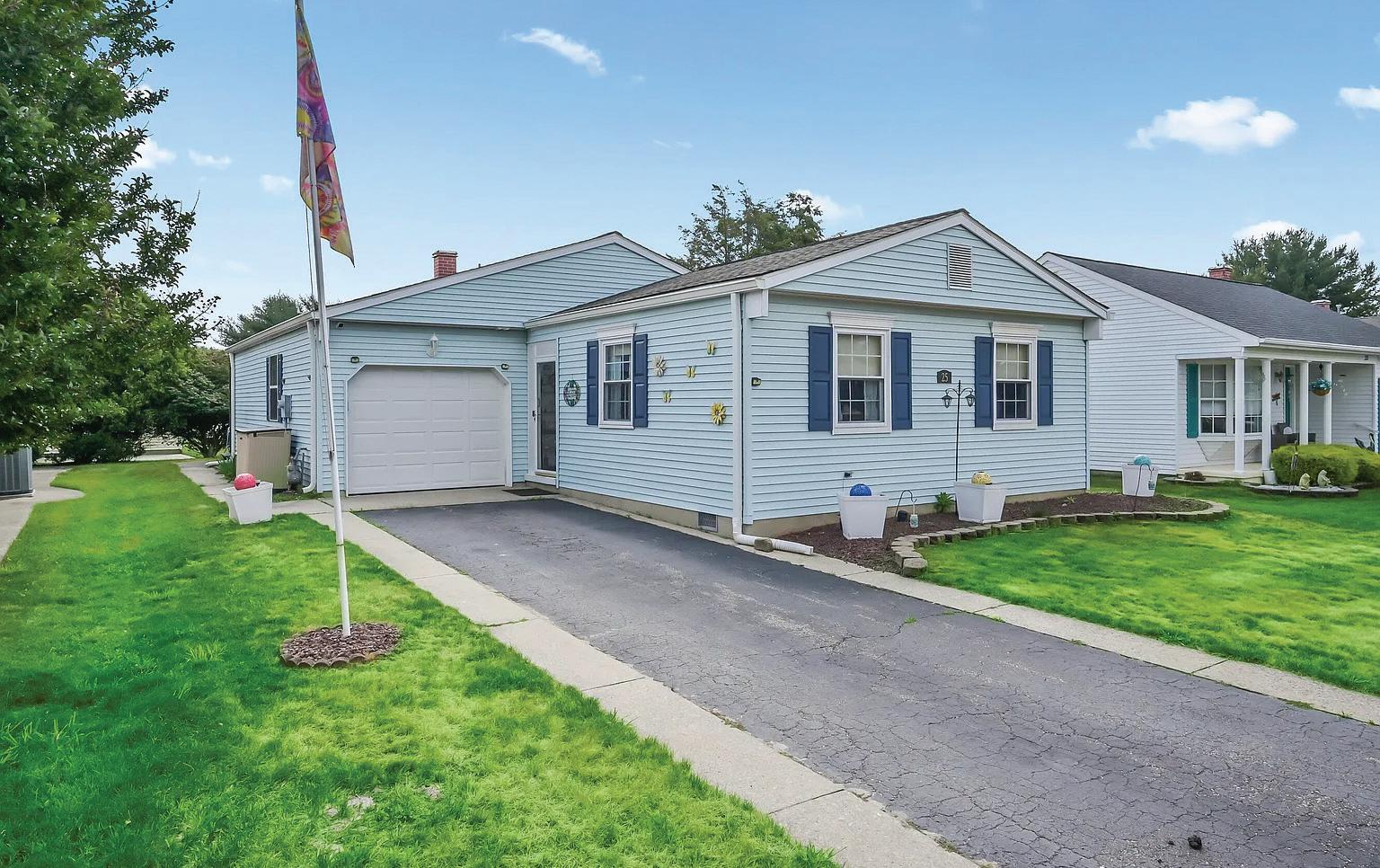
• Located on a quiet cul-de-sac
• The kitchen shines with granite countertops, stainless steel appliances

• Sliding doors lead to a bright sunroom and fenced backyard

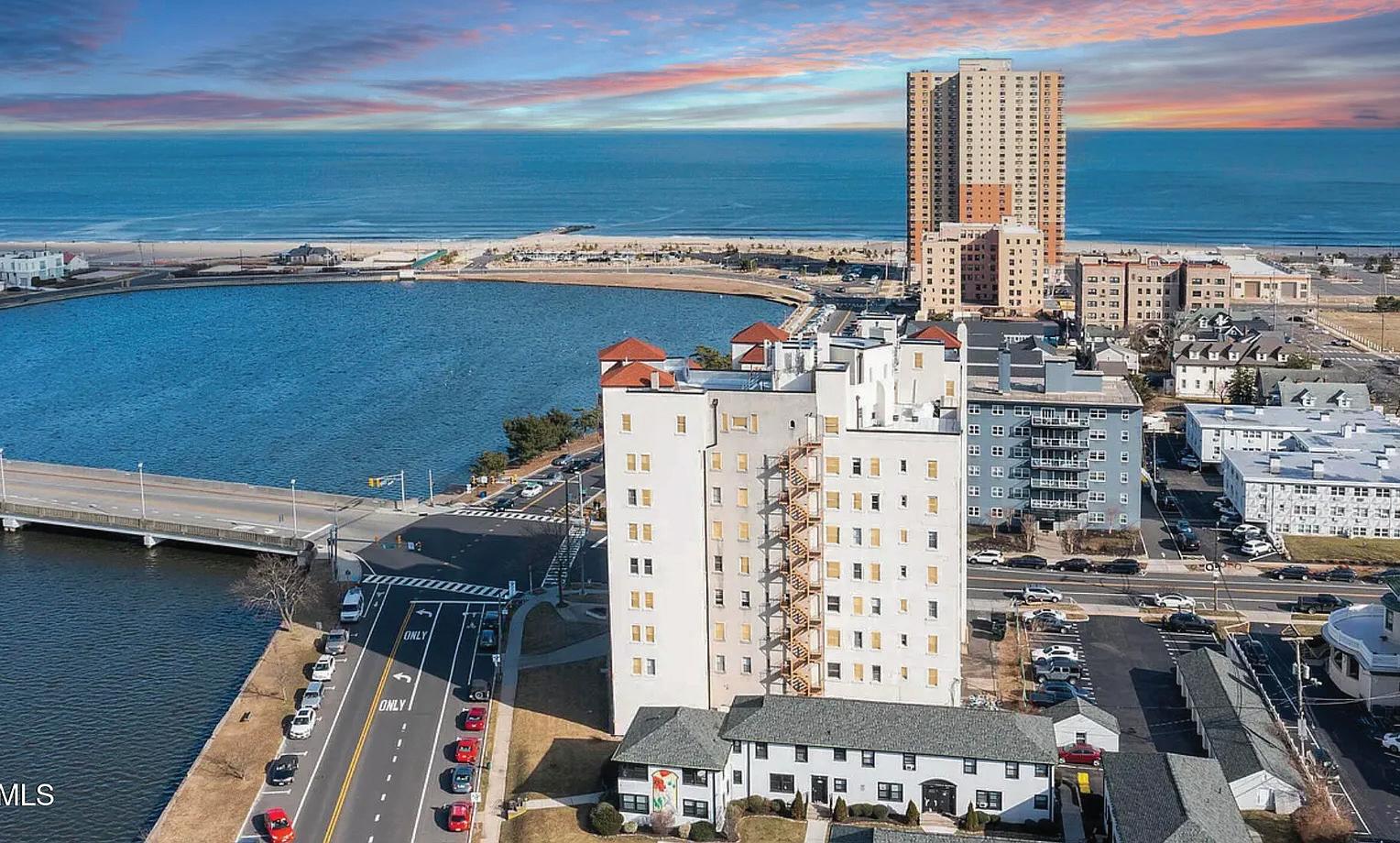

• Sellers are offering a $10,000 Incentive at closing for qualified buyers
• Enjoy the Best of Shore Life!
• Beautifully renovated
• Offers a blend of location, convenience & character
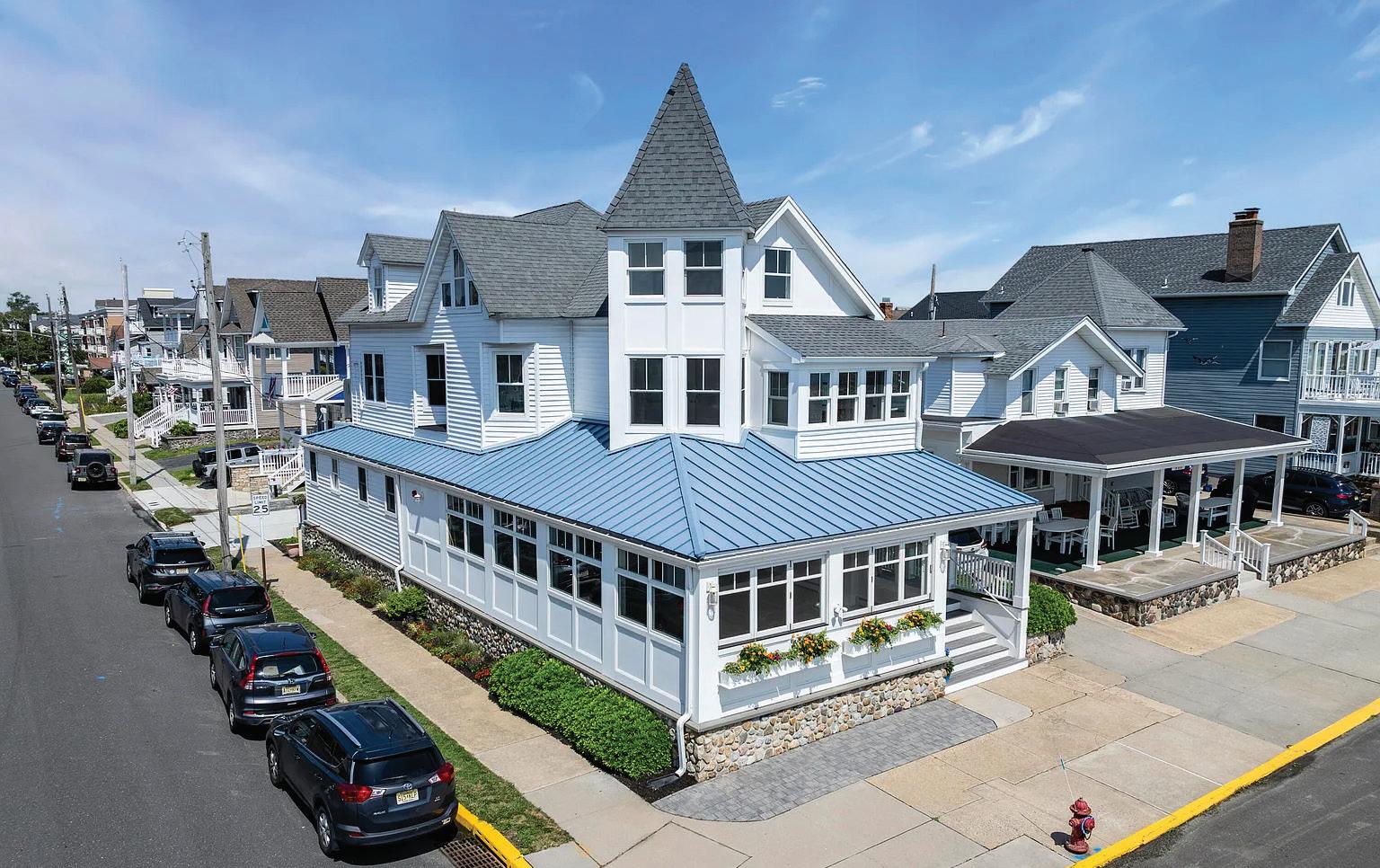
• Oceanfront elegance meets modern luxury
• Fully reimagined 1913 residence

• Each bedroom is en suite, offering comfort and privacy
• Steps from the sand and surf
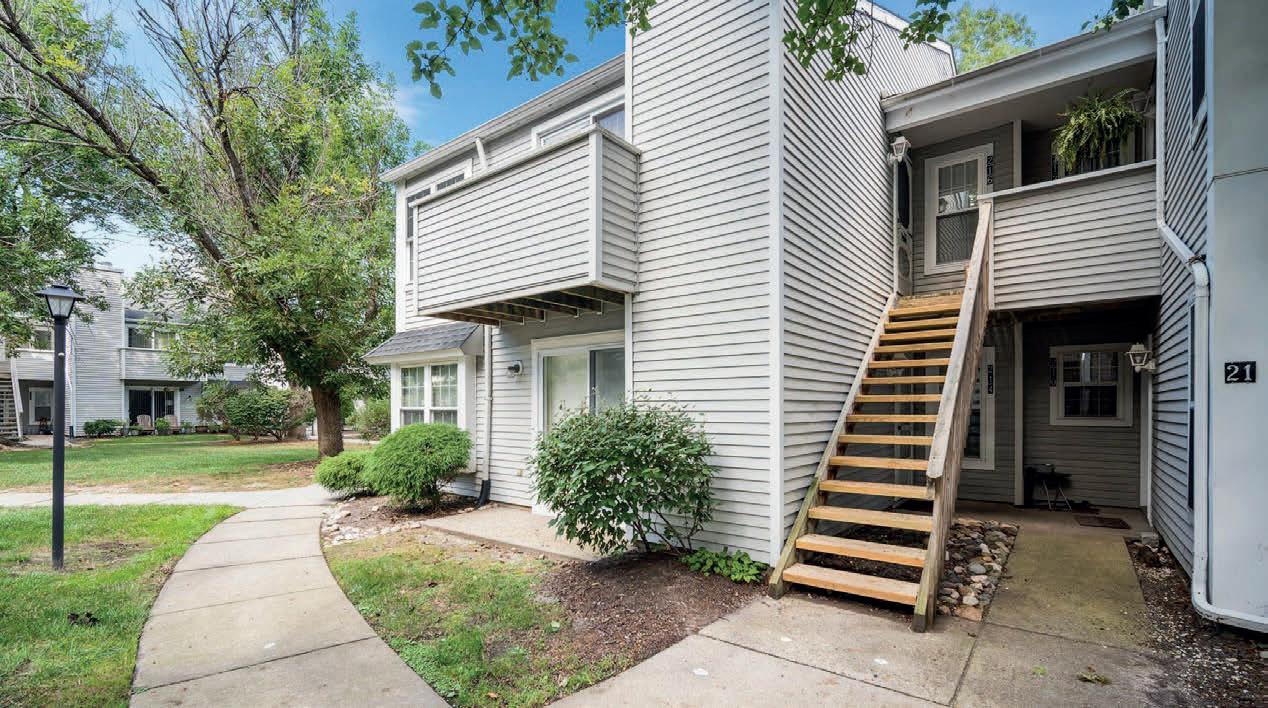
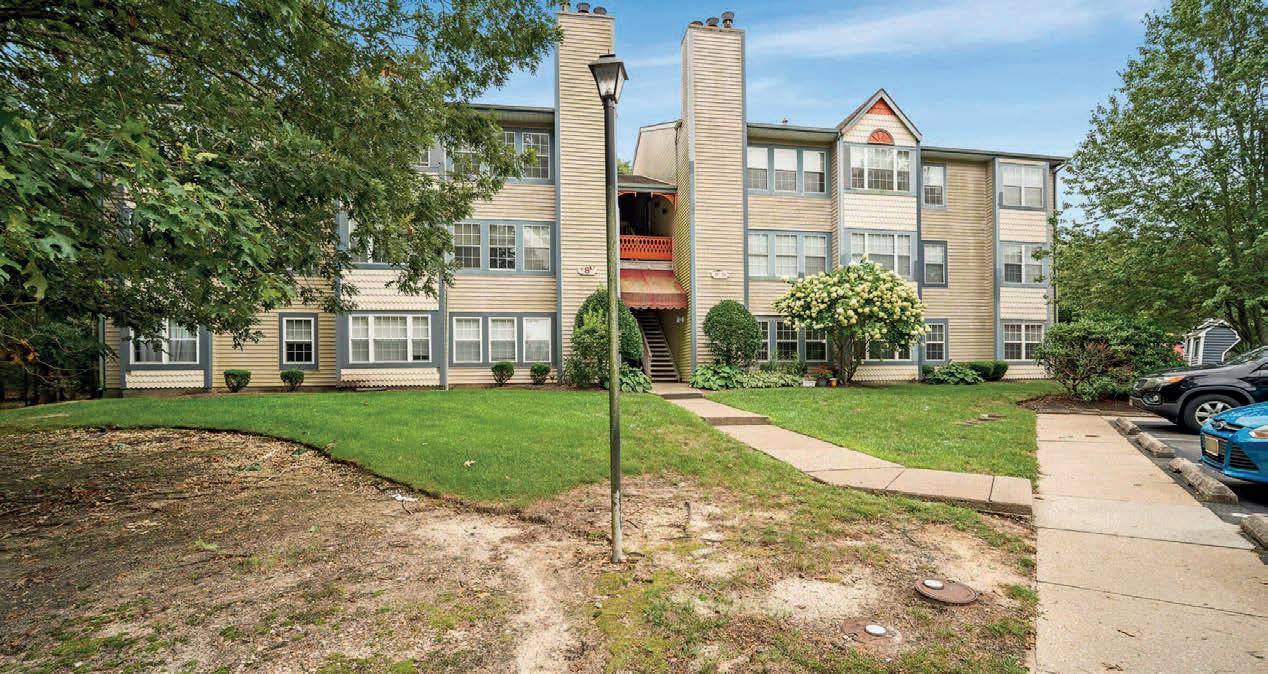

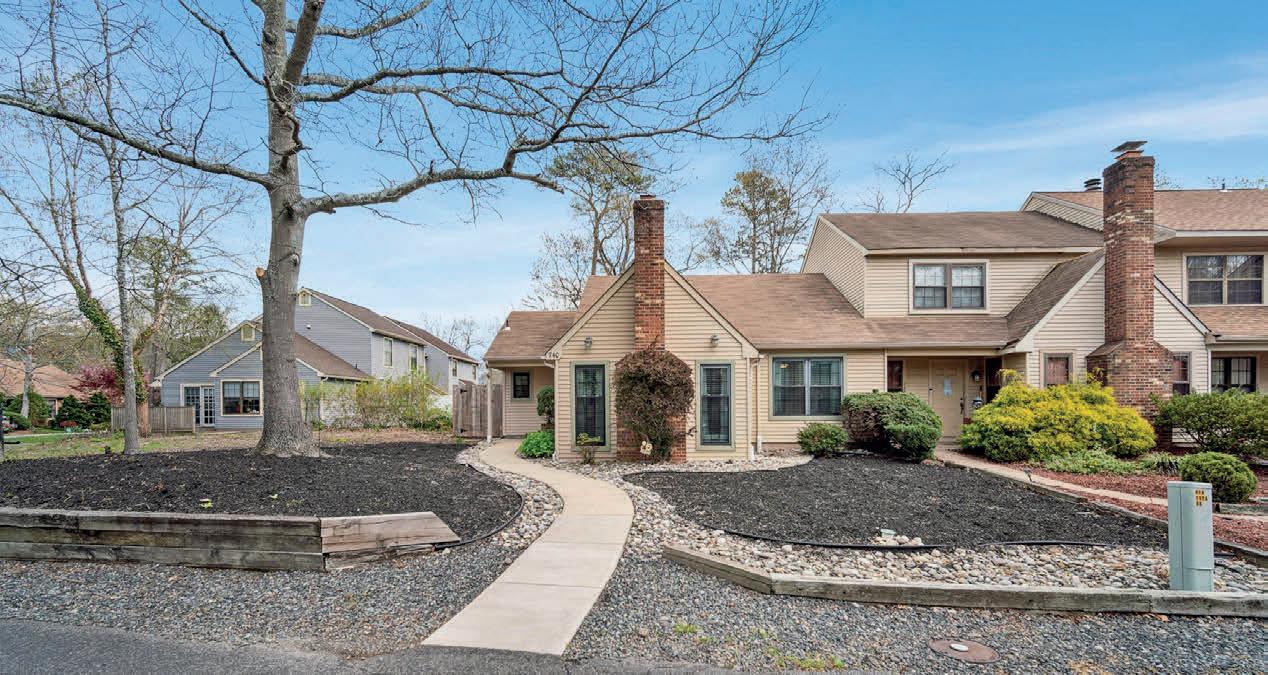

This wonderful first floor unit features updated flooring, and a wood burning fireplace for those cooler winter months. The open concept living/dining and kitchen is good for entertaining. Eat in kitchen leaves room for a bar top table and some bar stools at the counter add more space for guests. The unit is in a great location on the courtyard side, away from the hustle and bustle of the parking lot. You will also enjoy a patio where you can relax and hang out after a hard day at work! The bedroom is a good size and features a large walk in closet! Stackable washer and dryer stay with the unit.
Offered at: $159,900
Surrey Station 3rd floor unit in desirable Smithville! Walk to the shops and restaurants or enjoy the 2 pools, gym, tennis & basketball courts and walking trails Smithville has to offer! This 2 bedroom 2 bath condo features an additional flex space for an office or bedroom. Super roomy unit with open layout kitchen, dining and living space so you can entertain with ease! The primary bedroom is a large space with a huge walk-in closet and its own en suite bathroom! Second bedroom is also a great size and a full hall bath for guests is a bonus! Washer and dryer included! Water heater and AC unit are 3 years old! Sellers need to close on their new home same day as this closing.
Offered at: $259,900
Prepare to be dazzled! Gorgeous 3rd floor unit in super desirable Surrey Station! Open floor plan with vaulted ceilings! This 2 bedroom 2 bathroom home also features a large den that can be office/playroom or extra sleeping area! Stunning new LVP flooring, gas fireplace, updated kitchen with a great added bonus of a bar with stool seating area. 2 generous closets when you walk into your foyer! Updated Primary bathroom awaits you and a large Primary bedroom is the key to relaxation !! The second bedroom is a good size and is close to the full hall bath and laundry area is tucked away in a closet in the hallway but easily accessible! Don’t delay!
Offered at: $279,900
Rare Fee Simple end unit in Quail Hollow!! These unique homes don’t come up very often so don’t delay on setting up your showing! This move in ready 2 bedroom 1 full bath ranch style home is extremely well maintained! The wood look laminate flooring flows throughout the home into the sunken Living Room, into your large Dining Room, Kitchen and both bedrooms. The space is cozy and comfortable and allows you plenty of light. The sliding door to the private backyard of the home features a large deck which is completely fenced in with stone coverage throughout which equals low maintenance!!!! BBQ and entertain easily with this inviting space!!
Offered at: $269,900



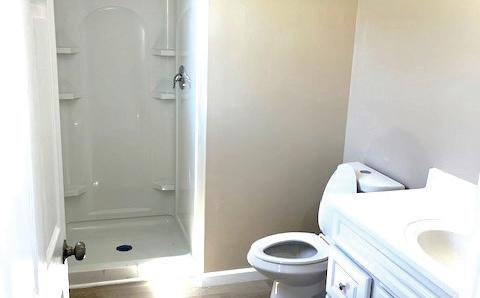
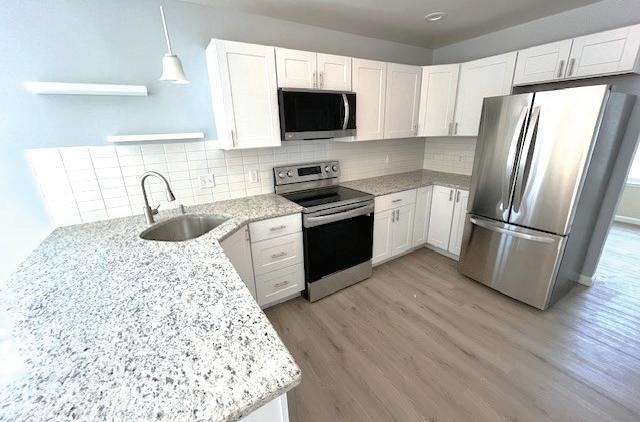
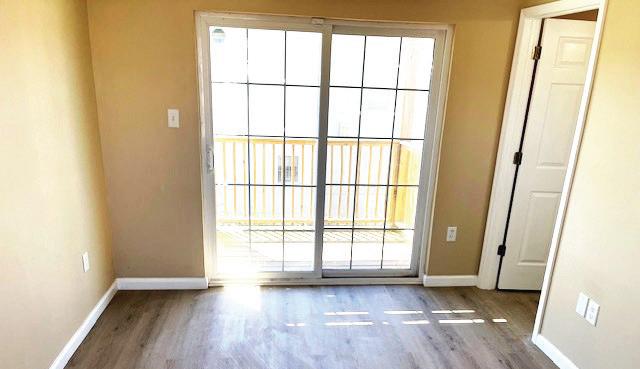
3 BEDS • 3 BATHS • 1,064 SQFT • $325,000 Newly constructed detached beauty of a home by the ocean, with an open floor plan and exquisite amenities throughout. Only blocks from the ocean front , come enjoy the sea breeze and refreshing views of the beautiful ocean. The home boasts granite kitchen counters with stainless steel appliances and modern lighting. This beauty invites you to relax and dine in the luxury of your new home in modern comfort. Each bedroom has a private bathroom, and there is a private garage. This gem of a home would also make a fantastic investment opportunity as a vacation rental. Close to all of the casinos, fine restaurants, shows and nightlife. Come take a tour of this three bedroom, two and half bath home in the heart of Atlantic City, New Jersey.

REALTOR ®
856.236.2050 alfred.dansbury@foxroach.com www. foxroach.com


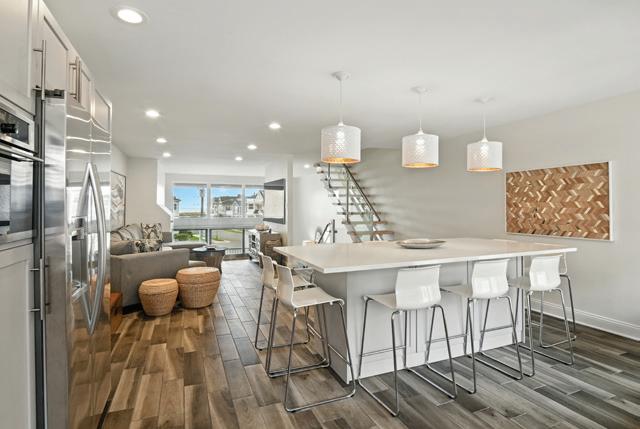
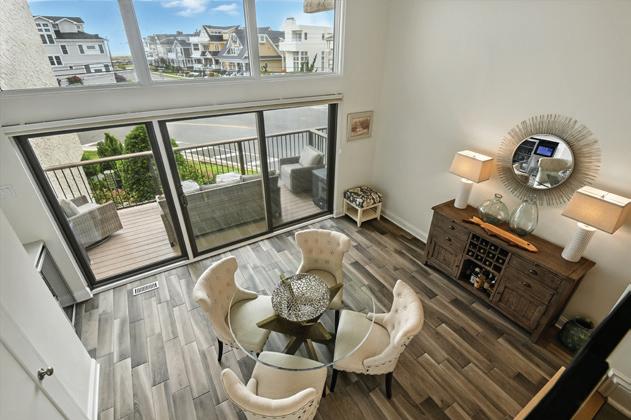
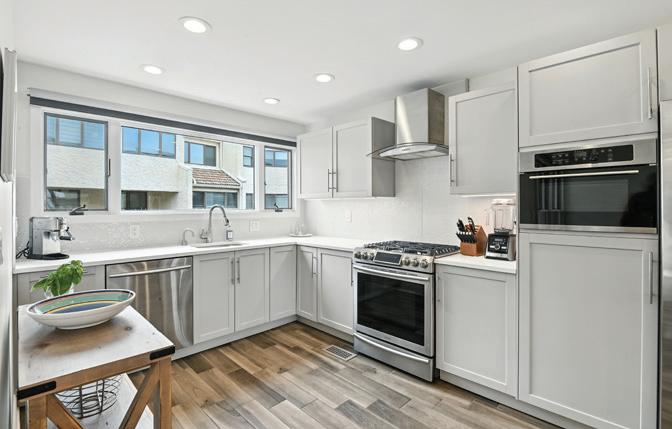
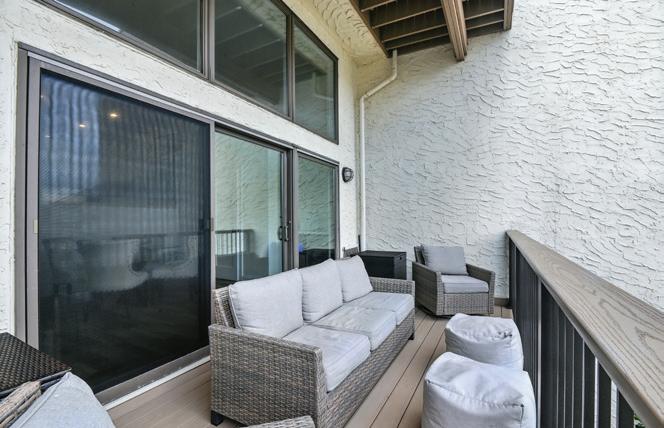
Location, Location, Location...Experience the convenience of condominium life in a townhouse setting. This 3 bedroom (with bonus room), 3.5 bath townhouse is only a short block to the ocean with bay views. Townhouse is a complete renovation with additional bathrooms added. Must see...Call for appointment! 3



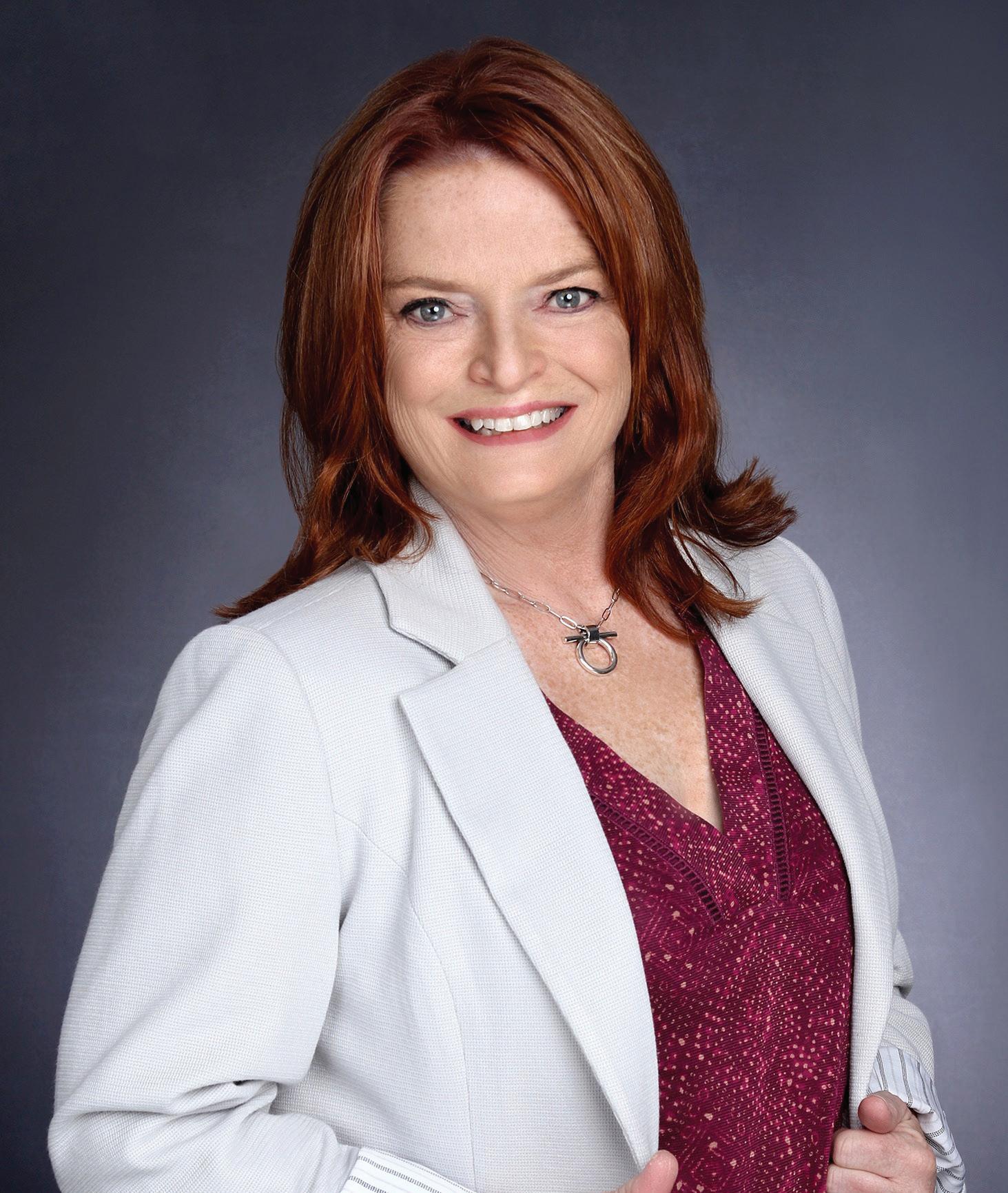

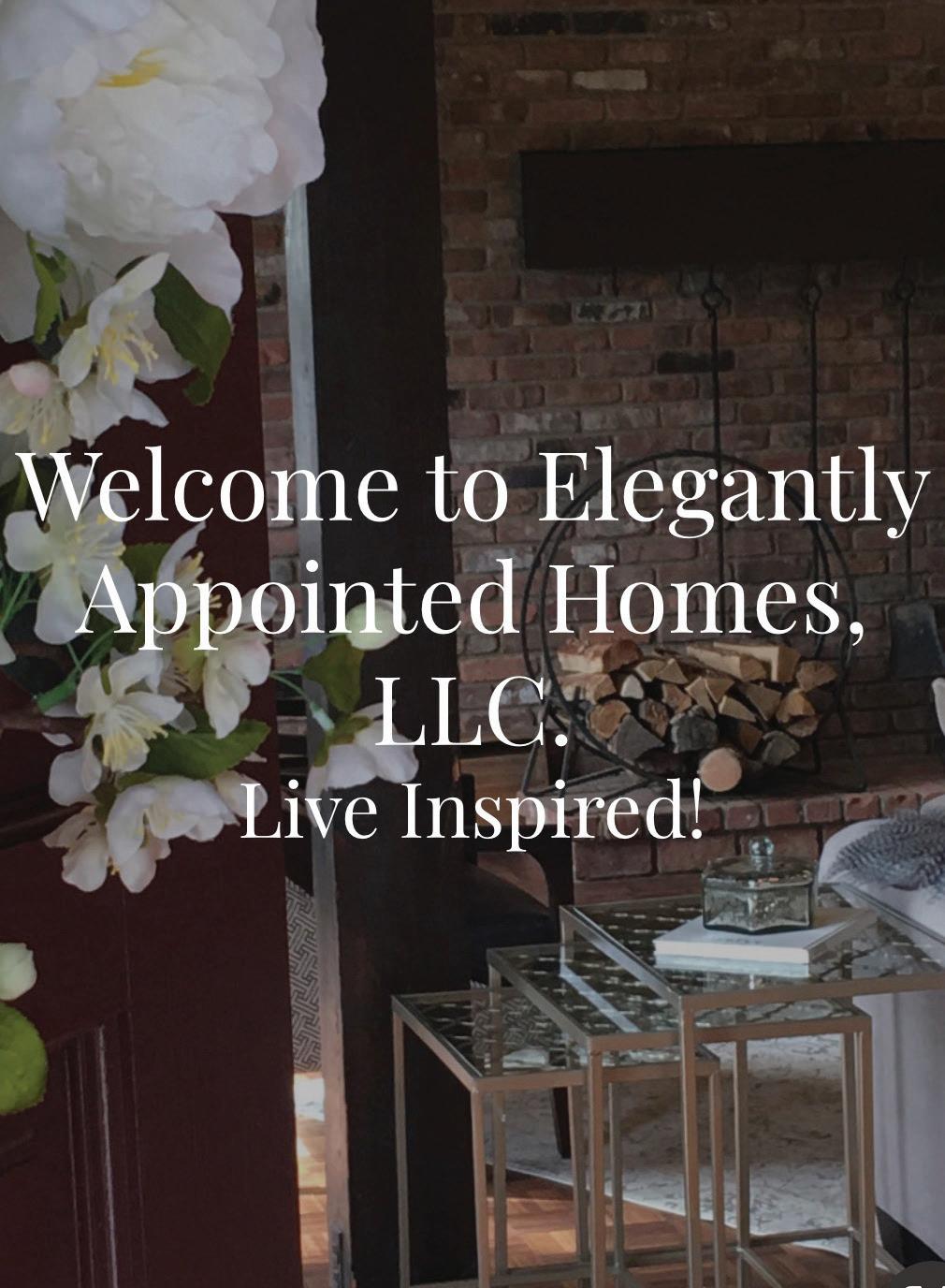
In August 2024, a new law made it mandatory for Realtors to sign a buyer agency contract with their client before discussing specific properties. The contract contains a provision on the agent’s compensation, specifying whether it will be paid by the buyer, the seller, or a combination of the two. Most sellers, but not all, offer to compensate the buyer’s agent. This is important information to understand as it can affect your offer and the chances of its acceptance. Having a dedicated, knowledgeable buyer’s agent representing you makes a critical difference in success or failure in a market that continues to favor the seller. Interview your buyer’s agent before committing to work with them long-term. A professional buyer’s agent will actively seek a suitable property for you, rather than simply waiting for you to send them your Zillow favorites.
My team serves all of Atlantic and Cape May Counties. I am entering my 38th year as a Realtor and have successfully negotiated for my clients, even in the most difficult markets.
My goal is not simply to sell you a property, but to sell you the right property and provide you with the best purchase experience, ensuring you become a customer for life. If you are in the market for a primary home, second home, or other investment property, please contact me at 609-703-9093, and we can discuss the benefits of working with The Steadman Group.

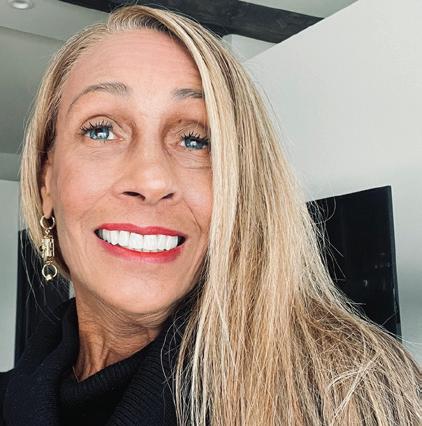

"Creative Ambianceologist Designer"
Best of HOUZZ winner, thanks to my fabulous clients!! We are a clientcentric professional Redesign and Home Staging Company located in Brigantine, New Jersey serving central, South Jersey and surrounding areas. Amazing Transformations Guaranteed!!
Deborah is the CEO of Elegantly Appointed Homes, LLC., an inspired Home Staging & Redesign company whose mission is to create distinctive, personalized, and inspiring interiors. We focus on the details that will set your home apart for staged homes, so they sell quickly and for top dollar and create dream home for clients who will love coming home every time they walk through the door!!
Call today to discuss your next project! LIVE INSPIRED!
The modern home has evolved beyond traditional room designations, and nowhere is this more evident than in the rise of the flex room. These adaptable spaces offer homeowners the freedom to create environments that suit their lifestyle needs. This year, there is increasing interest in transforming flex rooms into functional, stylish areas that enhance both daily living and overall home value.
A flex room is designed to adapt to changing needs while maintaining a sense of style. Unlike traditional rooms with fixed purposes, these versatile areas can transition between functions, making them a valuable feature in modern homes. Thoughtful planning ensures that a flex room serves both immediate needs and potential future uses.
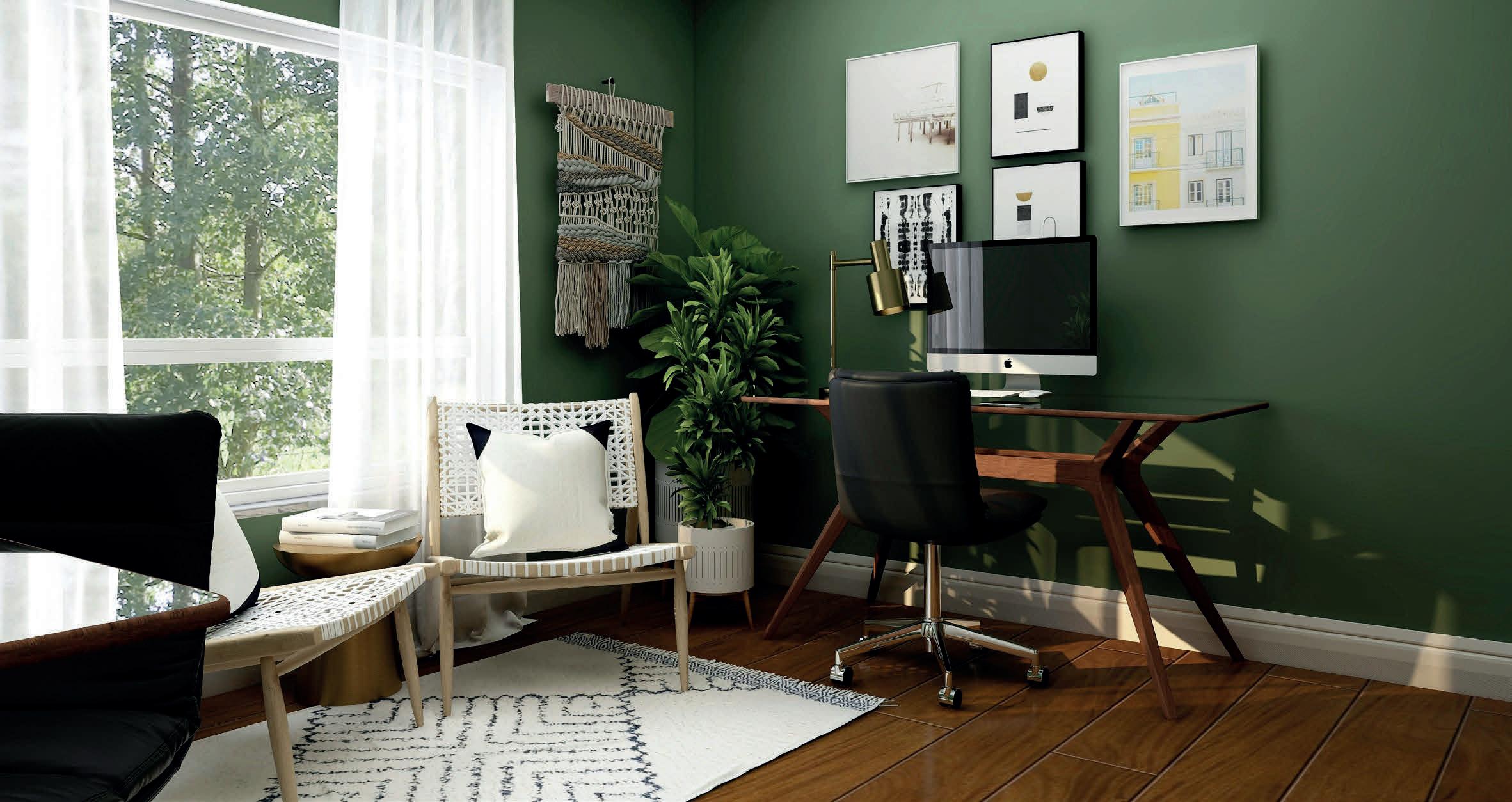
The home office remains a popular flex room transformation. Consider placing a statement desk made from premium materials, such as walnut or marble, in a location with natural light and privacy for work or virtual meetings. Built-in shelving and concealed storage help maintain clean lines while providing functionality.
Ergonomic furniture—adjustable chairs and desks with cable management—can balance comfort with style. Layered lighting, including table lamps and dimmable overhead fixtures, supports productivity while complementing the room’s design.
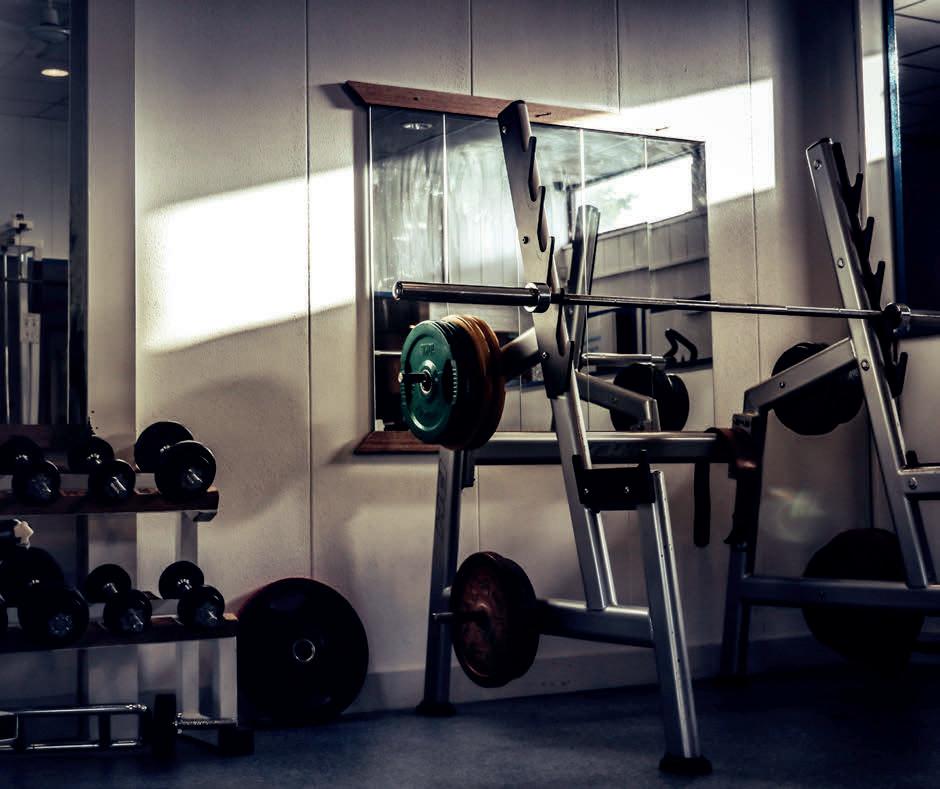
Flex rooms can serve as personal wellness spaces for both fitness and relaxation. Durable flooring, such as luxury vinyl planks or premium rubber options, supports various activities from yoga to strength training.
Create distinct zones for meditation, stretching, or exercise using rugs and furniture placement. Wall-mounted storage keeps equipment organized, and integrated audio systems can provide both energizing and calming soundscapes. Visual separation of active and restorative areas helps maintain balance and cohesion.
Transform a flex room into a comfortable space for socializing and media enjoyment. A sectional sofa can anchor the room, while a wallmounted display serves as a focal point. Acoustic panels discreetly integrated into the design can improve sound quality.
Built-in bar areas or beverage refrigeration enhance convenience, and dimmable lighting allows customization of ambiance. The aim is to create a welcoming space for gatherings without compromising aesthetic appeal.

Flex rooms can also serve as high-quality guest accommodations. Murphy beds or daybeds allow the room to function in multiple ways while preserving a refined aesthetic.
Include seating areas for reading or relaxing and blackout window treatments to support restful sleep. Thoughtful amenities such as charging stations, luggage storage, and convenient lighting can make the space feel comfortable and functional without overstating luxury.

For creative pursuits, a flex room can function as a dedicated studio. Storage solutions, such as custom cabinetry, help maintain organization while task lighting ensures proper illumination for detailed work.
Consider ventilation needs if using paints or other materials that require airflow. A spacious work surface and display areas for completed projects support productivity and inspiration, while maintaining a clean, visually appealing environment.
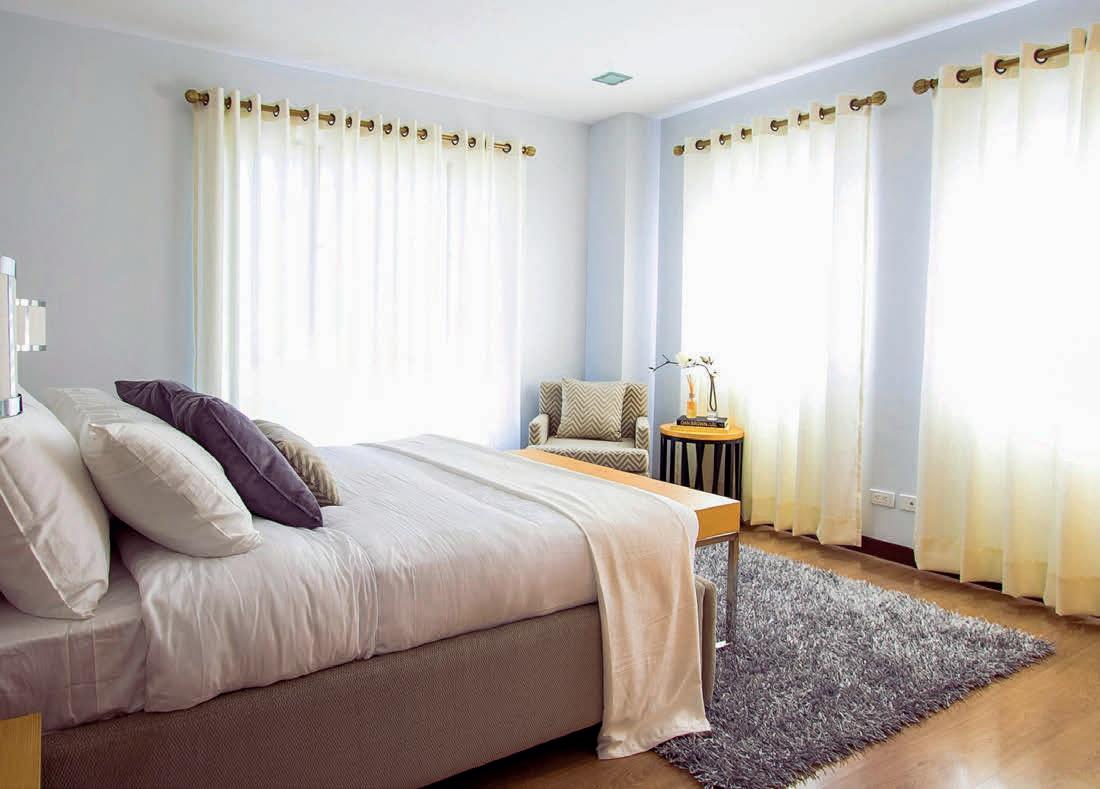
Nestled in the charming and historic Village of Lawrence, this beautifully maintained multi-family Victorian home is truly a rare find. Lovingly cared for by its current owners, this property seamlessly blends old-world charm with thoughtful modern updates, offering timeless elegance and versatile living options. Step through the inviting red front door into a spacious, sun-filled living room, where the warmth of hardwood oak flooring and neutral tones instantly make you feel at home. An arched doorway leads to the elegant dining room, adorned with crown molding and highlighted by a stunning ceiling medallion and chandelier—a perfect setting for family gatherings or quiet dinners.
The heart of the home is the beautifully renovated kitchen, featuring a breakfast bar, gleaming granite countertops, stainless steel appliances, a tile backsplash and a gas oven range with a roof hood and exterior venting. A pantry closet offers additional storage, and the layout makes entertaining effortless. Down the hallway, you’ll find a versatile bedroom currently used as a home office, complete with a separate entrance—ideal for a private workspace or guest quarters. Further along is the serene primary suite, featuring an ensuite bath with a luxurious walk-in travertine tile shower, built-in storage with a hidden pullout hamper, and dual linen closets. An updated hall bath, laundry closet, and an additional bedroom round out the main level, providing flexible living for today’s lifestyle.
Upstairs, accessible through its own private front porch entrance, is a bright and airy second unit featuring a living and dining area, a galley kitchen, two spacious bedrooms, and an updated full hall bath. Whether you use this as an in-law suite, a nanny suite, or a rental for extra income, the possibilities are endless. This level also includes a Miele full-size stackable washer and dryer for added convenience.
Outdoor living is just as enchanting. Enjoy the meticulously landscaped backyard, perfect for hosting gatherings or simply unwinding in the screened-in gazebo surrounded by seasonal perennials. The cozy side porch offers a quiet retreat and provides easy access to the kitchen. The fully fenced yard, designed in harmony with the home’s Victorian style, includes a charming trellis fence and arched gate that opens to a large parking area accommodating 8–9 vehicles—easily convertible to expand your backyard oasis if desired. Four large storage sheds provide ample space for tools, hobbies, or potential rental use.
Additional features include a whole-house Generac generator and a one-year home warranty for peace of mind. Situated in a walkable neighborhood, you’re just steps from local cafes, restaurants, the post office, and community amenities. With easy access to major roads, nearby shopping, and just a short drive to Princeton, this exceptional home offers the perfect blend of comfort, character, and convenience. Don’t miss this rare opportunity to own a piece of history in one of Lawrence’s most sought-after neighborhoods.
5 BD | 3 BA | 2,560 SQFT. | $755,000
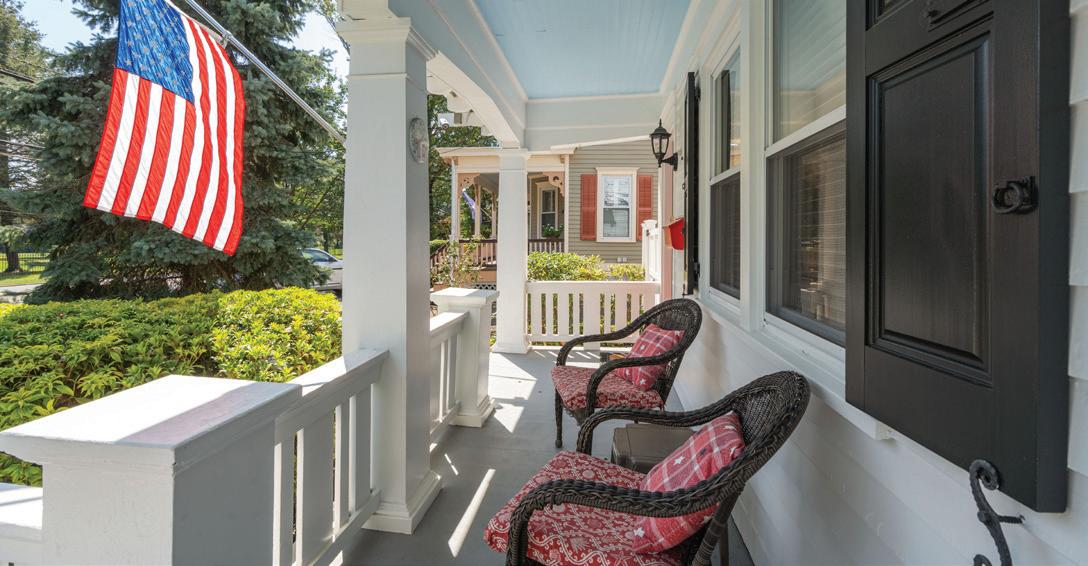
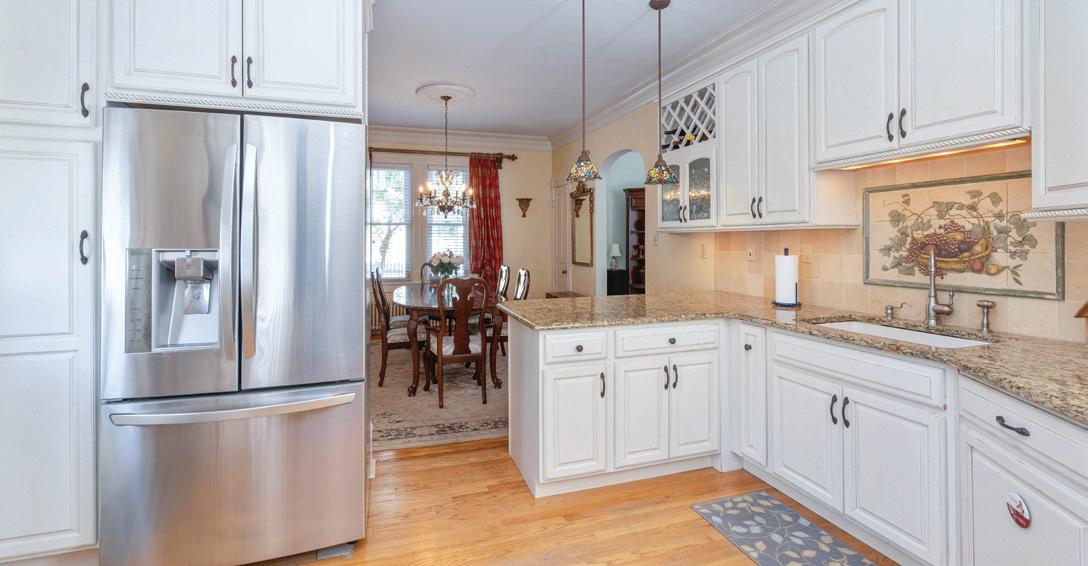
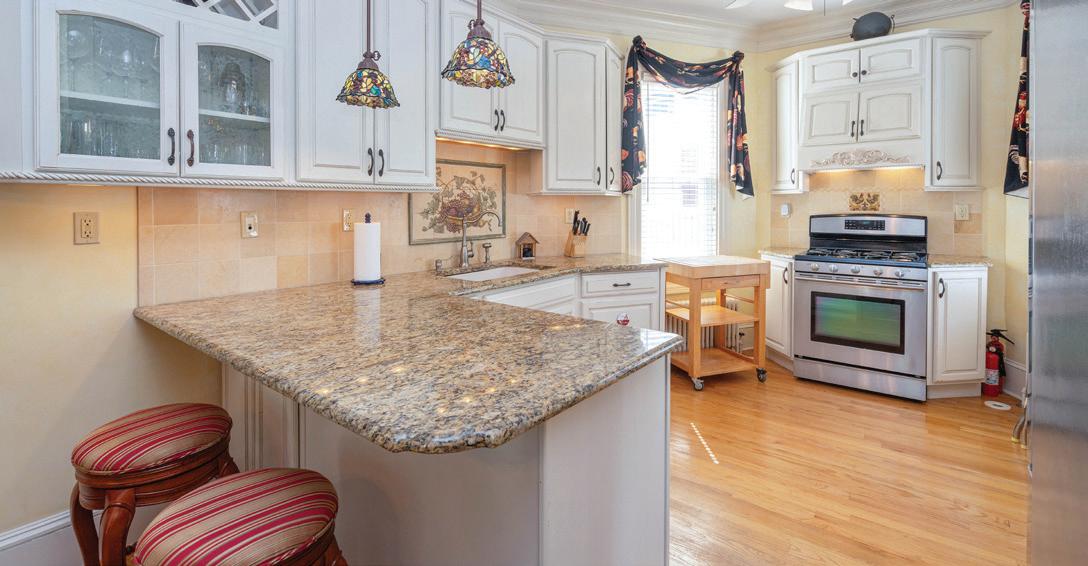
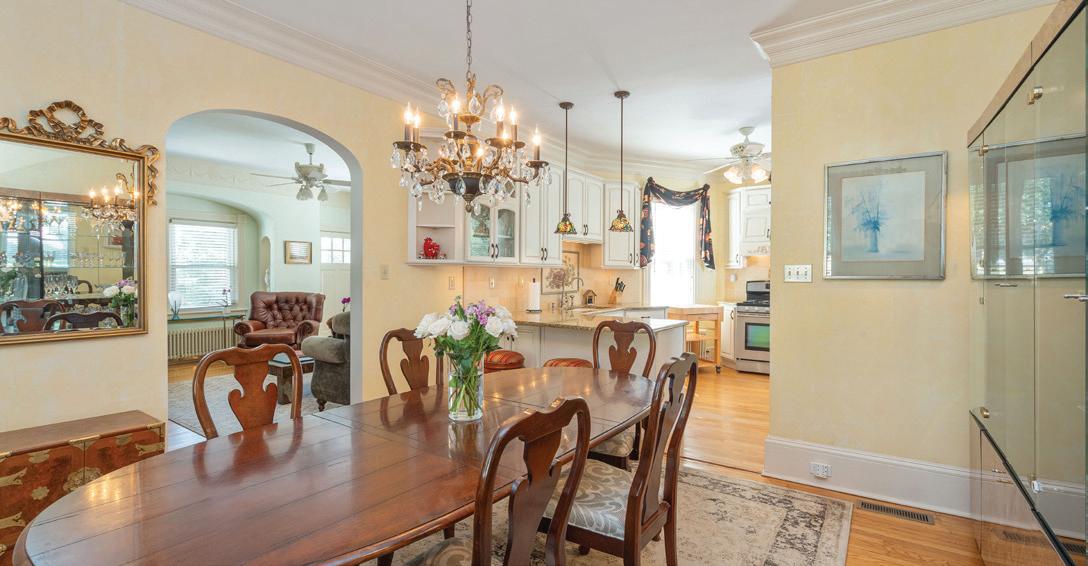
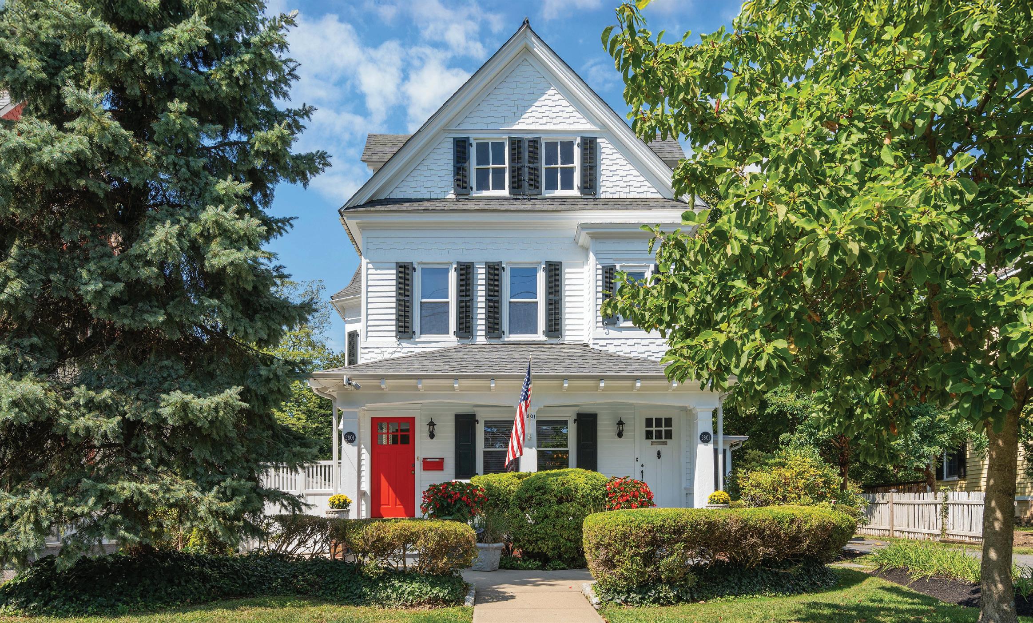
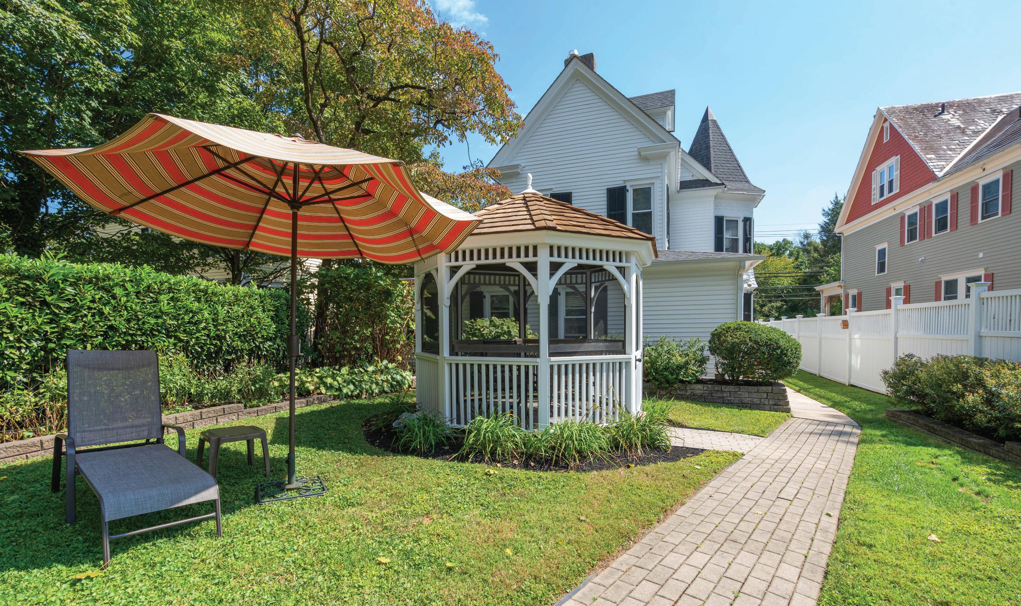





Hi, I’m Cynthia Deehr — a full-time Realtor proudly serving Burlington and Ocean Counties, specializing in waterfront and coastal properties. With deep community roots and a genuine passion for helping others, I guide my clients through buying, selling, or investing with honesty, strategy, and heart.
Whether you’re searching for your dream beach home or ready to make a move inland, I provide personalized guidance every step of the way — combining local expertise, tailored marketing, and a hands-on approach that puts your goals first.
Real estate is personal, and so is my service. No cookie-cutter plans — just thoughtful strategies backed by professionalism, integrity, and a commitment to creating a fivestar experience from start to finish.
When I’m not helping clients, you’ll find me enjoying the coast, camping, or spending time with my family and dogs.
For a seamless home-buying experience, I’m proud to partner with Alex Taberne, Senior Loan Officer (NMLS #144989) — together, we make your journey to homeownership smooth, transparent, and stress-free.
Let’s turn your real estate goals into reality — I’m ready when you are.
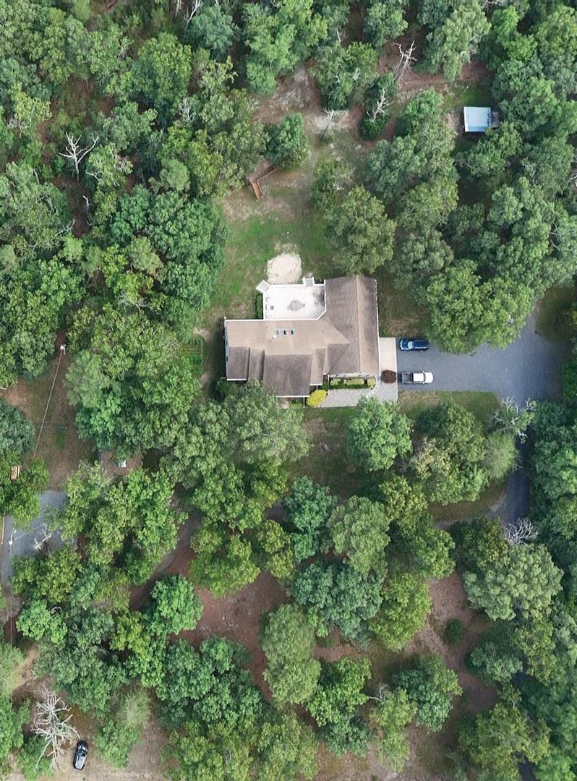
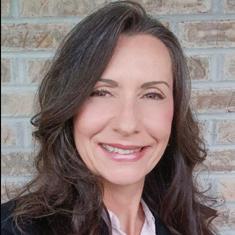
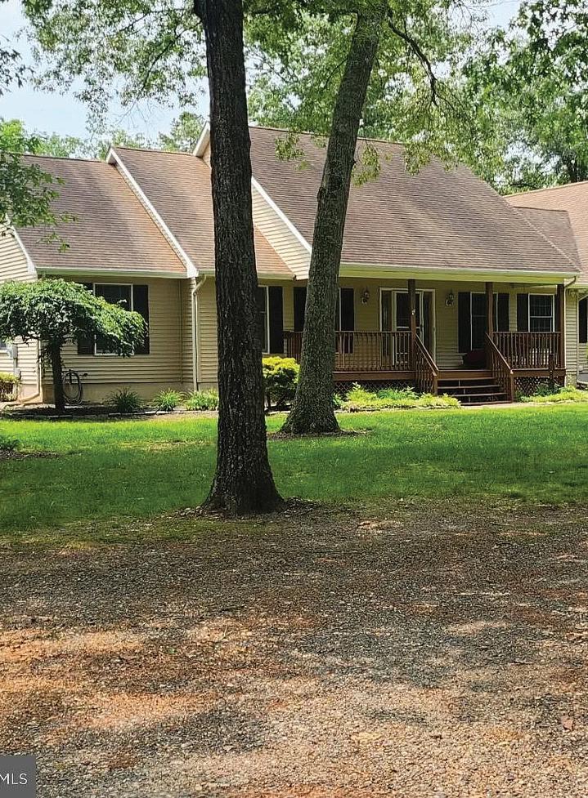
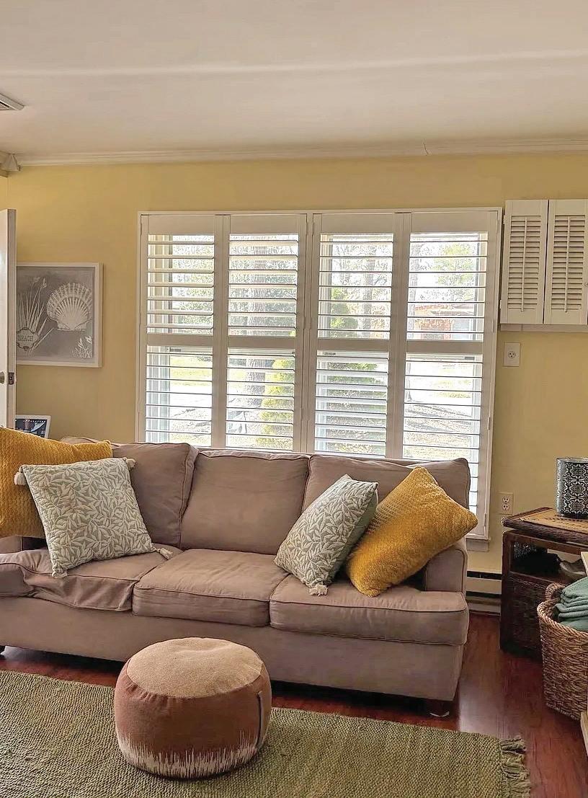

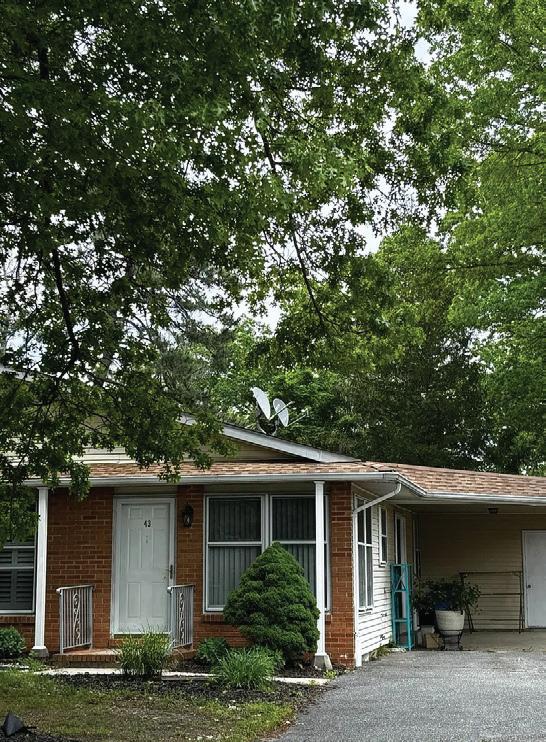
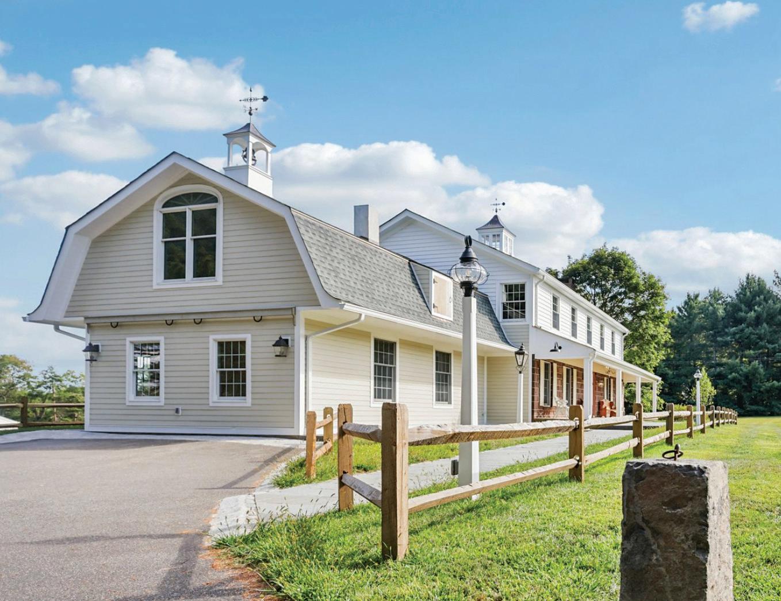
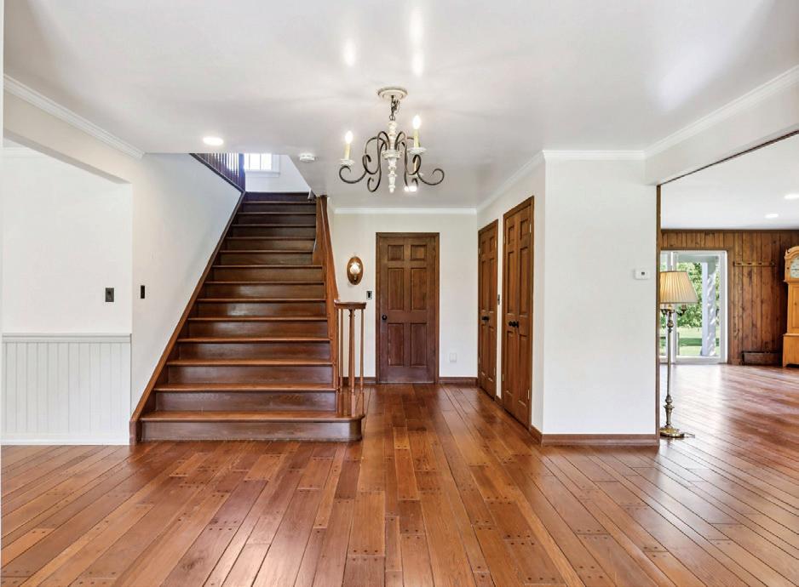


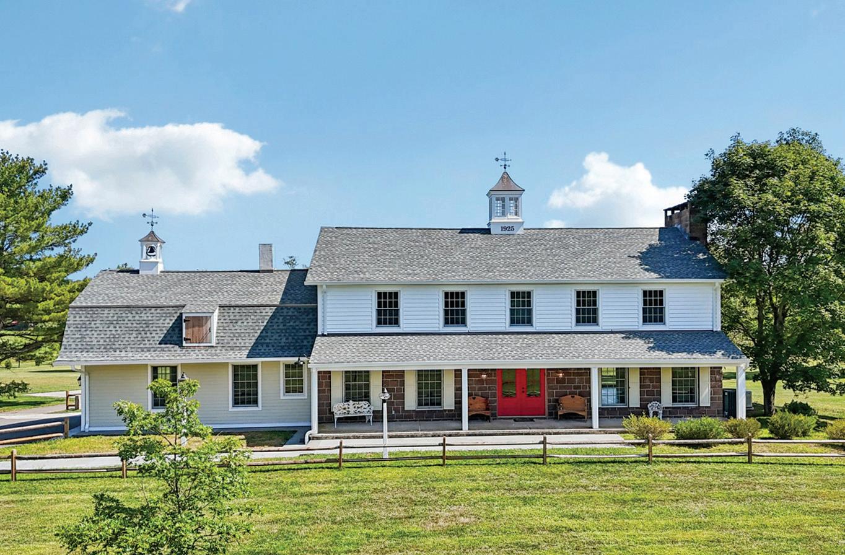

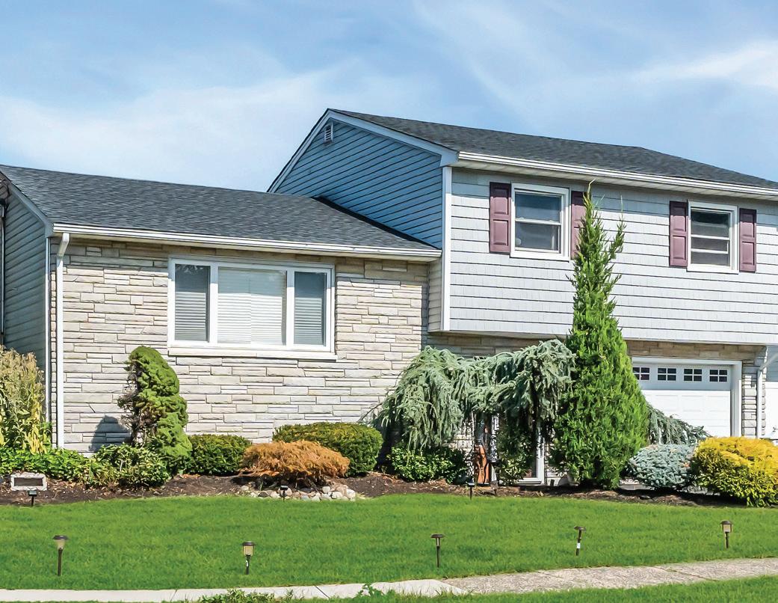
33 PENNSYLVANIA AVENUE WARETOWN, NJ 08758
4 BEDS | 3 BATHS | $975,000
More than a home, 33 Pennsylvania Ave is a lagoonfront retreat with upscale finishes and timeless style. Boasting 4 bedrooms & 2.5 bathrooms in a thoughtfully designed living space combining elegance & comfort with style. Inside you’ll find custom moldings & rich hardwood floors; the layout is perfect for entertaining. A Navien tankless hot water system & smart home technology bring modern convenience while Andersen windows flood the space with natural light. This newly constructed home offers fabulous space for entertaining & easy access to local amenities in the peaceful atmosphere you deserve.
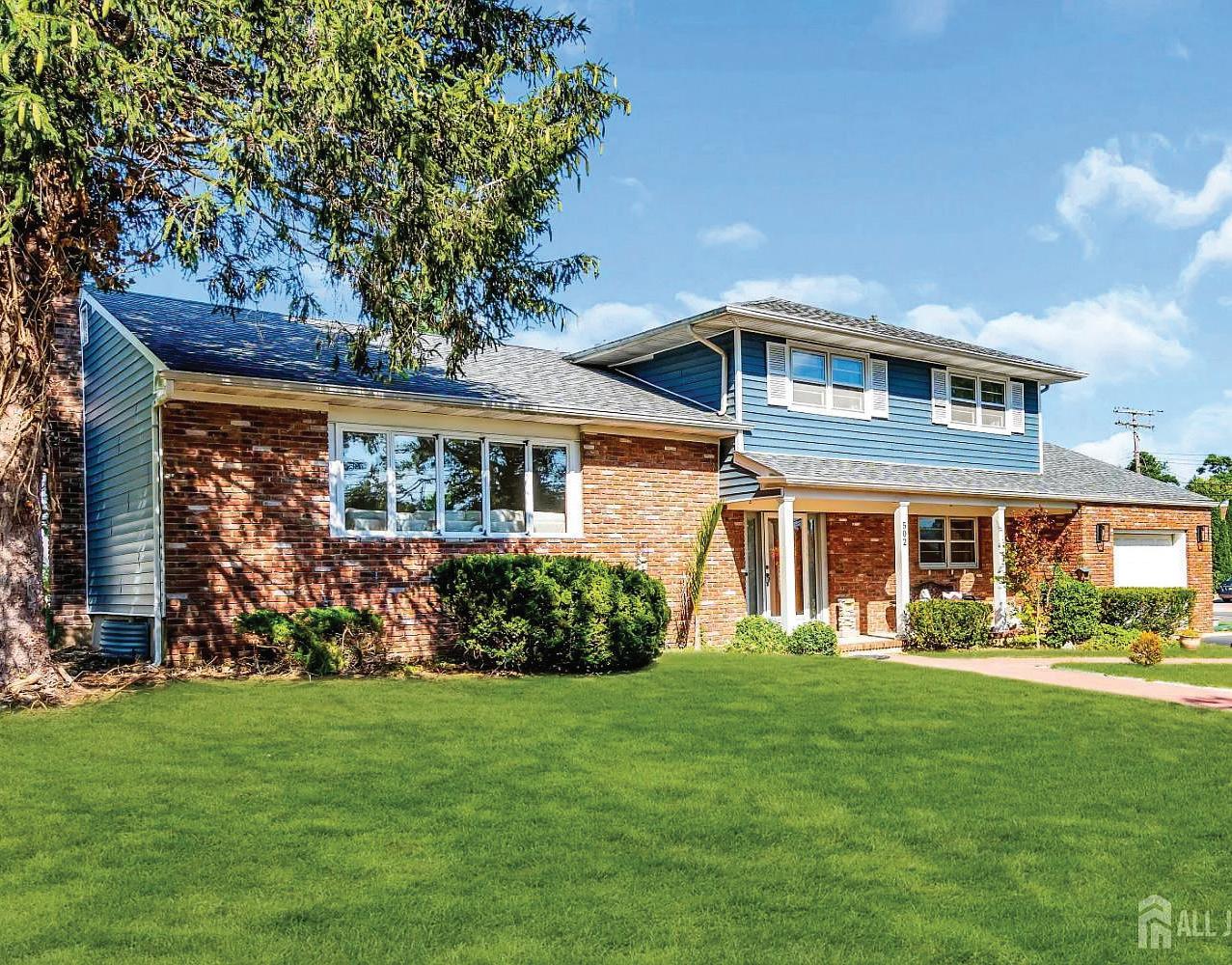


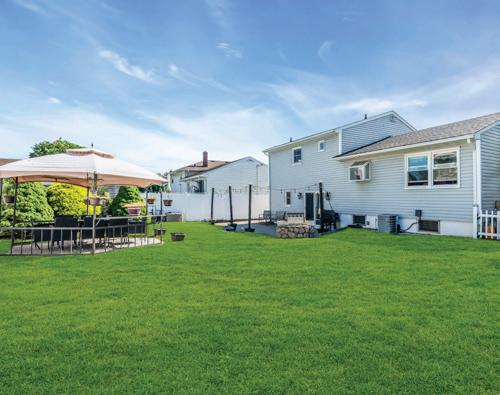
2316 OLD GROVE ROAD LINDEN, NJ 07036
3 BEDS | 2 BATHS | $715,000
Welcome to this turn-key split-level home in the heart of the Sunnyside section of Linden, New Jersey. This residence offers three spacious bedrooms, two full bathrooms, and a well-designed layout perfect for everyday living. The well-maintained interior is move-in ready, while the private backyard provides a relaxing retreat ideal for entertaining or quiet enjoyment. Conveniently located near the Garden State Parkway and public transportation, this home ensures easy commuting and access to shopping, dining, and local amenities. Welcome Home!!
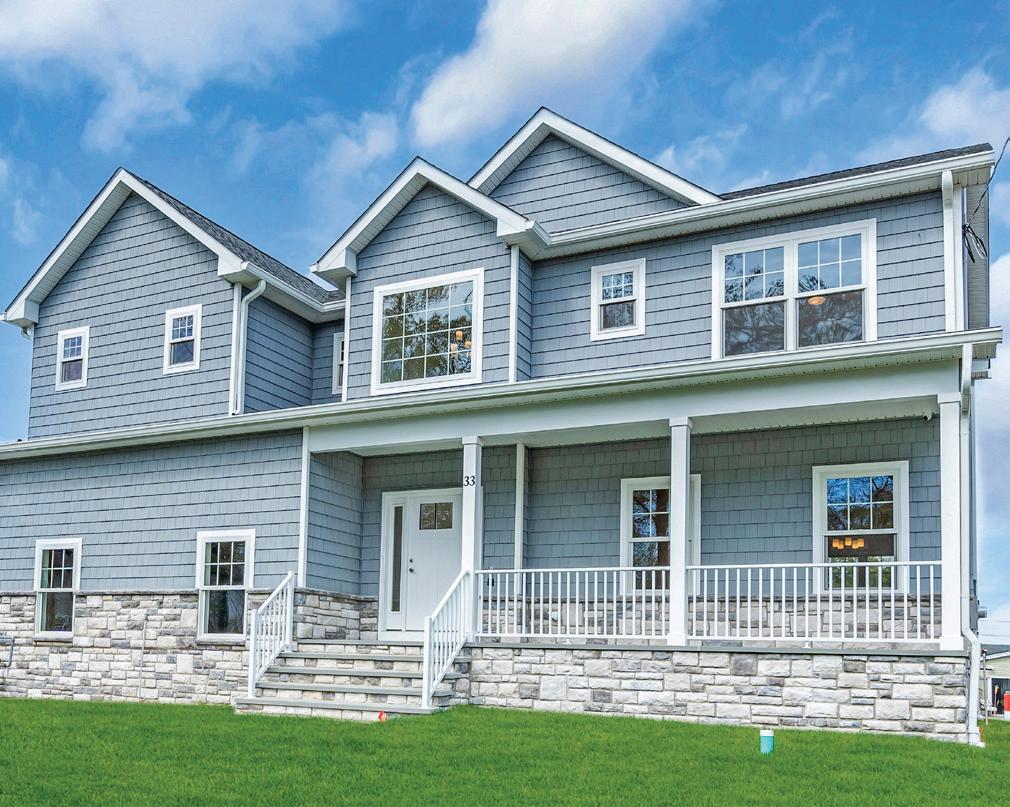
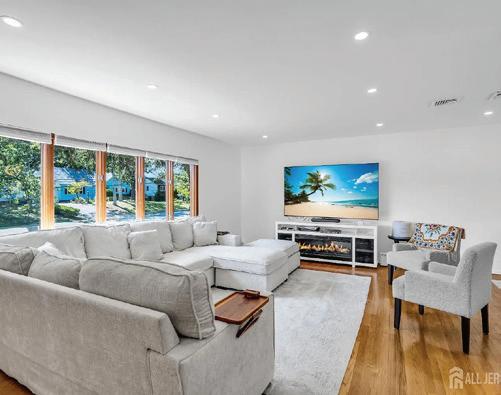
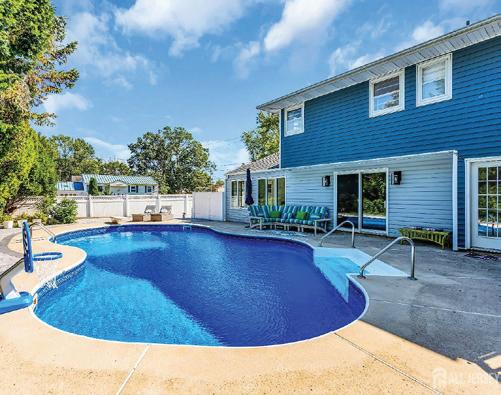
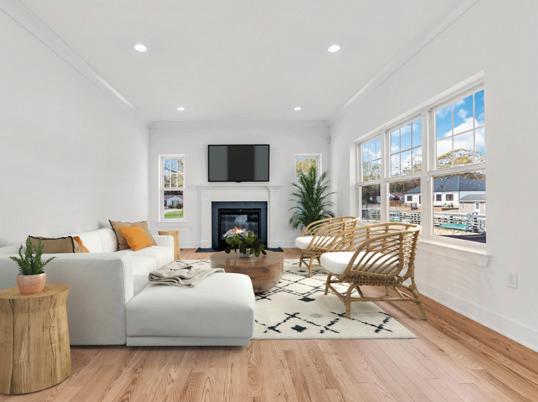
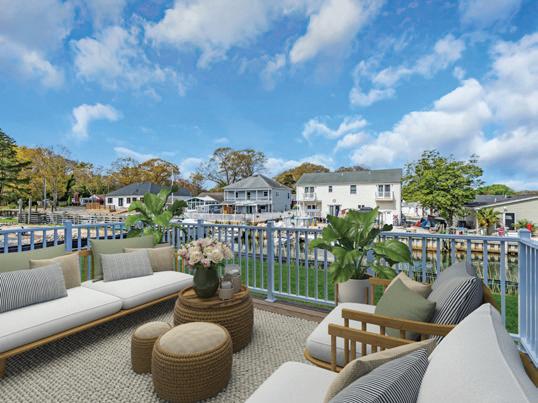
502 RIVER TER TOMS RIVER, NJ 08755
4 BEDS | 3 BATHS | $689,000
There is plenty of living space for everyone to enjoy in this welcoming split-level home with 4 bedrooms & 3 full-newly remodeled baths situated on an oversized lot. Enjoy cooking in your updated kitchen or step outside and enjoy the spacious retreat of the secluded backyard with a built-in saltwater pool and custom pavers. Whether inside or outdoors, this sun-drenched home is thoughtfully planned & perfect for relaxing with a cup coffee, having a cozy gathering or a splendid celebration. Ideally located in the desirable Silver Ridge section of town, 502 River Terrace is just moments from the NJ Transit Park & Ride and major roadways; offering convenience for commuters, and is in close proximity to our beautiful Coastal New Jersey waterways, scenic beaches, boardwalks & medical facilities.


• Comprehensive irrigation system and refreshed landscaping featuring
• Evergreen junipers and ornamental grasses
• Newly installed black aluminum fencing
• Blue stone walkway and patio addition
• Freshly seeded lawn
• Copper gutters and downspouts connected to underground drainage system
• Premium exterior lighting fixtures
• Exterior security surveillance system
• Resurfaced rear blacktop driveway
• Oversized double front entry doors
• Custom metal overhang above front doorway
• Durable DaVinci slate composite roofing
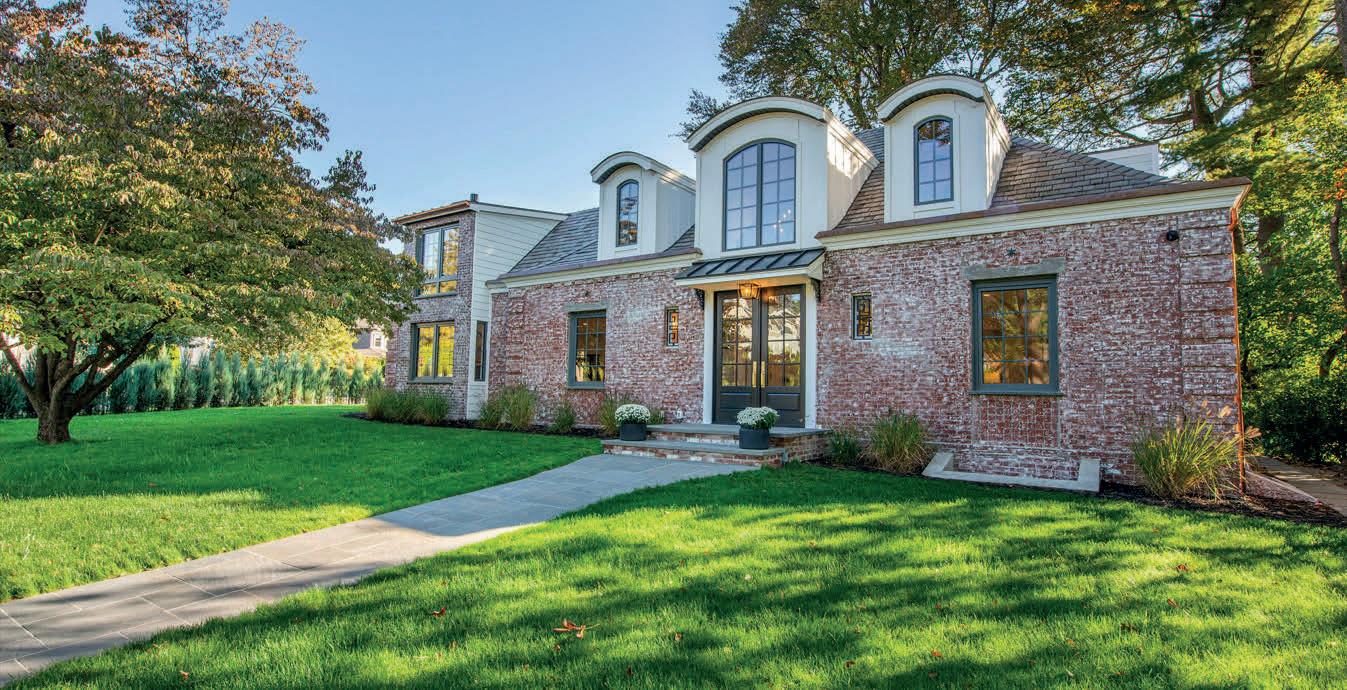
EXTERIOR ENHANCEMENTS
• White oak herringbone-patterned flooring with sound insulation
• Two-story entry foyer
• Renovated first-floor powder room
• Reimagined floorplan featuring 5 bedrooms, 4 full bathrooms, and 1 half bath
• Custom white oak kitchen cabinetry, mudroom, and added pantry
• Calacatta quartz countertops in kitchen
• GE Café Collection appliances
• Whole-house Ethernet wiring and concealed TV electrical hookups
• Undermount countertop lighting
• Wine refrigerator added to kitchen and wet bar
• Dual-function electric/gas fireplace in living room
• Electric fireplace installed in Bedroom 5
BATHROOM FEATURES
• Primary bathroom includes seamless glass shower enclosure for two
• Large soaking tub with high-end brass fixtures
• Smart toilet/bidet and brass towel warmer in primary bath
• Secondary bathrooms feature custom tilework, designer lighting, and Geberit in-wall tankless toilet systems
BEDROOM ENHANCEMENTS
• Primary suite includes custom walk-in closet with space-saving built-ins
• Bedrooms 2 & 3 feature integrated cabinetry and sitting areas
• Bedroom 5 includes vaulted ceilings and electric fireplace
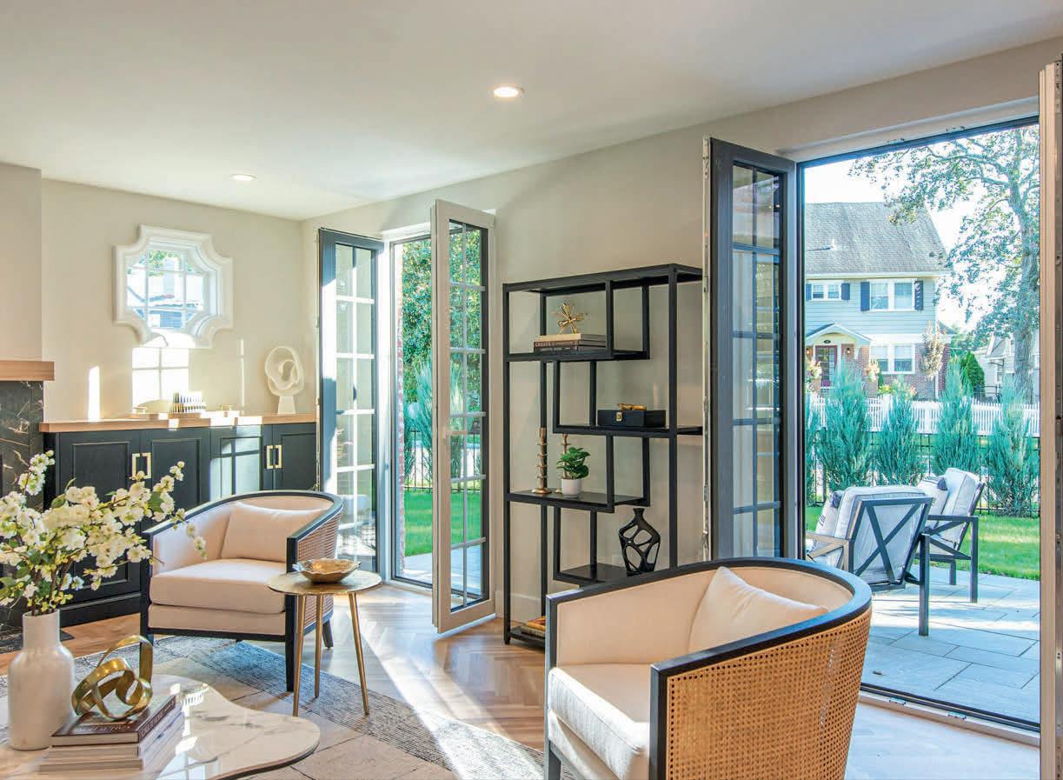
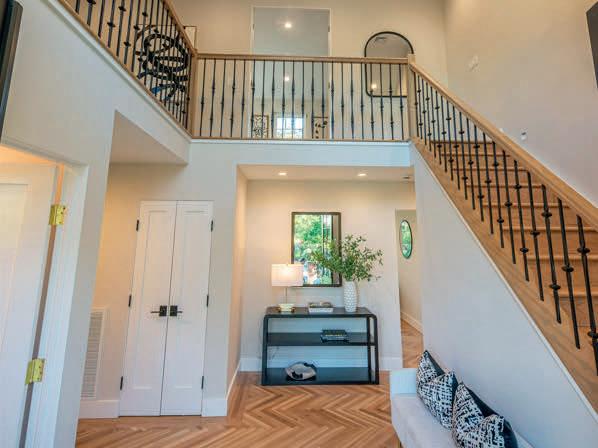
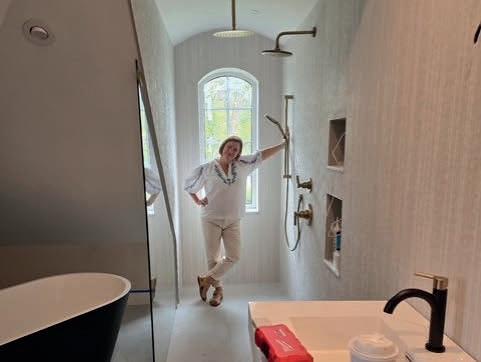

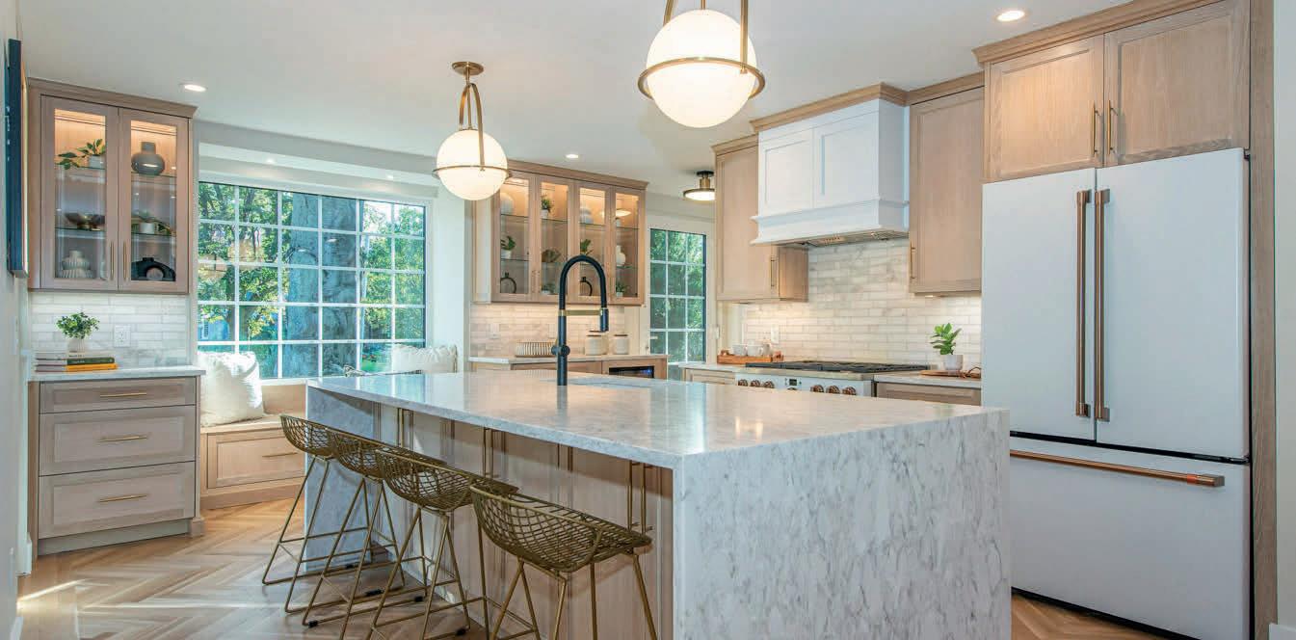
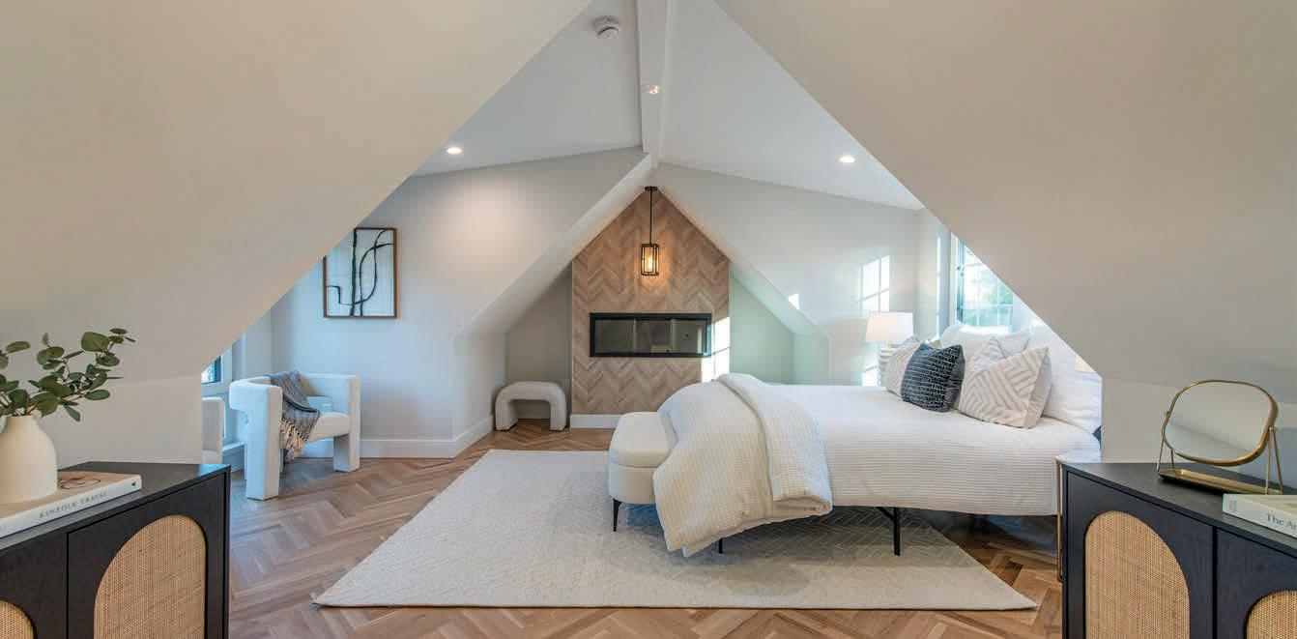
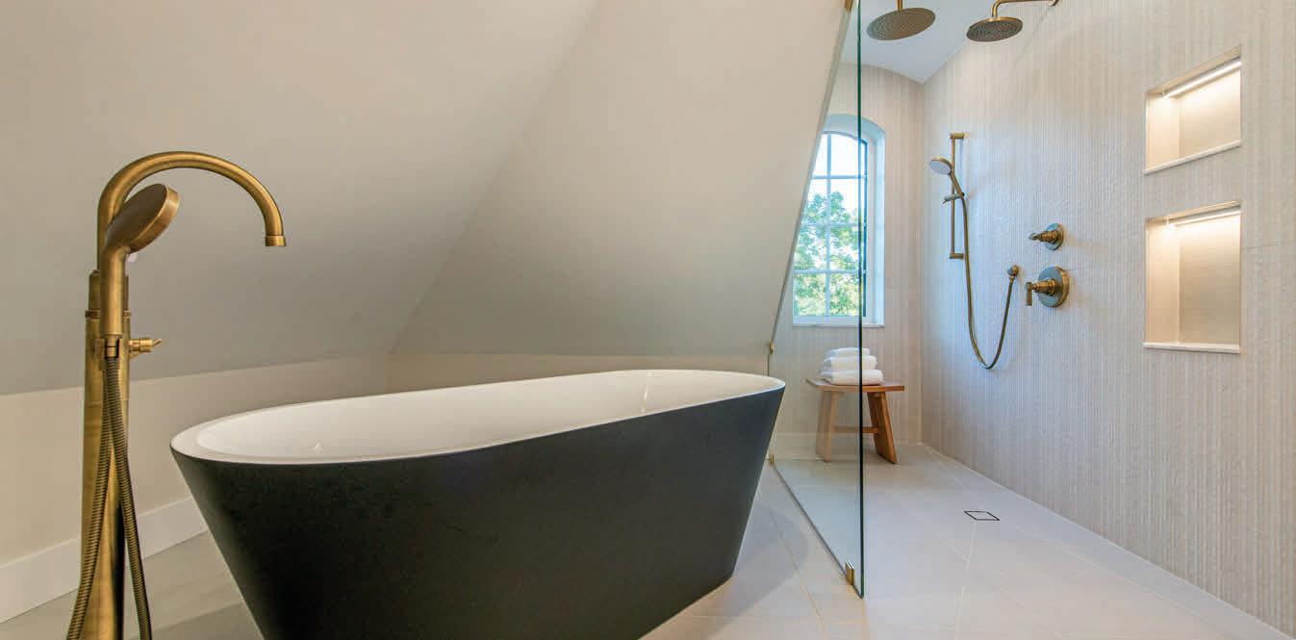
Anastasia Kamper provided exceptional real estate services for 96 Gates in Montclair, NJ, 07042, combining her keen design eye with expert market knowledge to help bring the property’s vision to life. Her hands-on approach went beyond traditional representation— she assisted in refining the home’s aesthetic appeal, offering guidance on interior selections and final details that enhanced its overall presentation. Anastasia’s attention to craftsmanship, style, and functionality ensured that every finishing touch contributed to showcasing the property’s full potential and attracting the right buyers.

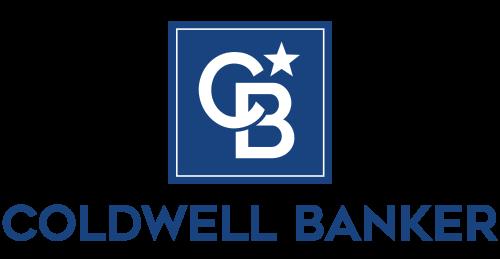



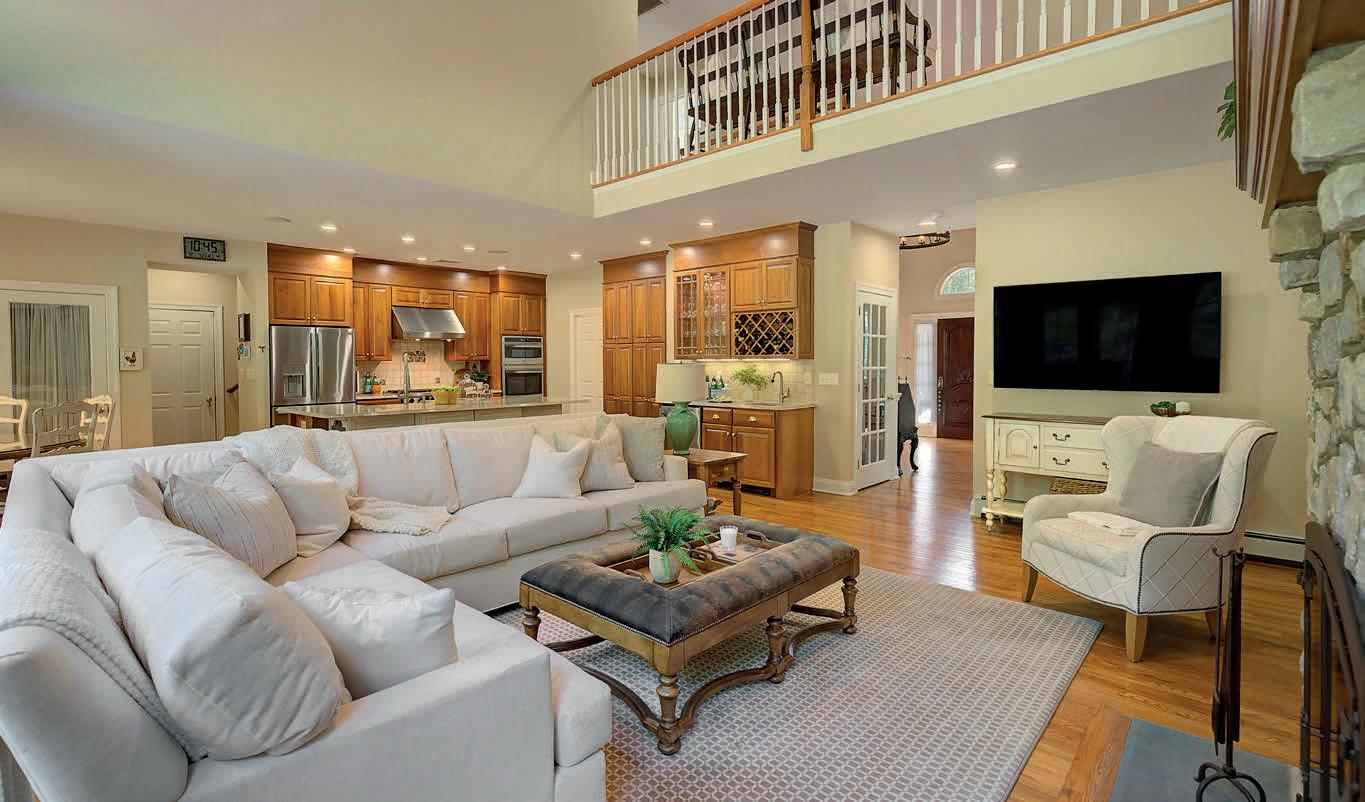

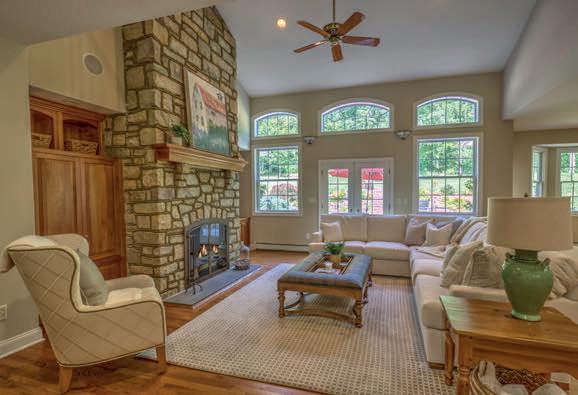
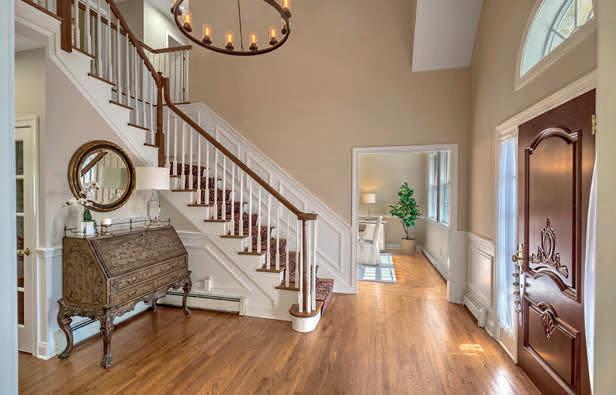
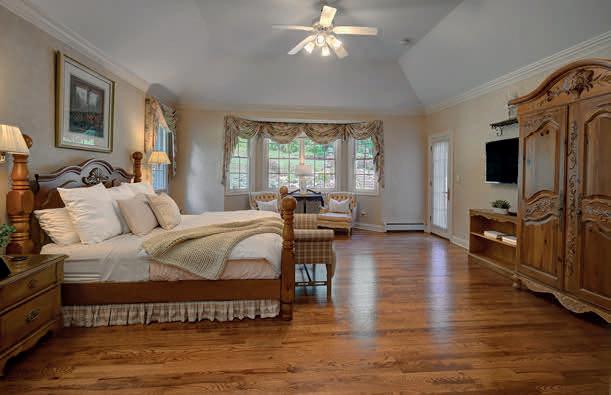
This stately Colonial sits atop a gentle rise in sought-after Harding Township, known for its top-rated schools and easy access to commuting routes. With timeless architecture and a thoughtful layout, this five-bedroom, four-and-a-half-bath home offers the perfect blend of luxury and comfort. Inside, soaring ceilings and extensive millwork elevate each space. Formal living and dining rooms are ideal for entertaining. The gourmet eat-in kitchen features premium appliances, custom cabinetry, a pantry, and a large island. It opens to a dramatic two-story family room with a floor-toceiling stone fireplace, custom built-ins, and a service bar with sink and beverage fridge. French doors and walls of windows connect both rooms to a beautifully landscaped patio and park-like yard. A private office connects to the primary suite. The first-floor primary suite includes a spa-style bath with radiant heat floors. A secondary staircase, powder room, and laundry room complete this level. Upstairs, two bedrooms are en-suite, and two more share a hall bath offering generous accommodations. The finished lower level provides a bar, media area, recreation space, and ample storage. Outside, enjoy a walled paver patio with a built-in grill and custom fire pit overlooking a manicured garden perfect for entertaining. A rare offering in a prestigious location that blends refined living with everyday ease.


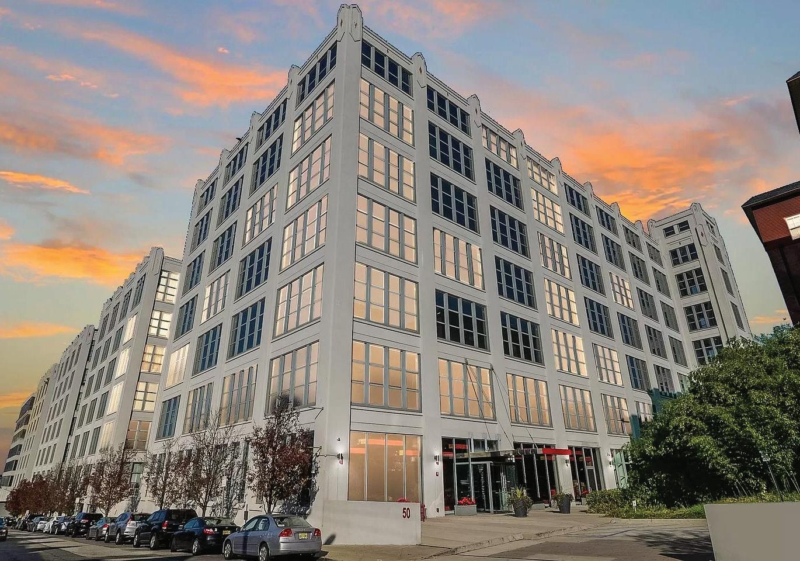

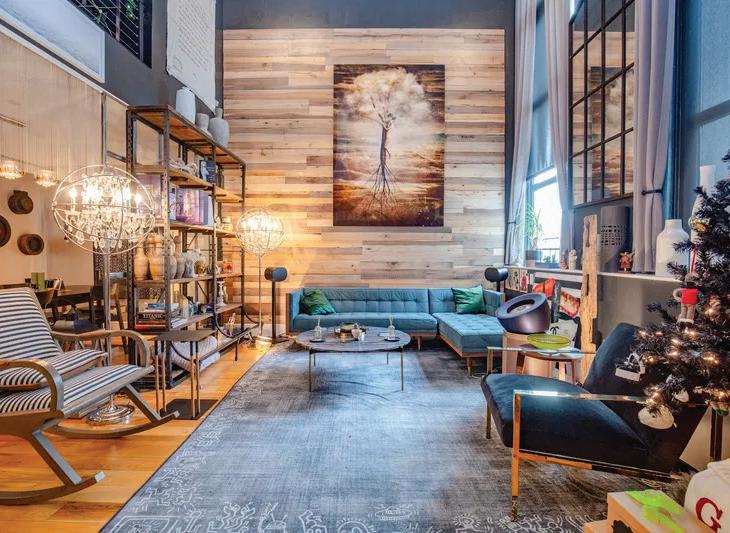
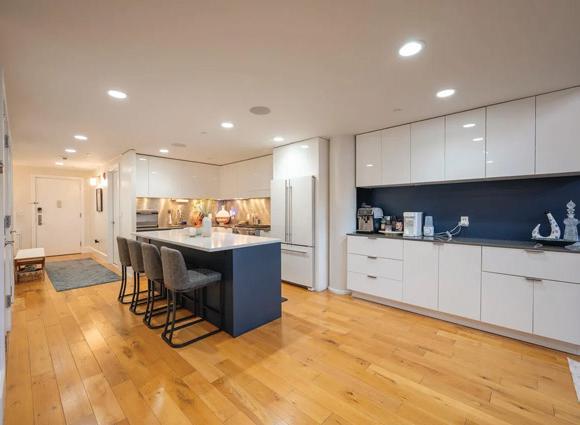
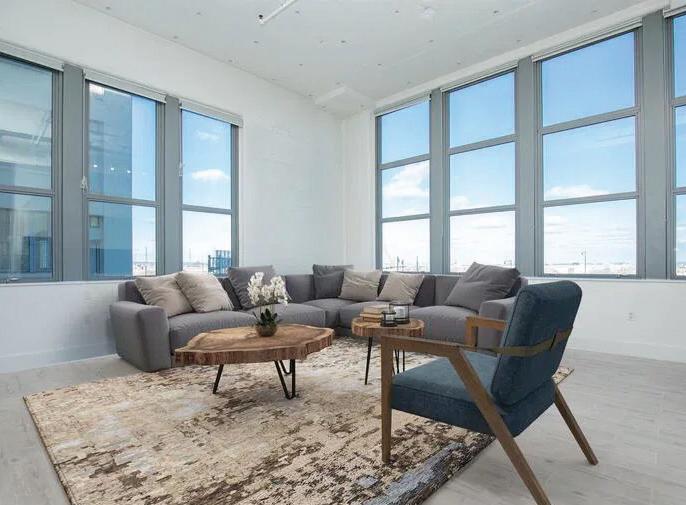
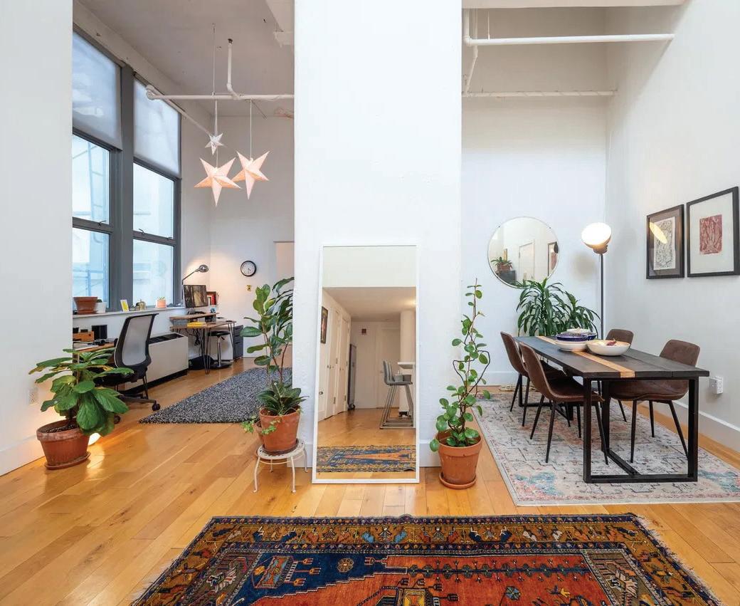




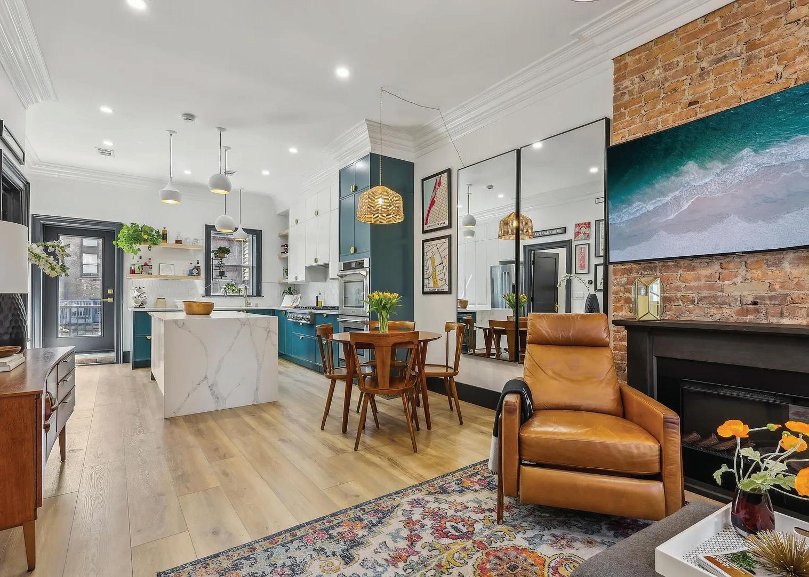
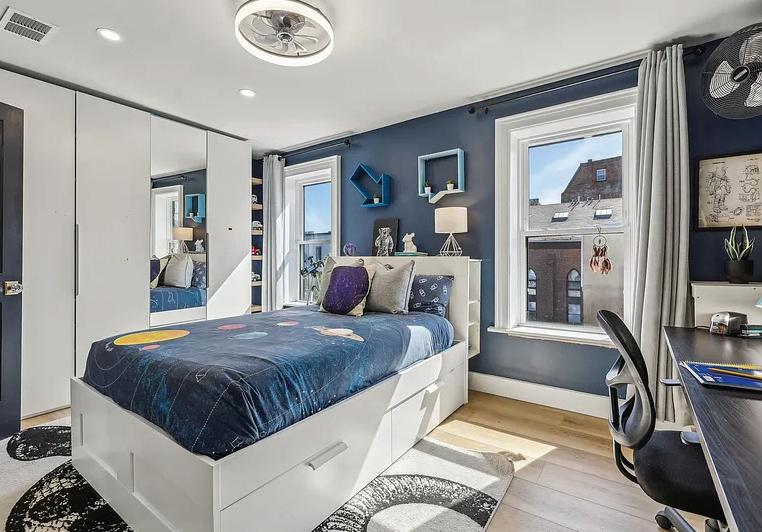
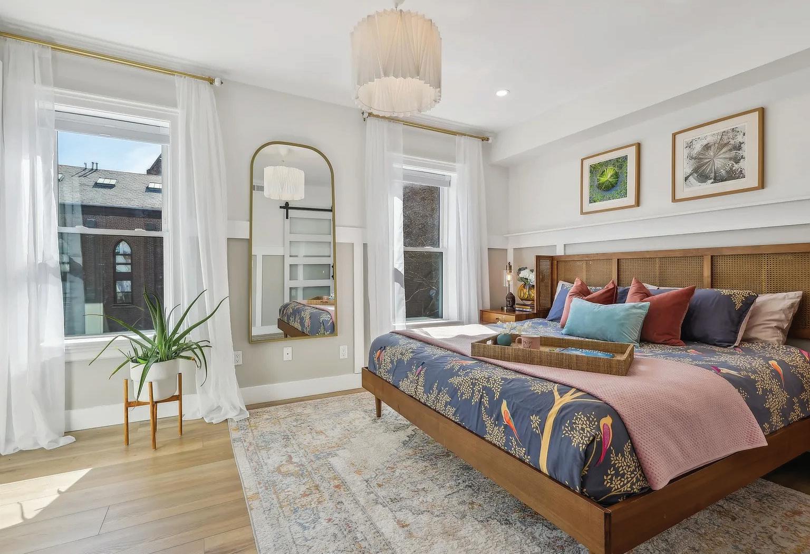
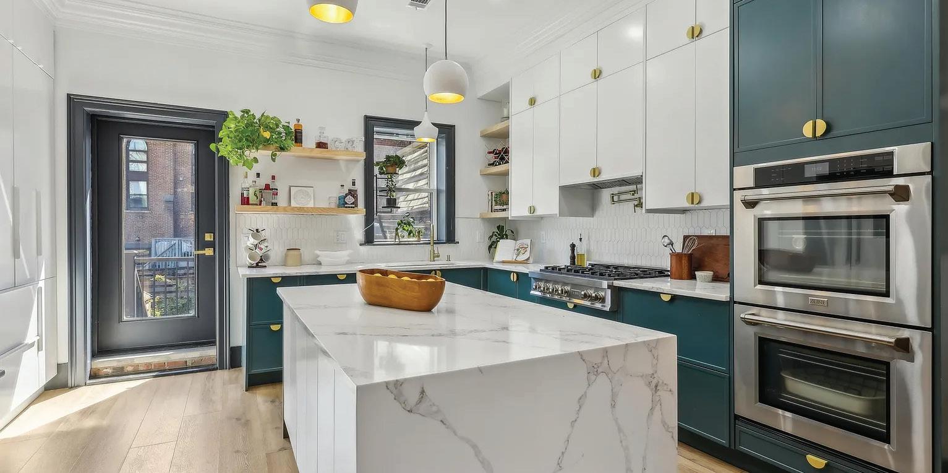
550 1/2 JERSEY AVE, JERSEY CITY, NJ 07302 | SOLD: $1,990,000 Bring your imagination and your contractor to this 1860, 4-story brick rowhouse in Downtown Jersey City's Harsimus Cove Historic District. The possibilities are endless with this 4-bedroom 2.5 bath home with a full DRY basement and a private garden. A stone's throw away from the pedestrian plaza and Grove Street Path Station. Downtown's Van Vorst and Hamilton Park are situated just blocks away from the front stoop to the North and South along Jersey Avenue. Walking distance to childcare, both private and public school- including the French-American Academy, Scandinavian school of JC, the highly regarded McNair Academic Public High School, and several Montessori schools. Build your dream home
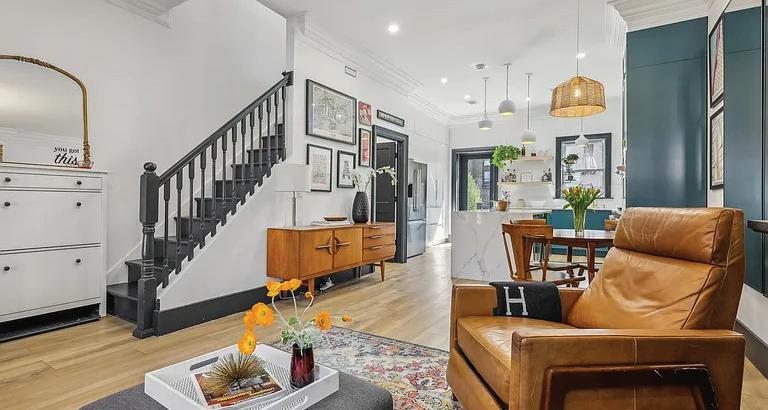

FINE
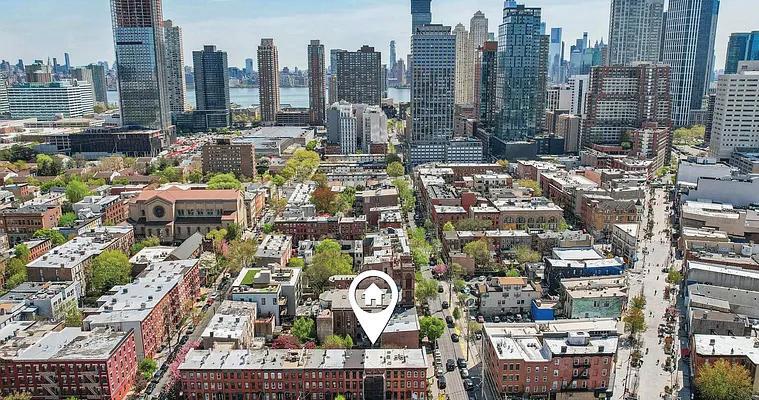

Johanna Fine is a Realtor-Associate® specializing in residential home sales and purchases. Known for her detailed oriented and consultative approach, she has extensive experience working with buyers, sellers and savvy investors looking for options in Downtown Jersey City, the Hudson River waterfront, and the greater Hudson County. She is committed to providing the highest level of customer service and takes pride in helping every client find their dream home.
Originally from Upstate NY, Johanna spent several years living in New York City before making Jersey City her home. As a local homeowner and investor Johanna has a vast understanding of the desirable local market. She loves the vibrant communities Hudson County offers and takes the time to educate her clientele on the unique features each township has to offer. From first-time buyers to experienced real estate investors, she transforms their dreams into reality and strives to meet and exceed every goal. With a background in design Johanna has a keen eye for helping clients see the possibilities and full potential in any home.
Looking to buy or sell in Monmouth, Ocean, or Middlesex County? The Maneri-Beck Team knows these markets inside and out. With years of experience and a pulse on what’s happening right now, they’ve built a reputation for making the process smooth, stress-free, and successful.
Experience that Delivers
Since 2007, this powerhouse Team has helped countless clients find their place at the Shore and beyond. With award-winning results and a proven track record, they’ve turned expertise into success stories for buyers and sellers alike.
Always Ahead of the Curve
Real estate moves fast—and so do they. From market shifts to new laws, the Maneri-Beck Team is always up to date, making sure their clients aware.
Digital First Marketing
Today’s buyers live online, and that’s exactly where this team shines. From eye-catching photography and powerful social media campaigns, they know how to grab attention and get results.
Local Pros, Real Advice
Whether it’s navigating township permits, Certificates of Occupancy, or the ins and outs of inspections, the Maneri-Beck Team takes care of the details so clients can focus on the move.
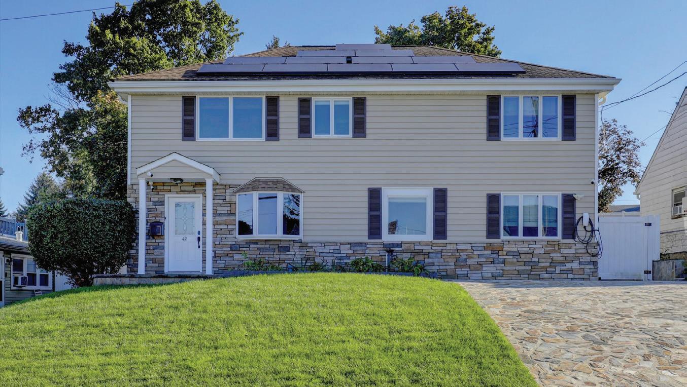
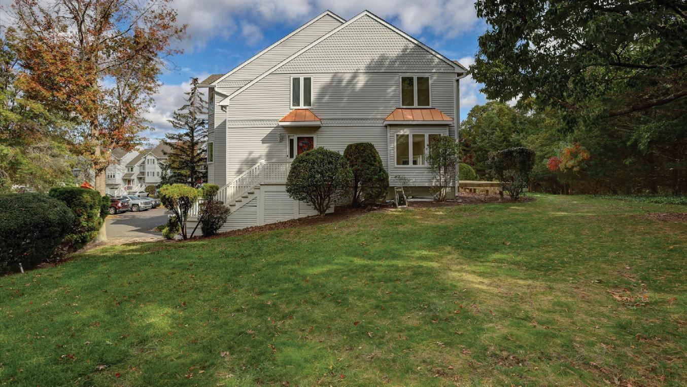
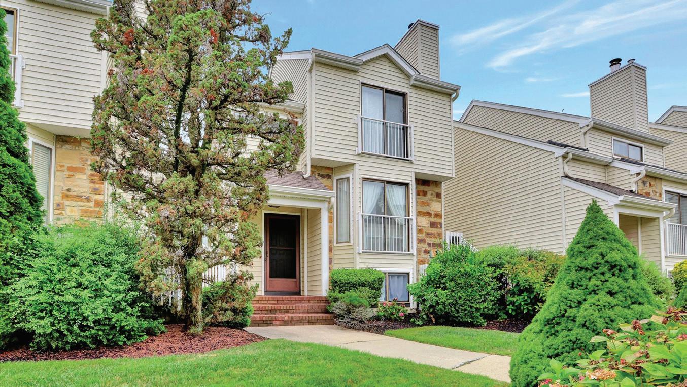




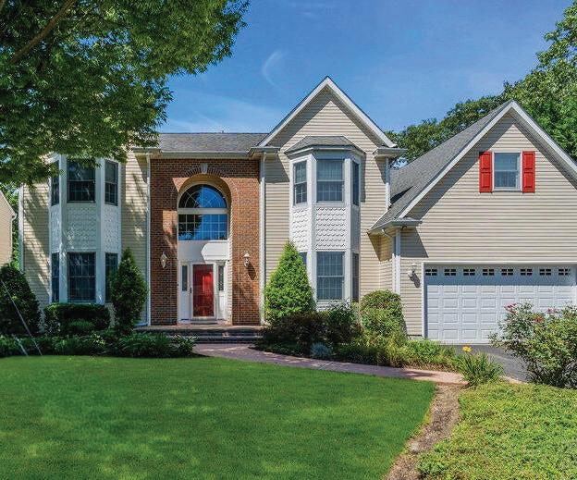
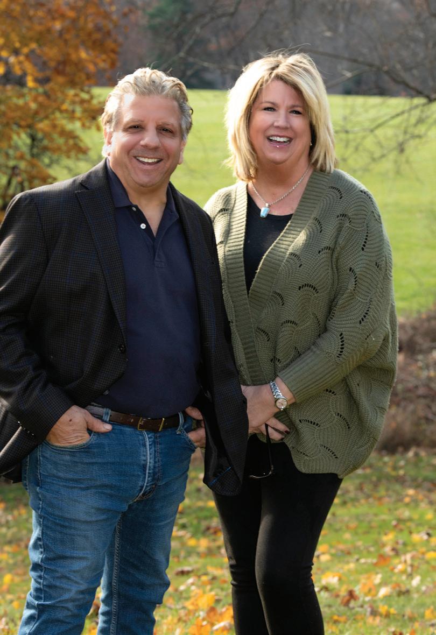
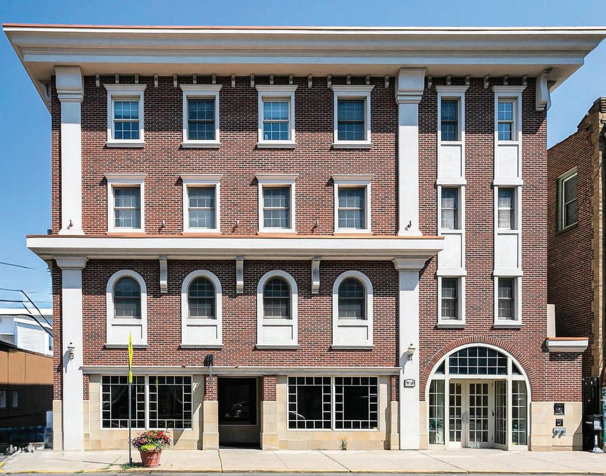

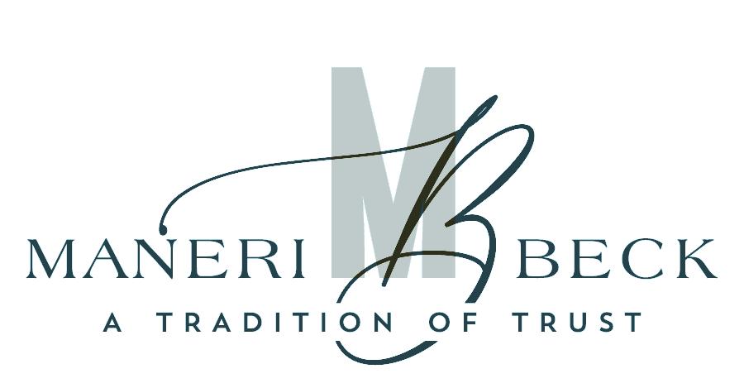

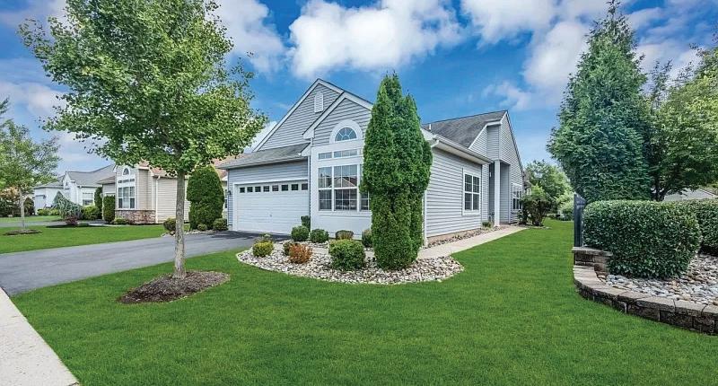
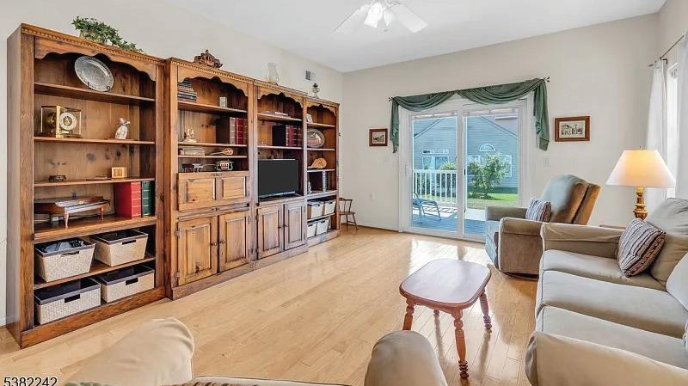
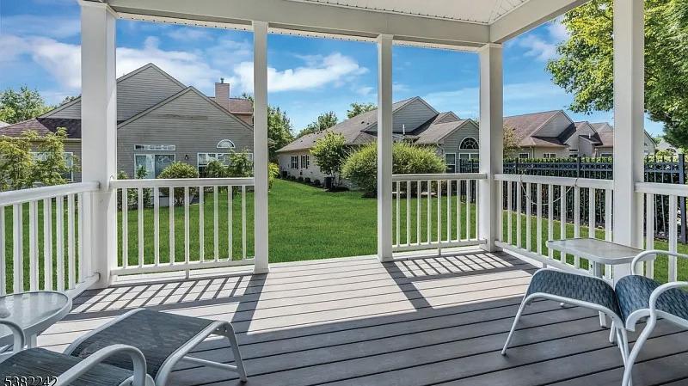
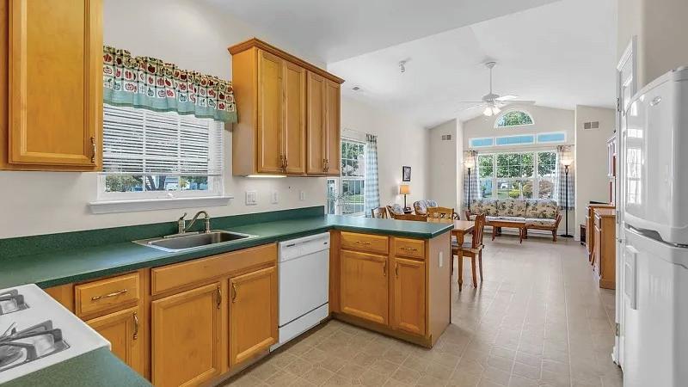
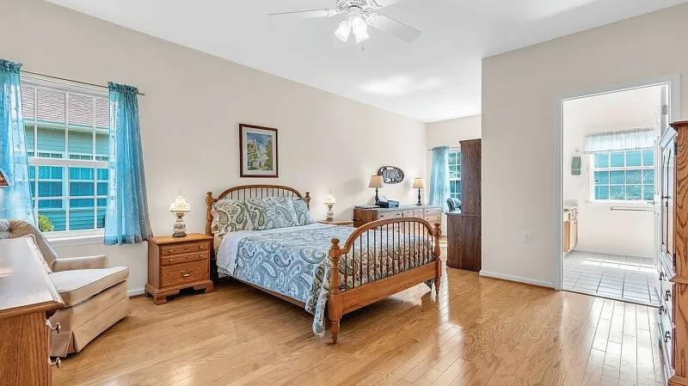
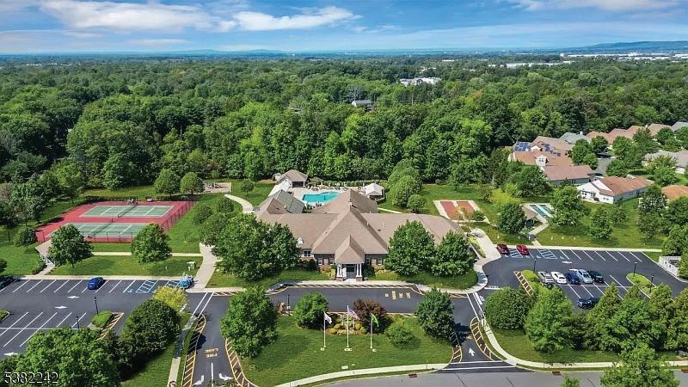

Meticulously maintained 2 bed 2 bath Florence model located in the prestigious Renaissance at Raritan Valley active adult community. This ranch style home with 2-car garage offers a bright, open layout that seamlessly blends comfort, convenience and style. With hardwood floors throughout most of the home and 9 ft. ceilings, the interior is filled with natural light. The inviting living room features sliders that open to a covered Trex deck with ceiling fan, perfect for relaxing or entertaining. The dining room showcases a triple window and chandelier, while the family room with vaulted ceiling flows seamlessly into the eat-in kitchen, complete with ample cabinetry and a pantry closet. A laundry closet with side-by-side washer and dryer adds everyday convenience. The second bedroom includes an oversized reach in closet and direct access to the main bath. The primary suite features a walk-in closet, sitting area, and ensuite bath with double sink vanity, shower stall with safety grab bars, and private toilet closet. Additional highlights include a whole house generator for peace of mind and uninterrupted comfort. Enjoy resort-style amenities including a clubhouse with library, billiards/game room, craft room, gym, indoor/outdoor pools, deli, tennis, bocce, shuffleboard, and a playground for the grandkids. Don’t miss the opportunity to live in this vibrant community and enjoy the lifestyle you deserve!
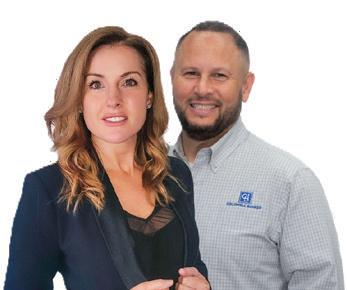

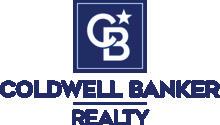
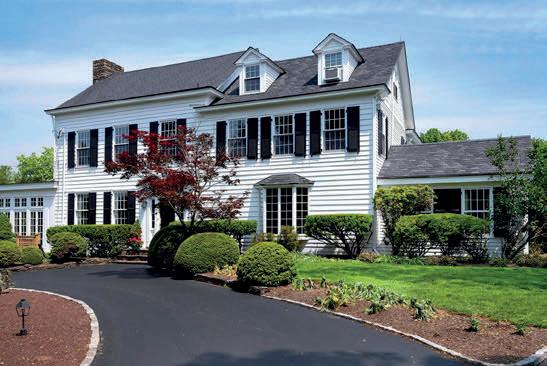
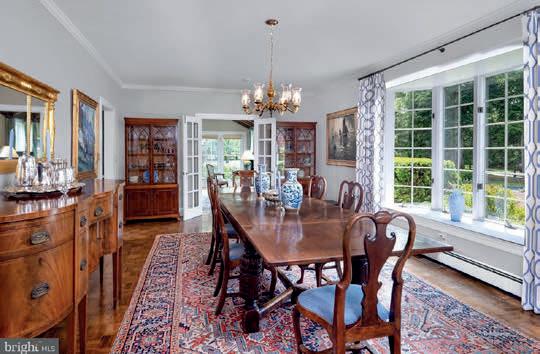
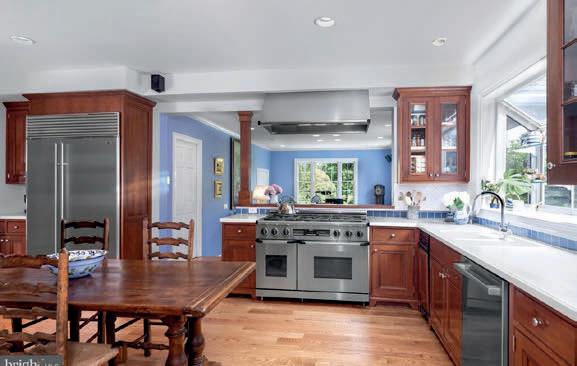
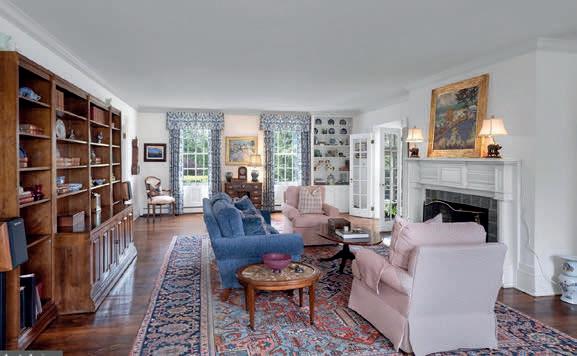
122 BEDENS BROOK ROAD SKILLMAN, NJ 08558
5 BEDS | 5/1 BATHS | 5,602 SQ FT | $2,300,000
An elegant white 19th century farmhouse stands on four aces with sweeping views of bountiful gardens, a picturesque pond and park-like lawns. Just passing by, it is clear that the current owners have been excellent stewards of this historic property, a beloved fixture along one of the prettiest roads in the area. Even though the house was built with large rooms and high ceilings across all three floors, carefully considered expansions over the years added still more space for entertaining, as well as the possibility of single-level living. French doors flanking the living room fireplace open to a glorious sunroom with a stone floor and a commanding stone fireplace.
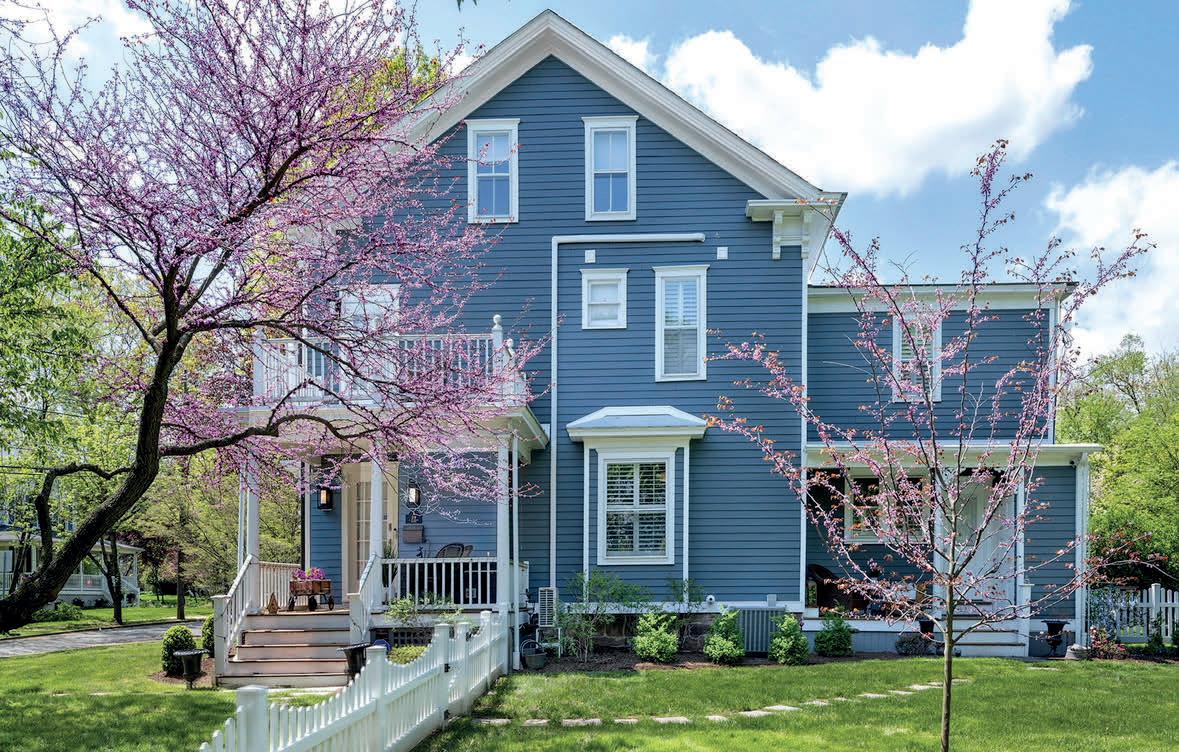
29 E DELAWARE AVENUE PENNINGTON, NJ 08534
3 BEDS | 2 BATHS | $725,000
In the very center of charming Pennington Borough, this fully restored Victorian twin blends timeless character with top-to-bottom updates, bringing ease and elegance to everyday living. Every inch has been renewed for carefree ownership, from the new HardiePlank siding, Marvin windows and mahogany porches to the new bluestone hardscaping, freshly paved driveway and re-roofed garage. Inside, the commitment to quality and attention to detail continue. Newly installed oak floors flow from the living room to the dining room, also enhanced with wainscoting and subtly textured wallpaper. New Bosch appliances are a modern chef’s dream in the clean white kitchen with a delicately detailed backsplash.

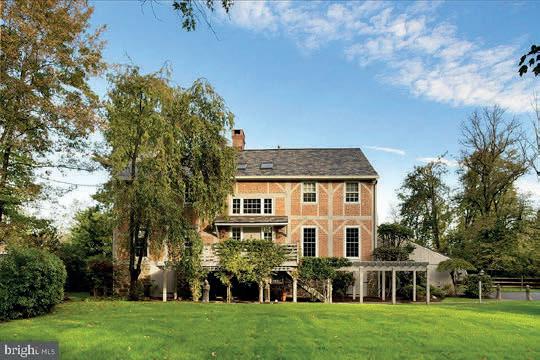
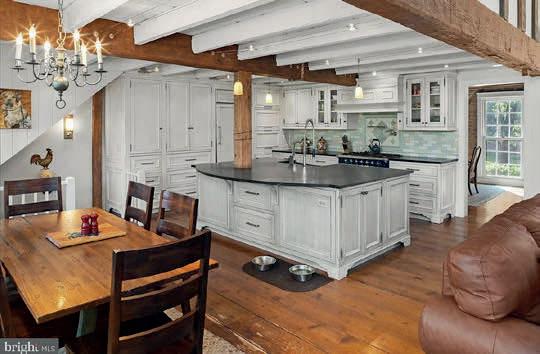
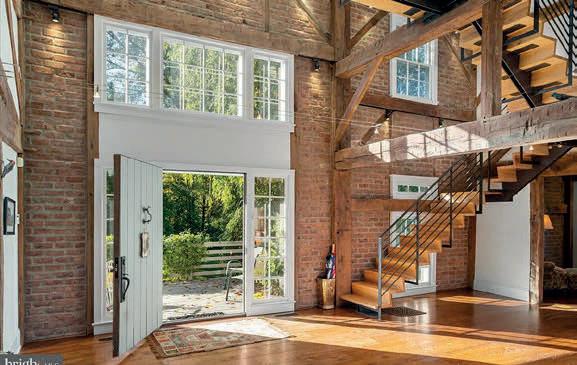
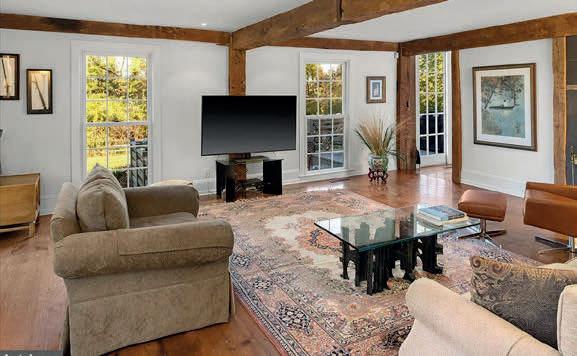
5 BEDS | 3/2 BATHS | 3,456 SQ FT | $2,150,000
Experience the rare opportunity to own an award-winning, architecturally significant renovation of an 18th-century barn. Built by the Tulane family in 1842 (for which the University is named) this artfully transformed one-of-a-kind residence blends historic charm with modern sophistication. Original barn elements have been meticulously preserved and integrated into a striking contemporary layout featuring soaring ceilings, custom finishes, and sun-drenched spaces. Recent upgrades include new flooring, bespoke kitchen countertops and high end appliances, as well as investments in an oil to gas conversion for modern heating. Plans and township approvals also exist should future owners wish to put in a swimming pool.
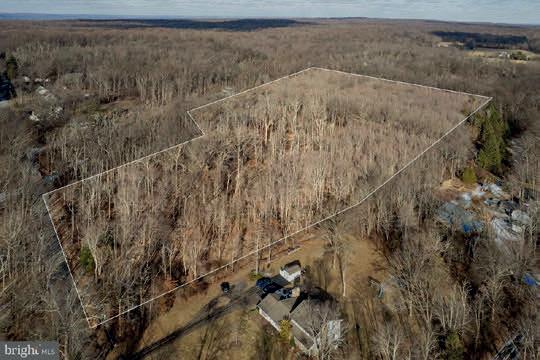
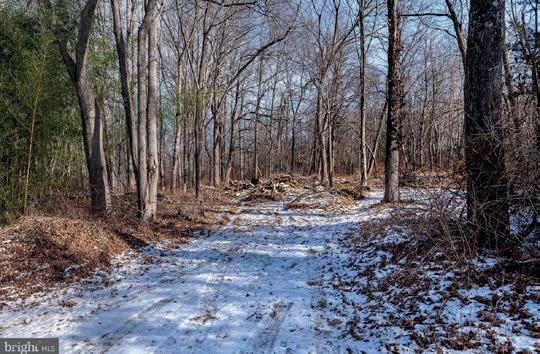
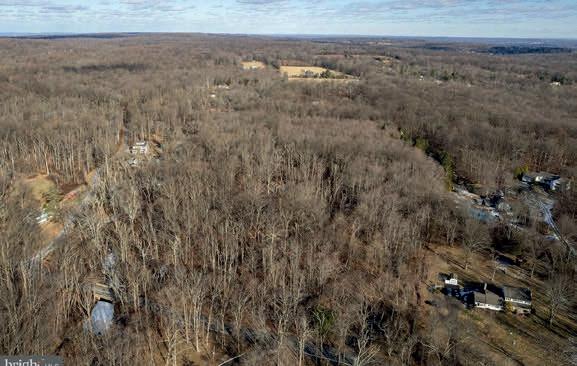

LOT 39 STONY BROOK ROAD
12.51 ACRES | $375,000
This remarkable 12.51-acre lot offers an inimitable setting to bring your dream home vision to life! It’s an ideal canvas for a single custom estate home on a serene country road with a meandering creek running through the property, enhancing its natural beauty. Conveniently located just minutes from Hopewell, Princeton, Lambertville, and New Hope, this property provides easy access to NYC and Philadelphia while offering a peaceful retreat. The land is currently farm-assessed under forestry, and the buyer is responsible for any rollback taxes that may apply and the seller will not make any improvements. The site is limited to one home only and prospective buyers should perform all due diligence.

For over 19 years, my expertise, strategies and service excellence have helped my clients achieve their goals. I welcome the opportunity to share with clients my value proposition which is predicated on not only achieving their financial goals, but also fulfilling their personal dreams of home ownership or real estate investment. I pr ide myself in delivering premium service , attention to detail and results.
I am originally from New York and a Cornell University graduate skilled in Real Estate Syndication, Marketing, and Customer Service. Over the past several years, I am honored to have received awards including but not limited to the NJ R EALTORS® Circle of Excellence Sales Award® consistently from 2011 through 2024, and the NJ REALTORS® Distinguished Sales Award® 2020. I have also been selected for inclusion into the Marquis Who's Who publication for accomplishments, position, visibility and prominence in the Real Estate industry and recognized as one of the 202 5 RealTrends Verified professionals based on 202 4 sales volume as a top performer. I have recently earned the designations of Accredited Buyers Representative (ABR®) and Pricing Strategy Advisor (PSA) to better advise my clients. I am backed by the powerful Sotheby's International Realty brand which allows me to uniquely market my client’s homes, as well as, service their real estate needs around the world.
I am a full time Realtor and I can be reached seven days a week on my cell 917.596.2772. Whether you are selling or buying, let my expertise and skills guide you through the process. I look forward to having the opportunity to discuss your goals and assist you in obtaining your dreams.
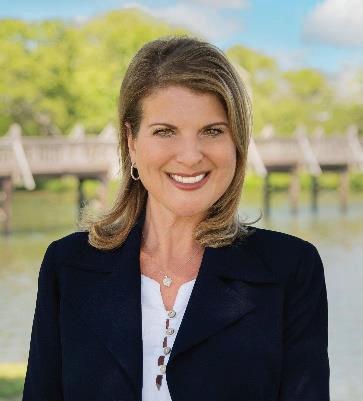
Leanne Lucarelli, REALTOR®
Sales Associate, ABR®, PSA
Heritage House Sotheby’s Int’l Realty 38 Main Street, Holmdel, NJ 07733
Cell: 917.596.2772 Office: 732-946-9200
LeanneLucarelli@gmail.com
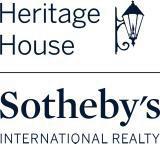
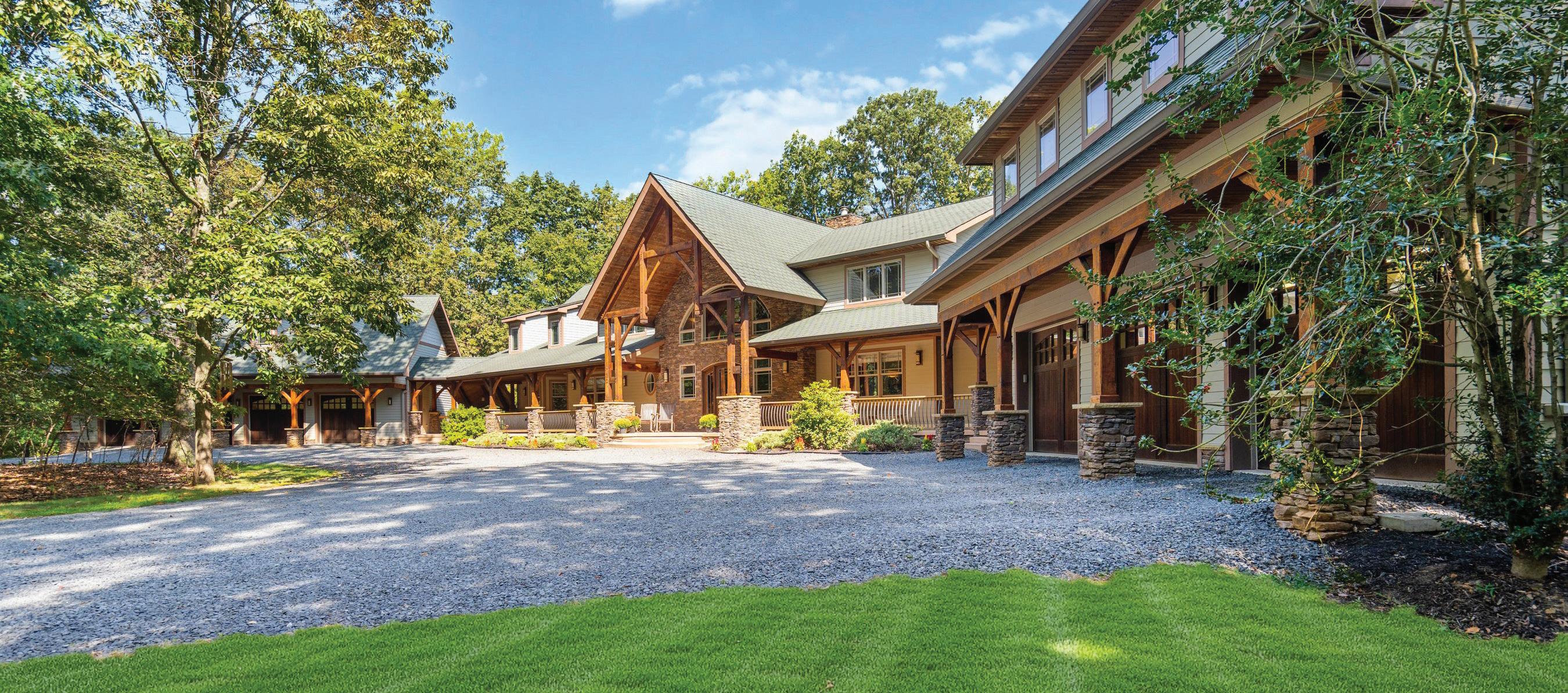
6
OFFERED AT $3,250,000
Welcome to a truly extraordinary estate offering the perfect blend of timeless craftsmanship, luxury living, and unmatched privacy. Nestled on 4.8 acres of beautifully wooded land, this custom-built Timber Frame masterpiece features 7 bedrooms, 6 Full baths and 2 Half baths, and extraordinary amenities tailored for comfort, elegance, and multigenerational living. Designed with both style and functionality in mind, the heart of the home showcases rich Mahogany interior doors, 4 fireplaces, radiant heat, and a warm, inviting aesthetic that blends seamlessly with its natural surroundings. The expansive main living areas are ideal for entertaining, while the finished, daylight lower level offers exceptional private retreat--complete with 2 bedrooms, 2 baths, a full kitchen, living area and a private patio perfect for the in-laws, extended family or guests. Spacious gourmet kitchen features high end stainless appliances, working island, custom cabinets and views of the pool--perfect for the chef at heart. Car enthusiasts and hobbyists will appreciate the 7-car garage, providing abundant space for vehicles, storage or workshop. Step outside and unwind in your own backyard oasis featuring a custom inground pool and spa inset on a gorgeous, raised paver patio with a covered area and fireplace. Additional finished spaces above each set of garages, provide perfect areas for an in-home gym, music studio or theatre. Whether you are seeking a luxurious private escape or a spacious home for generations to gather, this estate offers the lifestyle you have been dreaming of. Please contact Leanne Lucarelli at 917-596-2772 for additional information or a private tour.
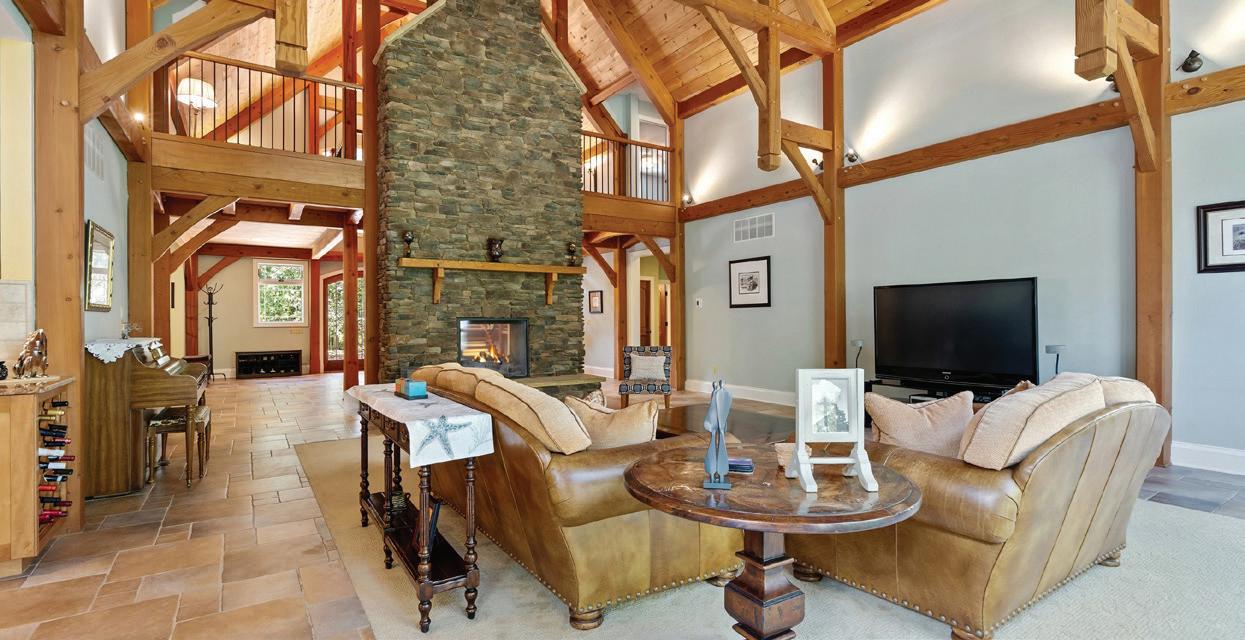
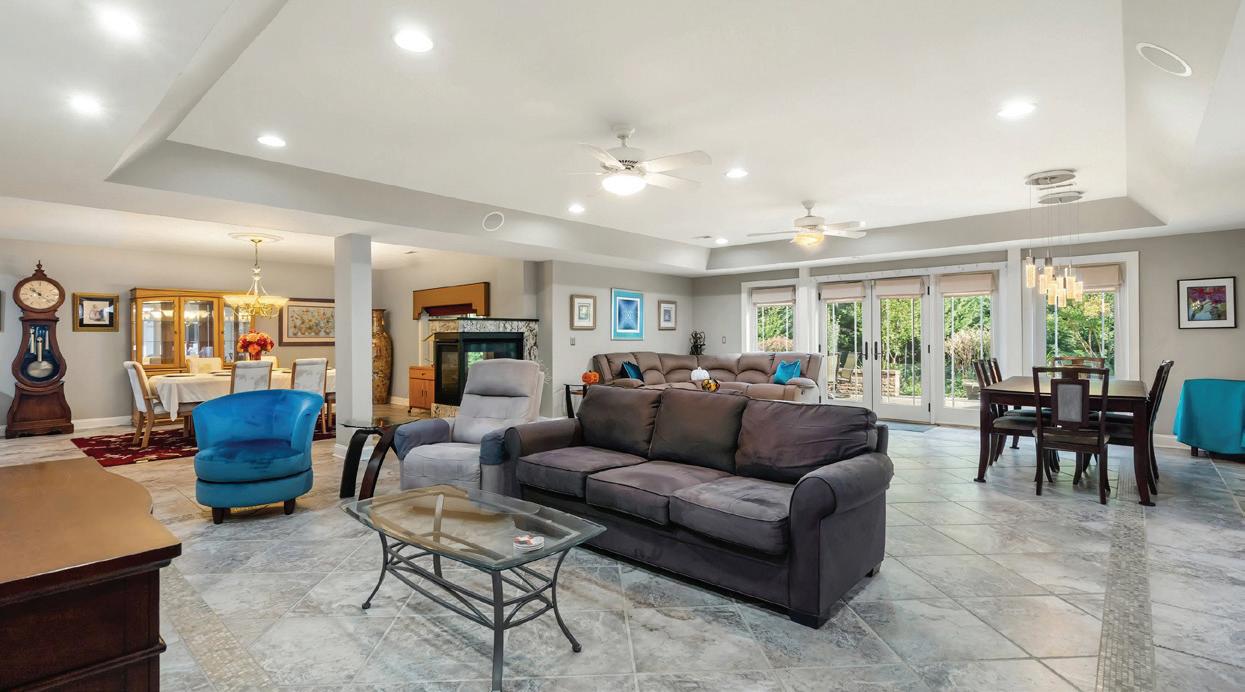
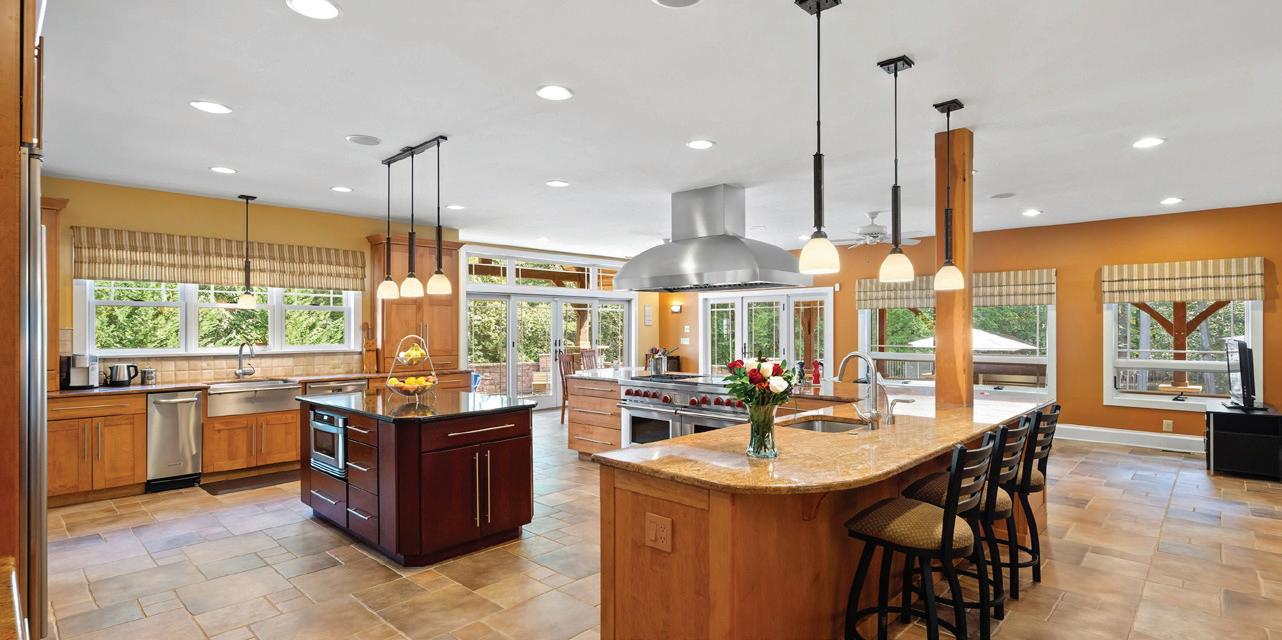


11 DEER PATH, HOLMDEL NJ 07733
4 BEDS | 2.5 BATHS | 2,123 SQ FT | SOLD FOR $930,000
Set on a private wooded lot of more than an acre, this four bedroom, 2.5 bath ranch offers single-living in pristine condition. The home is tucked back against the trees, providing a quiet retreat with plenty of natural beauty. Inside you will find a bright, open layout with spacious living and dining areas, a well-appointed kitchen, and an affordable flow designed for both ever-day living and entertaining. The bedrooms are generously sized, with the primary suite featuring its own full bath. Oversized garage with illuminated workbench, perfect for those special projects. Enjoy the peace of your surroundings from every window, or step outside to take the wooded backdrop that borders the property.
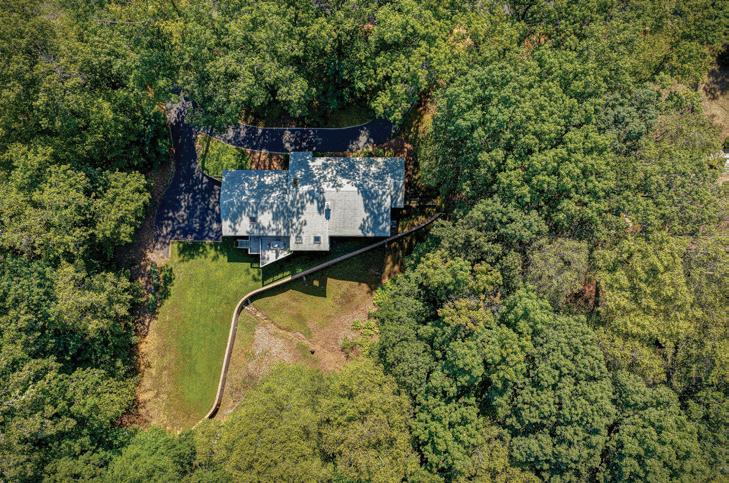
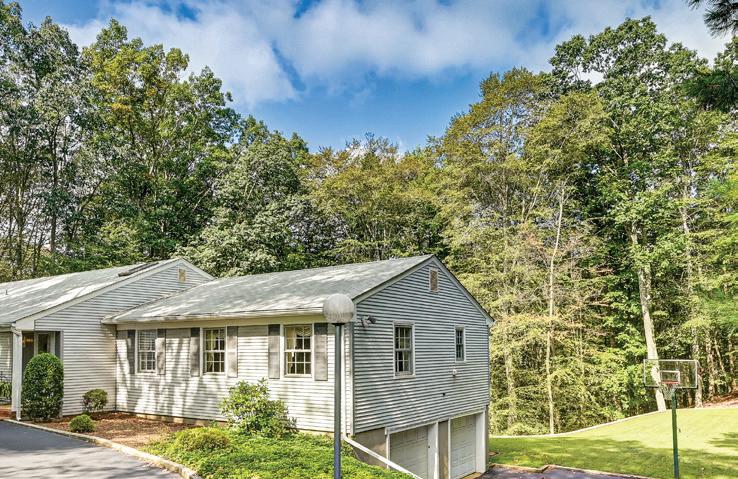
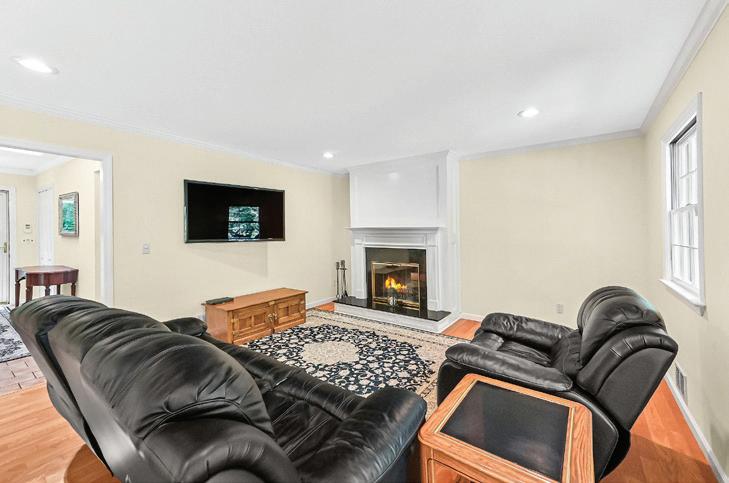
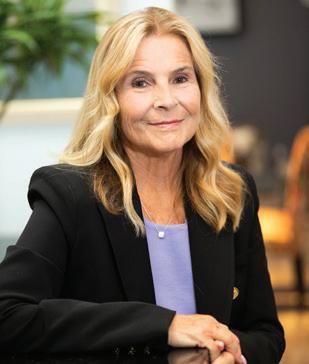
CAROLYN ZOFCHAK SALES ASSOCIATE, REALTOR®
NJ LIC# 2446137
C: 732.991.4337 | O: 732.946.3200 963 Holmdel Road, Unit 1 | Holmdel, NJ 07733
carolyn.zofchak@foxroach.com carolynzofchak.foxroach.com
I am laser-focused on your real estate goals. Everything I’ve experienced in my career, everything I’ve learned, has brought me to this point.
I have joined the Holmdel office of Berkshire Hathaway HomeServices, Fox & Roach, REALTORS®. I chose them because the company has a long-standing reputation of being in the upper echelon of real estate agencies. It is also a socially-responsible organization that donates to local charities to support community building.
If you are thinking about buying or selling real estate in Middlesex, Monmouth and Ocean counties, I would welcome an opportunity to put my knowledge, skills and experience to work for you. Everything you need for a great real estate experience.
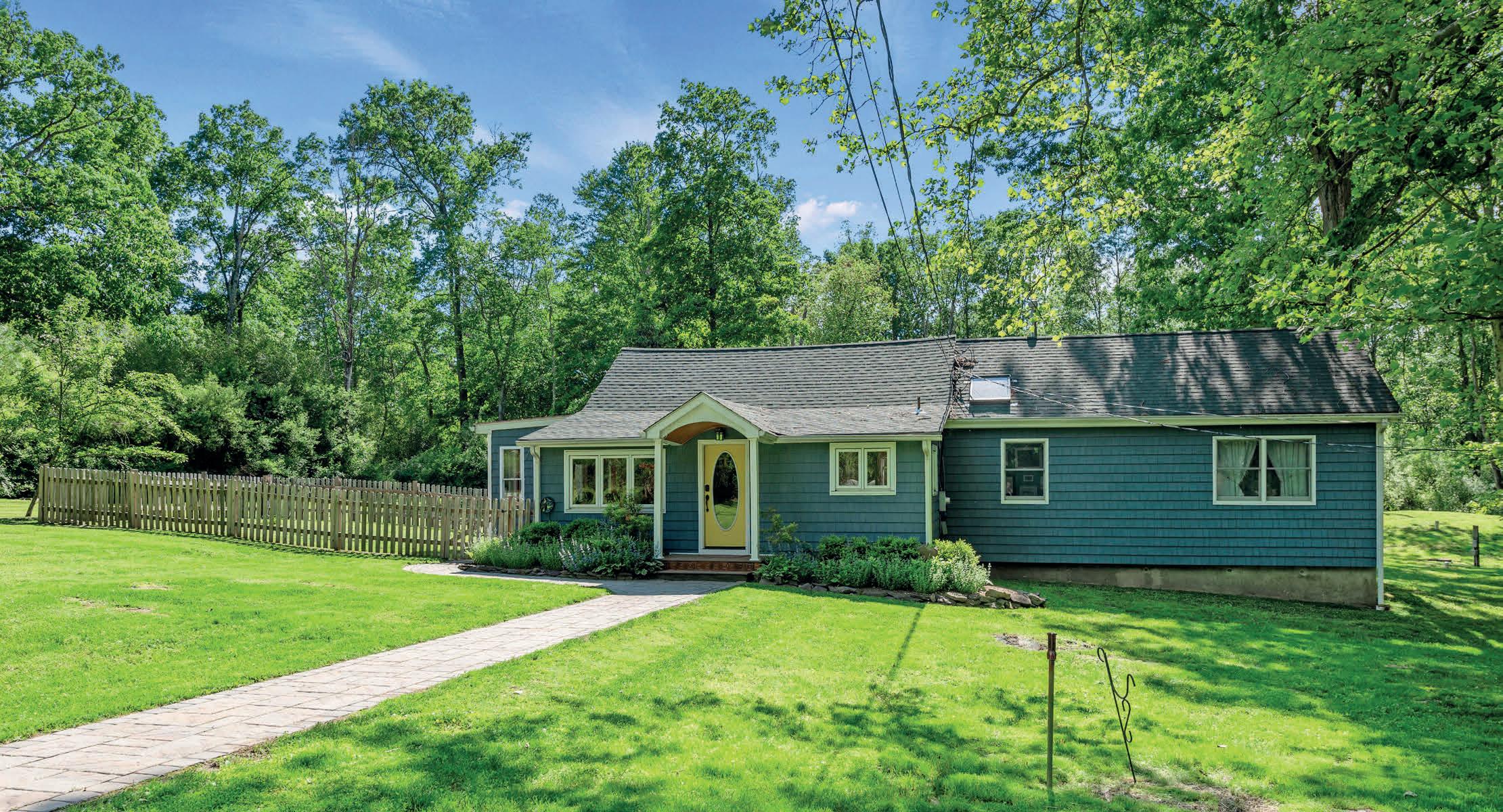


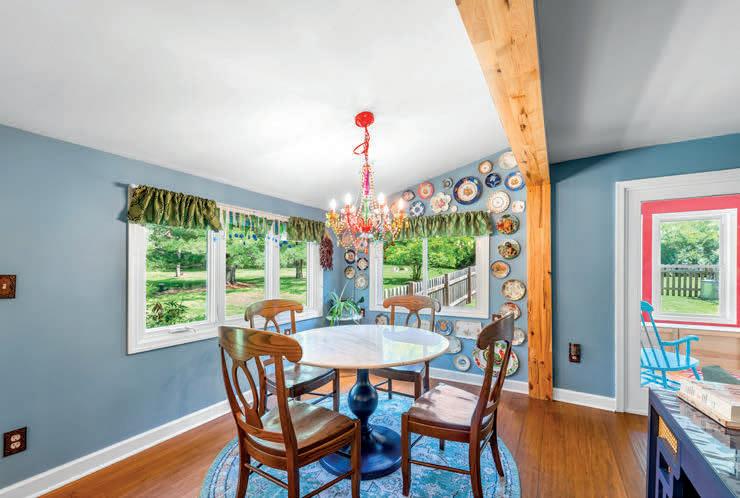

Thinking of selling? Let’s connect to discuss how strategic pricing, thoughtful staging, and targeted marketing can help your home stand out — and sell fast. As a dedicated REALTOR® serving clients across New Jersey, I bring not just industry experience, but a hands-on, heart-forward approach to every transaction. With a background in managing healthcare teams and a lifelong passion for real estate, I’m known for my strong communication, expert negotiation skills, and genuine care for my clients. I specialize in making complex transactions feel simple and empowering sellers to maximize their return — whether it’s a charming farmhouse in the country or a luxury listing in town. Let’s work together to make your next move the right one.
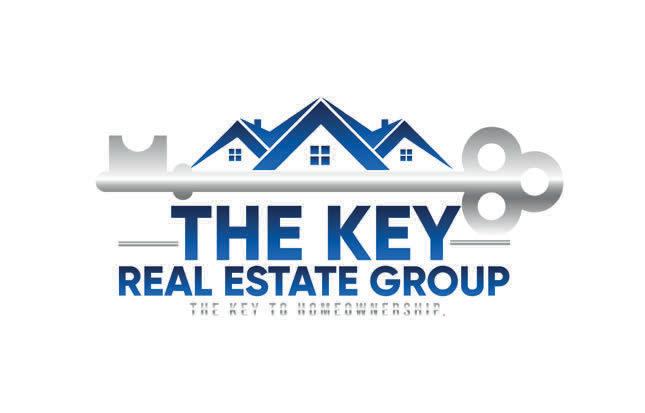

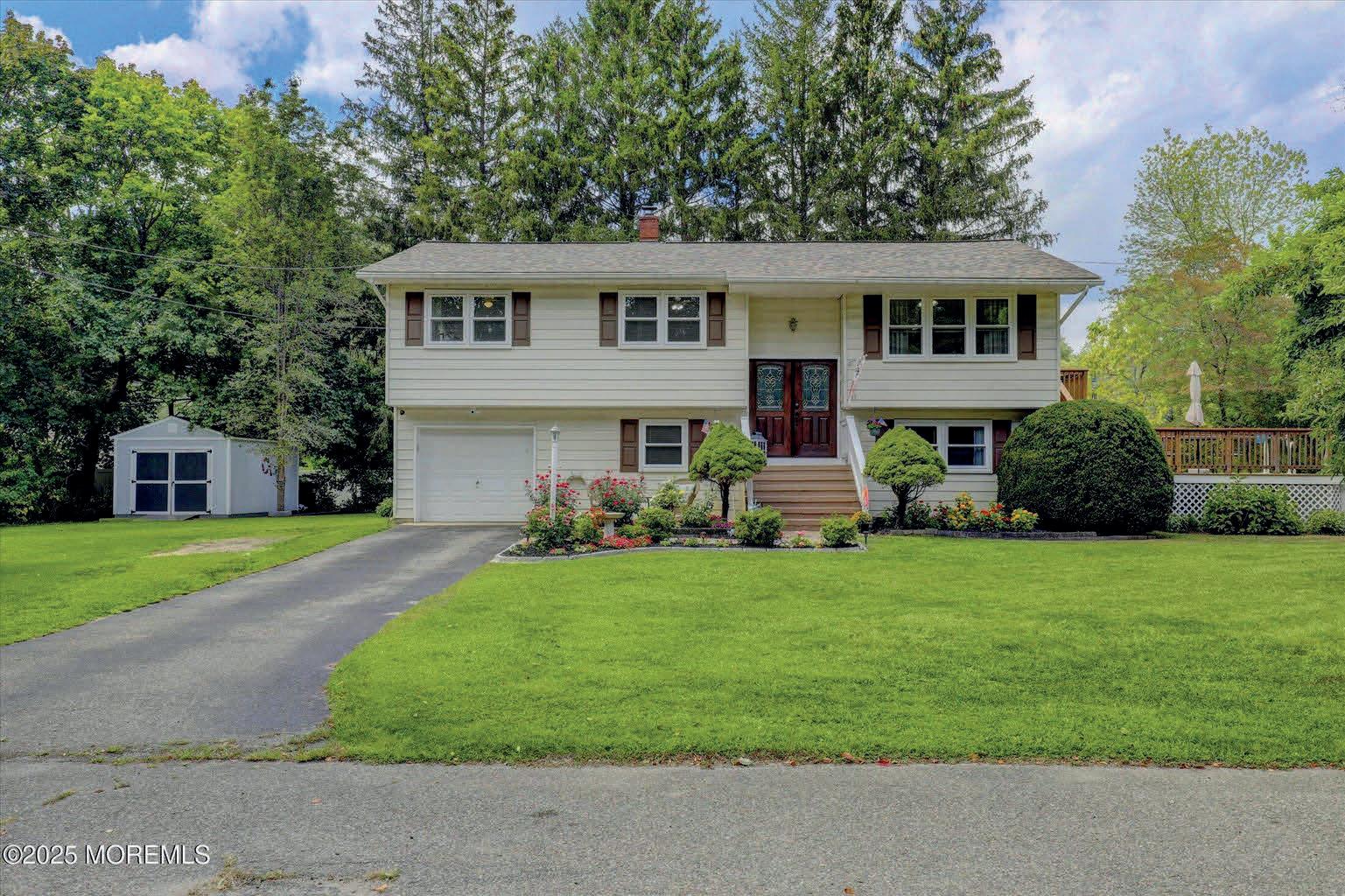
11 HONEYSUCKLE
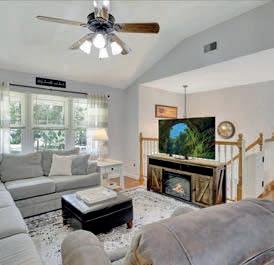
4 BEDS • 2 BATHS • 1,850 SQ FT • $635,900 | This home, situated on a secluded oversized lot, is an updated bilevel residence that offers ample space for the family. It features 4, possibly 5 bedrooms, 2 full bathrooms, and is designed for large families to enjoy. The home boasts updates including a newer kitchen, bathrooms, windows, hardwood floors, vaulted ceilings, and more. With bathrooms on each level, a bedroom and bonus room on the ground floor, and a cozy den leading to the yard, there's plenty of room for everyone. The oversized yard includes a lovely paver patio, a raised deck, and a low-maintenance above-ground pool. With mature landscaping, a full-sized garage, and a large shed, this move-inready home is perfect for a large family.
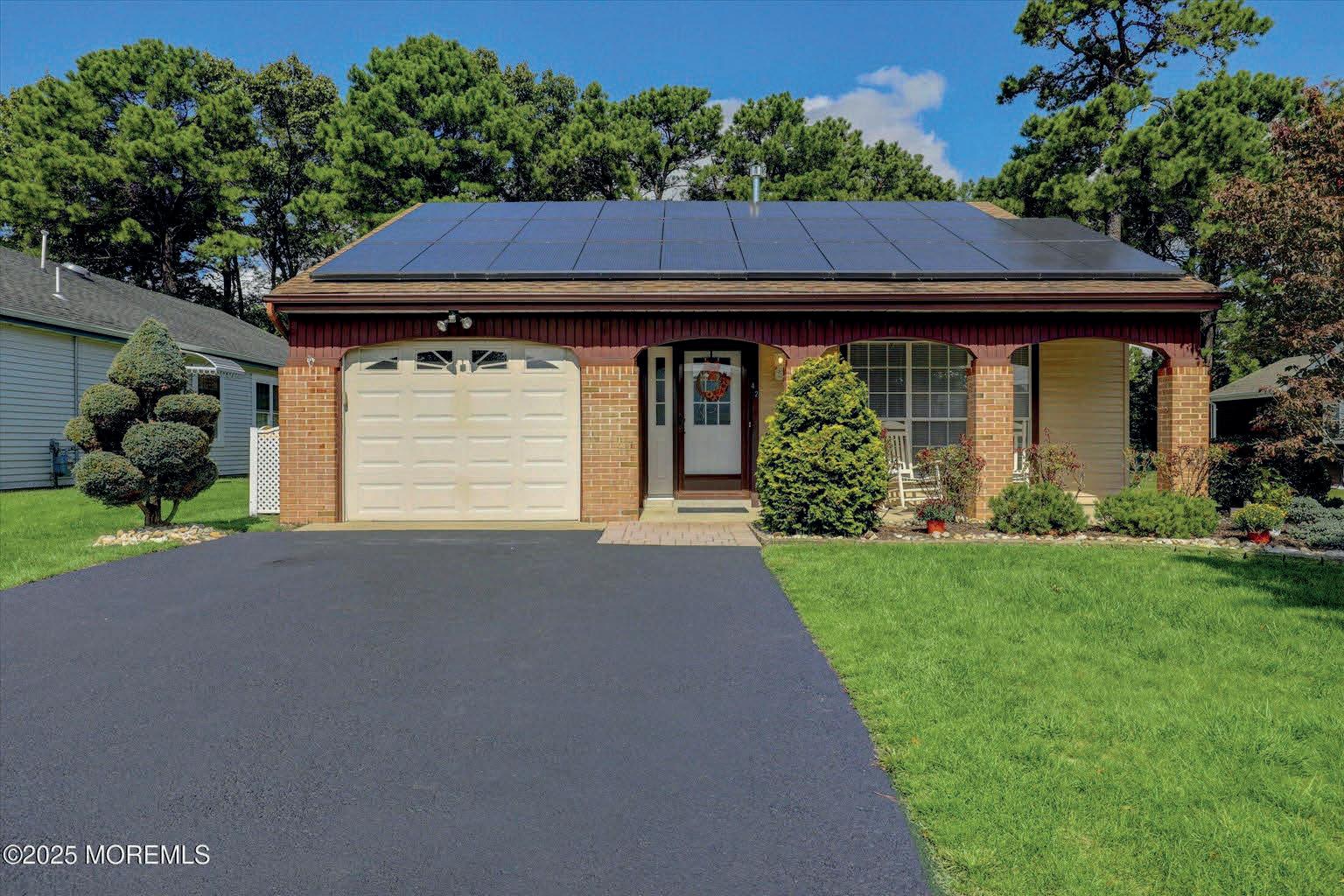
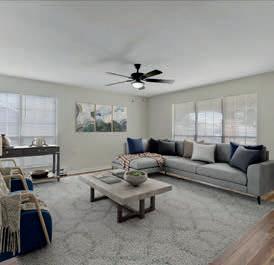
2 BEDS • 2 BATHS • 1,714 SQ FT • $395,000 | Discover this spacious 2-bedroom, 2-bath home—one of Leisure Knoll's larger models—nestled in Manchester, NJ and backed to a peaceful private wooded lot. This move-in ready residence features newer bathrooms, flooring, kitchen, paint, updated fixtures, and a modern HVAC system with gas conversion. Enjoy the convenience of a double wide driveway and a sprinkler system on a private well, all in a prime location close to amenities and all the shore has to offer. Contemporary comfort and privacy await in a soughtafter neighborhood.
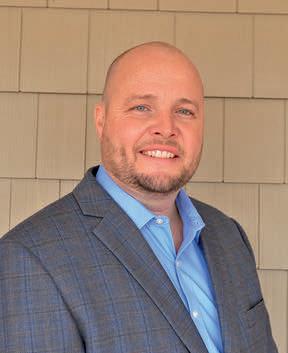
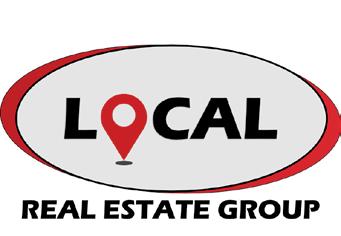
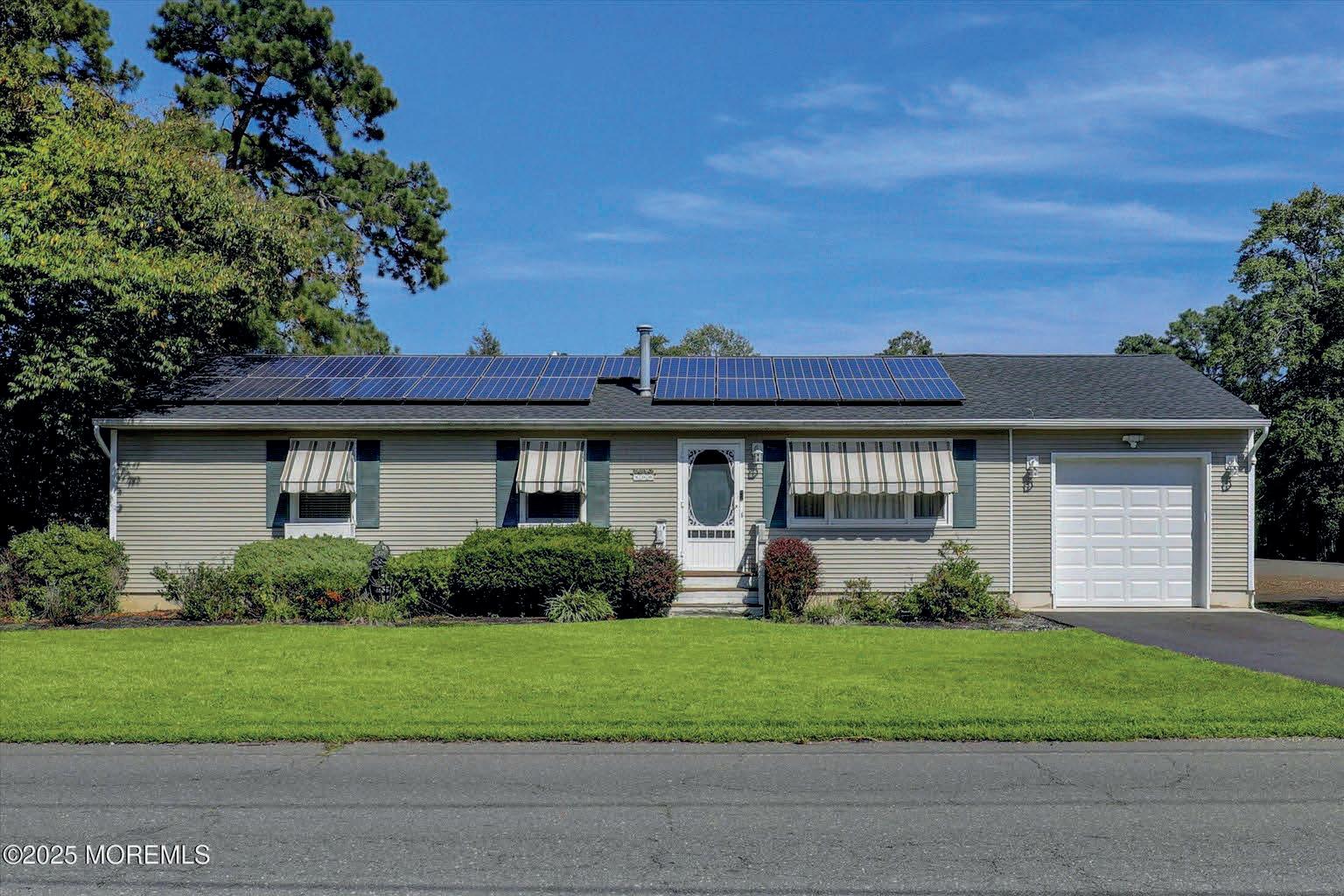
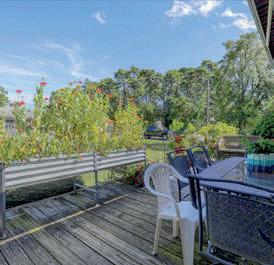
3 BEDS • 2 BATHS • 1,269 SQ FT • $519,900 | This updated ranch home in the Pine Lake Park section of Manchester is truly move-in ready. Recent upgrades include a new roof, tankless hot water heater, updated bathroom, new flooring, fresh paint and so much more. With spacious bedrooms, two full bathrooms, and an oversized garage for extra storage, there's plenty of room for the family to enjoy. The home sits on a full-sized 100x100 lot with mature landscaping and features a large back deck perfect for outdoor relaxation. There's nothing left to do but unpack and enjoy!
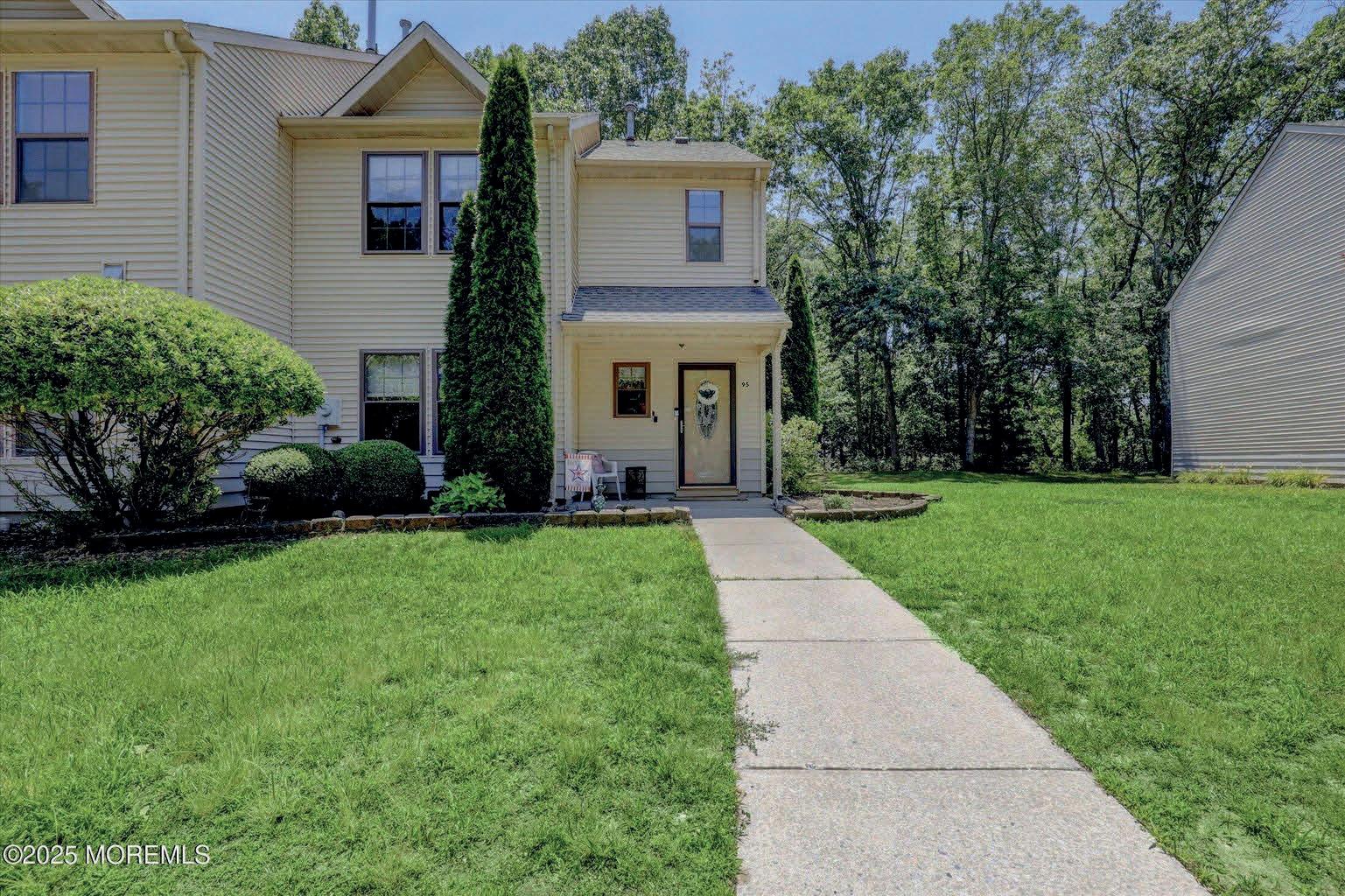
•
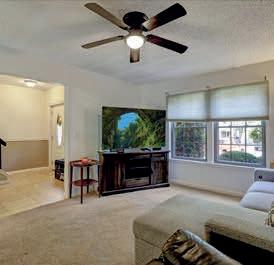
•
Reserve, conveniently located in Jackson, NJ. This home offers 3 bedrooms, 1.5 bathrooms, updated kitchen and bathrooms, and a newer HVAC system. Situated in a private section of the community, it is an end unit backed by a wooded area. The community is well-maintained and boasts a park-like setting with a clubhouse, pool, and recreation area. Additionally, it is conveniently close to the Jersey Shore, shopping, attractions, and the local highway, making it ideal for commuters. A great choice for first-time homebuyers or anyone downsizing and seeking a low-maintenance option, this home is move-in ready. Call Today.
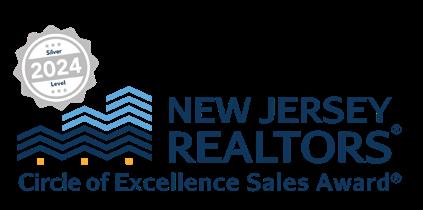
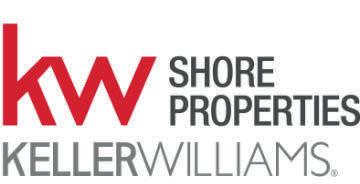

For Robert Bourdeau, real estate is more than transactions — it’s about building relationships and guiding clients through one of life’s most meaningful decisions. With extensive experience in home design and construction, Rob offers a perspective that few Realtors can match. Licensed in both New Jersey and New York, Rob proudly serves Bergen and Rockland Counties with a deep understanding of the local market.
As a licensed Realtor in both New Jersey and New York, Rob combines local expertise with industry knowledge to help buyers and sellers achieve their goals. Clients appreciate his straightforward communication, commitment to honesty, and ability to make the process smooth and stress-free. From mountain vistas and scenic trails to welcoming communities, vibrant shopping, and quick access to NYC, he takes pride in showcasing all that this area has to offer.
“Known for honesty, and professionalism, Rob’s approach is simple: provide expert guidance, clear communication, and results you can count on.”
Local expertise in both NJ & NY markets
• Strong foundation in architecture & construction
• Reputation for professionalism & integrity
• Personalized guidance every step of the way
• Stress-free buying & selling experience

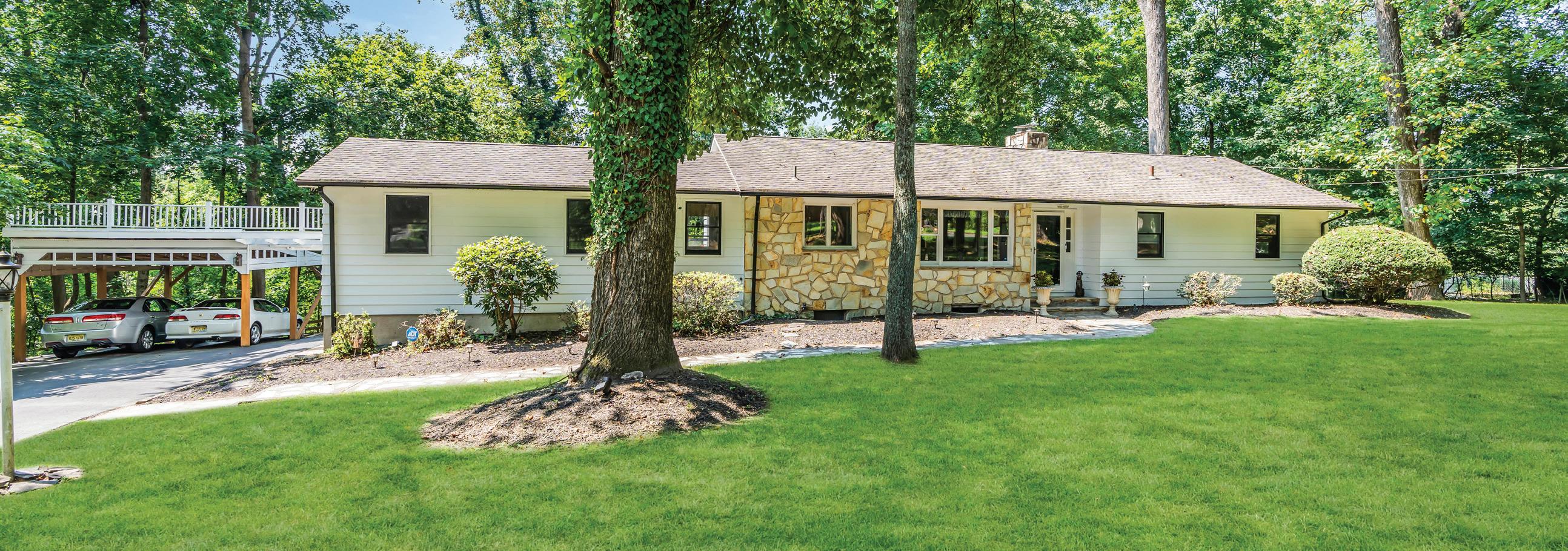


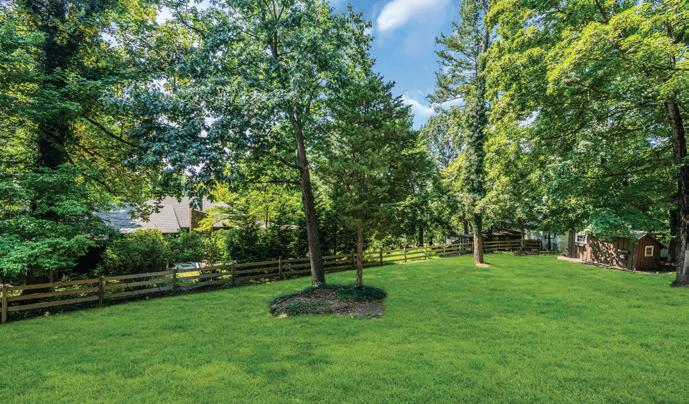
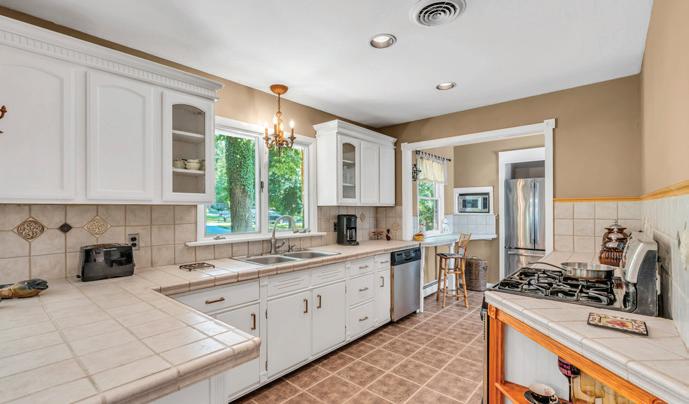
This charming 3-bedroom, 2-bath Mid-Century ranch at 12 Montague Ave is situated on a peaceful .79-acre lot in the desirable Mountainview area of Ewing. The home features a welcoming living room with a stone fireplace, an open layout with hardwood floors, and abundant natural light. The updated kitchen with stainless steel appliances connects to a breakfast area, garage, and deck. The primary bedroom offers a private deck and an elegant marble bathroom. Additional spacious bedrooms, a finished basement with storage and workshop, an attached garage, and a two-car carport provide ample space. Located near Washington Crossing Park and the towns of Lambertville and New Hope, this home offers a tranquil setting with convenient access to entertainment, dining, and shopping along the Delaware River.



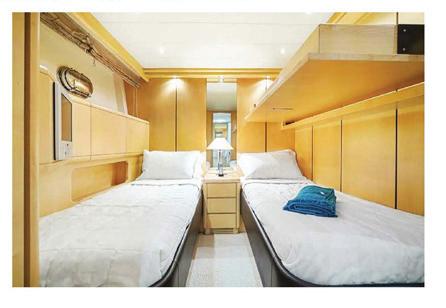
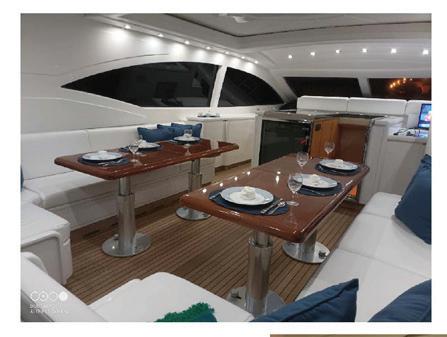
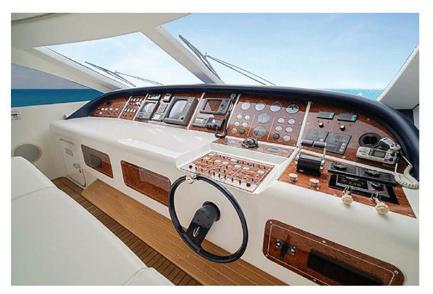
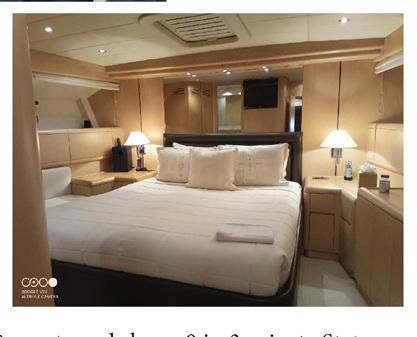

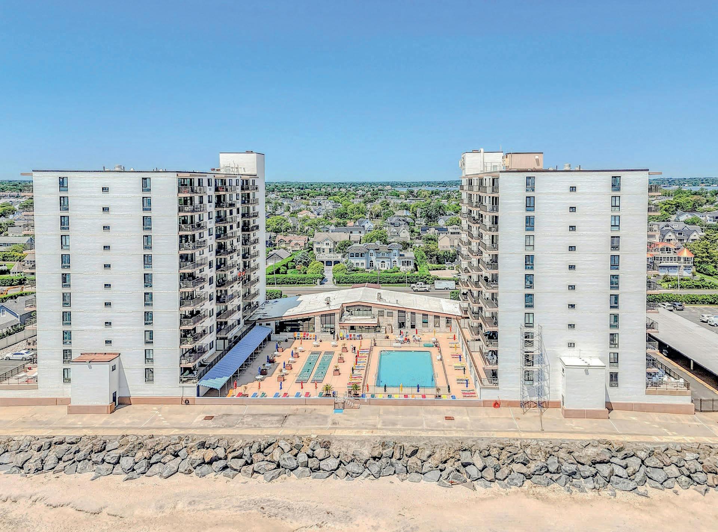
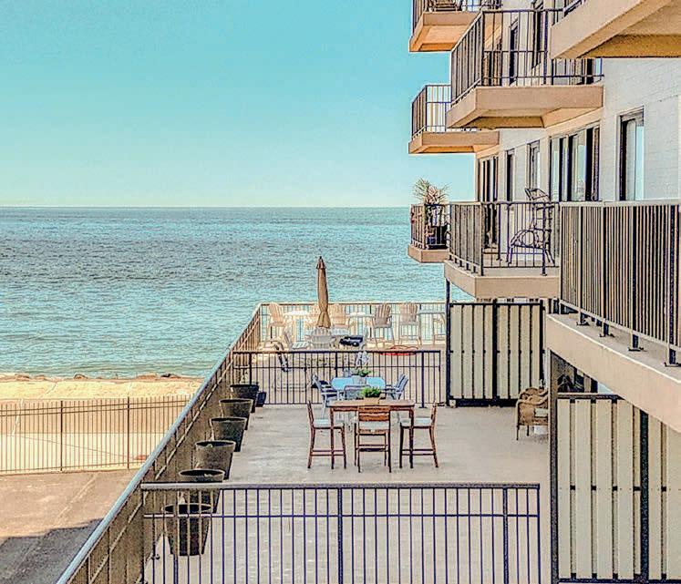
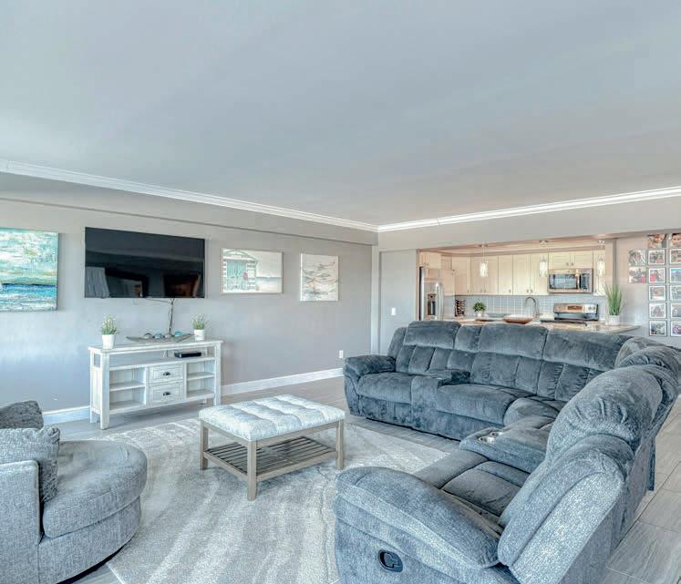
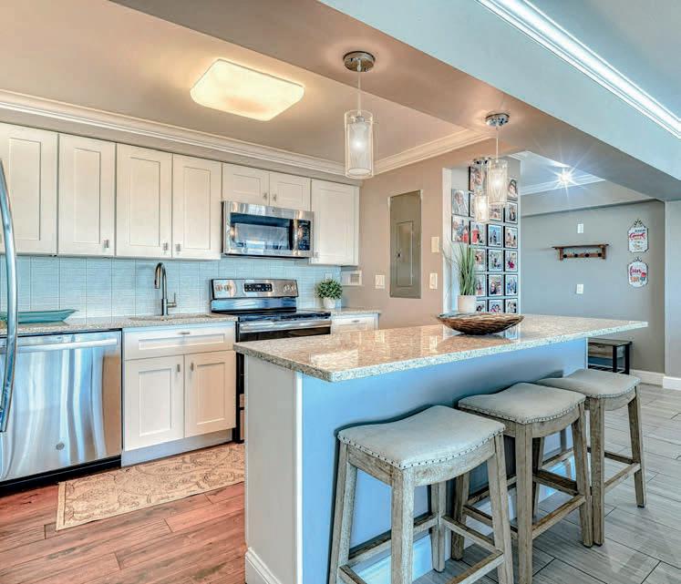

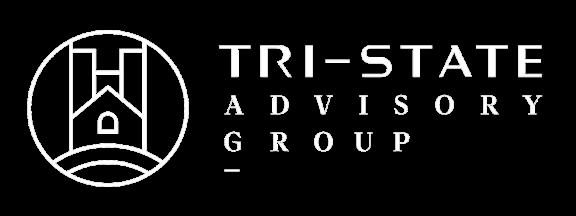
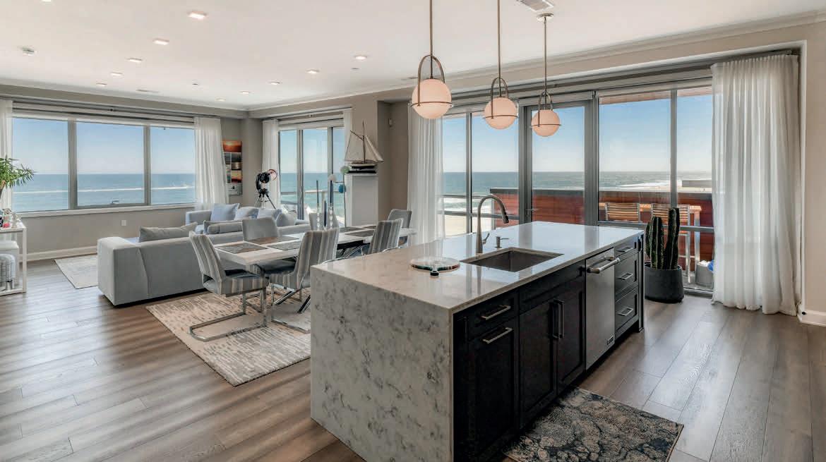
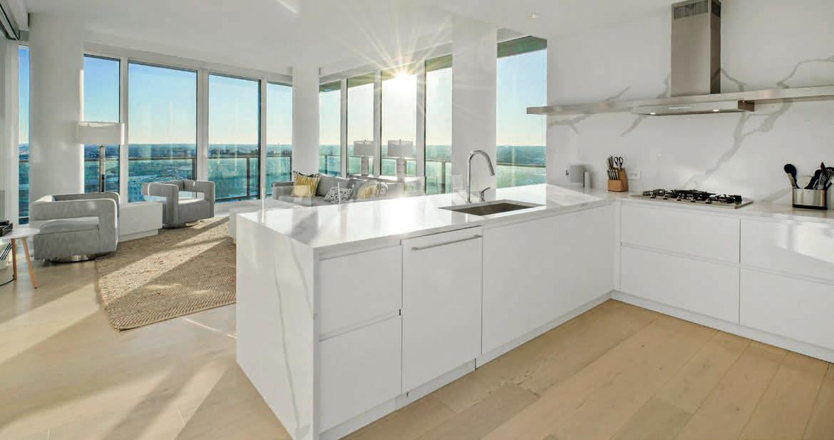
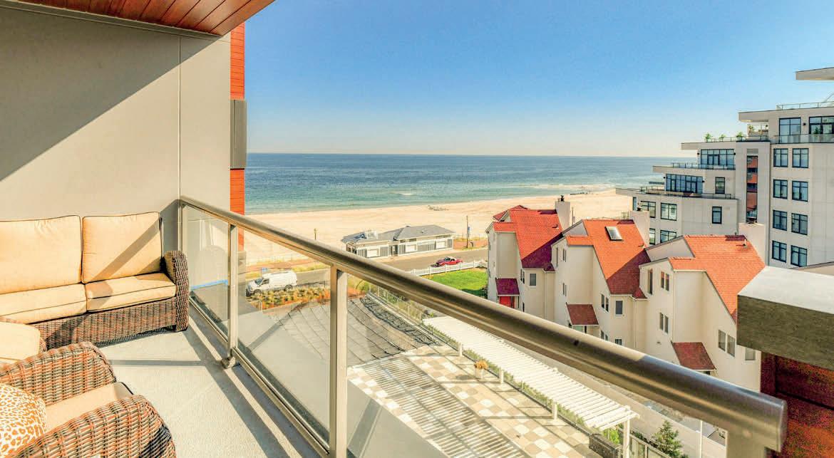
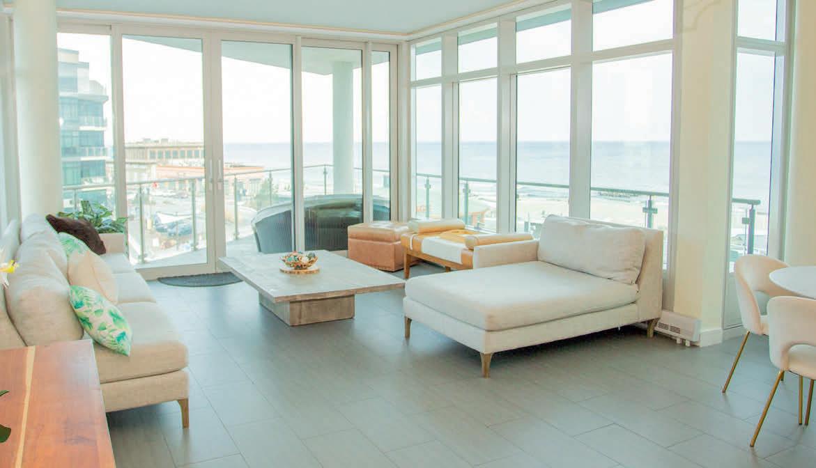

Jason Prifold is the team lead for The Tri-State Advisory Team and a Licensed Real Estate Salesperson with The Agency. Jason has set multiple records in the Condo market in Long Branch. He currently holds the record for the highest 1 bedroom sold in Long Branch history. Jason is also the creator of LONGBRANCHCONDOS.COM The website is a great tool for buyers and renters looking for available apartments or would like to know more about a specific condominium. The website provides his team and sellers information like where the top regions buyers are searching from. This allows him to provide maximum exposure to his listed properties and achieve the highest sale price for his sellers.
As a licensed real estate agent in both New York City and New Jersey, I am dedicated to providing exceptional service to my clients. With years of experience in the industry and a deep knowledge of the local real estate markets, I am well-equipped to help you achieve your real estate goals.
If you’re looking for a dedicated and experienced real estate agent in New York City or New Jersey, look no further. Contact me today to learn more about how I can help you achieve your
estate goals.
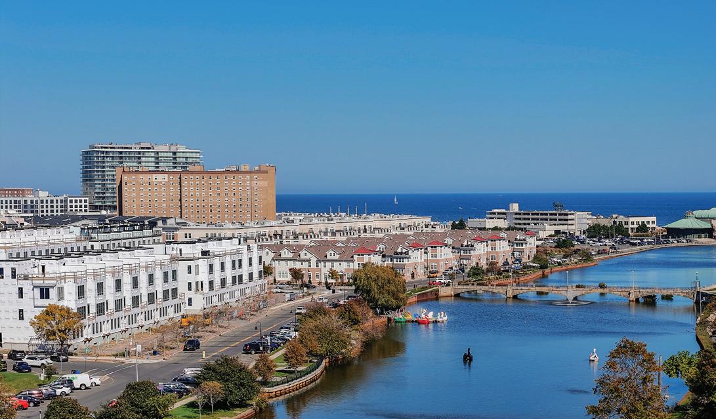
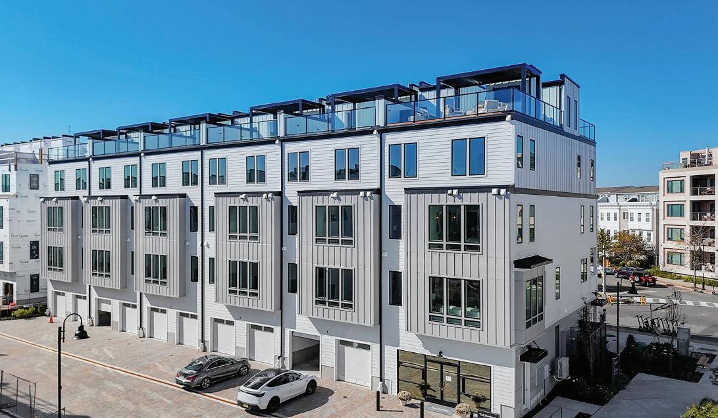
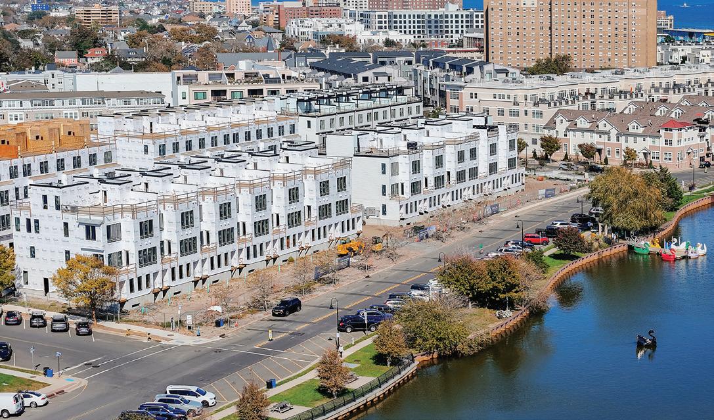
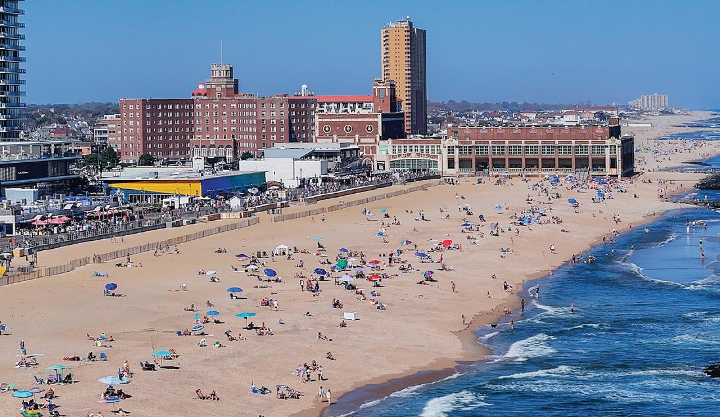
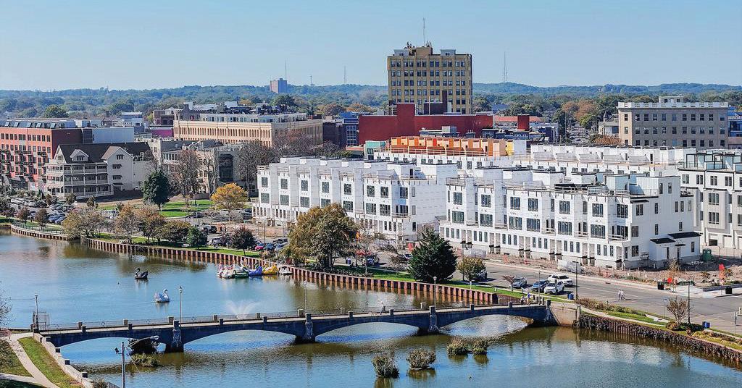
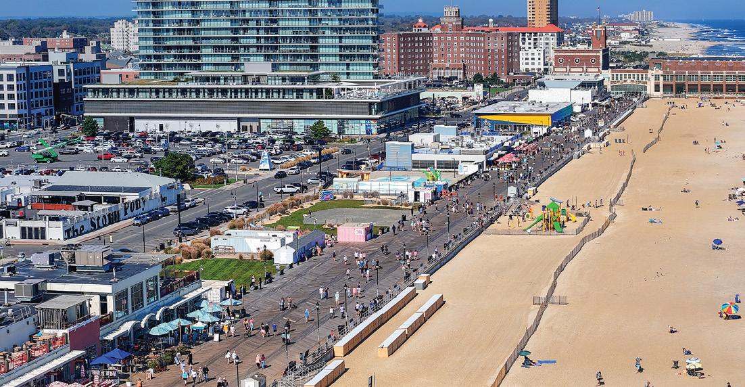
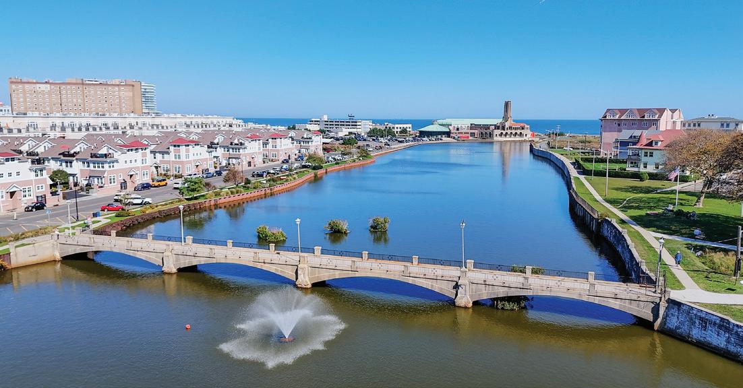
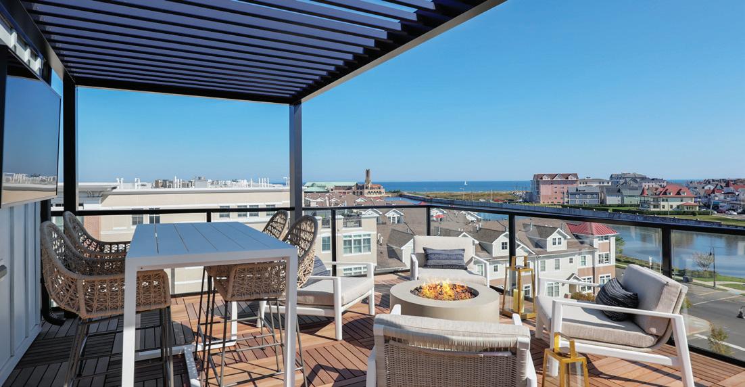
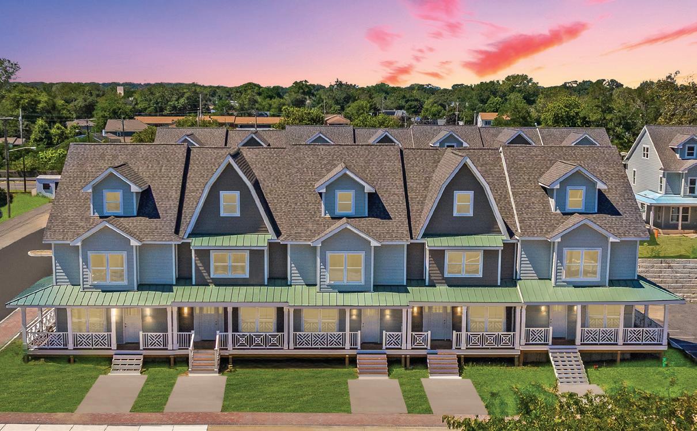
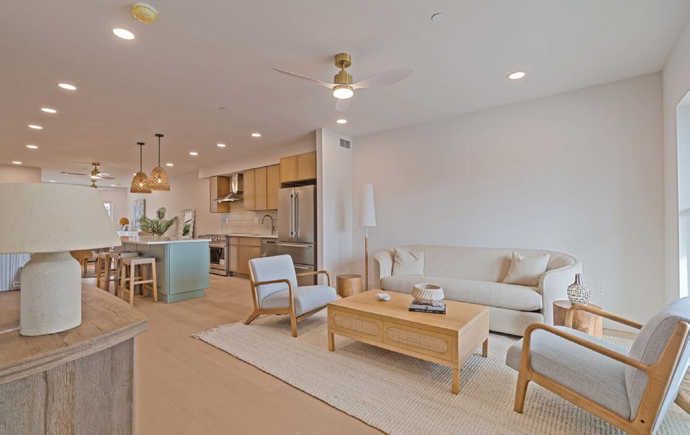
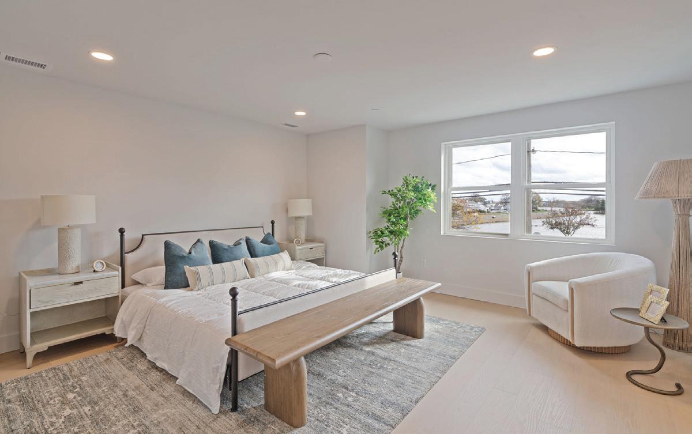
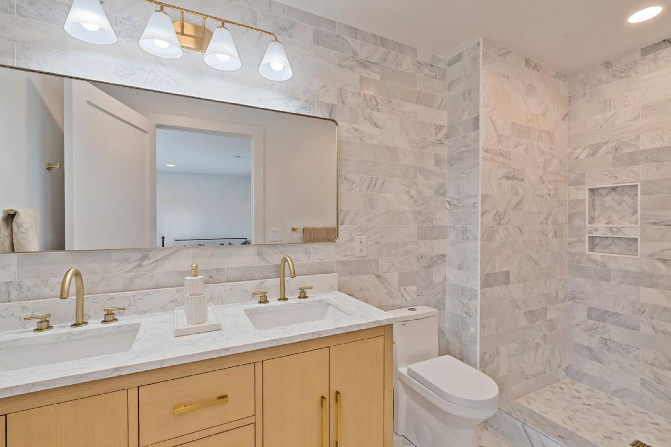
Imagine living just a few blocks from the Atlantic Ocean, the smell of the sea air dancing at your door and starting your day with serene water views of Sylvan Lake, just a few steps away. Nestled between Belmar and Bradley Beach, in the charming Jersey Shore beach town of Avon-bythe-Sea, you will find a small cluster of newly constructed townhomes offering the ultimate in luxury and relaxed coastal living, Avon Lakeview townhomes.
These spacious 3-story homes combine timeless seaside style with the finest modern finishes. Ranging from 2200-2700 sq. ft, 3-4 bedrooms, 3.5 bathrooms, and an attached garage, these homes have been thoughtfully designed to bring you comfort, elegance, and tranquility by the sea. Wrapped in HardiePlank® Select Cedarmill Lap siding that echoes the classic beachside aesthetic and built with top-tier materials including Anderson windows, Therma-Tru exterior doors, and a 3-layer fire-rated, sound-retardant barrier, this townhome not only offers quality construction but delivers a peaceful, refined environment perfect for year-round or seasonal living.
The veteran developers, Sackman Enterprises, who have deep roots in nearby Asbury park, are no stranger to new construction. The familyowned business has offices in New York, New Jersey and Texas and has developed multifamily, mixed-use, commercial, and hospitality properties across its vast international portfolio. They were meticulous in choosing interior finishes. Inside, wide plank, white oak engineered hardwood floors offered in light or dark shades flow throughout the home, evoking a breezy, coastal feel. The townhomes offer 9’ ceilings, custom lighting, hardware, windows and doors and 5” baseboards just to name a few of the standard features. The chef’s kitchen comes complete with upscale stainless steel Forno appliances, custom white oak, white or Edgecomb cabinetry, and a white oak or painted sage center island that adds a pop of coastal color and character. A powder room and a functional laundry/ mudroom just off the garage make beachside living effortless. The second floor offers a tranquil primary suite w/ ensuite bath w/ double vanity & floor to ceiling marble tile, along with two additional bedrooms and a second full bathroom. On the top level, a versatile bonus room and another full bath offer endless possibilities from a fourth bedroom or guest suite to a bright and airy office or rec room.
Enhance your beach lifestyle with optional upgrades such as Smart Home integration, a ventless electric fireplace, EV charging station, elevator, solar energy features, and a whole-home generator. Features and Amenities information available upon request. Make your appointment to tour Avon Lakeview Townhomes today!
3 BEDS + LOFT • 3.5 BATHS • APPROX 2,200-2700 SQFT
$1,229,000 - $1,649,900 •
** BUILDER INCENTIVES INCLUDING 1 YEAR PREPAID HOA FEES. LOW MAINTENANCE COMMUNITY, INQUIRE WITHIN. **

C: 727.744.7015 D: 732.757.4337
Christine@MorfordManors.com www.morfordmanors.com
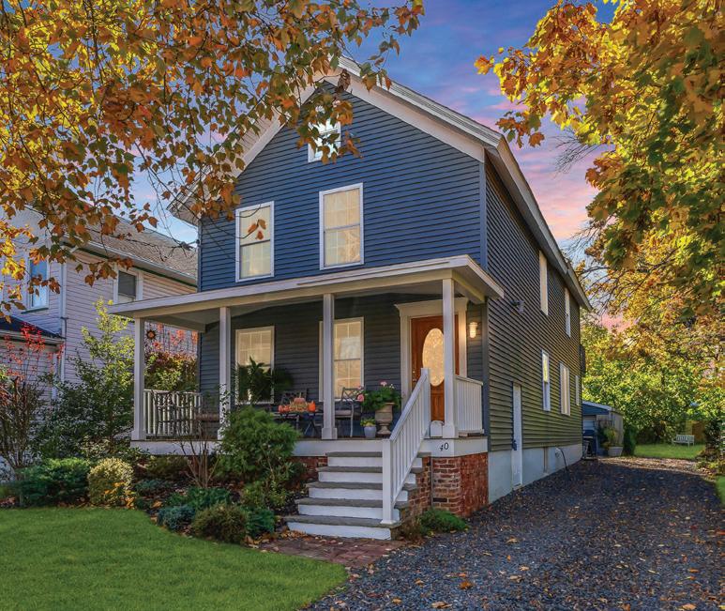
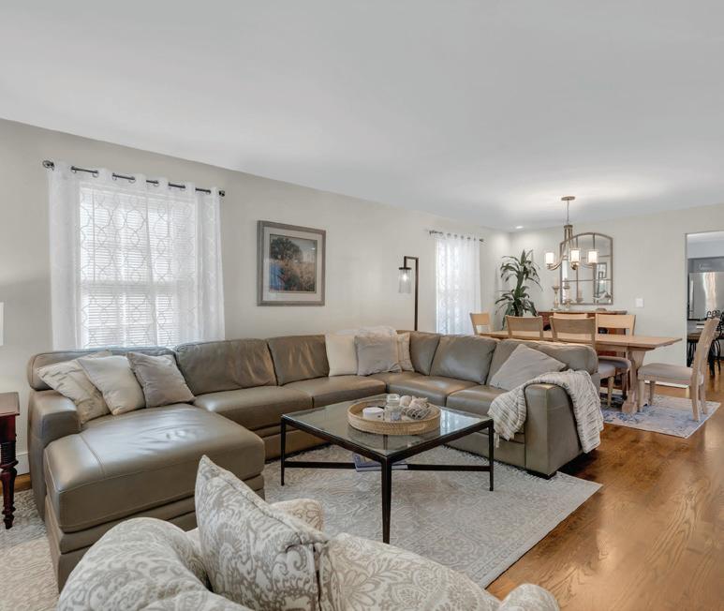
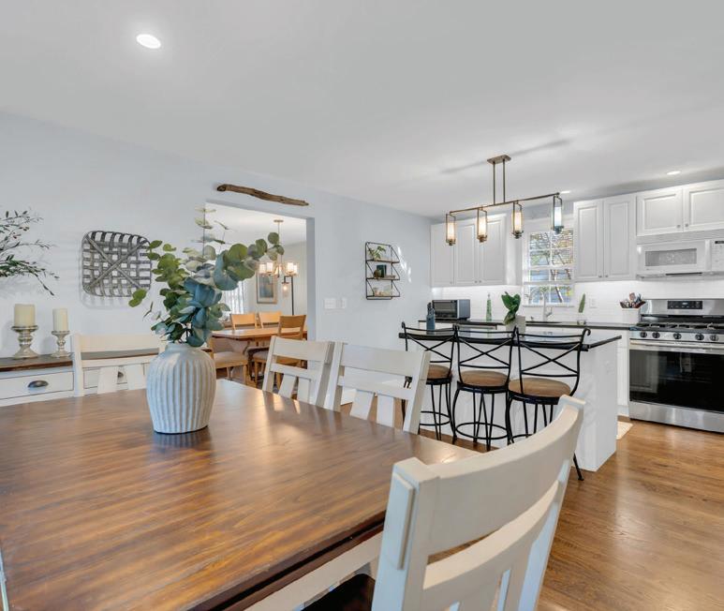
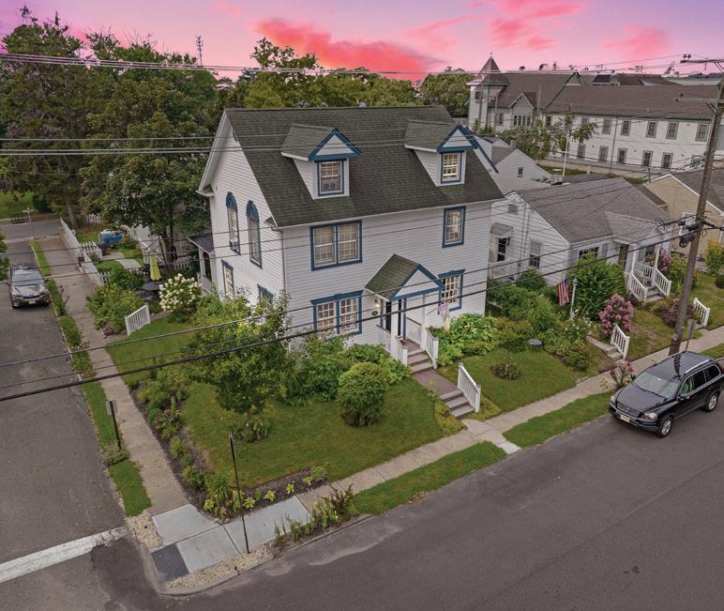

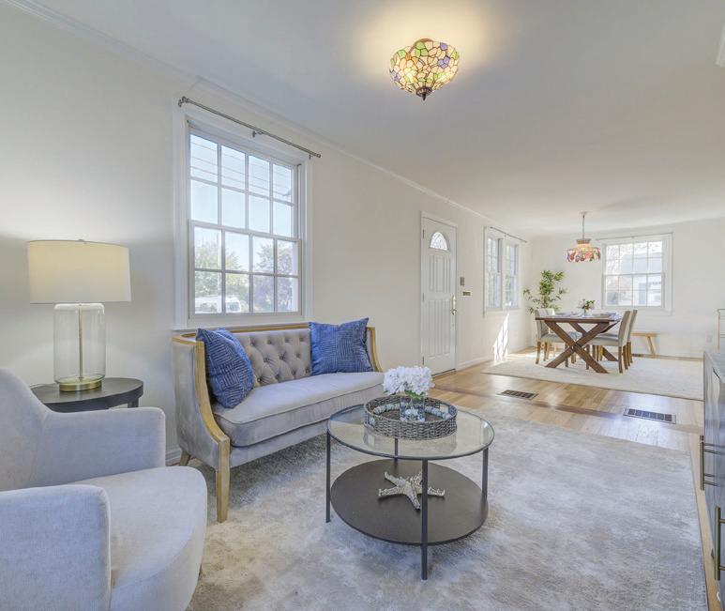
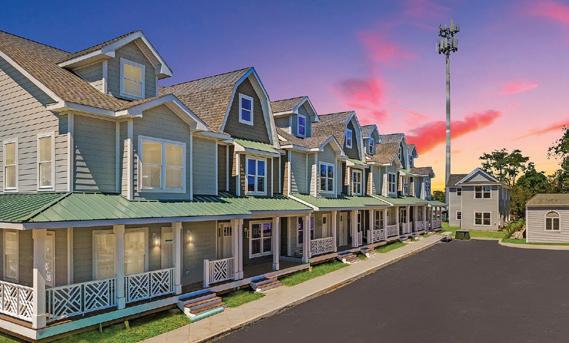
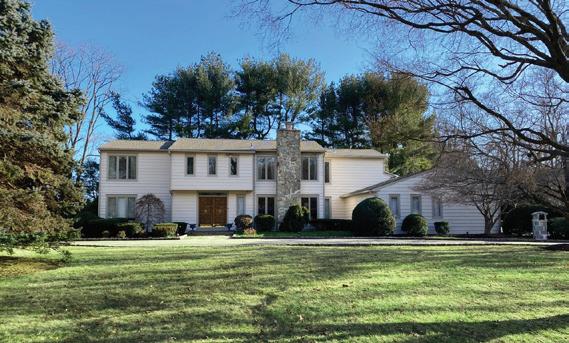

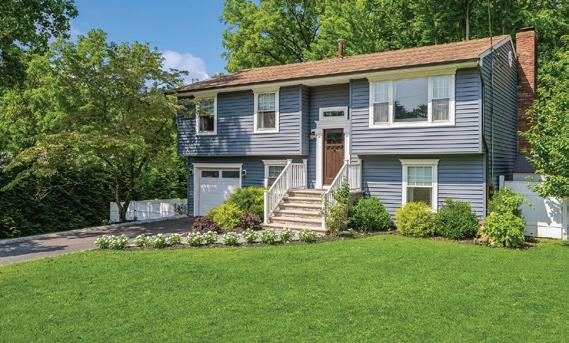
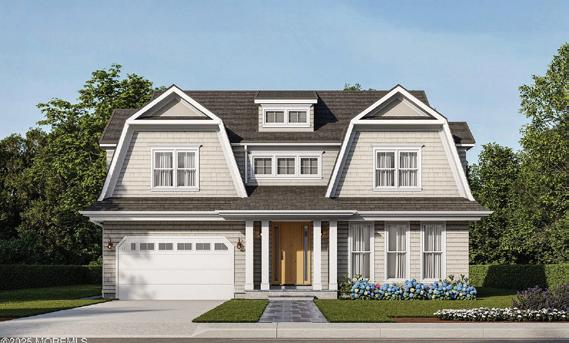
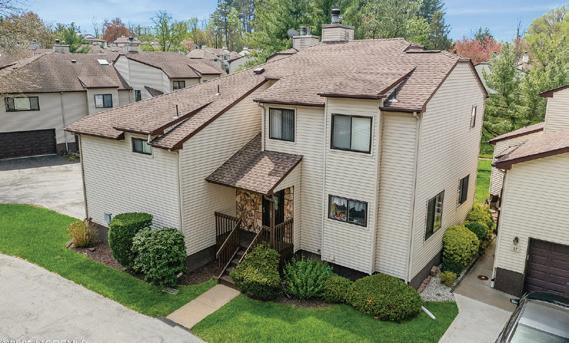
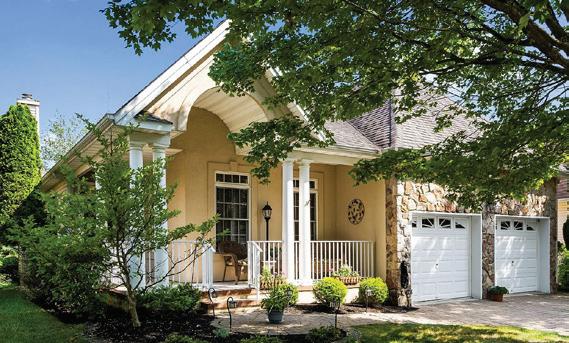
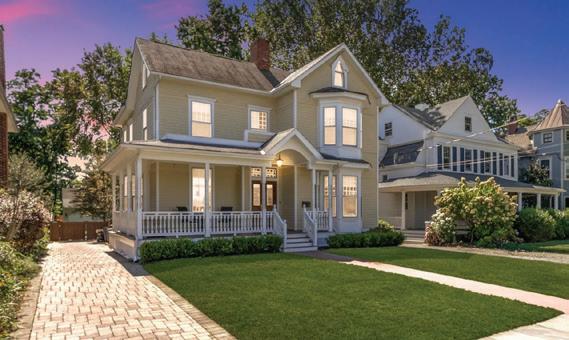


Here’s why Christie believes reviews of real estate agents play a crucial role in selecting the best one.
1. REPUTATION INSIGHT:
Positive feedback indicates that the agent has a track record of successful transactions and satisfied clients.
2. EXPERIENCE AND EXPERTISE:
Reviews often highlight the agent’s knowledge of the local market and negotiation skills and helps you gauge whether the agent is well-equipped to handle your specific needs.
3. COMMUNICATION STYLE:
This is vital since effective communication can significantly impact the selling process, from marketing strategies to negotiations.
4. PROBLEM SOLVING SKILLS:
Selling a home can involve unexpected challenges. Reviews can reveal how an agent handles problems providing you confidence in their ability to navigate potential issues.
5. TRUSTWORTHINESS:
Personal experiences shared in reviews can help you assess an agent’s integrity and trustworthiness, which is essential in such a significant financial transaction.
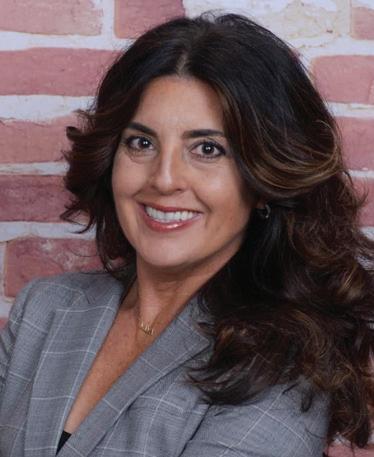
Reviews Matter and that’s why Christie Maruka-Loran is your go-to agent in this competitive real estate market.
Carolyn K~ Ocean,NJ
(Christie represented both seller & buyer) I cannot say enough about Christie! I was truly impressed by her professionalism, patience and dedication. Not only did she guide me throughout the entire process, but she personally showed my home to each and every potential buyer. Christie maneuvered her way through a crazy bidding war without a hitch. As a former Agent Associate, I can honestly say Christie is one of the best! I will continue to refer her to anyone I know.
Stuart D~ Belmar, NJ
Working with Christie in selling our home was an experience like no other. She not only worked optimally in staging the home, in advertising the home and in showing the home…Christie provided all the intangibles of making sure our experience was second to none! Every little detail was just as important to Christie as any of the details and she made sure they were taken care of with a smile and with the idea that we were the most important customer she had. I highly recommend using Christie to buy or sell your home.
Steven S ~ Point Pleasant, NJ
Christie is the only realtor you need, I can’t imagine having anyone else to guide the sale of a home, be it buyer or seller, the absolute perfect liaison in both circumstances. This is now the second time I’ve had the pleasure of having her as my realtor, first when I was buying my home and second when life through me a curve and I needed to sell. Kind, professional gracious every step of the way. No stone left unturned. She’s what I would call the realtor’s realtor as I’m sure many of them could learn much from just watching her in action. Not only the utmost respect for her but I honestly don’t know what I would have done without her. Forever grateful.
Doina L ~ Mantoloking, NJ
“I do not have the words to express how wonderful our experience has been with Christie selling our home. She goes the extra mile in every aspect of the sale and getting to know her has been one of the most memorable parts. She continues to help us even after the sale… We Love Her!! 5 Stars!!”
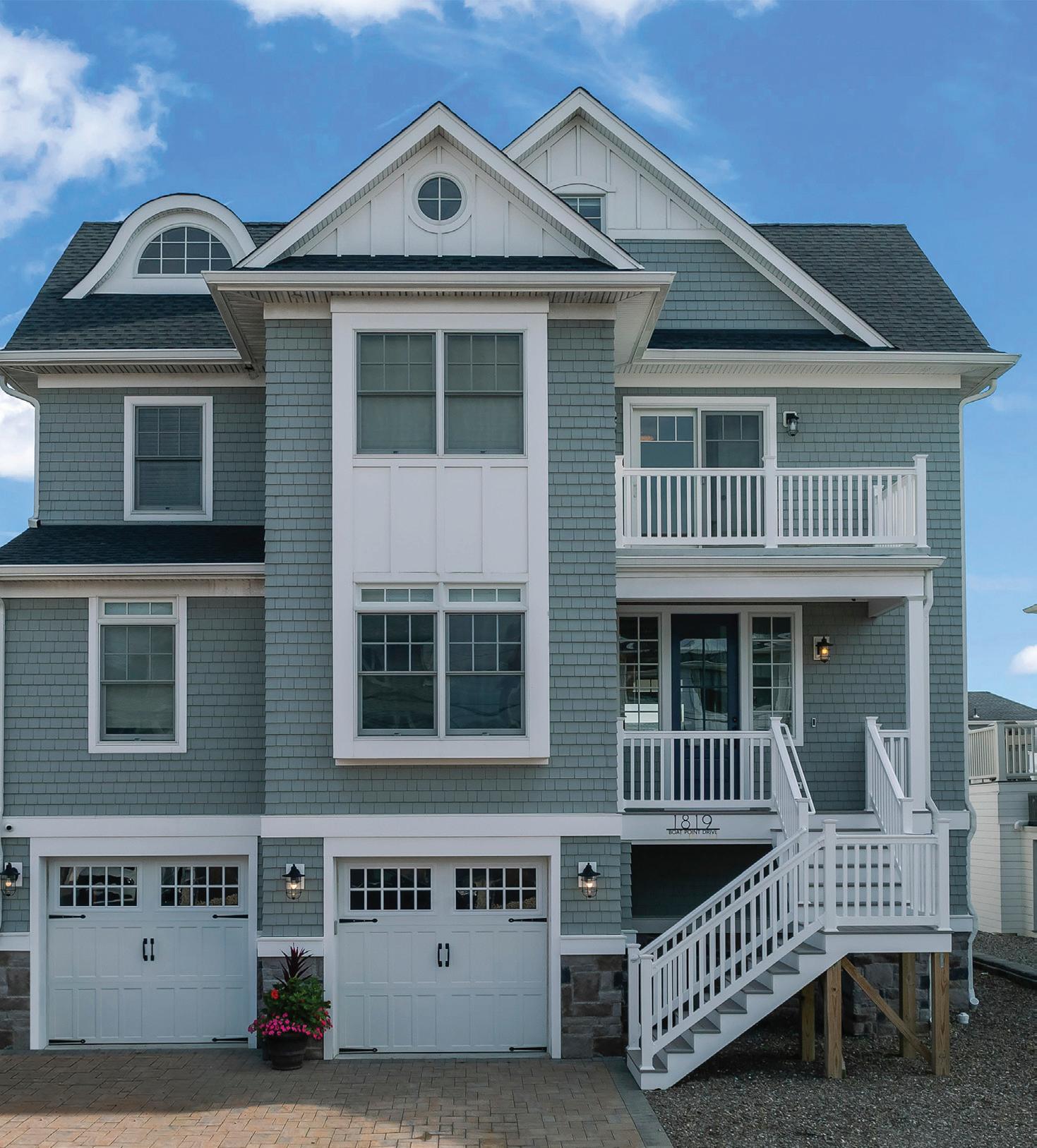
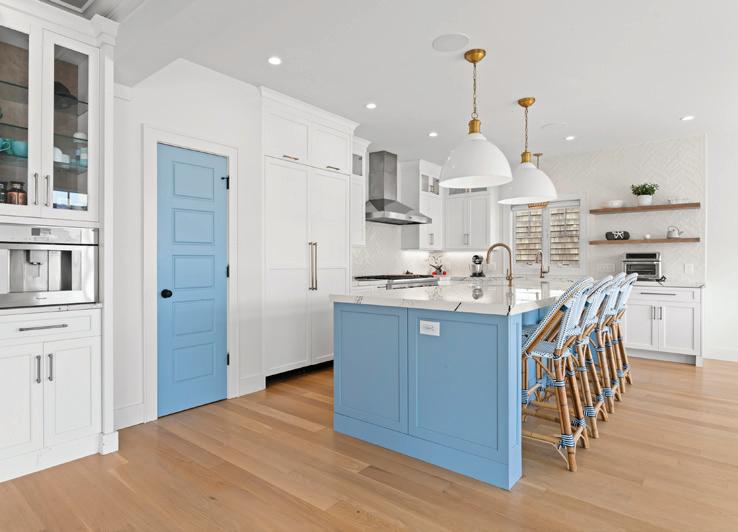
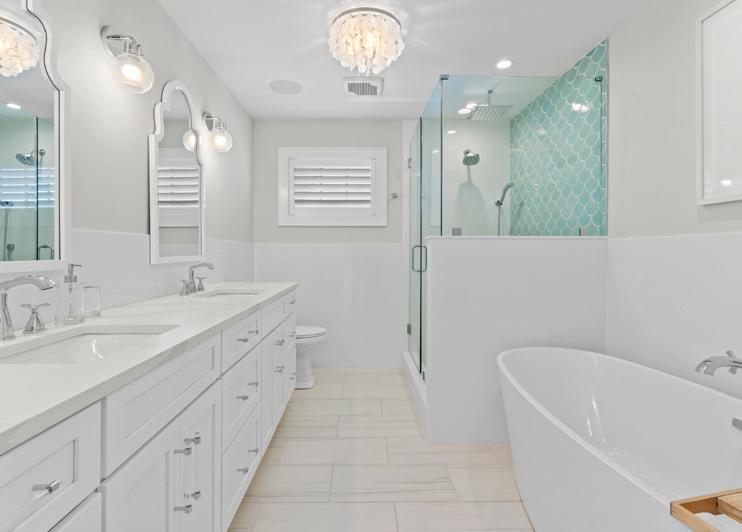
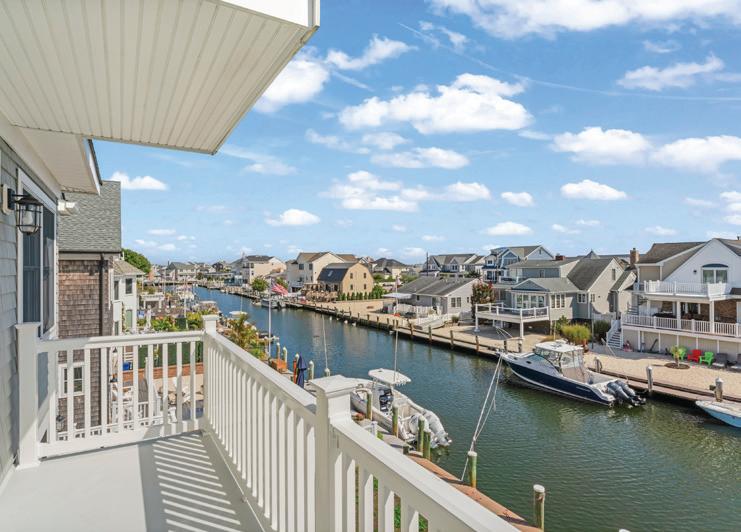
Welcome to 1819 Boat Point Drive in the prestigious Bay Head Shores. This exquisite four bedroom, four bath home is a true sanctuary. Built in 2022 this custom designed residence blends both luxury and comfort in every corner. Upon entering the second level you’ll be greeted by the beautiful hardwood floors, 9ft ceilings ,and an abundance of natural light. The open layout seamlessly connects all the main areas creating an inviting atmosphere. Featuring a large, chef’s kitchen with an high-end Thermador appliance package that is a culinary dream. Custom soft close cabinets with stunning quartz countertops and subway tile backsplash. A generous, well designed center island with sink that is perfect for meal prep, casual dining or entertaining guests. The inviting living room boasts a contemporary gas linear fireplace, surrounded by custom built -ins and a gorgeous coffered ceiling.The dining and living room feature expansive sliders to a large deck that offer panoramic water views that are perfect for your morning coffee or family gatherings. A guest bedroom, full bath and walk in closet complete this level. Third level has three generously sized bedrooms & en-suite baths, including the massive primary bedroom with spa-like bathroom and walk in closet. The laundry room is also located on this floor. The Fourth floor offers a fantastic recreation or bonus room that is a versatile space designed for relaxation or entertainment. This inviting retreat has a walk out balcony with the most amazing views! This impressive home truly embodies the perfect blend of luxury, comfort and functionality. Other features include two first floor storage/flex spaces, Generac generator, whole house Pent-Air water filtration system, 3-stop elevator , paver driveway, two tankless water heaters & A Dock that is equipped with both power and water. Come and immerse yourself in this vibrant coastal lifestyle and enjoy living close to beaches, shopping & dining at some of Point Pleasant’s best restaurants. You’ll have the option to join the Bay Head Shores Clubhouse and enjoy all the fun opportunities and exclusive amenities, including tennis, holiday and summer parties and a beautiful banquet room for entertainment events. Received multiple offers. Christie personally assists all showings.
4 BEDS • 4 BATHS • OFFERED AT $1,980,000
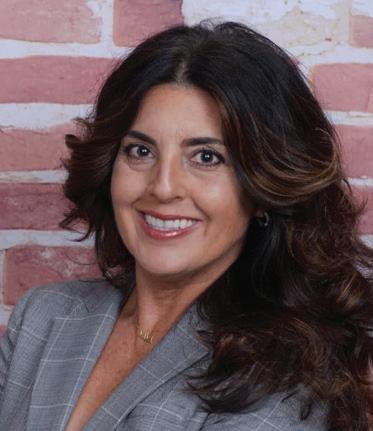
Christie Maruka-Loran


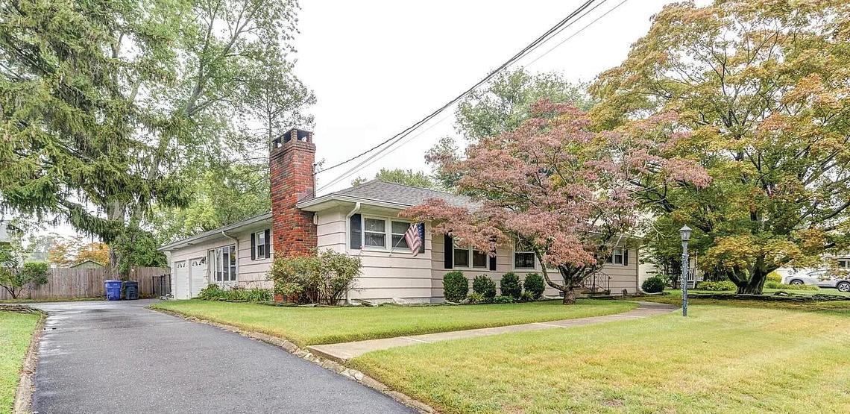
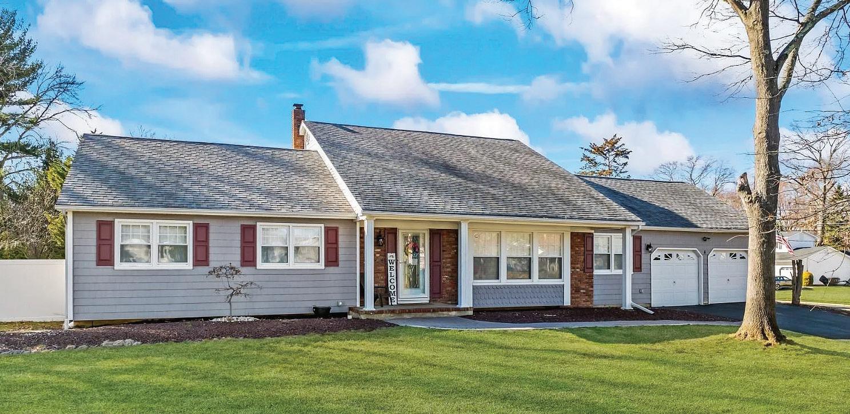
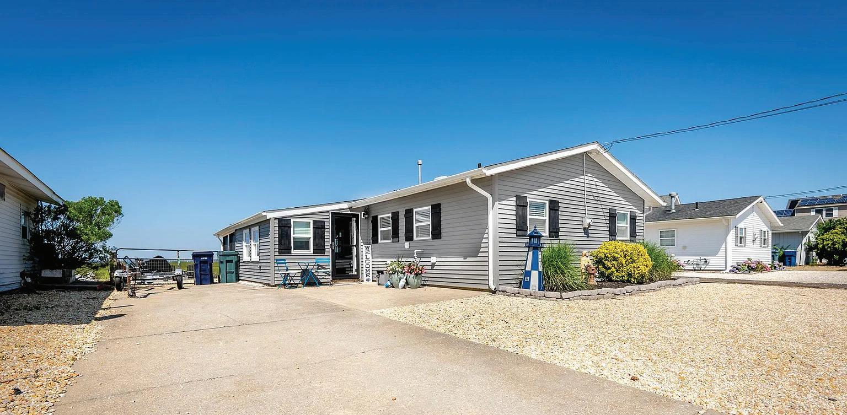
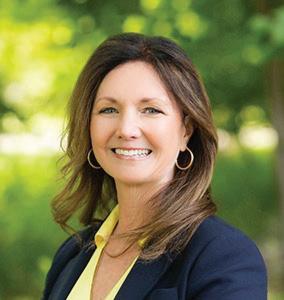
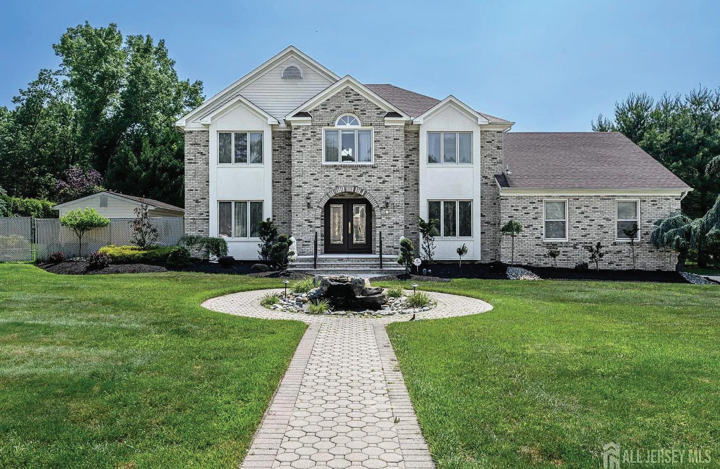
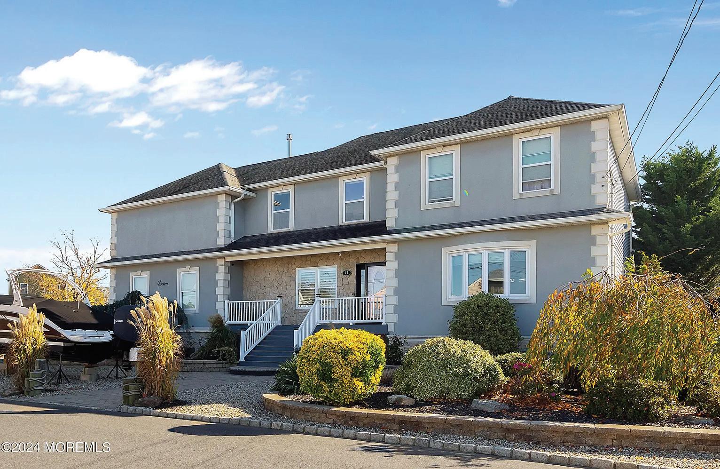
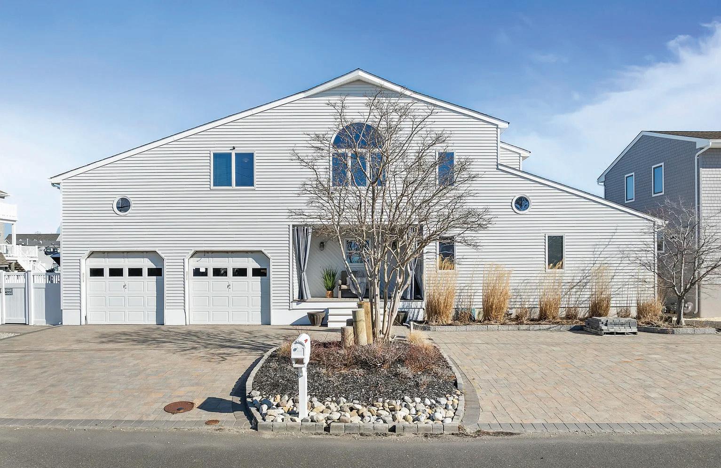
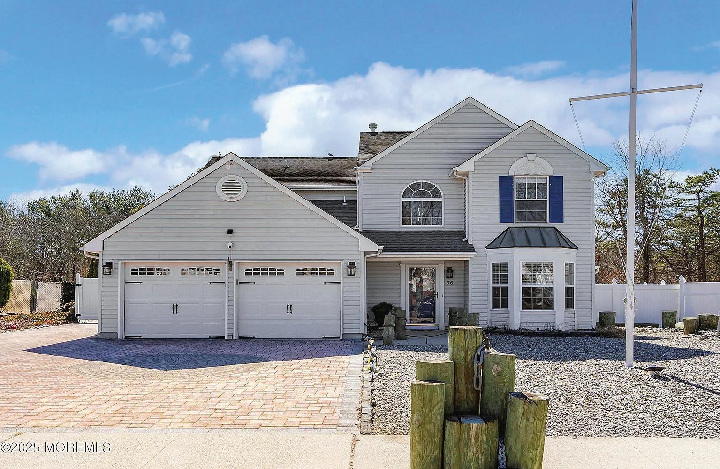
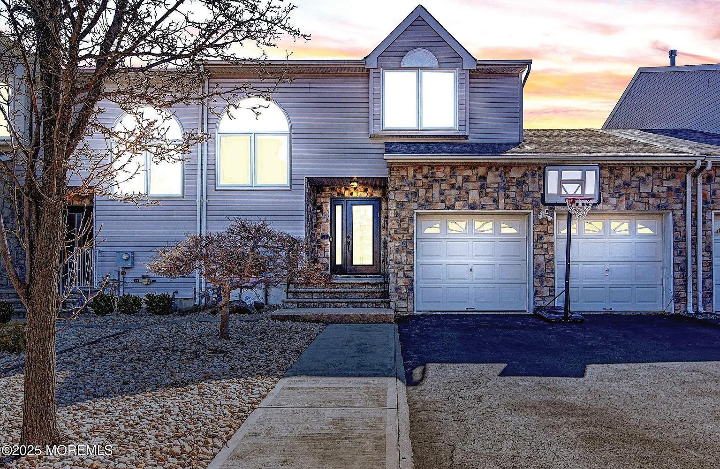
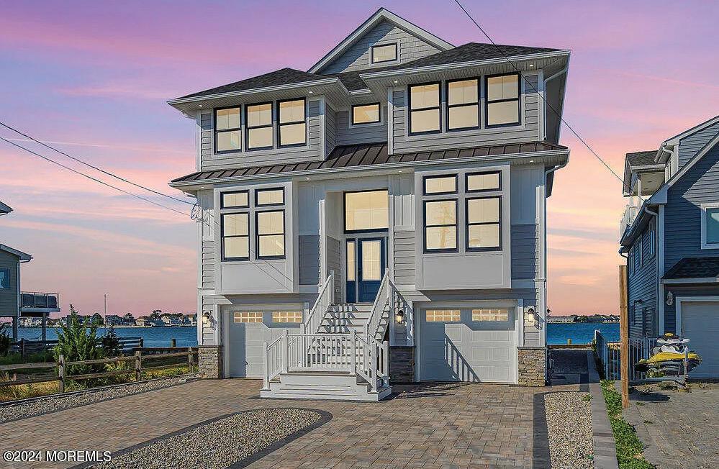
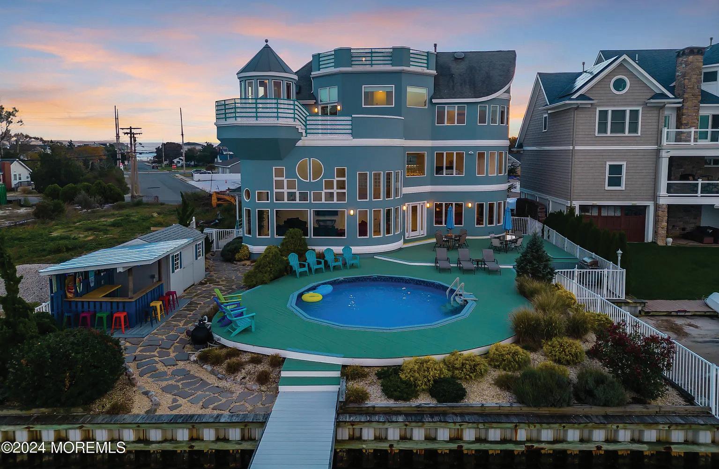
“Kathy is an amazing agent who isn’t afraid to step up and have her client’s backs. She took time to understand what it is we wanted and needed and was able to deliver just that. I trusted Kathy’s advice and opinion on everything from the negotiation, to the purchase of the home, to some design ideas on how to make it feel more our own. She was with us with support, knowledge and encouragement every step of the way. I highly recommend her to anyone looking to buy or sell a home!”
“What an amazing, patient, kind, professional, intelligent, and wonderful person and realtor. A true pleasure to work with -- Kathy was a blessing. She found us our dream home... And we cannot be more grateful. Thank you so much!”
“Kathy assisted me in both the sale and purchase of my homes. This life changing event was exciting but at the same time extremely stressful. Kathy’s professionalism, knowledge, support and compassion made the process so much easier. She went above and BEYOND to make sure all decisions made were in my best interest. I am so grateful I had her in my corner!”
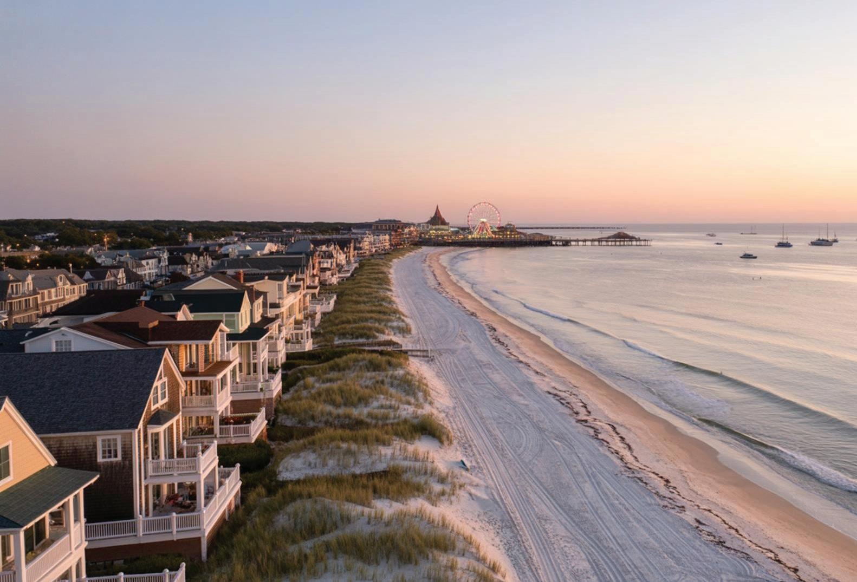
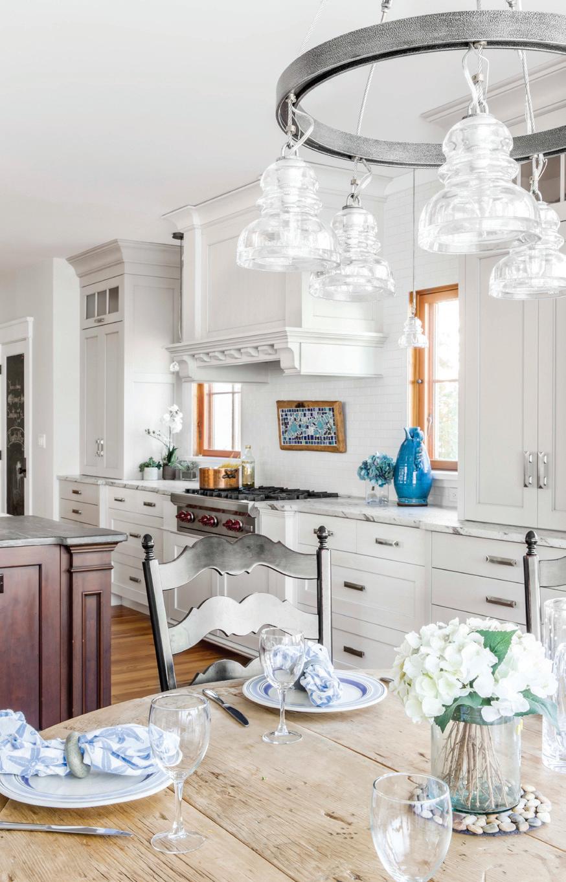
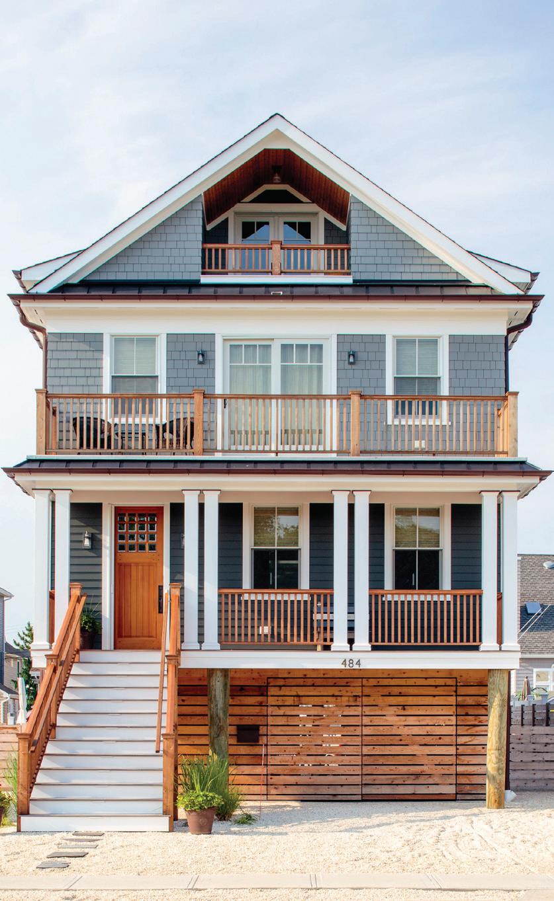
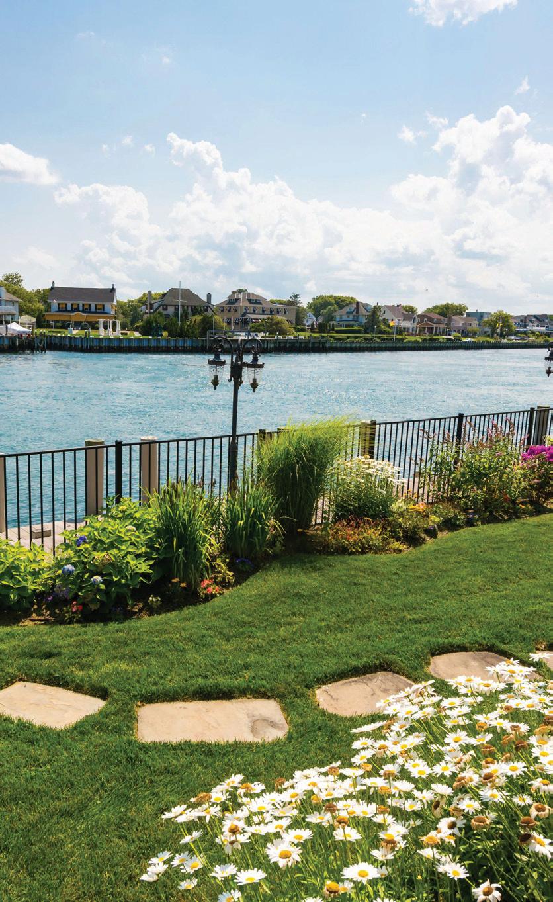
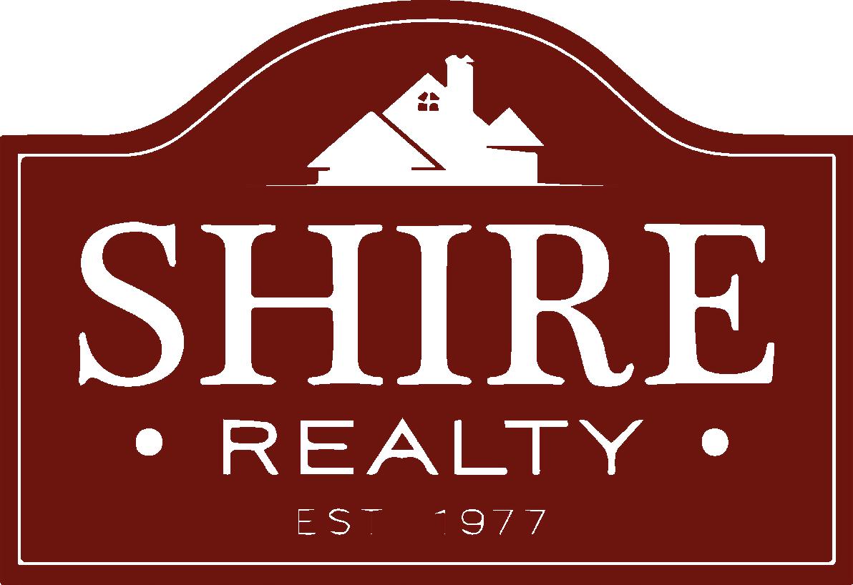
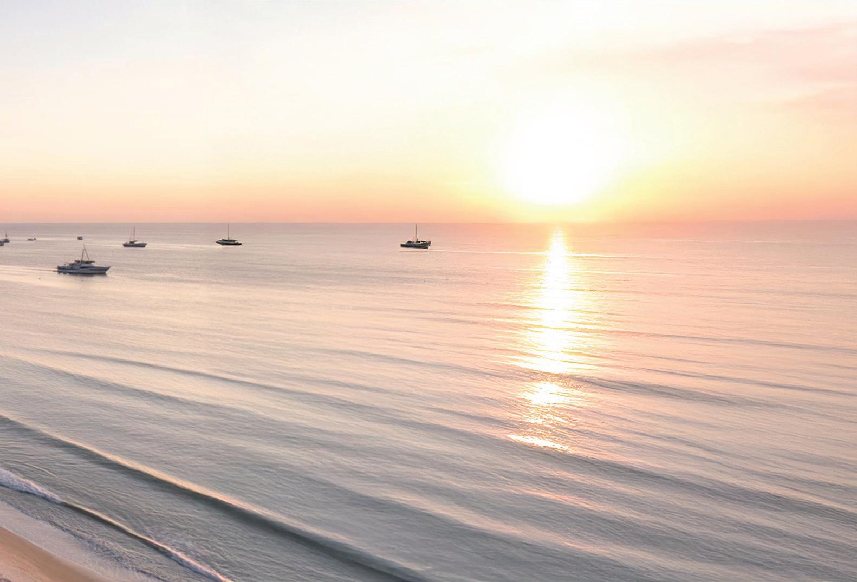
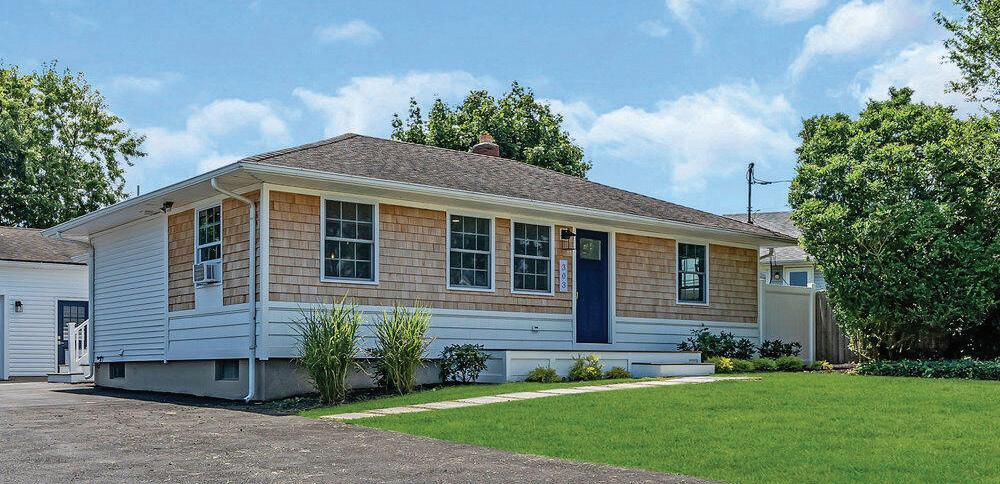
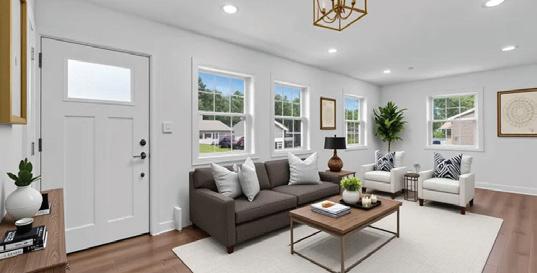
3
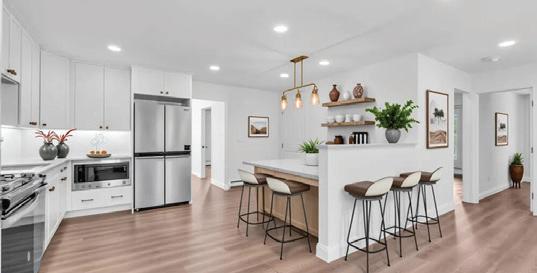
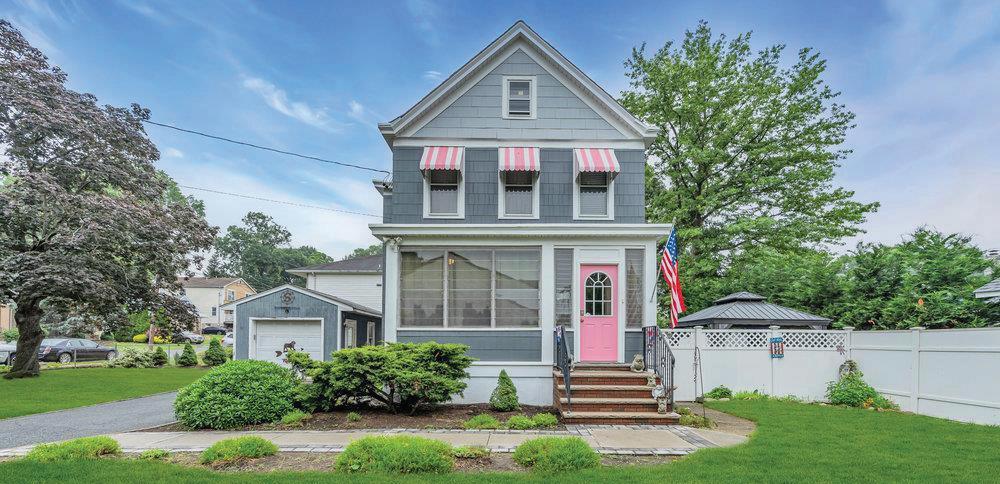
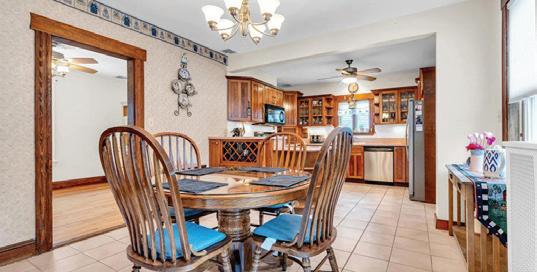
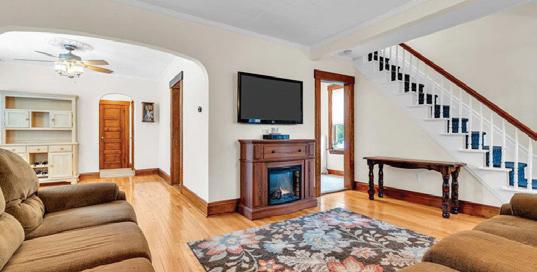
100 WOODSIDE AVENUE
3 BD • 1.5 BA • 1,632 SQ FT • $649,900
Welcome to 303 Terrace Avenue in the private Hickory Manor community of Toms River. Step inside this 1200+ sf modern floorplan that flows seamlessly into an additional 370+ sq ft of finished basement living space. The detached garage adds even more versatility with a finished office, ideal for today’s work-from-home lifestyle.
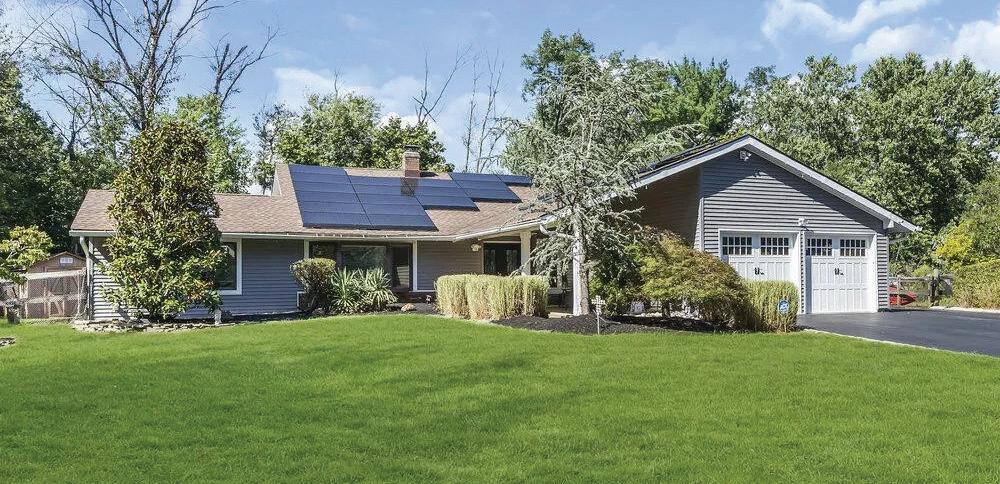

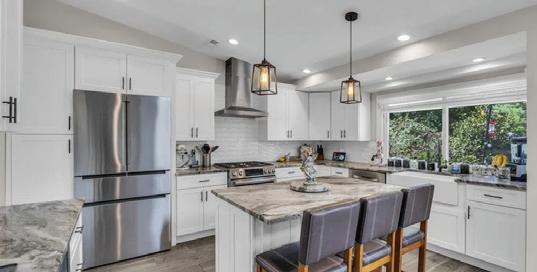
4
Come Experience 91 Adams Place located in the prestigious Monmouth Heights community of Freehold, NJ. This stunningly reimagined 4-bedroom, 2-bath residence combines modern sophistication with timeless elegance. The gourmet kitchen is a showpiece, featuring a farmhouse sink, custom white shaker cabinetry, granite countertops, and a premium stainless steel appliance suite.

At 100 Woodside Ave, every detail has been thoughtfully cared for, creating a home that feels timeless and inviting. The enclosed porch opens to a spacious living area with gleaming hardwood floors. A formal dining room sets the stage for entertaining, while the eat-in kitchen blends style and function. Three comfortable bedrooms and 1.5 refreshed baths provide ease and comfort.
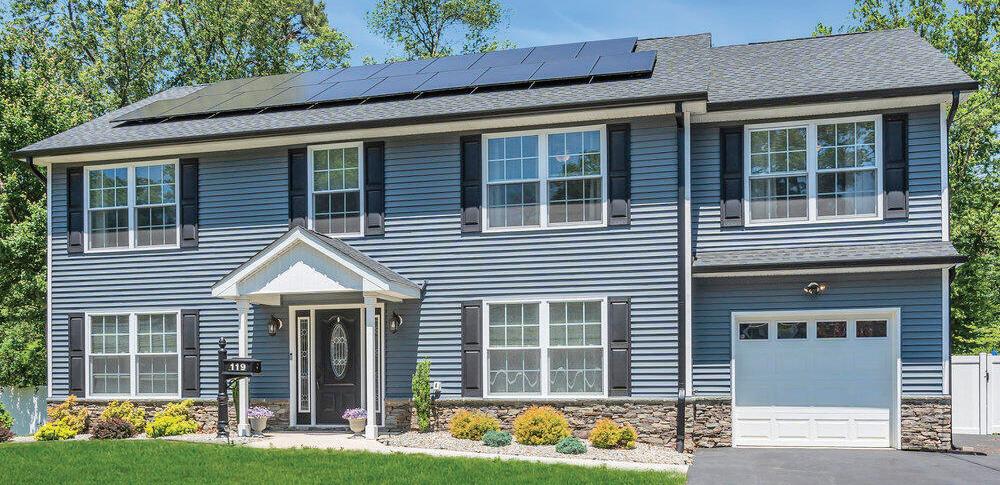
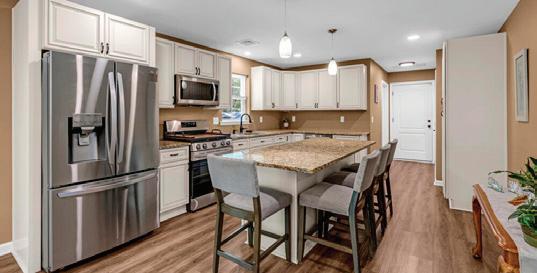
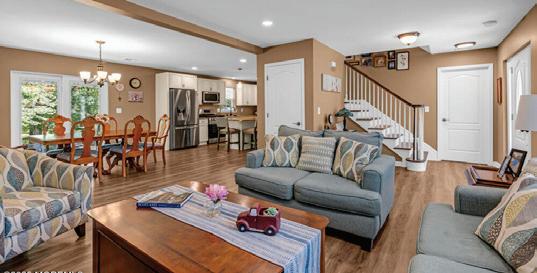
6 BD • 3 BA • 2,406 SQ FT • $$749,900
Welcome Home to this custom-designed 2,400 sq ft colonial in Howell’s coveted Salem Hill section. Built just 3 years ago, this six-bedroom, threebath home features an open-concept first floor with chef’s kitchen, living & dining areas bathed in natural light. A main-level guest room with full bath access offers multigenerational flexibility.
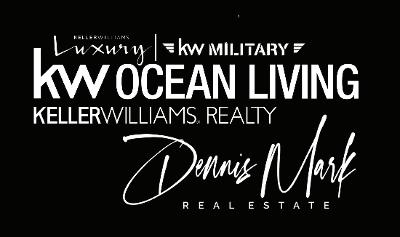

In a market where every home seems to have a story and every agent claims to have a strategy, Dennis Mark Interdonato doesn’t just talk about results - he engineers them. Known throughout New Jersey’s coastal counties as a relentless tactician, a visionary marketer, and a true innovator in real estate, Dennis Mark has built a brand that’s as sharp as it is human. He’s the strategist behind the sale, the calm in the storm, and the mind you want navigating the complex psychology of modern real estate.
Dennis Mark approaches every property like a general mapping out a campaign. From understanding behavioral buying patterns to reverseengineering online visibility, his process isn’t built on luck, it’s built on leverage. “Every listing has its unique leverage points,” he explains. “My job is to identify them, amplify them, and position the property to dominate its segment.”
His clients - whether first-time buyers, luxury sellers, or divorcing couples navigating sensitive transitions - don’t just hire an agent. They hire a strategist who anticipates objections, plans for contingencies, and executes with precision.
Unlike the typical agent who relies solely on MLS exposure and social media posts, Dennis Mark operates within a digital ecosystem powered by AI and marketing analytics. Every campaign he runs is custom-built to target buyer intent. From predictive ad placements and SEO-driven content to databacked video funnels, his listings don’t just appear online—they dominate search behavior.
“AI doesn’t replace human strategy,” Dennis Mark says. “It enhances it. I’ve been on the building side, the investment side, and now the strategic sales side. Data helps me see patterns, but human understanding is what makes it connect.”
Dennis Mark’s journey - Army veteran, home builder and remodeler, investor, and now luxury and divorce real estate specialist - shapes every transaction. He’s seen homes from the foundation up and understands value from every angle. That experience lets him advise clients not only on what’s marketable, but what’s profitable.
His certification as a Certified Divorce Real Estate Expert (CDRE®) adds another layer of distinction. “That side of my business is deeply personal,” Dennis Mark shares. “It’s not just about selling a property. It’s about protecting equity, dignity, and peace of mind.”
For Dennis Mark, real estate is more than transactions - it’s lifestyle alignment. His branding, Dennis Mark Real Estate, represents more than a name. It’s a standard built on authenticity, respect, and results. His slogan, “Local Insight. Local Living.”, defines his approach: hyperlocal knowledge, digital intelligence, and an unwavering commitment to doing things differently.
Every seller Dennis Mark represents gains the full weight of a strategist’s toolkit - custom video campaigns, polished luxury print design, neighborhood analytics, and targeted advertising across New Jersey, New York, and Pennsylvania. Every buyer gains an advocate who knows how to position offers competitively and negotiate from strength.

He doesn’t chase trends; he sets them. He doesn’t sell homes; he builds outcomes. And as countless clients across the New Jersey Shore can attest, when Dennis Mark Interdonato is the strategist behind your sale, the result isn’t just a closing - it’s a victory.
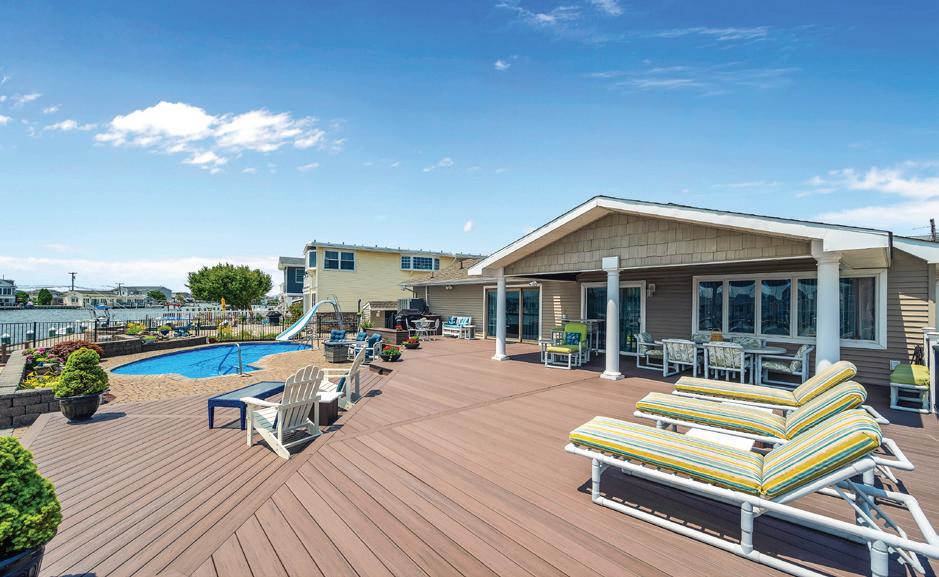
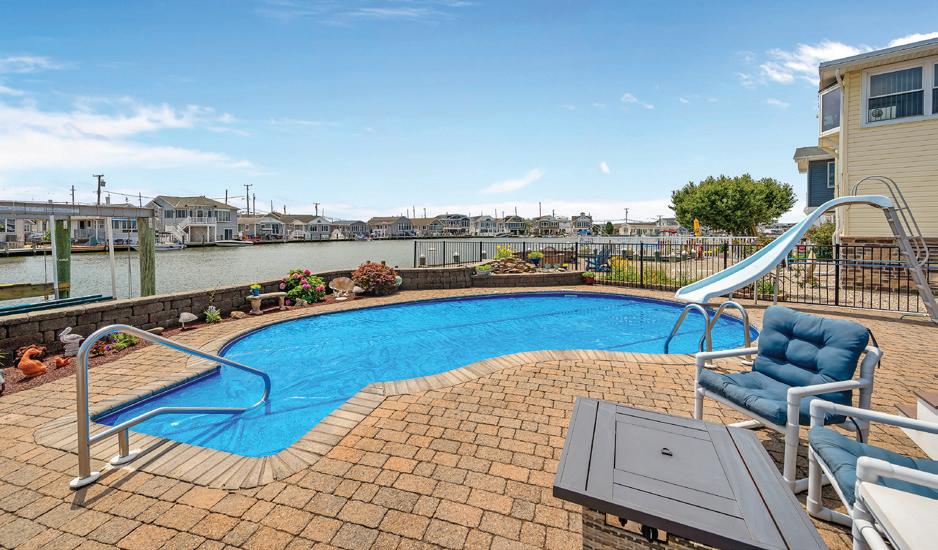

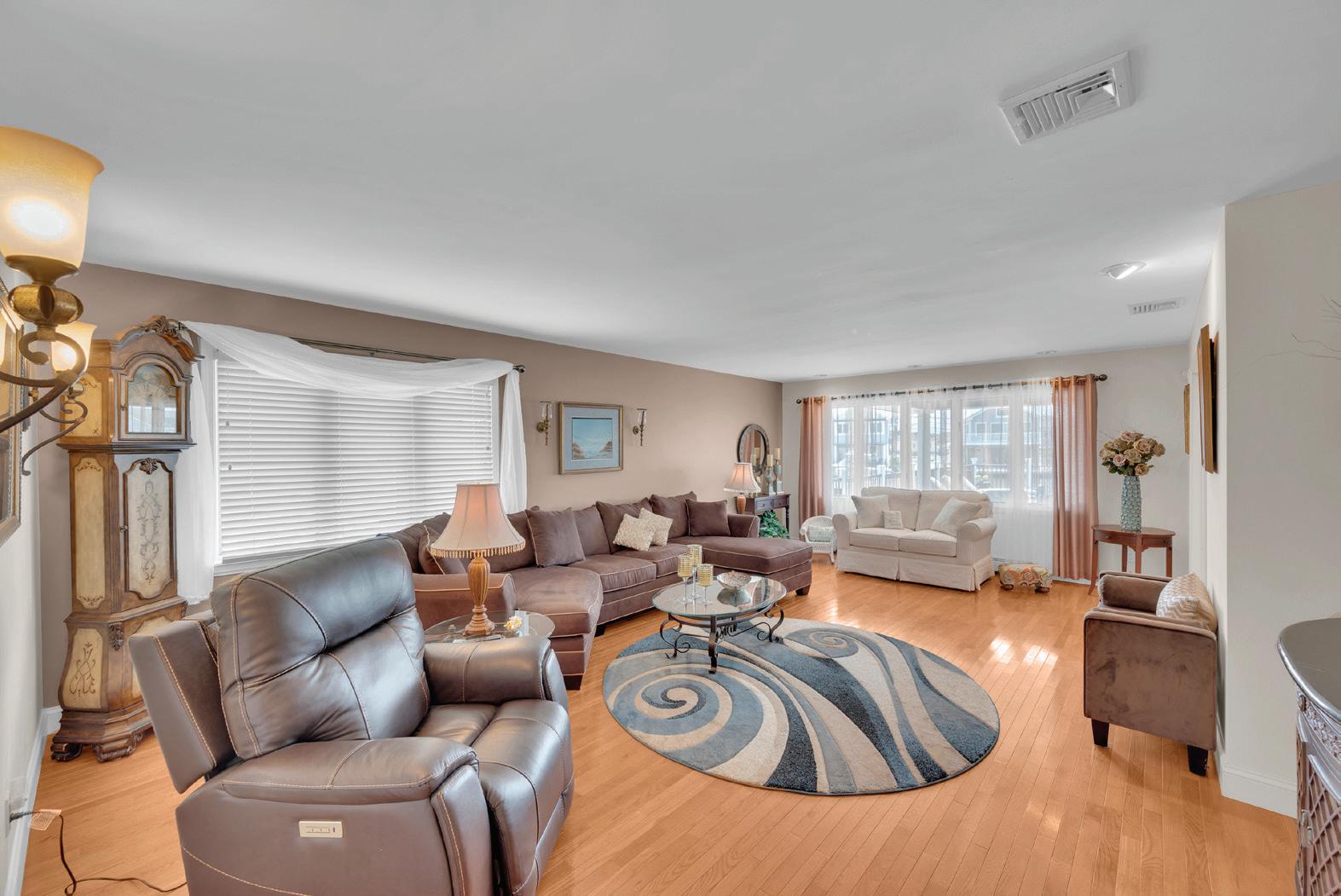
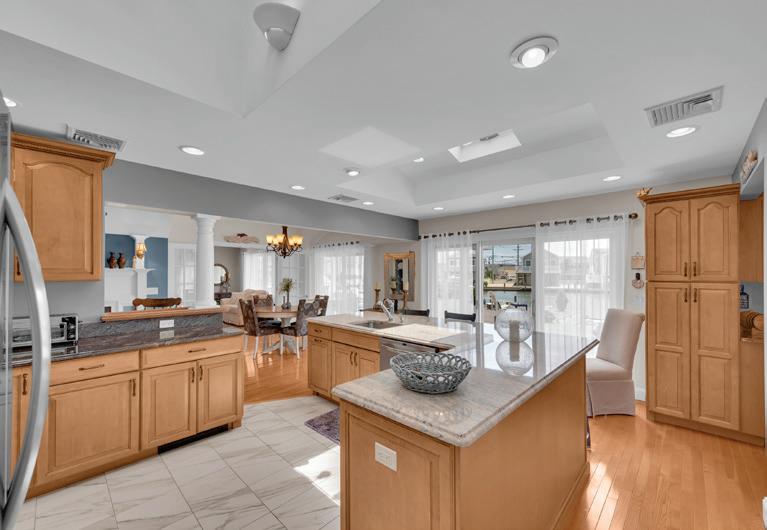
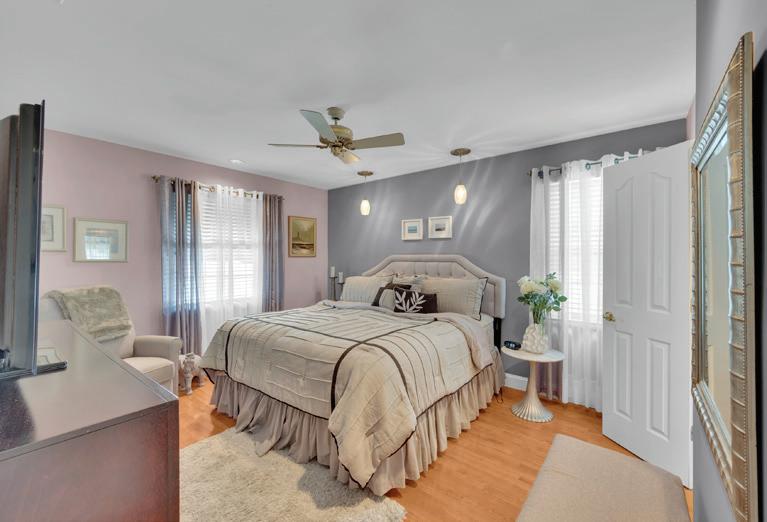
Fabulous ranch made for entertaining on sought-after Chadwick Beach Island. Located on the Barnegat Bay Island halfway between Pt. Pleasant and Seaside Heights giving you access to endless events and attractions. But you may never want to leave after seeing what this home has to offer. Incredibly maintained and pride of ownership throughout, it’s time for the next family to make priceless memories at the Jersey Shore. You have a boat, you say? We have a lift for that! You have a jetski? We have a dock for that! You enjoy an occasional dip in the pool? We have that too! The newer multi-level deck offers 1,800 sq ft for entertaining, with built-in pool, custom lighting, covered dining, water feature, boat lift, and approximately 65’’ of dock. This home features single level living with hardwood floors throughout, recessed lighting, gas fireplace with custom trim, newer 2 zone hot water base board heating and central air. The kitchen with sliders to the deck has a vaulted ceiling, skylight, heated floors, large center island, stainless appliances, granite countertops, and so much more. This property delivers the full waterfront experience, combining modern amenities, quality construction, and unbeatable outdoor spaces. Don’t miss this one! Make an appointment today!

PATRICIA C. HALLOCK










From the
20 24 A YEAR IN REVIEW.
20 24 A YEAR IN REVIEW.
FROM THE PINES TO THE SEA AND MORE – 2024 WAS OUR YEAR! WATERFRONT PROPERTIES, ADULT COMMUNITIES, AND HAPPY FIRST-TIME HOMEOWNERS.
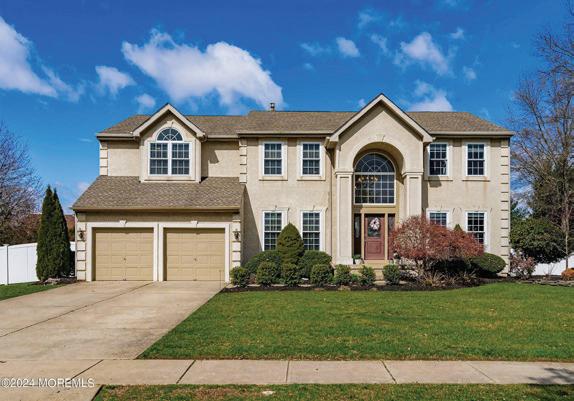
$699,000 20 24 A YEAR IN REVIEW. PINES TO THE SEA AND MORE – 2024 WAS OUR YEAR! WATERFRONT PROPERTIES, COMMUNITIES, AND HAPPY FIRST-TIME HOMEOWNERS.
FROM THE PINES TO THE SEA AND MORE – 2024 WAS OUR YEAR! WATERFRONT PROPERTIES, ADULT COMMUNITIES, AND HAPPY FIRST-TIME HOMEOWNERS.
Team Finn Does it all! Waterfront Homes • Adult Communities • First-Time Buyers – We’ve Got You Covered!
FROM THE PINES TO THE SEA AND MORE – 2024 WAS OUR YEAR! WATERFRONT PROPERTIES, ADULT COMMUNITIES, AND HAPPY FIRST-TIME HOMEOWNERS.
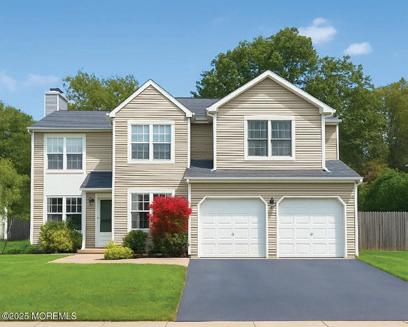



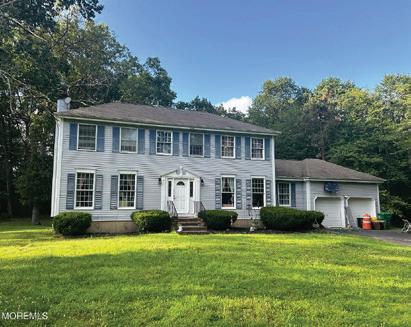
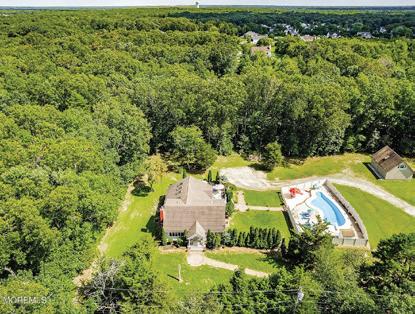
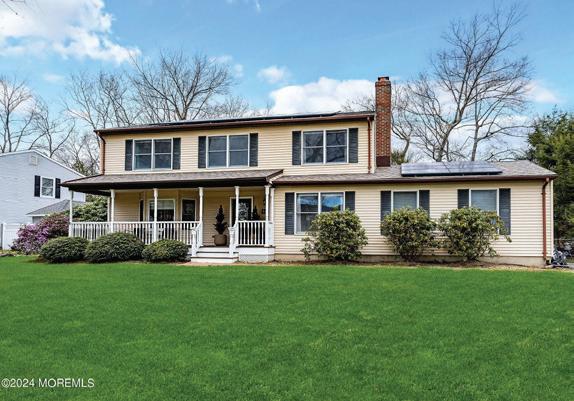
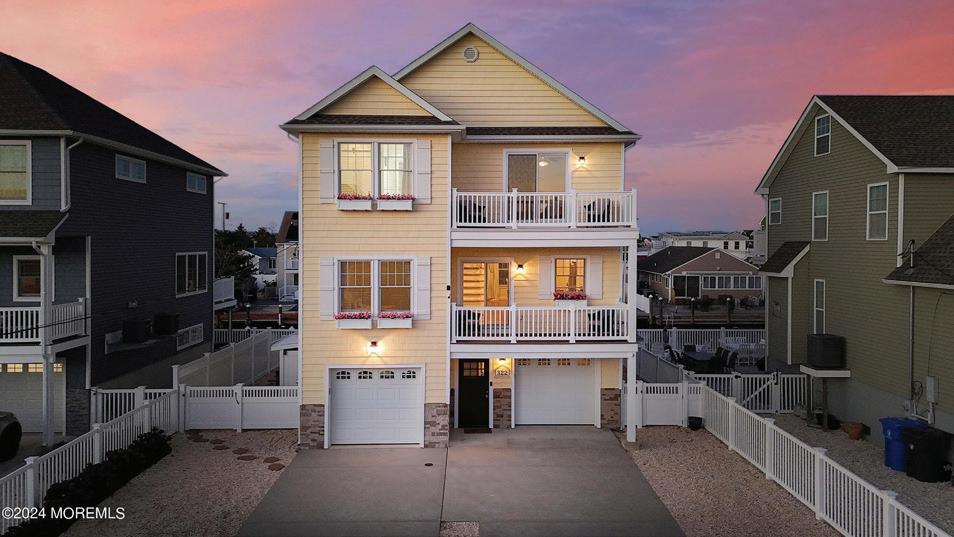
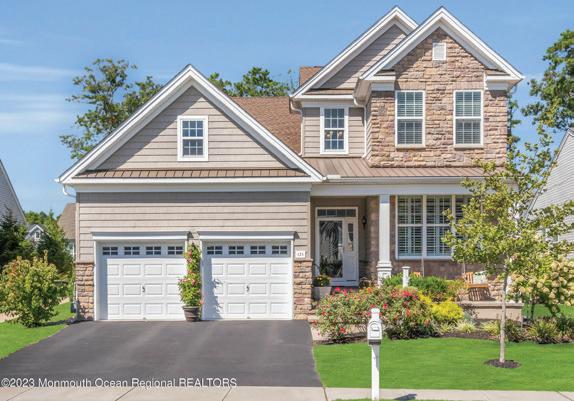
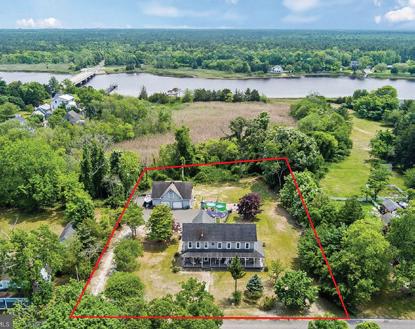



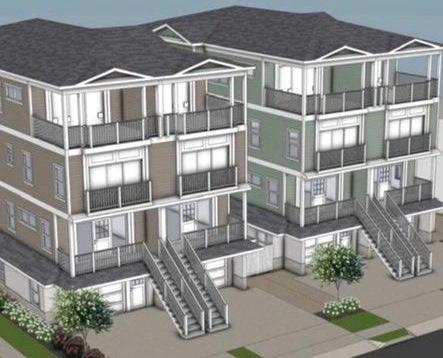







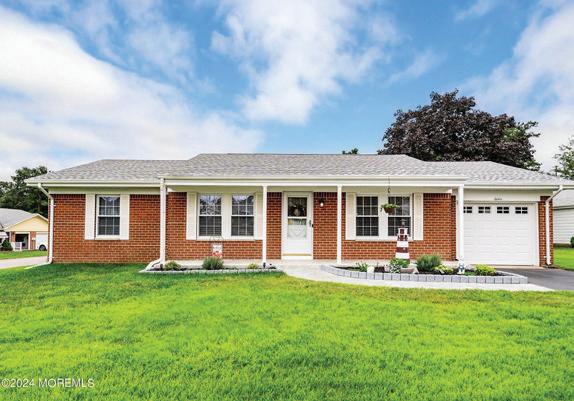

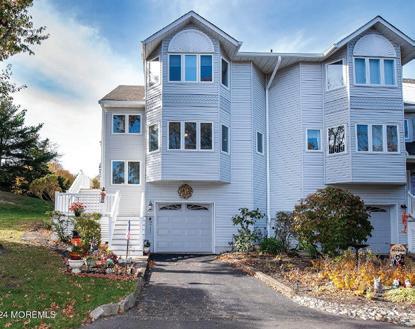




TEAM FINN: TRUSTED, AWARD-WINNING EXPERTS. SEE WHAT OUR HAPPY CLIENTS HAVE TO SAY!
TEAM FINN: TRUSTED, AWARD-WINNING EXPERTS. SEE WHAT OUR HAPPY CLIENTS HAVE TO SAY! 20 24 A YEAR IN REVIEW.
AWARD-WINNING EXPERTS. SEE WHAT OUR HAPPY CLIENTS HAVE TO SAY!
TEAM FINN: TRUSTED, AWARD-WINNING EXPERTS. SEE WHAT OUR HAPPY CLIENTS HAVE TO SAY!
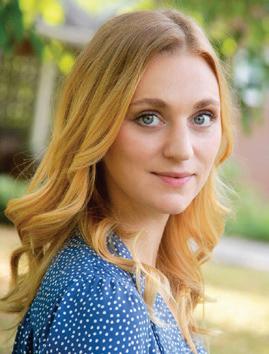









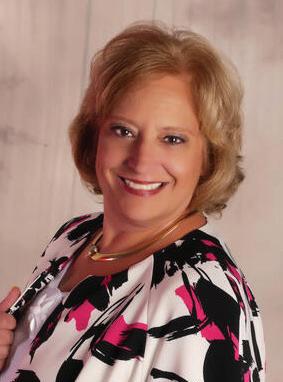







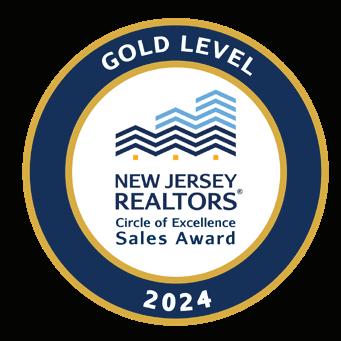
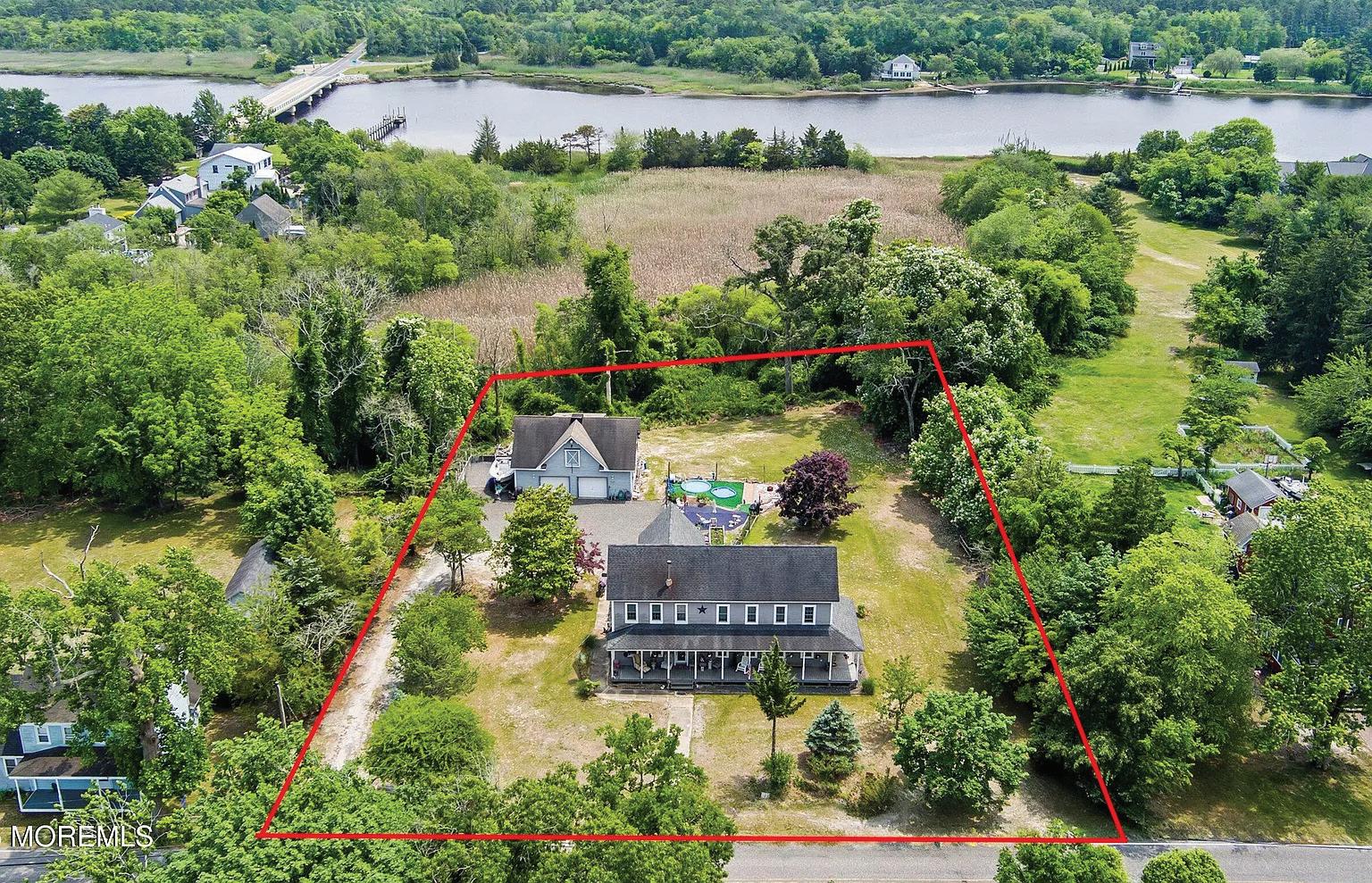
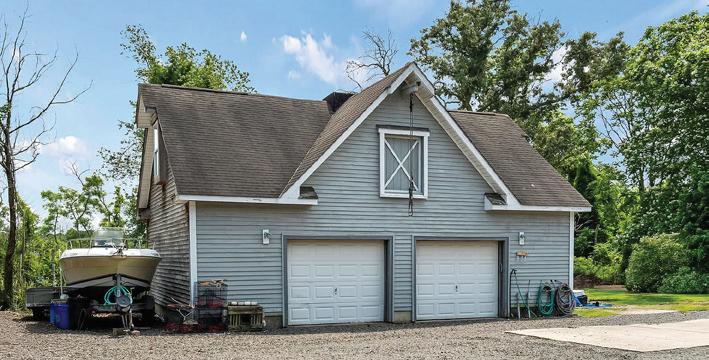
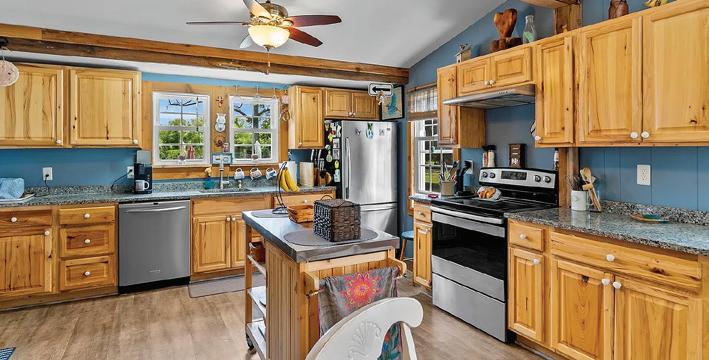
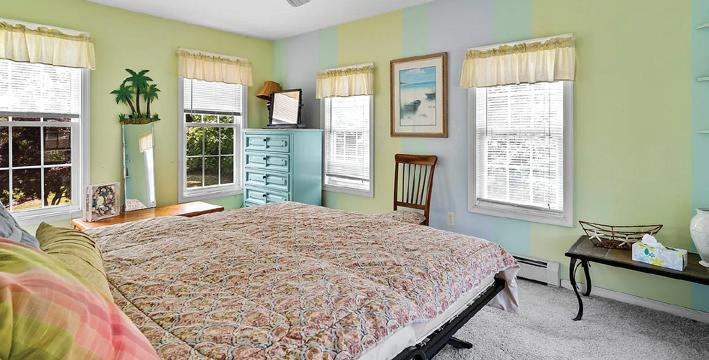
Charming Historic Home in Port Republic, NJ - A Blend of Old World Charm & Modern Potential Step back in time with this enchanting 1860s home nestled in the highly sought-after community of Port Republic, New Jersey. Giant two-story two car garage perfect for contractors.

GINA CREVIER, CRN REALTOR®
201.602.1493
Ginacrevc21@gmail.com
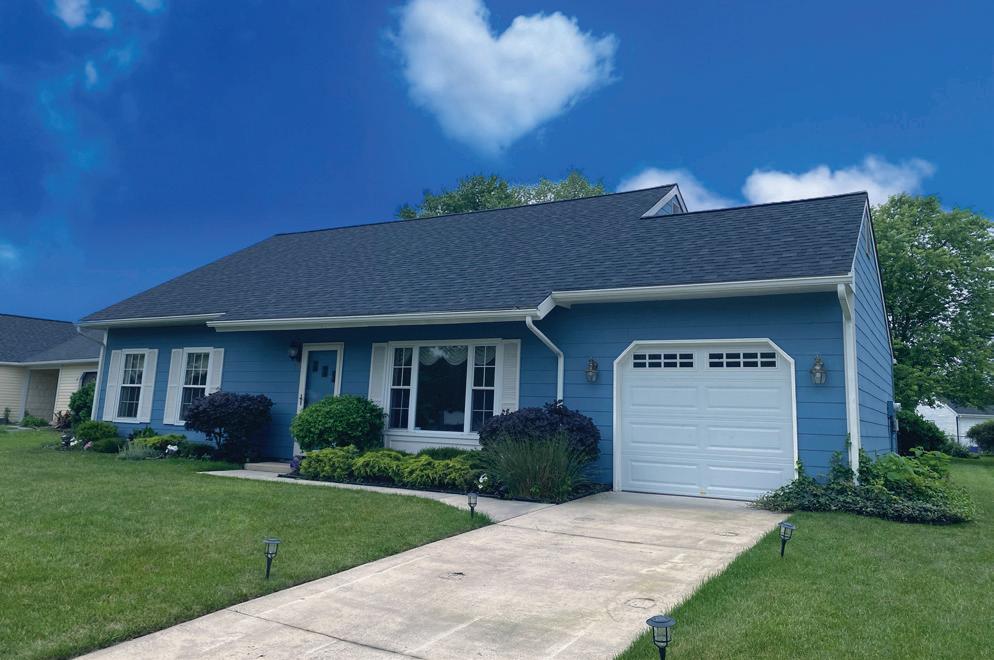
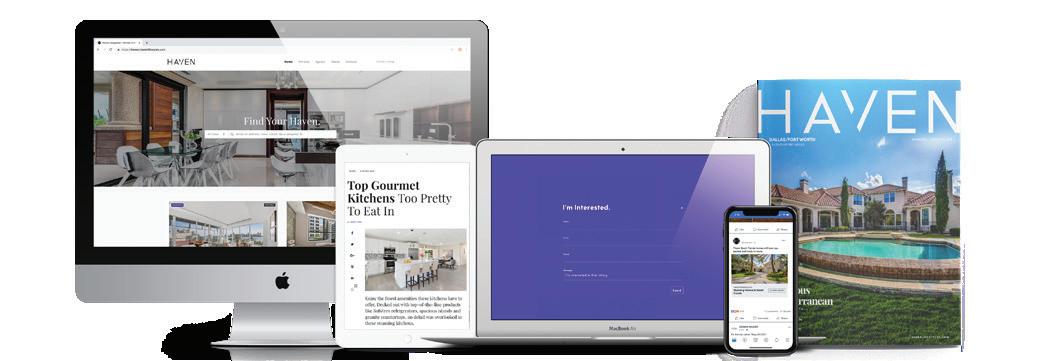

1200 Route 37 West, Toms River, NJ, 08755
144 ARBOR MEADOW DRIVE, SICKLERVILLE, NJ 08081
Set in tree-lined Arbor Meadows, this well-kept four-bed, two-bath home features a dramatic cathedral-ceiling living room, eat-in kitchen with patio access, a flexible loft, and generous storage throughout. Outside, enjoy a landscaped front yard, garage and driveway, plus a large backyard with a concrete patio perfect for entertaining or future upgrades. Home listed by Keith Lawson- RE/MAX Affiliates. Karina Infante represented the buyers.
KARINA INFANTE | KELLER WILLIAMS REALTY - CHERRY HILL
201.463.3791
karinainfante@kw.com

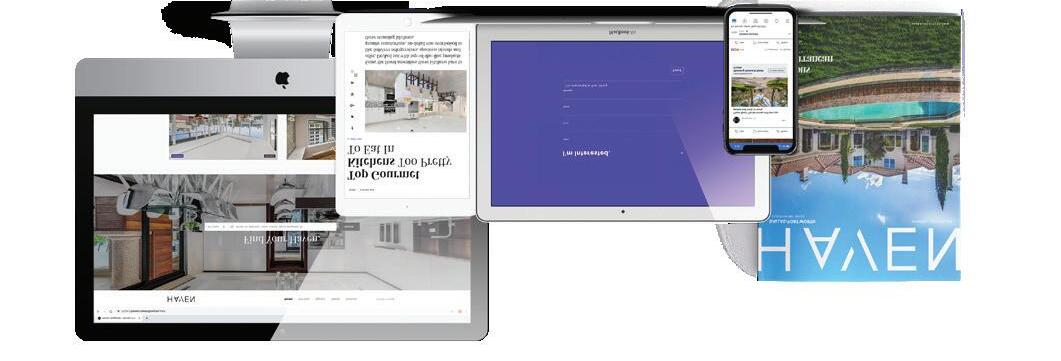
We offer realtors and brokers the tools and necessary insights to communicate the character of the homes and communities they represent in aesthetically compelling formats to the most relevant audiences.
We use advanced targeting via social media marketing, search engine marketing and print mediums to optimize content delivery to readers who want to engage on the devices where they spend most of their time.




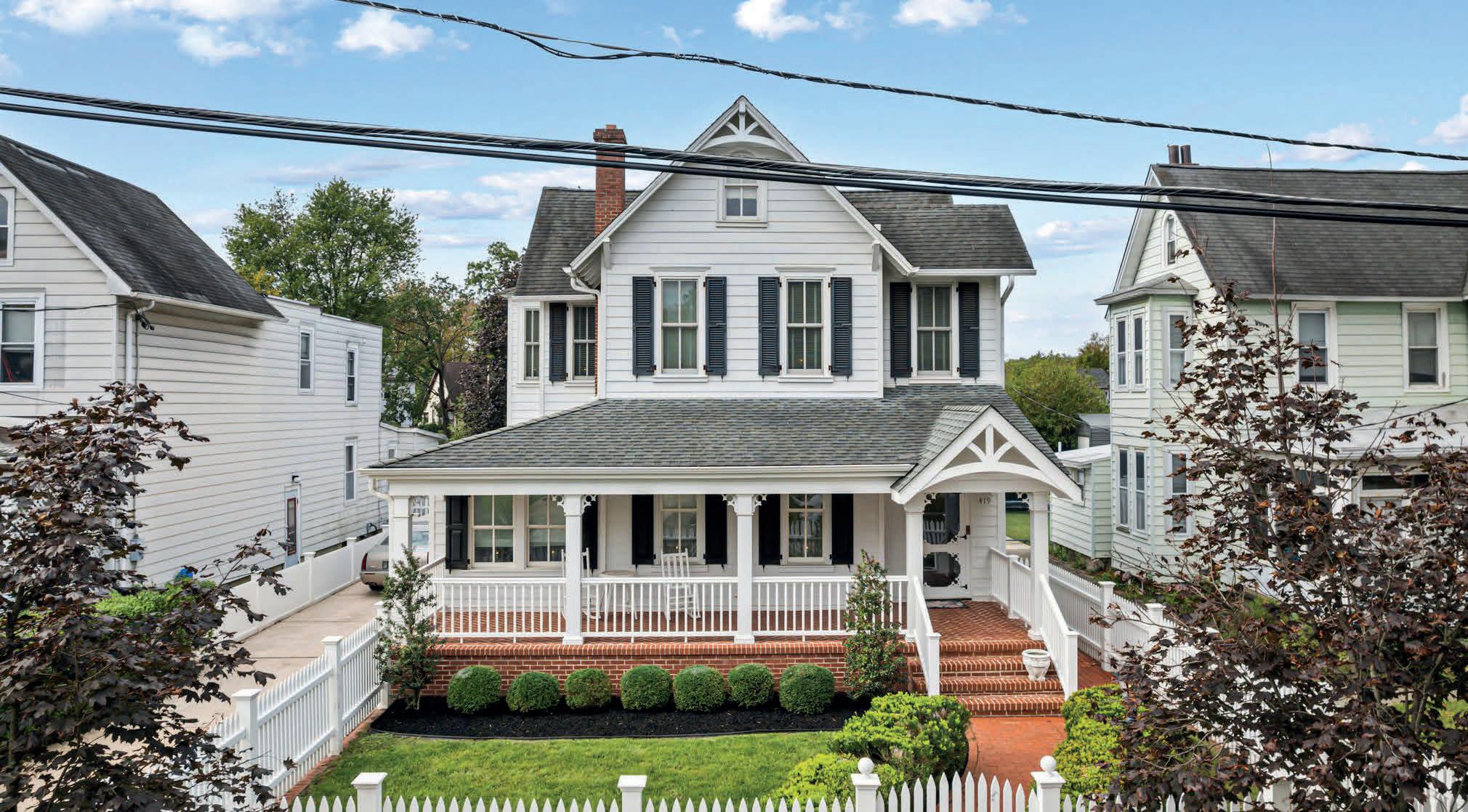
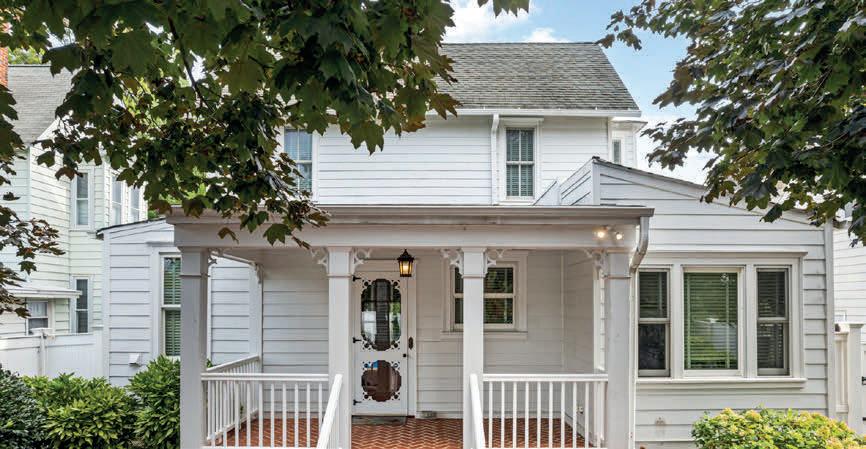
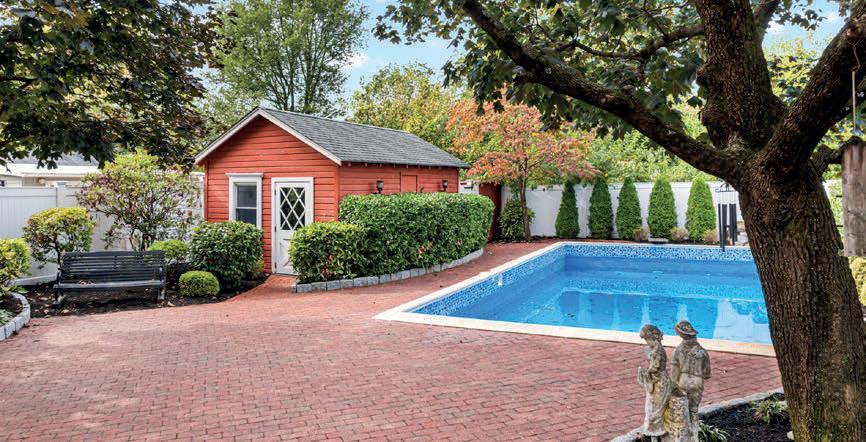
You won’t want to miss this charming 2.5-story Victorian that perfectly balances classic character and modern comfort. From the moment you arrive, the white picket fence, beautiful brick walkways, and welcoming covered porch set the tone for this well-loved home. Every inch of the exterior has been meticulously updated—from the detailed brickwork to the inviting rear patio and covered porch that overlook a completely refurbished in-ground concrete pool with new tile work and coping, framed by lush thoughtful landscaping, a detached storage garage, rear shed for pool mechanics and 6 ft. vinyl privacy fencing. Inside, traditional craftsmanship shines throughout the formal living room with coiffured ceiling, its cozy fireplace and the elegant dining room featuring an oversized built-in corner cabinet. The main level also includes an office with separate entrance from driveway, cozy den and an eat-in kitchen ready for your personal touch. If you’ve been searching for a home with true personality and care in every detail, 419 Leconey Avenue is ready to welcome you.
419 LECONEY AVENUE, PALMYRA, NJ 08065 - 4 BEDS | 2 BATHS | 3,118 SQ FT | $495,000

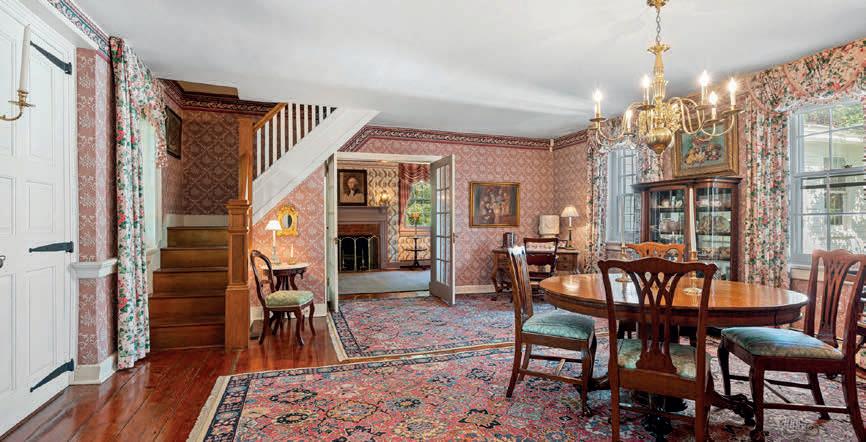
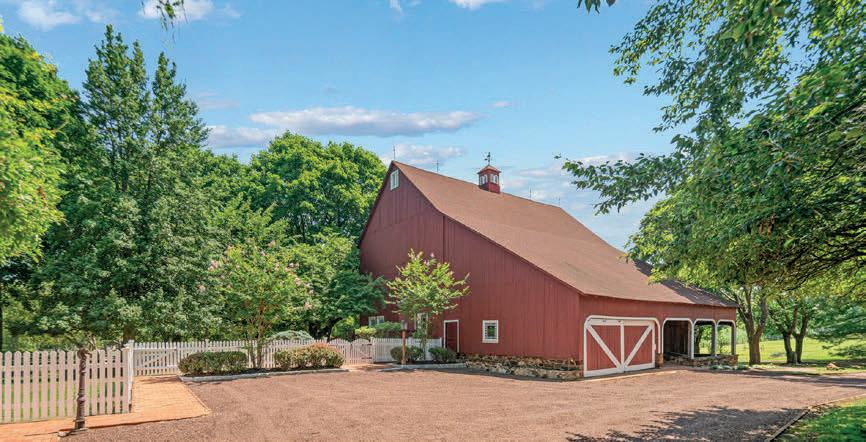
Allow yourself to step back in time in this “Treasured Home” with quite the love story to be told, while re-writing a bit of history and living out their dream of restoring this gracious and beautiful property! Continue your own Story and fulfill your own dreams! A gracious family home with endless possibilities! A glorious home sitting on 3.3 acres of beauty. A beautifully rebuilt Dutch-American Barn that was dismantled piece by piece, laid out and reborn with the help of the Amish from Lancaster, PA. The owner took great pride in this massive project and assisted with his construction knowledge. There are multiple bays, for the old Carriage, Horses, Crop storage areas, 2 car garage and Carport. 3 Floors with a full basement and a beautiful brown-stone foundation. All while enjoying the comfort and space of over 3 acres of private, scenic beauty at 801 Cox Road in Moorestown. This historical 2.5-story Colonial-built in 1755 is full of character and unique architectural details you won’t find in modern builds. With nearly 3,000 sq ft of living space, the home offers both charm and functionality.
801 COX ROAD, MOORESTOWN, NJ 08057 - 4 BEDS | 3 BATHS | 2,963 SQ FT | $1,599,000
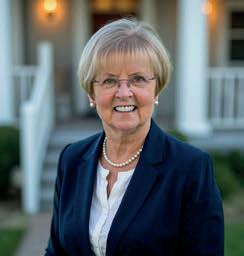

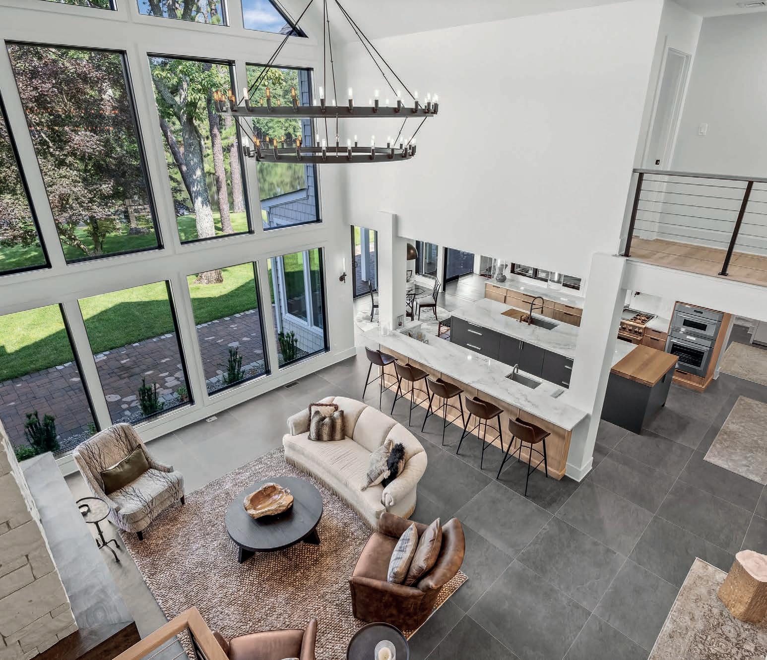
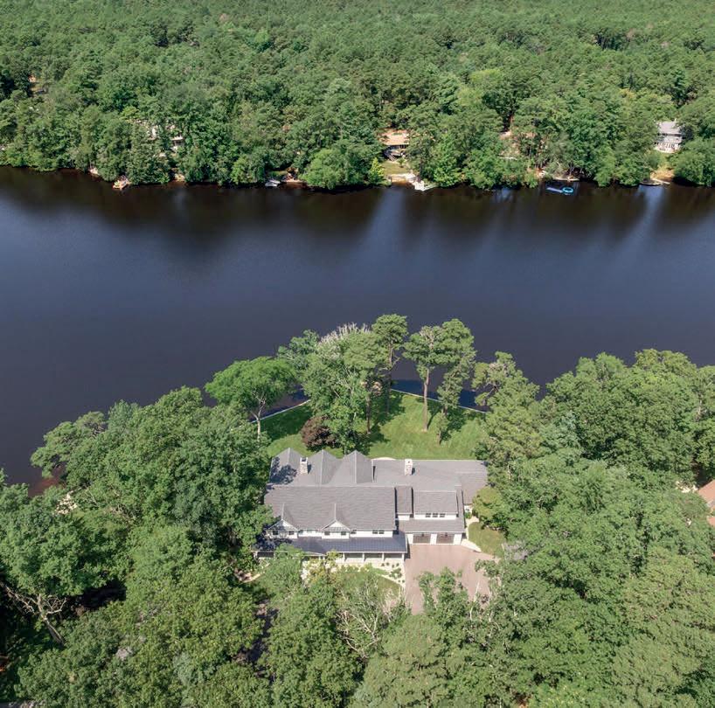
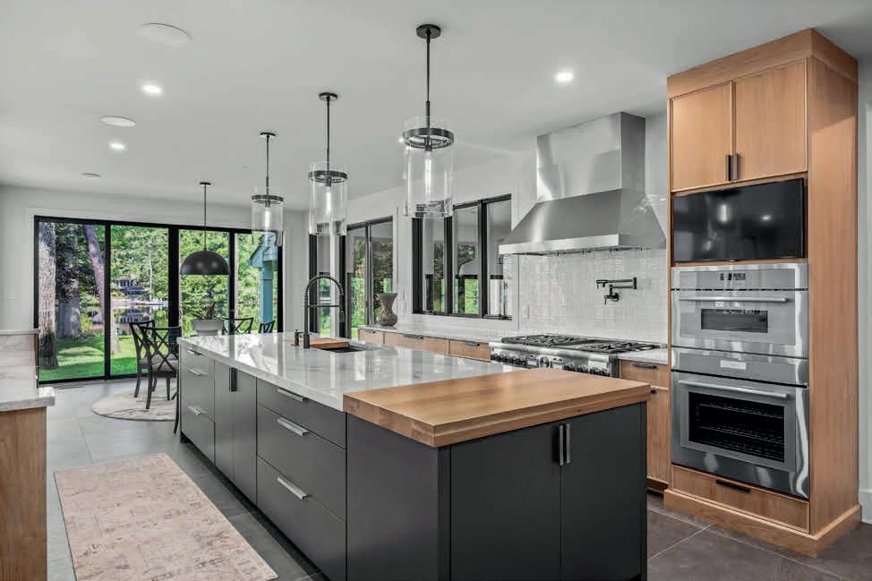
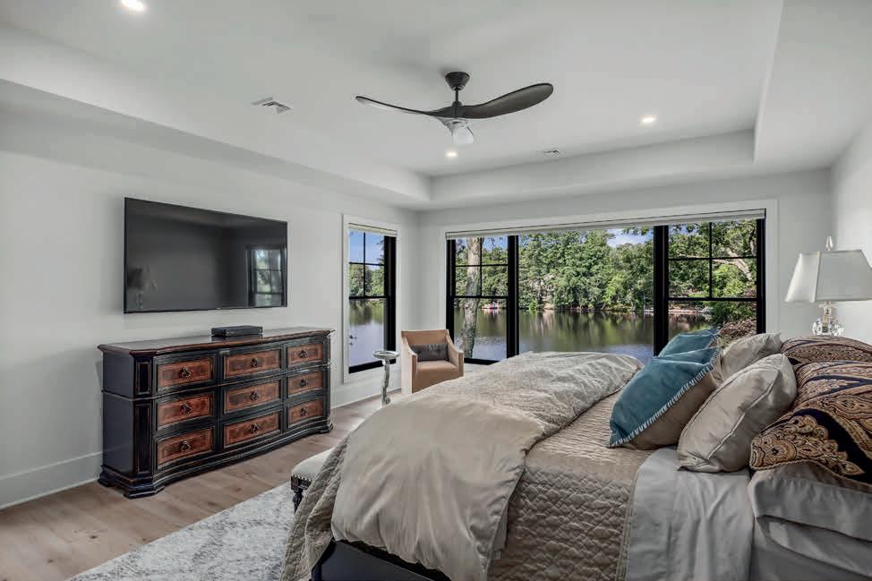
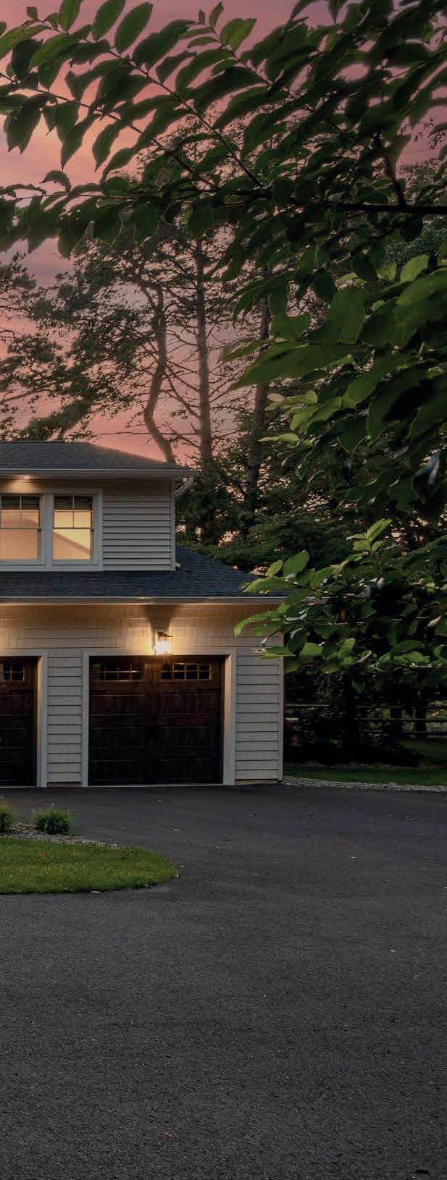
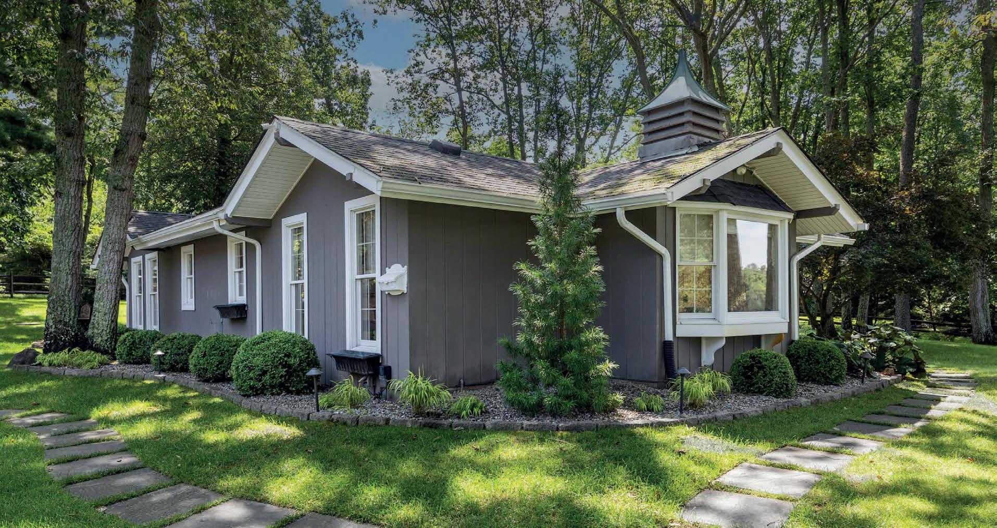
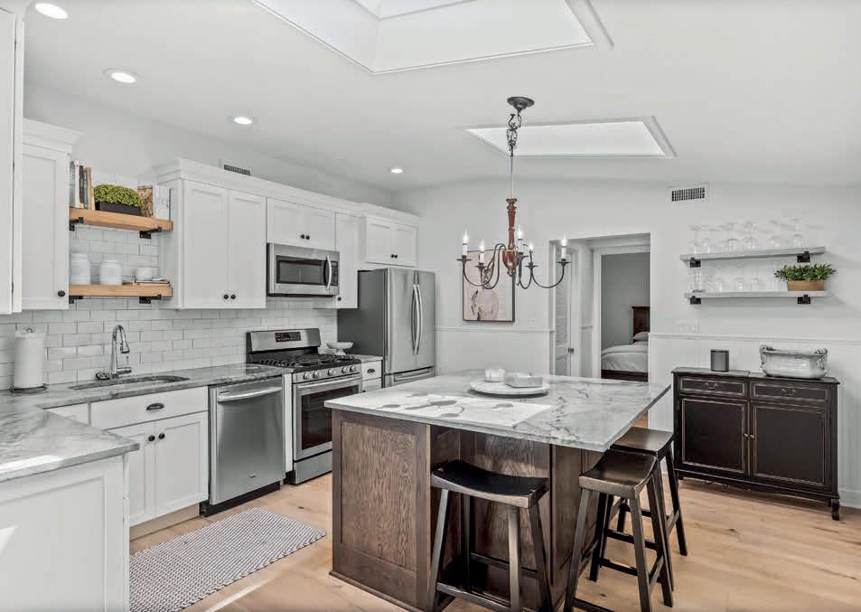
$2,995,000 SOLD PRICE
5 BEDS
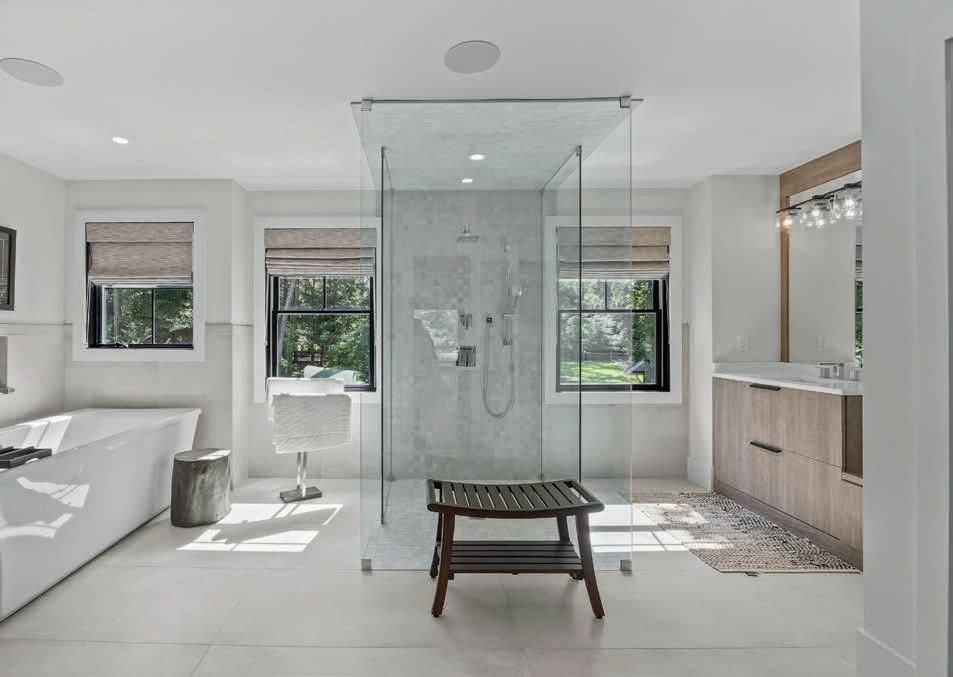
6 BATHS
7,968 sq. ft. INTERIOR
Luxury Lakefront Estate with Guest Cottage on over 2 Acres. Welcome to your private lakefront retreat—an exceptional, fully renovated estate set on 2.5 acres of pristine land, offering unparalleled serenity, craftsmanship, and space. This luxurious residence is thoughtfully designed for both grand entertaining and comfortable everyday living, featuring sweeping views of the lake from nearly every room. This expansive 5-bedroom home features 4 full bathrooms on the second floor—three of which are en-suite, while one is shared between two bedrooms—along with an additional full bathroom and a half bath on the first floor for added convenience. The primary suite is a private sanctuary, complete with recessed lighting, tray ceiling, ceiling fan, his-and-hers walk-in closets with custom built-ins, and a spa-inspired en suite bath featuring a soaking tub, glass stall shower, dual vanities, and breathtaking lake views. The heart of the home is the gourmet kitchen, equipped with top-of-the-line stainless steel appliances including a double Thermador oven, Thermador gas range, Fisher & Paykel dishwashers, ice maker, two wine fridges, a beverage refrigerator and two sinks. A connecting butler’s pantry offers even more storage and convenience with its own Sub-Zero refrigerator, dishwasher, and additional sink. Adjacent to the kitchen, the family room features soaring vaulted ceilings and flows into the living room via a stunning doublesided wood-burning fireplace, creating a warm and inviting atmosphere.

856.816.8849
michael.betley@foxroach.com www.pendinoproperties.com


610.212.8975
kelly.betley@foxroach.com www.kellybetley.foxroach.com

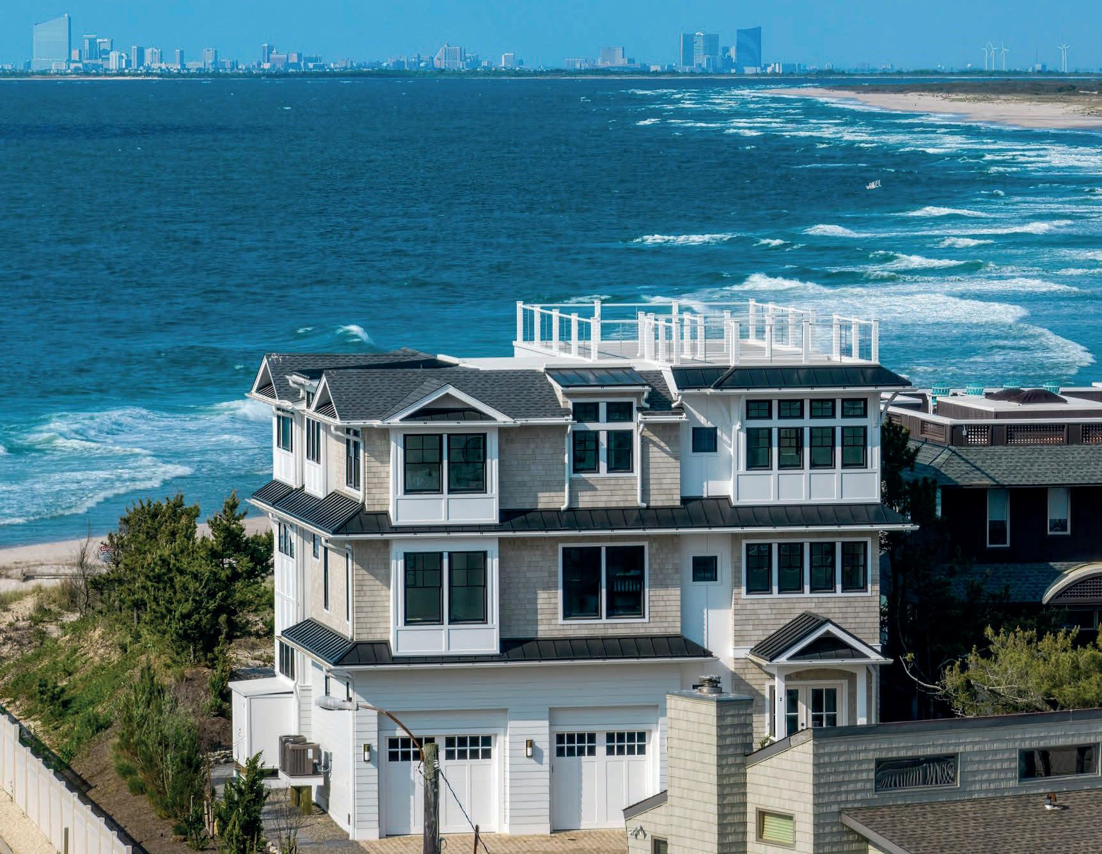
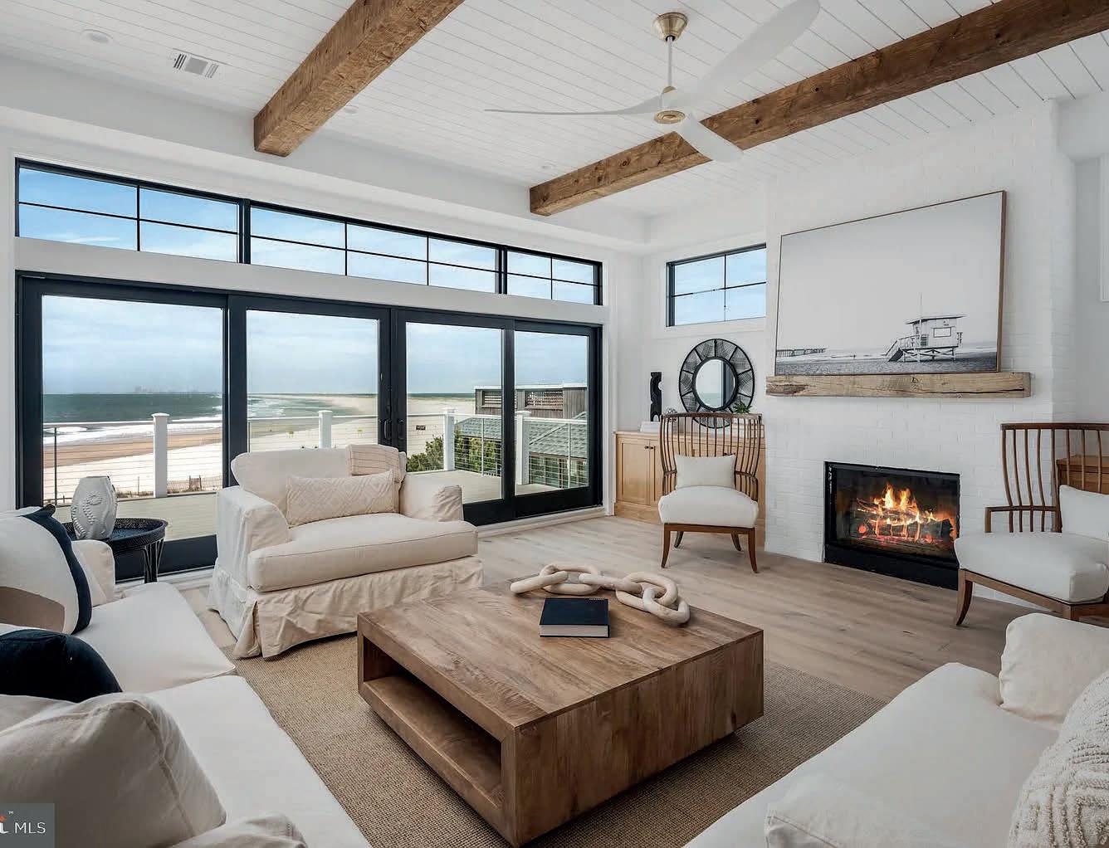

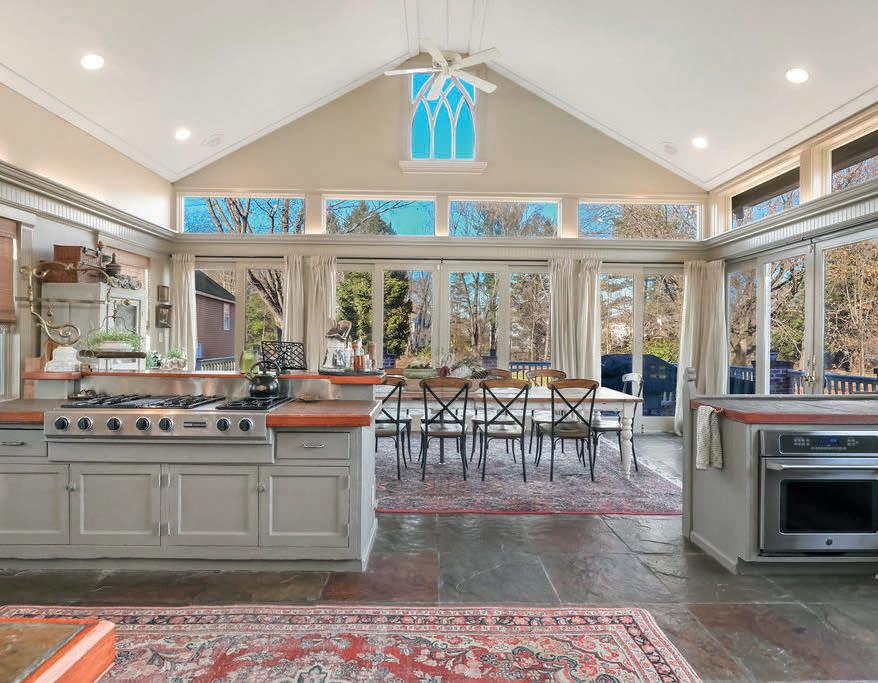


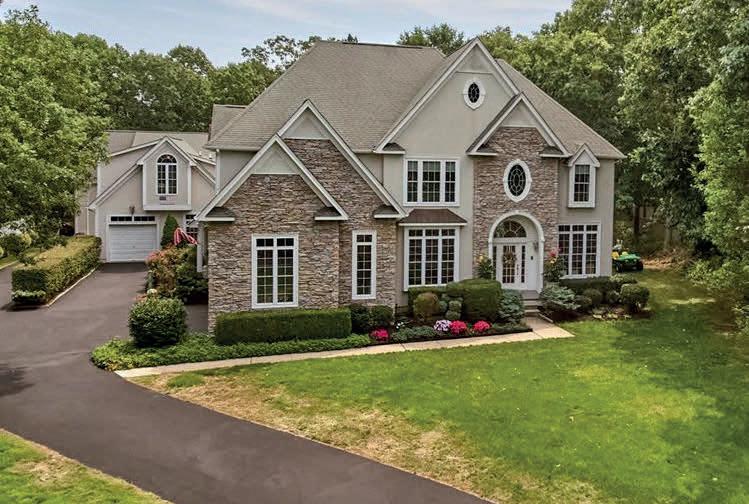
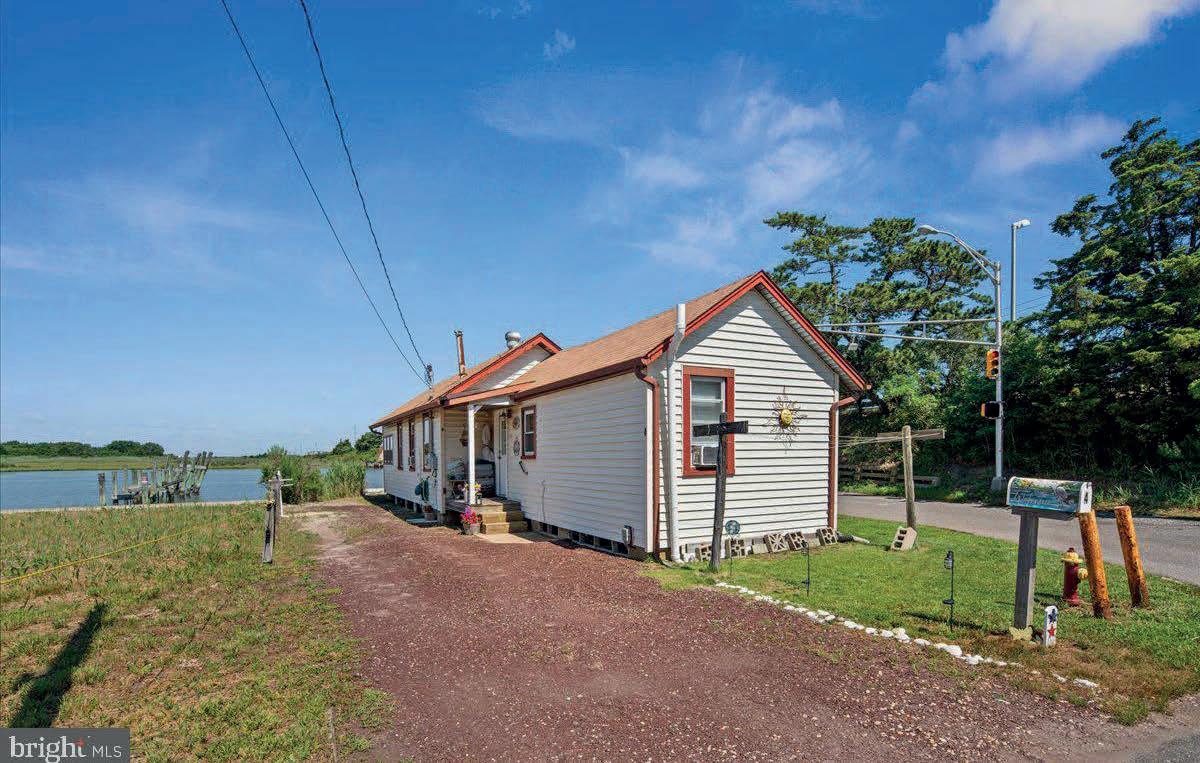
4 1ST STREET, MANAHAWKIN, NJ 08050
2 BEDS | 1 BATH | 800 SQ FT | $749,000
Only minutes away from the beaches of Long Beach Island, this nearly 7,000 square foot mother-daughter masterpiece offers two separate living quarters combined by covered breezeways affording a multitude of options: ample space for a large family, multi-generational living, or even income-producing opportunities. Close proximity to GSP allows easy travel for a commuter to all points north or south. This is a must see, one-of-a-kind home, proudly presented by Re/Max of Long Beach Island.
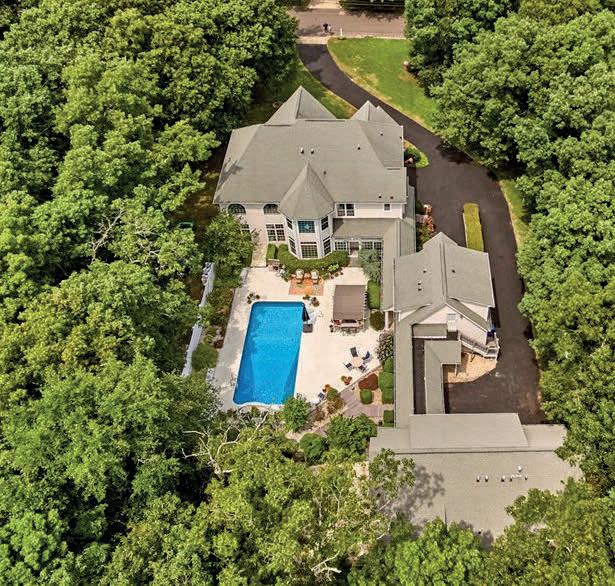
Picture yourself experiencing the joy of waterfront ownership at this charming coastal bay front cottage situated on Cedar Bonnet Island just a stones throw from LBI. This two bed, one bath residence is currently a year round home but offers a multitude of possibilities: use as your primary or seasonal beach house, short-term rental possibilities, or a great location for new construction. Currently, the functional 800 square feet provides two bedrooms, two living areas, a galley kitchen, and full bath. Lovingly cared for and maintained over the years, it is ready for its next occupancy. The rear living room overlooks the bay and wildlife preserve; views that’ll remain forever. This hidden treasure is a must see! CAFRA approval for a new bulkhead and two returns. 330
$1,599,000.00
$1,495,000.00
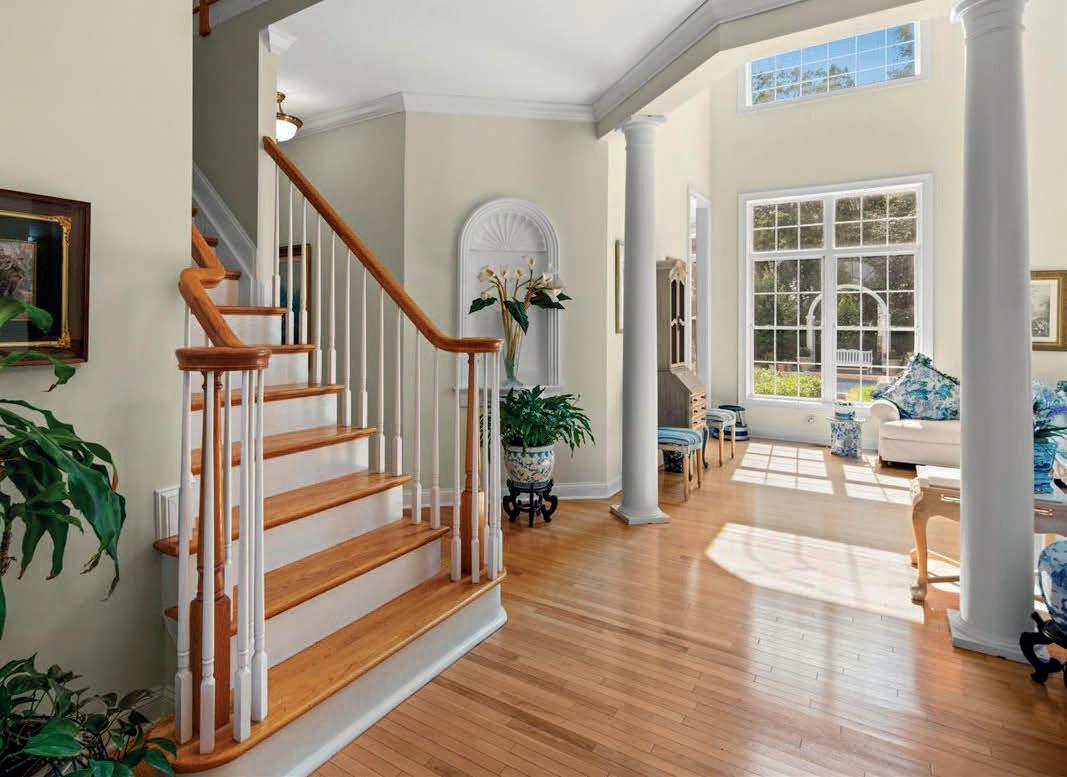

Jillian McNicholl & Joseph Mayo IV We wish them continued success in the following years. Residential | Commercial | Luxury
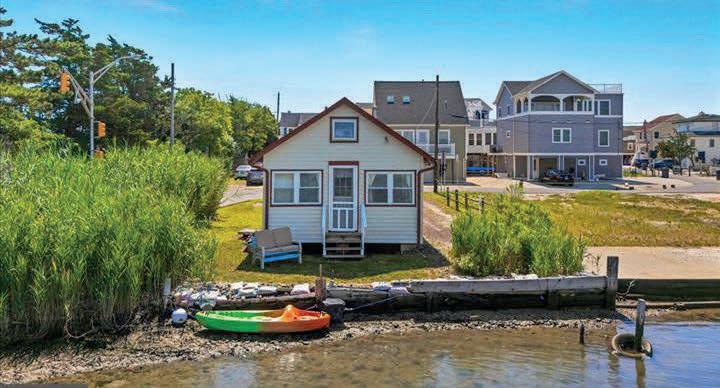
1081 Prospect Ave, Manahawkin, NJ 08050 of Long Beach Island
Congratulations!
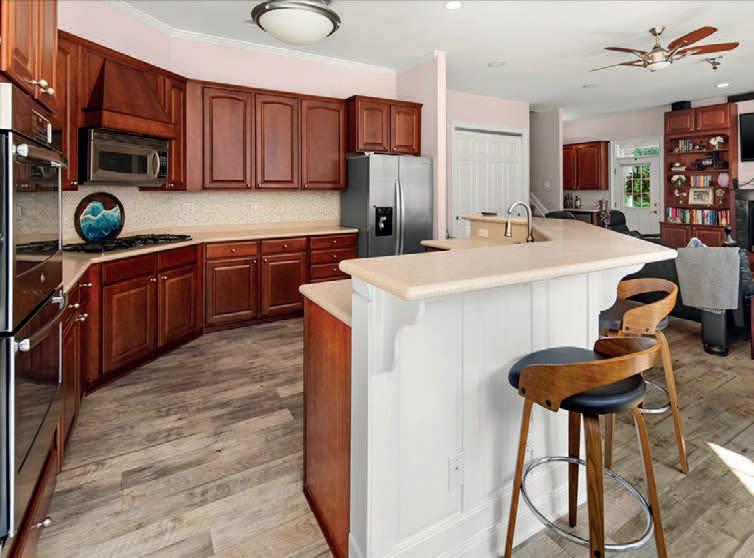


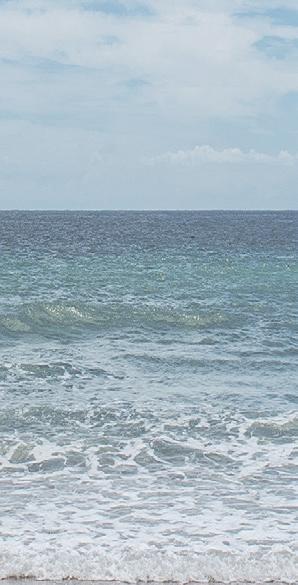
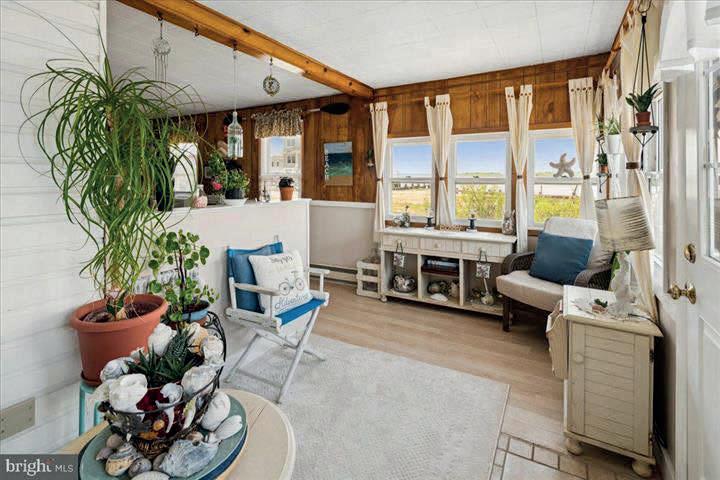




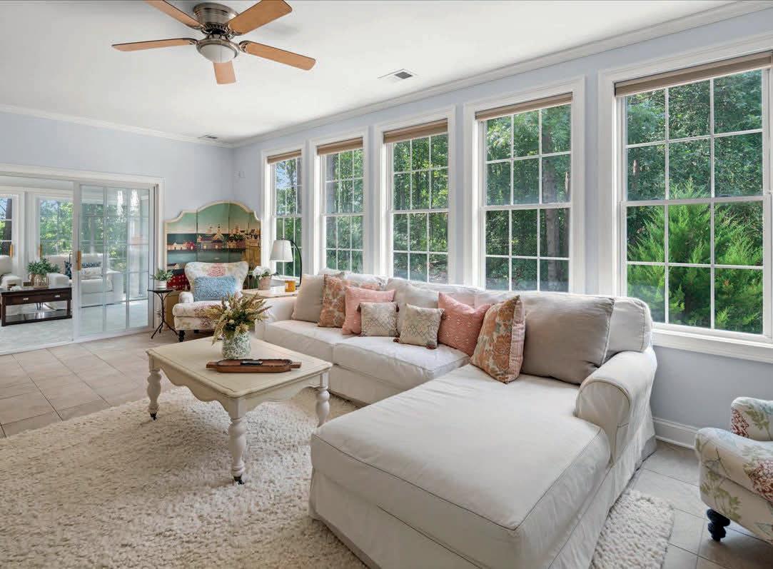
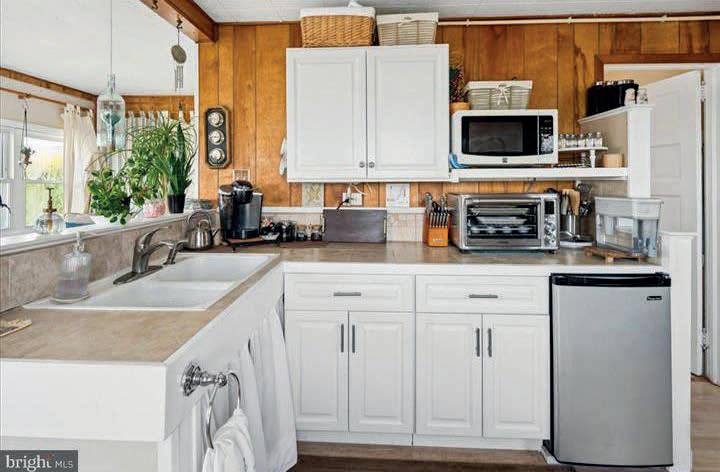
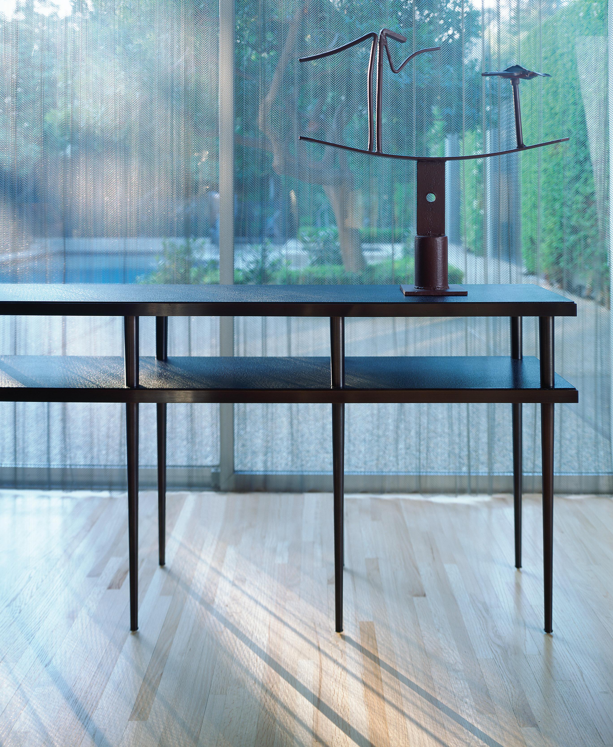
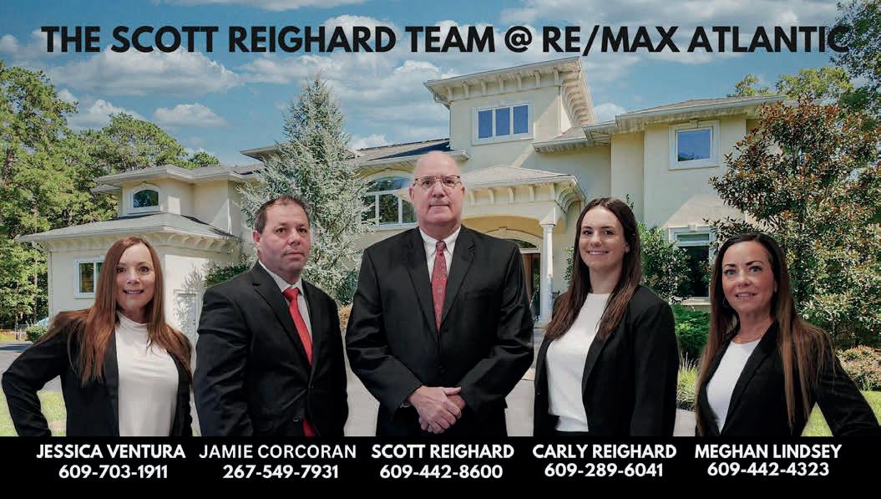

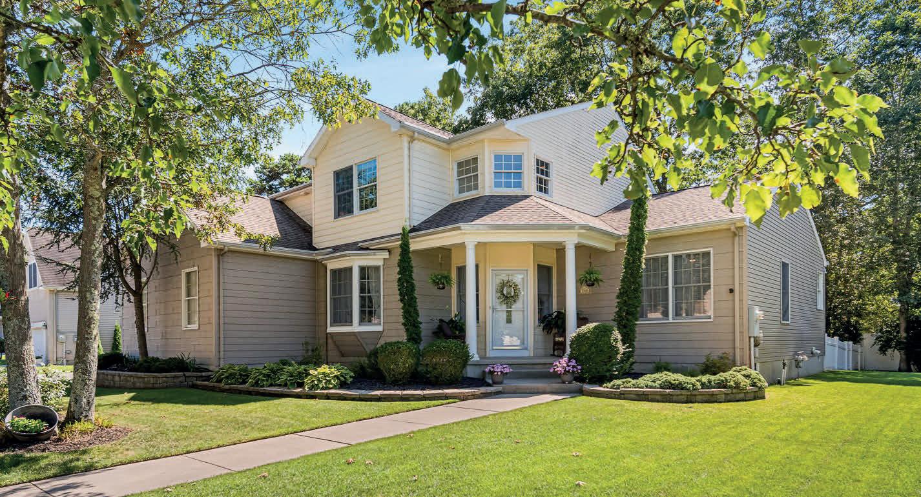
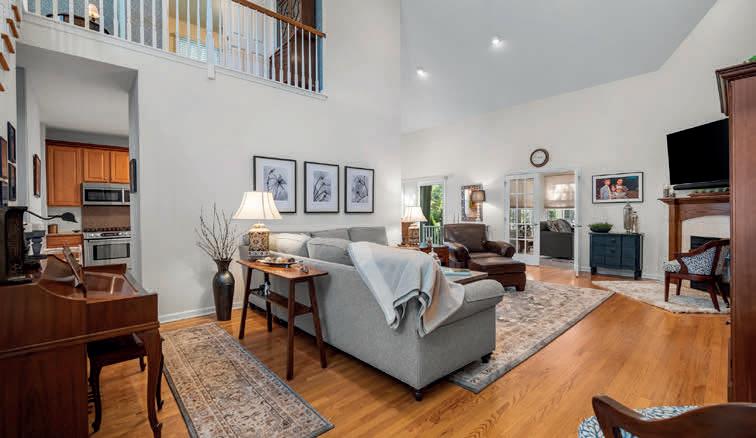
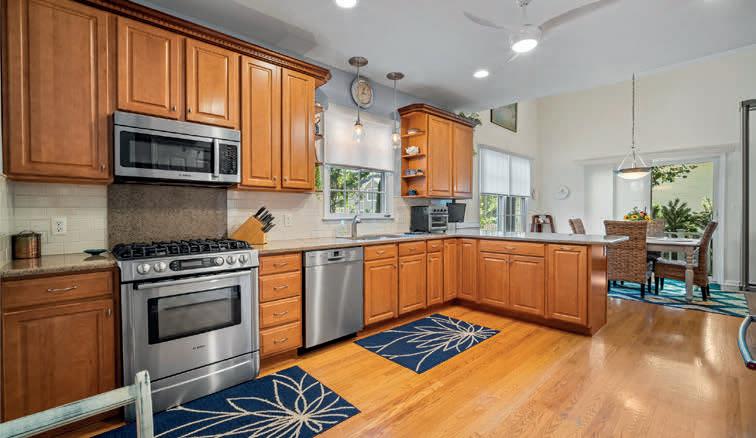
4 BEDS | 2.5 BATHS | $638,900
ABSOLUTELY SENSATIONAL CUSTOM-BUILT HOME
crafted by premier builder John Irons! Nestled on a quiet cul-de-sac, this beautiful 2,551 sq. ft. home showcases elegant finishes and thoughtful design throughout. Enjoy a 2-story family room with vaulted ceilings, cozy fireplace, and French doors leading to a tiled sunroom surrounded by windows—perfect for year-round enjoyment. The chef’s kitchen features quartz countertops, stainless steel appliances, and hardwood floors flowing through the main living areas. The first-floor primary suite offers a walk-in closet and a luxurious bath with a custom tiled shower for two. A partially finished basement adds versatile space for a media room, gym, or playroom, while the patio and fenced yard are perfect for outdoor fun. Located near the ballfields, park, and walking paths, this home combines comfort, style, and convenience—picture perfect inside and out!
5 BEDS | 3.5 BATHS | $589,000
THE ULTIMATE MOTHER-IN-LAW SUITE!
This stunning custom-built home by American Signature Homes offers over 4,200 sq. ft. of luxury living at the end of a quiet cul-de-sac. Featuring 3 levels that include a 1,200 sq. ft. in-law suite with private entrance, full kitchen, fireplace, bedroom, ensuite bath. The main level showcases a 2-story family room, chef’s kitchen, private office, and formal living & dining rooms, while upstairs features a primary suite with dual walk-in closets, soaking tub, and private deck. Enjoy two decks, patios, a fiberglass in-ground pool, and beautifully landscaped grounds just steps from the marina and boat ramp, and only minutes to Brigantine Beach. Built with steel beams, solar panels, and energyefficient design, this home offers unmatched quality, versatility, and coastal elegance!
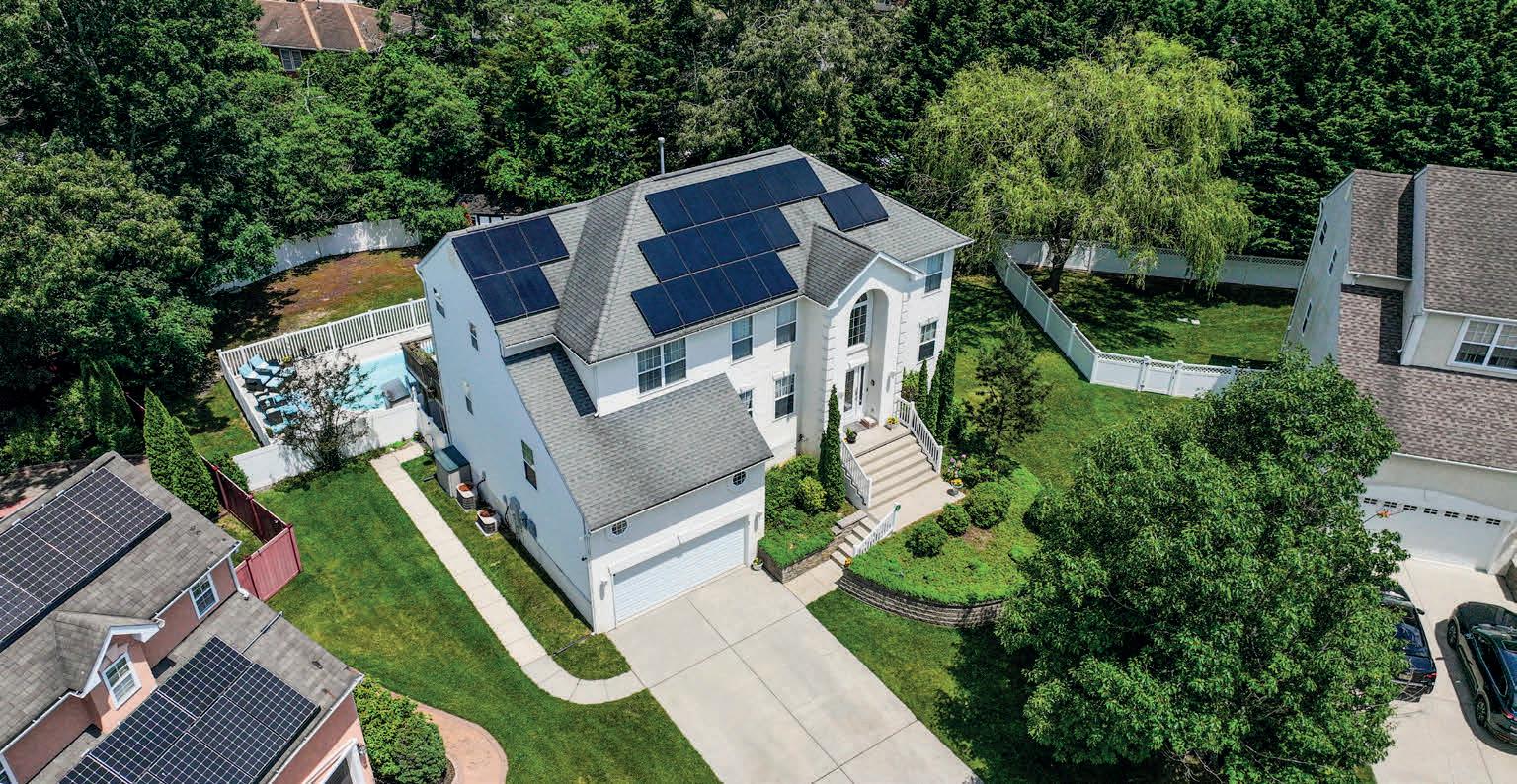
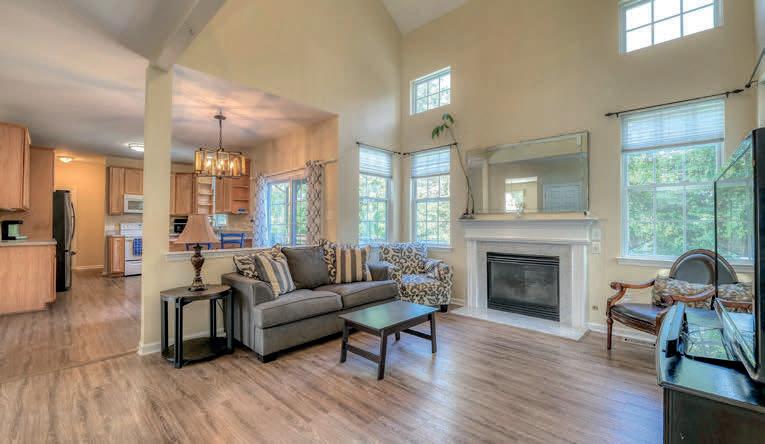
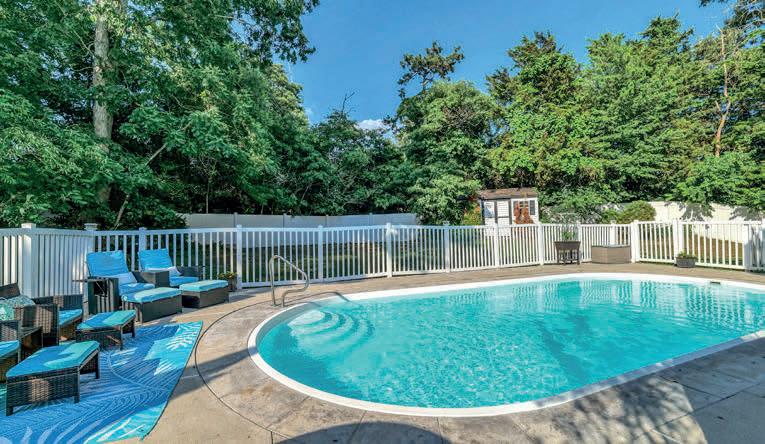
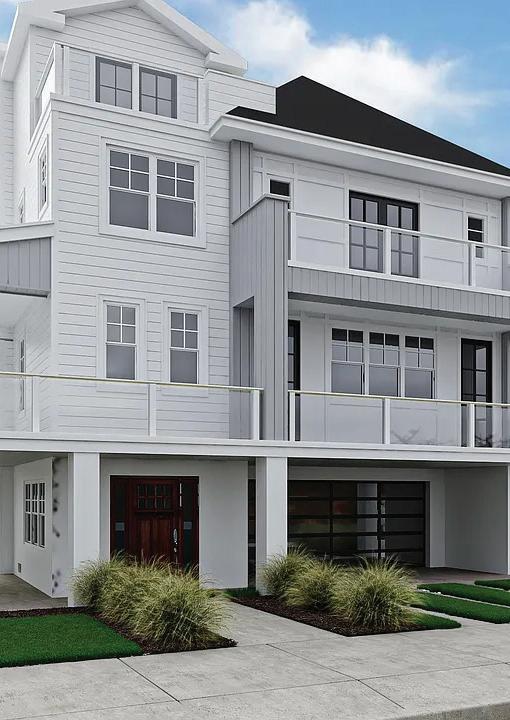
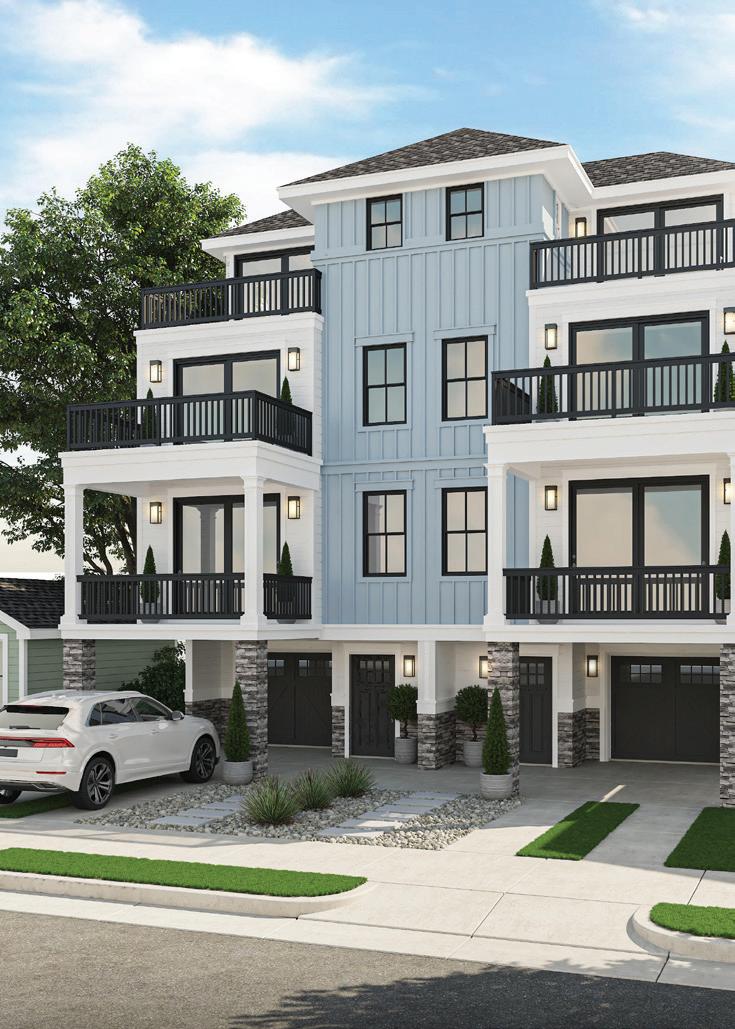
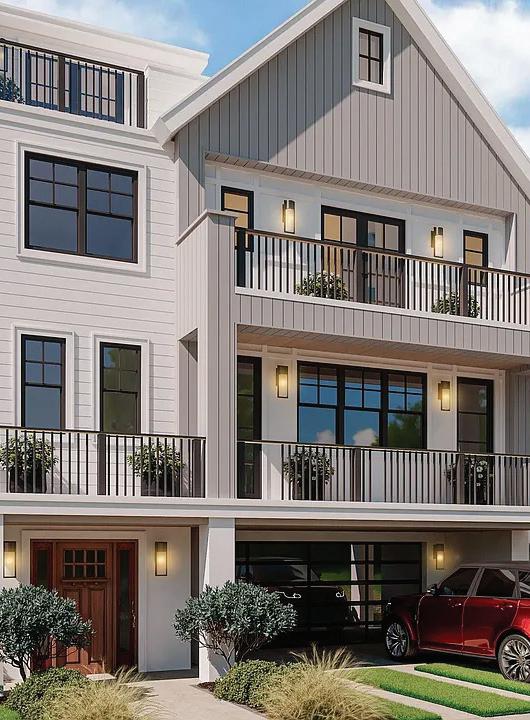
5
4
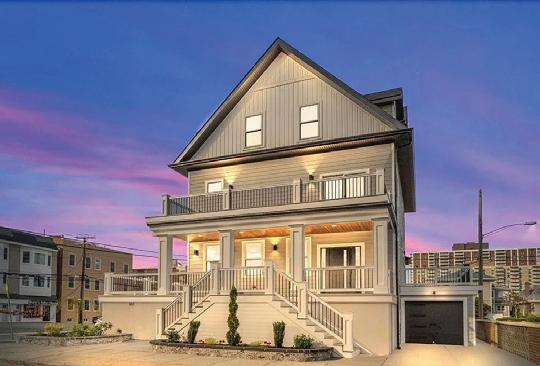
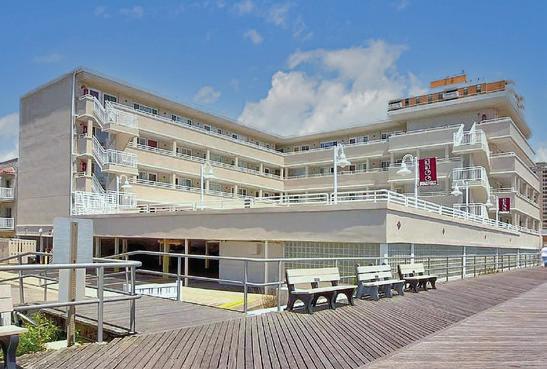
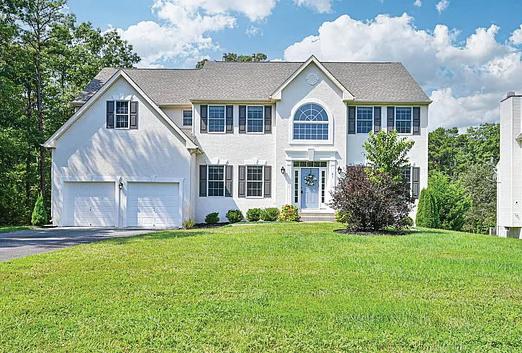
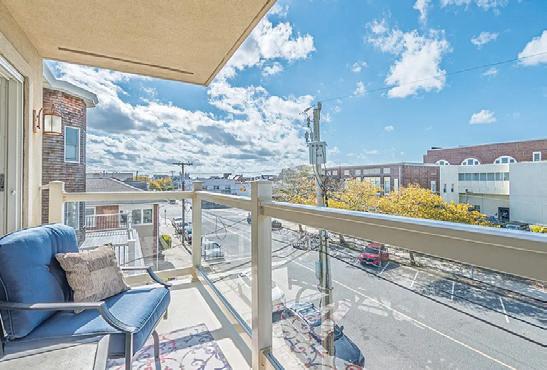












































“Start the conversation … I personally welcome your call.” Martin Celebrating 30 Years of Bespoke Jewels and Unparalleled Artistry






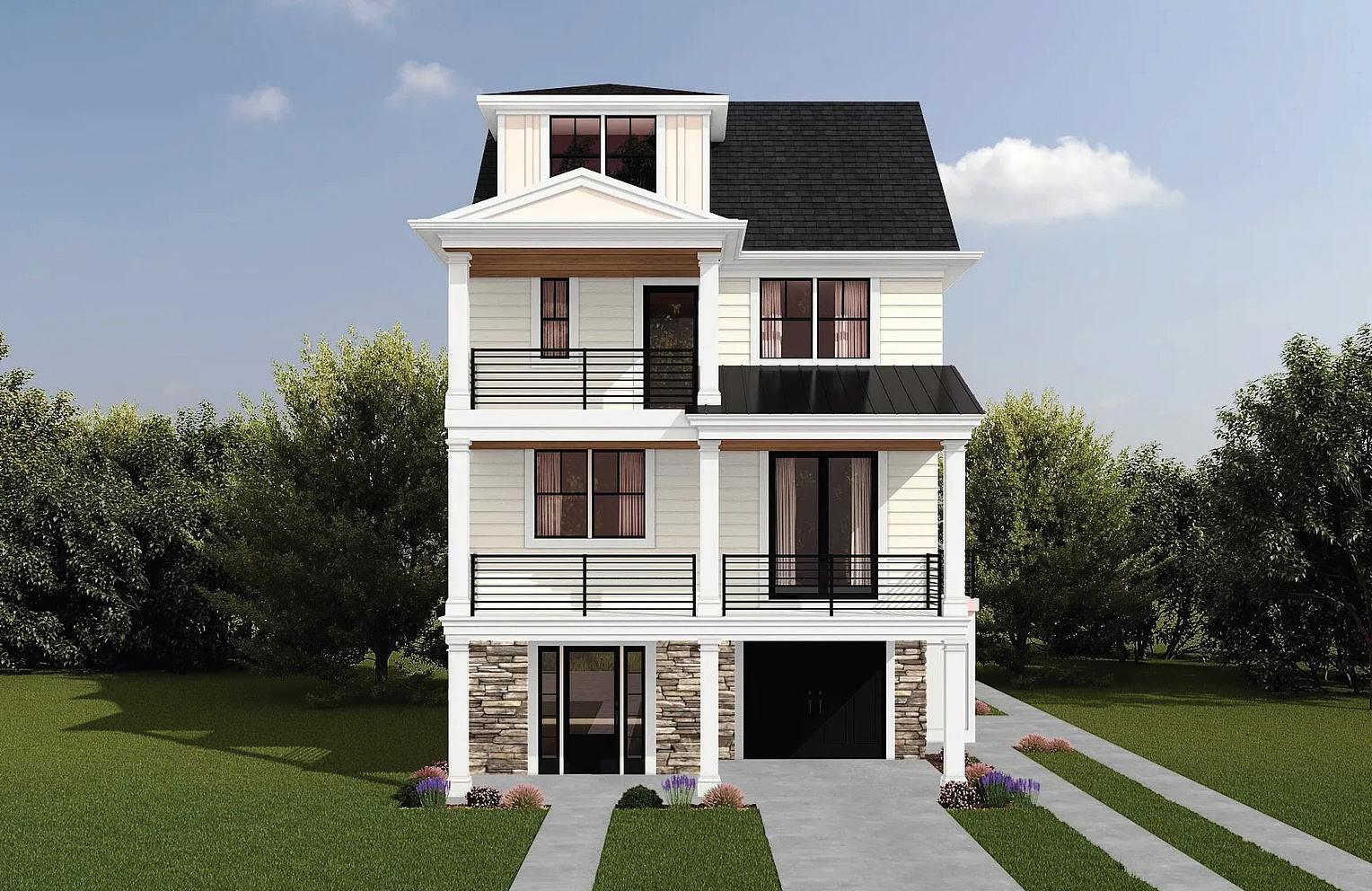
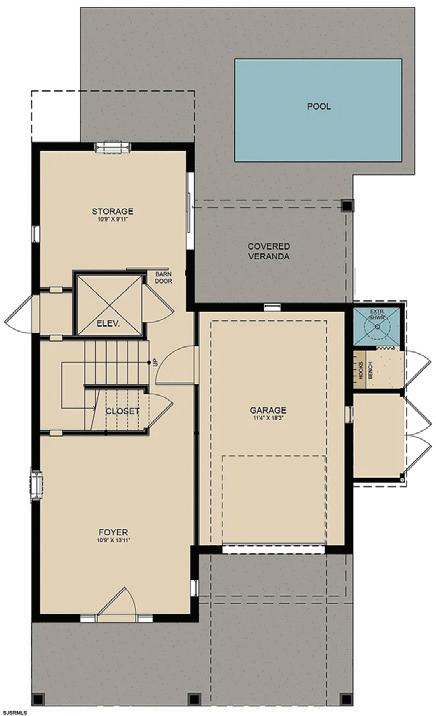
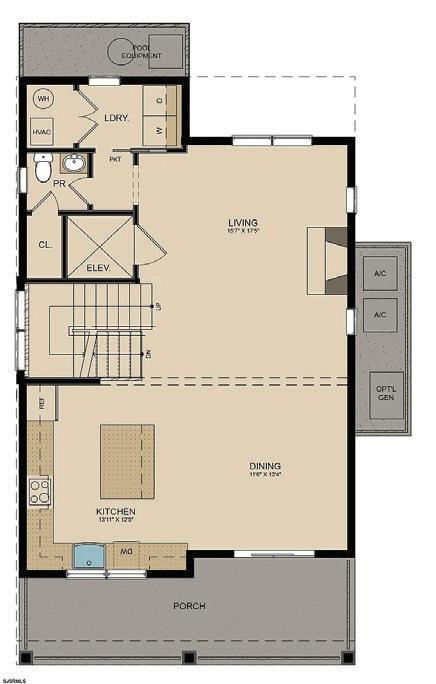
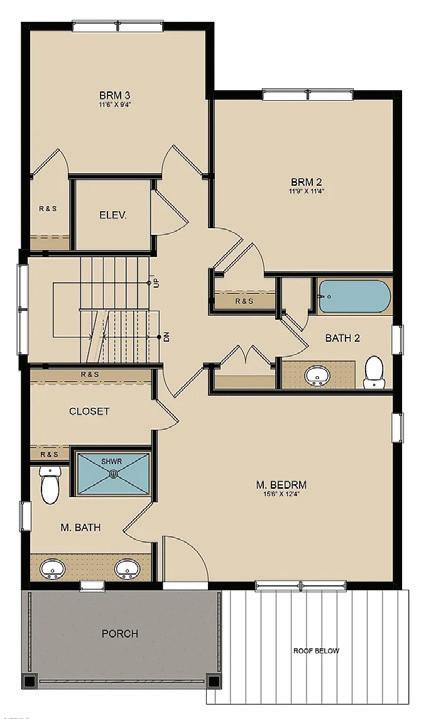
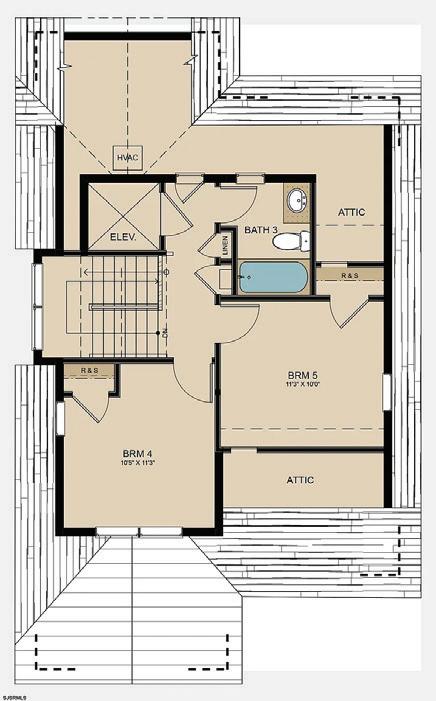
Margate’s new four level executive home...By russo builders, will be smart house ready - features stone and James Hardie Luxury Plank, all anderson windows, 2 expansive covered decks with surround sound,open spacious layout with luxury plank flooring, private 4-stop elevator, multi-zone heating and central air, first floor 18.3 ‘ Deep garage, storage, covered veranda and mud room, for in-ground pool and outdoor shower, 2nd floor boasts a living room with a built in 48” gas or electric linear fireplace, crown molding, wet bar and dining area, chef’s custom kitchen with center island and top of the line monogram appliances, custom cabinetry, custom quartz counters, insta-hot water and powder room, and tankless water heater, 3rd floor spacious bedroom and private bath with walk in closet, bdrms 2 and 3 and additional bath and laundry room, top floor has additional 4th and 5th bedrm with a beautiful tile bath, all offered at the lowest new construction price of $2,185,000. (Without the pool) $2,085,000.00
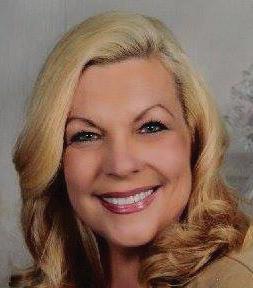
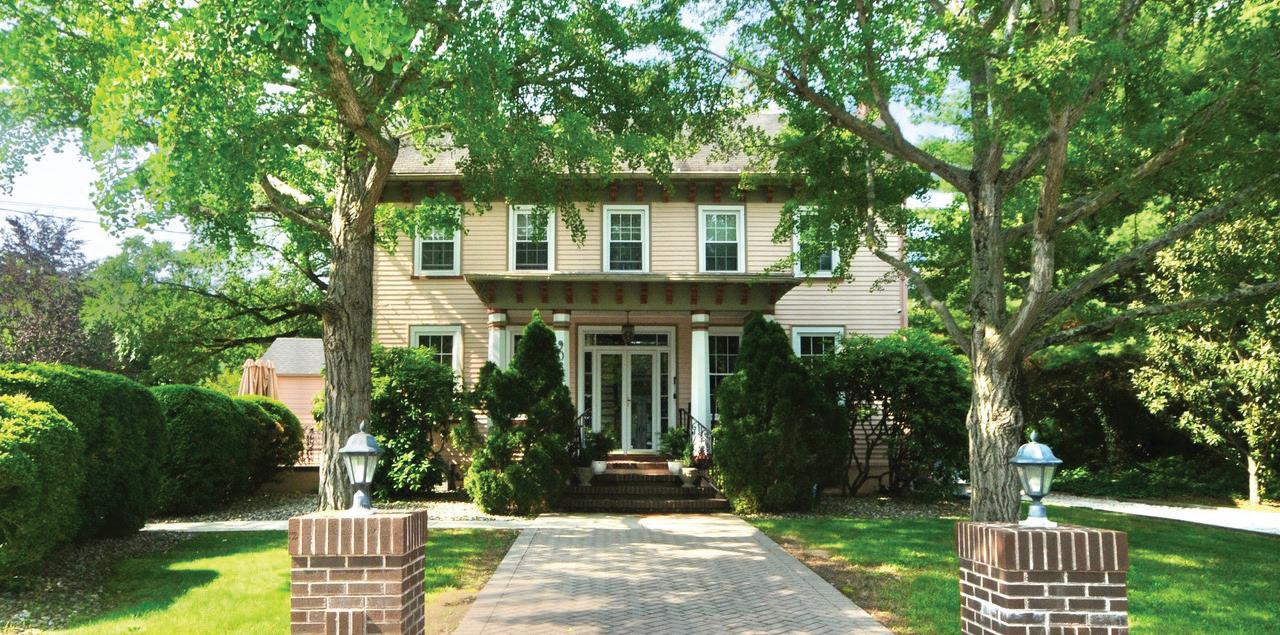
$548,000 | 4 BEDS | 3 BATHS | 2,660 SQFT
A rare find in Historic Mauricetown, where charm meets possibility! Welcome to a truly exceptional property nestled on 2.5 private acres in the heart of Mauricetown. This historic gem offers a blend of timeless character, modern functionality, and extraordinary potential unlike anything else on the market. More than a residence, this is a destination. A place where past and present converge to support a soulful story rich lifestyle or live/work vision. Whether you’re a design minded entrepreneur, a hospitality visionary, or someone seeking a creative homestead, this property delivers. This unique estate includes a stunning historic four bedroom, two and a half bath Victorian home with authentic period details and architectural grace, and a 2000 sq ft retail ready structure previously used as an antique store fully licensed and grandfathered in, ideal for a boutique business, gallery, or showroom. The in-ground pool and pool house compliment the surroundings, the outbuildings have potential for guest space, creative studios, or workshop, and landscaped gardens and mature trees invite exploration and gathering. Proven track record hosting guests with additional revenue potential. Located in one of southern New Jerseys most scenic and historic bayshore towns part of a region poised for thoughtful growth and known for its wildlife preserves and migratory bird paths, this property offers peaceful seclusion just 40 minutes from both Philadelphia and Cape May. Private showings to qualified buyers by appointment only.



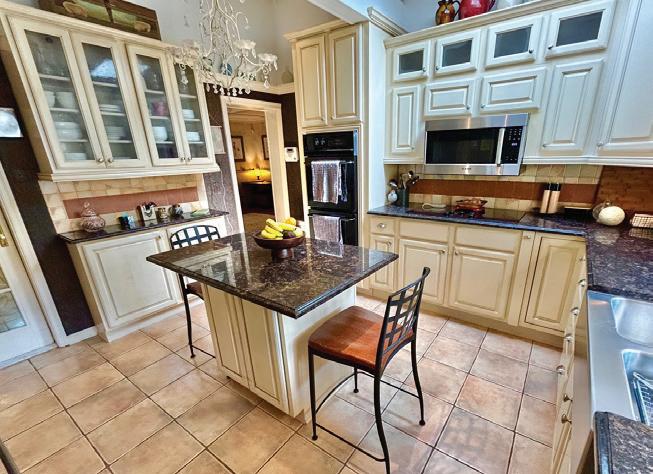
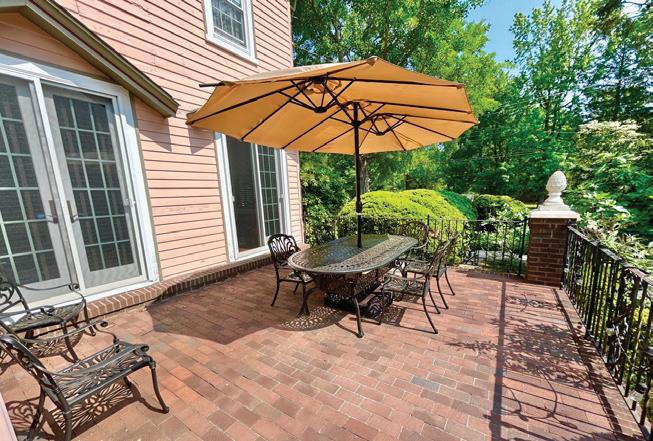
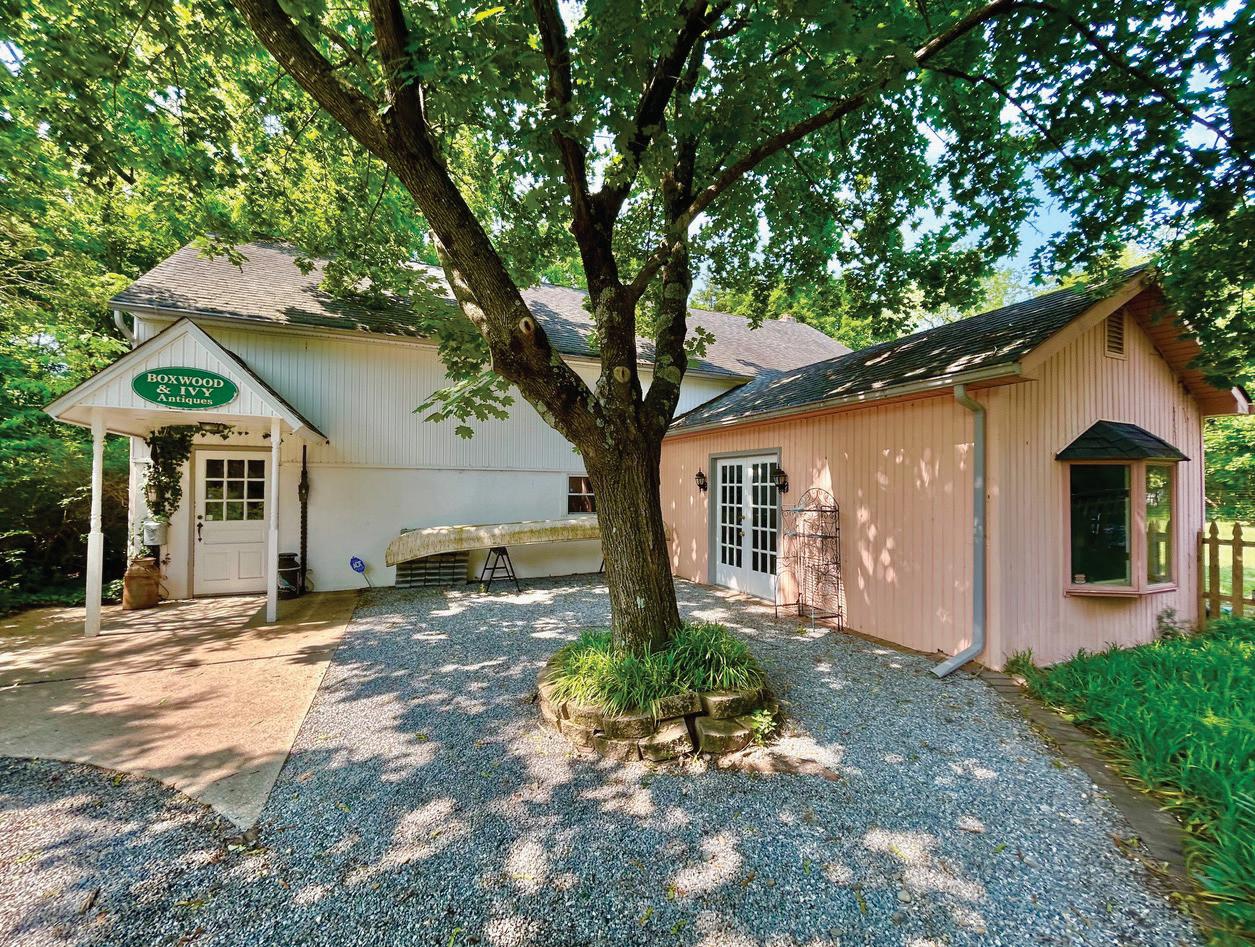
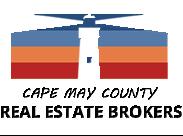
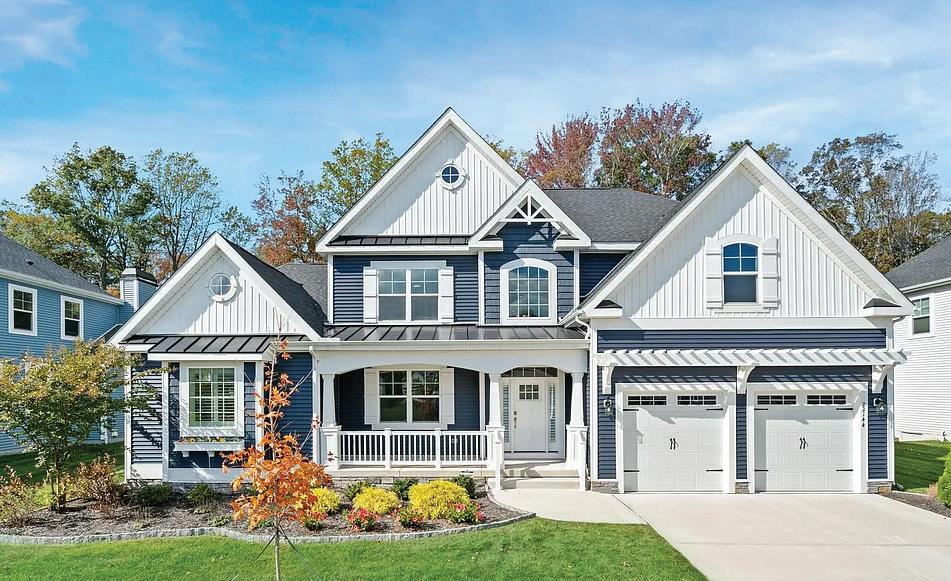
4 Beds | 3.5 Baths | 3,602 SQFT | $979,400
Experience exceptional value in this Chesapeake model by Schell Brothers (2023), perfectly positioned on a premium lot backing to Welches Pond with wooded views. This elegant 4-bedroom, 3.5-bath home features two main-level primary suites, ideal for comfort or multigenerational living. The open layout includes a gourmet kitchen with a quartzite island, GE Profile appliances, and a two-story great room with a shiplap gas fireplace. Upstairs offers two bedrooms, a full bath, loft, and large storage area that could be finished for additional living space. Enjoy outdoor living on the screened porch or deck with a fenced backyard. With dual-zone HVAC, upgraded finishes, and access to resort-style amenities—clubhouse, pool, sports courts, and kayak launch—this home delivers luxury, convenience, and unbeatable value minutes from Lewes and Rehoboth Beach.

Tom Desper
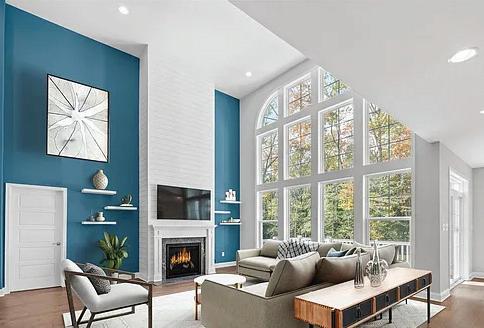
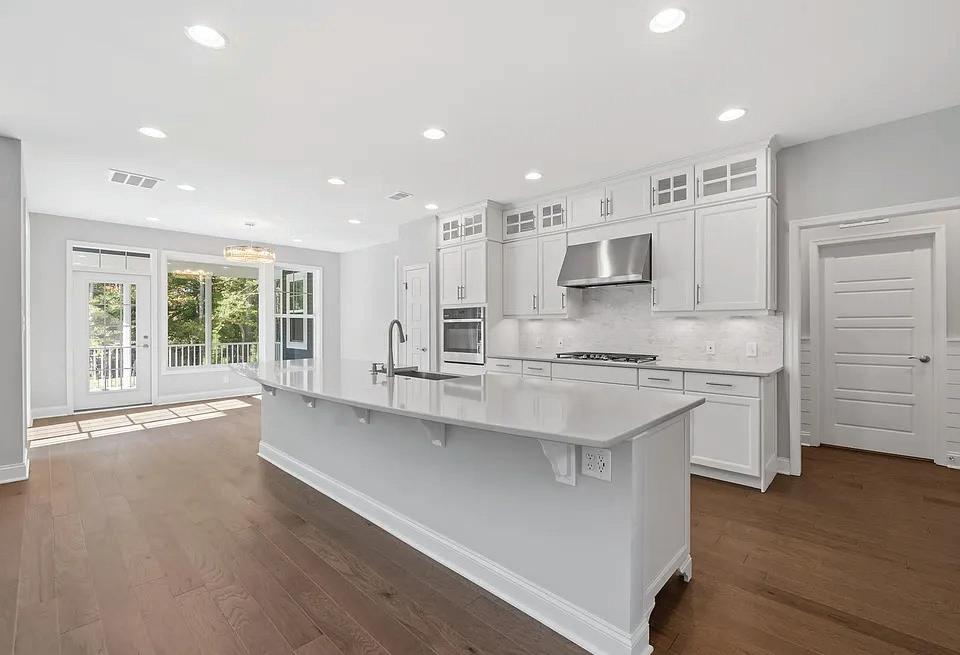
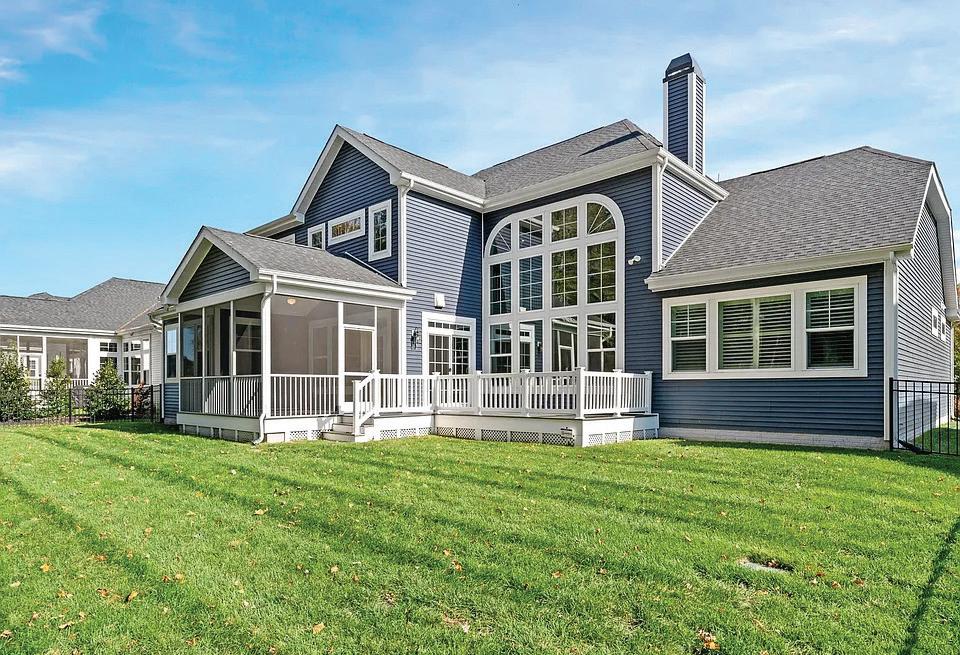
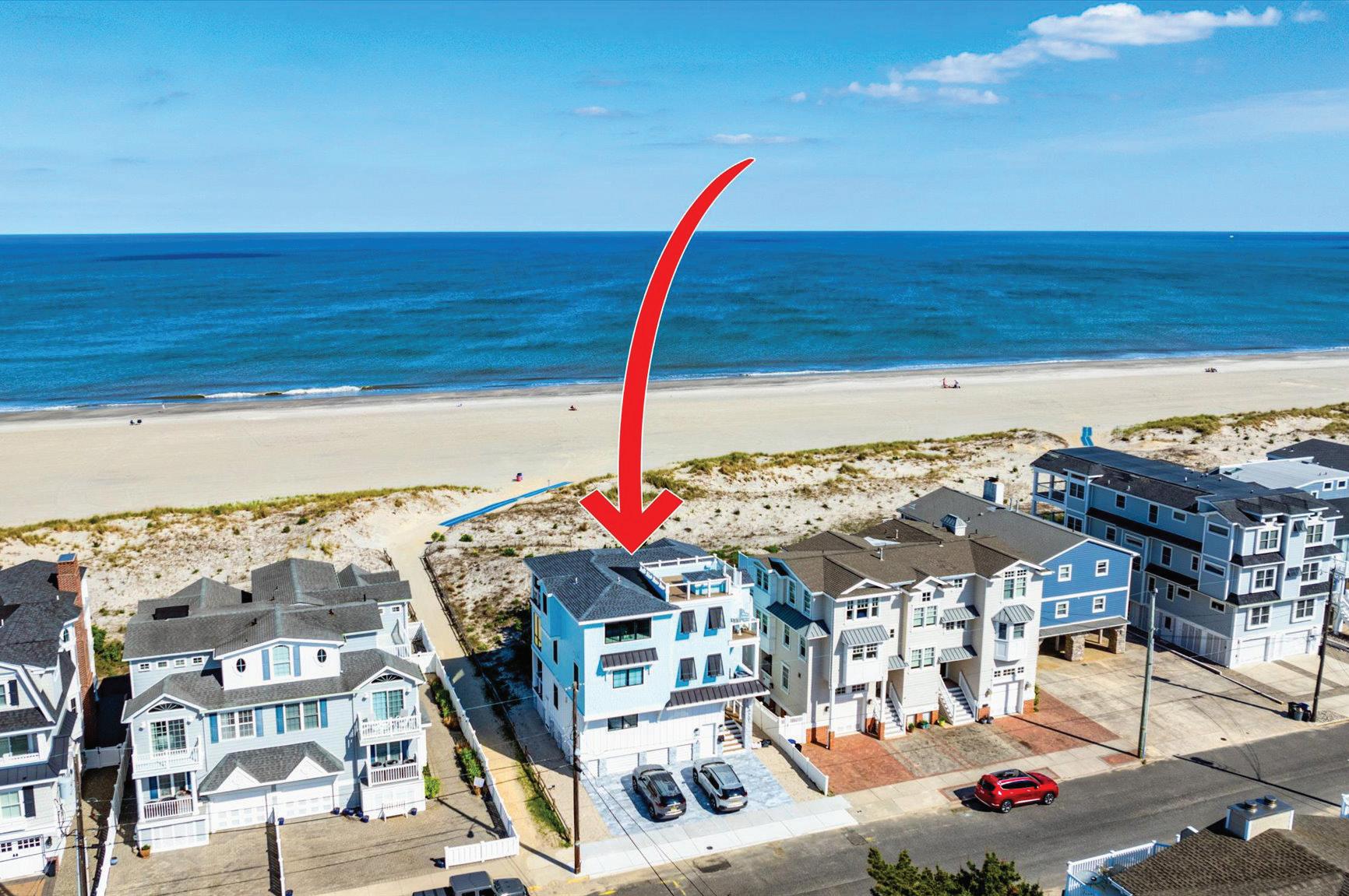

Welcome to the most exclusive house for sale in Sea Isle City. This single-family masterpiece was designed by McAfee Architects and built by McLaughlin Construction in 2025 with the highest level of attention to detail imaginable. Interior design and décor were beautifully finished by Meant to Bee Home, blending elegance with a coastal flare. This home embodies luxury and modern design, offering an unparalleled living experience with its prime oceanfront location and breathtaking ocean views. No expense has been spared in crafting this exquisite home. The state-ofthe-art kitchen is outfitted with top-tier appliances, including two Cove dishwashers, a Subzero 36”
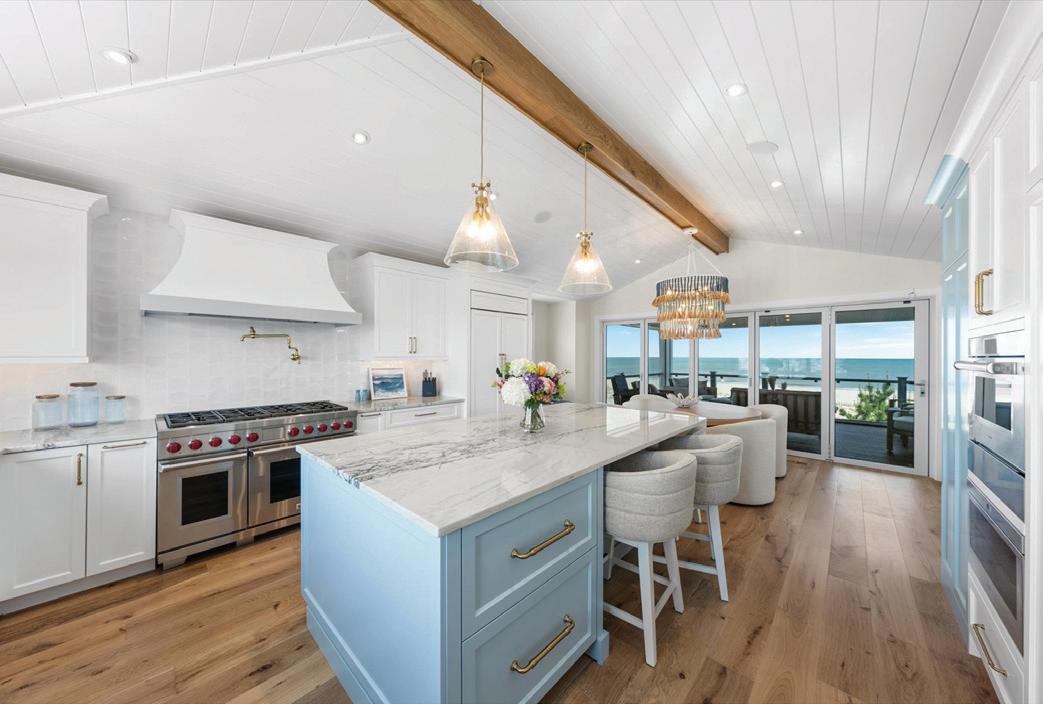
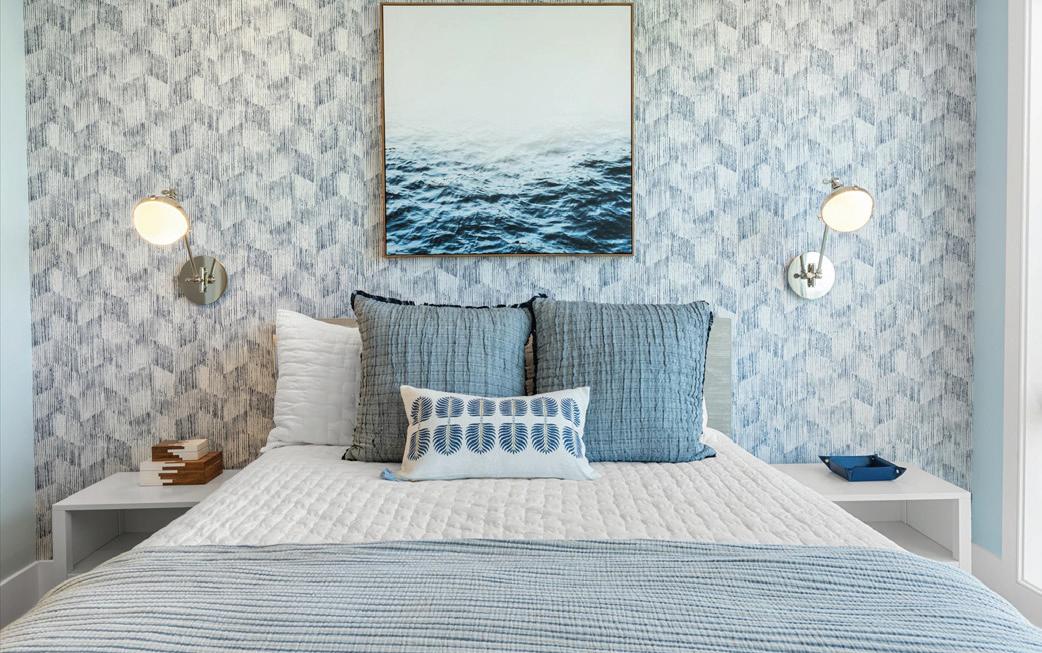

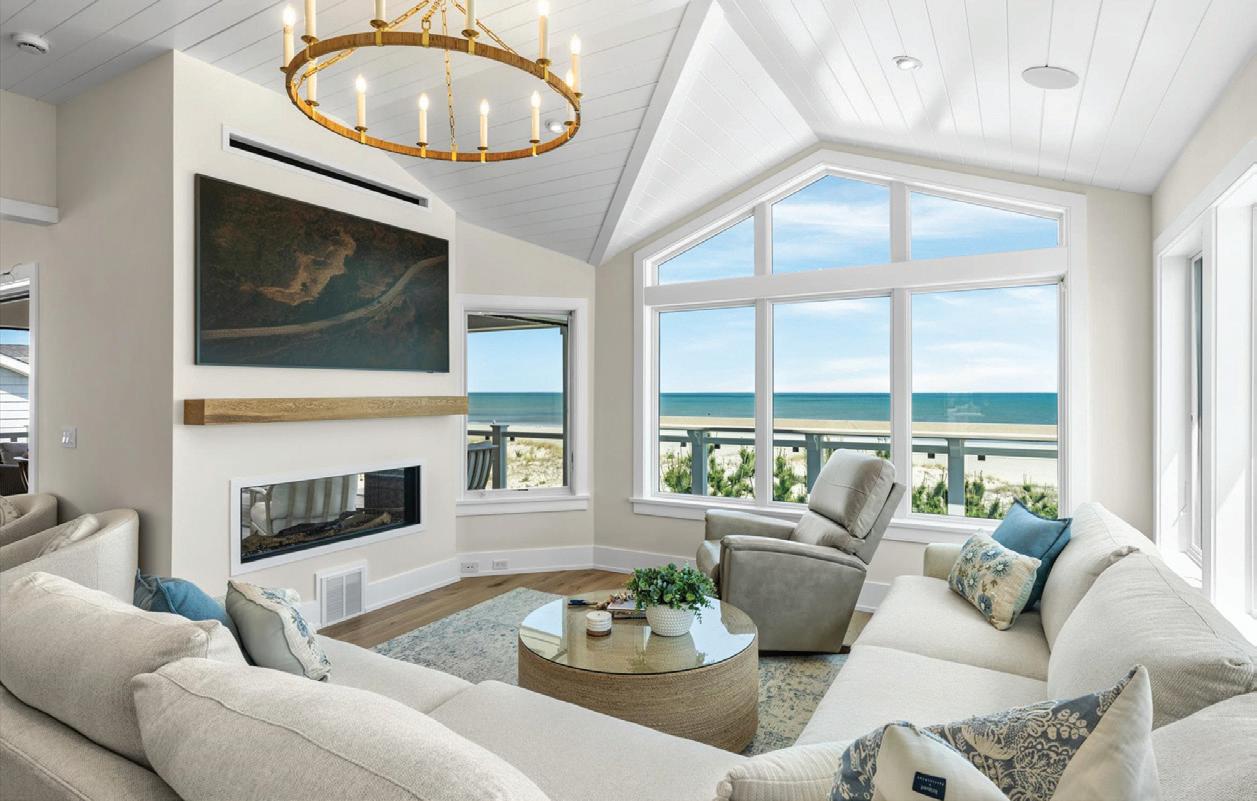
refrigerator, Sub-Zero 15” ice maker, and multiple SubZero refrigerator/freezer drawers. Culinary enthusiasts will appreciate the Wolf M Series Professional Convection Steam Oven and the Wolf 48” Dual Fuel Range with eight burners. Additional features include a Sub-Zero Designer Wine Storage, a Wolf 24” Vacuum Seal Drawer, and a Wolf 30” Professional Drawer Microwave. The living room is a sanctuary of comfort and style, featuring an interior/exterior fireplace, sliding nano doors and access to a rooftop deck, both are perfect for soaking in the panoramic views. Automatic remote screens on the upper deck blended with the nano door allows for true indoor outdoor living space. This exceptional home provides immediate beach access, allowing you to step directly onto the sands from your doorstep. Experience the epitome of coastal vacations with this unparalleled beachfront retreat. Offered fully furnished, decorated and ready for you to move in.
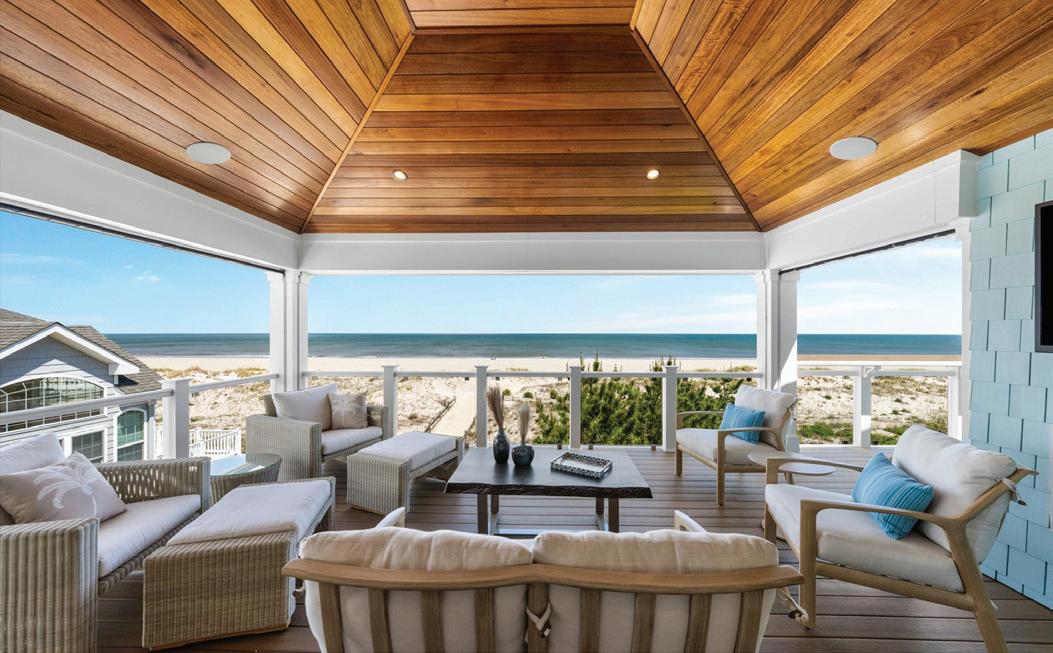
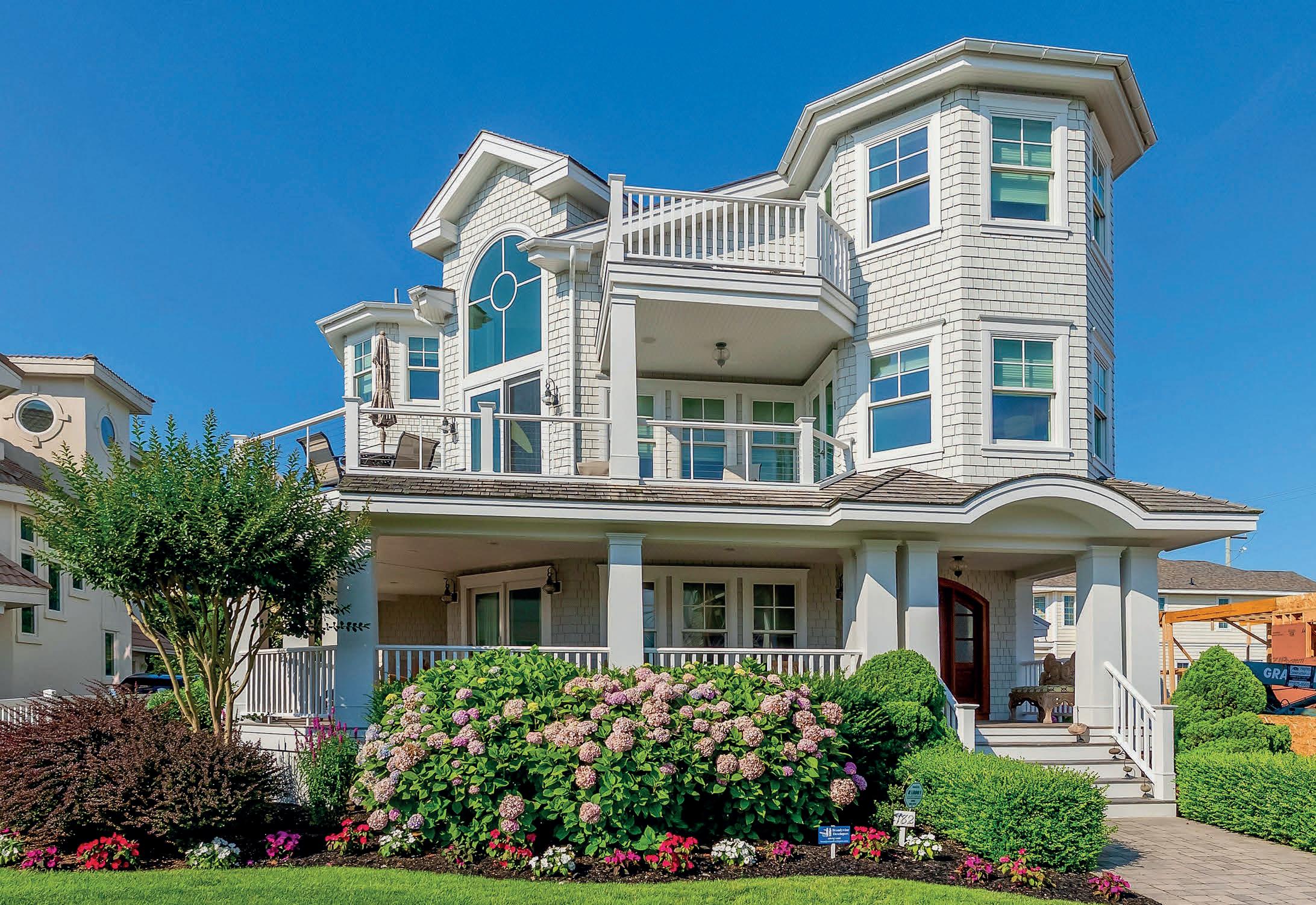
Welcome to 182 65th Street, Avalon. Plan now to see this stunning seaside retreat, the idyllic summer haven for your family for generations to come. Just a stone’s throw from the incomparable south end 65th Street beach, this custom home offers a harmonious blend of coastal ambience with timeless elegance. The decor captures a tranquil island-inspired vibe intertwined with refined finishes, all in pristine condition due to minimal seasonal usage by owners. Contact agent for your private viewing and start planning for your best summers ever!

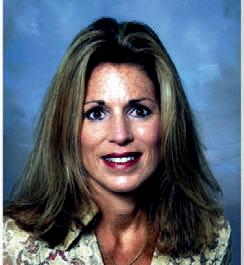

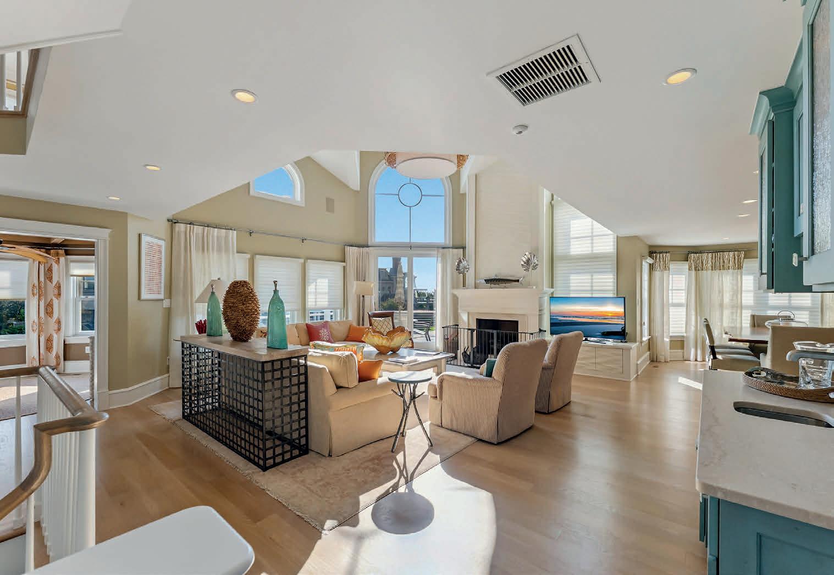
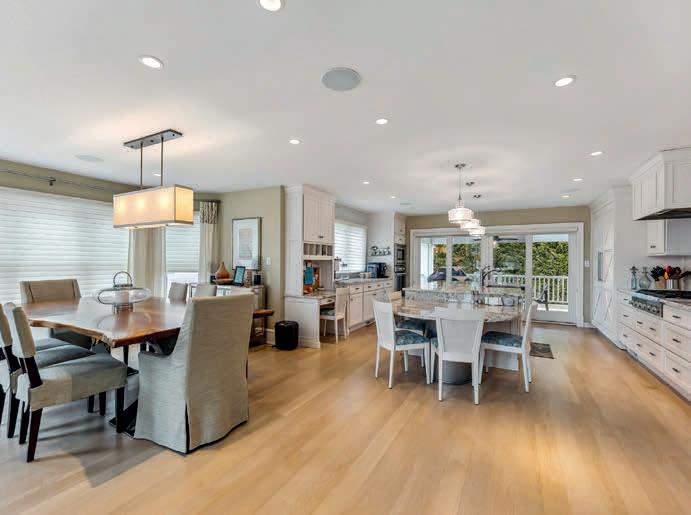
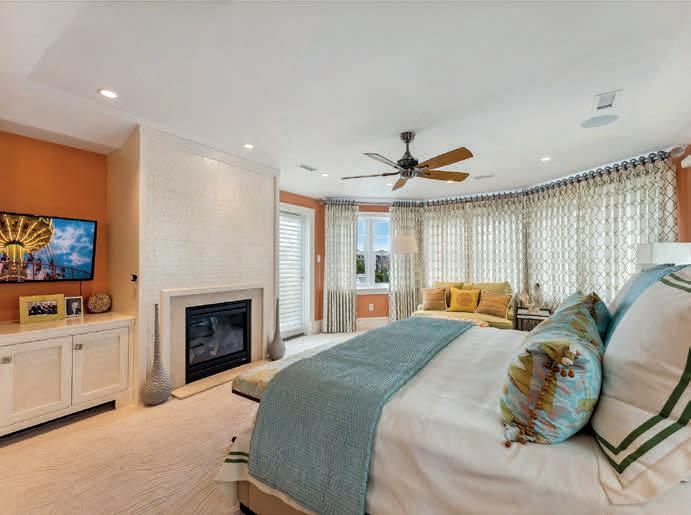
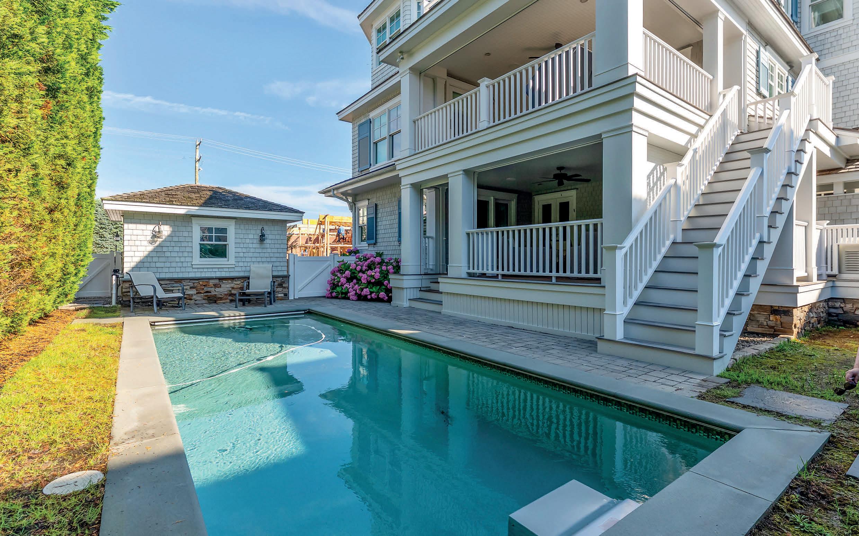




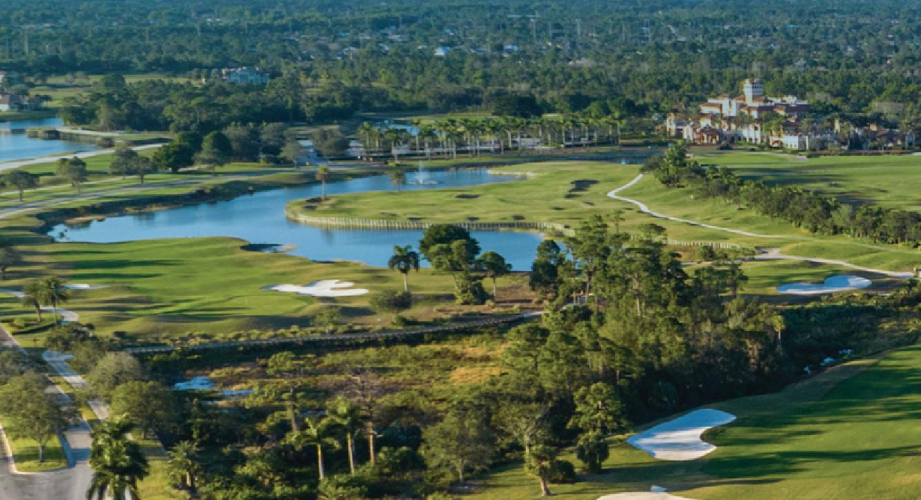

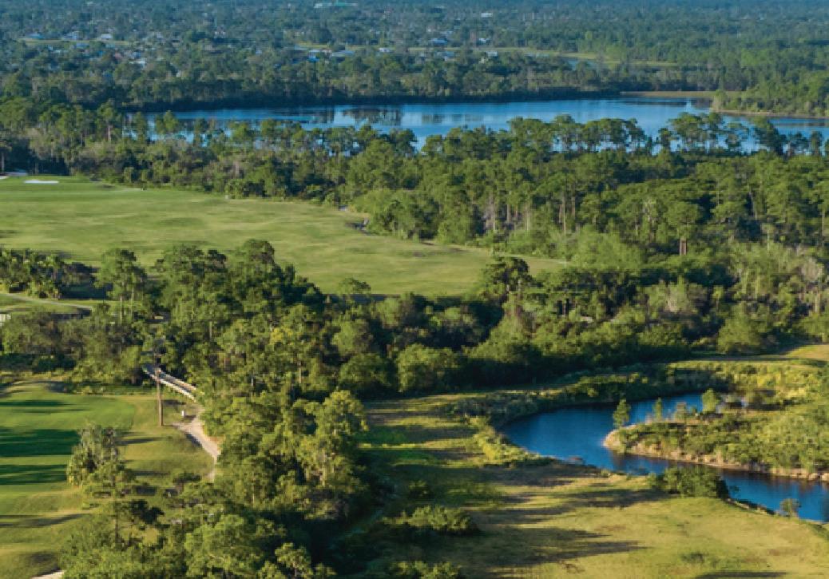
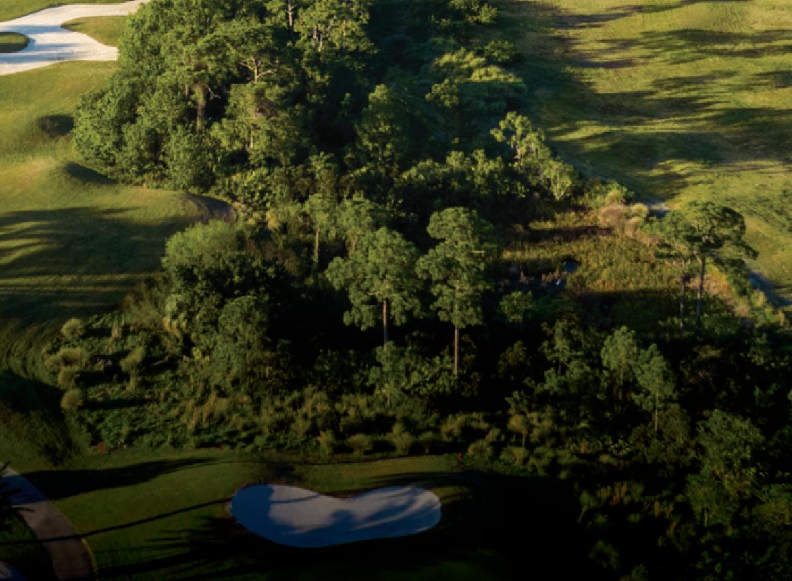







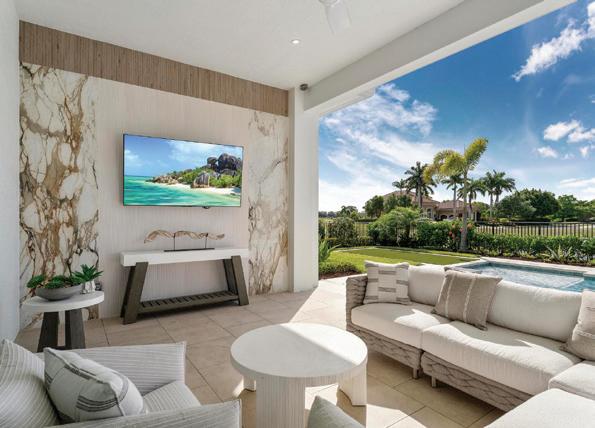





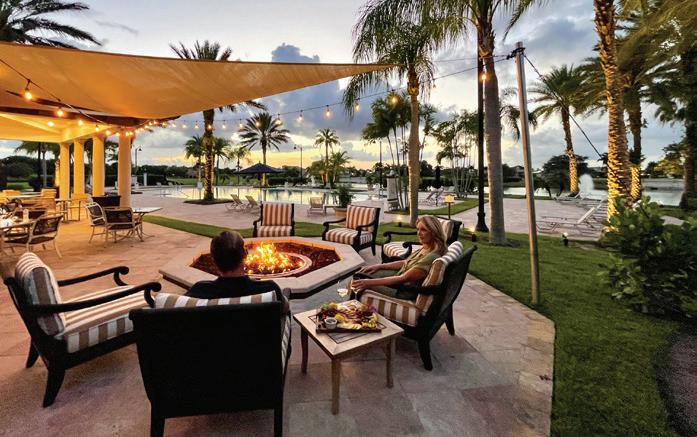
The Lofts Pier Village, crafted by Gary Barnett and Extell Development, a firm renowned for creating iconic New York City landmarks, comprises three mid-rise towers at 15 Morris Avenue, 20 Melrose Terrace, and 30 Melrose Terrace. Offering 245 residences with one, two, three, and four-bedroom apartments, this premier destination along the Atlantic Ocean defines luxury coastal living. Residents enjoy exclusive amenities, including a lap pool, cabanas, a state-of-the-art fitness center, a game room, covered parking, and a sophisticated screening room. The Lofts features a 30-year transferable tax rebate that will reduce your real estate taxes tremendously! Please inquire for all the details. Located steps from Long Branch Beach, the Long Branch Boardwalk, Pier Village Carousel, Wave Resort, and an array of restaurants and boutique shops, The Lofts Pier Village has transformed Long Branch into a sought-after Jersey Shore hotspot.
