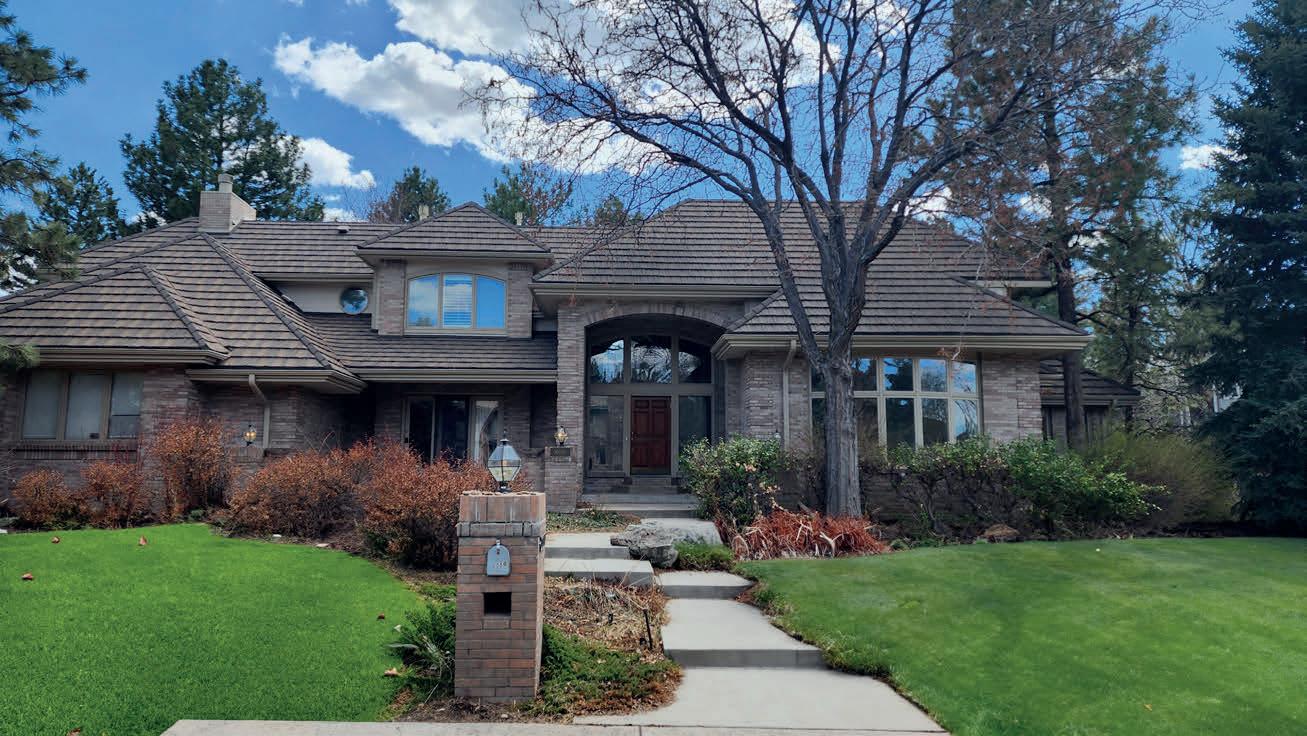

EXQUISITE TOWNHOME OASIS WITH VIEWS

714 OregOn Trail, aspen, cO 81611
4 BEDS | 5 BATHS | 4,633 SQ FT | $12,500,000.
A splendid turn-key townhome offering a serene retreat with breathtaking views, nestled on a peaceful cul-de-sac adjacent to the splendor of Aspen’s natural beauty. This prime location is mere steps from the Tiehack chairlift and a minute’s drive from the Maroon Creek Golf Course and Club, offering unparalleled access to Aspen’s world-class recreational activities.
This townhome is thoughtfully designed with many windows, inviting the sunshine to brighten every corner of its spacious interior. The residence boasts an efficient and inviting layout, ensuring that each of the four bedrooms maintains privacy while allowing for gatherings in the generous living areas.
Special features of this exceptional home include a elevator, ensuring effortless movement across its multiple levels. Central air conditioning provides a calm haven during the summer, while the fireplaces offer a cozy atmosphere when the snow falls. The fourth bedroom has been artfully transformed into a versatile media office/study catering to your entertainment and professional needs.
The home includes a 2-car garage as well as a

separate golf cart garage with ample storage. Whether you are entertaining guests, finding solace in a good book by the fire, or working from the comfort of your study, this home is designed to cater to every aspect of the Aspen lifestyle. It stands as a perfect residence for any season, a testament to luxury living in one of the most coveted locations in Aspen.
Seize the opportunity to own a piece of Aspen’s magic- a place where every day feels like a getaway.





11893 COUNTY ROAD 1, RIDGWAY, CO 81432
OFFERED AT $5,850,000
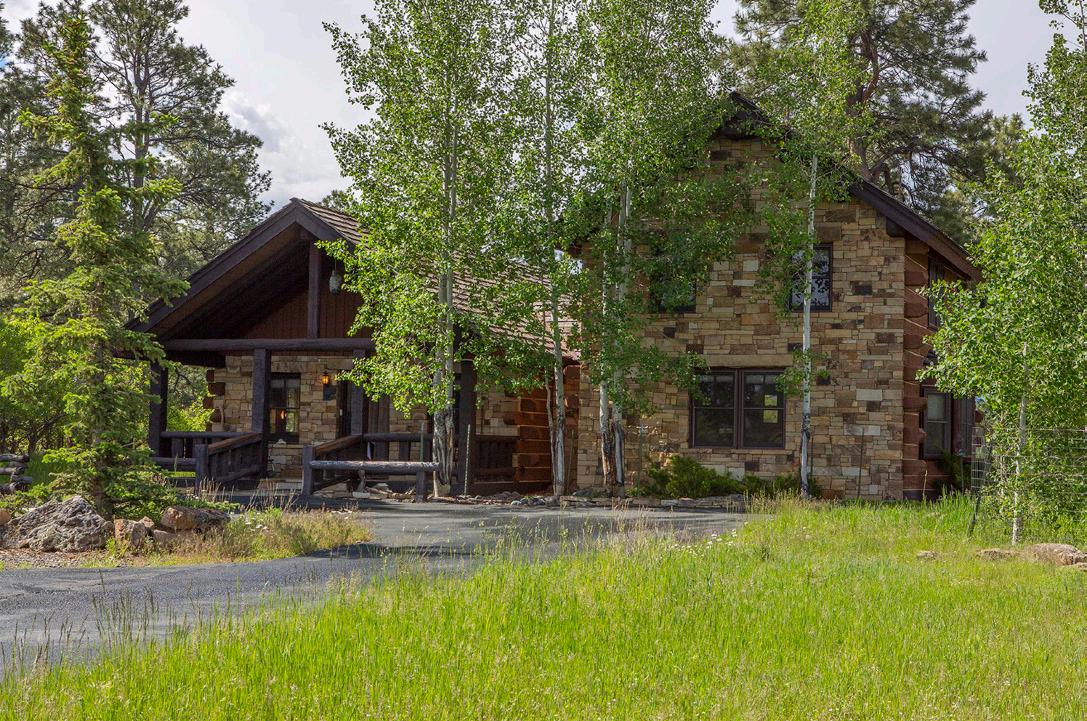




Welcome to the exquisite 41-acre R-Bar-D Ranch nestled in the breathtaking landscapes of Ouray County’s San Juan Mountains. This oneof-a-kind property boasts a stunning main house spanning 7,603 square feet, complemented by a guest log cabin with 1,899 square feet of refined ruggedness. Blending the enduring charm of French Country architecture with the timeless allure of Colorado Mountain Style, this ranch is impeccably appointed for those who value both lasting elegance and unparalleled scenic vistas. As you approach the estate, the meticulous landscaping and attention to detail become evident, showcasing the seamless integration of the property with its natural surroundings. No expense was spared in the construction of both the main and guest houses, resulting in a property that radiates luxury and craftsmanship. The main house welcomes you with grandeur, featuring spacious living



areas, soaring ceilings, and exquisite finishes throughout. With 7,603 square feet of living space, this residence offers a perfect balance of opulence and comfort. The layout is designed to cater to a lifestyle centered around entertaining, with ample spaces for gatherings and events. The guest house is a perfect arrangement for visitors or multigenerational living. The 41 acres of land surrounding the property offer a wealth of outdoor opportunities. Whether you’re a nature enthusiast, equestrian lover, or simply seeking a peaceful escape, the ranch provides a backdrop for an idyllic outdoor lifestyle. The vast grounds offer a mix of manicured lawns, picturesque gardens, and open spaces, providing an environment for relaxation and recreation. This ranch stands out as a truly exceptional find. The foresight and planning that went into securing this dual-residence sanctuary make it a rare gem that discerning buyers won’t find elsewhere.





Among the finest examples of mountain luxury lifestyle, with over 197-gently-rolling acres, Ute Junction Ranch is exceptionally private, enabling unobstructed views of the La Plata Mountain Range. The ranch borders over 1,500 acres of Ute Mountain Tribe lands, protecting the quiet and intimate setting, and includes multiple ponds, mixed terrain, including lush meadows, tall pines, and oak brush. Wildlife across the ranch consists of elk, mule deer, duck, geese, and wild turkey. The gated entry leads through tall pines to a stunning French chateau. Upon arrival, the cobbled courtyard - stones reclaimed from Chicago’s famous State and McKinzie Streets - welcomes guests and leads to the grand entry of the 16,000 sq ft beautiful primary residence, suited to host any occasion. Understated yet sophisticated vaulted interiors were perfectly implemented to savor the natural light and act as the ultimate backdrop for a stunning natural setting. Featuring five-bedroom suites, two additional bedrooms, six fireplaces, large common areas, and patios - all thoughtfully located to accommodate festive gatherings while showcasing sweeping views of the majestic La Plata mountains. Other features include Venetian plaster walls, exquisite tile and marble flooring, custom-milled baseboards and crown molding, hardwood, and unique stonework details. The spacious master suite is located on the home’s north wing. It includes a fireplace, access to the hot tub, his & her private dressing rooms with Luxe-wardrobe carousels, separate bathrooms with steam shower and large soaking tub, and a kitchenette with laundry. A private Steptoe Canadian metal spiral staircase leads to the dual offices with a refreshment area and clay-throwing tub. On the south wing of the main level, you will find the kitchen, provisioned with the finest appliance package, cabinetry, and counters. A butler’s pantry supports the kitchen for additional storage and workspace.
 Rob Littfin
Rob Littfin


A breakfast nook separates the kitchen and the outside veranda. The grand family room features exposed timber frame beams, a fireplace with multiple sitting areas, a bar with a refrigerator, a separate ice maker, and dishwasher. One of the unique rooms in the house is the bright conservatory that showcases a copper roof and offers a beautiful indoor green space with a lovely library adjacent to this area. An elevator provides access to the upper and lower floors, or multiple staircases add easy access to each level. The upper floor offers four guest suites with laundry and kitchenette service. The lower level features a storage room with a safe, temperature-controlled wine room, wet bar, media room, exercise room, 2 bedrooms and multiple bathrooms, large cedar closet, laundry/mud room, gift wrapping room, and two mechanical rooms that house all utilities as well as the water treatment system with three 1,700 gallon storage tanks. The home stays heated with in-floor radiant heat and cools with partial air-conditioning. The driveway and terraces have snowmelt. The generator and heating systems are all powered by natural gas. The outdoor living is perfect for entertaining, with two levels of stone terraces, a fireplace, speakers, thoughtful landscaping, and sunsets that will take your breath away. In addition, there is a 2,700 sq ft guest home and 1,700 sq ft guest cottage. All three houses have complete security systems. Two heated barns/shops provide ample storage for cars, toys, and equipment. Plus, there is a horse barn with a fenced pasture. A haven for the senses where you can rediscover yourself and is ideally located less than a fifteen-minute drive to the heart of downtown Durango. Skiing can be found minutes from the ranch at the quaint Hesperus Ski Area & fine dining at the Kennebec Cafe. Purgatory Ski Area is less than an hour away, and Telluride and Wolf Creek are less than two hours from this exquisite ranch!






821 CLUNY ROAD, ASPEN, CO 81611
A stunning home with stunning views. Perched above the Owl Creek valley, with gorgeous vistas of the Snowmass Ski Area and the Elk Range, 821 Cluny Road offers both privacy and close proximity to Aspen and Snowmass. Currently a 7351 square-foot home with five bedrooms, a beautiful open kitchen, living areas, outdoor spaces, and modern architecture, this home is wonderfully livable as is. However, the property also comes with plans and approvals to create a masterpiece of 9,657 square feet of interior space, plus a 629 square-foot garage, and 871 square feet of outdoor living areas. The price includes the county TDR (Transferrable Development Right for 2500 square feet) needed to add the approved square footage that would not normally be available today with the new county limits. These plans and approvals save a new owner two and a half years of development heartache. A truly extraordinary property awaits, at a size and all-in price impossible to find elsewhere. VIEW VIDEO
OFFERED AT $23,000,000


LUXURY & MAGNIFICENT ESTATE


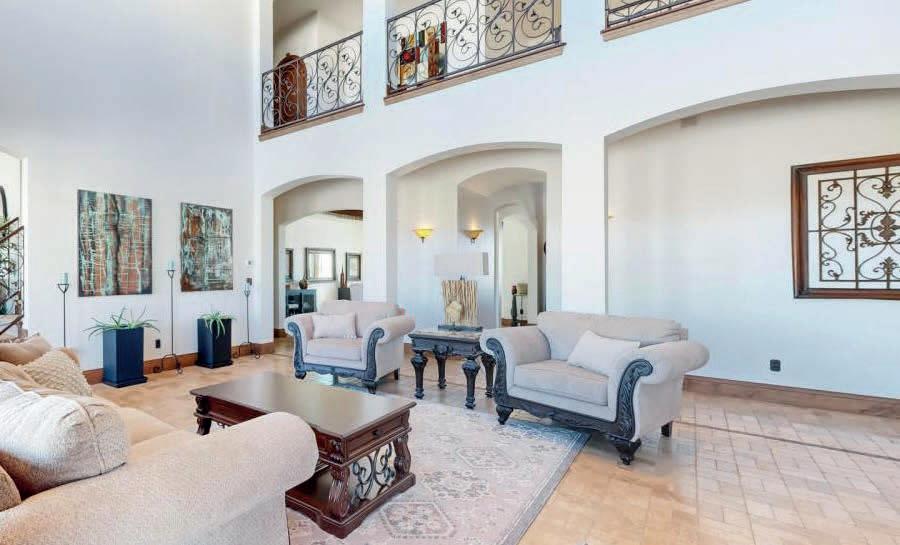




Embark on a journey of unparalleled luxury at 7755 Moore Road, a magnificent estate nestled on 35 acres in the picturesque landscape of Littleton, CO. This meticulously crafted home has had many recent updates and offers an extraordinary living experience that harmoniously blends elegance with the natural beauty of its surroundings. The grand entrance sets the tone for a home that’s rich in detail and luxury. Inside, the open-concept floor plan is adorned with high-end finishes, including reclaimed whiskey barrel hardwood flooring, travertine tile imported from Italy, clear alder woodwork, vaulted ceilings, and large windows that showcase breathtaking views and natural light. The chef’s kitchen is a masterpiece of design and functionality, boasting top-tier Viking and Subzero appliances, custom cabinetry, and a sprawling island. The master suite is a sanctuary of tranquility, featuring two massive walk-in closets and a spa-inspired en-suite bathroom. Additional bedrooms, bathrooms, and the studio apartment are beautifully appointed to accommodate family and guests in comfort and style. Outside, the property’s grandeur continues with an expansive yard and one mile of trail that’s been professionally landscaped. The outdoor area offers a perfect setting against the backdrop of stunning mountain and city vistas. The attached finished four-car garage provides ample space for vehicles, toys, and storage. Located in the prestigious Littleton area, this home is just a 20-minute drive from the vibrant city life of Denver. As the city keeps growing, this property is one of the last remaining acreage parcels in the fastest-growing zip code in the entire metro area, and with valuable A1 zoning, this property is not to be missed. Nearby attractions include Roxborough State Park, Arrowhead Golf Club, The Club at Ravenna, and Chatfield Reservoir. Discover the epitome of Colorado living at 7755 Moore Road. This home is more than just a residence; it’s a lifestyle.

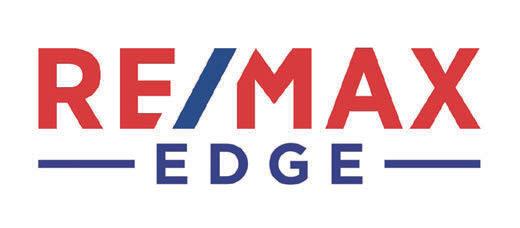
OPULENT CASTLE RETREAT
6 BEDS | 9 BATHS | 10,800 SQFT. | $5,750,000

662 YANKAKEE, CASTLE ROCK, CO 80108



Uncompromising craftsmanship, Iconic Amenities & Finishes Prevail Throughout this Palatial Executive Residence. This Home is a Stunning Example of When Unsurpassed Quality Blends with Unrivaled Location; a 1.49-acre heavily wooded lot inside the prestigious gated community of Castle Pines. A Warm, Rich, Natural Palette Softens the Sunlight Filtering into the Home through Abundant Windows. Extensive Use of Stone, Granite Slab, Rich Walnut Flooring & Neutral Designer Decor Harmonize Beautifully in the Brilliantly Designed Floor Plan, Conducive to Both Intimate & Extended Gatherings of Friends & Family. A spectacular foyer greets you with curved staircase beneath a dazzling chandelier and coffered ceiling. The chef’s kitchen dazzles with high-end appliances, copper farmhouse sink, and an enormous island with prep-sink. Adjacent to the dining room is a roomy pantry and wet bar. The mammoth vaulted great room boasts a wall of windows with one-touch drop-down blinds, exquisite drapery, and a magnificent fireplace, and it opens to a colossal deck with built-in grill. There are 6 bedroom suites, and 3 of them anchor the southern wing along with a delightful family room over the garage that offers enticing spaces for kids. The primary suite is pure indulgence, with private deck, fireplace, massive walk-in closet, and opulent bath with large soaking tub and heated floors. The main floor suite is impressive in its own right, and the huge basement suite (shown as a workout room) features a steam shower, its own laundry, plus loads of windows with drop-down blackout shades. The lower level includes an open home theater, timeless wood bar with Viking Appliances, climatecontrolled wine cellar, and beamed rec room. The resort-rich amenities of the backyard include a new heated salt-water pool and hot tub, fire pit, and serene outdoor fireplace at the bottom of a large cascading waterfall.
Virtual tour and video: www.ColoradoDreamHomes.net
 JEFF KROLL BROKER/OWNER
JEFF KROLL BROKER/OWNER
303.717.1492
jeff@coloradodreamhomes.net www.ColoradoDreamHomes.net
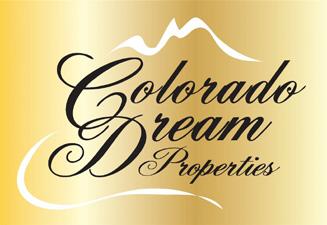













Just down the road from River Run and the center of Keystone, sits the beautiful home at 851 Independence Road, in the secluded Alders subdivision. A pristine mountain property, this duplex shines with its luxury finishes the moment you walk in the door. The open space of the kitchen, with its bold custom cabinets, to the living room and dining room, with their unobstructed flow paths, are all brought together by the floor to ceiling stone fireplace, bringing a warm comfort to an already accommodating space. Enjoy privacy from one of the 3 bedrooms, meticulously finished to follow the mountain modern theme of the rest of the home. A spacious 2nd living area on the lower level provides room for every visitor, and opens up to the private patio and hot tub, a perfect finish to a long day of skiing or hiking. Offering what is perhaps the best view in the entire Alders neighborhood, visitors may gaze across the adjacent commonly owned open space down-valley towards the Tenderfoot Range, and bask in the warm afternoon sun on the West-facing deck. Make this mountain duplex your Colorado mountain home today.





This quiet and wooded lot provides snow capped mountain views, and private Blue River access. Open the door to 577 Sage Creek Canyon Drive, and enter a classic mountain log home that seamlessly blends traditional and modern design. The original portion of the home is centered around a bold floor-to-ceiling stone fireplace. A wall of windows captures the passive heat of the afternoon sun reflecting off the river. Move through the expansive great room and into the thoughtfully designed newer addition, with its secluded primary bedroom suite on the ground floor, 2nd living area, office, and additional bedrooms. The best is yet to come however, and can only be truly appreciated in person as you stroll around the grounds and take in the sights and sounds of the Blue River, an angler’s dream. Direct water access on a private stretch of the Blue River, as offered by 577 Sage Creek Canyon Drive, is rare indeed. Don’t let this opportunity pass you by, and start enjoying your private waterfront mountain escape today.


12565 PICADILLY ROAD, COMMERCE CITY, CO 80022
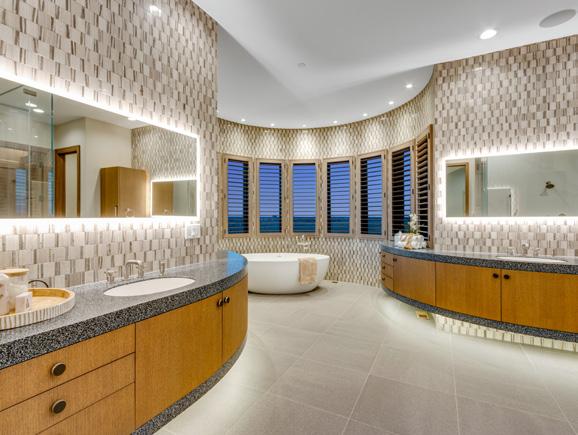



$12,000,000 | 6 BEDS |
Welcome to one of Colorado’s most prestigious estates, a masterpiece of luxury living nestled on 35.85 acres. Adjacent 35 acres available for purchase, expanding your estate to an impressive 70.85 acres. Conveniently located just 15 miles from DIA & short 30-min drive north of Denver, this property offers unparalleled privacy & convenience. Total Sq Ft: 16,964 (13,982 of luxury living + 2,982 finished & heated attached garage). Custom Built starting in 2018 & near completion after years of meticulous construction. No Metro Tax & No HOA. The primary residence, spanning 14,000 sq ft, boasts the highest end finishes throughout. Immerse yourself in the epitome of comfort & style with custom details that elevate every corner of this estate. This home has it all & includes an indoor swimming pool & hot tub, theater, gym, sauna, steam room, safe room, wine room, billiard area, ensuite, gourmet kitchen, elevator & more.
NEW LISTING

1620 LINDEN LAKE ROAD, FORT COLLINS, CO 80524
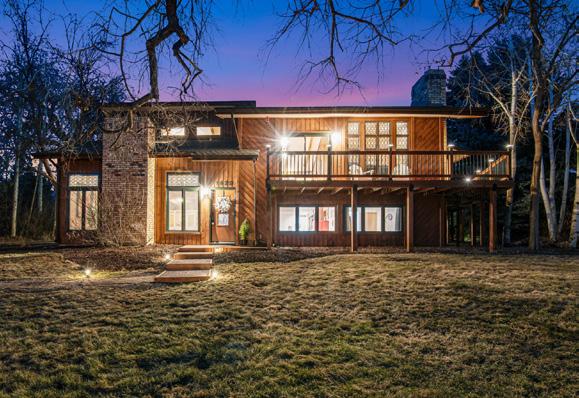



$1,600,000 | 5 BEDS | 4 BATHS | 4,761 SQ FT
Pre-Inspected with 14-month Blue Ribbon Home Warranty. Perched on a .39-acre lot featuring mature landscaping with hundred-year-old cottonwoods, this 4761 square foot custom built home features something for everybody. 4 beds, 4 baths and a huge oversized 3 car garage measuring 1123.5 square feet. Antique charm and modern finishes including natural pine flooring, support beams and stairs, stone wood burning fireplace, vaulted ceilings, 2 primary suites, formal living, formal dining, gym (which can be a 5th bedroom), craft room, game room, plenty of storage plus a newly remodeled gourmet kitchen with island, quarts countertops and stainless-steel appliances. The wood paneling is salvaged barnwood from the homes that were torn down in the 1970’s to make room for the homes that exist today around Lindenwood Lake. 27 panels of leaded glass windows, 4 custom etched and stained-glass windows, as well as an alter rail and stairwell railing are from an 18th century church in Germany. Back addition of this home was added in 2015.



















Epitome of Luxury Living


lonny@exitrealtydurango.com www.exitrealty.com/




4 BEDS | 6BATHS | 7,167 SQFT | $3,325,000
Experience the epitome of luxury living with this magnificent Chateau nestled on 47 picturesque acres. Boasting breathtaking mountain views and surrounded by ponderosas, aspens, and gamble oak, this exceptional property offers an unparalleled sanctuary of natural beauty. Located just minutes from historic downtown Pagosa Springs and the world’s deepest hot springs, as well as being in close proximity to the San Juan River and Wolf Creek Ski Area, this estate provides both tranquility and convenient access to outdoor adventures.


laharam@gmail.com www.aharamdesign.com


Aharam Design is a full service design team based in Evergreen, CO working on a wide range of residential and commercial projects. From kitchen and bath remodels, to new construction, to the final embellishments in a space, Lisa and Courtney bring both experience and enthusiasm to the design process. Their focus is incorporating clients’ ideas and design style so that the end result is always an intentional, functional space that clients will love to call home!


Dana Cottrell GET TO KNOW
The mountains of Colorado are a unique place. Real estate buying and selling is different up here and you want an experienced broker who can guide you through your transaction.
Whether buying or selling I can give you that local insight and knowledge to help you successfully find your way to your perfect mountain property. Let me guide you every step of the way by calling or e-mailing me today.
I am a Summit Area Specialist which means I am local expert. I will listen to your comments and help define your needs so that you will buy or sell with the utmost confidence.
With over 20 years under my belt I believe in making the real estate industry the best it can be, so I volunteer as a leader with my local and state real estate association. I will be president of the Colorado Association of Realtors in 2025. I fight for property rights, promote professionalism, support our Code of Ethics and many other topics.
By staying on top of what is going on in the real estate industry, I bring you the best service. Work with me and you know you are working with someone who cares about you and believes being a REALTOR® is an honorable, important profession.
Expertise
•

•
•
•
•
•
•
•






E $1,300,000
6



4,452 sq ft



One level with everything-- 3 gas fire places, in-ground 42' pool, putting green, dog kennel, sand box, rock fire pit, natural gas grill, covered patio area, hot tub, and easy care yard. 6th bedroom and bath is perfect for a private independent in-law/nanny accommodations with a living room, full kitchen, and access to front and back of the house. All rooms are large. 4 bedrooms have walk in closets. Storage space galore. Living room and den display beautiful 4 x 12 beams with natural pine ceilings. Plenty of parking for big toys. Very private setting. 2 heating units, 2 evap coolers, 1 A/C. Pool safety cover replaced 2020. HVAC replaced 2018. Kitchen remodel 2018. irrigation pond w/ waterfall. 29' breezeway for lots of winter sun. metal and ceramic yard art is excluded.





$1,400,000 | 3 beds | 3 baths | 3,180 sq ft
Welcome to this impressive contemporary home nestled in an exclusive enclave overlooking Red Rocks Open Space with trail access. The home is custom built with high end finishes. The open concept main level includes a living room with gas fireplace and 12” sliding doors that walk-out onto a deck. The chef’s kitchen features everything you desire. You will love entertaining with guests sitting at the kitchen island, gathering in the living room and relaxing on the walkout deck enjoying views of rock outcroppings. Enjoy summer mornings sitting on the deck with a cup of coffee watching the sunrise over Red Rocks Open Space. Walk up the stairs or ride the elevator to your private retreat. This level includes a primary bedroom with gas fireplace, 12’ sliding door leading to yet another deck overlooking the open space and an ensuite bath. The luxurious ensuite bath is your personal spa with a jetted tub and multiple jets in the shower. The walk-in closet has custom built-ins to organize your personal belongings and the laundry room is conveniently located next to the primary bath. Finishing out this level is a flex space with large windows and spectacular views. This room could be your home office, a library/reading retreat, exercise room, etc. Use your imagination to fit your lifestyle. This home’s location has convenient access to Hwy 24 for a quick escape to the mountains. It is close to dining and shopping in historic downtown Manitou Springs and Old Colorado City.















4 BEDS | 3.5 BATHS | 5,677 SQFT. | $1,520,000
This stunning 2-story home on a nearly 3/4 acre lot, nestled in The Top of Skyway neighborhood within the award winning Cheyenne Mountain School District. Step inside to discover soaring ceilings, Brazilian hardwood floors, a grand fireplace, and a wall of windows bringing in abundant natural light and panoramic views of the city lights below. The recently updated gourmet kitchen with modern amenities, high-end appliances and a double-sided fireplace is where culinary dreams come to life and is perfect for both casual family meals and entertaining guests. The dining room impresses with a nearby Butler’s Pantry, gas log fireplace, Italian plastered walls, coffered ceilings and a walkout to the deck. The main level is complete with a cozy family room with its own fireplace, a powder room and the laundry with its own window, cabinets and a utility sink. The primary suite is secluded on the upper level with a fireplace, sitting area and magnificent views of the city and a glimpse of The Garden of the Gods. The highlight of the suite is the recently renovated & custom five-piece bathroom with radiant floor heat – it’s pristine design and attention to detail creates a spa-like atmosphere. Just outside the suite is an open den with loads of windows which will surely challenge your focus. The lower level has a one-of-kind family room with a wall of windows and another fireplace, three spacious bedrooms, an updated ¾-sized bathroom, and a full-sized Jack & Jill bathroom with radiant heat. And finally, the outdoor space exemplifies the best in Colorado living. Enjoy the outdoors with a new private hot tub deck or take in the sweeping views from the deck running the length of the home. The landscaping has been updated as well to ensure you can enjoy the tall pines across the property. The home blends modern elegance with the natural beauty surrounding it. The location is near The Broadmoor Hotel & Resort and has excellent access to world class trails including Cheyenne Canon Park, Red Rock Canyon Open Space and Bear Creek Regional Park.
 BROKER ASSOCIATES
BROKER ASSOCIATES


SANTA FE STYLE HOME IN GOLF COURSE COMMUNITY
PRICEREDUCTION
Ponderosa Hacienda is nestled in the foothills of the central Colorado Rocky Mountains, private, spacious, and quiet property has an unobstructed and stunning view of the spectacular Roxborough State Park Red Rocks! Run, walk, hike, or bike the 12 miles of Roxborough Park trails. This home boasts a half-acre lot with Denver City views from your back deck. Minutes from the 1,423-acre Chatfield State Park and reservoir. This one-of-a-kind southwest style 4,200 square foot, 4-bedroom, 4-bathroom home features an 800 square foot Yoga/Dance Studio, indoor self-sustaining greenhouse, home office, beautiful Blue Alder wood kitchen, Saltillo tile floors, Kiva gas fireplace, and media room. The home has hot water radiant heated floors throughout and a three-car heated garage plus plenty of storage. $1,285,000 $995,000





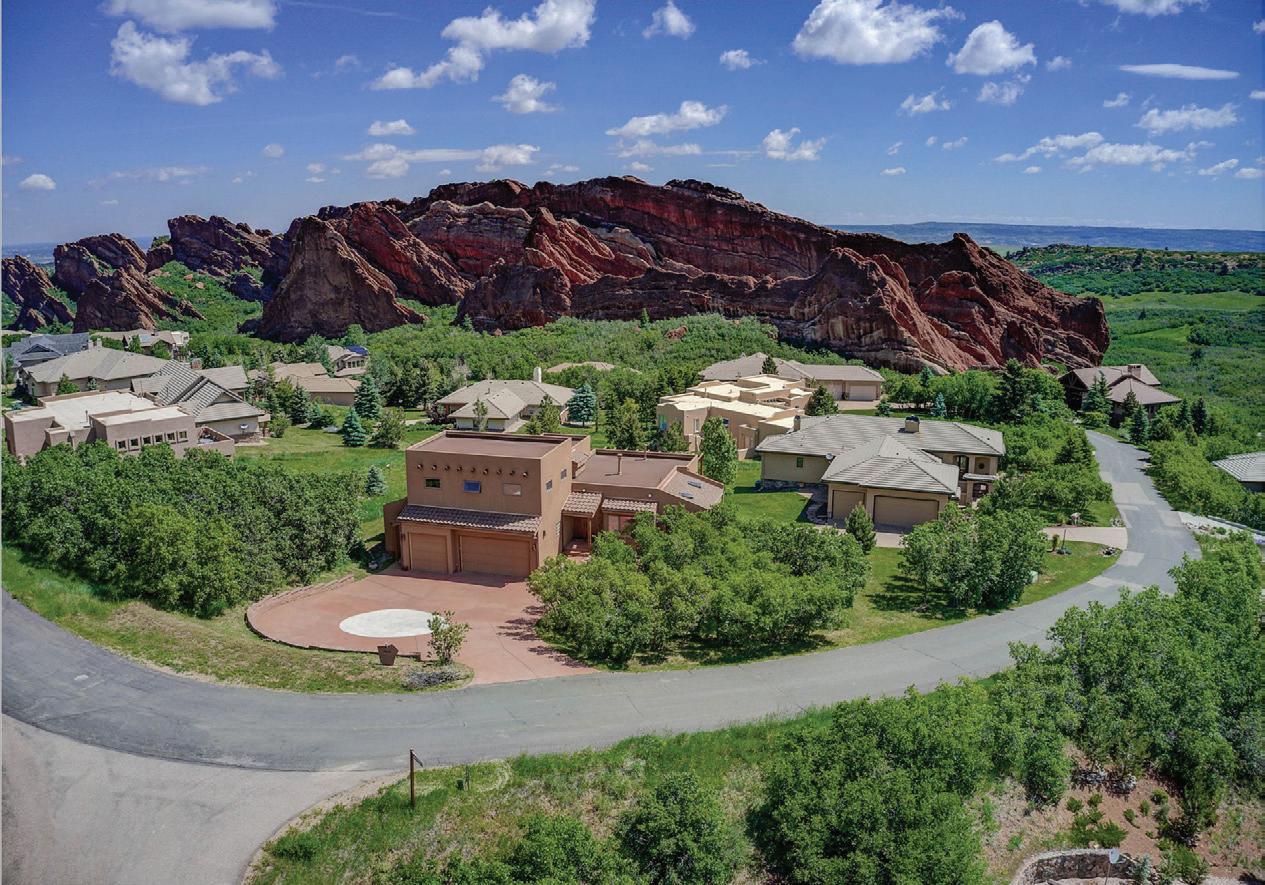








Rare, Stunning Ranch-Style Home
10226 E FAIR PLACE, ENGLEWOOD, CO 80111 6 BEDS | 3 BATHS | 5,100 SQFT | $1,325,000
Nestled in the highly coveted Arapahoe Lake neighborhood, this rare, stunning ranch-style home boasts unparalleled elegance and modern charm. Recently exquisitely renovated with custom finishes throughout, this residence offers a seamless blend of style and comfort. Upon entering through the double doors, be greeted by a spacious and inviting open living area, perfect for entertaining guests or simply relaxing in luxury. The expansive gourmet kitchen features a large granite island and countertops, stainless steel appliances including a gas range, and a delightful airy breakfast nook, making it the heart of the home. Step out and enjoy your favorite beverage on the extended deck accessible from the kitchen, living room, and owner’s suite. The oversized living room and formal dining room feature vaulted ceilings and beautiful modern lighting. Retreat to the palatial owner’s suite, complete with a walk-in closet and a five-piece en-suite bath for ultimate relaxation and rejuvenation. Three additional bedrooms on the main floor provide ample space for family or guests, accompanied by another full bath. The fully finished lower level offers two more full-size bedrooms, a three-quarter bath, extensive storage, and a spectacular great room ideal for a home theater or fitness area. Step outside to your private backyard oasis featuring a water fountain, mature trees, and outdoor dining area, perfect for summer entertaining. The 2-car garage includes EV-charging capabilities and a brand new garage door for convenience and peace of mind. With close proximity to the neighborhood elementary school, part of the acclaimed Cherry Creek School District and to Park Meadows Mall, enjoy easy access to top-rated schools, shopping, dining, and entertainment options. Don’t miss out on the opportunity to call this exquisite residence your home!
 REGINA TOPELSON
REGINA TOPELSON
REALTOR® | MARCUS TEAM






4 BEDS | 3 BATHS | 2,210 SQFT. | $1,300,000
1373 S EUDORA STREET,DENVER, CO 80222
Welcome to this stunning mid-century modern home located in the desirable Krisana Park neighborhood of Denver. Built in 1955 by renowned architect H. B. Wolff, this property has been meticulously updated, preserving its original charm while incorporating modern conveniences. The abundant natural light streaming through the tinted windows creates a warm and inviting atmosphere throughout the home. The open floorplan seamlessly connects the living spaces, perfect for entertaining guests or relaxing with your loved ones. The kitchen is a true showstopper, adorned with beautiful wood cabinets, quartz countertops, and a suite of high-end stainless steel appliances. The inclusion of a wine cooler and warming drawer ensures that you’ll always have a perfectly chilled bottle of wine or a deliciously warm dish ready to serve. On the first floor, you’ll find three spacious bedrooms and two full bath, creating a comfortable, private retreat for family members or guests. The custom handrail leads you upstairs to the primary suite, where luxury awaits. A gas fireplace provides a cozy ambiance, while the walk-out deck offers a private outdoor space to unwind and enjoy the views. The abundance of storage ensures that everything has its place, keeping your sanctuary clutter-free. The primary bathroom is truly a spa-like oasis. Pamper yourself with heated floors and towel racks, indulge in a relaxing soak in the huge jetted tub, with chroma therapy. Additionally, there is a versatile bonus room that can be used as an exercise room or home office, providing you with a flexible space to suit your needs. Outside, the tastefully landscaped yard is a low-maintenance oasis. The painted patio is perfect for hosting outdoor gatherings, while the heater ensures your comfort even on cooler evenings. Even an EV charger for the modern traveler. Solar panels, too Schedule your private showing today and prepare to fall in love with this beautiful home where timeless design meets modern luxury.








Discover Ten Premier Mountain Escapes in Colorado
Nestled among Colorado’s rocky peaks are scenic towns and cities that serve as quintessential mountain retreats, offering convenience to ski resorts in the winter and hiking trails in the summer. Let’s explore ten premier mountain escapes in Colorado, each with a blend of natural beauty and vibrant communities.
1.Boulder
Boulder is located at the foothills of the Rocky Mountains and is home to the University of Colorado Boulder. The city is known for its art galleries, restaurants, and hiking trails.
2.Crested Butte
Crested Butte hosts the world-famous Crested Butte Mountain Resort. With an exceptional skiing scene in the winter and picturesque hikes in the summer, Crested Butte typifies the appeal of Colorado’s Rocky Mountains.
3.Vail
Vail sits at the foot of the towering Vail Mountain in the heart of White River National Forest. During the winter, Vail Ski Resort witnesses thousands of visitors, while summer invites residents and tourists alike to go fly fishing, hiking, or ziplining.



4.Breckenridge
Breckenridge is an iconic historic town with meticulously maintained centuriesold architecture. The Breckenridge National Historic District exudes a wild frontier ambiance set against a magnificent mountain backdrop. Also, Breckenridge is home to the famed Breckenridge Resort.

5.Telluride
Formerly a mining town, Telluride is now a bustling tourist destination. It showcases its fascinating history through museums and preserved architecture. The city is a haven for outdoor enthusiasts, with Telluride Ski Resort and numerous nearby trails.
6.Steamboat Springs
Situated in the Yampa Valley, Steamboat Springs offers a year-round destination with something for everyone. Named for its geothermal hot springs, which provide soothing respite in winter, the area also houses multiple popular ski resorts and presents excellent hunting and fishing opportunities in the summer.

7.Golden
Golden, named for its pivotal role in the Colorado Gold Rush, now charms visitors with its world-class breweries, museums, and scenic trails. A hub for summer activities such as white-water rafting, kayaking, and fishing, Golden promises an unforgettable mountain escape.

8.Central City
Central City is a quaint community steeped in history. It preserves its frontier past through its architecture, offering visitors a unique glimpse into the region’s heritage. Central City feels far removed from Denver (just a 45-minute drive away) amid rugged mountain landscapes.
9.Evergreen
Less than 30 miles from Denver, Evergreen is an idyllic Rocky Mountain retreat surrounded by forests and mountain trails. It features serene lakes and rivers, scenic golf courses, and intriguing museums, making it a favored choice for those seeking tranquility and natural beauty.

10.Idaho Springs
Immersed in the Rocky Mountains and steeped in gold-rush lore, Idaho Springs is a delightful, rustic Denver suburb. The town’s lovely boutiques, local art galleries, and delectable dining spots make it a pleasant retreat full of culture and natural splendor.


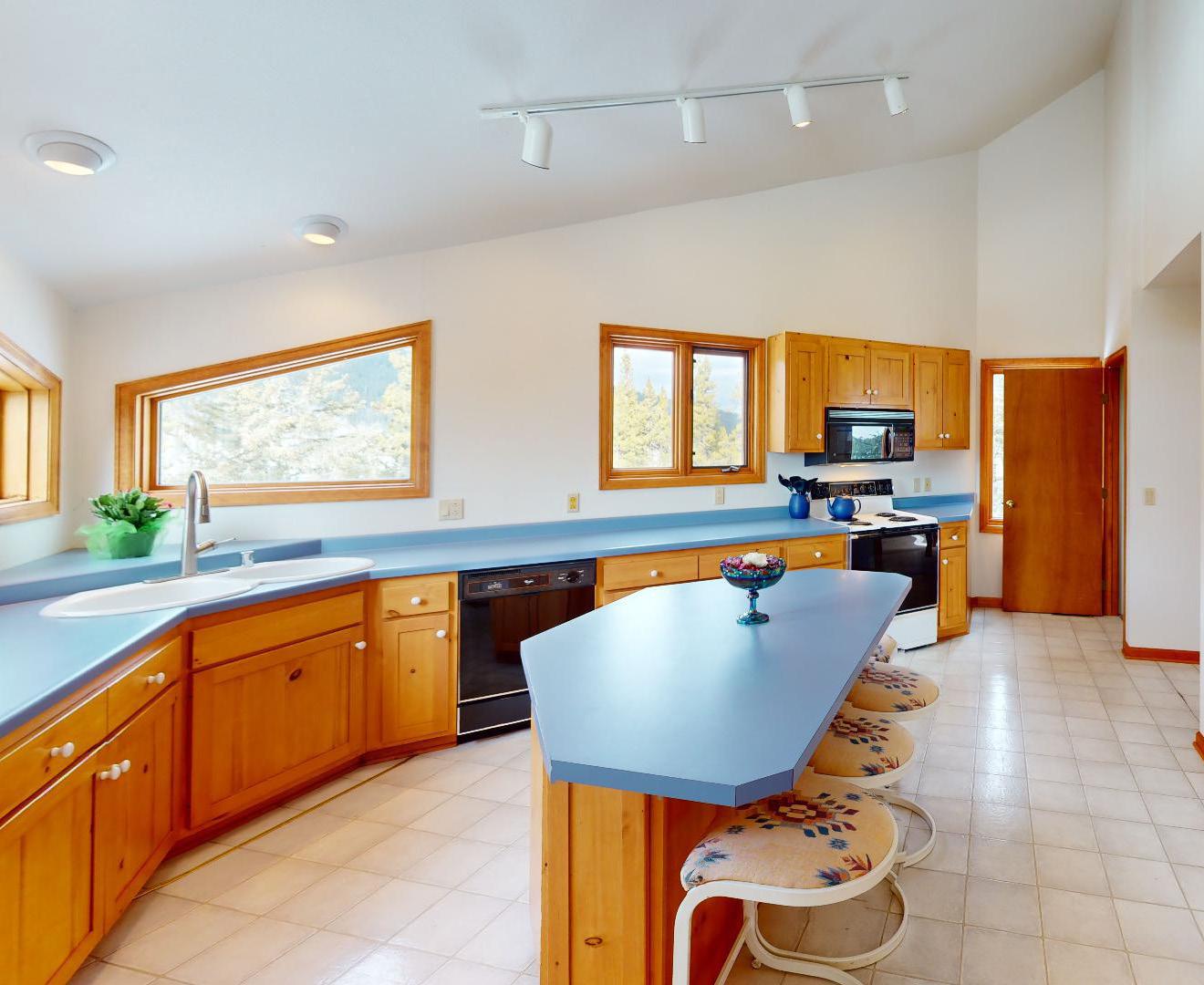


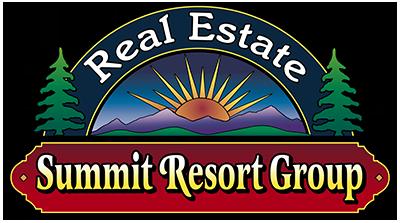



A lovely home nestled in the trees just south of Breckenridge, situated on 0.65 acres and backing up to National Forest, giving it a much larger feel. There are HUGE views of Quandary and the surrounding mountains. The house features three spacious bedrooms and three bathrooms, one on each level. Additionally, the loft can be utilized as additional sleeping space, a rec room, or a large home office.
The large living area on the main level is bright and filled with windows on all sides, surrounding you with mountain and forest views. In just a few minutes, you can reach Breckenridge and the ski resort. Trails and
backcountry adventures are steps from your door, and all the recreation options Park County offers are only a short drive south over Hoosier Pass.
The Summit Stage, a county-wide shuttle service, stops at the entrance to the subdivision, providing a convenient ride to any of Summit County’s ski resorts and towns. There’s no need to worry about driving in the snow or après-ski happy hour. The sellers had an appraisal done on the property in September 2023, and the list price is based on that appraisal. Please call brokers with any questions or for more details.




Spectacular mountain views! Welcome to your Golden Dream home in the sought after neighborhood of Beverly Heights. Perfectly located on one of the best lots, this brick ranch comes with views of Mt. Zion and Lookout Mountain in your backyard. A trex deck in the front yard provides breathtaking views and is an ideal place to watch the hang gliders. The living room features hand scraped hickory floors and a picture window with a window seat to enjoy epic Colorado sunrises and sunsets off Mt. Zion. The main floor boasts a wonderful open layout for entertaining. The kitchen is nicely appointed with cherry cabinetry, black granite countertops, stainless steel appliances, gas range and custom island. Off the kitchen, the sunroom can be a formal dining room or play space for the kids. Fantastic light and lots of windows highlight the expansive views of Lookout Mountain. You’ll see herds of deer and elk in the pastures with golden eagles and hawks soaring above. Golden living at its best. With light and mtn views from the surrounding windows, the family room offers a space for everyone to gather for game playing or cozy time around the gas fireplace. This rare ranch offers three bedrooms, two baths & washer/dryer on the main floor. Don’t miss the oversized 2 car heated garage. Adjacent is an amazing storage area/mud room where you can put all your toys. Minutes to Golden’s restaurants and shopping.



SPACIOUS PROPERTIES






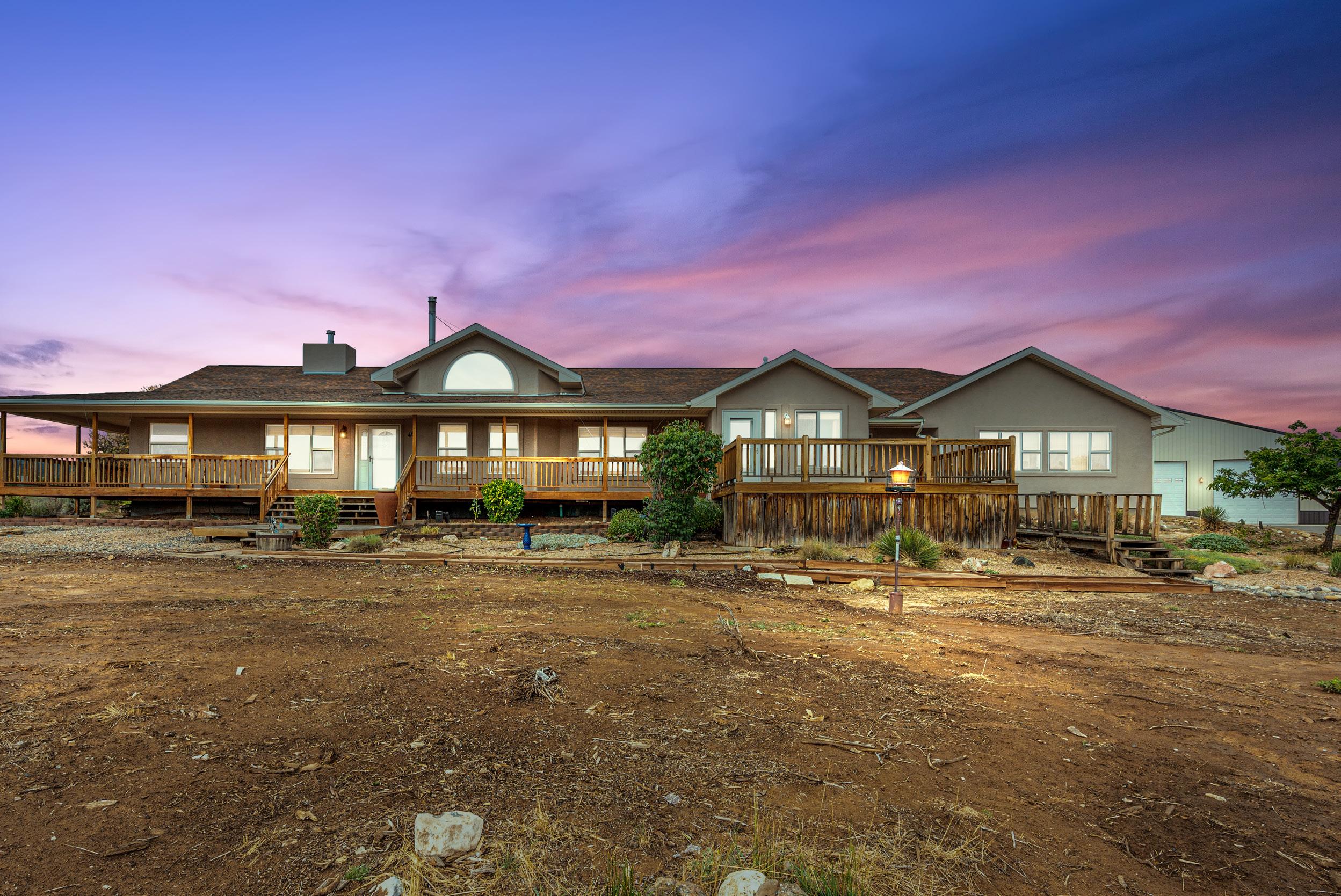
Experience Serene Living on a 35-Acre Equestrian Ranch
2729 S 21 1/2 ROAD, GLADE PARK, CO 81523
5 BEDS | 3 BATHS | 2,693 SQFT | $1,950,000
Enjoy Glade Park tranquility with a stunning equestrian ranch that has it all! This well-appointed 35 acres sits just at the top of Little Park Road. Through the gated entry follow the paved driveway to the ranch style home that boasts stunning views in all directions. The split floorplan has a wood burning stove in the spacious living room, a guest suite with private entrance, and vaulted ceilings. The kitchen has great counter space with plenty of cabinets. The warm master suite, with its own fireplace, opens to the back courtyard. The large front deck opens to a panoramic view of the Mesa and the Bookcliffs. Behind the home there is a giant 300’ by 200’ horse arena, with 6-rail pipe fencing, adjacent is the heated 120’ by 60’, 8 stall horse barn with concrete flooring. Not to be out done is the 80’ x 60’ shop that has 3 14’ wide doors and 16’ tall walls and a bathroom, all heated with in-floor heat. The land is enclosed to pasture your animals with a 5-rail pipe fence around entire property and a fence to have two separate pastures. Call today for your private tour!

C: 970.260.6947
O: 970.242.3647 Ext. 253 mwyatt@brayandco.com www.your3ateam.com

CORY CARLSON REALTOR®
C: 970.261.9311
O: 970.241.2909
cory@brayandco.com www.ccarlson.brayandco.com






The Uncompahgre River Retreat, a remarkable property boasting breathtaking views of the San Juan Range and Dallas Divide. Situated on 9± acres, the 3,163± square foot home offers three bedrooms and two baths, featuring an open floor plan ideal for entertaining. A standout feature is the picturesque 30x30 yurt on the Uncompahgre River, providing a serene setting for relaxation. Additional amenities include a 2-car garage, detached shop, RV hookup, and landscaped grounds. With direct access to the Uncompahgre River, the property offers excellent fishing opportunities. Conveniently located 15 minutes from Montrose Regional Airport, and within driving distance of Telluride and Ouray, this property combines stunning views, comfortable living, riverfront access, and proximity to amenities, making it a must-see opportunity for potential buyers.
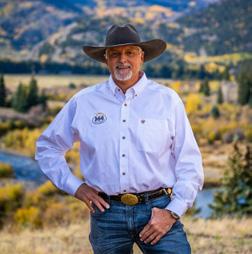





















108 ELK LANE GUFFEY, CO 80820


Escape to perch among the Pines! Step into this magnificent log cabin retreat, where stunning 360-degree mountain views await you. If you crave seclusion, wide open spaces, and silent living surrounded by nature’s bounty—birds chirping, pine cones falling, rainbows painting the sky, deer gracefully roaming, and even the occasional majestic elk—then this cabin is tailor-made for your family! With decks embracing three sides, you’ll have endless opportunities to soak in the beauty that surrounds you.
Picture yourself sipping your morning coffee on the Eastern deck, marveling at the awe- inspiring vistas of Pikes Peak. Guffey, with its abundant ranch land, and the Pike National Forest, just a short distance away, offer the perfect backdrop to this idyllic home. Inside, the great room welcomes you with its soaring ceilings and a grand stone fireplace that serves as the heart of the home. The kitchen has been tastefully remodeled, and all the rooms have been freshly painted, exuding a warm and inviting atmosphere.
Well maintained Family generational home. New Roof February 2024. Bring your horses as this fully fenced property has both Trees, Open Meadows and Pastures with a Domestic well on 35+ acres! This home has a nice income stream as an Active STR during Summer and some Holidays. Pike Trails offers 3 Ponds - often stocked! This is an ATV, Hunting, Bird Watching PARADISE! Elevation @ 9,100’, Pike National Forest is down the road. This home is a Mountain Lifestyle opportunity!






Exceptional Horse Property
Relish the breathtaking mountain views from this exceptional Greg Boone-constructed horse property, nestled on a sprawling 5-acre parcel! The barn is thoughtfully equipped with 220V service, four stalls, and convenient water access just outside. The home has an ideal design, featuring soaring ceilings, wide plank hickory floors & expansive windows allowing for mountain views from both of two stories. This impeccably crafted residence is tailored for both comfortable living and entertaining. The gourmet kitchen features a massive island/breakfast bar, leathered granite countertops, upgraded marble backsplash, stainless steel appliances & a walk-in pantry. The kitchen opens to the family room with a captivating floor-to-ceiling fireplace. It’s easy living with a convenient main floor primary bedroom suite featuring mountain views & a spa-like 5 piece primary bathroom. There’s a second spacious bedroom on the main floor which could make a perfect office or nursery. Upstairs are two additional bedrooms featuring generous closet spaces & a shared bathroom. The partially finished basement boasts a custom bar & an 6 seat theatre fully equipped with 65 inch flat screen, surround sound & all theatre components. There’s tons of storage space in the unfinished portion of pre-plumbed for an additional bathroom and bedroom, offering potential for further customization. The expansive garage seamlessly connects to a remarkable mudroom & laundry area with a utility sink & lockers.


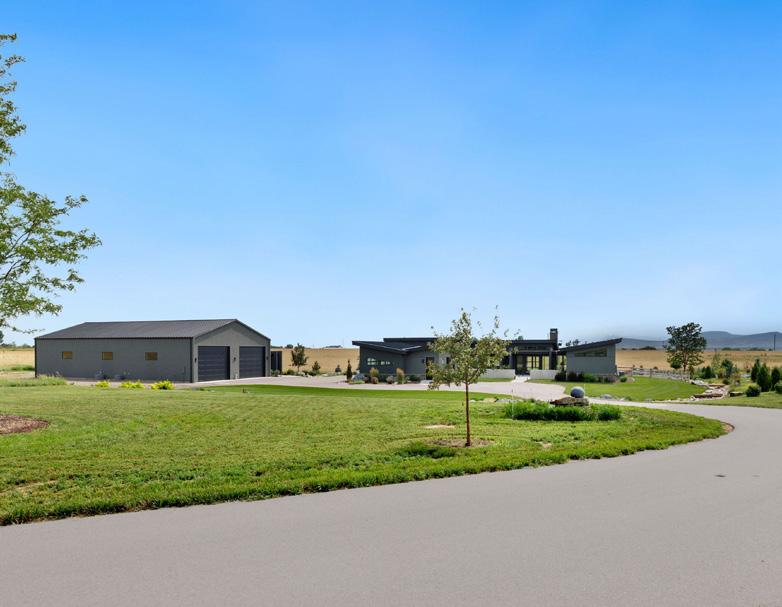



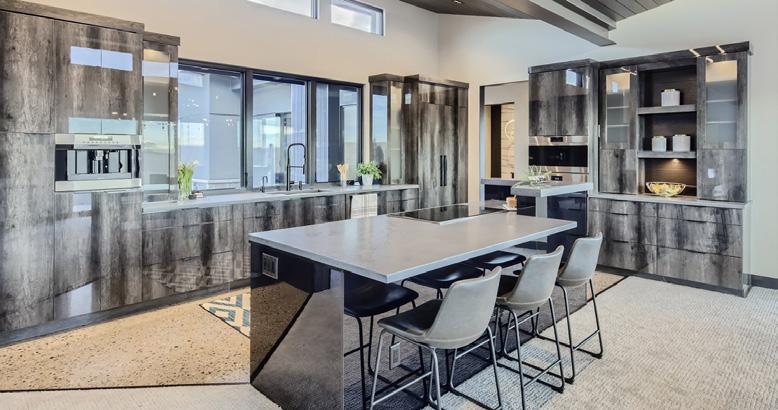

Welcome to 401 Desert Eagle Dr., Fort Collins, CO - a stunning, high-end sanctuary like no other! This unique property spans 35 acres, offering unparalleled Mountain Views. Step inside this Mid-Century Modern home, to experience luxury living with terrazzo flooring, exuding elegance and durability. The kitchen boasts top-of-the-line Wolf induction cooktop and double steam oven, complimented by a sleek Sub Zero refrigerator. Other additions including appliance garages, custom countertops, and hidden outlets, helping contribute to the sleek finishes. Radiant heating throughout ensures comfort in every corner. Enjoy ultimate convenience with his and her primary bathrooms featuring walk-in closets, vanities, and toilets, catering to individual preferences. Treat yourself to the built-in espresso machine, perfect for starting your day on a high note. The opulent designer metal fireplace graces both interior and exterior, creating an inviting ambiance all year round. The custom lighting helps to brighten the interior and add a touch of elegance. Full of multiple “walls of windows” and sliding glass doors, to let the views in from every angle. For the automotive enthusiasts, a large equipment building awaits, equipped with a golf simulator, car lift, and expansive shop doors, making it the perfect haven for your passion projects. Located 8 minutes from Old Town Fort Collins, just East of I-25, don’t miss this extraordinary opportunity to own a property that effortlessly blends sophistication and functionality. Discover the epitome of luxury living, where every detail is crafted to exceed expectations. Schedule your private tour today!
 Eisiminger
Eisiminger
 Jake Renner
Jake Renner

21 ACRE FARM RETREAT
FOUNTAIN,
CO 80817
4 BEDS | 4 BATHS | 3,551 SQFT | $1,900,000






Sprawling across 21+ acres, this charming estate boasts an enchanting white farmhouse accompanied by 3 adjudicated spring-fed ponds and breathtaking views of the Front Range and Pikes Peak. The nearly 4,000sf residence features 4 bedrooms, 3 1/2 baths, and a 2-car oversized garage. The primary suite spans the western side, offering mountain views. The spacious eat-in kitchen is equipped with custom-built cabinets and opens to a large covered deck overlooking two ponds often visited by wildlife. The formal dining room exudes authenticity with its original hardwood floors, crown molding, wainscot walls, and atrium doors leading to the porch. The expansive living room, adorned with a wood-burning fireplace and marble surround seamlessly transitions to the west garden room, where original farmhouse windows frame stunning views. A notable addition to the property is the 500sf rec room, perfect for a pool table and shuffleboard! An adjacent 3/4 bath with a large shower compliments this space. The freshly painted basement includes a sizable laundry room and 3 additional storage rooms. Adjacent to the farmhouse is a new custom-built garage, designed to match the farm aesthetic. There is a fenced play yard for chickens and peacocks, complete with their own concrete houses. The row of barns spanning 100 feet has a tack room, workshops, and an adjacent 20’ x 30’ office space. The farm operates on its own well while conveniently connected to city sewer. The largest pond irrigates the yard and pastures used for horses and cattle. Recent renovations include new roofs on all buildings, fresh sod, and new sprinkler system. Other updates in 2023 include a new hot water heater, furnace, and carpet. Additionally, all trees around the property have been recently trimmed. With limitless possibilities, this prime piece of property could transform into a Bed and Breakfast, a Retreat or Venue for various events, or simply remain a cherished hobby farm for a life of enjoyment.
VIEW THE DRONE VIDEO - https://m.youtube.com/watch?v=yIztGeTxly0&feature=youtu.be








DREAM HORSE PROPERTY | This luxury home in Keene Ranch home offers the luxury and convenience of having your horses, RV and recreational toys all on property. This distinctive, ranch style home boasts front range views and hosts an exceptional horse barn and detached RV garage. With over 6,000 sq ft of finished living space, pride of ownership is unmistakable in this well-maintained custom-built home. This residence offers dual primary suites, high ceilings, and an open floor plan. The main level also features a large living space that is adjacent to the open concept Chef’s kitchen. The Kitchen suite has built in chef grade appliances including a double oven, range, Dacor refrigerator, Dacor Microwave, beverage refrigerator, and unobstructed views of the Front Range mountains and city lights. Also featured are all natural light cherry cabinets throughout the home. There is a formal dining area near the living space and a large “breakfast nook” or second dining space. This 4-bed / 4 ½ bathroom home has the added potential to be a 6-bedroom home with the basement office and storage room as non-conforming bedroom options. Throughout the entire home you’ll find 8’ Alder doors and trim. The basement features an additional primary suite with a custom steam shower, large tub and walkin closet. It also offers high ceilings, a theatre room, bar area, large living space with a fire place and walkout access to the backyard and barn. The horse barn is approximately 1,300 sq ft, with two stalls and doors. Included is the ability to add two more stalls to comfortably house up to 4 horses on the property. The barn also has a tack room. This stunning equine property also features its own horse training area. The detached RV garage is approximately 2,400 sq ft and has 16’ doors. It can store up to a 45’ RV in addition to several other vehicles, toys or boats. It has an alarm system, and there is 220 and 110 volts available. There is ample lighting and is pre-wired for future heaters.





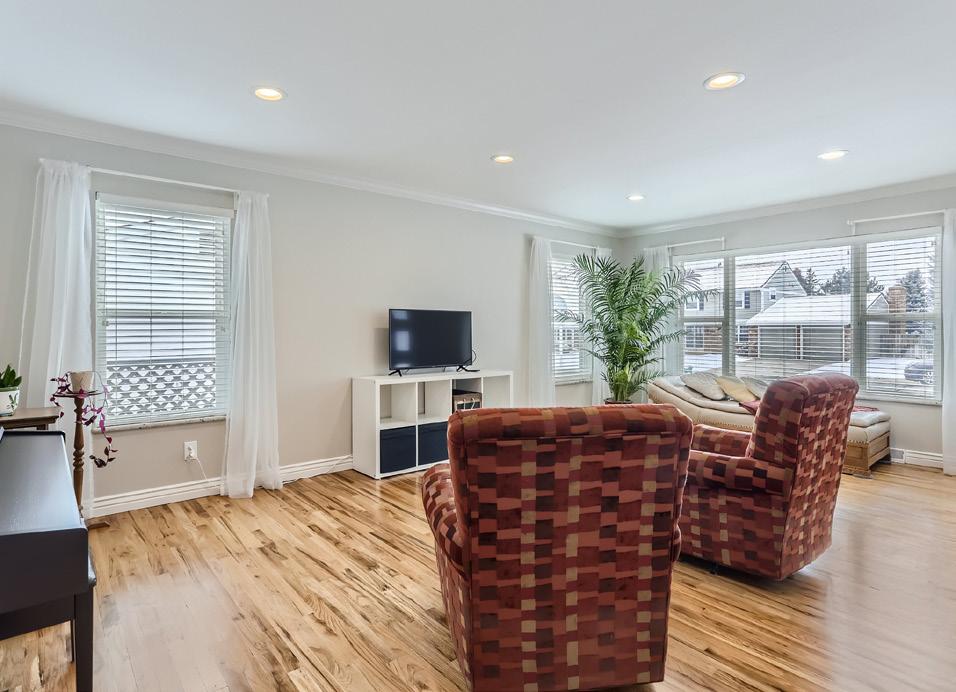

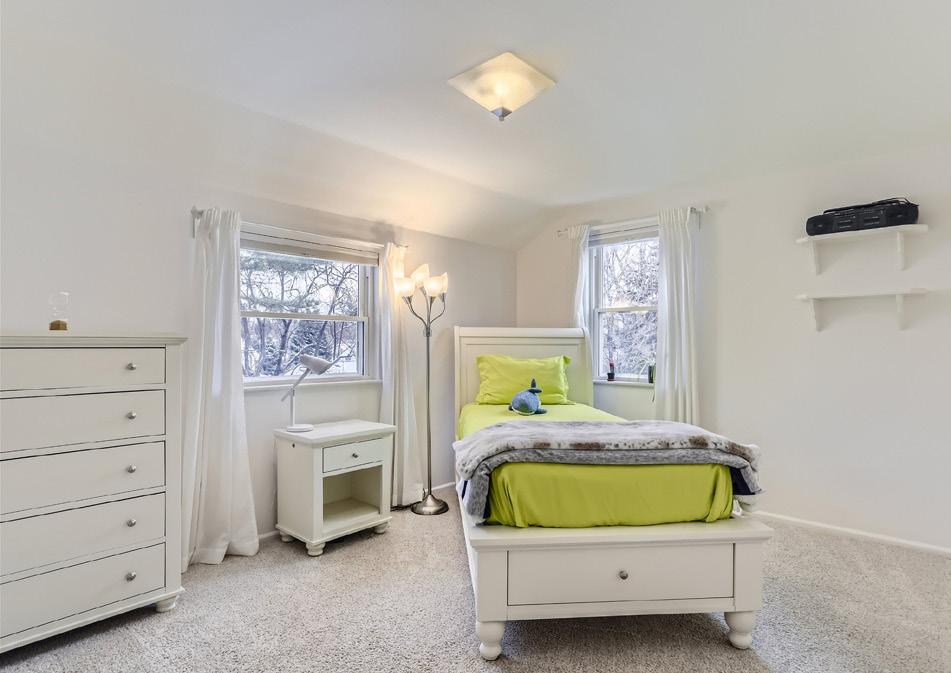
Welcome to your new home in the heart of the Cherry Creek School District! This beautiful home is located in the highly desirable Hunters Hill subdivision in a quiet, caul de sac. As you enter the home, you are greeted by the pristine updates and pride of home ownership. The kitchen features an open layout, perfect for entertaining guests or a low key evening with family, relaxing by the fireplace. You will notice top of line appliances, custom cabinetry along with sparkling granite countertops. Heading outside, you enjoy a spacious, private outdoor space, perfect for enjoying the Colorado sunshine. Upstairs, you find 4 generously sized bedrooms, including a spacious, master suite, walk-in closet, and abundance of natural light. The basement greets you with versatile entertaining and living space, along with a bonus bedroom easily converting into an office! This community has everything you need within minutes, including proximity to award winning, Cherry Creek Schools, the Denver Tech Center, beautiful parks, trails, shopping and more. This home is a true gem, a must see today!

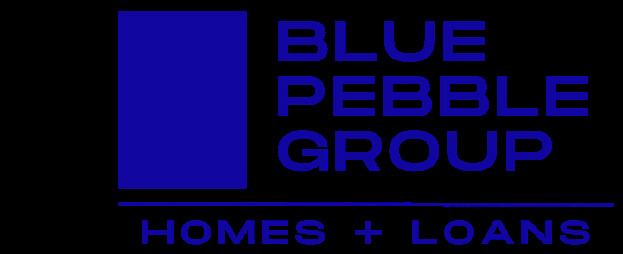

SCENIC VIEWS



$4,750,000 | 8 BEDS | 8 BATHS | 9,679 SQ FT
Expansive 360-degree mountain views envelop this beautiful luxury log home. Escape to a secluded mountain getaway poised on 1 acre of majestic land bordering open space, private common land, and national forest within a gated equestrian community. Wraparound decks surround the exterior, inviting residents inward to a spacious 8-bedroom, 8-bath layout wrapped in rustic design elements. Downstairs, a lower level flaunts a sleek full bar, gym, wine and cigar rooms and a 21-person theater w/ a starfield galaxy ceiling. Revel in the coveted Colorado climate in an outdoor space complete w/ a gas firepit, hot tub, ponds, stream, and hiking trail to Gore Range waterfall.
 Ben Clark & Sarah LaBram Steve Clark
Ben Clark & Sarah LaBram Steve Clark








1281-13 2/10 ROAD, LOMA, CO 81524
Beautiful home on over 1.5 acres in Loma. Great views in every direction. Upon entering the front door you will see the large living room with a gas fireplace and hardwood floors. The neighboring kitchen features granite countertops, stainless appliances, a large pantry, and eating area. The primary bedroom includes a sitting area, walk in closet and 5 piece bath. The 2nd bedroom has its own bath. A lovely office with french doors is located off the entry way. Go upstairs to a bonus /family room that can also be a 4th bedroom. The home boasts a 3 car attached garage, but wait, there is a 40X60 heated shop with two 14’ overhead doors and RV parking. Enjoy the outdoors on the huge back patio or out in the yard. This one has everything.
 LYNN GILLESPIE REALTOR®
LYNN GILLESPIE REALTOR®






Views, Views & More Views!
364 RIDGE CIRCLE DRIVE
GRAND JUNCTION, CO 81507
VIEWS, VIEWS & MORE VIEWS... If that is what you are looking for then look no further!! This is a once in a lifetime opportunity. Perfectly situated on top of a hill in Ridges subdivision you can look out over the valley floor from virtually every window. Beautiful finishes throughout this 5 bed, 4 bath, multiple living areas, 2 car garage home w/ 3706 sq ft!! Open concept living, dining & kitchen w/ granite countertops, stainless steel appliances, wine fridge, wood burning fireplace & easy access to nearly 700 sq ft wrap around deck for additional entertaining space. Gracious master suite w/ picture window that takes in the amazing valley views & 5 pc bath w/ walk in closet, soaker tub & spacious walk in shower. Upper most level is the perfect space for an office, art/yoga/workout space...the possibilities are endless! Double wall insulation, hardwood & tile floors & tons more updates throughout. Large garage that is heated & has plenty of workspace! Outside you will find a private deck w/ hot tub looking out over city lights, RV Parking, room for a shop & all the views!!! You won’t find better views in the entire valley! Easy access to countless walking/biking/hiking paths. Lets not forget to mention that this property is also adjacent to a world class golf course! THIS ONE IS A MUST SEE HOME!!







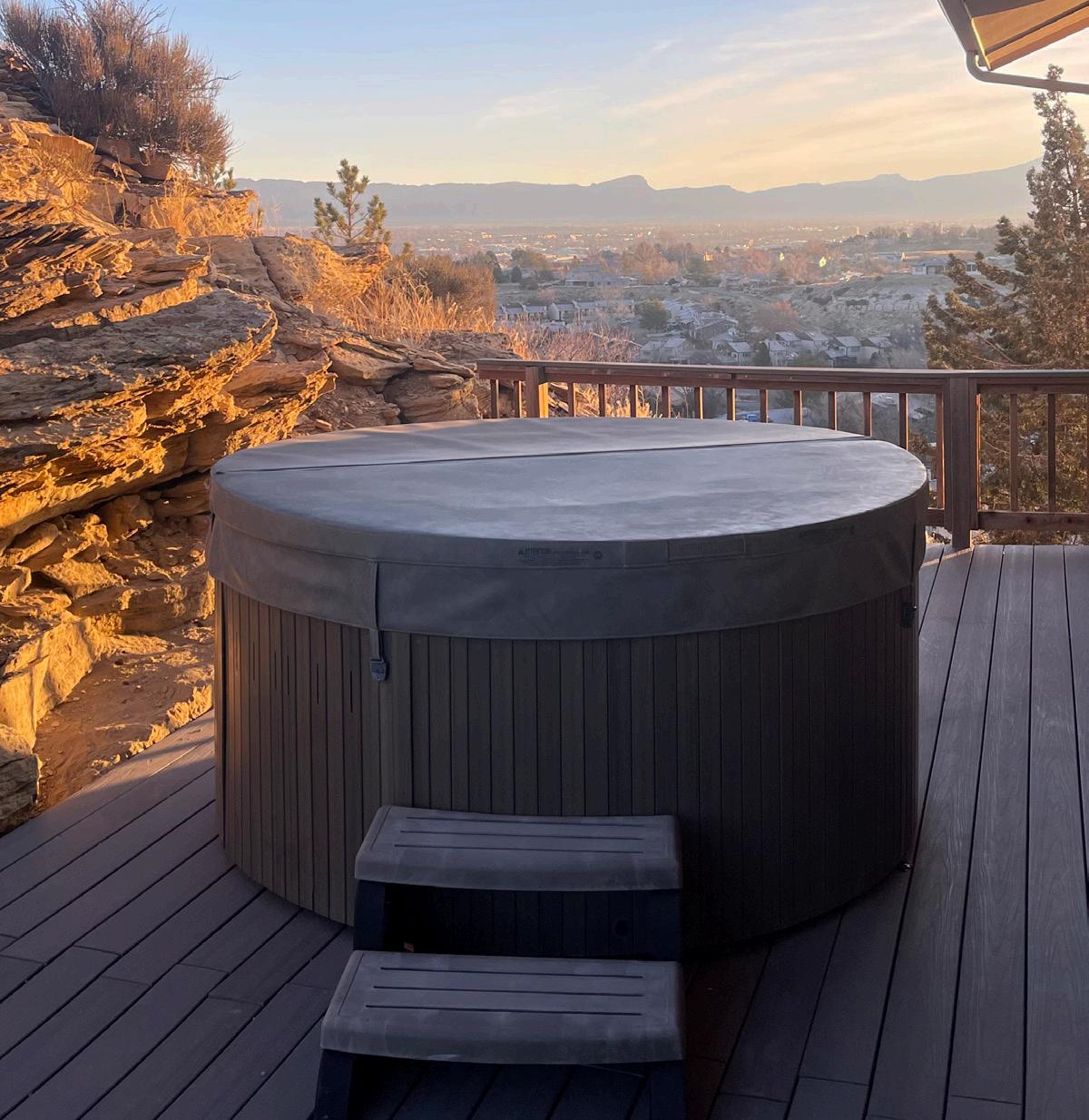
Cutting-Edge Home Features for the Modern Homeowner

SMART THERMOSTATS
Smart thermostats are automated to adjust a home’s temperature to create a consistently comfortable environment for homeowners. A smart thermostat also represents an environmentally conscious solution for conserving energy.
AUTOMATED WINDOW SHADES
Too much direct sun exposure can negatively impact the quality of your furniture. To limit sunlight, consider upgrading from standard blinds to automated blinds. These blinds can be conveniently controlled through a smartphone app.
VOICE-CONTROLLED FEATURES
Smart homes allow homeowners to integrate various systems through a centralized platform. A voice-controlled smart-home system takes this convenience a step further, enabling homeowners to verbally dictate changes to elements such as lighting, alarms, and speakers.
ENERGY-EFFICIENT LIGHTING
Many modern homeowners are integrating cutting-edge features that prioritize sustainability. Installing energy-efficient lighting, particularly LED systems, proves to be a practical and aesthetically pleasing approach. LED lighting is drastically more efficient than traditional incandescent bulbs, providing homeowners with an eco-friendly way to control their home’s lighting.
HIDDEN SPEAKERS
For those embracing a clean and minimalist aesthetic centered around maximizing space, hidden speakers are a good choice. In other words, this feature can be appealing to people who appreciate the functionality of a speaker without having it serve as a decorative focal point in their living space.
CONTEMPORARY KITCHEN APPLIANCES
Kitchen appliances have undergone substantial innovations in recent years, offering homeowners a range of modern options. Touch-screen fridges, small temperature-controlled wine storage cabinets, and energy-efficient appliances are popular choices.

 LISSETE LAVERDE
LISSETE LAVERDE




29844 Stingley Gulch Road Hotchkiss, CO 81419
Discover your dream retreat, where every day feels like a vacation. A blend of rustic elegance and modern comfort nestled within a serene landscape, this extraordinary property offers a rare fusion of charm and luxury. Spanning 32 acres of irrigated hayfields, greenbelt areas, and pastoral beauty, it’s a haven of tranquility featuring trails leading to (2) spring-fed ponds and a year-round creek. The state-of-the-art irrigation system is instrumental in yielding approximately 50 tons of grass/alfalfa hay stored in a spacious 32’ x 75’ x 18’ hay barn along with other outbuildings for equipment storage.
At the heart of this estate is a custom-built, energy-efficient Craftsman-style home. Designed with geo-thermal heating and cooling, it offers a sustainable living experience and includes 4 bedrooms, an office, power sunshades, central vacuum system and so much more. Its lower level opens to a walk-out basement, seamlessly integrating indoor comfort with outdoor allure.
The property’s crown jewel, a unique Treehouse Guesthouse, stands as a testament to imaginative architecture and dialing into your inner child. Envisioned by the seller and crafted by the renown Aaron Smith of Treecraft Design-Build, this ‘rustic elegance’ themed abode offers an unparalleled retreat space, perfect for relaxation, healing, or hosting guests in a one-ofa-kind setting.


For those who appreciate practical luxury, outdoor living is redefined here, with a private oasis that includes an outdoor shower and an inground endless pool with underwater lighting. Privacy is ensured by thoughtfully designed landscaping featuring a natural rock water feature, grapevines, stamped concrete, and lush foliage.
That’s not all! This property includes a HUGE shop that’s spacious and versatile with a studio, loft, bathroom and the large size allows for flexibility in how each area is used.
Additional property amenities include a regulation horseshoe pit, an assortment of fruit trees, a covered BBQ grill area, all contributing to the amazing outdoor experience.
This property is not just a home; it’s a lifestyle choice for those seeking an unparalleled living experience. For additional pictures and a detailed list of all the features this exceptional estate offers, please contact agent. **Additional pictures of the Guest Treehouse can be found in the treehouse gallery of the Treecraft Design Build website. Click on ‘Hotchkiss’.







Exquisite Luxury Living
13 MARIPOSA, CARBONDALE, CO
13 Mariposa is a beautifully crafted single-family home finished with a discriminating eye and attention to detail for the discerning buyer. It is a stunning, newly constructed home located on a coveted corner lot with picturesque mountain views. With 4 bedrooms + office and 4.5 bathrooms this home offers living spaces perfect for those seeking luxury and comfort. Enjoy beautiful views as you enter the home. The great room is framed by the front of house kitchen on one side and a stone fireplace on the other side- perfect for entertaining. This front of house kitchen offers the convenience of an extra dishwasher, an under the counter hors d’oeuvres Uline refrigerator, a dual temperature wine refrigerator, plenty of storage and display cabinets. Millwork imported from Italy elevates this home from other homes available on the market. Buyers will love the sophistication throughout the home.







Country Club Living
85 GREEN DRAKE, CARBONDALE, CO
This beautifully & carefully designed home in Aspen Glen features an impeccable combination of modern luxury & scenic beauty. Situated on a gentle pond fed by a babbling stream, this property offers a tranquil retreat where you can relax & unwind. The open concept floor plan creates a perfect flow between living spaces. Folding patio doors allow for a seamless transition between indoor & outdoor living - step outside onto the partially covered patio for al fresco dining. A main floor primary suite offers privacy. The garage has a separate golf cart entrance. For those seeking a sense of community, this home is ideally located just a 5-minute walk or short golf cart ride from the clubhouse.

VALLEY OF THE BLUE
Valley of the Blue! Stunning new net-zero mountain-modern home with expansive views. This beautiful 5 bedroom / 4.5 bathroom home designed and built by Field Trip Custom Builders is located on a gently sloping site just 10 minutes from main street Breckenridge. The all-electric home uses air source heat-pump radiant heat in conjunction with an extremely robust thermal envelope and large solar array. Features include a large walkin pantry, 10’ main floor ceilings, 3 on-suite bedroom/bathrooms, a walk out lower floor, 2 walk-in closets in the primary bedroom, and an oversized mudroom designed with outdoor recreation in mind. Great attention to detail includes white oak floors, concrete and white oak architectural features and a magnificent 3-story open staircase and bridge. Other features include an expansive deck, an oversized 2-car garage, and the potential for a short or long-term rental unit on the lower floor.










4 BED | 5 BATH | 8,015 SQFT | $2,500,000. Exquisite French Provincial styled home situated on 35 acres, with mountain & Pikes Peak views! Expansive living room, a chef’s kitchen , gorgeous morning room, and 20 foot vaulted & beamed ceilings.
Main level owner’s suite, adjoining an elegant master bath. The upper level includes 3 bedroom suites, each attached to a bathroom. The expansive LL is unfinished, with walkout, includes a 3/4 finished bath, a blank canvas to finish additional living space! This property offers lots of privacy, and beautiful wildlife.




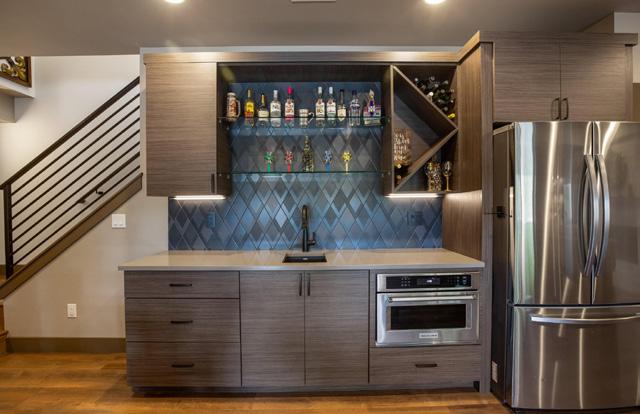



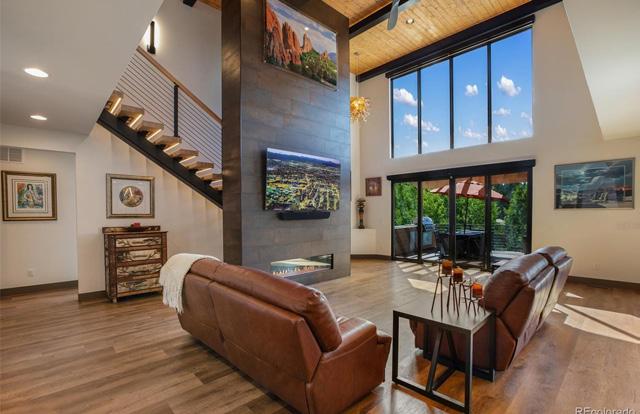


MODERN LUXURY
5 BEDS | 4 BATHS | 5,308 SQFT | $1,850,000
This opulent mountain modern residence in Woodland Park is a lavish sanctuary boasting high-end finishes, remarkable efficiency features, and awe-inspiring views of majestic Pikes Peak. The property showcases exquisite Sagiper Solar Shield siding, premium roofing, deluxe trex decking, sophisticated designer lighting, a cutting-edge elevator, and automated shades, among other upscale amenities that blend elegance with functionality seamlessly. The main level impresses with a generously proportioned great room adorned with majestic pine and beamed ceilings, a stateof-the-art gourmet kitchen equipped with top-of-the-line appliances, luxurious quartz countertops, and expansive sliding doors promoting seamless indoor-outdoor living. The Owner’s retreat offers a sumptuous five-piece bath and exclusive access to a private hot tub. Upstairs, a cozy den exudes charm, while an additional bedroom and deck provide a picturesque setting for stargazing.
The lower level is a hub for entertainment, offering ample space for games and a bunk room. Outside, a stamped concrete patio complements the high-grade catchment system. The three-car garage features electric car outlets, a workshop area, and a pristine epoxy resin floor finish. Nestled in the prestigious Reserve at Tamarac neighborhood, this home epitomizes upscale living, boasting proximity to local amenities and recreational offerings.

Experience the epitome of Colorado living at its finest with this exceptional home. Nestled in the highly coveted Cathedral Pines neighborhood, this four-bedroom residence offers custom touches throughout, all while sitting on a sprawling 2 1/2 acre lot. The great room showcases stunning custom beams, while the Alder cabinetry and trim, along with 8-foot doors, add a touch of elegance and warmth. This meticulously crafted home truly captures the essence of Colorado, combining luxurious amenities with breathtaking wooded natural beauty. Don’t let this opportunity pass you by - make this extraordinary home your very own and embrace the Colorado lifestyle. 13755 HILDENSHIRE PLACE, COLORADO SPRINGS, CO 80918
4 BEDS | 5 BATHS | 5,362 SQ FT | $1,699,900














4 Beds | 3 Baths | 2,480 SQ FT | $1,599,000


Experience the pinnacle of log home luxury in this 4-bedroom, 3-bathroom duplex, ideally situated in downtown Winter Park just one block from Main St. The enchanting log home ambiance is enhanced by the vaulted ceilings and large windows, creating an open atmosphere that truly sets this residence apart! The kitchen features stainless steel appliances and granite countertops, perfectly balancing modern convenience with classic charm. The rich, warm tones of the wood flooring elevate the entire space, making it cozy and inviting. The primary bedroom is located on the top level, offering ultimate privacy. This exclusive retreat includes a small loft area, providing a perfect spot for a home office or reading nook. The spa-like bathroom creates a nice haven in the secluded bedroom upstairs. The main level has an additional bedroom, while the lower level showcases two more bedrooms, providing ample space for family and guests. The lower level offers an extra living area equipped with a wet bar. 52 MAD MOOSE LANE, GRAND LAKE, CO 80447
1 Beds | 2 Baths | 1,200 SQ FT
This is an exceptional opportunity for those looking to embark on a rewarding project. This brand new, beautiful home is situated in a prime location just minutes away from the Town of Grand Lake, right outside of Rocky Mountain National Park. Featuring captivating views of Mount Baldy and neighboring mountains, this one is a true gem. 1 Bedroom, 1.5 BA on the main level- Master bedroom has a private, ensuite bathroom. 1200 finished sq. ft on the main level, 1200 unfinished sq. ft in the walk out basement. Attached garage. Turn the unfinished basement into an additional 2 BD 1 BA or keep it open- you decide! Contact me for more information. So much potential to make it your own! This is under construction. Front porch, garage, upper level deck, lower level deck, and windows/doors will be completed this spring. Don’t miss out on this incredible opportunity to own a home in this charming neighborhood.

248.497.2912
christina@rewinterpark.com www.rewinterpark.com



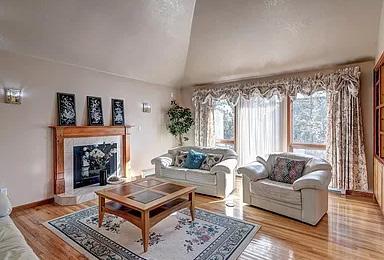
1969 NOVA ROAD PINE, CO 80470
Call for pricing | 4 Beds | 6 Baths | 4,758 Sq Ft
Welcome to this splendid mountain retreat that boasts a peaceful atmosphere offering the best of both worlds-luxury living and lots of space to relax. As you step inside, prepare to be delighted by the seamless blend of cultivated beauty and practicality. You will feel the warmth and mountain vibe as you enter the vaulted sunny foyer, flowing waterfall, stunning circular staircase, formal living room w/ fireplace, and formal dining featuring large windows to let in the warm sunshine. Venture to the spacious kitchen that is a culinary haven! It features Granite Counters, a walk-in pantry, large center island Jenn-Air Gas Range, counterspace galore, large breakfast bar, newer appliances, and hardwood floors. Enjoy the amazing eat-in space where you can entertain guests.






Call for pricing | 3 Beds | 3 Baths | 4,368 Sq Ft
“Mi Casa es Su Casa” Come On Home to your Serene Mountain Sanctuary on 5+ acres in beautiful Woodside Park in Pine Junction. This is your opportunity to own your slice of Colorado, where privacy, serenity, and natural beauty converge to create the perfect mountain retreat. Walk inside and the Dream will come alive with the Open Timber Beam Log Accents and Rock Fireplace, enjoy the openness of an amazing State of the Art high-quality kitchen w/ granite counters, custom cabinetry, free standing island, newer kitchen appliances and large breakfast bar. Enjoy a meal together in the large open dining room or shoot a game of pool all offering the perfect flow for entertaining guests. Upstairs you will enjoy an open loft overlooking the open great room.









Step into refined living in this sophisticated 2-bed, 2.5-bath haven with tall ceilings, large windows throughout and heated floors in the entry and primary bath. American cherry floors and Lutron lighting system, a spacious kitchen with 2” custom granite counters, crafted custom built-ins discreetly hide electronics in the family room, while a custom-tailored buffet in the dining room seamlessly conceals two refrigerators, ideal for effortless entertaining.
Step outside to your personal oasis—a private courtyard and sun-soaked south-facing patio. Upstairs, indulge in the sumptuous primary suite with vast windows, a balcony overlooking a tranquil courtyard, and a luxurious bath complete with heated floors. French doors in the spacious second bedroom invite in cool summer breezes, and the 3/4 bath is just across the hall.
Located near the Platte River trails, Union Station, upscale dining, and designer boutiques, this residence not only defines luxury living but also offers access to Denver’s vibrant lifestyle. And with an exclusive HOA concierge service at your fingertips, including away services, delivery/maintenance coordination, and health club membership, every aspect of your life is catered to.
Indulge in luxury, elevate your lifestyle, and schedule an exclusive tour today to claim this unparalleled gem. Whether you’re seeking a Denver “stopover” before heading up to the mountains, or you want to enjoy the vitality of living in downtown Denver, you’ve found your new home!



4 Beds | 2 Baths | 1,574 Sq Ft | $839,900
Remodeled Brick Beauty in Sunnyside! Make this your home and enjoy meeting friends at local restaurants, coffee shops, breweries and parks! This historic bungalow, built in 1930, has 4 beds and 2 baths and has been lovingly remodeled and updated. A welcoming front porch invites you into to a bright living room with lots of windows, fireplace and a dining area. This main level has primary bedroom, full bath, a second bedroom, used as an office. Open kitchen with sleek quartz counters and backsplash, stainless steel appliances, gas stove. The lower level has 2 bedrooms, both with egress windows, a bath with tile shower, laundry area with new Samsung washer/dryer and an awesome ski-themed great room with fireplace. While the details are listed here, the actual feel of the home, with the hardwood floors and comfortable neutral interior with light, the designer feel, and the potential to enjoy entertaining, is a bonus- as is the exterior 5-6 person hot tub spa with solar umbrella, exterior designer metal (adjustable) pergola and entertaining area. The adorned front yard, patio and back yard with lush grass area, sprinklers, mature trees and grilling area, privacy fence with solar lighting. Plus, a storage shed and alley-entry 2-car garage with electric outlet (110) in case adding a charge is needed, and bicycle area.
Get ready for spring & summer fun and a Sunnyside Music Festival!






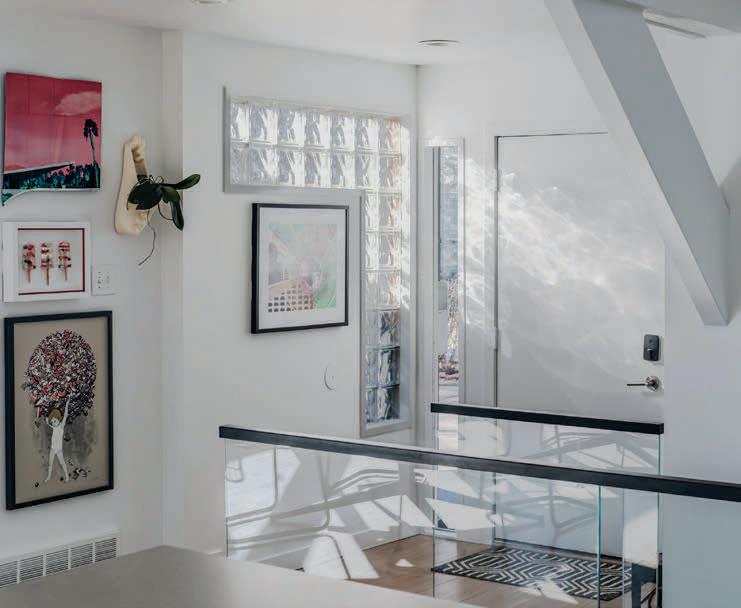
1884 S IVY STREET, DENVER, CO 80224 3

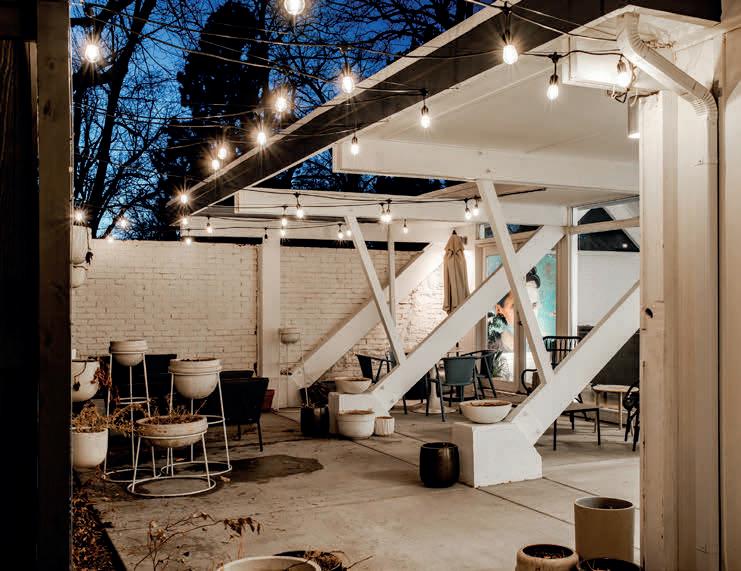


In a day and age when homes are constructed to center around square footage and rectangles, it’s rare to find one in which the influence of light becomes a central element. 1884 S. Ivy is a shining example of how thoughtful design can influence the experience of “home.” Indebted to the likes of Frank Lloyd Wright & Mies van der Rohe, this A-frame model home is unique to this pocket of Virginia Village. Lovingly renovated by the current owners you’ll find “moments” throughout the home that make it truly special. Light streaming in through ceiling-height triangular windows bounces across the vaulted ceilings through the kitchen & living room, giving it life & energy. This home is close to the biking & walking trails along Cherry Creek trail, numerous small parks, & local restaurants such as Esther’s. With wide, curved streets perfect for daily walks, you’re sure to enjoy the mature trees & Eichler-inspired architecture throughout the neighborhood. Homes like this are in short supply, especially those which have be tended to in such loving and meaningful ways.
 RACHEL SIVAK
RACHEL SIVAK
ASSOCIATE BROKER C: 814.706.2657 | O: 303.309.9494











Living
Live the Denver lifestyle in this gorgeous 3 level duplex with views of the Mountains from every floor. Oversized windows bring the sunlight in, and multiple outdoor spaces invite you to relax outside in your city oasis. Close to Pearl Street, light rail, Washington Park, I-25, Downtown and DTC. Walk score of 87. With 5 beds and 5 baths and a large open kitchen complete with Jenn-Air Smart Appliances, Quartz countertops, 2 wet bars in the home and 3 fireplaces, entertaining is a breeze. The 9-foot ceilings on the main, 10-foot ceilings in the finished basement add to the sense of grandeur you feel when experiencing this home. The 2 car, detached garage is already equipped with an EV outlet to charge your car and space to store your recreational toys. The backyard barbecue and fire pit are a great place to get away from it all. Ready to sit on your rooftop deck and watch a beautiful Colorado sunset?

SHARON EISNER
sharon.eisner@kentwood.com www.sharoneisner.com






Exceptional Ranch Style Home
10129 E 147TH AVENUE, BRIGHTON, CO 80602 | 4 BD / 4 BA / 4,861 SQFT.
Incredible opportunity in Todd Creek Estates! This ranch style home with a walkout basement has an incredible amount of finished square footage in a coveted gated community and offers everything you are looking for. This home has been immaculately maintained and the sellers have done all the work for you including building a massive outbuilding in 2020 with RV parking, paved driveway, heated workshop and an overhang for hay storage. The two stall stable is fenced off to provide a pasture for up to two horses. The main lawn has been impeccably maintained and designed with a koi pond, orchard, lush grass and xeriscape areas. The curb appeal of this home speaks for itself!
Once you step inside this gorgeous ranch home you are welcomed by a grand entry with a formal dining room, sitting room and an office. The large and very comfortable family room with a double sided fireplace is adjacent to the kitchen and kitchen nook for all your entertainment needs. Finishing the main floor is the large sun splashed primary suite, secondary bedroom with an ensuite bathroom, a half bath, expansive deck with hot tub and beautiful views. The downstairs provides a great entertainment space with a home theater, large wet bar, wine closet, two additional bedrooms, a full bathroom and access to the outdoor built in grill. This home is all encompassing on it 1.67 acres and ready for you to enjoy!
 JANE UNHAMMER BROKER ASSOCIATE
JANE UNHAMMER BROKER ASSOCIATE

RECENTLY SOLD

4122 Quivas Street, Denver, CO 80211
SOLD FOR $900,000

Jane Unhammer
BROKER ASSOCIATE
303.912.8989
jane@livsothebysrealty.com www.sothebysrealty.com


6931 Sulfur Court, Castle Rock, CO 80108
SOLD FOR $980,000 | REPRESENTED BUYER
LOCAL EXPERTISE. GLOBAL CONNECTIONS. Professionalism | Quality | Responsiveness | Negotiation Skills
Jane Unhammer is a creative problem solver who thinks outside of the box to get deals done. A third-generation Colorado native, born and raised in Parker, she has lived all over the Front Range and Grand County. Jane has a deep understanding of the Denver Metro neighborhoods and the Winter Park Resort markets.
“I have witnessed the growth, expansion, and changes that Denver and the metro area have experienced and continue to experience,” says Jane. “The strength of our Denver real estate market is a great sign of how innovative and strong our economy is, which is great for the future of Denver real estate. It’s an exciting time and a privilege to assist my clients with strategically buying and selling across the metro and resort areas.”
As a local, Jane’s connections are widespread. Licensed in both the Denver Metro MLS and the Grand County MLS, she leverages the reach and resources of the world’s leading luxury real estate brand to deliver a full-service approach focused on exceptional results in both the Denver Metro and Winter Park Resort Areas. This includes a keen eye for detail, ensuring every property is professionally photographed and showcased in the best possible light. Her strong client commitment, thoughtful communication style, and responsiveness are second to none.
“Jane was such a great agent from start to finish,” said past client Caitlin Kaplan. “We first contacted Jane last year when we started thinking about selling our home and buying a new one. Once we were ready to list our house, Jane was so helpful with each step of the process. When we started looking at new houses, Jane was able to give us not only a professional perspective on the properties but a great insight for our growing family. Jane is easy to communicate with and very professional. I don’t think this will be the last house we buy and we will definitely use Jane as our agent next time!”
Jane got her start working with top-producing brokers in the Denver metro area. She has since made a name for herself, bringing unmatched knowledge, service, and expertise to every detail of the real estate transaction. Her proven track record includes experience in marketing, negotiation, and contract management – skills that give her clients a clear advantage in the marketplace – but it’s her competitive nature that sets her apart.
When she is not reading up on the market or closing a sale, Jane can be found enjoying time with her young daughters, Ida, Anja, and her husband, Joe. She also enjoys swimming with her girls, skiing, golfing, biking and traveling – anything adventurous that allows her to experience new places with her family. If you are searching for a dedicated agent who will stop at nothing to get you the results you deserve, give Jane a call. She is well-versed, highly skilled, and eager to assist with any of your real estate needs.

Introducing
TEAM GARY MILLER
The Success Team at RE/MAX of Pueblo, Inc.
Where excellence meets experience in the vibrant realm of real estate. Proudly serving the Pueblo, CO area, our dynamic group of dedicated professionals, spearheaded by Gary Miller and Casey Edwards, boasts over 40 years of combined expertise.
At Team Gary Miller, we bring a fresh perspective to the real estate landscape, ensuring each client’s unique needs and desires are met with precision and care. We believe in going above and beyond to make the process as smooth and stress-free as possible, paying meticulous attention to every detail along the way.
What sets us apart? Beyond our unwavering commitment to excellence, we infuse humor and wit into the journey, making your real estate experience not only successful but also enjoyable. Our exceptional buyer specialists, Laura Buckallew and Matt Shaver, are adept at navigating the ever-changing market dynamics and are driven by a passion for helping clients discover their dream homes.
Together, we form an unparalleled dream team dedicated to guiding you through every step of your real estate journey in Pueblo. Whether you’re buying, selling, or investing, trust Team Gary Miller to deliver results that exceed your expectations. Experience the difference with us today
719.586.8701 team@teamgarymiller.com





4 BEDS | 3.5 BATHS | 2,525 SQ FT | $1,950,000
3 BEDS | 2.5 BATHS | 2,164 SQ FT | $1,700,000
Introducing Crested Butte’s newest luxury offering, Brush Creek Village. Located in Buckhorn Ranch, just minutes from downtown Crested Butte, these townhomes are adjacent to open space and offer stunning mountain views from their private patios. Ben White Architecture has conceptualized each home with contemporary exteriors and an efficient use of space inside. Interiors will feature a classic design with modern elements, selected by local firm Covet Living Interiors. The larger end units will consist of main level living spaces, four bedrooms, three and one half baths, southern facing patios, and heated two-car garages. Every unit will be finished with engineered wood floors, gas fireplaces, steam showers, in floor radiant heat, exposed steel accents and railings, Monogram stainless steel appliances, and Marvin windows and doors. With an abundance of outdoor recreation opportunities just outside your door, Brush Creek Village will be the ultimate home base for all your mountain adventures and the starting place for years of memories. Expected completion in 2024. All photos are virtually staged. Actual finishes may vary depending on product availability.



ASSOCIATE BROKER
970.452.9700
mspencer@livsothebysrealty.com www.brushcreekvillage.com
ASSOCIATE BROKER
970.596.5516
cgates@livsothebysrealty.com www.brushcreekvillage.com





24768 Foothills Drive N
5 Beds | 5 Baths | 6,645 Sq Ft Call for pricing

Come enjoy this magnificent executive retreat in the heart of Genesse. It features all new flooring on the top two levels, new paint throughout, a remodeled half bath and an updated kitchen with new granite countertops, refinished cabinets, Sub-Zero refrigerator, gas cooktop and stainless appliances. The main level family room has a new fireplace surround and grand ceiling fan. Remote working is a dream in the oversized and private office, and the formal living room has an additional fireplace. Upstairs there is a large primary retreat with a dual sided fireplace and a steam shower, laundry room with lots of storage, a bedroom with ensuite bath and two additional bedrooms with a Jack and Jill bathroom.The basement can serve as the perfect place for extended family with its own entrance, kitchen (with the exception of an oven), living room, library, bedroom and full bath. There is also an extra large room that could be a great craft room or additional office. This house sits on a .81 acre lot and backs to forest land. It has magnificent views that can be seen from many rooms of the house including: the living room, family room, kitchen dining room and primary suite. The oversized, heated garage has new insulated doors, has been repainted, epoxied floor and a massive amount of cabinets. The driveway pad is heated and the rest catches the south sun quickly. The outside decks face the magnificent views and feature a built-in hot tub. The homeowners have put some money into the yard to terrace the backyard, and completes some fire mitigation. Genesse has two pools, a fitness center, racquet sports, library and a multitude of activities. You are truly away from the hustle and bustle of city life, but only 20 minutes to Denver. This house has two natural gas boilers with 10 zones with new controllers and expansion tank; new sump pumps and ejector pumps; a 150 gallon hot water heater; generator, Namaste Solar; Comcast high speed internet.







MODERN OPEN LIVING


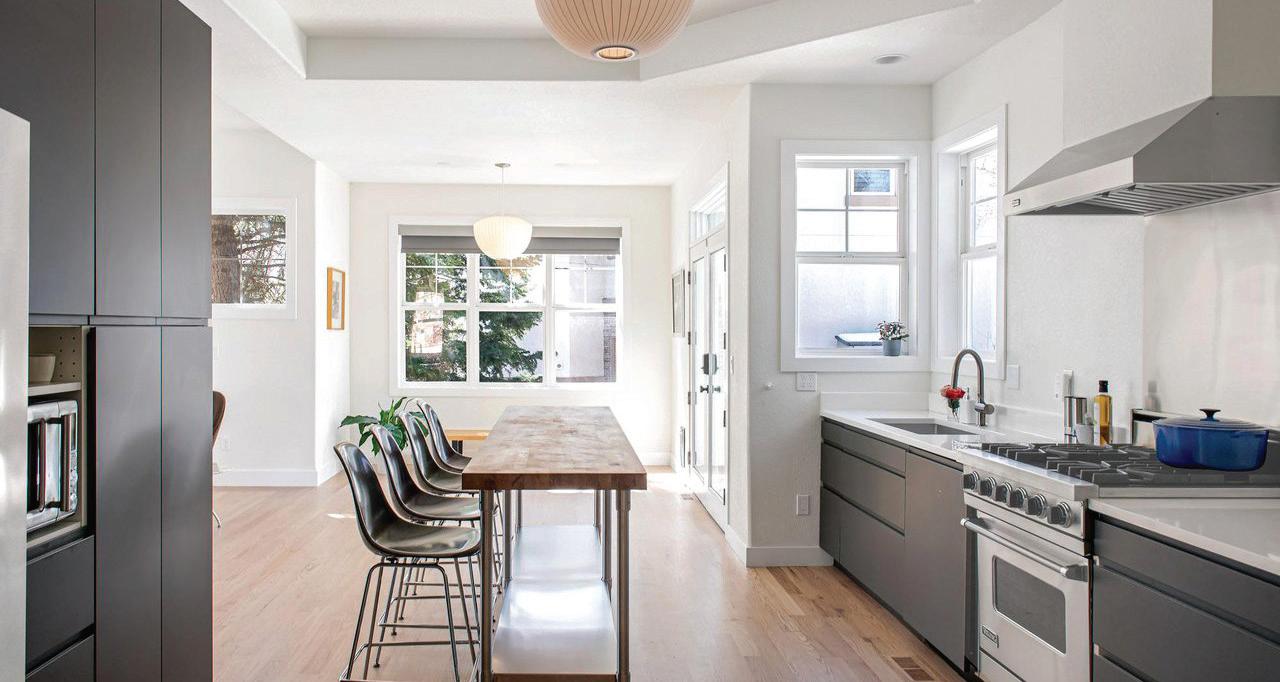
4,362 SQFT $2,590,000




5 BED | 5 BATH | 4,362 SQFT | $2,590,000. Experience this remarkable 5 bedroom, 5 bath 4360 sf home nestled into the foothills of North Boulder. The surrounding hills offer beauty, tranquility and adventure. 4979 Pierre Street was thoughtfully updated and redesigned with simplicity, sophistication and functionality in mind. The corner location is unique, surrounded by two neighborhood parks which flood the home with light, while the covered wraparound porch offers privacy. A sprawling main level open plan layout, wraparound porch and spacious yard allow for seamless indoor/outdoor living. Main level has 10 ft ceilings, hardwood floors, new kitchen, sun drenched study, and powder bathroom. Upper level has a vaulted primary bedroom w/en suite bathroom and walk-in closet as well as 3 additional spacious bedrooms and 2 full bathrooms (one en suite). Lower level has an additional living room, large 5th bedroom, 3/4 bath, office/exercise room and massive storage room. 2 car attached garage and laundry/mud room. 10 mins to Pearl Street, RTD bus routes, BVSD schools, BVSD bus route, steps from biking and hiking trails and easy access to hip NoBo shops and restaurants.


3,192 SQFT $3,500,000







4 BED | 4 BATH | 3,192 SQFT | $3,500,000. Escape to mountain serenity in Pine Brook Hills with this three-level turnkey home. The main floor boasts an open-concept design and expansive windows for breathtaking views. Step onto the wraparound deck or through panoramic doors to blend indoor and outdoor living seamlessly. A chef’s kitchen features a sprawling island and artisanal wood cabinetry. Vaulted ceilings grace the dining and great rooms, while a secondary living space offers relaxation by the wood-burning fireplace. The lower level includes a versatile space with a fourth bedroom, stylish 3/4 bath, wet bar, office or yoga room, and laundry area, ideal for a private guest suite. An oversized two-car garage with EV charger opens into a flexible space. Complete with hardwood floors, a new roof, septic system, and state-of-the-art systems, including a 6.48kw Solar PV system, this sustainable oasis is just minutes from Broadway.


Roworth Heights
City of Central, Colorado USA



4 BED | 3 BATH | 2,608 SQFT | $848,000. New construction in the *National Historic District* of the *City of Central, Colorado!* For the first time in over a century has come to fruition a community of single family residences, each featuring the amenities and comforts of energy efficient and responsible mountain citizenry. 100-500 Roworth Way showcase Victorian-inspired exteriors and contemporary interiors, offering breathtaking views of lush aspen forests and charming downtown Central. Explore Central’s rich history and vibrant community events. Join us in honoring Colorado’s heritage with this unique offering. All 5 homes are available to tour and currently available.
Visit listings for more details. Builder is sales agent.
Carl Schembri303.324.8626 carl@vitruviusproperties.com www.vitruviusproperties.com



Serene Mountain Retreat
65 CABALLERO DRIVE
PAGOSA SPRINGS, CO 81147
This home is perfectly located on approximately an acre of land in the Pagosa Lakes area. Lots of natural light floods thru the large windows throughout this home. There are views of the Eastern Range of the San Juan Mountains. The open concept of the living room, dining room and kitchen provide an easy flow for entertainment. Open the back door and a 700 sq ft deck will provide additional space for a BBQ grill, plenty of outdoor seating, and a new hot tub for your relaxation and enjoyment. There is tile throughout the lower level in the kitchen, dining room and in high traffic areas. A fireplace with stacked stone in the center of the living room lends to warm and cozy nights by the fire. There are speakers mounted on the ceiling for surround sound while watching your favorite show or listing to music. The kitchen has granite countertops, stainless steel appliances, a natural gas stove, and plenty of workspace for the chef to prepare their favorite meals. There is great storage space throughout this kitchen and a built-in pantry with pull out shelves to keep all your cooking needs handy. The primary bedroom is located on the main level with sliding glass doors leading to the deck. The primary bathroom has a spa feeling with a steam shower and a jacuzzi tub. Moving upstairs there are three bedrooms, two with walk-in closets. The fourth bedroom is large (10’10”x20’11”) and could be used as a great entertainment or workout equipment area with awesome views of the Eastern Range. The bedrooms are spacious! There is so much storage in this home on each level and even an area below the home where just a few stairs take you into a workshop/storage space. So many great features of this home and land including a paved driveway with extra parking spaces. A permanent shed is great place to store your equipment or outdoor toys. A second metal shed (currently on the property) and some of the furnishings are available for purchase. Just minutes away from uptown amenities such as the grocery store, medical center and great restaurants.
4 BEDS | 2.5 BATHS | 2,350 SQ FT







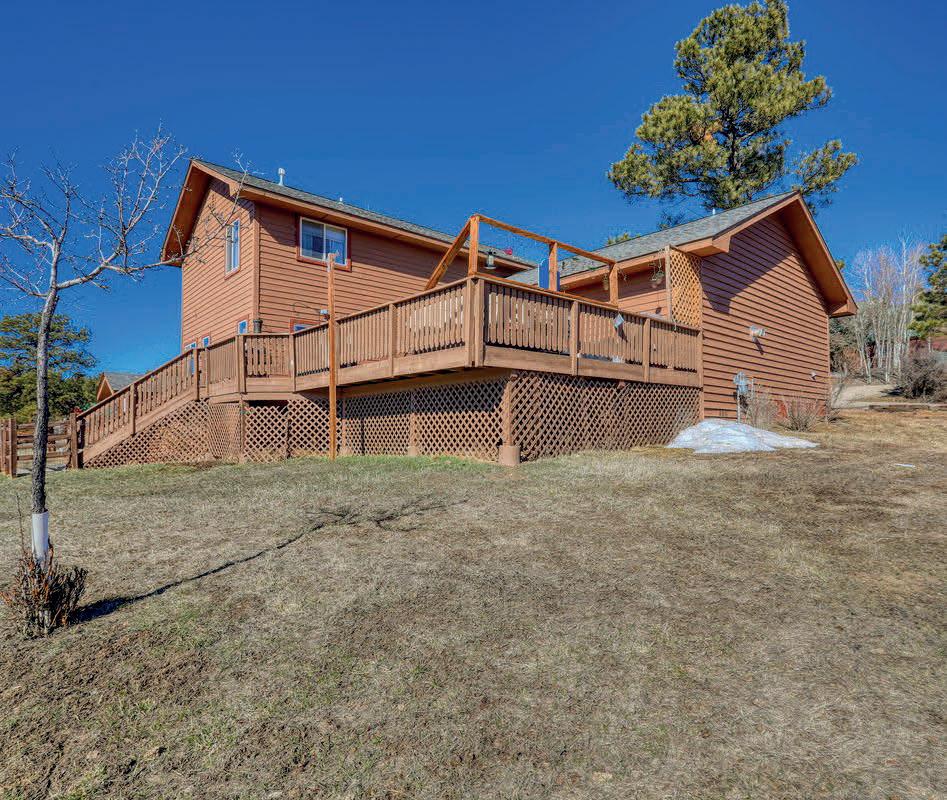


This stunning custom home on sprawling acreage offers unparalleled craftsmanship and breathtaking mountain views. With unique architecture and top-notch finishes throughout, the home boasts a spacious layout filled with natural light. Ideal for horse enthusiasts, the property features an equestrian stable, corral, and ample pasture space, all just minutes from Trinidad. Contact Jerrod Meyer, Accredited Land Consultant with Whitetail Properties, for more details on this exceptional opportunity.
This stunning custom home on sprawling acreage offers unparalleled craftsmanship and breathtaking mountain views. With unique architecture and top-notch finishes throughout, the home boasts a spacious layout filled with natural light. Ideal for horse enthusiasts, the property features an equestrian stable, corral, and ample pasture space, all just minutes from Trinidad. Contact Jerrod Meyer, Accredited Land Consultant with Whitetail Properties, for more details on this exceptional opportunity.
This stunning custom home on sprawling acreage offers unparalleled craftsmanship and breathtaking mountain views. With unique architecture and top-notch finishes throughout, the home boasts a spacious layout filled with natural light. Ideal for horse enthusiasts, the property features an equestrian stable, corral, and ample pasture space, all just minutes from Trinidad. Contact Jerrod Meyer, Accredited Land Consultant with Whitetail Properties, for more details on this exceptional opportunity.


This stunning custom home on sprawling acreage offers unparalleled craftsmanship and breathtaking mountain views. With unique architecture and top-notch finishes throughout, the home boasts a spacious layout filled with natural light. Ideal for horse enthusiasts, the property features an equestrian stable, corral, and ample pasture space, all just minutes from Trinidad. Contact Jerrod Meyer, Accredited Land Consultant with Whitetail Properties, for more details on this exceptional opportunity. This efficient geodesic dome nestled in Spirit
This stunning custom home on sprawling acreage offers unparalleled craftsmanship and breathtaking mountain views. With unique architecture and top-notch finishes throughout, the home boasts a spacious layout filled with natural light. Ideal for horse enthusiasts, the property features an equestrian stable, corral, and ample pasture space, all just minutes from Trinidad. Contact Jerrod Meyer, Accredited Land Consultant with Whitetail Properties, for more details on this exceptional opportunity.


This efficient geodesic dome nestled in Spirit Mountain Ranch offers a unique retreat amidst stunning acreage. Featuring Bamboo flooring, Cherry Wood cabinets, and Douglas Fir trim, the 2+ bedroom, 2-bath home boasts spaciousness and natural light. Constructed of steel-reinforced concrete with 7+ inches of insulation, it’s highly energy-efficient and fireresistant, providing a sanctuary amidst tall ponderosa and spruce trees. Mitotes Lake nearby attracts abundant wildlife, perfect for nature lovers seeking seclusion and privacy. Contact Jerrod Meyer, Accredited Land Consultant with Whitetail Properties, for more details and a private showing.
This efficient geodesic dome nestled in Spirit Mountain Ranch offers a unique retreat amidst stunning acreage. Featuring Bamboo flooring, Cherry Wood cabinets, and Douglas Fir trim, the 2+ bedroom, 2-bath home boasts spaciousness and natural light. Constructed of steel-reinforced concrete with 7+ inches of insulation, it’s highly energy-efficient and fireresistant, providing a sanctuary amidst tall ponderosa and spruce trees. Mitotes Lake nearby attracts abundant wildlife, perfect for nature lovers seeking seclusion and privacy. Contact Jerrod Meyer, Accredited Land Consultant with Whitetail Properties, for more details and a private showing.
Ranch offers a unique retreat amidst stunning acreage. Featuring Bamboo flooring, Cherry Wood cabinets, and Douglas Fir trim, the 2+ bedroom, 2-bath home boasts spaciousness and natural light. Constructed of steel-reinforced concrete with 7+ inches of insulation, it’s highly energy-efficient and fireresistant, providing a sanctuary amidst tall ponderosa and spruce trees. Mitotes Lake nearby attracts abundant wildlife, perfect for nature lovers seeking seclusion and privacy. Contact Jerrod Meyer, Accredited Land Consultant with Whitetail Properties, for more details and a private showing.
This efficient geodesic dome nestled in Spirit Mountain Ranch offers a unique retreat amidst stunning acreage. Featuring Bamboo flooring, Cherry Wood cabinets, and Douglas Fir trim, the 2+ bedroom, 2-bath home boasts spaciousness and natural light. Constructed of steel-reinforced concrete with 7+ inches of insulation, it’s highly energy-efficient and fireresistant, providing a sanctuary amidst tall ponderosa and spruce trees. Mitotes Lake nearby attracts abundant wildlife, perfect for nature lovers seeking seclusion and privacy. Contact Jerrod Meyer, Accredited Land Consultant with Whitetail Properties, for more details and a private showing.
This efficient geodesic dome nestled in Spirit Mountain Ranch offers a unique retreat amidst stunning acreage. Featuring Bamboo flooring, Cherry Wood cabinets, and Douglas Fir trim, the 2+ bedroom, 2-bath home boasts spaciousness and natural light. Constructed of steel-reinforced concrete with 7+ inches of insulation, it’s highly energy-efficient and fireresistant, providing a sanctuary amidst tall ponderosa and spruce trees. Mitotes Lake nearby attracts abundant wildlife, perfect for nature lovers seeking seclusion and privacy. Contact Jerrod Meyer, Accredited Land Consultant with Whitetail Properties, for more details and a private showing.















Home or Condo. Pagosa Springs, Colorado!
578 Lakeside (C11). CONDO 2BR | 2.25BA | 1090 SF
Life is Better by the lake (just across the street!). Launch your kayak, paddle board or canoe! Blended mountain architecture with lots of windows for light. Perfect Get-away home, short or long term rental. Lock & leave condo living! $300s
2038 & 2030 Park. HOME 3BR | 2BA | 1512 SF |.44Acre
Located on 3 lots (home in middle). Sell 1 lot or build rental for additional income stream or build additional toy storage or RV garage. Paved road access, convenient location. Single floor with open floor plan living, large primary suite perfect for large furniture, natural gas, Internet, covered front porch. Low maintenance stucco & stone. This home lives BIG! $500s









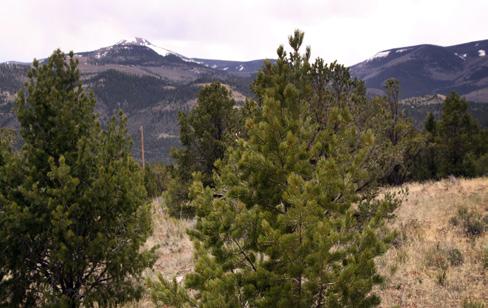



Buy dirt now. Southwest Colorado Land!
PAGOSA SPRINGS • SOUTH FORK
1. 1180 Beucler. 1.30 Acre | 1BR/BA Tiny Home
1BR/BA RV | Electric|Metal Storage Unit | Water Cistern | 2BR Septic. Seasonal Get-away, NO HOA! $185,000. 2. 988 Crooked |$30s |1.17Acres. OffGrid, No HOA, seasonal RV welcome, ponderosa & native grass setting, year round access. 3. 877
Vail Pass. .30Acre. South Fork town minutes, Wolf Creek Ski area close, 4-wheel drive access, small pines setting. $7,000. 4. 23 Fireside. .23Acre. City water, sewer, electric, rec center use available, just off paved roads & town close. $50s.


5. 305 Gun Barrel. 3.3 Acres. OFF Grid, Mountain views overlooking tribal lands. No HOA, seasonal cabin, driveway in, year-round access. $90s. 6. 2620,2676,2868,2892 Crooked. 6.3 Acres. No HOA, 4 wooded parcels, $80s 7. 80 Dandelion.
3+ Acres. City water & electric available, driveway in, excavated easier build of home & barn. Native grasses, partially fenced, year round access. $100s
8. 344 & 360 Caddy. .48 Acre. Side-by side lots (2 lots) backs golf course! City water/sewer, electric, rec center & lake sports membership available. $100s



Gorgeous Zen Home
This meticulously crafted home boasts a thoughtful layout with a bedroom on each level, ensuring both privacy and comfort for all occupants. As you step inside, you are greeted by an inviting open floor plan that is seamlessly connects the living, dining, and kitchen area. The kitchen has been tastefully remodeled with sleek stainless steel appliances, giving you a functional space for culinary adventures. Venture outside o the upper deck which is adorned with charming string lights, creating an enchanting atmosphere for post dinner conversations. Downstair in the walk out basement you will find a spacious great room, ideal for movie night or casual entertaining. Step outside and follow the gravel path through the tranquil surroundings, where lush trees and flowers provide a sense of tranquility and peace of mind. Whether you’re seeking solitude or a place to gather with friends, you’ll find your happy place. Offered at $634,900














WELCOME TO YOUR SECLUDED PARADISE ON THE EDGE OF A PRISTINE NATIONAL FOREST!
This stunning modern cabin is situated on an expansive 7acres, offering both tranquility and natural beauty. The architecture of this home seamlessly blends rustic charm with contemporary design, featuring an abundance of windows that not only provide picturesque views of the surrounding landscape but also invite ample sunlight to flood the interior spaces, creating a warm and inviting atmosphere. With 4 bedrooms and 2.5 baths, there’s plenty of room for your family and guests to unwind and enjoy the serene surroundings. The property boasts a spacious garage, ensuring ample space for vehicles and storage. As you look out over the valley, you’ll often witness deer frolicking in the distance, adding to the sense of being in harmony with nature. This truly is a unique opportunity to own a captivating retreat that blends modern living with the great outdoors.








Discover this secluded custom home + guest house on Methodist Mountain only minutes from downtown Salida, Colorado. This well-maintained home is nestled on a cul-de-sac at the end of a private driveway on 2+ acres with plenty of space between neighbors & surrounded by multiple mountain ranges. Spectacular 360-degree mountain views throughout. As you enter the 3 bed/2.5 bath home from the private, tree-lined walkway, you’re met with an open living area bathed in natural light featuring a corner wood-burning fireplace. Newly added studio/ flex space features soaring stamped tin ceilings, huge windows & a balcony. A separate entrance leads to the 1 bed/1 bath guest house with a full kitchen.
Call

to schedule a private showing.
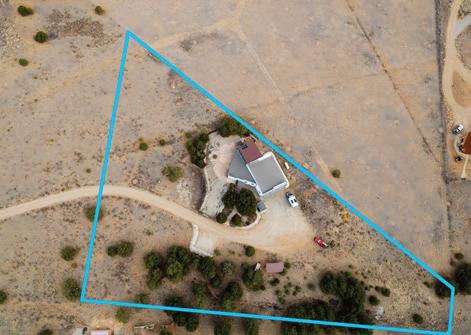






3 BD | 2.5 BA | 3,288 SQ FT | OFFERED AT $1,375,000 | MLS#811552. Nestled in the mature Ponderosa Pine forest near Ridgway, Colorado sits an exquisite frontier log home on 4.1 wooded acres. This home has been meticulously maintained and shown great care. This home features an impressive covered entrance with double doors entering into the house. Inside you will find a closet, half bath, plenty of room for seating and transitioning into the great room. The great room has an open floor plan with several glorious, big windows letting in lots of natural light, vaulted ceilings, stunning hardwood floors, and a floor to ceiling stacked stone fireplace. There are 1,400 square feet of patio allowing you to take in all the tranquility this lot brings. The primary bedroom has a floor to ceiling fireplace, more big and beautiful windows, plenty of room for a log king sized bed, office area or seating area. The bathroom offers a double vanity, corner soaking tub and separate shower. There are two guest rooms and a shared guest bathroom with a double vanity and shower. The 800 square foot garage comfortably holds 3 full sized vehicles and has room for storage as well. This property is truly inspiring with all the attention to detail and care that has been poured into this home. Come see this gem for yourself!


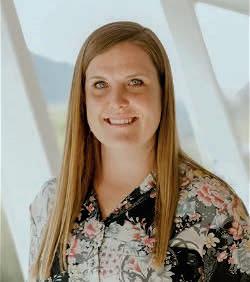
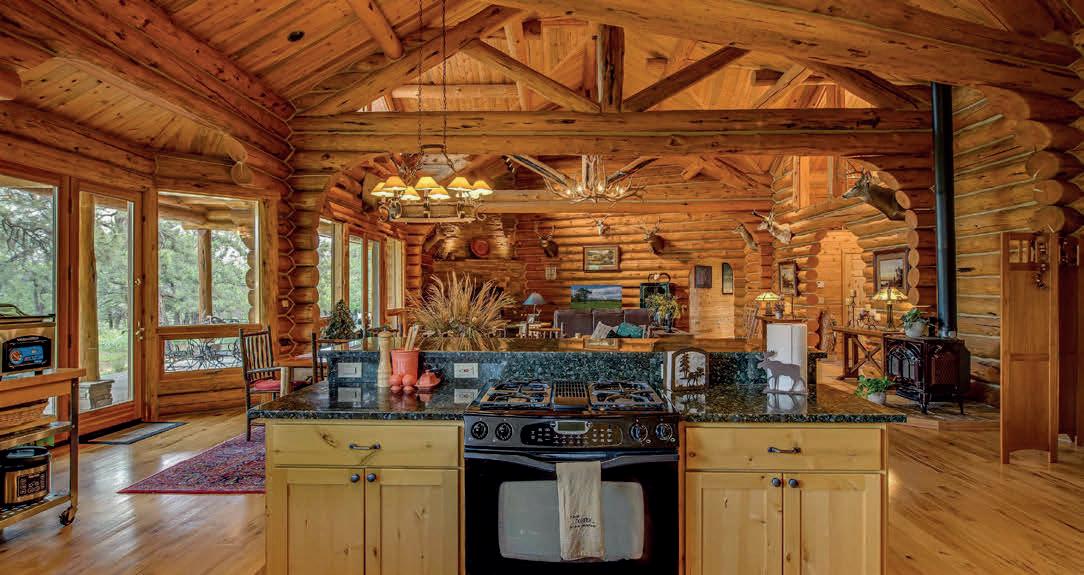

CANON CITY, CO




Your dream Horse Ranch with spectacular views and serenity surrounding this beautiful log home that is nestled at the base of a gorgeous mountain. This Huge Ranch berm style home offers over 3400 sq. ft. of main-level living on 41.8 acres! 3 homes In One (2 complete living areas, including kitchens in the main home and a mother in law unit in the shop)! The home has a unique set up to accommodate a variety of living arrangements. It could be used as a multi-family home or you could live on one side of the home and rent out the other side. The home offers two kitchens, each with a pantry, two living rooms, two Primary Bedrooms, both with walk-in closets, attached bathrooms and attached laundry rooms. There are 4 total bedrooms, 1, 5-piece bathroom and 2 full bathrooms, the 4th bedroom can also be used for storage. The home has new LVP flooring and new carpet throughout the main living areas. The furnace and A/C are new as of 2020. The home has a 1000 gallon propane tank and an 11K solar system that are both owned. The property has a 80x30 steel framed metal shop with concrete floors and, 220 volt electric, water, two garage doors, bathroom and separate tack room or office. This shop also has a separate living area with a kitchen/living room, full bathroom, and a bedroom with a large closet. There is a 60x20 metal pole barn/storage building with dirt floors, electric, and water hydrant next to building.

RENÉE
HASSEBROEK ASSOCIATE BROKER719.582.6644
rhassebroek@gmail.com rhassebroek.remax.com

CANON CREEK VILLAGES


An amazing and rare opportunity in the sought after Cheyenne Canon area! Canon Creek Villages is a serene little enclave of homes in a gated community. Condo ownership allows you to enjoy less home maintenance and this community gives you the feel of a single-family home. HOA dues are less than most condo communities and include water, sewer, exterior maintenance, trash removal, security gate and fencing. Access this beautiful area by crossing a bridge over a stream. Lots of mature trees and serenity abound as you pull up to the 1529 address. This home has been well cared for and ready to move in. Enjoy the beautiful scenery on the large privately fenced patio area. Historic old world charm and lots of character in this updated home. Enjoy the Zoo, Broadmoor Hotel, Seven Falls, and miles of hiking trails. 1529 W CHEYENNE ROAD
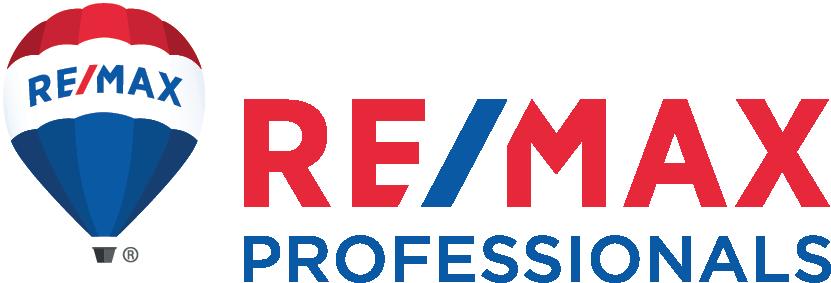

Extraordinary Property!
510 DAKOTA AVENUE, SIMLA, CO 80835
4 BD | 4 BA | 4,101 SQ FT | $699,999
Extraordinary property, just in time to enjoy the spring and summer. This home boasts over 4,000 finished square feet, all on one level with no stairs. Upon entering the front door, you will immediately recognize the craftsmanship and well-thought-out open floor plan. Vaulted ceilings and a large family room flow into the open dining area and chef’s kitchen. The kitchen is a masterpiece with custom cabinets, granite countertops, a large pantry, stainless steel appliances, and a massive island.
Down the hallway, you’ll find the theater room with all included equipment. Across the hall is a huge bonus room that is large enough to serve as an office/den, game room, home workout area, or a combination of everything. The primary suite offers a view of the backyard, and the giant custom shower can only be described as awesome. There are three additional bedrooms on the main floor, with two sharing a private Jack and Jill bathroom, and the third room having its own full bath.
Entering through the oversized 5-car tandem garage, you’ll find the laundry room and a well-placed half bath and storage area. Outside feels like a resort, with a rock water feature with a river, custom covered outdoor kitchen, patio, and grass area. For those looking for entertainment and fun there is an inground pool with a diving board, lighted concrete basketball court, and additional lighted sand volleyball court. The backyard is surrounded by tall pine trees for maximum privacy.
Lastly, the home features a storage building while also including its own private well. Properties like this come along once in a lifetime; don’t miss your opportunity with this one.







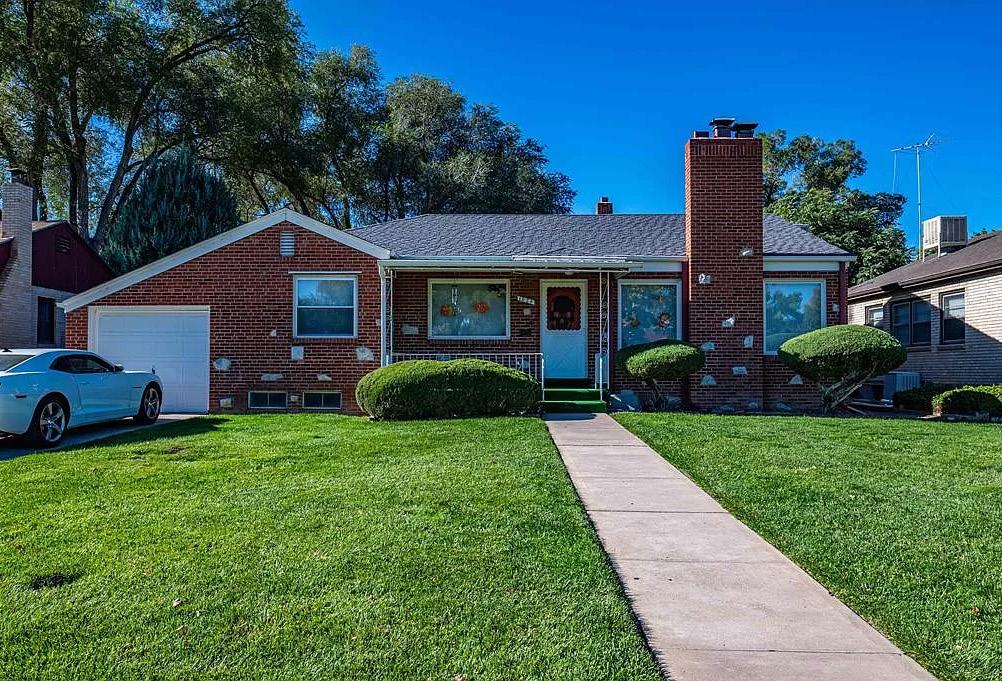







719.671.6776



E SERENDIPITY CIRCLE, COLORADO SPRINGS, CO 80917
$523,000 | 4 BEDROOMS | 3 BATHROOMS | 2,656 SQ FT
This newly remodeled brick rancher was 1 of 7 of the original model homes in this subdivision- Home offers 3 main level bedrooms, 2 bathrooms, formal living and dining rooms, newly updated bright and open kitchen that opens to the large walk-out family room with gas fireplace, great for the cold winter days or to add ambiance when entertaining, and a large laundry room with sink, storage and room for a spare refrigerator. The lower level offers a large bedroom with walk-in closet, newly remodeled 3/4 bath and enormous bonus room with wood burning fireplace, perfect for 2nd Family room, craft area, movie theater, home gym, office, or game room or private guest area. The master bedroom has an attached newly remodeled 3/4 bath, 2 large closets, dressing area, sitting area, and walk-out to back deck. Outside, the newly landscaped well cared for front yard with lush turf complete with sprinkler system. The completely fenced back yard has a wood deck and a covered concrete patio, mature trees, raised garden beds with drip system, and 220 for a hot tub. This beautiful home backs to the Homestead Trail and across from Village Seven Native Park which the HOA maintains. Also walking distance to Palmer Park.














3 BEDS | 4 BATHS | 4,042 SQ FT | $3,075,000
What do you get when you combine a stunning custom home with a rare and beautiful piece of land? You get The Catamount by Colarelli Custom Homes in the highly desirable Monument community of Grandwood Ranch. First, the home: The Catamount incorporates modern style architecture with finishes inspired by nature. The large wall of windows in the living spaces and primary bedroom create connectivity to the outdoor surroundings and provide an abundance of natural light. The open concept living area is grand and spacious, with a two-story pitched ceiling and an upper level catwalk that leads to a rooftop terrace above the garage, the ideal spot to star gaze on a warm summer evening. The main-level master suite features a two-way fireplace between the bedroom and the soaking tub, a perfect place to wind down after a long day. The Catamount offers four bedrooms plus a study, so no need to convert a bedroom into office space. Now, the lot: This beautiful 2.5-acre lot is one of the last remaining pieces of land to build The Catamount or any other plan offered by Colarelli Custom Homes.
CUSTOM-BUILT LECK HOME!
3 BEDS | 3 BATHS | 5,612 SQ FT | $1,100,000
What does “one of kind” mean? According to Merriam Webster, “a person or thing that is not like any other person or thing”. That is the perfect definition for his custom-built Leck Home, nestled on 1.75 acres in Dawson Ranch, defining uniqueness with breathtaking features and unparalleled craftsmanship. The panoramic views from the 117-foot wrap-around deck are nothing short of extraordinary, showcasing the hogbacks, foothills, city lights, and even the majestic Pikes Peak. Step inside to experience luxury with spectacular beamed vaulted ceilings, gleaming wide-plank hardwood floors, and custom tile in the entry. The gourmet kitchen boasts Decora soft-close cabinets, while triple pane Cascade windows flood the interior with natural light. The upper level hosts a spacious master suite featuring a fireplace, two walk-in closets, and a walk-in shower. Descend to the walk-out basement, where a massive wet bar, complete with its own fridge and dishwasher, awaits your entertainment needs. A custom 250-gallon aquarium adds a unique touch to the home. The highlight of this extraordinary property is the fully enclosed pool area.





1820 S STATE HIGHWAY 83, FRANKTOWN, CO 80116
5 BEDS | 5 BATHS | 7,045 TOTAL SQ FT | $1,950,000
Discover the epitome of refined country living on this sprawling 40-acre estate. This property offers over 5,700 sq ft of meticulously remodeled living space, 5 bedrooms, 5 bathrooms, plus a separate 1,200 sq ft guest house. Nestled in the heart of nature’s wonderland, this property is a masterpiece. The exterior showcases a blend of modern aesthetics and rustic charm. New Carrier AC, separate well and septic for both homes, a hot tub, and a stone patio with a gas fire pit are perfect for enjoying the panoramic views. Upon entering the stunning metal doors, you’ll find the grandeur of an open living space flooded with natural light via the new windows, fresh paint, new flooring, doors and milled trim work, new designer lighting, custom railings, and window coverings. The impressive great room features a custom 3 sided stone fireplace which lends to an atmosphere of warmth and elegance. The dining room, boasting incredible views, is perfect for hosting special occasions and leads to the deck and stone patio. The heart of this home is the gourmet kitchen, equipped with top-of-the-line Wolf, Sub Zero, and Asko appliances, a prep sink, wine storage, and an oversized granite island. The luxurious primary suite features a spa-like bathroom, walk-in closet, and included armoire. The remaining bedrooms are generously sized and provide ample storage. On the lower level, you’ll find a secondary catering / auxiliary kitchen, a dry sauna as well as a spa-like wet sauna with six body sprays and a heated floor in the changing area. The expansive 40-acre property boasts a well-maintained horse pasture for the equestrian enthusiast, 2 separate wells and septic, a radon mitigation system, new fencing, RV hookup as well as 50 amp electric. For guests or extended family, the separate 1,200 sq ft guest house offers a comfortable and private space with a kitchen, living, 2 beds, 1 bath, an oversized garage, and basement. A true find, your dream lifestyle awaits you! Electrical service in place to easily add barn, and water service in pasture for easy equestrian servicing.

DEREK CAMUÑEZ
REALTOR® | MANAGING BROKER-OWNER
303.898.9549
dcamunez@denveravenues.com www.derekcamunez.realtor




8589 LOST RESERVE COURT PARKER, CO 80134
•4 Bed + Study | 6 Bath
•180 Degree front range views
•Indoor, outdoor living
•Open concept living
•Sterling Custom Homes
OFFERED AT $3,399,500
8475 LOST RESERVE COURT PARKER, CO 80134
•5 Bed + Study & Loft | 7 Bath
• Backs to 15th Fairway of Championship Golf Course
• Views from every room from Pikes Peak to Longs Peak
•Mountain Contemporary
• Open Concept Living with Abundance of Natural Light
OFFERED AT $3,650,000











5 BD | 4 BA | 4,647 SQ FT | $1,125,000
This remarkable and stunning La Domaine model built by Centex Homes is situated on a 16,945 square foot beautifully landscaped lot in Highlands Ranch.
Highlights of this five bed, four bath bright and sunny home consist of dramatic vaulted ceilings in the living and family rooms, all new Infinity by Marvin windows, custom hardwood floors, an impressive wood-cased stairwell with iron balusters, new exterior doors, new electrical plugs and switches, new roof in 2023, new furnace and central air, whole house fan, gorgeous remodeled primary bedroom and bath and so much more.
On the main floor is a study with French doors, formal living room with vaulted ceilings, formal dining room with coved ceilings, large gourmet kitchen with center island, granite countertops, stainless steel appliances, tiled floors, spacious eating area and generous cabinet space.
Opening to the kitchen is a wonderful family room w/large windows, vaulted ceilings, and an impressive slate fireplace. There is also a half bathroom and a sizable laundry/mud room as you exit to the oversized three car garage.
Upstairs you have a completely remodeled Primary suite with a sensational 5-piece bath which includes a large walk in shower, soaking tub, and a two-sided gas log fireplace with custom shelving. There is also a private deck off of the primary suite.
There are also three additional bedrooms and a remodeled 3/4 bath on the upper floor.
If you need a bit more space then you have a recently remodeled full basement with a large rec room with wet bar, dishwasher & bar refrigerator, newly remodeled 3/4 bath (with Euro Glass) and a 5th bedroom, which is now being used as a gym.
A unique feature of this home is the large park-like backyard with stunning landscaping and an expansive deck spanning across the back of the home. It includes a new hot tub built into the deck for relaxing.

EXCEPTIONALLY QUIET LOCATION!
14840 E MAPLEWOOD DRIVE, CENTENNIAL, CO
4 BEDS | 3 BATHS | 4,000 SQ FT | $899,900
Lovely ranch style home backing to the Piney Creek open space and hiking trail that goes to Cherry Creek Reservoir. You don’t want to miss seeing this contemporary 4 bedroom, 3 bath home. Entering the home, you have a main floor study on the left and a formal dining room on the right. You can access a three-quarter bathroom from the main hall or through the study. There is a second bedroom, living room, family room with gas log fireplace and spacious kitchen. The primary bedroom with 5-piece bath, walk in closet, second bedroom is located on the west side of the home. Off the main hallway, there is a utility/mud room leading into a three-car oversized garage. This bright and sunny home also has a full basement with a spacious family room, two bedrooms, 3/4 bath, workshop area and lots of storage. There is also plumbing in the unfinished portion of the basement where you can install a fourth full, or 3/4 bathroom adjoining the fourth bedroom. Lots of storage and tons of potential. You will also enjoy sitting out on your back patio on the warm summer days and enjoying looking out on the Cherry Creek open space and hearing nothing but nature. There is also an electric drive Sunsetter retractable awning on the back patio. Some additional features of this lovely home include a new roof, newer heating, central air and insulated and drywalled three car oversized garage. Lovely mature landscaping. All the appliances are included. This home is a short walk to the neighborhood pool and playground and the new owner will truly enjoy meeting the neighbors at the annual neighborhood pool party. You can get on the Piney Creek Trail located just behind this home and hike or bike to Cherry Creek Reservoir and even further. There is also great shopping and restaurants nearby. A location to die for! Professionally cleaned and ready for a new loving owner!





PAULA B. PARKER BROKER ASSOCIATE | LICENSE# FA40045679 970.390.2458
paulaparker@summitcomountainhomes.com paulaparker.remax.com

2 BEDS • 2 BATHS • 972 SQFT • $535,000 Experience full resort amenities at the top of Wildernest! This beautifully updated 2-bed/2bath condo stands out among the others and offers a great blend of comfort, and modern updates. Fully furnished with top quality LVP flooring, modern kitchen and bathrooms, plus new windows and a real wood fireplace. Buffalo Ridge/Village offers all the amenities, including pool, numerous hot tubs, sauna, tennis, and of course, miles of trails right out the door. Make the best memories at your very own slice of heaven in Buffalo Ridge/Village in the heart of the Colorado Mountains!






7 BEDS • 4.5 BATHS • 5,706 SQFT • $1,800,000 Welcome to 13878 Barbour Street, a remarkable single-family home located in the prestigious community, The Preserve at McKay shores. Boasting an impressive 6100 sqft, this home offers an abundance of space and luxury. The interior of the house is meticulously designed, with an open floor plan that seamlessly connects the living, dining, and kitchen areas. The attention to detail is evident in every corner, from the high-quality finishes to the thoughtfully chosen fixtures. The bedrooms and bathrooms are spacious and well-appointed, providing a comfortable retreat for everyone. The main floor, primary suite is particularly impressive, with a spa-like en-suite bathroom and a generous walk-in closet. Outside, the property features a thoughtfully landscaped yard, perfect for outdoor activities and relaxation. The community itself is known for its excellent amenities, including parks, walking trails, and recreational facilities, ensuring residents have access to a wide range of activities. 13878 BARBOUR ST, BROOMFIELD, CO 80023







5 BEDS • 3 BATHS • 4,086 SQFT • $923,825 Located in north Grand Junction just off Horizon Drive and within minutes to all conveniences and amenities, this expansive home sits on nearly a half-acre lot on a private cul-de-sac offering seclusion and serenity. Immaculately-maintained and remodeled and updated throughout, this home presents exquisite features including cherry wood cabinetry, granite countertops, stainless steel appliances, vaulted ceilings, and plant shelving. In addition to the five generously-sized bedrooms, there is an executive home office, two living spaces, a playroom, and a home gym space. Step outside to the sweeping deck to enjoy the mature landscaping, surrounding wooded area, and terraced landscaping. With RV parking and oversized 3-car garage, this home offers space and privacy both inside and out! MLS#20240764

JOE REED




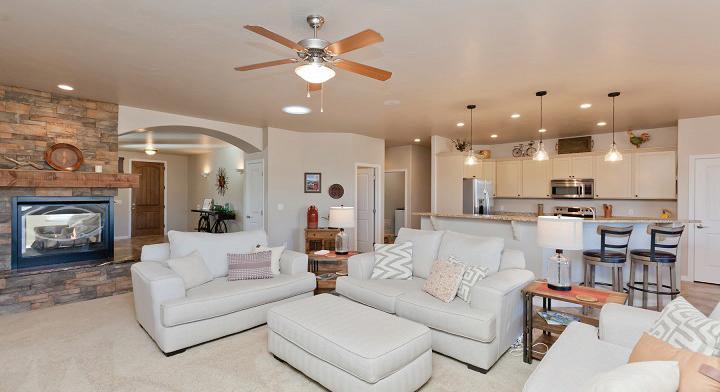
JULIE A. BUTHERUS
Immaculate Rancher with Views of Grand Mesa
4 BEDS | 3 BATHS | 2,499 SQFT | OFFERED AT $625,000
Unobstructed view of the Grand Mesa and backs the 1st fairway of Chipeta West Golf Course. This immaculate rancher is so inviting, with a wonderful open floor plan that leads to a large, covered patio designed for outdoor living. The east facing patio has a television & wired for sound, affording perfect game day entertainment. Split bedroom design with a spacious primary bedroom suite, 3 additional bedrooms, family room open to kitchen & a large living room with a 3-sided fireplace. Granite countertops, Sonos blue tooth surround sound system, security system, 3 car garage & beautifully landscaped yard. 2,499 square feet.









Located at the end of a private drive on 8.2 acres, this property offers a luxurious retreat. It provides a unique living experience, combining luxury with simplicity, offering quiet country living just minutes from town. The home is filled with natural light, featuring a gourmet kitchen with high-end finishes like a Wolf Appliance Package, quartzite countertops, custom Italian laminate cabinets, and a spacious island. The master suite includes a spa-like en suite bathroom with a walk-in shower and vintage soaker tub. An upstairs great room is perfect for entertainment, with an additional bedroom and 3⁄4 bathroom nearby. The attached 3-car garage is climate-controlled and spacious at 2,400 sq ft. Outside, there are lush yards and a covered wrap-around porch with stunning sunrise and sunset views. Additionally, there's a massive 9,600 sq ft (80 x 120) shop with a kitchenette, a 1⁄2 bath, 14-foot garage doors, and ample space for various hobbies and interests. This home is truly exceptional and unlike any other.
*Potential to buy additional 13 acre adjacent parcel - see MLS number 20232801





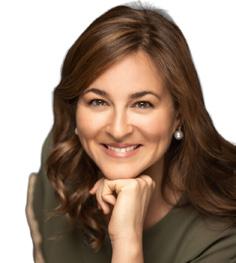
SILVIA SNAPE
REALTOR® SRS, ABR, RENE
303.720.9002 Hablo Español silvia@sellwithsilvia.com www.silviasnape.exprealty.com
Whispering Creek: Luxe Retreat, Scenic Paradise
5 BD | 5 BA | 5,136 SQFT
Welcome to this exquisite 5bed/5bath Ranch-style residence in the exclusive Whispering Creek neighborhood on North Table Mountain. The grand foyer leads to the living area with vaulted ceilings, a custom stone fireplace, and large windows for abundance of light. The custom kitchen is a culinary masterpiece; boasts top ofthe-line cabinets, new Thermador appliances, Subzero refrigerator, and Gaggenau Induction cooktop. The primary suite is a private haven with a spa-like ensuite, walk-in closet, and deck access. Stylish bedrooms ensure comfort and privacy. The remodeled basement features a great room with a stone wet bar, 3 bedrooms, and 2 full bathrooms. A five-car garage and breathtaking views of Table Mountain complete this upscale residence in an exclusive setting.



Designer Hobby Farm Designer Hobby Farm


225 MEEKA COURT, GRAND JUNCTION, CO 81503
4 beds | 4 baths | 3,097 sq ft | $1,475,000. Discover 225 Meeka Court, a 20-acre designer’s hobby farm in Grand Junction, CO, offering a 3,097 sqft updated home that seamlessly combines style and functionality. Tucked at the end of a subdivision, this property ensures both city access and rural privacy. Ideal for hobby farmers, the hoa allows 5 horses, 5 cows, and 12 chickens, complete with two pastures, cross fencing, and a 40x40 chicken coop.





THE RESIDENCES AT THE HISTORIC STANLEY HOTEL IN ESTES PARK, CO
Own Luxury Vacation Rental property nestled in the majestic surroundings of The Stanley Hotel where guests from around the world come to enjoy the Rocky Mountain splendor and hosted events.


325 OVERLOOK COURT ESTES PARK, CO 80517
2 BD | 2 BA $800,000

412 OVERLOOK COURT ESTES PARK, CO 80517
3 BD | 3 BA $1,300,000

307 OVERLOOK COURT E STES PARK, CO 80517
1 BD | 1 BA $650,000


COLORADO’S STANLEY HOTEL WILL HOST SUNDANCE INSTITUTE’S SIGNATURE DIRECTORS LAB IN 2024
The Stanley Hotel and Estes Park will provide inspiring backdrops for the prestigious workshop bringing hundreds of talented people to Colorado.
March begins a $160 Million construction project to build The Sundance Film Center at The Stanley.
The Stanley Hotel is one of America’s most iconic historic hotels. Built in 1909 and standing at the gateway of Rocky Mountain National Park, it has 234 luxury rooms and residences along with five restaurants, including the world-renowned Whiskey Bar with over 1,000 selections. The Concert Hall hosts over 100 music concerts, artist performances, weddings, and receptions every year.
The Residences at The Historic Stanley Hotel in Estes Park, CO offer an opportunity to buy luxury vacation rental properties nestled in the majestic surroundings of The Stanley Hotel.


14142 N ST VRAIN DRIVE, LYONS, CO 80540


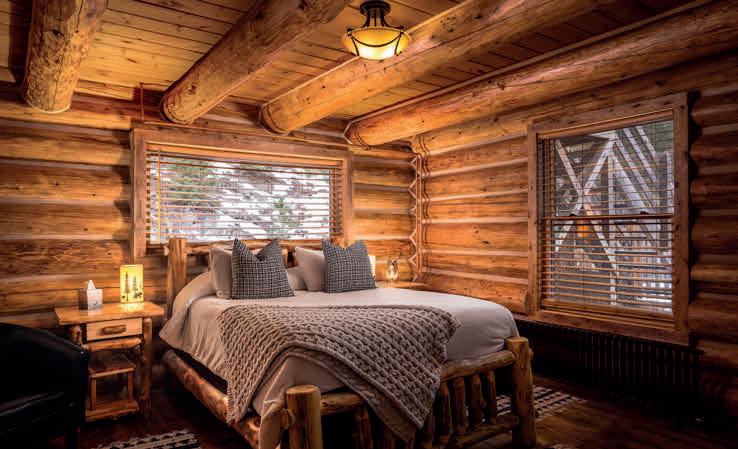


3 BEDS | 3 BATHS | 3,193 SQ FT | $1,489,000 Discover unparalleled beauty in this mountain canyon retreat. Nestled on 36 acres, this property boasts a mesmerizing blend of nature’s wonders - from a seasonal stream to captivating rock outcroppings. Engage in the fusion of rustic charm and modern comfort inherent in log home architecture. With 3 bedrooms, 3 bathrooms, and 3,193 sq ft of living space, this residence provides a distinctive mountain living experience, conveniently located just 10 minutes from Lyons downhill and 20 minutes to Estes Park uphill. The kitchen takes center stage, adorned with contemporary appliances and natural wood finishes that create a welcoming ambiance. Step into the expansive fenced-in backyard, where a hot tub invites you to unwind set against nature’s landscape, offering a private retreat. The garage has been thoughtfully converted into a versatile game/family room, providing additional space for entertainment. This log home has undergone complete and meticulous renovation, preserving its rustic charm while incorporating modern conveniences and exquisite attention to detail. Upgrades include new windows throughout, custom pine doors indoors, and two new fireplaces crafted with Iron Ore stacked stone Canadian wood-burning inserts featuring circulating fans. The bedrooms showcase wide plank pine flooring, and the bathrooms have been fully renovated. The logs have been professionally restored, sealed, and chinked. Two stamped concrete patios, one in front and one in back with the hot tub. Revel in breathtaking mountain views, unique rock formations, and expansive skies, creating an unparalleled backdrop. This property offers a rare opportunity for those seeking a Colorado mountain retreat without HOA constraints. You must see this property to appreciate all that it has to offer. Schedule a private viewing and immerse yourself in the unique charm of this extraordinary mountain haven.


3 BEDS | 3 BATHS | 2,253 SQ FT | $849,000
Discover the epitome of Colorado living in this beautiful riverfront property. Nestled along the scenic banks of the Big Thompson River, this idyllic River Retreat offers the perfect blend of natural beauty and modern convenience. Situated on a generous lot, this recently upgraded home provides a unique opportunity for those seeking a tranquil riverside escape, with endless outdoor activities and relaxation possibilities. Step outside your door and find yourself immersed in the serene ambiance of the Big Thompson River. Whether you’re an angler, a nature enthusiast, or simply someone who appreciates the soothing sounds of flowing water, this location will capture your heart. This home has been meticulously maintained and thoughtfully updated, ensuring a comfortable and modern living experience. It features a cozy fireplace for chilly mountain evenings, Beautiful hardwood floors, and a kitchen that seamlessly blends modern elegance with rustic charm. Don’t miss the chance to own this riverfront haven with recent upgrades that perfectly balance modern living and the great outdoors. Whether you seek a full-time residence or a vacation retreat, this property offers you the lifestyle you’ve been dreaming of. Just a 12-minute drive to Estes Park and 30 minutes from Loveland. Schedule a showing and experience the magic of this unique property for yourself.



2606 EAGLE RANCH ROAD
EAGLE, CO 81631




3 BEDS | 4 BATHS | 4,622 SQ FT | $2,225,000. At the end of a private cul-de-sac and surrounded by open space with miles of trails and Brush Creek just steps outside your door is this serene 3-bed/ 4-bath home. Discover mountain living. The expansive great room is an entertainer’s dream, featuring floor-to-ceiling windows that showcase the breathtaking surroundings. The exceptional craftsmanship can be seen in the stately flagstone fireplace and Hand Hewn flooring and beams, adding warmth and charm to the space. Every detail reflects stunning workmanship. Retreat to the main level primary bedroom and entertain in the chef’s kitchen, a culinary delight. Enjoy a large solarium filled with sunshine, perfect for creating an indoor garden oasis. The wrap-around Trex porch allows indoor/outdoor living and there is plenty of room for entertainment in the media room and game room along with the expansive 5-car garage offering space for all your toys. Surrounded by open space and boasting breathtaking natural surroundings, this residence offers a rare opportunity for those seeking a retreat in a tranquil setting. Brush Creek is across the street and miles of trails out your back door for hiking and biking. There is world class skiing at Vail, Beaver Creek and Steamboat, golf, gold medal fishing and the Vail Airport is 10 minutes away.


Shellie Hogue has been a Realtor in Pagosa Springs, Colorado since May 2011. Paul and Shellie Hogue owned and operated Hogue’s Glass of Pagosa Springs, Inc. for 24 years. They sold their shop in 2010 so they could follow other dreams.
Shellie Hogue was the recipient of the 2012 Pagosa Springs Association of Realtor’s “Spirit Award”. She served on the Pagosa Springs Area Association of Realtors from 2013 to 2018. Holding positions of Director, Secretary, Vice President and President in 2017-2018.
Shellie loves to travel and loves a road trip. She also enjoys gardening and spending time outdoors. More than anything she loves Pagosa Springs and the many friendships she has acquired over the years. Being a Realtor in Pagosa Springs brings me much joy and happiness which I love to pass on to my clients.





Serving Northern Colorado

Fred Porter has been buying and selling Real Estate in Northern Colorado Since 2013 in 2019 he formed Porter Real Estate. Since it’s inception Porter Real Estate, has over $50M in sales averaging $10M a year! We know NoCO real estate and how to sell it!
This year his daughter Isabella joined the team making it a truly family run business. Isabella will focus on marketing, while Fred will focus on sales. Check out their reviews on Google and Zillow and you’ll see that they have a reputation for exceeding their client’s expectations. Fred’s engineering background and Real Estate investing experience have proved invaluable to his many happy clients. They look forward to a fun and profitable 2024 and beyond.
If you’re considering selling or buying in Northern Colorado and you want a stress-free profitable experience, then call Fred or Isabella. They have a proven marketing system tailored to the property at hand, which gets well qualified buyers in the door and your property sold for top dollar! Call and set an appointment today!





Secluded ranch overlooking a beautiful meadow on 3.4 acres in Glacier View Meadows 1st filing! Spacious house with 3 bedrooms, 3 baths and two bonus rooms. Open floor plan with updated kitchen and living area heated by a beautiful Vermont Imagine living in a beautiful new home located in a certified a Community Wildlife Habitat and yet have easy access to shopping, restaurants and the interstate. The Lakes at Centerra features a neighborhood school, a lake club, pool, community gardens and an environmental learning center. Sign out a kayak and paddle around either Houts Reservoir or Equalizer Lake, or take a long walk on the miles of bike and walking trails.





1350 Mitchell Mountain Road, Westcliffe, CO 81252
Nestled ideally at the base of Mitchell Mountain, this exquisite property unveils a custom-built log home tailored to the vibrant lifestyle. Tucked within the sought-after Bull Domingo Ranch subdivision, renowned for its horse-friendly atmosphere and access to expansive BLM land and Grape Creek, it embodies the essence of outdoor living. Spanning 3,026 square feet across 35 acres, this full log residence boasts three bedrooms and three baths. Inside, the home exudes warmth, with an open floor plan adorned by vaulted ceilings, oak hardwood flooring, and tiled kitchen and bathroom spaces. Ascend the log staircase to find an open loft bedroom, a luxurious full bath with a jacuzzi tub, and a private deck offering breathtaking views. Vaulted tongue and groove ceilings amplify the sense of spaciousness throughout. Take in panoramic vistas of the Wet Mountains to the northeast and the Sangre de Cristo Mountains to the west, while Mitchell Mountain provides privacy and hiking trails. The property features a detached three-car garage with a workshop area, a loafing shed, and a chicken coop. This tranquil property offers a ready-made rural mountain lifestyle, with well-maintained roads and convenient access to the town of Westcliffe. Your serene mountain retreat awaits




Escape to your mountain home amidst the vistas of the Sangre de Cristo Mountains! This timeless home, nestled on 40 acres of pristine land with no HOA, offers the epitome of rustic elegance and natural beauty. Secluded yet conveniently located, this property is just outside Westcliffe and boasts unparalleled views of the surrounding mountains, providing a serene backdrop for everyday living. Step inside to discover a meticulously crafted interior that is designed to blend comfort with sophistication. The heart of the home is the inviting kitchen, adorned with Knotty Alder cabinets, granite countertops, a spacious island, and a large pantry, perfect for culinary enthusiasts and entertaining alike. Hardwood floors flow seamlessly throughout many of the areas, adding warmth and character to the living spaces. The floor plan encompasses 3 bedrooms and 3 baths, offering ample space for relaxation and privacy. A large room, versatile for crafts or conversion into a family room, provides endless possibilities to suit your lifestyle. Enjoy the delightful courtyard adorned with beautiful flowers, meticulously crafted by a master gardener, adding a touch of elegance to the landscape. Relax in the screened-in porch overlooking the mountains and the charming courtyard. If additional space is needed, a bunkhouse is also on the property. With its picturesque setting and timeless design, this remarkable property offers an opportunity to experience mountain living at its finest.



Beautiful Older Brick Home with all of the original wood work. This home is a must see for the Arts and Crafts Lover. Living Room boasts a fireplace with tall ceilings with the original ceiling moldings. House has three bedrooms with one full bathroom and one 3/4 bath room. There is a ramp on the front of the house to bypass the front porch steps. This house is a must seeSellers had the paint freshened this winter so it is move in ready. Give us a call today for a private showing.
Move-in-Ready Home with Lots of updates in a nice locationMust see this one to appreciate. Large back yard with a fence. Large Kitchen with open concept - recently renovated. Make your appointment today



Value-Packed Tabernash Townhome
305 GCR 5142, TABERNASH, CO 80478
Great Views & Value with this soon to be completed construction (Expected Delivery July 2024) 3 bedroom, 2.5 bathroom Tabernash townhome located close to everything Grand County has to offer. Unit 305 offers views of Winter Park Resort and Beyer’s peak with 1,589 sqft of finished space as well as 914 additional sqft of unfinished space (basement & garage) you can finish to fit your lifestyle, 2,503 total sqft. This unit has upgraded kitchen including quartz counters, stainless appliances gas range/oven, over range hood, dishwasher, fridge, fireplace, ground floor patio that is hot tub ready. Private balcony of the Zoom room and Primary bedroom that boast and ensuite bathroom plus much more. Reach out for more details.
The Vistas at Pole Creek has open space with stunning views of Winter Park Resort and Byer’s peak, located on the outskirts of Tabernash Colorado and it’s own stocked pond and creeek. Tabernash is home to Pole Creek Golf Club, Ranch Creek Spa and Devil’s Thumb Ranch with cross country skiing, horseback riding, fishing, hiking and mountain biking (Winter Park boasts 600 miles of bike trails). Ten miles to the south is Winter Park Colorado with the hustle and bustle of USA Today’s #1 ski resort in North America 2018, 2019 & #3 23/24 season, as well as the home of Trestle bike park for summer time fun. In between these two unique places is the Fraser Valley community hosting restaurants, breweries, supermarkets, dry goods, a bowling alley and movie theater, library and a top-notch recreational complex for all seasons. If boating, lake fishing and wilderness is more your thing head the other direction to Grand Lake, 26 miles away and be at the west entrance of Rocky Mountain National Park. With 415 square miles Rocky Mountain National Park is home to 124 named peaks with 77 above 12,000 ft, making this a destination for everyone’s adventure level.
3 BED | 2.5 BATH | 1,589 SQFT. $915,000







500 COUNTY ROAD 1034, BAILEY, CO 80421
3+ beds | 5 baths | 5,709 sq ft | $1,750,000. The options are only limited to your imagination at this truly one-of-a-kind private mountain retreat situated on 12 acres overlooking breathtaking Deer Creek Valley.
If you love cars or have a home business, look no further! With over 4,800 sq ft of garage space, the possibilities are endless! The detached garage/ workshop is a staggering 3,900 sq ft! This impressive building checks all the boxes as your personal hideaway/office/shop with radiant heat, washer/ dryer hookups, 3/4 bathroom, stainless work sink and bonus loft space. The three massive roll-up doors (with openers) are sure to provide ample space for all of your vehicles with room to spare. BUT, that’s only the garage!
The home itself is everything you’ve been looking for and more with a thoughtfully designed open floor plan featuring main floor living, expansive vaulted ceilings with impressive beams as well as gleaming hardwood floors. The primary suite is sure to be your personal oasis at the end of a busy day with a large jetted tub, walk in shower, and outdoor hot tub just steps off your own private deck. The kitchen is a chef’s dream with updated stainless appliances and granite countertops opening to the dining room and great room. The upper floor features two additional bedrooms (with one as an additional primary option) with loft space, convenient additional storage space, and a private balcony with views you will have to see to believe. The lower level is equally impressive with an additional bedroom or office option with an attached bath and a massive family or game room that offers a separate entrance/walk-out.
Above the attached, oversized 3 car garage is an additional, nearly 1,000 finished sq ft of private space ready to make your own including a rough in for bathroom and secure, steel door. This home would be easily transitioned into a multi-generational home. This one-of-a-kind property is something you will have to see to believe!











Denver,
CO 80210
5 BEDS | 6 BATHS | 5,119 SQ FT | $1,875,000
Beautiful, bright, open, and expansive! An abundance of space and natural light are the hallmarks of this gorgeous contemporary home located in the beloved Cory Merrill neighborhood in central Denver. Many thoughtful and exceptional upgrades have been added to create a modern and inviting ambiance. The well- designed, updated chef’s Kitchen will delight anyone who loves or needs to cook! Miles of beautiful quartz countertops and soft close cabinetry, high end stainless appliances, double ovens, a massive pantry, counter seating, 5 burner Jennair range, and a butler’s pantry area with wine fridge. A charming and sunny breakfast nook completes the scene. A connecting Great Room with fireplace ensures that this will be the place where everyone hangs out. A spacious formal Dining Room welcomes a large table for many evenings of happy entertaining. The front Living Room with fireplace offers many options: Reading Room, Playroom, Music Room? There’s a wonderful main floor office as well. You’ll find four bedrooms upstairs, including a serene Primary Suite with a spa-like Primary Bath including a coffee bar, and custom walk-in closet. The low maintenance backyard has been designed for ease and enjoyment. So many great touches make this beautiful house so liveable. Fantastic location, close to Washington Park, Bonnie Brae, easy to hop on I-25, and minutes to Cherry Creek. Fabulous! 1174 S Garfield Street









SPECIALFEATURES
Nestledinthecharmingandwalkable neighborhoodofObservatoryPark,this custom-builtmasterpieceboastshighquality finishesandfeaturesthatdefinetheessence ofluxuryliving.Fromthemomentyoustep insideyouwillbecaptivatedbythestunning architecturaldesignandattentiontoeven thesmallestdetail.Everycornerofthis homeexudescraftsmanship..
2111S.ColumbineStreet Denver,CO80210
$2,195,000
Everyaspectofthisstunning homehasbeenmeticulously curatedwithhighendmaterials, uniquetextures,andfinedesigns createdtobeaone-of-a-kind luxuryyouwillcherish.

DETAILS
5,766 SquareFeet 5Bedrooms,6Bathrooms CozyFireplaces LuxuriousPrimarySuite LushLandscaping Chef’sDelightKitchen OutdoorWaterFeature GrillingCenter


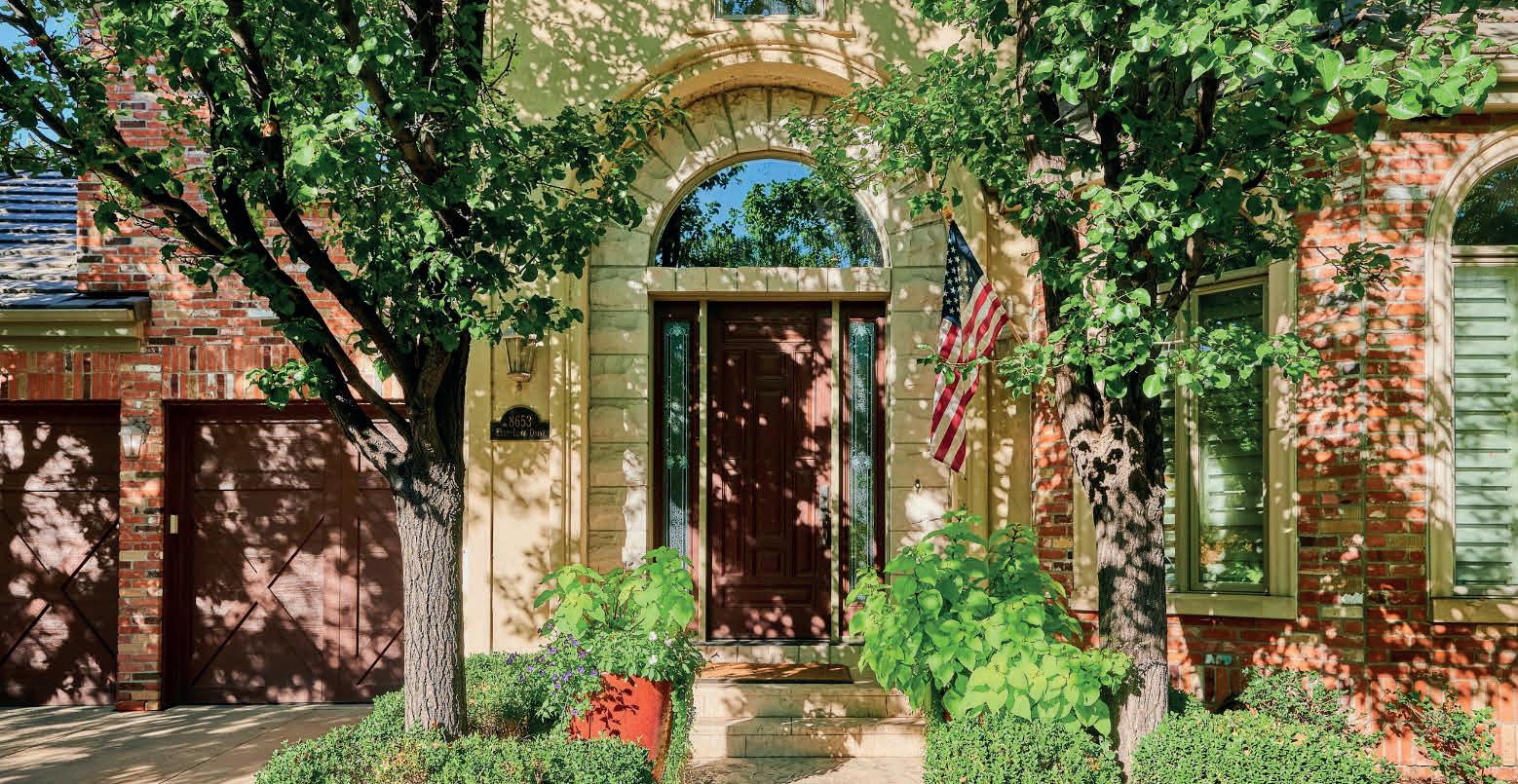
8653E.IliffDrive•Denver,CO80231
CherryCreekCountryClub|$1,350,000|3Beds|4Baths|5,621sf Thistwo-storyhomewithmainfloorprimarysuitesitsonaquietinterior sitesurroundedbymaturelandscapingandaprivatecourtyard.

1220S.ShermanStreet
Denver,CO80210
4Beds|5Baths|3,209sf
$1,595,000
Thiscontemporarytownhomeofferstheperfect blendofmoderndesignandluxuriousfinishes, creatingacomfortablelivingexperience.

40S.MadisonStreet,#102
Denver,CO80209
2Beds|2Baths|1,281sf
$750,000
AnopenandspaciousCherryCreekcondowith seamlessblendofstyleandcomfort,givingthe perfectopportunitytoelevateyoururbanlifestyle.

3106E.17th Avenue
Denver,Colorado80206
3Beds|4Baths|2,628sf
$1,375,000
LivedirectlyacrossfromDenver’slargestgreen space,CityPark,inthislovelyresidencewith meticulouslyselectedfinishesandfeatures.

4200W.17thAvenue,#315
Denver,Colorado80204
2Beds|2Baths|946sf
$599,900
AmazingpricetoliveinTheLakehousewithlake views!Don'tmissthisopportunity.Urbanlivingin theheartoftheSloan’sLakeneighborhood.

rpalese@classicnhs.com
@rikepaleserealestate


ALLISON LEE | BLUEBIRD REAL ESTATE REALTOR® | 303.883.6073 | allison@bbre1.com
$249,500 | Discover 492 Zeligman is the Crested Butte South lot you are looking for! Year-round light will warm your home throughout the seasons with both southern and western solar exposure. Panoramic views including Whetstone and Red Mountain showcase the abundant beauty of this valley. Directly to the west sits a 2-acre CB South POA lot, meaning that no home will be built there to obstruct views. And adding to its appeal, this parcel sits on a quiet edge of the community off of a less-trafficked road. Inquire today about this buildable vacant lot with magnificent potential





CHER SMITH
303.809.9628 | cherritys@aol.com |

$231,950 | Well-appointed condo in active 55+ community. Serenely set overlooking lake Thomas. One Level Living. 2800 sq. ft community building, close to I-25 & Longmont. North to South Corridor. A/C and all appliances are included. Carport and storage shed included. HOA covers exterior maintenance, trash, snow removal, lawn care. Please take time to show the community building and mail room. Great additional living spaces when guests come to visit. Easy to show and available for a quick close. These units do not become available very often - If you haven’t taken the time to visit Lake Ridge please do so - It’s a great little community in a rural setting but very close to all amenities. Unit has fire sprinkler system installed so insurance rates should be wonderful! Great opportunity for an investment property at this point





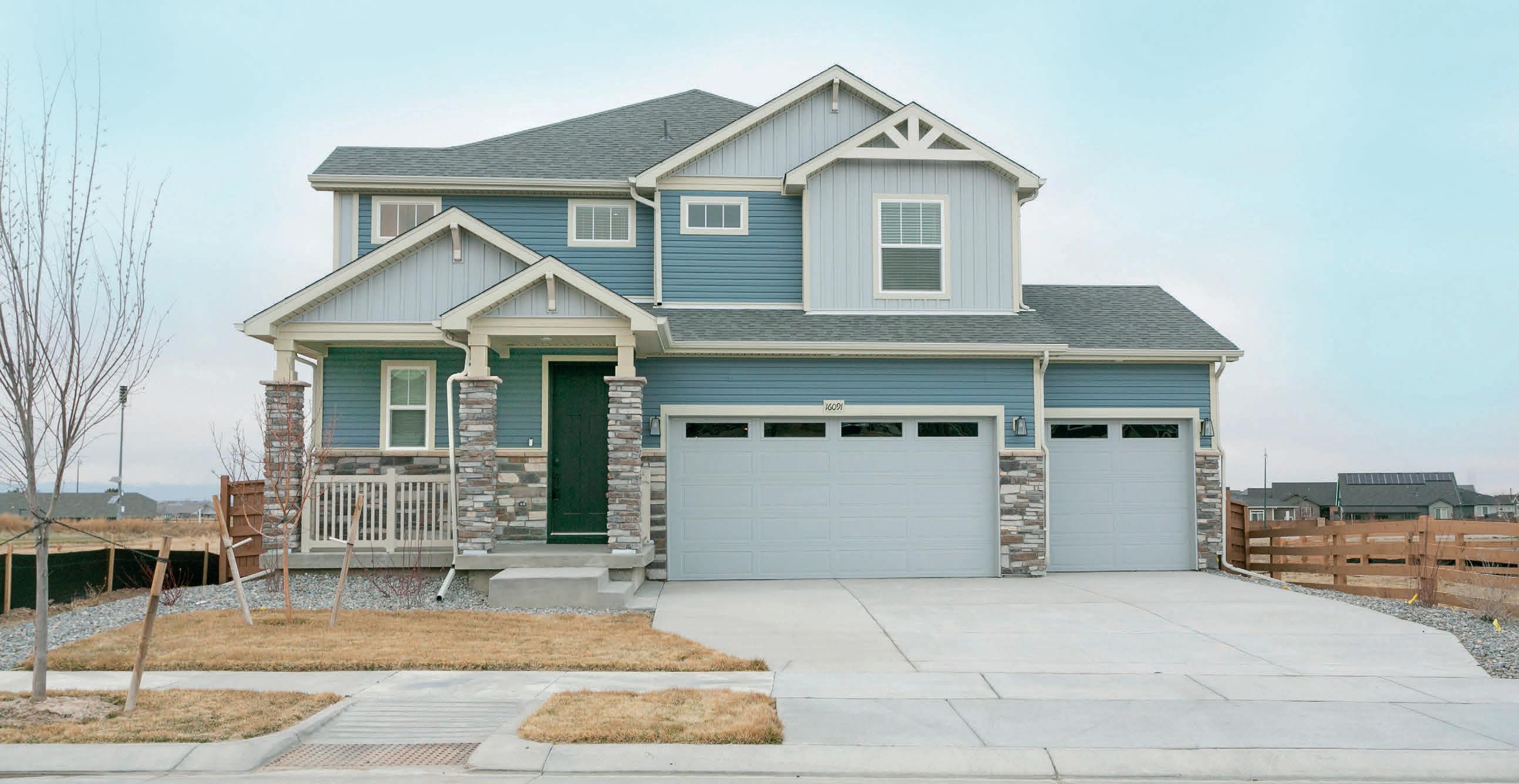






This is a NEW home with spectacular views of the Front Range! The lot is professionally landscaped and includes full fencing, rock, grass and shrubs. The main floor offers a gourmet kitchen with Bosch appliances throughout, a large eat in island, undermount cabinet lighting and a fantastic narrow horizontal window that goes between the cabinets. The kitchen/family room has HUGE windows to allow tons of natural light while again giving you the mountain views. There is direct access from the kitchen to the back deck where stairs lead you down to the sprinklered back yard. The back deck has a fan to keep you cool in the summer. The main floor also has a good sized family room with contemporary fireplace, dining area and half bath for your guests. There is direct access to the three car garage which also has an electric charging plug for a EV vehicle. Lighting throughout the home is perfectly stylish! Upstairs, the primary bedroom has a beautiful chandelier, ensuite spa like bathroom and large walk in closet. The bonus room at the top of the stairs would be great for an office/study area or playroom; you could also make it into a 5th bedroom if needed. The upstairs has two other bedrooms with a full bath and a large laundry room. The basement has another family room, bedroom, full bathroom, utility room and storage area. The basement also has a lot of large windows giving it a lot of natural light as well. The home has built in speakers throughout, all windows have blinds, internet is available and there is on demand hot water. This lot is situated right next to the Buffalo Run Golf Course...you can watch them play while sitting on your back deck. The home backs to a watershed area/open space. Reunion has a ton to offer such as pools, recreation center, parks and a sports area to name a few! This home has NEVER been lived in...it shows beautifully and is move in ready. Bring your pickiest buyers!


stunning DUPLEX
Gorgeous light filled, south facing 1/2 duplex in LoHi. Incredible third level with AWESOME city views! Beautiful finishes throughout with numerous upgrades and attention to detail. Main floor great room with linear gas fireplace, dining area with sliding French doors to the back patio. Chef’s eat-in kitchen with quartz countertops and a center island with waterfall countertops, decorative tile backsplash and under cabinet lighting. All kitchen appliances are included: Cafe 4 door refrigerator, Bertazzoni 5 burner gas range and Bertazzoni dishwasher. Solid hardwood floors throughout including the stair tread and closets. Custom wall paint and wall textures, and a main floor office with thoughtful built-ins. Luxurious primary suite with sliding doors to a Juliet balcony and a primary 4 piece bathroom with a large walk-in shower with bench, dual showerheads and hand held sprayer, and decorative tile. The primary bedroom closet was the 3rd bedroom turned into an expansive, dream closet with center island and numerous built-ins and organizers. Could easily be turned back into a 3rd bedroom. Guest bedroom and full guest bath are also located on the second level along with the laundry closet with full size washer and new dryer. Third level with family room with wall mounted TV, powder room, wet bar with beverage refrigerator, new Rheem split, and roof top deck with incredible city views! The main level patio has designer wood look tile, retractable Sun Setter electric awning, firepit, lawn area and 6ft privacy fence. 2 car detached garage is equipped with a pull down ladder to additional storage, built-in cabinets, car vacuum, pull down bike rack and 2 EV charging outlets. MOVE IN READY!








IN THE HEART OF BAKER
327 CHEROKEE STREET DENVER, CO 80223
Just over 1 mile from the heart of Downtown Denver, this exceptional 1890 Victorian residence features a wonderful blend of light-filled interior space with a relaxing outdoor oasis. The exceptional double lot offers versatility to add an ADU, garage, tandem house or more! The interior of the house is stunning with hardwood floors, exposed brick, textured walls and multicolored glass. Elegant spiral staircase leads to the 2nd floor primary retreat and guest bedroom. Stainless appliance package in the kitchen highlighted by Viking refrigerator. Won’t last long!

NEAR STANDLEY LAKE
11409 W 104TH DRIVE WESTMINSTER, CO 80021
Impeccable pride of ownership awaits in the heart of Countryside. Gracious indoor/outdoor living with multi-level deck and mountain views. 1,439 finished sq ft features vaulted ceilings on the main level, plus inviting family room with fireplace and bedroom/office on the lower level. Too many updates to mention, this home is turnkey for its next owners. Just moments from Standley Lake, Walnut Creek Golf Course and nearby dog park. Community amenities abound with swimming pool, tennis courts, and more. Welcome home!






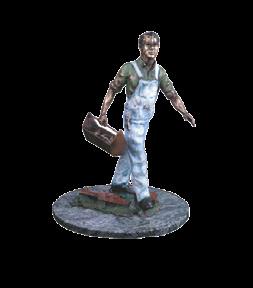




 VIDEO TOUR WEBPAGE
VIDEO TOUR WEBPAGE



Enjoy luxury in Colliers Hill with this rare 402 Entertainment lifestyle home wonderfully crafted by Shea Homes. Featuring an elegant split floor plan with 3 bedrooms all with en suite baths, a powder bath on the main floor for guests, a designated home office or formal dining space, loft, 3-car garage, covered front & rear patios, and 9 ft ceilings across all levels. An abundance of windows brings in plenty of natural lighting that accentuates this exquisite home and community open space. The centrally located kitchen is well equipped with 42” upper cabinets with crown molding, soft close doors and drawers, dual lower pull-out trays, whole house hardware, a huge island with spice rack & storage, a composite granite sink & walk-in pantry and granite counters throughout. The expansive living & dining spaces offer large windows, plantation shutters, an 8ft slider, a fireplace, under-cabinet lighting, and ample space for entertaining. You will not be disappointed with this one-of-a-kind series home as it is the ONLY location in the country to find these unique and elegant plans. Built with quality and function in mind, this home is one of only a few dozen to have ever been built, don’t miss out!






2800 KIOWA TRAIL, ESTES PARK, CO 80517
3 BEDS | 3 BATHS | 3,005 SQ FT | $1,425,000




Immaculately maintained and impeccably furnished, this custom-built home in desirable Kiowa Ridge offers over 3000sf of beautifully finished living space on a spacious corner lot of 1.17/acres. Enter into a grand great room with soaring ceilings and a wall of windows that captivate you with a spectacular view to the snow-capped peaks in Rocky Mountain National Park. A chef’s kitchen with a stunning granite, polished travertine flooring, stainless appliances and lots of storage. Main level primary suite is an escape in itself, with great views, custom walk-through closet and new spa-like bath with hammered copper soaking tub, oversized shower and heated floors. Upstairs, you’ll find a versatile loft area, two guest rooms with a full bath, as well as a bonus room for home office, storage or perhaps a yoga/meditation room or hobby studio. Expansive deck offers panoramic views and gorgeous sunsets. Lots of storage in the lower level and attached 2-car garage. Offered fully furnished and ready to enjoy at $1,425,000.
 CHRISTIAN J. COLLINET REALTOR®
CHRISTIAN J. COLLINET REALTOR®





8 BEDS | 11 BATHS | 12,003 SQ FT
$3,200,000
Your secluded haven, nestled at the end of a tranquil cul-de-sac, serves as the enchanting backdrop for this remarkable residence. As you approach the main entrance, a circular drive welcomes you, adorned with a majestic eagle sculpture and a fountain. The entryway is graced by a covered sitting area and an inviting open courtyard. A harmonious blend of understated sophistication and comfortable living seamlessly merges with top-tier finishes throughout. The primary bedroom, situated on the main floor, offers direct access to a deck that showcases breathtaking vies. This luxurious suite boasts a spa-like bath with a freestanding soaking tub and impeccably designed closet organization. Upstairs, the second suite features its own private deck, a convenient coffee bar, and a spacious bathroom. The expansive great room seamlessly transitions into a meticulously designed custom kitchen, complete with an adjoining butler’s pantry and prep room. The open riser stairs leads you to a loft and three bedrooms, each graced with its private bath. Step onto the covered deck and appreciate the meticulous attention to detail while savoring the awe-inspiring views that stretch across the sprawling 2.57-acre lot. The walk-out lower level beckons with a room for large screen movies, complete with stadium seating, or a more intimate TV area. You’ll find ample space for entertainment in the game table area, with room for a pool table, and a fully equipped bar area with a wine storage room. The lower level also offers dedicated areas for a craft room and an exercise room, ensuring there’s a space for every pursuit. With an attached 4-car garage that provides direct access to the lower level, plus an additional two garages designed for drive-through access, suitable for accommodating an RV and boat, this home offers unparalleled convenience and luxury. Additionally, this home caters to multi-generational living, allowing enough shared space that respects individual privacy and comfort. 1257 Eagle Court






1310 TOEDTLI DRIVE, BOULDER, CO 8 0305




Amazing rare ranch style home in the most sought-after neighborhood in Boulder. This 4 bedroom, 3 bathroom spacious home has an open floor plan, new kitchen with stainless steel appliances, quartz countertops with a ton of natural lighting. 2 bedrooms and a full bathroom are located on the main floor including a beautiful primary bedroom with a master suite. Basement is fully finished with a roomy family room/rec room, a wood burning fireplace and a dry bar. Also located in the basement is the laundry room and 2 sizable bedrooms, with egress windows, that share a 3/4 bathroom. There’s an attached 2 car garage with a large driveway. Zero landscaping in the front yard and a large backyard with a sprinkler system, a north facing side patio you can enjoy the breathtaking foothill views from. Great for outdoor gatherings and summer BBQ’s. Nest thermostat, Google camera doorbell and smoke detectors. Close proximity to many retail shops, Harlow Platte Park, bus stop/Skip bus stop, South Boulder rec center, trail heads and more. Walking distance to Fairview High school. Enjoy the many restaurants you can walk/bike to such as the Walnut Cafe, Murphy’s, Southern Sun Brewery, a coffee shop, and a community hardware store. Too much to list! Don’t miss this rare opportunity to live close to the beautiful Flatirons and famous canyons.

WUANITA LARUSSO
REALTOR®
C: 720.301.4188 | O: 720.287.5404
WLaRusso@FullerRE.com FullerRE.com



Born and raised in Denver, Colorado, Kim Nguyen is a real estate agent and a proud member of the eXp Realty Team. A graduate of the University of Colorado Denver, Kim is thrilled to serve as a guide to those looking to buy or sell in the wonderful city she calls home. Whether you’re looking to buy your first home, your dream home, or an investment property, she won’t rest until you’ve signed that last paper on closing day. She enjoys providing guidance to her clients beyond real estate — from info on the best restaurants in town to skincare advice. No matter if you’re ready to buy or sell now, or would like to know more about the local market, Kim would love to chat over the phone or a cup of tea!
REALTOR®
c: 720.441.4505
kimtrang.nguyen@exprealty.com www.exprealty.com

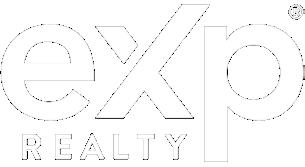


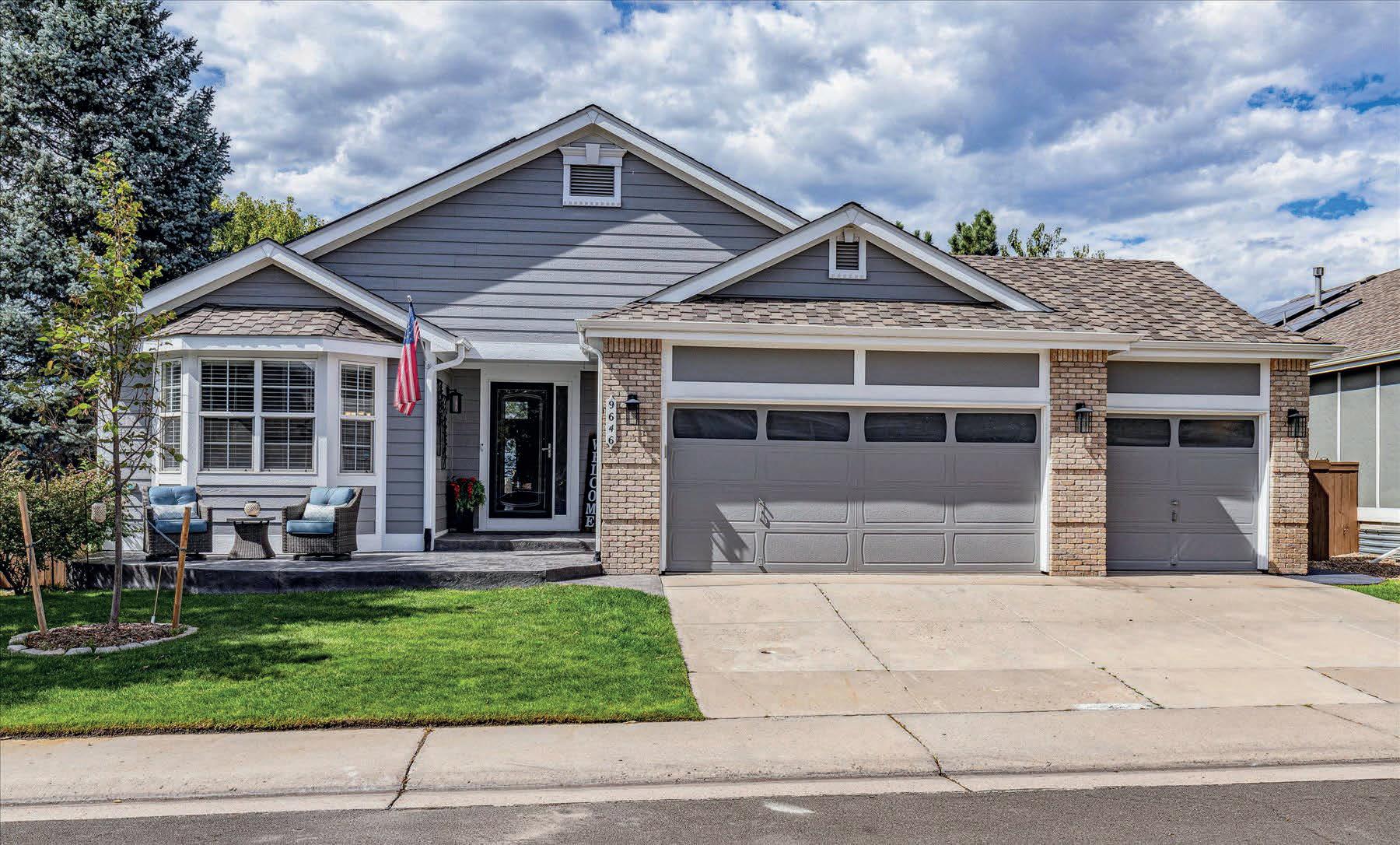
5 BEDS | 3 BATHS | 4,045 SQ FT | $959,000

Get two homes for the price of one with this beautiful ranch-style home with an impeccably finished walkout basement featuring a full kitchen, 2nd master bedroom, family room, guest bedroom, full bath, 2nd laundry room, and office space. The basement is perfect for a mother-in-law suite or when your family comes to stay for a while. The main floor will impress you with the vaulted 10 foot high ceilings and updated gourmet kitchen with stainless steel appliances, granite countertops, upgraded 42” maple cabinets, eating bar, and stacked stone walls in the kitchen and family room which adds a mountain feel to the home. The living room, dining room, and family room have luxury vinyl floors and the bedrooms have upgraded carpet. The large family room is your access point to the beautiful trex deck where you can enjoy the vie of the Rocky Mountains and beautiful sunsets. The 46-panel solar system is already paid for and is 125% over designed with approximately twice as many solar panels as a normal residential solar system so you have no electric bill, or a very minimal bill (call listing agent for more details). The garage is also pre-wired for an EV charger. The exterior and downstairs paint is less than 2 years old and so is the roof surface with its Class 4 shingles. A LeafGuard gutter system was installed in the last 6 months. Add to that the newer doors, shower doors, door hardware, barn door, whole house water filtration system, and bathroom fixtures and you are almost getting a new house. And don’t forget the outdoor living spaces, with the beautiful stamped concrete patios in the front and back of the house and the lush landscaping surrounding you. This home is also located on a quiet cul-de-sac with close proximity to all 3 schools and the Westridge Recreation Center.
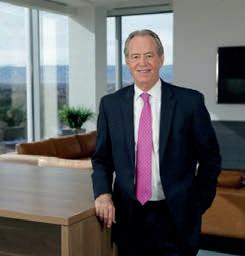
www.alanlarsondenverrealestate.com




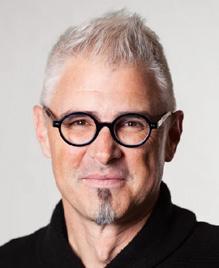
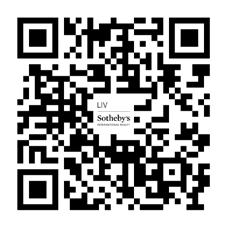
146 W TRADE COURT, KEYSTONE, CO
1.71 ACRE LOT | $3,200,000
The last of its kind. Positioned as the premier lot within Dercum’s Dash at Keystone, this expansive 1.71-acre property boasts an extensive building envelope, providing the ideal canvas for your custom ski home. Enjoy exclusive access to the Dercum’s Dash Skiway, linking directly to the River Run Gondola, ensuring ski-in, ski-out convenience right from your doorstep. This is a one-of-a-kind chance to design your own retreat in one of the most coveted locations.
www.146WTradeCourt.com




BORN CLUB DRIVE, COPPER MOUNTAIN, CO
0.27 ACRE LOT | $2,600,000
This .27 acre custom homesite offers an incredible opportunity to design and build your dream mountain retreat. Imagine stepping out of your back door and gliding down to the Alpine Lift in the morning, and then returning effortlessly to your mountain haven in the afternoon. In the summer this property offers direct access to the Colorado Trail, Gore Range Trail, Wheeler National Rec Trail, and the Vail-Frisco Rec Path. For the golfer, the Copper Creek Golf Course is just around the corner. Don’t miss this incredible opportunity to own a piece of Copper Mountain Resort and craft your ideal mountain escape. www.433BornClubDrive.com





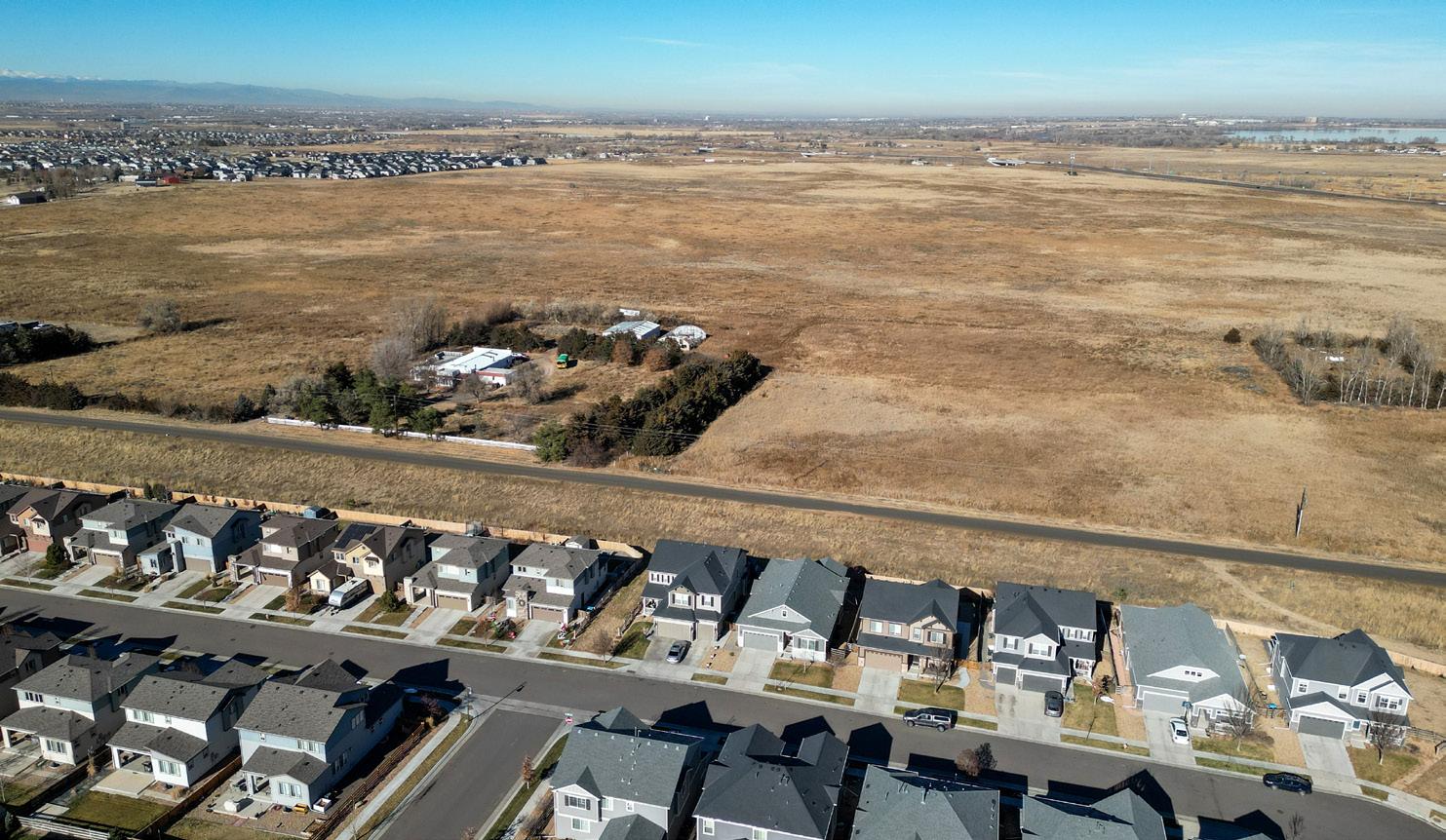



The Modglin Collection is pleased to present this exclusive opportunity to acquire an exceptional 24.5-acre parcel located at 11246 Rifle St, Commerce City. Discover the potential of this remarkable 24.35-acre parcel of land in the heart of Commerce City. With its current low density residential zoning and the possibility of rezoning into a multi-family development, this property presents an exceptional investment opportunity for developers and investors alike.










2.28 ACRES • $169,000 Build your dream home on this idyllic lot with breathtaking Cimmaron views to the north east. All utilities to the lot line and a flat lot make for an easy build. Only 15 minutes drive to Ridgway, 30 minutes to Ouray, 40 minute to Montrose and an hour to Telluride puts you in the perfect jumping point for adventuring the San Juans.
 MARISA FELLER REALTOR®
MARISA FELLER REALTOR®
970.316.0113
marisajoanfeller@kw.com
168 Silver Sage Drive
Rural Crested Butte, CO | 81224
Offered for $899,999
The Silver Sage Subdivision, nestled between the Robert Trent Jones Golf course and the Slate River, offers 360-degree mountain views. This .82acre parcel has a common area easement on the northeast side, creating a spacious feel. Standing on this parcel brings serene moments, as it’s located at the road’s end, ensuring no through traffic. Homeowners enjoy fishing rights on the Slate River with two designated access points. Downtown Crested Butte is 2.2 miles away and Crested Butte Mountain Resort is 6.5 miles away.





 Lisa Lenander Broker Associate
Lisa Lenander Broker Associate
970.209.1603
lisa@bbre1.com bbre1.com

PROPERTY DETAILS
• 2.6 acres of raw land with easy access to the HWY 82 corridor
• The lot is centrally located just 12 miles to downtown Aspen & 11 Miles from Snowmass Village
• It has unobstructed, panoramic mountain views overlooking the nearby Twining Flats & Woody Creek areas & the Roaring Fork river corridor.
• The lot has full day sun & is ideal for a green energy, solar design concept.
• An owner can build up to a maximum building FAR of 5750 square feet
• The property is eligible for TDR’s (Transferable Development Rights)
• The lot has a road access easement and a utility easement
• there is NO HOA.







30.03 ACRES | $975,000
30 gorgeous acres perched above historic Redstone, Colorado and bordering National Forest with panoramic Crystal Valley views and lush alpine meadows. Ready for your dream home with private well, buried utilities, and activity envelope in place. Just a short walk from the privacy offered by this parcel to Redstone’s charming shops, galleries, and restaurants. No HOA.

EDIE ENGSTROM
REALTOR®
970.404.1123
edieengstrom@gmail.com

3.21 ACRES | $374,000


Spectacular views of Mt. Sopris and Ski Sunlight on this premier 3.2 acre lot awaits the opportunity to design and build your dream home. This lot is very unique and private in that there are numerous acres of common area behind you and HOA open space to the south side protecting your 180+ degree views! The gated community of Elk Springs is located only 10 minutes to downtown Carbondale or Glenwood Springs and approximately 45 minutes to the Aspen/Snowmass Ski Resorts. This community has amazing hiking trails throughout and minutes to Gold Medal fly fishing, river rafting, biking, and golfing. *Tap fees have been paid; survey and soil tests are on file.
 JEFF KELLEY ASSOCIATE BROKER
JEFF KELLEY ASSOCIATE BROKER
970.274.0361
jeff@jeffkelleyrealestate.com www.JeffKelleyRealEstate.com


NATURAL BEAUTY AND RECREATIONAL OPPORTUNITIES
35 SPIRE RIDGE WAY, CARBONDALE, CO 81623
0.58 ACRES | $450,000
Welcome to Aspen Glen, Colorado, where the perfect blend of natural beauty and recreational opportunities await you. This 1/2 acre flat golf course lot is located on a small culde-sac near the 3rd hole where you will be just a short walk to the Roaring Fork River. With its enviable location, this lot provides convenient access to world class skiing at Aspen/ Snowmass (40 min drive) and easy access to the Rio Grande bike trail (10-15 min) to downtown Carbondale or Glenwood Springs. Enjoy the ‘’InvitedClubs’’ amenities with its 18 hole Jack Nicklaus design golf course, club house, swimming pool, tennis courts, weight room, indoor year round golf simulator and amazing on-site newly remodeled bar and restaurant. *inquire about DRC approved plans that are ready to build. Enjoy the ‘InvitedClubs’ amenities with its 18 hole Jack Nicklaus design golf course, club house, swimming pool, tennis courts, weight room, indoor year round golf simulator and amazing on-site newly remodeled bar and restaurant.
 JEFF KELLEY ASSOCIATE BROKER
JEFF KELLEY ASSOCIATE BROKER
970.274.0361
jeff@jeffkelleyrealestate.com www.JeffKelleyRealEstate.com







Wallace Creek Ranch
TBD WALLACE CREEK ROAD, PARACHUTE, CO
$5,975,000 / 1,440± ACRES


Nestled on 1,440± acres in Colorado’s Western Slope, Wallace Creek Ranch offers a unique blend of recreation, big game hunting, and livestock opportunities. With the White River National Forest to the south and the Bookcliffs to the north, WCR offers stunning views of mountain and valley vistas. The ranch adjoins BLM lands for 2± miles with the White River National Forest only 1/2 mile away. Elevations span 5700’ to 6600’ and feature a diverse landscape with cedar, piñon pine, cottonwoods, oaks, a year-round creek, plus 350± acres of irrigated pasture/hay meadows and includes three BLM livestock grazing permits. Enjoy big game hunting in GMU 42 on both deeded and public lands, with over-the-counter bull elk tags, and the ranch does qualify for landowner vouchers for deer. WCR has historically been a working livestock ranch. The possibilities are endless on Wallace Creek Ranch - whether it be equestrian, agriculture, livestock, recreational, hunting, or maybe just the views, privacy, wildlife, and more. Come take a peek! Only 5 miles to I-70 and 10 miles to Parachute. Other purchasing options available.


ACRES | $475,000




Welcome to a crowning jewel of Campbell Springs Estates. The stunning 360-degree views will make you feel like you are on top of the world. This 45 acre property sits in perfect proximity to town and nature. Under 30 minutes to Fort Collins, only about a miie or so to the proposed Glade Reservoir, and a quick trip to the mountains and lakes. Property has multiple access points and multiple great building sites. The well is in prime location to take advantage of building where desired. Beautiful rolling pastures are ideal for equine lovers. So, bring the plans for your dream house and discover your perfect location! (Please do not access property without your real estate agent or call listing agent for a tour. All listing info to be verified by buyer.)

SIDURI TAYLOR
REALTOR® | BROKER ASSOCIATE | CNE 970.413.1260 MyHome@SiduriTaylor.com www.siduritaylor.com



About Jake Saliba
As a Colorado Springs native, I have an extensive understanding of the housing market on Colorado’s front range. Prior to a career in real estate, I served six years in the United States Air Force. After five deployments, I earned a Bachelor of Science in Sports Management and began a health and wellness company as a disabled veteran. I wanted to translate my skills to help others in a different way and found my true calling as a licensed Realtor. My role has since evolved from supporting others with their fitness goals to helping clients navigate the complex and sometimes overwhelming homebuying process.
I pride myself in building and maintaining relationships with my clients long after the transaction is over. As a certified Military Relocation Specialist, I use my own knowledge and experience as a member of the military community to help others who have served. Outside of real estate, I have a passion for golf, having competed at the professional level. I also enjoy many other outdoor activities Colorado offers, including fly fishing, snowboarding, and camping. Saliba Mountain Homes remains at the forefront of the ever-evolving real estate industry. Let’s work together to achieve your real estate goals!









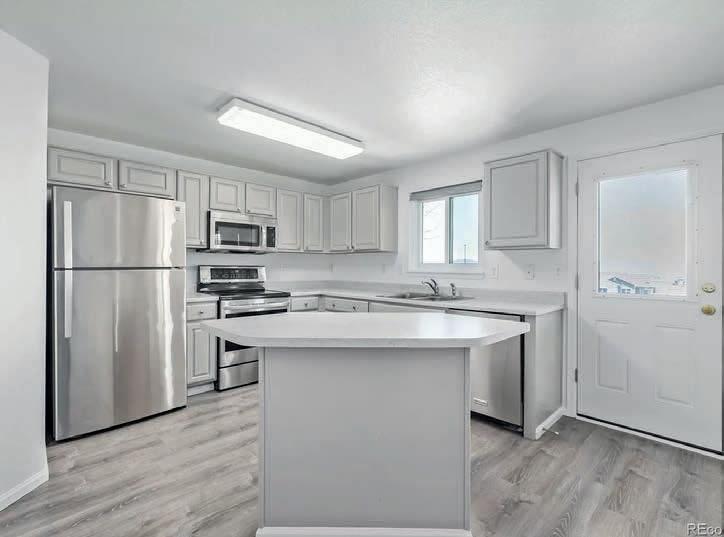

Energy-Efficient Home
765 QUARTERHORSE TRAIL, CASTLE ROCK, CO 80104
3 BEDS / 3 BATHS / 1,891 SQ FT / $535,000
Energy-efficient home that with not only owned solar panels for you to have lower electric bills, but it also has tons of upgrades & mountain views! Prestigious cul-de-sac location just minutes to downtown Castle Rock, great restaurants, the Outlet Stores, Phillip S. Miller-MAC, a 300-acre park with outdoor amphitheater, mini-incline, playground, and many trails for hiking. Freshly painted inside and out! The interior offers new flooring on the main and upper levels, new lighting, updated bathrooms, newer windows (2016), storm doors, and new blinds throughout. Bay window and fireplace in the living room! The beautiful kitchen has newer appliances (2021), a center island w/breakfast bar, ample cabinet/counter space, and a brand-new exterior door to the deck. Fall in love with the spacious basement, boasting a laundry closet, linen closet, plush carpet, and walkout access to the backyard. The huge backyard features a newly painted deck, stained fencing, and green grass. Don’t miss out on the newer driveway and stoop. Easy access to I25 for your commute to Denver or Colorado Springs! Seize the opportunity!



• Covenant Controlled
• Minimum Square Footage of 2,500
• Requires Engineered Septic System
• Pressurized Irrigation System
• Each Parcel irrigates up to .50 acre for house area, remainder of land is natural.
Listed at $875,000


 BONNIE E. WALKER OWNER/BROKER
BONNIE E. WALKER OWNER/BROKER



RANKED 21ST AGENT IN 2022 (21 out of over 750)
Seniors Real Estate Specialist
Bill Fung with HomeSell Team actively works the South East Denver Metro Real Estate Market. He is a Full Time Professional REALTOR® for 34+ years, Helping both Sellers and Buyers, Bill enjoys working in the southeast Denver area (Aurora, Castle Rock, Centennial, Denver, Englewood, Foxfield, Greenwood Village,Highlands Ranch, Littleton, Parker).
Bill helped many Sellers successfully sell properties during the horrific real estate downturn from 2008 to 2011. Many of Bill’s Clients value his attention to communication ensuring that details are handled completely, his easy going personality and market knowledge.
Bill believes that strong skills in: negotiations, communication, analysis, problem solving, writing, and follow-up are what leads to smooth and successful closings.



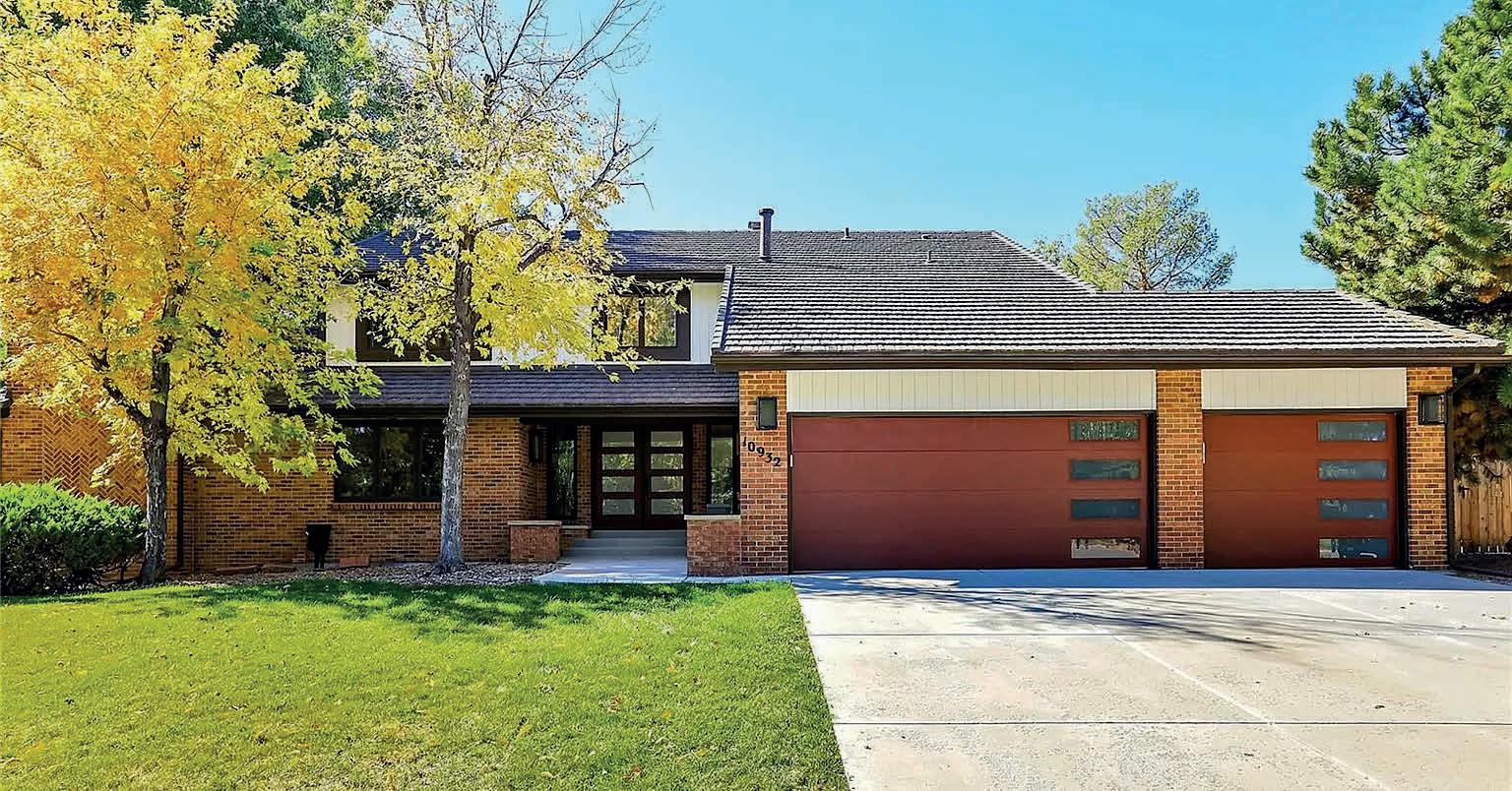
THE HILLS OF CHERRY CREEK


10932 E Progress Avenue, Englewood, CO 80111
5 BEDS | 5 BATHS | 4,365 SQ FT | SOLD FOR $1,667,128
Modern elegance meets suburban comfort in the prestigious community at The Hills of Cherry Creek. This meticulously designed home offers 5 bedrooms (Primary on the main floor), 4.5 full baths, spread across 4,365 square feet of luxurious living space situated on a cul-de-sac. With a 3-car garage, there’s plenty of room for your vehicles and storage. In the winter, put your feet up inside and stay cozy with the radiant HEATED system in the FRONT WALK, eliminating the need to shovel snow. A grand staircase featuring a towering ceiling and hardwood flooring creates an immediate sense of elegance and sophistication. An abundance of natural light dances through the open floor plan, highlighting the seamless flow between living spaces. LED theater lighting throughout makes for a warm atmosphere in the evening. The living room is a true focal point, with its fireplace and light hardwood floors, provides the perfect space for relaxation and entertainment. The kitchen from the living room, the stainless steel appliances, breakfast bar, waterfall quartz island, and cabinet space, creates the perfect hub for culinary creations and entertaining guests. The dining area, featuring French doors and hardwood floors, offers a seamless transition from indoor to outdoor living, making it ideal for hosting dinner parties and gatherings. The bedrooms are spacious and well-appointed, with ceiling fans, hardwood floors, and ample natural light. The bathrooms are beautifully designed with tile floors, double vanities, and skylights, creating a serene and spa-like atmosphere. Upstairs are another 3 bedrooms, one with ensuite bath and stackable laundry hookups, as well as an upstairs nook. In the basement, there is plenty of room for recreation and entertaining. Another bedroom with walk-in closet, bath, and full laundry room make this area complete. This home is conveniently situated near local amenities, schools, walk to Cherry Creek and easy access to major highways for a seamless commute.


SOLD LISTINGS | REPRESENTED BUYER
10554 Ursula Street, Commerce City

FOR $471,500
This home sits across from open space and is nestled in the NW corner of Potomac Farms and is very quiet. This home is the biggest bang for your buck.
9522 Yucca Way, Arvada
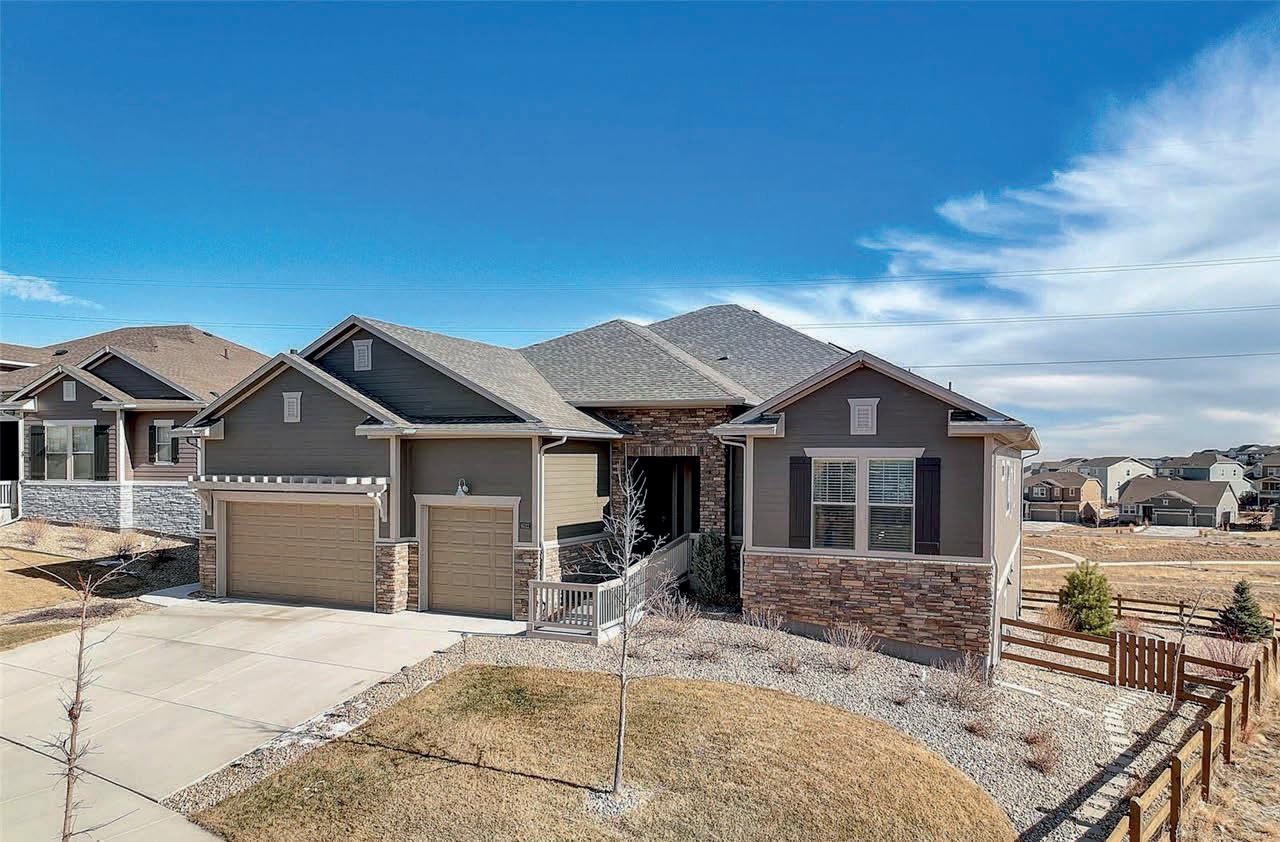
This stunning ranch-style home offers the perfect blend of traditional elegance, comfort, and functionality. With 4 beds & 4 baths, there is ample space for every family member to enjoy privacy & relaxation. SOLD FOR $1,272,500



201 5th Street, Mead

Only a stone’s throw from Mead Town Park, local shopping/ dining spots, schools (Mead Elementary and Mead Middle School), and town center, you won’t have to spend a lot of time on your way to where you want to be. SOLD FOR $375,000
252 Cove Blvd, Unit 9, Dillon

Spacious 1 bedroom 1 bathroom townhouse || Low HOA dues! || The FREE Summit Stage bus is a huge bonus since it’s right outside your door and provides access to Keystone and Breckenridge || Across the street from Lake Dillon! SOLD FOR $455,000
Kendra Bajcar is not just a Realtor; she’s a seasoned listing agent with a keen eye for marketing and a passion for ensuring that your property stands out in the competitive real estate market. With over 8 years of experience serving Northern Colorado and the Front Range, Kendra has honed her skills to become an outstanding marketer who goes above and beyond to showcase your home in the best possible light.
Recognizing the importance of first impressions, Kendra meticulously preps your home to ensure it shines in professional photos and videos. From staging to highlighting its unique features, Kendra leaves no stone unturned in presenting your property in its best possible form.
But Kendra’s marketing prowess doesn’t stop there. She understands the power of reaching potential buyers both locally and nationally. While she employs traditional methods such as mailers, flyers, and door hangers at the local level, Kendra also takes it to the next level with targeted online advertising, social media campaigns, and exposure to a nationwide audience of prospective homebuyers looking to relocate to your area.
Listing with Kendra means more than just putting your property on the market; it means setting your home apart from the competition and maximizing its visibility to attract the right buyers. With Kendra Bajcar as your listing agent, you can trust that your home will receive the attention it deserves, ultimately leading to a successful sale that meets your goals and exceeds your expectations.



Experienced, Luxury Real Estate Broker / Top Producer
Coleen Sanders is a 4th generation real estate broker with over 25 years of marketing and real estate experience. She is known for her creative approach in real estate and is consistently recognized as a Top Producer in Colorado by the Denver Metro Association of Realtors Board (DMAR) and 5280 Magazine.
As an active participant in the Denver community, Coleen is committed to giving back. Her efforts have helped support and raise funds for schools and organizations including: Children’s Hospital Colorado, Giveback Homes, and One Tree Planted. She is intimately familiar with Denver and loves to help clients navigate its many neighborhoods, including the public and private school systems. Coleen represents buyers and sellers in the Denver metro area (including, but not limited to Bonnie Brae, Capitol Hill, Central Park (Stapleton), Cherry Creek, Cherry Hills Village, Congress Park, CoryMerrill, Country Club, Greenwood Village, Highland, Hilltop, Lowry, Mayfair, Observatory Park, Park Hill, and Washington Park.


Coleen was the perfect partner in this process. She brought an extraordinary amount of
and
through every step of the
and
in combination with her impeccable eye for style - we were set up for success! I trusted her and thoroughly enjoyed the months we worked together and will highly recommend her to the dearest in my life. She will be my first call when it’s time to do it again. Thank you, thank you Coleen!


DEBBIE JACOBS
REALTOR® | #067092
303.587.7793
Debbie@MarcusTeam.com
www.DebbieSellingDenver.com

Meet Debbie

Debbie’s success in real estate is grounded in her unwavering dedication to her clients. So, what do clients say about her? They speak about how her philosophy revolves around achieving her clients’ goals through meticulous attention to detail, active listening, prompt responsiveness and integrity. Her unique background in home construction, project management, and corporate sales brings a level of expertise to navigate the complexities of today’s real estate landscape. Debbie utilizes a robust professional network, expansive home marketing techniques, extensive neighborhood insights, to cater to a diverse clientele, ranging from first-time home buyers, selling in probate, high-end listings, and seasoned investors. A longstanding Denver resident, she possesses an intimate understanding of the city’s nuances and offerings. Recognized as a top producing Realtor with the Marcus Team, she has earned prestigious accolades including the 5280 Top Producer, Coldwell Banker’s Presidents circle, South Metro Denver Realtor® Association’s Diamond Circle Award, Luxury Home Marketing Specialist. With over twenty-three years of experience, the Marcus Team holds a national ranking of Top Producing Coldwell Banker Teams, solidifying their reputation for exceptional team leadership and real estate success. Connect with Debbie to find out how you can rely on her expertise to reach your real estate goals with confidence.
