
HOMES + LIFESTYLES CHICAGO + SURROUNDING AREAS
HEATHER BEJDA BERKSHIRE HATHAWAY HOMESERVICES CHICAGO Gorgeous 5-Acre Property MORE ON PAGE 10
Cover home presented by
3 beds • 2.5 baths • $1,100,000 11909 SOUTH LAKEWOOD AVENUE, PALOS PARK, IL 60464

Extraordinary custom designed Mid Century Modern featuring multiple picture windows overlooking the woods and ravine filling the home with natural light. Designed as 6 intersecting trapezoids on 6 different levels and built of boulders, heavy timber and brick opening onto a spacious deck for sophisticated entertaining, fire pit and overlooking professional landscaping and creek.... a true Architectural treasure among other fine residences. This one-of-a-kind home has new lighting, interior painting throughout, oak hardwood floors in main rooms, original built-in cabinets in dining room are book matched and new luxury carpeting in 3 bedrooms and office...enter the fabulous cathedral ceiling wood-beamed great room and fall in love.
Hogan

Meladee Hughes Craig
LUXURY PROPERTY SPECIALIST 312.636.8020 847.602.2601 meladeehughes@yahoo.com gcluxurygroup.com
Rodolfo
Zavala & Emmy Kolovic LUXURY PROPERTY SPECIALISTS 773.742.5929 craig@gcluxurygroup.com gcluxurygroup.com emmy@cbrealty.com emmykdesigns.com




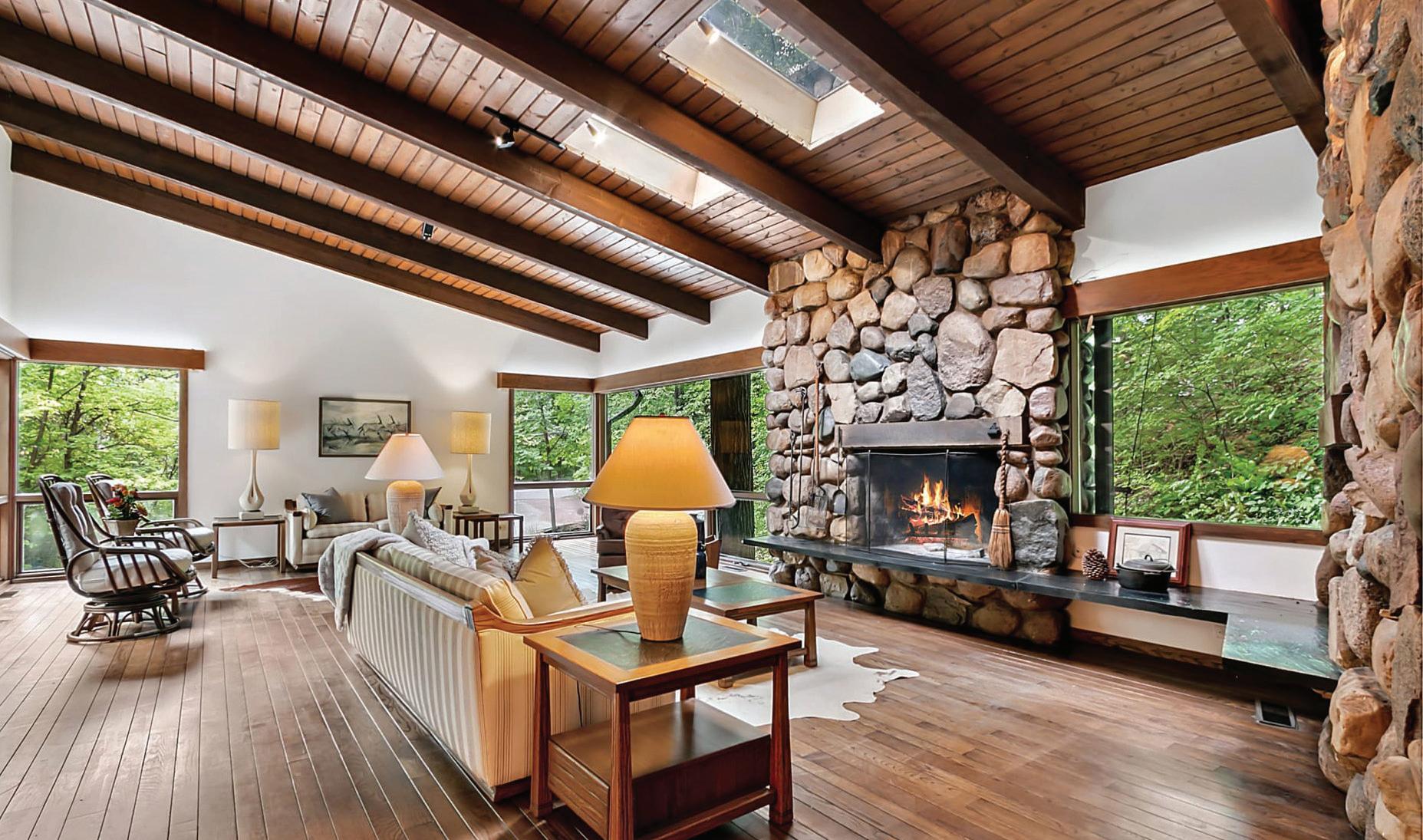

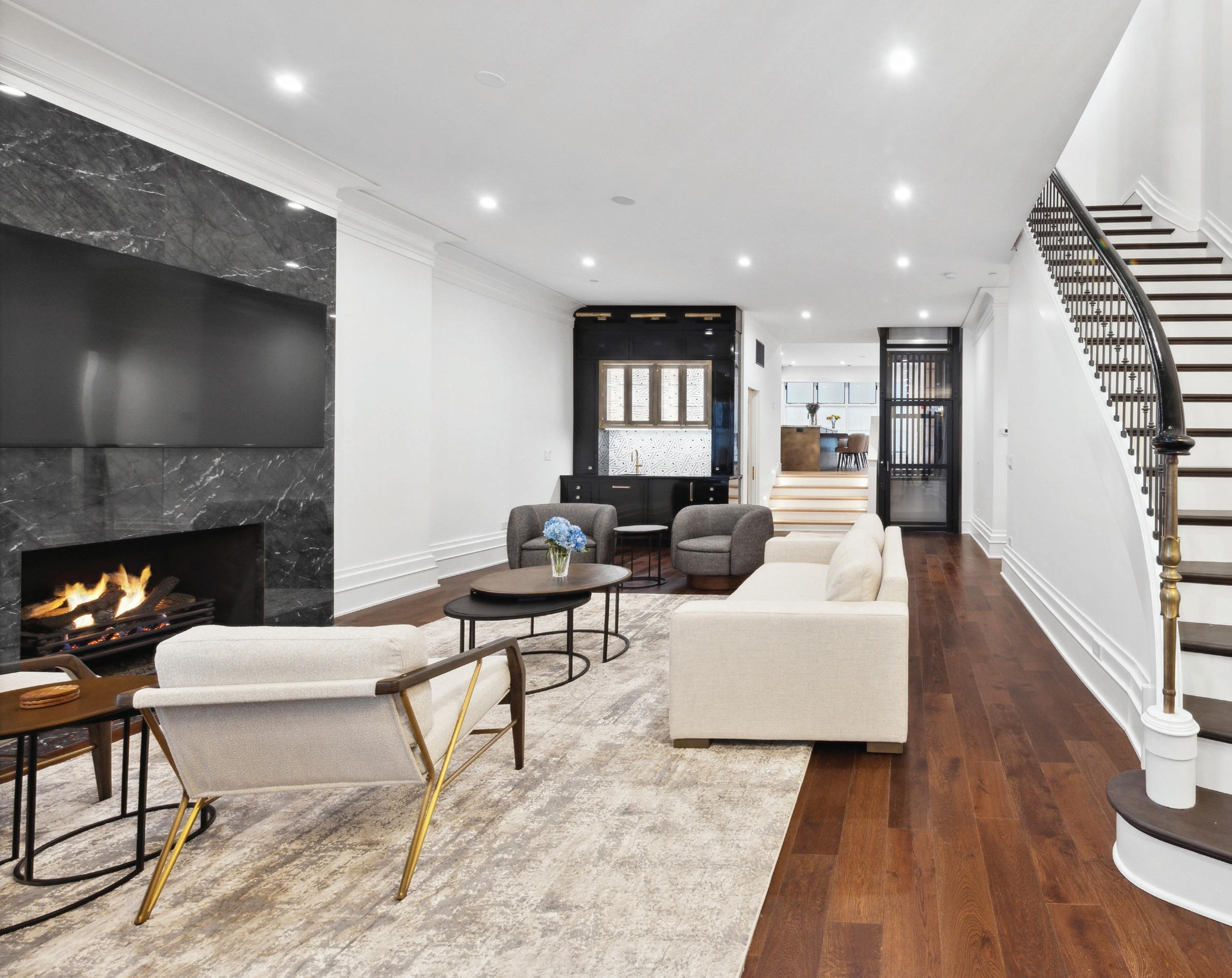


A grand Chicago brownstone is ready for a new chapter. This stunning 2022 restoration is in a space all its own and big on impact. Professional grade kitchen with massive porcelain island in porcelain with seating for large group entertaining. The primary suite features well appointed and oversized dressing and spa-level bathroom design. Two private rooftop spaces and elevator access to all floors. Two car garage, wine cellar for 300 and so much more. Exceptional finishes and design on one of the finest streets in the Gold
of
3 beds • 4.3 baths • 6,000 sq ft • $5,600,000 77 EAST CEDAR, CHICAGO, IL 60610 Meladee Hughes Craig Hogan LUXURY PROPERTY SPECIALIST 312.636.8020 LUXURY PROPERTY SPECIALIST 7737425929 meladeehughes@yahoo.com gcluxurygroup.com Rodolfo Zavala LUXURY PROPERTY SPECIALIST 7733444181 rudy@gcluxurygroup.com gcluxurygroup.com craig@gcluxurygroup.com gcluxurygroup.com
Coast
Chicago.





Zavala


Craig Hogan
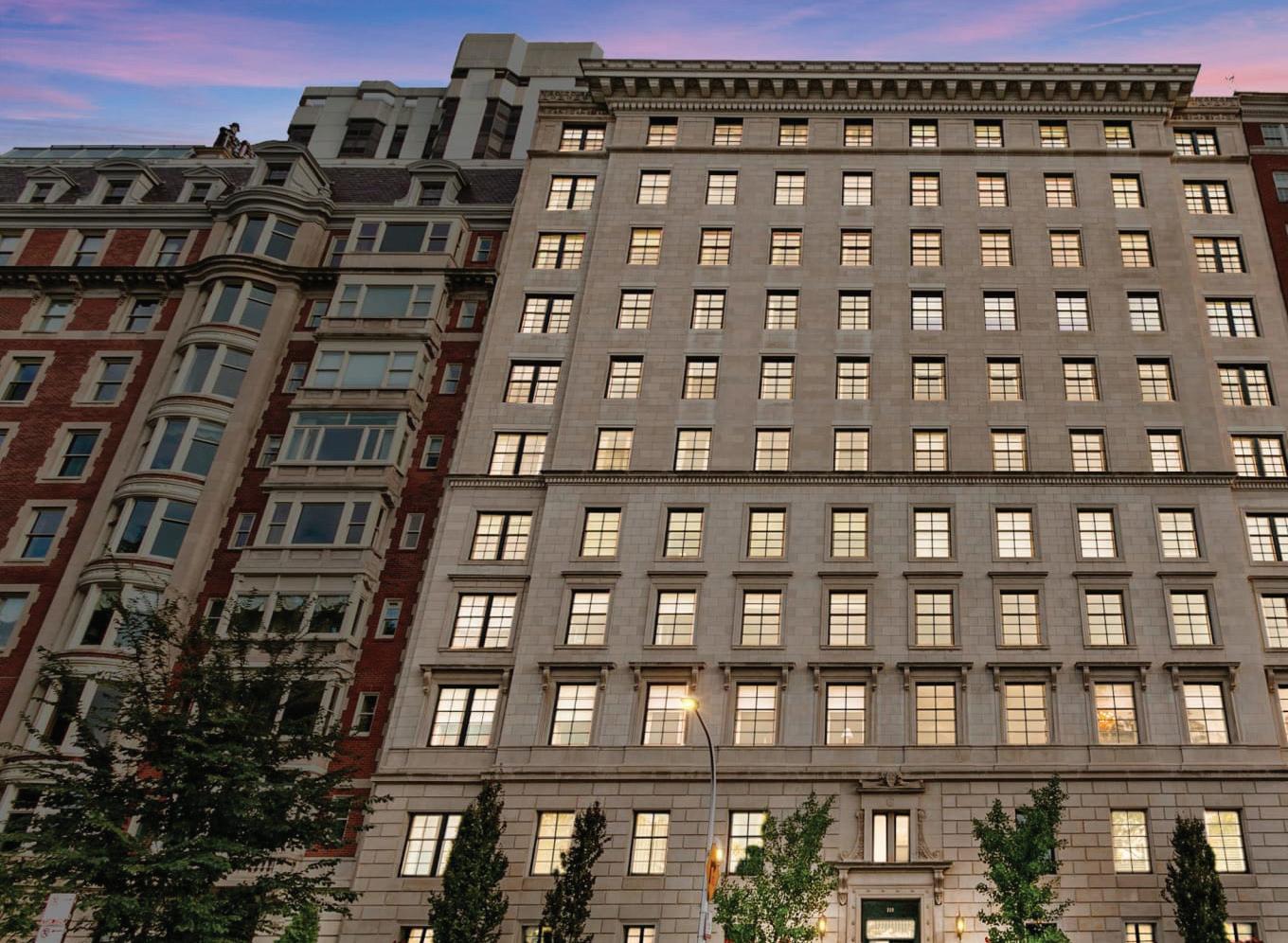
3
•
•
$3,000,000 229
Perfect for sophisticated entertaining and luxurious family living in a secure and architecturally significant building, an outstanding 3,500 sq ft apartment on East Lake Shore Drive awaits. Views treat you to a cityscape portrait sweeping down Lake Shore Drive, drinking in the entire shoreline to the north, with its crystalline waters of Lake Michigan, white sandy beaches, and sparkling lights at night. The inspired de Giulio kitchen features a Wolf range and a Sub-Zero integrated fridge, plus a center island with seating to view the ever-changing sights of the city.
beds
3.5 baths
3,500 sqft •
E LAKE SHORE DRIVE 6W, CHICAGO, IL 60611
Meladee Hughes
LUXURY PROPERTY SPECIALIST 312.636.8020 LUXURY PROPERTY SPECIALIST 7737425929 meladeehughes@yahoo.com gcluxurygroup.com
Rodolfo
LUXURY PROPERTY SPECIALIST 7733444181 rudy@gcluxurygroup.com gcluxurygroup.com craig@gcluxurygroup.com gcluxurygroup.com
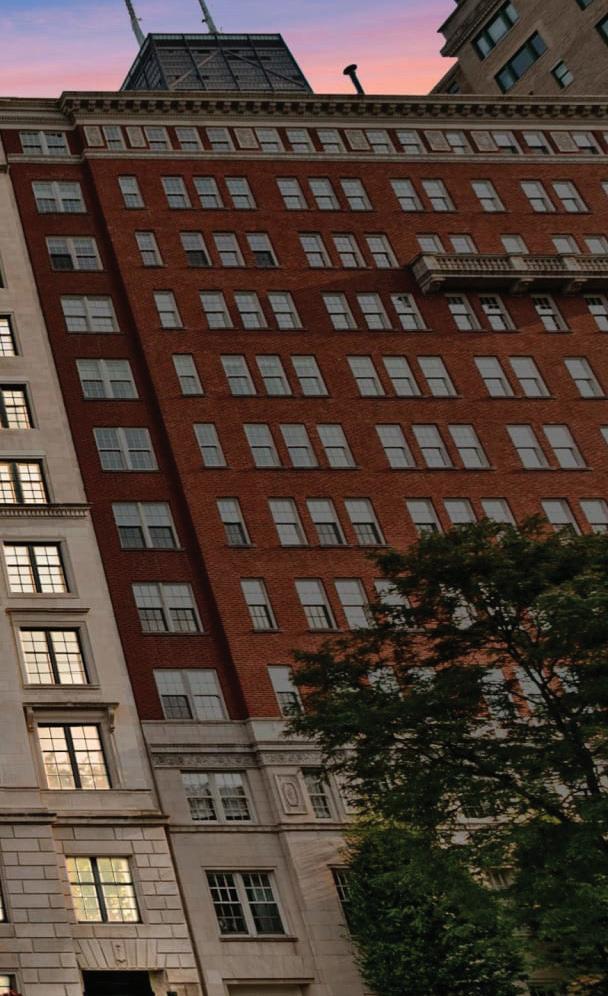





Each villa in the One&Only Mandarina Private Homes collection is architecturally unique and custom designed specifically for its location. Two residence styles — villas and estate villas — feature four, five, six and eightbedroom floor plans, offering up to nearly 19,000 square feet of seamless indoor-outdoor living. Envisioned to suit a variety of lifestyles, one and two-story designs include infinity-edged pools and gracious outdoor spaces for gathering and entertaining. More intimate corners can be found beneath the trees or nestled along the oceanview mountainside. 4, 5 & 6 BEDROOMS | 4,470 TO 7,890 SQFT INTERIOR | 2,260 TO 3,820 SQUARE FEET EXTERIOR Designed to engage with their surroundings, the villas are centered around outdoor living spaces, with spacious rooms opening onto the pool terrace and multiple private bedroom suites.









ONE&ONLY Mandarina, Nayarit, Mexico PRIVATE HOMES COLLECTION PRICING STARTS AT $5.5M 55 ULTRA-PRIVATE, OCEANSIDE VILLAS Meladee Hughes Craig Hogan LUXURY PROPERTY SPECIALIST 312.636.8020 LUXURY PROPERTY SPECIALIST 7737425929 meladeehughes@yahoo.com gcluxurygroup.com Rodolfo Zavala LUXURY PROPERTY SPECIALIST 7733444181 rudy@gcluxurygroup.com gcluxurygroup.com craig@gcluxurygroup.com gcluxurygroup.com PUERTO VALLARTA
Located in the Astor Street Historic District of Chicago’s Gold Coast, this magnificent Romanesque Revival rowhouse was built by Potter Palmer in 1903. This home is a stunning contemporary redesign by Wheeler Kearns architects created in 1992 with a focus on light and open spaces using materials that retain a sense of calm elegance. Expansive use of rich Macacauba wood on multiple levels surrounds an impressive “scissor” staircase that provides the center point to grand rooms, soaring ceilings and bold modern lines. Walls of glass throughout provide abundant natural light and showcase the home’s many connected spaces.The home is a harmonious blend of contemporary style and architectural significance. Encompassing approximately 10,000 square feet, massive room sizes offer sophisticated living with uninterrupted light that fills the space through a four-story atrium.







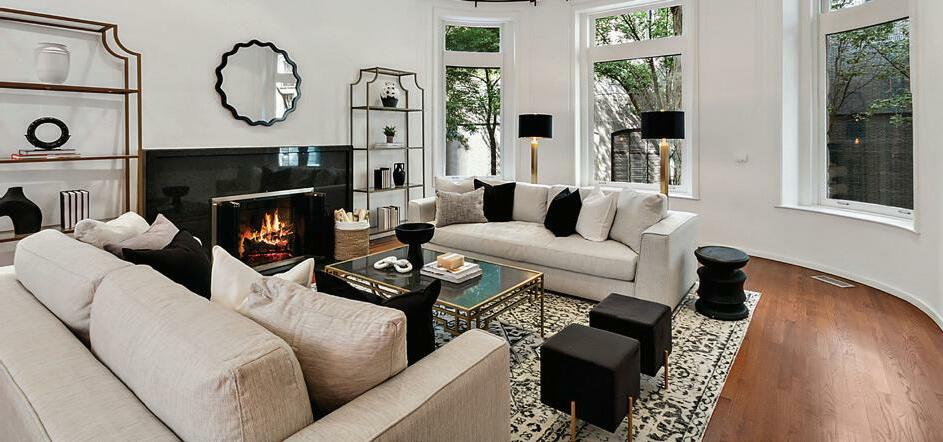
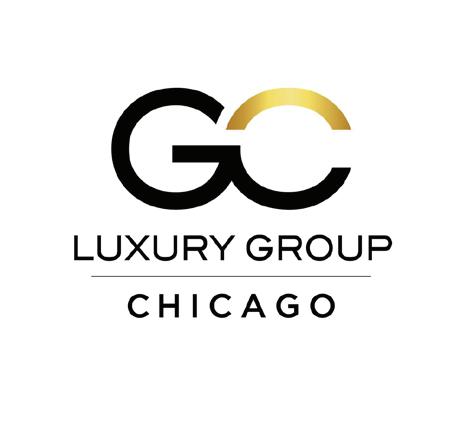


Rodolfo Zavala
Craig Hogan
1316 NORTH ASTOR STREET, CHICAGO, IL 60610 5 BEDS | 6.3 BATHS | 10,000 SQFT | $4,200,000 Dramatic throughout with exceptional finishes 1430 North Astor is a spacious two-bedroom apartment with a well-designed layout featuring walls of floor-to-ceiling windows. The oversized foyer features porcelain flooring and opens to both sides of the space. An exceptional living and dining area with cherry flooring is surrounded by an abundance of natural light featuring stunning views of Lake Michigan, the Gold Coast neighborhood,
1430 NORTH ASTOR, 17A, CHICAGO, IL 60610 2 BEDS | 2 BATHS | 1,500 SQFT | $550,000
and Chicago’s Skyline.
Sherri Kramer
LUXURY PROPERTY SPECIALIST 3125134280 LUXURY PROPERTY SPECIALIST 7737425929 sherri.kramer@cbexchange.com
sherrikramer.com
LUXURY PROPERTY SPECIALIST 7733444181 rudy@gcluxurygroup.com
Craig Hogan LUXURY PROPERTY SPECIALIST 7737425929
Zavala LUXURY PROPERTY SPECIALIST 7733444181 rudy@gcluxurygroup.com gcluxurygroup.com craig@gcluxurygroup.com gcluxurygroup.com
gcluxurygroup.com
Rodolfo
craig@gcluxurygroup.com gcluxurygroup.com
The Barn








Gorgeous 5-Acre Property
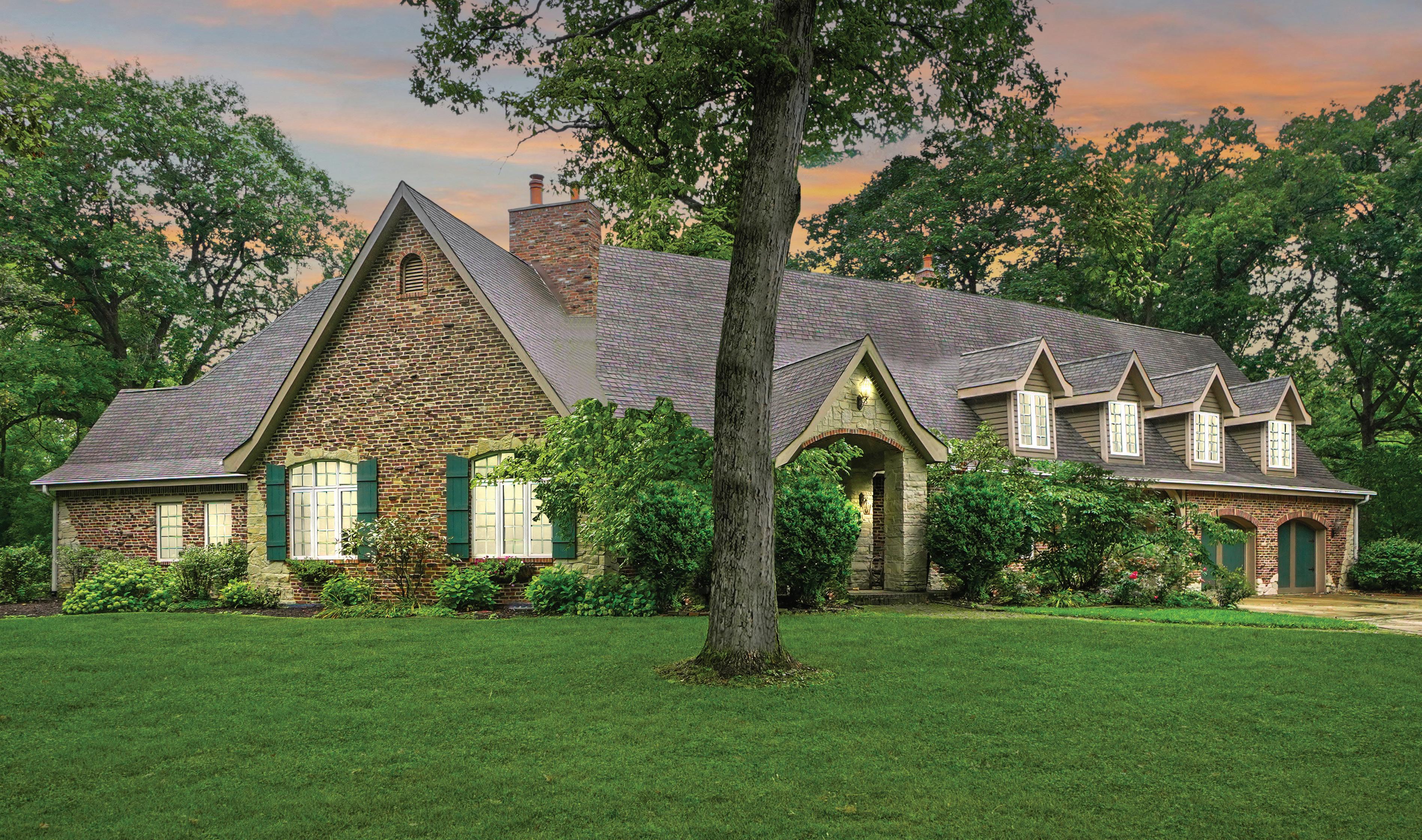
This gorgeous 5-acre property, with an outbuilding, is situated on a quiet street tucked away under mature trees yet near all the essentials. The long concrete and brick paver driveway winds through the professionally landscaped property to the beautiful custom built 2-story home. The property is perfect for a farmette with small farm animals. Not looking to have a hobby farm, what about other hobbies? The barn/outbuilding can accommodate tons of different things. Would be great as a photography studio, classic car storage or a party barn as it has a concrete floor. You’ll want to linger outside as the grounds are just breathtaking, and you’ll be just as enchanted once you enter the home. This 3 bedroom, 3.2 bath has gorgeous, vaulted ceilings, hardwood floors and stone fireplaces that bring a beautiful elegance to the home. The generous kitchen offers an Aga stove, Sub-Zero refrigerator, a large island, and custom cabinetry offers pull outs and tons of storage. After dinner relax in your 2-story family room with stunning wood beams and a large stone fireplace. Patio door in the family room leads to a covered brick paver patio to
enjoy the outdoors on a warm summer night. Are you still working from home? No worries the first-floor main suite offers a private office with a full wall of built-in cabinetry for you to work. Continue through the main suite to a large bedroom with vaulted ceilings, walk in closet and bath with walk-in shower. To round out the first floor are 2 half baths and an expansive mud room with laundry hook up. Head upstairs to a loft space that overlooks the family room, full bath, 2 bedrooms and a bonus room that offers exterior access. The bonus room can be used as part of a home office or small home business. Basement offers a kitchenette, a 2nd laundry space, storage room, full bath and flex space with tons of storage closets and a brick fireplace. The home is in comfortable proximity to everything you need and offers a 3-car attached garage. This property has a stunning red barn with a large fenced paddock with a Nelson Waterer, equipped with 2 horse stalls, wash rack, tack room and loft area for storage. You feel like you are in the country, yet only 10 minutes to Downtown Naperville!

7S460 DONWOOD DRIVE W, NAPERVILLE, IL 60540 $2,399,000 | 3 BEDS | 3 FULL, 2 HALF BATHS | 6,294 SQ FT
564 S. Washington St. Suite 203, Naperville, IL 60540
REALTOR ® 630.988.3934 HBejda@BHHSChicago.com
Heather Bejda
HeatherBejda.BHHSChicago.com



[ CONTENTS ] Cover Home: Quiet Street Tucked Away Under Mature Trees Yet Near All the Essentials Best Towns & Cities Near Chicago to Raise a Family Corner Unit Facing Southeast has Beautiful Chicago River Move Right in to this Impeccably Cared for Home that Offers Areas Inside and Out 10 48 42 80 24 72 14 63-89 European Manor Home Exemplifying Elegance & Grace Explore Chicago + Surrounding Areas Custom Gem in Chicago’s Coveted Lincoln Park Finest Homes in Downtown Geneva 1201 S Prairie Ave #3301, One Museum Park, Chicago, IL Lisa Huber 3 Riverwood Court, Oswego, IL - Oriana Van Someren 27 56 88 Welcome Home to this Stunning Briarcliff Property HAVENLIFESTYLES.COM 10 CHICAGO + SURROUNDING AREAS




16
homes + lifestyles 78 83
Cover Home: 7S460 Donwood Drive W, Naperville, IL - Heather Bejda 1460 Lake Road, Lake Forest, IL Brandie Malay & Andra O’Neill 10 Lakewood Drive, Glencoe, IL - Pam McClamroch 851 Broadway Avenue, Crystal Lake, IL - Roxana Naughton
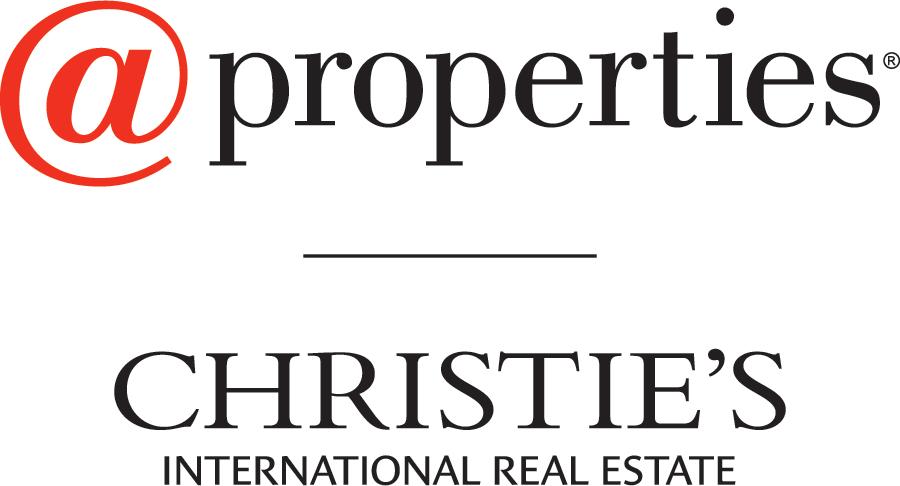


European Manor Home Exemplifying Elegance and Grace 900 RINGWOOD ROAD, LAKE FOREST, IL 60045 ANDRA O’NEILL REALTOR ® 847.650.9093 andra@atproperties.com 7 BEDS | 8 FULL BATHS | 4 HALF BATHS | 11,742 SQFT | $4,995,000
Custom designed and built by Perkins, Fellows and Hamilton for Mrs. Cyrus McCormick in 1916, this spectacular estate is set on 3.8 wooded acres in the heart of East Lake Forest. The house most resembles an early European Manor home exemplifying elegance and grace. Entering the grounds through the handsome iron gates, one is struck by the grandeur of the house and the mature landscaping in its unique, wooded setting, hence its name “The House in the Woods”. You are welcomed into the reception hall with French limestone floor, marble walls, paneled walnut ceiling and delicately carved walnut woodwork. The soft patina of the teak and rosewood floors, the handsome fireplaces, and the carved and cast motifs of animals and plants are reminiscent of a by-

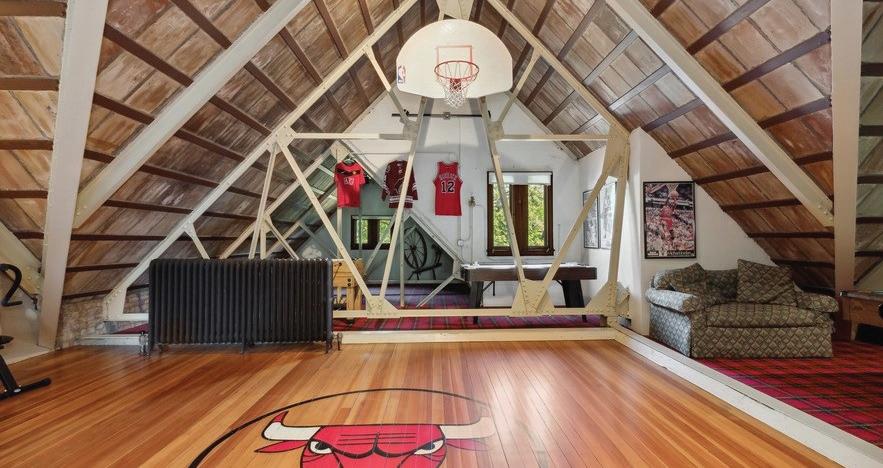

gone era and speak to this meticulously maintained and lovingly preserved home perfect for today’s lifestyle. A fabulous floor plan including 10 bedrooms, 8 full and 4 half baths, 10 fireplaces, gracious room sizes, 10’ ceilings and a heavy slate roof are just a few of the features to be noted. Views of the breath-taking backyard are evident from most of the rooms and the bluestone terrace invites you to the inground pool positioned in the southwest part of the yard. The Primary Suite with sitting room, sunroom, two fireplaces, walk in closet and private bath is luxury at its finest. Additional ensuite bedrooms, a guest wing, an elevator, a wine cellar and a basketball court are just some of the other amenities this one-of-a-kind home offers.
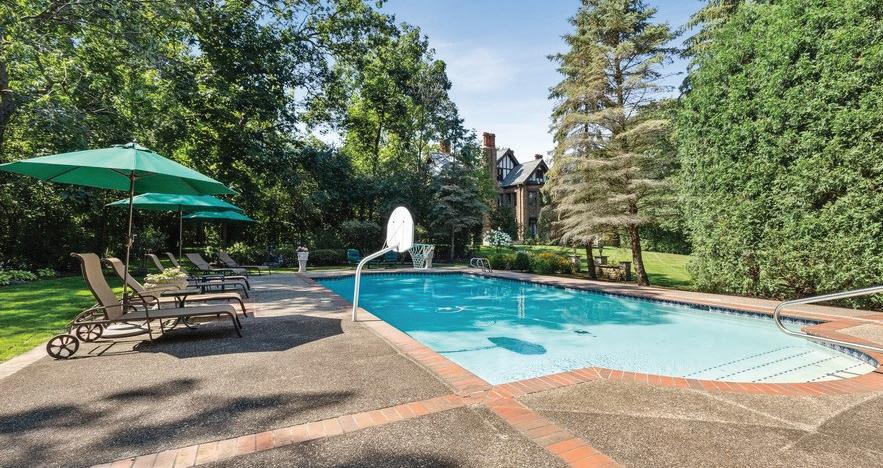




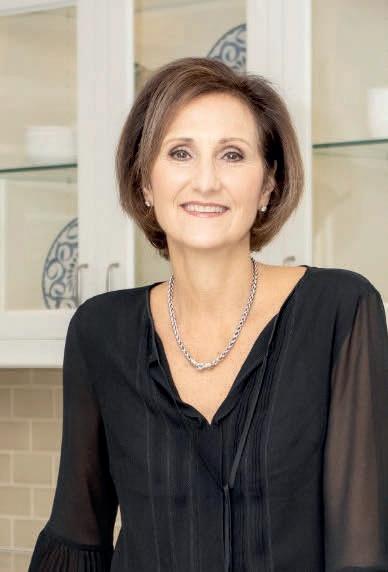
BRANDIE MALAY SIAVELIS ABR, ASP SENIOR BROKER 773.968.4550 br andie@atproperties.com ANDRA O’NEILL REALTOR ® 847.650.9093 andra@atproperties.com Welcome Home to Unmatched Elegance 1460 LAKE ROAD, LAKE FOREST, IL 60045 PRICE AVAILABLE UPON REQUEST
This exquisite French Manor home on two secluded acres on Lake Road has been meticulously restored with the most phenomenal attention to detail. Designed in 1929 by Harrie Lindeberg, the high ceilings, custom moldings, unparalleled finishes and extraordinary lighting are reminiscent of a bygone era and highlighted by incredible architectural details with understated elegance throughout. The exterior has been carefully restored and the home offers breathtaking views of the professionally landscaped property. Experience this home, it is a journey not to be missed.

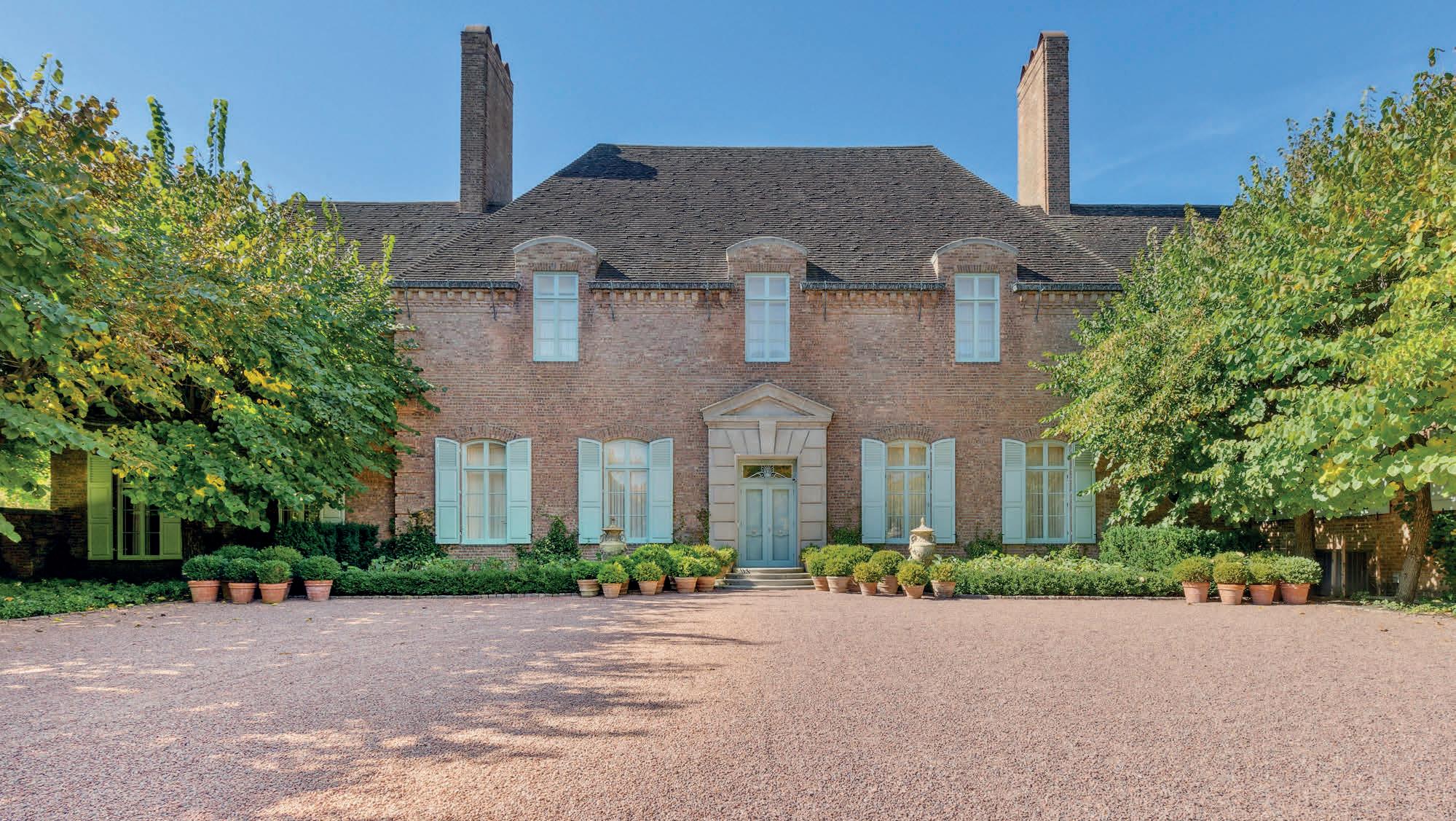
1460
LAKE ROAD, LAKE FOREST, IL 60045

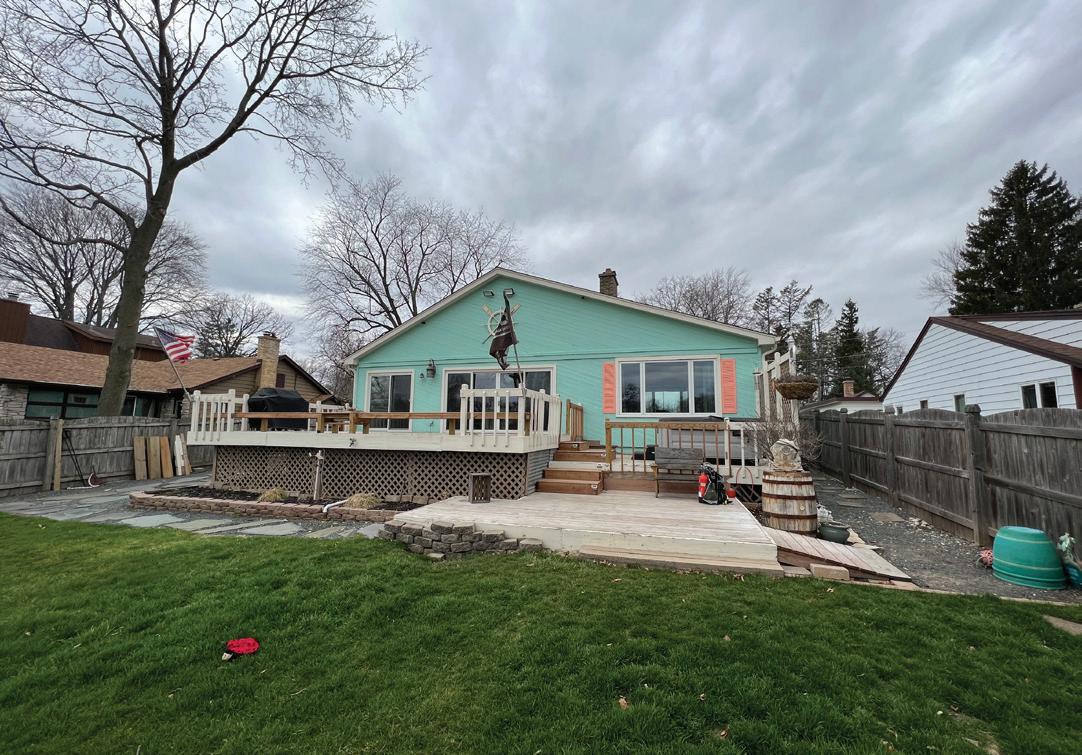
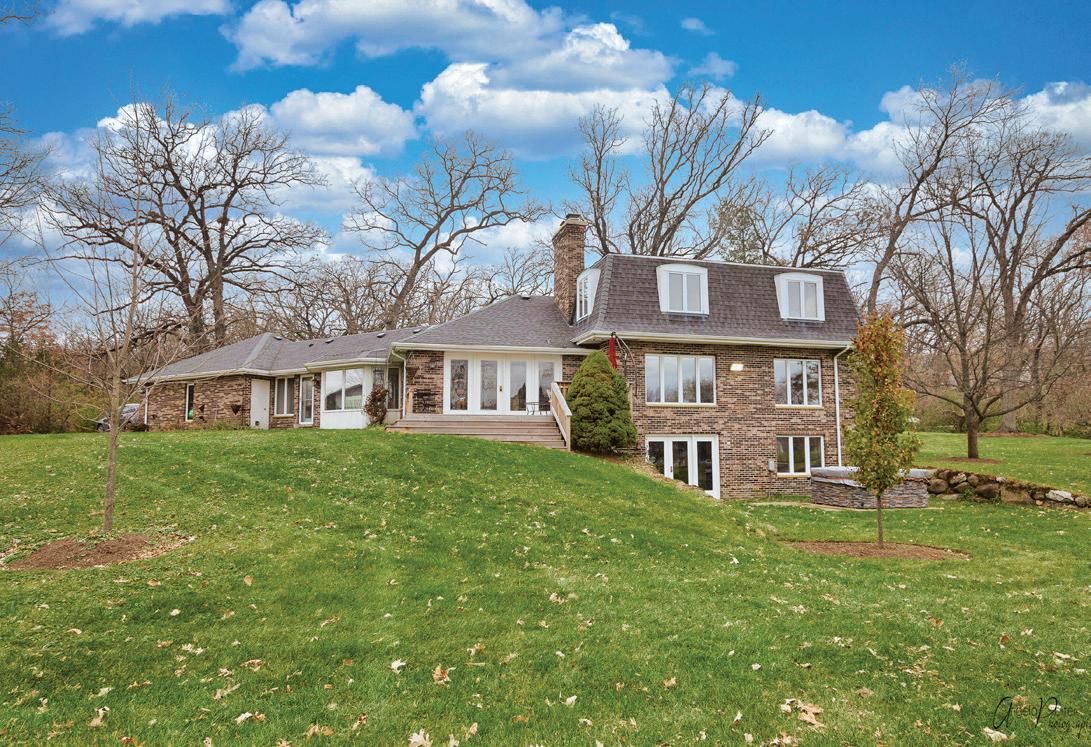



D: 815.472.7720 O: 815.331.9520 Shawn Strach DESIGNATED MANAGING BROKER CAM, CDPE, GRI, SFR, CNE, PSA SOLD PROPERTIES BY SHAWN 1712 RIVERSIDE DRIVE MCHENRY, IL 60050 6311 ROUND UP ROAD MCHENRY, IL 60050 SOLD 6500 PIONEER ROAD RINGWOOD, IL 60072 1642 RIVERSIDE DRIVE MCHENRY, IL 60050 SOLD SOLD SOLD 18
Shawn Strach
AWARDS DESIGNATIONS & ROLES
RI Graduate of Realtor Institute
FR Short Sales and Foreclosure Resource
NE Certified Negotiation Expert
SA Pricing Strategy Advisor
AM Community Association Manager
DPE Certified Distressed Property Expert ember, Institute for Luxury Home Marketing ainstreet - Diamond 2021 – Residential Top 2% Sales Volume hairman – City of McHenry, Planning and Zoning 2008-2021 lderman Ward 5 – City of McHenry – 2021-2024
Since 2003, Shawn Strach has helped hundreds of clients as a residential and commercial broker in Northern Illinois. He is the award-winning Designated Managing Broker and Owner of Dream Real Estate.

The grandson of entrepreneurs, Shawn has taken his grandfather’s beliefs of honesty, integrity, and customer service to heart. Every aspect of his business is based on these values. He has a passion for helping clients find the right home, and helping sellers find the right buyers. During the market crash, Shawn was able to help his clients in very tough situations get through their short sales as a Certified Distressed Property Expert.
Shawn spends countless hours staying connected to the community. He has spent his time volunteering on non-profit boards, youth
athletic boards, and as an elected Alderman. He is well respected in the area, and always willing to extend a helping hand.
Recently, Shawn has expanded the family business to include his son Dylan. Dylan has joined the team to help expand Dream Real Estate into the world of asset and property management. Dream’s clientele can look forward to the same level of customer service, customer appreciation, and expertise they’ve come to rely on from Shawn.
Shawn and his wife, along with their sons, love to spend time outdoors. They enjoy riding horses, playing and coaching lacrosse in the community and giving back wherever they can. He has a great deal of passion about Brazilian Jiujitsu and martial arts. So, when he’s not working, he can often be found on a mat somewhere training.
shawn.strach@dreamrealestate.org dreamrealestate.org

“I believe in honesty & integrity. I believe in helping others. I believe in always doing your best. I want to do business with people who believe what I believe.”
Set in the iconic mansard roof of the premier building in Lincoln Park is this extraordinary half-floor penthouse. Custom designed and built in 2017 by dSpace Studio and Norcon Construction. This home won the 2018 American Institute of Architects Award for outstanding design. Sprawling across 4,250 sq ft this home features 12-foot ceilings and exquisite museum-level details including a minimalist reveal in lieu of traditional baseboards, wide plank European white oak millwork and flooring set in a oversized herringbone pattern, dramatic arched windows and doors, framing jaw dropping daytime and nighttime views. Traditional materials, custom raw steel shelving, and an extraordinary lighting design combine to deliver Scandinavian elegance with a French flair, drawn from Lucien Lagrange’s Haussmann-esque design of the building. The inward curve of the perimeter walls is dictated by the shape of the exterior roof line. This home feels like a modern Paris loft. The spacious, open floor plan includes three en-suite bedrooms, an office, living room, dining room, family room and kitchen with Sub-Zero, Bertazzoni and Bosch appliances. Special attention was paid to acoustical engineering and the custom mechanical systems. The HVAC is a Daikin Hydronic 10-Zone system that allows any room to be heated or cooled independently. A large bike/storage room also comes with the home, as well as four deeded parking spaces, which are included in the price. If a 4th en-suite bedroom is needed, the plumbing is in place. The seller custom built the residence from raw space. LP2550 is staffed with the best of the best and offers valet parking, in-house dry cleaning, an oversized swimming pool and sauna, steam rooms, a whirlpool, yoga room and sun deck. Other amenities include a state-of-the-art fitness center, movie theater, game room, club room and library. The building also has a private and lushly landscaped 1.25-acre park with a designated lounge area and dog run. If you’re looking for extraordinary, this is a must-see home.






2550 NORTH LAKEVIEW AVENUE, UNIT S3802 CHICAGO, IL 60614 Doug
BROKER 773.531.0794 Dougsmith@atproperties.com Stop looking, start finding® Top1% Chicago Association of Realtors 2009-2021 Top Producers 3 BEDS | 3.5 BATHS | 4,250 SQ FT | $6,725,000
Smith
20
Historical Elm Street is a neighborhood in and of itself. Quietly tucked away and hidden among mature trees yet steps from Michigan Avenue, rush st and the beach/lake. This beautifully renovated home custom designed by Michael Abrams interiors is filled with sumptuous fabrics and finishes. The home features 11ft ceilings, a 1.5 Car attached, heated garage, inviting foyer leading to an open living room & dining with detailed moldings and fireplaces. Amazing eat-in chef’s kitchen with commercial grade appliances leading to a light-filled great room with massive skylight. 2nd floor features a luxurious master suite and library that walks out to a lushly landscaped deck. The top floor showcases two additional large bedrooms with new stunning bathroom. Lower level includes a 4th bedroom, full bathroom, laundry/craft room, family/ rec room plus mudroom. Every inch of this home is designed with best materials and finishes. A true gem!


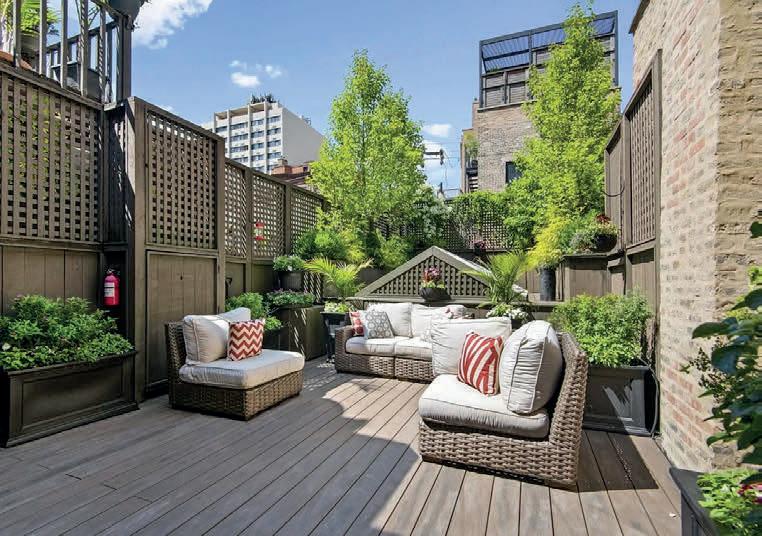



54 E ELM STREET CHICAGO, IL 60611
4 BEDS | 3.5 BATHS | 4,650 SQ FT | $2,995,000
900 N. Michigan Avenue, Suite 800, Chicago, 60610 | Office: 312.337.0200
Luxurious living—Residence 8A at Renelle on the River. A true urban oasis, this elegant condominium claims the coveted southeast corner in this contemporary, architectural gem ideally located in the heart of the city. Spanning nearly 2,500 sq ft this sophisticated three-bedroom, three and one half-bath home with two parking spaces included in the price is the ultimate expression of contemporary refinement.




This boutique, award winning building is a collection of 50 luxury condominiums with fantastic amenities including 24-hour door staff, a private rooftop terrace, lounge, game room, media room, kitchen, outdoor grilling area, state-of-the-art fitness center with yoga room, dog run, and bicycle storage. All located within steps of world-class museums, shopping, dining and entertainment, this condominium truly has it all.

3
|
BEDS
3.1 BATHS | 2 GARAGE SPACES
403 N WABASH AVENUE
312.315.7332 mmiller@BHHSChicago.com 773.294.7183 thamilton@BHHSChicago.com Michele Miller Tanya Hamilton BROKER ASSOCIATE BROKER ASSOCIATE
OFFERED AT $2,099,000
UNIT 8A
& DETACHED 3-CAR GARAGE
Graceland West, a tree-lined, picturesque neighborhood offers a tranquil oasis with all the conveniences of city living. Situated among grand homes with spacious lots sits a meticulously restored Victorian treasure with beautifully landscaped grounds and a French-inspired parterre garden. Located on a 58’ x 161’ corner lot with a 45’ setback and originally constructed in 1894 this impeccable restoration combines modern living with exceptional detail to preservation and period details. This property offers approximately 3,576 sq ft of residential space with an additional recreational 1,657 sq ft in the finished lower-level. Relaxing outdoor spaces include an expansive front porch, main-level back deck and side patio, an upper deck and a garden seating area. The home includes a detached, three car garage. Enchanting craftsmanship and modern upgrades add to the charm and comfort of this lovingly restored residence.




OFFERED AT $2,200,000

4 BEDS | 5 BATHS | 2 FIREPLACES
4125 N GREENVIEW
©2022 BHH Affiliates, LLC. An independently owned and operated franchisee of BHH Affiliates, LLC. Berkshire Hathaway HomeServices and the Berkshire Hathaway HomeServices symbol are registered service marks of Columbia Insurance Company, a Berkshire Hathaway affiliate. Equal Housing Opportunity.
AVENUE
Custom Gem in Coveted Lincoln Park with Private Side Yard
Welcome home to this impeccably designed 3,000+/square foot custom gem in Chicago’s coveted Lincoln Park. Being one of the only units at the boutique Hampden 53 condominium with a large and beautiful private yard, the rare residence is accessed by both a gated entrance as well as direct elevator entry from the main lobby. You’ll enjoy the two-car heated garage parking, multiple private outdoor spaces including a remarkable side yard/terrace, and a secure gate off Hampden. Over $100K of upgrades were incorporated in 2019, enhancing the already high-end developer finishes. The home hosts a magnificent open great room with a fireside living room, large dining area, butler’s pantry with wine storage, and top-of-the-line chef’s kitchen ideal for intimate gatherings and large-scale entertaining. There is a separate inviting family room for relaxing and a thoughtfully configured 4-bedroom sleeping wing highlighted by the divine primary suite with a large walk-in closet and spa-like bathrooms. Topping the allure is Smart home technology controlling audio/video, lighting, motorized window treatments, climate control, WiFi, and security with the tap of a
device. The exclusive 15-unit Hampden 53 is located on one of Lincoln Park’s most picturesque streets, feeding into the award-winning Alcott Elementary and Lincoln Park High School. Live moments from Diversey Harbor, lakefront trails, driving range, Lincoln Park Zoo, Peggy Notebaert Nature Museum, and the seemingly endless array of shops, restaurants, and nightlife that being on the edge of Lincoln Park and East Lakeview affords.


2753 N Hampden Ct, Unit 2B
24





4 BD | 4.1 BA | 2,902 SQ.FT. | $1,895,000 RM Luxury is a team of Real Estate agents affiliated with Compass. Compass is a licensed real estate broker and abides by Equal Housing Opportunity laws. All material presented herein is intended for informational purposes only. Information is compiled from sources deemed reliable but is subject to errors, omissions, changes in price, condition, sale, or withdrawal without notice. Photos may be virtually staged or digitally enhanced and may not reflect actual property conditions. 1643 N Milwaukee Ave, Chicago IL 60647. Rafael Murillo 312.375.4199 rmurillo@compass.com www.rmluxurygroup.com










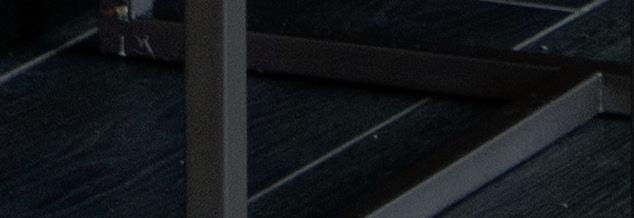










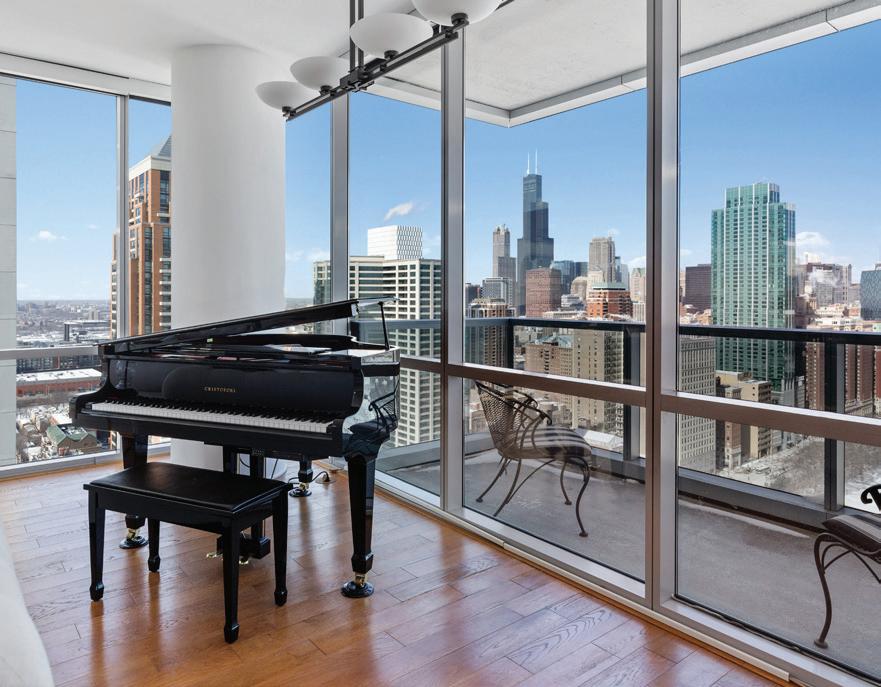
GROUP • •
Berkshire Hathaway HomeServices Chicago 980 N Michigan Avenue, Suite 700 LIsaHuber.BHHSChicago.com | 312.264.1210 GROUP • •
Berkshire Hathaway HomeServices Chicago 980 N Michigan Avenue, Suite 700 LIsaHuber.BHHSChicago.com | 312.264.1210
You have a trusted attorney. You have a trusted accountant. You have a trusted banker. It’s time you had a TRUSTED REAL ESTATE ADVISOR.
You have a trusted attorney. You have a trusted accountant. You have a trusted banker. It’s time you had a TRUSTED REAL ESTATE ADVISOR.
3 Bedrooms | 3 Baths | 3,000 Square Feet | $1,495,000
3 Bedrooms | 3 Baths | 3,000 Square Feet | $1,495,000






Jawdropping views overlooking Grant Park, Millennium Park, Sky-line and Lake. 3,000SF of amazing space in the desirable ‘01 tier. Floor to ceiling windows from the 33rd floor, a perfect floor height to take in Chicago’s iconic architecture and landmarks. Luxury amenity building. Exclusively Listed by Lisa Huber.
Jawdropping views overlooking Grant Park, Millennium Park, Sky-line and Lake. 3,000SF of amazing space in the desirable ‘01 tier. Floor to ceiling windows from the 33rd floor, a perfect floor height to take in Chicago’s iconic architecture and landmarks. Luxury amenity building. Exclusively Listed by Lisa Huber.

 ©2021 BHH A liates, LLC. An independently operated subsidiary of HomeServices of America, Inc., a Berkshire Hathaway a liate, and a franchisee of BHH A liates, LLC. Berkshire Hathaway HomeServices and the Berkshire Hathaway HomeServices symbol are registered service marks of Columbia Insurance Company, a Berkshire Hathaway a liate. Equal Housing Opportunity.
©2021 BHH A liates, LLC. An independently operated subsidiary of HomeServices of America, Inc., a Berkshire Hathaway a liate, and a franchisee of BHH A liates, LLC. Berkshire Hathaway HomeServices and the Berkshire Hathaway HomeServices symbol are registered service marks of Columbia Insurance Company, a Berkshire Hathaway a liate. Equal Housing Opportunity.
SAY
TO . . . 1201 SOUTH 3301
GROUP • •
YES
Prairie Ave
©2021 BHH A liates, LLC. An independently operated subsidiary of HomeServices of America, Inc., a Berkshire Hathaway a liate, and a franchisee of BHH A liates, LLC. Berkshire Hathaway HomeServices and the Berkshire Hathaway HomeServices symbol are registered service marks of Columbia Insurance Company, a Berkshire Hathaway a liate. Equal Housing Opportunity.
GROUP • •
WOW! Designed by architect John A. Nyden and completed in 1917 as one of the earliest buildings in the area constructed on the landfill from the Great Chicago Fire. 23 trades-truly old world artisans-completely restored this 3,900 sq ft, single floor home to its original vintage beauty and charm. Enter the secure door into the gallery which is flanked by Honduran mahogany and tastefully lit with LED up lighting showcasing the 19th century French Empire style plaster onlays. Move to the front of the home into the Living Room decorated in Williamsburg yellow paint with white poplar onlays. The room has a fully renovated, remote controlled fireplace with white Italian marble surround hand carved in 18th century France. Double French mahogany doors lead to the Great Room. The Dining Room has matching oak floors with herringbone design, plaster onlays and Williamsburg yellow paint mirroring those found in the Living Room. The kitchen is off the Dining Room and has a French Country design aesthetic. Counters and

backsplash are Gray granite and porcelain and there is in cabinet and under cabinet lighting with floor to ceiling cabinets providing extensive storage space. The third bedroom contains it’s own en-suite bathroom and is one of many places with lead diamond pattern and Belgium etched glass for privacy. There is also access to the Back Library which provides more shelving and cabinets for storage. The Primary bedroom has a large en-suite bathroom, gas fireplace, and custom walk in closet. There are 3 zones of air conditioning, including a unit dedicated solely to the Primary Bedroom. Radiators in all rooms, except the bathrooms, are controlled by a state of the art thermostat allowing each room temperature to be set independently. The entire residence has been wired to transform 19th century living into 21st century living with all copper wiring, new electric service, wireless internet and set up for iPad controlled Smart Home living installed and supported remotely by ABT of Glenview. Rental parking available in adjacent buildings.

3 BEDS | 3.1 BATHS | $2,600,000 257 E Delaware Floor 3, Chicago, IL 60611 MARK MILES REAL ESTATE BROKER 312.953.9879 mark.miles@dreamtown.com www.markmiles.com


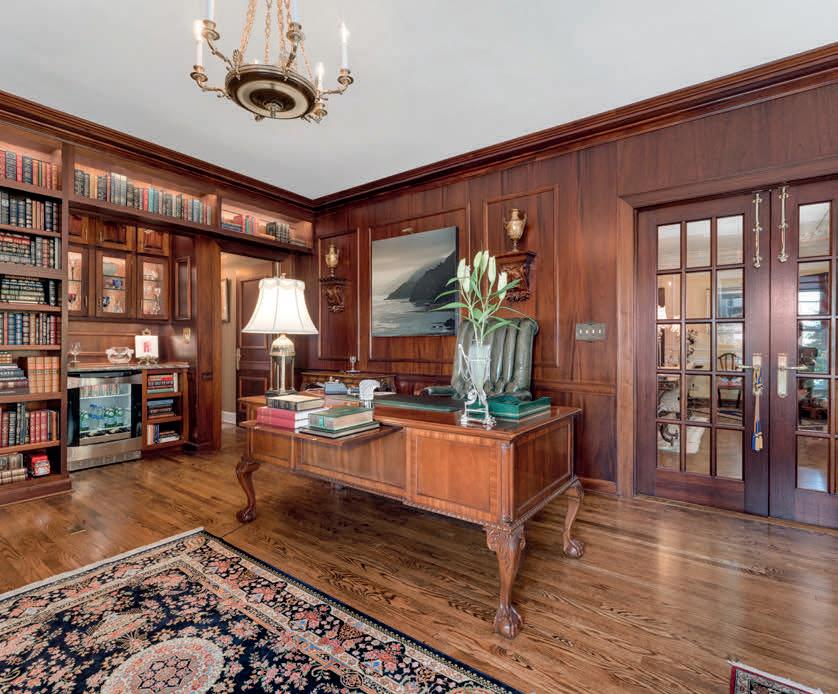




1950
Street, Chicago, IL 60614
N. Sedgwick
1325 N ASTOR UNIT 5 CHICAGO, IL 60610





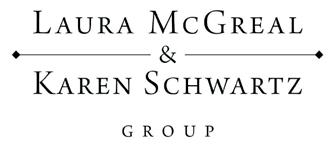




$2,199,000 | 3 BEDS | 3.5 BATHS | 4,270 SQ FT
One of a kind vintage treasure on one of the most desired streets in Chicago! This immaculate Gold Coast condo features approximately 4300 sq ft of living space with a direct elevator entrance into the home, 3 Bedrooms and 3 1/2 baths and an attached heated garage parking spot. This home has kept the vintage charm with the crown molding, wainscoting, beautiful built-ins, and wood burning fireplaces. Enter your home through the direct elevator entrance and step into the immaculate foyer with a grand entrance and beautiful closet space. Walk through to the spacious chef’s kitchen that was recently renovated with no detail overlooked. Enjoy top of the line appliances, a built-in breakfast nook, and an expansive butler’s pantry with additional SubZero fridge and full height SubZero wine fridge. Continuing, you will find the dining room with tons of windows as you are on the corner here with a nice view of the lake. You will find a large formal living area with tons of room for seating and entertaining, and then a more cozy family room space next door to the formal living area with a wet bar attached. All rooms are lined with plenty of windows for great natural light. The 3 spacious bedrooms all offer spa-like ensuite baths. The primary bedroom features an exquisitely renovated primary bath with Kallista and Waterworks fixtures. Enjoy a private balcony off the second bedroom - one of only 2 units in the building to offer outdoor space! This perfect Gold Coast location on a private tree-lined street is near the best shopping and restaurants Chicago has to offer, and is just steps away from Lake Michigan, the Lake Front Trail, Oak Street Beach, and Goudy Park. 1 attached heated garage parking space and additional storage in the building is included.
Karen Schwartz RESIDENTIAL CONSULTANT 630.561.9805 KSchwartz@dreamtown.com www.dreamtown.com 30
Stunning 3 bedroom 2.1 bath Prairie Place townhome with contemporary finishes and thoughtful design from top to bottom. The desirable corner unit features a spacious open concept living area filled with natural light from the large bay window. The inviting space is centered around a sleek gas fireplace with floor to ceiling tile and updated hardwood floors throughout. Brand new custom kitchen featuring sleek white cabinetry, stylish herringbone backsplash, huge eat-in island with quartz countertops, all stainless steel appliances, and separate dining space with chi lighting fixture. Slider doors lead to the private terrace create an extension of living space, perfect for grilling and entertaining. The relaxing primary suite has a huge walk-in-closet with custom organizers, a separate office with built-in desk space, and brand new spa-like bathroom with dual vanities, marble floors, soaking tub, and glass enclosed shower. Both bedrooms feature hardwood floors, custom blinds, and ample closet space. Guest bathroom updated with contemporary finishes and laundry closet with side by side washer and dryer conveniently located on the bedroom level. Attached heated two car garage. Prime South Loop location with two adjoining parks, Museum Campus, the Lakefront Trail, and many wonderful shops and restaurants, with convenient access to the Loop, public transportation and expressways.


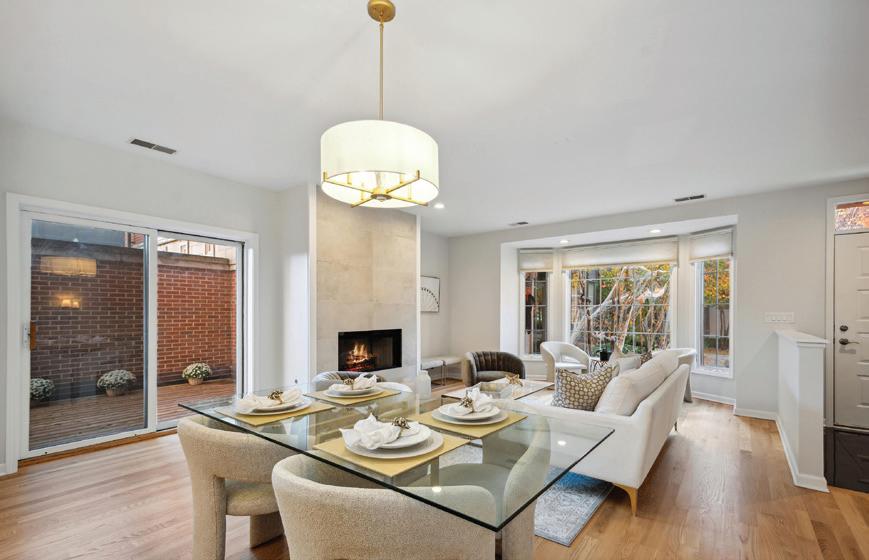
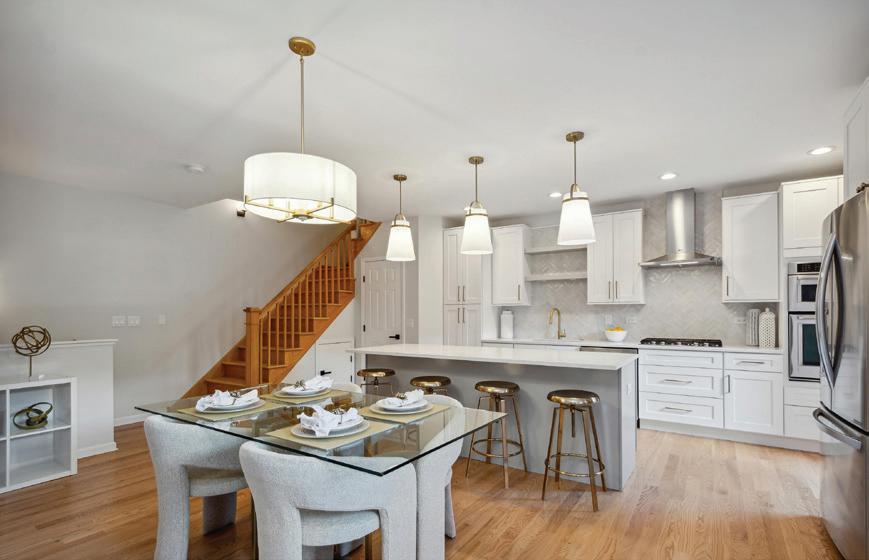


Compass is a real estate broker licensed by the State of California and abides by Equal Housing Opportunity laws. All material presented herein is intended for informational purposes only and is compiled from sources deemed reliable but has not been verified. Changes in price, condition, sale or withdrawal may be made without notice. No statement is made as to accuracy of any description. All measurements and square footages are approximate. Nadine L Ferrata PRINCIPAL BROKER 312.971.245 4 nadine@nlferrata.com www.nlferrata.com 1439 S Prairie Avenue Unit H, Chicago, IL 60605 3 Beds | 2.1 Baths | 2,520 Sq Ft | $975,000
Uninterrupted Views of Lake Michigan

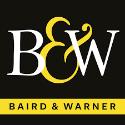
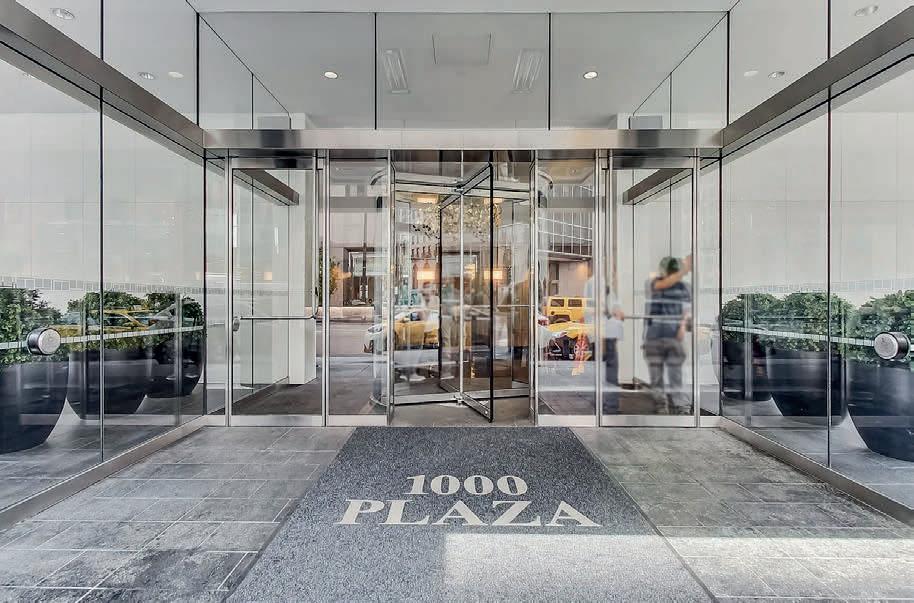




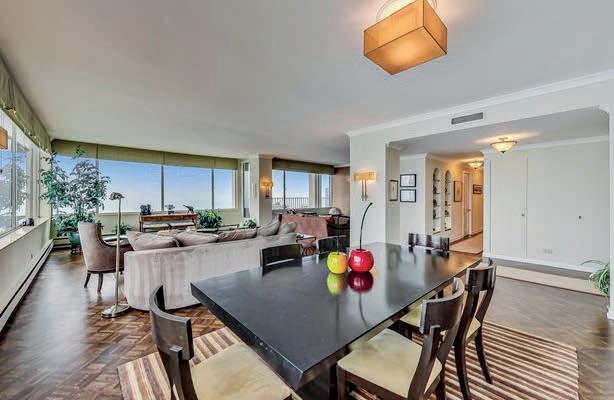

Helen Sobel, ABR, SRES, CRS REAL ESTATE BROKER 312.735.0413 helen.sobel@bairdwarner.com helensobel.bair dwarner.com Rarely available NE corner home w/9ft ceilings, 39ft balcony and uninterrupted views of Lake Michigan and the city skyline! A must-see for anyone craving exceptional views, space, location and 5 star building amenities and staff. 2 full bedrooms (3rd converted to office), family room with full wet bar, and 2.5 bathrooms, as well as a large living/dining room. Open kitchen with bar height counters. Additional features: in-unit laundry, dual-zone independent HVAC system, updated windows and at least 2 parking spaces. 1000 N LAKE SHORE PLAZA #49A
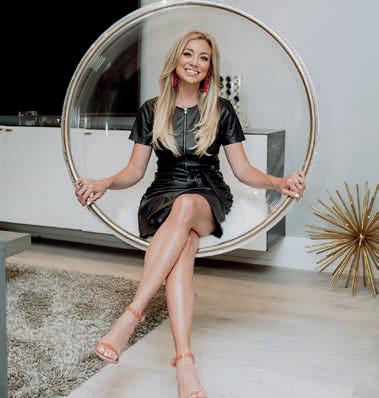







Danielle Dowell REAL ESTATE BROKER 312.391.5655 Danielle@TheDowellGroup.com TheDowellGroup.com LIC.# 475125415 @TheDowellGroup 1800 N Clybourn 2nd Floor, Chicago, IL 60614 • Over $450,000,000 SOLD • Top ½% Chicago Realtors • Named Crain’s Influential Brokers of The Year • Top Team in Chicago & Suburbs • Over 250 Zillow Reviews 161 E Chicago Avenue Unit 52A 3 BEDS | 3 BATHS | 2,578 SQ FT ASKING PRICE $2,000,000 JUST LISTED
A rare opportunity on highly coveted Clifton Avenue in Lincoln Park. A Timeless Classic Chicago Brick single family home with over 3, 300 sq ft of living space with oversized 2-Car Garage | Coach House. Step through the beautifully landscaped extra-large front yard, into this three-storied home with open flexible layout, original 12’ barrel vaulted ceiling and staircase, with dark stained oak hardwood flooring throughout. Abundant light filters in through the expansive French doors which opens onto an oversized, tranquil backyard providing true indoor/outdoor “single” level front and back living that is safe, private, and easy to enjoy. The beautiful canopy of mature forsythia and Japanese Maple trees. The spacious first level’s open floor plan, provides a gracious living room, designated dining area and modern kitchen with top-of-the-line Thermadore appliances and a Sub-zero refrigerator, multiple wine fridges. A metal beam was installed during the renovation, allowing the existing, The adjacent family room opens to the back yard creating an inviting and flexible space for entertaining. The 2nd floor boasts a centralized staircase landing that radiates out into separate and private halls to three bedrooms, including a spacious suite with a Juliet balcony allowing an abundance of light to flood into the enormous sitting room. This home was meticulously modernized, Two oversized en-suite bedrooms (one being used as an office) on the 3rd floor with its own massive deck offering a sleek black wrought-iron spiral egress stairs down to the backyard. This residence offers incredible flexibility with a detached coach house above the oversized garage, giving it a 6th bedroom and bath. The basement is fully finished, the laundry room has two stackable Whirlpool Duett washers/dryers, and the separate furnace room was built with two 80 gallon hot water heaters and updated HVAC added by Deljo in 2020. Plumbing was updated with three sump-pumps new motors and all new Kohler toilet tank mechanics in 5/22. Entire house outer perimeter newly mortared in 4/22 and the entire exterior and interior were newly painted in 6/22. Walk to highly sought-after Oscar Meyer CPS, boutique stores, retailers, upscale and casual dining amidst this gorgeous tree-lined neighborhood.








Compass is a real estate broker licensed by the State of California and abides by Equal Housing Opportunity laws. License Number 01527365 / 01997075. All material presented herein is intended for informational purposes only and is compiled from sources deemed reliable but has not been verified. Changes in price, condition, sale or withdrawal may be made without notice. No statement is made as to accuracy of any description. All measurements and square footages are approximate.
Latsko REAL ESTATE BROKER 312.543.2832 jlatsko@julielatsko.com JulieLatsko.com 2116 N Clifton Avenue Chicago, IL 60614 5 Beds | 5 Baths | 3,354 Sq Ft | $2,325,000
Julie
Virtually Staged Photo* 34
About Julie Latsko

Julie
it takes to turn ideas into reality
Born and raised on the South Side of Chicago, Julie Latsko chose to go back to her roots in order to work in and help the communities she grew up in. Having lived in the Gold Coast, Lincoln Park and River North areas over a period of 30 years, she maintains a seasoned and deep understanding of the city she loves and serves.
A former model, entrepreneur and graduate of Harrison College of Design, Latsko developed and fine-tuned her abilities as a historical preservationist and interior designer/project manager before becoming a real estate agent. She explains, “Over the span of my design career, I designed homes in California, Michigan and Illinois … plus, I restored and decorated a historically significant mansion in Chicago’s Lincoln Park neighborhood,” she said. “I enjoyed the challenge of modernizing this landmark home as well as decorating vacation homes, a restaurant and several high-rise condominiums. This helped me also realize I wanted to be in a position to help others achieve the dream of owning a home they loved.”
After her 15 years spent as a residential interior designer, Latsko decided to take her relationship with real estate a step further. Four years ago, she obtained her license as a Realtor, and since then she has been working for Compass, serving both first-time and luxury homebuyers in many parts of Chicago, including the South Side. She believes that everyone deserve to be a homeowner, no matter the price point, and is proud to be apart of a company like Compass. They have made a tangible commitment to diversity and inclusion by giving their agents the option to contribute 15% of their vendor business to Black-owned businesses. Over her career, she has grown her business by 200% in transaction volume; in addition, recently, she received the Compass Entrepreneurial Principal Award.

Latsko credits much of her achievement in the real estate world to her genuine enjoyment of partnering with and advocating for her clients, combined with her keen sense of structure and aesthetics. As she says, “My design and construction background along with the depth of experience I have on the luxury end of design and real estate gives me an edge regardless of the price point my client is searching,” she said. “I gain an immense amount of satisfaction from helping others along the homeownership journey.”
In her free time, Latsko enjoys traveling and spending time with her two teenage daughters
understands what
Julie Latsko REAL ESTATE BROKER 312.543.2832 jlatsko@julielatsko.com JulieLatsko.com
Meg Mulrenin

Meg Mulrenin has been a Realtor since 2011, each year achieving a higher level of success. As a lifelong resident of the Beverly community, her knowledge of the neighborhood and surrounding area is unparalleled. Prior to becoming a full time Realtor, Meg worked in the lending industry. The experience that she gained while processing and closing residential mortgage loans has been invaluable and gives her an extra edge while helping her clients navigate the buying and selling process. Meg believes that there is no “one size fits all” approach to being a successful Realtor, and prides herself in her ability to recognize and care for each client’s specific needs. Because of this, she maintains relationships with her clients long after the transaction is complete.
As a founding member and Managing Broker of Town Realty Chicago, Meg combines her highly personal, hands on approach with a 5 star, luxury level of service. Offering only the highest quality marketing techniques, Meg takes extreme pride in each and every property that she represents. Her pride in her work is second only to her care and loyalty for her clients. She has closed tens of millions of dollars in residential real estate transactions and has assisted small businesses in selecting the perfect space to set them up for success. With patience and honesty, Meg will confidently educate and guide you through the buying, selling, and leasing process. Meg is a resident of North Beverly and an active community supporter. Recently, Meg was cast as a host for WGN’s The American Dream Chicago, a nationally broadcasted, Emmy nominated series that highlights local culture, lifestyle, and real estate throughout the country. She is a proud alumnus of St. Barnabas Elementary School, St. Ignatius College Prep, and Marquette University.
“As Realtors we all have the same job... Something that sets me apart from the competition is the elevated level of service that I offer. Maya Angelou said, ‘People will forget what you said, people will forget what you did, but people will never forget how you made them FEEL.’ Creating an experience for each client that makes them feel like they are the highest priority is more than just my goal but my responsibility, and I strive to achieve that with each and every client that I meet.” My vision for Town Realty Chicago is to redefine real estate on the Southside with an elevated, authentic approach to service.
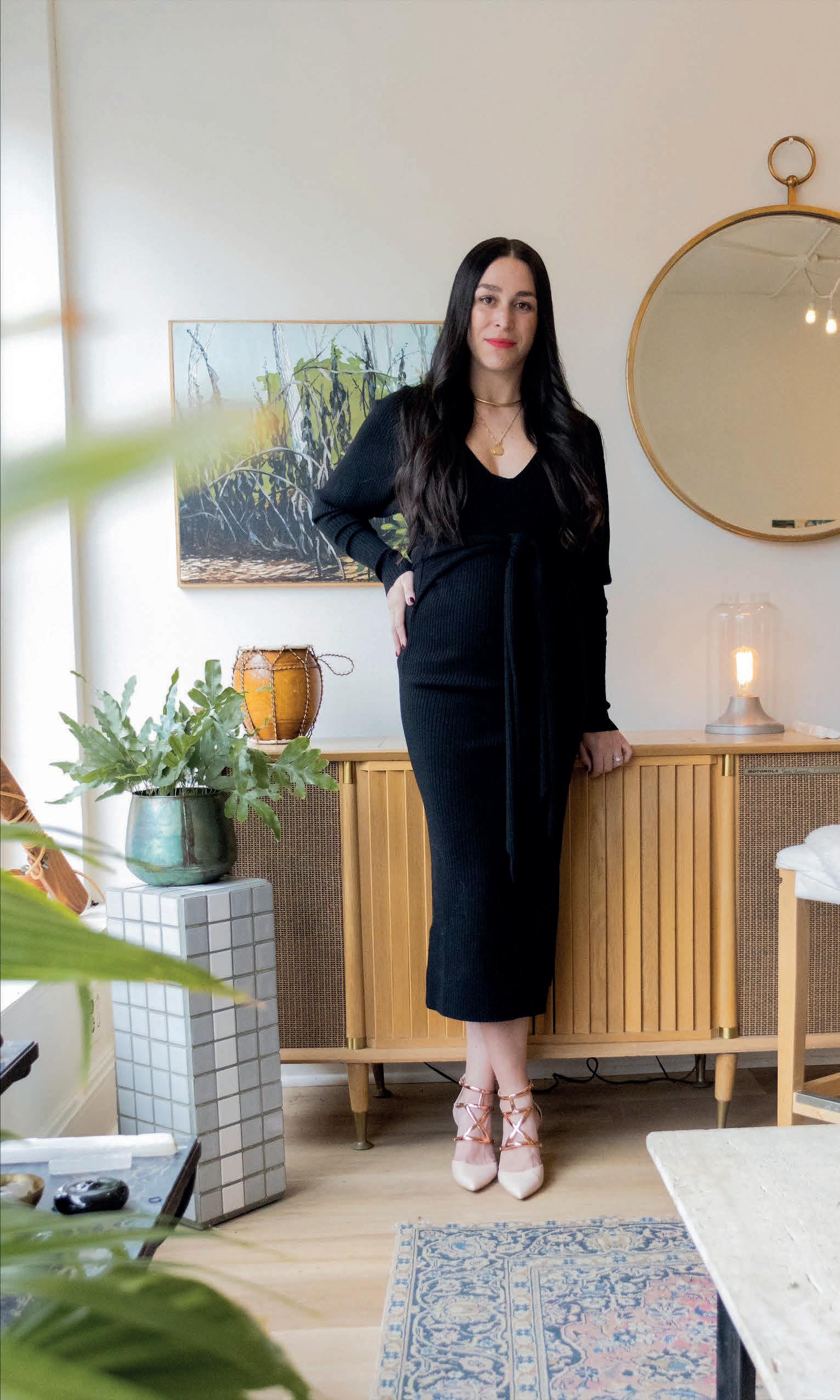
OWNER
36
MANAGING BROKER |
O: 773.948.9234 C: 773.329.3284 meg@townrealtychicago.com www.townrealtychicago.com
4 beds | 4 baths | 2,523 sq ft | $449,900 10458 S Campbell Avenue CHICAGO, IL 60655




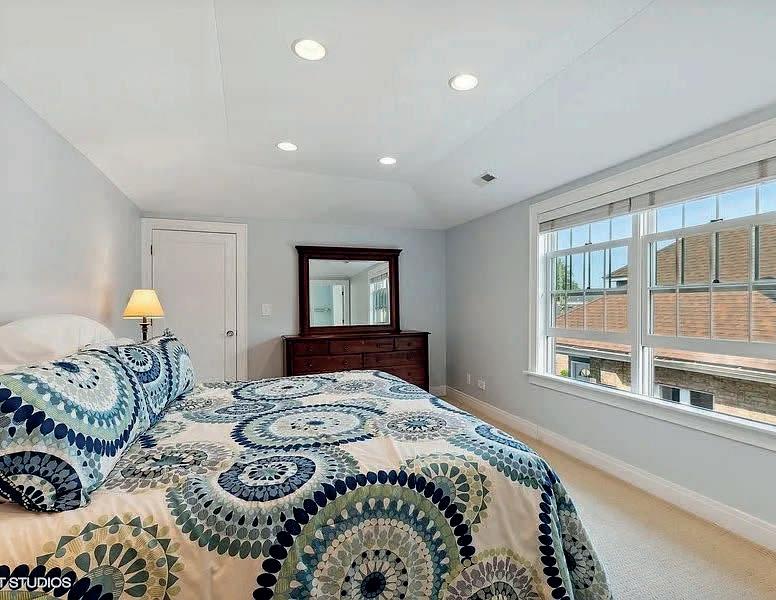



AS SEEN ON HGTV’S HOUSE HUNTERS! This handsome, all brick Queen Anne Cape Cod sits proudly on an idyllic corner lot in the heart of vibrant West Beverly. Feel instantly captivated by the impressive front entry, beautifully appointed with rich lannon stone surrounding the charming coved door. The formal living room welcomes you with a floor to ceiling brick fireplace and oversized windows that illuminate the space with the lovely eastern sunlight. The large, formal dining room leads to the beautiful open concept kitchen, remodeled and expanded with granite counters, island, custom cabinetry with integrated refrigerator, and brand new oven and cook top. The 2002 kitchen expansion was completed with style and function, with an open flow to an intimate family area, designated dining area, and sliding glass doors leading to the deck and backyard. Completing the mail level is a full bathroom and bedroom. The second level features a laundry room, 3 bedrooms and 2 full bathrooms, including the private master with en-suite and huge walk in closet. The full finished basement offers additional living space, with a spacious recreational area, 2nd laundry room, bathroom, and tons of storage. Fabulous location within blocks of excellent neighborhood schools, Beverly Park, Munroe Park, Haven 1890, and shopping, dining, and nightlife along Western Avenue. Meg Mulrenin MANAGING BROKER | OWNER O: 773.948.9234 C: 773.329.3284 meg@townrealtychicago.com www.townrealtychicago.com


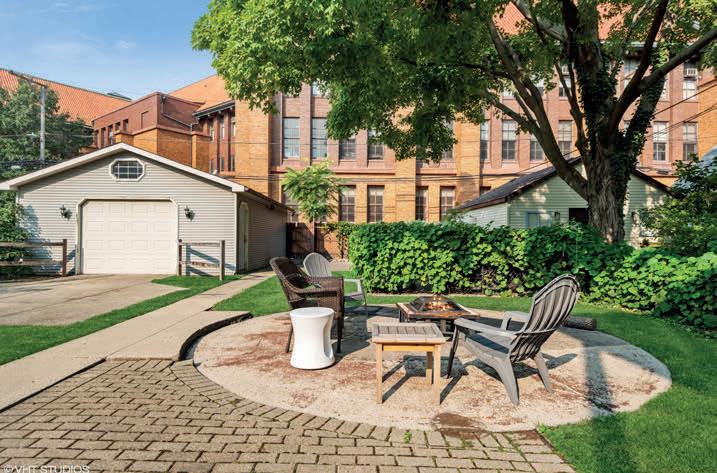
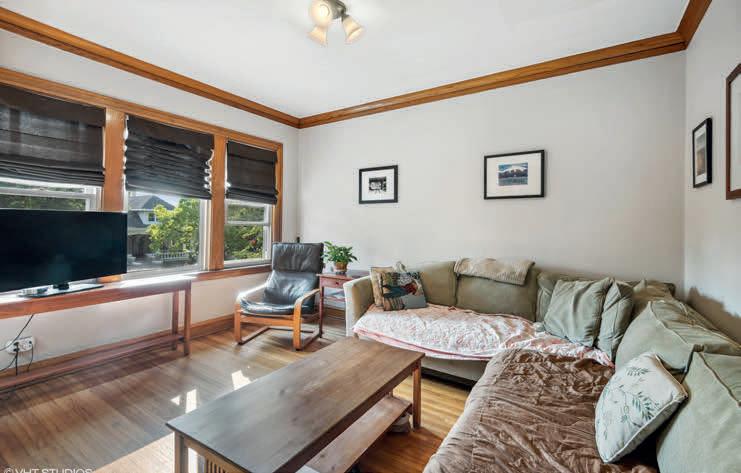

3626 N TRIPP AVENUE, CHICAGO, IL 60641 $645,000 Terrific opportunity on Tripp! Own a handsome & well cared for 2-Flat on a wonderful block in historic Old Irving. Oversized 50x155 lot. Numerous possibilities. Keep as investment property, develop side lot, convert to SFH, or tear down and build NEW. This property has tons of potential. Location! Location! Location! Call for more information. Property has 2 Pins. OLD IRVING BEAUTY!


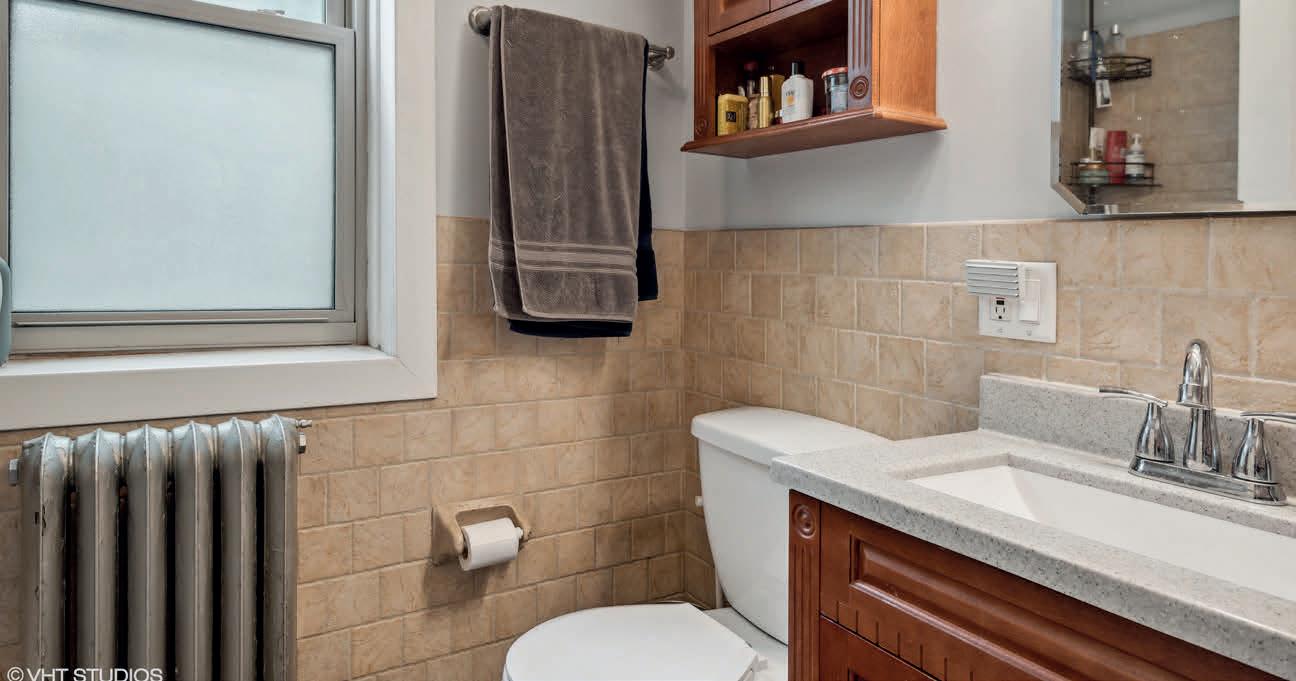


4103 N OAKLEY AVENUE, CHICAGO, IL 60618 $600,000 Solid Brick 2-Flat in Excellent North Center Location. Each unit has hardwood throughout, 2 bedrooms and 1 bathroom. Spacious Eat-in kitchens. Deck off of top floor unit, shared laundry in basement, shared backyard, & 2-car garage. Basement has good ceiling height and 2 egresses; perfect for future expansion/duplex option. LOCATION! LOCATION! LOCATION! NORTH CENTER GEM! Sean Glascott BROKER M: 773.472.0200 P: 773.551.7168 sglascott@atproperties.com
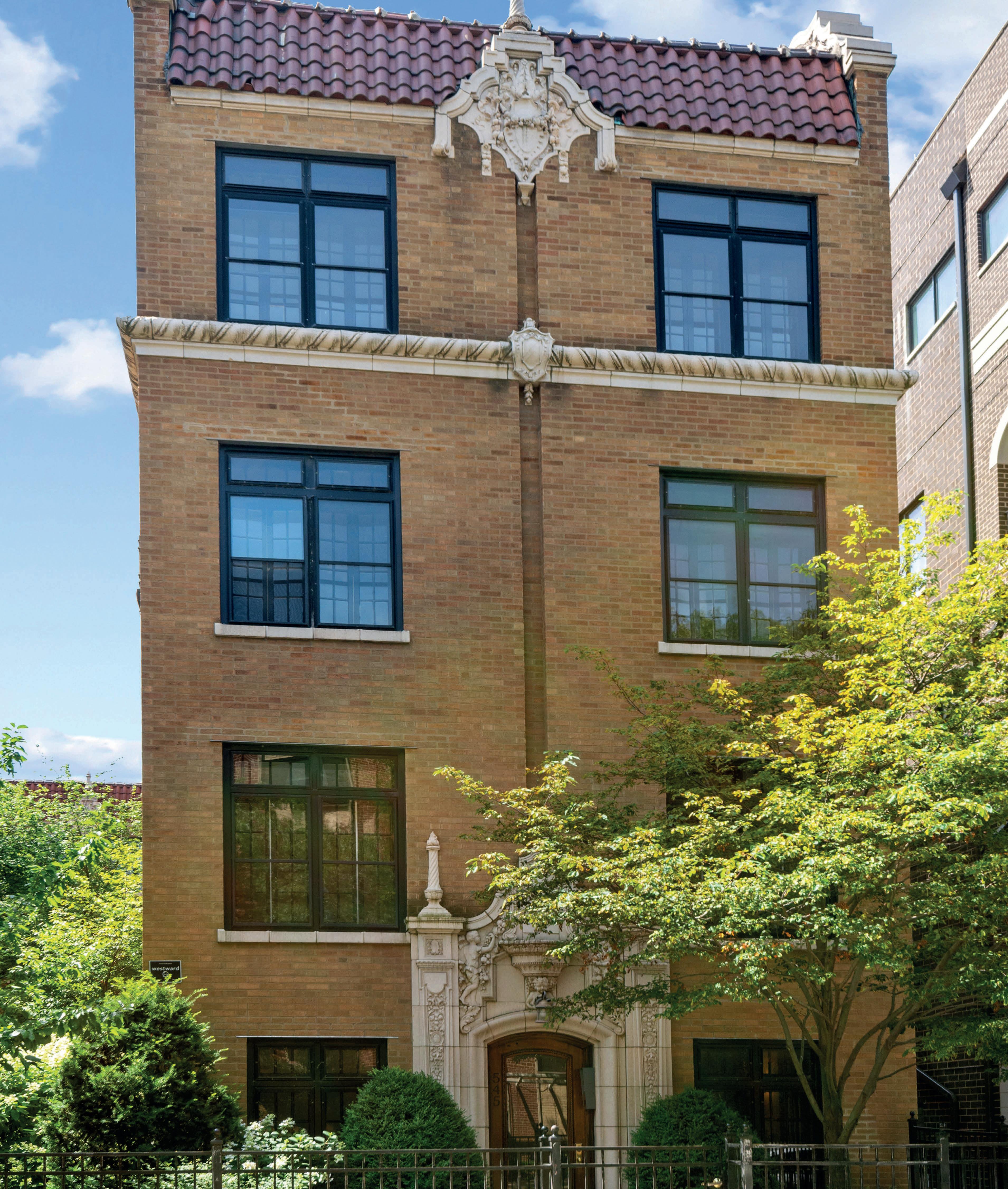
545 W ROSCOE STREET #1, CHICAGO, IL 60657 3 BEDS | 2 BATHS | $540,000
vintage courtyard building located in the middle of everything
has to

Impeccably maintained building with lush gardens that blends the best of restored vintage detail with modern amenities throughout. If you LOVE vintage, but want the feel of NEW... look no further and enter into this updated vintage gem with newly refinished ebony-stained wide-plank Brazilian cherry floors, all new wood trim, all new solid wood doors with rubbed bronze hardware and freshly painted throughout! Enter the front formal living room with windows facing three exposures (E, N, W), a gas fireplace and ample space to entertain friends and family. Pet friendly! Parking options nearby. 1 block to the Lake, LSD bus lines and many restaurants, shopping, grocery, entertainment, and nightlife! Short distance to Belmont or Addison Red Line stations. Nettelhorst Elementary District! Lincoln Park and Wrigleyville are a stone’s throw away! Move in ready, just unpack and enjoy!! You do not want to miss this one, it will be gone before you blink!!






Morgan K. Sage REALTOR
Gorgeous
East Lakeview
offer!
773.551.4267 morgan@morgansage.net morgansage.bhhschicago.com
®
This Corner unit Facing Southeast has Beautiful Chicago River, Navy Pier, and Harbor Views. Situated in Lakeshore East Park, this area is secluded and is tucked away from tourists with its 4.6-acre Public outdoor space that includes a dog park, gardens, playground, and 2 walkways. Short walk to Millenium Park where you can see a reflection of the BEAN, Maggie Daley Climbing wall, Catch Harris Theater, and Millenium Park FREE movies and concerts. Never a lack of things to do with FREE Outdoor Activities! This Newly rehabbed unit with Hunter Douglas window treatments is Freshly painted including ceilings and trim. Very Functional kitchen with pass thru to Living Room making it easy to enjoy your guest and watch TV. Kitchen with White and grey cabinets, Upper cabinets to the ceiling, Stainless Steel Appliances, and no-slip tile. Hardwood flooring with Ceiling floor windows graces the whole east side of this


unit. Semi-contemporary with a Light and Warm vibe giving you the feeling of a home. Has two Master suites each having there own spa-like bathroom. Additional Powder room for the quest. Main Bedroom with Walk-in-closet, has a separate Shower and deep soaker tub to enjoy, and Quartz double sink and marble surround finish the shower and tub area. Plenty of Storage with Pantry, Coat Closet, and 2nd Pantry for large items. In the Unit washer and Dryer, the Large Foyer as you enter has plenty of room to unload before entering the main area. The additional storage unit is included. The building includes Exercise Facilities, a Gorgeous Sun deck, Party Room, and Office usage. Heat, A/C, Water, Gas, 24 hr. Doorman, TV/CABLE, and Exercise Facilities include a Boxing bag and two Peloton bikes, Exterior Maintenance and Snow removal are all included in your assessment. Taxes do not reflect Homeowner exemption. Marianos Grocery and Restaurants are all within 10 minute walk. Parking is INCLUDED for prime parking space#182, Storage unit #177 on the 4th Floor (DOG FRIENDLY BUILDING)

Rebecca Singh REALTOR® GRI,ABR,SRES,E-Pro,CRC 630.205.0935 singhsell@gmail.com singhsell.com MLS# 245044 201 N WESTSHORE DRIVE #2508, CHICAGO, IL 60601 2 BEDS | 2.5 BATHS | 1,295 SQ FT | LISTED FOR $565,000
off
ASSESSMENT and the
for a savings of $16,000!
Owners have paid
SPECIAL
area SSA
CORNER UNIT FACING SOUTHEAST Robert Ellis REALTOR® 312.576.4416 1stgenelite@gmail.com 1stgenerationelite.com MLS# 899630 "WE are your Realtors for the New Eastside neighborhood in Chicago." (Border by East Randolph, Field and Harbor) Contact us for the Newest Listings and Sales. We also have rent to own units!

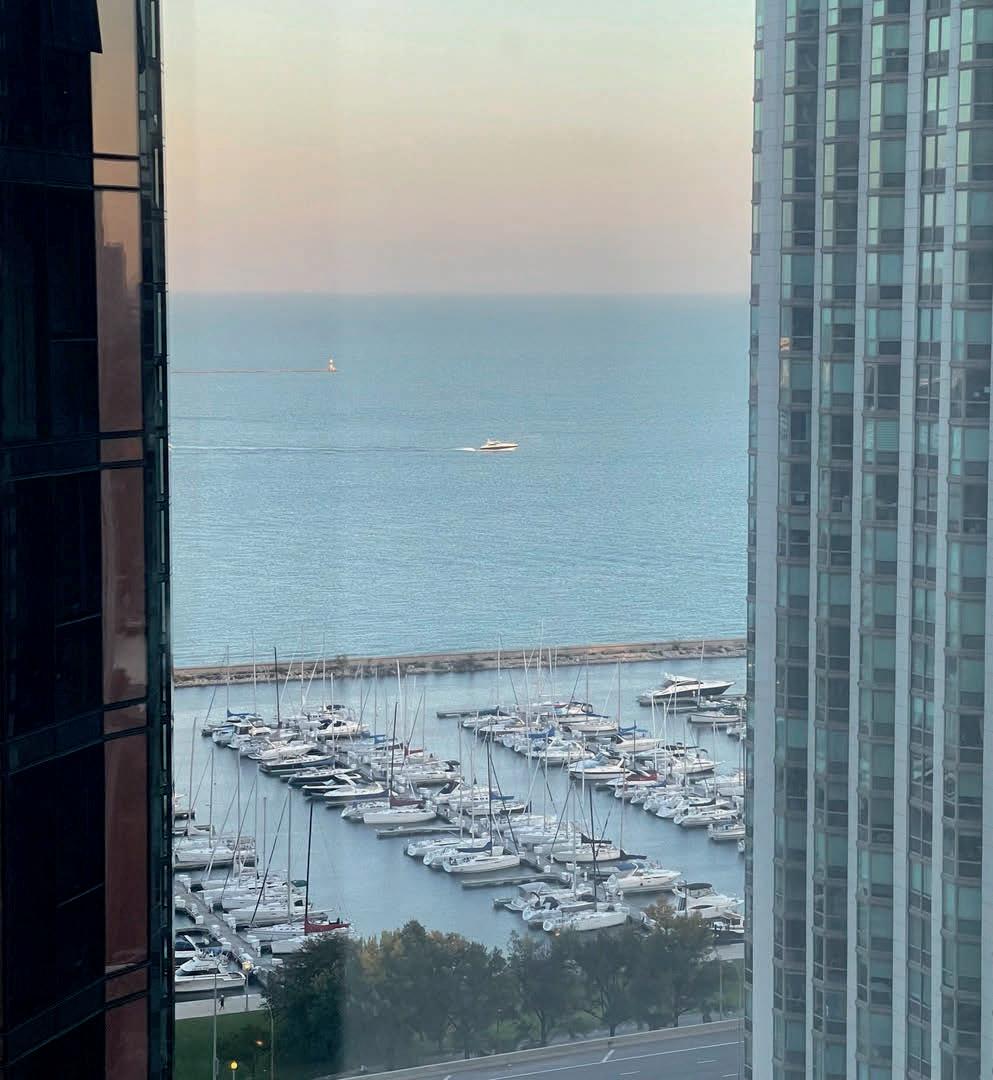




5164 W 95th Street, Oaklawn, IL 60453
wide, light filled, and recently painted in a neutral palate, this West Town condo in a boutique, 6-unit elevator building nestled between Wicker Park and Noble Square has it all! This penthouse level home sits well above the rooflines of its neighbors and has stunning city and skyline views from every room! Fantastic open concept floor plan with generously sized bedrooms and plenty of space for entertaining or cozy family nights at home.


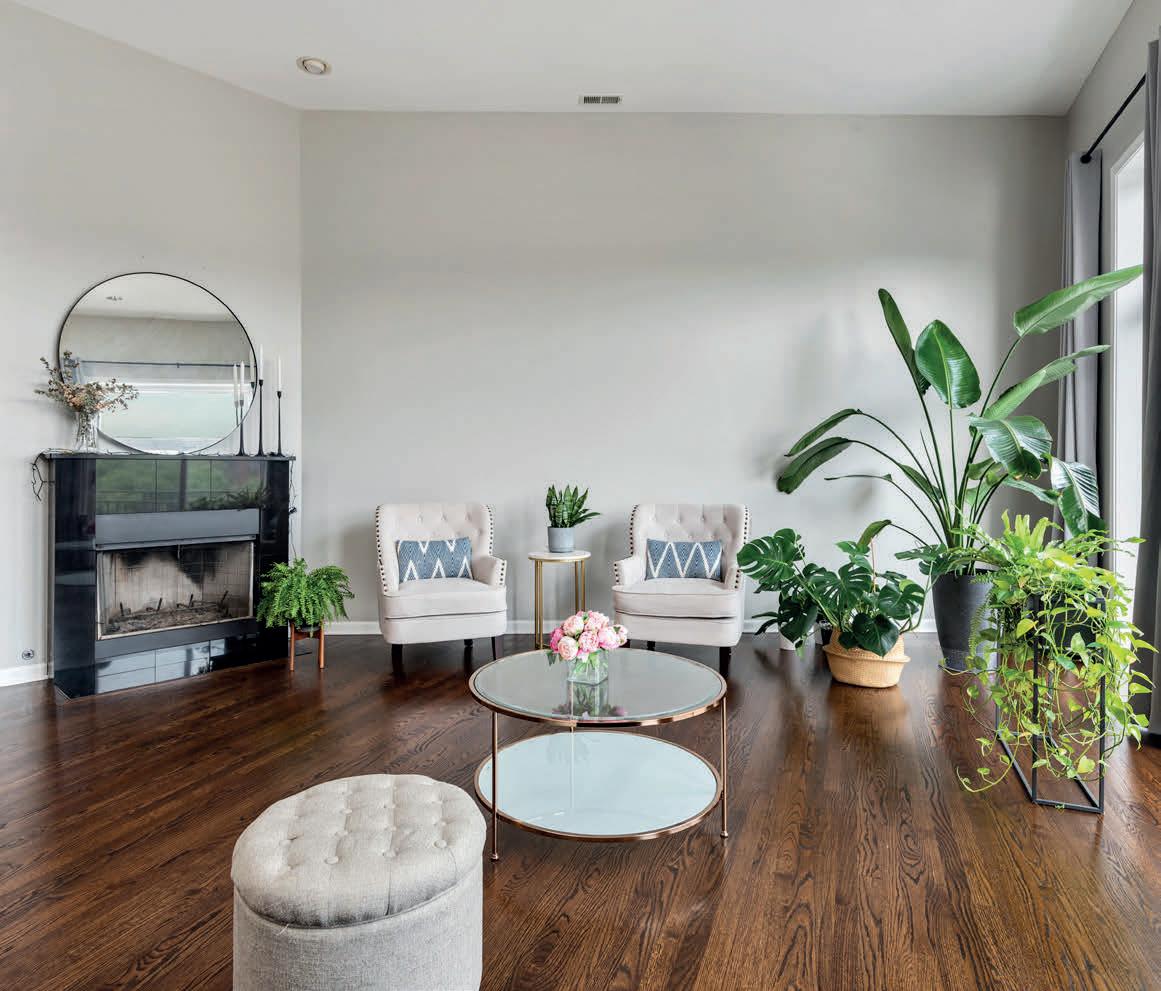




$514,900 | 3
| 2
|
SQ FT
1132 N MILWAUKEE AVENUE, APT 4S, CHICAGO, IL 60642 Beautiful Condo! Robert Teverbaugh REALTOR® c: 773.203.8709 o: 773.275.0300 rteverbaugh@c21affiliated.com 44
BEDS
BATHS
1,800
Extra
Beautifully maintained 3,000 sq ft 4-story townhome located in the Historic Prairie District. 3 bedrooms, 2.5 baths plus two additional rooms/spaces for an office or family/media room. 4 outdoor spaces, wood-burning fireplace, crown molding, finished/heated garage and extra storage including an attic round out this complete package. Direct access to Lakefront and Soldier Field events. 3 nearby parks including Battle of Fort Dearborn, Woman’s and Prairie District Park/ Playground. 18th Street Metra train stop outside your door as well as near by bus options.





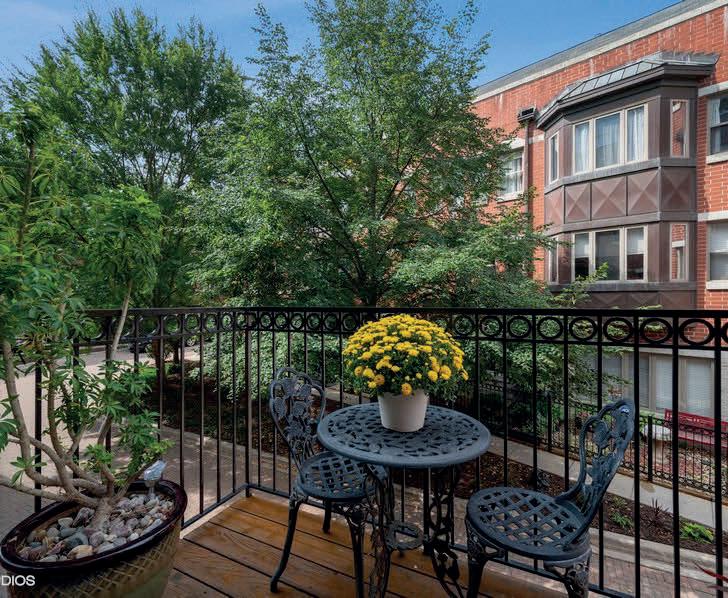
MARK KIERAS REALTOR ® 312.802.7334 allegiantrealty@yahoo.com 1812 S CALUMET AVENUE, CHICAGO, IL 60616
4-Story Townhome! $925,000 | 3 BEDS | 3 BATHS | 3,000 S QFT
Allegiant Realty Group Inc
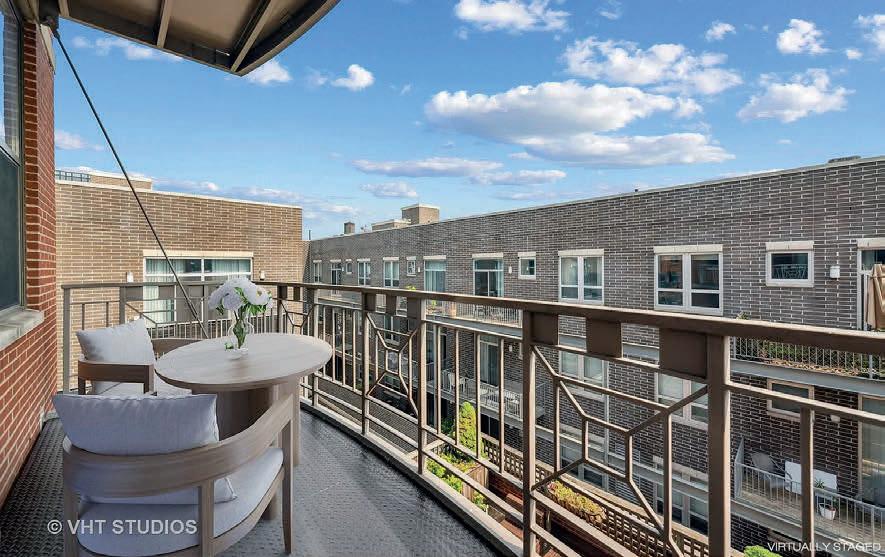


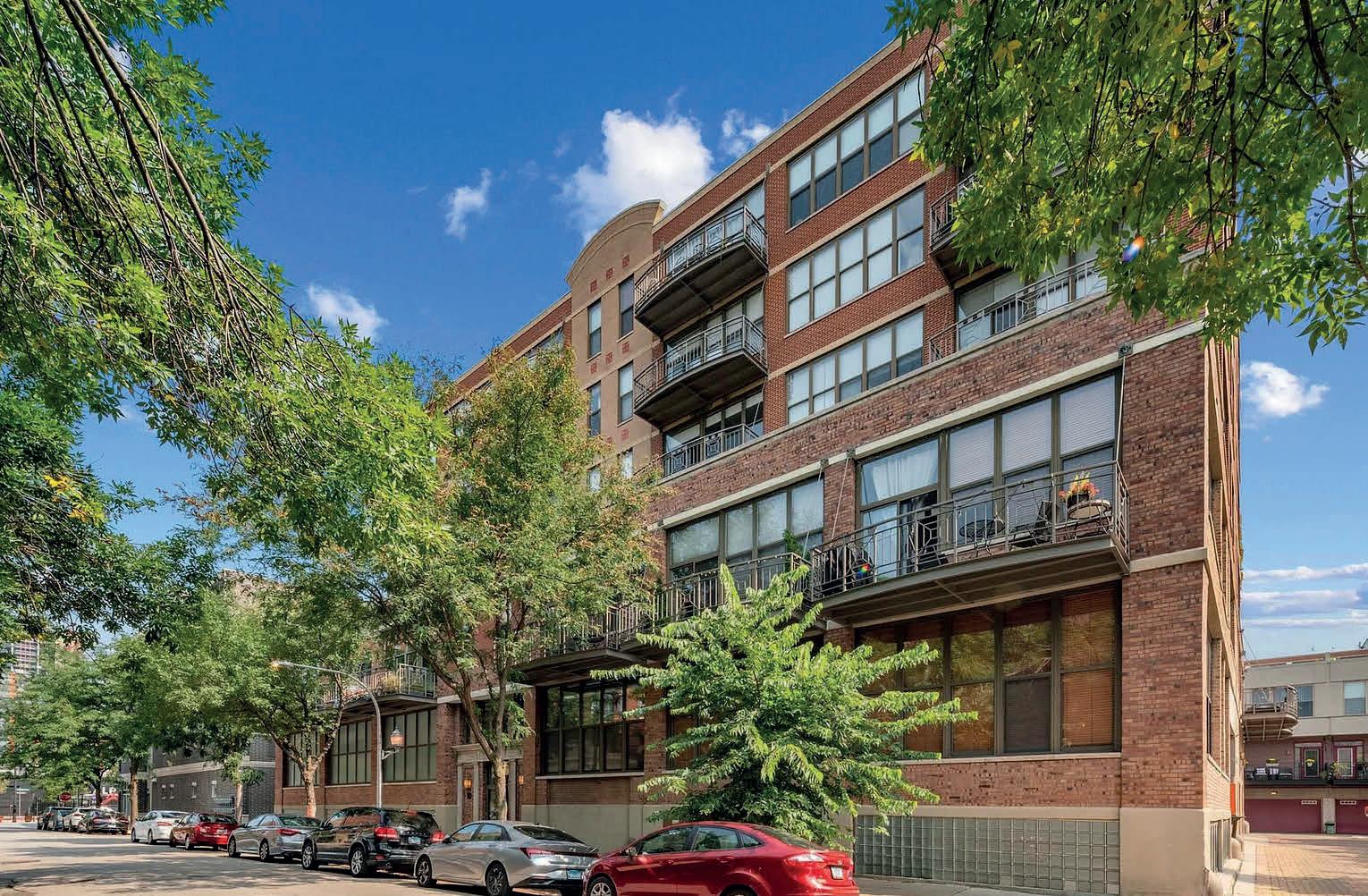

Betsy Beierle BROKER 646.467.3624 betsyb@atproperties.com atproperties.com/agents/8289/betsy-beierle 2 BEDS | 2 BATHS | 1,500 SQ FT | $574,900. Fantastic, huge corner unit 2-bed / 2-bath loft located in the heart of the West Loop neighborhood and steps to Skinner Park/Dog Park. This gorgeous condo features an open renovated kitchen with new SS appliances, 41” cabinets,
countertops, fully enclosed bedrooms, refinished hardwood floors, updated bathrooms, 10’ ceilings,
closet/storage space and new in-unit washer/dryer. This rarely available corner unit is
and
and
floor plan in the building featuring 1, 500 sq ft. It is perfect for entertaining! Situated
elevator building. Price includes
parking spaces and a
storage unit
Target,
Foods,
CHICAGO, IL 60607 15 South Throop Street, Unit 405
granite
large windows, oversized balcony, great
drenched with natural light
is part of the largest
best open
in a professionally managed, pet friendly,
2 adjacent
large assigned
onsite. Close to several fabulous parks, dining and shops! Walkability to
Whole
Mariano’s and very easy access to highways/public transit.
BED | 1 BATH | $169,900. Meticulously maintained vintage 1-bedroom / 1-bathroom steps from Andersonville and the Lake! This gorgeous co-op features a spacious, sunny living room and grand formal dining room. It is the perfect space for entertaining. Architectural details include both cove, and picture rail moldings, as well as various built-ins throughout the home. The newly renovated, design-conscious chef’s kitchen boasts stainless steel appliances with a sleek tile backsplash and white cabinets. Refinished hardwood floors throughout. Recently rehabbed bathroom with sparking tile, tub and contemporary fixtures. Huge bedroom. Abundant storage. Laundry onsite. Upgraded electrical panel in 2022. Blocks to historic Bryn Mawr shopping district, parks & EL. Monthly taxes of $87.67 are added to the monthly assessment for a total of $458.00. HOA allows financing with 10% down! Make this quintessential Chicago co-op your new home!





BROKER 646.467.3624
CHICAGO,
5511 North Winthrop Avenue, Unit 1E
1
Betsy Beierle
betsyb@atproperties.com atproperties.com/agents/8289/betsy-beierle
IL 60640
Best Towns & Cities Near
CHICAGO to Raise a Family
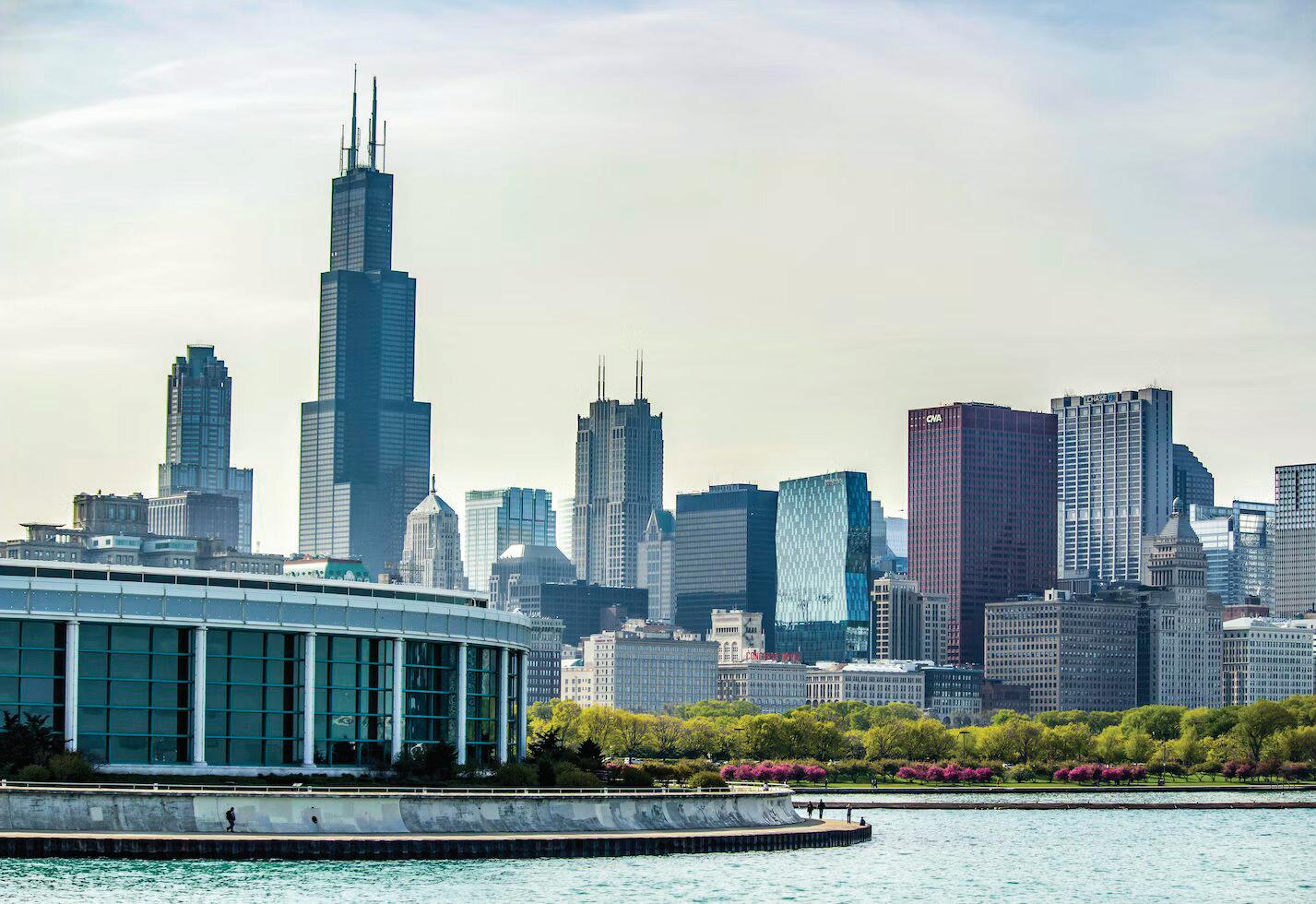
Chicago is a cultural and commercial hub with a fascinating history, world-renowned architecture, and an incredible food scene. If you want to live near Chicago and enjoy all of its benefits but would rather raise your family outside this massive city, there are plenty of desirable communities nearby that offer wonderful homes for families. Let’s look at the best towns and cities near Chicago to raise a family.
Lake Forest


Lake Forest is an appealing suburb located on the shores of Lake Michigan. This medium-sized city is home to around 20,000 and has a peaceful feel. With thick forests and winding streets, the outdoor recreation makes it ideal for families. It is a safe community with luxurious homes that attract affluent buyers.
Wheaton
Wheaton is a pleasant city situated west of Chicago with a population of around 53,000. This city is renowned as a historic and affluent community that promises tranquility and superb homes. There are many notable real estate options near Wheaton, and it has excellent public and private schools nearby.
Wheaton
Lake Forest
Chicago
Downers Grove
Downers Grove is a thriving suburb that has become a hub for the business industry, with several major companies headquartered here. This has contributed to its growing population, which is currently at about 50,000 residents. Commuting to Chicago from Downers Grove is easy, and the town has many pleasant parks and family activities.
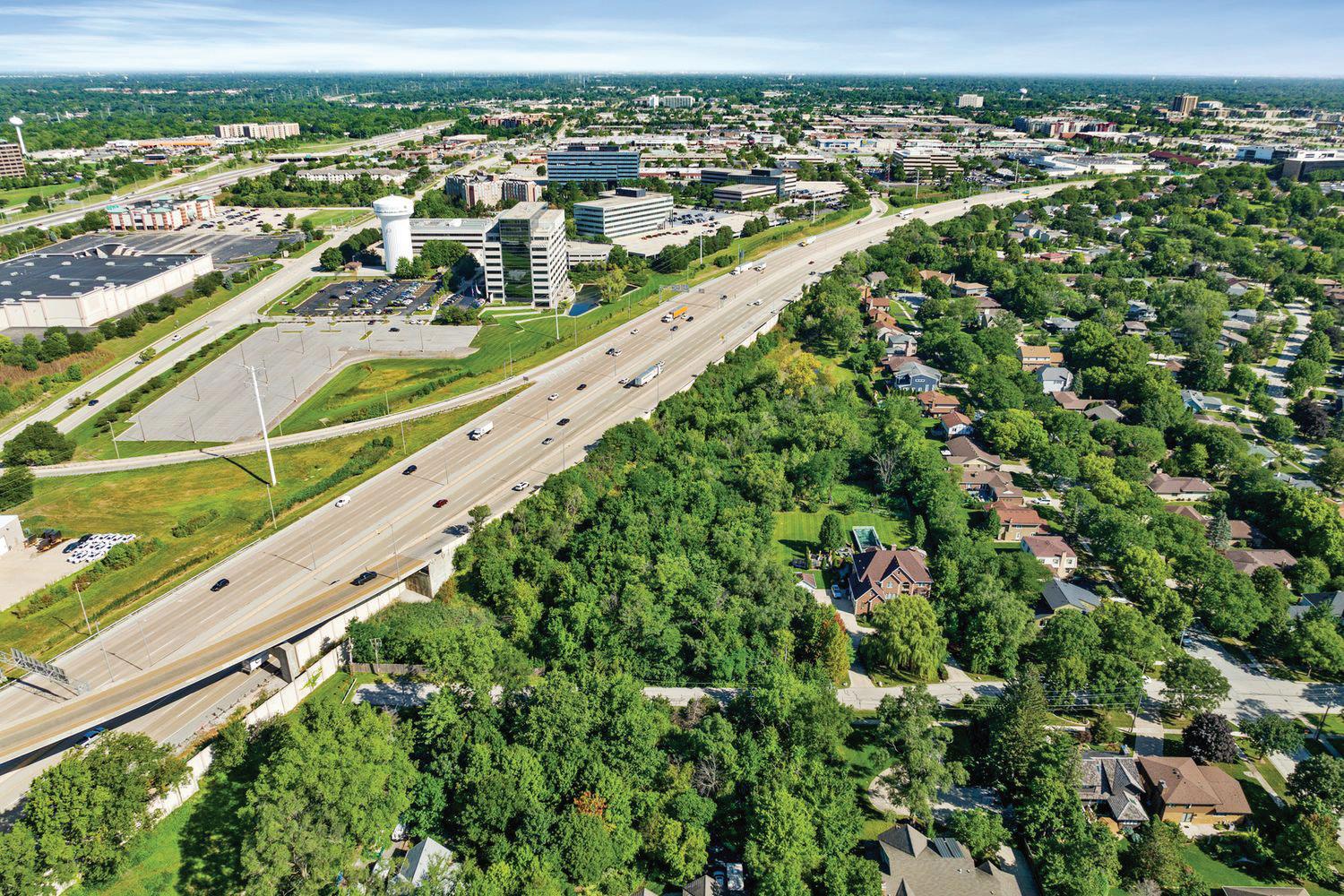
Naperville
Naperville is a large busy suburb that is home to 150,000. The DuPage River is the site of the city’s Riverwalk, an ideal spot for outdoor fun with trails and bridges that wind across the water. Naperville also has pleasant beaches and outdoor recreation facilities, promoting a healthy family lifestyle.
Algonquin Oswego Park Ridge

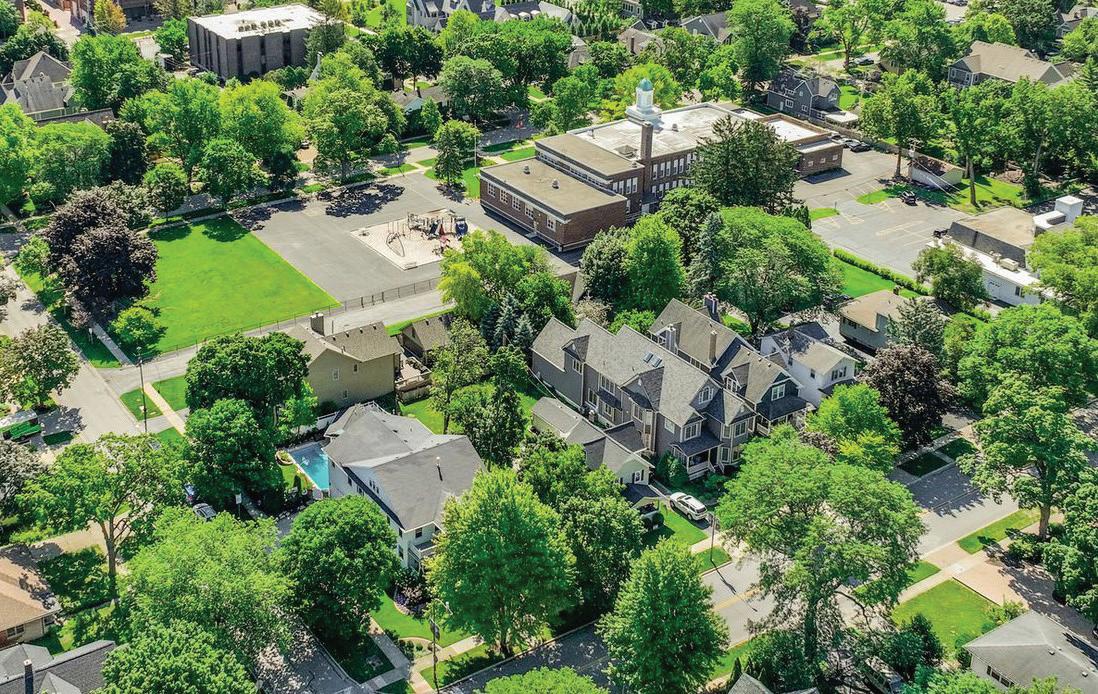
Algonquin is an appealing suburb that is just a short drive from the heart of Chicago. Not only does it boast low crime rates, but it feels distant from the big city’s noise with excellent parks and nearby forests. Algonquin is known for its upscale shopping, dining, and high-end homes.
Bloomington
Oswego is a quiet suburb with a welcoming community and familyfriendly appeal. It features scenic public parks and trails, including Hudson Crossing Park, and excellent museums, like the Little White School Museum. There are exciting annual events like PrairieFest, which has concerts and carnival rides.

Park Ridge is near O’Hare Airport and a quick drive into Chicago’s downtown. It is known for its own appealing downtown, which includes the historic Pickwick Theatre. Park Ridge’s high safety ratings and family-friendly vibe make it a popular option for home buyers. It is widely considered an affluent suburb and has top-notch schools.
Bloomington is a city in central Illinois famous for its history and pleasant atmosphere. This community has excellent museums and other family-friendly activities and events throughout the year. Additionally, the Bloomington School District is highly regarded. It also boasts lovely public parks and trails like Constitution Trail.
Winnetka
Winnetka is a scenic city just north of downtown Chicago located on the shores of Lake Michigan. This little city is home to around 12,000 and is renowned as one of the wealthiest communities in the country. It has sandy beaches, excellent parks, high-end luxury real estate, and its schools are considered some of the best in the state.
Downers Grove
Naperville
Bloomington
Winnetka
love living


in
private oasis! This great home has large rooms everywhere! The first floor has a spacious kitchen with stainless appliances and lots of cabinets and counter space! This steps down to a beautiful family room with coffered ceilings and a pretty stone woodburning fireplace. Step out the door to the awesome Florida room with its huge hot tub for relaxing! There’s also a big bedroom/office and full bath on the first floor! Living and dining rooms are great for even more living space or your larger events. There’s a first floor laundry, too. Upstairs are huge bedrooms. The primary bedroom has a it’s own fireplace, vaulted ceiling, big closet and great bath with 2 sinks, tub and brand new shower! Three more bedrooms are upstairs, one with a private bath and 2 share their bath. Perfect for all!
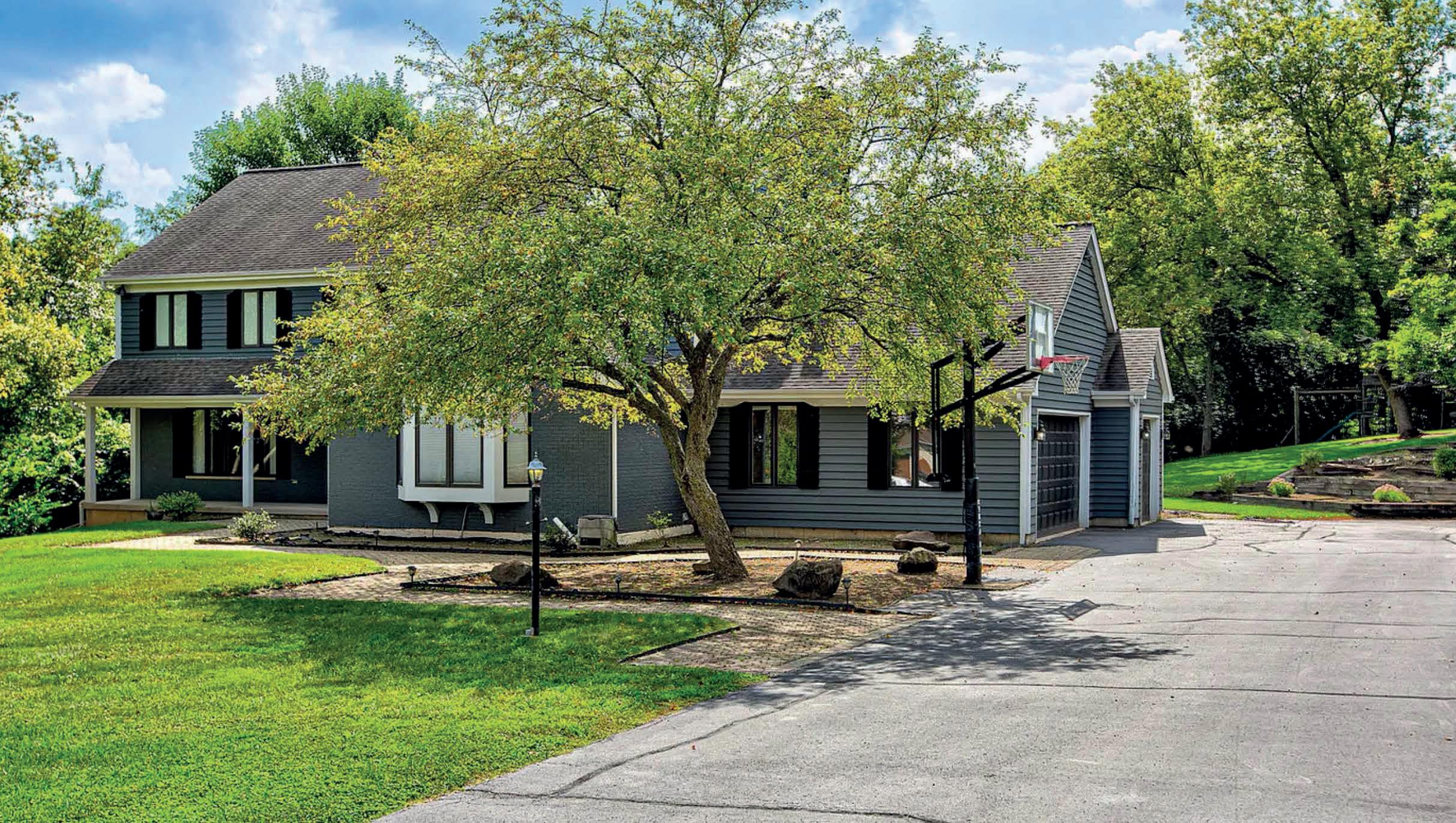



MARJ CARPENTER REALTOR ® 815.444.6275 marj@marjcarpenter.com www.MarjCarpenter.com
$525,000 | 5 BEDS | 4.1 BATHS | 3,348 SQ FT 11893 DEVONSHIRE STREET,
& Enjoy!
You’ll
here
your
ALGONQUIN, IL 60102 Come
NEW, NEW, NEW! Beautifully rehabbed tri-level open floorplan home. Don’t miss this opportunity, it won’t last long. Master suite added with walk-in closet and master bath. Master bath has double sinks, backlit mirror, walk-in shower with body jets. Kitchen touts new Energy Star Premium Kitchen Aide SS appliances with down draft gas cook top, custom cabinetry with mixer cabinet, pantry and quartz countertops. Cozy up in the family room enjoying a fire in the wood burning fireplace or tailgate with friends in the heated garage. Enjoy the scenic wooded back yard on the new deck ready for entertaining on warm summer nights. Don’t worry about the big stuff either, we’ve replaced almost everything: New Energy Star A/C, furnace, & gas water heater w/ power vent; New 200-amp service; New roof, gutters, windows (2nd & Main floors), insulated garage door & driveway; New electrical fixtures, can lights & Pergo waterproof flooring throughout. This house is ready for you to make it your home.






The Horvay Group Llc
602 FOREST HILL DRIVE, LAKE FOREST, IL 60045 4 BEDS | 3.5 BATHS | 1,956 SQ FT | $849,900
Sarah Roy REALTOR ® C: 773.457.2917 F: 773.439.6335 sarah@royco.com
Spectacular New Farmhouse!
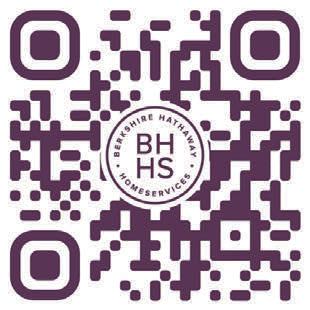





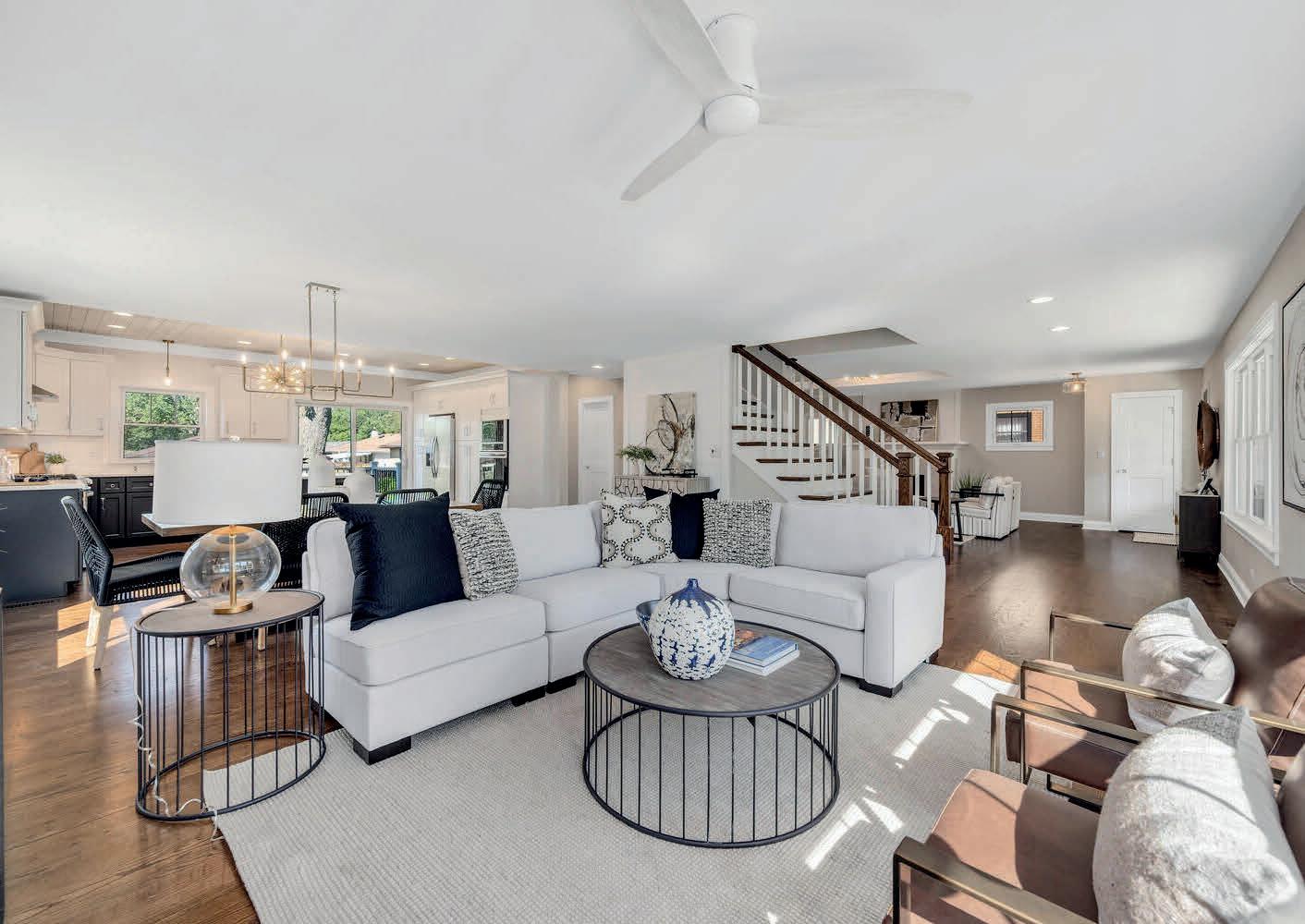

Wow is barely enough to describe this one. A spectacular new Farmhouse build by the team at Passarelli Builders. Perfection, for sure. No cookie cutter floor plan here. First floor boasts an open floor plan with all hardwood floors, a family room with gas fireplace flanked by a shiplap wall and Carrara marble surround. You’ll love how different it is from all the other new construction homes in the area. A custom designed, wide stair case by Design Stairs separates family room, dining, kitchen areas from living room.
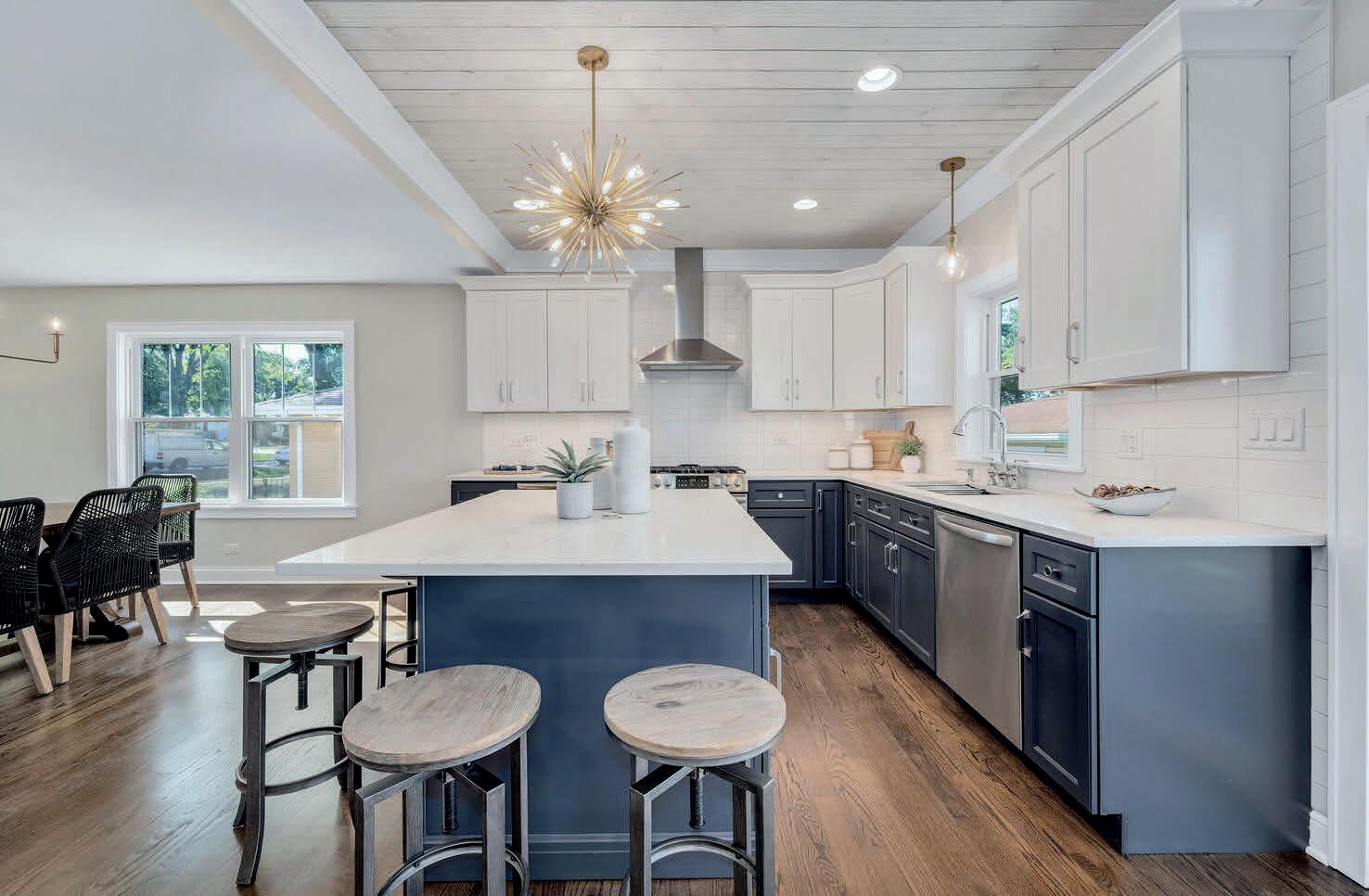
Tina Marie Mateja REALTOR ® 630.728.283 tinamarie@bhhschicago.com www.tinamarieteam.com
$850,000 | 4 BEDS | 4 BATHS | 3,724 SQ FT
5404 VICTOR STREET, DOWNERS GROVE, IL 60515
UNDER CONTRACT 52




630.202.2686 karenreicher@comcast.net Karen Reicher BROKER "NEW CONSTRUCTION" Quality Built Custom Homes by: CALISTOGA HOME BUILDER, LLC. New Construction Home with an OPEN FLOOR Plan. Spacious 4 BR, 3.5 Baths, Full 9 ft Basement w/Rough-in Plumbing. 3 Car Garage. Including Landscaping & Paver Brick Patio. Time to choose your Interior Features. CALL KAREN FOR MORE DETAILS 1209 RIDGE RD (LOT 2) WESTMONT $979,900 ALL the “BELLS & WHISTLES” in this GRAND New Construction 2-Story with MASSIVE Wrap Around Porch. 7 BR’s, 5.1 Luxury Baths, Open Kitchen Design w/High-End Appls, FULL Finished 10 ft Look-Out Basement w/ Wet Bar & Wine Cooler!! SO MANY MORE FEATURES OFFERED IN PRICE. CALL KAREN FOR MORE DETAILS 505 LINCOLN AVE, DOWNERS GROVE $1,999,000
FABULOUS NAPERVILLE LOCATION nestled on a private cul-de-sac with picturesque mature great oak trees—just a few steps through the back yard to the Naper Carriage Hill Pool & Racquet Club and walking distance to the elementary, middle school & public library. Original owners take pride in ownership and will miss this quality custom built brick & cedar home attending renown district 203 schools. Open floor plan with 2-story grand foyer, main level office, formal living & dining rooms, 2-story family room with gas starter fireplace & bright WALL OF WINDOWS WITH VIEWS OF NATURE. Spacious kitchen features dine in breakfast bar, large table space/ eating area, lots of sprawling Corian countertops complete with built in desk & NEWER stainless steel appliances including a double oven with built in WiFi. Upstairs leads to a wide open loft/hallway offering 4 spacious bedrooms and quality 6 panel doors throughout. The primary suite offers a luxury walk in closet, large en suite bathroom with skylight perfect for natural light, relaxing soaking tub, 2 sinks and private walk in shower. UPSTAIRS LAUNDRY ROOM is so convenient featuring a utility sink, storage cabinetry and a large laundry folding counter. Need more living space? The FINISHED BASEMENT offers something for the whole family—open recreation room with a pool table that stays, separate den/craft room, workout and TV space and a huge storage area with a tinkering work bench, and a full size freezer that stays. Relaxation in your outdoor oasis is a breeze complete with mature trees, plush privacy shrubberies and wood deck that was replaced in 2018. Other practical features include newer Roof (2021), Kitchen Appliances (2020), Hot Water Heater (2020), A/C and Furnace (2016), Furnace has a Pureair Air Purification System (Photocatalytic Oxidation Technology used to prevent allergens in the air) & Quality Thermally Efficient Windows. Enjoy an amazing lifestyle in walking distance to the Dupage River, Naperville Park district parks, swim & tennis, and bike trails leading to downtown Naperville where there are endless possibilities to explore gourmet restaurants, shopping, family outdoor events, the classic River walk & Centennial Beach. This home has it all!








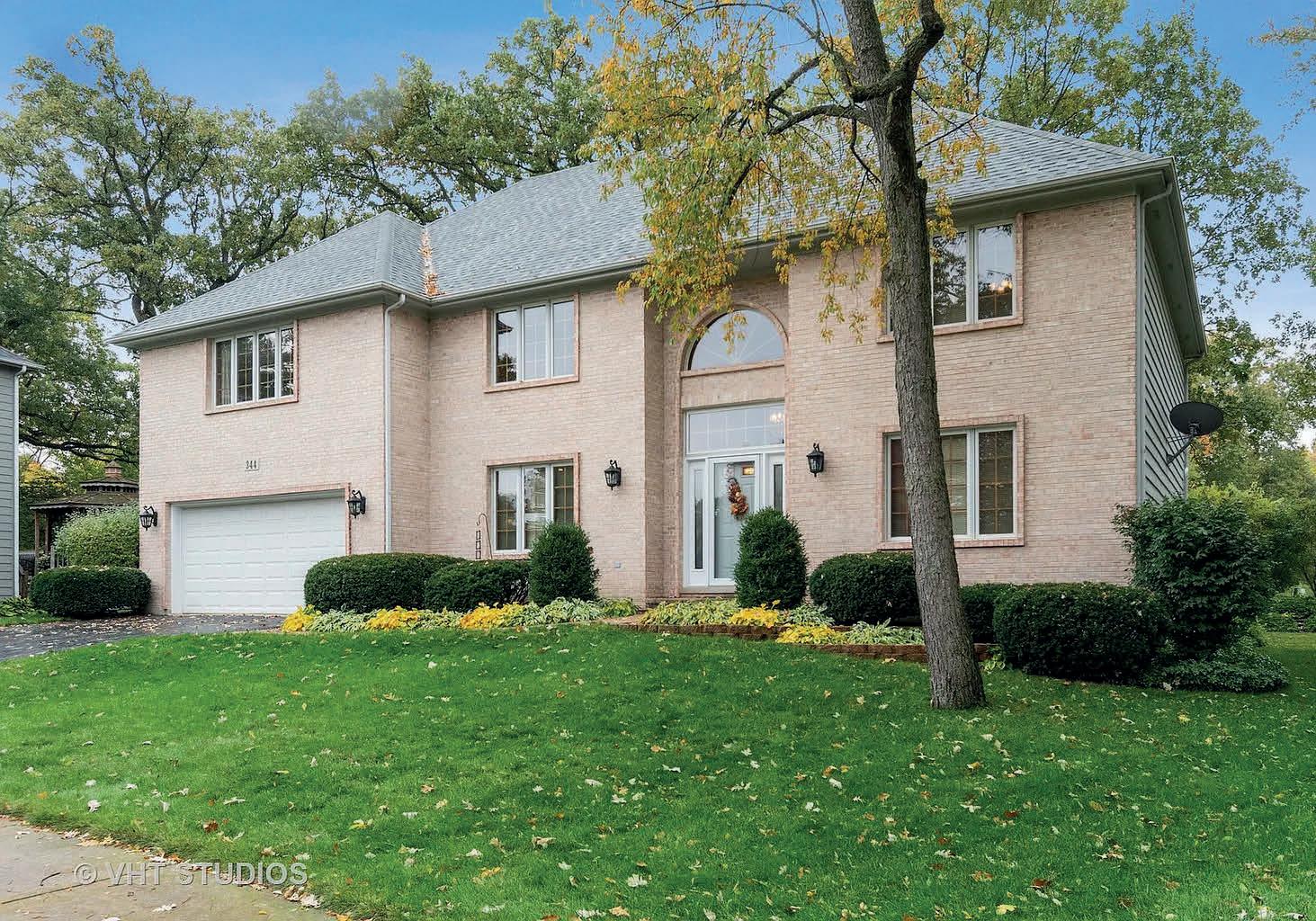
344 GREAT OAK COURT, NAPERVILLE, IL 60565 4 BEDS | 2.5 BATHS | 3,188 SQ FT | $675,000 Susan Colella LISTING AGENT | REALTOR ® 630.946.3813 susan.colella@bairdwarner.com susancolella.bairdwarner.com
Looking for the fabulous traditional home with room to expand on the third floor? This is it! Woods of Bailey Hobson. 4 br, 5 bath, 4 fireplaces, updated, immaculate home. Move-in ready with many upgrades over the years, including: kitchen (2022), roof and all skylights (2022), furnaces (2021), humidifiers (2022), air conditioners (2022), water heaters (2022). No detail left unattended. Greenery outside every window. View with private deck and wooded back yard. Spacious, yet homey with plenty of options to change and grow. Large 500 sq ft first floor office w/ bath and fireplace that’s easily converted to an in-law suite. Open formal turned two story staircase! Hardwood refinished throughout the first floor! Living and dining rooms are interchangeable - wherever you want to entertain or cozy up to a fire. Lots of light when you step into the oversized family room with built-ins! The last owner even added two more windows to enjoy the gorgeous wooded yard! Brick fp with gas logs here to warm up the room in winter. A cathedral ceiling year round sunroom brings the outside in! Access to the deck from sunroom, family room or from the expansive kitchen. Beautiful classic cherry cabinetry, new granite countertops, sink, faucet and disposal and open to the family room for entertaining. Oversized new granite island with Kitchen-Aid gas cooktop. Huge walk in pantry! Stainless appliances (Bosch, Wolf)! Fabulous eat in area overlooking the private yard and deck! Built-in mudroom storage and hangers on beadboard to keep things organized. Access to the three car garage with finished flooring and built-in additional storage closet! Potential office, den, 5th bedroom or in-law suite in the privacy of the back of the house! Built-ins and its own fp with gas logs! There’s a back
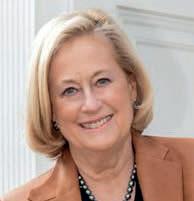


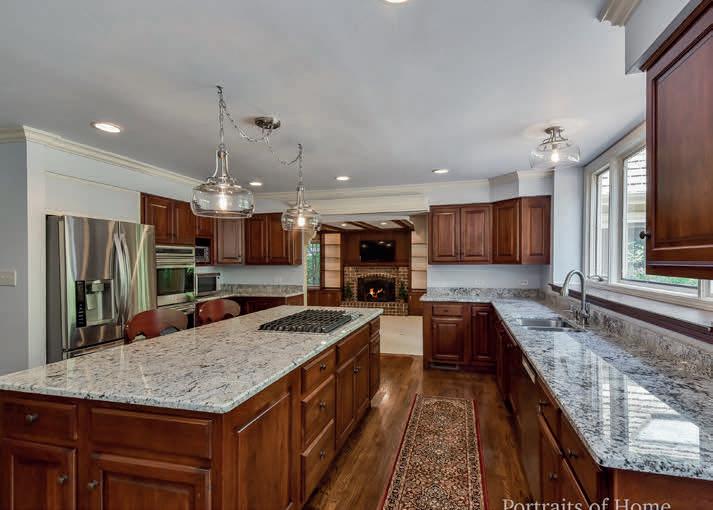
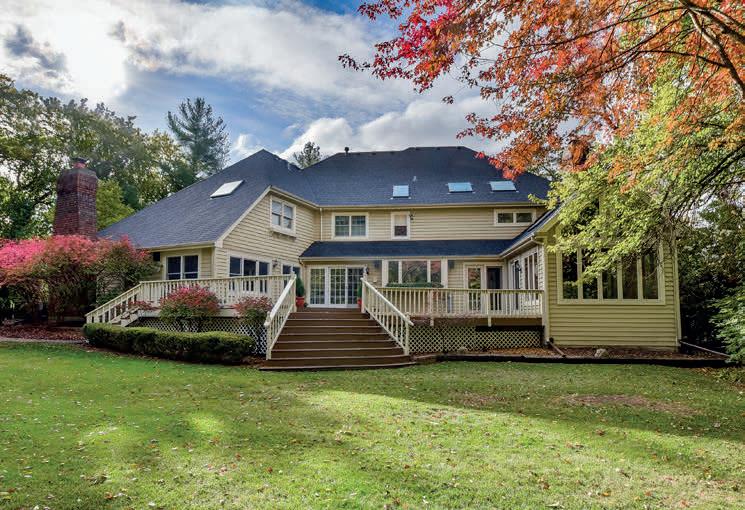
staircase for the kids! Large bedroom w/ dormer windows has adjacent bath with a whirlpool and separate water closet and shower! The two others bedrooms share an updated hall bath with a shower and separate tub! Huge walk-in closets in every bedroom. The primary bedroom is true luxury with its own fireplace! And wait til you see the updated master bath!! Skylights! Separate shower, built-in organizers in his and hers closets, water closet with bidet and a huge whirlpool tub! Double vanities with dressing area! Room for a Peloton here! Conveniently located down the hall is a custom built cedar closet and a generous laundry room with plenty of storage! A finished, carpeted staircase leads to the 700 sq ft 3rd floor framed for future build-out as a nanny suite or play room. Bright finished basement designed to maximize open floor space for a den, exercise area, additional office, game room or even a 5th bedroom. Rough in for a bath. Lots of storage closets, including one with a lighted workbench. Plenty of additional storage in the utility space! Recessed lighting and carpeted for the family! Professionally landscaped yard lovingly cared for by the owner. Fully fenced wooded backyard. Berm on east side with mature trees for additional privacy. Extended driveway for convenient turn-around or additional parking. Quiet, well-maintained neighborhood with lovely neighbors. Conveniently located near shopping, expressways and well known Pioneer Park! Nationally recognized District 203 schools! And close to historic downtown Naperville and Edward Hospital! A gorgeous home thoughtfully updated over the years to accentuate the beauty and enhance all of the comforts and conveniences that make a house a home. Sold “as is”

1199 HOBSON MILL DRIVE, NAPERVILLE, IL 60540 4 BEDS • 5 BATHS • 5,705 SQ FT • $1,100,000 C: 630.430.1835 O: 630.369.9000 gail.niermeyer@cbexchange.com 1212 S Naper Blvd, Suite 122 Naperville, IL 60540 Gail Niermeyer BROKER
3 Riverwood Court

Oswego, IL
$1,850,000 | 6 BEDS | 7.5 BATHS

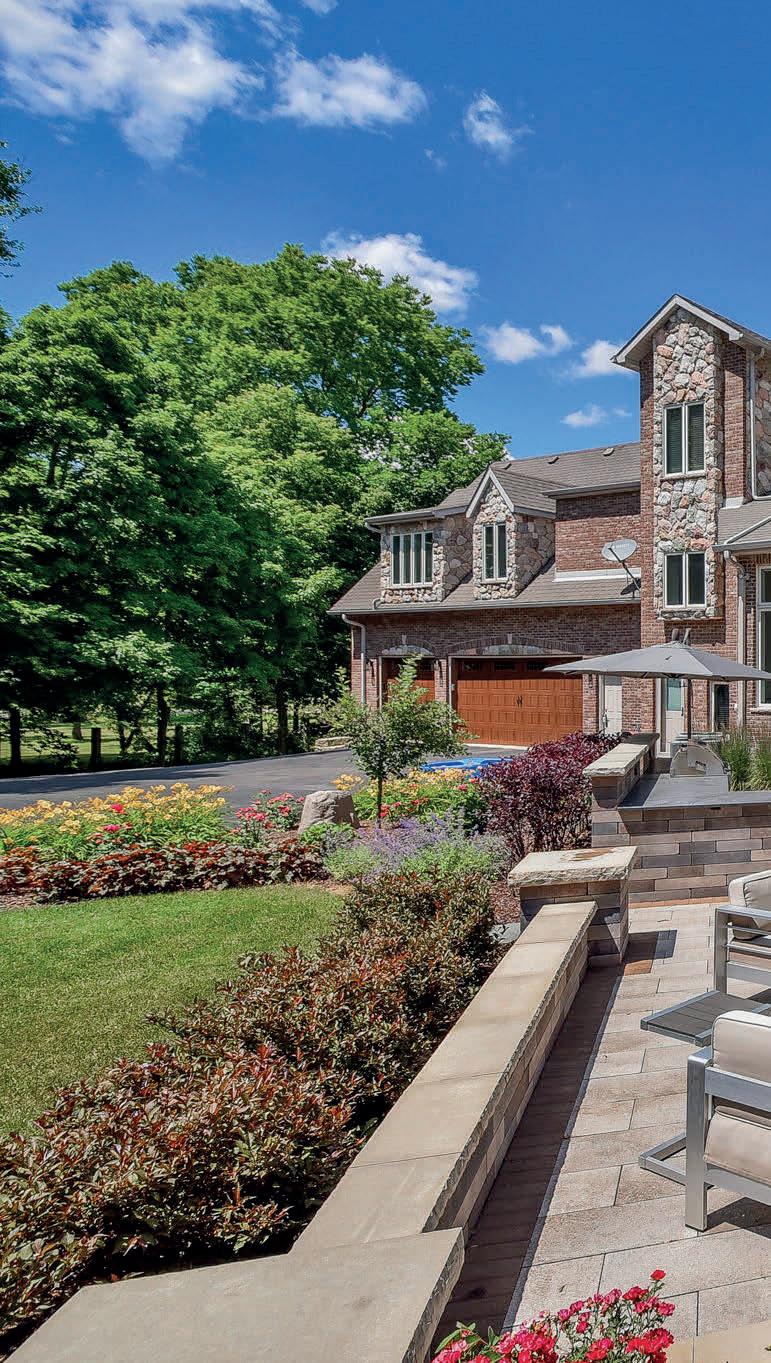

You truly can have it all! This move-in-ready, luxurious estate is just outside of downtown Oswego. Situated on 3 acres of wooded and professionally landscaped property. There is no need to leave the comfort of your private estate. The waterfront property is completely gated for the utmost privacy; the rear of the property overlooks the majestic Fox River with private riverfront access for a dock and beach. The wide-open sideyard has room for a future sport or tennis court with room to spare for additional structures. Classical architecture with modern/ transitional decor and details throughout. 6 Bedrooms and 7 1/2 baths. 8,000 sq ft of finished space. Dekton countertops, waterfall edge island with seating, an eat-in breakfast room open to the family room, and views of the backyard. First-floor office, in-law suite, or nanny quarters, plus bonus space on the second floor for a game room or additional office. The English basement features a large entertaining space, bar, tasting room, theatre room, gym, guest suite, and fireplace. Close to shopping, major expressways, and Yorkville District schools. Live the resort life every single day. Oriana Van Someren LICENSED REAL ESTATE BROKER M: 312.343.1614 O: 331.210.0390 ovansomeren@compass.com 56

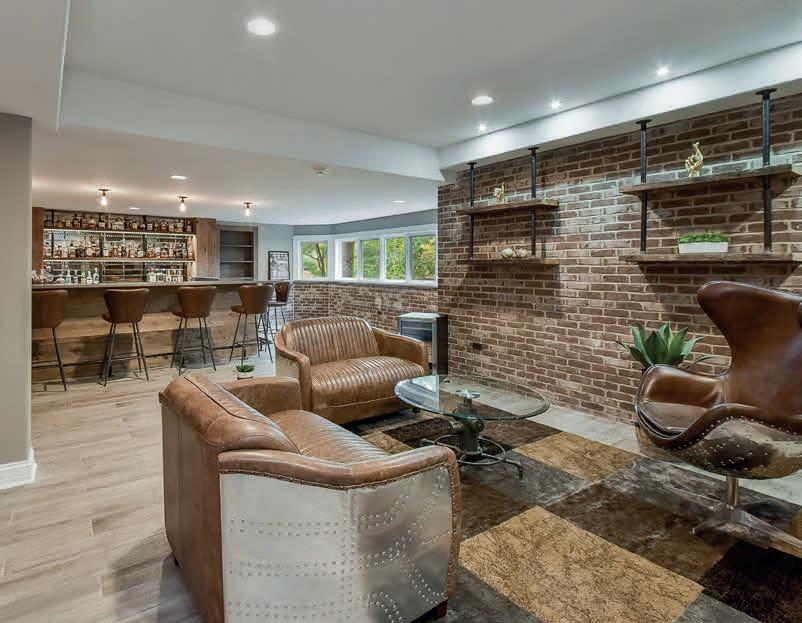


 Real estate agents affiliated with Compass LLC are independent contractor sales associates and are not employees of Compass. Equal Housing Opportunity. Compass LLC is a licensed real estate broker All information furnished regarding property for sale or rent or regarding financing is from sources deemed reliable, but Compass makes no warranty or representation as to the accuracy thereof. All property information is presented subject to errors, omissions, price changes, changed property conditions, and withdrawal of the property from the market, without notice.
Real estate agents affiliated with Compass LLC are independent contractor sales associates and are not employees of Compass. Equal Housing Opportunity. Compass LLC is a licensed real estate broker All information furnished regarding property for sale or rent or regarding financing is from sources deemed reliable, but Compass makes no warranty or representation as to the accuracy thereof. All property information is presented subject to errors, omissions, price changes, changed property conditions, and withdrawal of the property from the market, without notice.
Stunning, Mid-Century Modern, hillside ranch home located on the pristine waters of beautiful Murphy Lake. This extraordinary hidden lake is an amazing find and will take your breath away. Impress your family and friends on this secluded 14.5-acre private lake with 32 homes located just 15 miles from downtown Chicago and just minutes to O’Hare, Metra, top rated schools and expressways. This custom-built home is perfectly centered on the west side of the lake with expansive views in all directions. The lot is one of the largest 120 x 250 with a significant amount of land out of the water allowing for an impressively large, picturesque yard. Enjoy the morning sunrise while sipping your coffee and cool evenings with the sun glistening off the water. This secluded setting is accessible only by a “newly paved” private driveway. The home has over 5,000 square feet of living space with a walkout lower level on lake side, a 3-car attached garage, a wraparound balcony across the entire back of the home overlooking the yard and offering remarkable lake views. How about relaxing on your own private beach or jumping in the cool water off your personal pier? Enjoy your lake year-round swimming, boating, fishing and ice skating. First time this home is being offered in decades. Price is $1,850,000




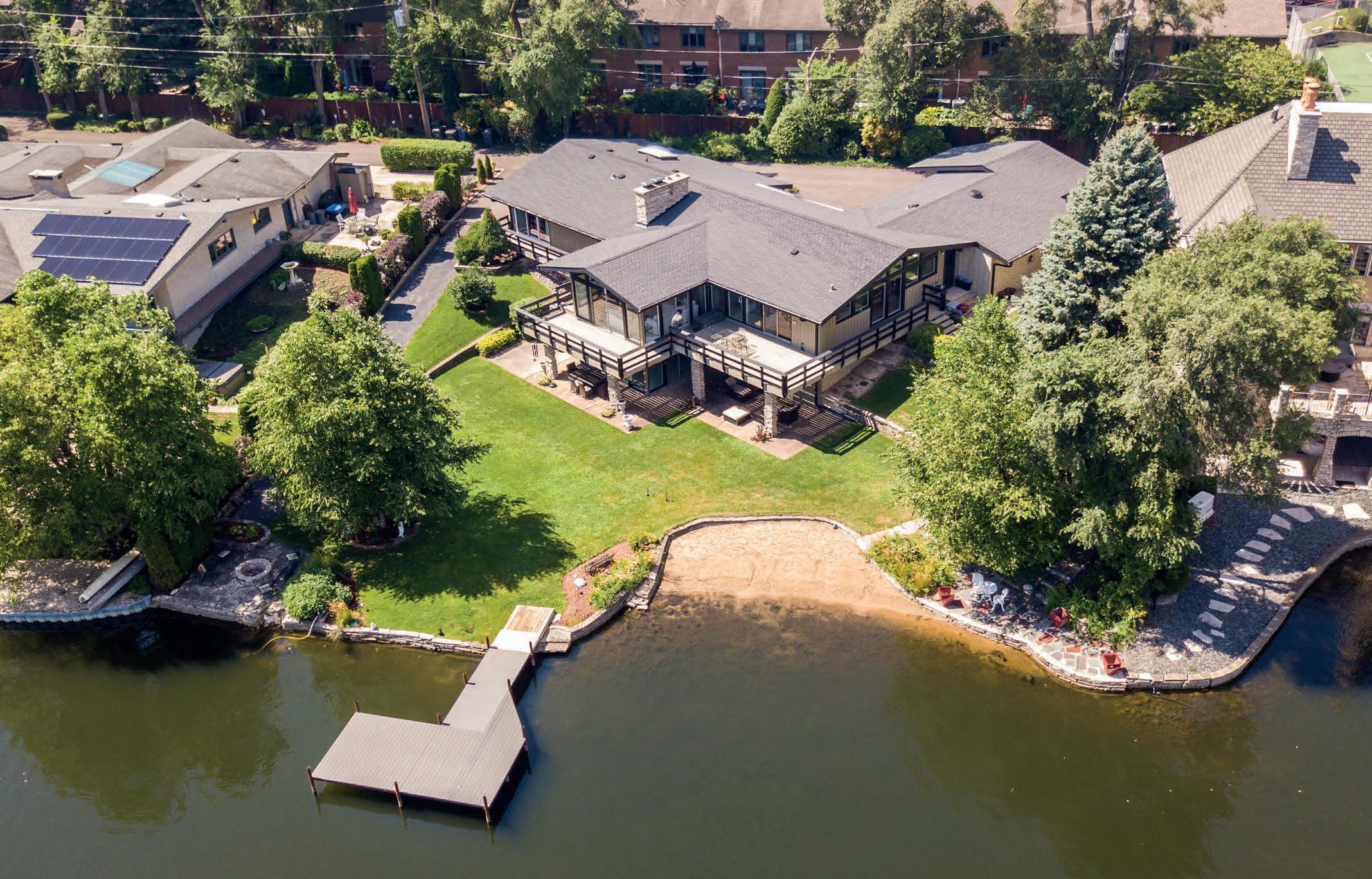


243 MURPHY
LAKE LANE, PARK RIDGE, IL / LOT SIZE 120 x 250
847.980.8093 RalphMilito@atproperties.com NAMED
OF
2022 NOTABLE REAL ESTATE BROKERS BY
ONE
CRAIN’S
CRAIN’S CHICAGO BUSINESS
Thinking about selling? Inventory is low, now is a great time to sell your home. Call today for
Ralph Milito
a market analysis
Often, Shannon Antipov can walk into a home and immediately spot its potential, seeing possibilities that no one else can. And once you imagine it, she often says, you can make it a reality. She constantly moved around early in her adult life, and since she couldn’t design her dream home for so long, she channeled her passion and skills into doing it for others. Making people’s lives happier through design is what drives her, and Shannon never gets tired of seeing her clients’ eyes light up when they see the magic she’s accomplished.










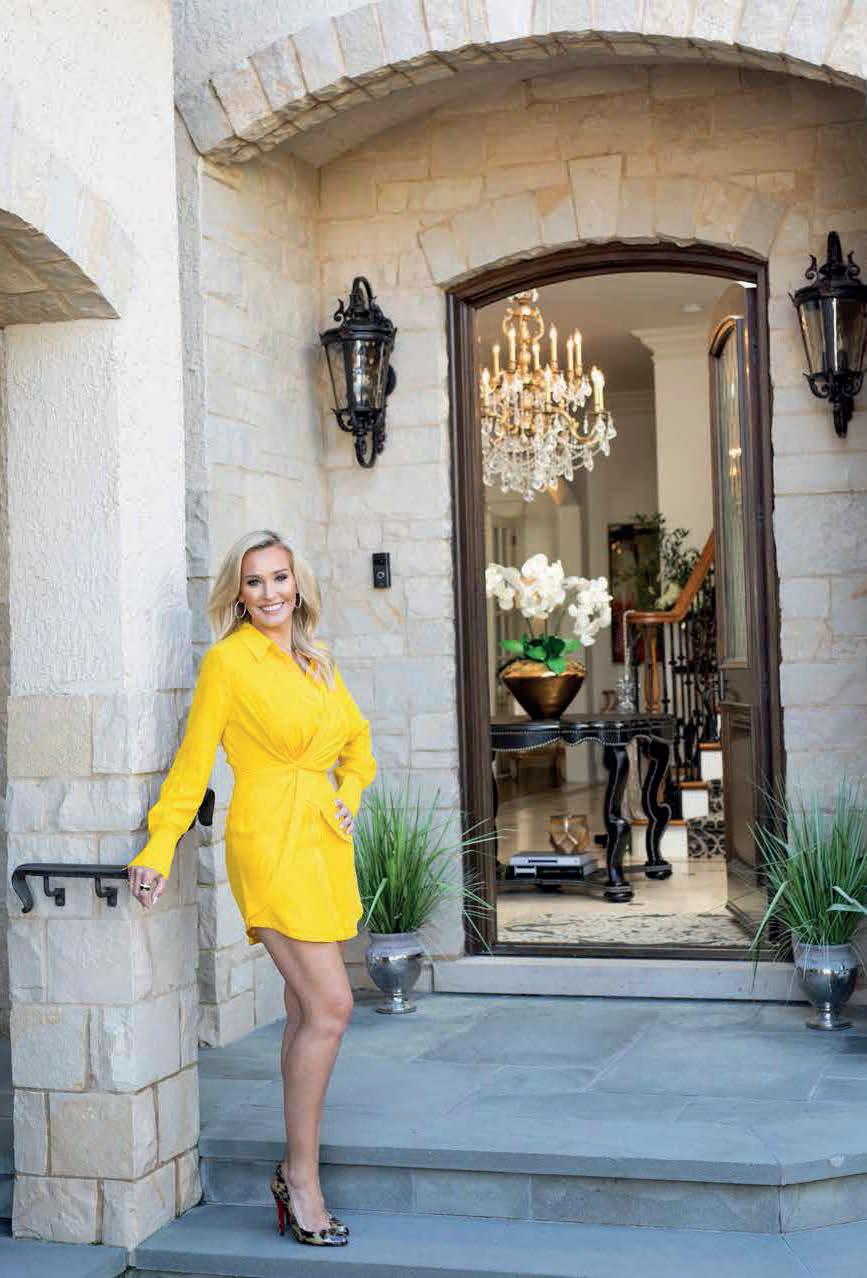
– SHANNON ANTIPOV DESIGNS –CHICAGO AREA'S PREFERRED INTERIOR DECORATOR
574.598.4833 snadesigns@icloud.com shannonantipov.houzzsite.com
4 BEDS | 2 BATHS | 2,123 SQ FT | $739,900







Welcome home to your Charming Bungalow in the heart of the Park Ridge Country Club area. Beautiful tree-lined streets brings the comfort of a well groomed neighborhood. Step inside & right away the stained-glass windows and built-in bookcase will make you feel right at home in your oversized living room. Beautiful views looking outside. Substantial Dining room w/ lots of windows and a convenient radiator seating area for lots of entertaining. Head to the completely renovated Kitchen/Den area for more of this Open Home concept. White Cabinets/stainless appliances/Corian countertop/ Island seating/new large window overlooking the lovely backyard. Well desired back porch area for all the extras as you walk in from the backyard. Watch the family play on the basketball court from your New sizable Deck.

215 N MERRILL STREET, PARK RIDGE, IL 60068 MIMI CRESCENTI BROKER 847.344.8131 Mimi@MimiRealtor.com www.mimirealtor.com 2405 Harnish Drive, Algonquin, IL 60102 60
857 N Northwest Highway Park Ridge, IL 60068



5 BEDS | 4 BATHS | 2-FLAT | $539,000

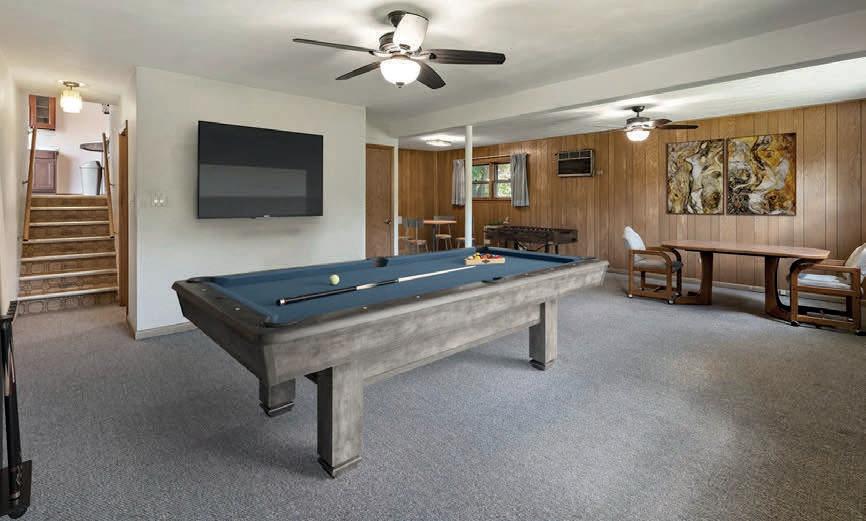



This property looks like a single family home and has a floor plan of a split-level with a sub-basement plus the bonus of an income unit upstairs. Two separate entrances for each unit. The first unit/split-level has a master bedroom and private bathroom and two additional bedrooms and a full bathroom to share. The spacious kitchen is all original, with sliding doors to the yard. The huge lower level family room has 11-foot ceilings and a full bathroom. A separate entrance leads to the sub-basement with tons of space, laundry and storage. The 2-bedroom, 1-bathroom second unit also has a separate entrance to the sub-basement. Hardwood floors throughout both units, (except kitchen & baths), 2-car attached garage with direct access to the common hallway. Over 3,210 sq ft living area. Two pins, 50x130 lot. Fenced yard and patio.

Finnerman SENIOR REAL ESTATE SPECIALIST 847.436.2020 cindy@cindyfinnnerman.com CindyFinnerman.com Scan to view
Cindy
$1,999,900 | 7 beds | 8 baths | 8,616 sq ft. Spectacular, Elegant and Unique Custom built house with incredible features and attention to detail features 7 bedrooms all with ensuite bathrooms and thermostats to regulate the temperature. This fascinating all Brick 1.5 story house with 3 bedrooms on the main floor, 3 on second floor and one in the finished walkout basement sits on a large 2.77 acres lot on the Lake in Dover Ridge Subdivision. Exquisite material used in the construction of this house with lots of attention to detail includes the custom cabinets in the gourmet kitchen to the hand made interior doors with glass art from Dubai & the custom chandeliers from Austria. Enjoy the Geothermal, radiant floor heating, the 6 car garage with additional service garage, steam bath, EV charger, central vac, two laundry rooms, one on main floor and one on 2nd floor, theater room, fully functional kitchen with granite countertops in lower level; and more.... The fabulous huge backyard with a brick gazebo, large tilled garden, irrigation system & dock all to enjoy the outdoors. Need to see in person!
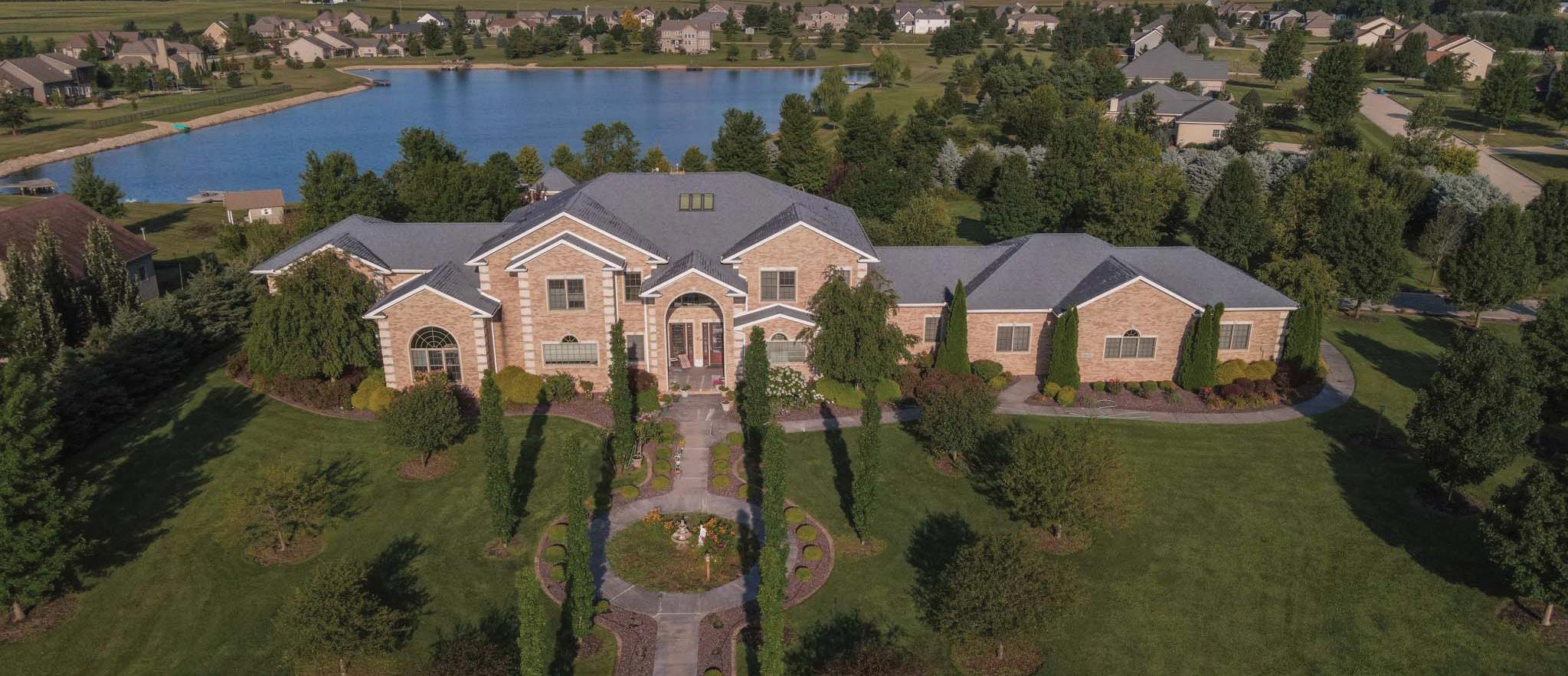


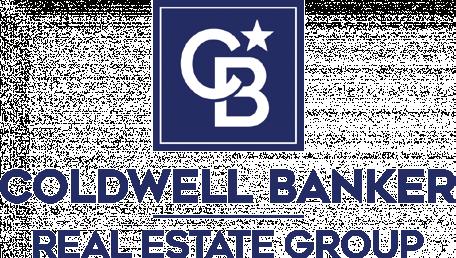

I am proud to be one of the top 3 Coldwell Banker Agents over each of the past 20 years of my career in Real Estate in Bloomington-Normal. I owe this to my clients’ trust in me! I am honored to have earned their loyalty, trust, and referrals through my dedication and work ethic. Being multicultural and speaking several languages including English, Italian, Farsi, and Aramaic it allows me to serve a wide variety of clients with diverse backgrounds.

I was born into a Catholic family in Iran, my husband is Italian, and I have 2 children (twins, a boy and a girl). I graduated from Illinois State University with a degree in Business Information Systems. I am a Certified Relocation Specialist and have 3 prestigious designations in Real Estate, i.e. CRS and GRI and ABR. I am the 2009 and 2010 Award Winner in Trustworthiness, Reliability, Hardworking and Excellent Customer Care. To ensure the success of the sale or purchase of my clients' house, I consistently research the latest technologies, tools, and services to make certain my clients benefit from the best marketing and search products in the industry. I pride myself in my negotiating skills, which allow my clients’ interests to be represented in the best possible way!
Whether you are buying or selling a property, as a full-time real estate professional, I can meet all your needs. I am on your team! Website: www.lilianacoldwellhomes.com
BROKER ASSOCIATE 309.826.5559
ltaimoorazi@coldwellhomes.com www.lilianacoldwellhomes.com
LILIANA TAIMOORAZI, CRS, GRI, ABR
BLOOMINGTON,
62
10470 STURBRIDGE ROAD,
IL 61705
Explore Chicago
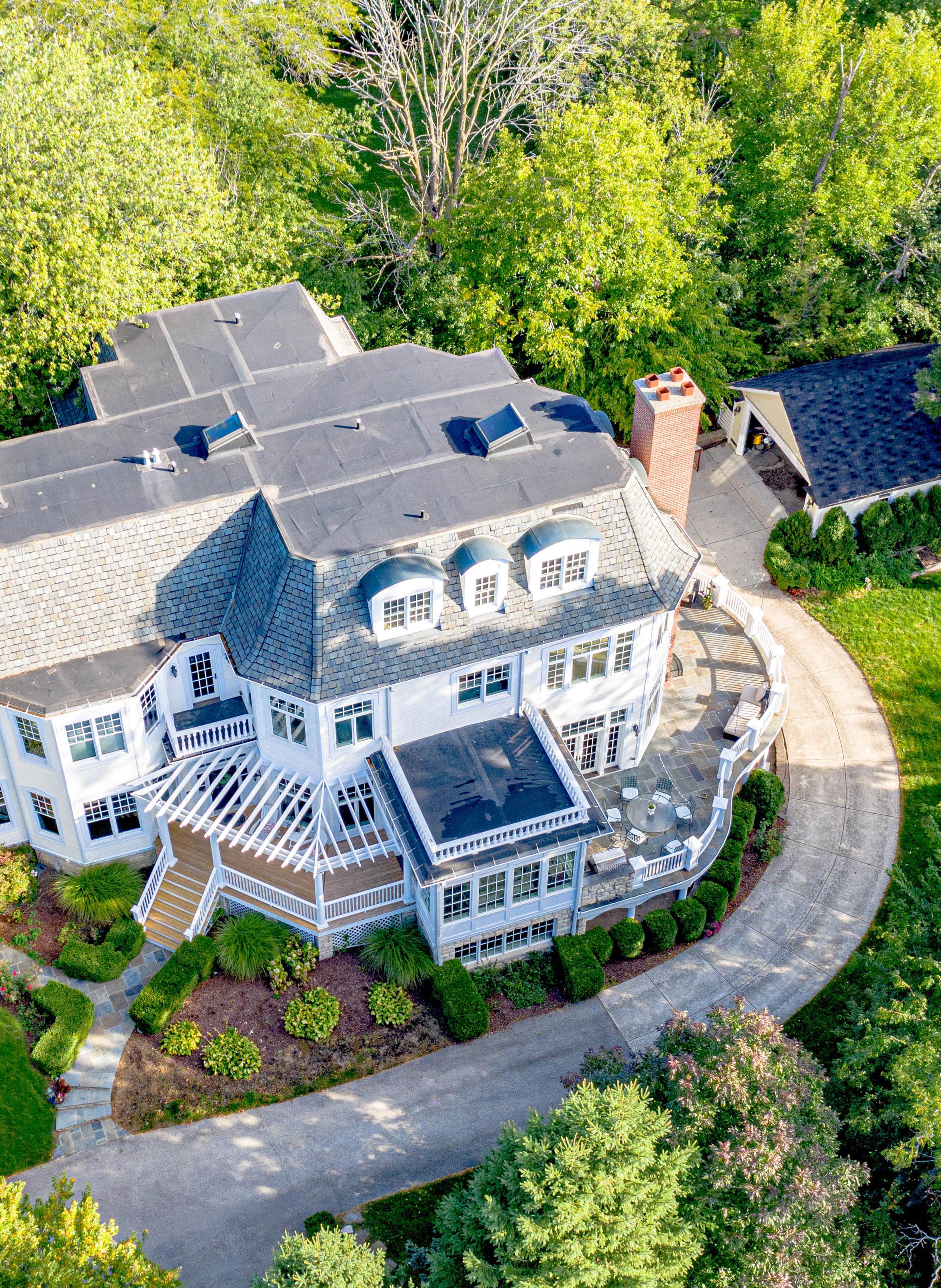
317 SOUTH PARK AVENUE, HINSDALE, IL 60521
+ Surrounding Areas







940
$489,900 | 3 BEDS | 3.5 BATHS Daniel Ristau BROKER ASSOCIATE 708.846.6502 dristau2@gmail.com 64
Refined and airy design-build rehab available just five years after completion. Light streams into generously sized living and dining rooms which lead to a gorgeous kitchen with shaker cabinets, large island, and farmhouse sink overlooking a handsome back deck and large yard. Spacious primary suite features a double vanity bathroom with premium finishes and walk-in closet. All new electric, plumbing, HVAC, siding, roof, windows, 2-car garage, and more at time of construction. Sellers have gone above and beyond to install a full waterproofing system, custom roman shades, and bedroom hardwoods leaving no stone unturned in this classic, yet contemporary gem!
FERDINAND AVENUE, FOREST PARK, IL 60130
MEET
DAN RISTAU
Being born into a successful, family-run brokerage, I have been involved in Chicago-land real estate for what feels like my entire life. I build my business on trust and communication. A good Realtor is a good listener and takes the time to understand clients’ immediate needs and long-term aspirations. I put forth the extra effort necessary to complete transactions with ease. I am a top producer, experienced trainer, and hold a J.D. from Chicago-Kent College of Law. This background allows me to handle the nuance of any sale and offer clients an educational experience that provides value long beyond turning the key to that new home for the first time!
AWARDS/RECOGNITION
Weichert, Realtors - All Pro: Top Producers - 2021

“My fiancee and I were first time home buyers, and Dan, at Weichert was outstanding during the process. Professional while being personable and friendly. He was able to find a place that we now call home that was in our price range and checked all the boxes. He truly made the home buying experience as stress free as possible and extremely easy.”

-Jason
“Dan was a dream to have on our side. He walked us through each step of the process, listened to our concerns, and worked hard to understand what we were looking for in a home. When we got our keys to our new home, we were confident we’d made the right decision.”
-Amber
TESTIMONIALS Daniel Ristau BROKER ASSOCIATE 708.846.6502 dristau2@gmail.com
203 Oak Brook Road | Oak Brook
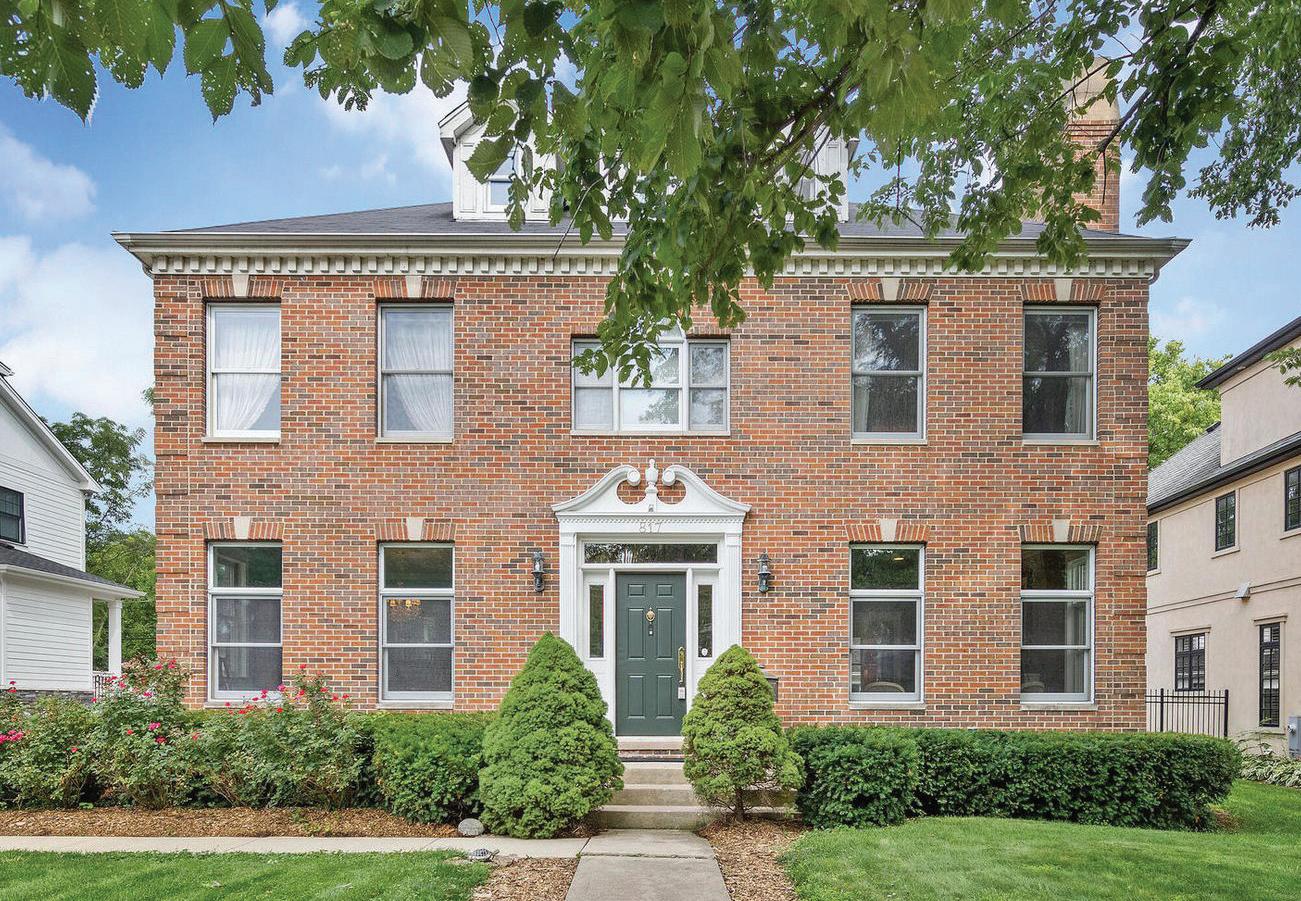


6 BD 10 BA 11,371 SF $3,445,000
Stunning, custom and elegant, this home was built in 2006 by nationally renowned builder Dave Knecht Homes and sits atop a massive 2.4-acre lot. This timeless, beautiful brick home not only offers the low Oak Brook taxes everyone’s looking for, but it also offers an entertainment experience for sizes and styles of all kinds; a hidden gem perfect for all your living needs and hosting desires.
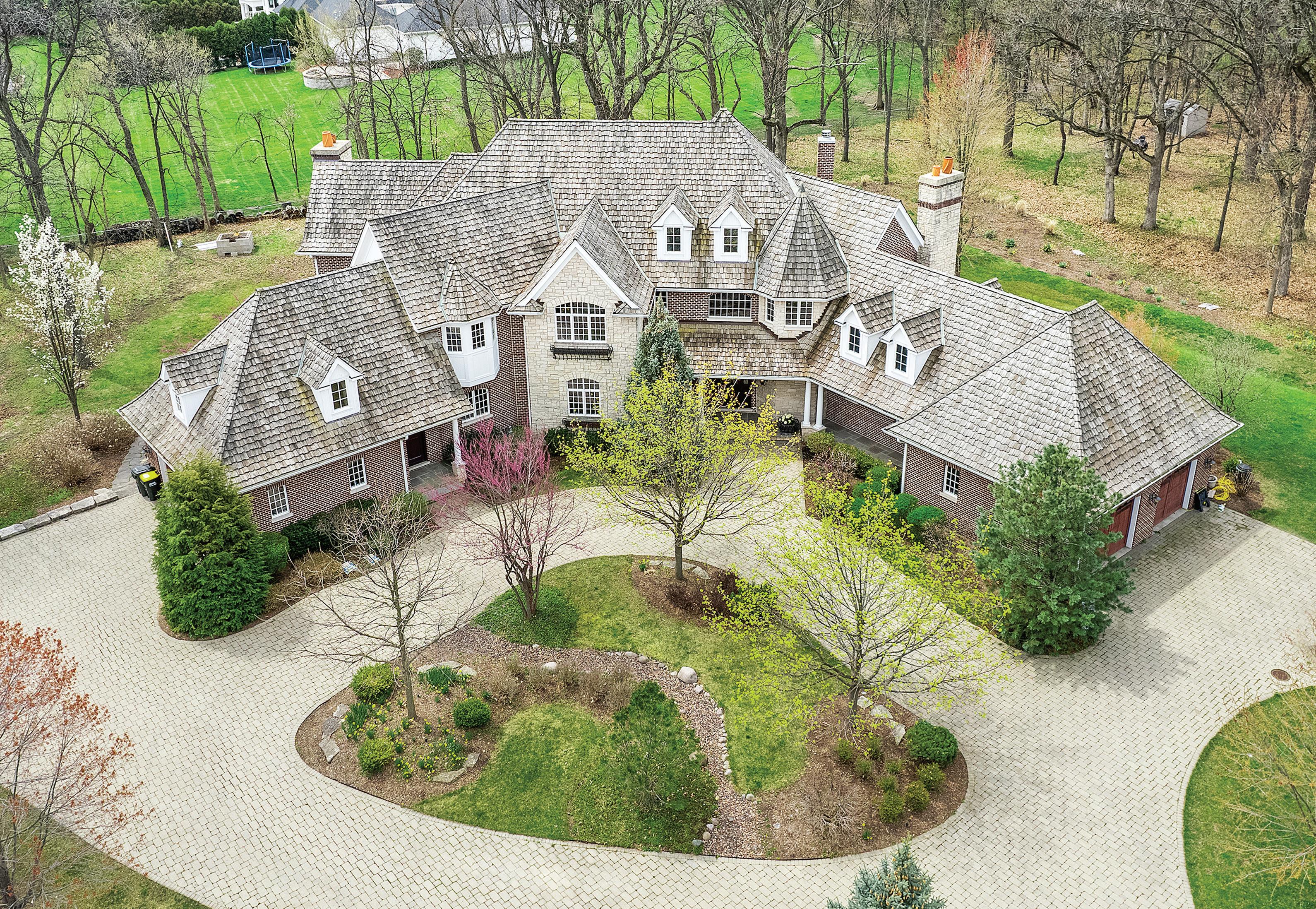
215 Oak Brook Road | Oak Brook
Beautiful and big, secluded and quiet: more than two empty acres in highly sought-after Oak Brook. A rare opportunity for you to build your dream home, the one your family keeps for generations to come. There’s plenty of space for an estate home, but there’s also room for your pool, tennis courts, putting green... whatever you want. Close to Hinsdale, both airports, all expressways, and excellent schools, this supersized, empty Oak Brook lot is your once-in-a-life-time opportunity to build your dream home; contact me to see it while it’s still available!
EMPTY
2.06 ACRES $1,300,000
CONJOINING
LOT




817 Jefferson Street | Hinsdale 5 BD 5 BA 4,401 SF $999,000 Colleen C. Wilcox Founding Broker 630.291.9289 colleen.wilcox@compass.com 1 Grant Square, Hinsdale, IL 60521. Colleen Wilcox is a Real Estate agent affiliated with Compass. Compass is a licensed Real Estate broker with a principal office in Chicago, IL and abides by all applicable Equal Housing Opportunity laws. All material presented herein is intended for informational purposes only, is compiled from sources deemed reliable but is subject to errors, omissions, and changes without notice. All measurements and square footages are approximate. This is not intended to solicit property already listed. Nothing herein shall be construed as legal, accounting or other professional advice outside the realm of Real Estate brokerage. This timeless and welcoming 5-bedroom home offers generously sized rooms and a delightful floor plan, which flows naturally from one room to another. Terrific Hinsdale location, close to the historic Village, parks, celebrated schools, and easy access to expressways and both airports! An amazing home, perfectly suited for your busy lifestyle and with all the space you need to decompress.
5 BEDS | 3.1 BATHS | $1,499,000
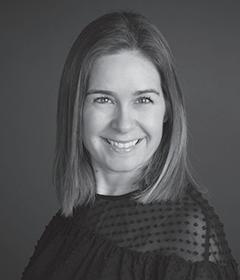

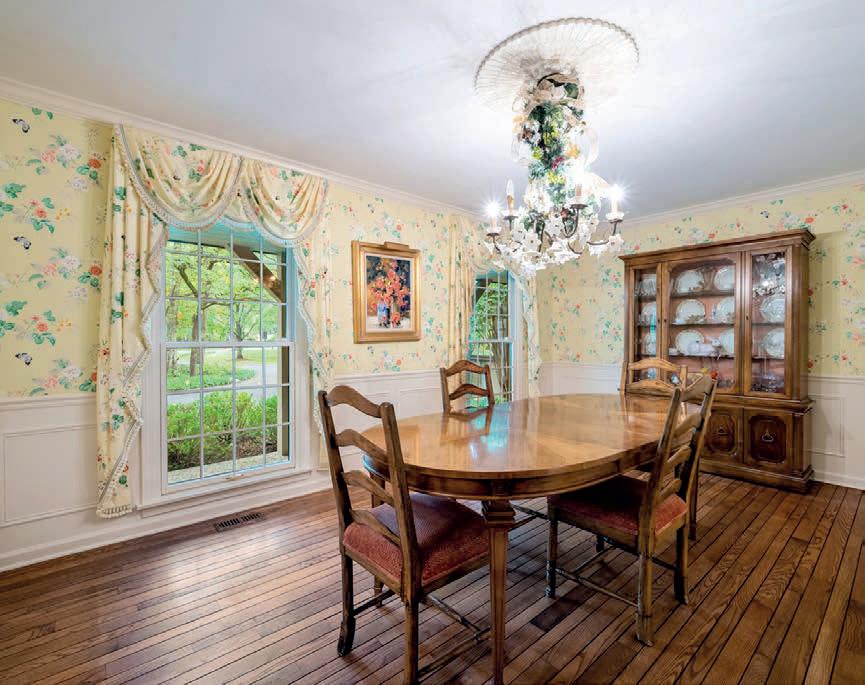
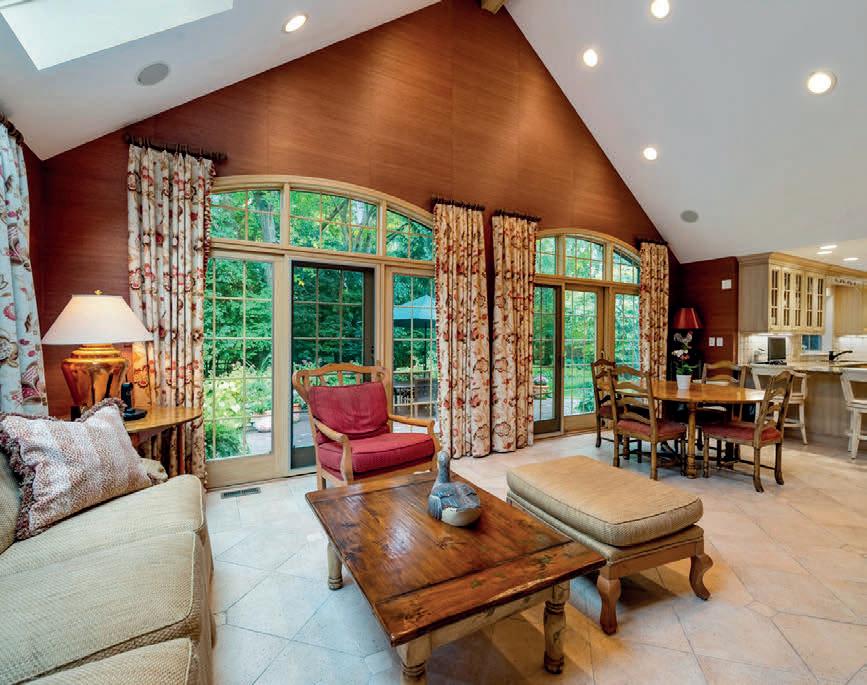

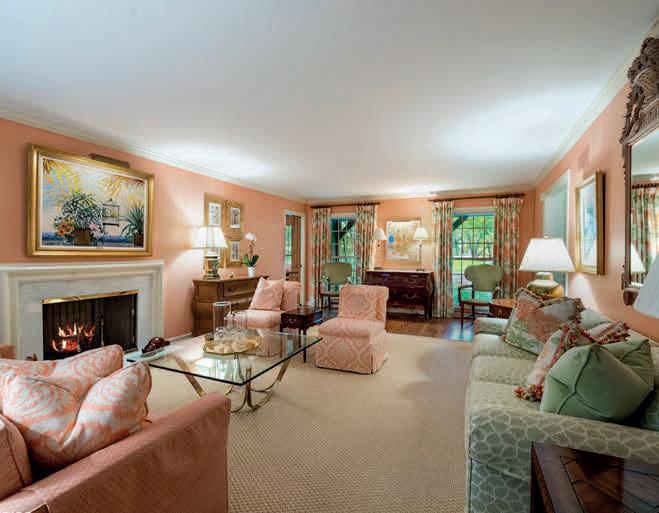
Private and Idyllic... on Bridlewood Lane. This beautiful home is on a cul-de-sac, set back on a grand 1.15-acre lot. The first floor features a stunning foyer, a desirable circular floor plan to accommodate your entertaining needs and everyday living, a formal living room and dining room, office, sitting room and family room with bar area. The kitchen is gracious in size with top-of-the-line appliances and an attached great room with vaulted ceilings. The large windows and doors throughout the home allow you to enjoy the beautiful patio and professionally landscaped backyard. The second floor has the perfect layout offering an oversized primary suite, along with four additional bedrooms and two hall baths. Lastly, the finished basement provides two recreation areas and plenty of storage space. This home is extraordinary... simply one of a kind!

39 BRIDLEWOOD LANE, NORTHBROOK, IL 60062 CARRIE K. TARZON REAL ESTATE BROKER 847.345.9909 carrietarzon@atproperties.com atproperties.com 30 Green Bay Road, Winnetka, Illinois 60093
•
•
•
•
•
•
•
•


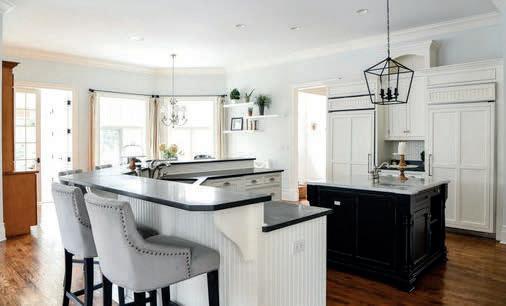

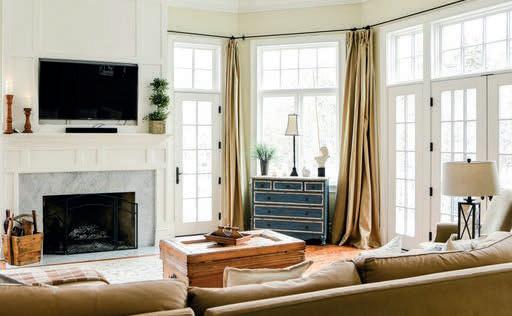
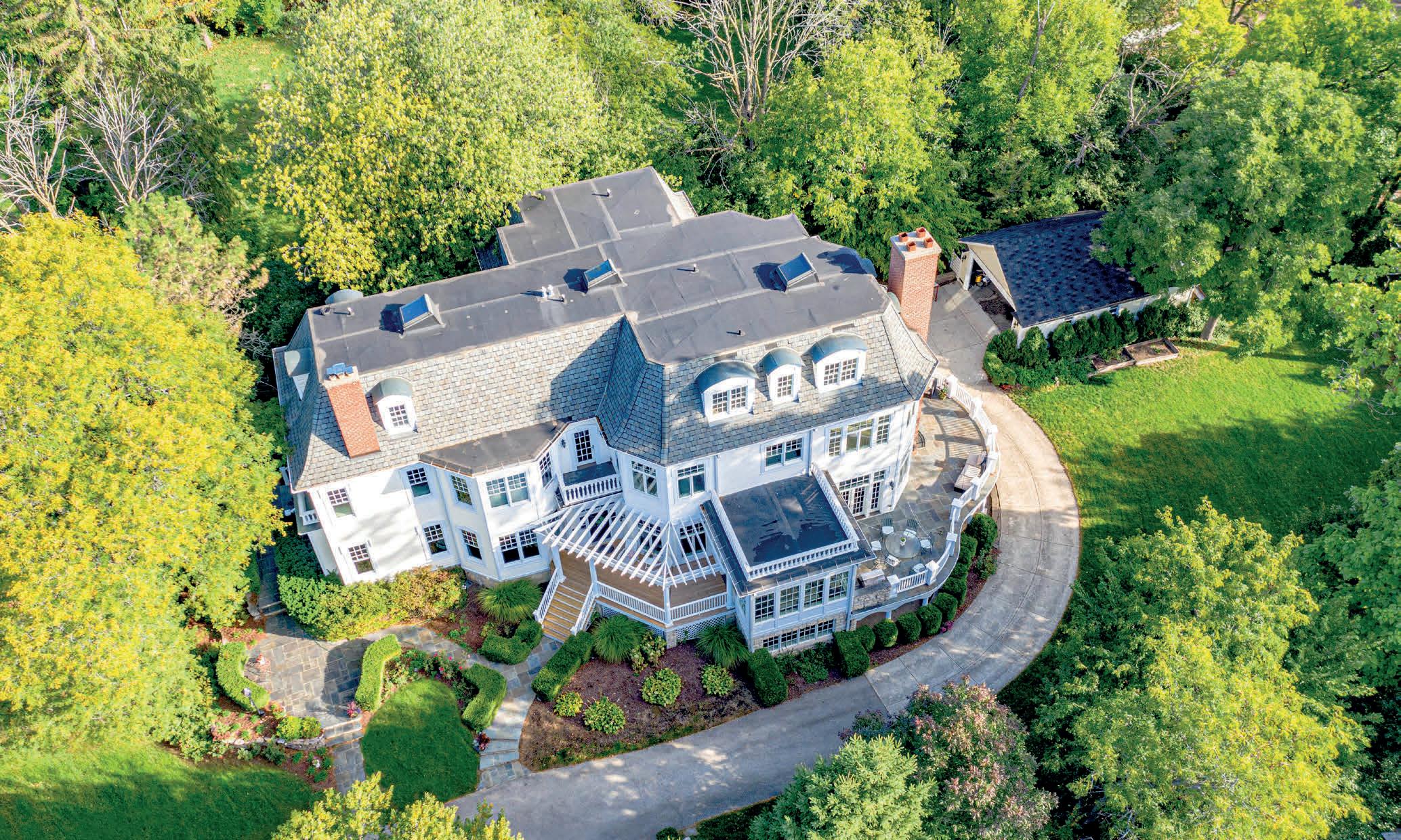


Compass is a real estate broker licensed by the State of California and abides by Equal Housing Opportunity laws. License Number 01527365 / 01997075. All material presented herein is intended for informational purposes only and is compiled from sources deemed reliable but has not been verified. Changes in price, condition, sale or withdrawal may be made without notice. No statement is made as to accuracy of any description. All measurements and square footages are approximate. Juli Konroyd REAL ESTATE BROKER 630.272.9840 juli.konroyd@compass.com Kris Berger LUXURY REAL ESTATE BROKER 630.975.0088 kris.berger@compass.com 317 South Park Avenue Hinsdale, IL 60521 7 Beds | 6.3 Baths | 10,637 Sq Ft | $3,749,000
Impeccably crafted luxury home with classic elegance and a modern flair
Situated on one of the best 0.81 acre lots in Hinsdale.
Blue stone terrace and breathtaking views with southern exposure throughout
Convenient Southeast Hinsdale location - walk to everything - 2 blocks to downtown Hinsdale.
Elevator servicing all four levels
Walk-out lower level
Movie theater
View listing View Agent
11 ft ceilings
Welcome to this magnificent split level home right here in Burbank. This 5-bedroom, 3-bath includes a large master suite with a private bath and balcony. Spacious 5th bedroom in the main level also can be used as a study or more living space open for your ideas. The dining room and living room have just been painted and the hardwood floors refinished. Huge family room with well maintained fireplace, wet bar, and sliding glass doors leading into the back yard, great for family gatherings.
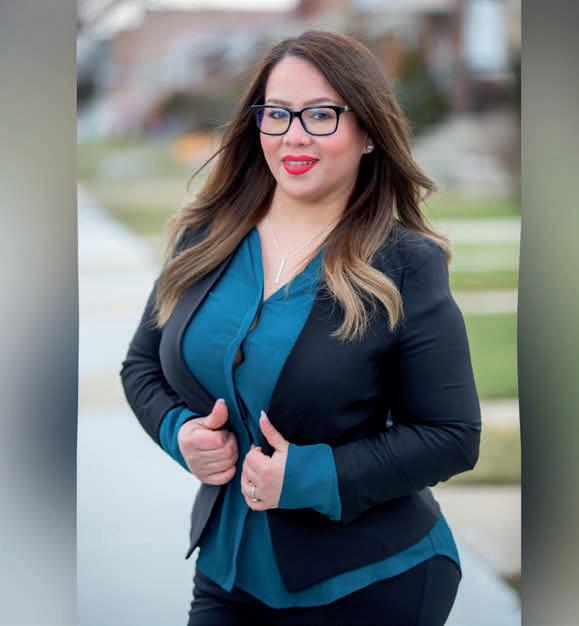


5 BEDS | 3 BATHS | 2,783 SQ FT | $445,000 Yuliana Martinez ASSOCIATE | LICENSE# 475193898 312.764.0817 myuliana27.ym@gmail.com yulianamartinez.remax.com




4855 W 85th Street Burbank, IL 60459
Campbell Street Geneva, IL 60134
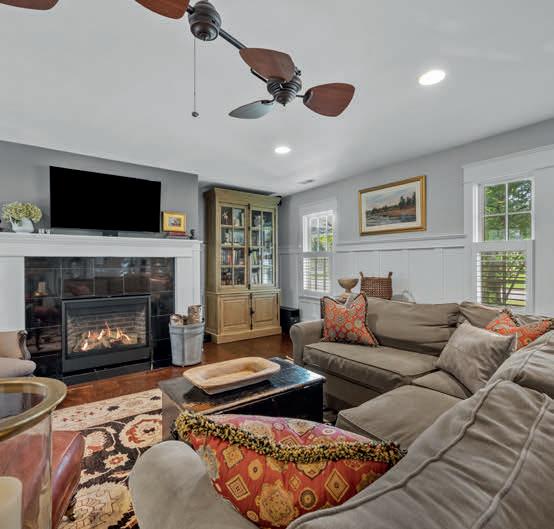



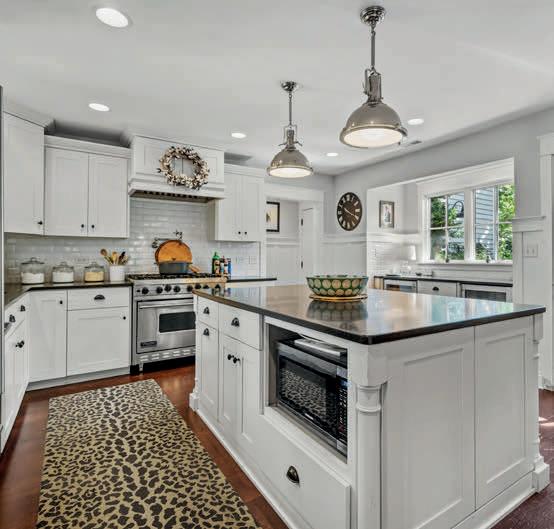
This is a rare opportunity to have a historic home that has been completely rebuilt in downtown Geneva, just 2 blocks from Third Street... with TWO first floor bedrooms. A first floor master suite and a second, first floor, bedroom with a second first floor full bath. In total the home has 5 bedrooms and 3 full bathrooms within 2,989 sq ft. This home was completely rebuilt and a large addition added with an attached two-car garage. The updates are plenty throughout. Practically a maintenance free home.

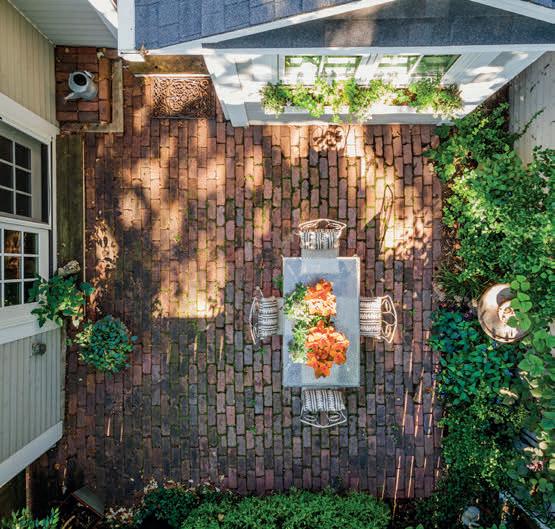



S Batavia Avenue Geneva, IL 60134
The 724 House, circa 2002, is one of the finest homes in downtown Geneva. This beautiful custom home exudes history and grandeur with a beautiful floor plan including a large family room and a sunroom on the main level, overlooking the beautiful wooded yard. The gardens are impeccably designed along with a magical babbling brook, right in the heart of downtown. The interior of the home has many period details including transoms, wainscoting, crystal door hardware, hardwood floors, and a two sided wood burning fireplace. The living room and dining room are grand and generous in size and flank the gracious main staircase. The kitchen and open family room are full of natural light with private views from every floor to ceiling window. The grand landing on the 2nd floor opens to 4 bedrooms and a 2nd floor laundry. The primary suite has a gorgeous view overlooking the treetops of the private yard. The finished walkout basement allows for an additional 1,664 sq ft of living space that could be used as a separate living arrangement for multi-generational living. Geneva’s historic downtown is just a block away, with some of the Fox Valley’s finest dining establishments and chicest boutiques. With this prime location you are also just steps away to the Metra train station providing access to all the culture and history of downtown Chicago. Enjoy everything the Fox Valley has to offer in this premier property located in Historic Downtown Geneva.
521
HEART OF HISTORIC DOWNTOWN GENEVA 724
LISTED FOR $1,000,000 LISTED FOR $845,000
“Megan Reno was hands down the best agent we have ever had. This is our 4th time purchasing a home and have went through at least 5 other realtors prior to this. She stayed ahead of the game the whole time, provided the latest, most up to date market info and secured our new home beating the competition by a hair and ensuring we did not pay a penny more than we had to! Two thumbs up, 5/5 stars, 100% all the way Megan Reno!”
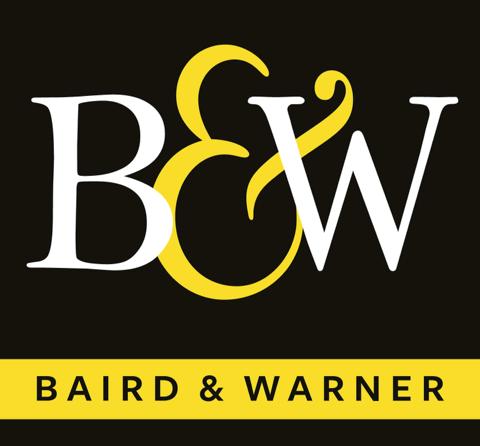
“We were on a timeline to sell and relocate, and Megan’s confident attitude and hard work brought us a sale in time. We recommend her to anyone buying or selling a home. She will get it done!”
“Megan was a joy to work with and will be our realtor for life. She was wonderful! I have recommended her to friends and will continue to recommend her for anyone’s real estate needs. We can’t say enough good things about Megan!”
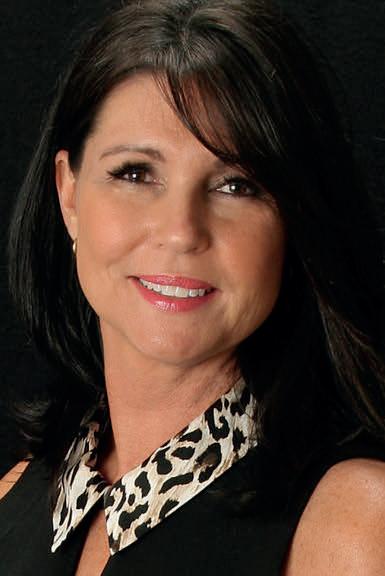
630.310.6578 megan.reno@bairdwarner.com www.bairdwarner.com BROKER ASSOCIATE
Megan Reno
TRUST, DEVOTION, INTEGRITY & RELIABILITY 630.310.6578 megan.reno@bairdwarner.com www.bairdwarner.com BROKER ASSOCIATE Megan Reno 1542 S Randall Road, Geneva, IL Each Office is Independently Owned And Operated.
200 Ridge Avenue, Apt 1D Evanston, IL





2 Beds 1.5 Baths 1,215 Sq Ft
Offered at $169,900
Stop looking for what you have been looking for,now that you have found it. A very spacious 2-bedroom, one and a half updated bath, multiple views unit, south, west, and north. Hardwood floors throughout, lots of closet space,unit has combination living and dinning,yet you have space for your full formal dinning set, with still large eating space in kitchen, newer thermo pane windows, unit has quick access to the wide angle stair wells, one floor up, from the very inviting front entrance, into lovely secured lobby area. Parking just steps from well lit, and properly maintained back entrance, while you can leave car and take a very short walk to all things public transportation: trains/ buses, giving you easy access to down town Chicago, you can also have quick and easy access to houses of worship,shopping and you are in close commute to the Evanston new state of the art library and ice skating center,north western university and so much more. Come see this today.
1028 Stockton Court
Vernon Hills, IL
3 Beds 1.5 Baths 2,079 Sq Ft Offered at $259,900 9981 W 190th Street, Suite H, Mokena, IL, 60448
RARLEY AVAILABLE 3 bedrooms 1.5 baths with make up counter and sink in new carpeted master bedroom, with large walk in closet, and private balcony from bed room, second size bedroom has walk in closet, so is the generous size on the third. Enter your unit from the private picturesque front entrance, to the front sitting/den are, or could be used as library. Lots of fun and entertainment, in your great size living room, and connecting dinning, that leads to newer patio door, and freshly painted patio, and you have well manicured common area lawn to enjoy. Meal preparation, and cook in this spacious kitchen, with all stainless steal appliance kitchen, new hood, and lots of cabinet space. The minor T L C work to be done to your taste, in this wonder full tucked away townhouse. You will be in close proximity to popular Hawthorn shopping center, and other great shopping experiences and entertainment establishments. Very close to super express ways, mush to enjoy in this neighborhood, walk path, and surrounding ponds. Your full partially finished basement awaits your touch for great fun and entertainment times. Come see, and settle in today.
427 Dodge Avenue Evanston, IL 2 Beds 1 Bath 1,100 Sq Ft Offered at $245,900





Desired end unit in the Dodge Town house subdivision Same caring owner for almost 20 years. If you desire to a find clean move with unit, low assessment, here it is, they are many upgrades to this unit; new roof and chimney capping repair 2018 new solid entrance doors back and front with security screen doors 2020 complete new HVAC system 2019 all upgraded electrical system 2020. So numerous to mention that has been done here. Elegantly done bathroom, gleaming hardwood floors, recess lighting, remote ceiling fans in rooms, walk out your back door to your semiprivate backyard, steps to your assigned parking. You are just steps away from James Park Rec. Center and also senior activity center. Four blocks to Crown Park state of the Art library and sports complex. Public transportation at the door step, houses of worship and shopping very close, come see this winner.
at $359,900
Catch this one before its gone, VERY MOTIVATED SELLER, so don’t just drive by a hidden gem. On this very large lot, ready for expansion, plus lots more room for family fun. 2 bedroom up, and a large one on lower level, this home has lots of space for every one to own their space. Working kitchen with stainless steal appliances, basement also has cozy family room, with recess lighting, and bath, storage space, and lots more. This home is steps from Dempster St. public trans. to the metro trains, easy access to 94 express, easy walk to the lake front, close to walking and bike trail, close to schools, shopping, worship houses and a lot more. Seller says; sell.
1228 Fowler Avenue Evanston, IL 3 Beds 2 Baths 1,244 Sq Ft Offered
Philip Bentley REALTOR ® 847.877.8690 phillip.a.bentley@gmail.com Real People Realty
Providing over 30 years of trusted service to this area.
Rare opportunity! Log Cabin home on Just over 23 Acres, includes mature trees, pines, and sprawling Peninsula property on the French pond. Like new log home was completely remodeled in 2010 with spacious addition. Open floor plan. Vaulted ceiling in living and family room. Custom built kitchen has maple cabinets, large center island, breakfast bar, granite counter tops, butler pantry with sink, closet pantry, wet bar and top of the line stainless steel appliances including built in gas range, convection double oven, dishwasher, refrigerator and microwave. Solid six panel doors and beautiful solid wood trim throughout. 6x10 main floor laundry room. The master bedroom has a vaulted ceiling, private bath with double sink, tiled walk-in shower and large walk-in closet. 9x10 office is attached to the master bedroom with access to pool area. Main floor den or library with beamed ceiling. Stone, wood burning fireplace in family room. 11x13 loft area on second floor with overlook to main floor. Walk out basement was completely updated in 2020 including game room, work out room, storage, and utility room. Enjoy the breathtaking views of the countryside in the 15x30 heated in-ground pool with large wrap around patio. New professional landscaping in 2022. Three car attached and heated garage has new TSR floor treatment. Relax on the 8x37 maintenance free covered front deck. Additional outbuilding includes 23x34 heated barn that has been turned into a recreation room with finished loft area, great for entertainment. Five stall machine shed attached to the barn. Over 12 acres of pasture with food plots that is ideal for horses, hunting, and fishing. The French Pond offers year-round fishing with plenty of bass and nice sized panfish. Enjoy ice skating or ice hockey during the wintertime in your very own corner of the pond. A must see to believe property. Great location just a short distance from parks, restaurants, and I-88.











3 BEDS | 3 BATHS |
FT | 23 ACRES | $1,200,000
3,150 SQ
Style Living
Your Own Home 23837 Hazel Road, Sterling, IL 61081 TIM MCCASLIN MANAGING BROKER
sold@jimandtim.com
ALEJANDRO RIVERA BROKER/OWNER 815.631.1384 sold@realestatebyrivera.com www.realestatebyrivera.com
Resort
in
815.716.7653
www.jimandtim.com
magnificent waterfront
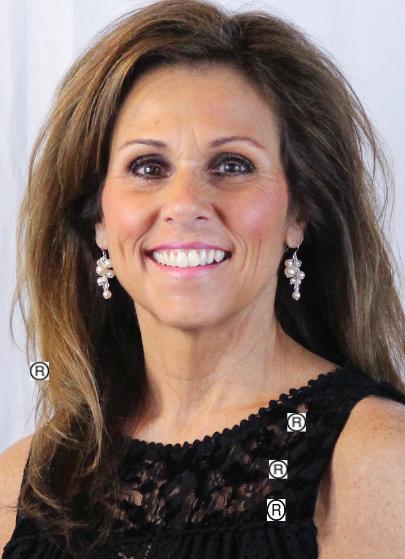


home is truly one of a kind with 5431 square feet of Artisan craftmanship! This home offers a backyard oasis situated on over 1 acre, nestled on a private pond, including inground pool, gazebo, shed, fire pit, professionally landscaped and a dock! 4 Bedrooms and 4.1 baths this place is a 10+ and has everything! Open floor plan with stunning 2 story lakefront windows! This home sits on the highest point in the neighborhood and has stunning views in the front & backyard! Enjoy the mornings sitting on your front porch and the evenings enjoying the backyard with incredible sunset views! The home also boosts 3 ensuite bedrooms! Some special features to the home are a 4 Zone Theatre/Entertainment System in the family room, grate room, bar area & pool area along with an updated kitchen including appliances, zoned heating & cooling system, updated master bath, cables have been installed in the trees to prevent tree limbs from falling on the house, a whole house generator, a lightening protection system installed on roof and so much more! My mission is to be a local resourceful expert & guide my clients through every step of the Real Estate journey by bringing authenticity, transparency and trustworthiness to the forefront. My 30 year work history in banking taught me to plan, organize and over-communicate. I run my business on the same morals I live my personal life – with integrity and respect. And I thrive from seeing my clients smile and succeed.


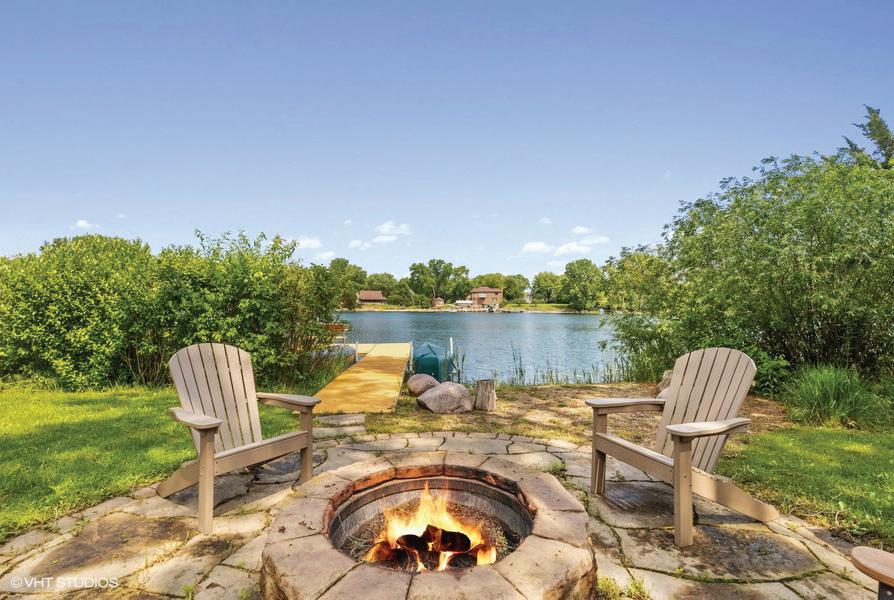

Kathryn Festen REALTOR ® 815.210.6102 kathryn.festen@bairdwarner.com kathrynfesten.bairdwarner.com RENE (Real Estate Negotiation Expert) SRES (Seniors Real Estate Specialist) SRS (Seller Representative Specialist) ABR (Accredited Buyer’s Representative) Relocation Specialist Military on the Move Specialist 4 BEDS | 4.5 BATHS | 5,431 SQFT | $950,000 Rustic
MCHENRY,
2706 Cuhlman Road
Living At It’s Best ! This
log-sided
IL 60051
Exceptional Location on Sought-After Lakewood Road! Stunning limestone home nestled on quiet winding road, east of Sheridan and one house from the lake. Hear the waves lapping the shoreline! On nearly six-tenths of acre, enjoy breathtaking ravine views with seasonal lake vistas. Stunning architectural details abound , including slate roof, copper gutters, downspouts, flashing & valleys, high volume & coffered ceilings, deep molding & baseboards. Six fireplaces add graciousness to this outstanding home. A grand-scale foyer welcomes you with sweeping, graceful staircase, opening to formal living room with hardwood floors and elegant limestone fireplace. The dining room is perfectly proportioned to host large dinner parties. The adjoining butler’s pantry is an ideal staging area for those parties. Be wowed by the white chef’s kitchen which features deep rectangular sink and prep sink, quartz counters, Wolf 60” range with 6-burners & double ovens, two high end dishwashers, SubZero refrigerator/freezer along with nearby freezer drawers. The light-filled breakfast room features a cozy fireplace and opens to a lovely screened in porch with access to yard and patio. The family room with beautiful limestone fireplace has lovely French doors also leading to patio and beautifully landscaped grounds. Crafted with the highest quality materials, this home is exceptional in every way. A true retreat! Due east of town and ideally situated around the corner from the Glencoe beach and just a few blocks to town and train. Home warranty being offered with the house. Your dream home is ready for you!



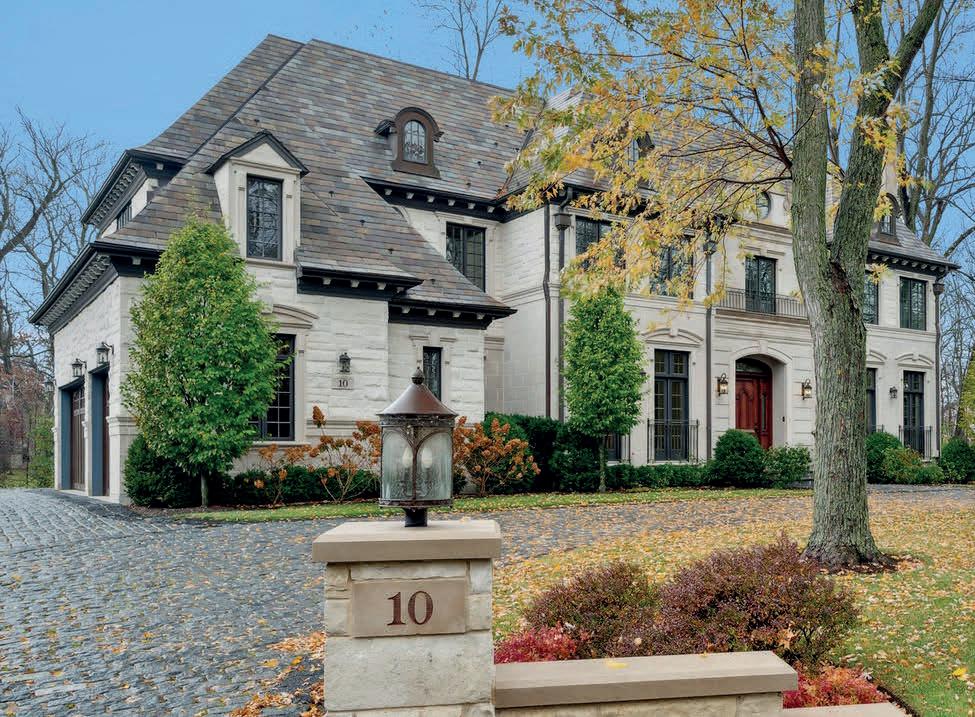
10 Lakewood Drive, Glencoe, IL 60022 5 BEDS | 6 BATHS | 7,306 SQ FT | $3,100,000 847.772.4211 pam.mcclamroch@cbexchange.com www.PamMcClamroch.com Pam McClamroch GLOBAL LUXURY SPECIALIST 78

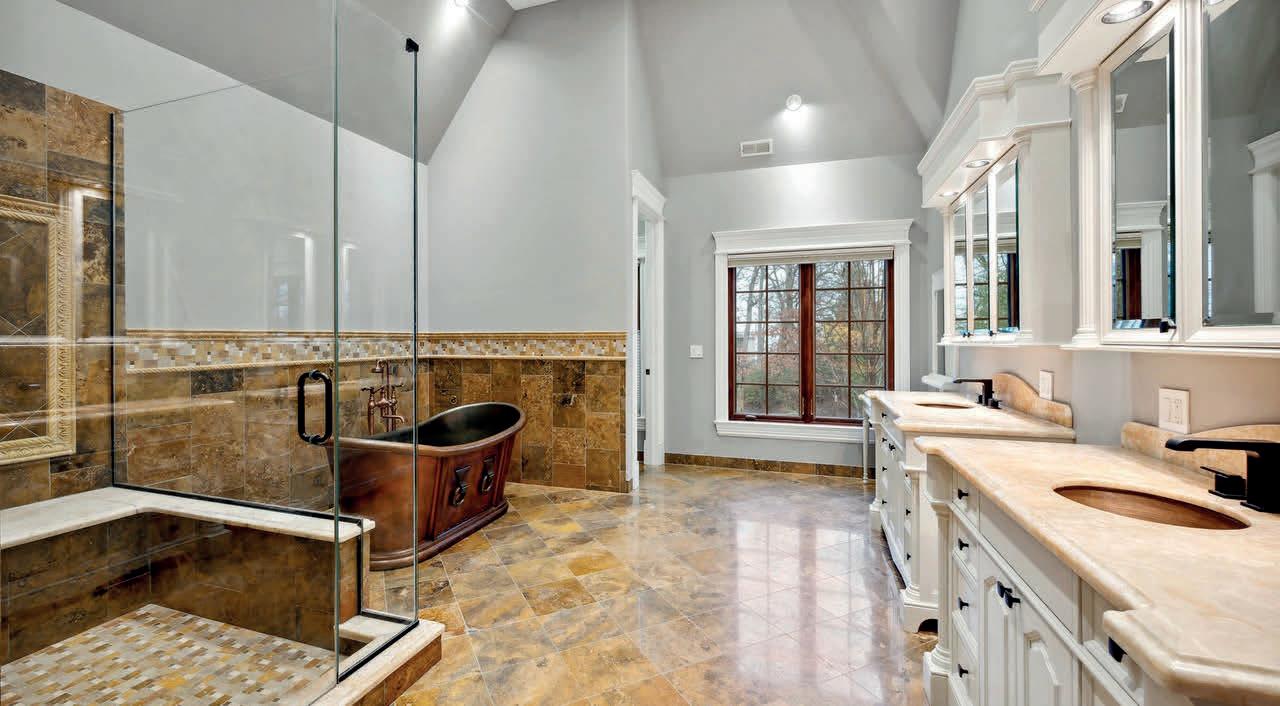






Welcome Home. Your wait is Finally Over!!!! Move
to this
to
the
enjoy cozy fires
the fire
this home allows you to
and add your
Recently replaced HVAC 2021, Water heater 2021, water softener
2015, fence 2019, siding 2018. With Confidence, Say Yes to This Address!!!! SEE YOU IN YOUR NEW HOME SOON! 3612 BRIGHTON PLACE, MCHENRY, IL 60050 3 Beds | 2.5 Baths | 1,994 Sq Ft | Offered at $329,900 112 N. Benton, Woodstock, IL 60098 Becky Kirchner REALTOR ® | GRI | E-PRO | CNE | PMN | AHWD | GREEN | ABR | SRES 205.365.5113 815.363.2458 Becky@beckykirchner.com www.rebeccakirchner.remax.com
right in
impeccably cared for home that offers areas inside and out for family and friends
gather. As
weather turns
around
pit, let the four legged friends run around the fenced yard and the littles can play in the treehouse, and you are all set for bug free summers with the screened gazebo. Need more room??? Finish the basement just the way you want. The great condition of
unpack
personality over time, not because you have to! Updated baths, kitchen and flooring.
2022, washer and dryer 2022, range, disposal, dishwasher, refrigerator

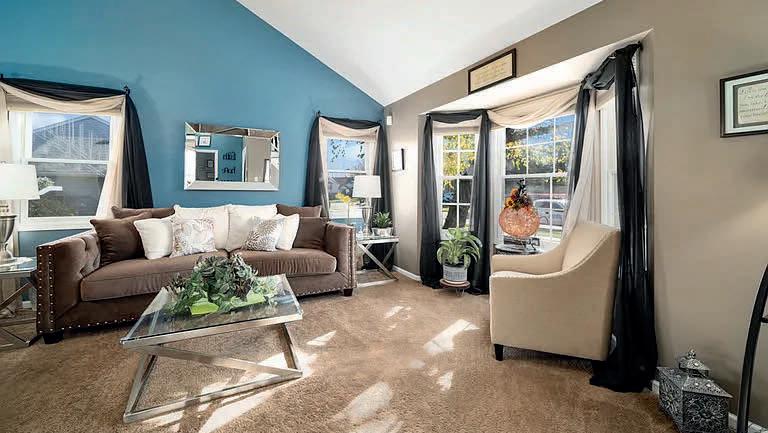




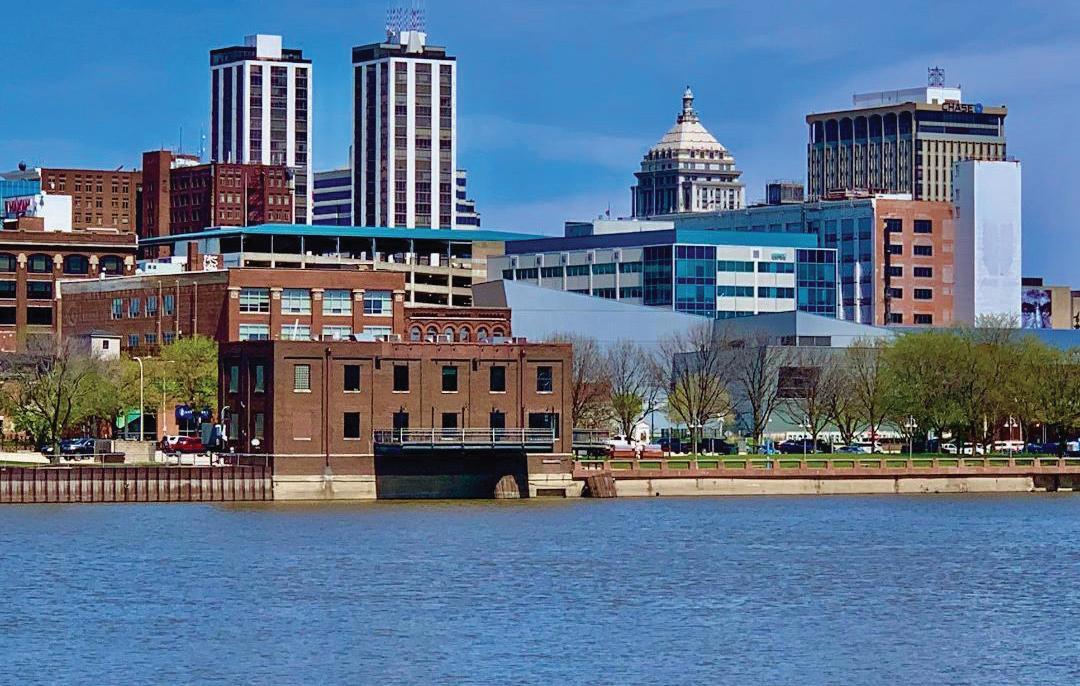













306 GREENWOOD AVENUE BLOOMINGTON, IL 61704 330 SW WATER STREET PEORIA, IL 61601 $799,900 | 2,384 sqft $14/month | 6,370 sqft Sherye Przybyla BROKER | REALTOR ® C: 309.242.4443 sheryep@aol.com www.bhhscir.com FOLLOW US. @HAVENLIFESTYLES




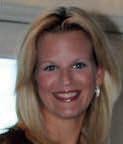

815.575.0973 rnaughton@starckre.com rnaughton.starckrealtors.com BROKER Traditional
with enduring
that
Traditional Elegance! 851 BROADWAY AVENUE CRYSTAL LAKE, IL 60014 $1,100,000 | 3 BEDS | 5 BATHS | 4,070 SQ FT Roxana Naughton 835 N. Sterling Avenue, Suite 200
IL 60067
elegance
charm, a one-of-a-kind Georgian that is for the ages. Step into this sophisticated and discreet home
offers a lifestyle filled with grace and spirited energy. Located in the center of the aspirational Gates community this home has everything one could wish for. Seated between affluent Crystal Lake Country Club and lively Crystal Lake this residence hosts the most enchanting curb appeal and expansive property in the area. Tennis court, 2 master suites and a charming sunroom with adjoining blue stone patio are just the beginning to this timeless home!
Palatine,

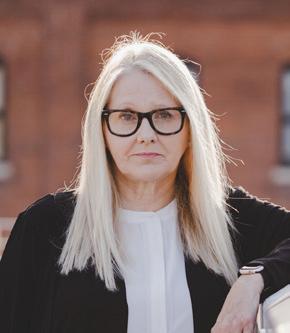




This beautiful, spacious home is on a 1.60-acre landscaped lot with walking paths, perennial gardens, and a wooded backyard with mature trees. The stunning two-story foyer looks outdoors where you are surrounded by views of nature. The location is private and just minutes from Galena and Dubuque. This home has it all! Marla Grundhoefer REALTOR ® 815.353.3083 mgrundhoefer@eagleridgerealty.com www.eagleridgerealty.com Prestigious Presidential Manor 78 ROOSEVELT DRIVE, EAST DUBUQUE, IL 61025 $499,000 | 4 BD | 3.5 BA | 4,768 SQ FT Eagle Ridge Realty 84






This is a rare opportunity to own a charming 2.69-acre farmette on a paved road just outside of downtown Galena and minutes to hospitals, restaurants, and shopping. This cute 3-bedroom/2-bathroom home has incredible country views and beautiful wooded areas, which include cherry trees and pine trees. There is also a fenced area perfect for a small pasture (zoned Ag). Marla Grundhoefer REALTOR ® 815.353.3083 mgrundhoefer@eagleridgerealty.com www.eagleridgerealty.com Charming 2.69 Acres Farmette 6894 N HIGH RIDGE ROAD, GALENA, IL 61036 $273,000 | 3 BD | 2 BA | 1,920 SQ FT Eagle Ridge Realty



17549 E WEBB ROAD MOUNT VERNON, IL 62864
Sportsman’s Paradise! Welcome to this sportsman paradise! This stunning property features 64 acres complete with a fully renovated cabin and separate garage. The 6.5 acres lake is stocked with bass, catfish, bluegill, crappie and even some hybrid sunfish! The north end of the lake has an 800 ft long, 6 courses block stone wall. The cabin has been stripped to studs and refinished with new roof, siding, plumbing, electrical paint fixtures and flooring. The views from the cabin porch and windows are gorgeous. The east side of the property features 23 acres of CRP land, producing around $3000 per year. It also hosts plenty of spots for hunting birds and rabbits. The west side features 20 acres of timber and has an additional pond. Puncheon Creek runs through it, as well. Based on new trail cam pictures, there is ample opportunity to harvest some serious deer! If you have been looking for a retreat, a getaway, hunting paradise, or simply a place to rest and reflect in nature, you have found.





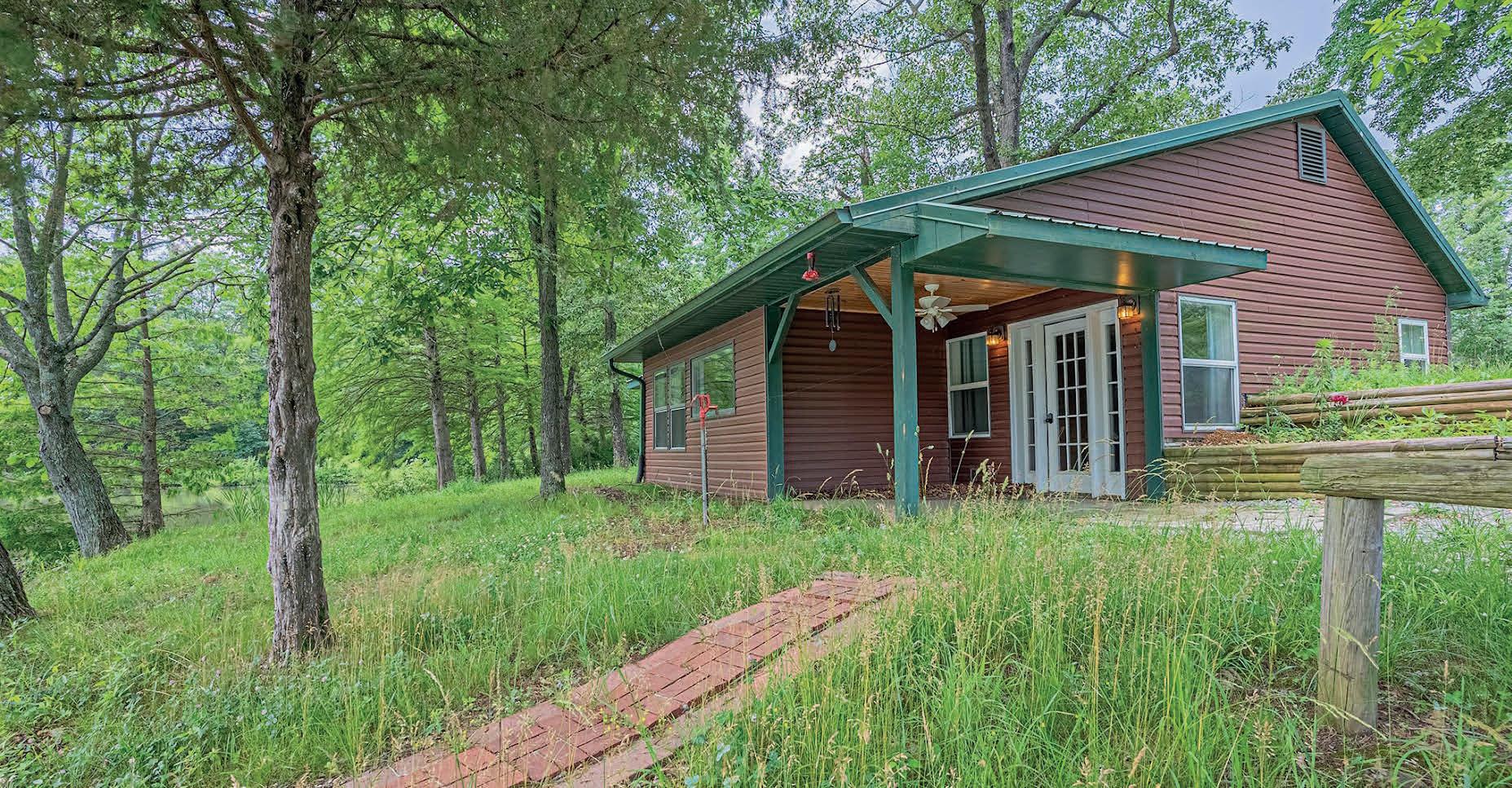
2 BEDS | 1 BATH | 64 ACRE LOT | $449,000 DEE ANN AREY BROKER ASSOCIATE O: 618.532.1961 M: 303.646.7867 deeann.arey@midwestfarmco.com midwestfarmco.com
Welcome Home to this Stunning Briarcliff Property. This home has been meticulously maintained and loved by the current owners for many years and it shows. From the moment you walk up, you will notice all the extra details that sets this home apart. This property sits on a .52 Acre lot with mature trees, lush landscaping beds, stone patios, brick walk ways, decks and a sunroom all adding to this private oasis. Inside you will be greeted into a large foyer with views of the family, kitchen or formal living rooms. The living room features a fireplace, large windows and a piano that stays. The formal dining room can hold large dinner parties and has French doors leading to a terrace. The kitchen is a dream with large island, Sub Zero Fridge, 2 convection ovens, an electric cooktop, tons of cabinet storage and granite counters. There is a table space with a windows seat and a door to access the large deck. The family room has a 2nd FP, a wet bar with fridge,& built in book shelves and media cabinets with a







Surround Sound System. The sitting room has access to the backyard, a window seat and is outside of the office. The office has built-in bookshelves, desk, credenza, window seat and great views of the property. Upstairs you will find the bedrooms. The master has its own wing with large dressing area, WIC and bathroom with double sinks, quartz counters, large bathtub and separate shower. The master bedroom has vaulted ceilings, lots of natural light, the 3rd fireplace and a balcony. The other three bedrooms have ample closet storage and are generous in size. There is a finished basement with full bath, 2nd kitchen and large family room. The outside deck is composite and has a built in hot tub area. The 3 seasons room makes you feel like your in a tree house. It has vaulted ceilings with tons of windows and a chandelier. Enjoy the views of the Briarcliff pond from the lower level patio with gas firepit or walk onto the Briarcliff Trails to the Riverfront Park. This home has a 3 car garage.

Leanne Provost BROKER 815.790.1646 lprovostrealtor@gmail.com www.LeanneProvost.com
4 BRISTOL GREEN BOURBONNAIS, IL 60914 | $689,000
Southern Plantation-Style Home






2775 Skyhawk Road, Carbondale, IL 62902
Southern plantation-style home on 17 rolling acres surrounded by the Shawnee National Forest. Located in the Giant City School District, this custom-built home is flooded with natural light and was designed for family and friends to gather. Panoramic views, high end fixtures, appliances, integrated indoor/outdoor soundsystem, natural quartz counters, custom built-ins, inground pool, large cool-deck patio, separate pool house/guest cottage, new saltwater spa, redwood playground, upper level lanai, large wrap-around front porch, quaint pond and running creek, only begins to describe all that this utterly breathtaking home has to offer.


4 BEDS | 3.5 BATHS | 4,528 SQ FT | $879,900
RICHARD DAVIS MANAGING BROKER | OWNER CENTURY 21 House of Realty, Inc.
618.925.2273 rich.davisc21@gmail.com
log home







private lake
300 Scillion Drive Calvert City, KY 42029 4 BEDS 2 BATHS 23.25 ACRES OFFERED AT $1,200,000 One of a kind 4 Bedroom log home with a privately owned 20 acres lake. Includes guest house and large metal storage building. The home sits 20 ft from the beautiful lake. Custom built and all original! Would make a great investment for a wedding venue, hunting lodge as well as a private get away. There is plenty of fishing and wildlife with this beautiful home. Lake is long enough to land a float plane on it and for all of your boating and jet ski activities. It also has its own private dock. The additional log home is a one bedroom, one bath that sits next to the main dwelling and can be used for rental income, office space , mother-in-law suite, child’s playhouse, or caretaker’s living space. Property is located minutes from interstate I-24 and Kentucky Lake. Samantha Stewart & Katelyn Traylor SK PROPERTY SISTERS TEAM samantha: snewell0519@gmail.com | 270.206.8229 katelyn: k.traylor@kw.com | 270.210.6675
ON
680 US Highway 62, Eddyville, KY 42211





















































































































































































































































































































 Real estate agents affiliated with Compass LLC are independent contractor sales associates and are not employees of Compass. Equal Housing Opportunity. Compass LLC is a licensed real estate broker All information furnished regarding property for sale or rent or regarding financing is from sources deemed reliable, but Compass makes no warranty or representation as to the accuracy thereof. All property information is presented subject to errors, omissions, price changes, changed property conditions, and withdrawal of the property from the market, without notice.
Real estate agents affiliated with Compass LLC are independent contractor sales associates and are not employees of Compass. Equal Housing Opportunity. Compass LLC is a licensed real estate broker All information furnished regarding property for sale or rent or regarding financing is from sources deemed reliable, but Compass makes no warranty or representation as to the accuracy thereof. All property information is presented subject to errors, omissions, price changes, changed property conditions, and withdrawal of the property from the market, without notice.





































































































































































































