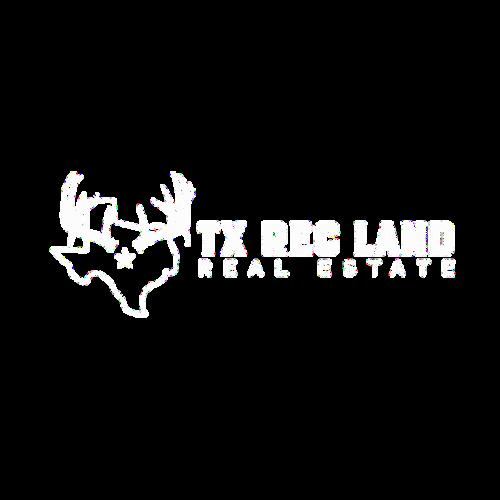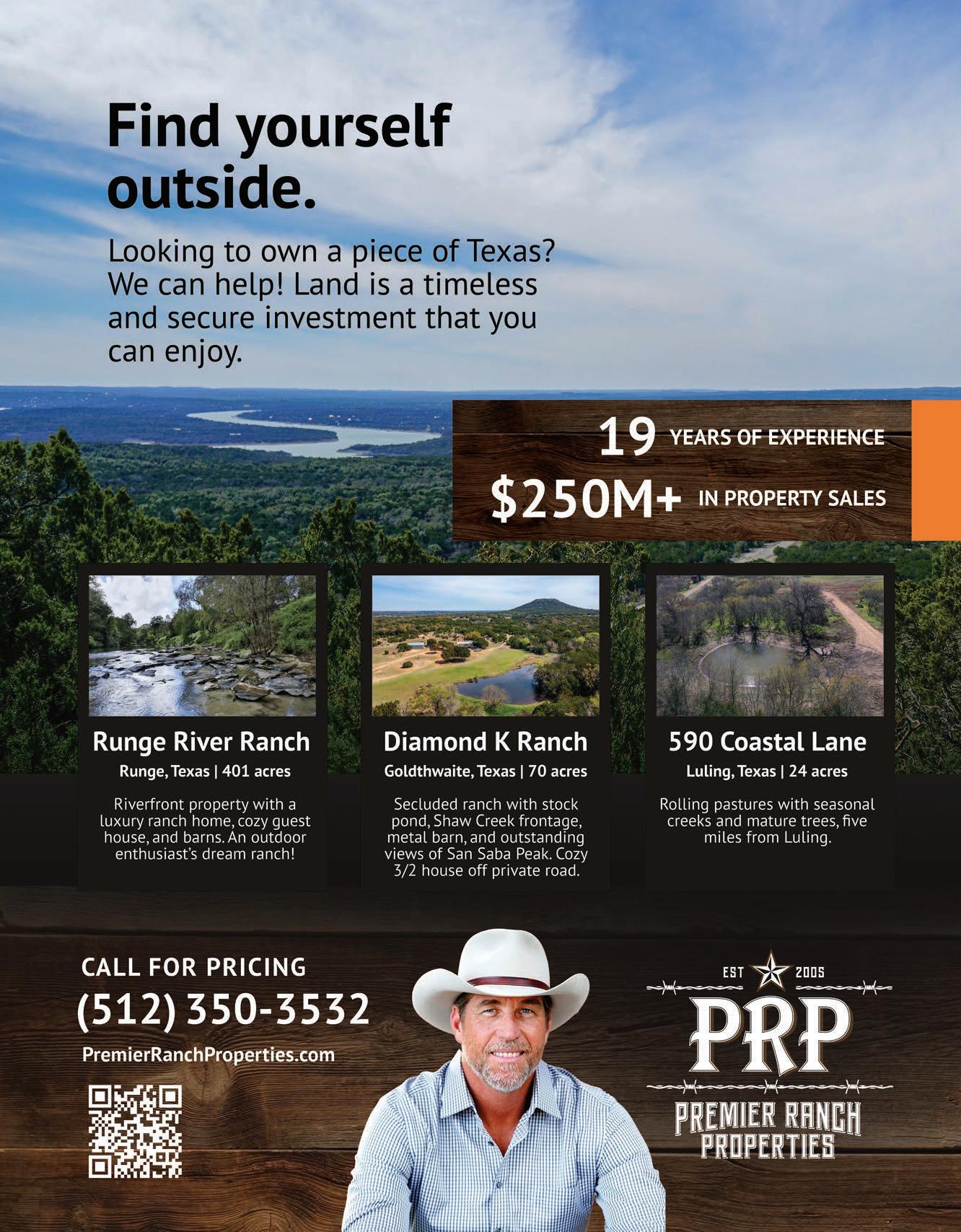










We offer unique, authentic, and high-quality pieces. If it looks like wood… its wood. If it looks like leather… its leather. If it looks like art someone painted it, created it, or crafted it. We believe furniture should be handmade, the way you should expect furniture to be made. We keep a large selection of in-stock items or we can customize any piece. We have 2 awardwinning designers on staff to assist in your selection. If you need one piece or an entire house, we can help. Locally owned, green & sustainable.
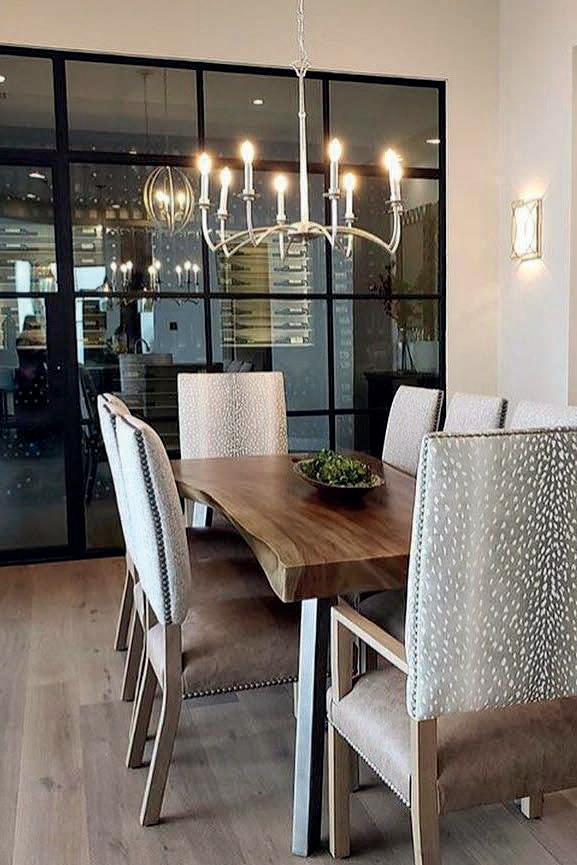
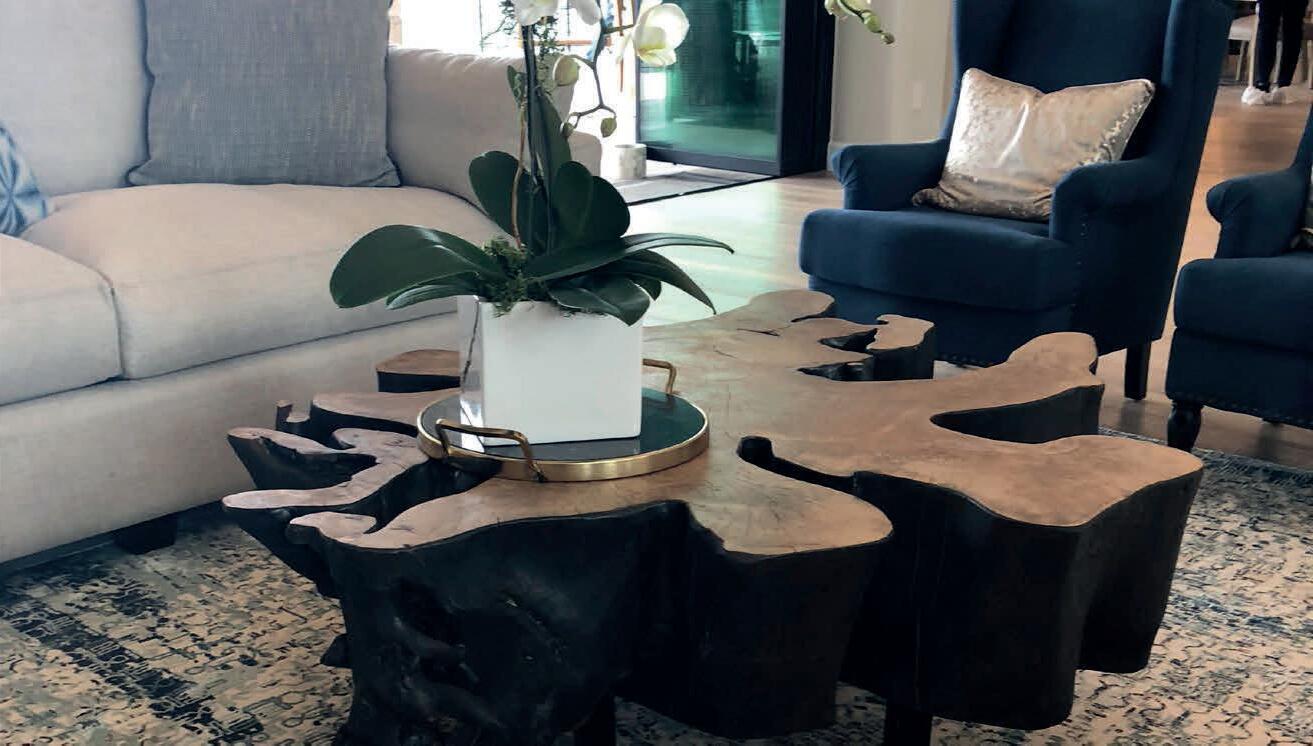
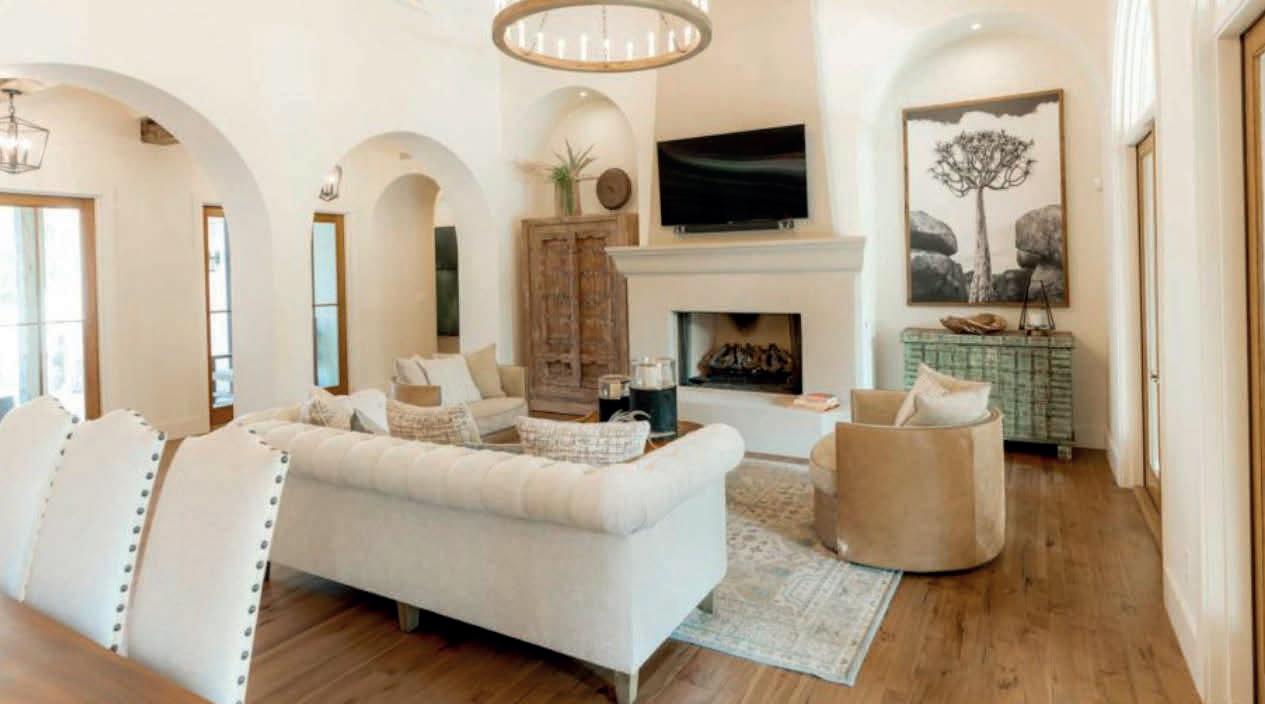
• Locally owned
• We are green and responsibly source
• We want to make shopping fun again: relax & come hang out
• We are a part of our community and donate to organizations such as Austin Smiles, Special Olympics, Backpack coalition and mentor at local schools
• We are committed to partner with companies are as committed as we are
• We love our awesome town! Visit us next to next to Lakeline Mall at 11065 Pecan Park Blvd, Cedar Park, TX
“We are committed to using reclaimed and recycled materials we find all over the world. We are committed to not harming our amazing planet. We love finding ways to use old architecture and turning it into some of the coolest pieces.”

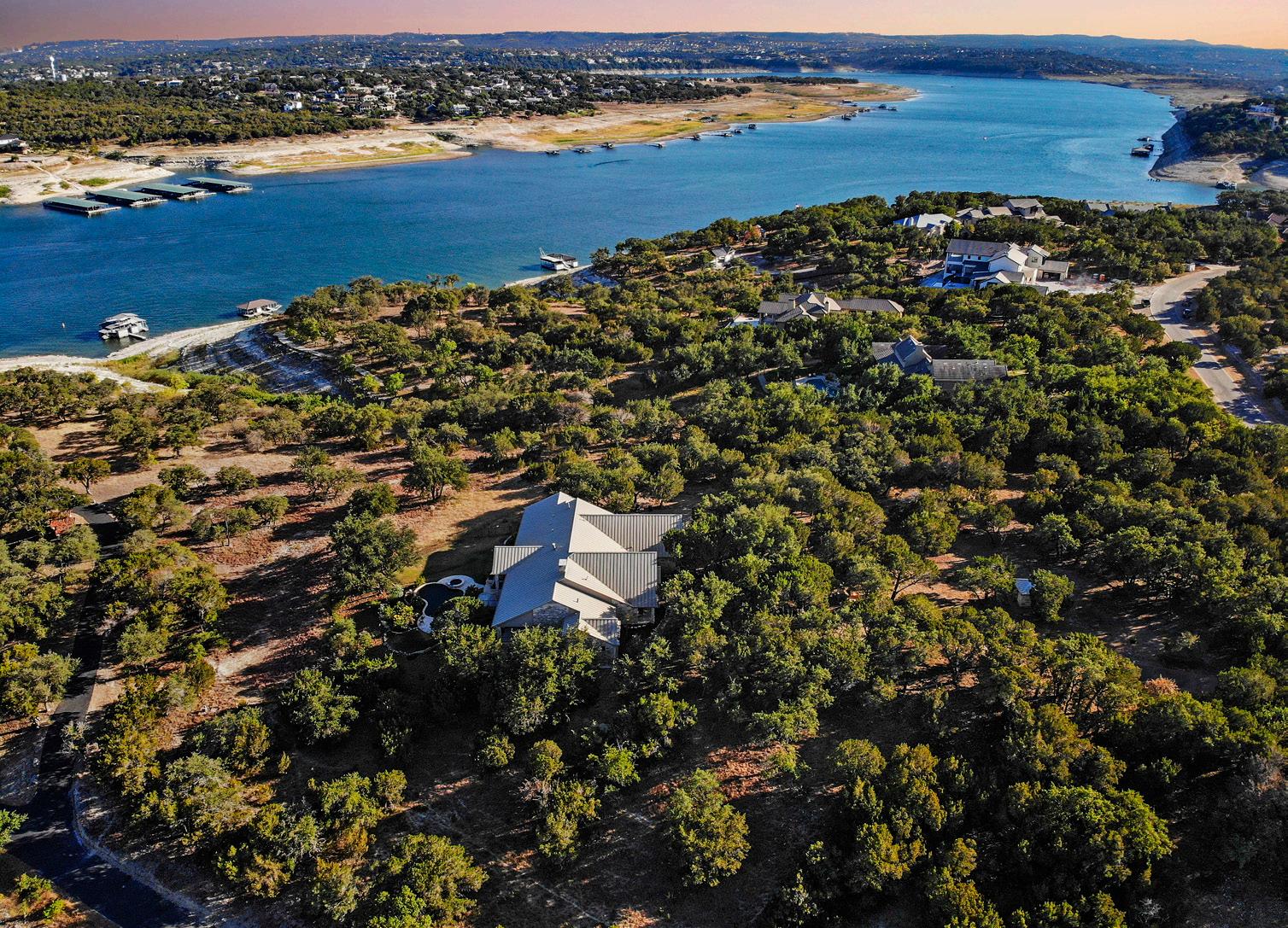
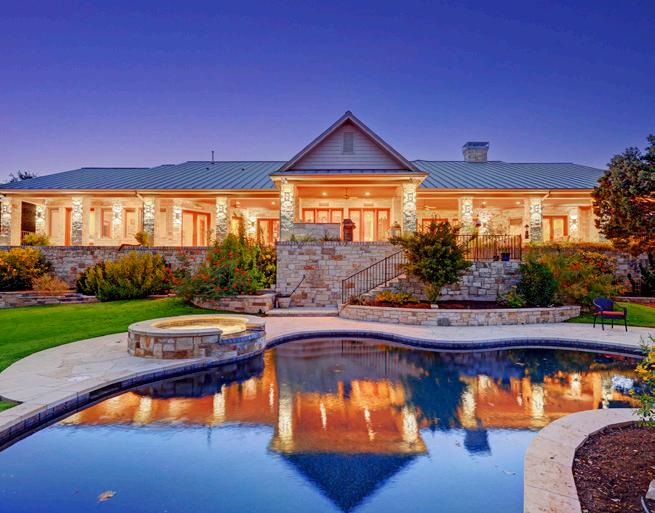
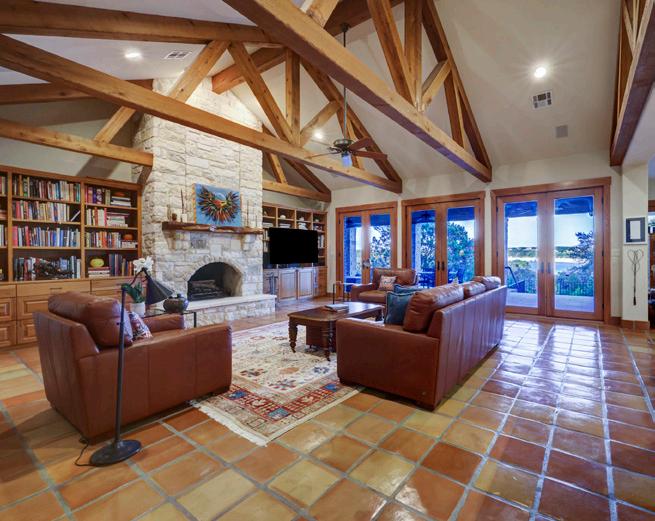
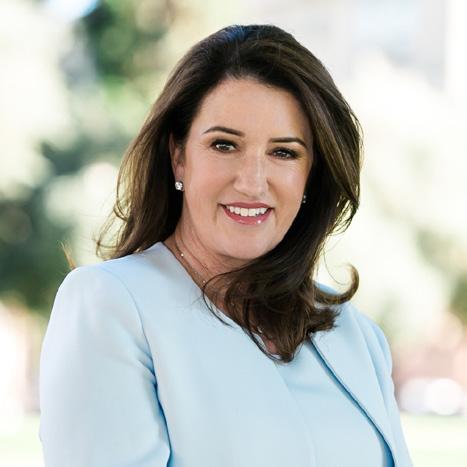
Come escape to this striking one owner, single level, custom built waterfront estate located in the heart of the Texas Hill Country. This beautifully appointed home of over 5,000 sq ft is peacefully situated on over six acres in two parcels of level to gently rolling land. There are breathtaking views overlooking deep water Lake Travis, as well as vistas of tranquil spaces to enjoy on a daily basis studded with dozens of mature oak trees. The community park and marina are situated on approximately fifteen acres and are conveniently located next to and below this estate, offering ease of access and an abundance of undeveloped neighboring land for your enjoyment.

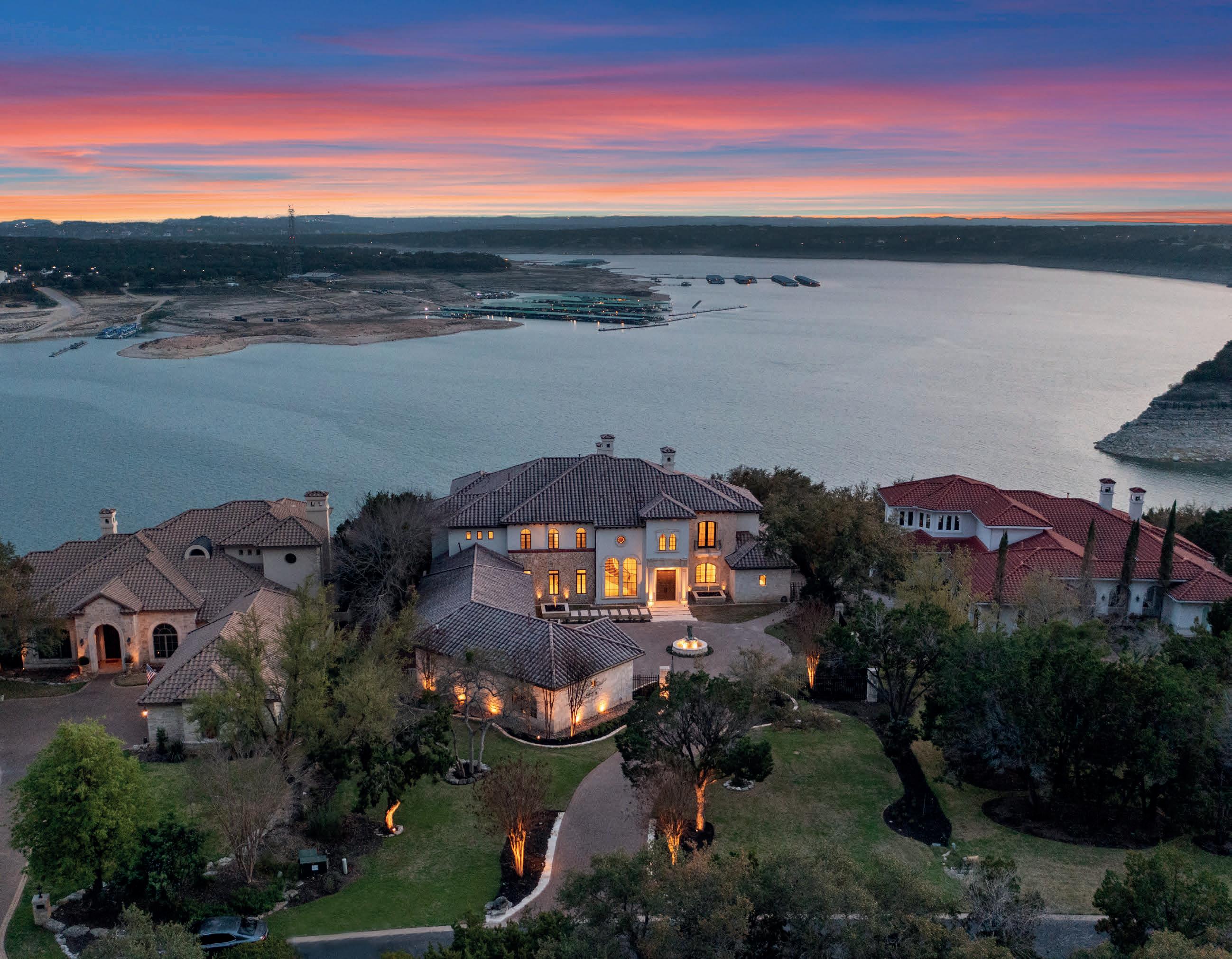
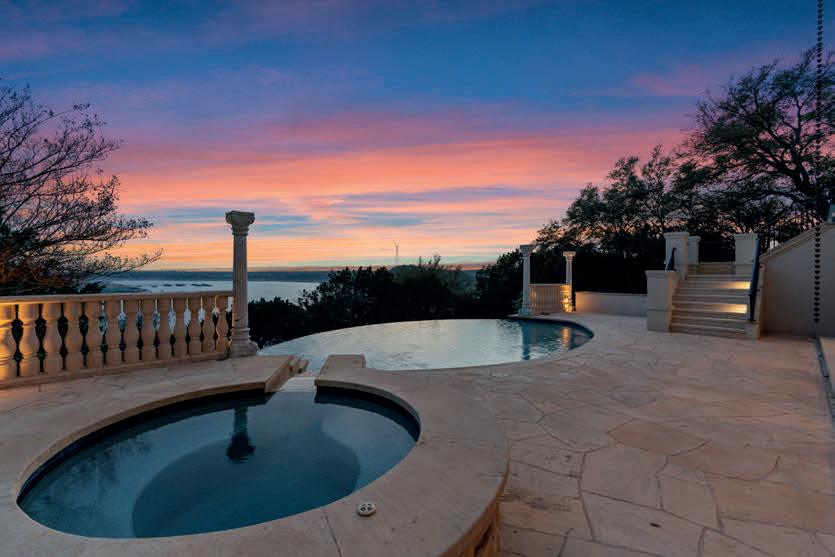


Located behind a privately gated entry, this expansive Lakefront Estate spans three levels of luxury living on over 3.6 acres, with 234’ of Lake Travis frontage. This stunning Santa-Barbara inspired residence was designed to capture the spectacular lake views from most every space. The extensive renovation of this meticulous estate perfectly blends unsurpassed modern luxuries with Old-World style and exquisitely unique, European pieces throughout. The beautifully finished, reclaimed hardwood floors, incredible Italian imported stained-glass windows and solid marble Italian columns truly make this grand Estate a one-of-a-kind, masterful work of art!





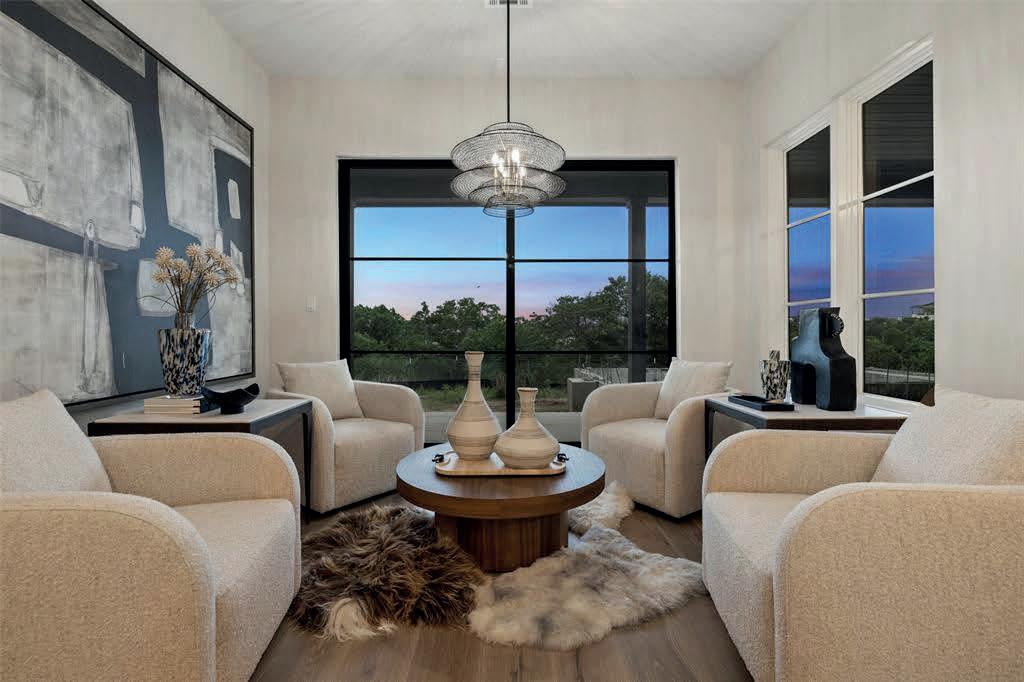
5 BD / 7 BA / 4,905 SQ FT / $3,295,000
Introducing this exquisite, brand-new residence nestled in Rough Hollow, where contemporary elegance meets functional luxury. Sun-drenched interiors seamlessly blend with captivating outdoor spaces, perfect for entertaining and everyday living. As you step into the grand foyer, your eyes are drawn to the soaring ceilings of the great room, offering panoramic views. A focal point fireplace graces one side of the main floor, complemented by a gourmet chef’s kitchen featuring top-of-the-line Thermador appliances, a butler’s kitchen, and a showcased wine room. A walk-in pantry ensures ample storage for culinary essentials. Accordion glass doors effortlessly connect the indoor and outdoor living areas, inviting you to explore the .7-acre backyard sanctuary. There is a brand new in-ground pool - set to be completed by Summer 2024! With breathtaking views, and a terrace complete with an outdoor kitchen and fireplace lounge await, this is an ideal setting for alfresco gatherings. This adaptable 4,900+ sq ft home caters to diverse lifestyles. The main level boasts an owner’s suite and two additional first-floor ensuites, offering multigenerational living or a conducive environment for remote work. Upstairs, a children’s haven awaits with two bedrooms, bathrooms, and a built-in desk area. Additional highlights include a versatile first-floor flex space, a home theater for cinematic experiences, and a 3-car garage for added convenience. Situated in the prestigious Peninsula at Rough Hollow, residents enjoy resort-style amenities steps from their door, including a yacht club, private marina, and year-round leisure activities. Located within the acclaimed Lake Travis ISD, this community offers easy access to Downtown Austin, and the airport. Experience luxury living at its finest in this unparalleled retreat. **AVAILABLE FURNISHED by Decorum Home + Design. Inquire with agent.
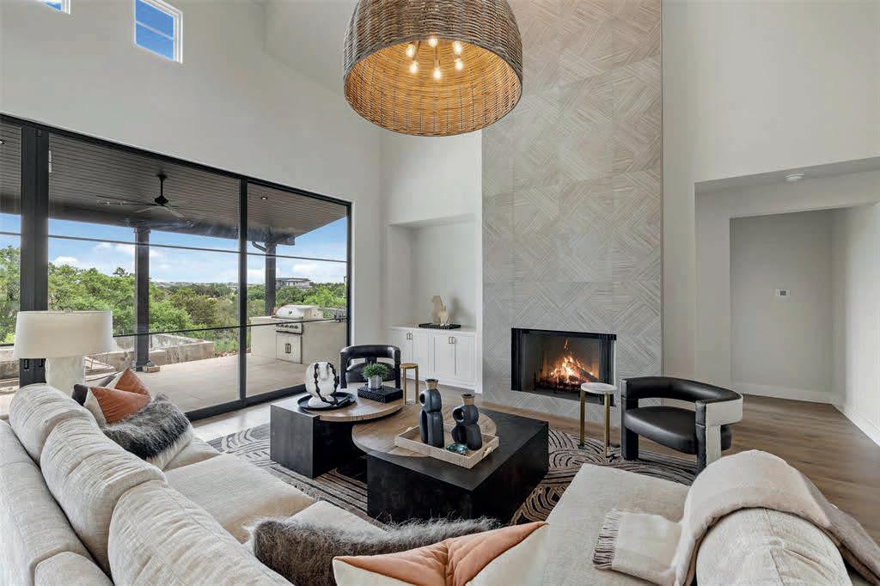
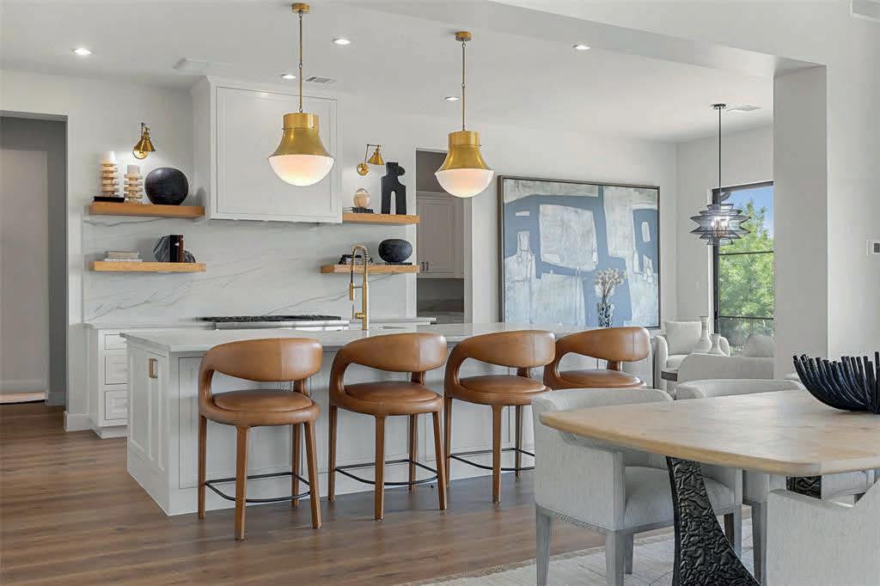


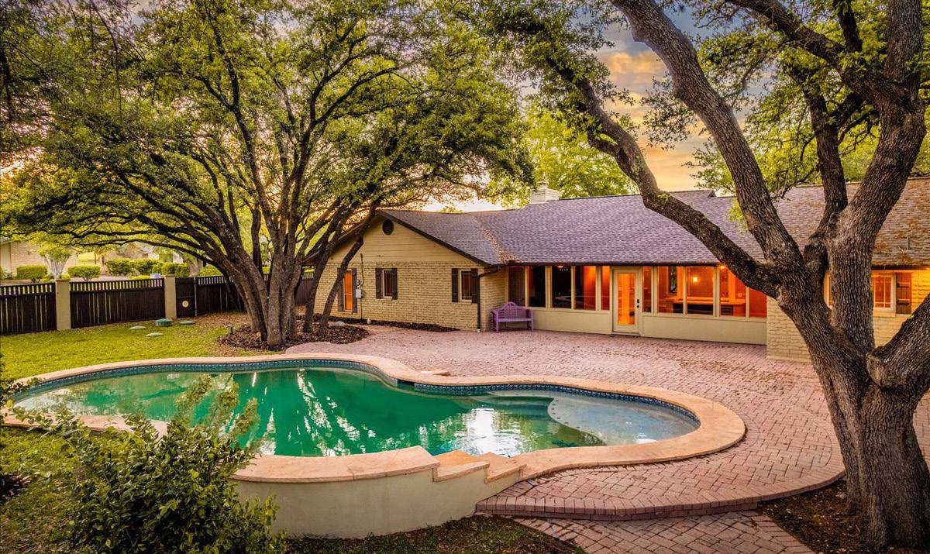
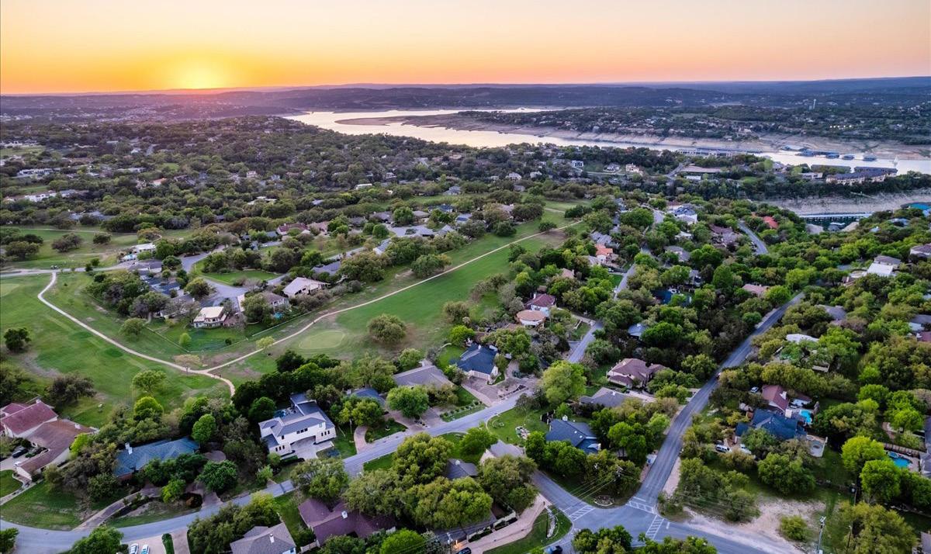
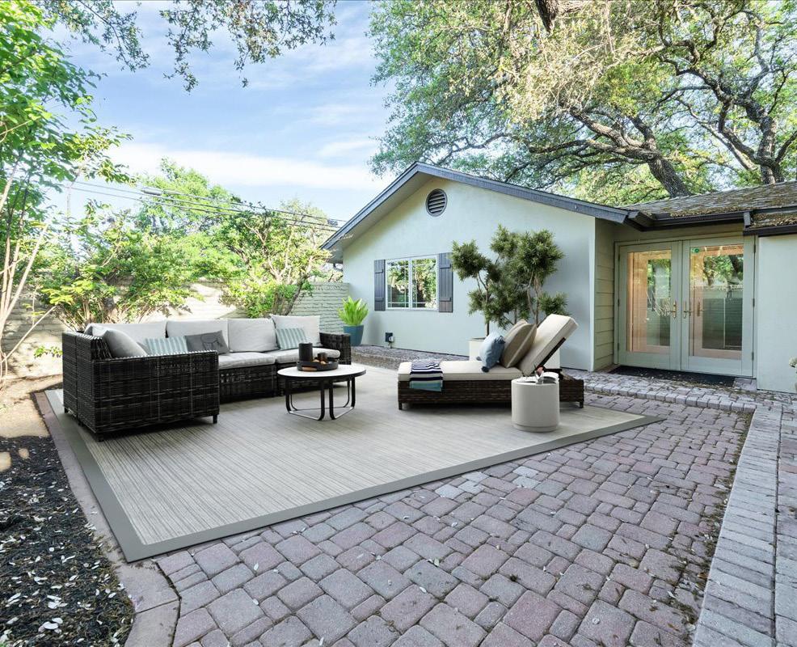
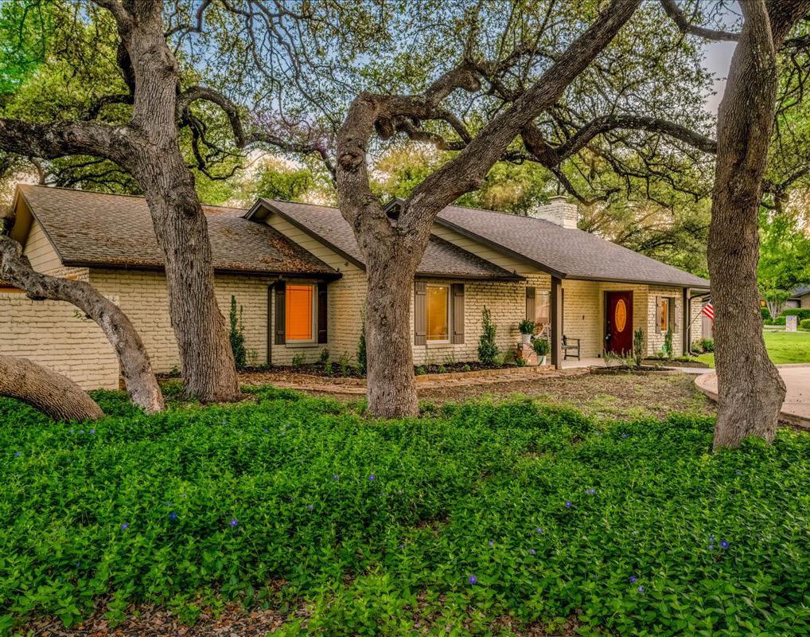
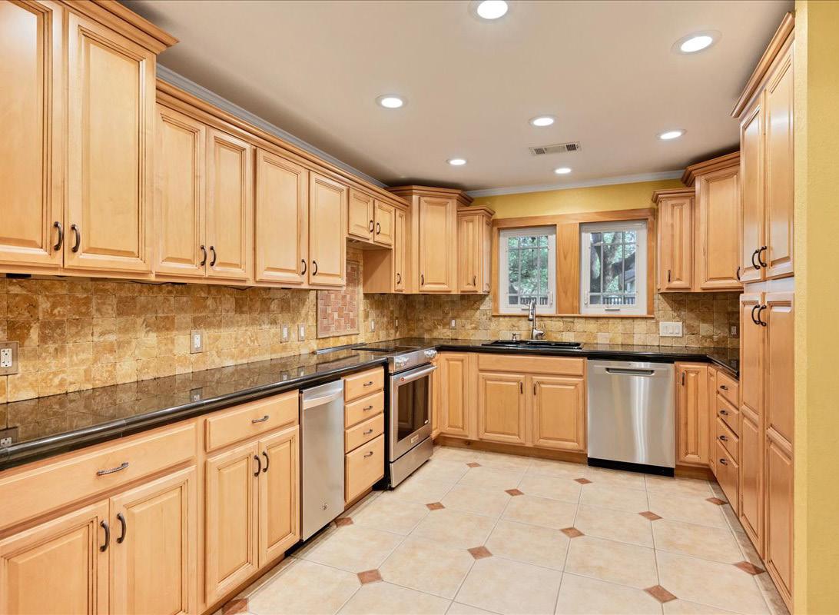
4 Hurst Place Lakeway, TX 78734
3 Beds | 3.5 Baths | 3,142 Sq Ft
$800,000
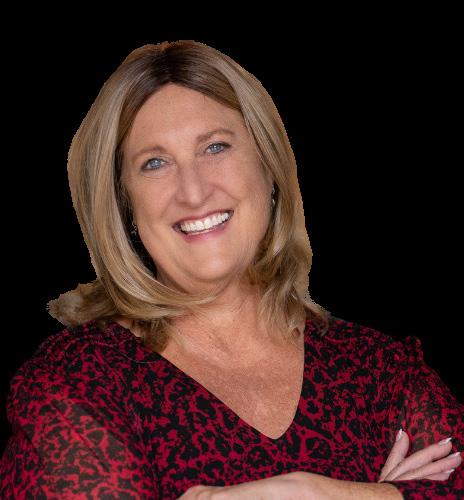
Cyndi Cummings Broker Associate | TREC #0489402 512.423.6782 cyndi@cyndicummings.com
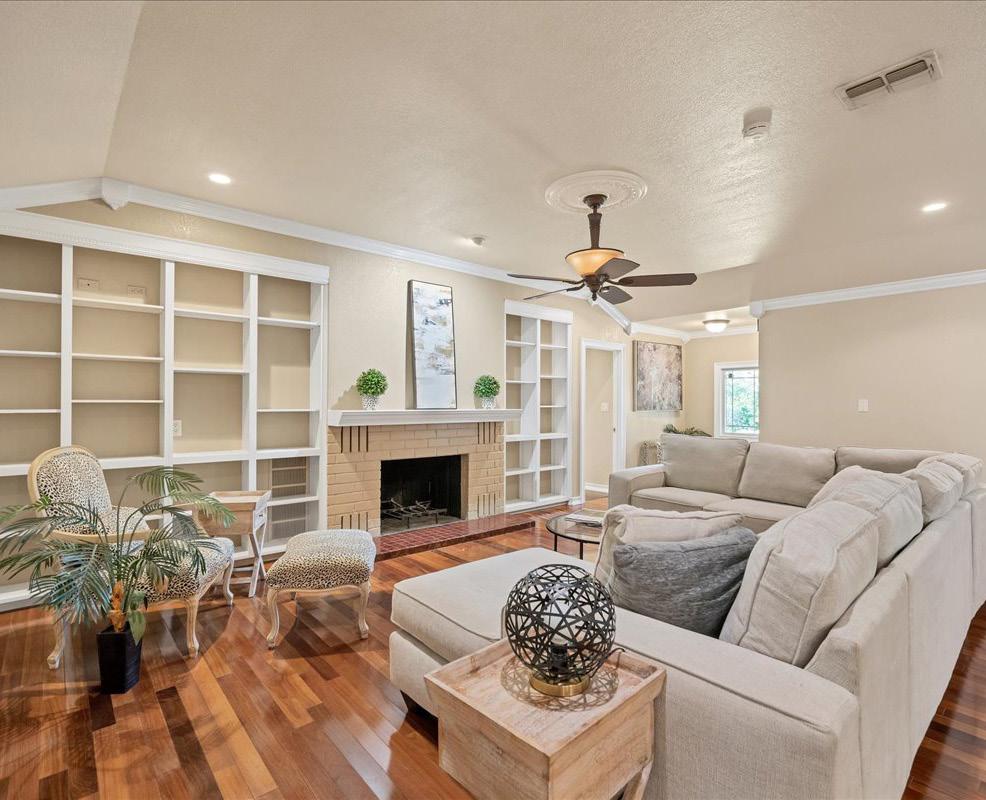
Welcome to 4 Hurst Pl! This 3 bed/3.5 bath home boasts a stunning 0.493-acre corner lot with a dream backyard escape. Featuring 3 living spaces, one ideal for office or 4th bedroom, each secondary bedroom with ensuite, spacious primary suite with large walk-in closet, and abundant built-ins/storage. Enjoy the large kitchen with high-end appliances, circular driveway, 3-car garage, private courtyard, and backyard patio overlooking the saltwater pool. Located in Lakeway, minutes from amenities. Don’t miss this unique opportunity!
Photo Credit: Irene + Edward Photographywww.ireneandedward.com

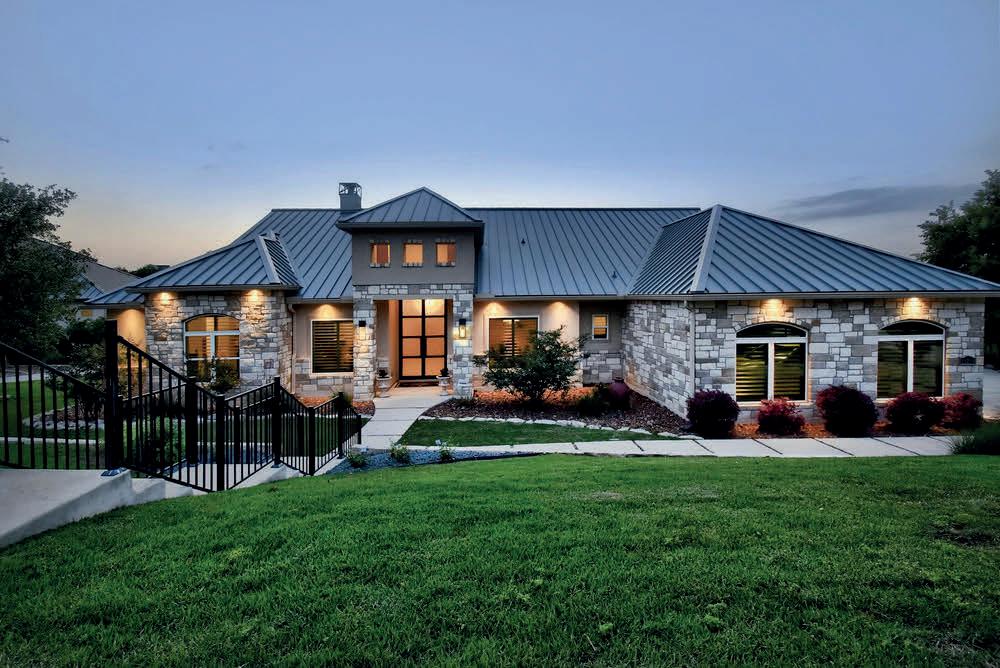


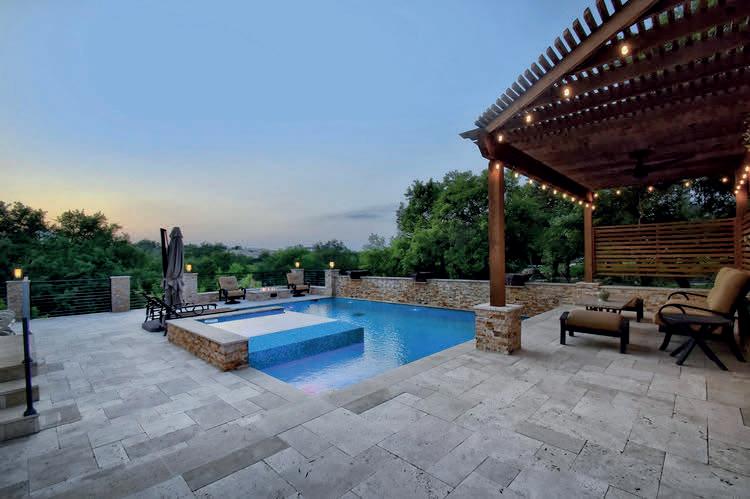
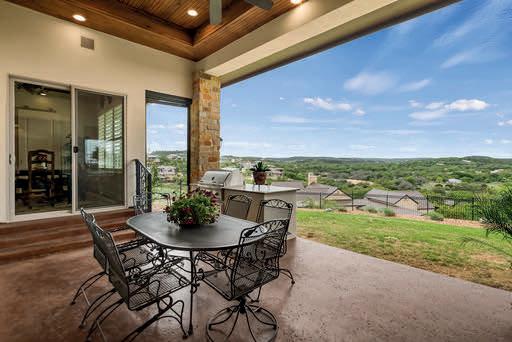
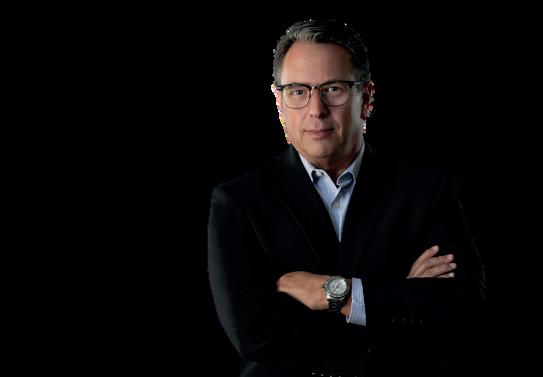
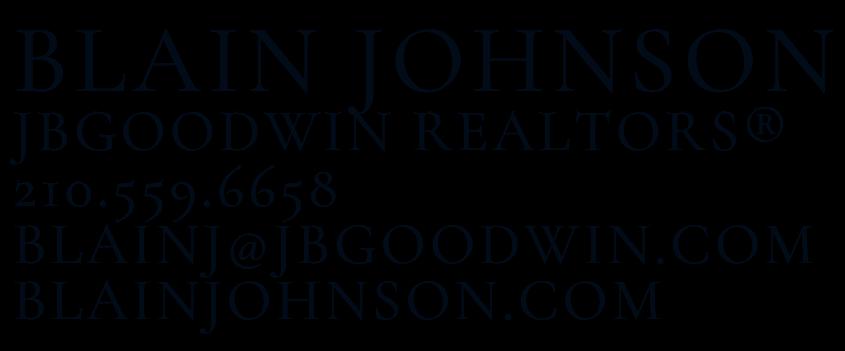
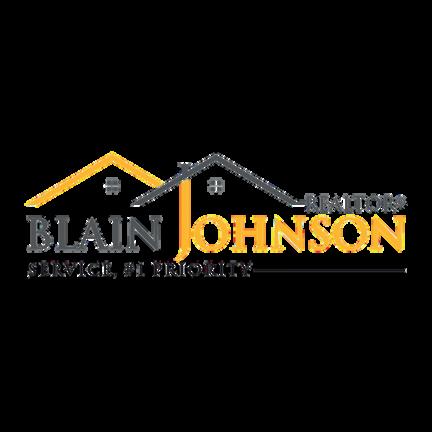
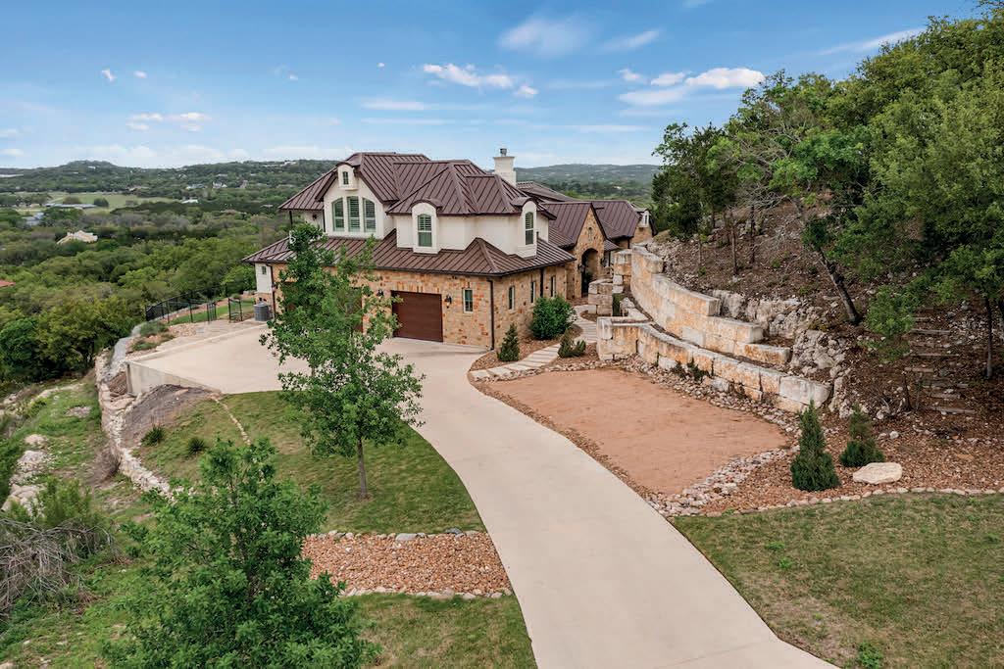
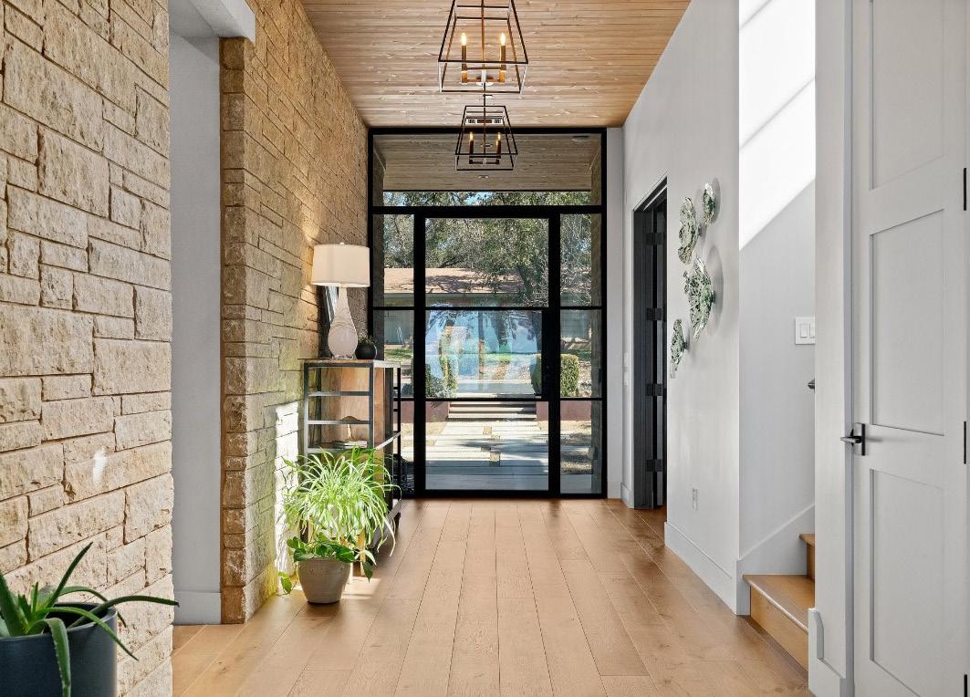

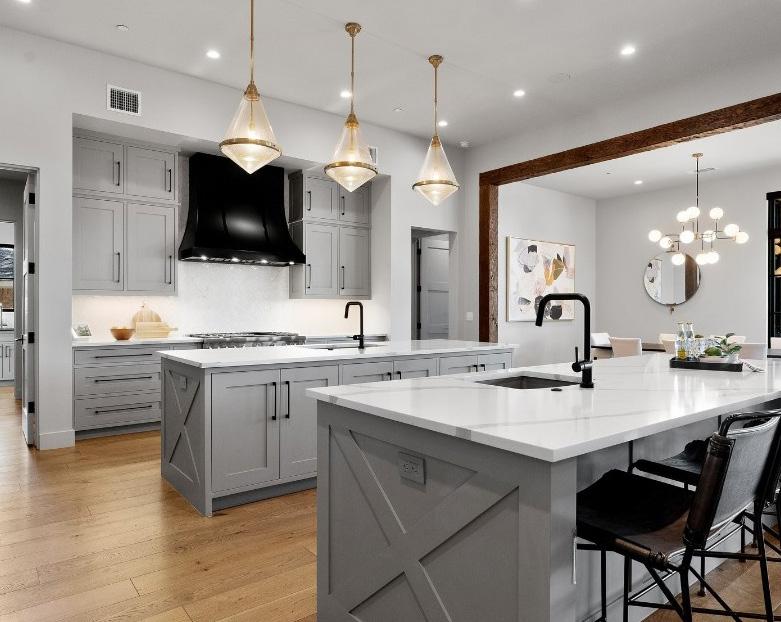
Experience luxury living in this Moazami home, where sophistication harmoniously blends with comfort and functionality. Discover a primary suite, guest suite, a dedicated office with custom built-ins, and two additional bedrooms with en suite baths. A whimsically designed playroom adds charm, catering to families of all sizes. Ascend to the upper level, revealing an expansive game room/ media room with a bar. An additional bedroom and bath offer privacy and flexibility for guests or family members. The home showcases impeccable finishes, featuring wood and stone elements inside and out. European oak floors grace the interiors, enhancing the residence’s timeless appeal. Designer plumbing, lighting, and tile selections create an atmosphere of refined elegance. The chef’s kitchen boasts double islands, Thermador appliances, wine refrigerator, two dishwashers, and a steam oven. Outdoors, indulge in style with a heated pool and spa, complete with an automatic cover. The custom outdoor kitchen is a chef’s delight, equipped with a gas grill, green egg, fridge, and sink. Multiple outdoor living spaces, including covered patios, poolside decks, and a dedicated playscape area, invite you to embrace the beauty of the natural surroundings. Meticulously landscaped grounds feature three large custom garden beds, full sprinkler system and mosquito misting system. Inside, modern conveniences abound with Smart Glass(entry), Control 4 system, motorized shades, an oversized pantry, a large mudroom with built-ins, and an oversized utility room with abundant storage. Equipped for efficiency and comfort with high-efficiency Carrier HVAC systems and tankless water heaters, the home offers a seamless living experience. The oversized garage with epoxy floors adds the finishing touch to this luxurious property. Enjoy the pinnacle of convenient Austin living in this meticulously crafted estate, where every detail reflects a commitment to luxury & quality.

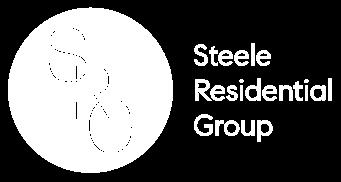
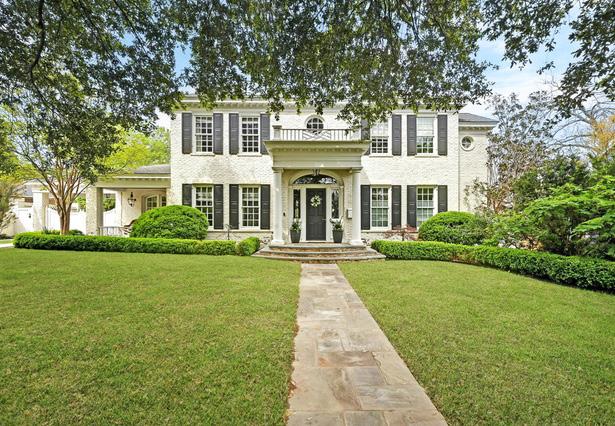
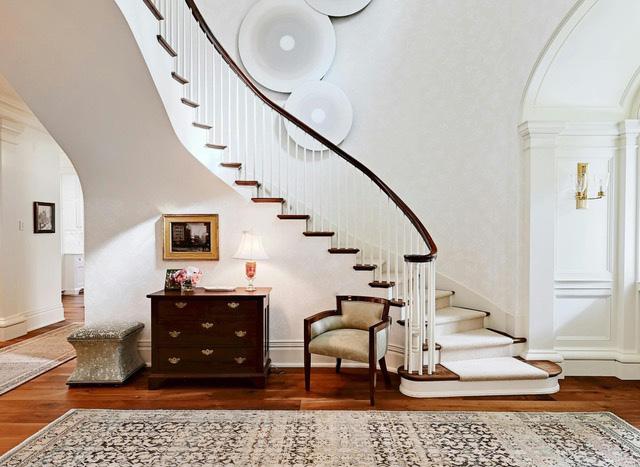
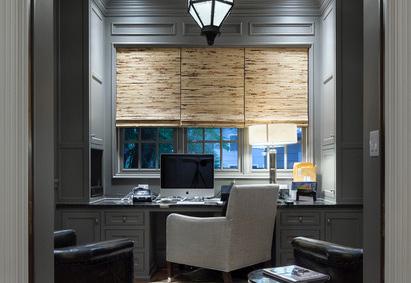
Nestled in the heart of Tarrytown, this exquisite 5 bedroom, 5.5 bathroom property showcases refined architecture, timeless design, and includes quality construction throughout the home. Upon entry, you are welcomed with spacious rooms filled with natural light, impeccable craftsmanship, beautiful wood moldings, and Walnut hardwood floors.
The spacious guesthouse features one bedroom, a sitting area, a full bathroom, two walk-in closets, and a full kitchen. The pool house offers even more space to retreat and relax, including a half bathroom. Step outside to a backyard meant for entertaining, complete with a pool and an enclosed yard kept private by a brick wall and custom gate. Serenity reigns in this peaceful retreat on a quiet street, offering the perfect blend of elegance and comfort for discerning homeowners.
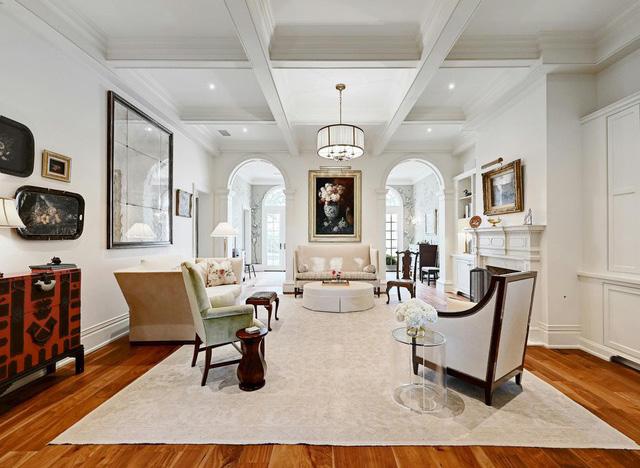


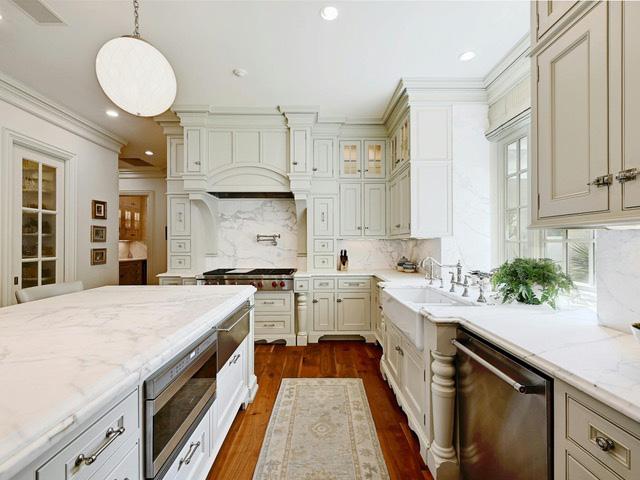

c: 512.423.1154 | o: 512.451.2422 x 102 shannon@gottesmanresidential.com www.gottesmanresidential.com
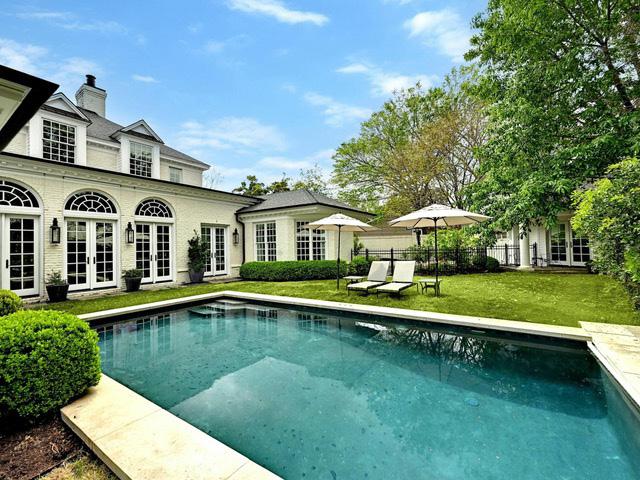

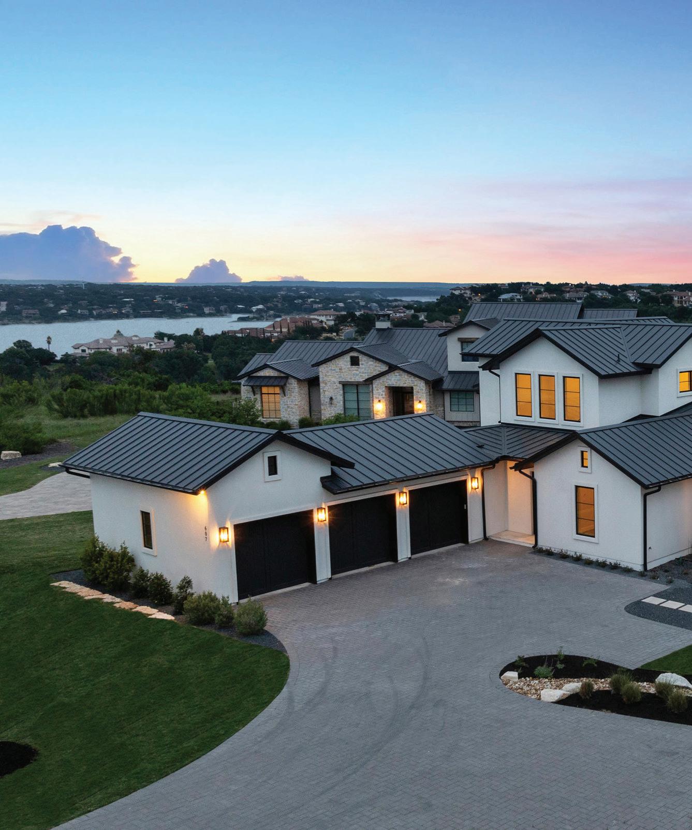


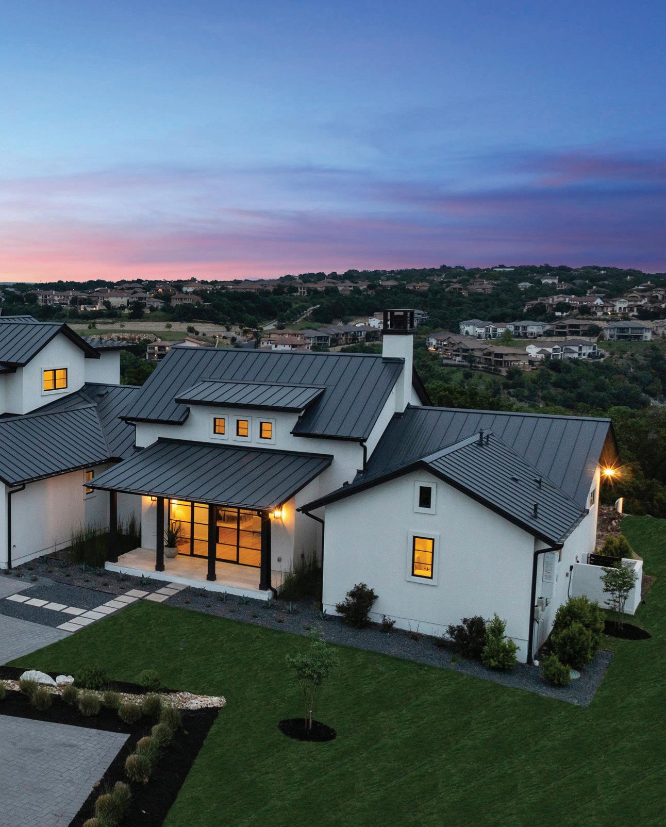

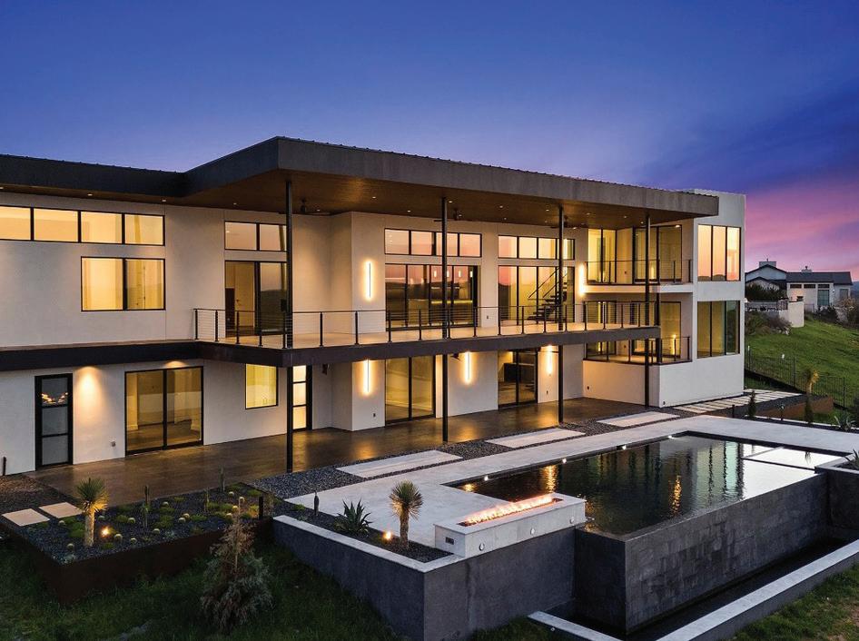




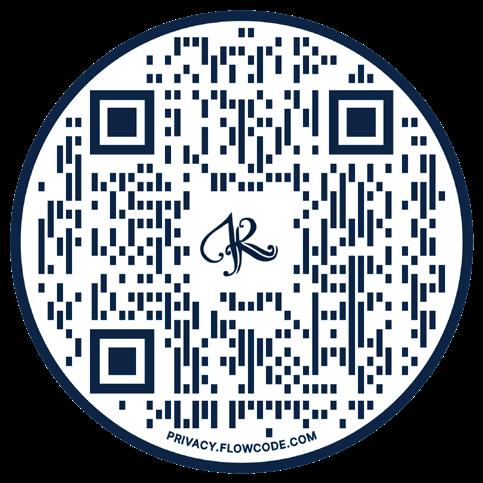
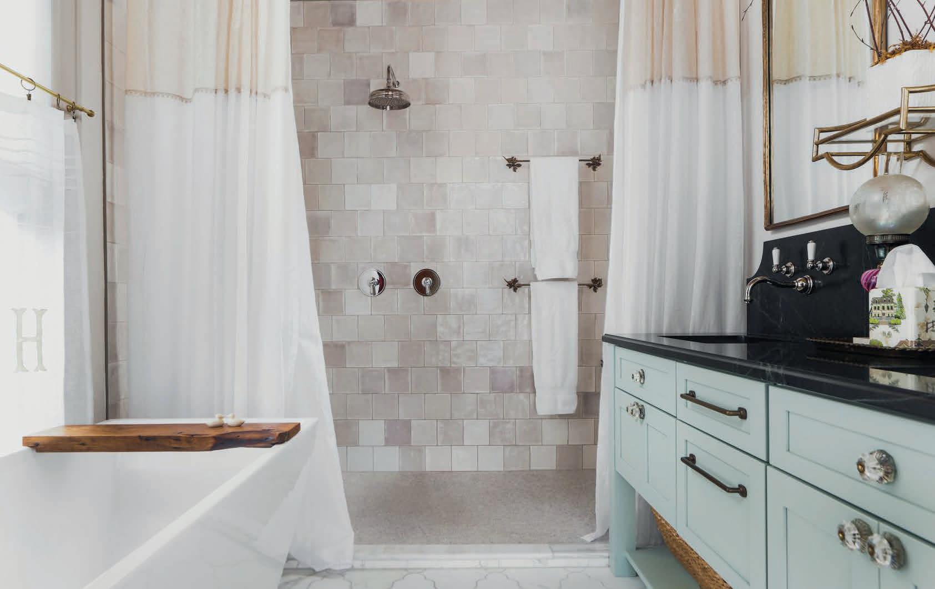
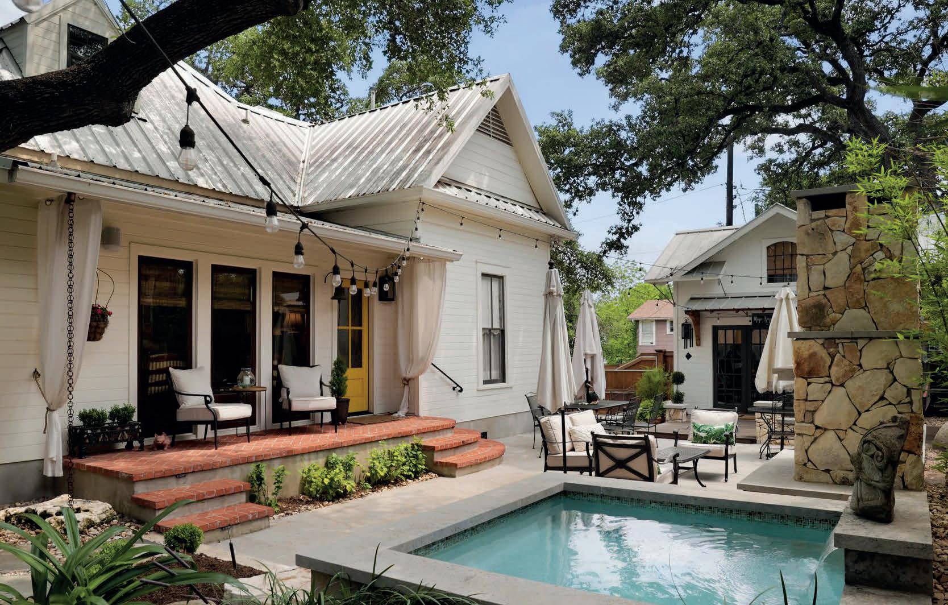
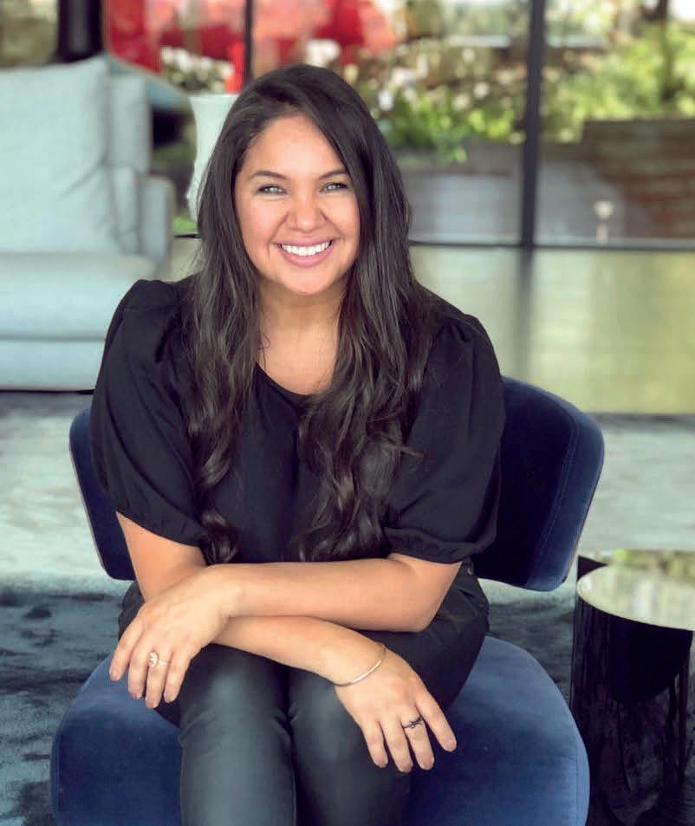
$2,290,000 | 5
This beautiful, custom waterfront home is nestled perfectly on Inks Lake. Featuring 14-ft ceilings in the main areas, luxury vinyl planking throughout, Uttermost light fixtures, and tons of storage, this home was built with every luxury in mind. The dreamy chef’s kitchen is perfect for entertaining!
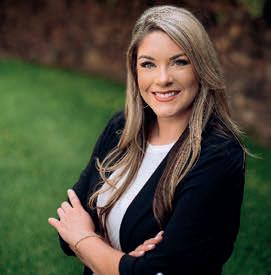
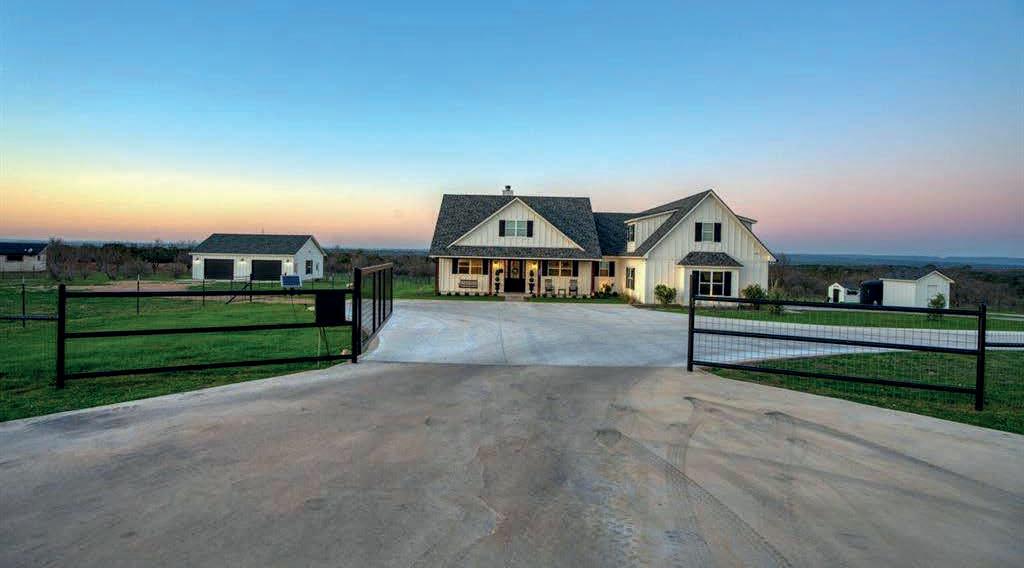
Welcome to 1304 Hi Circle North! This gorgeous custom home is nestled amid the Texas Hill Country and within walking distance of the banks of Lake LBJ in Horseshoe Bay, Texas. Enter the property through the charming and private courtyard. Grace the entrance to 20ft ceilings, with a the bright and airy open floor plan with large living, 2 separate dining areas, & an inviting wet bar, that is a hosts’ dream. Tile floors throughout the home lend to its easy care and low maintenance.
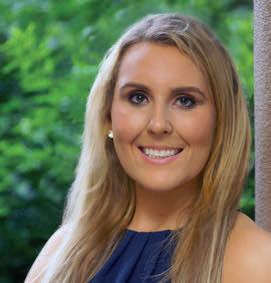
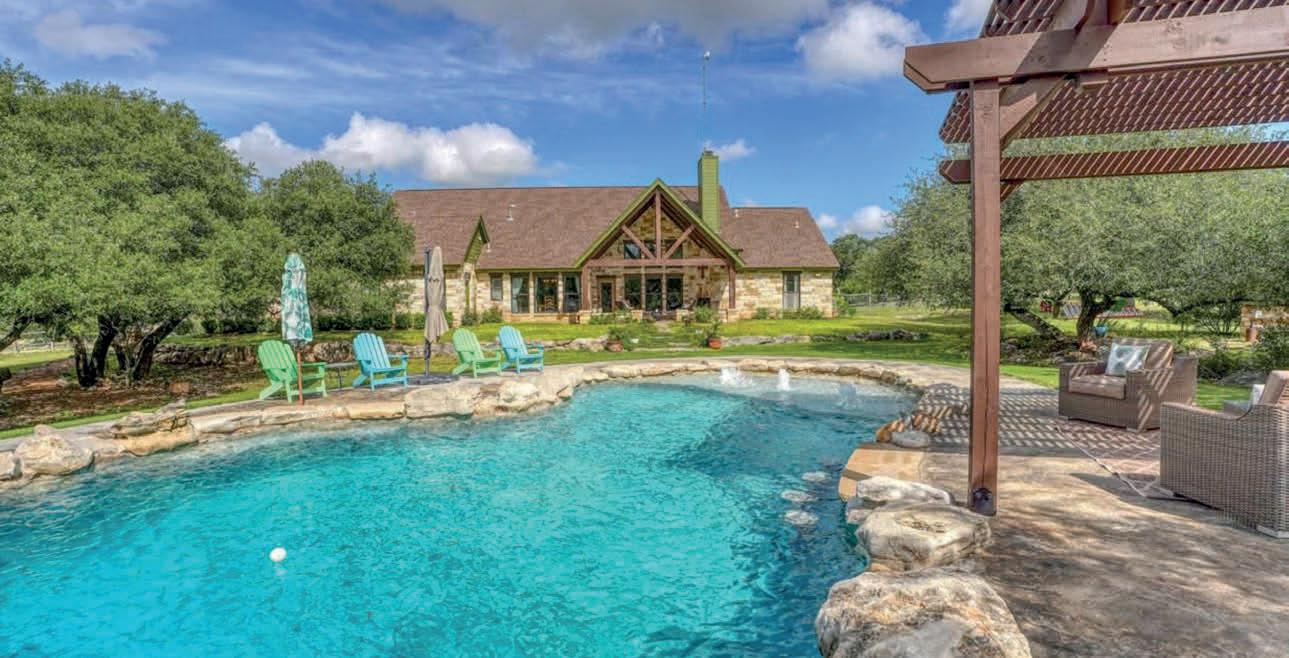

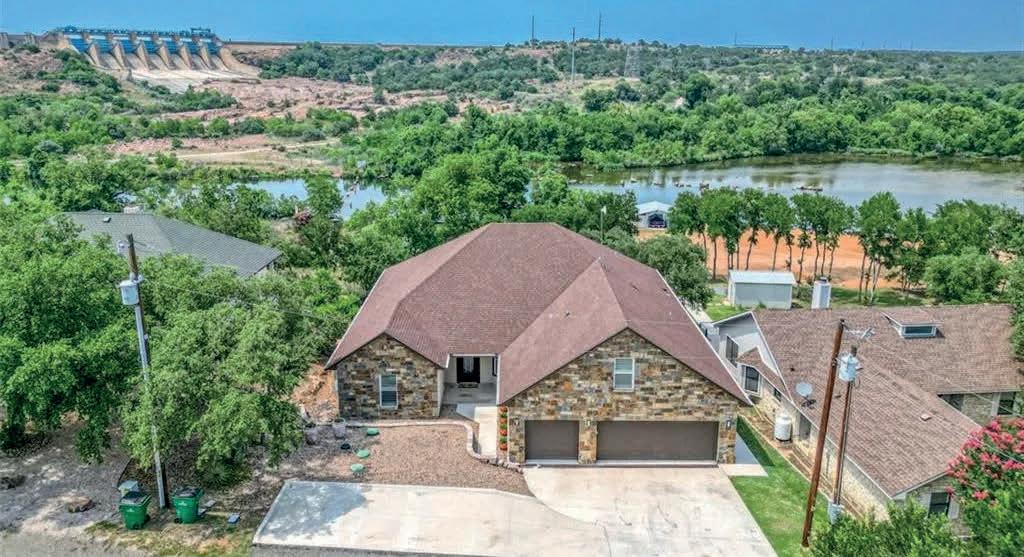
$1,250,000 | 4 BEDS | 4.5 BATHS | 2,719 SQ FT
Escape to your dream farmhouse retreat nestled on 5.59 acres of serene countryside bliss. Built in 2018, this custom farmhouse seamlessly blends rustic charm with modern elegance. Inside, an open floorplan with large windows invites natural light, while the chef’s kitchen and three spacious bedrooms downstairs offer comfort and warmth. The primary suite boasts luxurious amenities and ample natural light. Upstairs, a versatile bonus room with a full bathroom can serve as a fourth bedroom or recreational space. Outside, lush live oaks and sprawling pasture land provide a picturesque backdrop, with gated and fenced boundaries ensuring privacy and security. Custom features include a charming chicken coop for fresh eggs, a heated dog house for furry friends, and a detached garage/shop with a full bath and private room, perfect for additional living quarters or a mother-in-law suite. With excellent curb appeal and attention to detail, this farmhouse offers a tranquil retreat for a quintessential country lifestyle.
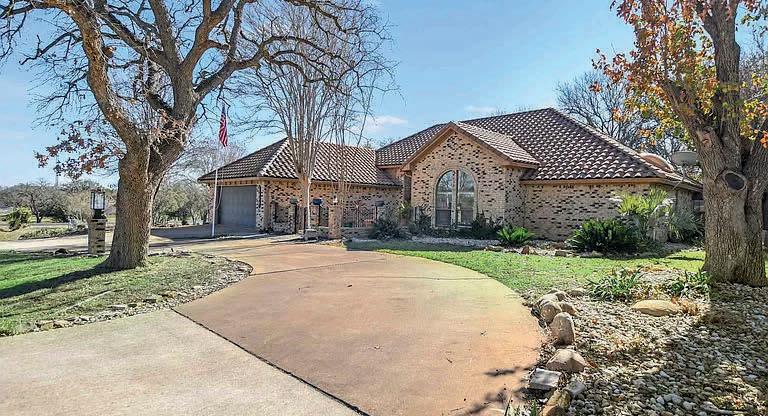
Welcome to true Texas living in this custom stone home on over 10 acres! Built in 2011 as a builder’s personal residence, you know ithas all the bells and whistles to make your dream home come to life! This private gated residence within the gated community of TheOverlook, exudes Texas living in style & customization! The wide foyer flanked by the office on one side & the flex room with frenchdoors on the left, leads into the vaulted wood ceiling Great Room with a cozy corner rock fireplace and a wall of windows, bathing thespace in natural light. A chef’s delight kitchen awaits your culinary experience with granite island with pendant lighting, stainless steelappliances with a commercial style gas range, large pantry with wine storage.

Hilltop Living Abounds! Nestled atop a hill, on the outskirts of town, this meticulously crafted stone residence offers the epitome of luxury living with unparalleled attention to detail and stunning features. Perched above Burnet, Texas, the property provides an oasis of tranquility with awe-inspiring views of the Hill Country, affording a short drive to both Inks Lake and Lake Buchanan, offering a perfect blend of seclusion and convenience. Built in 2000, the main home boasts 2,400 sq ft of living space, featuring 5 bedrooms and 3 baths. Elegant touches include a built-in office desk, stainless steel appliances, open dining, and a warming gas-burning fireplace, creating an inviting atmosphere for both relaxation and entertainment. Step outside onto the spacious patio that beckons outdoor entertaining while capturing the essence of Hill Country living.

$1,850,000
Luxurious Retreat Overlooking Lake Marble Falls Awaits You! Nestled on a sprawling 8.52-acre estate, this 3,167 square foot custom home is a masterpiece of design & privacy, offering unparalleled views of Lake Marble Falls, the Colorado River basin, & charming downtown Marble Falls. Designed for those who seek serenity and privacy, this property is ingeniously integrated into the hillside, providing a secluded oasis that is truly one-of-a-kind. As you enter this magnificent residence, you are greeted by an atmosphere of sophisticated luxury. The upper level serves as the heart of the home, featuring the exquisite primary suite, a formal dining room, a splendid breakfast nook, and a large open living area complete with a cozy stone fireplace. This space is perfect for entertaining or simply relaxing while soaking in the breathtaking views through expansive windows. The sound-proof home theatre promises unforgettable movie nights.
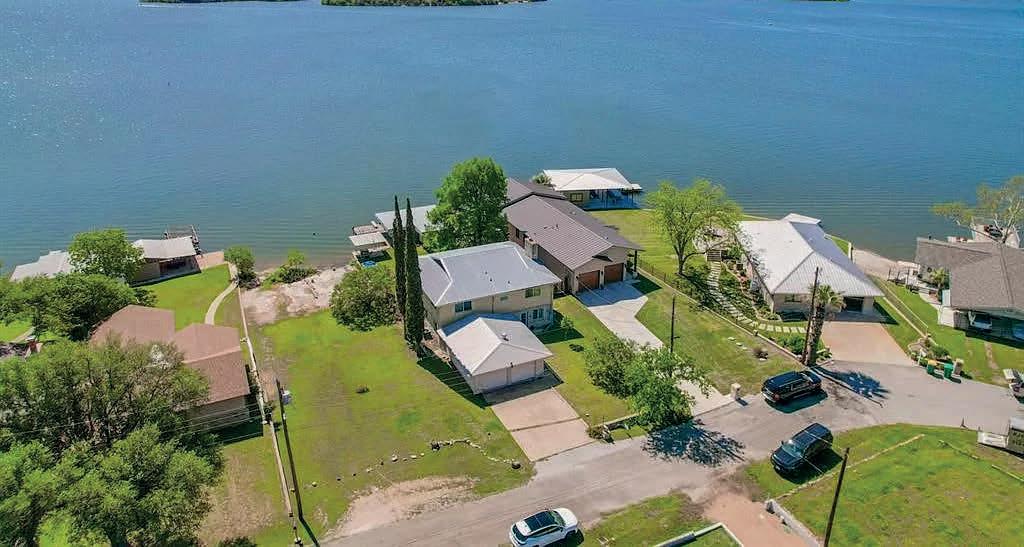

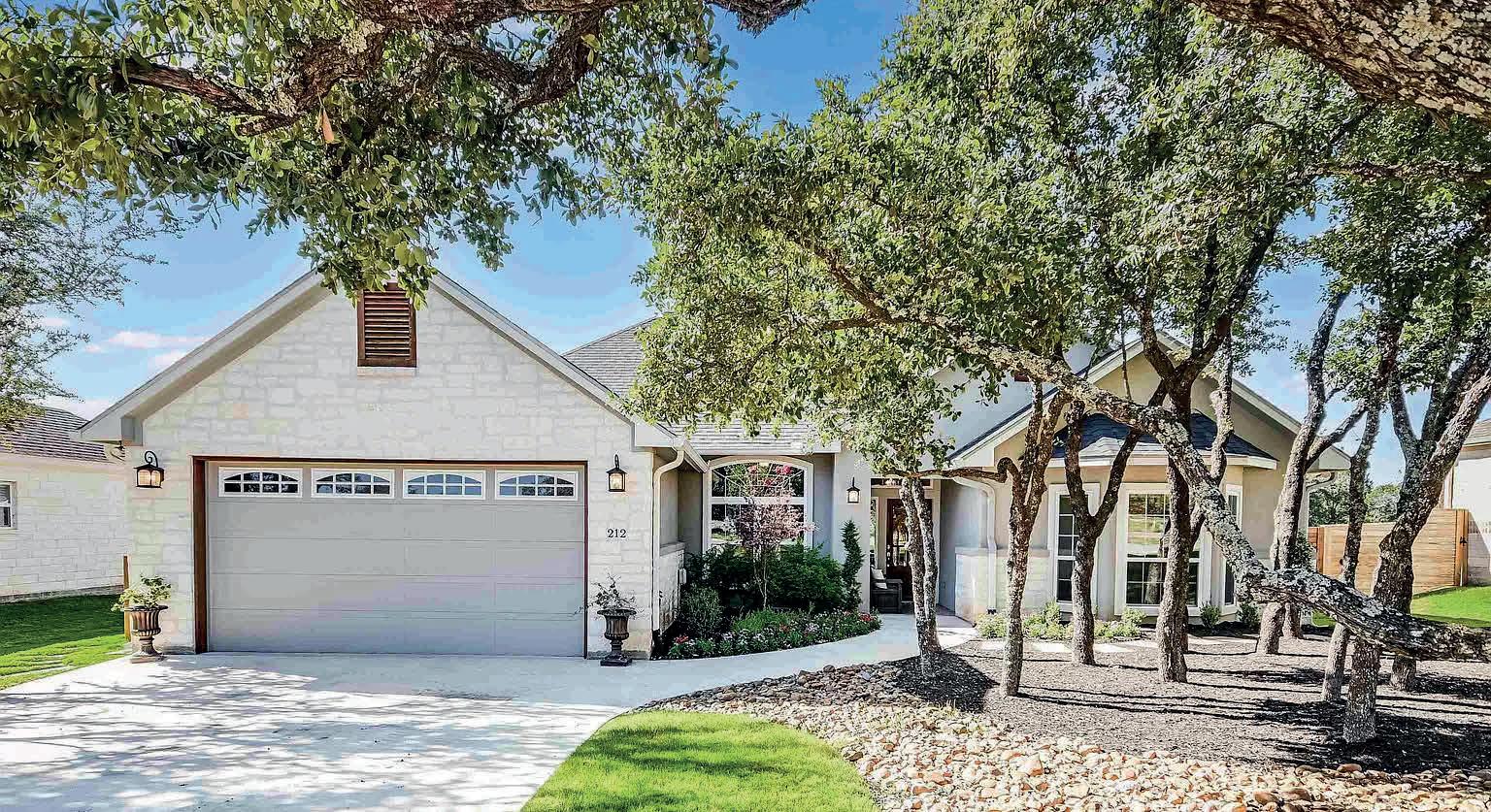
Hilltop Living Abounds! Nestled atop a hill, on the outskirts of town, this meticulously crafted stone residence offers the epitome of luxury living with unparalleled attention to detail and stunning features. Perched above Burnet, Texas, the property provides an oasis of tranquility with awe-inspiring views of the Hill Country, affording a short drive to both Inks Lake and Lake Buchanan, offering a perfect blend of seclusion and convenience. Built in 2000, the main home boasts 2400 square feet of living space, featuring 5 bedrooms and 3 baths. Elegant touches include a built-in office desk, stainless steel appliances, open dining, and a warming gas-burning fireplace, creating an inviting atmosphere for both relaxation and entertainment. Step outside onto the spacious patio that beckons outdoor entertaining while capturing the essence of Hill Country living. Constructed in 2005, the guest home is a harmonious blend of comfort and style.
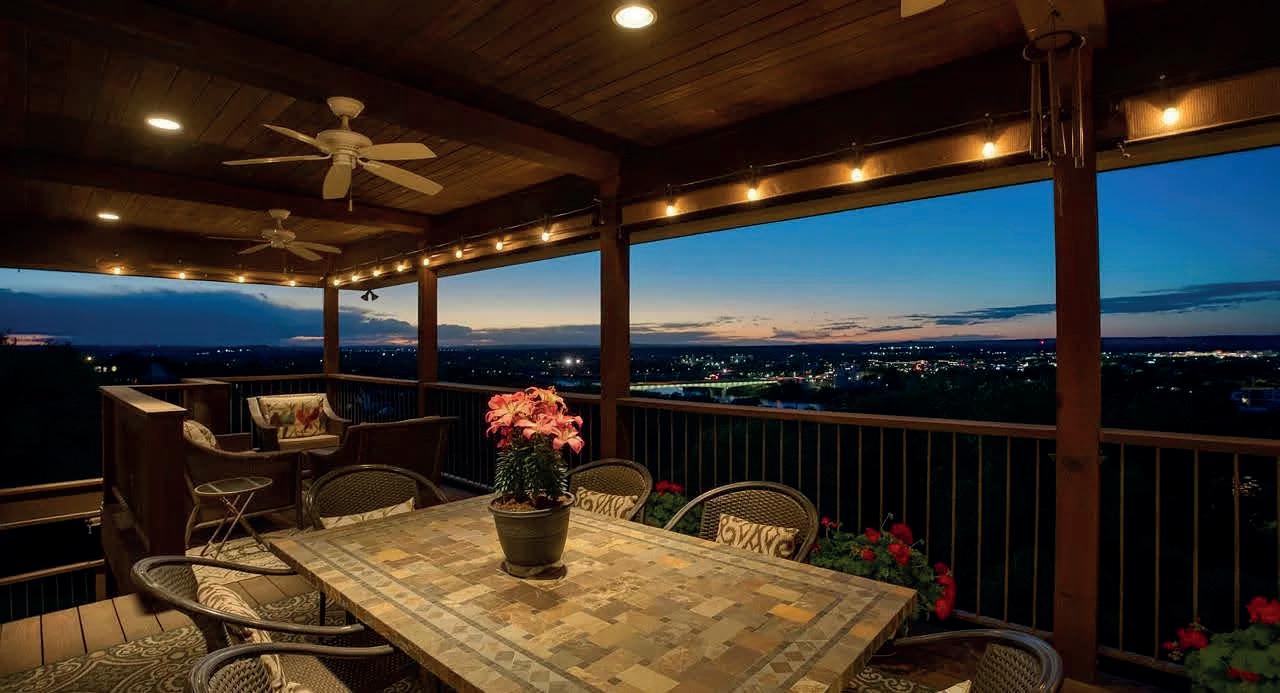
Available now - highly sought after Easterly facing OPEN WATER Lake LBJ home in Granite Shoals! This is your once in a lifetime opportunity! This property has been in the same family for over 50 years! 1.5 lots with nearly 80’ of prime Open Water with fantastic views. Do not miss your chance to own this legacy property on Lake LBJ! ! This property does allow Short Term Rentals when following City of Granite Shores guidelines. Updated island kitchen with Corian countertops, custom cabinets, SS appliances. An elevator makes accessing the upper floor a breeze!

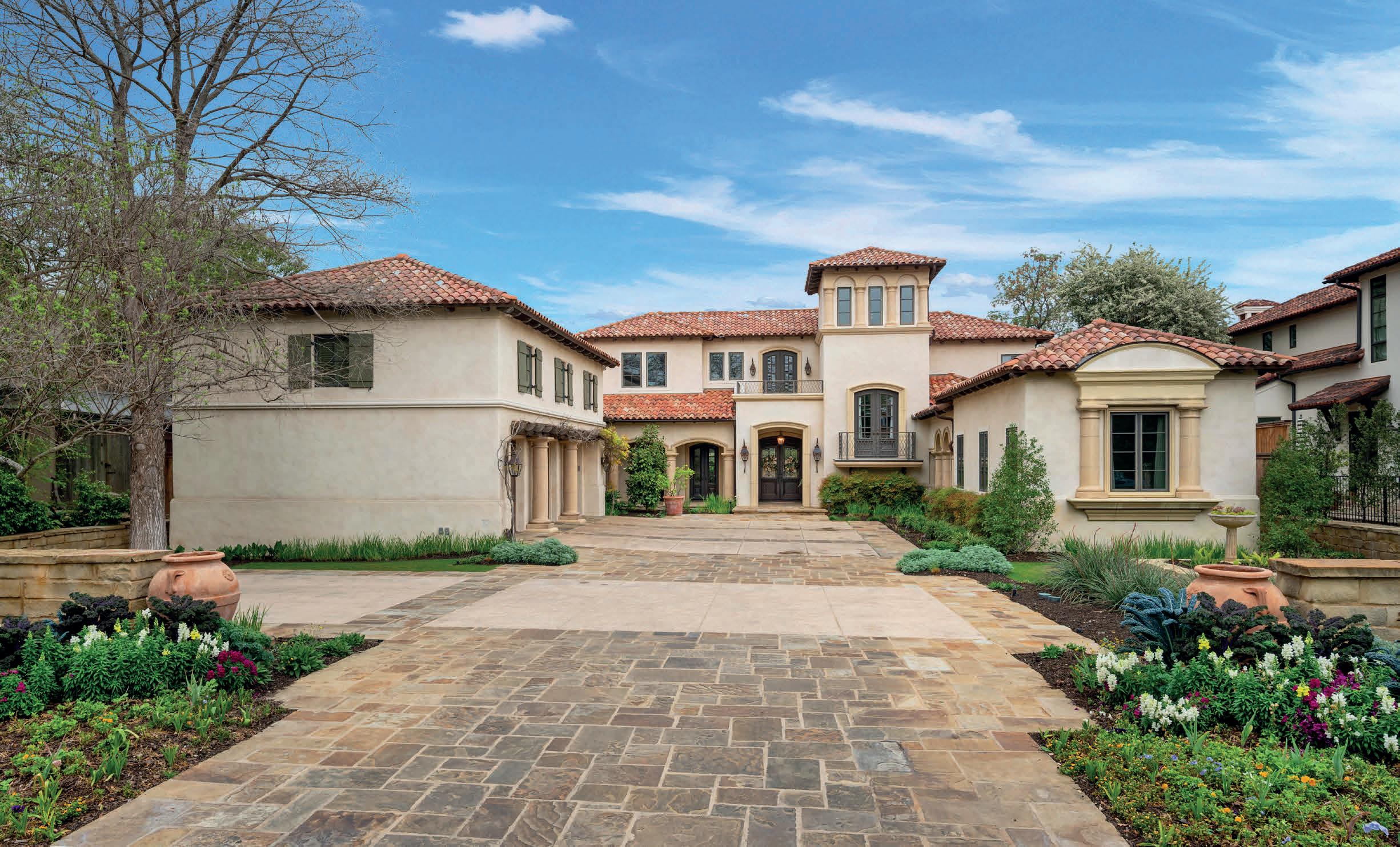
Topped by a striking Italian tile roof, this Mediterranean-style home is an iconic property in the heart of Terrell Hills and is paired beautifully with modern interiors and amenities. Upon entering the motor court of this distinguished residence, you will notice the surrounding sandstone walls along with the beautiful landscape. This Mac Chesney custom-built house on .54 acres is a stunning masterpiece designed for entertaining and family living, with the interior flow seamlessly easing into the stunning backyard with a large loggia, outdoor kitchen, marvelous gardens, and an alluring pool area. Upon entering the home, you will notice the vast high ceilings of the large living room, a fireplace, the separate bar area, beautiful wine closets holding up to 400+ bottles, and the respective dining room with a custom-painted ceiling. Find monumental flat-beamed ceilings throughout the downstairs areas. The timeless wood floors downstairs are hand-beaten mahogany. The customized kitchen has a large pantry, extensive cabinets, and a breakfast area with clerestory windows giving an abundance of natural light. The kitchen opens to the sizable family room. The office is a breathtaking room with beautiful wood cabinets throughout the space. This 7490 square foot home has 5 bedrooms, 5 full bathrooms, and 2 half baths, with two primary bedroom suites on the first floor. This design is most accommodating as there are no steps on this first floor with easy access to the garage. The main primary bedroom has alluring built-in cabinets, numerous windows, and a very peaceful ambiance. The primary bath has two water closets, two sizable clothing closets, and custom-leaded glass windows for light and privacy. The extra wide staircase leads up to two bedrooms with en-suite bathrooms and a game room for leisure activities. The utility room is located downstairs, adjacent is a room for storing guns, fishing tackle, and other items for safekeeping along with more cabinets and large hanging spaces. The 5th bedroom/bath is located over the garage and can serve as a gym, bedroom, quarters, or storage. HVAC consists of 5 units, there is Lutron lighting and multiple surround sound systems. This meticulously maintained home is a stately residence in the highly regarded Alamo Heights school district. https://vimeo.com/925202156?share=copy
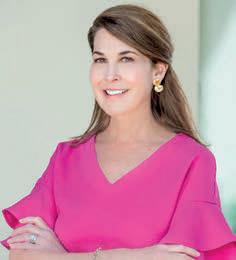

@sothebysrealty.com
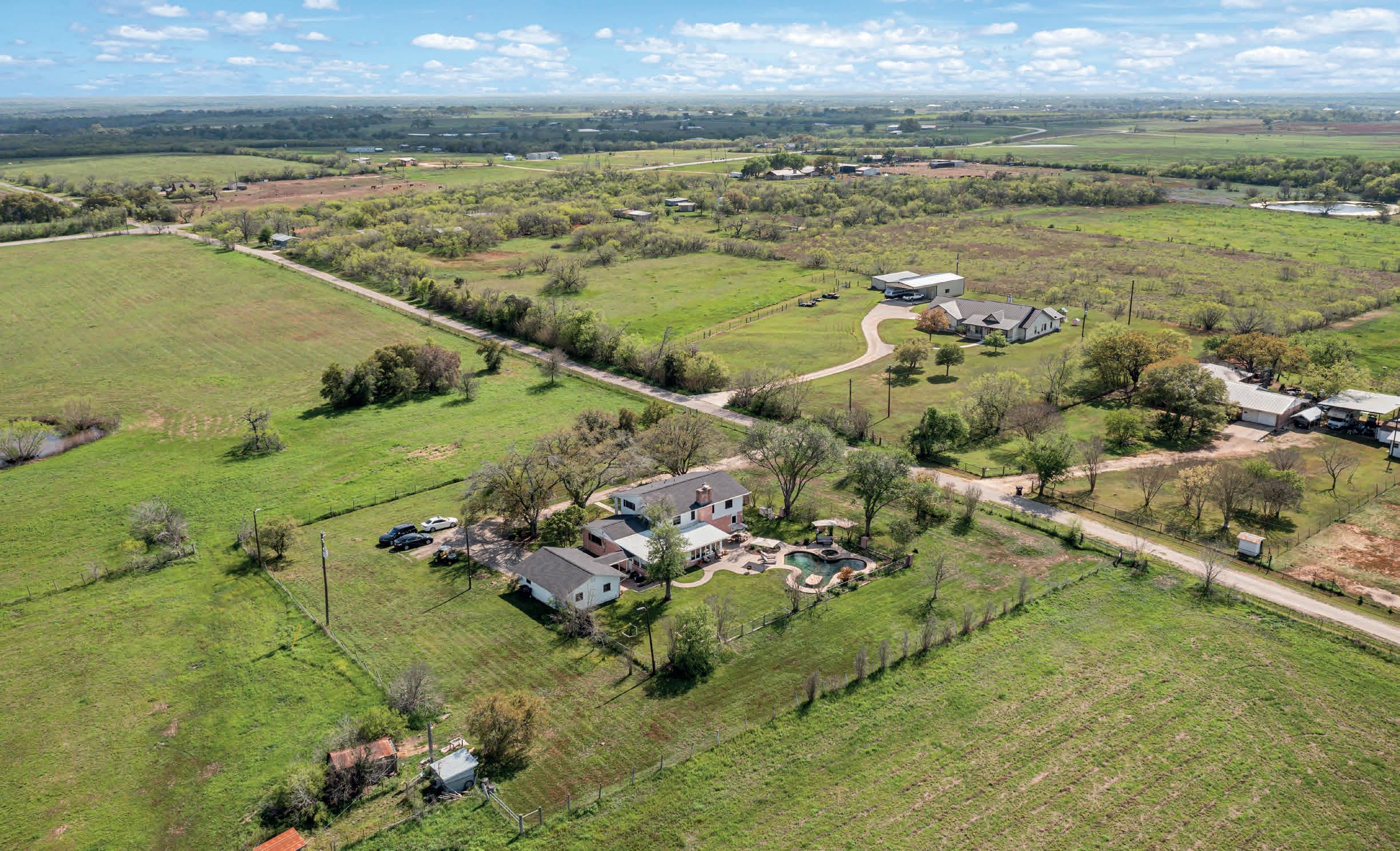
5 BEDS | 3.2 BATHS | 3,029 SQ FT | 5 ACRES
This country home is a serene retreat with its peaceful surroundings and convenient location. The property's 5 acres provide ample space for privacy and relaxation, while its proximity to IH-10 offers easy access to nearby cities like San Antonio, Seguin, New Braunfels, and Austin. One of the highlights of the home is the outdoor space, with a Keith Zars pool offering a perfect spot to unwind while taking in the picturesque views of the countryside. Indoors, the two-story Great Room with built-in bookshelves and a fireplace creates a cozy atmosphere for gathering with family and friends. The kitchen appears well-equipped for hosting large gatherings, featuring a long-service bar area for entertaining. Additionally, the spacious media/game room and family room provide plenty of room for recreational activities and everyday living. With four bedrooms upstairs and the primary bedroom downstairs, the layout offers both privacy and convenience. The primary bedroom's access to the pool adds to its appeal, providing a seamless indoor-outdoor living experience. The inclusion of a home office or craft room, as well as a spacious workshop is well-suited for both relaxation and productivity. Overall, this country home offers a perfect balance of tranquility, convenience, and functionality. https://vimeo.com/924759456


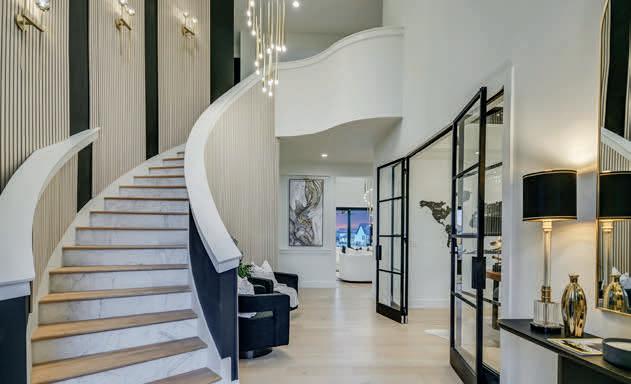
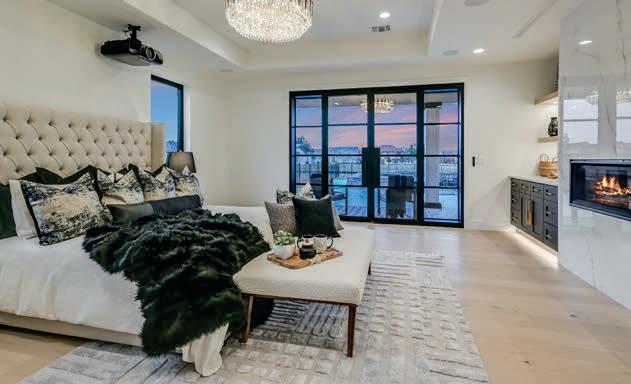
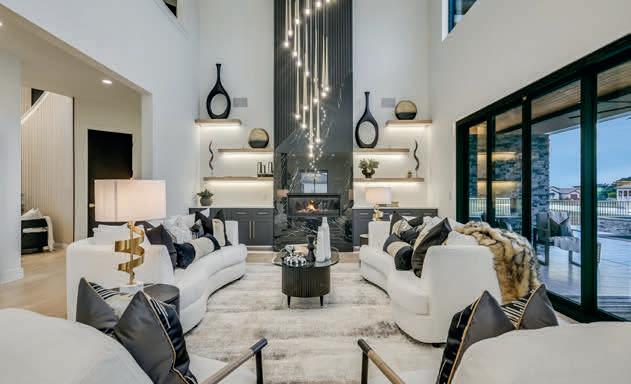

5 BEDS | 5.5 BATHS | 4,994 SQ FT | $2,697,770 | This newly constructed residence located in the upscale Clearwater Landing at The Legends community is the ultimate dream home for those who desire the finest design and craftsmanship. The Hill Country contemporary home features a bright and open floor plan, with wide plank White Oak hardwood floors and warm, sophisticated furnishings and décor. Upon entering, an impressive two-story foyer greets you, topped by a cascading chandelier and a curved staircase. The great room is adorned with fluted wall panels anchored by a linear fireplace, creating an elegant ambiance, further enhanced by the natural light streaming in from the 12-ft. glass sliding doors. The gourmet kitchen and adjacent prep kitchen boast quartz countertops and top-of-the-line stainless steel appliances. The primary suite is an amenity-rich retreat equipped with a coffee bar, retractable projector screen, and a fireplace, with a show-stopping en-suite bath. The second-floor features four guest suites, a bonus prayer room, a workout room and state-of-the-art home theater. The indoor luxury extends outside to the living and dining spaces, where a fully equipped summer kitchen offers a gas grill, wood-fired pizza oven, wine refrigerator and dishwasher. Enjoy Lake LBJ access without paying waterfront prices, as your boat slip is waiting just one minute away at the Clearwater Marina. You don’t want to miss this breathtaking home!
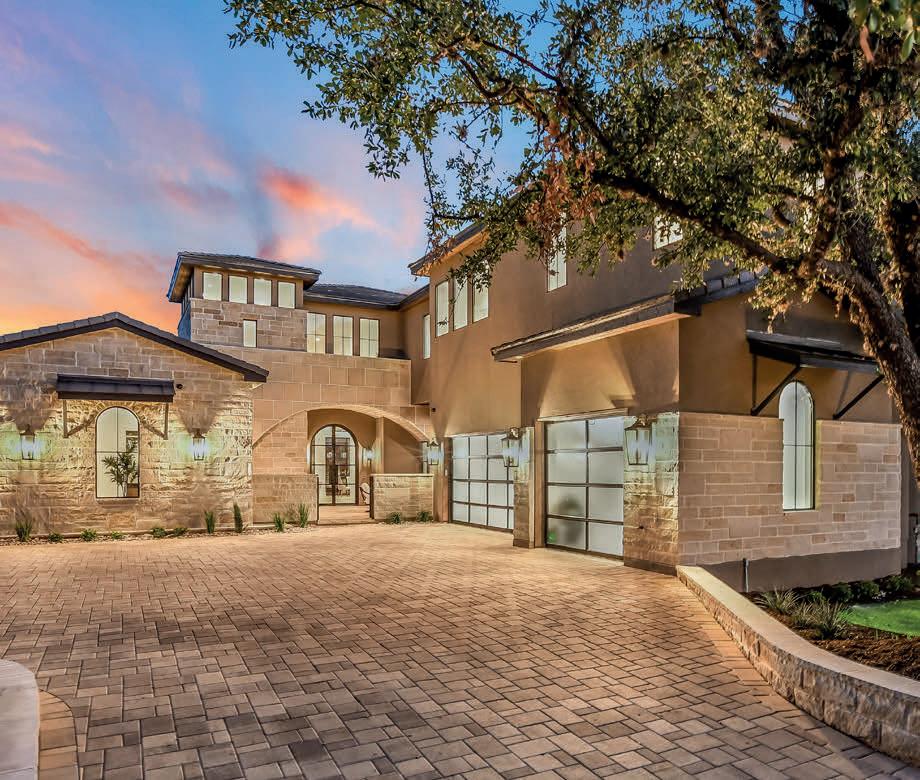
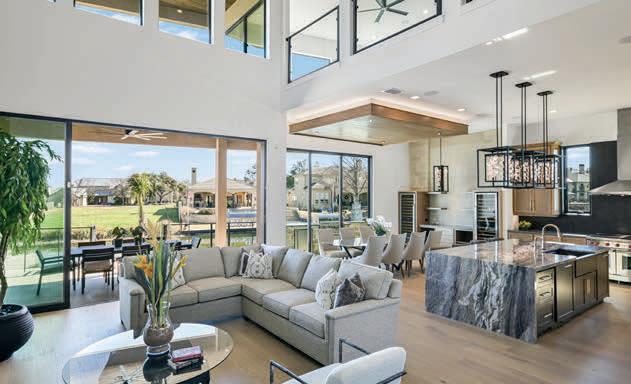
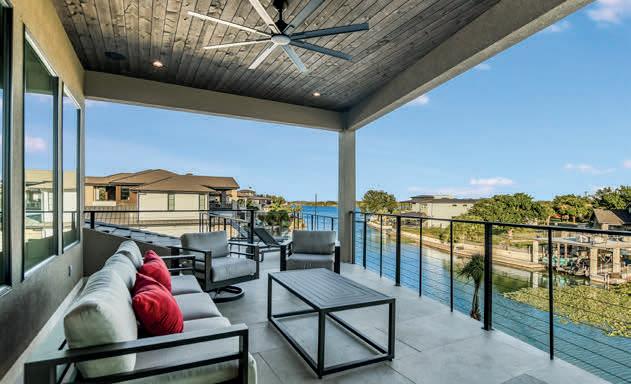
5
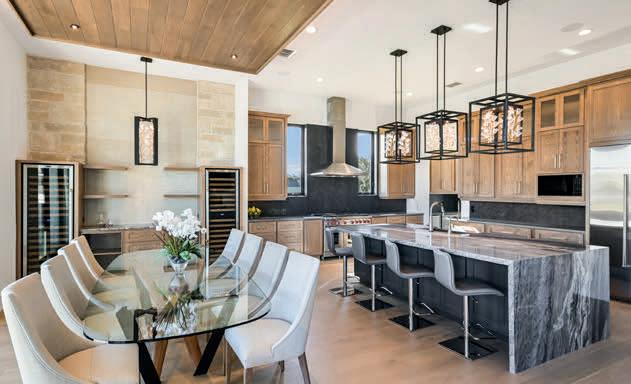

BEDS | 5 FULL BATHS 3 HALF BATHS | 5,368 SQ FT | $4,995,000 | Welcome to 315 Matern Ct., an extraordinary waterfront estate located in the exclusive gated community of Matern Island, just seconds from open water. This newly constructed property offers the epitome of luxury living on 76’ of Lake LBJ waterfront, boasting breathtaking lake views from almost every room. With multiple indoor and outdoor living spaces, 3-car garage, elevator, and guest quarters, the home has ample amenities and accommodations for hosting. The great room opens to the family room adorned with a floor-to-ceiling fireplace and 10-foot glass stacking doors, providing ease of indoor/outdoor living and entertaining. The stunning kitchen features a quartzite waterfall island beneath sparkling pendant lighting. The main level primary suite features patio access, a spa-like en-suite bath, and a large walk-in closet. Upstairs, a wet bar provides convenience while entertaining guests in the game room or media room. Step outside, where multiple levels of outdoor living spaces take advantage of the home’s elevation and provide the perfect setting for enjoying the stunning views of Lake LBJ and the hill country beyond. Resort-style amenities include an outdoor kitchen, a private pool and spa, green space for relaxing in the sun, a lakeside fire pit, and a private boat slip for easy access to Lake LBJ.


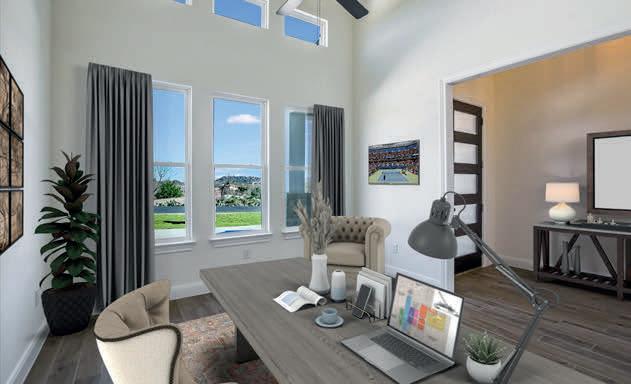
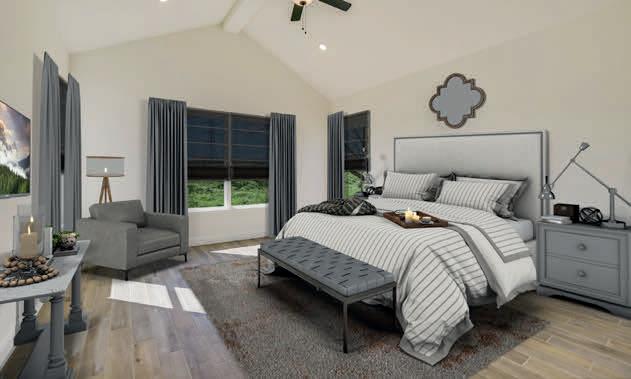
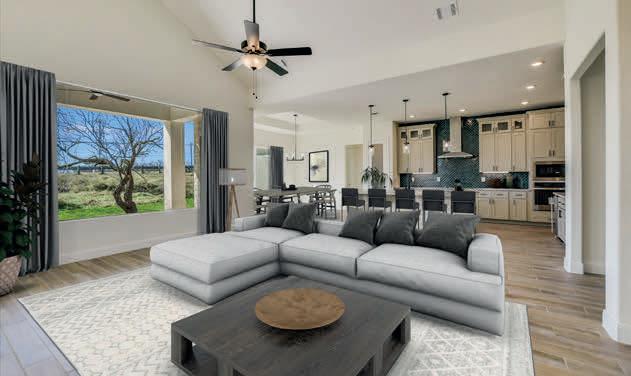
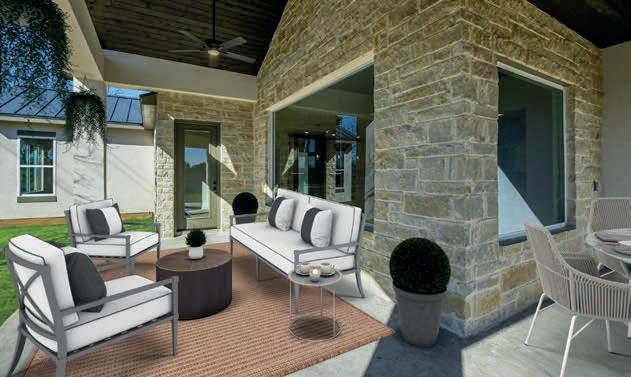
3 BEDS | 3.5 BATHS | 2,752 SQ FT | $879,000 | This lovely three-bedroom, three-and-a-half-bath new construction home with a study boasts beautiful style, sun-filled interiors, and a coveted location in the heart of Horseshoe Bay. Upon entering the foyer, you are greeted by an impressive 19’ ceiling that leads to the Great Room. Here, the living area is set for entertaining guests with a bar, a wine refrigerator and bottle storage space. The island kitchen boasts shaker-style cabinetry with leathered granite countertops, tile backsplash, a walk-in pantry, and a breakfast bar. The primary bedroom features a soaring vaulted ceiling and abundant natural light, while the spacious en-suite bath finds a walk-in shower, a soaking tub, his and her vanities and a large walk-in closet with built-ins. Guests and owners alike will appreciate the split-bedroom plan, providing comfort and privacy. The second bedroom offers guests a private bath, and the third bedroom is conveniently steps away from the third full bath. The study and a powder bath are located just off the entry, while the laundry room and two-car garage with golf cart storage and door complete the thoughtful floor plan. Come see for yourself! *Photos are virtually staged.
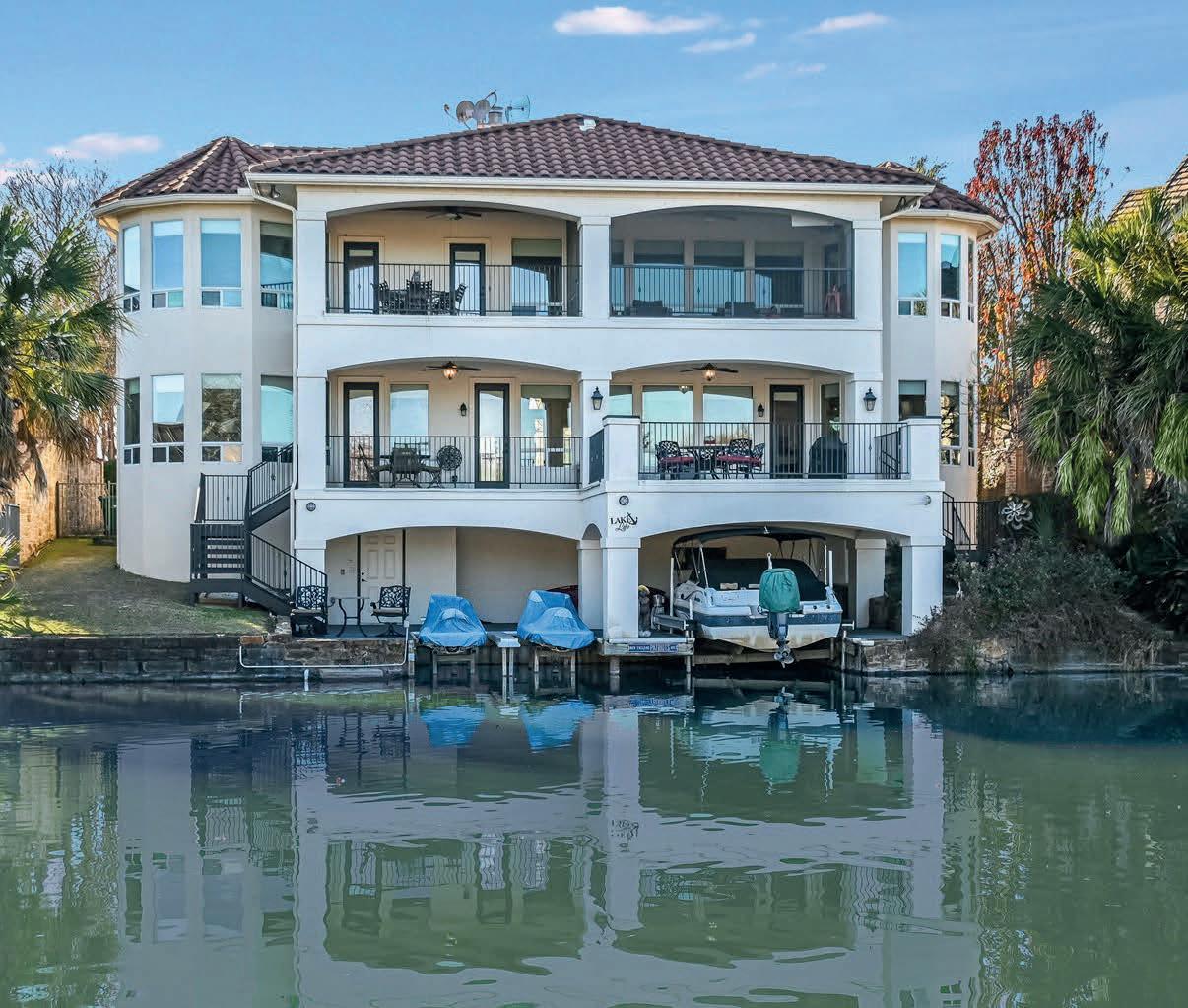
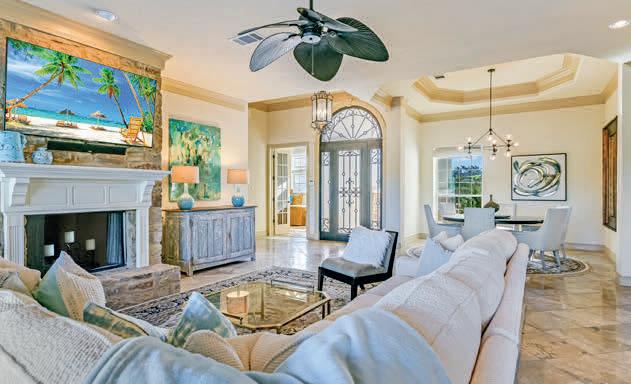
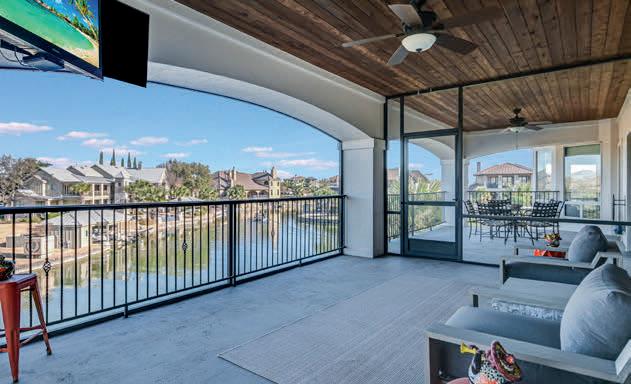

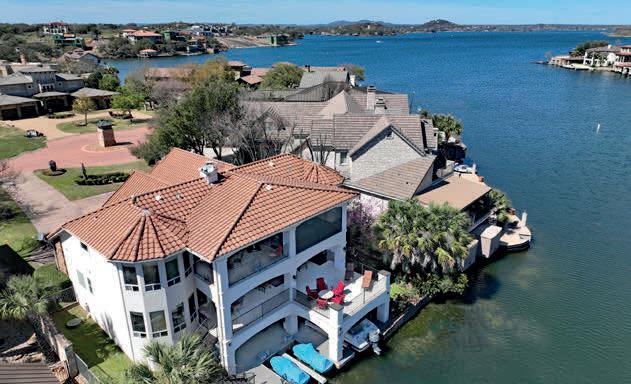
4 BEDS | 4.5 BATHS | 3,582 SQ FT | $2,950,000 | This Lake LBJ estate home is tucked inside the gates of prestigious Applehead Island where the amenities are unsurpassed with private tennis courts, pool and recreational area. Step inside to the great room featuring wall-to-wall windows where the living area boasts a wood-burning fireplace and wet bar and opens to the dining and breakfast areas as well as the kitchen which features stainless steel appliances and a large walk-in pantry. The main-level master suite is a relaxing oasis that features wall-to-wall windows and patio access while the en-suite bath has his & her vanities, whirlpool tub, separate shower and walk-in closet. A powder room and laundry room complete the main level. Guests have a retreat of their own upstairs with a game room and wet bar and space for all to gather. A second master suite and guest room, both with en-suite baths, provide access to an open and a screened-in patio. The main level patio offers multiple seating areas and access to the water-level patio which allows easy access to the lake with a boat dock with electric lift and 2 PWC lifts plus a storage room for lake supplies. See for yourself!

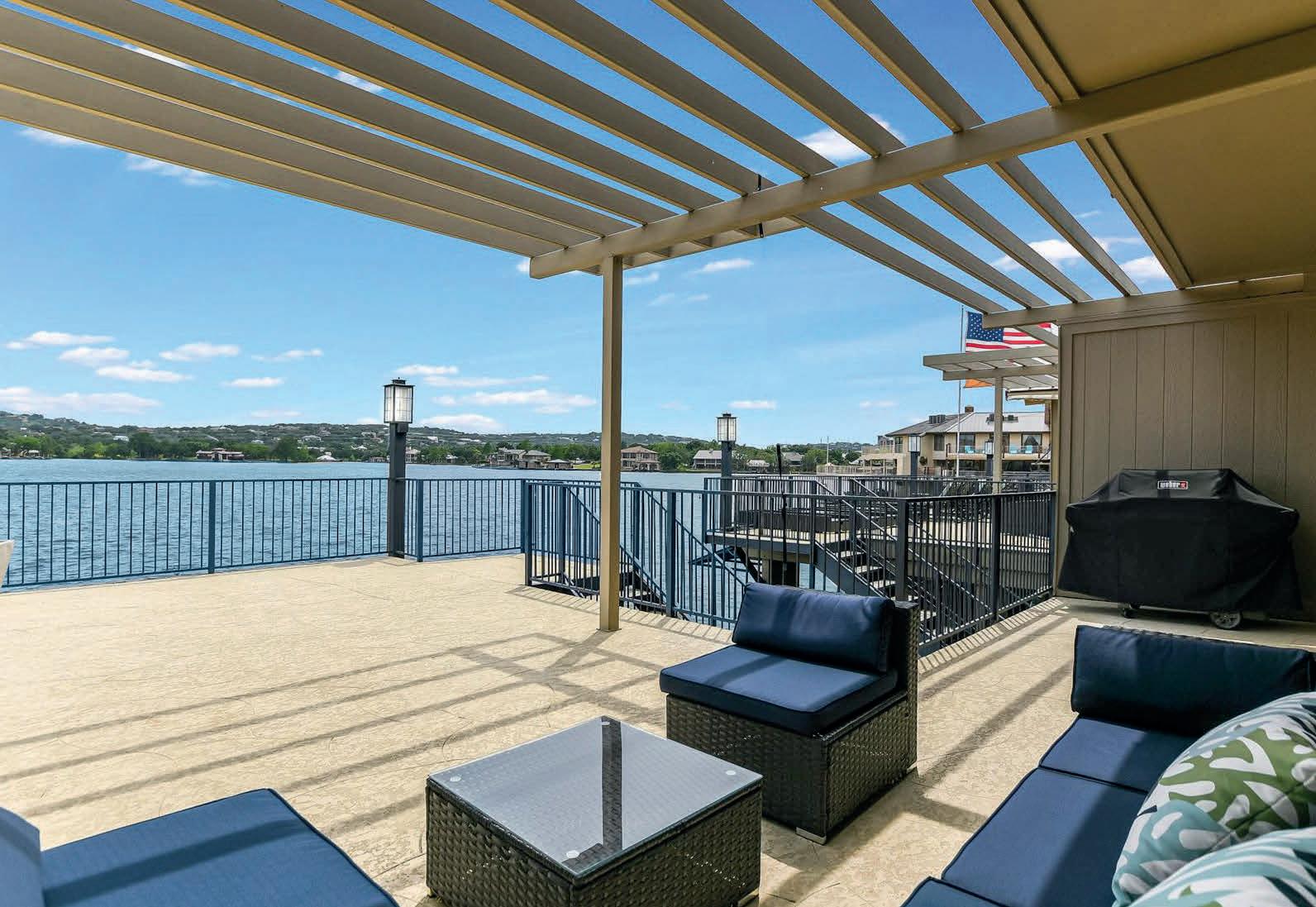

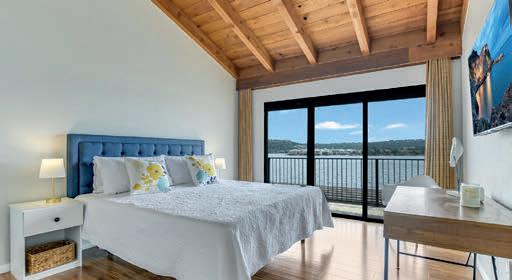
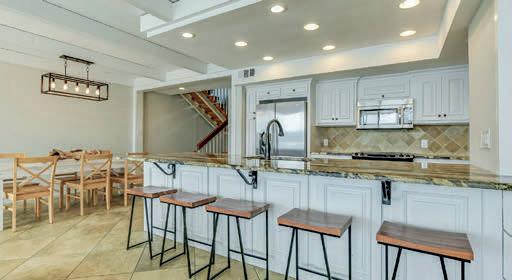
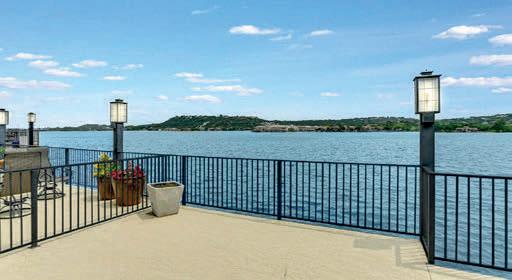
4 BEDS | 4 BATHS | 2,506 SQ FT | $1,795,000 | This Lake LBJ waterfront townhome offers a chance to be in the heart of Horseshoe Bay and within walking distance to the Horseshoe Bay Resort and its world-class amenities. (*Membership required to enjoy amenities). You could be enjoying fantastic southeast facing views of the open water from your patio by the summer! Inside, the main level is filled with natural light shining through a wall of glass doors and windows that frame the panoramic views. The open floor plan features dining and living areas which offer access to the 300 sq ft mainlevel patio overlooking the open waters of Lake LBJ – the perfect spot to catch the annual July 4th fireworks display surrounded by family & friends. The updated kitchen boasts stainless steel appliances and granite countertops. The main floor also boasts a spacious guest room and full bath. Two additional bedrooms are upstairs, including the primary suite, which opens to a terrace overlooking the lake where you can enjoy morning coffee. Travel downstairs to find access to the attached garage and a large bedroom with a seating area, a walk-in closet and a full bath. Here you can access the lake-level patio, the boat slip, and the PWC lift, or you can use the outdoor stairs to join friends and family on the main-level patio.
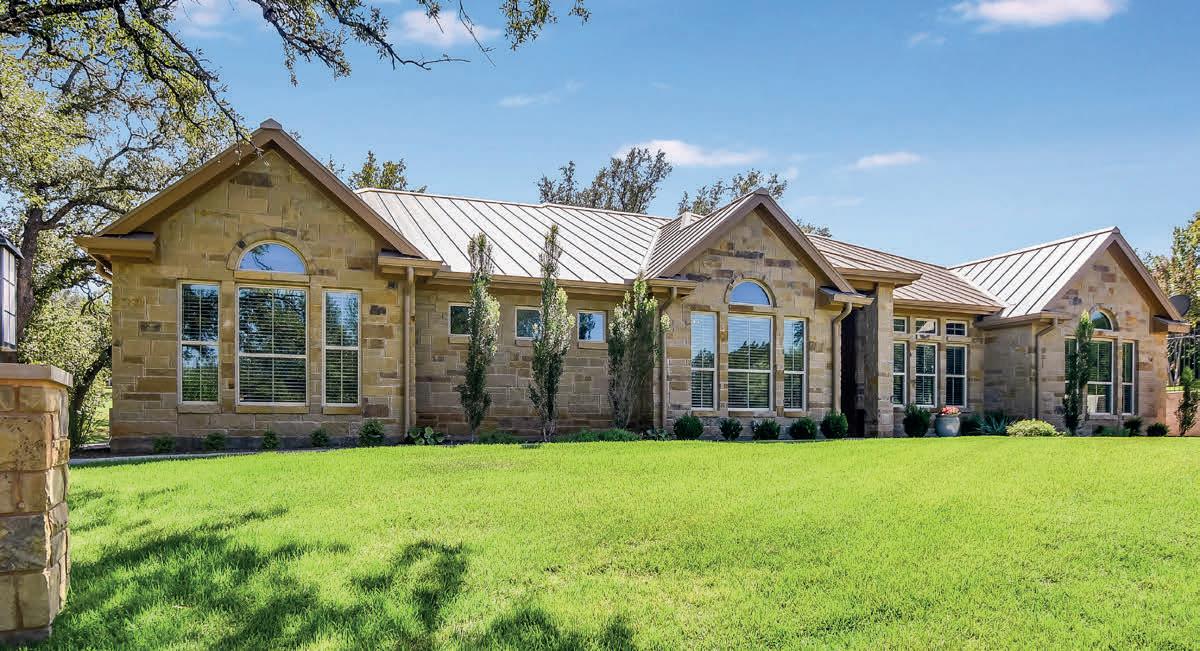

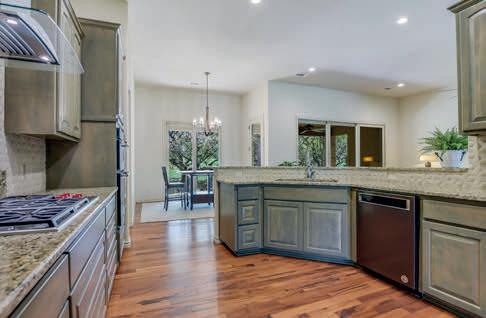


3 BEDS | 2.5 BATHS | 2,573 SQ FT | $785,000 | This beautiful, like-new home perched high on #7 Apple Rock Golf Course boasts an open floor plan beneath soaring ceilings with a split-bedroom plan that offers privacy to owners and guests alike. Upon entry your eyes will be drawn to the large windows and sliding doors in the great room that provide abundant natural lighting and views of the covered patio and beyond to the lush golf course, integrating the indoors and outdoors beautifully. The kitchen is adjacent to the separate formal dining room and features a walk-in pantry, 3-D tile backsplash, and Wolf stainless steel appliances. The spacious primary bedroom features a spa-like en-suite bath with a walk-in shower and soaking tub, plus a walk-in closet with custom built-ins, conveniently connected to the laundry room. Two spacious guest rooms share a Jack & Jill bathroom with separate vanities and walk-in closets. The home office is located just off the entry and a convenient powder bath completes the thoughtful layout of the home. So many excellent features plus energy efficient items like a propane hot water heater, spray foam insulation and 10” roof insulation make this home a must see!


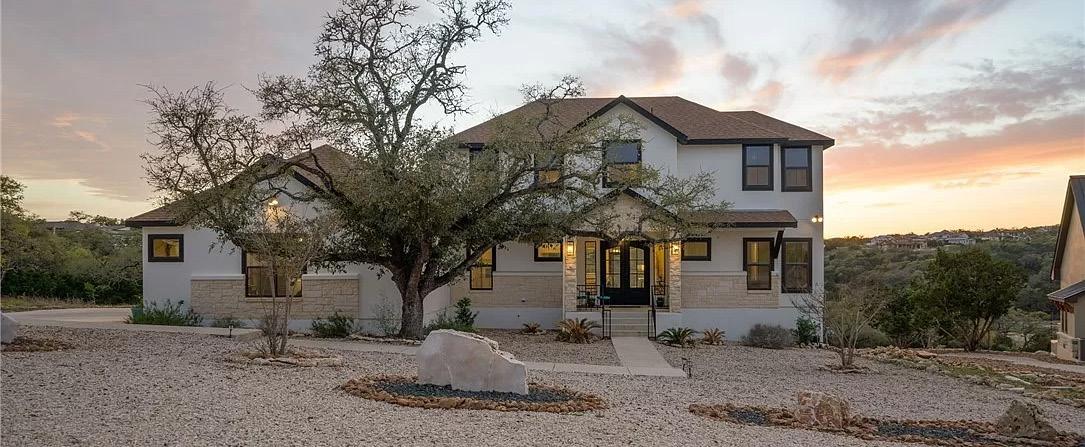
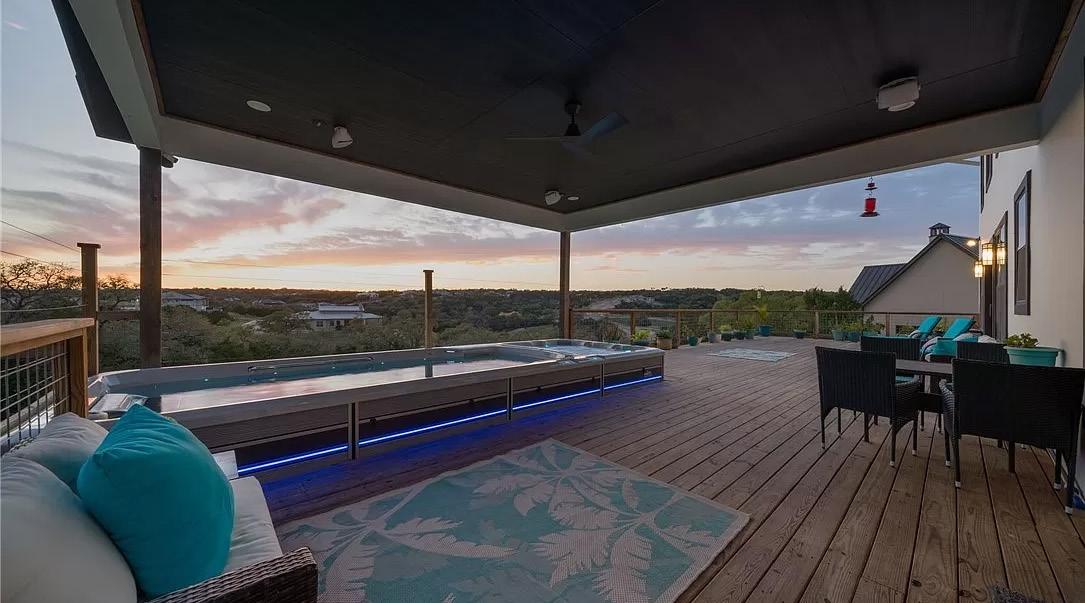


4 BED | 3.5 BATH | 2,934 SQUARE FEET | $939,900. This gorgeous, one-of-a-kind, Costal Modern Farmhouse is looking for its new owners! Built in 2020, this custom-built home features 4 bedrooms, 3 1/2 baths, oversized 2 car garage with just a little under 3,000 square feet. The Primary and Guest suite are located downstairs with a 1/2 bath. Offering high ceilings, the open living area is a haven for relaxation with an electric fireplace, sunlight that streams in through the large windows surrounding this versatile space seamlessly combining the living and dining areas, creating an inviting atmosphere. This modern kitchen boasts elegant quartz countertops, custom cabinets, gas stove/oven, electric built-in oven/ microwave, pot filler, electric induction burners and a prep sink on island, touchless faucet, Elite water (high filtration water system) and walk-in pantry. Primary room with French doors that features direct outside access, allowing you to step into your own private retreat within seconds, a full bath with a beautiful soaker tub, a separate steam shower with rain head, double vanity and walk in closet with built in shelving. The upstairs has a large flex room, 2 bedrooms with walk in closets, a full bath with separate double vanity and separate shower. The views from the oversized deck are beyond amazing! The Endless heating/cooling pool with the separate hot tub makes the evening Texas sunsets that more enjoyable! Upgrades include, gutters, solar panels, Home Team Pest Defense - in wall treatment and mosquitoes, Sonos connected to all televisions and inside/outside, irrigation to water front plants, water softener and 220 Volt (Level 2 charger in garage). Nestled within the master-planned community of Vintage Oaks, this property is truly a lifestyle with amenities, including 3 sparkling community pools, lazy river, sports courts, fitness center, pavilion, hiking/ walking/biking trails, and much more, allowing you to fully embrace the Texas Hill Country lifestyle. Do not miss this one-of-a-kind opportunity to make this exquisite home yours!
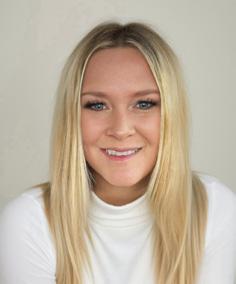



LOTS OF POSSIBILITIES FOR THIS
Four acre developable site on the bay side of South Padre Island with 200 ft on Padre Blvd. Property adjoins Fiesta Isle Subdivision to the south and Bay Harbor Subdivision to the west. With recent Supreme Court ruling this property is not subject to wetland issues. No direct bay access.
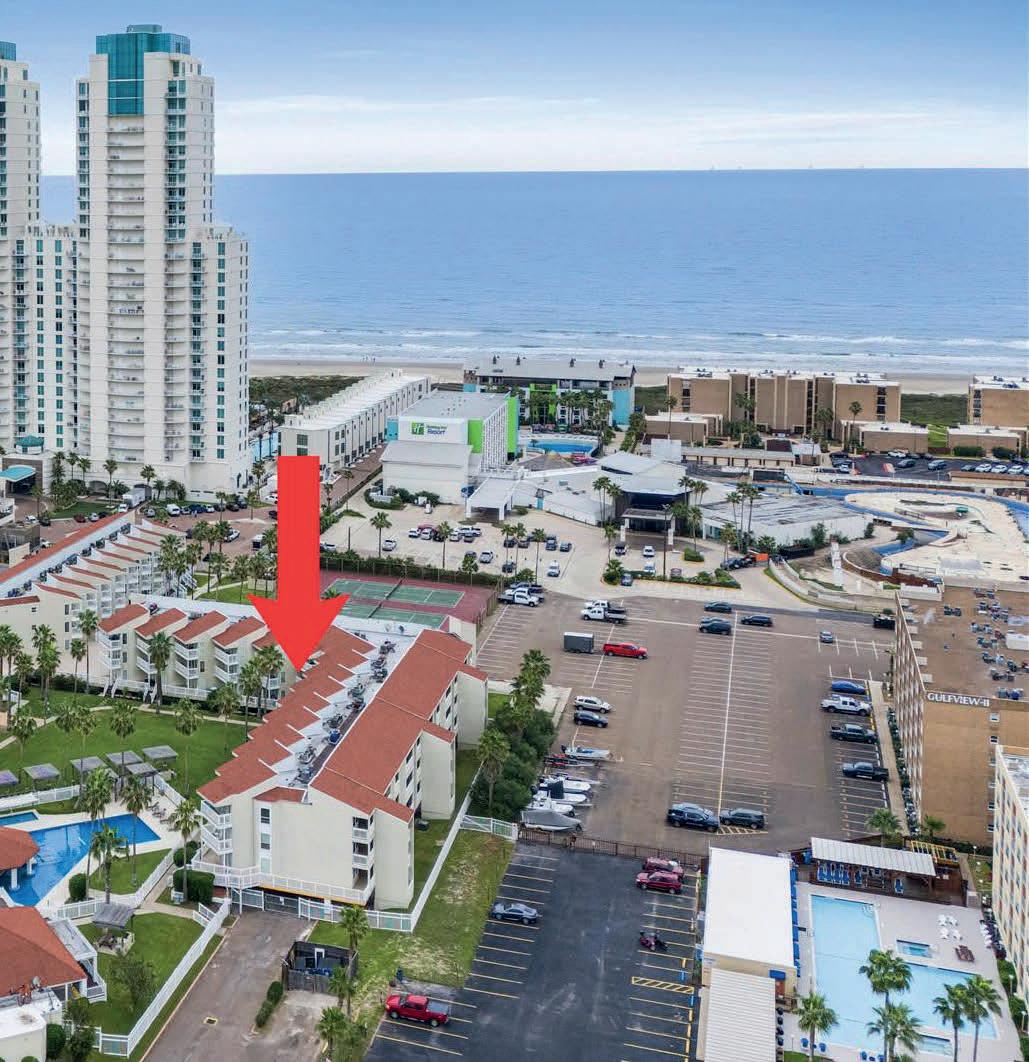
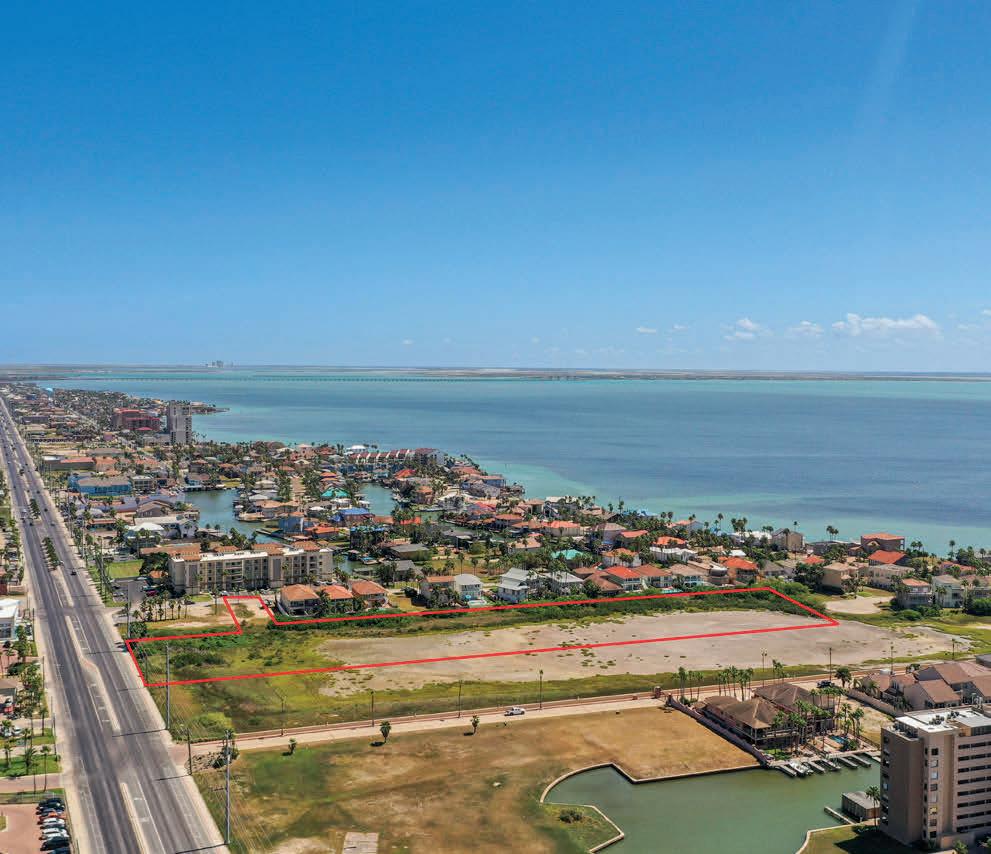
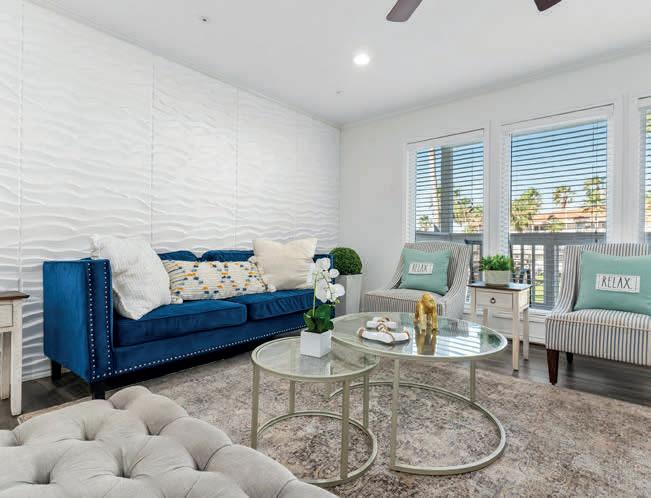

Gated, 2 bedrooms, 2 baths, furnished condo with covered parking, onsite management, and elevators. Indulge in resort-like amenities, including a spacious pool, hot tub, fully equipped gym, and lush tropical landscaping. The front balcony offers views of the causeway and Bay. This gorgeous unit was completely remodeled in 2021 with luxury vinyl floors, inset lighting, new kitchen appliances, and quartz countertops. Best of all, the beach is just a short walk away, making every day a beach day.
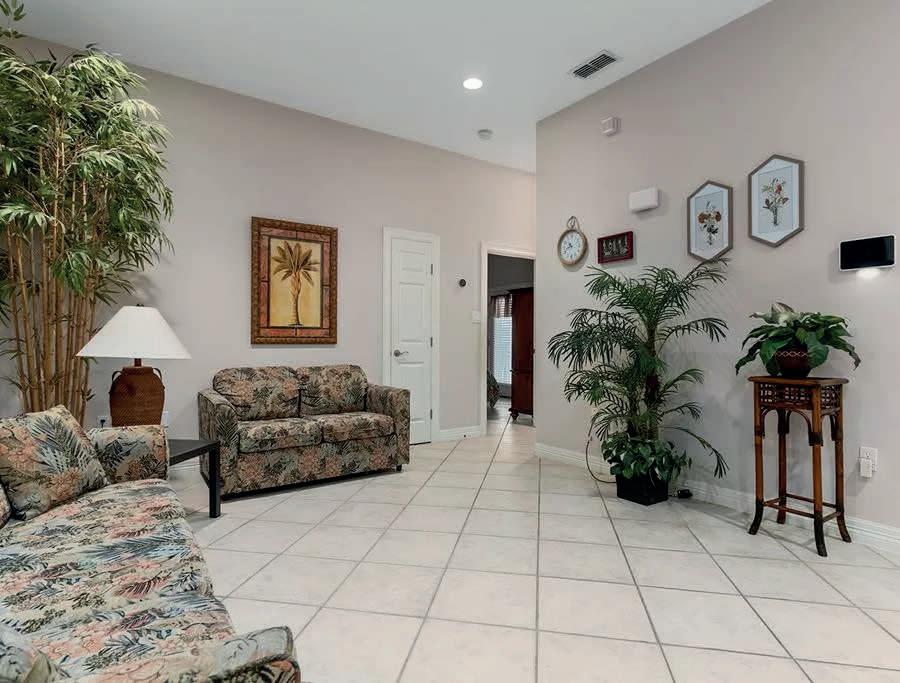
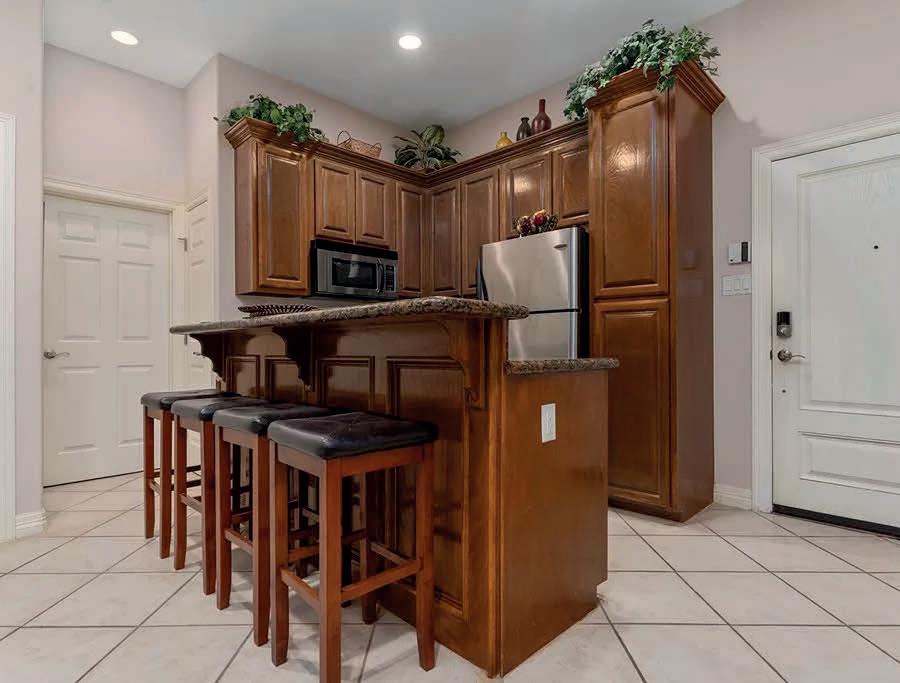
Furnished, ground floor 3-bedroom/3-bath condo. Open kitchen-dining-living area. Stainless steel appliances, granite countertops, high ceilings, tile flooring throughout, ceiling fans, window treatment, smoke detectors, and stacked washer/dryer. Condo complex has tandem two-car assigned parking, pool and pet friendly. With over 1,100 sq ft living and located just steps away from the sandy beaches of South Padre Island, this beauty is move in ready!
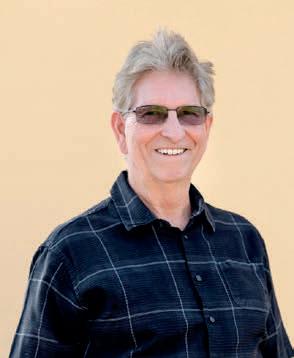 MICKEY FURCRON
MICKEY FURCRON

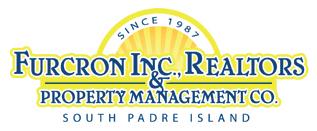
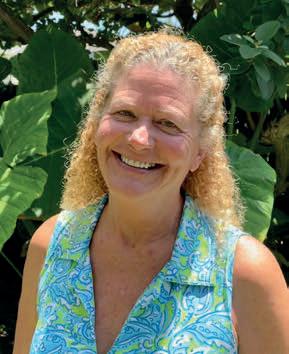

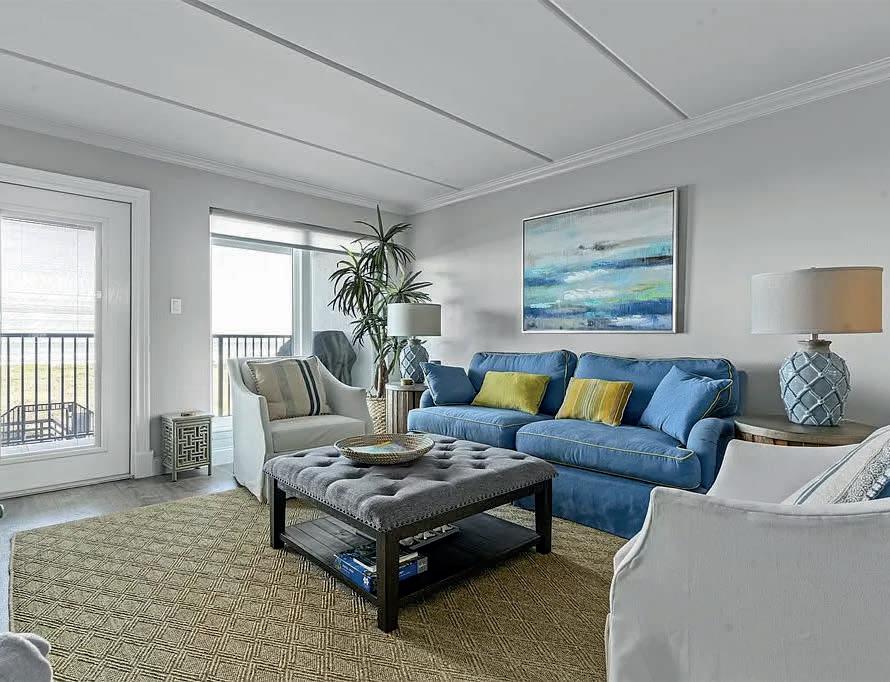
2
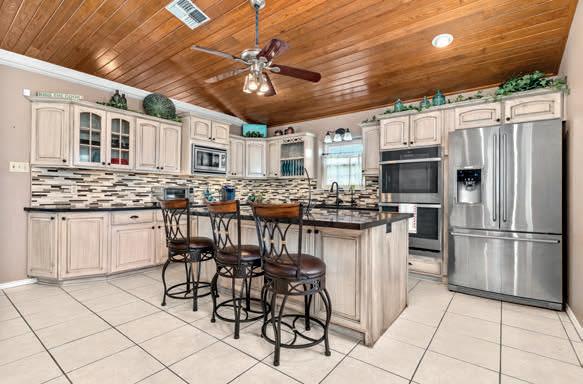
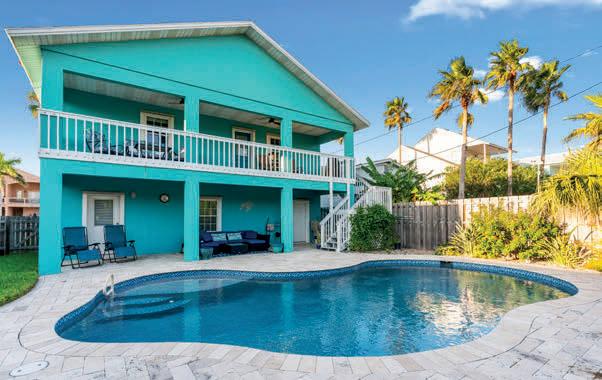
Price Improvement! Furnished two-story, 3 bedrooms/3 baths, two singlecar garages and privacy fenced back yard with 3.0-5.5 ft deep salt-water pool. Second-floor has a master bedroom/bath and separate bedroom/ guest bath, open kitchen-living-dining area. Kitchen opens out onto the 2nd-floor deck overlooking and accessing the beautiful pool. The 1st floor has a bedroom/bath with access to the pool/yard area.
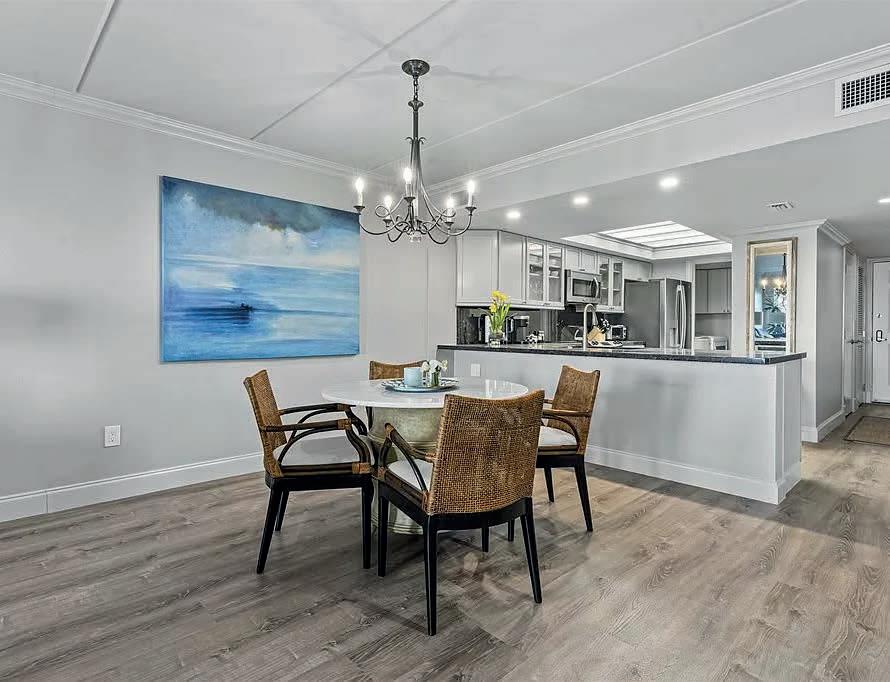

Beautiful luxury condo-like new! Completely remodeled and never rented 2nd-floor, 2 bedroom/2 bath condo furnished and ready to move in. Kitchen has all stainless-steel appliances, custom cabinets, granite countertops, recessed lighting. Laundry Room with new full-size Washer/Dryer. Open kitchen-dining-living area with built-in wet bar and wood laminate vinyl flooring. Large Balcony overlooking the pool with views of the beach and Gulf.
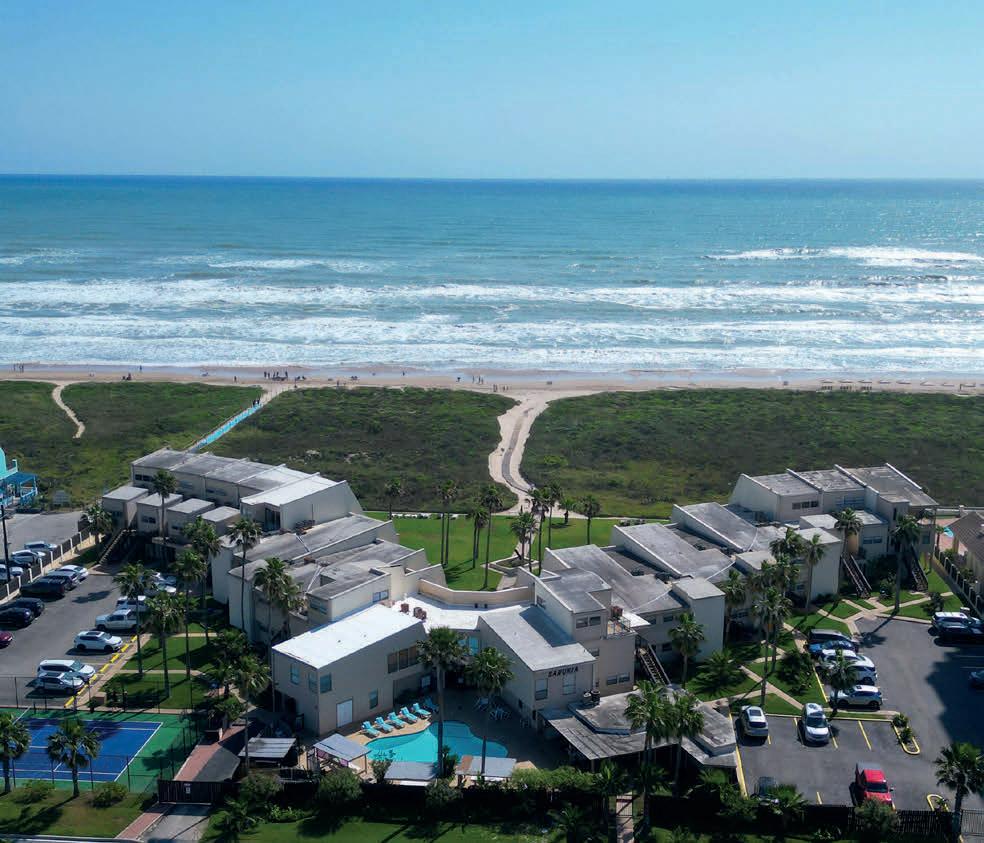

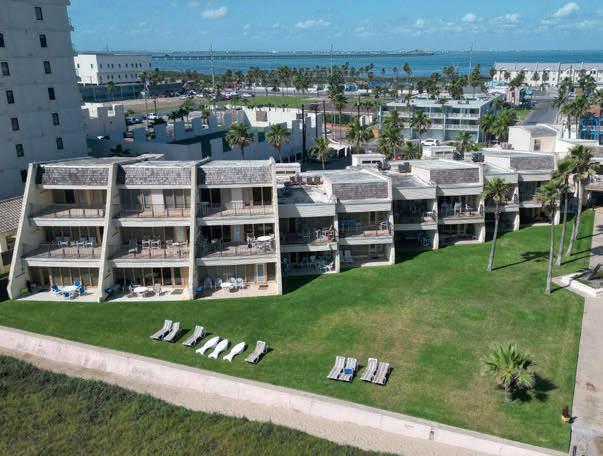
Unique second floor, 3 bedrooms, 2 baths beachfront condominium at Sangria. Plenty of room to accommodate family and friends at spacious 1300 sq feet. Beautiful, direct views of the water and sandy beaches. Amenities include tennis/ pickle-ball court, swimming pool, hot-tub, on-site laundry facility and gated surroundings. This unit grossed $25,170 in rental income in 2023. Pets allowed for owners only.

C: 956.551.2587
O: 956.761.6961
paulg@furcronrealtors.com www.furcronrealtors.com
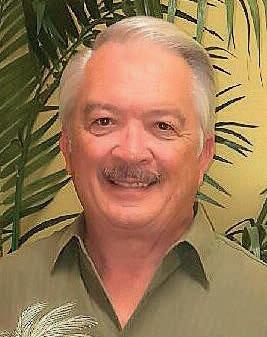
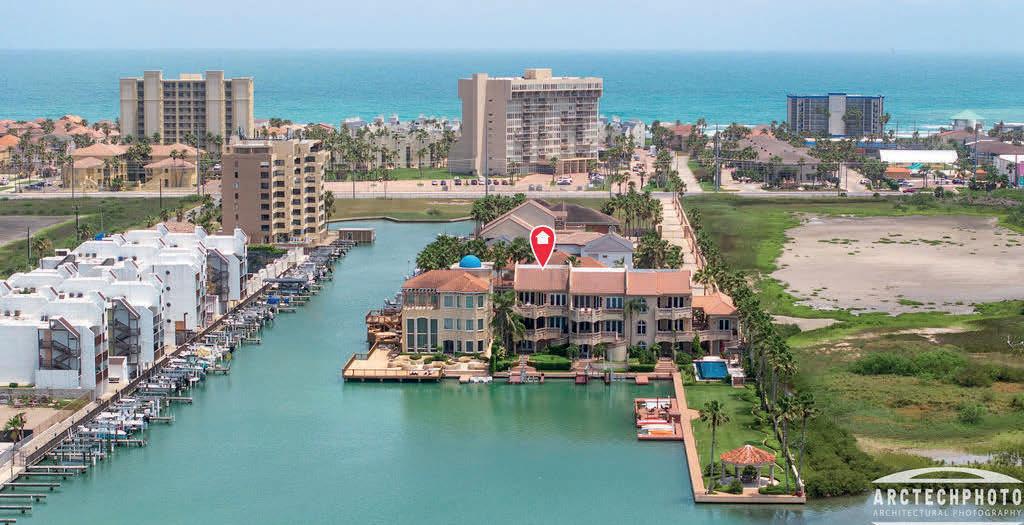
3 BEDS | 3.5 BATHS | 4,000 SQ FT | 2 CAR GARAGE
One of the most luxurious bayfront townhomes in South Padre Island. Featuring over 4,000 sq ft of furnished living space with direct views of the Laguna Madre Bay from every floor. This waterfront home features 3 bedrooms, 3 1/2 baths, 2 car garage, elevator, and is finished out with stainless steel appliances, marble counters, custom cabinets, recessed lighting, wood laminate floors, and impact resistant windows and doors. All bedrooms and living areas have floor to ceiling windows and direct access to large, covered balconies. The whole third floor consists of an oversized master retreat and a study looking over the bay with a private balcony featuring amazing bay views. Walk across the beautiful courtyard to your very own private boat slip and lift. If you are looking for luxury and privacy this home has it all!
OFFERED AT $2,645,999
 MICKEY FURCRON PRINCIPAL BROKER/OWNER
MICKEY FURCRON PRINCIPAL BROKER/OWNER
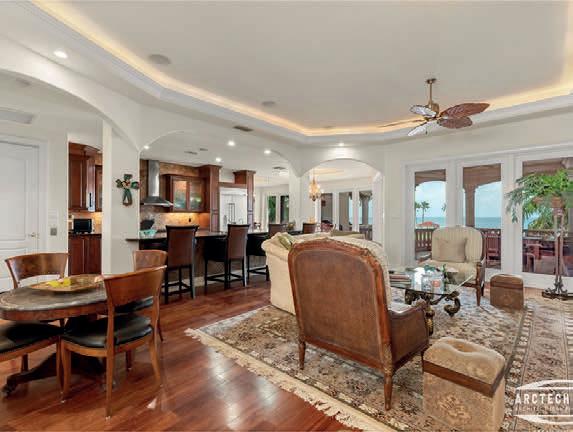
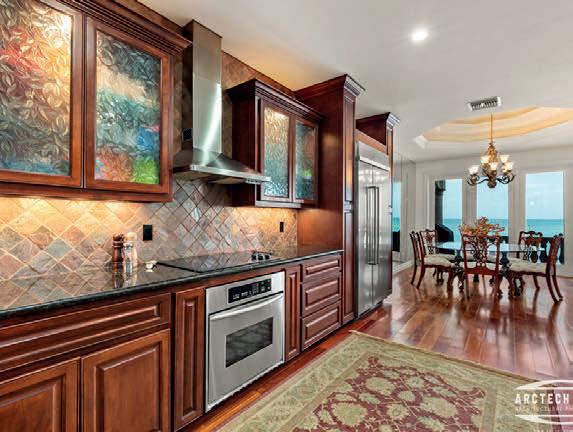

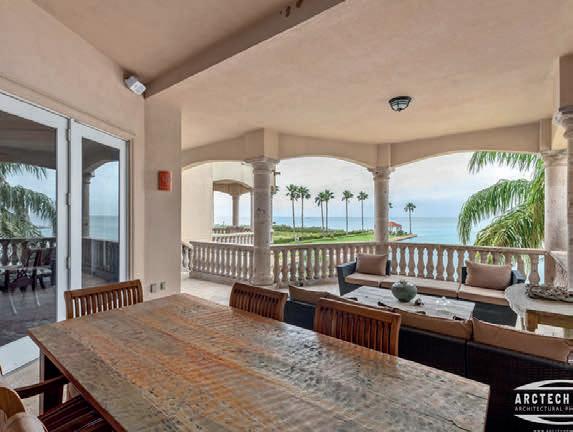

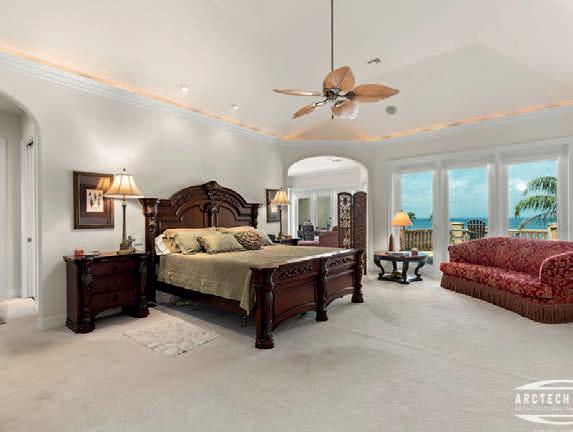

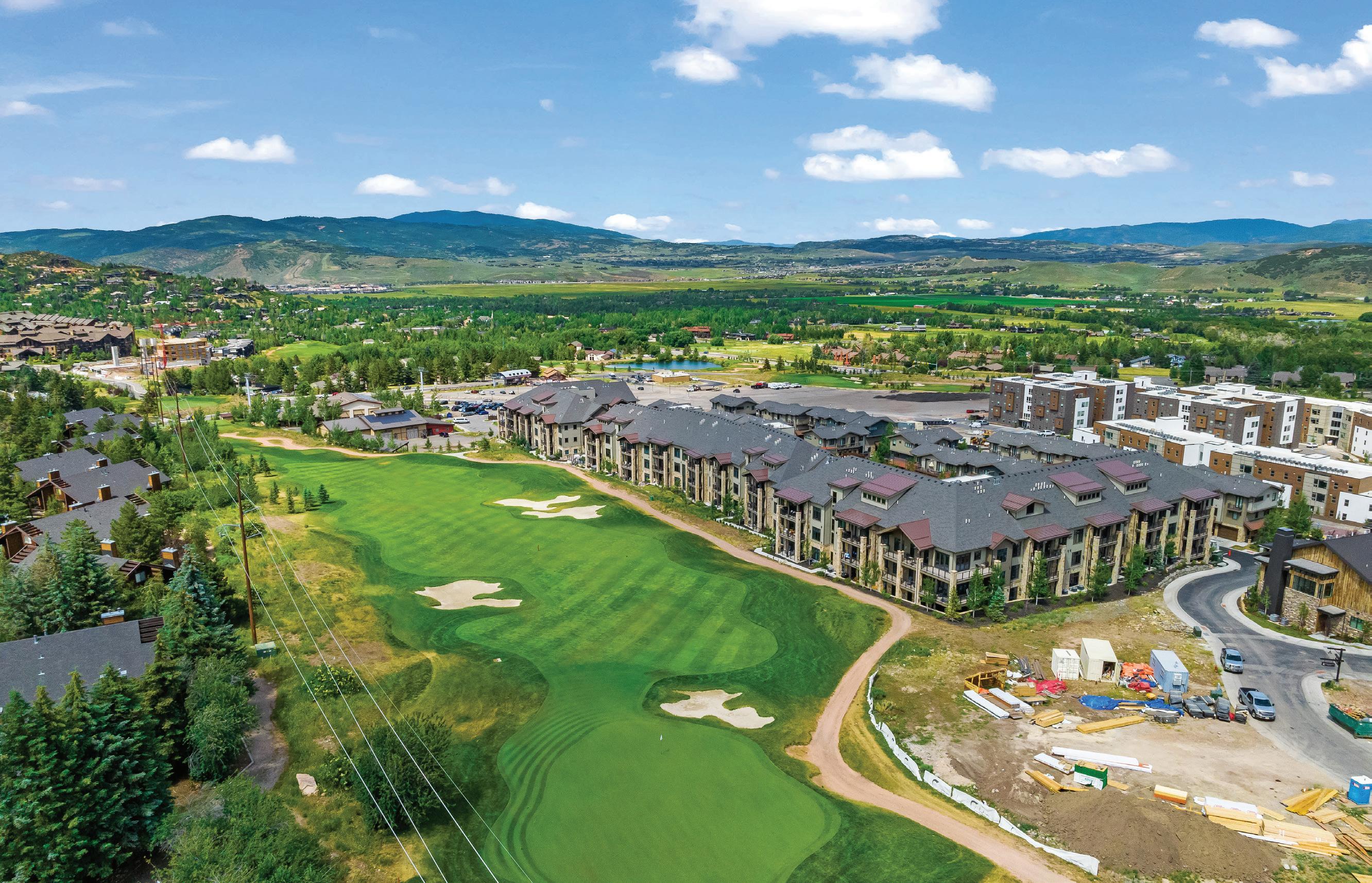
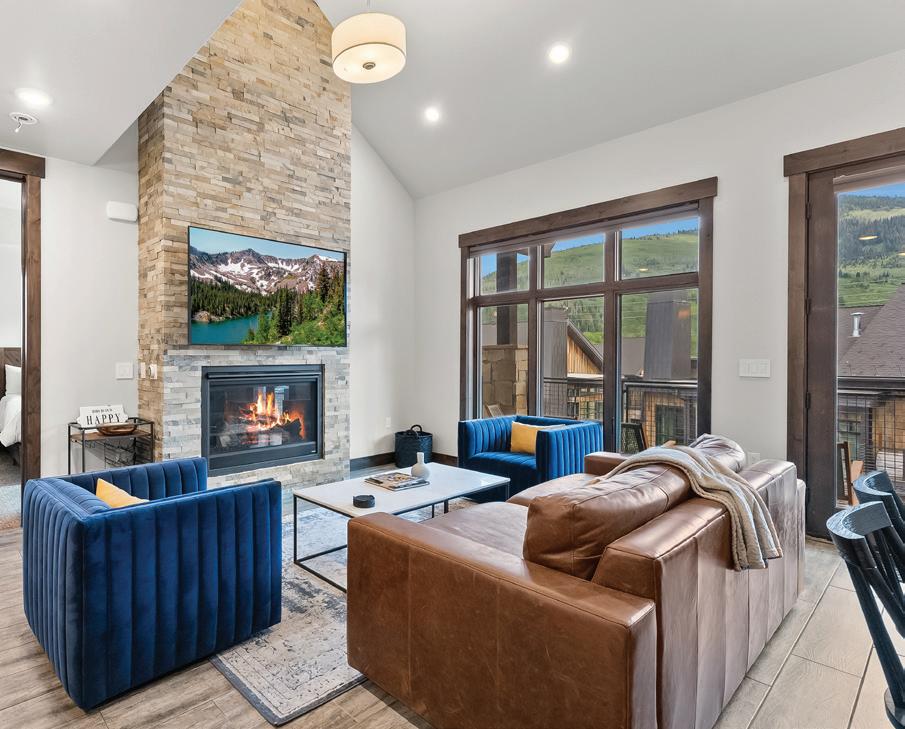
• Fully furnished 3 bedroom*/3 bath
• Penthouse turn key end unit
• Steps to the Canyons Cabriolet
• 2 Primary ensuite bedrooms on main floor with fireplace
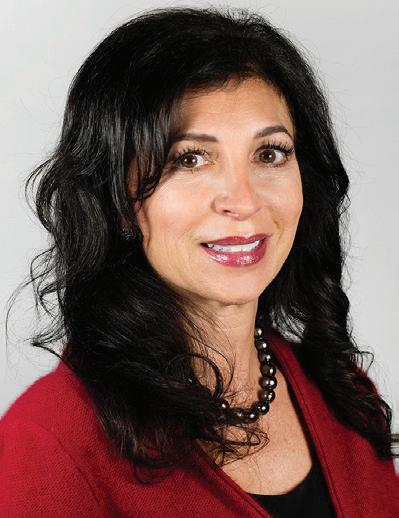
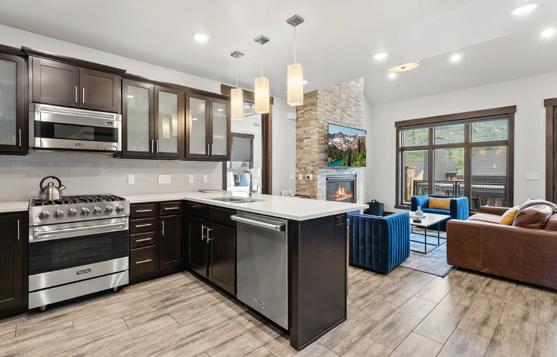
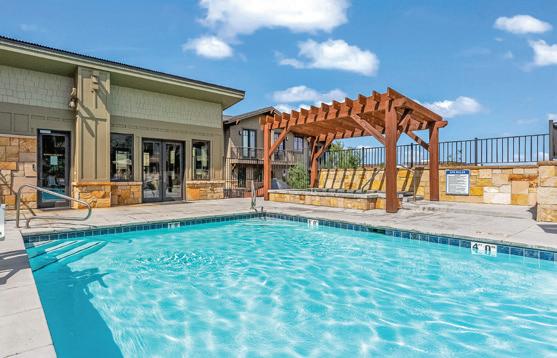
• Washer and dryer in unit

• Balcony off main room
• Clubhouse/24 Hour fitness center
• Adjacent to Canyons Golf Course
• *Flex room with bathroom
• Heated underground garage
• Warrantable condo for easy conventional loan
• Nightly rentals allowed
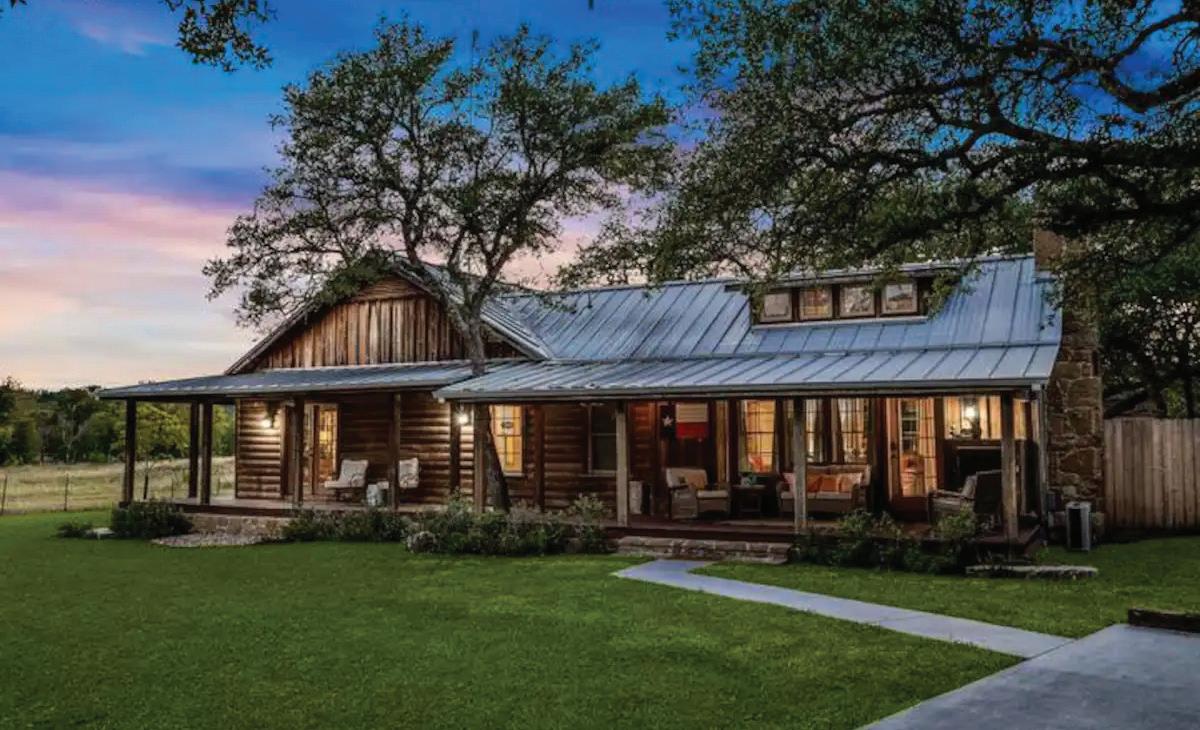
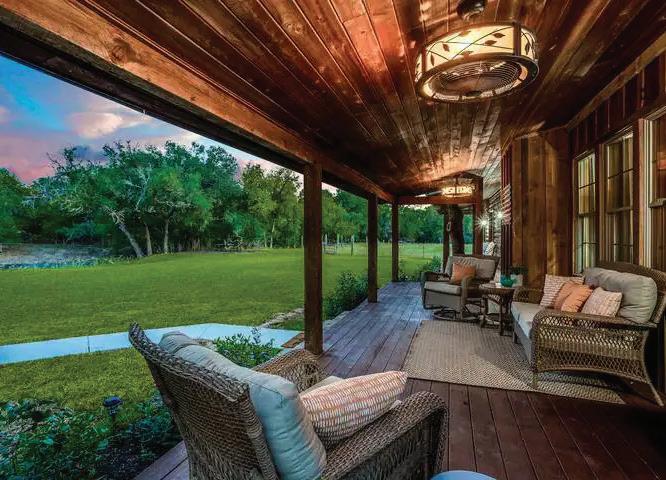
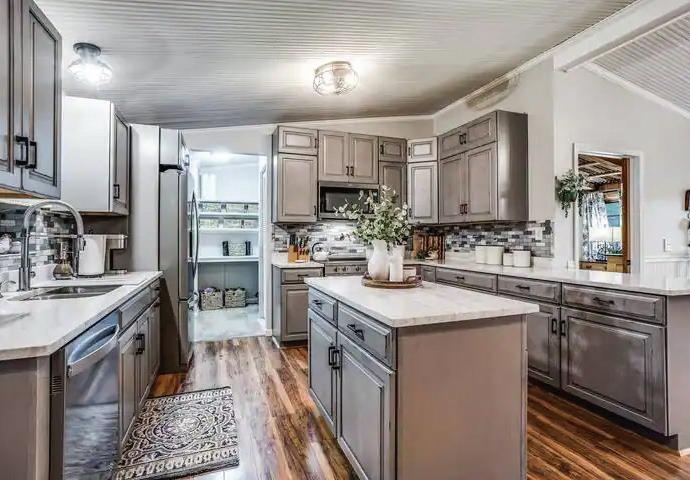
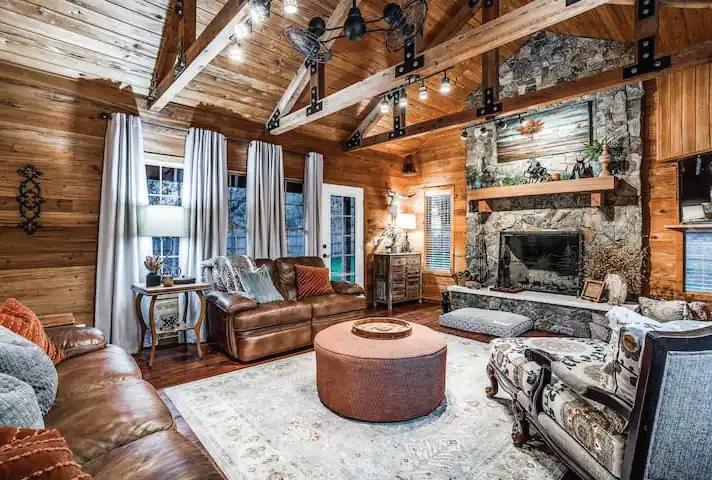
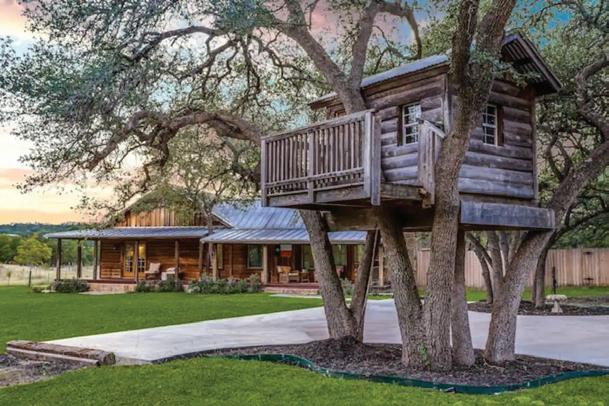
3 BEDS • 2 BATHS • 13.82+/- A C RES • $2,990,975 Welcome to 16111 Lucky Hit Rd a serene and private setting. The Southern style home features 3 bedrooms, 2 baths, 3 covered porches, Cypress wood exterior, fenced backyard, wood burning and gas fire places. When arriving at this 13.82 acre tranquil estate you will immediately enjoy exceptional peace and harmony. Nestled amidst the breathtaking Hill Country, this picturesque land boasts an abundance of mature trees and wide life wondering from the adjacent greenbelt 400 acres private Nature Preserve. Leander, known for its friendly community and proximity to Austin, offers a variety of shopping, dining, and entertainment options just a short distance away. This home is move in ready, fully furnished (sold separately) and is currently on AirBnB. Horse lovers dream with plenty of green pasture and fenced horse or other livestock pens, storage container, back pasture across creek bed. Come and unlock the boundless potential and continue to build up your own private sanctuary.
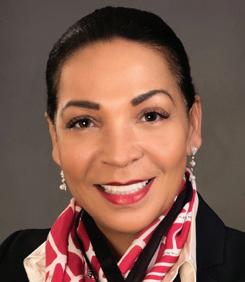
REALTOR® | LIC#0467616
GRI, MRP, TRLP, TASH, SMP, RENE C: 713.539.0933 O: 512.688.2005 labomeevette@gmail.com
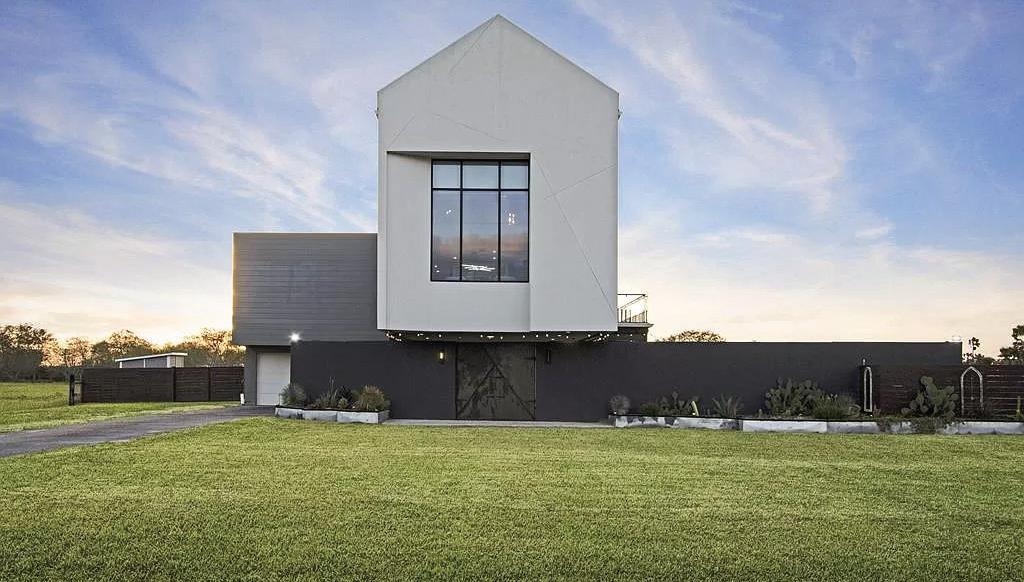
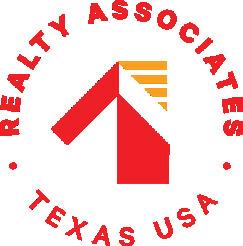

Located in the quiet community of Bayview, this custom home sits on 2.25 acres. Modern geometric lines, metal roof, expansive windows are architectural details of this 3 story home. The ground floor has an oversized pool, outdoor kitchenette, entertaining area, plus a guest quarters. The second floor features an open living/ kitchen area that has a New York City loft vibe. Exposed brick, grey porcelain tile flooring, exposed iron beams are a collaboration of rustic and refined. The kitchen is finished in white sleek cabinetry with marble quartz counter tops. All of the cabinets are soft close with a generous wall of storage. A hidden dishwasher, microwave, gas range and electric oven are elements of the kitchen. The primary bedroom has 2 story ceilings and is accented by a decorative wall & views of the acreage. The private bath has a modern double vanity, towel warmer and walk in shower. An indoor laundry is on the 2nd floor. This property is completely fenced and is one of a kind.
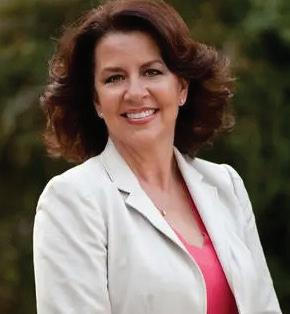
REALTOR®
BAKER, GRI, ASP, ABR
C: 956.357.0182 annettetbaker@gmail.com www.annettetbaker.com

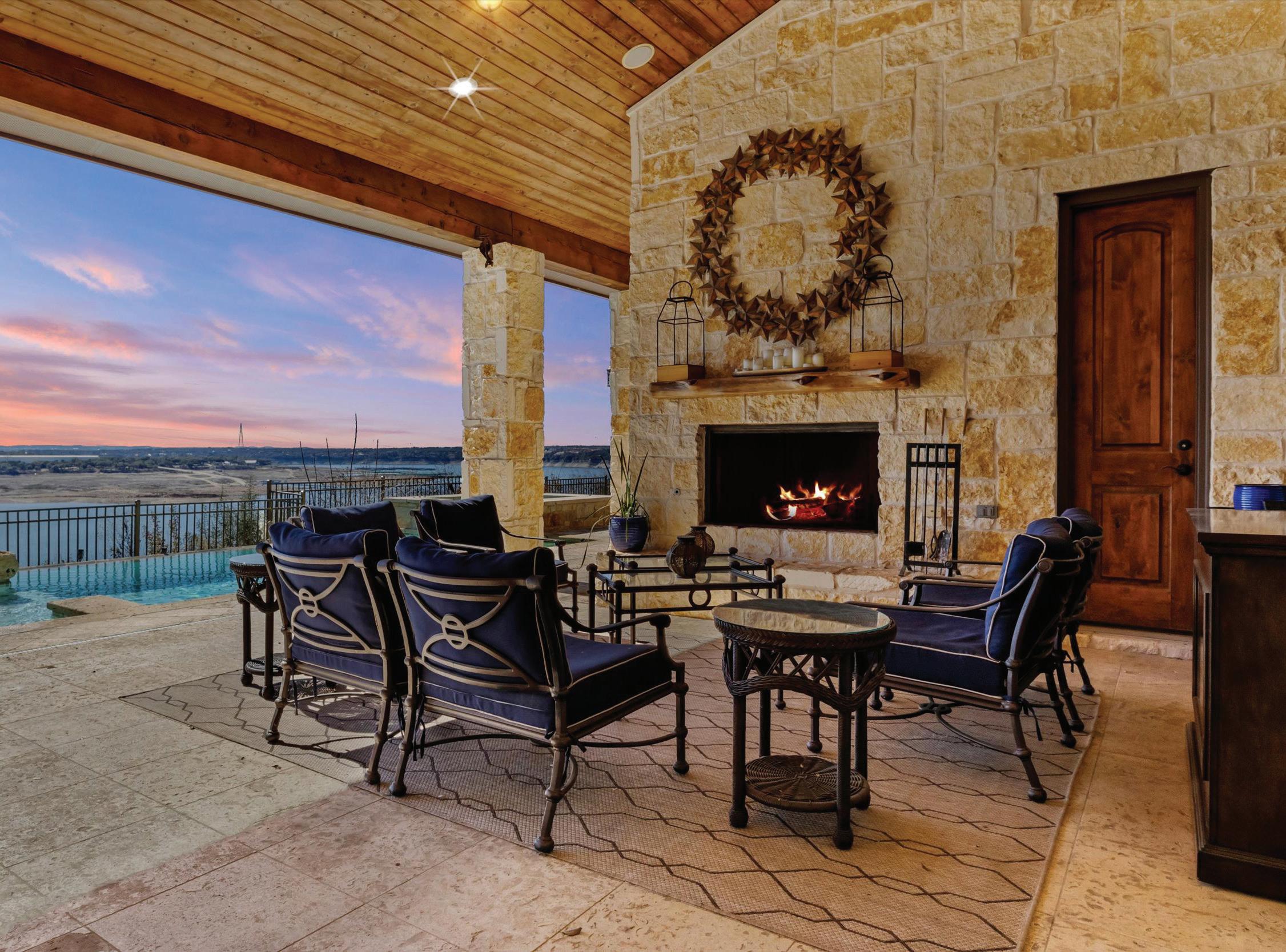
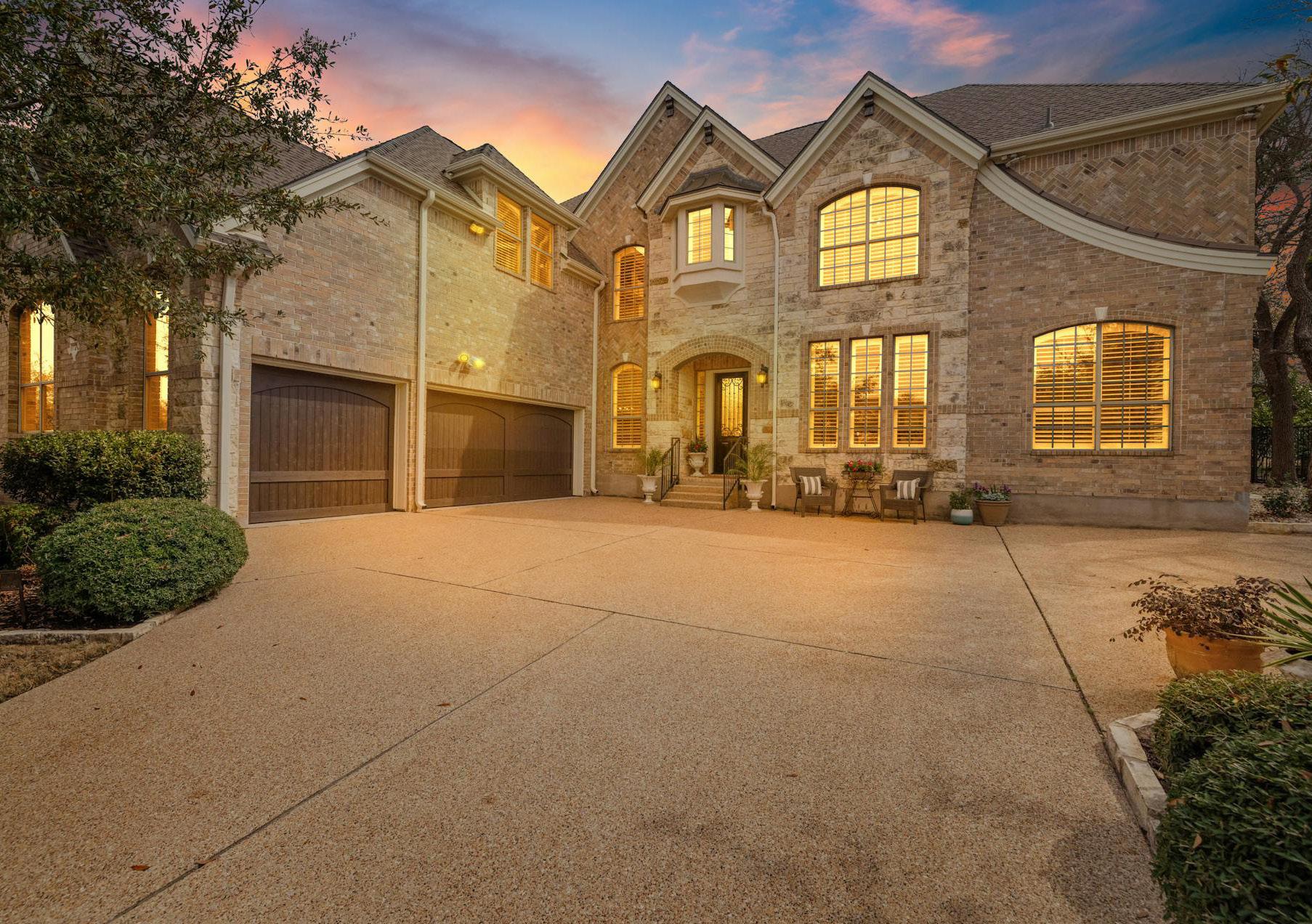
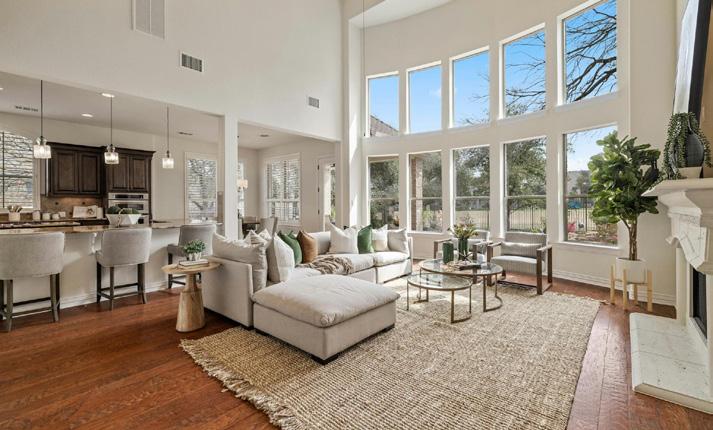

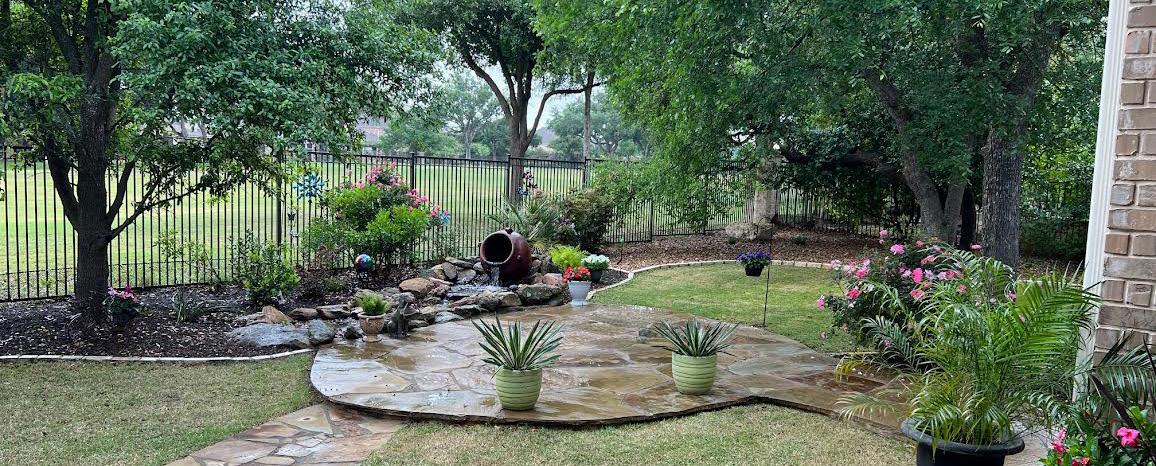

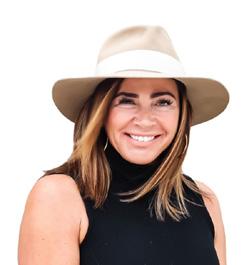
Step into luxury with this one-of-a-kind stately home, nestled in the exclusive gated section of Avery Ranch. Spanning 4,431 sq ft, this magnificent residence offers unparalleled views and privacy, backing directly onto a meticulously maintained Avery Ranch golf course. As you enter, the grandeur of this home welcomes you, combining elegance with comfort. The layout is thoughtfully designed, featuring a dedicated office, formal dining room, hand scraped hardwood flooring, custom lighting, two bedrooms on the first floor, providing versatility and convenience for guests or multi-generational living. The winding staircase leads to the upper level that houses three additional bedrooms, game room and media room each offering spacious accommodations. The heart of the home is its expansive living area with soaring ceilings, picturesque wall of windows, seamlessly flowing into the gourmet kitchen, where luxury meets functionality.
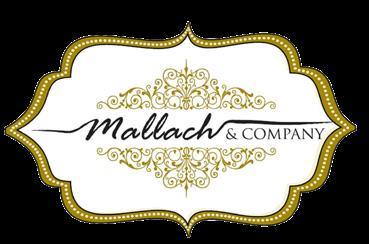

210 LAVACA STREET, UNIT 2706, AUSTIN, TX 78701 3 BEDS | 3 BATHS | 2,162 SQ FT | FOR LEASE: $15,000/MONTH | FOR SALE: $3,000,000

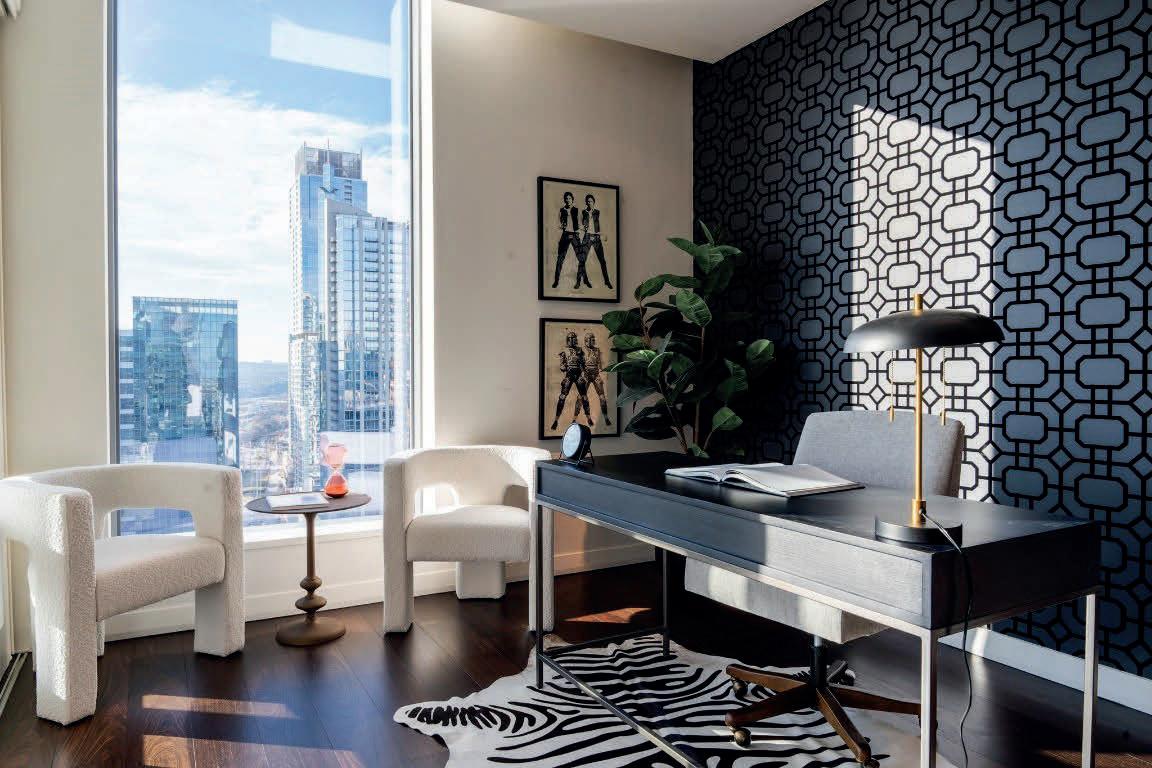
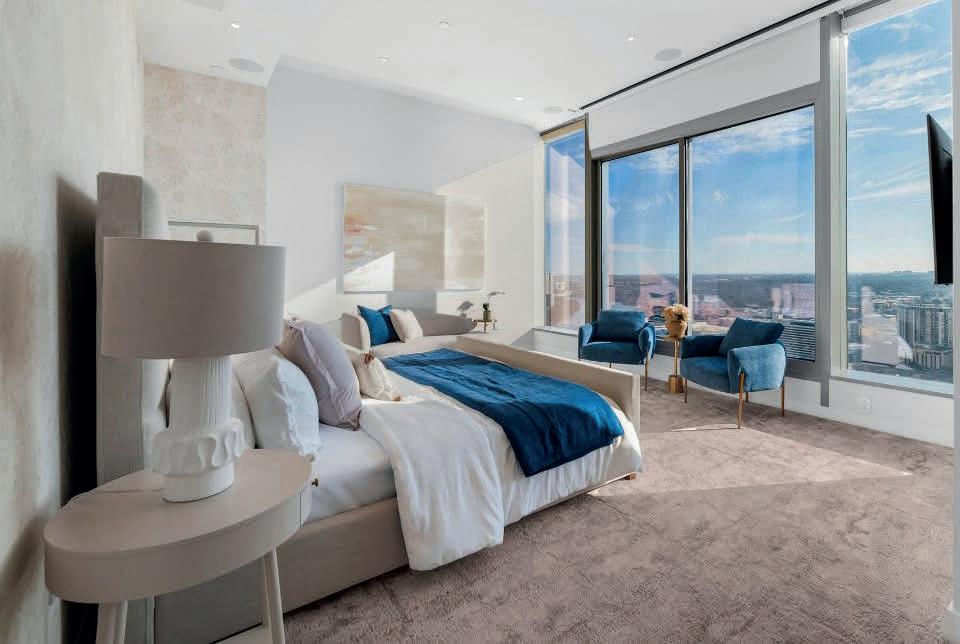
Welcome to luxury living at its finest in the heart of downtown Austin! Perched on the 27th floor of the iconic W Residences, this fully remodeled condo offers unparalleled views of ladybird lake, making it the perfect vantage point for New Year’s fireworks and 4th of July celebrations. Step into a world of convenience with 24-hour full-service concierge and an array of amenities including a state-of-the-art gym, indulgent spa, and shimmering pools. Savor culinary delights with some of Austin’s top restaurants and bars all in walking distance. With its prime location, you’re just a short 15-minute drive from the airport, ensuring seamless travel. Explore all that downtown Austin has to offer, from vibrant nightlife to cultural attractions, all within walking distance. Embark on leisurely strolls or bike rides along the scenic Ladybird Lake hike & bike trail, just moments away. Exciting updates are underway at the W Residences, with $60 million dedicated to enhancing the already extraordinary experience. Don’t miss your chance to live in a piece of luxury in one of Austin’s most coveted addresses.
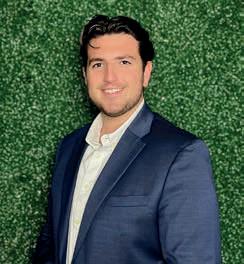

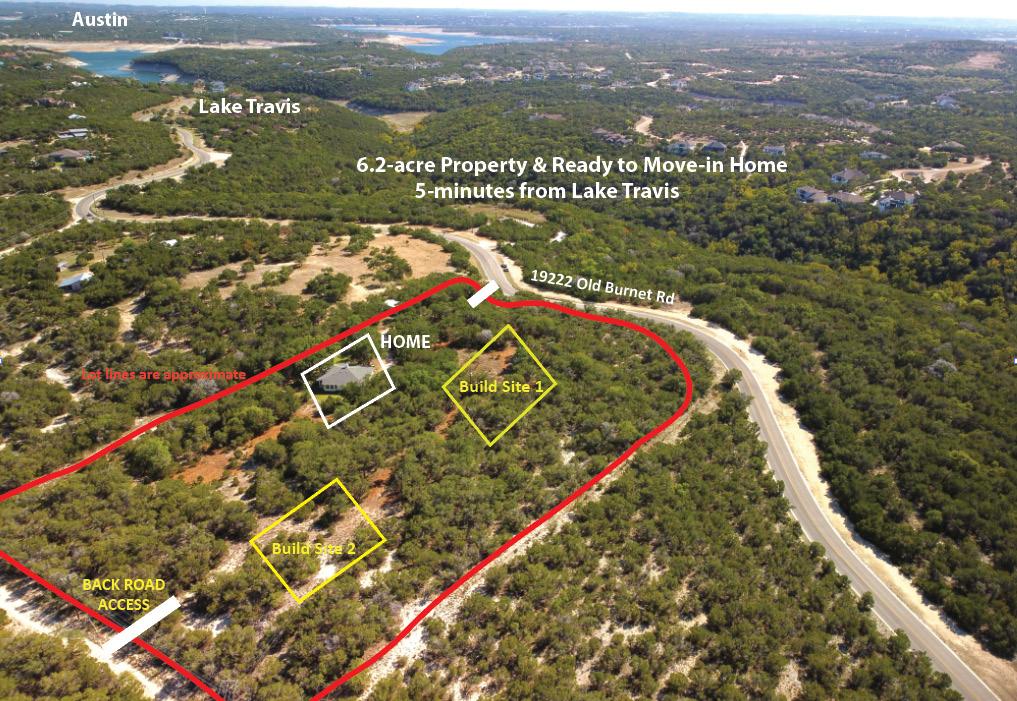
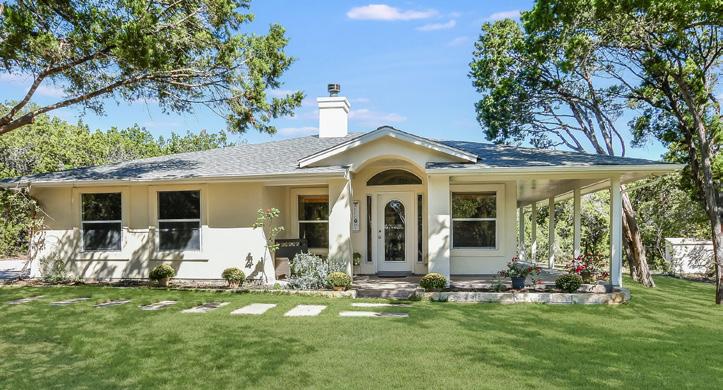
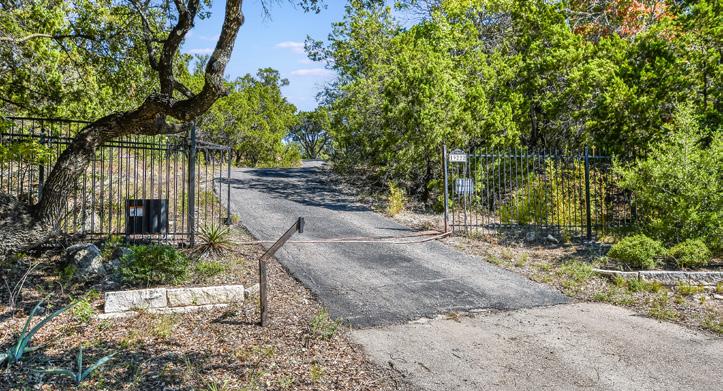
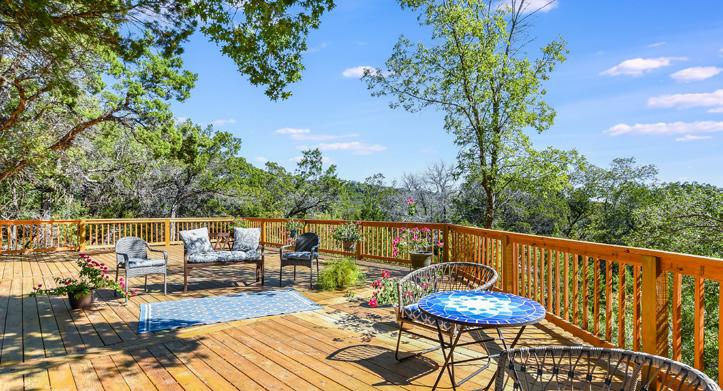
2 BEDS | 2 BATHS | 1,109 SQ FT | 6.2 ACRES | $950,000
Beautiful Lakeside Home on Lake Travis near Austin, Texas. Home sits on a HILLTOP with 6.2-acres of wooded private property with Panoramic Texas Hill Country Views. Nestled between Jonestown and Lago Vista next to The Hollows at North Shore Lake Travis, and 5-mins down the road from Lake Travis. This UNIQUE property is “MULTIPLE RESIDENCES”! Which means you can have a Primary home AND a Secondary home on this 6.2-acre property. Live in the current beautiful home, while building a second home with NO City Restrictions. Build Your Dream Home on one of two already cleared additional build sites with an existing guest house. This home is a pristine Casita style home offering over 1,100 SF and wrap-around covered porch revealing a wide-open deck, just steps away, perfect for gatherings filled with breathtaking views of sunrises and sunsets. Two bedrooms, two full baths, the living area is open to the kitchen and dining area flaunting gorgeous sunrise views, a utility room and attached 2-car garage. The surrounding acreage is lovingly landscaped, complete with private gated entrance AND perimeter fence. Also, installed water well system/tank with option of city water, two storage buildings, and back road access to the property, cleared trees with 2-build sites and mulched trails throughout the 6.2-acre property. This unique property epitomizes “opportunity with many other options”, build a barn/workshop, bring your horses, build a ranch, or rental property investment. No City Restrictions, No POA Fees and 1.60% low tax rate. Half mile from Lago Vista shopping and dining spots. Outstanding Lago Vista ISD, Jones Brothers “waterfront” Park with boat ramps 10-mins away, Cedar Park and north Austin 15-mins away. Come see why this is a legacy property to enjoy for generations. As Austin continues its growth west, this is an investment you can’t pass up. MLS # 218246
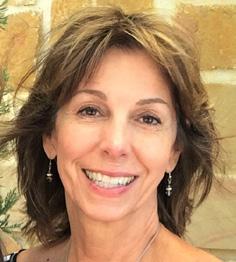

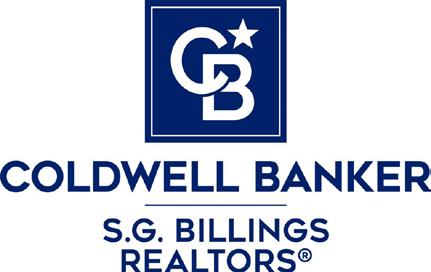
21005 PASEO DE
LAKESIDE LOT | .32 ACRE | LAKE TRAVIS | $165,000

STUNNING VIEWS! Nestled atop a high hill, unobstructed and beautiful 180-degree PANORAMIC VIEWS of Lake Travis and Texas Hill Country. Where the gorgeous sunsets extend for miles. This .32-acre lot is partially wooded and has a slight downward slope that is perfect for building a singlelevel home or a multi-level dream home. This property extends to the street behind it giving you the option to access it from either or both streets. Utility lines, city water/sewer at the street so you will be able to start the process of building your dream home immediately! A short 5-minute walk to the beautiful private lakefront 6-acre “Bar-K Park” with a Clubhouse for gatherings, swimming pool, playground, Grande Pavilion with grills, athletic field, volleyball sand court, tennis, pickleball, basketball courts, marina, boat ramp and a fishing well. The lot is also within walking distance of another private lakefront park, “Marine View Park” with a boat ramp. By owing this lot, you become a Lago Vista Property Owners Association member with exclusive access to all the amenities; 9 private waterfront parks, 5 boat ramps, campground, disc golf course, fitness center, hiking trails, marinas, and more! Outstanding Lago Vista ISD. The POA fees are only $200/year. Half-mile from Lago Vista shopping and dining spots, Cedar Park and north Austin 15-mins away. This Spectacular Lakeside Lot is not one to miss! MLS # 1189581 Realtor | Owner
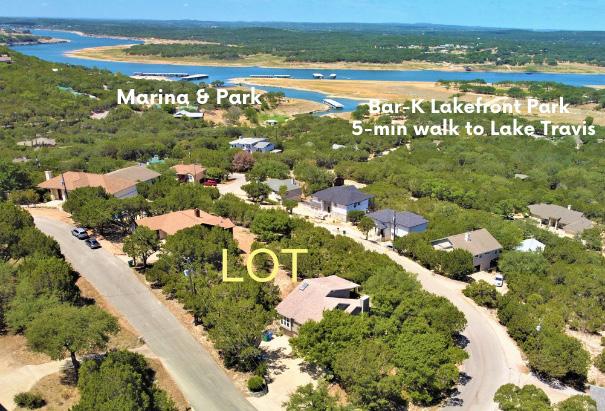
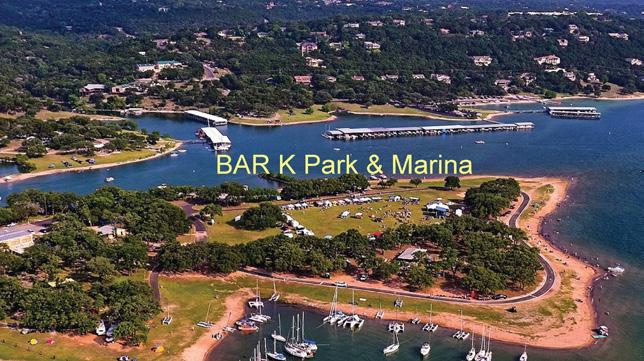
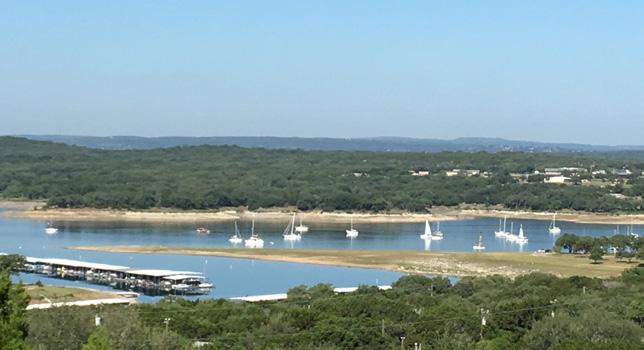
4 BEDS | 2 BATHS | 2,237 SQ FT | .55 ACRES | $620,000

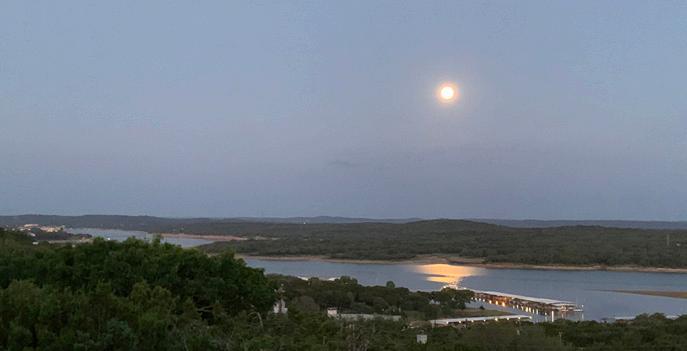

Gorgeous Home! Timeless Historic Victorian home with a classic farmhouse feel! Home features majestic trees located in San Marcos’ highly soughtafter Historic Area Hopkins neighborhood. Just 1-2 miles from TSU campus, The Square with dozens of restaurants, shops, and entertainment. At 2,237Sq Ft, this charming home includes 4 beds/2 full bath, 2 living areas, farm-style kitchen, breakfast area, dining room, sunroom. The stunning interior features long leaf pine flooring, crown molding, natural wood framing, majestic 12’ ceilings throughout that are original to the historic era of the home. Enter the large open parlor with oversized windows and fireplace. The sunroom off the main living area gives views of pecans trees in the front and backyard. The primary bedroom is on the first level with a full bath, the spacious 3 bedrooms upstairs all share a dressing room with private bath. Enjoy the backyard oasis boasting gardens and beautiful courtyard with brick pavers patio. A few more highlights, a detached workshop, utility room, garage and an RV parking space located next to the carport. This .55-acre property is a perfect home for a family seeking a unique, rarely available opportunity to increase property value/income! The property as is, the new owner can build an ACCESSORY DWELLING UNIT restricted 1,100 SF such as a guest or rental house. The home has been immaculately cared for with major renovations and many recent updates. Great investment property for parents providing housing for their children attending TSU. Property listed on Airbnb for a few years generating a great income. Excellent income potential for this property. Don’t miss out on this rare opportunity to own an incredible Historic home in San Marcos. MLS # 3096631


512.965.8985
sbryant166@gmail.com www.SusanBryant-SellsProperties.com
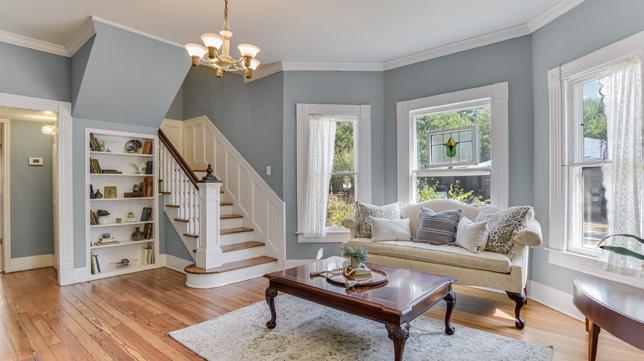
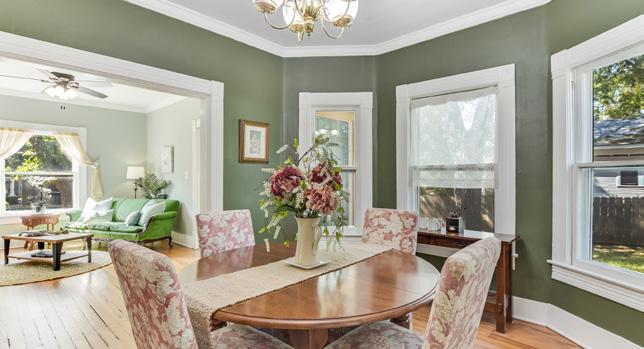
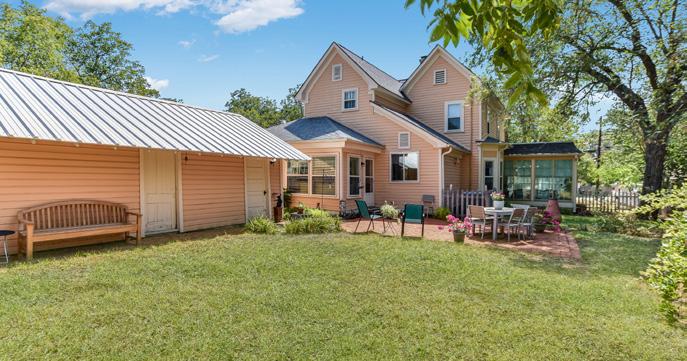
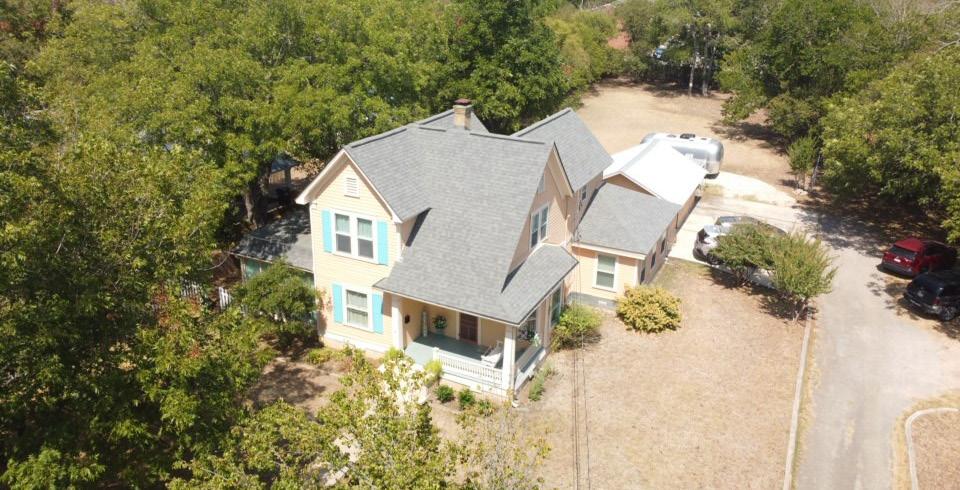


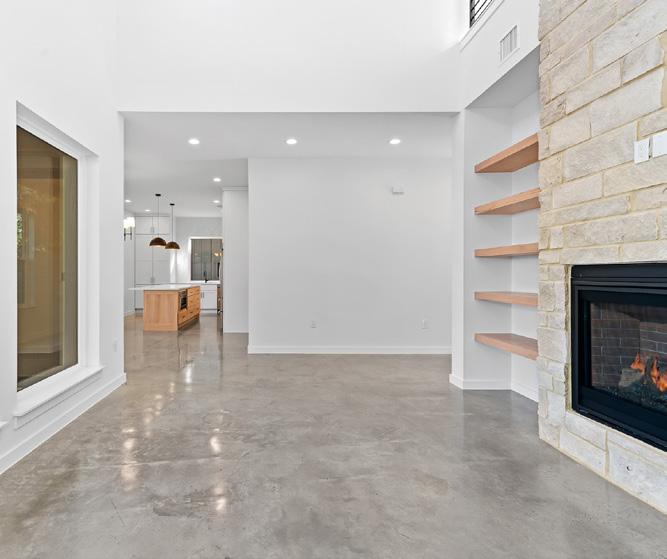

Beautifully designed and well made home by Bobbitt Builders. 3 bedroom 3.5 bath 2, 470 Living SQFT, Loft/flex space, 2 car garage, Fully fenced in backyard, Propane gas for range/tankless water heater/direct vent, fireplace, 2x6 exterior walls, Engineered floor and roof truss systems, Spray foam open cell insulation, 5.5 all exterior walls and attics, R-13 insulated bathrooms and laundry walls, R-19 insulation between floors, Garage walls and door insulated, Stairs and second floor engineered hardwood flooring, Kent Moore Cabinetry throughout, soft close doors and drawers, Kitchen cabinetry to ceiling 10 height, Tile in bathrooms & kitchen to ceilings, Elongated comfort height toilets with soft close seats, LED lighting throughout , Zoysia Sod grass, Dual Zone HVAC system with large capacity furnace filter, OSSF system have a prepaid 2 year maintenance contract for Alcam Services, Full kitchen appliance package including microwave drawer and refrigerator , Rinnai tankless water heater, Direct vent fireplace-no Co2 emissions, OnQ Panel under staircase (low voltage), Under staircase storage from masters closet-no lost space, Framed mirrors throughout, Master shower frameless glass enclosure Master closet mirror inserted into door, On-Site Sewage Facility is located in the front and back of the backyard, Aerobic System new installation. Bobbitt Builders, LLC 1 year warranty.
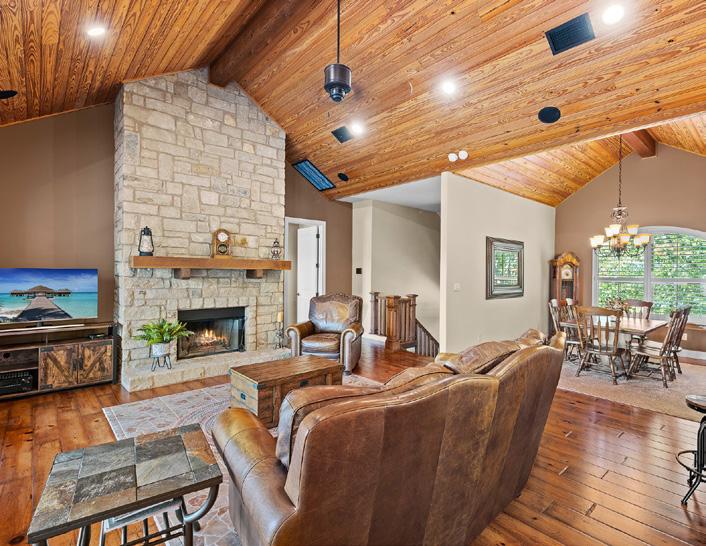
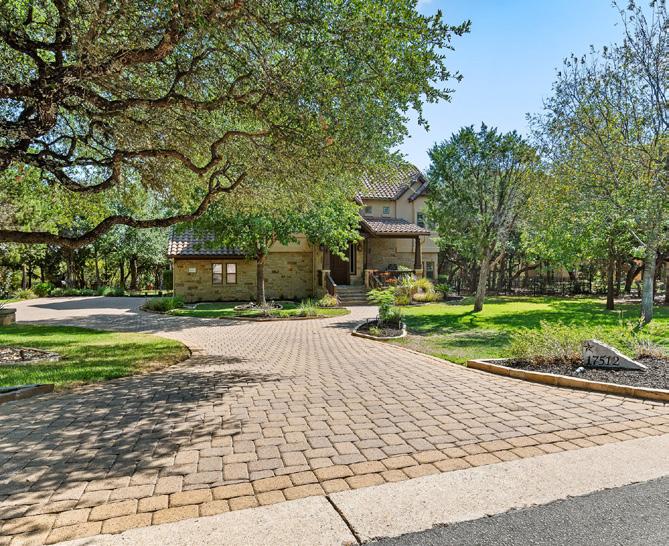
17512 REGATTA VIEW DRIVE JONESTOWN, TX 78645
4 BEDS | 3 BATHS | 2,705 SQFT | $1,100,000
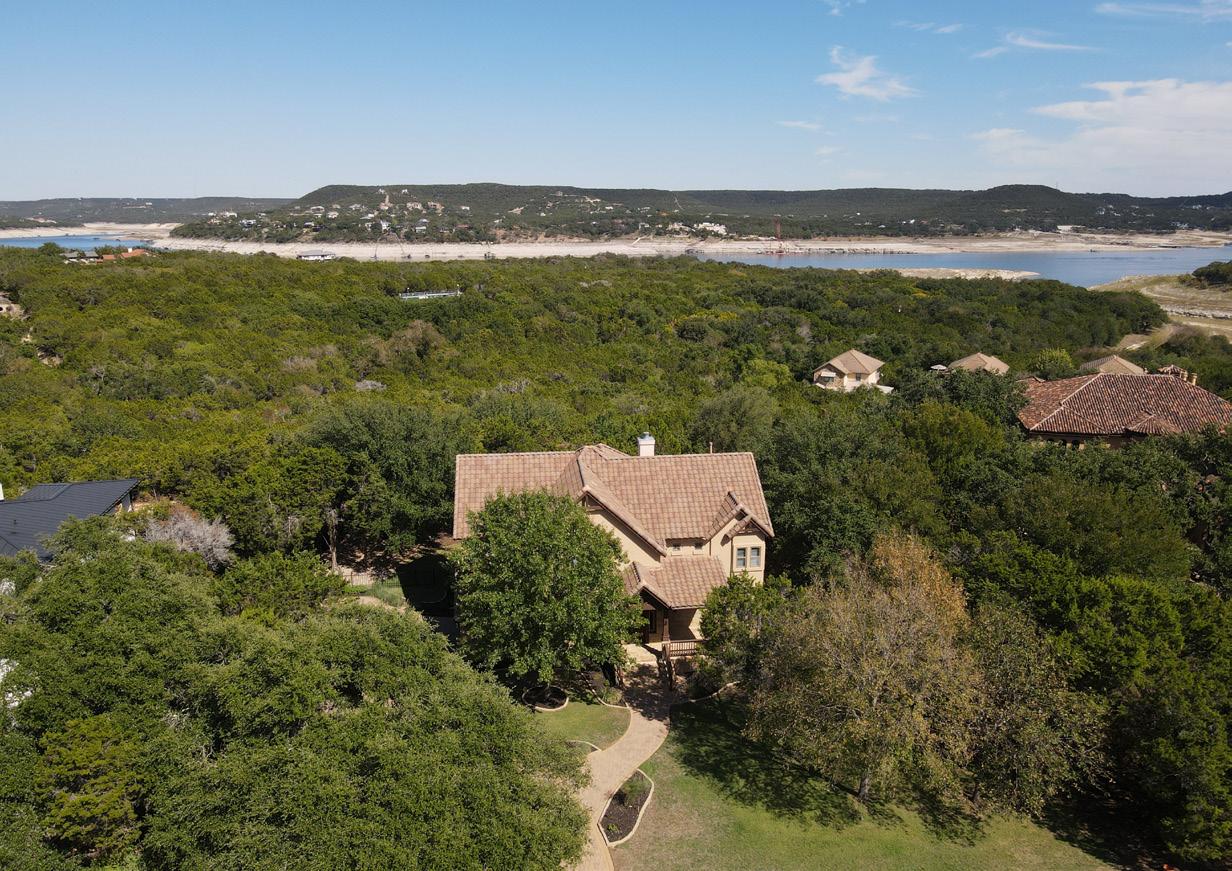
Short term rental, income producing property. The Perfect Lake House with Lake Views, 5 minute walk to Lake Travis and the North Shore Marina. The property located within the prestigious gated community of The Hollows, one of the most desirable neighborhoods in Jonestown TX, overlooking Lake Travis. Impecable and large fenced backyard for entertaining, private patio under large oak trees surrounded by leafy wooded areas for privacy and exploring, this is the perfect location to relax and enjoy the Hill Country lifestyle. New exterior paint in 2021, new irrigation lines, 2 high efficiency Heating Pumps, city sewer connected, double ceiling fans for upstairs and downstairs outdoor patios. expansive wood floors through out, surround speakers in living room, LED Lights that keep power bill low, water softener, lots of covered cabinets in double oversizeed garage, and a cedar closet. In addition to your resort-worthy features at home, The Hollows amenities include access to the NorthShore Marina and the Beach Club, that includes multiple pools, restaurant, playground, pickle-ball, tennis courts, kayak club, plus miles of trails to explore and over 9 miles of paved golf cart paths. Natural cabinetry contrasts with honed granite countertops. Large windows with Shutters throughout connect the interior with the gorgeous views beyond. Enjoy the view from every room. ANGIE FOSTER

818.390.0030
angiefosterrealtor@gmail.com
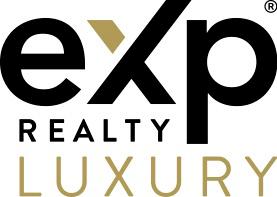

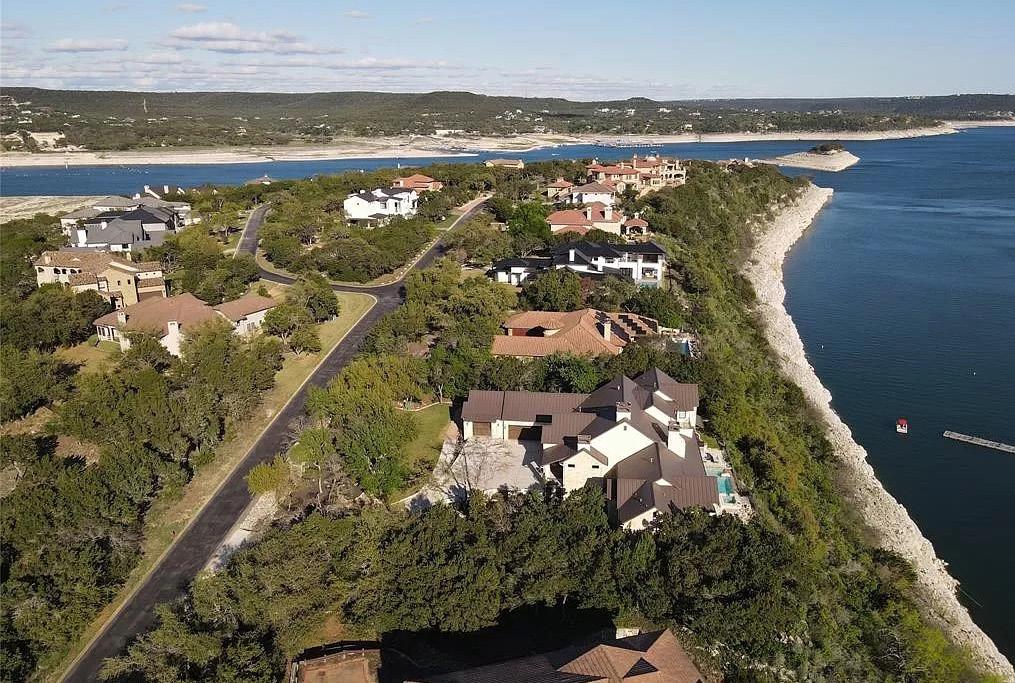


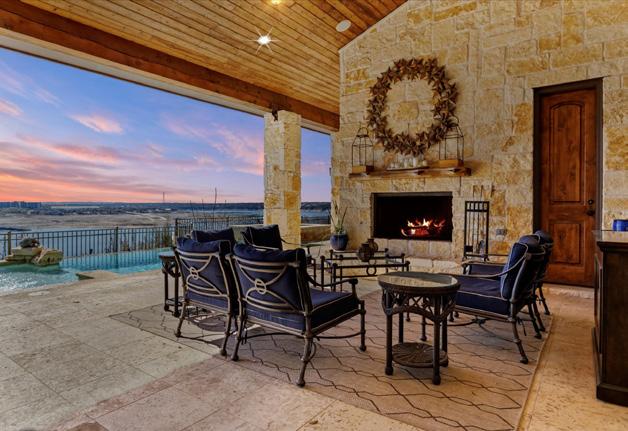
6504 LANTERN VIEW DRIVE, JONESTOWN TX 5 BEDS | 4.5 BATHS | 6,700 SQFT | $3,865,000
Spectacular waterfront estate in The Peninsula, double gated community within The Hollows Subdivision. Country Home with added touches of sophisticated elegance. Main bedroom and 1 guest room on main floor, private & luxurious. Sounds of nature welcome you as you walk through the driveway, Iron double panel front door welcomes you to this beautiful open floor plan with floor to ceiling windows offering stunning Lake Travis/sunset view. Private office with wood crafted fireplace and built ins, also can be use as cigar lounge, formal dinning room with chandelier, lots of natural light and butlers pantry, living room with built ins, stone fireplace and open concept to the kitchen and back patio, granite countertops kitchen with full appliance stainless steel package included and walk in pantry. Features include mesquite hardwood floors throughout the house, a wine cellar with limestone walls, granite counter tops over wooden cabinetry. Game room with lake views, built ins and wine cooler.

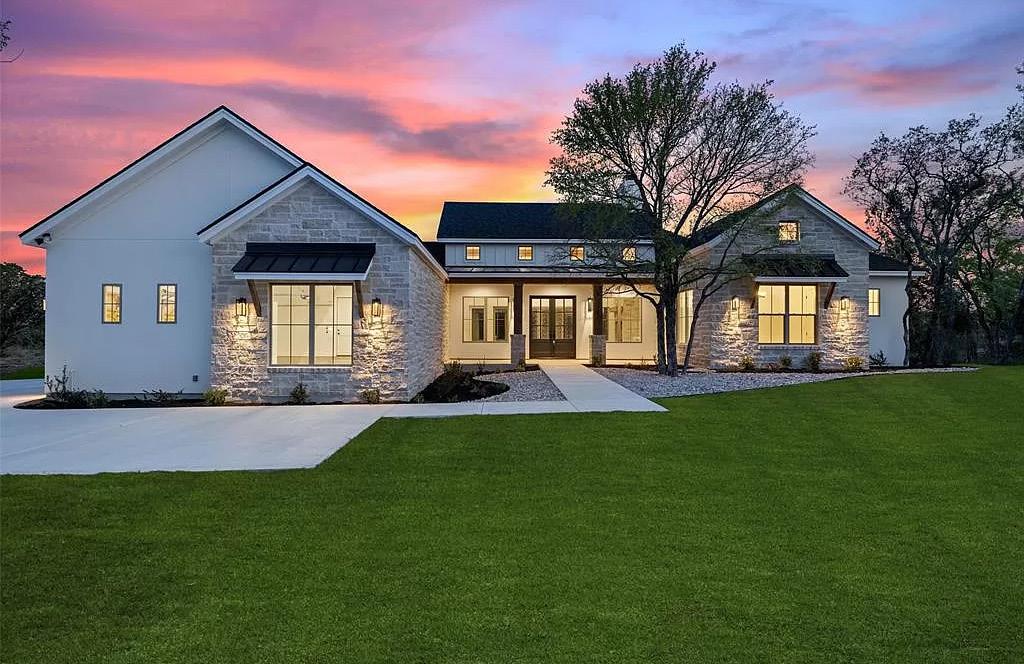
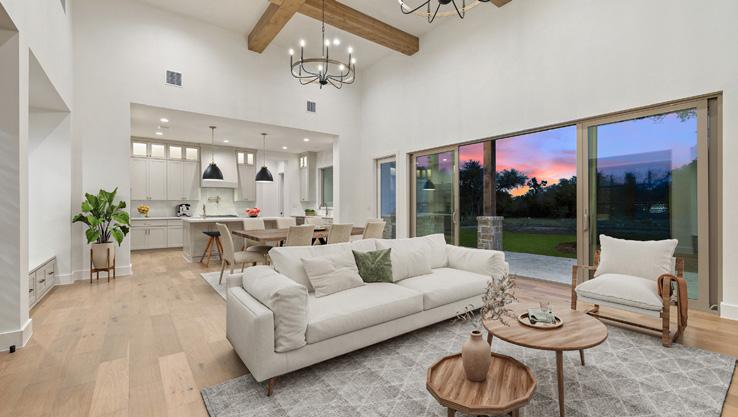

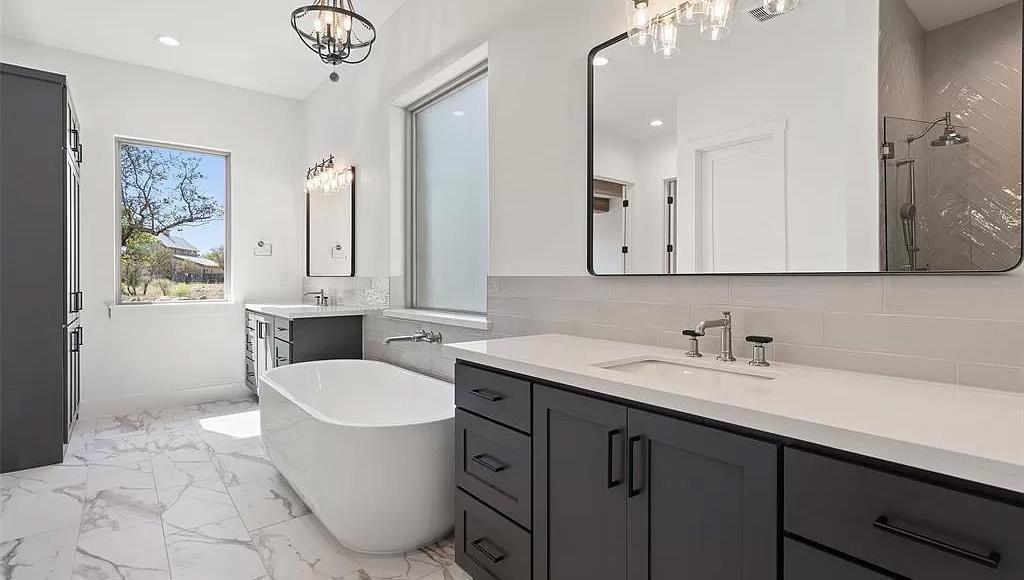
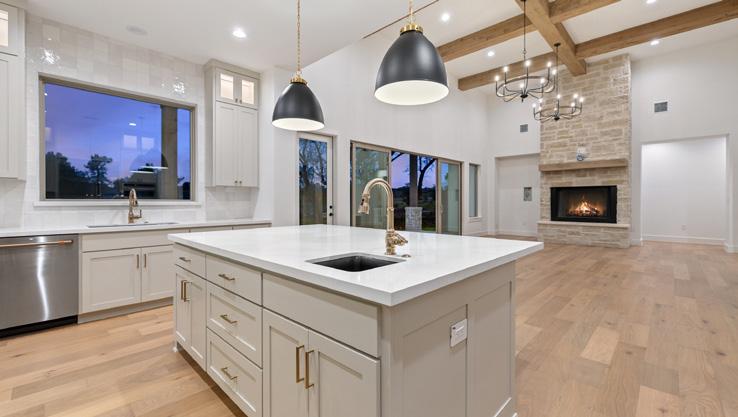

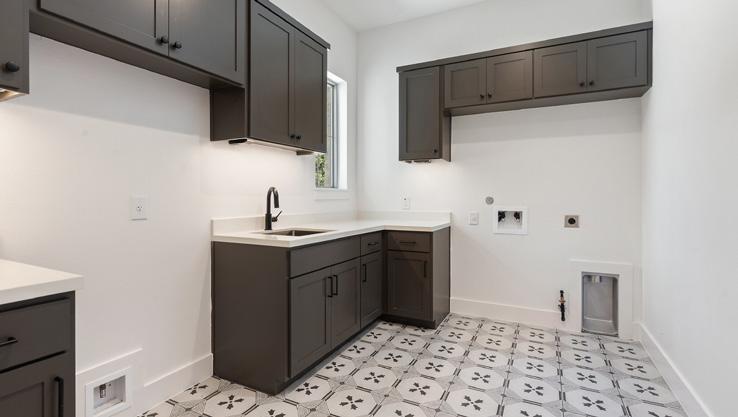
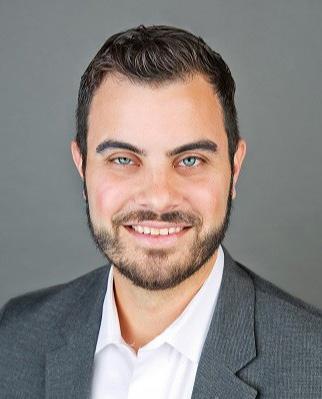
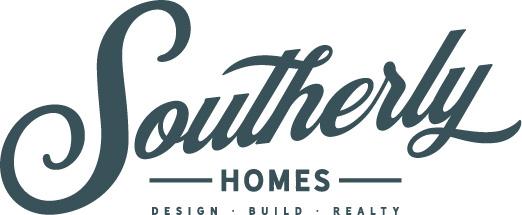

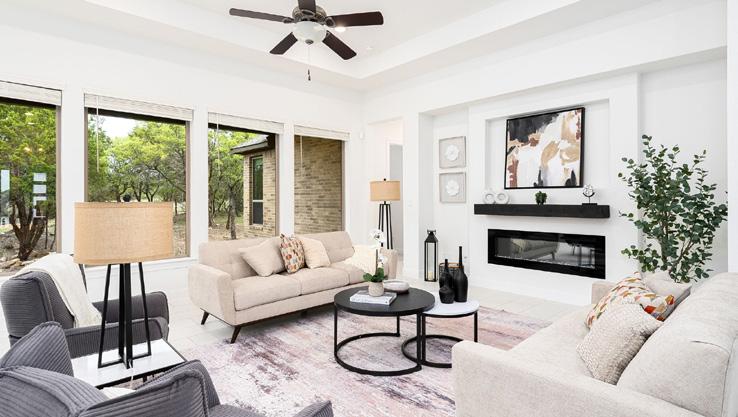

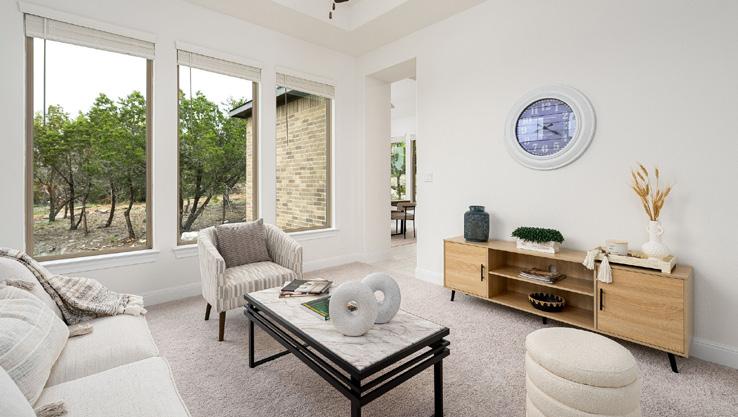

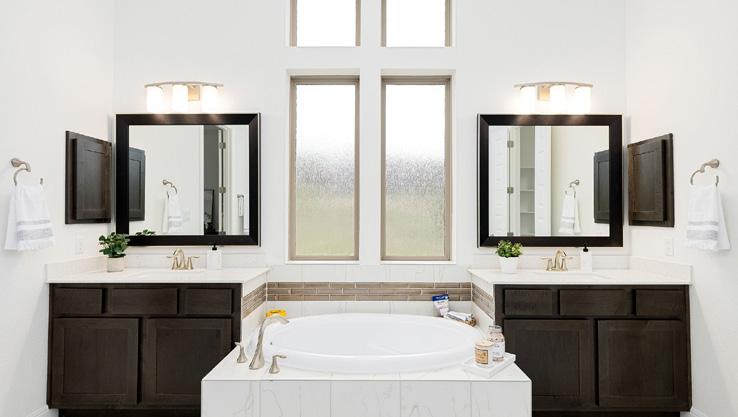
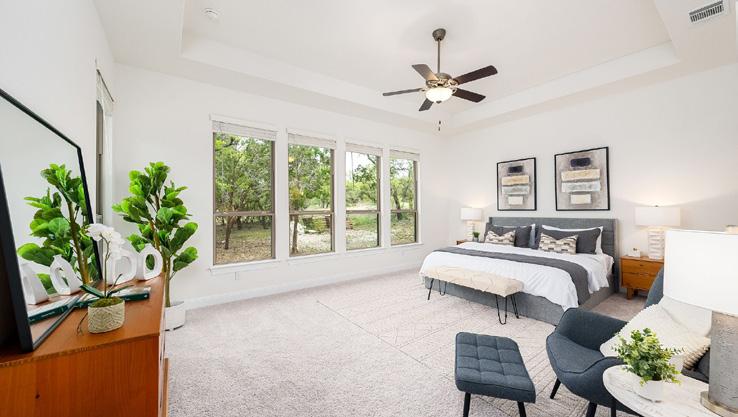
This Coventry Custom Built Home in Spicewood Trails sounds incredible! With its thoughtful design, upgraded features, and serene surroundings, it seems like a perfect blend of luxury and functionality. The open layout allowing natural light, the high-end kitchen, andthe outdoor oasis - it all creates a wonderful living experience. Nestled gracefully on a Culdesac on a serene one-acre parcel within the Spicewood Trails community, this exquisite Home truly shines with almost 100k in added upgrades. Boasting 4 Bedrooms, 3.5 Bathrooms, and a spacious 3 Car Garage, it seamlessly blends thoughtful design with functionality. The open-concept layout masterfully channels natural light, gracefully accentuating the Modern/ Contemporary aesthetics that define this residence.Spacious living room, master suite, and a secondary bedrooms, harmonizing beautifully with extra square feet added, infusing every corner with sunlight. The kitchen has high-end Stainless Steel Appliances, is a culinary enthusiast’s dream. An electric fireplace adds a touch of elegance and warmth to the living room. This home is featuring distinctive elements like high ceilings in the living area, Marble looking Flooring, and opulent Quartz Countertops throughout. Property has hardwired security camera system.

c: 512.971.2112 | o: 512.448.4111 nilap@kw.com www.nprealestateteam.com


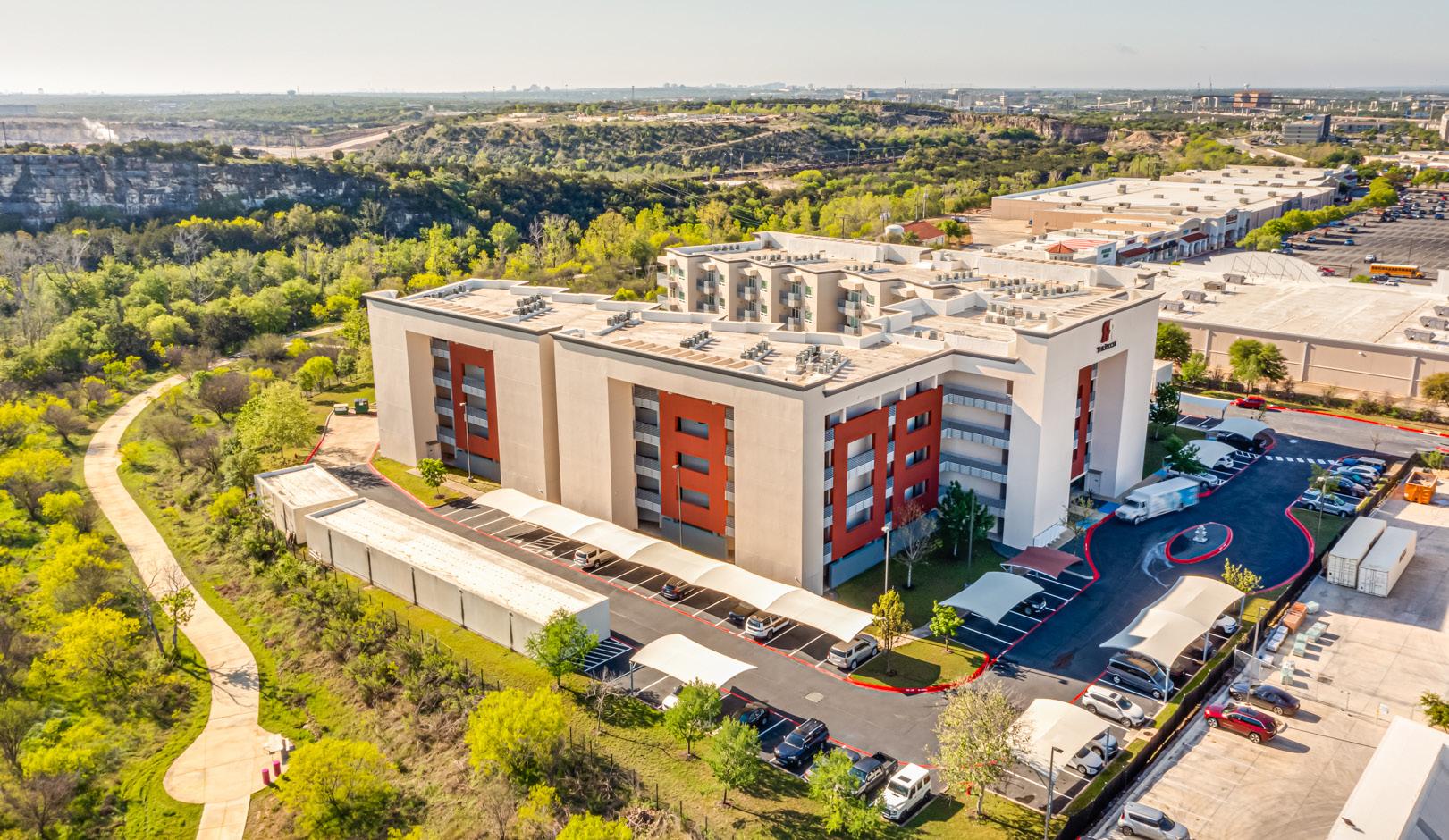
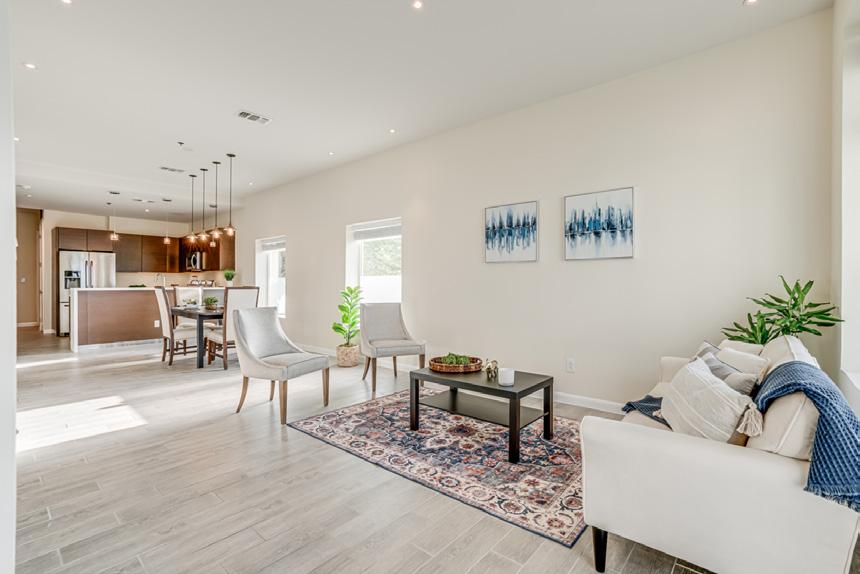

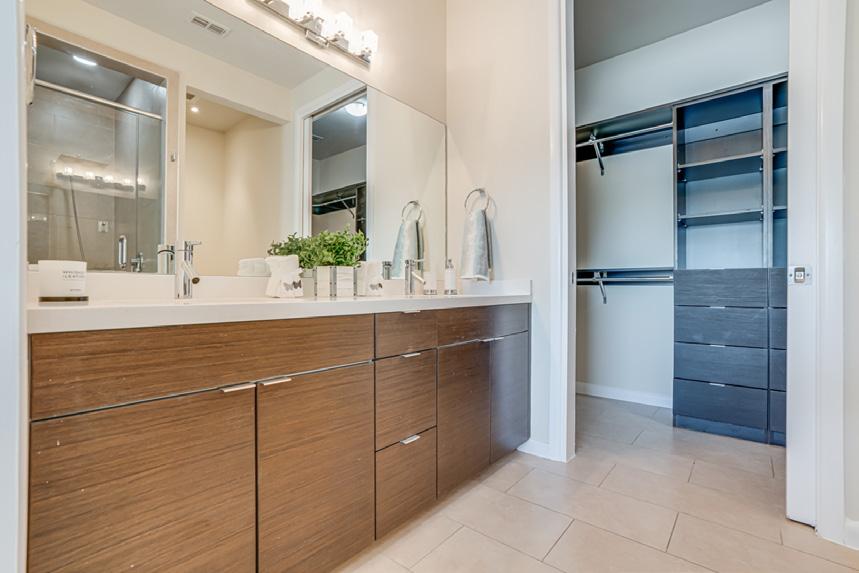
Enjoy luxury living and prime location at The Ricchi Condominiums. Perfectly located just a heartbeat away from the Rim shopping center, popular restaurants, entertainment and parks. Just a short drive to La Cantera Shops, UTSA, Fiesta Texas and SeaWorld. If you prefer to relax, enjoy La Cantera Golf Course. This spacious condominium is located on the first floor and features an open concept floor plan and plenty of windows. The unit also includes one parking spot with a carport assigned, washer, dryer, refrigerator and a new A/C. Amenities include a party room, office, spa, pool, exercise room, direct entrance to the trail, picnic tables and grills. The HOA fees also include concierge service at the lobby everyday, water, internet/cable, trash and insurance for common areas.

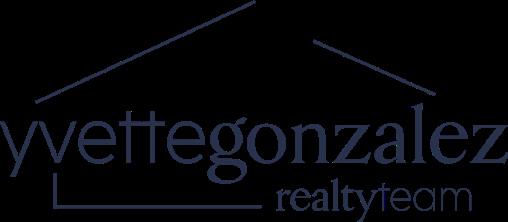
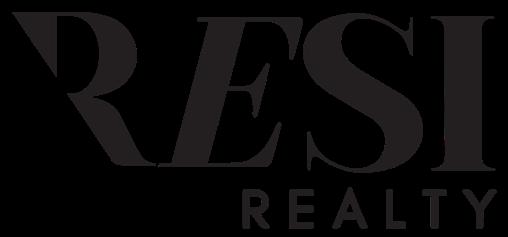
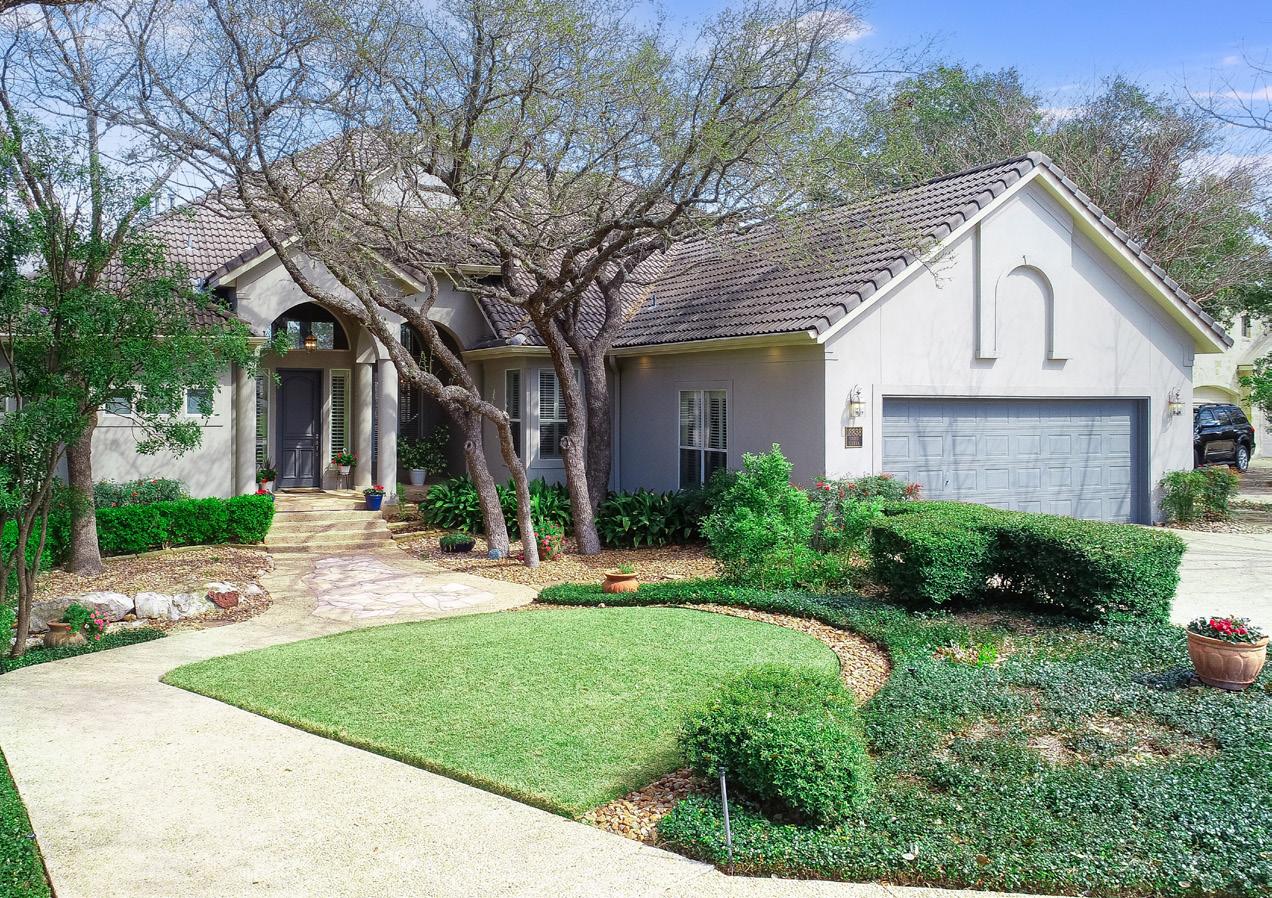
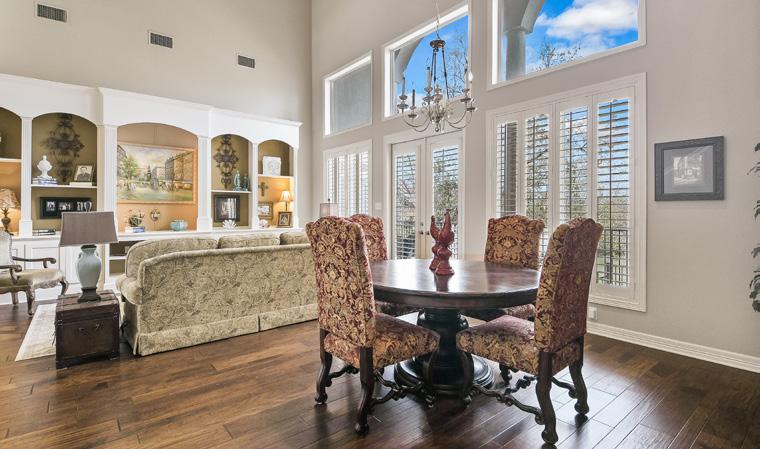
4 BEDS | 3
Stunning custom home on beautifully landscaped lot overlooking the North Course of Sonterra Country Club. Oversized 2-car garage plus side-entry golf cart space. Versatile design features primary suite and two secondary bedrooms downstairs, plus guest suite, game room and balcony upstairs. Outdoor living includes a covered patio with newly remodeled wet bar and an additional lower sitting area. The spacious kitchen showcases Taj Mahal quartzite countertops. Formal living and dining room offers golf course views. The owner’s retreat boasts a spa-like bath and private patio entry. Hardwood and tile floors throughout. Sonterra Club membership required for amenities. Quality and charm await!
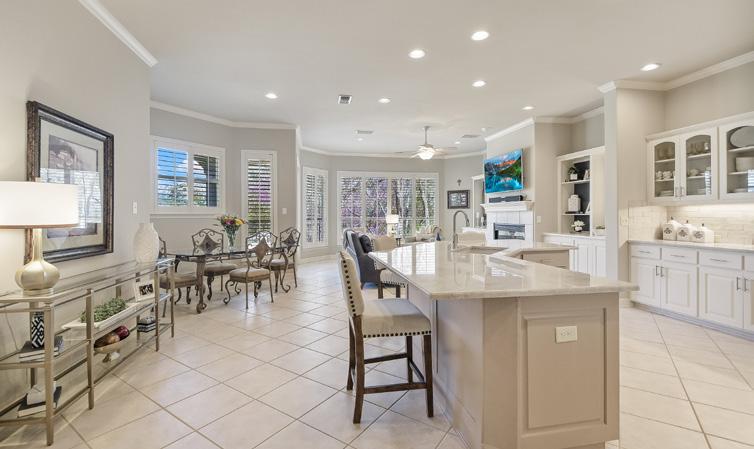
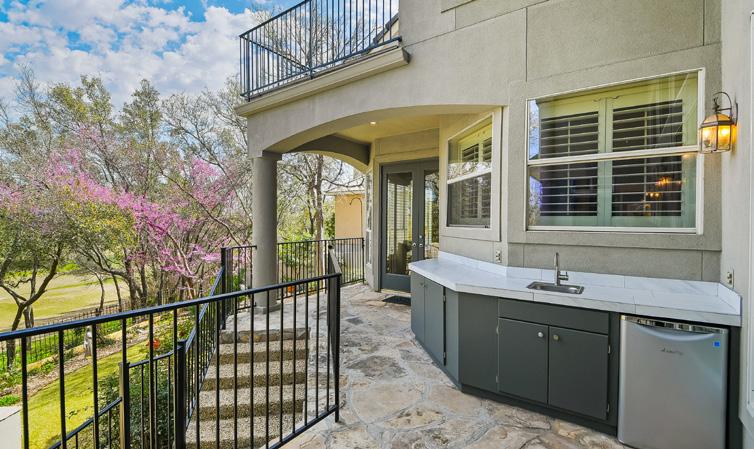
This stylish four-bedroom, two-bathroom home, set on a lush .422-acre lot with majestic oaks, features three living spaces, including a formal living room and spacious family room with fireplace. The kitchen offers custom cabinetry, granite countertops, and high-end appliances. A large fitness room plus three detached workshops/studios offer flexibility for all. Nestled in centrally located Hollywood Park and convenient to Highway 281, shopping, and amenities, with excellent schools nearby.
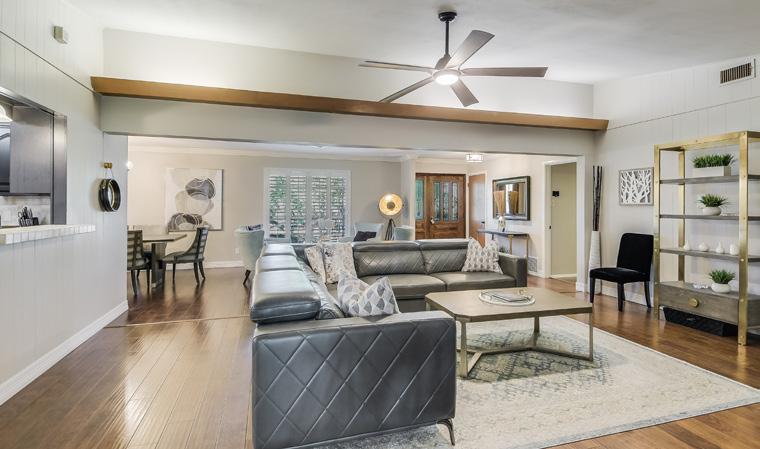
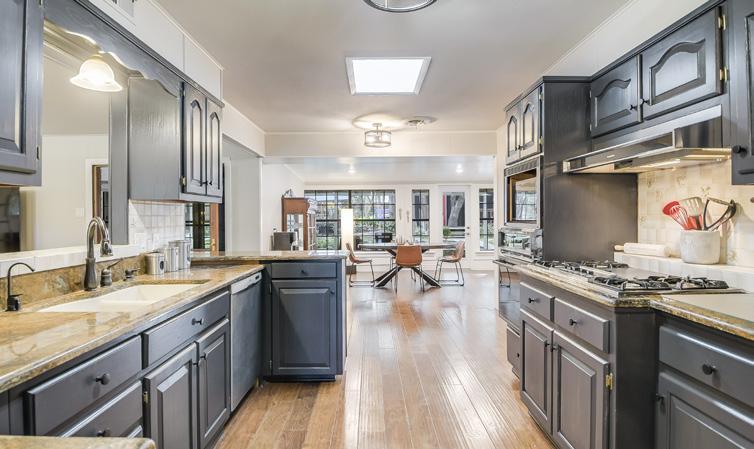
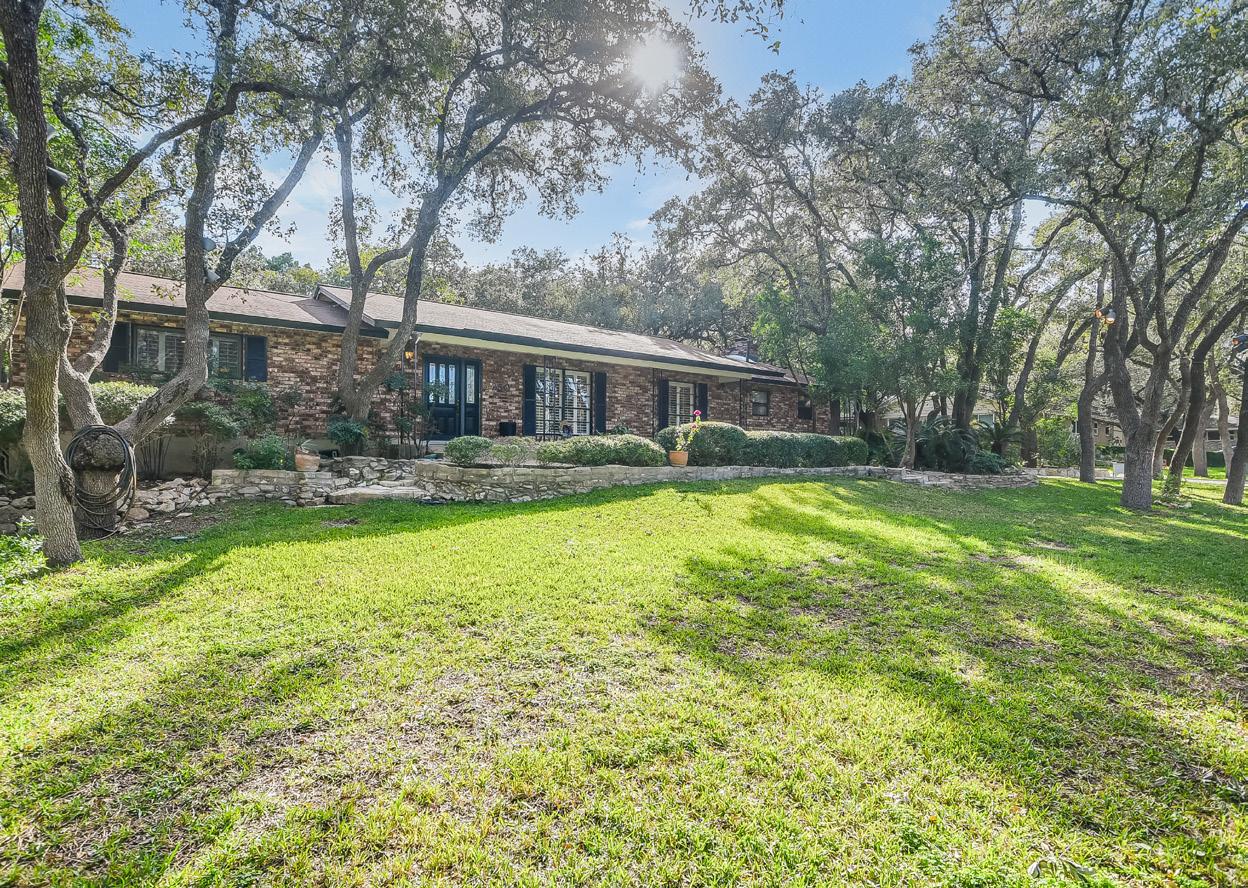
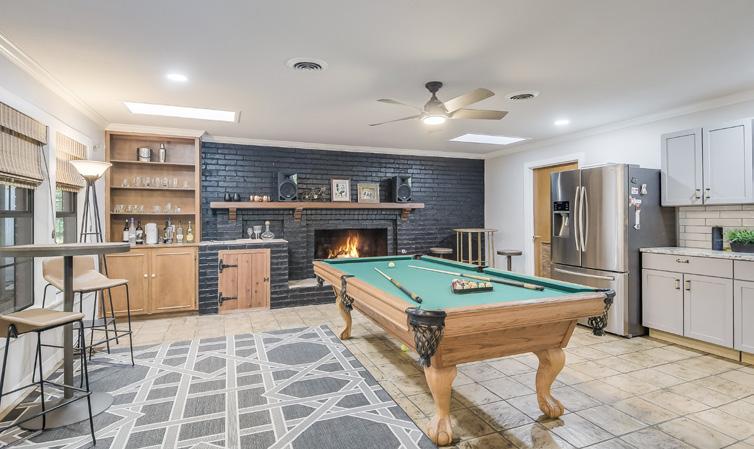


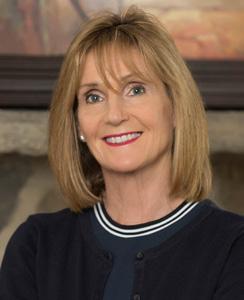
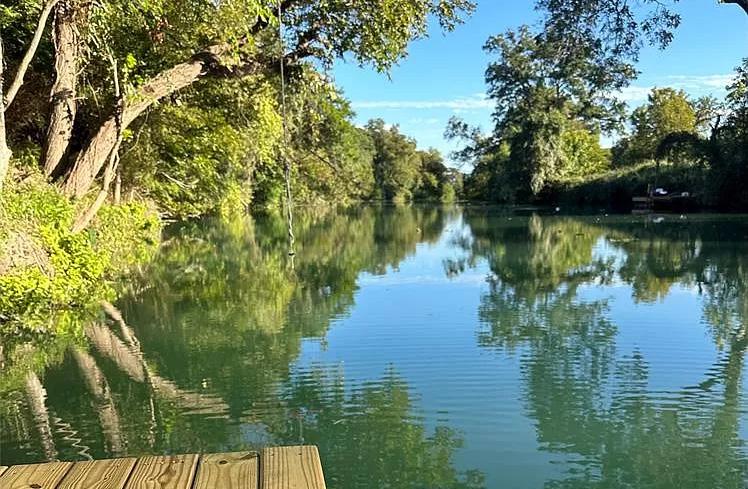
4 BEDS | 2 BATHS | 1,690 SQFT. | $999,000
Extremely unique property with 280 ft of frontage on the San Marcos River only forty minutes from central Austin, under an hour from San Antonio and two hours from Houston. This property is on deep water just above the quaint and lively city of Martindale. The 1940 home has been restored to the guidelines of the Martindale Historic District with original ship lap and wood flooring contributing to the historic/ modern combination interior design. Without yet being listed for a bustling summer river season, this home has a short but impressive Airbnb history with all five star reviews. There are currently six future bookings. The home sits on one full acre of rolling fields of wildflowers with a stone path to the upper deck and an on water dock for kayaks, tubes, fishing, and swimming. Martindale is an up and coming destination for live music, weddings, and river adventures. It has maintained it’s historic appearance and therefore has in the past been the set for multiple movies. This property is walking distance to downtown Martindale with the newly opened restaurant and music venue Duett’s Texas Club https://www.duettstx.com/ This is a dream property for family fun!
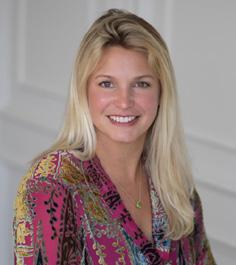
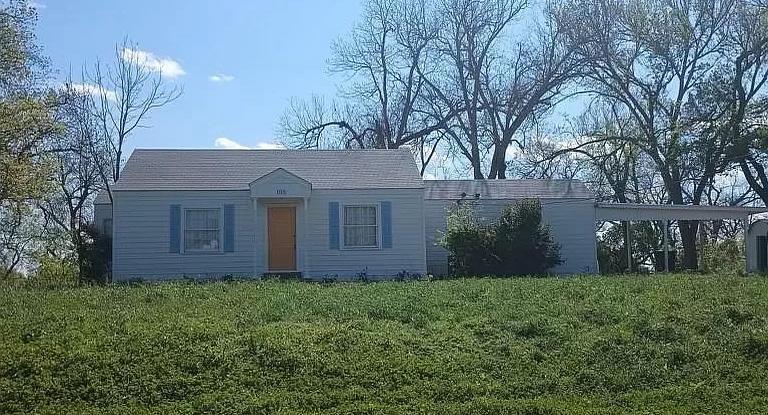
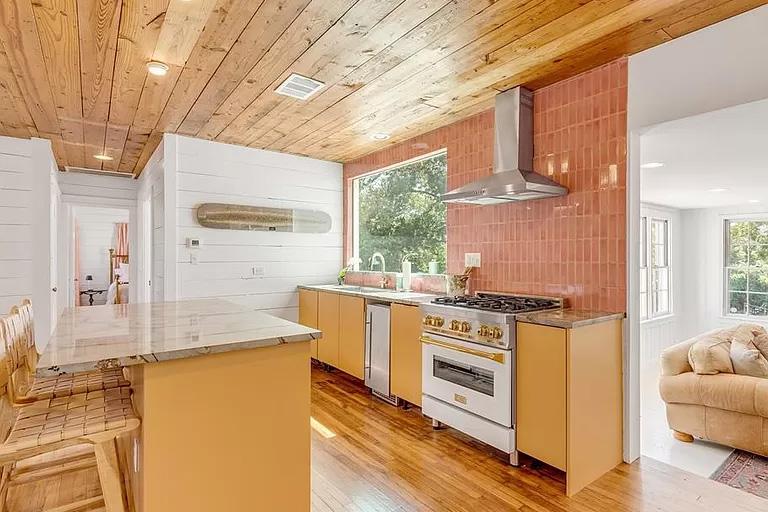
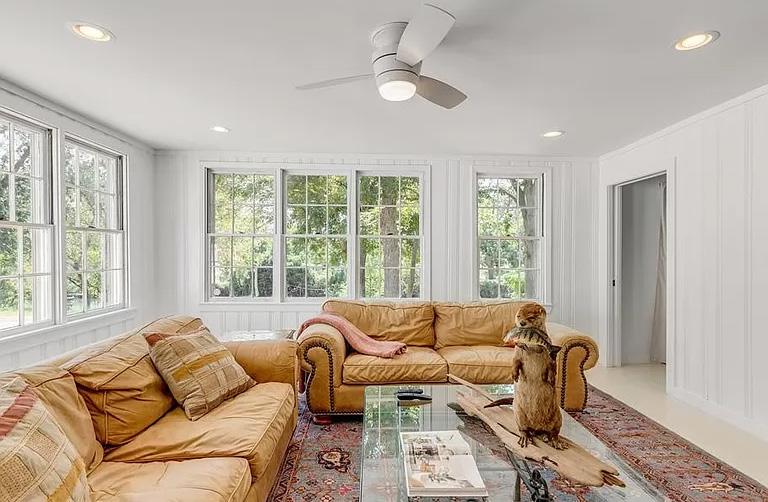
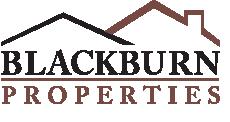
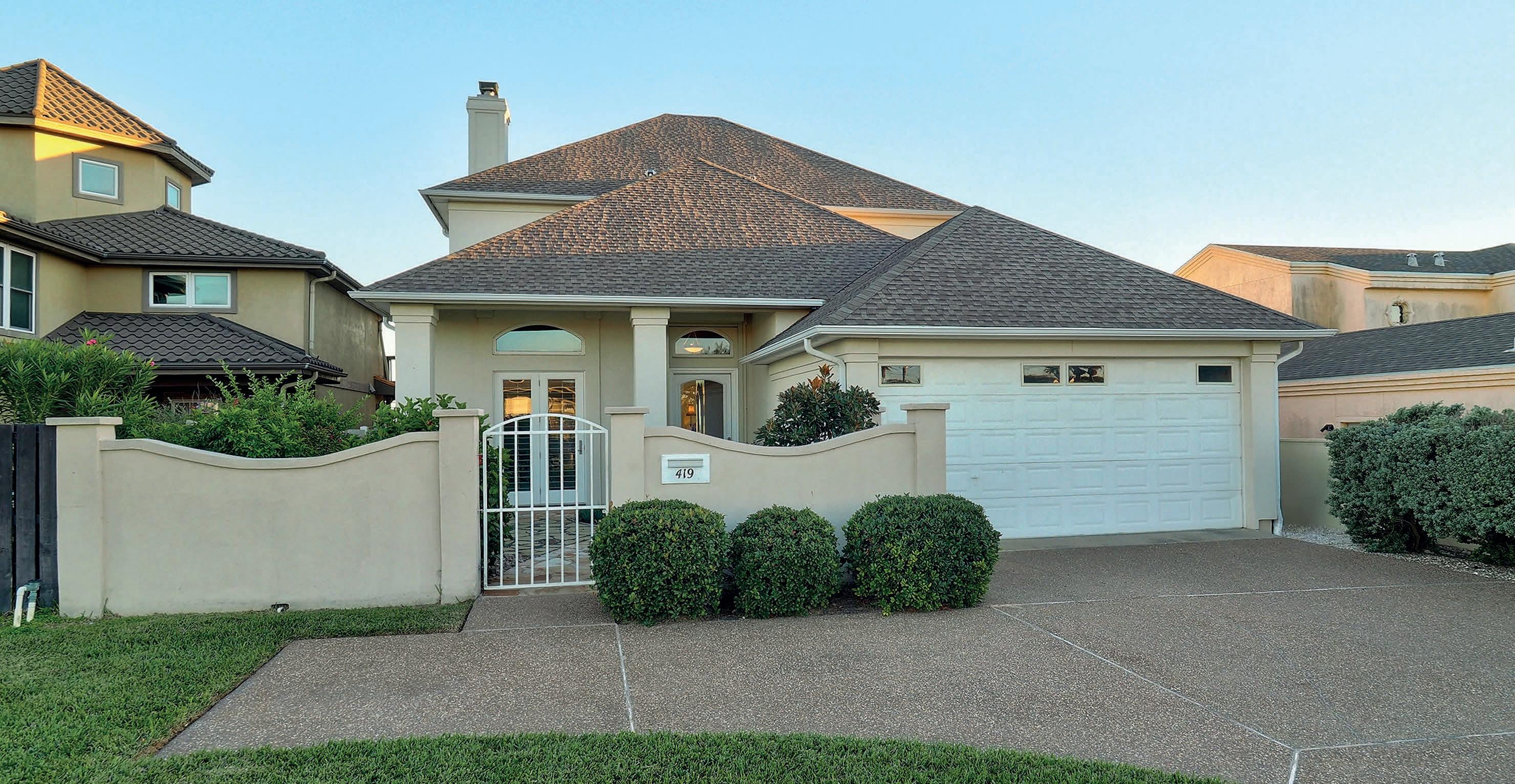
E BAYVIEW BLVD, PORTLAND, TX 78374
3 BEDS | 3.5 BATHS | 2,890 SQ FT. Waterfront oasis poised atop a bluff, with sweeping vistas of Corpus Christi Bay, located only 10 minutes from downtown Corpus Christi and a short drive away from the beaches at Padre Island, Port Aransas and Rockport, Tx. Fish to your heart’s content from your 630’ private pier. Discover a tropical courtyard entry to expansive bay views exposed by floor to ceiling windows. Downstairs is primed for warm gatherings with the entry, formal dining, living, den and kitchen creating an open and inviting atmosphere. The large kitchen includes luxury appliances, a gas cooktop, Corian counters, wine rack, and abundant cabinet space. This three bedroom stunner includes a downstairs bedroom with an ensuite bath and walk-in closet; an upstairs primary bedroom complete with a luxurious bathroom, walk-in closet and bayview balcony; plus an upstairs study/bedroom and full bath. Find comfort in the security of the automatic home generator system.
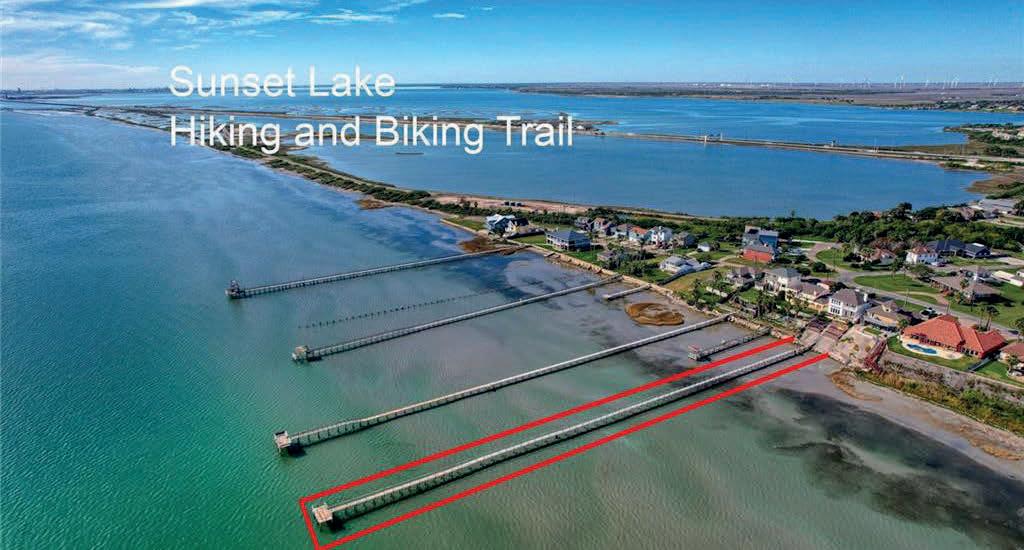
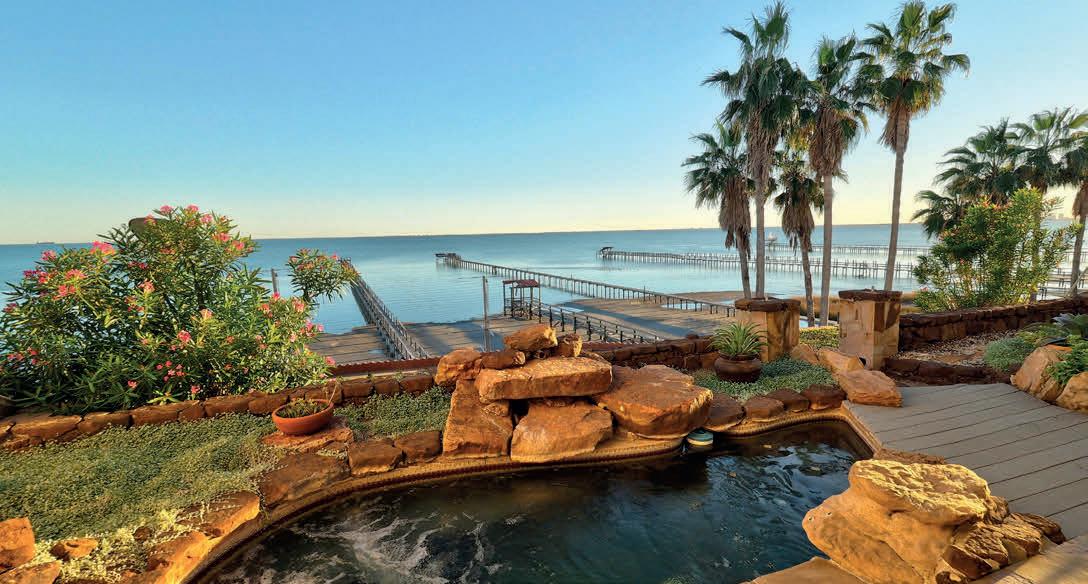
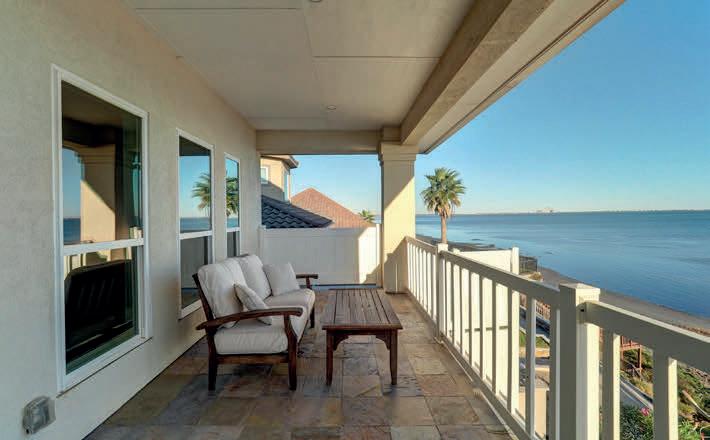
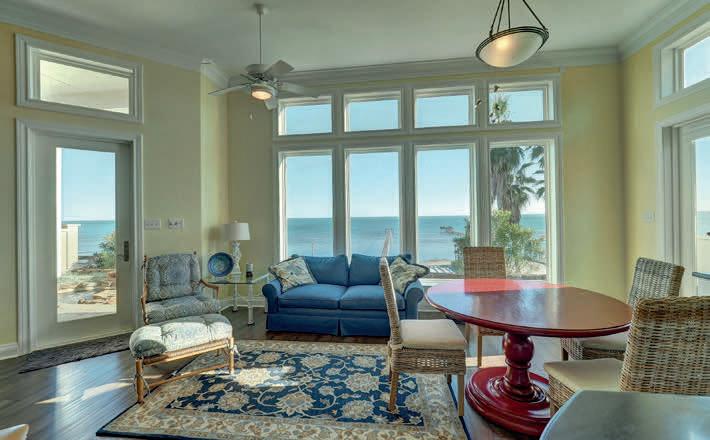
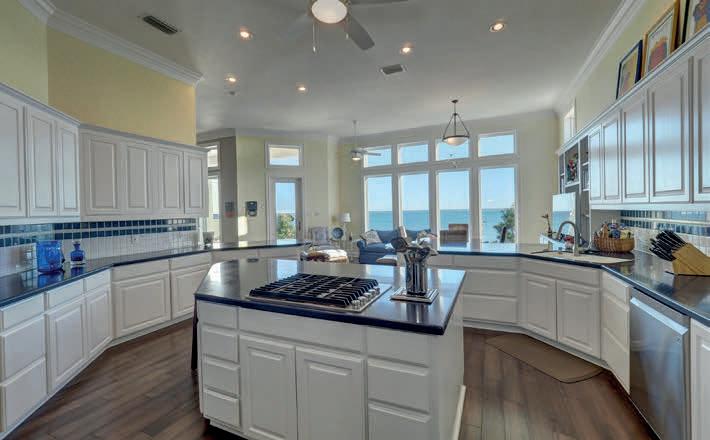


As the world of luxury and upscale home design continually evolves, spring 2024 marks a pivotal moment for interior and exterior styling. Driven by a blend of innovative technologies, environmental consciousness, and a redefined sense of opulence, the trends below offer homeowners unique opportunities to refresh their living spaces with sophistication and flair.
Integrating biophilic design elements fosters a closer connection to nature by incorporating natural light, plant life, organic materials, and scenic views. This not only enhances a home’s aesthetic appeal but also promotes well-being by improving air quality and reducing stress. Biophilic design elements can seamlessly integrate with high-end finishes and technologies to create spaces that are both sophisticated and sustainably minded. Some examples include the following:
Expansive indoor gardens in a multi-level atrium: Imagine stepping into a luxurious home where an expansive indoor garden within a multi-level atrium serves as the heart of the abode. A series of terraces and walkways made from a blend of natural stone and wood are nestled amidst lush greenery. The garden, designed to mimic a natural forest floor, complete with a small stream and a koi pond, brings the sights and sounds of nature indoors. Skylights and floor-to-ceiling glass walls ensure ample natural light throughout the day.
Living walls and natural material accents in main living areas: You can integrate biophilic design into your home through living walls and the strategic use of natural materials. Picture a spectacular living wall that spans an entire side of the living room, which opens to a panoramic view of the outdoors. This vertical garden serves as both air purifier and dynamic natural art, while furniture crafted from reclaimed wood and stone exudes natural beauty and sustainability. Warm, polished stone flooring transitions seamlessly to outdoor living spaces, blurring the lines between inside and out.
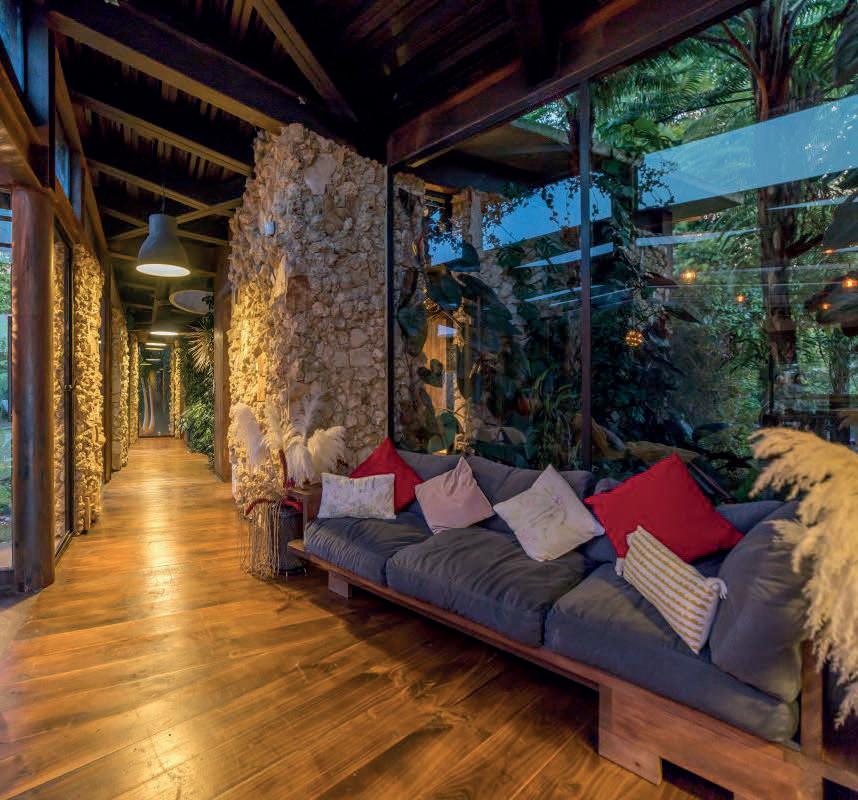
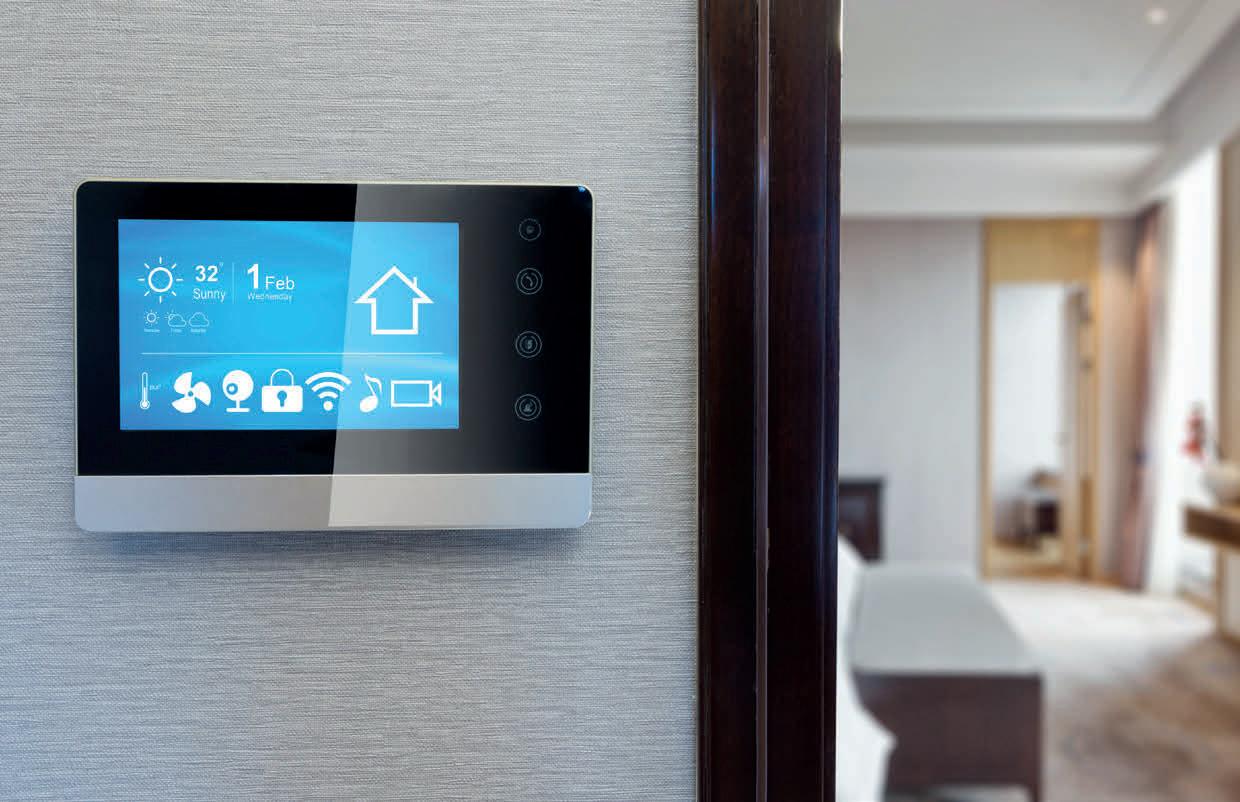
The advanced integration of smart home technologies offers homeowners unprecedented control over their living environments. This goes beyond basic smart home devices and delves into comprehensive systems. In upscale homes, these systems seamlessly blend with the home’s design, boasting sleek interfaces and controls that complement the aesthetic. This trend enhances both functionality and comfort, simplifying daily tasks and enabling homeowners to create personalized living experiences. Below are two examples:
Advanced climate and lighting control systems: These systems allow homeowners to automate and precisely control the temperature and lighting throughout their homes, adapting to the occupants’ needs and daily rhythms. For instance, a homeowner could program the system to gradually increase natural light exposure in the morning for a gentle awakening and to create a cozy atmosphere by lowering blinds and dimming lights in the evening.
Integrated security and entertainment systems: Modern smart homes can incorporate sophisticated security features, including biometric access controls, remote-monitored surveillance cameras, and alarm systems that notify homeowners and local authorities of any unauthorized access. Simultaneously, smart home entertainment systems are equally advanced, offering integrated audio-visual systems providing high-quality sound and visuals throughout the property.
Moving to interior design, the third trend emphasizes texture to add sophistication and uniqueness to a space, making the home feel bespoke and curated. This involves using a variety of materials—from rough-hewn wood and plush fabrics to sleek metal and glass—to create a rich sensory experience. The interplay of textures can delineate spaces, provide visual interest, and evoke a luxurious and visually stunning ambiance. The key to stylishly implementing this trend lies in intentional and harmonious blending, rather than overwhelming elements. Consider the following:
A modern living room with contrasting textures: Imagine a living room adorned with rough, natural stone against which a plush velvet sofa stands in stark contrast, inviting comfort and luxury. A polished dark-wood coffee table adds another layer of texture, bringing warmth to the room, while metallic accents in the form of brass light fixtures

and chrome decor pieces introduce a touch of sleekness, creating a harmonious blend of textures.
An eclectic dining area with mixed textures: Carefully orchestrated textures in a dining area create an eclectic yet cohesive space. A reclaimed wood dining table bearing the grain and marks of its previous life offers a tactile and visually engaging focal point. A set of dining chairs upholstered in smooth, patterned fabric introduces a soft, comforting element, contrasting with the rustic nature of the wood. Polished concrete flooring, a cool and understated base, complements the warmth of the wood and fabric. Above, a blown glass and metal chandelier casts a soft glow, highlighting the diverse textures below.
Increasing environmental awareness drives the fourth trend, spotlighting sustainable luxury that merges eco-friendly practices with high-end design. By integrating sustainable materials, energy-efficient technologies, green roofs, and water conservation systems, this trend embodies conscious choices that reflect a commitment to sustainability without compromising on style or comfort. Benefits include reducing the home’s environmental footprint while enhancing its long-term value and appeal to environmentally conscious buyers. Explore the examples below:
An energy-efficient, high-end villa with passive solar design: The home’s meticulously planned orientation, window placement, and high-performance insulation techniques maximize natural light and warmth during the winter, while strategically positioned overhangs and landscaping provide cooling shade during summer months. This approach to energy efficiency enhances comfort year-round. Recycled wood flooring and eco-friendly paint complement luxurious furnishings, while solar panels and a rainwater harvesting system provide renewable energy and water.
A modern eco-conscious urban residence with a green roof and living walls: The inclusion of a green roof and living walls in a modern urban residence serves not only to beautify the space but also to foster urban biodiversity and insulation. Crafted with purpose, the green roof manages stormwater, reduces heat absorption, and improves air quality, while internal living walls provide a natural air filtration system. The interior is outfitted with furniture made from sustainably sourced materials and accented with eco-friendly fabrics. Energy-efficient LED lighting, high-efficiency appliances, and smart home technology reduce the residence’s carbon footprint without sacrificing comfort or luxury.
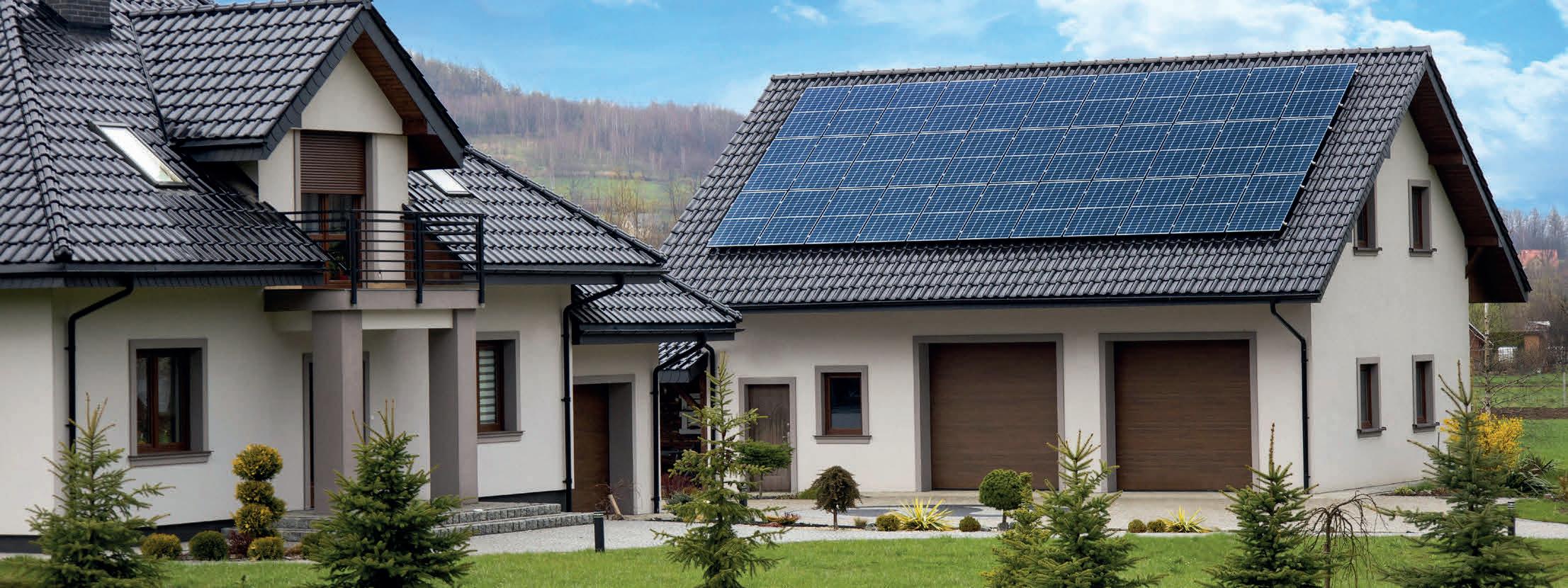
Crafting lavish outdoor living areas seamlessly extend the comfort and style of indoor spaces to the outdoors. These spaces can be fully equipped for dining, lounging, and entertaining, with high-quality furnishings, outdoor kitchens, and integrated entertainment systems. The essence of this trend lies in making the transition between the indoors and outdoors feel natural and cohesive. Outdoor living spaces are popular for their ability to expand the home’s usable area, offering a refreshing change of scenery and a constant connection to nature throughout the warmer months. Here are some examples:
A seamless indoor-outdoor entertainment area: Consider crafting a space with a
state-of-the-art outdoor kitchen, featuring amenities such as a built-in grill, wine fridge, and marble countertops, echoing the interior’s luxurious ambiance. Mirror the dining setup with the elegance of the interior dining room, perhaps featuring a long teak wood table and comfortable, weather-resistant chairs perfect for dining under the stars. A cozy lounge area with a fire pit offers a perfect spot for afterdinner relaxation, complete with plush outdoor sofas and ambient lighting for a warm, inviting atmosphere.
An urban oasis with a vertical garden and reflective pool: Envision a spectacular vertical garden climbing the exterior walls, infusing the urban setting with lush greenery while enhancing air quality and privacy. Nestled nearby, a sleek reflective pool creates a serene ambiance, with its gentle water sounds providing a tranquil escape from the city
noise. Comfortable seating areas, shaded by modern pergolas, provide spaces for relaxation or entertainment, all fashioned from high-quality, durable materials designed to withstand the elements while maintaining their luxurious appearance.
The spring of 2024 promises to bring a fusion of innovation, sustainability, and opulence to home design. These five trends not only reflect the evolving tastes and priorities of upscale homeowners but also offer practical benefits, enhancing comfort, functionality, and environmental consciousness in luxury homes. By adopting these trends, homeowners can create spaces that are not only visually stunning and cutting-edge but also deeply connected to the natural world and equipped for the future.
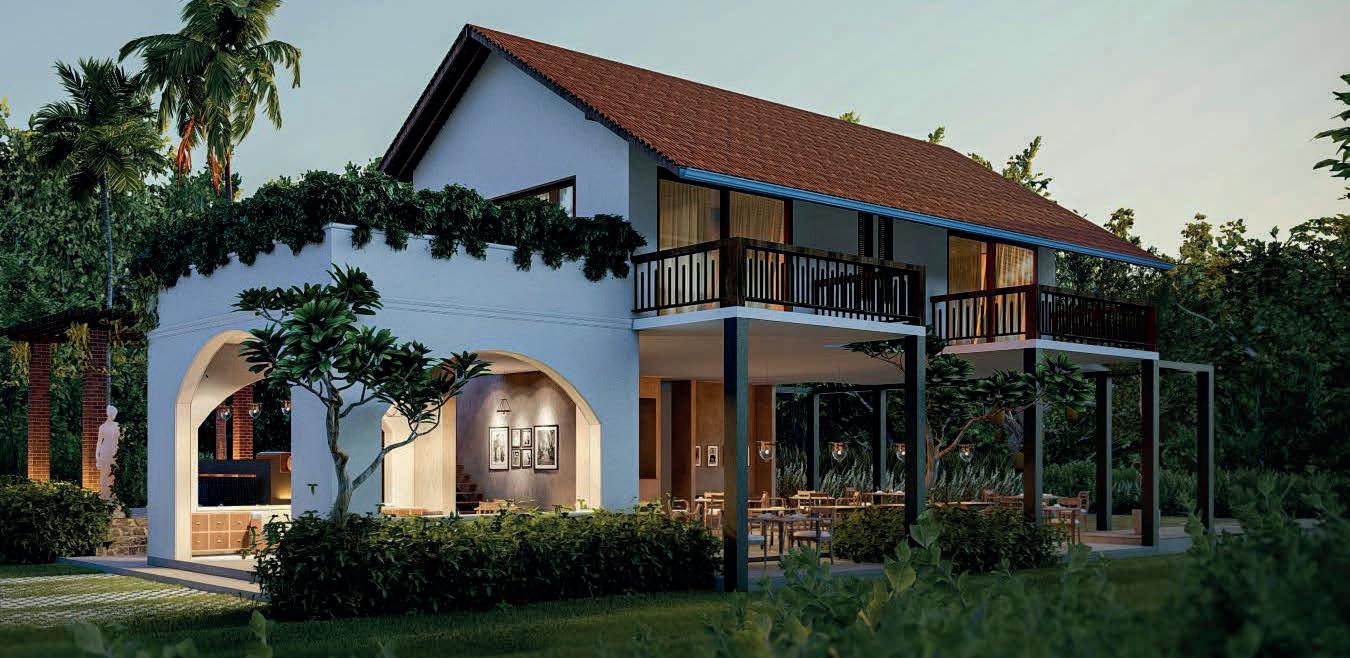
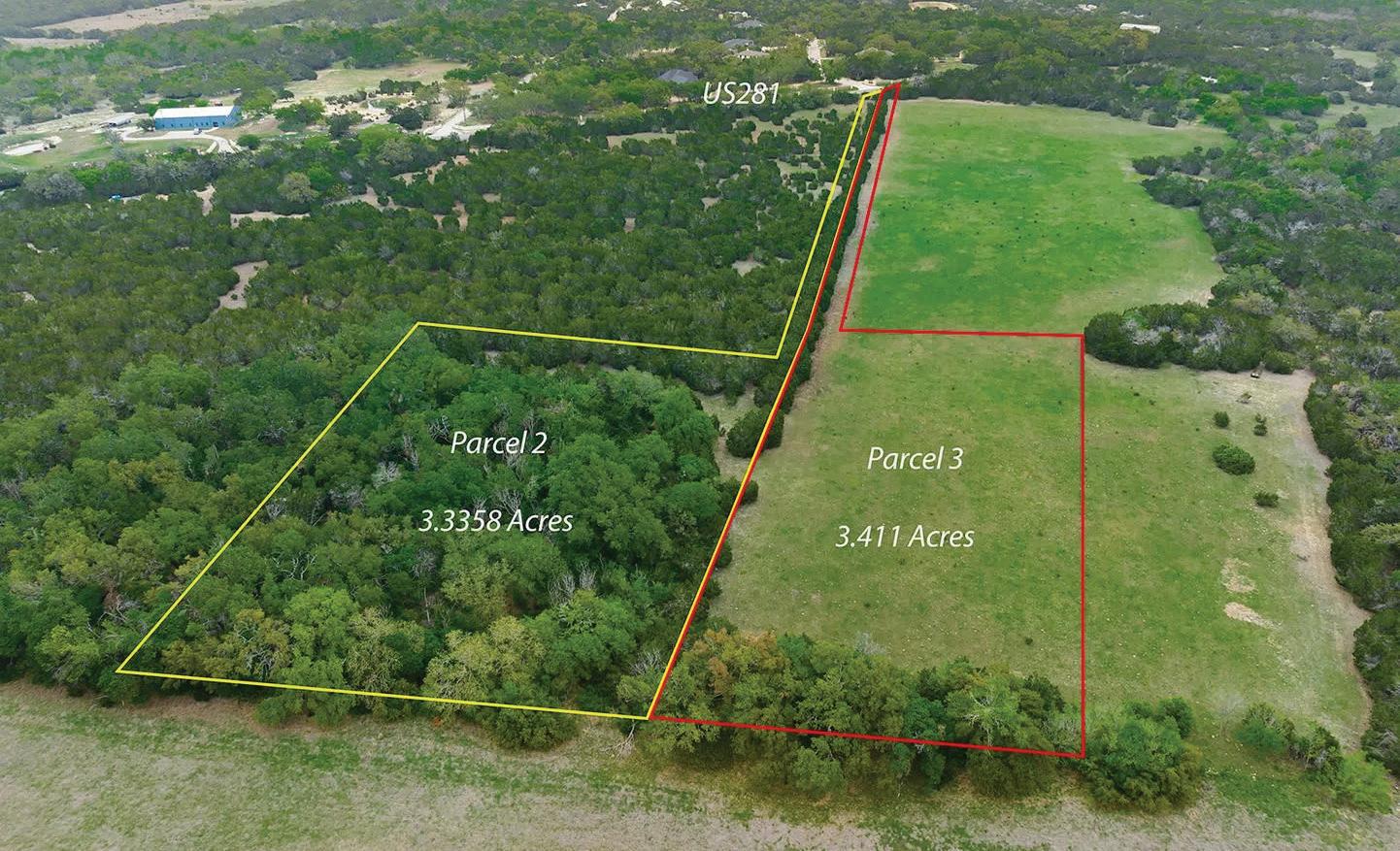
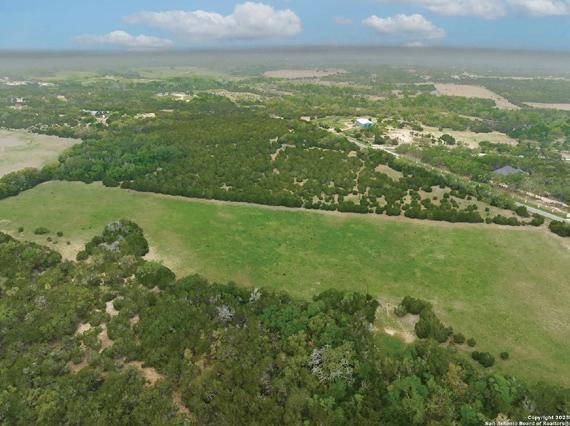
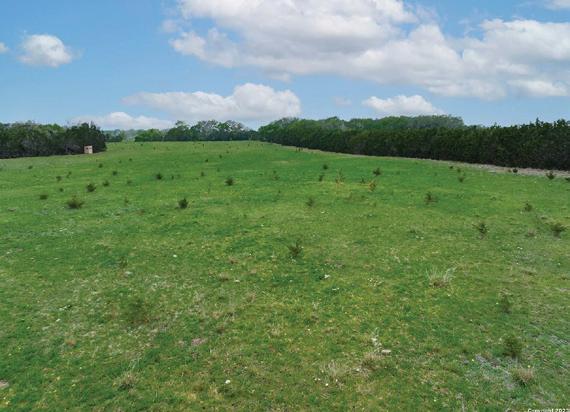
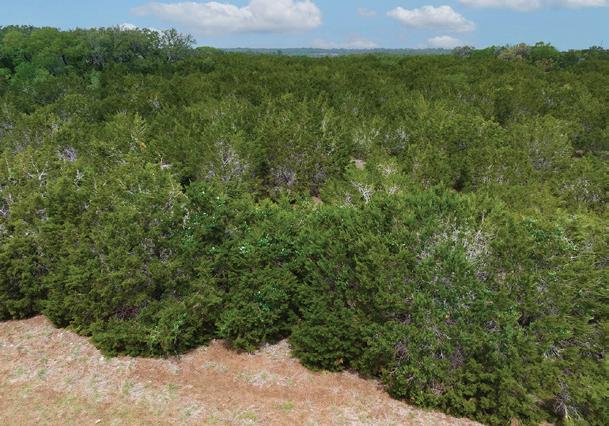
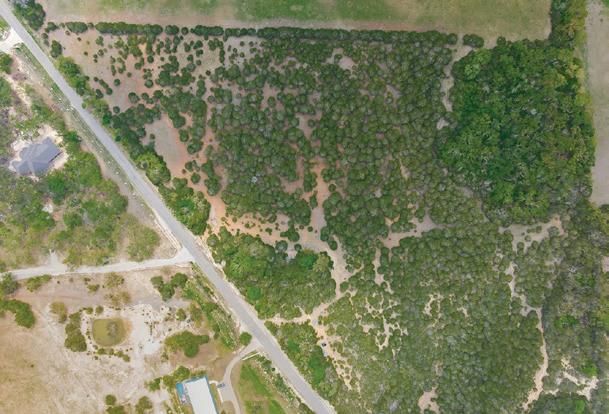
3.41+/- A C RES • $550,000 • RURAL ESCAPE The layout of these 2 separate parcels is designed with privacy in mind. 3.411+/- & 3.358 +/- acres. Can be purchased together or separately. With a wide frontage road entrance that opens to a vast oasis. Beautiful Oak Trees throughout. Come build your family’s dream estate. Enjoy the sounds of nature and the comforts of space to grow your family. Can also be used for commercial use. Grocery stores, medical facilities, and excellent school district nearby.

REALTOR® | LIC#0467616
GRI, MRP, TRLP, TASH, SMP, RENE
C: 713.539.0933 O: 512.688.2005 labomeevette@gmail.com
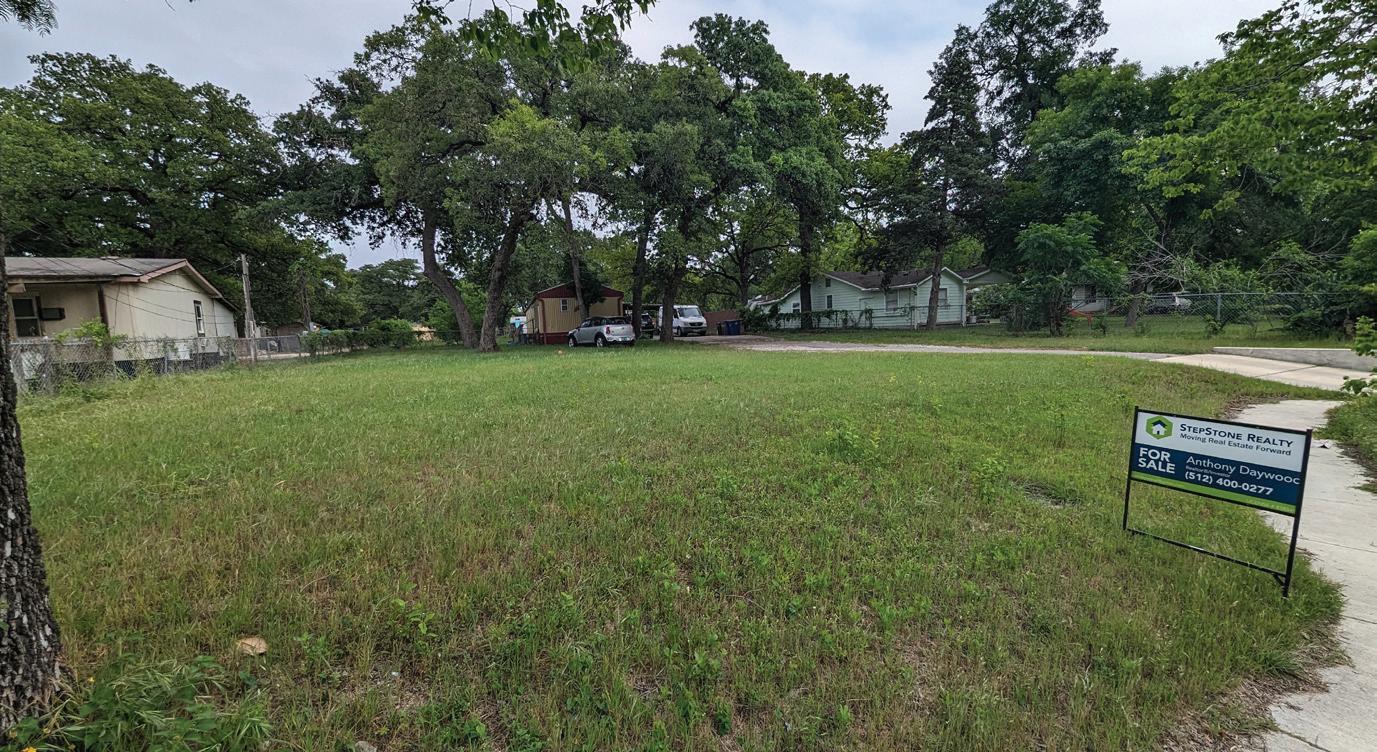

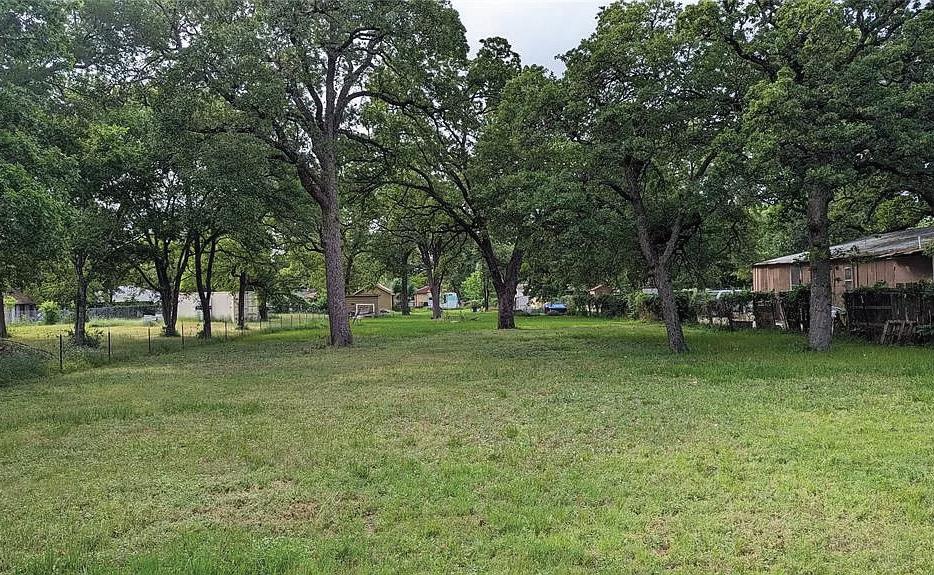
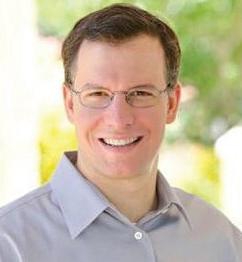

3 BEDS | 2 BATHS | 1,716 SQFT. | $799,000
Great, large, one acre property with loads of potential in East Austin. Easy access to Highway 290, IH-35, Hwy 71, and Hwy 183. 15-20 minutes and 5-9 miles to downtown Austin, University of Texas, and Tesla Gigafactory; this property is welllocated in the growing East Austin area. Montopolis has library, pool, and neighborhood center only blocks away. Has a 3/2 1,200 ft mobile home and 1/1 Casita built in 2010 with kitchen and bath for a combined total of 4 bedrooms, 3 bathrooms, and 2 kitchens. Big beautiful trees on lot with property and tree/topographical survey available. Both units are rentable, so keep as an investment, or develop to full potential. Research says under new development rules three Triplex flag lots can be built allowing for a great development opportunity. City water, sewer, and power already on property and it is not in a flood plain. Buyers must verify all information Please do not walk lot, without contacting listing agent.

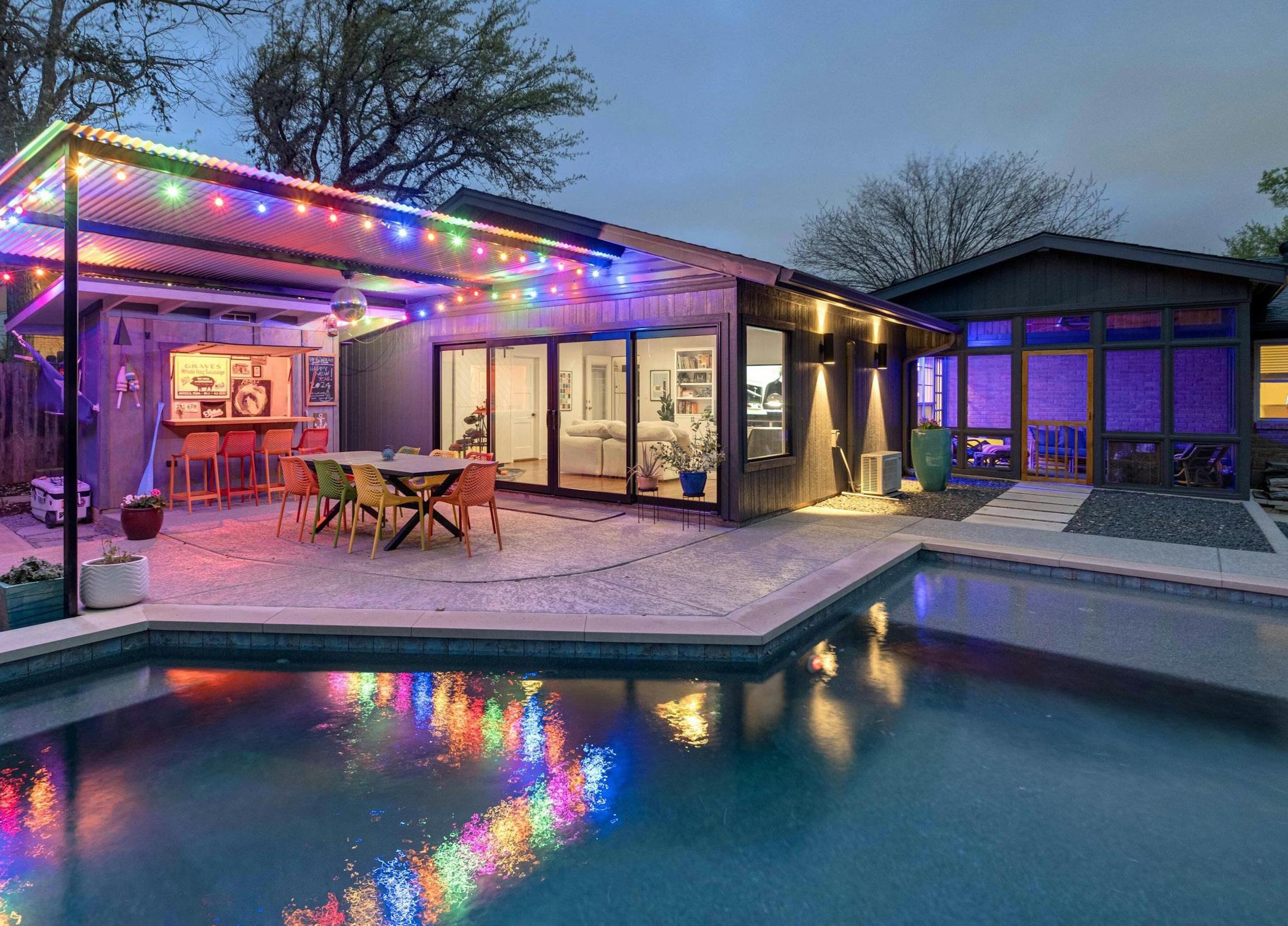
3
Enjoy this classic mid century ranch style home in Barton Hills. A perfect place to live, walking distance to Barton Hills elementary school, close to the greenbelt entrance, Zilker Park and so many S. Lamar eateries nearby – Matt’s El Rancho, Hattie B’s, Loro, Uchi, Odd Duck, and a five minute drive to downtown. The large quarter acre lot allows for great outdoor entertaining with a pool and spa added in 2019. An outdoor bar and lighting create a fun dining location with additional seating areas throughout. The 450 sq ft den/media room off the pool provides additional space for entertaining. The screened in porch is an added feature. The home has an open concept with vaulted ceilings, a large pantry/laundry room. Plenty of storage throughout along with a secluded podcast/recording studio room. Easy to work from home with Google Fiber. This is an entertainer’s dream home.

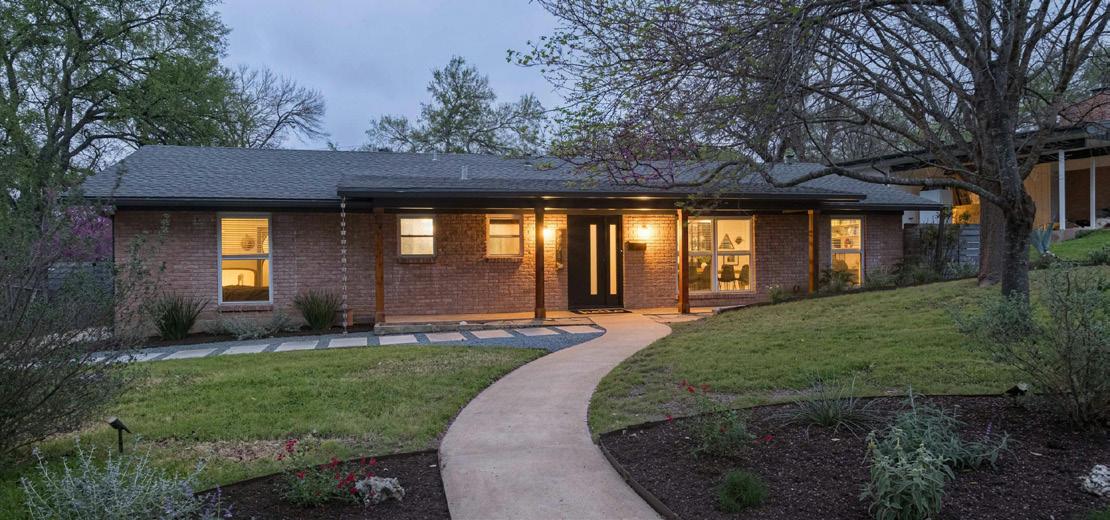
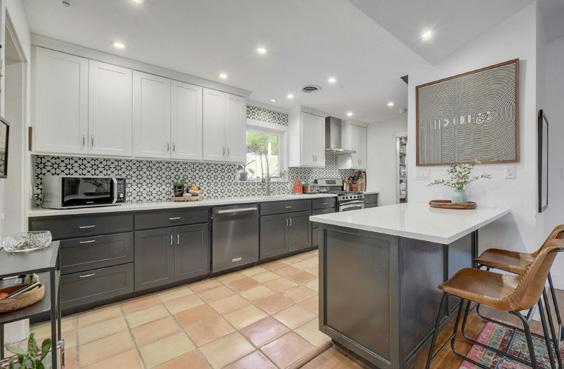
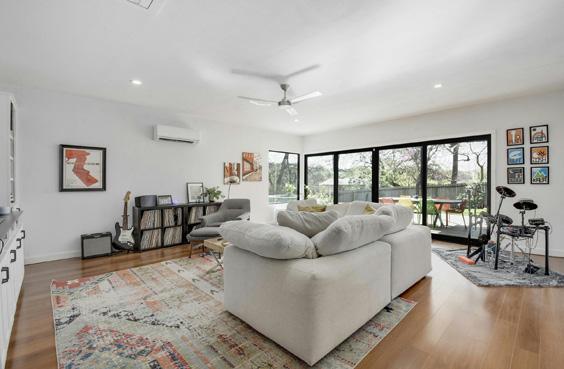
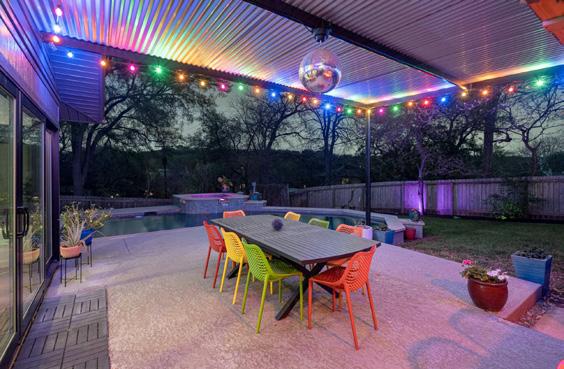
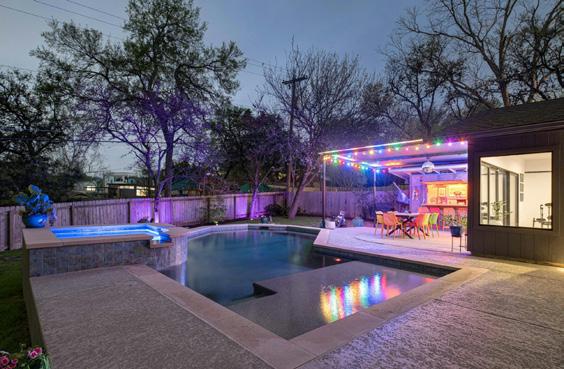
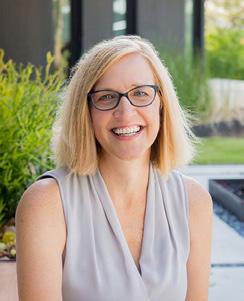
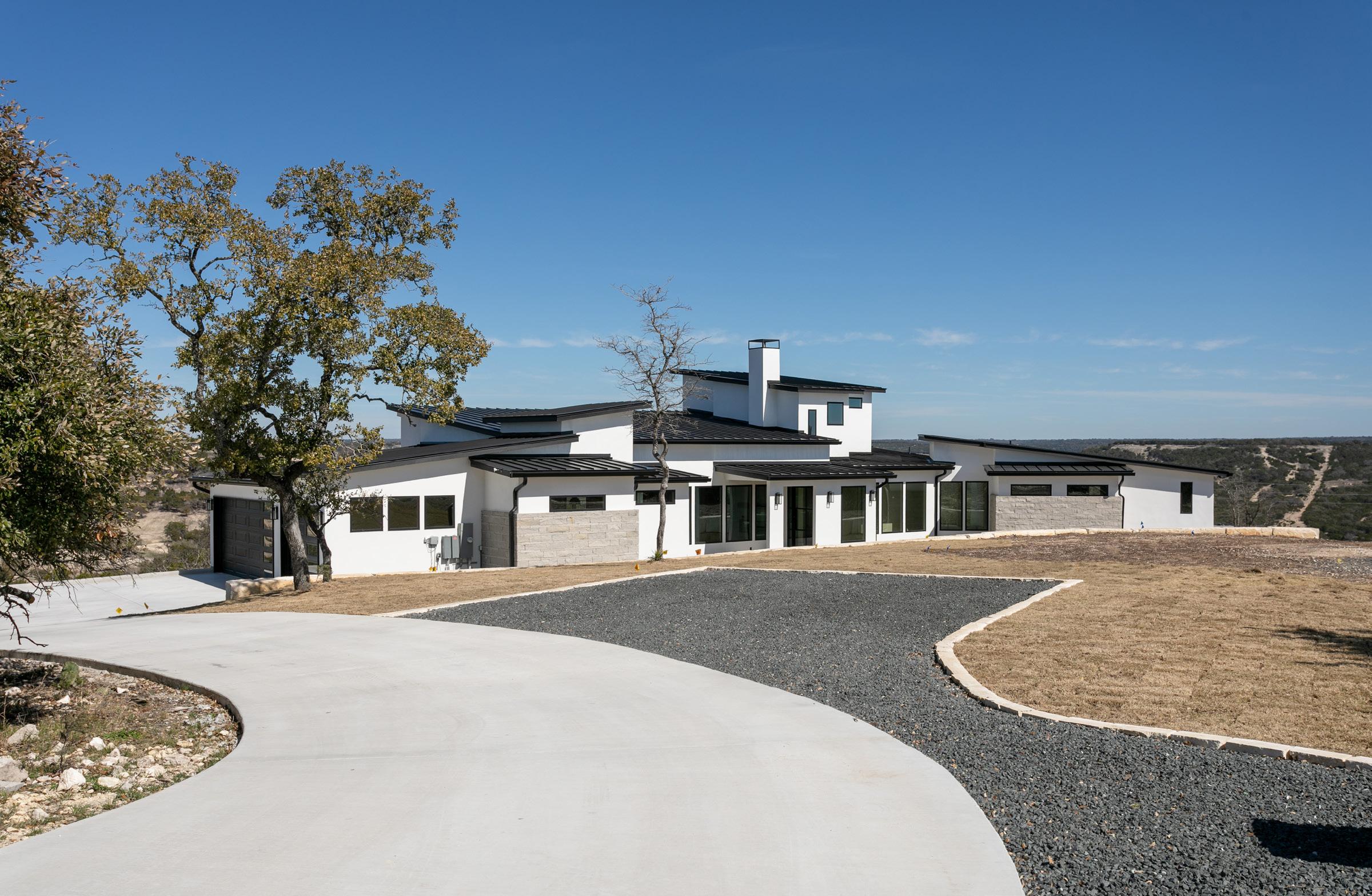
152 N CENTER OAKS COURT KERRVILLE, TX 78028
4 BEDS | 4.5 BATHS | 2,880 SQFT. | $1,495,000
Luxurious Contemporary Meets Hill Country, Curb Appeal Is Beautiful As You Drive Up To This Home, As You Walk In The Front Door, You Will See the Magnificent Views From The Front Door To The Spacious Covered Back Porch (44’ x 14’) & Then The Pool & Spa With No Maintenance Turf Grass. Chefs Kitchen Complete With Butlers Pantry, Wine Chiller, High End Appliances, 6 Burner Gas Cooktop. Huge Island To Accommodate Bar Stools Looking Out To The Great Room and Pool Area. Master Bathroom Boast a Beautiful Soaking Tub And Huge Walk-In Shower, Very Large Walk-In Closets With Built-Ins. A Wall Of Glass Hallway Leads to Two Guest Bedrooms With Ensuites, One Bedroom At The End Of The Hall Could Be Used For Mother-In-Law Suite, has it’s Own Wet Bar With Built-In Cabinets, Mini Fridge and It’s Own Covered Porch. The 4Th Bedroom is Upstairs Complete with Ensuite And Could Be Used For An Office, Has Great Views. This Home Has Too Many Windows To Count, Lots Of Light & Views From Every Room.
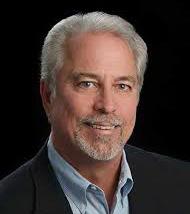 RANDY PURSWELL
RANDY PURSWELL
713.817.9786
randy.purswell@outlook.com www.realtorwebsite.com

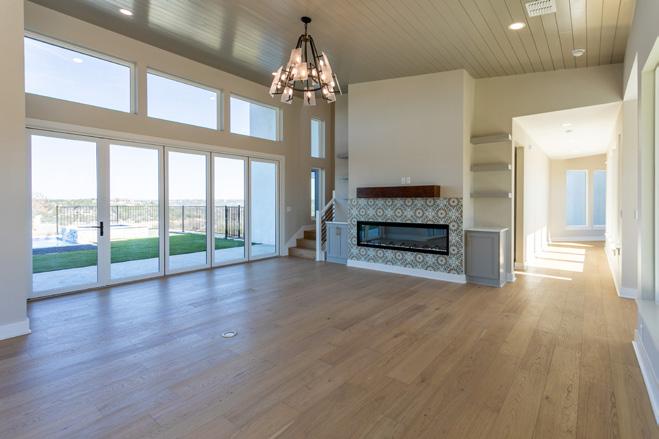
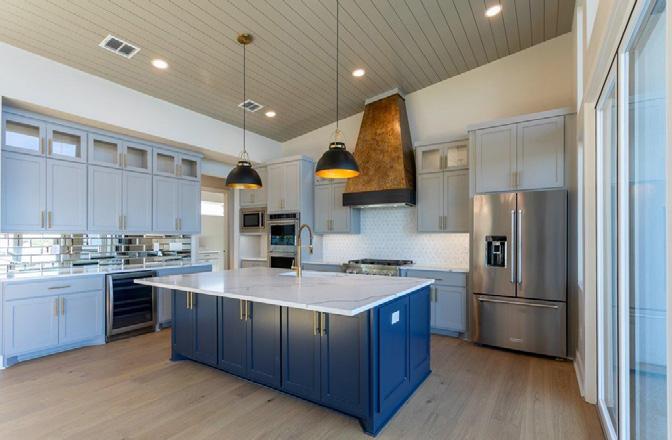

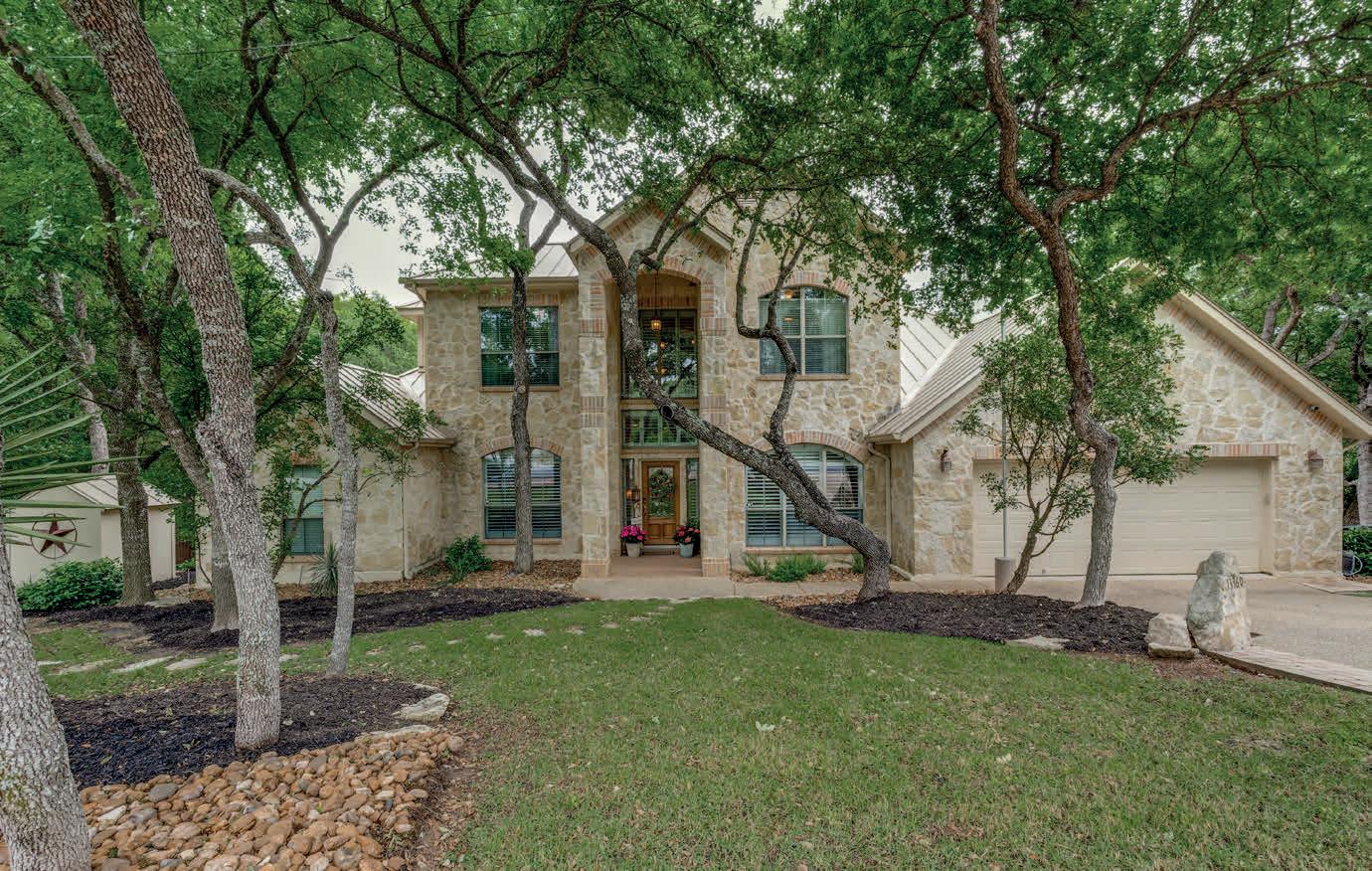
1.5 ACRES | 4 BEDS | 3.5 BATHS | 3,491 SQ FT | $850,000
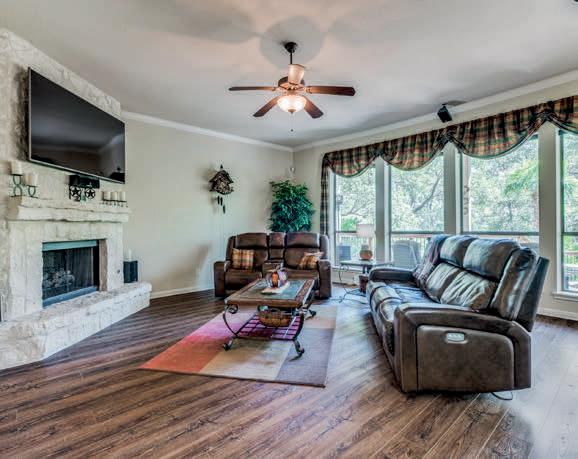

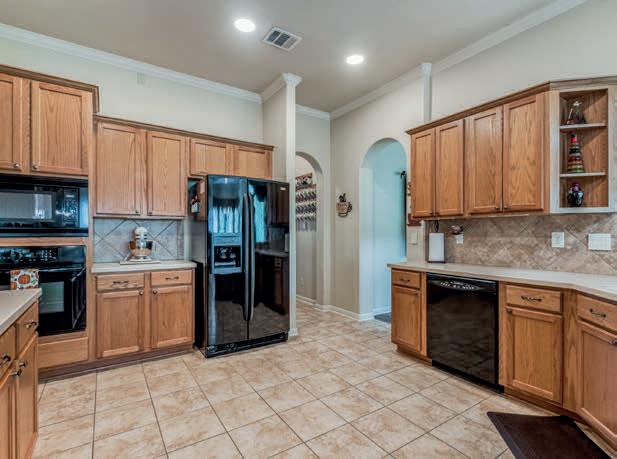
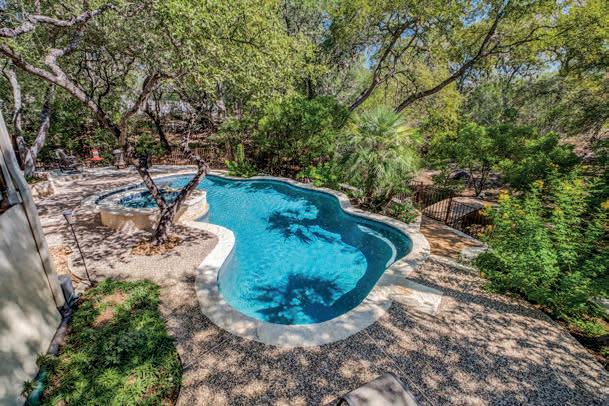
Exquisite, custom-built, 4 BR/3.5 BA 3491 SQ FT home on 1.5 secluded acres! Metal roof, beautiful landscaping, & meticulously maintained by original owners, this home features high ceilings, open floor plan, crown molding, luxury vinyl/ceramic flooring & plantation shutters. A grand staircase upon entry along with an office/study to the left & separate, formal dining room to the right. Huge living area w/ stone fireplace, floor-to-ceiling windows, & magnificent view of the Pool Oasis. Chef’s kitchen has Corian counters, custom cabinets, eat-in bar, separate breakfast area, a Butler’s pantry, & walk-in pantry. Large laundry room adjacent to kitchen. Primary BR (down) has contoured ceiling, door to private deck, & separate sitting area.
Primary BA offers dual vanities, whirlpool tub, walk-in shower, & California closet. Oversized loft/game room (up), BRs 2 & 3 share a hall bath. 4th BR could be used as extra primary suite w/ private bath. Relaxing, refurbished in-ground pool & spa overlooked by spacious covered patio & tiered, composite deck. Limestone edging, wrought-iron fencing & automated sprinkler system adds to the beautiful landscaping. In addition is a fantastic 4 car garage complete with power & A/C plus 2 extra storage sheds. All 3 HVAC units & well pump replaced in 2023. Water softener included & automatic mosquito misting system. Features a state-of-the art security system w/ cameras, control pods, & keyless entry locks.
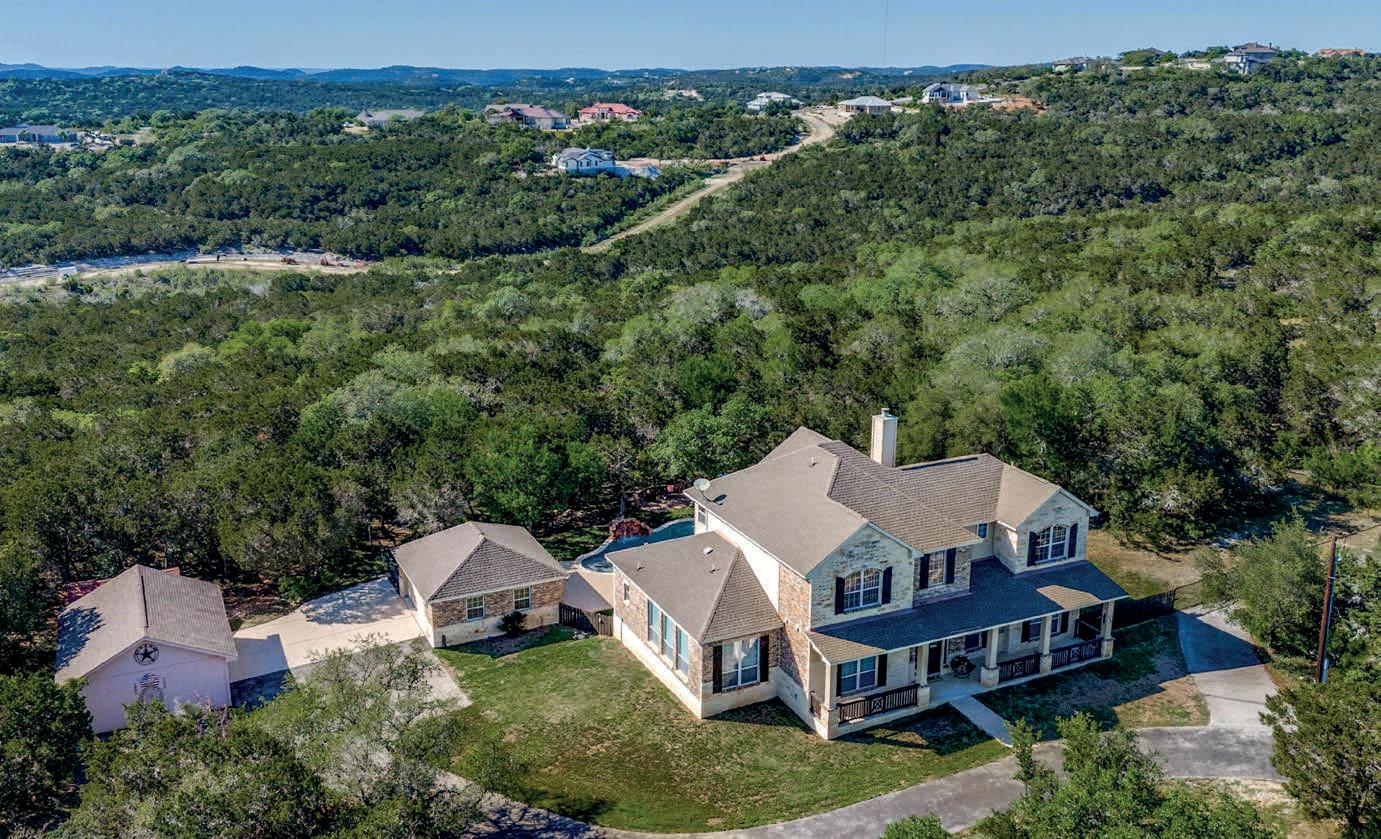
5 ACRES | 3 BEDS | 3 BATHS | 3,106 SQ FT | $850,000
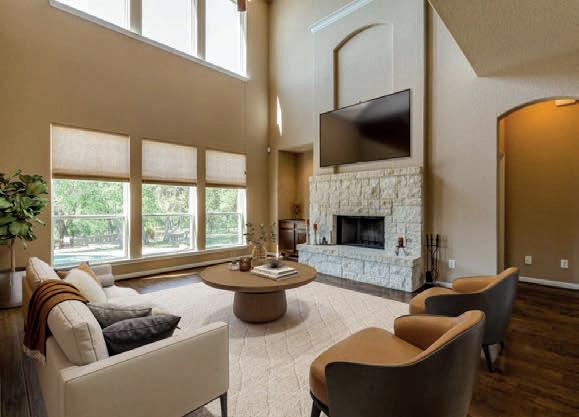
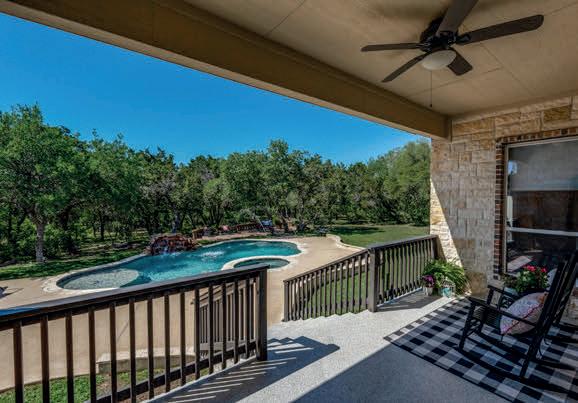
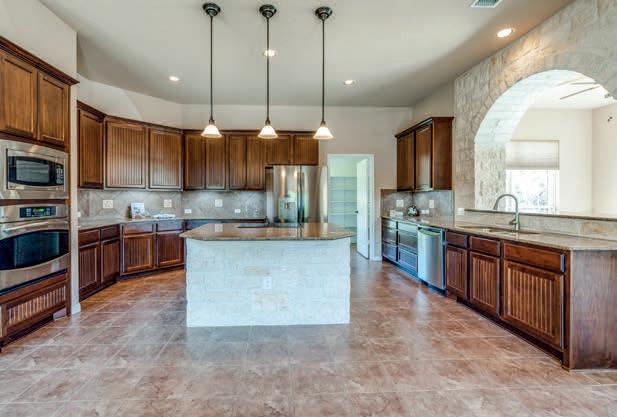
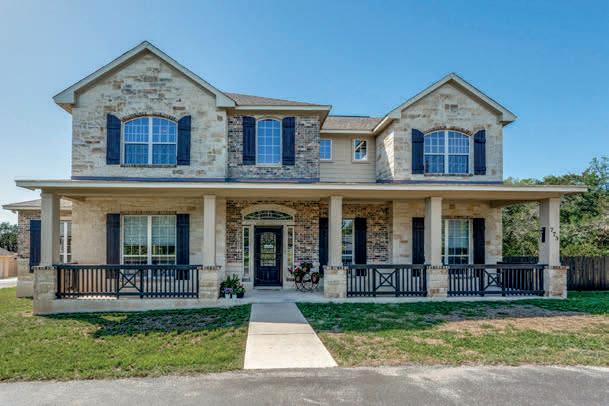
Your tranquility awaits...remarkable, custom-built, 3 BR/3 Full BA, 3106 SQ FT, 2-story home, meticulously maintained & move-in-ready w/ amazing Hill Country views. Luxurious, brick/stone home tucked away on 5, secluded acres, private driveway w/ 2 detached 2 car garages, beautiful landscaping, in-ground pool & hot tub. Home boasts both covered front porch & back patio, hardwood flooring, high ceilings & modern architecture. An open, flowing floor plan w/ huge living area & wood-burning fireplace, spacious Chef’s kitchen w/granite counters, kitchen island w/seating, breakfast area, stainless steel appliances, an abundance of cabinets/counter space & oversized eating area. Attached to kitchen is large, walk-in pantry/utility room. Additionally, downstairs is a den/sun room & pool bath. First level Primary suite w/ bay windows overlooking pool area. Spacious Primary bath has separate garden tub, walk-in shower, double vanities & walk-in closet. Upstairs is BR 2/3, another full bath & large loft/game room. Computer/office area also conveniently located on 2nd floor. Backyard is an oasis w/custom built self-chlorinating & self-cleaning pool w/ waterfall, hot tub & garden area. Observe Texas wildlife from your covered, back patio while watching breath-taking Texas sunsets. Conveniently located near new HWY 211 expansion & Alamo Ranch shopping.
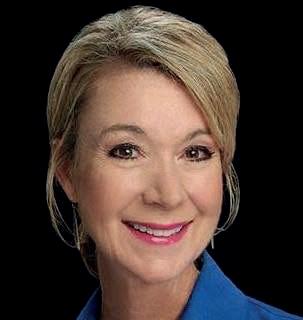

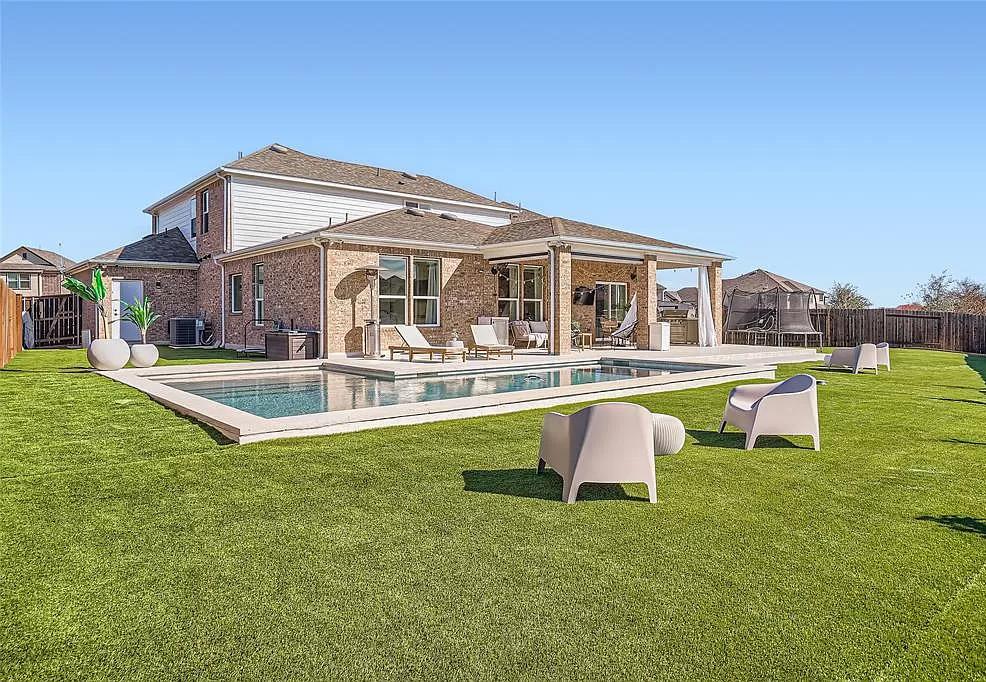
5 BEDS | 4 BATHS | 2,698 SQFT. | $880,000
outdoor renovations totaling over $180,000, including a $120,000 heated pool, $50,000 turf installation, and a $5,000 stone bed. It also features a $6,000 custom outdoor kitchen and a $3,000 shed for storage. The property, a 5-bedroom, 3.5-bathroom home in Mason Hills, boasts sought-after amenities such as an open layout, modern kitchen, and an entertainer’s backyard with a heated pool and grill. Other highlights include a 3-bay garage, custom powder room, and office/studio space. Overall, it offers luxury, comfort, and practicality for those seeking a distinguished lifestyle.

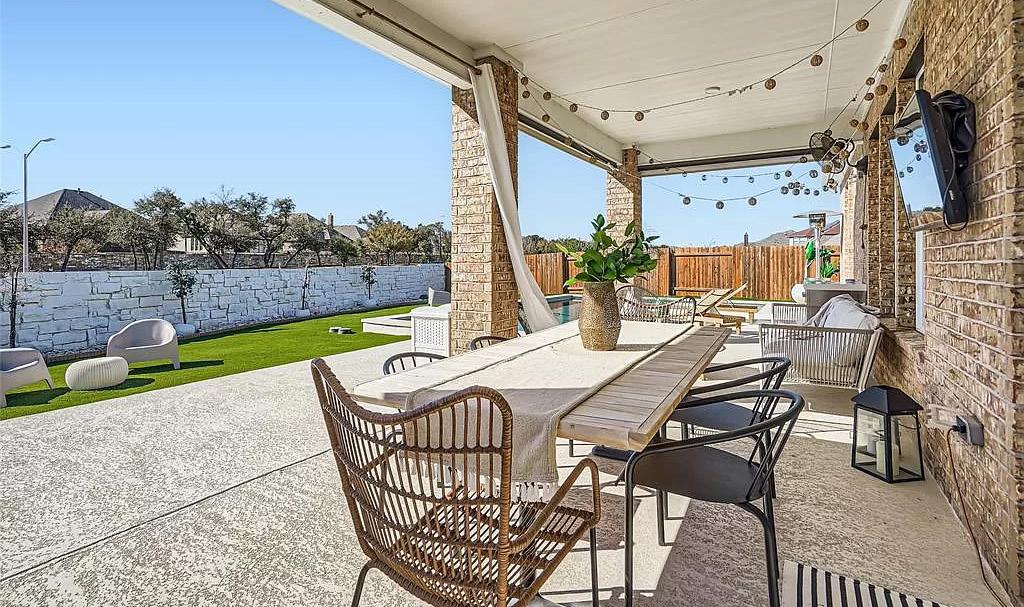
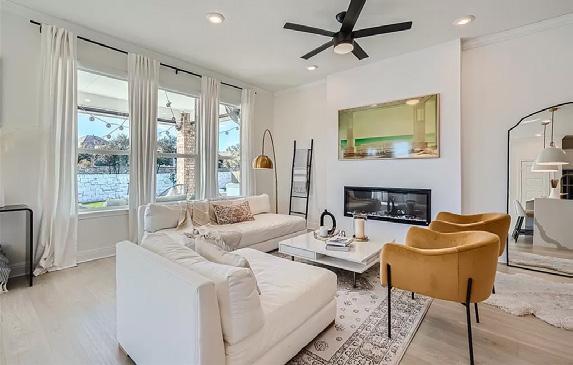


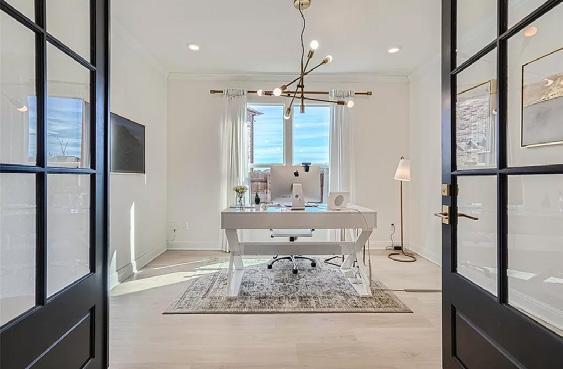

3 BEDS | 2.5 BATHS | 2,580 SQ.FT. | OFFERED AT $929,000

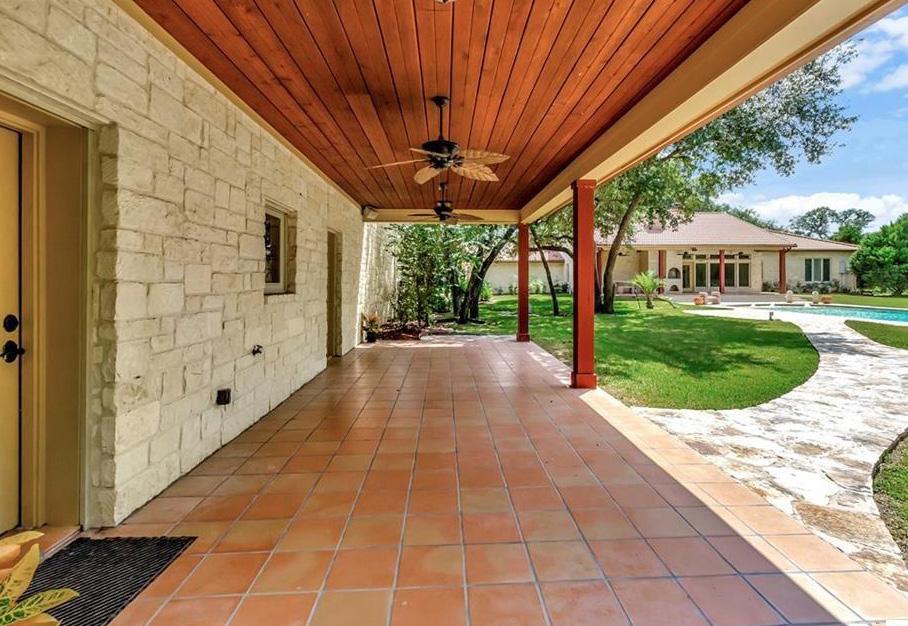

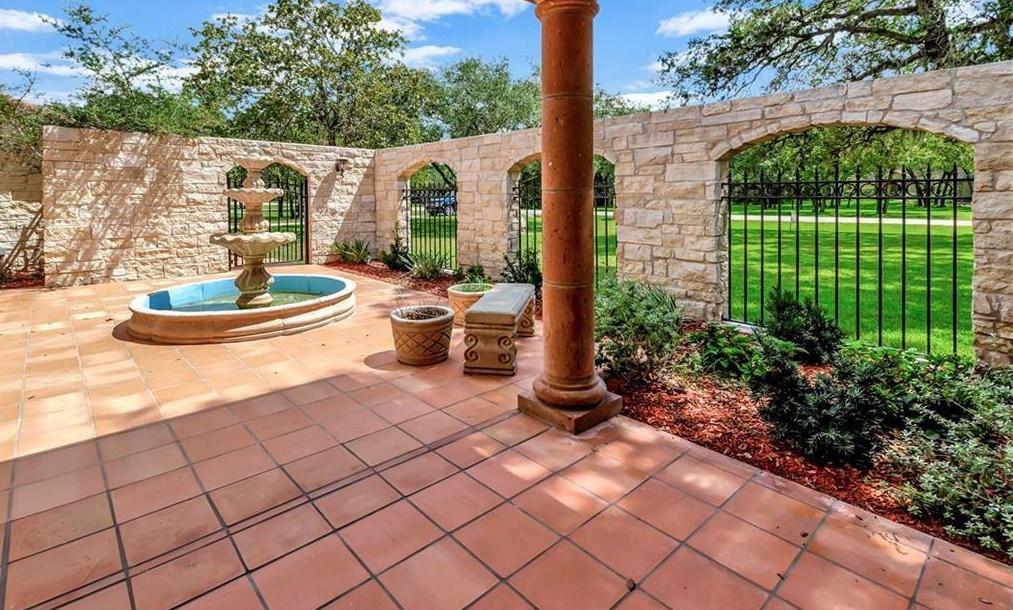
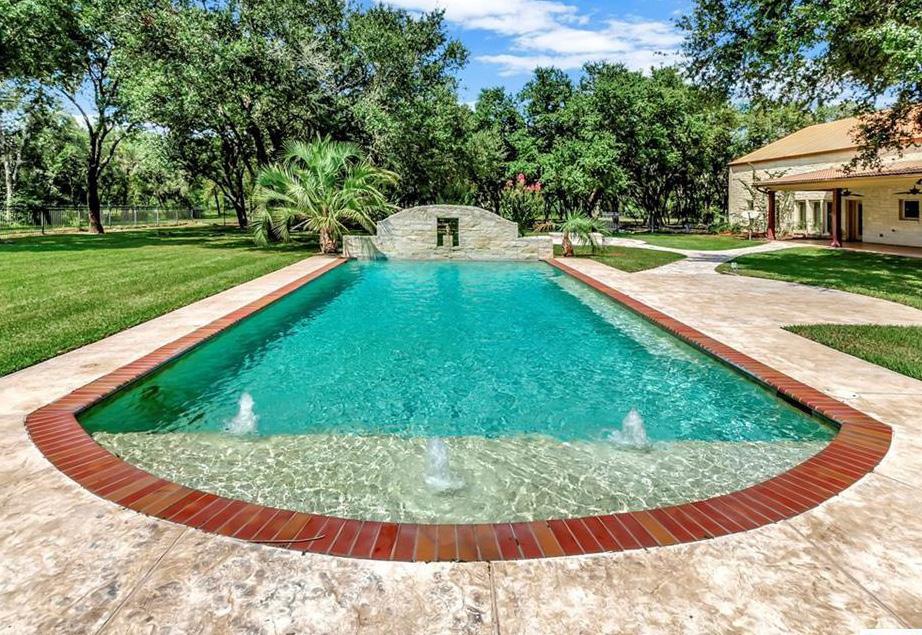
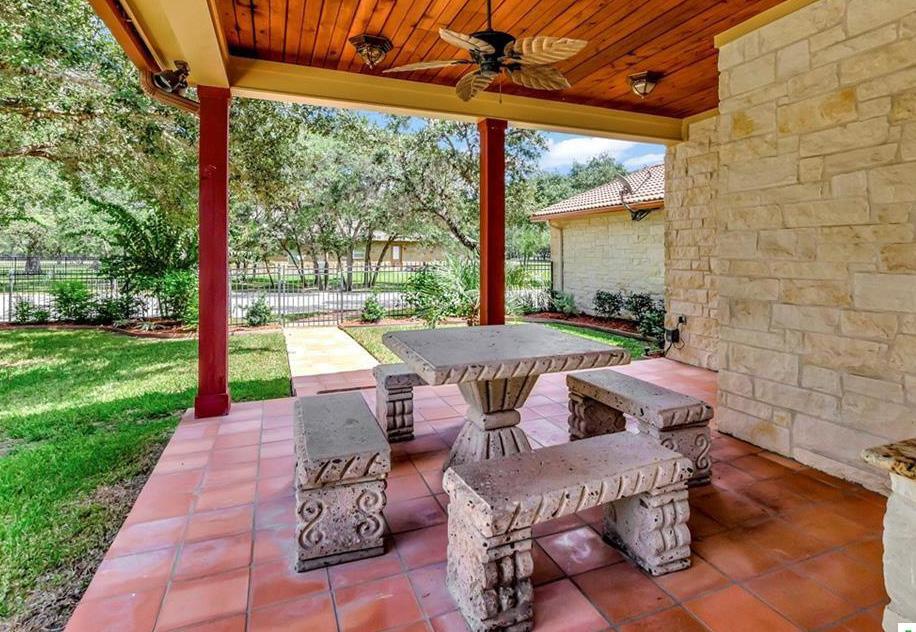
Beautiful custom built Austin Stone home located in Post Oak Estates on 1.5 acres surrounded by many large oak trees. (Seventeen) acres of vacant land behind back yard is home to many deer. The 2580 sq.ft. main house has 3 BR, 2 and 2 &1/2 BA’s. Arched front doorway. Tiled roof. Impressive front courtyard with large round planter that was previously a waterfall. Lush landscaping. Huge stationary windows in family room overlooking large lap pool. Arched stone wall double fireplace separates the (2) living areas. Large indoor laundry room with plenty of built-in cabinets for plenty of storage. The 1800 sq.ft guest house 2BD / 2 and 1/2 BA. Built by WP Construction This home would be great in-law living quarters or a place for arts and crafts. Spacious open concept to nice kitchen area and beautiful Travestine flooring. Large living area and plenty of storage. Outside there is a nice BBQ area that faces the backyard pool. This house connects to the large storage building with custom-built steel stairs that has a finished upstairs storage area that runs the full length over the living area. This unique one of a kind property is a must see. And a rare find!
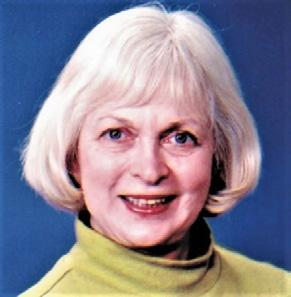
A. EILEEN TOBIN REALTOR®, ABR
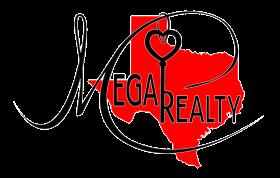
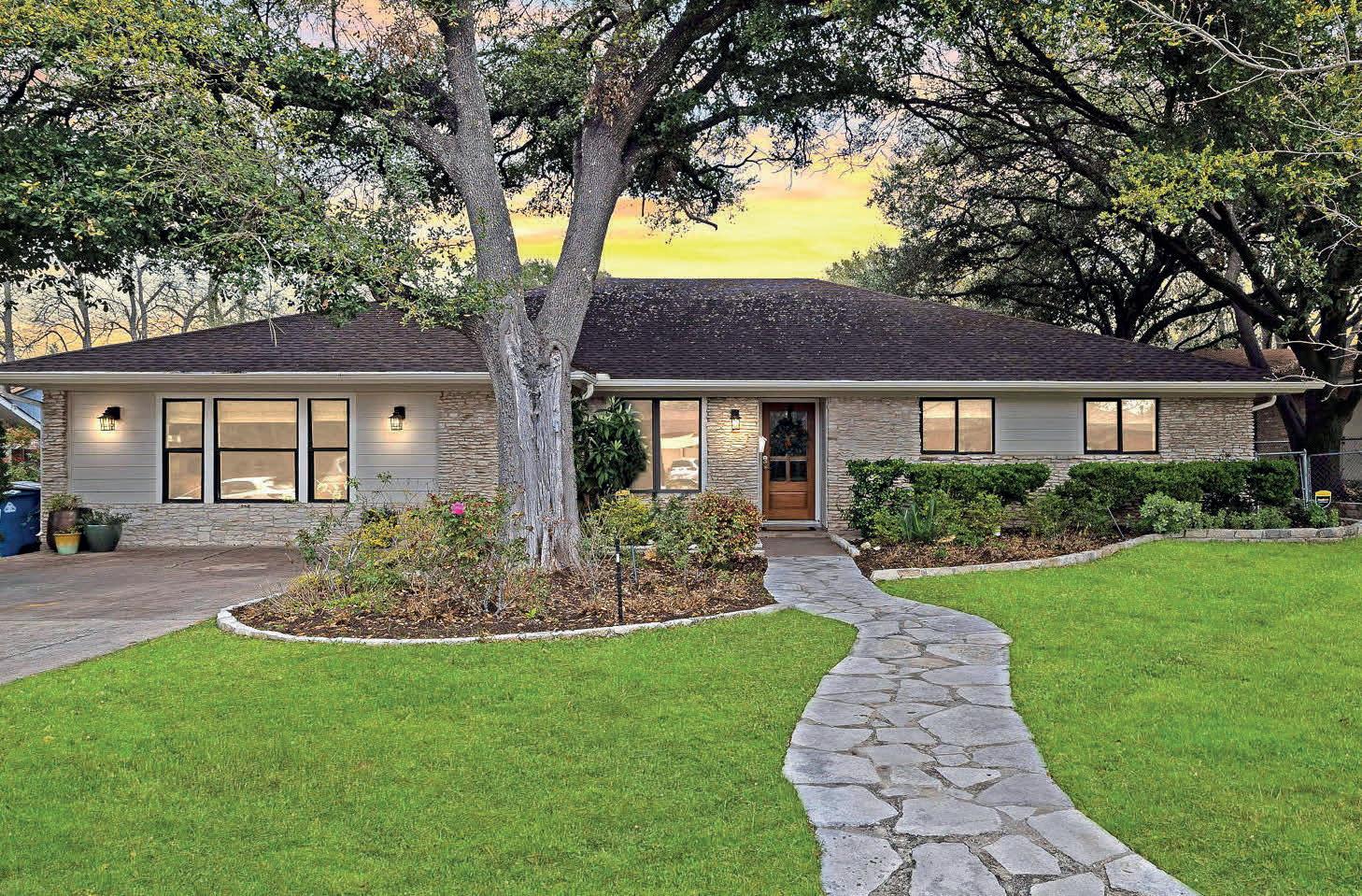
4 BEDS | 2 BATHS | 2,417 SQ FT | $1,099,000
Gorgeous home with an open floorplan and a vaulted living room ceiling. Three beds plus office/fourth bedroom and two living rooms. Tons of storage throughout! Home has been fully remodeled by a professional builder. Plumbing and electric replaced in 2006. Generator outlet has been installed, although property has never lost power or water during ice storms. All new roof in March 2024. Fresh interior and exterior paint. The backyard is perfect for entertaining featuring a built-in kitchen including a grill and Egg smoker, a charming pergola, turf yard, and storage shed. This beautiful home is very easy to show and definitely worth taking a look!
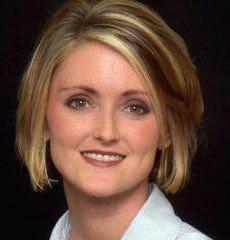 LISA GRAVES REALTOR®
LISA GRAVES REALTOR®
512.573.5311 lisa@kelleygraves.com
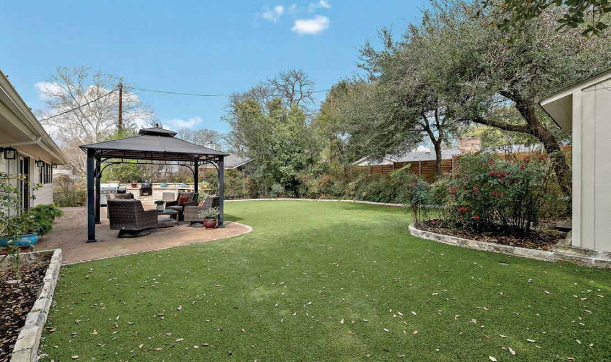
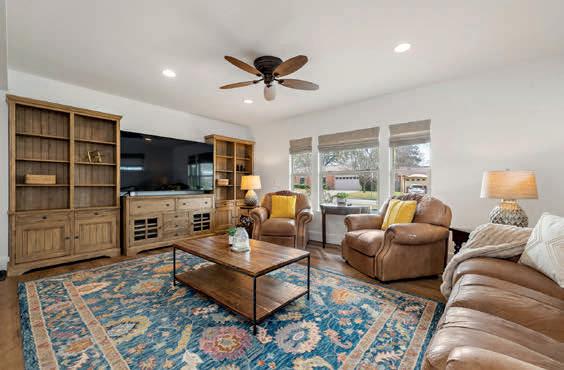
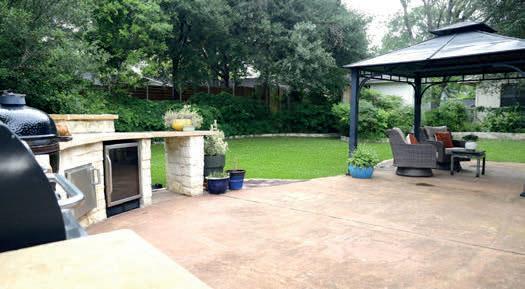
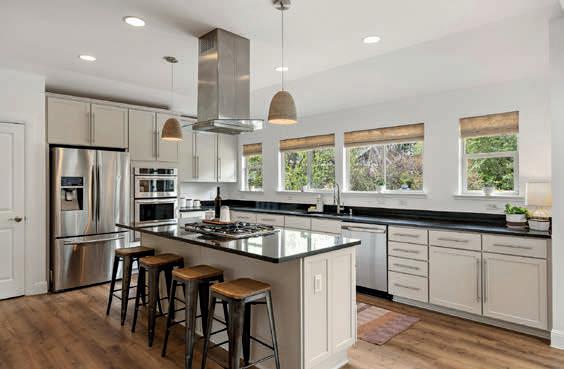

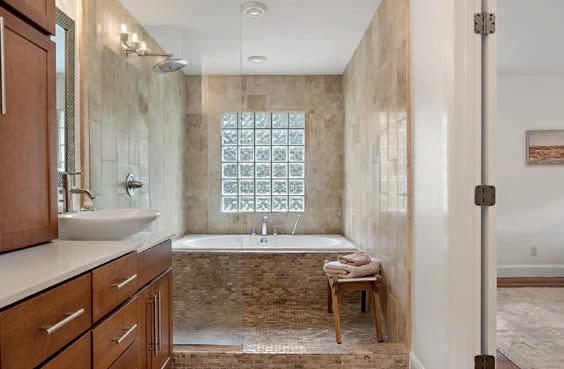
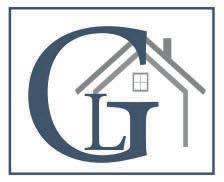

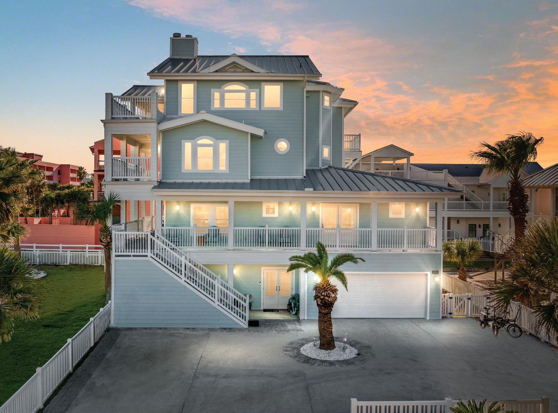
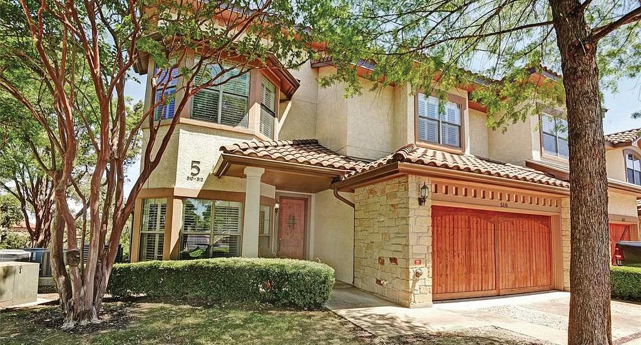
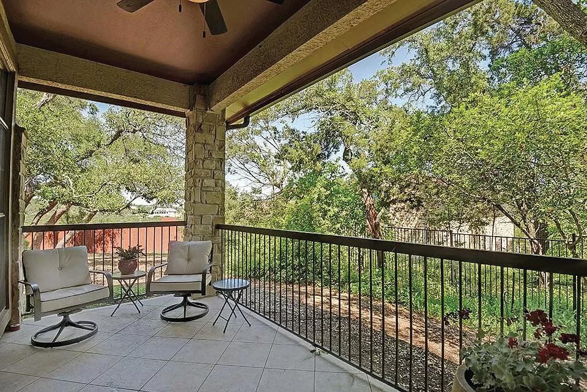
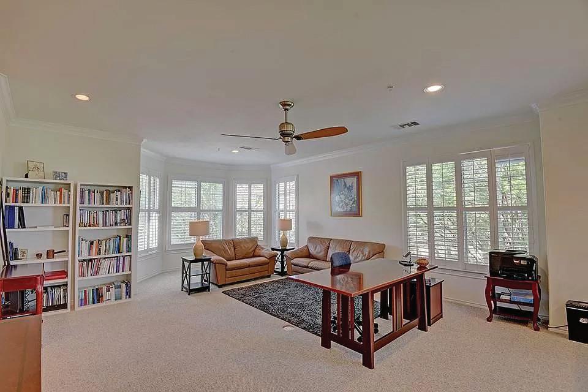
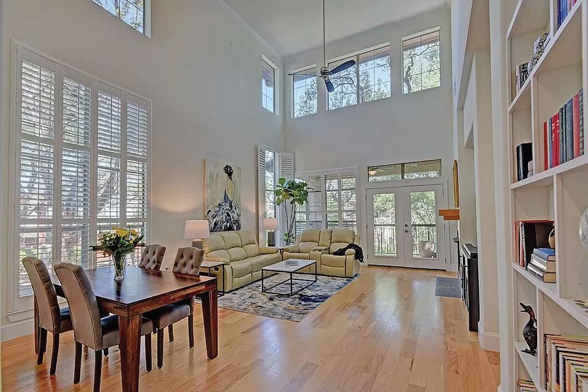
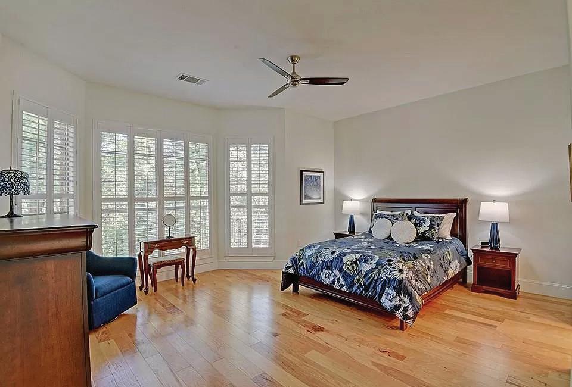

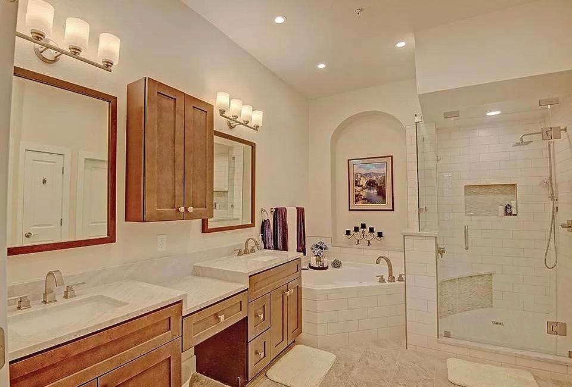
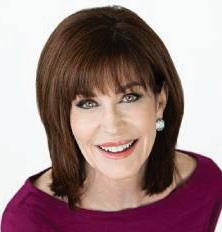
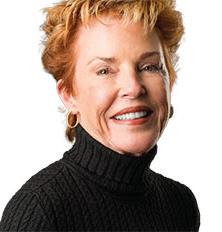

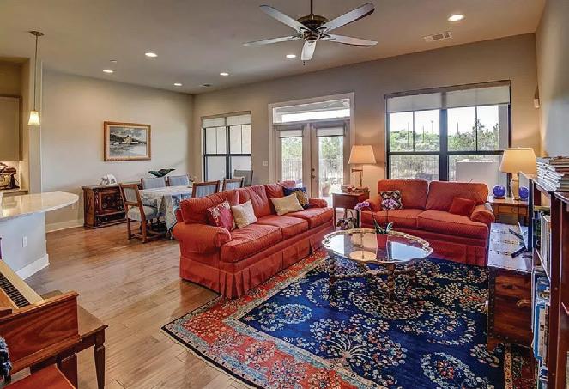
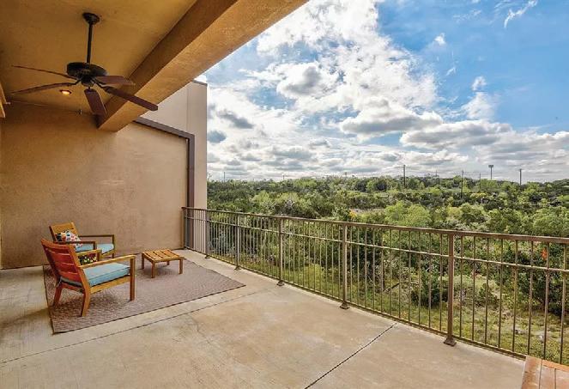
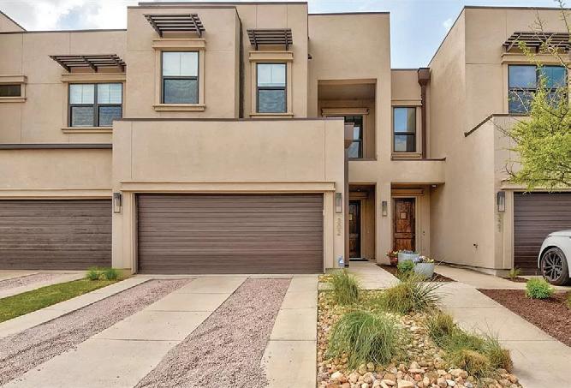

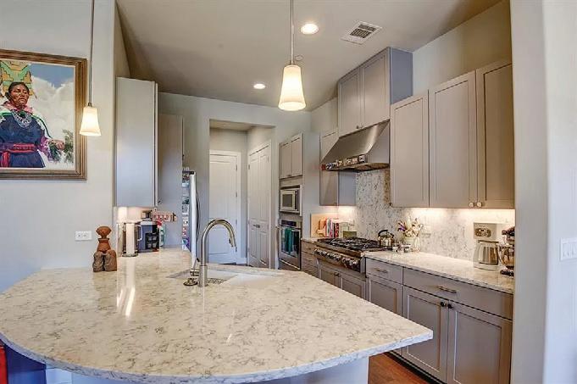

2 BD | 2.5 BA | 1,887 SQFT. | $649,000 8200 SOUTHWEST PARKWAY, ENCLAVE UNIT 302
Don’t miss out on this rarely available residence in the Enclave at Escondera, a gated community of Arizona style condos at 8200 Southwest Pkwy. This pristine condo offers a stunning gourmet kitchen that is open to the living/dining area. A huge master bedroom is on the second level with access to a covered terrace with views. The loft is the perfect spot for a home office. Toss that gym membership! There is a well equipped fitness center on site. Or, head to the shady trails that lead to Escondera where the resort style pool is located. Explore a variety of shopping, upscale dining options and a multi screen cinema within minutes of the Enclave. Offered at $649,000.

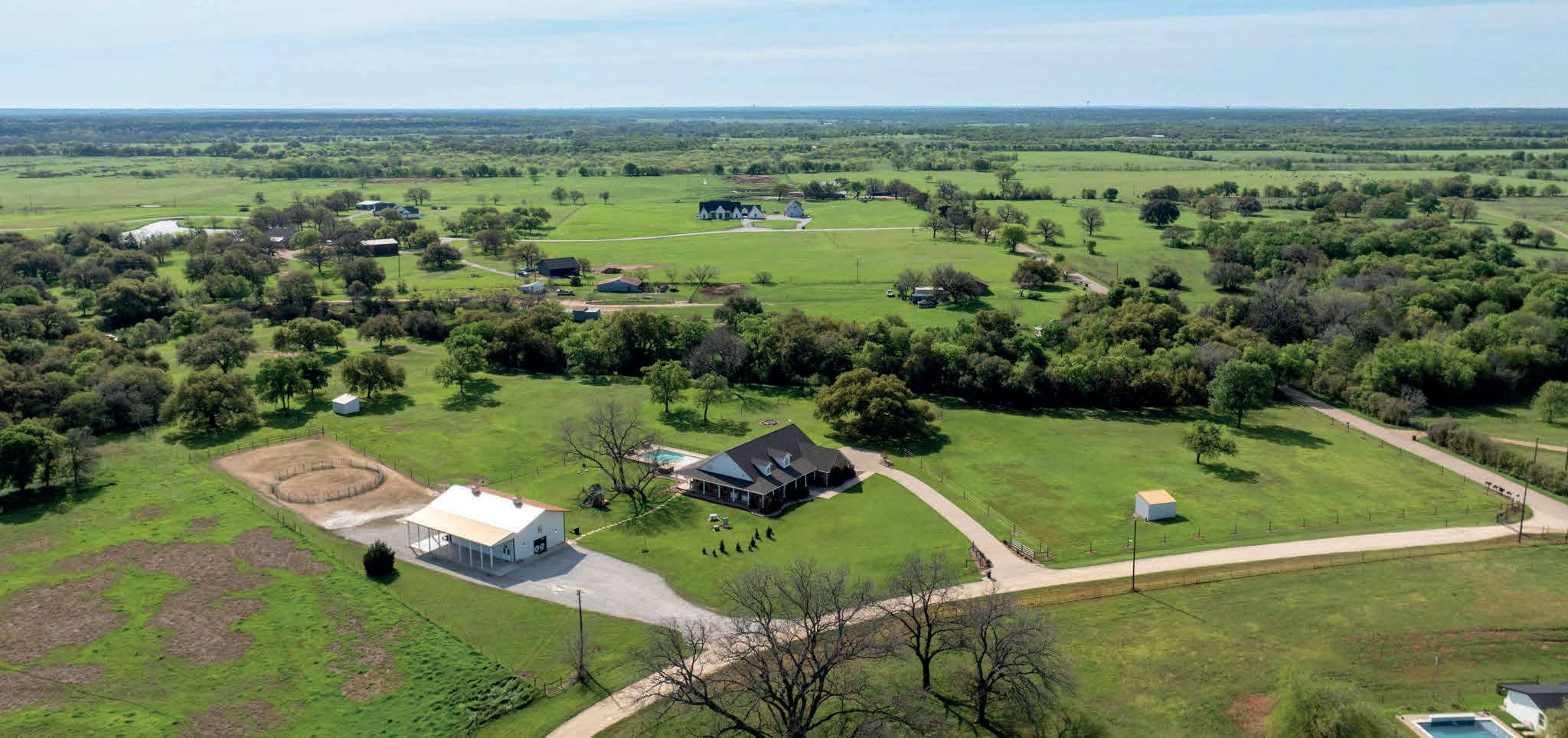
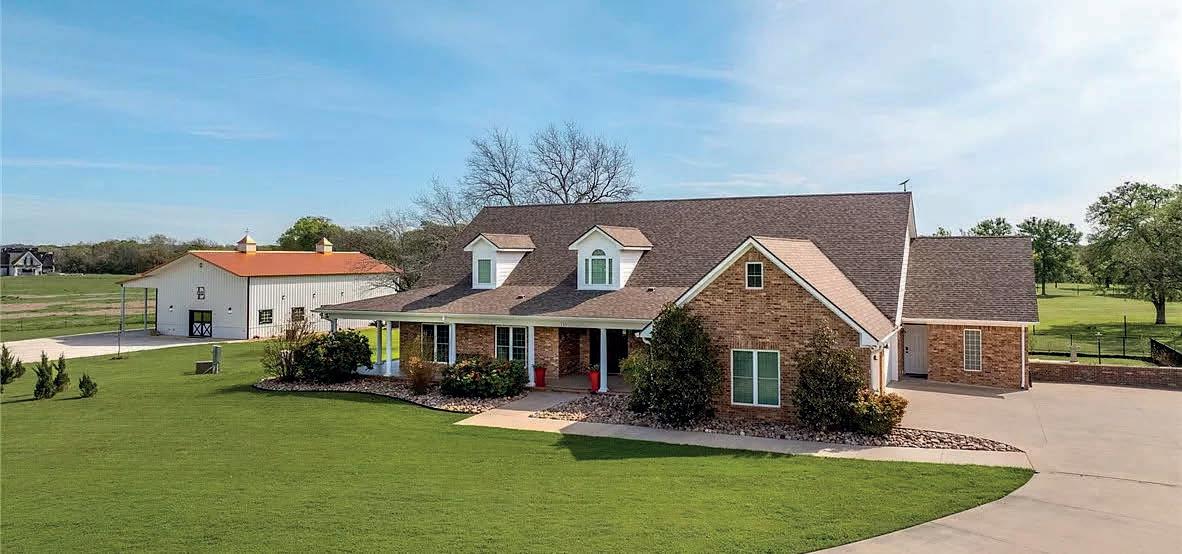
Welcome to Ewing Ranch, a prestigious horse ranch offering unparalleled luxury and serenity for both horse enthusiasts and nature lovers alike. Situated on 10 acres of pristine land boasting private river access in the heart of Waco/China Spring, this exquisite property is a dream come true for those seeking a premium equestrian estate. As you enter the gates of Ewing Ranch, you are greeted by breathtaking views of lush pastures, thoughtful landscape and majestic oak trees. The beautifully designed main home features 5 bedrooms, 4 bathrooms, gorgeous wood floors, crown molding, built in bookcases, raised ceilings, 2 fireplaces, formal dining and spacious open living areas through out with views from every window. The grand kitchen is well equipped with plenty of custom cabinets and counter space, a huge eat at bar, Viking appliances, built in refrigerator and

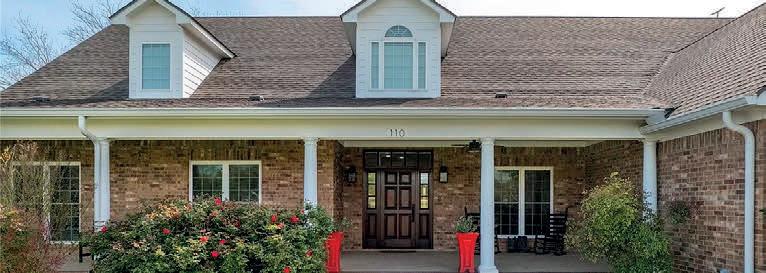

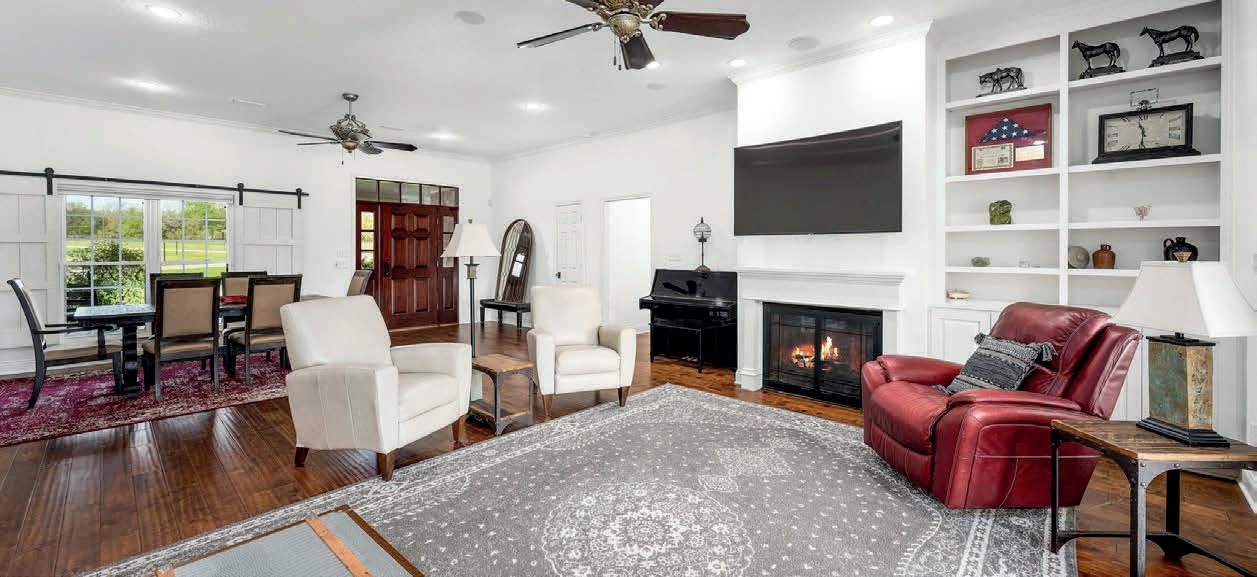


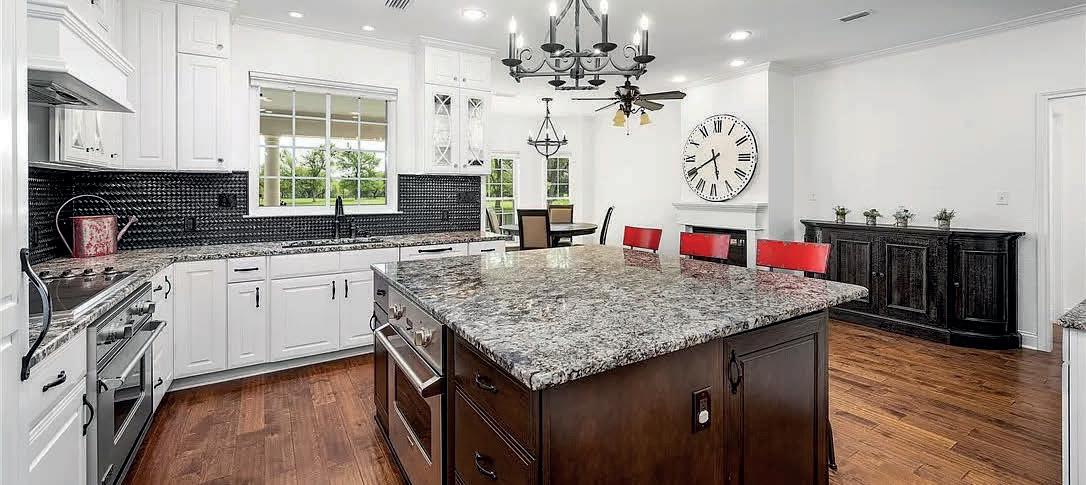
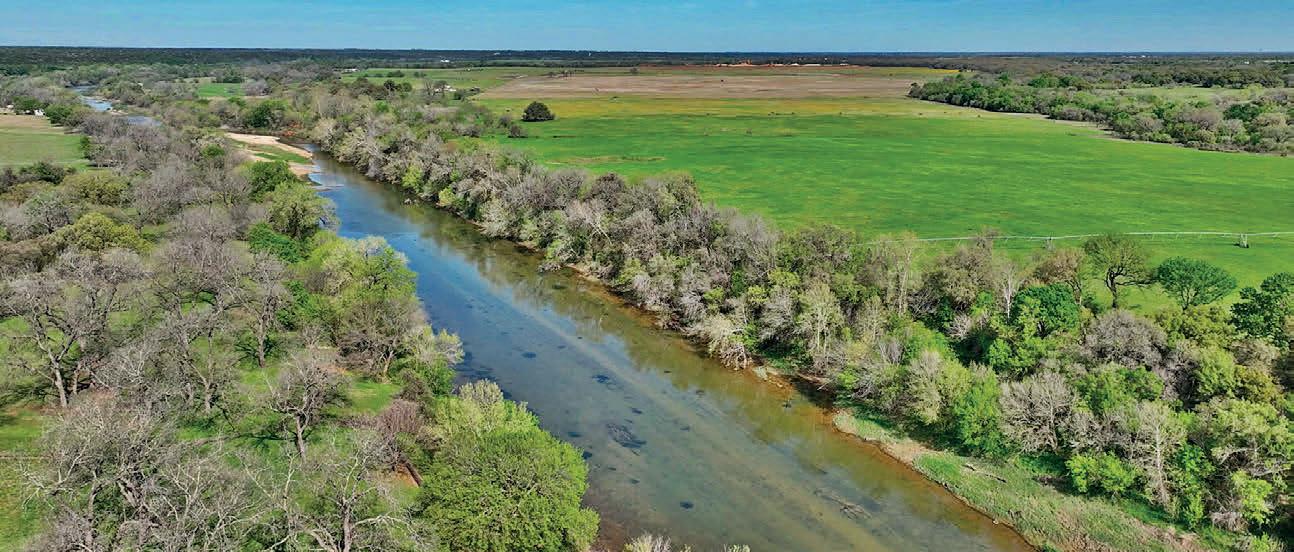
10 ACRES | RIVER ACCESS | $1,699,900
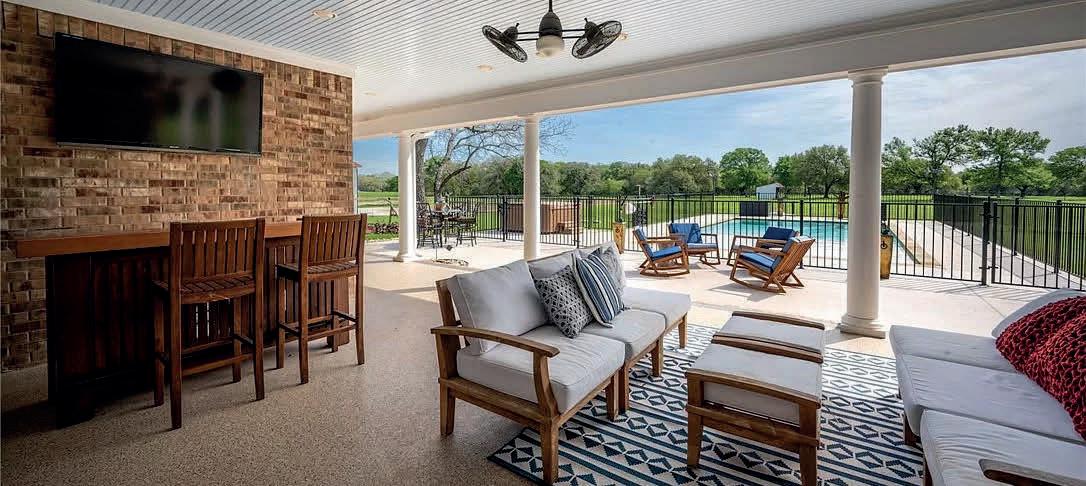

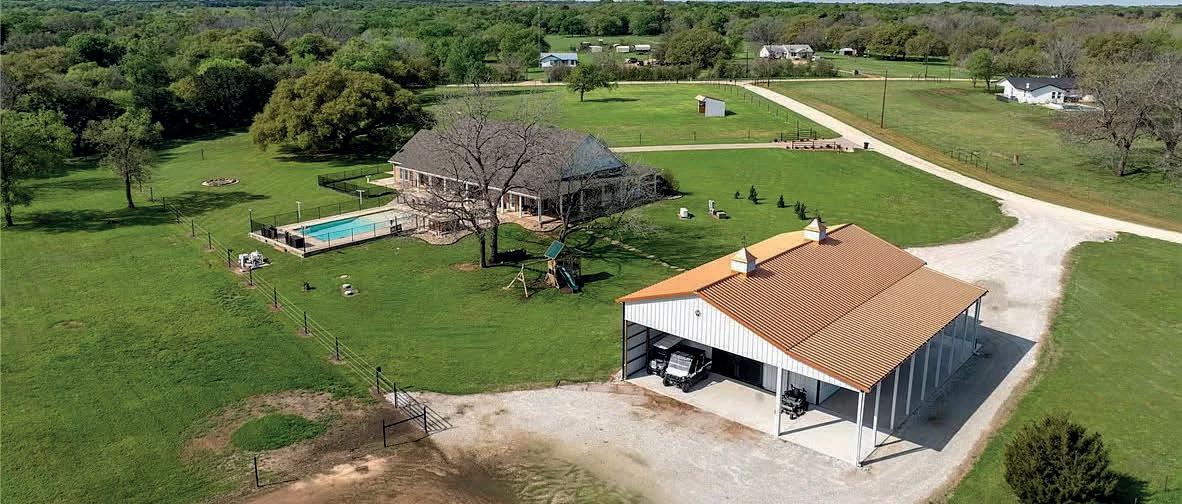
freezer, wine fridge, double oven, ice maker, pantry, office space, breakfast nook with bay window, fireplace, separate utility room and patio access. The primary suite boasts dual vanities, separate tiled shower, separate jetted tub, linen closet, extra large walk in closet and patio access. The tucked away guest suite features a separate tile shower and jetted tub, dual vanities, ample closet space and private entrance with a quaint court yard. Upstairs you will find bonus space that could be an office, work out area or playroom. All meticulously designed to blend modern comforts with rustic charm. For the discerning equestrian, Ewing Ranch boasts top-notch equestrian facilities, including a 48’x60’ insulated Morton building Barn featuring 4 stalls with windows, individual lights and fans, 15’x10’ metal screen doors 12’x12’ tack room, 12’x12’ wash rack, 12’x12’ bathroom, matted hallway feed closet, grooming area, hay storage, sitting area and RV Parking. The property offers 3 fenced pastures, 7 acres total connected with steel posts (powder coated), with 4 strand Electro Braid covered hot wire, water to all 3 pastures, 80’ panel round pen, 80’x120’ riding arena and 2 mare run-in-sheds all ensuring that both horse and rider can thrive in this exceptional environment. In addition to its world-class equestrian amenities, Ewing Ranch provides a sanctuary for relaxation and entertainment. Whether you’re unwinding by the 20’x60’ custom in ground pool which boasts a 20’x20’ in pool sun deck, 2 benches and 7’ deep end, all surrounded by a wrought iron fence or relaxing in the 6 person hot tub or hosting gatherings under the huge covered patio at the custom bar, tossing horseshoes, cozying up by the 10’ landscaped fire pit you are sure to realize this property offers a lifestyle of luxury and comfort. Other features of this property include Garage Force cement surrounding the pool, patios, porch and front sidewalk, Generac back up generator for the whole house and barn, GEOTHERMAL, 500 gallon buried propane tank, deluxe stone landscaping and instant propane hot water heater. Located just 20 minutes from Waco Ewing Ranch offers the perfect blend of seclusion and convenience. Don’t miss this rare opportunity to own a prestigious horse ranch that epitomizes the beauty and grace of the equestrian lifestyle. Schedule a private tour of Ewing Ranch and embark on your journey towards your own piece of paradise.
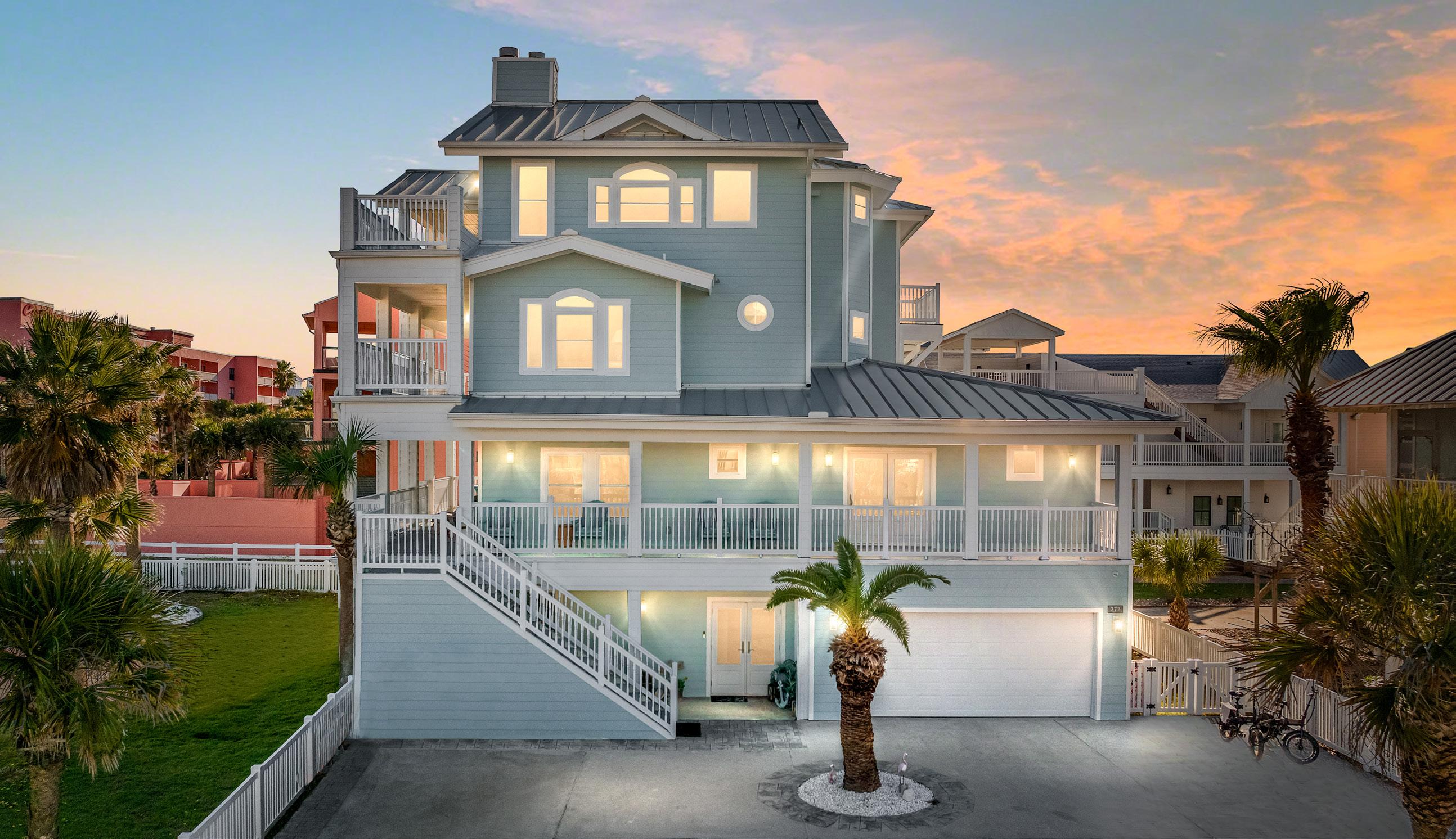
3 Beds | 5 Baths | 4,441 sqft | $2,200,000 Nestled within a gated community boasting private beach access. With 3 bedrooms, 4 full baths, and 2 half baths, this residence seamlessly merges luxury with functionality. The chef’s kitchen is a culinary haven, featuring a wine dispenser and built-in pizza oven for unparalleled entertaining. Smart home technology enhances every aspect, while picture windows capture panoramic ocean views. The primary suite offers a spalike escape, complemented by additional bedrooms with ensuite baths. Step outside to your private beach access, secured within the gated community, providing the ultimate blend of privacy and luxury. Welcome to a home where sophistication meets coastal charm, offering an unmatched seaside living experience.

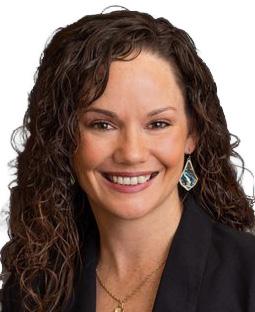

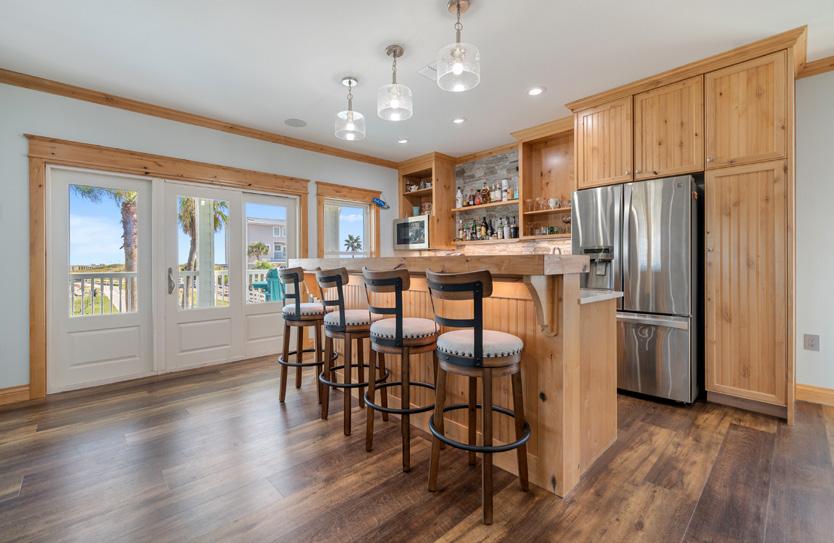

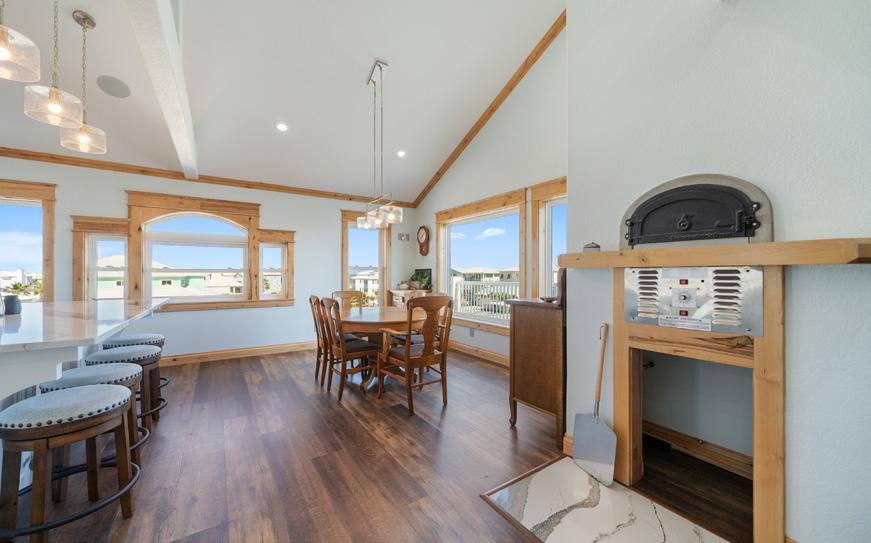


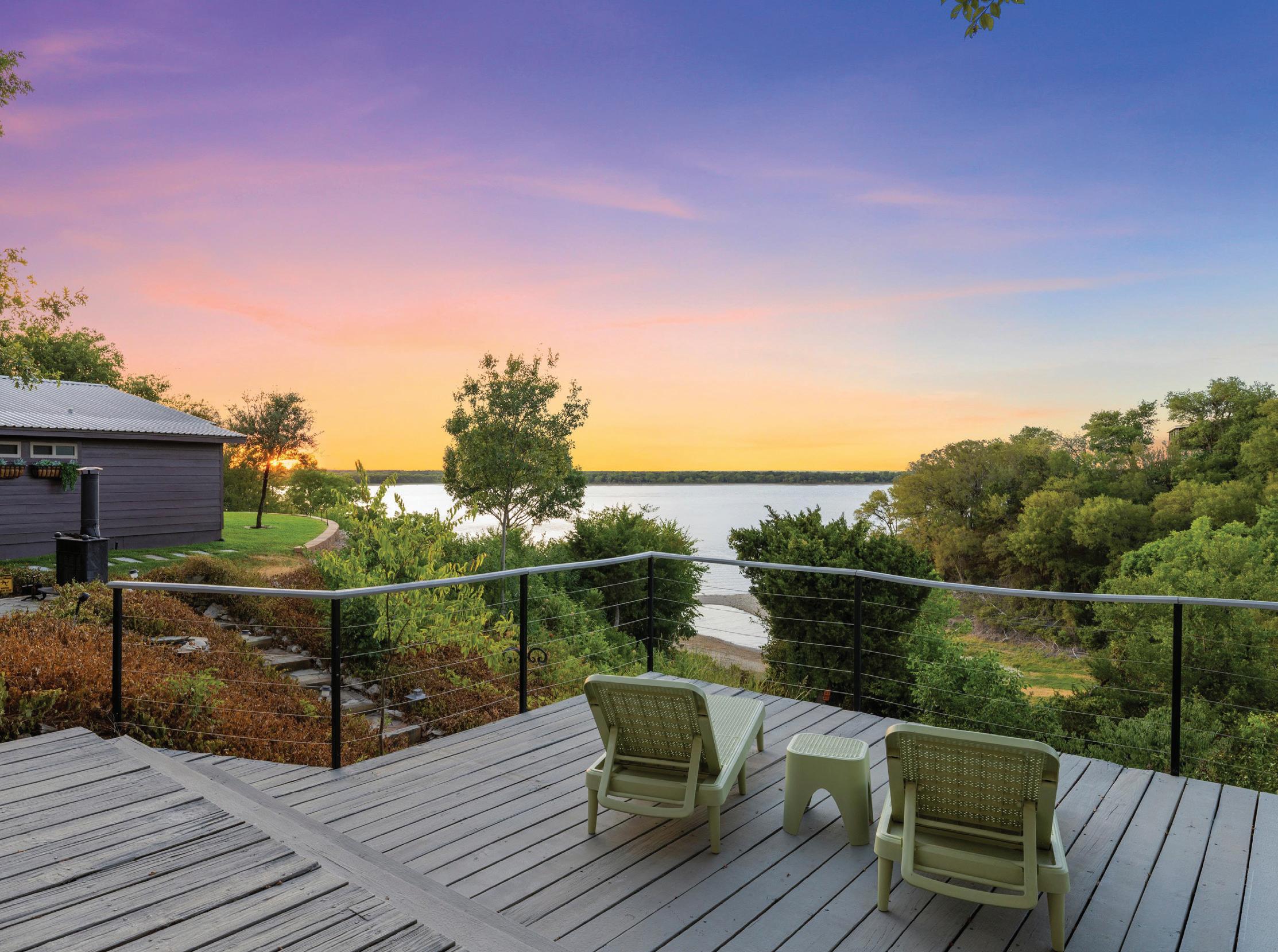
2 Beds | 1 Baths | 1,059 Sq Ft | $415,000
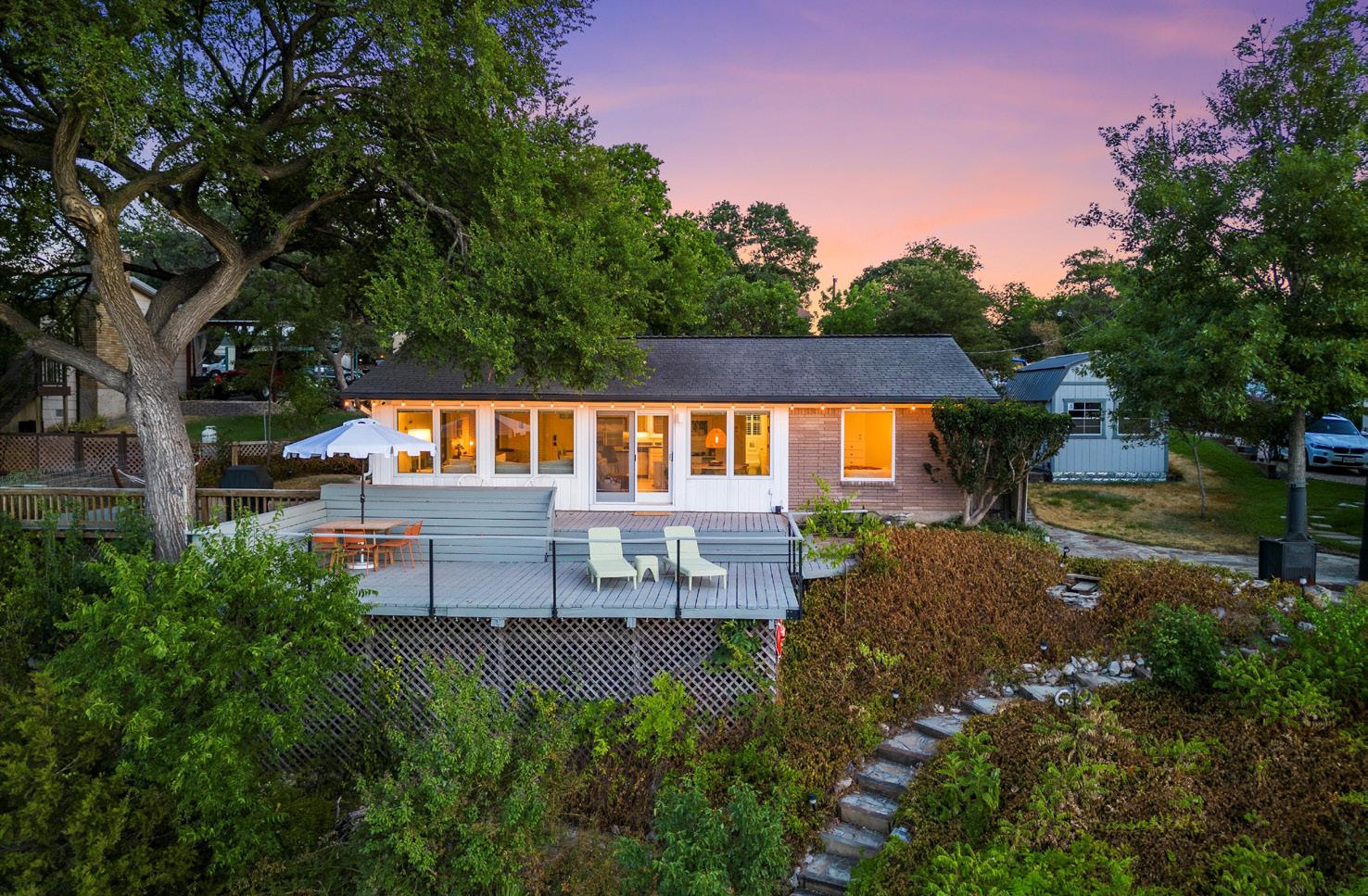
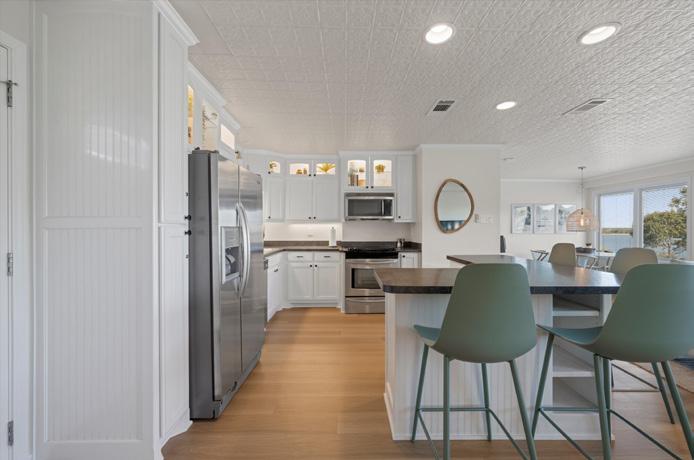
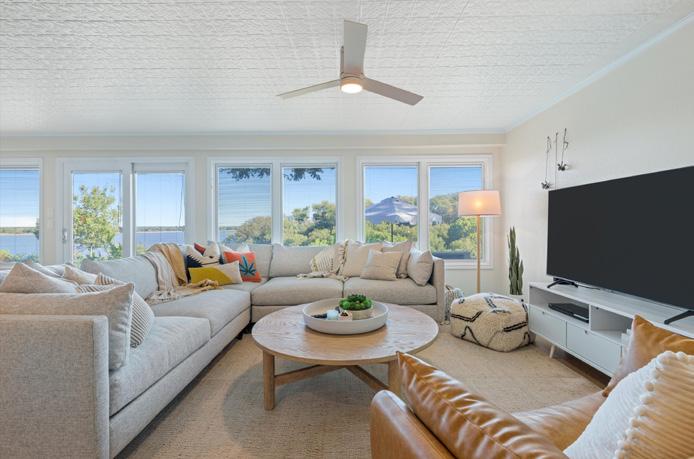
Get ready to dive into the ultimate lakeside adventure. Lake house getaway and successful AirBnB. This lake house is a ticket to year-round fun and relaxation only 1.5 hours from Dallas. Step into the heart of excitement with a home that’s been completely updated from top to bottom. Modern vibes meet lakefront living, creating a space where every day feels like a vacation. The expansive deck that’s practically begging for your next epic barbecue or sunset fiesta. Imagine waking up to incredible views of Lake Whitney right from your window. It’s not just a view; it’s a daily dose of awe-inspiring nature. Whether you’re a morning coffee enthusiast or a sunset appreciator, this deck is your front-row seat to the beauty of Texas. With lake access behind the home and a private beach. Splash in the water, soak up the sun, or unleash your inner rock pile architect. Get ready to trade traffic jams for lakeside hammocks, board meetings for paddle boarding, and city lights for starlit nights.

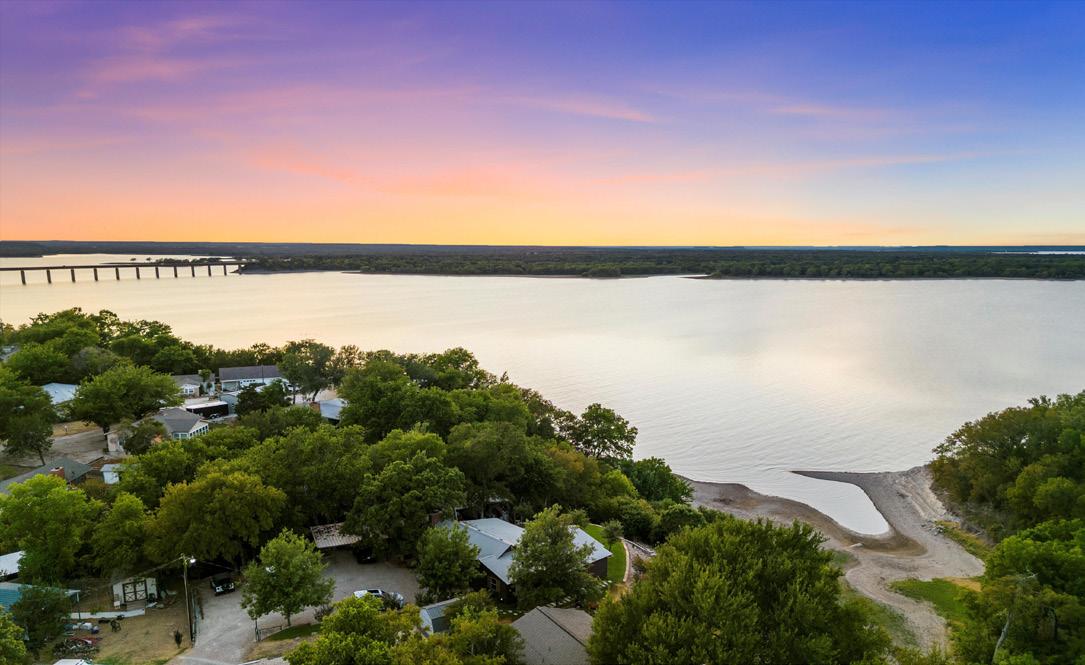
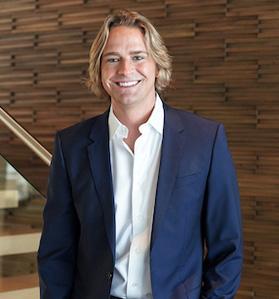
Mike Hopwood
Executive Associate to Becky Frey / REALTOR®
949.701.5976 mike.hopwood@compass.com www.mikehopwood.com

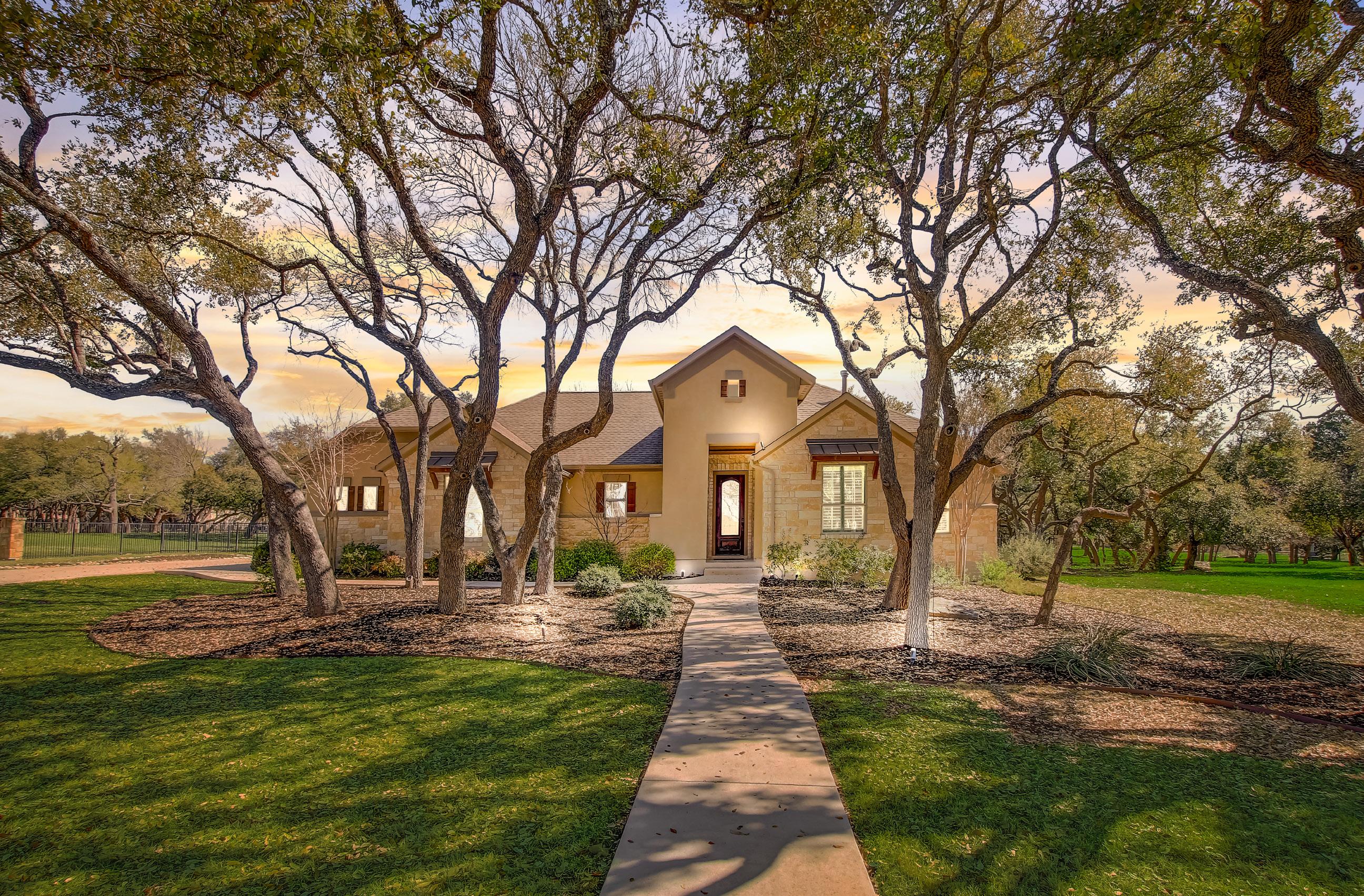
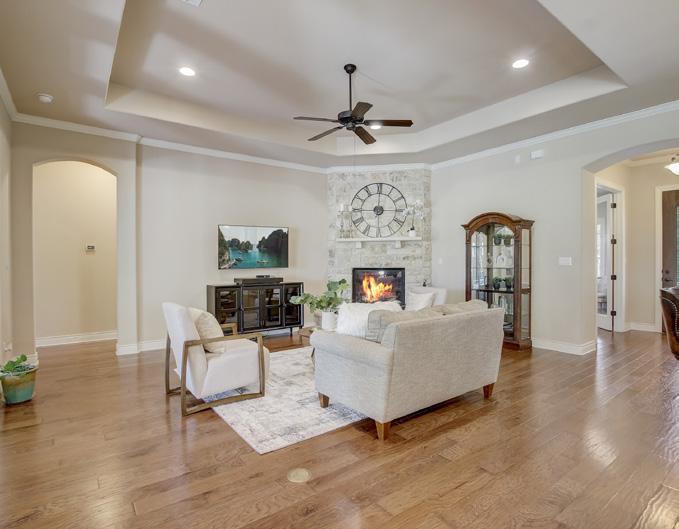
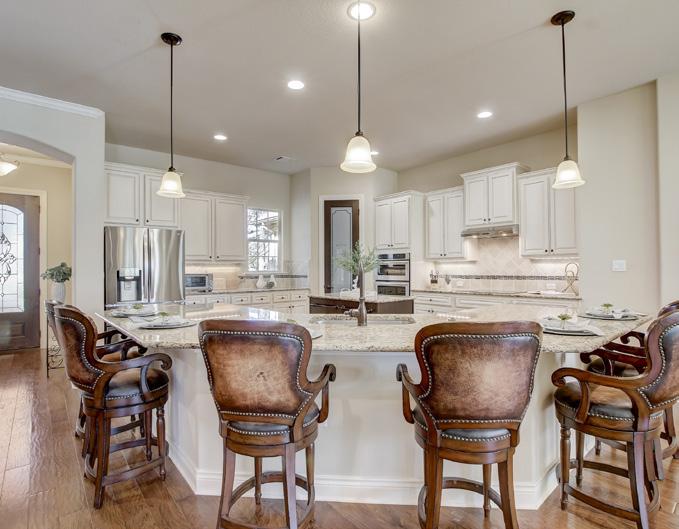

Nested in a meticulously landscaped 1+ acre neighborhood, this custom-built home showcases refined living. Spanning 2720 sq ft, it harmonizes comfort and sophistication. Enter an elegant space with seamless flow. The heart is a Gourmet Kitchen with an island, custom cabinets, and granite countertops. A breakfast bar accommodates 6, adjacent to the living room with high ceilings, a stone fireplace, and wood flooring. A versatile Office/Study offers productivity or relaxation. The Primary Suite boasts custom shutters, two walk-in closets, and a lavish bath. The Flex Room spans 16.5 x 25.5 ft, ideal for various pursuits. Premium finishes adorn every corner. Outside, the expansive lot invites outdoor recreation. This home epitomizes luxury living.
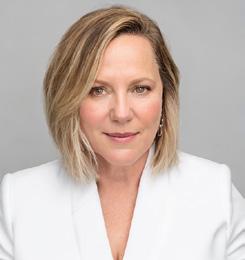



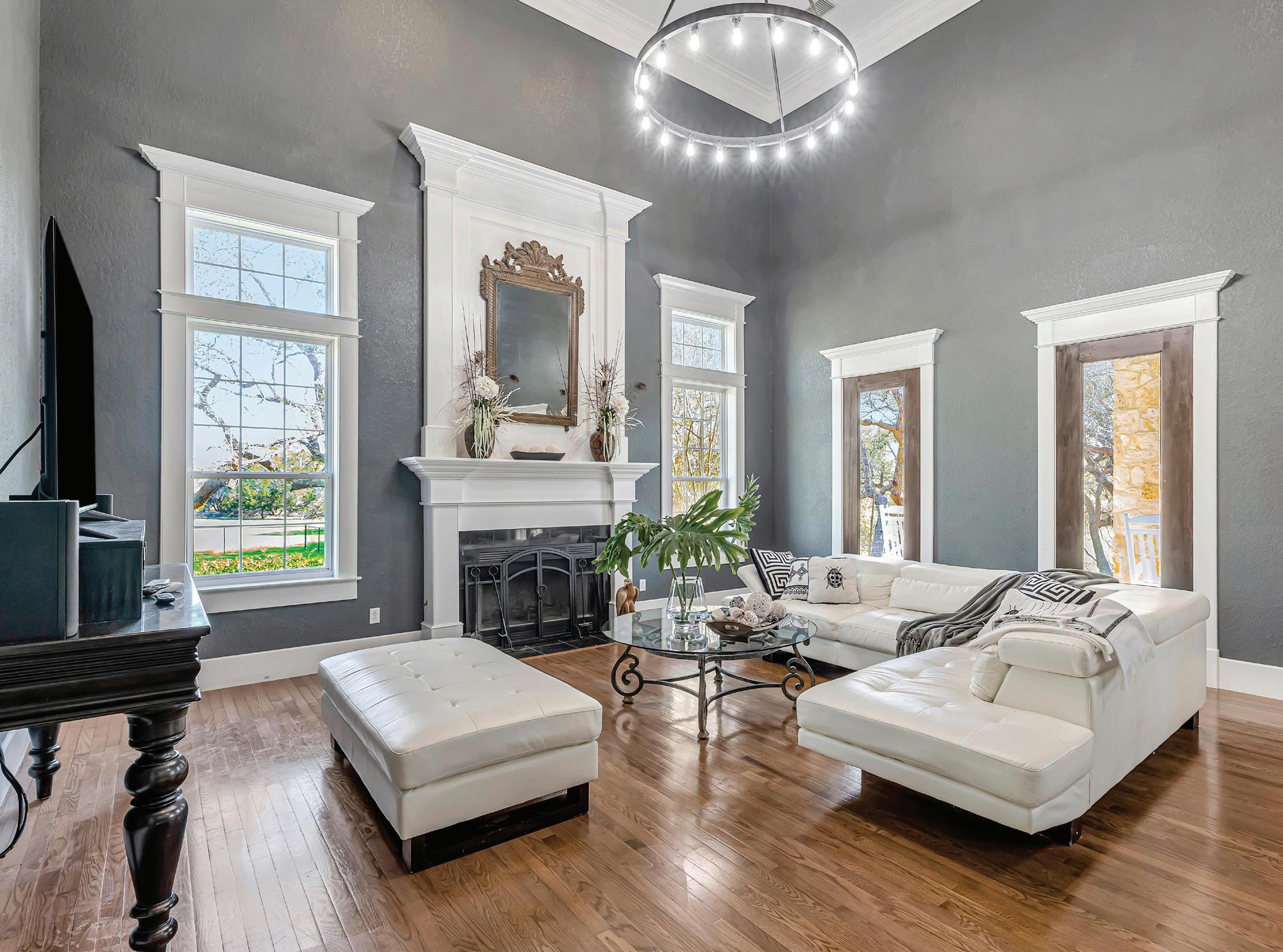
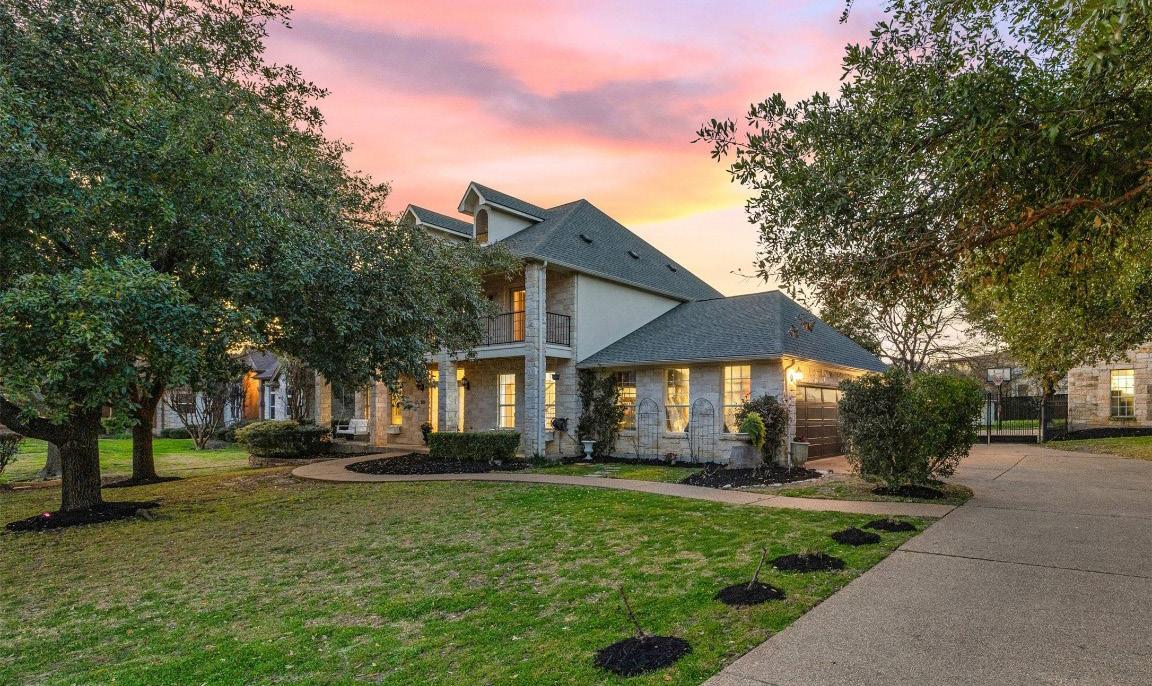
12002 Uplands Ridge Drive, Bee Cave, TX 78738
5 Bed | 3 Bath | 4,523 Sq Ft | $1,400,000
Exclusive, gated community of the Uplands, nestled across from the Hill Country Galleria.

16717 Horondelle Drive, Austin, TX 78738
4 Bed | 4 Bath | 3,092 Sq Ft | $950,000
Your dream home nestled in the heart of the sought-after Provence neighborhood, adjacent to a charming vineyard.
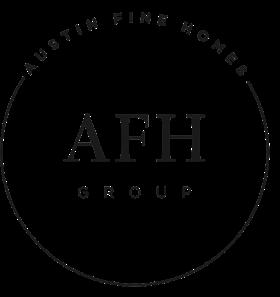
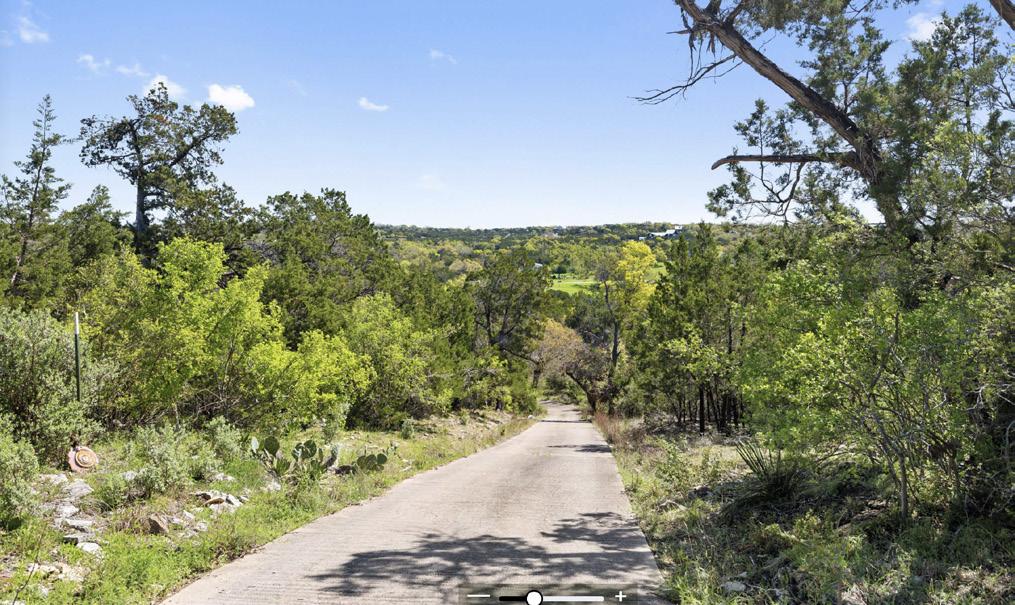
13331 Trail Driver Austin St., Austin TX 78737
3 Bed | 2 Bath | 2,737 Sq Ft | $1,700,000
Embrace Sustainable Living on nearly 15 acres - Renovated Home with Solar Power and Rainwater Collection.
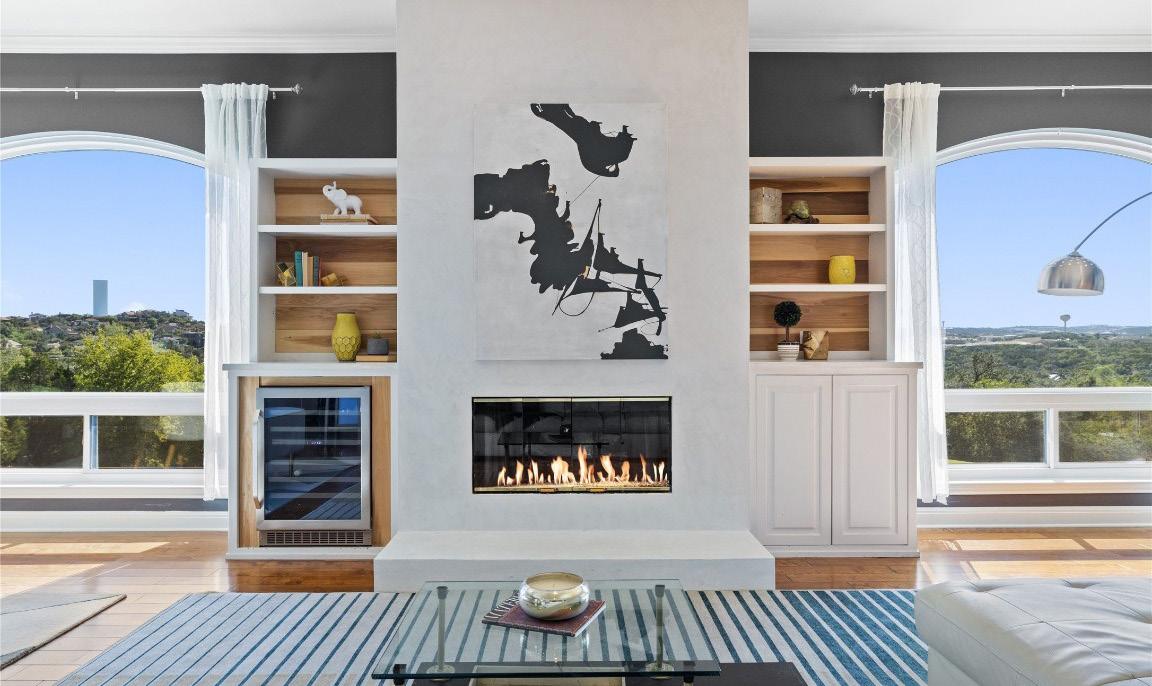
101 Golf Crest Cove, Lakeway, TX 78734
4 Bed | 3 Bath | 3,002 Sq Ft | $829,990
Welcome to this meticulously upgraded modern luxury home in the charming Lakeway neighborhood.
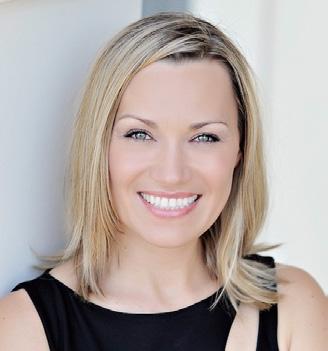
Beata Burgeson 512.795.9900
beata@beataburgeson.com www.austinfinehomes.com
Let’s make it a reality together!
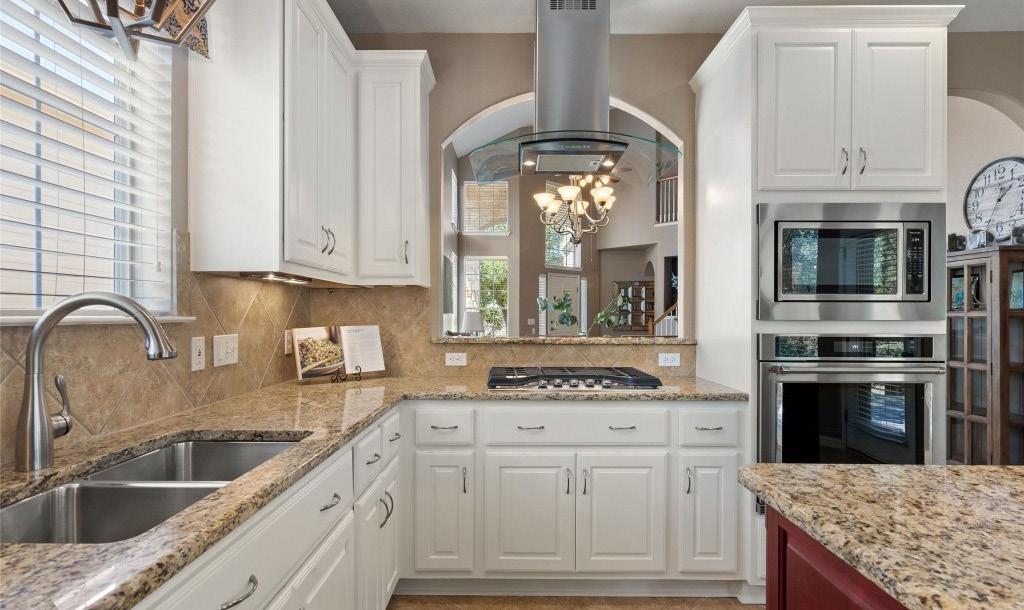
7901 Southwest Parkway, Unit 40
3 Bed | 3 Bath | 2,119 Sq Ft | $642,999
Exclusive Gated Community of Sierra Vista, conveniently located a short drive from Downtown Austin.
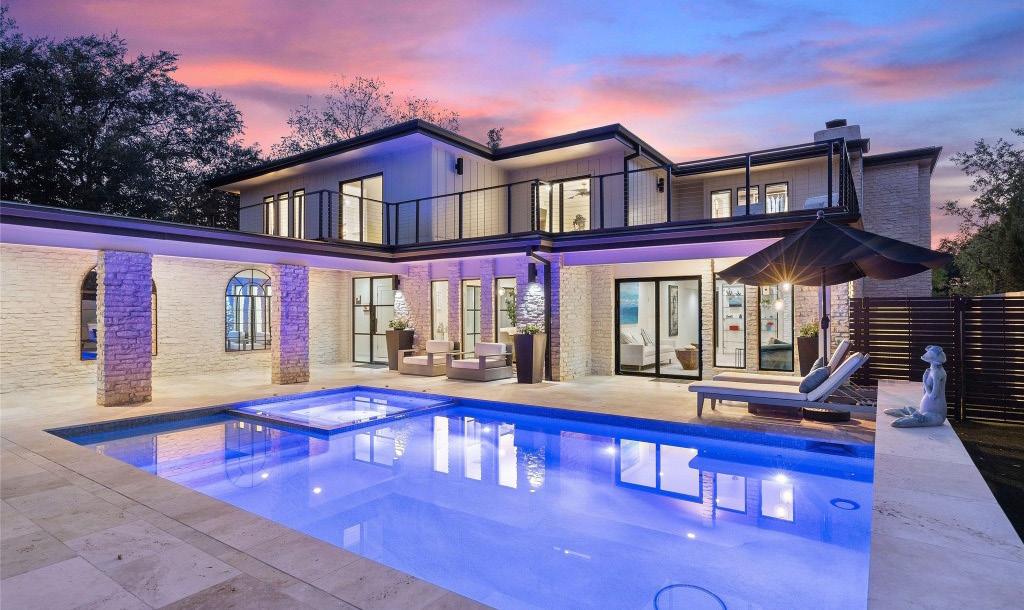
923 Vanguard Street, Lakeway, TX 78734
4 Bed | 3.5 Bath | 4,015 Sq Ft | $1,500,000
Welcome to 923 Vanguard Street, a mid-century modern masterpiece nestled on seventh fairway of the Live Oak Golf Course.


111 Squires Drive, Lakeway, TX 78734
4 Bed | 4 Bath | 3,446 Sq Ft | $1,500,000
Tranquil Luxury in Old Lakeway: Brand New Custom Scandinavian Design with Creek Views.

4517 Golf Vista Drive, Austin, TX 78730
3 Bed | 2.5 Bath | 3,105 Sq Ft | $1,370,000
Hill Country Retreat with Panoramic Views nestled in the heart of Austin’s desirable River Place neighborhood

Beata Burgeson 512.795.9900 beata@beataburgeson.com www.austinfinehomes.com
3 BEDS | 2.5 BATHS | 1,883 SQFT. | $599,000
Welcome to your dream home at 2304 Rain Water Dr, located in the desirable Apache Shores neighborhood in Austin, TX. This stunning 3 bedroom, 2.5 bath home exudes charm and comfort. Nestled across the street from a serene bird sanctuary, nature at its finest. This property boasts a modern open floor plan and features, elegant finishes, Stained concrete flooring throughout the home, lots of windows,large island, granite counters, stainless steel appliances, new dishwasher and your view out of the kitchen window is the bird sanctuary. Off the main living room there is a half bath, first bedroom with a jack and jill bathroom. Bedroom two has access to the backyard with a large walk in closet. The primary bedroom has large windows, access to the porch for that morning coffee in the sun, the primary bathroom has double vanity, modern mirrors and a walk-in closet. The outdoor space is wonderful with, large backyard and additional outdoor space on the side covered porch with lots of room to entertain. Large laundry room and pantry.
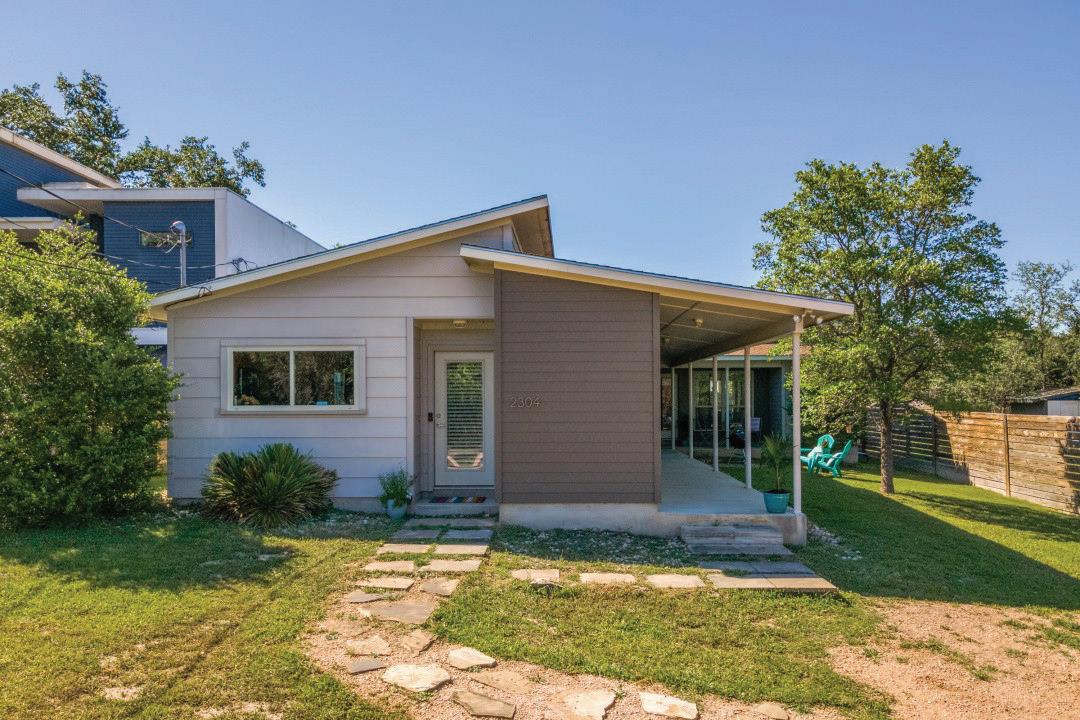
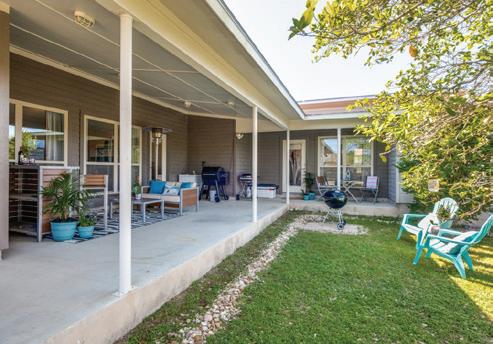
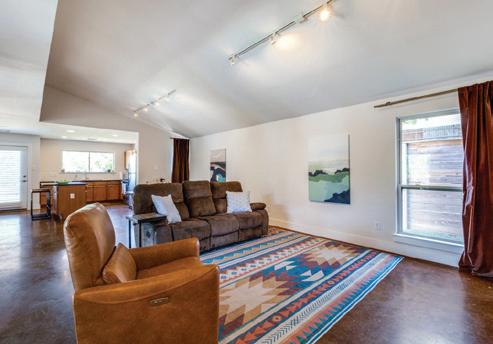


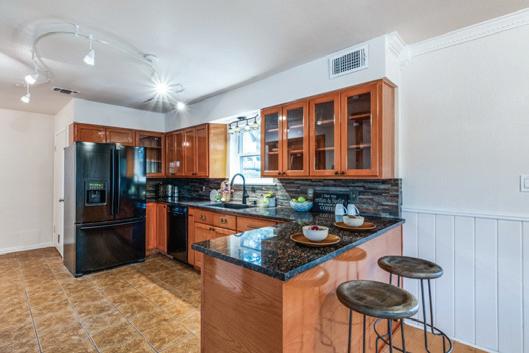
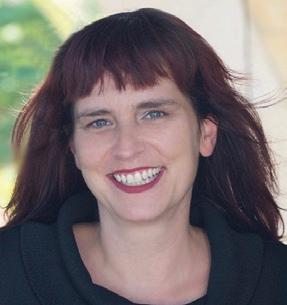


14208 RED FEATHER TRAIL
2 BEDS | 2 BATHS | 1,704 SQFT. | $579,000
Introducing a prime opportunity in Apache Shores! This wonderful property at 14208 Red Feather Trl in Austin, TX 78734 offers a rare opportunity with three spacious lots, .78 of an acre, while being a quarter of a mile to Lake Austin access. Nestled in a picturesque setting, this property provides the perfect cozy oasis for the lake life. With a wrap-around porch, you can enjoy a place to take in the lovely landscape and a spacious deck with beautiful views and sunsets. Entering the home, you have a large living room with a gorgeous stone fireplace, dining area and kitchen updated with black granite counters, custom cabinets, and a great view out the window. Moving though the home, you will see a large laundry room, full bathroom, and a den that also offers an extra storage closet. Moving upstairs you have two large bedrooms and a deck off of the primary along with a second full bathroom.. This home has had the HVAC updated in 2021, full gutters, updated windows, and fresh paint. Three lots, one lot can be deeded separate if desired.

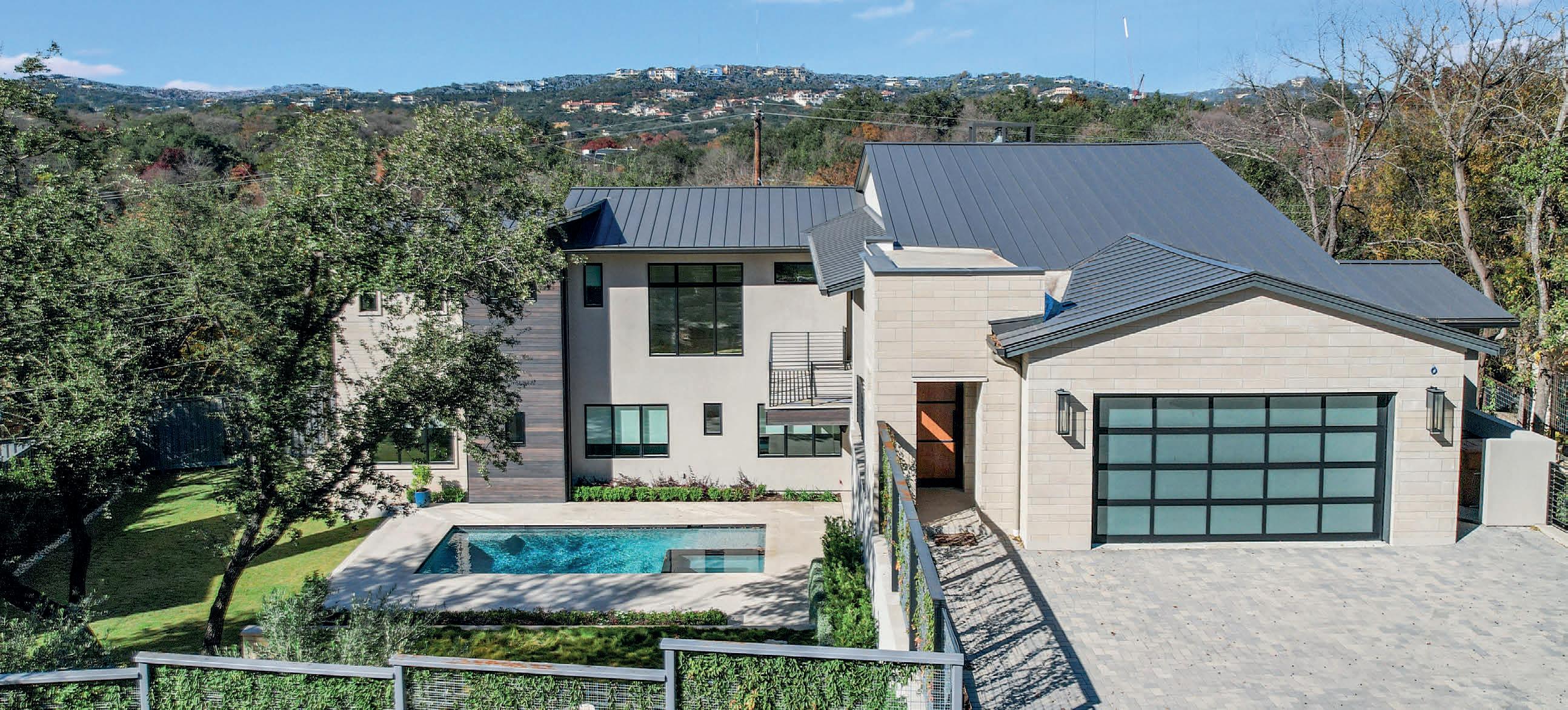
Step into a spacious world of modern elegance with this stunning 5-bedroom, 5-bathroom residence, completed in May 2023 by Clint Small Homes. Nestled in the popular Tarrytown neighborhood, this architectural masterpiece exudes a seamless blend of refined design and unparalleled comfort, creating an atmosphere of pure luxury. As you enter, be captivated by the grandeur of high-end finishes and meticulous attention to detail. The expansive open-concept layout seamlessly connects the bar, living and dining rooms, creating an inviting ambiance that’s perfect for both intimate gatherings and lavish soirees.
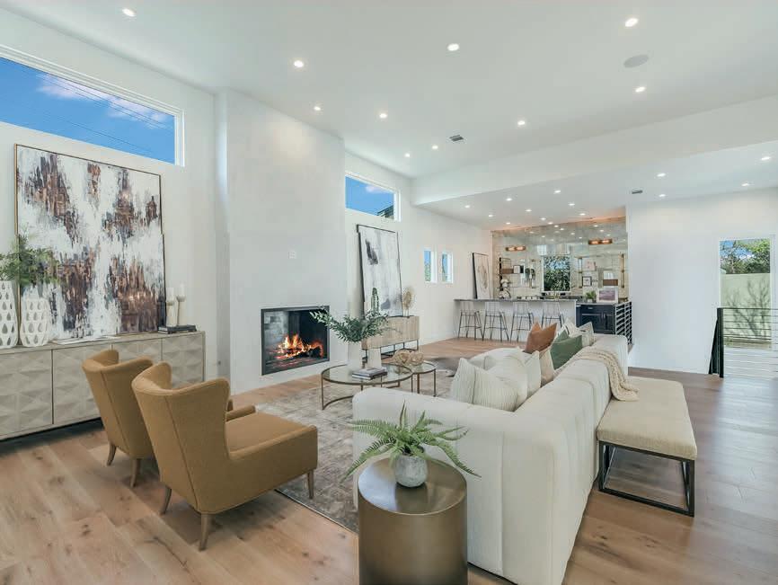
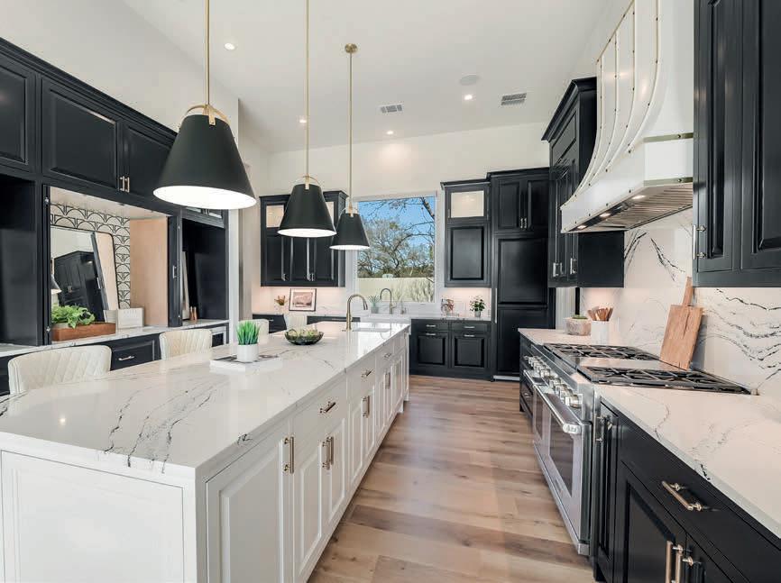
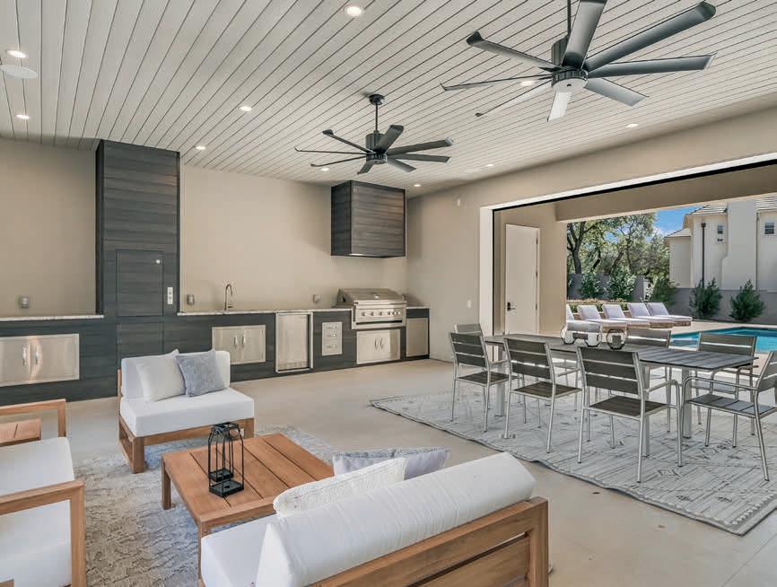
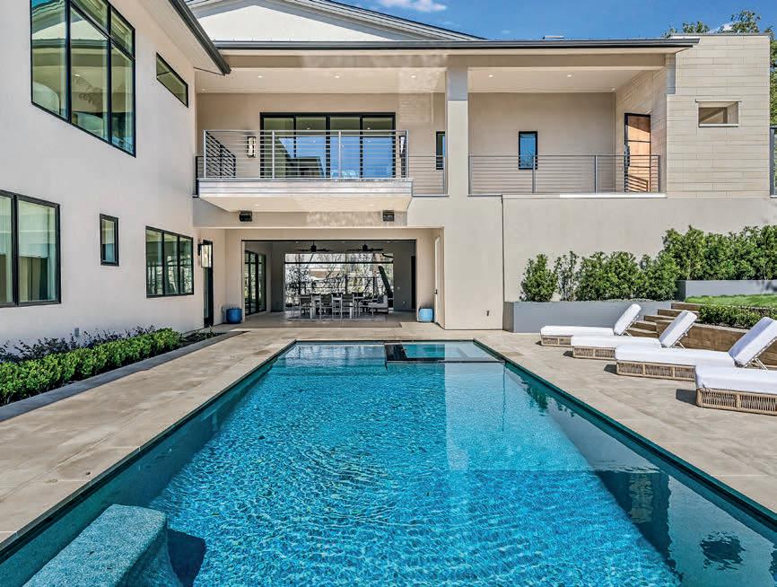
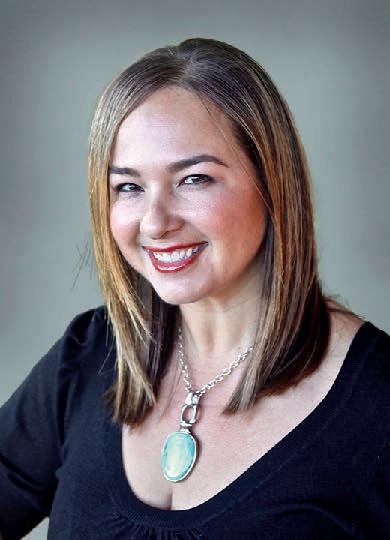
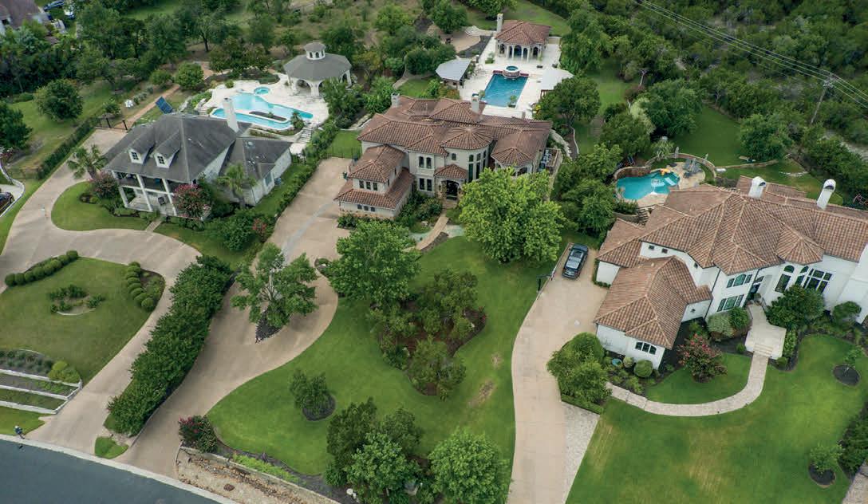



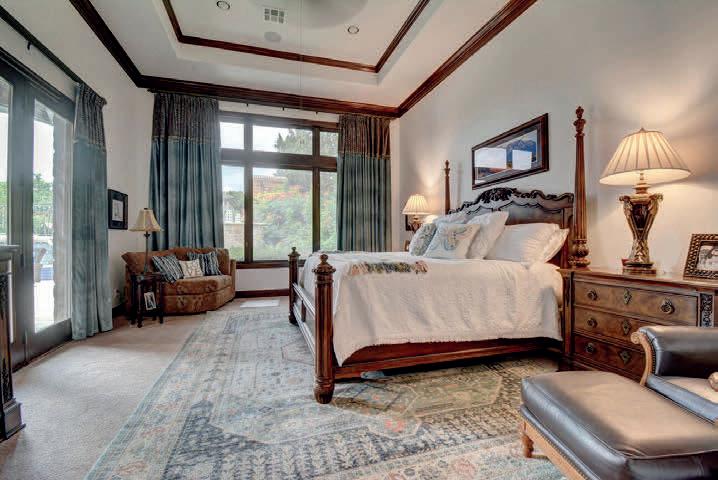
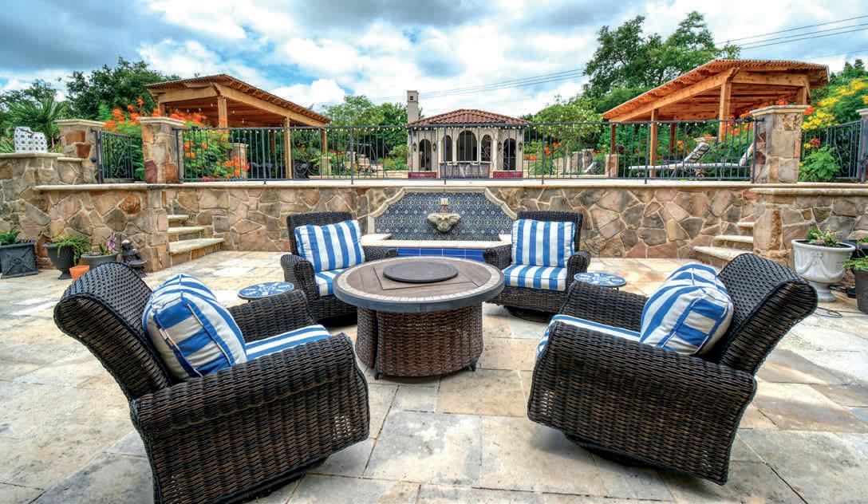
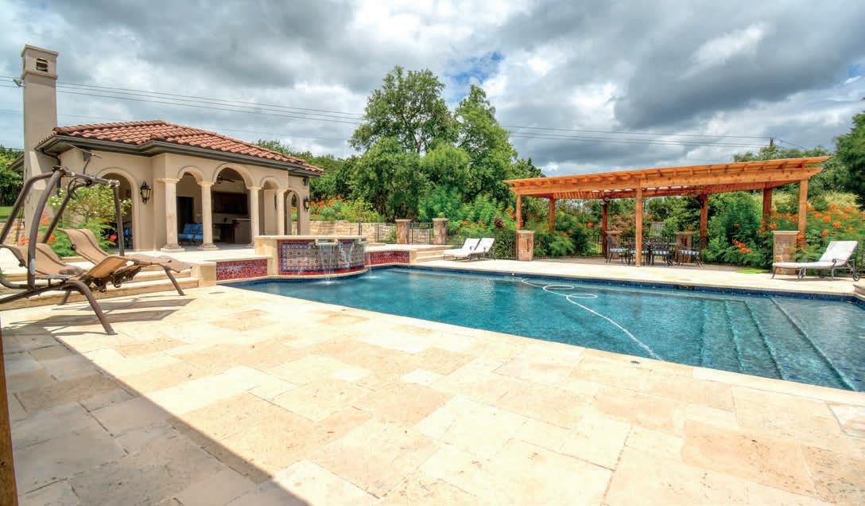
$400,000 price reduction shows seller motivation as new home nears completion. This highly desirable home is located in coveted Covenant Estates neigborhood. Walking distance to Regents School. This impressive over 1 acre lot has lots of possibilities and free space. The pool, cabana, and 2 pergolas, one with outdoor kitchen, make for the perfect summer escape or an entertaining delight. The primary suite is down with a fully remodeled master bath. The 4 fireplaces (2 in and 2 out) enhance the warm inviting personality of this home. It is a show stopper with few rivals anywhere in Austin.
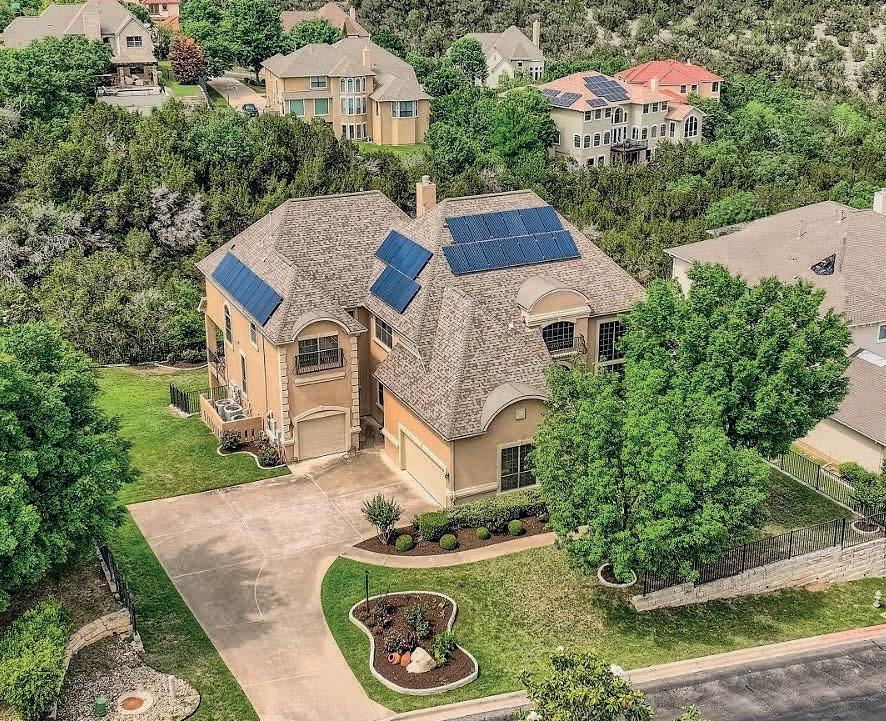

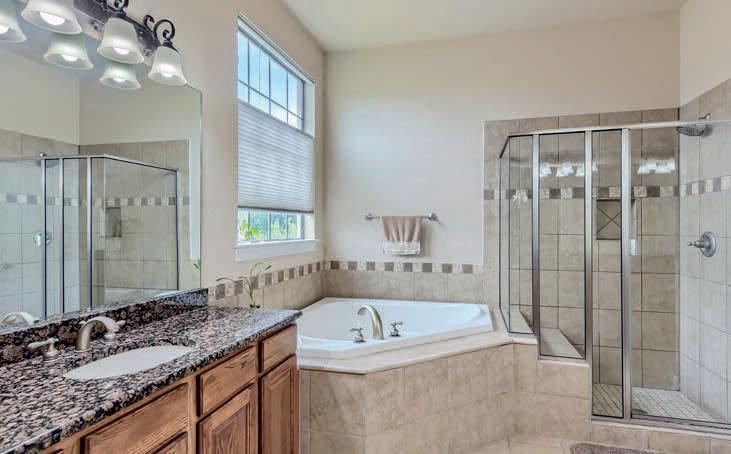
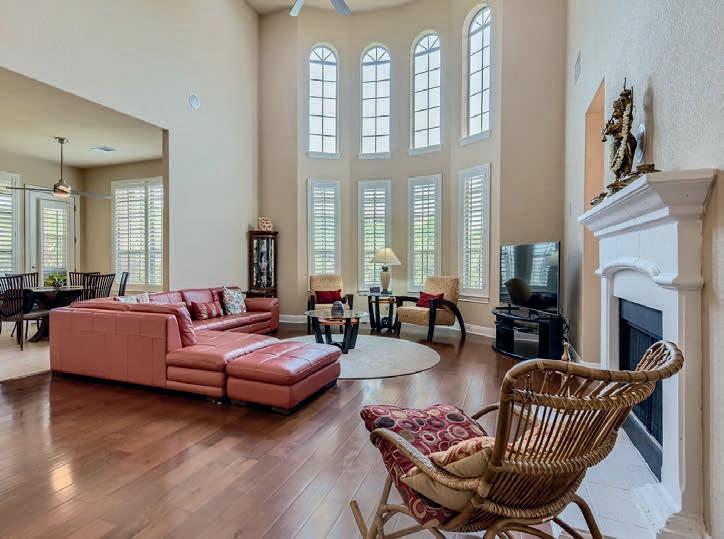
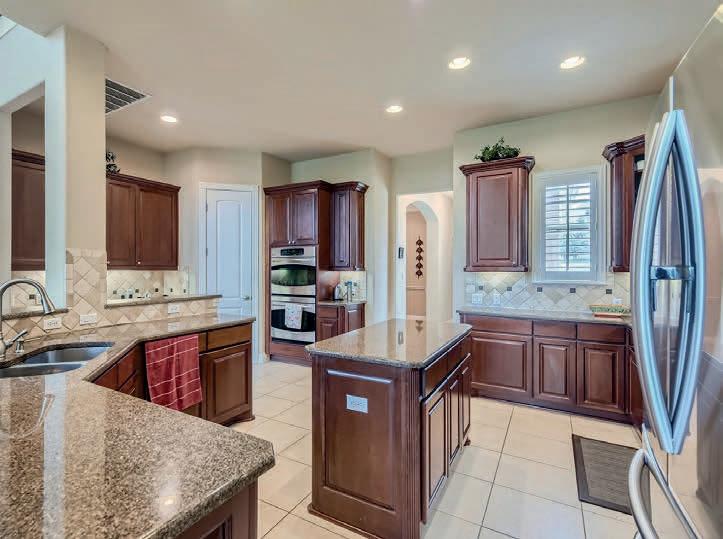
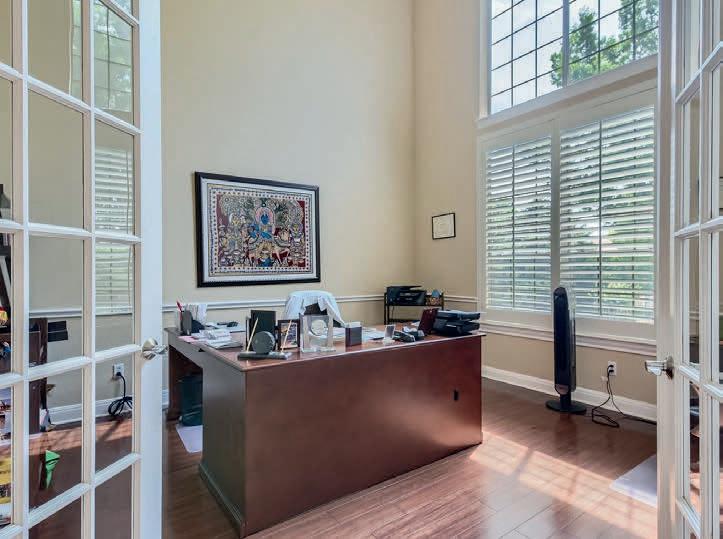
This gorgeous home is located in Ridge at Alta Vista, a highly acclaimed neighborhood nestled between Lakeway and Bee Cave. Gated hill country retreat surrounded by tranquil views of the Balcones Canyonland Preserve. Beautiful family home, meticulously maintained by its original owners with solar panels and water softener. 6,895 sq ft with 6 bedrooms, 5 full baths, office with French doors, game room, small bonus room and finished basement. Bright, open floor plan with vaulted cathedral-height ceilings. Living room has gas fireplace and wall of windows to display the peaceful views of the nature preserve. Chefs kitchen is open to the living room and offers plenty of cabinet space, double ovens, island, granite counters and built in desk area. Primary owners suite located on main level with views of nature preserve, coffered ceilings, walk-in-closet and en-suite bathroom with jetted tub, separate shower and dual vanities. Bedroom 2 with ensuite bathroom, office and laundry room also located on main level. Upstairs, you will find a large open space perfect for a 2nd living area or game room, 3 bedrooms with walk-in closets and ensuite bathrooms and a small bonus room. The finished basement offers expansive open space with tiled flooring and 6th bedroom with ensuite bathroom. 2 huge storage closets and closet under the stairs provide an abundance of storage. Partial kitchen has cabinetry, granite counters and sink. Full bathroom is serviced by septic system. This beautiful home offers luxury living with low tax rate. Amenities include pool, splashpad, tennis courts, playground, fitness center, basketball court and clubhouse. Close to LT High School and everything Lakeway and Bee Cave offers. Hill Country Galleria (3.1 miles), Falconhead Golf Club (2.2 miles), Omni Barton Creek (12 miles), ABIA (23.2 miles).
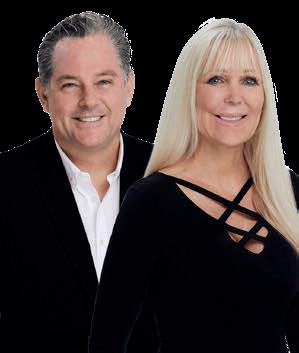
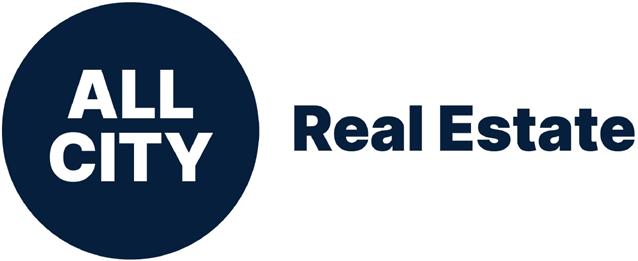




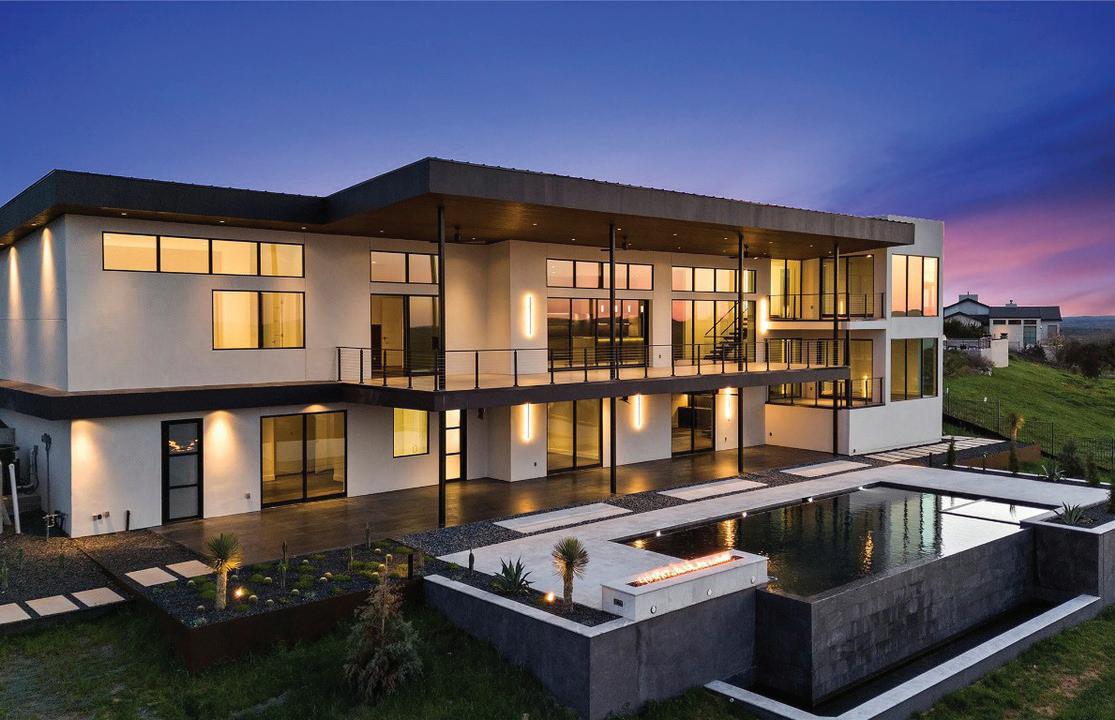
1702 MOONLIGHT TRACE, SPICEWOOD, TX 78669
5 BEDS | 4.5 BATHS | 4,970 SQ FT | $3,650,000
Discover the epitome of luxurious modern living at 1702 Moonlight Trace, where the glamor of Hollywood Hills seamlessly merges with the tranquility of Austin Hill Country. Crafted to perfection by Steve Zagorski Architects and constructed by Credence Custom Homes of Austin, this exceptional residence is a testament to innovative design, offering an unparalleled blend of style, function, and technology. Nestled on a sprawling 1.0-acre lot within the prestigious Tierra Vista gated community - recognized as the 2015 Development of the Year - this home boasts awe-inspiring panoramic views of the Pedernales River and the majestic Hill Country landscape. With 4,970 sq ft of meticulously designed living space, including 5 bedrooms and 5 bathrooms, every detail exudes opulence and sophistication. Step inside to discover carefully curated upscale luxury finishes, state-of-the-art technology, and high-efficiency building materials and appliances throughout. The open floor plan flows effortlessly, offering generous living areas perfect for entertaining and daily relaxation. With construction concluded in February 2024, this property is turnkey and ready for immediate move-in.

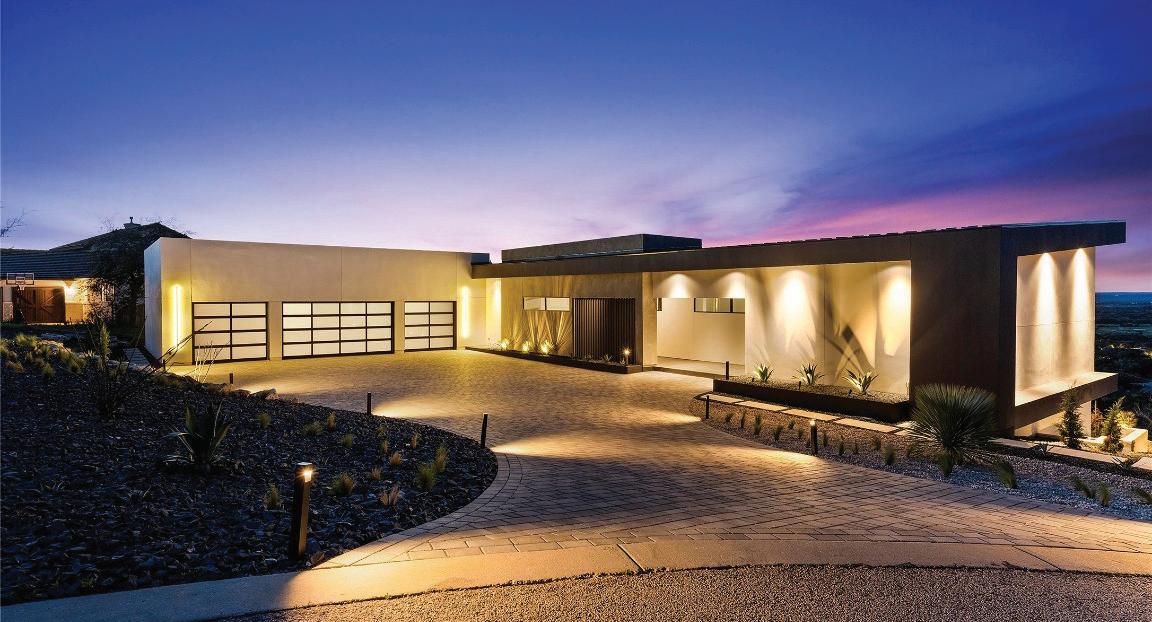
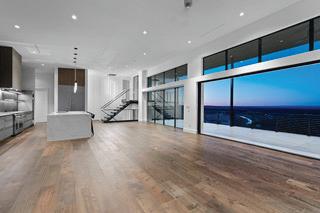
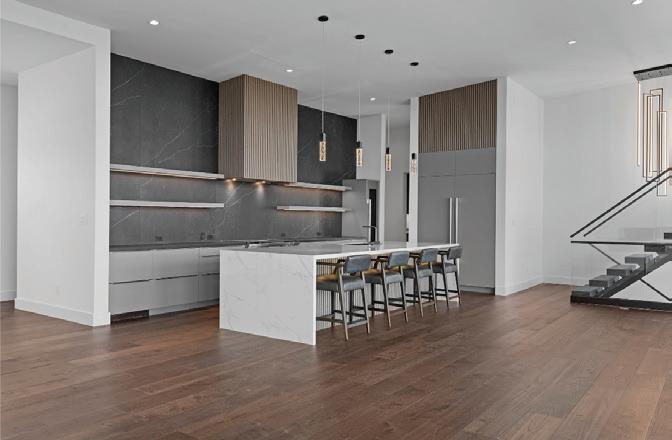
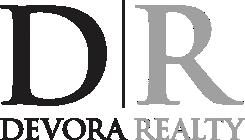




Lake Buchanan waterfront compound with a sandy beach, private boat launch, and 2 houses on 3 lots! This property exudes fun and beachy vibes with light, bright and airy interiors, tall ceilings, finishes in current trends, and is setup for entertainment. When you own a lake house you need lots of toys, and the 6 car drive-through garage/shop with lofty ceilings fills that need, PLUS there is a garage across the street on the third lot with two carports and a 40 ft shipping container for more boats and toys! Two RV hookups are located outside the main house with electricity and sewer hookups. The 4 bedroom/2.5 bath main house is offered FULLY FURNISHED, and includes updates such as new kitchen cabinets, granite countertops, Whirlpool appliance package with wine fridge, wood-look laminate on the main floor, and new bathroom tile and plumbing fixtures. The owners added character with reclaimed pine floors from North Carolina, corrugated galvalume accent walls, and exposed ductwork.
The cottage has a covered patio and an upstairs balcony patio for taking in lake views. While some of the original rustic character remains in the 2/2 cottage with wood interior siding and wood floors upstairs, it has new tile on the first floor and carpet in the lower bedroom. The cottage kitchen has new quartz countertops and Whirlpool appliances, new light fixtures, bathroom tile, and new plumbing fixtures. Both houses have new standing seam metal roofs (2022), new water softener & purifier, new HVAC, and a new well pump. Everything is buttoned up so you can spend time having fun instead of on handyman projects. Sunny days await you at the outdoor kitchen, hot tub, horse shoe pit, & playscape, and the fun does not stop at sunset thanks to the recent addition of exterior LED landscape lighting. Besides water fun, this property is close to recreational activities such as Spider Mountain Bike Park (6 miles, 10 min) and a short scenic hill country drive to area wineries. STR allowed.
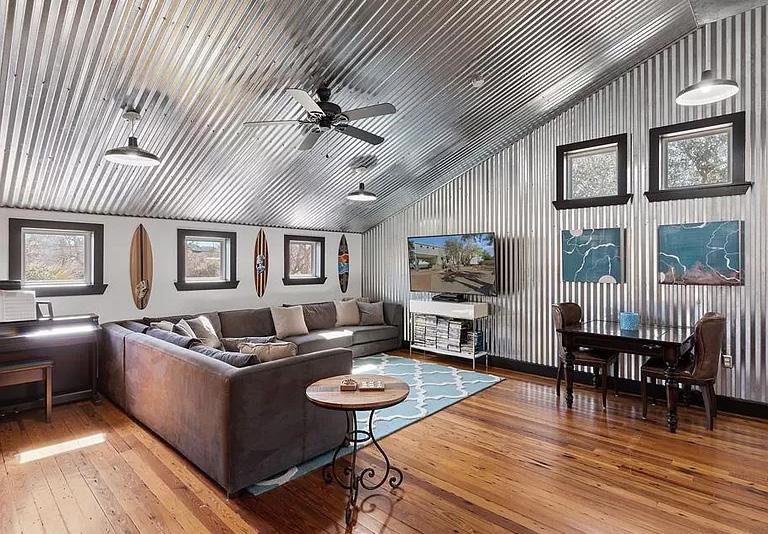
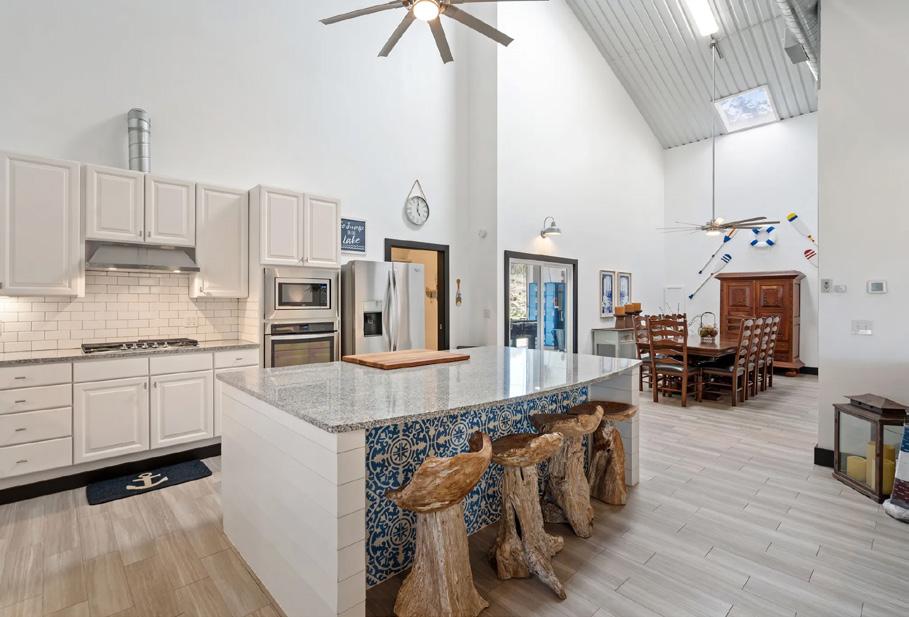

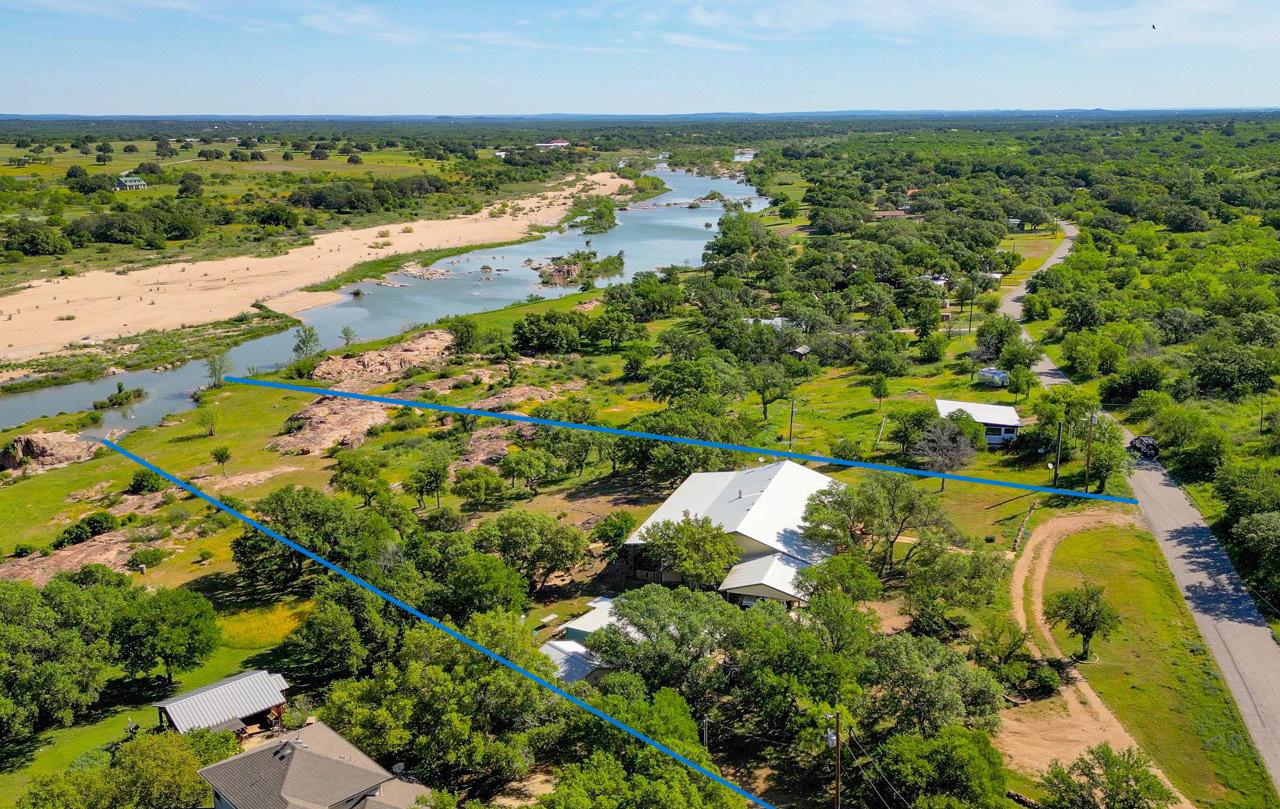


4 BEDS | 2 BATHS | 3,404 SQ FT| New Price is $998,900 501 E SCOTT DRIVE,
Escape the busy city life to this Oasis on the Llano River, and you won’t want to go home! Located 70 miles west of Austin, Texas, between the scenic town of Llano and the fun community of Castell, this approx. 2.11 ac property has approx. 126 ft of River frontage with deep holes for fishing, swimming and kayaking. It offers you a 3,404 sq ft 4/2 home with huge covered decks, a spacious 864 sq ft Metal Shop with (2) Mini-splits, rock paths leading to a Patio, and down through huge granite outcrops to a parklike setting at the river’s edge. Enjoy a peaceful retreat and/or use it as a rental property. Either way, it will be a great investment and enjoyment for years to come. Go to www.virdellrealestate.com to Waterfront/River Properties for more information and pictures. Contact me today for an appointment to see this wonderful property. MLS HL 165254 and CHC 88830.

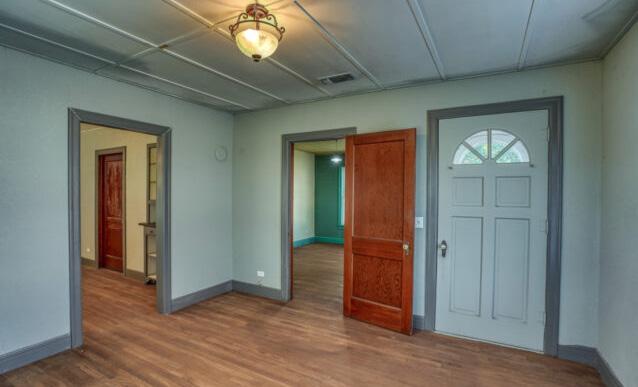
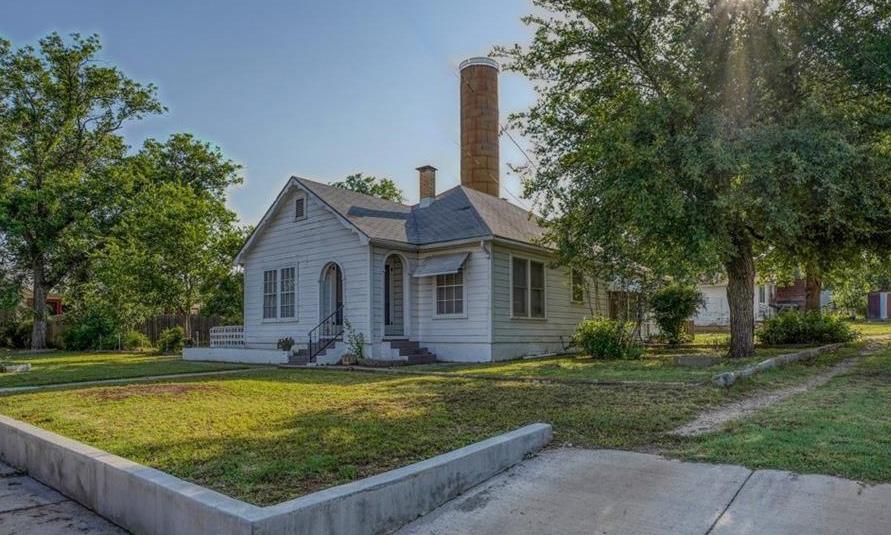
1404 FORD STREET, LLANO, TX 78643
2 BEDS | 2 BATHS | 1,422 SQFT | $300,000
LOCATION, LOCATION, LOCATION!! This neat Craftsman style 2/2 home with a bonus room and extra buildings in the back, sits on an oversized lot on the main highway going through the scenic town of Llano, Texas. Old wood floors have been uncovered in part of the house with the possibility of more in the rest of the house. There are old buildings in the back that can be restored or torn down for more parking and/or other projects. It’s being sold As Is, since needing some repairs and updates, but its location presents endless possibilities for another Residence, Retail, Business Office, and more. Go to www.virdellrealestate.com to Homes or Commercial for more info and pictures. Contact me today for an appoint to see this wonderful property. MLS HL 165073 and CHC 88752
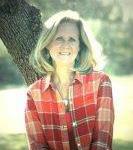

4 BEDS | 5 BATHS | 2,587 SQ FT | $1,050,000 Welcome home to 100 Clear Springs Court in the gated community of Summit Springs, where quiet country living meets quality & convenience. This is the complete package nestled on 2+ acres including a detached barndominium with a 560 sq ft, 1/1 guest quarters, 1,200 sq ft workshop, a beautiful inground pool/hottub, as well as the stunning main home. The 3/2/2 stone main home displays quality craftsmanship & high end finishes at every turn. The open concept, split bedroom plan features a dream kitchen w/ leathered granite countertops, spacious butler’s pantry & abundant seating at the bar. The kitchen flows seamlessly into the dining room & living w/ corner fireplace. Walls of windows flood almost every room w/ natural light & views of the hill country and the black buck antelope that graze freely in the neighborhood to provide residents w/ a wildlife exemption for a reduction in property taxes.
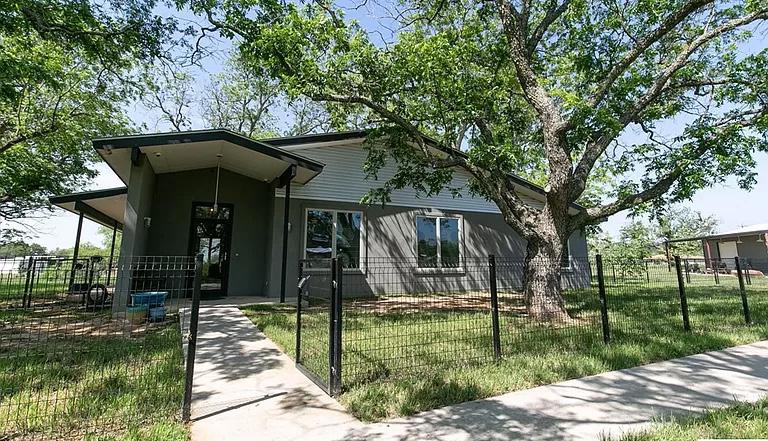
4 BEDS | 2 BATHS | 2,148 SQ FT | $699,000 Country Living, City Convenience! Just minutes from Marble Falls tucked away on almost 4 acres in Timber Ridge you will find this fabulous 4/2 home w/ 38 x 50 detached workshop/ garage. This spacious 2148 sq. ft. home is sunny, light and bright w/ lots of windows offering pretty pasture views shaded by massive mature oak & pecan trees. Enjoy your morning coffee or evening meals on the wrap around covered porch surrounded by a fenced yard with lots of shade trees. Inside is a convenient split bedroom plan, open living/kitchen/dining w/ large island, amazing oversized pantry/utility room, and master bathroom w/ a closet that doubles as a built in safe room/tornado shelter.

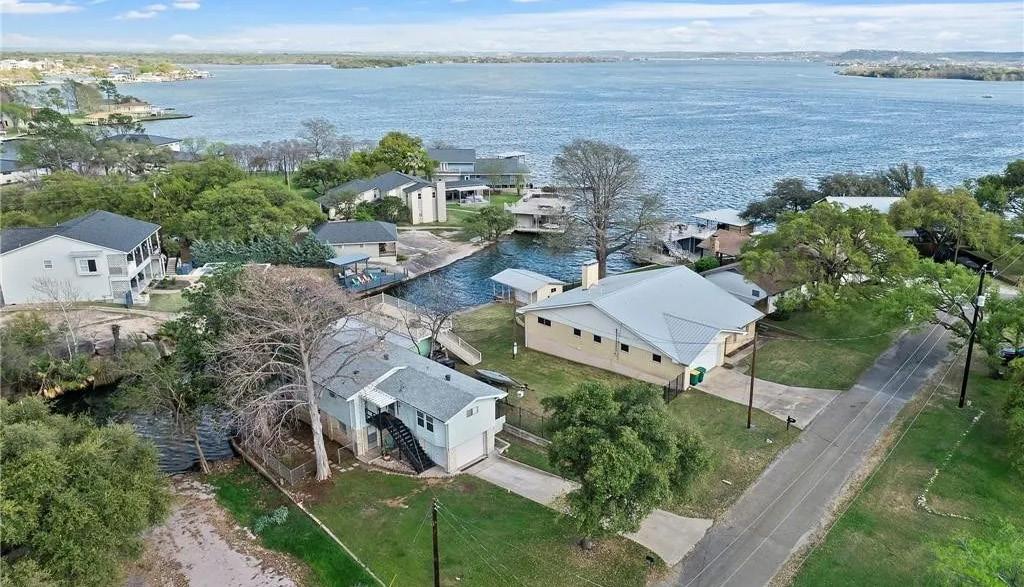
| 3
|
The perfect
This recently remodeled & move in ready home offers 2 bedrooms, 3 full baths and a large gameroom/guest suite on the lower level. Perfectly positioned on a VERY short channel offering sheltered waterfront perfect for swimming, floating and boating just seconds from Open Water w/ pretty Open Water views from the abundant porches, patios and rooftop deck. This pretty home is cozy and comfortable w/ corner fireplace, efficient kitchen and spacious master suite. This one is turn key and ready to go- just bring your toothbrush! Short term rentals are allowed and it is being sold completely furnished, complete with water toys and outdoor furnishings.
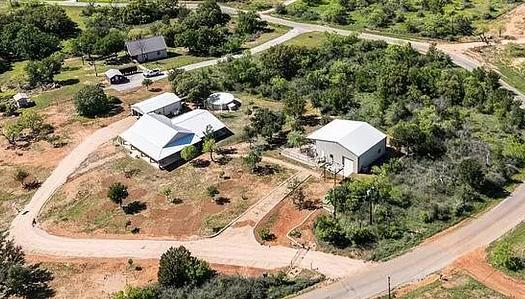
3 BEDS | 3 BATHS | 2,332 SQ FT | $695,000 Experience the magic of Llano living in this exceptional property where stunning views, modern energy efficient features & rustic hill country charm meet to create the ultimate in small town living. This peaceful retreat is nestled in a beautiful small acreage community just minutes from downtown Llano with Llano River access. Pretty 3 bdrm, 2 ½ bath home on 5+ acres offering stunning views of the Llano River valley from the wrap around porch & observation deck. Detached 40’x40’ metal workshop with guest quarters, & full bath, 2 car carport, fenced yard & easy Llano River access.


Welcome to 3209 Toledo Drive, a fantastic 4plex investment opportunity located in the sought-after Killeen, TX area. Built in 2004, this property features four spacious units, each offering 3 bedrooms and 2 full baths, providing comfortable living spaces for tenants. The recently replaced roof in July 2022 comes with a lifetime warranty, offering peace of mind and added value for the property. Currently, three units are occupied, showcasing the property’s strong rental potential, while one unit is available for showing, making it an investor’s dream. The well-maintained units are ideal for generating rental income and offer a great opportunity for long-term investment. Additionally, the property’s prime location, just 7 miles away from Fort Cavazos, home to the thirdlargest military base in the world, presents a unique opportunity for attracting military tenants. Priced at $469,000, Buyer willing to pay for buy-down points *this 4plex is a rare find and won’t last long. Don’t miss the chance to add this lucrative property to your investment portfolio!
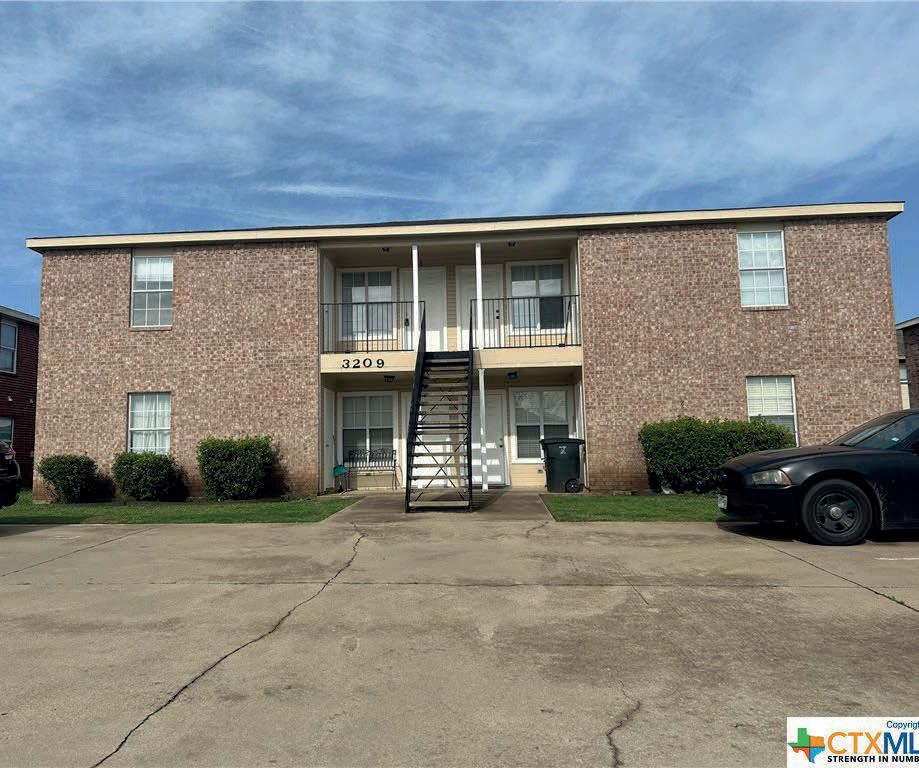
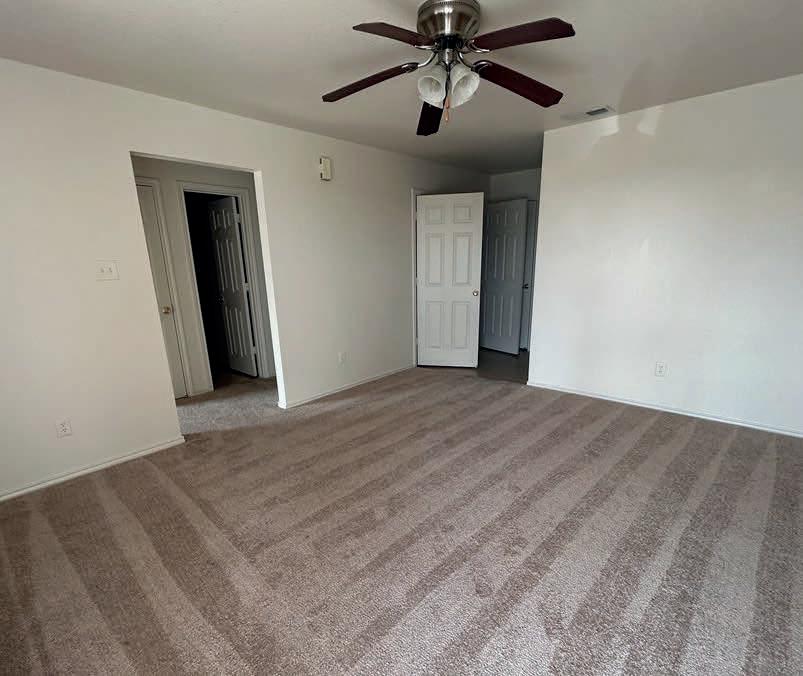


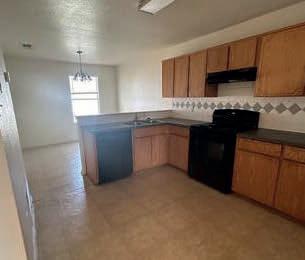


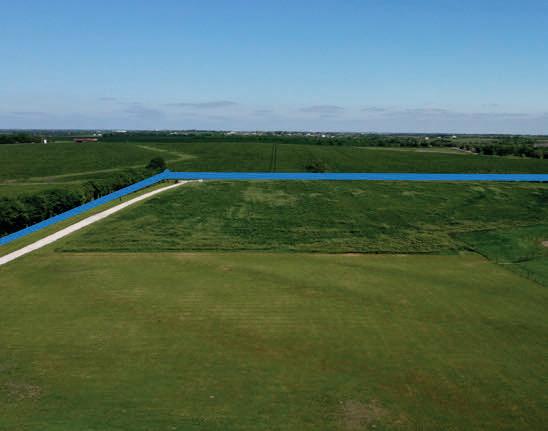
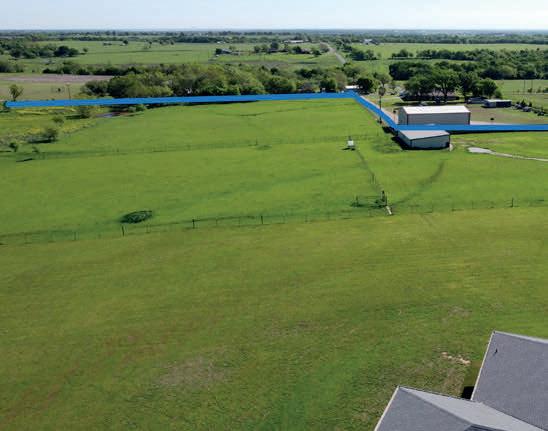
5 BEDS | 3 BATHS | 3,056 SQ FT | $479,000
This 3056 sf home comes with 46 solar panels, which are completely PAID OFF, a new roof installed in February 2023, and an extended driveway leading to a 3-car garage. The property features a covered back patio, private metal fencing with two wide gates, and a shed on a concrete slab. Inside, you’ll find a well-maintained 5-bedroom, 2.5-bathroom Ashton Woods home with a spacious and open floor plan. The master suite is conveniently located downstairs, while the remaining bedrooms are upstairs. The kitchen boasts granite countertops, stainless steel appliances, and a breakfast bar, opening to an eat-in area and a large living room. Additional amenities include tile flooring, carpet in the office and bedrooms, bullnose corners, partial gutters, blinds, sprinklers, a security system, raised garden beds, landscaping, and lighted ceiling fans. Don’t miss the chance to make this your perfect home and be settled in for the summer!
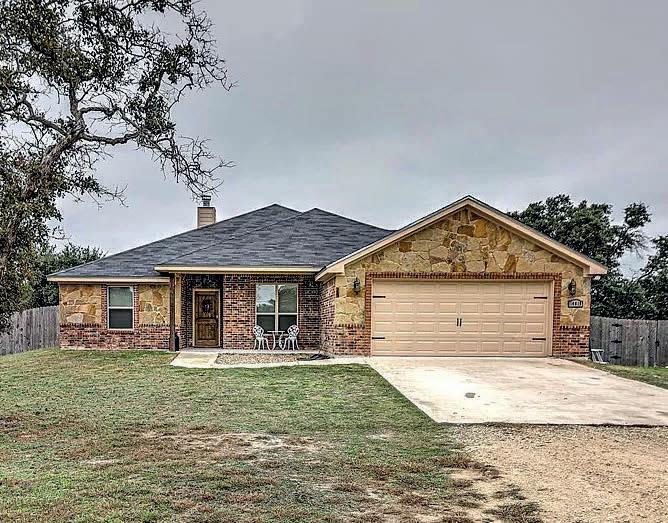

6 BEDS | 5 BATHS | 4,705 SQ FT | $2,300,000
This 4,705 sq ft custom-built home by Drews Hunt in 2018 offers 6 beds, 4.5 baths, an office, and multiple living and dining areas. Notable features include an entertainment bar, commercial kitchen, and large laundry room with multiple hookups. The property sits on 27.65 acres, featuring amenities such as a barn with water and stalls, along with a holding pen/ dog kennel. With versatile usage options including commercial, residential, or agricultural purposes, the property benefits from a low tax rate and convenient location near I-35. Personal items can be included with a full-price offer, making this property a turnkey opportunity for interested buyers. Sellers are willing to remove all personal property prior to closing if not included in the offer.
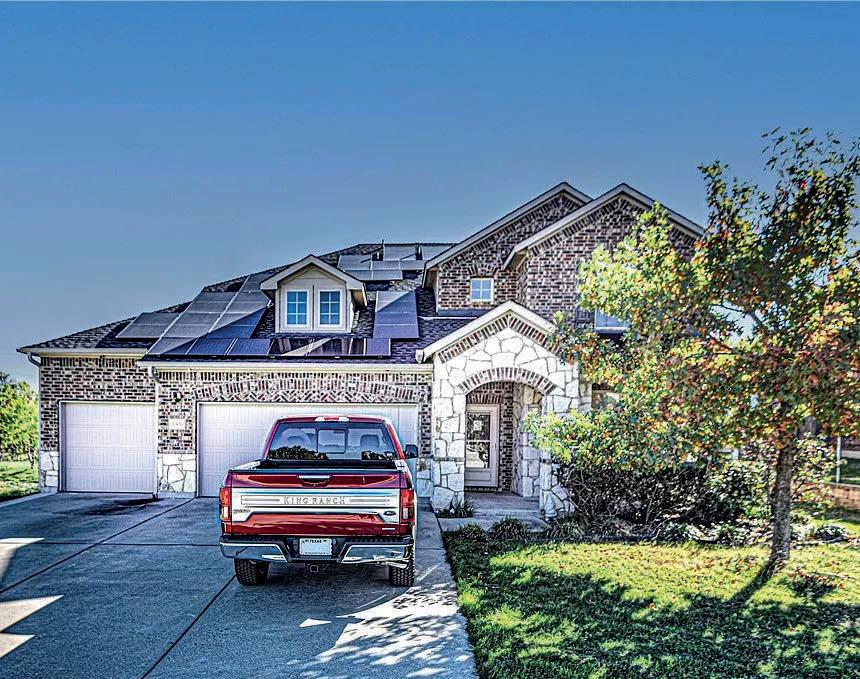
5 BEDS | 6 BATHS | 6,541 SQ FT | $399,999
This Moffat home, situated on 1.09 acres with no restrictions, was built in 2019 with 2,006 sq ft and boasts both brick and stone accents. The property offers a partially fenced yard with a dog run and a spacious covered back porch for gatherings. Inside, enjoy amenities such as granite countertops, tile backsplash, stainless steel appliances, and neutral tile flooring throughout (except in the master bedroom). Additional features include a floor-to-ceiling stone fireplace, crown molding, recessed lights, a garden tub, tray ceilings, and bathrooms with granite countertops. The kitchen is equipped with plenty of cabinets, a walk-in pantry, built-in oven and microwave, smooth top cooktop, and a breakfast bar. With its proximity to Cedar Ridge Park and easy access to Temple or Belton, this property offers the perfect blend of comfort and convenience.

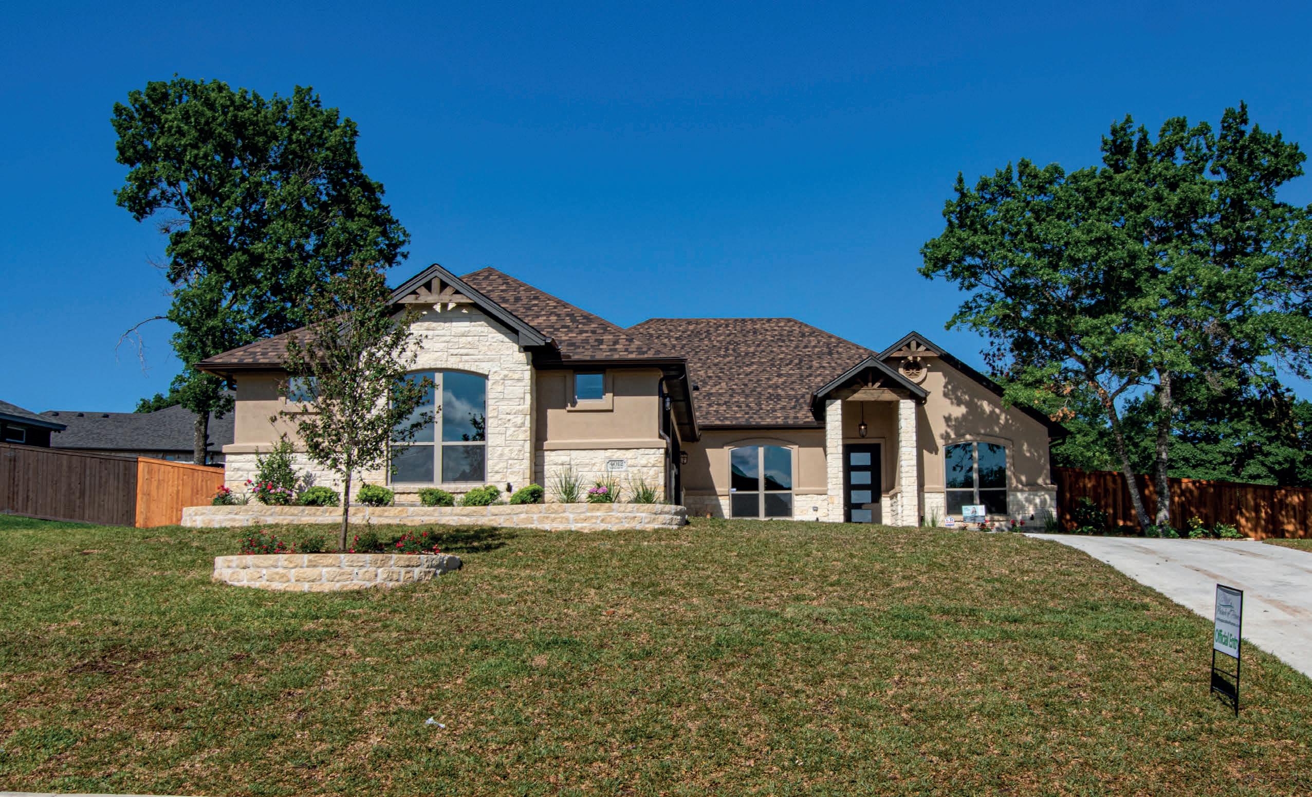
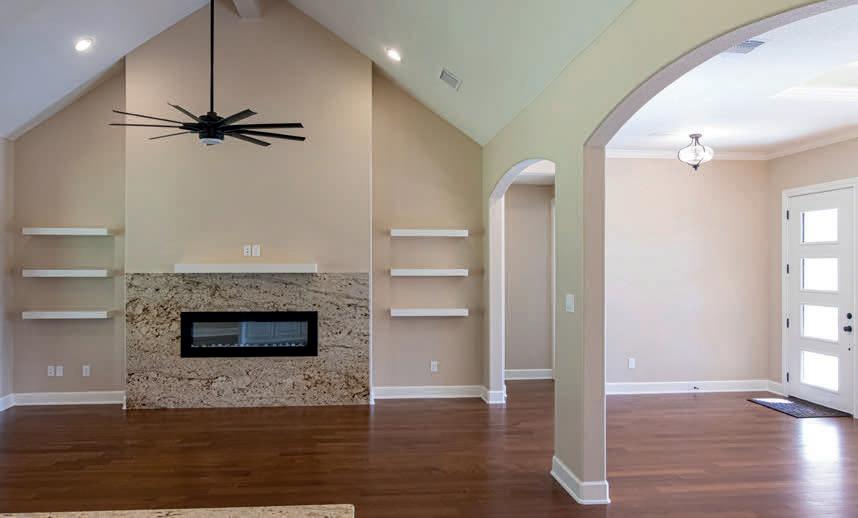
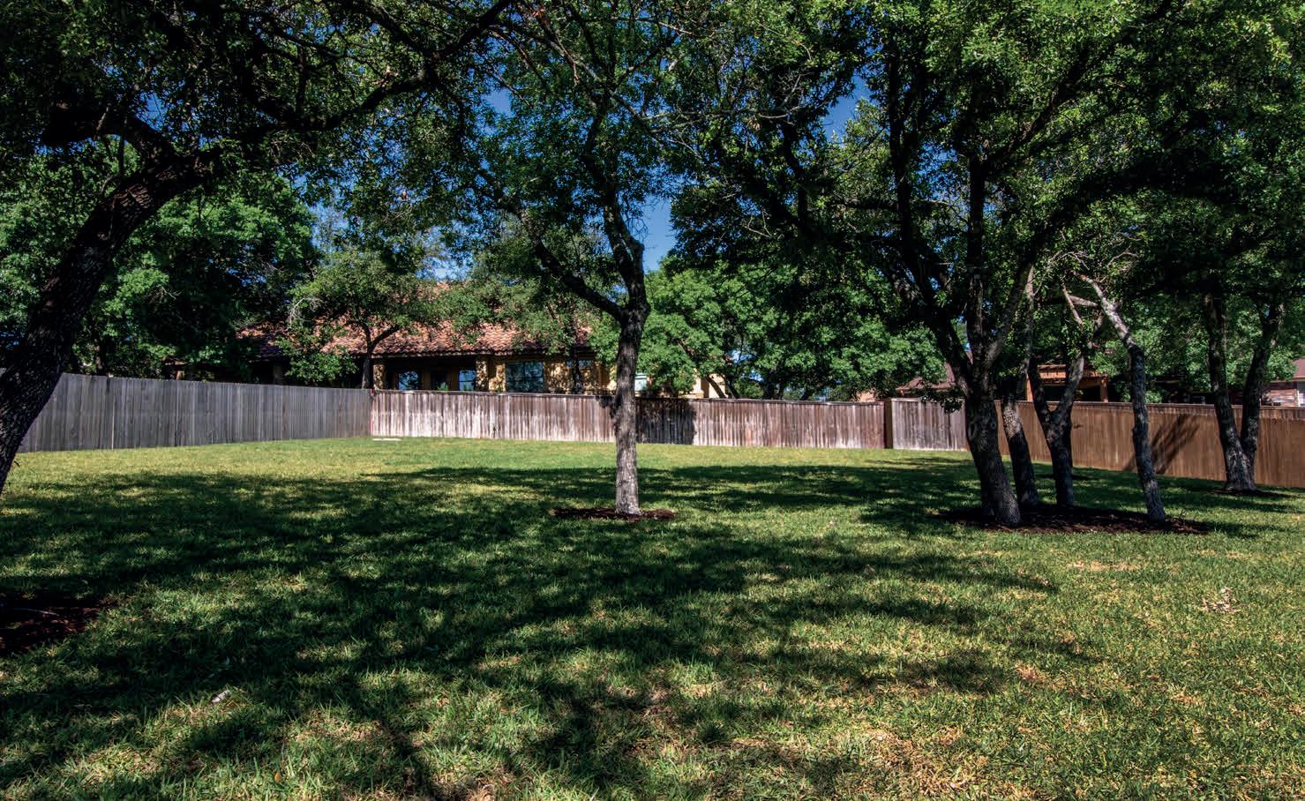
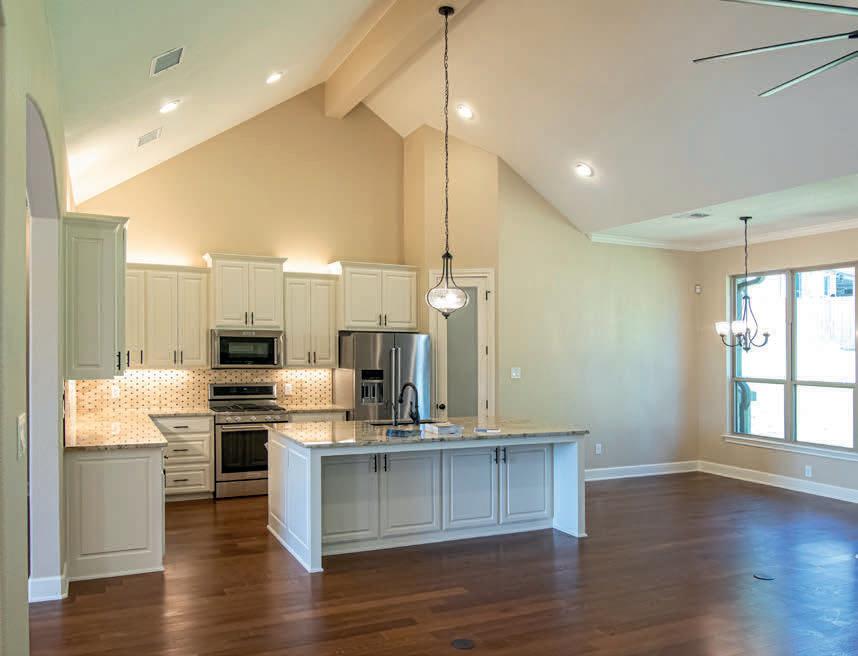
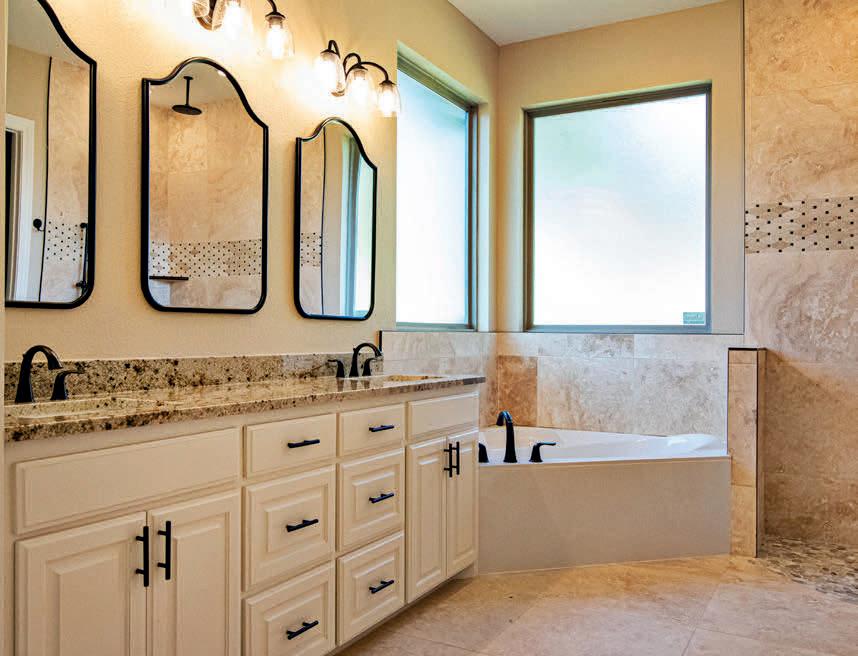
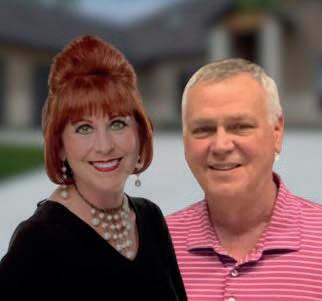
TerryLynn: 254.721.5116 | tl@alethiumstarhomes.com alethiumstarhomes.com
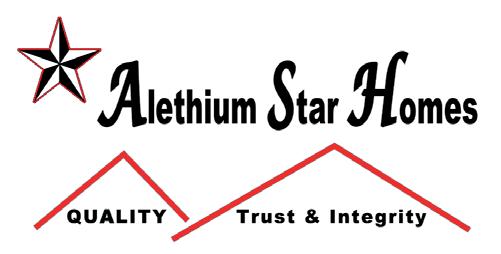
Alethium Star Homes are built with gorgeous design and style. We provide every client with the highest top quality work from start to finish. We have strong reputable relationship with our industry partners and are personally involved in each construction making sure there is attention to detail. Our team understands that our service is a KEY factor in building solid and trustworthy relationships with our clients and communities. with Alethium Star Homes, you will be “Home Sweet Home!”

7026 Troyan Ln in Temple won these 5 awards. We are a recognized Award Winning Builder here in Central Texas.
• Best Kitchen
• Best Bathroom
• Best Interior Design
• Best Craftsmanship
• Best Curb Appeal
Gorgeous new Alethium Star Homes Parade house on .51 AC Lot in The Landing at Heritage Oaks in Temple off Hwy 93. 4 bedrooms, 3.5 bathrooms & 3 car-garage. Academy ISD. Located in Bell County. Butler pantry with double ovens and a sink. Natural gas range. Beautiful electric fireplace in living. Open floor plan perfect for entertaining. Wet room in master bathroom. Outdoor Kitchen on a very large covered back patio. Absolutely amazing and breathtaking sunset views!
Magnificent Craftsman inspired New Alethium Star homes parade house. Built with exceptional attention to detail and style on .301 AC corner lot. 5 bedrooms, 2.5 bathrooms, & a 3 car-garage. Very open living room, kitchen & dining. Oversized fireplace with custom wood mantle, moldings and built ins. Great for entertaining! Large covered back patio with outdoor kitchen to include natural gas grill, refrigerator and sink. Beautiful Elegance!

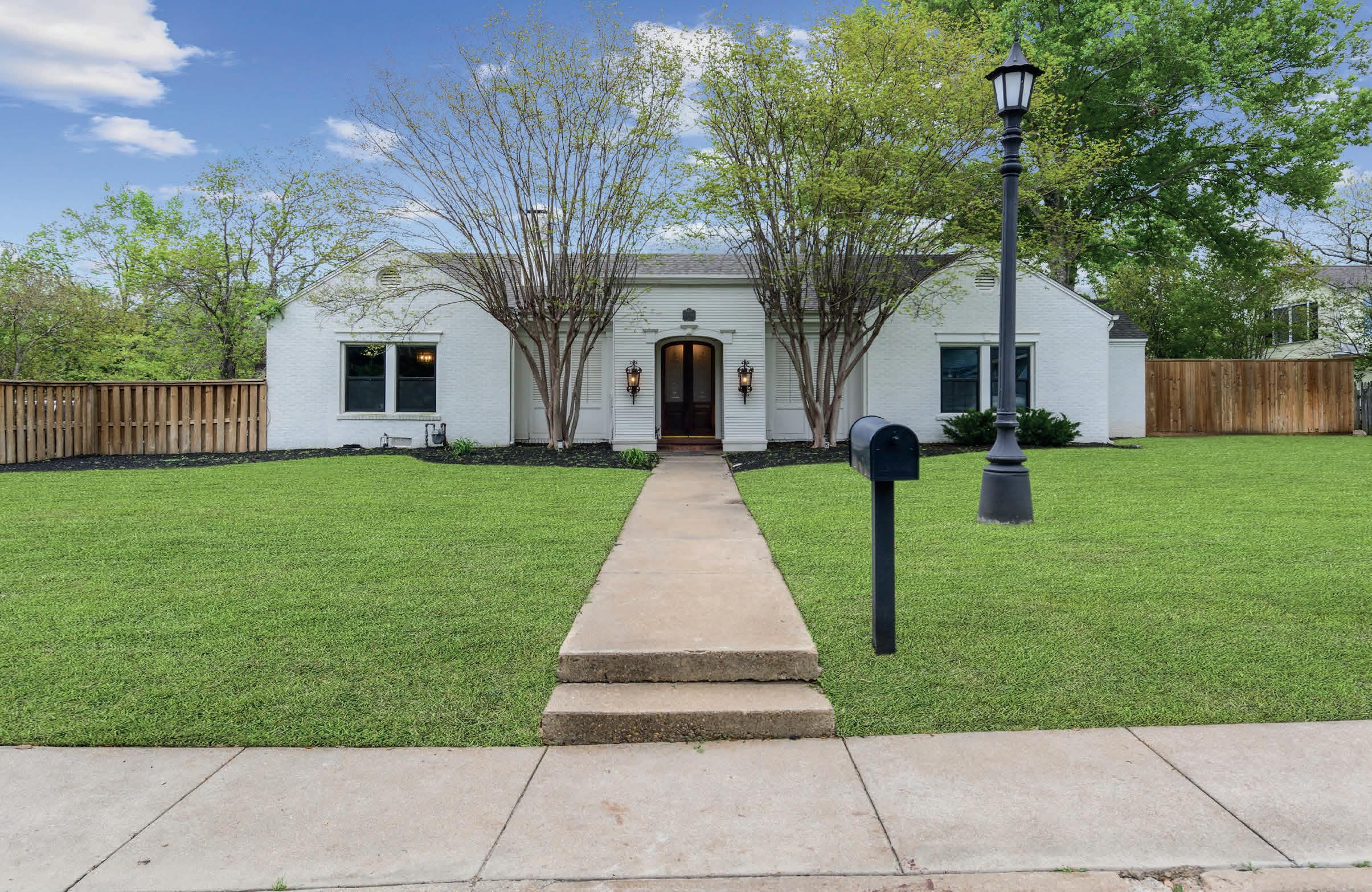
1340 BAKER AVENUE, BRYAN, TX 77803 3 BD | 3 BA | 3,361 SQ FT | $729,000
Welcome to your dream historic retreat! Nestled on a spacious, gated lot, this immaculately remodeled estate offers the perfect blend of timeless charm and modern luxury. Boasting a main house with 2 bedrooms and 2 bathrooms, a separate guest house with 1 bedroom and 1 bathroom, and abundant entertaining space, this property is an entertainer’s paradise. Step onto the meticulously designed grounds to find a private oasis with a rotundastyle pool house and a large covered deck. The main house exudes character and sophistication, with original architectural details seamlessly blended with contemporary upgrades. Located in Historic Bryan close to downtown!
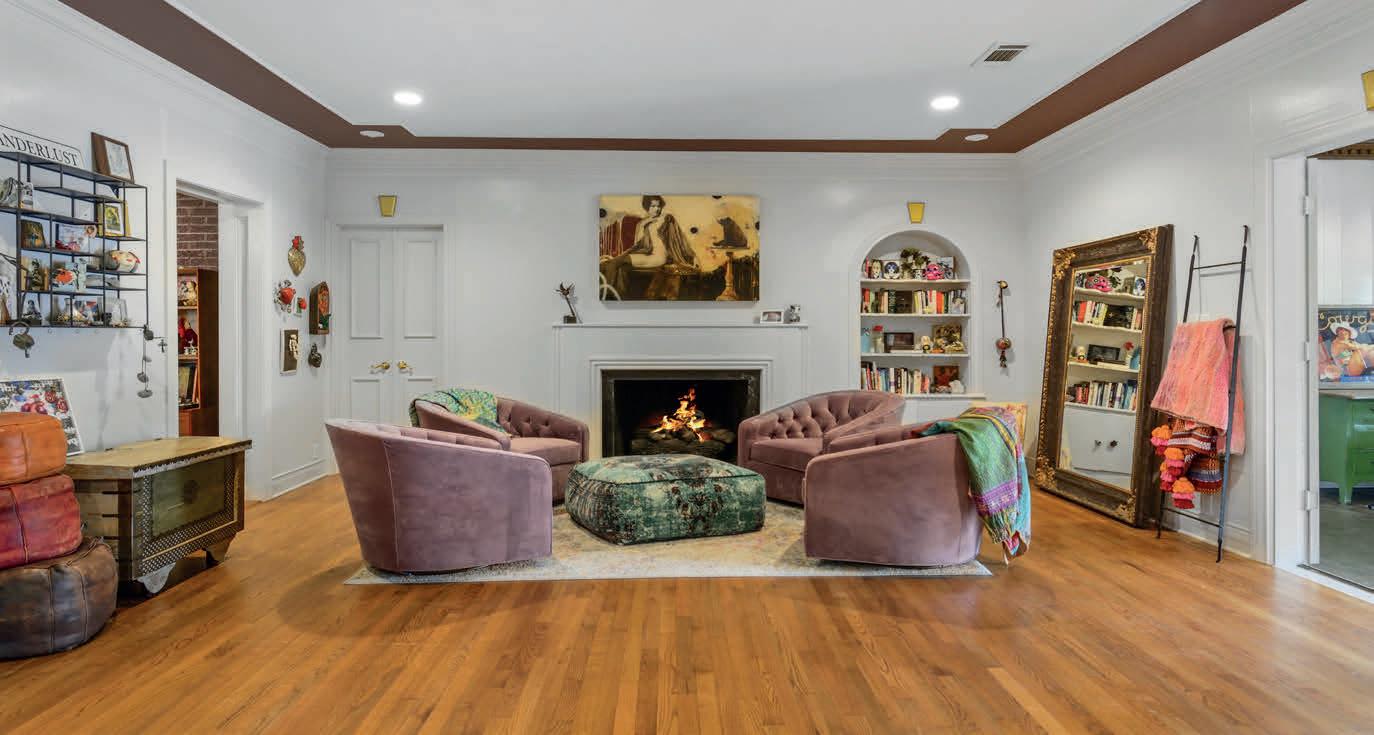
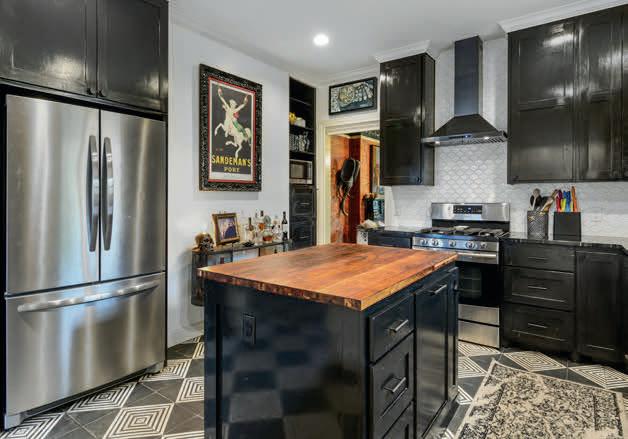
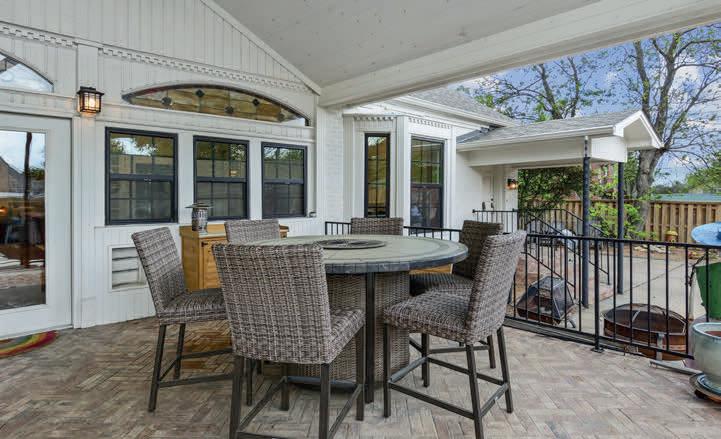

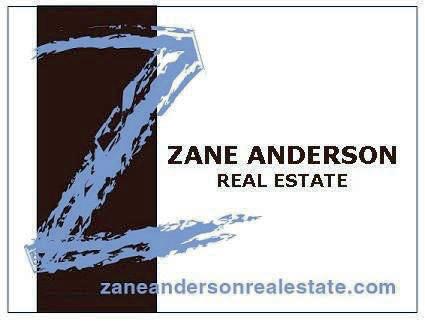 BRYAN, TX
BRYAN, TX

Nestled on magnificent white limestone bluffs overlooking Lake Whitney, Texas is a golf resort with 2 courses with four star ratings from Golf Digest. The Old Course and The New Course offer dramatically different challenging but enjoyable rounds of golf. The resort offers a tremendous value with incredible building sites, a large Marina, condos and log cabins, and St. Andrews-inspired Mulligan’s Restaurant along with other amenities including 4 swimming pools, tennis, pickle ball, meeting facilities and The Lighthouse Pub & Deck. White Bluff is a planned, 24/7, gated residential community with beautiful homes, residential lots and plenty of amenities sitting on 3,450 acres, and four miles of shoreline on Lake Whitney.
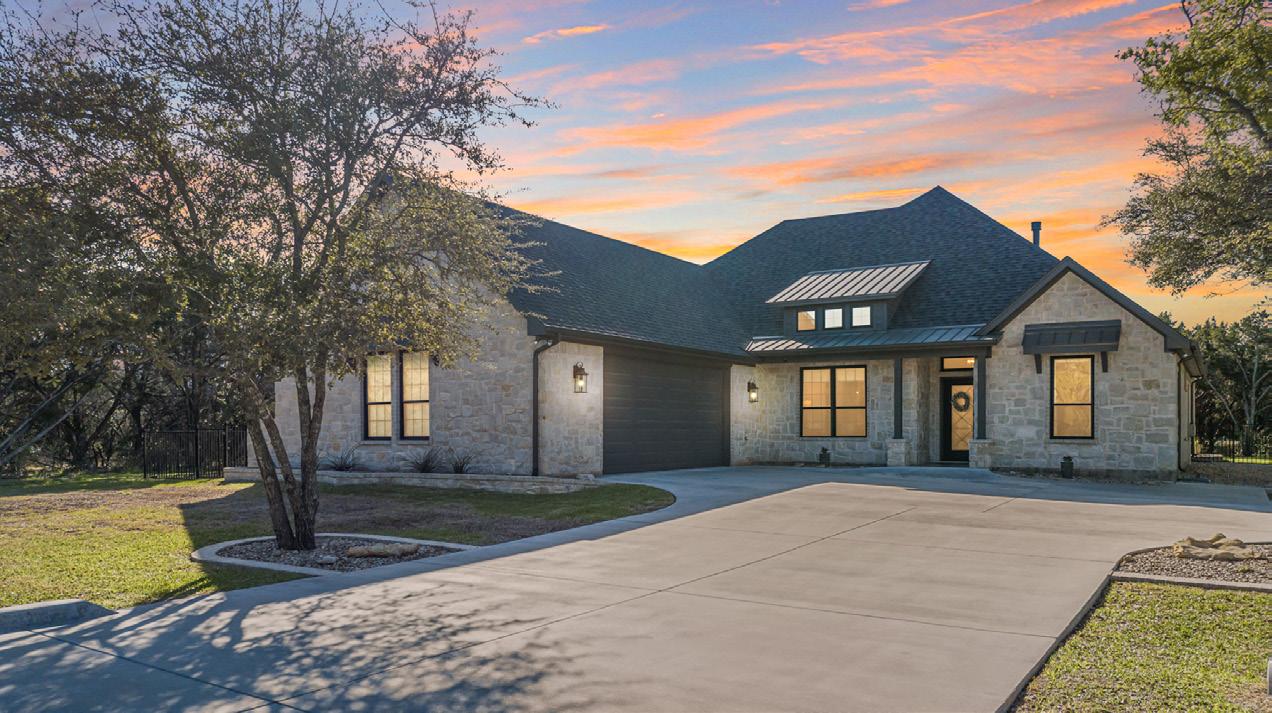
3
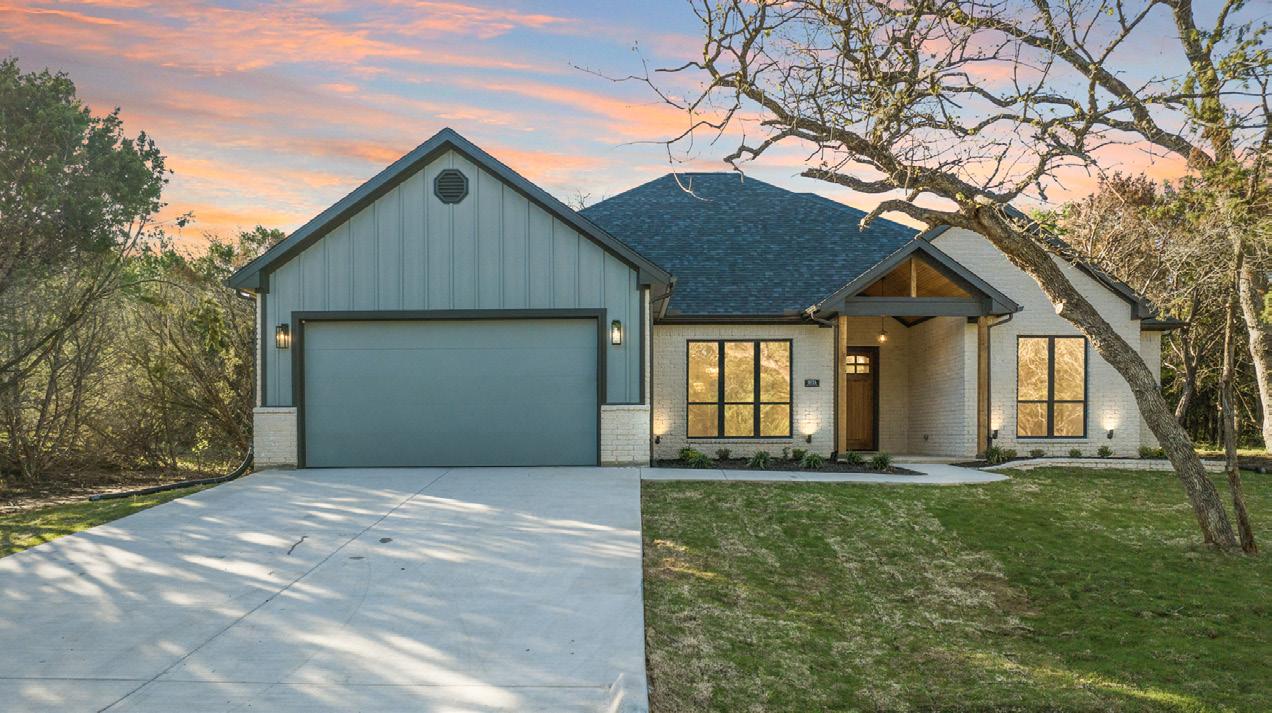
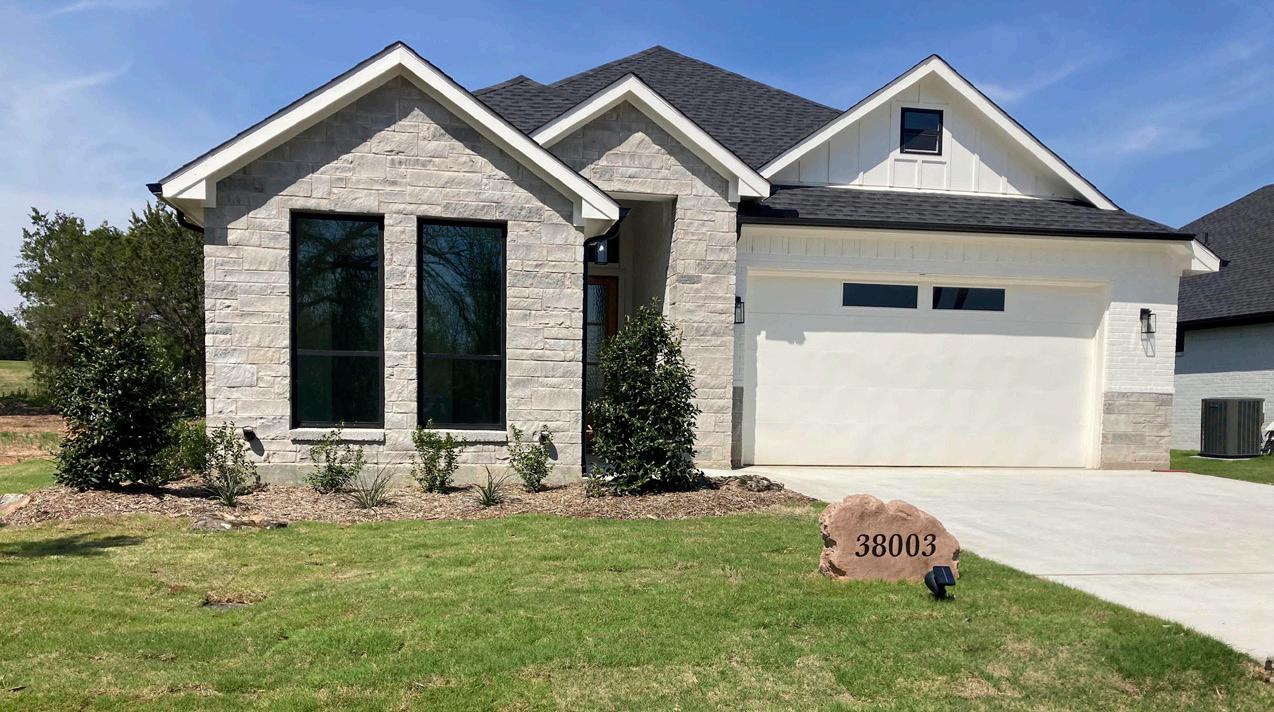
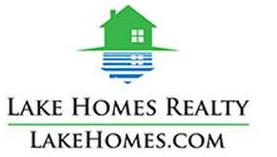

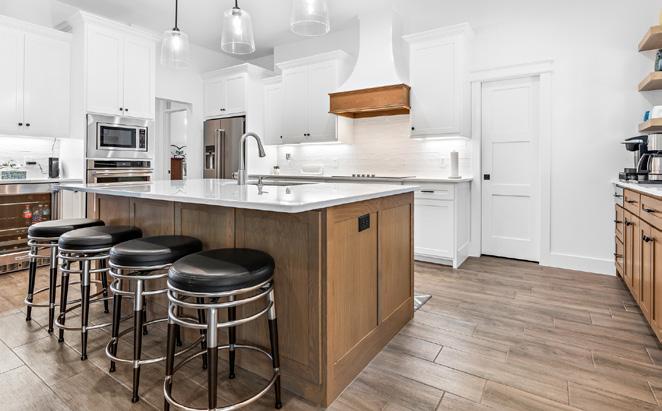
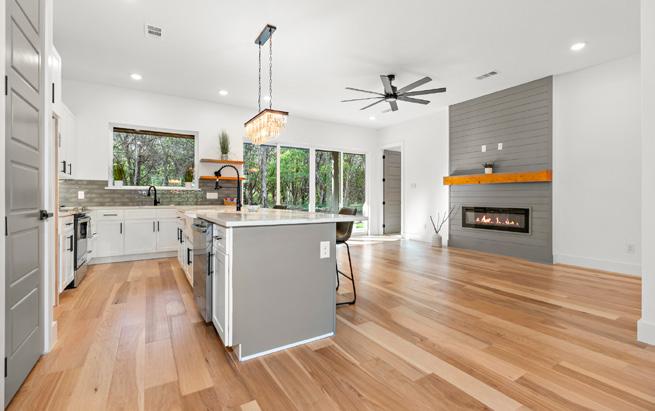

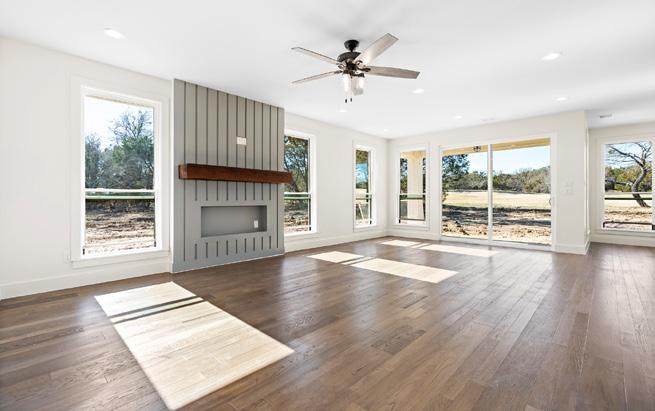

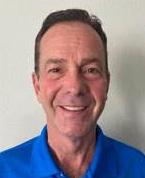
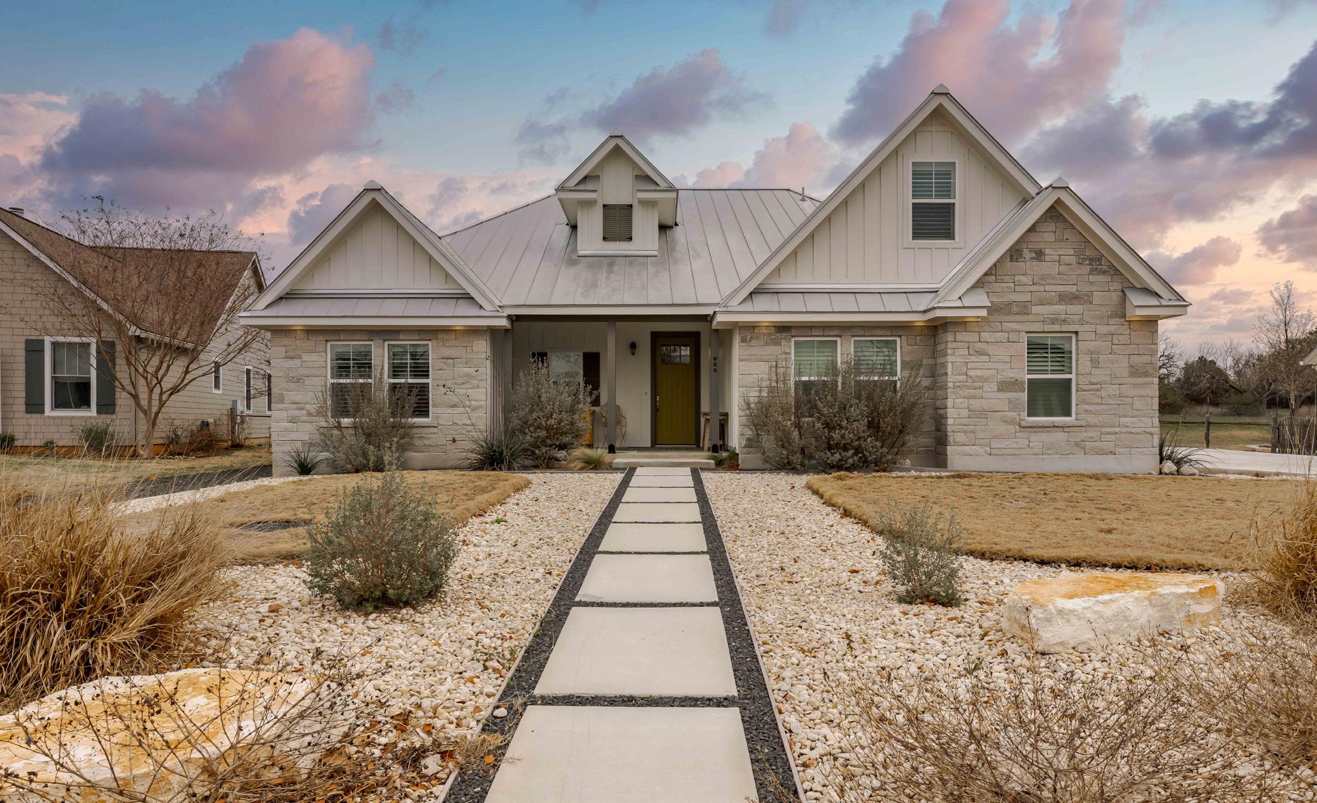
4 Bed | 3 Bath | 2,831 Sq Ft | $950,000
Welcome home to comfort and elegance in this contemporary farmhouse just a short walk from Main Street in historic Fredericksburg TX. With numerous windows and high ceilings, natural light fills the home. The chef’s kitchen is open to the living area, creating a comfortable flow to the home. Since last summer, this home has been painted inside and out, all appliances were replaced in August of ‘23, including a Wolf range, new refrigerator, dishwasher, microwave and washer/dryer. Custom plantation shutters were added throughout the home. A mini split unit was added to the garage for climate control, and the garage is wired for an EV charger. This owner thought of everything!

Wendy Hearn - Ana Mainini Group
830.456.7145 wendy.hearn@compass.com
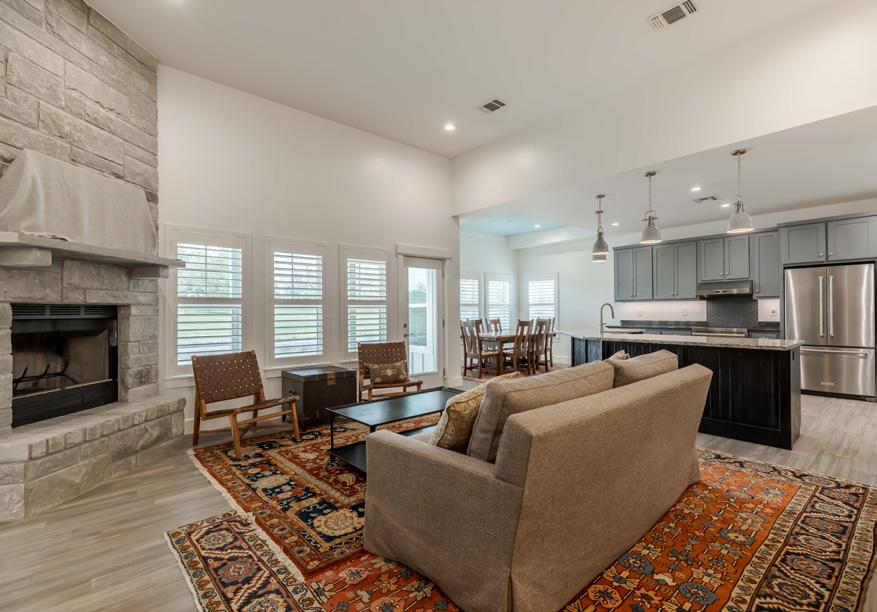


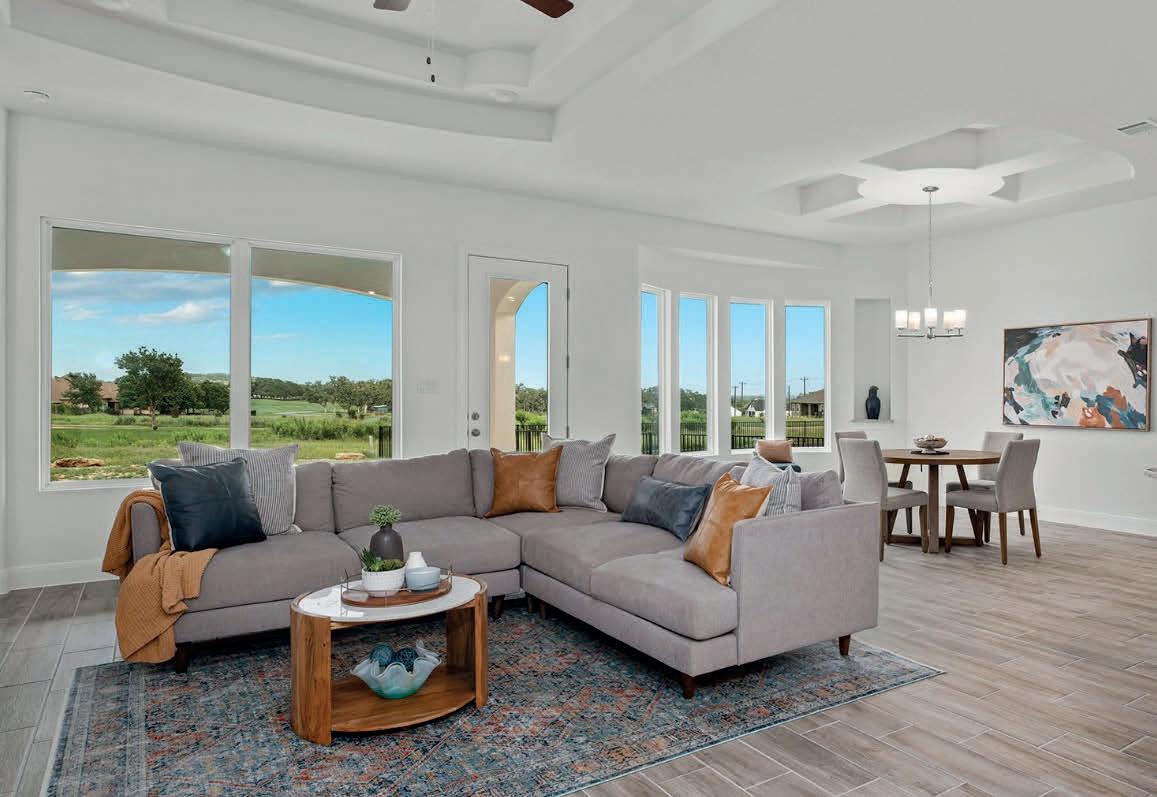

3 BEDS | 2 BATHS 2,329 SQ FT $589,900
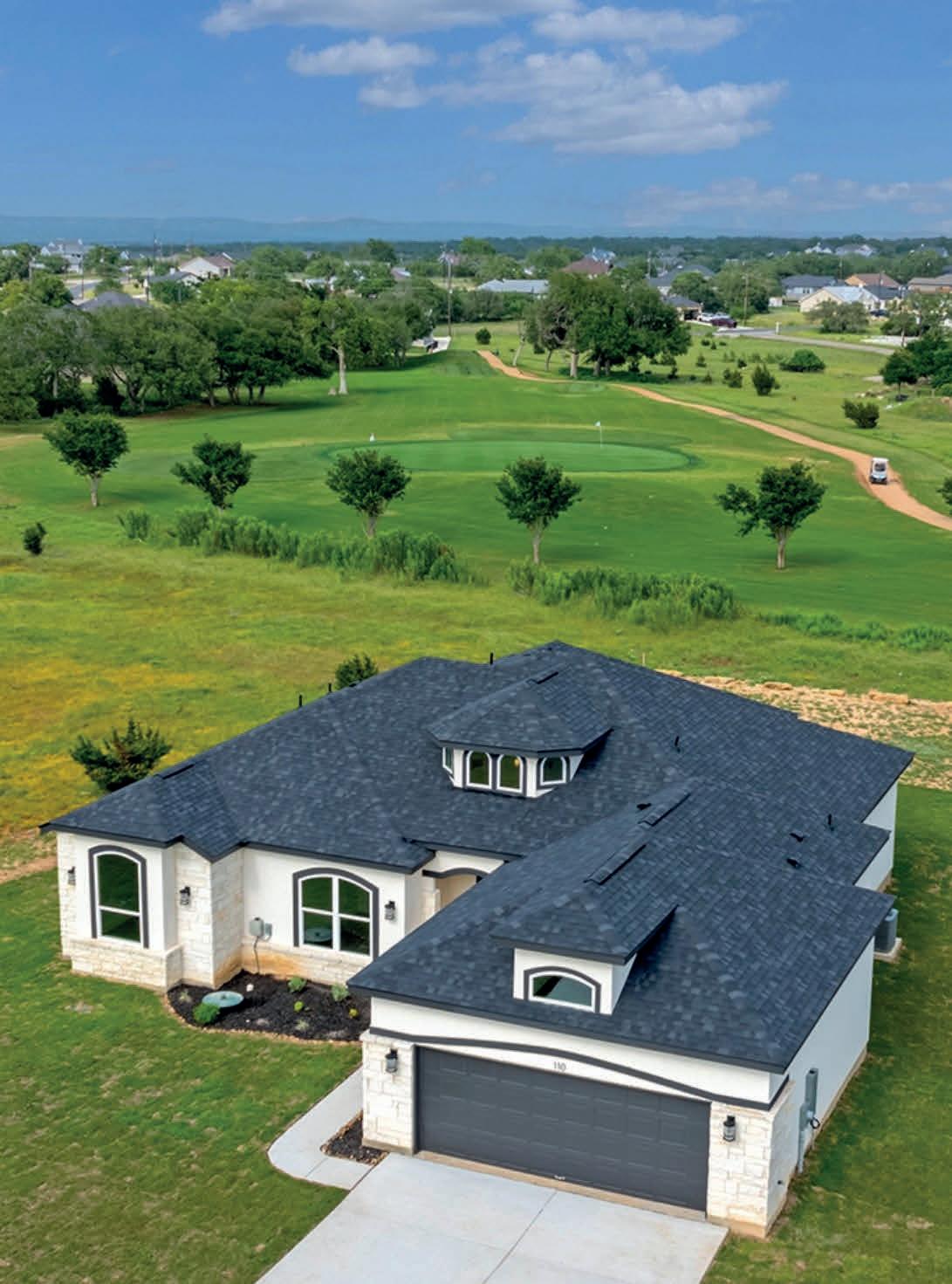
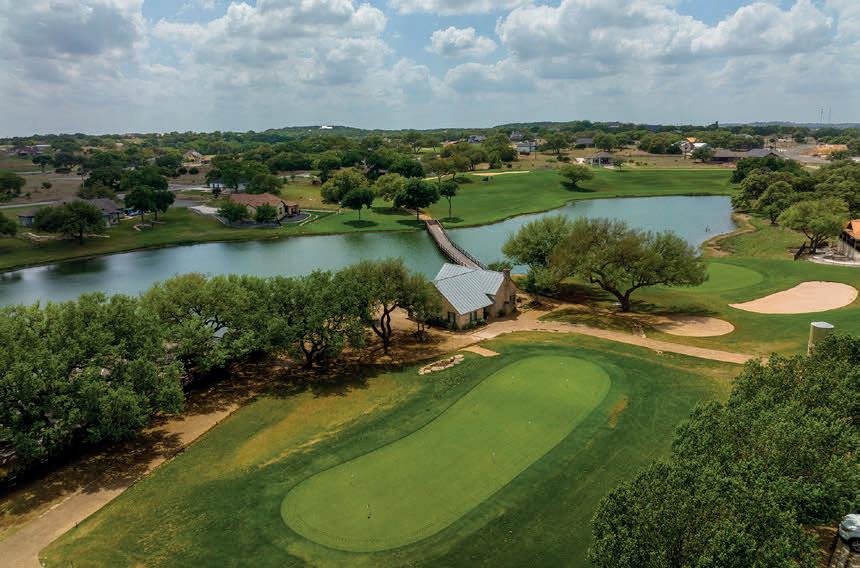
Beautiful, brand new construction home in a gated community backing up to one of the best golf courses in Texas, Vaaler Creek Golf Club. With three bedrooms, a study, and two full bathrooms you have plenty of space to entertain. The oversized master bedroom has a nice seating area and a large spa-like bathroom. The master bathroom has his and her separate vanities, stand-alone tub, and a huge walk-in shower. Two additional bedrooms are on the opposite end of the house. This home has tall ceilings, picturesque windows, wood like tile throughout (no carpet in entire house), 8 ft doors, granite counters, custom cabinets, and an extended two car garage. Homeowners in Rockin J Ranch enjoy three rounds of golf a month included in Hoa dues. The most reasonably priced golf courses in the area to live and play on. If you love to golf and want to enjoy what the true Texas Hill Country has to offer, look no more. Variety of neighborhood amenities including swimming pool, driving range, golf course, walking trails, and fishing pond. Blanco is located between San Antonio, Austin, New Braunfels, Gruene, and the Texas wine country known as Fredericksburg. No city taxes and a tax rate that is hard to beat in the Texas hill country. Check out this gem today!
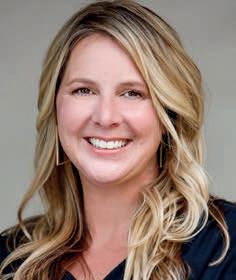
REALTOR® | LICENSE #735496
210.387.5552


KaseyPetersRealtor@Gmail.com

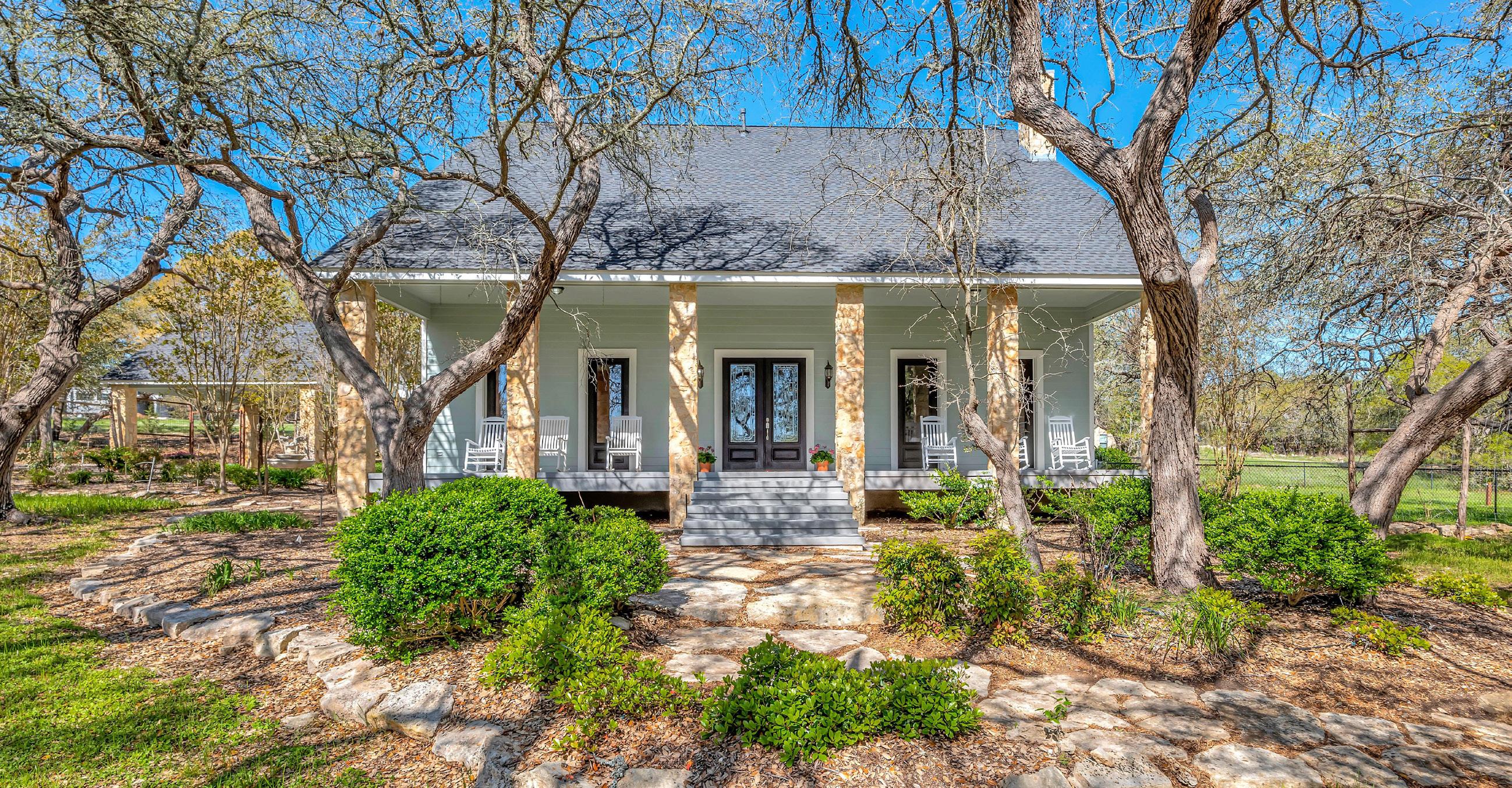
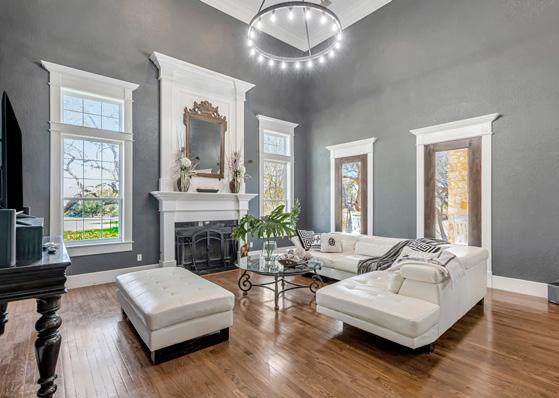

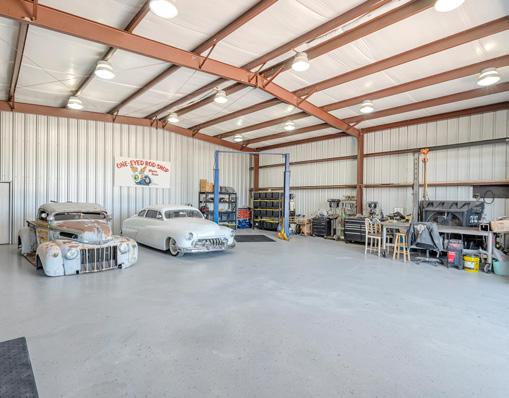
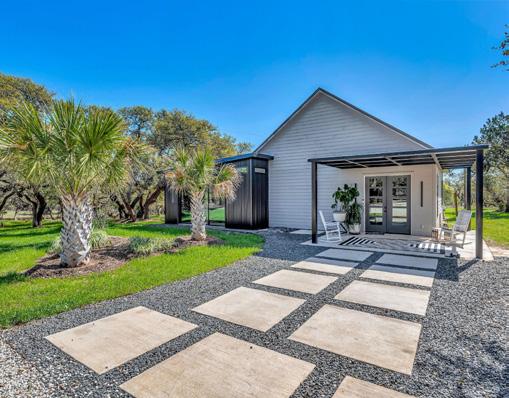

7773 MIDDLE CREEK ROAD, BLANCO, TX 78606
7 BEDROOM | 7 BATHROOMS | $3,400,000
SCAN HERE FOR VIDEO TOUR
Nestled amidst the picturesque expanse of the Texas Hill Country, this exquisite rural estate sprawls over 25.59+/- acres, offering unlimited opportunities for enjoyment. As you enter through the beautiful custom gate and rock wall, you’ll be greeted by the many majestic trees adorning the property, including very mature oaks, rare madrone trees, fruit trees, including peach, pear, plumb, figs and pomegranate. Boasting utmost privacy, gentle terrain, and a wildlife agricultural exemption ensuring low taxes, the entire estate is at your disposal. With restrictions allowing for up to 10 horses, cows, goats or sheep, the possibilities are endless. Your chickens will love their coop! There is so much to see and enjoy on this property.
Features:
• Main house:
• 3,200+/- Square Feet
• Front porch
• Huge kitchen w/ quartz top island
• 5 bedrooms
• 3.5 bathrooms
• 2 fireplaces
• Back patio
• Swimming pool with rock wall of waterfalls and a custom slide
• Multiple gathering spaces outside
• Paved carport
• Stone fire pit
• High fence
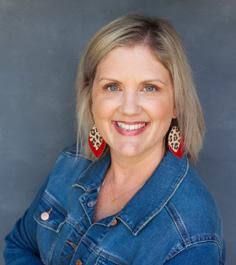
Guest house:
• 2,200+/- Square Feet
• New kitchen with LG appliances
• Quartz countertops, custom cabinets
• 2 glass retractable floor to ceiling sliding glass doors
• 2 bedrooms
• 2 bathrooms
• Multiple gathering spaces outside
• 3-car carport
• Chicken Coop
Metal building:
• 2,400 SF enclosed space
• 2,400 SF additional covered space
• Workshop
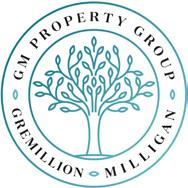
• 2 overhead doors
• Epoxy floors
• Storage space
• 190 SF of climate controlled storage space
Additional Features:
• Gated entrance
• Good producing well for 20 years
• 10,000 gallon rainwater collection
• Miller Creek (currently dry due to drought)
• Mature oak and madrone trees
• Fruit trees
• 3 cleared pastures
• Wildlife AG tax exemption
• 10 horses, cows, goats and sheep allowed
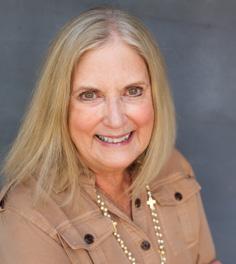
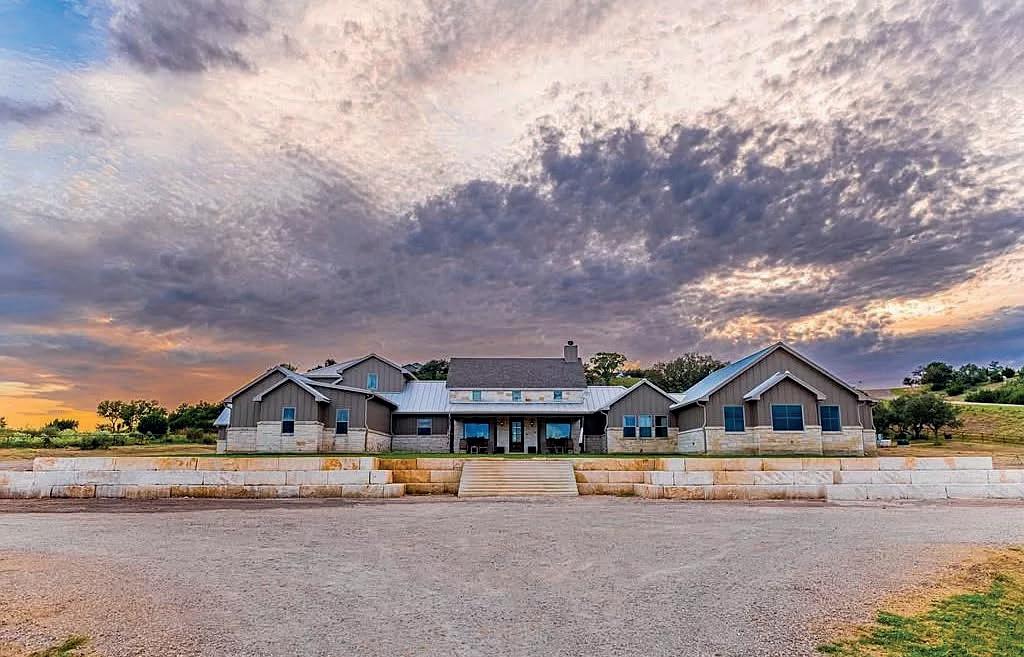
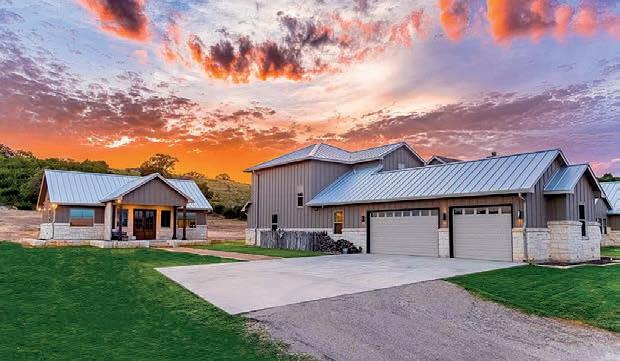
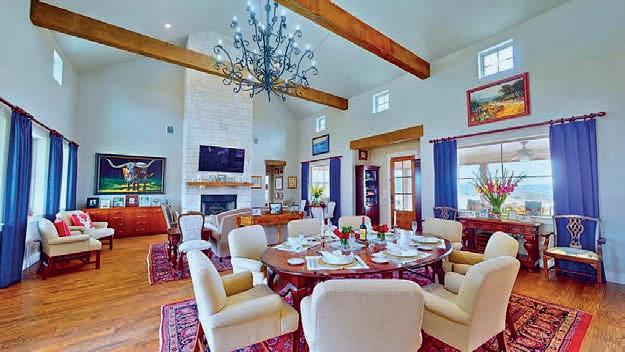

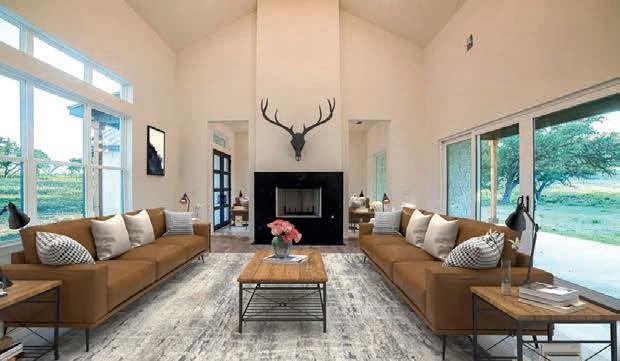
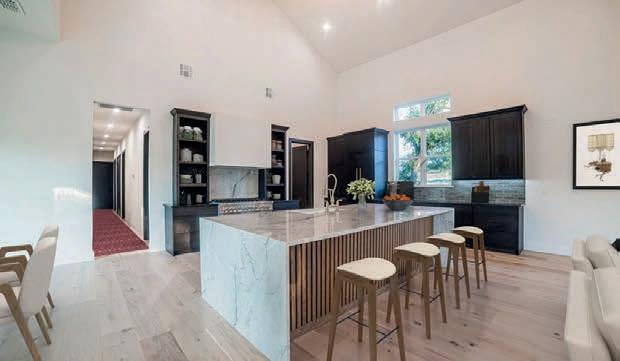
* 7 BEDS | 6 BATHS | 3 CAR GARAGE | OVER 6,700 SQ FT
Motivated Seller! One-of-a kind, 1st time on market since massive upgrades. Embrace Texas Hill Country living in this secure, gated haven. Equipped with state-of-the-art security and 2 backup generators for safety. Less than 10 mins from downtown Fredericksburg and the regional airport. Along with the guest house, this place is ideal for Hill Country hosting amidst Texas Wine Country! It includes a dedicated library, office, and modern fitness center. In addition, there are rooms plumbed for a sauna, steam room, and a cold-tub room available, OR, you can finish them to add multiple bedroom spaces. Enjoy the outdoor fire pit or the cozy fireplace embodying FBG’s lifestyle in this prized property. Huge limestone cut blocks accentuate the drive up appeal and very generous parking areas. (Buyer to verify all information and sizes to their own satisfaction.
*INCLUDES BOTH THE MAIN HOUSE + GUEST HOUSE
4 BEDS | 5 BATHS | 3,738 SQ FT | $1,699,000 Claim this One!
Here is your chance to own a home in the highly-sought after Hidden Springs Subdivision. This is one of the few homes currently being offered for sale in the subdivision. The 4/4.5/3 home is luxury living at its finest w/ top of the line appliances and finishes throughout including a fabulous master suite complete w/ an expansive walk-in closet, a game room w/ a wet bar and wine fridge, and a huge patio & outdoor space to enjoy the serenity of the surrounding countryside. All this in addition to the perks Hidden Springs is already famous for.
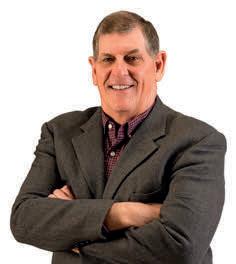
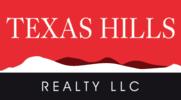
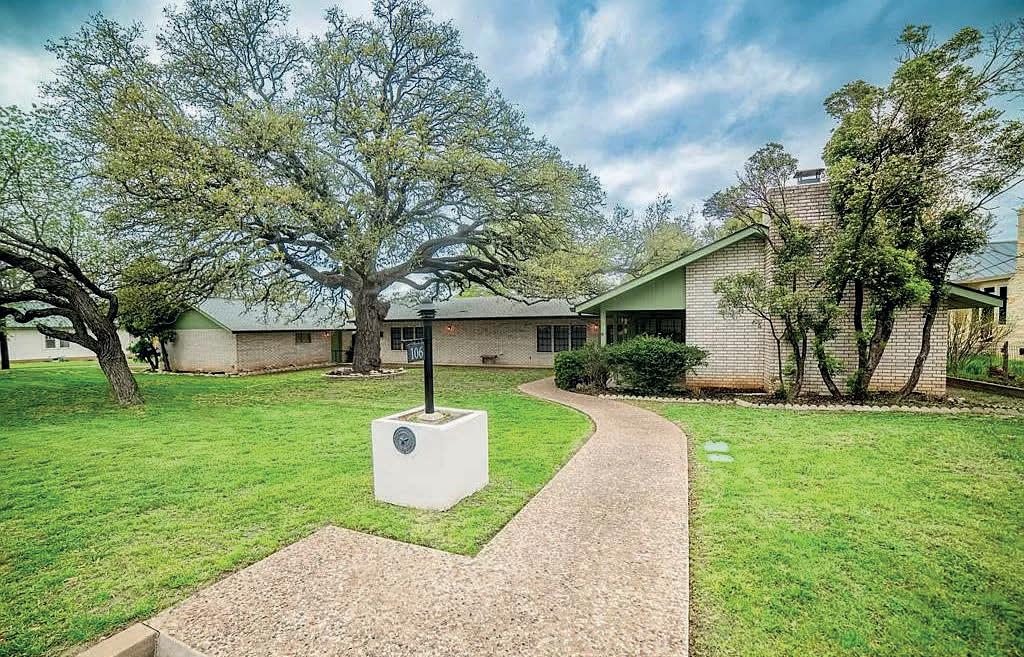
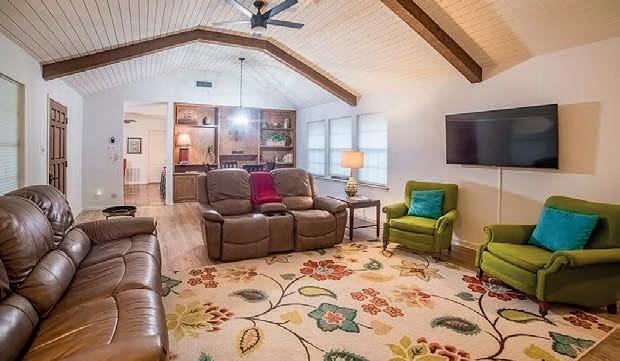
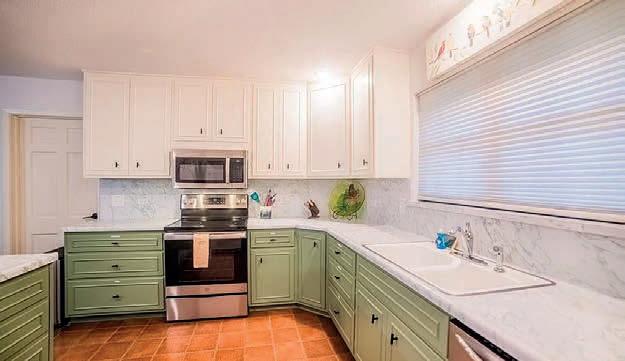



2 BEDS | 2 BATHS | 2,156 SQ FT | $755,000
Smacking clean home hidden under a HUGE front yd liveoak tree 1 blk from Main St! Ideally suited for your home, investment, or recreational place in Fbg. Wide open Family/Great Rm w a vaulted ceiling. Kit area includes an informal 2nd Liv area and view down the hall to bed/baths. Used part time as BnB, clean, nice looking place just outside the historical district.
3 BEDS | 3 BATHS | 2,607 SQ FT | $1,400,000
Put this one on your list if you enjoy QUIET solitude! Perfect setting on Palo Alto Creek 6 -7 mi NE of Fredericksburg. Early 1900’s house was renovated some yrs back and recent remodeling includes some repainting, sanding/ refinishing hard wood floors. Superb barn + separate hay barn so bring your horses!, Cistern under the house + wine cellar, fantastic grove of trees. Early Fredericksburg outbuilding built with log/rock chinking, And if you look close enough, you might see a rhino or a giraffe across the fence! No kidding!


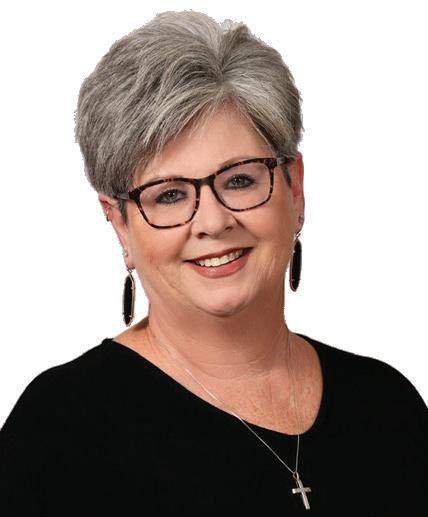
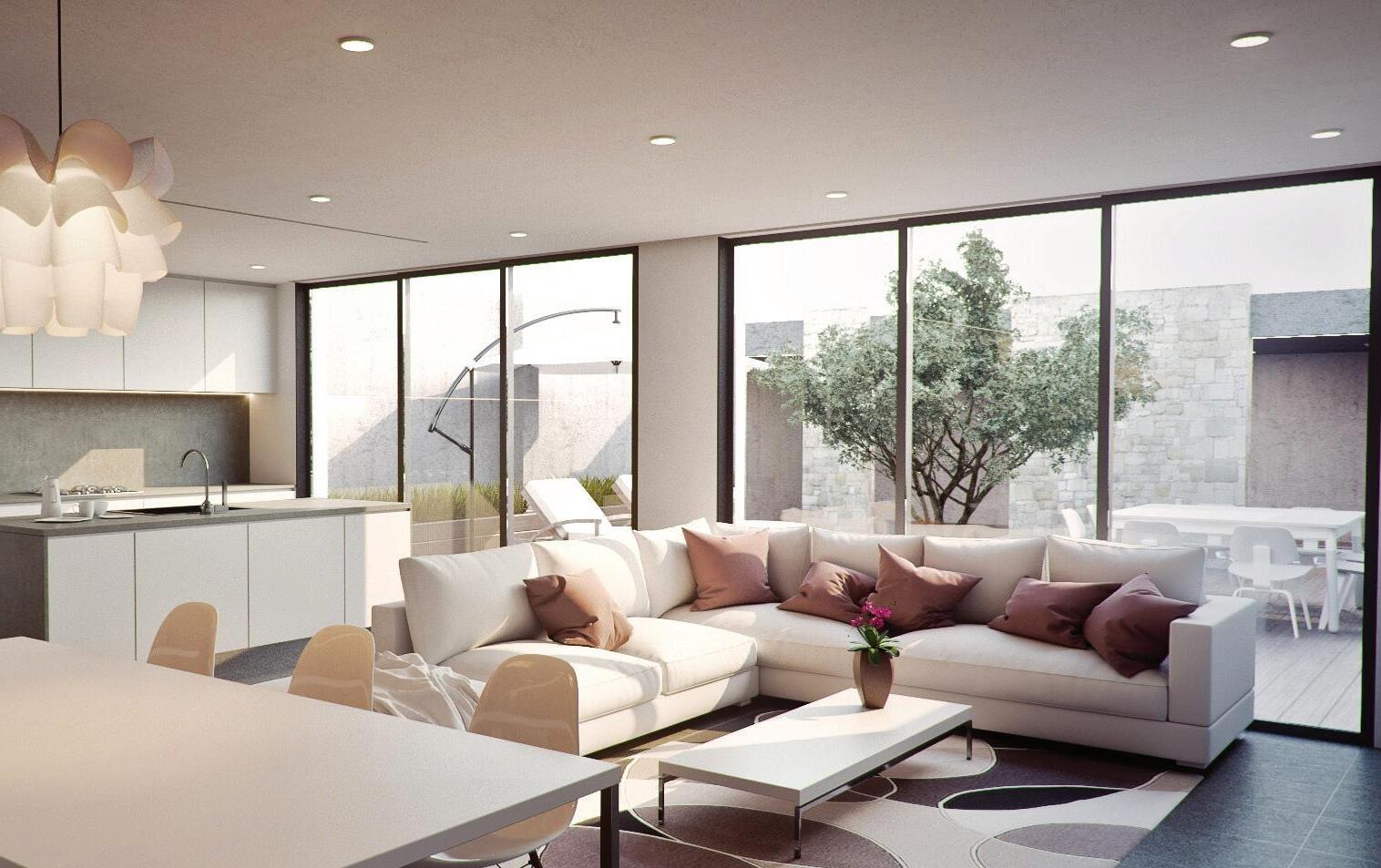
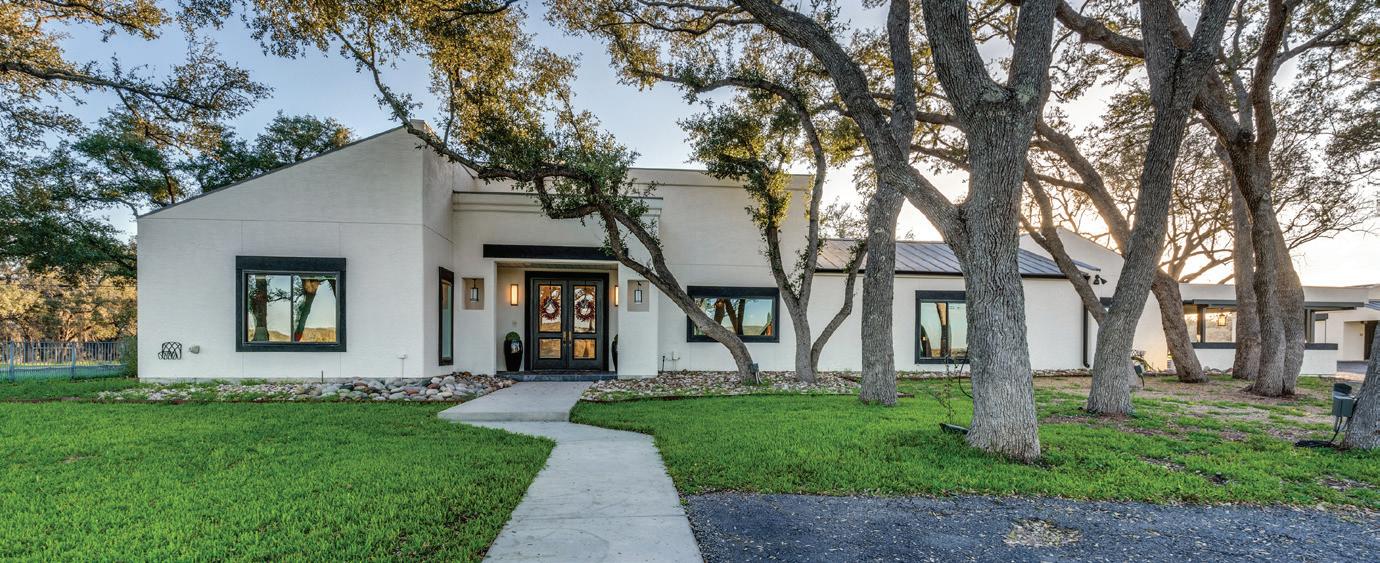
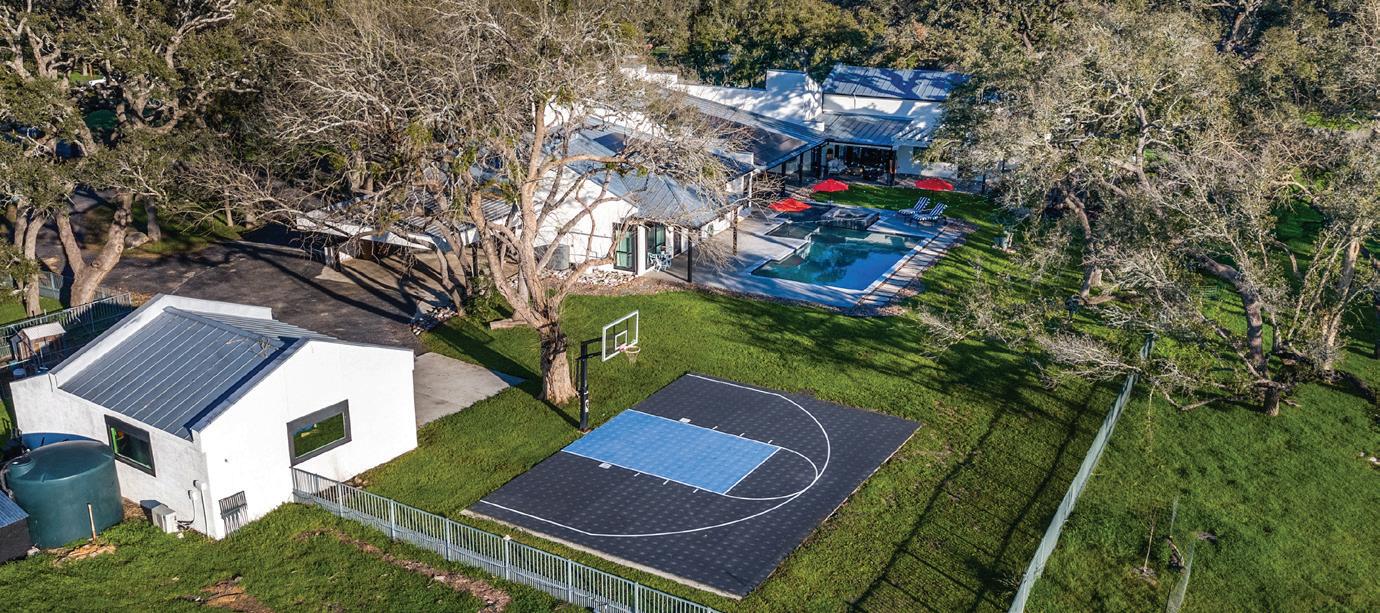
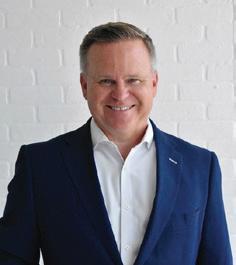


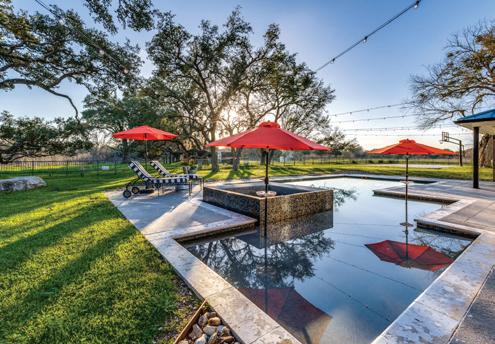
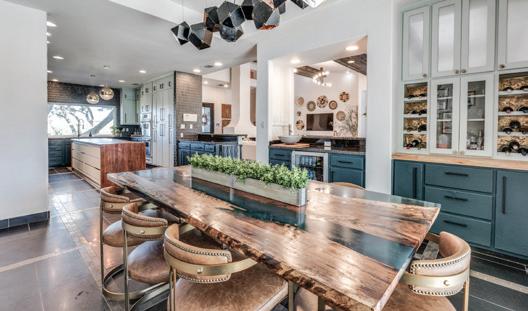
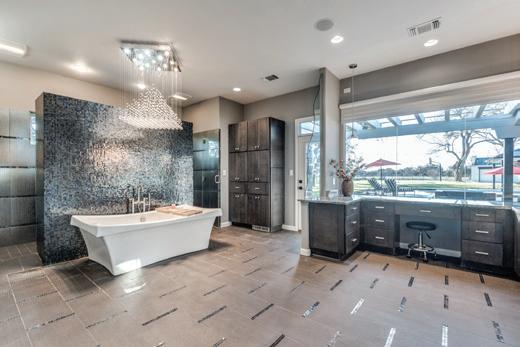
Look no further! Welcome to your modern-contemporary dream home-a sprawling one-story paradise boasting five bathrooms, five bedrooms, a separate office, and dual masters! Luxury awaits in the stunning master suite featuring a large closet, exercise/ office/flex room, a sitting room, a lavish soaking tub, and a walkthrough shower. The spacious additional bedrooms and large game room offer ample space for relaxation and entertainment. Enjoy views of the sleek modern pool, spa, and sports court through the home’s abundant windows. Step outside onto the porches and take in the surrounding beauty of mature trees and multiple covered and uncovered patios. Choose your spot for relaxation, whether it’s in a hammock or chair, and soak in the serenity! This gated oasis also features a circular drive and numerous amenities. The detached, air-conditioned garage is perfect for your vehicles, hobbies, and toys. Horses and chickens are welcome here-your perfect retreat awaits!
This well-maintained home boasts an open floor plan, an abundance of natural light, and contemporary fixtures against a neutral color palette. It features three spacious bedrooms, including an owner’s suite with a huge walk-in closet. The kitchen is ideally laid out for family interaction. It is equipped with stainless steel appliances, a roomy pantry, and a large island. The brick rancher is conveniently located 25 minutes from downtown Austin.
3 BEDS | 2 BATHS 1,309 SQ FT | $289,990


376 EUCLID LANE, UHLAND, TX 78640 11527 SCHRIBER ROAD, BUDA, TX 78610

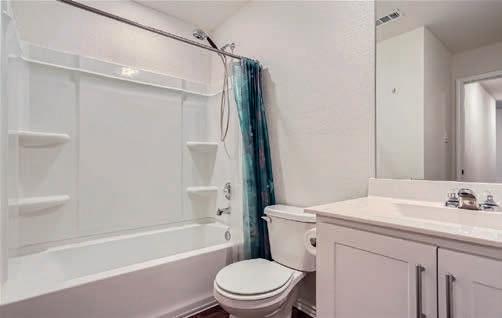

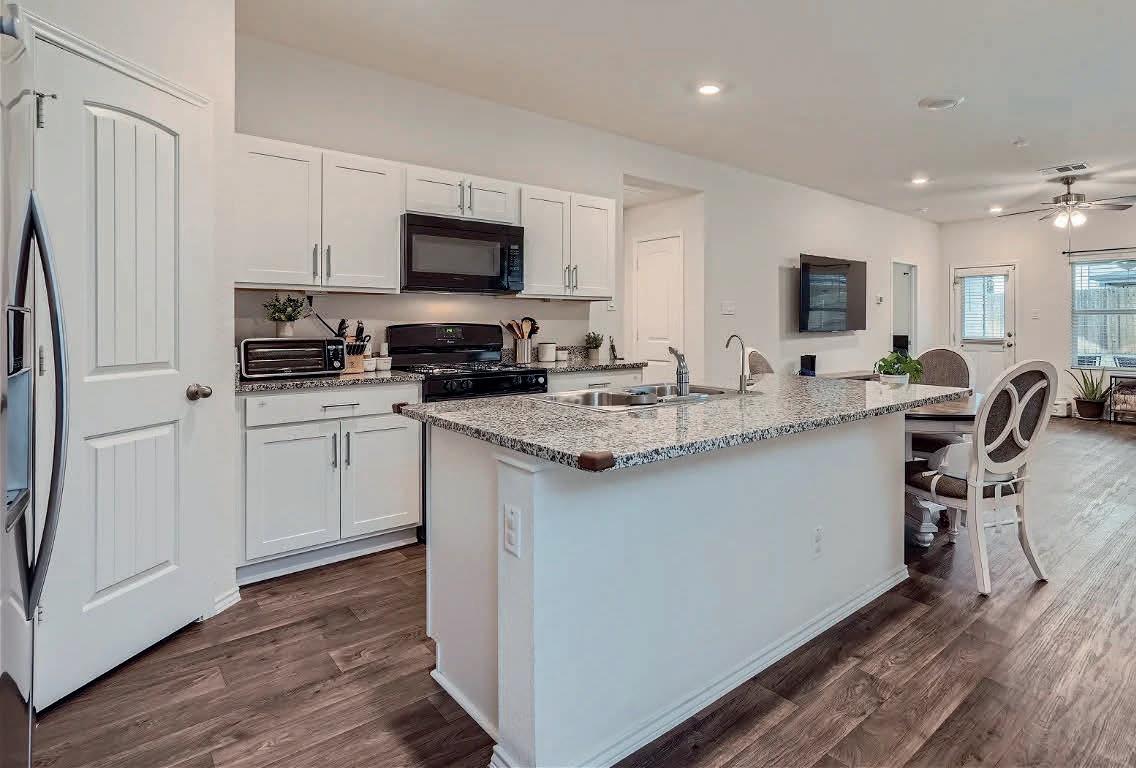
This is a flat 10+ acres in East Buda. There are no restrictions on this property. The house on the property is a teardown. This property is available as is. The other structures on the property will be removed by owner.
10+ ACRES | $700,000

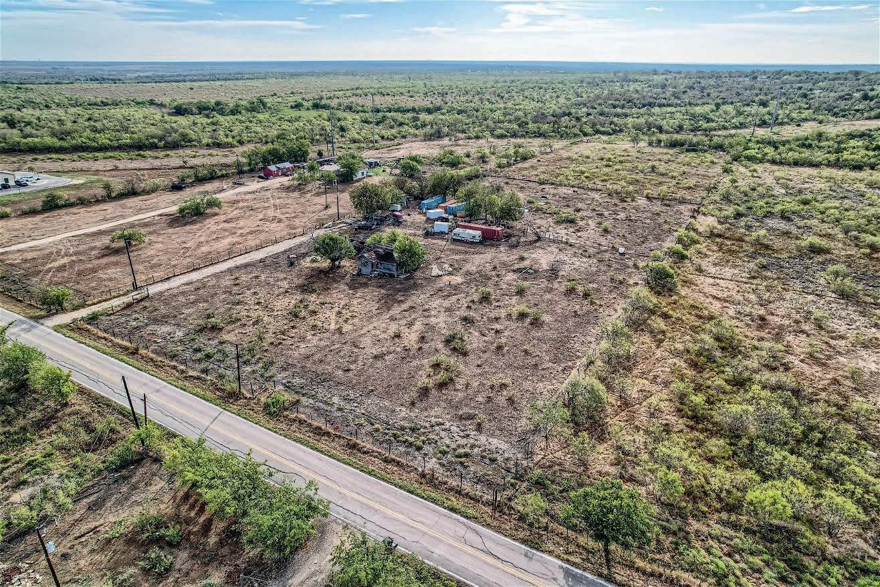
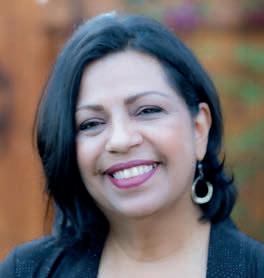

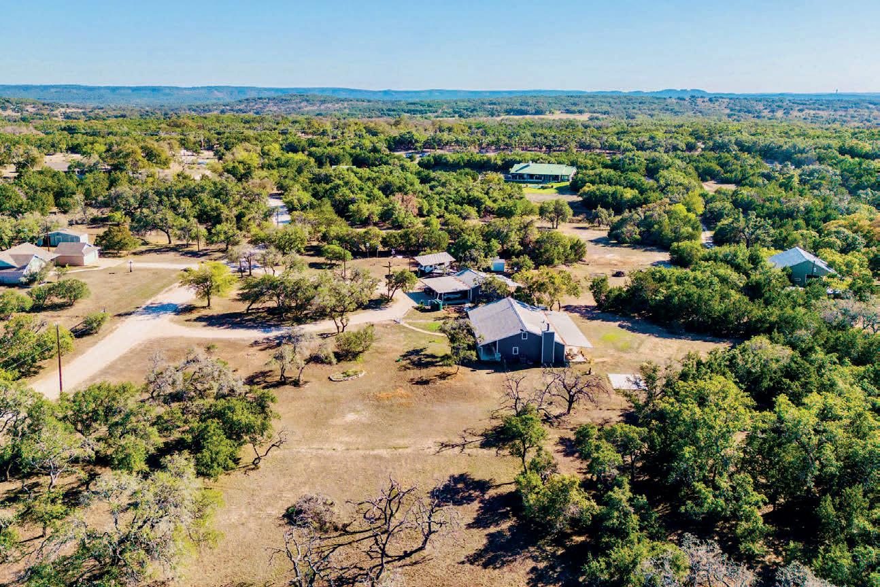
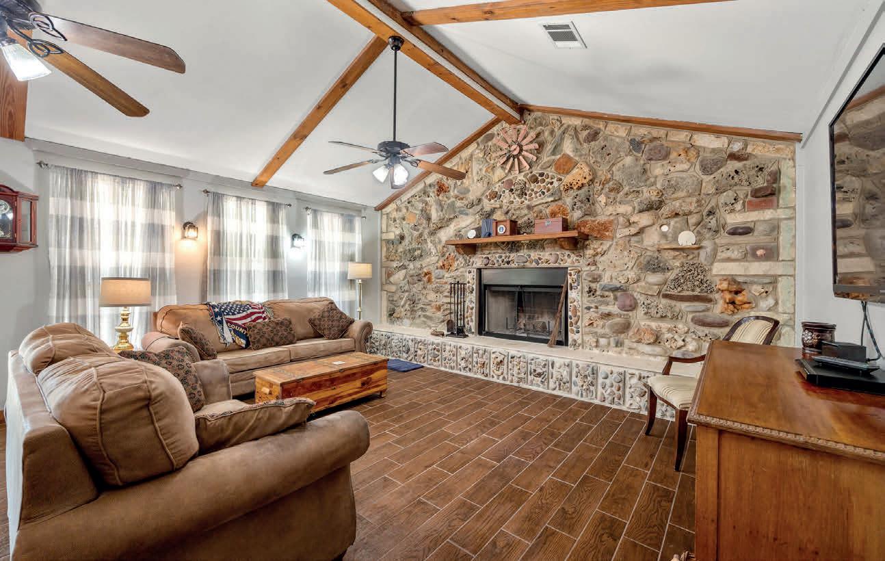
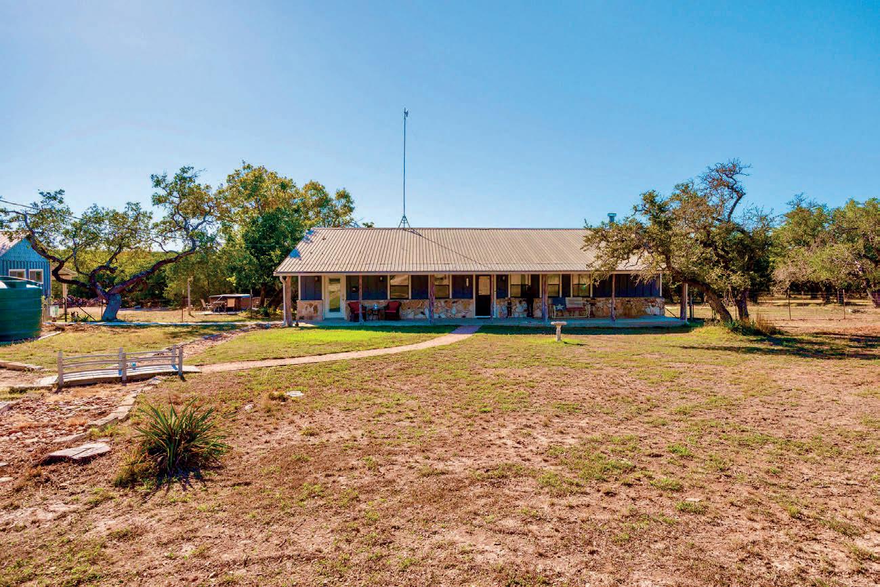
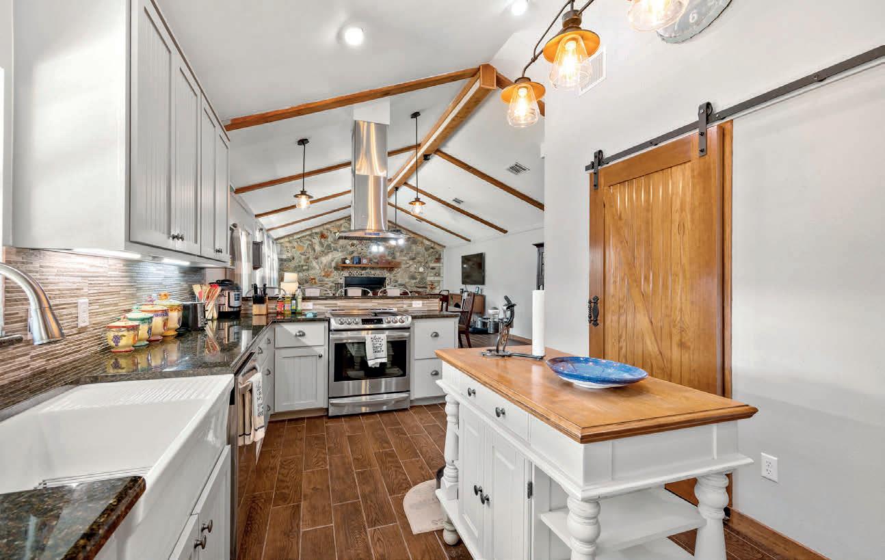
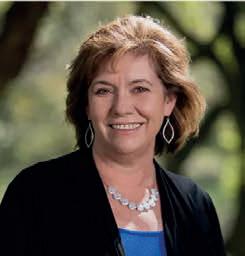



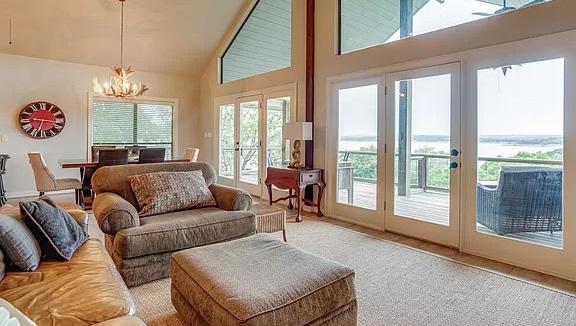
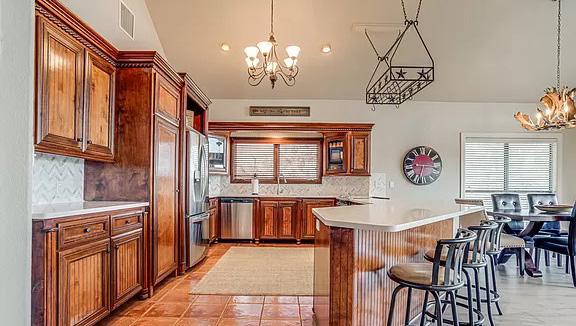
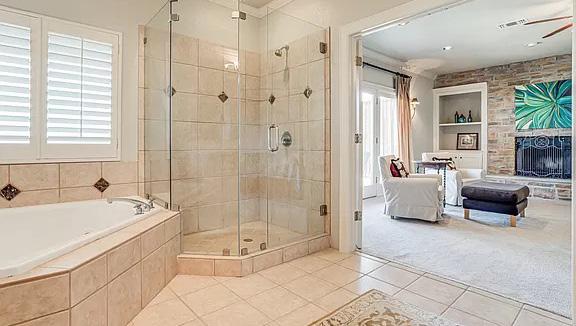
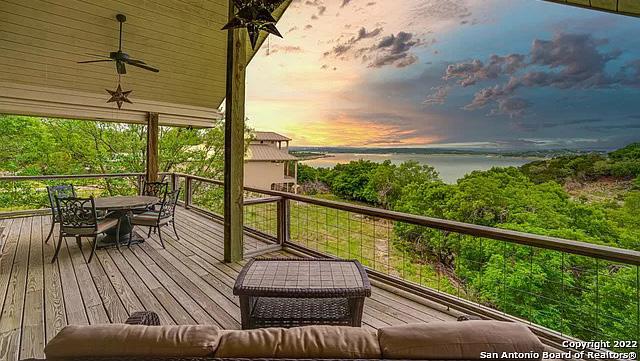

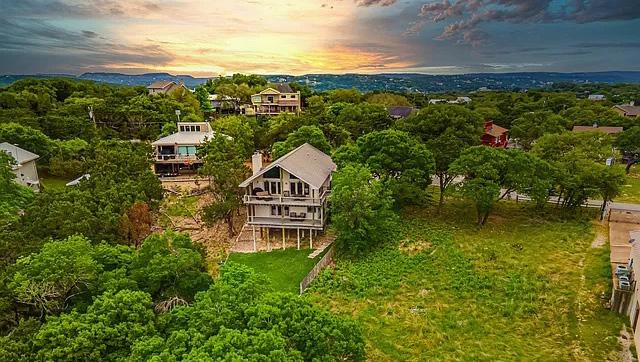
512.917.0465 stuart@kw.com www.kw.com Views + Waterfront!! Outlaw Builders Home - used only as a vacation home by current owners, so in fantastic shape. Freshly updated kitchen including brand new quartz countertops, new oven/range, new dishwasher, new sink. Freshly updated bathrooms with brand new quartz countertops, sinks and fixtures. Fabulous decks (north facing) overlooking Canyon Lake - very private and quiet, perfect for morning coffee or evening wine. Lower level of the house includes the primary suite, with private deck + laundry room. Upper level features freshly updated kitchen and huge entertaining great room with wall of windows overlooking the lake. Upper level also included 2 additional bedrooms with private Juliet balconies. This home is a haven for those seeking a tranquil lakeside lifestyle.


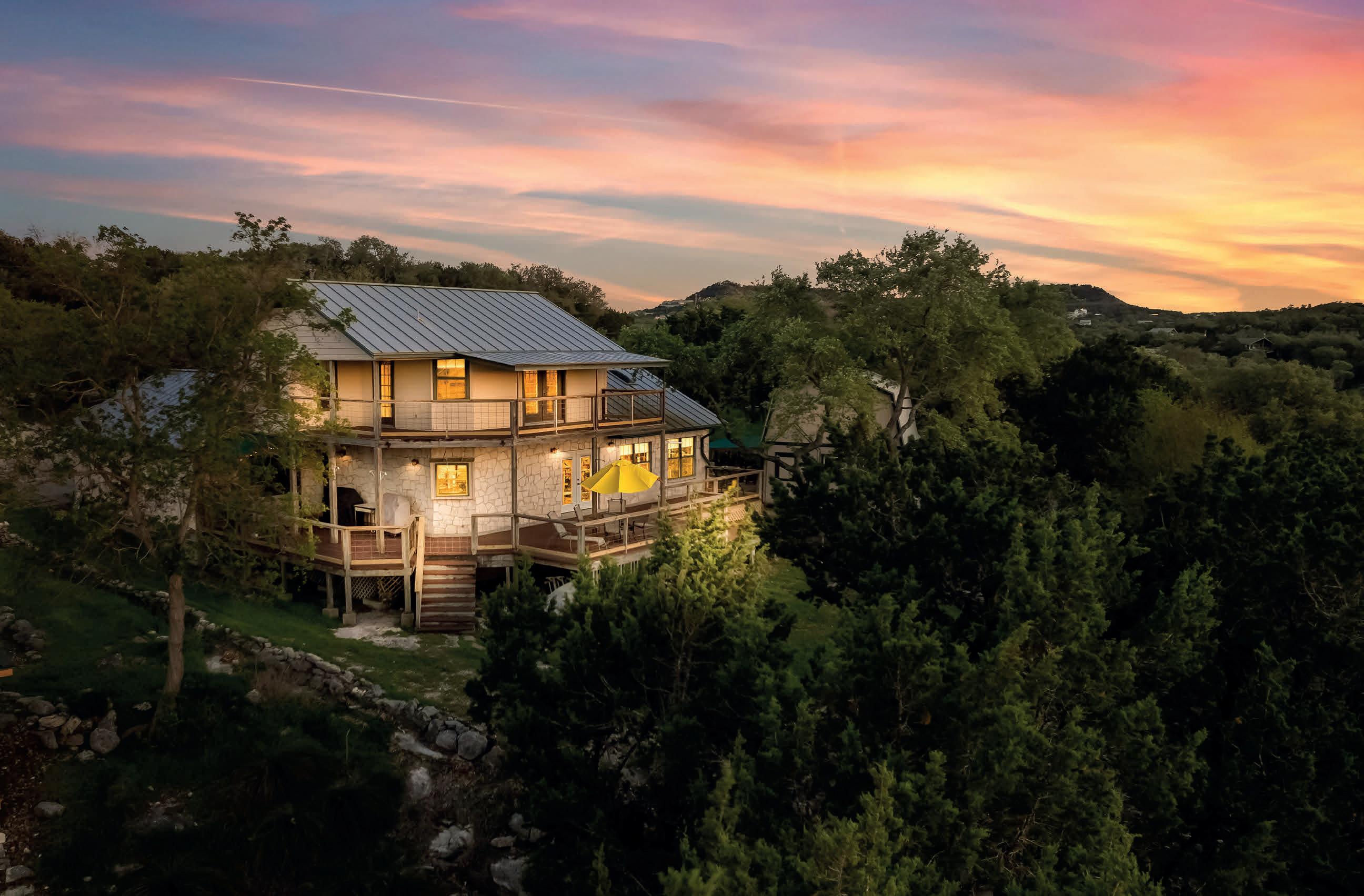
3 BEDS | 2 BATHS | 1,000+ SQ FT DECKS | 0.95 ACRES
$899,000
• OVERSIZED GARAGE
• 164 FT WATERFRONT
• 40+ MATURE OAK TREES
Discover your waterfront sanctuary on a peninsula boasting 170 feet of water frontage, overlooking Canyon Lake. Enjoy breathtaking views from nearly every room and both upper and lower-level decks. This unparalleled opportunity invites you to claim a slice of lakeside property in the heart of Hill Country. A truly exceptional escape awaits, with this home offering pristine waterfront vistas where the lake and sunsets become your daily oasis. Nestled at the end of a private cul-de-sac in one of the most coveted sections of the lake, this location promises unrivaled lakefront living. Conveniently situated for easy access to Hill Country attractions, live music, Gruene, shopping, and the Guadalupe River. Just 45 minutes from San Antonio Airport and an hour from Austin Airport, this residence is the ultimate retreat for those seeking relaxation amidst the charm of Texas hill country.
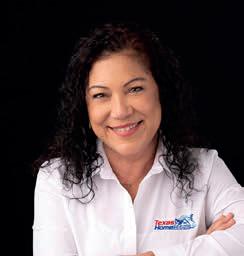
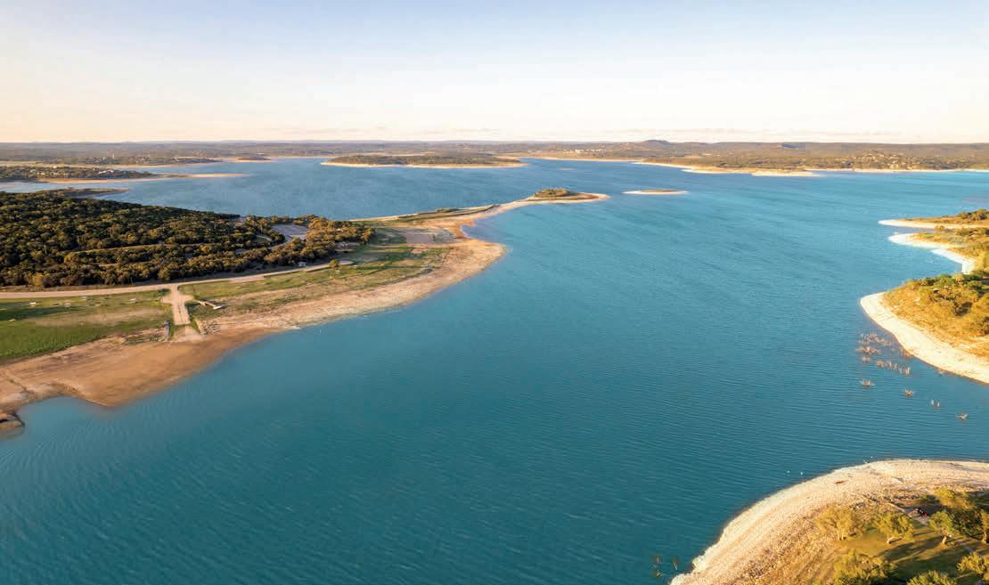
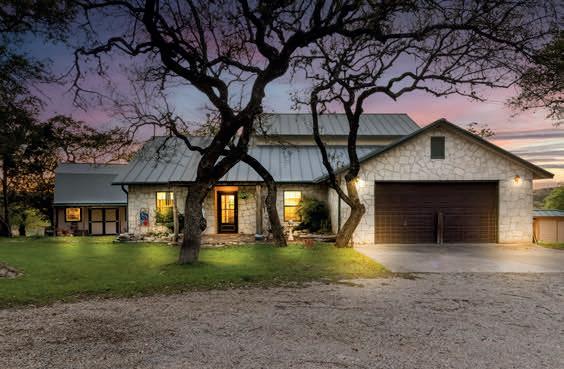
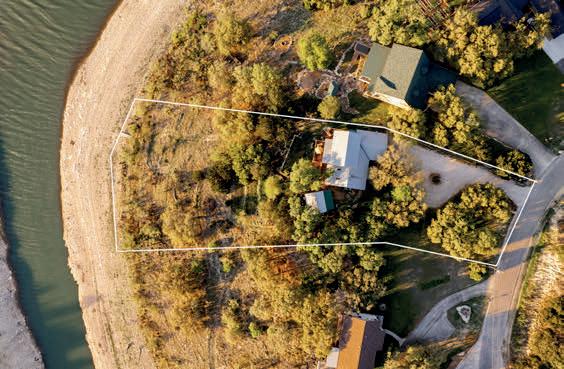
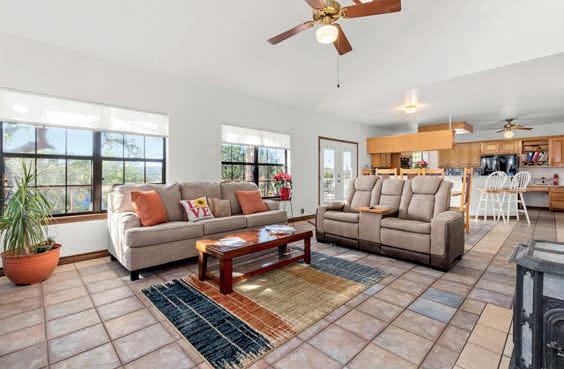

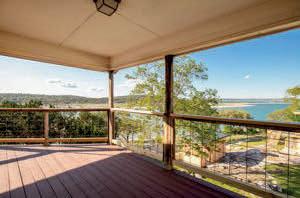
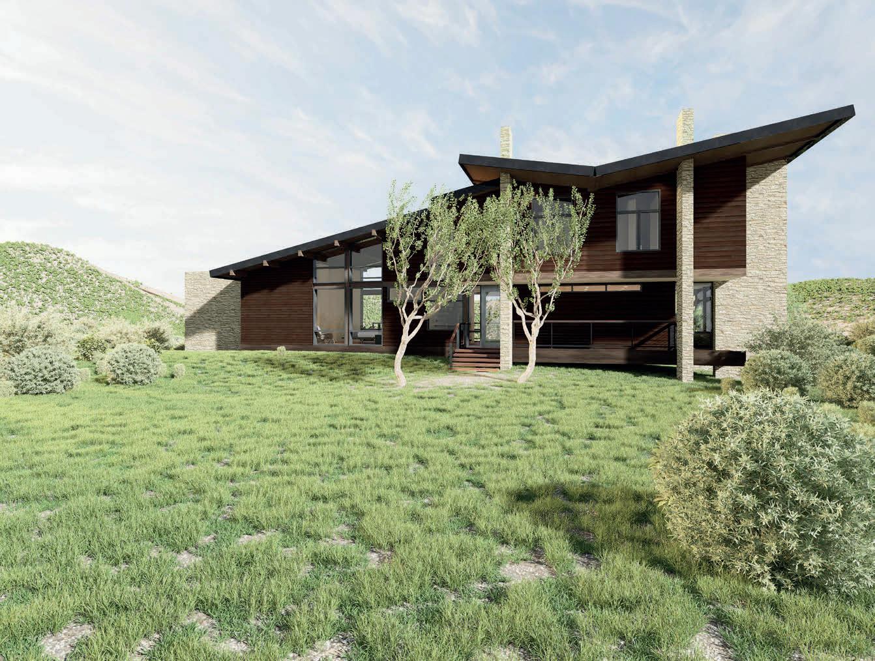
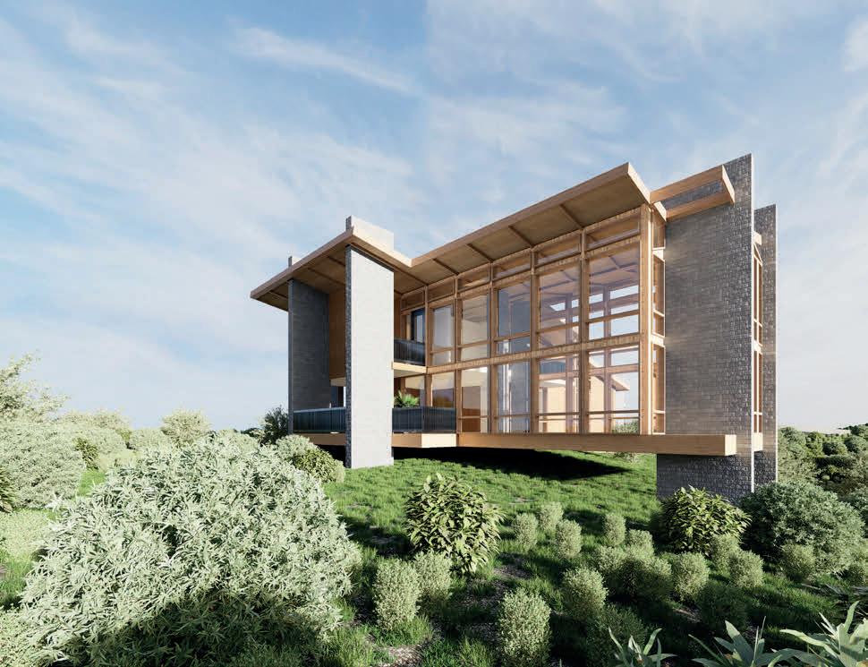
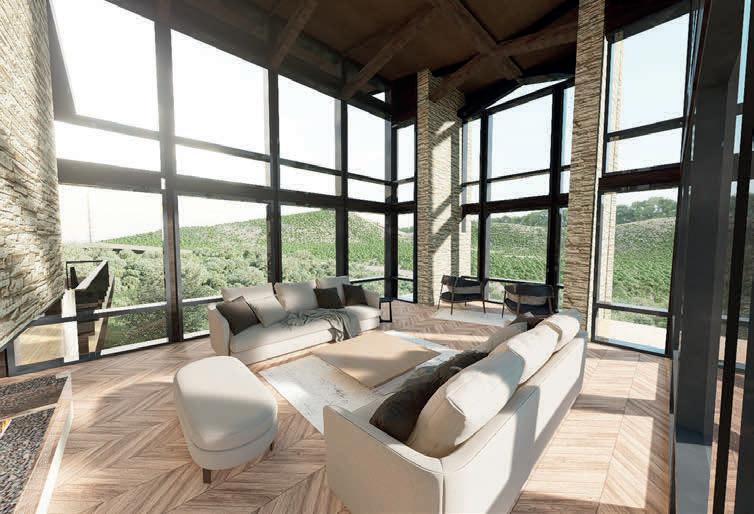
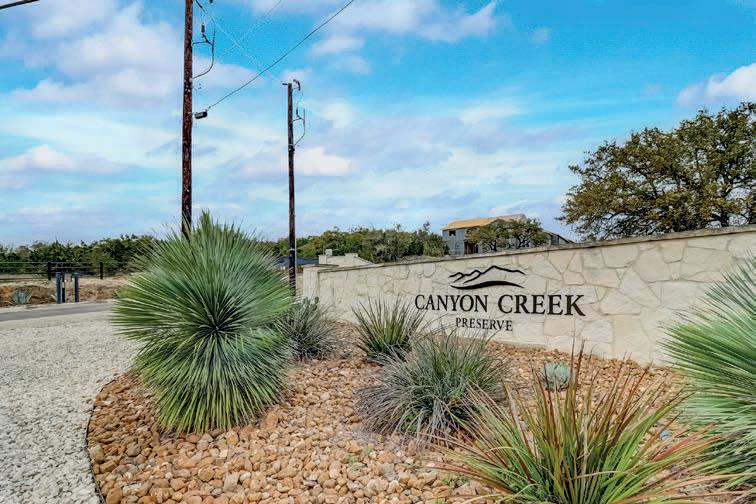

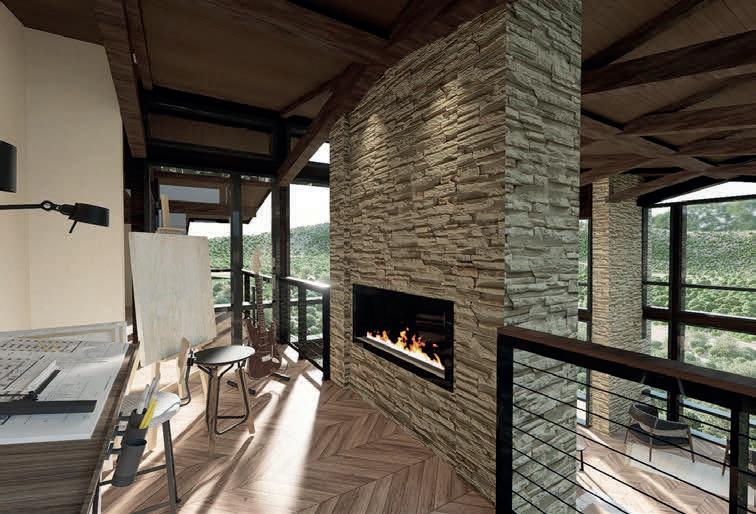


A masterpiece of architectural innovation inspired by Frank Lloyd Wright's iconic designs. Designed by Lindal Cedar Homes under the guidance of Aris Georges (OM Studio Design), a Frank Lloyd Wright School of Architecture graduate and instructor, this home seamlessly merges timeless elegance with modern flair. Six commanding masonry piers form its foundation, while a dramatic gull-winged roof design adds movement and dynamism. Inside, a two-story living room bathed in natural light flows into an open dining and kitchen area, complemented by a floor-to-ceiling see-through fireplace. With soaring windows offering uninterrupted views of the Texas Hill Country, this sanctuary blurs indoor-outdoor boundaries. An elegant floating staircase and post and beam architecture evoke a sense of openness and connection, embodying the harmony of form and function. Featuring 3 bedrooms, 2 ½ bathrooms, two offices, two fireplaces, and a second-floor loft/studio, this majestic residence offers unparalleled sophistication and serenity. More than just a home, it's a timeless work of art designed to inspire generations to come.



Discover your dream home with our versatile range of floor plans and home styles, tailored to suit your lifestyle, taste, and budget. Whether you prefer the timeless elegance of classic designs, the convenience of contemporary custom homes, or the sleek lines of modern architectdesigned dwellings, we've got you covered.
Our expert team will guide you through every stage, from planning and financing to delivery and beyond.
Schedule your discovery call today, and let's turn your vision into a beautiful reality.



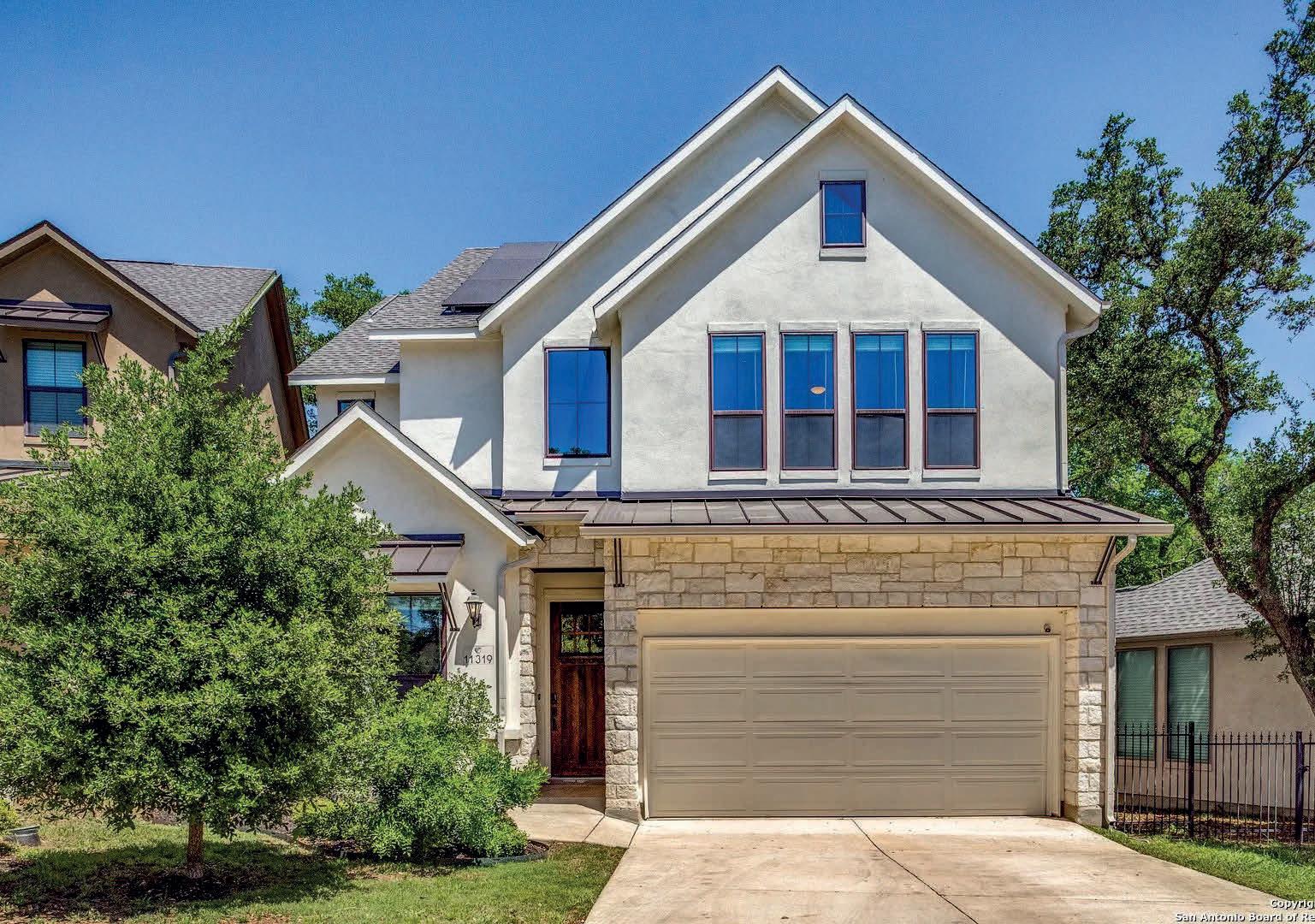
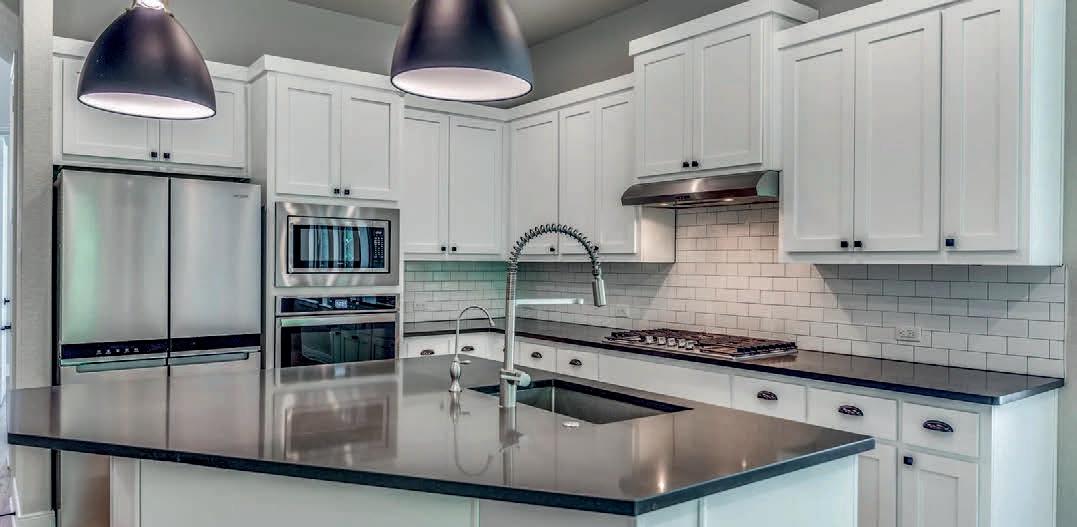
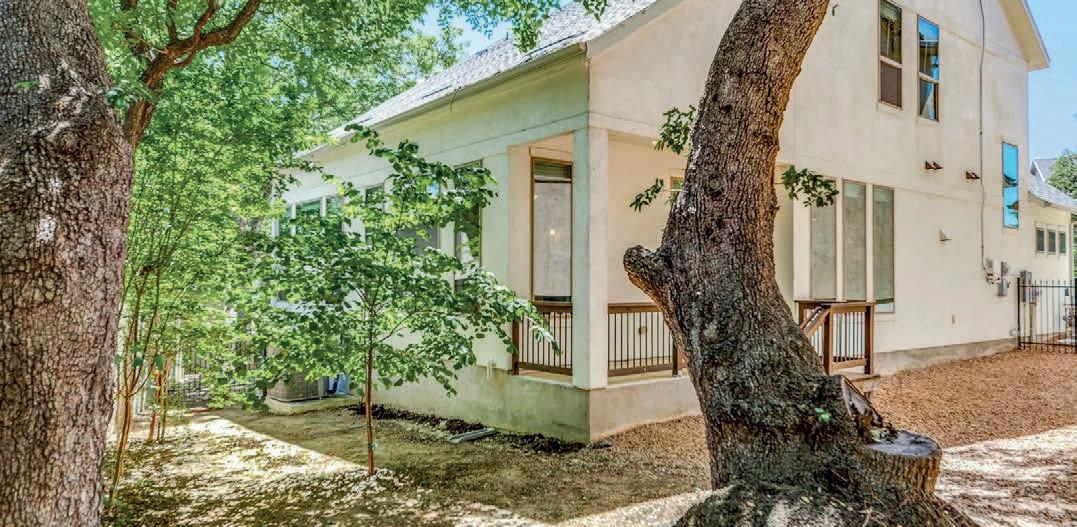
11319 Carmen Hts, San Antonio, TX 78230
3 beds | 2.5 baths | 2,532 sq ft | $629,000. This custom gem is centrally located in a prime area close to the medical center, shopping, and easy access to highways. The home is nestled within the Carmen Heights gated community and showered with ample natural light, allowing views of mature trees and landscaped neighborhood. Open floor plan is perfect for entertaining with island kitchen, including gas cooktop and stainless steel appliances. Well crafted layout with master suite and additional bedroom/workout room/office located on the 1st floor with 2 additional bedrooms, 2nd living area and with attached bonus/media room on the 2nd floor. All appliances convey, as well as washer & dryer and charging station in 2 car garage. This worry free home has many green features including solar panels, ceiling fans, double pane windows, a radiant barrier and mechanical fresh air system.
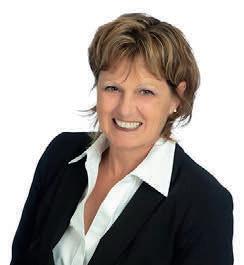 SHARI MILLER GAIENNIE BROKER
SHARI MILLER GAIENNIE BROKER
210.380.8757
shari@pearlpropertiestexas.com www.pearlpropertiestexas.com

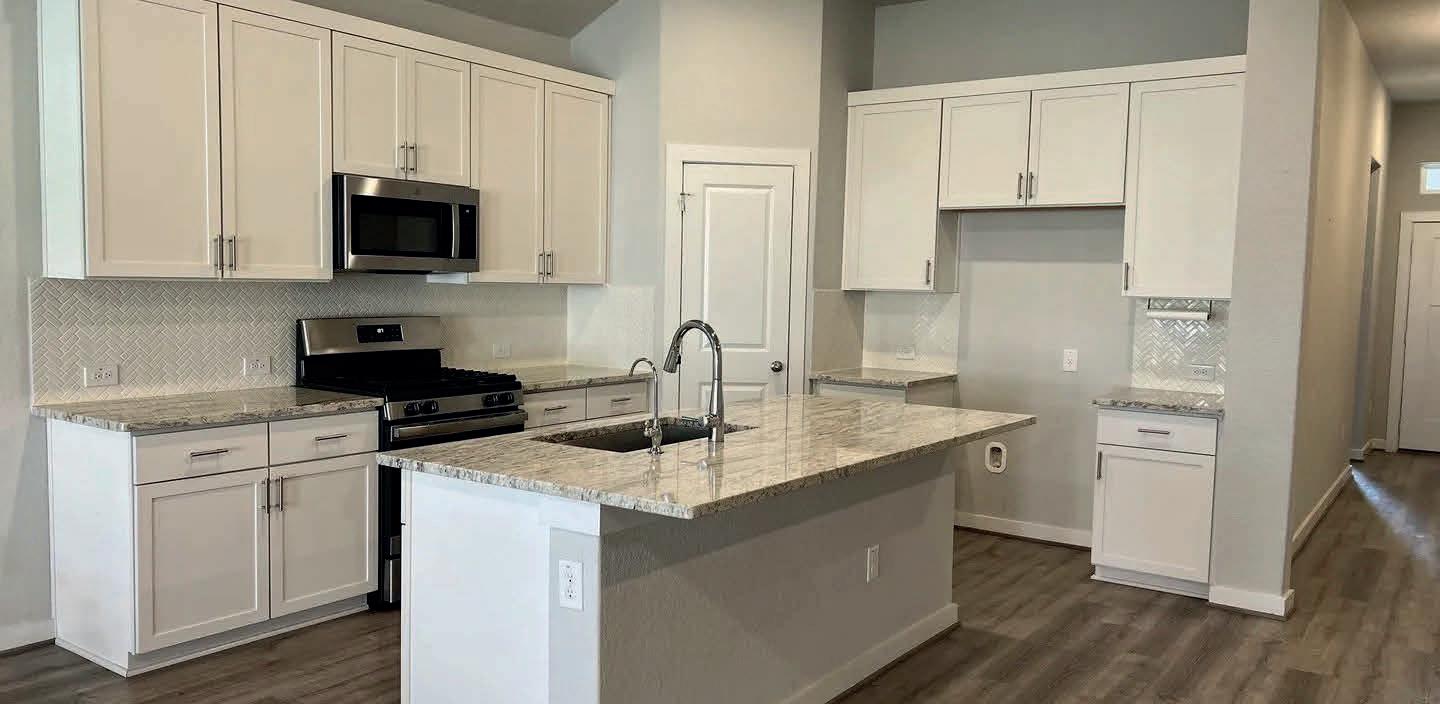
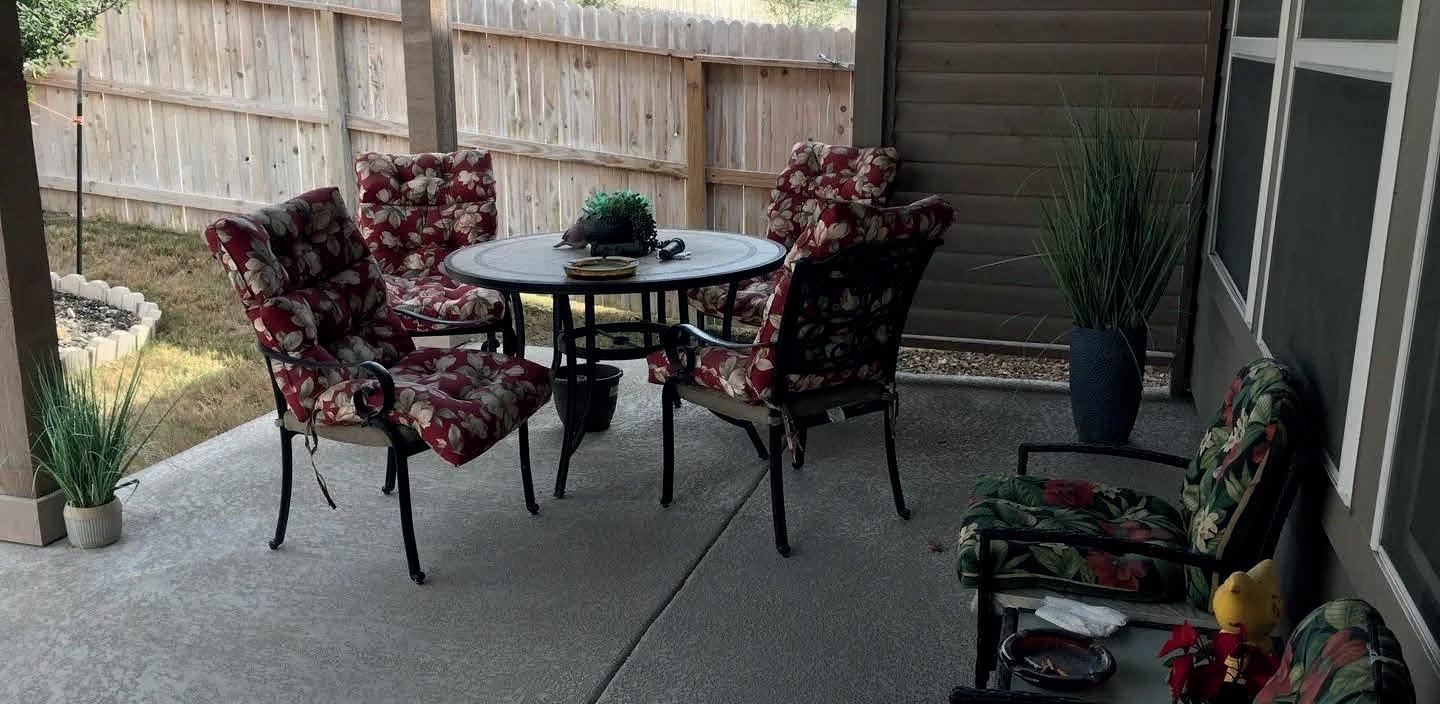
14834 Maverick Avenue, San Antonio, TX 78217
3 Beds | 2 Baths | 1,661 sqft | $345,000. Pristine like new 2021 home with 10 year builder warranty in excellent location. This one story open floor plan features a gourmet kitchen with gas cooktop, custom cabinets and reverse osmosis drinking water system. Beautiful open kitchen, ample storage, pantry and perfect for entertaining. Oversized windows throughout, including high windows in living area allowing bright natural light and privacy. Custom decorative blinds on windows convey as well as TV wall mount brackets in living room and all bedrooms. Separate primary suite connected to oversized laundry room. Fabulous backyard with $15,000 patio addition, lovely covered outdoor space with privacy fence.
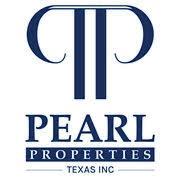

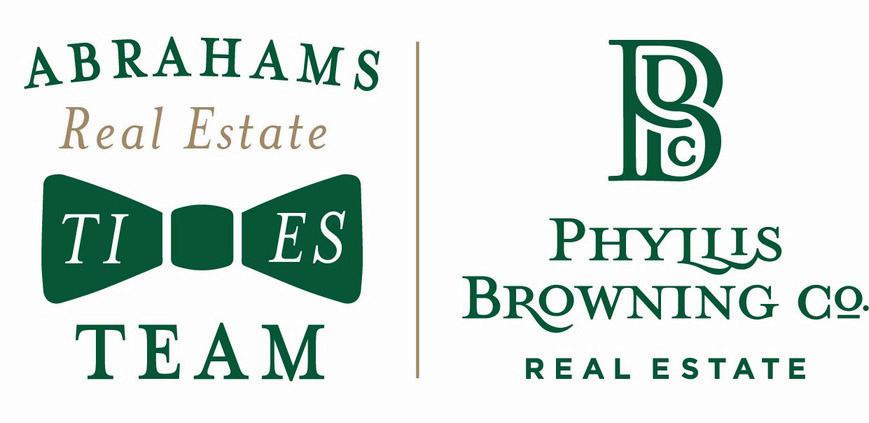
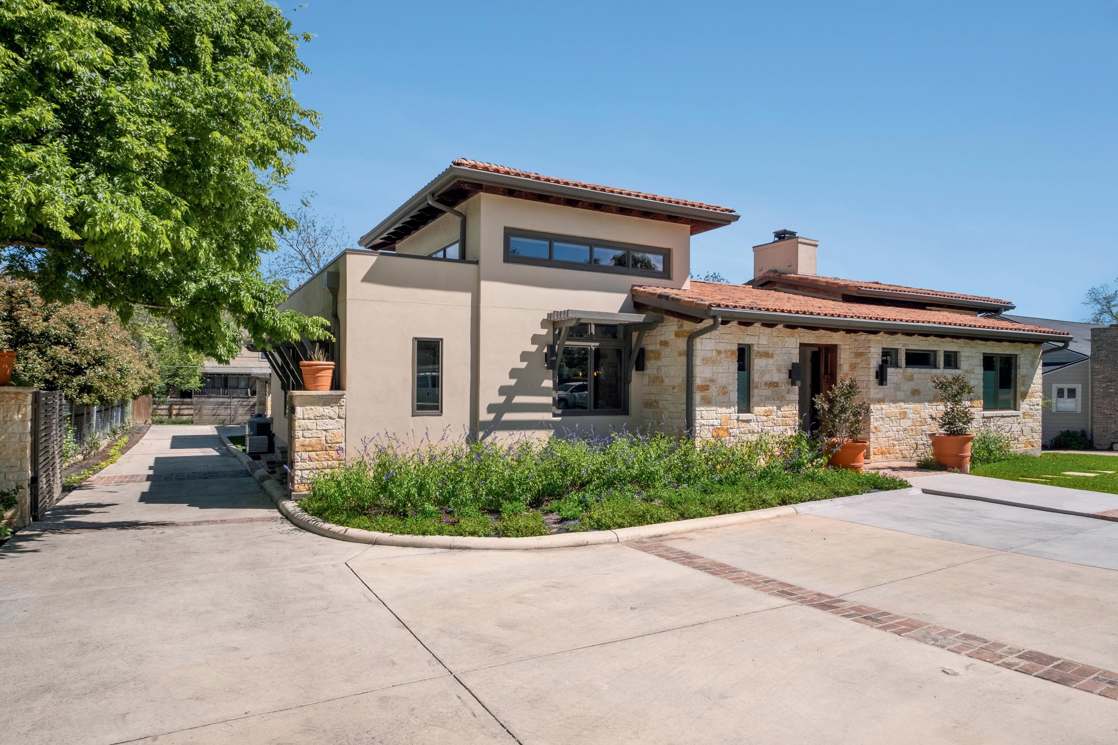
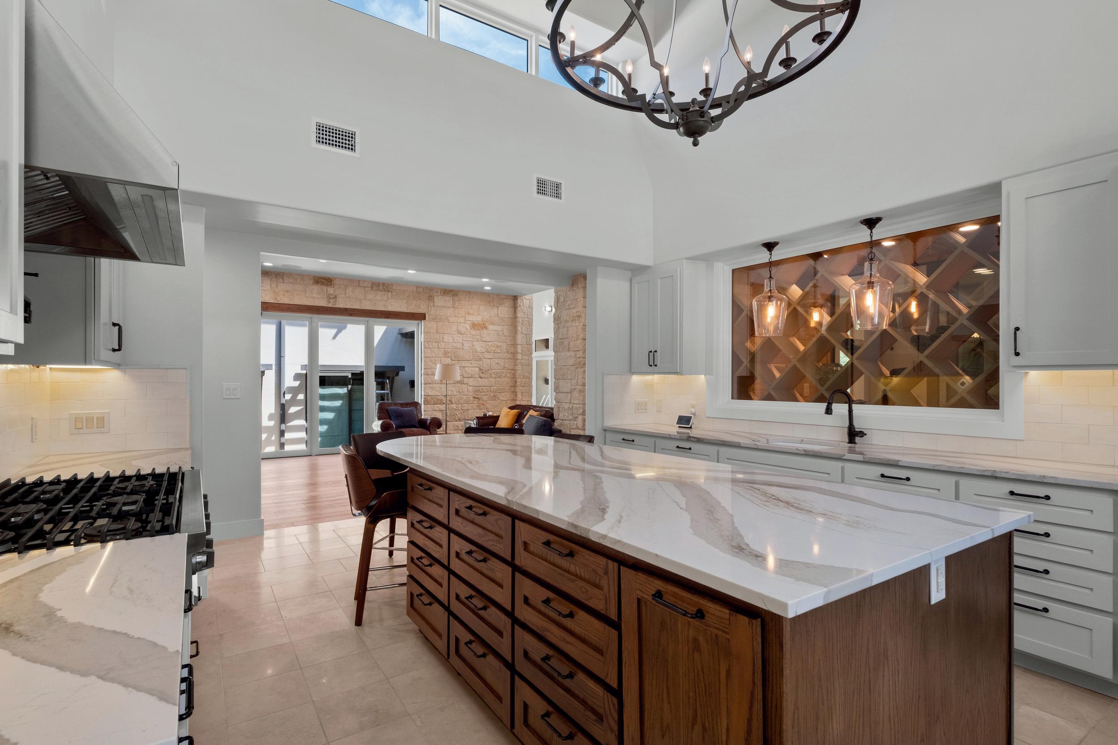

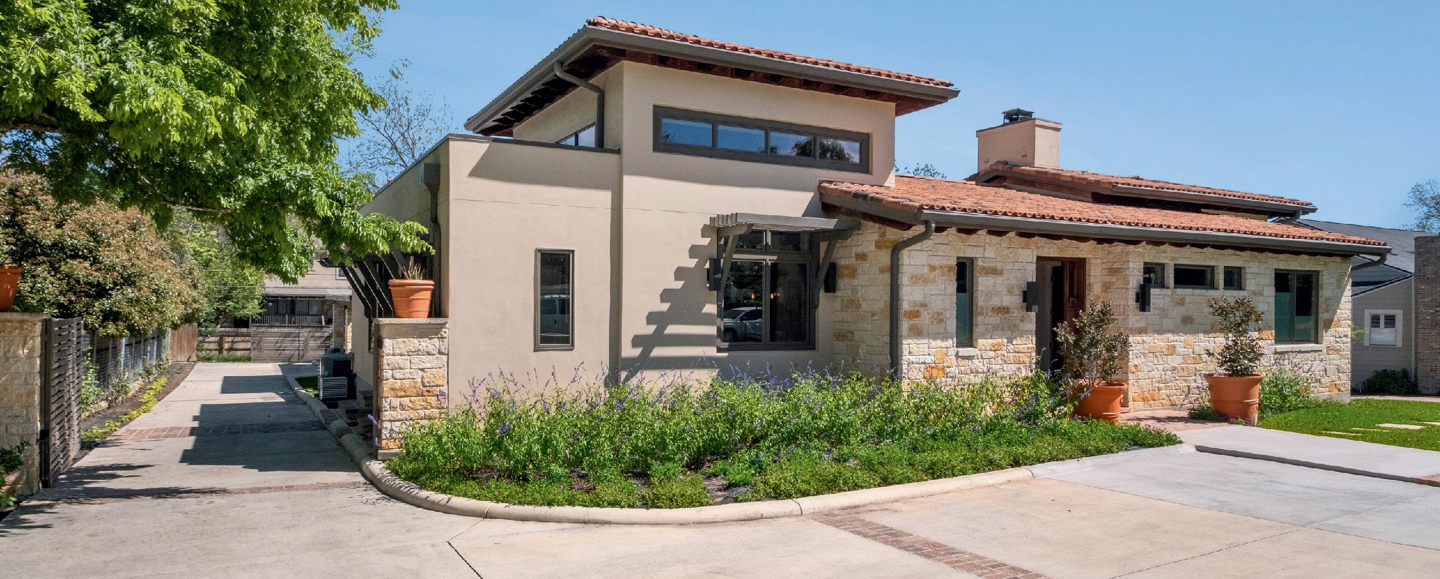
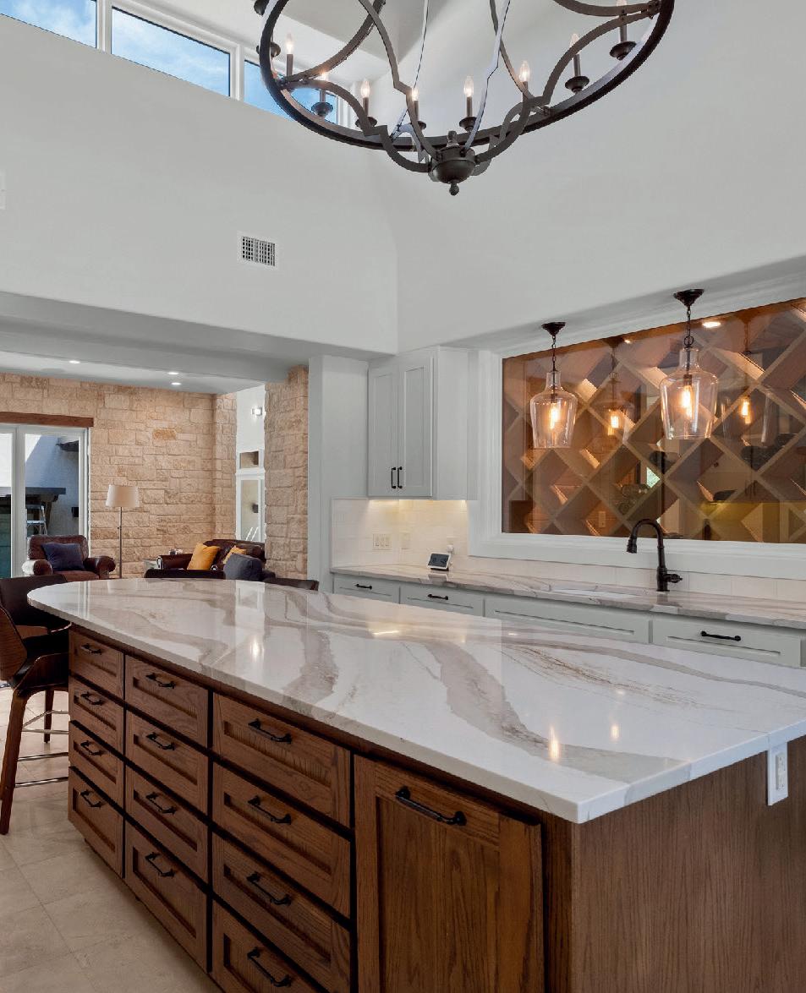

nanny/caregiver quarters. Powder room, office, formal and informal living areas, climate-controlled wine room, beautiful chef's kitchen with endless drawers and cabinets. Quartz countertops, onyx light fixtures, level 5 wall finish, tremendous natural light throughout, beautifully curated wall tiles, polished ivory travertine floors, Exposed old growth wooden ceiling trusses, floor to ceiling limestone and bronzedstucco fireplace. The home wraps around two courtyards created by a glass lined passageway that connects public living spaces in the front of the house and intimate spaces behind.
caregiver quarters. Powder room, office, formal and informal living areas, climate-controlled wine room, beautiful chef’s kitchen with endless drawers and cabinets. Quartz countertops, onyx light fixtures, level 5 wall finish, tremendous natural light throughout, beautifully curated wall tiles, polished ivory travertine floors, Exposed old growth wooden ceiling trusses, floor to ceiling limestone and bronzed-stucco fireplace. The home wraps around two courtyards created by a glass lined passageway that connects public living spaces in the front of the house and intimate spaces behind.
Contemporary, timber-framed Mediterranean with a touch of hacienda-style architecture. 5 bedrooms, all en-suite, includes a perfectly positioned nanny/caregiver quarters. Powder room, office, formal and informal living areas, climate-controlled wine room, beautiful chef's kitchen with endless drawers and cabinets. Quartz countertops, onyx light fixtures, level 5 wall finish, tremendous natural light throughout, beautifully curated wall tiles, polished ivory travertine floors, Exposed old growth wooden ceiling trusses, floor to ceiling limestone and bronzedstucco fireplace. The home wraps around two courtyards created by a glass lined passageway that connects public living spaces in the front of the house and intimate spaces behind.
The living room and master bedroom open on opposite ends of 1500+/-SF of outdoor living space and pool deck. The guest suite with kitchenette opens onto a smaller zen-inspired coffee nook with water feature and grape arbor. Triple gated entry, one in front and two in back, with guest parking outside the gate in front. Behind the gates - and invisible from the streetan impressive, drive through 4-car garage with high doors and epoxy floors. Whole house wired for sound, security, internet, lights, gates and door locks. Nothing else quite like this in the neighborhood.
The living room and master bedroom open on opposite ends of 1500+/-SF of outdoor living space and pool deck. The guest suite with kitchenette opens onto a smaller zen-inspired coffee nook with water feature and grape arbor. Triple gated entry, one in front and two in back, with guest parking outside the gate in front. Behind the gates - and invisible from the street -an impressive, drive through 4-car garage with high doors and epoxy floors. Whole house wired for sound, security, internet, lights, gates and door locks. Nothing else quite like this in the neighborhood.
The living room and master bedroom open on opposite ends of 1500+/-SF of outdoor living space and pool deck. The guest suite with kitchenette opens onto a smaller zen-inspired coffee nook with water feature and grape arbor. Triple gated entry, one in front and two in back, with guest parking outside the gate in front. Behind the gates - and invisible from the streetan impressive, drive through 4-car garage with high doors and epoxy floors. Whole house wired for sound, security, internet, lights, gates and door locks. Nothing else quite like this in the neighborhood.
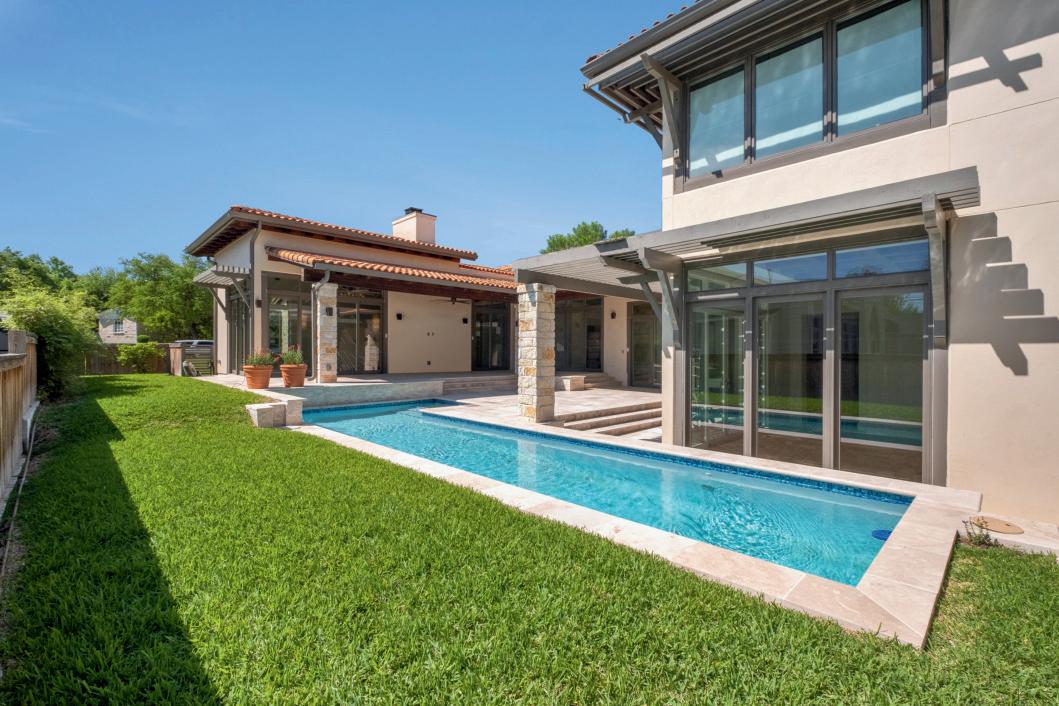



8827 Shady Leaf, 78254 | $425,000


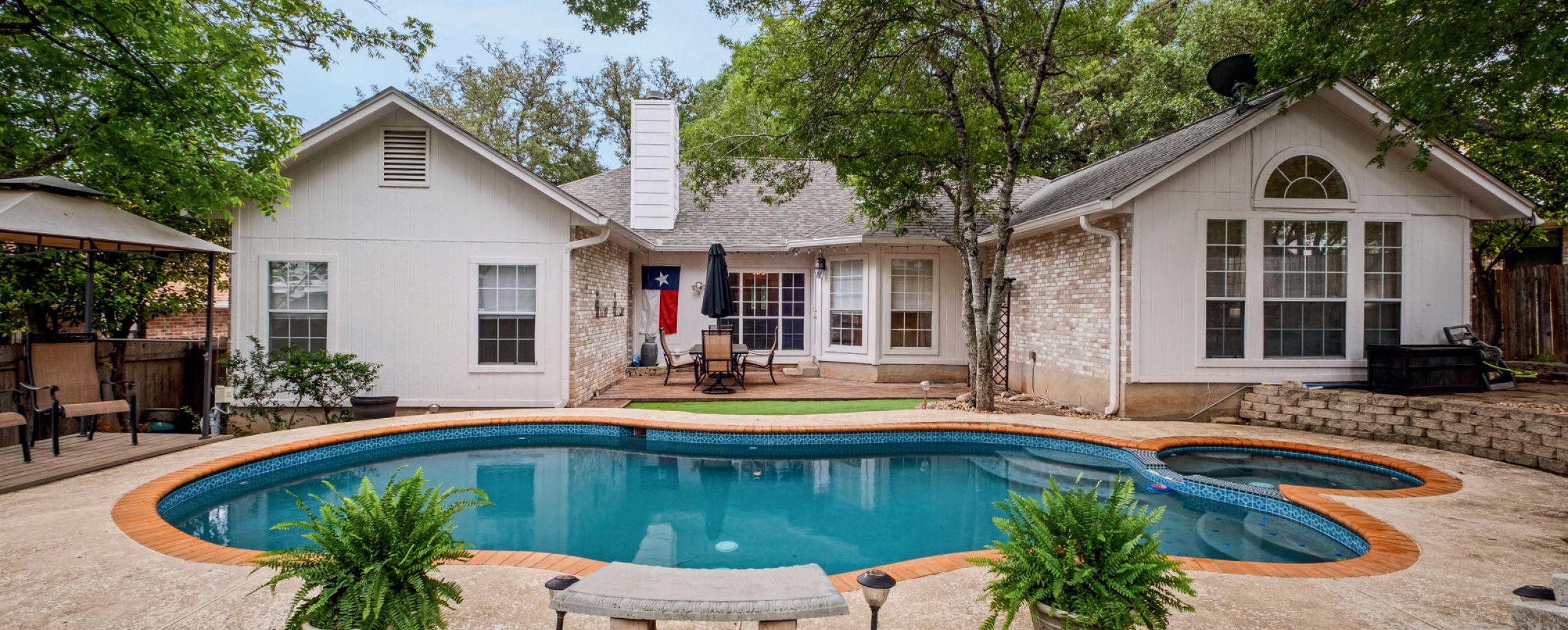
5 5.5

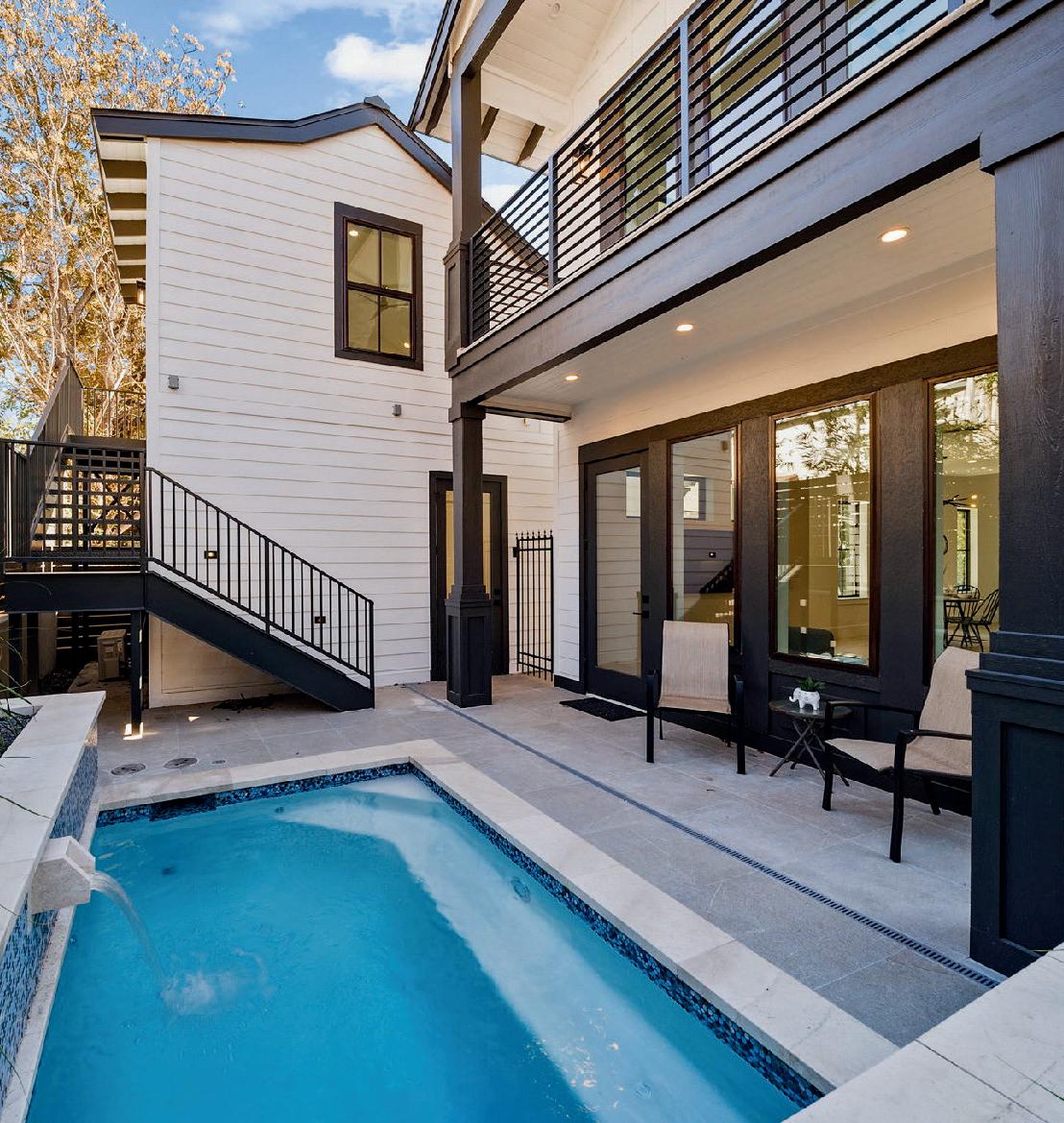
Fully Remodeled in 2023
Contemporary, timber-framed Mediterranean with a touch of hacienda-style architecture. 5 bedrooms, all en-suite, includes a perfectly positioned nanny/caregiver quarters. Powder room, office, formal and informal living areas, climate-controlled wine room, beautiful chef's kitchen with endless drawers and cabinets. Quartz countertops, onyx light fixtures, level 5 wall finish, tremendous natural light throughout, beautifully curated wall tiles, polished ivory travertine floors, Exposed old growth wooden ceiling trusses, floor to ceiling limestone and bronzedstucco fireplace. The home wraps around two courtyards created by a glass lined passageway that connects public living spaces in the front of the house and intimate spaces behind.
Leader in the River Road Neighborhood. Nothing like this has ever been built in this highly sought after community - one of the most unique and desirable locations in San Antonio. Three houses down from Davis Park and the River Road Community Gardens. Steps to great dining and shopping. Mere blocks from the YMCA, St. Mary’s Strip, Brackenridge Golf Course, Brackenridge Park, San Antonio Zoo and Historic Pearl. Home is complete with dual primary bedrooms (one up and one down), a beautifully integrated cocktail pool, and a studio with full bath above the garage - it is urban luxury in a single family home like you may have never seen before.
The living room and master bedroom open on opposite ends of 1500+/-SF of outdoor living space and pool deck. The guest suite with kitchenette opens onto a smaller zen-inspired coffee nook with water feature and grape arbor. Triple gated entry, one in front and two in back, with guest parking outside the gate in front. Behind the gates - and invisible from the streetan impressive, drive through 4-car garage with high doors and epoxy floors. Whole house wired for sound, security, internet, lights, gates and door locks. Nothing else quite like this in the neighborhood.
Lot 44 Lost Altos, 78255 | $500,000
Unbelievable long range views looking out beyond multi-million dollar homes in the gated luxury community of Cantera Hills. Wake up to the sunrise at cloud level on one side of the your property, and relax in the evening with the sun going down on the other side. 180 degrees of panoramic views on this freshly cleared and mulched lot. Dozens of mature and healthy oak trees ensure your property has shade for picnics and wooded hikes. 2.7 Acres provides elbow room and seclusion. Seize the dominant terrain at Lot 44 - Los Altos

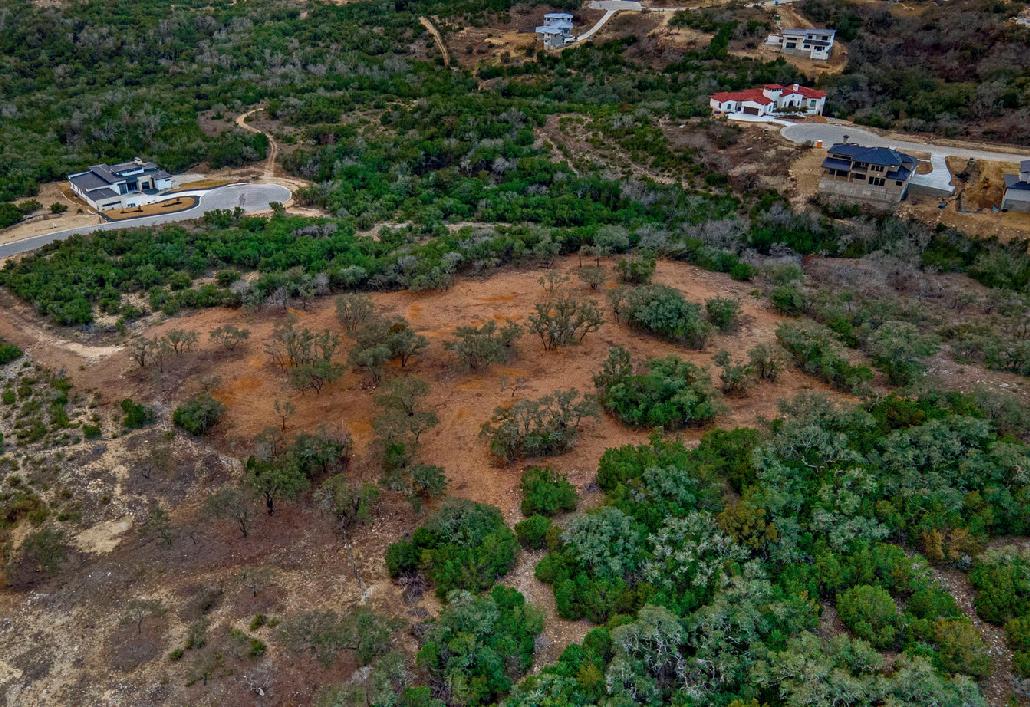
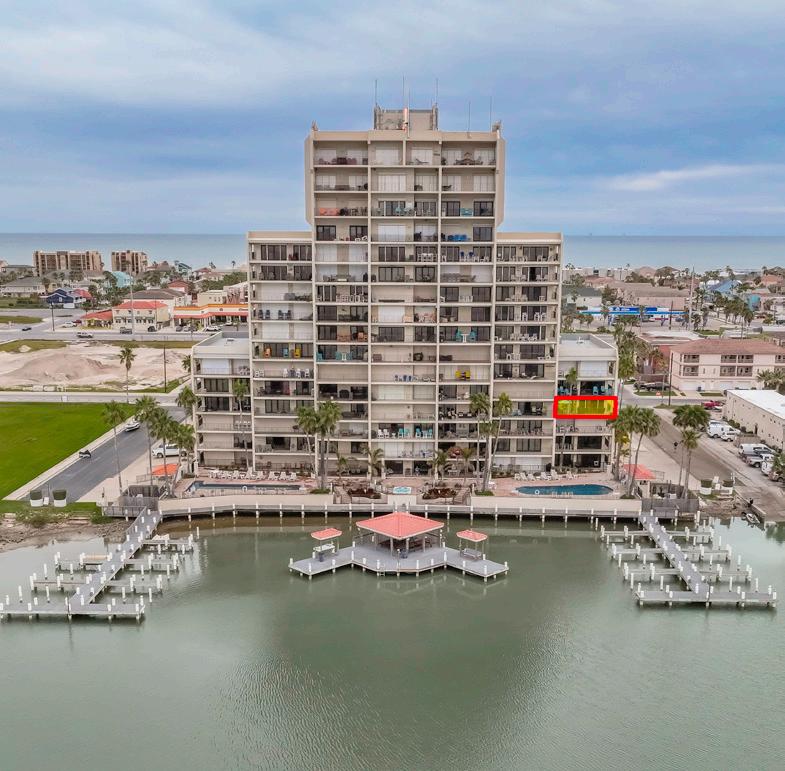
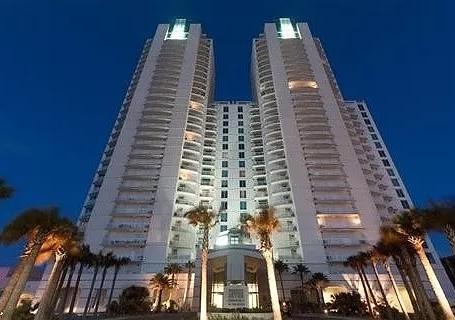
5101 Laguna Boulevard
South Padre Island, TX 78597
3 beds | 2 baths | 1,390 sq ft | $749,000
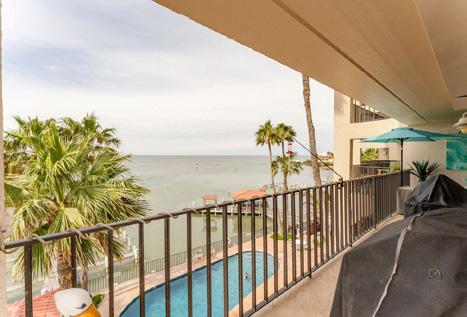
This unique 3/2 is a blend of modern elegance and coastal charm. Awash with natural light, the living area beckons with its open layout, seamlessly connecting the living room, dining space, and kitchen. Expansive windows frame sweeping bay views, transforming each moment into a picturesque vignette. The kitchen, with its sleek appliances and granite counters, is a culinary dream. The spacious balcony is a tranquil retreat, where gentle breezes and panoramic views create an enchanting backdrop for relaxation. The main bedroom with its en-suite bath and ample closet enhance the comfort of this private sanctuary. Both bedrooms are perfect for guests, complemented by a stylish bathroom. With two waterfront pools, a fitness club, racquetball & tennis courts, & a private marina for boating enthusiasts, Sunset Condos encapsulates the epitome of coastal living - a captivating haven where the ebb and flow of the tide mirror the rhythm of a life well-lived.
310A Padre Boulevard
South Padre Island, TX 78597
3 beds | 2.5 baths | 1,748 sq ft | $899,999
A contemporary-style structure, Sapphire offers countless amenities including a full service spa, a world class fitness center, a wine community room, game and computer rooms, a movie theater, an outdoor bar, a luxurious pool, housekeeping and so much more. This 11th story North Tower corner unit with connecting private bay front and beach front balconies only corner units provide, is the perfect setting from where to watch glorious sunrises and breathtaking sunsets. Professionally furnished and decorated, this lovely unit won’t last long. Schedule a viewing today.
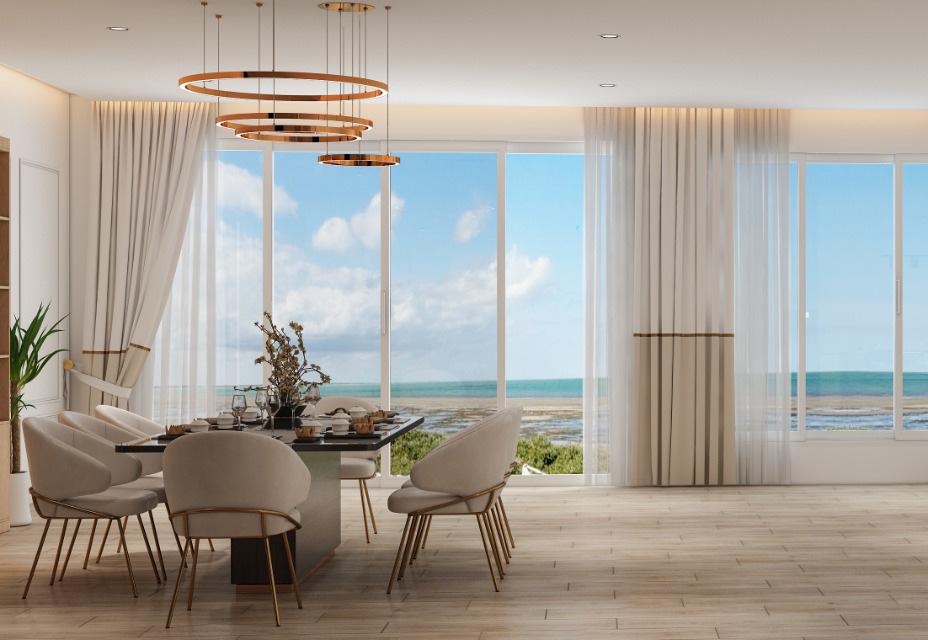
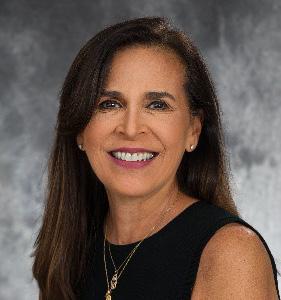

36 Spacious Bay
Port Isabel, TX 78578
5 beds | 5 baths | 4,131 sq ft | $1,250,000
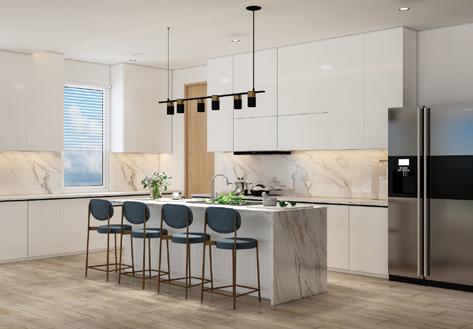
Nestled along the tranquil shores of the Laguna Madre, this masterpiece offers an unparalleled blend of modern luxury and breathtaking natural beauty. As you approach the property, a grand entrance welcomes you, setting the tone for the architectural elegance that awaits within. The hallmark of this residence is its breathtaking panoramic views of the bay. this new construction home on the bayfront is more than just a residence; it’s a lifestyle statement. It invites you to embark on a journey where each sunrise is a masterpiece, and every sunset is a moment to be cherished. It’s a place where architectural brilliance, natural beauty, and modern convenience converge.

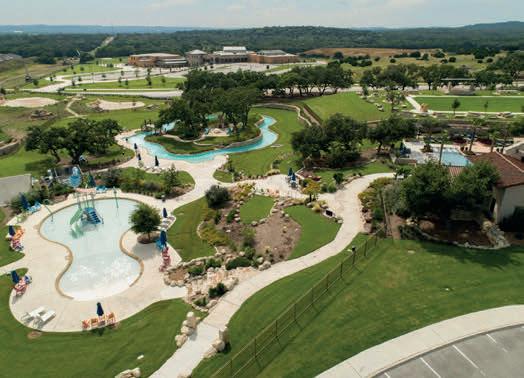
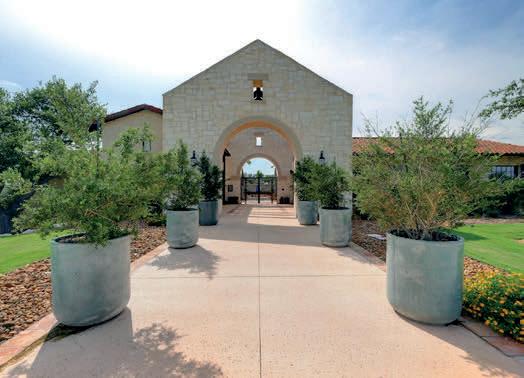
ESPERANZA: YOUR OASIS OF HOPE IN BOERNE
Nestled just a stone’s throw away from the vibrant city of San Antonio lies Esperanza—a sanctuary of serenity and sophistication, aptly named after the Spanish word for hope. This enchanting enclave, honored with the prestigious title of “Best Overall Community” by the Texas Association of Builders in 2021, seamlessly marries modern amenities with the timeless allure of the Old World.
DISCOVERING ESPERANZA:
Award-Winning Excellence: Step into a realm of unparalleled excellence, where Esperanza stands as a beacon of innovative design and meticulous planning. Recognized by the Texas Association of Builders for its outstanding contributions to community living, Esperanza sets the standard for masterful craftsmanship and thoughtful architecture.
Hill Country Architecture: As you wander through the winding streets of Esperanza, you’ll find yourself enchanted by the distinctive charm of Hill Country architecture. From mission-style stone facades to custom hand-painted Spanish tiles, every detail speaks of a rich heritage and timeless elegance.
A Water-Themed Oasis: Dive into luxury at Esperanza’s 11-acre water-themed resident’s club—a breathtaking sanctuary where tranquility reigns supreme. Whether you’re lounging by the lazy river or basking in the sun by the poolside, every moment at Esperanza is an invitation to escape the ordinary and embrace the extraordinary.
Nature’s Embrace: Lose yourself in the embrace of nature as you explore over 1,700 acres of rolling hills and centuries-old oaks. With meandering trails, open spaces, and lush parks, Esperanza invites families, empty nesters, and retirees alike to savor the beauty of the great outdoors.
REGENCY AT ESPERANZA: AN EXCLUSIVE HAVEN FOR ADULTS 55+
For those seeking a haven of relaxation and refinement, Esperanza proudly presents Regency at Esperanza—an exclusive enclave designed for adults 55 and over. Crafted by the esteemed builder Toll Brothers, this private active-adult community boasts 500 single-level homes and a wealth of exclusive amenities.

THE HACIENDA: YOUR PRIVATE RETREAT
Clubhouse Bliss: Step into The Hacienda, Regency at Esperanza’s private clubhouse, and discover a world of leisure and luxury. From a sparkling pool and state-of-the-art fitness center to pickleball and bocce ball courts, every amenity is designed to elevate your lifestyle and foster lasting connections.
Community Connection: Surround yourself with like-minded individuals and forge meaningful connections that last a lifetime. At Regency at Esperanza, every day is an opportunity to pursue your passions, discover new adventures, and embrace the joys of community living.
EMBRACE A LIFE OF HOPE AND EXCELLENCE AT ESPERANZA
Esperanza beckons you to embark on a journey where hope meets excellence—a place where award-winning community living and the natural beauty of the Texas Hill Country converge in perfect harmony. Come home to Esperanza and experience a lifestyle like no other, where every day is a celebration of artistry, entertainment, and the boundless beauty of the world around you.


BE IN THE KNOW ABOUT THE BEST BOERNE HAS TO OFFER WITH CLEO
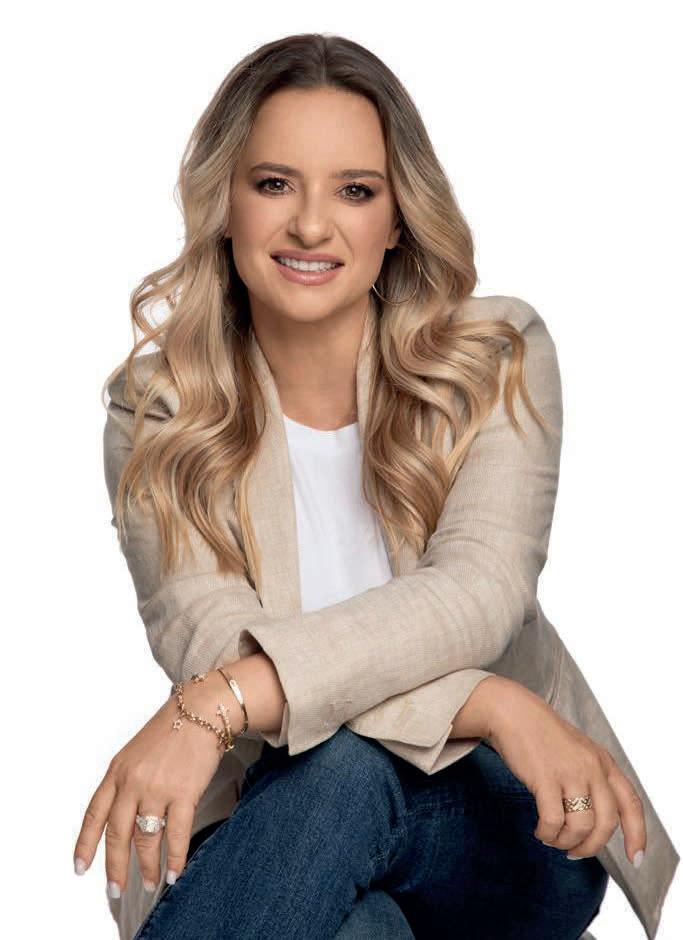


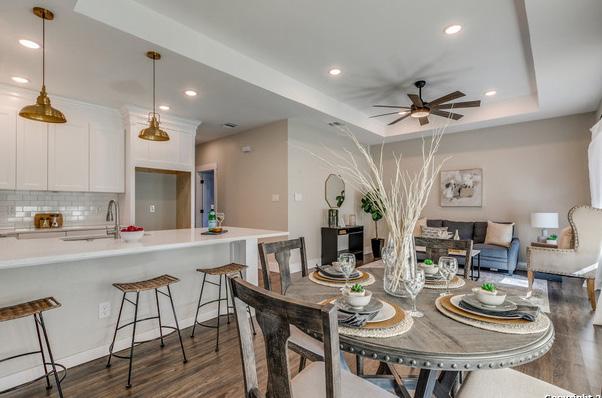
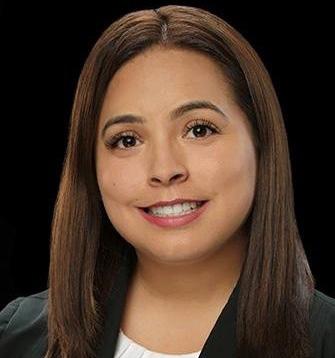
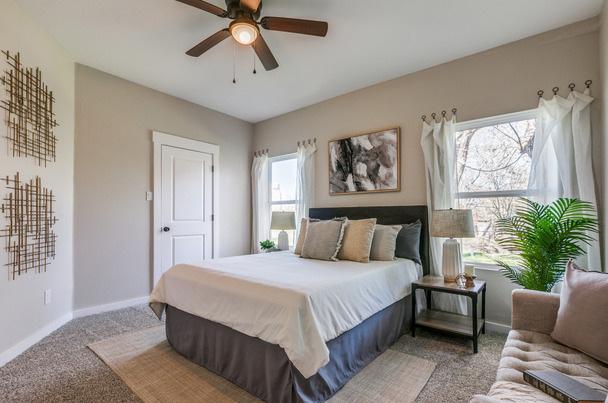

15935 Buchel Street is a brand new home built in 2023 with masonry exterior located in the front of the home. The magnificent home consist of three bedrooms, two full baths, new cabinets located in the kitchen and bathrooms, quartz countertops located in the kitchen and bathrooms, high ceilings, foam insulation, new HVAC unit, new drywall & texture, new flooring, new carpet in all the bedrooms.

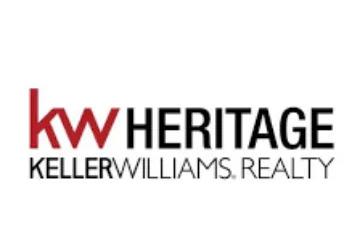
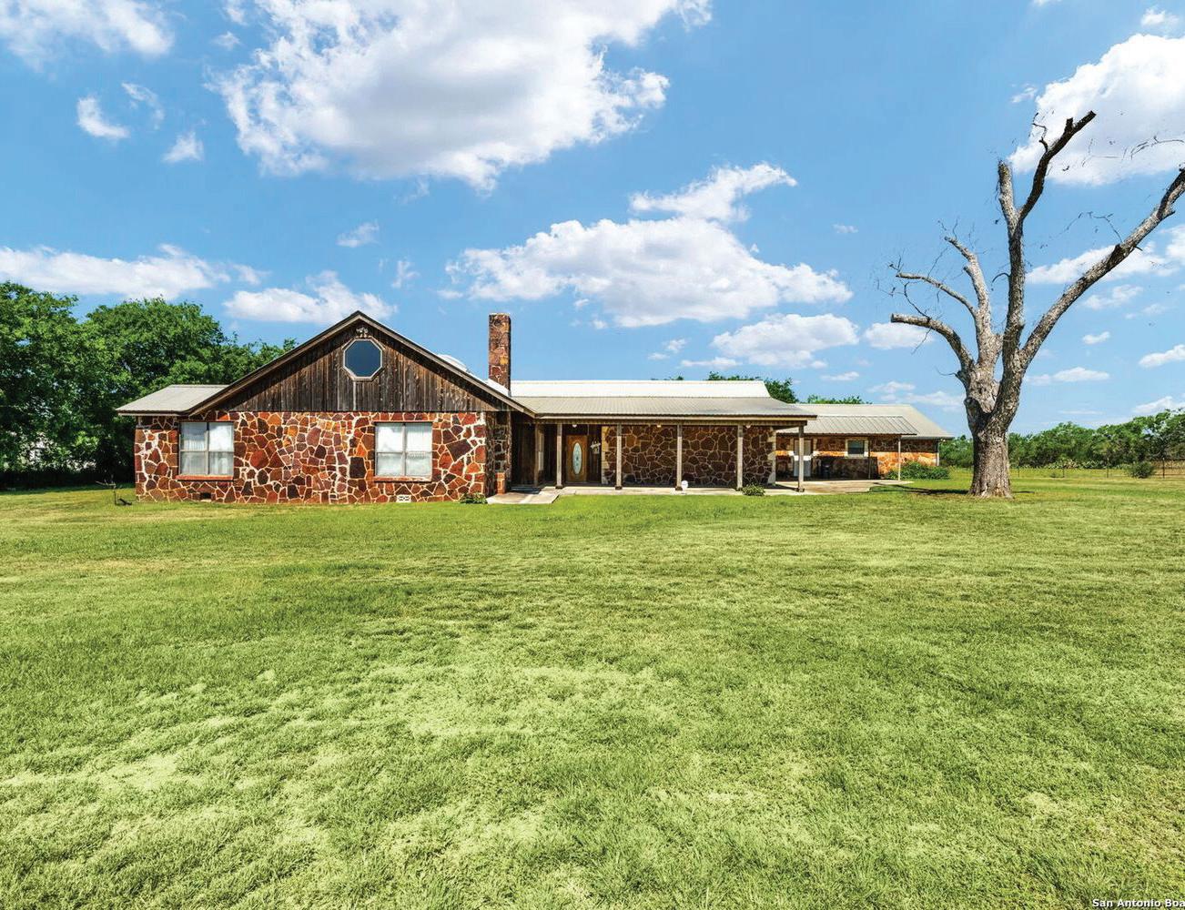
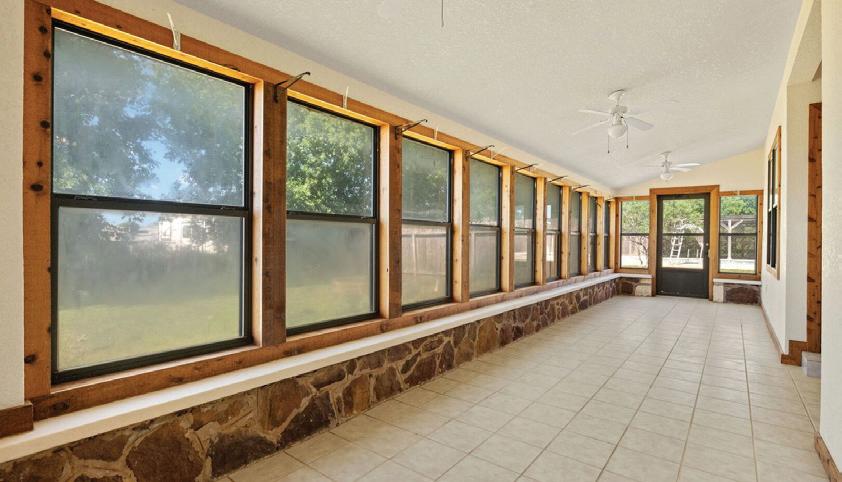
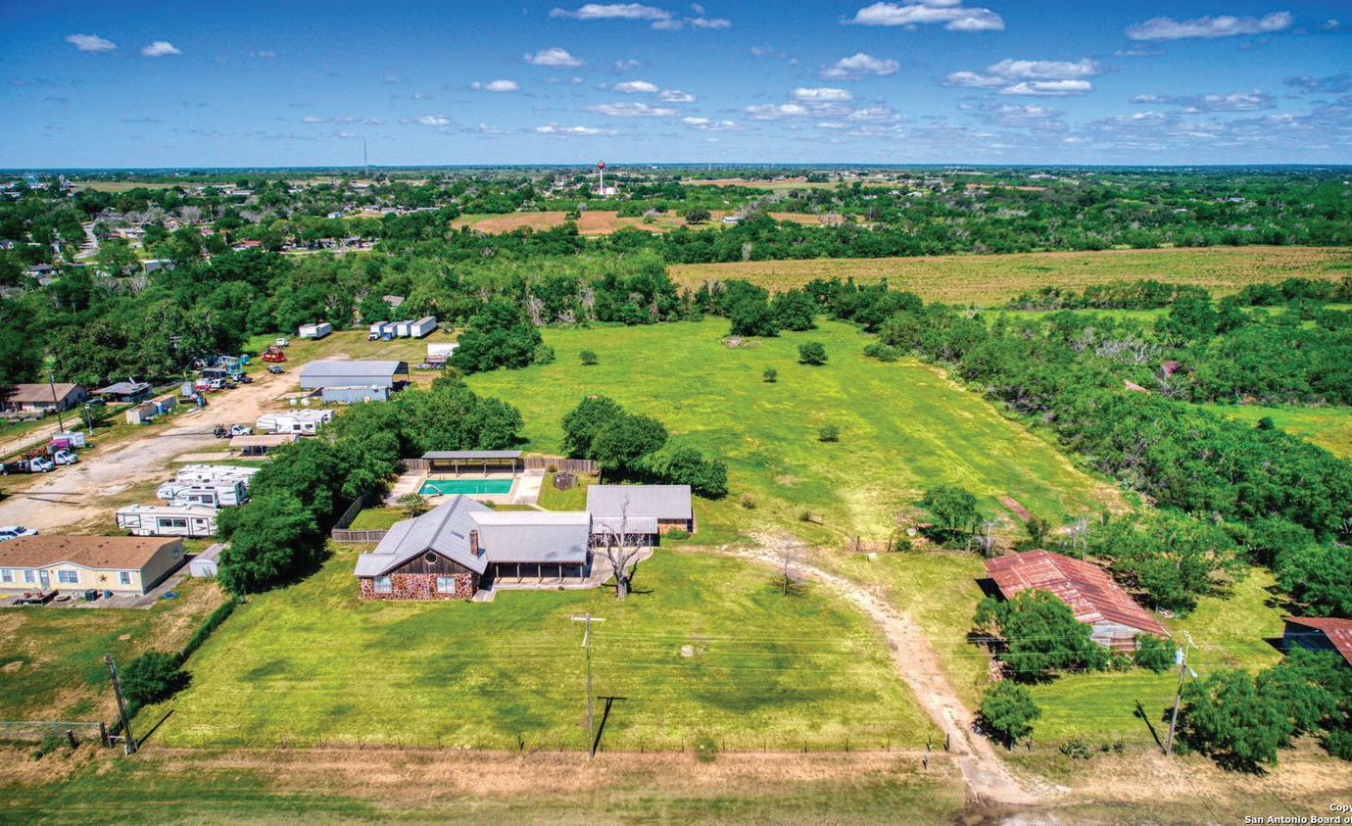
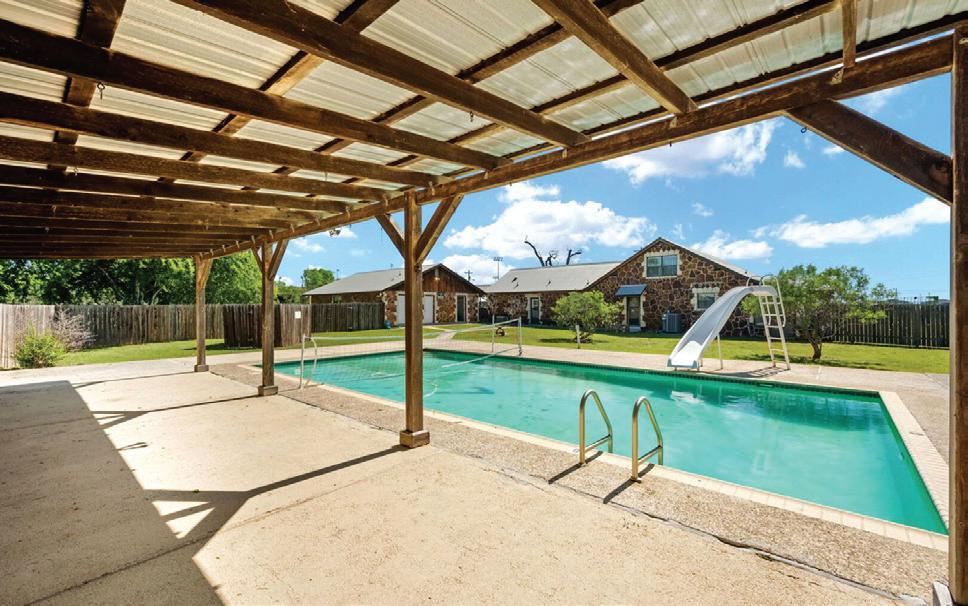
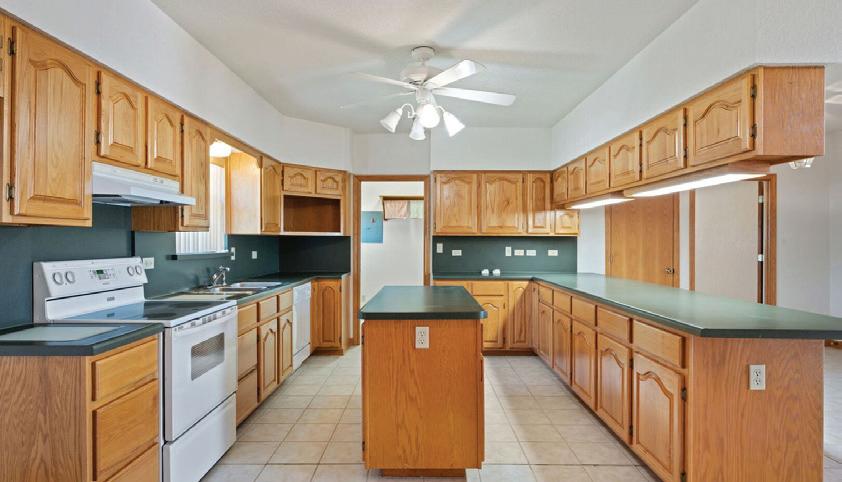

Wow what a great place to call Home! Rock home has so much charm, Metal Roof, with 3 bedrooms and 3 bath and 6 Acres... Kitchen is so large and spacious with Island and Custom Cabinets for all your entertaining and special meals! This home features a large living room with Rock Fireplace and custom Built-ins Stairway leads to great Loft Living or Family Room whatever your dreams bring! Off Living Room it leads to a great closed in Patio/Sunroom with lots of Windows.... Primary Bedroom is split & has large Walk-in closet and Primary bath. Back yard has so much room. Inground Gary Pool with covered Patio area, GARY pool goes from 3 ft to 6 ft., detached large oversized 2 car garage with electric doors, features storage along with your own Woman’s pool bathroom and Men’s pool bathroom each has a shower There is a one car carport which is attached and leads to the front covered patio/porch to reach the Front door! 3 Hot Water Heaters.. 2 HVAC Systems, Sprinkler system... Fenced and Cross Fenced, old Barns... Kids can walk to School.

DONNA P. BLUE

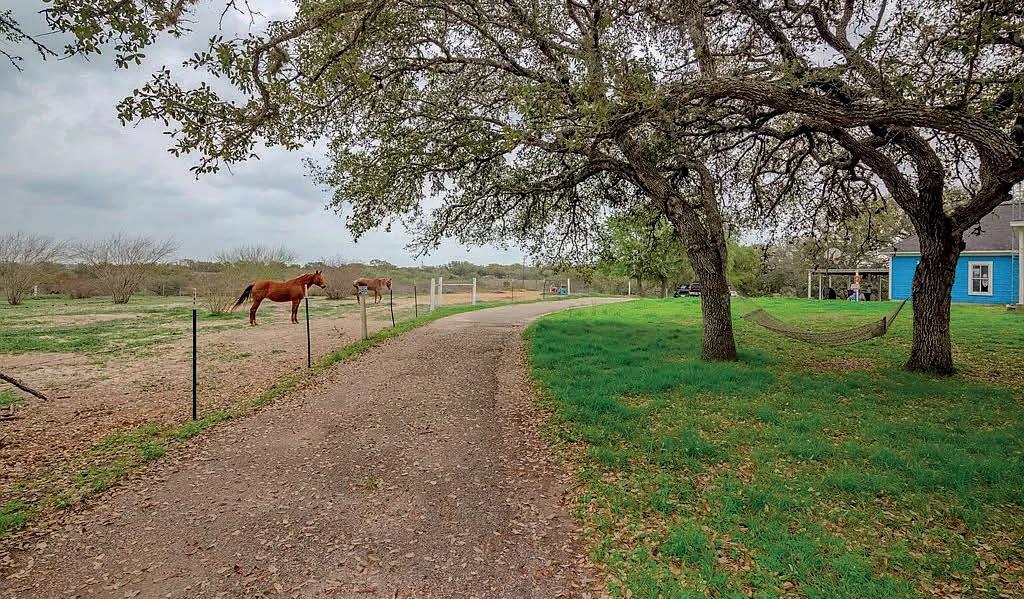
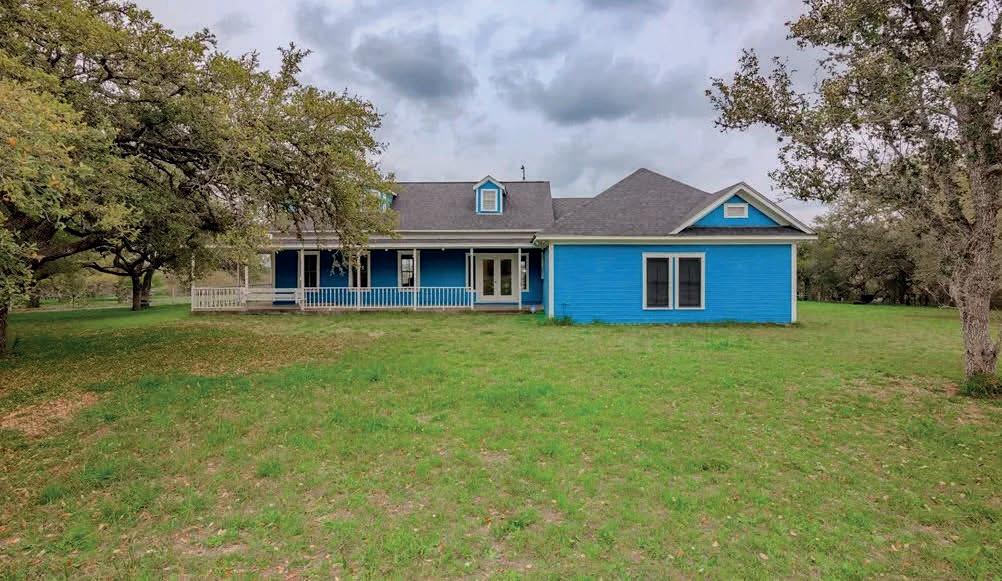
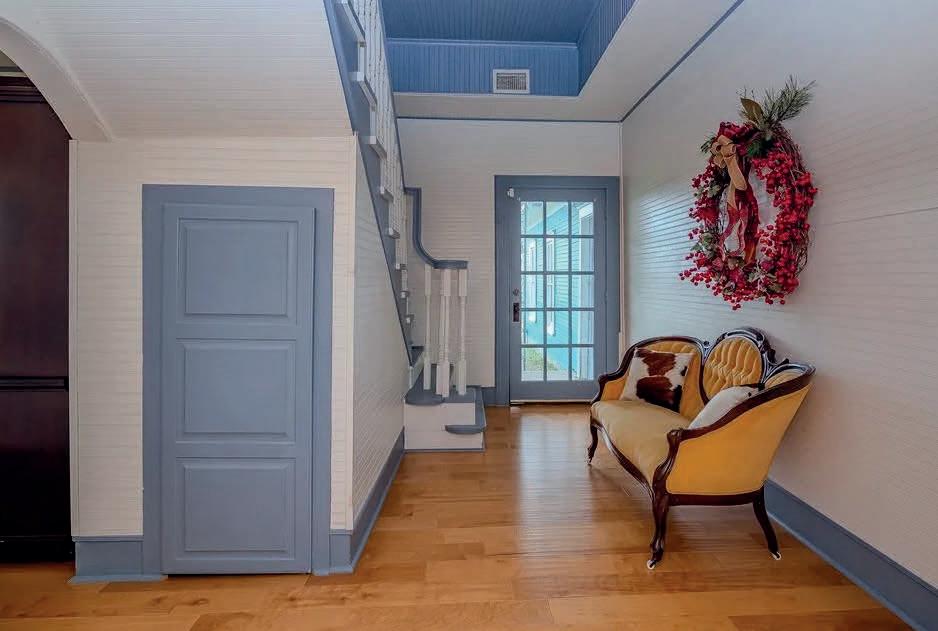
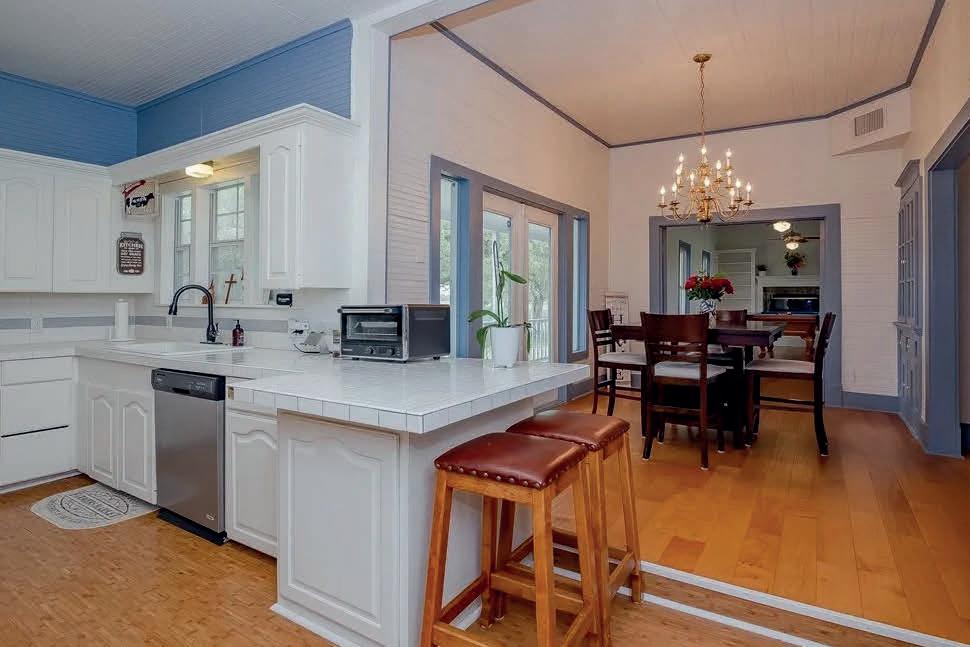

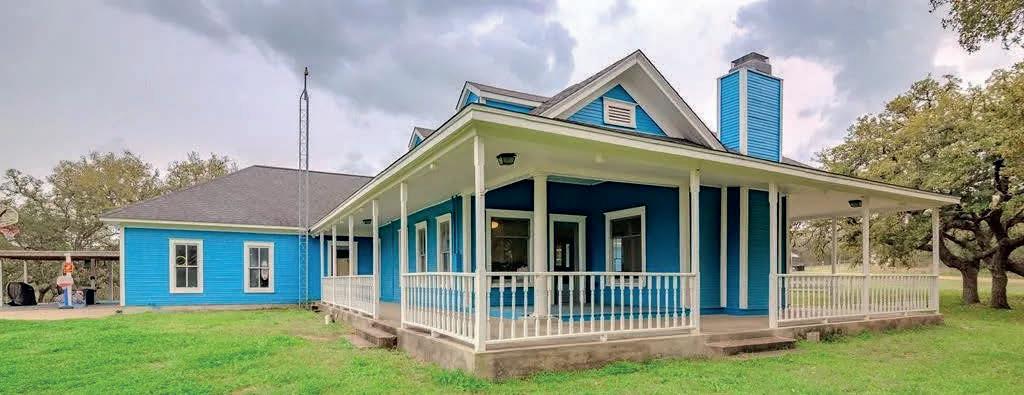
Gorgeous 2 story Farm House on almost 7 acres with wrap around porch & Seasonal Creek! Horses welcome! Detached Guest home/ storage. 2 living areas & 2 dining. Wonderful windows for natural light. Sit by the Fireplace playing games & roasting marshmallows. Large shading trees and covered porch. The entranceway leads into arched living area. School: Goliad, elementary, middle & high Goliad ISD. 2nd story has large bedroom - full bath + walk in closet. Carport/ covered deck. Airbnb Opportunity.
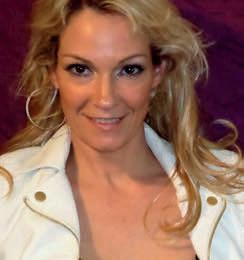

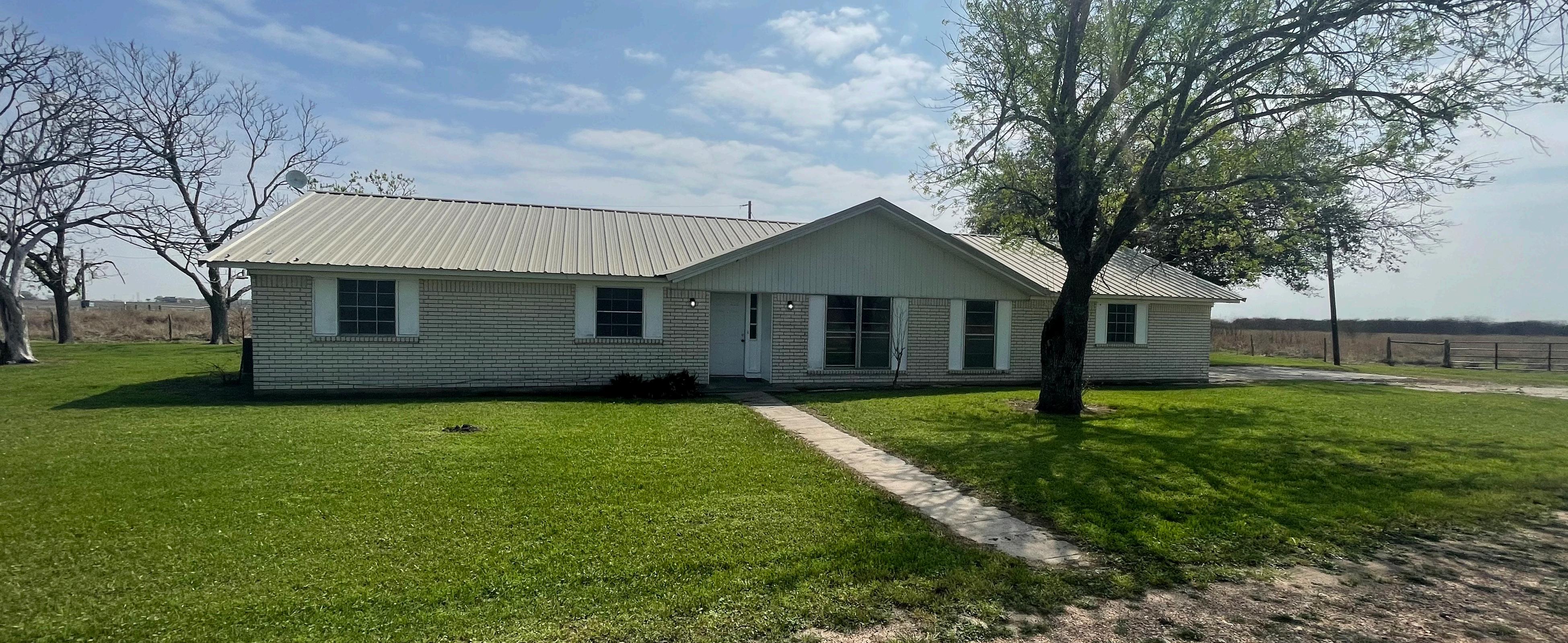
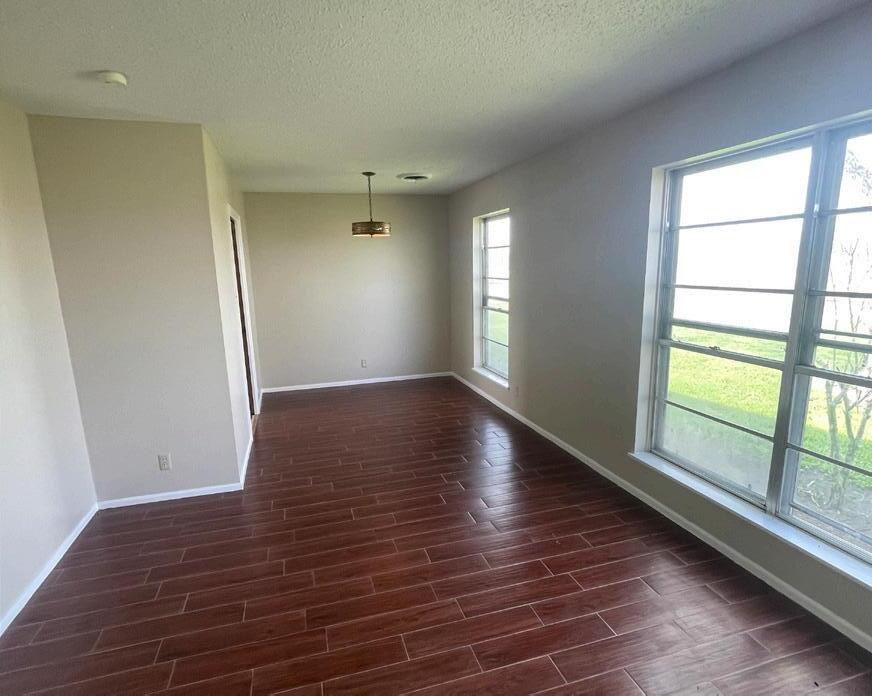
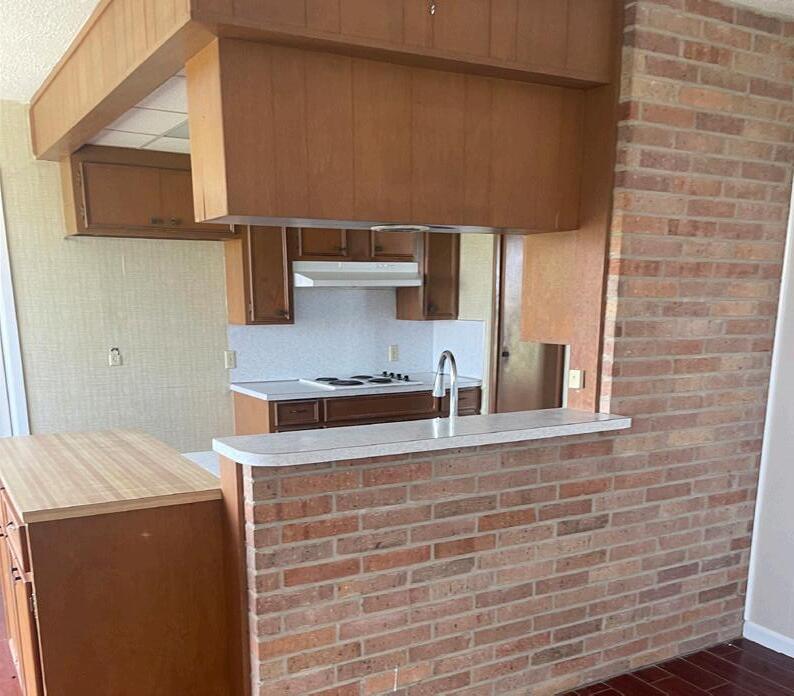

Howdy Pardner!! MAJOR PRICE IMPROVEMENT! What more do you want from a Texas ranchette? 54+- acres with your own farmhouse included! The house is a white brick home with over 2200 square feet per the appraisal district featuring three large bedrooms and two full baths. There are also two eating areas and two living areas! For a home built in 1968, it has a huge utility room and the storage is amazing. This home even has a shiny metal roof! However, it is the ranchland that will bring you to our area! Barbed wire is on the perimeter and is even cross-fenced! Good grazing land right here! There is a 60’ x 45’ barn with a loft. The owner is even including 100% of the minerals and she owns all of them! Oh, bring your boots and saddle! Now $575,000. MLS #499267.
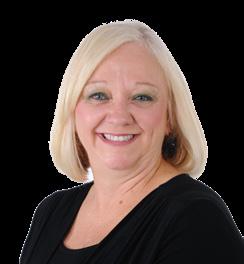
RHONDA JENDRZEY

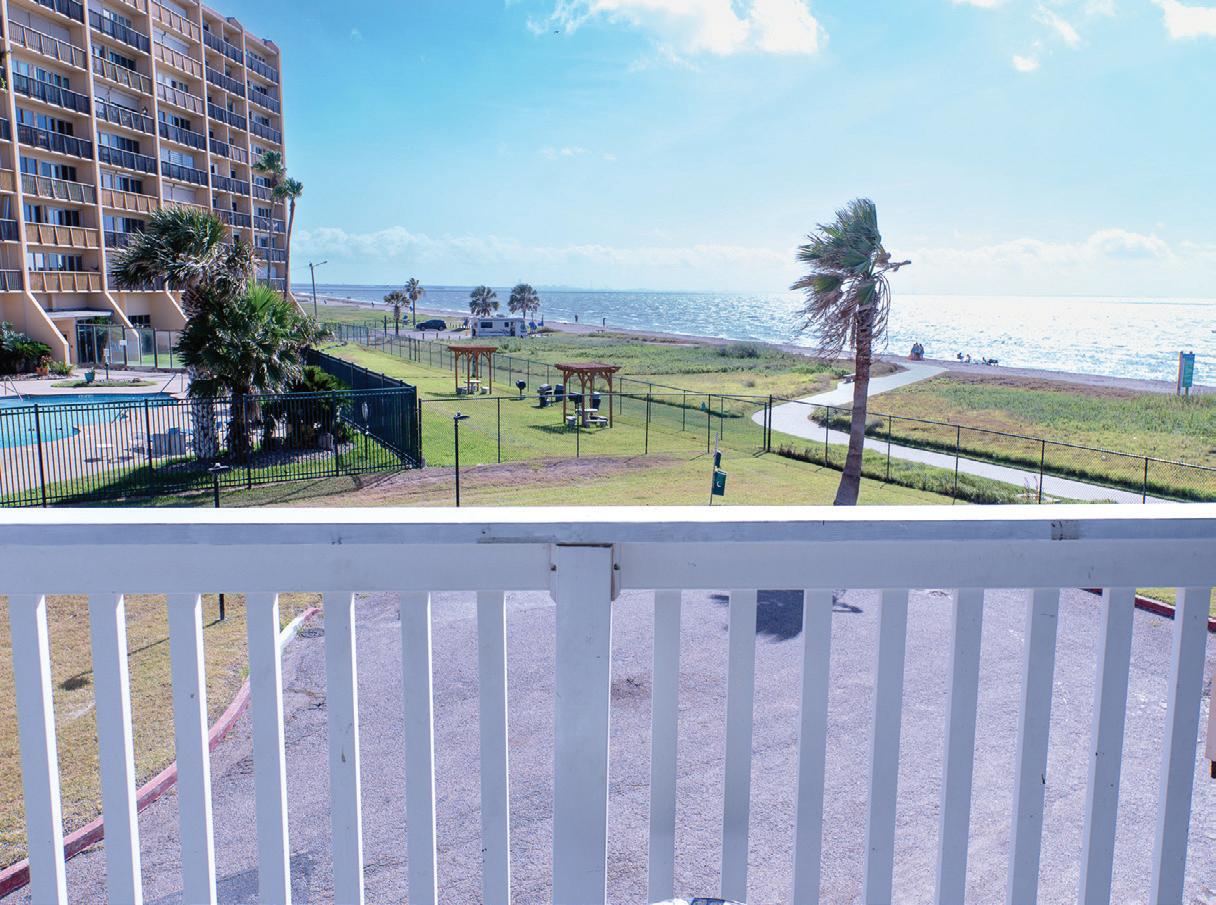
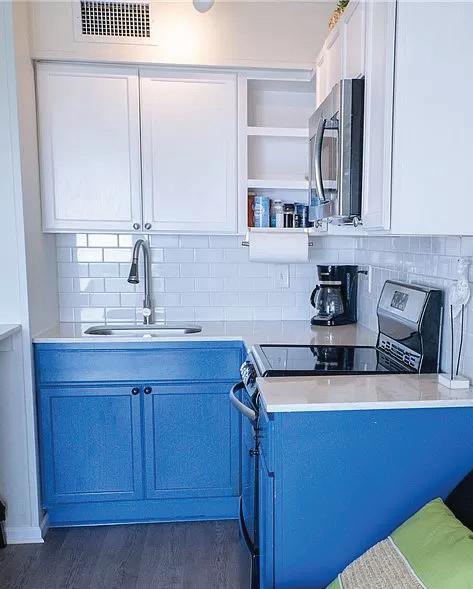
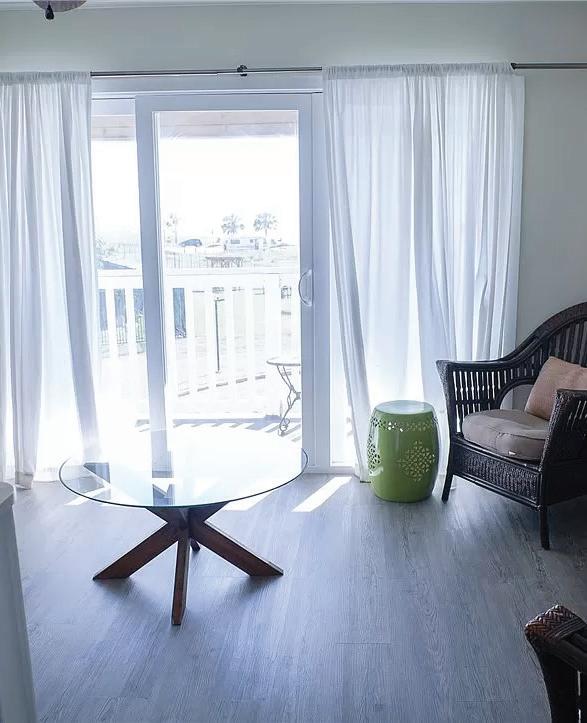
1 BED | 1 BATH | 420 SQFT | $130,000 Beach Views!! Perfect for a summer getaway, investment property, or your first home! Fully Furnished and ready to move in! Just a Stones through from the North Beach. The complex includes Gated access to the Beach! Two swimming pools, one heated for year-round comfort. A lovely common area overlooking the water and a Gym. All this with Quick access to entertainment, Shopping, and less than 5 minutes to the Lexington and texas state Aquarium. Hop on the bridge one way for Portland or the other for Downtown Corpus Christi’s many delights like the Art Museum, Local Breweries, and Shopping.



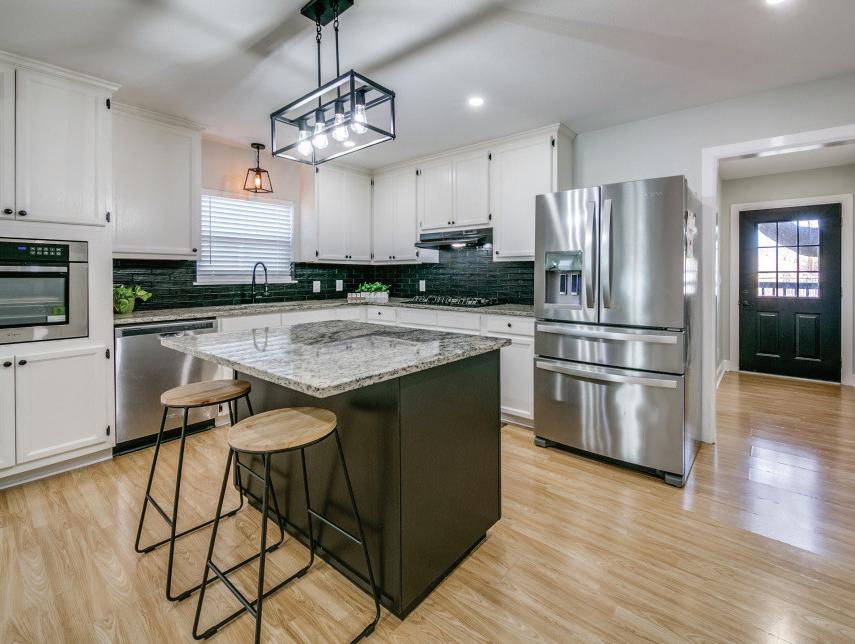
$299,900 | Welcome to this stunning 1700 sq. ft. remodeled HOME! Nestled on nearly a quarter acre in a Central location just minutes from Downtown, SA Airport, North Star Mall, Alamo Quarry Market, Olmos Park trails, and major highways. Scheduled your showing now!
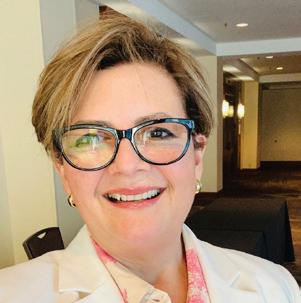
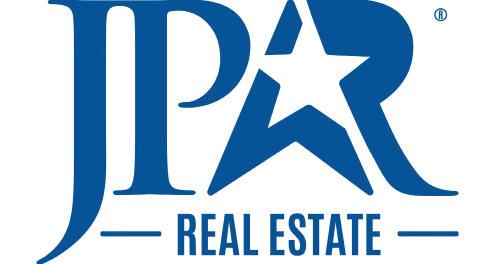
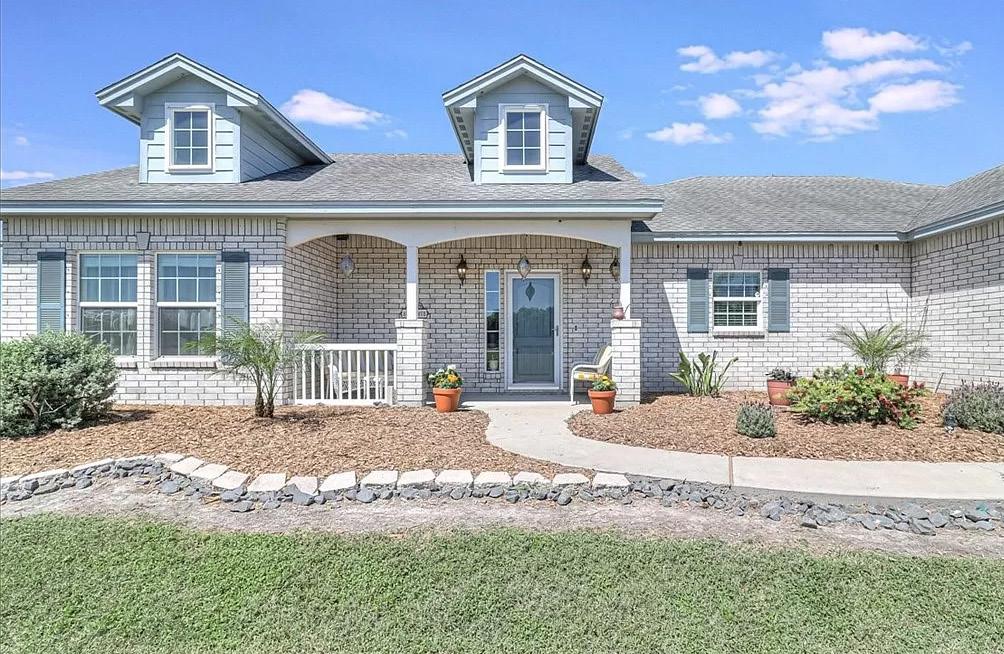
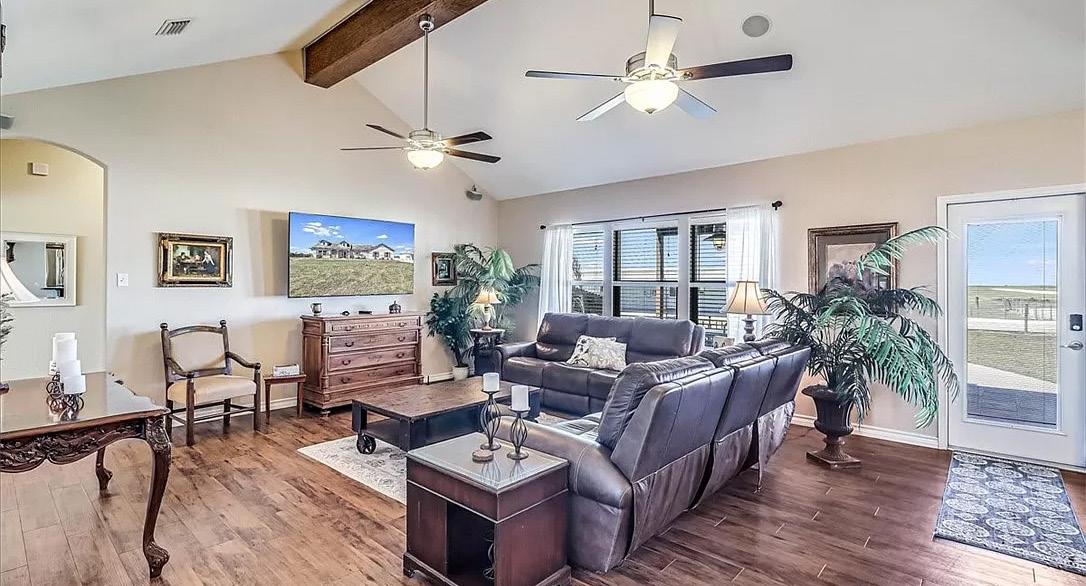
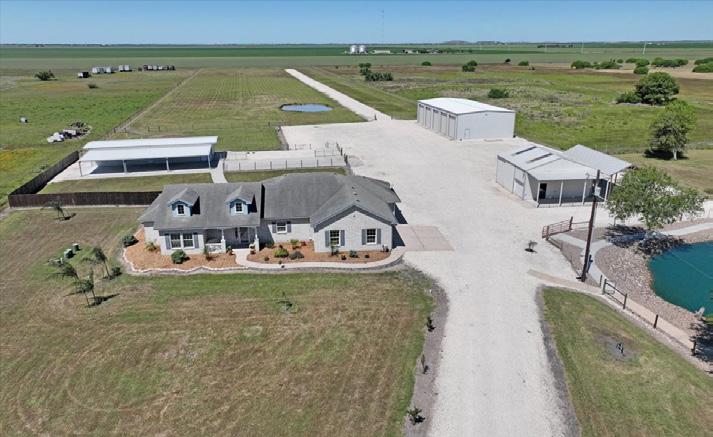
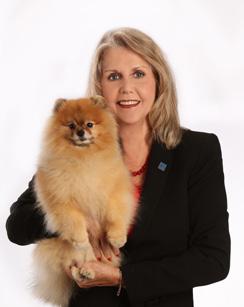
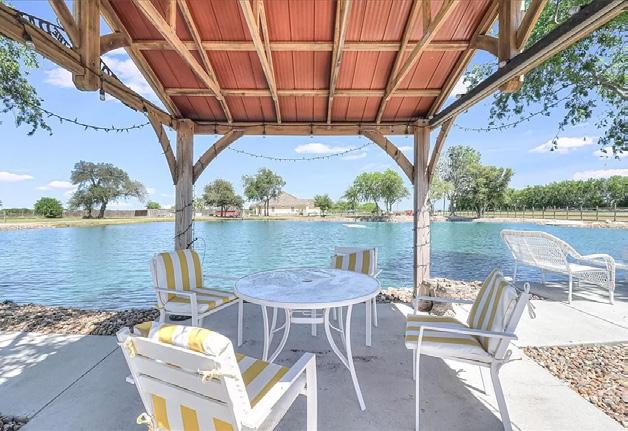
2625 COUNTY ROAD 61, ROBSTOWN, TX 78380 3 BEDS | 2 BATHS | OVER 2400 SF | $1,250,000 10.01 ACRES (PER NCAD)/STOCKED POND
Tranquil country living just minutes from town. Custom built brick hm on 10 acres. Open flr plan. Kitchen w/ granite counters, custom cabinets, island, breakfast bar, double ovens, pantry & refrigerator. Industrial vinyl plank flrs throughout, carpet n bedrms, Lrg primary suite, w/ private patio entrance. Primary bathrm w/his/hers cultured granite built n sinks, large walk-in closet, shower & separate tub. X-lrg game rm w/stained concrete flrs & custom cabinets. Built as game rm w/functioning garage dr. Rm is air-conditioned & included n tax records living area sf. Private Pond on property, half belongs to seller, half to neighbor, is stocked w/Catfish & Bluegill. Building behind house can be turned into additional living qtrs, w/over 1200 sf. & bathrm. Metal 5 bay utility building, over 3400 sf, w/ air-conditioned office & bathrm. 13 KW property generator remains, Equipment n detached garage Conveys. Property has been a private hm, event center & used as Air BnB. All furnishings convey.

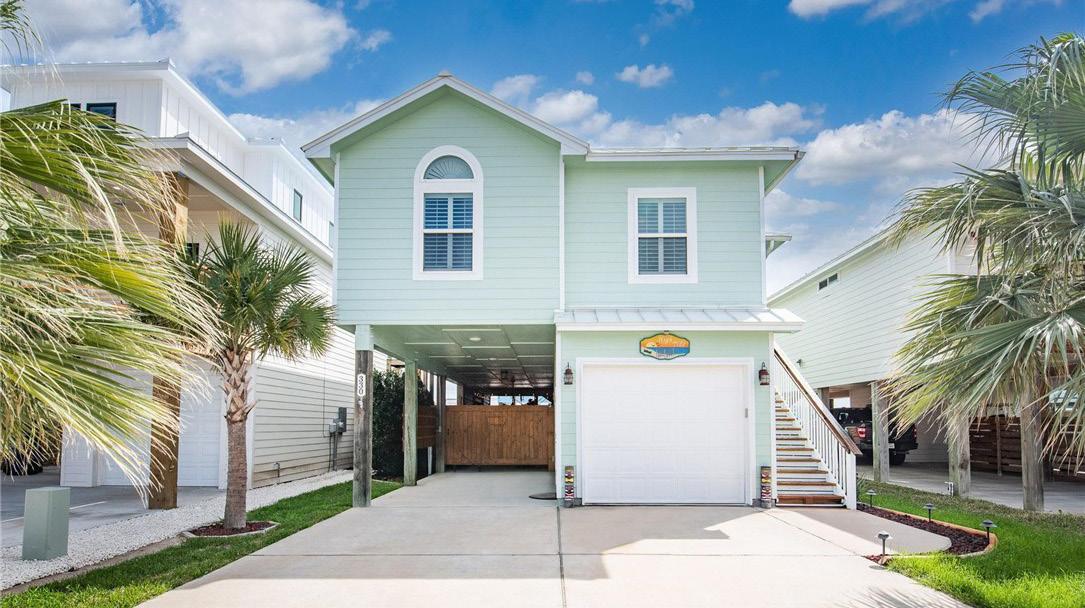
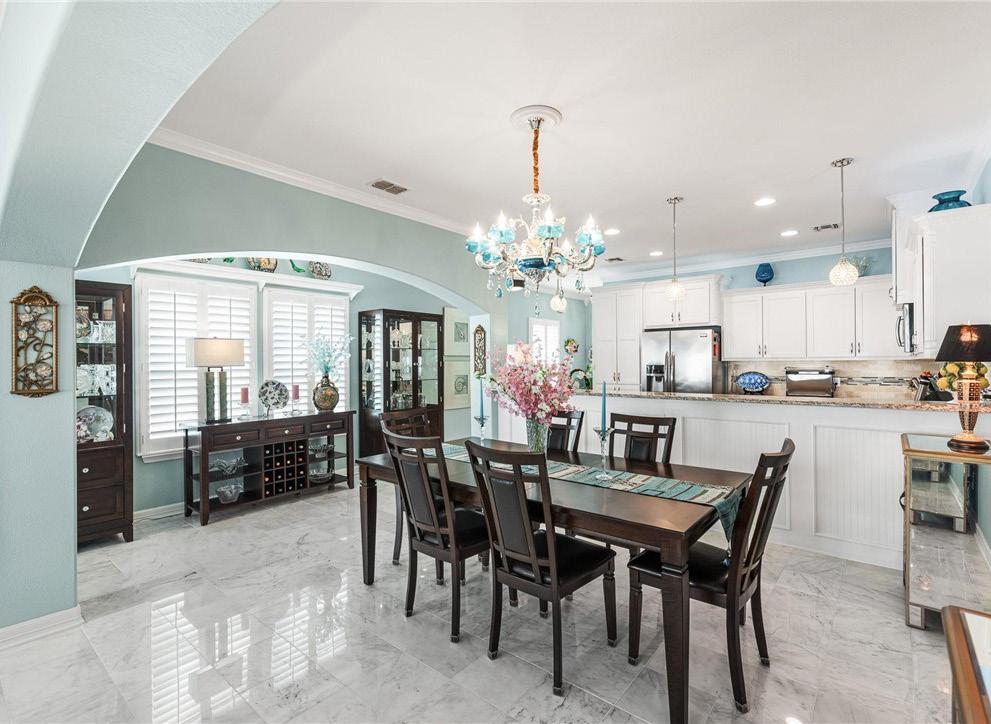
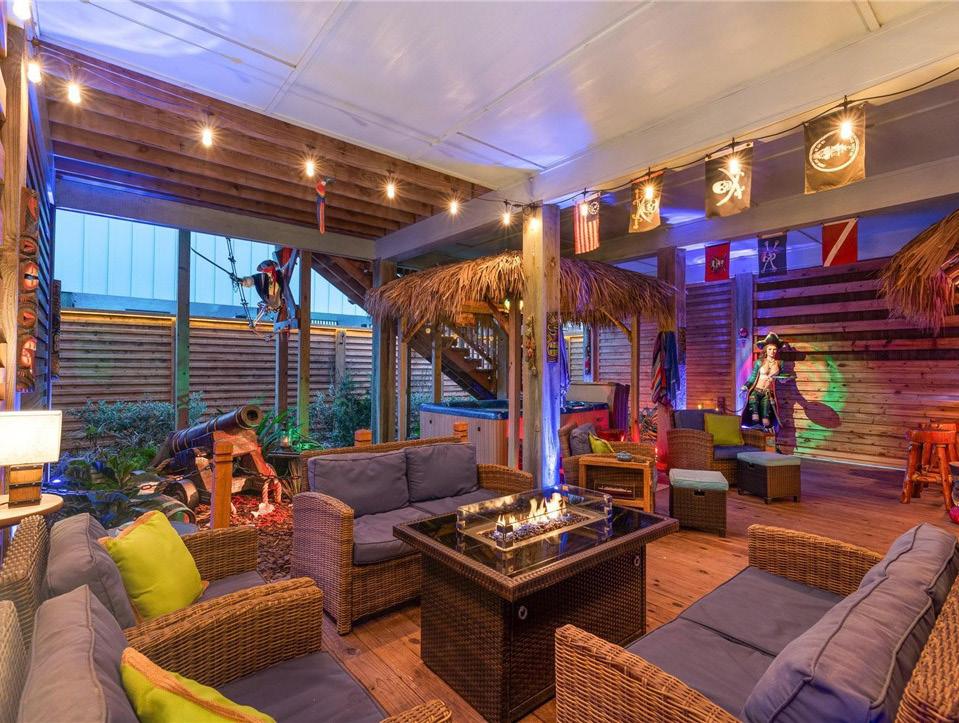
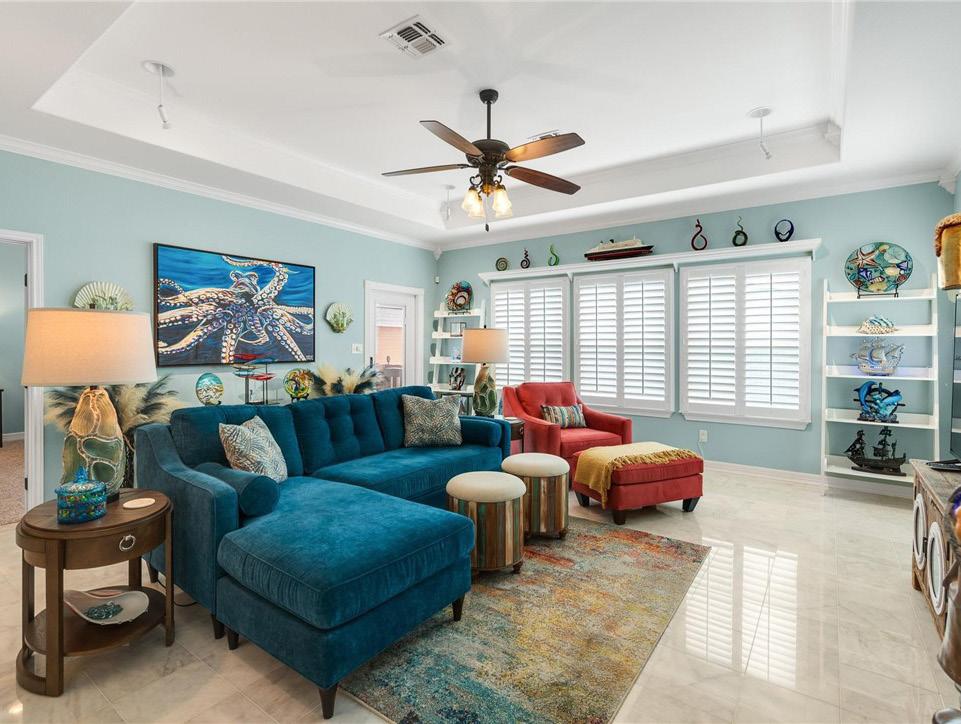
Welcome to your own slice of paradise! This captivating home, nestled in the heart of Port Aransas, offers a unique blend of coastal charm and entertainment. Whether you’re seeking a relaxing retreat or a lively gathering spot, this property has it all. Furnished OR Unfurnished: The choice is yours! The seller is flexible, allowing you to move in with your own furnishings or enjoy the curated decor they’ve lovingly put together. Entertainer’s Dream: Step into a world of adventure and whimsy. The extra first floor living area is transformed into a playful homage to the Pirates of the Caribbean. Imagine hosting themed parties or cozy movie nights surrounded by pirate memorabilia. Enjoy the private oasis. Relax in the bubbling hot tub, mix drinks at the bar, and sizzle up a feast on the BBQ grill. After a day at the beach, rinse off in the convenient outdoor shower area. Too many amenities - ask for list. Come Coast Awhile....right here!
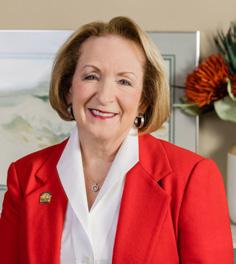
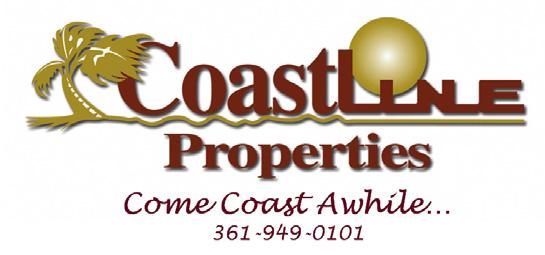
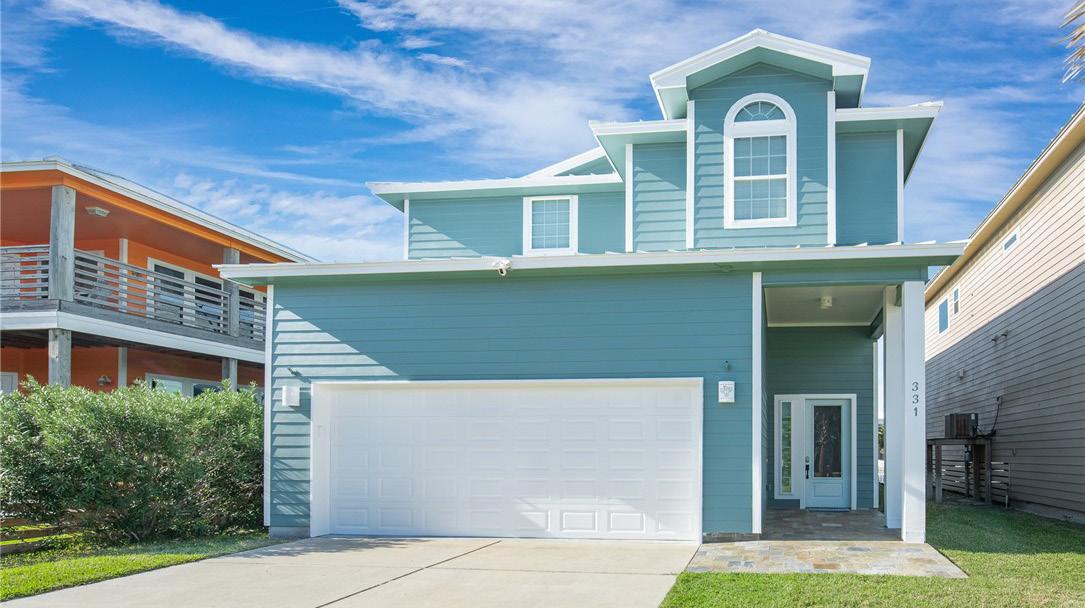

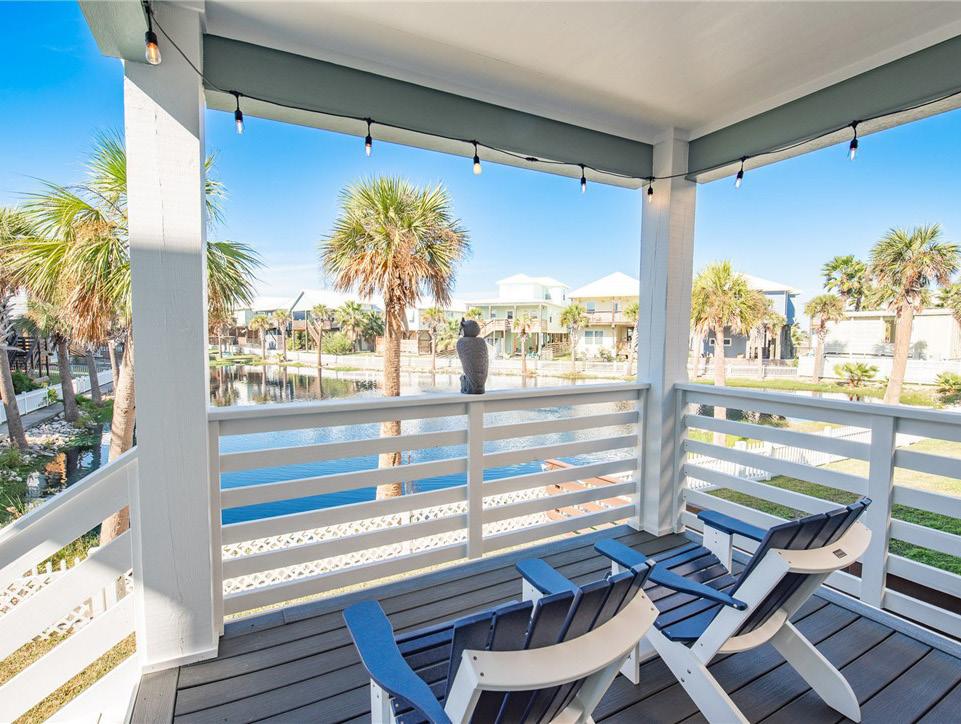

331 PARADISE POINTE DRIVE, PORT ARANSAS, TX 78373
3 BEDROOMS | 2.5 BATHROOMS | 2,543 SQ FT | $889,500
Welcome to your coastal oasis! This stunning Port A home offers the perfect blend of comfort, style, and convenience. Whether you’re seeking a full-time residence or a vacation getaway, this property ticks all the boxes. Immerse yourself in the cozy elegance of Pottery Barn and Susan Castor furnishings. From the moment you step inside, you’ll feel right at home. Imagine waking up to serene water views. The beautiful private lake behind this home provides a tranquil backdrop for your daily life. Take a refreshing dip in the sparkling community pool just a few steps away. Perfect for lazy afternoons or socializing with neighbors. New AC (2023). Freshly Painted Exterior (Nov 2023), Lower Decking (completed 2022). Spacious layout. Full-Time Residency: Make this your forever home. Vacation Rental: Generate income while enjoying the beach lifestyle. Move-In Ready - Fully Furnished. Don’t miss out on this coastal gem! Come Coast Awhile...right here!

– TREC
#424285 C: 361.774.3171 | O: 361.949.0101 sperling@coastline-properties.com www.coastline-properties.com

$525,000

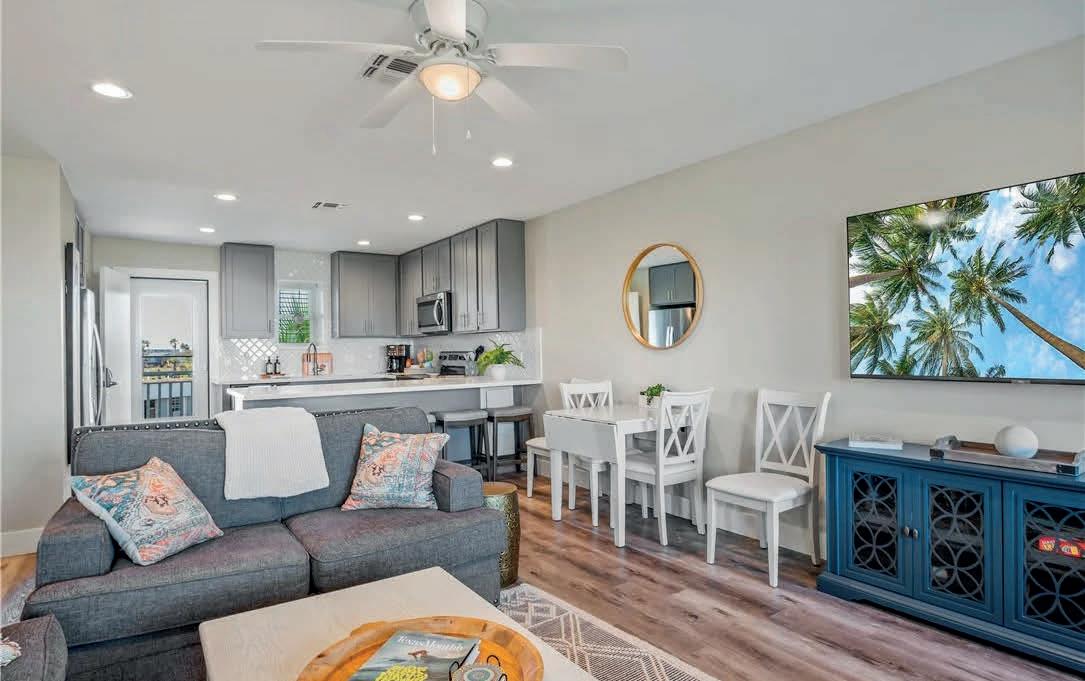
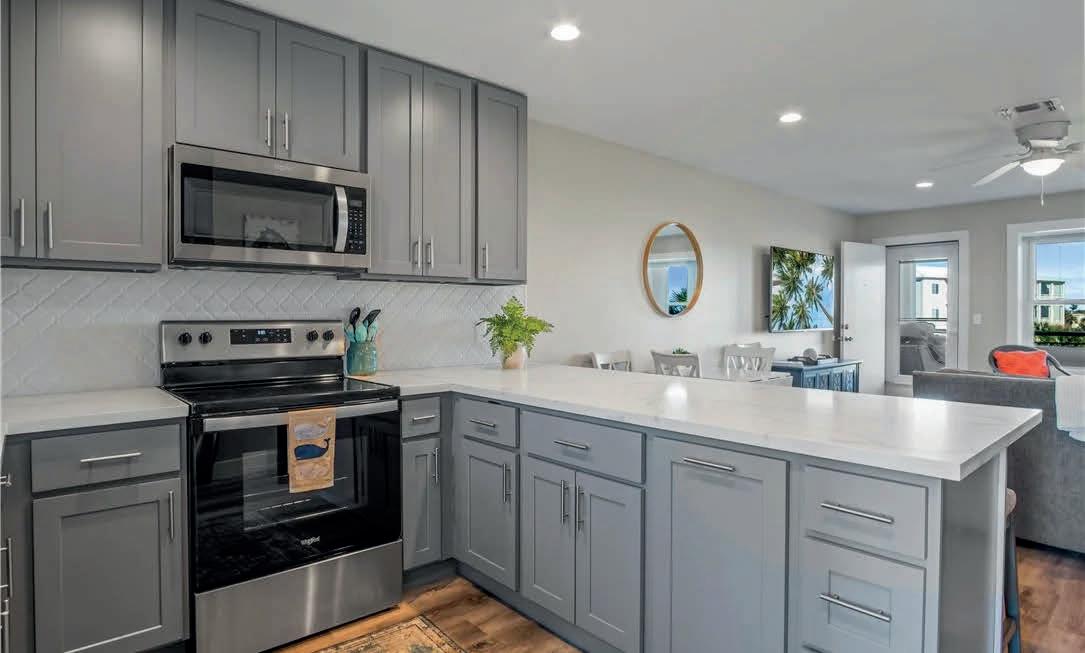
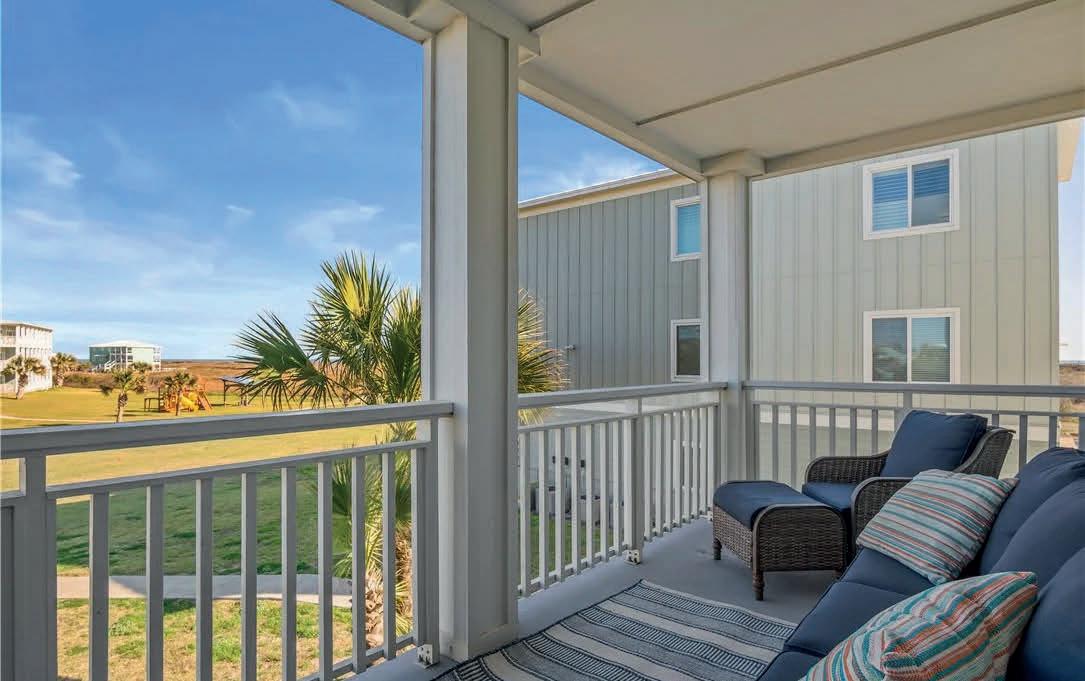


$1,325,000
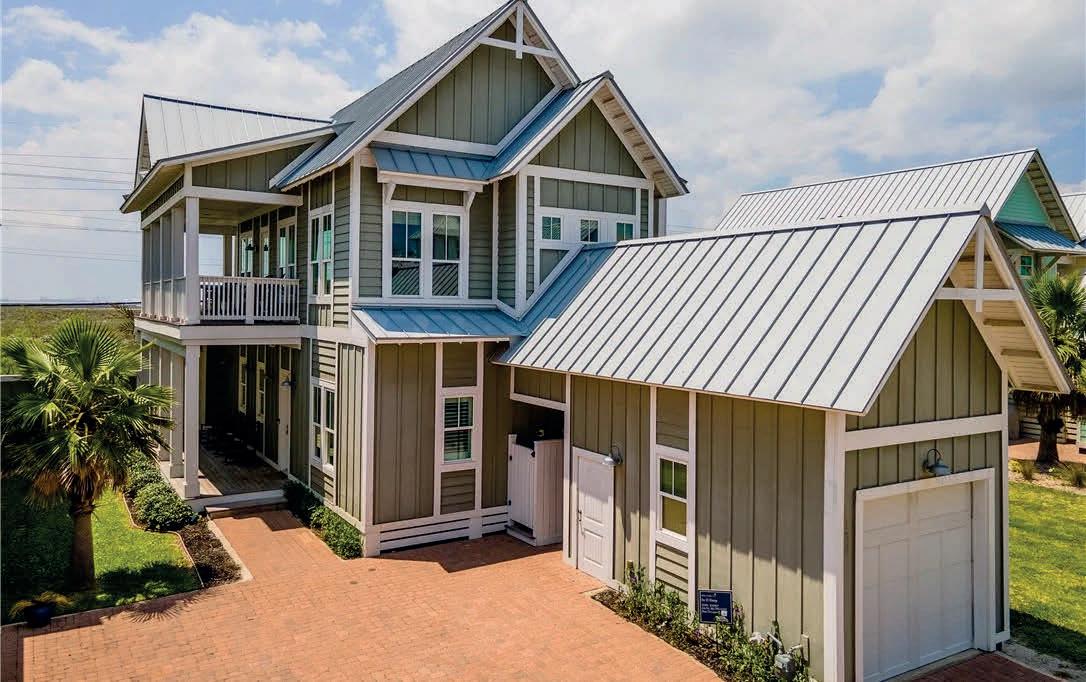
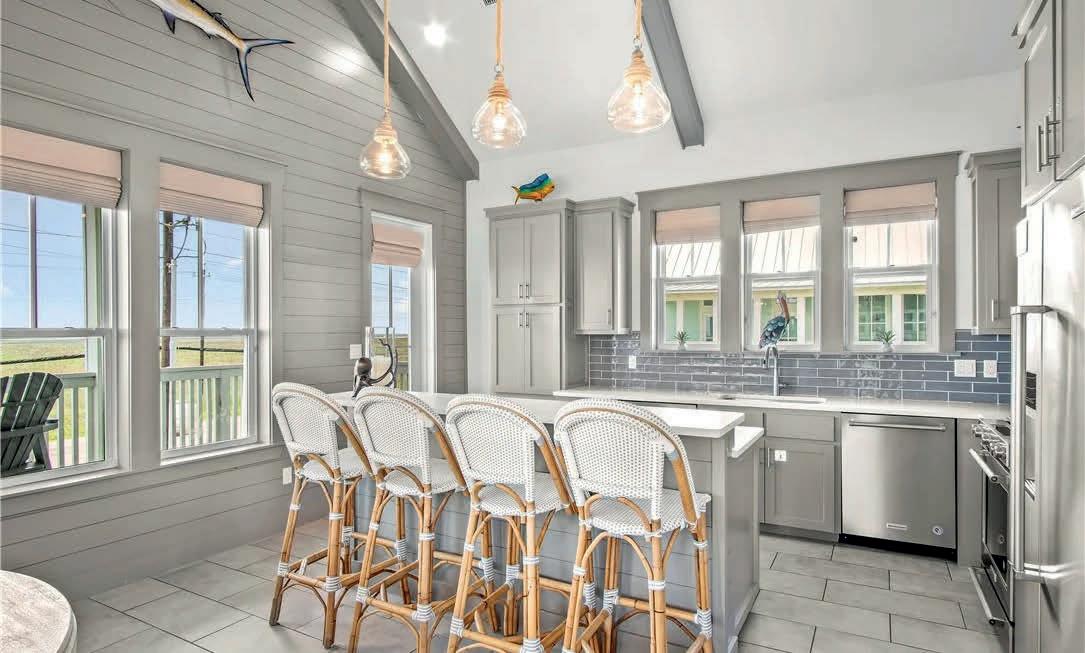
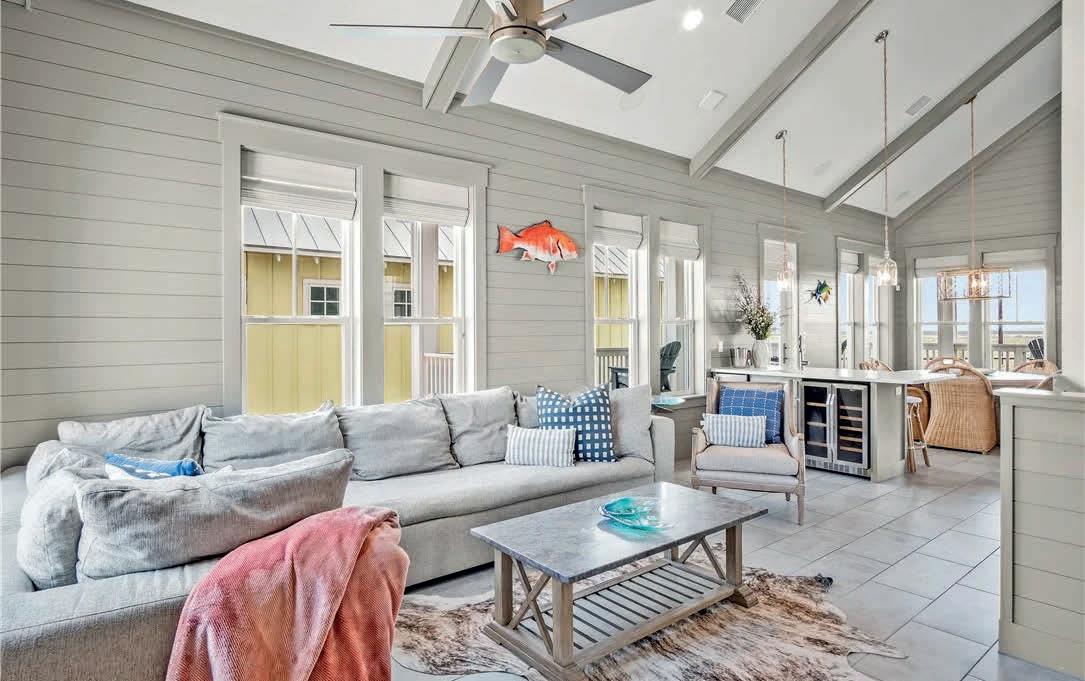

123 FISH HOOK, PORT ARANSAS, TX 78373
Gorgeous beach house in Cinnamon Shore North. Come experience the best resort style living on the Texas coast! This 4-bedroom, 4-bath beauty offer relaxing beach living at its best! Stunning bay views from the wrap around porches. Soaring cathedral ceilings in the 2nd story great room. Open concept living, dining and kitchen. Gas range and two dishwashers makes cooking for a crowd a breeze! A wet bar with an ice maker and wine fridge makes entertaining easy breezy. Close to amazing pools, private beach access and restaurants! This stunner has 3 large bedrooms with en-suite baths and a bunk room! Ready for you to start your beach memories. Call your favorite realtor to schedule a showing!

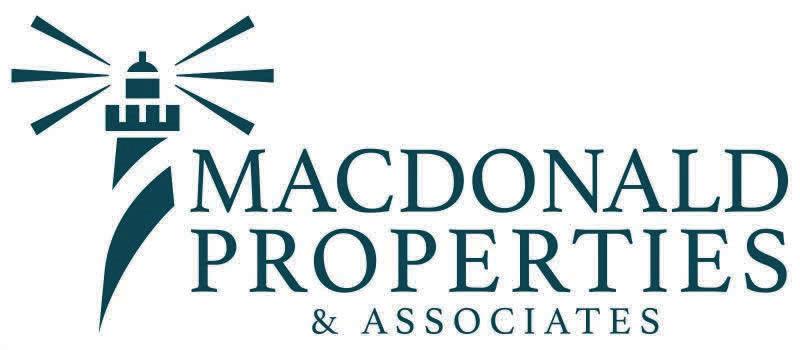
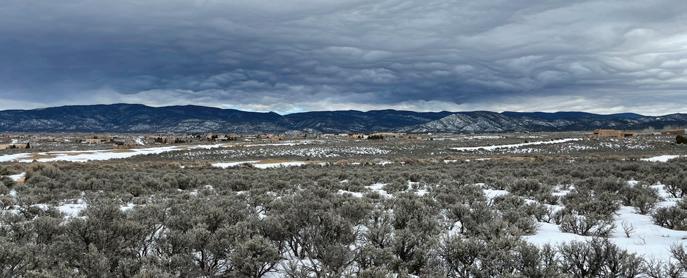

DANIEL CLEMENTS REALTOR® | DRE 02115202
C: (940) 733 - 1958 | dan.clements12481@gmail.com
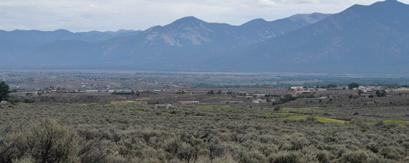
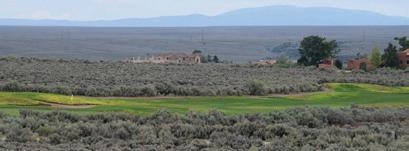

O: (575) 758 - 5478 | Berkshire Hathaway HomeServices Taos Real Estate
At 3.2 acres, this premier building lot in the Taos Country Club Golf Course just south of Taos boasts 360 degree views for your uninterrupted mountain sunrises, winter alpenglow and mesa sunsets from all sides of your future home. This lot comes with a Well Share Agreement already in place and is only a short 66 mile trip to Santa Fe, and 24 miles to Taos Ski Valley.
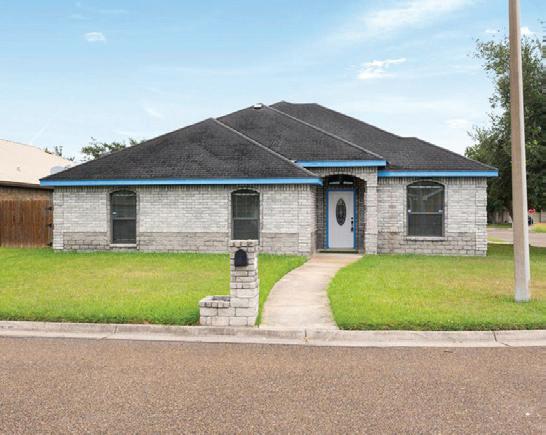


FLORES | TEXAS VALLEY REAL ESTATE REALTOR® / BROKER | 956.648.4833 | floreaflores@gmail.com
$263,766 | Spacious three-bedroom home with private office and fenced backyard on a corner lot. Open floor plan, primary bedroom with custom bathroom, covered patio, and recent AC installation. Parking for four vehicles.
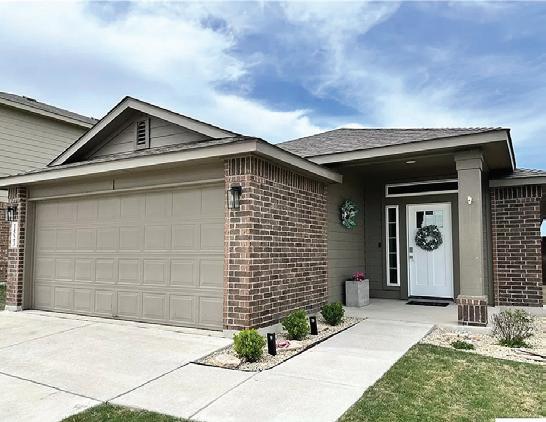
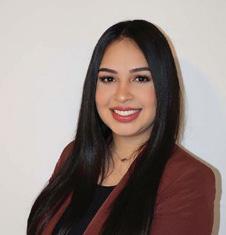
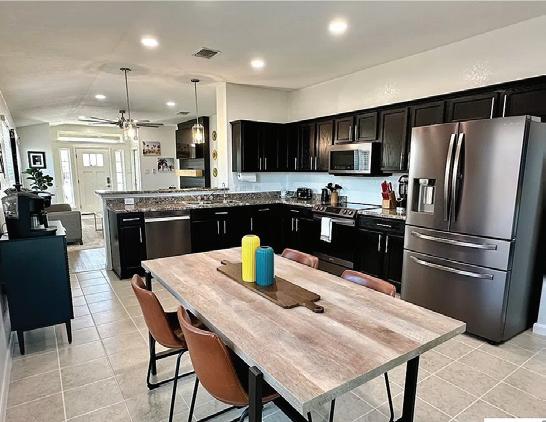
NORMA JARAMILLO | LONE STAR REALTY -
|
|
$299,999 | Welcome to your dream home! This charming 3-bedroom, 2-bathroom brick residence boasts a desirable open floor plan, perfect for both everyday living and entertaining. Conveniently located near shopping centers and schools, this home offers both comfort and convenience. Plus, it features numerous improvements, making it a truly special find.
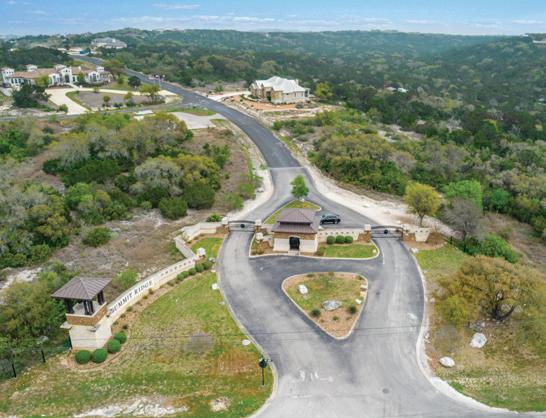
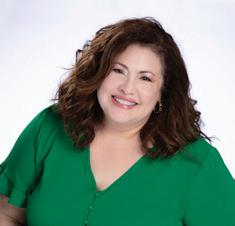
WILSON
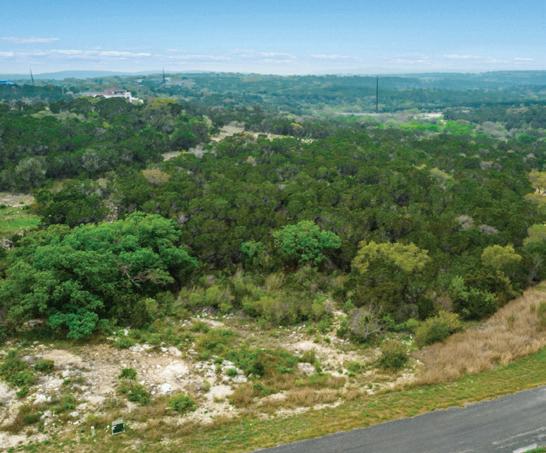
$98,900 | Nestled on a peaceful cul-de-sac within the Summit Ridge gated neighborhood, this expansive 2-acre property presents a great opportunity to bring your vision of a dream home to life. This property combines privacy with the security and exclusivity of neighborhood living.
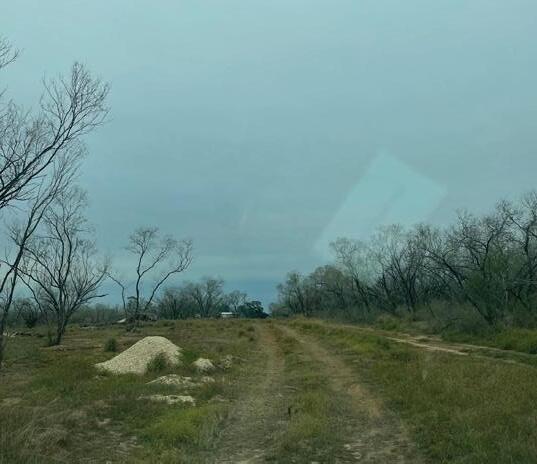
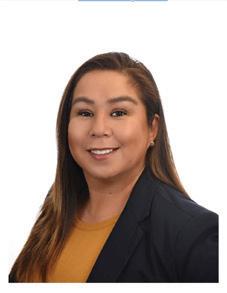

DIANA MALDONADO | VORTEX REALTY REALTOR® TREC #711293 | 210.364.5175 | diana103500@gmail.com
$274,000 | 6 Acres! 5k towards closing costs form seller! Benton city water meter on site plus new water well installed Dec. 2023. Electric available at street, power pole on site. Minutes from Poteet and San Antonio. Easy access to TX-16. Can be used residential or commercial. No city or deed restrictions.

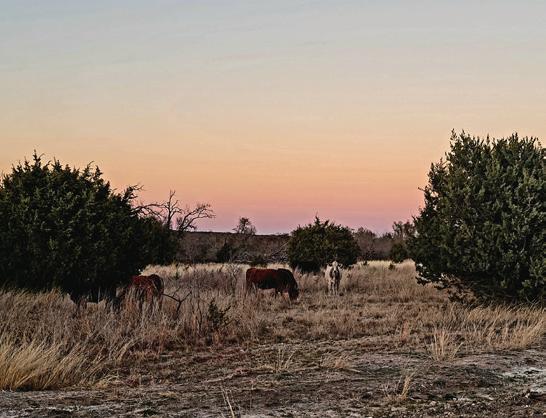
HOLLY LANDES | SMART SOURCE REALTY REALTOR® #0519358 | 512.762.9282 | hollylandes@yahoo.com
$299,900 | YOUR OPPORTUNITY TO OWN A 10 ACRE PIECE OF TX HILL COUNTRY WITH POND AND 20+ MILE VALLEY VIEWS. SET BACK FROM THE MAIN ROAD! BUILD YOUR DREAM HOME ON ONE ACRE (by deed restriction you can only fence one acre, this is designed to maintain ag exemption on remaining land)
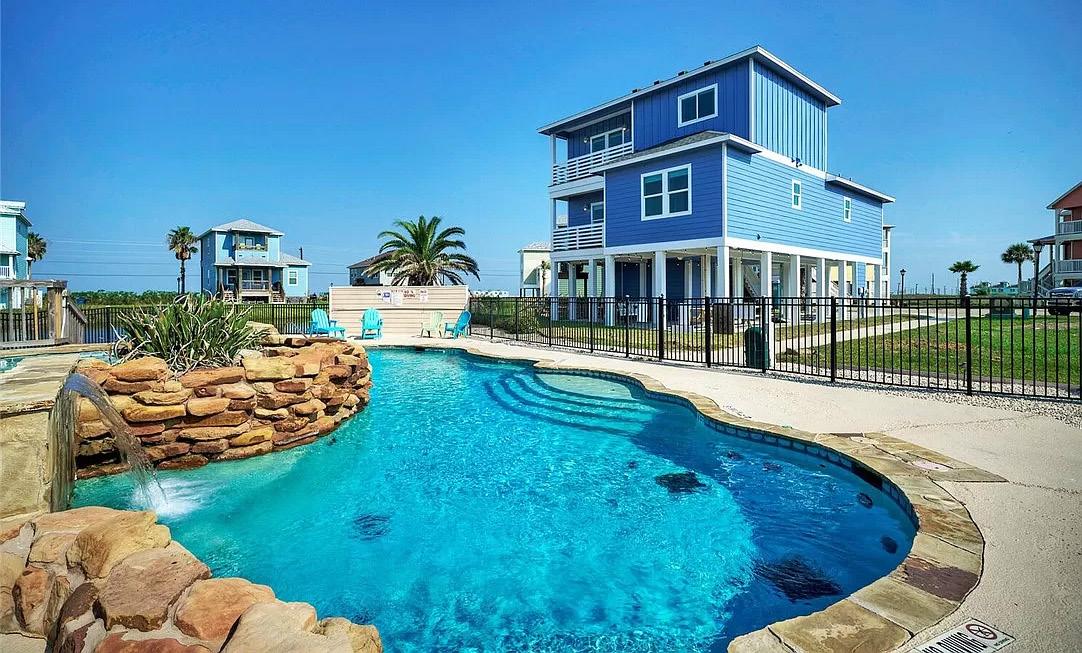
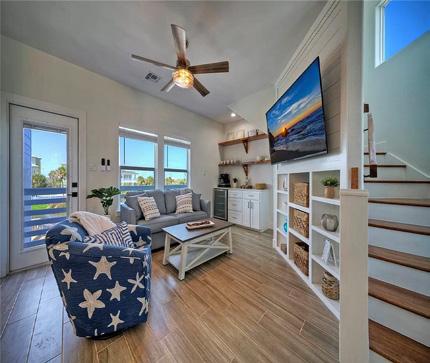

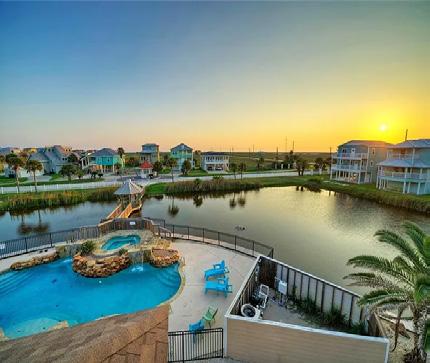
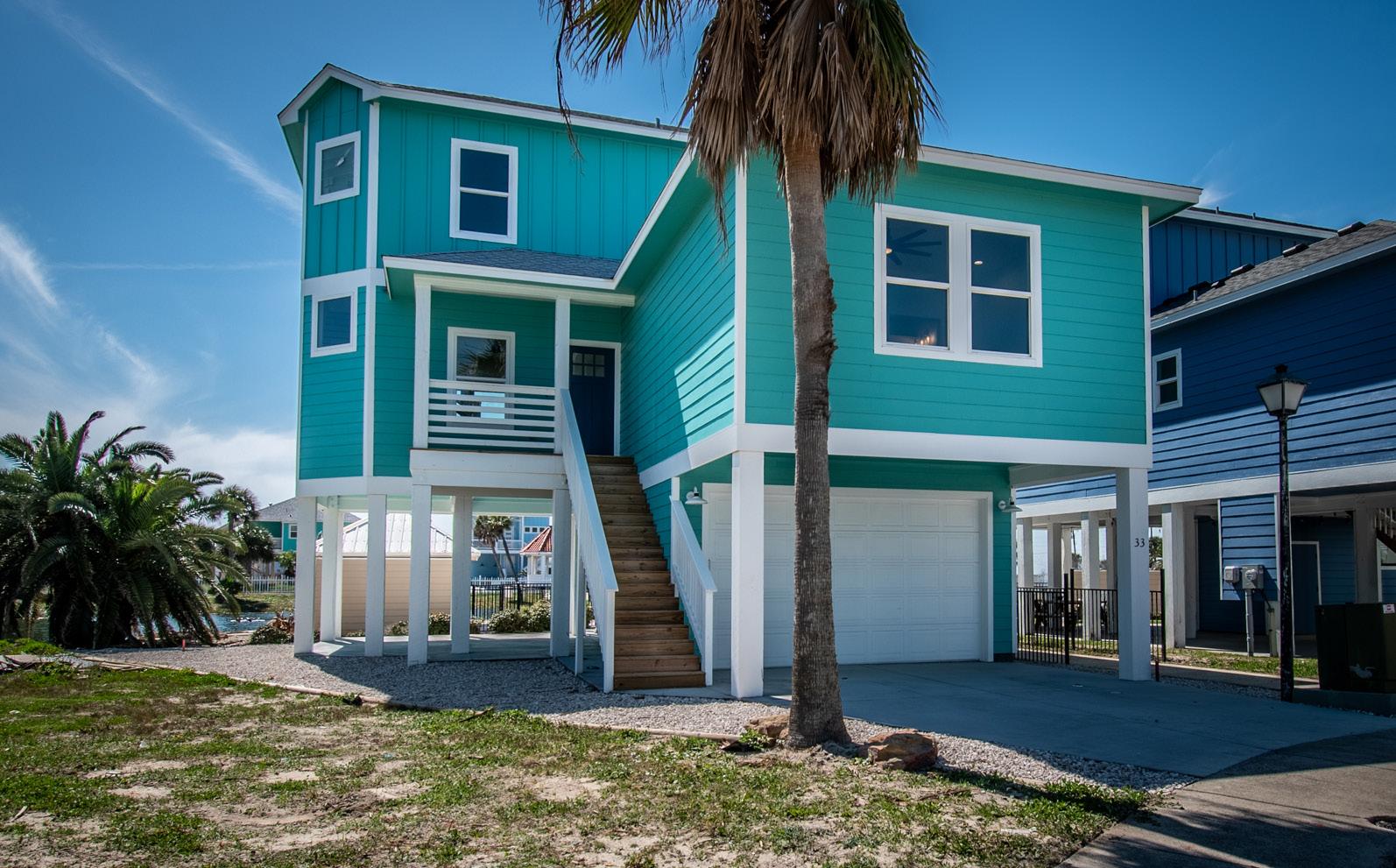
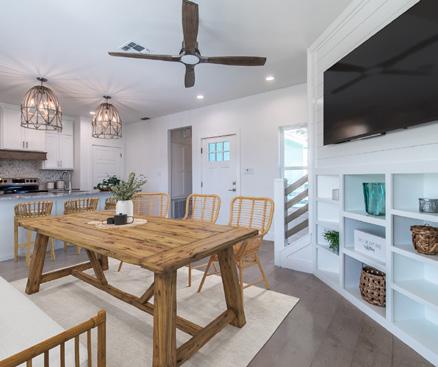

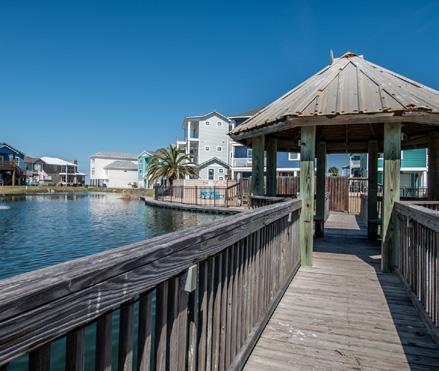

4 BED | 3.5 BATH | 1,721 SQFT | $850,000. Perfectly located 10 miles from North Padre Island and 10 miles from Port Aransas, this coastal gem, built by Clint Tucker Homes, is the ideal personal residence, vacation home or vacation rental. The property comes FULLY FURNISHED, accommodates 12 guests, and boasts views of the community pool, hot tub, pond and gulf. Beach access available through Access Road 2 which is one of the quietest sections of Mustang Island. And YES, you can drive on the beach!
4 BED | 3.5 BATH | 1,721 SQFT | $785,000. Perfectly located halfway between North Padre Island and Port Aransas this coastal NEW CONSTRUCTION personal residence, vacation home or vacation rental, built by Clint Tucker Homes, boasts views of the community pool and hot tub, pond and gulf. Enjoy gulf views from the front porch. Back porches on both the second and third floors include views of the pool, pond, and beach. Every detail has been well thought out to provide plenty of coastal fun! Short term rentals allowed. Builder one year warranty.
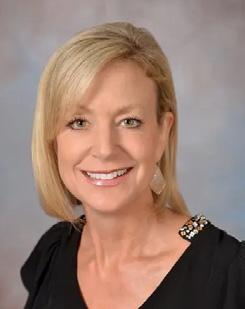


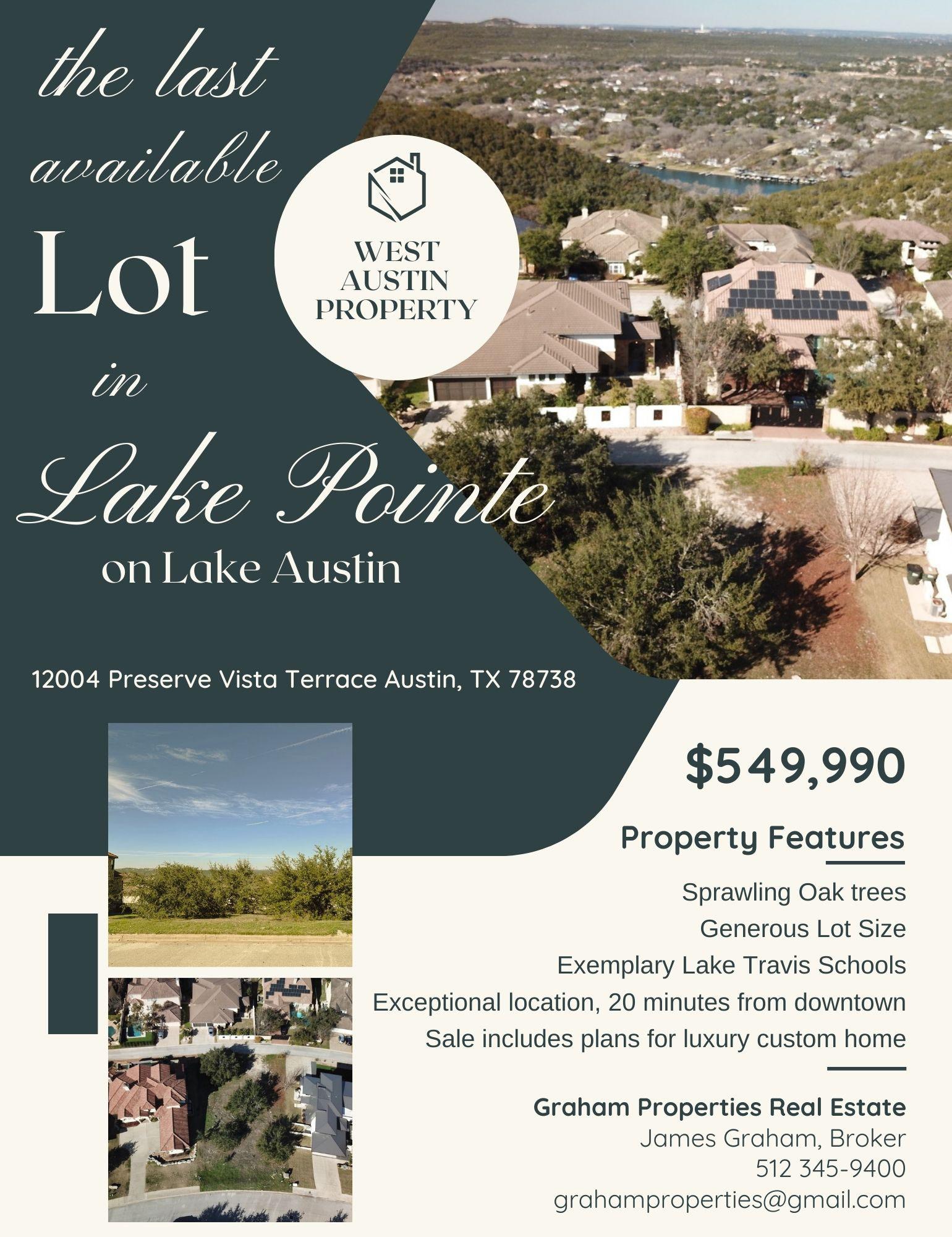

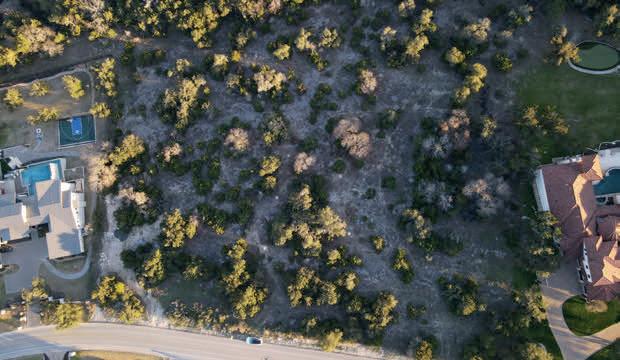
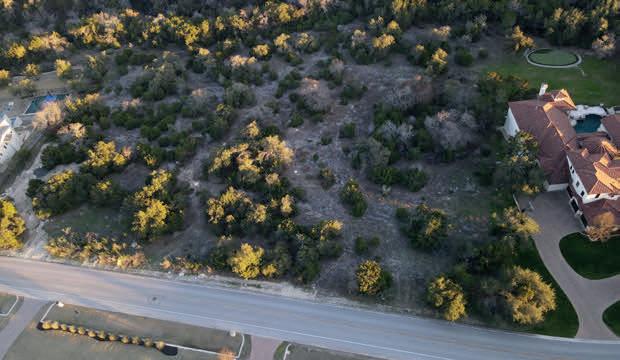
1.01 ACRES | $1,695,000
Beautiful and rare 1.01 acre building lot in coveted Seven Oaks Subdivision. Located in the highly desirable Eanes ISD/Westlake School district. This lot is available now for you to build the home of your dreams. This gently sloping lot has spectacular east facing valley views off of the rear. This wide lot has a great orientation for energy efficiency and plenty of room to build the home of your dreams. This lot is not builder restricted - Contact listing agent for survey and for more details. Tie into neighborhood Propane or you may choose to have your own tank. Renderings of similar homes built in the neighborhood are available on request.
1.16 ACRES | $390,000
Fabulous opportunity to acquire this oversized 1.157acre culdesac and waterfront lot in the prestigious gated community of Lakecliff on Lake Travis! The flat, mostly cleared lot is ideal for building your one or two story dream home with Lake Travis views from an upper level. Lakecliff is an upscale yet relaxed neighborhood catering to discerning buyers with million-dollar plus homes and those seeking a lifestyle rich in luxury amenities and sporting options. Membership in the Lakecliff Golf Club (a world-renowned Arnold Palmer Golf Course) and the Lakecliff Racquet Club (tennis/ pickleball hard courts and French Open style clay courts) affords resident members with numerous options for a social and sport life rich with a choice of activities. It’s a quick golf cart ride to the newly opened Arnold Palmer 19th Hole Grill at the club house where you can enjoy savory meals and refreshing cocktails.
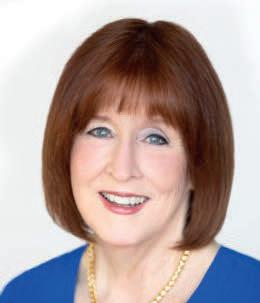
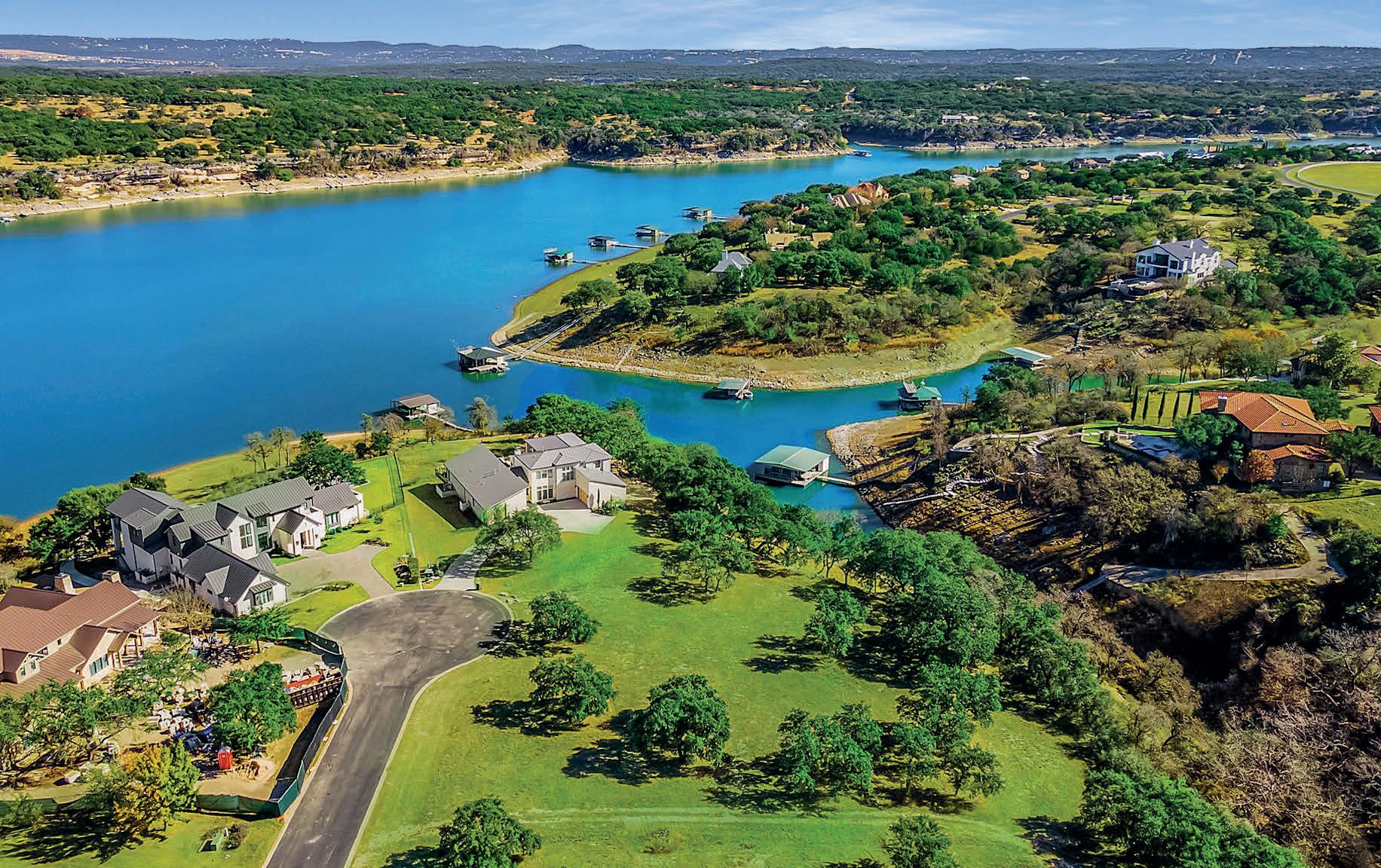
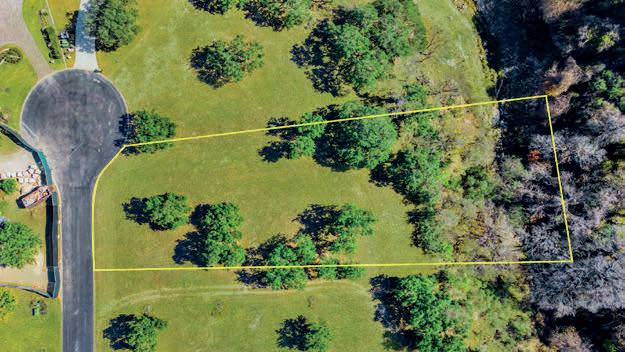


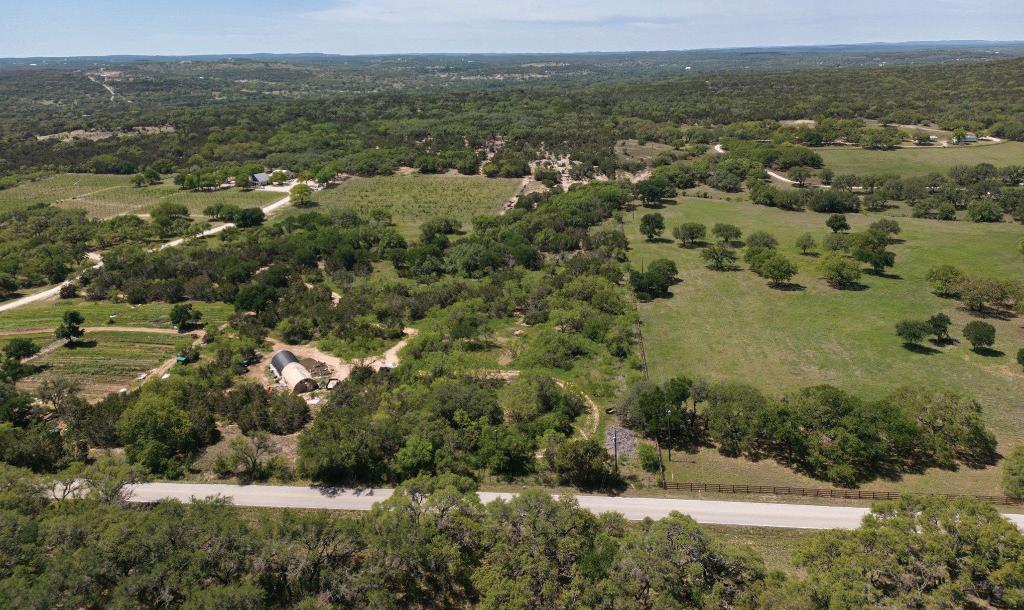
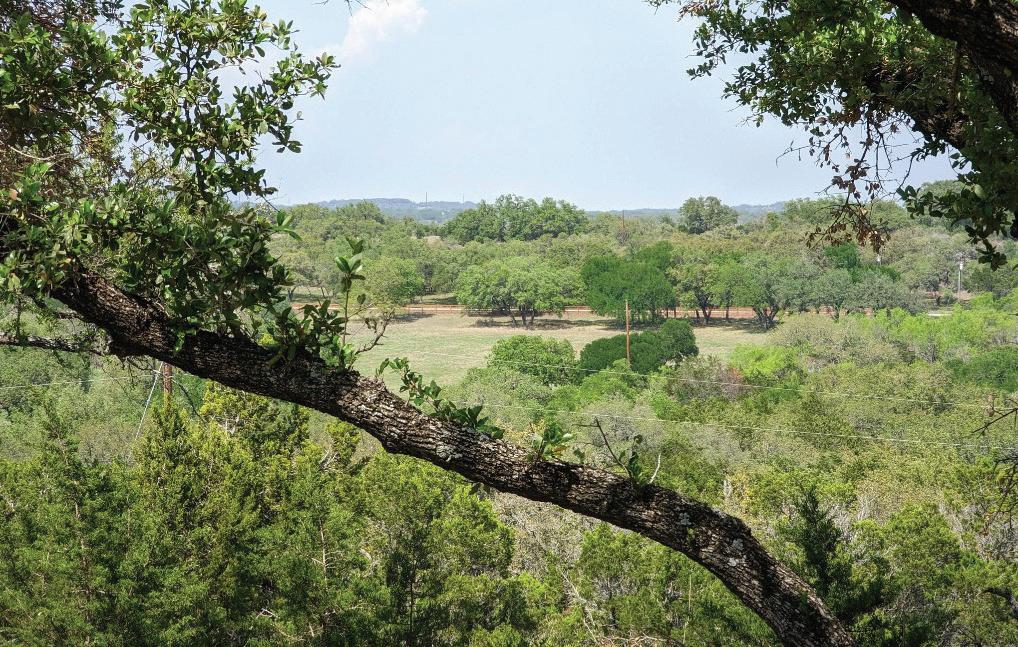
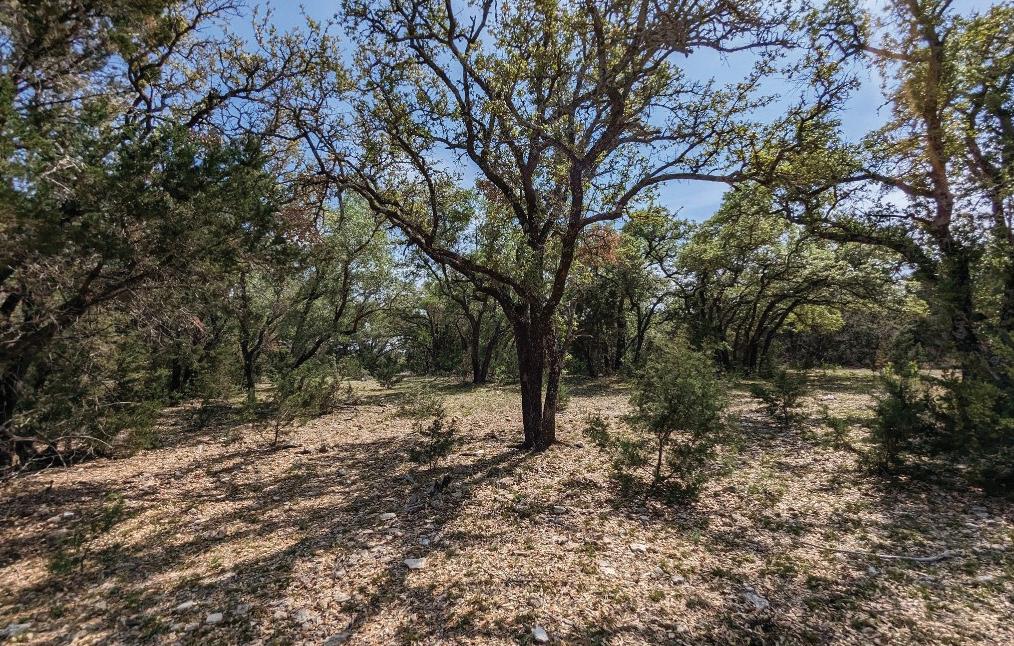
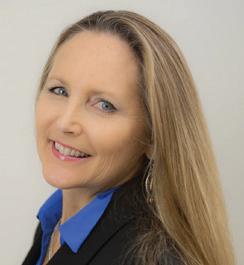

on Lake LBJ!
One of the last undeveloped, open-water properties available on the peninsula of Lago Escondido! A private gated community in the Hill Country’s only constant-level lake.
your dream home here!
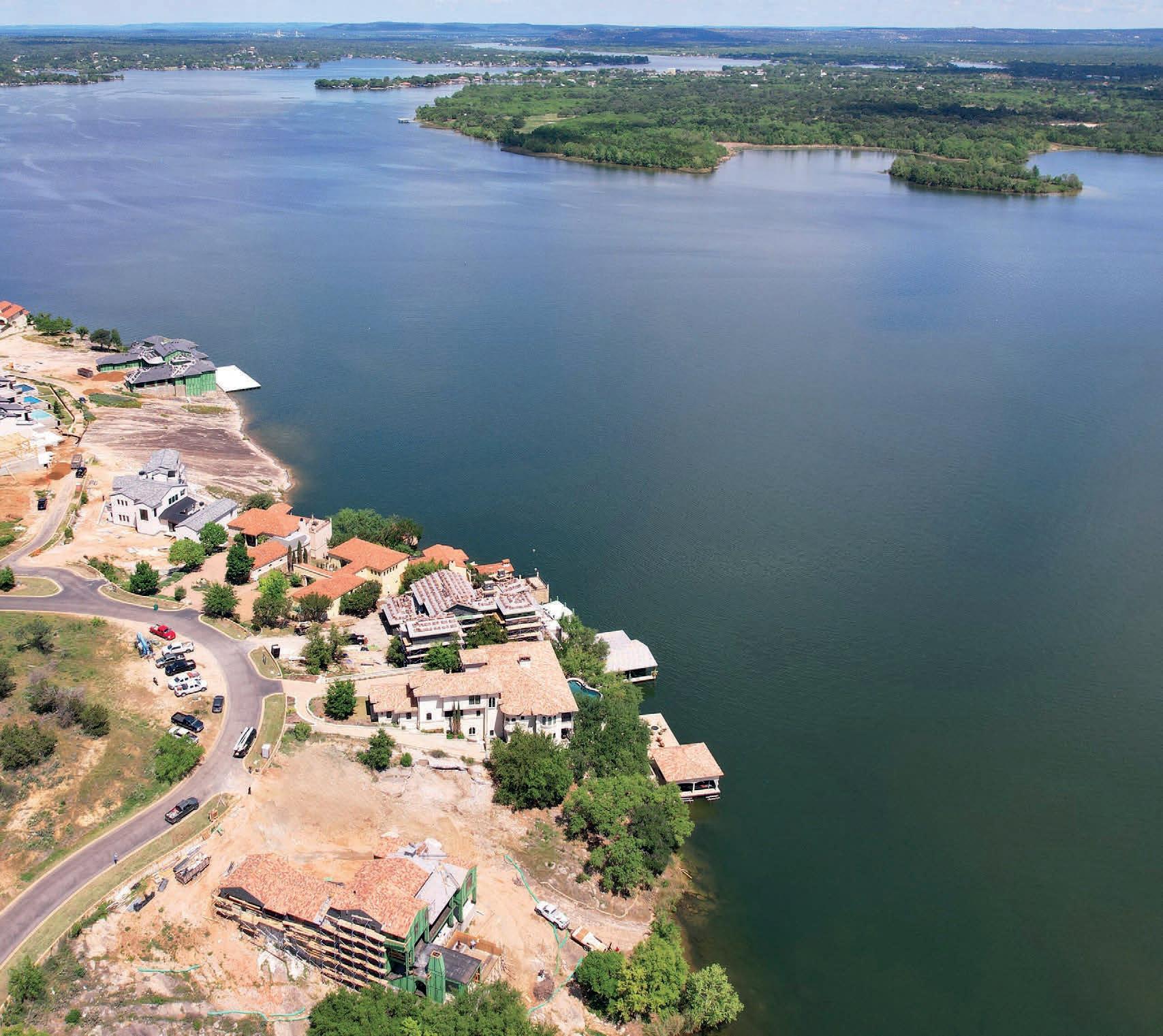

About this property:
About this property:
• Located in the gated club community of Lago Escondido, a private peninsula with just 30 home sites.
• Located in the gated club community of Lago Escondido, a private peninsula with just 30 home sites.
• A 60 minute drive from Austin and Fredericksburg, 90 minutes from San Antonio and Round Rock!
• A 60 minute drive from Austin and Fredericksburg, 90 minutes from San Antonio and Round Rock!
• Beautifully-situated, east-facing, elevated lot with 135 feet of shoreline and unobstructed views!
• Beautifully-situated, east-facing, elevated lot with 135 feet of shoreline and unobstructed views!
• On Central Texas’ only constant-level lake, Lake Lyndon B. Johnson.
• On Central Texas’ only constant-level lake, Lake Lyndon B. Johnson.
• Enjoy year-round boating, water sports, lakeside entertainment, great fishing and luxury amenities!
• Enjoy year-round boating, water sports, lakeside entertainment, great fishing and luxury amenities!
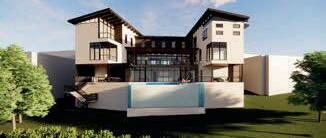

• Design your own dream home, or use/modify our HOA-approved, custom architectural plans and interior designs ($65,000 value), which take maximum advantage of the open water views. Those complimentary plans are available for use at buyer’s discretion.
• Design your own dream home, or use/modify our HOA-approved, custom architectural plans and interior designs ($65,000 value), which take maximum advantage of the open water views. Those complimentary plans are available for use at buyer’s discretion.
• Granite and trees have been removed since photo, making the property construction-ready! ($100,000 value).
• Granite and trees have been removed since photo, making the property construction-ready! ($100,000 value).
• Lot includes full equity membership to Escondido Golf & Lake Club and its award-winning Tom Fazio golf course.
• Lot includes full equity membership to Escondido Golf & Lake Club and its award-winning Tom Fazio golf course.
• Only a 5 minute cart or boat ride away from club amenities like the clubhouse and restaurant, private wine cellar, state-of-the art fitness center, resort-style heated saltwater pool & hot tub, full-service bar, childcare, weekly live entertainment and concierge services, among much more!
• Only a 5 minute cart or boat ride away from club amenities like the clubhouse and restaurant, private wine cellar, state-of-the art fitness center, resort-style heated saltwater pool & hot tub, full-service bar, childcare, weekly live entertainment and concierge services, among much more!

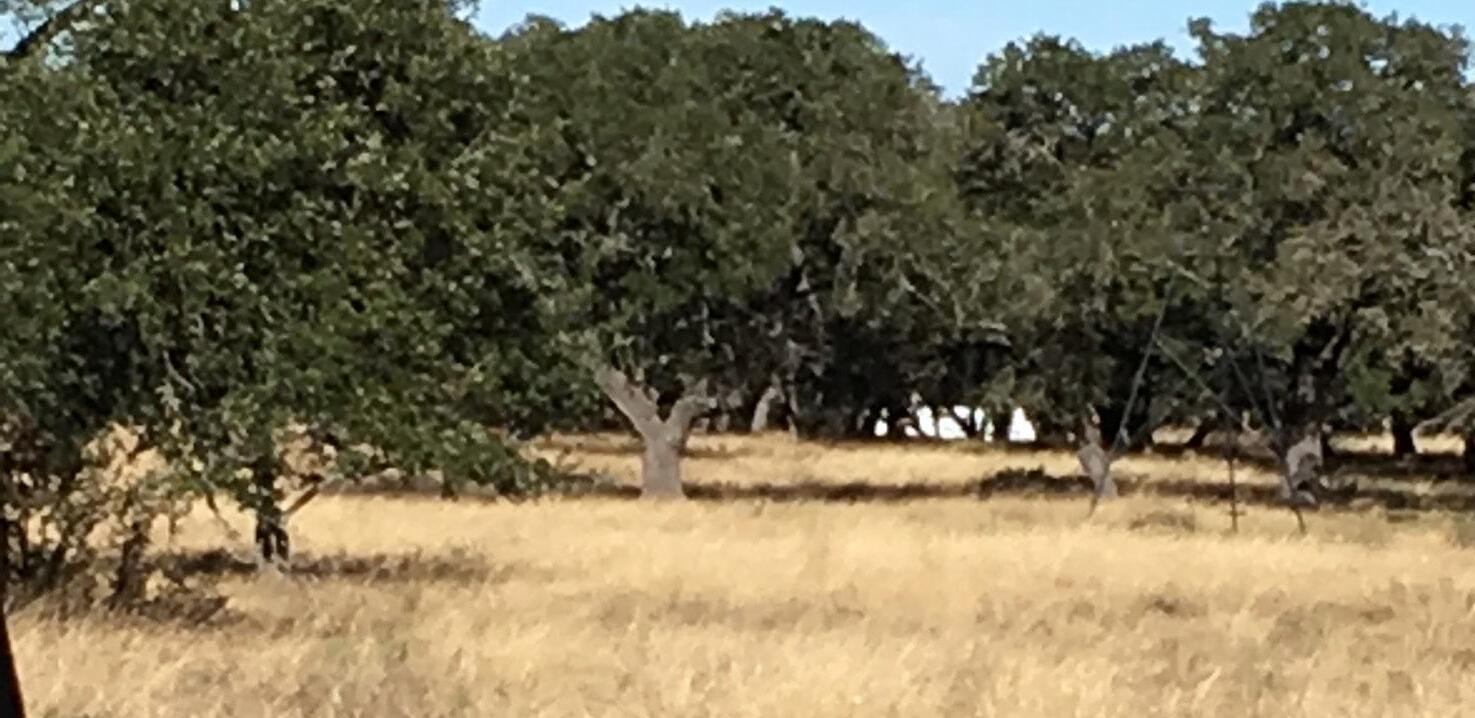
661 STEVENS RANCH ROAD, HARPER, TX 78631
22.3 acres in the tranquil gated community of The Oaks At Stevens Ranch, Harper, Texas. The property features gated entry and is ready to build your new dream home as it has a water well and electricity on site. Build your next home surrounded by majestic oaks trees with exceptional views. Homes must be at least 1500 sf and 50% rock, stucco or brick veneer. Brandominiums are allowed. No manufactured homes are allowed. The property will allow for horses and cattle. Hunting is also allowed, The property qualifies for agriculture exemption. There is an existing agricultural exemption on this property, Exterior features- Fencing perimeter, partial. Road Surface Type, Caliche The property is conveniently located 15 minutes from Kerrville, 20 minutes from Fredericksburg and 30 minutes from Junction.


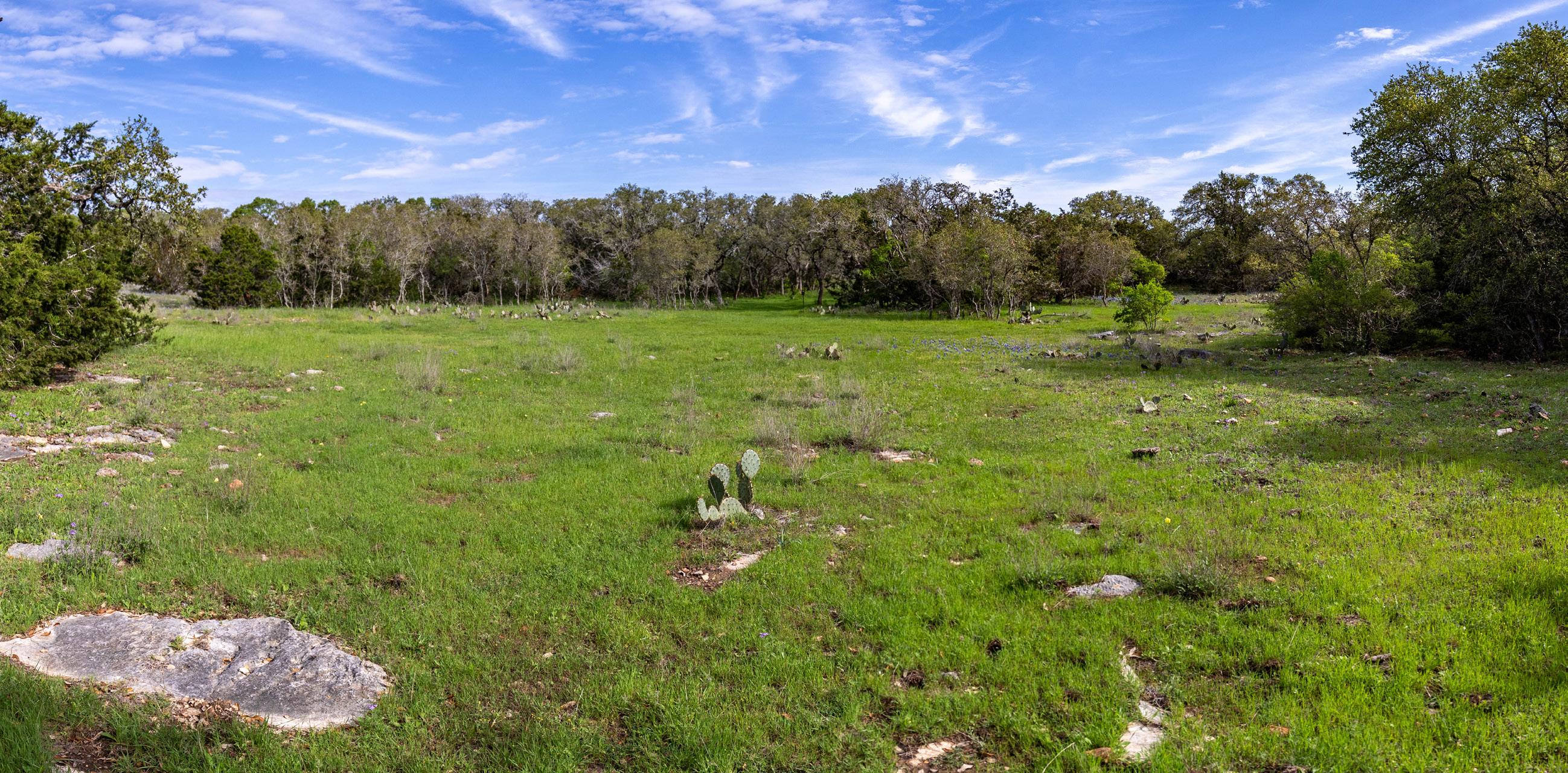
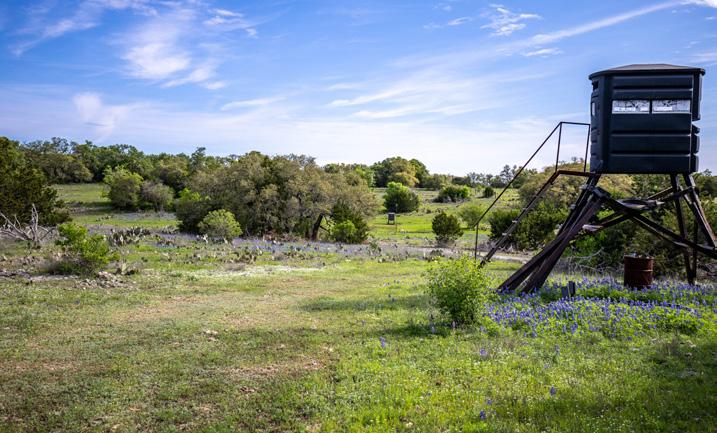
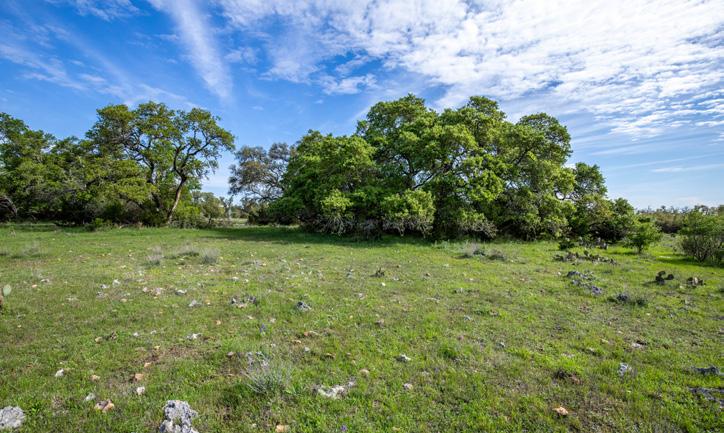
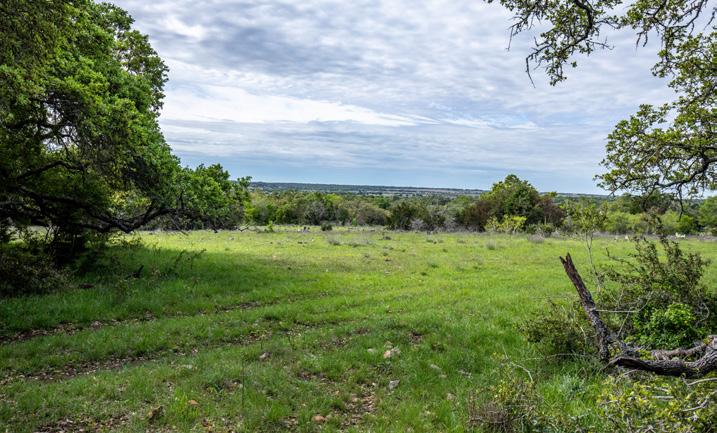
46.91 ACRES | Are you looking for unobstructed Hill Country views between San Marcos and Wimberly? You won’t find many on the market in this area. Just an hour north of San Antonio and 40 minutes from Austin lies this amazing 47-acre tract of land and a virtual blank canvas ready for whatever you can imagine. Limitless possibilities await you! One of the few remaining tracts offering quiet seclusion, pristine views, wildlife, and no restrictions. The rolling terrain gently slopes from a higher elevation with amazing views to a gradual descent with a mix of live oak and cedar cover throughout. There are a couple of large, open areas that would seem to offer a perfect homesite with stellar views of the unspoiled Texas Hill Country. Whether you enjoy nature, hunting, hiking, or just taking in the serenity of the beautiful landscape, you’ll find what you are looking for here at Murdock Ranch. Complete with a wildlife valuation, the diverse fauna include deer, dove, turkey, hogs, coyotes, and bobcat, just to name a few of the species that call this area home. Don’t miss out on a rare opportunity to own your slice of Hill Country heaven!
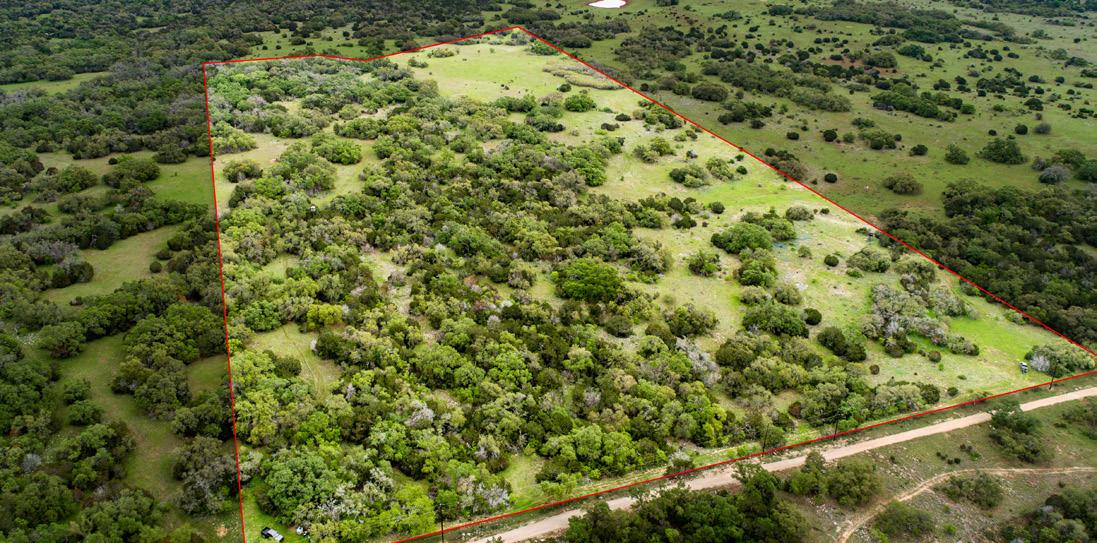


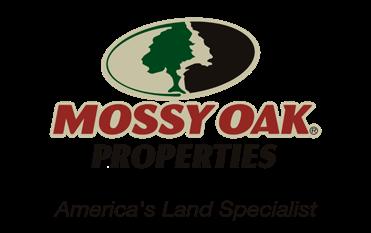

113.87 Acres | Milam County

Stunning views await you on this secluded and peaceful 113.87 acre blank canvas! This beautiful property is unrivaled in its potential uses and privacy. If you ' re looking for a ranch to get away from the city life, this is one of a kind. Gently rolling hills lend to phenomenal views overlooking the Cannonsnap Creek bottomtowering some 60+ feet above the creek This gives opportunities for fishing, arrow head hunting and more Hogs, deer, bobcats and coyotes call this property home thanks to this thriving and unique creek area
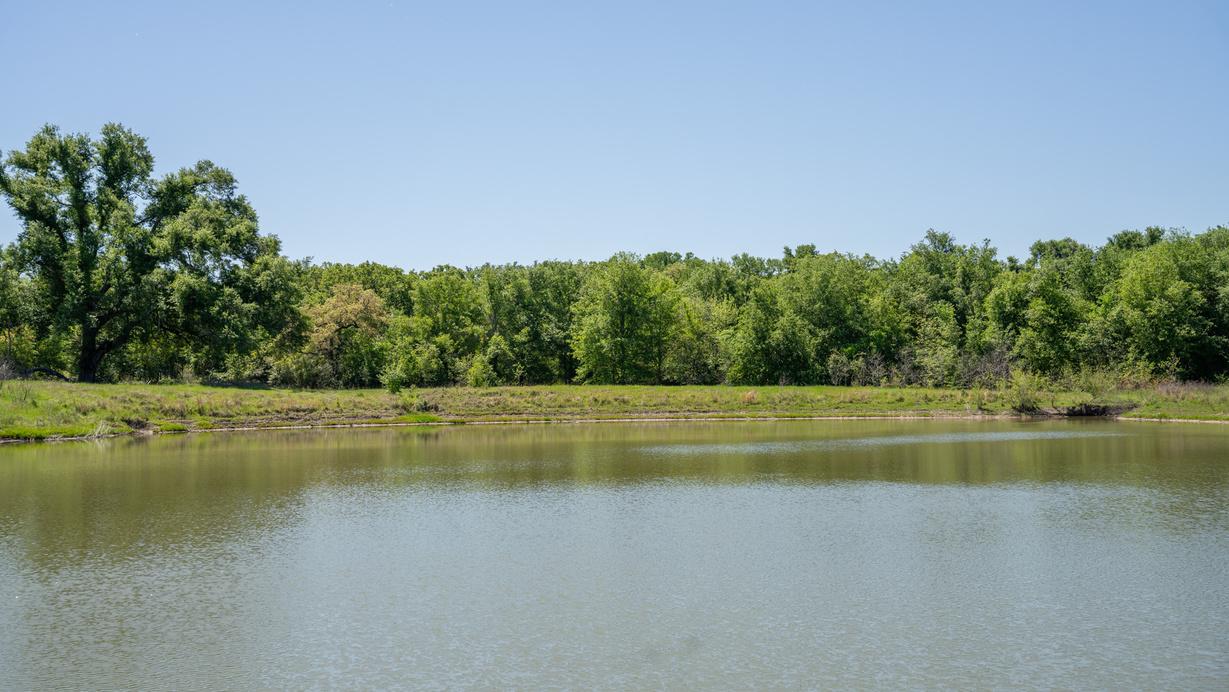
Listing Price: $1,395,000 35.85 Acres | Milam County Listing Price - $1,200,000
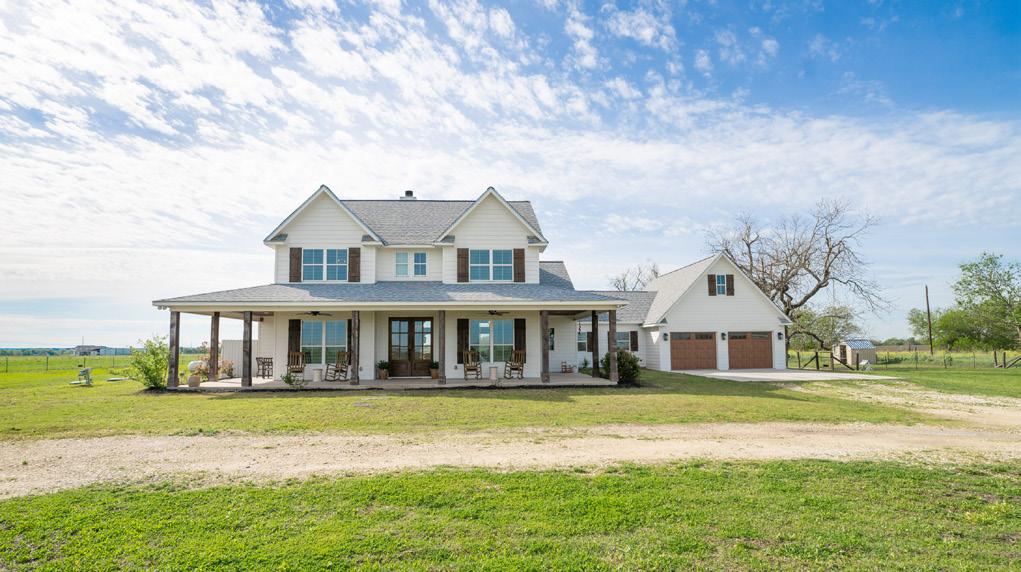
The hunting and recreational uses on the property are second to none Whether camping, shooting, hunting, fishing or horseback/ATV riding, it truly doesn't get better than this Four ponds are in place and ready to enjoy for fishing. They can also be used for livestock. The largest of the ponds is nearly 2 acres in size! There are several great locations for a home, with the pinnacle of the hill overlooking the creek bottom as the cream of the crop. The property is located just 15 minutes from Cameron and Rockdale


Acres | Milam County Listing Price -$500,000
If you are looking for a stunning home in the country, look no more! This 35.85 acre property boasts a beautiful 2,700 sq ft custom home with a 2 car garage! This 35 85 acre property boasts a beautiful 2,700 square foot home with a 2 car garage! The p has a great multi-stall barn i animal pens, and several pastures to help with livestock.
John Dean Broker | Owner540 155

Beautiful 21 785 acre property located on Hwy. 36-190 just south of Cameron and east of Rockdale in Milam County. There is a 16x64 mobile home on a concrete slab and a large concrete front
