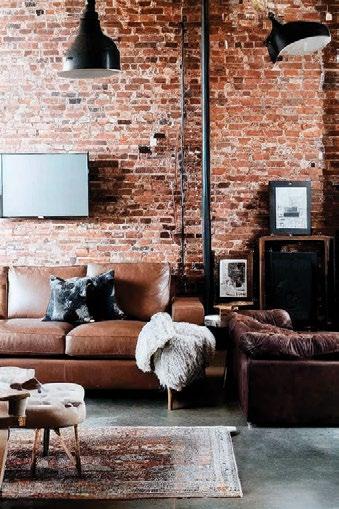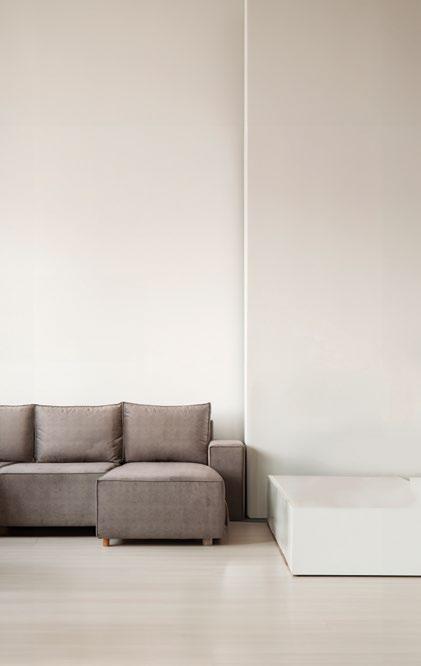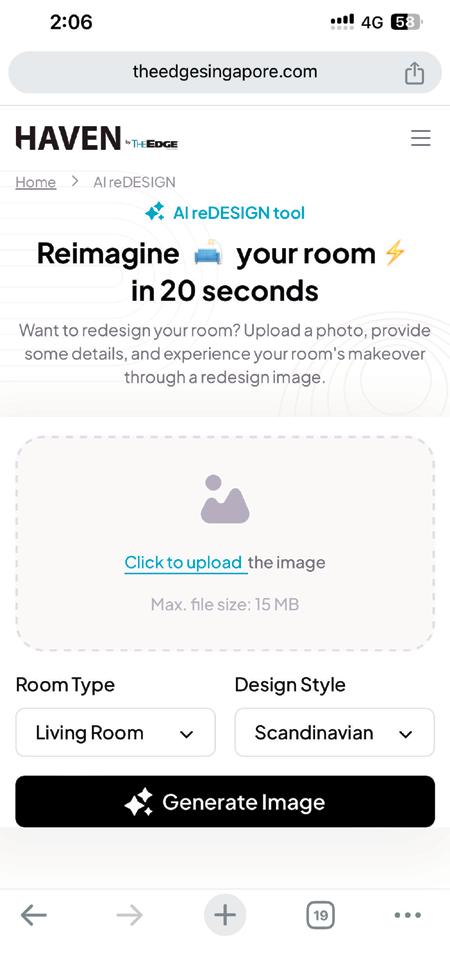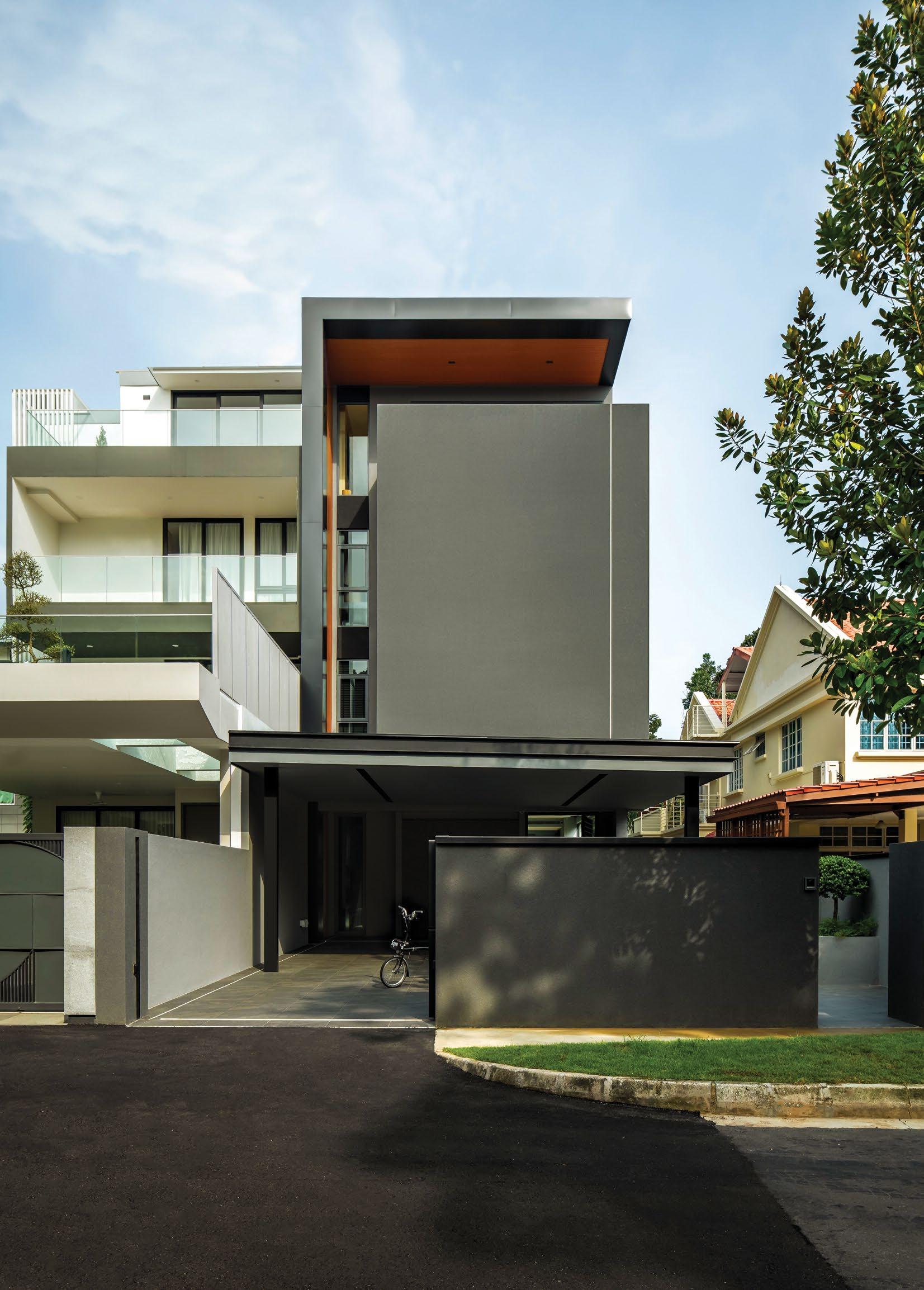

MINIMALIST MAGIC
Neutral tones and clean lines come together for a sleek look in this modern home
Turn to our Cover Story from Pages 18 to 23.
STAY NEUTRAL
BY AUDREY SIMON audrey.simon@bizedge.com
Incorporating neutral shades into your home does not make you dull. Prove the naysayers wrong as you find ways to infuse warmth and vibrancy using a white, black, beige, grey and brown palette. By adding vibrant accents of yellow or orange, you can enhance your home décor.
Working with a skilled designer can help you achieve a warm ambience by blending soft beige undertones with striking pops of colour. Neutral tones often pair beautifully with natural materials like stone floors, oak doors, marble countertops and hardwood furniture in interior design.
Here are some ideas for bringing that warm glow and a sense of calm into your living space.
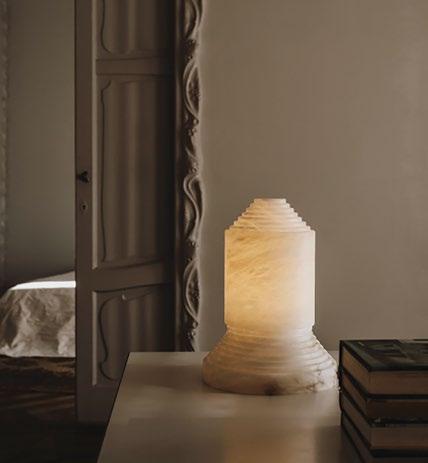
Let there be light
the Spanish lighting brand Santa & Cole, features a solid alabaster base, while the hollow shade houses the light source. Available at W. Atelier.
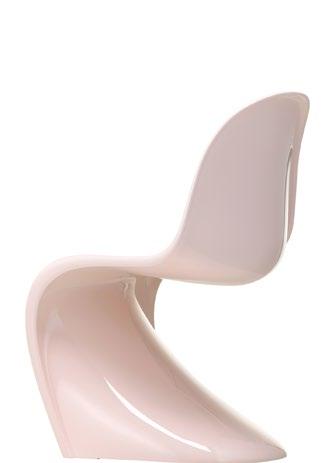
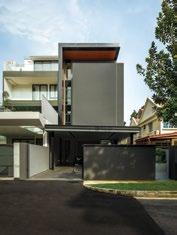
Get Chatty
Influenced by street graffiti, this sofa pays tribute to the vibrant urban art scene and captures the essence of casa (home). The Chatty sofa offers comfort and warmth, reminiscent of designs like Gufram’s Bocca Sofa by Studio 65 from the 1970s. It seamlessly blends nostalgia with modern style.
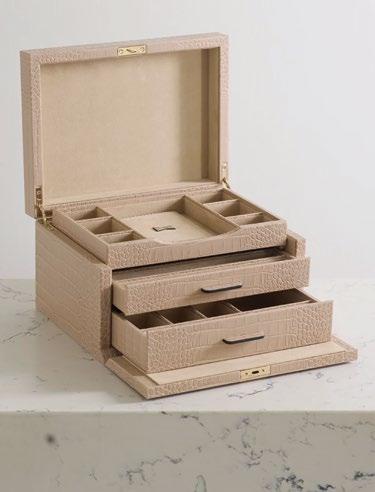

Box for your treasures
Keep your prized possessions like watches and jewellery in this well-crafted leather box. With three trays coated in multiple tarnish-resistant nubuck, there is ample space to keep your treasures. This box is elegant enough to sit on your dressing table and be part of the home décor. Available online at Net-a-Porter (https://www.net-a-porter.com/en-sg/shop/home).
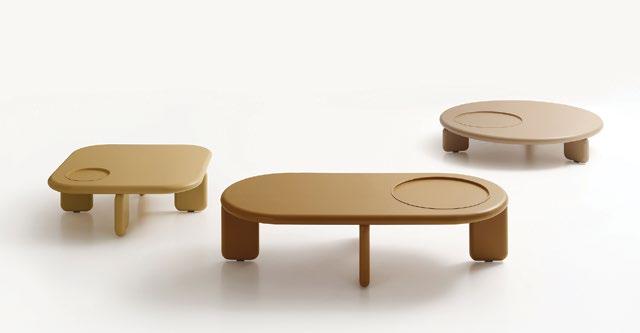
Cushion comfort
These Hermes cushions, made of hand-embroidered cashmere, result from exceptional craftsmanship. A thin wool cord is patiently applied using an embroidery hook to draw the lines and colour fields of the motifs as if with a pencil.
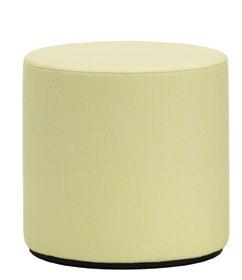
Have a seat
Coffee break
The Lema Orion coffee tables, designed by Roberto Lazzeroni, offer an intriguing interplay of graphical forms and unique aesthetic features. The tabletop includes a subtle metal recess with a bronze or matte lacquer finish to hold cups or small accessories, while the rounded plastic legs contribute to a captivating all-around design. Available at W. Atelier.
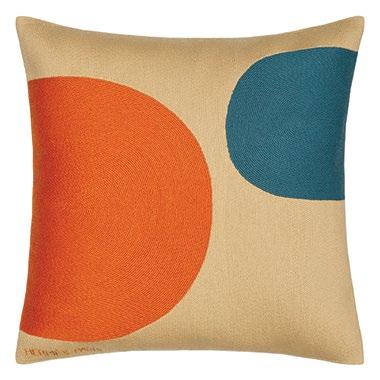
The Vitra Panton chair and Visiona stool — two creations designed by Verner Panton — receive a new lick of colour through the interpretation of Dutch designer Sabine Marcelis. These chairs are limited edition pieces, with only 50 available per colour. The new seven-colour range includes Butter, Bubblegum and Oyster. Available at W. Atelier.
The Babel table lamp, designed by Àngel Jové in 1971 for
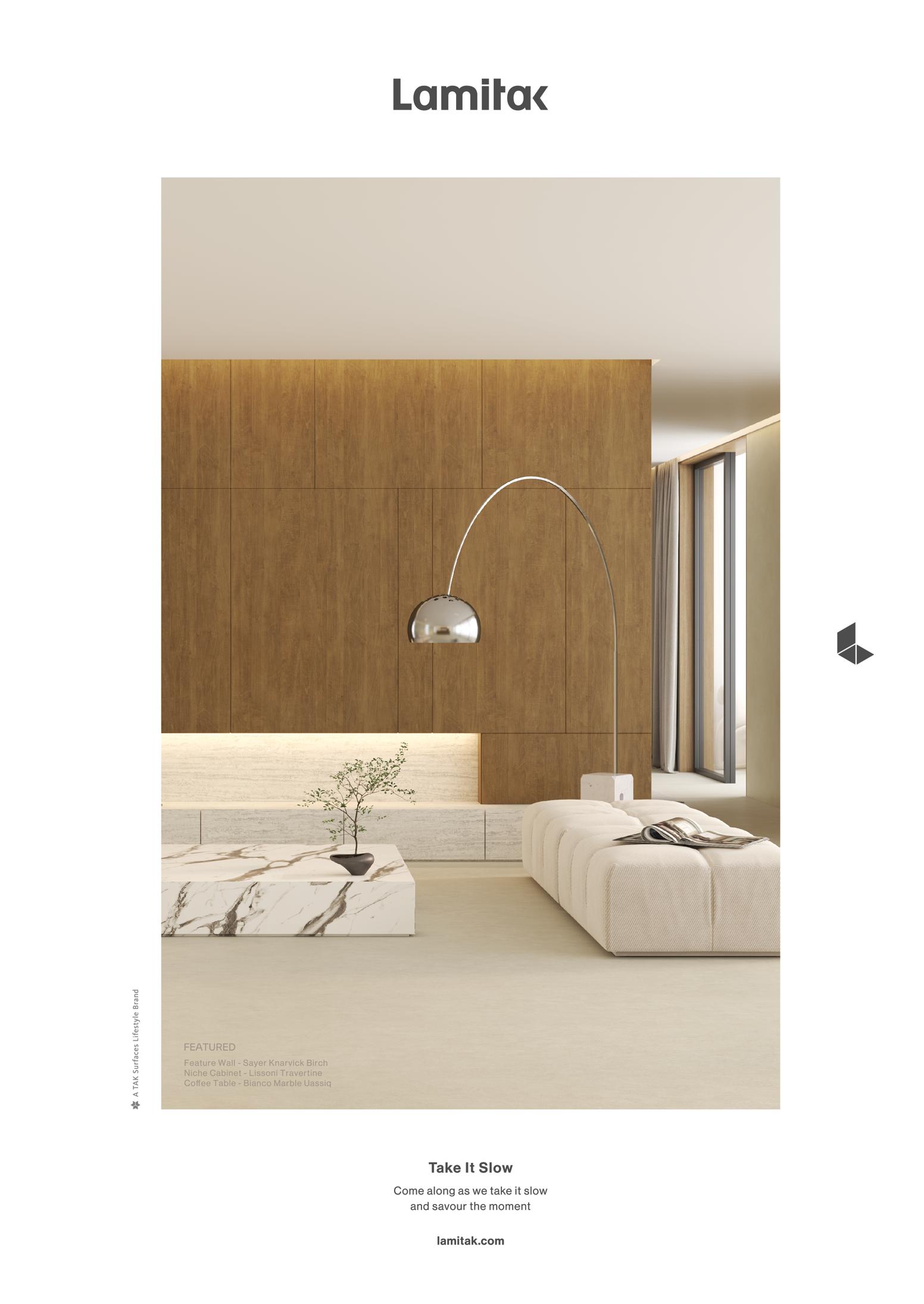
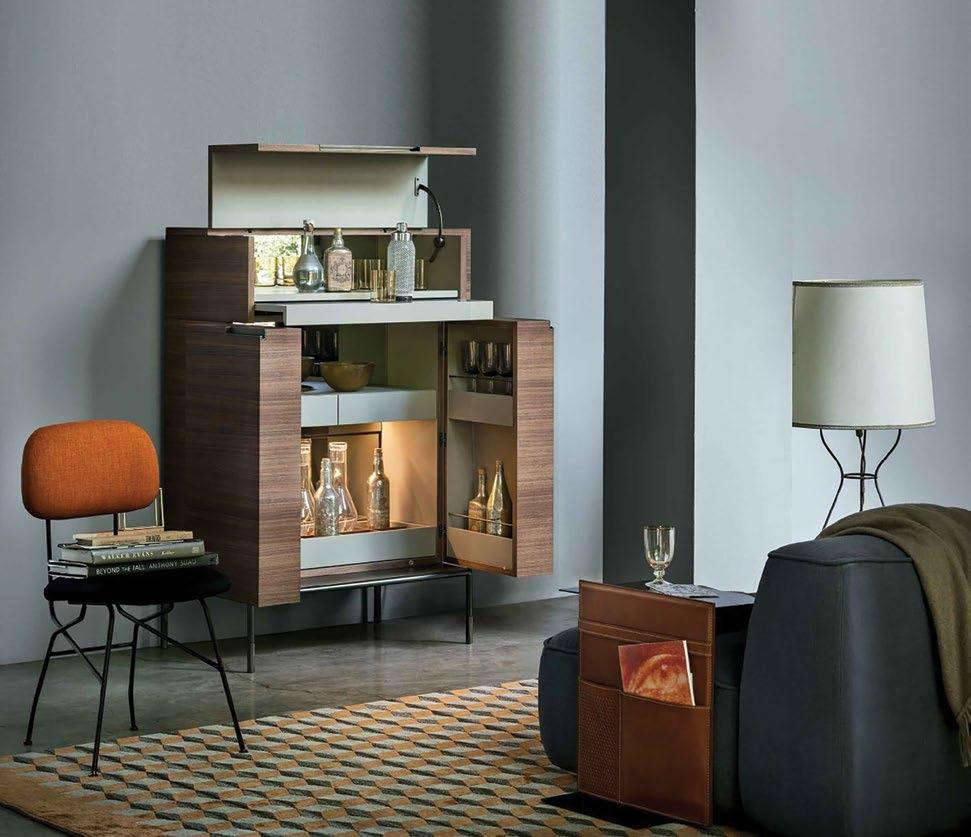
DECLUTTERING, DECLASSIFIED
Tidying up can be a daunting task — optimise your furniture game to make organising easier
BY RUSSELL SOH russell.soh@bizedge.com
Singles’ Day and Black Friday are just around the corner again, and with them comes a barrage of sales that will lead us into a shopping-induced tizzy lasting well into the holidays. By Christmas, it’s likely our living rooms will once again be filled with presents and knick-knacks, ready to be springcleaned away once the new year rolls around.
But we don’t have to wait so long to get our homes looking neat and tidy again. Making the effort to declutter regularly makes for a less tiring and daunting experience, not to mention a better chance at actually getting to see what your floors look like.
Of course, this would be difficult if your storage solutions are not up to snuff, or if your idea of tidying involves shoving an avalanche behind a storeroom door. Make your life easier by giving yourself as many options as possible to keep away the mess, so there’s plenty of room to help you get organised.
Doubling up
When it comes to storage solutions, the first thing that comes to mind are often boxes, chests of drawers and cupboards. But a house full of these would look drab, especially if you need more than a few to keep everything in. Furniture that comes
with integrated space for storage is one efficient alternative, allowing you to stow more stuff away without having to add too much single-purpose bulk throughout the house.
In this category, the most common is probably the storage bed. Look out for those that allow for easy access to the internal compartments, such as drawers and lifts. Mattresses are heavy, and having to raise any parts manually is not only tiring and dangerous, but can also make using the actual storage an unappealing hassle.
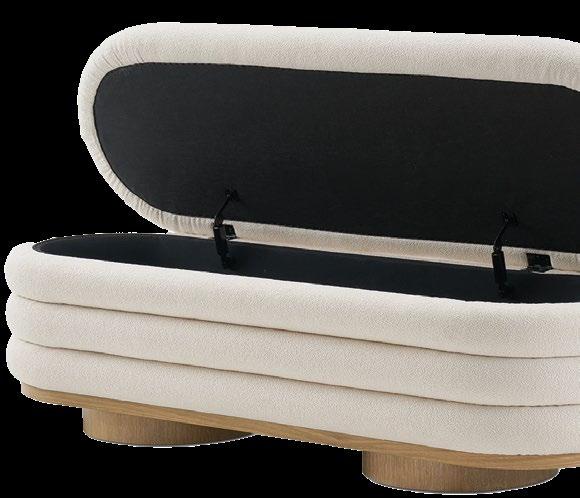
We like the Serenade storage bed by King Living, which has a substantial compartment in its base, perfect for storing luggage and other occasionally used, large-sized items. A gas lift feature allows the mattress to be moved up and down with ease; this makes putting things away a breeze, while also helping to simplify bed-making — no more struggling to refit the sheets!
All sorts of other furniture can have integrated storage, too. The Freida storage bench from Castlery opens up to reveal a cavity inside. This functional ottoman is also soft, warm and comfortable, thanks to its dainty performance bouclé fabrication.
Another of our favourites is the Note coffee table by Lema, which comes with a sleek leather sleeve on the side, perfect for slipping in magazines, small books and loose papers. This may seem like a relatively small amount of storage, but the whole here is definitely greater than the sum of its parts; the table tucks neatly up against your sofa, making its actual profile incredibly small. Plus, who’d complain about finally having somewhere safe to keep the remote?
Organisation as art
Returning to the world of “traditional” storage furniture, it can be all too easy to fall for the standard square and blocky shapes that offer the most space inside. While those may be the most efficient, they’re not usually the most aesthetically appealing. It’s important to keep a balance between the two, especially when dealing with smaller spaces, where each piece of furniture tends to make a bigger statement.
Unique form factors can help break the monotony of straight lines and right angles in a room. When shopping for storage furniture, try something a little different: curved lines and negative space are two design features that can help keep your home full of visual interest without compromising too much on actual functionality.
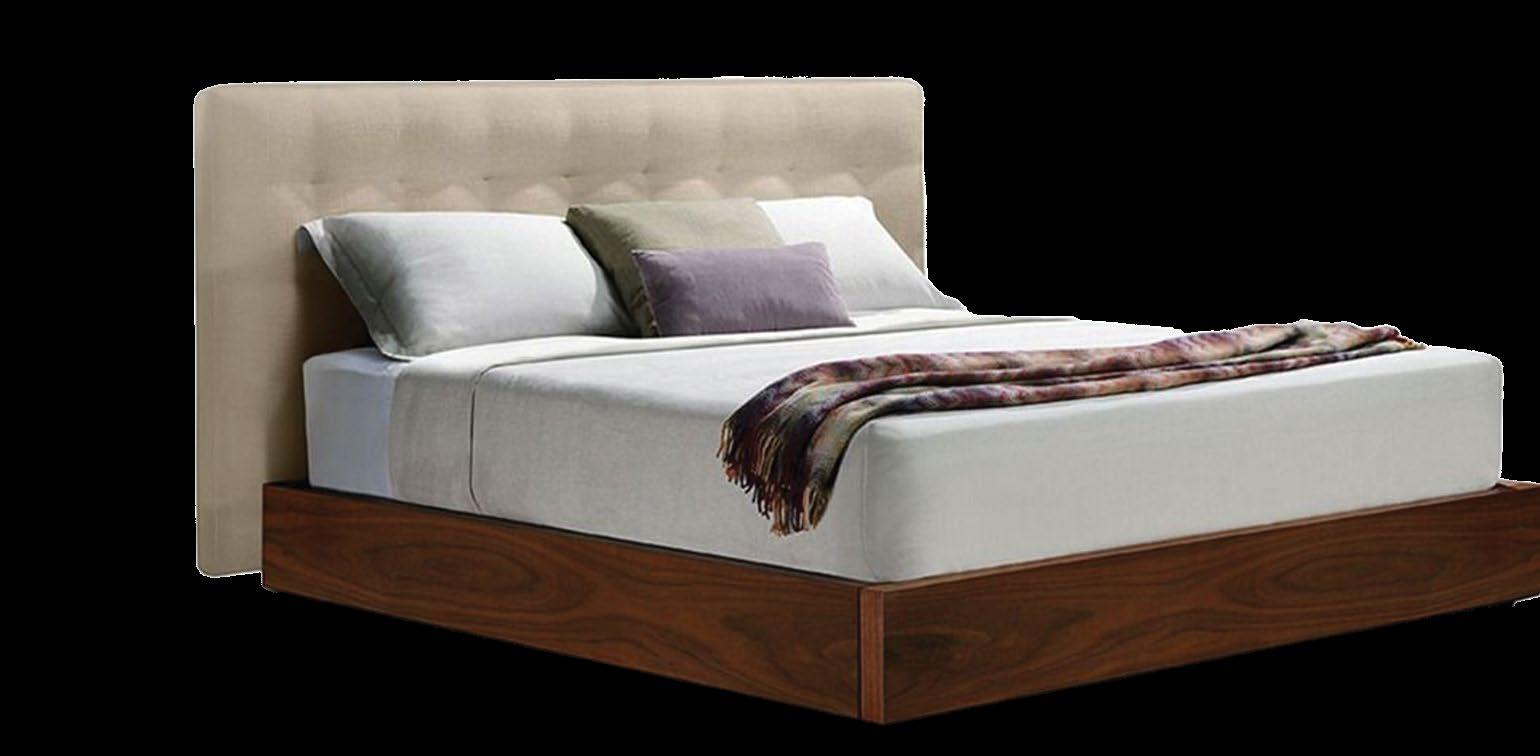
Castlery’s Frieda bench opens up to reveal a storage space within
The King Living Serenade storage bed has a gas lift feature to make accessing the storage below a breeze

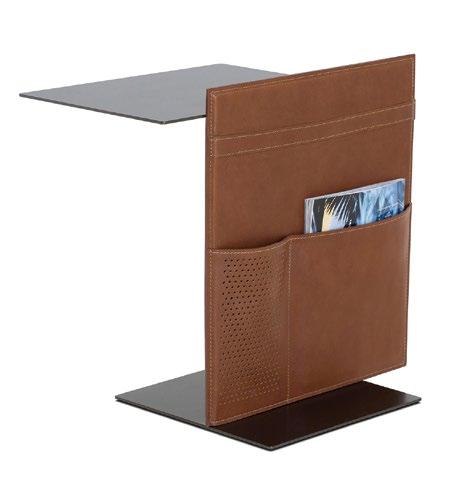
Fendi Casa’s Maglia cabinet, for instance, has its drawers stacked in a zigzag pattern, with each slightly offset from the ones above and below it. The rounded edges add a sense of playfulness and fun in the piece, which can be customised to fit the needs of any space; it also comes in a smaller bedside table format, with two drawers instead of six.
The Delphi chest of drawers by Giorgetti is another sleek, funky option. Comprising seven drawers, this piece offers plenty of space for
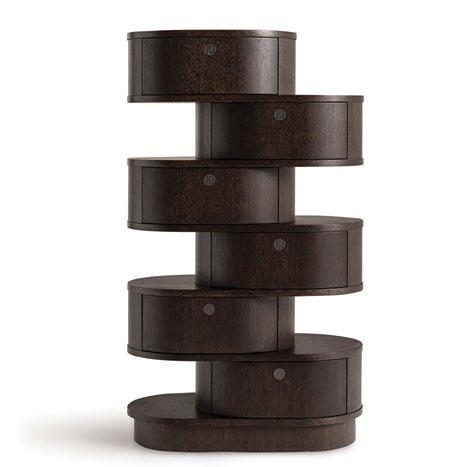
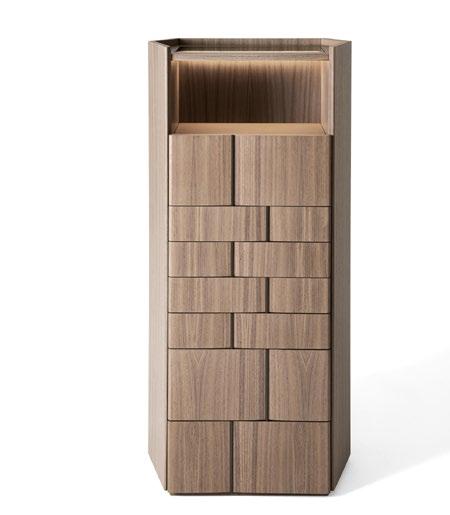
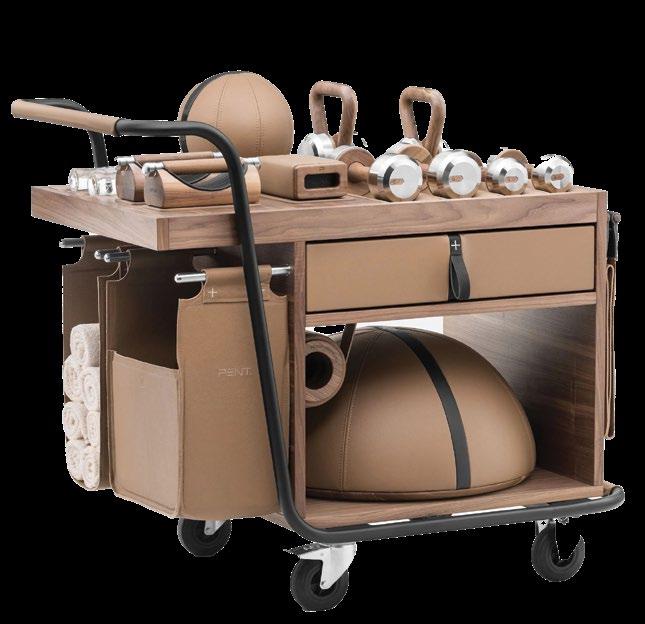
trinkets or clothing. Asymmetrically staggered vertical lines on the drawer doors make the eye dance without creating too much of a distraction. The open area at the top, meanwhile, is capped with smoked glass; it also comes with LED lighting and a sensor switch, making it great for a small display of accessories.
For those with a more eclectic style, we have Edra’s iconic Cabana cabinet, designed by Fernando and Humberto Campana. Reminiscent of a particularly hairy Addams Family character, this piece — which contains five shelves — is entirely covered with raffiaviscose fibre in the designers’ signature style. More than just a plain storage solution, this is bound to also be a conversation piece and icebreaker.
Self-storage
Having enough cupboards and cabinets at home is all well and good, but sometimes it doesn’t make much sense to move things in and out of a cupboard. This is especially the case for larger items and those that are frequently used; in such situations, it’s simply too much work to constantly move things back and forth.
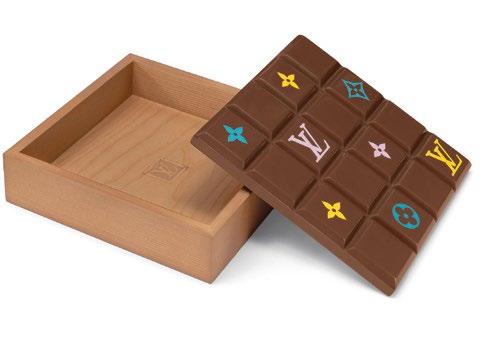
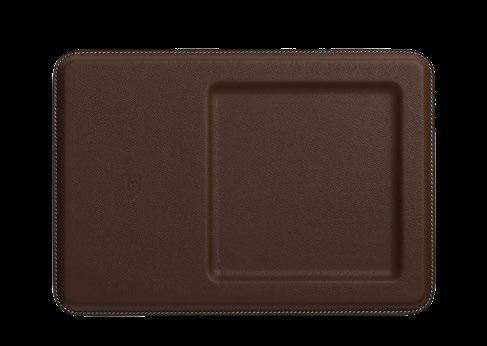
For bulkier things, such as home gym equipment and ironing boards, one solution is to find those that can store themselves, so to speak. Look out for collapsible parts or stands with wheels that allow the item to be kept away easily, or enclosed compartments that can conceal it when not in use.
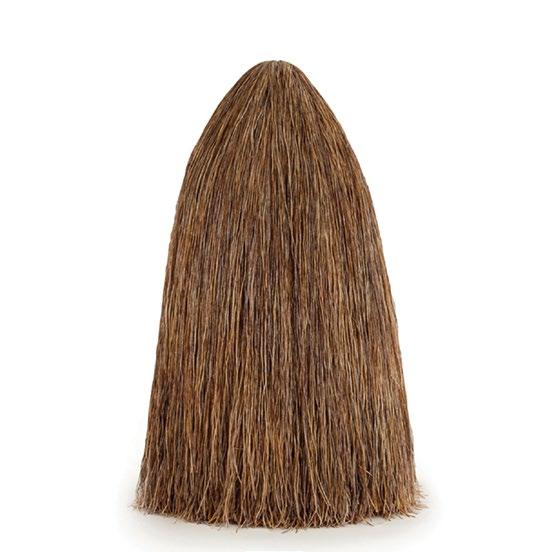
One example is Pent’s Sophia fitness equipment mobile set, available from Cycling Bears. With dumbbells, a fitness mat and even an exercise ball, the set contains everything needed for a full-body workout. The best part? It comes on a wheeled trolley, so it can be moved wherever you want, including the storeroom when it isn’t needed. For smaller items, meanwhile, trinket holders and trays work best to keep things well-organised. There’s lots to play around with when it comes to the look of these smaller pieces; after all, it’s easier to switch out a small box than it is to replace an entire chest of drawers. We like the Chocolate Box by Louis Vuitton, which adds just enough sass — by emulating an actual bar of chocolate on its lid — while remaining subtle and understated.
For a more classic look, we turn to Hermès and its Volt’H change tray. A wireless charging pad on one end of the piece makes it extra functional; leave your phone to juice up and your accessories in the adjacent recessed tray, so you’re ready to go once
time
it’s
to leave the house.
The Note coffee table by Lema has a magazine pocket built in on the side
Louis Vuitton’s Chocolate Box is great for tchotchkes
Hermès’ Volt’H change tray also comes with a wireless charging pad
Pent’s Sophia fitness equipment mobile set can be wheeled away when not in use
The Cabana cabinet by Edra is a classic of contemporary surrealist design
LEMA
The Delphi chest of drawers by Giorgetti is asymmetrically arranged
GIORGETTI
LOUIS VUITTON
HERMÈS
Fendi Casa’s Maglia dresser has six drawers that are stacked in an offset arrangement
FENDI CASA EDRA
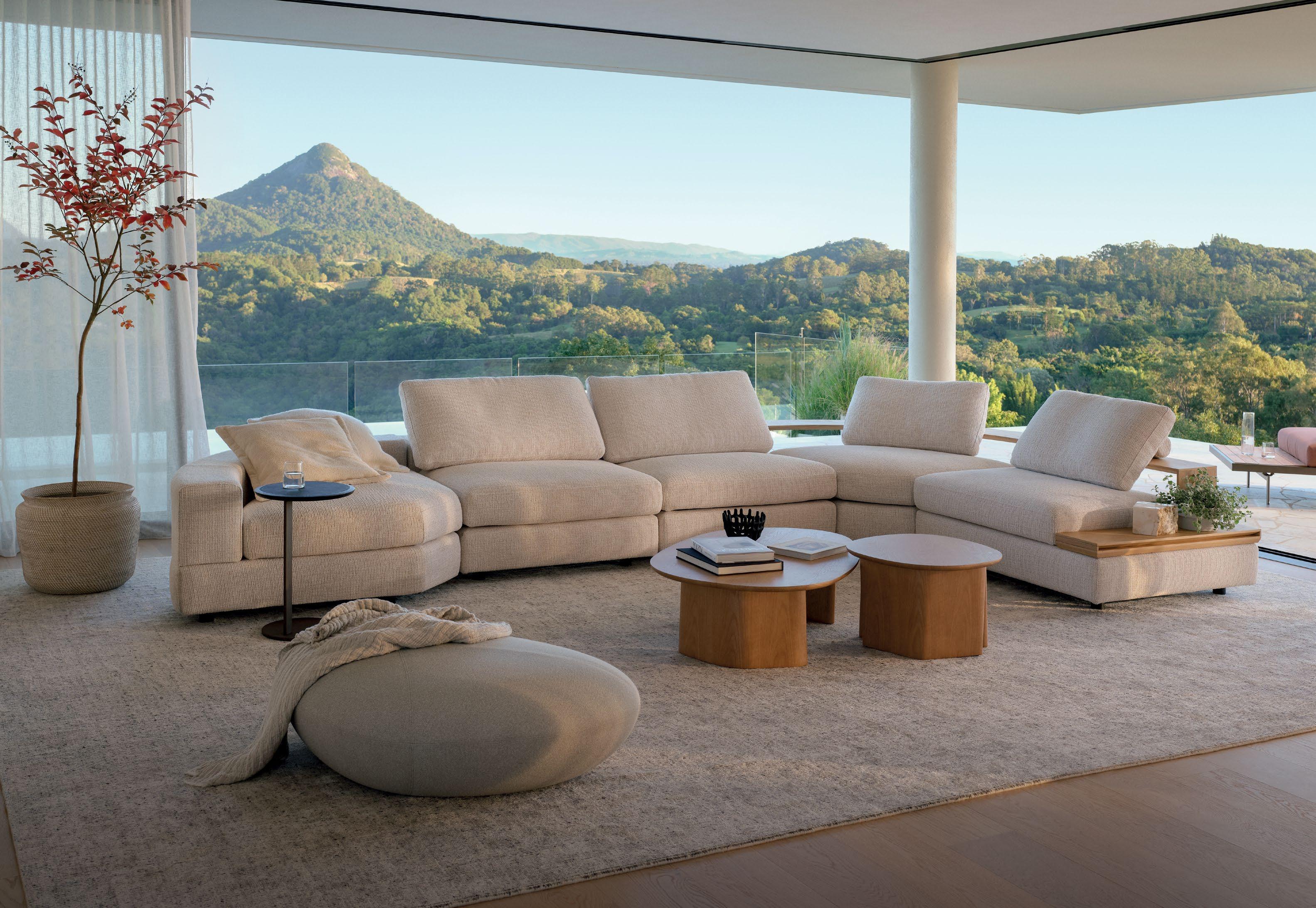

MONOCHROME MASTERING
A monochromatic home creates a sophisticated and unified design by using various shades and tones of a single colour
BY AUDREY SIMON audrey.simon@bizedge.com
Monochromatic home themes can be hit or miss, but with a keen eye and the willingness to rearrange furniture, you can discover a design that resonates with you. It is essential to create a harmonious look, as all elements should relate to one chosen colour.
The term “monochromatic” refers to a colour scheme that utilises various shades, tints or tones of one colour. “Mono-” means single, while “chromatic” refers to colour.
To implement a monochromatic design, follow these simple rules: select a single colour palette, choose a primary hue and incorporate different shades and tones of that colour
throughout the space. For example, a blue monochromatic scheme could feature elements in navy, sky blue and light blue.
To introduce visual interest, consider using various textures, such as smooth, matte, or glossy finishes on fabrics, wall treatments, flooring and furniture — all in different shades of a chosen colour. While the primary colour will dominate the setting, you can add contrasting elements like artwork, accessories, or plants in complementary or neutral hues to provide depth and prevent a flat appearance.
Monochromatic interiors offer a sophisticated aesthetic due to their clean lines and clarity of colour choice, resulting in a streamlined and uncluttered space. Here are some suggestions by W. Atelier.
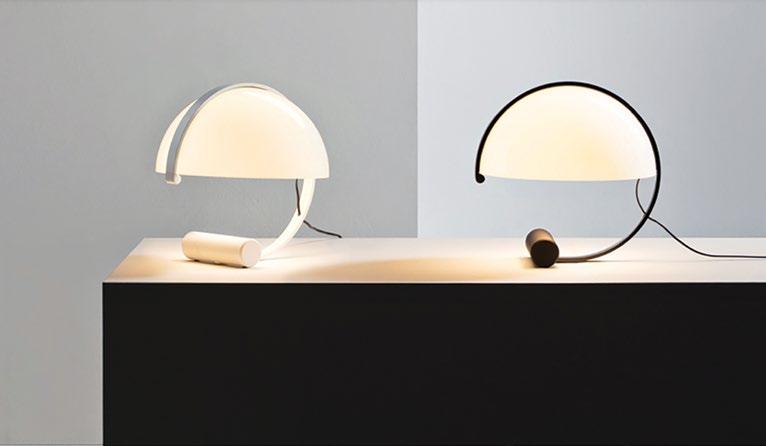
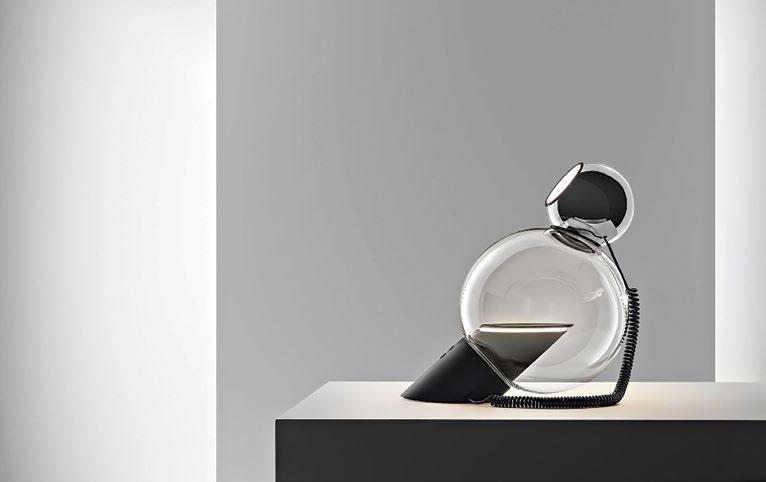
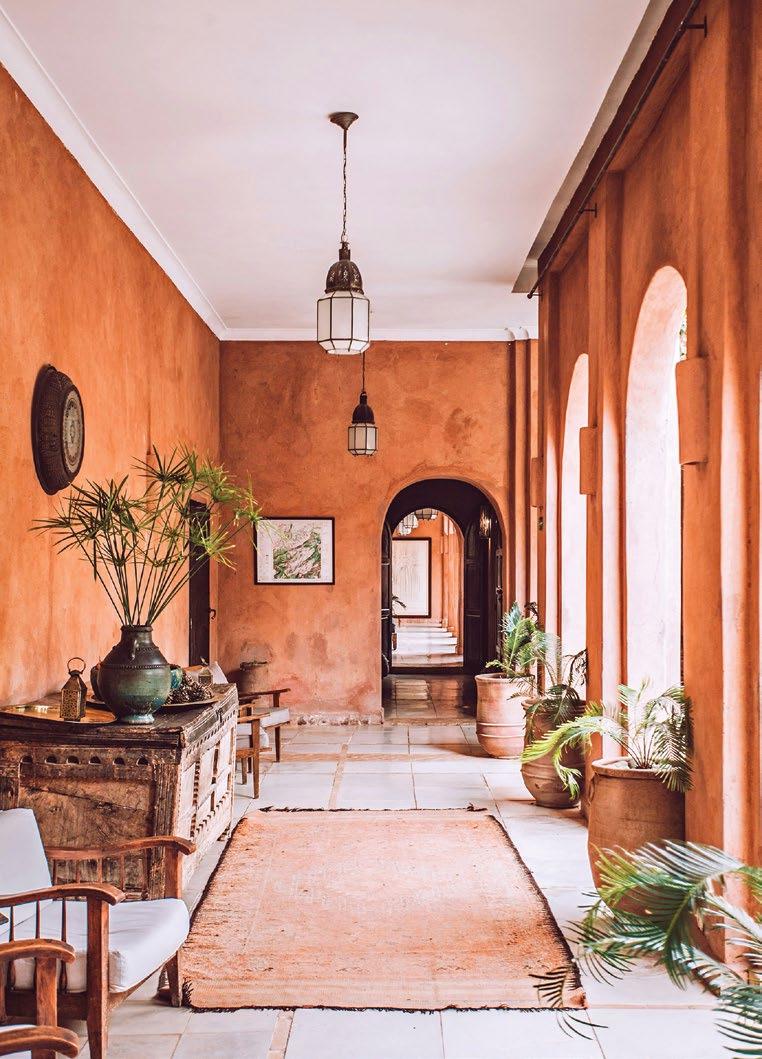
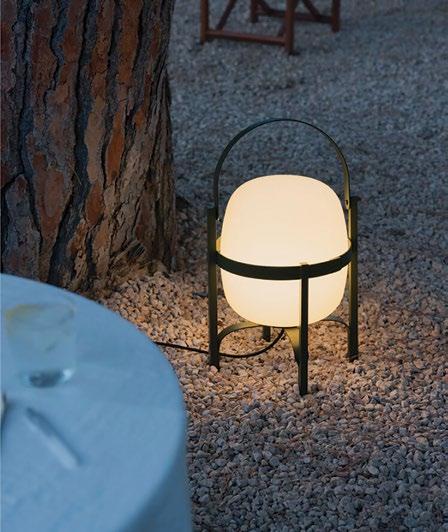
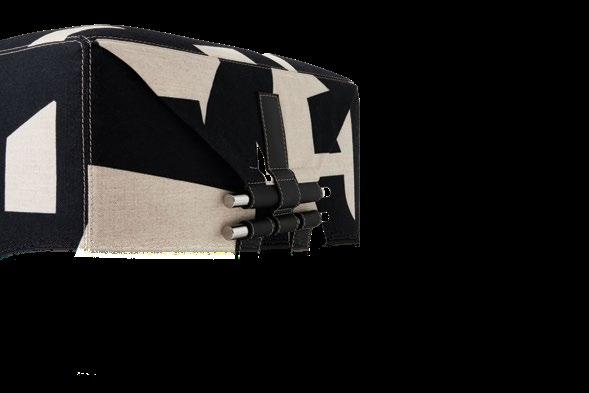
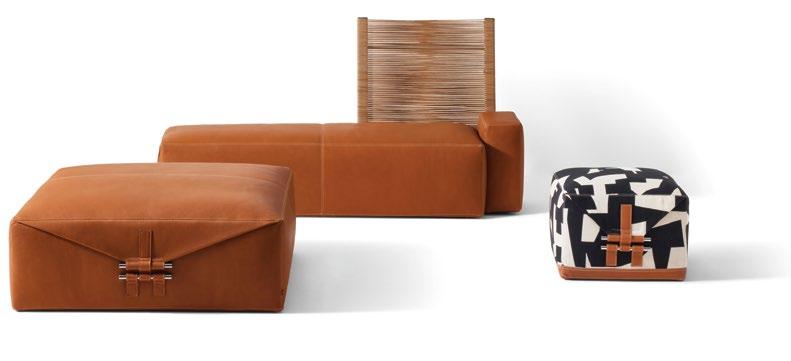
Designed in 1970, the “Meta” table lamp offers a timeless 1970s aesthetic. Pure forms come together to create a simple yet functional table lamp. The luminaire features a metal structure, a cylindrical weighted base and a triplex glass diffuser, with an LED bulb as the light source.
The most popular lamp from Santa & Cole is undoubtedly the “Cesta,” designed in 2022 by Miguel Milá. It is now available in an outdoor version. This lamp features a rigid black or olive-green aluminium structure that supports a water-resistant polyethene orb shade, perfect for outdoor use.
Antonio Macchi Cassia’s 1969 “Gravita” table lamp for Stilnovo, a brand established in 1946, is a standout piece. The dimmable lamp features a large glass and metal sphere that orbits the base using a magnetic mechanism.
The “Somewhere EI-S” collection, designed by the legendary French designer Philippe Starck for Cassina, celebrates his 30-year journey with the brand. It comprises three ottomans — two in a square shape and one rectangular — and an armchair. The highly refined artisanal work, inspired by saddlery and leatherwork, forms the design of these functional seats.
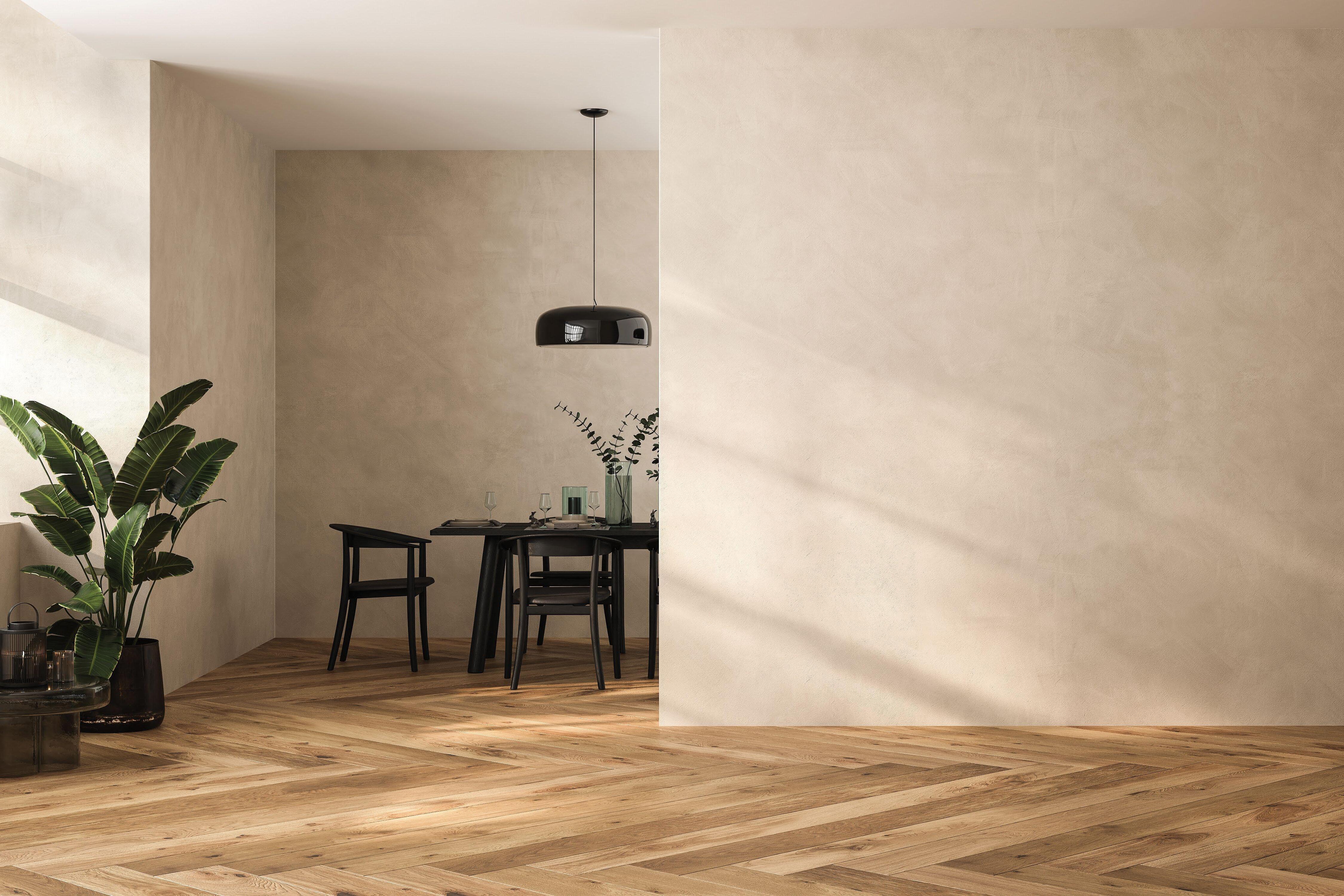
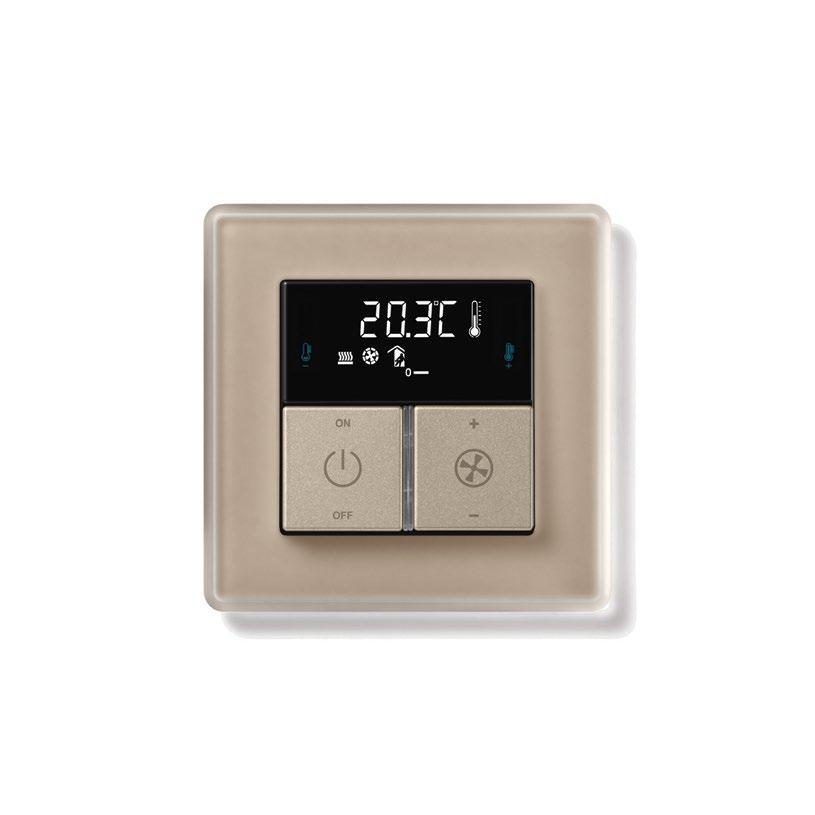
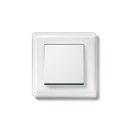
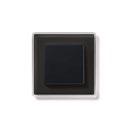
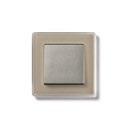
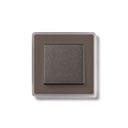
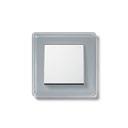
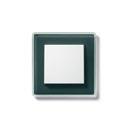

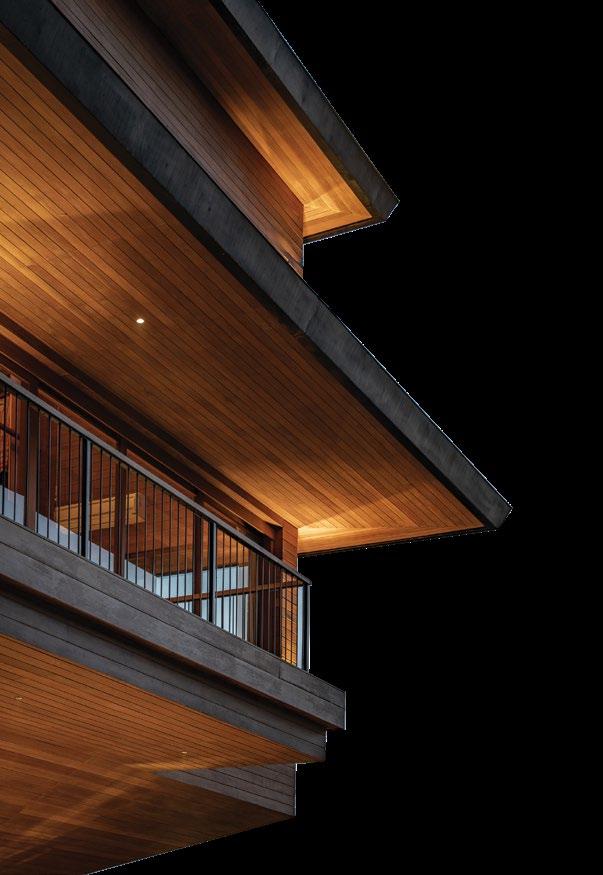
SETTING THE MOOD
Birdhouses Bali seamlessly blends cutting-edge automation with nature and architecture, enhancing comfort, efficiency and luxury in a serene, natural setting. The advanced JUNG KNX system plays a pivotal role in enhancing the comfort, efficiency and elegance of the space. The intelligent automation solutions allow guests to enjoy luxury and modern convenience in a natural, tranquil setting.
BY THE EDGE SINGAPORE
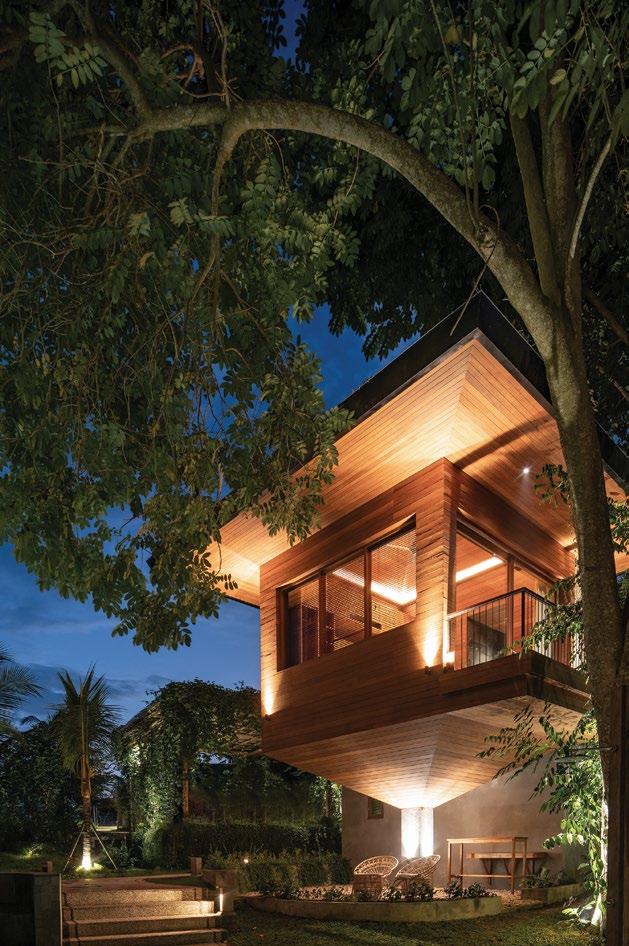
Set amidst the lush greenery of Mas, Ubud, Birdhouses Bali showcases a perfect blend of nature and modern architecture. This enchanting resort, designed by renowned architect Alexis Dornier, offers an immersive experience for guests, with its stilted structures rising gracefully from the forest floor. The seamless integration of organic design elements with advanced automation technology makes Birdhouses Bali a masterpiece of modern living.
The resort features three elevated structures that surround a shared infinity pool and sundeck, forming an idyllic space for relaxation. The largest building, perched on a slope, offers stunning views of a serene creek, while the studio and guest house flank the entrance, creating a welcoming ensemble. These stilted “birdhouses” are more than just accommodations — they are inhabitable sculptures that embrace the natural landscape. The cantilevered design of the buildings gives them a sense of lightness, making them appear as inhabitable sculptures in harmony with the environment. The surrounding trees provide natural shading and privacy, while the landscape design, with its maze-like pathways, enhances the sense of discovery for visitors.
At the heart of Birdhouses Bali’s experience is a perfect fusion of architecture and
technology. To bring this vision to life, the lighting design consultant, Studio Nimmersatt, collaborated closely with JUNG, a leader in building automation, to create an environment that is both luxurious and highly functional.
Bringing the vision to life
Central to the success of Birdhouses Bali is the integration of advanced home automation, provided by JUNG. Rina, the lighting consultant from Studio Nimmersatt, used both conventional electrical installations and the JUNG KNX system to ensure optimal functionality and efficiency across different spaces within the home. The system was carefully chosen to complement the fluid, organic design of the resort, providing advanced lighting control and energy efficiency that seamlessly integrates with the overall aesthetic.
Larger areas of the resort, such as the living and dining rooms, were equipped with the system and paired with the sleek F 50 push-buttons. This smart system allows for tailored control over lighting, blinds and multimedia. One example is the dining area. With the push of a button, the serene dinner setting can shift into a lively party atmosphere. Soft, ambient lighting for intimate dining transi -
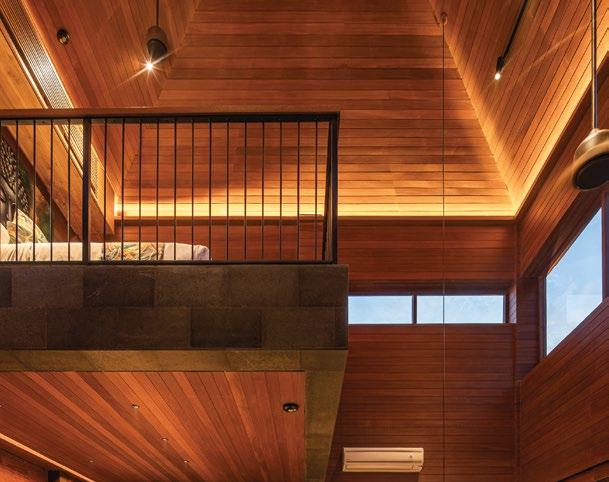

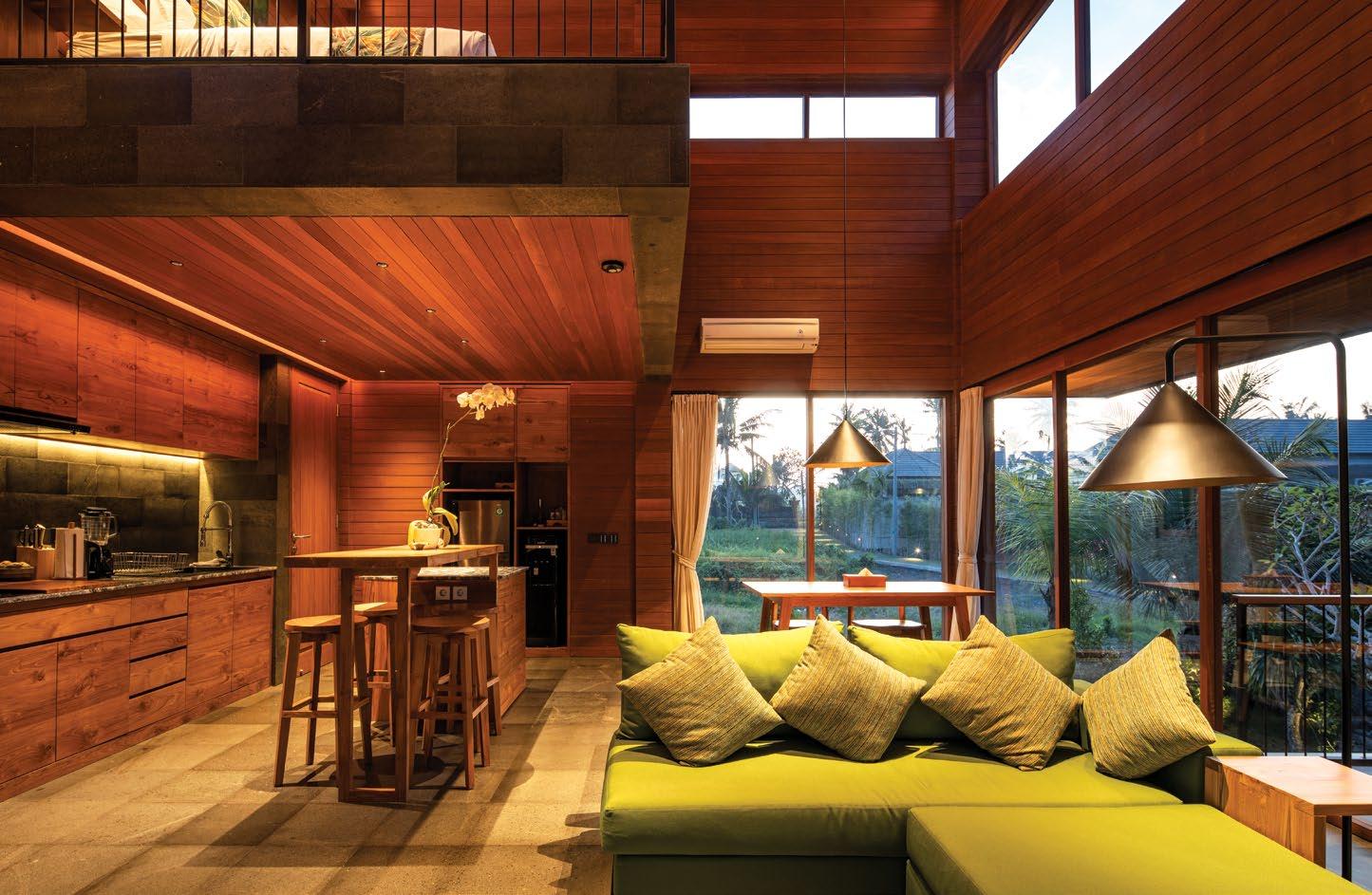
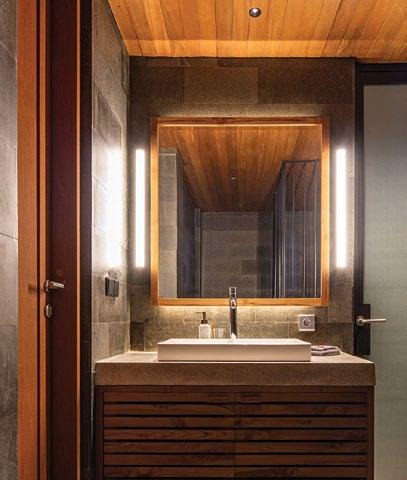
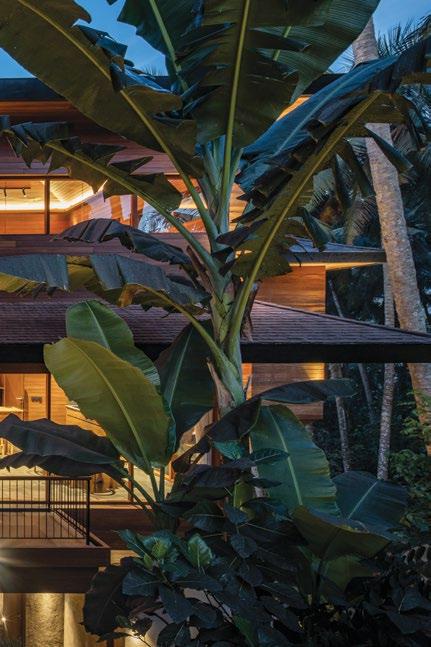
tions into dynamic, colourful lights, while the music turns on, blinds adjust to enhance privacy, and the air-conditioning adapts to a more energetic crowd.
The seamless coordination of these elements creates an immersive environment, effortlessly transforming the space to suit the mood, whether for a cosy dinner or a vibrant celebration. Flexibility of the JUNG system elevates the guest experience to new heights. For smaller spaces that only require a simpler manual on/off solution like bedrooms, bathrooms and corridors, JUNG LS 990 in anthracite were chosen for their timeless design and intuitive functionality.
The power of KNX: Intelligent and handsfree
One of the defining features of Birdhouses Bali is its integration of KNX technology with ergonomic design, offering intuitive controls that improve comfort, efficiency and overall experience. This advanced technology allows for a variety of lighting scenes that enhance the overall ambience of the resort. Rina emphasises the importance of this system, “JUNG KNX system offers effortless usability, and the flexibility to adapt lighting according to needs. Its minimalist design enhances the interior aesthetic while seamlessly integrating functionality.”
With building automation, the home becomes hands-free. Motion detectors in the hallways sense a guest’s presence, gently illuminating their path with LED spotlights. Sensors can detect when a window is open, prompting the system to turn off the air-conditioning, ensuring sustainable energy management throughout the resort. This blend of technology is simple yet effective — elegant, sustainable and smart.
A
symphony
of design and automation
Alexis Dornier’s Birdhouses Bali is a testament to the possibilities that arise when visionary design is paired with innovative technology. The resort’s unique
architecture, inspired by natural forms and movement, is enhanced by the sophisticated automation provided by JUNG. The result is a luxurious, highly functional space where guests can connect with nature without sacrificing modern comforts.
Birdhouses Bali offers an unforgettable experience — a journey through an artfully designed, three-dimensional landscape where every detail has been meticulously crafted. The resort’s fusion of nature, architecture and technology makes it a shining example of modern resort design, where beauty and functionality coexist in perfect harmony.
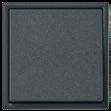


PICTURES: BIRDHOUSES BALI RESORT
From the LS 990 series:
JUNG LS 990 in anthracite

NESTING IN NATURE
SWISS-MADE SIMPLICITY
XXXX
XXXX
V-ZUG applies its minimalist design approach in both the technical and aesthetic aspects of its appliances
BY RUSSELL SOH russell.soh@bizedge.com
Over the past 111 years, V-ZUG has quietly mastered the art of “less is more”. With sleek lines, intuitive technology and an understated design philosophy, the Swiss brand has created a repertoire of appliances that add functionality to kitchens without excess and without clutter.
A minimalist look is by no means easily achieved, though. “Our appliances are very high-end, understated and puristic,” says V-ZUG’s head of design Martin von Freeden. “At the same time, they have a character of their own and a simplicity you can visualise in your mind’s eye. This simplicity is the fine art of iconic design.”
Among the subtle details that V-ZUG has integrated into its designs in recent years is the CircleSlider, an integrated control dial that is milled into the glass displays of its ovens and other appliances. “The milling is a really complex process,” says von Freeden. “To achieve top quality and aesthetics, we debate every millimetre and every pixel.”
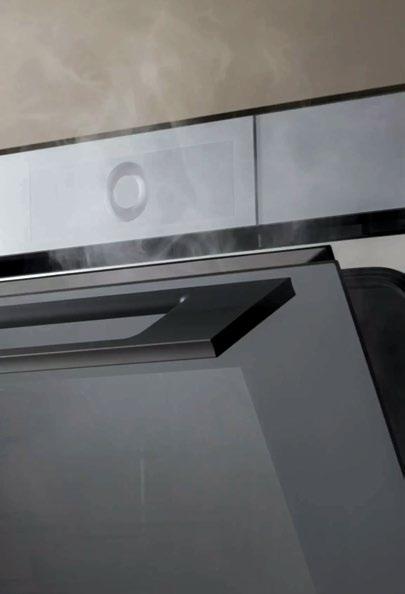
BY RUSSELL SOH russell.soh@bizedge.com
Such a detailed approach to scaling back and getting the minute, essential components just right has resulted in a look that is quiet, yet still visually appealing. Options speaks to two Singaporean designers who have used V-ZUG’s appliances not only in the projects they’ve taken on, but also in their own homes.
‘Clean lines and uncluttered aesthetics’
For property veterans Jerry Tan and Eckardt Caius, luxury living lies not in having the fanciest furniture, the newest knick-knacks or the most lavish lighting. Instead, it is all about creating a home that can stand the test of time, one that strikes a balance between classic aesthetics and modern comforts, all underpinned by a focus on the needs of its occupants.
Selina Tay, founder and principal designer at Collective Designs, says her firm started using V-ZUG’s appliances because of their “seamless integration” with its philosophy of creating timeless spaces.
Tay has used V-ZUG’s appliances in a range of projects, from apartments to semidetached and detached homes. She notes that the brand’s products fit well across a variety of home types, merging form and function across the board. “V-ZUG’s appliances not only elevate the aesthetics of a space but also enhance its functionality,” she adds.
The couple moved into their Springleaf Garden home last year, after about 20 months of working on the place. Designed by Caius — an architect by training — the fourstorey semi-detached house has a built-up area of just over 8,000 sq ft. In addition to five bedrooms, a television room and a helpers’ room on the lower floors, the fourth floor was designed as an entertainment space, with a home cinema on one end and an open terrace on the other.
“This house was built with all the practicalities that govern our lives,” says Tan. “We didn’t want a house that doesn’t feel lived in.” He explains that the guest rooms on the second floor — all of which have an en suite bathroom — were designed to accommodate their family and friends, who frequently visit and stay over.
“We wanted to make sure that everyone is
In apartments, for instance, she notes that there is a “preference for space-saving and efficient appliances”, adding that a growing emphasis is being placed on incorporating modern features. To this end, Collective Designs has used V-ZUG’s CombiSteam oven and Adora Line dishwasher in some of its apartment projects. These integrated appliances mesh neatly into the carpentry, making them an easy fit even in smaller spaces.
In bigger detached homes, meanwhile, Tay says homeowners tend to seek “premium appliances that enhance both functionality and aesthetics, with a focus on luxury features”. Examples of such products include V-ZUG’s CoffeeCentre and WineCooler. The former is able to make a wide range of coffee drinks, while the latter comes with separate temperature zones to accommodate more than one type of wine.
going to be comfortable here,” he continues; each room was customised not only for their needs, but for those of their guests and their two helpers. All this necessitated the expansion of their plans, from a threestorey house initially to the final four-storey configuration.
“Being on this perfect corner facing the park, we took the opportunity to maximise the ideas we talked about,” says Tan. “We had to make sure that everyone who was going to live here … has got all these conveniences.”
Tay points out that V-ZUG’s appliances are suitable for many projects not only for their high functionality, but also because their clean aesthetic meshes smoothly with many design themes. “We’ve incorporated products into a variety of projects, ranging from contemporary minimalist spaces to classic, traditional interiors,” she says.
On the top floor, each section was tailored for Tan’s and Caius’ hobbies. “We always have movie rooms in our houses,” Caius says of the cinema, adding that this is where he spends a good amount of his time. “It’s the best place to chill when you don’t have anything to do,” he says with a chuckle. Stacked with plush seats that fully recline, blackout curtains and a state-of-the-art entertainment system, the space is certainly a cinephile’s dream.
“For instance, in a recent modern apartment, V-ZUG’s sleek and minimalist appliances complemented the overall clean lines of the design. The integration was seamless, enhancing the space’s contemporary aesthetic. In another project with a more traditional style, V-ZUG’s products added a touch of luxury and sophistication without overpowering the classic elements.”
Just outside the cinema is Tan’s mahjong area, where he regularly hosts games with friends. A circular window, reminiscent of those found in traditional Chinese and Japanese architecture, injects light throughout the space.
Moving to the other end of the fourth floor, Caius explains that he was inspired by homes in Australia. Here, the terrace boasts an uninterrupted view of the park around
Such versatility, Tay notes, comes from the subtle approach that V-ZUG has adopted in its product designs, paired with a keen eye for detail. Taken together, these form a catalogue of understated yet effective appliances.
The exterior facade’s garden lamp inspiration comes alive at night when light comes through the wooden slats
The CircleSlider is milled into the glass displays of its ovens and other appliances
“Their clean lines and refined aesthetics effortlessly enhance the overall ambience of a space,” Tay says. These qualities, she adds, ensure that the appliances “remain relevant for years to come” and “elevate the overall user experience”.
‘Long-lasting value’
Edmund Ng is another long-time supporter of V-ZUG, having used its appliances in projects by his firm, Edmund Ng Architects, over the years. These range from single homes to entire developments, such as a 53-unit project.
“In these varied settings, we have utilised a wide array of V-ZUG’s appliances,” says Ng. These include the brand’s ovens, which come in 60cm and 90cm widths to accommodate different kitchen sizes. “Each product has proven to be exceptional, both in performance and design, enhancing the overall living experience.”
Ng particularly appreciates that V-ZUG’s appliances sit at the nexus of “quality, innovation and design”, aligning with the needs of modern homeowners. “While there are many excellent brands available,” he adds, “V-ZUG stands out for its ability to blend cutting-edge technology with elegant design in a way that complements a variety of interior styles.”
offers sweeping views of the neighbourhood
the corner, creating a sense of serenity that one can only dream of in bustling Singapore. “It’s fantastic,” he says, adding that he and Tan enjoy watching the sunset over gin and tonics.
Build quality and sustainability are two factors that have made V-ZUG’s appliances stand out for Ng and his team. “In our experience, they not only meet but often exceed expectations, providing long-lasting value,” he says of the brand’s products. “V-ZUG’s commitment to sustainability and energy efficiency is also a big plus, especially as more of our clients are looking for eco-friendly options without sacrificing performance or aesthetics.”
Garden vista
Imbuing nature into the design of their home was another priority for Tan and Caius. projects. “Our contractor took it from [a site in Malaysia] and cut it into pieces to fit these panels.”
In terms of appearances, Ng likes that the brand has “streamlined designs [with a] discreet presence, allowing the architecture and interior design to take centre stage”. “I also appreciate the range of finishes and the seamless integration of their products into cabinetry, which allows for a cohesive and uncluttered appearance,” he adds.
Breaking away
The common party wall between semidetached houses can be a limiting factor when it comes to designing a home. For Caius, however, this was an opportunity to turn out a unique creation. Instead of having the main part of the house flush against their neighbours’ house, he designed a 10m-tall feature wall with an airwell, creating a visual break between the two properties.
the neighbour’s house with a 1.2m gap,” says Caius. While he and Tan initially wanted a green wall covered in plants, they were told that this would not be feasible to maintain. “So we came up with this idea of an art installation … I had this idea of birds flying off into the sky.”
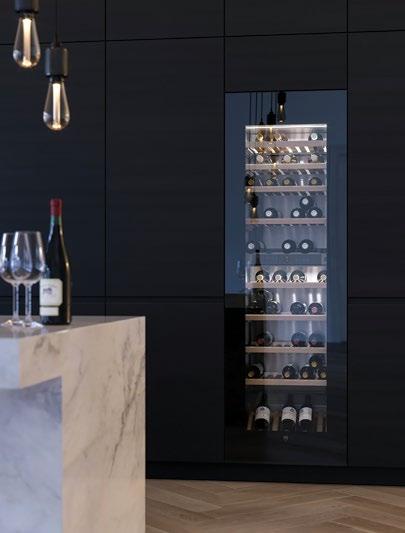
Ng also notes that V-ZUG’s appliances go well with many different textures. “Their ability to blend with various materials and finishes, from rich wood to polished stone, makes them a perfect fit for any design vision.”
This ultimately helps with the appliances’ versatility and suitability in all types of homes. “Whether we’re outfitting a minimalist urban apartment or a sprawling GCB, V-ZUG’s appliances consistently deliver on performance and style, enhancing the overall value and aesthetic of the homes we create.”
Walking the talk
birds, placed in a swooping arc towards the top of the wall. Though one might think such a large piece would overwhelm the space, its clean modernism actually keeps things wellbalanced; a water feature at the base also adds movement and levity to the wall. Tan notes that it has even become something of a centrepiece in the house, as guests are immediately drawn to it upon entering.
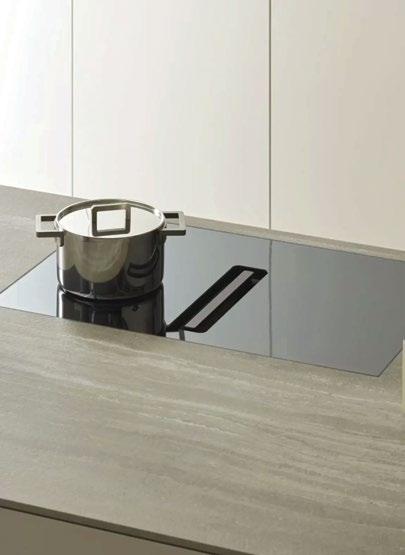
arrangement of different-sized metal
While Tay and Ng have many praises to sing about V-ZUG’s products, it’s not just lip service. Both design veterans also use several of the brand’s appliances in their own homes.
“It’s an invaluable tool for our family,” says Tay of the CombiSteam oven; she and Ng have two each. “We particularly appreciate its versatility; the ability to seamlessly transition between steaming, baking, and roasting functions has significantly enhanced our culinary capabilities.”
The rest of the living area was decorated with artworks and antique pieces that Tan and Caius have amassed over the years. “Everything was sort of blended in,” says Tan. “We’ve collected quite a bit of Peranakan furniture ... which we’ve had for a very long time.” These, he adds, were combined with modern works by a number of renowned Singaporean artists.
She adds that since getting the ovens, her family has not needed a microwave oven. “We’ve found the steam function at a lower temperature is exceptional at heating up food safely, retaining nutrients, and preserving texture.”
Meanwhile, Ng says the CombiSteam oven’s wide range of functions allows him to “prepare healthy meals that retain moisture and flavour”. He adds that the oven is “perfect for everything from baking bread to steaming fish”; the 90cm version, in particular, lets him “roast larger items, like a whole suckling pig, to perfection, achieving a crisp, golden skin”.
Artworks in the house include Chinese ink paintings by Chua Ek Kay and charcoal drawings by Jimmy Ong, grounding the space in heritage alongside the Peranakan pieces. Meanwhile, sleek furniture curated by Caius imbues a new-age allure that doesn’t distract from the cultural charm.
A mirrored sofa table in the living area, for instance, matches perfectly with the antique mirrors hanging on the walls.
Ng also has the RefreshButler, which he describes as a “game-changer” in his laundry routine. The appliance sanitises clothes and even removes wrinkles, reducing the need to bring them to the dry-cleaner’s. “It’s incredibly convenient for refreshing and sanitising clothes, especially delicate fabrics that need gentle care,” he adds.

The terrace on the top floor
The WineCooler has separate temperature zones to accommodate different wine types
The clean look of V-ZUG’s appliances allows them to integrate seamlessly in all kitchens
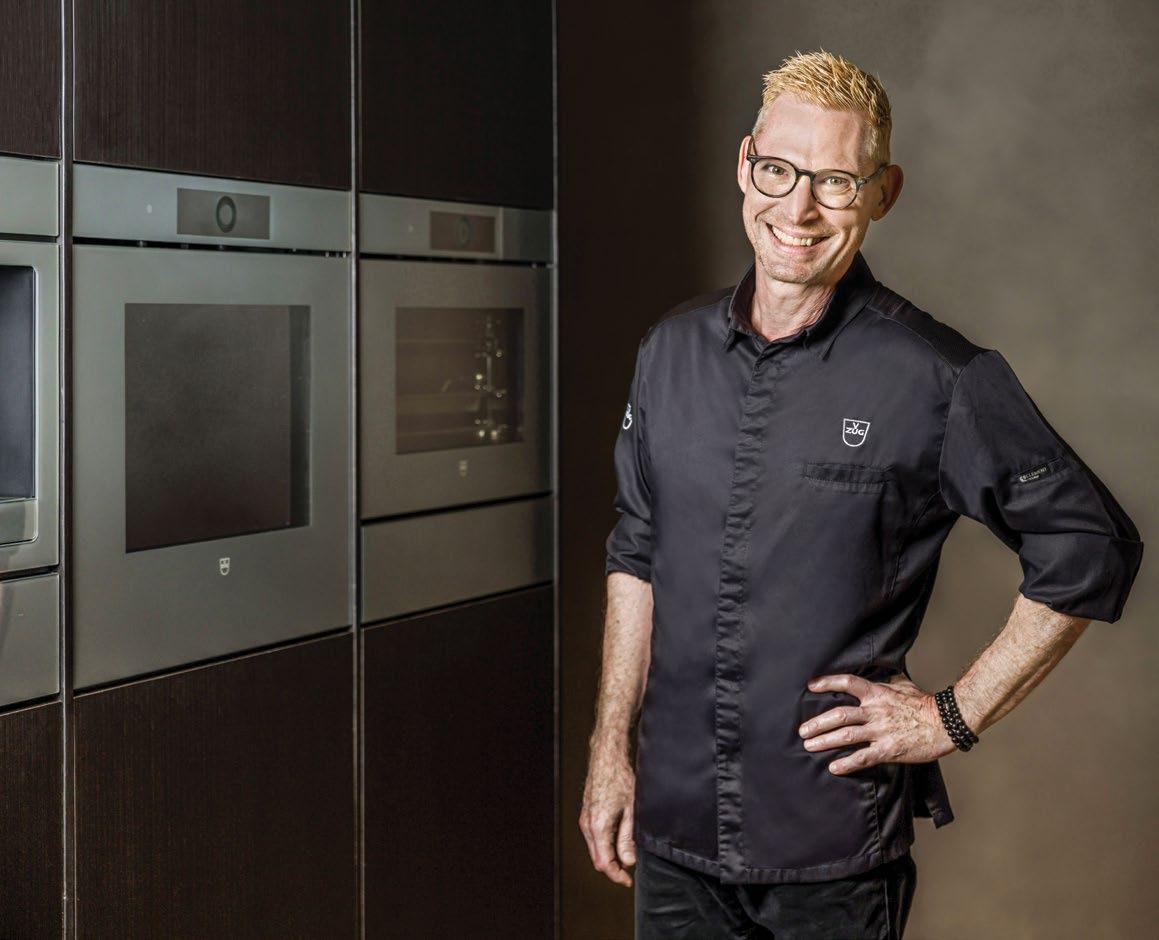
KITCHEN CONFIDENTIAL
V-ZUG brand ambassador Emmanuel Stroobant, chefowner of Saint Pierre and co-owner of Shoukouwa Sushi Restaurant and Shoukouwa Shinjidai, shares his tips on keeping a kitchen organised and spotless
BY AUDREY SIMON audrey.simon@bizedge.com
At just 16 years old, Emmanuel Stroobant chose to explore his passion for food in his hometown in Belgium rather than pursuing a law degree. This journey led him to cultivate his culinary skills under the mentorship of chefs such as Pierre Romayer of the three-Michelin-starred Maison de Bouche and Francis Dernouchamp of the two-Michelin-starred l’Hostellerie Saint-Roch.
Eager to expand his culinary expertise, Stroobant travelled to Australia, Malaysia and Singapore. In December 2000, he launched Saint Pierre, a fine-dining restaurant that blends French culinary techniques with Asian influences.
The menu at Saint Pierre is inspired by the Zen Circle, which is all about enlightenment and creativity — values
that resonate with Stroobant, an avid yoga practitioner. Under his leadership, Saint Pierre earned its first Michelin star in 2017, retained it in 2018 and achieved a second Michelin star in 2019, maintaining this recognition through 2021, 2022, 2023 and 2024, establishing the restaurant on the global culinary stage and highlighting Emmanuel’s role as an innovator in the food and beverage industry.
In addition to his flagship restaurant, Stroobant has expanded his profile with several concepts, including the two-Michelin-starred Shoukouwa Sushi Restaurant, Shoukouwa Shinjidai, SQUE and Kingdom of Belgians.
Stroobant is highly sought after for consultancy services. He shares his expertise as a keynote speaker at conferences across Singapore and the
we need these items, we often forget we have them and buy new ones.
What are some of the first steps to take when decluttering the kitchen?
Firstly, decide what you want to achieve. Do you want more counter space, betterorganised cabinets or a simplified pantry? Having a clear goal helps maintain focus. Start by emptying the cabinets and drawers. This allows you to see everything you have and assess their condition. Then, sort items into groups like utensils, cookware, dishes and pantry staples. This helps you determine what is necessary.
How do we decide which items to keep and which to let go?
Check expiration dates for food items and discard anything that has expired or is no longer usable. This also includes nonfood items like cleaning supplies. Assess each item’s usefulness and condition. If you haven’t used something in the past year, consider donating or discarding it.
How many pots and pans do we need?
surrounding region. He is also the author of two cookbooks, Cuisine Unplugged and Vine Dining: White
As a dedicated advocate for mindfulness and healthy living, he invests time mentoring aspiring chefs as ChefMentor at the Bocuse d’Or Singapore Academy. He has also established the Singapore delegation of the Disciples Escoffier International Association and the Young Talents Escoffier Competition.
Amid his busy schedule, Haven managed to secure a few minutes with Stroobant for an interview on transforming a chaotic home kitchen into a tranquil space. He provides valuable advice on decluttering and the recommended list of essential kitchen utensils every homeowner should have.
Do you agree that the kitchen is the most cluttered room in the home?
You haven’t seen my daughter’s room! However, in most homes, the kitchen tends to be quite overloaded. I have had cabinets filled with old plastic bottles, takeaway packaging and containers kept ‘just in case.’ The real issue is that when
Pots and pans, especially non-stick ones, have a shelf life. While there is an old French saying, “It is in the old pot that we make the best soup,” I tend to disagree, except for woks. It depends on your needs: as a family of eight who cooks at home every day, we need a variety of pots and pans. However, if only two of you rarely cook, you can keep it to a minimum. Often, pots turn black and handles fall off, but we still use them. You may be surprised at how affordable professional-grade pots and pans are from shops like those on Temple Street. Assess your needs as a home chef and start with the basics.
What about appliances? What are the basics needed?
This is a tricky question. Besides a good chiller, I can manage with one induction hob, but I would need a great oven, preferably a combi-steamer. At home, we have a CombiSteamer V6000 from V-ZUG, which combines the functions of an oven, steamer and microwave. This is perfect. Historically, ovens have been a basic need in kitchens even before electricity was commonplace. Beyond that, I have a long list of appliances I find useful.
After decluttering, how do we keep it that way and not let useless items start to creep in?
Take the opportunity to clean shelves, drawers and other storage areas. Wipe down surfaces and check for any needed repairs. Reorganise items in a logical manner, keeping frequently used items within easy reach and storing less frequently used items higher up or further back. Use clear containers
V-ZUG brand ambassador Emmanuel Stroobant, chef-owner of Saint Pierre and co-owner of Shoukouwa Sushi Restaurant and Shoukouwa Shinjidai
EMMANUEL STROOBANT
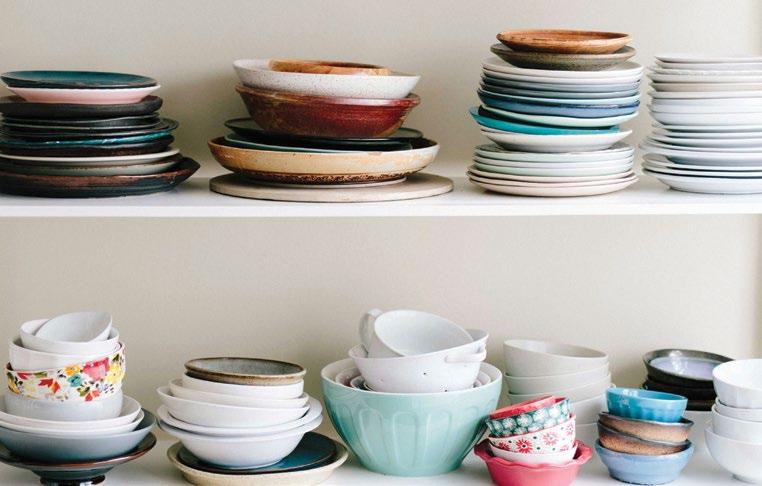
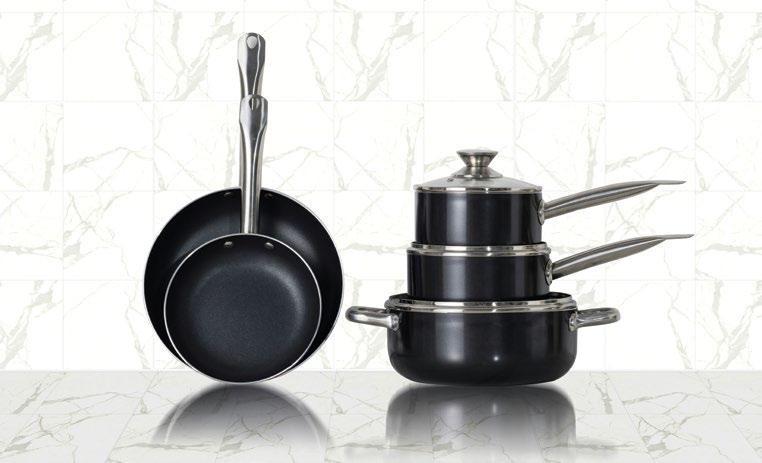

or labels for better visibility. Establish habits to maintain organisation, regularly reassessing and adjusting as needed to prevent clutter from building up again.
What about the pantry? How do we maintain it and make sure we reduce food waste?
In professional kitchens, we follow the FIFO rule: First in, first out. I bought a few airtight plastic containers and invested in a label maker. This helps me organise spices, nuts, pasta, rice and other items, making it easier to see what I have in stock. Buying dry items in small quantities is also beneficial. While dried goods can be kept longer, nothing is more annoying than rancid nuts, oil or tasteless spice powder.
How often should we revisit our kitchen organisation and decluttering efforts?
Numerous articles suggest that a clean, organised and neat office increases productivity. The same principle applies to any space, including the kitchen. Also, maintaining kitchen hygiene should be a significant motivation to keep things organised.
What storage ideas would you recommend for maximising space in a kitchen?
Optimise storage solutions by investing in organisers, drawer dividers, or shelf risers. These can help maximise space and keep things tidy. There are numerous budget options, from shelving hanging
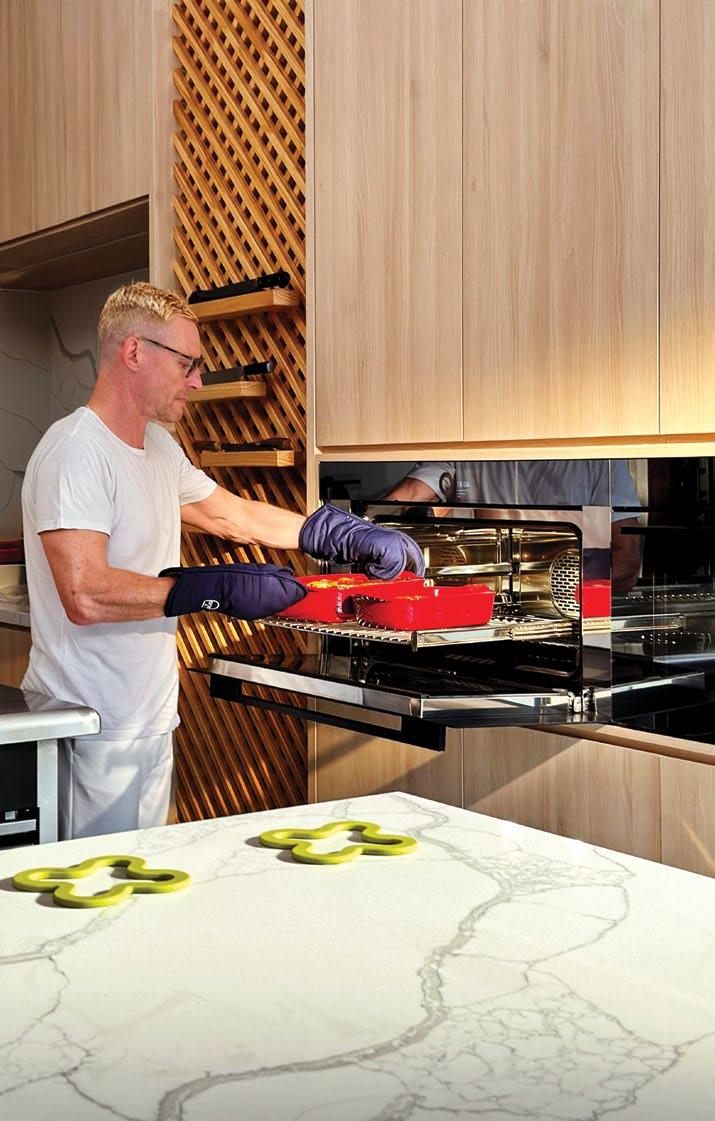

from the ceiling to utilising space under the staircase. Assess what space in your kitchen can be freed up for more storage.
Can you suggest creative ways to repurpose or donate kitchen items? Certainly! In addition to donating
to The Salvation Army, consider organisations like The Helping Hand. They have a programme called Pass-ItOn that helps distribute donated items to those in need. I often donate to a church on Zion Road. Repurposing old kitchen items into storage solutions or garden planters can also be a creative way to give them new life.
Pots and pans, especially non-stick ones, have a shelf life
Follow the FIFO rule in professional kitchens: First in, First out. Buy a few airtight plastic containers and invest in a label maker
Stroobant
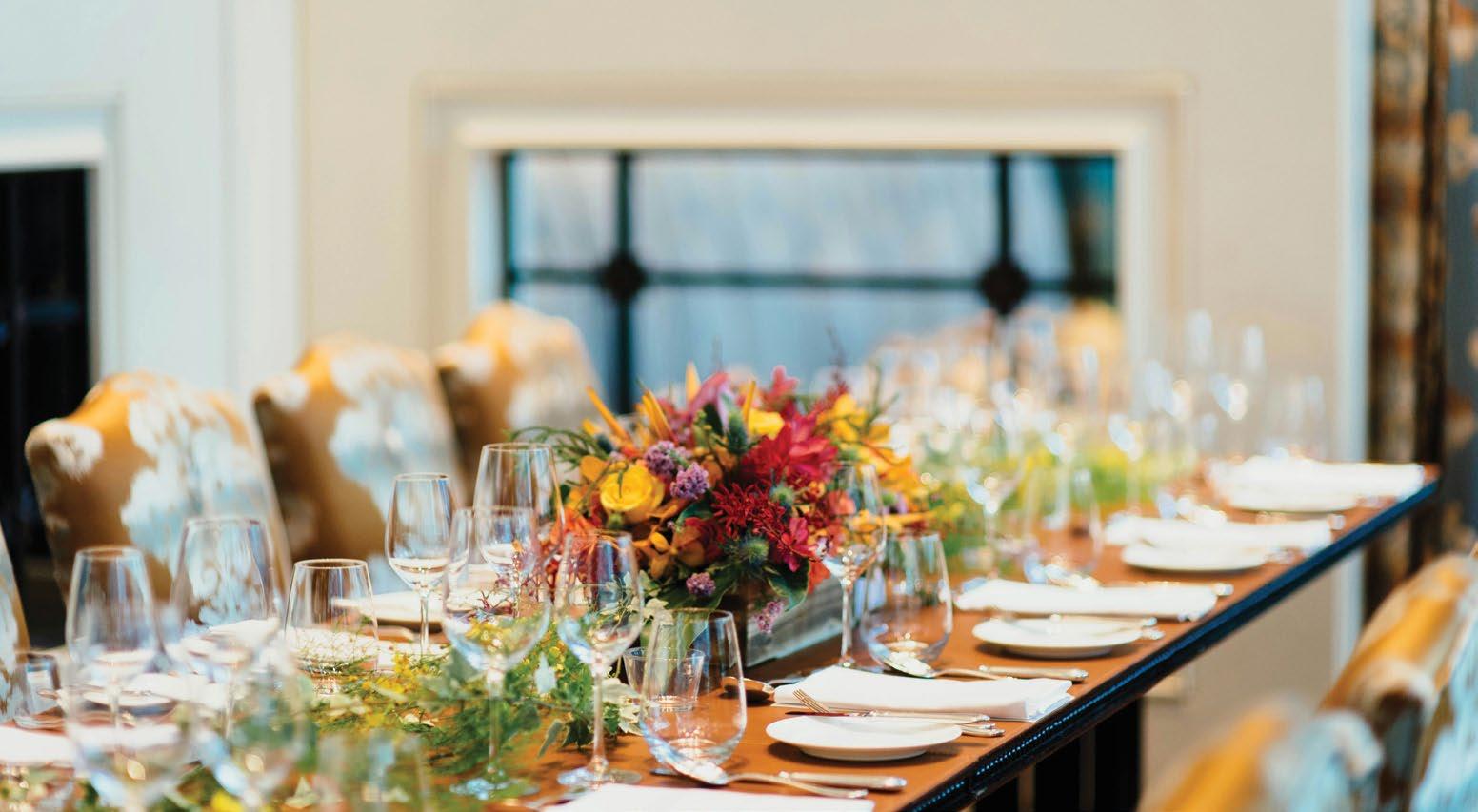


SEND A
MESSAGE
The Dior Message Collection, a line from the Dior fashion house, features a variety of items showcasing striking graphics and slogans
BY AUDREY SIMON audrey.simon@bizedge.com
The year-end festivities are approaching, and many of us will be hosting dinner parties at home. Entertaining guests can be a delightful and memorable experience, with key elements like ambience, food and, of course, dinnerware playing vital roles.

One important aspect often overlooked in planning is dinnerware. Consider the Dior Message collection, which beautifully fuses high fashion with personal sentiments.
Adorned with phrases like “Mon Amour”, “Bonne Chance”, “Porte-Bonheur” and “Bonne Étoile”, this collection was crafted by Cordelia de Castellane, the creative director of Dior Maison.
Translated, the phrases mean:

Mon Amour — My Love
Bonne Chance — Good Luck
Porte-Bonheur — Lucky Charm
Bonne Étoile — Good Star or Lucky Star
These stunning pieces — featuring plates, a carafe, and elegant napkins — add a playful, graphic elegance to any table setting.
With inscriptions in a vibrant mix of colours, including blue, red, yellow, purple, orange and green, this collection is a cheerful homage to love and happiness. The colourful letters are made from small tubes of coloured glass, expertly fused to form the words.
Reflecting Christian Dior’s legacy of innovation, this collection resonates with a contemporary audience and aims to spread messages of positivity, creativity and individuality.




Leave your guests with a memorable dining experience through the use of ambience, food and, of course, fancy dinnerware
BEAUTY THE OF PORCELAIN SLABS
Hafary, a leading supplier of building materials, delves into the advantages of extra-large format tiles, which combine style and durability
CONTRIBUTED BY HAFARY
Gone are the days when homes were limited to standard tiles or mosaics in the obligatory light blue or green colours. Today, a stunning array of tiles is available in countless colours, designs and sizes. This evolution in choice has been made possible by Hafary, the supplier of building materials since 1980.
Customers at Hafary are spoiled for choice with more than 5,000 products featuring tiles, stones, mosaics, countertops, wood flooring and sanitary ware and fittings, all carefully curated to cater to diverse architectural and interior design needs.
Hafary plays an active role in a wide range of projects, including public, residential and commercial developments. With extensive industry knowledge, a passion for design and years of experience, Hafary is wellequipped to meet every building requirement and more.
Among their latest offerings are porcelain slabs, which combine durability, low maintenance and visual appeal. As more homeowners and designers recognise their advantages, porcelain slabs are swiftly becoming a preferred choice for contemporary living spaces. Whether planning a small renovation or a complete redesign, these slabs offer a lasting, beautiful solution that complements all lifestyles.
Here are four reasons by Hafary to consider incorporating porcelain slabs into the design of your living spaces or work areas.
Why porcelain slabs are transforming home design
Porcelain slabs are rapidly gaining
popularity in interior design, but what exactly are porcelain slabs? Typically, any porcelain tile with dimensions over 2.4m in length is considered a slab. These extra-large-format tiles offer durability, low maintenance and aesthetic appeal, making them a standout choice for homes.
A durable choice for modern living
Today’s homes demand materials that can withstand daily life. With their dense and non-porous composition, porcelain slabs are built to last. Resistant to scratches, stains and heat, they are well-suited for areas that experience significant activity. This durability ensures that your surfaces remain as stunning as the day they were installed, even in the most high-traffic areas of your home.
The appeal of easy maintenance and realism
In a fast-paced world, ease of maintenance is more important than ever. Porcelain slabs excel in this regard, thanks to their non-porous nature. Cleaning is straightforward — often requiring just a quick wipe with a damp, soft cloth. Unlike natural stone, porcelain does not require sealing or special treatments, making it a practical choice for those who prefer lowmaintenance living.
Furthermore, porcelain slabs can simulate the appearance of various materials with remarkable accuracy. Advanced manufacturing techniques ensure that each slab captures the intricate veining and texture of materials like exotic stone, wood, concrete or fabric. The large format of these slabs minimises grout lines, providing a seamless, natural look.
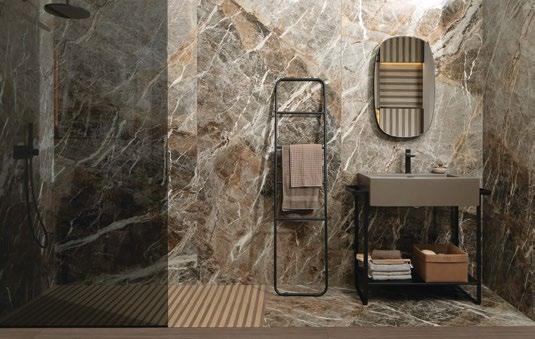
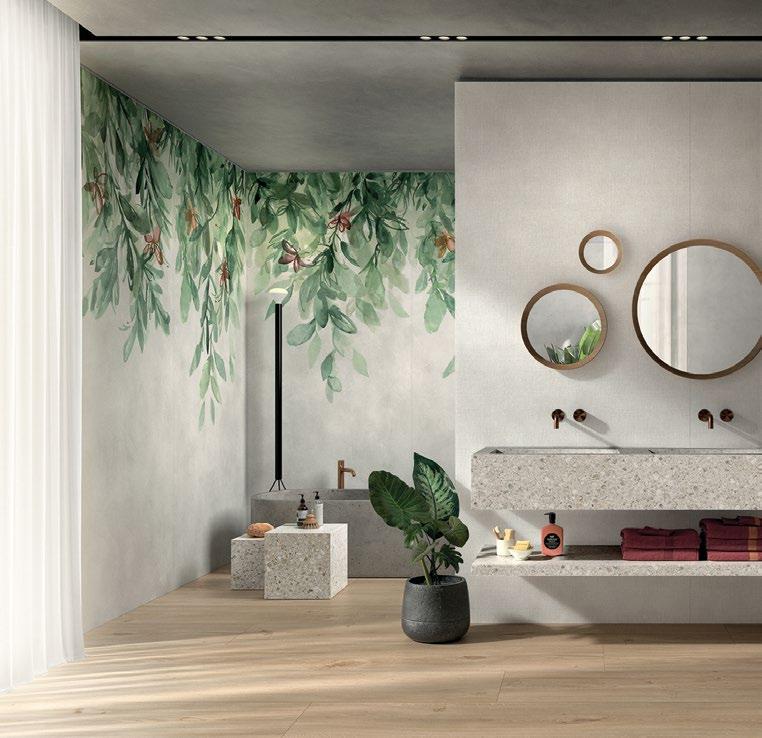
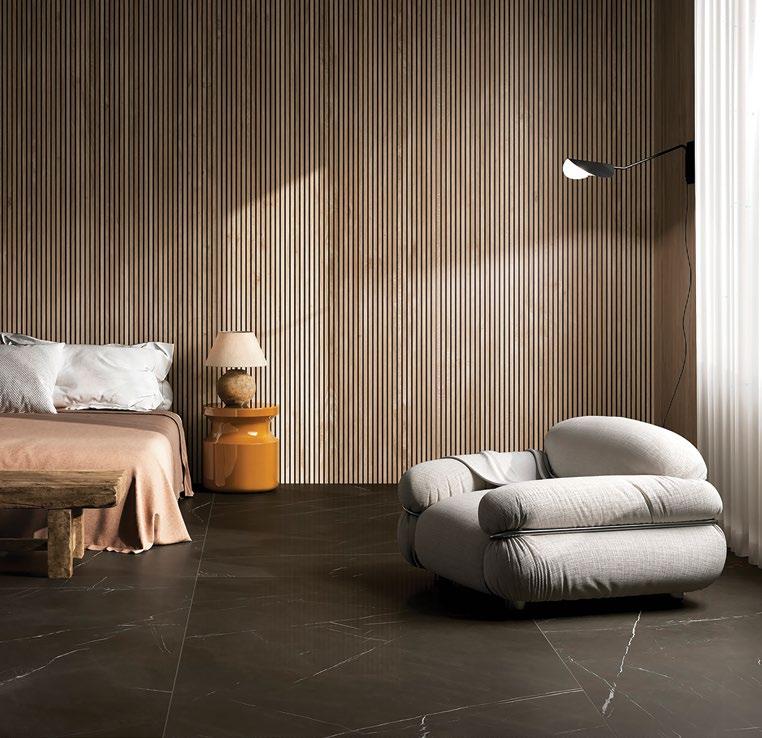
Versatility in both form and function
Beyond their aesthetic appeal, porcelain slabs are incredibly versatile. Due to their large size, the slabs can be fabricated to meet any design requirement. Whether you’re considering them for countertops,
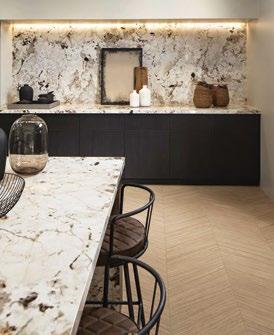
outdoor spaces or even furniture pieces, their versatility makes them easy to incorporate into any design project. Their resistance to moisture and UV rays also means they can be seamlessly integrated into indoor and outdoor environments.
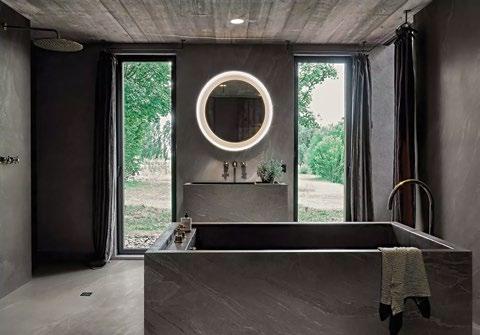
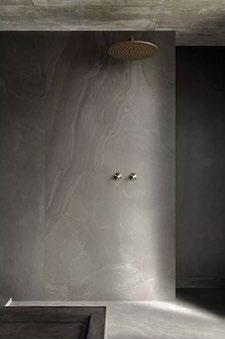
Komi Lodge Elegant Ret
Dream Garden Ret
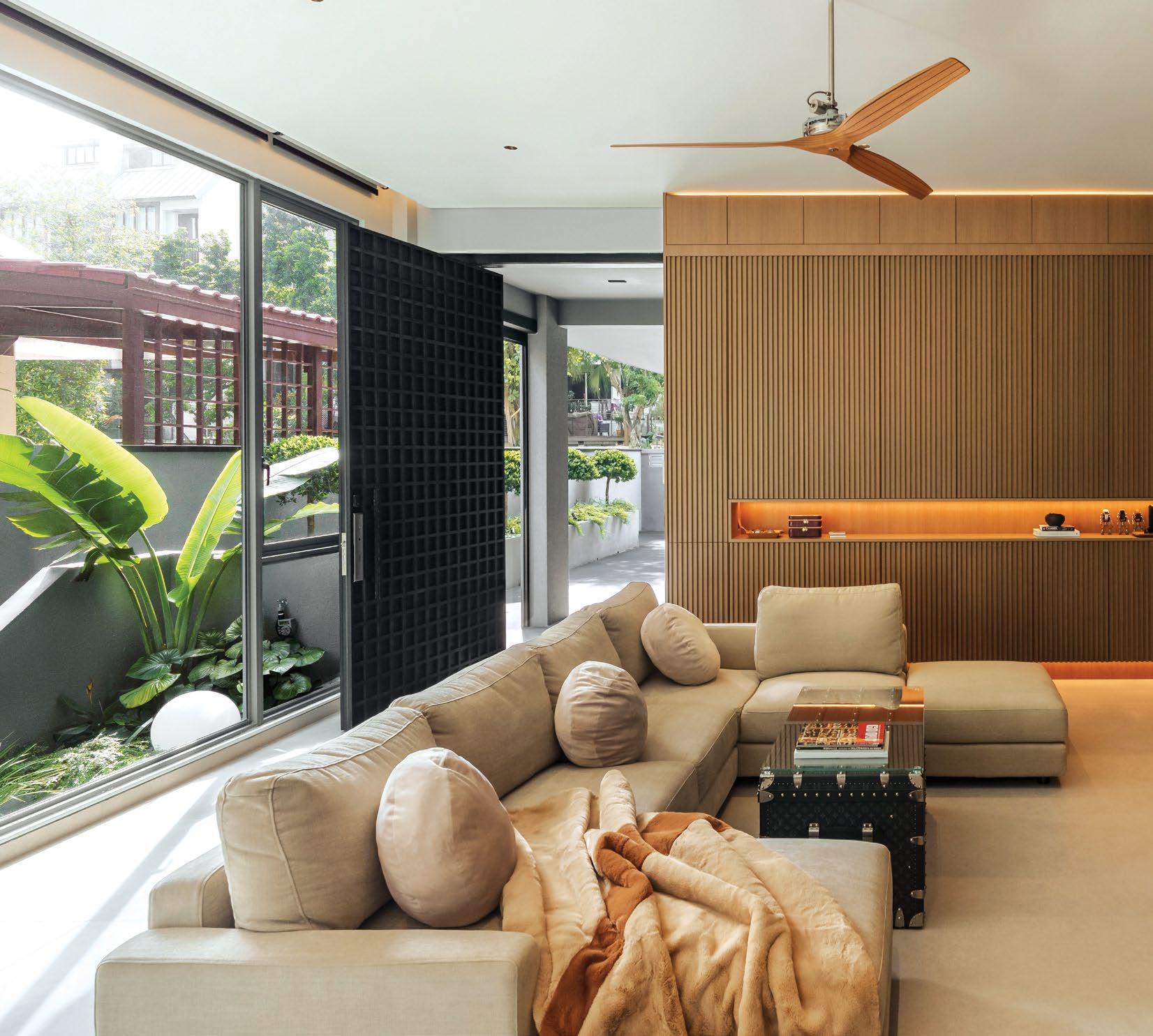
MINIMALIST MAGIC
Neutral tones and clean lines come together for a sleek look in this modern home
Of the many design trends that have come and gone in Singapore, it is perhaps least surprising that minimalism has taken a foothold here, especially in the building and interior scene. After all, in a city where space often comes at a premium, prioritising intentionality and purpose over quantity is a helpful way to make the most of smaller dwellings without adding unnecessary bulk. Even in bigger homes, keeping things to exactly what is needed can create a lighter feeling
BY RUSSELL SOH russell.soh@bizedge.com
space for a cooling effect in the muggy climate. It might be tempting to assume that designing a minimalist home is a cakewalk compared to other design styles, but that is by no means the case in reality. “Minimalism actually comes with a higher level of challenge,” says Tan Yue Wei, principal architect at YWA Studios. “When it’s visually simple, the slightest mistake is very visible.” Everything, he adds, becomes more prominent in a minimalist home, from the placement of the
lights to how the carpentry is aligned.
The idea of paring back a design to its bare essentials is hardly a novel or contemporary one, but it’s no doubt gained a foothold in recent years. That’s not to say that the look is dated or no longer fresh, though. In fact, the bareness itself is a key factor in the timelessness of minimalism: the lack of “extra” pieces means there are fewer things that can be used to date a space. Those additional things can be added and removed as
Light and dark tones meet in the living room, creating contrast without clutter
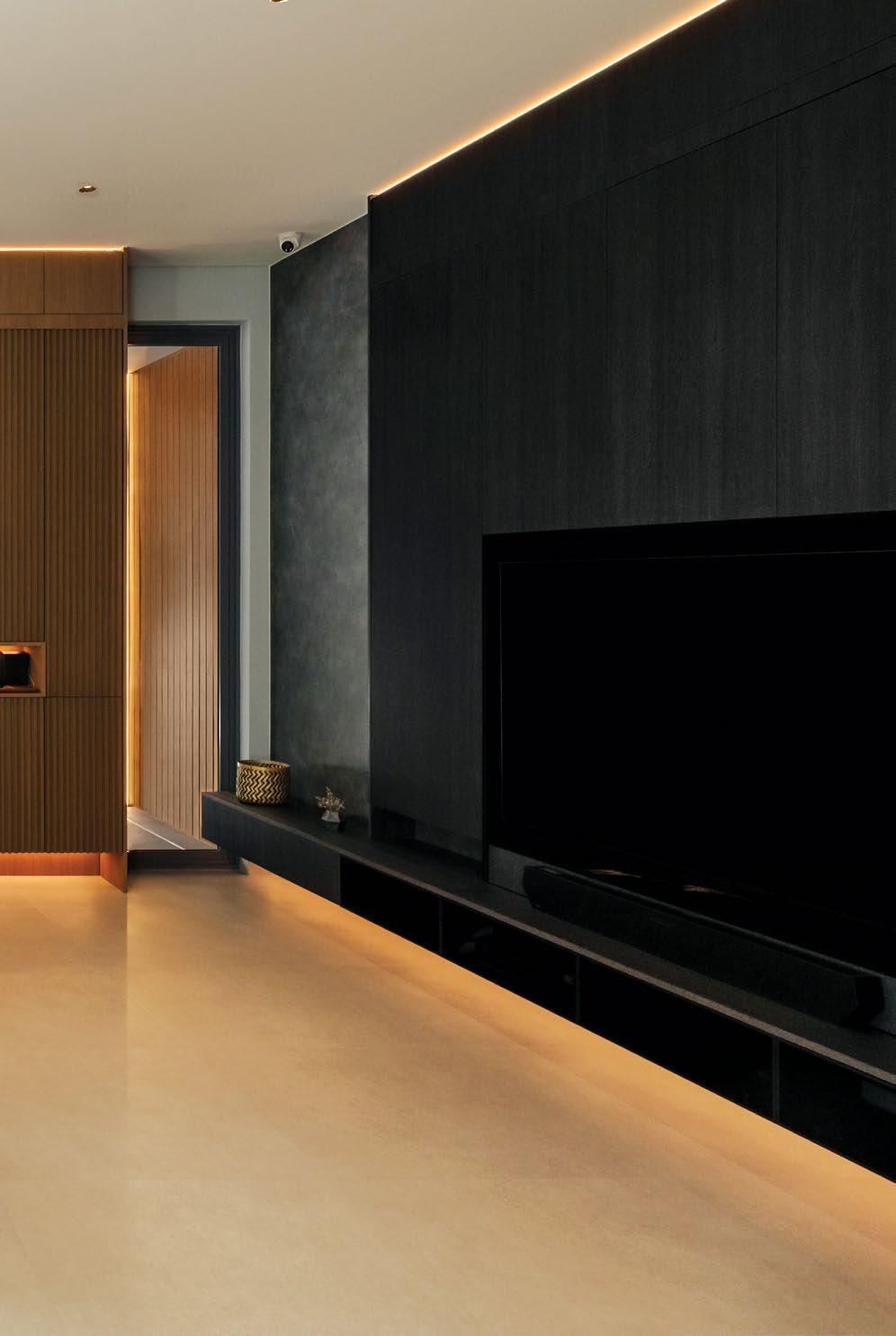
they go in and out of fashion, but the bones remain relevant through the seasons.
And there has certainly been some evolution in the style over the years. Today’s minimalism takes the unadorned, geometric fundamentals of brutalism — an aesthetic that emerged in the postwar 1950s — and takes them to another level with modern materials, millennial-motivated mindfulness and a strongly user-centric approach to design.
In other words, a minimalist building in this day and age isn’t just about slapping raw concrete on a plain rectangle; it’s about getting everything just right, exactly where it needs to be, with as few additions as possible to achieve a perfect balance for the people who will live there. Think of it as parkour for interior designers, whose goal is to create an inviting and aesthetically pleasing living
environment in as few steps as possible.
A great gradient
The YWA team recently worked on the architecture and interior design of Maison Forteresse, a semi-detached house in Telok Blangah that embraces a minimalist aesthetic. The name, which means “fortress house” in French, was inspired by the project’s strong facade, mainly comprising a large grey wall. Set against the surrounding homes’ more typical looks, this exterior stands out strongly; it’s stark and powerful in its simplicity.
Tan says the idea came about because the owners like privacy, noting they “wanted a very solid frontage”. Thus, The wall was envisioned as a direct solution to ensure they could go about their day in peace. At the same time, says Tan, the owners are fans of fashion, so a focus
on timelessness was key during the design process. An inverted L-shaped cutout on the exterior wall reveals a pop of colour that breaks the coolness; it lights up at night, giving a warm glow that subtly hints at the look of what lies inside.
There is something strikingly different about Maison Forteresse that becomes apparent once the front door swings open. In a typical home, one would expect to see just the surrounding fence or shrubbery when looking through the ground-floor windows. Here, however, gazing past the open floor plan living room gives a direct view of the back of the house, where the dining room is surrounded by a green canopy.
It is at this point that Tan explains that the house was built on a piece of sloped land. “It’s a whole storey lower at the back,” he notes. “With the rear being on a lower level, the trees actually grew to a certain height where the canopy is just at your eye level when you enter through the main door. So we wanted to create a very through-and-through kind of visual experience for them.”
Another quirk of the house’s structure as a result of its sloped site is a balcony that extends from the living room. Looking up from here, one can see an airwell that is perhaps one of the most unique features in Maison Forteresse. Extending up three floors and culminating in a skylight, the airwell enhances that sense of lightness and openness seen in the living room. Rounded edges, framed by recessed lights and varied in shape from floor to floor, add a sense of playfulness and modernity.
“I was very afraid the client would reject it,” says Tan, highlighting that the airwell’s more organic curves
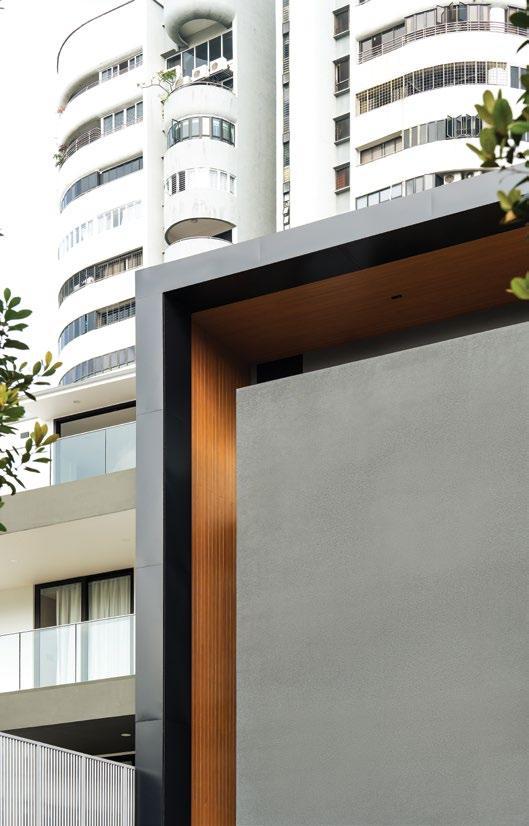
PICTURES: JIMMY TAN/CHUAN VISUALS
The solid grey wall on the facade is balanced by an inverted L-shaped cutout
FROM PREVIOUS PAGE
deviated from the straight lines found throughout the rest of the house. But he says those curves have a purpose. “When you walk past it, it comes alive … it morphs and transforms as it goes up. We wanted it to be an icebreaker and a central point of the house.”
Zachary Tay, senior architectural executive at YWA, says the airwell not only serves as a “courtyard” for the house that can serve as a gathering area for those coming in; it also ensures good circulation, allowing for ventilation across levels to help keep things cool, even when the mercury rises.
Variety with subtlety
When it came to the interiors, the homeowners, who love travelling to Japan, approached the YWA team with reference images of minimalist Japanese homes; these sparked the inspiration for how Maison Forteresse would look.
Once inside, the influence of the fortress gives way to a contemporary and welcoming space. Of course, the look is still cohesive, with elements
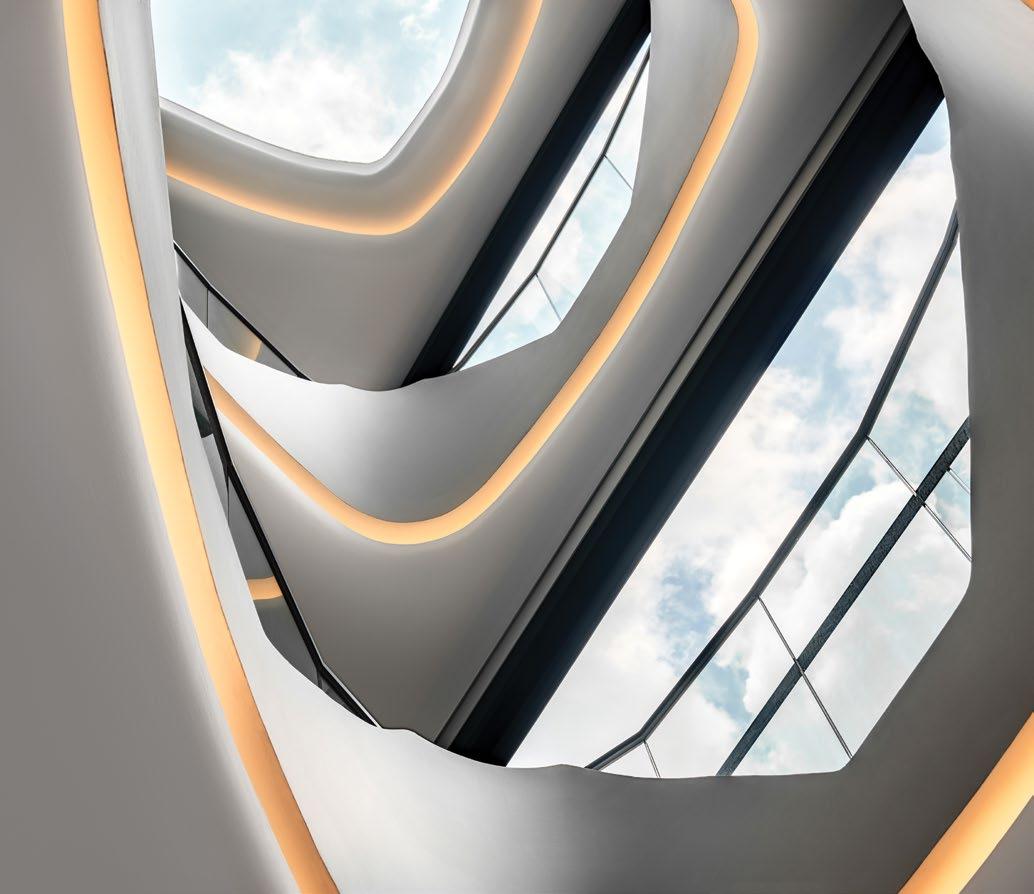
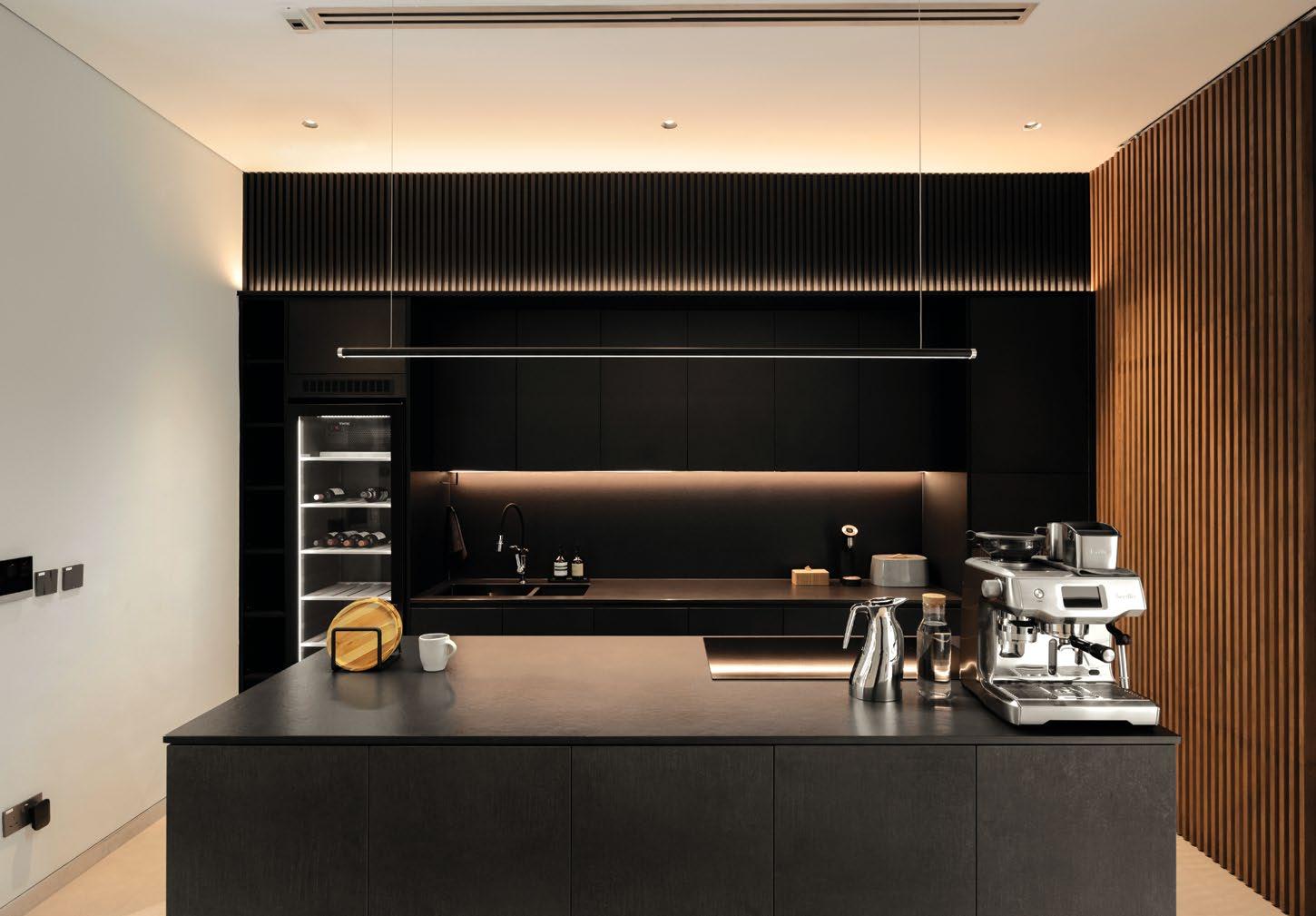
The airwell spanning three floors is both functional and aesthetic
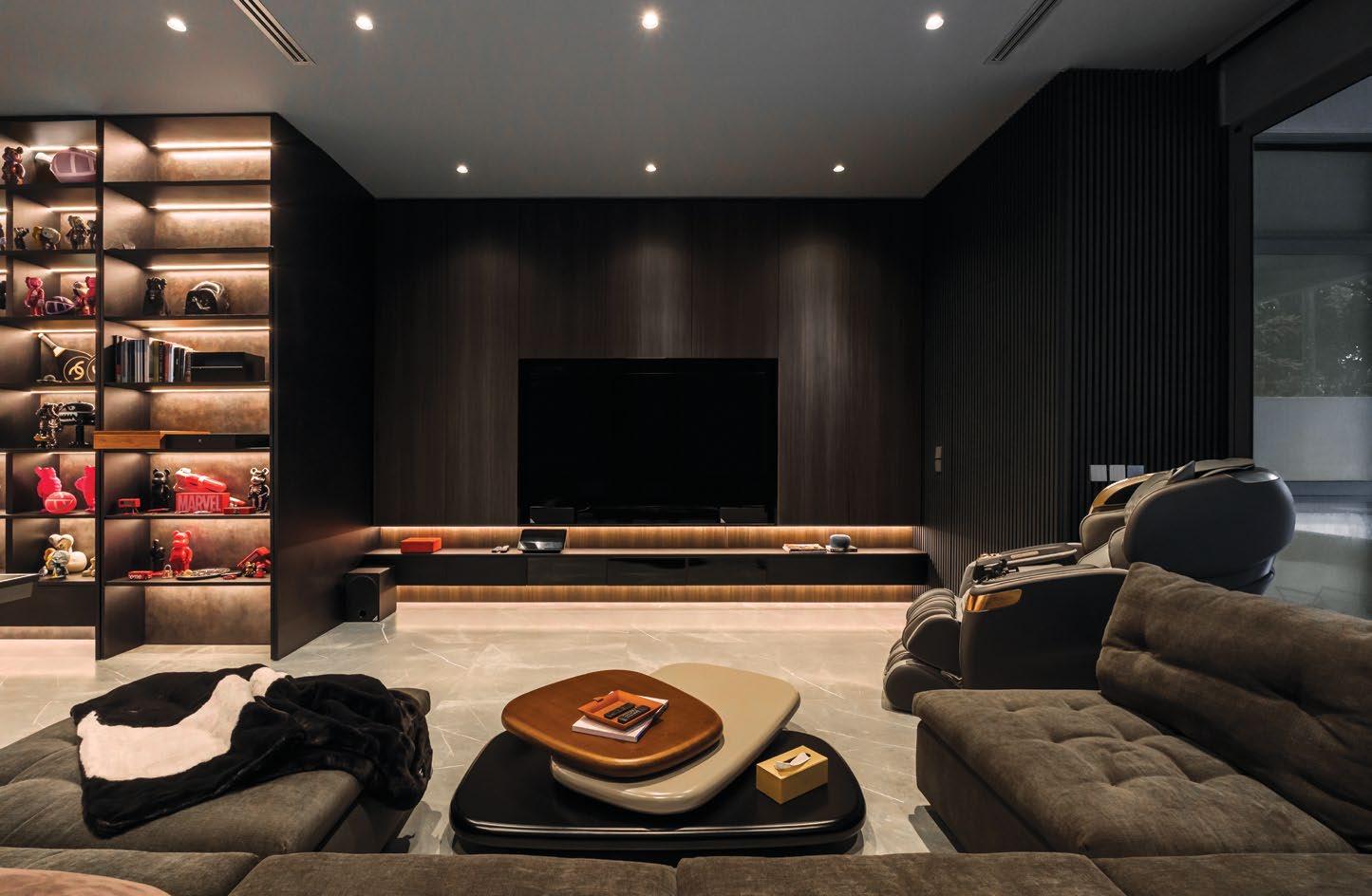
that tie the whole project together. Much like the exteriors, clean lines and high contrast in a neutral palette dominate here; light-toned wood-fluted walls meet dark panels and beige floor tiles in the living room, creating a mix that feels exciting yet remains cohesive. That high contrast also gives just enough visual interest so that few additional decorations are needed to make the space feel dynamic.
Past the living room are the dry kitchen and dining room. Floor-to-ceiling windows give a glimpse of the outside greenery, making it feel as if one is dining in a treetop setting. Light grey concrete-textured walls and floors in the dining room mark a departure from the deeper, contrasting hues elsewhere on the first floor; this allows light to bounce from outdoors during the day, brightening the space while keeping it sleek and neutral.
Down on the lower first floor, which was “created” by the slope, is an entertainment room that leads out onto a terrace and swimming pool. The entertainment room continues the sharp, contrasting tones of the living room, with dark timber-
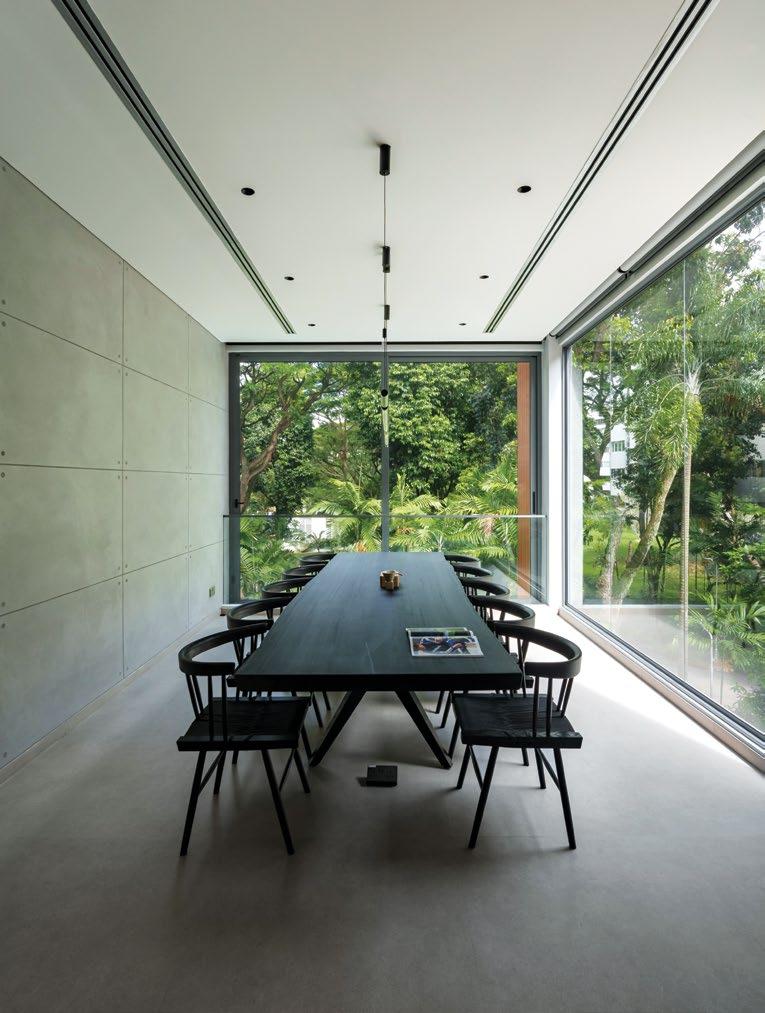
textured walls set against lighter flooring. “It’s like a man cave,” says Tay, adding that this is his favourite spot in the house, especially with the outside view of the pool and landscaping. “It’s where you can really relax.”
Upstairs are a master suite on the third floor, as well as a junior suite and three guest rooms on the second floor. For senior interior designer Siv Leong, the junior suite is where he feels the best of minimalism has been highlighted. “It’s a small, cosy room, and not too big where you see a waste of space,” he says, though it remains spacious enough for one to “make sense of the minimalism” without any feeling of clutteredness or crowdedness.
Capping off Maison Forteresse is an attic with a home gym that doubles as a study. While the rest of the house has generally been in darker tones, here it’s the exact opposite, with the space fully bathed in bright sunlight during the day,
The entertainment room is reminiscent of a “man cave”
The dining room gives the impression of being in a treetop setting
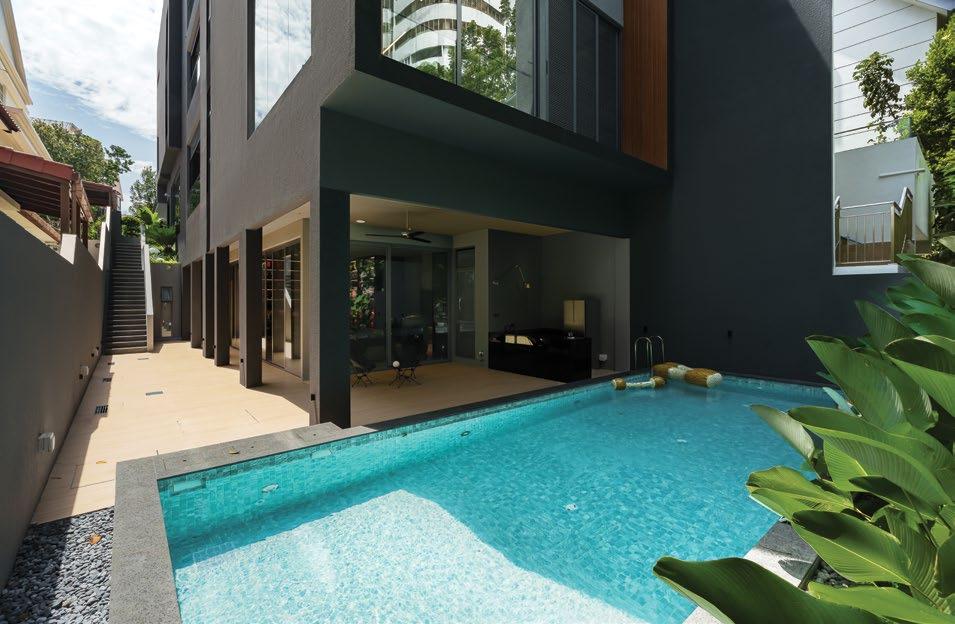
help add a sense of a homeowner’s personality and taste.
essential or integrated in the space can also be part of a good minimalist design.
Though earlier renderings of the design for Maison Forteresse included a tree at the airwell, maintaining a tree would have proven too much work, so it was taken out of the final design, says Tan. “I think greenery is always one of the things that we want to inject into a house to [make it] more welcoming,” he continues, adding that homeowners are usually most concerned about maintenance when it comes to plants, including the effort required to take care of them and to clean up fallen leaves.
Still, they wanted some plants in the house, so they had to find a more effortless, efficient way around it. The solution came in the form of terraced planters along the external stairs leading from the first floor to the lower first floor, reducing the effort required to keep the plants healthy and tidy. Tan notes that the addition of plants here also helped to turn a space that is usually purely functional into one that is also aesthetically pleasing and better integrated with the house.
illuminating a range of pale-hued surfaces.
Surface strategy
To achieve the variety of surface colours and textures used throughout the house, the YWA team turned to laminates, specifically those from Lamitak. Leong says the brand’s products stand out among those by other laminate companies because of their range of unique prints that celebrate subtleties. “They’re okay with things just going softer [and not] having to be loud all the time.”
He adds that this quality makes it easy to apply the laminates over large surfaces, such as entire walls. It also allows for mixing and matching with a much lower risk of clashes. “We can put them all over the house and they’ll still feel like they merge with each other.” Having such combinations is key in a minimalist home, he adds, because it is a way to keep the eye entertained without adding bulk. “You can see different levels of colour and texture variation, which makes the space unique.”
In the living room, the YWA team used Anthracite Eames Teak; the dark-toned wood grain is understated enough to look good on a big wall, but retains just the right colour and texture to add a subtle warmth to the space, even with its deep hue. The same laminate was applied to several other surfaces in the house, says Leong.
Over in the dry kitchen, the island was made a rich shade of black with Santino L’ametlla; again, the subtle texture and roughness give the laminate character. Behind it, smooth Matte Black was applied to the cabinetry, striking a bit of contrast with the foreground of the space, while keeping within the same palette.
For the lightest-toned parts of the house up in the attic, meanwhile, the YWA team went with Ibiza Nogal laminates, with a pale walnut wood grain and matte finish that reflects light well without causing glare or harsh reflections.
Tan points out that when it comes to minimalist spaces, “there isn’t a lot to play with”. Surfaces are one major way homeowners can experiment with their interior designers. “Nowadays, there are a lot of different finishes, colours and textures that people can touch and feel,” Tan adds; these can
Rethinking, not just removing
Another key part of taking a minimalist approach to design involves stripping away the non-essentials and the extraneous; for those more well-versed in Marie Kondo’s lexicon, it’s about getting rid of the things that don’t “spark joy”. But the solution isn’t always removing items for the sake of hypersimplicity; reimagining ideas to make them feel
At the end of it all, minimalism is about thoughtfulness and mindfulness, with a focus on staying clean and lean. “A lot of homeowners come in with a lot of baggage,” says Tan. When dealing with things that have been accrued over the years or brought over from previous homes, it’s important to realise that such objects may no longer fit or be needed, he adds. “You need to think of what to let go of.” The idea, he concludes, is to earnestly and sincerely zoom in on what truly matters.
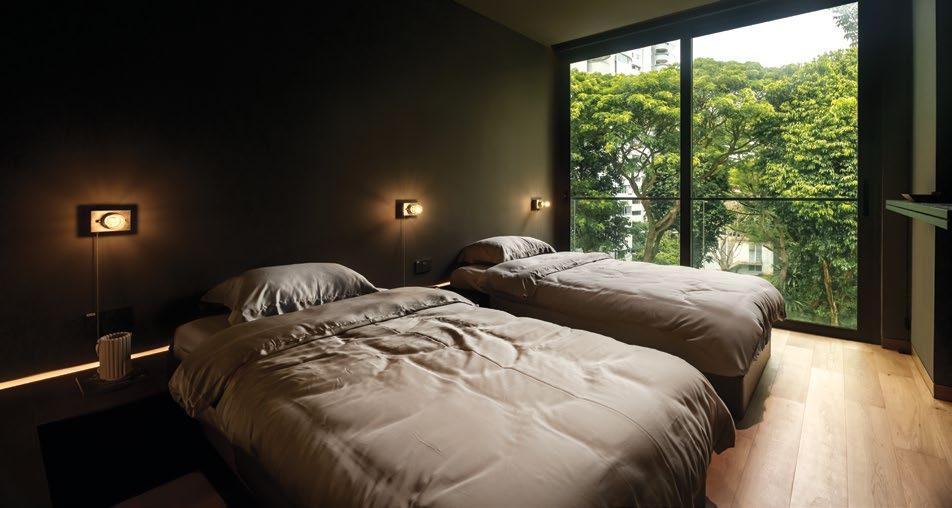
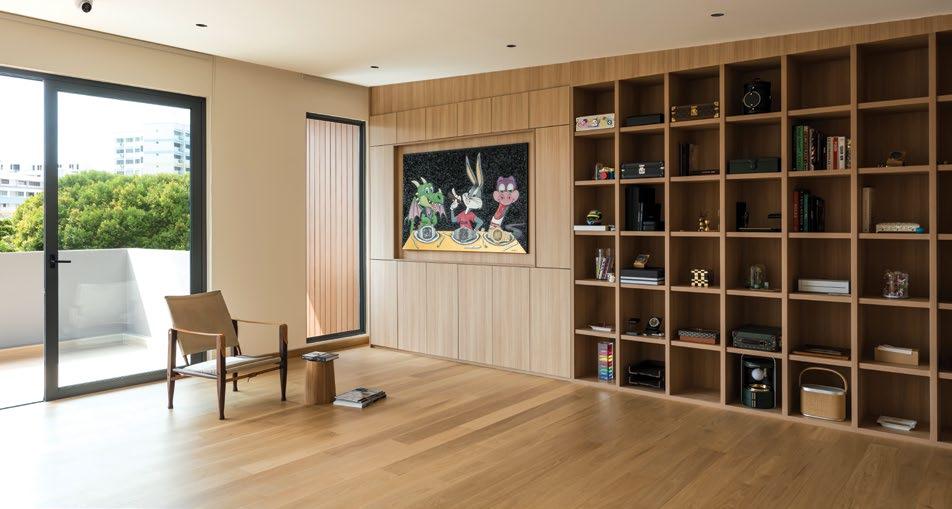
Three guest rooms have been added to the second floor
The attic has been outfitted in light tones with the help of Lamitak’s Ibiza Nogal laminates
At the back of the house’s lower first floor are a terrace and pool
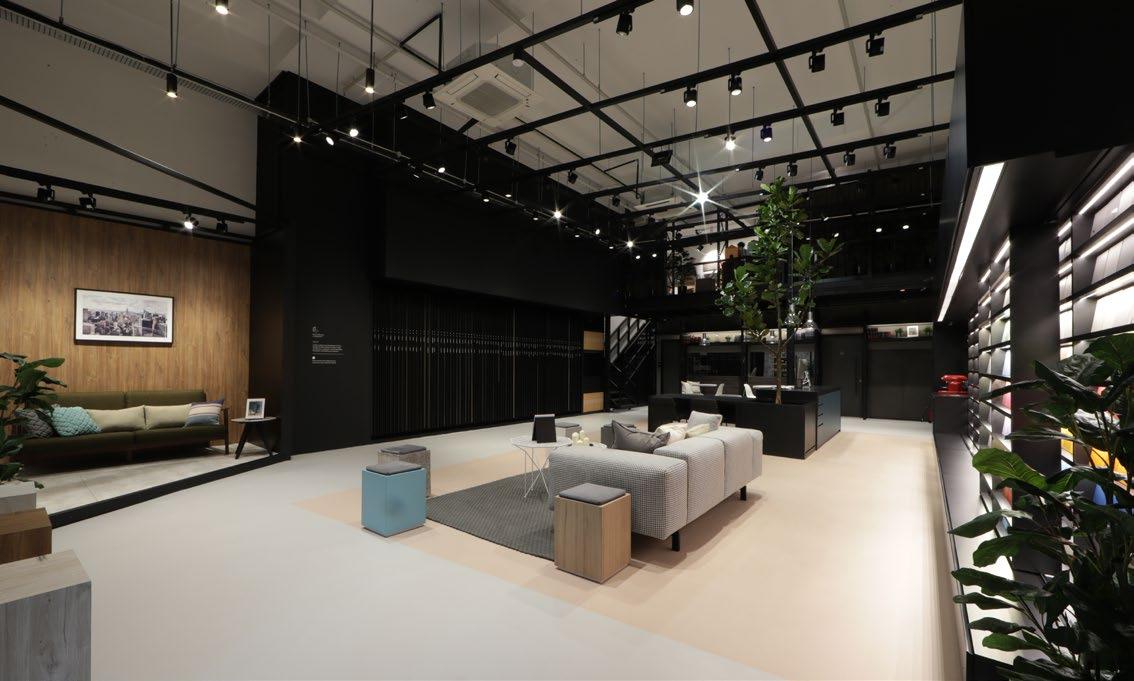
BEYOND THE SURFACE
Choosing the right laminates can elevate a design and bring out the most in a space
BY RUSSELL SOH russell.soh@bizedge.com
Despite often being seen as a backdrop to the seemingly more exciting aspects of interior design, walls, carpentry and countertops play a key role in setting the aesthetic tone of our homes. After all, these are often the most lasting parts of a room; while furniture and fittings can be replaced with relative ease, redoing surfaces typically involves a large amount of work.
When done right, surfaces can elevate a home, setting it apart from others and giving insight into a homeowner’s personality while remaining subtle enough to let other elements in the space shine. On the other hand, poorly made or matched surfaces can make a home look unfinished or even gaudy and tacky. Laminates provide an easy and effective solution for surface finishes. Available in a nearly endless variety of textures, colours and patterns, these
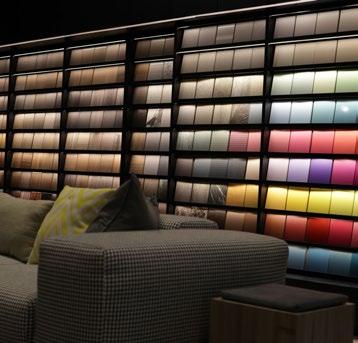
multilayered sheets can emulate everything from wood grain to polished marble and even cement, so it’s no challenge finding something for every home, regardless of aesthetic.
Local layers
While many Singaporean homeowners are accustomed to seeking interior design solutions overseas, they need not look far when it comes to laminates.
Established in 2001, Lamitak has been in the business of designing and producing interior surface solutions for over two decades now, with a focus on matching aesthetics with performance. It’s also established around the region, with a presence in Malaysia, China, Hong Kong, Indonesia and Thailand.
Jansen Tan, the company’s director for product and brand, says his team prioritises versatility in its laminates,
adding that when designing new collections, Lamitak focuses on “enhancing interior spaces by adding value through thoughtful design”. The idea is to create surface coverings that not only shine on their own but can also harmonise well when paired with other things in a real-world setting.
The style of laminates used in a space can have a huge influence on the final ambience. In terms of colours, light-toned laminates can make a small room feel larger and airier, which is particularly useful in more compact homes here. Darker laminates, on the other hand, can add depth and sophistication to create a cosy, intimate space.
Then there’s the question of mixing and matching. Putting together different laminates can create a more eclectic look, though one must be mindful to avoid creating a mishmash of patterns that may
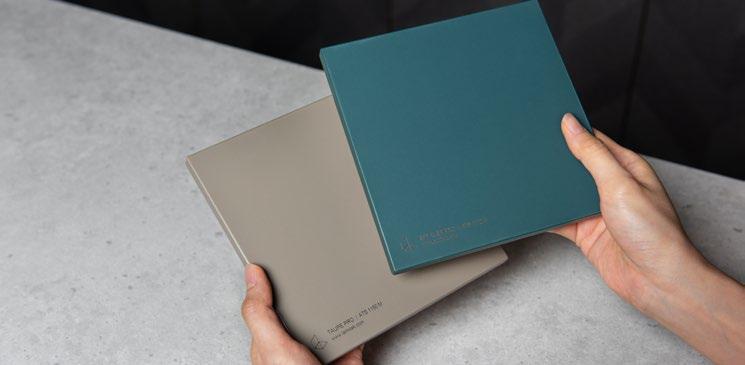
not stay visually appealing over time.
Lamitak’s products include some 400 designs that are intended to accommodate every design theme. As an example, in minimalist homes, Tan recommends the Protak series, which has a “curated range of neutral palettes inspired by Lamitak’s most popular solid colours”. Named after a spin on the word “protect”, Protak comes in a matte finish with a matching edge band to create a seamless, uniform vibe.
High standards
Of course, quality has to remain a key consideration for laminates to be a viable interior solution. A good laminate must be robust enough to withstand day-to-day wear, especially on surfaces one regularly comes into contact with, such as cabinet and wardrobe doors. Otherwise, one runs the risk of having to deal with fading, peeling or cracking, which could then require difficult and costly repairs to fix.
For Lamitak, says Tan, an important part of product development is “providing peace of mind for users in their homes”; this means keeping an eye not only on the appearance of its laminates, but also their safety and durability. He points out that the Protak series, for instance, provides “enhanced protection” with six key properties: antibacterial, anti-fingerprint, anti-fungal, anti-glare, scratch resistance and stain resistance.
Homeowners must also note safety credentials when selecting laminates. The production of laminates can involve a whole host of resins, binding agents and other materials. While these are often used to give the final laminate rigidity, fire-resistance and other important properties, over time, they can leach chemicals that are harmful to human health.
To ensure the safety of its products, Lamitak has secured the GreenGuard Gold, Green Label and Singapore Green Building Product certifications for its laminates. For homeowners, looking out for such certifications is important to show that a company’s products conform to recommendations for emissions of volatile organic compounds and toxic substances.
While there is really no limit to the kinds of looks that can be achieved with laminates, taking into consideration all these factors is important to ensure that one’s home can mesh great appearances with long-lasting quality, to create an abode that can really stand the test of time.
To see and find out more about Lamitak’s products, visit its showroom at 114 Lavender Street, CT Hub 2 #01-61, Singapore338729
Lamitak has been in the business of designing and producing interior surface solutions for over two decades
The Protak range has six properties to enhance its protective capabilities
Lamitak’s range of laminates caters to every aesthetic


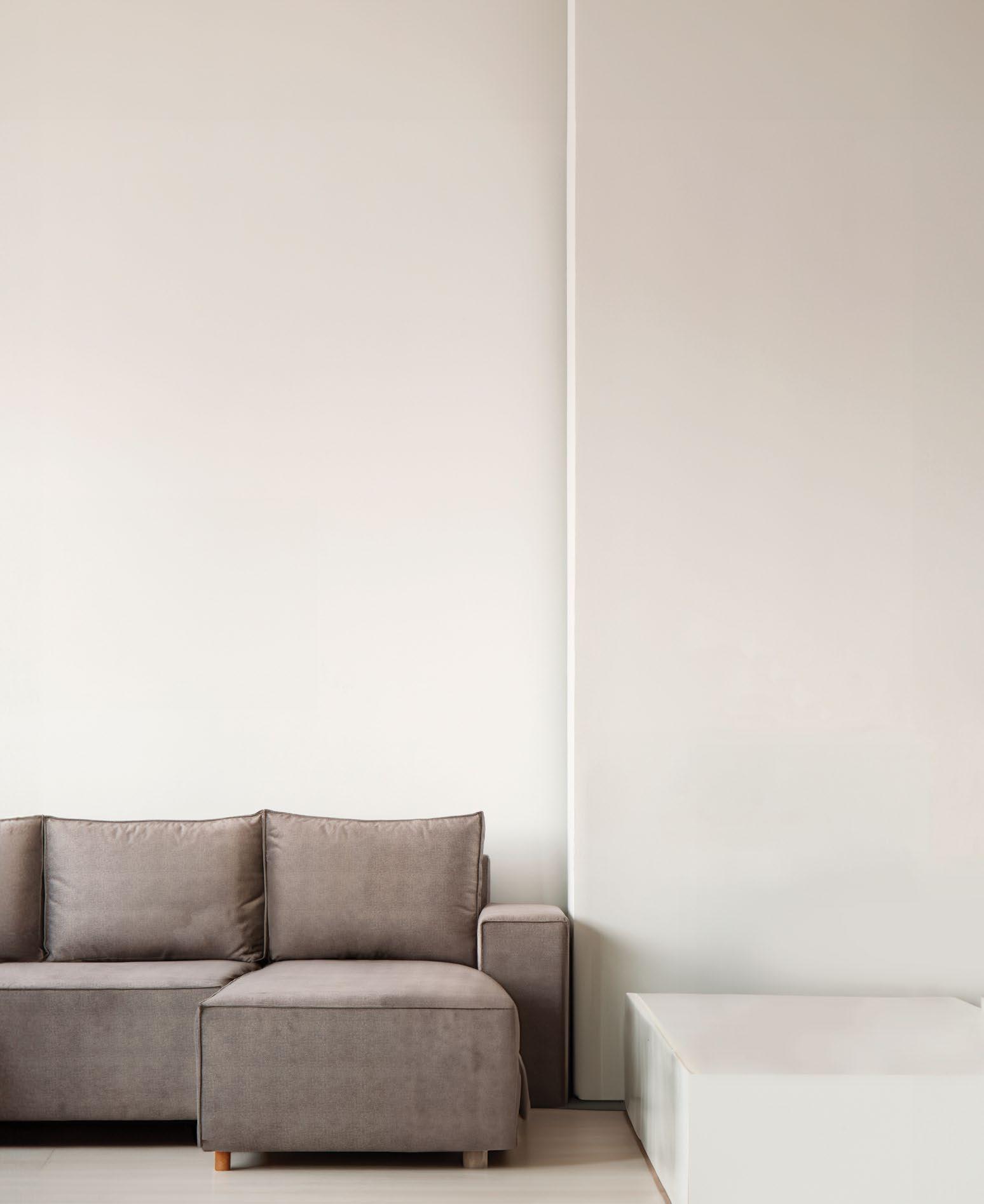



Reimagine your room in 20 seconds
Thinking of a room makeover?
Visualise the transformation with AI reDESIGN tool.


