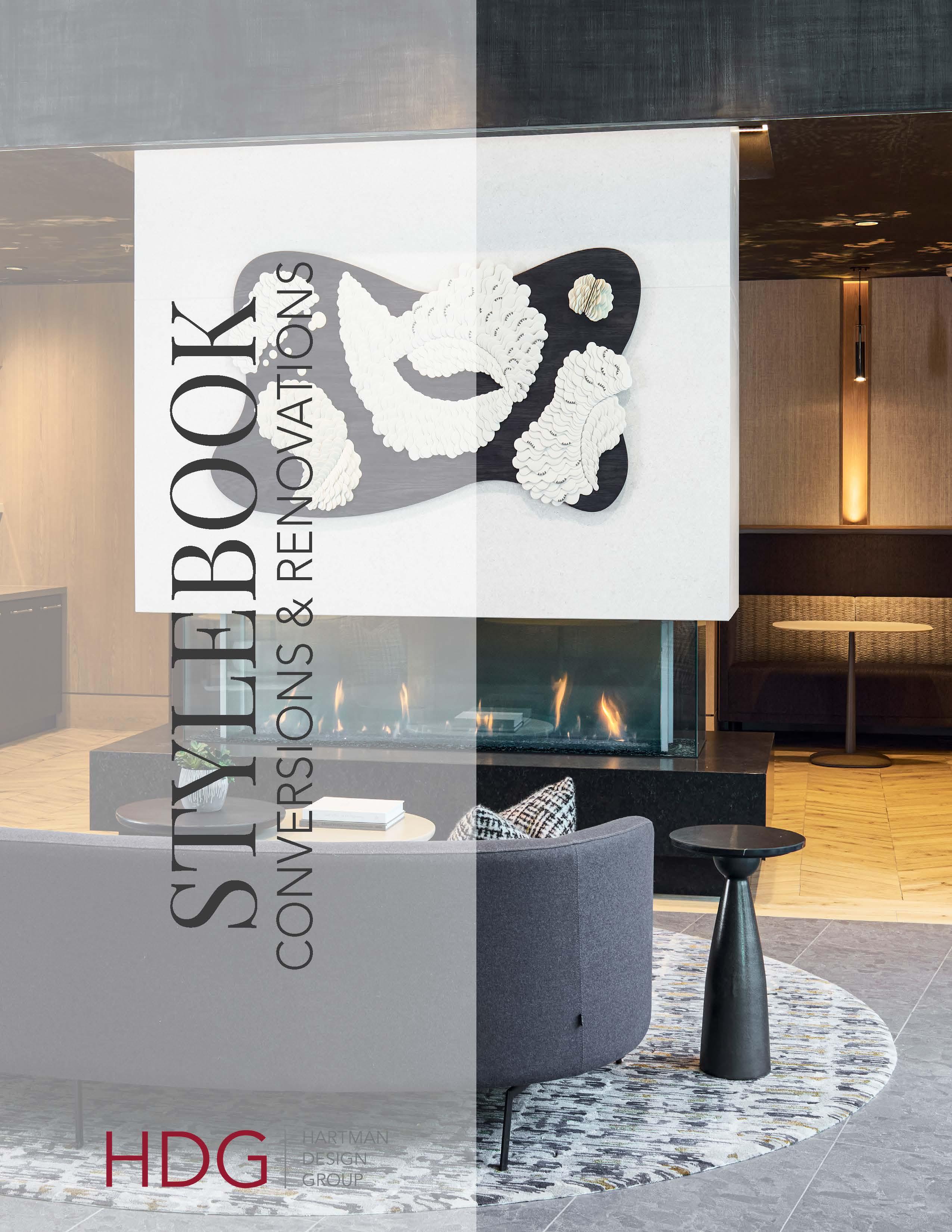

DESIGN IS ABOUT ENGAGING THE HEART AND CREATING SPACES THAT MOVE THE SOUL.
-PHYLLIS HARTMAN
Years in Business
Awards Won
Projects Completed
For us, design is personal. We view each project as being entrusted to us by our clients, and we take the role of the designer to heart. Buildings touch lives, they do far more than provide shelter; they provide context for living. There is a feeling we want you to experience in each space — something we cannot communicate with words, so we express it with passion. From our hearts to yours, we invite you to walk in and experience the spaces we create.
PROJECT TYPES
+ New Construction
+ Renovation
+ Senior Living
+ Conversion
+ Affordable
+ Models
CONVERSIONS (OFFICE RESIDENTIAL)
CONVERSIONS (OFFICE TO RESIDENTIAL)
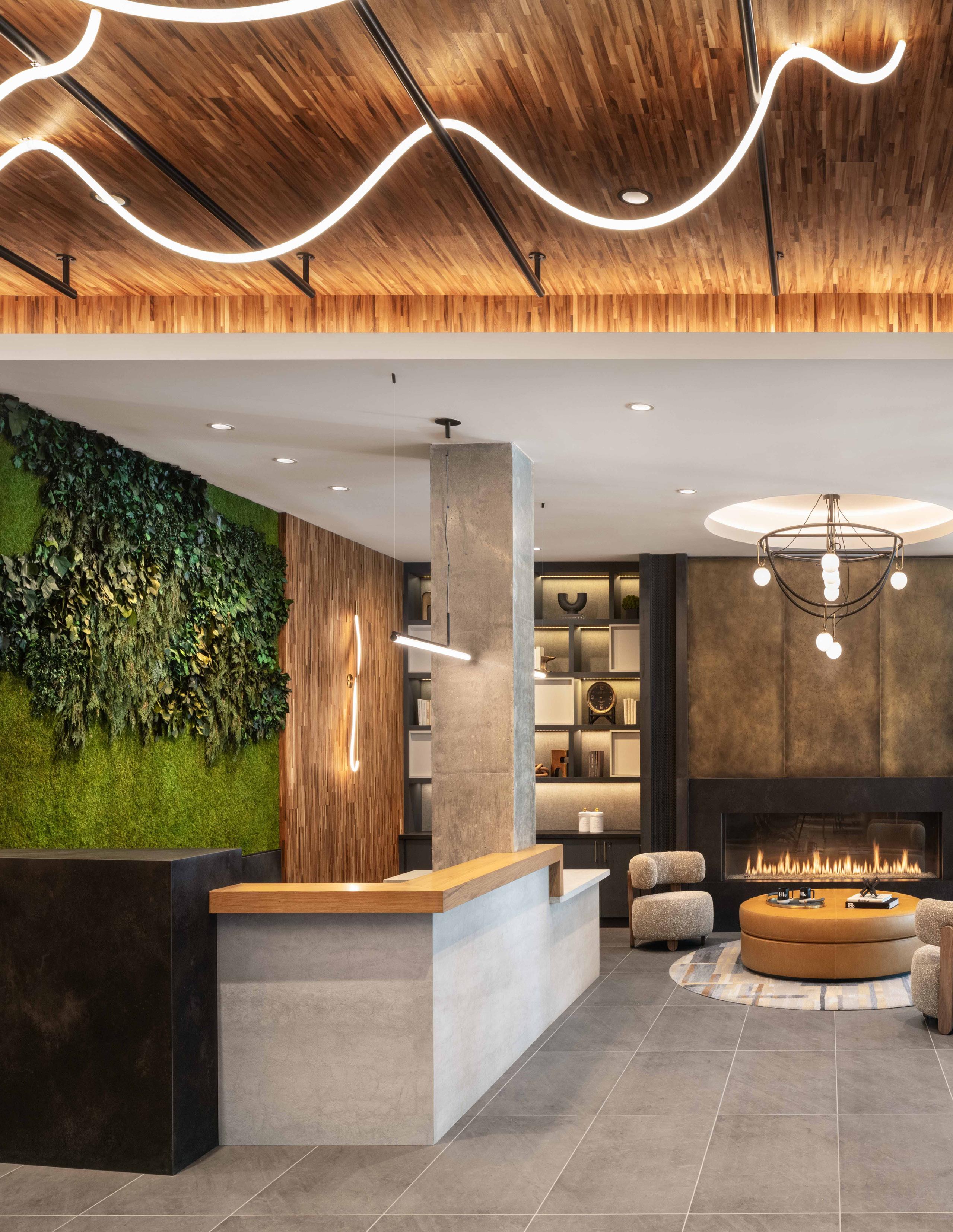
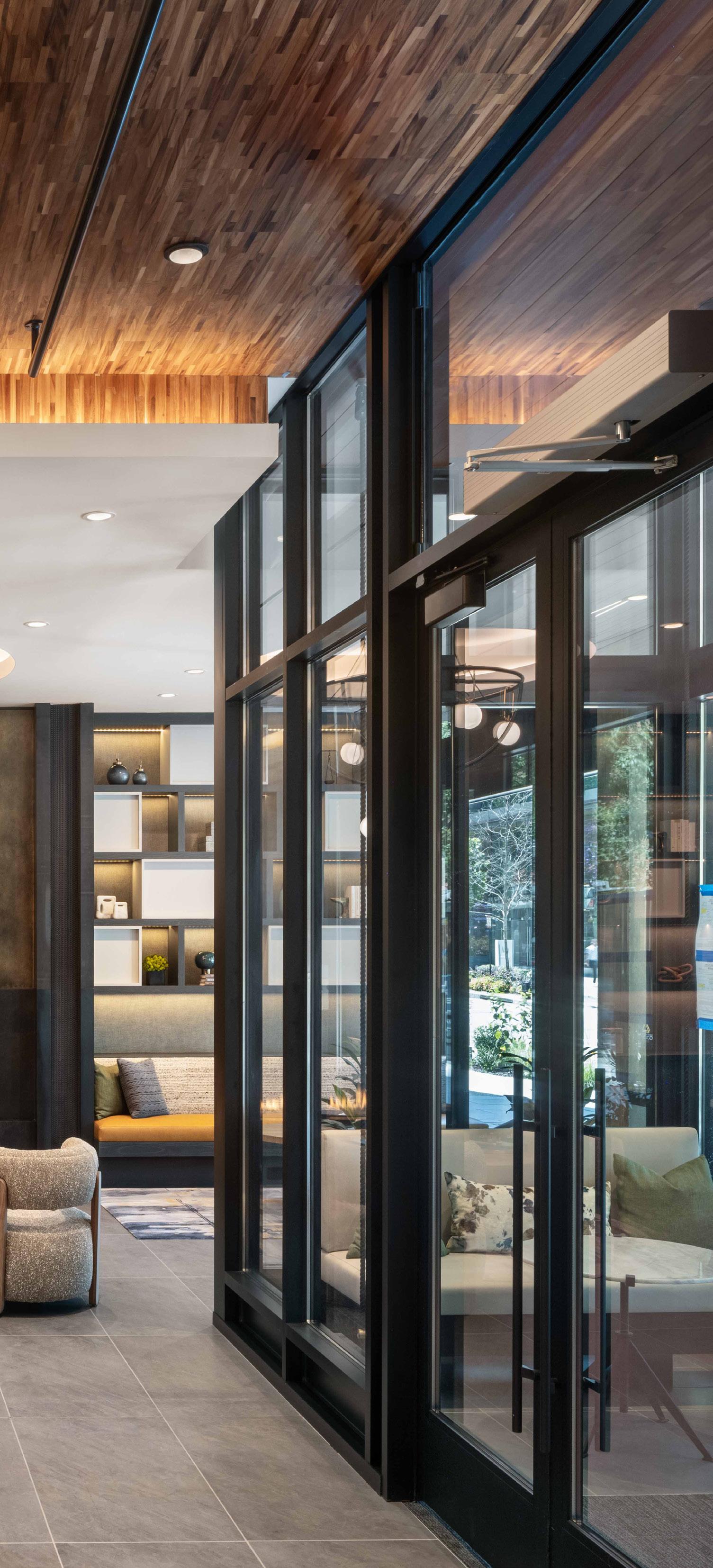
Elle
Washington,DC
Developer: Willco
Architect: Michael Graves
Construction: McCullough
Management: Bozzuto
LEED Silver Certified
Project Type: Office to Residential Conversion
Style: Blends historic significance with modern sophistication, this design effortlessly merges classic character and contemporary style. Timeless materials, biophilic accents, and clean, functional layouts create a warm, welcoming environment that balances luxury with everyday practicality.
Located at the corner of 20th Street and Connecticut Avenue NW, the building is a thoughtfully repurposed office-to-residential conversion of the former Peace Corps Headquarters.
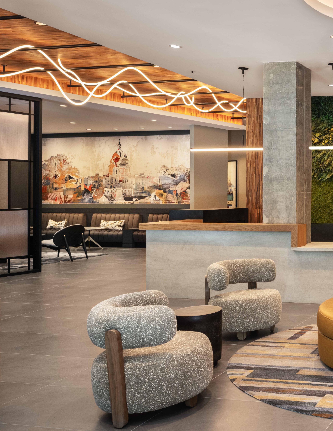
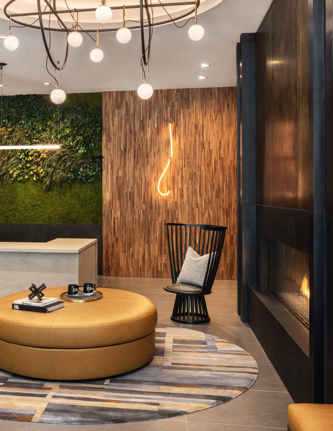
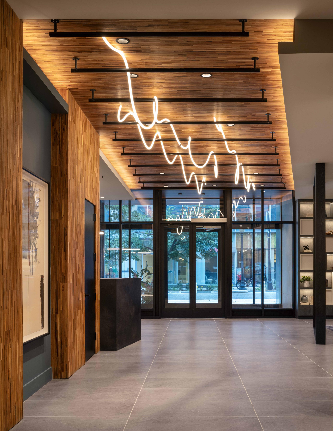
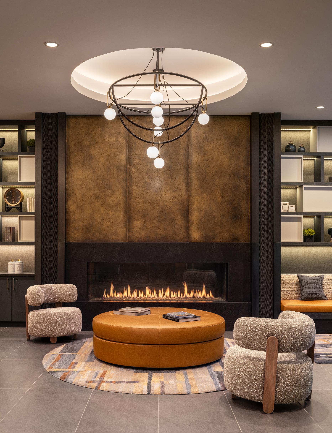
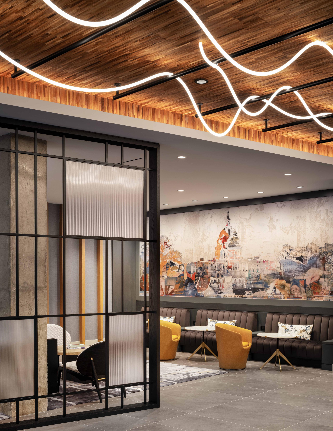
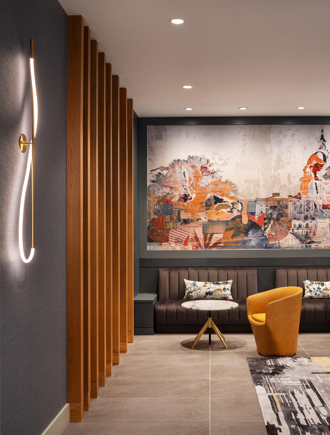
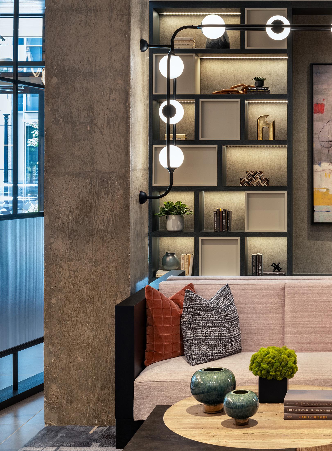
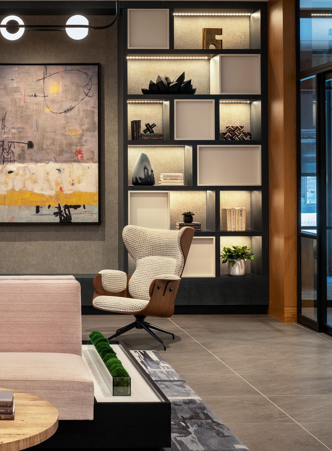
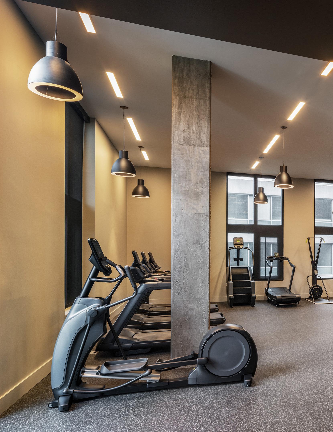
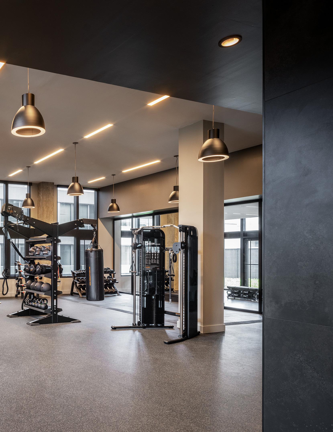
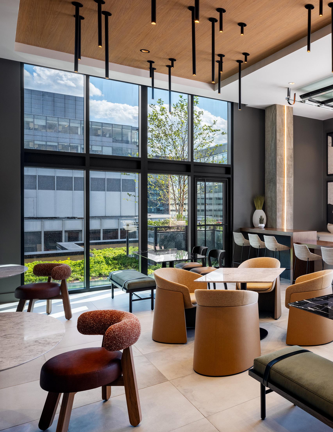
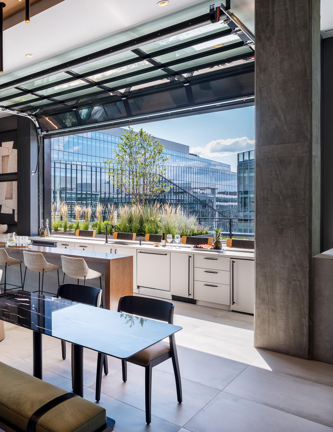
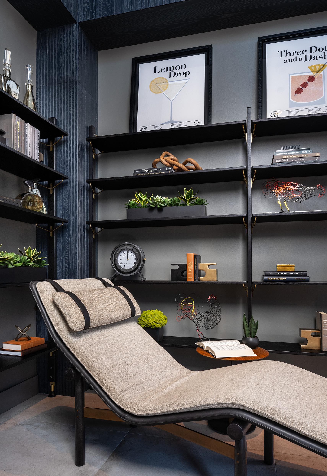
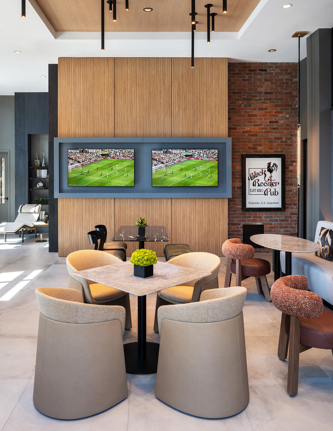
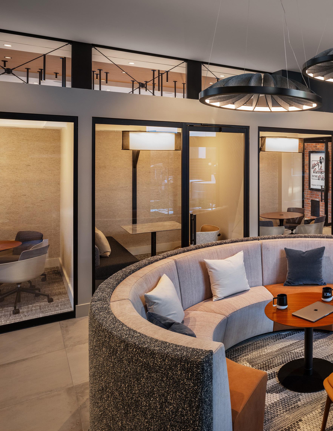
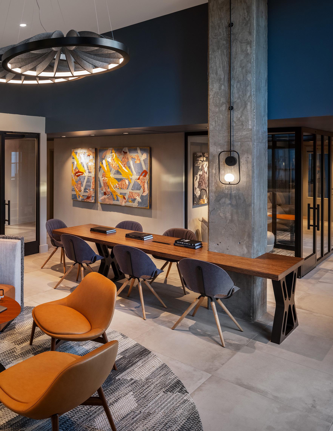
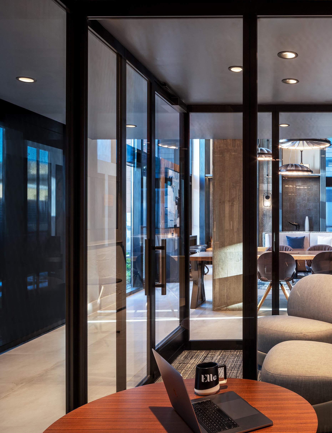
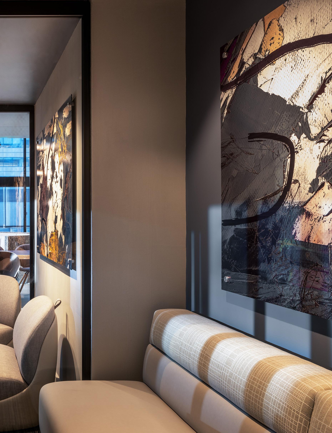
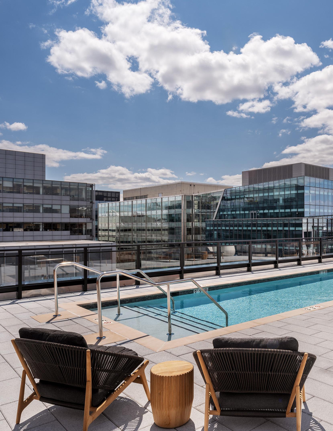
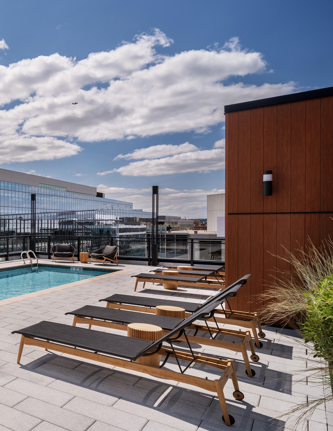
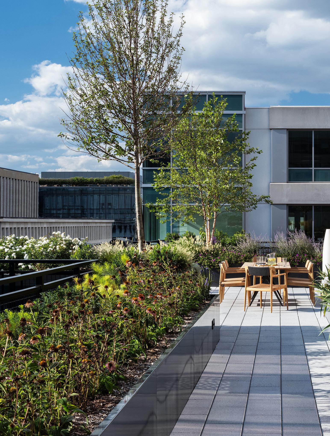
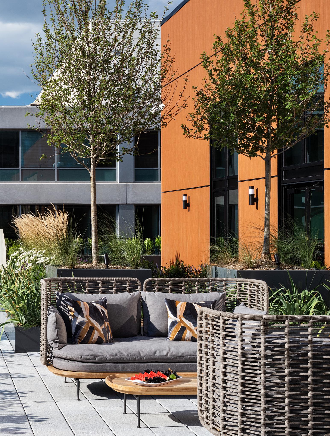
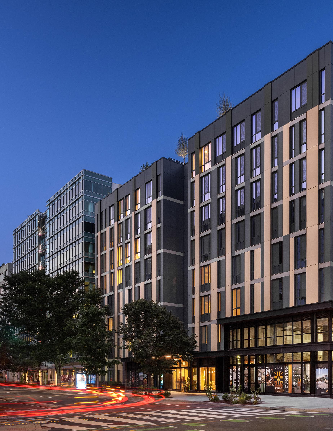
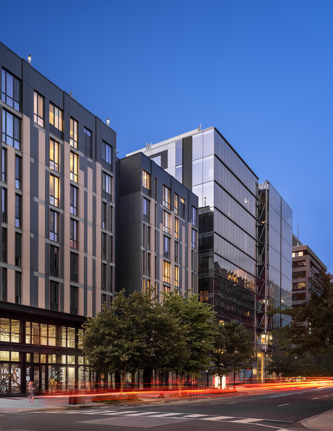
RENOVATIONS
RENOVATIONS
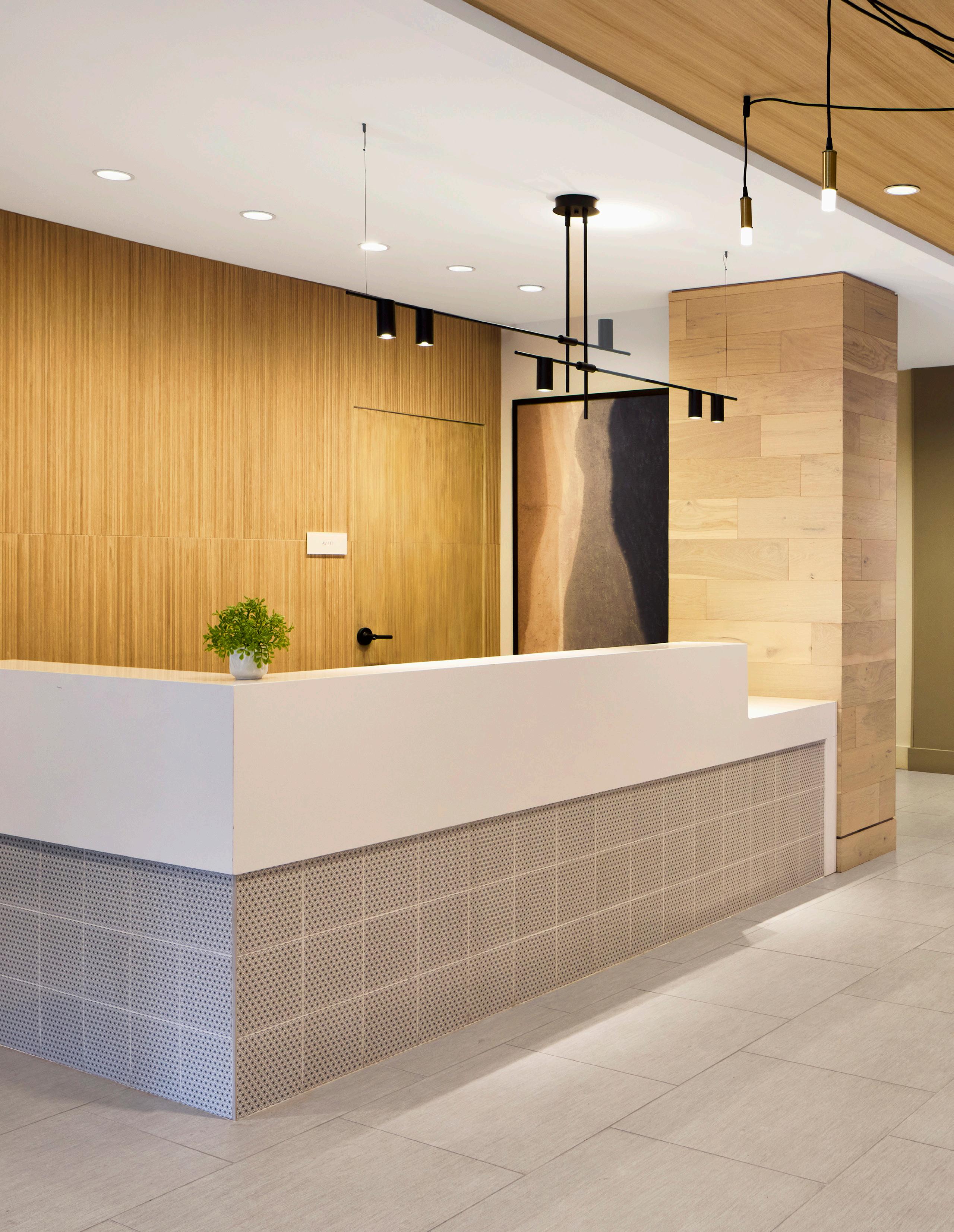
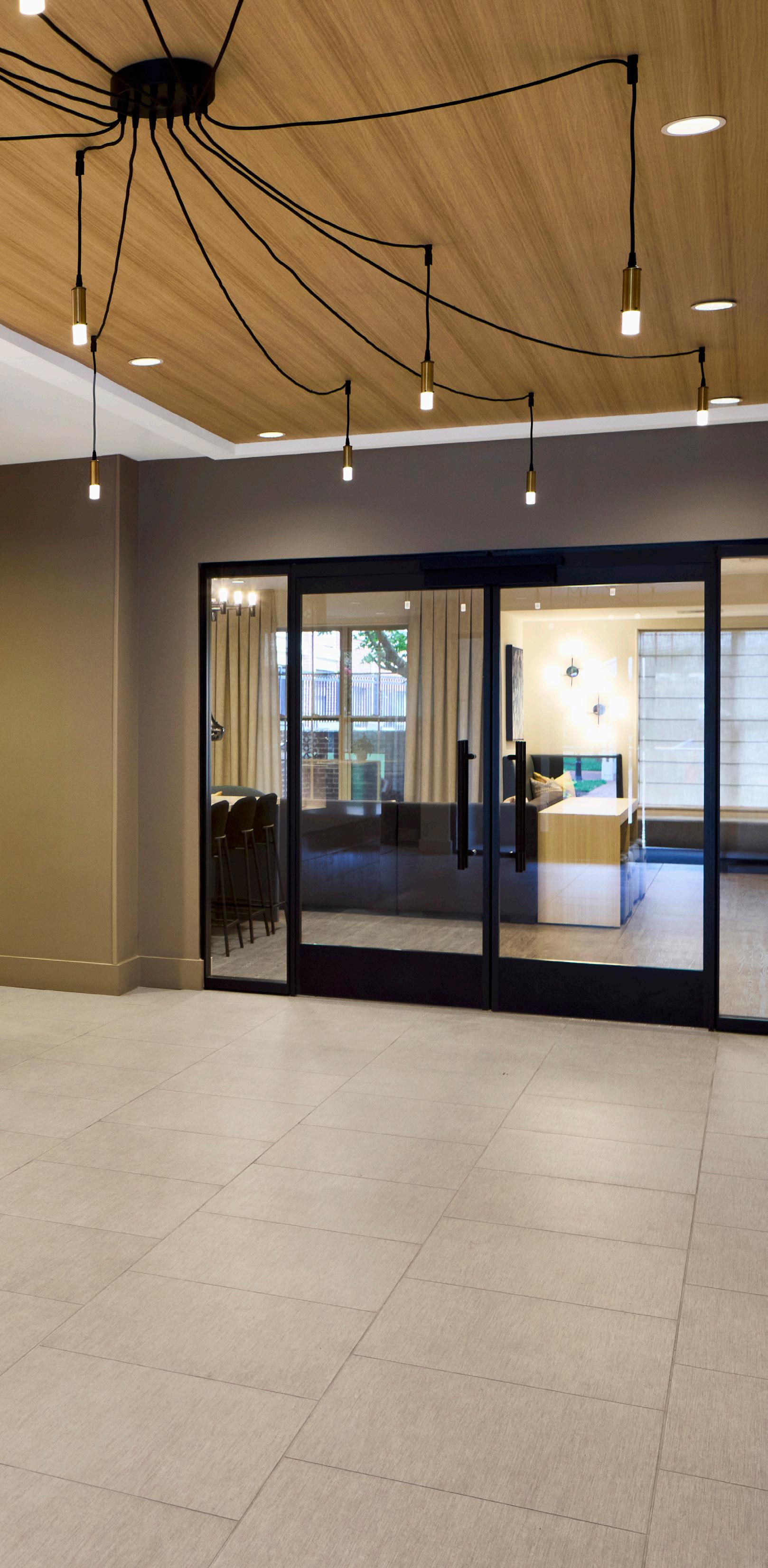
Madison at Ballston Station
Arlington, VA
3,786 1 2025 Project SF Floors Completed
Developer: Paradigm Companies
Architect: Alexis Krug Architecture Lighting Consultant:
Architectural Lighting by Shugarman
Project Type: Renovation
Style: A Multifamily Affordable Housing Property that was originally constructed in 2008 and recently reimagined to meet the needs of today’s residents. We transformed the amenities and common areas, creating a brighter, more welcoming atmosphere. The renovation prioritized both functionality and aesthetics by replacing outdated lighting, adding biophilic design elements to bring nature indoors, and reconfiguring spaces to encourage community, wellness, and comfort.
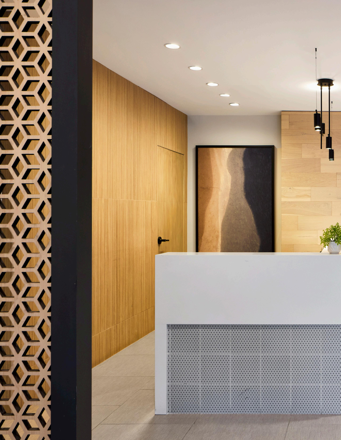
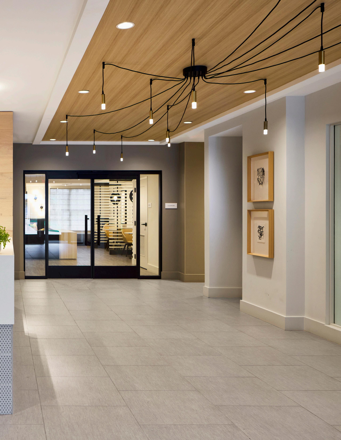
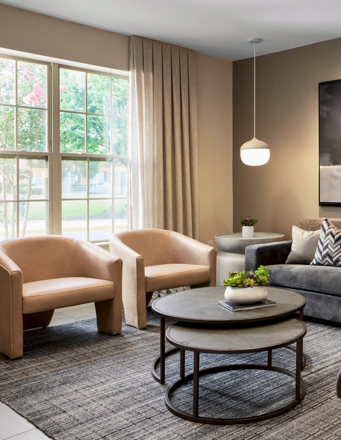
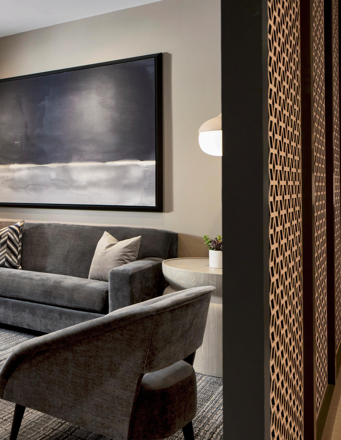
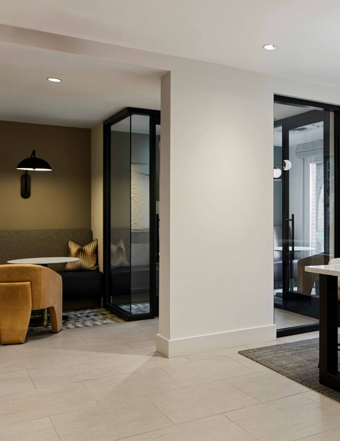
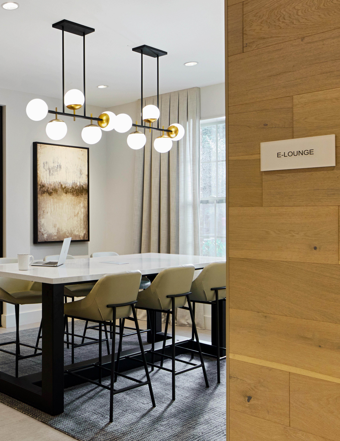

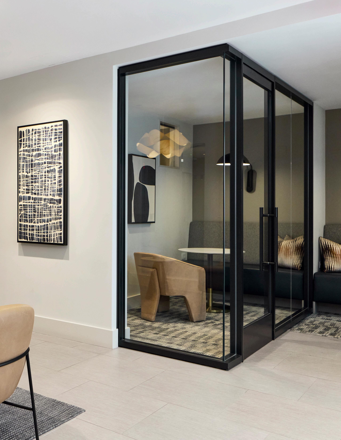

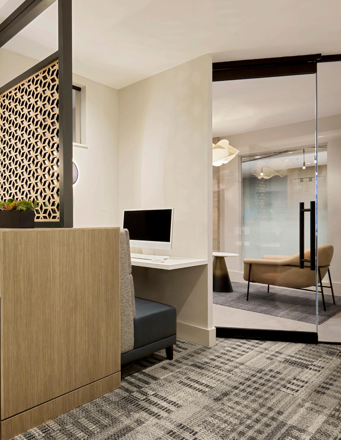
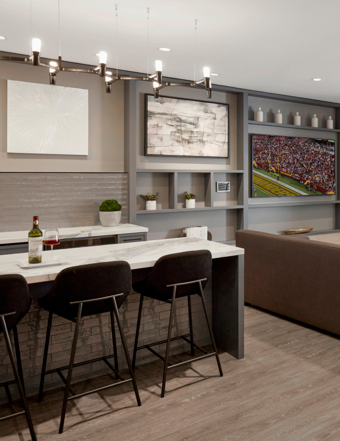
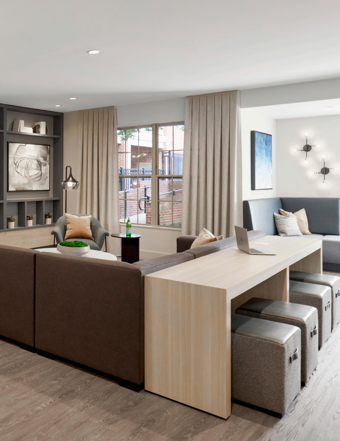
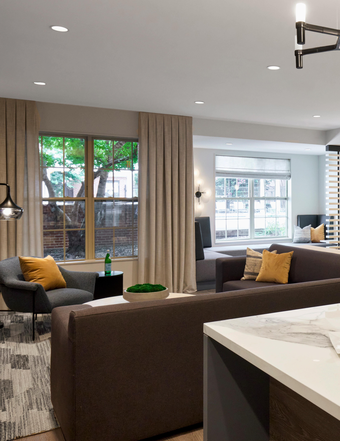
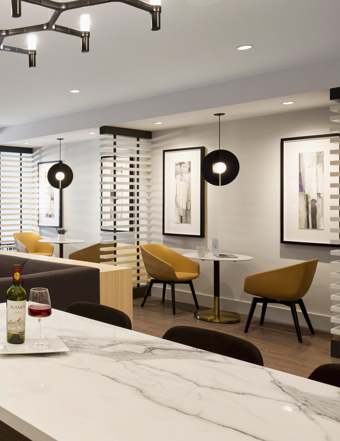
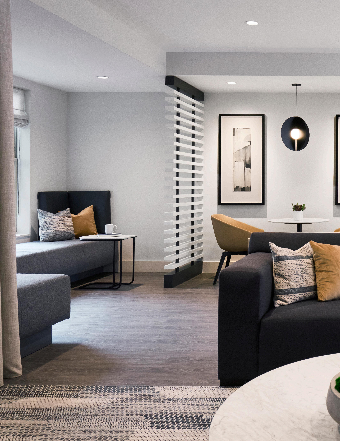
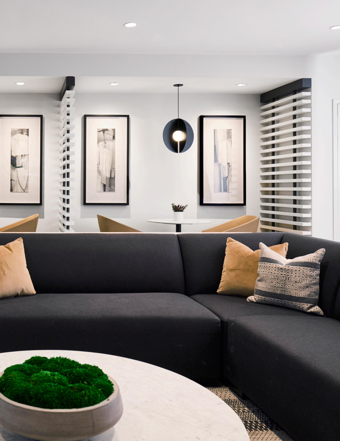
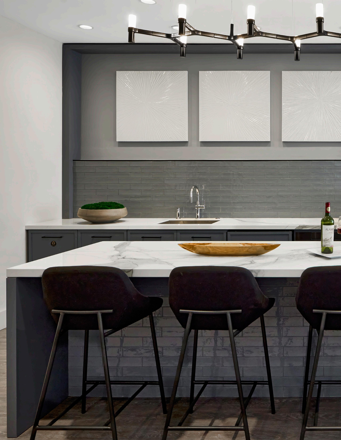
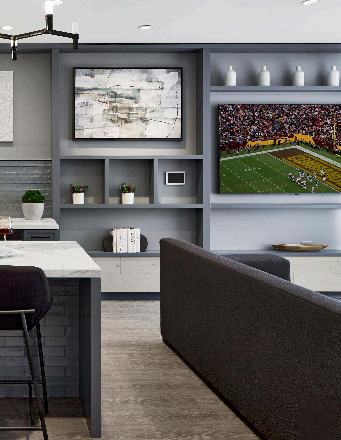
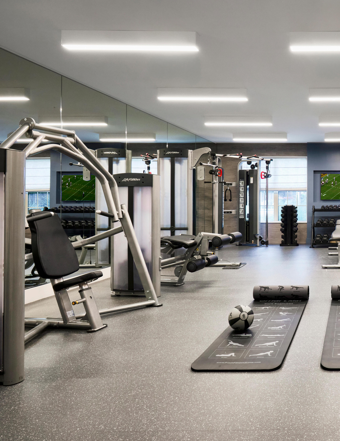
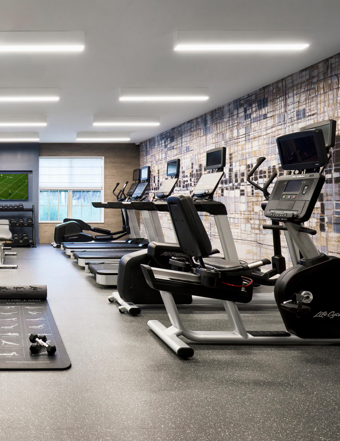
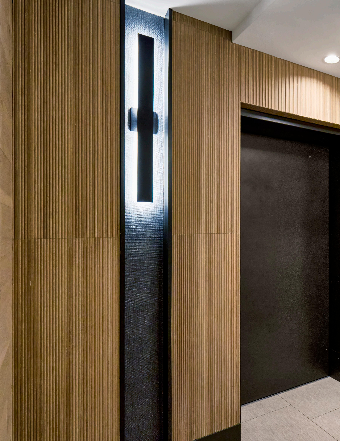
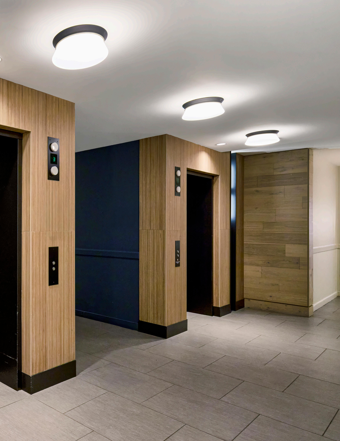
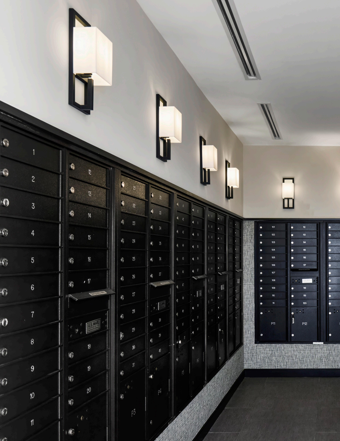
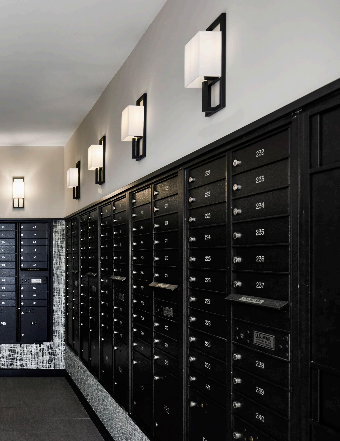
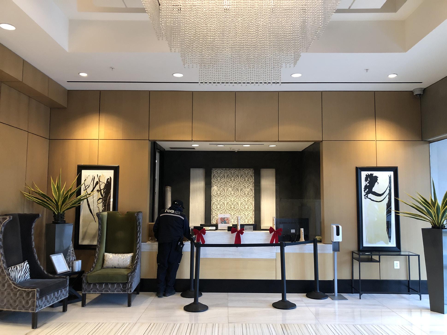
BEFORE BEFORE
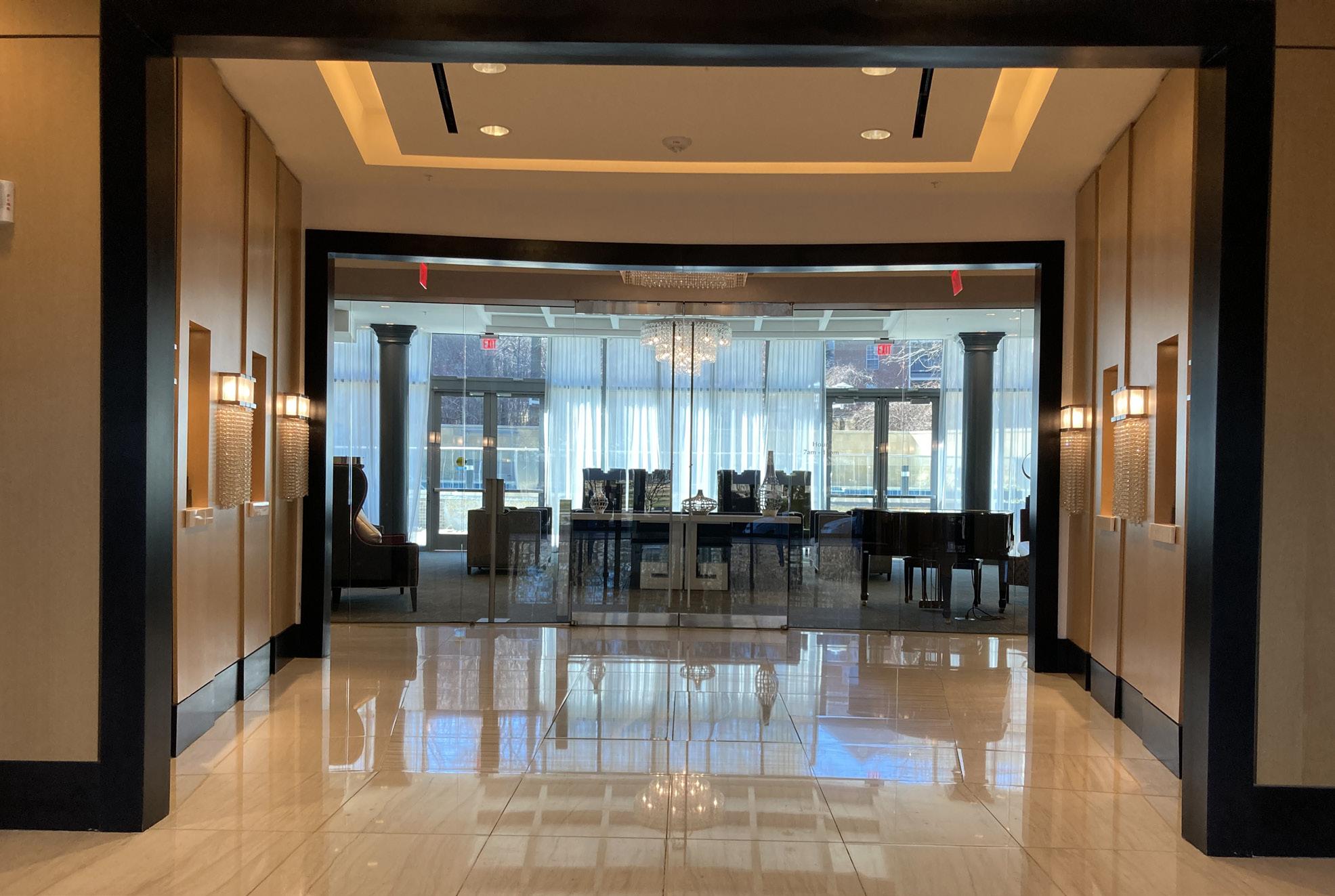


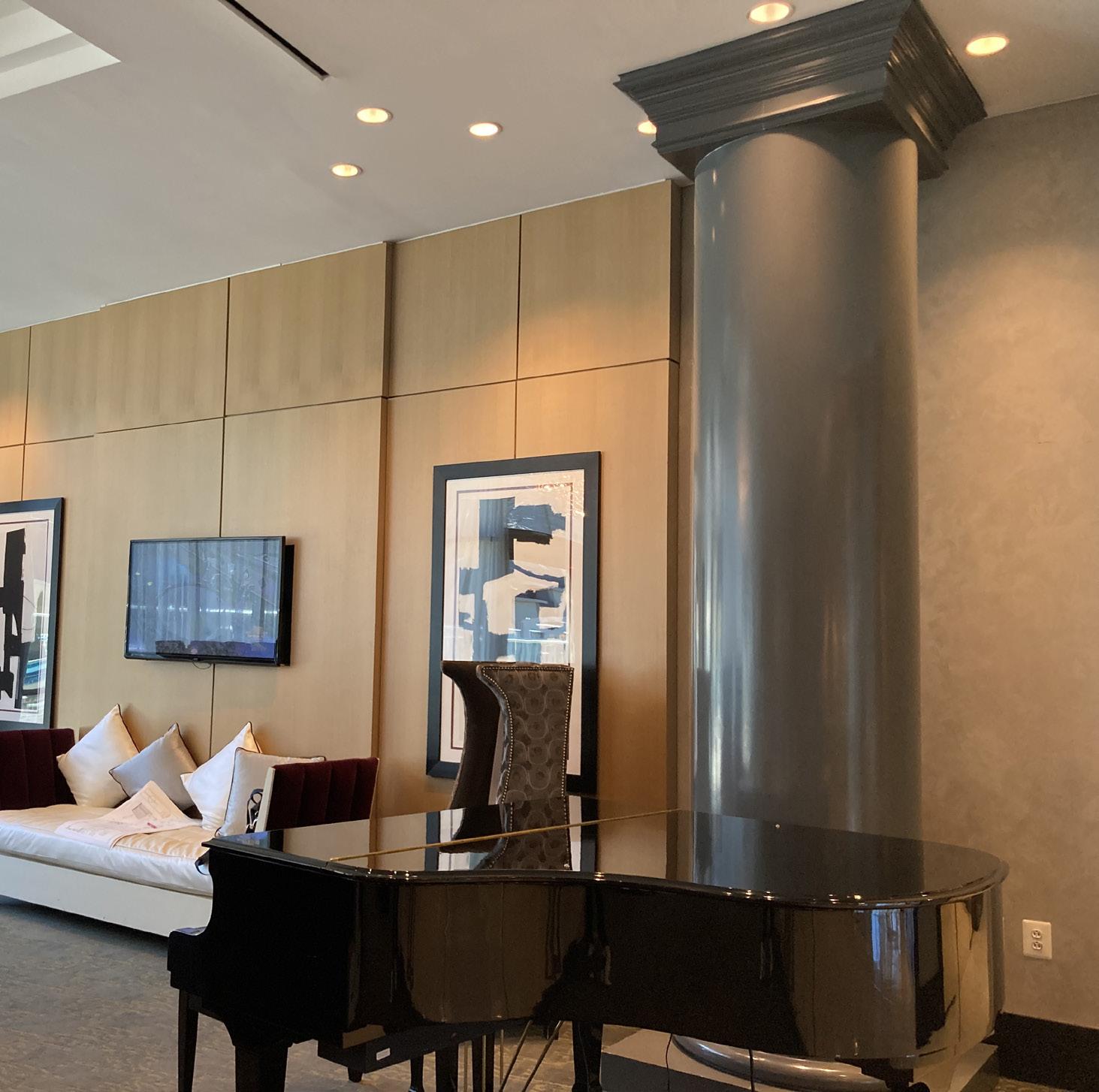
BEFORE BEFORE
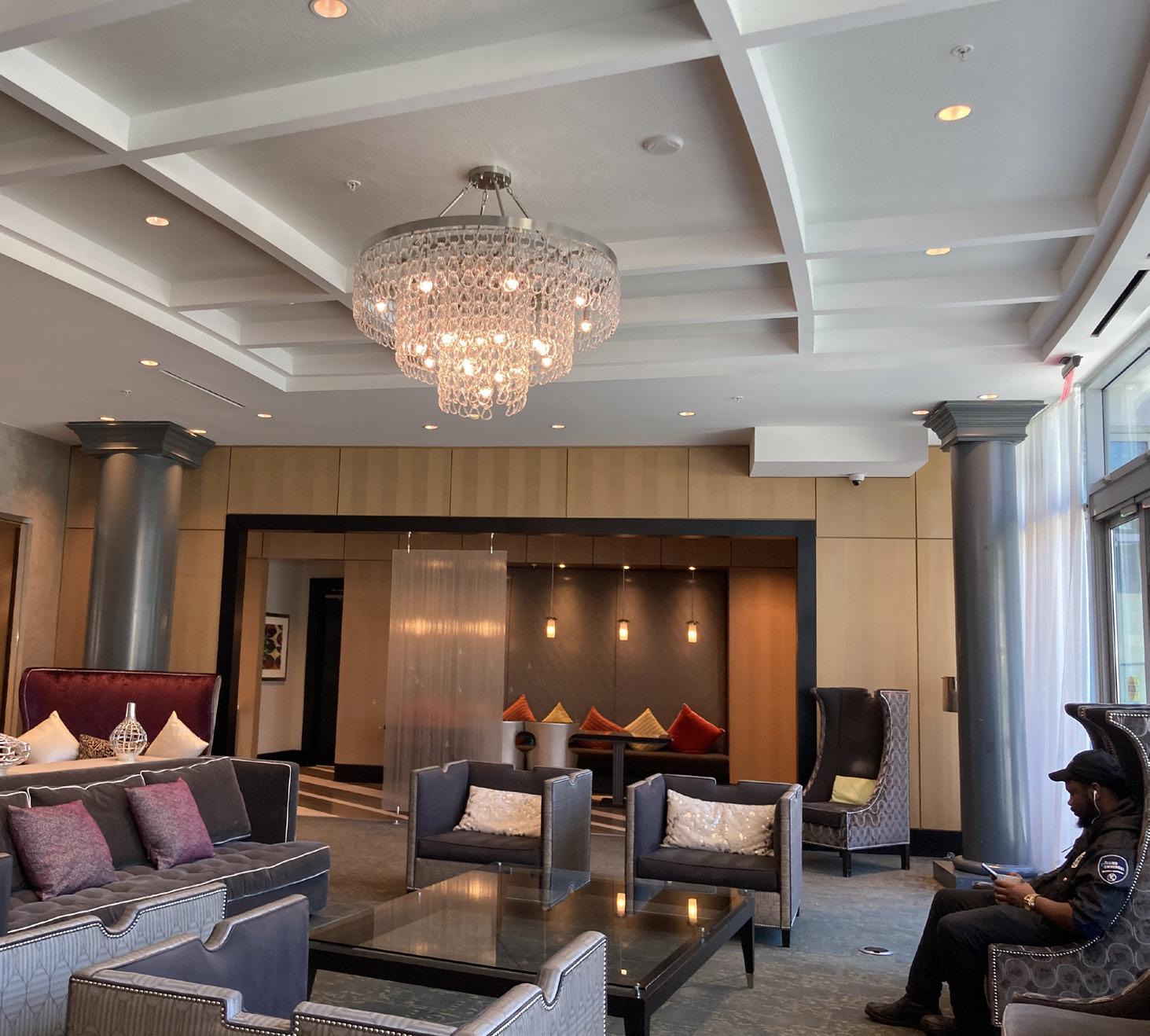
Ovation at Park Crest BEFORE
Tysons Corner, VA
300 19
2014 Units Floors Opened
AS BUILT CONDITION:
Dated, not programmed for current resident needs, desires.
GOAL:
Upgrade the resident experience in the indoor and outdoor amenity / common areas to create resident engagement, social activity, and attachment.
APPROACH:
Based on current multi-family trends, our approach includes reconceptualizing space usage in all amenity areas

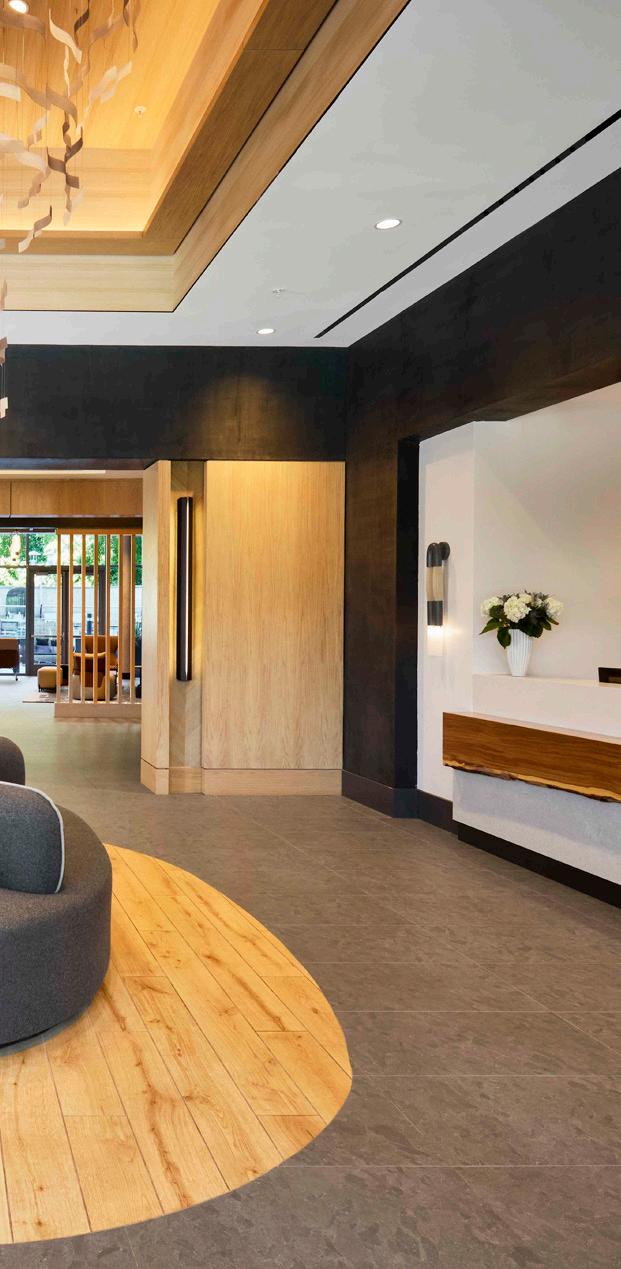
Ovation at Park Crest AFTER
Tysons Corner, VA
11,600
300 19
2024 Project SF Units Floors Completed
Owner: Mesirow
Developer/Management: Bozzuto
Architect: Alexis Krug Architecture
Lighting Consultant:
Architectural Lighting by Shugarman MEP: BALA Consulting Engineers
LEED Gold Certified
Project Type: Renovation / Repositioning
Style: A fresh, modern take on biophilic design, creating a serene connection to nature. Positioned to overlook the courtyard and pool, the amenities are filled with natural light and calming views. Warm wood, organic textures, and an earthy color palette infuse the space with wellness and sophistication, making this urban oasis both inviting and unique.
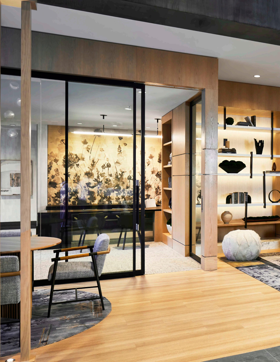
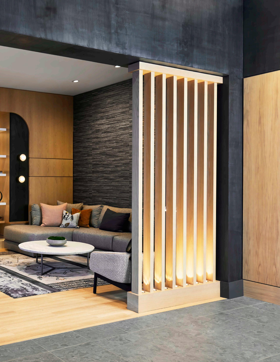
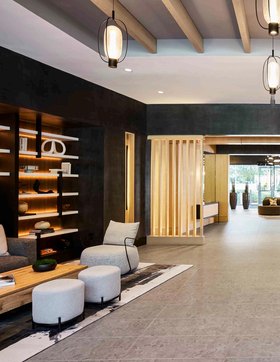
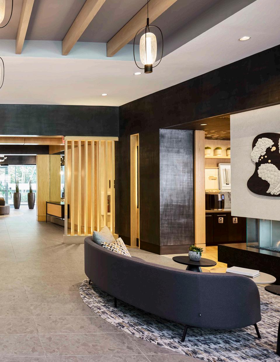
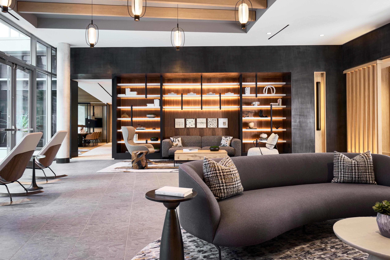

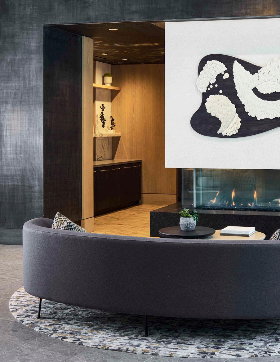
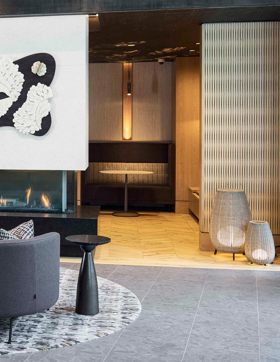
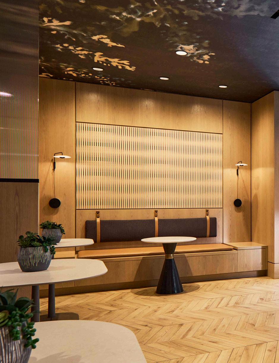
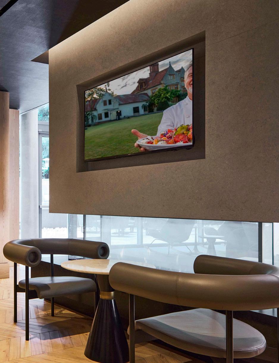
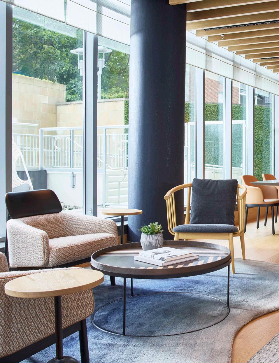
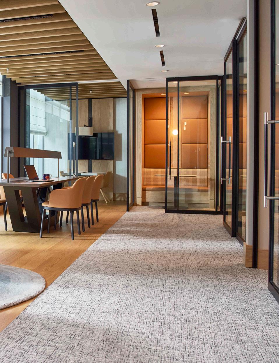
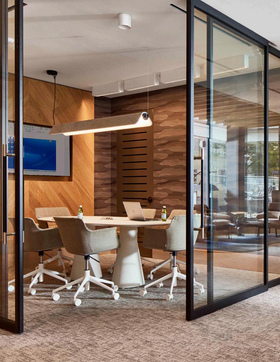
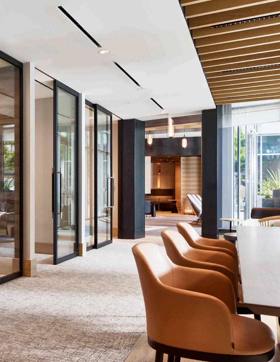
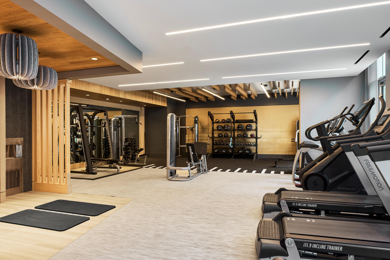

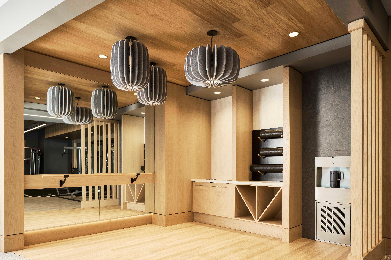

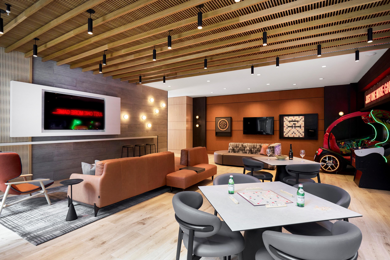

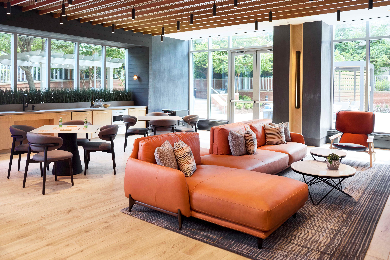

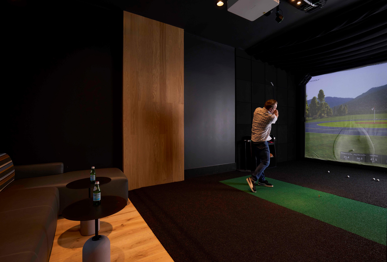

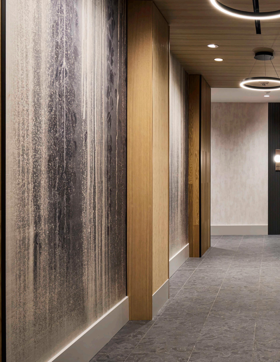
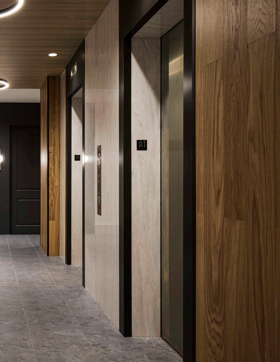
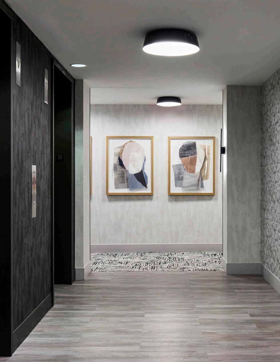
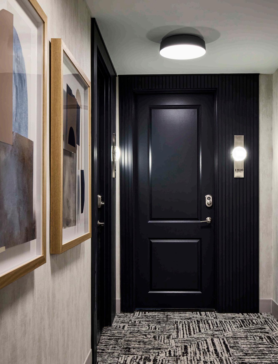
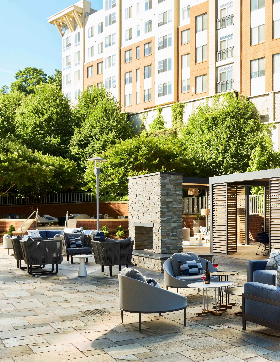
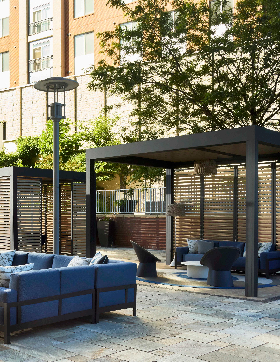
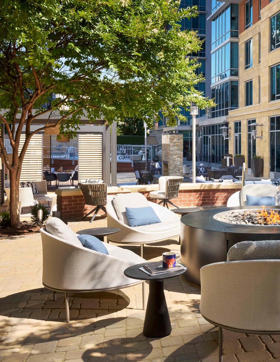
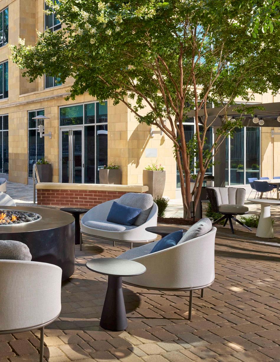
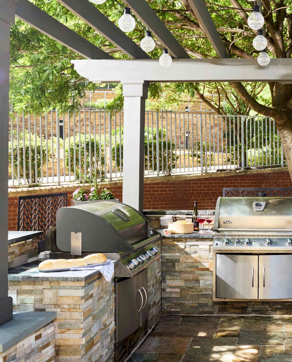
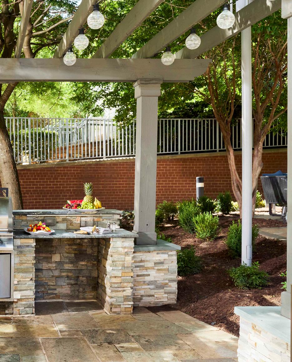
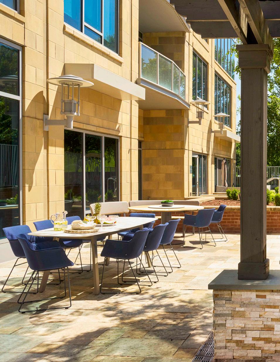
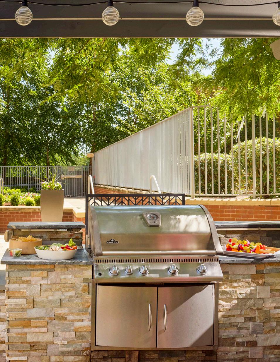
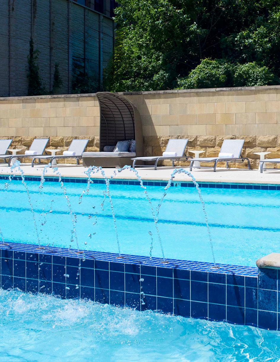
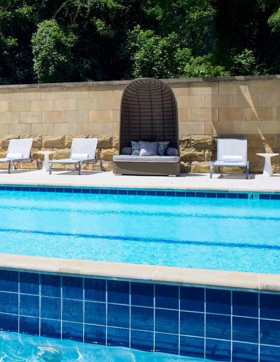
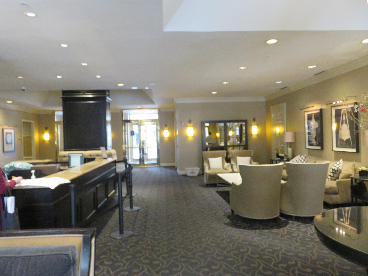
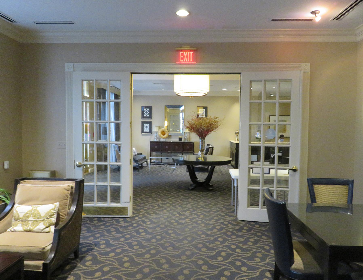

BEFORE BEFORE BEFORE BEFORE

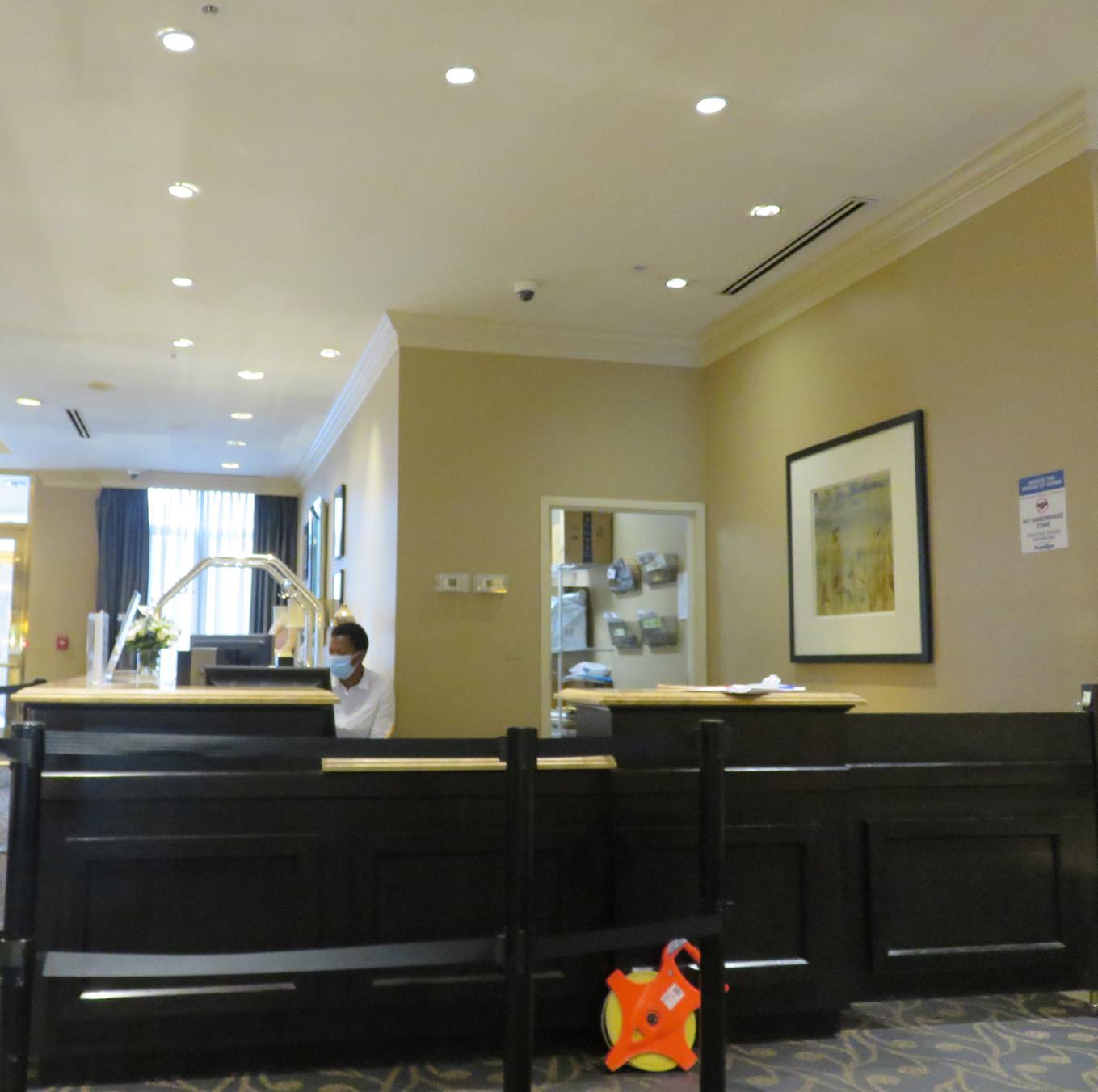
BEFORE BEFORE
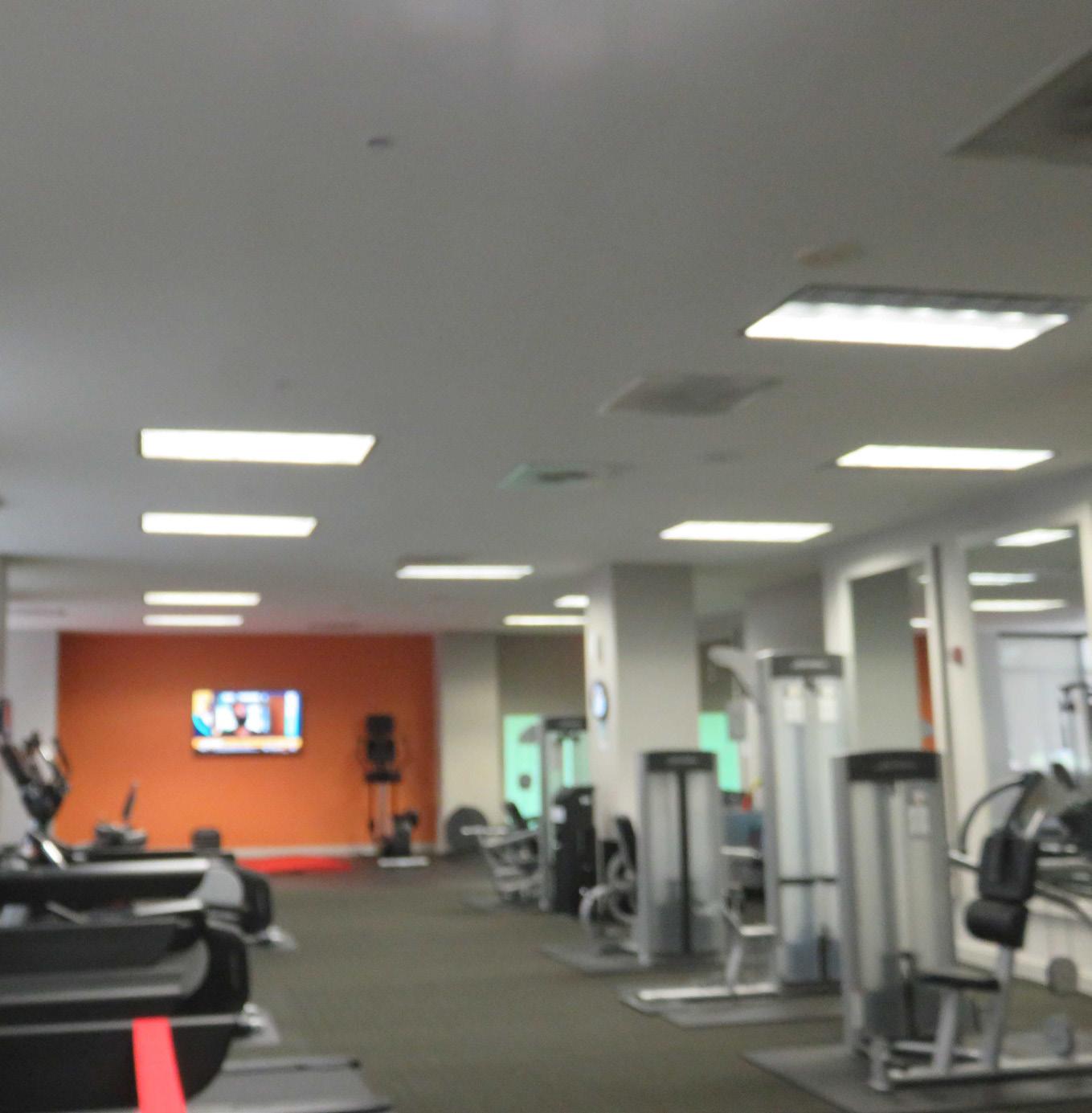
at Ballston Commons BEFORE
Developer: Paradigm Architect: Architects Collaborative Inc.
GOAL:
Upgrade the resident experience throughout, expand the fitness center, add coworking pods, a pet spa and workshop.
APPROACH:
Upgrade the amenities to compete with Class A apartments in the market place within the owners budget.
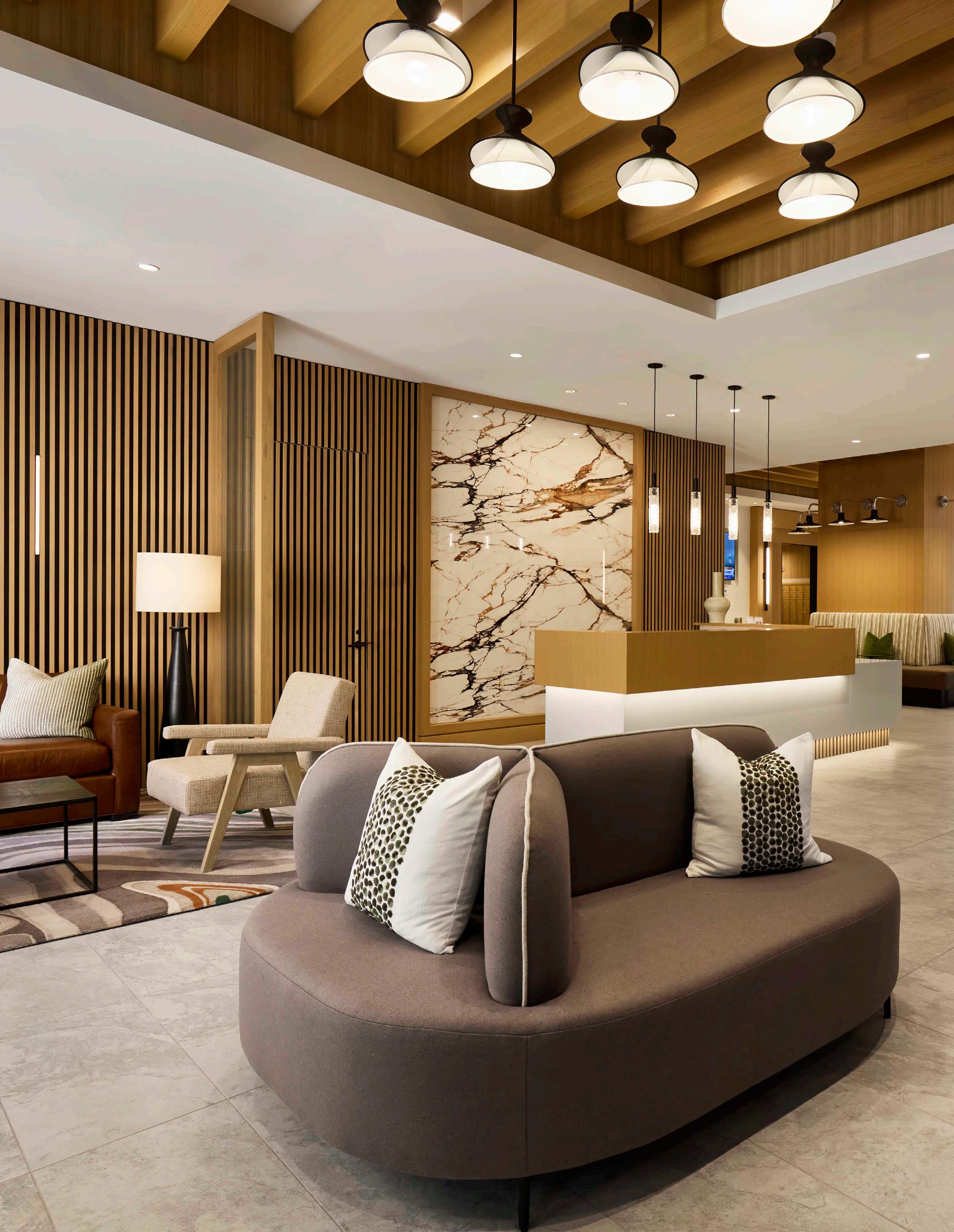
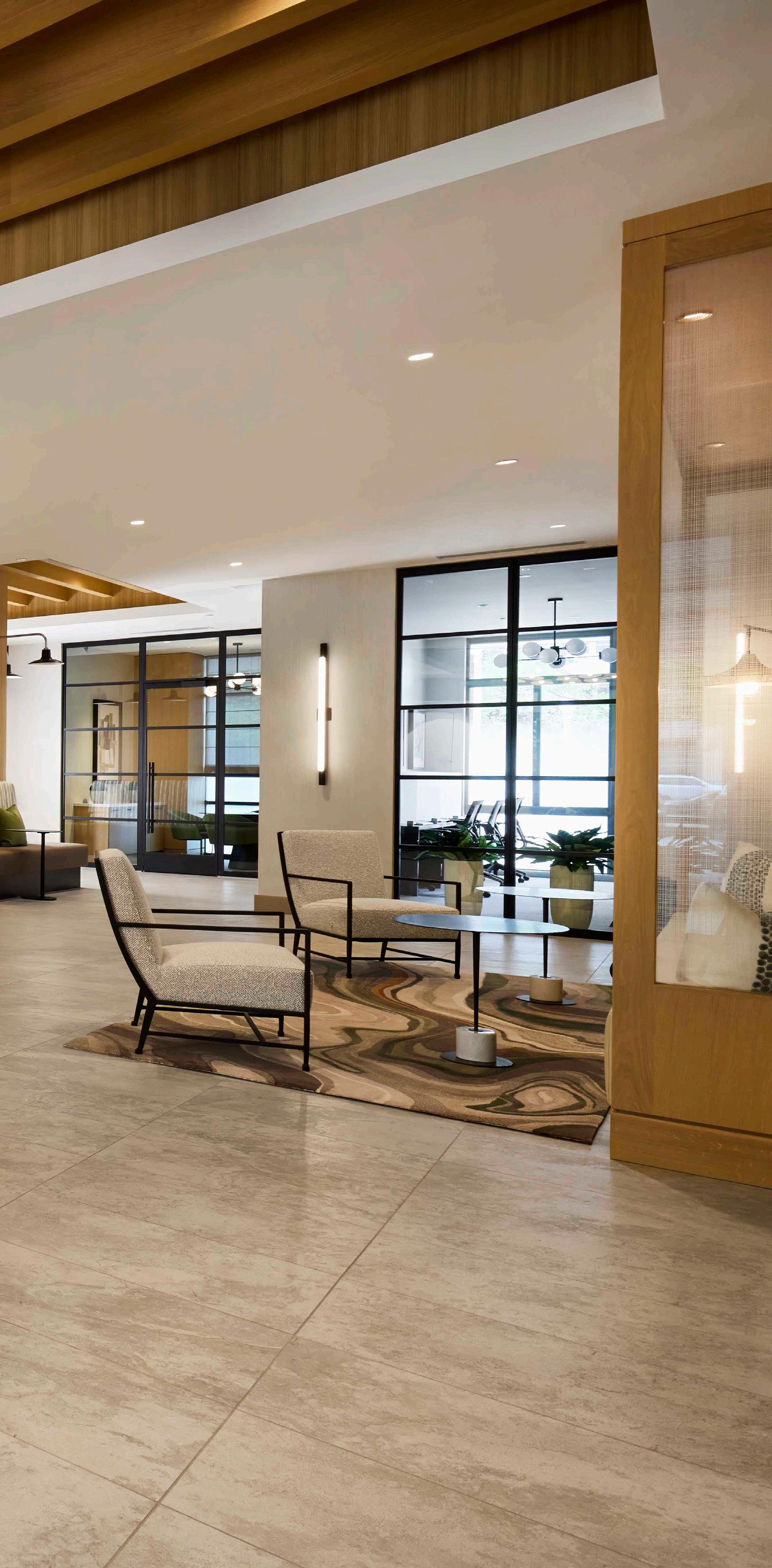
at Ballston Commons AFTER
Alexandria, VA
Project SF Units Floors Completed 22,300 397 21 2024
Developer: Paradigm
Architect: Architects Collaborative Inc.
Construction: Paradigm
Project Type: Renovation
Style: This contemporary, biophilic design centers on wellness, blending natural materials, textures, and earthy tones to create serene, functional spaces. The result is a tranquil, modern environment that feels both timeless and sophisticated— designed to meet today’s lifestyle with a sense of sanctuary.
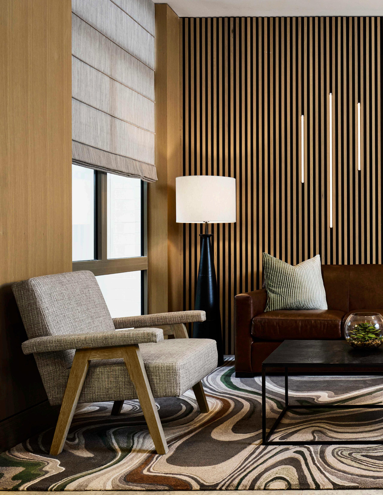
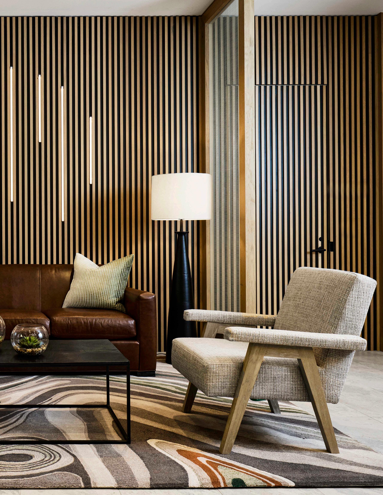
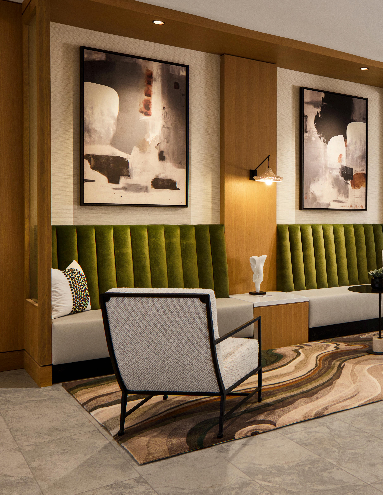
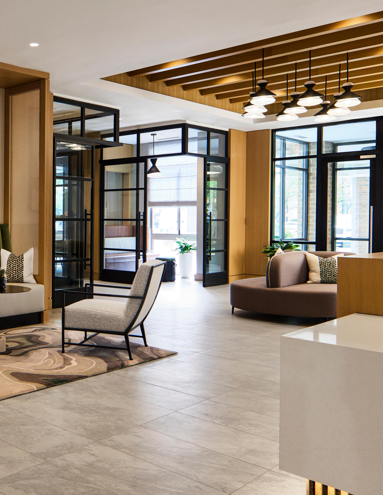
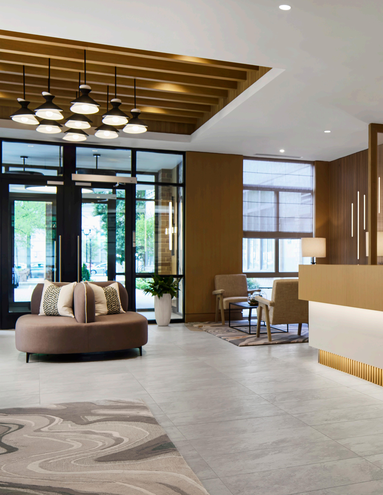
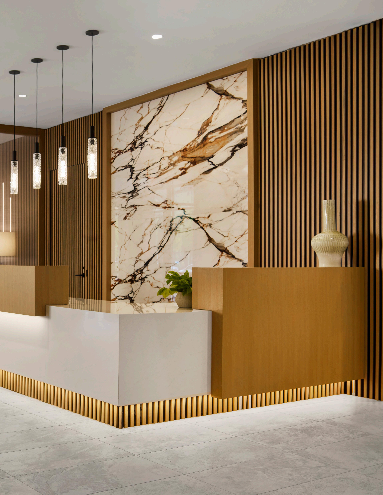
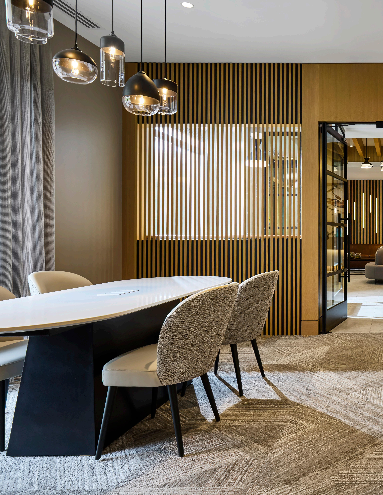
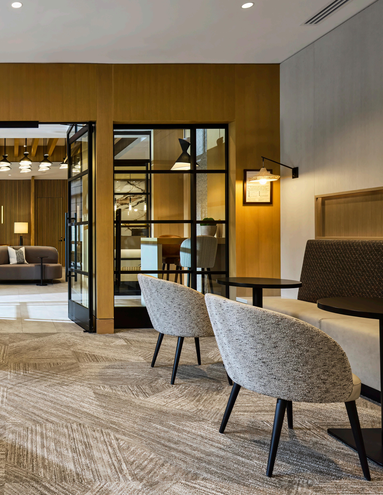
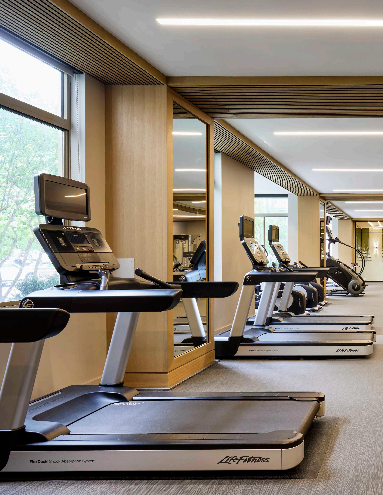
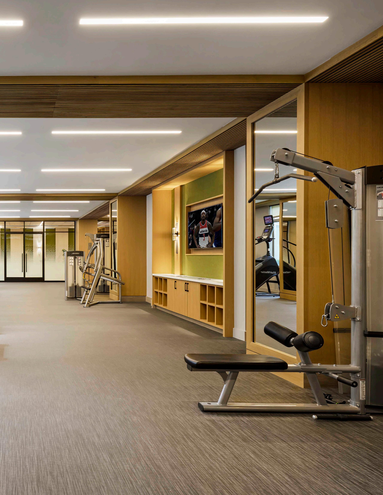
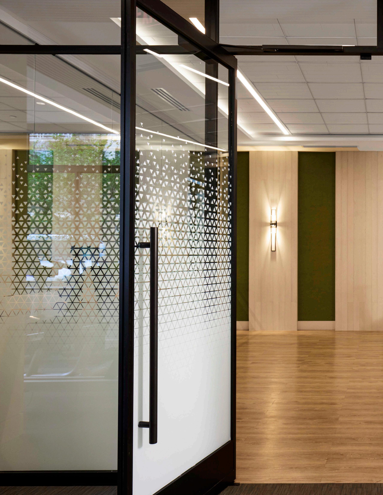
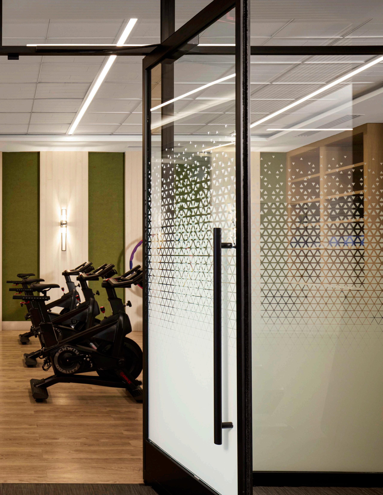
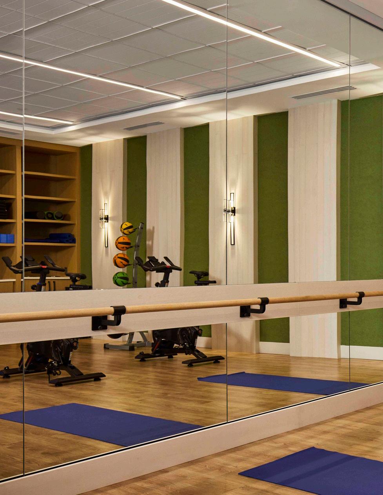
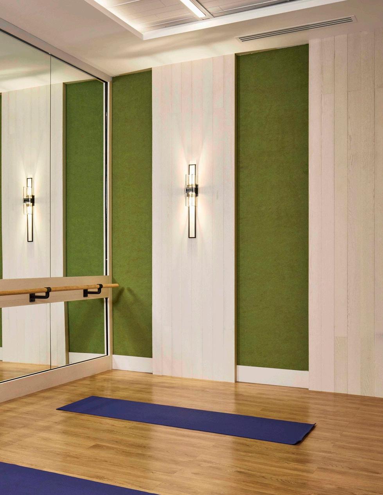
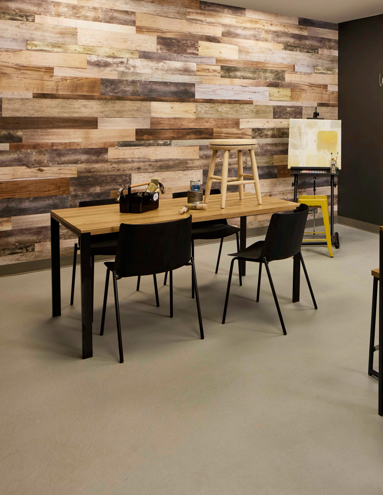
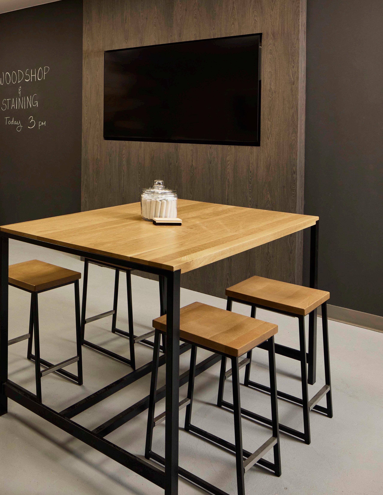
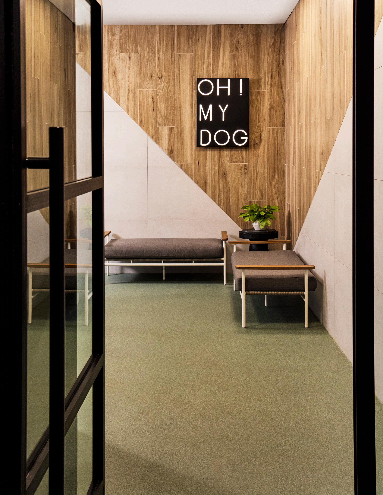
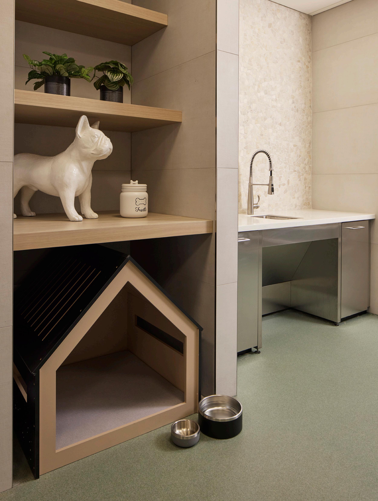
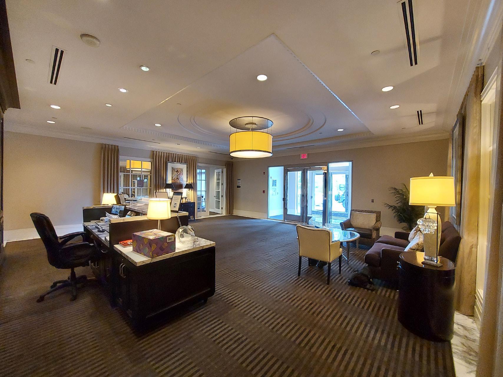
BEFORE BEFORE
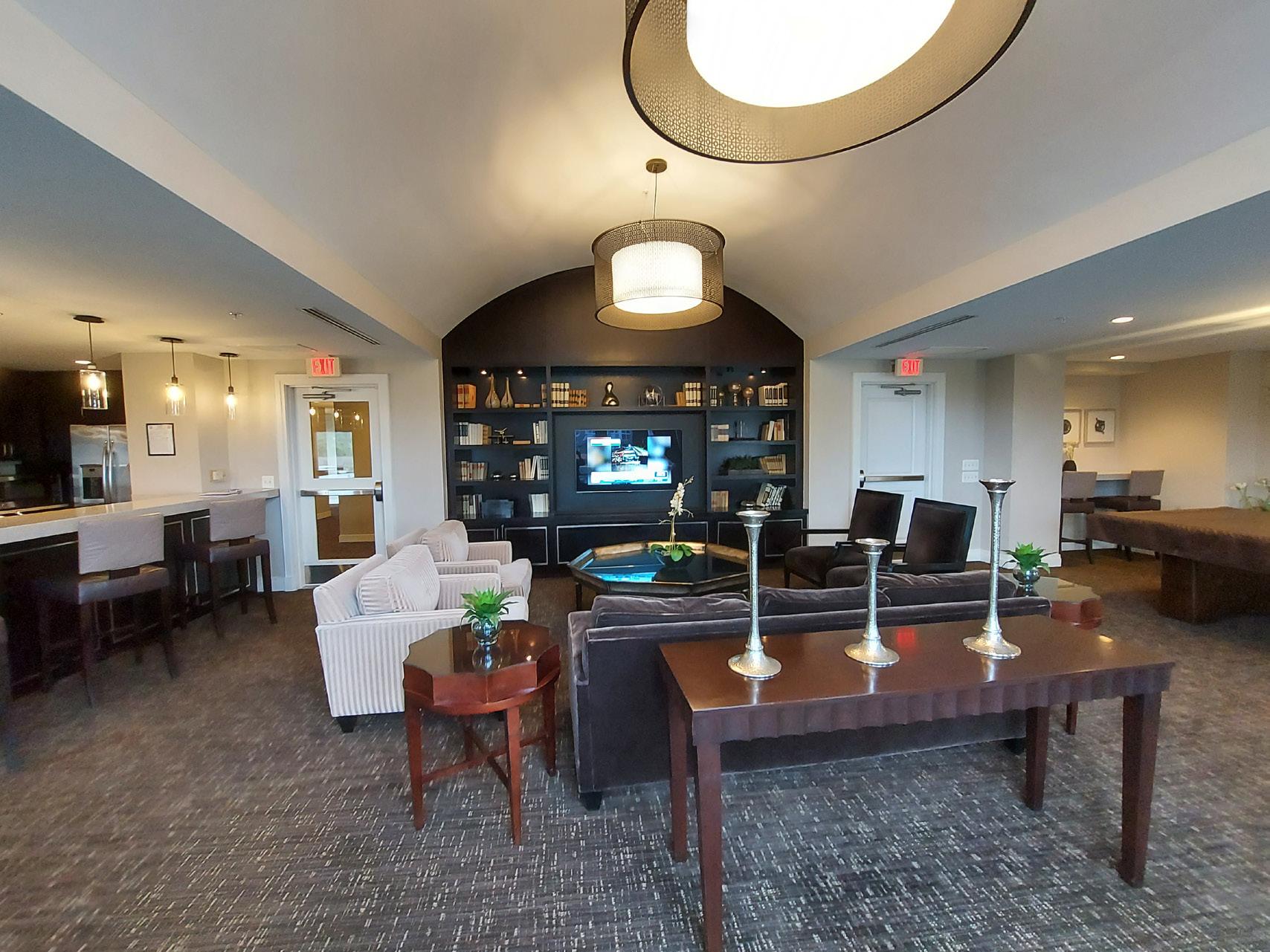


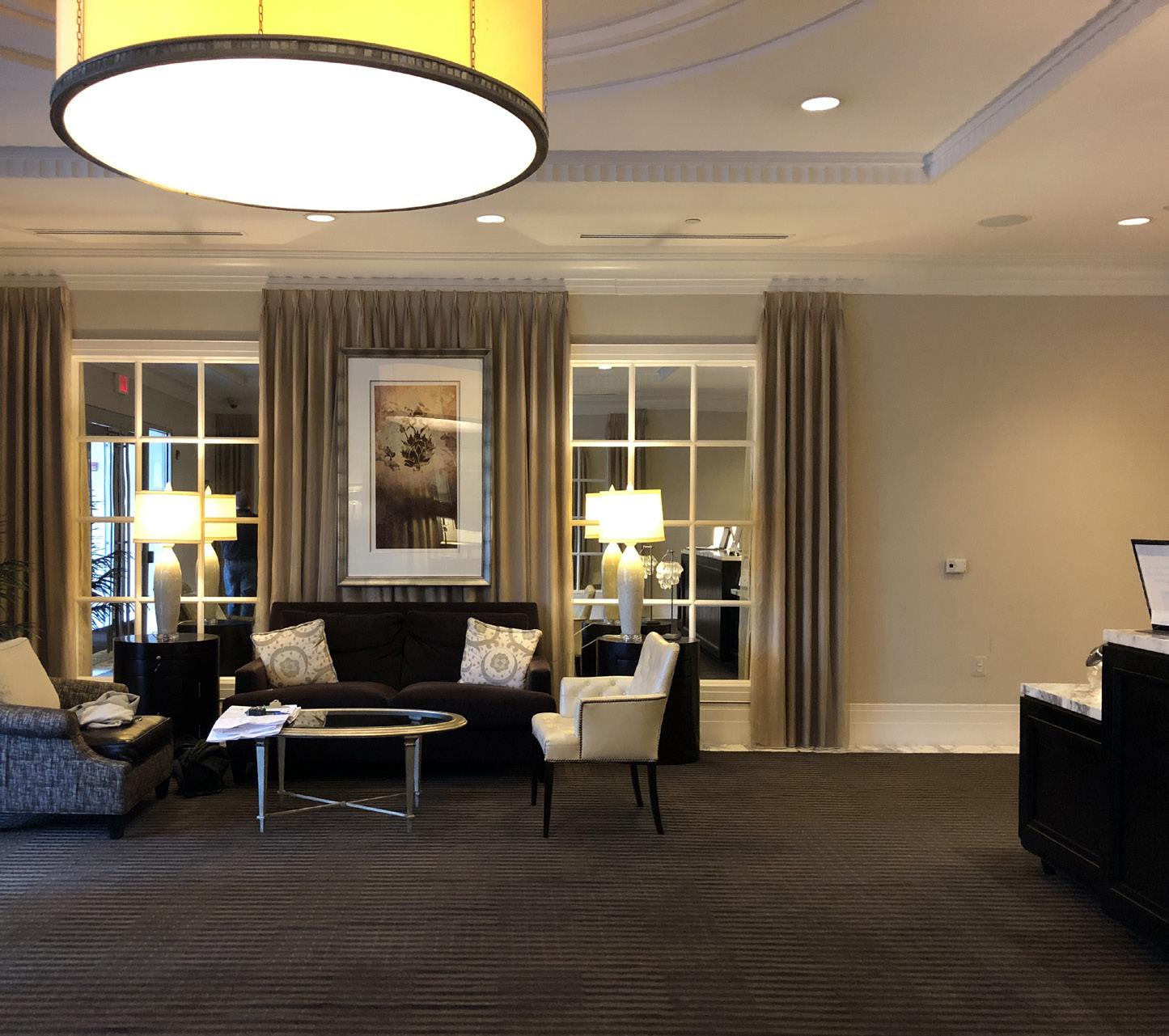
BEFORE BEFORE
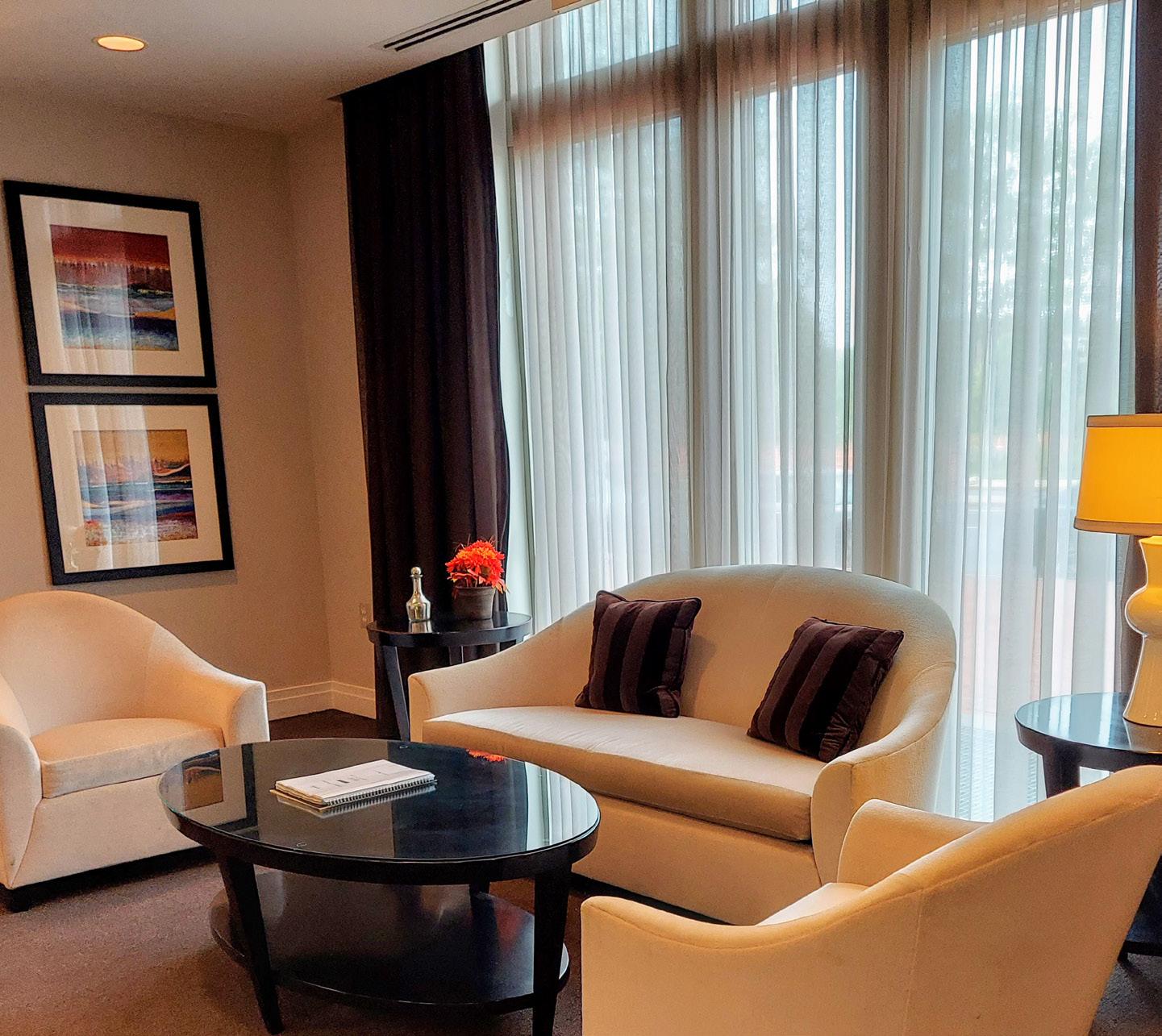
Place BEFORE
AS BUILT CONDITION:
The building had not been refreshed or renovated since opening in 2009.
GOAL:
Upgrade the resident experience in the indoor and outdoor amenity / common areas to create resident engagement, social activity, and attachment.
APPROACH:
Based on current multi-family trends, our approach includes reconceptualizing space usage in all amenity areas.
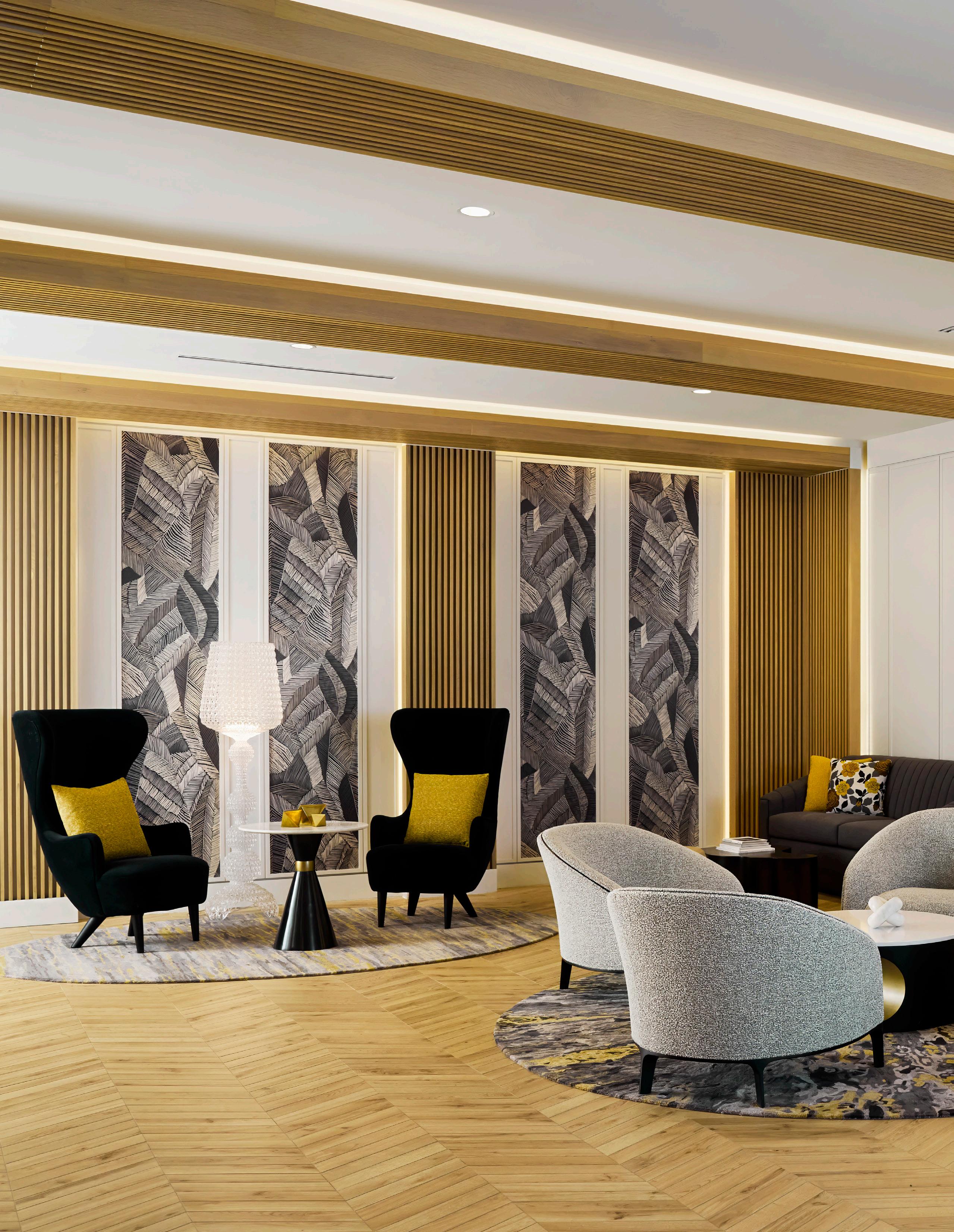
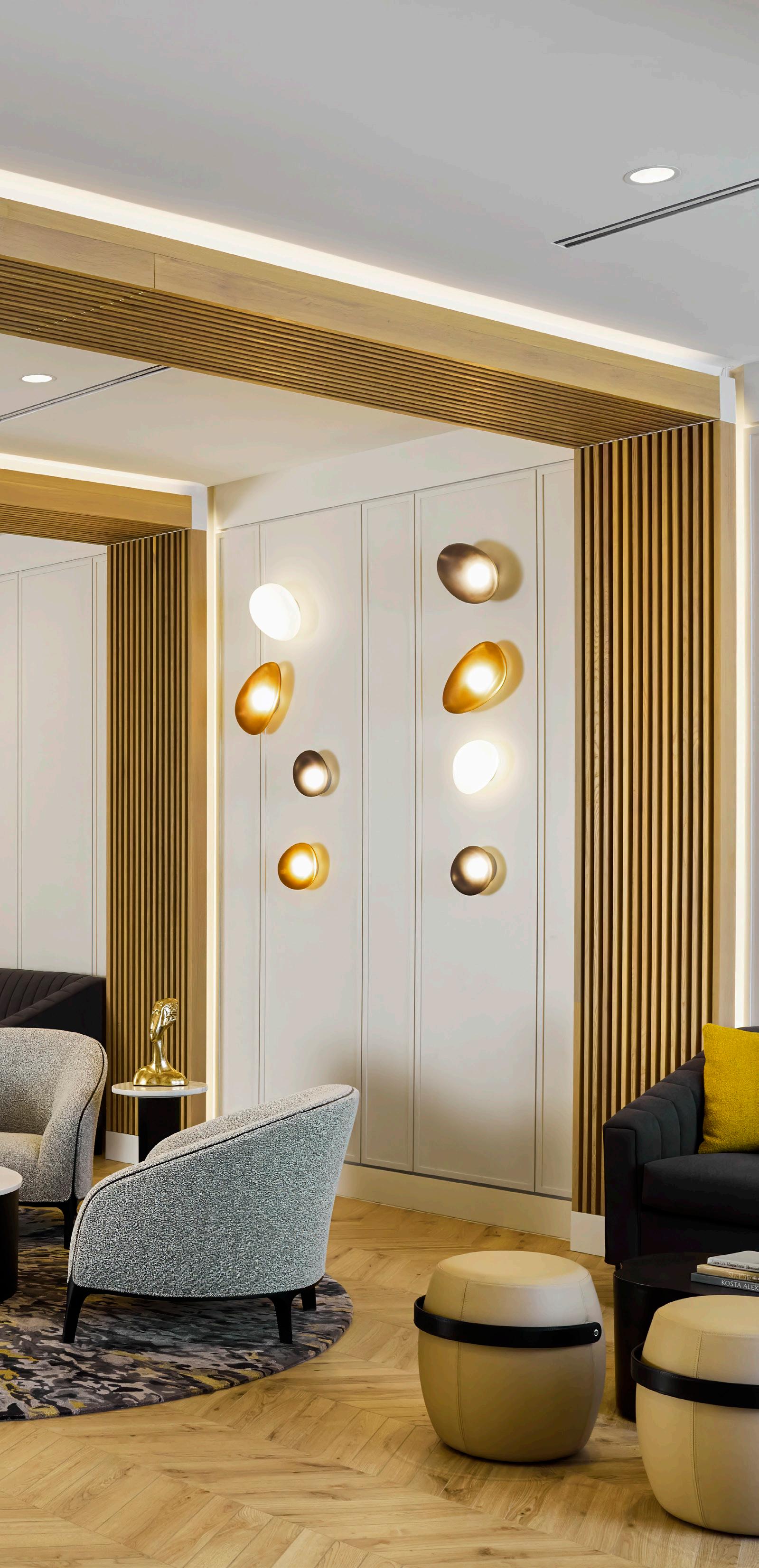
Carlyle Place AFTER
Developer: Paradigm Development
Architect: AKA
LEED: Silver Certification
Project Type: Renovation
Style: Elegant Urban Oasis. This design blends natural materials, soft textures, and a warm, restful palette to create a tranquil, sophisticated retreat. Biophilic accents support wellness, while classic architectural details add a refined contrast, striking a perfect balance between nature and city living.
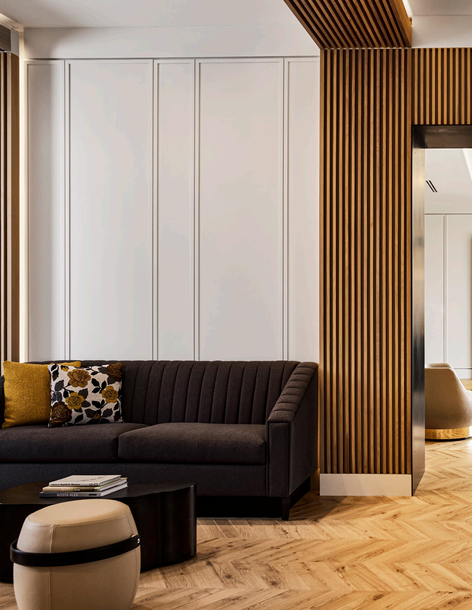
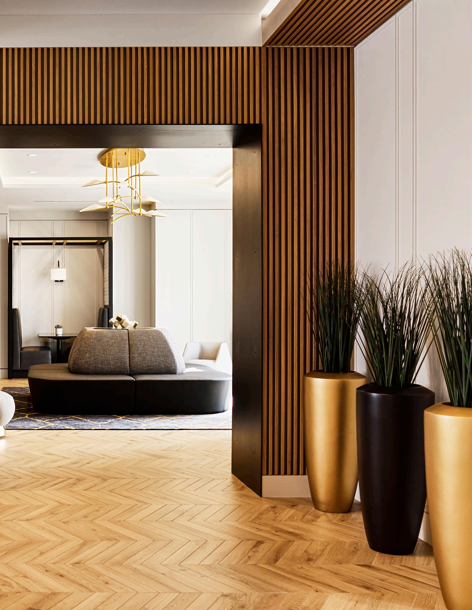
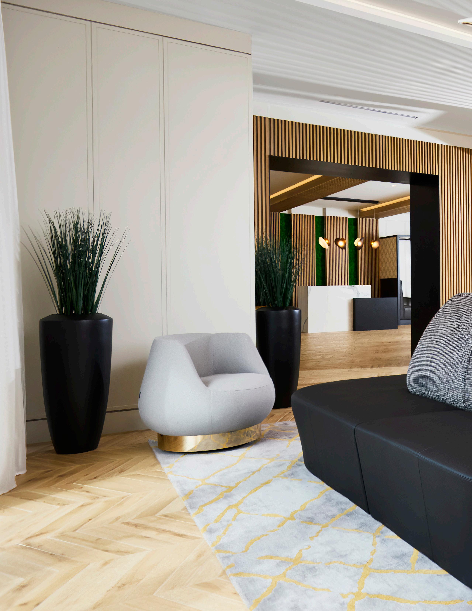
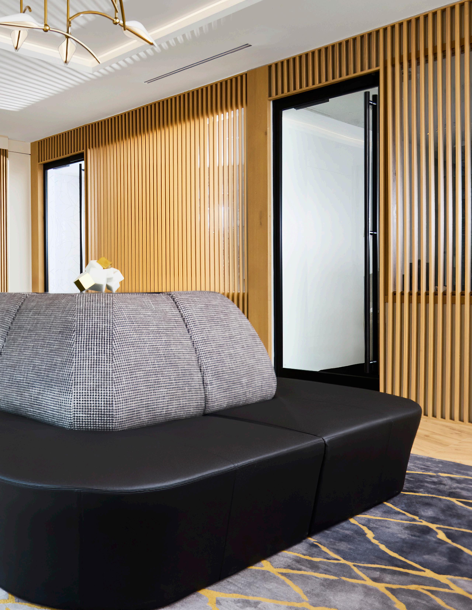
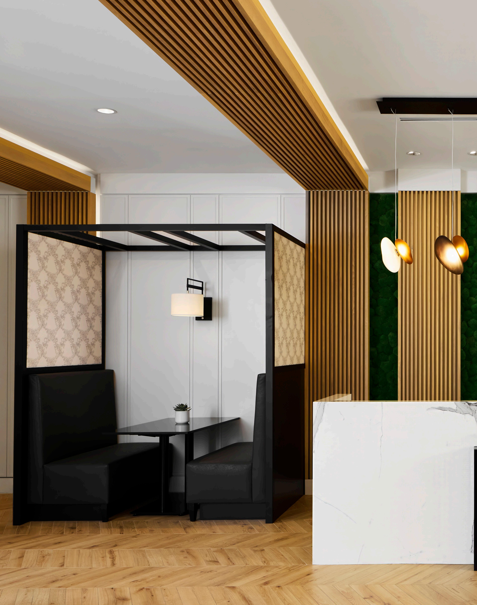
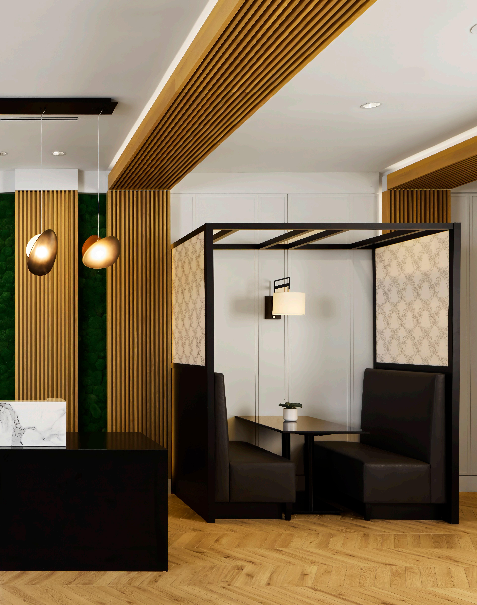
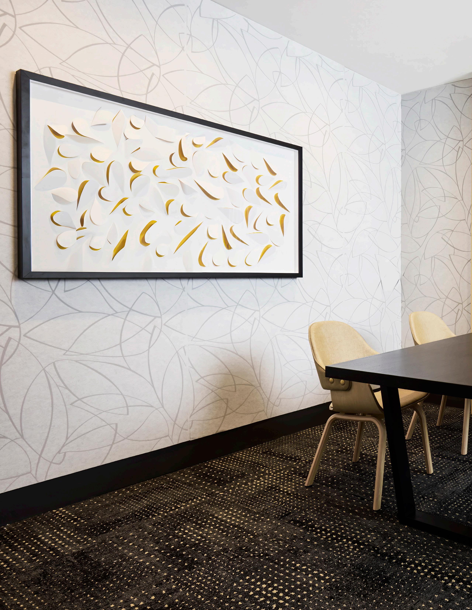
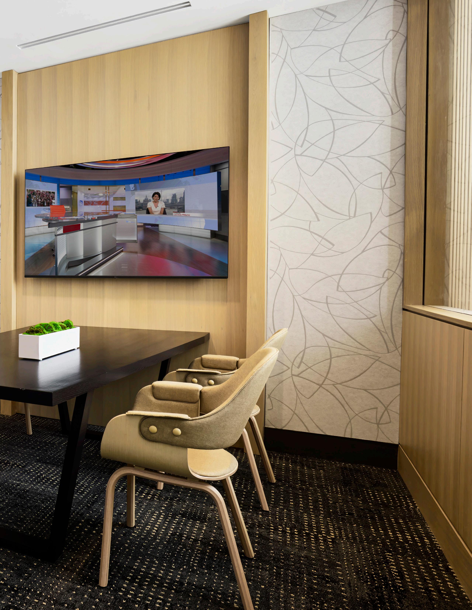
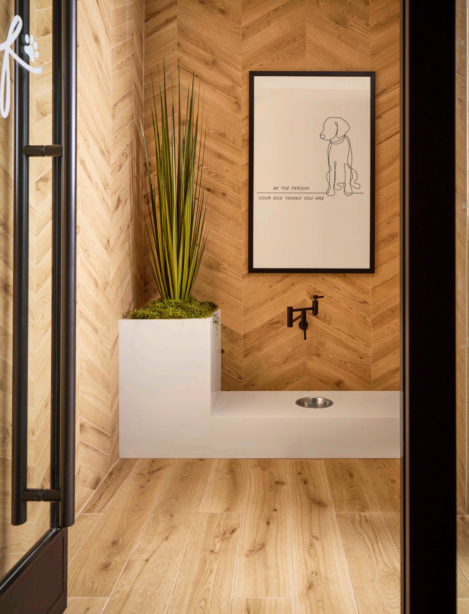
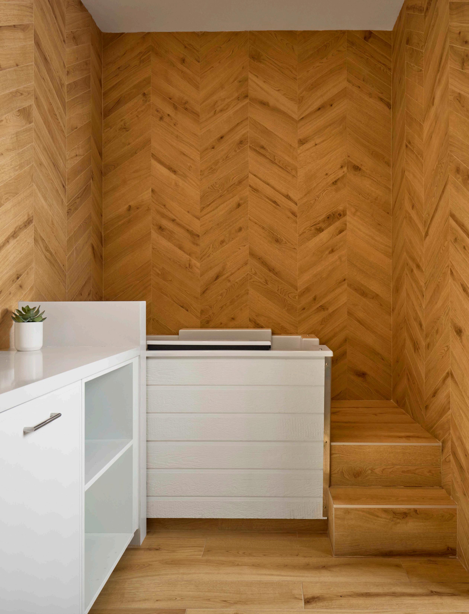
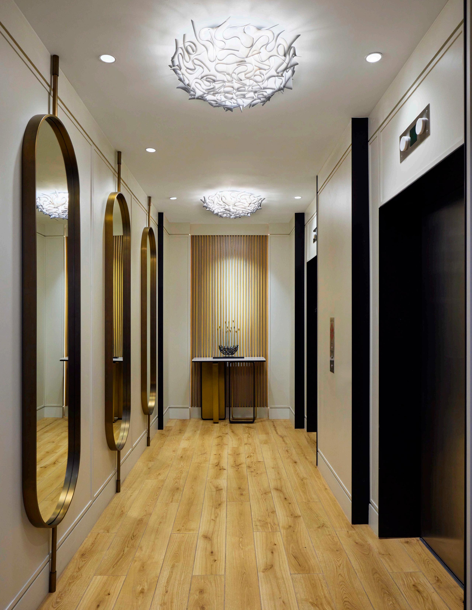
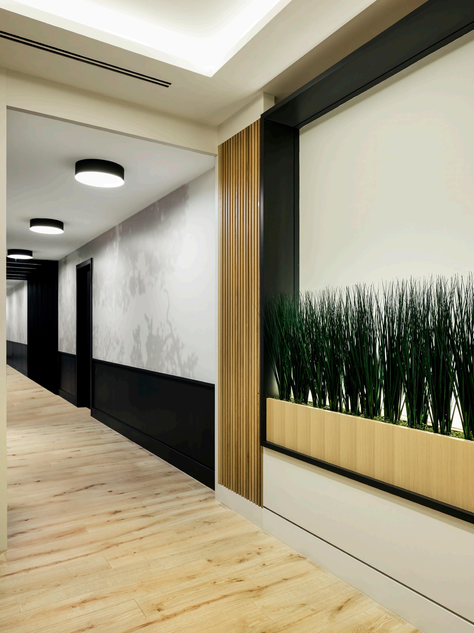
RECENT AWARDS
2024 INTERIOR DESIGN MAGAZINE
Top 100 Giants of Design
2024 ULI WASHINGTON -Award for Excellence in Housing Development The Remy, Phase 2
2023 NAHB Multifamily Pillars of the Industry Multifamily Community of the Year - Carlyle Crossing
2023 NAHB Multifamily Pillars of the IndustryBest High-Rise Apartment Community - Carlyle Crossing
2023 NAHB Multifamily Pillars of the Industry - Best Affordable Community (Over 100 Units)Residences on the Lane
2023 NAHB Multifamily Pillars of the Industry Finalist - Best Inter4ior Merchandising of a Common Area - Easton at Carlyle Crossing
2023 NAHB Multifamily Pillars of the Industry Finalist - Best Mid-Rise Apartment Community (6-9 Stories) Modera Clarendon
2023 SHNA - Senior Housing News Architecture & Design Award 2nd Place - Affordable HousingResidence on the Lane
2022 NAHB PILLARS Finalist Best High-Rise Apartment Community 10+ Stories BLVD Ansel
2022 NAHB PILLARS Finalist Best Multifamily Community Amenities Founders Row Modera and Verso
2021 NVBIA Great American Living Award Winner – Best Interior Merchandising, Amenity Space, Common Area – The Enclave at Potomac Club
2020 NVBIA Great American Living Award Winner Design, Architecture, Multi-Family Renovation or Conversion – 1800 Oak
2020 NVBIA Great American Living Award Winner – Interior Merchandising, Multi-Family Renovation or Conversion, Amenity Space and/ or Common Areas – 1800 Oak
2019 NAHB Pillars of the Industry WinnerBest Merchandising of a Common AreaSignature at Reston Town Center
2019 NAHB Multifamily Pillars of the Industry Winner for Best Community Amenities –Signature at Reston Town Center
2019 NAHB Best in American Living Awards –Best Multifamily Development 4-7 Stories Built for Sale – The Haven at National Harbor
2019 NVBIA Great American Living Award Blue Ribbon Winner – Best Feature : Entry Foyer and Lobby – Coda on H
2019 NVBIA Great American Living Award Winner – Best Design and Architecture, MultiFamily Boutique Construction – Coda on H
2019 NVBIA Great American Living Award Winner – Best Interior Merchandising, MultiFamily Renovation – High Rise – Instrata Pentagon City
2019 - NVBIA Great American Living Award of Merit Winner – Community of the Year – The Haven at National Harbor
2019 NVBIA Great American Living Award Winner – Best Design and Architecture Condominium and Multifamily New Construction – The Haven at National Harbor
2019 - NVBIA Great American Living Award Winner – Best Design and Architecture, FreeStanding Club House – The Vine
TOGETHER, WE HELP PEOPLE LOVE WHERE THEY LIVE.

