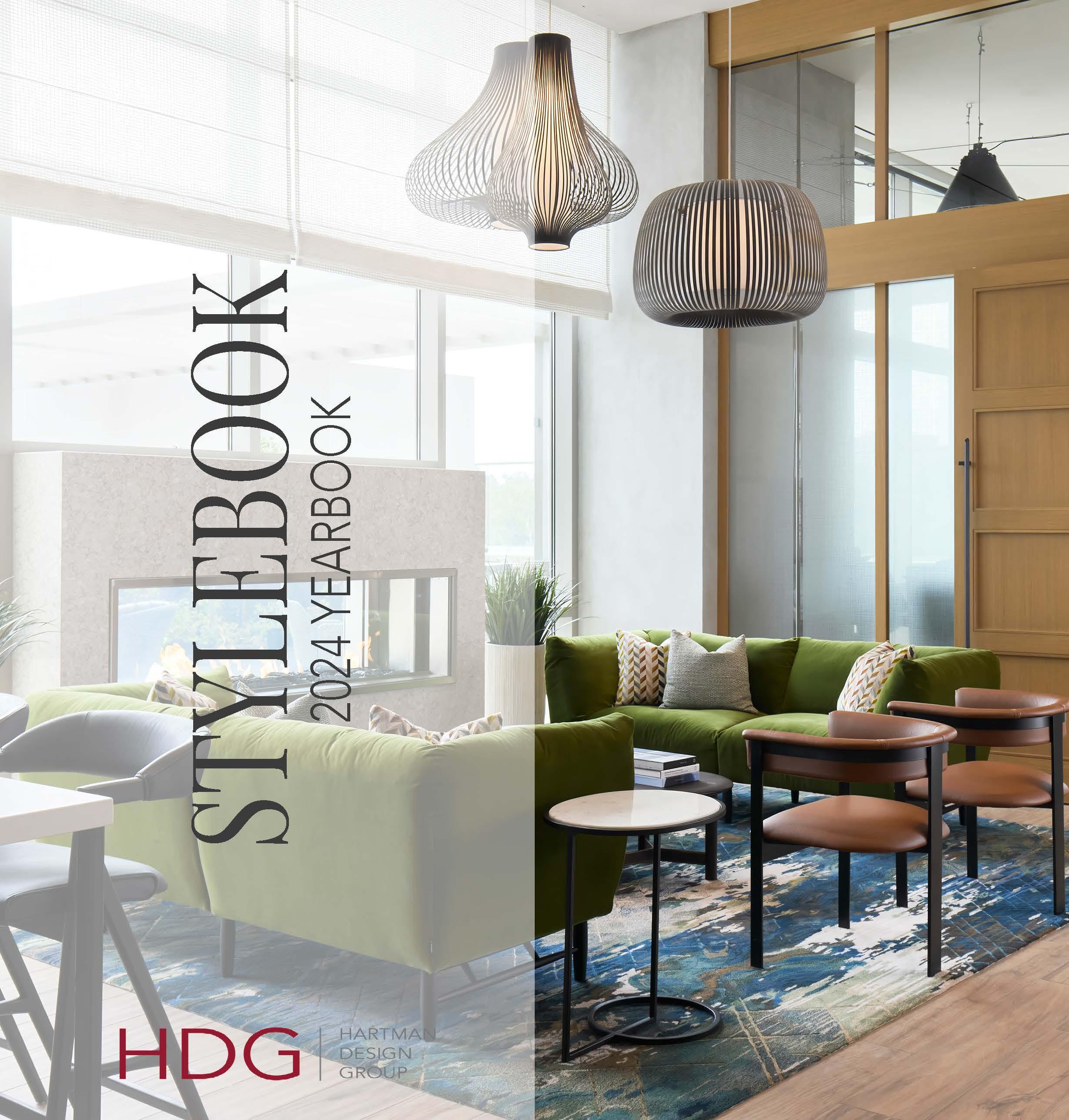

DESIGN IS ABOUT ENGAGING THE HEART AND CREATING SPACES THAT MOVE THE SOUL.
-PHYLLIS HARTMAN
Years in Business
Awards Won
Projects Completed
For us, design is personal. We view each project as being entrusted to us by our clients, and we take the role of the designer to heart. Buildings touch lives, they do far more than provide shelter; they provide context for living. There is a feeling we want you to experience in each space — something we cannot communicate with words, so we express it with passion. From our hearts to yours, we invite you to walk in and experience the spaces we create.
PROJECT TYPES
+ New Construction
+ Renovation
+ Senior Living
+ Adaptive Re-use
+ Affordable
+ Models
NEW CONSTRUCTION
CONSTRUCTION
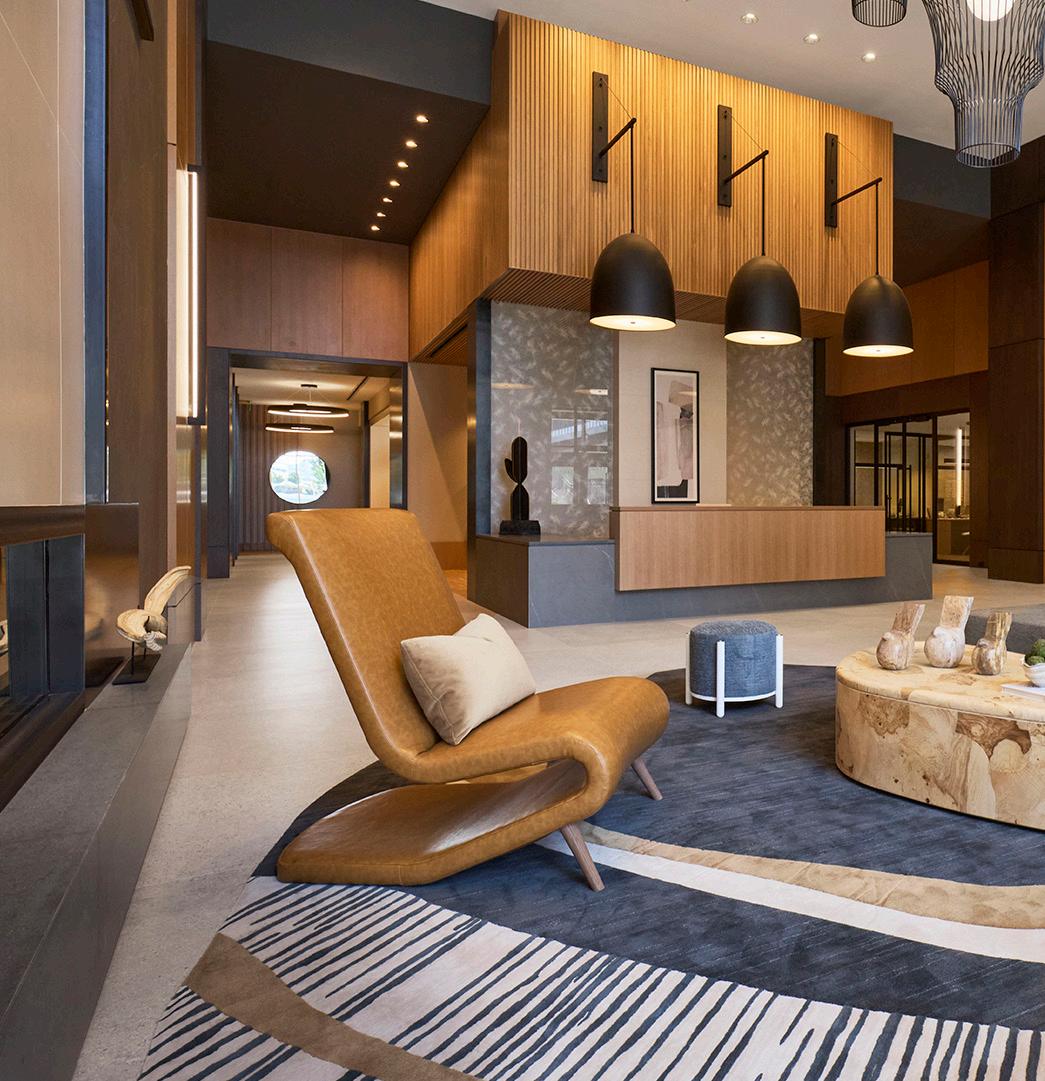
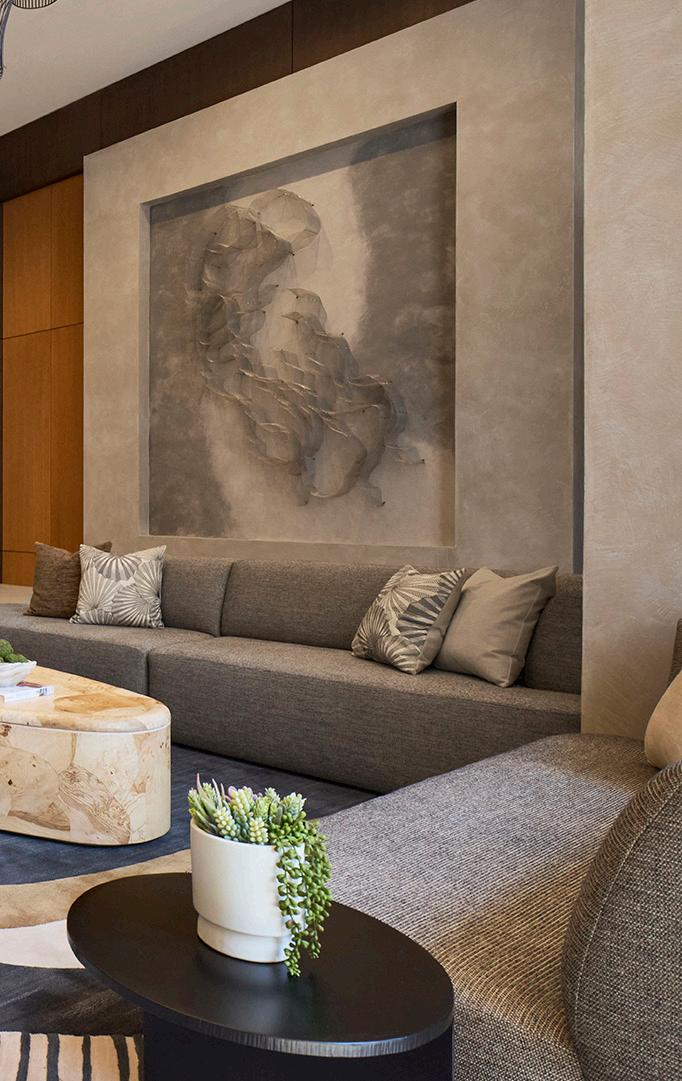
Reston, VA
Developer: Boston Properties
Construction: Clark Construction
Architect: SCB
LEED Gold Certified
Project Type: Multifamily
Style: Nature and daily life intertwine through biophilic design, blurring the line between indoors and out. Thoughtfully curated interiors balance work, leisure, and relaxation, supporting the multifaceted lifestyles of residents. The result is a living experience where nature flows seamlessly into everyday moments.
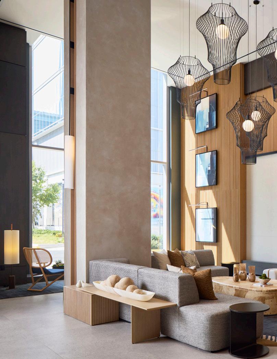
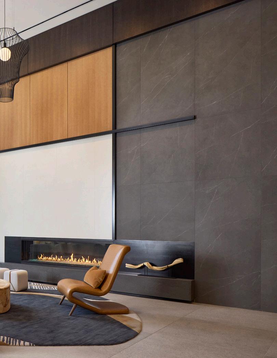
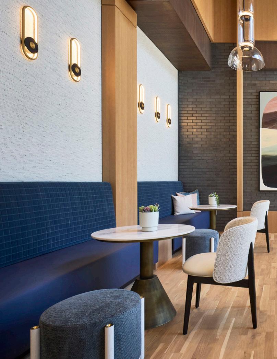
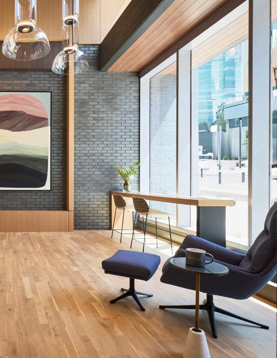

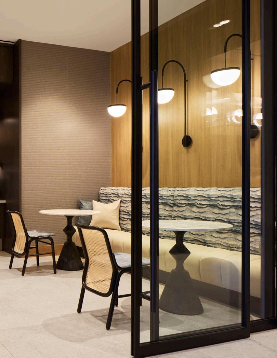
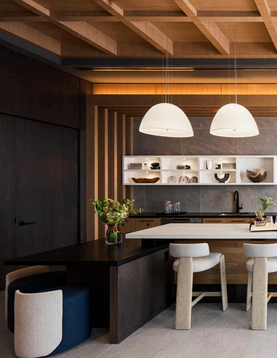
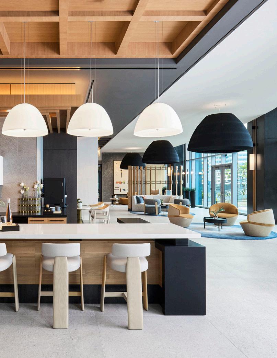
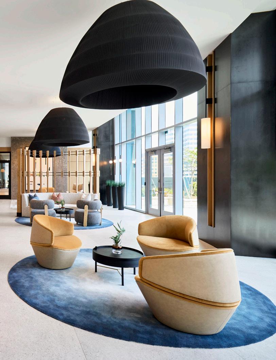
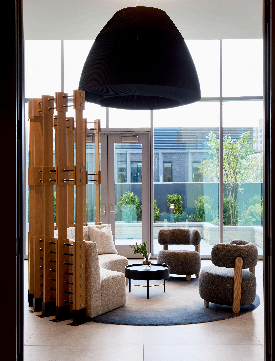
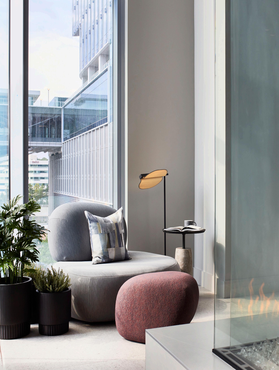
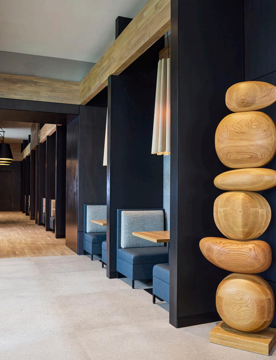
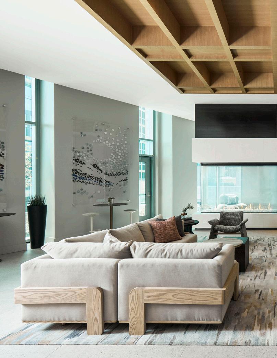

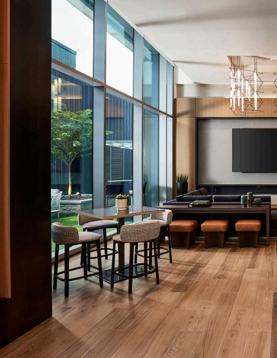
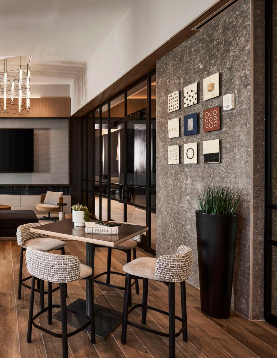
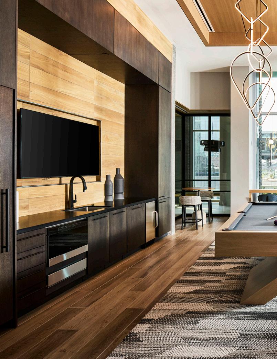
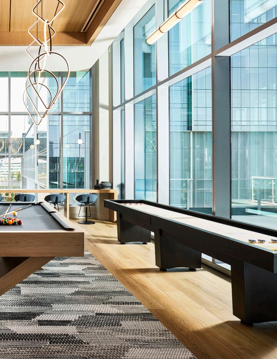
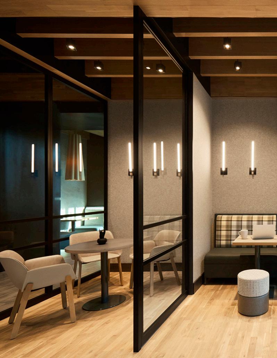
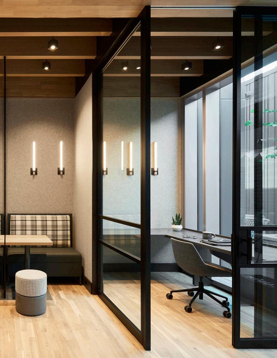
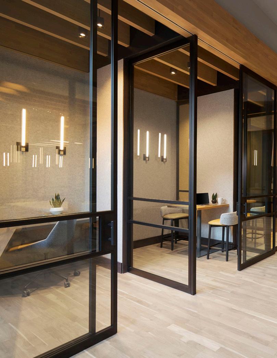
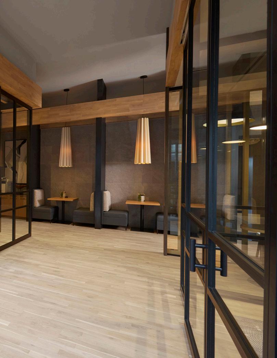
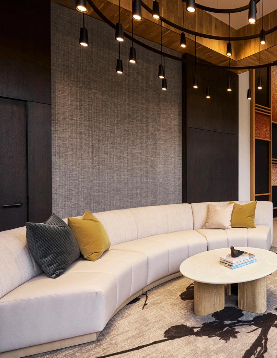
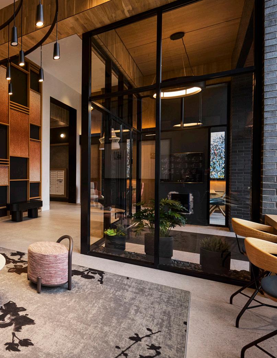
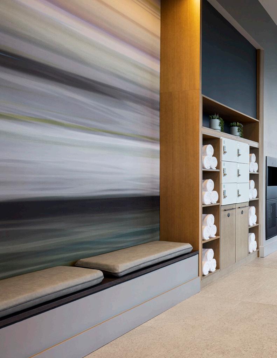
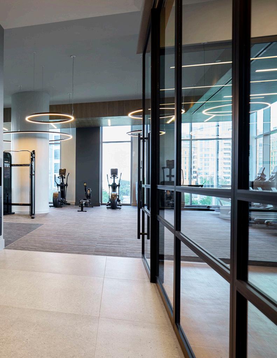
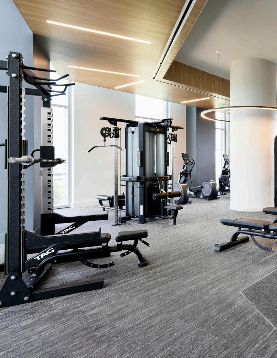
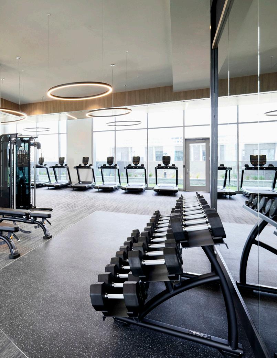
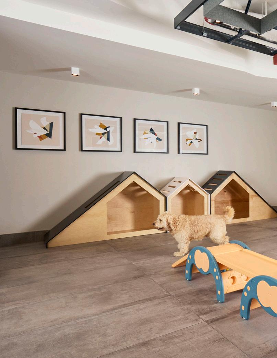
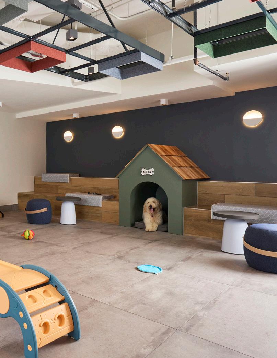
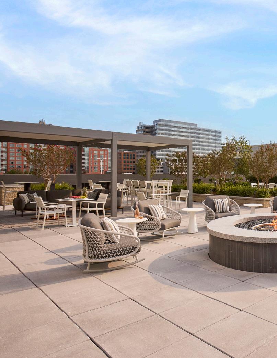


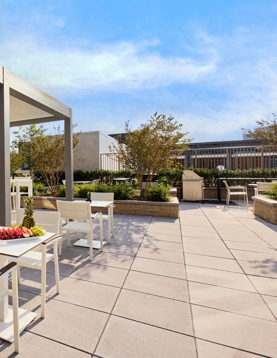
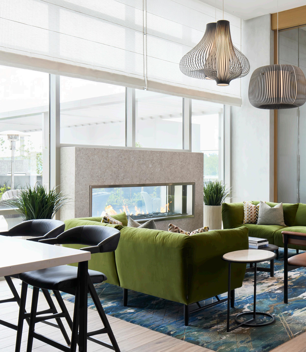
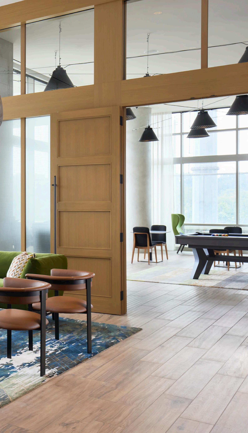
Alexandria, VA
Developer: Paradigm
Construction: Paradigm
Architect: Architects Collaborative
LEEDS Silver Certified
Project Type: Multifamily
Style: A biophilic design and neuroaesthetics to create spaces that support well-being and a strong indoor-outdoor connection. The interiors balance casual elegance with organic textures and modern style, using natural tones, stone, and wood throughout the double tower’s inviting common areas.
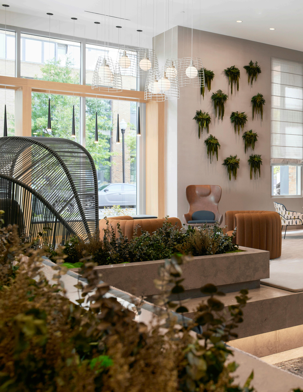

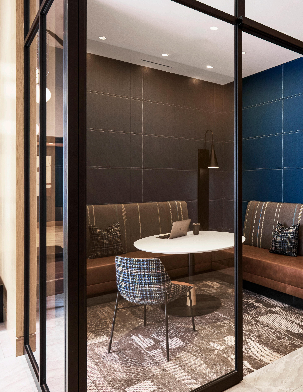
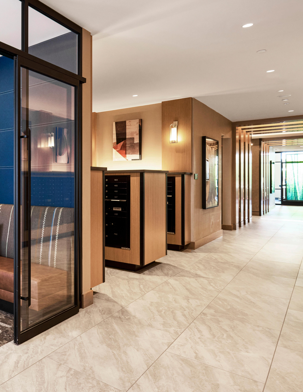
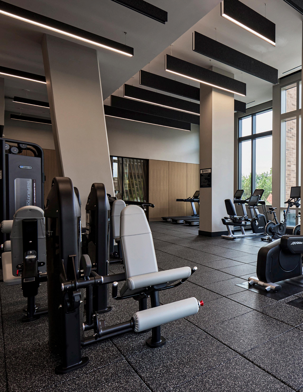
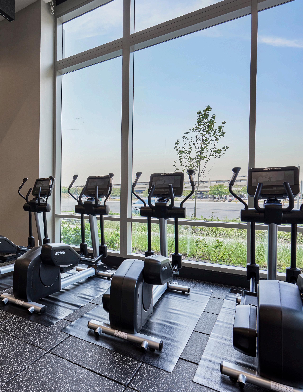
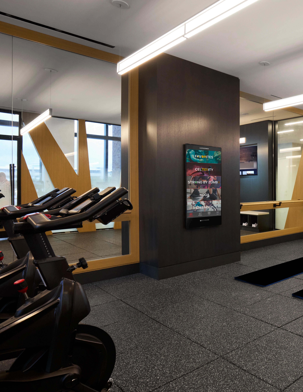

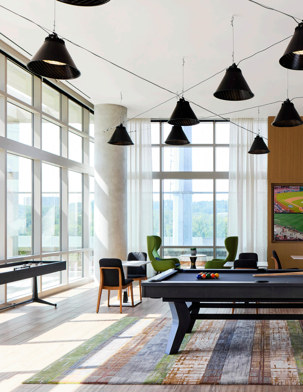
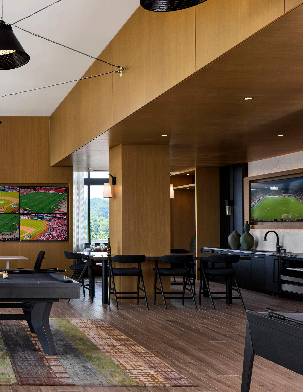
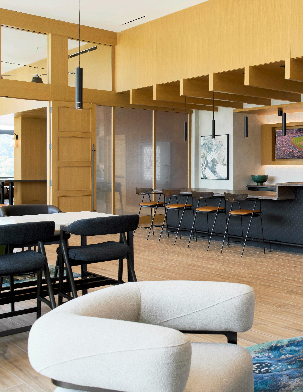
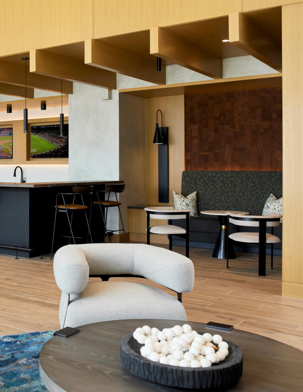
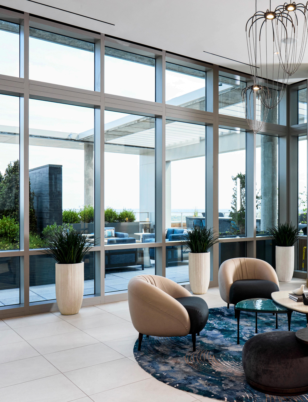
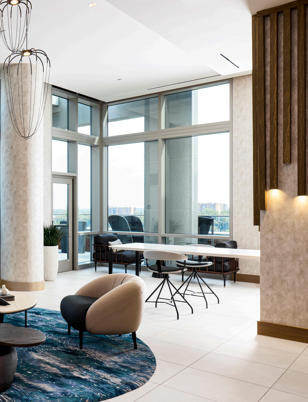
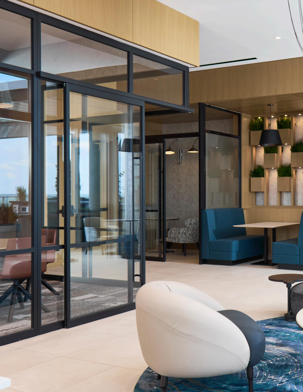
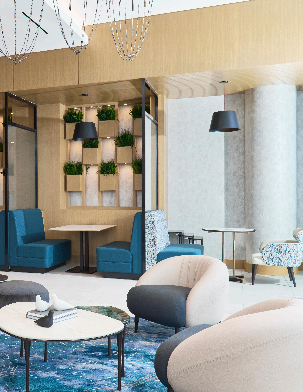
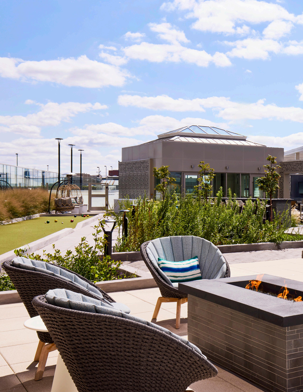
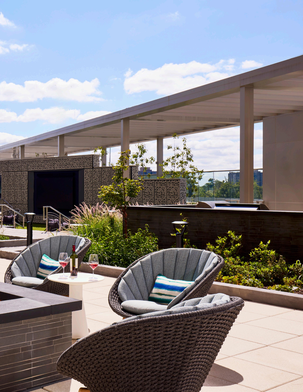
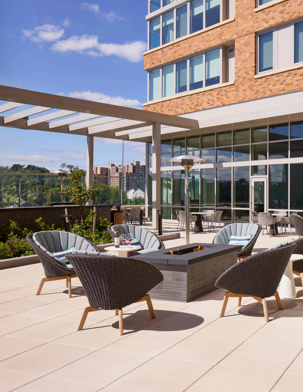
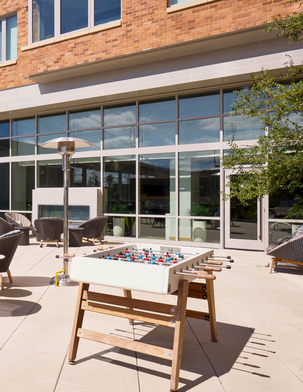
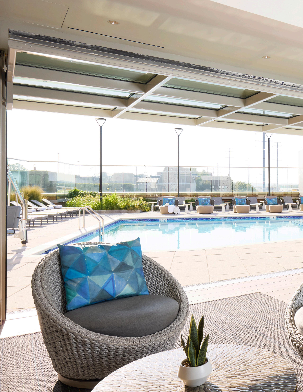
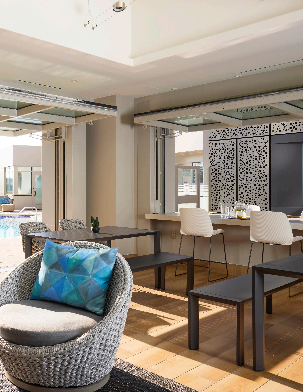
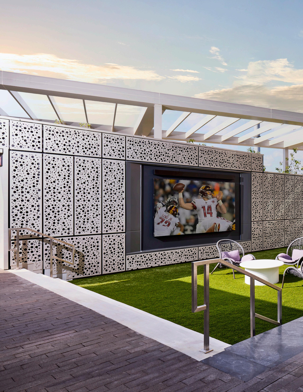
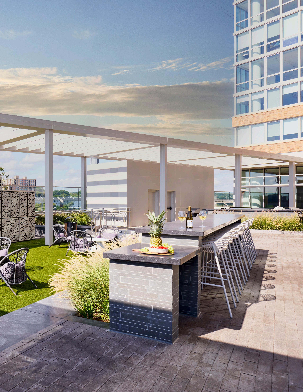
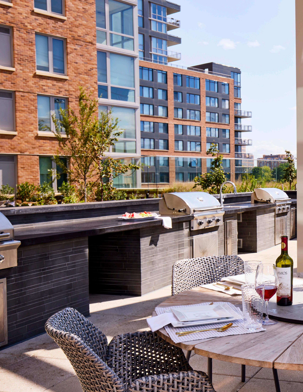
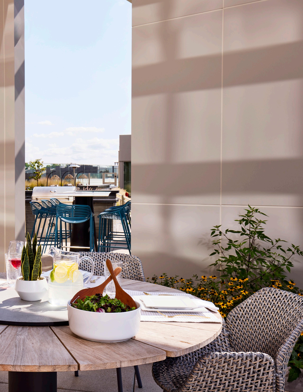
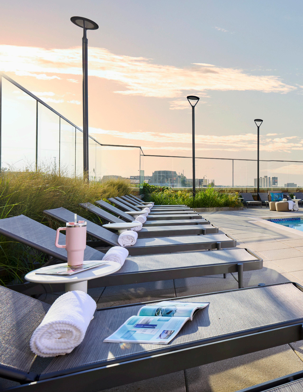

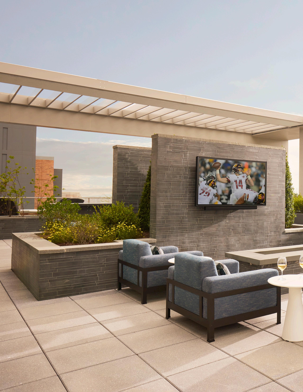
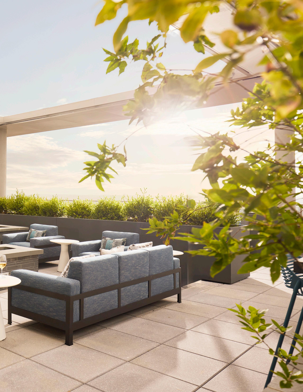
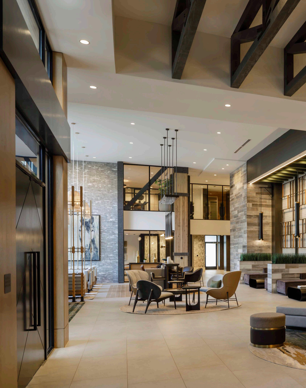
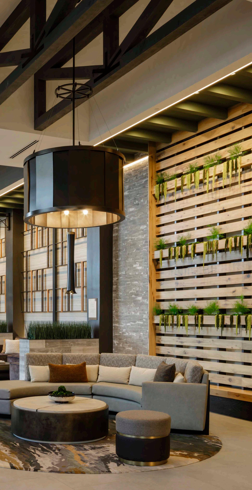
Elysian at Stonefield
Charlottesville, VA
Developer: O’Connor Capital Partners
Architect: Mitchell/Matthews Management: Thalhimer
Project Type: Multifamily Apartments
Style: Natural beauty and rich heritage blends rustic elegance with modern comfort. Inspired by the area’s wineries, grasslands, and equestrian roots, the design features reclaimed wood, stone, brick, and wrought iron. A soft, earthy palette of greens, beiges, and muted golds creates a calming atmosphere, while leather accents, equine art, and vintage touches add regional charm.
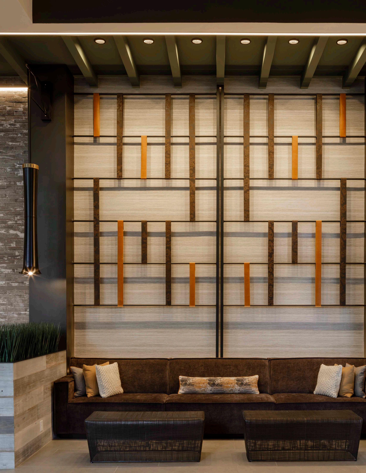


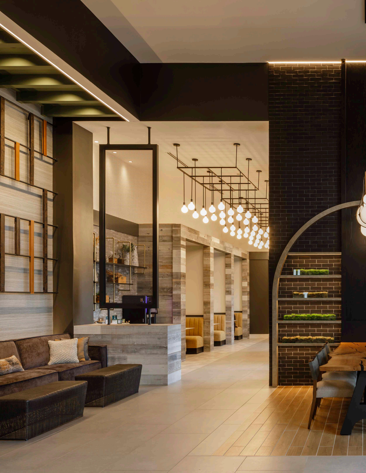
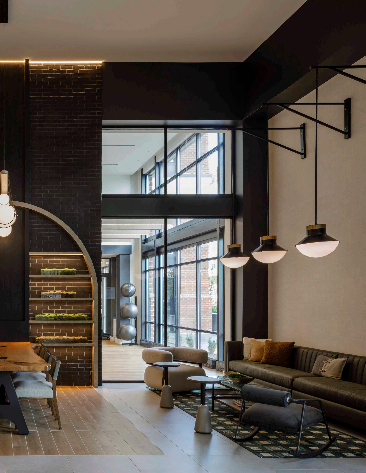
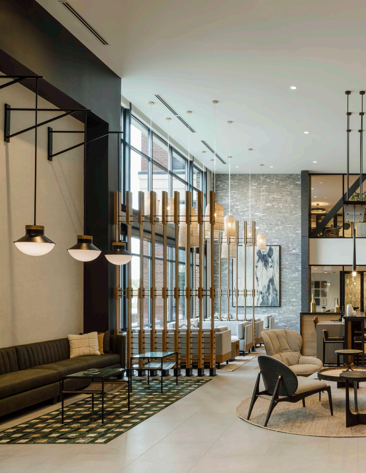
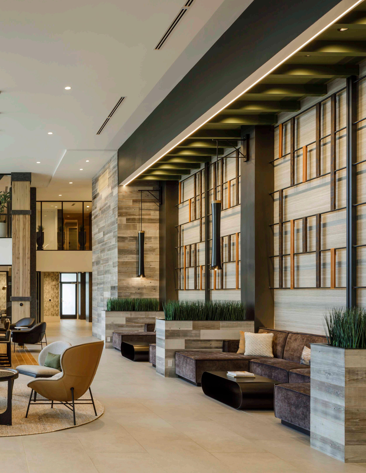
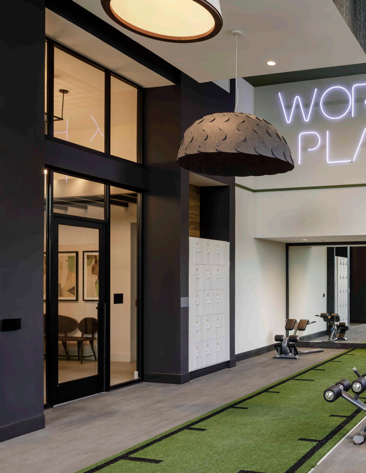
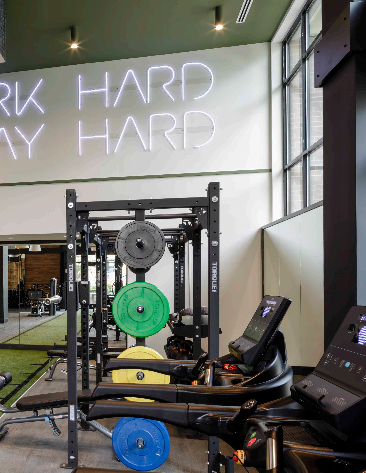
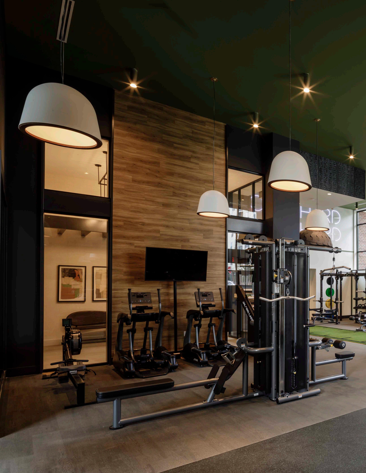
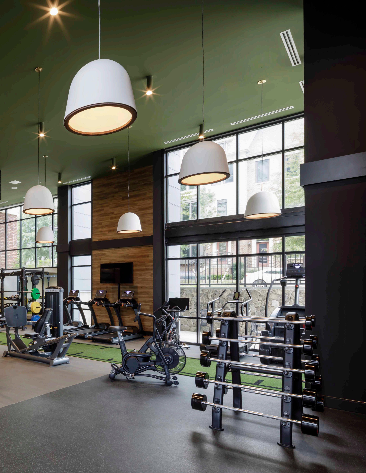
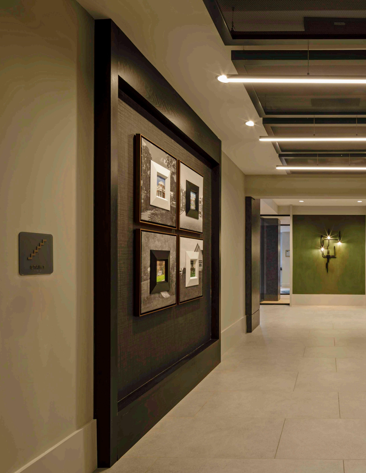
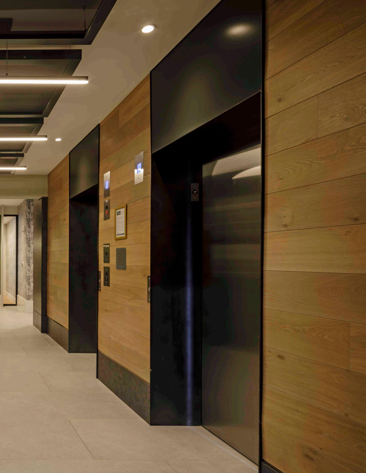
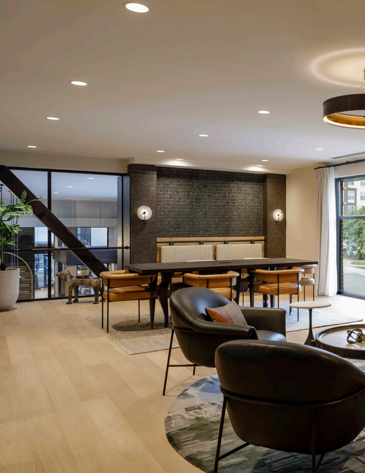
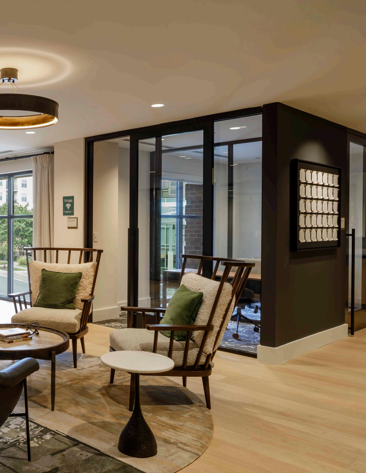

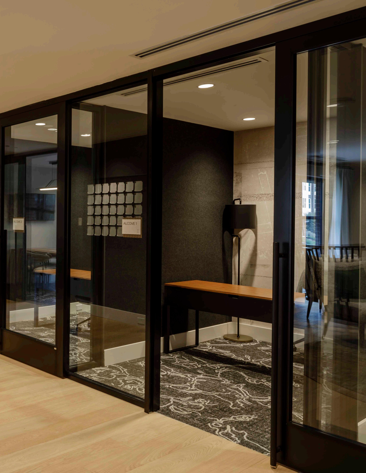
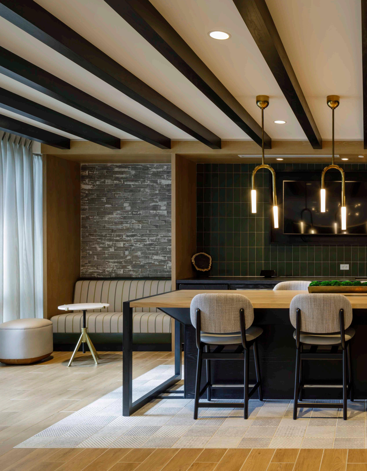
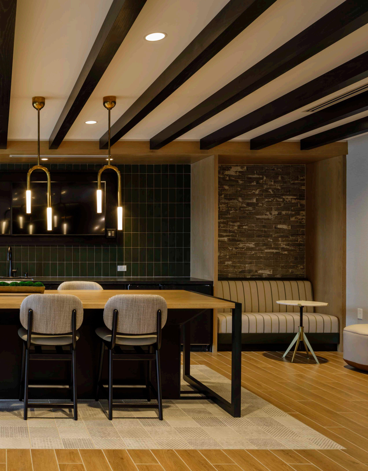
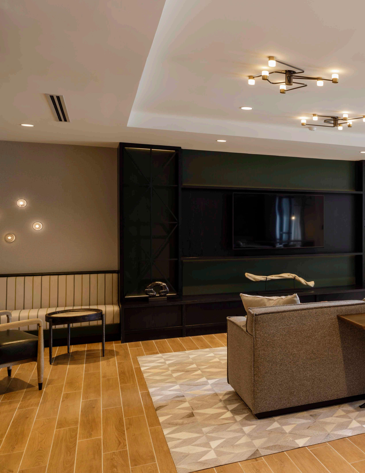
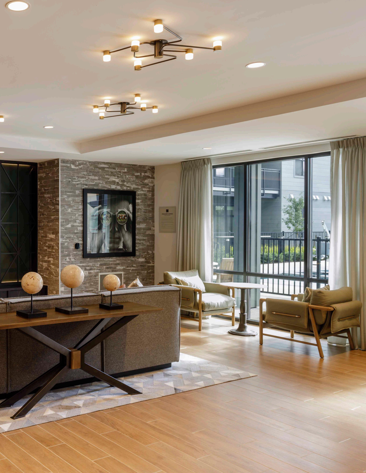
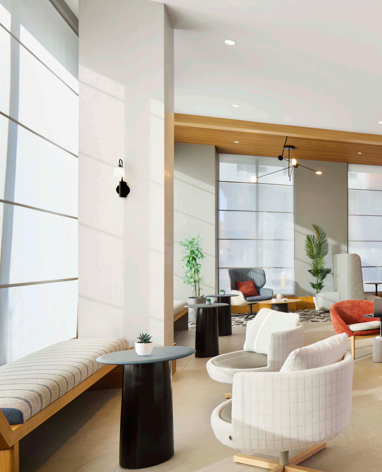
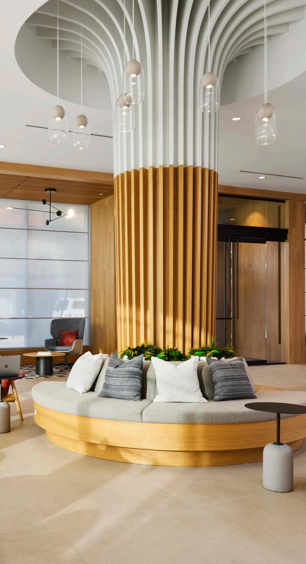
Raeburn at Oakville Triangle
Alexandria, VA
Developer: Stonebridge-Carras
Construction: Bozzuto
Management: Bozzuto
Architect: SK+I
LEED Silver Certified
Project Type: New Construction
Multi-family, medical and retail mixed use development
Style: Inspired by the “Urban at Heart” concept, this design seamlessly blends metropolitan sophistication with a strong connection to nature. The design incorporates a rich palette of deep, earthy tones, alongside natural materials such as stone and clay, fostering a sense of grounded vibrancy.
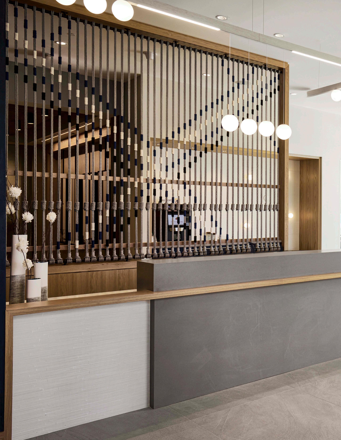
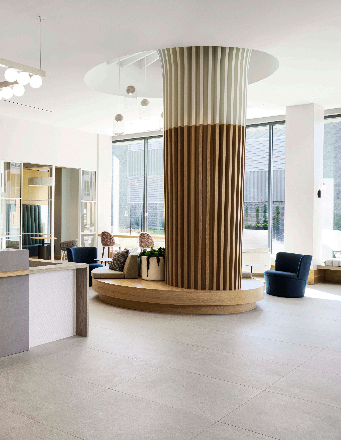
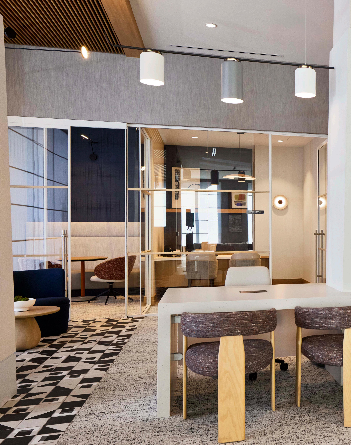
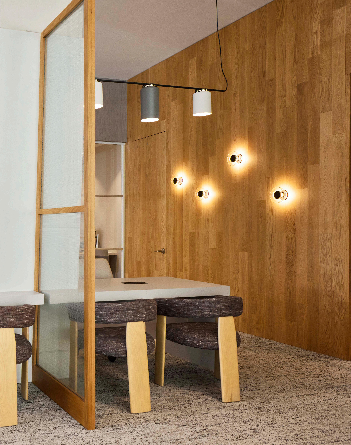

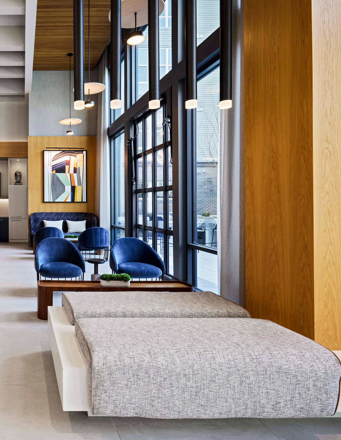
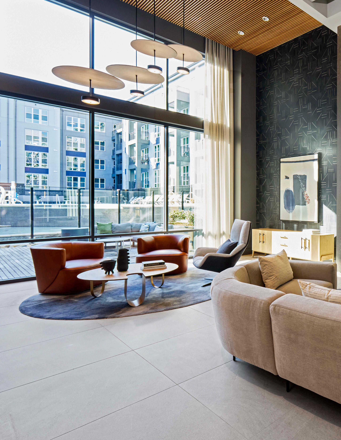
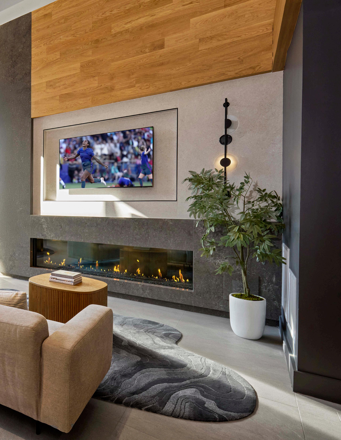
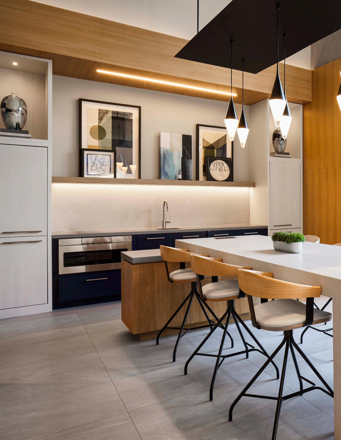
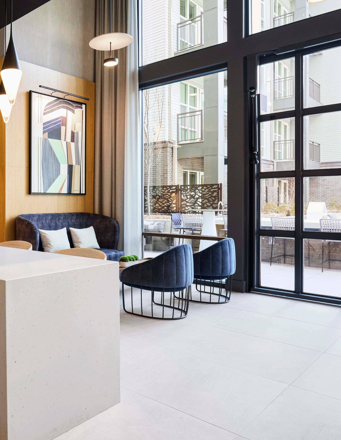
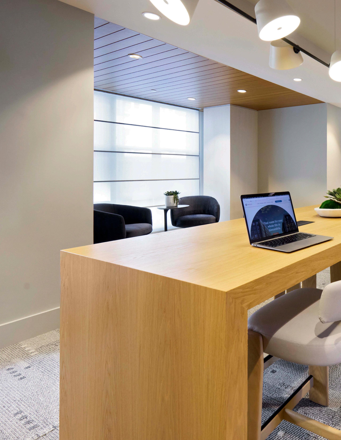
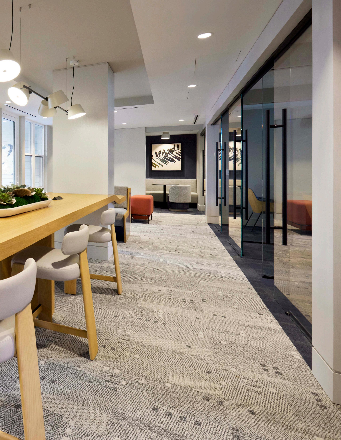
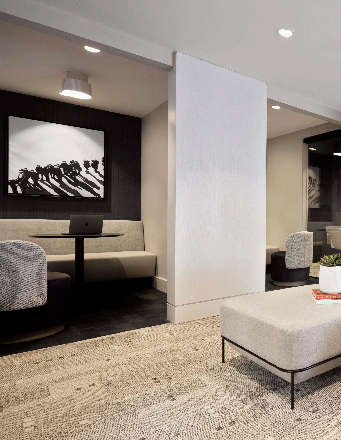
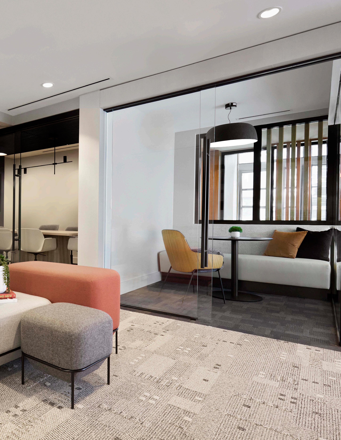
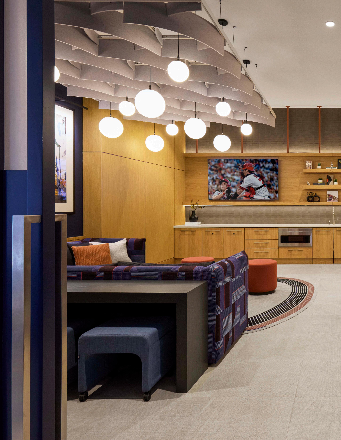
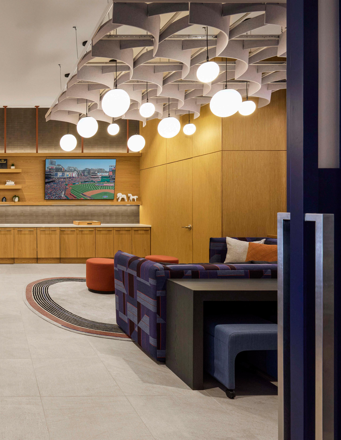
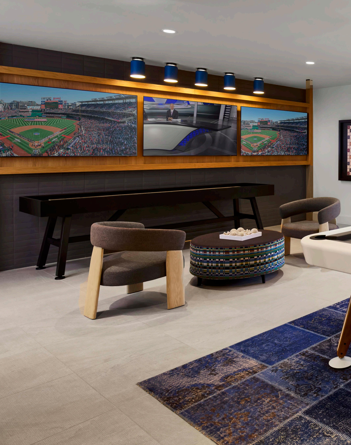
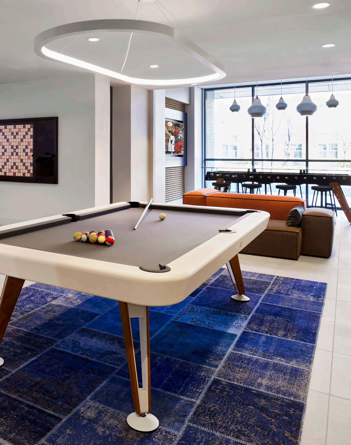

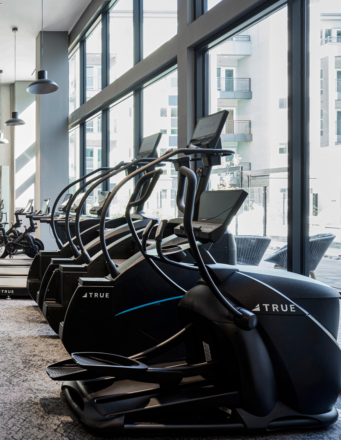
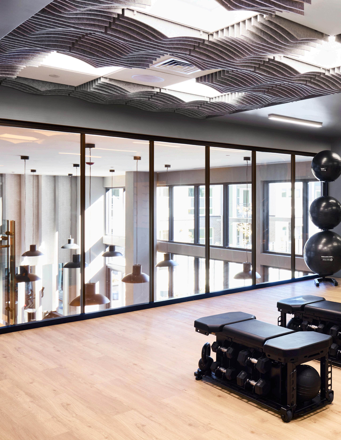
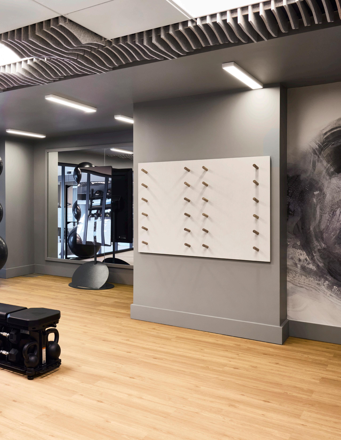
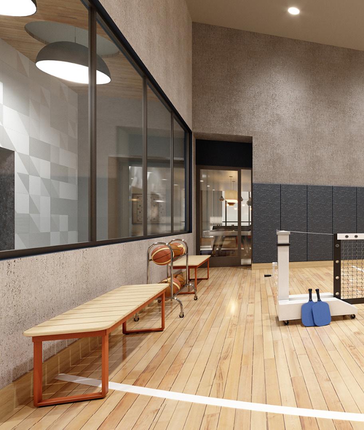

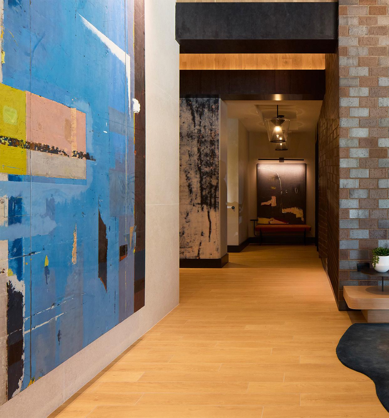
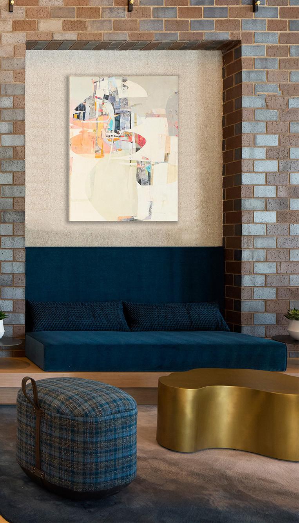
Ives at Oakville Triangle
Alexandria, VA
Floors Opened 5,400 163 7 2024
Project SF Units
Developer: Stonebridge-Carras
Construction: Bozzuto
Management: Bozzuto
Architect: SK+I
LEED Silver Certified
Project Type: New Construction Multifamily, medical and retail mixed use development
Style: Vintage Urban. It embraces the essence of industrial minimalism, blending warm textures with sleek, modern elements. This design language is reflected in the carefully curated amenity spaces, where raw materials like exposed concrete and metal are juxtaposed with soft, inviting furnishings.

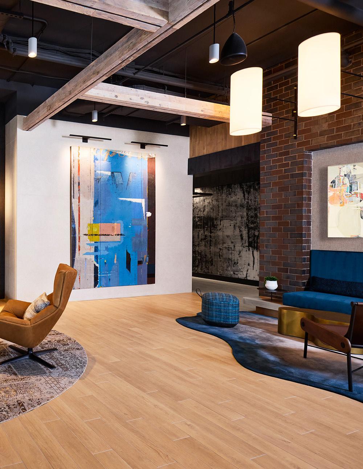
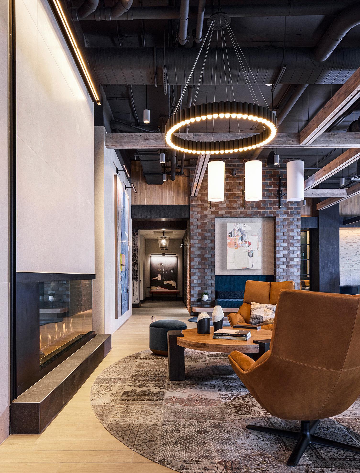

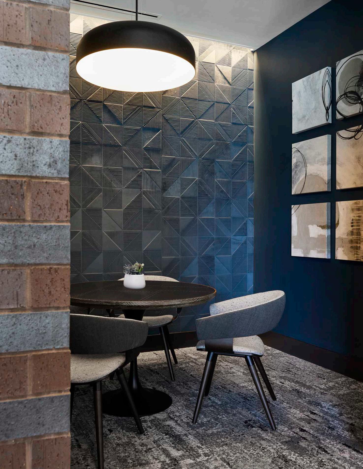
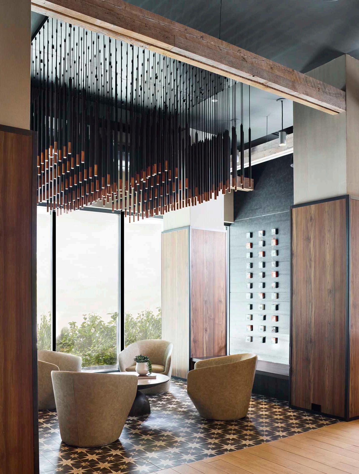
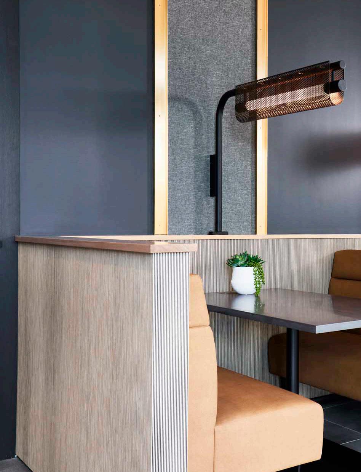
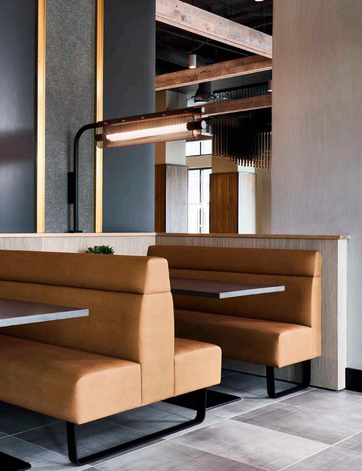

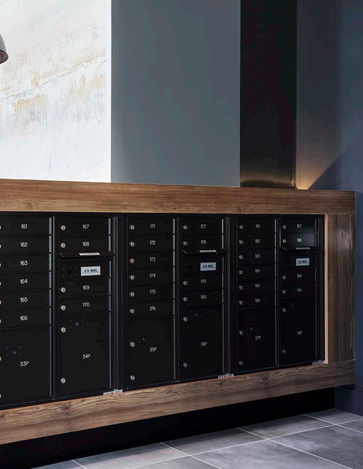
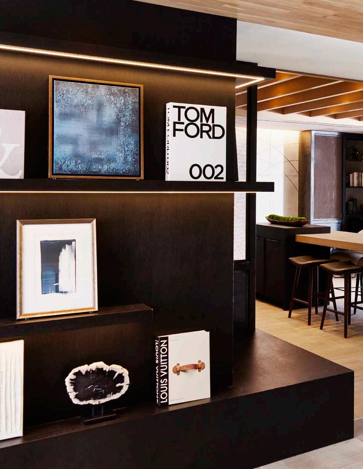
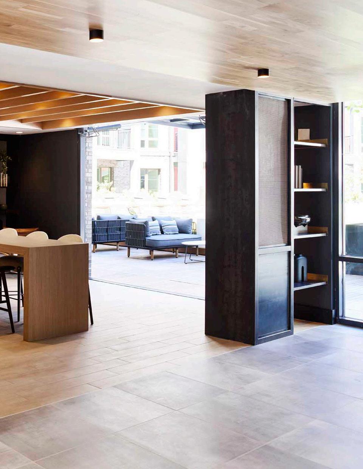
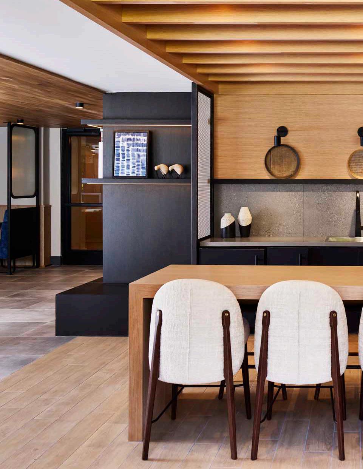
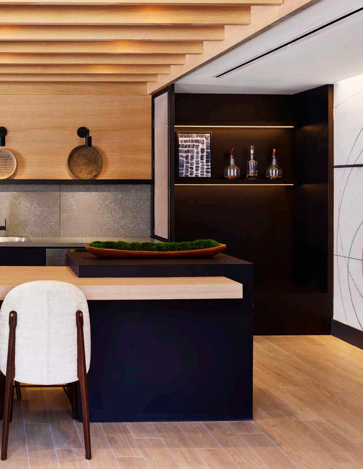
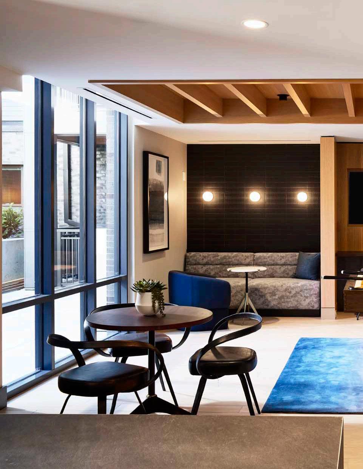
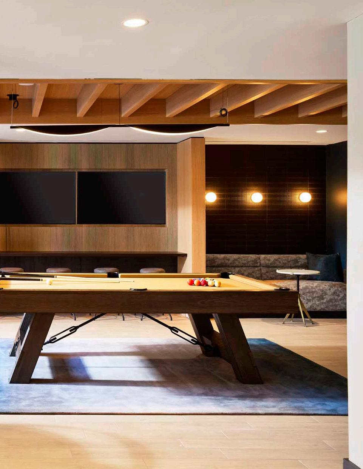
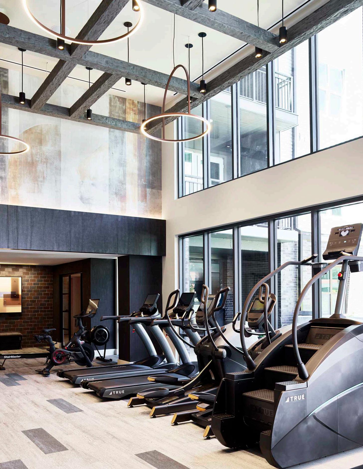
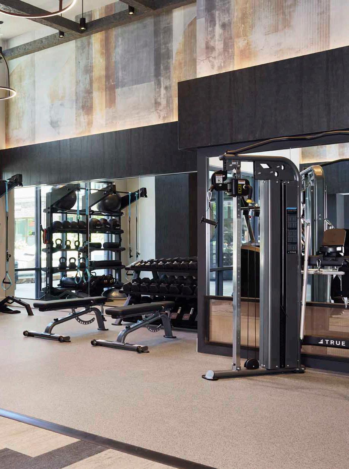

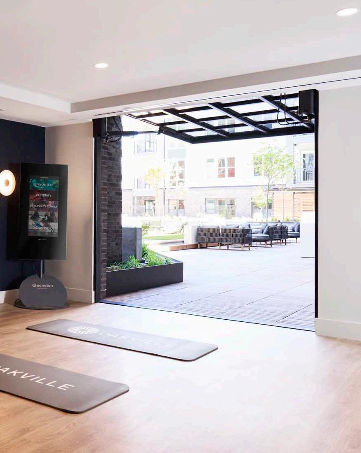
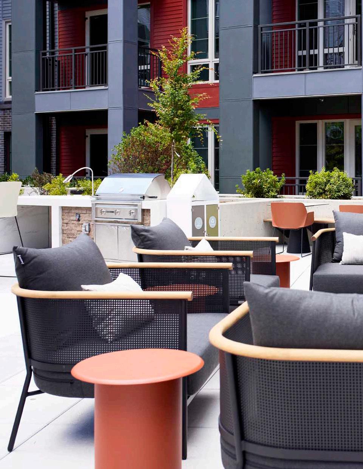
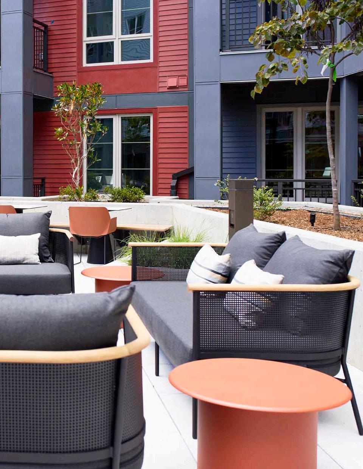
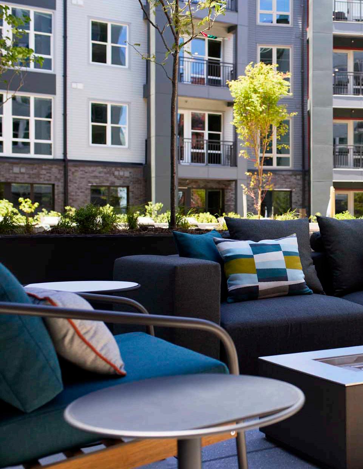
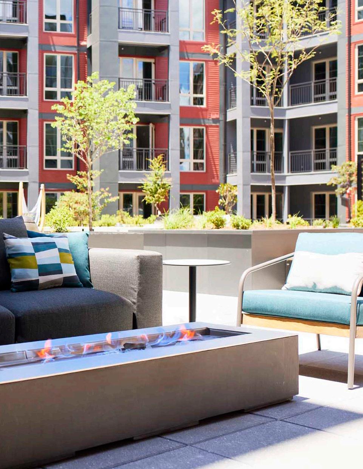
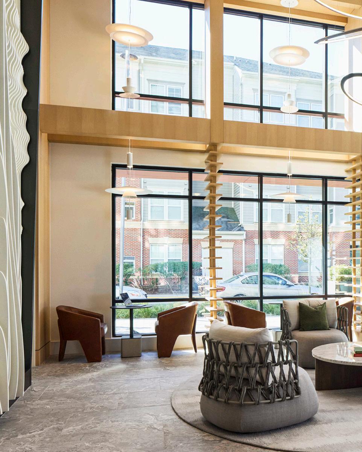
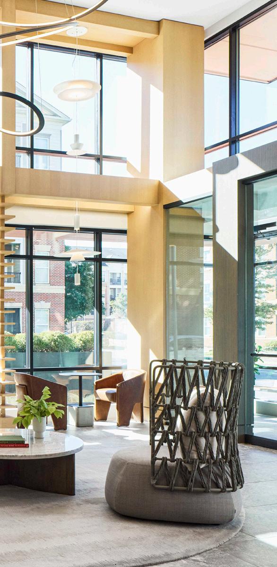
Alexandria, VA
16,760 366 7 2024
Project SF Units Floors Opened
Developer: Aventon Companies
Construction: Aventon Companies
Management: Lincoln Property Co.
LEED Silver Certified
Project Type: Multifamily Apartments
Style: A Sophisticated Biophilic-simple design with elegance and a retreat-like feel, with a unique, hospitality-driven living experience. Wellness-focused amenities and sleek, modern finishes create a stylish, calming space.
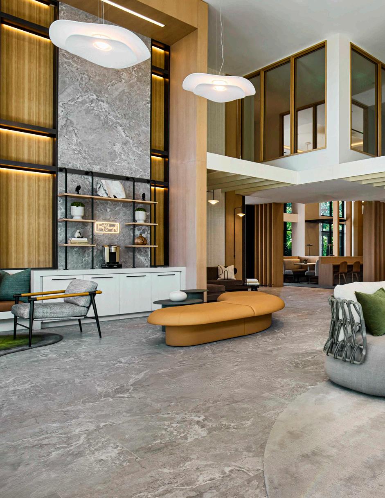
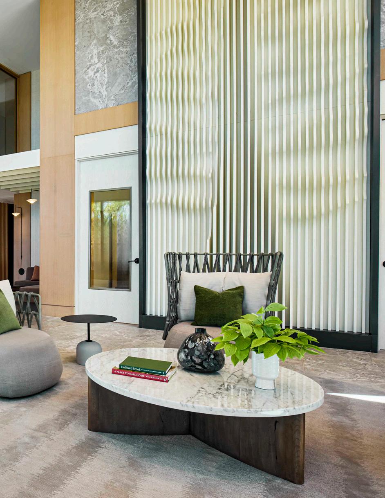
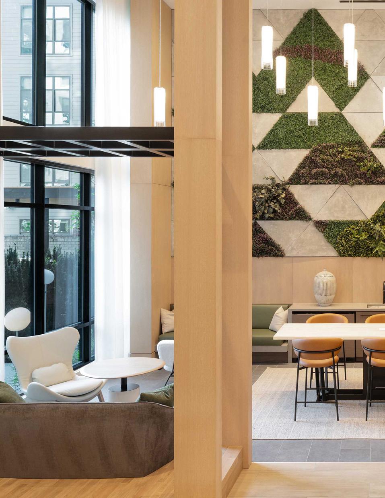

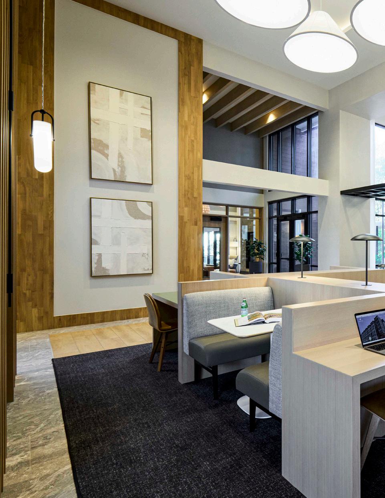
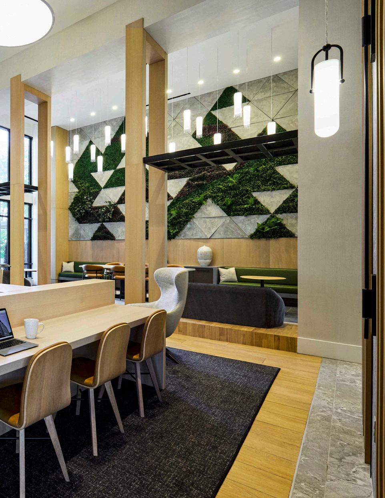
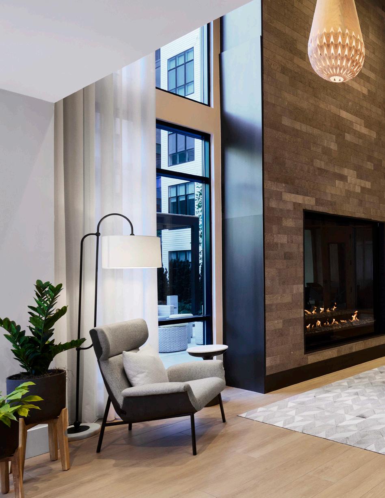
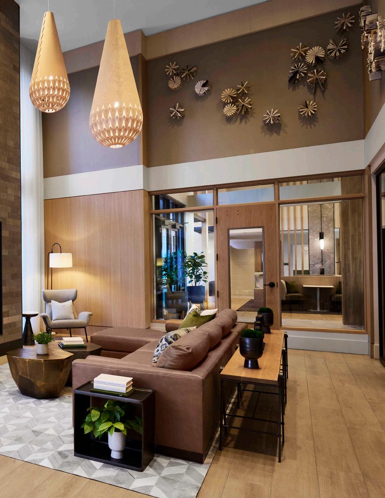
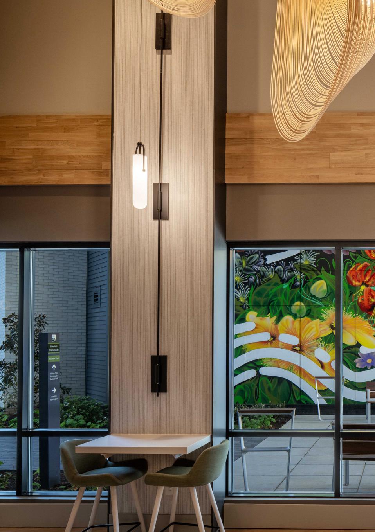
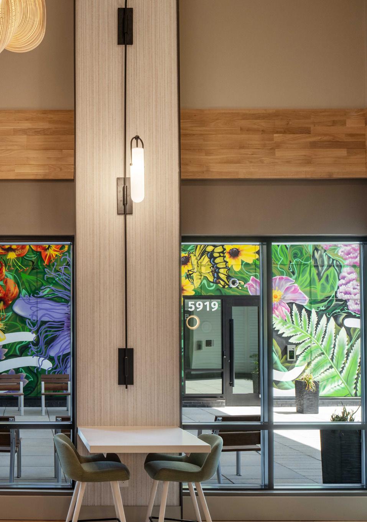
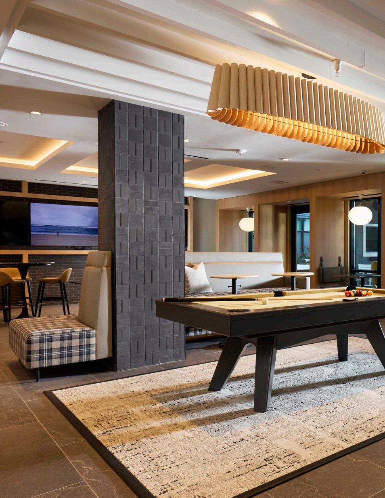
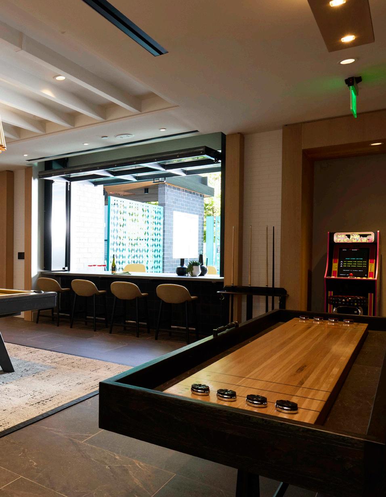
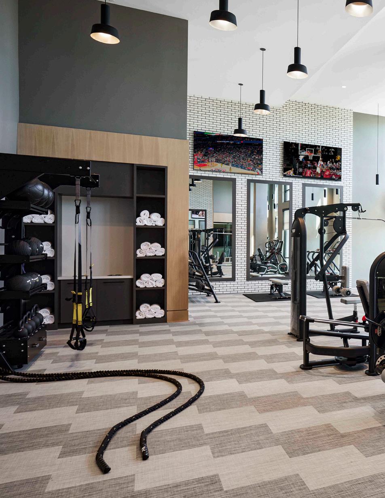
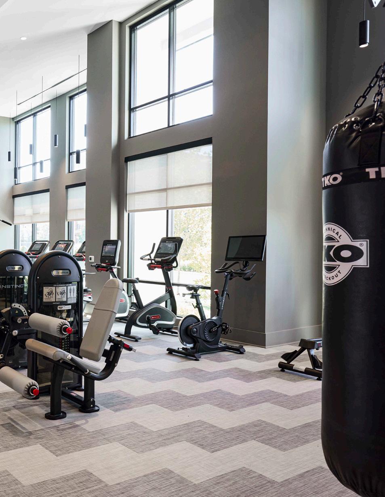
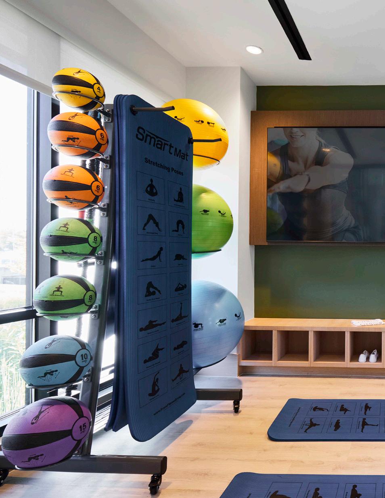
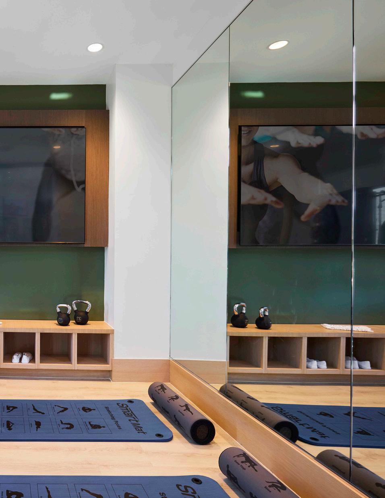
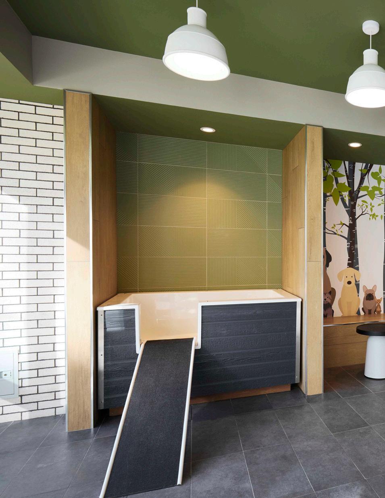

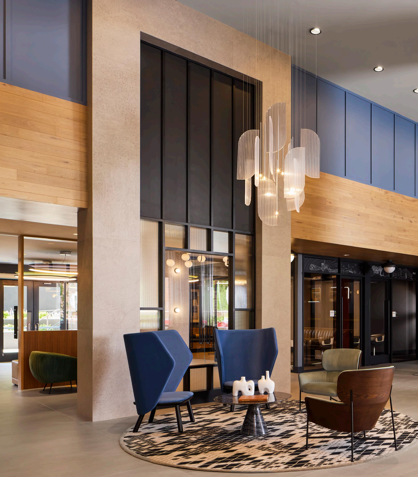
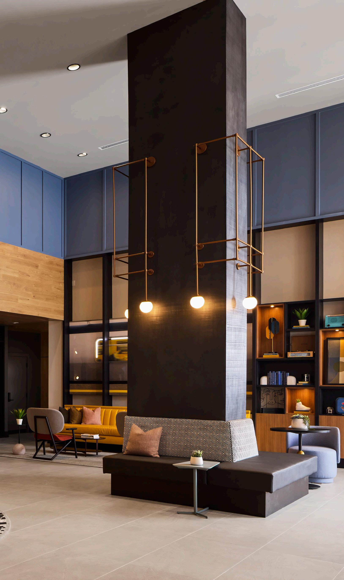
Venture on I
Washington, DC
Developer: Foulger-Pratt
Construction: Foulger-Pratt Management: Bozzuto
Project Type: Mixed-Use Multifamily
Style: Blends playful vintage charm with sleek contemporary style. A vibrant color palette, anchored by black, white, and warm wood tones, is brought to life with standout touches like lockable subway doors. Full-height glass, soaring ceilings, and views of the courtyard create a bright, airy space that connects effortlessly to both the city and nature.
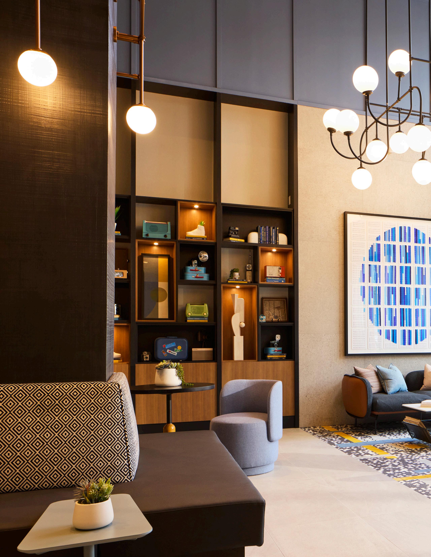
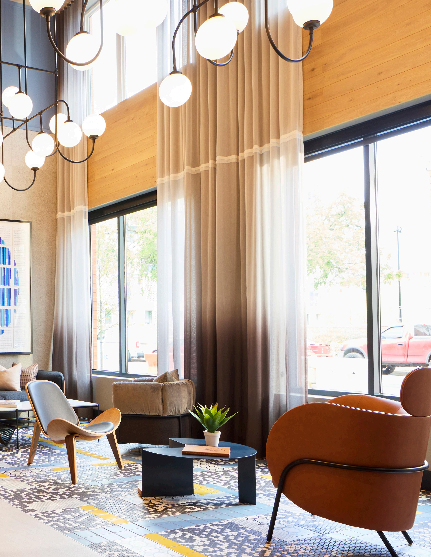


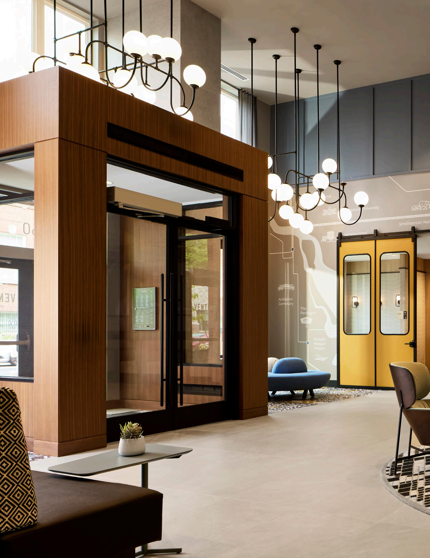
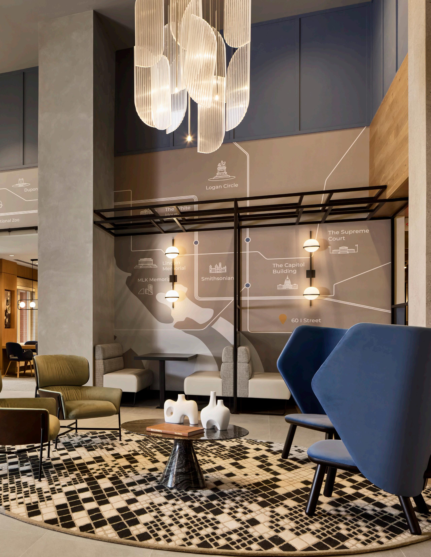
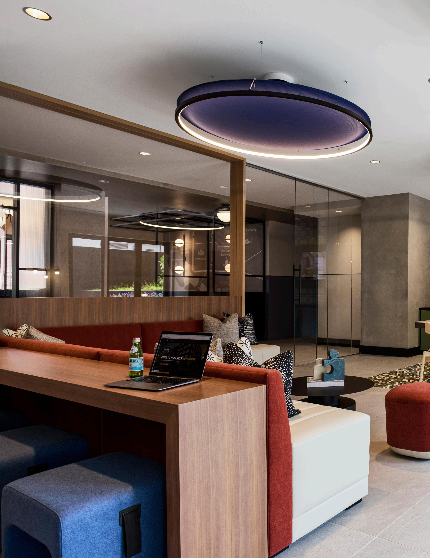
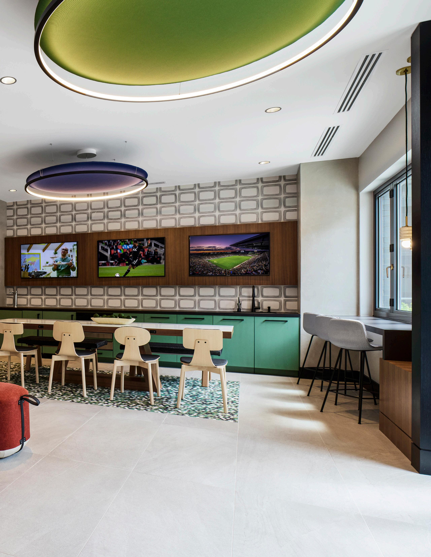
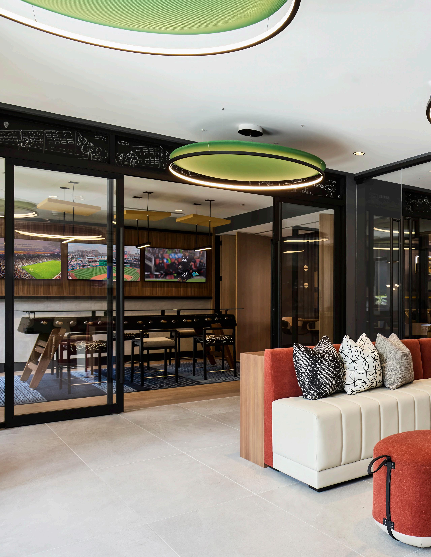
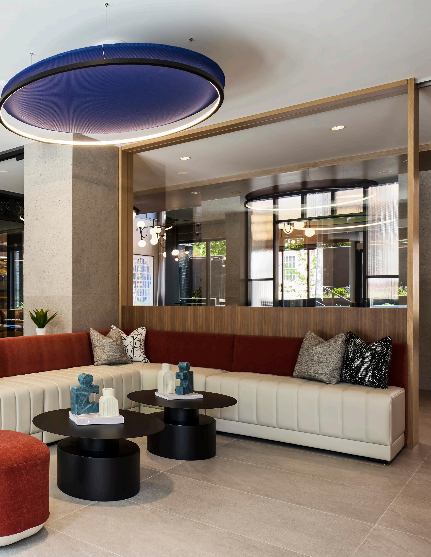
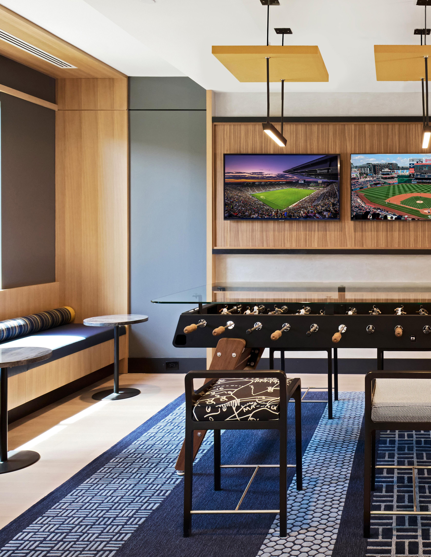
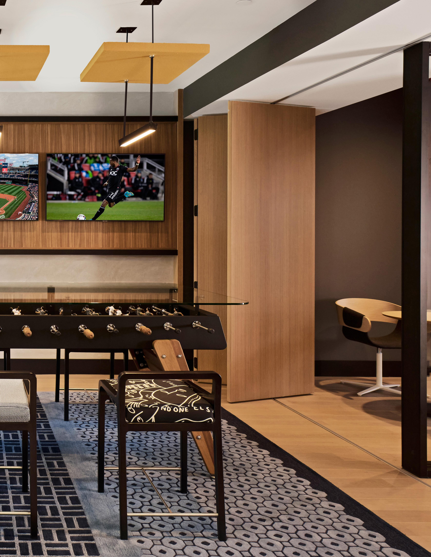
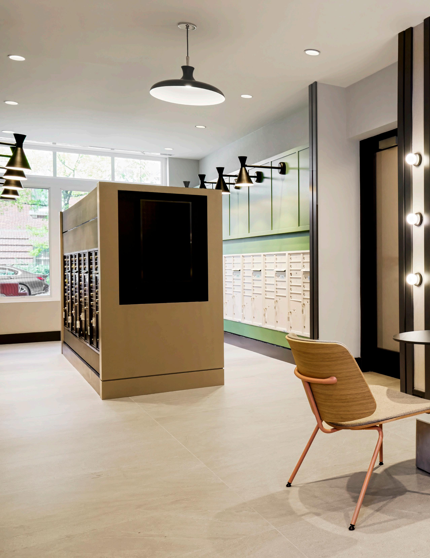
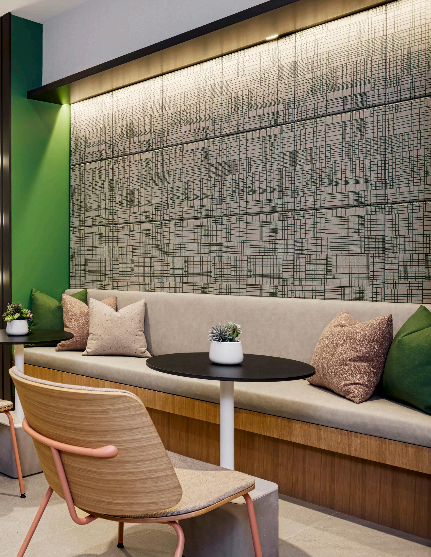
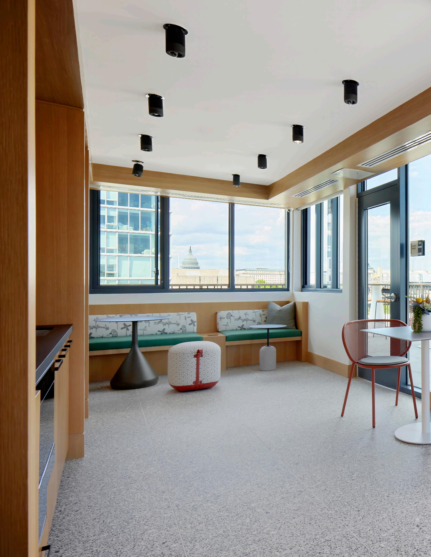

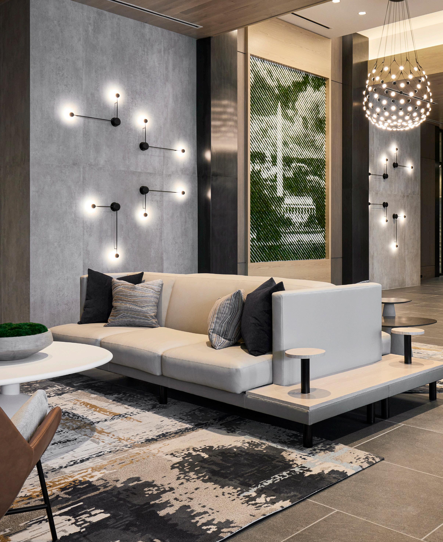
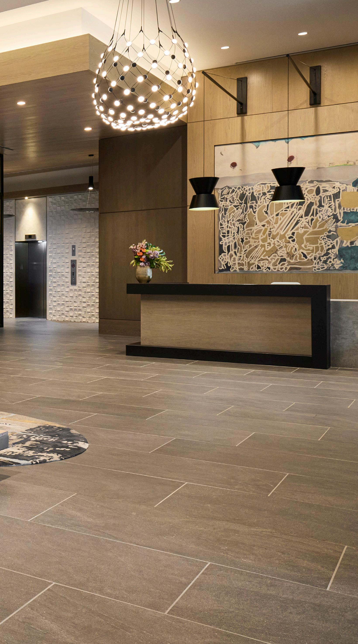
Washington, DC
13,400 253 11 2024
Project SF Units
Floors
Opened
Developer: Kimco Realty
Construction: Bozzuto
Management: Bozzuto
LEED Silver
Project Type: Mixed-Use Multifamily
Style: The design channels a playful, vintage-inspired style—where retro charm meets modern luxury in bold colors, curated art, and nostalgic textures. Blending biophilic calm with vibrant social energy, the space feels like a stylish throwback reimagined for today’s urban lifestyle.
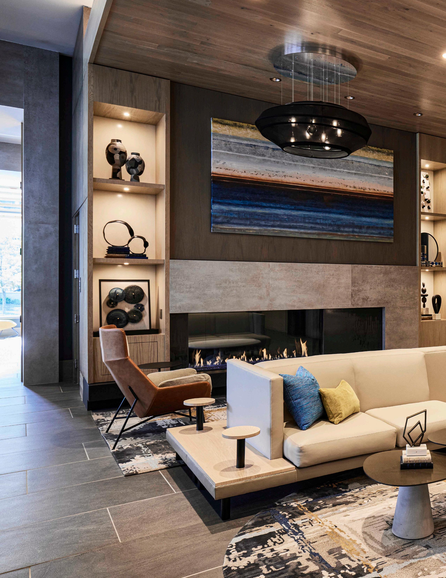
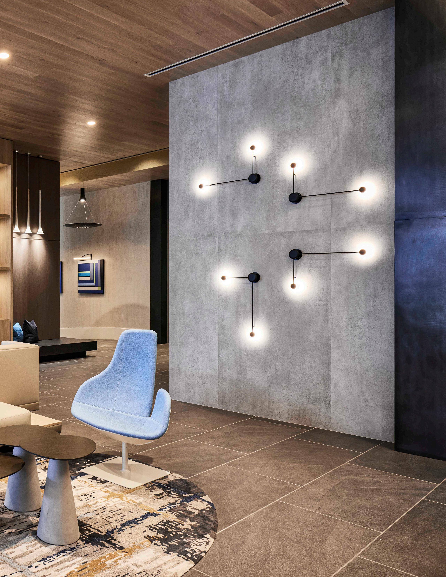
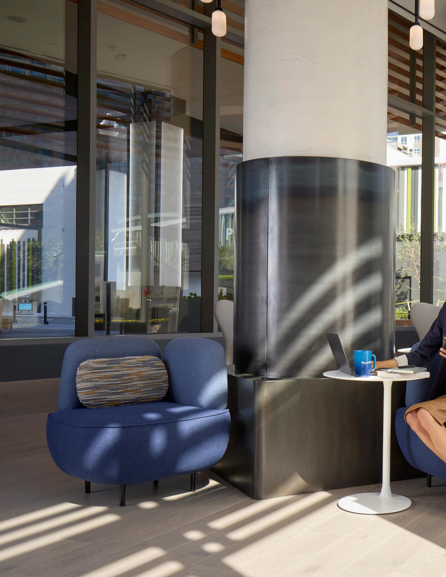
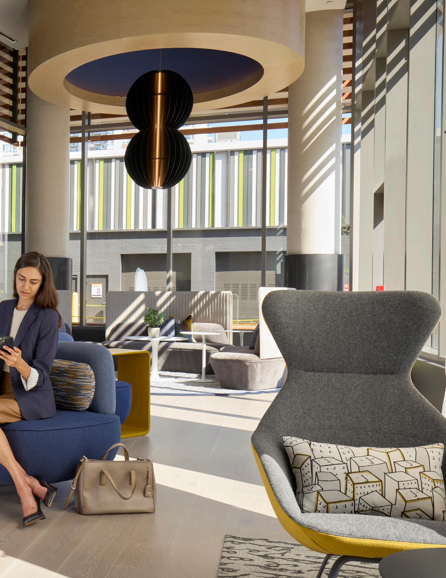
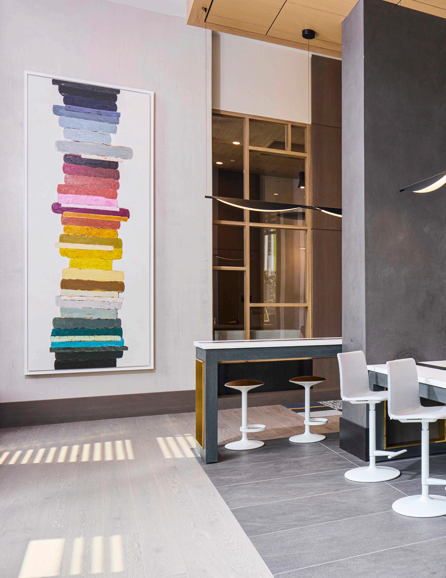
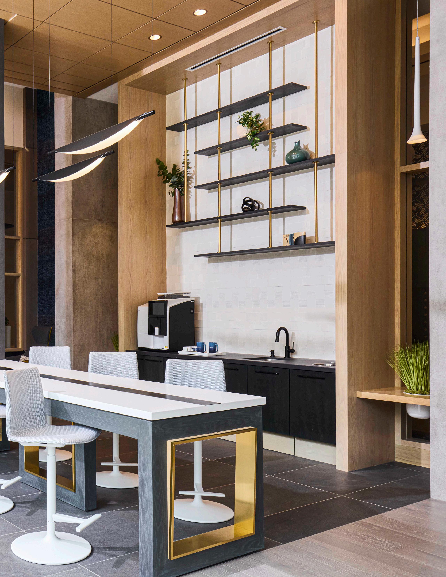
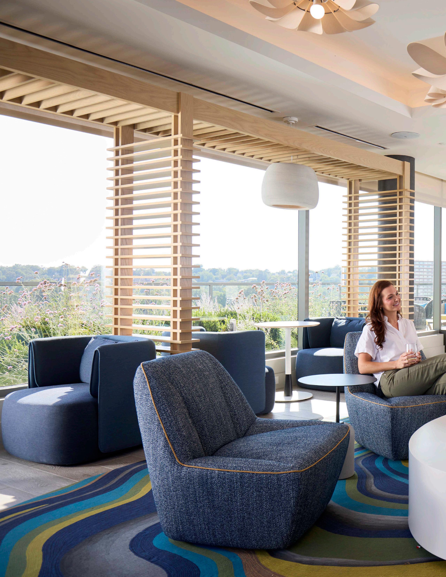

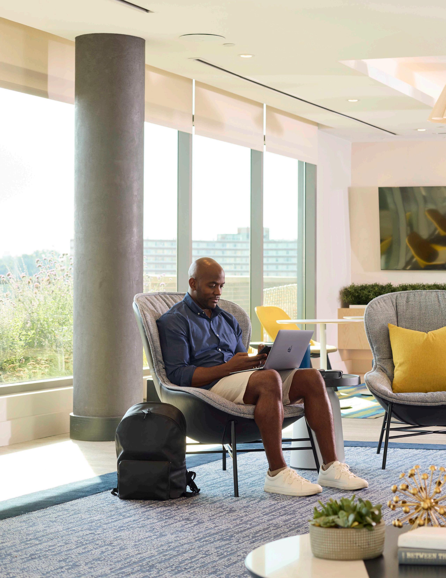

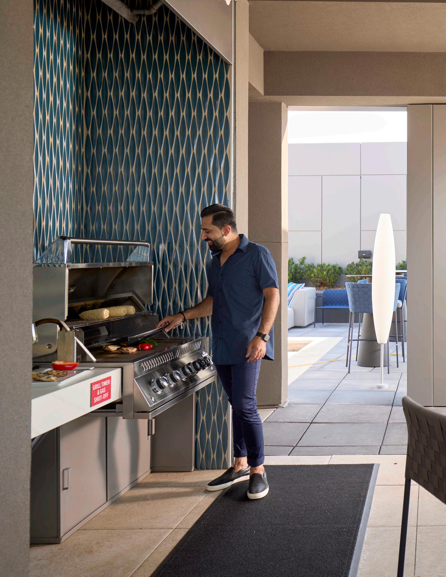
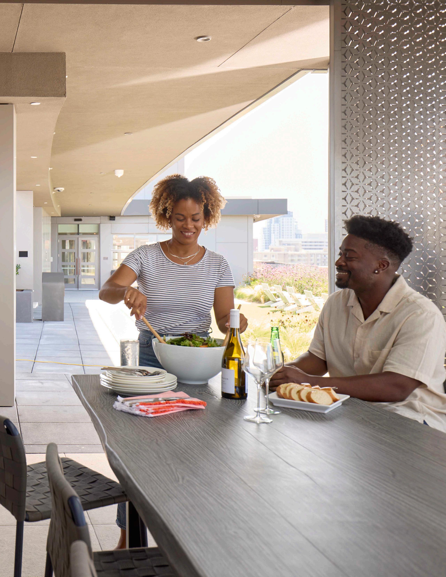
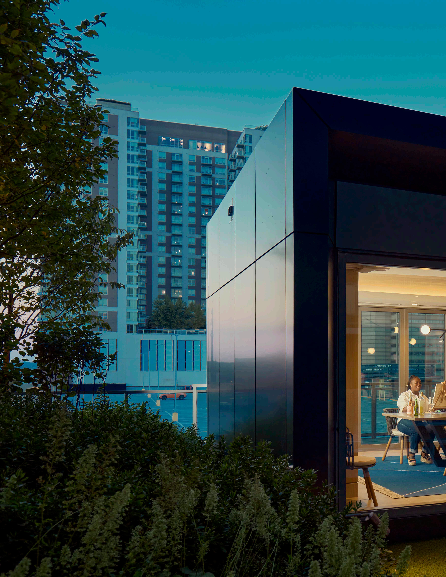
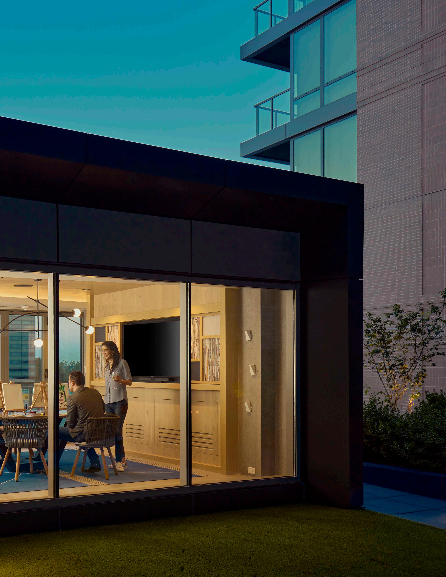
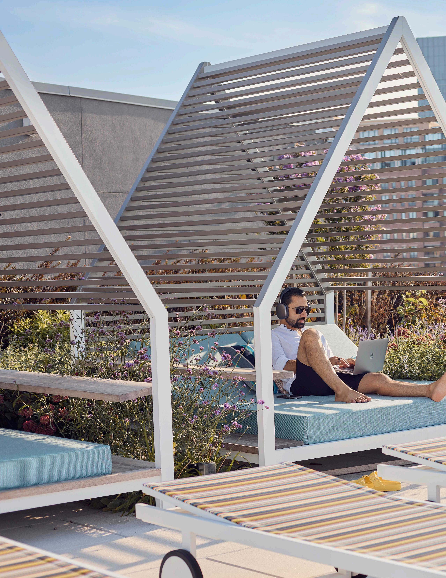
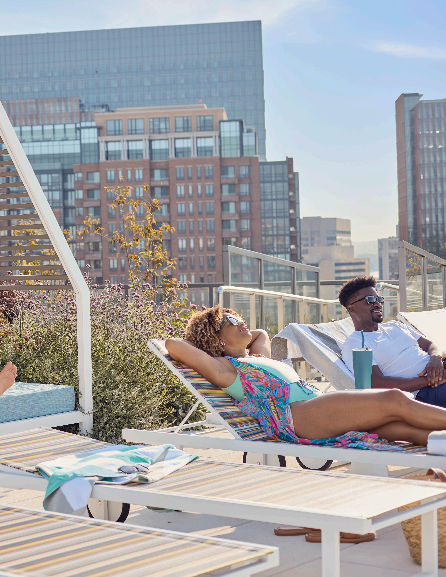
CONVERSIONS RENOVATIONS AND
CONVERSIONS RENOVATIONS AND
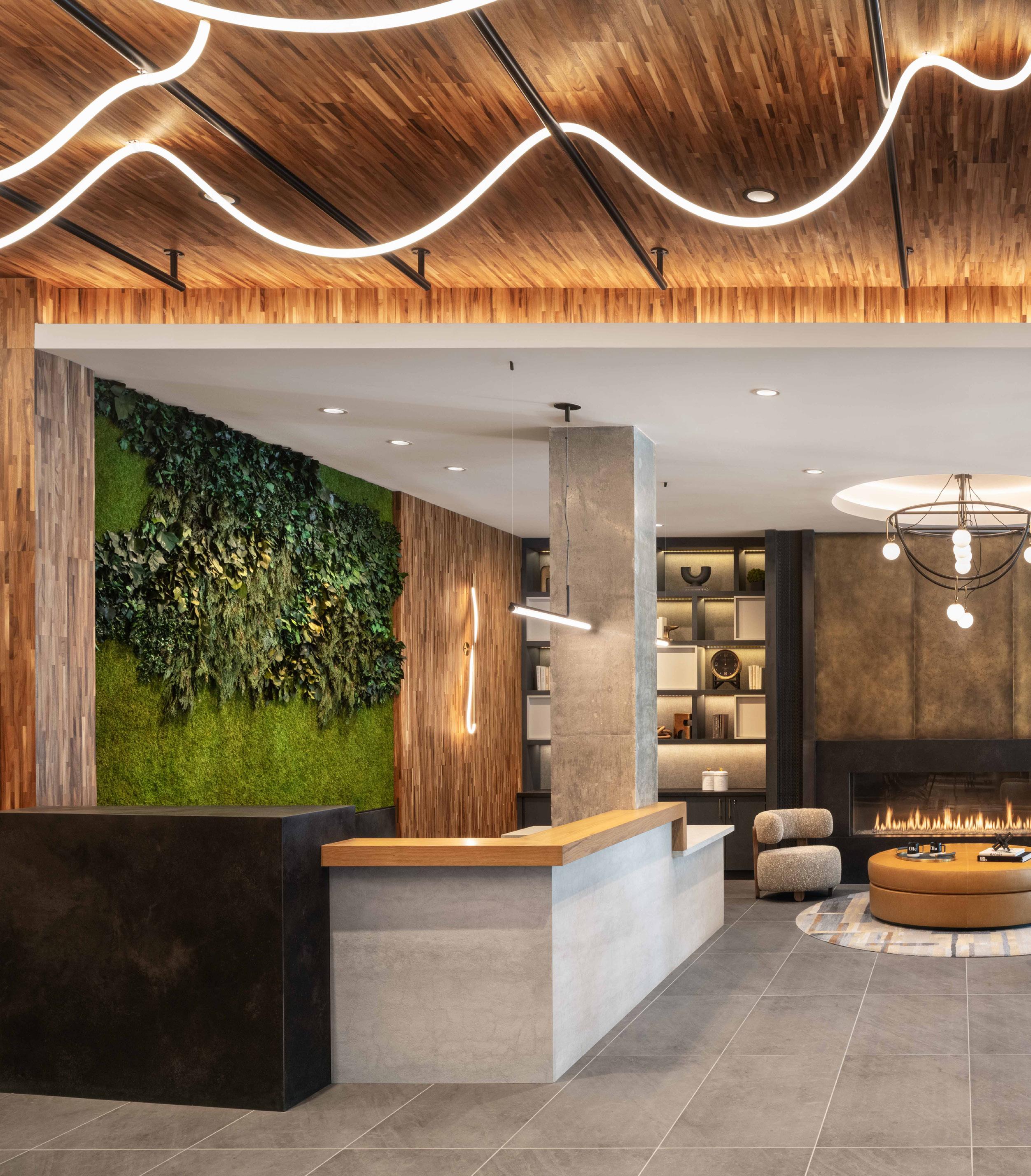
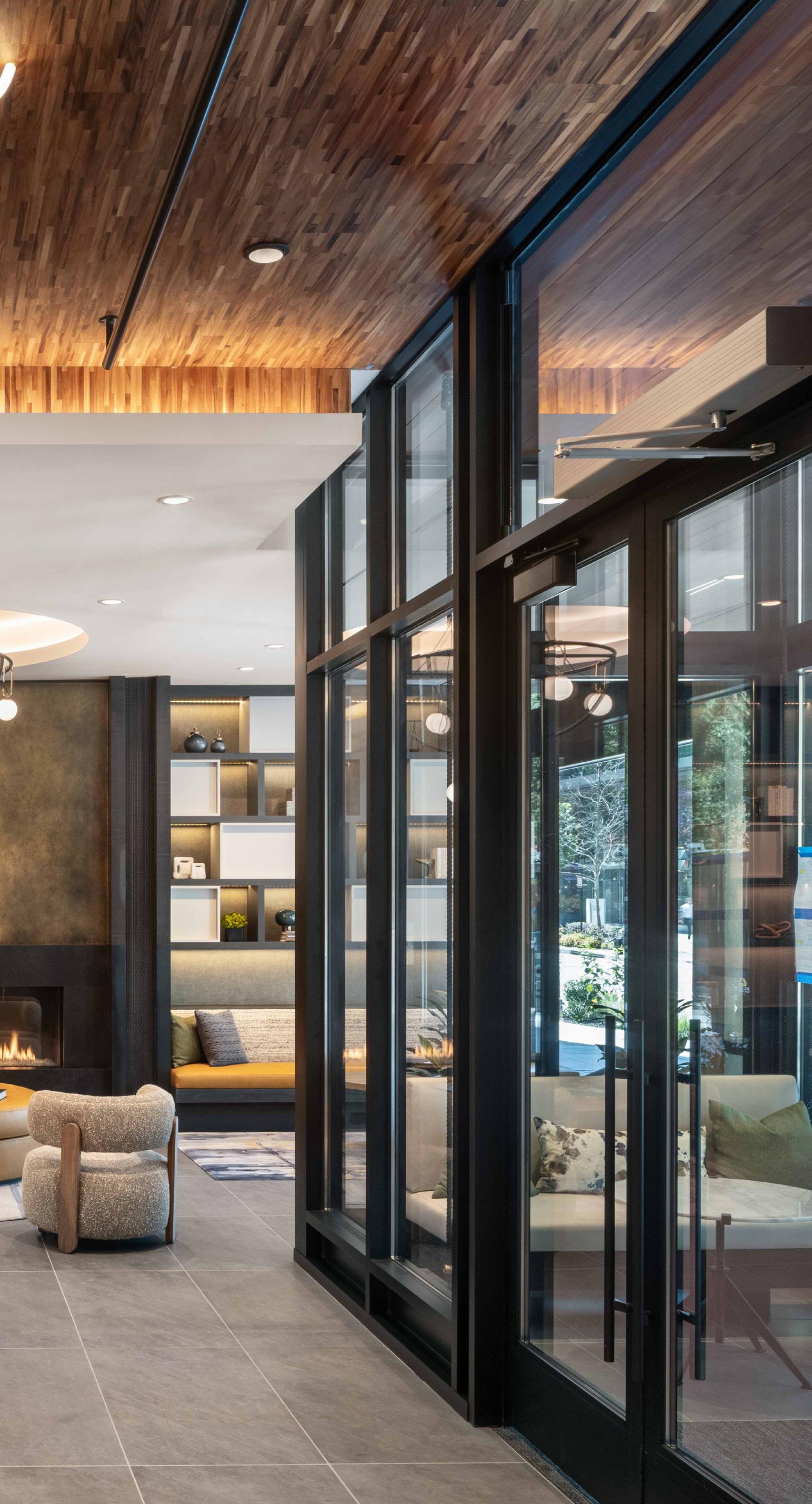
Washington,DC
13,000 167 8 2024
Developer: Willco
Architect: Michael Graves
Construction: McCullough
Management: Bozzuto
LEED Silver
Project Type: Office to Residential Conversion
Style: Rooted in its historic significance, this design merges classic character with a modern sensibility. Timeless materials, biophilic elements, and clean, functional layouts create a warm, welcoming space that balances luxury with everyday practicality.
Located at the corner of 20th Street and Connecticut Avenue, NW, this building is a repurposed office-toresidential multifamily conversion from the former Peace Corps Headquarters.

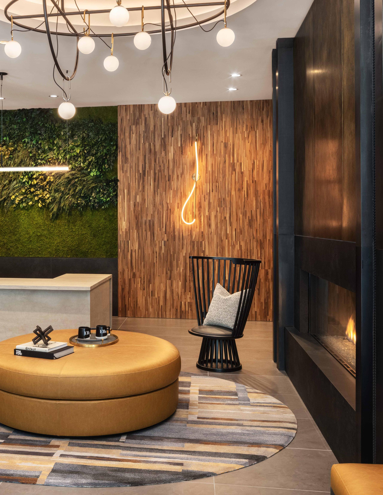

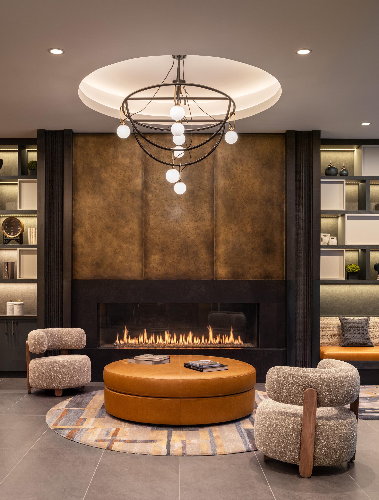
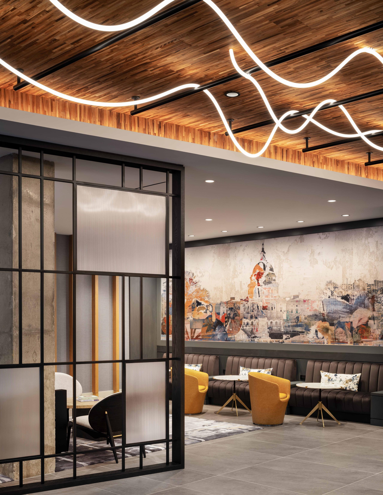
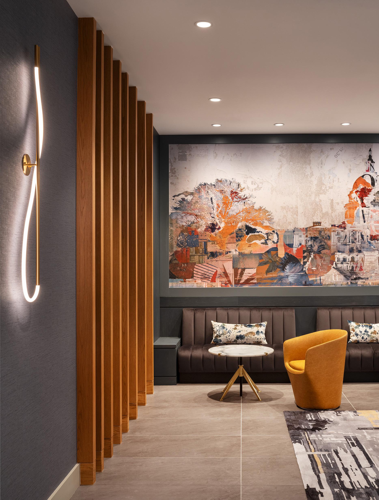
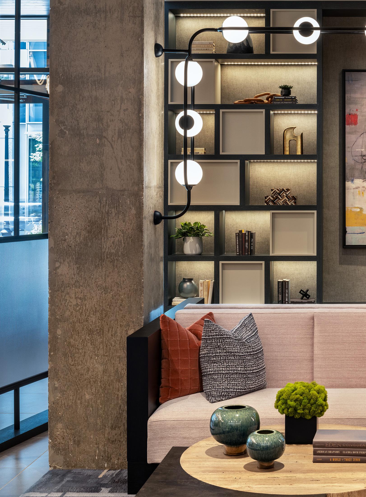
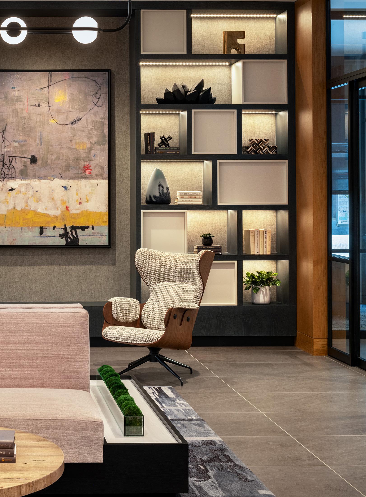
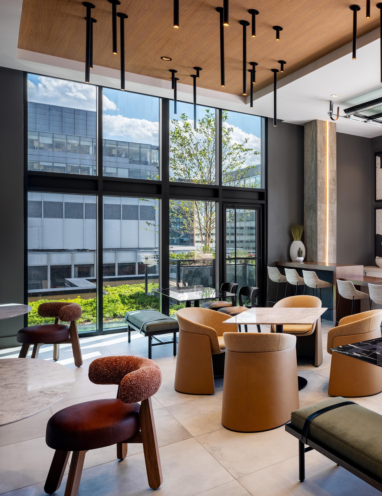
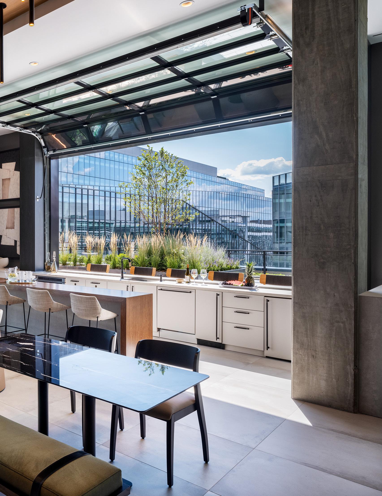
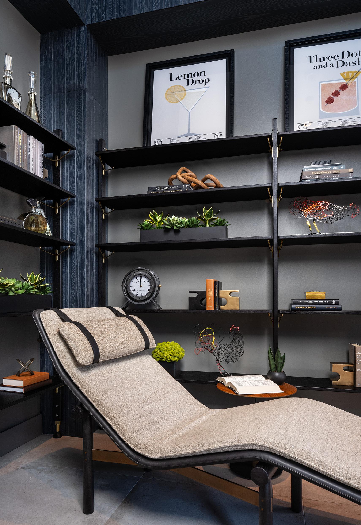
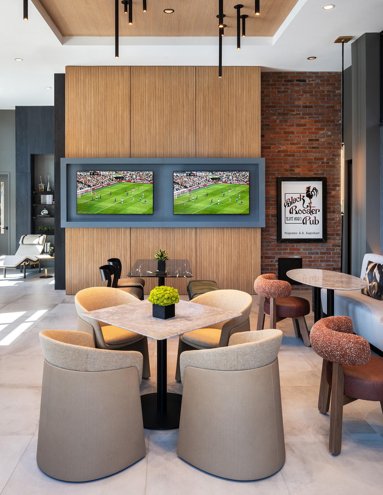
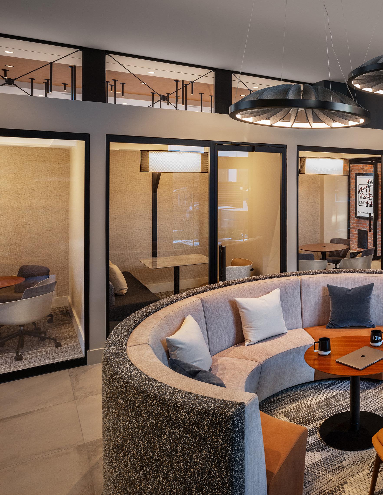
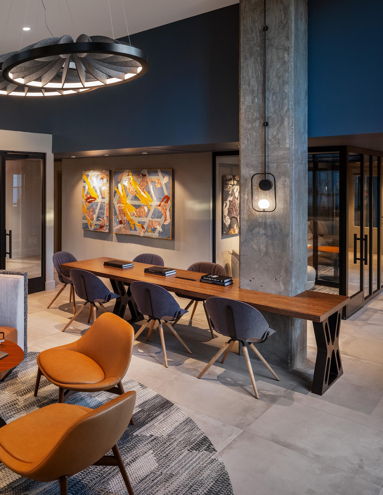
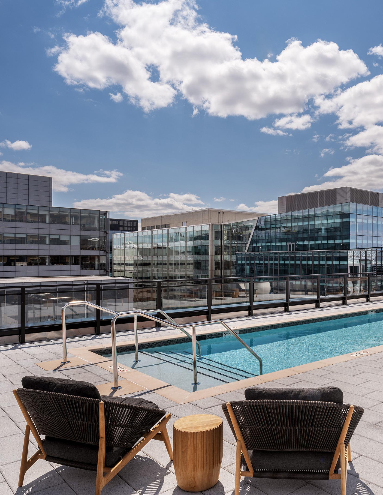
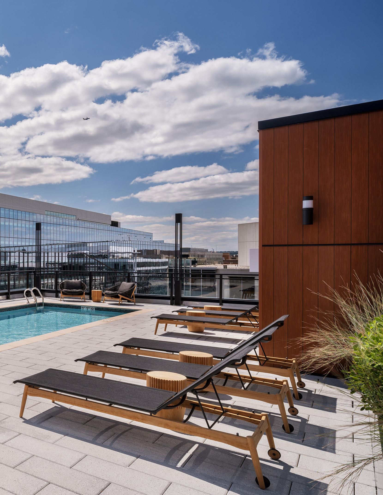

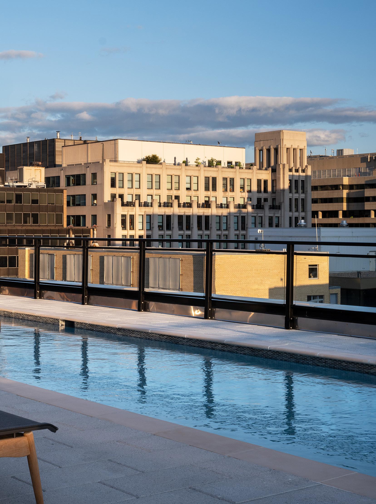
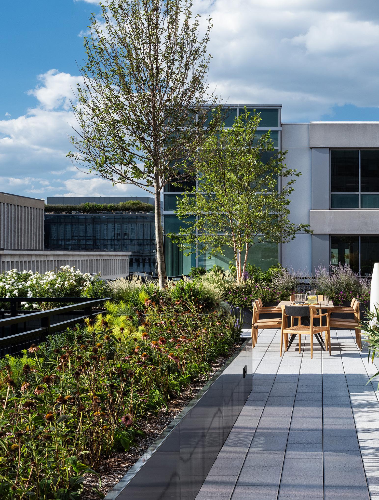
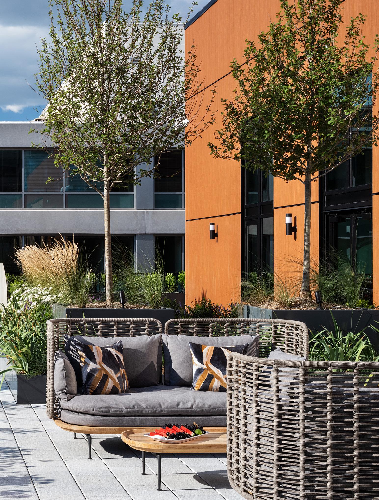
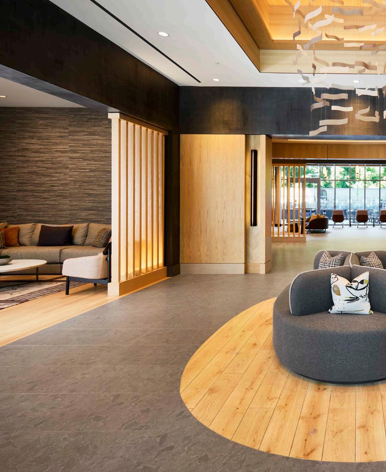
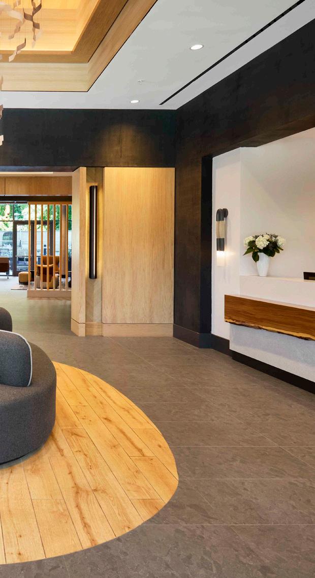
Ovation at Park Crest
Tysons Corner, VA
11,600 300 19 2024 Project SF Units Floors Completed
Owner: Mesirow
Developer/Management: Bozzuto
Architect: Alexis Krug Architecture
Lighting Consultant:
Architectural Lighting by Shugarman
MEP: BALA Consulting Engineers
LEED Gold Certified
Project Type: Renovation/ Repositioning
Style: A fresh, modern take on biophilic design, creating a serene connection to nature. Positioned to overlook the courtyard and pool, the amenities are filled with natural light and calming views. Warm wood, organic textures, and an earthy color palette infuse the space with wellness and sophistication, making this urban oasis both inviting and unique.
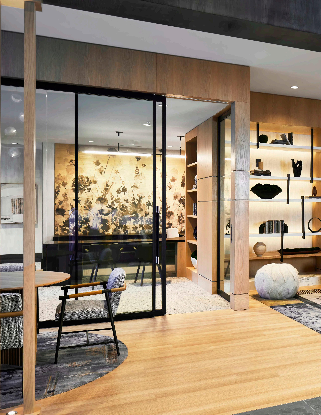
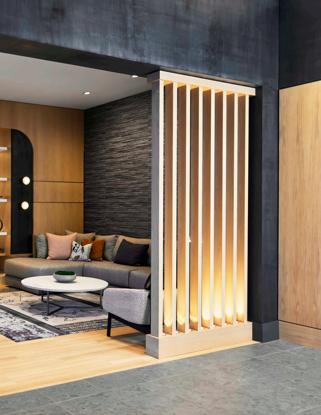

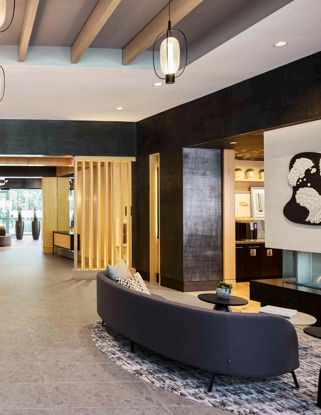
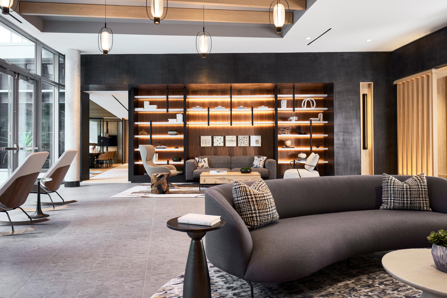

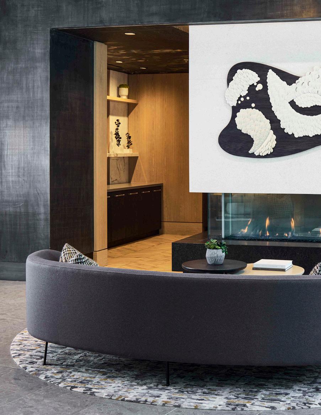
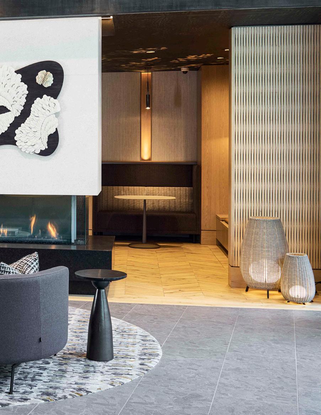
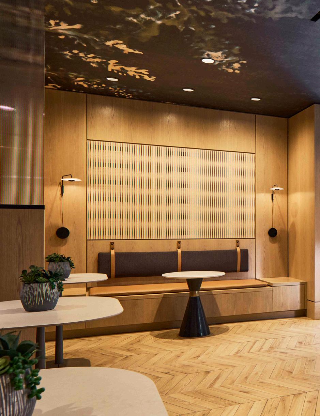
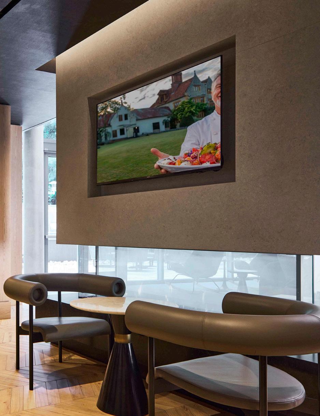
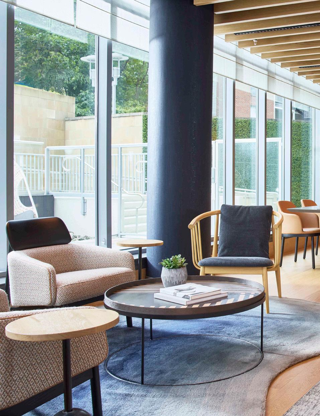
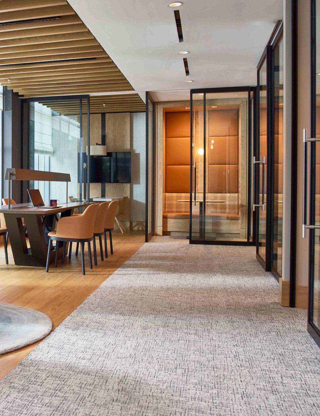
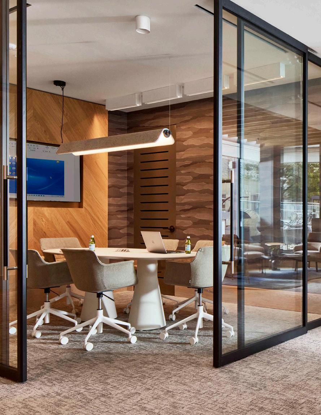
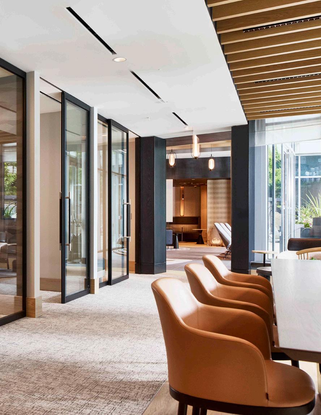
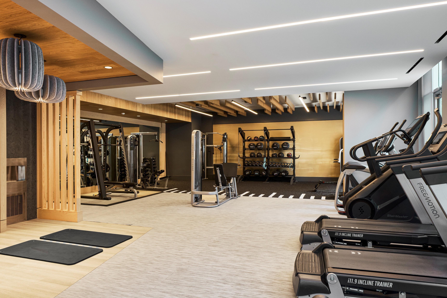

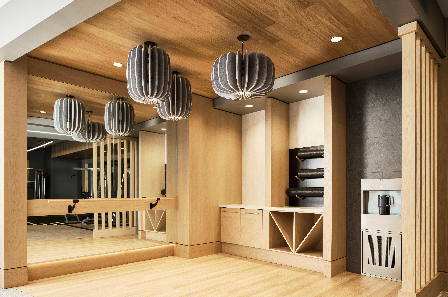

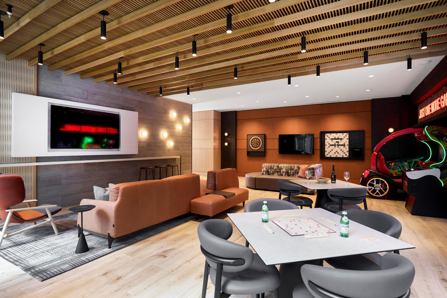

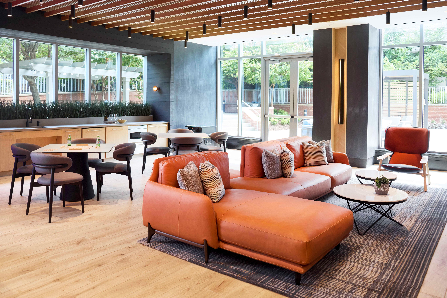

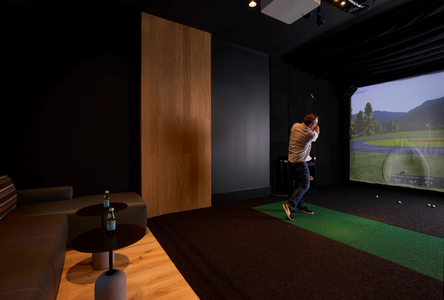

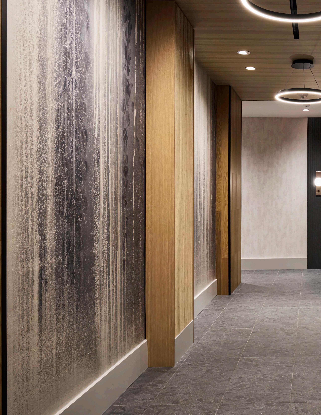

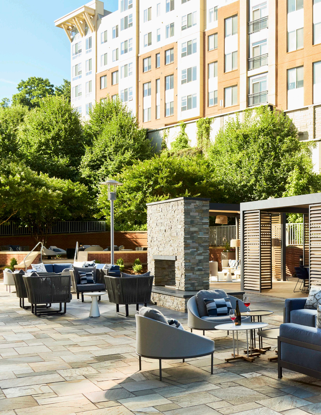
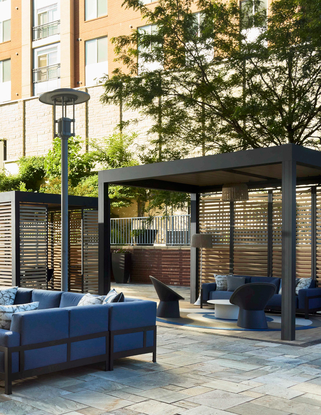
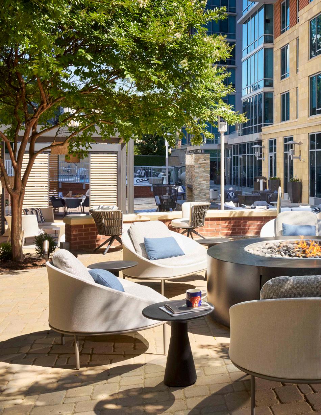
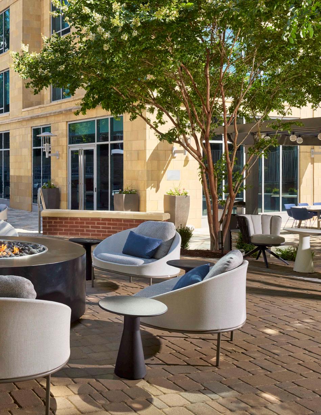
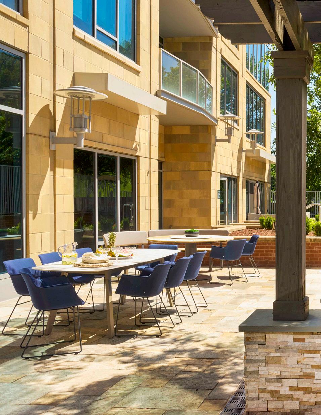
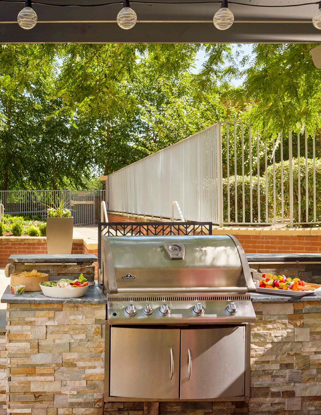
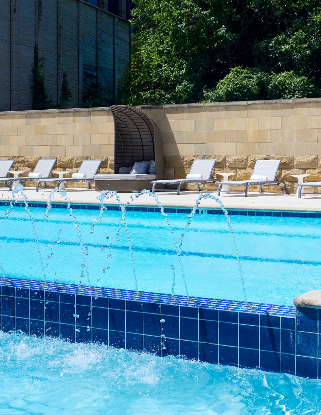
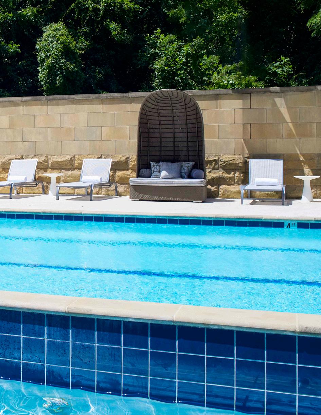

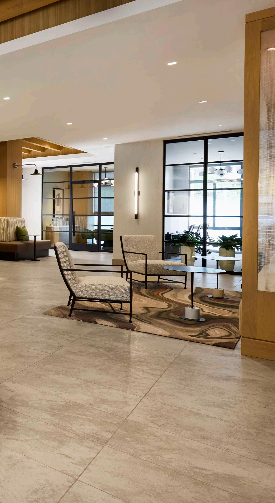
at Ballston Commons
Alexandria, VA
Project SF Units Floors Completed 22,300 397 21 2024
Developer: Paradigm Development
Architect:
Architects Collaborative Inc.
Construction: Paradigm
Project Type: Renovation
Style: This contemporary, biophilic design centers on wellness, blending natural materials, textures, and earthy tones to create serene, functional spaces. The result is a tranquil, modern environment that feels both timeless and sophisticated— designed to meet today’s lifestyle with a sense of sanctuary.
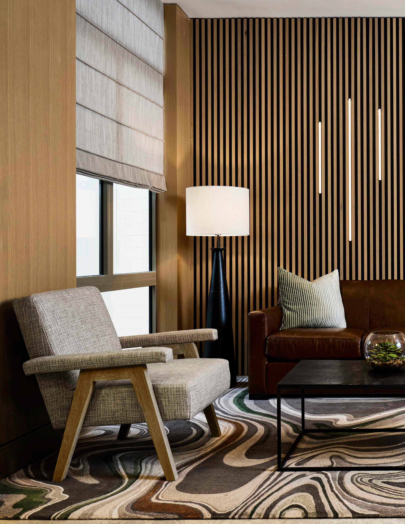
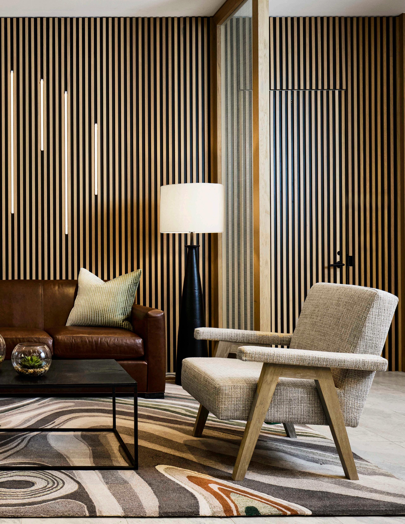
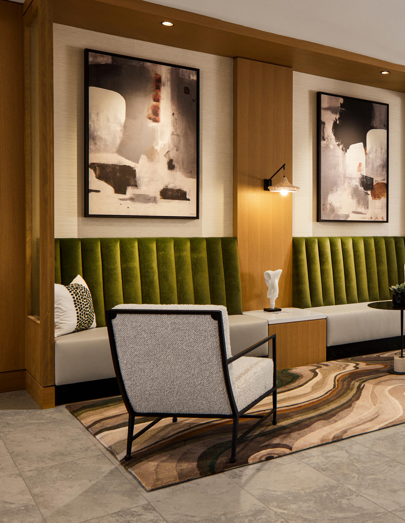
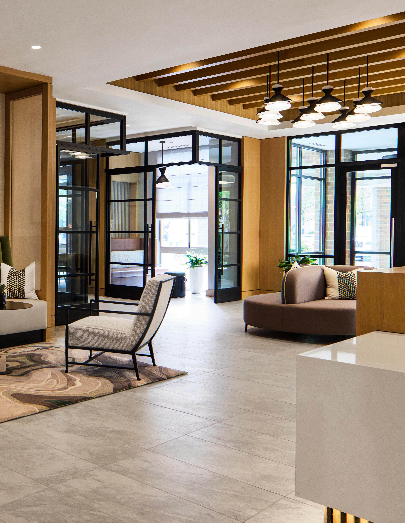
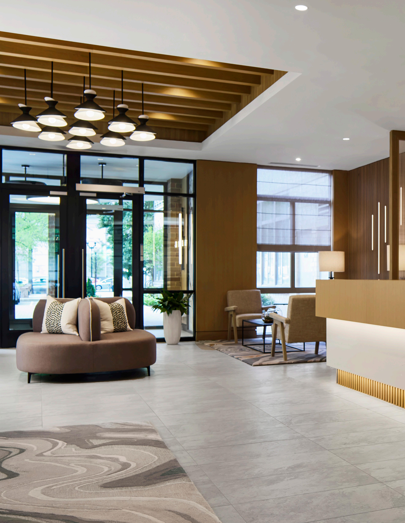
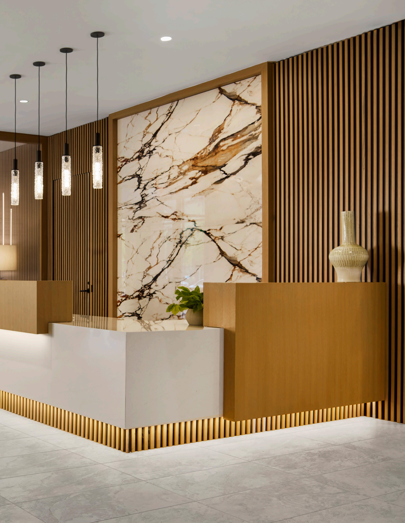
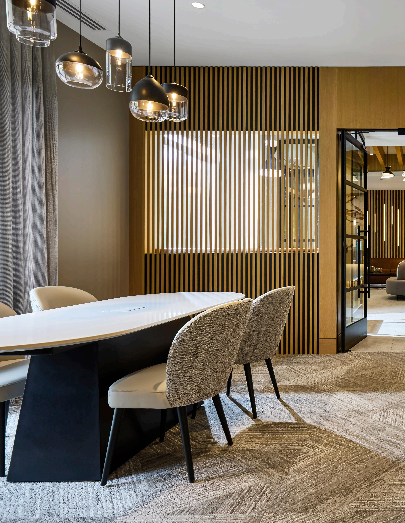
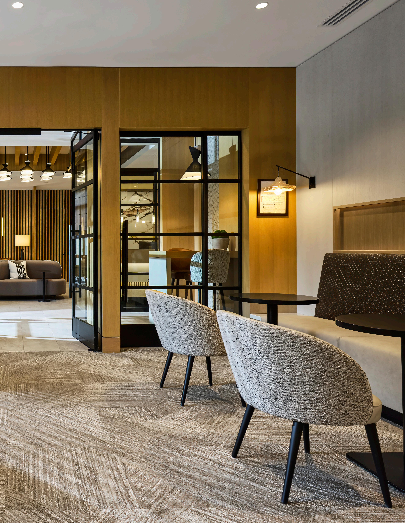
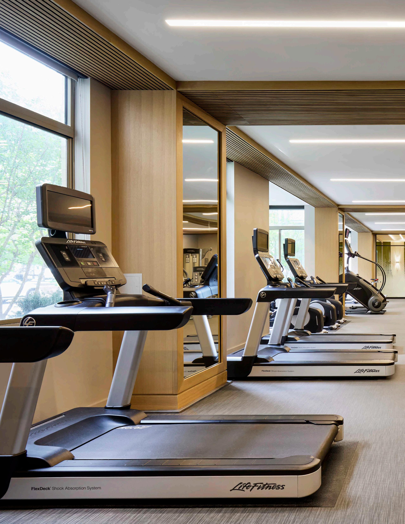

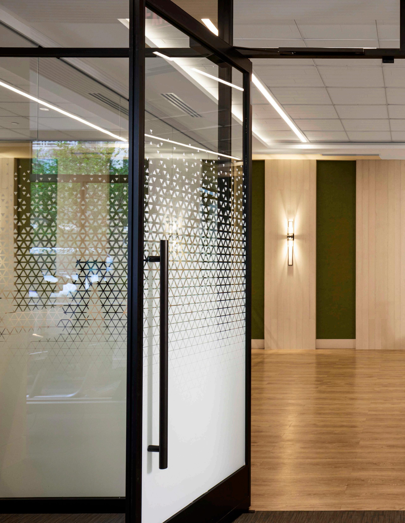
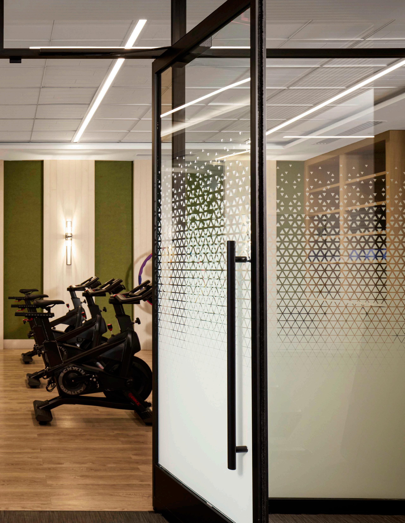
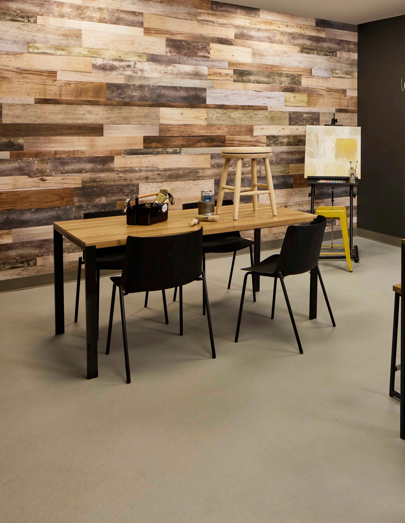
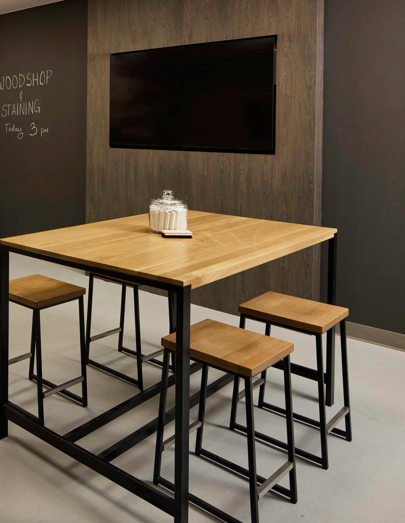
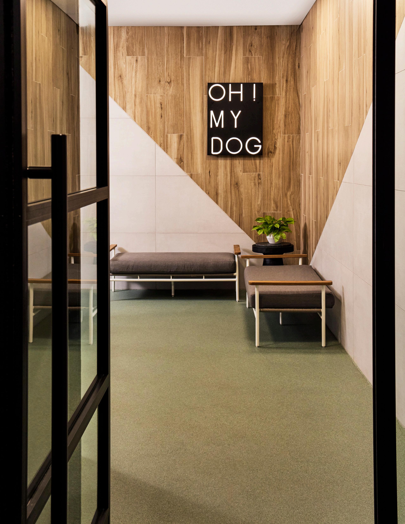
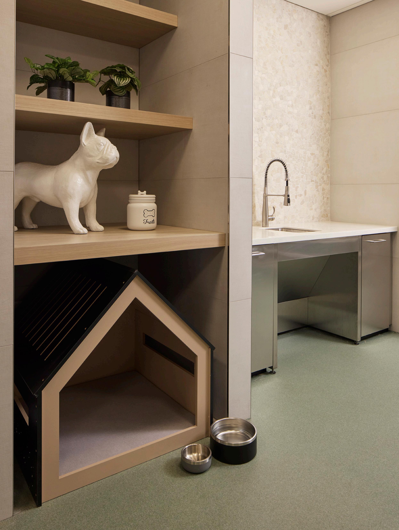
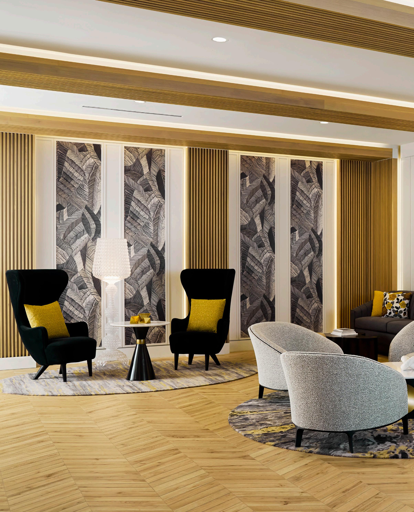
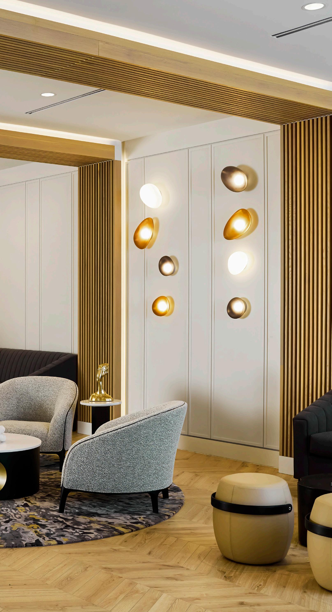
Carlyle Place
Developer: Paradigm Development
Architect: AKA
LEED: Silver Certification
Project Type: Renovation
Style: A bold fusion of Alexandria’s historic charm and glamorous European boutique elegance, this interior design delivers a richly layered experience. Luxurious color gradients—blue, magenta, purple, and mauve—are balanced by crisp black-and-white contrasts and unexpected elements like a sculptural water feature connecting the entry to the lobby. The result is a refined, story-driven atmosphere designed for the sophisticated renter.
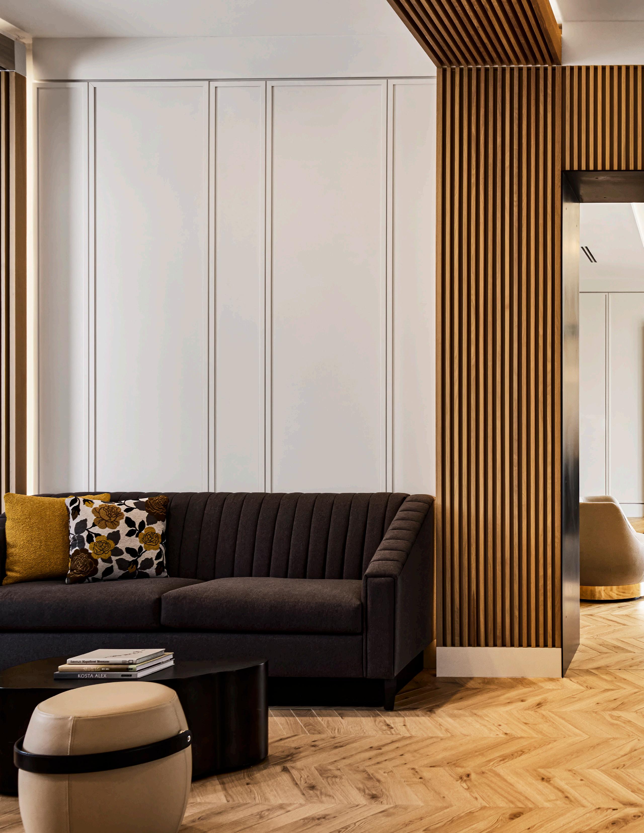
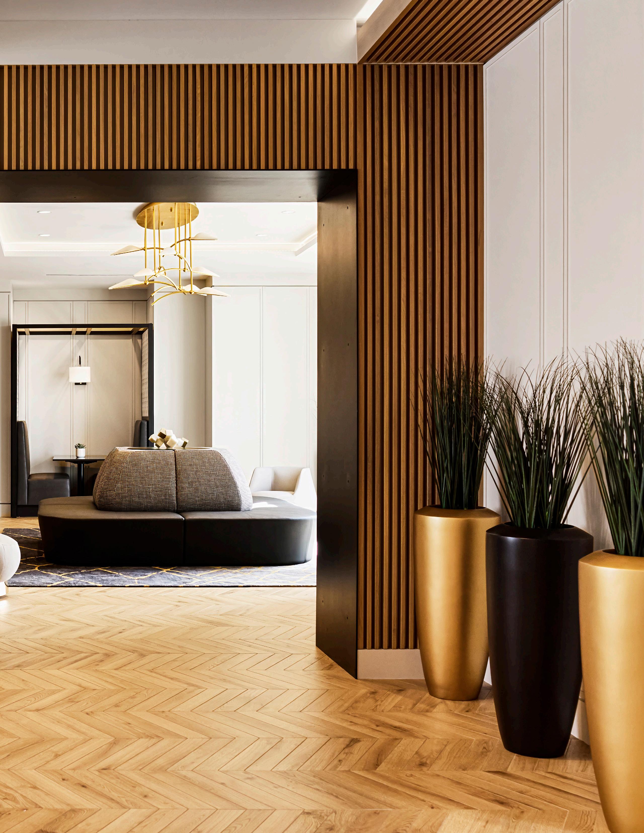
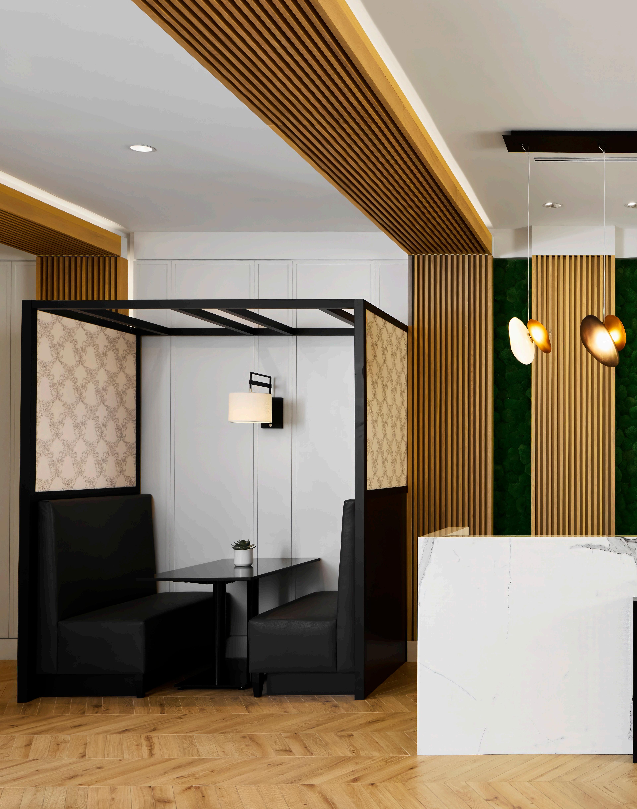
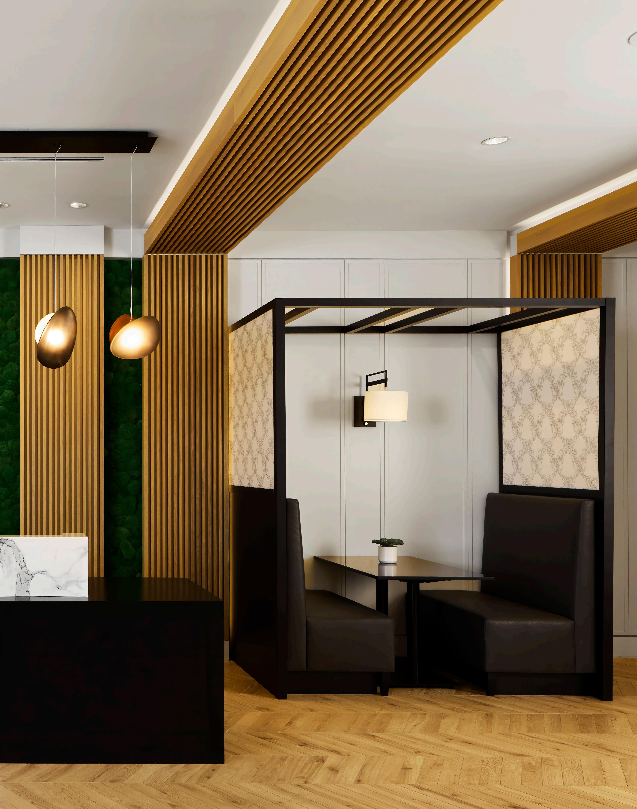
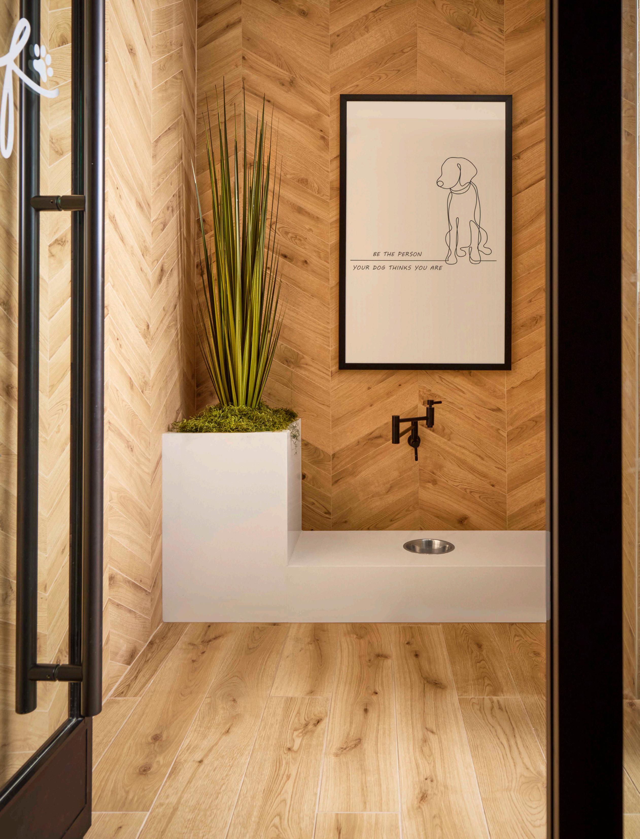
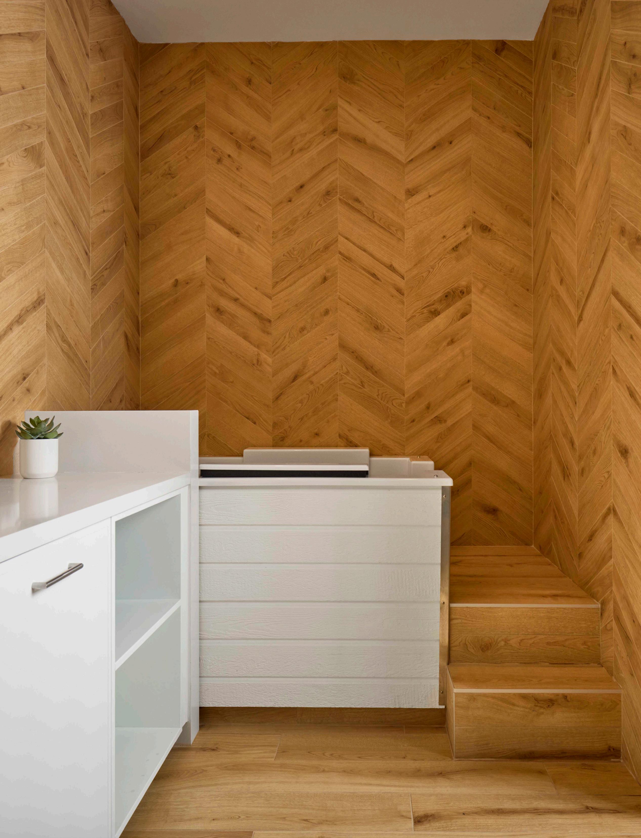
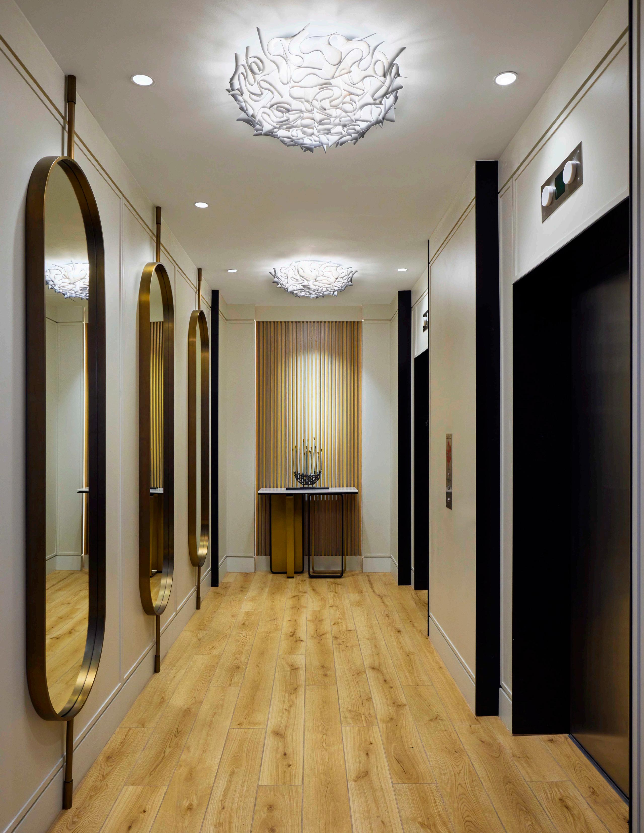

RECENT AWARDS
2024 INTERIOR DESIGN MAGAZINE
Top 100 Giants of Design
2024 ULI WASHINGTON -Award for Excellence in Housing Development The Remy, Phase 2
2023 NAHB Multifamily Pillars of the Industry Multifamily Community of the Year - Carlyle Crossing
2023 NAHB Multifamily Pillars of the IndustryBest High-Rise Apartment Community - Carlyle Crossing
2023 NAHB Multifamily Pillars of the Industry - Best Affordable Community (Over 100 Units)Residences on the Lane
2023 NAHB Multifamily Pillars of the Industry Finalist - Best Inter4ior Merchandising of a Common Area - Easton at Carlyle Crossing
2023 NAHB Multifamily Pillars of the Industry Finalist - Best Mid-Rise Apartment Community (6-9 Stories) Modera Clarendon
2023 SHNA - Senior Housing News Architecture & Design Award 2nd Place - Affordable HousingResidence on the Lane
2022 NAHB PILLARS Finalist Best High-Rise Apartment Community 10+ Stories BLVD Ansel
2022 NAHB PILLARS Finalist Best Multifamily Community Amenities Founders Row Modera and Verso
2021 NVBIA Great American Living Award Winner – Best Interior Merchandising, Amenity Space, Common Area – The Enclave at Potomac Club
2020 NVBIA Great American Living Award Winner Design, Architecture, Multi-Family Renovation or Conversion – 1800 Oak
2020 NVBIA Great American Living Award Winner – Interior Merchandising, Multi-Family Renovation or Conversion, Amenity Space and/ or Common Areas – 1800 Oak
2019 NAHB Pillars of the Industry WinnerBest Merchandising of a Common AreaSignature at Reston Town Center
2019 NAHB Multifamily Pillars of the Industry Winner for Best Community Amenities –Signature at Reston Town Center
2019 NAHB Best in American Living Awards –Best Multifamily Development 4-7 Stories Built for Sale – The Haven at National Harbor
2019 NVBIA Great American Living Award Blue Ribbon Winner – Best Feature : Entry Foyer and Lobby – Coda on H
2019 NVBIA Great American Living Award Winner – Best Design and Architecture, MultiFamily Boutique Construction – Coda on H
2019 NVBIA Great American Living Award Winner – Best Interior Merchandising, MultiFamily Renovation – High Rise – Instrata Pentagon City
2019 - NVBIA Great American Living Award of Merit Winner – Community of the Year – The Haven at National Harbor
2019 NVBIA Great American Living Award Winner – Best Design and Architecture Condominium and Multifamily New Construction – The Haven at National Harbor
2019 - NVBIA Great American Living Award Winner – Best Design and Architecture, FreeStanding Club House – The Vine
TOGETHER, WE HELP PEOPLE LOVE WHERE THEY LIVE.
-PHYLLIS HARTMAN
Visit our Website
hartmandesigngroup.com

