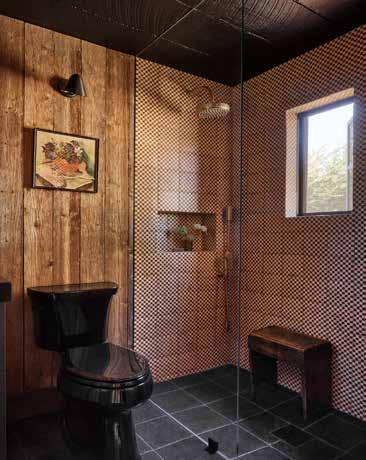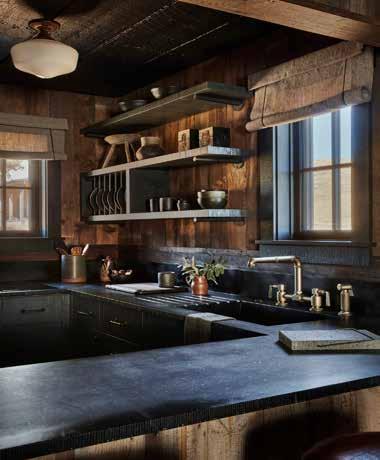CALIFORNIA HOMES
THE MAGAZINE OF ARCHITECTURE THE ARTS & DISTINCTIVE DESIGN

THE MAGAZINE OF ARCHITECTURE THE ARTS & DISTINCTIVE DESIGN
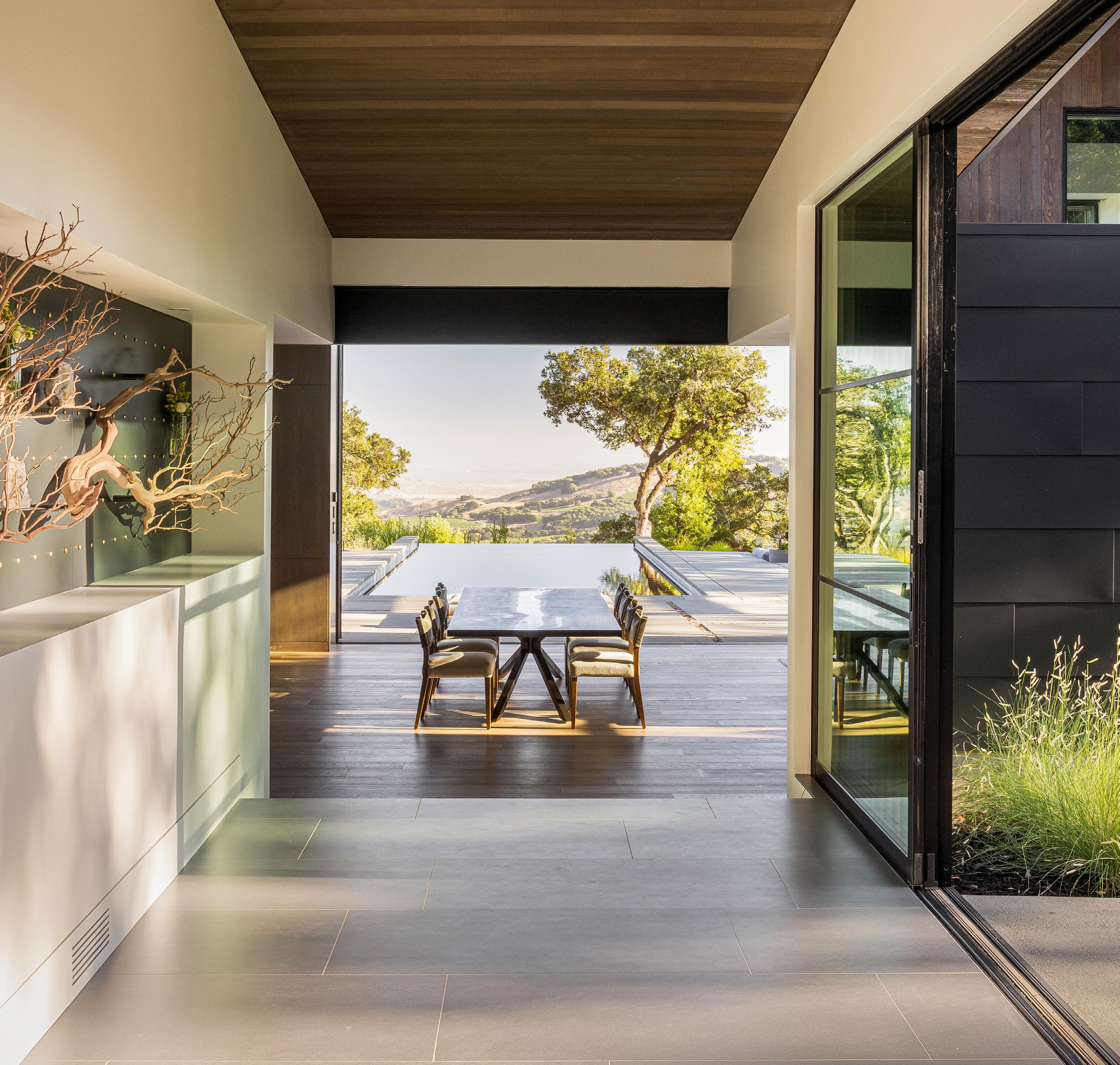
Lighting Design
EDITOR’S CHOICE
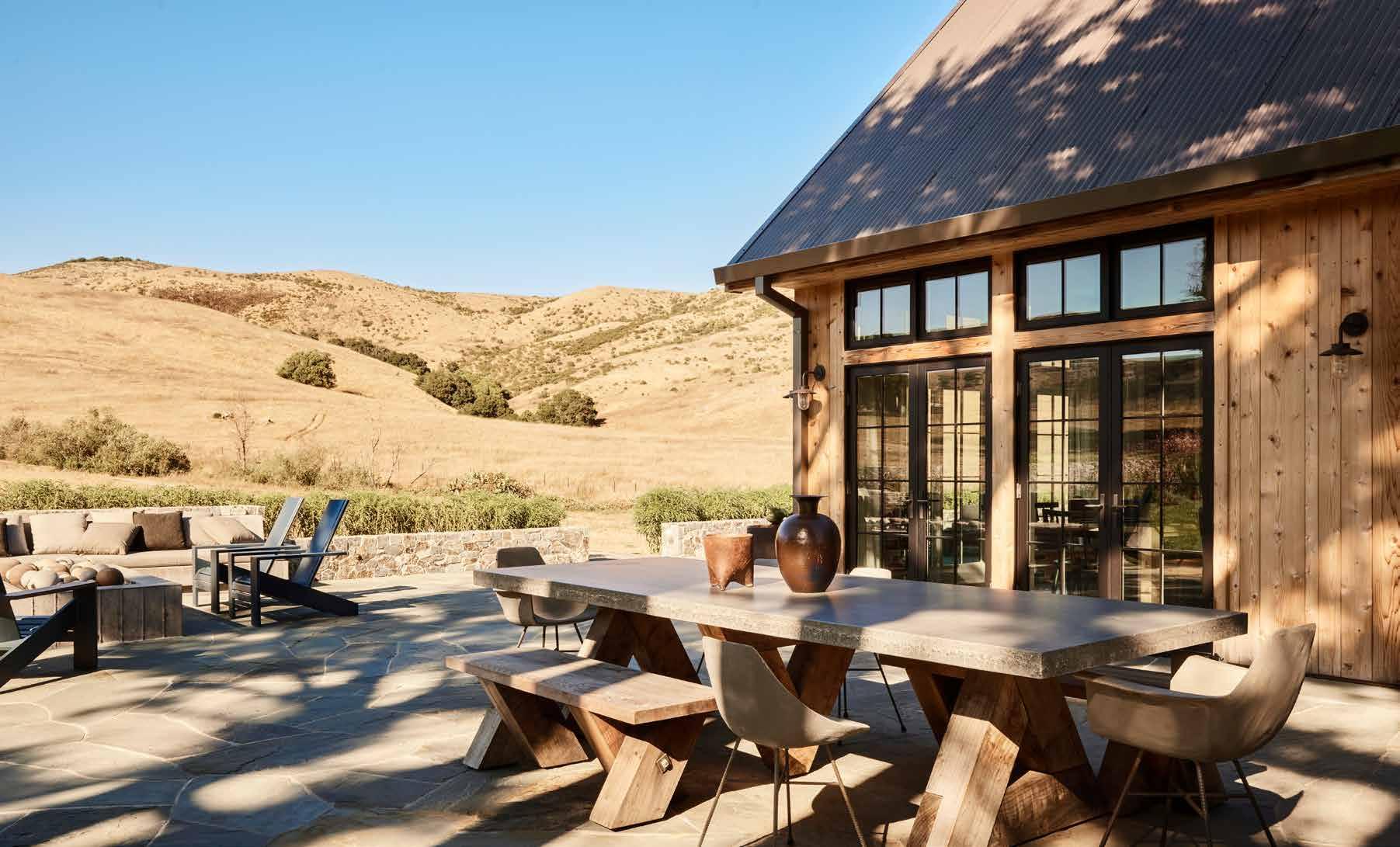
IN MARIN COUNTY, A HISTORIC AGRARIAN PROPERTY IS LOVINGLY REIMAGINED

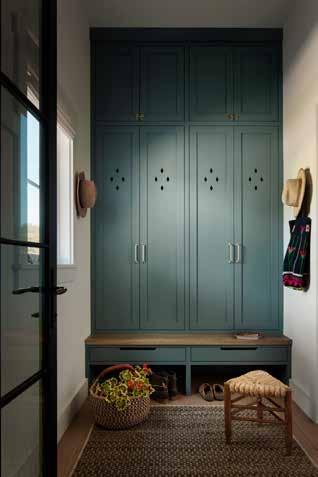
“ONCE IN A WHILE, a passion project like this comes along, an opportunity out of the norm,” says interior designer Jennifer Robin. With her namesake firm specializing in new construction and turn-key residences, the historic property in West Marin featuring an 1870s farmhouse and two guest cabins presented a welcome set of challenges.
The project, she elaborates, inspired and pushed her creatively to “work within the existing walls, add function without adding square footage, maintain historical relevance but update to accommodate modern living, and breathe new life into neglected buildings.” The clients — a venture capitalist and a competitive equestrian — were “interested in rehabilitating the land and preserving aspects of its 100plus-year-old agricultural history,” says the wife.
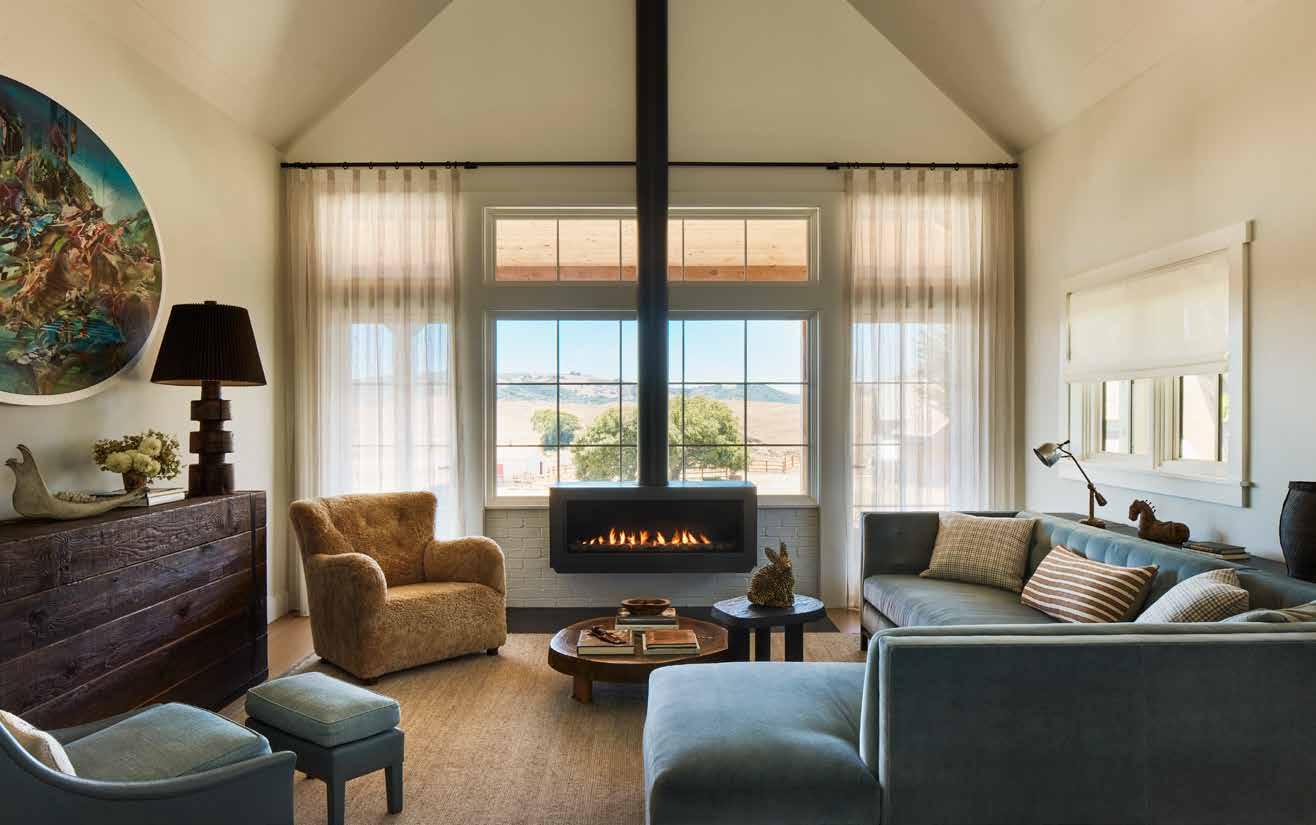

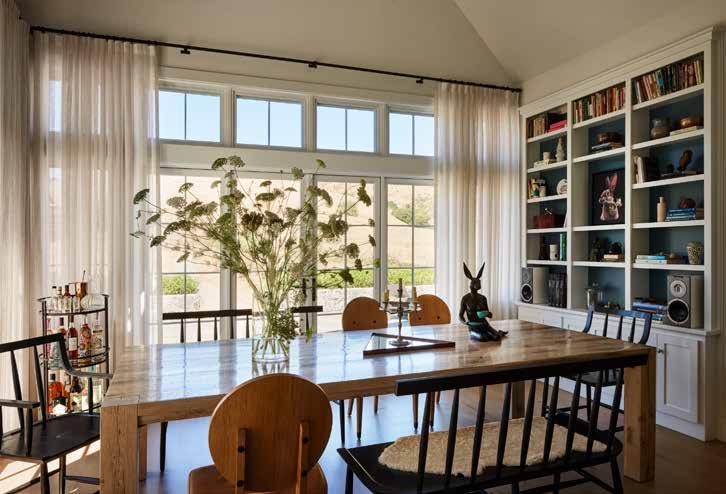
ABOVE In the dining room, black Sawkille benches paired with natural wood chairs from Bernhardt create a dynamic contrast. “The goal was to avoid formality, so mixing two seating styles was a playful decision,” says Robin.
RIGHT The meditation room’s custom daybed is upholstered in rich Mark Alexander fabrics from De Sousa Hughes. A vintage pendant and rug add layers of texture and story to the space.
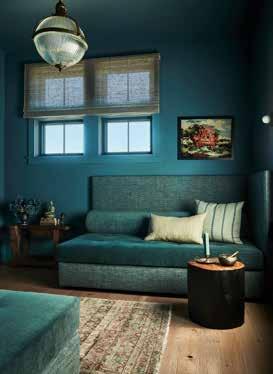

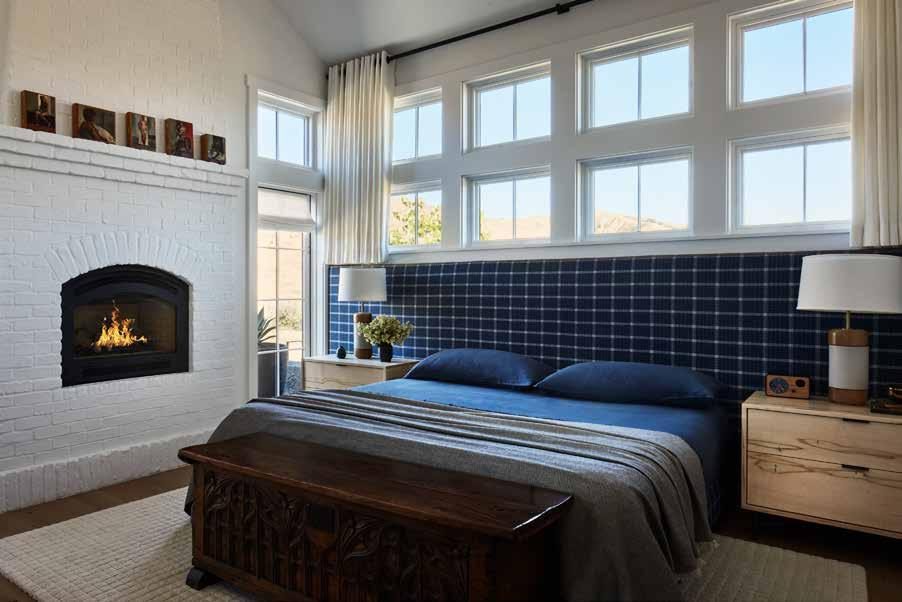
Jennifer Robin Interiors worked alongside architecture firm Hart Howerton and Red Horse Construction to achieve the clients’ goals. On the outside, in keeping with the ranch’s agrarian style, the architects selected weathered Western red cedar vertical siding and corrugated metal roofing. Throughout the interiors, Robin relied on a natural earthy palette that harmonizes with the landscape. Across the three buildings, there are unifying elements — including a deft mix of vintage and custom — yet each is distinct in character. The farmhouse, which had been updated over the years, “lacked organization, warmth and personality,”
Robin recalls. Among the myriad improvements the team made were introducing windows in the great room to open up the views; bleaching the original pine floors and adding a custom stain for “a lighter, more casual vibe”; installing painted tongue-and-groove on the ceiling for textural interest; and creating built-ins to maximize space and add storage.
The Cowboy Cabin derives its name from the client’s vintage cowboy fabric used for the bedding. Its original hardwood floors and reclaimed wood walls contribute to a rustic aesthetic that invites dark hues. The Country Cabin charms with its own take on
The primary bedroom’s wall-to-wall headboard is upholstered in deep blue plaid. Painted brick was introduced around the fireplace to add texture and a sense of lightness to the space.

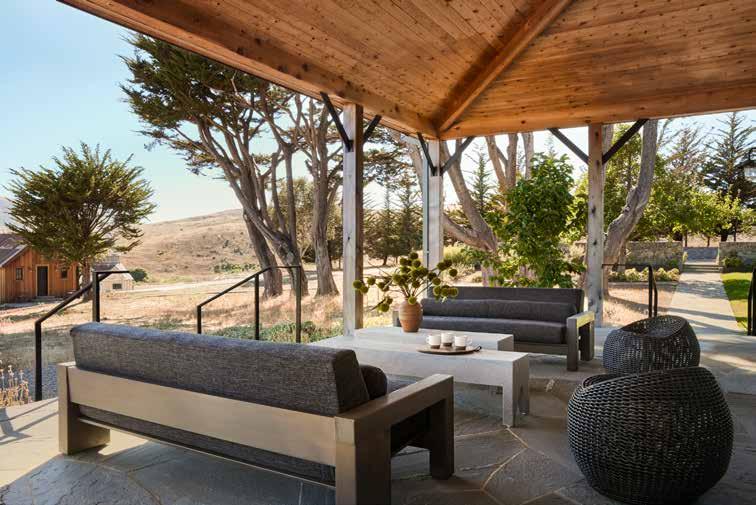
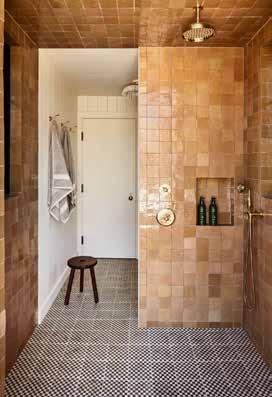
bucolic bliss: A Rose Tarlow floral wallpaper complementsthe wainscot that was already there, which Robin refreshed with Farrow & Ball’s Green Smoke.
“Because these structures were small, every inch and detail had to be considered,” Robin says. “Every piece selected or designed had to be part of the unique stories, but also provide function and purpose.” Case in point: In the living room of the farmhouse, she collaborated with Statsky Design on a reclaimed wood console with an integrated TV lift, a handcrafted piece that strategically hides its modern functionality.
Since the ranch’s completion, the homeowners have enlisted Robin for additional projects. And, in another testament to the success of this remodel, they may be shifting gears. “The property was originally purchased as a weekend retreat,” the client says. “But the more time we spend out there, the more we dream of living there full-time.” CH

TOP A shaded seating area provides refuge from the sun. Naturally weathered cedar boards line the eaves, while rough-sawn cedar beams with steel accents complement the architecture. Swivel chairs from Palecek offer flexible views from all angles.
LEFT Mustard Zellige tiles were added to the shower walls and are accented by raw brass plumbing fixtures from Waterworks.
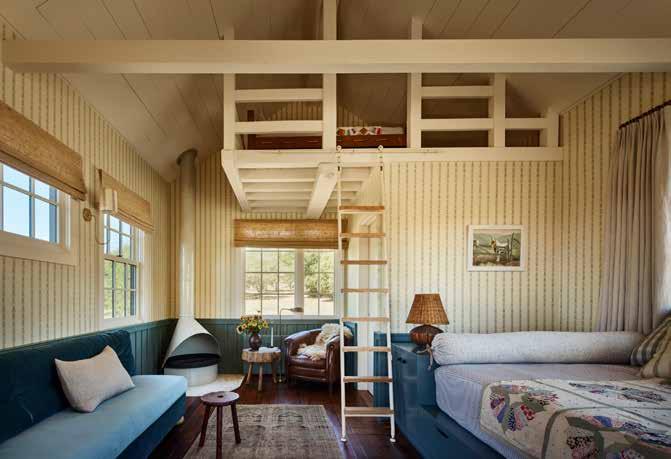
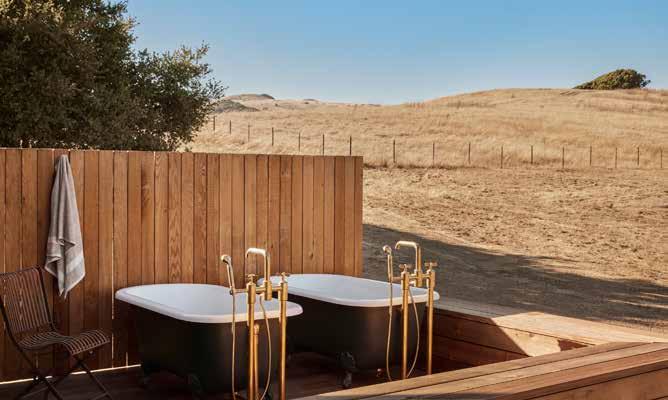
The Cowboy Cabin’s reclaimed wood walls and salvaged hardwood floors honor its history. Textured new pieces blend seamlessly with unique vintage finds, including a reupholstered French loveseat (c. 1880) at the foot of the bed, covered in Holland & Sherry houndstooth, and 19thcentury industrial cranks repurposed as barstools with leather seats.
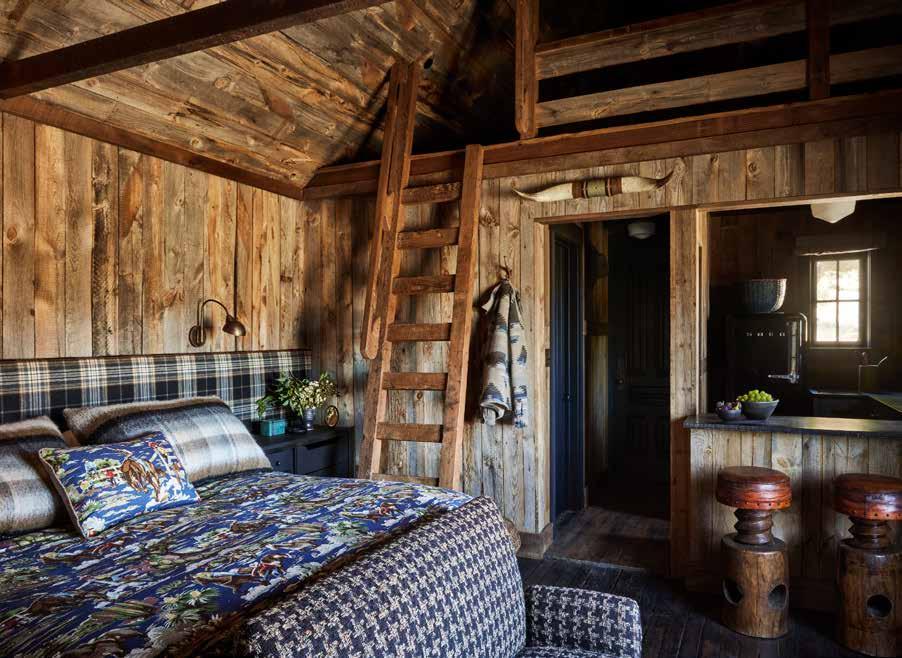

BELOW LEFT The bathroom features custom red clay checkered wall tiles, complemented by Ann Sacks’ Noir Sully limestone flooring.
BELOW RIGHT Durable soapstone countertops ground the kitchen, while custom shelving optimizes organization.
“The property was originally purchased as a weekend retreat,” the client says.
“But the more time we spend out there, the more we dream of living there full-time.”
