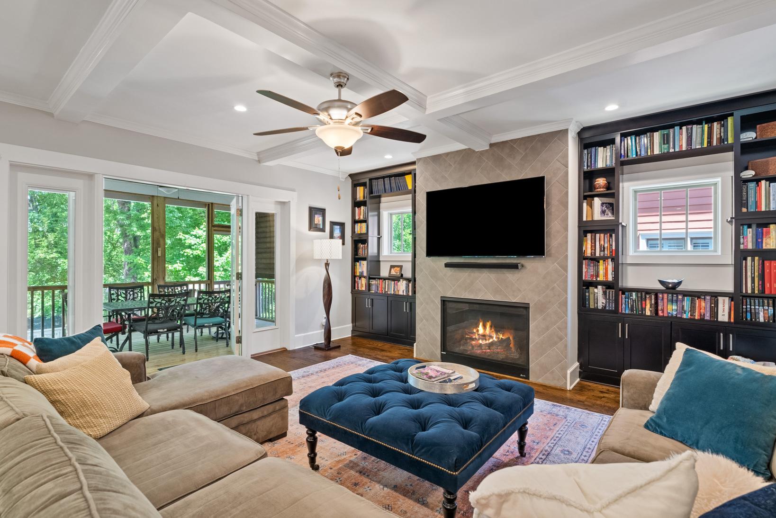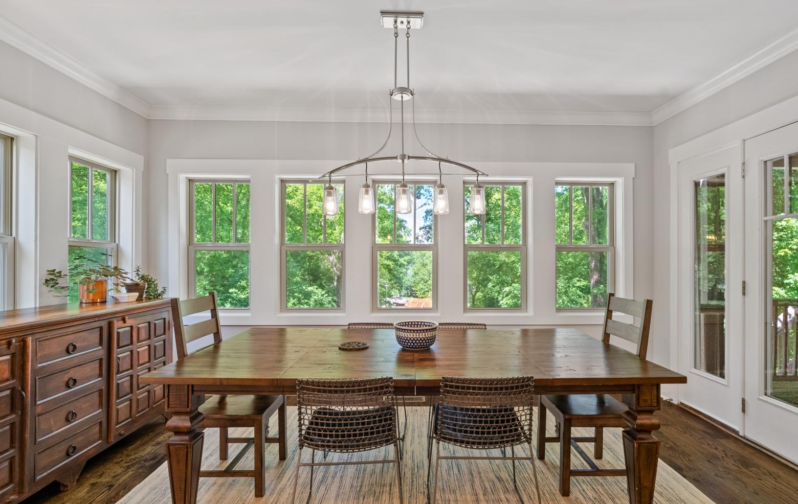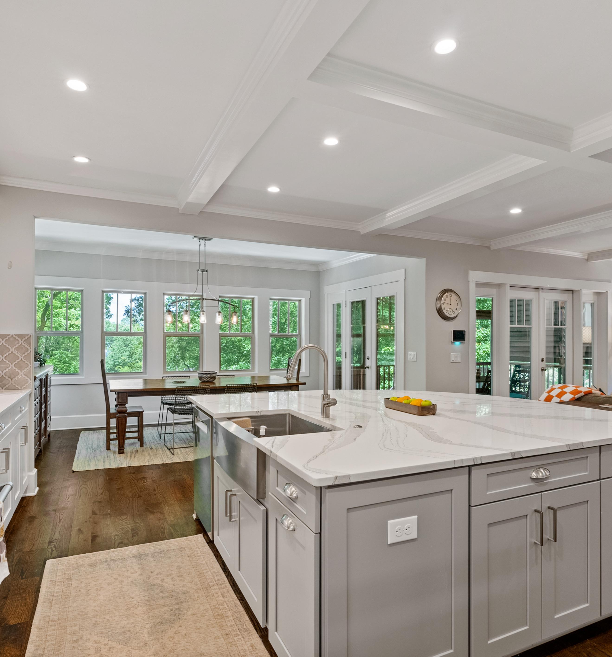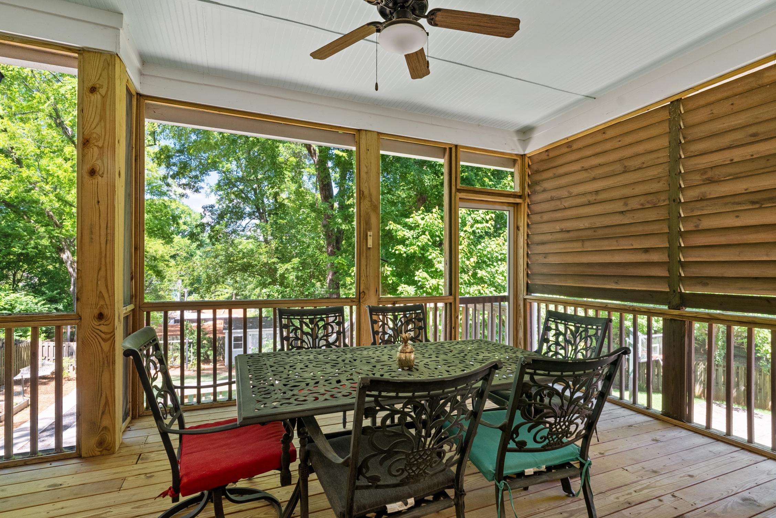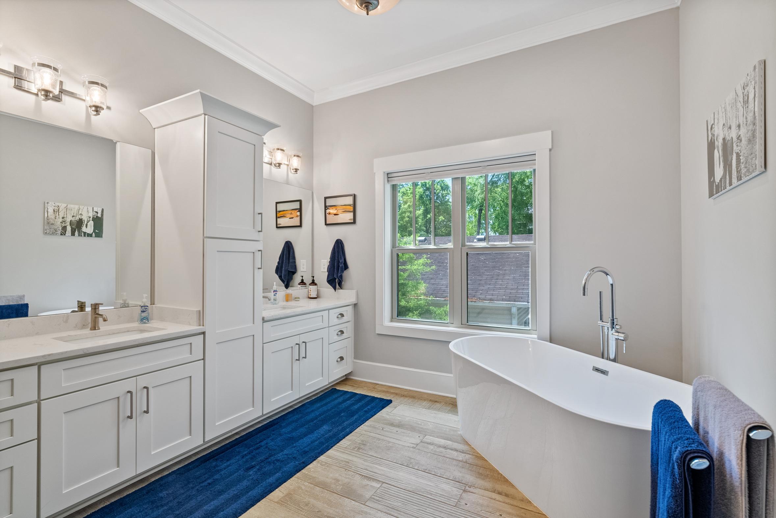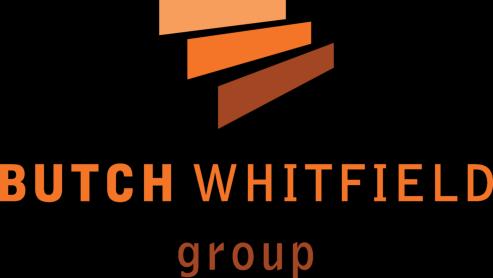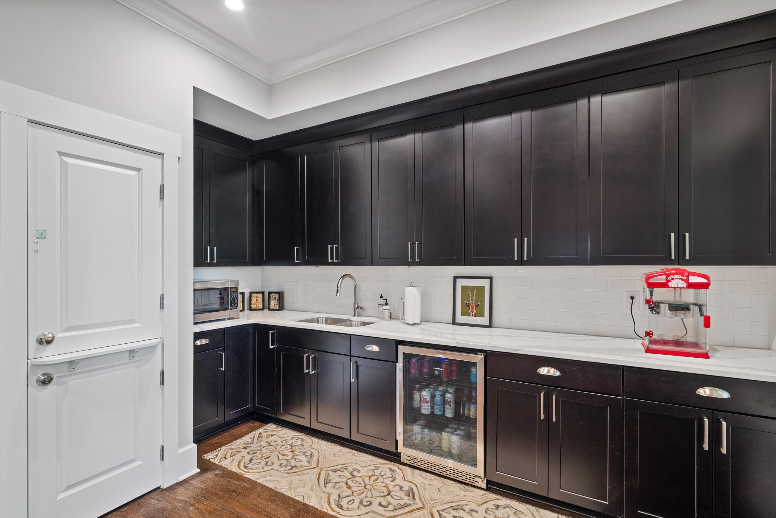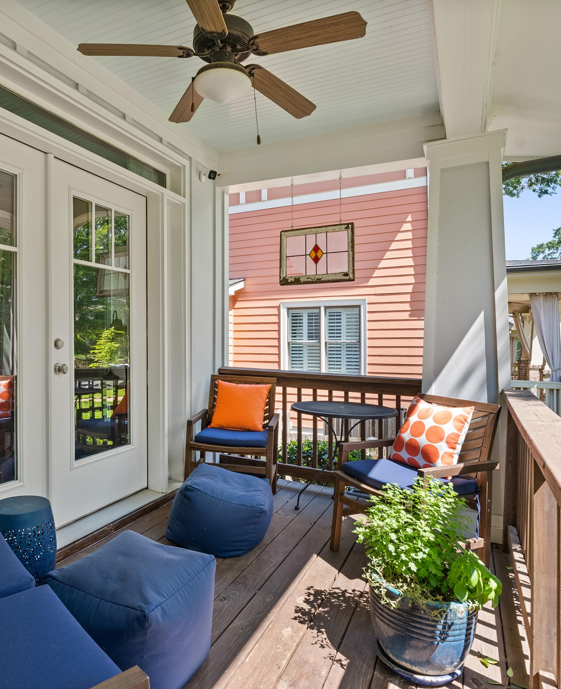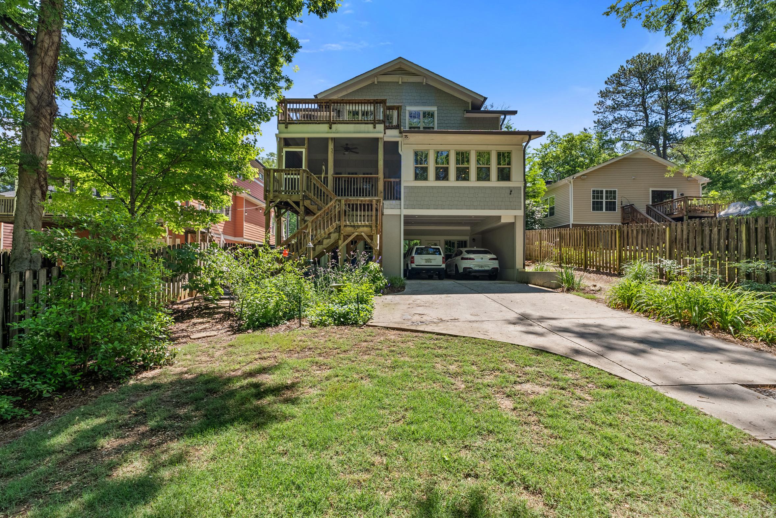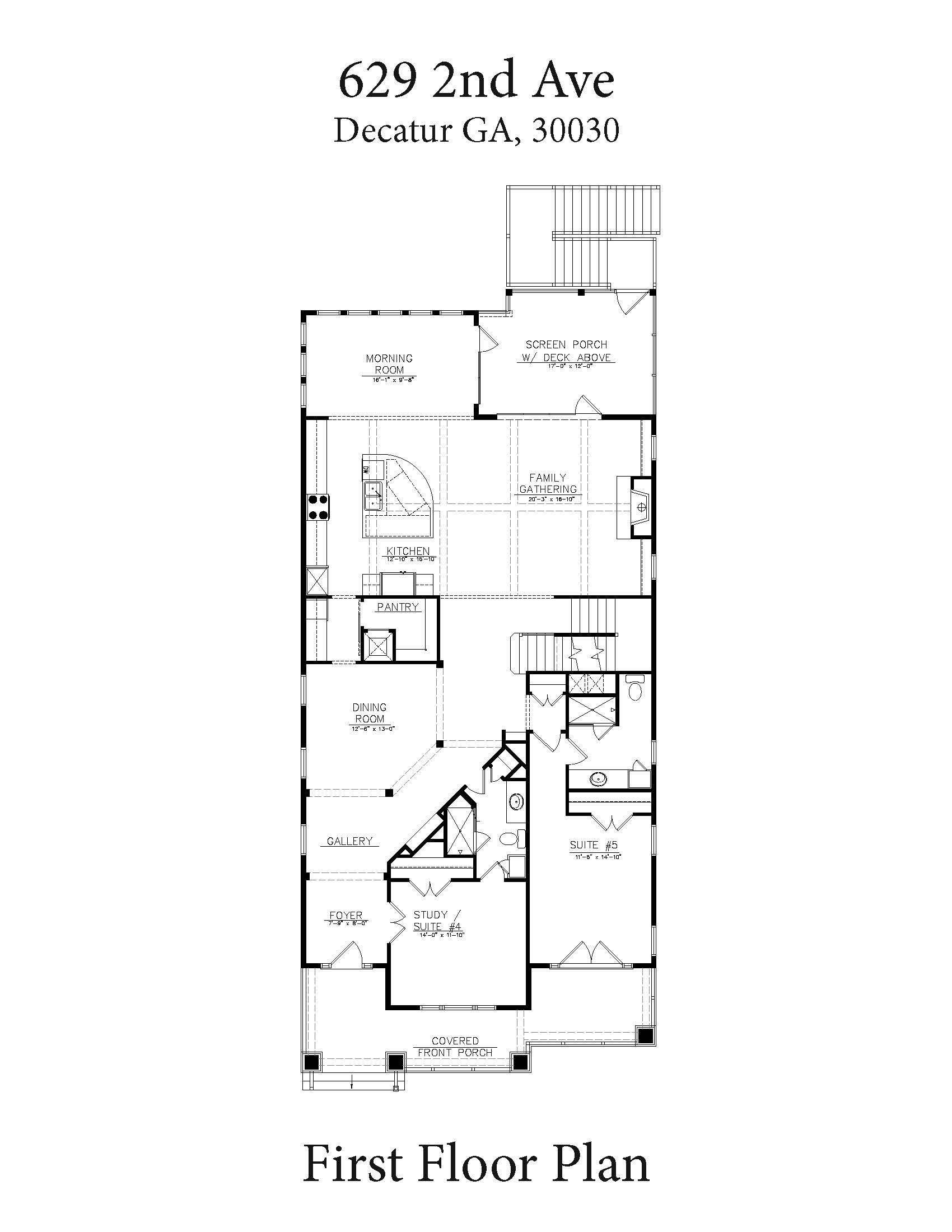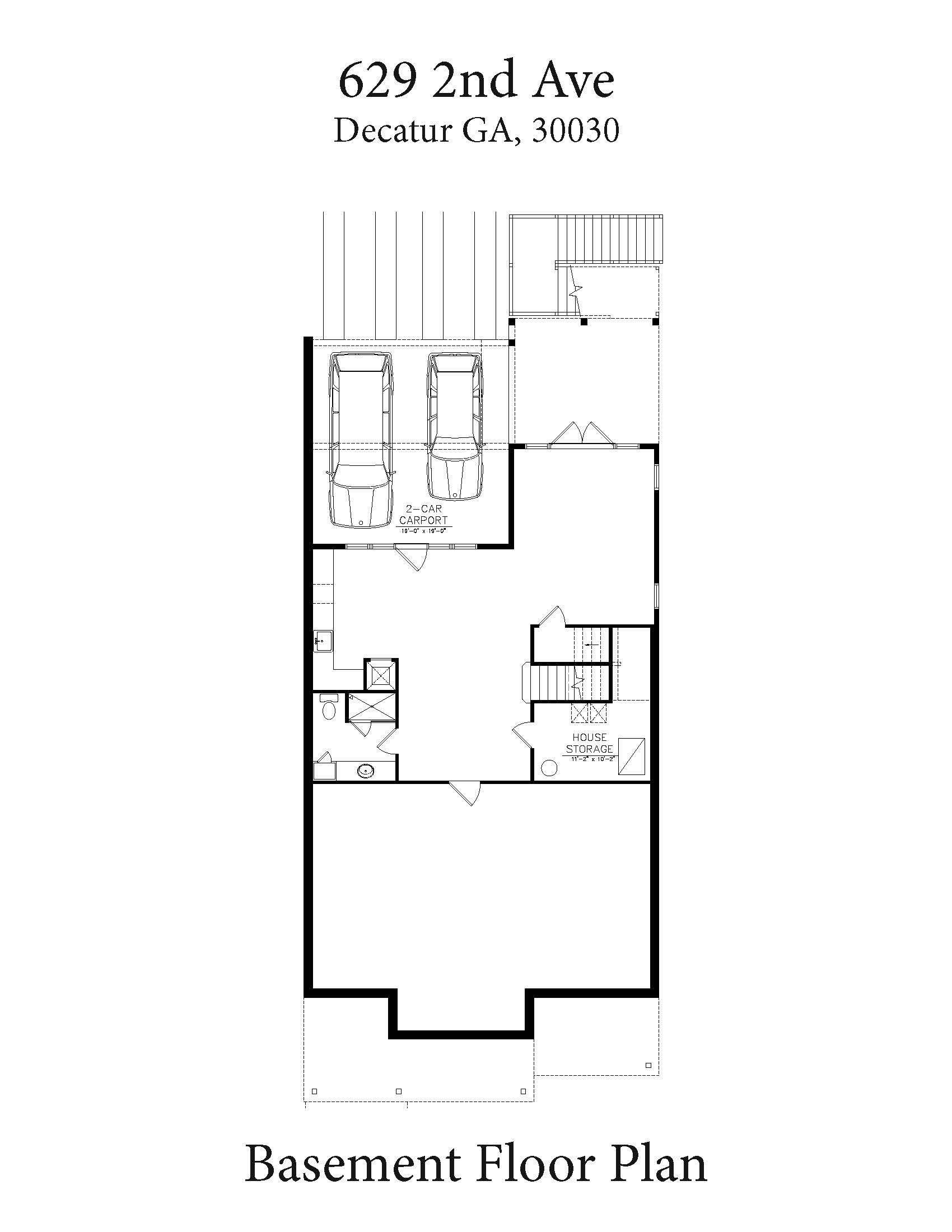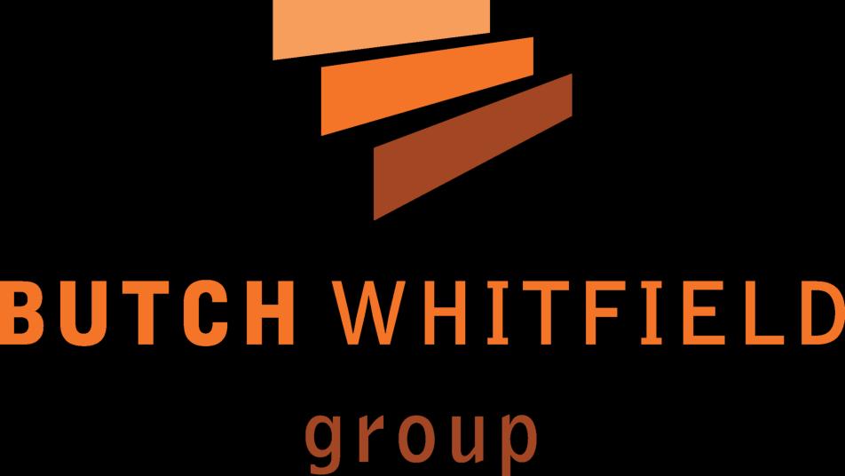exceptional property
629 2ND AVENUE
Oakhurst
Decatur, GA 30030
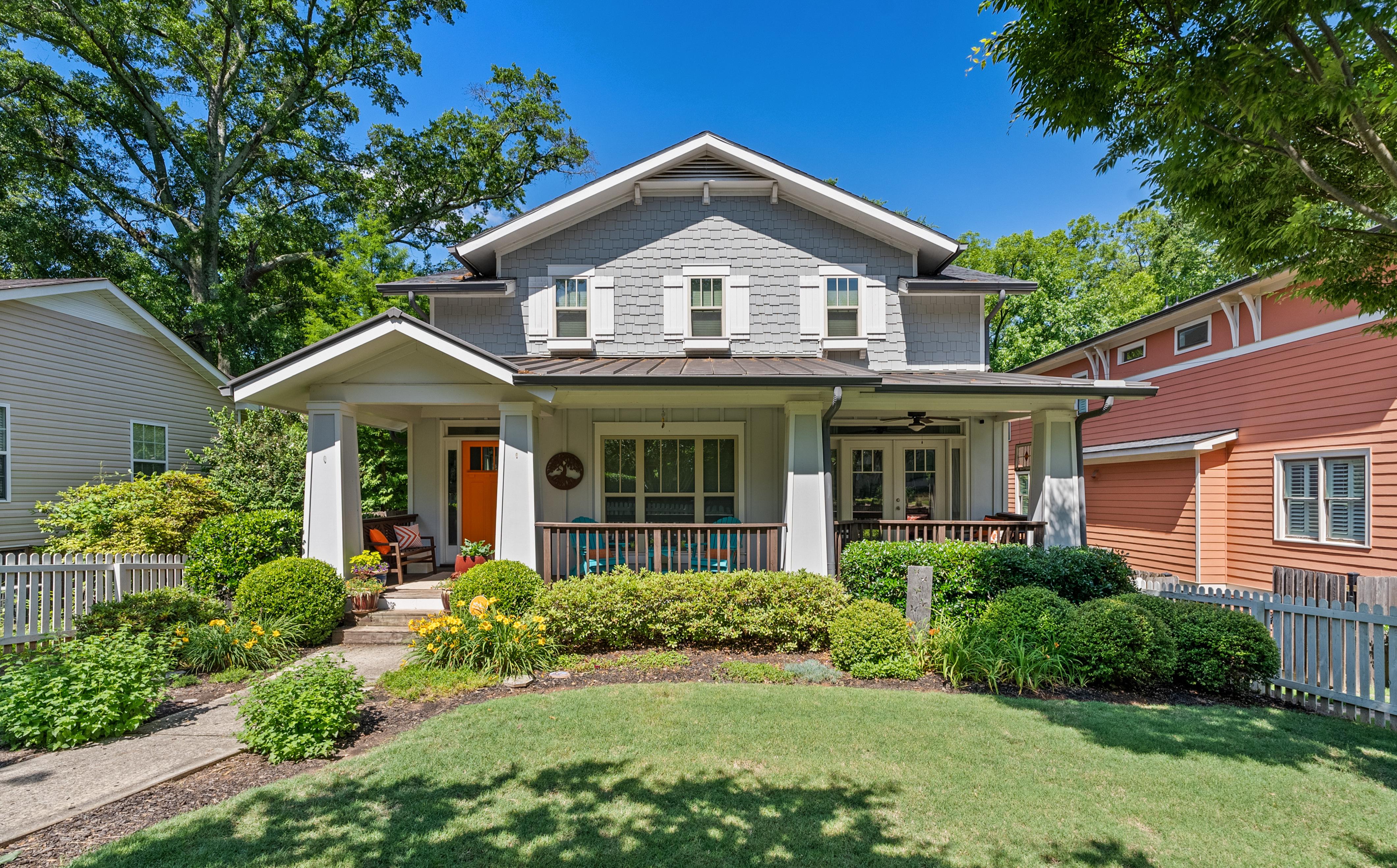
This traditionally styled, EarthCraft-certified resi blends timeless charm with thoughtful design and energy efficiency. Its open floor plan offers comfort and flexibility—ideal for couples, growing families, multi-generational living. A unique dumbwaiter adds a touch of character and convenience. The main level features an optional bedroom or study, a guest suite and two full baths—well-suited for visiting guests, family members, or a remote home office. The layout flows beautifully, creating a relaxed and livable atmosphere. The finished terrace level includes a kitchenette, perfect for entertaining, hosting guests, or serving as a secondary living space. The space offers space for home theater, game room, or additional bedroom, along with a dedicated storage room for further expansion. Outdoor living is enhanced with a generous screened rear porch and a welcoming front porch. Covered, secured parking with alley access adds both function and privacy. Located just a short distance from East Lake Village and Oakhurst Village, you’ll enjoy the best of residential serenity and vibrant community life. A rare find with both traditional style and modern versatility.

H BATH
• Long life metal roofs on Porch and over morning room
• Wood 7 foot Front Door
• 7 foot fiberglass exterior secondary Doors
• 2 Car Carport
• Round Downspouts
• 9’ Main Level, 9’ Second Floor with Vaulted Ceilings, 10’ Ceilings-Terrace
• Advance Framing with 2” x 6” studs for all exterior walls (stronger than standard construction and allows for 60% more insulation in the walls)
• Spider Insulation in all 6” exterior walls, House Wrap and Seal package
• High Efficiency Foam Insulation under the attic roof deck creates conditioned space in the attic
PRESENTED FOR: $1,625,000
SQFT
exceptional property
INTERIOR FEATURES
• Semi custom cabinetry throughout- soft close doors and drawers, dove-tailed full extension drawers with hidden glides, under counter lighting
• Large Island, loads of cabinets and counter space.
• Large Pantry with Barn door
• Dumb Waiter from Terrace Level Kitchenette to the Pantry
• Transitional Kitchen Tile Backsplash
• Cambria counters at Kitchen with Stainless Steel Farm sink and Commercial Faucet, Cambria counters at Master Bath, Cultured Marble vanity tops at Secondary Bathrooms, “square sinks”
• KitchenAid professional Free-standing Range, KitchenAid Stainless Steel Wall Oven/Microwave combo, Dishwasher and vented Range Hood.
• Primary Suite has separate his and her closets,
• Frameless Shower Door and Surround at Primary Bathroom and all showers
• Beautiful Tile Wainscoting in Master Bath
• All 2nd floor guest suites have two large closets
• 3-1/4 Red Oak Hardwood Floors Main Level (tile at 1st Floor Bath)
• 3-1/4 Red Oak Hardwood Floors Master Bedroom and 2nd Floor Halls
• 3-1/4 Red Oak Hardwood Floors in finished area of Terrace Level
• Oak Stairs and Handrails throughout
• Coffered Ceilings at Kitchen and Great Room
• Wainscoting in Dining Room
• Large, Plentiful and Tasteful Trim and Moldings throughout
• Gas Log Fireplace with automatic start switch
PLUMBING
• Rinnai Tankless Looped Hot Water System for near-immediate and unlimited hot water
• Commercial styled Kitchen Faucet
• Brushed Nickel Delta faucets and Shower Fixtures
• “Square” sinks at Kitchen, Master and Secondary Bathrooms
• Quiet vent fans in all bathrooms
• Free-Standing Tub and Filler at Master Bathroom
• Steel Tubs and Ceramic Tile Surrounds with accents and Niches in Secondary Bathrooms
• Elongated Toilets
MECHANICAL
• High Efficiency HVAC Systems each floor
• Gas Furnace
• Electric Air Conditioning
• Programmable Thermostats
• 14 SEER Systems
ELECTRICAL
• 200 Amp Service
• Flat Panel TV Prep
* Phone and Cable outlets at Bedrooms, Family Room, Kitchen
OFFICE
• Recessed Can Lights
• Under Cabinet Lighting
• Ceiling Fan/Lights and additional Prewires
• Receptacles in Baseboard at Dining Room and Foyer
• Weatherproof GFCI outlets
• 3-way and 4-way switches
• Security System with 2 Keypads
• Security Flood Lights at Alley Access Gate
• Separate keypads to operate gate and 3 remote gate controllers



