OVERVIEW
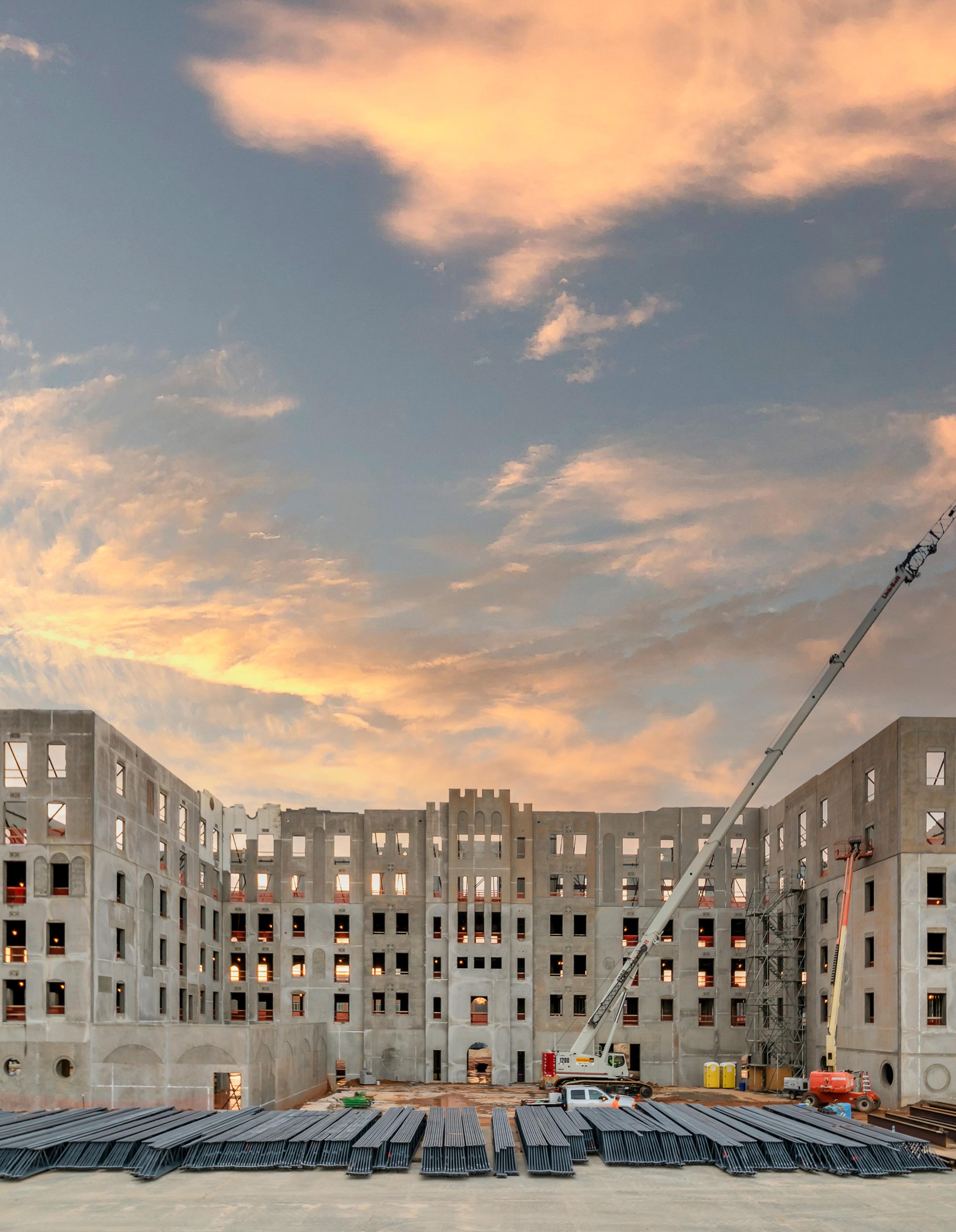
HARPER GENERAL CONTRACTORS EXPERTISE
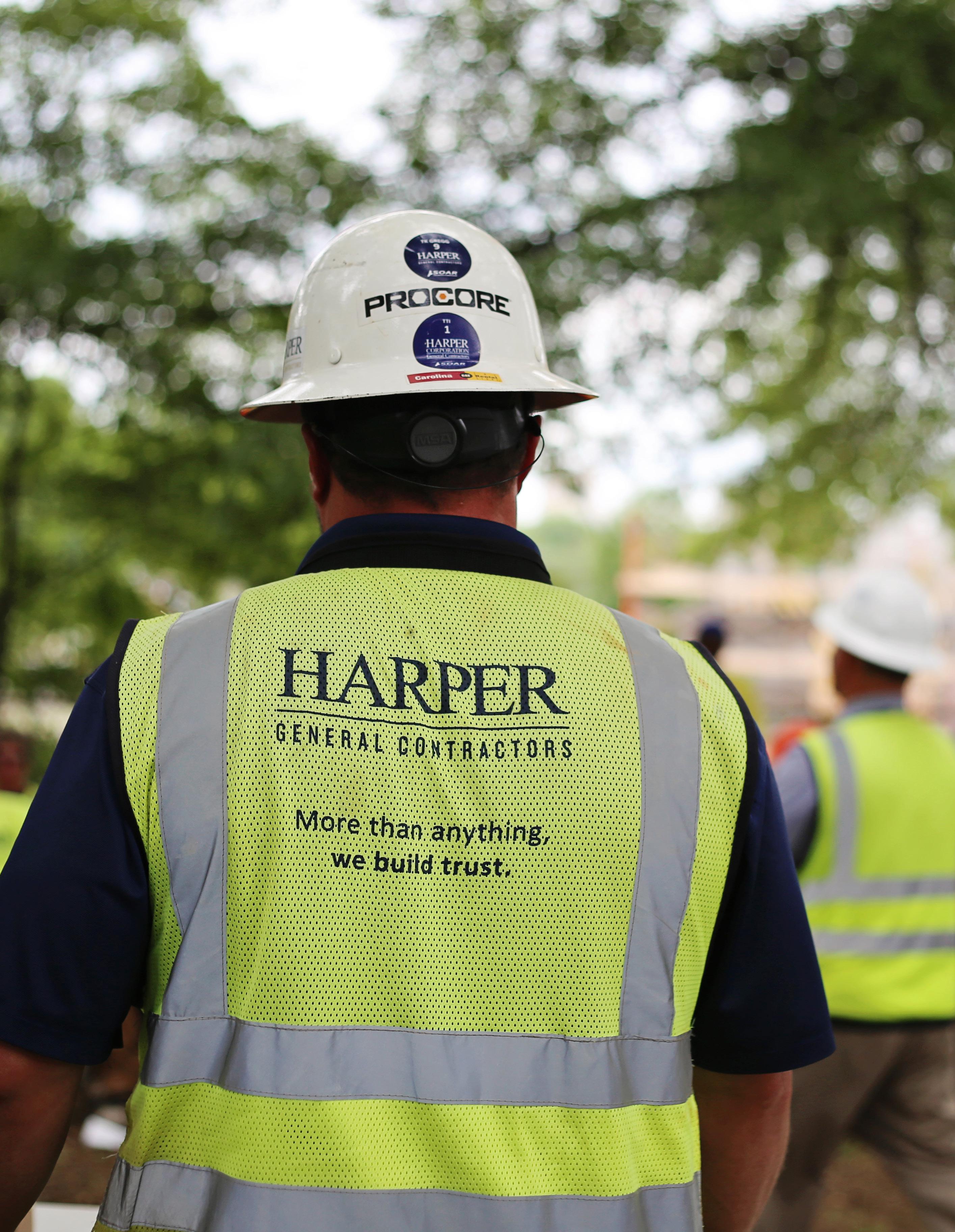
#1 LARGEST GENERAL CONTRACTOR HEADQUARTERED IN SC ENR TOP 400 CONTRACTORS #307
Harper is a full-service general contracting and construction management firm headquartered in downtown Greenville, South Carolina. An award-winning company, Harper consistently receives recognition in the areas of quality, safety, environmental stewardship, and community involvement.
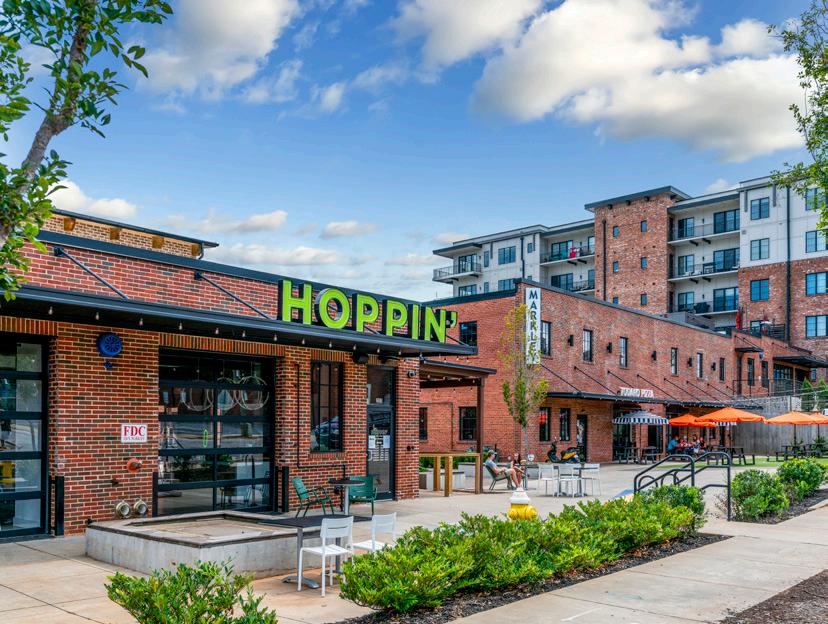
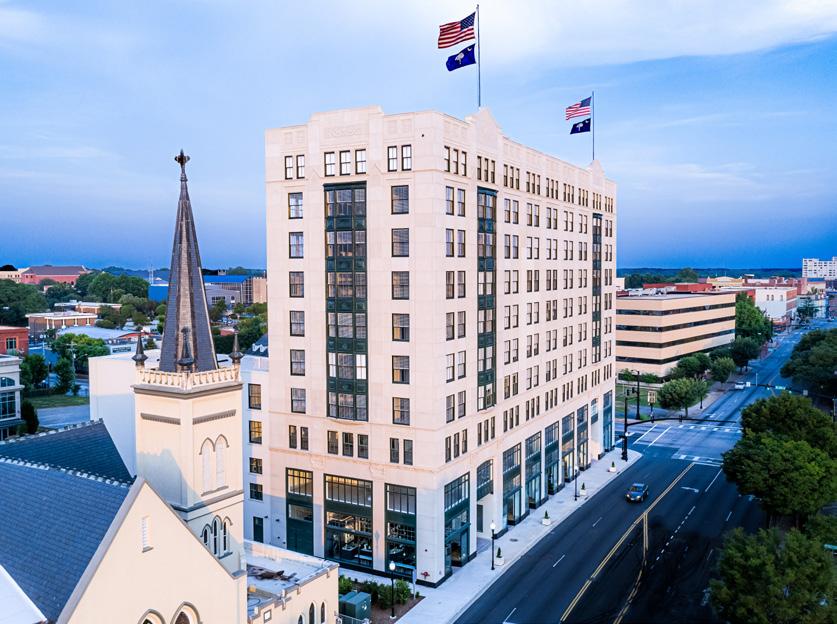
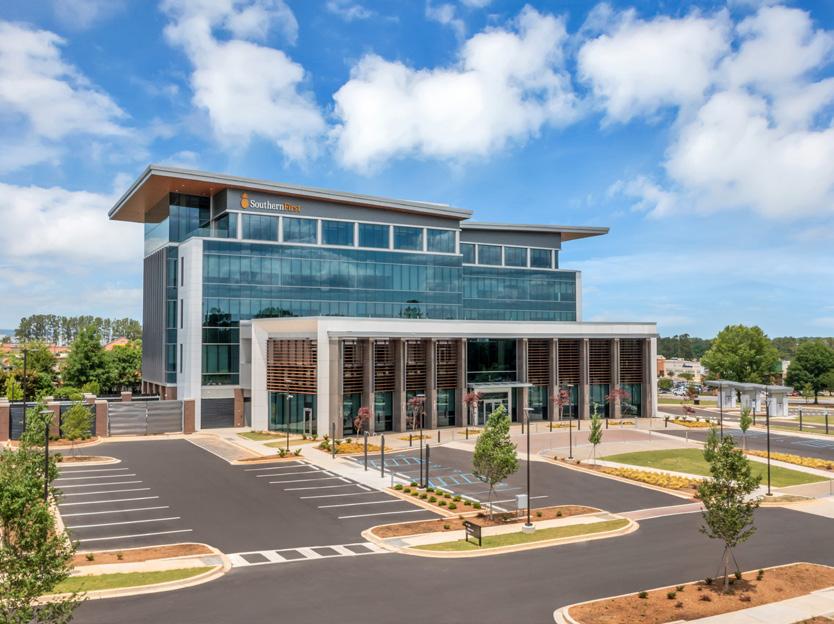
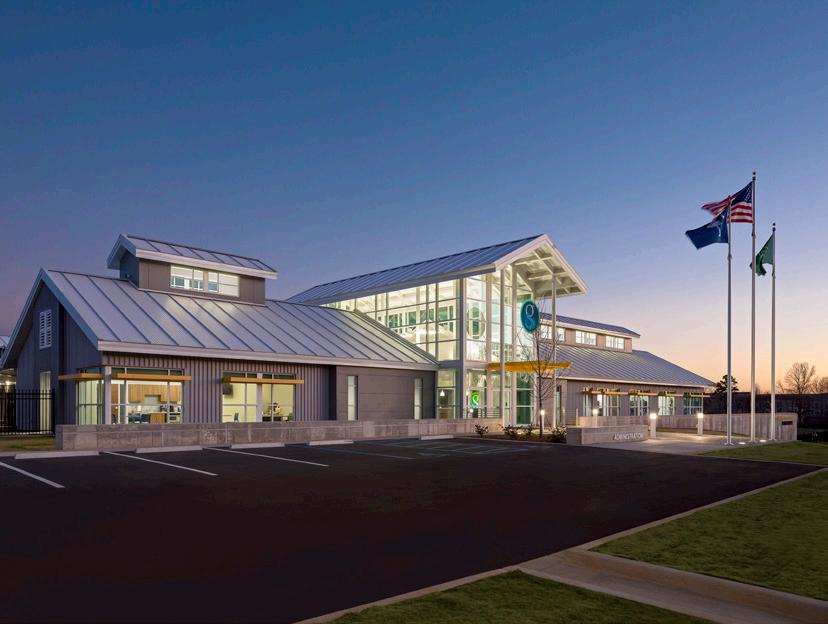
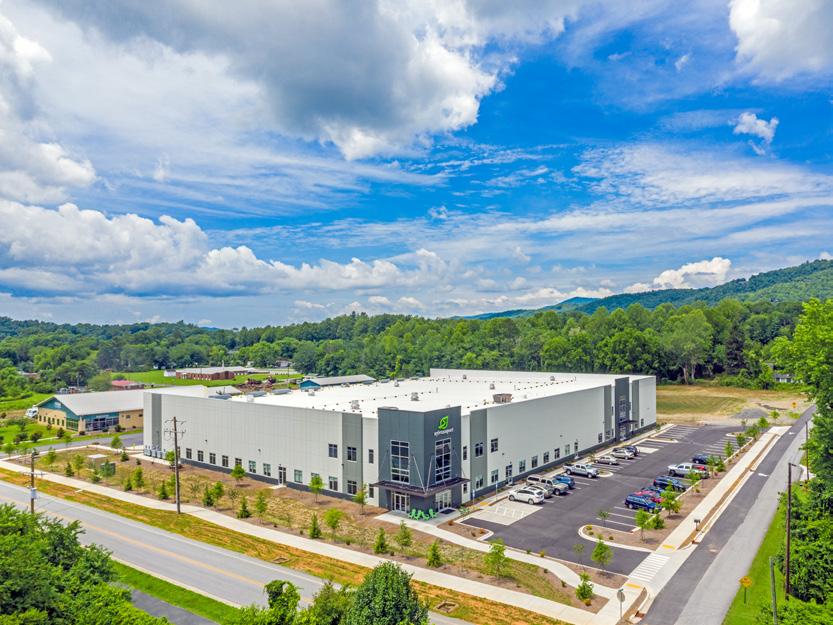
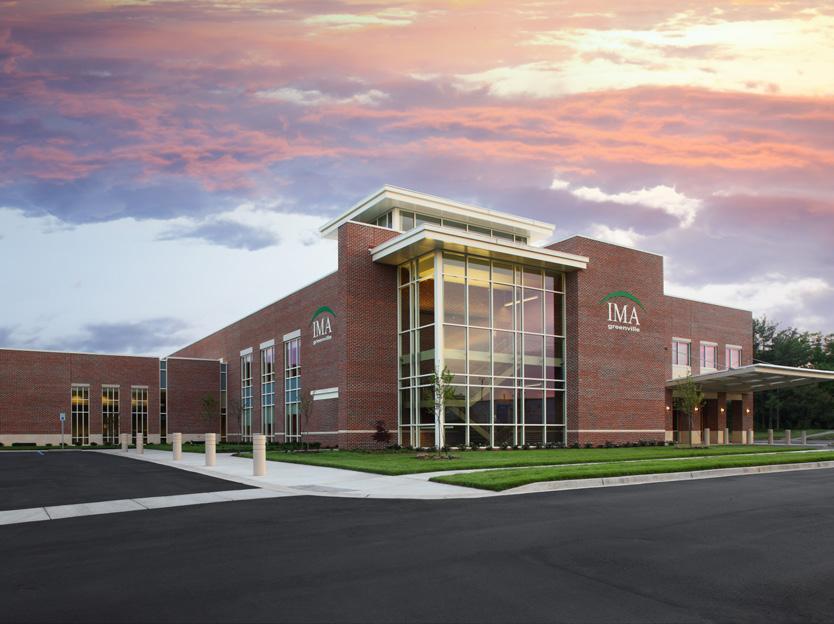
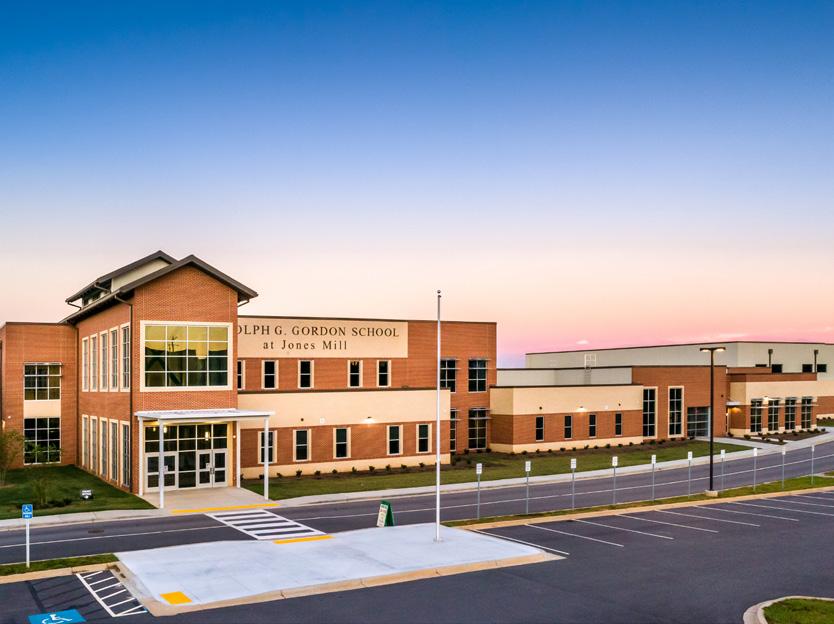
Throughout our 72 year history, we have had the opportunity to develop strong professional relationships with clients across the Upstate. By bringing to life the vision of our clients, Harper leaves a lasting impression on members of the community. The core of our company is geared toward collaborating with owners and design professionals in an open and transparent manner, enabling the owner to know how every project dollar is being invested.
In addition to the impact we have had in the Upstate of South Carolina, we’re bringing that same talent, innovation, and expertise to other cities throughout the Southeast. That doesn’t happen without dedicated, hard-working, experienced, effective, and honorable people. For us at Harper, our reputation, the way we conduct our business, and the way we treat you and each other is paramount. And that same level of respect, care and honor that goes into our relationships goes into every single project we’re awarded, as well.
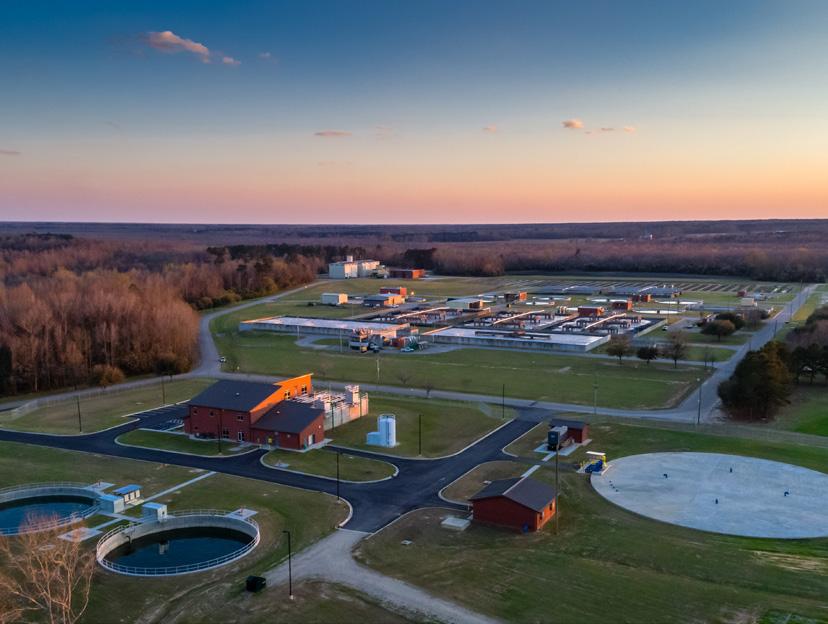
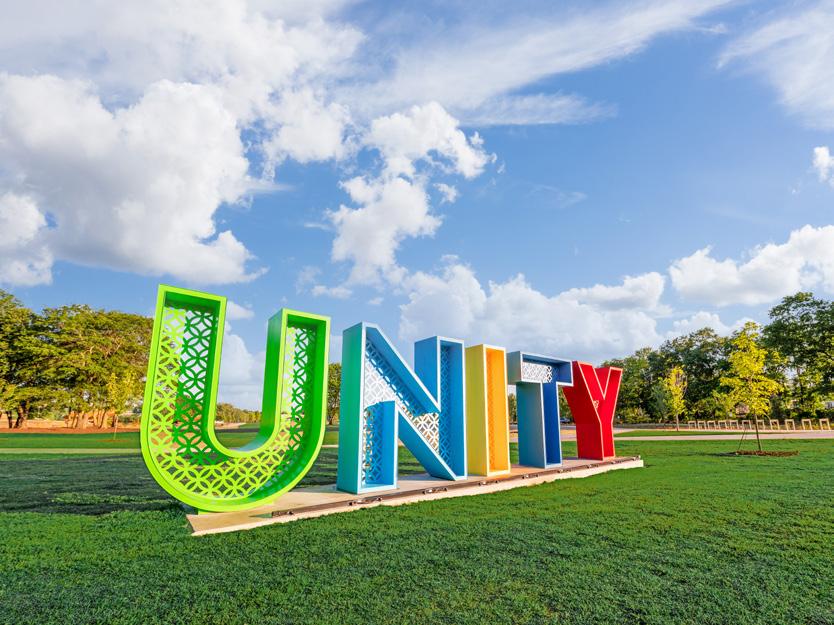
MARKETS
SYSTEMS
FIRM OVERVIEW COMMUNITY EDUCATION ENVIRONMENTAL
HEALTHCARE INDUSTRIAL MUNICIPAL OFFICE RENOVATION MIXED USE/RETAIL

$350MM EDUCATION FACILITIES IN PAST 5 YEARS 100+ EDUCATION PROJECTS IN LAST 8 YEARS 9 MILLON INDUSTRIAL WORK SINCE 2013 4.5MM+ SF UPSTATE MIXED USE & OFFICE SPACE
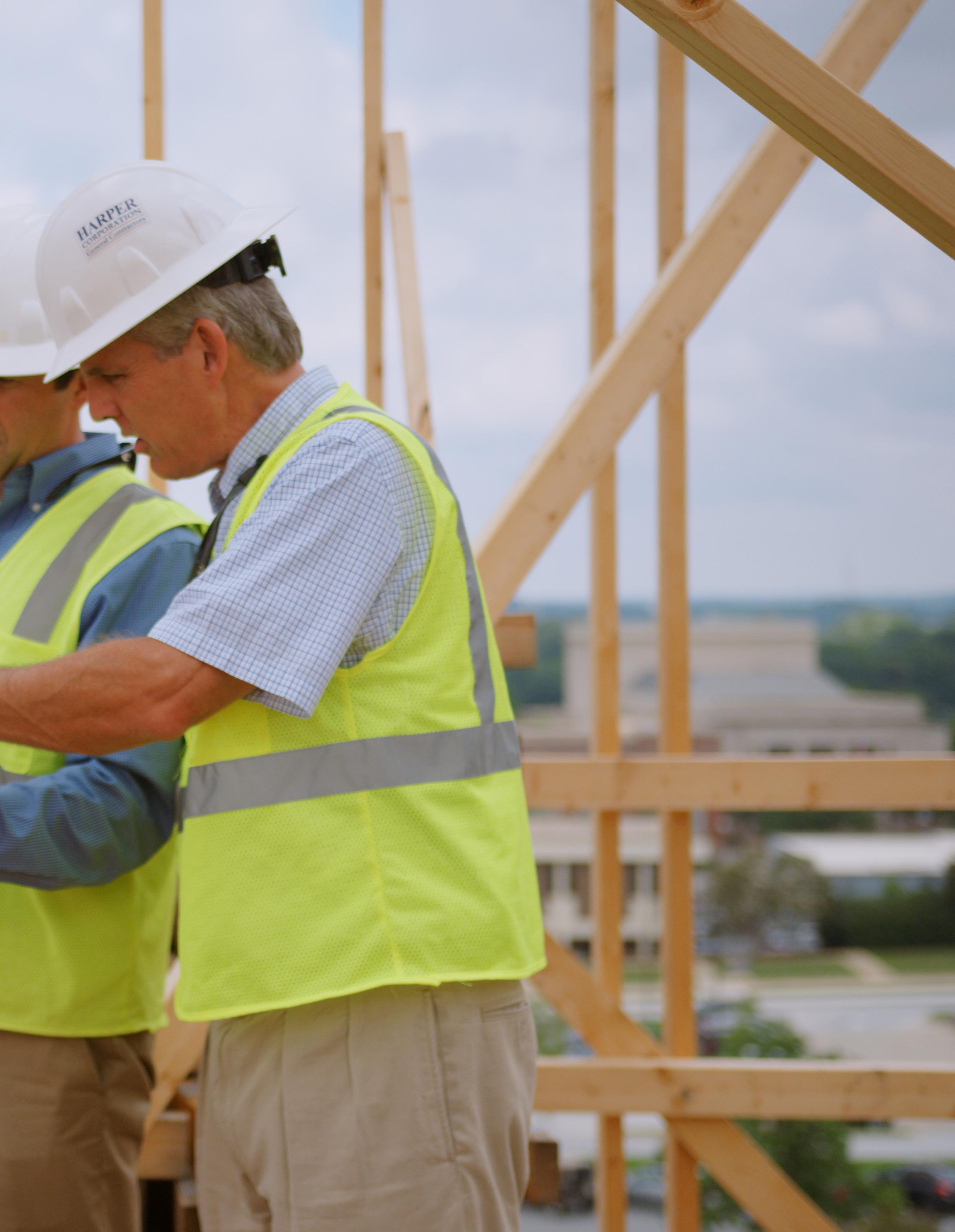
LEVERAGING THE RIGHT TOOLS TO ENHANCE EFFICIENCY AND QUALITY
BIM (Building Information Modeling) is an intelligent 3D model-based process that gives architecture, engineering, and construction (AEC) professionals the insight and tools to more efficiently plan, design, construct, and manage buildings and infrastructure before ever turning over a shovel of dirt.

Harper has an in-house Virtual Building team that uses BIM to build a project virtually, in order to eliminate any costly errors ahead of time — streamlining the schedule and saving you from any potential delays or rework costs.
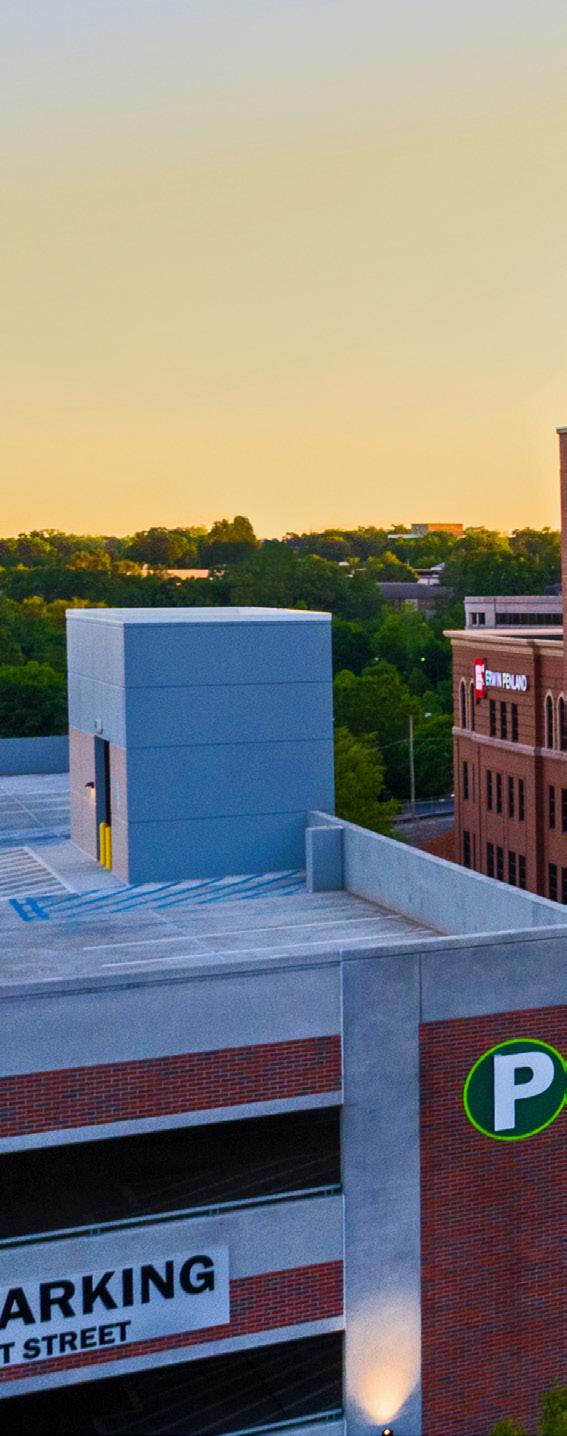
LASER SCANNING: For renovations and project additions, our Harper team leverages our robotic total station to scan the existing buildings and create the most accurate as-built drawings possible. The newly created as-builts can be shared with the design team to efficiently further their design efforts. The project team will also leverage the as-built model as the design matures and will conform to actual field conditions.
MATERIALS & OPTIONS ANALYSIS/VALUE ENGINEERING: During the preconstruction process we will use Beck 3D estimating to efficiently develop accurate take-off of the building design. When using 3D Design Models in OAC & design meetings, we evaluate “on-thefly” design decisions to see the immediate impacts to the project budget.
VIRTUAL & AUGMENTED REALITY: Harper offers the latest in Virtual Reality and Augmented Reality by allowing our design team and client to virtually tour the proposed facilities and offer actionable feedback before construction commences.
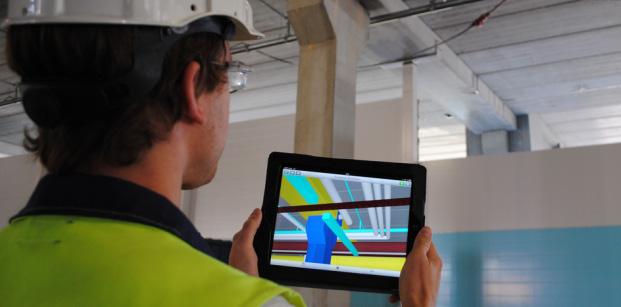
BENEFITS OF IN-HOUSE BIM • Increased efficiency and accuracy • 3D Estimating • 3D Design Coordination • 3D Building Coordination • 3D Site Coordination CONSTRUCTION TECHNOLOGY • 4D Scheduling • Laser Scanning • Virtual Reality • Virtual Tours for clients and community to garner project support
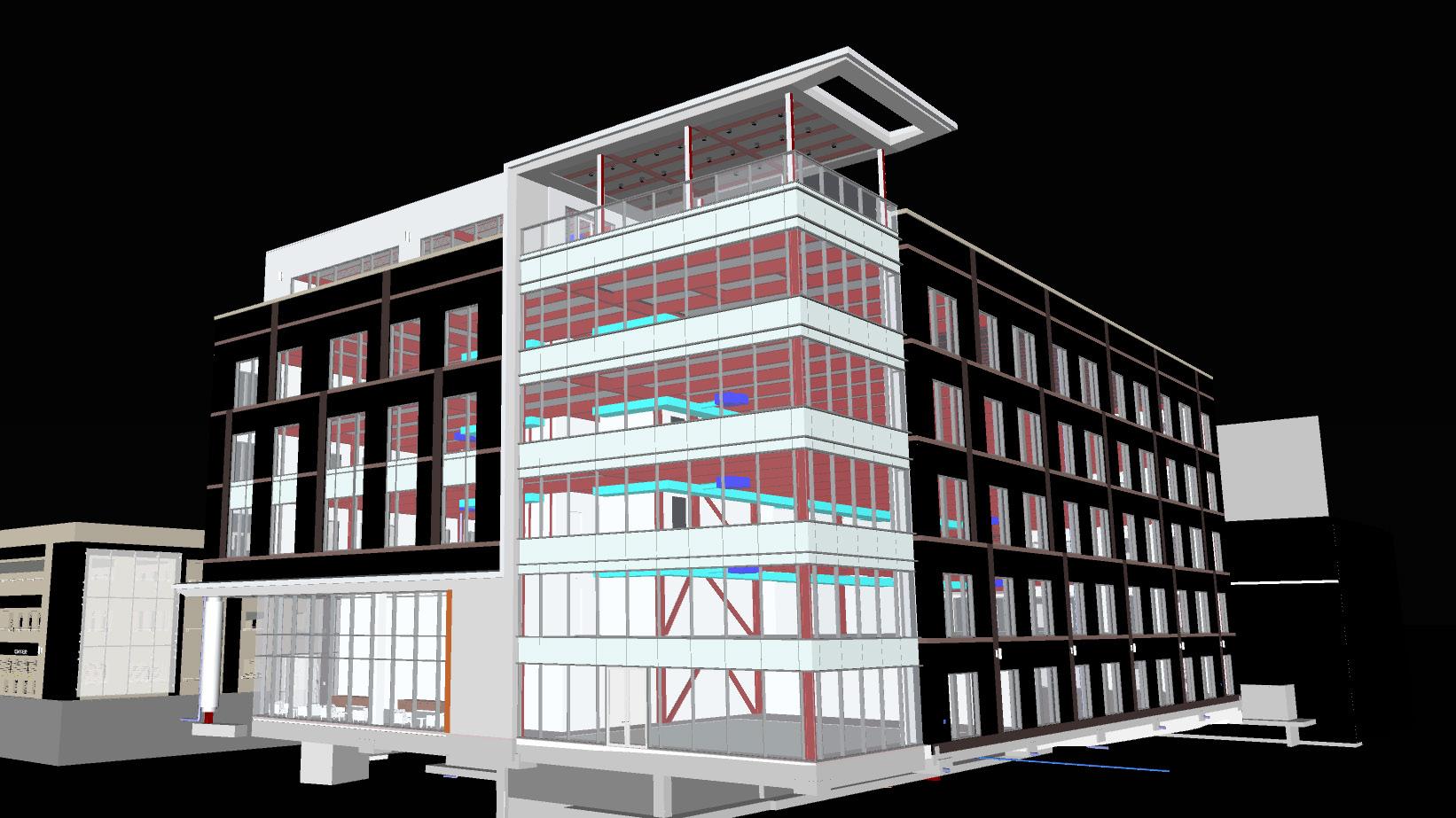
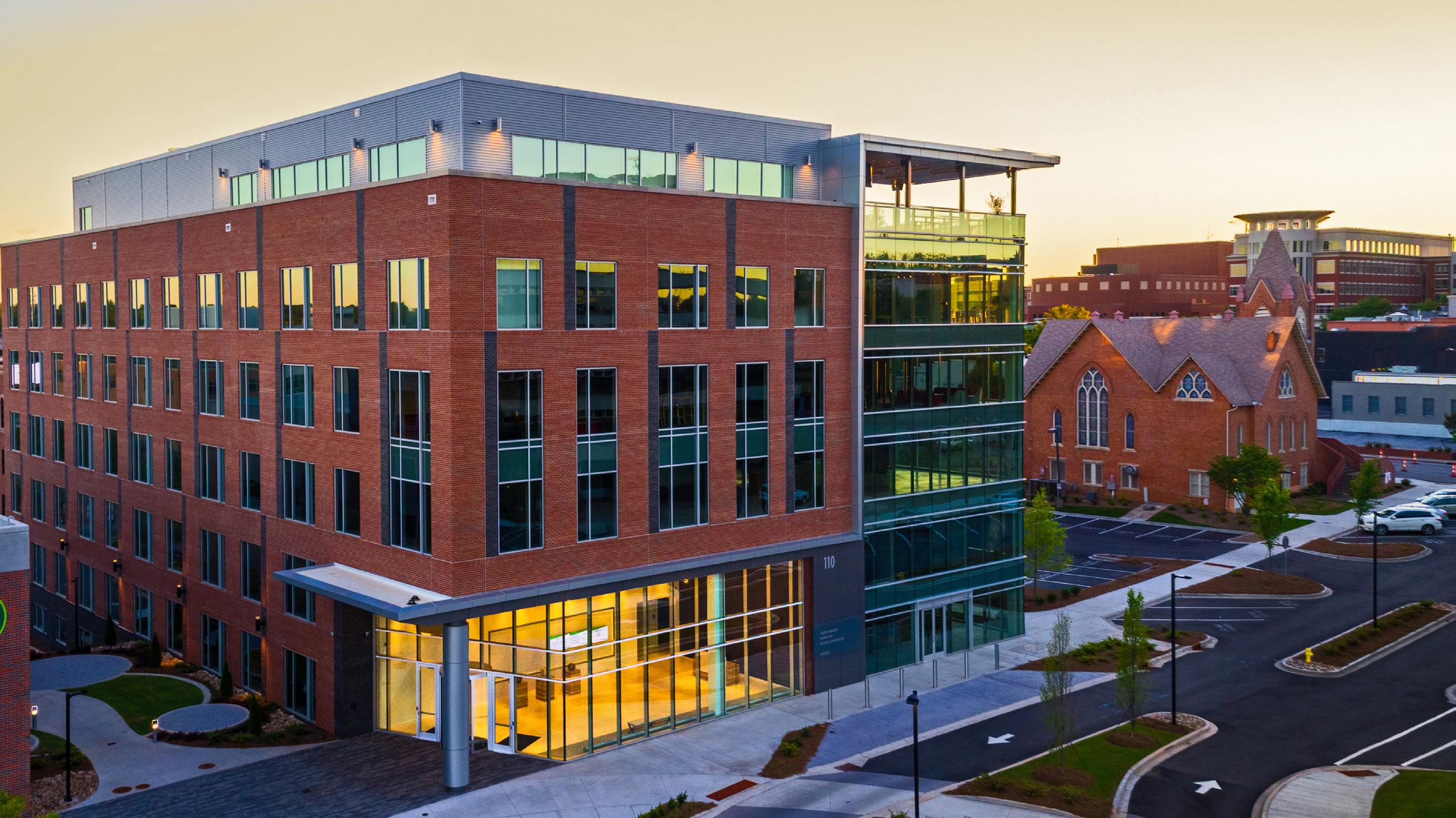
BRIDGEWAY STATION
MAULDIN, SC | DESIGN-BUILD
Harper is well underway with the construction of Bridgeway Station, a unique mixed use town center in Mauldin, SC. We have completed a 3 story Tilt Up Office that is already fully occupied. We are currently underway with a 6 story, Tilt Up, 163 Unit apartment building, another smaller, 4-story, 27 unit masonry apartment building, historic train station, two multi story restaurant buildings, and retail building with rooftop pool. All of these buildings will have historic Italian accents to create the Italian village feel the developer desires. It is truly a one of a kind project with more to come.
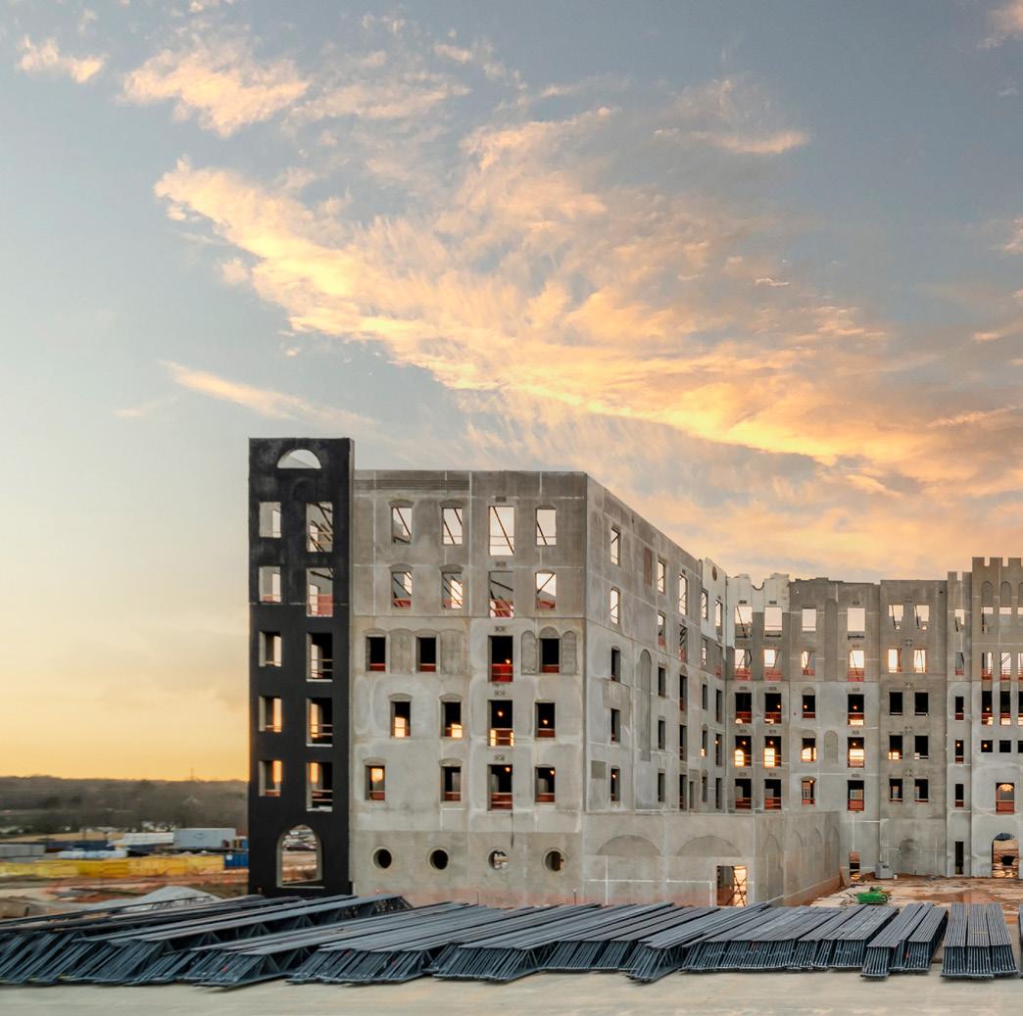
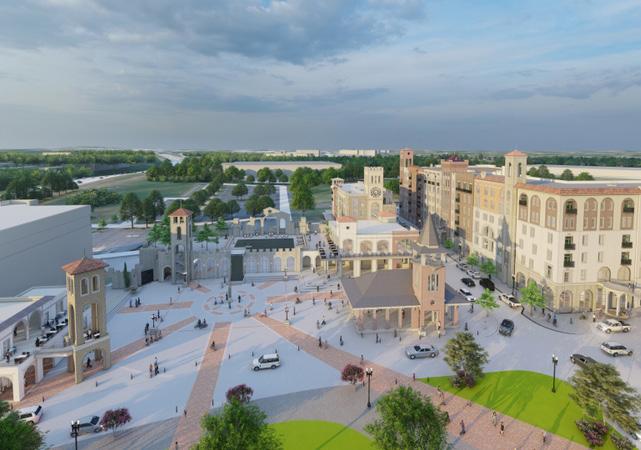

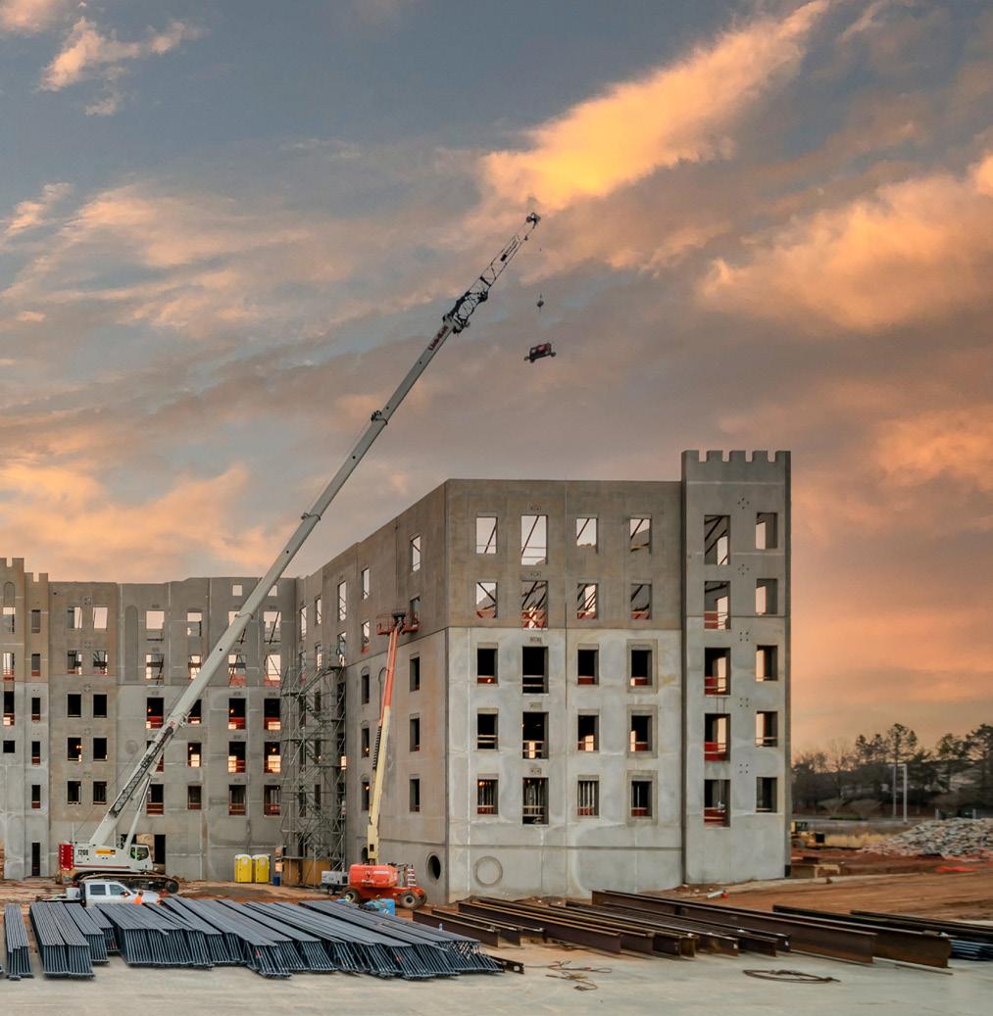
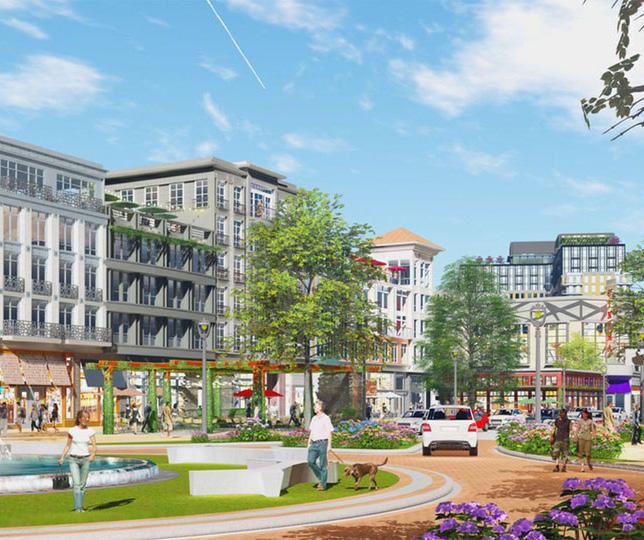
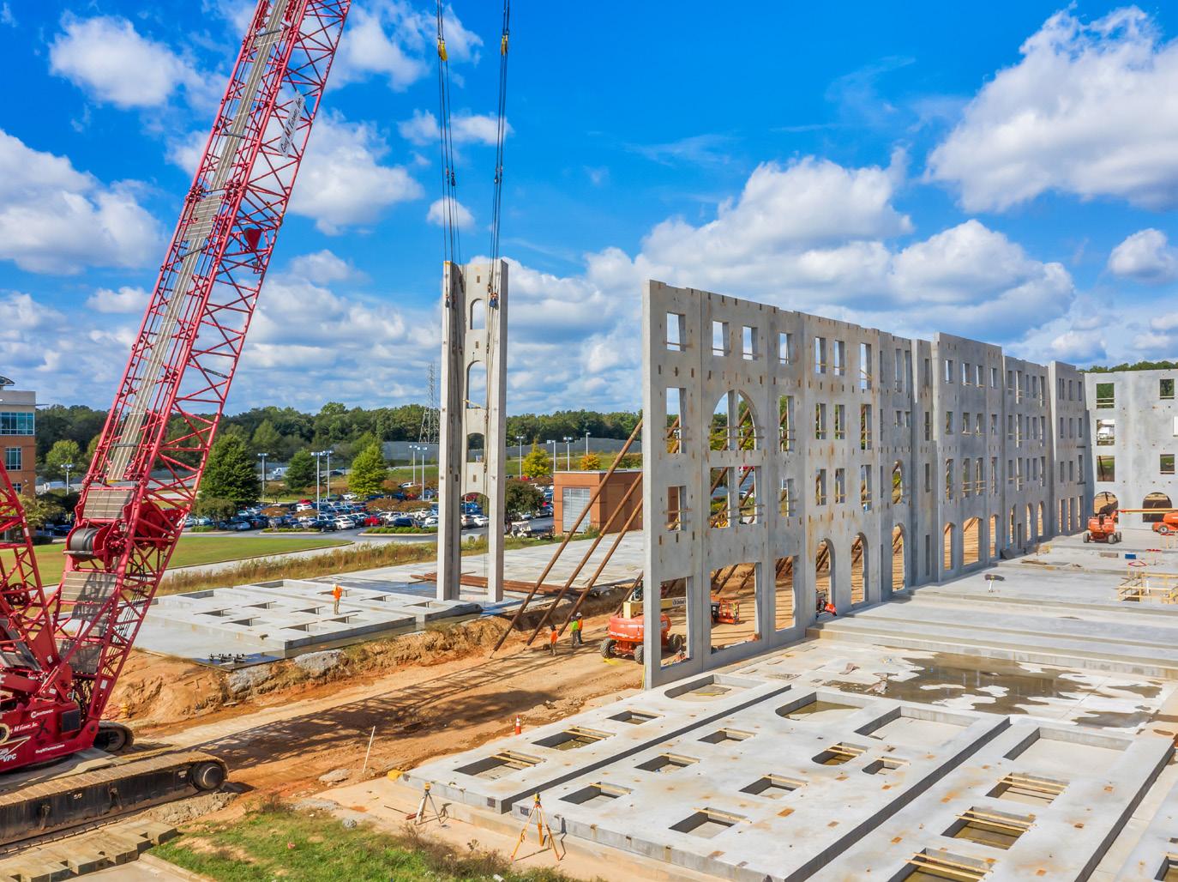
BRIDGEWAY STATION OFFICE BUILDING
MAULDIN, SC | DESIGN-BUILD
Harper completed this Class-A, three-story office building in the new BridgeWay Station development in Mauldin, SC. Harper was selected as the Design-Build Contractor for the 75,000 SF building for Hughes Investments, and engaged MCA Architecture as their architect. Completed in 2019, this speculative office building is constructed primarily of tilt-up wall panels and glass. This is only the second office of its kind in the Upstate to use this costeffective technique. The core includes elevators, finished lobby, and common area restrooms. Harper has assisted with a tenant upfit for ABB to inhabit the building since the originally construction.
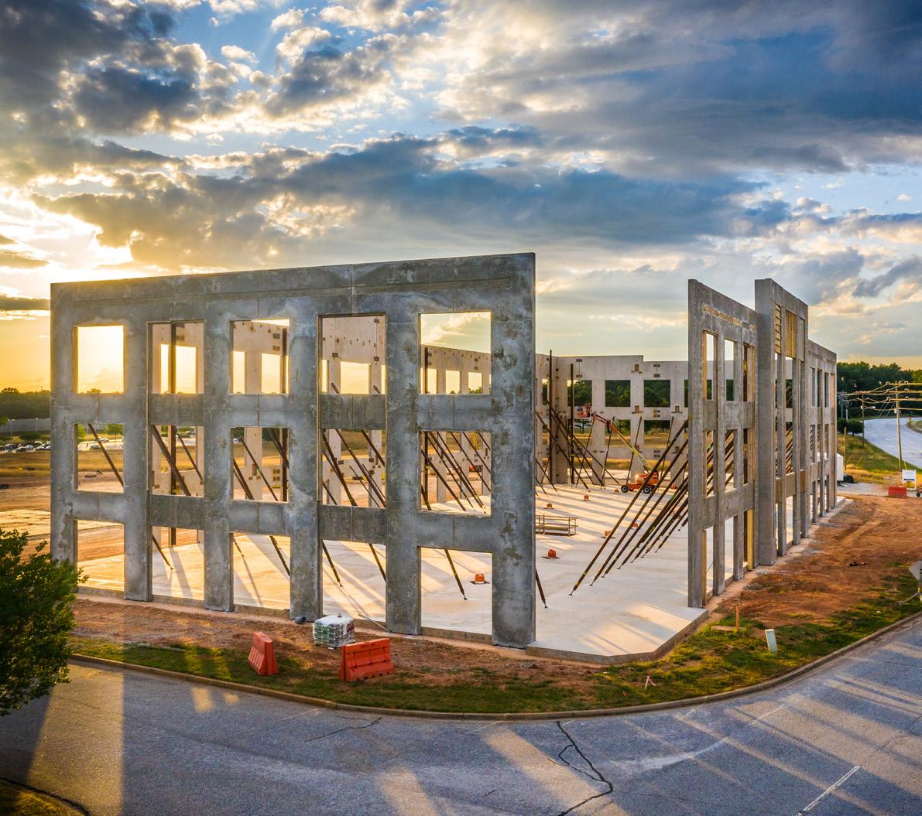


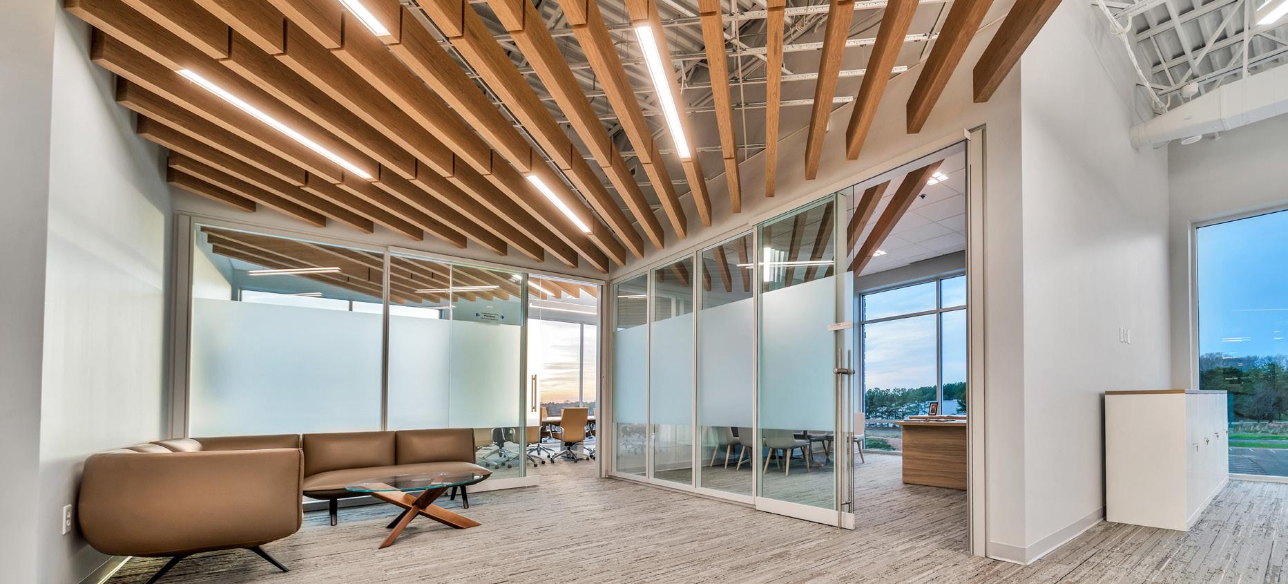
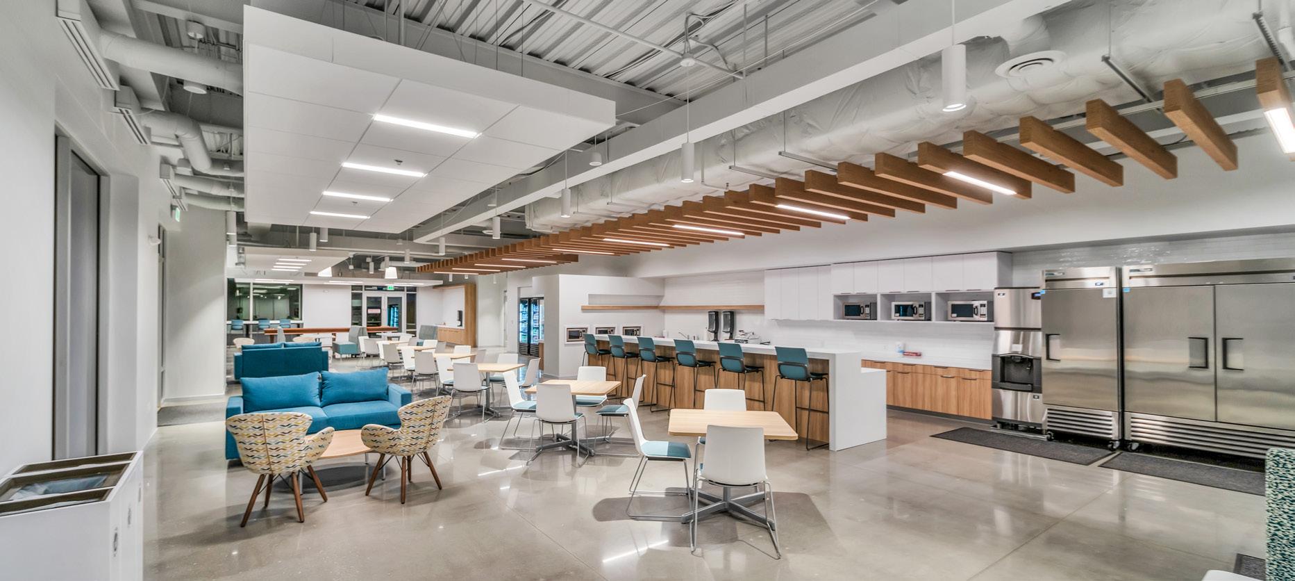
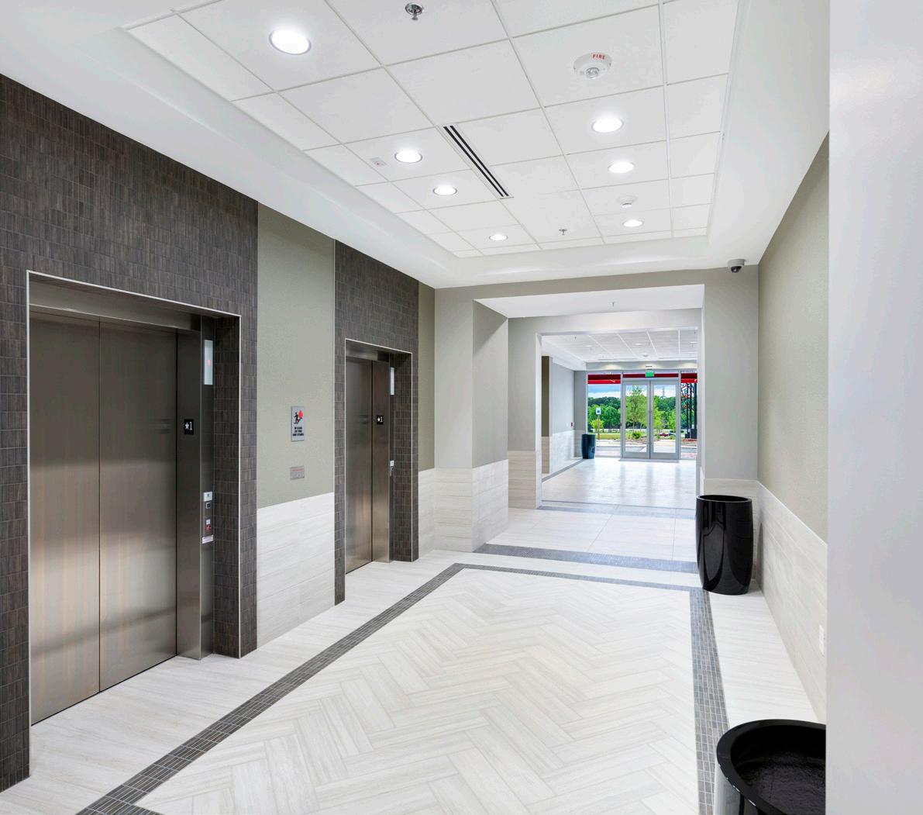
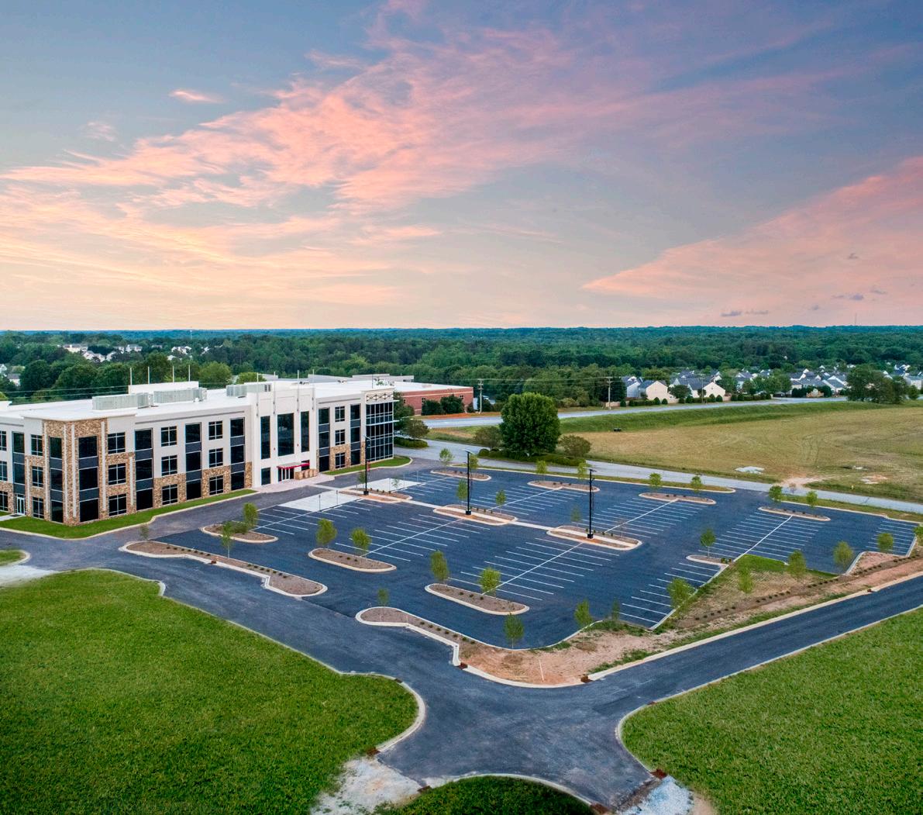
UNITED COMMUNITY BANK NEW HEADQUARTERS
GREENVILLE, SC | DESIGN-BUILD
Harper is currently in the corse of construction on the new headquarters for Unity Community Bank in downtown Greenville. This new construction project will included three stories of parking structure and four stories of office space. The structure will be cast-in-place concrete with skin consisting curtainwall/storefront/ACM/Terracotta Rain Screen with a TPO Roof with a patio consisting of pavers. The four story office space will feature a patio, 314 work stations, two outdoor terraces, among others.
This project is aiming to be the first WELL-Certified building in the state of South Carolina.
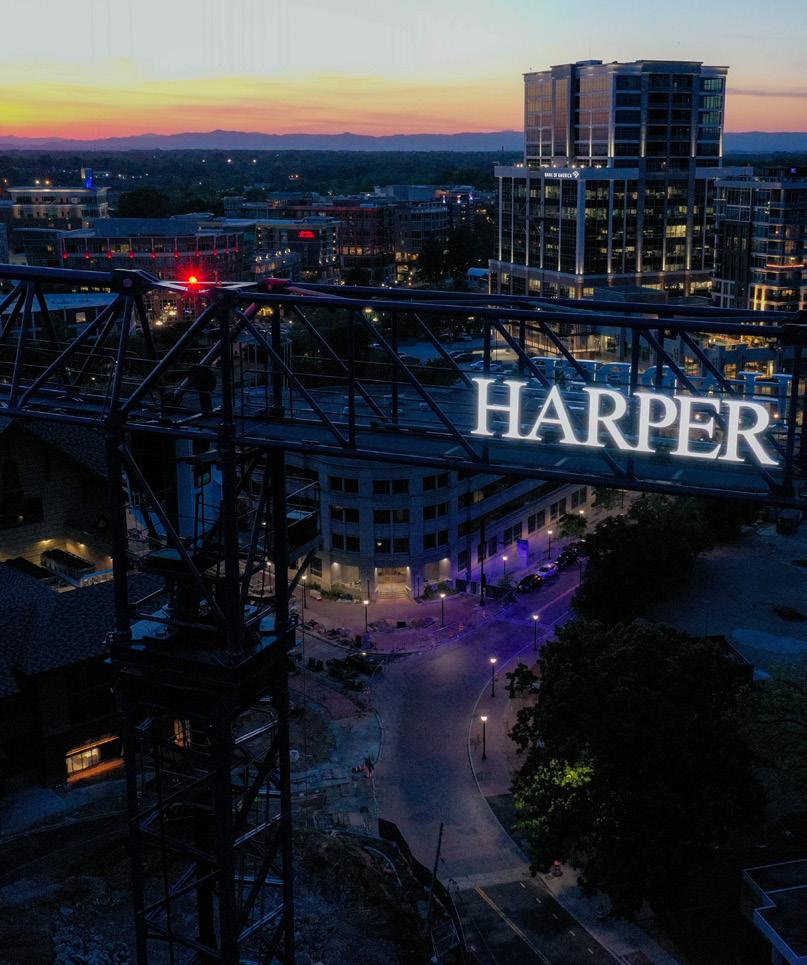
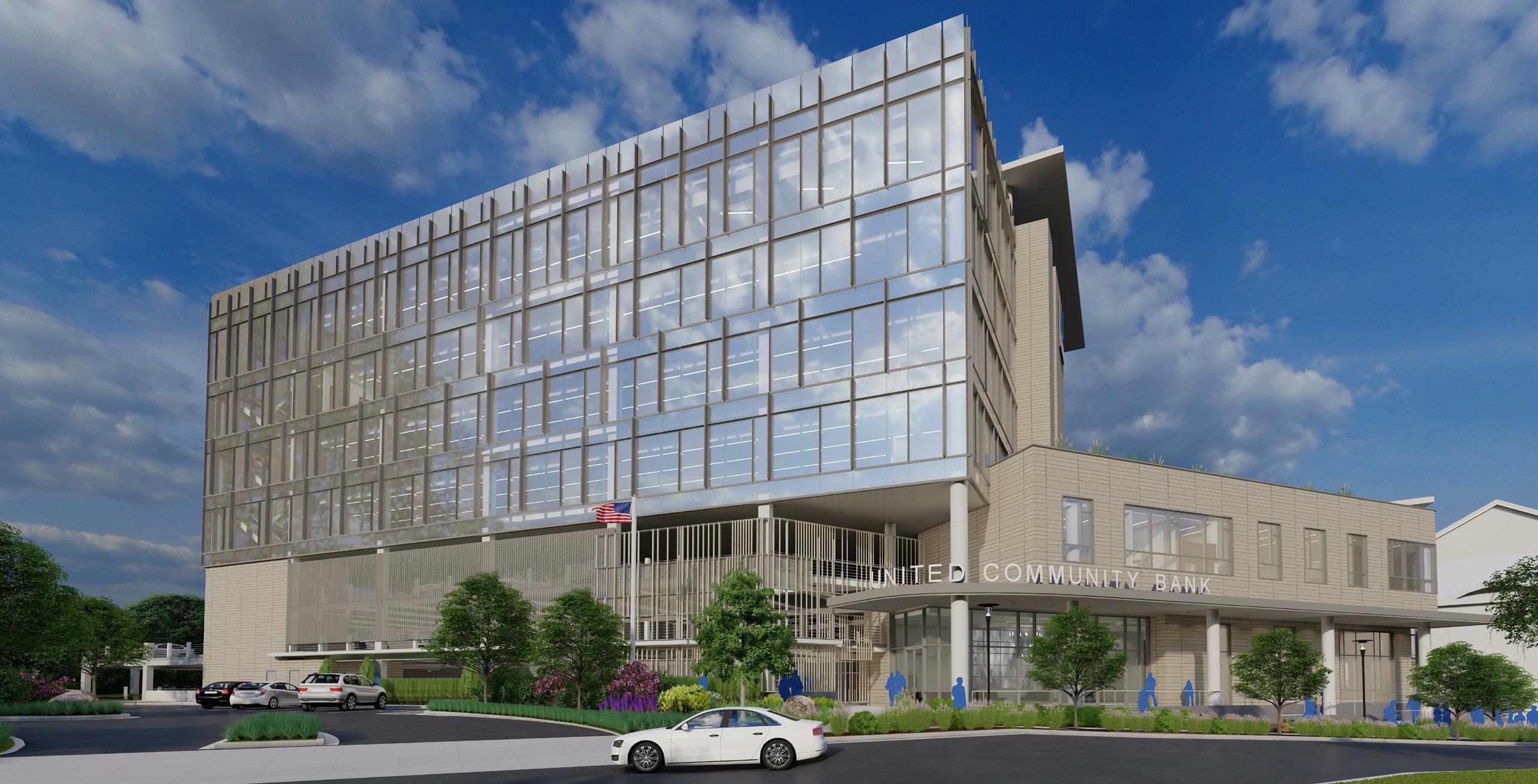

construction consisting of rooftop


HUBBELL LIGHTING, INC. CORPORATE HEADQUARTERS
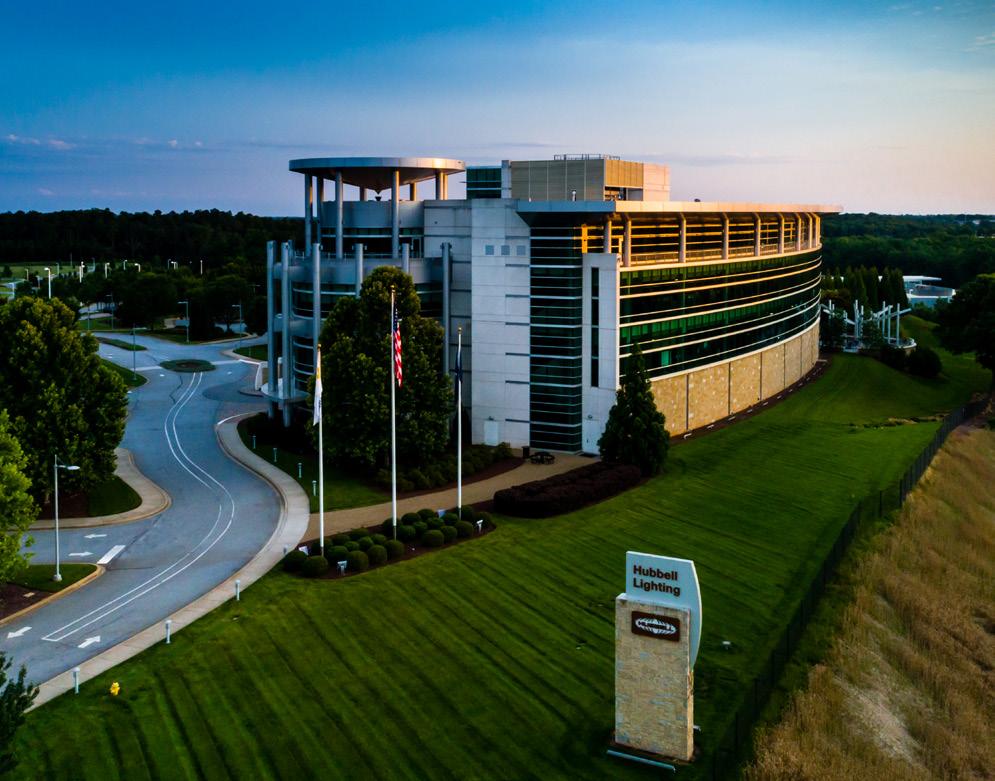
GREENVILLE, SC | CM AT-RISK
Harper performed the preconstruction, site preparation, and building construction operations for the Hubbell Lighting, Inc. corporate headquarters. The five-story structure is a multi-functional 187,000 SF facility possessing Class-A office space, laboratory and testing space, a lighting display, training center, and 70-seat auditorium. This state-of-the-art facility includes architectural precast curtain wall and ACM panels that reflect Hubbell Lighting’s dedication to innovation and technology. MEP systems were designed and implemented to maximize sustainability and energy efficiency. Additionally, Hubbell’s attractive landscaping and hard-scape features benefit the environment of the Millennium Campus. Harper completed this award-winning project within 16 months of commencement and construction.
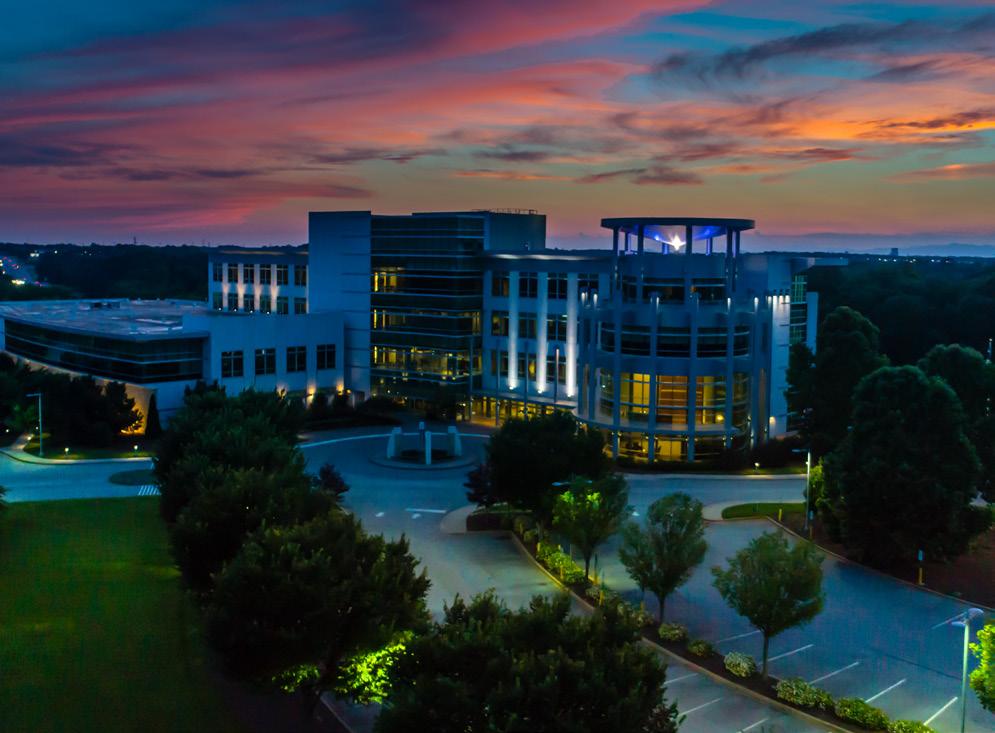
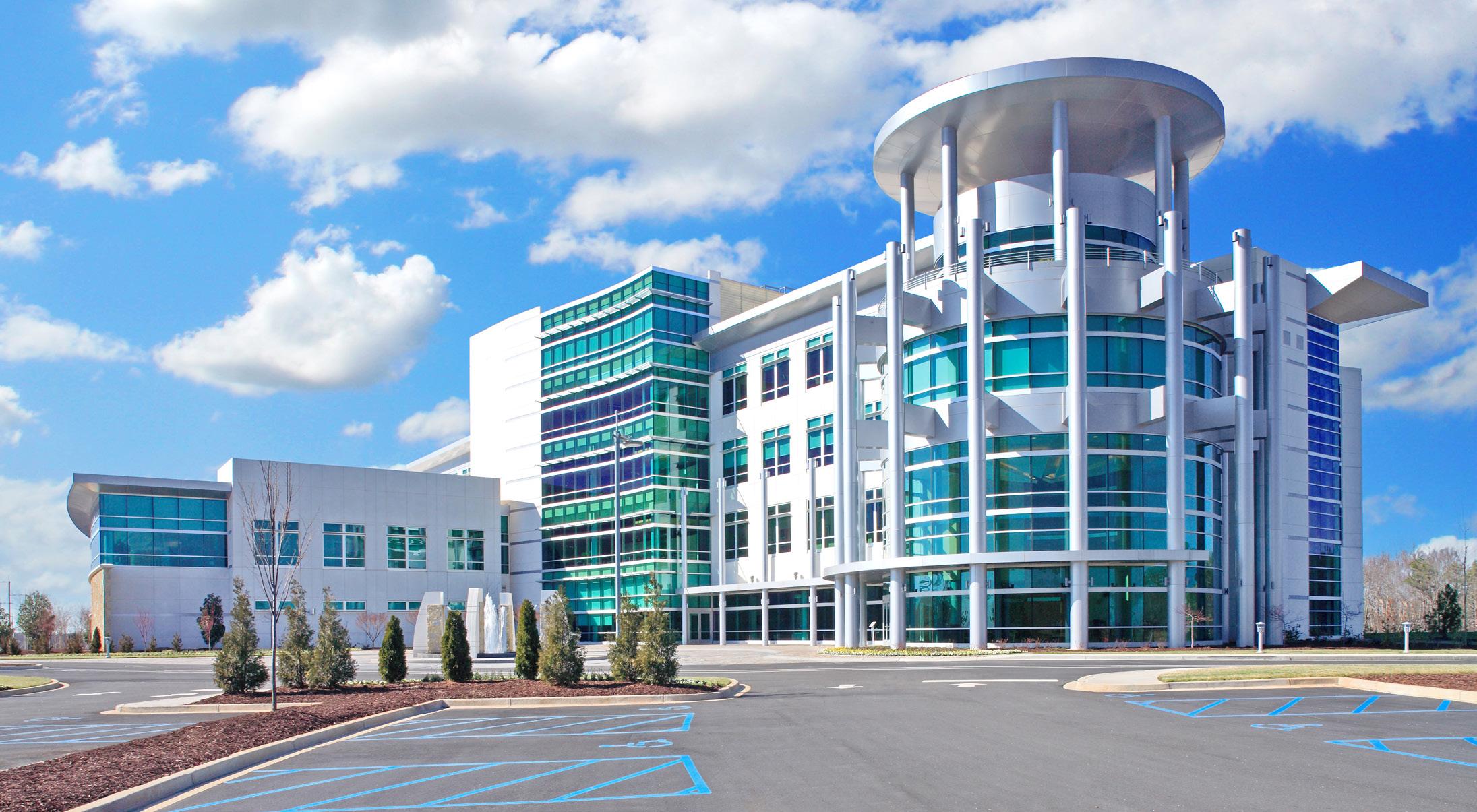
AWARDS & RECOGNITION
LEED® Silver Southeast Construction Magazine’s “Best Commercial Project”
Southeast Construction Magazine Award of Merit for Private Design: “Best of 2007”
Business Week/Architectural Citation Award 2007 Cemex U.S. Building Award Finalist 2007
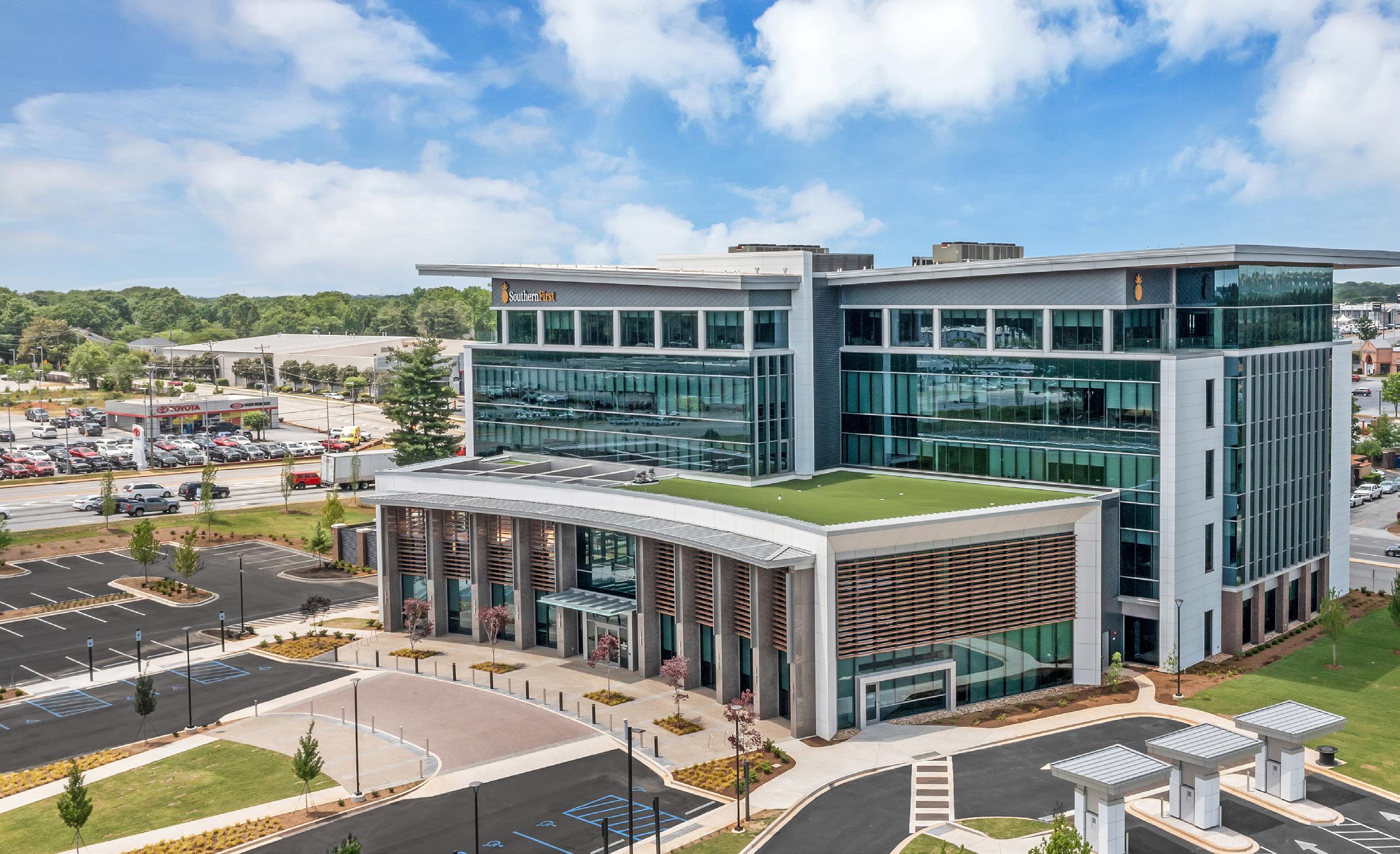
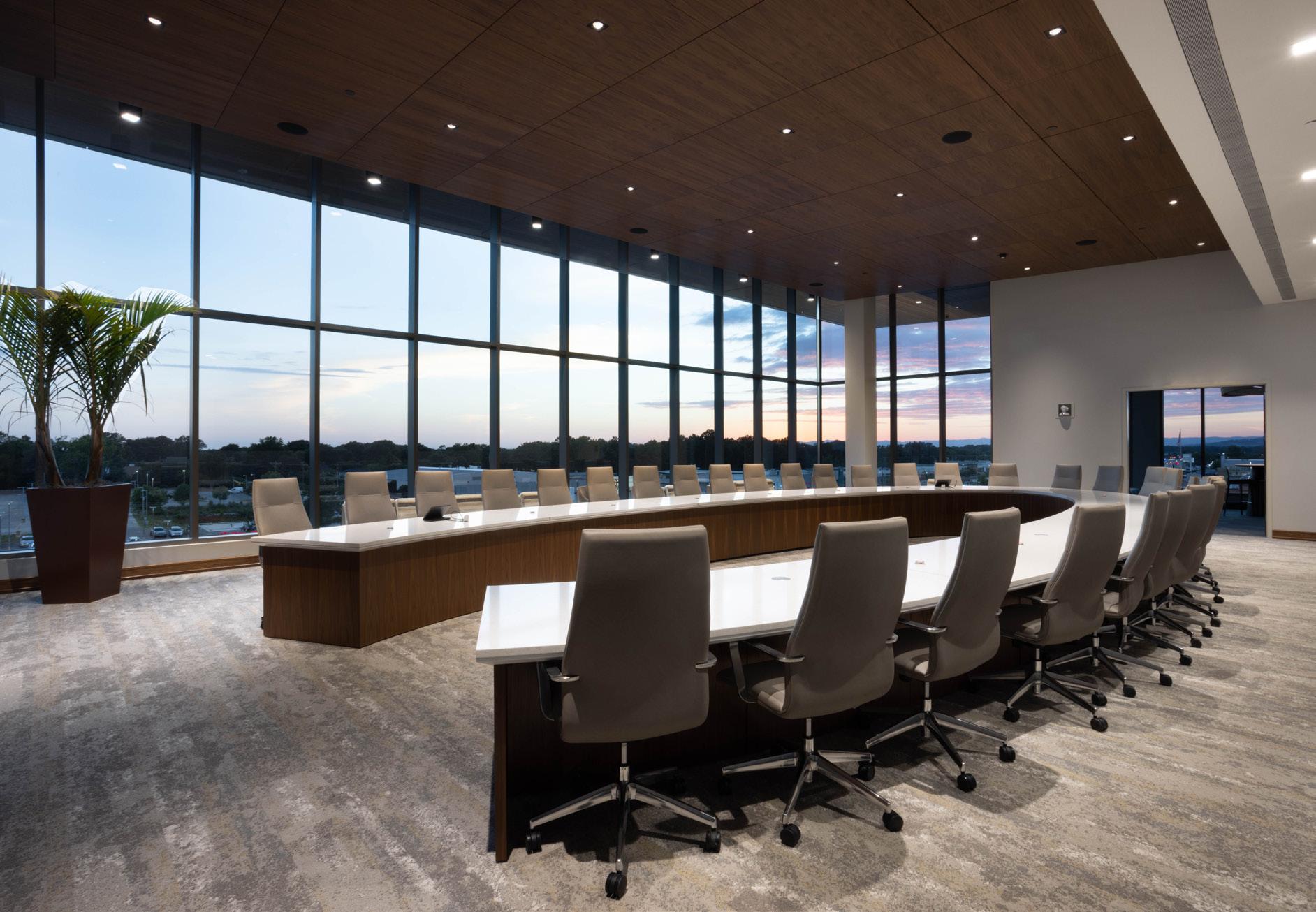
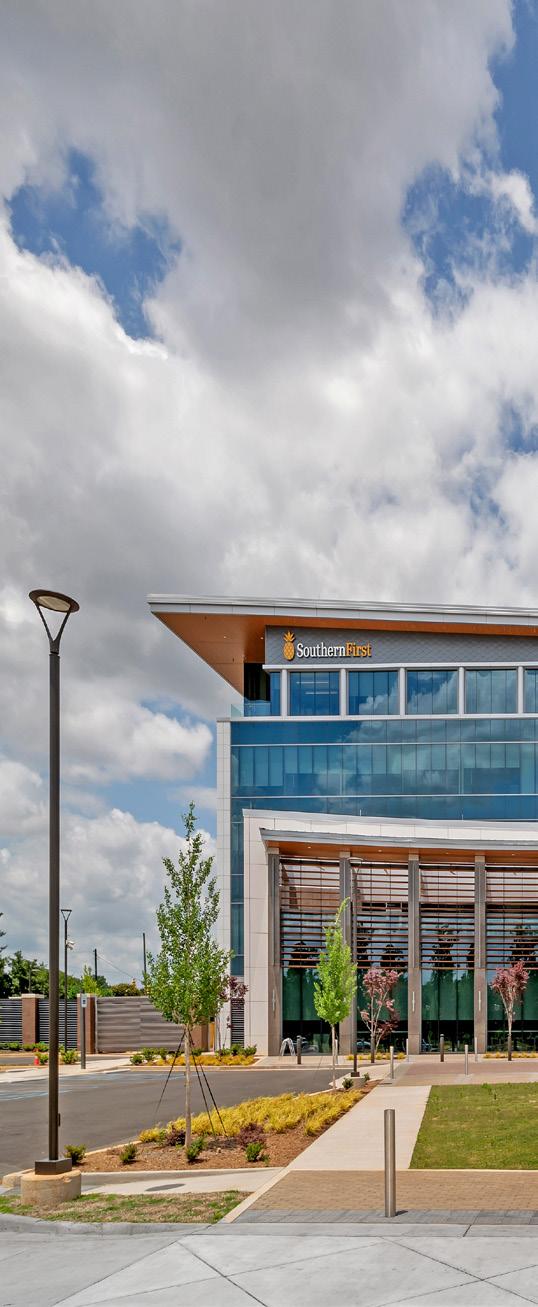
SOUTHERN
GREENVILLE, SC | CM AT-RISK
Harper was selected to serve as the CM At-Risk to construct the new Southern First Bank corporate headquarters to be located at the intersection of Laurens Road and Verdae Boulevard in Greenville, SC. The building will be located closely to the growing business hub surrounding the CU-ICAR Campus. It will stand at five stories, and include 100,000 SF of space. Harper will additionally handle all associated parking and site work development.
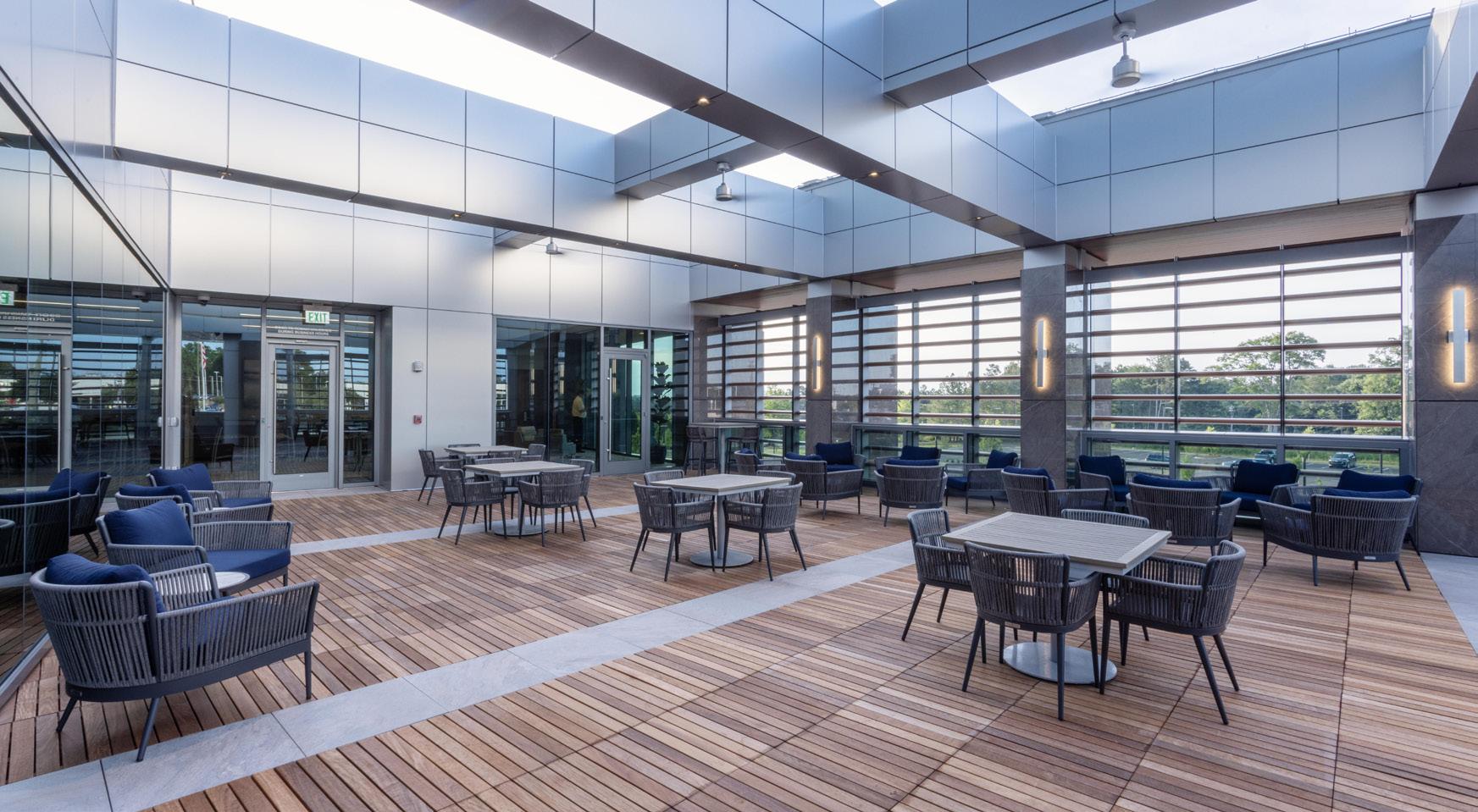
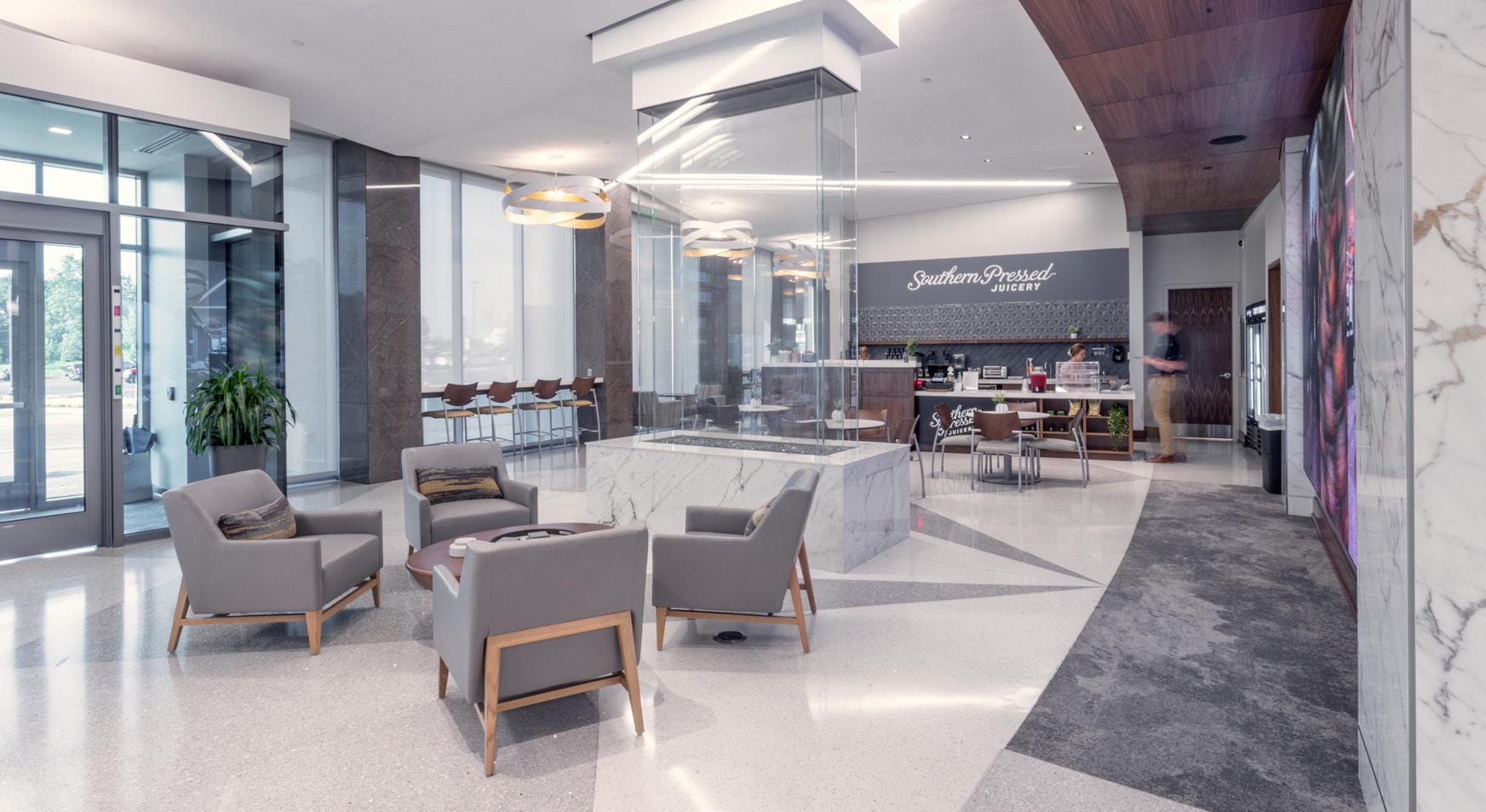
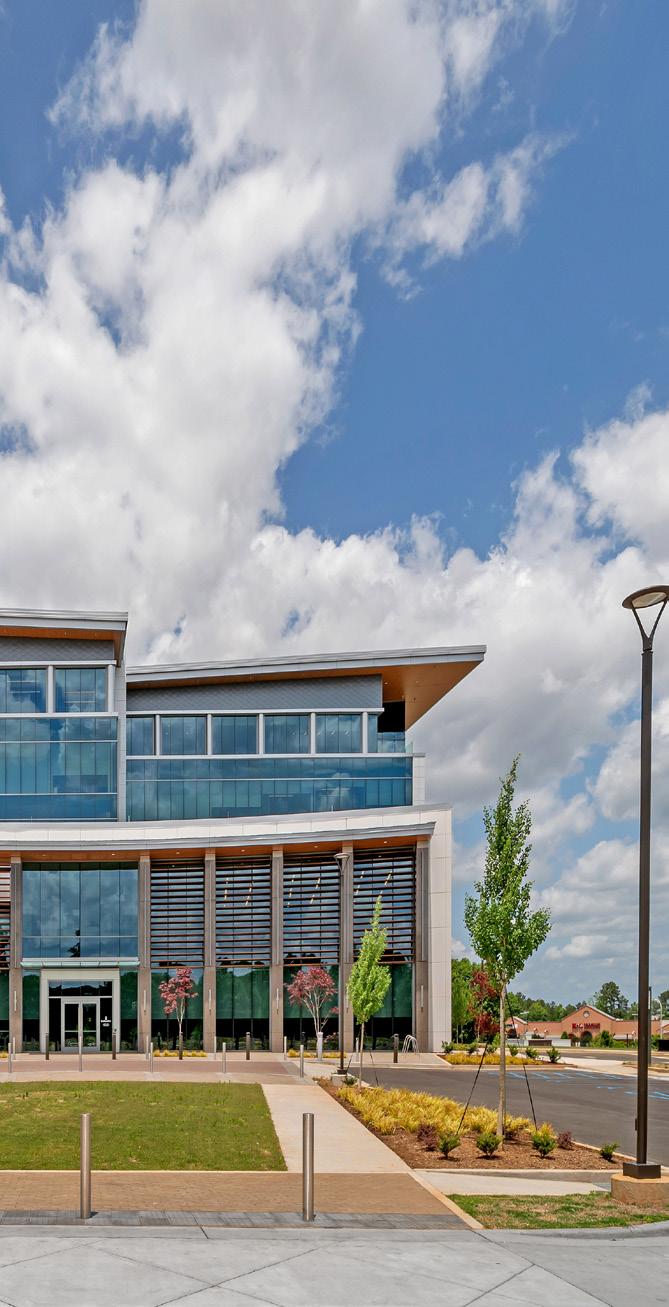
The building will be constructed as a steel frame structure with concrete floors, steel framed exterior walls and a variety of exterior façade materials including aluminum curtain wall, glazing, stone and/or metal panels, and veneer masonry. Entrance canopies and elevated terraces will also add additional accents to the building. MEP systems will comprise of standard HVAC, plumbing, electrical, and fire protection systems.
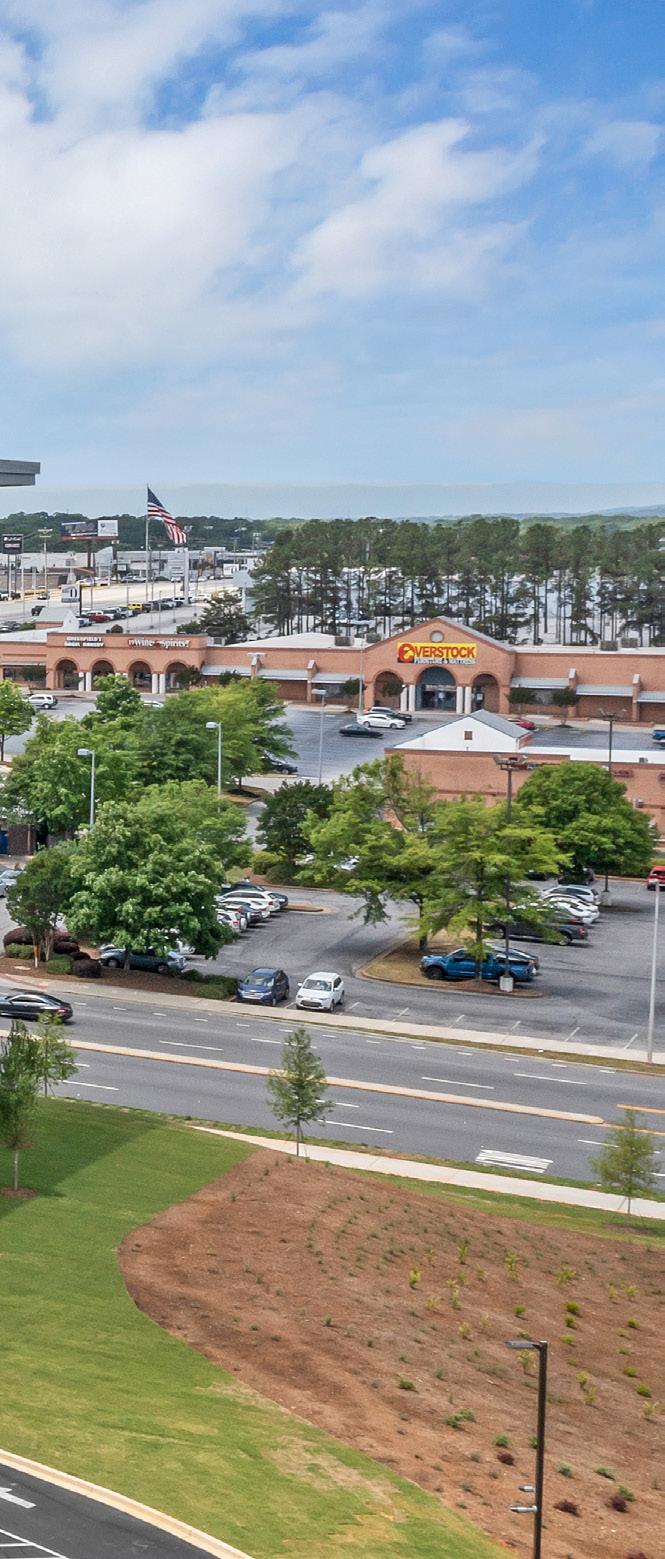
FIRST
YEE-HAW BREWING COMPANY
GREENVILLE, SC | CM AT-RISK
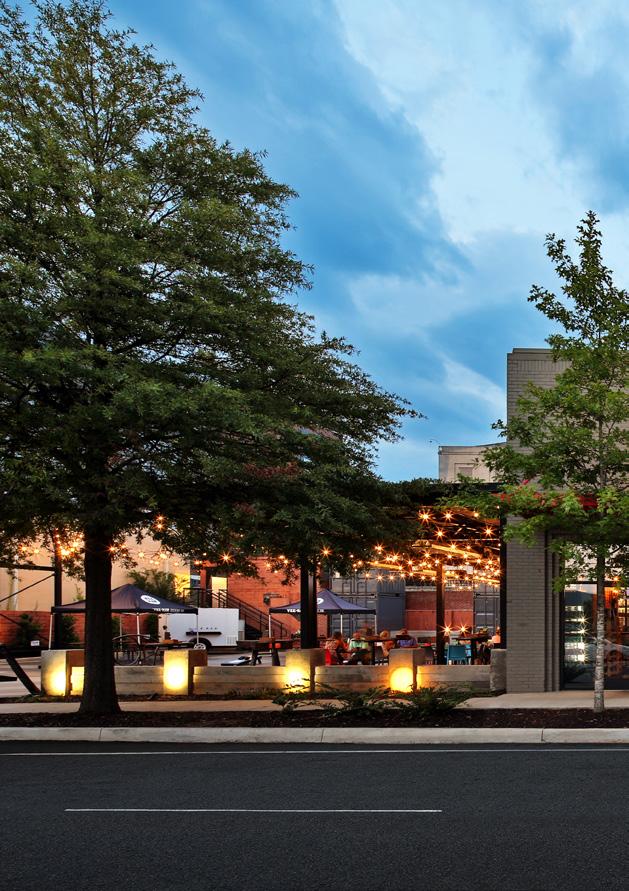
Abandoned for decades, Harper restored the Keys Building located in the heart of downtown Greenville into a multi-use space filled with historical charm and modern appeal. Yee-Haw Brewing Company, one of the first tenants to claim a spot in the newly renovated space now occupies 4,900 SF of the Keys Building. The 2,100 SF full-service brewery consists of state-of-the-art brewing equipment and trench drains for all appliances. Yee-Haw’s 2,800 SF restaurant contains a kitchen, bathrooms, bar, and dining area. The restaurant holds up to 165 occupants with additional seating outside under a canopy with festoon lighting, radiant heaters, and fans. This lively second location for Yee-Haw also incorporates a stage for bands to entertain its guests.
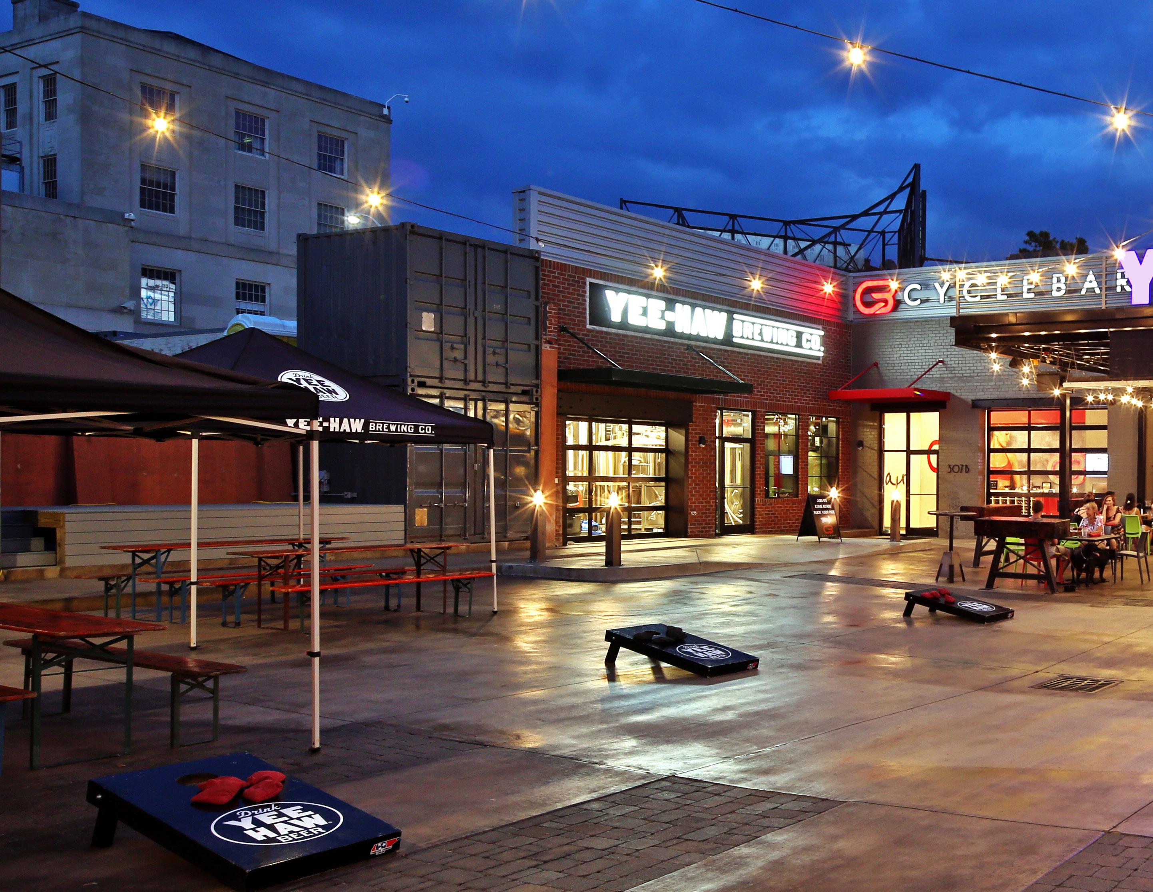
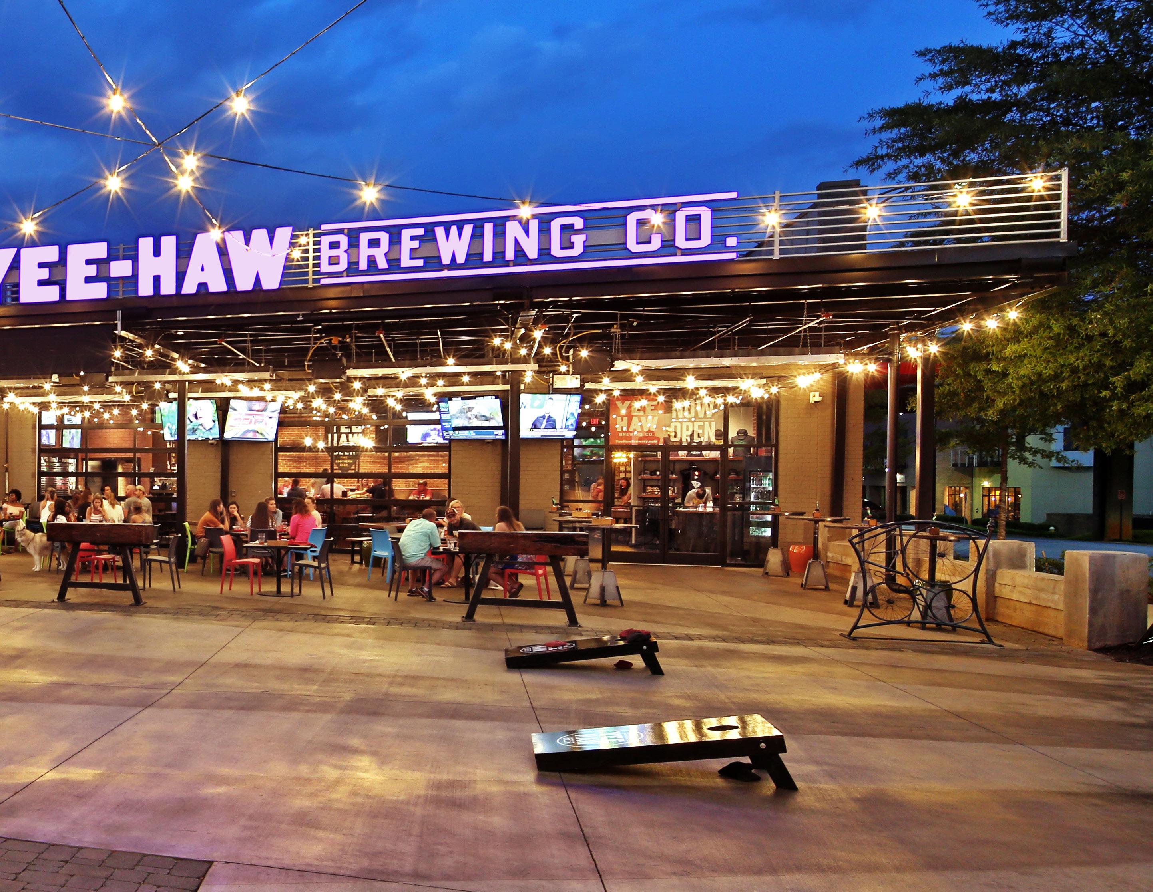
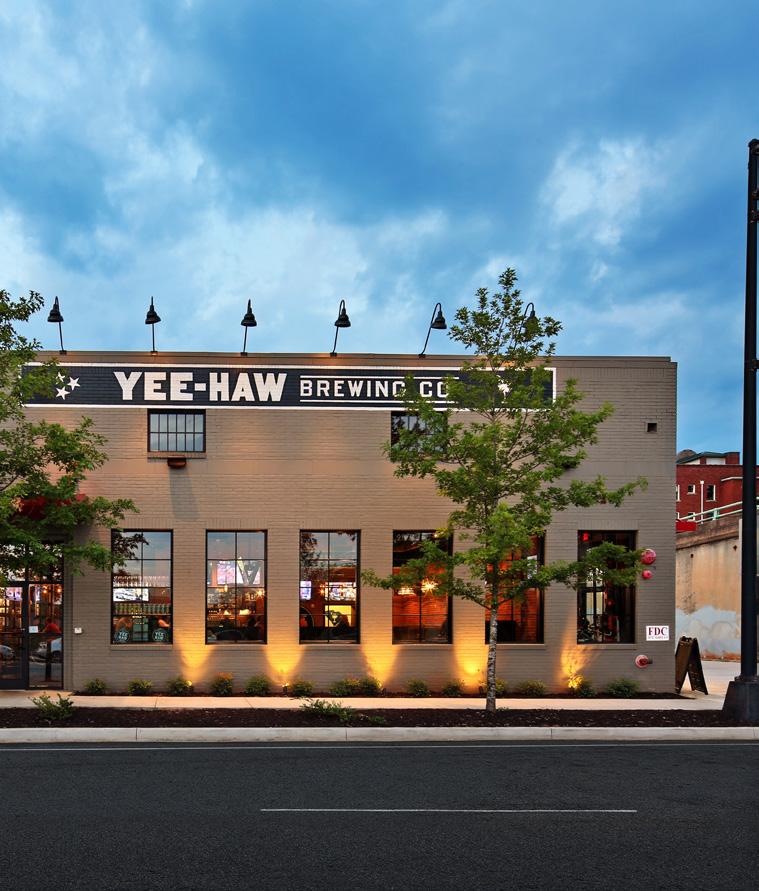
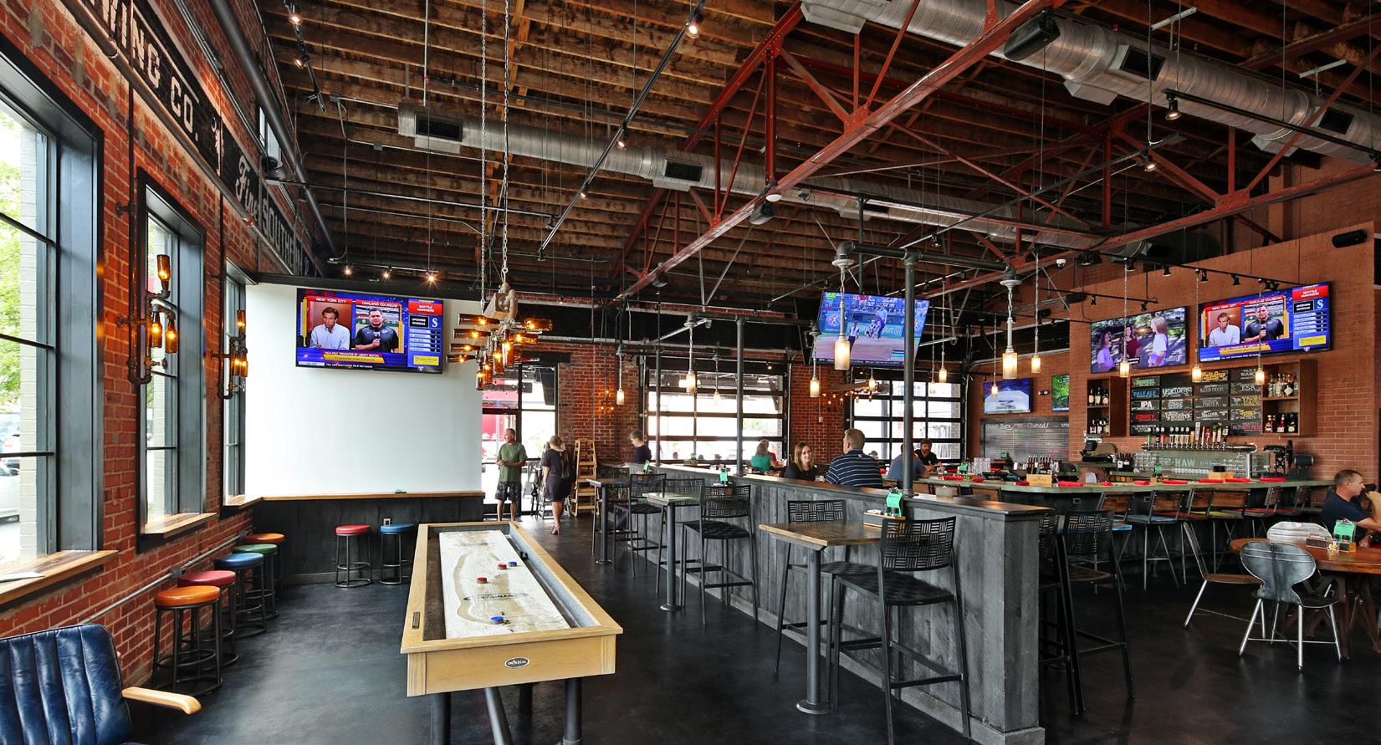
UNITY PARK
GREENVILLE, SC | CM AT-RISK
Harper was selected to perform preconstruction and construction services for Phase 1 of Unity Park, a CM At-Risk project for the City of Greenville. This revitalization effort is designed to attract new life and create economic vibrancy to a currently underutilized space of West Greenville. Harper’s efforts include extensive site work to the 60-acre site, underground utilities, and significant soil amendments. For the Reedy River, which weaves through the proposed park, Harper provided bank stabilization, beautification, and created a secondary river channel for the river.
Greenville’s newest park features four state-of-the-art playgrounds, including a 4,100-square-foot splash pad, two expansive green spaces, covered picnic tables, and a 10,000-square-foot welcome center with restrooms, a first-aid station, and flexible event space. The project included the construction of pedestrian bridges spanning the Reedy River, which allow for pedestrians to access other parts of the Swamp Rabit trail and neighboring businesses.

Unity Park won the 2022 Engineering News-Record Southeast Award for Best Project, Landscape/Urban Development.
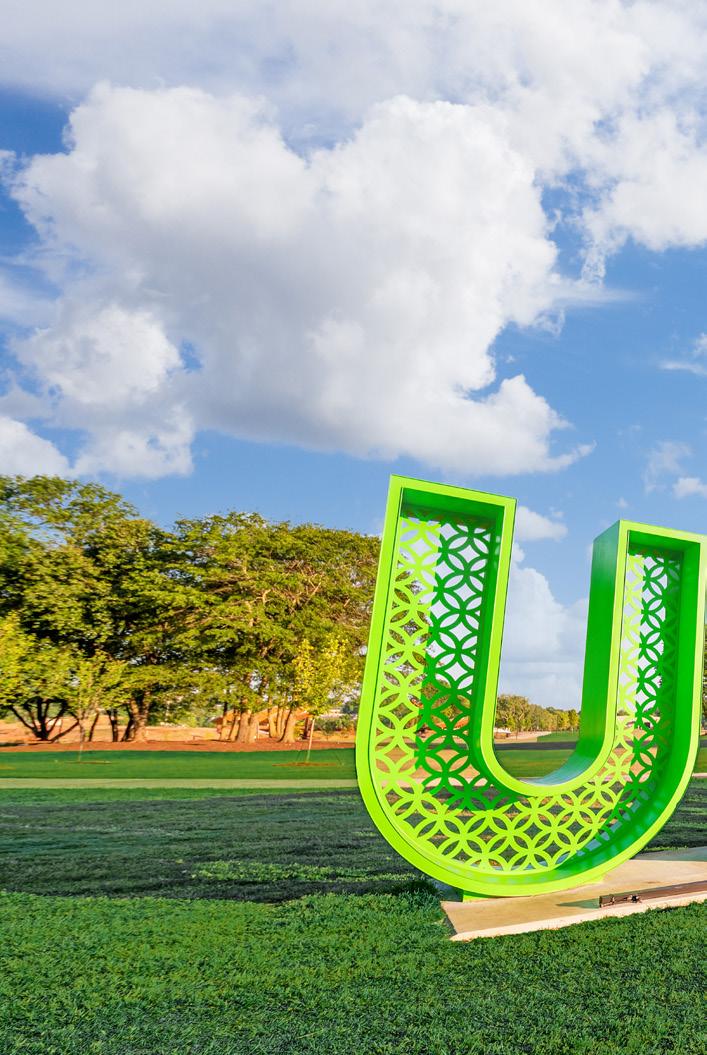

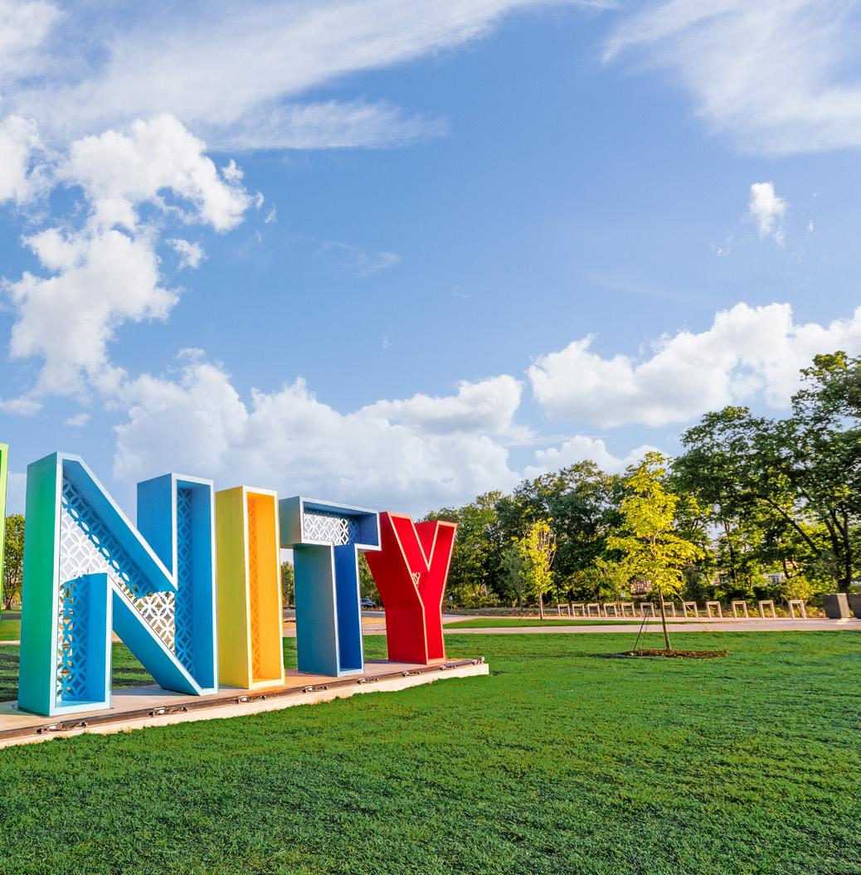

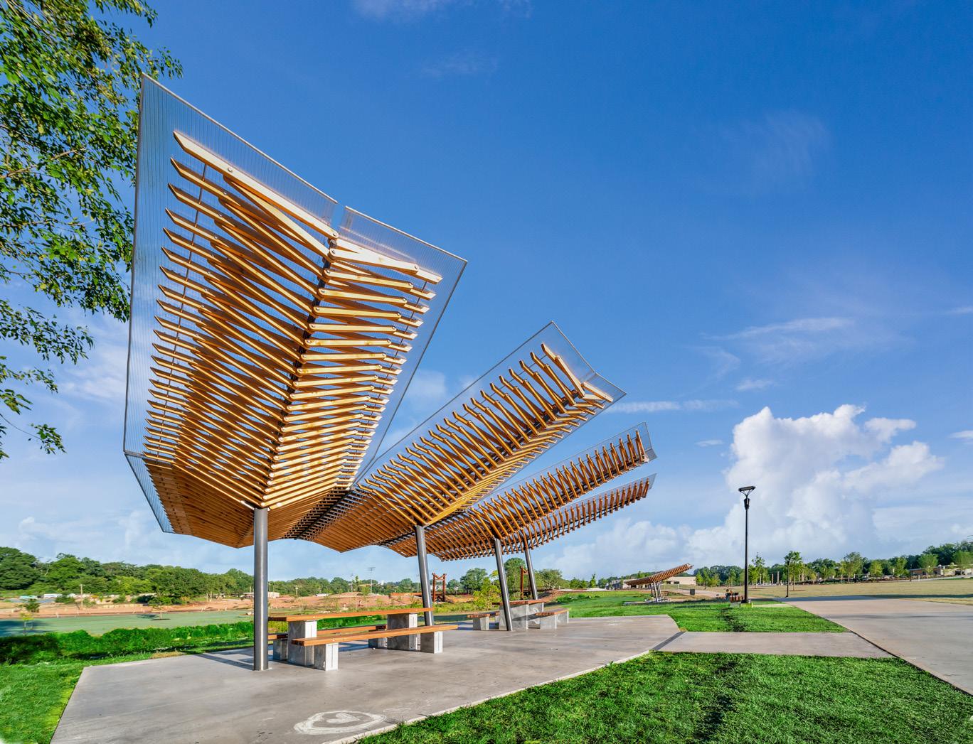
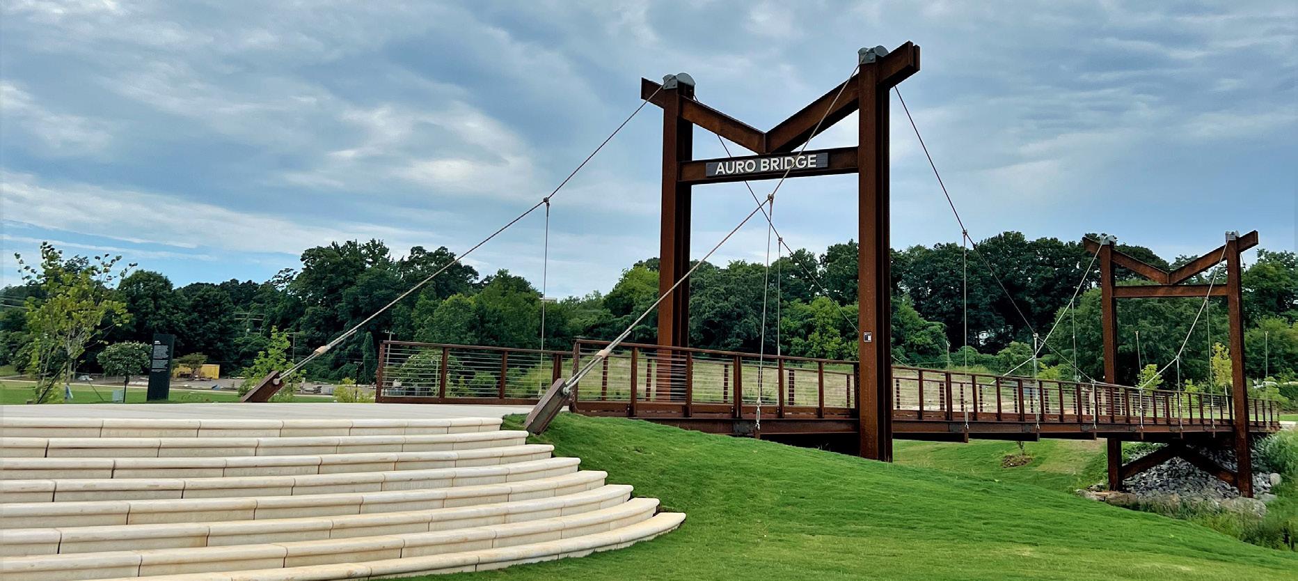
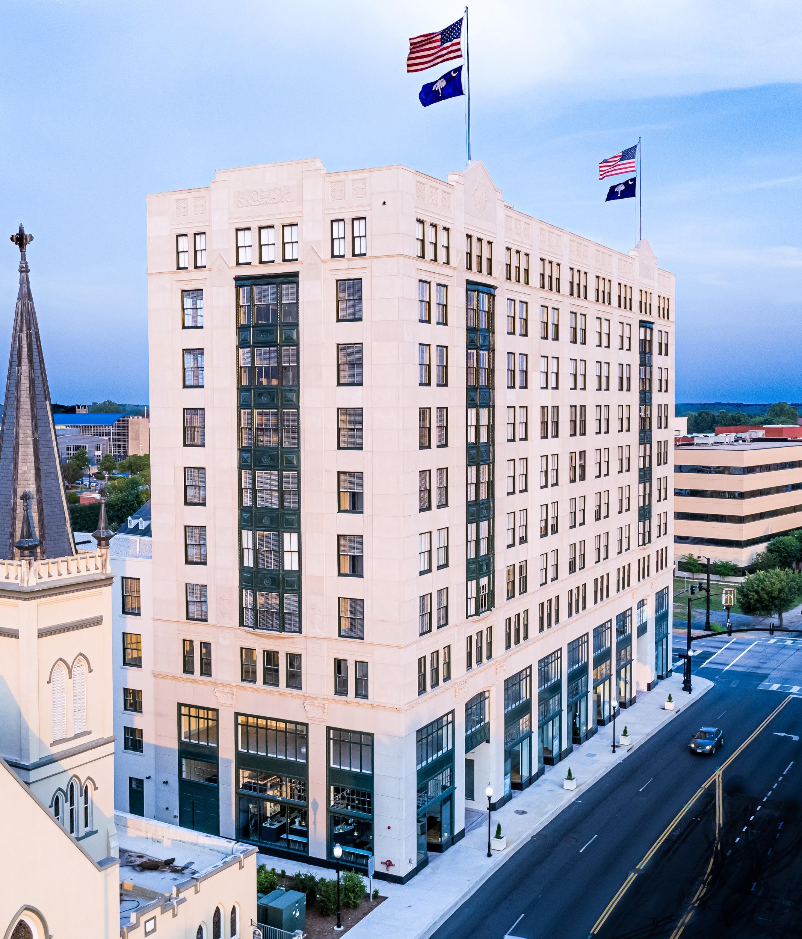
THE MONTGOMERY BUILDING
SPARTANBURG, SC | CM AT-RISK
The
Building, an iconic 10-story building with a lower level
located in downtown Spartanburg, SC, was designed and built in 1924. Harper, as the Construction
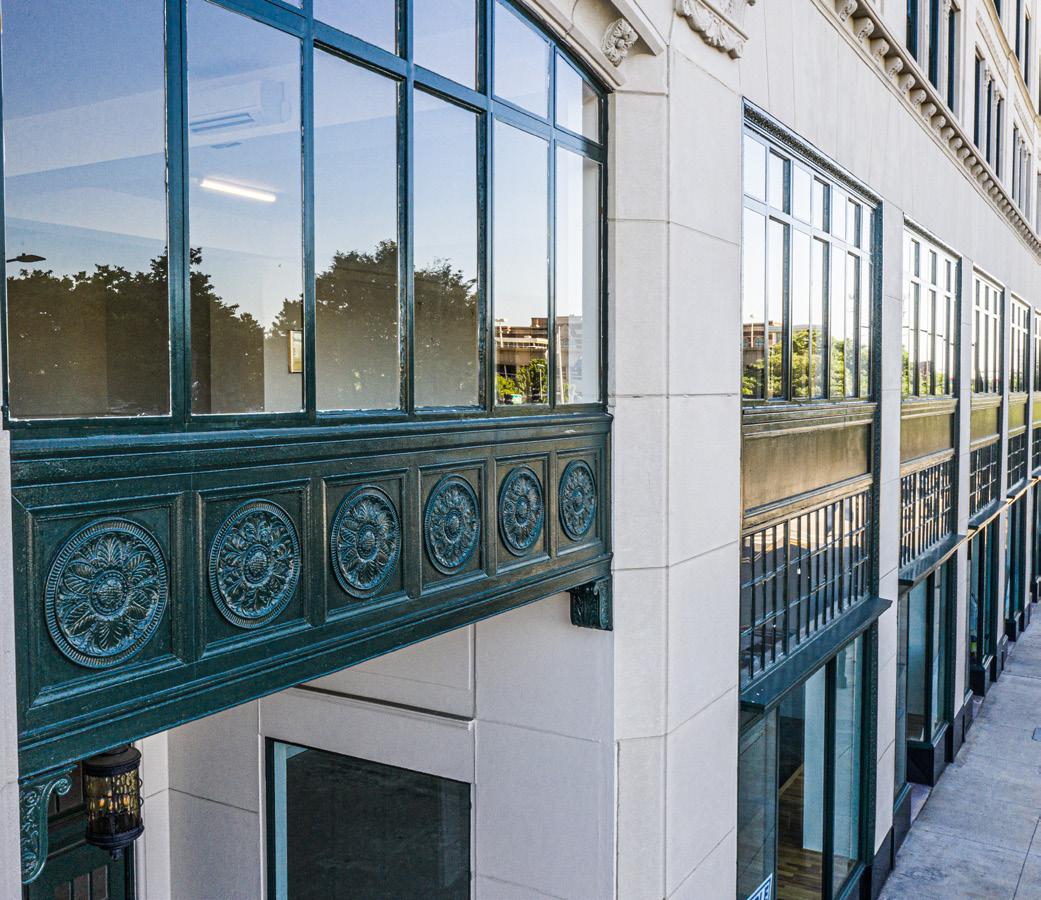
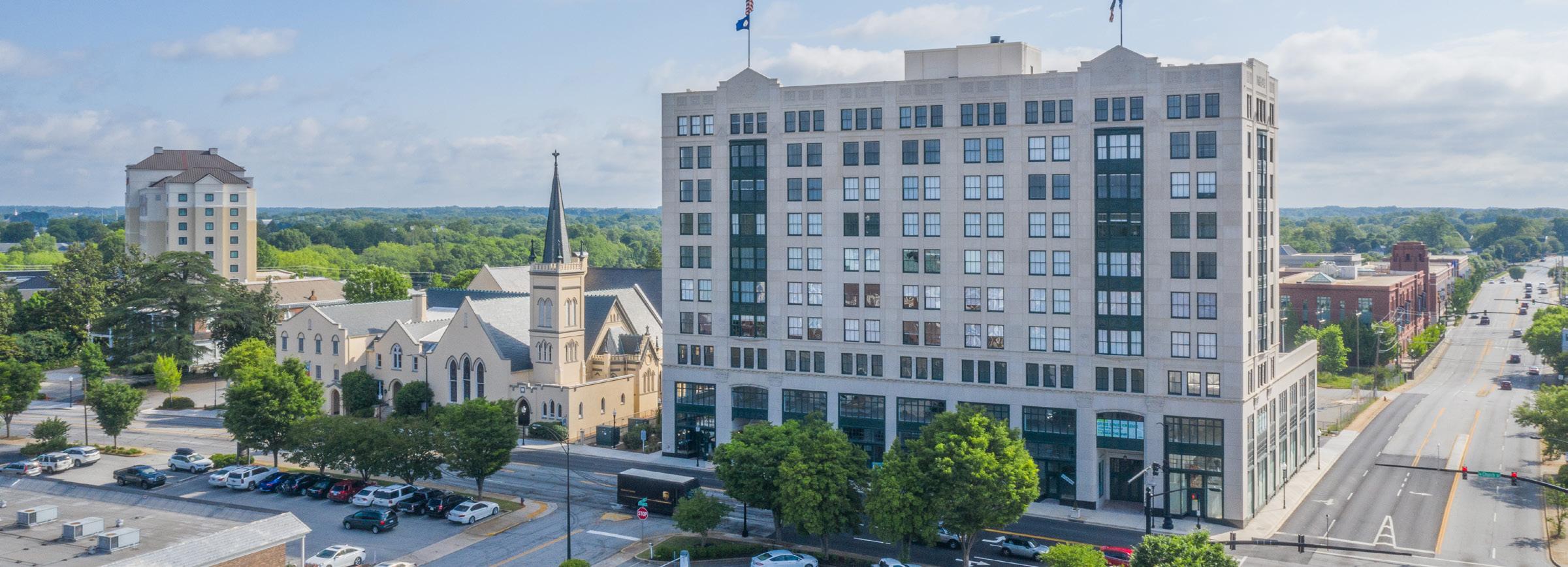
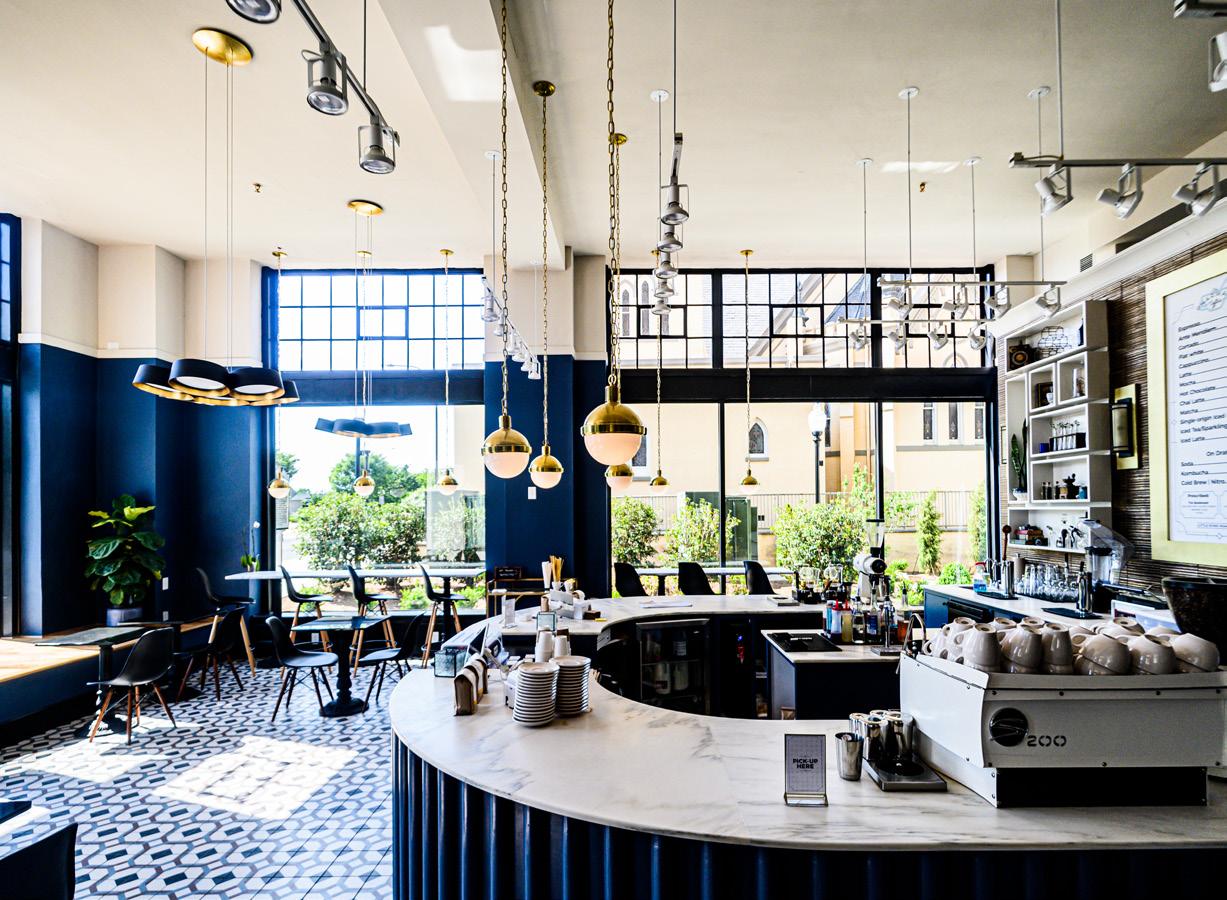
constructed the major renovation for this historic building. Listed on the National Register of Historic Places, The
Building now retains its unique architecture, while catering to the modern needs and interests of urban residents.
with
MPS to develop a design and GMP
of this innovative
The
of the building included a new site layout
reworked
areas, a new lower
lot, new sidewalks, walkways, and landscaping. The interior renovation
the building’s original design and finishes. The ground floor features
boutique retail stores and dining, and the second floor has offices topped with 63 high-end residential apartments.
Montgomery
basement
Manager At-Risk,
Montgomery
During Preconstruction, Harper partnered
James Bakker and
worthy
historical renovation.
renovation
with
parking
parking
restored
select
AWARDS CAGC 2019 Construction Excellence Award ENR Southeast’s 2019 Best Projects Award of Merit Preservation of South Carolina’s 2021 Honor Award 2021 Gignilliat Preservation Award, Spartanburg County Historical Association
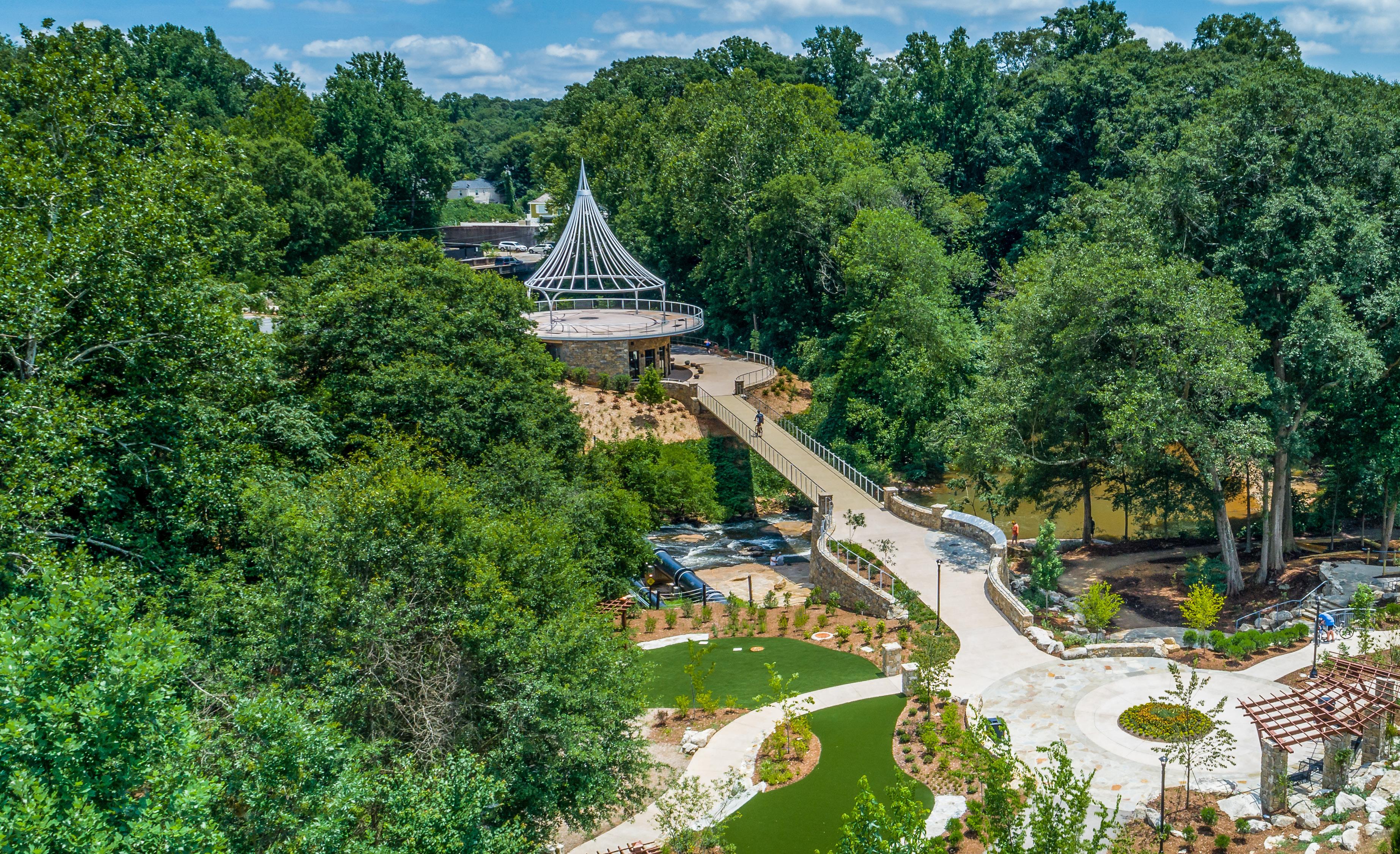
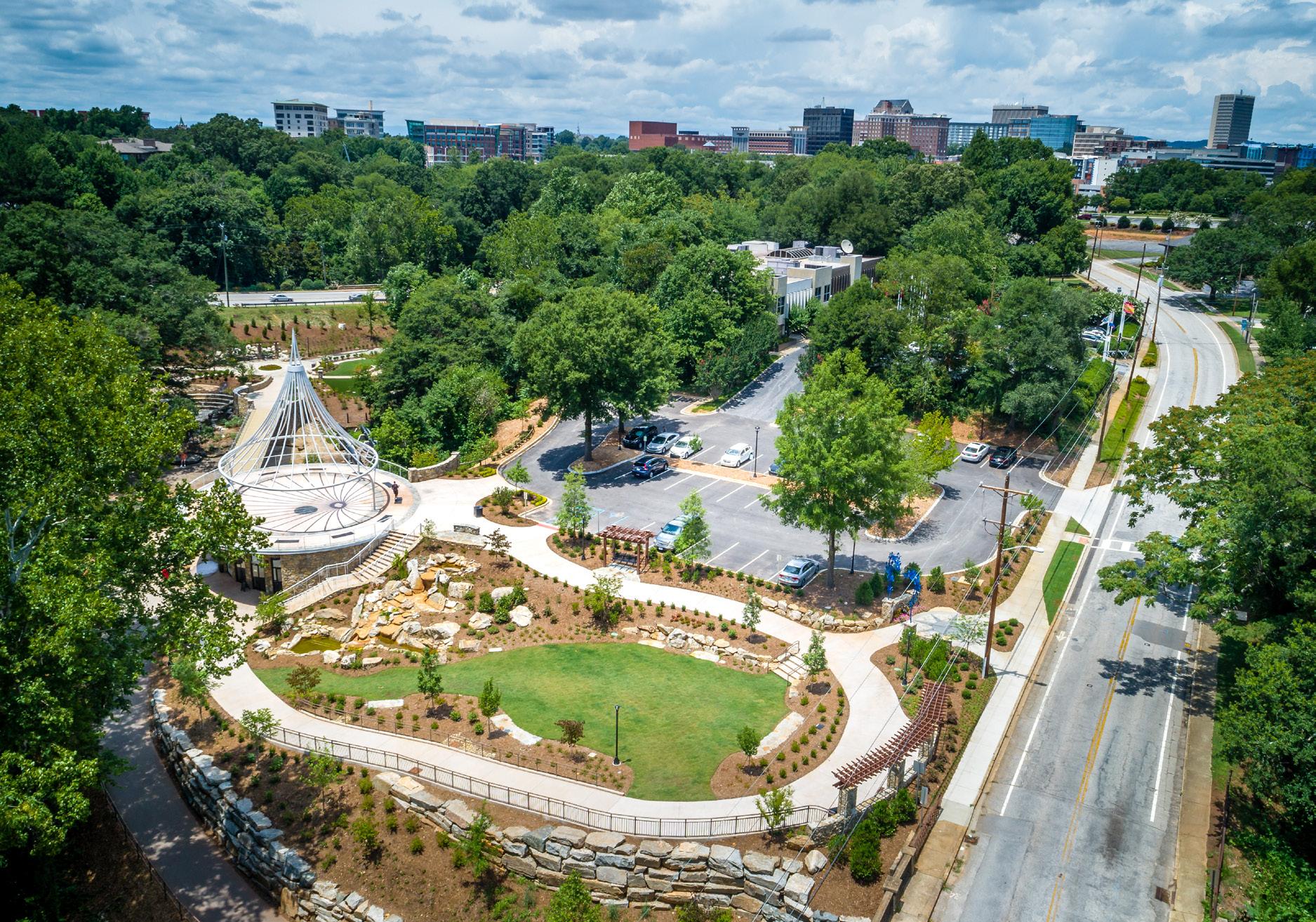
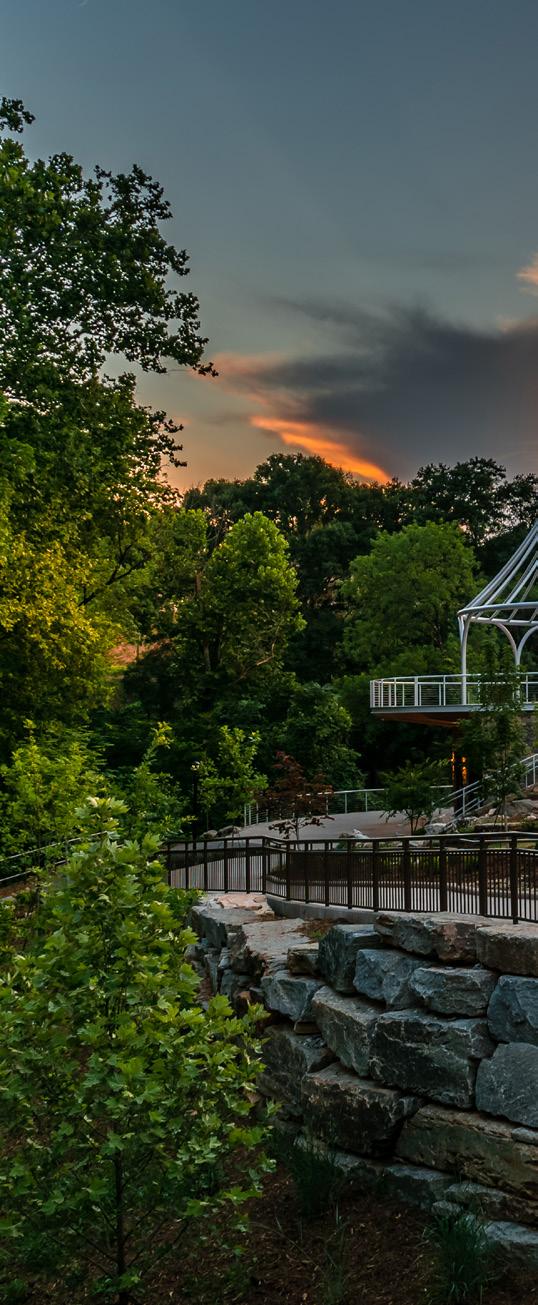
CANCER SURVIVORS’ PARK
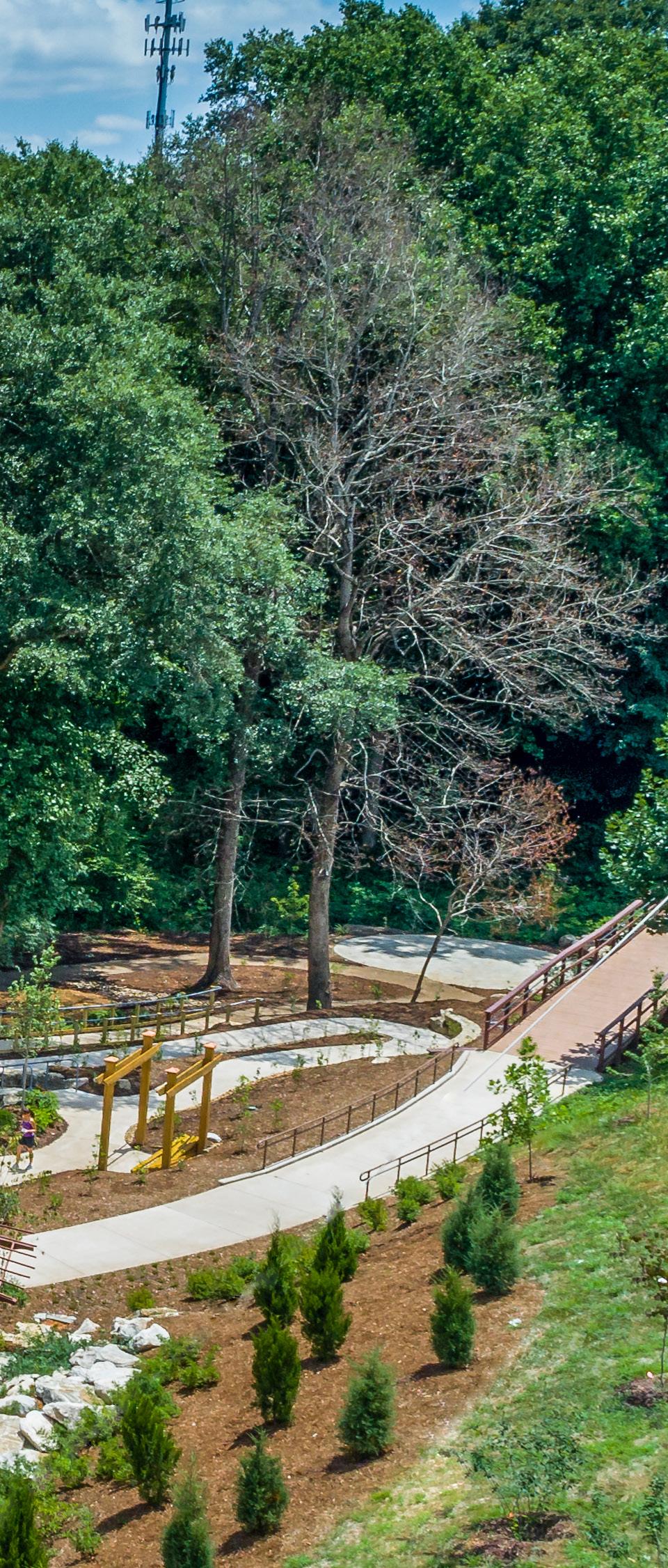
GREENVILLE, SC | CM AT-RISK
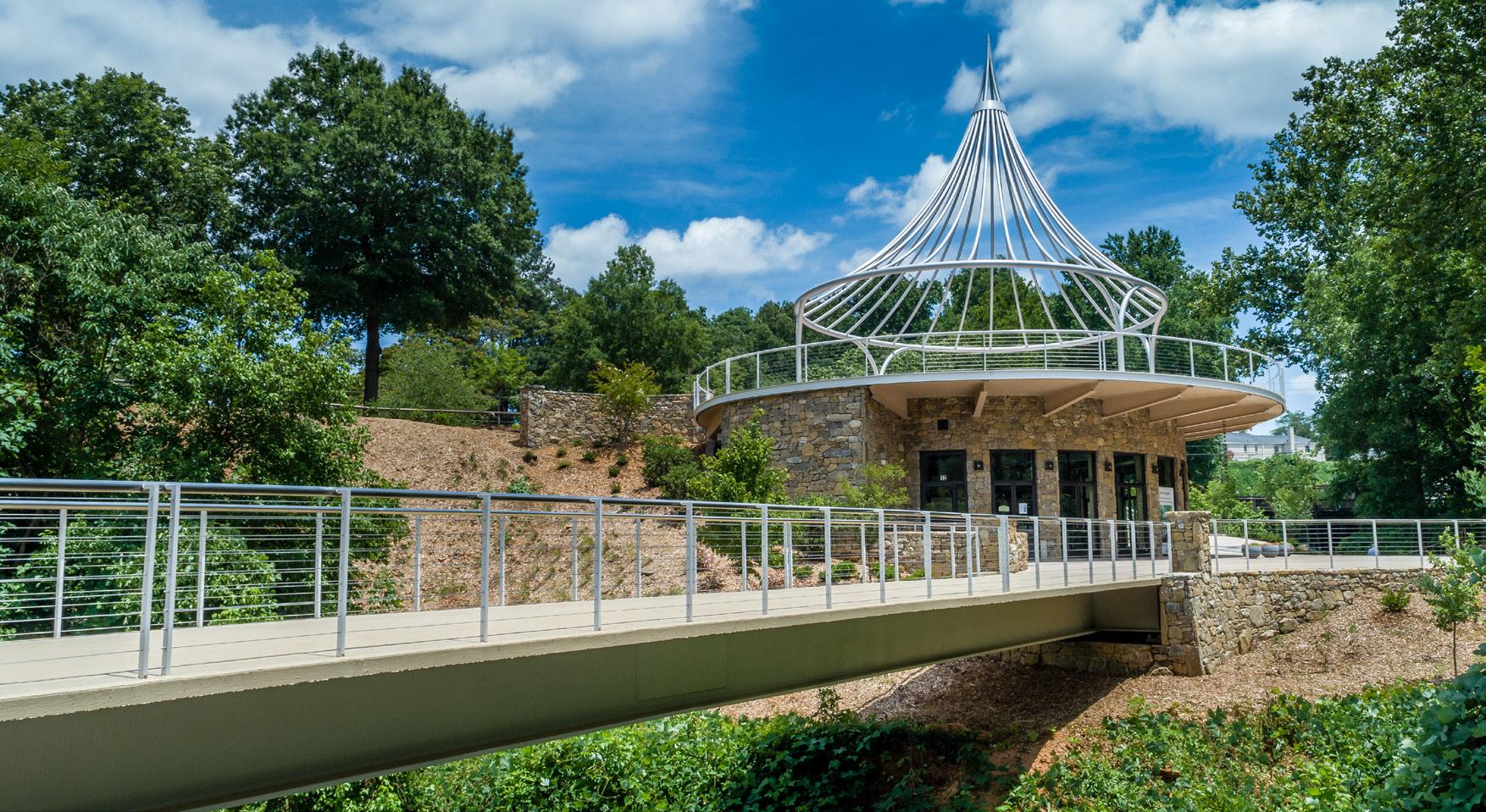
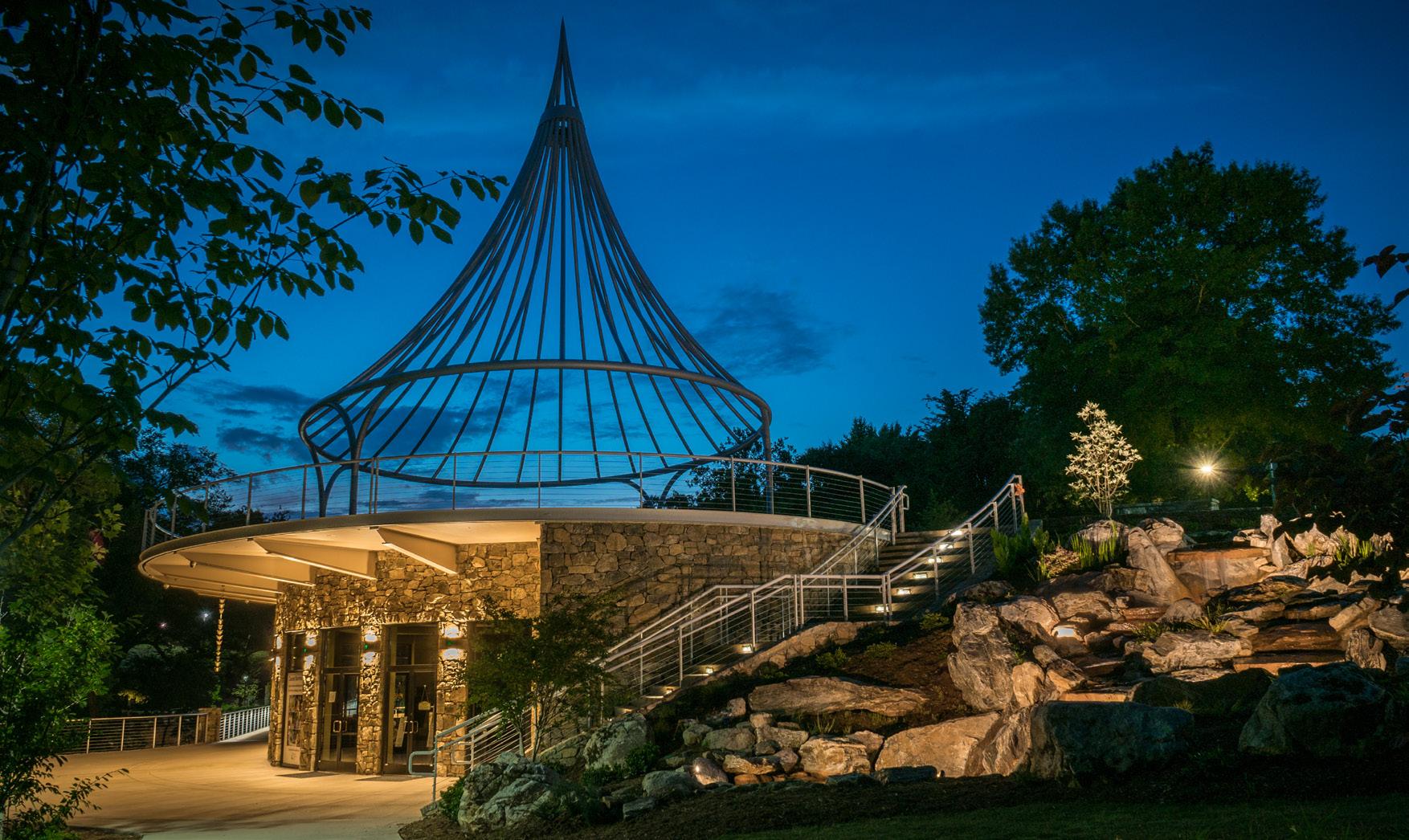
As the CM At-Risk for Cancer Survivors’ Park, Harper worked diligently with Cancer Survivors’ Park Alliance, the City of Greenville, designers, engineers, and trade partners not only during the four years of preconstruction but also through the completion of construction for this beautiful garden and park. Harper’s Environmental Systems Division also performed significant improvements to the existing sewer line running across the Reedy River and through the new park location. Through preconstruction, Harper determined cost effective solutions for the site, remaining budget conscience. Upgrades included rehabilitation of the existing concrete piers and removal of an old metal bridge over the river. Harper worked to replace the old metal grate with the Spirit Bridge, a 12’-wide, 135’-long concrete and steel bridge supported by large stone abutments. The new bridge with lighted steel cable handrails required an erection of 50 tons of steel across the Reedy River.
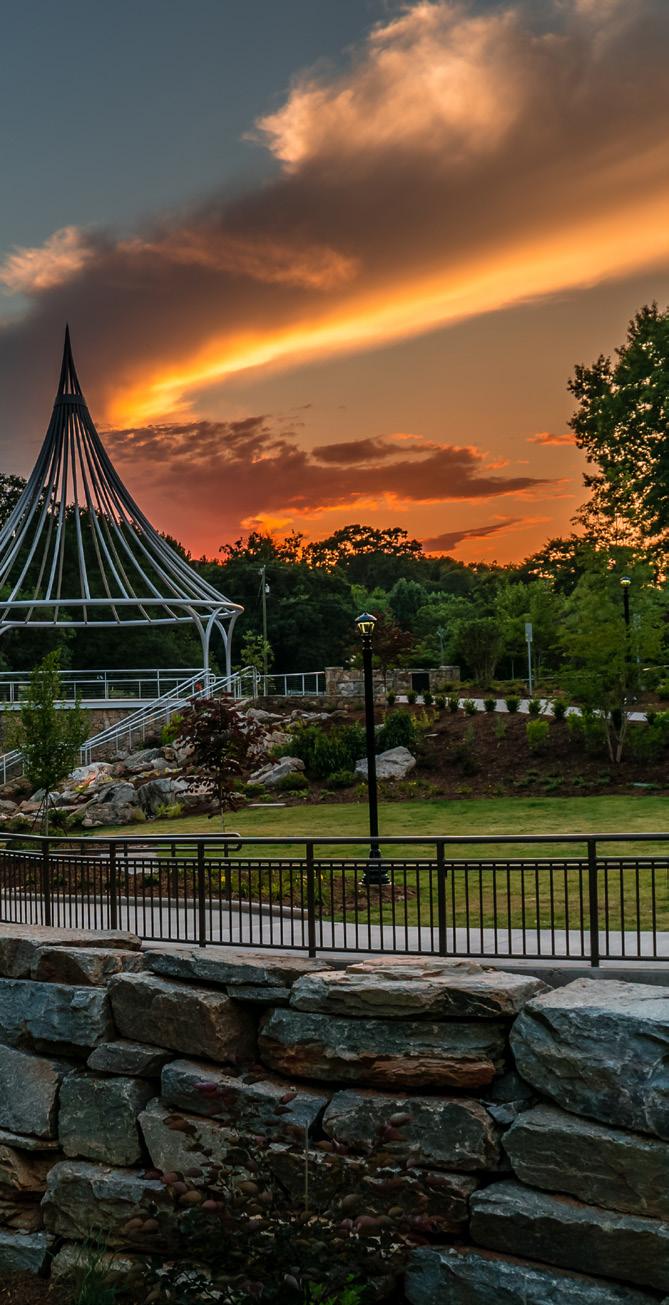
PEACE CENTER CAMPUS
GREENVILLE, SC | CM AT-RISK
Harper was selected to perform preconstruction and construction services for the renovation and expansion plans on the Peace Center campus. The project includes renovation to the Coach Music Factory, which will become a music venue with large stage area. The Gullick and Markley buildings along South Main Street will become The Mockingbird, an elegant jazz club and intimate piano bar.
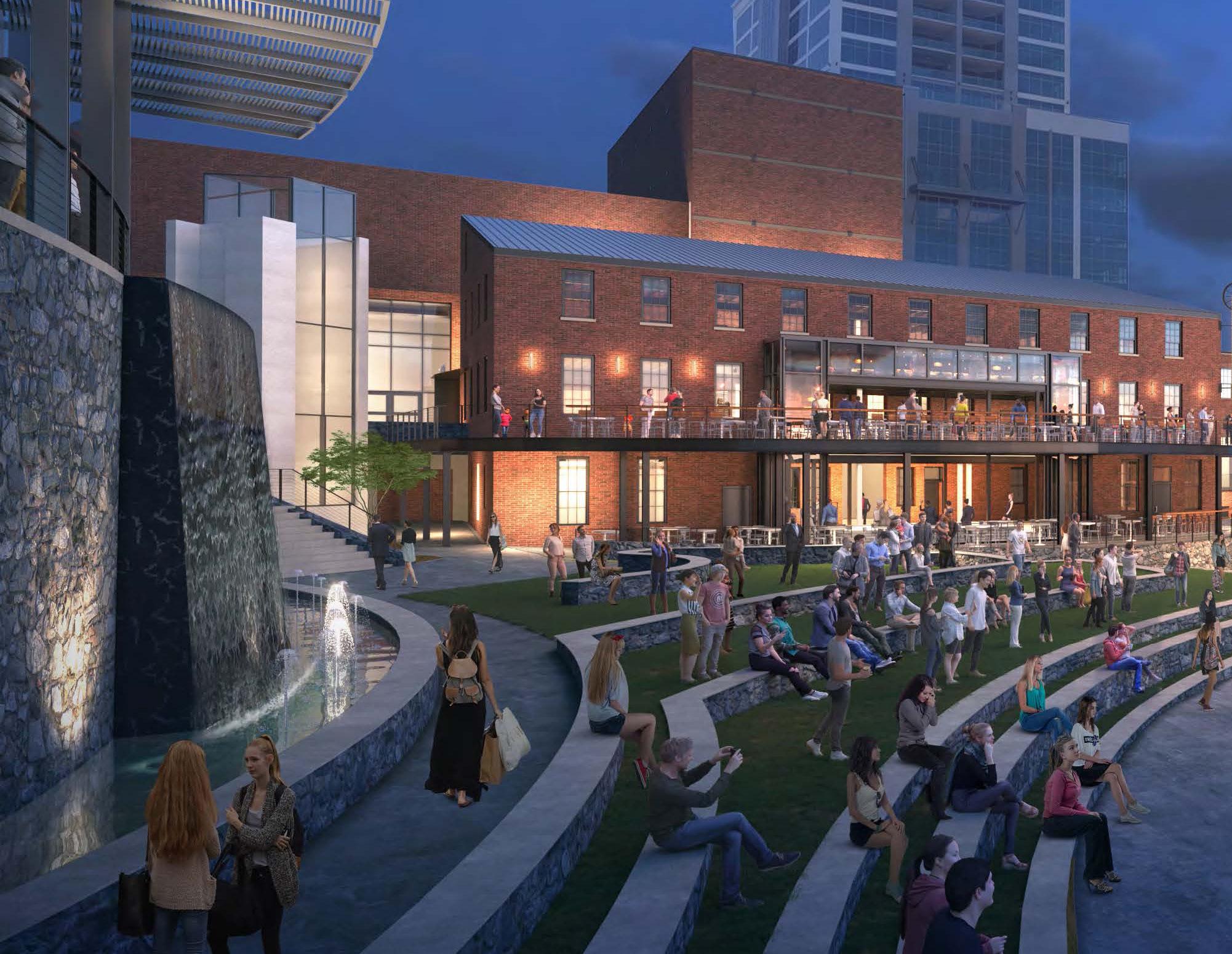
The majority of the Peace Center Campus will see improvements throughout the renovation period. The outside event space will undergo significant landscape improvements surrounding the Wyche Pavilion to more fully integrate the space with the river and Falls Park.
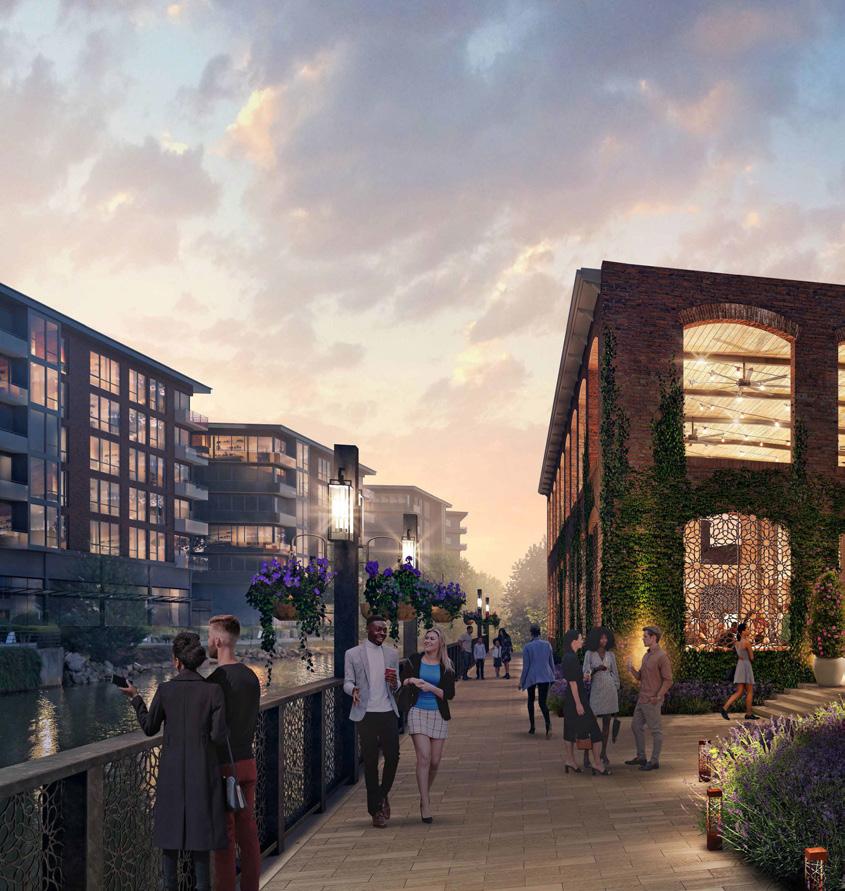
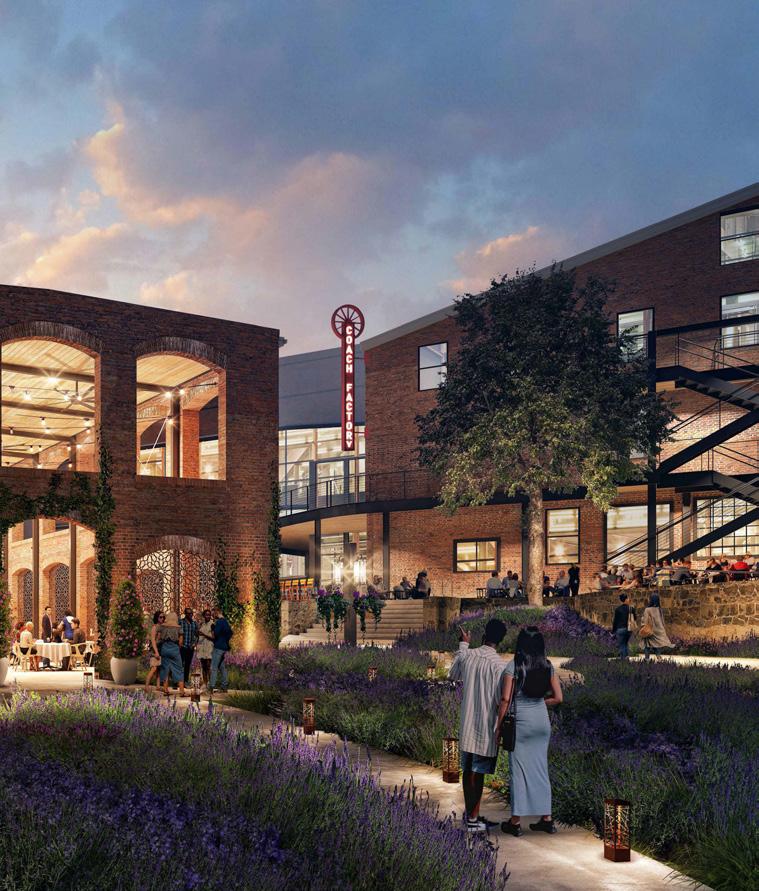
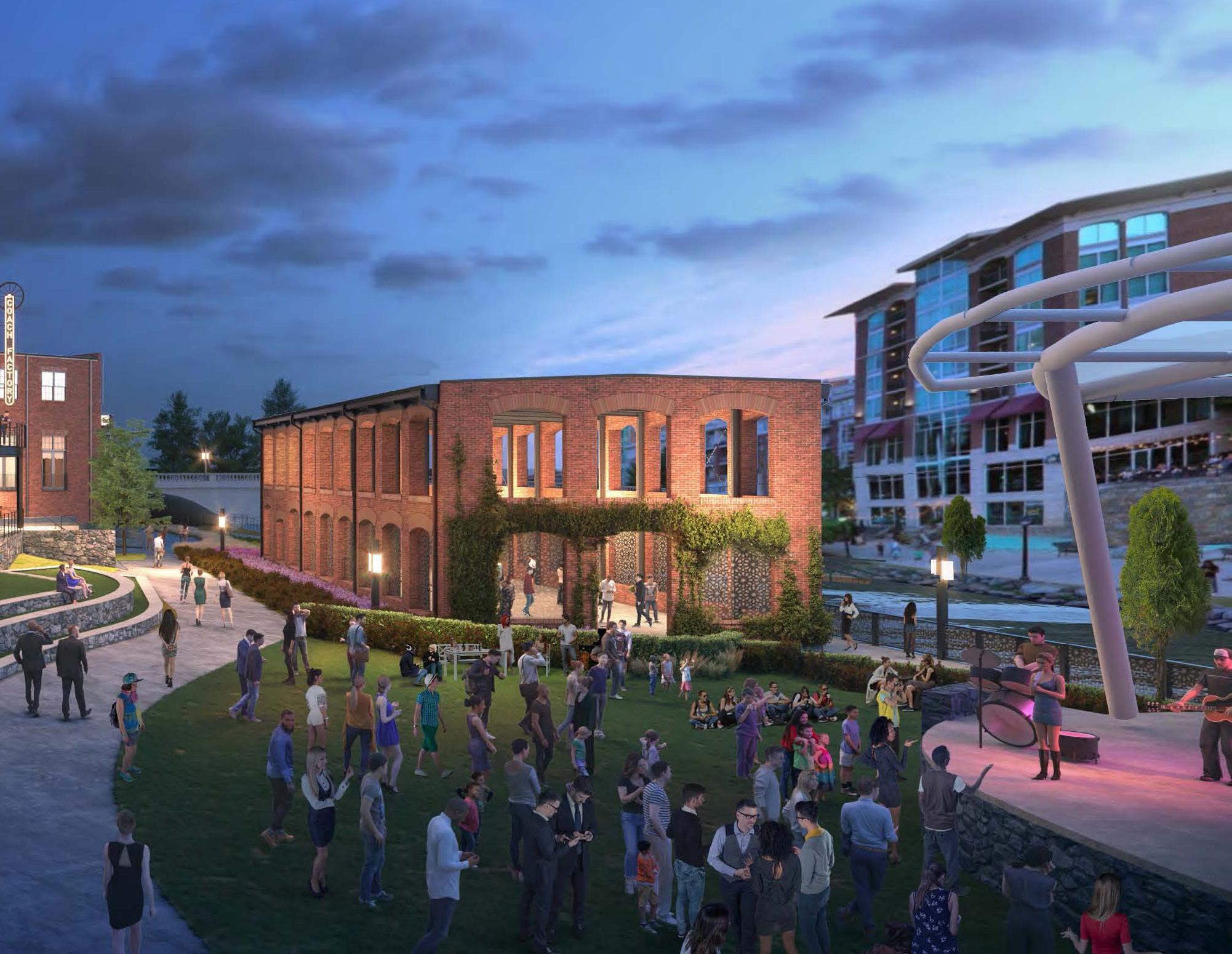
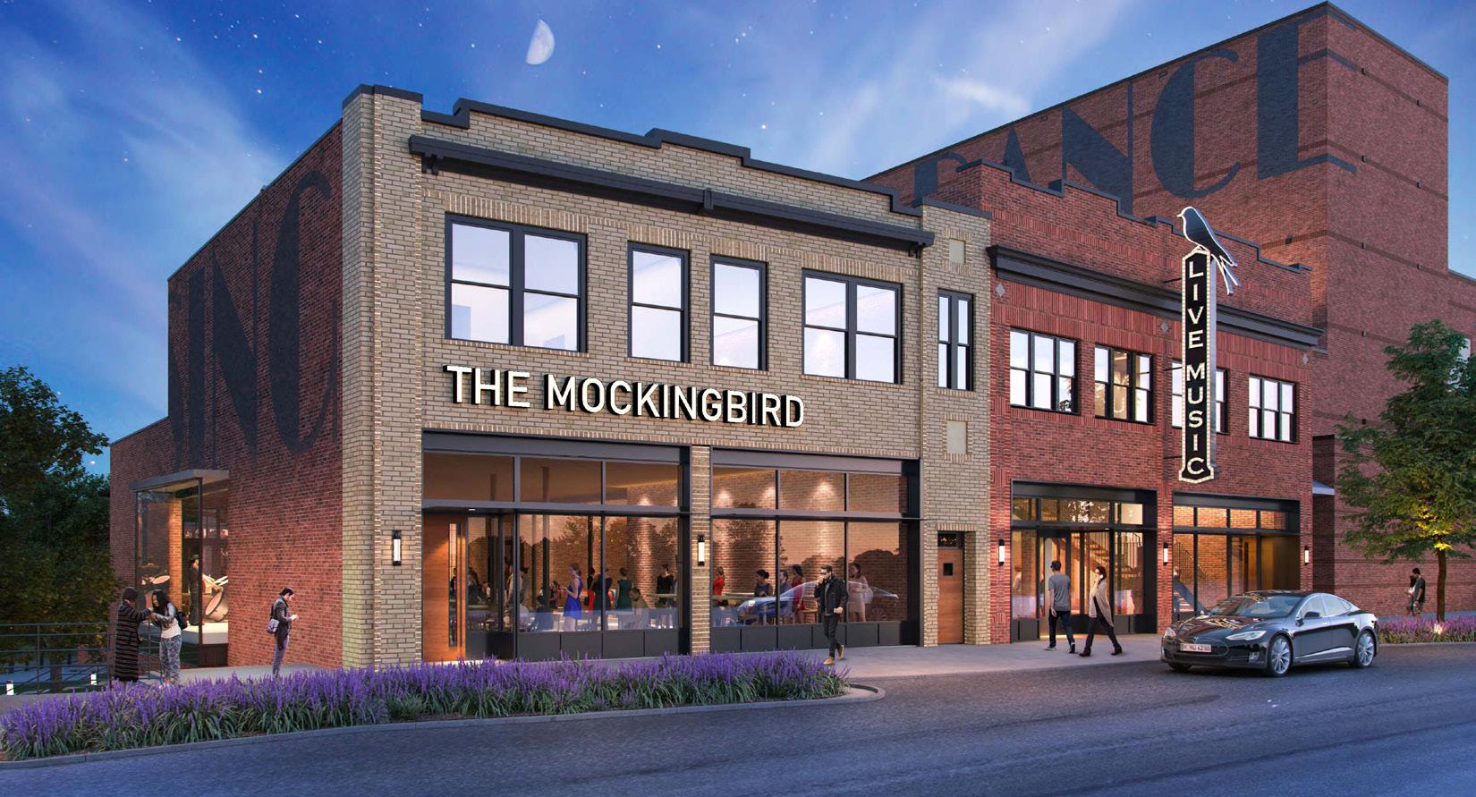
EAST COURT STREET
GREENVILLE, SC | CM AT-RISK
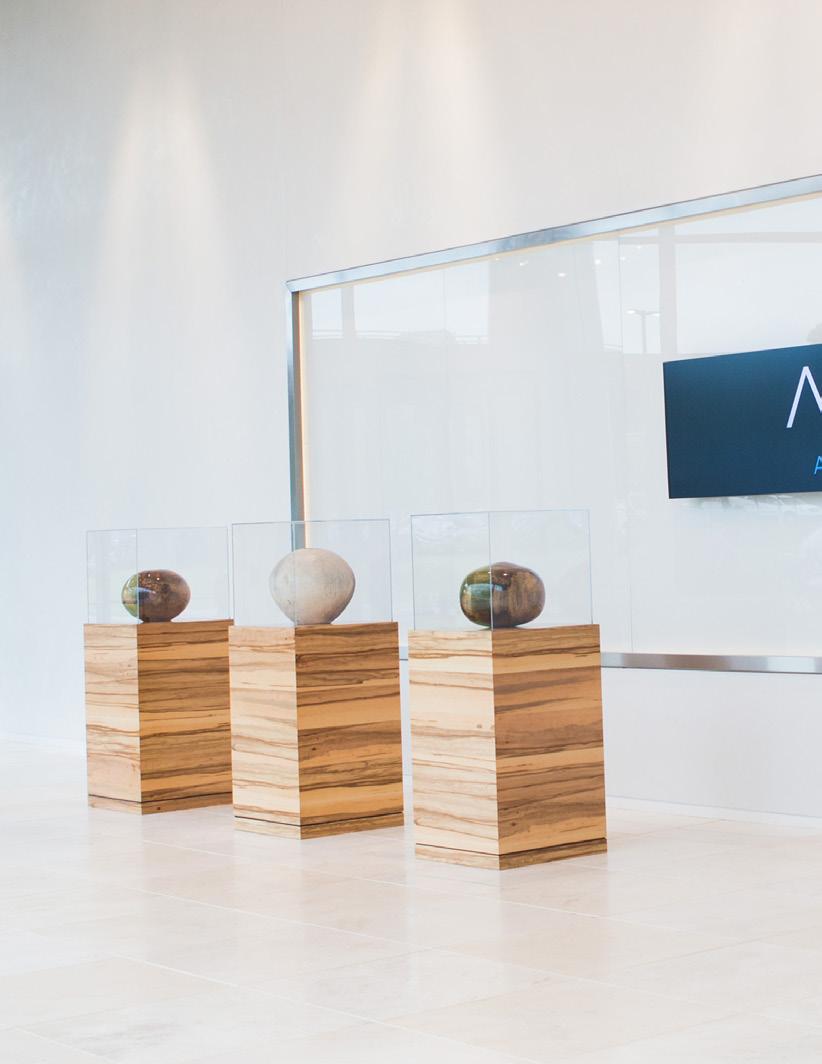
Downtown Greenville’s skyline welcomed this 125,000 SF state-of-the-art precast building, including six stories of Class-A office space and a premier 7,000 SF indoor/ outdoor rooftop event space into the central business district of Greenville. This stunning building achieved LEED® Silver certification for its strides in sustainability, and the adjacent five-story City of Greenville parking garage.
Harper served as the CM At-Risk for this project and delivered multiple rounds of budgeting, material alternates, and analysis as part of preconstruction phase services. Mechanical systems and skin and site analysis were several of the many services provided by the Harper preconstruction team. Additionally, Harper’s Virtual Building group performed design coordination for both the building designs and underground utilities. Harper oversaw all construction phase services beginning with sitework and demolition, and concluding with the punch list.
Harper constructed was awarded the SC Chapter of American Public Works Association Project of the Year and achieved LEED® Silver certification.
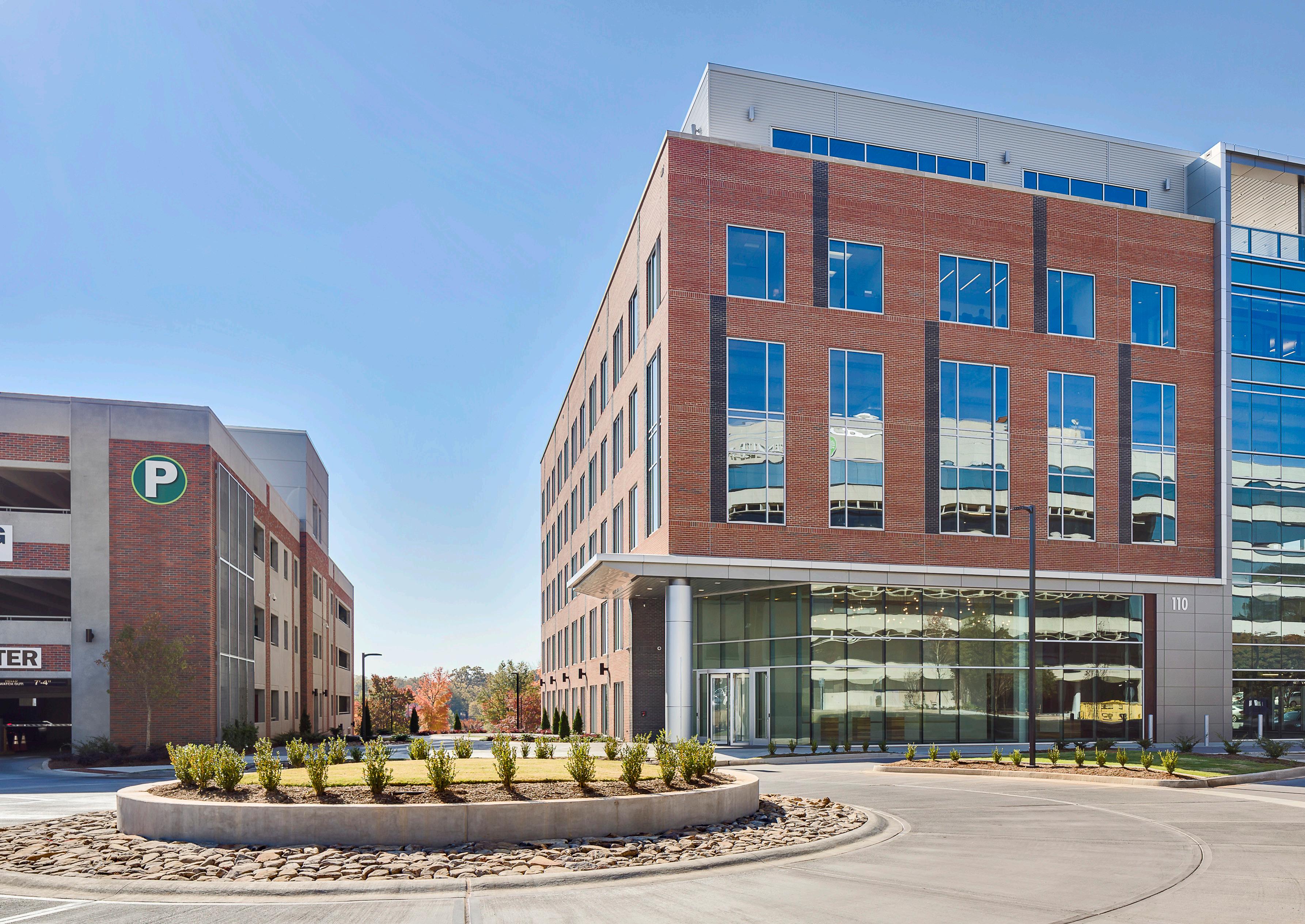
110
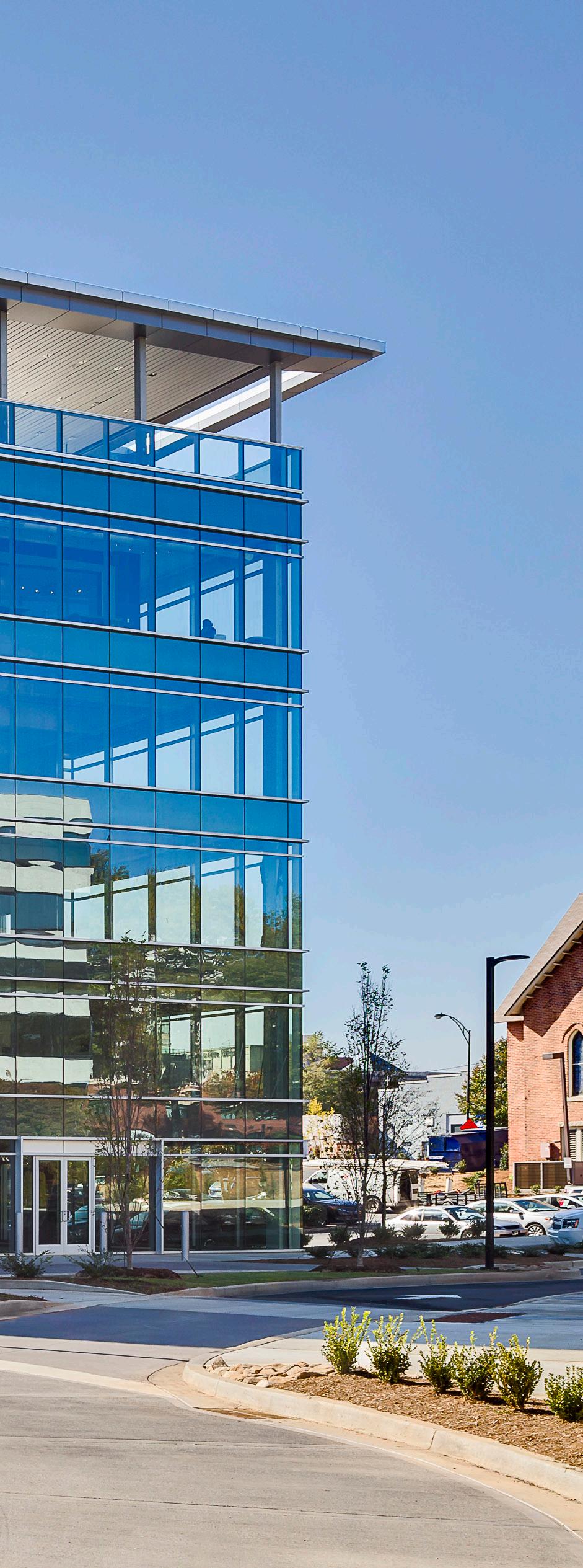
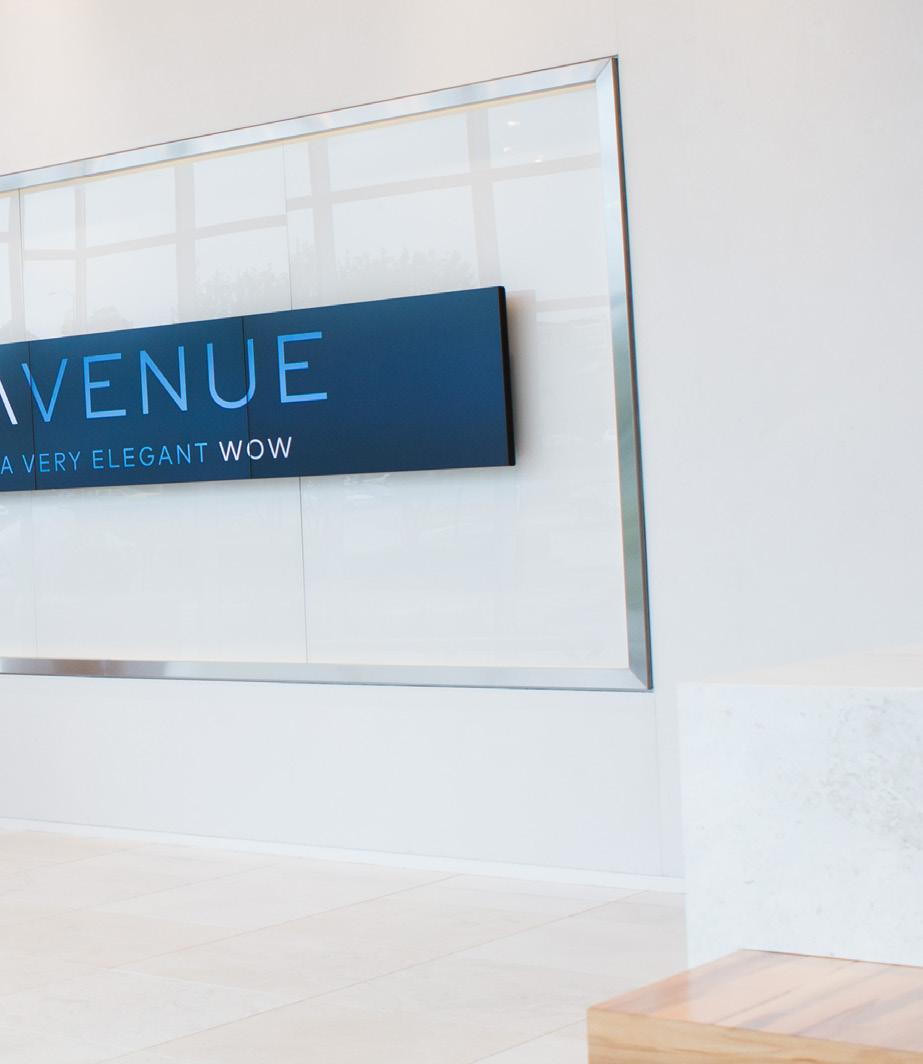

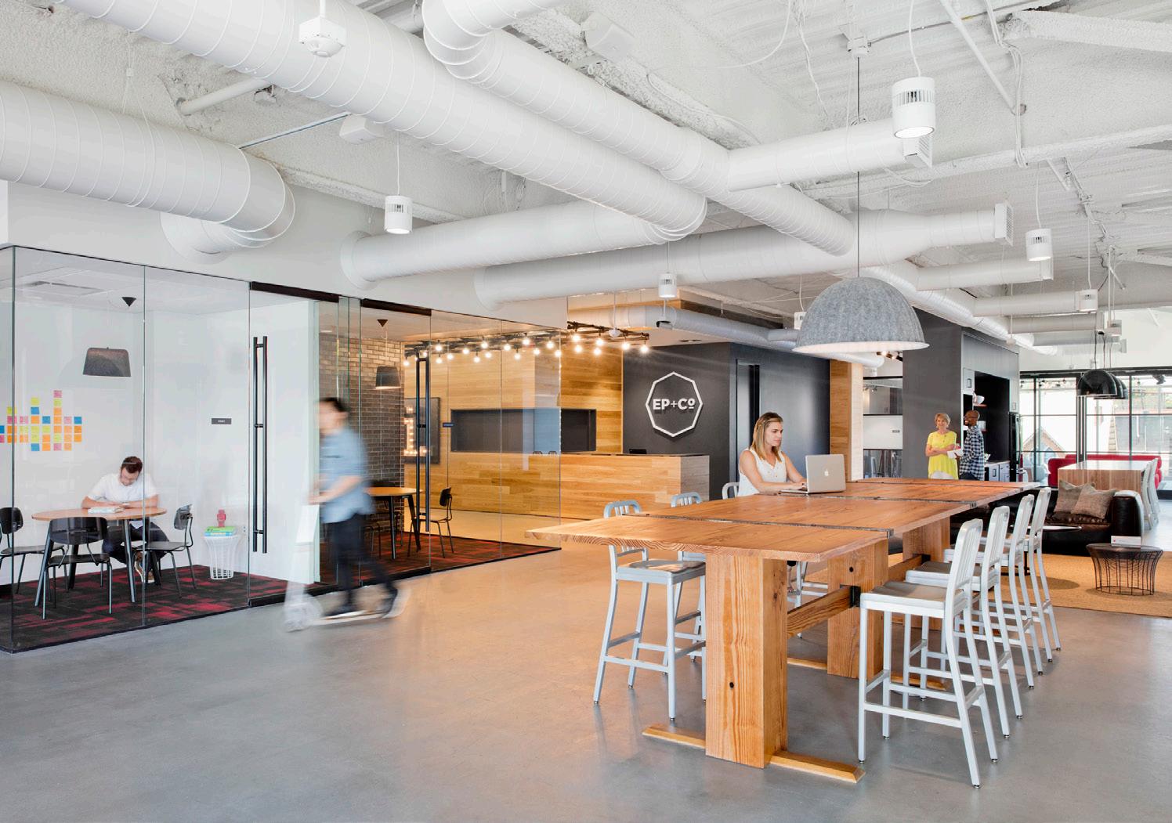
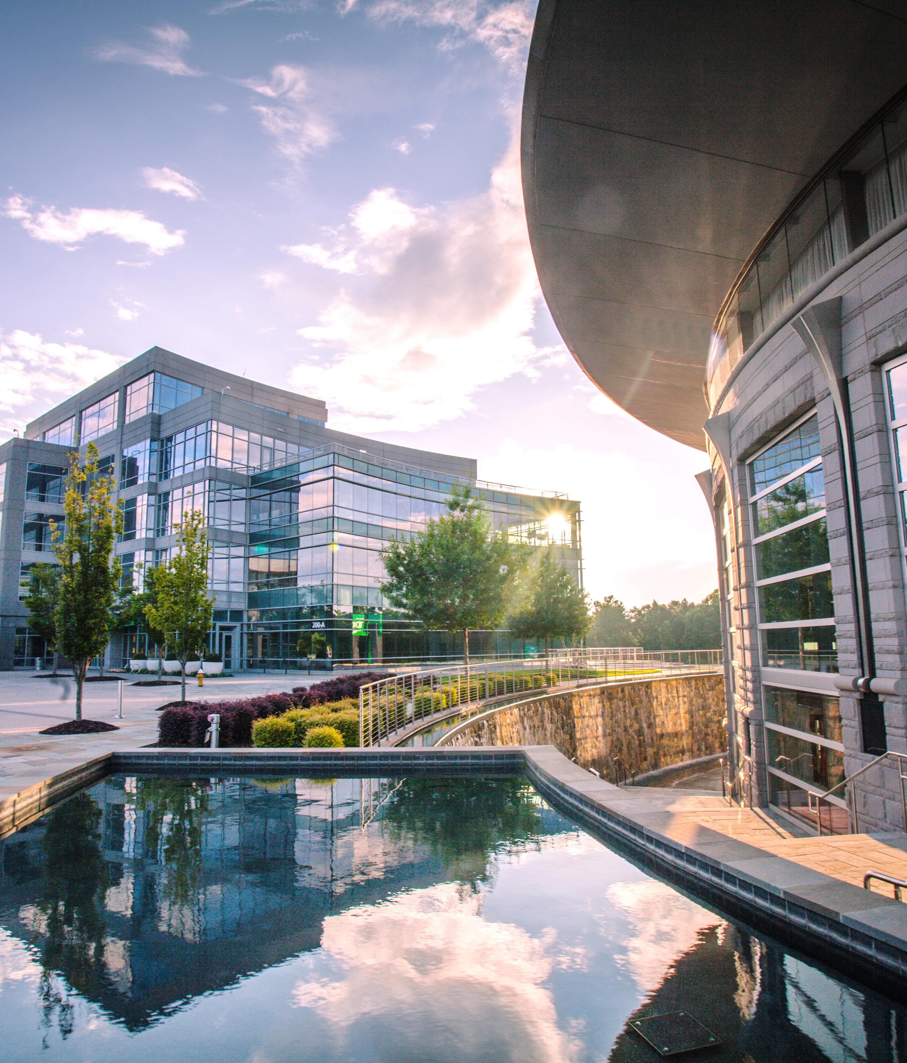
TD BANK CORPORATE HEADQUARTERS
GREENVILLE, SC | CM AT-RISK
Harper constructed two 100,000 SF Class-A office buildings for TD Bank’s Corporate Headquarters. Harper coordinated all associated site work and infrastructure for the 64-acre campus. Four major water features are located on site and include a five-acre lake that serves as both a storm water management facility and campus amenity. Harper partnered with the design team early in the design phase to coordinate services and provide insight, which led to a tremendously successful construction project. The civil and hardscape packages included the relocation and redistribution of approximately 300,000 CY of dirt, the installation of campus sewer and water mains, and installation of duct banks for power and data to serve both the two original buildings, as well as 13 future building pads.
This project was completed on time and within budget, and achieved LEED Gold certification.
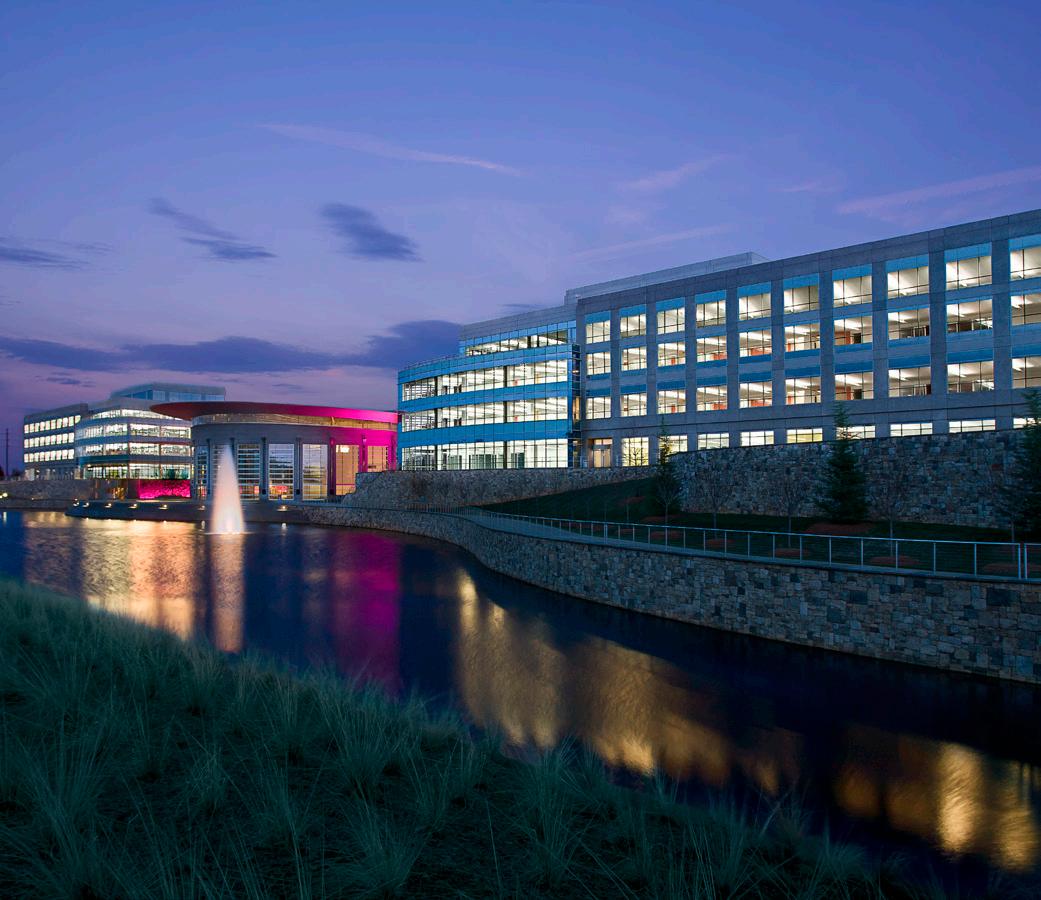
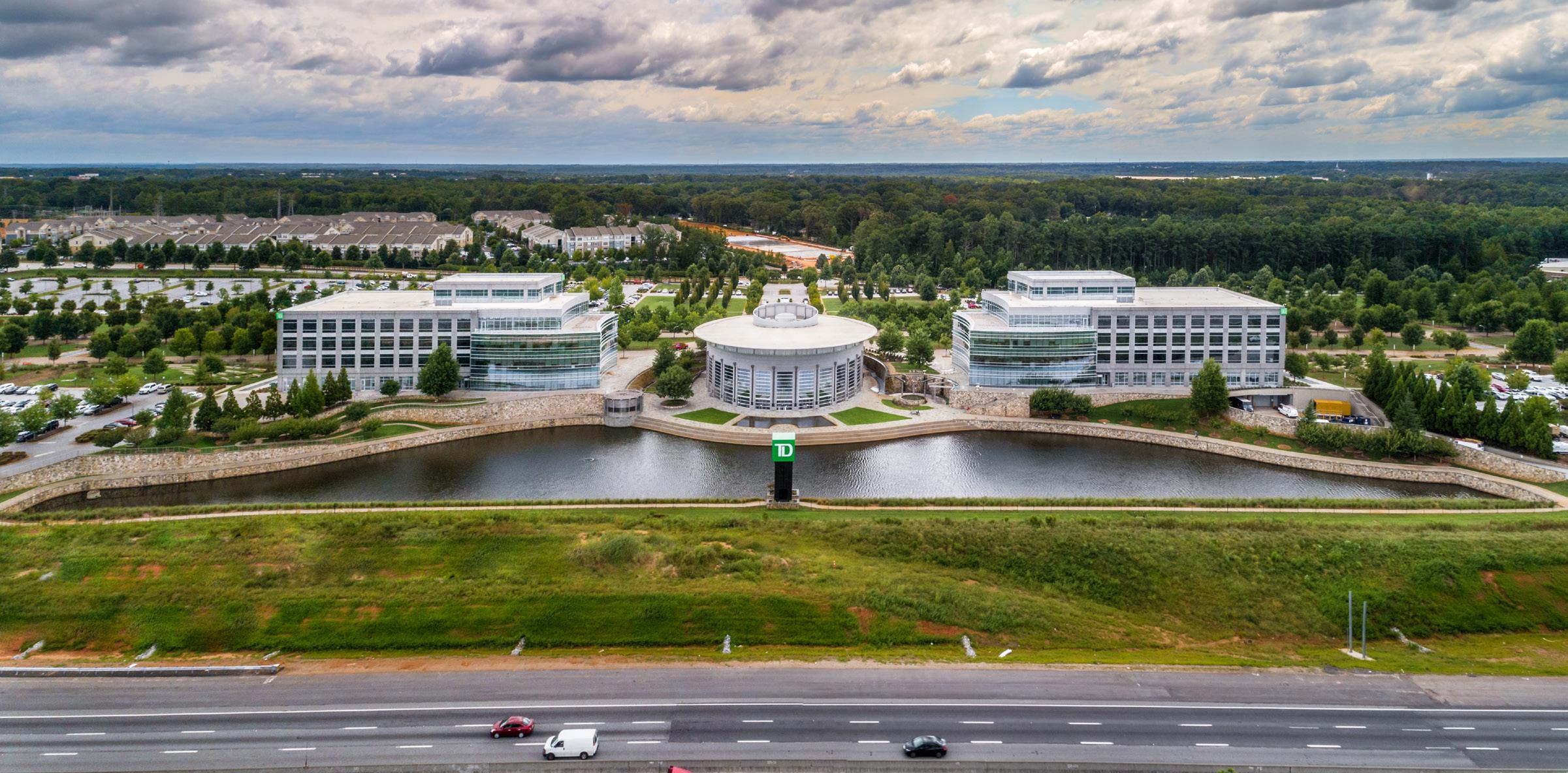
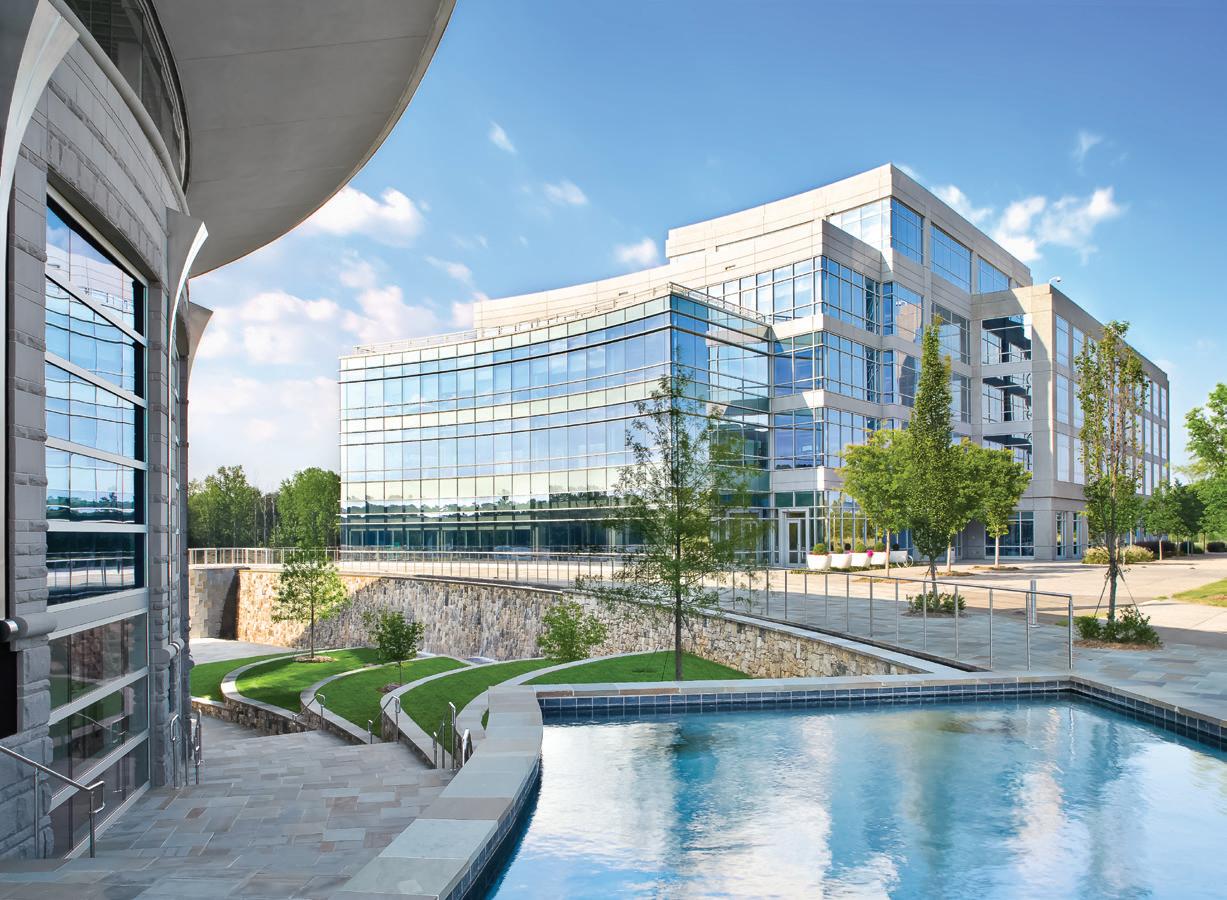
UPWARD SPORTS CAMPUS
SPARTANBURG, SC | DESIGN-BUILD
Harper was selected by Upward Sports to provide preconstruction, site preparation, and construction services for their corporate campus that includes three main structures.
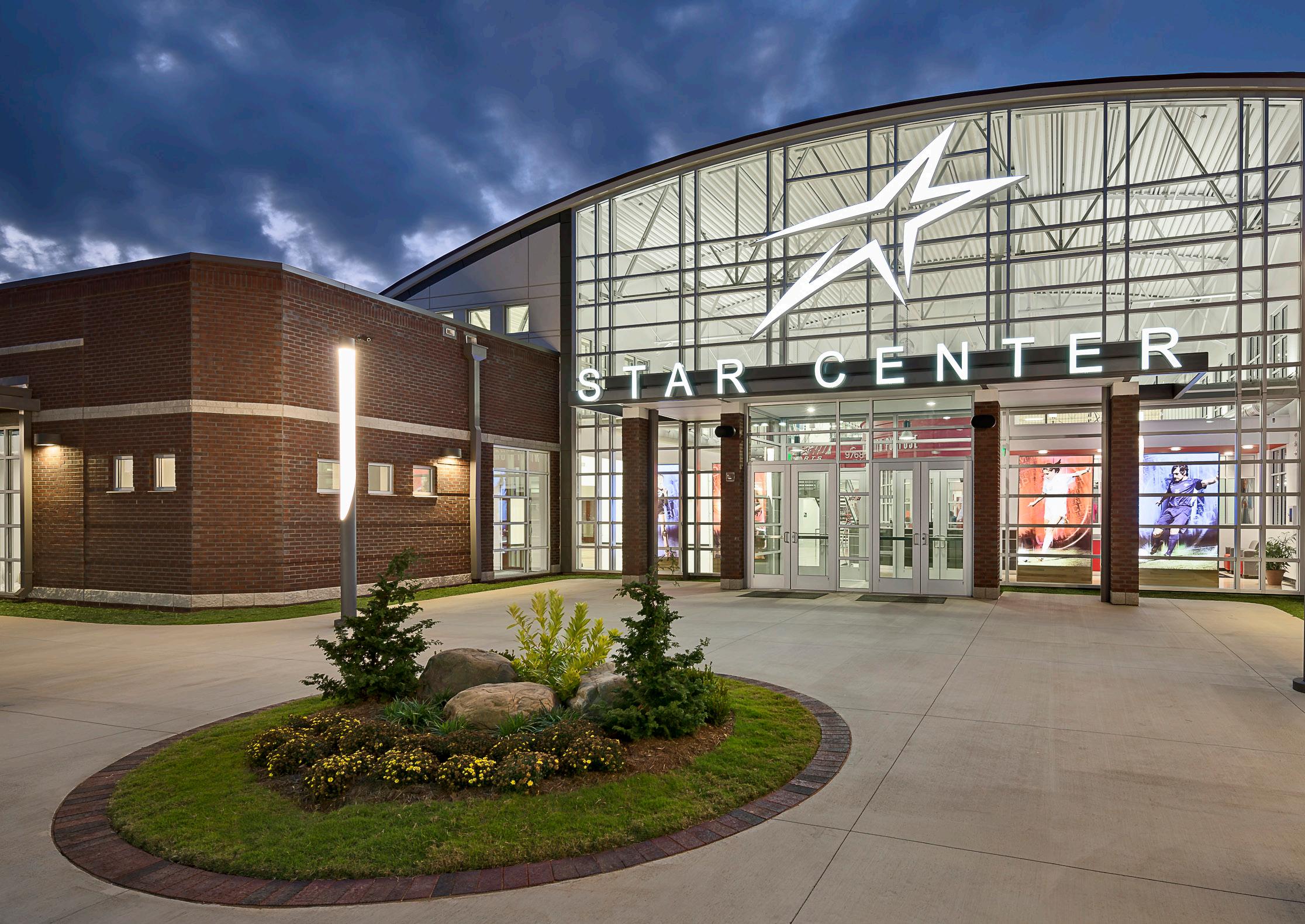
Upward Star Center: This is a new 120,000 SF sports complex that features six full-sized basketball courts, 12 regulation indoor volleyball courts, batting cages, a running rack, free weights, cardio machines, and studios designed for cheerleading, aerobics, yoga, and dance. The facility also boasts Class-A office meeting rooms, space for golf swing analysis, and a team shop.
Distribution Center and Corporate Office: Combined, these two facilities include 90,000 SF. The Distribution Center (56,000 SF), consists of high bay racking systems and an extensive loading dock. The corporate office is a twofloor facility that consists of 30,000 SF of Class-A office space. Included are a variety of open work spaces, a monumental stair and pre-function, an exercise room, and a large meeting room with AV for training and company functions.
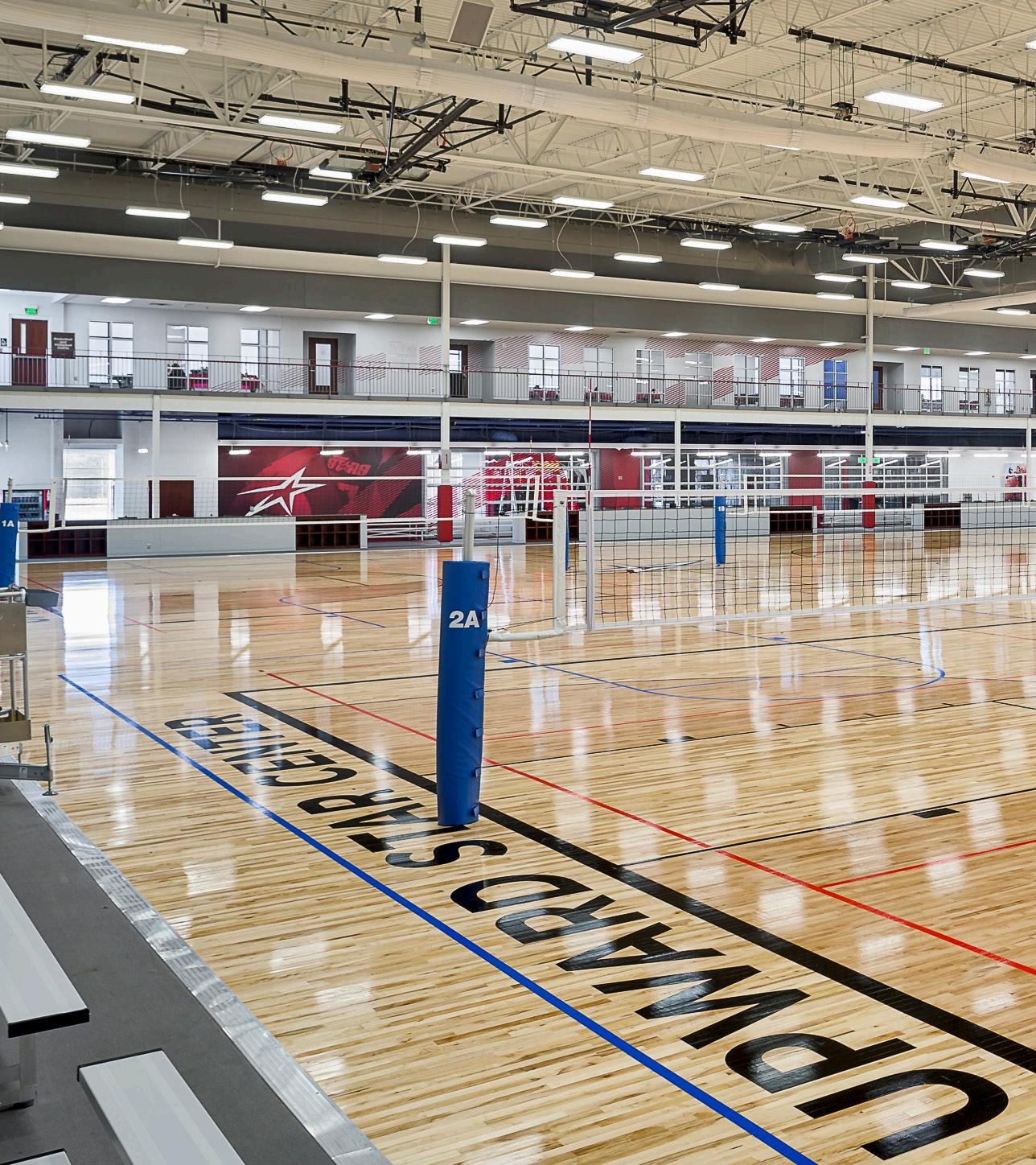

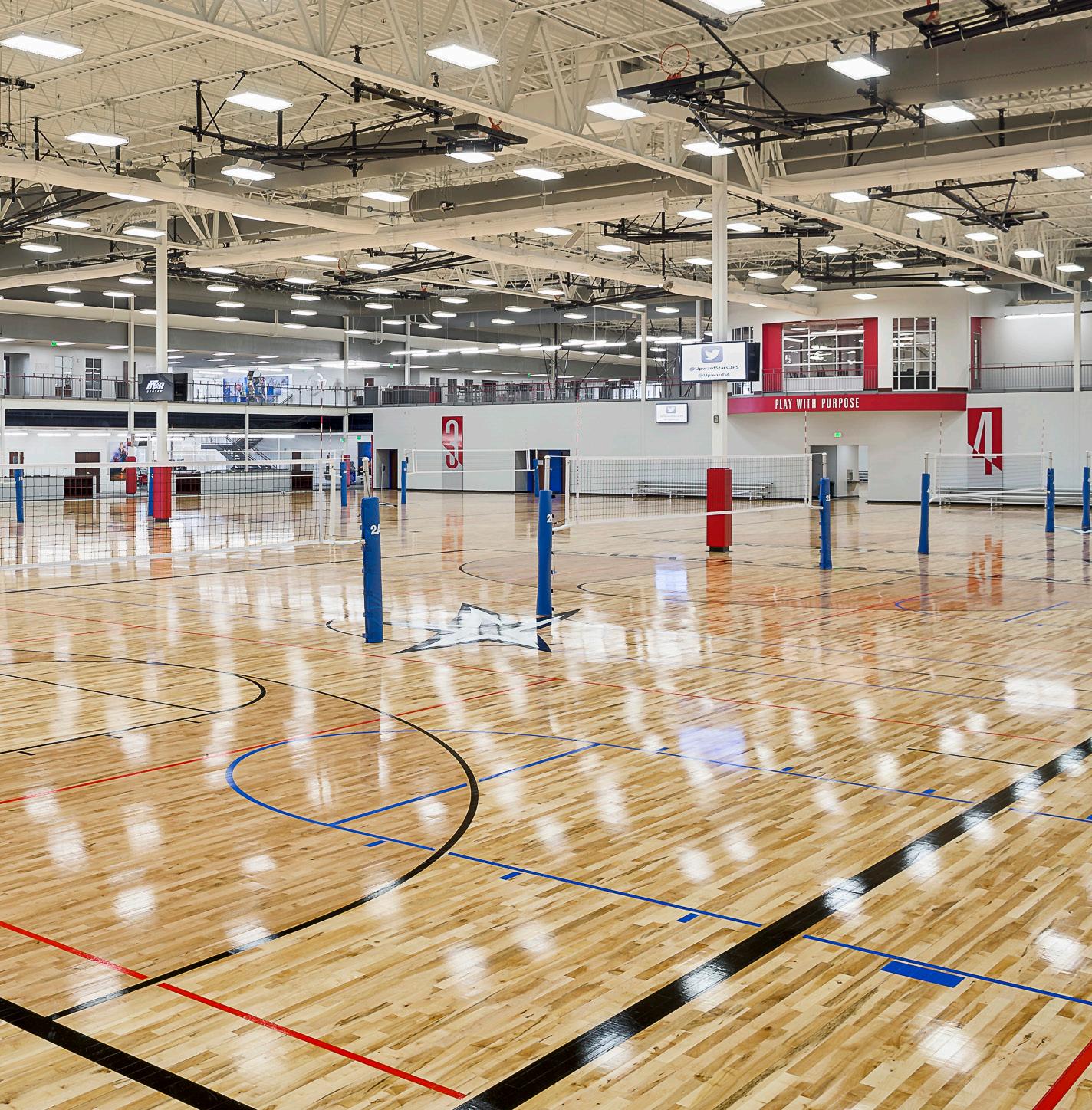
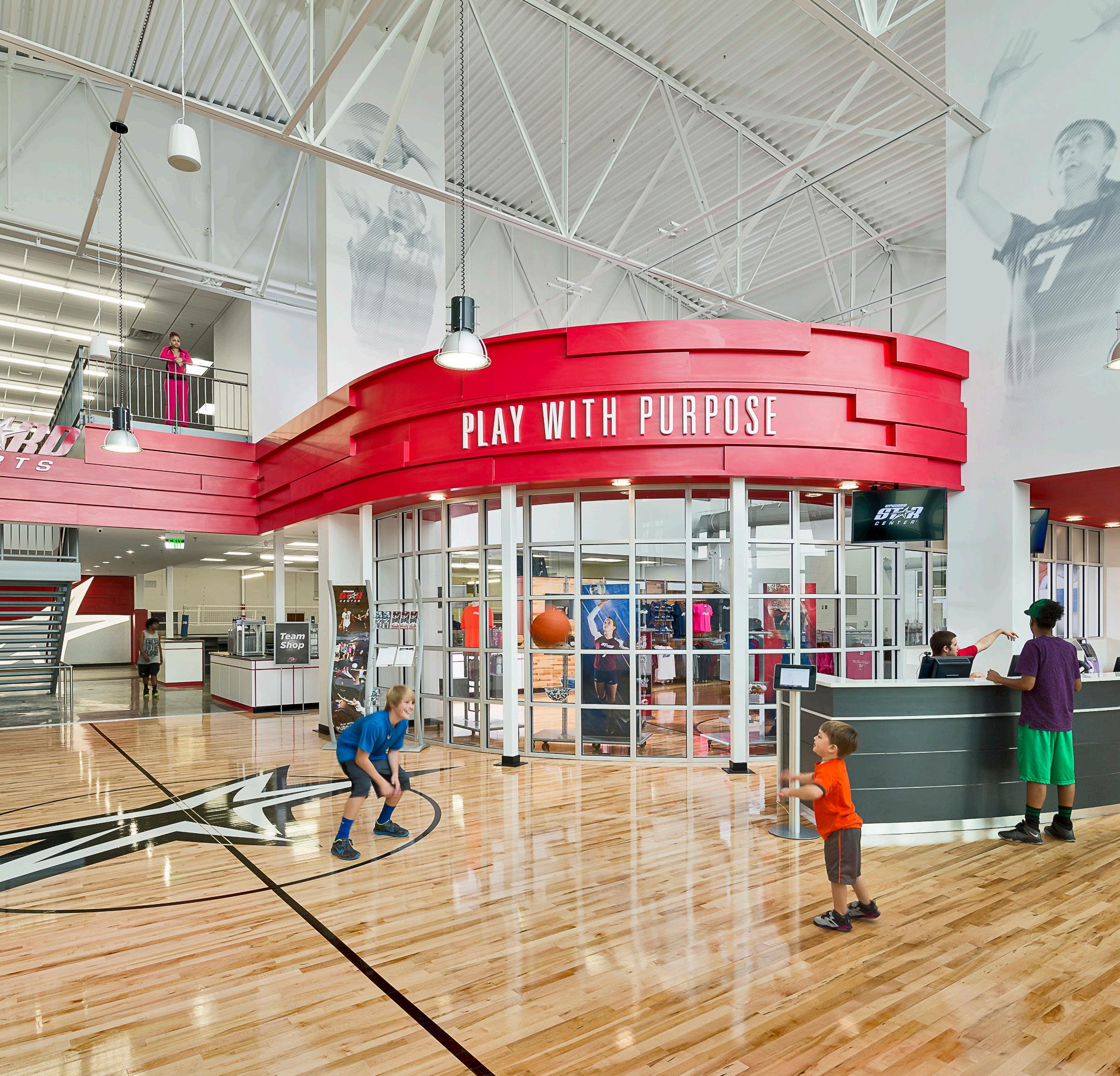
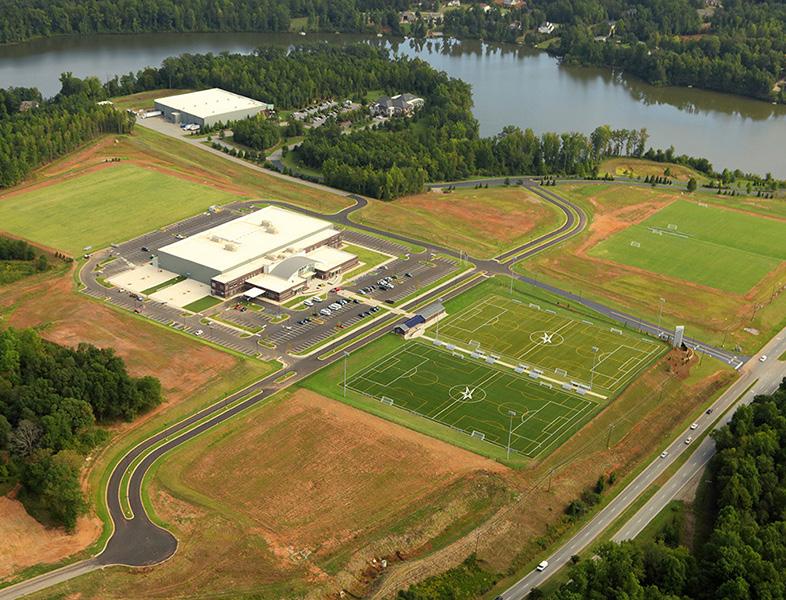
THE WESTIN POINSETT HOTEL RENOVATION
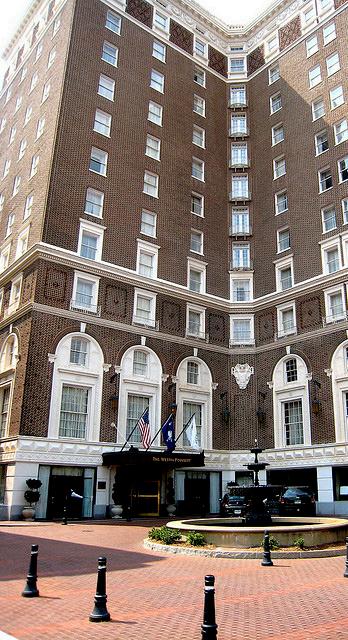
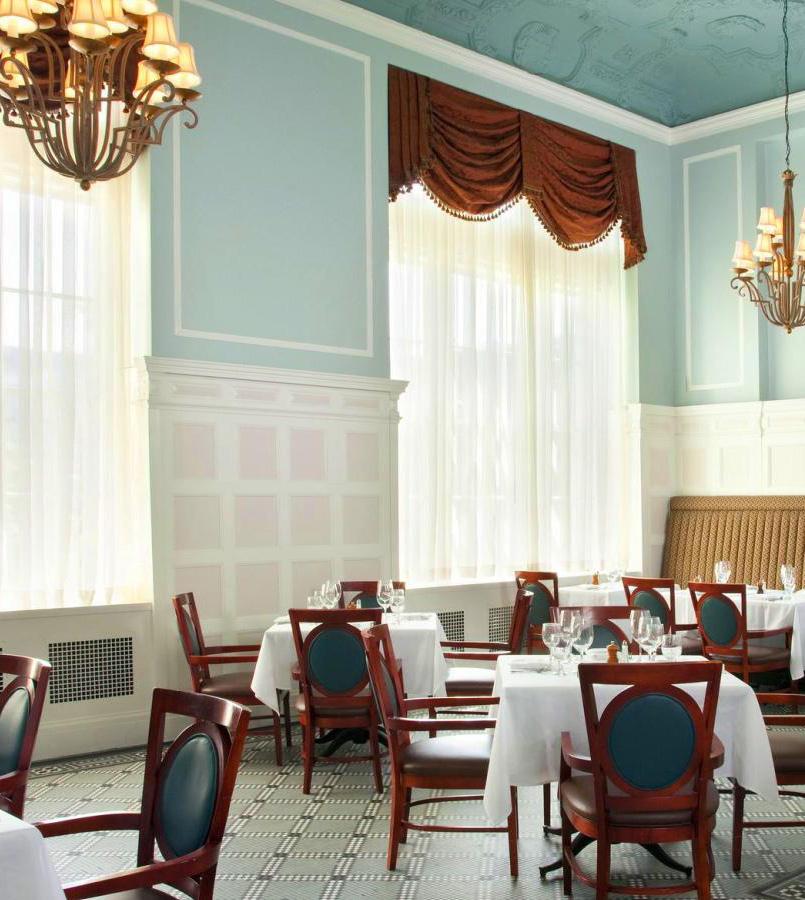
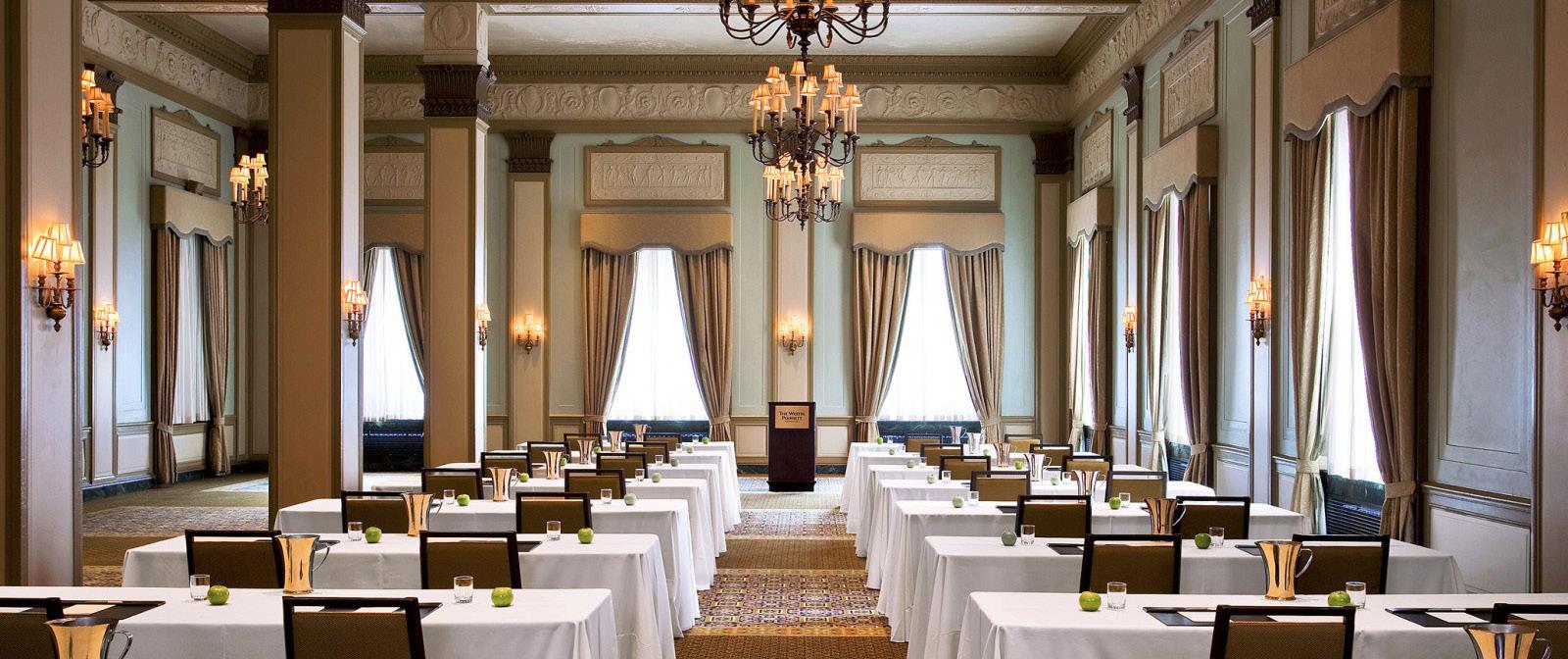
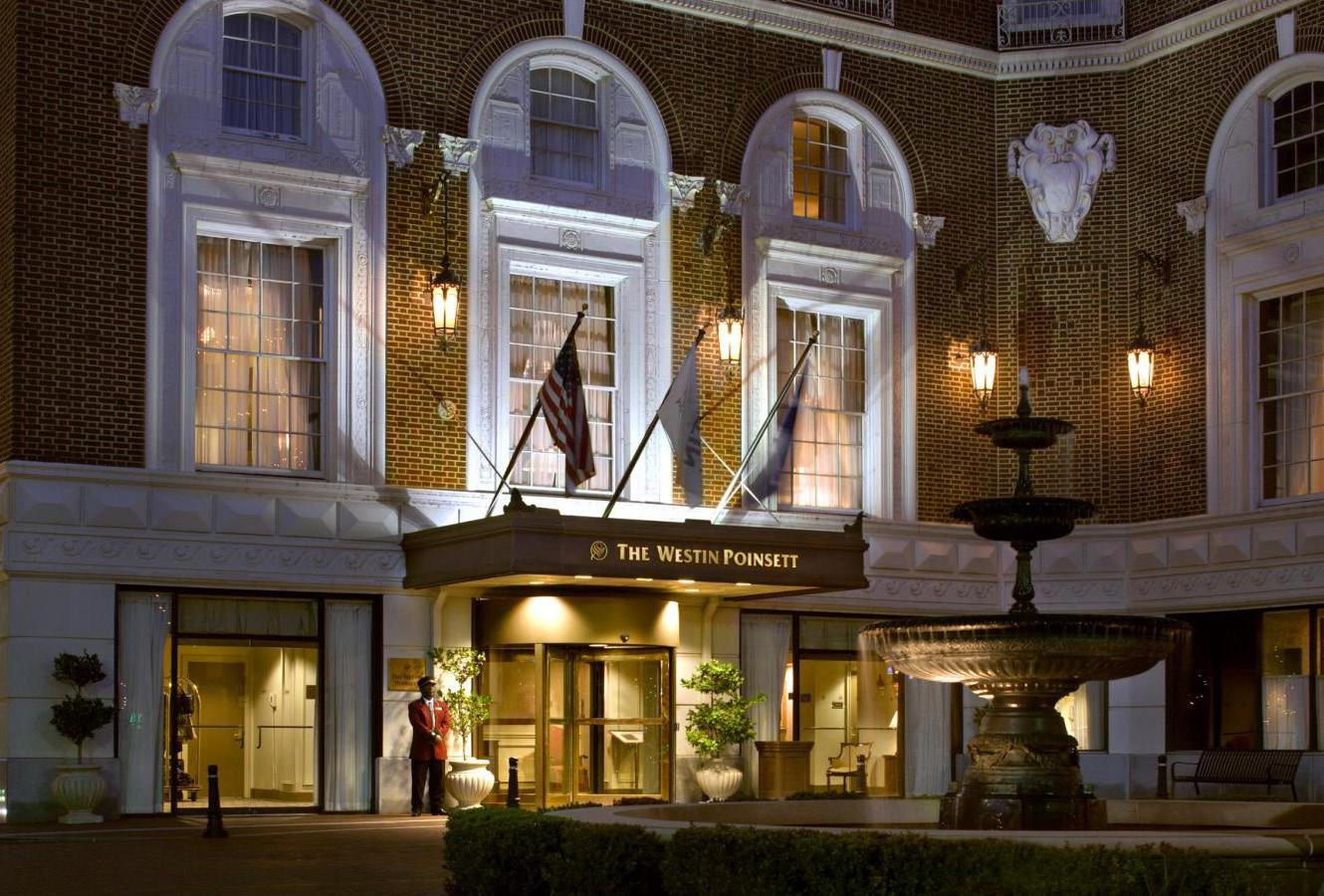
GREENVILLE, SC
Harper completed the extensive interior and exterior renovations of this historical landmark - the Westin Poinsett Hotel - originally built in 1925. floors were completely gutted and re-built. All new MEP Systems were installed throughout. The hotel’s mosaic tile and terrazzo floors, marble decorative plaster ceilings, and crystal chandeliers radiate a glow of charm and invitation like never before. The lobby, Piedmont Grill, lounge area, and both the Gold and Poinsett Ballrooms were meticulously restored to their full 1920s glory. Upstairs, each of the 200 guest rooms were completely reconstructed.
Harper performed a rigorous pre-design survey of the existing building, working closely with the hotel and architect to determine the best methods HVAC and electrical system installation that included the location of the equipment routing of ductwork and conduit. Harper located a number craft subcontractors to perform plaster, marble, and ornamental metal refurbishing.
Historical preservation methods included flexible and space-saving installation of air-cooled reciprocating water chillers and controllers. Additionally, Harper performed construction with historical preservationist involvement to secure historical approval from the State Archives office.
1925. The upper stairways, area, completely methods for number of special Additionally,


CLEMSON TILLMAN HALL AUDITORIUM RENOVATION
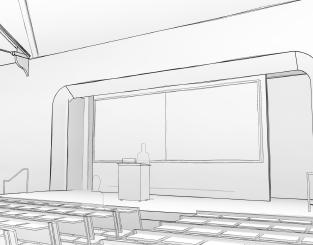
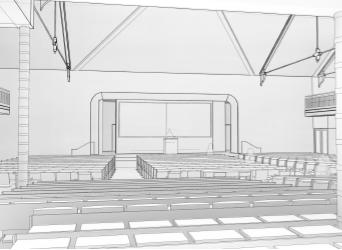
CLEMSON, SC | CM AT-RISK
Harper was recently chosen as the CM At-Risk for the historic renovation of the iconic Tillman Hall’s Auditorium. This project involves removing the 1980s amphitheater seating and spaces underneath and restoring portions of the original design as a Chapel. The auditorium will be converted into a 750seat classroom. The project involves restoring and exposing old windows that were blocked off during the previous renovation, reinstating the stage and balconies, and incorporating new facilities to support the auditorium.
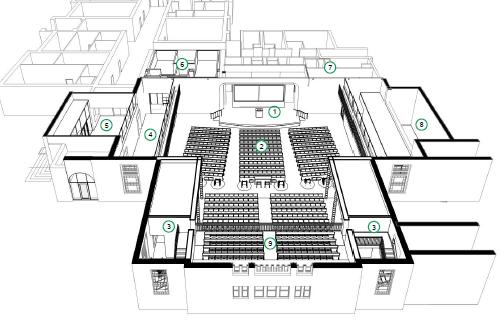
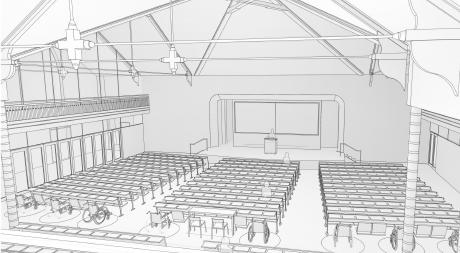 Drawings & design by Lord Aeck Sargent
Drawings & design by Lord Aeck Sargent
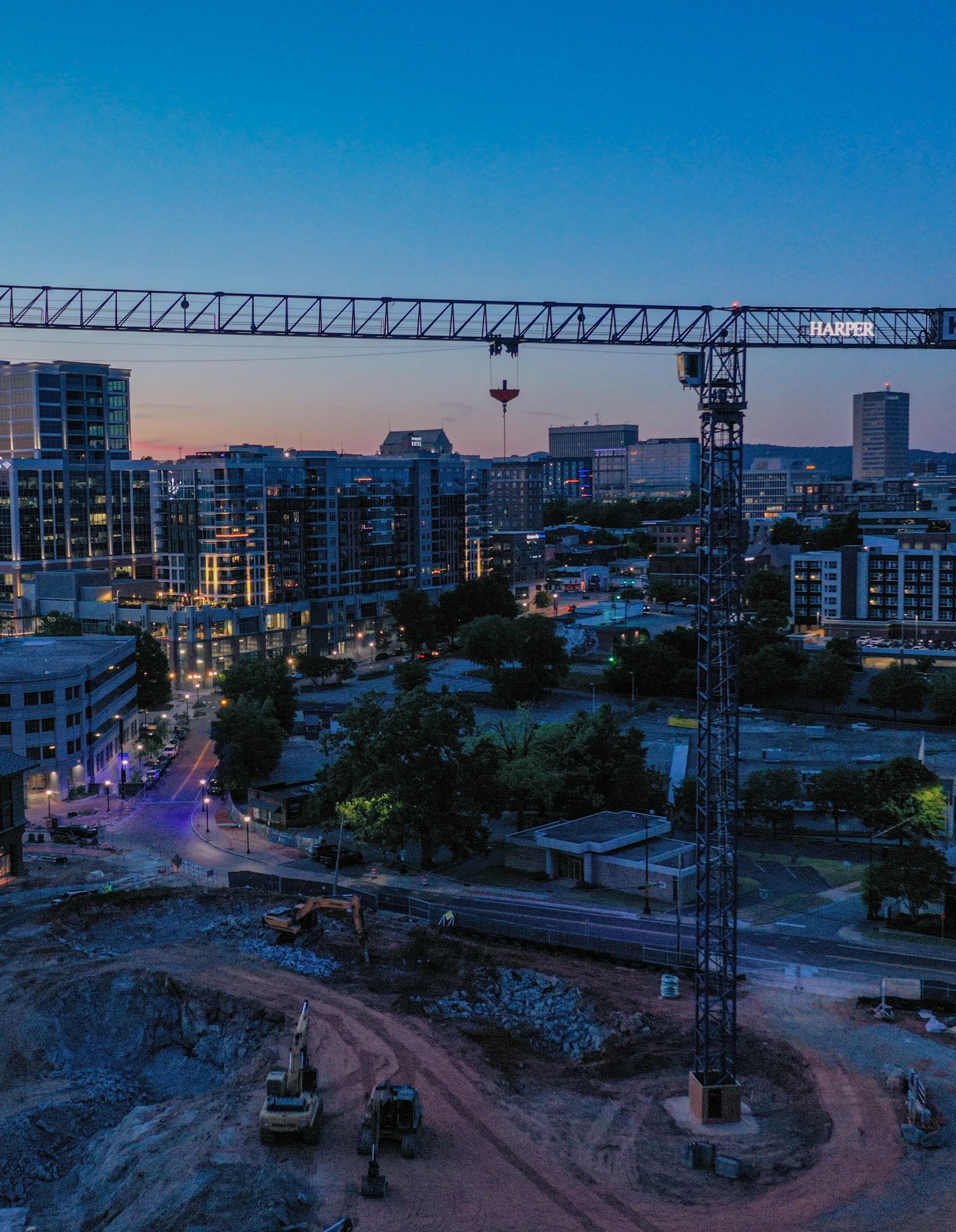
MORE THAN ANYTHING, WE BUILD TRUST ASHEVILLE | CHARLOTTE | CONWAY | GREENVILLE | SPARTANBURG HARPERGC.COM




































































































 Drawings & design by Lord Aeck Sargent
Drawings & design by Lord Aeck Sargent
