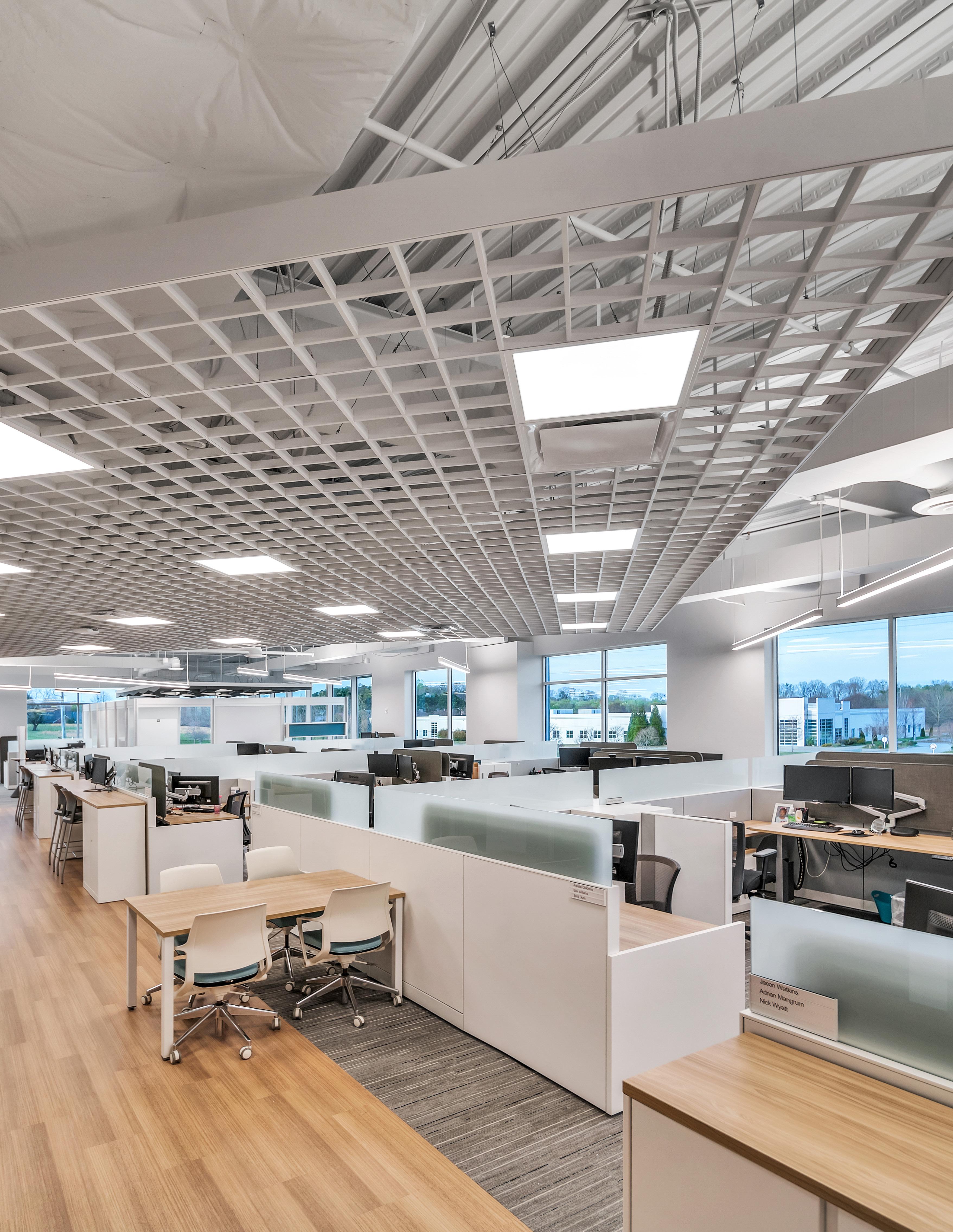

HARPER GENERAL CONTRACTORS OFFICE EXPERIENCE
YEARS AS A LOCAL, PRIVATELY HELD GC

TOP 400 CONTRACTORS 2024
0.59 EMR 2024 SAFETY RATING LOCAL SC & NC SUBCONTRACTOR RELATIONSHIPS
GC HEADQUARTED IN SC
PERSONNEL IN ASHEVILLE, CHARLESTON, CHARLOTTE, COLUMBIA, CONWAY, GREENVILLE, ROANOKE, & SPARTANBURG
FIRM OVERVIEW
HISTORY OF FIRM

Harper is a full-service general contracting and construction management firm headquartered in downtown Greenville, South Carolina. An award-winning company, Harper consistently receives recognition in the areas of quality, safety, environmental stewardship, and community involvement. Since 1950, we have had the opportunity to develop strong professional relationships with clients across North Carolina and South Carolina. By bringing to life the vision of our clients, Harper leaves a lasting impression on members of the community. The core of our company is geared toward collaborating with owners and design professionals in an open and transparent manner, enabling the owner to know how every project dollar is being invested.
We bring the same talent, innovation, and expertise to each of our valued clients throughout the Southeast. That doesn’t happen without dedicated, hard-working, experienced, effective, and honorable people. For us at Harper, our reputation, the way we conduct our business, and the way we treat you and each other is paramount. And that same level of respect, care, and honor that goes into our relationships goes into every single project we’re awarded.
MARKETS

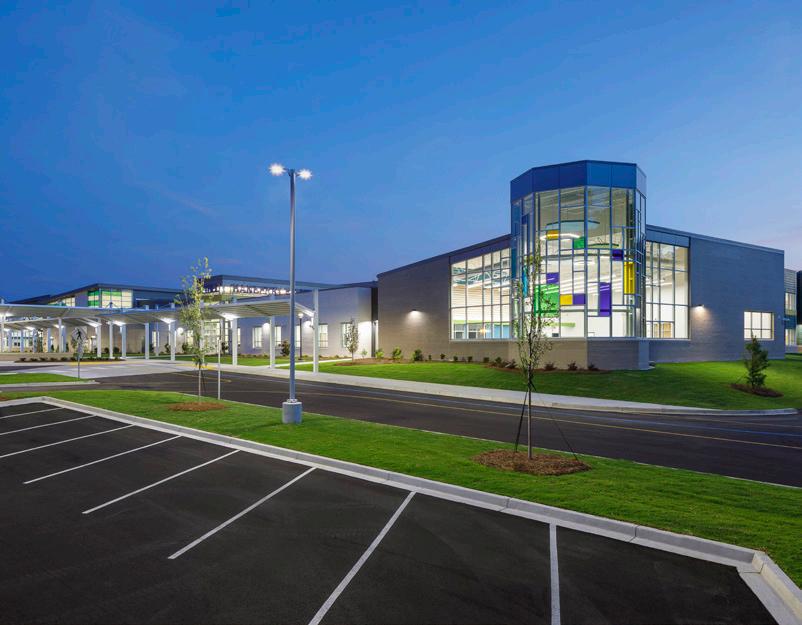








“Through our experience building with Harper, we have witnessed their integrity from the CEO to down to the onsite laborer. Their ability to manage projects from the smallest detail through to the largest milestone was incredible. Their consistent Owner, Engineer, and Construction Manager meetings are vital to projects staying on time and help us feel very connected with the construction process. . . We highly recommend Harper General Contractors, and we know we will use them again!”
ROBERT POPPLETON VICE PRESIDENT, THE FURMAN CO.

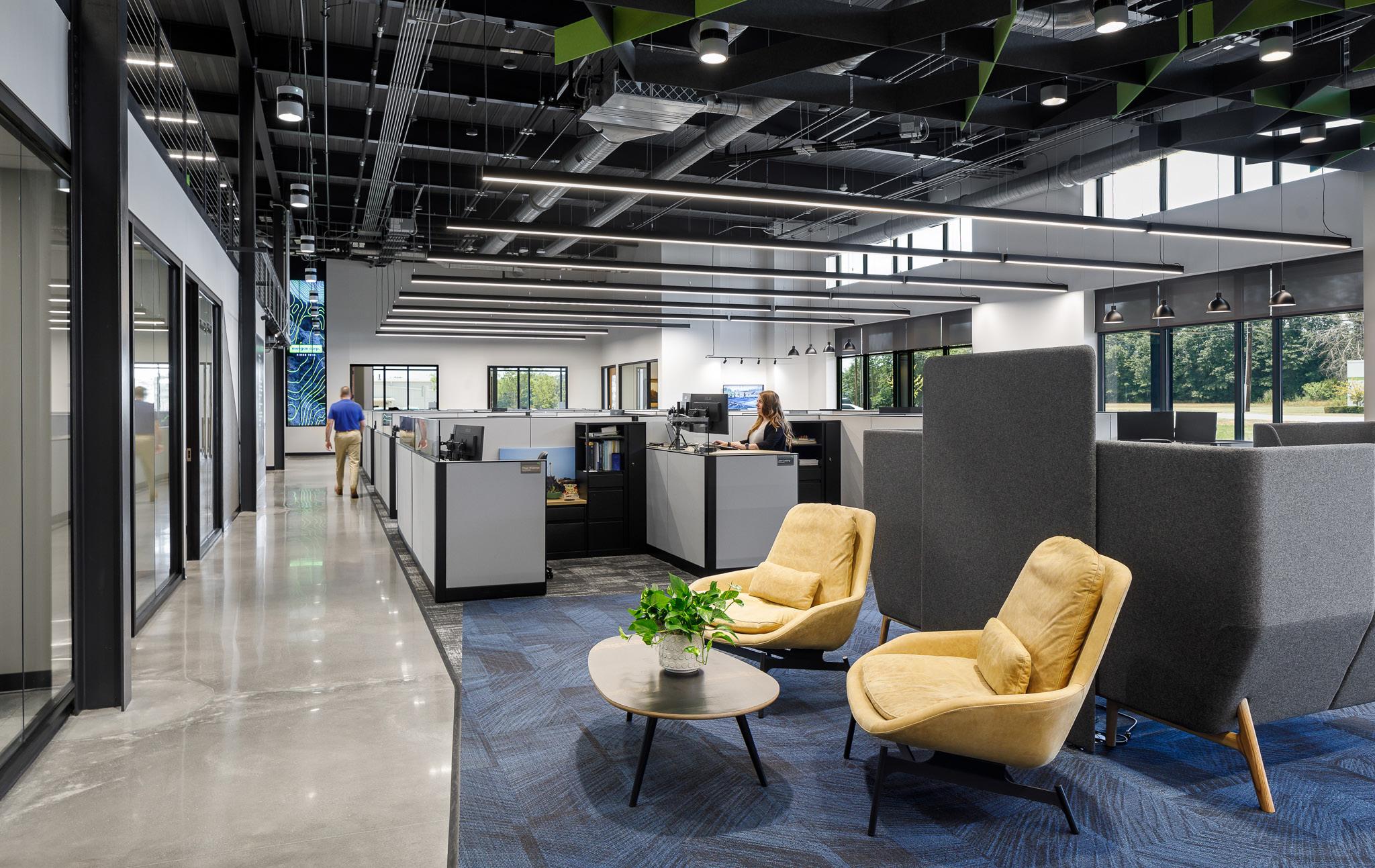


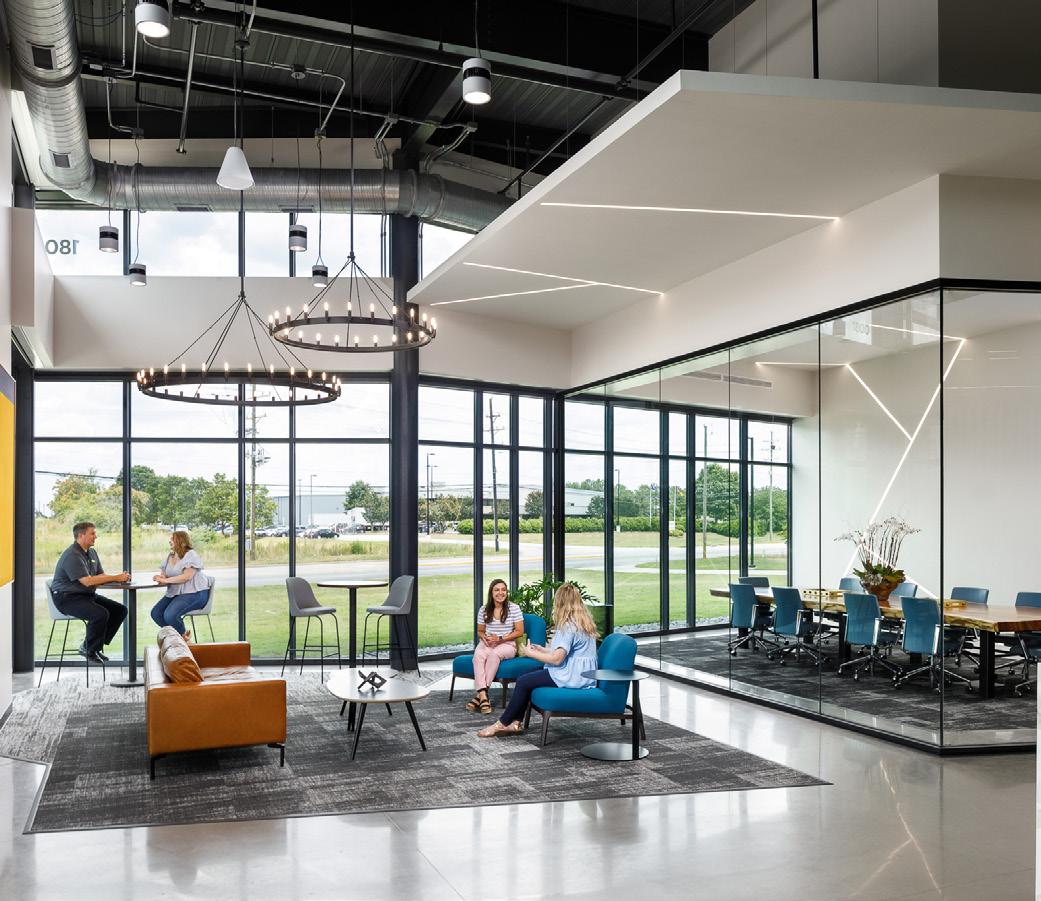

MORGAN CORP. HEADQUARTERS
DUNCAN, SC | CM AT-RISK
Morgan Corp. Headquarters is a new, multi-story office building of approximately 23,000 SF, including a basement and a mezzanine of less than 3,000 SF. The space consists of conference rooms, executive offices, huddle rooms, open office space, and break rooms. The basement consists of a game room, storage and electrical rooms, server room, and a golf simulator for employee and client use. There are multiple conference rooms throughout the building that Morgan Corp. employees use for daily check-ins, project meetings, performance reviews, and more. The Morgan Corp. team has expressed appreciation for the number of meeting rooms in the building as their old building only had one conference room that had to be shared between employees. There is a large training room fully equipped with everything necessary to hold virtual and in-person meetings that Morgan uses for new team member orientation. A main conference room is located adjacent to the reception area and seats up to ten people. This building is a beautiful state-of-the-art facility that will serve as the base for all Morgan Corp. operations for many years to come.





UPSTATE WARRIOR SOLUTION RENOVATION
GREENVILLE, SC | CM AT-RISK
Harper was selected as the CM At-Risk to renovate an existing 32,000 SF, two-story building for multiple tenants supporting Upstate Warrior Solution, a community-based, nonprofit organization serving warriors and their families in the Upstate. Harper completed early, selective demolition to the interior of the building in February 2022. Renovation work began in June 2022 and includes an office space, meeting spaces, break areas, restrooms with showers, kitchen, gym/exercise room, as well as updated mechanical, plumbing, and electrical scopes. The space includes a multi-purpose space that could accommodate a variety of tenants, with dedicated areas for counseling and support services, educational workshops, job training, and recreational activities. The new space includes a common lobby, coffee and break area, training room, fitness room, and common conference room.
SOUTHERN TIDE HEADQUARTERS
GREENVILLE,
SC | CM AT-RISK
Harper was selected as the CM At-Risk to upfit the relocation of Southern Tide Headquarters. The project includes renovations of approximately 24,500 SF. The scope of work included a lobby/reception, open office space with 64 workstations, 16 private offices, 6 conference rooms, design space and support rooms, copy areas, and a server room. The high-end fixtures and furniture were purchased locally from The Nested Fig Homes or from Serena & Lily. Each of the private offices and conference rooms incorporated wallpaper with Southern Tide patterns and designs.







JACKSON MARKETING
GREENVILLE, SC | DESIGN-BUILD
Harper was selected to perform a 40,000 SF expansion to an existing 40,000 SF facility at BridgeWay Station, as well as a renovation to the entire existing facility for Jackson Marketing. The space was previously occupied by Coca-Cola Bottling Co. and the warehouse was renovated for the creation of new office space. Jackson Marketing is a fully integrated marketing communication company that provides branding services and motorsports marketing.


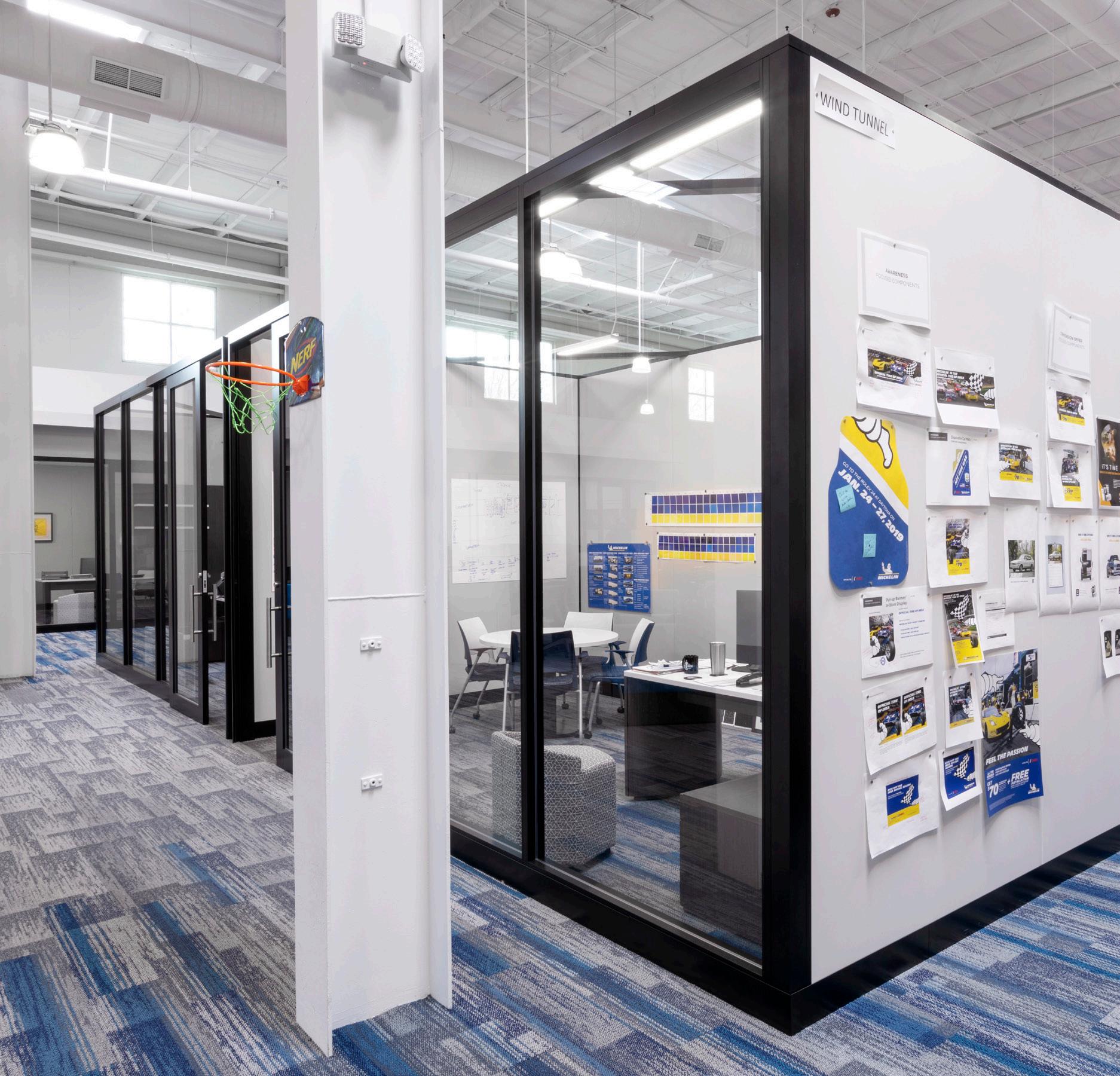
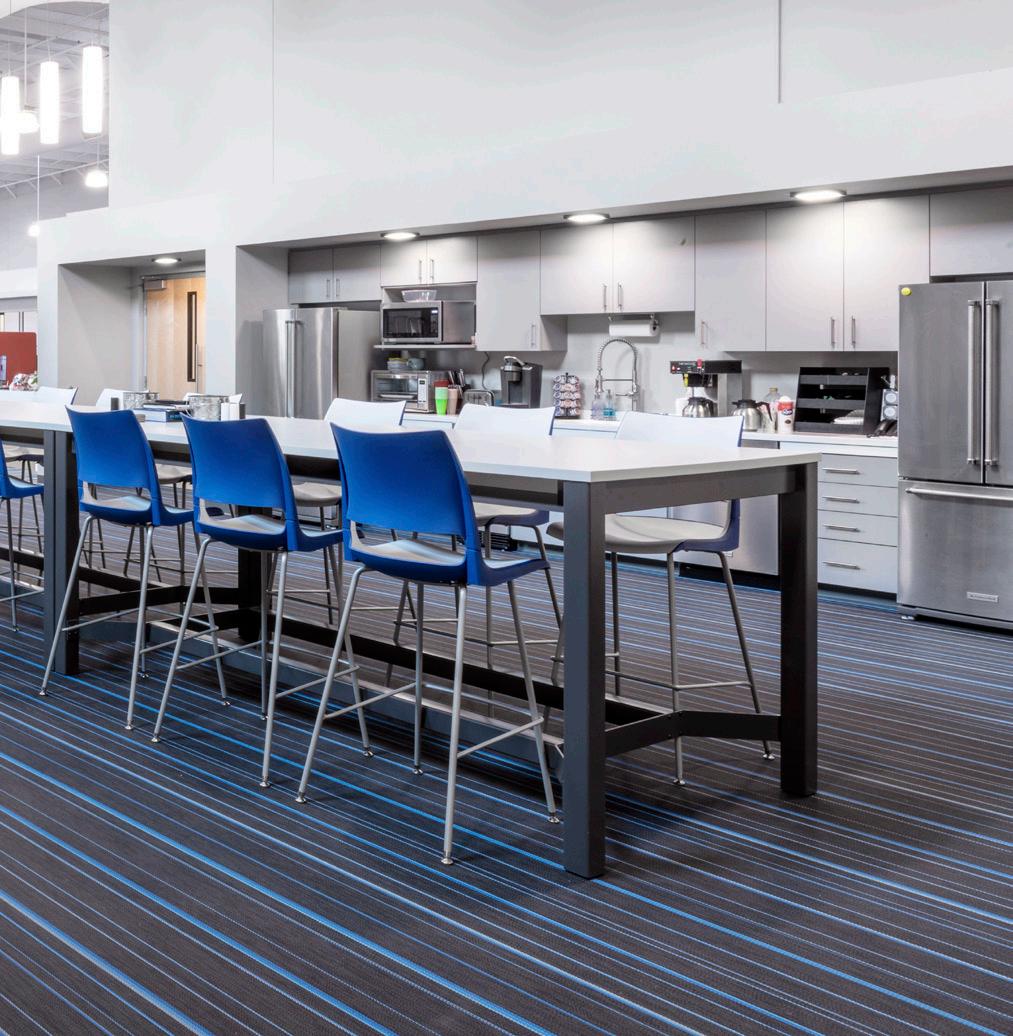




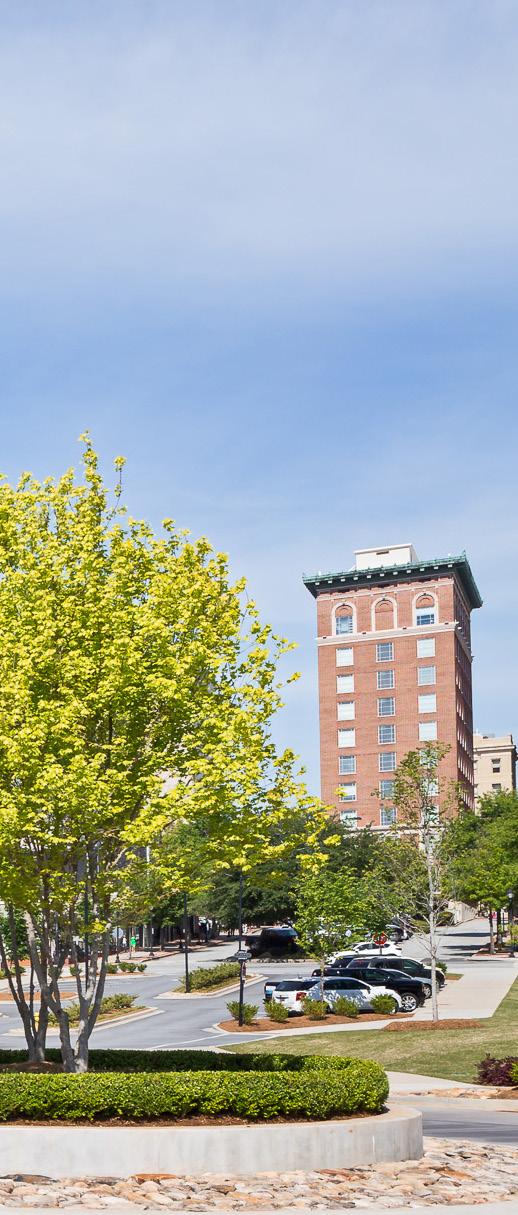

EP + CO UPFIT
GREENVILLE, SC | CM AT-RISK
In November of 2016, EP + Co. moved their office space into a new state-of-the-art precast building. Harper served as the CM At-Risk for this upfit project and delivered multiple rounds of budgeting, material alternates, and analysis as part of preconstruction phase services. EP + Co. fills the top three floors at 100 East Court Street and is the main tenant of the building. The space was designed for office personnel interaction with an open floor design which includes innovative work environments that allow for collaborative team activity as well as secluded workspaces. The spaces include several high-end features like a rope wall, multi-tenant open stairwell, and all glass conference rooms. Offices are clustered within a centralized space, with glass walls and doors, allowing for a true team collaboration feel. Workspaces include large idea board areas as well as relaxing space on couches with large TVs to cast meetings or generate ideas. The kitchen and break room area are crisp and clean with a modern feel, enhancing a streamlined break experience. Harper provided all preconstruction budgeting services and additionally oversaw the construction phase of the project. EP + Co. Upfit was delivered on time and within budget. This Class-A office space is truly one of a kind.



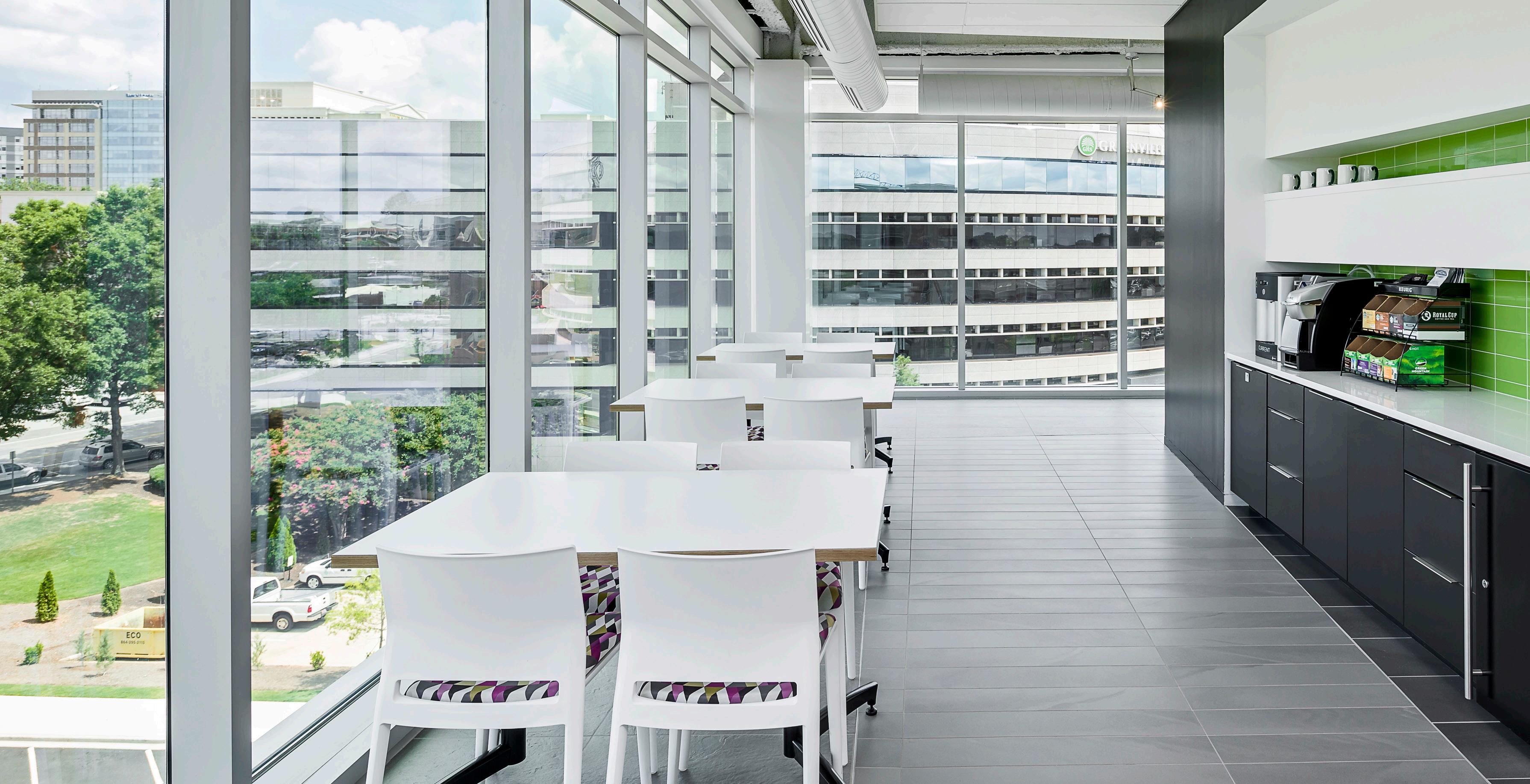


CHERRY BEKAERT
GREENVILLE, SC | CM AT-RISK
Harper was selected as the CM At-Risk to construct this 14,917 SF upfit to the 110 East Court Street Building Development. Using the original five-story structure of the building, this upfit included high-end Class-A office finishes for the well-known accounting firm Cherry Bekaert. The finishes included exposed mechanical systems for portions of the office space with contemporary glass storefront offices and lay-in ceilings. The conference rooms overlook the Greenville sky line.







CLAUSSEN BAKERY
GREENVILLE, SC | CM AT-RISK
The complex historical renovation of this 1930’s structure was constructed in a highly visible and high traffic area in Downtown Greenville. The exposed brick and wood decking was sand blasted and unique precast window seals were applied. Harper was responsible for all site work that included new site lighting and irrigation landscaping. The street scape was upgraded on Augusta Road entry ramps for incoming retail spaces. A unique concrete feature/retaining wall with steel and cypress slatted trellis structure was incorporated at the main entry.
Preconstruction: Harper performed multiple rounds of budgeting, material and MEP life cycle analysis, and alternate pricing to create the project that best met the owner’s needs for form and function while remaining within the desired budget. Harper oversaw all construction phase services beginning with mobilization and demolition, and concluded with punch list items.


REWA CORPORATE HEADQUARTERS
GREENVILLE, SC | CM AT-RISK
As Construction Manager, Harper performed preconstruction and construction services for a new two-story, 27,000 SF headquarters building. Harper produced multiple design iteration budgets, mechanical systems life cycle analysis, and a detailed materials review to ensure design intent was reached and the budget maintained. Constructing on the existing administration building’s footprint, the new ReWa Corporate Office offers a number of unique architectural details. Two of those include the two-story glass atrium leading to an exterior patio and the North Carolina mountain stone, glass, and 2 types of metal panels comprising the exterior of this Class-A office space. The roof is a standing seam metal panel over rigid insulation with a large overhang expressing the exposed structural steel support frame. The exterior stone extends from the exterior into the atrium and, with the large expanse of glass, brings the natural beauty of the site into the building.





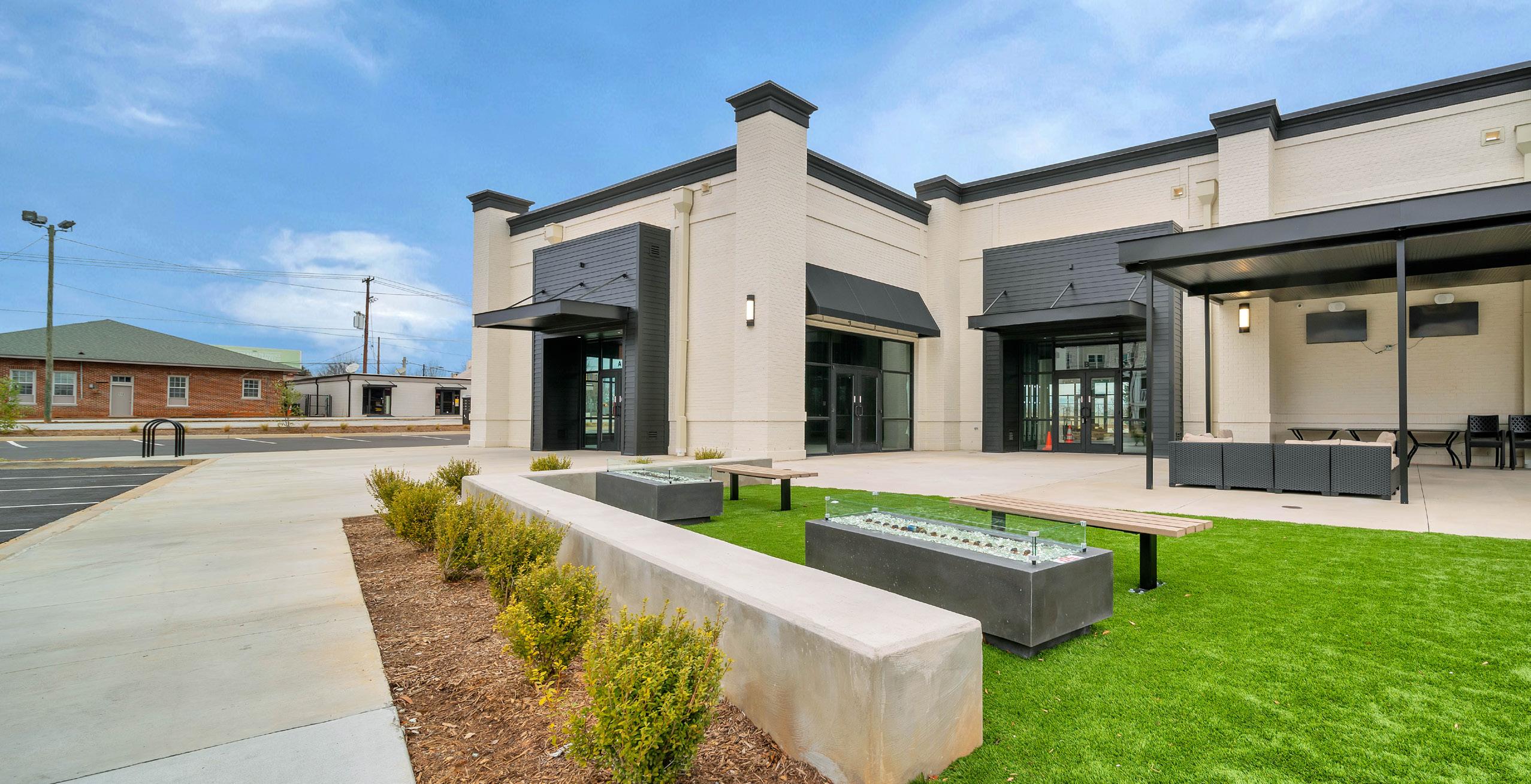


THE HUB
SPARTANBURG, SC | CM AT-RISK
A new ground-up development, The Hub is on the site of the former Sunshine Inn across the street from Wofford College. The 16,700 SF commercial building provides new Class-A retail space for rent in downtown Spartanburg. The building incorporates retail stores, several restaurants, and a large courtyard for dining and community gatherings. Construction includes sitework, concrete, steel post and beam structures, TPO roofing, and all new landscaping. Exterior finishes includes brick veneer, hardi siding, EIFS, MEP systems, storefront windows and entrances, and an aluminum covered patio.
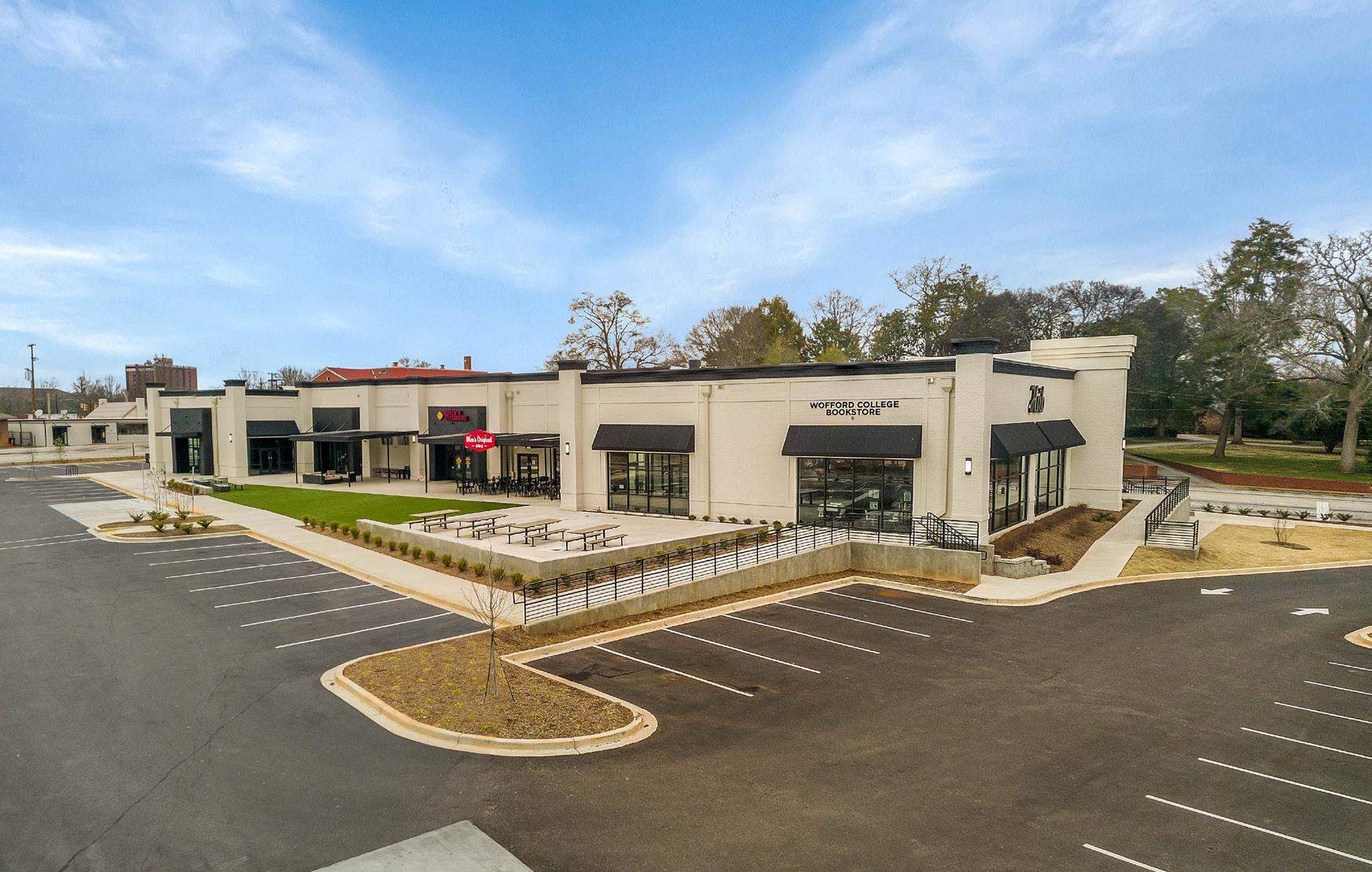


ASHEVILLE | CHARLESTON | CHARLOTTE
CONWAY | GREENVILLE | ROANOKE | SPARTANBURG
