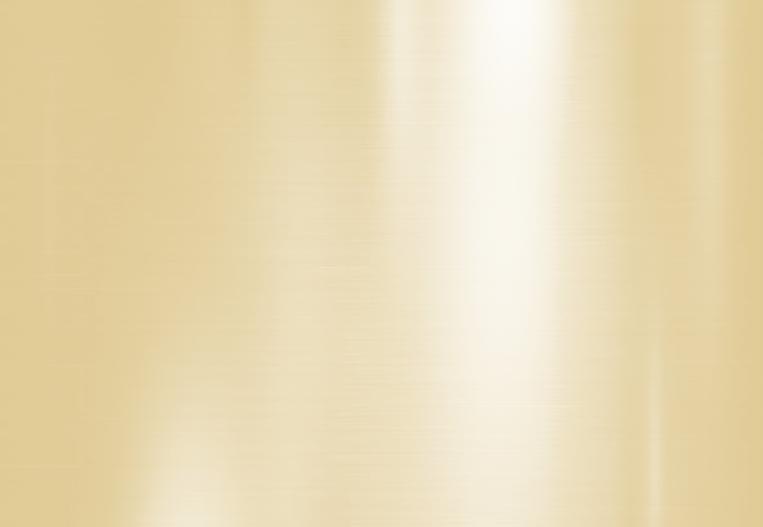

Winter 2022
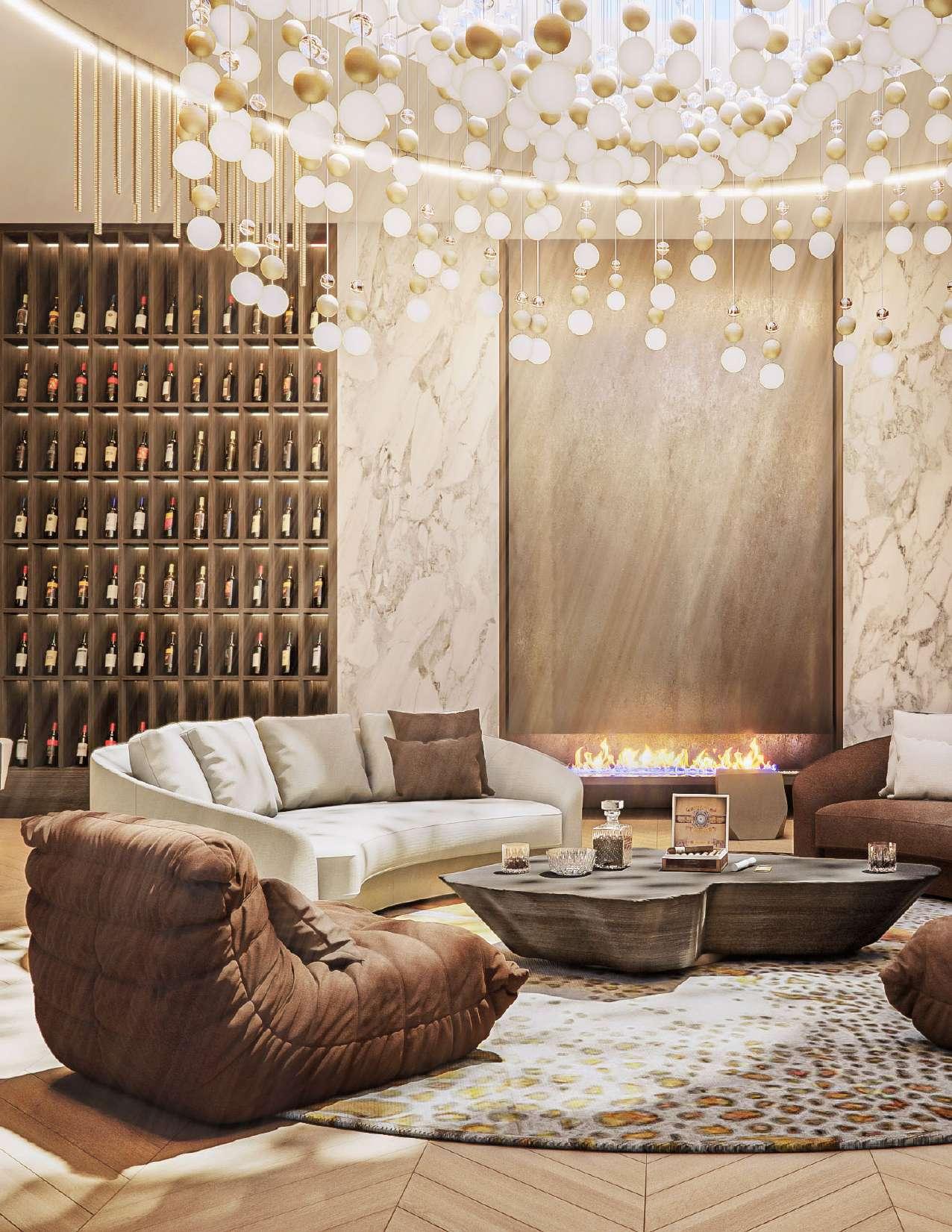
VISUAL COURTESY OF OPPIDUM L’HERITAGE


MASTHEAD DIRECTOR OF PUBLISHING HAROLD EDITOR-IN-CHIEF Lulu Vibert - lulu@luluunlimited.com EDITORIAL ASSISTANT Olivia Burwell GRAPHICS Nadia Ahmed COVER AND FASHION STORY DIRECTION/PRODUCER Lulu Vibert @lulu.unlimited PHOTOGRAPHER Ivan Otis @ivan.otis WARDROBE STYLIST Mike Gosio @gosio STYLIST ASSISTANT Laura Ulisse HAIR Mikka Gia @thegroomedsociety ASSISTANT Olivia Burwell @livyk99 COVER MODEL Stephen Price @stenic1 B&M Models @bnmmodels COVER FASHION CREDITS White Patterned BOSS Jacket and White Turtleneck @BOSS Brown Slim Fit Pants @BOSS SOCIAL MEDIA facebook.com - HAROLDJetsetterLifestyle Instagram - @haroldmag FOR INFO ON ADVERTISING Email Us: haroldmagazineteam@gmail.com All written content and editorial materials are copyright LULU UNLIMITED INC. 2022








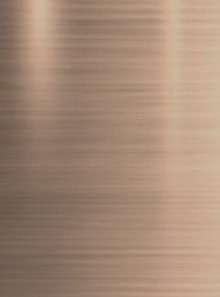



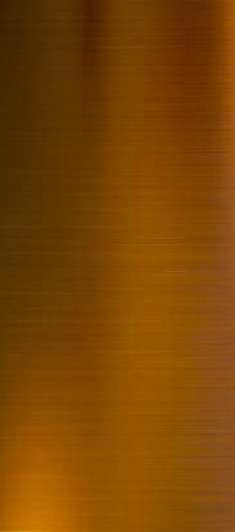
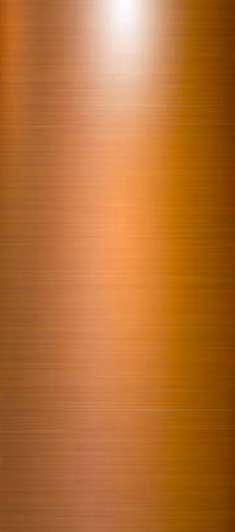

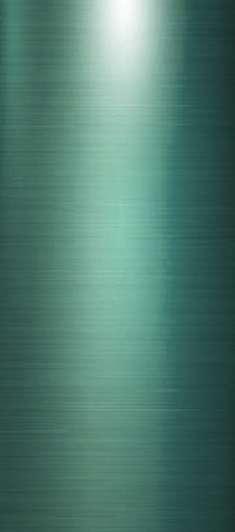
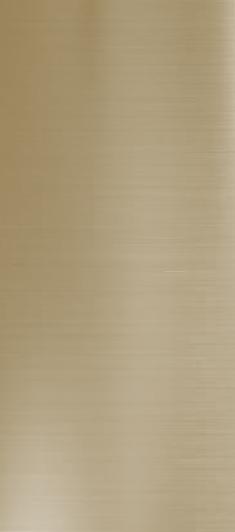
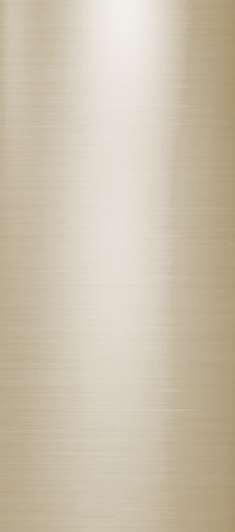
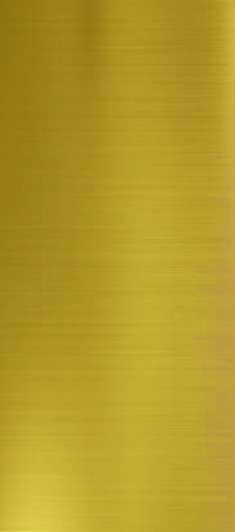
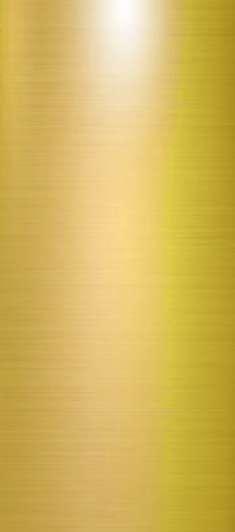

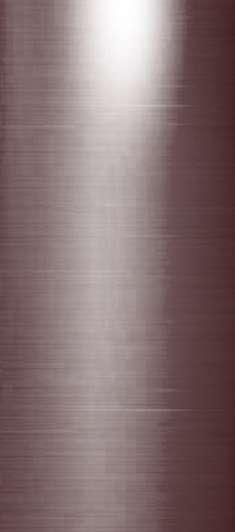
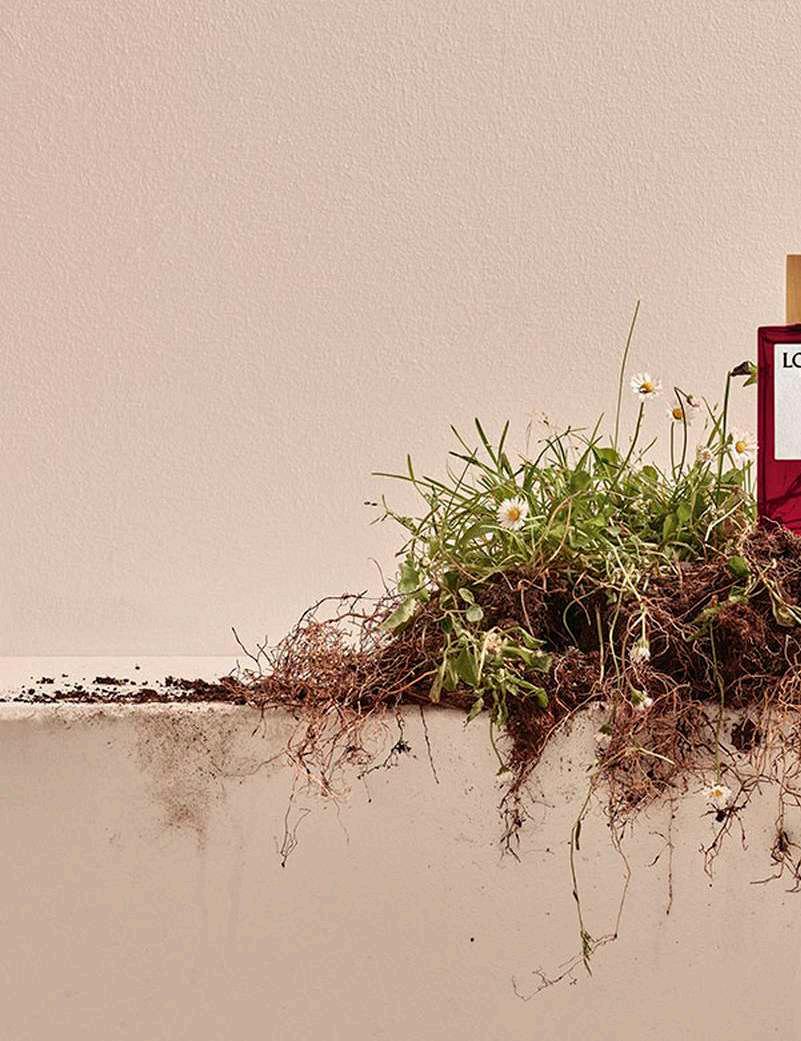

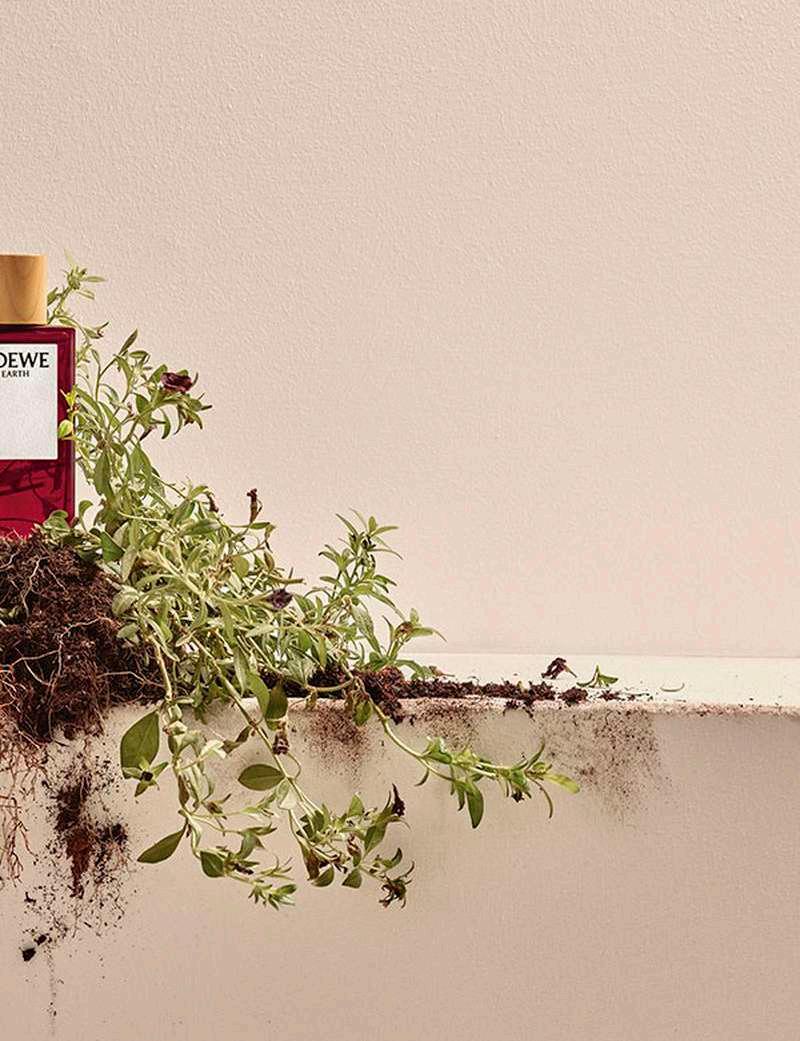




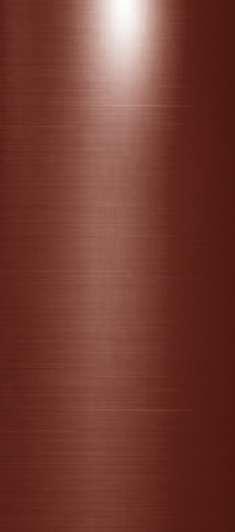
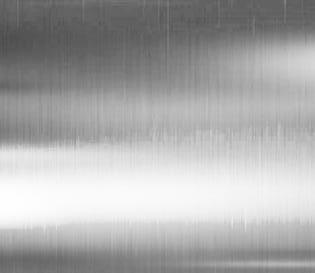
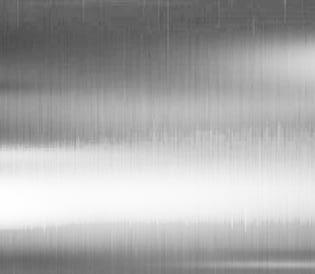



 FASHION
Grey Pin Striped Suit Jacket and Matching Pant from BOSS @BOSS Eyeglasses from Tom Ford @tomford MODEL
Ali El Zeir @alielzeir Elite Models @elitetoronto
FASHION
Grey Pin Striped Suit Jacket and Matching Pant from BOSS @BOSS Eyeglasses from Tom Ford @tomford MODEL
Ali El Zeir @alielzeir Elite Models @elitetoronto

 FASHION
Tee Library Move Forward Cotton Coach Jacket @Gotstyleshop MODEL
Ali El Zeir @alielzeir Elite Models @elitetoronto
FASHION
Tee Library Move Forward Cotton Coach Jacket @Gotstyleshop MODEL
Ali El Zeir @alielzeir Elite Models @elitetoronto

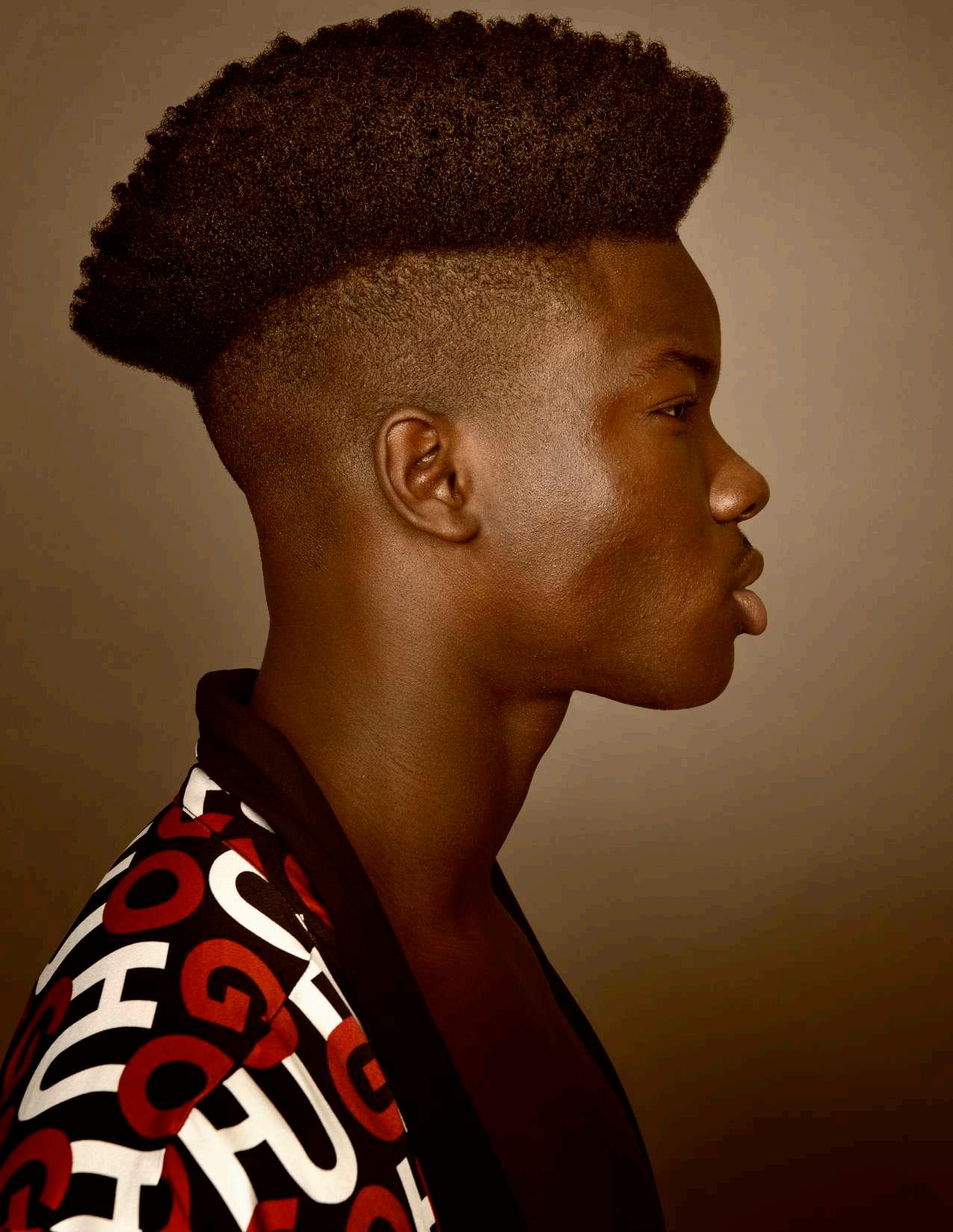 FASHION
Relaxed-ft pajama set with stacked-logo print from HUGO @hugo_offcial MODEL Mallentino @mallentino
B&M Models @bnmmodels
FASHION
Relaxed-ft pajama set with stacked-logo print from HUGO @hugo_offcial MODEL Mallentino @mallentino
B&M Models @bnmmodels
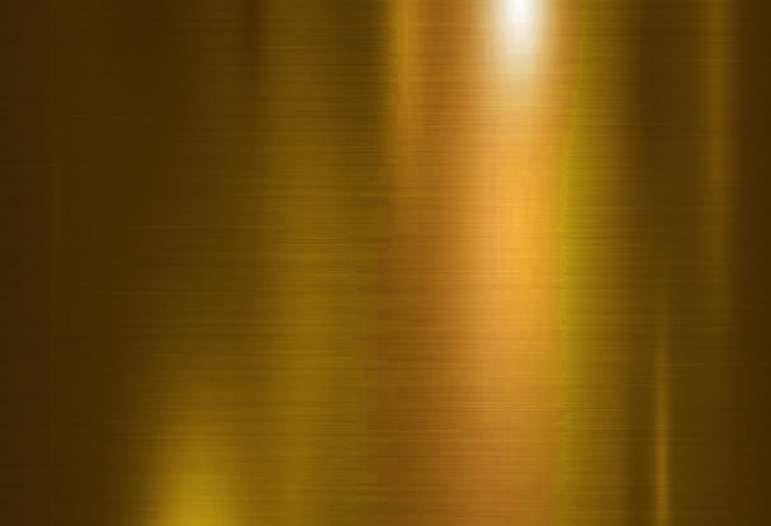
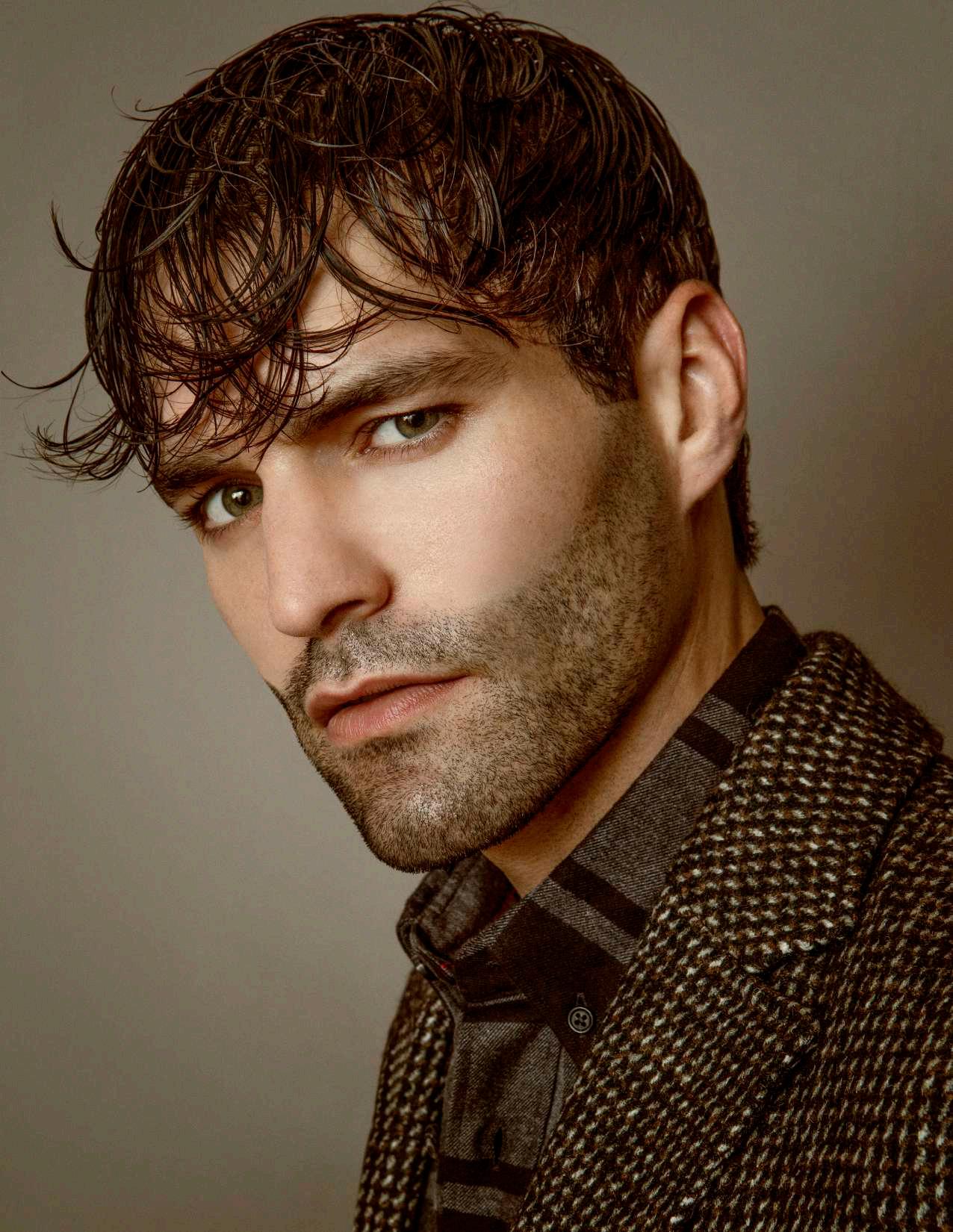 FASHION
Tweed Jacket and Cotton Striped Shirt from BOSS @BOSS MODEL Stephen Price @stenic1 B&M Models @bnmmodels
FASHION
Tweed Jacket and Cotton Striped Shirt from BOSS @BOSS MODEL Stephen Price @stenic1 B&M Models @bnmmodels

 FASHION
Tan Peacoat and Brown Slim Fit Pants from BOSS @BOSS Black Boots and Crossbody Bag from BOSS @BOSS MODEL
Migs Mondesir @miguel_mondesir Elite Models @elitetoronto
FASHION
Tan Peacoat and Brown Slim Fit Pants from BOSS @BOSS Black Boots and Crossbody Bag from BOSS @BOSS MODEL
Migs Mondesir @miguel_mondesir Elite Models @elitetoronto

 FASHION
John Varvatos Orange Blazer @Gotstyleshop
Robert Barakett Black T-shirt @Gotstyleshop
Tom Ford Jeans @Harryroseninc
MODEL
Griffen Thuss Conkie @griffentc Elite Models @elitetoronto
FASHION
John Varvatos Orange Blazer @Gotstyleshop
Robert Barakett Black T-shirt @Gotstyleshop
Tom Ford Jeans @Harryroseninc
MODEL
Griffen Thuss Conkie @griffentc Elite Models @elitetoronto




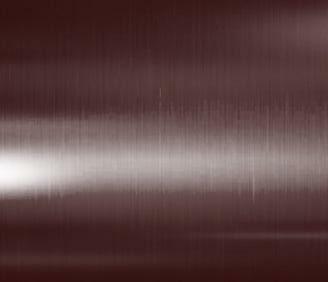

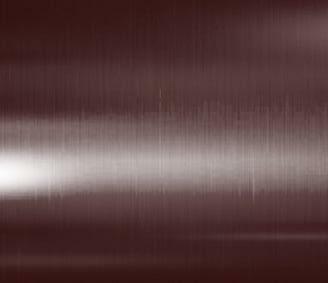

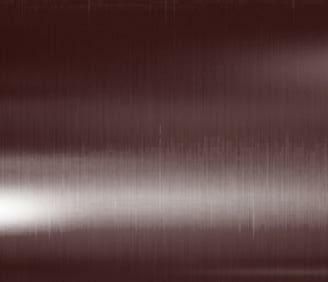

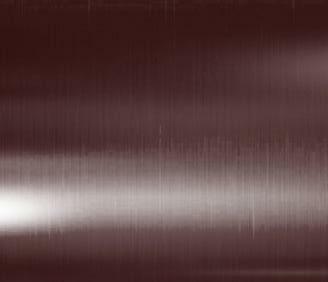



info@eyesonchurch.com 530 Church St. 416 962 3973
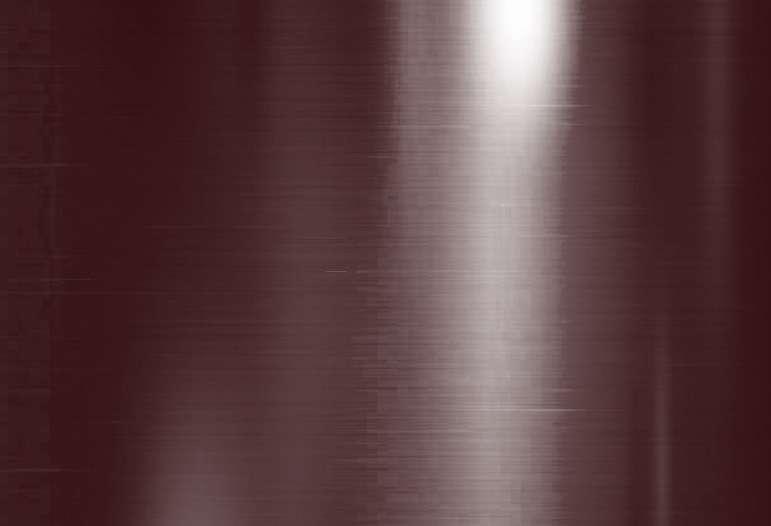



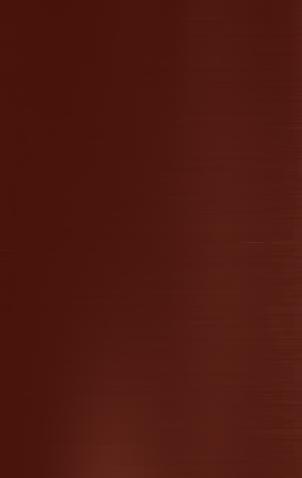
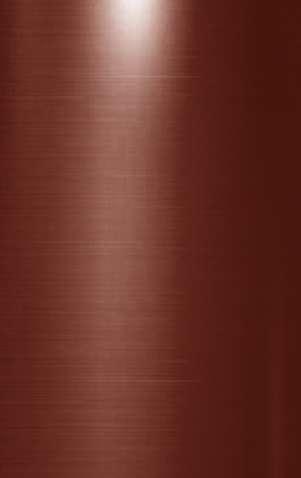


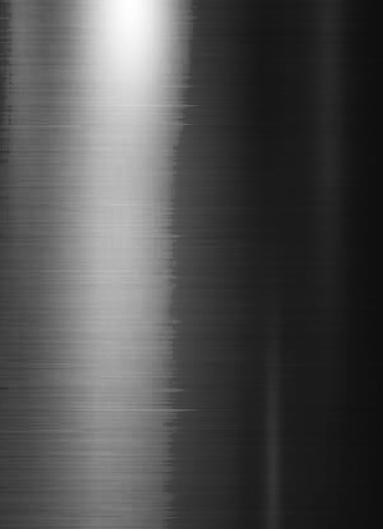

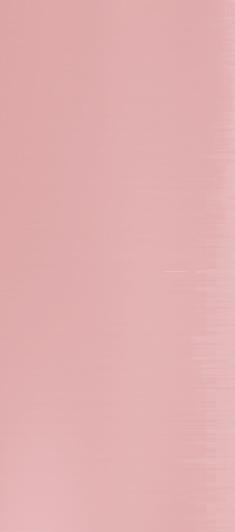

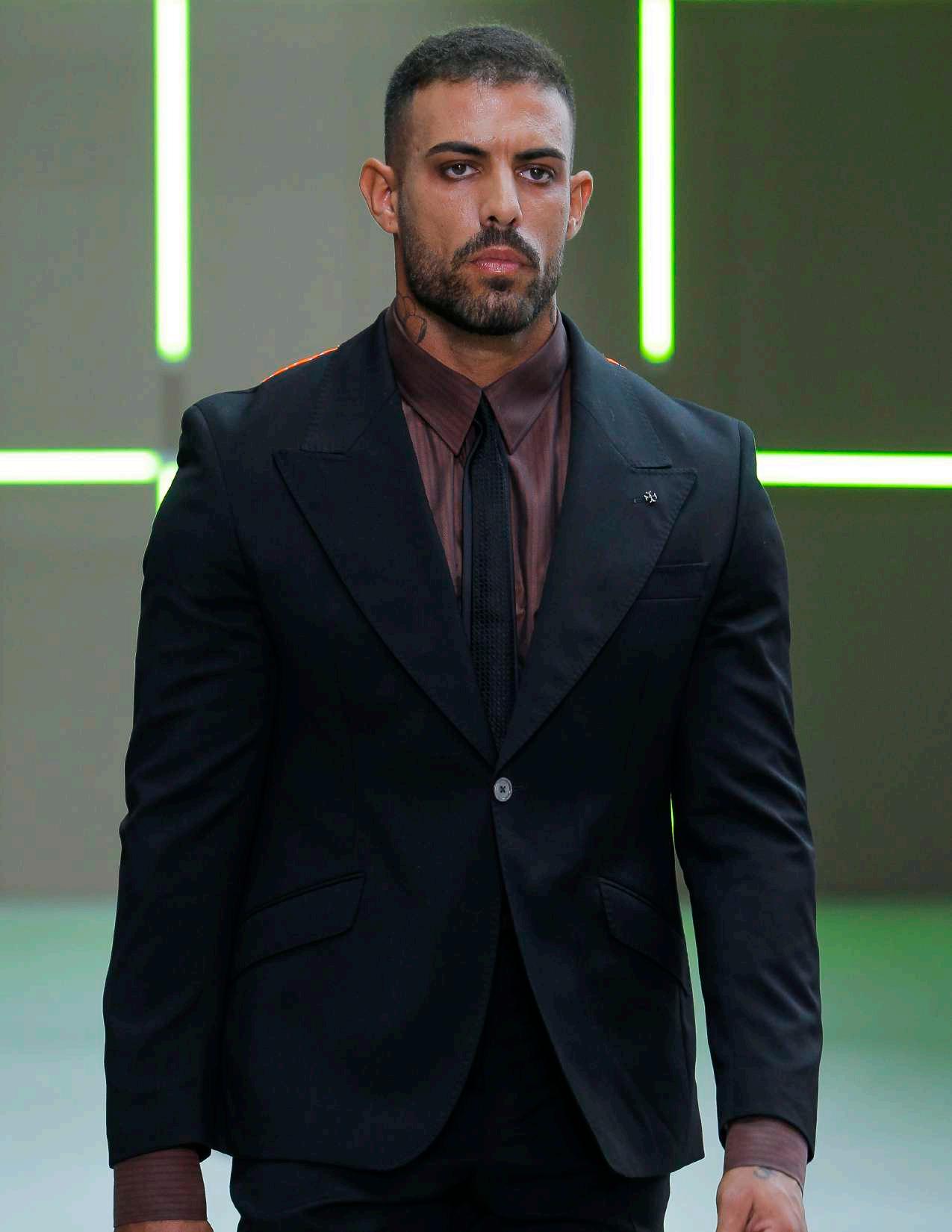



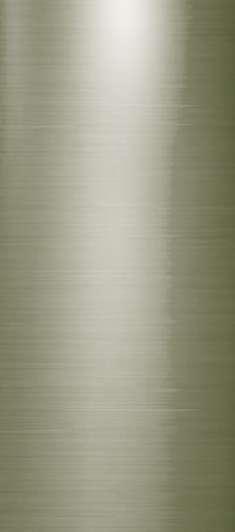


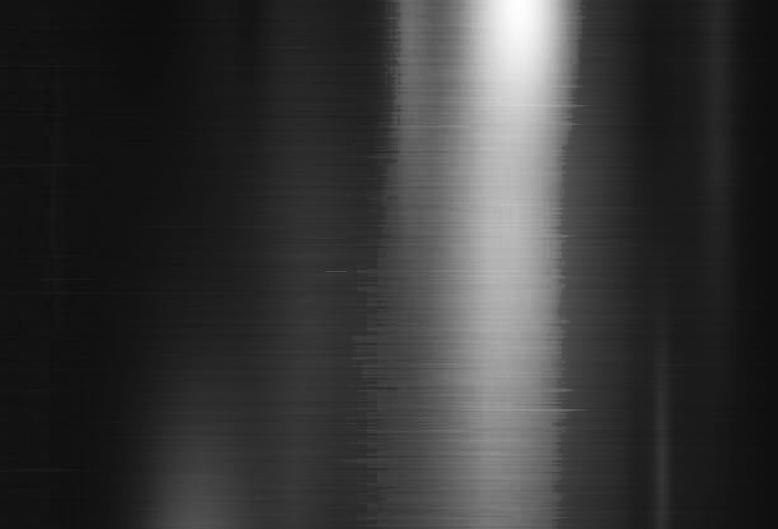
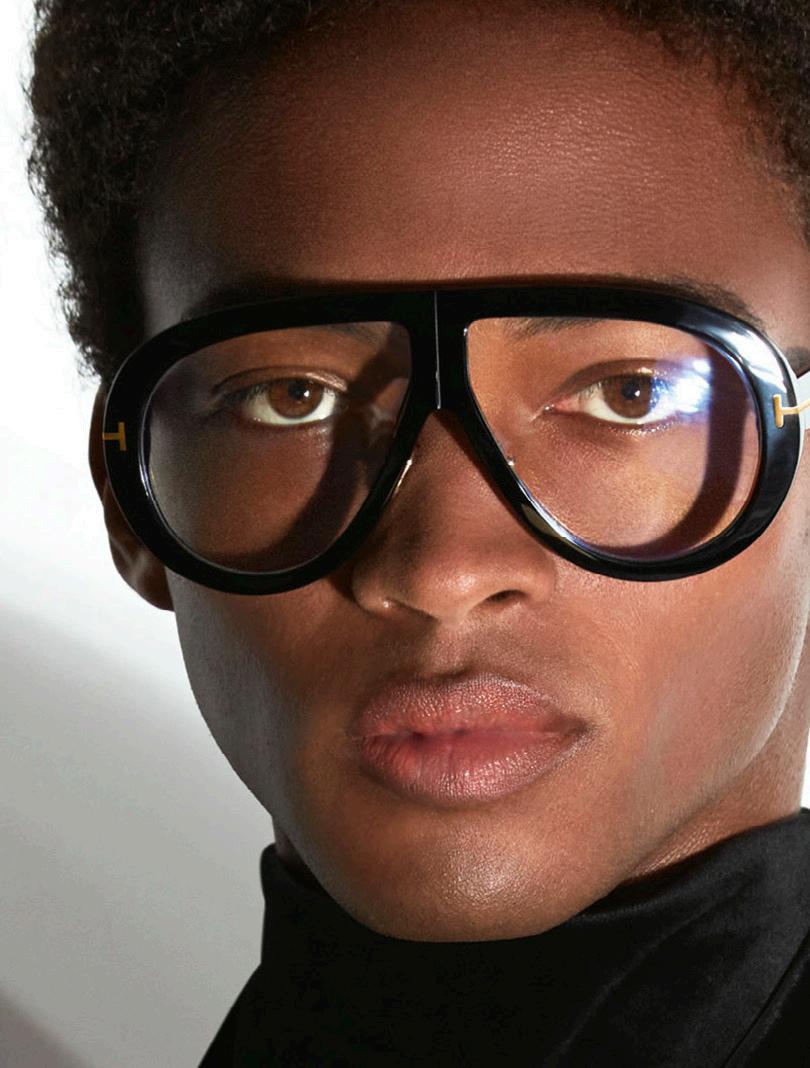

info@eyesonchurch.com 530 Church St. 416 962 3973


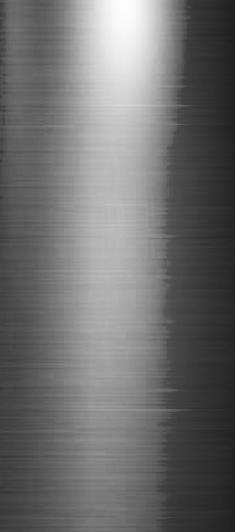




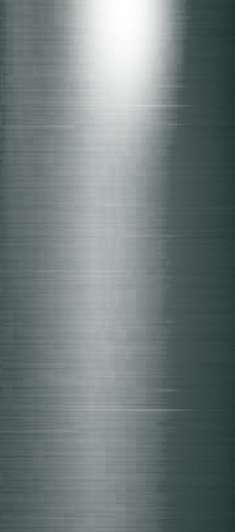
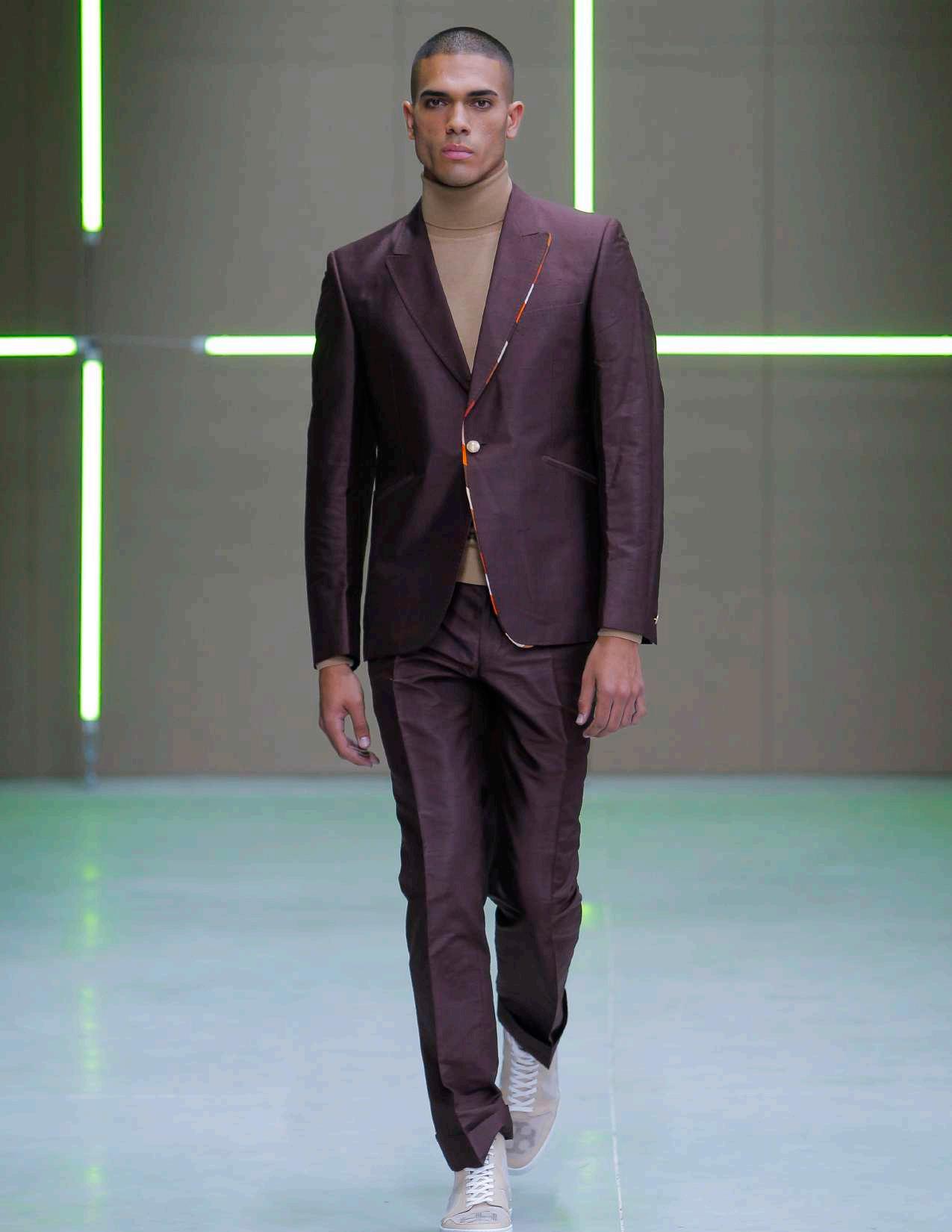



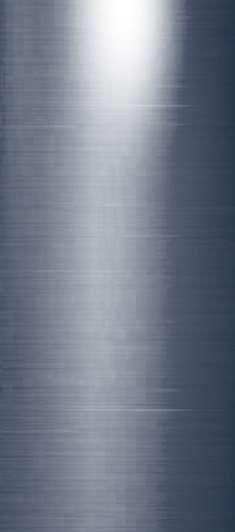

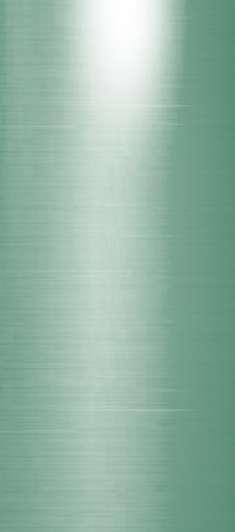
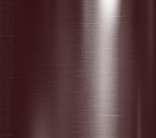











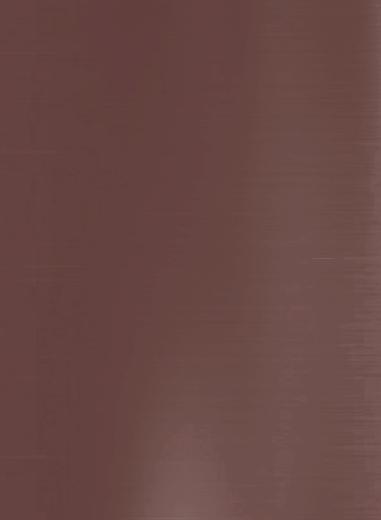
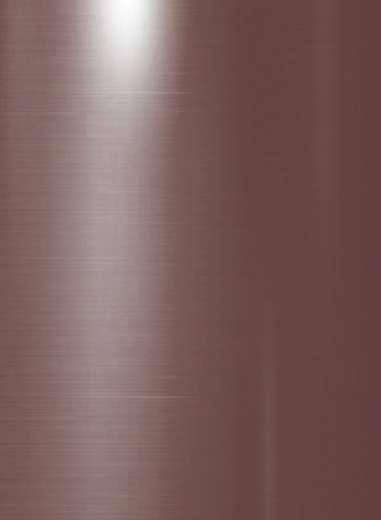

BENTLEY BACALAR SIKORSKY S-76 HELICOPTER PRICE UPON REQUEST FLEXJET.COM
Flexjet introduces its latest bespoke helicopter, and it’s taking inspiration from another luxury brand. The Sikorsky S-76 features a cabin modeled afer the Bentley Mulliner Bacalar, a very rare two-seat open-air performance car limited to just 12 examples.
 PHOTO COURTESY OF FLEXJET
PHOTO COURTESY OF FLEXJET
KUSHIRO
KOWLOON, HONG KONG KUSHIRO.COM.HK
The low-ceilinged venue was designed with a lunar theme in mind, and is helmed by a team of six Chefs, including ex-The Aubrey Chef Yukihito Tomiyama and Nobu veteran Jason Au, who split their expertise between French-inspired Japanese cooking and traditional Edomae sushi.
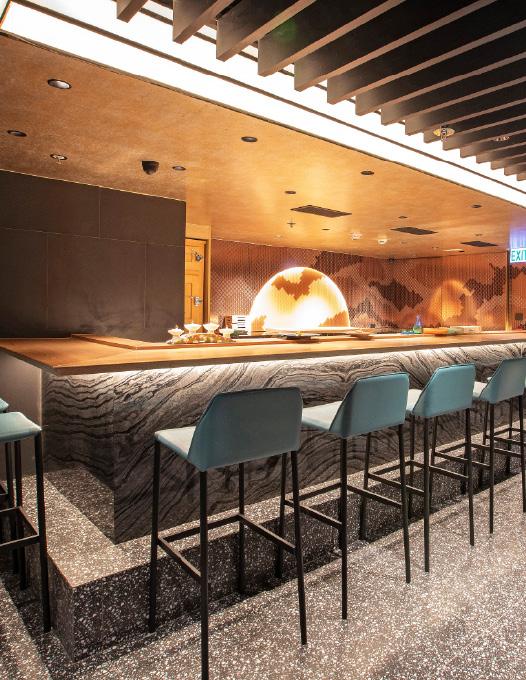 PHOTO COURTESY OF KUSHIRO
PHOTO COURTESY OF KUSHIRO





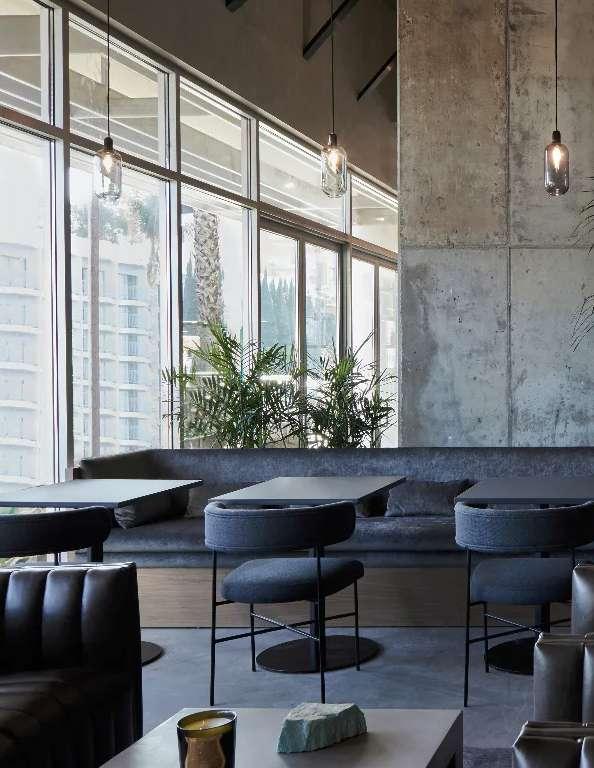
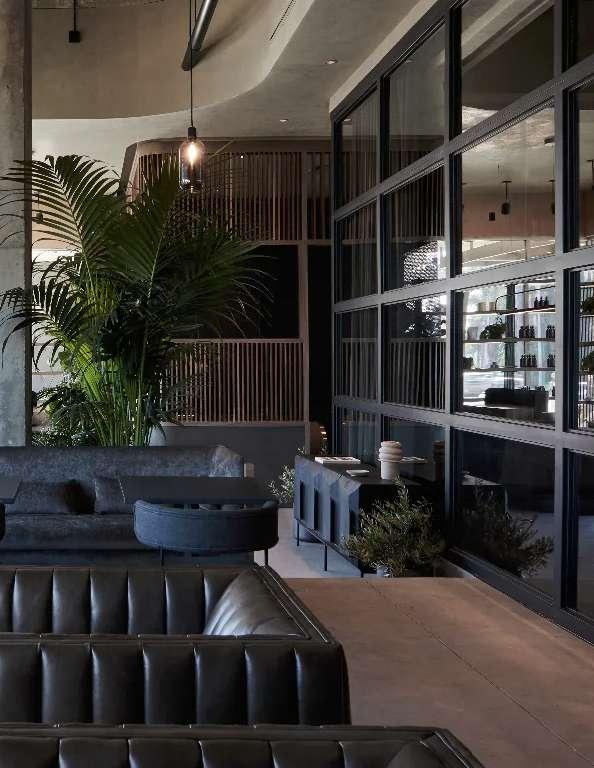
REMEDY PLACE ARCHITECT: J.C. ARCHITECTURE LOS ANGELOS, USA REMEDYPLACE.COM Located in West Hollywood, California, Remedy Place is the frst social wellness centre to be established. Remedy Place ofers remedies and clubs such as chiropractic movement, acupuncture and cupping, and vitamin drips and shots, lymphatic compression, cryotherapy, and red light. It includes a hyperbaric oxygen chamber, an infrared sauna, ice bath classes, and a private contrast suite. PHOTOS COURTESY OF REMEDY PLACE
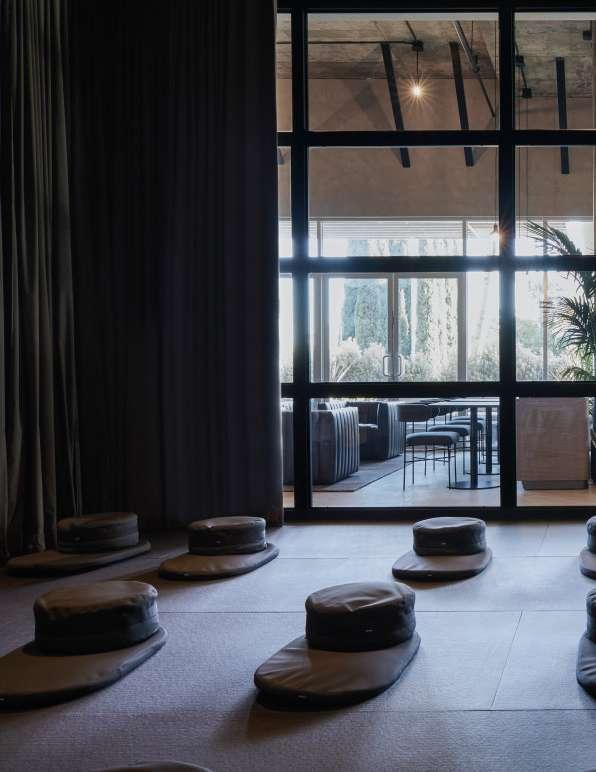
Remedy Place also has a private lounge and holds group classes where clients can form connections with each other. Consultations, both physical and virtual, are provided so that Remedy Place’s holistic practitioners can determine your idealized personal approach.
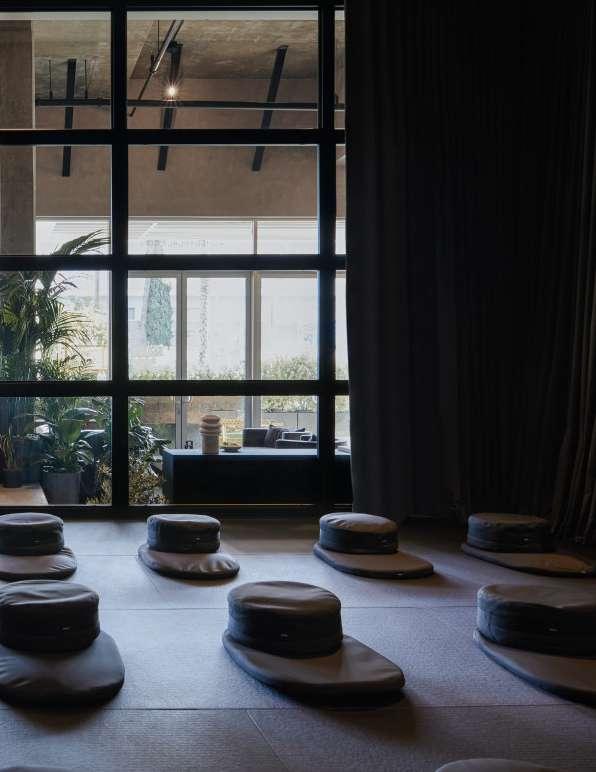

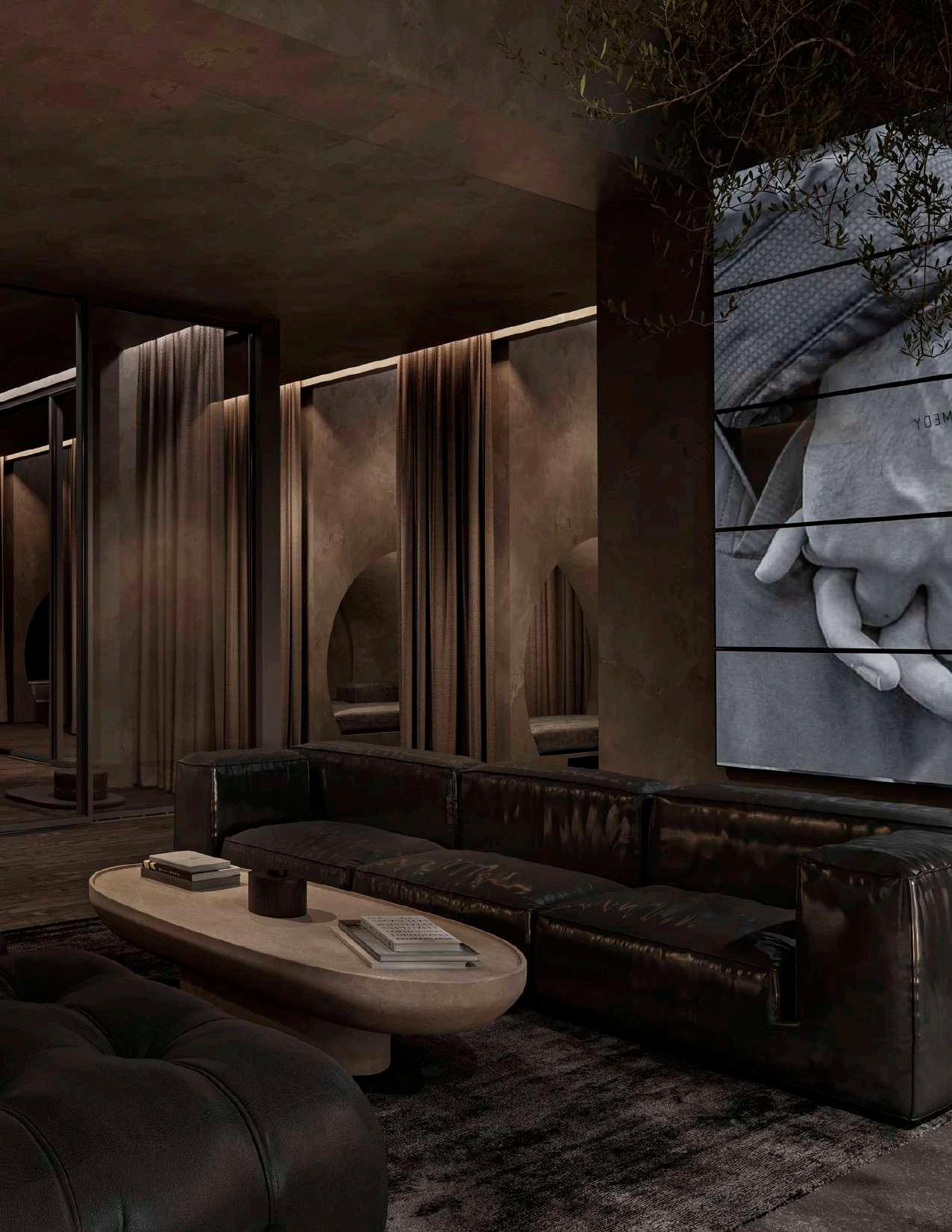
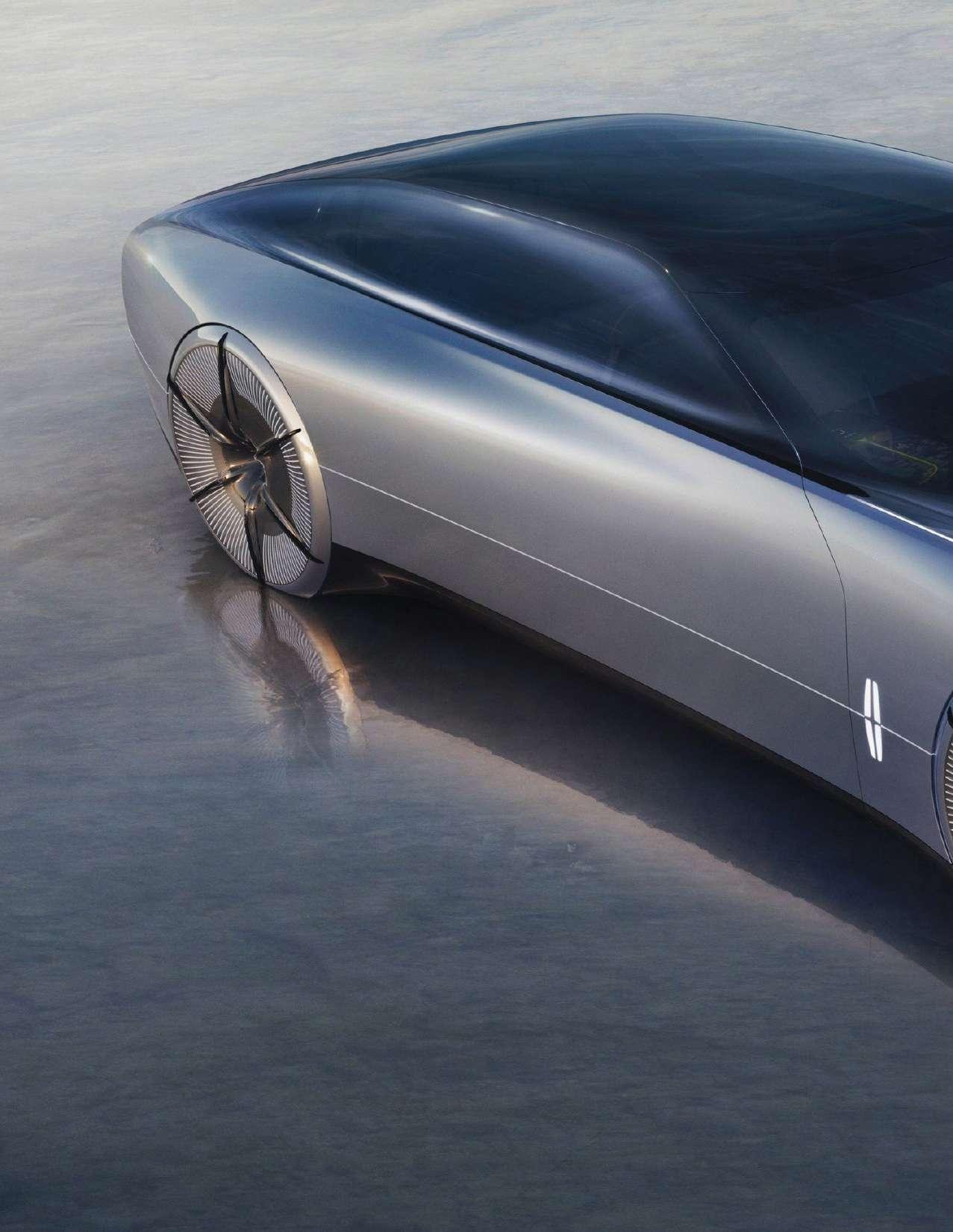
LINCOLN MODEL L100 CONCEPT LINCOLN.COM
Cadillac Founder Henry Leland started the Lincoln Motor Company in 1917 to build aircraf engines. When Lincoln went bankrupt in 1922, Ford bought the company, making it the luxury division of Ford for 100 years. Lincoln’s frst model, the L series, was made from 1920 to 1930. For its 100th anniversary, Lincoln is reviving the L nameplate with the L100 concept car, showing the blueprint for its luxury future. The L100 is designed as an autonomous electric vehicle, with the passenger space built around the lack of a driver. A unique three-petal clamshell entry system allows the reverse-hinged doors to swing open in a nod to the classic suicide door arrangement, with roof opening upward. The interior features lounge-style seating that uses recycled suede fabric, ambient lighting, and a digital foor display.
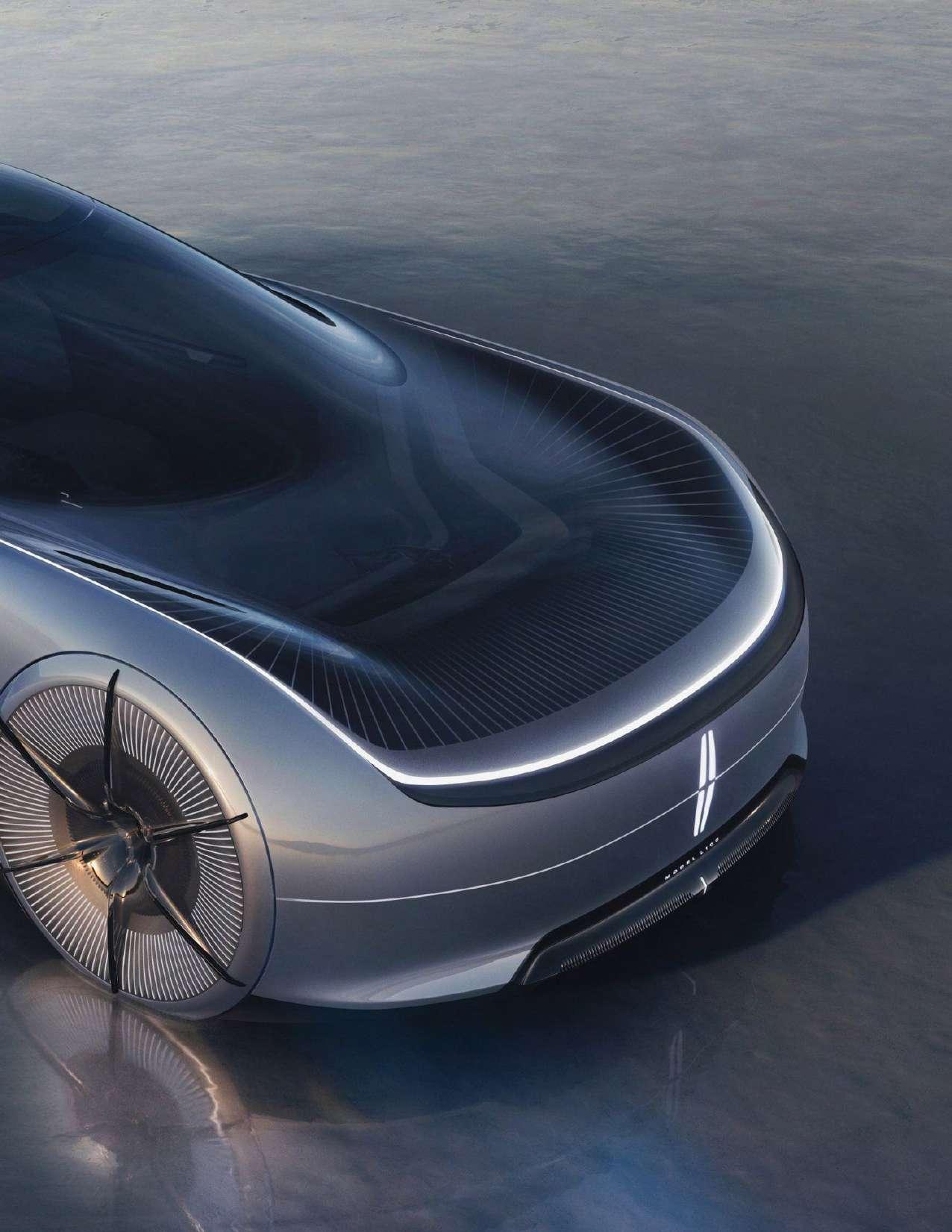 PHOTO COURTESY OF LINCOLN
PHOTO COURTESY OF LINCOLN
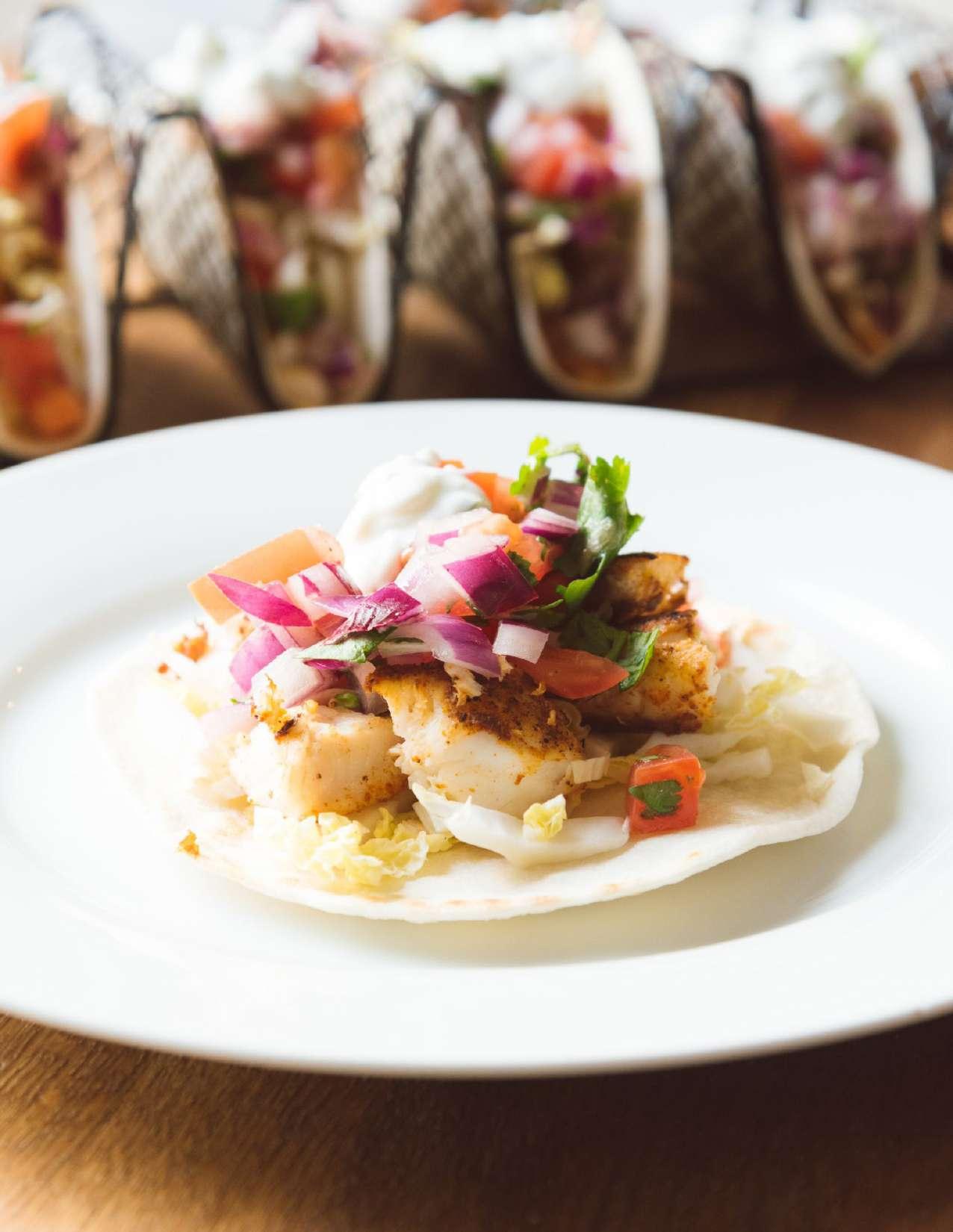
CHEFS PLATE FOOD DELIVERY SERVICE $19.96 CAD CHEFSPLATE.COM Chefs Plate is a meal delivery kit good for one to four people. Once a week (on a day you select), Chefs Plate delivers all the ingredients and recipe cards for the meals you select. Each week there are new meal options and you can select which ones you’d like delivered. Perfect for the man on the go.
OF CHEFS PLATE
PHOTO
COURTESY
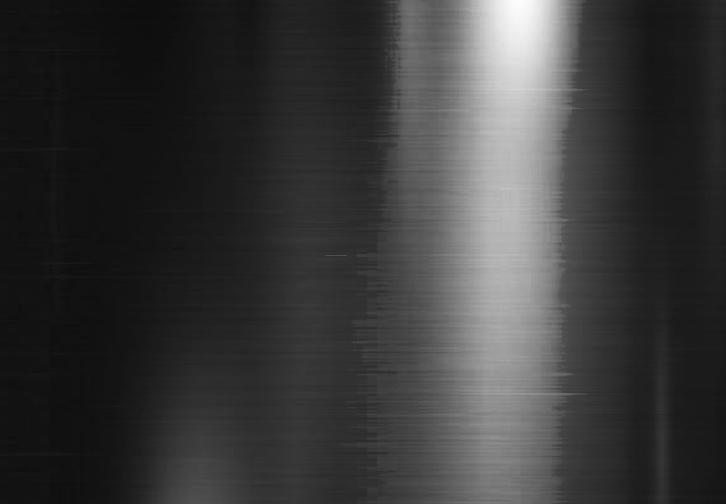
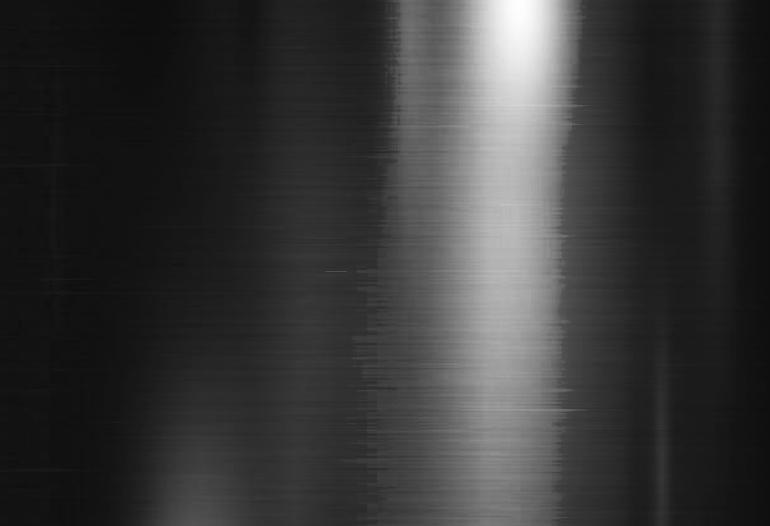
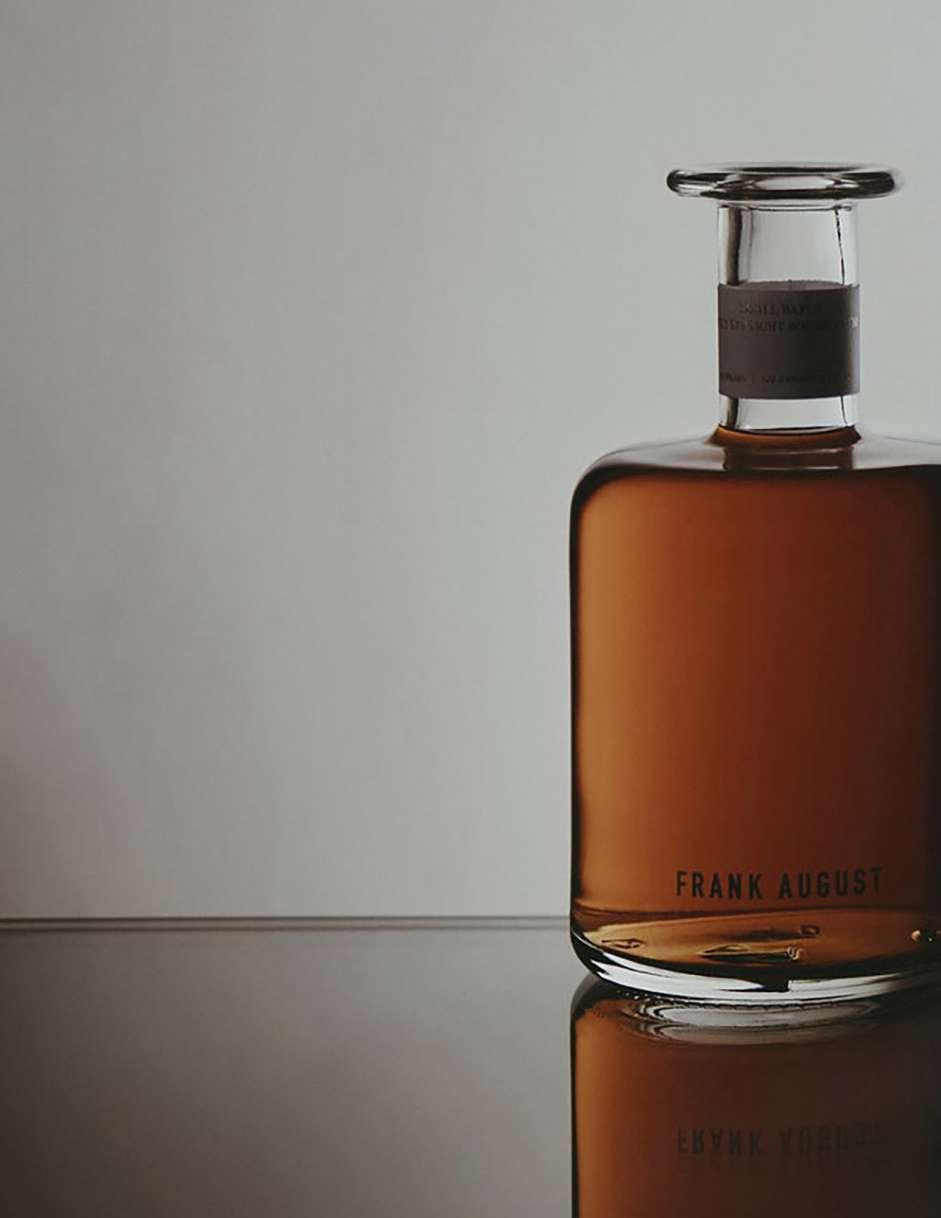

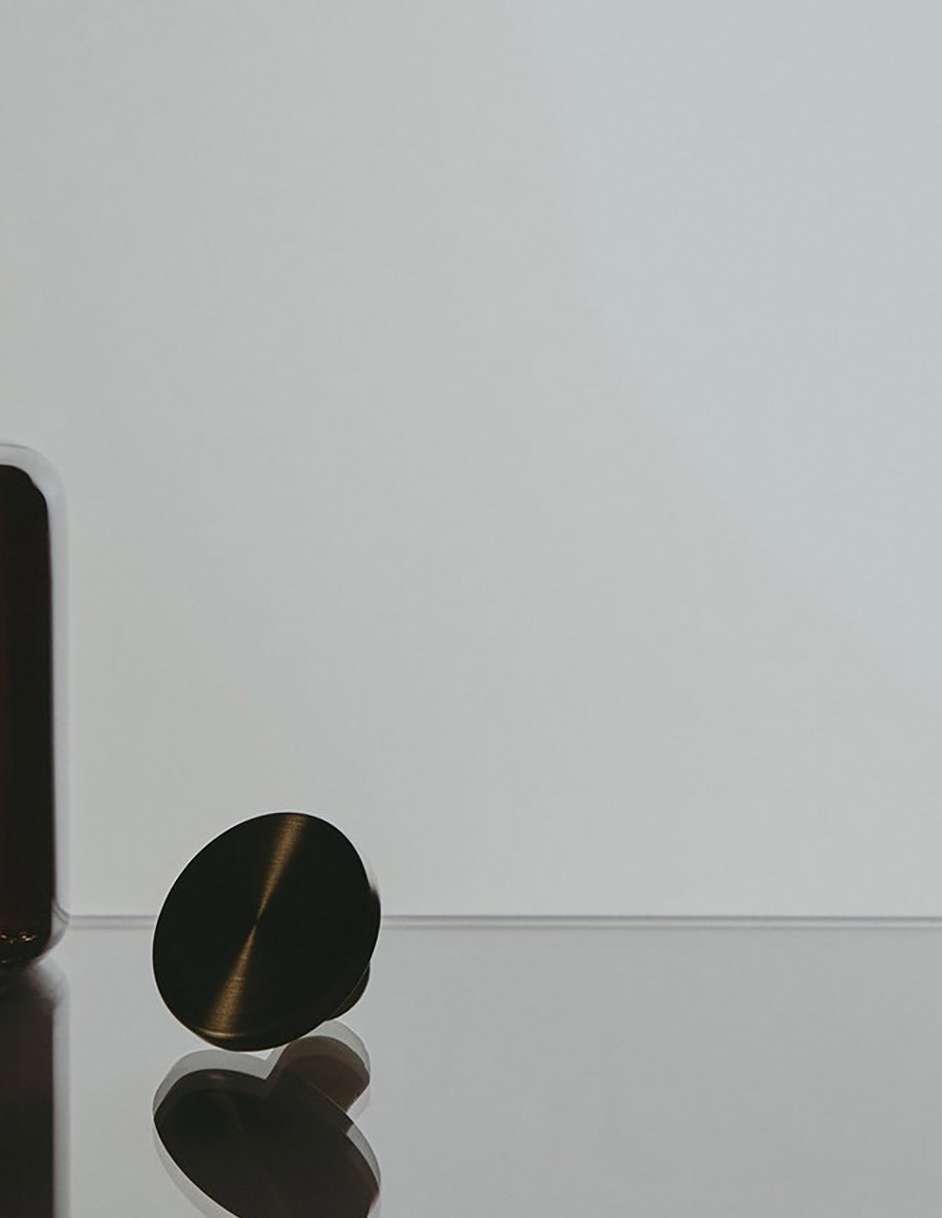

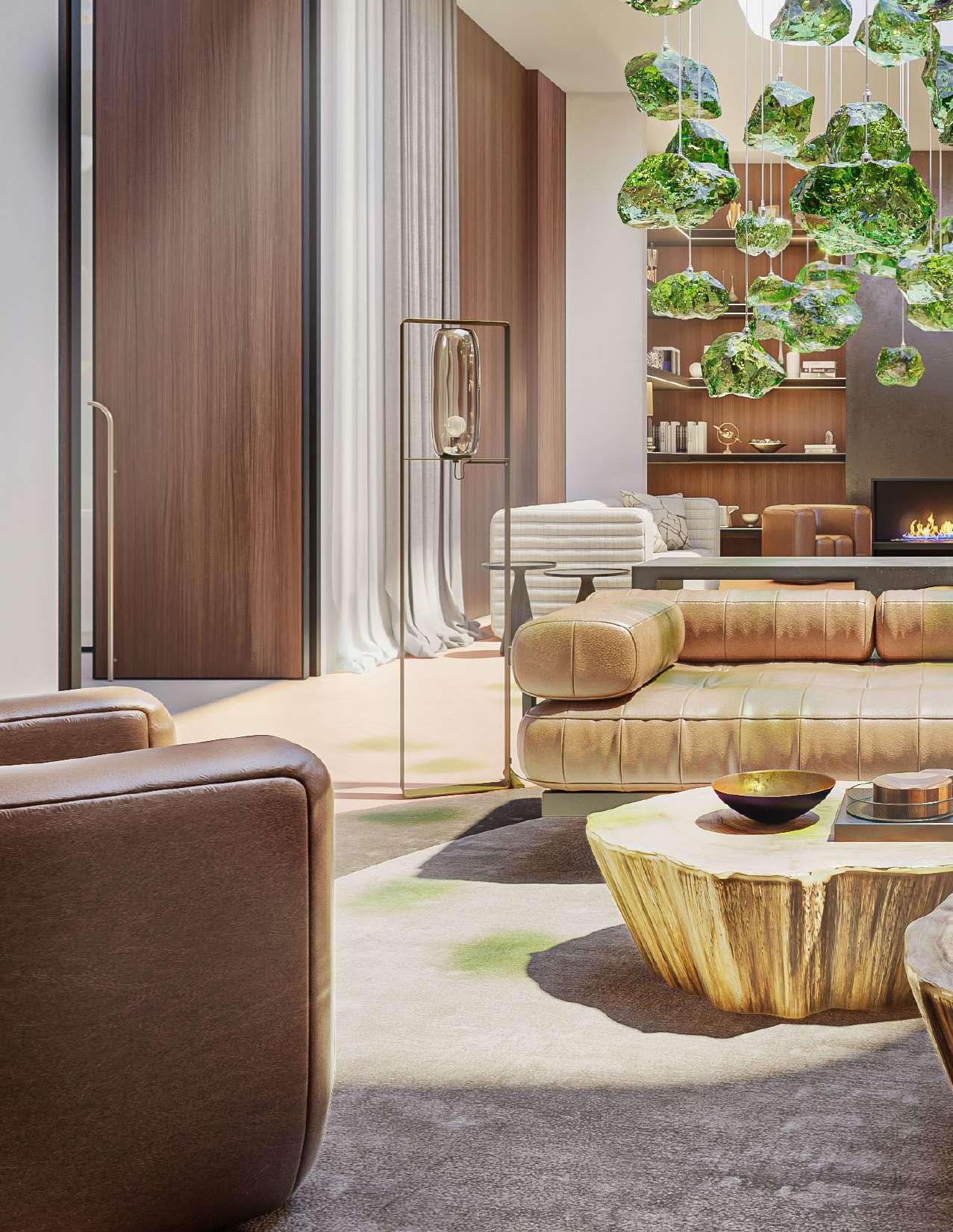

OPPIDUM L’HERITAGE (CONCEPT)
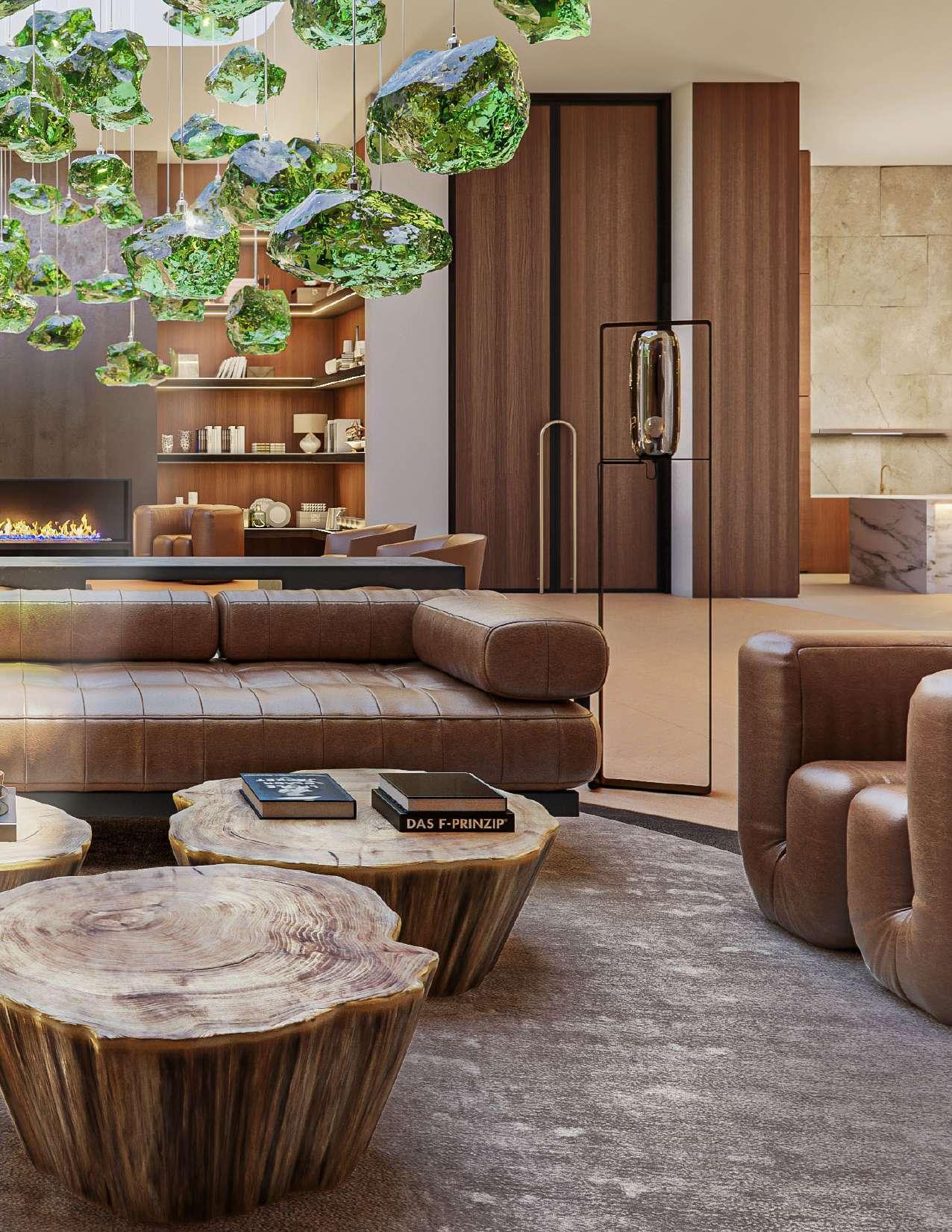
OF OPPIDUM L’HERITAGE
VISUALS COURTESY
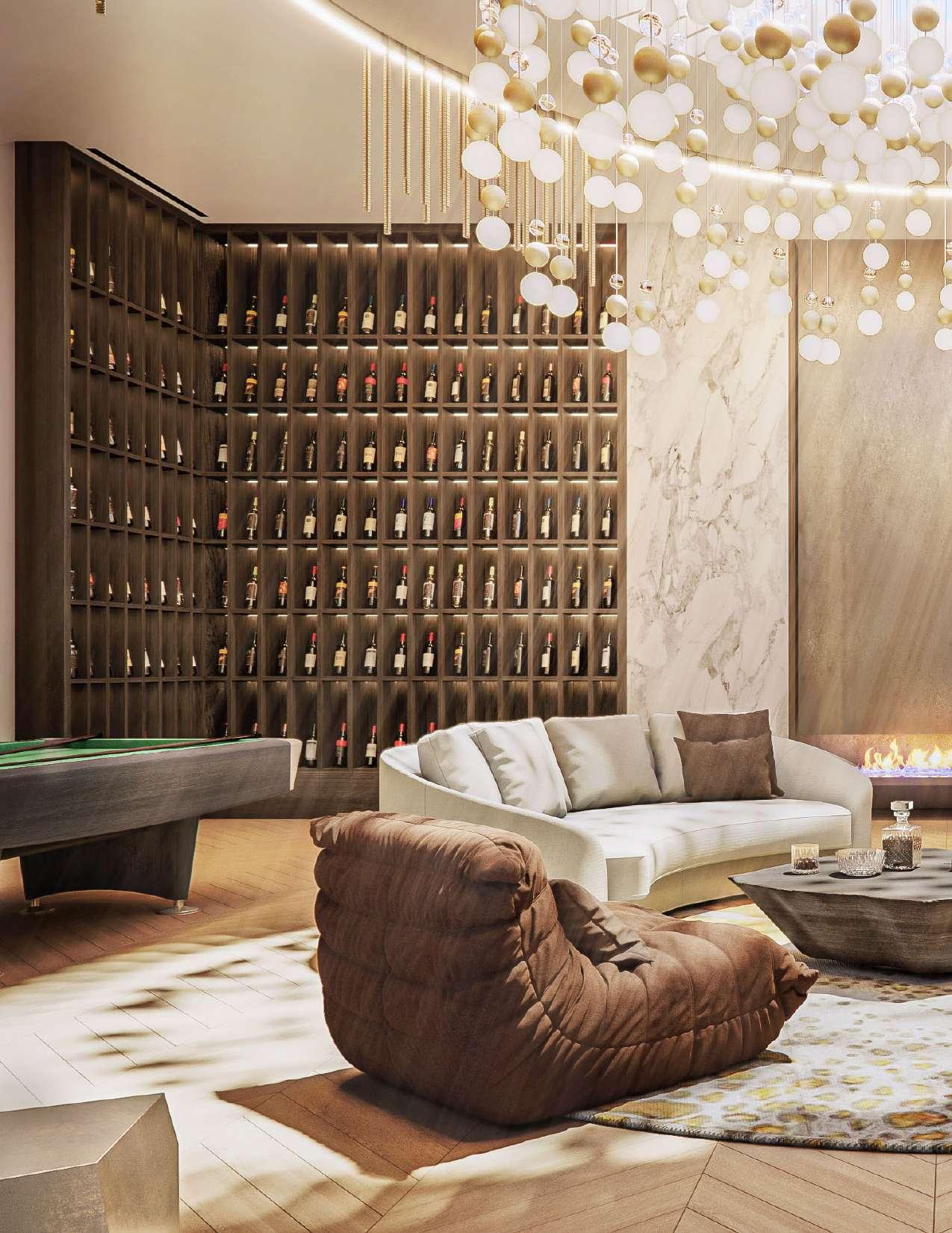
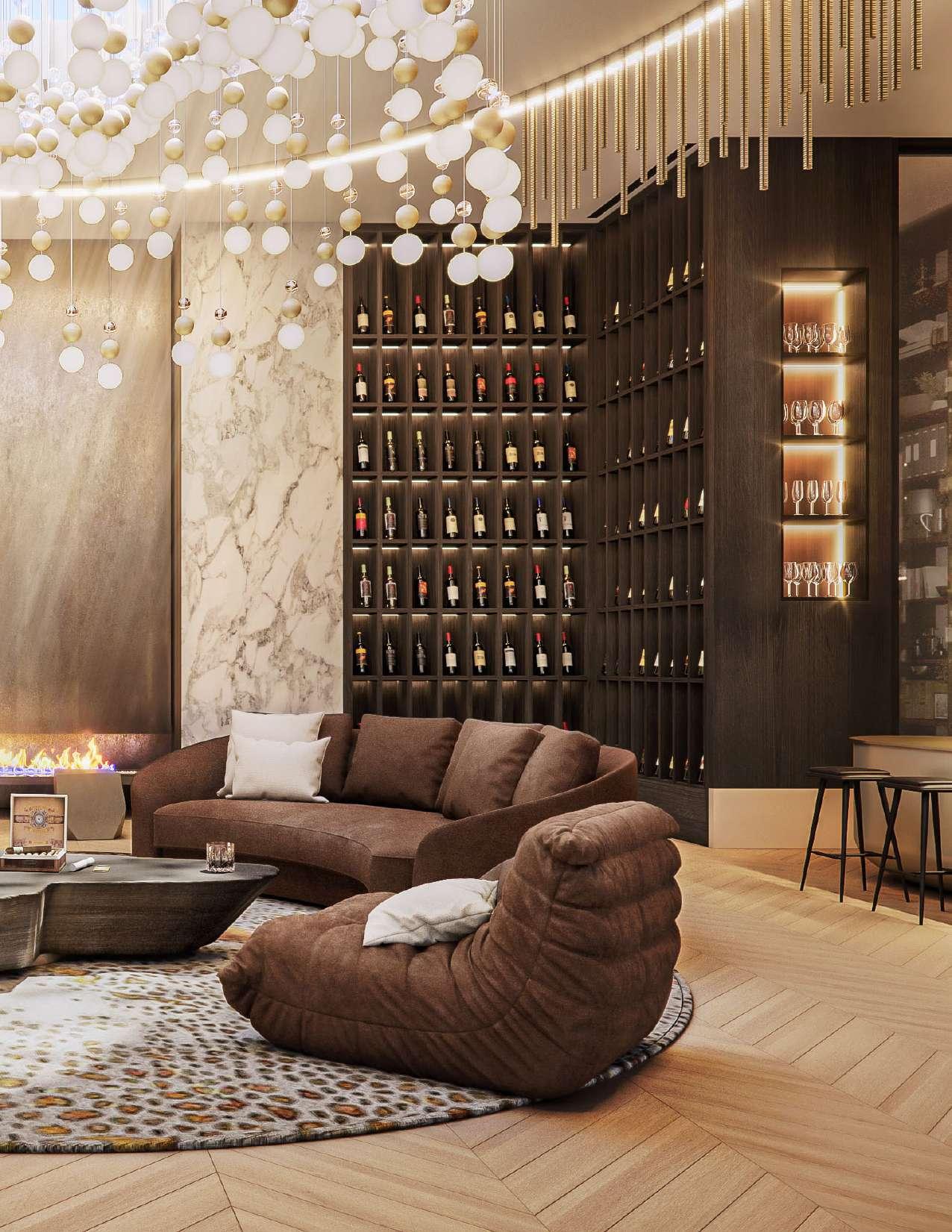
L’HERITAGE (CONCEPT) ARCHITECT: MARC PRIGENT OPPIDUM.CH
OPPIDUM
OPPIDUM brings a paradigm shif to high-end personal protection. Unlike a purely functional bunker, which is an exclusively practical contingency against rare and unlikely scenarios, an Oppidum adds value to the owner’s primary residence by ofering facilities such as a private art gallery, secure meeting lounge, comfortable bedroom suites, spa and other leisure amenities for everyday peacetime use.
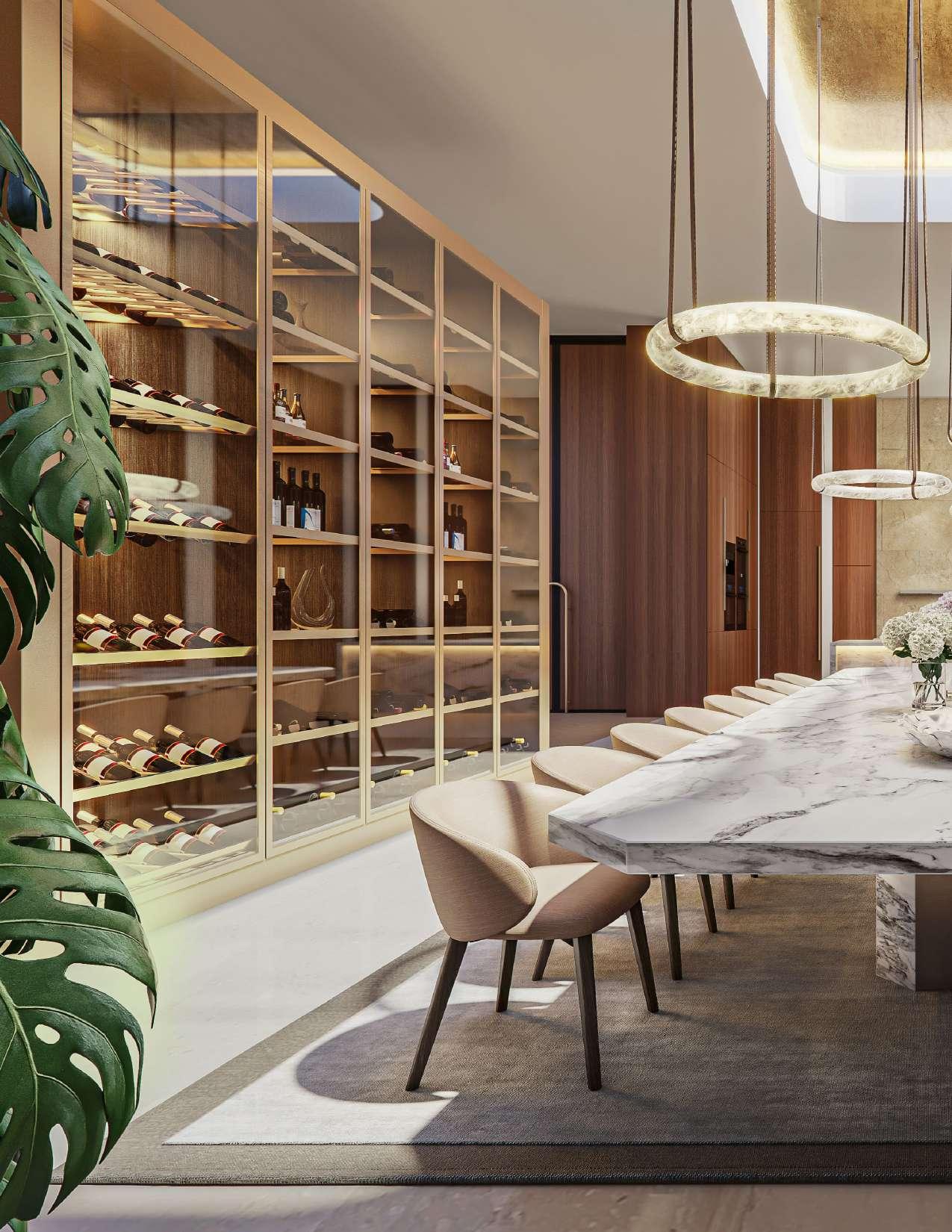
This is a unique, contemporary and luxurious solution to an age-old desire: to protect ourselves, our loved ones and our most treasured possessions in uncertain, unpredictable times. Like an ancient castle, an Oppidum is a residence designed and built for defence. As an underground bunker, it is even more secure, protected by signifcant structural reinforcement and rigorously controlled access. An Oppidum integrates the highest levels of environmental and military protection systems seamlessly into a luxurious addition to an existing family estate.
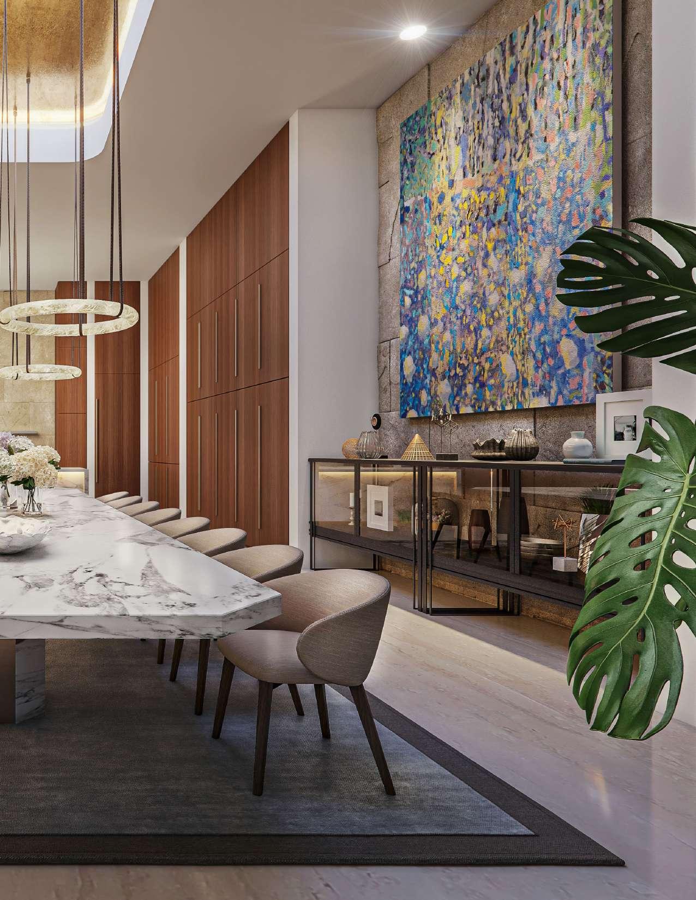
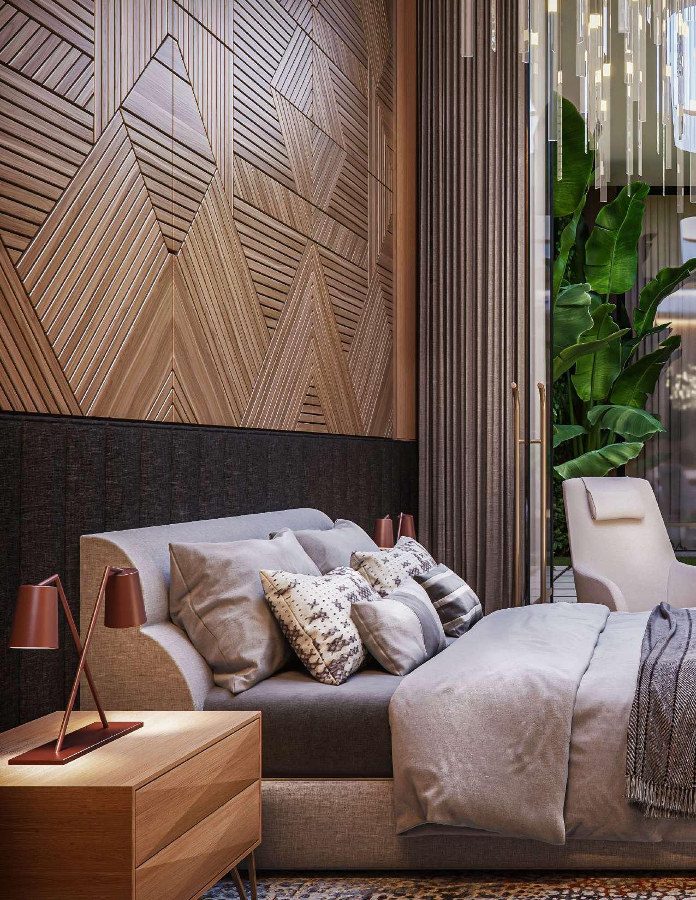
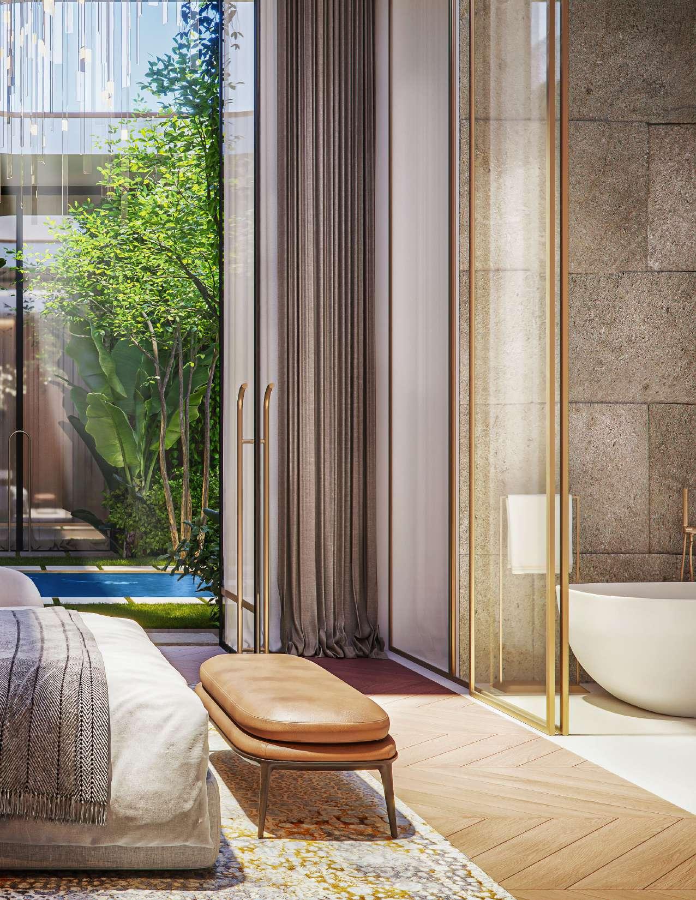
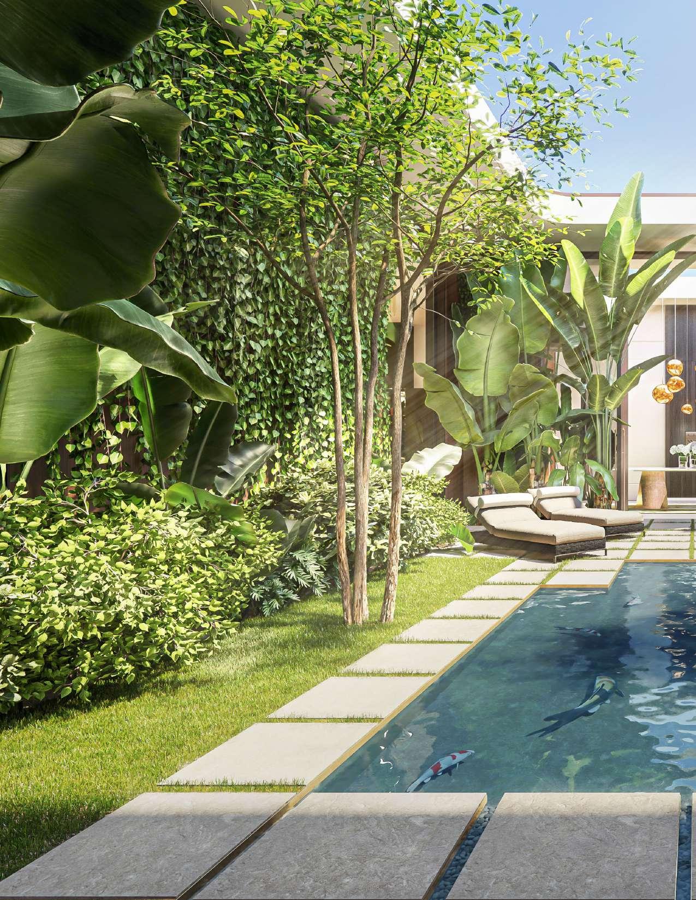
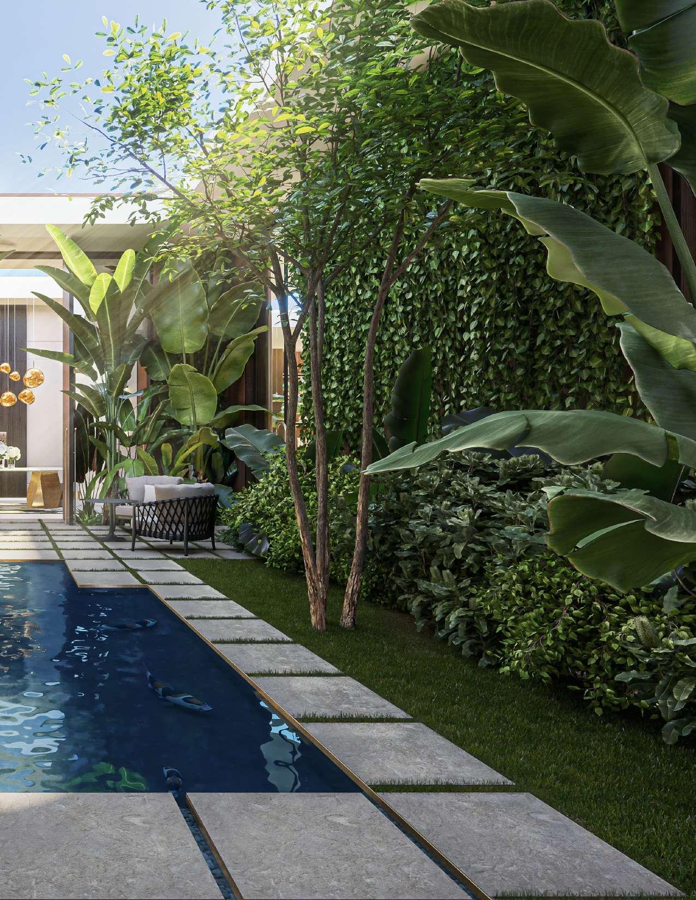
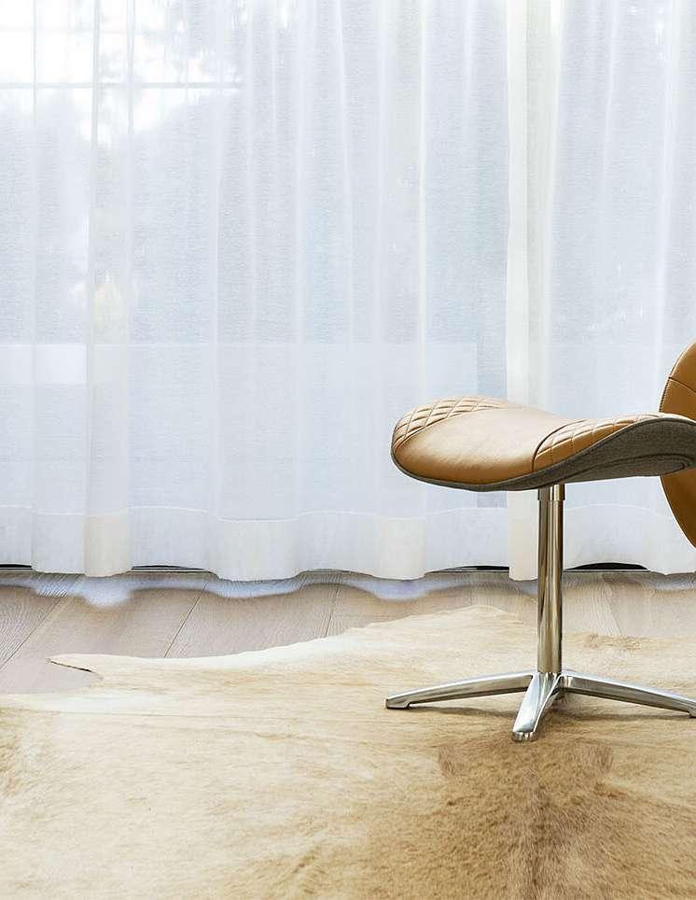
Gone are the days of embarrassing massage chairs that look like one-man spacecraf. Because the Classic looks as good as it feels. Notice the modern half-dome look, stylish base, and compact size - it’s one very sexy ‘everyday’ chair with some ‘Big Massage Chair’ Technology! In fact, it recently won the prestigious Red Dot Award for its “Incomparable Functionality and Aesthetic” and is now the nou-standard across the entire furniture industry worldwide. Luxury for your body, and your living room.
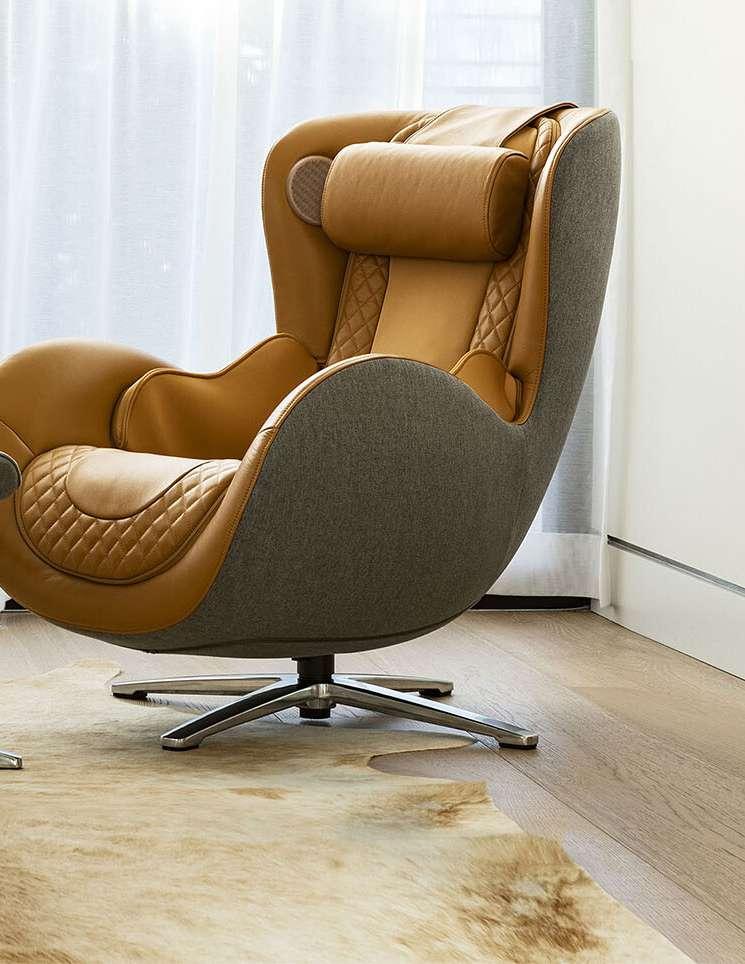 COURTESY OF NOUHAUS
COURTESY OF NOUHAUS
NOUHAUS CLASSIC MASSAGE CHAIR & OTTOMAN $2,726 USD NOUHAUS.COM
PHOTO


CULVERT GUESTHOUSE
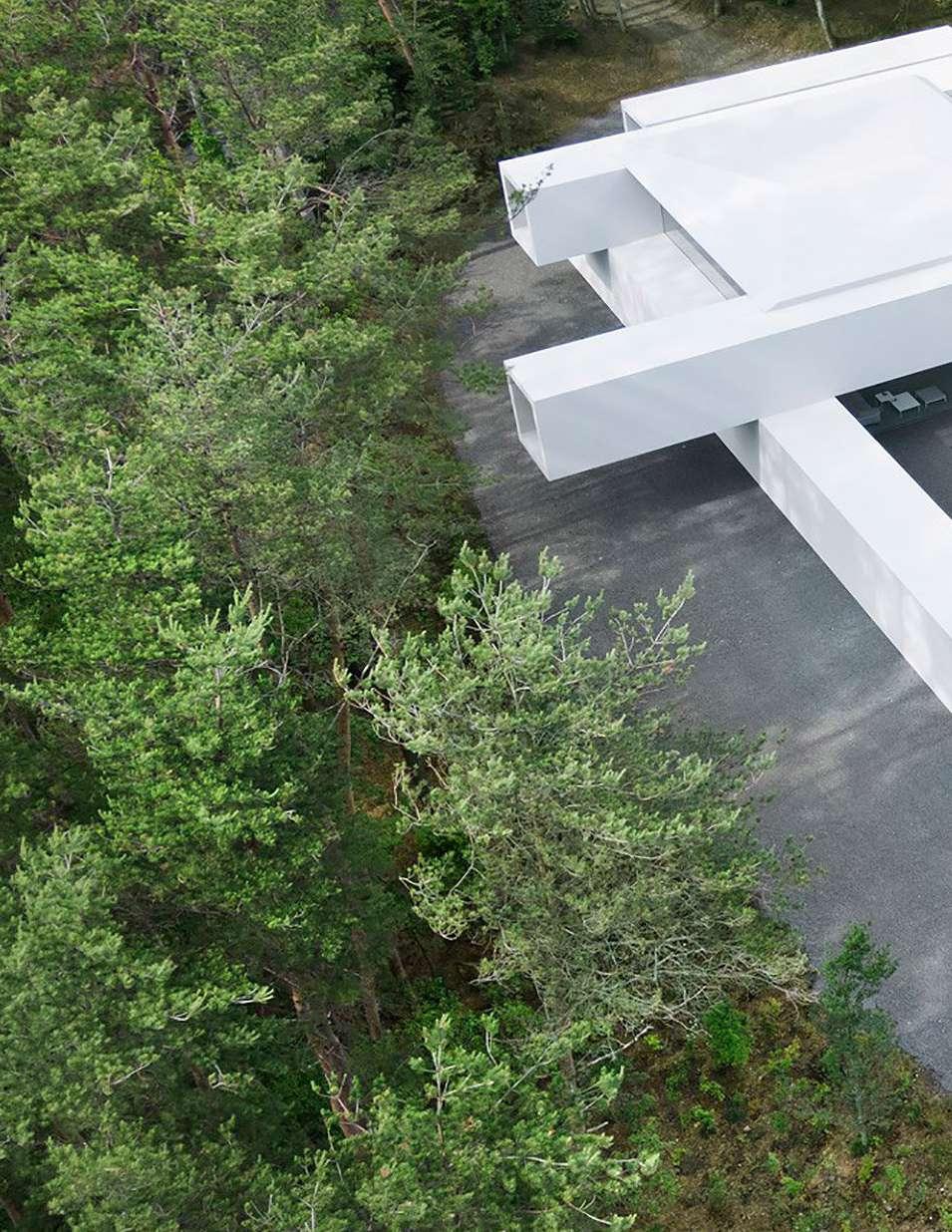
JAPAN
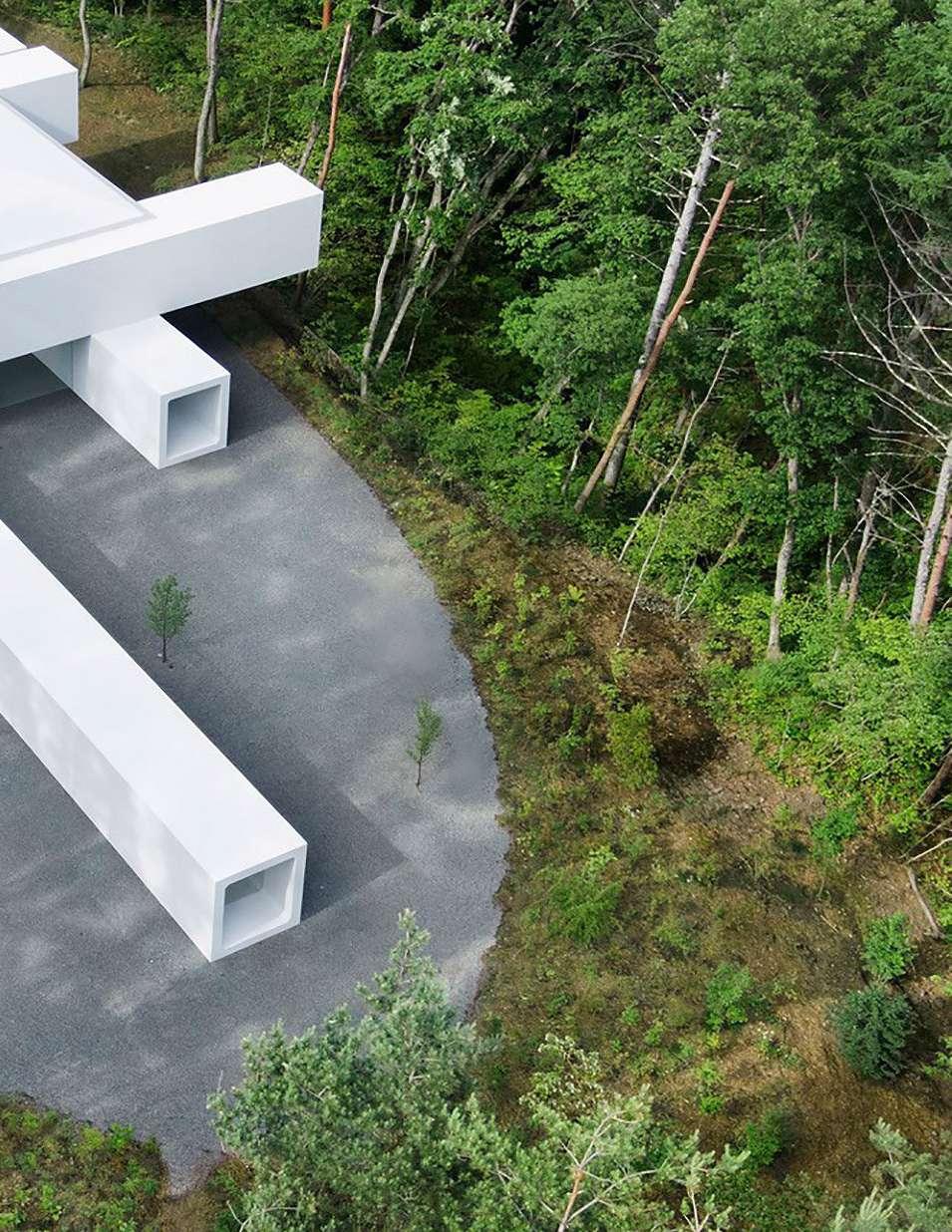 PHOTOS COURTESY OF TAKUMI OTA, DAICI ANO / NENDO
PHOTOS COURTESY OF TAKUMI OTA, DAICI ANO / NENDO
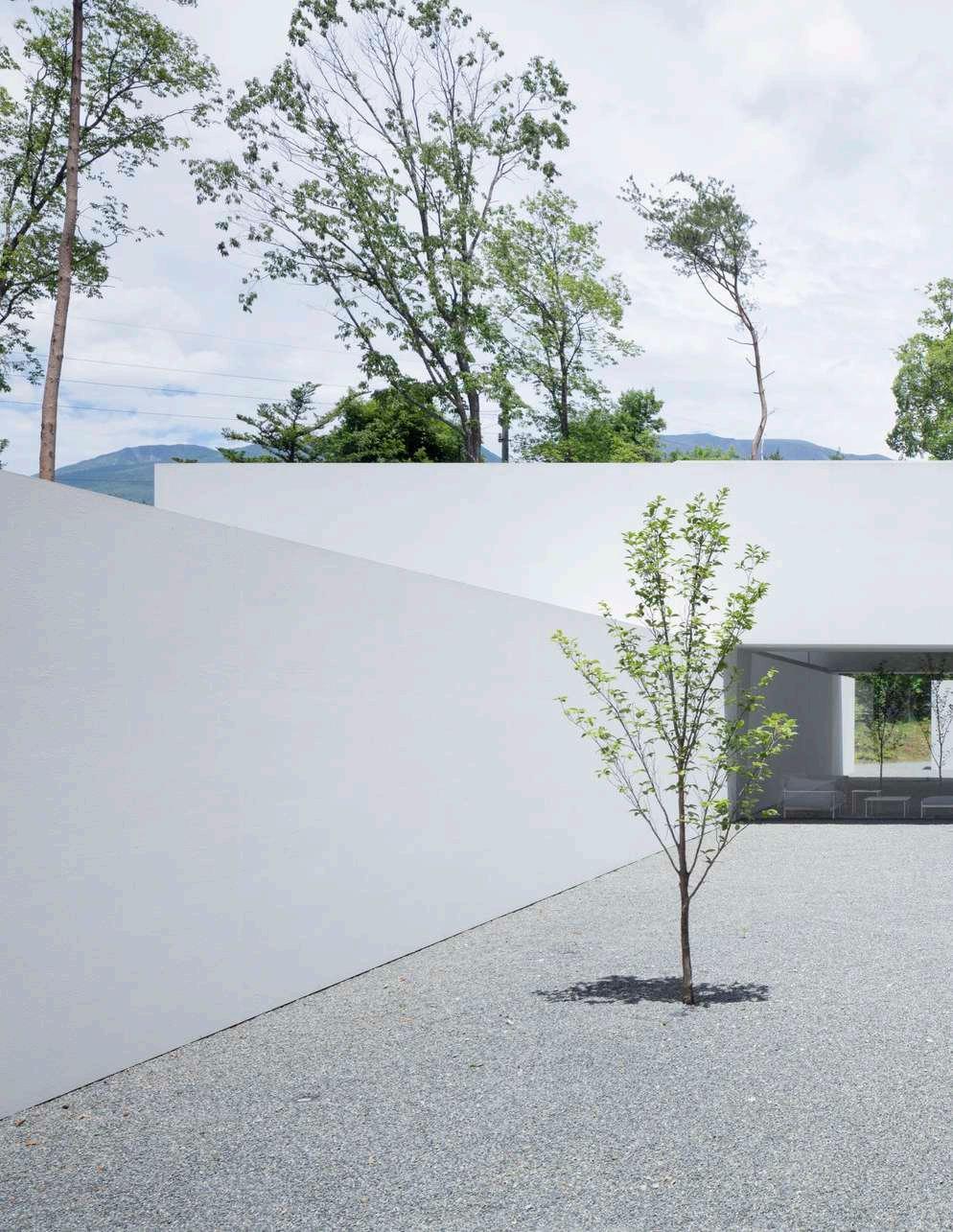
CULVERT GUESTHOUSE
ARCHITECT: NENDO JAPAN NENDO.JP
A storage facility for archiving furniture, products, and artwork in Miyota-machi, Nagano Prefecture, with a guesthouse attached. Located in a quiet and nature-rich environment where streams weave through a thick forest of red pine, the tunnel-like architecture took shape through a combination of precast and prestressed construction methods. For precast construction, common parts are moulded in a factory and assembled on site. An example of its applications in infrastructure projects is the box culvert (box-shaped concrete structures), used to store waterways, pathways, power lines, and communication lines buried underground. However, since the method itself does not provide a leak-free composition nor does it allow for stacking, both necessary for this architecture, prestressing was also used to connect the parts together.
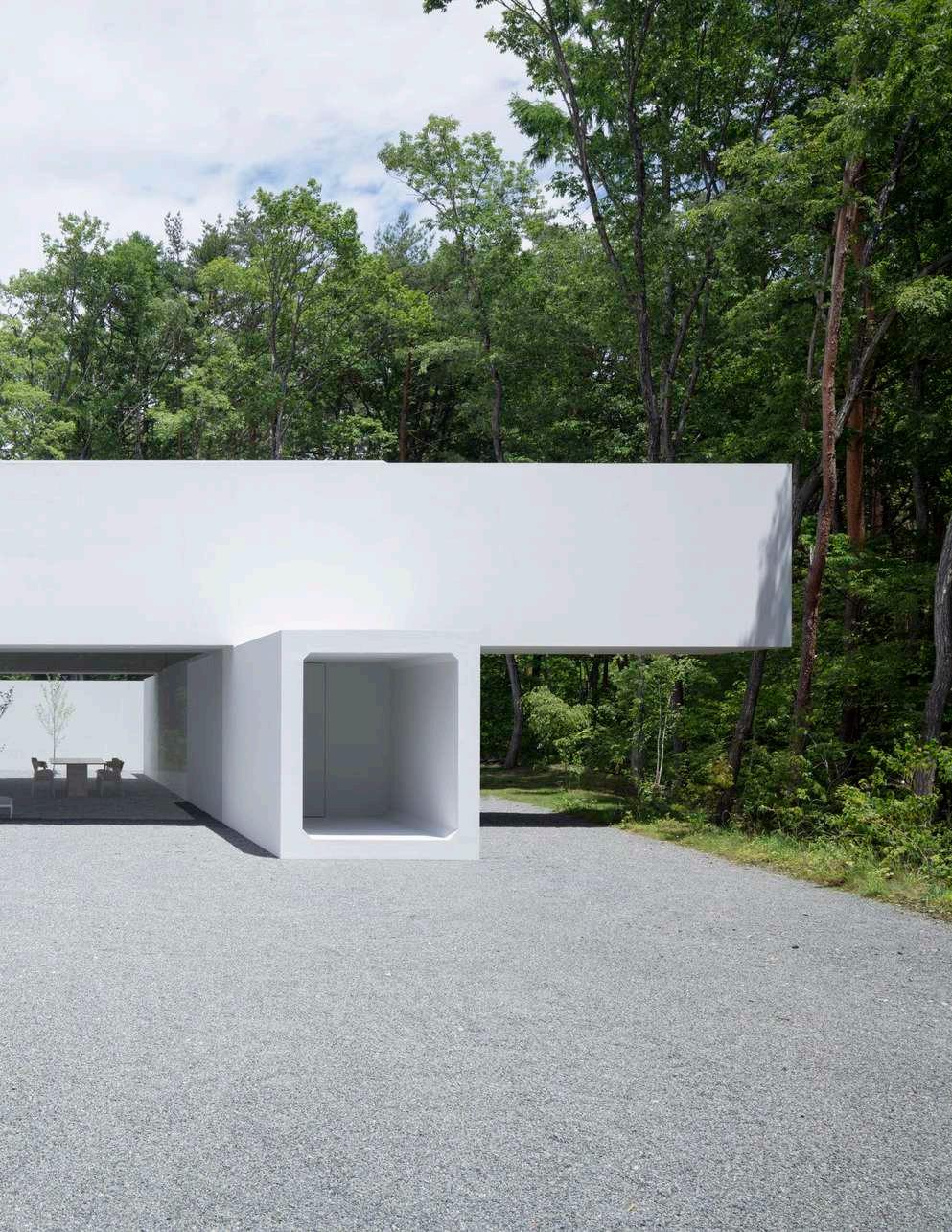

The prestressing method is a technique used in civil engineering structures such as bridges, in which the parts are aligned and then tightened with wires to connect them. This results in a seamless and smooth surface fnish, obtaining a tight seal, and durability. The common square-shaped parts weigh approximately 12 tons each, and a total of 63 of these parts were used. The size of the parts was derived from the loading size of the delivery truck and the weight that could be lifed by a crane. The 45-degree reinforcement at the entry corner, which is also found in general box culverts, serves as a brace and enhances earthquake resistance. By connecting these parts, a slender, tunnel-shaped space with an internal dimension of approximately 2 x 2.3 m was created. Fourteen wires were used to connect each “tunnel” and care was taken to apply uniform tension to each wire at all times. The work involved gradually tightening the wires over time until a tension of 46 tons was fnally applied to each.
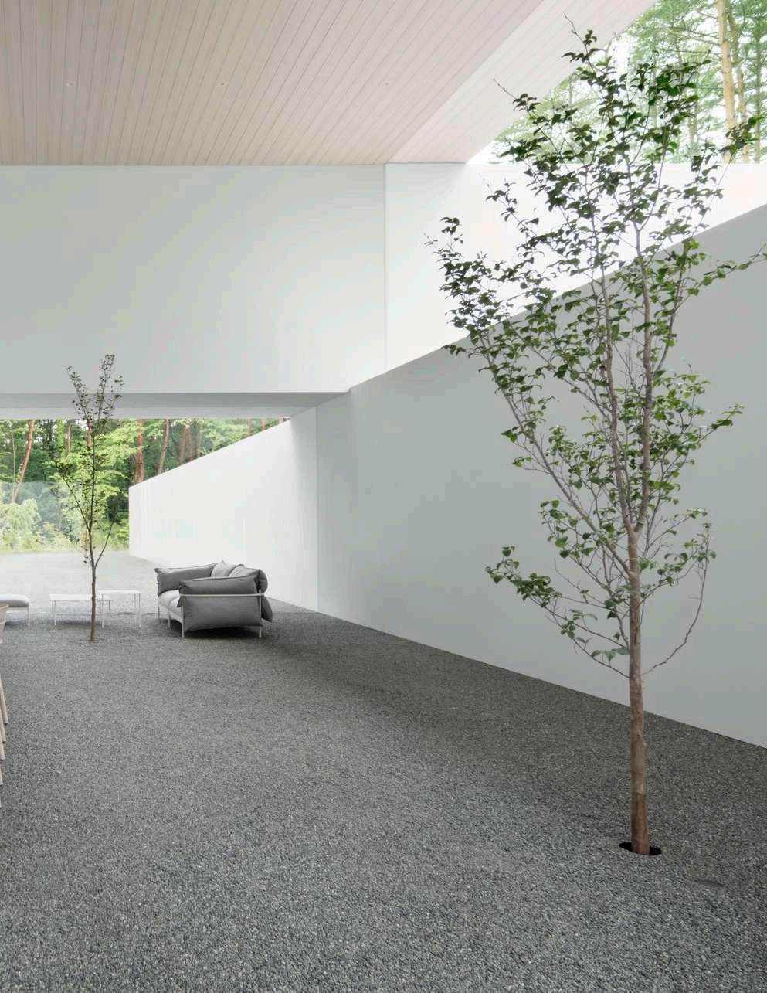
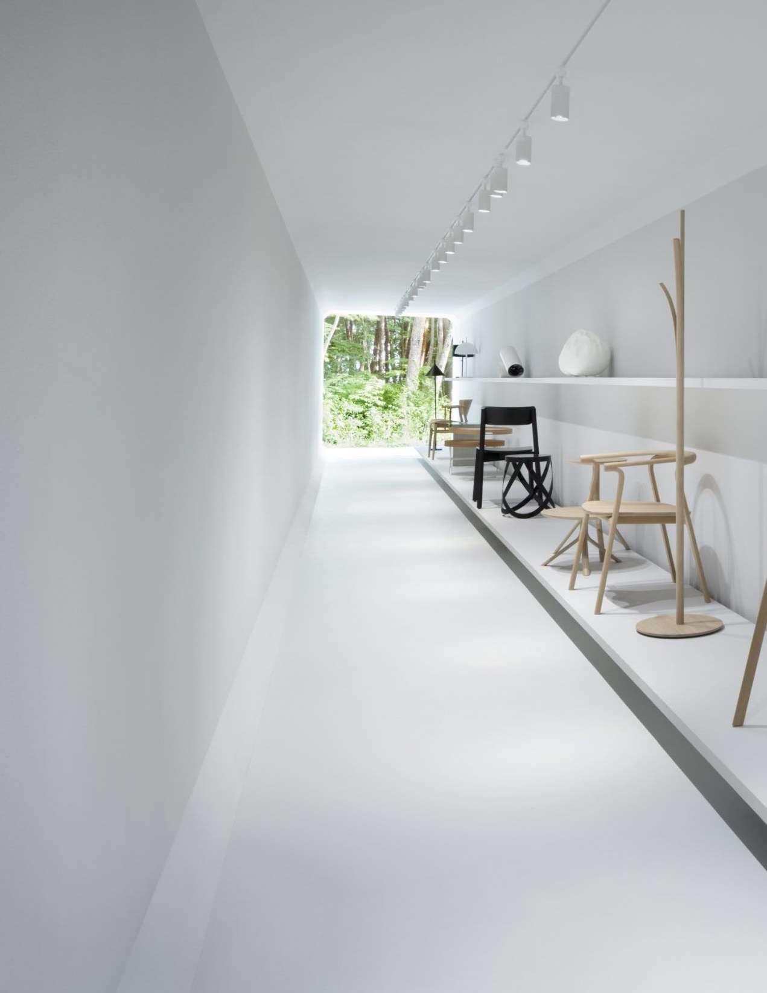
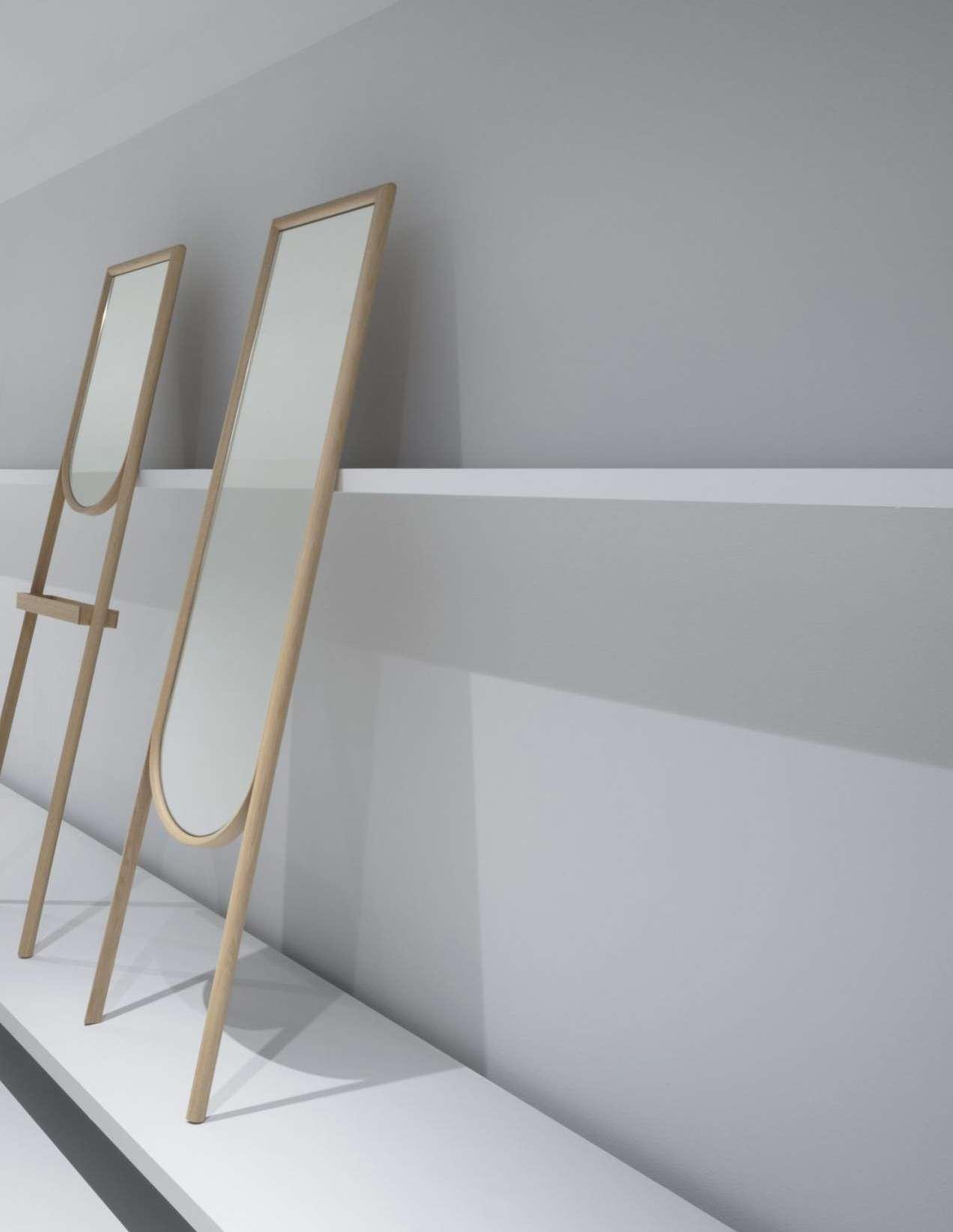
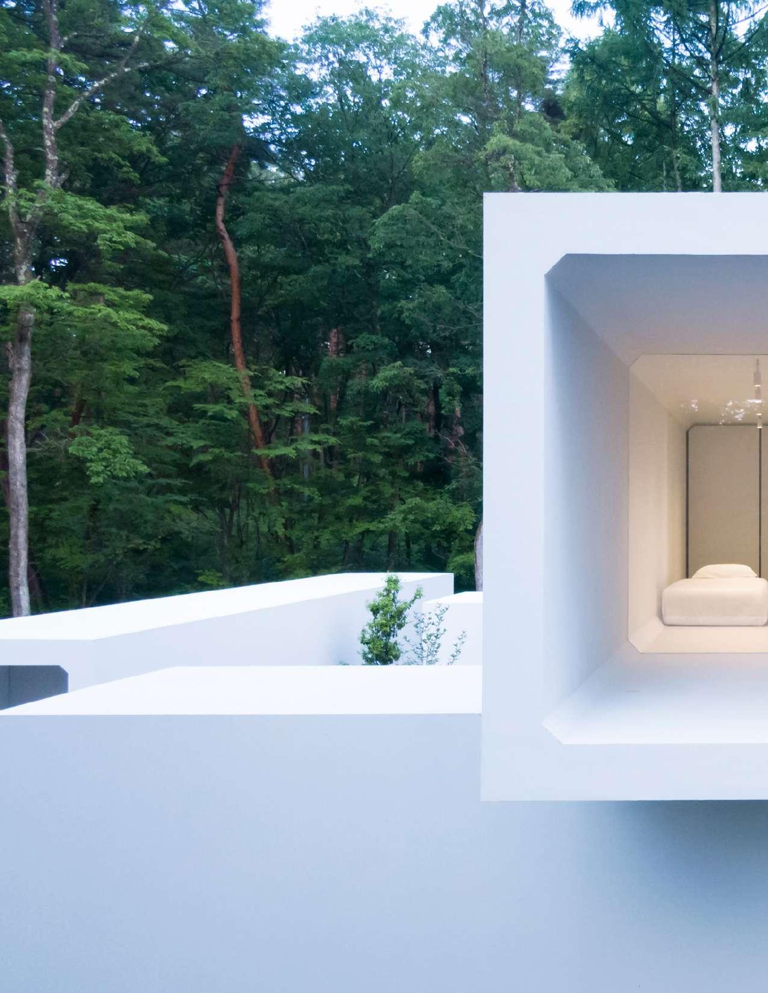
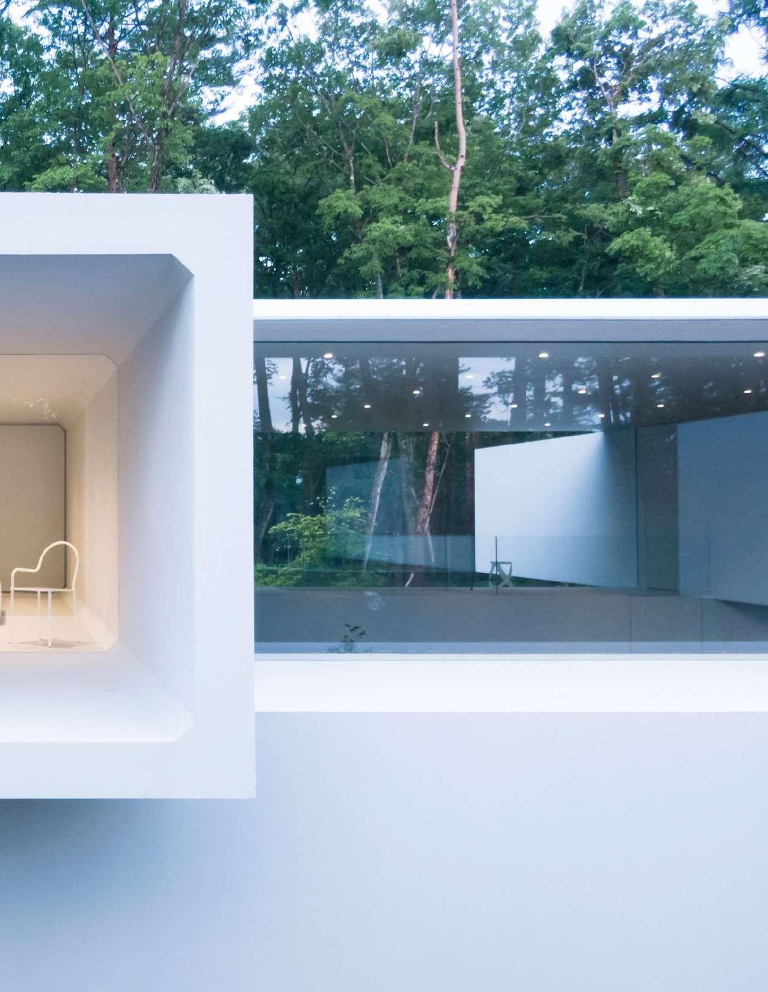


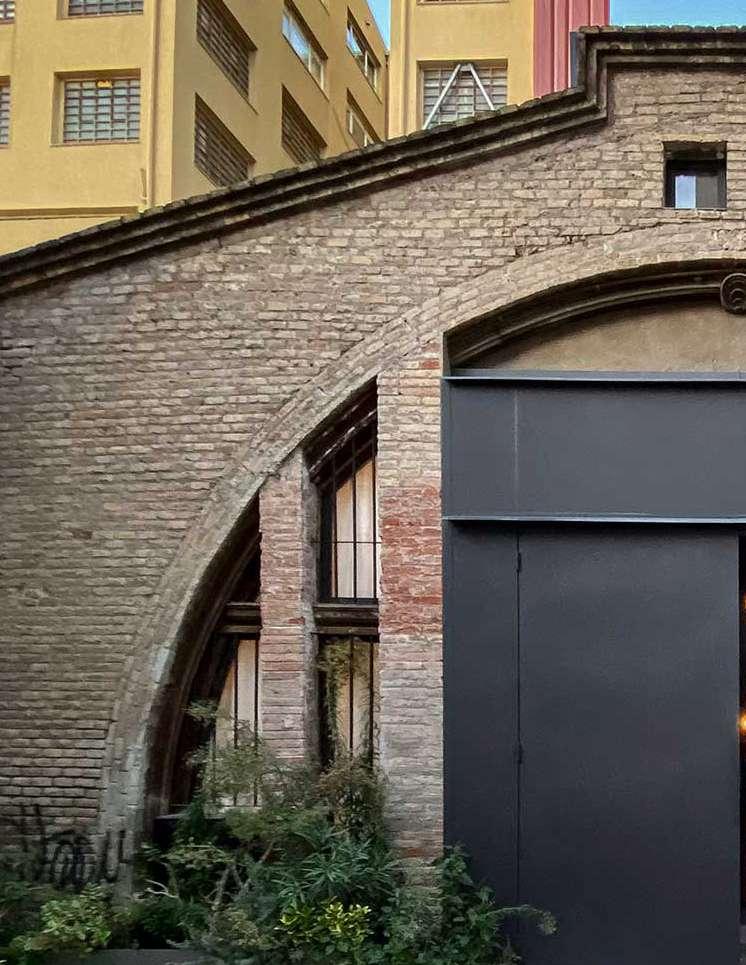
EL TEATRO BARCELONA. SPAIN
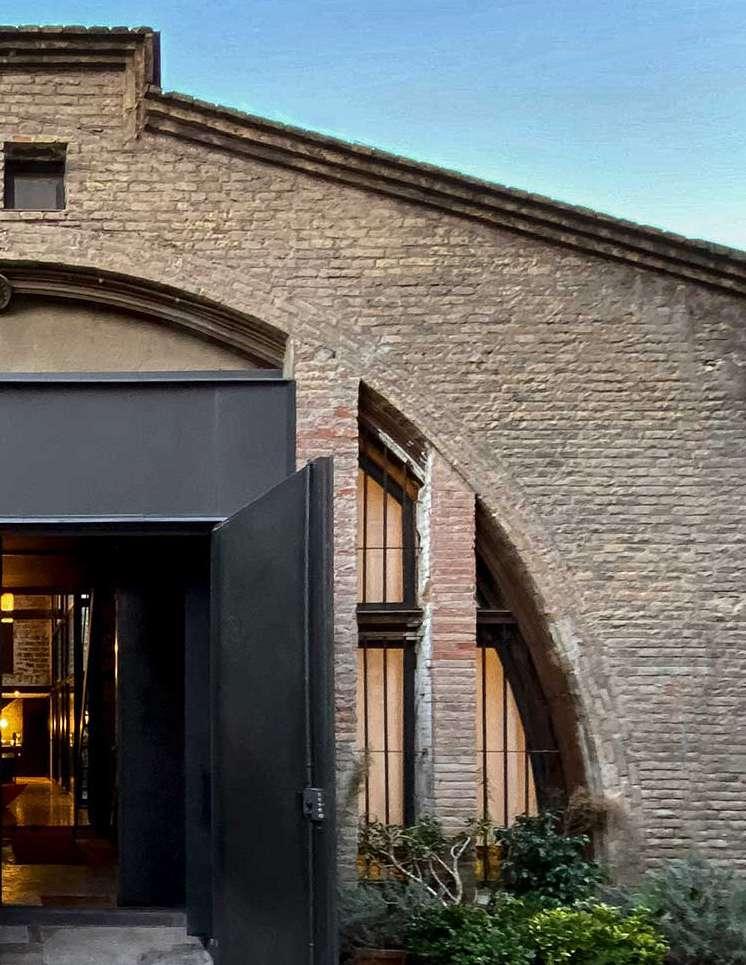 PHOTOS COURTESY OF SANDRA PEREZNIETO
PHOTOS COURTESY OF SANDRA PEREZNIETO
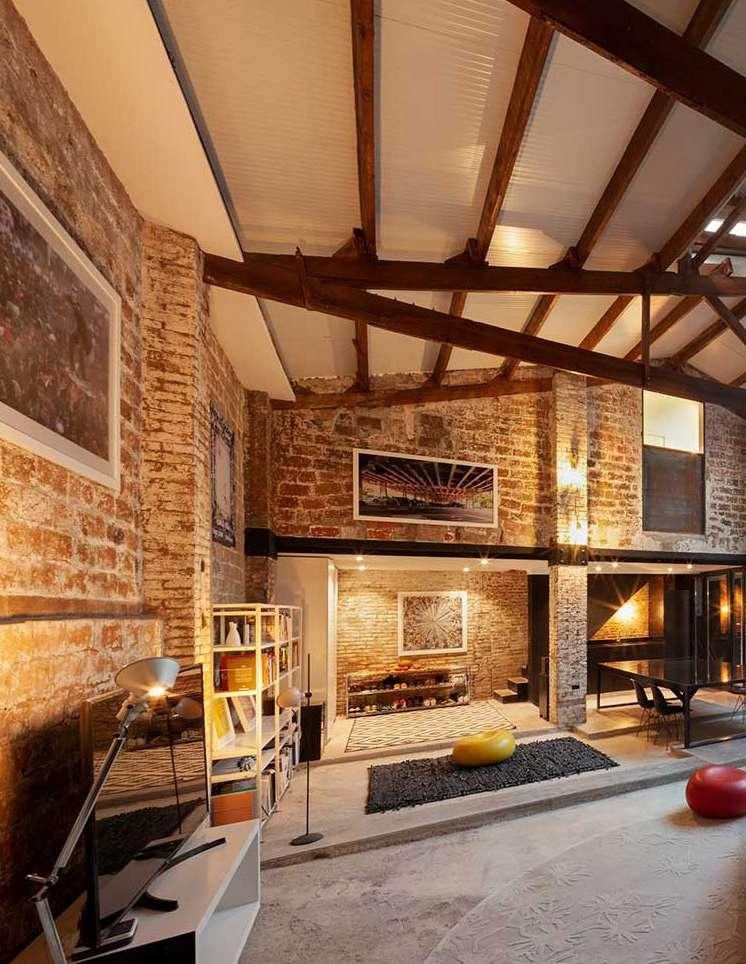
EL TEATRO
ARCHITECT: CADAVAL
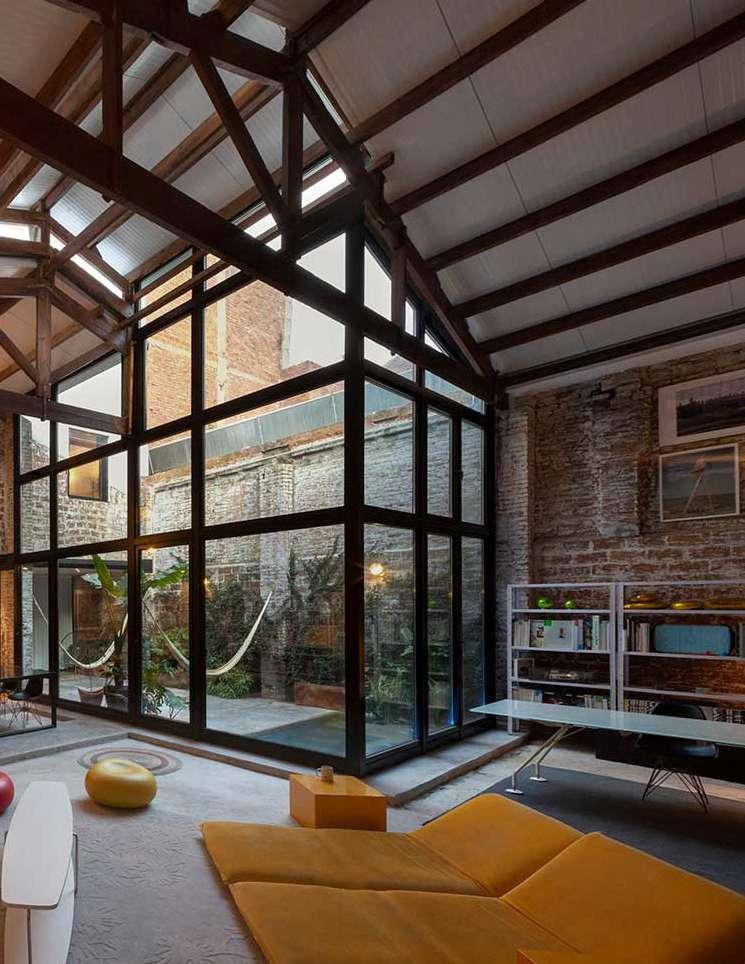
BARCELONA. SPAIN CADAVAL.EU
ESTUDIO
An old village theatre built in the late nineteenth century and converted over time frst in a barn and then in a toilet paper warehouse is now transformed to operate as a live/work space. “The Theatre” (name that has maintained the building despite the change in its uses) is located in the geographical heart of Barcelona at the buoyant tech district 22 @ in the Poblenou neighbourhood.

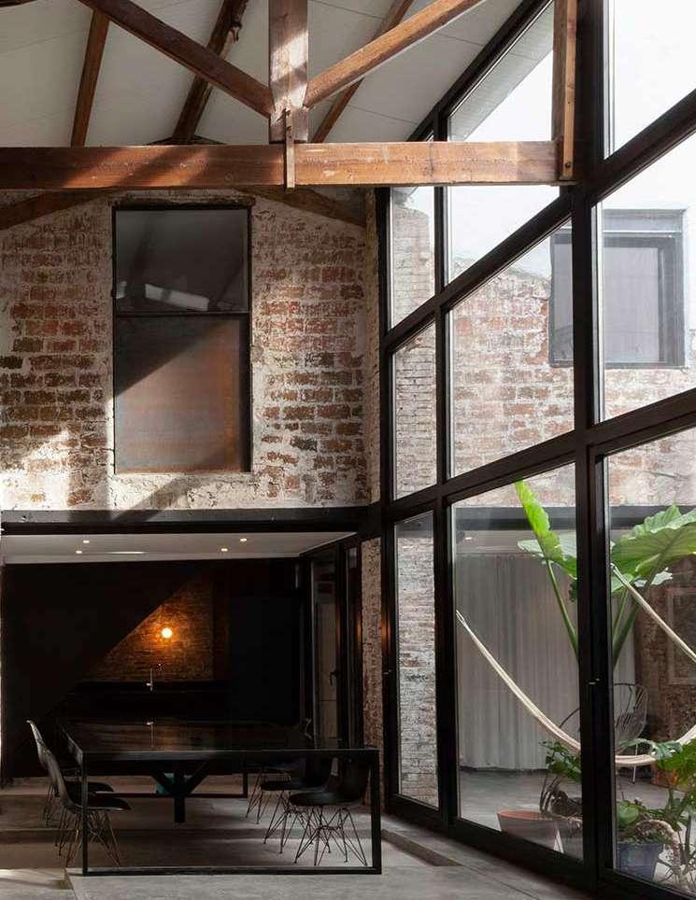
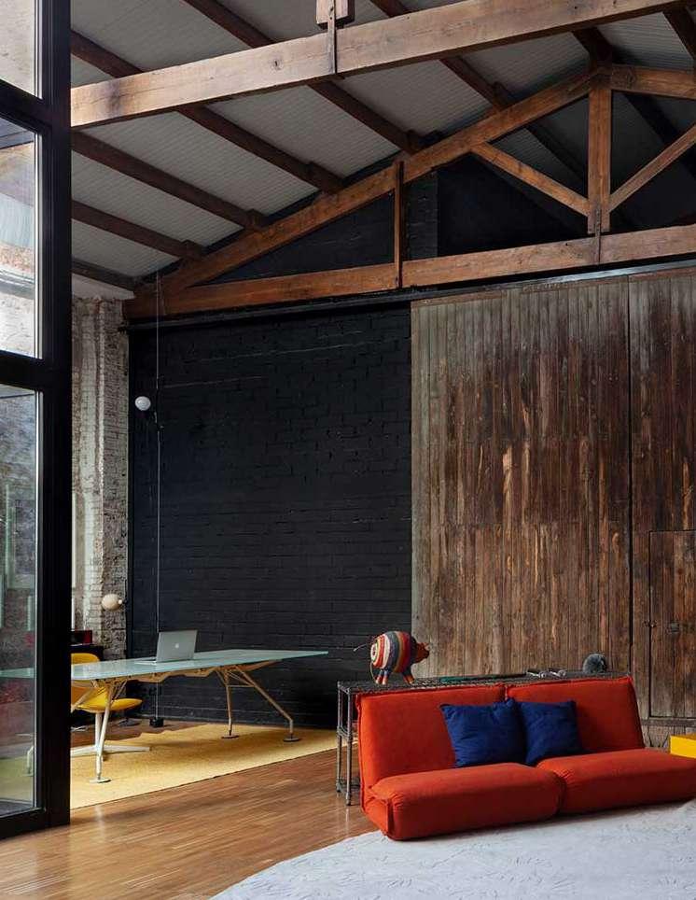
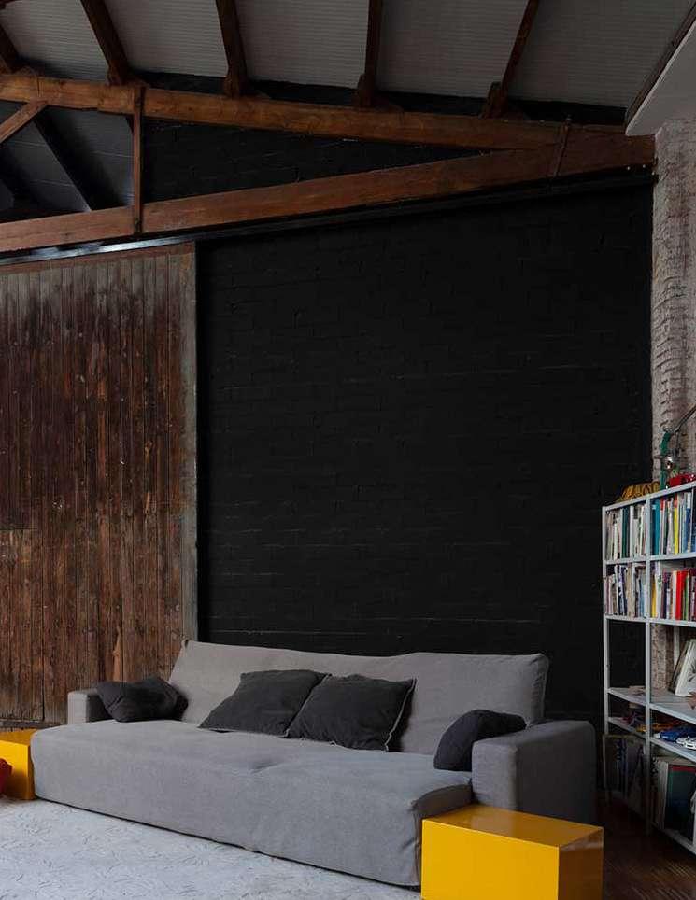
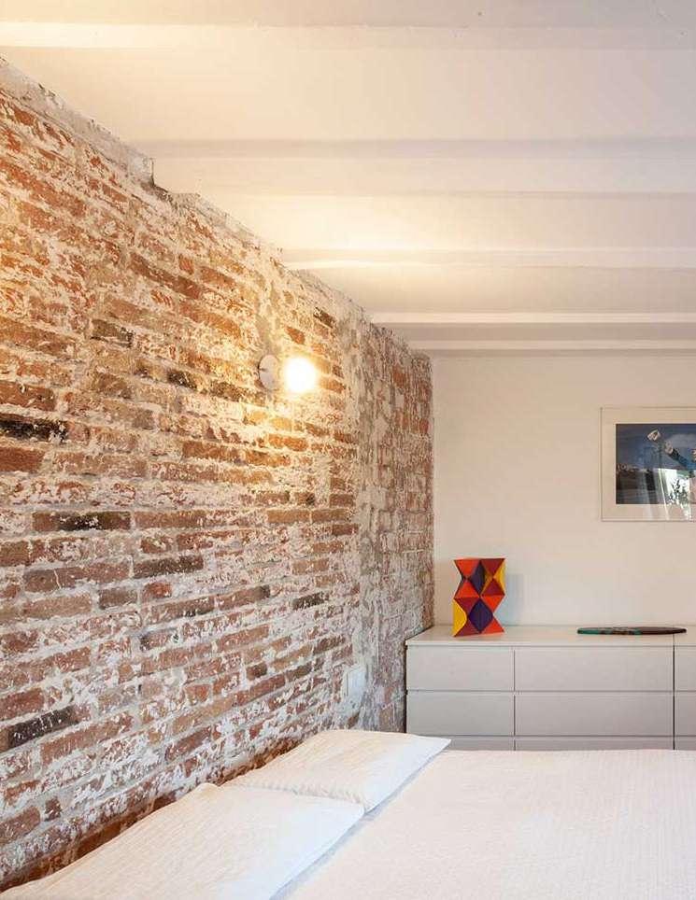
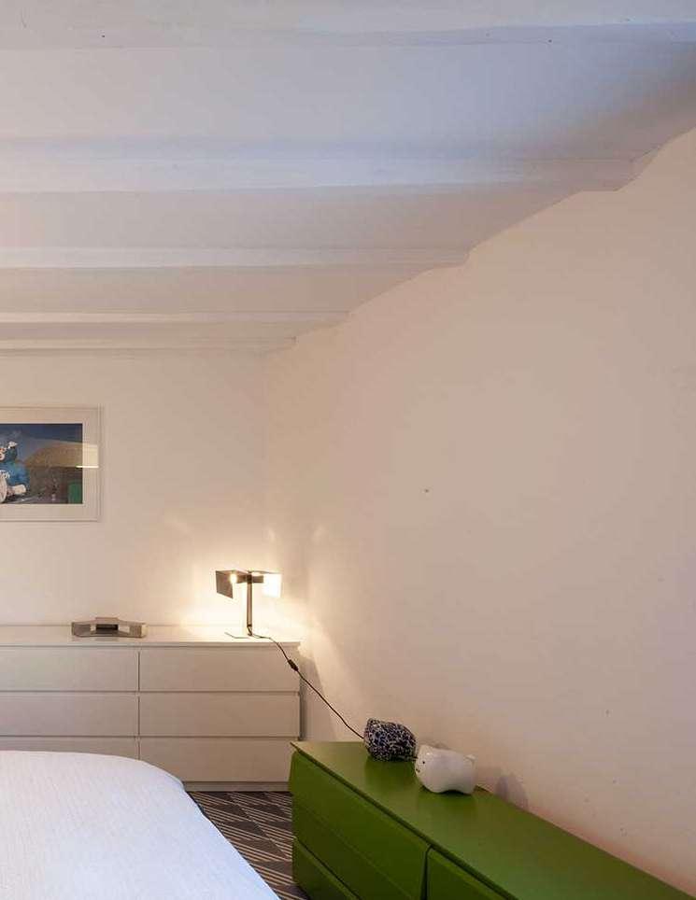



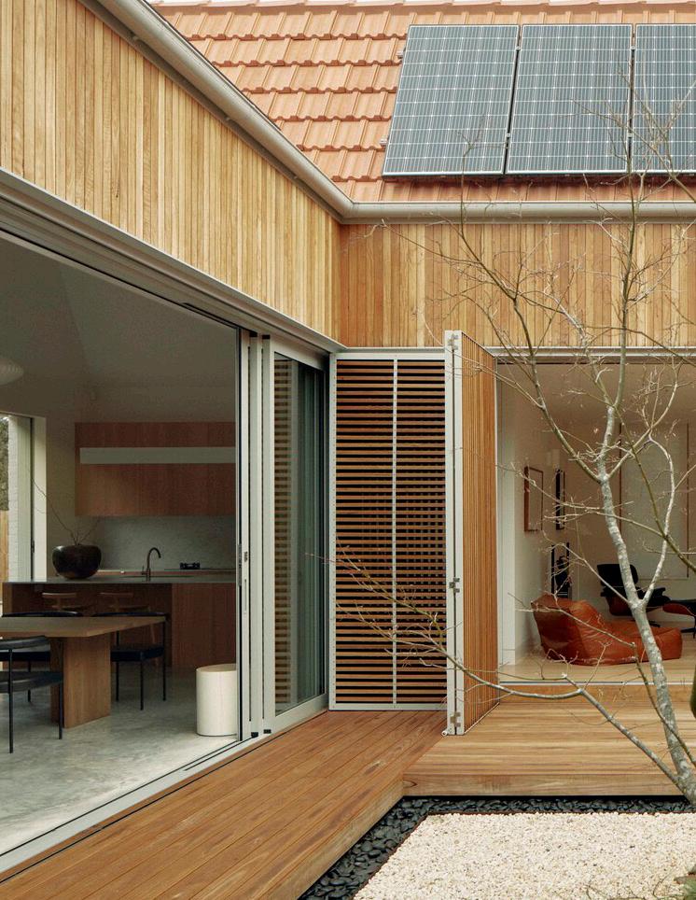
VICTORIA, AUSTRALIA
COURTYARD HOUSE
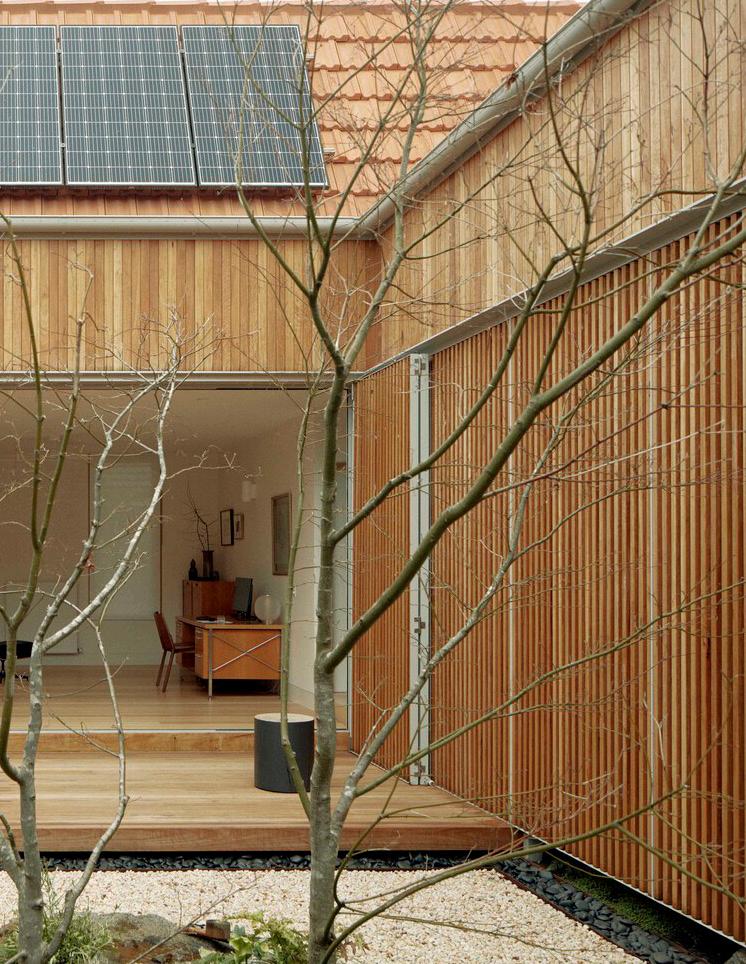
OF TOM ROSS
PHOTOS COURTESY
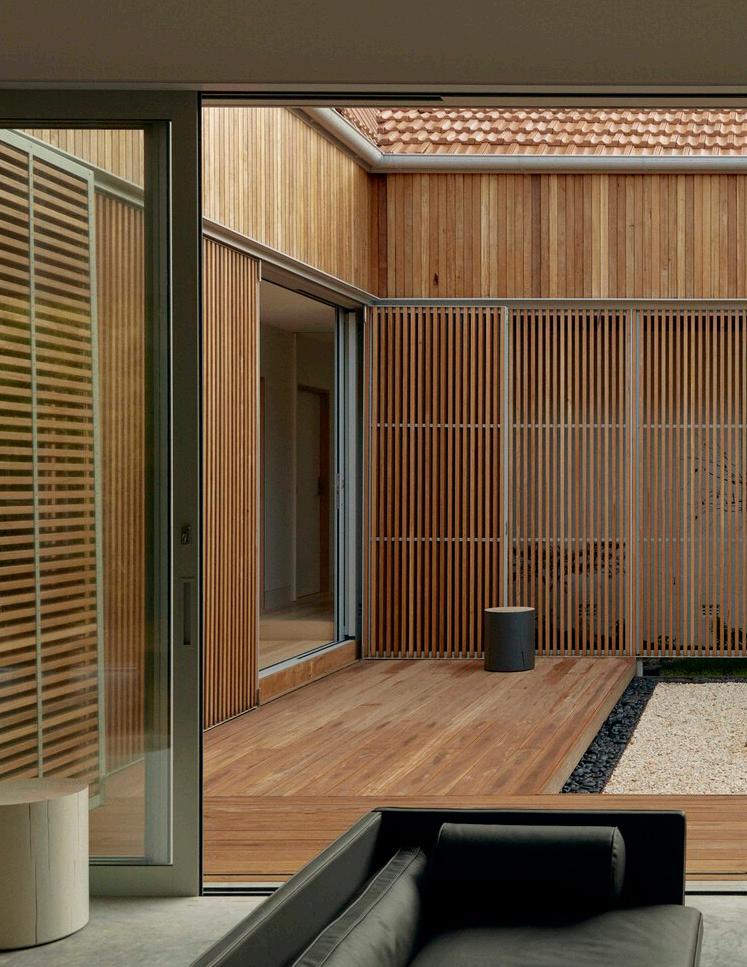
COURTYARD HOUSE ARCHITECT: HA ARCHITECTURE VICTORIA, AUSTRALIA H-A.COM.AU
Courtyard House is a heritage-listed interwar bungalow. The clients, a professional couple, aspired to an idyllic, minimalist sanctuary — with abundant natural light on the south-facing site. Although the property deserved substantial improvement, their brief was for a modest three bedroom home on a similar footprint to the existing house.
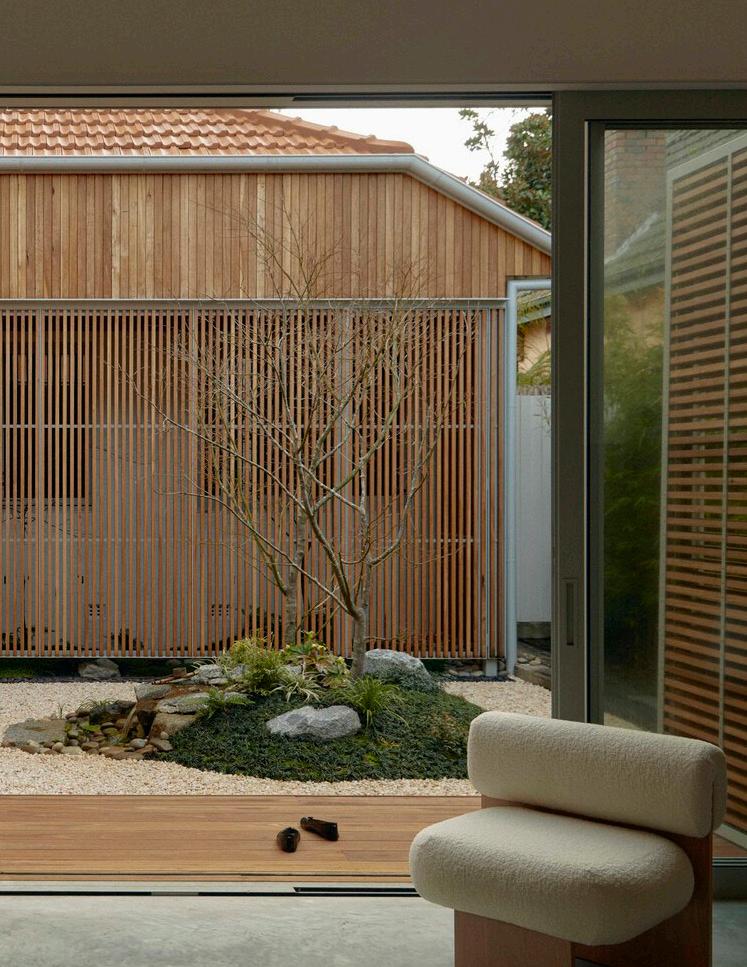
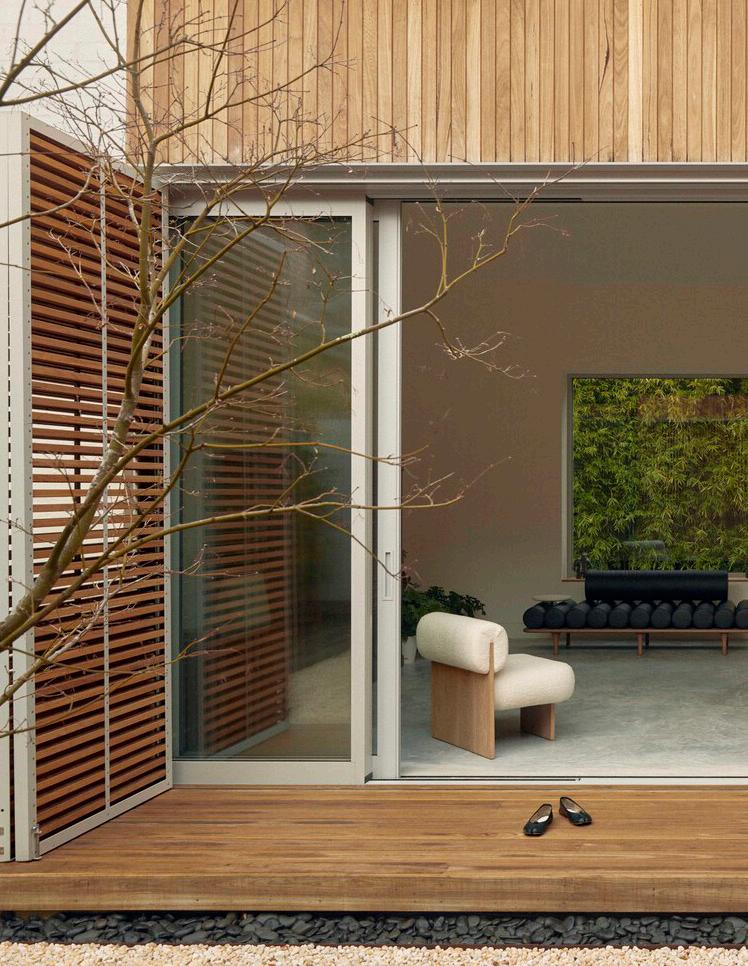
This was not an extension, but a reconfguration. The clients’ sincere belief in zen principles called for an east-facing yoga studio/ study— and an onsen/ ensuite connected to nature. Two designated working spaces were also required. A property-specifc covenant dictated an external material palette consistent with the existing house of bricks and terracotta roof tiles. An added complexity was the long driveway down the western side of the house: this increased the “frontage” visible from the street.
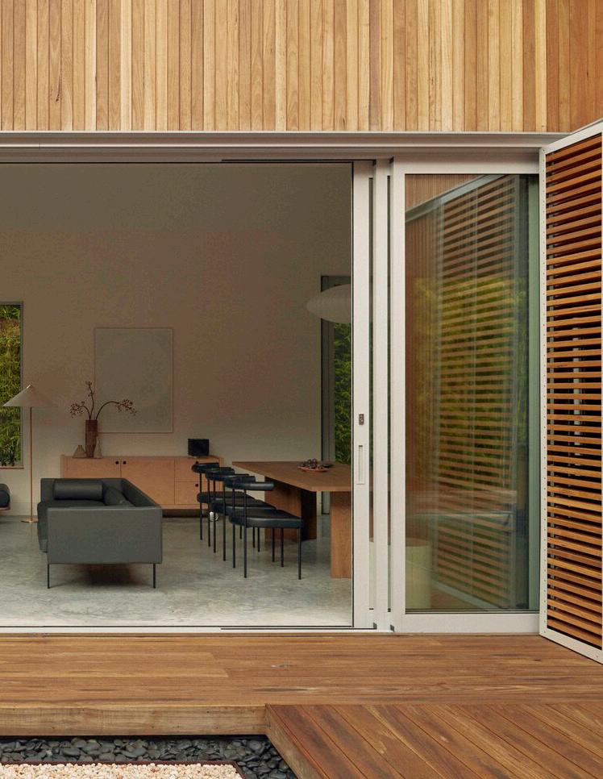
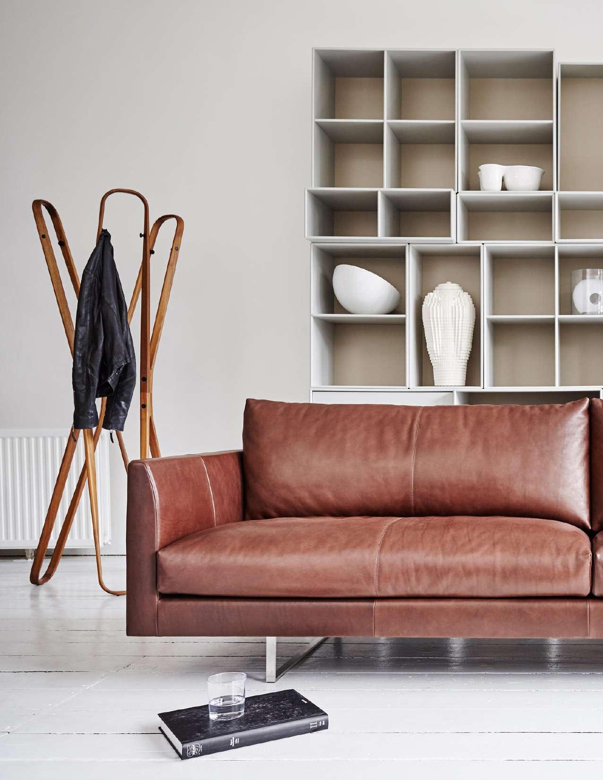

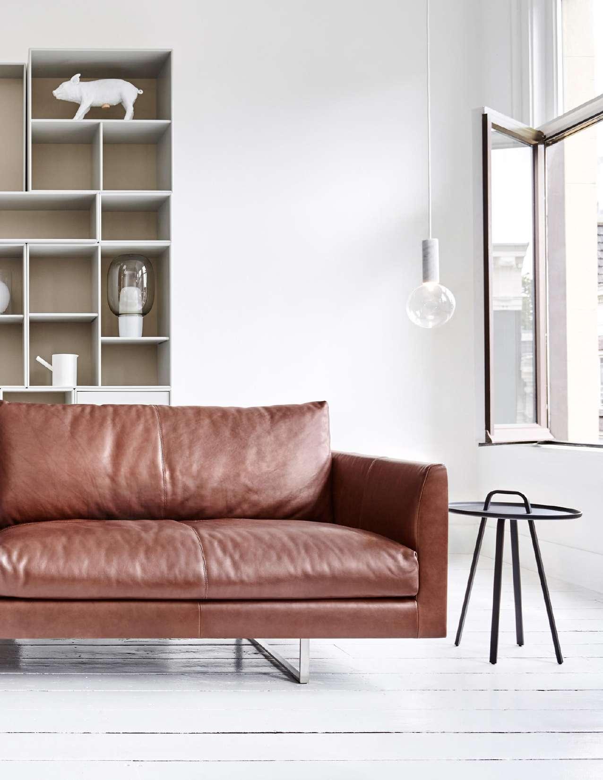

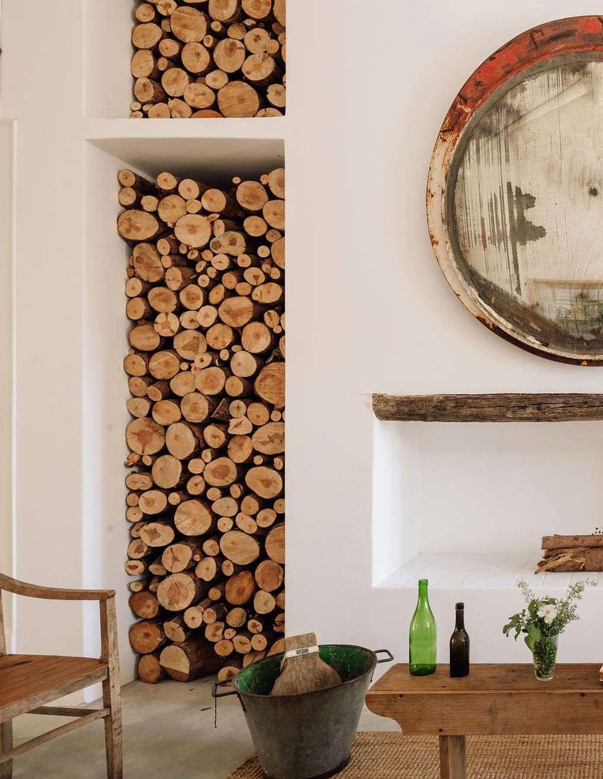
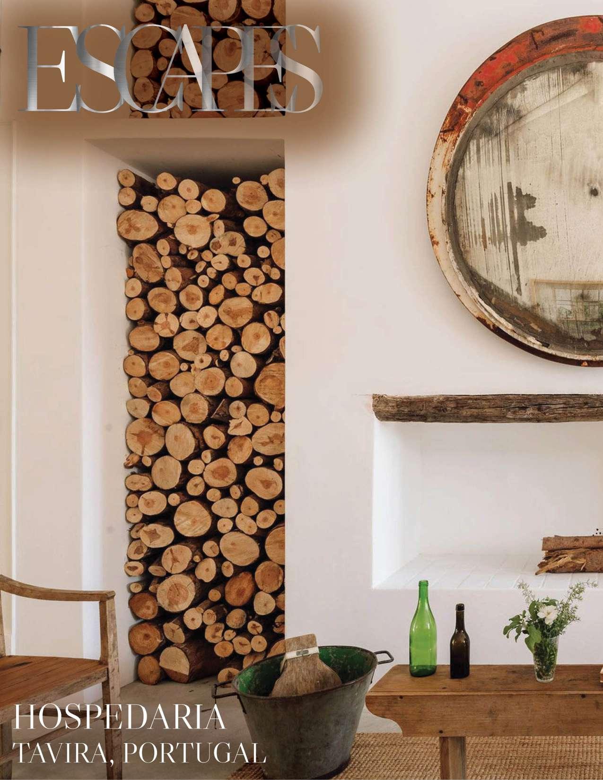
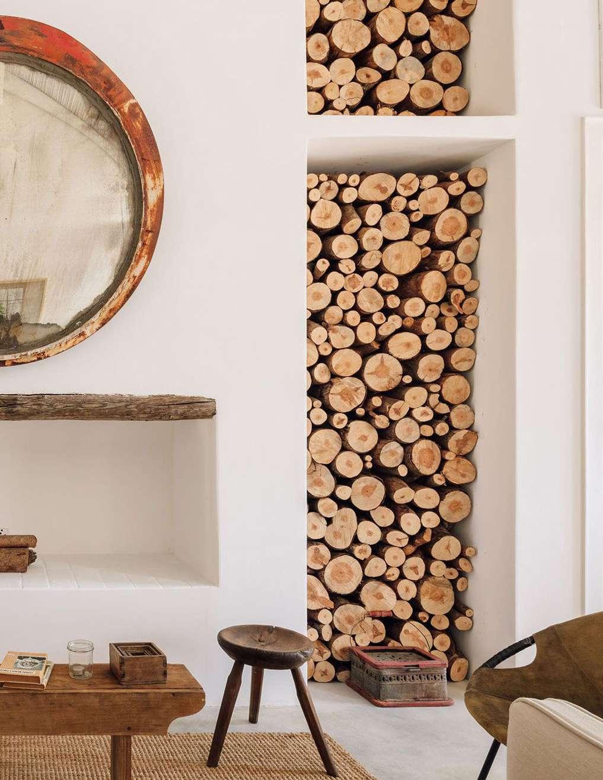
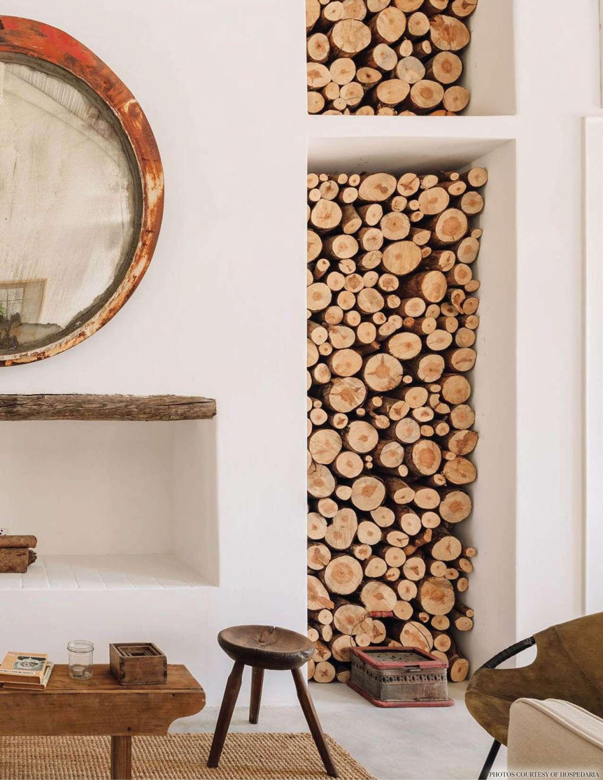
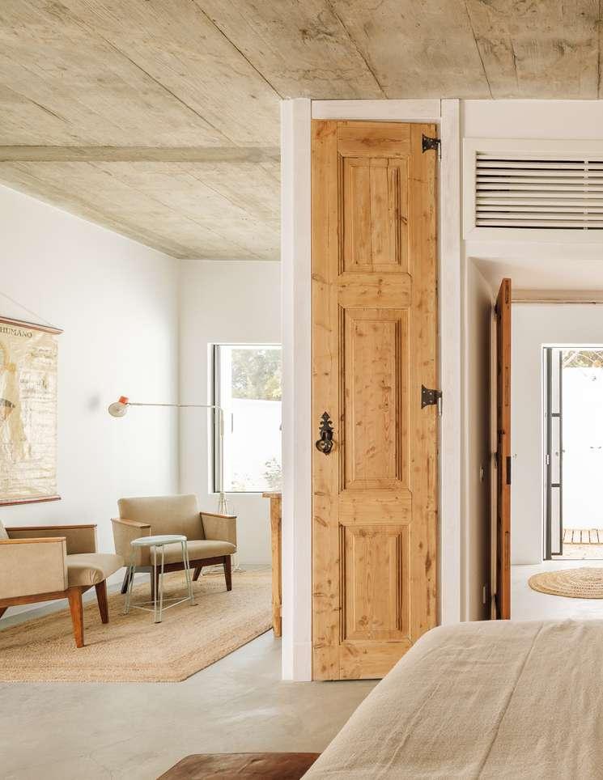
HOSPEDARIA
TAVIRA, PORTUGAL HOSPEDARIA.COM.PT
In a quiet corner of the eastern Algarve, a traditional, white-washed former post ofce and general store, dating from 1917, has been lovingly re-imagined (the red post ofce sign still swings in the warm Algarvian wind) to house fve bedrooms, each with their own leafy, outdoor space – one might have a fg tree to sit under, another an pink-blossomed almond. The original bar, with its period tiled foor and industrial lighting, leads into a dining room dominated by a photograph by Abdel Keita Tavares and a sitting room with photographs by João Louro and Francisco Nogueria de Sousa under the high wicker-lined ceilings.
Outside, a swimming pool, complete with honesty bar, awaits.
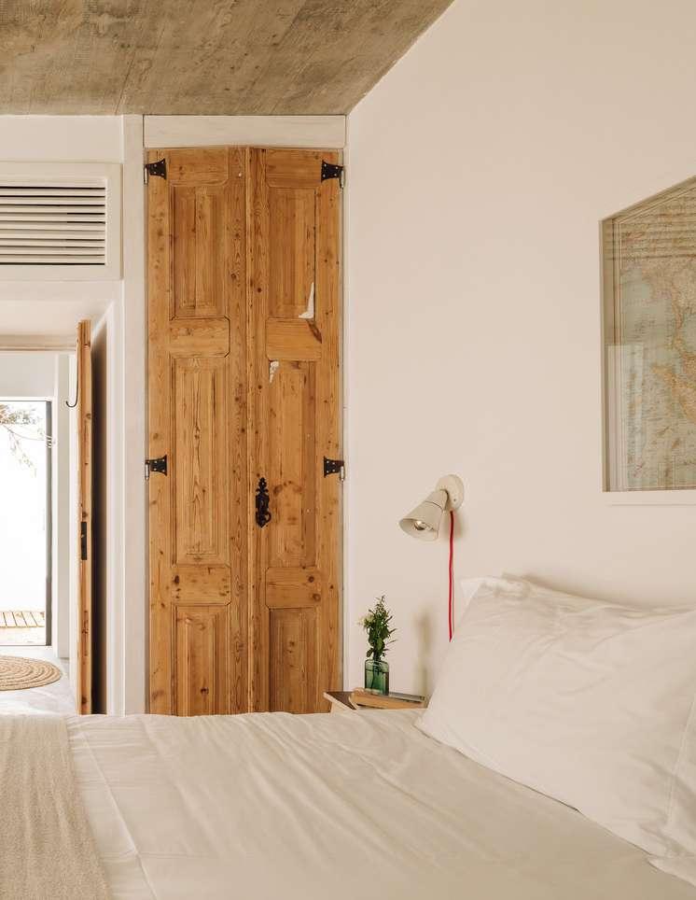
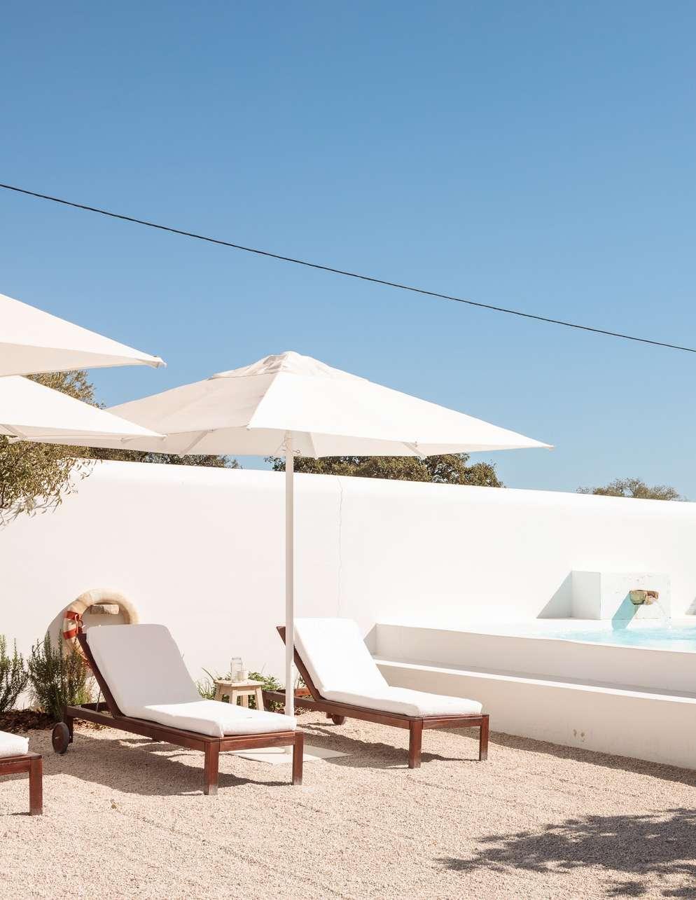
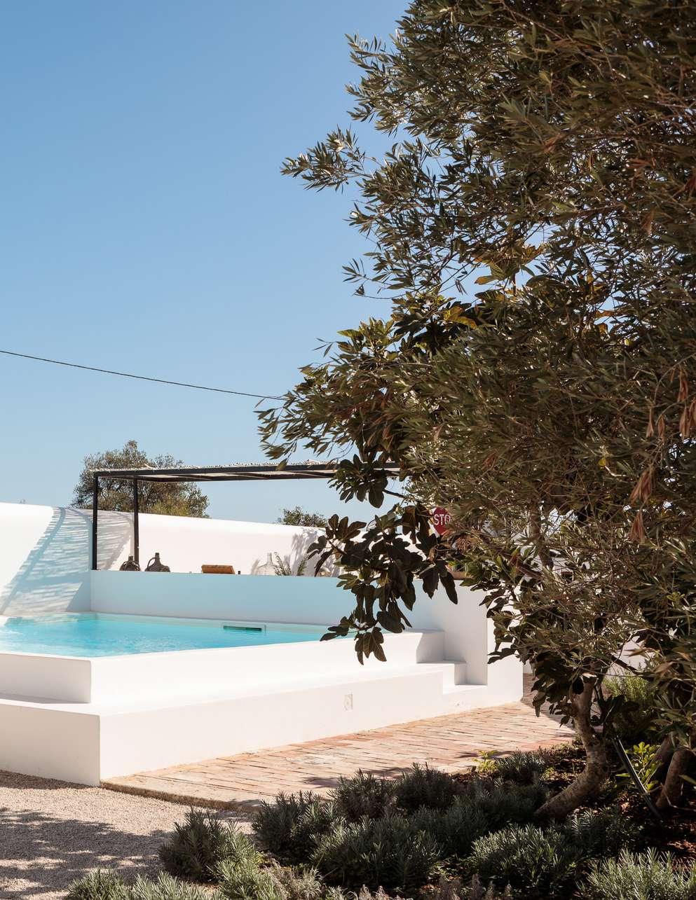
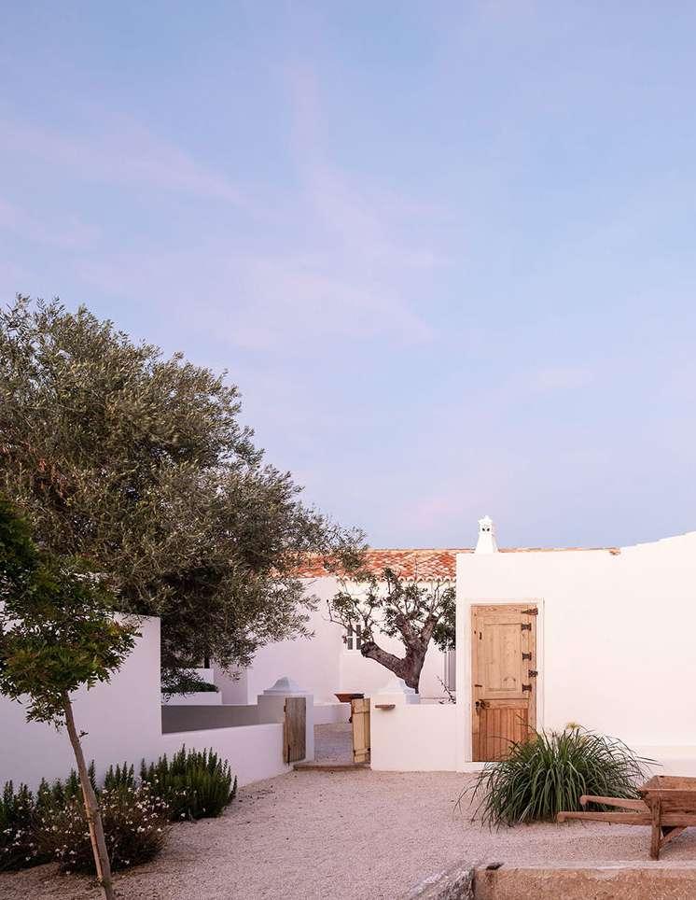
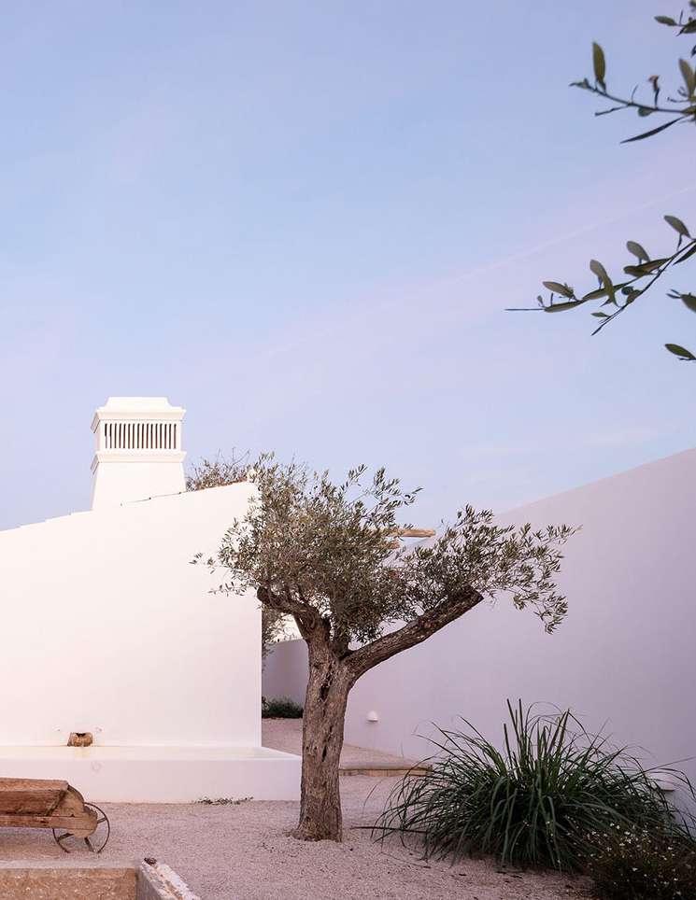
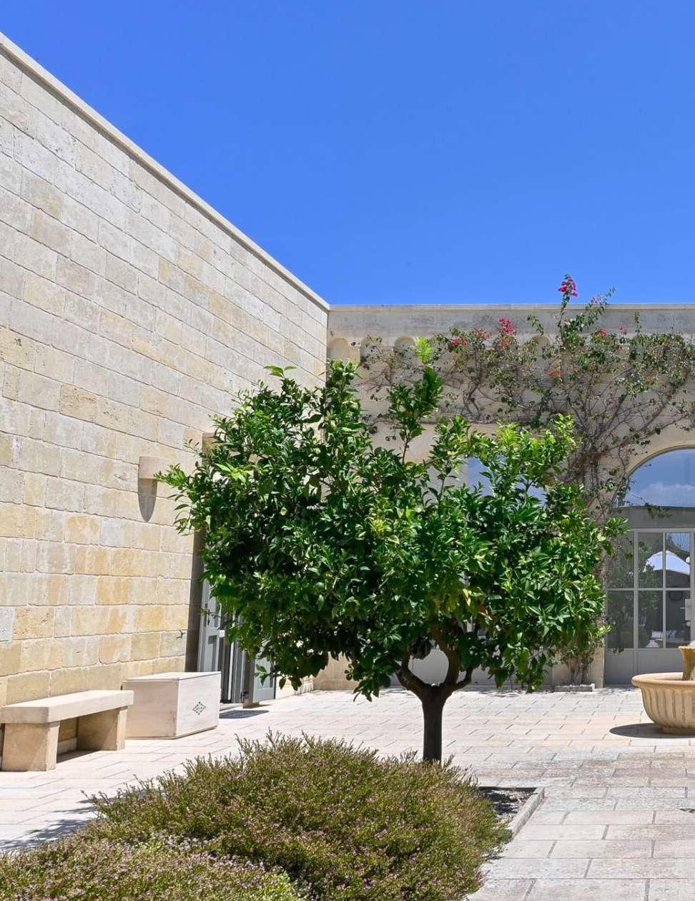
MASSERIA IL TRULLINO SALENTO, PUGLIA, ITALY
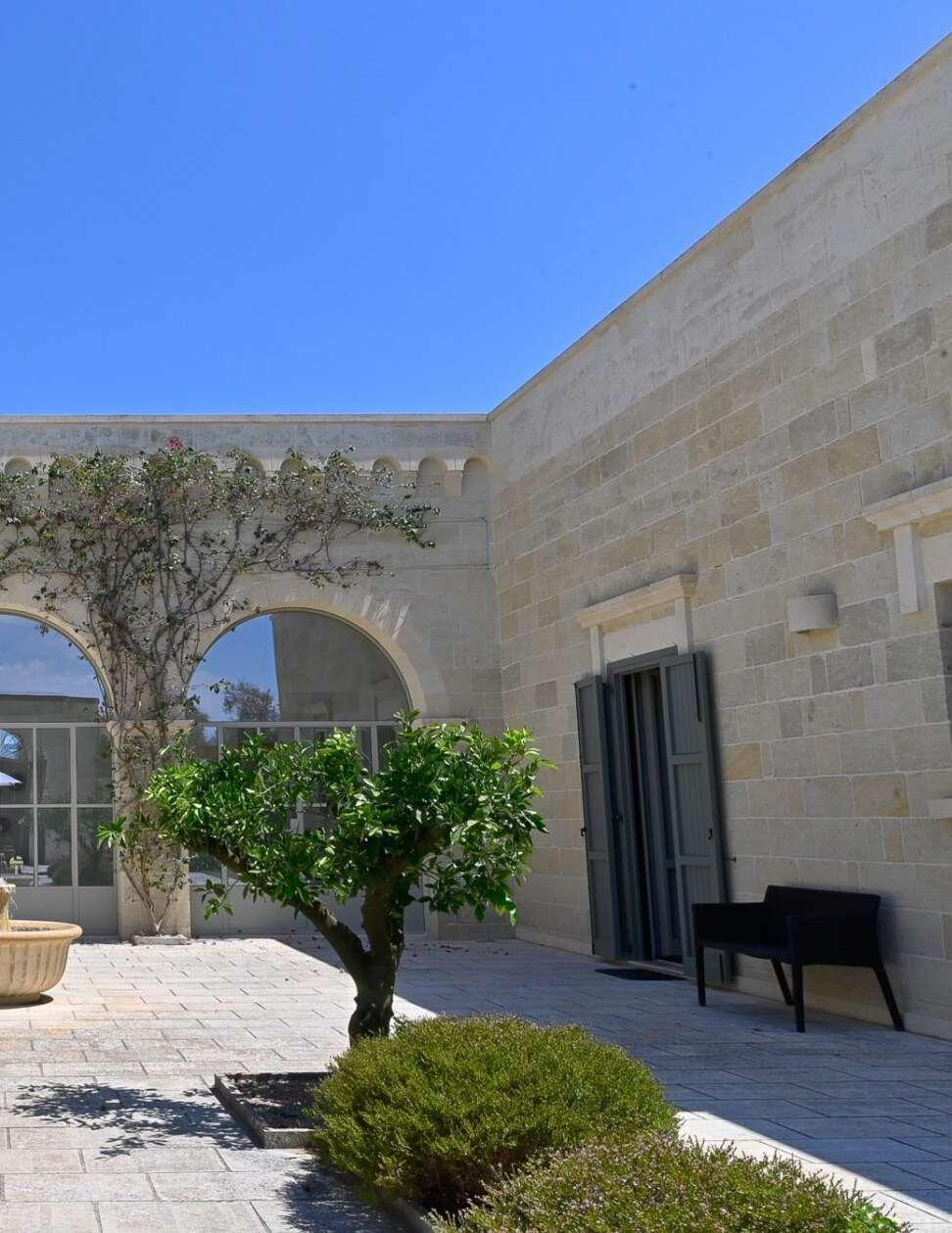 PHOTOS COURTESY OF MASSERIA IL TRULLINO
PHOTOS COURTESY OF MASSERIA IL TRULLINO
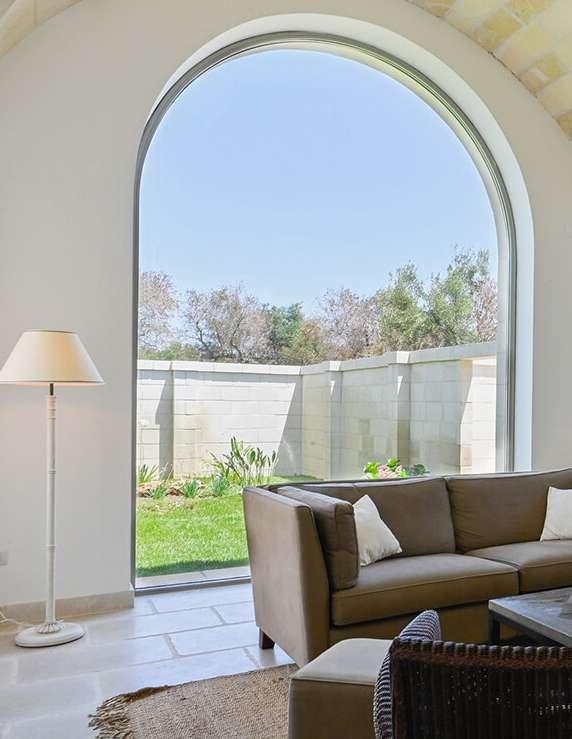
MASSERIA IL TRULLINO SALENTO, PUGLIA, ITALY MASSERIAILTRULLINO.COM
A grove of 200-year-old olive trees gathers around the entrance of Masseria il Trullino. The lifeblood of Mediterranean land, these plants have seen many bountiful harvests of golden, extra virgin oil. Within these sun-drenched fve acres, you’ll fnd a serene hideaway with a masseria, where vacations with family and friends turn into stories told for lifetimes.
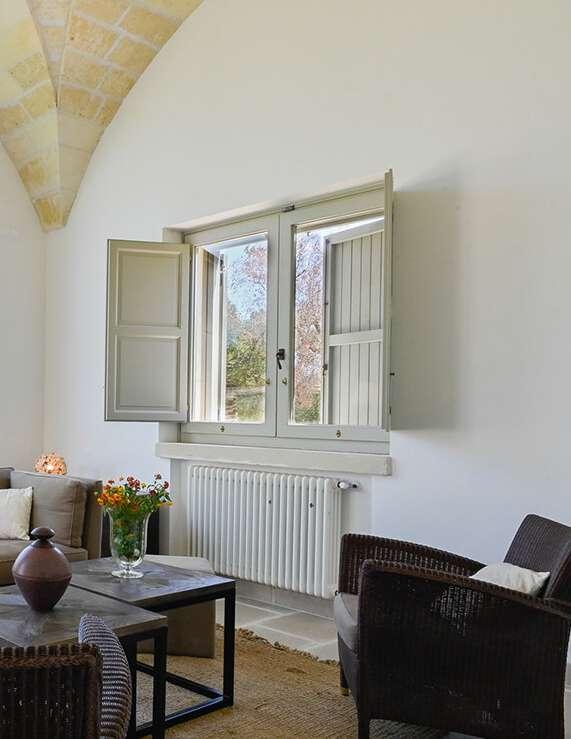
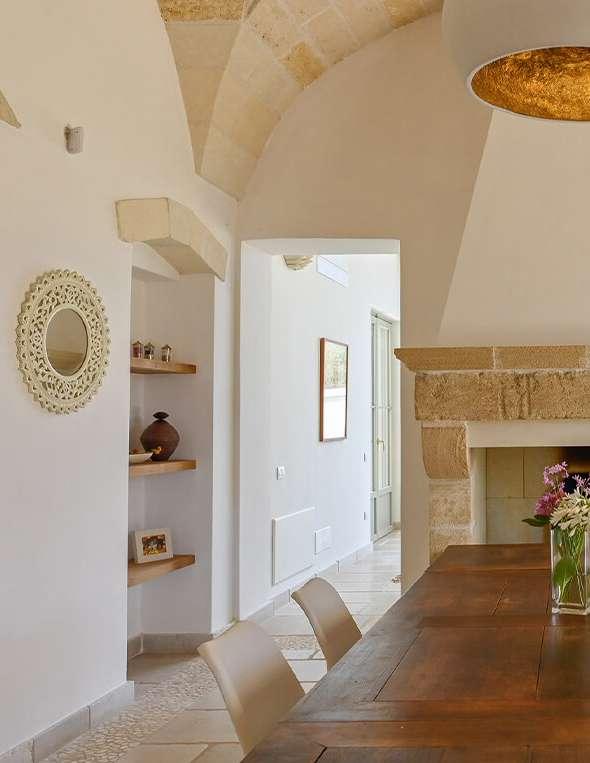
Built from scratch a few years ago, the home’s structure adheres to the style of “Pietra Leccese”, the local stone, applied with traditional techniques by local artisans. Signatures of the regional architecture, grand arches and four metre-high vaulted ceilings add an elegant touch to traditional Puglian rusticity. In July 2020, Apulian Architect Rafaele Centonze extended and completely restyled the country house, which consists of a main building and a separate guest unit.
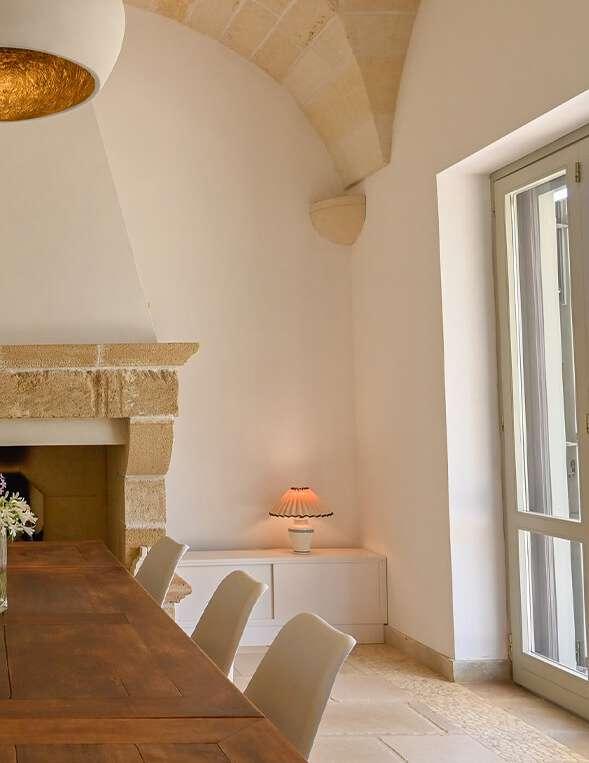
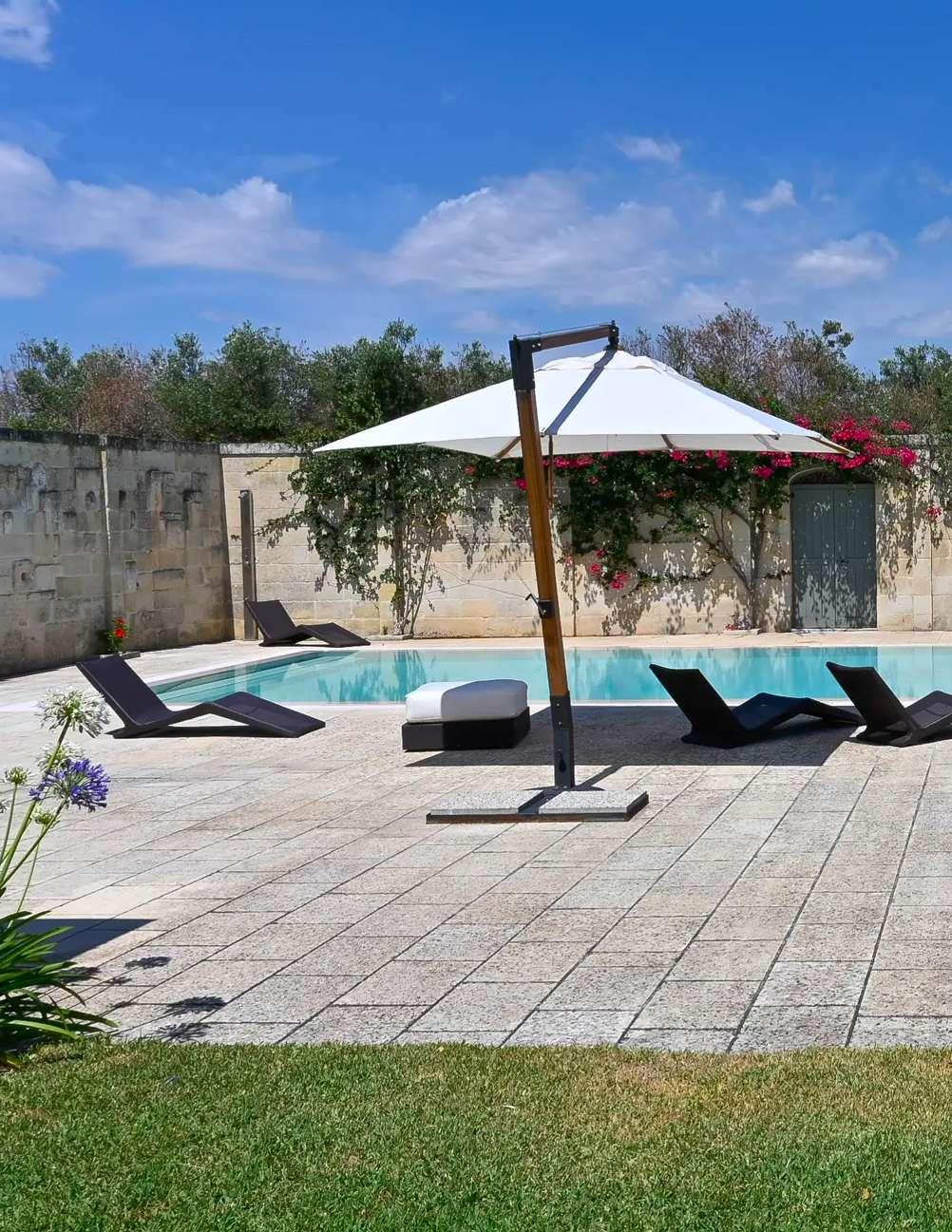
The pull of the outdoors is strong here, with extensive grounds, an infnity pool, and a roof terrace with views that land over the olive groves and white-stone villages. On a very clear day, you may even spot the Adriatic sea and Albania in the distance.
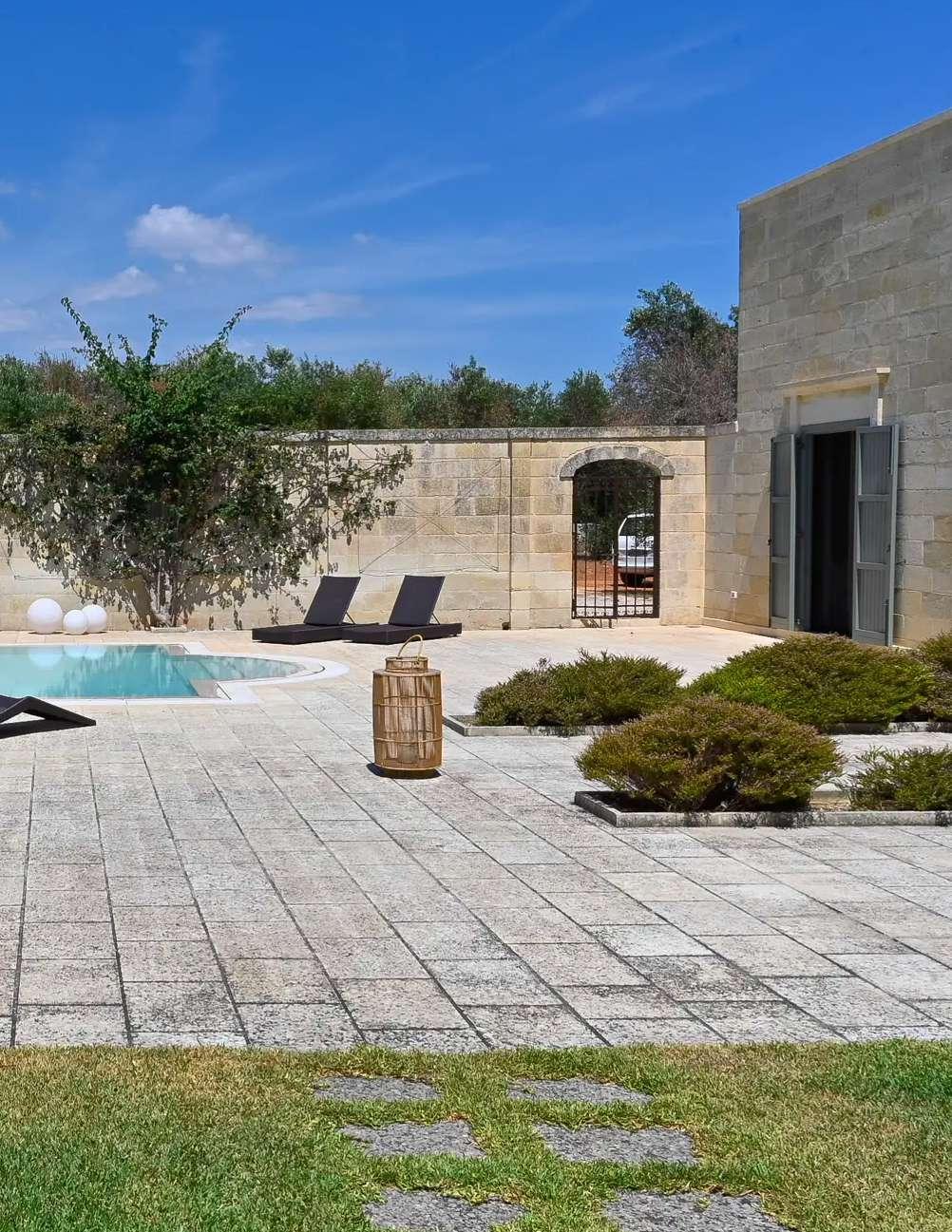
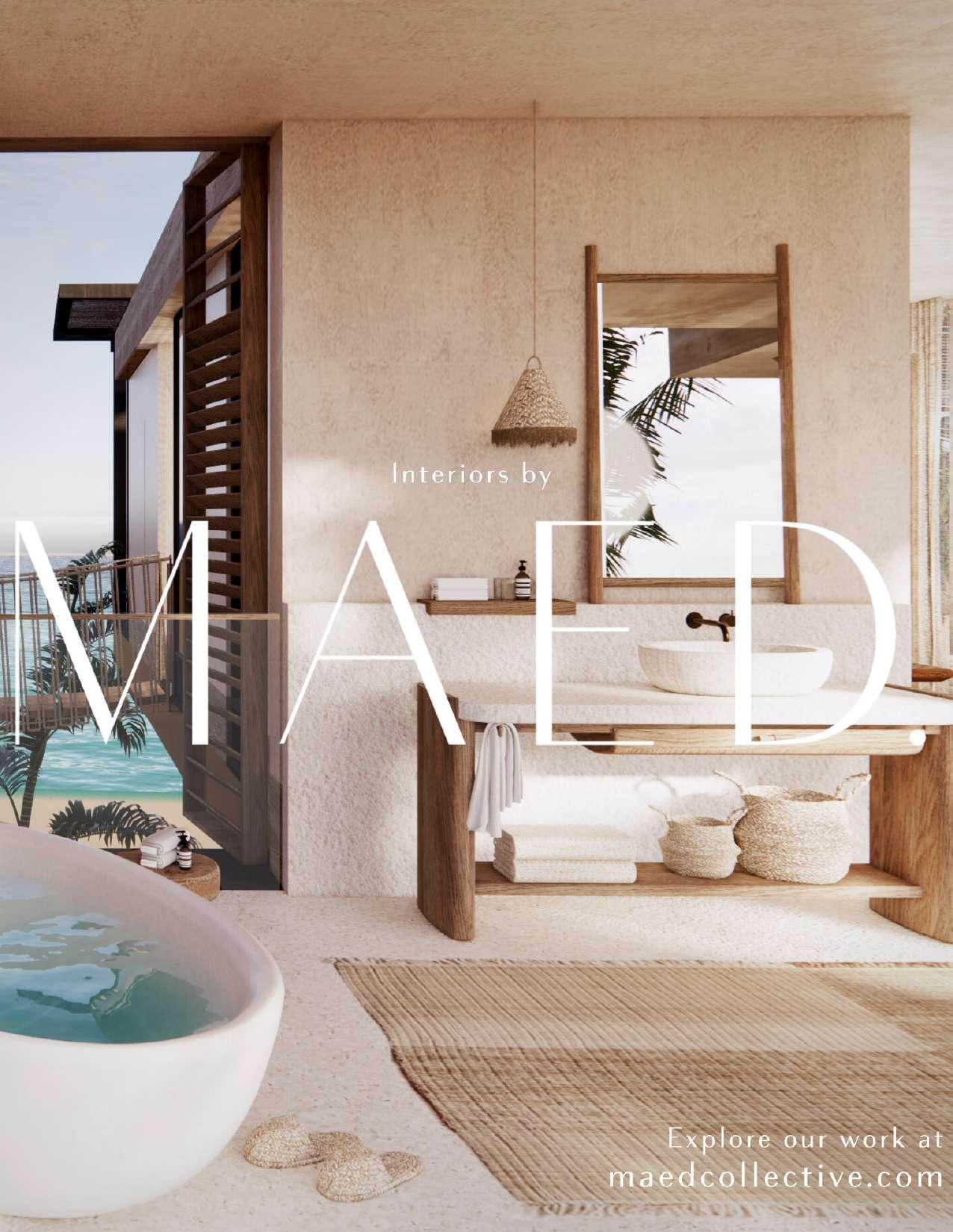
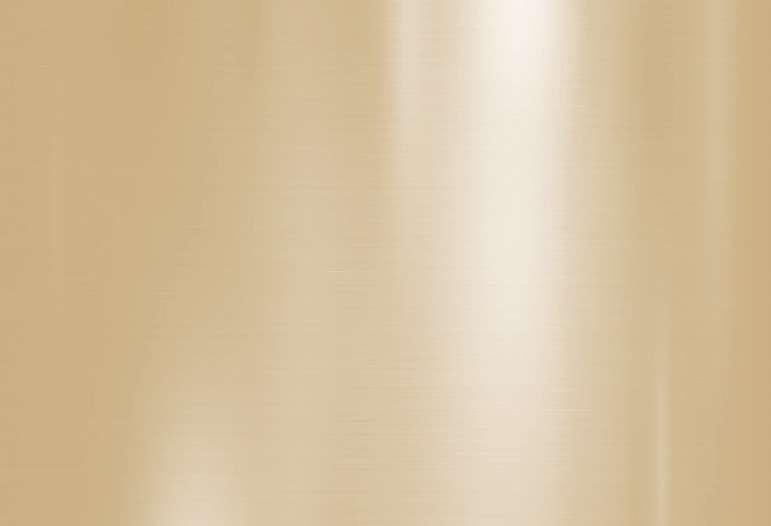
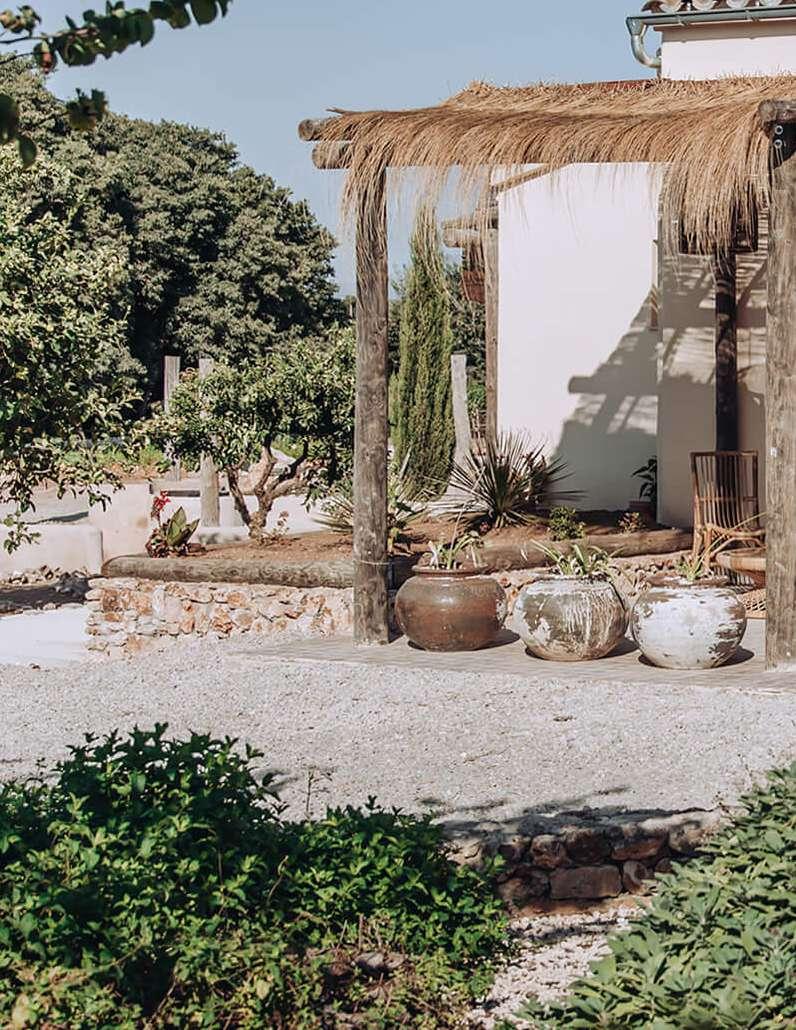
LA FINCA ZEBBUG, MALTA
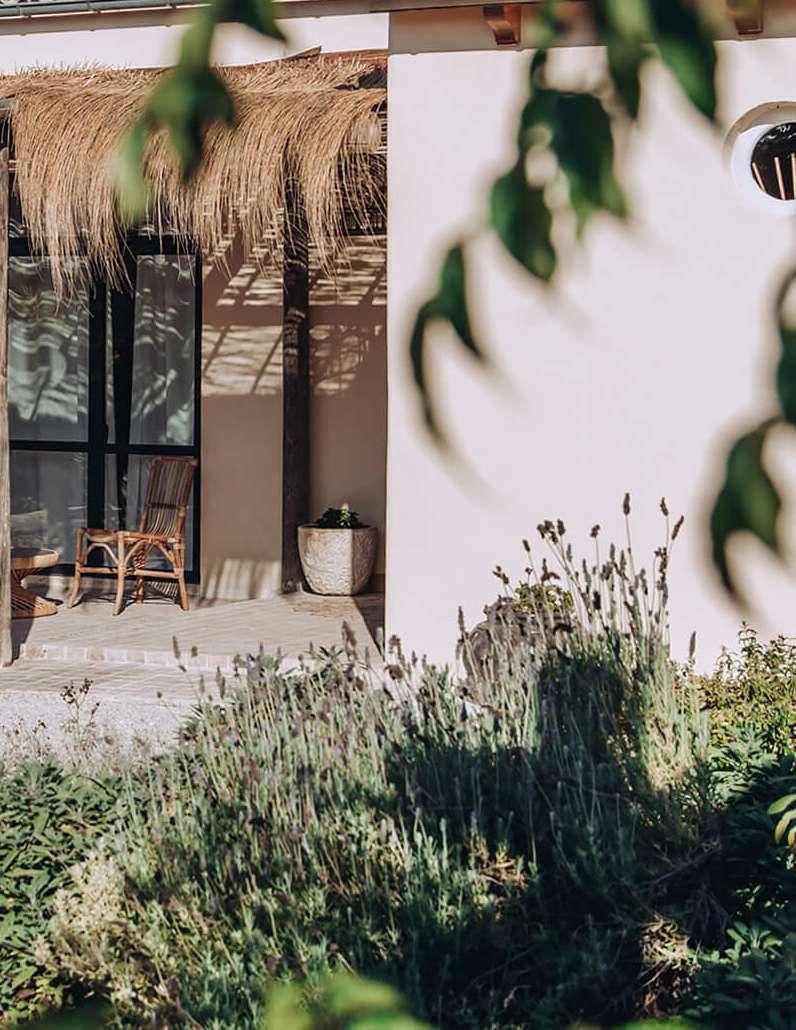
OF LA FINCA
PHOTOS COURTESY
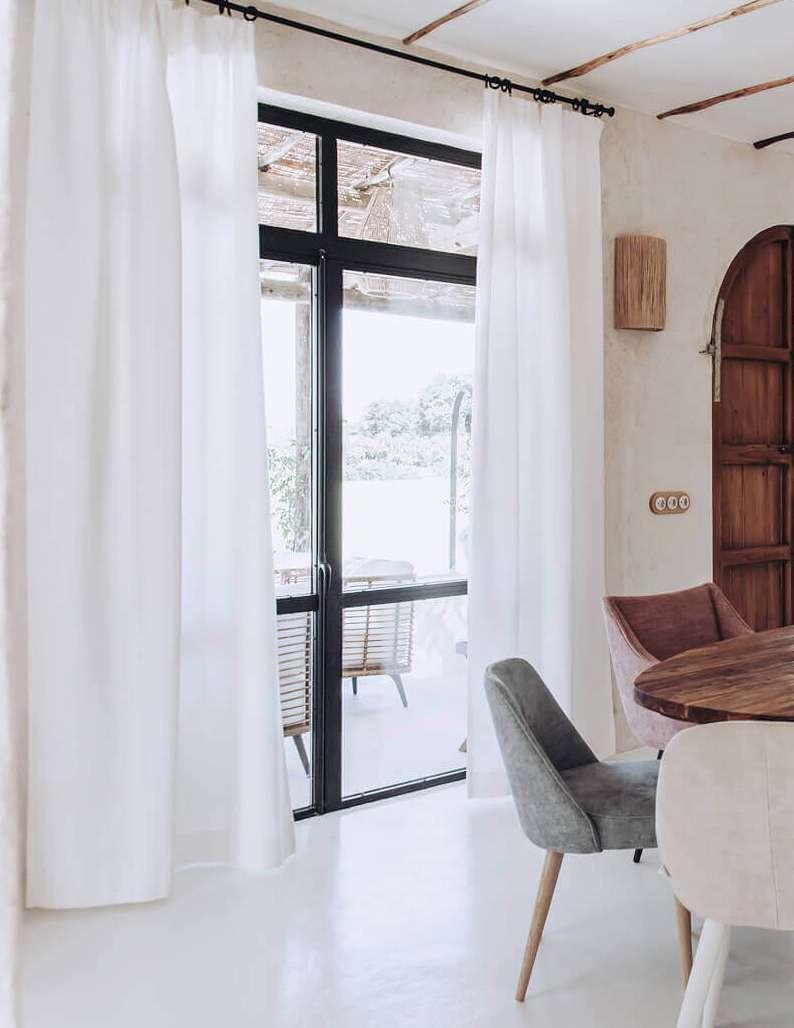
LA FINCA
LLUBI, MALLORCA, SPAIN ONLY-SUMMER.COM
Owned by an artisanal furniture designer with a love of slow living and intentional travel, this villa for rent in Mallorca showcases natural beauty indoors and out. It’s a place where life is best lived at a leisurely pace, where the organic garden’s harvest, local honey, handmade soap from the citrus trees and pressed-on-site olive oil add to the adventure.
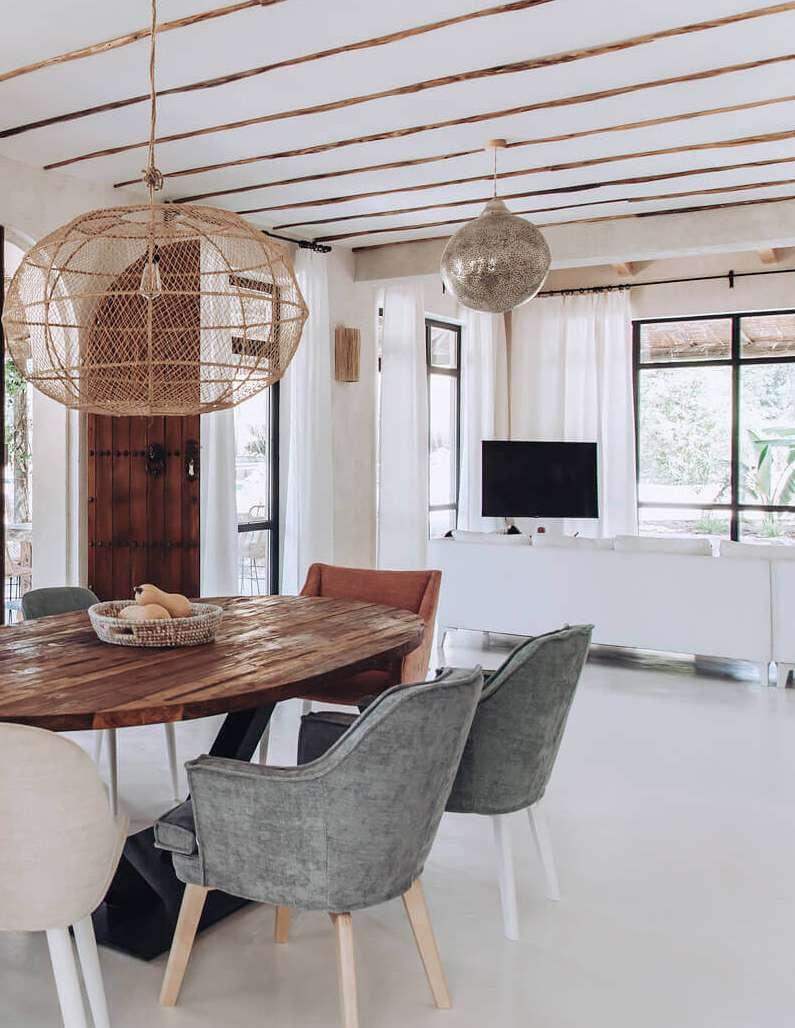
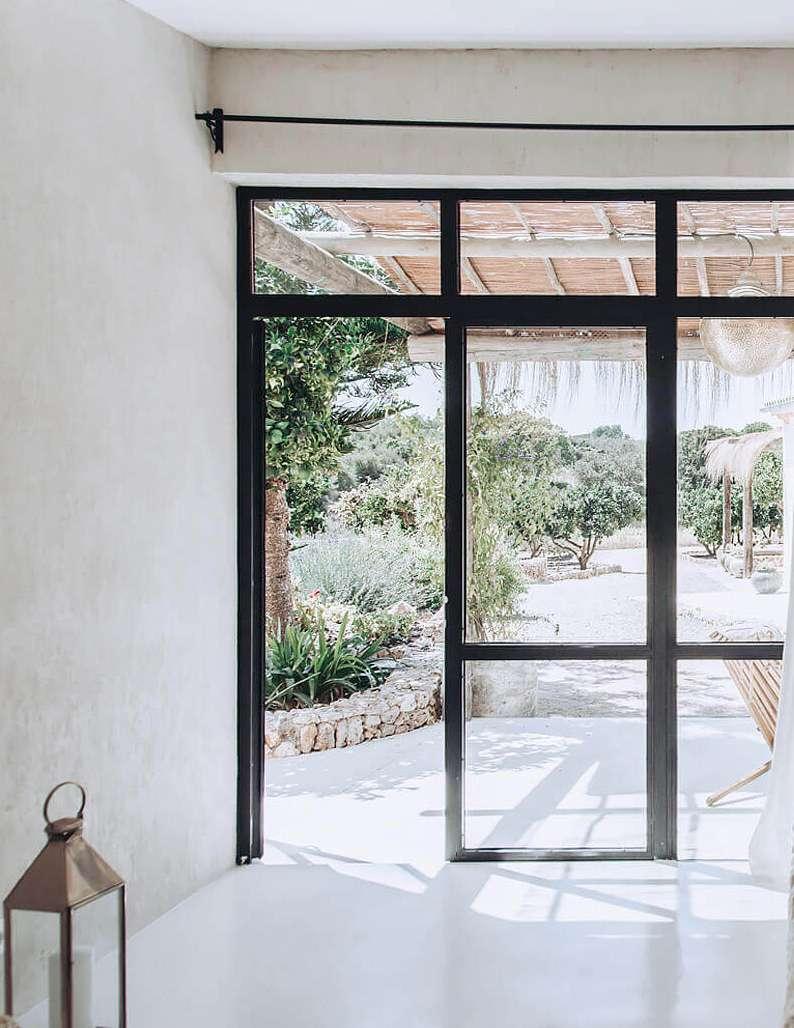
This sensual villa in the Spanish Mediterranean takes the locally-grown lifestyle to the next level. The sophisticated retreat combines cultural inspiration and island architecture in an estate home that feels at once high-end and rustic, with a focus the artisanal, organic, and handmade.

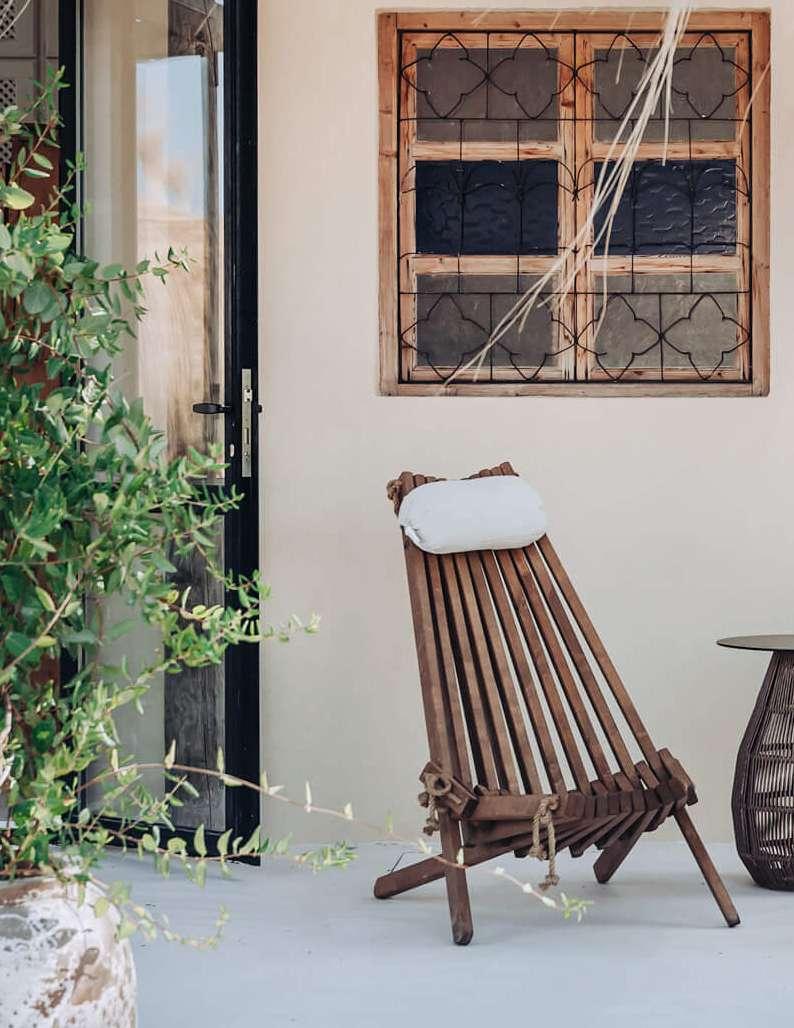
The villa’s wooden detailing is intentionally hand planed, and the ceilings have been lovingly hand painted. The clean-lined furniture is the owner’s creation or attentive curation, and homegrown food and beauty products are organic and abundant, straight from the property’s extensive gardens. Four bedrooms fll the two-wing home—breezy, Greek- and Ibiza-inspired rooms, with smooth plaster walls, rattan accents, and polished concrete foors. Wide-paned windows with views of the Sierra Tramuntan range brighten the home, and rattan and cane pendants complement the elegantly hand-hewn wooden furnishings. The communal living and kitchen spaces are also vibrant and vivid, with a modern Mediterranean ambiance.
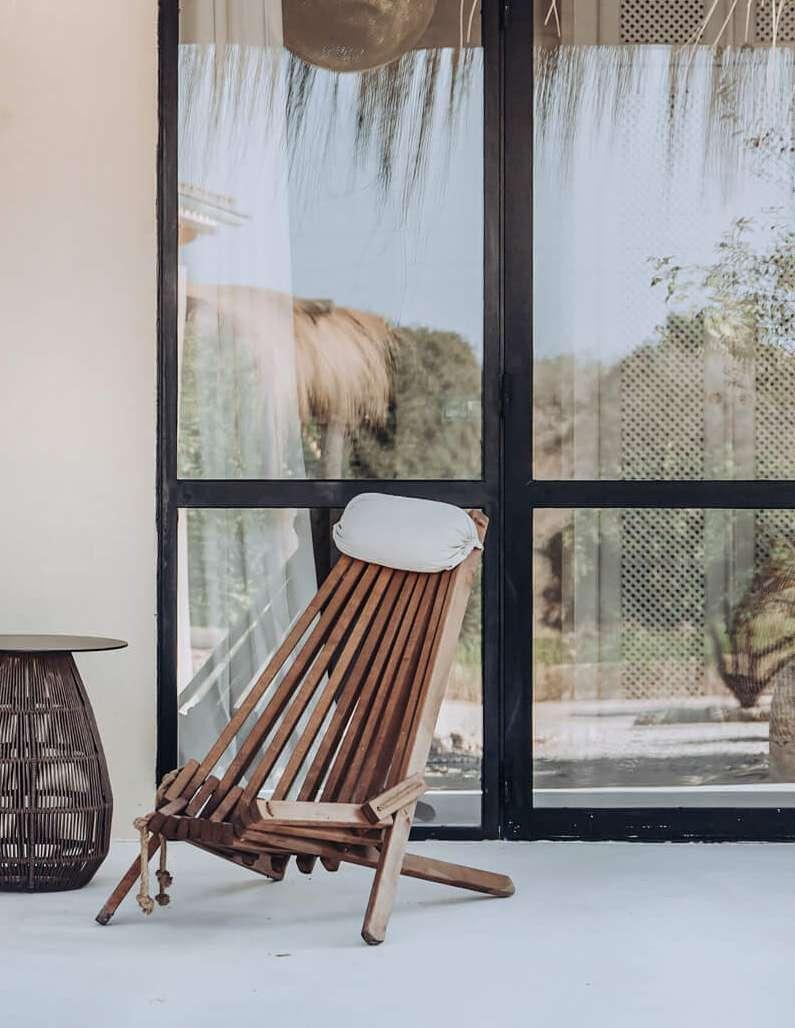
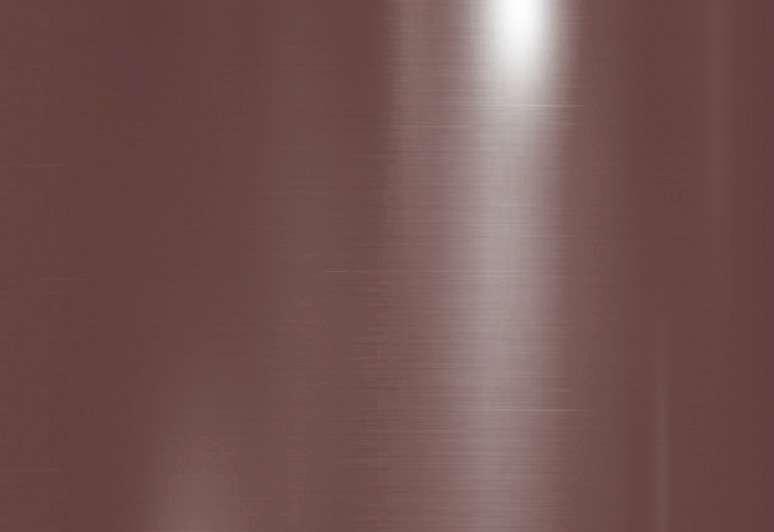



GUJARAT, INDIA
ARAMNESS GIR

COURTESY OF ARAMNESS GIR
PHOTOS
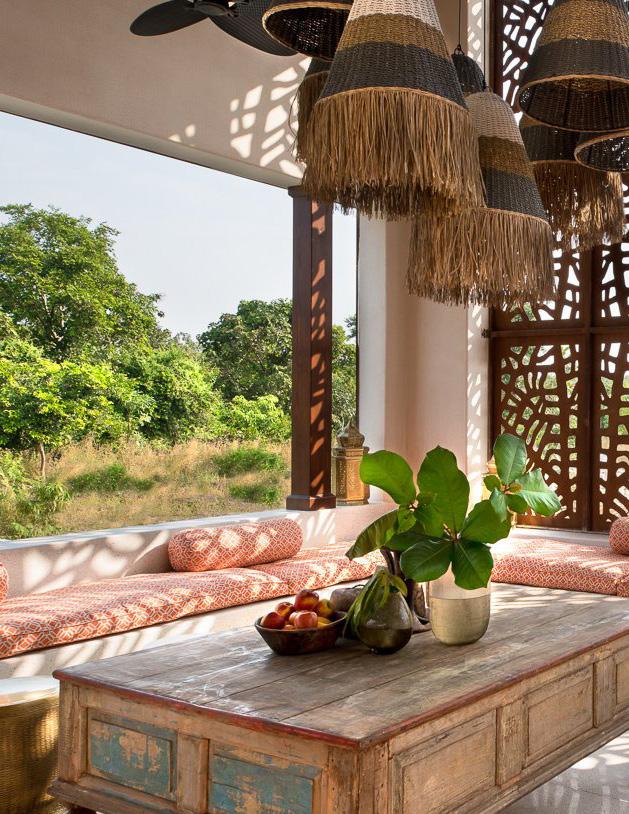
ARAMNESS GIR GUJARAT, INDIA ARAMNESS.COM
Situated on the fringe of the Sasan Gir National Park in Gujarat, India on former farmlands, Aramness Gir is the only luxury boutique hospitality ofering in the state. Its name is derived from the union of two words: aram, meaning rest or peace in Gujarati and ness, which is the word used to describe the local Maldhari villages here. Located within the 18 square kilometre area that skirts the National Park, Aramness Gir sits within a rarely undeveloped natural paradise in a protected teak forest. This forest is home to abundant bird and animal species freely roaming between the park, area and lodge.
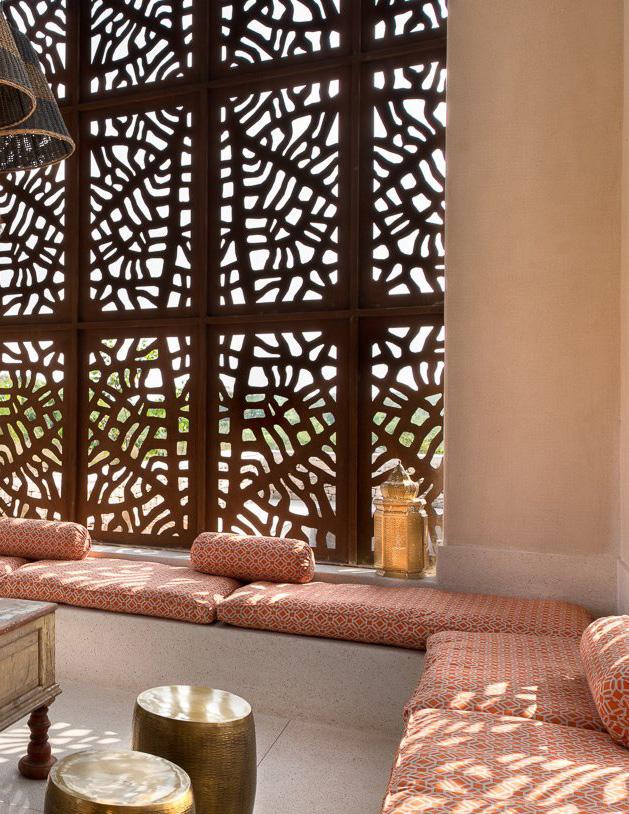
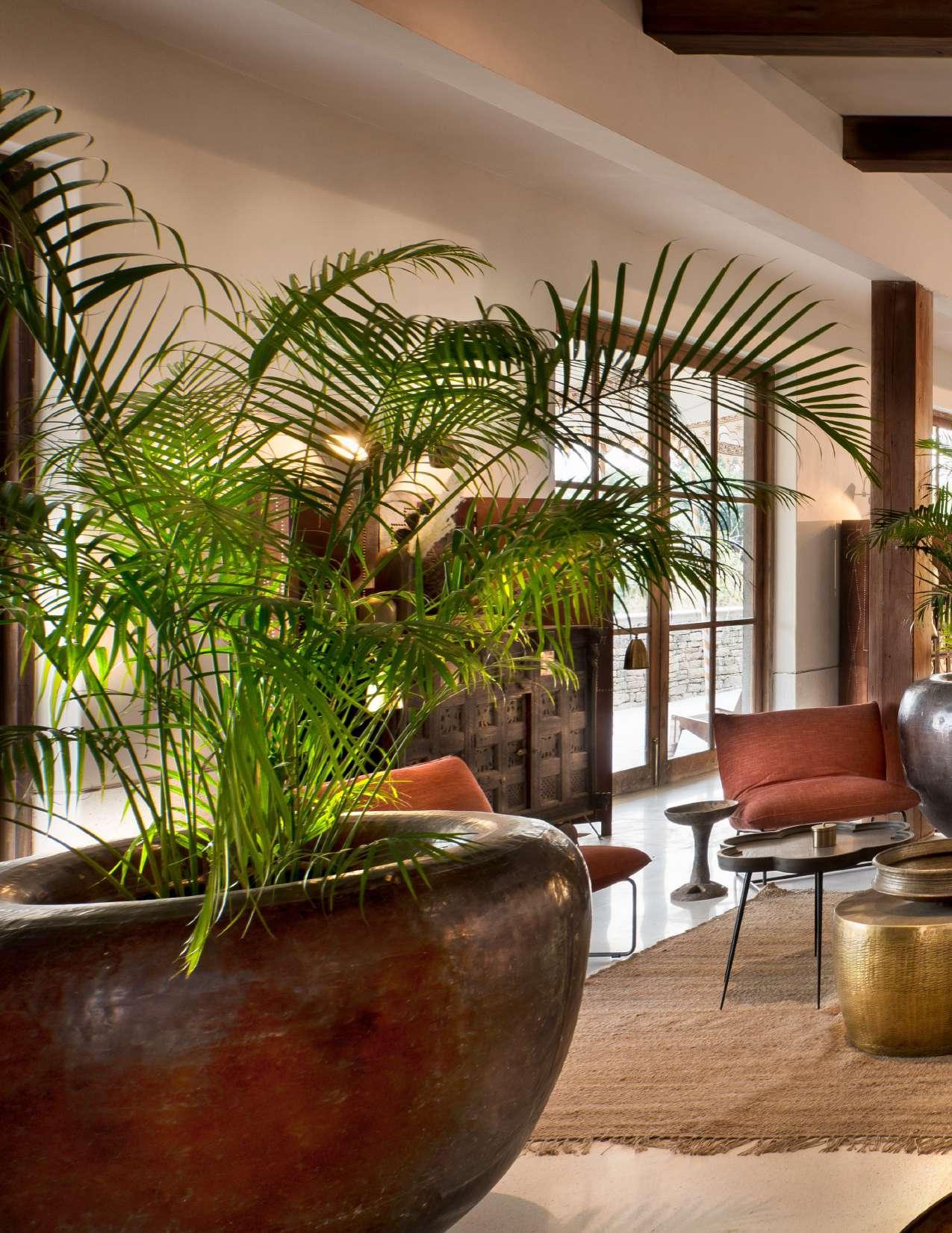
Natural forest and meadow gardens have been revived on the property wherever possible and are experienced in and around the kothis and guest areas, merging the natural habitat of the area with the built environment. The edible garden is grown on the original farmland keeping an aspect of the working farm intact. The mangoes you will relish in our sumptuous dishes come from just beyond your room.
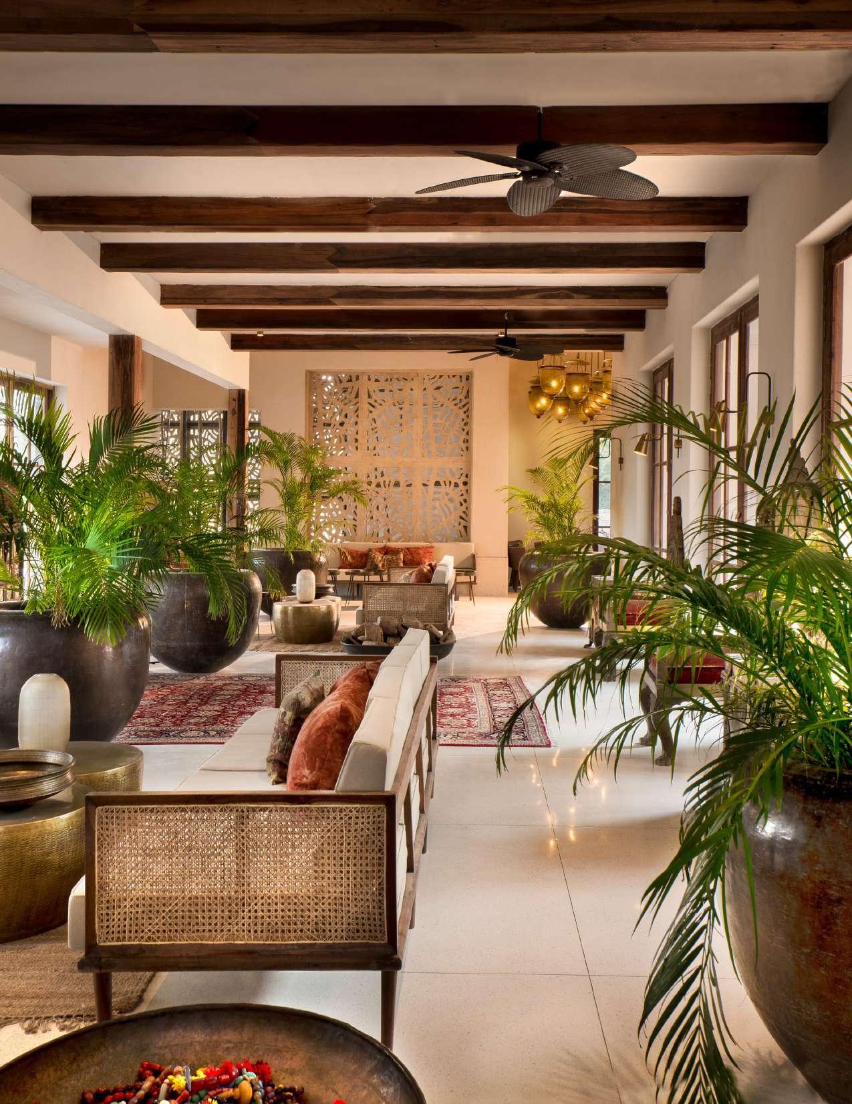
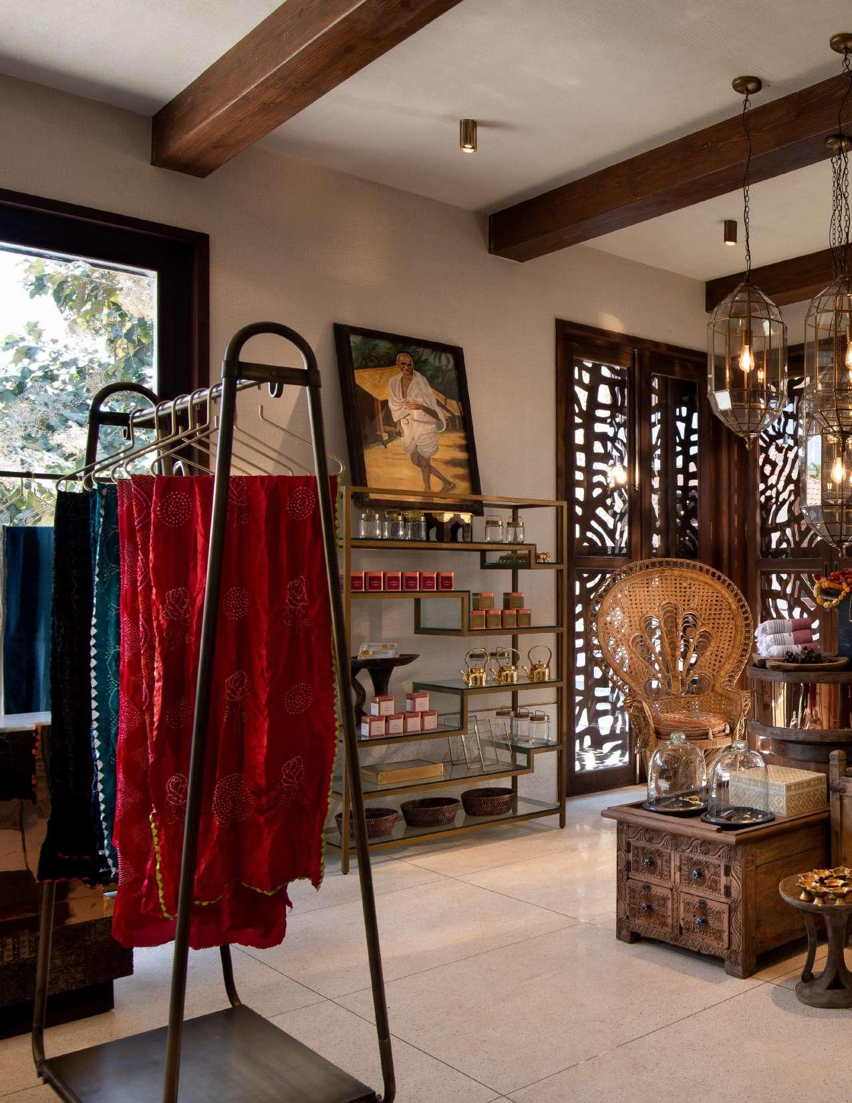
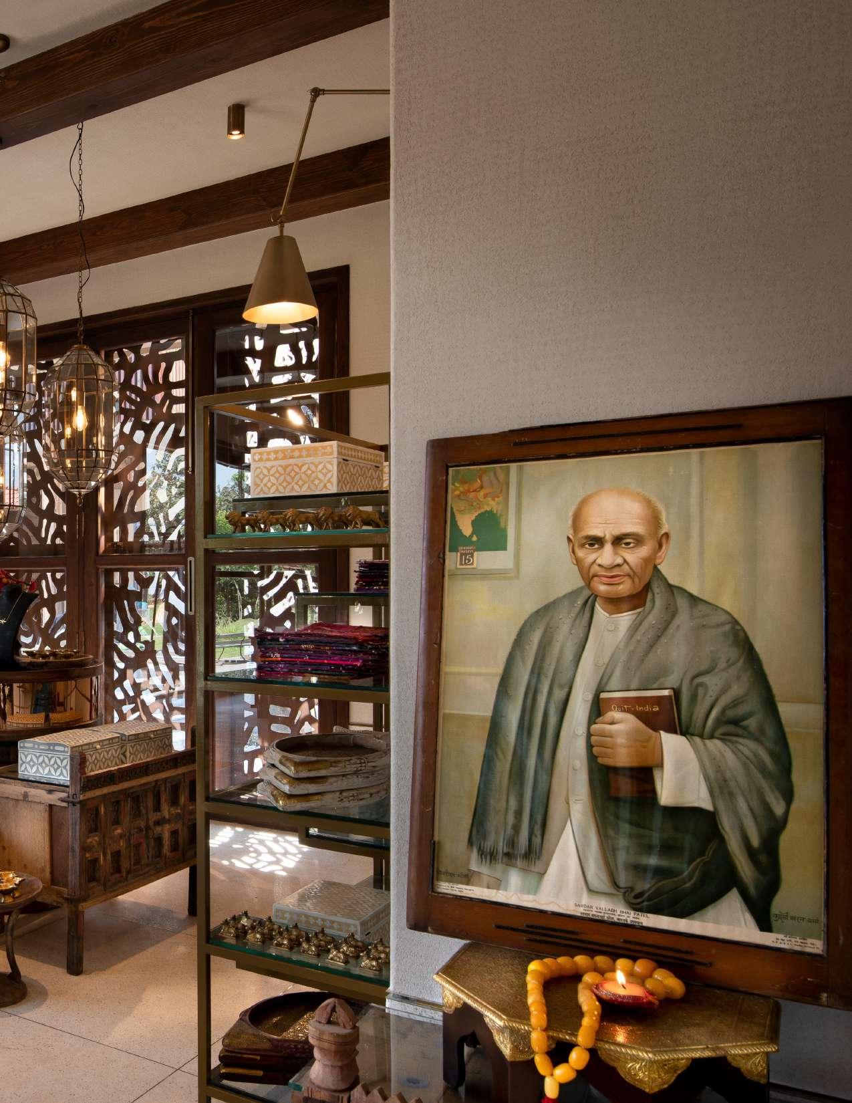
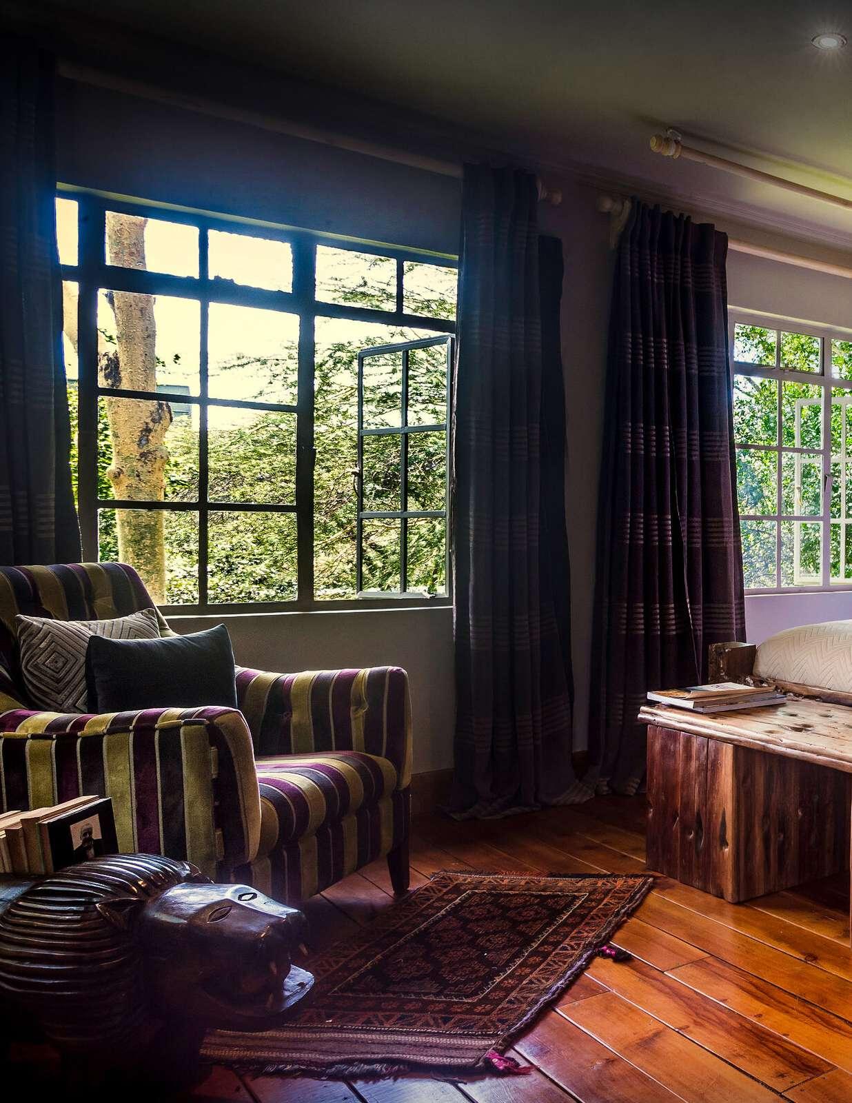
NAIROBI, KENYA
EDEN NAIROBI
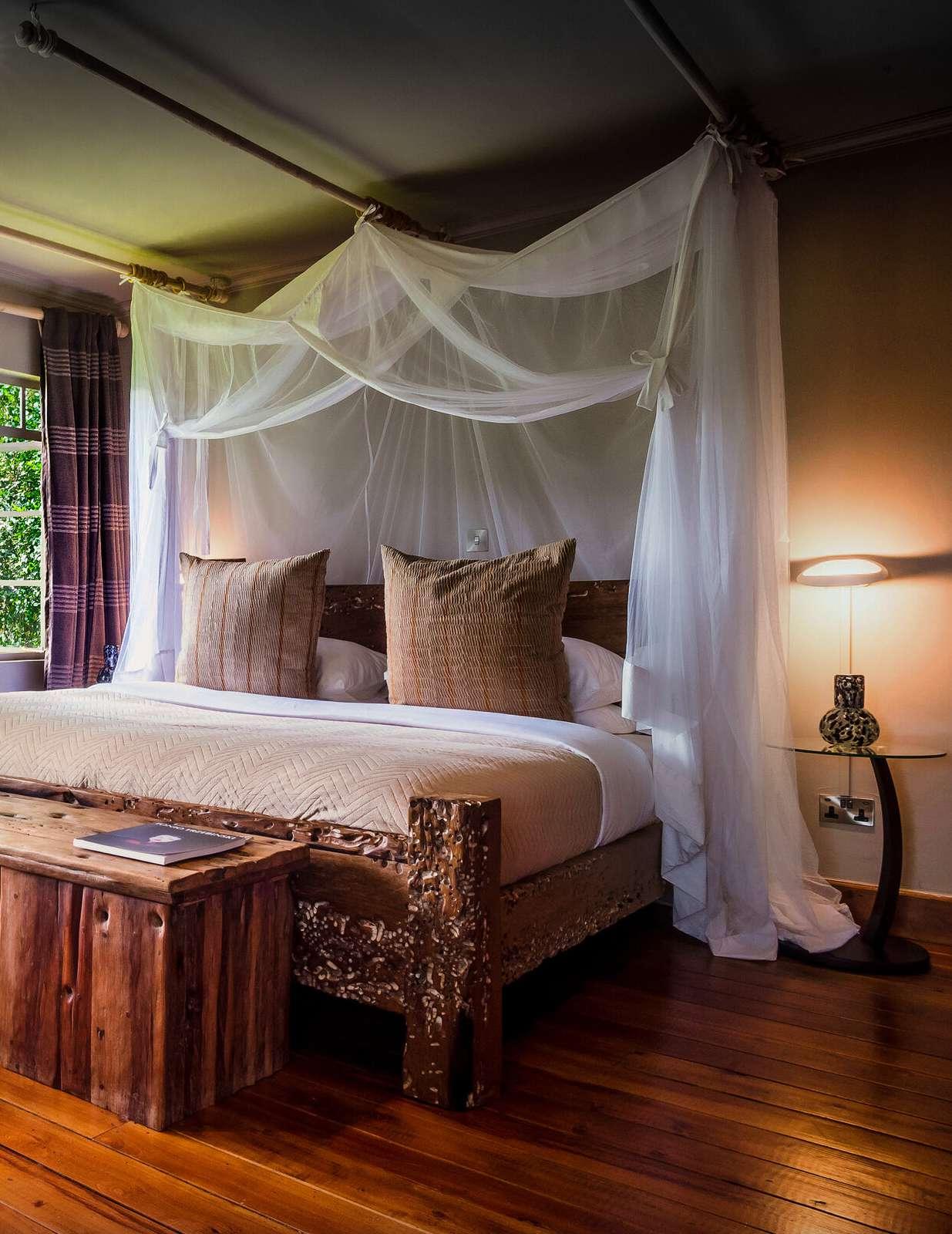
PHOTOS COURTESY OF EDEN NAIROBI

EDEN NAIROBI
NAIROBI, KENYA
EDEN-NAIROBI.COM
Bordering the Girafe Sanctuary forest on the outskirts of Nairobi, Eden sits on a four-acre property in the peaceful suburb of Langata and ofers travelers an immediate connection to a deeply authentic expression of one family’s Kenyan home, history and adventures. Originally designed and built by Tonio and Anna Trzebinski, the 9 bedroom former family home has been transformed into a living museum and private gallery space that is flled with the family’s own artworks and creations, as well as their personal library and artefacts that have been collected over a lifetime from across the continent.

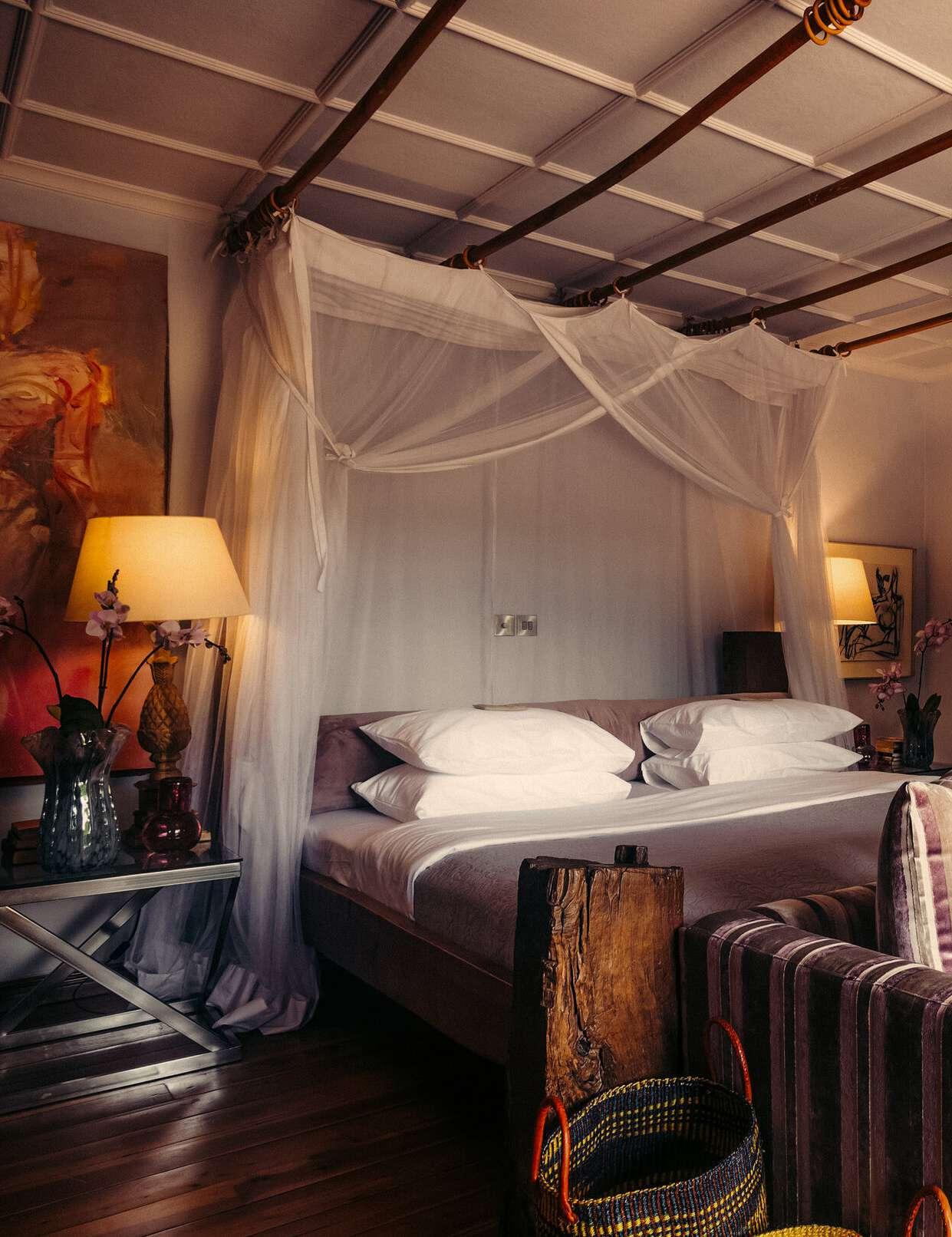
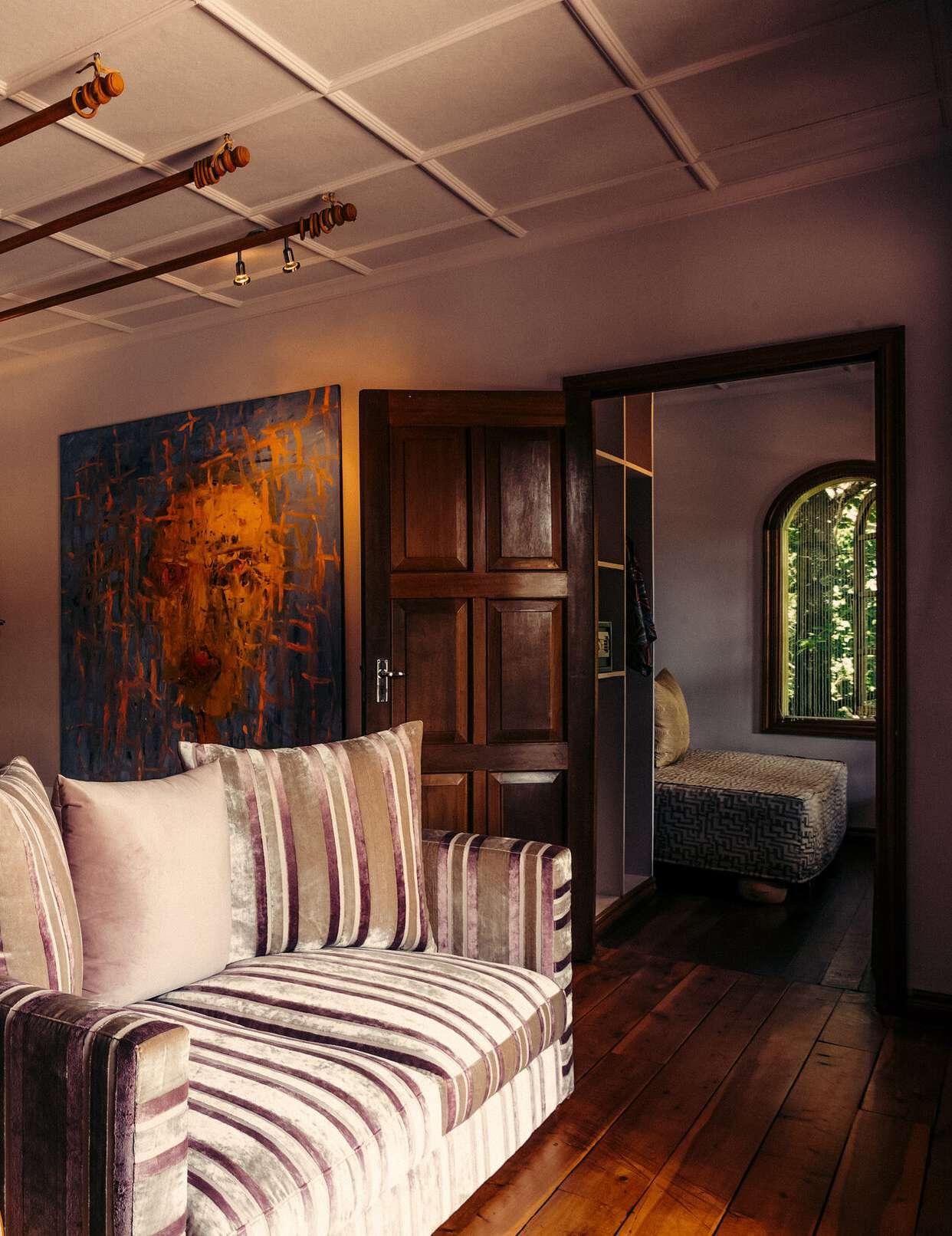
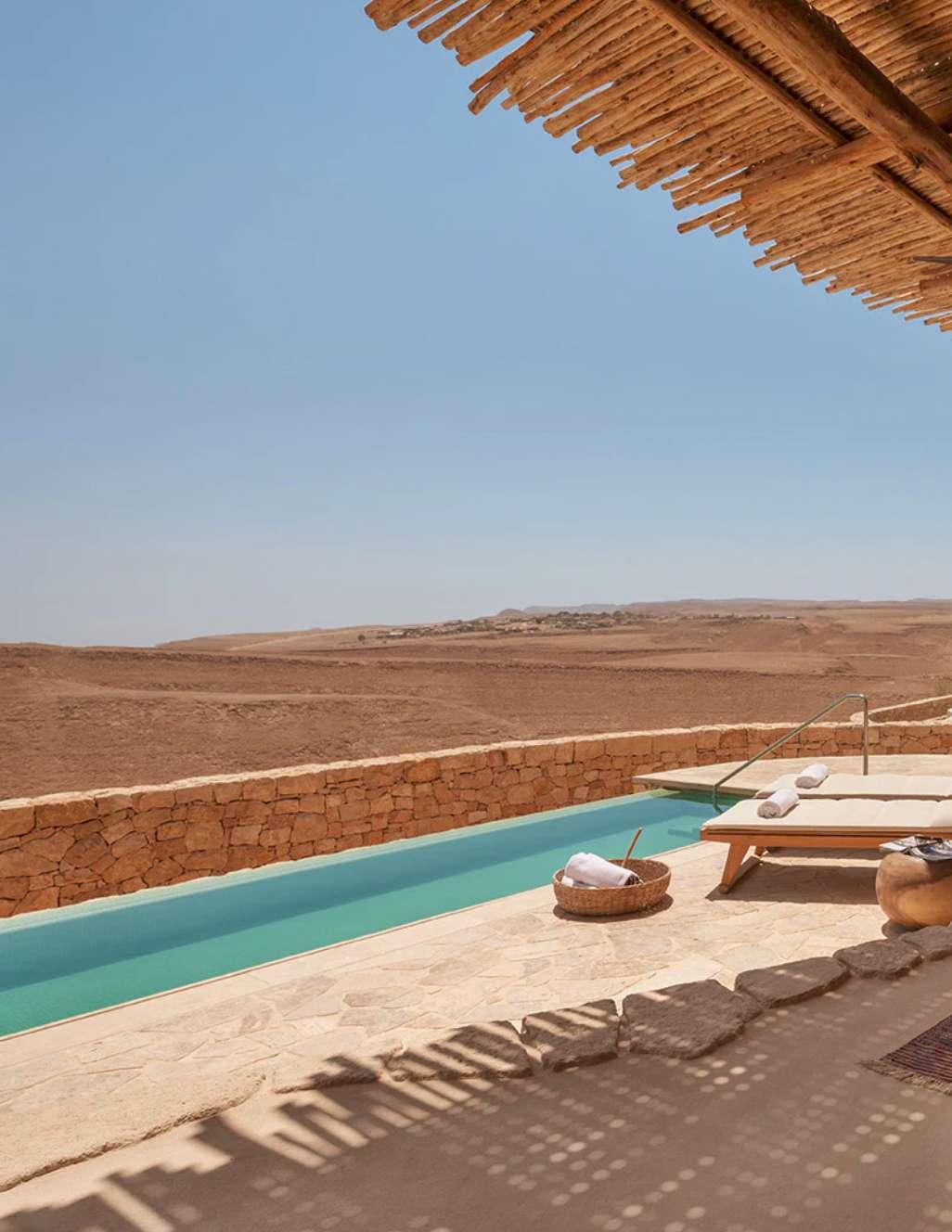
SIX
SHAHARUT NEGEV
SENSES SHAHARUT
DESERT, ISRAEL

OF SIX SENSES SHAHARUT
PHOTOS COURTESY
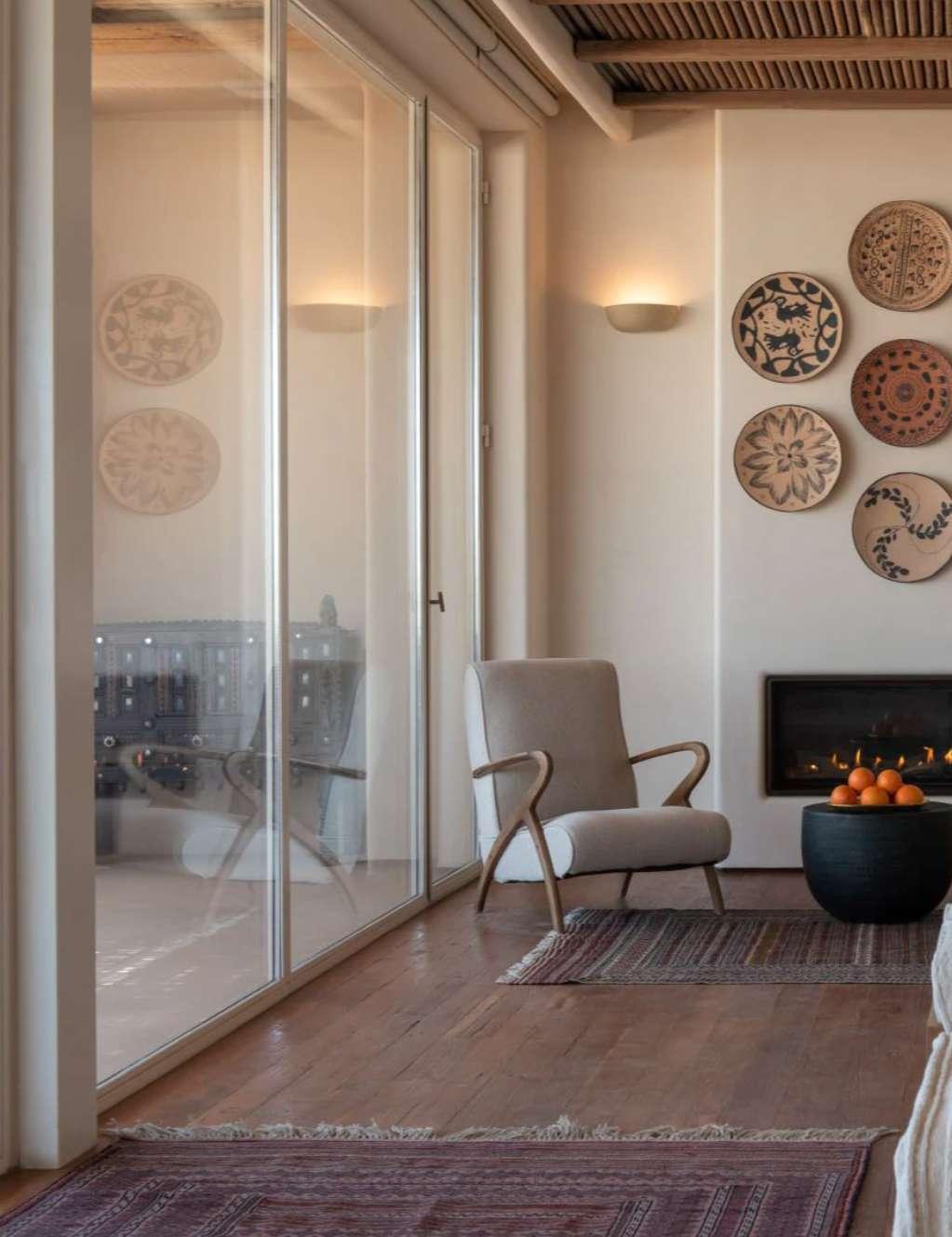
SIX SENSES SHAHARUT SHAHARUT NEGEV DESERT, ISRAEL SIXSENSES.COM
Fascinating, enchanting, and of biblical proportions, the Negev Desert is the epitome of desert landscapes. It is on this boundless horizon that Six Senses Shaharut resort and spa in Israel nestles into a dramatic clif, at one with the almost-supernatural panorama, where sunsets meld into the orange dunes to become an inky sky scattered with stardust.

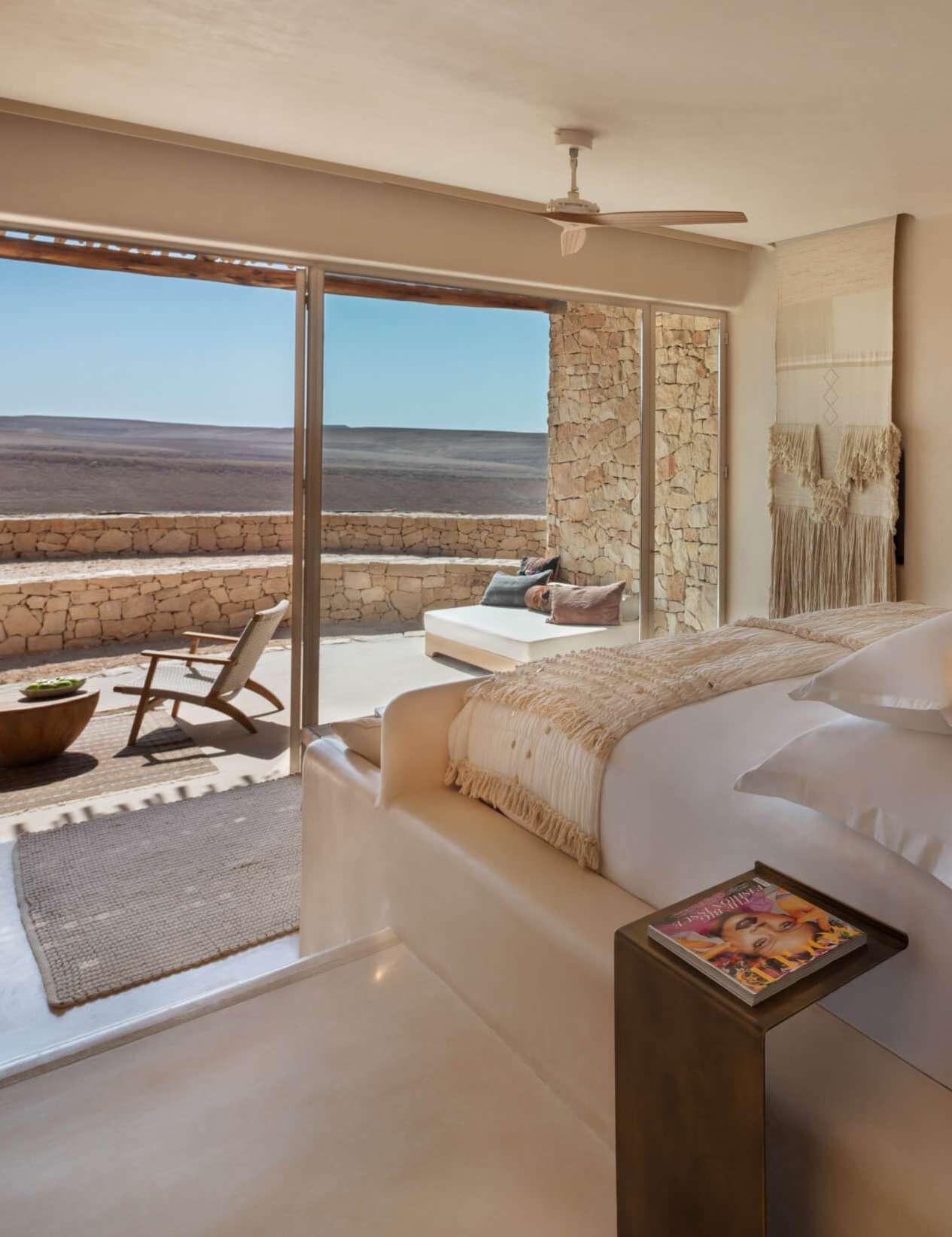
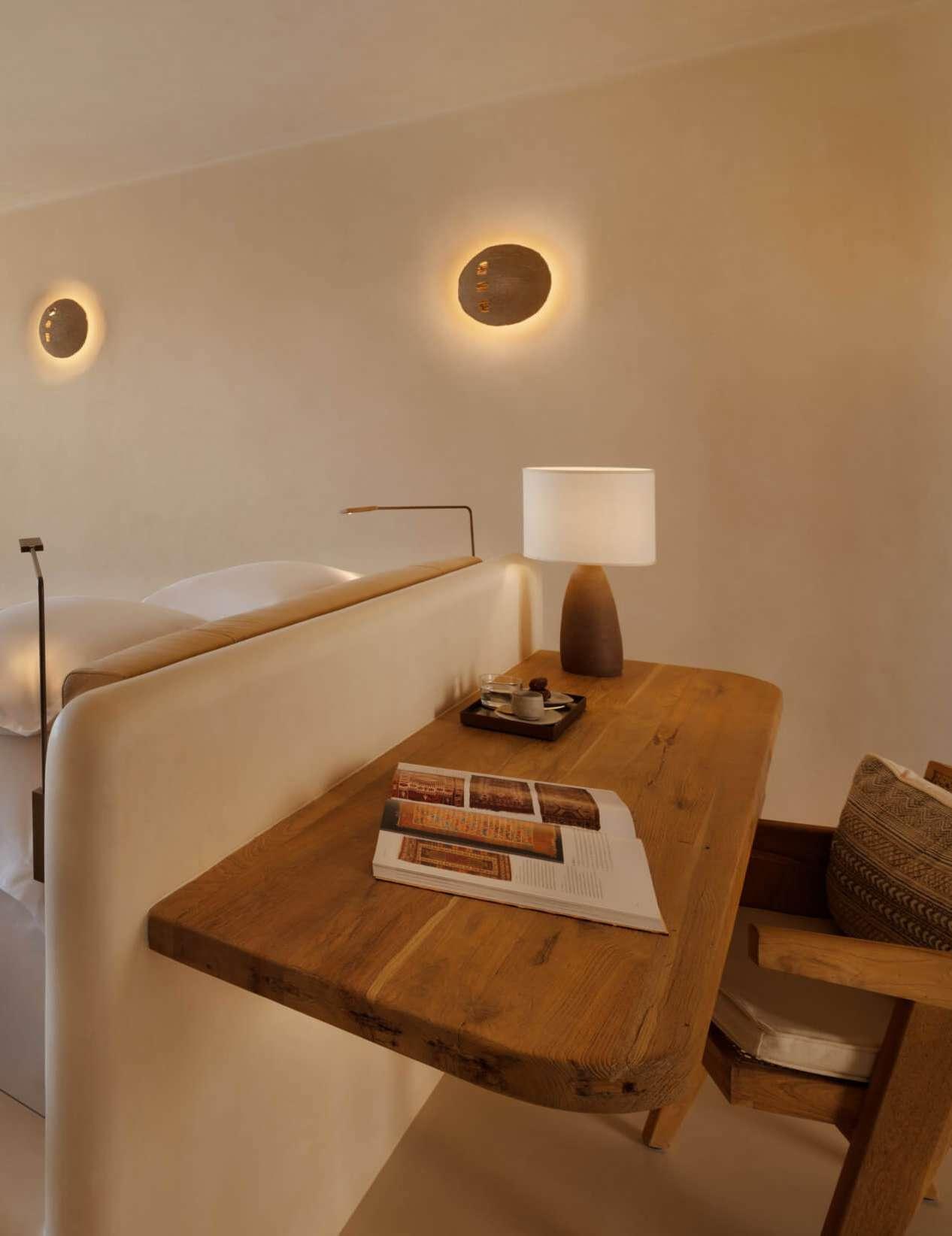
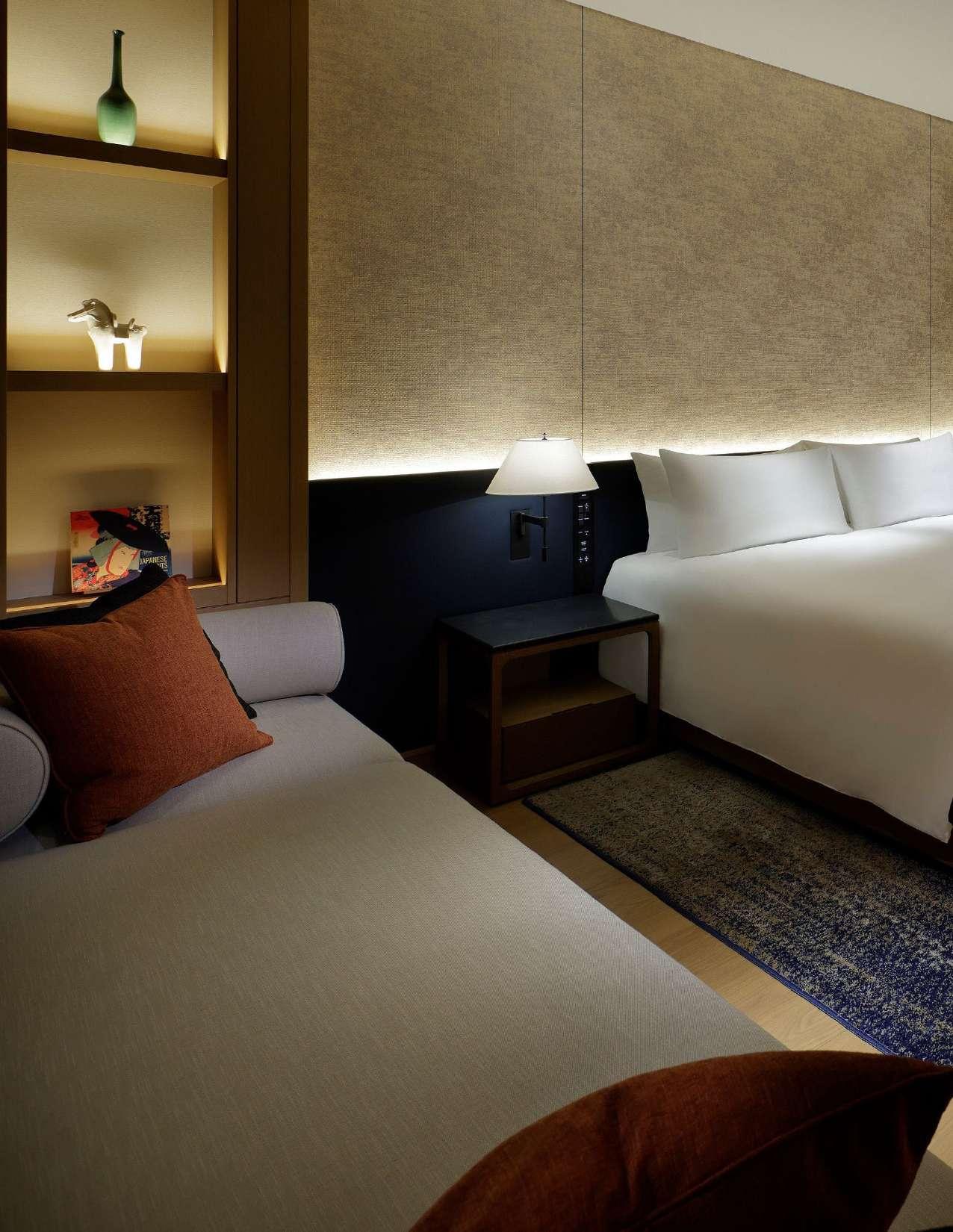
ROKU KYOTO KYOTO, JAPAN
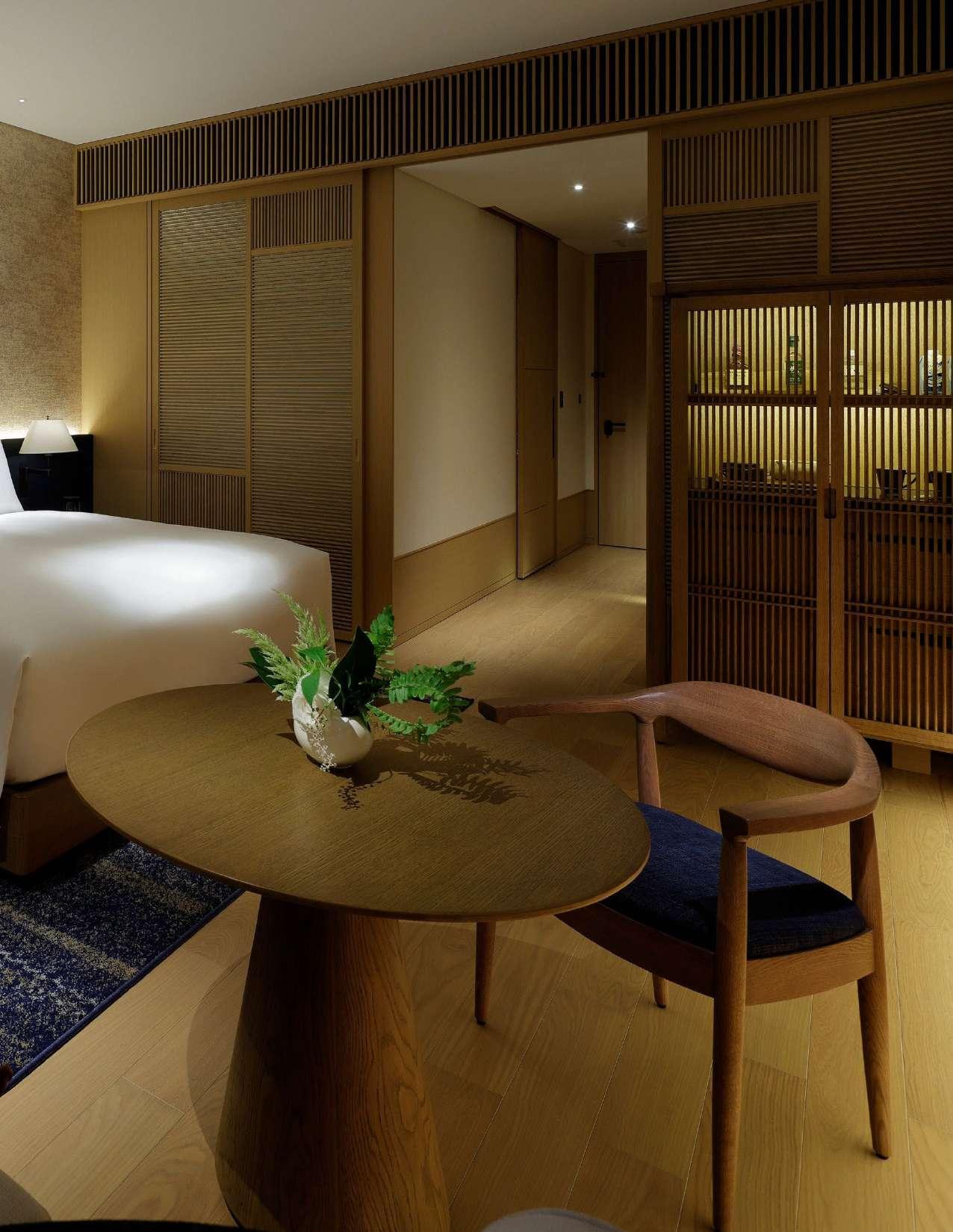
PHOTOS COURTESY OF ROKU KYOTO
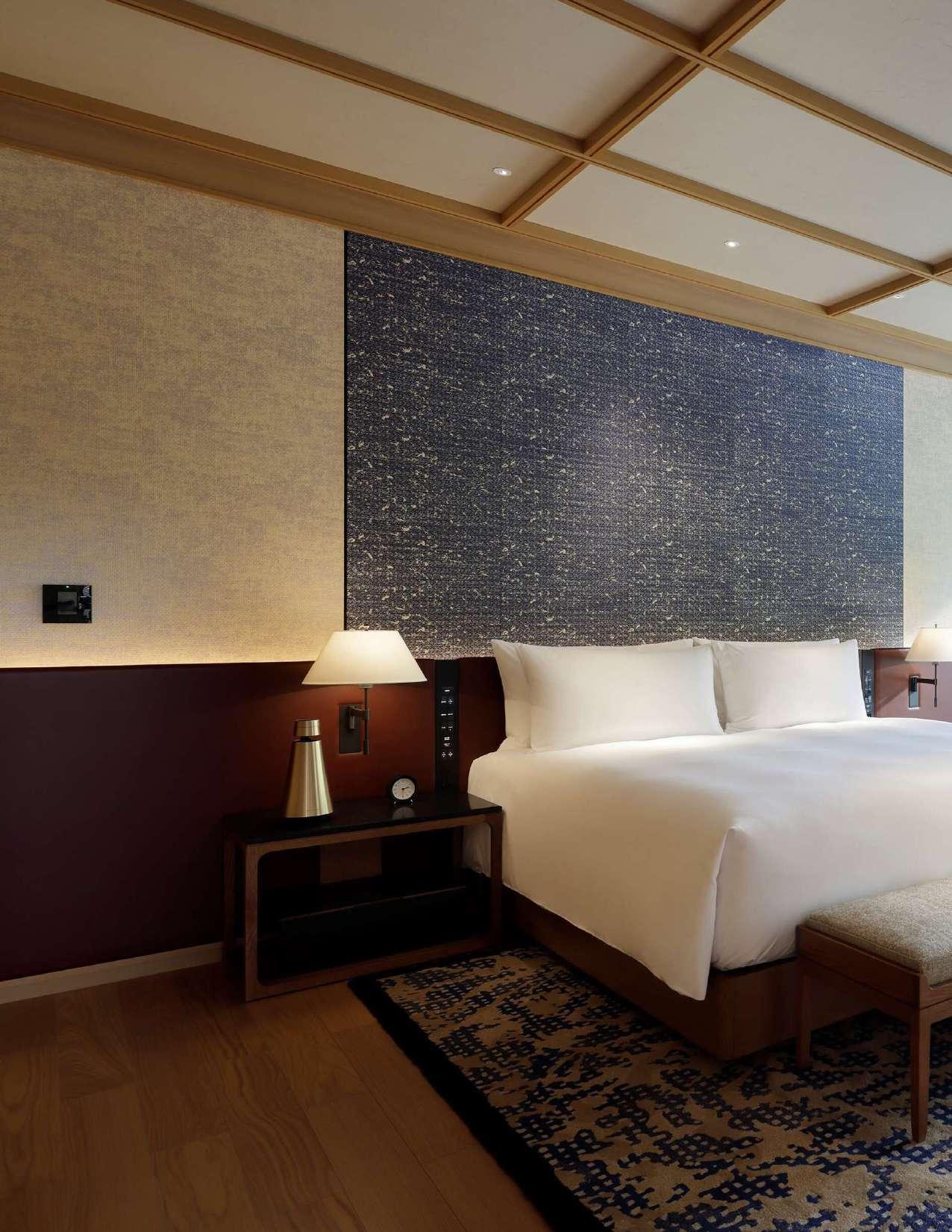
ROKU KYOTO
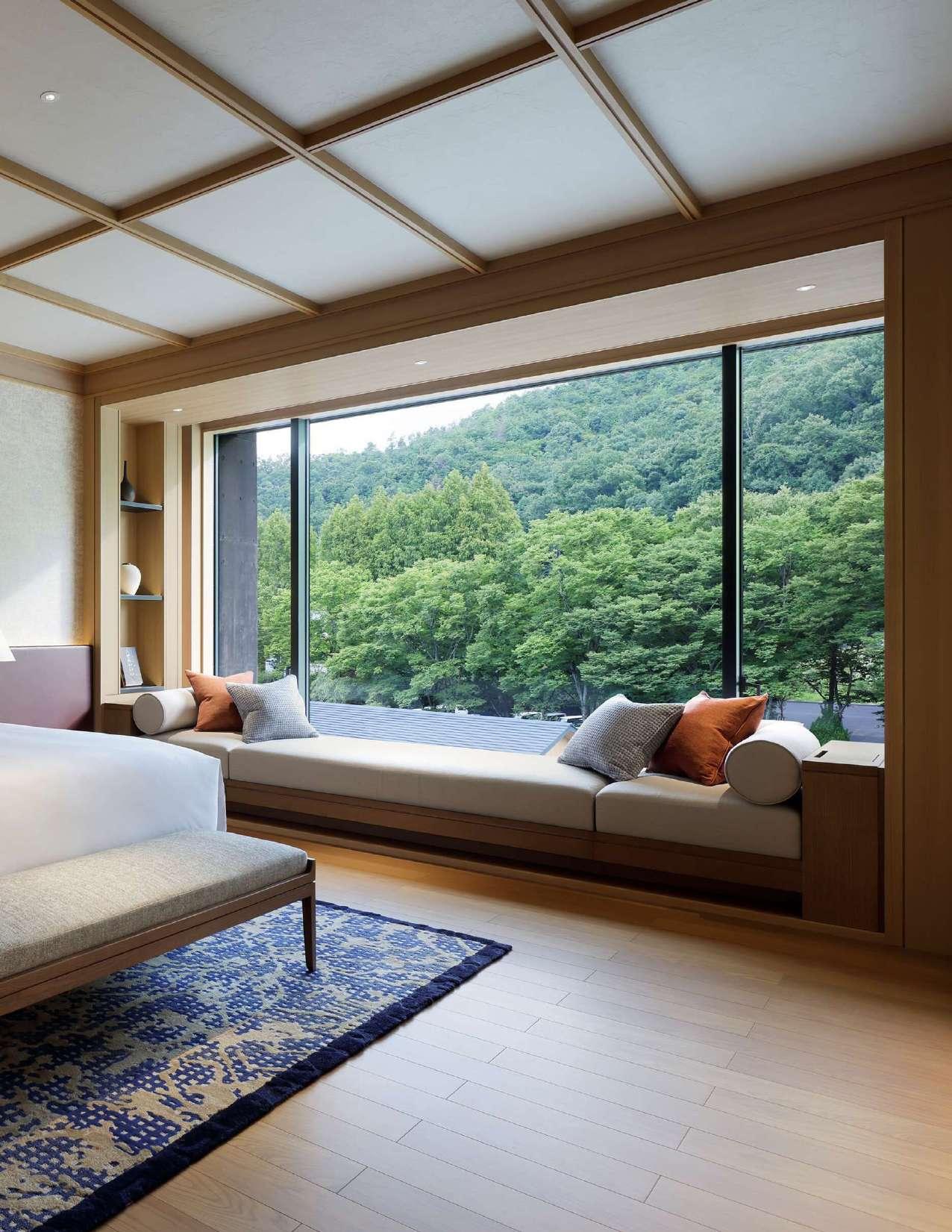
KYOTO, JAPAN ROKUKYOTO.COM
Nestled deep in rolling mountain hills, Roku Kyoto is a naturally secluded and intimate retreat where guests can enjoy their wellness spa, seasonally inspired menus with locally sourced ingredients, and rich cultural experiences beneath the Takagamine mountains and Tenjin River. The hotel is comprised of rooms and suites that feature bespoke Japanese décor, foor to ceiling windows, and views of the exquisite mountain range vistas.
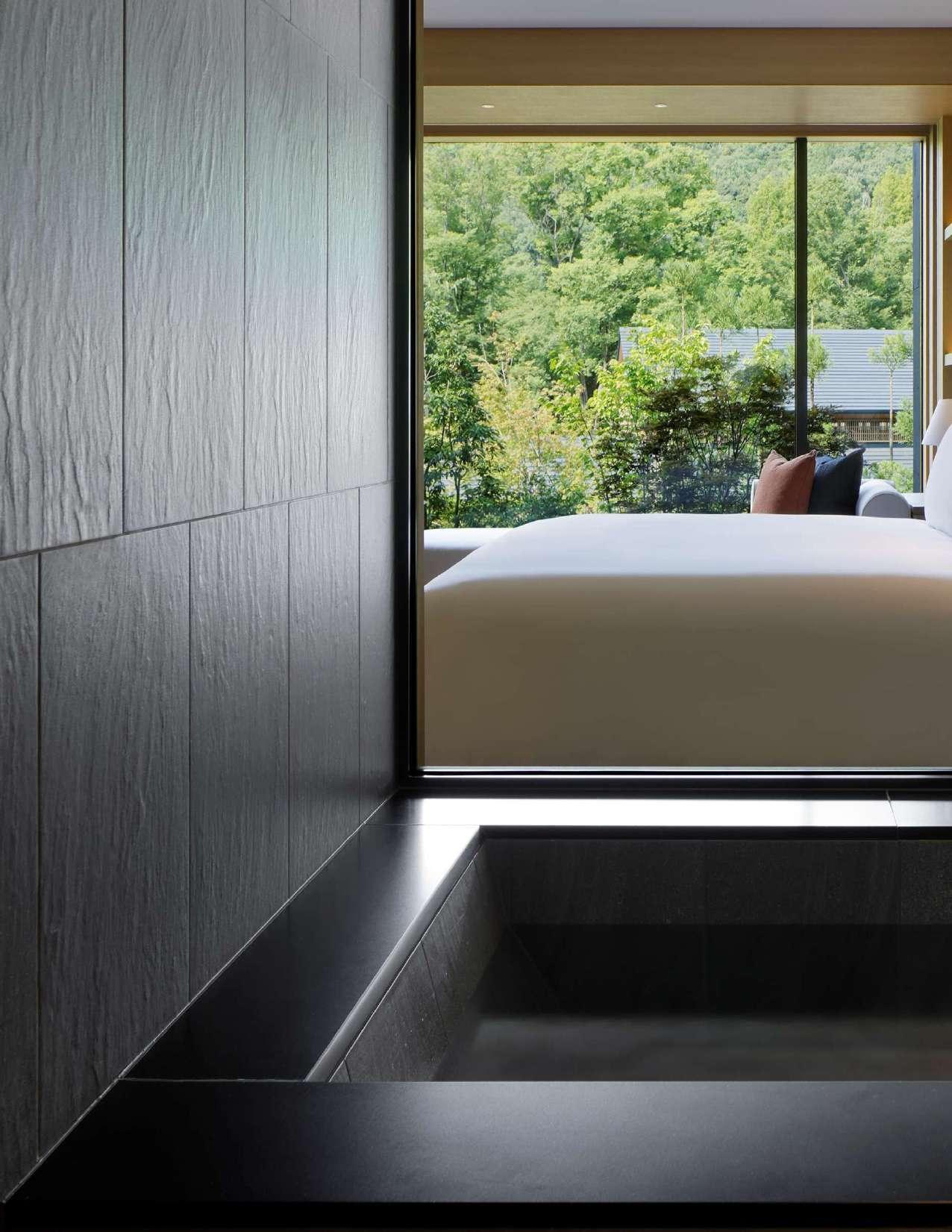
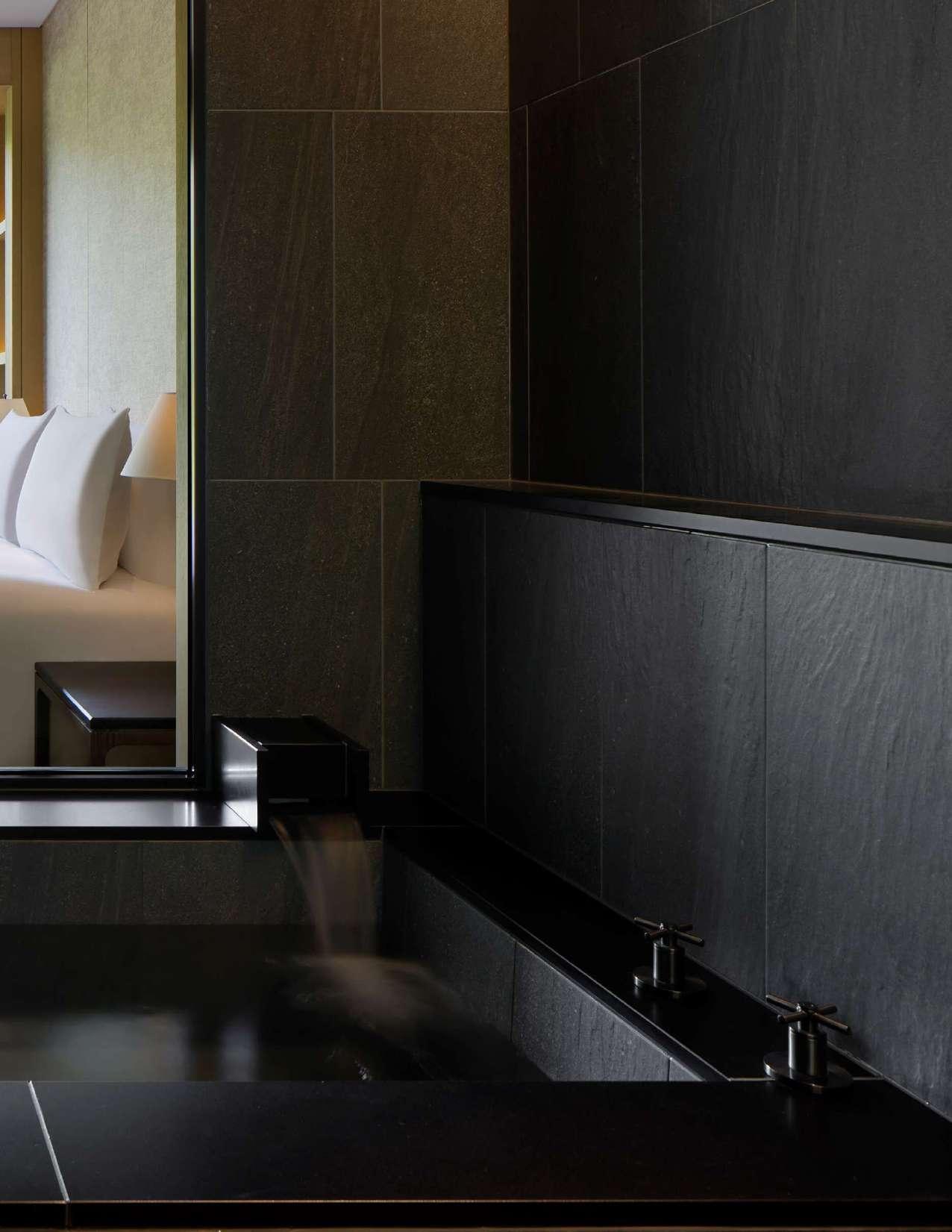

PARIS,
SAINT JAMES PARIS
FRANCE
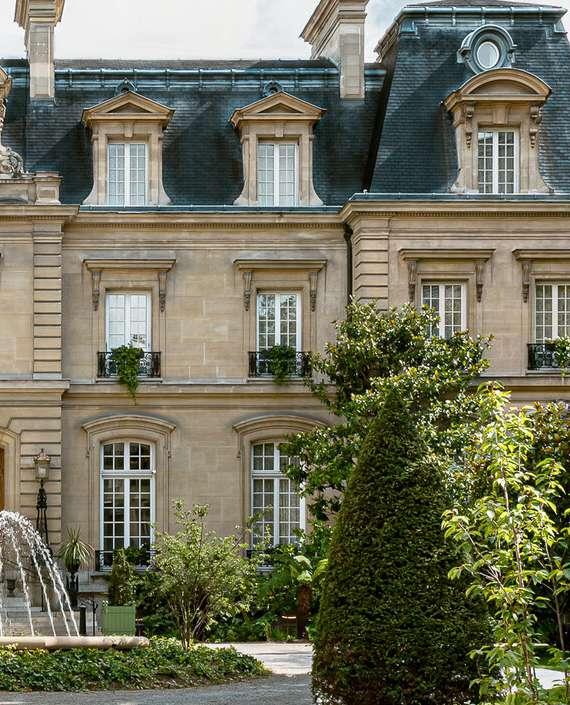 PHOTOS COURTESY OF SAINT JAMES PARIS
PHOTOS COURTESY OF SAINT JAMES PARIS
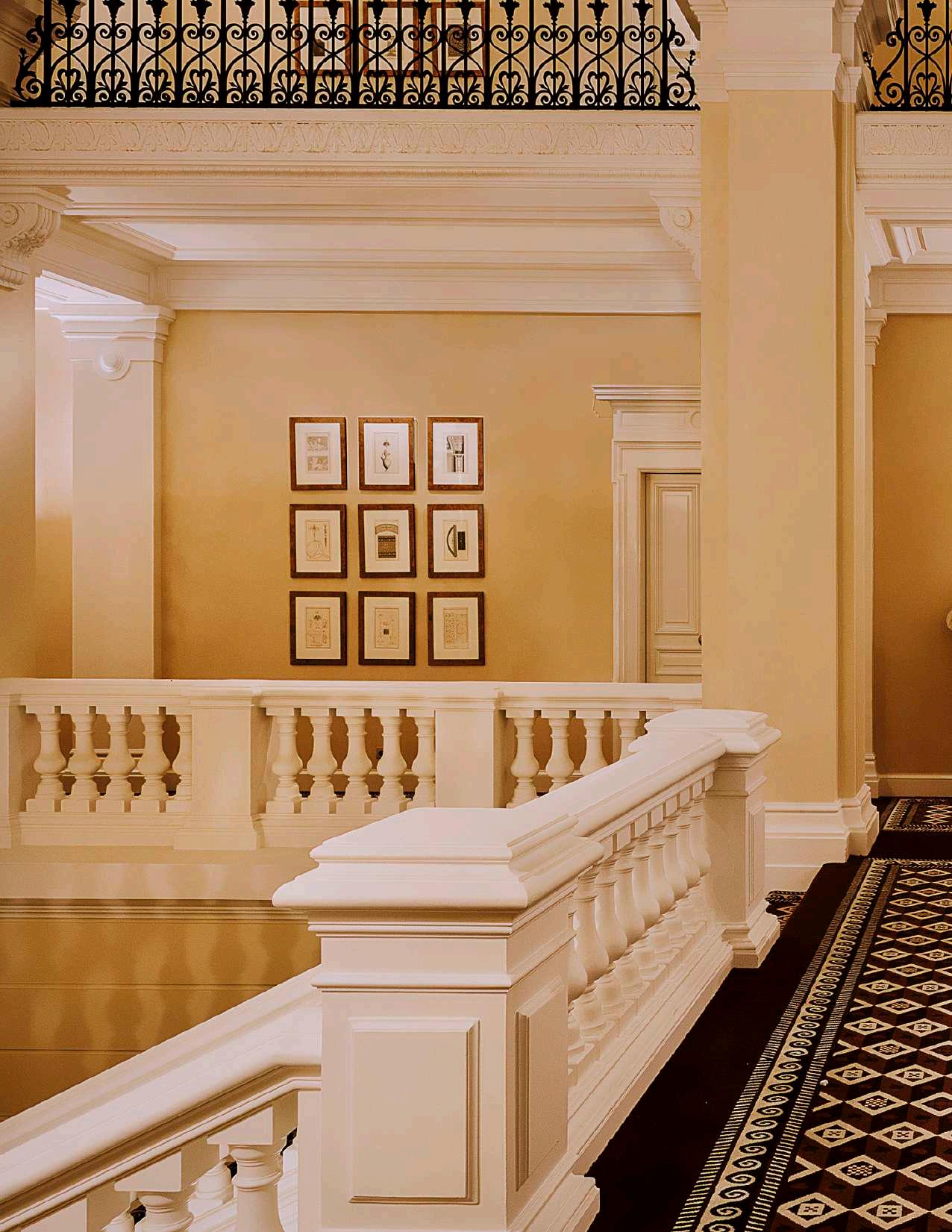
SAINT JAMES PARIS
PARIS, FRANCE SAINT-JAMES-PARIS.COM
Tucked away in Paris’ most exclusive district, the Saint James Paris is part-chateau, part family estate. Fully redesigned by Laura Gonzalez, the rooms and interiors invite guests for an amazing journey through time and cultivates the quintessential Parisian art de vivre. Guests are also encouraged to dine at Bellefeuille, a gastronomic restaurant with delicious creations by head chef Julien Dumas, where they can be enjoyed in the muthic library-bar, the graceful pergola in the bar, or for a romantic in-room dinner. Guests can use the spa, mostly stocked with Guerlain products. It has 3 treatment rooms including one double and a well-being area with a swimming pool and gym.
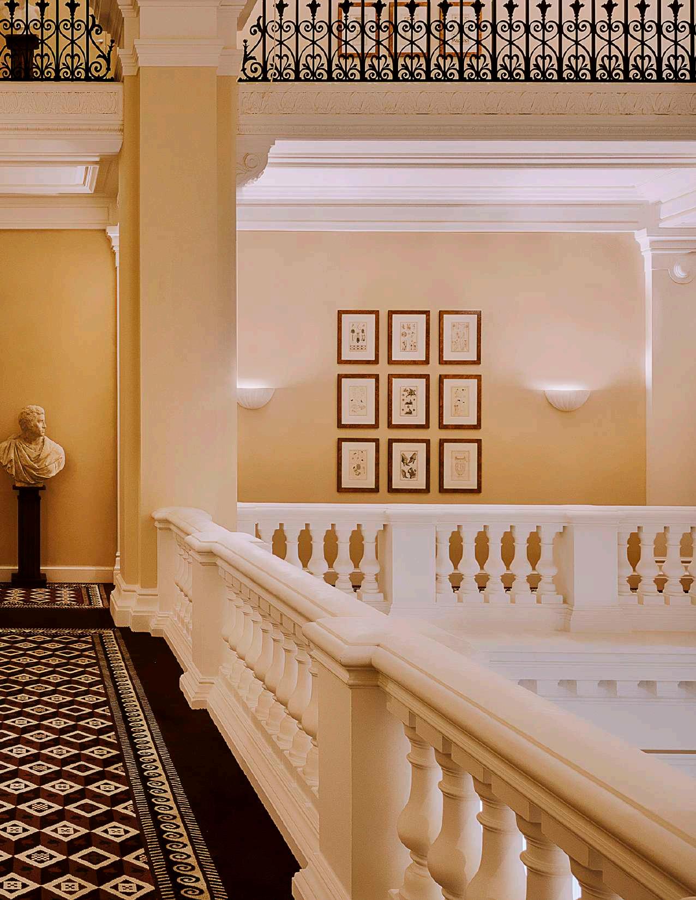
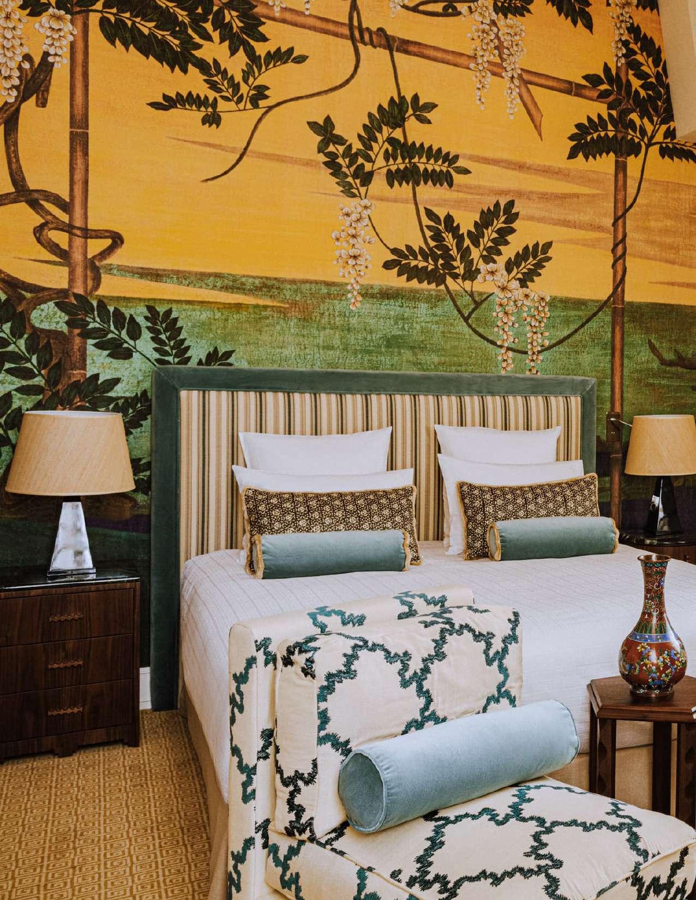
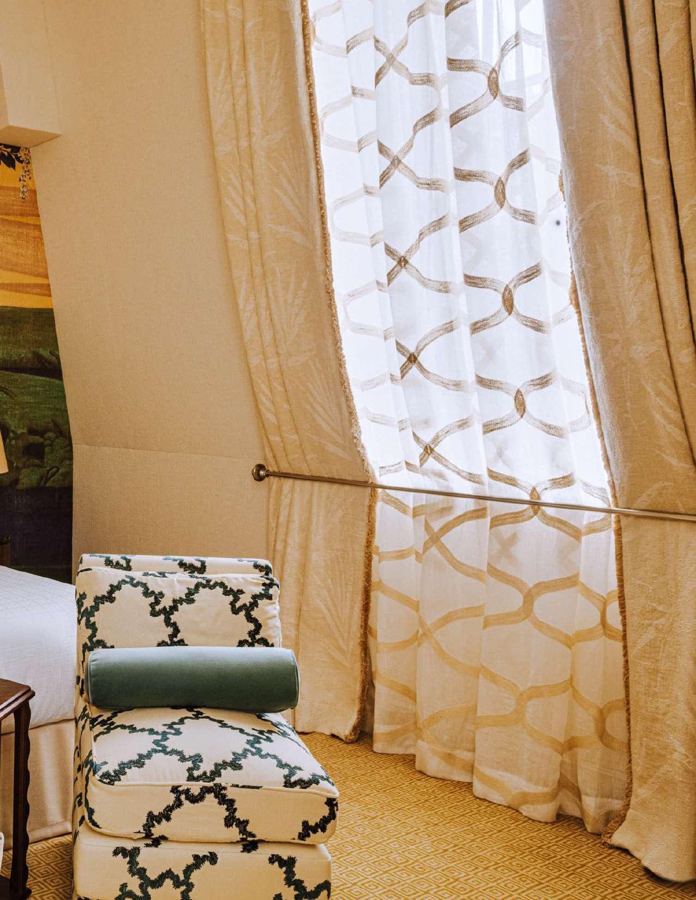
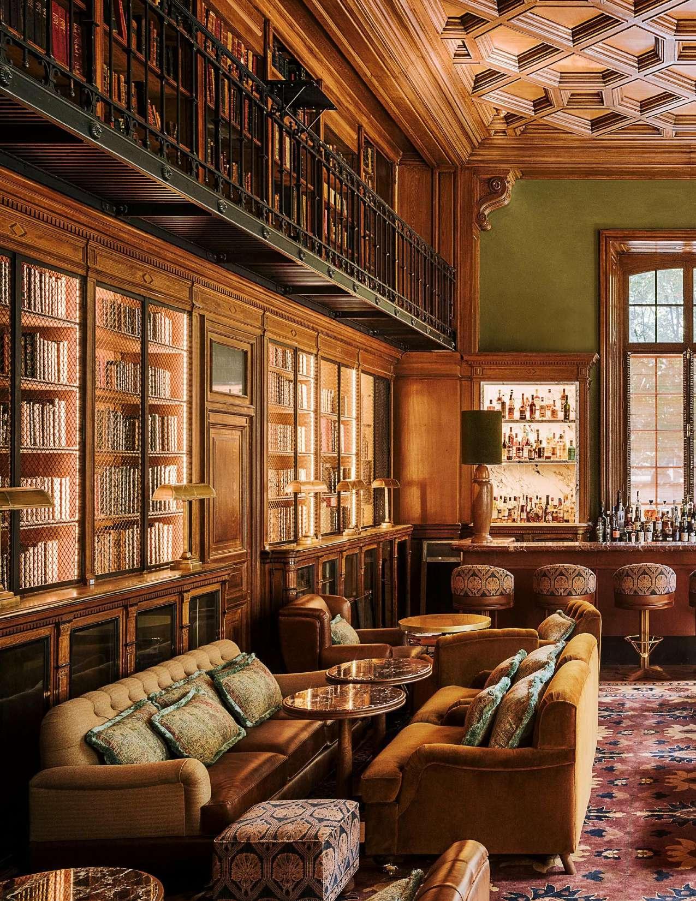
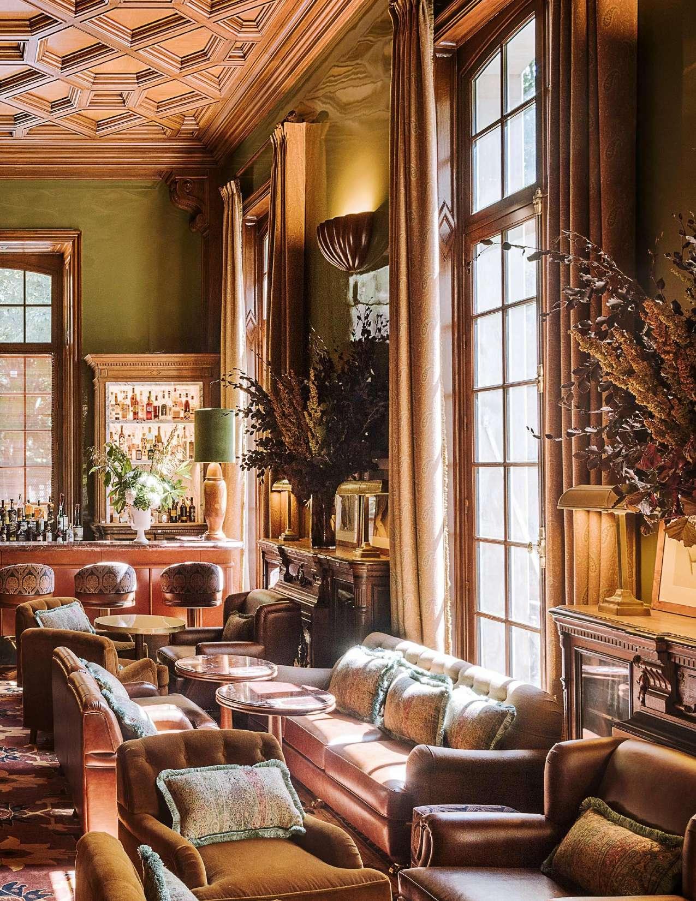
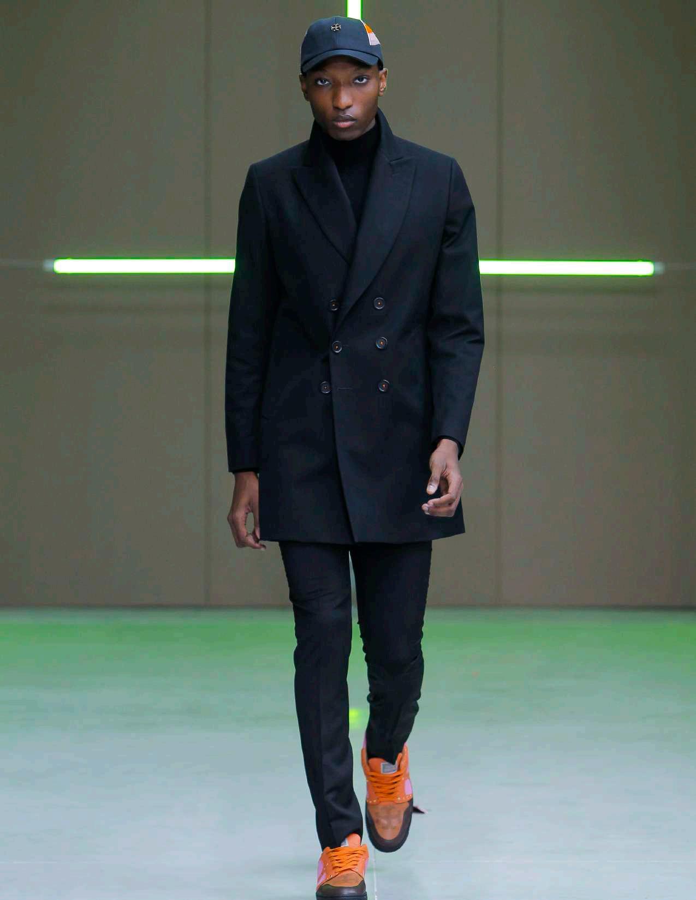









































 FASHION
Grey Pin Striped Suit Jacket and Matching Pant from BOSS @BOSS Eyeglasses from Tom Ford @tomford MODEL
Ali El Zeir @alielzeir Elite Models @elitetoronto
FASHION
Grey Pin Striped Suit Jacket and Matching Pant from BOSS @BOSS Eyeglasses from Tom Ford @tomford MODEL
Ali El Zeir @alielzeir Elite Models @elitetoronto

 FASHION
Tee Library Move Forward Cotton Coach Jacket @Gotstyleshop MODEL
Ali El Zeir @alielzeir Elite Models @elitetoronto
FASHION
Tee Library Move Forward Cotton Coach Jacket @Gotstyleshop MODEL
Ali El Zeir @alielzeir Elite Models @elitetoronto

 FASHION
Relaxed-ft pajama set with stacked-logo print from HUGO @hugo_offcial MODEL Mallentino @mallentino
B&M Models @bnmmodels
FASHION
Relaxed-ft pajama set with stacked-logo print from HUGO @hugo_offcial MODEL Mallentino @mallentino
B&M Models @bnmmodels

 FASHION
Tweed Jacket and Cotton Striped Shirt from BOSS @BOSS MODEL Stephen Price @stenic1 B&M Models @bnmmodels
FASHION
Tweed Jacket and Cotton Striped Shirt from BOSS @BOSS MODEL Stephen Price @stenic1 B&M Models @bnmmodels

 FASHION
Tan Peacoat and Brown Slim Fit Pants from BOSS @BOSS Black Boots and Crossbody Bag from BOSS @BOSS MODEL
Migs Mondesir @miguel_mondesir Elite Models @elitetoronto
FASHION
Tan Peacoat and Brown Slim Fit Pants from BOSS @BOSS Black Boots and Crossbody Bag from BOSS @BOSS MODEL
Migs Mondesir @miguel_mondesir Elite Models @elitetoronto

 FASHION
John Varvatos Orange Blazer @Gotstyleshop
Robert Barakett Black T-shirt @Gotstyleshop
Tom Ford Jeans @Harryroseninc
MODEL
Griffen Thuss Conkie @griffentc Elite Models @elitetoronto
FASHION
John Varvatos Orange Blazer @Gotstyleshop
Robert Barakett Black T-shirt @Gotstyleshop
Tom Ford Jeans @Harryroseninc
MODEL
Griffen Thuss Conkie @griffentc Elite Models @elitetoronto


































































 PHOTO COURTESY OF FLEXJET
PHOTO COURTESY OF FLEXJET

 PHOTO COURTESY OF KUSHIRO
PHOTO COURTESY OF KUSHIRO







 PHOTO COURTESY OF LINCOLN
PHOTO COURTESY OF LINCOLN

















 COURTESY OF NOUHAUS
COURTESY OF NOUHAUS

 PHOTOS COURTESY OF TAKUMI OTA, DAICI ANO / NENDO
PHOTOS COURTESY OF TAKUMI OTA, DAICI ANO / NENDO









 PHOTOS COURTESY OF SANDRA PEREZNIETO
PHOTOS COURTESY OF SANDRA PEREZNIETO




























 PHOTOS COURTESY OF MASSERIA IL TRULLINO
PHOTOS COURTESY OF MASSERIA IL TRULLINO














































 PHOTOS COURTESY OF SAINT JAMES PARIS
PHOTOS COURTESY OF SAINT JAMES PARIS






