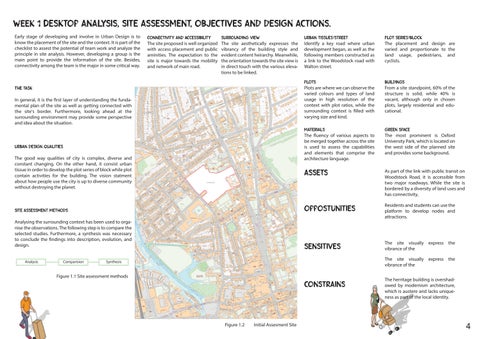week 1 Desktop analysis, site assessment, objectives and design actions. Early stage of developing and involve in Urban Design is to know the placement of the site and the context. It is part of the checklist to assest the potential of team work and analyze the principle in site analysis. However, developing a group is the main point to provide the information of the site. Besides, connectivity among the team is the major in some critical way.
Connectivity and Accessibility The site proposed is well organized with access placement and public aminities. The expectation to the site is major towards the mobility and network of main road.
surrounding view The site aesthetically expresses the vibrancy of the building style and evident content heirarchy. Meanwhile, the orientation towards the site view is in direct touch with the various elevations to be linked.
The task In general, it is the first layer of understanding the fundamental plan of the site as well as getting connected with the site's border. Furthermore, looking ahead at the surrounding environment may provide some perspective and idea about the situation.
urban design qualities The good way qualities of city is complex, diverse and constant changing. On the other hand, it consist urban tissue in order to develop the plot series of block while plot contain activities for the building. The vision statment about how people use the city is up to diverse community without destroying the planet.
site assessment methods Analysing the surrounding context has been used to organise the observations. The following step is to compare the selected studies. Furthermore, a synthesis was necessary to conclude the findings into description, evolution, and design. Analysis
Comparision
urban tissues/street Identify a key road where urban development began, as well as the following members constructed as a link to the Woodstock road with Walton street.
plot series/block The placement and design are varied and proportionate to the land usage, pedestrians, and cyclists.
plots Plots are where we can observe the varied colours and types of land usage in high resolution of the context with plot ratios, while the surrounding context is filled with varying size and kind.
Buildings From a site standpoint, 60% of the structure is solid, while 40% is vacant, although only in chosen plots, largely residential and educational.
materials The fluency of various aspects to be merged together across the site is used to assess the capabilities and elements that comprise the architecture language.
green space The most prominent is Oxford University Park, which is located on the west side of the planned site and provides some background.
assets
As part of the link with public transit on Woodstock Road, it is accessible from two major roadways. While the site is bordered by a diversity of land uses and has connectivity,
oppostunities
Residents and students can use the platform to develop nodes and attractions.
sensitives
The site visually express the vibrance of the The site visually express the vibrance of the
Synthesis
Figure 1.1 Site assessment methods
constrains
Figure 1.2
Initial Assesment Site
The herritage building is overshadowed by modernism architecture, which is austere and lacks uniqueness as part of the local identity.
4











