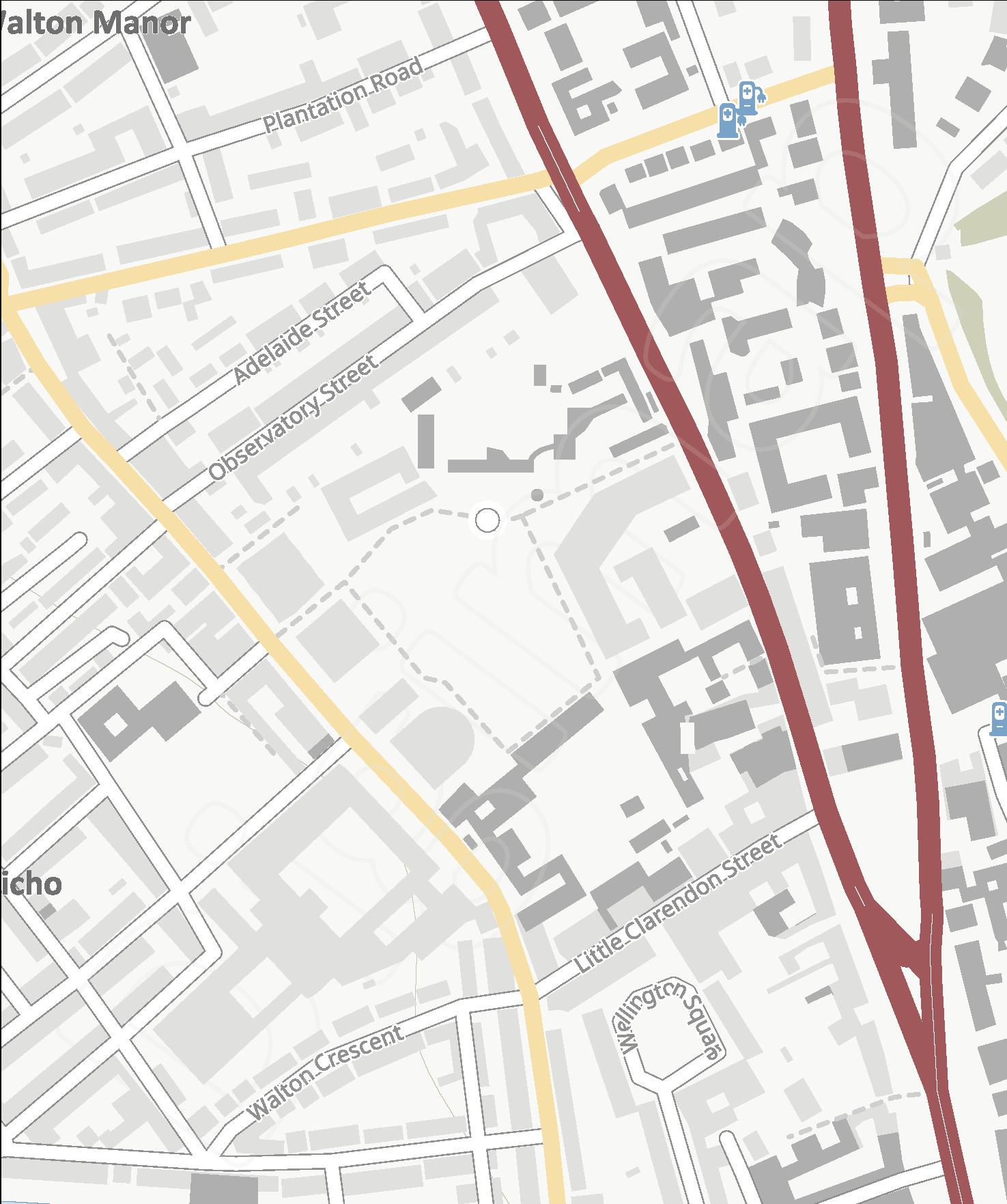
3 minute read
week 5 Detailed assessment of energy efficiency
solar data for the selected location : commercial area on walton street

Advertisement
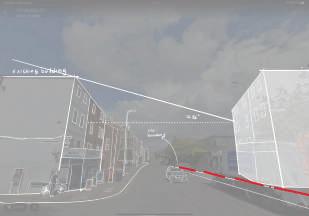






Design With The Sun
By using the SunCalc diagram can collect the data of the sun movement and sunlight-phase for the 21st June 2023 until 21st December 2023.
21st june 2023
Solar distance associated with design consideration
21st
December 2023
The positioning of the mirrored framework obtained reduced solar distance with 14.86 sun altitude, which might have signi cant consequences.
The ratio of facade exposed to the solar distace altering the usage of building type to residential above the line in order to get optimal natural sunlight while other use below the doted line.
The curved presented yellow-colored arc depicts the sun's journey, while the yellow deposit depicts the uctuation in the sun's course over the year. The higher the sun is above the horizon, the closer a point is to the centre. The colours in the time-slider above depict the sunshine during the day.
21st december 2023 exersice 1
In consideration of researching the design with the sun, it is necessary to examine the building orientation with the goal to design the architectural typology in designated land use. However, the data reveals that the Summer sunset is on the east side, whereas the Winter sunrise is to the southeast. This may be concluded that the place has powerful morning sun, which is desirable for warming up in the summer but cools down quickly in the winter.
Furthermore, the sunset hour is the same in the Summer and Winter, which is on the Southwest. Taking into consideration typology is type of powerful evening sun, especially in the summer, as well as probable overheating and glare on site.
Building typology or layout should take into account room orientation pertaining to the movement of the sun all through the day, which is the spaces subjected towards the sunrise ought to include an o ce, changing room and bathroom, nevertheless during winter is appropriate with bedroom, kitchen, breakfast area, study area and one-room apartment. Meanwhile, sunset is more focused on the community space, music room, library, and playroom.

Serial Vision
de ned by (Cullen,1971) is combination of buildings, plot system, public lincage and natural infrastrucurban tiisues.

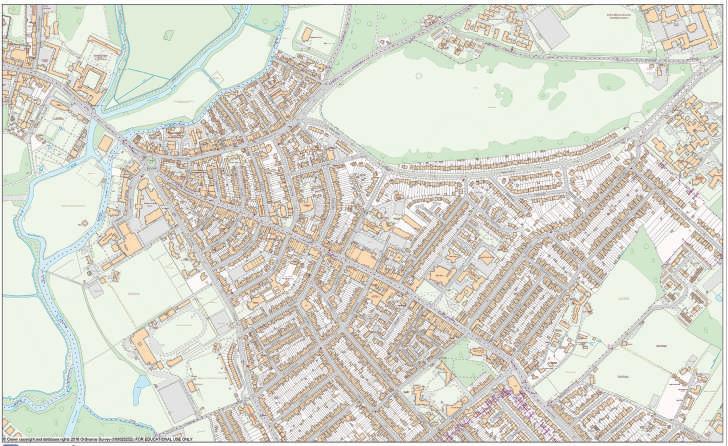
“It is this unlooked for surplus that we are dealing with, for clearly if the environment is going to produce an emotional reaction, with or without our vilition, it is up to us to try to understand the three ways in which”
An optic and motion is a synthesis of current and evolving views, meanwhile, place and position refer to our body's reaction to its surroundings, such as here and there, in and out, inside and outside, as well as below or above. The third is content-related, in that it considers the fabric of town, which measures colour, texture, size, style, character, personality, (Cullen,1971).
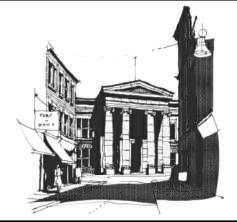



Based on Figure 6.1, the key ideas for de ning and building a place of a con guration that becomes a place when a person enters it are represented. As a result, it should be interpreted by a designer to create such settings and emphasise the diversity of experience travelling between the user to demonstrate a feeling of intrigue, drama, and place identity exersice 2
The Merdeka 118 skyscraper in Kuala Lumpur, Malaysia, is a landmark in my own country. It was the highest structure in my city of residence since it served as a focal point.

Human scale is vital in order to provide perception towards surroundings that are not suited with the Height to Width ratio being perceived maximum while it does not cooperate with tree canopy for spatial defenition in section.
Core Principles For Describing And Designing Place
enclosure deflection screended vista captured space closed vista projection and recession
It answers that our eye is completely surrounded. This inside is best shown by an inner courtyard, quad or square with street access.
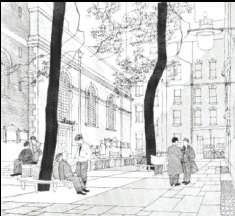
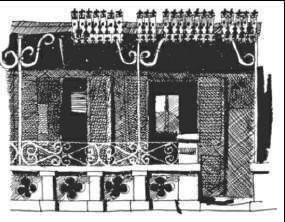
A vista ends by a structure positioned at an angle, indicating that further space lies around the corner.
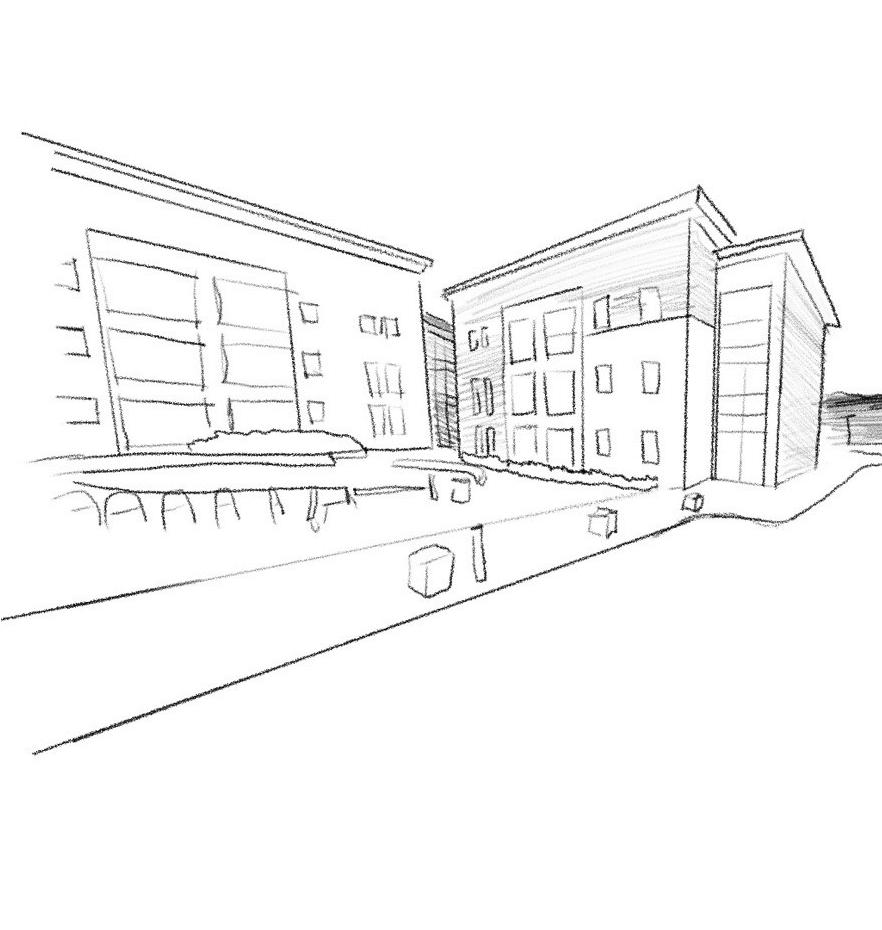
The distinction between 'here and there' in terms of 'hereness'. The archway, but with trees or plants in front, the 'thereness' is seen from a distance.
Seeing through the archway or railing frame.
To identify and assess the ve elements of a city picture in a team exercise, including route, nodes, landmarks, edges, districts. Measurable routes include streets, walkways, transit lines, canals, and railroads. Furthermore, nodes where we may discover community at intersections, places of a break in transportation, crossings, and transitions from one building to another. However, a landmark is a signicant, distinct shape with historical signicance. Edges are types of boundaries that include shores, railway cuts, development edges, and walls. Finally, district is a subjective of person judgement for determining neighbourhood or community.

A building requires you to admire the vista as it ends.An archway may help to bring a scene to life by adding drama and intrigue. This may be tweaked to o er new features.
The attention is drawn to the intricacy of each structure rather than the road through it and the end of the view.
Here and there
A distinction between two components of an environment. Whether an arch is introduced into a setting, for example, Inside reaches outside.
Sky and infinity
A contrasted setting provides a shock and drama to the perspective that has a framed look into it.









