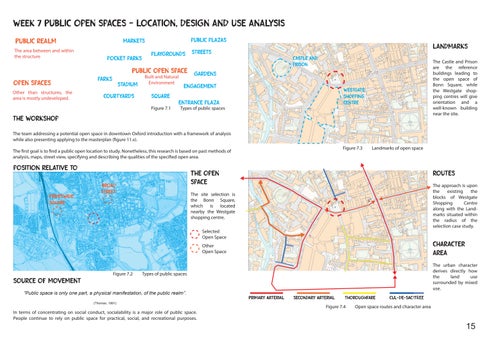week 7 Public open spaces - location, design and use analysis
Castle Hill
parks
Figure 7.1
ta
65.1m
El Sub Sta
CR
ED
65.5m
Carfax
65.5m
y
Tower
64.7m
St George's Tower
westgate shopping centre
56.9m
56.8m
Types of public spaces
63.1m
SM
61.7m
the workshop
61.3m
The team addressing a potential open space in downtown Oxford introduction with a framework of analysis while also presenting applying to the masterplan (figure 11.x).
City Wall (remains of)
D
© Crown copyright and database rights 2023 Ordnance Survey (AC0000851941). FOR EDUCATIONAL USE ONLY.
Castle Hill
Castle (remains of)
am re St ill M St George's Tower
80
100
120
140
160
180
Landmarks of open space
200 m
Projection: British National Grid 08 November 2023 14:51
El
Su
bS
ta
65.1m
El Sub Sta
ED &
65.5m
Tower
64.7m
ED Bdy ard &W CR
63.1m
SM
56.8m
61.7m
61.3m
58.4m
City Wall (remains of)
source of movement
Types of public spaces
D
© Crown copyright and database rights 2023 Ordnance Survey (AC0000851941). FOR EDUCATIONAL USE ONLY.
0
Wan Harith Nazmie Wan Zaid Oxford Brookes University
“Public space is only one part, a physical manifestation, of the public realm”. (Thomas, 1991)
In terms of concentrating on social conduct, socialability is a major role of public space. People continue to rely on public space for practical, social, and recreational purposes.
City Wa
56.8m
Primary Arterial
Scale 1:2500
20
40
60
80
100
120
140
160
180
ll(remains
of)
58.9m
57.0m
Pond
Great Quadrangle
rangle Great Quad
m i g i 61.6m
200 m
Projection: British National Grid 08 November 2023 14:51
secondary Arterial
thoroughfare
Figure 7.4
The approach is upon the existing the blocks of Westgate Shopping Centre along with the Landmarks situated within the radius of the selection case study.
p a 62.5m
56.9m
Other Open Space
Figure 7.2
CR
63.9m
64.6m
Bdy Ward
Carfax
65.5m
64.2m
Selected Open Space
routes
64.4m
61 .7m
am Stre eham War
The site selection is the Bonn Square, which is located nearby the Westgate shopping centre.
60
y
58.6m
40
Bd
broad street
Po nd
58.5m
le st Ca
Frideswide square
THe open space
Figure 7.3
Scale 1:2500
20
of)
ard
position relative to
0
Wan Harith Nazmie Wan Zaid Oxford Brookes University
ll(remains
W
The first goal is to find a public open location to study. Nonetheless, this research is based on past methods of analysis, maps, street view, specifying and describing the qualities of the specified open area.
City Wa
56.8m
58.9m
57.0m
Great Quadrangle
rangle
58.4m
Pond
Great Quad
m i ig 61.6m
The Castle and Prison are the reference buildings leading to the open space of Bonn Square, while the Westgate shopping centres will give orientation and a well-known building near the site.
p a 62.5m
64.2m
entrance plaza
63.9m
64.6m
y rd Bd & Wa
Bdy ard &W CR
square
bS
61 .7m
(remains of)
am Stre eham War
courtyards
engagement
Su
ED
stadium
Environment
El
Bd
Public open space gardens Built and Natural
Castle
castle and prison
am re St ill M
Other than structures, the area is mostly undeveloped.
playgrounds
landmarks
64.4m
58.6m
le st Ca
open spaces
pocket parks
streets
Po nd
58.5m
ard
The area between and within the structure
public plazas
markets
W
Public realm
character area The urban character derives directly how the land use surrounded by mixed use.
cul-de-sac/TREE
Open space routes and character area
15











