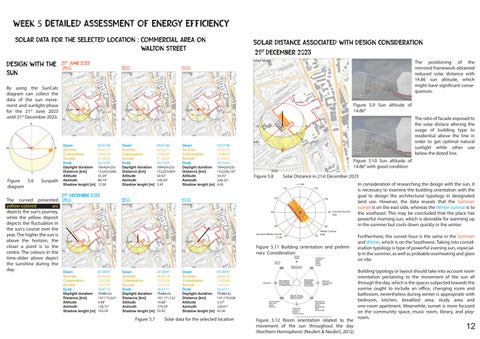week 5 Detailed assessment of energy efficiency solar data for the selected location : commercial area on walton street design with the sun By using the SunCalc diagram can collect the data of the sun movement and sunlight-phase for the 21st June 2023 until 21st December 2023.
21st june 2023 0900
N
S
Figure 5.9 Sun altitude of 14.86°
E
W
S
Sunpath
03:57:46 Dawn 04:45:37 Sunrise 14:06:49 Culmination 21:28:02 Sunset 22:15:52 Dusk Daylight duration 16h42m25s 152,023,600 Distance [km] 35.59° Altitude 89.74° Azimuth Shadow lenght [m] 12.58
21st december 2023 The curved presented 0900 yellow-colored arc depicts the sun's journey, while the yellow deposit depicts the fluctuation in the sun's course over the year. The higher the sun is above the horizon, the closer a point is to the centre. The colours in the time-slider above depict the sunshine during the day. 07:28:47 Dawn E
W
S
08:08:58 Sunrise 12:03:00 Culmination 15:57:01 Sunset 16:37:11 Dusk Daylight duration 7h48m3s 147,173,027 Distance [km] 4.98° Altitude 138.75° Azimuth Shadow lenght [m] 103.29
03:57:46 Dawn 04:45:37 Sunrise 14:06:49 Culmination 21:28:02 Sunset 22:15:52 Dusk Daylight duration 16h42m25s 152,023,859 Distance [km] 58.92° Altitude 149.29° Azimuth Shadow lenght [m] 5.43
03:57:46 Dawn 04:45:37 Sunrise 14:06:49 Culmination 21:28:02 Sunset 22:15:52 Dusk Daylight duration 16h42m25s 152,026,107 Distance [km] 54.35° Altitude 228.23° Azimuth Shadow lenght [m] 6.45
1200
1500
E
S
Figure 5.10 Sun altitude of 14.86° with good condition Figure 5.8
Solar Distance in 21st December 2023 +/-180 150
-150
120
-120
-90 Summer Sunrise 4:45
90
60 Summer/Winter Sunset 30 21:28
S
S
07:28:47 Dawn 08:08:58 Sunrise 12:03:00 Culmination 15:57:01 Sunset 16:37:11 Dusk Daylight duration 7h48m3s 147,171,722 Distance [km] 14.86° Altitude 179.29° Azimuth Shadow lenght [m] 33.92
Figure 5.7
E
W
E
W
The ratio of facade exposed to the solar distace altering the usage of building type to residential above the line in order to get optimal natural sunlight while other use below the doted line.
S
W
E
Figure 5.6 diagram
N
E
W
S
The positioning of the mirrored framework obtained reduced solar distance with 14.86 sun altitude, which might have significant consequences.
1500
N
E
W
N
W
1200
Solar distance associated with design consideration 21st december 2023
-60 Winter Sunrise -30 8:08 0
Figure 5.11 Building orientation and preliminary Consideration
07:28:47 Dawn 08:08:58 Sunrise 12:03:00 Culmination 15:57:01 Sunset 16:37:11 Dusk Daylight duration 7h48m3s 147,170,428 Distance [km] 5.57° Altitude 220.01° Azimuth Shadow lenght [m] 92.30
Solar data for the selected location
Figure 5.12 Room orientation related to the movement of the sun throughout the day (Northern Hemisphere) (Neufert & Neufert, 2012)
In consideration of researching the design with the sun, it is necessary to examine the building orientation with the goal to design the architectural typology in designated land use. However, the data reveals that the Summer sunset is on the east side, whereas the Winter sunrise is to the southeast. This may be concluded that the place has powerful morning sun, which is desirable for warming up in the summer but cools down quickly in the winter. Furthermore, the sunset hour is the same in the Summer and Winter, which is on the Southwest. Taking into consideration typology is type of powerful evening sun, especially in the summer, as well as probable overheating and glare on site. Building typology or layout should take into account room orientation pertaining to the movement of the sun all through the day, which is the spaces subjected towards the sunrise ought to include an office, changing room and bathroom, nevertheless during winter is appropriate with bedroom, kitchen, breakfast area, study area and one-room apartment. Meanwhile, sunset is more focused on the community space, music room, library, and playroom.
12











