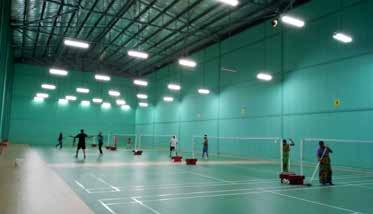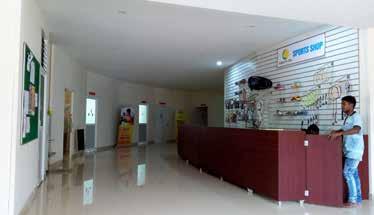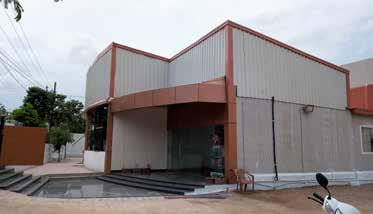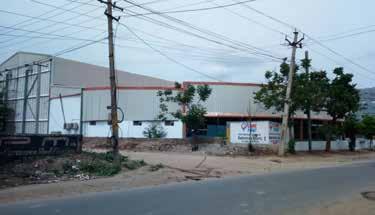Portfolio
Contents
Resume
210 Josephine, San Antonio
Trailhead II, Austin
Grand Crossing II, Katy
Ridgeline Flats, San Antonio
NRP prosper, Austin
Belmont Vista, California
Sand Canyon Plaza, California
Lakeland, Tennessee
Project 1
Project 2
Project 3
CONTACT
Email: haritharavada0209@gmail.com
Phone: +1 469-431-7109
LinkedIn:
www.linkedin.com/in/haritharavada
TECHNICAL SKILLS
BIM & 3D MODELING
Revit
SketchUp
AutoCAD
GRAPHICS & RENDERING
Adobe Photoshop
Adobe Indesign
Adobe Illustrator
Enscape
Lumion
OTHERS
Bluebeam
Microsoft Office Suite
SOFT SKILLS
Adaptive
Fast Learner
Organized
CERTIFICATIONS
College of Architecture –Health Systems and Design
Licensed Architect –India
License Number: CA/2018/94951
AWARDS
2018 –
Winners of the Andhra Pradesh (India)
State Government Architectural Competition for the design of an Auditorium “Godavari Kalakshetram”.
HARITHA RAVADA, ARCHITECT/ DESIGNER


A high spirited enthusiast who’s on her toes to work diligently and smartly, while understanding the logical reason behind every line drawn and every move made. A multi - family housing design erudite delivering all phases of design documents with proficiency. Known for perfection and speed of work when time is a constraint. Theoretical and design knowledge in healthcare architecture along with a Health systems and design certification tucked under the belt.
EDUCATION:
Master of Architecture : Texas A&M University, USA
2018 - 2020
Bachelor of Architecture: Jawaharlal Nehru Architecture & Fine Arts University (JNAFAU) , INDIA
2012 - 2017
NOTABLE WORK EXPERIENCE:
Erdman | Designer II | Remote July 2022 - Present. (7 months)
• Working collaboratively to drive senior living - assisted care, memory care and independent living, apartment and cottage style designs through all phases of design.
Davies Collaborative | Associate Architect | Austin, TX.
November 2020 - June 2022 ( 1 year, 8 months)
• Developed conceptual drawings, site plan renders, building elevations, design development drawings & construction and permit set drawings for various garden and podium style Multi - family residential projects.
• Was also engaged in the construction administration phase for diverse projects.
Capstone Property Management | Summer Architectural Associate | Athens, OH.
May 2019 - July 2019. (3 months)
• Worked at this real-estate company to survey, document and design numerous floor plans for the renovation of residential projects.
• Developed conceptual drawings for a senior living project
• Designed a viewing deck that would act as a structural support to protect a residential complex from a land slip.
Arkade Design Studio | Junior Architect | Hyderabad, India. December 2017 - July 2018. (8 months)
• Worked on various housing and commercial projects.
• Winners of the Andhra Pradesh State government competition for the design of an auditorium.
Team Player Detail Oriented Creative
A100
210 Josephine, San Antonio, TX. With Davies Collaborative

Status: On - Going

Worked on all stages of the project from Schematic design phase through developing construction documents and construction administration documents.
LYND, 210 Josephine previously 120 Josephine is a Wrap style multi-family apartment complex with modern luxurious houses and amenities with an on site parking garage. The apartment goes up to 5 levels of housing with 6 levels of parking comprising 65 studio units, 134 one bed units, 56 two bed units & 6 three bed units from 463 sq ft - 1670 sq ft.
Contribution
Unit control plans & interior elevations.
Building dimension control plans.
Unit addressing plan.
Creating Indexes.
Assisted with creating the enlarged elevations & wall sections.

DN 14.3 LF PROPERTY LINE PROPERTY LINE WEST JOSEPHINE STREET EAST EUCLID AVE. GRAYSON STREET COURTYARD GARAGE STRUCTURE TRANSFORMERS 10.3 LF PROPERTY LINE PROPERTY LINE CITY R.O.W. GENERATOR ELECTRICAL EASEMENT ELECTRICAL EASEMENT ELECTRICAL EASEMENT LEASING 10.2 LF 5.7 LF GARAGE ENTRY DRIVE TRASH ROOM ELECTRICAL ROOM RISER ROOM MAIL ROOM BIKE ROOM MDF ELECTRICAL ROOM 10.0 LF 10.0 LF VISTIOR PARKING PARKING GATE VAN SITE PLAN GENERAL NOTES SITE COORDINATION 2. REFER TO CIVIL ENGINEER FOR LOCATION OF BUILDING ON SITE. PROVIDE ELECTRONIC FILE FROM SURVEYOR FOR CONFIRMATION. 3. REFER TO CIVIL ENGINEER FOR FIRE HYDRANT AND FDC LOCATIONS. 4. REFER TO LANDSCAPE DRAWINGS FOR SITE FEATURES AND AMENITIES. 5. REFER TO CIVIL DRAWINGS FOR FINE GRADING AT 6. REFER TO LANDSCAPE DRAWINGS FOR FINE GRADING AT COURTYARD. 7. REFER TO ELECTRICAL DRAWINGS FOR TRANSFORMER DETAILS. REFER TO LANDSCAPE DRAWINGS FOR PUBLIC BIKE RACKS AND STREETSCAPE DESIGN. 9. REFER TO PHASING PLAN FOR KNOX BOX LOCATIONS. Date Drawn By Checked By Project Number Structural Engineer Encotech Engineering Consultants 8500 Bluffstone Cove Suite B-103 Austin, Texas 78759 512-338-1101 MEP Engineer Encotech Engineering Consultants 8500 Bluffstone Cove Suite B-103 Austin, Texas 78759 512-338-1101 Civil Engineer Macina, Bose, Copeland, and 1035 Central Parkway North San Antonio, Texas 78232 210-545-1122 Landscape Architect Open Air Studios 2722 W. Bitters Rd. San Antonio, Texas 78248 210-908-6736 Interior Designer HLS Design 3110 Webb Ave. Suite 200 Dallas, Texas 75205 214-775-0898 3607 S Lamar Blvd, Suite 103 Austin, a multifamily REVISIONS ISSUANCES 2022 Copyright The Davies Collaborative. All 01 PERMIT SET02 ISSUE FOR CONSTRUCTION
Site Plan 210 Josephine 210 W Josephine San Antonio, 1/16" = 1'-0" 1 Site Plan Description
Source : San Antonio Business Journal
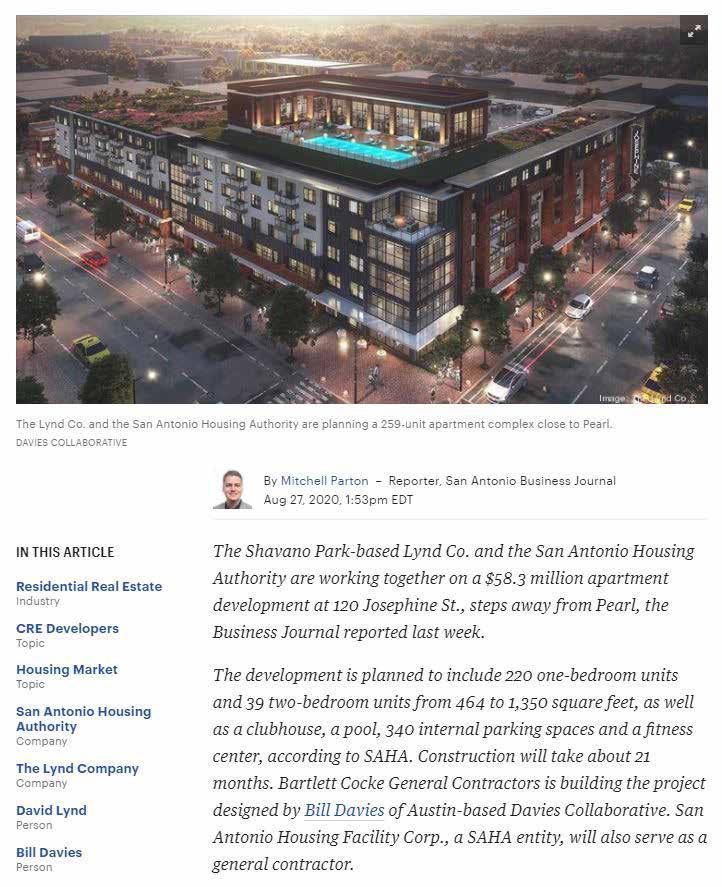
Trailhead II, Austin, TX.
With Davies Collaborative

Status: On-Going



















The stonelake partners Trailhead II is a Wrap style multi family housing. Worked on all stages of the project from Schematic design phase through developing construction documents.

The apartment goes up to 5 levels of housing and parking, comprising 63 one bed units, 130 two bed units & 27 three bed units from 510 sq ft - 1157 sq ft.
















Contribution
Building dimension Control, Overall & Partial plans.











Unit addressing plan.

Creating Indexes.



























Assisted with creating the enlarged elevations & wall sections. 3D renders.





BOLM ROAD SHADY LANE GOVALLE PARK TRASH ROOM DOG WASH MAILROOM FFE 459'-8" FFE 459'-8" FFE 454'-0" FFE 454'-0" FFE 454'-0" FFE 454'-0" FFE 452'-0" FFE 454'-0" FFE 454'-0" FFE 457'-8" FFE 454'-0" FFE 459'-8" FFE 458'-8" FFE 457'-8" FFE 457'-8" FFE 456'-0" FFE 455'-3" FFE 457'-8" HOUR RATED CORRIDOR FOR FIREPROPERTY LINE TRANSFORMER15' ELECTRICAL EASEMENT - REFER EXISTING HERITAGE TREE TOREMAIN - REFER LANDSCAPE REMAIN - REFER LANDSCAPE 15' ELECTRICALCIVIL TREE TO REMAINEXISTING OVERHEADTO CIVIL15' ELECTRICAL EASEMENT - REFERTO PLUMBING EXISTING HERITAGE TREE TOTRASH ENCLOSURE - STONE BIKE ROOM UNIT A2 alt UNIT S2 UNIT S2 UNIT S1 UNIT S1 UNIT S1a UNIT S1a UNIT S1 UNIT A1b UNIT A1b UNIT A1b UNIT B3 alt UNIT A2 UNIT A2 UNIT A2 GREASE TRAP - REFER TO MEP SITE PLAN GENERAL NOTES ACCESSIBILITY 2. REFER TO CIVIL ENGINEER FOR LOCATION OF BUILDING ON SITE. LOCATIONS. REFER TO LANDSCAPE DRAWINGS FOR FINE GRADING. AND AMENITIES. INFORMATION ABOUT SIDEWALKS AND ACCESSIBLE MAX 2% CROSS-SLOPE ACCESSIBLE ROUTE IMPRACTICAL, THE ROUTE FROM APARTMENT TO AMENITIES SHALL BE VEHICULAR TRANSFORMER - REFER TO MEP DRAWINGS.GREASE TRAP LOCATION - REFER TO LANDSCAPE DRAWINGS. Date Drawn By Checked By Project Number 3607 S Lamar Blvd, Suite 103 Austin, Texas 78704 512.852.4310 a multifamily project for REVISIONS architect seal 23752 Stonelake Capital Partners Structural Engineer VIEWTECH, INC. 4205 Beltway Drive Addison, TX 75001 972.661.8187 MEP Engineer MEP DELTA PO Box 81271 Austin, TX 78708 512.731.5820 Civil Engineer PAPE DAWSON 10801 N Mopac Expy #200 Austin, TX 78759 512.454.8711 Landscape Architect LEE & ASSOCIATES, INC. 8601 Ranch Road 2222 Building 1, Suite 290 Austin, TX 78730 512.345.8477 Interior Designer BOKA POWELL 303 Colorado St #2575 Austin, TX 78701 512.687.0699 11/30/2021 2:21:42 PM A004 Architectural Reference Site Plan Trailhead II LYP LYP December 1st, 2021 19026 5100 Bolm Road, Austin TX 78702 1" = 20'-0" Architectural Reference Site Plan (For Reference Only) Description
Source : Virtual Builders Exchange
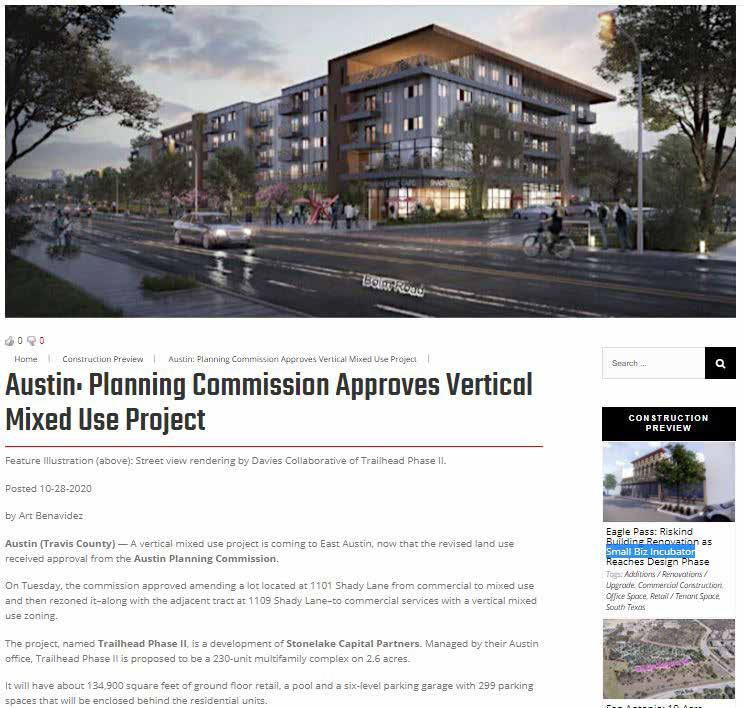
Trailhead II, Level 3 - Overall Plan & Partial Plans
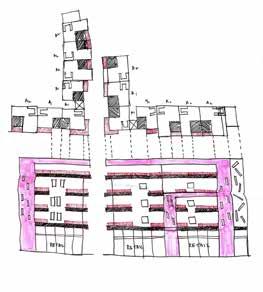



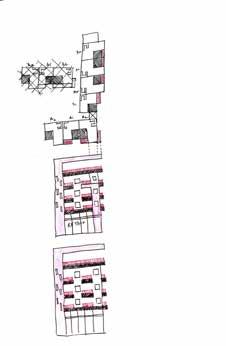
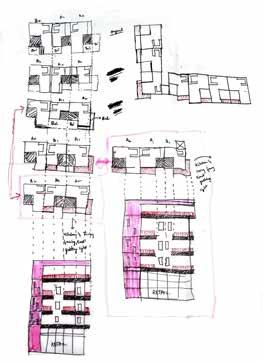
Sketches
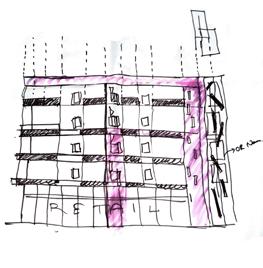
4 UNIT S2 alt UNIT A2 U2 U3 U3 W2 W1 6d 6c 4d W1 4d W1 6c 6d 6c 6d W1 6c W6 S3043. REFER TO LANDSCAPE DRAWINGS FOR LOCATIONS OF FENCED YARDSOPENING) ARE TO FACE OF STONE 3. CONTROL JOINTS AT INTERIOR CEILINGS AND WALLS SHALL BE INSTALLED ACCORDING ALL INTERIOR FLOOR CEILING ASSEMBLIES ARE RATED FOR ONE HOUR. -- -Drawn By Checked By Project Number a multifamily REVISIONS architect Stonelake 2021 Copyright The Davies Structural Engineer VIEWTECH, INC. 4205 Beltway Drive Addison, TX 75001 MEP Engineer PO Box 81271 Austin, TX 78708 Civil Engineer PAPE DAWSON 10801 N Mopac Austin, TX 78759 512.454.8711 Landscape Architect LEE & ASSOCIATES, 8601 Ranch Road Building 1, Suite Interior Designer BOKA POWELL Austin, TX 78701 512.687.0699 A104c Level Trailhead 5100 Bolm 1/8" = 1'-0" Level 4 -Partial Plan -Area C A A200 UNIT A2 UNIT S1a 429 UNIT S1 431 435 UNIT S1a 446 ACC A201 A201 49' 1/4" 11' 3/8" 16' 11 3/8" 19' 1/8" 16' 7/8" 19' 7/8" 3/8" 7/8" ADate Drawn By Checked By Project Number 3607 S Lamar Blvd, Suite a multifamily architect Stonelake Structural Engineer VIEWTECH, INC. 4205 Beltway Addison, TX 75001 MEP Engineer PO Box 81271 Austin, TX 78708 Civil Engineer PAPE DAWSON 10801 N Mopac Austin, TX 78759 512.454.8711 Landscape Architect LEE ASSOCIATES, 8601 Ranch Road Building 1, Suite Austin, TX 78730 512.345.8477 Interior Designer 303 Colorado Austin, TX 78701 A104 Level Trailhead 5100 Bolm 1/16" = 1'-0" Addendum A319 A319 A320 A321 UNIT S2a UNIT A2 UNIT A2 U3 W1 W1 W1 W1 4b 4a W2 4a 4b 6c 4d 6c 6c W1 4d W1 STAIR #1 441b W1 A511OPENING) ARE TO FACE OF STONE CONTROL JOINTS AT INTERIOR CEILINGS AND WALLS SHALL BE INSTALLED ACCORDING -- -Drawn By Checked By Project Number a multifamily project for architect seal 23752 Stonelake Capital Partners Structural Engineer VIEWTECH, INC. 4205 Beltway Drive MEP Engineer MEP DELTA PO Box 81271 10801 N Mopac Expy #200 Austin, TX 78759 512.454.8711 Landscape Architect LEE & ASSOCIATES, INC. Building 1, Suite 290 Austin, TX 78730 512.345.8477 Interior Designer 303 Colorado St #2575 Austin, TX 78701 11/30/2021 2:33:28 PM A104a Level 4 - Part A Trailhead II Checker Author December 1st, 2021 19026 5100 Bolm Road, Austin TX 78702 Description A322 U3 6d W3 W0REFER TO LANDSCAPE DRAWINGS FOR FINE GRADINGOPENING) ARE TO FACE OF STONE ALL DEMISING WALLS ARE RATED ONE HOUR. -- -Drawn By Checked By Project Number a multifamily project for architect seal 23752 Stonelake Capital Partners MEP Engineer MEP DELTA PO Box 81271 Austin, TX 78708 Landscape Architect Building 1, Suite 290 Austin, TX 78730 Interior Designer 303 Colorado St #2575 Austin, TX 78701 512.687.0699 A104b Level 4 - Part B Trailhead II Checker Author December 1st, 2021 19026 5100 Bolm Road, Austin TX 78702 1/8" 1'-0"
2 3 1
units for elevation design
Design Sketches
Design Sketches C B
Rearranging
Elevation
Elevation
Enlarged Elevations
3D Renders
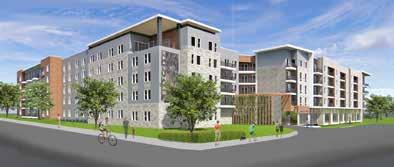
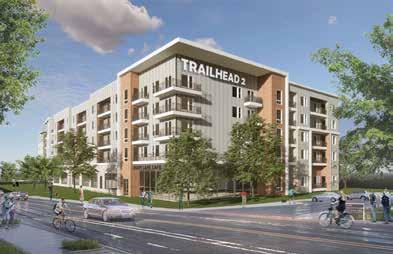
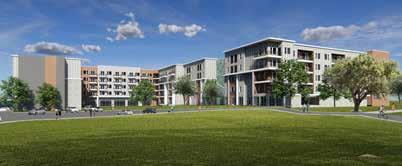
0' - 0" 10' - 7 7/8" Truss Bearing 51' - 8 5/8" Level 21' - 3 3/4" Level 31' - 11 5/8" Level 42' - 7 1/2" 1 A615 0' - 0" 10' - 7/8" Truss Bearing 51' - 5/8" Level 21' - 3/4" Level 31' - 11 5/8" Level 42' - 1/2"AND RIGID INSULATION OVER ROOF DECKING1HR ROOF/CEILING ASSEMBLY REFER TO A600b 1HR FLOOR/CEILINGUNDER SLAB VAPOR BARRIER-1HR FLOOR/CEILING ASSEMBLYSCHEDULEFIBER CEMENT TRIM - PAINTEDA613 0" 0" WOOD SOFFITPREFINISHED 0' - 0" 10' - 7 7/8" Truss Bearing 51' - 8 5/8" Level 21' - 3 3/4" Level 31' - 11 5/8" Level 42' - 7 1/2" 10' 7/8" 10' 7/8" 10' 7/8" 10' 7/8" 1/8"STRUCTURECONTINUOUS WEATHER BARRIER ON CONCRETE SLAB-SIDING ON FURRING METAL CHANNELS - 7"METAL FLASHING ON HIGH TEMP ROOF ROOF PREFINISHED METAL ACCENT BAND1HR FLOOR/CEILING ASSEMBLY REFER TO A600b 1HR FLOOR/CEILING ASSEMBLYSTONE MASONRY VENEER-WOOD LAP SIDING - 8" SCHEDULE 4' 7" A613 3 A613 0" 0" WOOD SOFFIT, PREFINISHED Date Drawn By Checked By Project Number a multifamily project for architect seal 23752 Stonelake Capital Partners Structural Engineer VIEWTECH, INC. 4205 Beltway Drive Addison, TX 75001 MEP Engineer MEP DELTA Austin, TX 78708 Civil Engineer 10801 N Mopac Expy #200 Austin, TX 78759 512.454.8711 Landscape Architect LEE & ASSOCIATES, INC. 8601 Ranch Road 2222 Building 1, Suite 290 Austin, TX 78730 512.345.8477 Interior Designer BOKA POWELL 303 Colorado St #2575 Austin, TX 78701 512.687.0699 11/30/2021 3:21:07 PM A320 Enlarged Elevations and Wall Sections Trailhead II Checker Author December 1st, 2021 19026 5100 Bolm Road, Austin TX 78702 3/8" 1'-0" EE 13 3/8" 1'-0" WS17 3/8" = 1'-0" WS18 DescriptionTruss BearingLevel 31' - 11 5/8" Level 42' - 1/2"Truss BearingLevel 4 31' - 11 5/8" Level 5 42' - 7 1/2"OVER ROOF DECKING1HR ROOF/CEILING REFER TO A600bFIBER CEMENT--ASSEMBLY--SCHEDULEPAINTED--Truss BearingLevel 31' - 11 5/8" Level 42' - 1/2" 1/8" 10' 7/8" 10' 7/8" 10' 7/8" 10' 7/8"REFER TO A600bFIBER CEMENT--ASSEMBLY-STRUCTURESOFFIT PANEL, 0" 0" 0" 2' Drawn By Checked By 3607 Lamar Blvd, a multifamily architect Stonelake Structural VIEWTECH, Austin, 512.731.5820 10801 N Austin, 512.454.8711 Building Austin, 512.345.8477 Austin, 512.687.0699 Enlarged 5100 3/8" = 1'-0" 3/8" = 1'-0" 3/8" 1'-0"
View from A
View from C
View from B
Status: On-Going
This OHT partners garden style multi family project is an ongoing project at its design development phase. It is adjacent to the previous development Grand Crossing I, now known as Soneto on Western, also designed by Davies Collaborative.
It is a multi-family housing complex with modern luxurious apartments that go up to 4 levels comprising 169 one bed units, 95 two bed units and 16 three bed units ranging from 608 sq ft - 1485 sq ft. The complex also comprises 5 town homes of 2096 sq ft each. The amenities include Clubroom, Fitness & business center, game room and on site parking.
Contribution
Unit control plans & interior elevations. Dimension Control, Overall & Partial Building plans.
Addressing plan.
Marketing Sheets.
Enlarged amenity plans, building sections & assisted with the building elevations
Site Renders.

2 1 SCALE: 1” 80’
Oden Hughes - Grand Crossing
Building 1, Type I
Building 5, Type III
Building 6, Type V
Building 3, Type III
Building 4, Type IV
1 3 2
Building 2, Type II
Building 1 - Elevations
Building 6 - Townhomes Unit Plans & Elevations

Dimension Control and Tags & Callout
PRELIMINARYPRINT NOTFORCONSTRUCTION
Building 2 - Sections
Enlarged Plan - Mail room
Reflected Ceiling Plans and Accessibility Plan
Level 10' - 7/8" Truss BearingLevel 21' - 3/4" LevelUNIT UNIT UNIT STAIRS UNIT UNIT UNIT UNIT UNIT STAIRS UNIT UNITTruss Bearing 41' - 3/4"Level 31' - 11 5/8" UNIT UNIT CORRIDOR UNIT UNIT CORRIDOR UNIT UNIT CORRIDOR CORRIDOR CORRIDOR CORRIDOR Level 1 0' - 0" - 7 7/8" Truss Bearing 41' - 0 3/4"Level 4 31' - 11 5/8" UNIT UNIT UNIT UNIT UNIT UNIT CORRIDOR Date Drawn By Checked By Project Number 11000 Corporate Centre Drive Houston, Texas 77041 MEP Engineer MEP Delta Design, LLC PO Box 81271 Austin, Texas 78708 512.215.9792 Civil Engineer Jones Carter Engineering 6330 W Loop Suite 150 3607 Lamar Blvd., Suite 104 Austin, Texas 78704 Interior Designer 1012 Mopac Circle Suite 200 Austin, Texas 78746 512.328.1883 a multifamily project for architect seal 28039 2022 Copyright The Davies Collaborative. All Rights Reserved PRELIMINARYPRINT NOTFORCONSTRUCTION 1/13/2022 2:52:39 PM A301 Building Sections Grand Crossing II JFD HR January 13, 2022 21031 23414 W. Fernhurst Dr. Katy, TX 77494 1 Building -Section 1 2 3 Building -Section 6" BOX BOX BOX BOX BOX BOX BOX BOX BOX BOX 10BOX 11BOX 12BOX BOX BOX BOX BOX BOX 10" 19' Mech. Mech. 1107d 1107e 1/4" 6o 11" 6" 13' 1/2" 6" 1/2" TENANT DOOR MIN.---N-ADD ON ADD ONOVERSIZED Checked By Structural Engineer United Structural Consultants, Inc. 11000 Corporate Centre Drive Suite 100 Houston, Texas 77041 713.996.9422 MEP Engineer MEP Delta Design, LLC PO Box 81271 Civil Engineer Landscape Architect 3607 Lamar Blvd., Suite 104 Austin, Texas 78704 512.388.4115 Interior Designer PPDS 1012 Mopac Circle Suite 200 3607 Lamar Blvd, Suite 103 Austin, Texas 78704 512.852.4310 a multifamily project for architect seal 28039
1/13/2022 2:58:53 PM A417 Enlarged Amenity PlanMailroom and Package Room Grand Crossing II JFD HR January 13, 2022 21031 23414 W. Fernhurst Dr. Katy, TX 77494 1 Enlarged Floor 2 3 4 Interior Elevation -Mailroom 3 5 Interior Elevation -Mailroom 4 6 7 11" 2R/2S CLOSET FORWARD APPROACH (ANSI TYPE PARALLEL APPROACH (ANSI TYPE UNITS) CLOSET (ANSI TYPE UNITS)All doors shall from perpendicular stud wall applicable codes. shelves, 12" deep mounted equally spaced 16"-Project Number 11000 Corporate Centre Civil Engineer Landscape Architect Austin, Texas 78704 PPDS Austin, Texas 78746 a multifamily architect PRELIMINA NOTFOR A144 THC1 Grand Katy, 1 2 3 Unit Plans Tags Callouts -THC1 4 Unit Plan Tags & Callouts -Levelstarting 16" AFF. 5S/16 five shelves, 16" deep layouts and sections. Provide blocking required accommodate 42"-Drawn By Checked By United Structural Consultants, Houston, Texas 77041 MEP Delta Design, LLC 6330 W Loop S Landscape Architect a multifamily architect PRELIMINA NOTFORC A144a THC1 Grand Crossing 23414 W. Katy, 3 Unit THC1 -Accessibility 1 2 18" 24" 0" FLR. TO CLG. WINE RACK 40" 8" 34" 40" SHOWER HEAD ROD 34" 40" FLR. TO CLG. 4" BEDROOM SHOWER BATH Date Drawn By Checked By Structural Engineer 11000 Corporate Centre Civil Engineer Jones Carter Engineering 6330 W Loop S Suite 150 Bellaire, Texas 77401 713.777.5337 Landscape Architect Blu Fish Collaborative 3607 Lamar Blvd., Austin, Texas 78704 512.388.4115 Interior Designer 1012 Mopac Circle Austin, Texas 78746 a multifamily architect PRELIMIN NOTFOR A144b THC1 - Interior Grand 23414 W. Katy, 3/8" 1'-0" 1 Unit THC1 -Kitchen 3/8" 1'-0" 2 Unit THC1 -KItchen 3/8" 1'-0" 3 Unit THC1 -Kitchen 3/8" = 1'-0" 4 Unit THC1 -Bath 1 5 6 7 8 9Level 2--Level21' - 3/4"-10' - 7/8" Truss BearingLevelLevelTruss BearingLevel 31' - 11 5/8"10' - 7/8" Truss BearingLevel43' - 1/2" Level 1Truss BearingLevel 4 31' - 11 5/8" RoofChecked By Project Number Structural Engineer 512.215.9792 Suite 150 Bellaire, Texas 77401 Austin, Texas 78704 512.388.4115 1012 Mopac Circle Suite 200 Austin, Texas 78746 a multifamily project for architect seal 28039 2022 Copyright The Davies Collaborative. All Rights Reserved
PRELIMINARYPRINT NOTFORCONSTRUCTION
1/13/2022 2:05:52 PM A210 Building Type I - Elevations B&W Grand Crossing II JFD January 13, 2022 21031 23414 W. Fernhurst Dr. Katy, TX 77494 3/32" = 1'-0" 1 2 3 5 4 6
Interior Elevations and Section CLOSET FORWARD APPROACH (ANSI TYPEunless otherwise noted. See A150 typical documents. Verify framing tub/shower with actual mechanical equipment with manufacturer beforeopen side of the water closet.-Checked By Project Number Structural Engineer 713.996.9422 MEP Engineer MEP Delta Design, 6330 W Loop Landscape 512.388.4115 PPDS 1012 Mopac a multifamily architect PRELIM NOTF A144a Grand 3 Unit THC1 -Accessibility 1 Unit THC1 Reflected Ceiling Plan 2 Unit THC1 Reflected Ceiling Plan level 1/4" 2R/2S CPT VP CPTAll interior unit walls have painted base trim Housing requirements, including blocking locations needed at larger spans. See A150 for typical resistant gypsum board will not be accepted-Structural Engineer United Structural Consultants, MEP Engineer Civil Engineer Suite 150 Bellaire, Texas 77401 Landscape Architect Austin, Texas 78704 a multifamily architect PRELIMINAR NOTFORC A144 THC1 Grand Crossing 23414 W. Katy, TX 1 2 1/4" 1'-0" 3 1/4" 1'-0" 4
Bldg 5
Bldg 2
Bldg 4 Bldg 8
Bldg 6 Bldg 7
Bldg 1 Bldg 9
Ridgeline Flats, San Antonio, TX. With Davies Collaborative
Status: On-Going
Ridgeline Flats is a multi family, garden style ongoing project at its construction phase.
It comprises 274 one bedroom, 71 two bedroom and 3 three bedroom units totaling to 531 units. The L shaped building rises up to 4 levels and all the bar shaped building go up to 3 levels. All the amenities for the residential complex are provided with the L-Shape building.
Contribution
Exterior Elevations
Staircase details
Elevator details.
CHARLESANDERSONLOOPFM 1604 GREENWAY PARK 6 PUB R O 05 1 PR) SYPPAH DNUOR LB OR O 5079 GP 2 CHARLESANDERSONLOOPFM 1604 V RABL W T R W) E 00 FE 99 00 97 0 E 3 F F 9 67 8 4 FF 9 2 F 0 0 08 0 FF 3 F 0 02 T T T T T BUILDING #8 TYPE II 87 UNITS BUILDING #1 TYPE 67 UNITS AMENITY AND CLUB BUILDING #2 TYPE V 40 UNITS BUILDING#6 TYPE IV 25 UNITS BUILDING #9 TYPE III 42 UNITS BUILDING #5 TYPE V 40 UNITS BUILDING#4 TYPE IV 25 UNITS BUILDING#7 TYPE IV 25 UNITS POOL COURTYARD MAINTENANCE DUMPSTER ENCLOSURE CARPORT 3 CARPORT 2 CARPORT 1 CARPORT 4 CARPORT 5 CARPORT 6 CARPORT 7 CARPORT 9 CARPORT 8 SITE PLAN GENERAL NOTES ACCESSIBILITY ON SITE. 1. REFER TO CIVIL ENGINEER DRAWINGS FOR ADDITIONAL INFORMATION ABOUT SIDEWALKS AND ACCESSIBLE ROUTES MAX 2% CROSS-SLOPE ACCESSIBLE ROUTE IMPRACTICAL, THE ROUTE FROM Scale Date Drawn By Checked By Project Number a multifamily project for REVISIONS 2021 Copyright The Davies Collaborative. All Rights Reserved MEP Engineer Encotech Engineering Consultants 8500 Bluffstone Cove, Suite B-103 Austin, TX 78759 512-338-1101 Civil Engineer Pape-Dawson Engineers, Inc. 2000 NW Loop 410 San Antonio, Texas 78213 210.375.9000 Landscape Architect Benkendorfer + Associates 2901 Bee Cave Rd. Suite P Austin, Texas 78746 512.366.5259 Structural Engineer SCA - Structural Consultant Associates, Inc. 12511 Emily Court Sugar Land, TX 77478 832.723.8926 01 ISSUE FOR CONSTRUCTION 01.21.2021 Interior Designer Design Bar Coconut Grove, FL 33133 508-265-4677 01.21.2021 Code Consultant Fire Protection Consulting Group, LLC 14439 NW Military Hwy, Suite 108 #430 San Antonio, TX 78230 As indicated 1/21/2022 10:03:56 PM A100 Site Plan Ridgeline Flats BD AR January 21, 2022 20051 3331 N Loop 1604 W., San Antonio, Texas 1" = 40'-0" 1 Architectural Site Plan Description Date B City Comments Response 21/14/22























































































































































































































































































































































LevelBldg Level 11' - 7 7/8" Bldg LevelBldg Level 32' - 11 5/8" Bldg Truss BearingA317 PREFINISHED METAL CANOPY SAW CUT RUNNING BOND VINYL SINGLE HUNG WINDOW 1/8" 10' 7/8" 10' 7/8" 11' 7/8" LIGHT FIBER CEMENT LAP SIDING ASPHALT SHINGLE ROOF 2 SAW CUT STONE FIBER CEMENT WOODTONE LAP SIDING FIBER CEMENT LAP SIDING (DARK) FIBER CEMENT LAP SIDING (LIGHT) Drawn By Checked By Project Number a multifamily project for Encotech Engineering Consultants 103 Civil Engineer Pape-Dawson Engineers, Inc. 2000 NW Loop 410 San Antonio, Texas 78213 210.375.9000 Landscape Architect Benkendorfer + Associates Structural Consultant Associates, Inc. Interior Designer As indicated A200c Exterior Color Elevations Building Type I Ridgeline Flats August, 9 2021 1604 W Loop and Happys Round Building -South Elevation -Color 3/32" 1'-0" Building 1 -West Elevation -Color 42' 0 3/4" A317 ALUMINUM STOREFRONT PREFINISHED METAL MASONRY STONE VENEER DARK FIBER CEMENT PREFINISHED METAL GUTTER AND DOWNSPOUT. RE: METAL BALCONY DOOR WITH TRANSOM PAINTED METAL RAILING ASPHALT SHINGLE ROOF WOOD TONE FIBER CEMENT VINYL SINGLE HUNG WINDOW COMPOSIT WOOD SLAT 10' 7/8" Level 1 0' Bldg 1 Level 2 11' 7 7/8" Bldg 1 Level 3 3 3/4" Bldg 1 Level 4 11 5/8" Bldg 1 Truss Bearing 0 3/4" WINDOW SAW CUT RUNNING BOND METAL BALCONY DOOR WITH TRANSOM COMPOSITE WOOD SLAT 1/8" BOARD AND BATTEN Building 1 -South Elevation -Color 3/32" = 1'-0" 2 Building 1 -West Elevation -Color Level 1 0' - 0" Bldg 1 Level 2 11' - 7 7/8" Bldg 1 Level 3Bldg 1 Level 4Bldg Truss BearingA310 PLUMBING PREFINISHED METAL COPING PAINTED METAL RAILING SAW CUT RUNNING BOND DOWNSPOUT. RE: PLUMBING BOND MASONRY WINDOW WOOD CANOPY BOARD AND BATTEN CEMENT LAP SIDING BOARD AND BATTEN LAP SIDING (DARK) LAP SIDING (LIGHT) PANEL SYSTEM NEER, AT CHANGES IN WALL HEIGHT, NEAR WITH VERTICAL EDGES OF OPENINGS. PROVIDE HORIZONTAL CONTROL JOINTS AT ALL FLOOR LEVELS. Scale Date Drawn Checked Project 3607 REVISIONS ISSUANCES Exterior 3/32" = 1'-0" Building 1 -North Elevation -Color Level 0' - 0" Level 10' - 7 7/8"-DARK FIBER CEMENTLevel 2 10' - 7/8" Truss Bearing 41' - 3/4" Level 3 21' - 3/4"SAW CUT RUNNING BONDLevel 2 10' - 7 7/8" Truss Bearing 41' - 0 3/4" Level 3 21' - 3 3/4"WOOD TONE FIBER CEMENTTruss BearingLevel 21' - 3/4" Level 31' - 11 5/8" a multifamily project for MEP Engineer Encotech Engineering Consultants 8500 Bluffstone Cove, Suite BAustin, TX 78759 512-338-1101 Civil Engineer Pape-Dawson Engineers, Inc. 2000 NW Loop 410 San Antonio, Texas 78213 210.375.9000 Landscape Architect Austin, Texas 78746 512.366.5259 Structural Engineer - Structural Consultant Associates, Inc. 12511 Emily Court Sugar Land, TX 77478 832.723.8926 02 DESIGN DEVELOPMENT Interior Designer Design Bar -05.27.2021 As indicated A203a Exterior Color Elevations Building Type IV Ridgeline Flats HR, AR August, 9 2021 20051 1604 W Loop and Happys Round Building -South Elevation -Color 3/32" = 1'-0" Building -West Elevation -Color 3/32" 1'-0" 3 Building -East Elevation-Color 4-------LANDING-@-1/8"@--Bldg LevelBldg Level 22' - 3/4" 32' - 11 5/8" 42' - 3/4"@----Drawn By Checked By Project Number a multifamily project for-Civil Engineer Pape-Dawson Engineers, Inc. 2000 NW Loop 410 SCA - Structural Consultant Associates, Inc. 12511 Emily Court Sugar Land, TX 77478 832.723.8926 Interior Designer Design Bar -As indicated A400 Stair 1 Plans and Sections Ridgeline Flats BD RM, HR August, 9 2021 20051 1604 W Loop and Happys Round Building Type -Stairs Level Building Type -Stairs Level Building Type -Stairs Level Building Type -Stairs Level Stair Section Enlarged--W--------0' - 0" Bldg Level 222' - 3/4" Bldg Level 4Bldg 1 Truss Bearing-----Drawn By Project Number a multifamily project for MEP Engineer Encotech Engineering Consultants-Civil Engineer Pape-Dawson Engineers, Inc. Landscape Architect Benkendorfer Associates Austin, Texas 78746 Structural Engineer SCA - Structural Consultant Associates, Inc. 12511 Emily Court Sugar Land, TX 77478 Interior Designer Design Bar Coconut Grove, FL 33133 -As indicated 8/9/2021 9:36:53 PM A411 Elevator 1 Plans and Sections Ridgeline Flats BD RM, HR August, 9 2021 20051 1604 W Loop and Happys Round 1/4" = 1'-0" Elevator -Level 3/8" = 1'-0" Elevator Section 0' - 0"Truss Bearing21' - 3/4"1/8" 10' 7/8" 10' 7/8" 10' 7/8" ASPHALT SHINGLE ROOF Level 1 - 0"Truss BearingLevel 3 21' - 3/4"-PREFINISHED METAL GUTTER - 0"Truss Bearing21' - 3 3/4"PAINTED METAL RAILING 10' 8" 10' 7/8" 10' 7/8" 10' 7/8" 1/8"Truss Bearing---LAP SIDING (DARK) LAP SIDING (LIGHT) Date Drawn By Checked By Project Number a multifamily project for MEP Engineer Encotech Engineering Consultants 8500 Bluffstone Cove, Suite -103 Austin, TX 78759 512-338-1101 Civil Engineer Pape-Dawson Engineers, Inc. 2000 NW Loop 410 San Antonio, Texas 78213 210.375.9000 Landscape ArchitectDesign Bar -03 50% CD'S - PROGRESS SET 07.08.2021 As indicated 8/9/2021 9:29:53 PM A204a Exterior Color Elevations Building Type V Ridgeline Flats BD HR, AR August, 9 2021 20051 1604 W Loop and Happys Round 3/32" = 1'-0" Building -South Elevation -Color
Elevations
- Elevations
Details
- Elevations
Details Level 1 0' - 0" Bldg Level 2 11' - 7 7/8" Bldg Level 3Bldg Level 4 32' - 11 5/8" Bldg Truss Bearing 42' - 0 3/4" A300 A400 A310 A311 PREFINISHED METAL GUTTER AND DOWNSPOUT. RE: PLUMBING ALUMINUM STOREFRONT WINDOW COMPOSITE WOOD SLAT SCREEN WALL 11' 7/8" 10' 7/8" 10' 7/8" 1/8" A312 Level 1 0' - 0" Bldg 1 Level 2Bldg 1 Level 3 22' - 3 3/4" Bldg 1 Level 4 32' - 11 5/8" Bldg 1 Truss Bearing 42' - 0 3/4" PREFINISHED SCUPPER AND SAW CUT RUNNING BOND MASONRY STONE VENEER PAINTED METAL RAILING 5 COPING LAP SIDING (DARK) LAP SIDING (LIGHT) EXTERIOR MATERIALS, DETAILING, AND COLORS TO WRAP O CORNER, TYPICAL. MATERIAL DOES NOT WRAP AT INSET BALCONIES, UNLE NEER, AT CHANGES IN WALL HEIGHT, NEAR VENEER, AT SETBACKS, AT OFFSETS, AND ALIGNED Scale Date Drawn By Checked By Project Number 3607 S Lamar Blvd, Suite a multifamily MEP Engineer Encotech Engineering 8500 Bluffstone Austin, TX 78759 -Civil Engineer Pape-Dawson 2000 NW Loop San Antonio, Landscape Architect Benkendorfer 2901 Bee Cave Austin, Texas Structural Engineer SCA - Structural 12511 Emily Sugar Land, 832.723.8926 Interior Designer Design Bar Coconut Grove, 508-265-4677 Fire Protection 14439 NW Military San Antonio, A200a Exterior Building Ridgeline 3331 3/32" = 1'-0" 1 Building 1 -North Elevation -Color Building 1 -East Elevation -Color
Building 1 -
Building 4
Staircase
Building 5
Elevator
NRP Prosper, Austin, TX. With Davies Collaborative
Status: On-Going
NRP Prosper is a multi family, garden style ongoing project at its design development phase.
It comprises 210 one bedroom and 444 two bedroom totaling to 654 units. The L shaped building rises up to 4 levels and all the bar shaped building go up to 3 levels. All the amenities for the residential complex are provided with the L-Shape building.
Contribution
Exterior Elevations & 3D views.
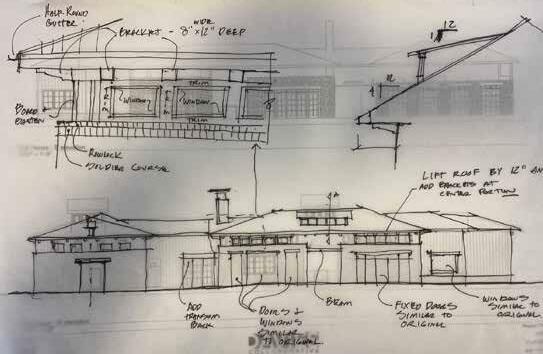
Floor Plans
Material study and percentages.
Sketches : William Davies












































































































































































Club House -E elevation Color 3/32" = 1'-0" 3/32" = 1'-0" 1 Club House -E elevation Color Type B Streetside Color STONE RUNNING BRICK HERRINGBONE 2021 Copyright The Davies Collaborative. All Rights Reserved 1" = 20'-0" Type B Streetside Color STONE RUNNING BOND LAP SIDING BRICK HERRINGBONE 1" = 20'-0" Type B Streetside Color BRICK BOARD & BATTEN STONE ASHLAR PATTERN LAP SIDING MATERIAL LEGEND 0 60 80 20 GRAPHIC SCALE 1"=20' A B C D Elevation Key Plan 2022 Copyright The Davies Collaborative. All Rights Reserved Owner: Bhadresh Trivedi • 2504 Loftsmoor Ln, Plano, TX 75025 • 214-208-5078 Applicant: Jon Kendall Bohler Engineering 6017 Main Street, Frisco, TX 75034 469-458-7300 Surveyor: Billy M Logsdon, JR. Bohler 6017 Main Street, Frisco, TX 75034 469-458-7300 PRESTON WICK MIXED USE Scale As indicated 1 Building A -Elevations 01-31-2022 NRP 1" = 20'-0" 1 Building Type A -Elevation A 1" = 20'-0" 2 Building Type A -Elevation B 1" = 20'-0" 3 Building Type A -Elevation C 1" = 20'-0" 4 Building Type A -Elevation D BRICK BOARD & BATTEN STONE ASHLAR PATTERN LAP SIDING MATERIAL LEGEND 0 40 60 80 20 GRAPHIC SCALE 1"=20' A B C D Elevation Key Plan Owner: Bhadresh Trivedi 2504 Loftsmoor Ln, Plano, TX 75025 214-208-5078 Applicant: Jon Kendall Bohler Engineering 6017 Main Street, Frisco, TX 75034 469-458-7300 Surveyor: Billy M Logsdon, JR. Bohler 6017 Main Street, Frisco, TX 75034 469-458-7300 PRESTON WICK MIXED USE Scale As indicated 1 Building A -Elevations 01-31-2022 NRP -Elevation A -Elevation B -Elevation C 1" = 20'-0" 4 Building Type A -Elevation D BRICK BOARD & BATTEN STONE ASHLAR PATTERN LAP SIDING MATERIAL LEGEND 80 A B C D Elevation Key Plan 2022 Copyright The Davies Collaborative. All Rights Reserved Owner: Bhadresh Trivedi 2504 Loftsmoor Ln, Plano, TX 75025 214-208-5078 Applicant: Jon Kendall Bohler Engineering 6017 Main Street, Frisco, TX 75034 469-458-7300 Surveyor: Billy M Logsdon, JR. Bohler 6017 Main Street, Frisco, TX 75034 469-458-7300 PRESTON WICK MIXED USE Scale As indicated 1 Building A -Elevations 01-31-2022 NRP BRICK BOARD & BATTEN STONE ASHLAR PATTERN LAP SIDING MATERIAL LEGEND GRAPHIC SCALE 1"=20' A B C D Elevation Key Plan 2022 Copyright The Davies Collaborative. All Rights Reserved Owner: Bhadresh Trivedi • 2504 Loftsmoor Ln, Plano, TX 75025 • 214-208-5078 Applicant: Jon Kendall Bohler Engineering 6017 Main Street, Frisco, TX 75034 469-458-7300 Surveyor: Billy M Logsdon, JR. Bohler 6017 Main Street, Frisco, TX 75034 469-458-7300 PRESTON WICK MIXED USE As indicated 1 Building A -Elevations 01-31-2022 1" = 20'-0" 1 Building Type A -Elevation A 1" = 20'-0" 2 Building Type A -Elevation B 1" = 20'-0" 3 Building Type A -Elevation C 1" = 20'-0" 4 Building Type A -Elevation D BRICK BOARD & BATTEN STONE ASHLAR PATTERN LAP SIDING MATERIAL LEGEND 0 40 60 80 20 GRAPHIC SCALE 1"=20' A B C Elevation Key Plan 2022 Copyright The Davies Collaborative. All Rights Owner: Bhadresh Trivedi 2504 Loftsmoor Ln, Plano, TX 75025 214-208-5078 Applicant: • Jon Kendall Bohler Engineering 6017 Main Street, Frisco, TX 75034 469-458-7300 Surveyor: • Billy M Logsdon, JR. • Bohler 6017 Main Street, Frisco, TX 75034 469-458-7300 PRESTON WICK MIXED USE Scale As indicated 1 Building A -Elevations 01-31-2022 NRP 1" = 20'-0" 1 Building Type A -Elevation A 1" = 20'-0" 2 Building Type A -Elevation B 1" = 20'-0" 3 Building Type A -Elevation C 1" = 20'-0" 4 Building Type A -Elevation D BRICK BOARD & BATTEN STONE ASHLAR PATTERN LAP SIDING MATERIAL LEGEND 0 40 60 80 20 GRAPHIC SCALE 1"=20' A B C D Elevation Key Plan 2022 Copyright The Davies Collaborative. All Rights Reserved Owner: Bhadresh Trivedi 2504 Loftsmoor Ln, Plano, TX 75025 214-208-5078 Applicant: Jon Kendall Bohler Engineering 6017 Main Street, Frisco, TX 75034 469-458-7300 Surveyor: • Billy M Logsdon, JR. • Bohler 6017 Main Street, Frisco, TX 75034 469-458-7300 PRESTON WICK MIXED USE Scale As indicated 1 Building A -Elevations 01-31-2022 NRP 1" = 20'-0" Building Type A -Elevation D BRICK STONE ASHLAR PATTERN MATERIAL LEGEND 0 40 60 80 20 GRAPHIC SCALE 1"=20' B Elevation Owner: Bhadresh Trivedi 2504 Loftsmoor Ln, Plano, TX 214-208-5078 Applicant: Jon Kendall Bohler Engineering 6017 Main Street, Frisco, TX 75034 469-458-7300 Surveyor: Billy M Logsdon, JR. Bohler 6017 Main Street, Frisco, TX 75034 469-458-7300 PRESTON WICK MIXED USE 2 Building B -Elevations NRP 1" = 20'-0" 1 Building Type B -Elevation A 1" = 20'-0" 2 Building Type B -Elevation B BRICK STONE ASHLAR PATTERN MATERIAL LEGEND 0 40 60 80 20 GRAPHIC SCALE 1"=20' Owner: Bhadresh Trivedi 2504 Loftsmoor 214-208-5078 Applicant: Jon Kendall Bohler Engineering 6017 Main Street, 469-458-7300 Surveyor: Billy M Logsdon, Bohler 6017 Main Street, 469-458-7300 PRESTON WICK MIXED USE 2 Building B NRP 1" = 20'-0" 1 Building Type B -Elevation A 1" = 20'-0" 2 Building Type B -Elevation B BRICK BOARD & BATTEN STONE ASHLAR PATTERN LAP SIDING MATERIAL LEGEND 60 80 GRAPHIC SCALE 1"=20' A B C D Elevation Key Plan 2022 Copyright The Davies Collaborative. All Rights Reserved Owner: Bhadresh Trivedi 2504 Loftsmoor Ln, Plano, TX 75025 214-208-5078 Applicant: Jon Kendall Bohler Engineering 6017 Main Street, Frisco, TX 75034 469-458-7300 Surveyor: Billy M Logsdon, JR. Bohler 6017 Main Street, Frisco, TX 75034 469-458-7300 PRESTON WICK MIXED USE Scale As indicated 2 Building B -Elevations 01-31-2022 NRP 1" = 20'-0" 1 Building Type B -Elevation A Building Type B -Elevation B BRICK STONE ASHLAR PATTERN MATERIAL LEGEND 0 40 60 80 20 GRAPHIC SCALE 1"=20' B Elevation 2022 Copyright Owner: • Bhadresh Trivedi • 2504 Loftsmoor Ln, Plano, TX 214-208-5078 Applicant: Jon Kendall Bohler Engineering 6017 Main Street, Frisco, TX 75034 • 469-458-7300 Surveyor: Billy M Logsdon, JR. Bohler 6017 Main Street, Frisco, TX 75034 469-458-7300 PRESTON WICK MIXED USE 3 Building B -Elevations NRP 1" = 20'-0" 1 Building Type B -Elevation C 1" = 20'-0" 2 Building Type B -Elevation D MATERIAL 0 40 60 80 20 GRAPHIC SCALE 1"=20' PRESTON 1" = 20'-0" 1 Building Type B -Elevation C 1" = 20'-0" 2 Building Type B -Elevation D 1" = 20'-0" 1 Club House -N elevation Copy Prosper Flats 1" = 20'-0" 2 Club House -S elevation Copy 1" = 20'-0" 1 Club House -N elevation Copy 36' -0" x 21' -5" LEASING 10' -9" x 13' -1" OFFICE 10' -9" x 13' -1" OFFICE 13' -1" x 14' -0" WORK 18' -8" x 13' -2" BUSINESS 10' -6" x 32' -3" MAIL ROOM & PACKAGE 27' -8" x 41' -2" FITNESS 36' -0" x 21' -5" CLUB B A D C Elevation Key Plan A23 Club house plan 03-02-2022 21036 Prosper Flats Owner: • Bhadresh Trivedi • 2504 Loftsmoor Ln, Plano, TX 75025 • 2142085078 Applicant: • The NRP Group • 6565 N MacArthur Blvd Ste 450, Irving, TX 75039 • 8446770002 Surveyor: • Billy M Logsdon, JR. • Bohler • 6017 Main Street, Frisco, TX 75034 • 4694587300 36' -0" x 21' -5" LEASING 10' -9" x 13' -1" OFFICE 10' -9" x 13' -1" OFFICE 13' -1" x 14' -0" WORK 18' -8" x 13' -2" BUSINESS 10' -6" x 32' -3" MAIL ROOM & PACKAGE 27' -8" x 41' -2" FITNESS 36' -0" x 21' -5" CLUB B A D C Elevation Key Plan 2021 Copyright The Davies Collaborative. All Rights Reserved As indicated A23 Club house plan 03-02-2022 21036 Prosper Flats NRP Owner: • Bhadresh Trivedi • 2504 Loftsmoor Ln, Plano, TX 75025 • 2142085078 Applicant: • The NRP Group • 6565 N MacArthur Blvd Ste 450, Irving, TX 75039 • 8446770002 Surveyor: • Billy M Logsdon, JR. • Bohler • 6017 Main Street, Frisco, TX 75034 • 4694587300
Elevations Building Type A - Elevations Club House Plan & Elevations
Building Type B -
Belmont Vista, American Healthcare Reit,CA With Erdman

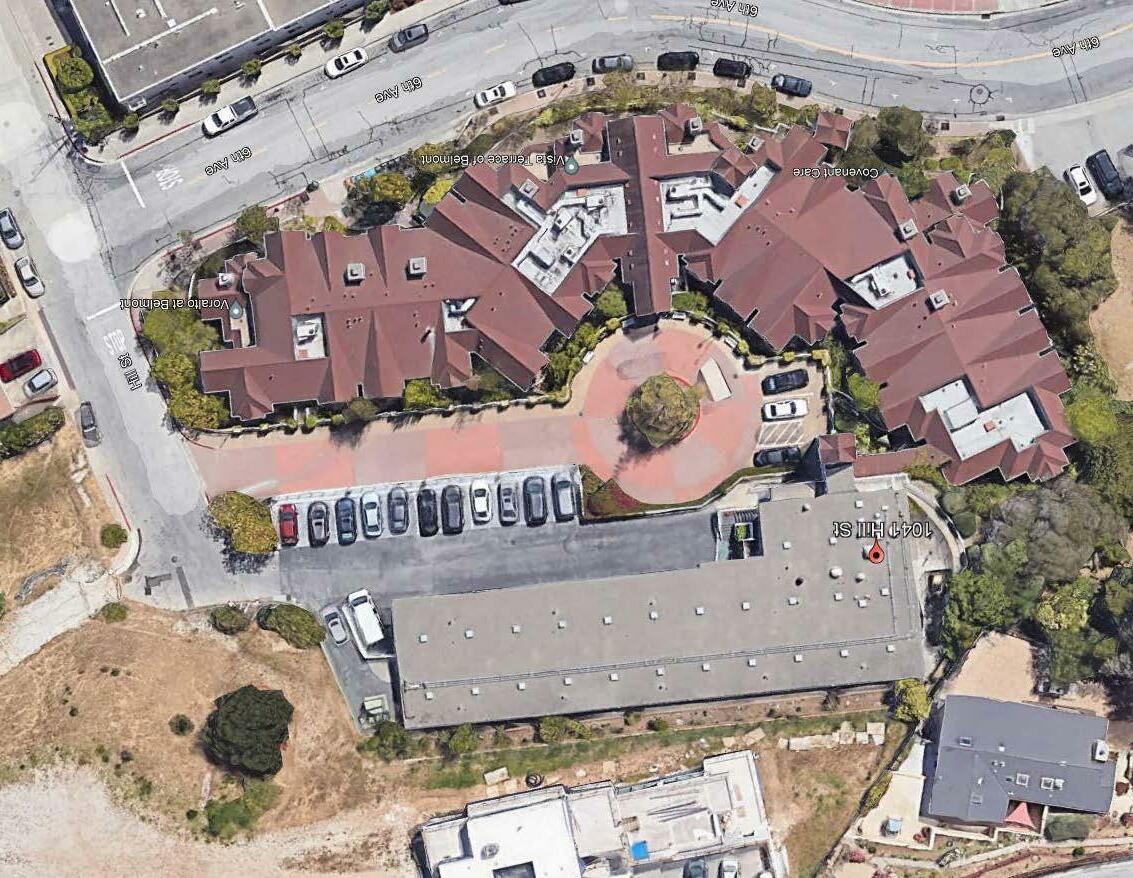
Status: On - Going
Worked on all stages of the project from Schematic design phase through developing construction documents.
Belmont is a memory care building, a redevelopment project. The exiting building on site is demolished while retaining certain components.The MC building goes up to 4 levels with Vestibule and admin on the bottom two levels and units on the upper levels. There are 30 studio units of 300 sqft and 12 companion units of 540 sq ft.
Contribution
Site Plan
Floor Plans and reflected Ceiling Plans
Exterior elevations & sections
Staircase and elevator details
Unit details
Architectural details
B B D D A301 A302 1 6 6 7 EXISTING FIRE HYDRANT LOCATION NEW FIRE HYDRANT LOCATION PROPOSED EXTERIOR STANDPIPE PROPOSED FDC CONNECTION (WITHIN LOT LINES) 4' MAX RETAINING WALL (IN R.O.W.) 44" WIDTH OF EXISTING PATIO TO REMAIN 44" WIDE FIRE DEPARTMENT ACCESS PATH 150' X 20' FIRE LANE EXISTING HILL STREET SLOPE TO REMIAN < 10% NEW CURB WITH REVISED TURNING RADIUS © 2021 ERDMAN COMPANY Sheet Name Sheet Number JOB # PURPOSE OF INTERIM REVIEW. IT IS NOT TO BE USED FOR REGULATORY APPROVAL, BIDDING, PERMIT OR CONSTRUCTION PURPOSES. Madison, Wisconsin 53717 Phone: (608) 410-8000 FAX: (608) 410-8500 ERDMAN COMPANY COA# ?????? A ec a Se c s P o ded B ERDMAN COMPANY COA# ???????? E g n ng S r c s P o de By ERDMAN COMPANY Lic. No. ???????? Co c o S v s P o d d By AMERICAN HEALTHCARE REIT BELMONT VISTA Co su n Se ce P o ded B CITY, ST BIM 360://674320 American Healthcare REIT Belmont CA/674300_Memory-Care-New-Build_A_R21.rvt 11/3/2022 3:21:27 PM SITE PLAN A101 SCALE: 3/32" 1'-0" SITE PLAN 1 Document Release No.DescriptionDate
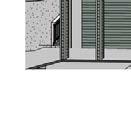
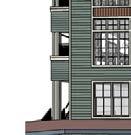
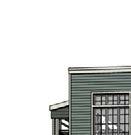

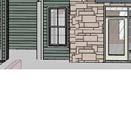
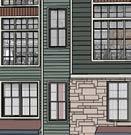
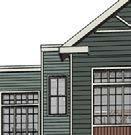

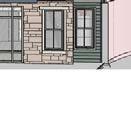
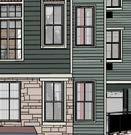
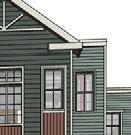
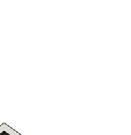
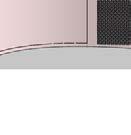
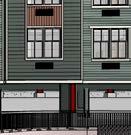
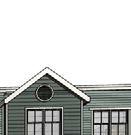

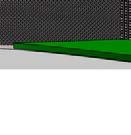
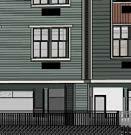
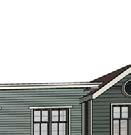

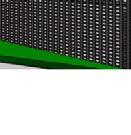
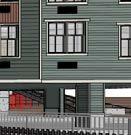
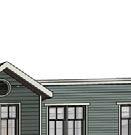

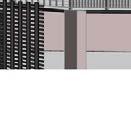
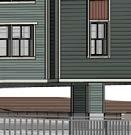
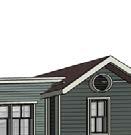

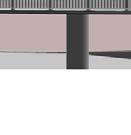

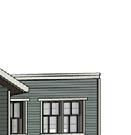

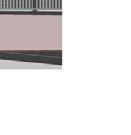
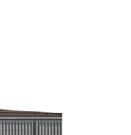






















































































































































































































































































































































































































































































































































© 2021 ERDMAN COMPANY Chk: PURPOSE OF INTERIM REVIEW. IT IS NOT TO BE USED FOR REGULATORY APPROVAL, BIDDING, PERMIT OR CONSTRUCTION PURPOSES. BIM 360://674320 American Healthcare REIT Belmo CA/674300_Memory-Care-New-Build_A_R21.rvt 10/31/2022 11:52:23 PM TITLE SHEET G001 ERDMAN SHEET INDEX-ARCHITECTURAL A101SITE PLAN A102LEVEL 3 OVERALL FLOOR PLAN & REFLECTED CEILI A103LEVEL 4 OVERALL FLOOR PLAN & REFLECTED CEILING PLAN A104LEVEL 5 OVERALL FLOOR PLAN & REFLECTED CEILING PLAN A105LEVEL 6 OVERALL FLOOR PLAN & REFLECTED CEILING PLAN A106ROOF PLAN OVERALL A201EXTERIOR ELEVATIONS A202EXTERIOR ELEVATIONS A301BUILDING SECTIONS A302BUILDING SECTIONS A303BUILDING SECTIONS A311EXTERIOR WALL SECTIONS A340STAIR 1 - SECTIONS AND ENLARGED PLANS A341STAIR 2 - SECTIONS AND ENLARGED PLANS A342STAIR 3 - SECTIONS AND ENLARGED PLANS A343ELEVATOR PLANS AND SECTIONS A401ENLARGED TOILET ROOM PLANS AND SECTIONS A410CASEWORK LEGEND A411ENLARGED MC STUDIO UNIT PLANS AND ELEVATIONS A412ENLARGED MC COMPANION UNIT PLANS AND ELEVATIONS A501EXTERIOR WALL TYPES A502EXTERIOR ARCHITECTURAL DETAILS A503EXTERIOR ARCHITECTURAL DETAILS A504EXTERIOR ARCHITECTURAL DETAILS A560PARTITION TYPES & DETAILS A561INTERIOR ARCHITECTURAL DETAILS A562INTERIOR ARCHITECTURAL DETAILS A563INTERIOR ARCHITECTURAL DETAILS A621DOOR SCHEDULE AD101LEVEL 3 DEMOLITION PLAN AD102LEVEL 4 DEMOLITION PLAN AD103LEVEL 5 DEMOLITION PLAN SHEET INDEX-GENERAL G001TITLE SHEET G011GENERAL INFORMATION G111FIRE AND LIFE SAFETY PLANS SHEET INDEX-CIVIL C000Unnamed SHEET INDEX-LANDSCAPE L000Unnamed SHEET INDEX-STRUCTURAL S001STRUCTURAL NOTES S002STATEMENT OF SPECIAL INSPECTIONS AND TESTS S003TYPICAL CONCRETE DETAILS S004TYPICAL MASONRY DETAILS S005TYPICAL STEEL DETAILS S101FOUNDATION PLAN S111COMPOSITE FLOOR FRAMING PLAN S112SECOND FLOOR FRAMING PLAN S113THIRD FLOOR FRAMING PLAN S114FOURTH FLOOR FRAMING PLAN S115ROOF FRAMING PLAN S501FOUNDATION DETAILS S511FRAMING DETAILS SHEET INDEX-INTERIORS I001FINISH SCHEDULES AND NOTES I101FIRST FLOOR FINISH PLAN SHEET INDEX-PLUMBING P000Unnamed SHEET INDEX-HVAC M000Unnamed SHEET INDEX-ELECTRICAL E001ELECTRICAL NOTES E101FIRST FLOOR ELECTRICAL LIGHTING PLAN E102SECOND FLOOR ELECTRICAL LIGHTING PLAN E111FIRST FLOOR ELECTRICAL POWER PLAN E112SECOND FLOOR ELECTRICAL POWER PLAN E121FIRST FLOOR ELECTRICAL SYSTEMS PLAN E122SECOND FLOOR ELECTRICAL SYSTEMS PLAN E501ELECTRICAL DETAILS E601ELECTRICAL RISER DIAGRAM E602ELECTRICAL SCHEDULES Document Release No.DescriptionDate © 2021 ERDMAN COMPANY ERDMAN COMPANY ERDMAN COMPANY ERDMAN COMPANY S AMERICAN HEALTHCARE REIT BELMONT VISTA No.DescriptionDate FLOOR PLAN GENERAL NOTES RATED PARTITION TYPE LEGEND 2021 ERDMAN COMPANY AMERICAN HEALTHCARE REIT BELMONT LEVEL OVERALL PLAN REFLECTED CEILING A102 LEVEL 3 -FLOOR PLAN LEVEL 3 REFLECTED CEILING PLAN 2 FLOOR PLAN LEGEND RATED PARTITION TYPE LEGEND MC COMPANION ELEVATOR CEILING FINISH LEGEND CEILING PLAN GENERAL NOTES © 2021 ERDMAN COMPANY ERDMAN COMPANY COA# ???????? ERDMAN COMPANY AMERICAN HEALTHCARE REIT BELMONT CITY, ST LEVEL 5 OVERALL PLAN & REFLECTED CEILING A104 LEVEL 5 -FLOOR PLAN LEVEL 5 REFLECTED CEILING PLAN 7/8" 18' MARKETING DIRECTOR RATED PARTITION TYPE LEGEND CEILING PLAN GENERAL NOTES 2021 ERDMAN COMPANY ERDMAN COMPANY ERDMAN COMPANY AMERICAN HEALTHCARE REIT BELMONT VISTA LEVEL 4 OVERALL FLOOR PLAN & REFLECTED CEILING PLAN A103 LEVEL -FLOOR PLAN EXTERIOR MATERIALS © 2021 ERDMAN COMPANY Phone: (608) 410-8000 ERDMAN COMPANY COA# ?????? ERDMAN COMPANY COA# ???????? ERDMAN COMPANY Lic. No. ???????? n AMERICAN HEALTHCARE REIT BELMONT VISTA d CITY, ST EXTERIOR ELEVATIONS A201 SOUTH ELEVATION WEST ELEVATION EXTERIOR MATERIALS © 2021 ERDMAN COMPANY Phone: (608) 410-8000 COA# ?????? ERDMAN COMPANY ERDMAN COMPANY AMERICAN HEALTHCARE REIT BELMONT VISTA CA/674300_Memory-Care-New-Build_A_R21.rvt EXTERIOR ELEVATIONS A201 SOUTH ELEVATION WEST ELEVATION Document Release No.DescriptionDate DINING/ACTIVITY DINING/ACTIVITY MC STUDIO SA300 MC COMPANION CORRIDOR CORRIDOR DIRECTOR PATIO STORAGE TOILET MECH 2021 ERDMAN COMPANY BE USED FOR REGULATORY APPROVAL, ERDMAN COMPANY COA# ?????? S ERDMAN COMPANY ERDMAN COMPANY Lic. No. ???????? S AMERICAN HEALTHCARE REIT BELMONT VISTA P d B CITY, ST BUILDING SECTIONS A303 Section 3 No.DescriptionDate 11' 0" 11' 0" 12' 9' 10" MC COMPANION TOILET. 510 LIVING ROOM 509 MC STUDIO 14 MC STUDIO 12 MC STUDIO 10 MC STUDIO MC STUDIO MC STUDIO STAIR SA500 ELEVATOR E500 DINING/ACTIVITY DINING/ACTIVITY 602 MC STUDIO 300 E300 STAIR SA300 120' -0" STAFF LOUNGE PATIO MC COMPANION CORRIDOR CORRIDOR DIRECTOR PATIO STORAGE TOILET MECH 2021 ERDMAN COMPANY THIS DOCUMENT RELEASED FOR THE BIDDING, PERMIT OR CONSTRUCTION ERDMAN COMPANY COA# ?????? a d B ERDMAN COMPANY COA# ???????? ERDMAN COMPANY Lic. No. ???????? AMERICAN HEALTHCARE REIT BELMONT VISTA n n d B CITY, ST BUILDING SECTIONS A303 Section 3 1 Section 4 2 Document Release No.DescriptionDate Plans & RCP’s Building Elevations Building Sections Site Plan 3D View Level 3 Level 4 Level 5
Sand Canyon Plaza,CA With Erdman
Status: On - Going
Worked on the design dvelopment phase of the project. Sand canyon Plaza is a senior living aparment complex.
Contribution
Door & Window Schedule
Room Numbering
Exterior Details
Down Spouts 3D modelling
PLATE AT EXTERIOR WALLS, STONE VENEER HORIZONTAL LAP SIDING 2X3 WOOD FURRING SLOPE TOP EDGE MOUNTING SURFACE OF THE PART, FYPON DECORATIVE LOUVER 18"x24" MODEL LVNS18X24 W.R.B. TO CONTINUE BEHIND DECORATIVE LOUVER CONTINUOUS SEALANT BY SIDING CONTRACTOR, COLOR TO MATCH SIDING TRIM BOARD TO MATCH SIDING 3/16" 1/2" TRIM BOARD 3/8" STUCCO FINISH (BASE COAT) SELF ADHERED FLEXIBLE FLASHING TO SEAL TO METAL FLASHING AND WEATHER RESISTANT BARRIER. STUCCO FINISH (BASE COAT) STUCCO FINISH (FINISH COAT) STUCCO FINISH (BASE COAT) STUCCO FINISH (FINISH COAT) STUCCO FINISH (FINISH COAT) IS 1/2" PLATE AT EXTERIOR WALLS, STUCCO METAL FLASHING SET CONTINUOUS BED OF SEALANT FLASHING AND WEATHER RESISTANT BARRIER. STUCCO FINISH (BASE COAT) STUCCO FINISH (BASE COAT) SELF ADHERED FLEXIBLE FLASHING TO SEAL TO METAL FLASHING AND WEATHER RESISTANT BARRIER. Madison, Wisconsin 53717 Phone: (608) 410-8000 FAX: (608) 410-8500 ERDMAN COMPANY COA# ?????? A c c S e o e B ERDMAN COMPANY COA# ???????? n n n S e o e B SAND CANYON PLAZA -SENIOR LIVING C Se c s P d d y SANTA CLARITA, CA TRANSITION @ STONE VENEER & BOARD & BATTEN 2 DECORATIVE LOUVER @ BOARD & BATTEN 3 INSIDE CORNER @ BOARD & BATTEN 12 OUTSIDE CORNER @ BOARD & BATTEN 13 SCALE: 3" 1'-0" INSIDE CORNER @ STONE VENEER 14 SCALE: 3" 1'-0" TRANSITION @ BOARD & BATTEN TO STUCCO 9 TRANSITION @ STUCCO TO STUCCO 8 SCALE: 3" 1'-0" REVISE_BATTEN_JOINT 15 SCALE: 3" 1'-0" DECORATIVE LOUVER @ STUCCO 4 SCALE: 3" 1'-0" WALL BASE STUCCO @ SLAB ON GRADE 5 TRANSITION @ STONE VENEER & STUCCO 7 SCALE: 3" 1'-0" PLAN DETAIL @ STONE TO STUCCO COPLANAR 10 Document Release No.DescriptionDate 1100% DESIGN DEVELOPMENT09-28-2022 W W D W UP WW UP UP HR FIRE BARRIER HR SMOKE BARRIER A301 A301 A302 STAFF ELEC. VESTIBULE 1104A CORRIDOR NURSE PASSAGEWAY 11500 70 ELEV. 1153 1152 1132 TLT 1157B 1130 1128 STORAGE CORRIDOR CLEAN MC COMPANION MC COMPANION UNIT UNIT UNIT 140 UNIT UNIT UNIT 23 21 19 MC-STUDIO MC-STUDIO MC-STUDIO 17 15' 0" 7' - 0- 9 111011111 1/2" 17' 11 3/4" 15' 25' 1/2" 37' 1/2" 12' 11 1/2" 23' 1" 12' 6" 12' 11 1/2" 24' 1/2" 25' 1/2" 24' 1/2" 12' 11" 14' 10" 21' 2" 10' 0" 22' 10" 25' 1/2" 16' 1/2" 8' 6" 15' 0" 151' 24' 1/2" 38' 0" 24' 0" 1 - 1 5 4137' 1/2" 83' 6" 38' 3/4" 68' 0" 38' 3/4" 22' 3/4" 0" 22' 3/4" 0" 12' 10" 25' 12' 10" 51' 32' 11 5/8" - 41 1 MC-STUDIO 08 142 1145 1006 PROVIDE BLOCKING/STRAPPING AS REQUIRED AT WALL MOUNTED DIMENSIONS ARE FROM FACE OF STUD TO FACE OF STUD U.N.O. INTERIOR PARTITIONS ARE TO BE TYPE S4C U.N.O. AND LOCATIONS. ELECTRICAL. DRAIN LOCATIONS TO BE DEPRESSED 2" BELOW TYPICAL SLAB CODE MANDATED "STC" RATINGS. ALIGN JOINTS WITH THE OUTSIDE EDGE OF A DOOR JAMB .N.O. 11. RADIUS CORNERS (1" MIN) AT EXPOSED COUNTERTOP E FLOOR PLAN GENERAL NOTES FIRE EXTINGUISHER CABINET, NON-RATED FIRE EXTINGUISHER CABINET, ONE OR TWO HOUR RATED CJ FIRE EXTINGUISHER CABINET, NON-RATED, FULLY RECESSED FIRE EXTINGUISHER CABINET, ONE OR TWO HOUR RATED, FULLY RECESSED FEC4 BRACKET, SURFACE MOUNTED 10520.000 10520.000 07724.110 (WOOD) 07724.240 (MOD. BIT.) FLOOR PLAN LEGEND RATED PARTITION TYPE LEGEND © 2022 ERDMAN COMPANY Drn: Chk: Sheet Number JOB # THIS DOCUMENT IS RELEASED FOR THE PURPOSE OF INTERIM REVIEW. IT IS NOT TO BIDDING, PERMIT OR CONSTRUCTION PURPOSES. One Erdman Place P.O. Box 44975 Madison, Wisconsin 53717 Phone: (608) 410-8000 FAX: (608) 410-8500 ERDMAN COMPANY COA# ?????? A ch c a S es P o de By ERDMAN COMPANY COA# ???????? E g g S P d By SAND CANYON PLAZA -SENIOR LIVING C n u Se c s P v ed B SANTA CLARITA, CA A B TRUE NORTH BUILDING KEYPLAN: NTSFIRST FLOOR PLAN -OVERALL A101 Author Checker SCALE: 1/16" = 1'-0" FIRST FLOOR PLAN -OVERALL 1 Document Release No.DescriptionDate 1SCHEMATIC DESIGN 07-29-2022 2100% DESIGN DEVELOPMENT09-28-2022 W D W W D WW UP UP HR FIRE WALL SMOKE BARRIER ELEC. DINING 1113 1116 1100 WORK ROOM 1003 PASSAGEWAY 11 0 SOILED 1159 1155 1151 1130 1128 1111 ELEC. 1008 24 09 10 127 129 UNIT 135 UNIT UNIT 132 UNIT 119 23 19 20 13 12 8- 31-114-/2 1/2" 17' 11 3/4" 15' 25' 1/2" 37' 1/2" 12' 12' 11 1/2" 12' 30' 0" 14' 10" 21' 15' 0" 151' 24' 1/2" 38' 24' 0" - 1 11 137' 1/2" 36' 258' 1/2" 38' 3/4" 38' 3/4" 22' 3/4" 8' 0" 22' 3/4" 8' 12' 10" 25' 5 - 422' 1/2" 123 16 22 08 MC-STUDIO 142 112 1004 EQUIPMENT; COORDINATE WITH MANUFACTURER. BLOCKING BE FIRE RETARDANT LUMBER. 3. INTERIOR PARTITIONS ARE TO BE TYPE S4C U.N.O. 6. COORDINATE LOCATIONS AND HEIGHTS OF RECEPTACLES 7. COORDINATE LOCATIONS OF FIXTURES WITH PLUMBING. 11. RADIUS CORNERS (1" MIN) AT EXPOSED COUNTERTOP DGES. FLOOR PLAN GENERAL NOTES FIRE EXTINGUISHER CABINET, NON-RATED FIRE EXTINGUISHER CABINET, FIRE EXTINGUISHER CABINET, ONE OR TWO HOUR RATED, FEC3 07724.110 (WOOD) 07724.210 (STEEL) FLOOR PLAN LEGEND RATED PARTITION TYPE LEGEND 0' © 2022 ERDMAN COMPANY Chk: Sheet Name Sheet Number JOB # BE USED FOR REGULATORY APPROVAL, BIDDING, PERMIT OR CONSTRUCTION PURPOSES. One Erdman Place P.O. Box 44975 Madison, Wisconsin 53717 Phone: (608) 410-8000 FAX: (608) 410-8500 ERDMAN COMPANY COA# ?????? A c e u Se e P o d d B ERDMAN COMPANY COA# ???????? En n e g Se e P o d d B SAND CANYON PLAZA -SENIOR LIVING Con u an Se c s ov de By SANTA CLARITA, CA INTERIM REVIEW A B BUILDING KEYPLAN: NTS 16'FIRST FLOOR PLAN -OVERALL A101 FIRST FLOOR PLAN -OVERALL 1 Document Release No.DescriptionDate
Lakeland, TN With Erdman
Status: On - Going
Worked on the concepts and schematic design phase of the project. Lakeland is an independent living facility, with cottage style houisng and an apartment complex.
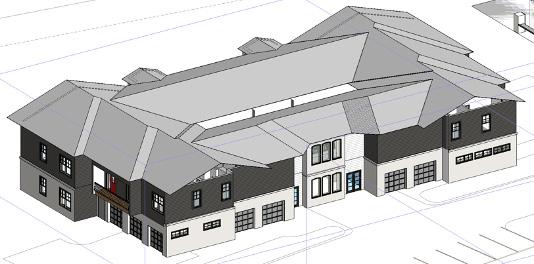

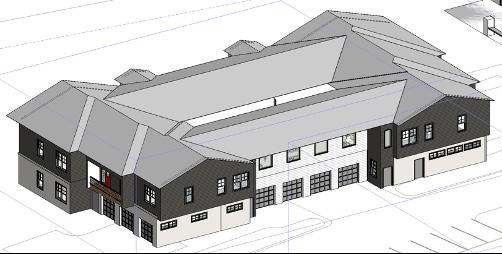
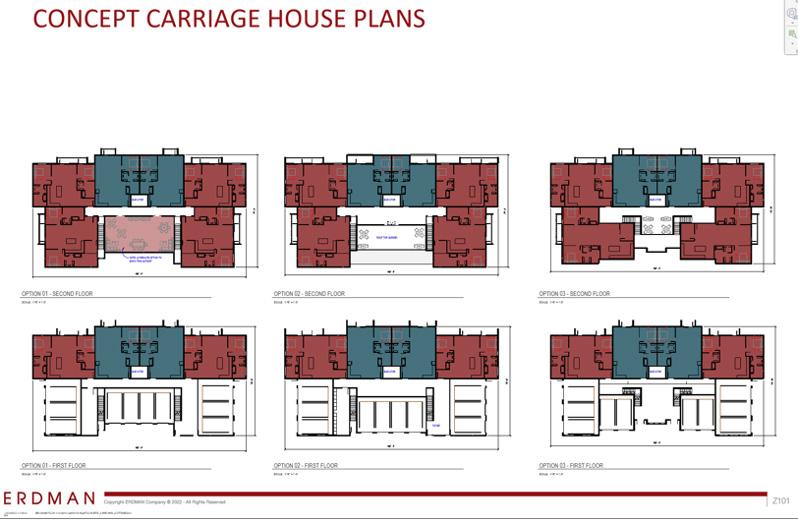
Contribution
Concept Plans
3D modelling
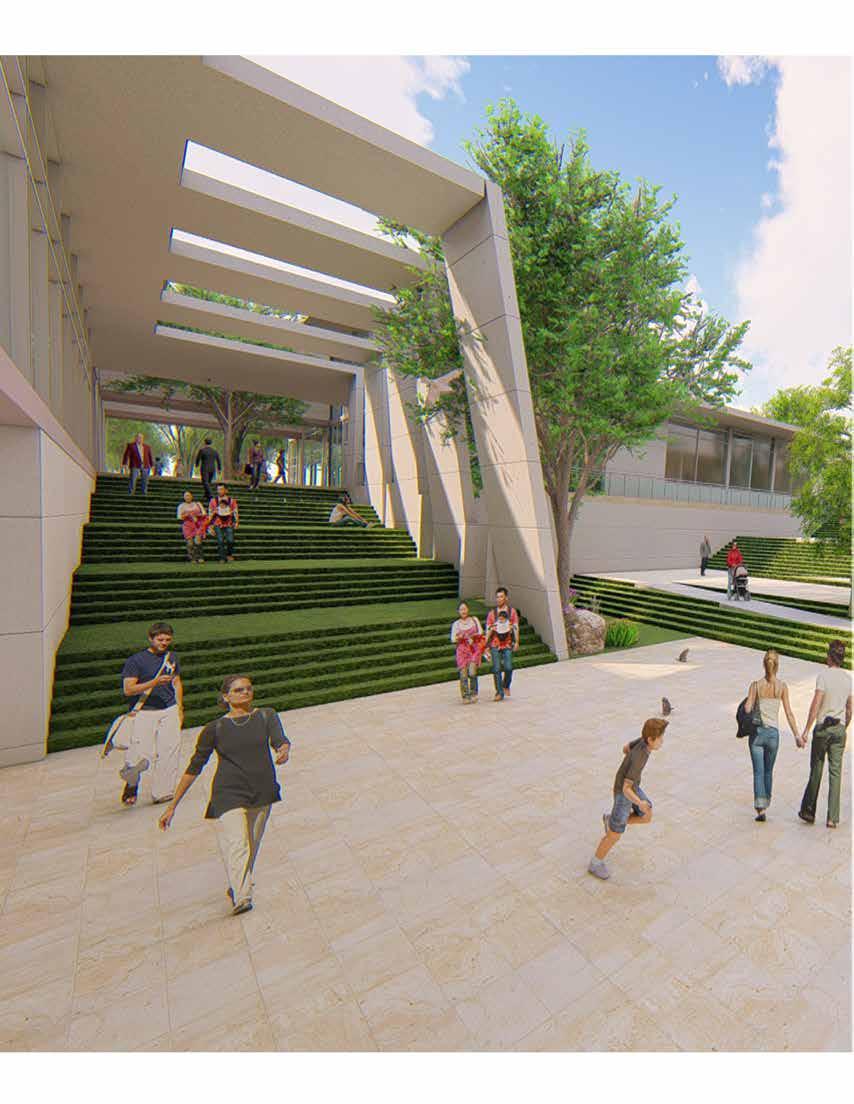 The stepped landscape & Plaza
The stepped landscape & Plaza
Project 1
Studio Design
NEMOURS COMMUNITY HEALTH CENTER, Sanford, FL.
Nemours Community health center was a studio projects during my Master’s , a collaborative work with the architecture firm HDR and Nemours Hospital.

The main goal of this project was to design a community health clinic that serves the
• Patients - Children & Seniors
• Care givers - Doctors, Nurses & Staff
• Community
And also that is resilient to the climate of Florida, as Florida is know for its adverse tornado’s.
Retention Pond
Stepped Landscape
Rd

Legend
Primary, Senior & Specialty Care
Diagnostic Imaging & Therapy
Admin & Building Support
Public Support & Amenities

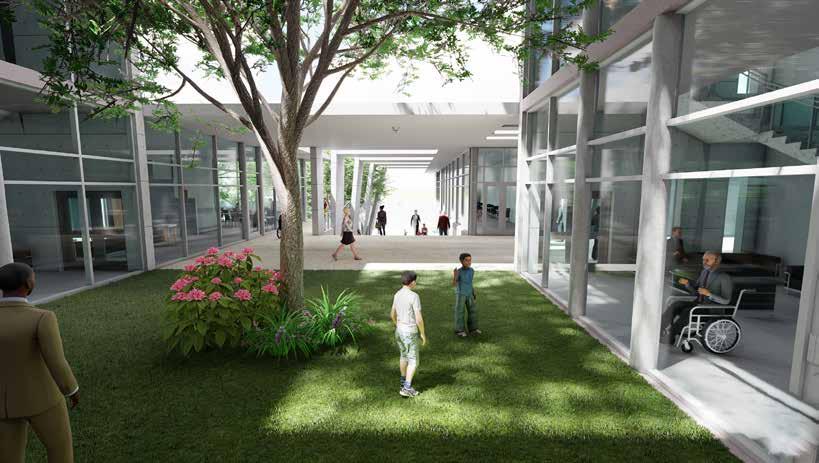
Site Plan 4 A B 4
St Johns Pkwy
View from A Upsala
The Plaza & The Gym
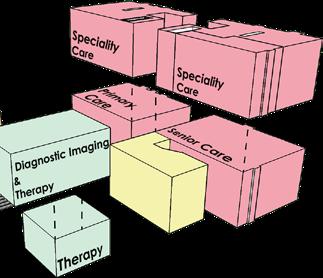
The stepped landscape acts as gathering/recreational space for the people of community. The therapy space of the hospital in the lower ground level can be used as a community gym to restore the health of the people while also being resilient to tornadoes as it is below the ground level with covered shelter.
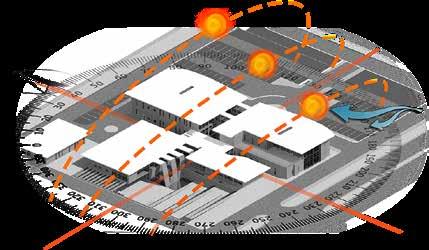

 Section @ 4
View from B
Equinox
Summer Solstice
Section @ 4
View from B
Equinox
Summer Solstice
Massing Sun Study
Winter Solstice
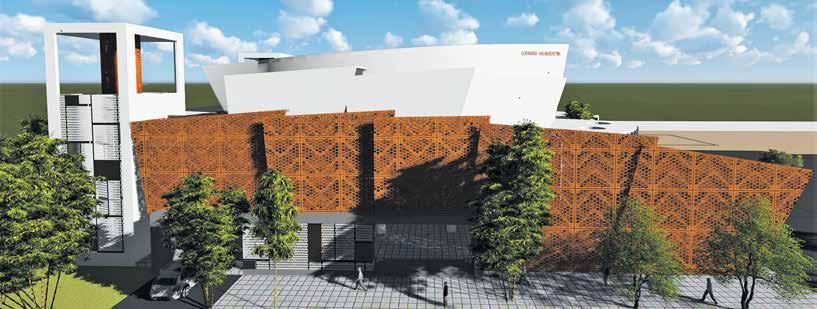
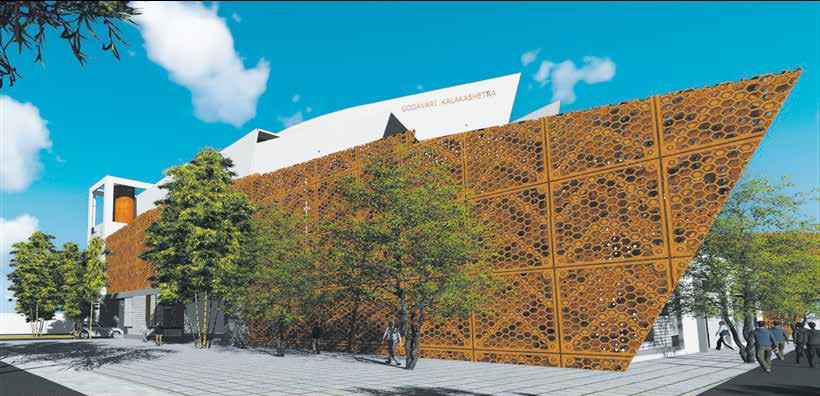
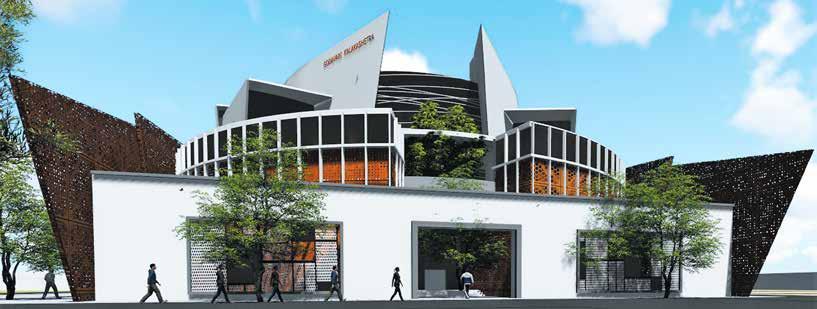 2018 - Renders by Arkade Design Studio
2018 - Renders by Arkade Design Studio
2018 - Renders by Arkade Design Studio
2018 - Renders by Arkade Design Studio
Project 2
GODAVARI KALAKSHETRAM
With aRKa.de sign Studio, Hyderabad, India
The Goverment Competetion - Andhra Pradesh, India WINNERS
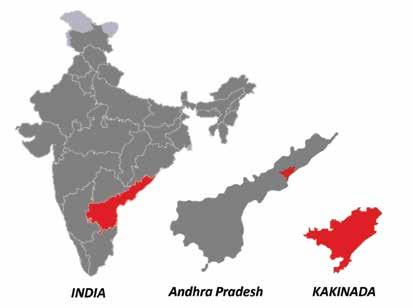
Of the design competition for an auditorium “Godavari Kalakshetram” at Kakinada, Andhra Pradesh, India as a part of “kakinada Smart City Corporation Limited”
Year | 2018
Architect | Ramakrishna Shenoy
Site Area | 1.05 Acres (4,249.99 Sq.m)
Built up Area | 4,143.22 Sq.m
Design Brief
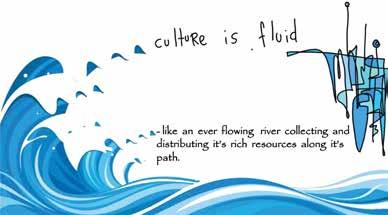
The site for GODAVARI KALAKSHETRAM, Kalakshetram means auditorium in Telugu, was proposed by the bank of river Godavari to accommodate 1200 people.
Additional recommended facilities were:
1. Art Gallery
2. Experimental theatre/banquet
3. Workshop space/Cafe
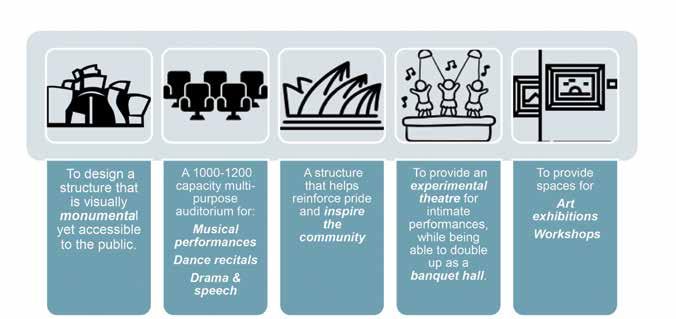
Aims & Objectives
NAMASTE

This joining of hands symbolizes the meeting of two souls, and the release of negativity. The weave between the palms depicts the fabric that connects different cultures.

OPEN ARMS
The extending walls of the structure bring along a sense of belonging, by evoking a welcoming emotion.
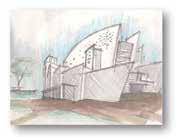

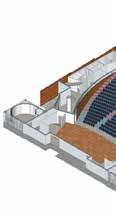
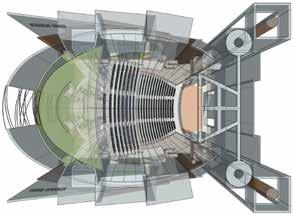
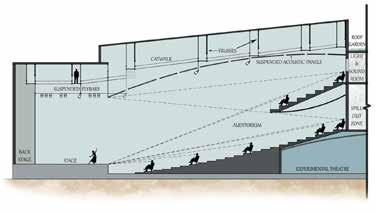
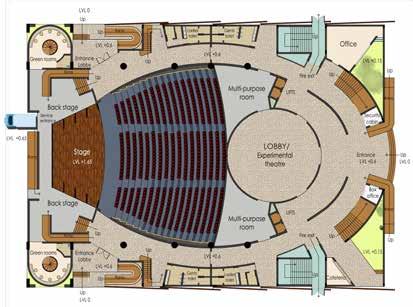
BOAT
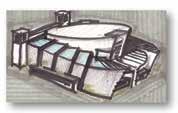
Bridges the gap between the river banks and creates a platform for cultural exchange between people of various communities, caste, religion, and ethnicity. An intellectual hotstop where new ideas are born, art flourishes, and boundaries disappear.
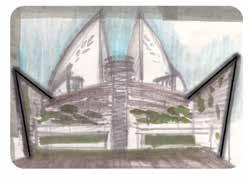
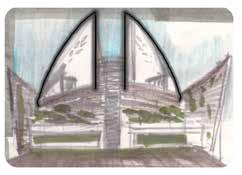
& Symbology A A’
Concept
Conceptual Sketches by RK Shenoy - Arkade Design Studio
3D Renders by Akhil & Jaya Krishna - Arkade Design Studio
Floor Plans & Sections by Haritha Ravada
Ground Floor Plan
Sight Lines
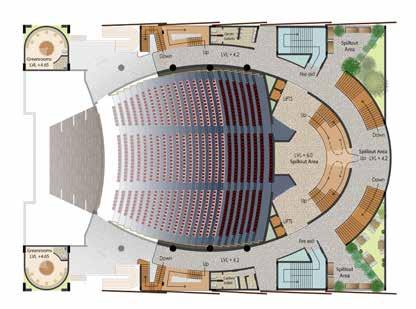
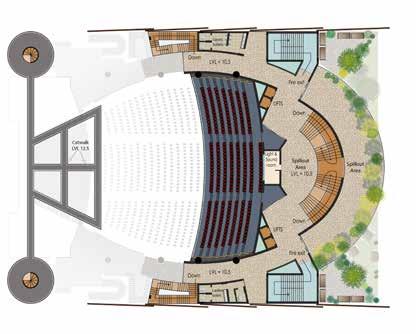

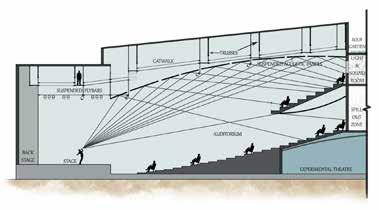
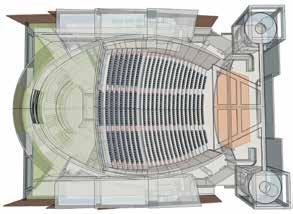
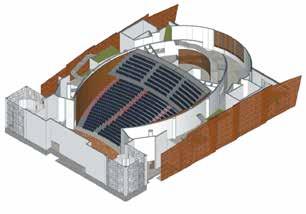
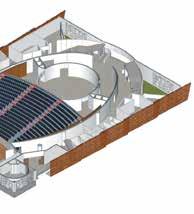
Floor Plans & Sections
A A’ A A’
3D Renders
First Floor Plan
Section at AA’
Second Floor Plan
Sound Path









































































































































































































































































































































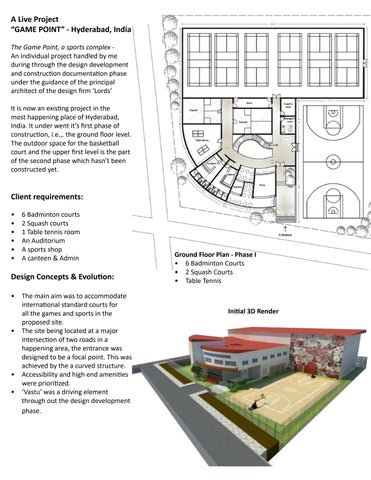












































































































































































































































































































































































































 The stepped landscape & Plaza
The stepped landscape & Plaza







 Section @ 4
View from B
Equinox
Summer Solstice
Section @ 4
View from B
Equinox
Summer Solstice


 2018 - Renders by Arkade Design Studio
2018 - Renders by Arkade Design Studio
2018 - Renders by Arkade Design Studio
2018 - Renders by Arkade Design Studio
























