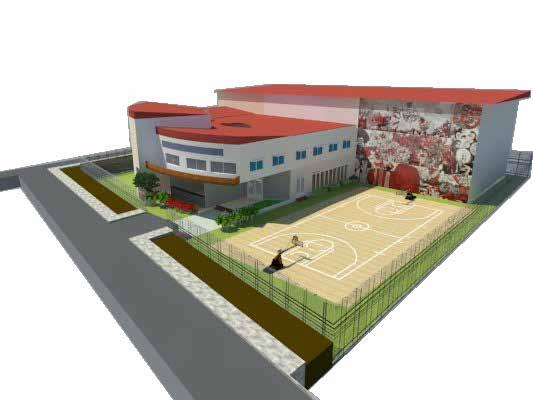
1 minute read
A Live Project
“GAME POINT” - Hyderabad, India
The Game Point, a sports complexAn individual project handled by me during through the design development and construction documentation phase under the guidance of the principal architect of the design firm ‘Lords’
Advertisement
It is now an existing project in the most happening place of Hyderabad, India. It under went it’s first phase of construction, i.e.,. the ground floor level. The outdoor space for the basketball court and the upper first level is the part of the second phase which hasn’t been constructed yet.
Client requirements:
• 6 Badminton courts
• 2 Squash courts
• 1 Table tennis room
• An Auditorium
• A sports shop
• A canteen & Admin
Design Concepts & Evolution:
• The main aim was to accommodate international standard courts for all the games and sports in the proposed site.
• The site being located at a major intersection of two roads in a happening area, the entrance was designed to be a focal point. This was achieved by the a curved structure.
• Accessibility and high end amenities were prioritized.
• ‘Vastu’ was a driving element through out the design development phase.
Ground Floor Plan - Phase I

• 6 Badminton Courts
• 2 Squash Courts
• Table Tennis

