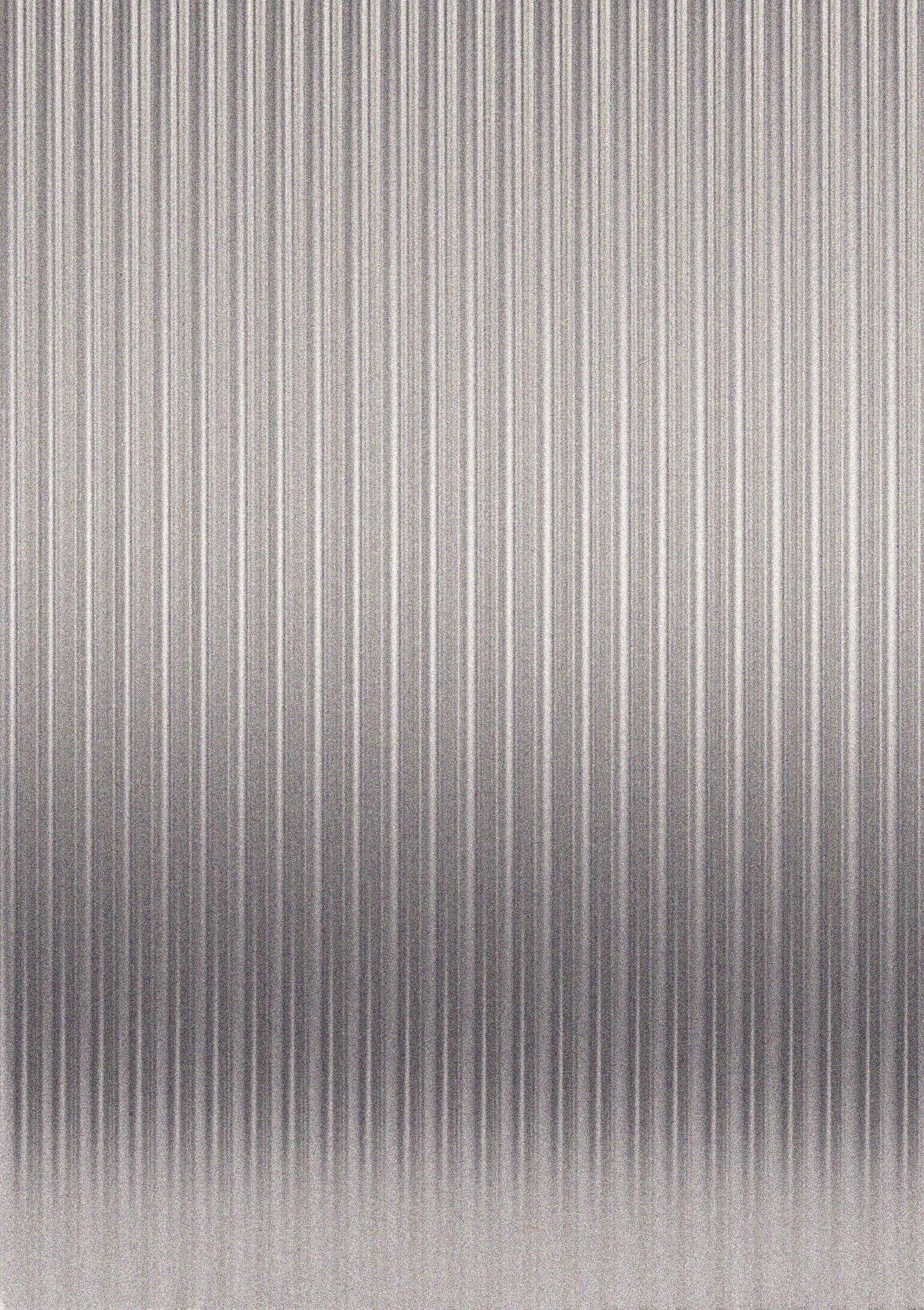
ARCHITECTURE PORTFOLIO
BY HARINISH BALAVIJAYAN
2
About me
Motivated and detail-oriented Master of Architecture Student at the University of Melbourne, seeking career advancement. Eager to leverage my skills for impactful contributions to sustainability. Particularly interested in interior, sustainability and residential architecture and staying updated on the latest trends in the field.
Education Qualifications
Jan 2023 - Nov 2024
The University of Melbourne - Masters in Architecture
Jul 2019 - Nov 2022
The University of Melbourne - Bachelor of Design majored in Architecture
2018 - 2019
Software skills
Silica institute of design Foundation for design visualization Adobe Suite
Rhinocerous
Autocad
V-ray
Enscape
3
Autodesk Revit

The term “occult” evokes notions of the mysterious, mystical, and intangible aspects of a substance. In this context, these characteristics are attributed to turmeric, which emits subtle vapors into its surroundings. The aim is to enhance sensory experiences by incorporating these elusive elements into architectural designs, allowing spaces to absorb and resonate with their mystical essence. Despite this ethereal quality, the production process remains grounded in authenticity and richness, employing conventional equipment to ensure the integrity of the final product.
Due to Carlton’s exposure to a globally diverse population, predominantly composed of a younger demographic actively seeking healthier choices in their fast-paced lives, the creation of Purge refreshments emerged. These beverages are crafted with spices containing medicinal properties essential for the body’s recovery. In the manufacturing process, freshly ground turmeric is available for individual purchase and is also incorporated into whey protein.
The predominant demographic at Carlton is composed of a varied student population, with only a small portion of residents falling into an aged population category. Given that students are consistently searching for healthier alternatives to support a well-rounded lifestyle, the product aligns seamlessly with their needs.
The on-site produced product is presented to consumers in 2 distinct products initially as freshly ground spices and secondly as a specially formulated refreshing beverage.
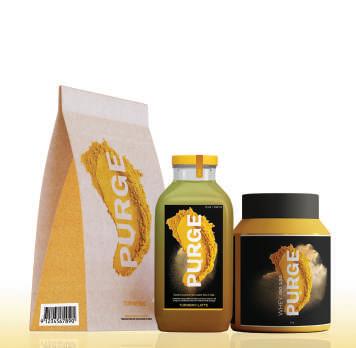
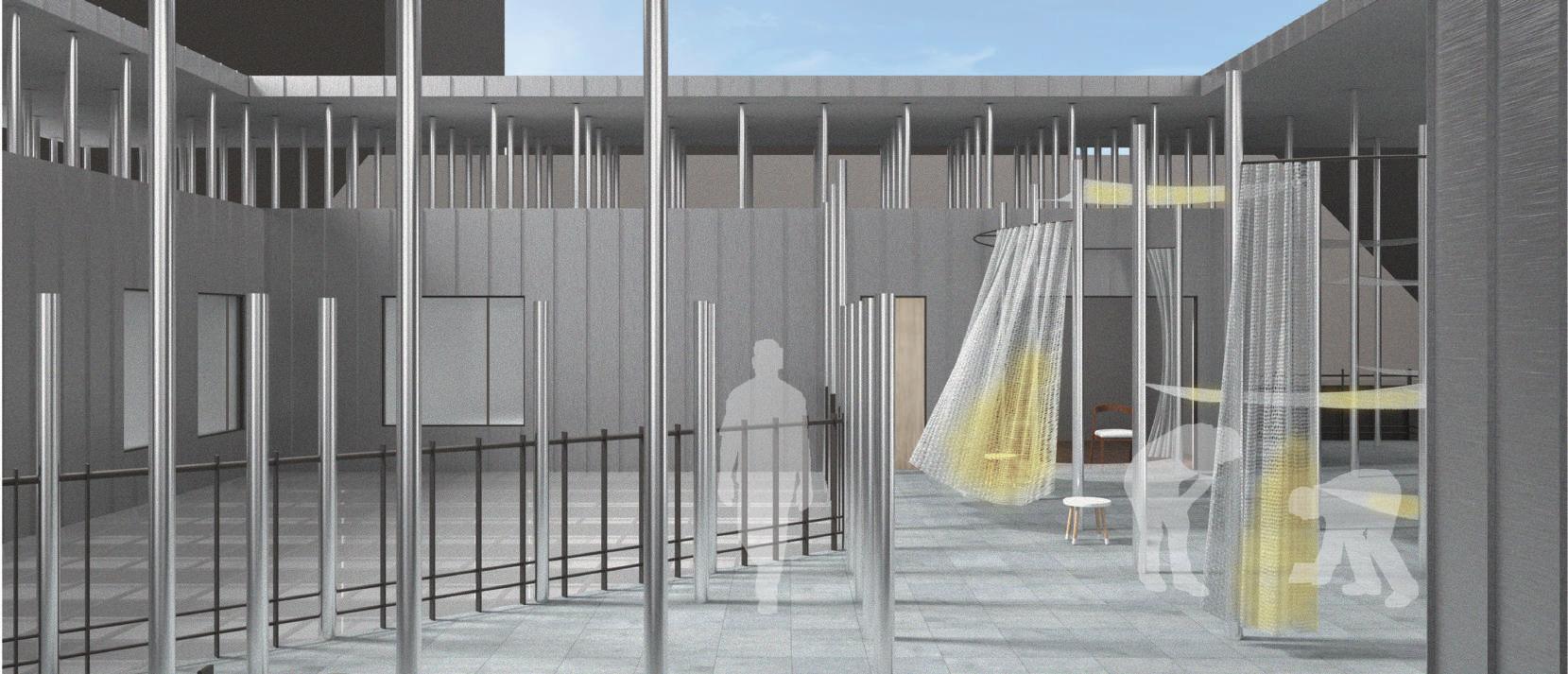
4 SECTION A-A SUPERFICIAL ABSORPTION CLEANSING SKYLIGHTS MODULAR DRYING MESH DISMANTLABLE SLAB CONSTRUCTION
Due to Carlton’s exposure to a globally diverse population, predominantly composed of a younger demographic actively seeking healthier choices in their fast-paced lives, the creation of Purge refreshments emerged. These beverages are crafted with spices containing medicinal properties essential for the body’s recovery. In the manufacturing process, freshly ground turmeric is available for individual purchase and is also incorporated into whey protein.
The predominant demographic at Carlton is composed of a varied student population, with only a small portion of residents falling into an aged population category. Given that students are consistently searching for healthier alternatives to support a well-rounded lifestyle, the product aligns seamlessly with their needs.
The on-site produced product is presented to consumers in 2 distinct products initially as freshly ground spices and secondly as a specially formulated refreshing beverage. Spice smashers to engage people
5 0 1 1.5 0.5 2 SCALE 1:50 CARDIGAN ST ELEVATION 0 1 2 3 4 Retired men and women MAKERS Students / Younger demographic CONSUMERS CARLTON DEMOGRAPHIC
-29
STEAMING DRYING SHREDDING CRUSHING SUPERFICIAL INTANGIBLE MYSTICAL BLEMISHES, STAINS, TRACE ABSORBING THE UNSEEN TURMERIC FUMES CAPTURED
ARCHITECTURAL ELEMENTS PASSAGE OF TIME WITH PEOPLE PASSAGE OF TIME WITH MATERIALS PRODUCTION ACTIVITIES BY RETIERED MEN AND WOMEN MULTIGENERATIONAL APPROACH CATERING TO YOUNGER GENERATION ADJACENT BUILDING ADJACENT BUILDING ADJACENT BUILDING
15
years - 61.9% 30 -44 years - 16.7% 45 -59 years - 7.4% others - 14%
THROUGH
Diversion of human circulation achieved through a setback
on street level Aromatic attaction
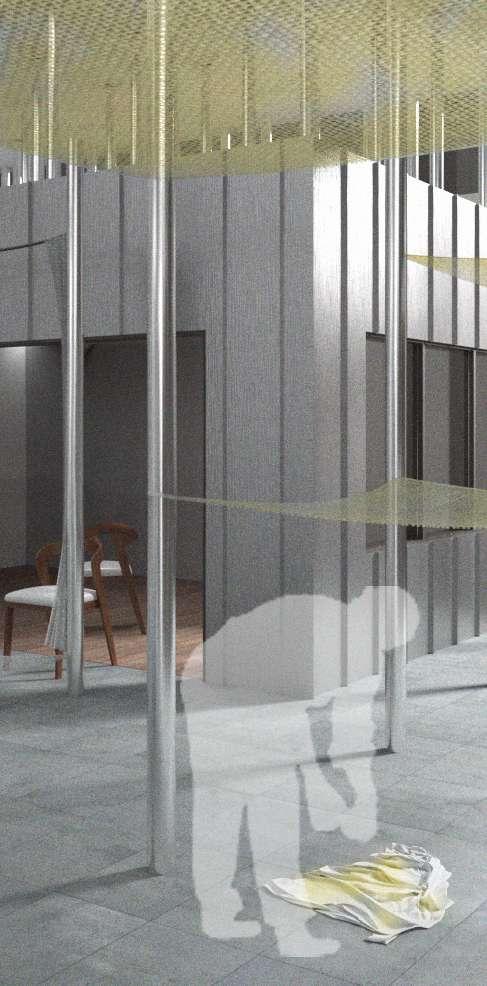
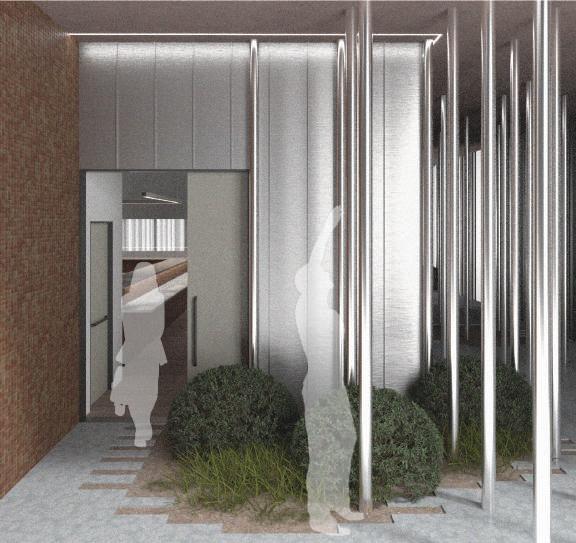
6 0 0.5 1 1.5 MICRO PLAN : LIVING + MAKING + SHARING SCALE 1:25 0 0.5 1 1.5 MICRO PLAN : MAKING + CLEANSING SCALE 1:25
7 CARDIGAN ST GRATTAN PL 0 1 2 3 4 SCALE 1:100 Ramp UPPER FLOOR PLAN A A Void Study Grinding Drying Slicing Shredding MICRO PLAN CARDIGAN ST GRATTAN PL Ramp Earth Ovens Loading Bay Shop Drink Dispensers 0 1 2 3 4 SCALE 1:100 A A GROUND FLOOR PLAN MICRO PLAN MICRO PLAN : MAKING + CLEANSING SCALE 1:25
Due to Carlton’s exposure to a globally diverse population, predominantly composed of a younger demographic actively seeking healthier choices in their fast-paced lives, the creation of Purge refreshments emerged. These beverages are crafted with spices containing medicinal properties essential for the body’s recovery. In the manufacturing process, freshly ground turmeric is available for individual purchase and is also incorporated into whey protein.
The predominant demographic at Carlton is composed of a varied student population, with only a small portion of residents falling into an aged population category. Given that students are consistently searching for healthier alternatives to support a well-rounded lifestyle, the product aligns seamlessly with their needs.
The on-site produced product is presented to consumers in 2 distinct products initially as freshly ground spices and secondly as a specially formulated refreshing beverage.
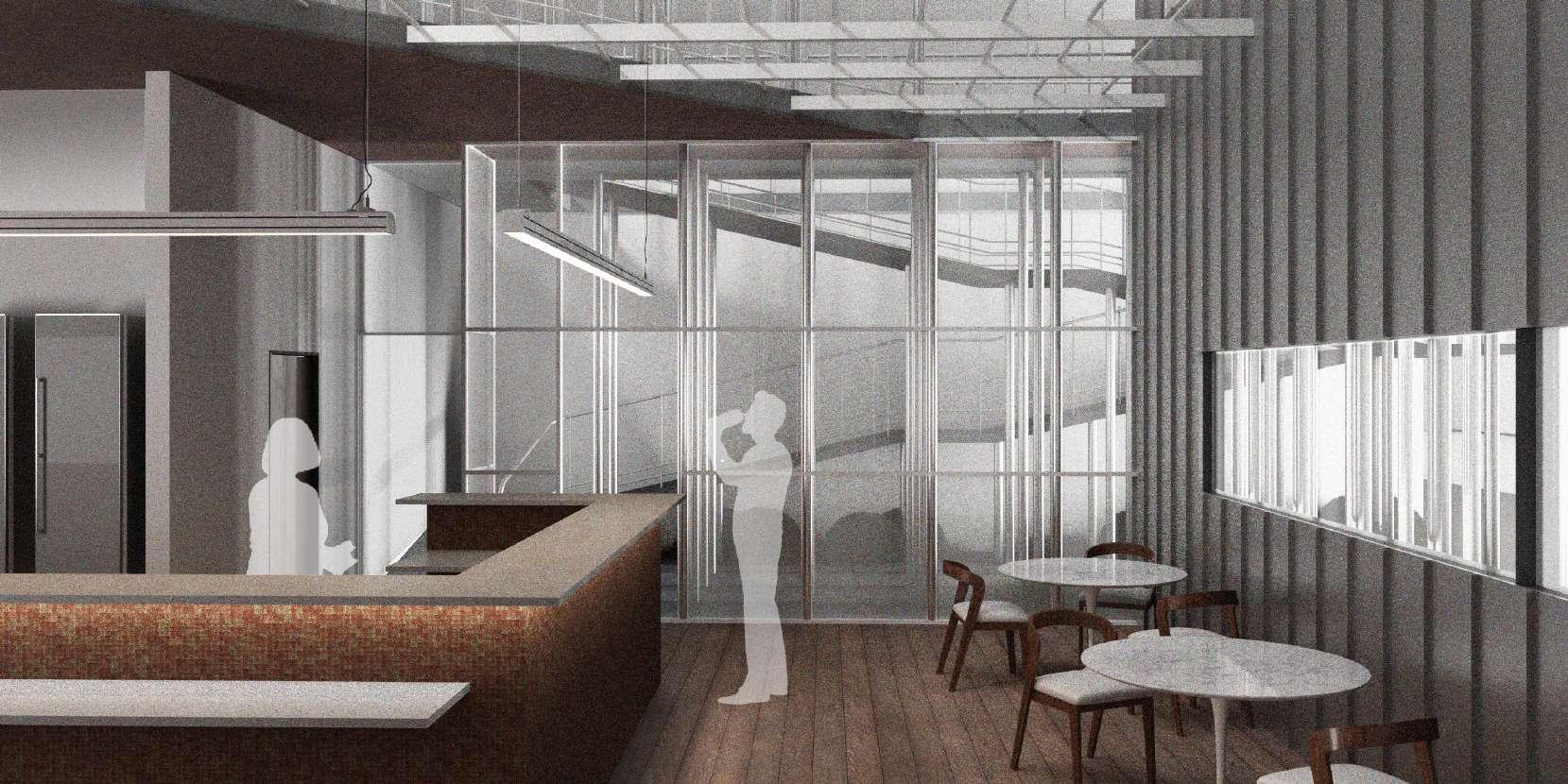
8 Bus stop Summer Solstice WinterSolstice Tram stop Bus stop Summer Solstice WinterSolstice ANALYSIS SCALE 1:250 Retired men and women MAKERS Students / Younger demographic CONSUMERS CARLTON DEMOGRAPHIC 15 -29 years - 61.9% 30 -44 years - 16.7% 45 -59 years - 7.4% others - 14% SHREDDING ADJACENT BUILDING ADJACENT BUILDING ADJACENT BUILDING Diversion of human circulation achieved through a setback
Spice smashers to engage people on street level Aromatic attaction
Skylight windows
- Reduced dependancy on HVAC systems
- Increased ventilation increasing energy effeciency
- Improved IEQ due to constant access to sunlight
Permeable surface increasing ground water level
Sand gravel RAIN Outflow
Permeable brick tiles
Geo textile fabric
Retention trench
Geo textile fabric
Infiltration to subsoil
Solar Panels
Utilising 238m2 of roof area to accommodate 22 solar panels at 37 degrees inclination.
End of life
Poles on site repuposed to scaffolding components at the end of life
Grey water filtration
20,000 litre underground water tank
Suppy water to vegetation Suppy water for washing & steaming
9
pipe
PERFODROP
PerfoDrop, a project situated in North Melbourne, draws upon the profound historical narratives of the site, serving as an inspiration for its evolution in response to the upcoming dynamic environments. These transformations hold great significance, considering the swift and profound impact of the Arden precinct development on the site. As we observe the unfolding developments in the booming Arden precinct, it becomes increasingly clear that innovation is on an unprecedented growth trajectory. This realization has sparked the conception of a cutting-edge prototyping facility, which serves as a pioneering hub for innovation and promises to offer substantial advantages to the burgeoning community. In addition to fostering social interaction, such a facility is poised to create a wealth of fresh job opportunities, enriching the tapestry of the neighborhood’s economic and social fabric.
After conducting site research, it became clear that the location provided a wealth of industrial experiences but lacked opportunities for human connection and interaction. A closer examination of the jammed window revealed a meaningful interpretation of a performance that unfolded as people engaged with the existing wall conditions. This insight led to the identification of three key strategies for enhancing human experiences on the site: acoustic reverberation, spatial diversion, and ground tectonics. Firstly, acoustic reverberation involves creating a spatial condition where both factory workers and audiences share the same sensory experiences. Secondly, spatial diversion focuses on the architectural elements acting as an extension of an outdoor public space, igniting enthusiasm among people to engage with and experience the facility. Lastly, ground tectonics entails organizing production spaces by allocating different ground levels for various scales of production, optimizing the site’s functionality and workflow.
Envisioning the production landscapes as a dynamic stage for a captivating performance, enabling the audience to intimately connect with the seamless coordination of human and mechanical elements within the enclosed setting.
It was crucial to create a connection between pedestrian users and the factory space with translucent materials to engage them. The individually operated doors are perforated stainless steel material to maintain the façades material continuity. During the non-functioning hours of the factory the users can peek into the spaces to engage and understand the experiential quality of the space. The roller doors lift between the trusses and opens a large opening to invite public into the space.
Section highlights the central production space, with its remarkable expanse, is a result of strategically designed trusses that span across substantial distances. This sense of airiness and weightlessness is achieved by the use of corrugated stainlesssteel cladding, which not only softens the surface’s edges but also diffuses and mitigates the intense sunlight. This cladding embodies an aesthetic of cleanliness and a pristine, dust-free atmosphere, enabling a close connection yet detachment from the surrounding environment.
10 A Exploded
Section North - South
Isometric categorizing usable space and structure
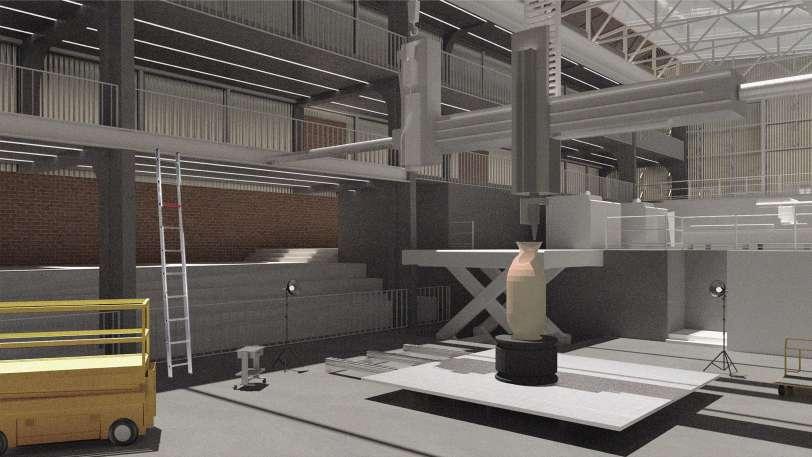
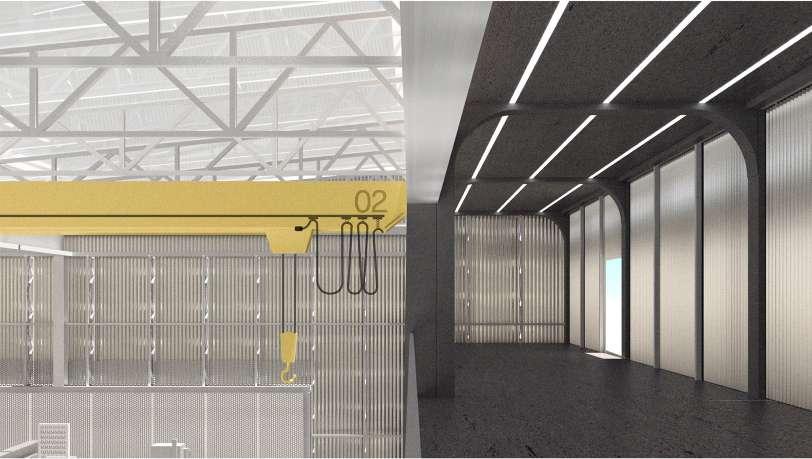
11 A
view from
Pedestrian
Muster terrace
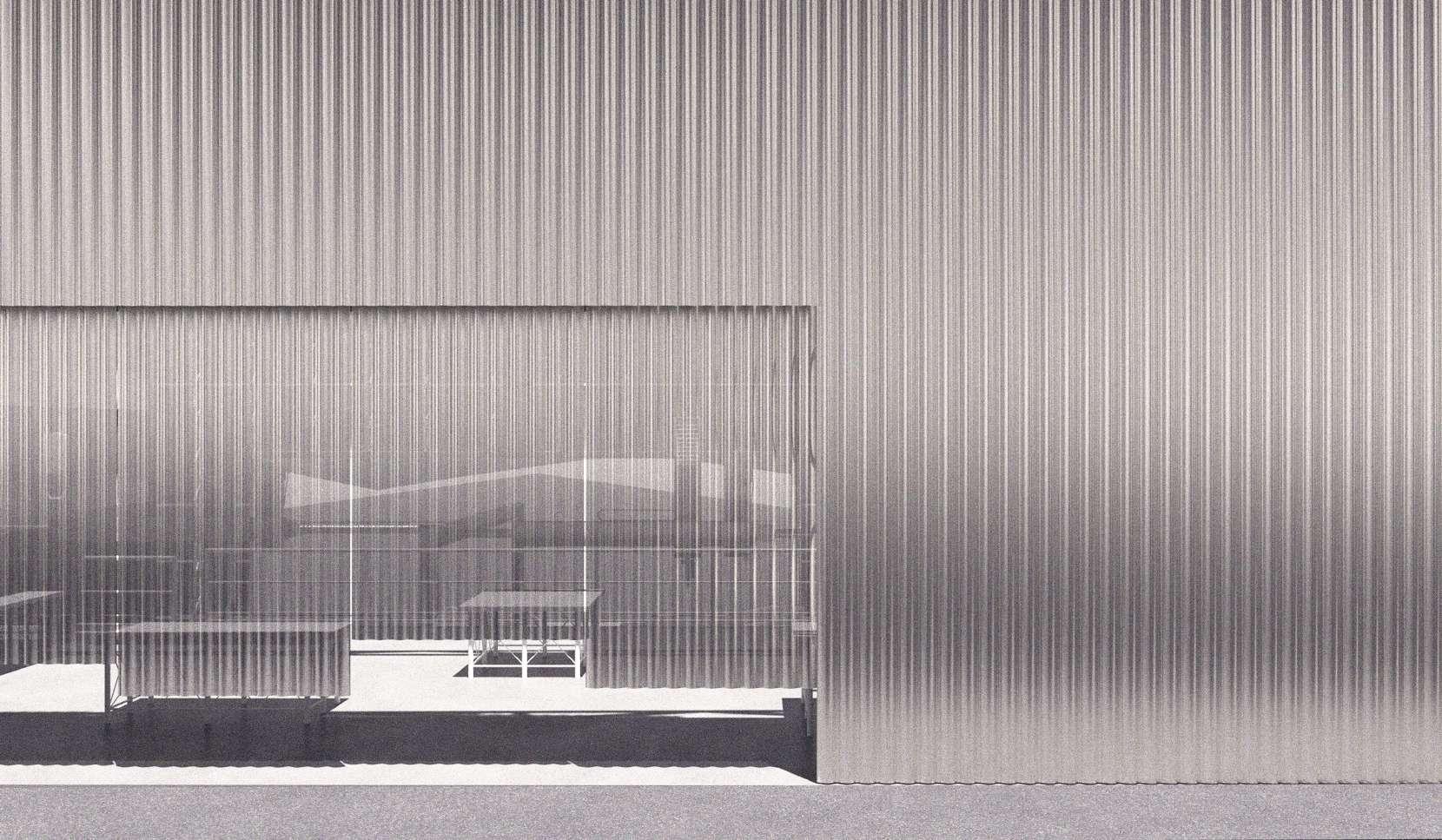
The production spaces have been segmented into three distinct zones, catering to small, medium, and mega-scale operations. While the public is granted access exclusively to the smallscale production unit, they also have the opportunity to closely engage with other sections of the factory. Two expansive parallel corridors, positioned to the north and south of the facility, accommodate various activities apart from production. The northern block is entirely accessible to the public, housing amenities such as a library, workshops, and collaborative study spaces. In contrast, the southern block is reserved for the factory’s employees, where it serves as a hub for testing, research, development, and training centers. By relocating services to these extended corridors, it unveils the potential for creating efficient, expansive, and open production spaces.
The expansive central space, with its remarkable expanse, is a result of strategically designed trusses that gracefully span across substantial distances. This sense of airiness and weightlessness is accentuated by the use of corrugated stainless-steel cladding, which not only softens the surface’s edges but also diffuses and mitigates the intense sunlight. This cladding embodies an aesthetic of cleanliness and a pristine, dust-free atmosphere, enabling a close connection to, yet detachment from, the surrounding environment.
12 Section East - West
Pedestrian Interface
Interconenction of Public and factory space
13 East Elevation West Elevation Interconenction of Public and factory space
CHAMFER TOWER
Nestled in Melbourne’s pulsating Central Business District (CBD), a visionary high-rise is on the horizon—a majestic fusion of luxury and functionality. This architectural marvel unfolds with a luxurious hotel, each floor meticulously curated to cater to the most discerning guests. The pièce de résistance? A Sky Lobby that not only facilitates check-ins but elevates the arrival experience with breathtaking panoramic views.
Transitioning seamlessly, low-rise offices embody a modern aesthetic, fostering collaboration with open layouts and infusing ergonomic design for optimal productivity. Serving as a bridge between the city’s energy and the hotel’s tranquility, these offices encapsulate a harmonious blend of work and urban chic.
Ascending further, the high-rise offices command attention, offering not just a workspace but an elevated status. The facade becomes a canvas, harmonizing sleek design with energy efficiency, encapsulating both form and environmental consciousness.
Detailed drawings unfold the narrative of this architectural symphony—capturing the essence of innovation, from the intricacies of hotel floor layouts to the connective tissue of facade components. This high-rise transcends the realm of construction; it embodies Melbourne’s spirit, seamlessly blending modernity with heritage. As the drawings breathe life into this structure, anticipate a skyline-altering icon that doesn’t just stand tall but stands apart, defining a new era in urban living.
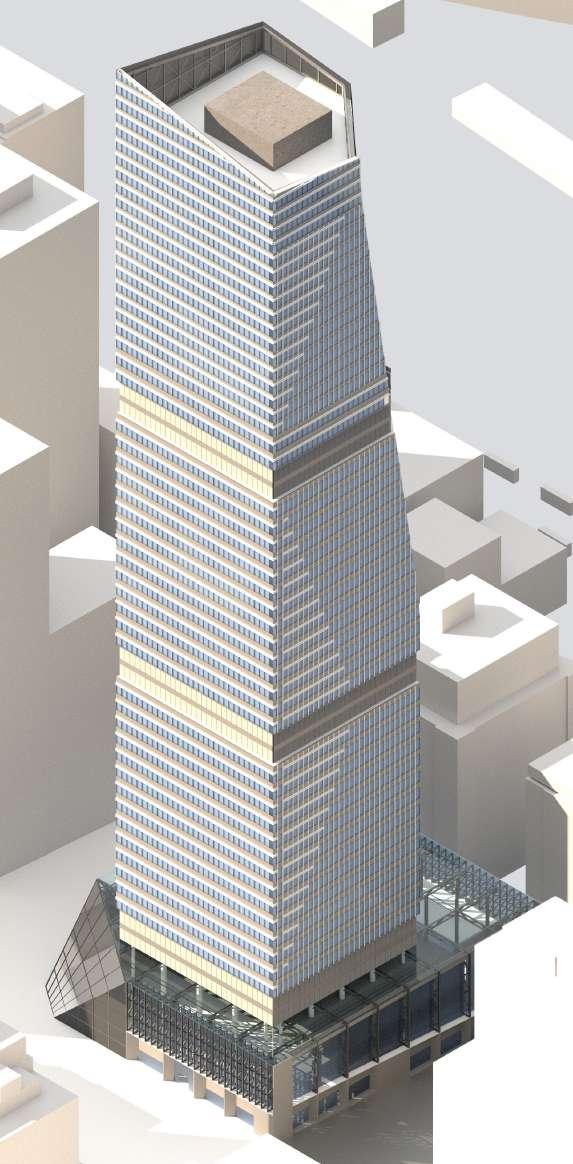
14 A4.3 1 2 3 4 1 G F E D SYMBOL DESCRIPTION CODE DESCRIPTION FHR FHR BB1 BB2 BB2 EB1 SL1 SL2 LIFT LOBBY SUPPLY AIR SUPPLY AIR RETURN AIR RETURN AIR GOODS LIFT 1 HOUSE KEEPING STORAGE AREA HYDRAULICS ELECTRICAL ELECTRICAL HYDRAULICS GOODS LIFT 2 BB2 BB2 BB1 BB3 BB3 BB1 SL1 EB1 EB1 SL2 SL1 S EXIT A4.1 2 A4.3 1 G F E D C CODE DESCRIPTION EXIT FHR BB1 BB2 BB2 EB1 SL1 SL2 LIFT LOBBY SUPPLY AIR SUPPLY AIR RETURN AIR RETURN AIR GOODS LIFT 1 FIRE PANEL HOUSE KEEPING STORAGE AREA HOUSE KEEPING STORAGE AREA HYDRAULICS ELECTRICAL ELECTRICAL HYDRAULICS GOODS LIFT 2 ATRIUM BB2 BB2 BB1 BB3 BB1 SL1 EB1 EB1 SL2 SL1 EXIT S S 3 4 5 BB2
A4.1 2 A4.3 1 2 1 G F E D C B A SYMBOL DESCRIPTION CODE FHR BB1 BB2 BB2 EB1 SL1 SL2 BB2 BB1 BB3 SL1 EB1 SL2 S EXIT
15 A4.1 1 A4.3 3 4 5 6 7 DESCRIPTION A4.1 2 A4.2 3 EXIT FHR LIFT LOBBY SUPPLY AIR SUPPLY AIR RETURN AIR RETURN AIR GOODS LIFT 1 FIRE PANEL HOUSE KEEPING STORAGE AREA HOUSE KEEPING STORAGE AREA HYDRAULICS ELECTRICAL ELECTRICAL HYDRAULICS GOODS LIFT 2 ATRIUM BB2 BB3 BB1 EB1 SL1 EXIT S S S S S S S A4.1 1 A4.3 1 3 4 5 6 7 CODE DESCRIPTION A4.1 A4.2 3 EXIT FHR BB1 BB2 BB2 EB1 SL1 LIFT LOBBY SUPPLY AIR SUPPLY AIR RETURN AIR RETURN AIR GOODS LIFT 1 FIRE PANEL HOUSE KEEPING STORAGE AREA HOUSE KEEPING STORAGE AREA HYDRAULICS ELECTRICAL ELECTRICAL HYDRAULICS GOODS LIFT 2 ATRIUM BB2 BB2 BB1 BB3 BB1 SL1 EB1 EB1 SL2 SL1 EXIT S S S S S S


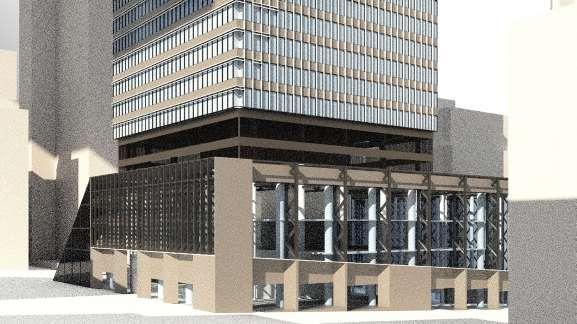
This building boasts a dual facade system, showcasing innovation with an integrated walkway for maintenance and outermost facade accessibility. The meticulous design features capral 175 mullions uniformly, seamlessly incorporating doubleglazed panels for optimum performance. The intricacies of the corner connection at the chamfer, the fall ceiling, and the double facade are meticulously laid out in the details. These drawings not only capture technical precision but also offer a comprehensive overview of each floor’s spatial dynamics. It’s a structural symphony where form meets function, ensuring both aesthetic finesse and practical efficiency in every architectural nuance.
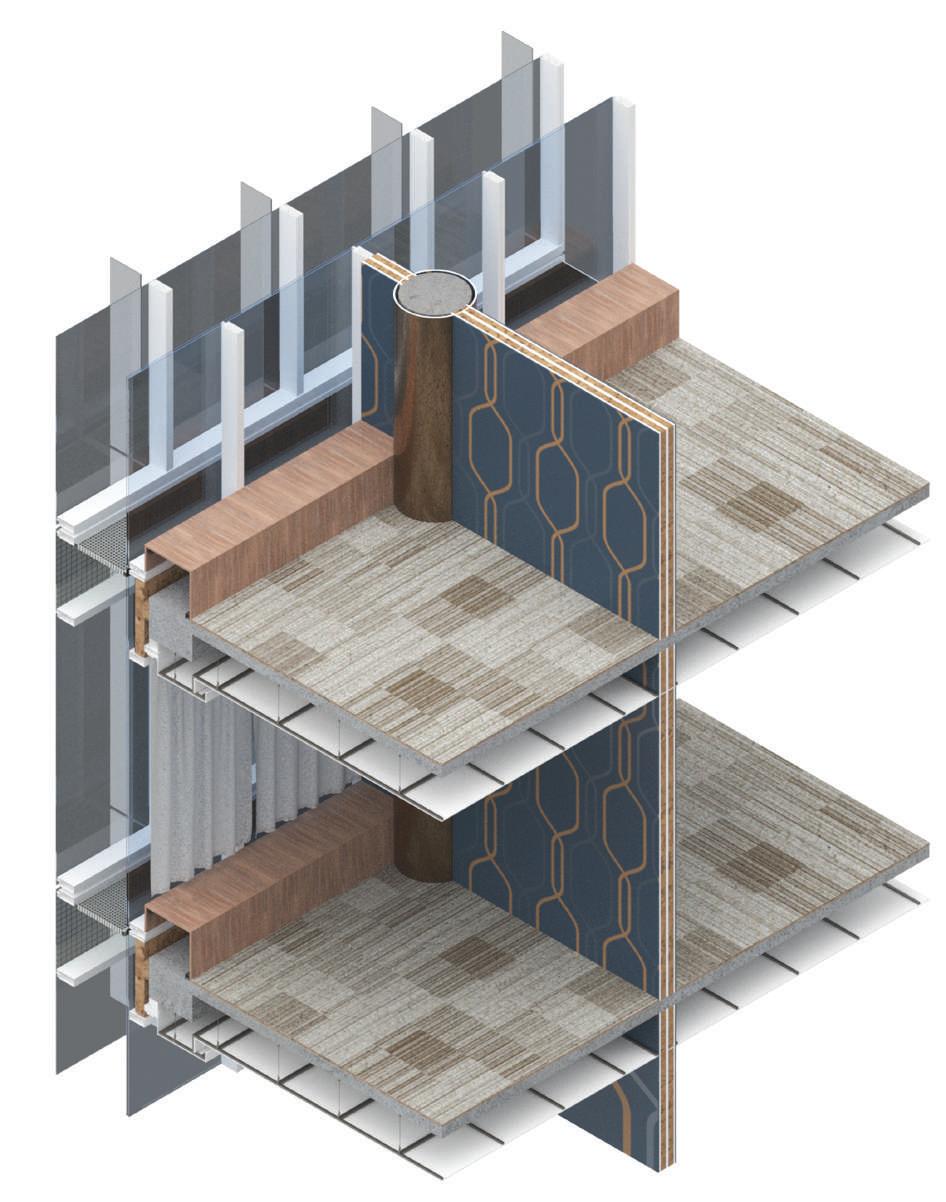

16 2 -
Isometric highlighting materiality and facade components
West Elevation
17 SCALE 1:20 @ A1 SCALE 1:20 @ A1 FFL 187200 LEVEL 39 FFL 183600 LEVEL 38 VP02 VP01 SL01 PV01 EL01 CPT01 CPT01 CPT02323A4.3 3 2 SCALE 1:20 @ A13 1 A4.1 A4.3 4 A4.3 2 N SCALE 1:20 @ A1 SCALE 1:20 @ A1 FFL 187200 LEVEL 39 FFL 183600 LEVEL 38 VP02 VP01 SL01 PV01 EL01 CPT01 CPT01 CPT02323A4.3 3 2 SCALE 1:20 @ A13 1 A4.1 A4.3 4 A4.3 2 N
INCLUSION
This visionary project seeks to empower migrants by nurturing the skills they’ve cultivated over the years, fostering selfdevelopment through optimal access to a spectrum of public and private resources, spanning both academic and non-academic realms. Rather than starting from scratch, the strategy is to strategically position residents in the heart of the city, forming symbiotic ties with well-established educational institutions that have amassed decades’ worth of invaluable resources.
The primary beneficiaries are a demographic often overlooked in such initiatives: individuals aged 50 and above, with a specific emphasis on elderly asylum seekers facing distinctive challenges. Unlike their younger counterparts, this group confronts substantial obstacles in job hunting, with age often acting as a barrier to physically demanding roles, exacerbating the difficulty of securing employment. Social integration poses another hurdle due to cultural disparities, making it challenging for the elderly to mingle and socialize.


Addressing the multifaceted challenges associated with aging, including dementia, refractive errors, depression, and loneliness, this project aspires to create a supportive ecosystem. By immersing elderly migrants in the vibrant city center, surrounded by educational institutions, it not only facilitates skill development but also cultivates a community where diverse cultures converge. This holistic approach not only equips elderly migrants with new skills but also establishes a sense of belonging, alleviating the unique challenges associated with aging in a foreign land. It’s a forwardthinking initiative, recognizing the wealth of experience older individuals bring and offering a transformative solution tailored to their distinct needs.
Elements providing care and comfort

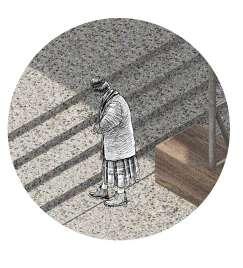


18
Low Riser stairs for Ease and comfort
Column Landings as a seating feature
Inbuilt handail design feature for better grip and stability for users
Inbuilt Ballustrade seats for periodic rests
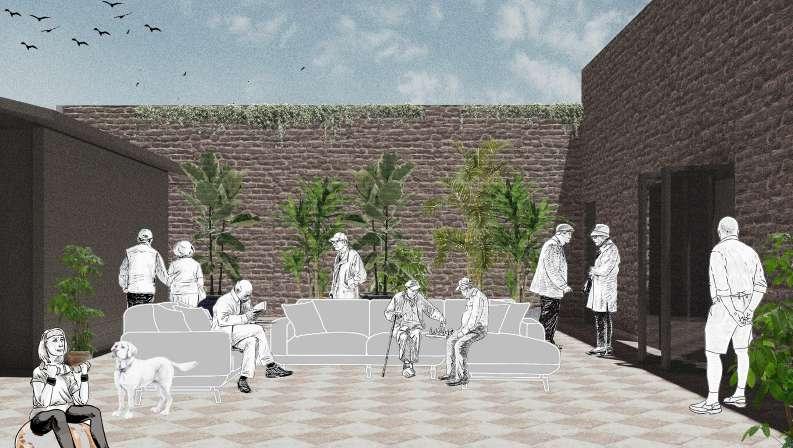
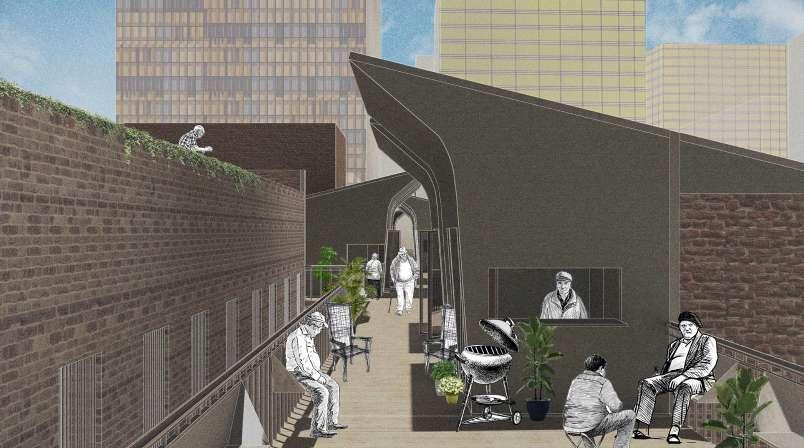
19 SCALE 1:250 SCALE 1:250 GROUND FLOOR PLAN UPPER FLOOR PLAN 0 2.5 5 7.5 10 0 2.5 5 7.5 10
a
Delicate considerations were made to delineate ownership and control, addressing the movement of individuals. The organized layout delineates communal areas accessible to existing owners outside their doors, extending the same privilege to asylum seekers. This reciprocal arrangement fosters a symbiotic relationship, enriching the quality of life for both groups and nurturing stronger community bonds. It’s a thoughtful design where spatial boundaries not only respect privacy but also serve as bridges, promoting inclusivity and harmonious coexistence.
1. Existing condition of the residential building consisted of 4 units with a central corridor allowing access to all the units
2. The newer units are fitted onto the existing facade of the existing building
3. This is done by permanently removing 2 units facing the laneway in which the compact residential unit protrudes ouside the facade
4. The inbetween space is converted into a courtyad enhancing the experience for all residents
5. The access for all units are from the ouside corrdor which site above the existing laneway
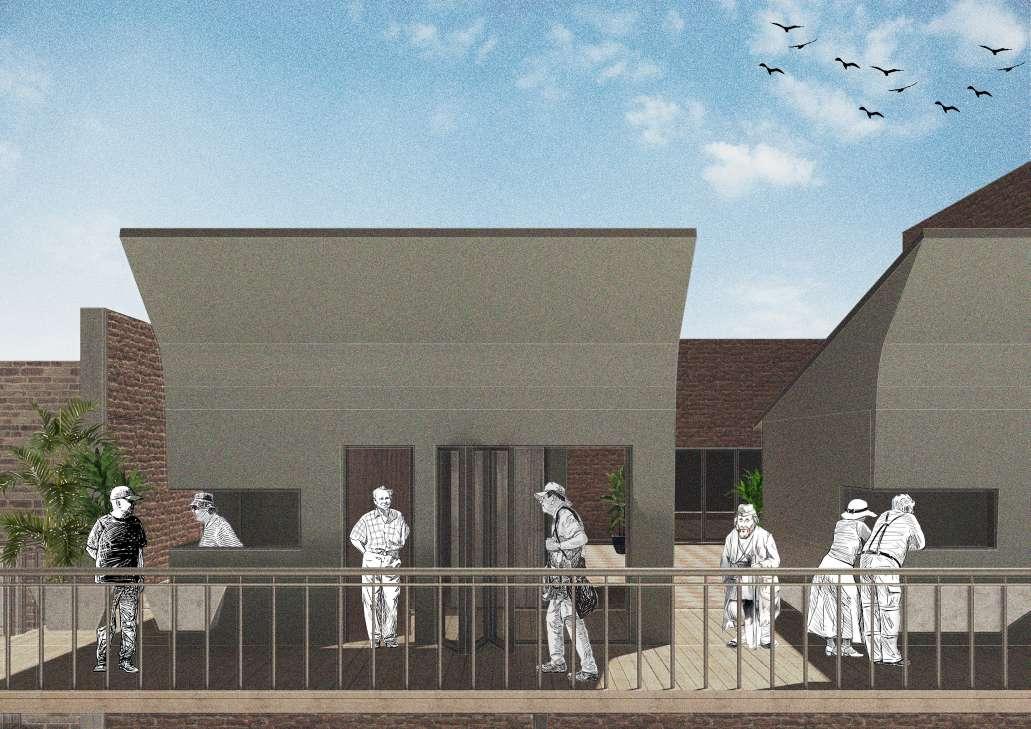
20 SECTION AA A PLAN AA
Strategic internal planning played
pivotal role, establishing clear demarcations between public and private spaces.
21 SCALE 1:100 SCALE 1:100 RESIDENTIAL UNIT SECTION A RESIDENTIAL UNIT PLAN 0 1 2 3 4
