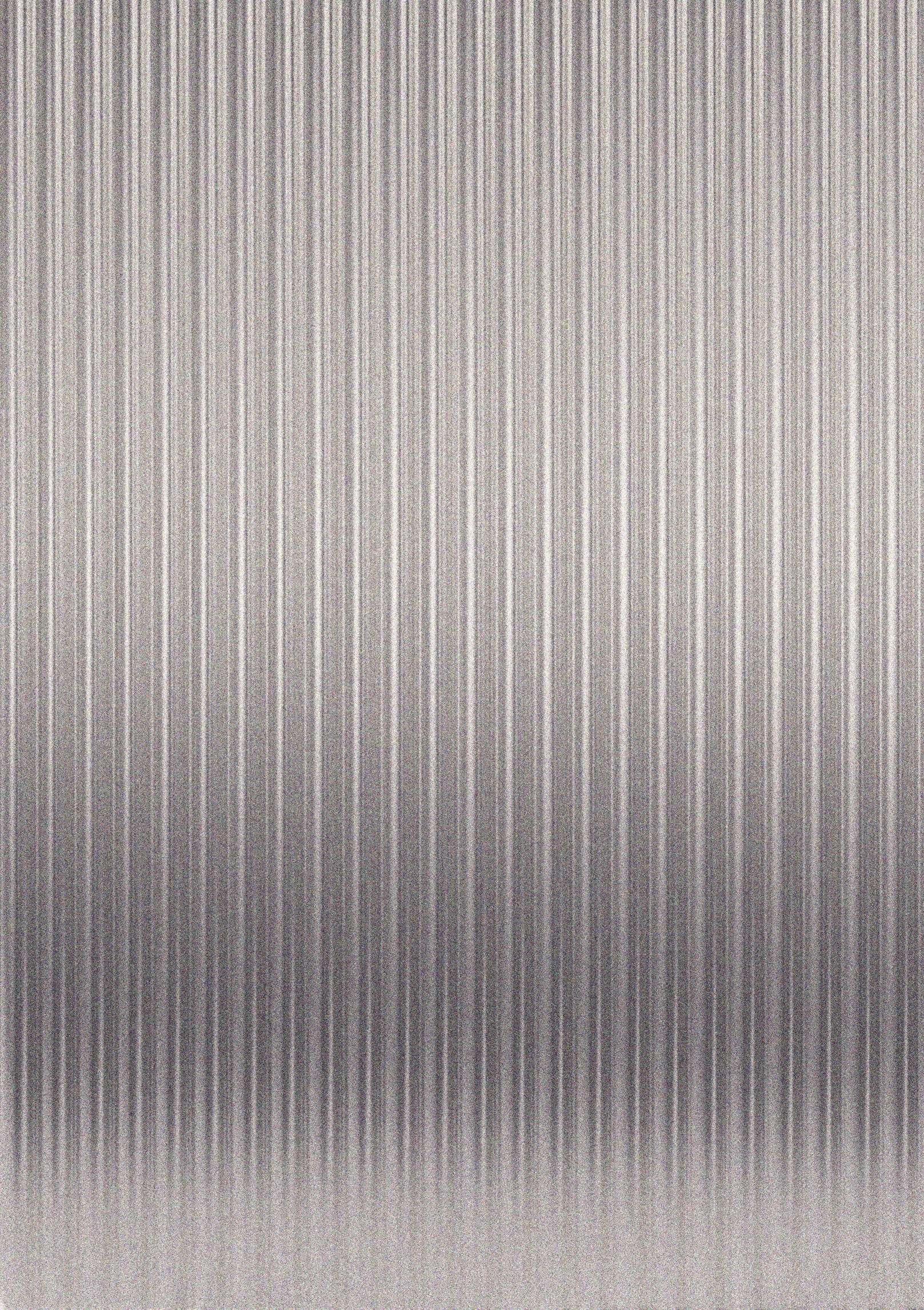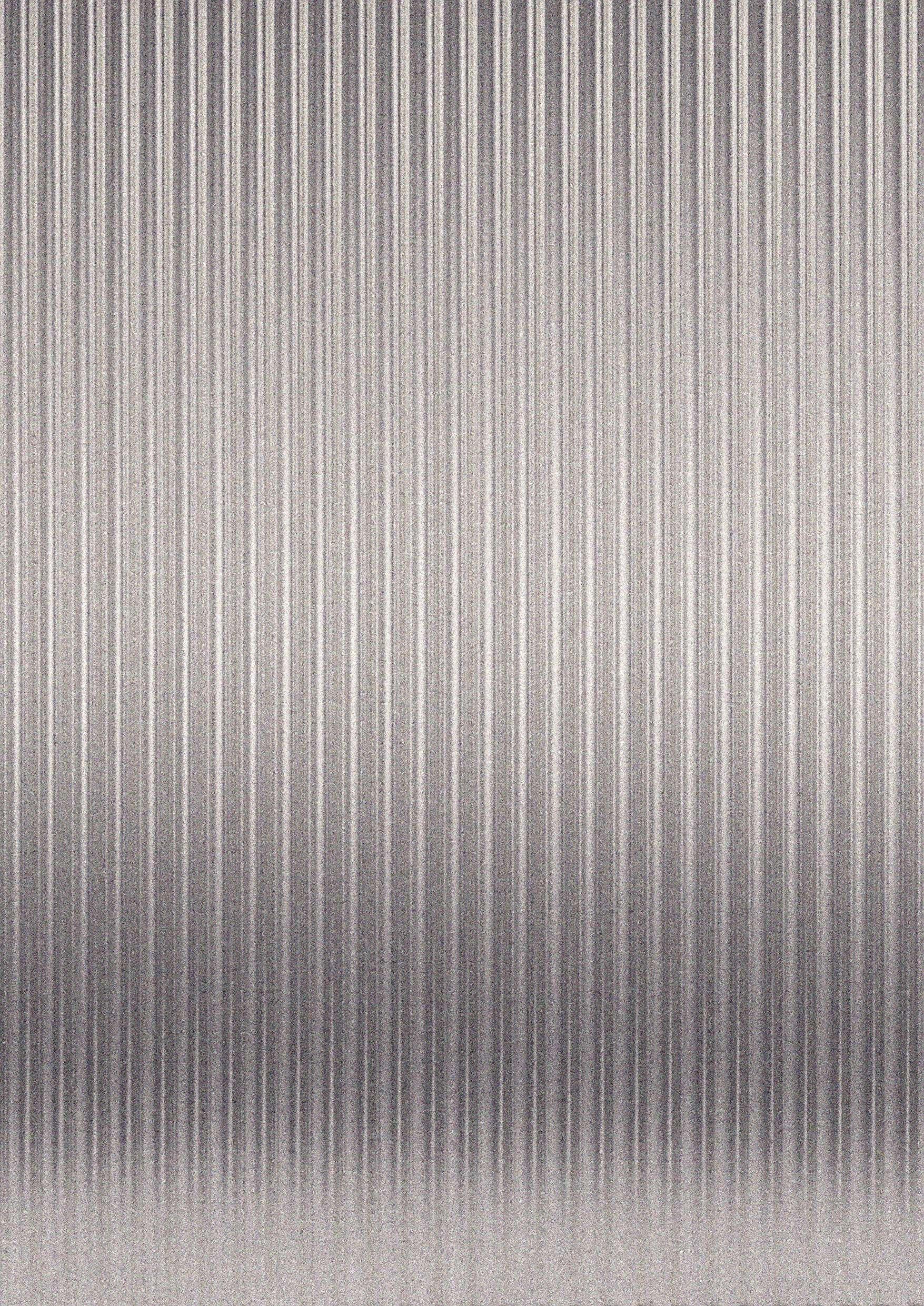
ARCHITECTURE
PORTFOLIO BY HARINISH BALAVIJAYAN
Harinish Balavijayan
Email : harinishb@gmail.com hbalavijayan@student.unimelb.edu.au
LinkedIn: Harinish Balavijayan
Phone : +61 478 898 683
2 Architecture Portfolio
University of Melbourne, Masters of Architecture, Jan 2023 - Dec 2024
University of Melbourne, Bachelor of Design, Jan 2019 - Dec 2022
•Proficient in BIM, 3D modelling and drafting softwares Rhinoceros, Autodesk AutoCAD, Revit, Parametric modelling
•Expertise in V-ray, Twin motion, Enscape and Adobe Creative Cloud
•Profecient in crafting scaled physical models
•Advanced knowledge in the application of efficient construction materials and construction techniques
•Optimised smart solutions by maximizing sustainability in design up to 6star rating on Firstrate5
•Visualizing and conceptualizing 3D forms through advanced parametric modelling
•Critically analysing solutions in parallel with knowledge of building codes of Australia
•Proficient in windows operating system and Microsoft office suite
Residential Advisor / Unilodge Australia Jan 2023 - Jan 2024
•Offered assistance and guidance to residents, attending to their concerns and aiding in the resolution of problems
•Managed administrative responsibilities, including the completion of incident reports and documentation
Peer Mentor / University of Melbourne Jan 2020 - Dec 2022
•Provided valuable insights to new students transitioning into university life
•Excelled throughout academic and excelling in extracurricular activities
Design Student Society / Melbourne School of Design Events officer
Jan 2020 - Dec 2021
•Managed responsibilities in organizing and executing online and off-line events
•Delegated tasks to team members and undertaking decisions cohesively
MSDx Exhibition
•2020 - Design studio Beta | Public Garden design
•2022 - Design Studio Epsilon | Capstone Project | Large scale cooperative Housing project accomodating (200 Units)
•2023 - Masters Studio | Executed a housing project to accommodate asylum seekers in Melbourne CBD DesignX Southbank Exhibition Exemplary capstone work displayed, November 2022
•2023 - Masters Studio | Designed a prototyping facility within the Arden precinct development in North Melbourne.
•Certified Adobe Suite Professional Certified by Arena Animation institute
Harinish Balavijayan 3
EDUCATION
ACHIEVEMENTS
ACQUIRED SKILLS WORK EXPERIENCE
OCCULT
The term “occult” evokes notions of the mysterious, mystical, and intangible aspects of a substance. In this context, these characteristics are attributed to turmeric, which emits subtle vapors into its surroundings. The aim is to enhance sensory experiences by incorporating these elusive elements into architectural designs, allowing spaces to absorb and resonate with their mystical essence. Despite this ethereal quality, the production process remains grounded in authenticity and richness, employing conventional equipment to ensure the integrity of the final product.

4 Architecture Portfolio CARDIGAN ST ELEVATION The term "occult" evokes notions of the mysterious, mystical, and intangible aspects of a substance. In this context, these characteristics are attributed to turmeric, which emits subtle vapors into its surroundings. The aim is to enhance sensory experiences by incorporating these elusive elements into architectural designs, allowing spaces to absorb and resonate with their mystical essence. Despite this ethereal quality, the production process remains grounded in authenticity and richness, employing conventional equipment to ensure the integrity of the final product.
Harinish Balavijayan 5 0 1 1.5 0.5 2 SCALE 1:50 Retired
MAKERS Students
CONSUMERS CARLTON DEMOGRAPHIC 15 -29 years - 61.9% 30 -44 years - 16.7% 45 -59 years - 7.4% others - 14% STEAMING DRYING SHREDDING CRUSHING SUPERFICIAL INTANGIBLE MYSTICAL
STAINS,
ABSORBING THE UNSEEN TURMERIC FUMES CAPTURED
ARCHITECTURAL ELEMENTS
PRODUCTION ACTIVITIES BY RETIERED MEN AND WOMEN MULTIGENERATIONAL APPROACH CATERING TO YOUNGER GENERATION ADJACENT BUILDING ADJACENT BUILDING ADJACENT BUILDING Diversion
human circulation achieved through a setback Due
globally diverse population,
younger demographic actively
healthier
fast-paced lives, the creation of
emerged.
crafted
medicinal
essential
body’s
turmeric is
whey protein.
lifestyle,
needs.
men and women
/ Younger demographic
BLEMISHES,
TRACE
THROUGH
PASSAGE OF TIME WITH PEOPLE PASSAGE OF TIME WITH MATERIALS
of
to Carlton’s exposure to a
predominantly composed of a
seeking
choices in their
Purge refreshments
These beverages are
with spices containing
properties
for the
recovery. In the manufacturing process, freshly ground
available for individual purchase and is also incorporated into
The predominant demographic at Carlton is composed of a varied student population, with only a small portion of residents falling into an aged population category. Given that students are consistently searching for healthier alternatives to support a well-rounded
the product aligns seamlessly with their
The on-site produced product is presented to consumers in 2 distinct products initially as freshly ground spices and secondly as a specially formulated refreshing beverage.
Spice smashers to engage people on street level
Aromatic attaction
Elevation - West

6 Architecture Portfolio

7
Harinish Balavijayan
8 Architecture Portfolio SUPERFICIAL ABSORPTION CLEANSING SECTION A-A
9 SKYLIGHTS MODULAR DRYING MESH DISMANTLABLE SLAB CONSTRUCTION 0 1 2 3 4
Harinish Balavijayan
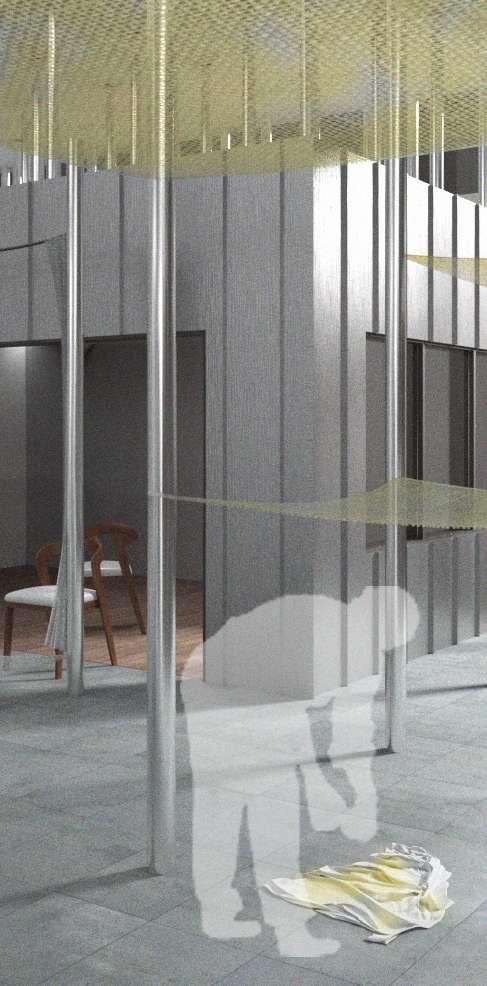

10 Architecture Portfolio 0 0.5 1 1.5 MICRO PLAN : LIVING + MAKING + SHARING SCALE 1:25 0 0.5 1 1.5 MICRO PLAN : MAKING + CLEANSING SCALE 1:25
Balavijayan 11 MICRO PLAN : MAKING + CLEANSING SCALE 1:25
ST GRATTAN PL 0 1 2 3 4 SCALE 1:100 Ramp UPPER FLOOR PLAN A A Void Study Grinding Drying Slicing Shredding MICRO PLAN CARDIGAN ST GRATTAN PL Ramp Earth Ovens Loading Bay Shop Drink Dispensers 0 1 2 3 4 SCALE 1:100 A A GROUND FLOOR PLAN MICRO PLAN
Harinish
CARDIGAN
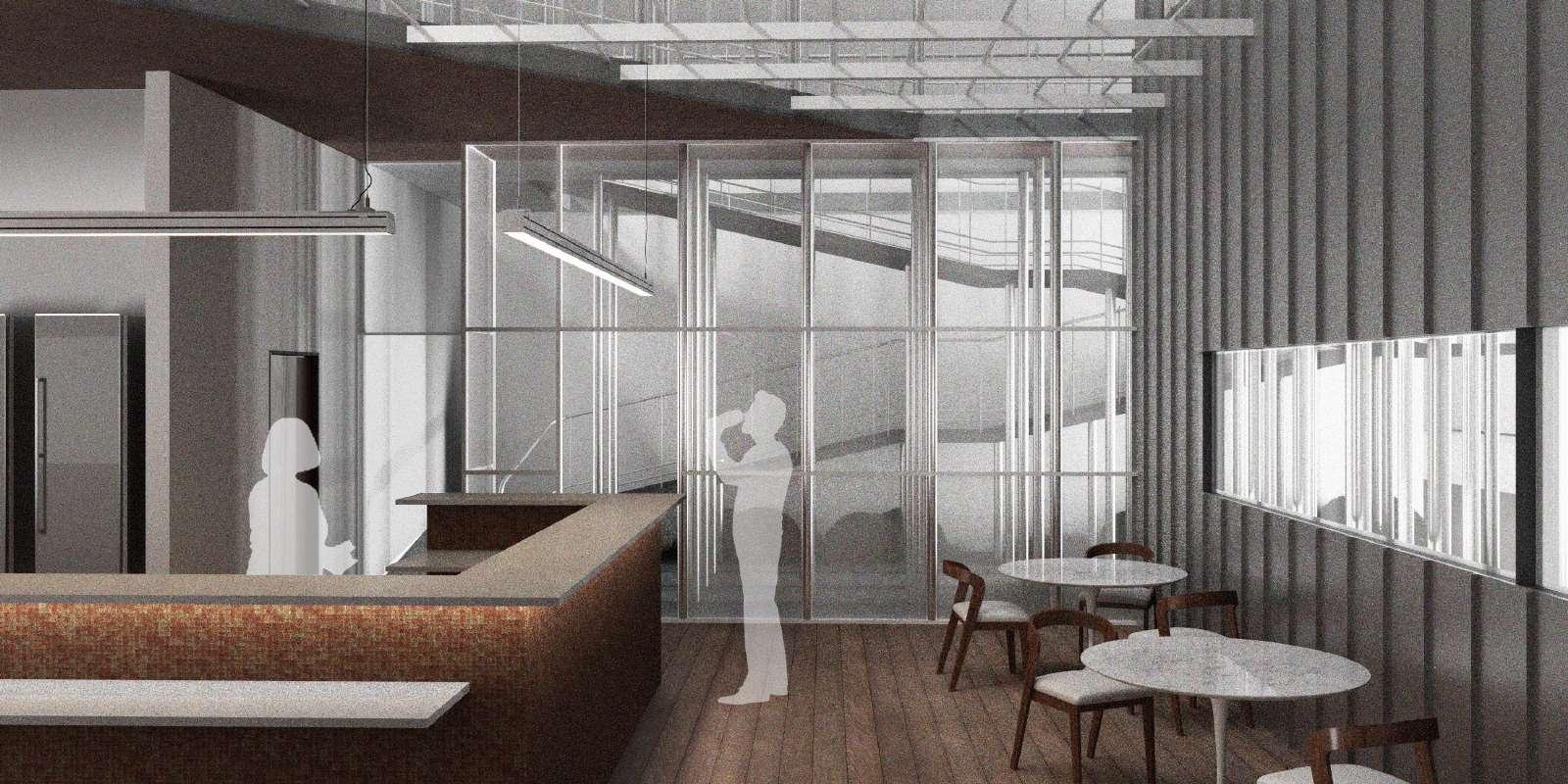
12 Architecture Portfolio Bus stop Summer Solstice WinterSolstice Tram stop Bus stop Summer Solstice WinterSolstice ANALYSIS SCALE 1:250 Retired men and women MAKERS Students / Younger demographic CONSUMERS CARLTON DEMOGRAPHIC 15 -29 years - 61.9% 30 -44 years - 16.7% 45 -59 years - 7.4% others - 14% SHREDDING ADJACENT BUILDING ADJACENT BUILDING ADJACENT BUILDING Diversion of human circulation achieved through a setback Due to Carlton’s exposure to a globally diverse population, predominantly composed of a younger demographic actively seeking healthier choices in their fast-paced lives, the creation of Purge refreshments emerged. These beverages are crafted with spices containing medicinal properties essential for the body’s recovery. In the manufacturing process, freshly ground turmeric is available for individual purchase and is also incorporated into whey protein. The predominant demographic at Carlton is composed of a varied student population, with only a small portion of residents falling into an aged population category. Given that students are consistently searching for healthier alternatives to support a well-rounded lifestyle, the product aligns seamlessly with their needs. The on-site produced product is presented to consumers in 2 distinct products initially as freshly ground spices and secondly as a specially formulated refreshing beverage. Spice smashers to engage people on street level Aromatic attaction
- Reduced dependancy on HVAC systems - Increased ventilation increasing energy effeciency
- Improved IEQ due to constant access to sunlight
Permeable surface increasing ground water level
Utilising 238m2 of roof area to accommodate 22 solar panels at 37 degrees inclination.
13
Harinish Balavijayan
Permeable brick tiles
Skylight windows
Solar Panels
Outflow pipe Suppy water to vegetation Suppy water for washing & steaming
textile fabric
textile fabric Infiltration to subsoil
trench
scaffolding
at the end
life
litre underground water tank Grey water filtration
Sand gravel RAIN
Geo
Geo
Retention
End of life Poles on site repuposed to
components
of
20,000
PERFODROP
Envisioning the production landscapes as a dynamic stage for a captivating performance, enabling the audience to intimately connect with the seamless coordination of human and mechanical elements within the enclosed setting.
Exploded Isometric categorizing usable space and structure
14 Architecture Portfolio
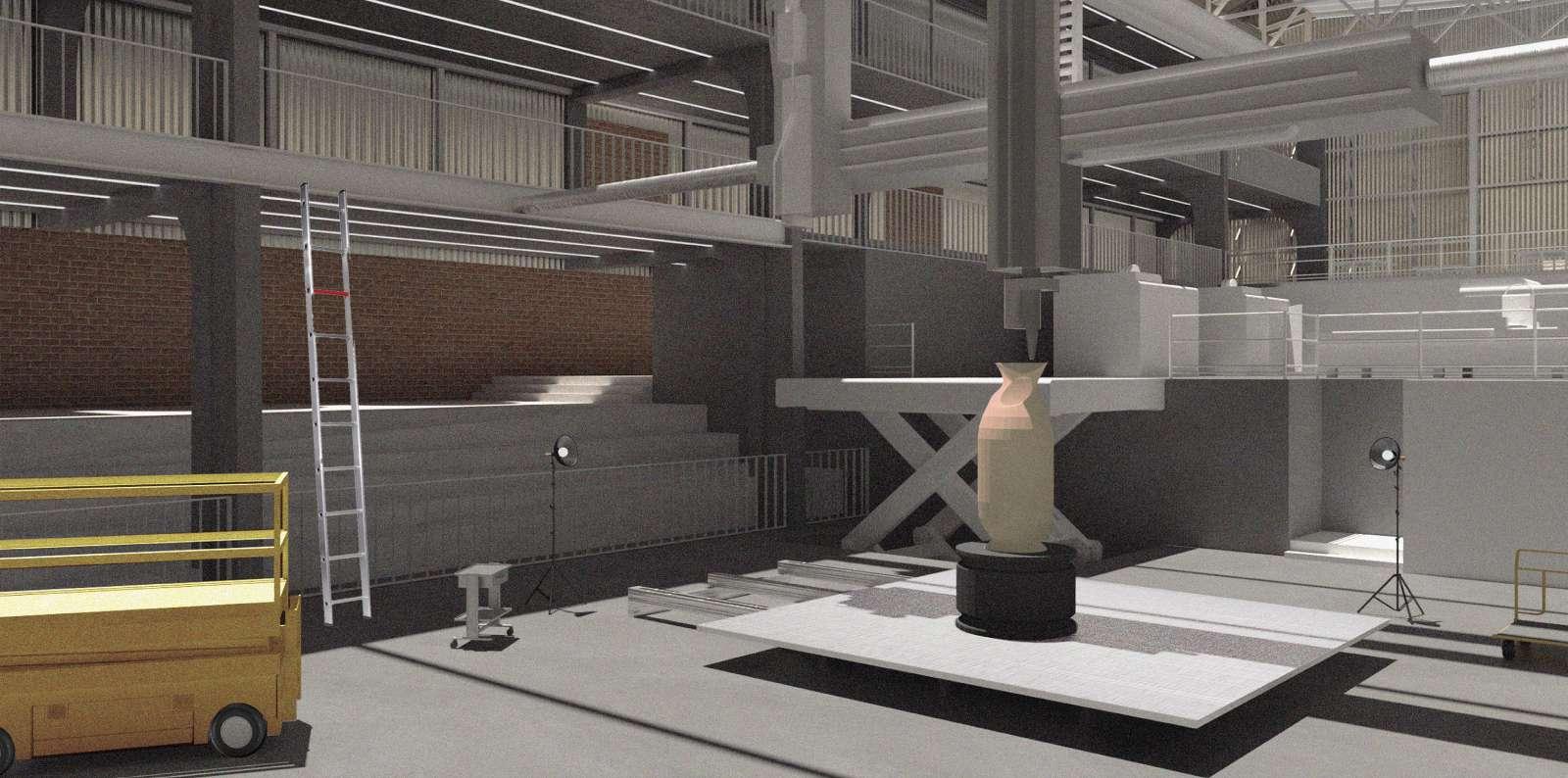
15
Harinish Balavijayan
Pedestrian Interface Interconenction of Public and factory space
Scales of production distinguished by levels

16 Architecture Portfolio

17
Harinish Balavijayan
18 Architecture Portfolio A
Balavijayan 19 A Section North - South
Harinish

20 Architecture Portfolio
21 East Elevation West Elevation Section East - West
Harinish Balavijayan
CHAMPHER
Situated in Melbourne’s pulsating Central Business District (CBD), a visionary high-rise is on the horizon—a majestic fusion of luxury and functionality. This architecture unfolds with a luxurious hotel and office spaces. A Sky Lobby that not only facilitates check-ins but elevates the arrival experience with breathtaking panoramic views.
22 Architecture Portfolio A4.1 2 A4.3 1 2 3 1 G F E D C B A SYMBOL DESCRIPTION CODE DESCRIPTION FHR BB1 BB2 BB2 EB1 SL1 SL2 LIFT LOBBY SUPPLY AIR SUPPLY AIR RETURN AIR RETURN AIR GOODS LIFT HOUSE KEEPING STORAGE AREA HYDRAULICS HYDRAULICS BB2 BB1 BB3 BB3 BB1 SL1 EB1 EB1 SL2 SL1 S 2 3 1 EXIT A4.1 2 A4.3 1 2 3 1 G F E D C B A SYMBOL DESCRIPTION CODE DESCRIPTION FHR BB1 BB2 BB2 EB1 SL1 SL2 LIFT LOBBY SUPPLY AIR SUPPLY AIR RETURN AIR RETURN AIR HOUSE KEEPING STORAGE AREA HYDRAULICS HYDRAULICS BB2 BB1 BB3 BB3 BB1 SL1 EB1 EB1 SL2 SL1 S EXIT
A4.1 2 A4.3 1 2 1 G F E D C B A SYMBOL DESCRIPTION CODE FHR BB1 BB2 BB2 EB1 SL1 SL2 BB2 BB1 BB3 SL1 EB1 SL2 S EXIT
Harinish Balavijayan 23 A4.1 1 3 4 5 6 7 DESCRIPTION A4.1 2 A4.2 3 EXIT FHR LIFT LOBBY SUPPLY AIR SUPPLY AIR RETURN AIR RETURN AIR GOODS LIFT 1 FIRE PANEL HOUSE KEEPING STORAGE AREA HOUSE KEEPING STORAGE AREA HYDRAULICS ELECTRICAL ELECTRICAL HYDRAULICS GOODS LIFT 2 ATRIUM BB2 BB3 BB1 EB1 SL1 EXIT S S S S S S S A4.1 1 A4.3 1 3 4 5 6 7 CODE DESCRIPTION A4.1 2 A4.2 3 EXIT FHR BB1 BB2 BB2 EB1 SL1 SL2 LIFT LOBBY SUPPLY AIR SUPPLY AIR RETURN AIR RETURN AIR GOODS LIFT 1 FIRE PANEL HOUSE KEEPING STORAGE AREA HOUSE KEEPING STORAGE AREA HYDRAULICS ELECTRICAL ELECTRICAL HYDRAULICS GOODS LIFT 2 ATRIUM BB2 BB2 BB1 BB3 BB1 SL1 EB1 EB1 SL2 SL1 EXIT S S S S S S S
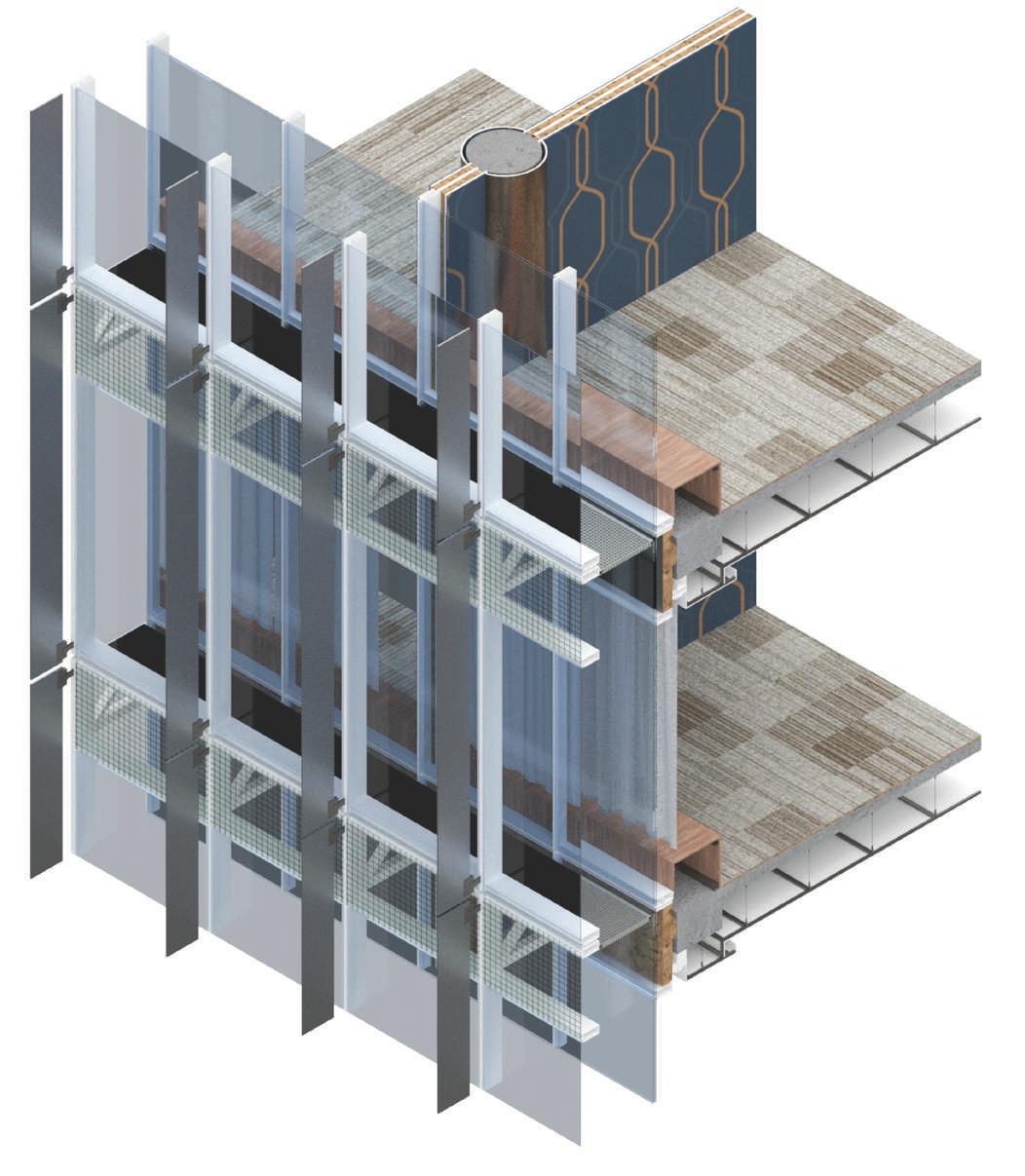



24 2 -
Harinish Balavijayan 25 SCALE 1:20 @ A1 SCALE 1:20 @ A1 FFL 187200 LEVEL 39 FFL 183600 LEVEL 38 VP02 VP01 SL01 PV01 EL01 CPT01 CPT01 CPT02323A4.3 3 2 SCALE 1:20 @ A13 1 A4.1 A4.3 4 A4.3 2 N SCALE 1:20 @ A1 SCALE 1:20 @ A1 FFL 187200 LEVEL 39 FFL 183600 LEVEL 38 VP02 VP01 SL01 PV01 EL01 CPT01 CPT01 CPT02323A4.3 3 2 SCALE 1:20 @ A13 1 A4.1 A4.3 4 A4.3 2 N
INCLUSION
This visionary project seeks to empower migrants by nurturing the skills they’ve cultivated over the years, fostering selfdevelopment through optimal access to a spectrum of public and private resources, spanning both academic and non-academic realms. Rather than starting from scratch, the strategy is to strategically position residents in the heart of the city, forming symbiotic ties with well-established educational institutions that have amassed decades’ worth of invaluable resources.






26 Architecture Portfolio
Low Riser stairs for Ease and comfort
Column Landings as a seating feature
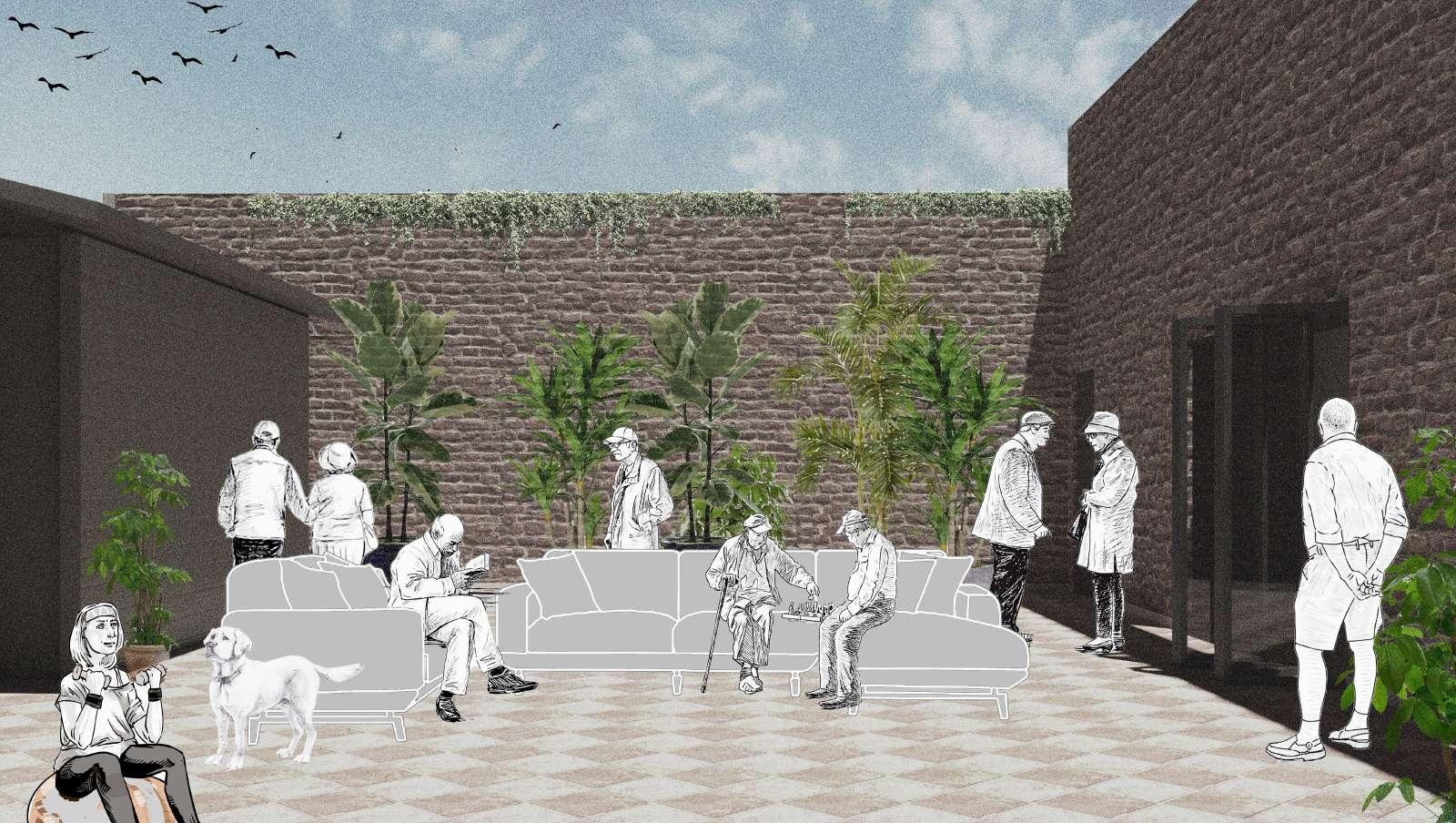
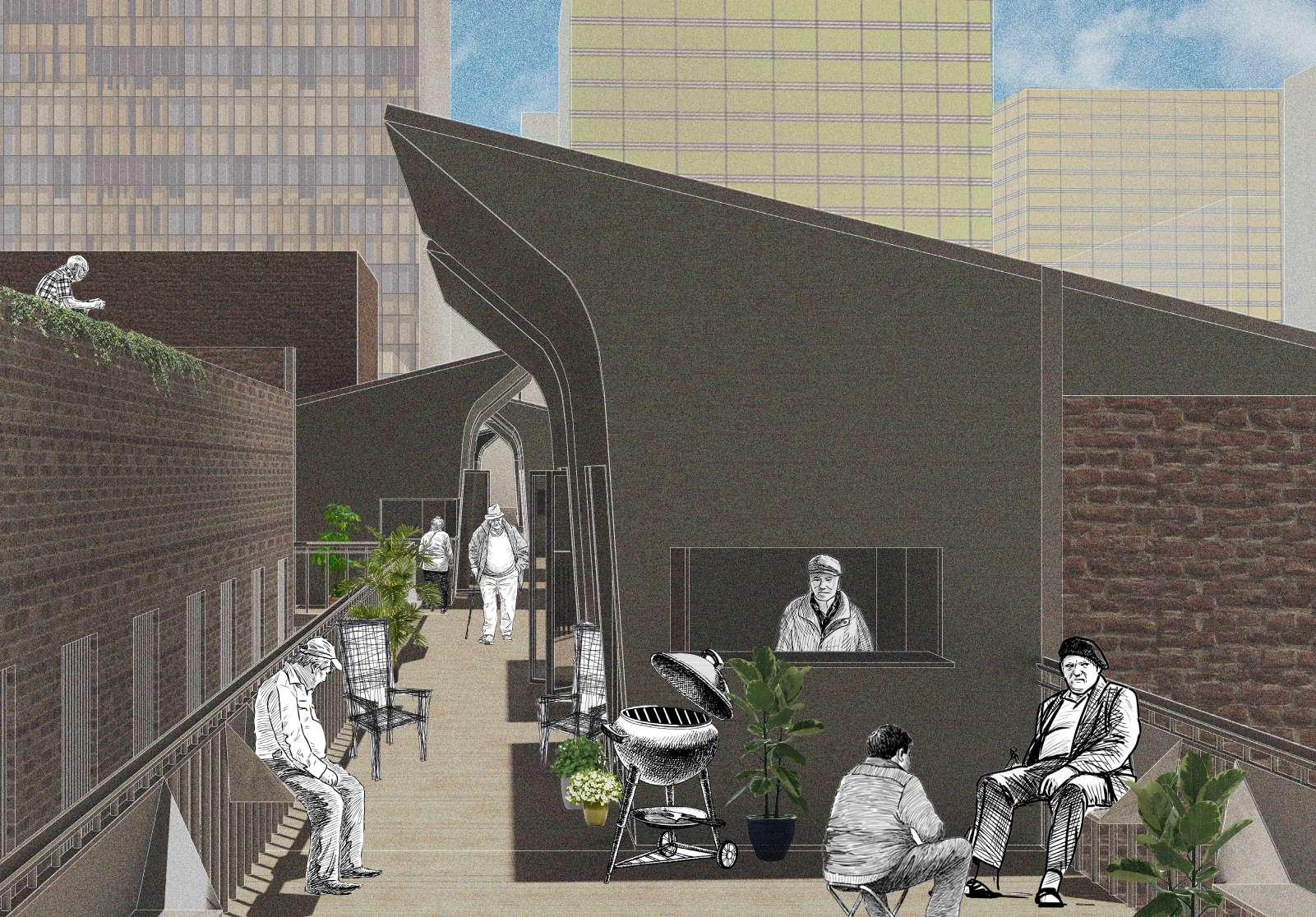
27
Harinish Balavijayan
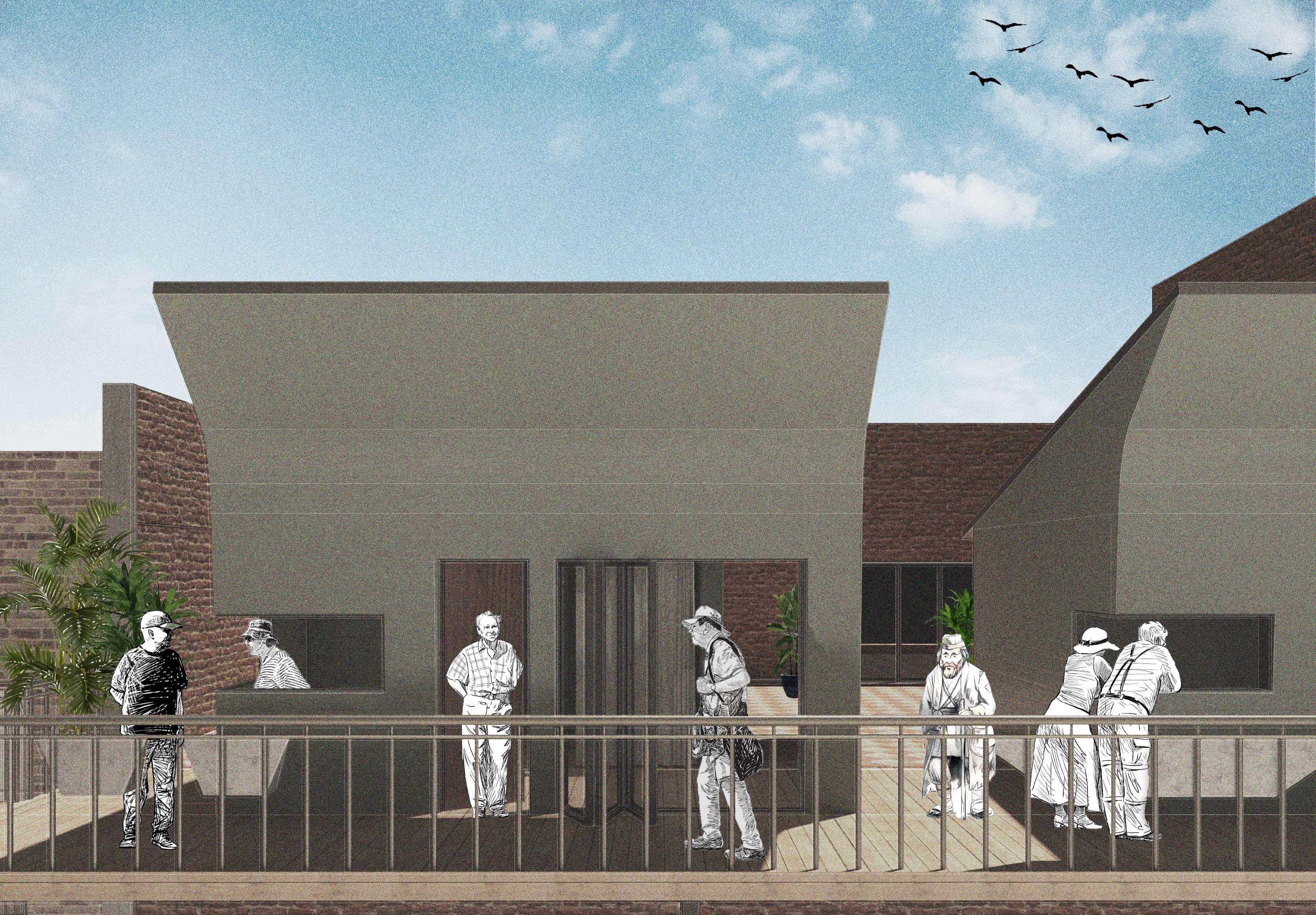
28 Architecture Portfolio

29
Harinish Balavijayan
30 Architecture Portfolio Elements providing care and comfort
31 SCALE 1:250 SCALE 1:250 GROUND FLOOR PLAN UPPER FLOOR PLAN 0 2.5 5 7.5 10 0 2.5 5 7.5 10
Harinish Balavijayan
1. Existing condition of the residential building consisted of 4 units with a central corridor allowing access to all the units
2. The newer units are fitted onto the existing facade of the existing building
3. This is done by permanently removing 2 units facing the laneway in which the compact residential unit protrudes ouside the facade
4. The inbetween space is converted into a courtyad enhancing the experience for all residents
5. The access for all units are from the ouside corrdor which site above the existing laneway
32 Architecture Portfolio SECTION AA A PLAN AA
0 1 2 3 4
33 SCALE 1:100 SCALE 1:100 RESIDENTIAL UNIT SECTION A RESIDENTIAL UNIT PLAN
Harinish Balavijayan
