STATEMENT OF ENVIRONMENTAL EFFECTS

For a Development Application at 1 Tawa Street




Thisdocumenthasbeenpreparedby StudioThink toprovideinformationandplanning assessmentinrelationtoseekdemolition,alterationandadditionsoftheexistingdwellingat1 TawaStreet,Ashfield2131.WhichislegallyidentifiedasLot3,DP16828.Itisapproximately 1.2 kilometres North to Ashfield Train Station and 7.8 kilometres West of Sydney CBD.
Thesiteprovidesanareaofapproximately372.7m2 andisdevelopedtoasingledwelling housewithterracottaroofinfederationbungalowstyle.Theownerofthepropertyhasbeen requiredtodevelopthecurrentbuildingpreservingthefrontfacadeandalterthecurrent dwellingintoa3bedroomhousewith2washrooms.TheproposaltargetstoImprovepassive solardesignbyallowingnaturallight,strengthen visualprivacyfromneighbouringbuildings, Improveengagementofthebuildingtothesurroundingcommunityanddesignto fitinthe context with the coherent material.
On behalf of the owner, this proposal seeks approval for development application proposals to the alterations and additions to the existing dwelling.

ThisStatementofEnvironmentalEffects(SEE)hasbeenpreparedby StudioThink to accompanyaDevelopmentApplication(DA)submittedtoInnerWestCouncil.Thisdocument providesinformationandplanningassessmentinrelationtoseekdemolition,alterationand additionsoftheexistingdwellingatLot3,DP16828,whichiscommonlyknownas1Tawa Street,Ashfield2131.Thereconfigurationofthespaceincludesaground floorrearextension, anewrearcarportandtheinternalreconfigurationincludinganewkitchen,livingarea, bathroom, bedrooms and courtyards.
TheStatementofEnvironmentEffectistobereadinconjunctionwiththefollowing documents:
Sheet DA - A101 Context Analysis
Sheet DA - A102 Site Analysis
Sheet DA - A103 Current Building Plan
Sheet DA - A104 Demolition Plan
Sheet DA - A105 Proposal Ground Plan
Sheet DA - A106 Proposal Roof Plan
Sheet DA - A107 Proposal Elevations
Sheet DA - A108 Proposal Sections
Sheet DA - A109 Shadow Diagrams
Sheet DA - A110 Materials and Finishes

Thisitemcross-referenceswiththeDCPSection2GeneralGuidelines:ChapterA–Miscellaneous Part 1 Site and Context Analysis. (seepart 4.2 below)
ThesiteislocatedintheInnerWestareaat1TawaStreet,Ashfield2131,whichislegally known as Lot 3, DP 16828. (R2- Low Density Residential Area).

1Tawastreetislocatedatthecornerofthestreet,withneighboursontheSouth-Easternand South-Westernsideofthesite.TheNorth-EasternandNorth-Westernsideofthefacadefaces thestreet.ThesiteislocatedwithintheInnerWestCouncilLocalGovernmentArea(LGA).Itis approximately1.2kilometresNorthtoAshfieldTrainStation,110mfromHammondPark(RE1 Publicrecreation),7.8kilometresWestofSydneyCBD.ThevehicularTrafficofTawaStreetis low while Frederick Street ( the north of the property) is relatively high.
Thetotallandareaofthesiteis372.7m²,NorthWestsideboundaryis25.15metres,North sideboundaryis4.395metreaNorth-Eastsideboundaryis10.185metres,South-Eastside boundaryis28.665metres,South-Westsideboundaryis13.32metres.Therearetwotrees alongtheNorth-Westboundary,T212andT213,T44inthefrontyardalongtheNorth boundary,andtwomoreinthebackyard,T318andT319.Thesitehasadifferenceinelevation of0.8metresbetweenitstallestandlowestpoints,withthesiteitselfslopingupfromthe West corner to the East corner of its boundary.
This item cross-references with the Sheet DA - A101 Context AnalysisTheexistingpropertyisasingledwellingbrickrenderfacadeandtheTerracottatilehiproofin Federationbungalowstyles,whichiscoherenttotheadjacentproperties.TheNorth-East boundaryisseparatedwitharowofbrickfencing,andtheNorth-Westboundaryisseparated withacolorbondsteelfencing.ThegarageislocatedontheendoftheNorth-Westboundary, and was constructed as a separate structure from the main dwelling.


North-Eastern Boundary: North Western-Boundary:

Oneofthemostdominantopportunitiesofthecurrentdesignisitspassivesolardesign, whichcanbeimprovedthroughbringinginmorenaturallightstoimprovethelightqualityof theinterior.Theotheropportunitywouldbetheconnectionbetweenthebuildingtothe outdoorspaceandtheneighbourhood,whichatthemomentisneglectedthroughits implementation of its colorbond fence on the North-West boundary.
Themainconstraintsofthecurrentsiteareitssetbackboundaries,thestyleofbuildingwithin the streetscape and the built form of the front of the house.
ThecurrententryofthepropertysitsontheNorth-EastsideofTawast,andthegarage entrancesitsontheNorth-westside-whereonewouldenterthroughthebackdoorofthe existinghouse.(Seeimageattachedbelow)ThelongsideoftheNorth-Westernboundaryhas opportunitiesfordevelopment.Thefencingistobedemolished,andanewfacadecanbe constructedtoprovideanewopen-planlivingspace.BybuildingalongtheNorth-West sidewalk,thenewextensioncantakeadvantageofthesunlight,creatingalivingspacewhich can open up into the public space.
Thenewextensionwouldalsoconnectthegaragetothemainlivingspace,creatinganew entranceontheNorth-Easternboundary,whichwouldprovideamorelogicalandconvenient accesstothehouse,whilstretainingtheoriginaldoorway.Multiplevegetationspacescanalso be added for privacy and more connection to nature.
This item cross-references with the Sheet DA - A102 Site AnalysisNeighbouring development:
AccordingtotheInnerWestcouncil,thedevelopmentaroundAshfieldincludesthe Shadecar parkimprovementsofAquaticCentrephase2inOctober2022, Newparkfacilitiesupgradeof LewisHermanReserve inDecember2022,upgradingtheFencingof HammondParkin December 2022 and masterplan upgrade of Yeo Park in June 2023.

Theadjoiningdevelopmentnear1TawaStreetincluding,2,2A,3,3A,4,4A,5,6,8Tawastreet arebuiltinFederationstyle.Alltheabovedwellingsareone-storeyexceptfor5Tawastreet, whichisa2storeybuilding.2ATawastreetwasrenderedinwhiteplasterwhileotherbuildings retainedtheoriginalcolourofthebrickfacade.Thebuiltformofthesurroundingdwellingare very similar, detached and semi detached roofs are commonly found in the designs.




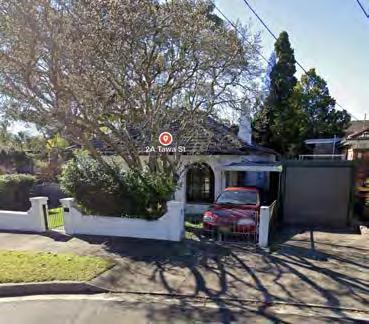


Street: single storey, terracotta hip roof, brick facade, semi- detached dwelling
Tawa Street: single storey, terracotta hip roof, brick facade, semi- detached dwelling
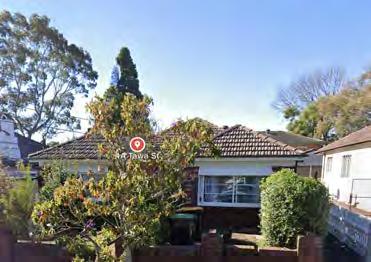
Street:
Street:
storey,
hip roof, brick facade, semi- detached
Tawa Street: single storey, terracotta hip roof, brick facade, semi- detached dwelling
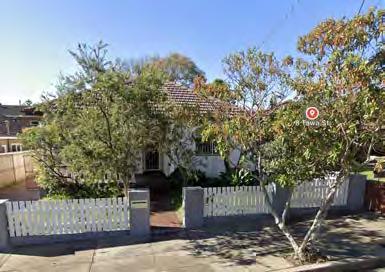

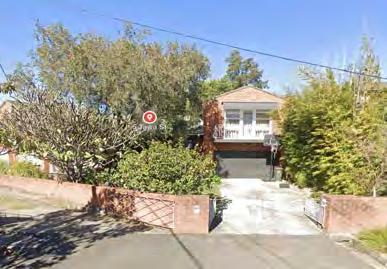

Street:
Street:
Street:
storey,
storey,
roof,

● The existing asbestos garage will be demolished and reconstructed
● The existing backyard extension will be demolished
● Internalwallsoftheexistinghousewillbedemolished,withtheexceptionofthetwo bedrooms near the existing entrance.
● ExistingexternalwallsonbothNorth-WestandSouthEastofthehousewillbepartially demolished to make space for vegetation pockets.
Garage:
● The garage will be demolished and rebuilt to be pushed to the site boundaries offset.
Extension:
● ThenewextensionwillbebuiltalongtheNorth-Westsideofthesite,liningupwiththe front of the house to allow the extension to merge with the original building.
● Thenewextensionwillallowforbetterpassivedesignandpublicinteractionswiththe incorporation of glass and timber louvre doors
○ See “Passive Design and Public Interactions” for more details

Access:
● AnewentrancewillbeconstructedontheNorth-westfacadeofthesite,allowingfor an access point between the garage and the living space.
● Fortheexteriorofthefacade,thedesignwillcorrespondtotheadjacentbuildings through the use of masonry load bearing walls.
○
Thesewallswillnotattempttocompletelyblendintoitsneighbouringexposed bricks as these walls are designed to be rendered.
● The roofing of the extension is to be constructed with colorbond steel
● Timberaccentswillbeprovidedtothefacadethroughtheoperabletimberlouvres,and the garage door.
● Passivesolardesignwillbeimprovedwiththeuseofslidingglassdoorsandoperable timber louvres on the NW to capture maximum sunlight to the interior.
● Thefenceswillbereplacedbylow-heightplantationssuchasshrubberiestoremove the rigid boundaries between the house and the neighbourhood.
○ ShrubberieswillbeplantedinfrontofthecurtainwallontheNWfacadewhich keepsthevisualprivacywhiletheoutlookcreatesaconnectiontotheoutside, weakening the separation between the private space and the public area.
● Theprivacyissueoftheneighbouroverlookingthebalconyandtheinteriorwillbe fixedasthenewlouvrefacadewillpreventneighboursfromoverseeingtheinsideof the living space from their balconies, whilst allowing the residents to view out.
● Two of the original bedrooms are to be retained at their original position.
○ Bothbedroomsresideonthepre-existingfacadesideofthehouse,thus providingexistingwindowsthatwillbeabletoprovideefficientsunlight-NE windowsforBedroom1withanewopeningonNW,andbothNEandNW windowsforBedroom2.Pocketsofvegetationwillbeaddedprovidingviews near all the rooms.
● The master bedroom will be moved between the courtyard and the second bedroom
● The original bathroom at the front of the house will become an ensuite.
● TheextensionalongtheNorth-Westboundaryofthesitewillfeatureanopenplan living which can open up to both the front yard, and the courtyard.
● Thechildren’splayroomwillbelocatedbehindthegarage,separatingfromthemain living space, whilst at the same time having access to the courtyard and the sun.

including
concrete flooringwllbepouredforthenewsiteentranceofthehouseandgarage, vegetation subberies to be planted to the NW side of the property
All existing grass and remaining trees to be retained
New vegetation will be planted in the front yard for privacy.
ThesubjectsitesitswithintheAshfieldLEP2013.Theproposedalterationsarepermissible under the following LEP criteria.
LEP Code Analysis
Zoning
R2 Low Density Residential Single Dwelling Single Dwelling

Floor Space Ratio Category H (0.7:1) (Inner West Local Environmental Plan 2022FSR_0014170_COM_FSR_001_010_20 220414)
115m²: 372.7m² (0.3:1) 152m²:372.7m² (0.41:1)
Height of Buildings Category I (8.5m) (Inner West Local Environmental Plan 2022HOB_001 4170_COM_HOB_001_010_20 220414)
N/A N/A
5.34m 5.34m Heritage N/A (Inner West Local Environmental Plan 2022 -
Lot Size Category I (500m²) (Inner West Local Environmental Plan 2022LSZ_0014170_COM_LSZ_001_010_20 220414)
372.7m² 372.7m²
● Toimproveontheamenityofthesiteanddoesnotcausenegativeimpactsto the neighbouring dwellings
● Tobeawareoftheenvironmentalconstraintsandensurethesustainabilityof thedesign,causingnonegativeimpactstothebiodiversity,waterresources and the natural landforms

● To fit in the requirement of house in a low density residential environment
●
Toestablishthedensityoflanduseaccordingtoitsadjacentneighbourhood (R2- Low Density Residential)
● Tomaintainaconsistencyofscalewithitsexistingbuildingandtheadjacent dwellings
○
Proposal:TheproposedFloorSpaceRatio(FSR)0.41:1doesnot exceedthepermissiblelimitof0.7:1,whichreducesthechanceofthe proposed property to cast overshadowing to the neighbouring building.
● Avoid overshadowing and do not exceed height limit
● Height of proposal allows exposure to sufficient sunlight
Proposal:theheightofthebuildingremainunchangedastheextension remains lower than the tallest point of the existing building
● Define floor space ratio
● Clearlycarryoutcalculationwithoutinclusionofareathatdoesnothave development,overlappingcalculationofareathathasalreadybeenincluded and seperate the calculation of community land and public land.
Development is well designed, deriving from and respecting site and desirable neighbourhood characteristics, and reinforcing the character of the LGA
1 Tawa Street is located on a slope with around 800mm of difference in level,
● Syzygium Cascade- Lily Pilly
● The level of detail for site and context analysis must be in accordance with the complexity of the proposal.
● Site and Context Analysis must all be clear and legible, demonstrati ng the design proposal as a response to key neighbourho od features.

● Identify opportunities and constraints
● Identify major features and characteristi cs of the
● Local plants originated in Australia. Blooms in summer, nonpoisonous, low maintenance and adequate in sunny climates.
● lophostemon confertus- brush box
● Local tree originated in Australia. Evergreen tree that requires low maintenance. It is disease and pest resilience, high tolerance for smog, drought and poor drainage, commonly use as street tree Climate
● Maximum temperature up to 29.0° in 2022 summer
● Minimum temperature up to 0.8° in 2022 Winter
●
The proposal will maintain the use of Syzygium Cascade and Lophostemon confertus
● They are both native plants from Australia that are easy to maintain and access to.
●
The new design will include a new secondary access on the NW for easier access from the street to the garage and the main building. The main access on the NE will remain.
● The Secondary entrance on the NW will create a connection between the house and the community as the entrance allows a peek of the garden through the entrance.
● The NW facade allows access to the front yard with the operable louvres
● The fencing will be removed and replaced by tall plants to maintain a certain level of privacy while reducing the rigid barrier between the house and the neighbourhood
● The extension of the house have lined up with the front facade to create a smooth transition from the existing building to the extension
● The garage add-on will be move back to the setback from boundaries within regulation
surrounding neighbourho od
● Demonstrate the design proposal responds to the site given, and respects its existing neighbourho od
● Maximum rainfall is 125.2mm in 2022
● Minimum rainfall is 0.00mm in 2022
● Hot and dry wind from NW during summer , NE during summer autumn and spring, cold wind from S and SW
DS4.4
Minimum side setback is 900mm for the entire length of the building
DS4.5
minimum side setback for garages, where not located between the main building and side boundary is 450mm
● Pedestrian access to 1 Tawa Street is located at NE and SW of the building
● Vehicle access at the concrete driveway along Tawa Street
● Sunlight are not blocked by neighbouring buildings from SE and SW
● Southeastern wind are blocked by neighbouring buildings during summer
● Able to maintain visual privacy from neighbouring buildings
● The house is within council regulations with a minimum setback of 1200mm
● The Garage add-on is not within the current council
● 1 storey -residential buildings, maintaining the front facade as a Double brick dwellings with a Terracotta tile hip roof in Federation bungalow style, the extension of the house would be rendered with timber claddings.
Good Design PC1. context
Design needs to respond and contributes to its context PC2.1
Design is appropriate for the site and the building’s purpose in terms of building alignments, proportions, building type and building elements
Design defines the public domain
Design contributes to the character of streetscapes and parks, including their views and vistas
regulation with a setback of 400mm
● Include front yard for buildings in the area
● Mostly single to 3 stories residential buildings
● Double brick dwellings
● Terracotta tile hip roof
● Federation bungalow style
● Red shingles
● Adjacent buildings are mostly single storey brick dwellings with white plaster facade or brick render facade.
● Architectural style in the area is commonly Federation bungalow style.
● The roof style is mostly terracotta tile with a brick facade i federation bungalow style
● There is a consistency in built form in the neighbourhood, the architectural style remains as federation bungalow style and the height of the building is
●
The design will corresponds to the adjacent buildings with the rendered masonry facade and the the front remained Terracotta tile hip roof in Federation bungalow styles
● Passive solar design will be improved with the use of windows on the NW and the operable louvre door. Which allows flexibility to capture maximum sunlight or adjust the desirable amount of lighting to the interior
● The bedroom will be relocated to where the original lounge is, with an existing window that will be able to provide efficient sunlight to both of the bedrooms .
●
The fences will be replaced by trees to remove the rigid boundaries between the house and the neighbourhood
● Trees and shrubberies will be planted in front of the NW
PC3.
sustainable and consistent with the existing density in an area
PC4. Resource, energy and water efficiency
makes efficient use of natural resources, energy and water
Use of passive solar design principles and consider the sustainable layout and built form
Include reuse water and soil zone for vegetations PC5.
Landscaping integrates with buildings
Design presents a positive image to the neighbourhood
Landscape allows the Promotion of privacy and respect for neighbours' amenity
approximately 6.5m, which is similar with the others single storey buildings nearby
facade to keep the visual privacy while the outlook creates a connection to the outside, weakening the separation between the private space and the public area.
● 1 tawa street is located in a low density area
● Passive solar design needs to be improved in the design. Northeast bedroom received most of the direct sunlight, however other areas in the building did not.
● Water tank is assumed to be included in 1 Tawa street in the rear front yard for water recycling
● the exposed outdoor area provide a large surface for collecting rainwater
● There is a lack of engagement of the building to the surrounding community
● The privacy issue of the neighbour overlooking the balcony and the interior will be fixed as the new extension will block the view of the neighbours from balcony overlooking.
● Assume to have a water tank in the front yard, will remain to store rainwater if existing
● Remain linear planning
● Direct sunlight to the bedroom in the northeast, moved the second bedroom to the original lounge room for sunlight to the second bedroom.
● The use of windows and louvres opening oriented towards north to capture natural light to the sharing family spaces
● The tv room is located between the garage to the outdoor backyard, creating a semi public space as a transition between public and private spaces, creates easier access to the nature
PC6.
has access to: -sunlight -natural ventilation -visual privacy
● Clear separation between private and public area
● There is a lack of privacy as the balcony from the neighbouring building overlooks the yard and sunroom of the building
● The front facade of the building fits in the context with the coherent in material, building style and texture with the surroundings
Solar Access and Overshadowi ng
-acoustic privacy -storage -indoor and outdoor space -outlook and views
Efficient layouts and appropriate room dimensions and shapes PC8
Appropriate composition and architectural standard, including its building elements, textures, materials and colours
Relates to the environment and context, e.g. responds to desirable elements of the existing streetscape
● Direct sunlight to the bedroom in the northeast and Lounge room but inadequate sunlight at other rooms.
● Cross ventilation from NE to SW
● Fencing with a height of around 1.7m. The spatial arrangement creates a clear distinction between private and public space, allowing higher level of privacy
● Too enclosed resulting in not enough communication and connection to the neighbourhood.
● Rear garage for storage
● The building fits in the context with the coherent in material, building style and texture with the surroundings
PC1. Development Optimises solar access to living rooms and principal private open space of neighbouring properties
Purpose:
● Provide adequate levels of amenity to existing residents
● solar access to the living rooms allowing at least 2 hours of direct sunlight between 9:00am-3:00 pm on 21 June
● Lounge Room facing North with direct sunlight light access , bedroom facing East only have access to direct sunlight in the morning there's no direct exposure to
● there is a solar access to the living rooms allowing at least 2 hours of direct sunlight between 9:00am-3:00 pm on 21 June
● Bedroom facing North with direct sunlight light access , a window is added to the bedroom facing East to access more northeastern sunlight and the other window for direct sunlight in the morning.
● Windows in the NW facade will be facing north to gain access to sunlight to the dining room, kitchen living room.
● Ensure appropriate levels of solar access to neighbouring buildings
Development reduces its impact on the natural environment through:
● reducing potable water use
● increasing the capture and re-use of
● rainwater
● recycling greywater
● reduces energy consumption
● reducing use of mechanical systems for heating, cooling and lighting
sunlight in the dining room
● Overshadowing of the pre-existing house to the backyard
● Water recycling system included for reusing greywater and rainwater
● The use of tree block hot summer sunlight and provide shading
● Insulation included to reduce energy consumption
● Not enough passive solar design, minimal exposure to natural light
● No solar hot water system
● Include photovoltaic design
● No gas hot water system
● Cannot confirm If there is water tanks, assume there is one
DS1.1 Residential development incorporates a combination of:
● passive solar design
● a solar hot water system
● photovoltaic cells
● gas hot water system
● rainwater tanks
● eaves and other overhangs to windows on west facing elevations
● Includes eaves and other overhangs to windows on west facing elevations
● Located and orientated main living areas to the north
● No colour roofing material
● Use of insulation
● use of deciduous trees planted to shade west facing elevation from direct afternoon summer sunlight, subject to streetscape considerations
● The wall of the tv room next to the garage will be glass and have access of sunlight
● More overshadowing of the pre-existing house to the backyard
● Water recycling system included for reusing greywater and rainwater
● The use of tree block hot summer sunlight and provide shading
● Insulation included to reduce energy consumption
● passive solar design improved to all rooms, maximised the exposure to natural light
● No solar hot water system
● Include photovoltaic design
● No gas hot water system
● Keep the existing water tank if exist
● Includes eaves and other overhangs to windows on west facing elevations
● Located and orientated main living areas to the north
● No colour roofing material
● Use of insulation
● use of deciduous trees planted to shade west facing elevation from direct afternoon summer sunlight, subject to streetscape considerations
● locating and orienting main living areas to the north
● light coloured roofing material
● insulation
● use of deciduous trees planted to shade west facing elevation from direct afternoon summer sunlight, subject to streetscape consideratio ns Development Category Facades Treatment
PC5.
● Facades: are of high aesthetic design quality
● engage with and activate the adjoining public domain
● are sympathetic to their context
● reduce the appearance of building bulk and provide visual interest
● Windows located at NE and NW of the Facade
● The main entrance of the current design leads hallway to different rooms
● The existing design includes a porch on the facade orienting towards the street
● Keeping windows located at NE and NW of the Facade
● Added window in the NE next to the bedroom
● Introduced little pockets of vegetations next to every room for view
● Added windows and louvres facing north to the facade of NW extension
● The wall on the extension will be a louvre design to allow access to front yard
● The main entrance of the design remain linear, leading from the hallway to different rooms
● The existing design includes a porch on the facade orienting towards the street
-Theconsentauthoritymustevaluateandassessallsubmissionsmade regarding this development application.

-Positive contribution needs to be made to the natural environment in Ashfield
ThisStatementofEnvironmentalEffects(SEE)haselaboratedthealterationsandadditionsto the dwelling at 1 Tawa street, Ashfield.
Theproposeddevelopmentprovidesahighqualityresidentialextensionimprovingthepassive solardesignandimprovingtheconnectionbetweenthebuildingandtheneighbourhood.The proposeddevelopmentispermissibleintheR-2LowdensityResidentialzone.Inwhichthis developmentisdeemedtobetotallyappropriateinlightofthesurroundingarea,heightlimit andthescaleofdevelopmentfollowingtheFSRdevelopmentstandardrecommendedby Ashfield LEP 2013.
Thesiteisabletoaccommodatetheproposedextensions,withthesitingandfunctionofthe developmentconsideringthesurroundingdevelopmentandtheprevailingofthelocality.The proposalgreatlycomplieswithInnerwestDCP2016,consideringsolaraccess,builtform, setback boundaries, ecology, open spaces and public spaces.
Thedesignensurestheconsistencyofthematerialpalateintheneighbourhood,preservingan appropriateleveloftreeandvegetation.Thecomplaintinallthelandscapecontrols contributedtoapositiveimpacttothelocalcommunity,creatingapositivevisualtothe streetscape in Ashfield.
Ashasbeendemonstrated,theproposeddevelopmentdesignachievesahighlevelof amenitywithoutcausingnegativeimpacttothelocalneighbourhood.Thus,theproposalis considered to be appropriate and worthy of council approval.









THE
OF TAWA
MORE
ARE USED AS A NATURAL VISUAL BARRIER BETWEEN THE PUBLIC AND THE PRIVATE, YET NOT ENTIRELY CUTTING
THE CONNECTION OR SUNLIGHT.
ENTRY
LAYER OF GLASS SLIDING DOORS WILL BE INSTALLED
THE GARAGE IS TO BE REBUILT AT THE SAME LOCATION, EXTENDING INTO THE BACKYARD TO CREATE A PLAY ROOM DISTANT FROM THE LIVING SPACES.
THE


THE HALL WAY IS OPENED UP, PROVIDING A LINEAR LINE OF ACCESS BETWEEN THE TWO ENTRANCES. SLIDING DOORS ARE PLACED ON THE SIDE OF THE HALL WAY TO PROVIDE IN REFERENCE TO THE JAPANESE ENGAWA, ALLOWING DIRECT INTERACTIONS FROM THE INTERIOR TO THE OUTSIDE.
THE PRE-EXISTING TREE WILL BE KEPT, PROVIDING A NATURAL SHADING DURING SUMMER, AND A VISUAL BARRIER BETWEEN THE DIFFERENT SPACES.
TAWA STREET (NORTHEAST)











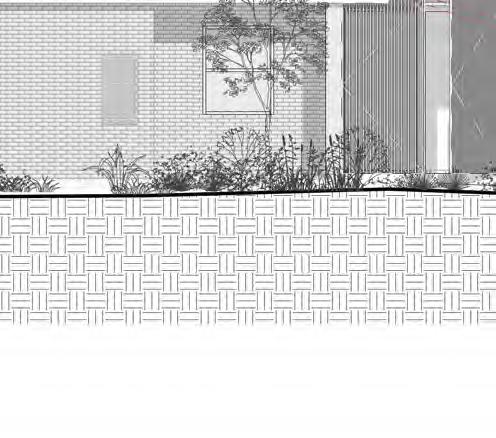

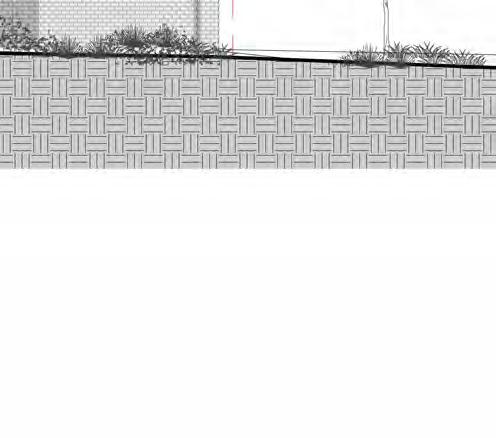
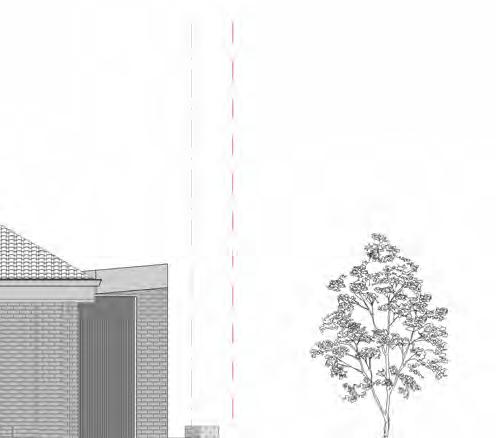












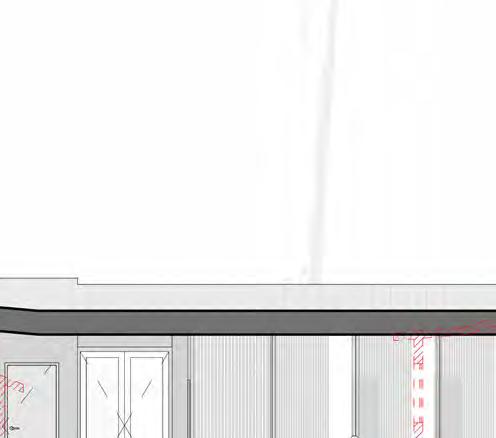






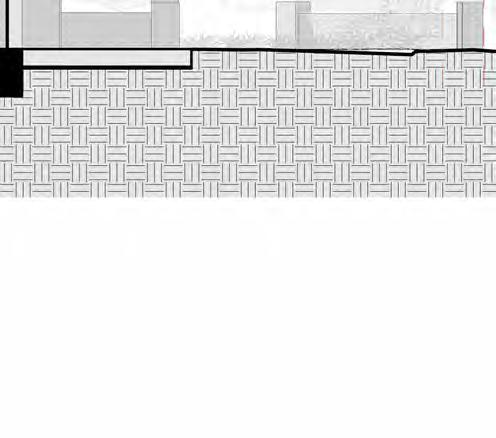
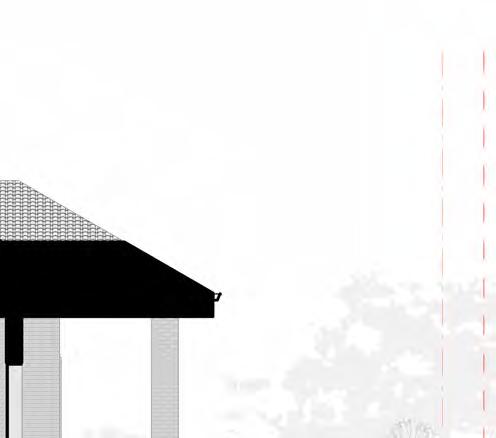









BLENDS INTO ITS SURROUNDING ARCHITECTURAL MATERIAL PALETTE WHILST AT THE SAME TIME REMAINING INHERITANTLY DIFFERENT.
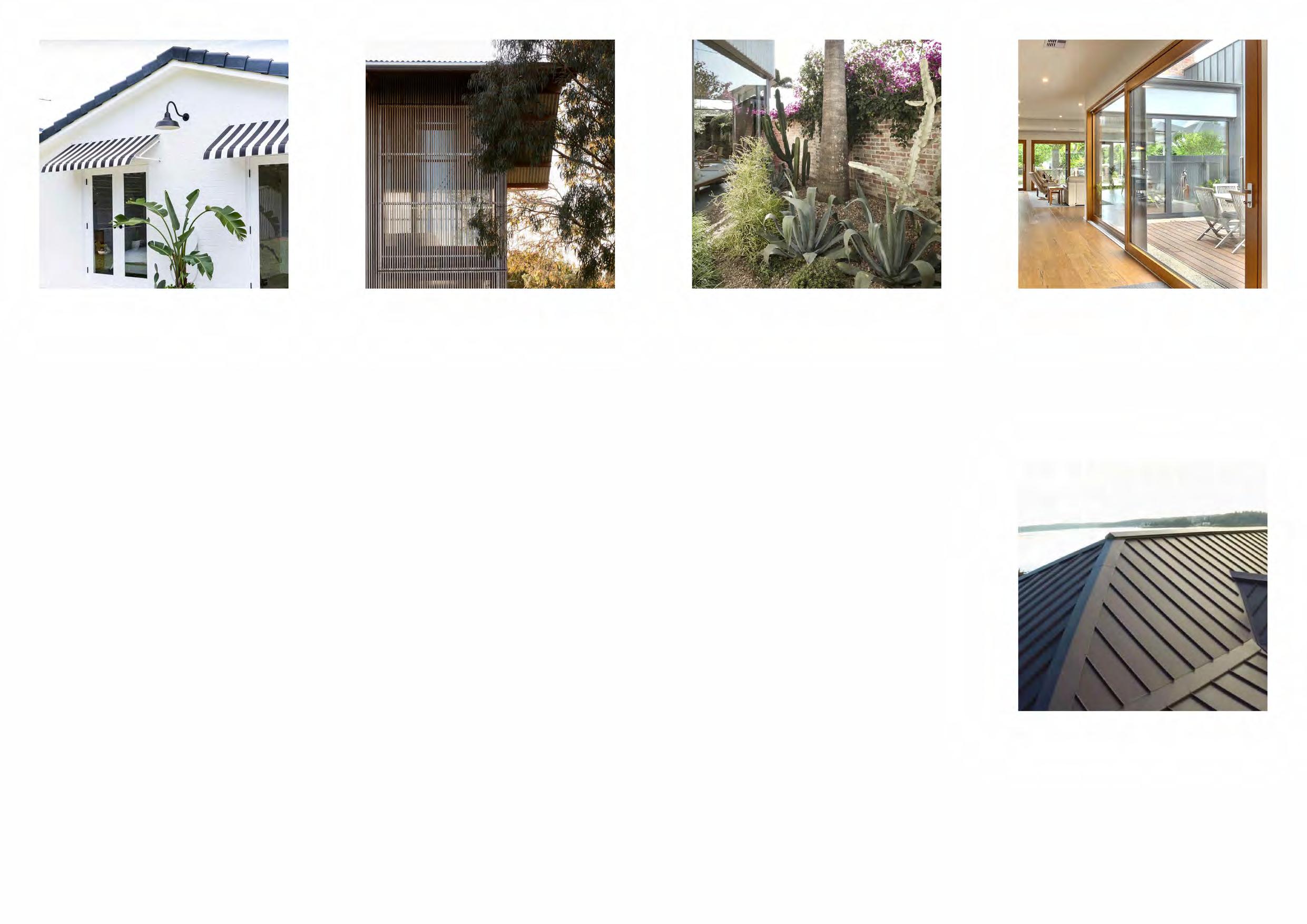
INSPIRED BY THE JAN JUC STUDIO BY ELDRIDGE ANDERSON ARCHITECTS, OPERABLE LOUVRE DOORS ALLOW FOR A PRIVACY-DRIVEN SOLUTION FOR A FLEXIBLE LIVING CONDITION. ALLOWING FOR A CONTROL OF PRIVACY AND SUNLIGHT OF THE INTERIOR SPACE.
INSPIRED BY THE BISMARK HOUSE BY ANDREW BURGES ARCHITECTS, A VARIETY OF LOCAL PLANTATIONS WILL BE INCORPORATED INTO THE FRONTYARD OF THE PROPOSAL, ALLOWING FOR A NATURAL SPACIAL BARRIER BETWEEN THE PUBLIC AND PRIVATE.
SLIDING GLASS DOORS ALLOWS FOR EASY ACCESS FROM THE INTERIOR TO THE EXTERIOR, PROVIDING FULL EXTERIOR VIEWS, THUS BLENDING THE INTERIOR SPACE WITH THE EXTERIOR.
