RESUME
“PYRMONT BATHHOUSE”
PROPOSAL FOR AN "URBAN OASIS" AQUATIC CENTRE
ACADEMIC PROJECT
“THE RIPPLE”
LAKESIDE PAINTER'S HOUSE COMPETITION ENTRY
“THE SLIPWAY”
UNIVERSITY DESIGN PROPOSAL FOR FLOATING THEATRE
ACADEMIC PROJECT
ADDITIONAL WORKS:
“THE WEAVING” - YOUNG ARCHITECTURE COMPETITION HONOURABLE MENTION ENTRY COMPETITION ENTRY
“EPHEMERALITY” - TWO WEEKS INTENSIVE PROJECT OF PUBLIC FLOOD-PRONE STRUCTURE ACADEMIC PROJECT
“THE COURTYARD HOUSE” - UNIVERSITY MOCK DEVELOPMENT APPLICATION MOCK PROFESSIONAL PROJECT
“BILA” - BATHURST HOSPITAL PUBLIC PAVILLION DESIGN
PROFESSiONAL CONCEPTuAL PROPOSAL AT BILLARD LEECE PARTNERSHIP
4-5 6-17 18-27 28-39 42-47 48-53 54-59 60-61
ABOUT ME.
I am a Bachelor's Graduate at University of Sydney , currently studying Bachelor of Design in Architecture (Honours) / Masters.
I am constantly striving to learn more about the art of architecture and better my own design language. Being adaptable and having strong communication skills, I will prove myself a great asset to the team, one who will constantly challenge myself inorder to benefit everyone that surrounds me.
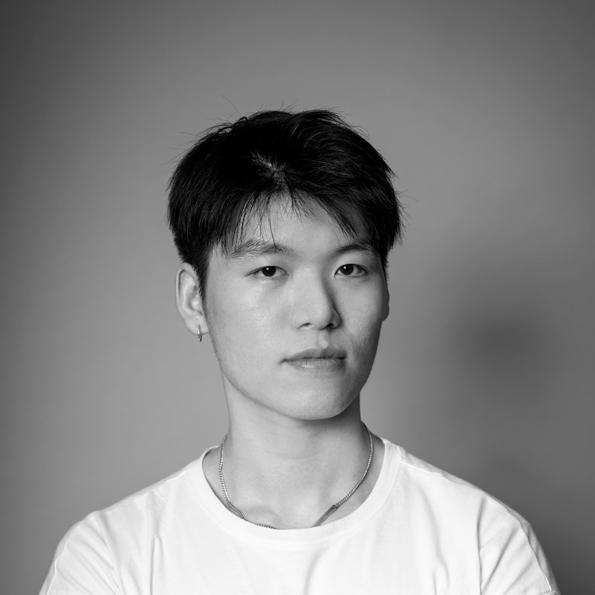
hao.works hao.wen.architecture@gmail.com
HAO WEN


ACADEMIC TERM: 3A DESIGN
PROFESSOR: EDUARDO
TYPE: PUBLIC
SITE: PYRMONT,
ARCHITECTURE
BATHHOUSE
URBAN OASIS SWIMMING PYRMONT
SWIMMING POOL BATHHOUSE
DESIGN STUDIO | 2022
EDUARDO DE OLIVEIRA BARATA
ARCHITECTURE
PYRMONT, SYDNEY
| 7
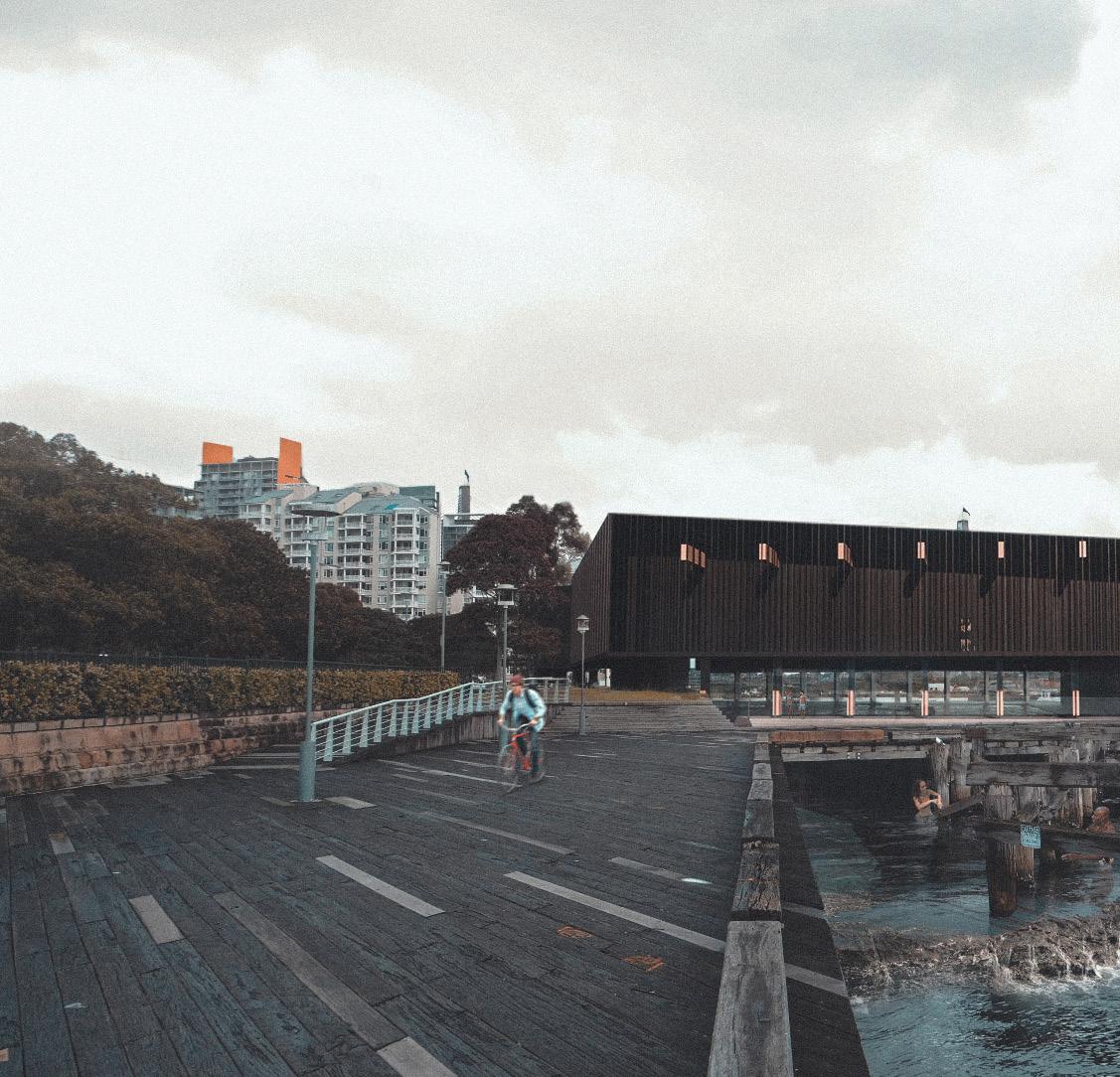
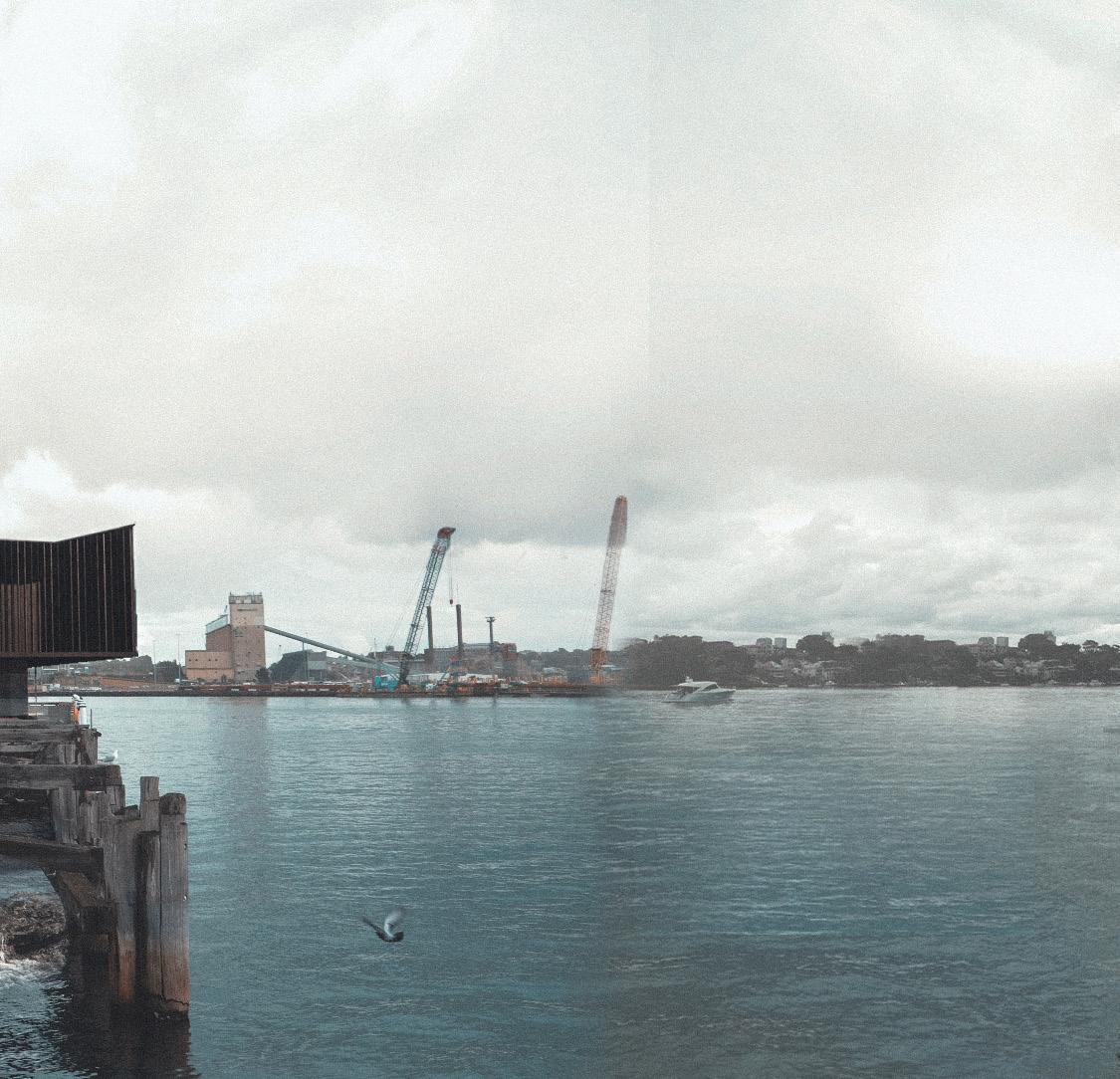
master render | 9
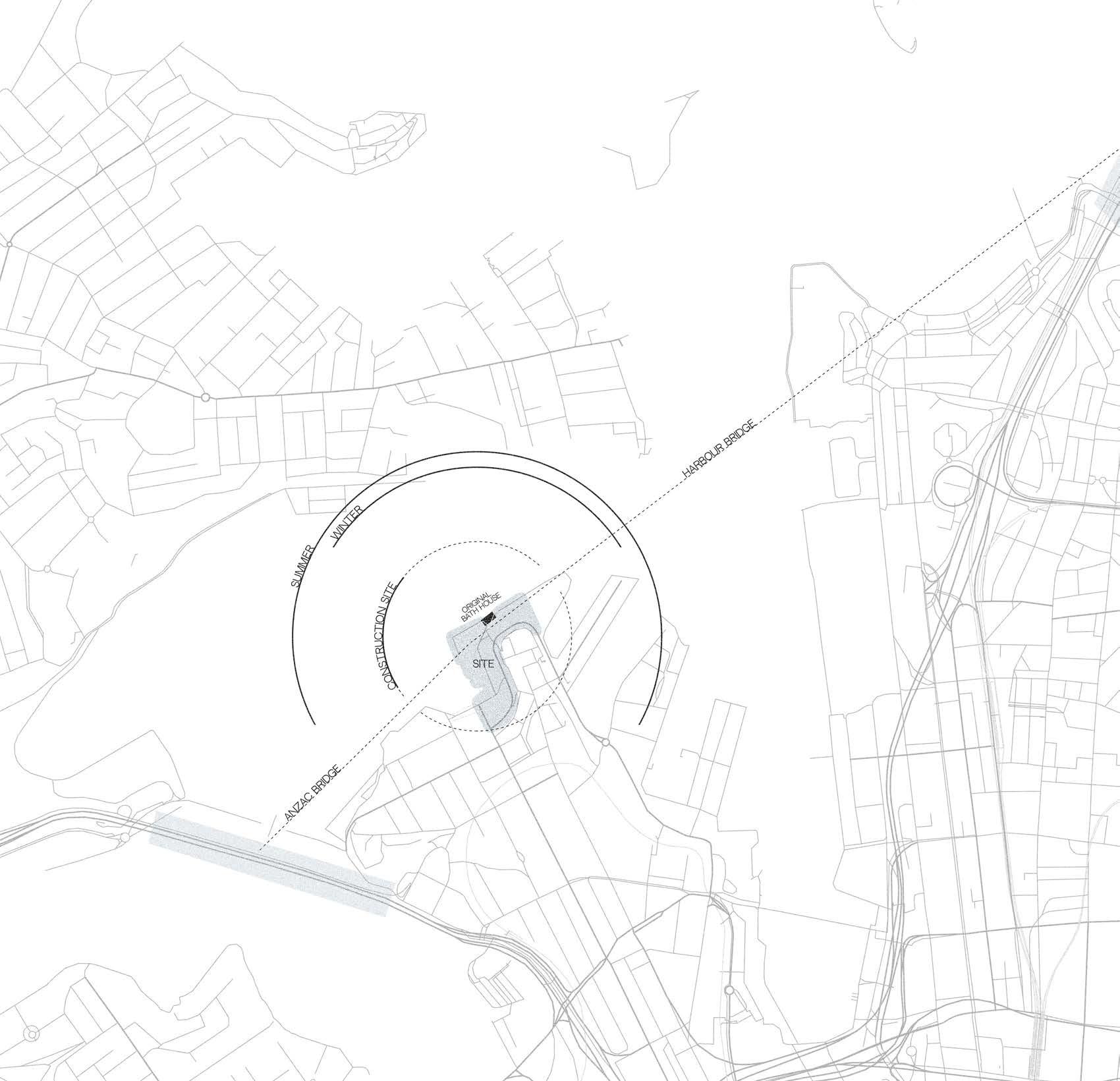
PYRMONT balmain cbd 1:10000@A3
Oasis:
/əʊˈeɪsɪs/ noun
A fertile spot in a desert, where water is found.
Urban Oasis, The brief for this project is to create an escape from the urban world in the form of water - an aquatic centre, or swimming centre. The project is to incoporate a main pool, and two leisure pools, and the space is to serve also as a centre of communal connections and relaxation.

As the building is to be designed on a previously developed water-front park, the proposal focuses on the idea of transparency and connection to the water. As such, the building seeks to not disrupt the previous waterside experience of the park, whilst celebrating the history of the location by creating a journey which leads the visitor towards the front of the water.
MAIN PRECEDANT INSPIRATIONS:
Peter Hall Performing Arts Center (Structure), Leca Swimming Pool (Shadow), Daylight House (Light), Freeman’s School Swimming Pool (Scale)
Project Brief | 11
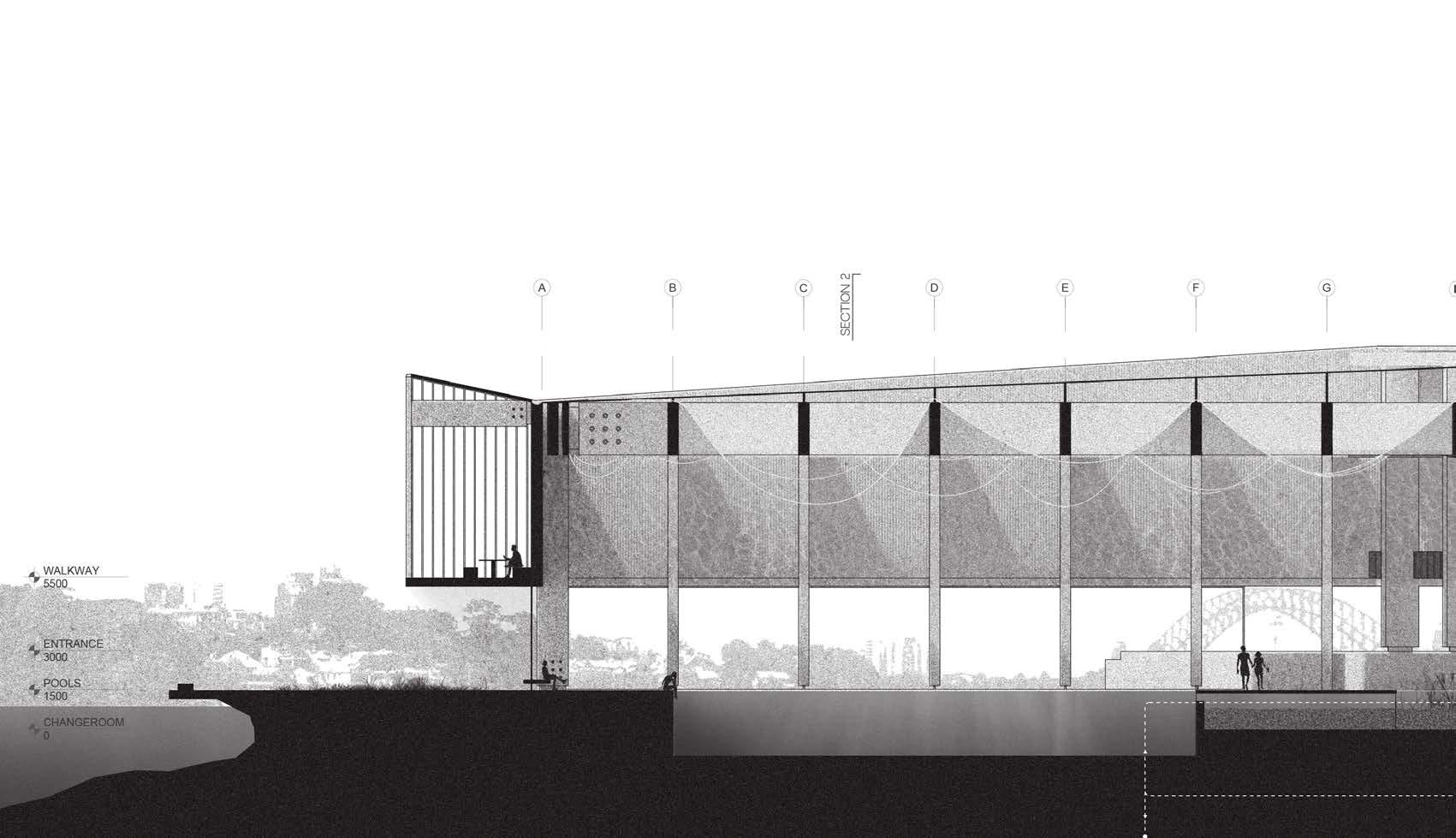

12 | master sections
Harbour water is filtered, and used in the main pool. The water is constantly filtered through its natural pond filter, and the excess water is pumped out into the tidal pool, which in turn returns to the harbour.
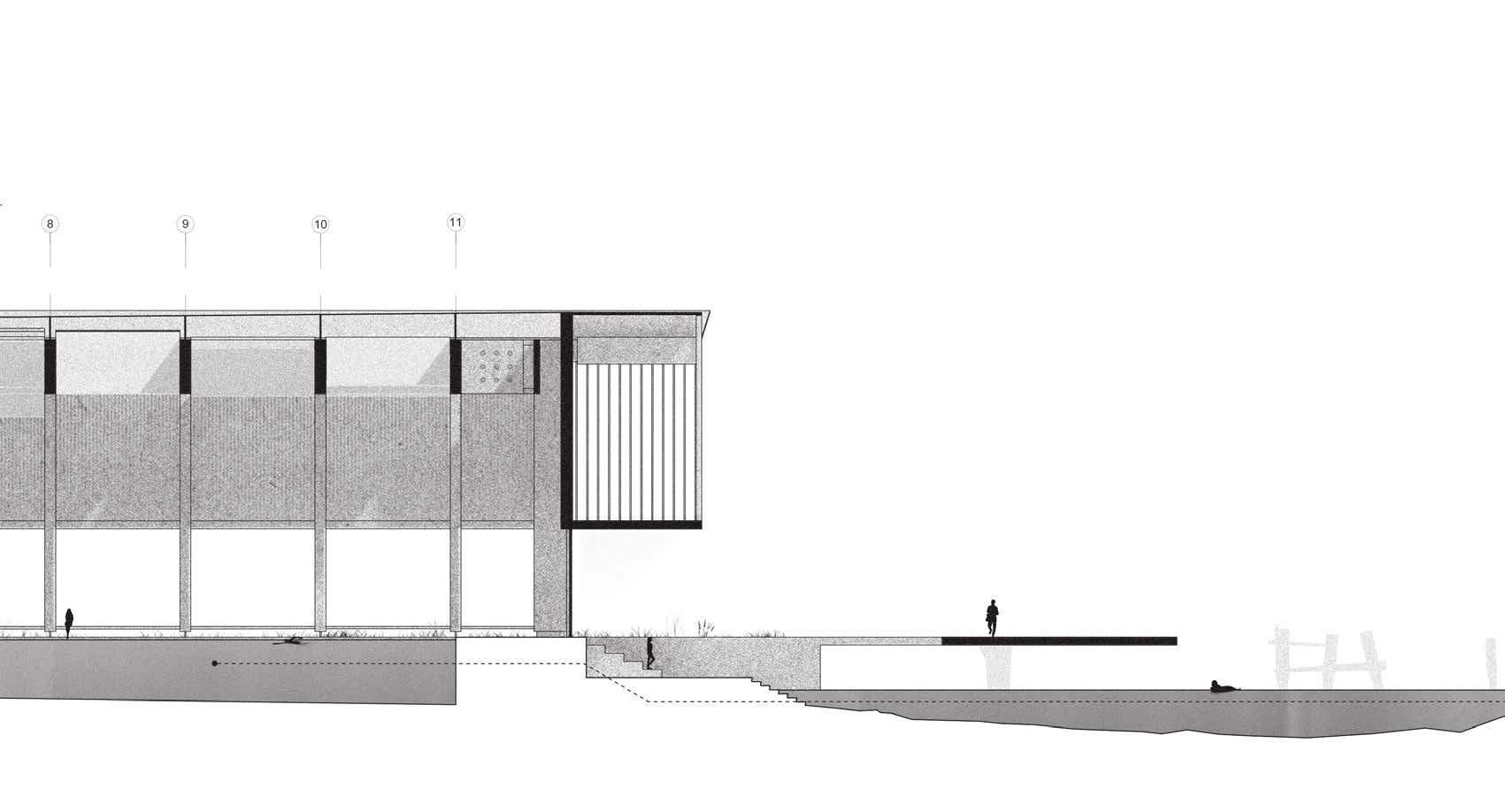
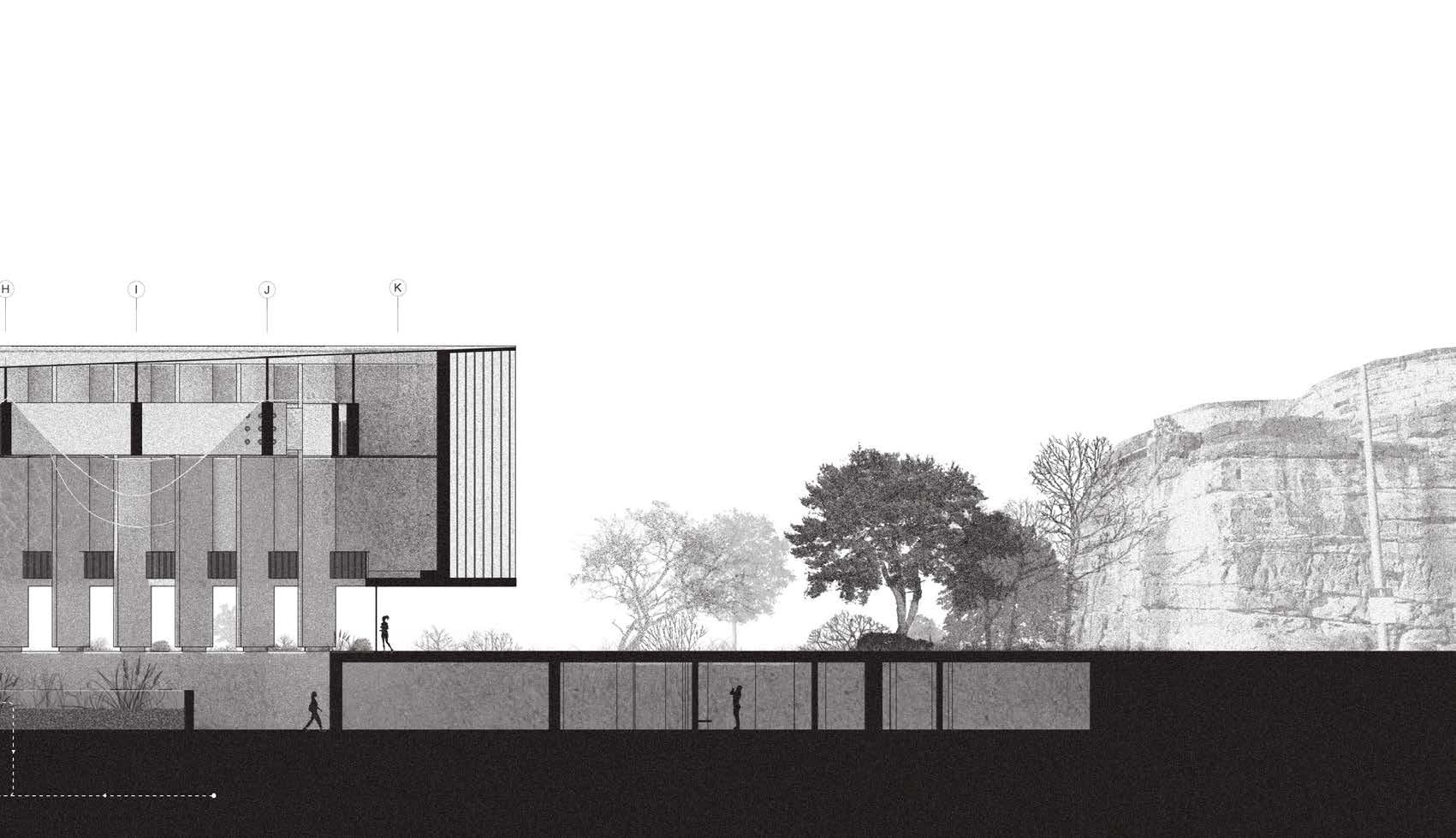
1:200@A3
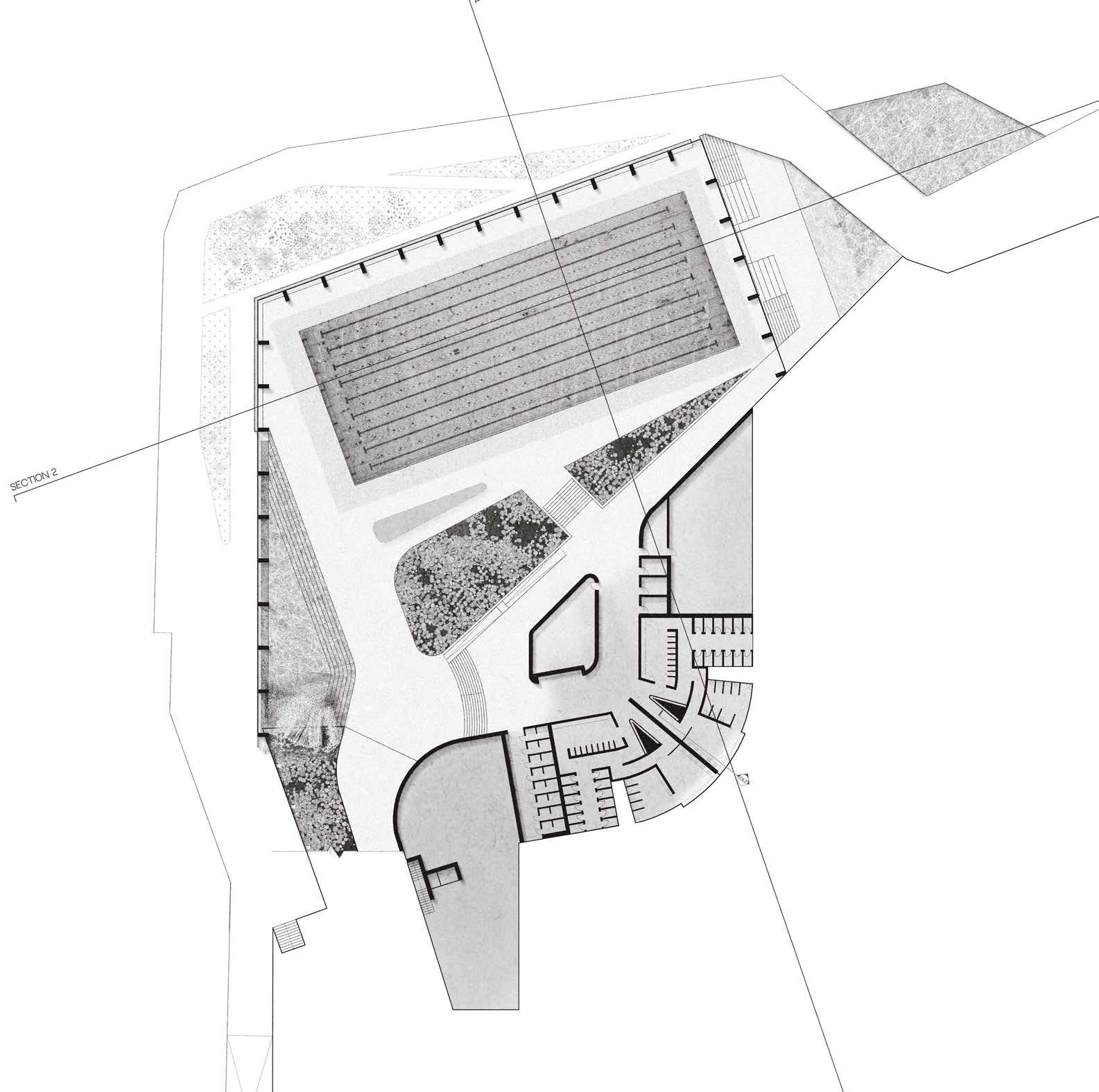
14 | Master plans 1 2 3 4 5 6 7 8 9 10 11 K J I H G F E D C B A M N O P Q 12 13 14 15 16 ROOF
1.
2.
3.
4.
6.
5.
7.
8.
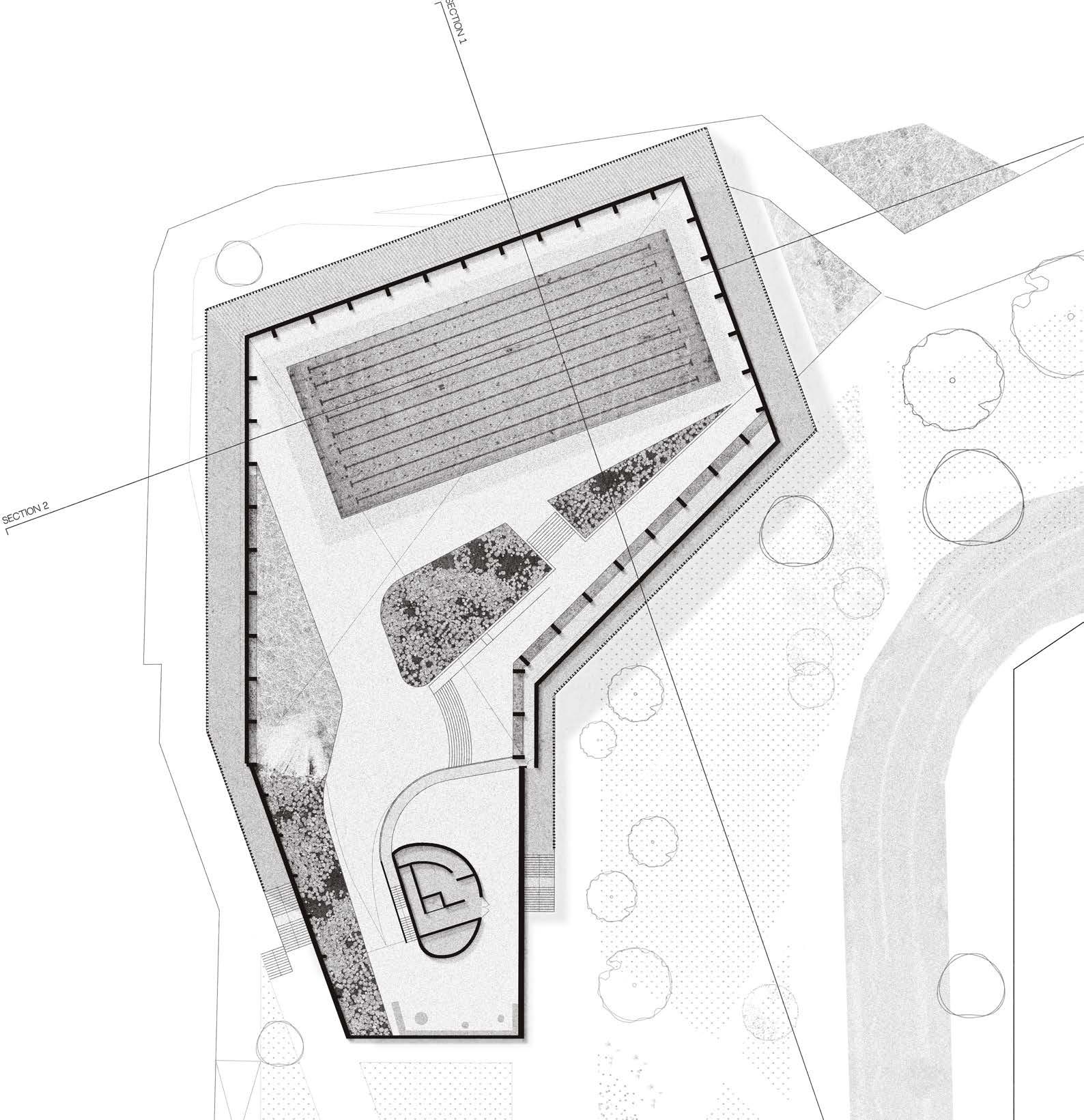
12.
13. 14.
9. 10. 11.
.
15.
16.
1. 50M Main Pool
2. Outdoor Tidal Pool
3. Shallow Leisure Pool
4. Plant Room
5. First Aid Room
6. Staff and Storage
7. Unisex Change rooms
8. Gendered Change rooms
9. Natural Pond Filter
10. Rainwater Collection
11. Entrance and Lobby
12. Front desk
13. Cafe Kitchen
14. Cafe
15. Pool Viewing Platform
16. Exterior Passage
JOURNEY TO THE WATER..
Play of elevation: A big element of the architectural design is within the slight change of elevation of the building as the visitor enters into the building, and towards the water.
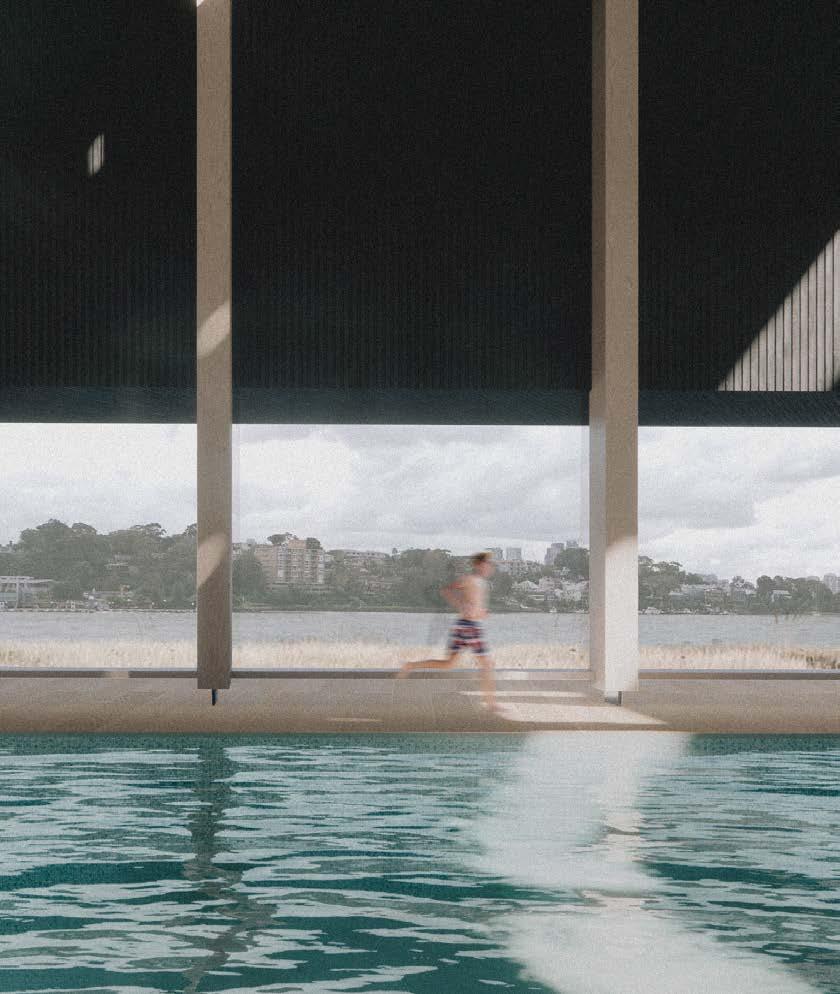
The flow of space and splitting of pathways was designed to emulate a waterstream, at the same time, the visitor will experience various types of water experience as they walk towards the harbour themselves.
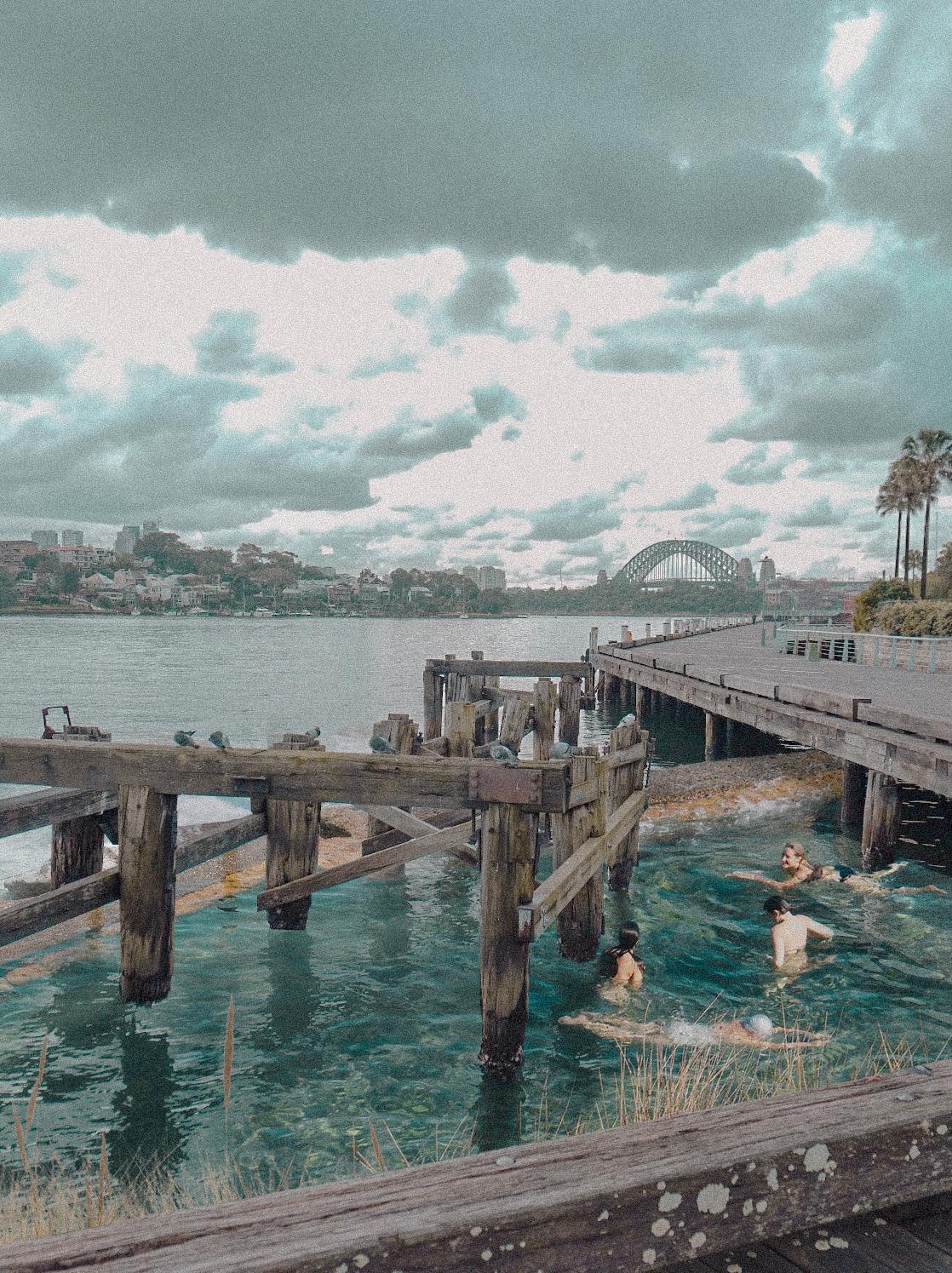
16 | RendeRings
B.
A.
A. PO OL SIDE
A demonstration of the combination of materials apparent within the design. The ground is to be tiled with sandstone, calling back to the sandstone quarries background of the site. The Shou Sugi-ban wall is battened, and is extended from the exterior to within, to provide more contrast with shadow from the sky lighting. The battens are installed vertically, to provide a sense of verticality, drawing attention to the roof installation, and the pool below
B. TIDAL POOL
A tidal pool is designed at the location of the original Pyrmont Bathhouse. The tidal pool is accessed by swimming or walking under the preexisting timber platforms, which provides the pool a direct connection to the harbour water, and the harbour bridge. The tidal pool will mainly use filtered water which streams down from the main olympic pool, which will naturally inturn filter the harbour overtime.
C. MAIN INTERIOR RENDERING
A visualisation of the interior view upon entry of the space. The rendering showcases the roof design with the fabric curtains, the Main swimming pool, the natural filter pond, and the direct pathway and view towards the harbour bridge and the tidal pool. The Fabric curtains of the roof will extend and retract depending on the direction of the sunlight and interior temperature, allowing for a sustainable interior design.

| 17
C.
LAKESIDE PAINTERS
SOLO COMPETITION
BUILDNER/ BEE-BREEDER BUILDNER SUSTAINABILITY AWARD
TYPE: PRIVATE SITE: LATVIA
THE RIPPLE
PAINTERS HOUSE
COMPETITION ENTRY | 2022
BEE-BREEDER COMPETITION
AWARD + BUILDNER STUDENT AWARD
PRIVATE DWELLING
LATVIA
| 19
RIPPLE

20 | project brief
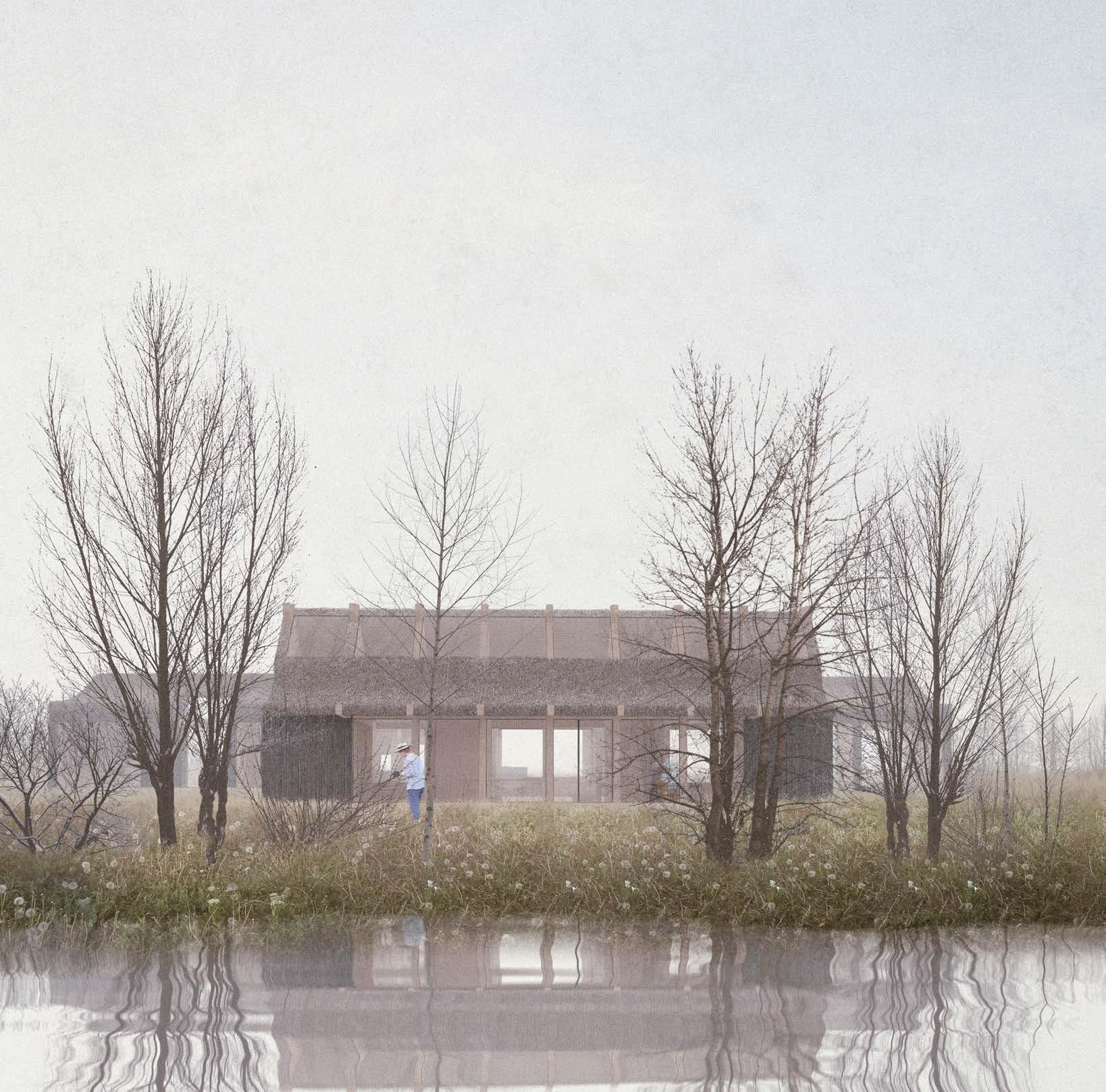
main rendering | 21
1. The original outlines of the structure are preserved. The northern shed will be merged to the unfinished stone foundation to create an art studio. As the lake also lies north of the compound, this would provide a direct view to the lake from the art studio.
2. The original division between the shed and the foundation will also be preserved, and will now mark as a pathway which connects from the entrance, to the common room and studio, to the lake, through a descending cascade of stairs.
3. The original southern cabin will be split into two private dwellings, with a common space in between. The space is extended towards both the west and the east to provide a direct view towards the lake. Within shared spaces such as the common room and living rooms, the view of the lake will be seen through the studio. But through private spaces such as the bedrooms, the views of the lake are direct.
22 | parti diagram
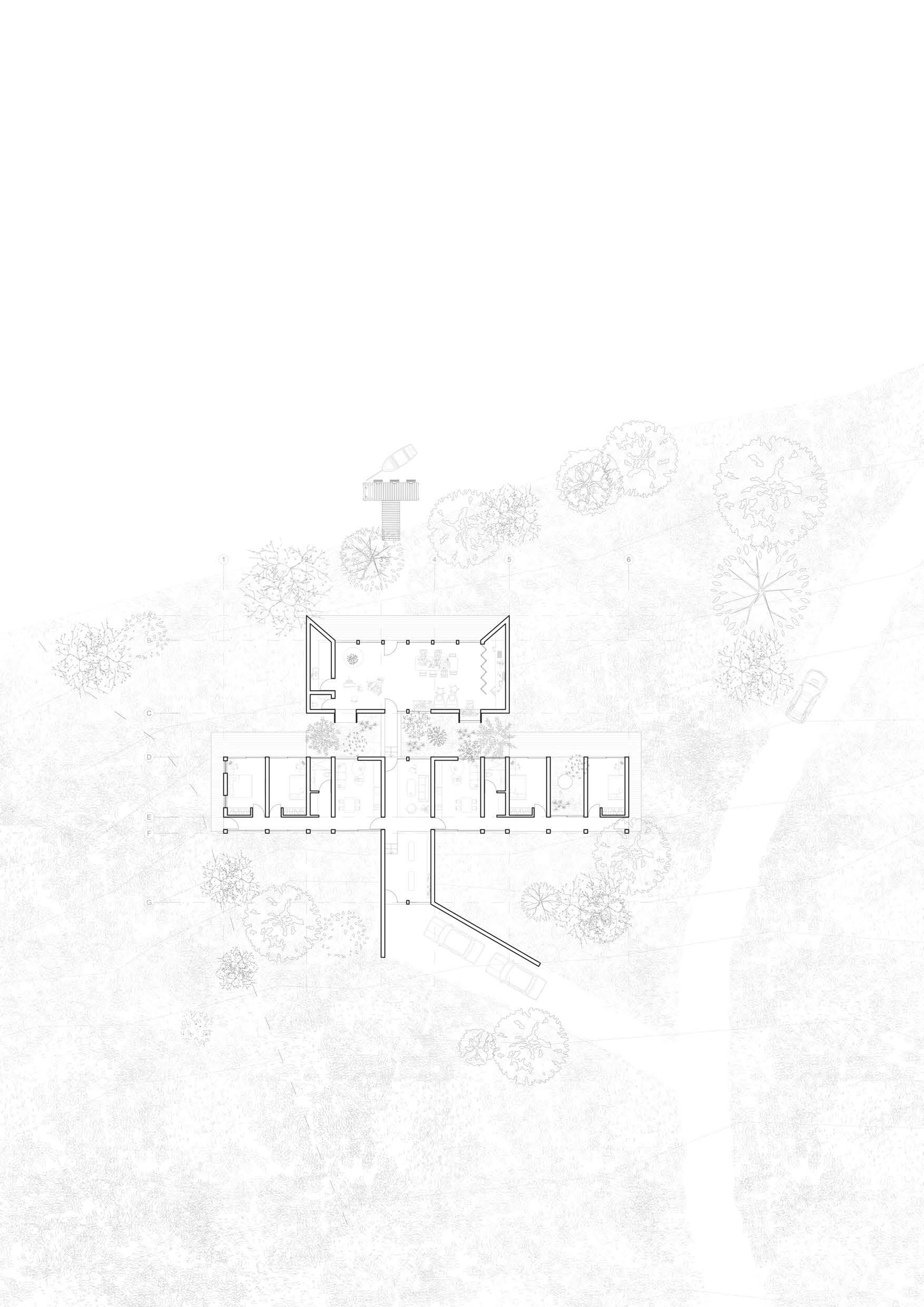 1.
2.
4.
3.
1.
2.
4.
3.
5. 12. 6. 7. 8. 9. 11. 10. 14. 13.
1. SINK+STORAGE
2. W/C
3. ART STUDIO
4. TIMBER WORKSHOP
5. COMMON ROOM
10.
ENTRANCE
PRESERVED
OUTDOOR
6. PRIVATE LIVING ROOM 7. BATHROOM 8. LAUNDRY ROOM
9. BEDROOM 1
PRESERVED WELL 11. BEDROOM 2 12.
GALLERY 13.
TREES 14.
PARKING
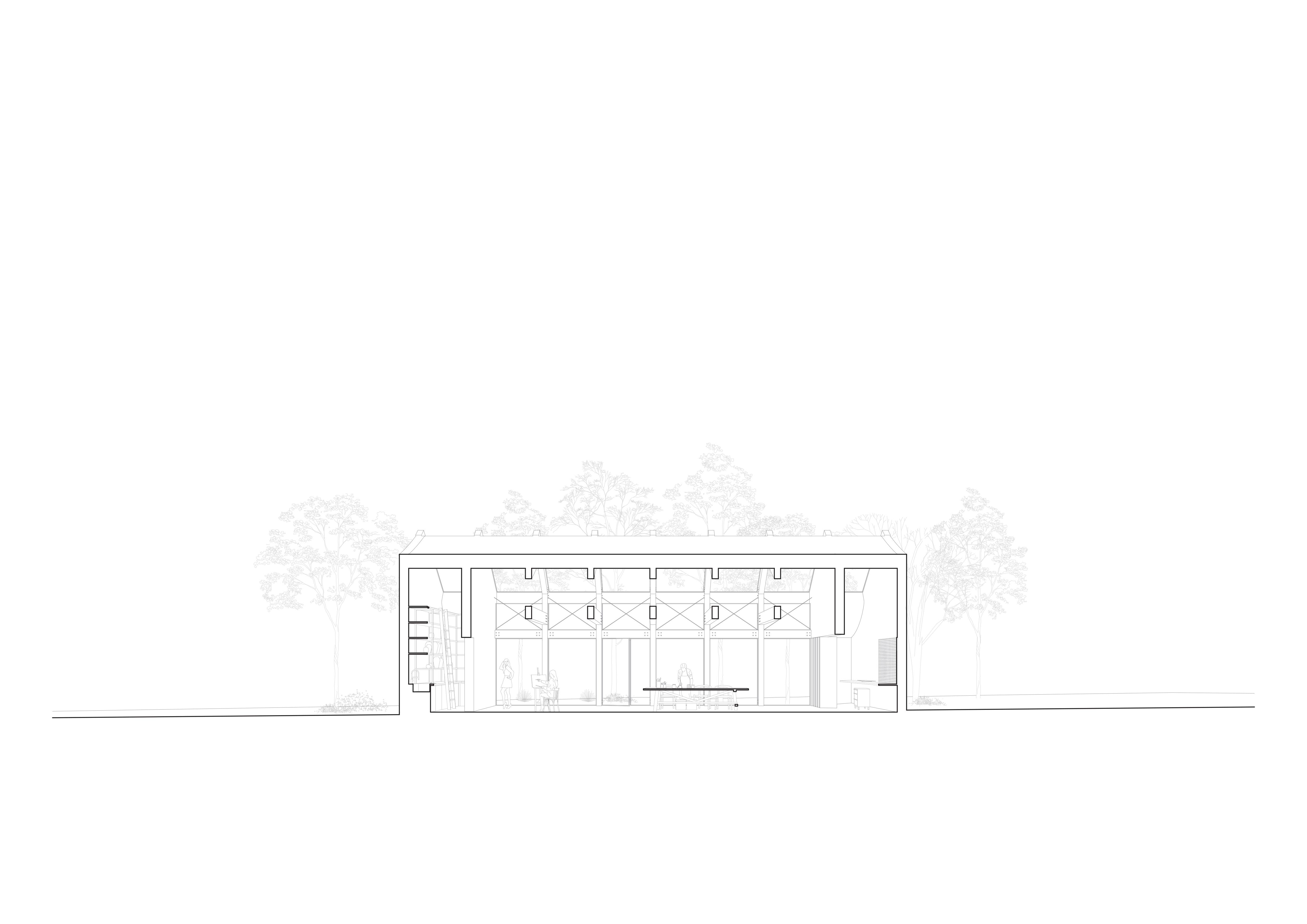

1. THATCHED ROOF
2. RECYCLED SHOU-SUGI-BAN CLADDING
3. ART STUDIO STORAGE
4. DOUBLE GLAZED GLASS DOOR
5. CROSS-BRACING
6. DOUBLE GLAZED SKYLIGHT
7. BI-FOLDING DOOR
8. TIMBER WORKSHOP
9. INTERIOR TIMBER CLADDING


7. 8. 9.
6.

26 | interior rendering
1. DOUBLE GLAZED TEMPERED GLASS, 4MM THICKNESS WITH 6MM SPACING, SECURED TO THE LVL ROOF RAFTERS AND THE AWNING.
2. TRADITIONAL LATVIAN THATCHED ROOFING, 50CM EXPOSED COURSE RUN, ANCHOR TO AWNING BATTENS AND RAFTERS WITH SWAYS AND CROOKS.
3. TIMBER ROOF BATTEN, OPEN FRAMING GRID, SECURED TO AWNING RAFTERS WITH SCREWS.
4. WEATHER RESISTANT BARRIER OVER FIBREBOARD.
5. DOUBLE GLAZED TEMPERED GLASS, 4MM THICKNESS WITH 6MM SPACING, SECURED TO THE LVL CROSS BEAMS AND THE AWNING.
6. METAL CROSS BRACING, SECURED TO LVL COLUMNS.
7. AWNING RAFTERS, INSULATION BETWEEN SPACINGS.
8. LAMINATED VENEER LUMBER BEAM, 400X200MM.
PIN-POINT CONNECTION TO LVL COLUMNS WITH METAL BRACKETS AND BOLTS
9. TIMBER PURLIN BETWEEN AWNING RAFTERS
10. LAMINATED VENEER LUMBER COLUMN, 300X200MM, RIGID CONNECTION TO CONCRETE FOUNDATION WITH METAL PLATES AND BOLTS
11. LAMINATED VENEER LUMBER BEAM, 300X300MM,
PIN-POINT CONNECTION TO LVL COLUMNS WITH METAL BRACKETS AND BOLTS
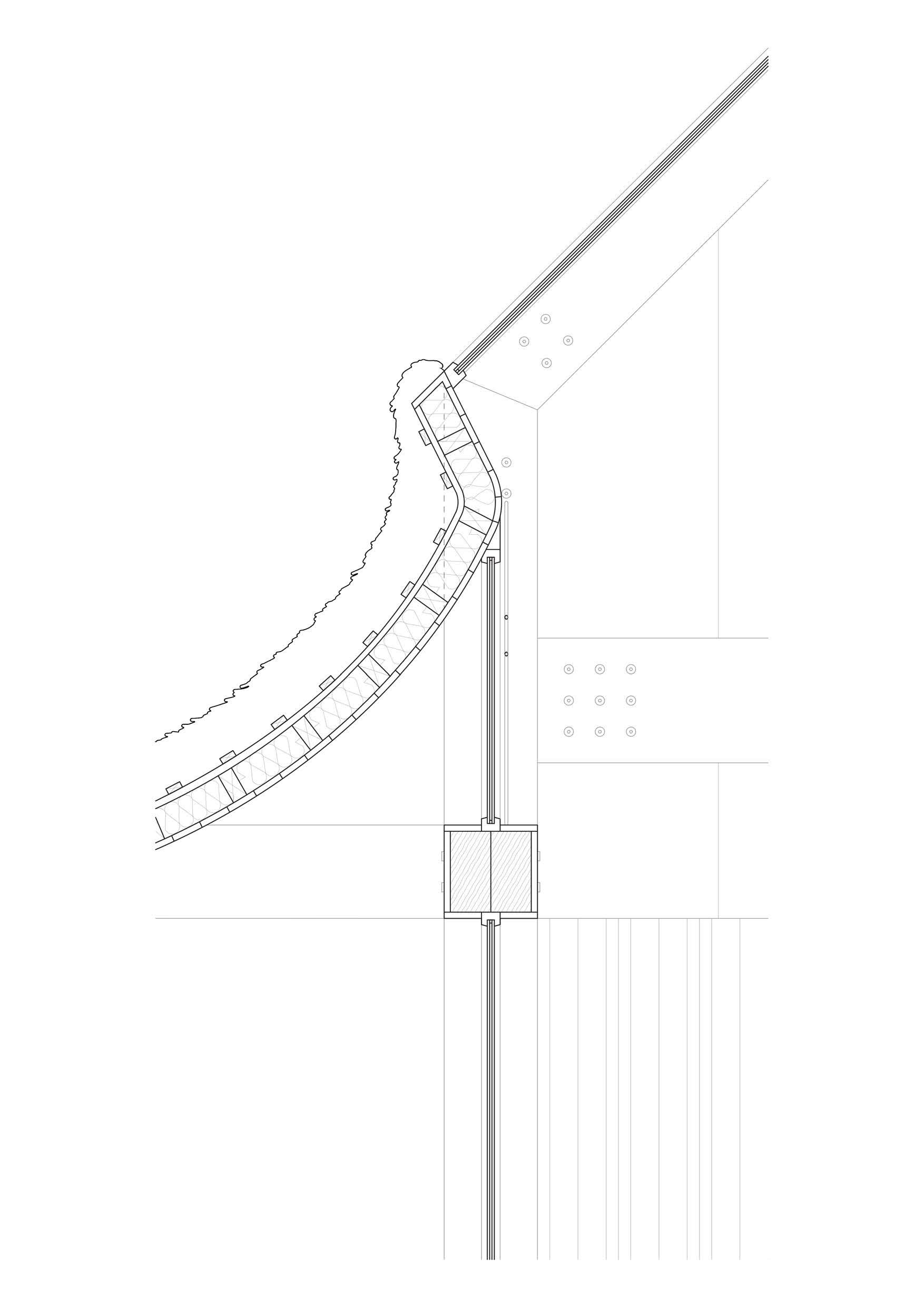
12. TIMBER VENEER SURROUNDING LVL BEAM
13. DOUBLE GLAZED TEMPERED GLASS DOOR, SECURED TO THE CONCRETE FLOOR AND LVL BEAM.
detail interpretation | 27
6. 5. 7. 8. 11. 12. 13. 9. 10.
1. 3. 4. 2.
FLOATING PERFORMANCE THE SLIPWAY
ACADEMIC TERM: 3B DESIGN
PROFESSOR: ROSS
TYPE: PUBLIC ARCHITECTURE
SITE: COCKATOO
PERFORMANCE CENTRE SLIPWAY
DESIGN STUDIO | 2021
ROSS ANDERSON
ARCHITECTURE
ISLAND, SYDNEY
| 29

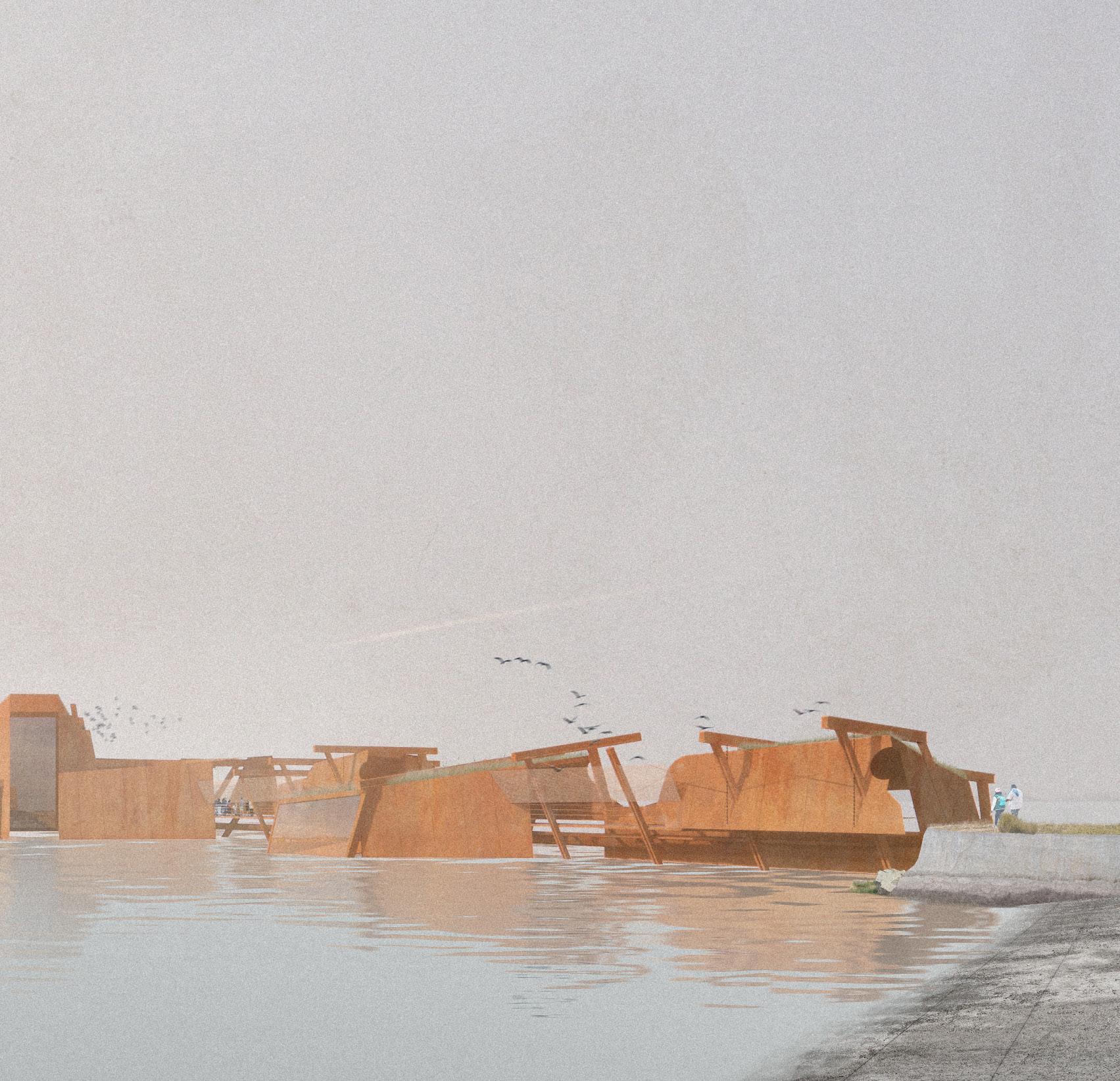
master render | 31
cockatoo island
Originally inhabited by the Eora People, Cockatoo Island is a land of abundant history. After the British settlement, the island served as a penal establishment. It later redeveloped into an industrial school for young women, and then again, into a major shipyard for the Royal Australian Navy.
The island is now listed by UNESCO as a World Heritage site, and is only rarely used by the government as a place for exhibitions and events such as the Biennale of Sydney. Otherwise, the island is mostly disregarded by the residents of Sydney and rarely visited.
As an island, it can only be accessed through boats and ferries, a form of transport which reflects the character of Cockatoo island, and at the same time, defines the harbour-side nature of Sydney, yet hugely under-appreciated by its residents.

32 | project site

 4.
5.
7.
8.
9.
4.
5.
7.
8.
9.
34 | Plan
6.


 1.
2.
3.
1. SLIPWAY CLASSROoM
2. OUTDOOR LOOKOUT
3. OUTDOOR SEATING
4. TICKET / INFORMATION BOOTH
5. CAFETERIA
6. STAFF/BACKSTAGE
7. AUDITORIUM
8. MIX GENDER TOILET
1.
2.
3.
1. SLIPWAY CLASSROoM
2. OUTDOOR LOOKOUT
3. OUTDOOR SEATING
4. TICKET / INFORMATION BOOTH
5. CAFETERIA
6. STAFF/BACKSTAGE
7. AUDITORIUM
8. MIX GENDER TOILET
Plan | 35
9. ROOF-TOP LOOKOUT
Isolating from the main-land of Sydney, Cockatoo Island remains a site that is both underdeveloped, and rich in history. Celebrating the industrial and educational context of the island, this proposal is a Performing Centre which seeks to provide a space of education for the students of Sydney.
The performance centre as a whole extends linearly between two slipways, into the water. The serated metal grating platforms connects the visitor to the water visually, and audibly.Three small classrooms are built on the sides of the pathway, framing unique views around the island. The roofing of the classrooms extend over the walkway, to divert the visitors view towards the education. The seatings of the classrooms and the theatre decline slowly into the water, mimicing the slipways nearby.
The rooftop of the structures are isolated gardens, providing a safe haven for the abundance of local bird habitats.
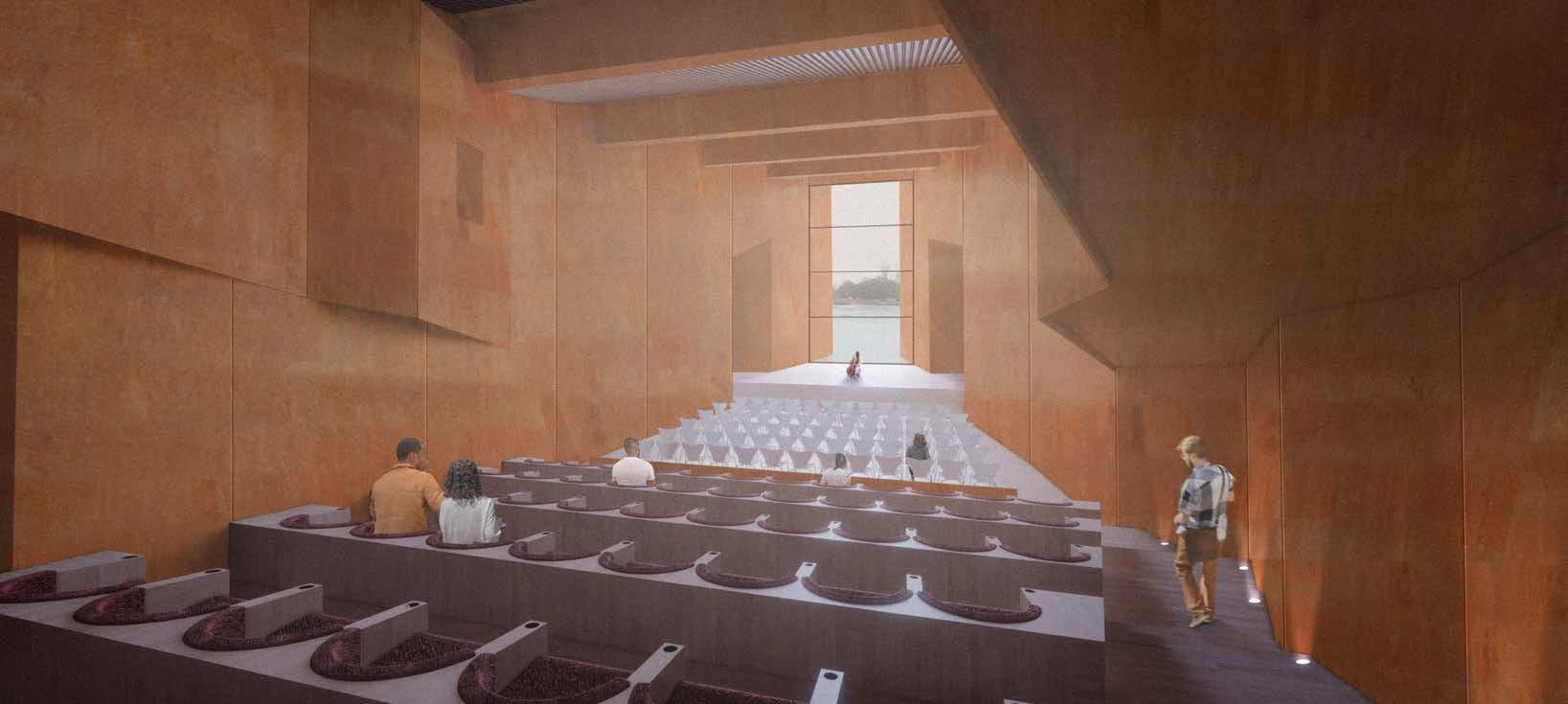
36 | rendering
The main Auditorium, directing the backdrop of the stage back towards the island and its factory.
The design is multi-purpose, allowing the space to serve a variety of functions by enabling water to enter the lowest level of the audience chamber.
A path leading the visitor away from the island into the auditorium. Along the journey, the visitor will walk by three practice rooms which highlight different views which surrounds the island.
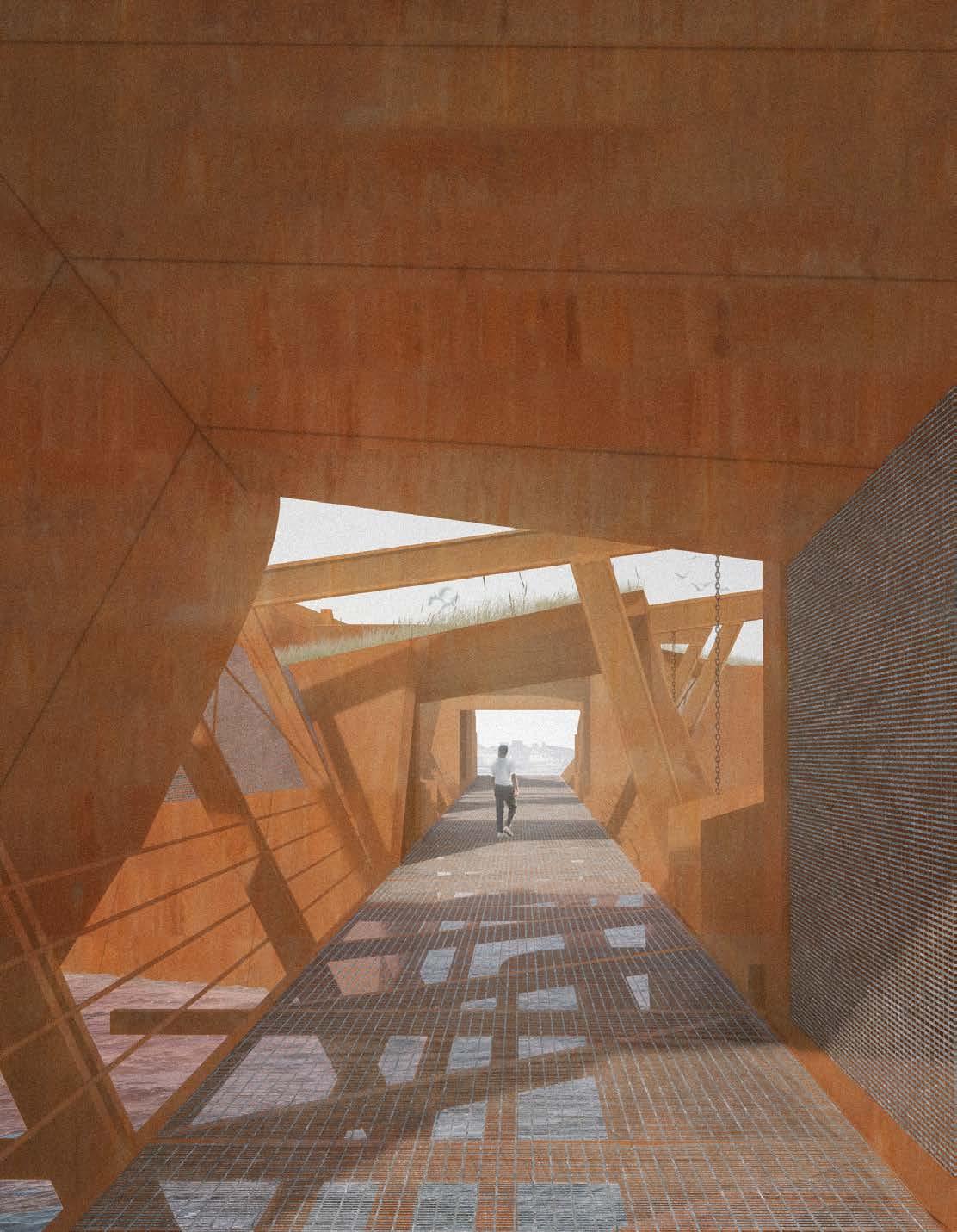
rendering | 37

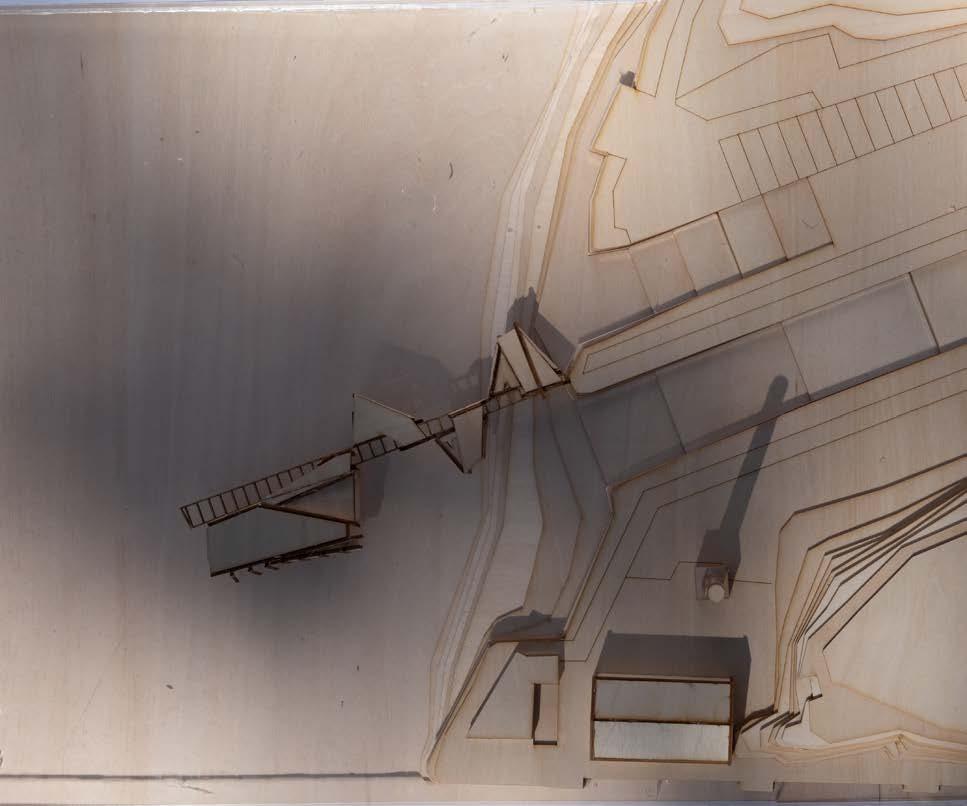
38 | 1:500 site model
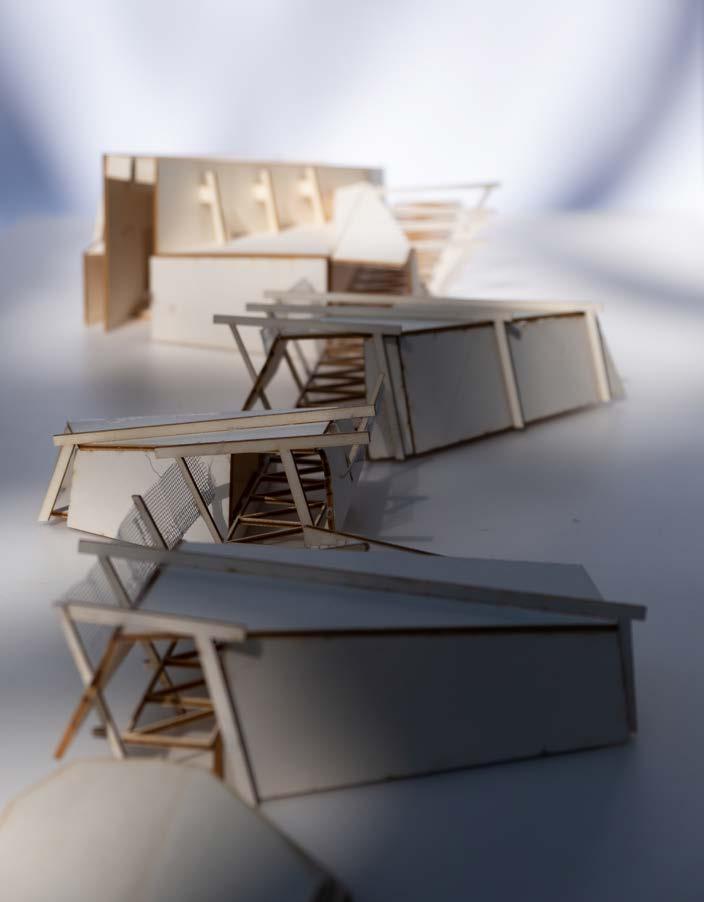

1:100 model | 39
ADDITIONAL
ADDITIONAL WORKS:
| 41

THE WEAvING
COLLABORATIVE COMPETITION ENTRY
HONOURABLE MENTION
GLOBAL TOP 15
YOUNG ARCHITECTURE COMPETITION
COMPETITION TEAM: SYD UNI ARCHI KIDS
COMPETITION TITLE: CULTURE STATIONS 2021 TYPE: COUNTRY TOWN RENOVATION
SITE: ELINI, ITALY
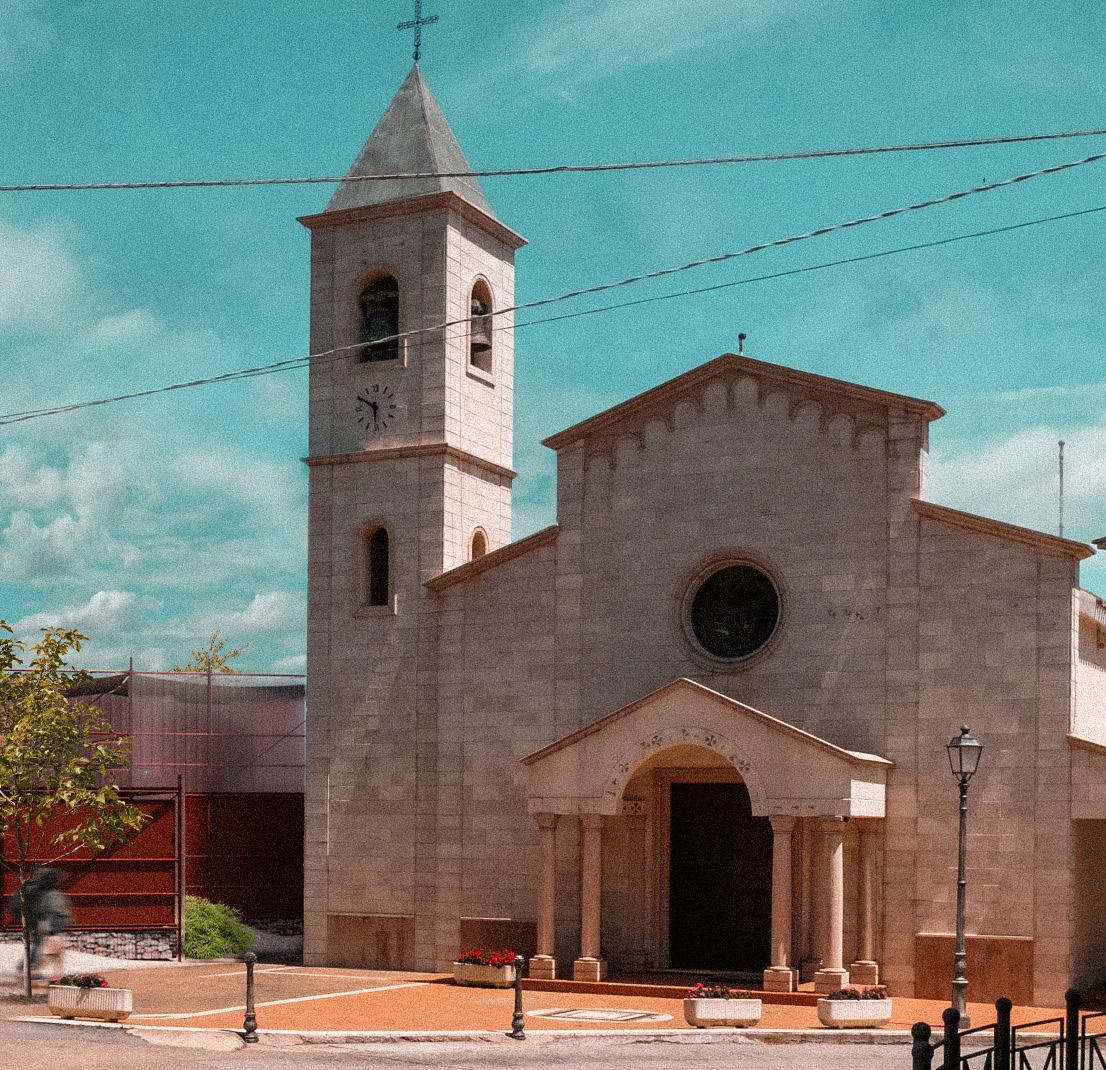
master render | 43
The Weaving is a design proposal to revitalise Elini, a small rural Italian town in Sardinia. The proposition aims to celebrate the old traditions and culture of Elini by adapting the new to the old.
The scheme includes redevelopments to the train station, a market place, an art gallery, hotel complex and a lookout area. Each designs are iterated through an unique journey, yet the composition of the overarching town redevelopment are predetemined by a mapping of the “weaving” pattern of Sardinia. As such, although the design of each buildings differ, the buildings at different locations are geometrically and architecturally connected.
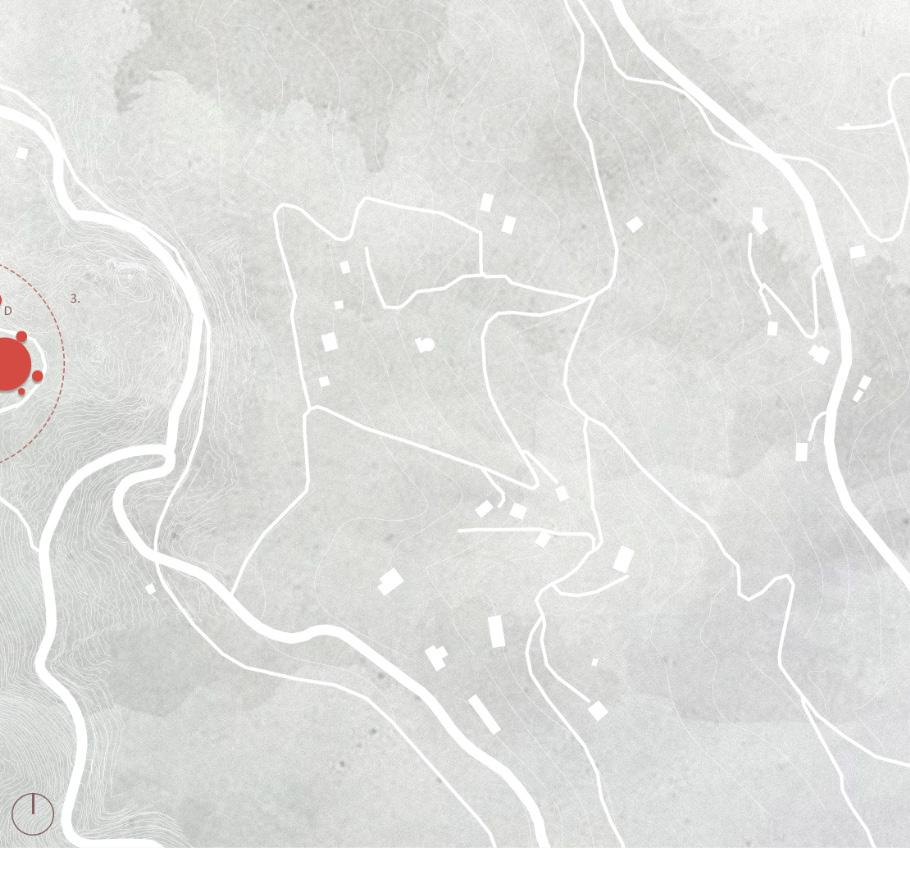
44 | SITE ANALYSIS
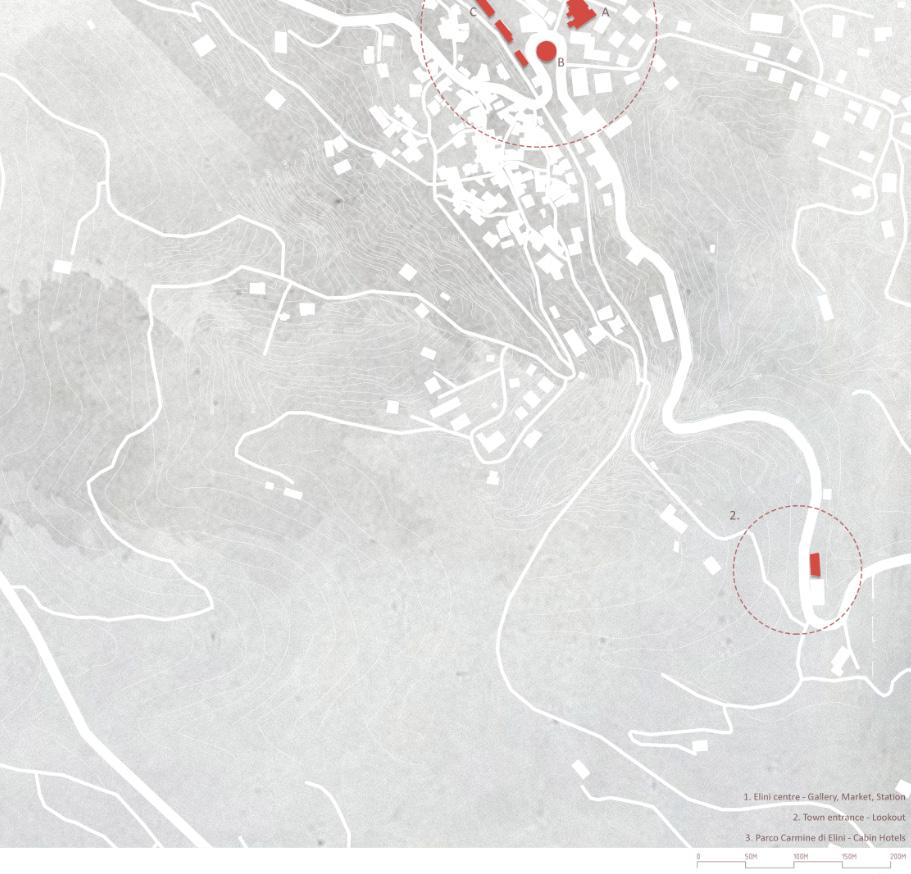
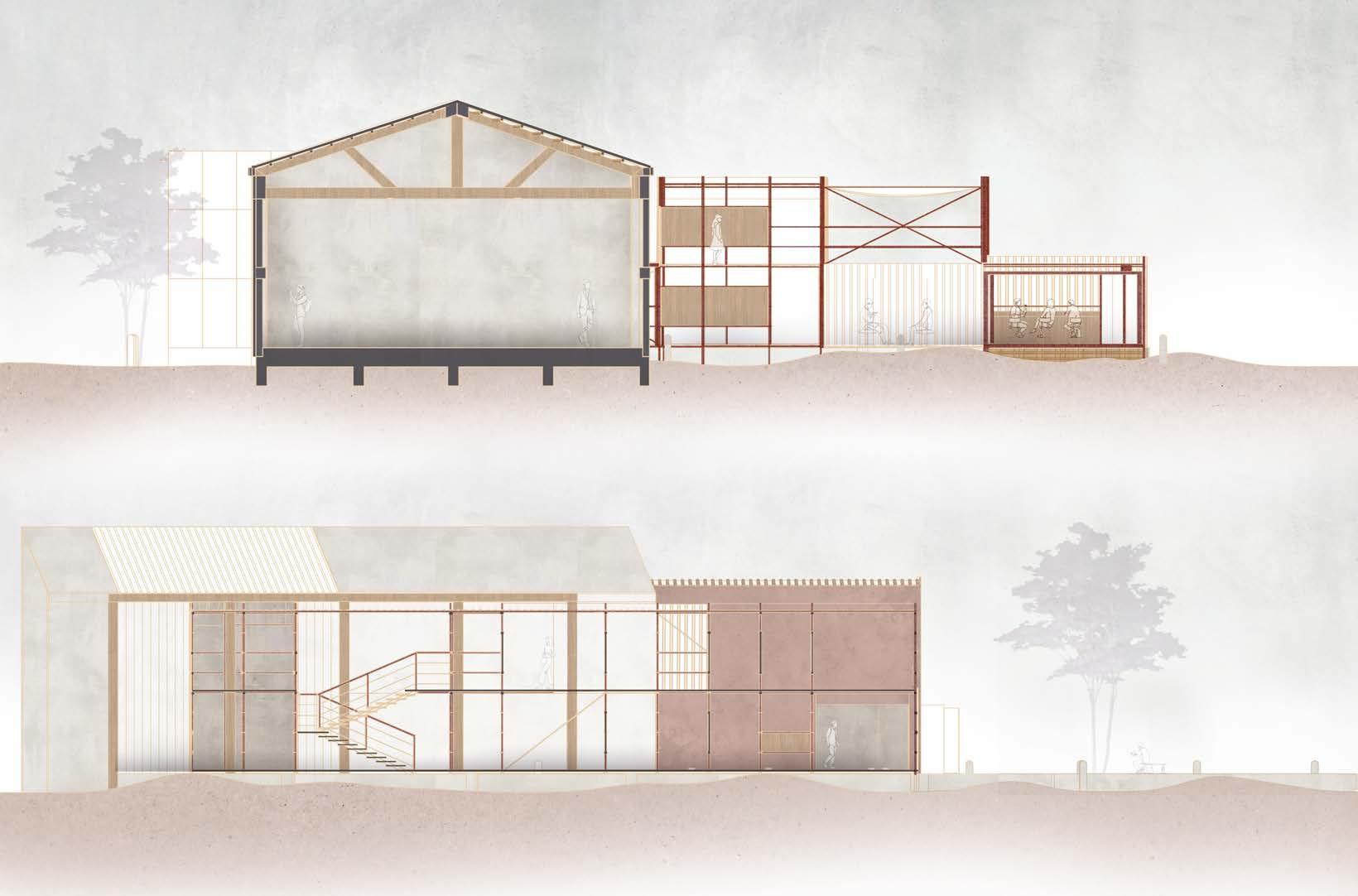
46 | PLAN AND SECTIONS BY BRIAN YUNG AND AUDREY CHAK
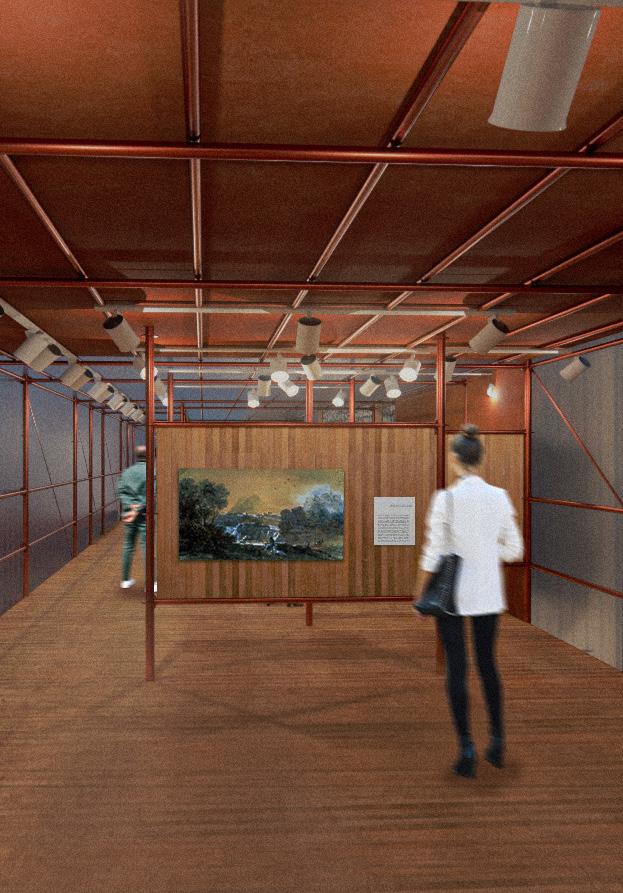



renderInG InPUTS | 47 GALLERY INTERIOR FOREST HOTEL TOWN CENTRE TOWN ENTRANCE
EPHEMERALITY
TWO WEEKS INTENSIVE PROJECT
ACADEMIC TERM: HONOUR STUDIO 2 | 2022
PROFESSOR: GUILLERMO FERNANDEZ-ABASCAL
TYPE: PUBLIC PAVILION
SITE: WINDSOR, NSW
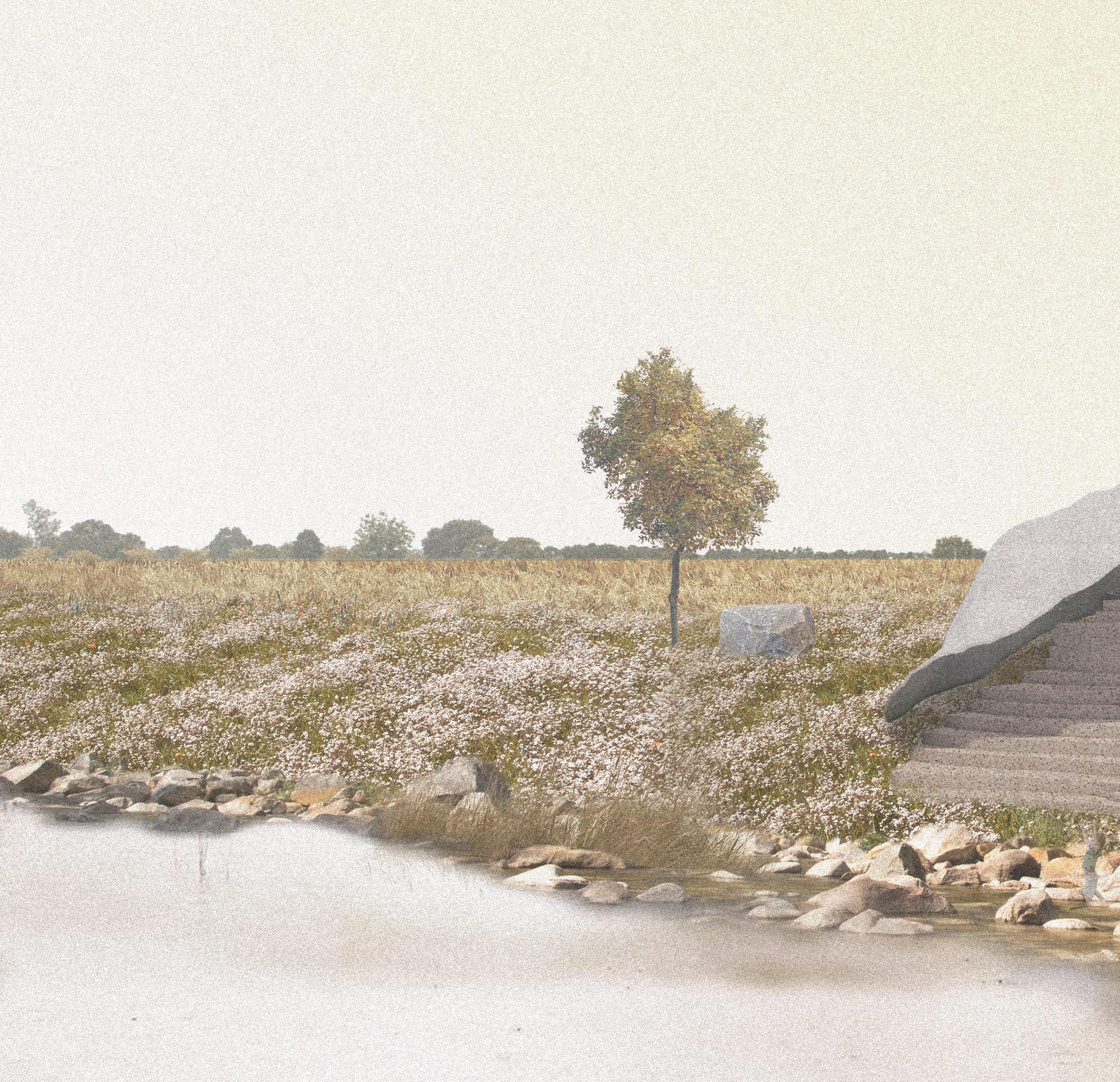
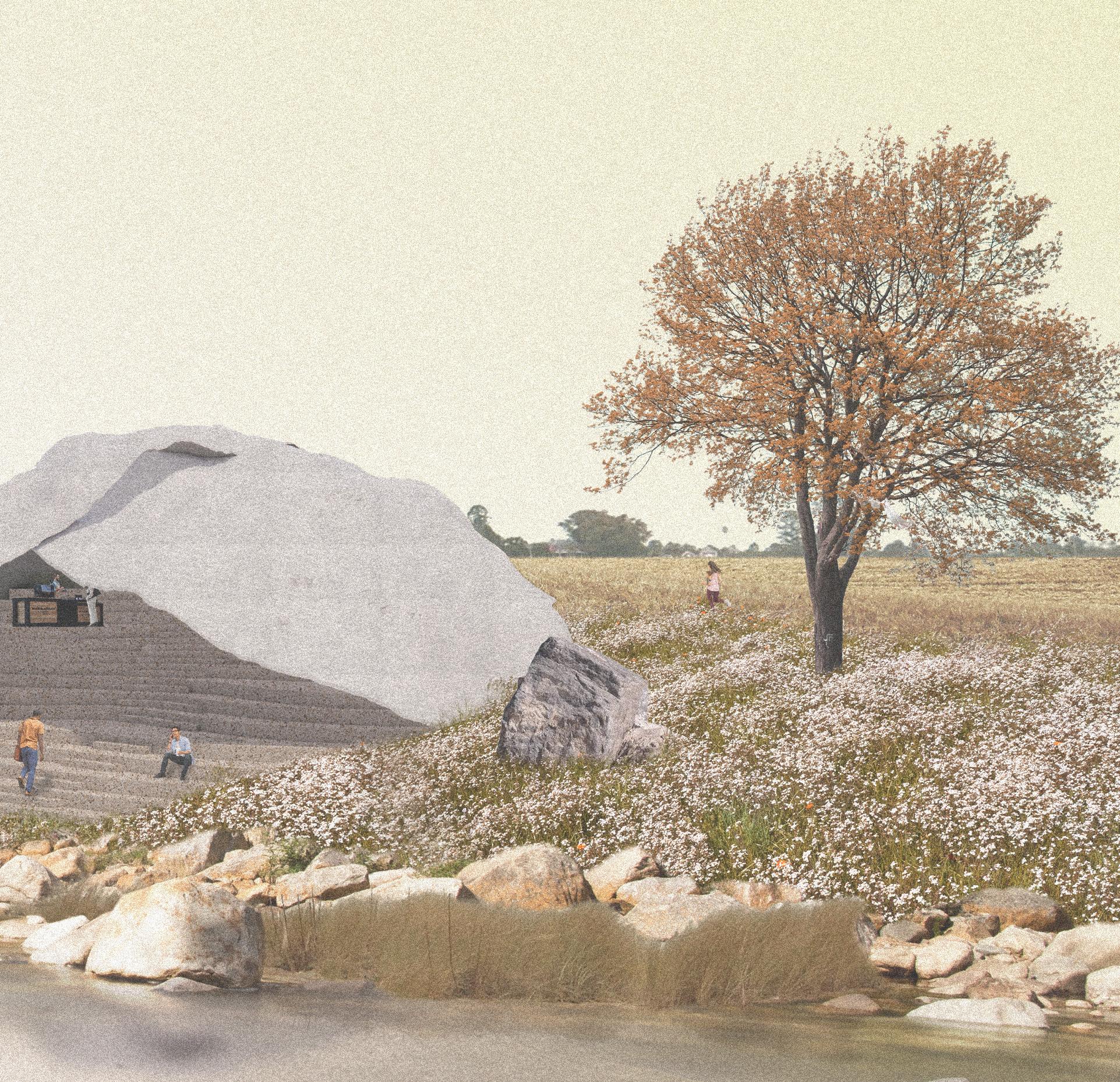
Master render | 49
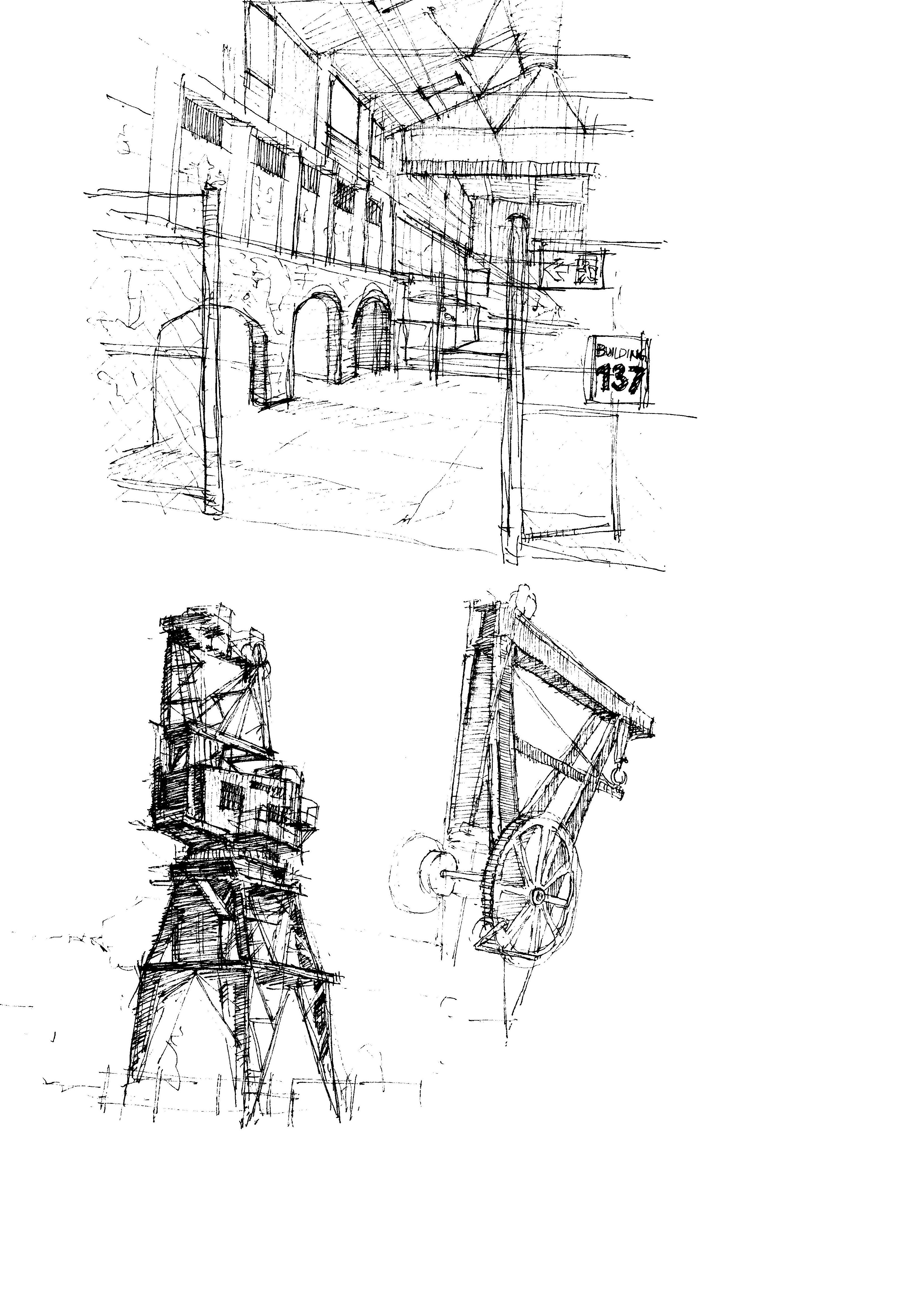 WEBSITE: HAO.WORKS
WEBSITE: HAO.WORKS



















 1.
2.
4.
3.
1.
2.
4.
3.







 4.
5.
7.
8.
9.
4.
5.
7.
8.
9.

 1.
2.
3.
1. SLIPWAY CLASSROoM
2. OUTDOOR LOOKOUT
3. OUTDOOR SEATING
4. TICKET / INFORMATION BOOTH
5. CAFETERIA
6. STAFF/BACKSTAGE
7. AUDITORIUM
8. MIX GENDER TOILET
1.
2.
3.
1. SLIPWAY CLASSROoM
2. OUTDOOR LOOKOUT
3. OUTDOOR SEATING
4. TICKET / INFORMATION BOOTH
5. CAFETERIA
6. STAFF/BACKSTAGE
7. AUDITORIUM
8. MIX GENDER TOILET

















 WEBSITE: HAO.WORKS
WEBSITE: HAO.WORKS