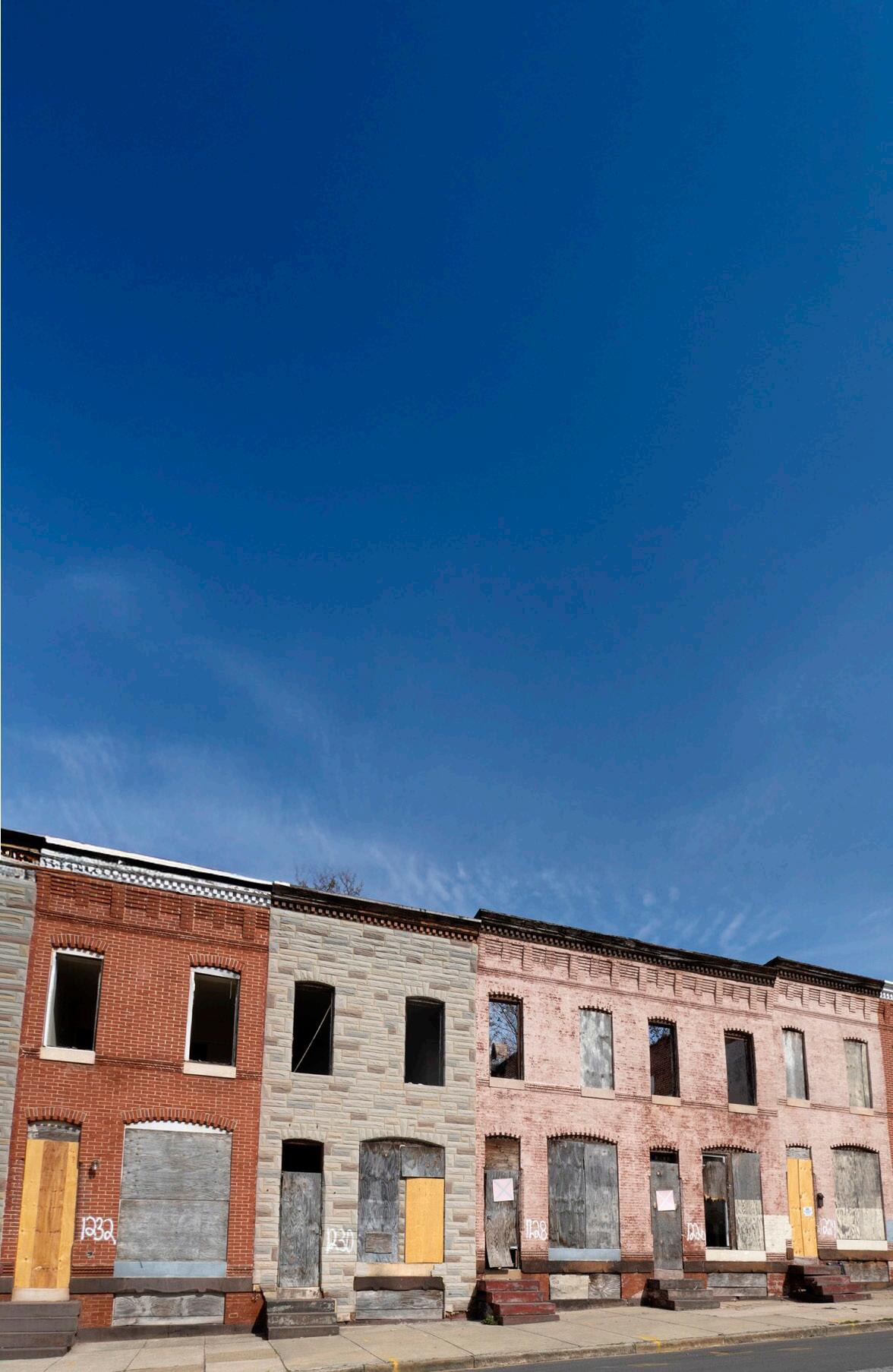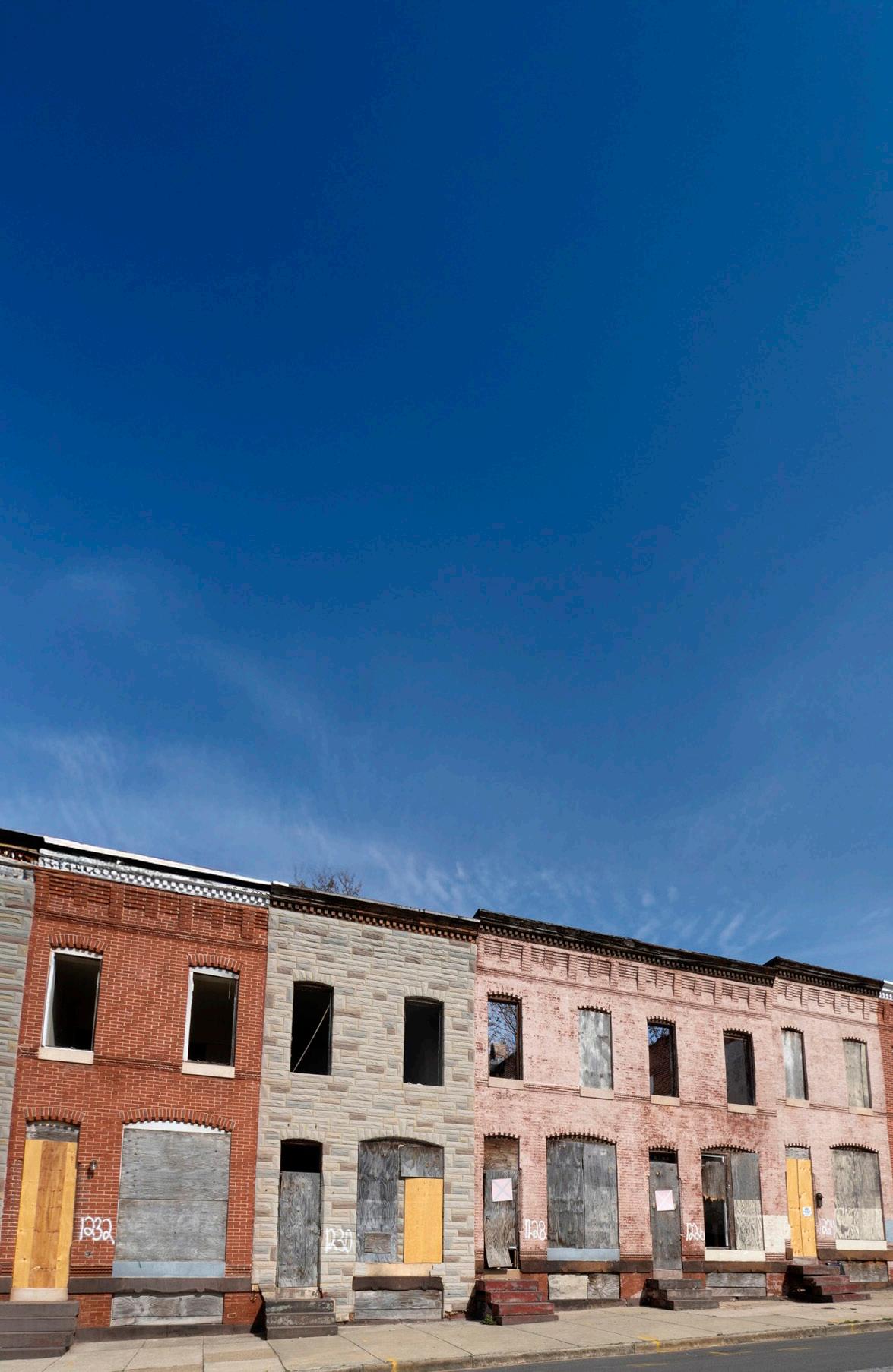

The Woven row:
Stitching together a stronger block

HANBURY
Baltimore Summer Scholars 2025
[Curated By]
Mason Chizhik
Ally Hagyard

“Baltimore is a city that doesn’t just rise... it rebuilds, reimagines, and reclaims its story block by block.”

Introducing this year’s talented Summer Scholars: Mason Chizhik and Ally Hagyard. Hailing from Clemson University and Virginia Tech, respectively, their research focus is sure to positively impact the Baltimore area!
Learn about the city of Baltimore and its’ vacant housing problem. What is it? How did it come to be? What does it further entail?
Present
Understand everything Mason and Ally needed to know regarding the client, program, and site. Here you will learn what was asked of them, what they researched, and their approach plan for success!
Future
Understand Mason and Ally’s process and visualize their resolution. Learn how their solution is not intermittent. Perceive the trends in problem-solving and be able to recognize and replicate it.

“Hanbury allowed me to thrive... to stretch. The mentorship gained through the Scholar’s program has undoubtedly shaped me into a better architecture student and professional.”
Mason chizhik
the scholars
meet the scholars
Ally hagyard
“The opportunity to be a Summer Scholar helped me grow as a young designer and teammate. The experience not only sharpened my skills but developed my understanding of the path and career I’m passionate about pursuing.”

Baltimore Scholar - Interior Design
Virginia Tech School of Design
Undergraduate
Expected Graduation 2026
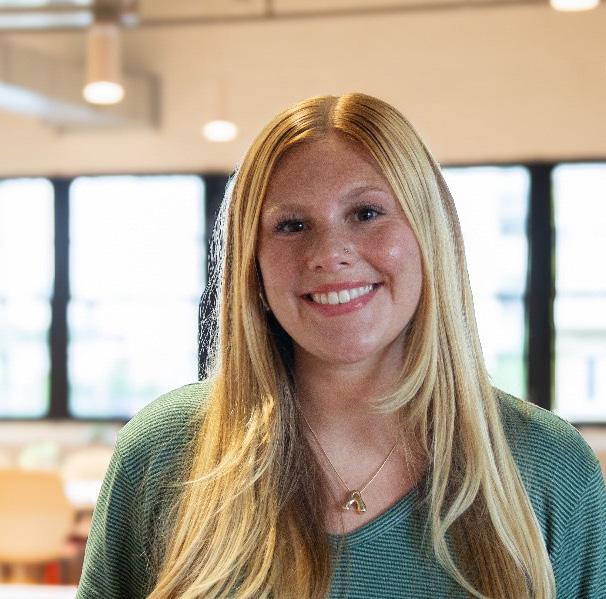

Hanbury Nicholas E. Vlattas
Summer Scholar program
A Continued Legacy
Named in honor of Nick Vlattas, founding member of the firm, former COO, and practicing for 40 years, Hanbury’s Summer Scholars program is inspired by Nick’s passion for growing our profession and attracting the best and brightest young talent to Hanbury.
The Summer Scholars program is integral to the firm’s strategic thinking to inspire and nurture new design talent and to grow the firm’s global outreach. A rich experience, the scholars program provides housing, training, design trips, and special project opportunities from professionals in all of its’ offices.
Collaborative learning is fundamental to the program’s continued success among the scholars and design professionals at Hanbury. The scholars are able to gain professional expertise from Hanbury’s design professionals, who become their mentors. The mentorship results in professional growth across all levels of experience.
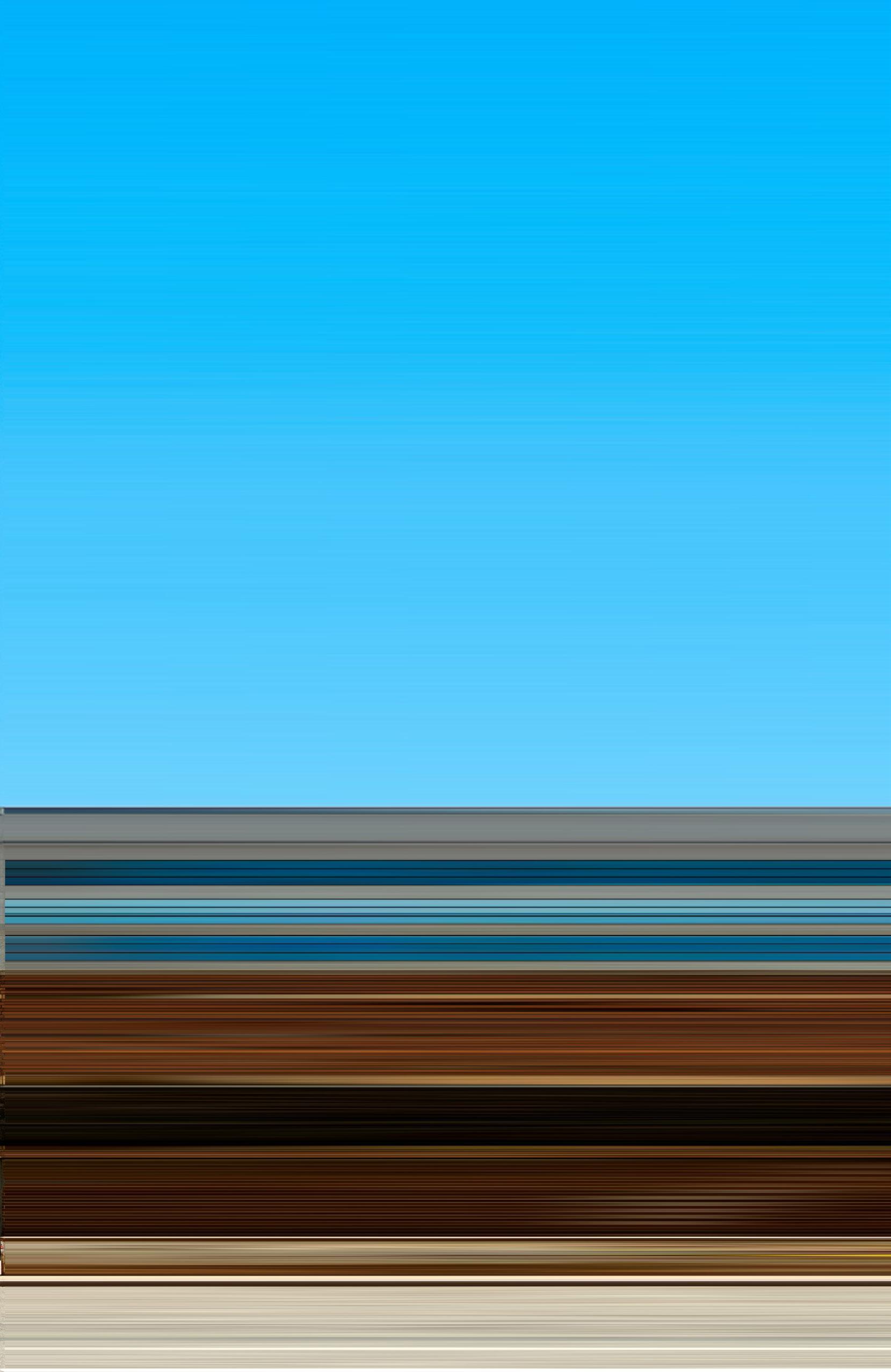
A Special Thanks
We would like to extend our heartfelt gratitude to the Baltimore office of Hanbury for the opportunity to research Baltimore’s vacant housing problem and for the continued support throughout the summer program. Special thanks to Ross Smith, Danasha Kelly, and Teddy Levy for keeping us on track, frequently engaging in our design discussions, and offering valuable guidance. We are also grateful to the entire Hanbury community for their support. Thank you all for being part of this journey and for your contributions, both big and small. You all made our 2025 Summer Scholar experience truly memorable!
THE PAST.
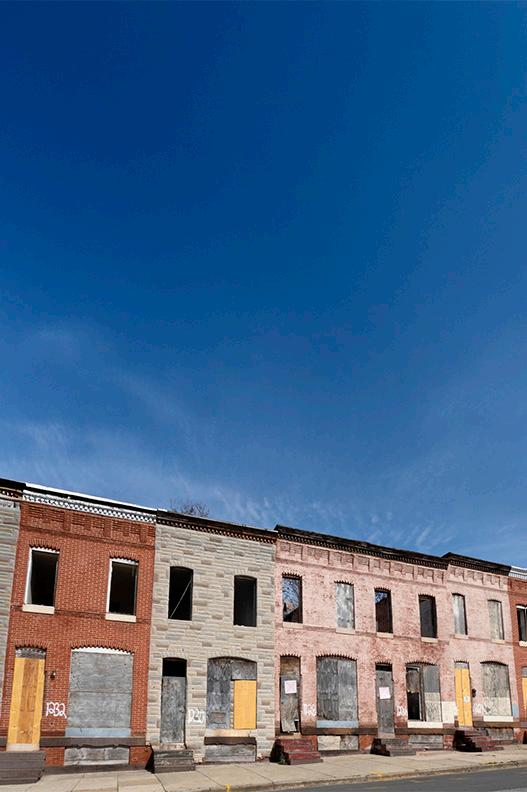
THE city. the history.


BALTIMORE
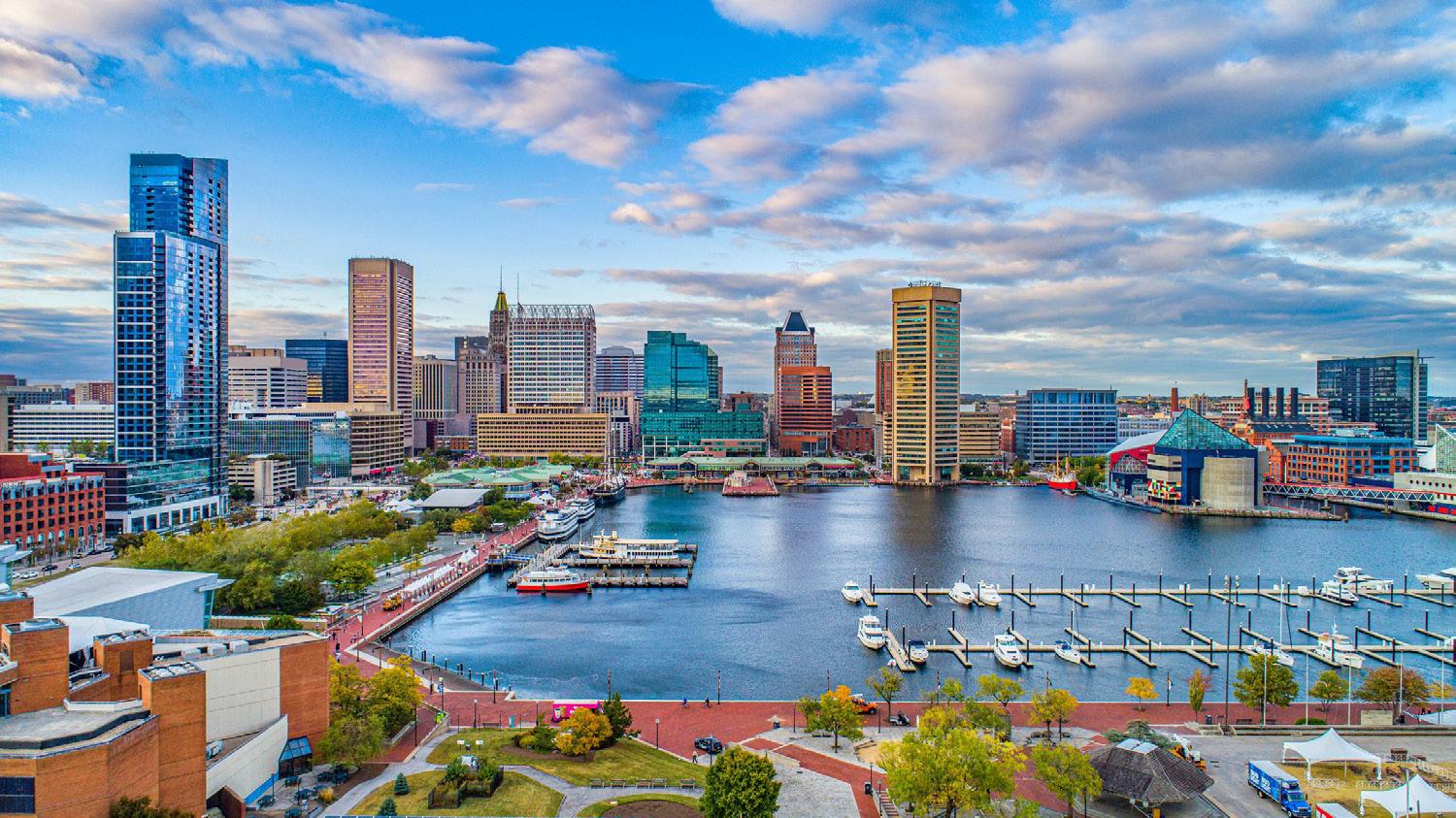
“We are always looking for improvement... to make Baltimore better for all of us.” - W North Ave block resident
Baltimore is a port city on the Chesapeake Bay in Maryland. Founded in 1729, it played a major role in early American industry, maritime trade, and the Civil War. It is also where the national anthem was born. Architecturally, it is a mix of historic rowhouses, cobblestone streets, and post-industrial redevelopment.
It is a majority-Black city with deep roots in Black culture, activism, and music, from jazz to hip-hop. The city is divided into tight-knit neighborhoods with distinct identities.
It is a city of contrasts: wealthy and underserved, innovative and traditional, joyful and tough. Social challenges persist, especially around inequality and segregation, but local efforts in community building, education, and the arts are strong. Baltimore’s identity is unpolished, passionate, and real.


Baltimore is rich in cultural, artistic, and community variety and uniqueness.

Baltimore has a raw, authentic character and working-class roots.


Baltimore holds deep roots in American history, from its harbor to its heroes.
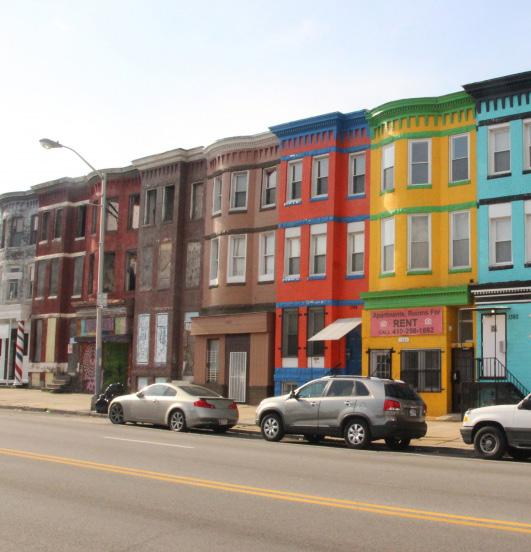
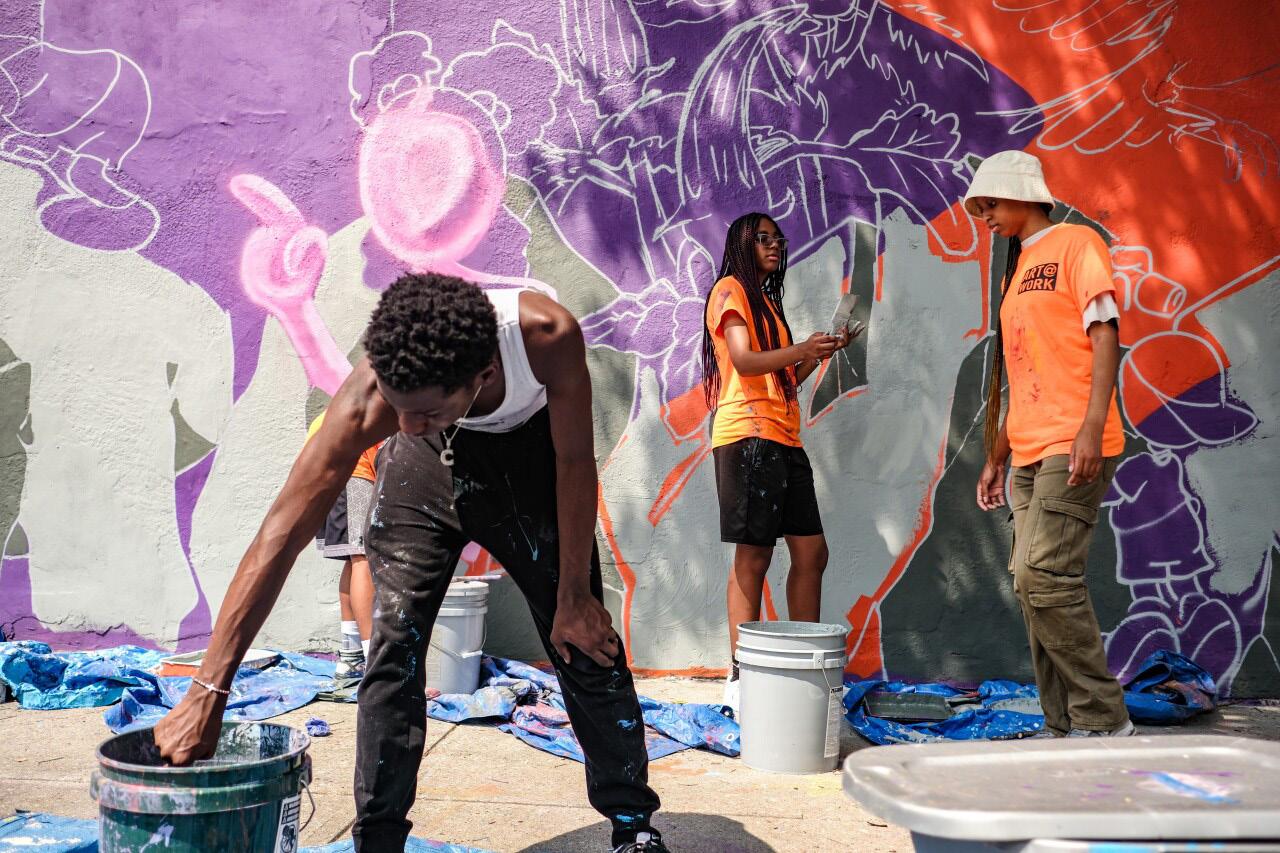
What is Baltimore’s Vacant Housing Problem?
Baltimore is currently grappling with a widespread vacant housing crisis, characterized by over 13,000 abandoned homes, 20,000 vacant lots, and block-by-block disparities across neighborhoods. These vacant buildings not only pose physical risks, including structural collapse and fatal fires, but also contribute to economic and social decline through lowered property values, increased crime, and cycles of disinvestment.
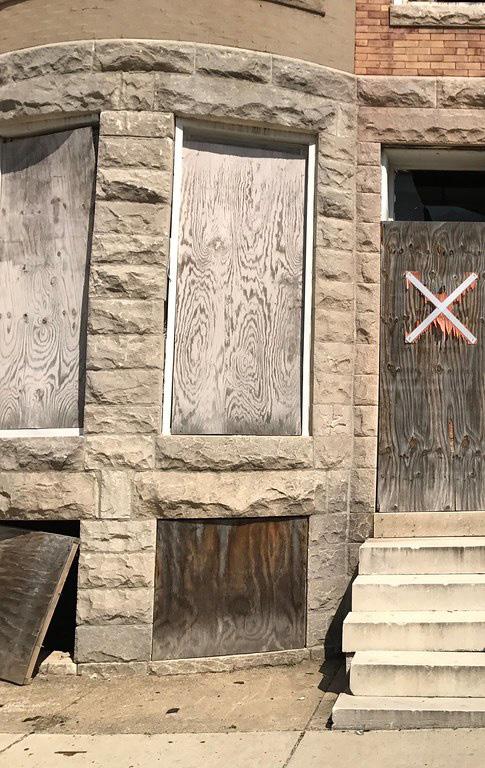

• Population Decline: Since 1950, Baltimore has lost over 350,000 residents due to white flight, suburbanization, and job loss, leaving a surplus of housing.
• Redlining & Blockbusting: Racist real estate practices devalued entire neighborhoods, making them unattractive for investment and denying residents access to loans and insurance.
• Neglect & Deferred Maintenance: Many vacant buildings are privately owned and suffer from long-term

The crisis is rooted in decades of systemic racism, economic shifts, and urban disinvestment, including: neglect, making them uninhabitable and unattractive to buyers.
• Poverty & Disconnection: Nearly 23% of Baltimore residents live below the poverty line, with many families lacking access to adequate education, healthcare, job opportunities, and nutritious food.
• Cycle of Disrepair: Vacant homes drive neighboring properties into disrepair, creating zones of instability and crime that further repel investment.
THE TIMELINE.
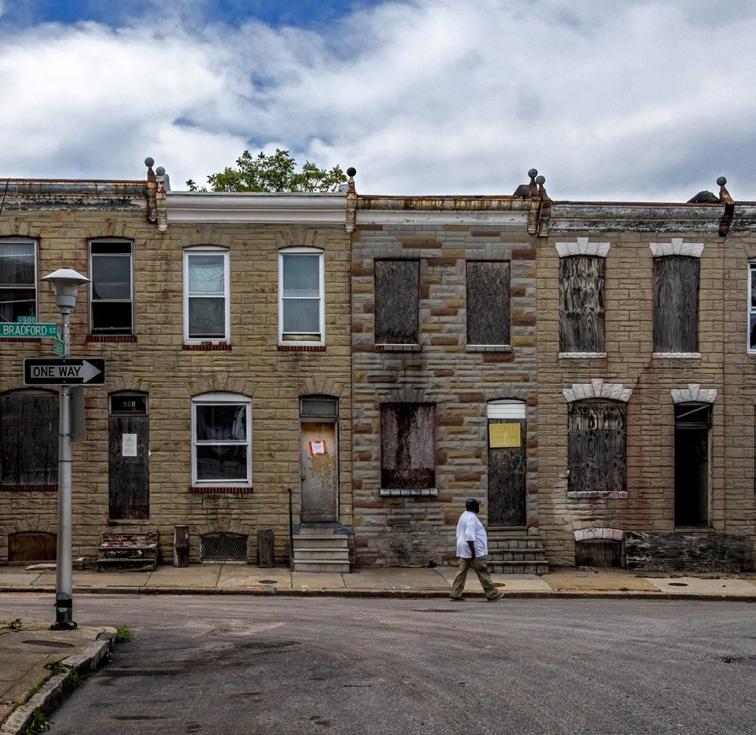
Baltimore launched the “Dollar House” program to sell abandoned homes for $1, a nationally recognized pilot to fight vacancy through resident-led reinvestment.
1973
1950’s-1970’s
Deindustrialization and discriminatory planning policies (like the “Highway to Nowhere”) caused mass displacement, population loss, and the first major wave of vacancies in Baltimore’s Black neighborhoods.
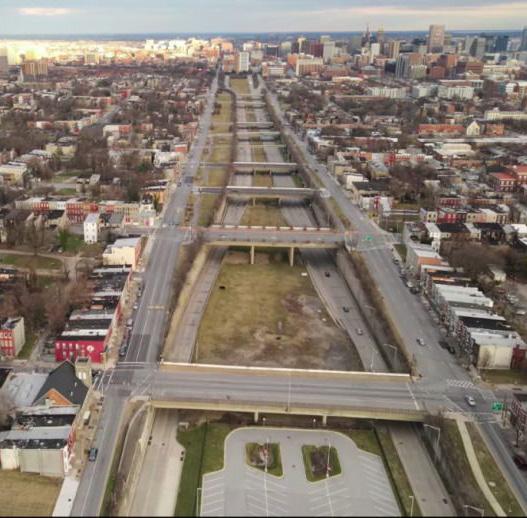
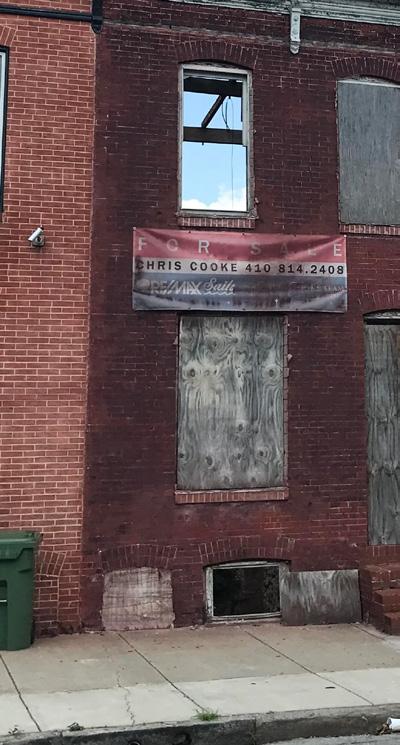

The city introduced the “Vacants to Value” program, aiming to rehabilitate thousands of vacant homes through code enforcement, streamlined sales, and private incentives.
2010
2008
The foreclosure crisis hit Baltimore hard, accelerating vacancy as subprime lending and the housing crash devastated predominantly Black and low-income communities.
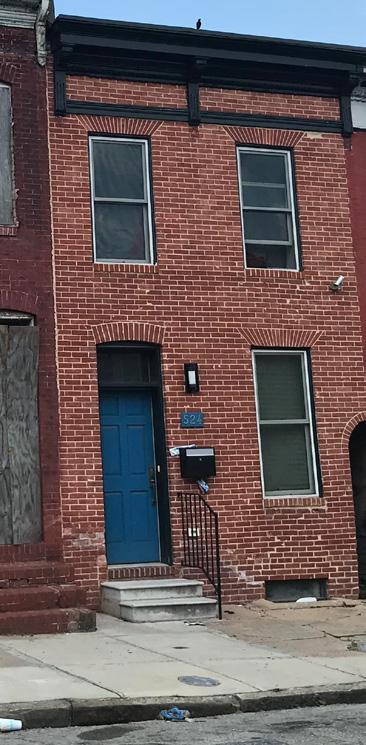
2022-2025
Baltimore and Maryland committed over $3 billion in ARPA and state funds to reclaim thousands of vacant homes through whole-block revitalization, anti-displacement tools, and a city–state reinvestment council.
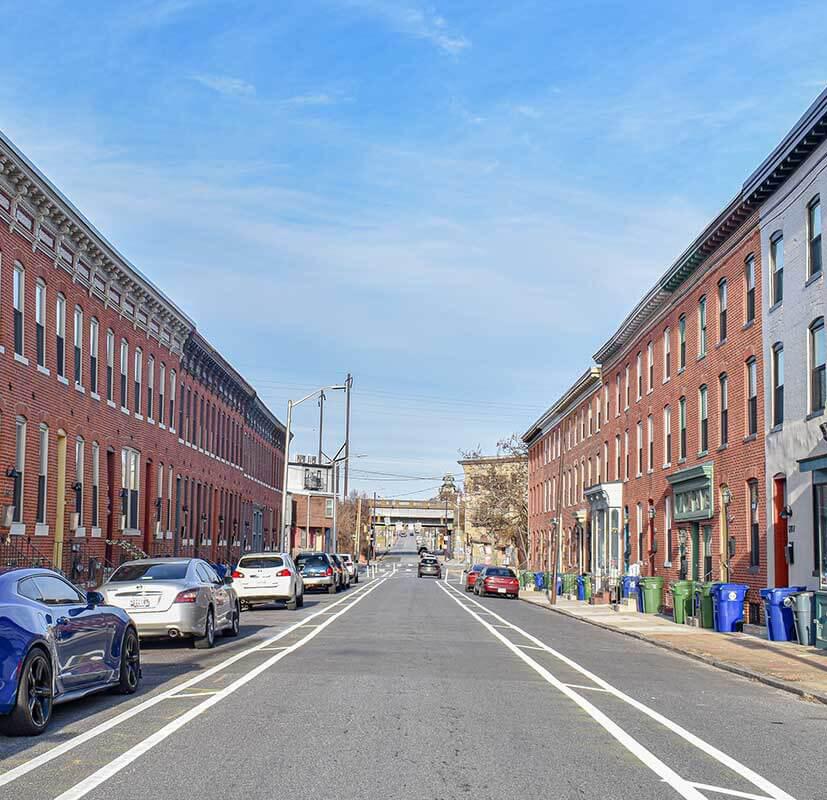
Related issues



our client. our site. our approach.


CllctIvly

A non-profit foundation with focus in Baltimore, this place-based social change organization formed seeking to center black genius, narrative power, social networks, and resource mobilization. Their goal is to prevent wasted time, talent, and treasure in the local Baltimore community. CLLCTIVLY has received 6 million dollars towards the Black Futures Fund and recently received $500,000 from West North Ave Development Association (WNADA) to develop their home base for the organization.

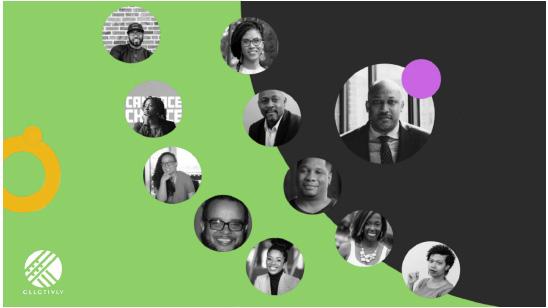
Advisory Board
“Relationships move at the speed of trust, [and] social change moves at the speed of relationships.” - Danielle Torain
Jamye Wooten Founder
Heber Brown, III
Shawna Murray Browne
Pickett Slater Harrington
Dayvon Love
Candace Chance
Tanay Lynn Harris
Michael Scott
Danielle Torain
Krystle Starvis
Angel St. Jean


No one knows how great you are until you tell them CLLCTIVLY provides a state of the art web platform, email distribution, storytelling, and social media promotion.

foster collaboration and build capacity and subject matter experts.



Black-led organizations only receive 2% of the $60 billion in foundation funding. CLLCTIVLY has awarded over 200 no-strings attached grants ranging from $500 - $10,000.
problems solved
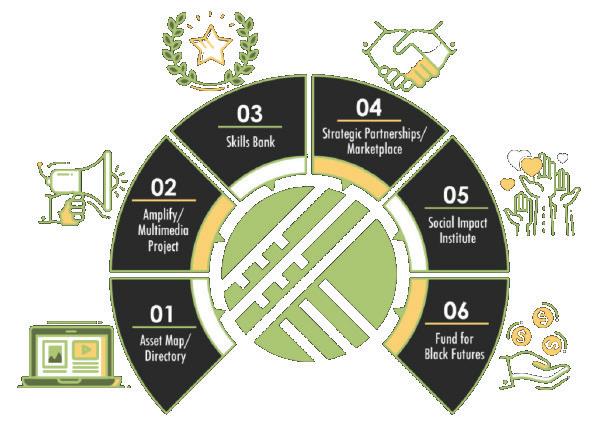
Workspaces.
• Conference Rooms (Qty 4)
• Huddle Room (Qty 5)
• Offices (Qty 5)
• Phone Room (Qty 3)
• Podcast Studio (Qyt 1)
• Workstation (Qty 35)
Support spaces.
• Coat Closet (Qty 1)
• Elevator Cont.
• Lactation Room (Qty 1)
• Restrooms (Qty 4)
• Stairs Cont.
• Storage (Qty 1)
• Telephone Room (Qty 1)
community spaces.
• Coffee Shop (Qty 1)
• Event Space (Qty 1)
• Lobby (Qty 1)
• Reception (Qty 1)
• Retail (Qty 1)
• Social Space (Qty 1)
• Wellness (Qty 1)
program


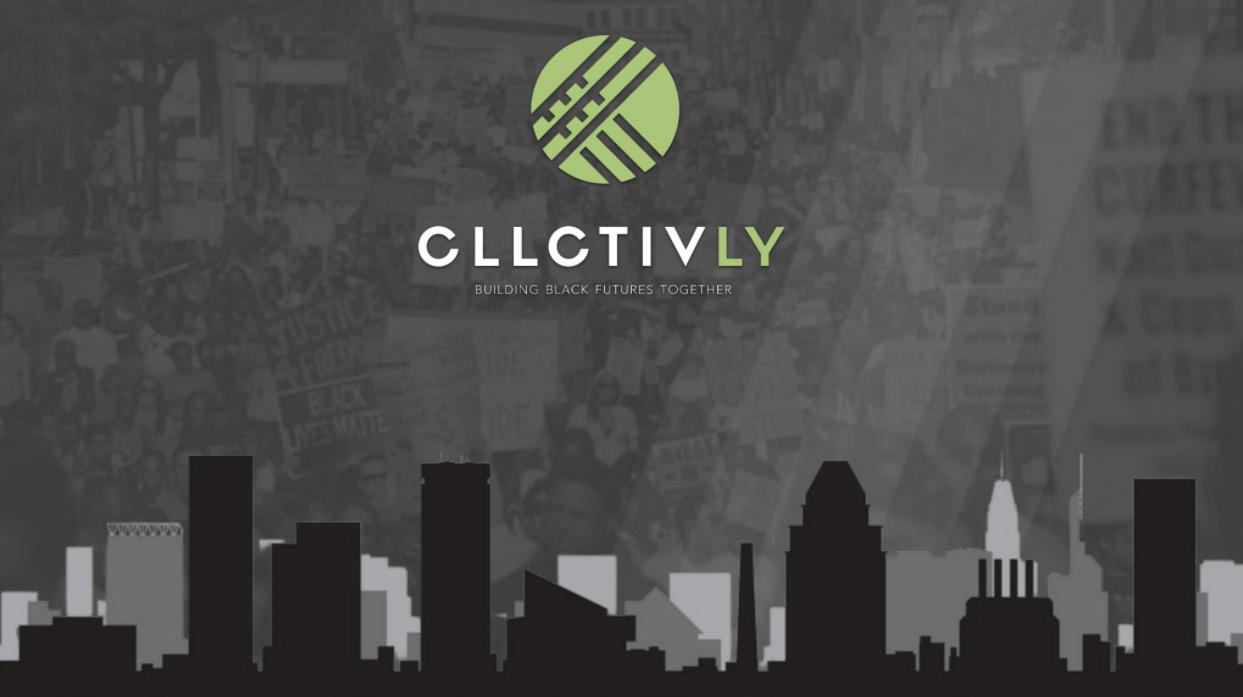
Designing with and for
CLLCTIVLY's Support Structure
Black-Led Nonprofits
Organizations focused on education, health, and youth mentorship.
Black-Led Nonprofits
Who they support
Organizations focused on education, health, and youth mentorship
Black Entrepreneurs
Black Entrepreneurs
Innovators and artists driving economic growth and creativity
Innovators and artists driving economic growth and creativity.
Place-Based Initiatives
Place-Based Initiatives
Community projects enhancing local environments and economies
Community projects enhancing local environments and economies.
Examples of past grantees and collaborators:
• Black Girls Vote (civic engagement)
• The Be. Org (youth mentoring & education)
• Black Church Food Security Network (food sovereignty & sustainability)
• No Boundaries Coalition (intersectional neighborhood work in West Baltimore)
• Jubilee Arts (arts-based community empowerment in Upton)
• B-360 (STEM and dirt-bike culture) These are not just tenants or clients; they are co-conspirators in building a future rooted in Black excellence, joy, and regeneration.

cllctivly’s ecosystem Spatial intentions

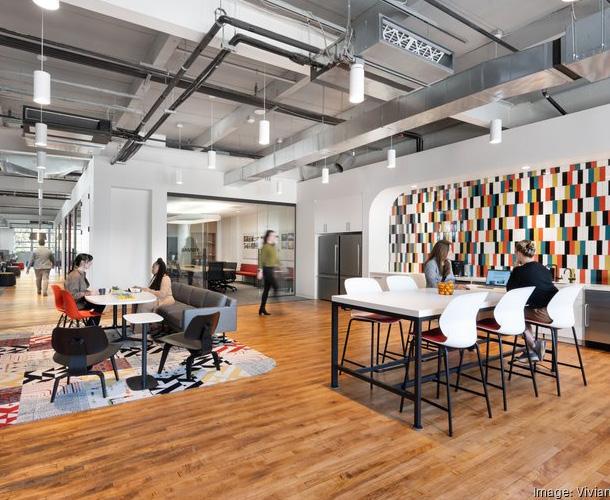
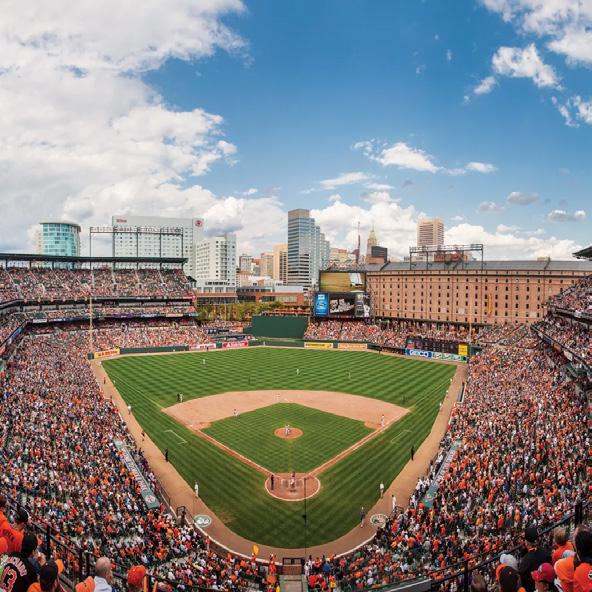
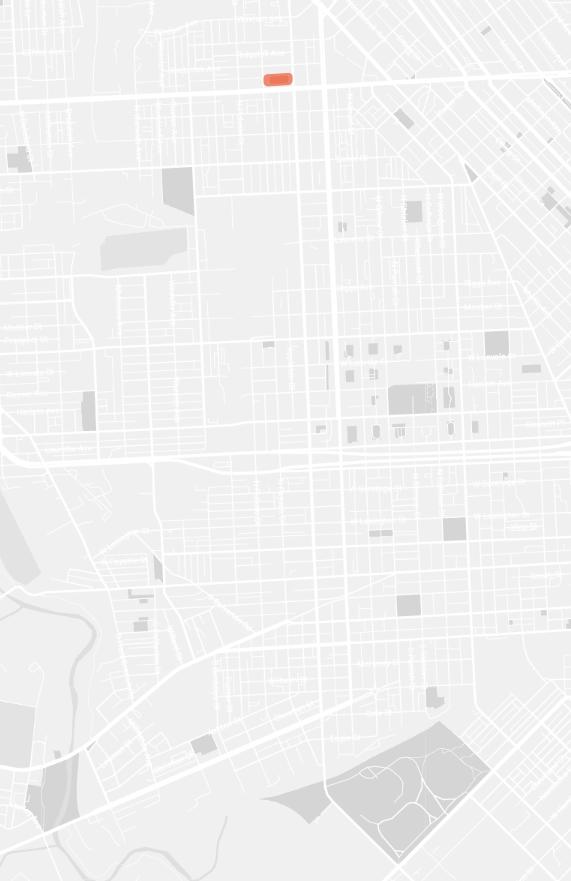
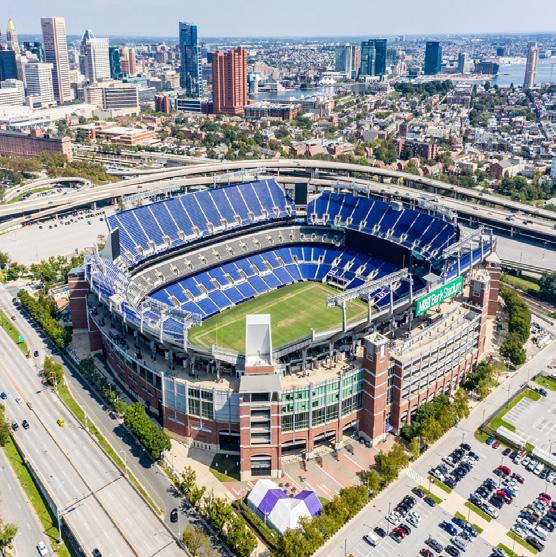

inner Harbor spark
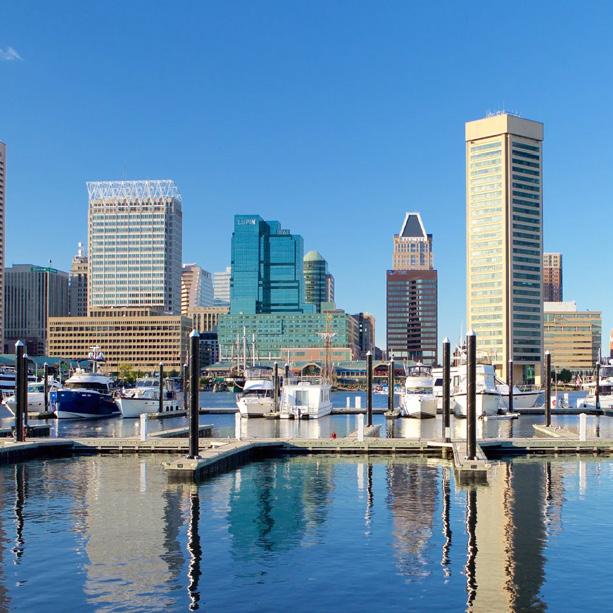
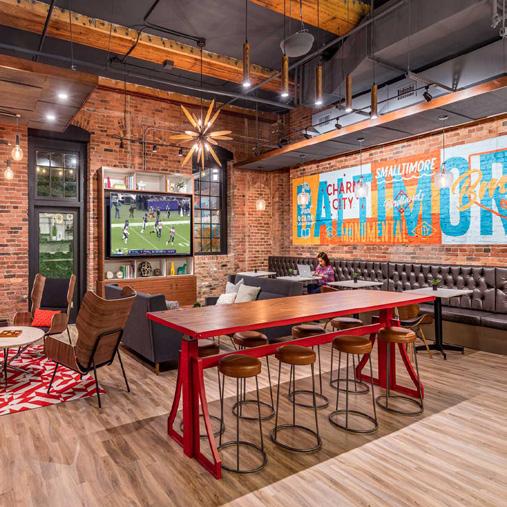

Our Block



W North Ave.
W North Ave.
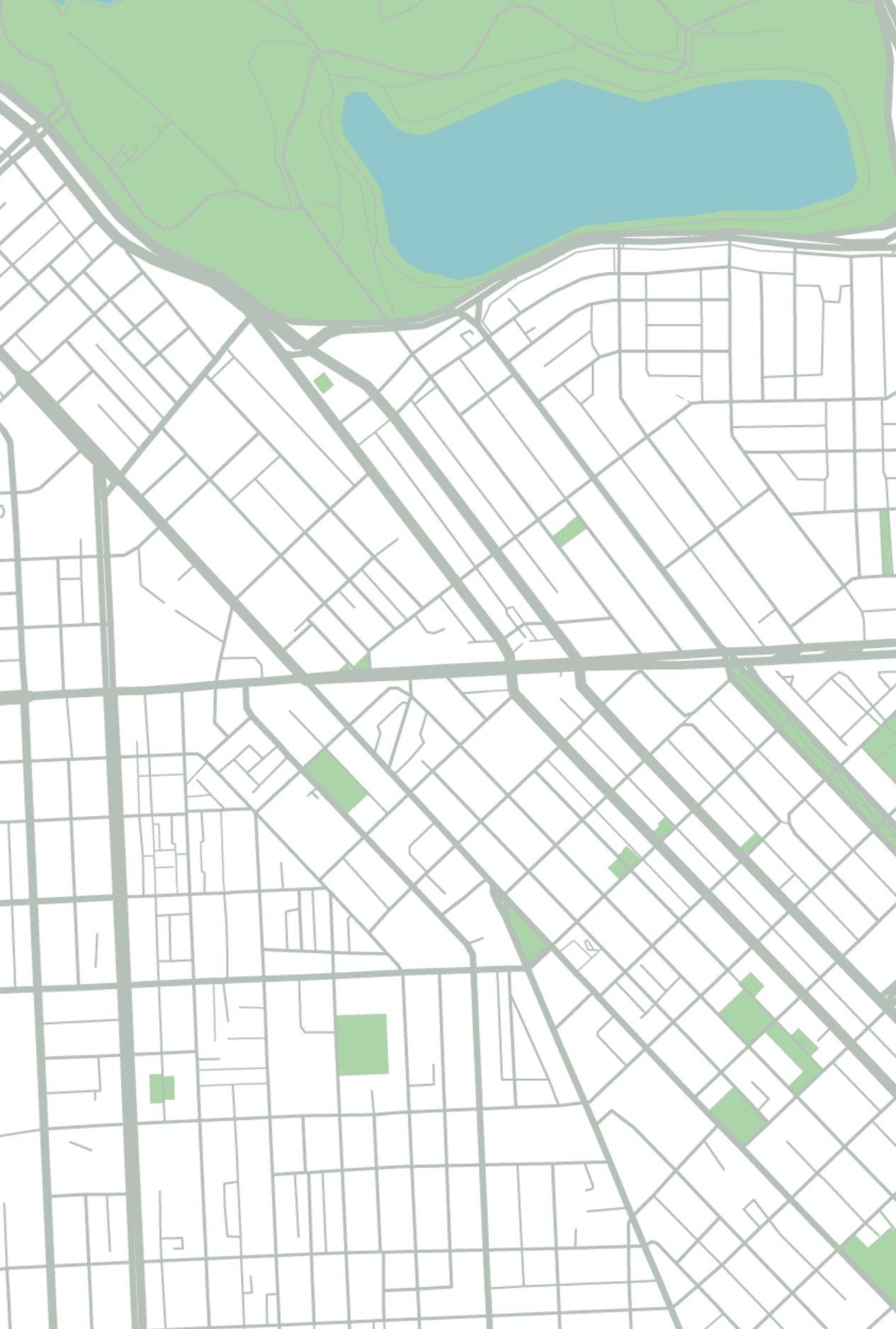
West North Ave.
W North Ave.
W North Ave.
“Designing a dream city is easy; rebuilding a living one takes imagination.”
-
Jane Jacobs

thriving blocks


Access to fresh, nutritious food is essential for physical health and community stability. Local markets, grocery stores, or food co-ops reduce reliance on fast food and corner stores, combating food deserts and supporting long-term wellness.



Green spaces like parks, gardens, and tree-lined streets improve mental health, encourage social interaction, and provide safe places for children to play. They also reduce urban heat and contribute to neighborhood pride and care.
Revitalizing Baltimore’s vacant rowhomes means more than fixing buildings. It requires rebuilding the ecosystem that supports the people who live there. Thriving communities are grounded in access, dignity, and opportunity. Transforming vacant blocks into vibrant, self-sustaining communities is not singular home oriented, it is about the proximity.


Residents need access to affordable everyday items, such as clothing, toiletries, and school supplies, within walking or transit distance. These resources ease financial strain and help retain and attract families, stabilizing the local economy.


Community access to internet, job training, co-working spaces, and digital tools fosters upward mobility. These investments empower residents with skills, connections, and confidence to pursue stable careers and entrepreneurship.
our approach

Our approach addresses the vacant housing crisis from a blockwide perspective. Rather than simply renovating the interiors of our designated rowhomes for adaptive reuse, we are intentionally designing in response to our site, our client, and the surrounding neighborhood context. The goal is not isolated improvement, but to understand how to activate positive existing trends and catalyze upward growth, on both this block and beyond.
Block-Scale Thinking
We will design for the block, not just the building. We are seeking a ripple effect that activates neighboring lots.
Community Programming
Ours spaces are shaped by and for the people who will use them. Collaboration and gathering are central.
Architectural Memory
We will preserve the rhythm and material identity of Baltimore rowhomes, honoring the past as we build forward.
Multi-Use Interiors
Our interiors will serve multiple purposes: work, healing, gathering, and creativity. Community needs will evolve.
Health and Wellness
We will respond to food deserts, substance access, and emotional wellbeing through intentional program choices.
Sustainable Impact
Beyond aesthetics, we will reuse materials and design for durability, affordability, and long-term growth.
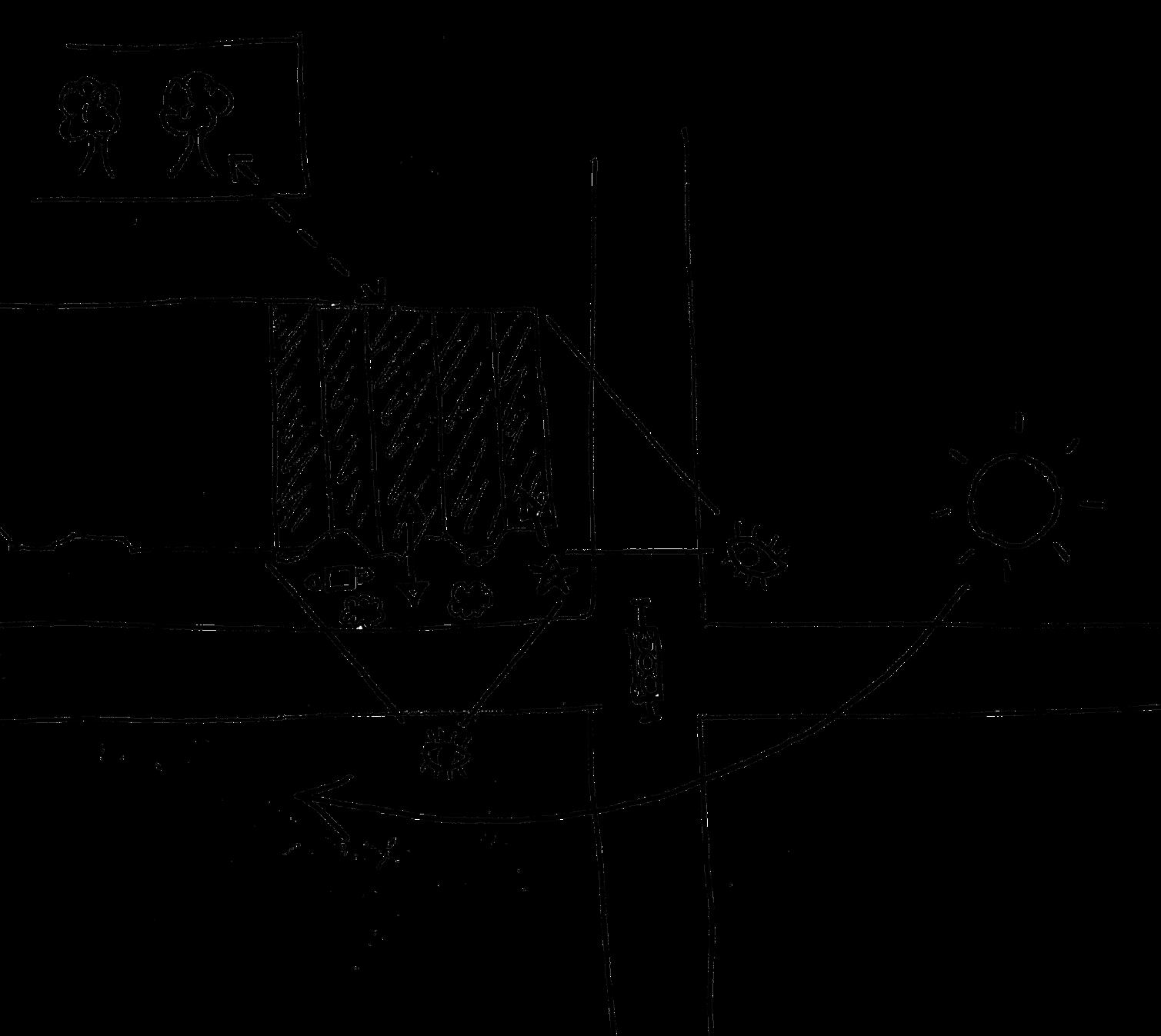

THE Present.


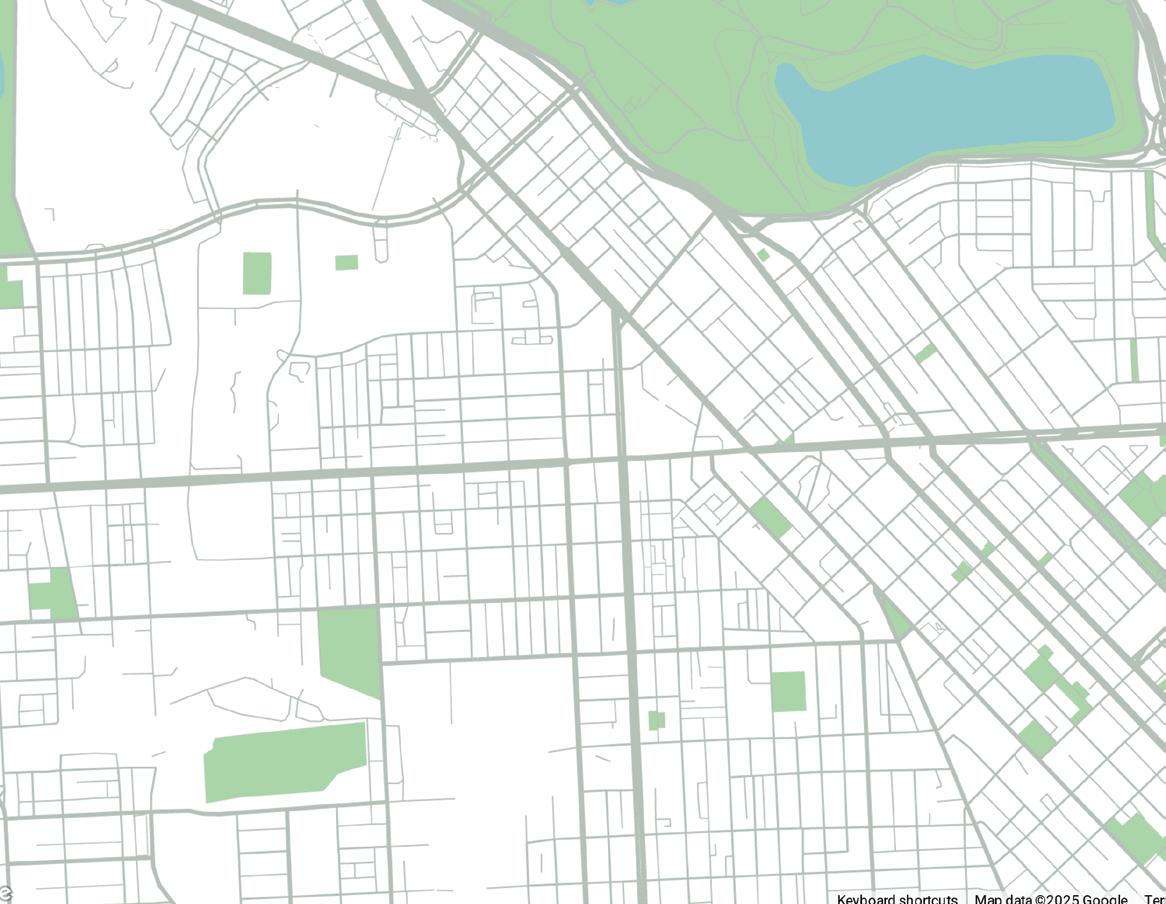
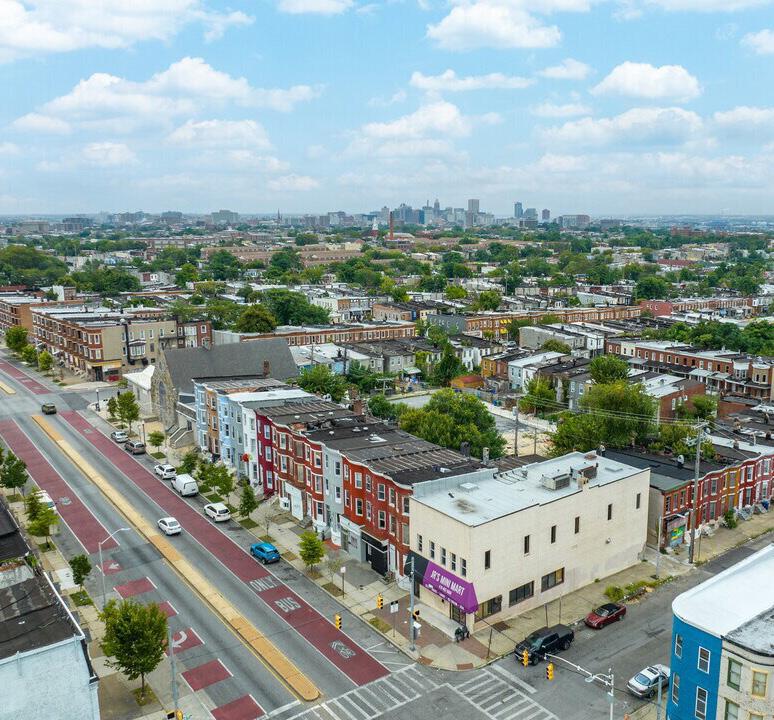
Easterwood

Mondawmin
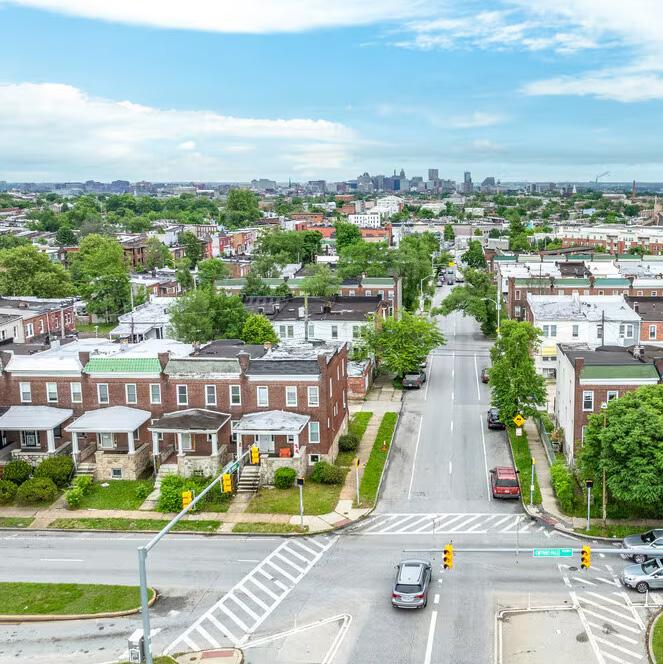

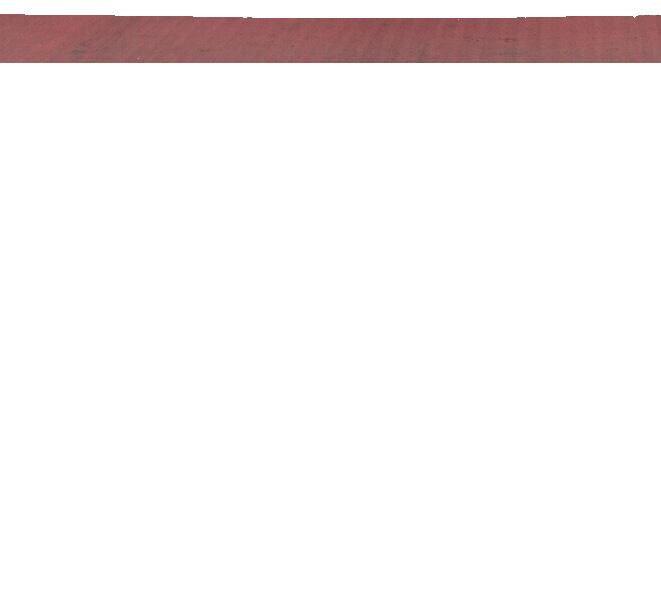


NEIGHBORHOOD TRENDS.
Easterwood
As seen in many neighborhoods surrounding West North Avenue, liquor stores are commonly found on the corners of residential row homes. This high concentration and easy access to alcohol often contribute to deeper community challenges, turning these areas into hotspots for substance abuse, drug activity, and addiction-related issues.
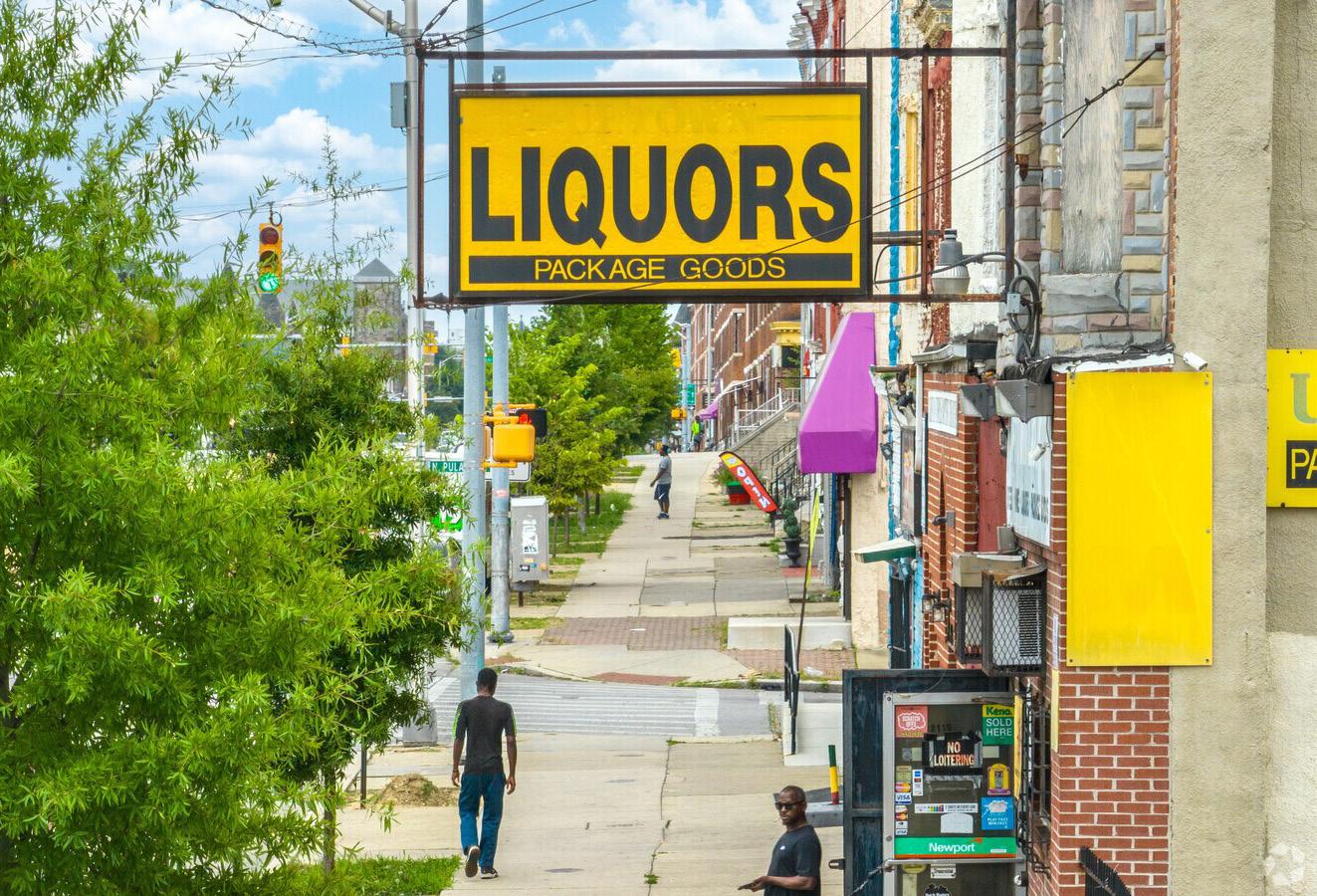
CULTURE.
Despite ongoing efforts to foster community growth and revitalization, Easterwood, like many neighborhoods in Baltimore, continues to face challenges related to vacancy and urban decline. Easterwood continues to face challenges of the lasting impacts of redlining and systemic disinvestment, which have contributed to a persistent cycle of abandonment, neglect, and misuse of community spaces. Today, significant funding from the local government is being directed toward revitalizing Easterwood, with the goal of restoring the community and breaking this cycle.
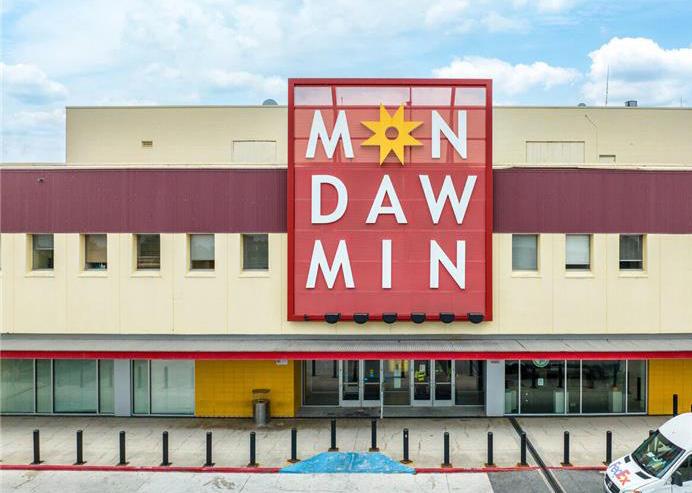
WHAT IS MONDAWMIN?
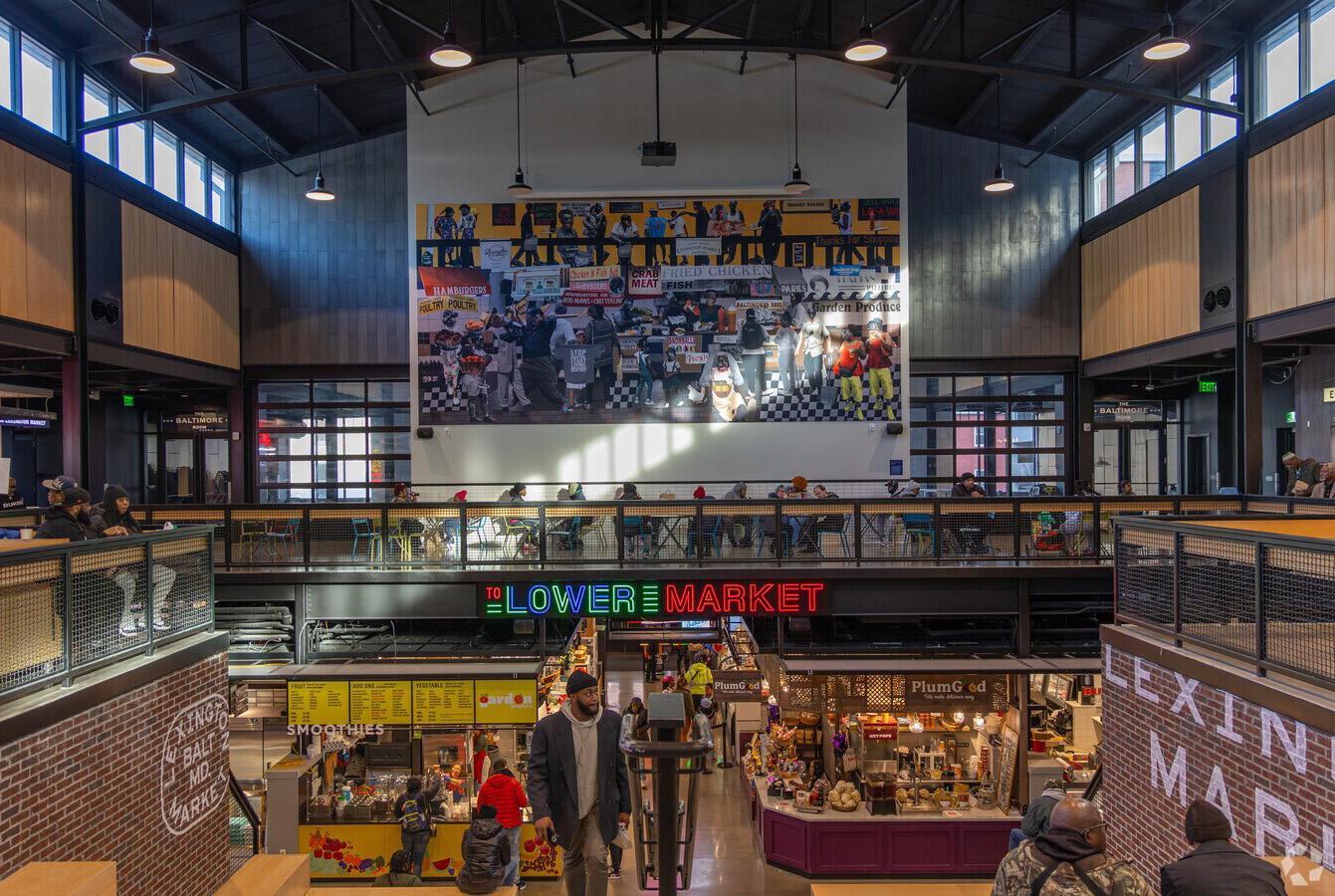
Mondawmin is the neighborhood where our site is located. Known for its role in Black urban life, civil rights, and community resilience, the area urbanized in the early 20th century and became a residential hub for Black working- and middleclass families. The Mondawmin Mall was one of the first enclosed shopping malls in the US and became a commercial and community landmark. Unfortunately, Mondawmin has become a key site of vacant housing, urban disinvestment, and food access challenges.

HOUSING AND VACANCY.
After the 1986 riots and redlining policies, disinvestment led to declines in housing stock and infrastructure. Landlords abandoned properties and vacancy spread. Entire blocks are boardedup or structurally compromised. There are ongoing efforts to stabilize, renovate, or demolish these homes, but challenges persist with funding, ownership, and trust.

FOOD DESERT AND FOOD SWAMP.
The USDA defines much of Mondawmin as a food desert, where many residents lack access to fresh, healthy food within walking distance It is also considered a “food swamp” - an area over saturated with fast food, corner stores, and liquor stores This has deep health effects on the community, as residents experience higher rates of diabetes, hypertension, and obesity. Mondawmin was flagged as a priority zone for healthy food intervention. Initiatives like farmers markets, urban gardens, and mobile food trucks are trying solve this problem.
takeaways
What we learned
EASTERWOOD AND MONDAWMIN:

Vacancy is layered.
It is not just empty buildings, but the result of systemic disinvestment, redlining, and a breakdown of trust in institutions and ownership.
Community challenges are connected. Easy access to liquor stores, lack of healthy food options, and poor housing conditions all contribute to long-term health and social instability.
There are signs of resilience and recovery. Public funding, green spaces, and grassroots food initiatives show that momentum for change exists.


how this impacts our project
We must design for people, not just buildings; for communities, not just structures.
We must address not only physical vacancy, but social vacancy.
Our rowhome transformation should offer:
Flexible spaces that support both work and community gathering.
Cultural and creative programming that invites neighborhood participation.
Materials and forms that honor Baltimore’s history and rhythm.
Our role is to be facilitators of momentum, creating a space that can ripple outward and foster trust, resilience, and pride within the block.


THE Present.


VACANT HOUSING HEAT
THE IMPACT.
A citywide heat map of Baltimore’s vacant housing highlights a stark concentration of vacancy in the city’s inner core, particularly across historically underserved neighborhoods. These clusters of abandonment disrupt the continuity of block life, eroding community structure, safety, and opportunity. The visualization makes clear that vacancy is not random, it follows patterns of disinvestment and systemic neglect.
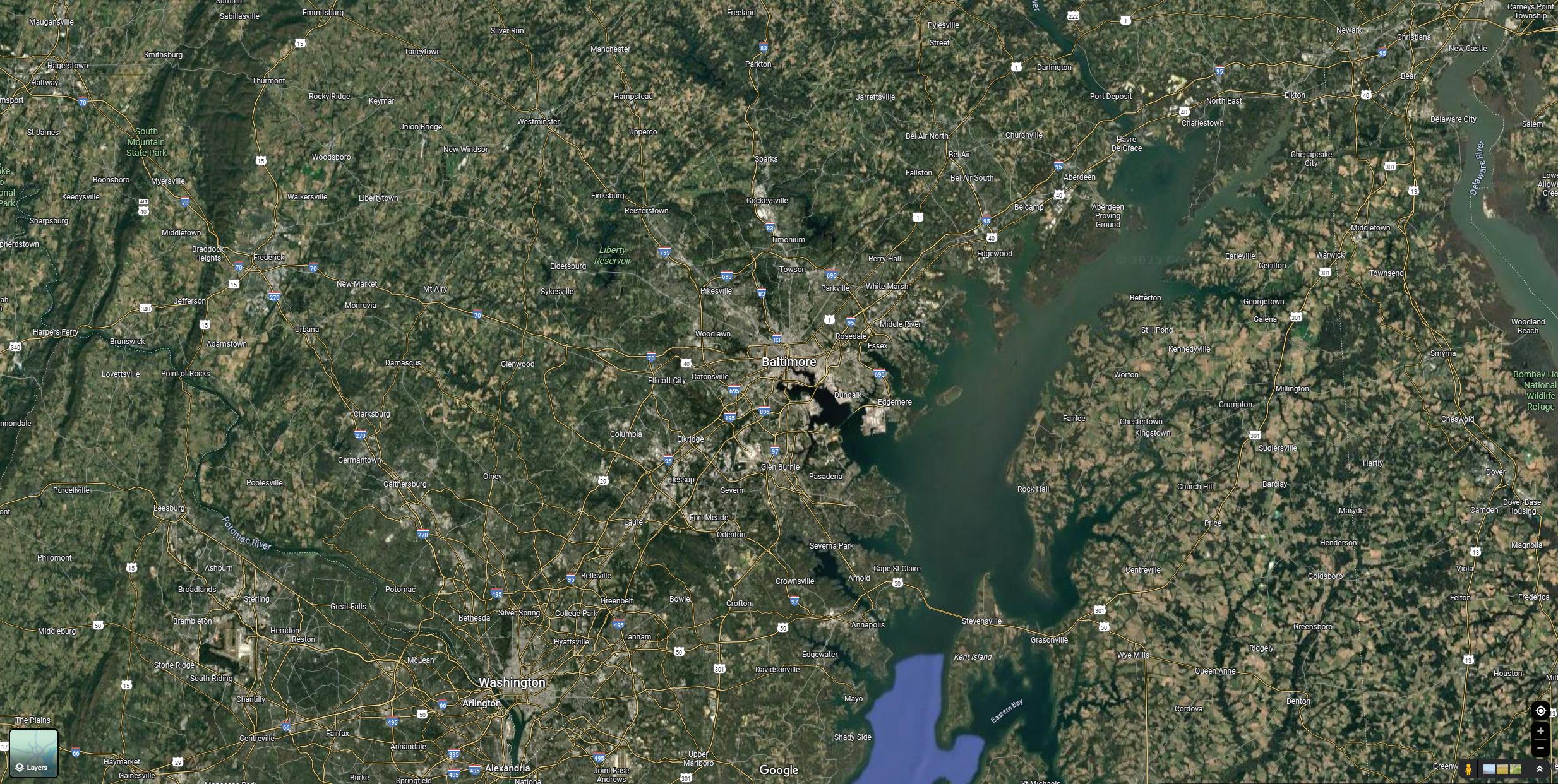
HEAT MAP

Proximity Maps
Spaces
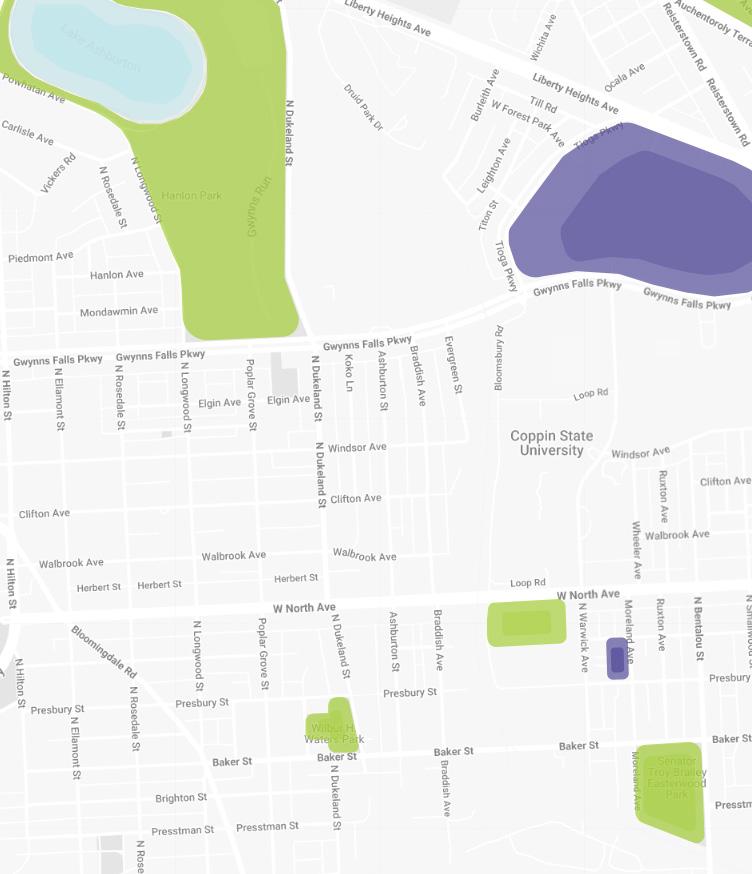
This map illustrates the relationship between our new community space and existing community-oriented locations throughout Baltimore. Strategically placed in an area previously lacking such resources, our site fills a critical gap. It is designed to become a landmark for change and community engagement supporting Baltimore’s journey toward a vibrant and inclusive future.
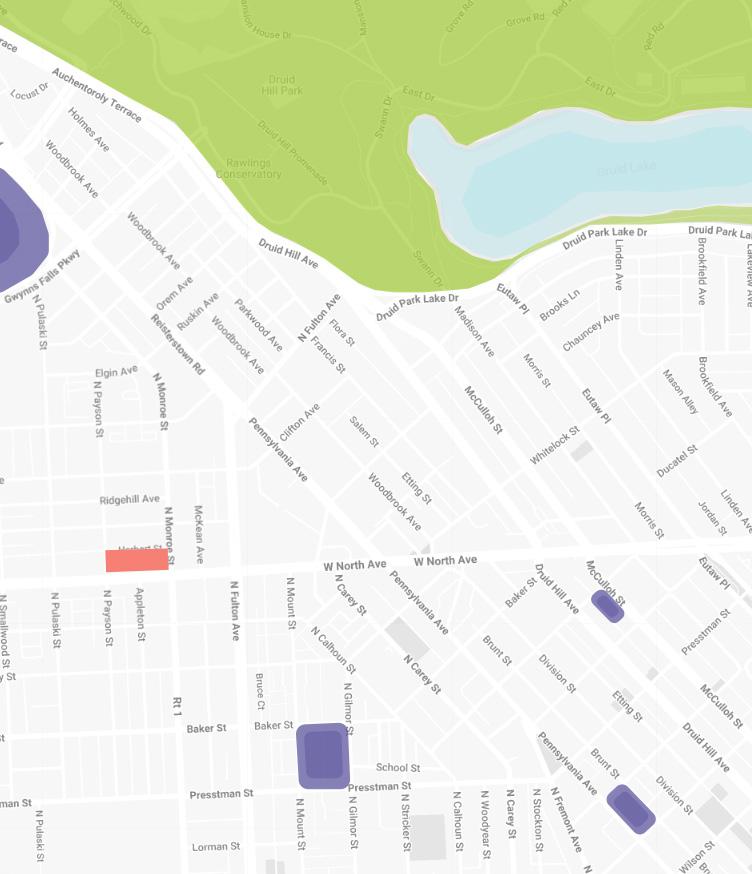
Proximity Maps
Elementary + Middle + High Schools

SITE
Middle School

THE IMPACT.



This map illustrates the relationship between our community space and nearby schools. It highlights how students may engage with our space as an after-school hub, a quiet place to do homework, or a venue for recurring workshops. The map also showcases transportation routes to the closest elementary, middle, and high schools, helping families and students easily navigate their way to and from our location.
Proximity Maps
Liquor Stores + Smoke Shops + Drug Hot Spots

SITE




THE IMPACT.
With liquor stores sitting just blocks away from each other, addiction runs heavy through the streets of West North Ave. This easy access fuels gang activity and turns public spaces into drug hot spots. Positioned at the heart of this environment, our mission is to disrupt these patterns through revitalization, offering a positive alternative and a place for change.
Proximity Maps
Bus Stops + Metro Station and Line

SITE




THE IMPACT.
By placing our space in an area with a high concentration of bus stops and convenient access to metro stations, we ensure that residents can easily reach key community destinations. One such destination is Mondawmin, which offers access to a grocery store, and serves as a social hub with its shopping mall. This connectivity not only promotes mobility but also encourages engagement with positive, resource-rich environments.
Proximity Maps
Grocery + Fast Food + Corner Stores SITE





THE IMPACT.
Due to the lack of sufficient and healthy food options in the surrounding neighborhood, we were strongly motivated to include a café that offers nutritious, affordable meals. By positioning our café adjacent to the main street, we create a natural opportunity for residents to pass by, catch a glimpse of the inviting space, and feel drawn to step inside.
site visit takeaways




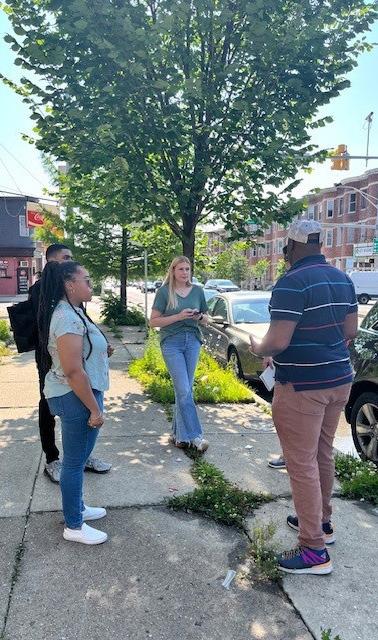
Guided by Eric Johnson of Druid Heights Community Development Inc., we walked the site and studied the physical realities of the block. From crumbling facades to vacant lots, we discussed what was failing, why it mattered, and how thoughtful redevelopment could begin to repair the damage. It was invaluable to see the challenges up close, reflect on what is possible, and imagine what meaningful, block-by-block transformation might look like.
takeaways


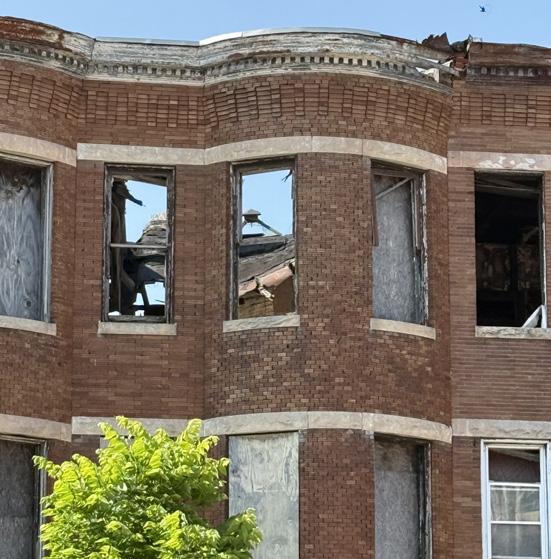
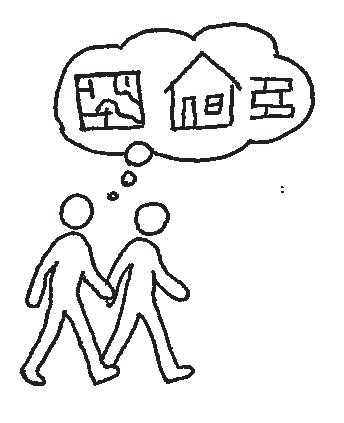
Wide-Scale
Seeing the entire block at once revealed how vacancy does not happen in isolation Disinvestment often stretches across multiple properties, shaping the identity and stability of the whole street. There is extreme variance from street to street, highlighting how uneven development patterns and historic disinvestment shape the urban fabric at a hyper-local level.
Medium-Scale
At this scale, we could observe differences in maintenance, signs of recent rehab, and subtle shifts in conditions that signal where intervention is beginning... or where it is still badly needed. We analyzed the homes from a street, entrance, and element level, looking closely at facades, window treatments, roof-lines, and materials to understand both the physical deterioration and the potential for targeted restoration.
Small-Scale
Up close, details like rotting cornices and patched windows told stories of long-term neglect, and how even one decaying home can threaten the safety and future of its neighbors The term “blue sky houses” is coined by the presence of collapsed roofs or upper floors, allowing one to see the open sky though the structure.

THE Present.


thecompound

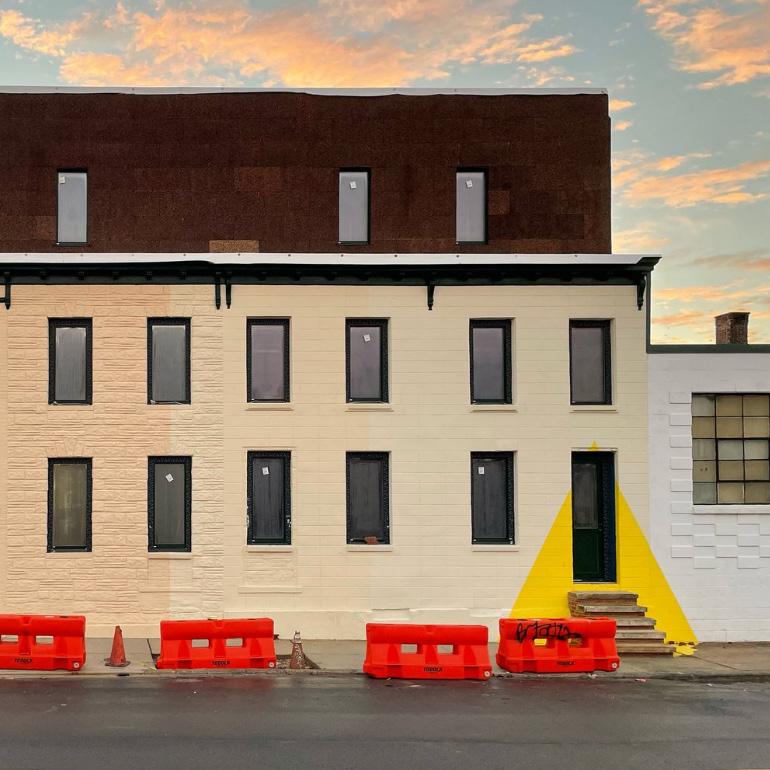
KirkAve.-2.8Miles
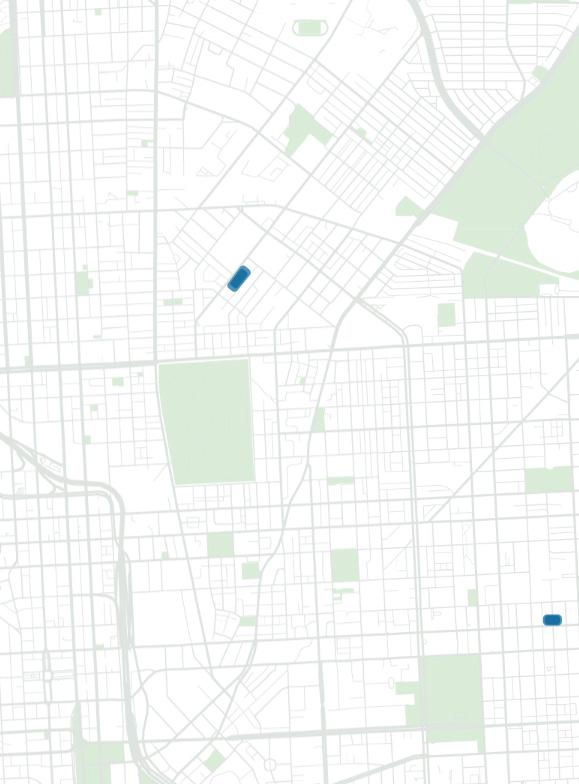
theulman house
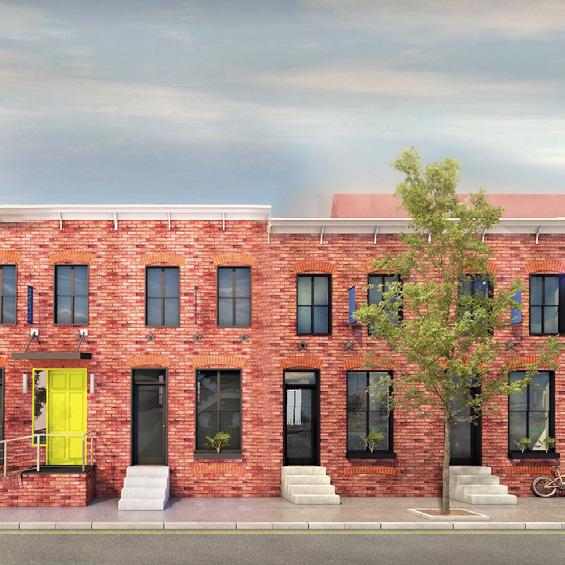
E Madison St. - 4.6 Miles
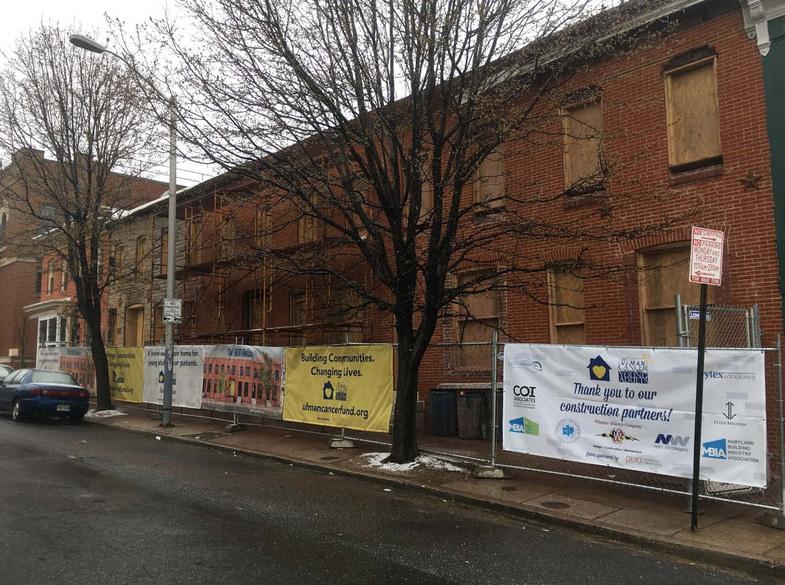
“Baltimore had the Ronald McDonald House for patients younger than 18 who were receiving medical treatment and needed temporary housing, and it had the Hope Lodge for older adults.
But there was nothing specifically for people in the middle, adolescents and young adults ages 15 to 39. There was also nothing exclusively for people receiving cancer treatment. And there were no options free of charge for young adults who can’t afford to stay at a hotel, on top of their medical expenses.”
- Ed Gunts, Writer
Located inside the shells of six rowhomes in East Baltimore, Ulman House is a refurbished two-story structure that brings joy and healing to its residents. The interior walls of the six houses were deconstructed and replaced with a state-of-the-art facility designed to cater to a patients needs throughout their treatment and recovery.
ulman house
The first level features community-focused areas, such as a kitchen and dining area, a place to watch TV, meeting offices and an exercise room. There are also gardens outside. The second floor contains the living quarters: eight separate suites and a ninth room for an overnight staffer. A library and laundry room accompany this residential area. Lastly, other unique features includes a music room and a rooftop deck with views of Johns Hopkins Hospital and other sights of East Baltimore.
The designers thoroughly considered how to make Ulman House a memorable destination. This has been successful through the inclusion of recycled wood from the old row homes that are now being used for the stairs, sliding doors, and signs. Additionally, large windows have replaced the former rowhome front doors, acting as a reminder that the property was once six dwellings and paying respect to the traditions and rhythm of Baltimore.
“The design had to balance the privacy of home with the openness of healing” - Design Collective (architectural firm)
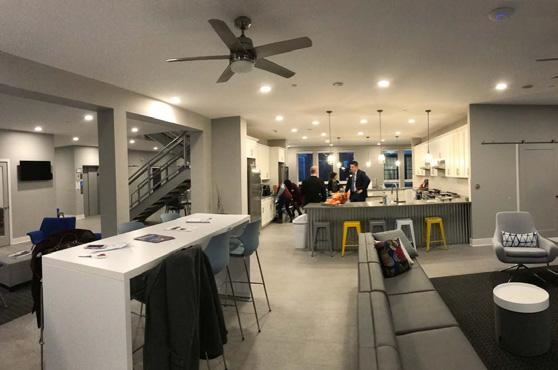
what’s it like?
ulman house
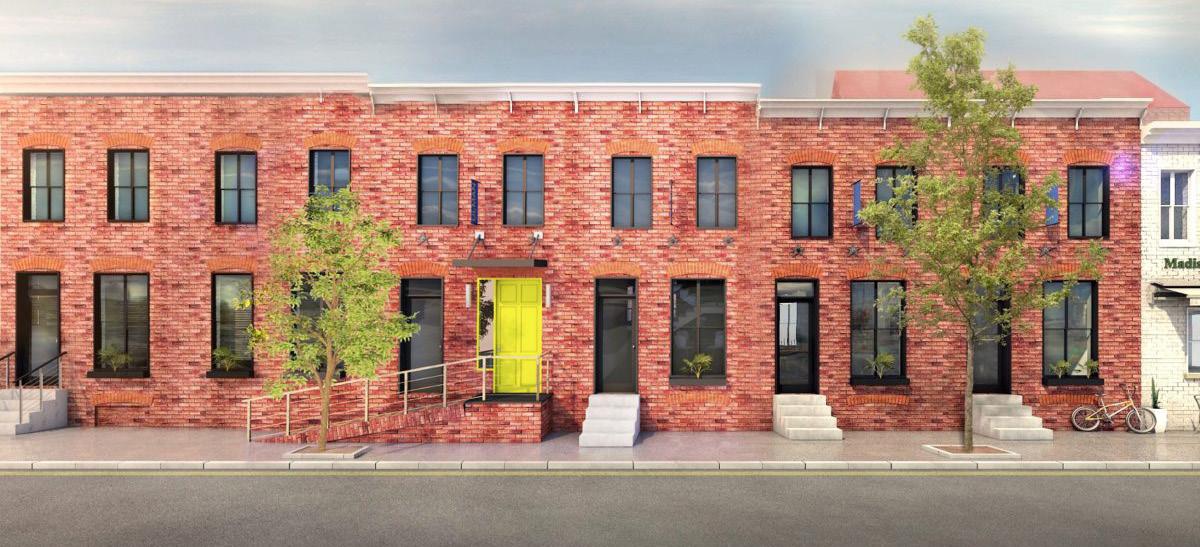
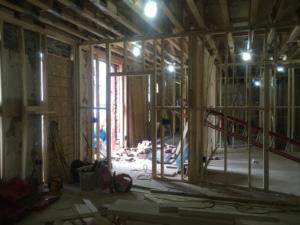

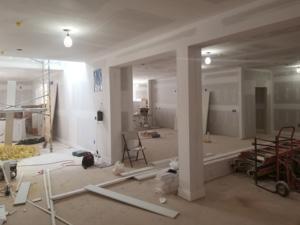
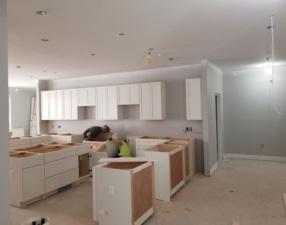
SOCIAL AND URBAN CONTEXT
Ulman House is placed near medical facilities but within a quiet, neighborhood street. This creates a home-like atmosphere while still being accessible. It is also connected to the sidewalks through porches and stoops, reinforcing a sense of continuity with neighbors How can we fit our social and urban context?
PRESERVATION AND INTERVENTION
The historic facade was preserved, maintaining Baltimore’s characteristic brick face and rhythm. Walls were removed internally to create larger common areas and rear additions were made to increase square footage. The six homes are internally linked, not treated as separate units What do we preserve and how do we intervene?
PROGRAM ORGANIZATION AND FLOW
The program is divided but features connected circulation Each house and story has a unique character and spatial continuity, but users can move freely throughout the interior. How do we organize and differentiate our program spaces?
COMMUNITY-MINDED DESIGN
Ulman House includes a variety of communal spaces, such as a kitchen, dining area, outdoor porch, and game rooms. This fosters casual interaction and shared rituals. Bedrooms are calm and minimal, giving users space to retreat and recover. Therapeutic details, such as windows, warm woods, and soft seating reduce stress. How can we design with our community in mind?
“We wanted to give young adults a sense of normalcy, dignity, and community while they’re going through the hardest fight of their lives.”Brock Yetso, CEO of Ulman Foundation
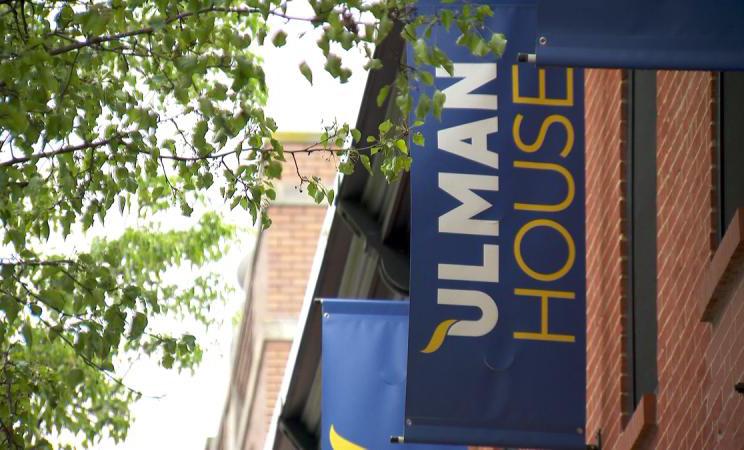
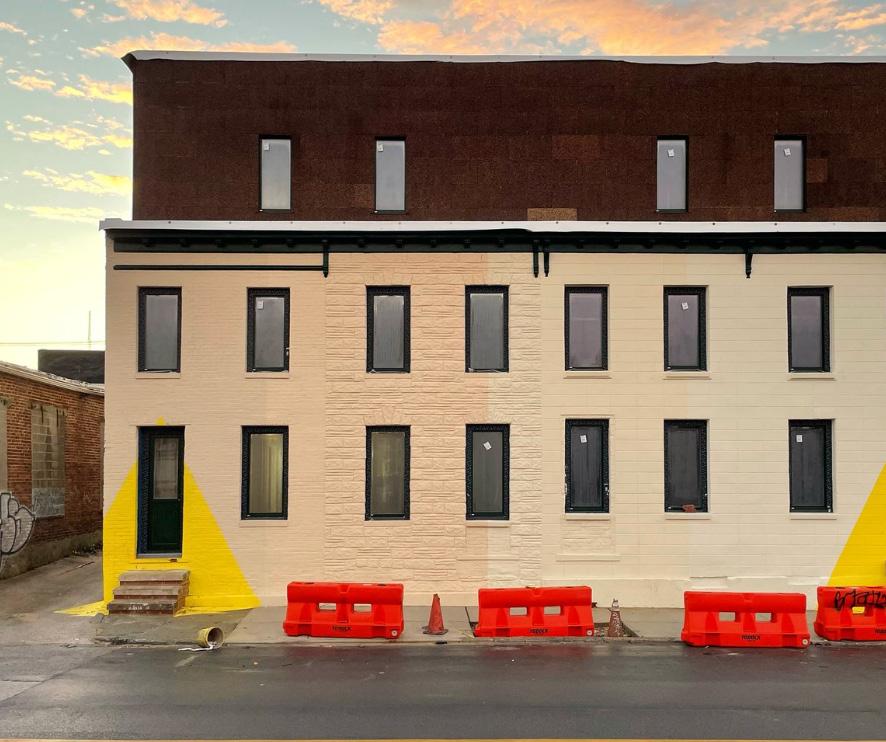
The compound
The Compound, located on Kirk Avenue in Baltimore, was founded in 2010 with the mission of supporting local artist through a dynamic, socially driven urban living spaces. Housed in a repurposed 20,000-square-foot former forklift factory and four vacant row homes, the complex offers a variety of spaces built on the ideas of sustainability, accessibility, and creative experimentation. While acting as a living space for artists, this sanctuary doubles as a creativity hub for it’s local community; offering mentorship, exhibitions, hands on projects, workshops, mutual aid, and a vibrant platform for cultural exchange, collaboration, and collective growth. It is a place where artists not only live and create, but also engage deeply with the surrounding community.

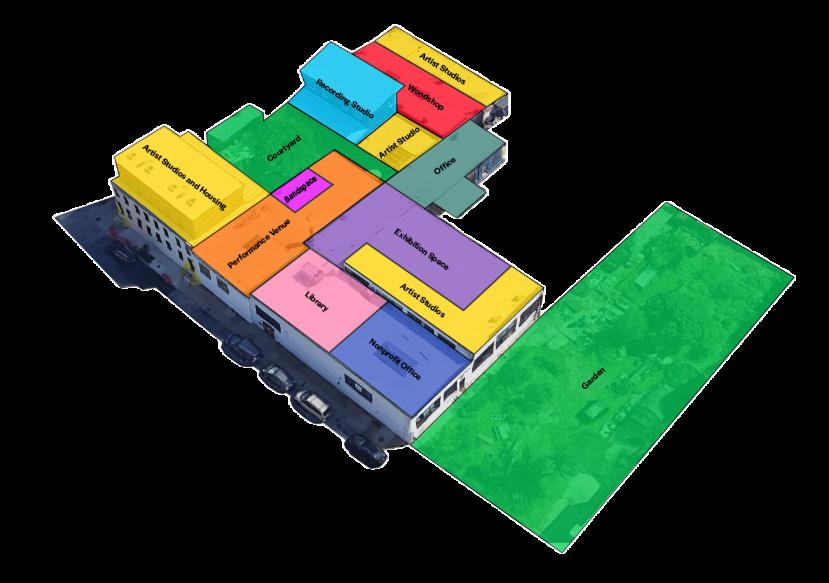
Through thoughtful transformation and strategic planning of the expansive lot, Baltimore has cultivated a dynamic space that fuels creativity, community engagement, and urban revitalization.
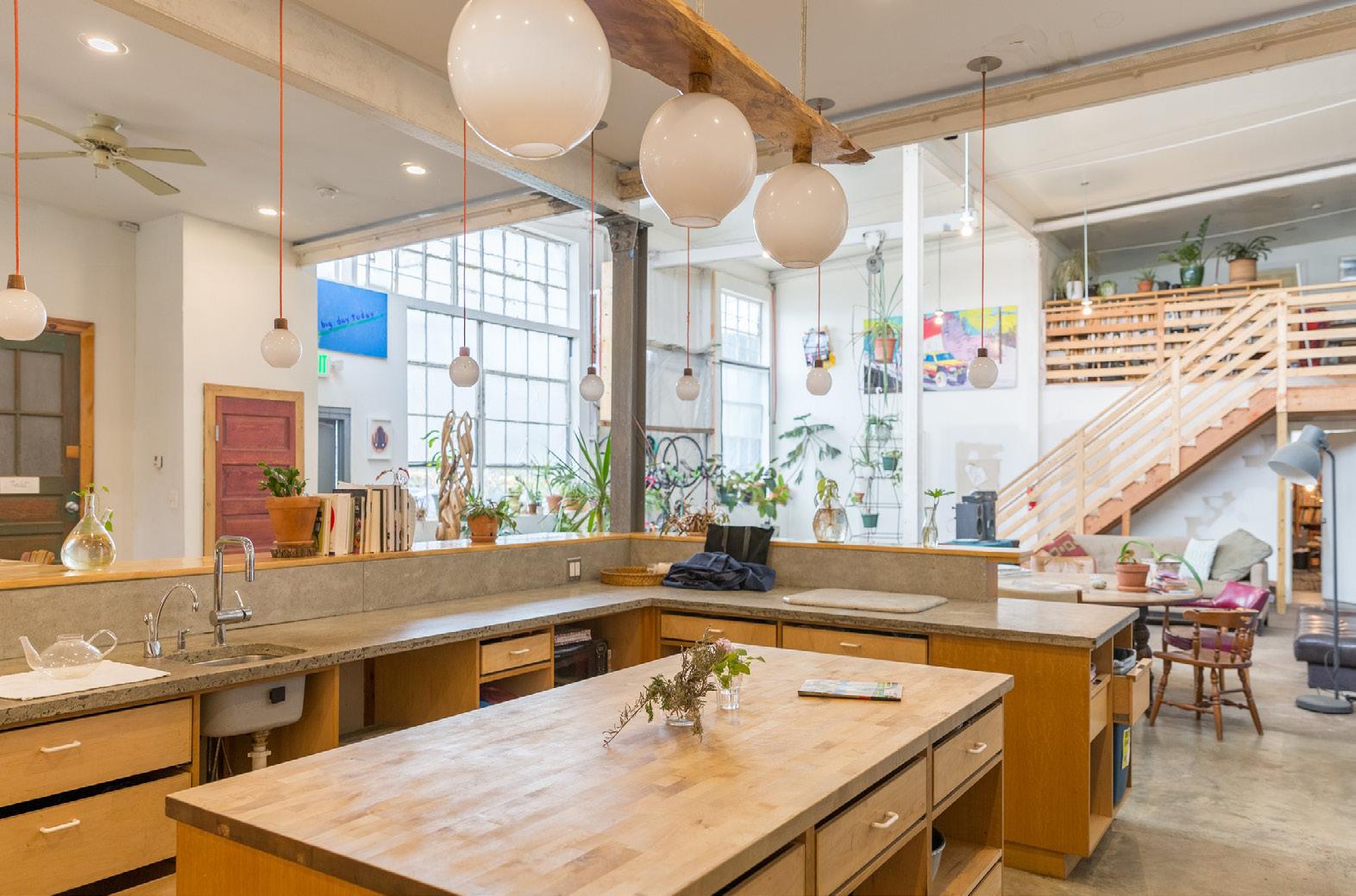
Since its opening, The Compound has actively employed a diverse range of Baltimore residents, including local artists and neighbors who have contributed to the design of the space, developed artwork, and curated different exhibitions and immersive experiences. The organization continues to thrive on accessibility by offering affordable studios and apartments, low-cost workspaces for nonprofits, and a steady calendar of musical performances, community workshops, and creative programming. For current tenants, the space offers a full size kitchen, garden access, showers, and a total of 3,000 square feet of indoor and outdoor communal space for various activities. Through these efforts, The Compound remains a vital force in nurturing local talent and fostering inclusive cultural development.
The compound
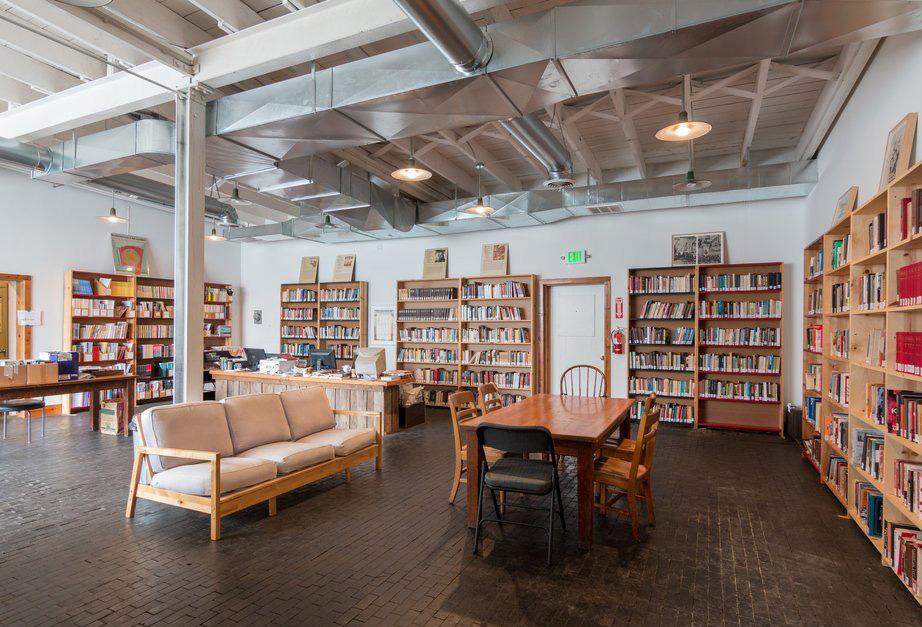

takeaways
What we learned
ULMAN HOUSE AND THE COMPOUND:
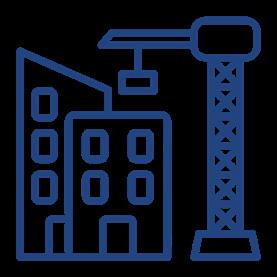
Reuse is generative.
Design does not just repurpose space, it creates new cycles of community, care, and creativity.
Adaptive reuse of rowhomes can honor historic identity while introducing modern, community-oriented functions.
Thoughtfully combining multiple units into a unified space allows for communal gathering, privacy, and healing under one roof.
Incorporating material memory (like reclaimed wood or exposed rowhome forms) creates a powerful connection between past and present.
When design invites community involvement and creative expression, it becomes more than just shelter, it becomes a platform for agency and renewal.


how this impacts our project
Architecture can carry memory and spark collective energy if it is designed with care, purpose, and people at the center.
We must address not only physical vacancy, but social vacancy.
Our rowhome transformation should offer:
Layered use - spaces that shift from quiet to active, private to public, productive to social.
Cultural identity and authorship - room for expression, storytelling, and shared creation
The spirit of the rowhome - not just in form, but in rhythm, texture, and material memory.
Our role is to be facilitators of momentum, creating a space that can ripple outward and foster trust, resilience, and pride within the block.

future.

our proposal. the potential.



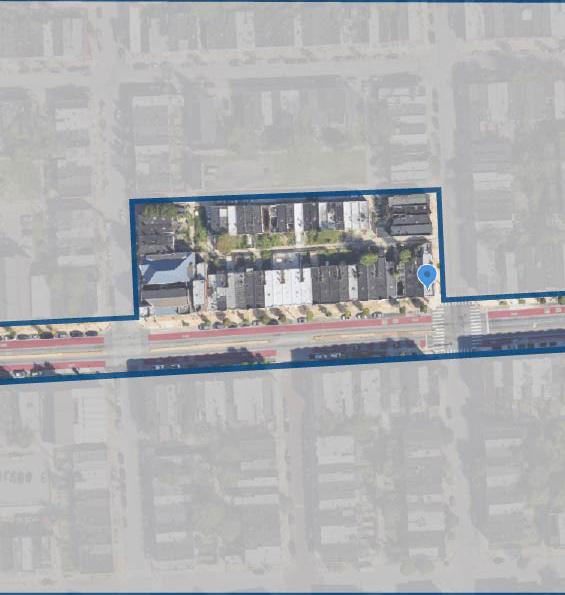
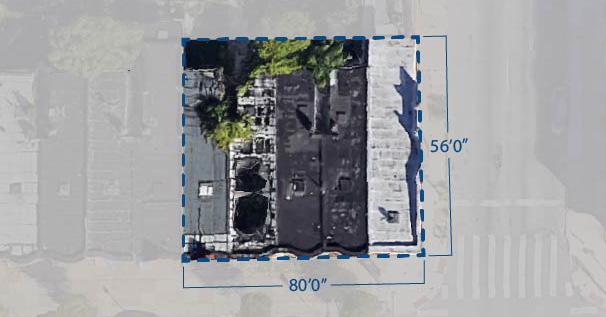
Knows + wants
We Know . . .
- Baltimore
- the vacant housing problem
- the client
CLLCTIVLY wants . . .

- the site location
- nearby neighborhoods - the site’s conditions
- a community co-working space
- their desired program
- to seamlessly integrate with the community
- this renovation to revitalize the whole block
Approach
Address the problem from a block-wide perspective.
Respond to the site, client, and context.
Activate positive existing trends and catalyze growth.
WhAT blocks need
Healthy food options - nourishment, physical health, lifestyle habits
Outdoor space and greenery - socialization, mental well-being
Affordable goods - economic stability, freedom, security
Access to resources - professional and personal development
We are not just fixing this building, we are improving the whole block. Whatever does not fit here can and will find space nearby. The goal is a stronger, healthier neighborhood.
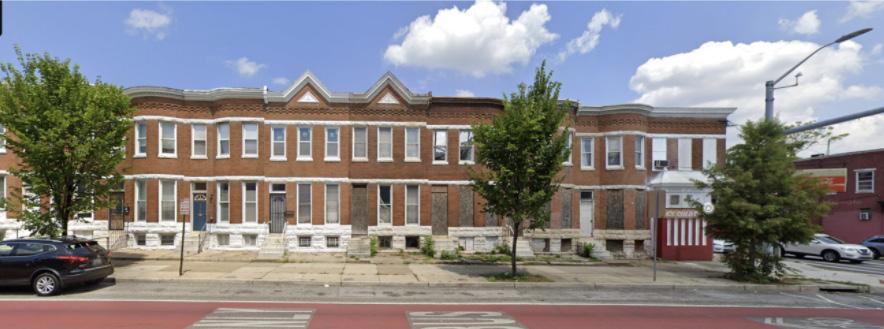
Workspaces. SUPPORT SPACES.
• Conference Rooms (Qty 4)
• Huddle Room (Qty 5)
• Offices (Qty 5)
• Phone Room (Qty 3)
• Podcast Studio (Qyt 1)
• Workstation (Qty 35)


• Coat Closet (Qty 1)
• Elevator Cont.
• Lactation Room (Qty 1)
• Restrooms (Qty 4)
• Stairs Cont.
• Storage (Qty 1)
• Telephone Room (Qty 1)
community spaces.
• Coffee Shop (Qty 1)
• Event Space (Qty 1)
• Lobby (Qty 1)
• Reception (Qty 1)
• Retail (Qty 1)
• Social Space (Qty 1)
• Wellness (Qty 1)

program













floor plan concept
Community Hub Design Community, Hope, Encouragement
Community Hub Design Community, Hope, Encouragement
Community Hub Design Community, Hope, Encouragement
Nailing the target Community, Hope, Block Revitalization
The central purpose of the space
The central purpose of the space
The central purpose of the space
The central purpose of the space
Social Spaces
Social Spaces
Social Spaces
Areas fostering interaction and belonging
Social Spaces
Areas fostering interaction and belonging
Areas fostering interaction and belonging
Workspaces
Workspaces
Dedicated areas for focused productivity
Areas fostering interaction and belonging Workspaces
Dedicated areas for focused productivity
Dedicated areas for focused productivity
Workspaces
Dedicated areas for focused productivity
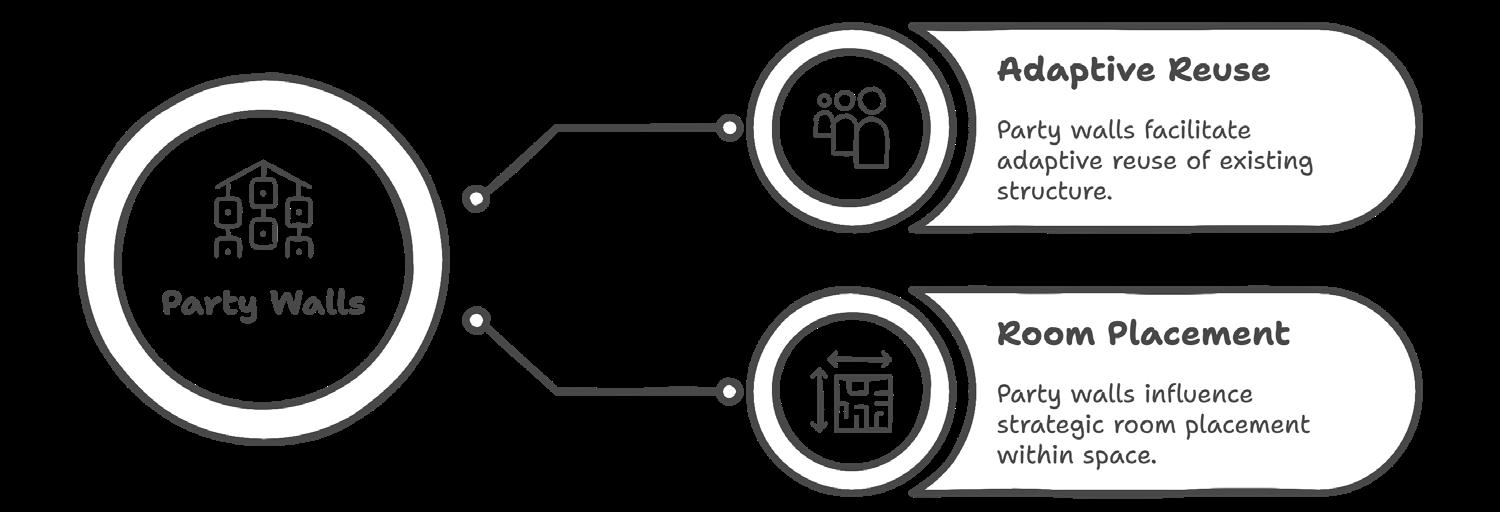
Adaptive Reuse
Party walls highlight the building’s character and preexisting structure.
Room Placement
Party walls influence strategic room placement within the space.
Party Walls
concept diagrams









floor plans
PATTERNS.
We have thoughtfully designed this space to welcome people into an inviting, open environment centered on community, hope, and encouragement.
What were once five individual rowhomes have been transformed into a vibrant hub of connection, support, and productivity offering all Baltimoreans a fresh start to daily life along West North Avenue.
As you move through the space, you will discover a variety of thoughtfully curated areas: social lounges, collaborative workstations, private huddle rooms, wellness zones, and even a dedicated podcast studio.
The layout is intentionally structured community spaces greet you at the entry level, while upper floors gradually transition into focused work areas. This design ensures a seamless and successful balance between collaboration and concentration, integrating both without interrupting each other.

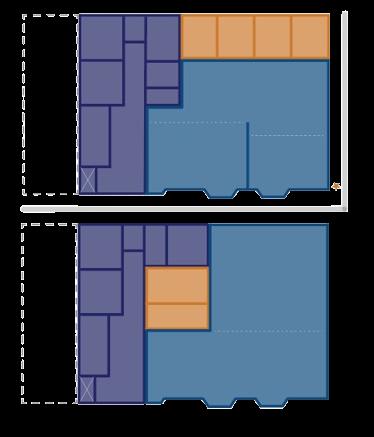
room separation
Workspace
• Conference Rooms
• Huddle Rooms
• Offices
• Phone Rooms
• Print & Copy
• Podcast Room
Support Spaces
• Coat Closet
• Elevator
• Lactation Room
• Restrooms
• Stairs
• Storage
• Telephone Room
Community
• Coffee Shop
• Event Space
• Lobby
• Reception
• Retail
• Social Space
• Wellness









design decisions






Why is the Entrance in the Southeast Corner?
• Existing entrance already located here
• Active street corner and intersection
• High foot traffic enhances natural visibility
We didn’t just choose an entrance... we respected the one already chosen by the community.

Why is the Cafe on the Street Level?
Community-Oriented Program
• Café positioned near entrance
• Seamless walk-in/walk-out access
• Glass frontage creates visual invitation
• Encourages pause, gathering, and connection
Impact:
• Activates the block
• Supports local economy
• Fosters daily use by residents and visitors
We wanted people come for coffee, but stay for connection.


Why Did We Keep the Party Walls Intact?
• Preserves historic character of the original rowhomes
• Avoids invasive structural intervention
• Provides natural separation and direction for room layout
The walls already knew what and where they wanted to be... we just listened.

How Did We Approach the Windows?
Existing Windows
• Maintained to preserve the facade’s rhythm
• Preserves connection to the building’s past
• Provides daylighting aligned with original design
New Windows
• Strategically punched for more natural light
• Adds modern contrast to historic structure
Old windows connect us to history, while new windows open us to possibility.
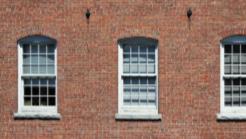
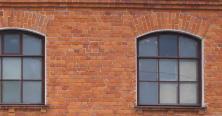
Our layout intentionally sparks curiosity and connection. As visitors approach, the staircase draws attention upward, inviting exploration into the space. Upon entry, guests are welcomed by a reception desk strategically positioned in front of a communication wall used as a central hub for news, updates, and community information.
Beyond reception guests are greeted with their first social space, offering an immediate sense of community and belonging. This area sets the tone for collaboration and interaction. Similar to the ground floor, the basement level opens directly into a secondary social and event space, mirroring the welcoming atmosphere above. The top floor is dedicated primarily to workspaces, thoughtfully designed with a mix of open and private areas to support both focused productivity and collaborative work.
01 03 02 04









Day in the life









8:30 AM - Dropped Off at Local Bus Stop
• North Ave & Payson ST Bus Stop
8:45 AM - Arrival
• Enter through lobby and greeted by receptionist
• Drop off coat in closet
9:00 AM - Morning Coffee
• Grab coffee for pickup bar
9:15 AM - Morning Focus
• Head to private office to plan out day and check email
• Use satelitte print to prepare for meeting
10:00 AM - Team Huddle
• Meet with team to discuss upcoming project goals
11:00 AM - Deep Dive
• Migrate back to office for focused work and client meetings
12:15 PM - Lunch & Recharge
• Grab lunch from cafe area and eat with coworkers
• Relax and recharge in social space
1:30 PM - Client Meeting
• Head to office to prepare for presentation
• Host client in large conference room
3:00 PM - Creative Collaboration
• Discuss client meeting conclusions with colleagues in huddle space
4:00 PM - Wrap Up
• Finalize documents
• Make a few personal calls in telephone room
5:00 PM - Evening Event
• Attend a networking mixer and dinner in the basement event space
Day in the life
Local Resident Visiting The
Woven Row.
Workspace. Support. Community.









9:15 AM - Dropped Off at Local Bus Stop
• North Ave & Payson ST Bus Stop
9:30 AM - Morning Coffee & Browsing
• Enjoy a coffee and pastry at the cafe
• Browse upcoming events on communication wall
10:30 AM - Wellness & Self-Care
• Drop off coat in closet
• Use restroom and lactation room if/as needed
10:45 AM - Focus Time
• Stop at an open workstation to catch up on emails and personal work
12:15 PM - Social Time
• Meet a friend in a social space to chat
• Grab a light lunch from the cafe
1:30 PM - Community Event
• Attend a workshop, art show, or speaker series in the basement event space
3:00 PM - Wrap Up
• Help clean up comunity event and organize storage
3:15 PM - Focus Time
• Reserve a phone room to take a personal call and continue some previous work
4:00 PM - Creative Exploration
• Head to podcast room to tryout with a friend
5:00 PM - Wind Down
• Grab a snack from the cafe
• Relax and converse in social space before catching bus home
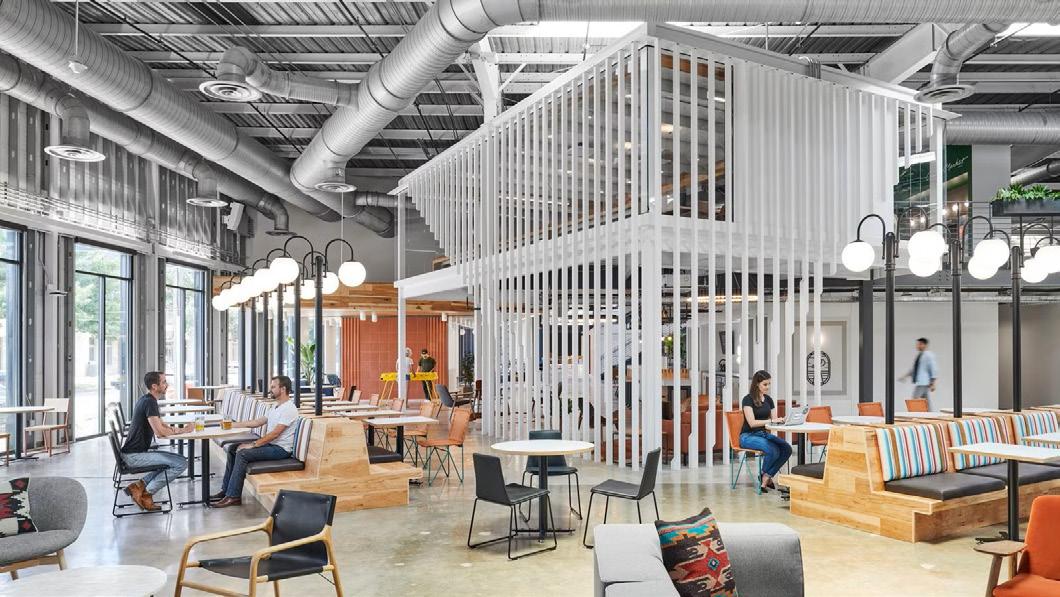
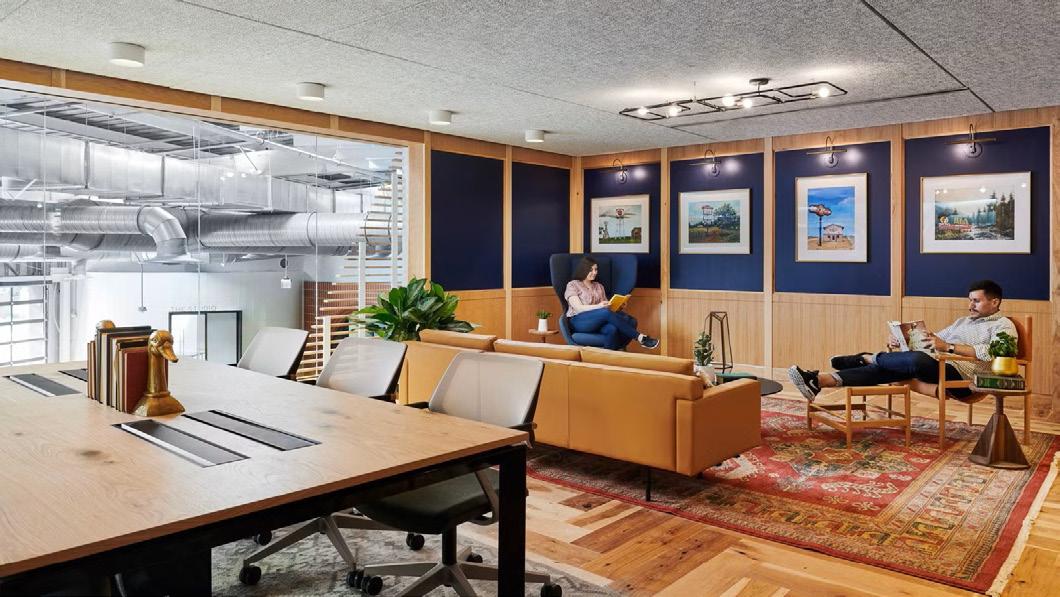
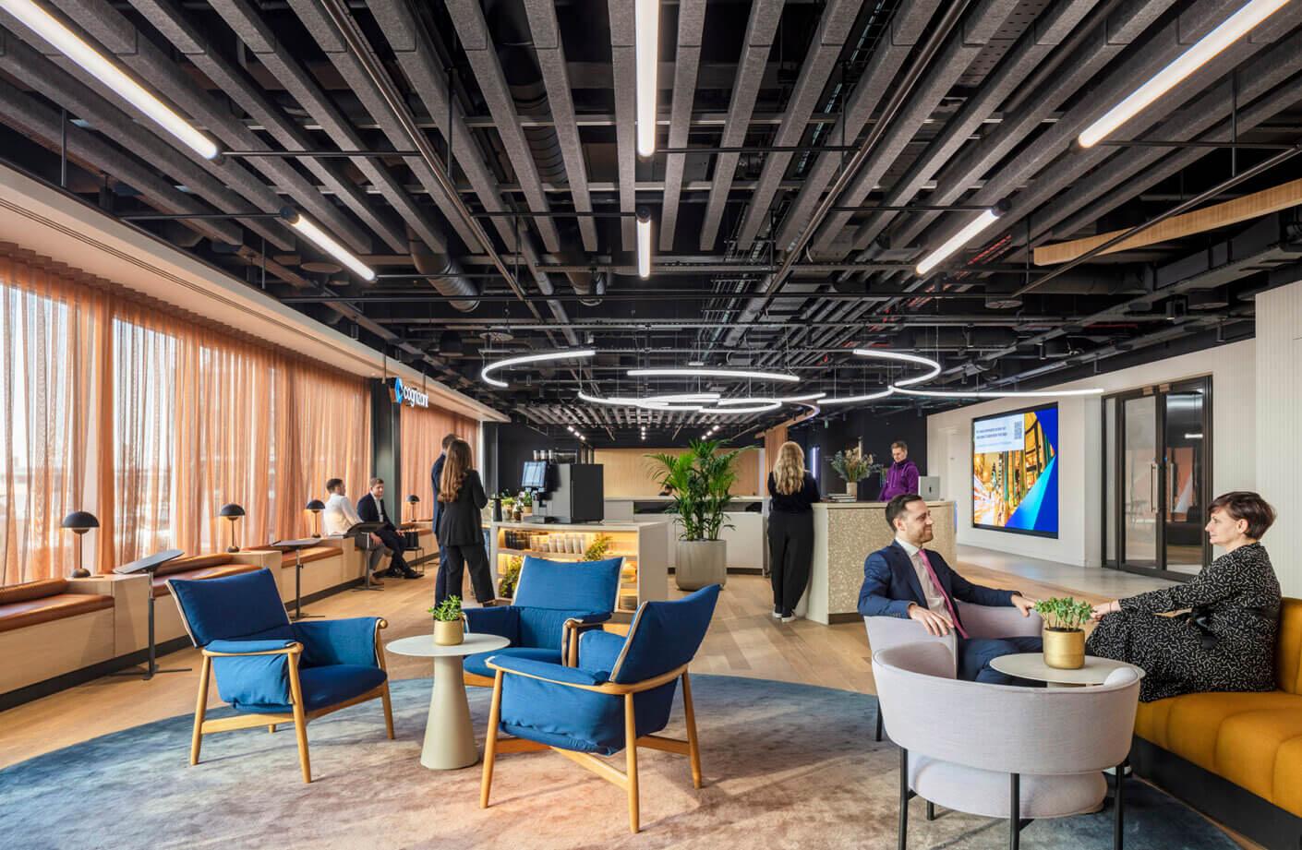
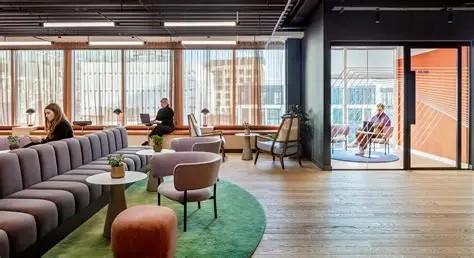
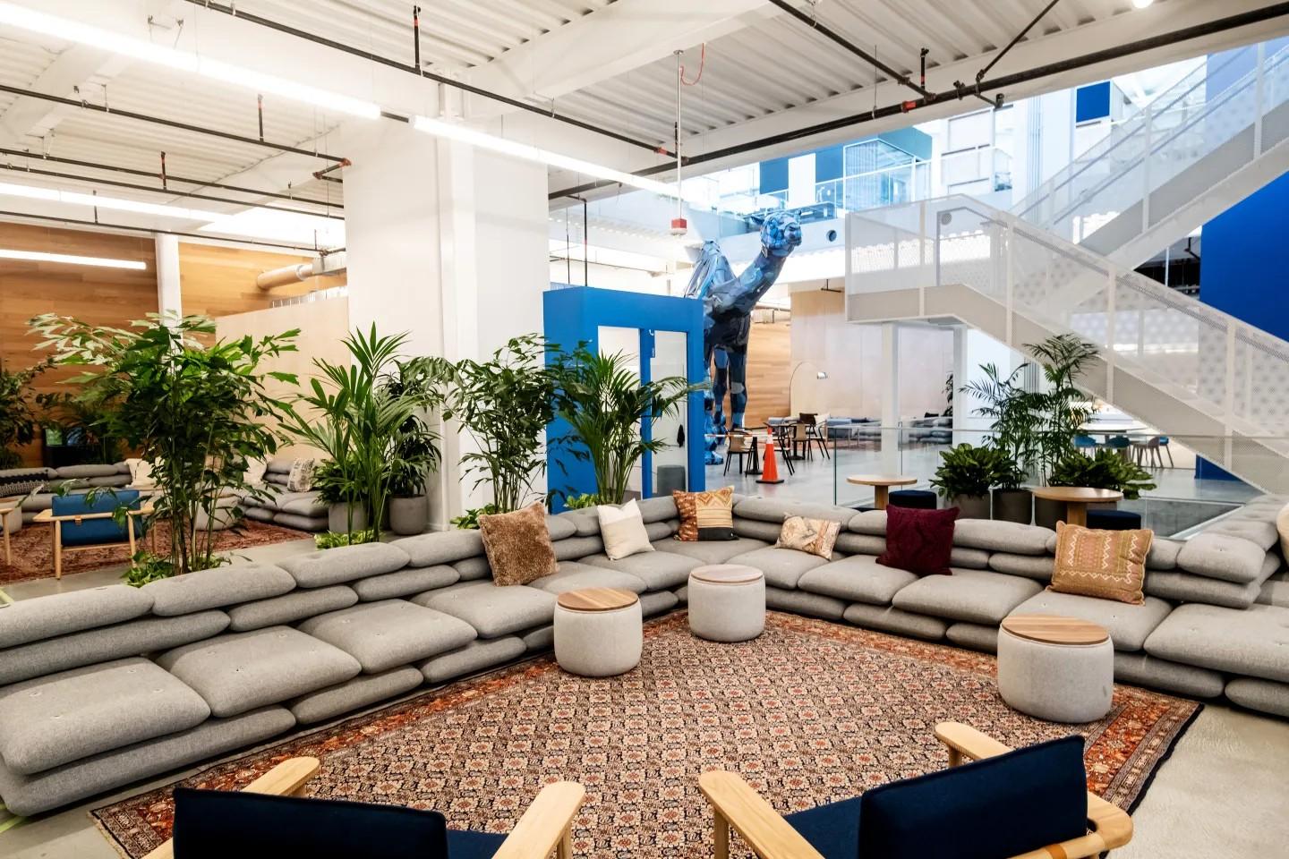
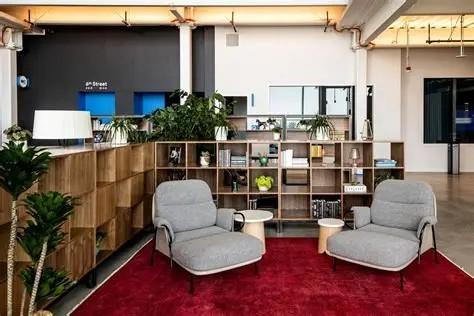
H-E-B Digital / Favor Delivery | Austin, TX
Cognizant | London, UK
experience

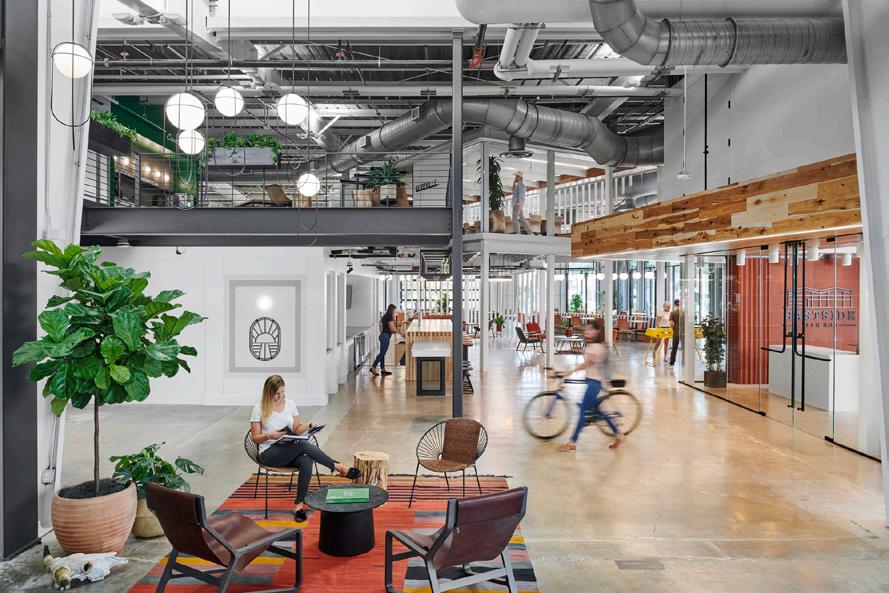

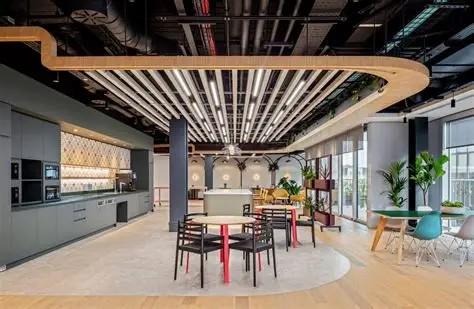

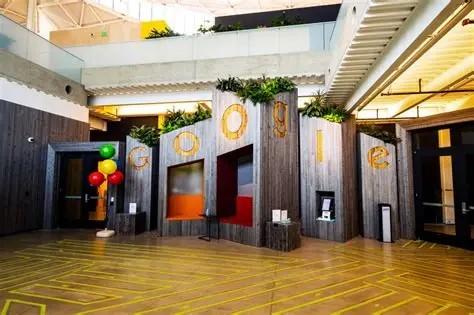
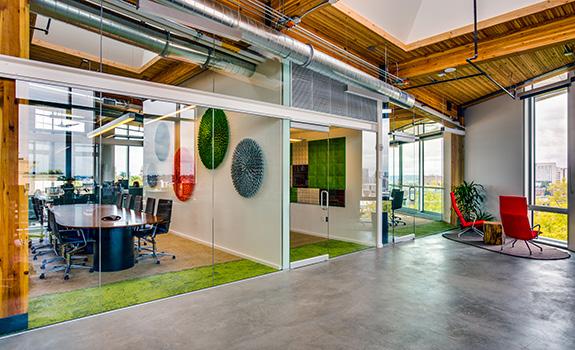
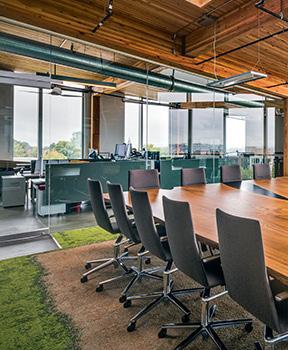
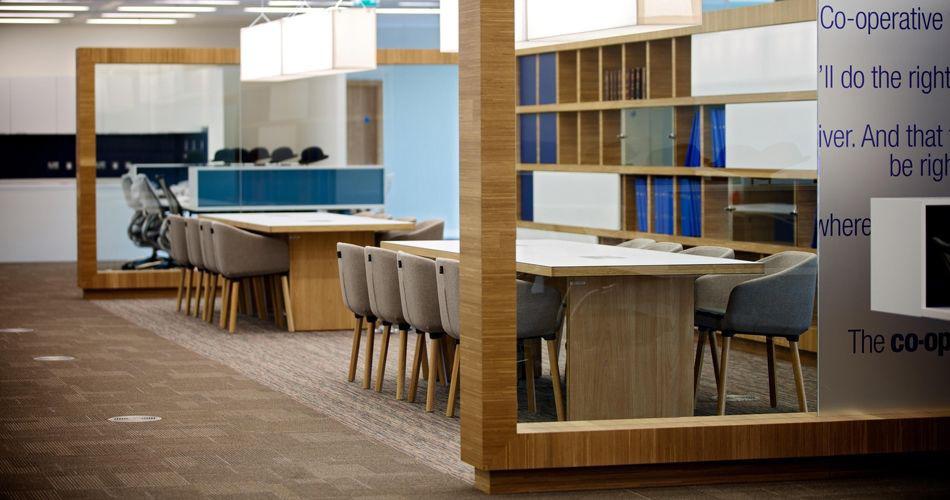


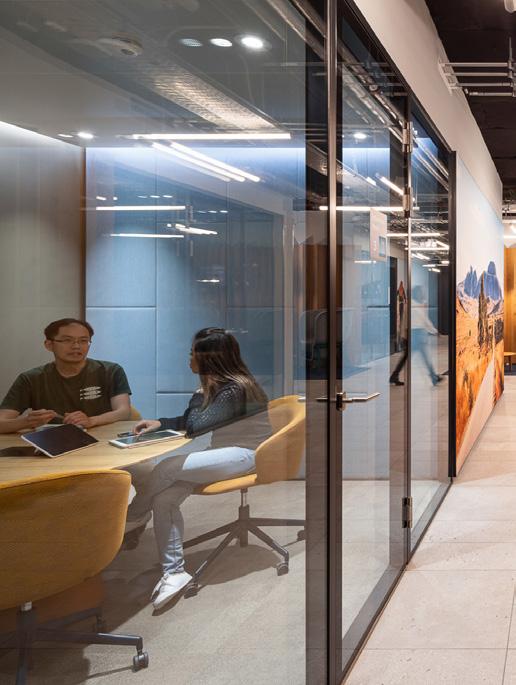
The Bullitt Center | Seattle, WA
One Angel Square | Manchester, UK
experience

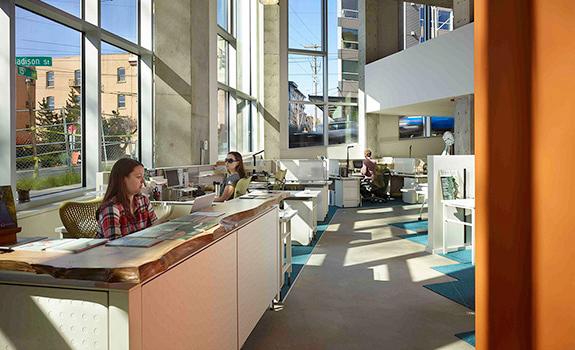
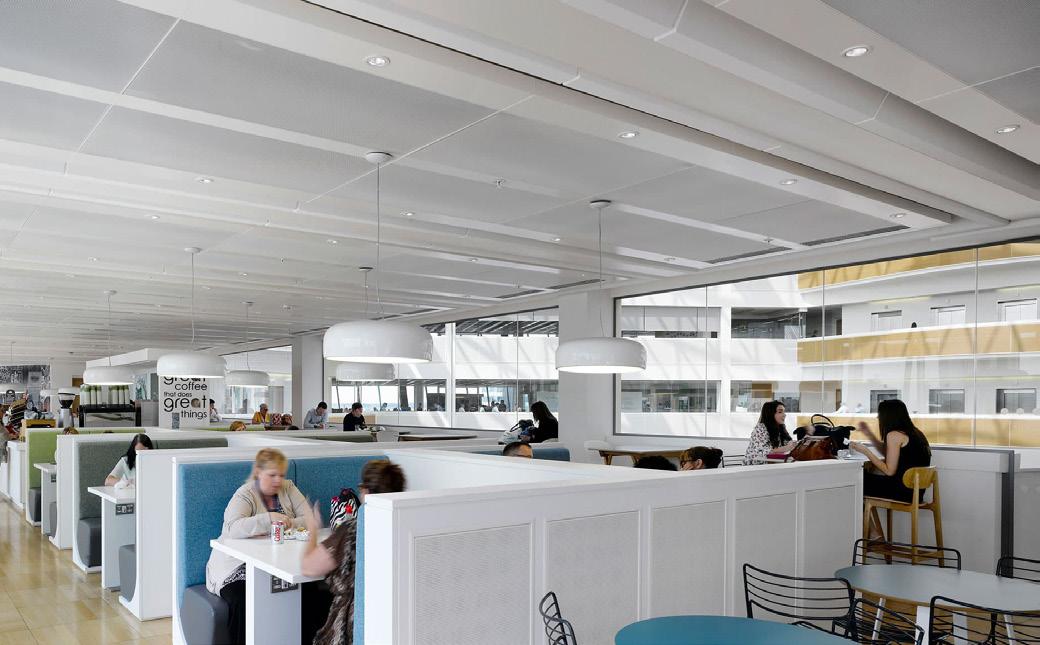

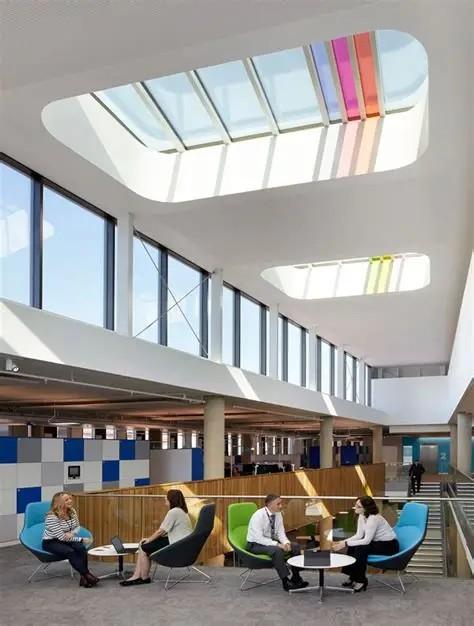
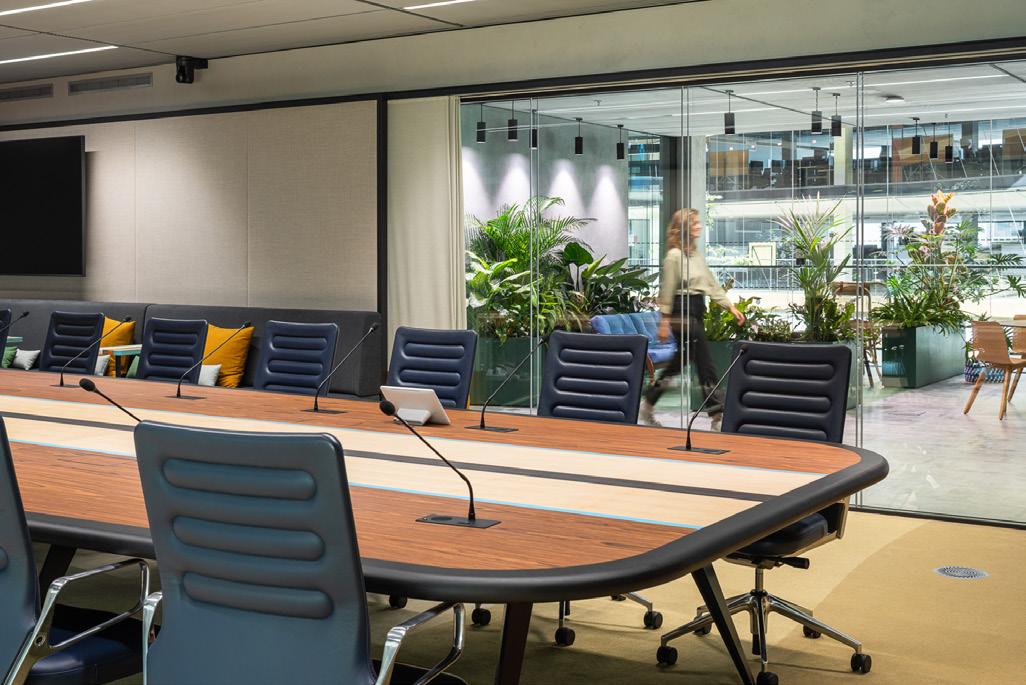
outdoor experience
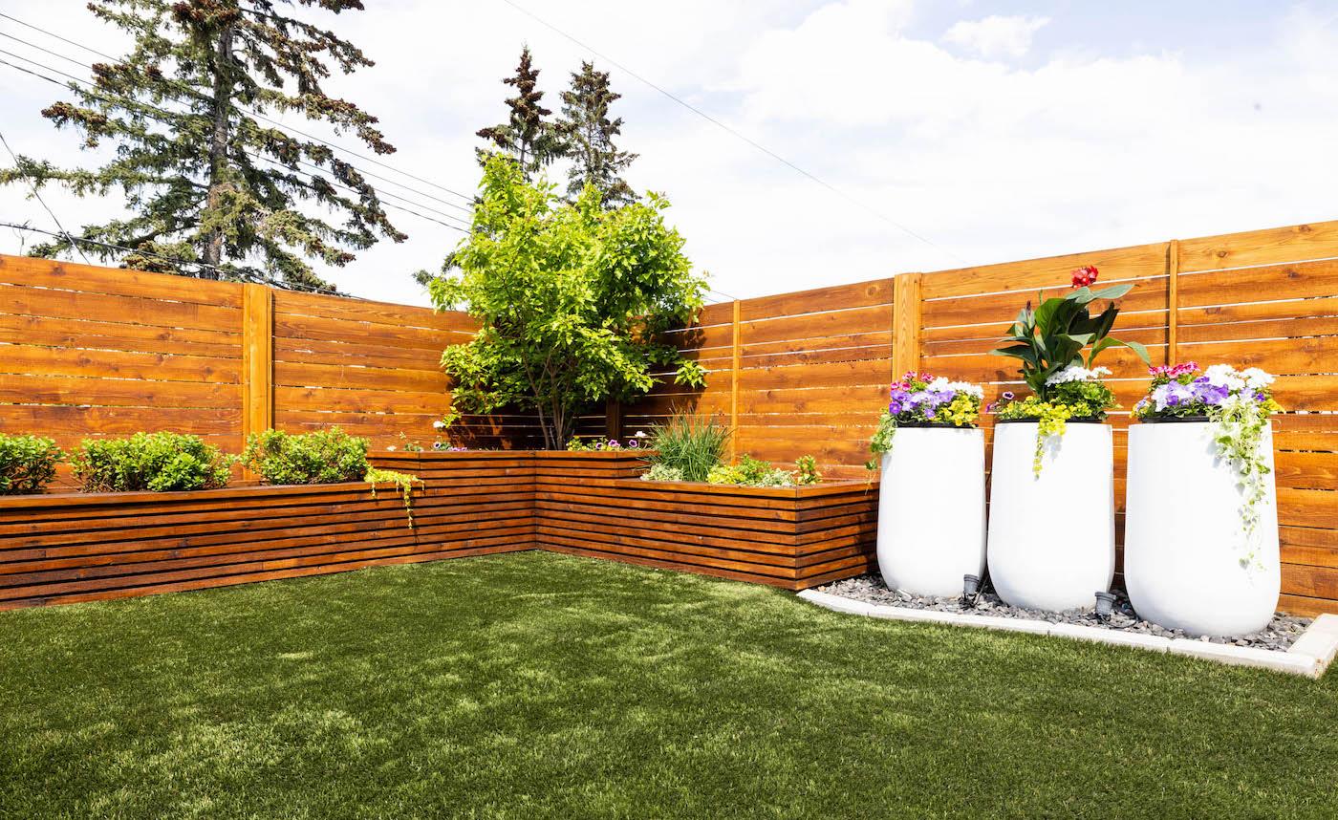
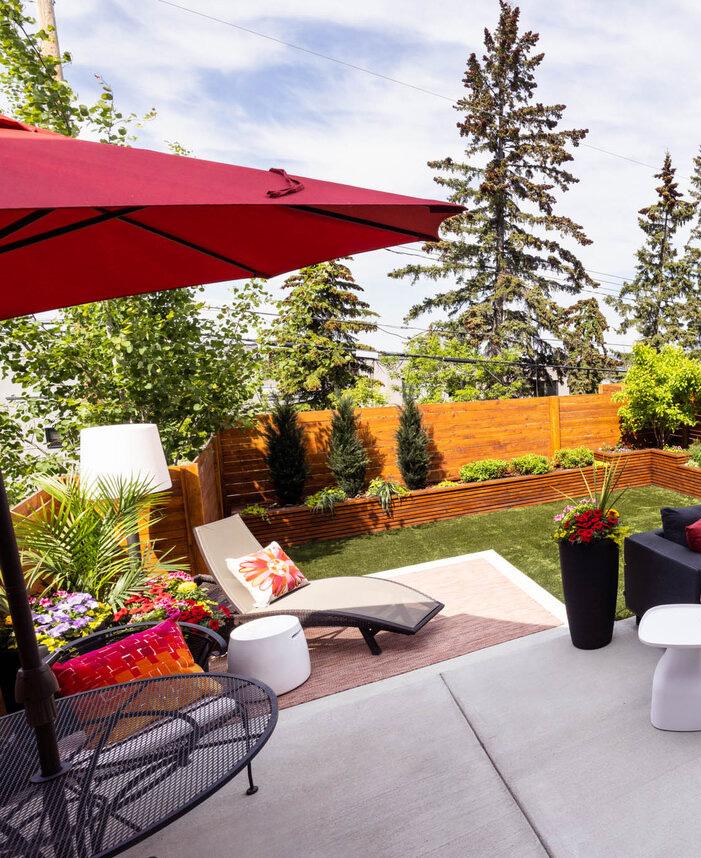
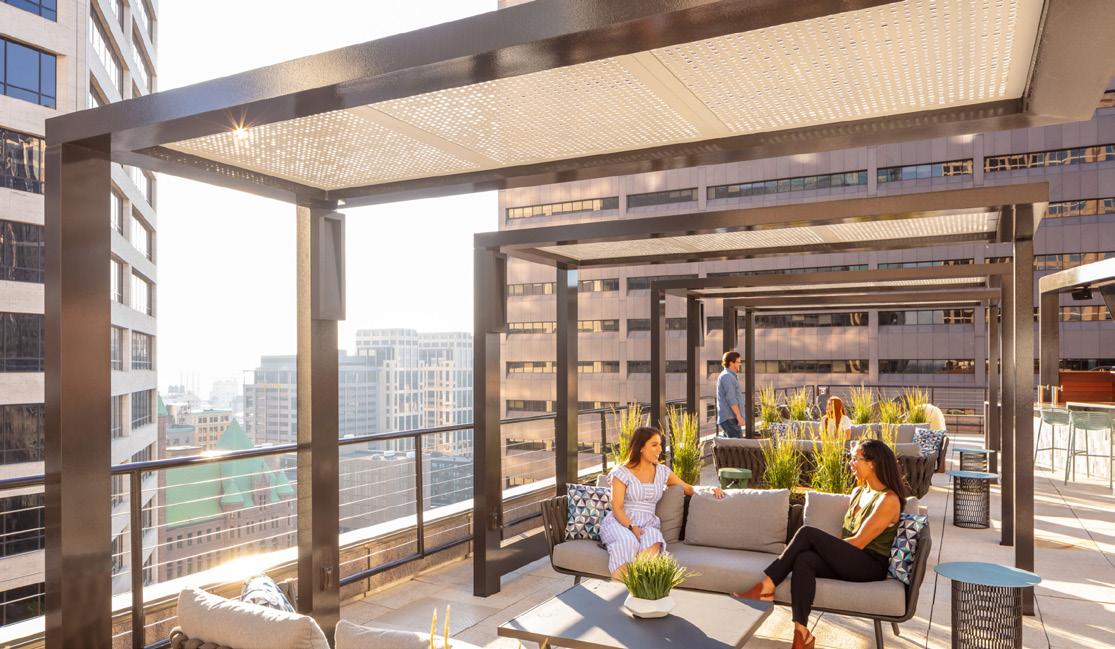
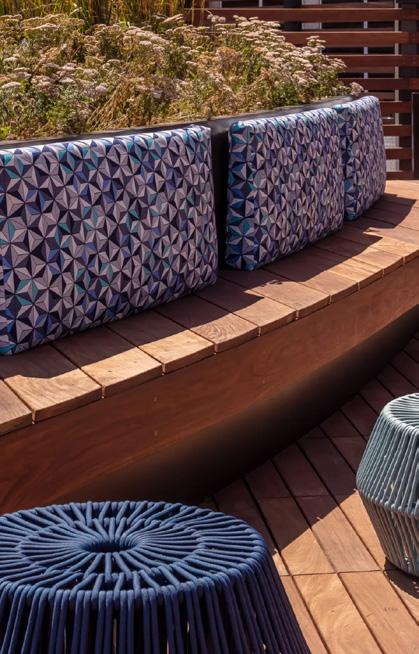
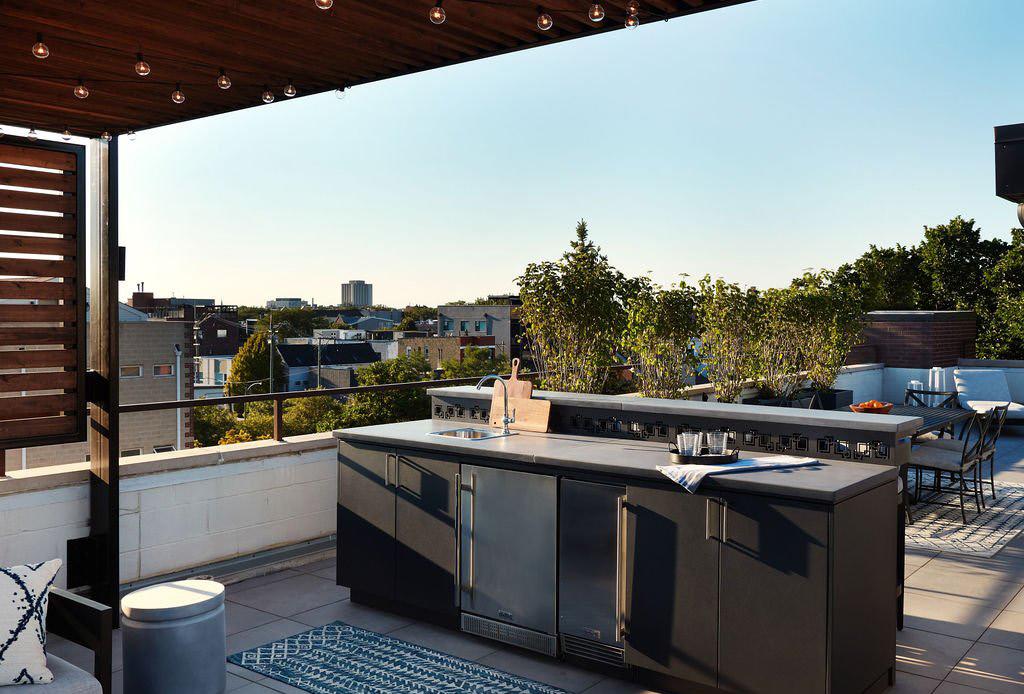
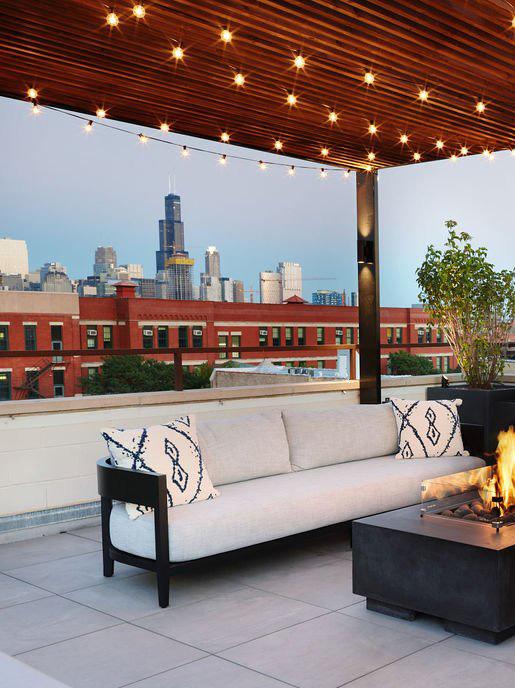
Calgary Rooftop Patio | Alberta, Canada
Capella Tower | Minneapolis, MN
West Town Contemporary Rooftop Patio | Chicago, IL
experience
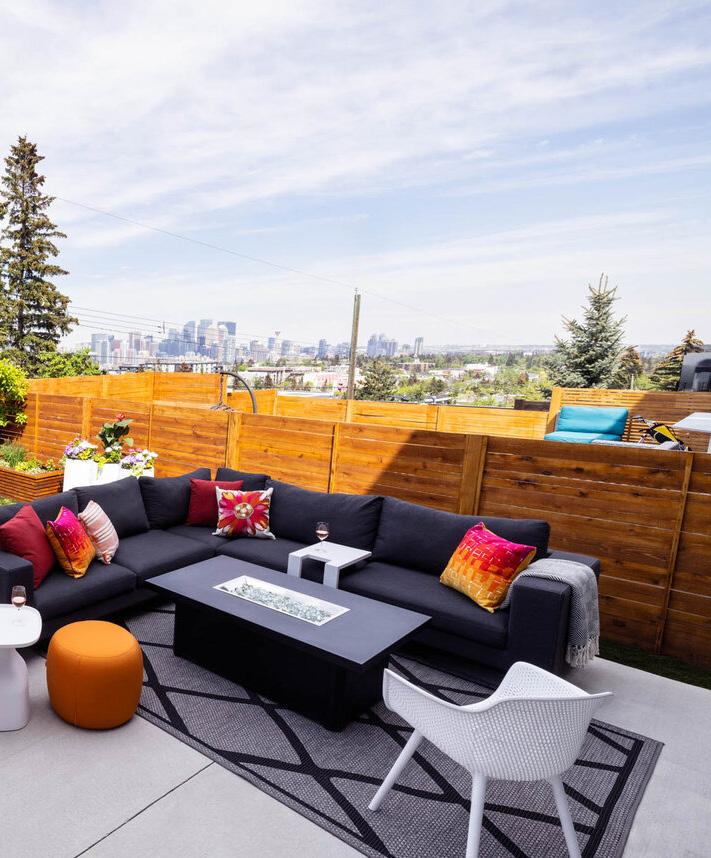
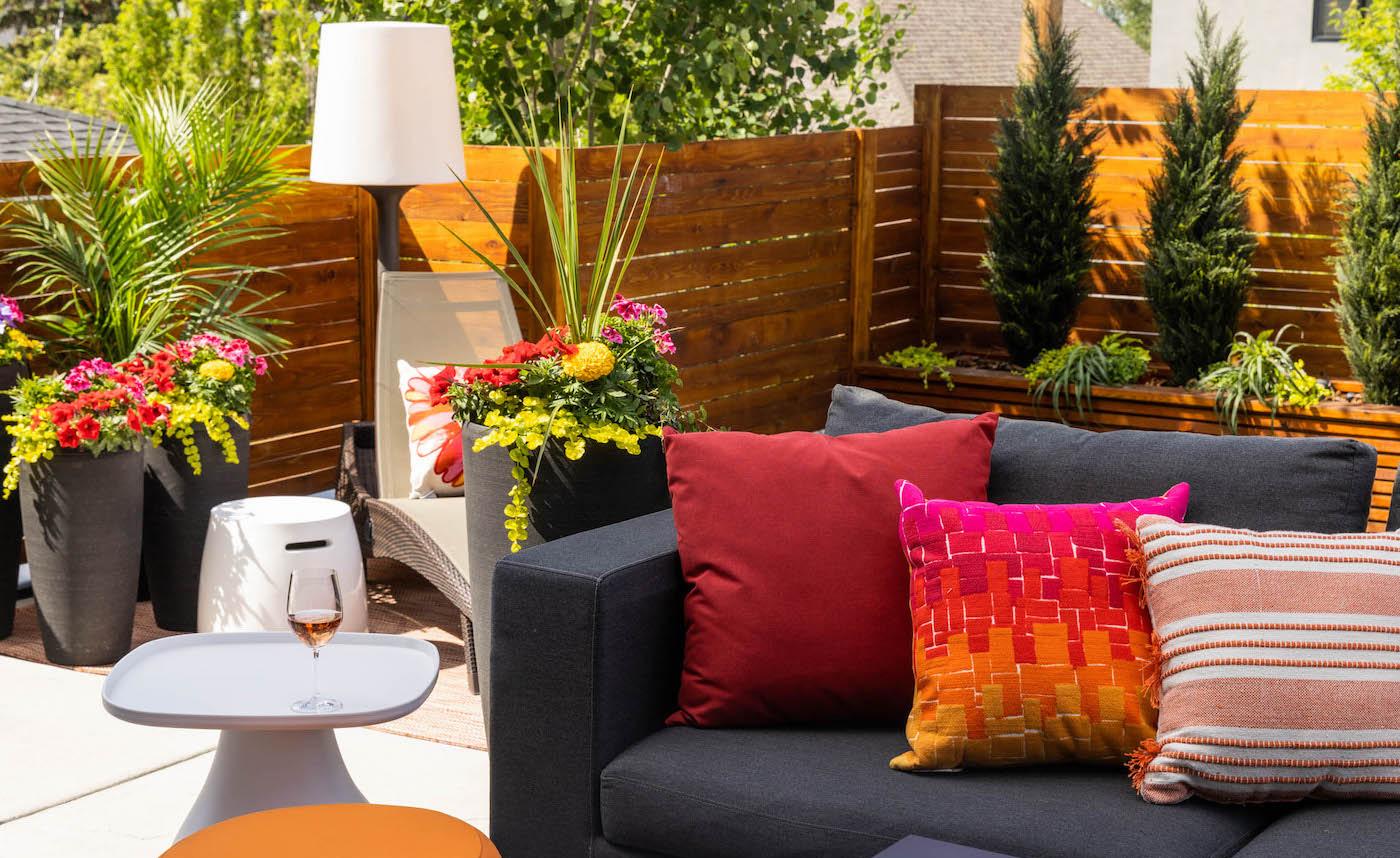

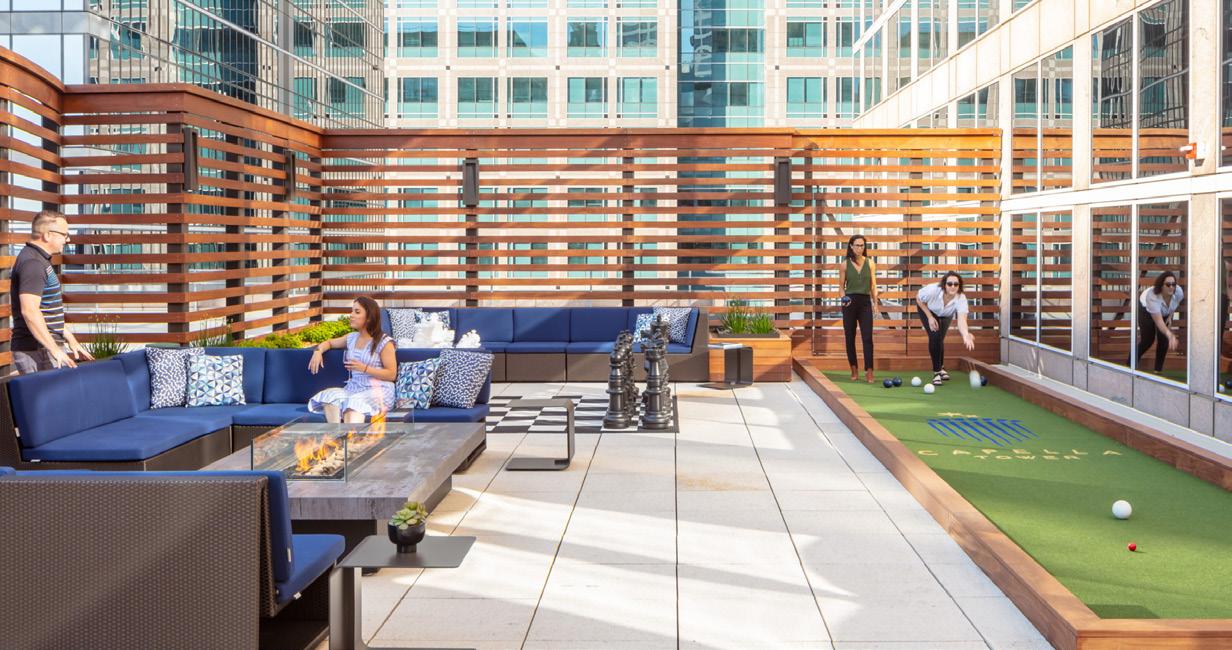
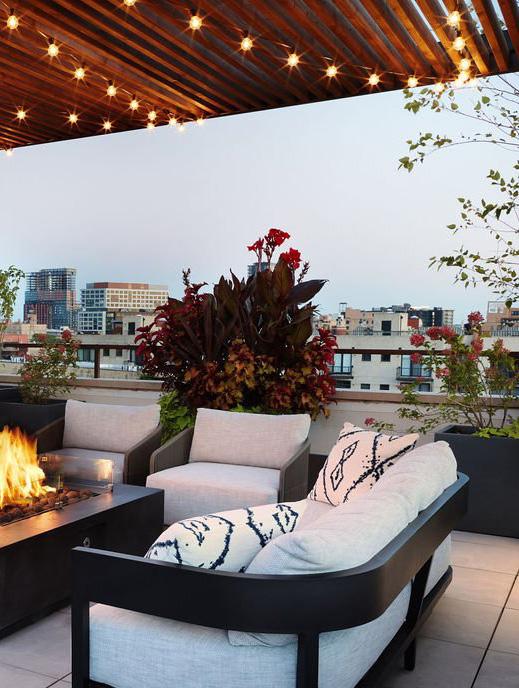
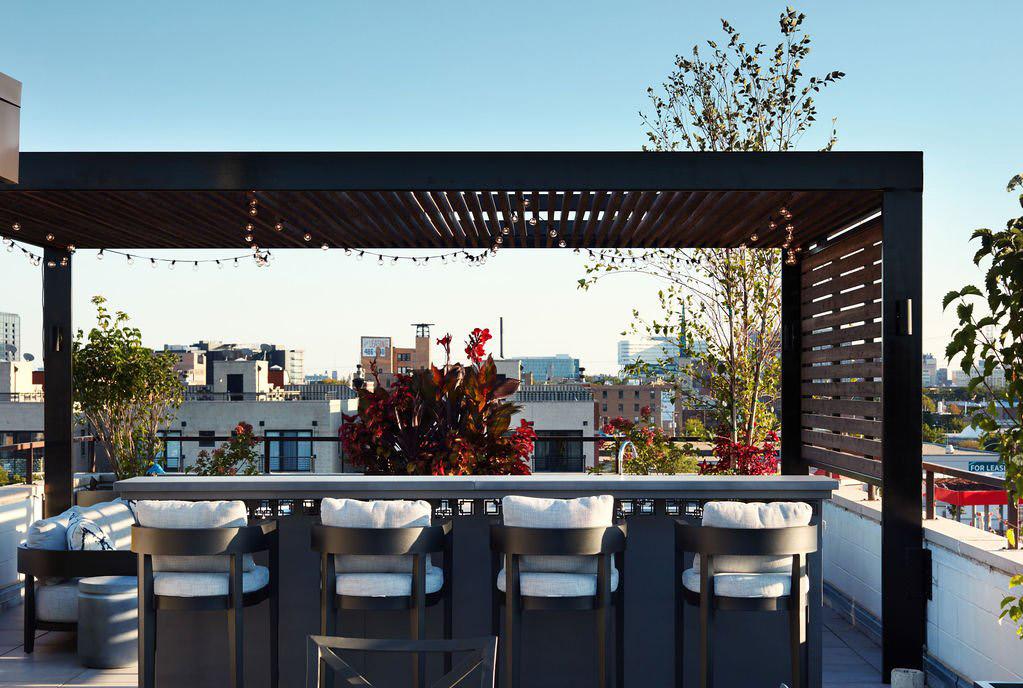
Renders
This model explores base geometries and renovation strategies, testing new entrances, window rhythms, roof development, and integrated greenery.
This concept visualizes the outdoor plaza with social seating, lush greenery, and a rooftop terrace, demonstrating how the design fosters an active community corner.
Together, these renders showcase the evolution from massing studies to a vibrant, community-focused streetscape.

hino Model
Exterior Street View
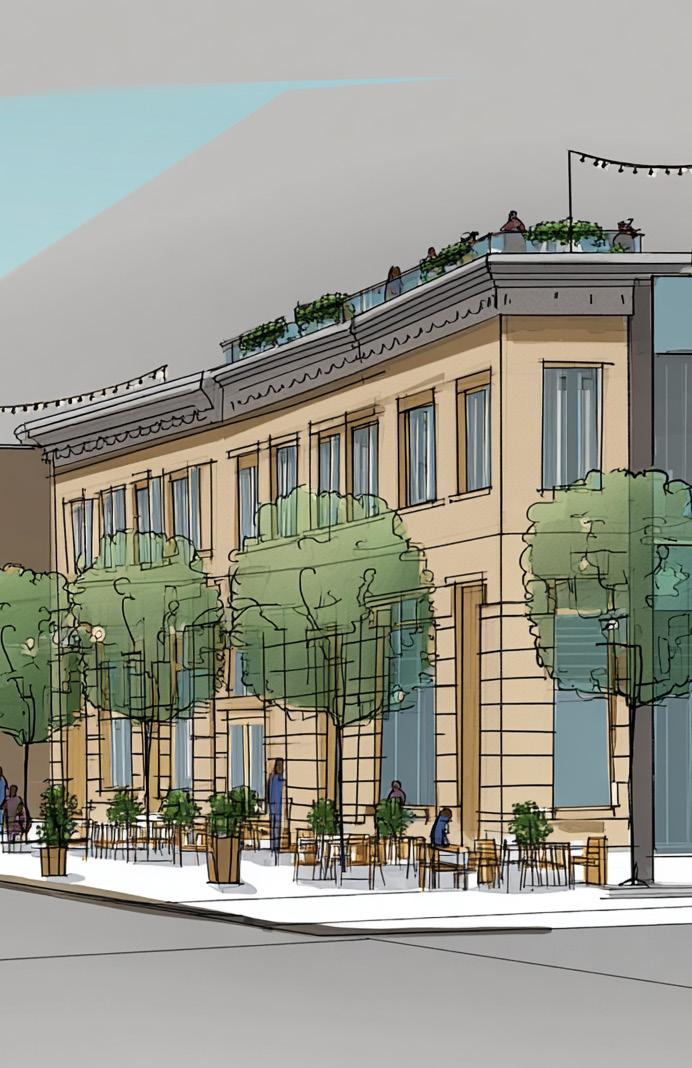
Renders
Interior Workspace View
The original model thoughtfully explores the spatial and architectural potential of the second-floor open workspace. Designed as a welcoming environment for all users, it features a variety of workstations, including desktops and desks, available to any guest.
Surrounding the open area are private offices, conference rooms, and huddle spaces, offering more intimate settings tailored to different work styles and needs. Natural light flows generously through the space, with the use of curtain walls and expansive windows. The interior palette combines warm tones with contrasting darker accents, creating a distinctive and inviting atmosphere.
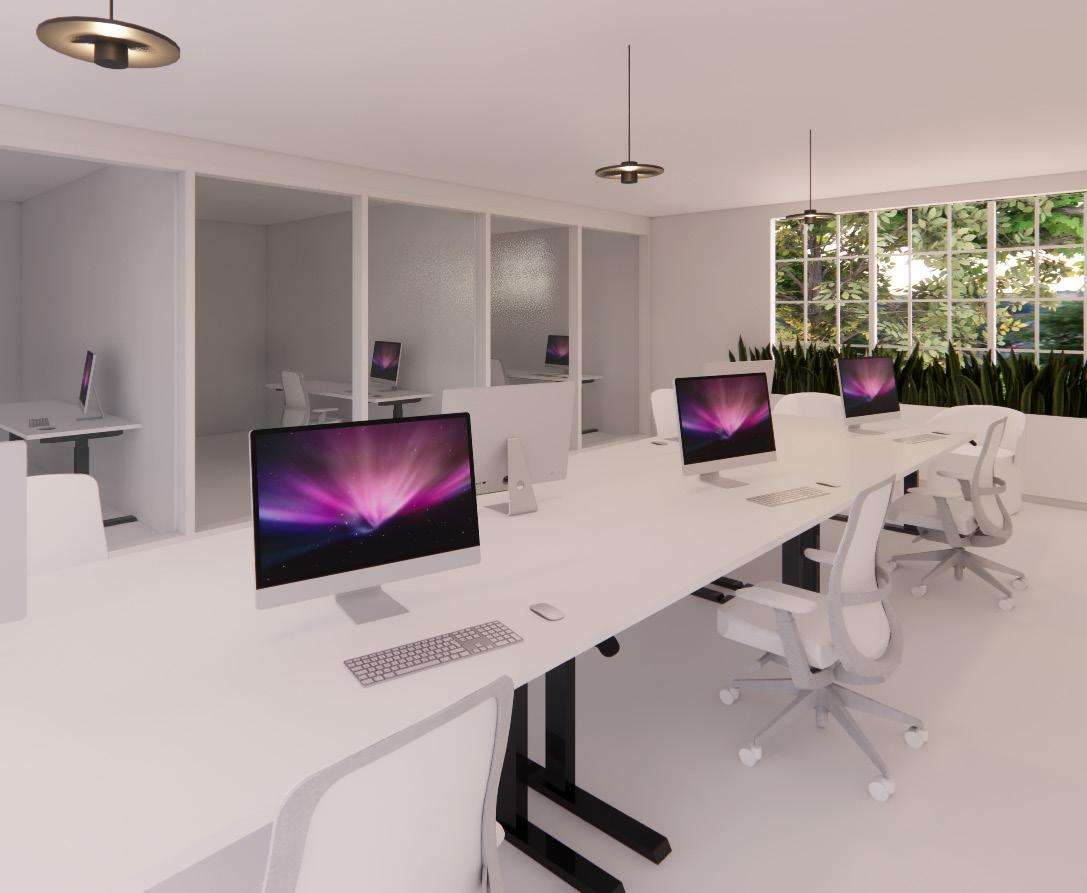
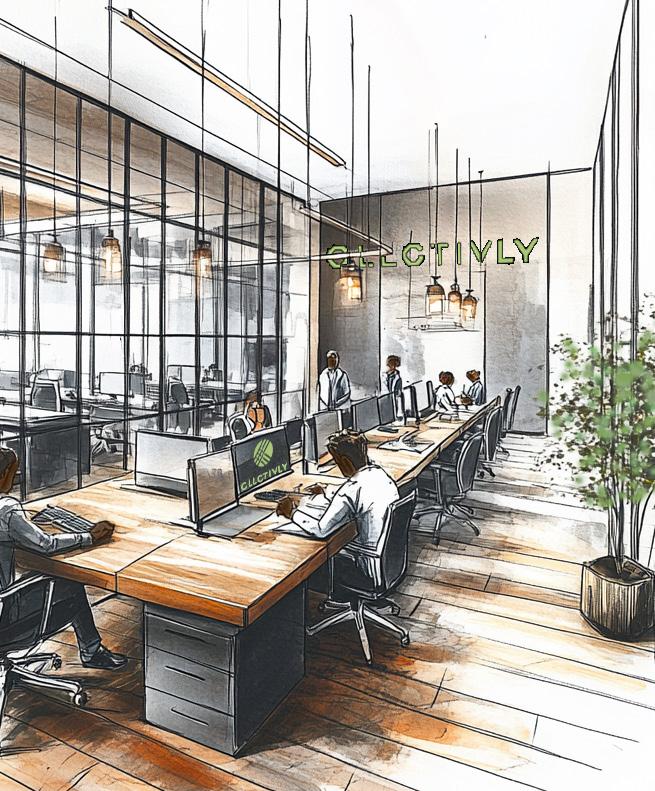
Renders
The original model explores the spatial and architectural possibilities of a ground floor café designed to become a vibrant landmark within the local community.
With thoughtfully designed street-facing views into the main coffee bar, the space strategically evokes a sense of curiosity from passersby, encouraging them to engage with its warm atmosphere.
The space offers a variety of open seating arrangements catering to diverse social interactions while exploring the integration of biophilic design for overall well-being.
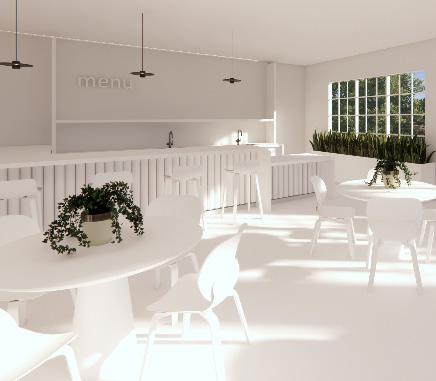
Interior Café View
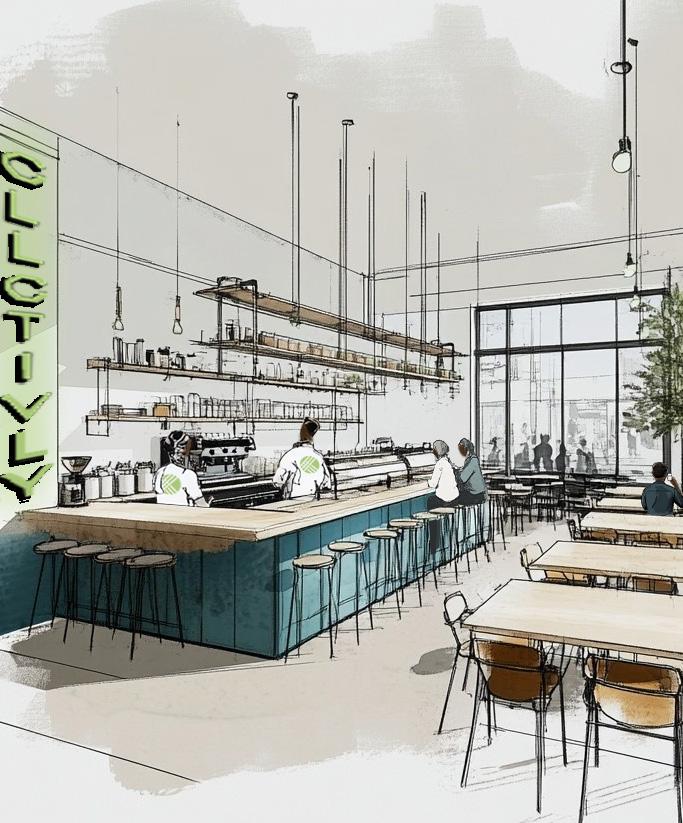
Renders
Interior Event Space View
The original model explores the spatial and architectural potential of the basement event space, purposefully designed to host a wide range of gatherings from company happy hours to creative workshops.
The layout offers diverse seating arrangements, including bar-height tables, standard tables with chairs, and more relaxed lounge areas featuring comfortable sofas and love seats. A large TV plasters the main wall, typically showcasing client logos and branding, but it can easily be repurposed for movie nights or watching sports events, catering to all types of events.

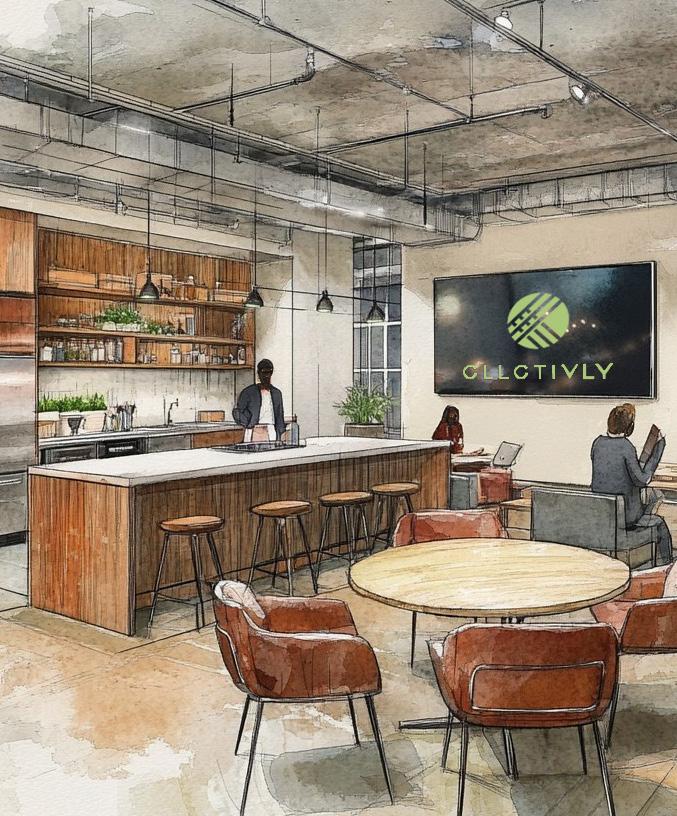
THE future.

replicating the solution. block impact.


An Architectural
WHAT TO LOOK FOR (BEFORE DESIGNING)
Existing Structural and Envelope Conditions
Load-bearing walls: Typical rowhomes have masonry party walls. Check for cracking, bulging, or water damage. These walls are often structural.
Floor framing direction: Joists usually run perpendicular to the street, meaning they span party wall to party wall. This affects mechanical chases and alignment.
Interior bearing walls: Especially if you are removing walls to open up co-working space, check where additional beams may be needed.
Roof condition: Flat roofs may be deteriorated or sagging; check for leaks and ponding
Fire, Egress, and Code Compliance
Rowhomes converted for mixed use must meet commercial egress standards, often requiring 2 means of egress and fire-rated separations between occupancy types.
Confirm with Baltimore City Code for:
Type B vs R occupancy requirements.
Accessibility (ADA) upgrades.
Fire separation between units (likely 1–2 hr rated).
“When you look at old buildings, you see more than brick and mortar... you see potential. [It’s] about preserving memory while creating space for future life.” - Brady Seigel (Baltimore architect)
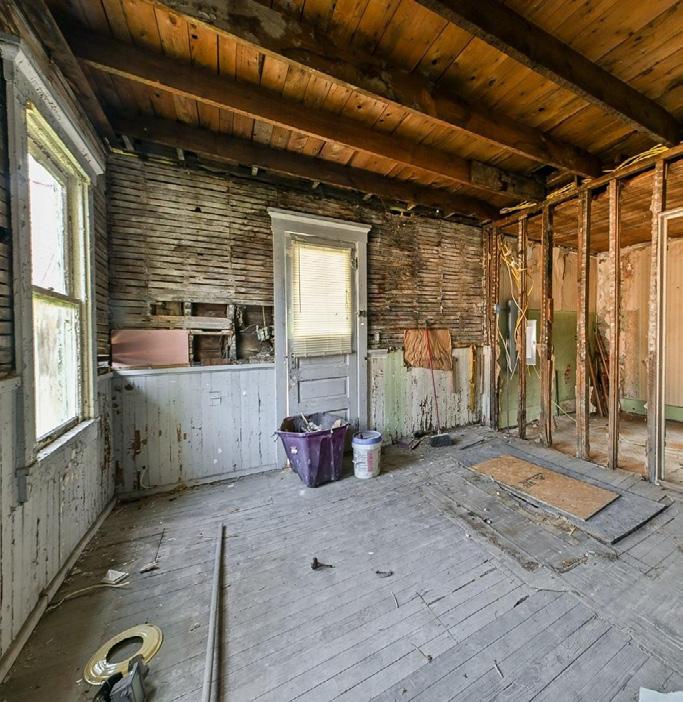
Architectural study
Floor Plate Alignment
Likely issue: Slight differences in floor elevations between buildings due to settling, different construction dates, or other variance.
Solutions:
Ramps or transitions: Use slight ramps or level changes (under 1/2” preferred, <2% slope) in corridors or program transitions.
Frame infill zones: Where floors are misaligned, consider new LVL or steel beams to “catch” old joists at varying heights.
Demolish and rebuild floor slabs: If damage or misalignment is extreme, consider partial slab removal and reframing.
Pro Tip: Run a laser level across all five buildings to map where plate heights differ. You might only need to adjust one or two.
Windows and Skylights
Rowhomes usually have solid brick side walls and large front/back facades.
New openings in party walls are rarely allowed unless the adjacent home is owned (which you are doing).
Must insert a steel lintel or reinforced concrete header when cutting new openings.
Skylights & Daylighting: Skylights over shared circulation or quiet working zones are great for natural light.
Consider:
Light wells: Cut a shaft down through multiple floors.
Roof monitors: Add clerestories for crossventilation and vertical light.
Be aware of thermal bridging, especially in older brick rowhomes. Skylights can impact HVAC.
Construction TIPS SYSTEMS TO UPGRADE
Sprinkler system (check if required for occupancy load).
New electrical service: run new panels for each rowhome or consolidate.
Plumbing stub-ups for bathrooms, kitchenette, and cafe.
Wi-Fi / data: dedicated conduits between floors and access points across all buildings.
HIGHLIGHTING ADAPTIVE REUSE
Expose original brick walls, wood joists, or cast-iron columns.
Keep fireplaces or arches visible as character features.
Use repurposed wood or materials from demo in finish elements (reception desk, signage, wall panels).

What we did:
We decided to reveal the original party walls to display the authentic character of the space while also helping define our floor plan.
We chose to recycle wood utilized in the original construction, such as joists, studs, or floor boards, to construct accessory furniture and elements, such as the front desk, side tables, and lighting features.
We ensured the original facade of the building was not entirely reconstructed, ensuring we maintained Baltimore’s urban fabric and allow for the physical and visual connection with history.
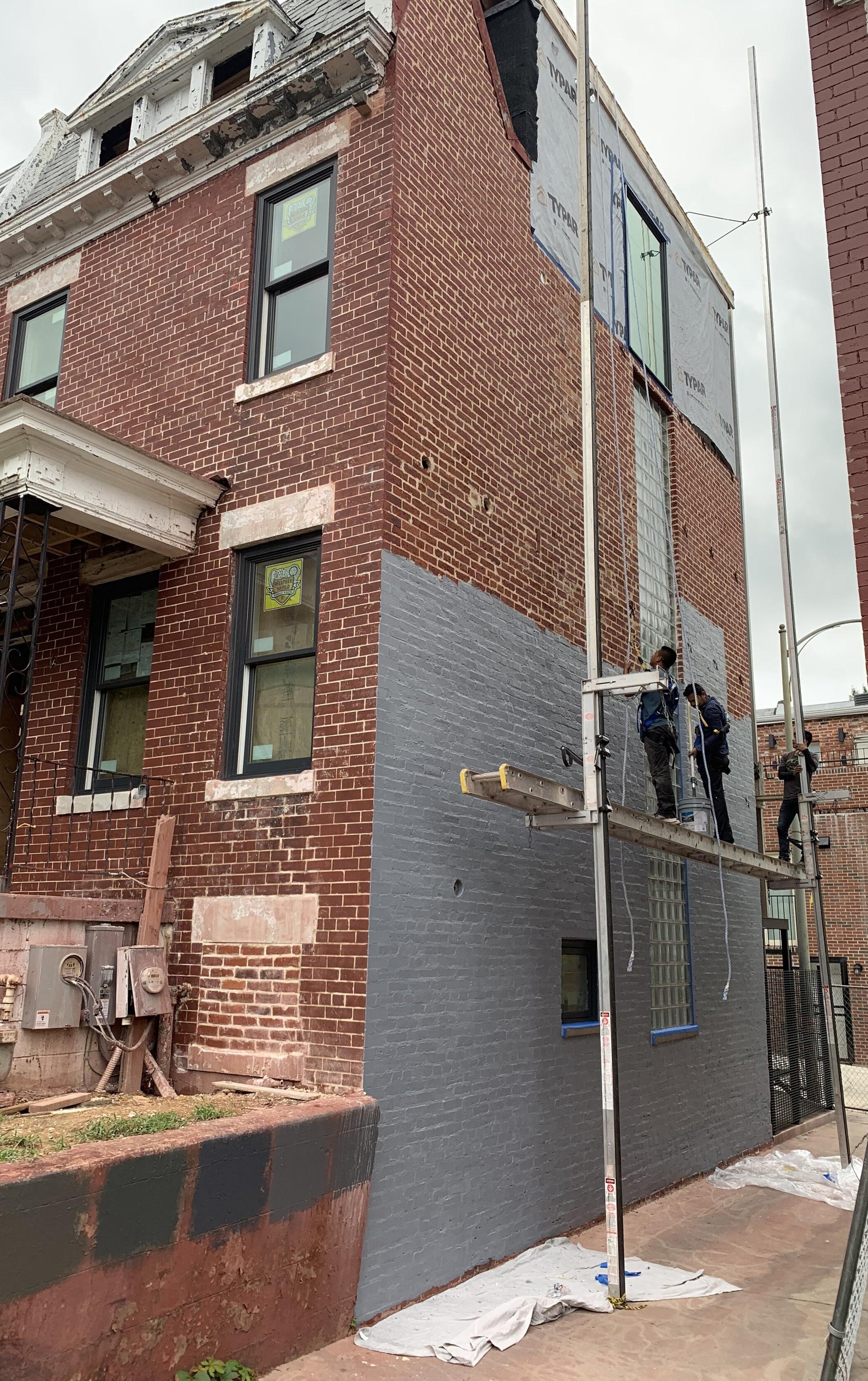
The term “blue sky houses” is coined by the presence of collapsed roofs or upper floors, allowing one to see the open sky though the structure.
“Blue Sky” to Bright Sky WHAT IS A “BLUE SKY HOUSE”?
Rather than viewing this solely as deterioration, we saw an opportunity.

In rowhomes where the roof has already failed, we propose transforming these voids into rooftop patios, garden spaces, or outdoor gathering areas, thus creating spaces for connection, light, and life in the heart of vacancy.
STEPS + TIPS
1. Assess Structural Stability
Inspect the existing masonry walls, and if the walls are intact and structurally sound, they can serve as perimeter supports.
2. Stabilize and Reinforce
Install steel lintels or bracing to prevent wall collapse. Cap the exposed brick with flashing or coping to prevent further water damage.
3. Design the Rooftop Courtyard
Include green space, a variety of seating, shade structures, or visual screening for privacy.
4. Add Safety and Access Features
Place a secure railing (42” minimum), proper drainage, and stairs and ladders with lockable access. Use transparent guardrails or lattice fencing for both safety and openness.
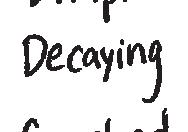
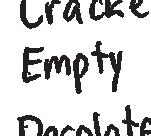
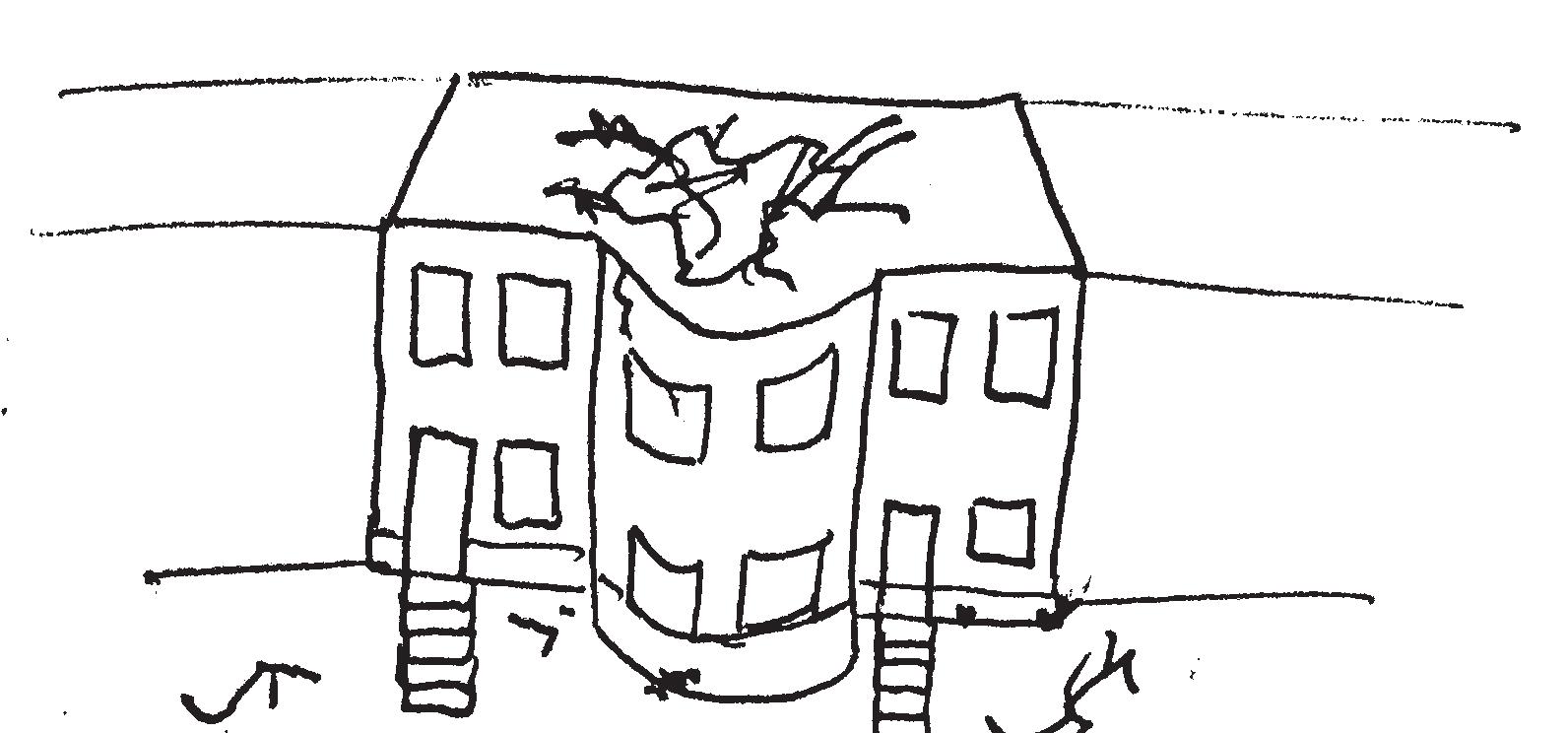
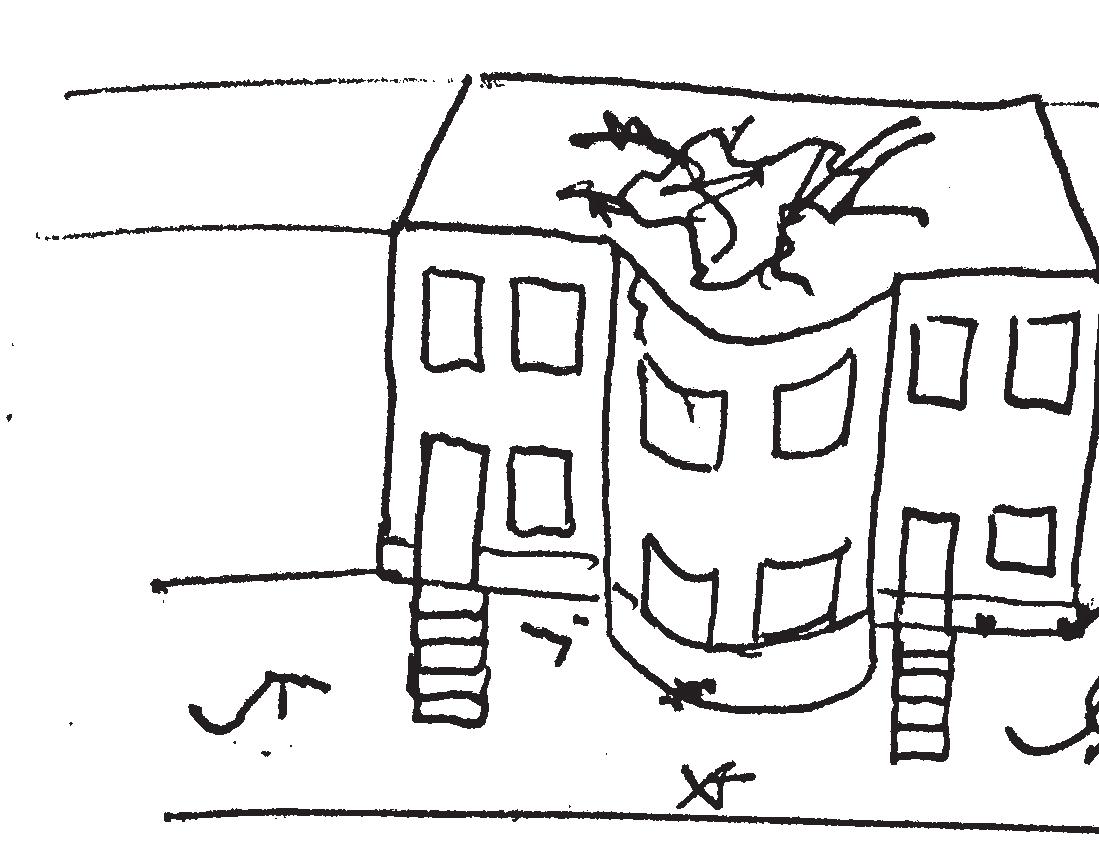


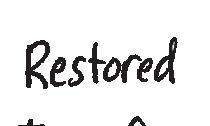
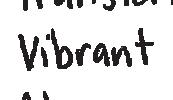


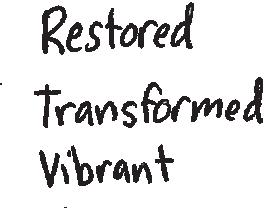




Phasing plan
This phasing plan shows how our project will unfold over time. It is not just construction, but programming, partnerships, community integration, and spatial transformation. It is our narrative of change, broken into strategic steps.
Secure and Stabilize
Month 1-3 Month 3-6
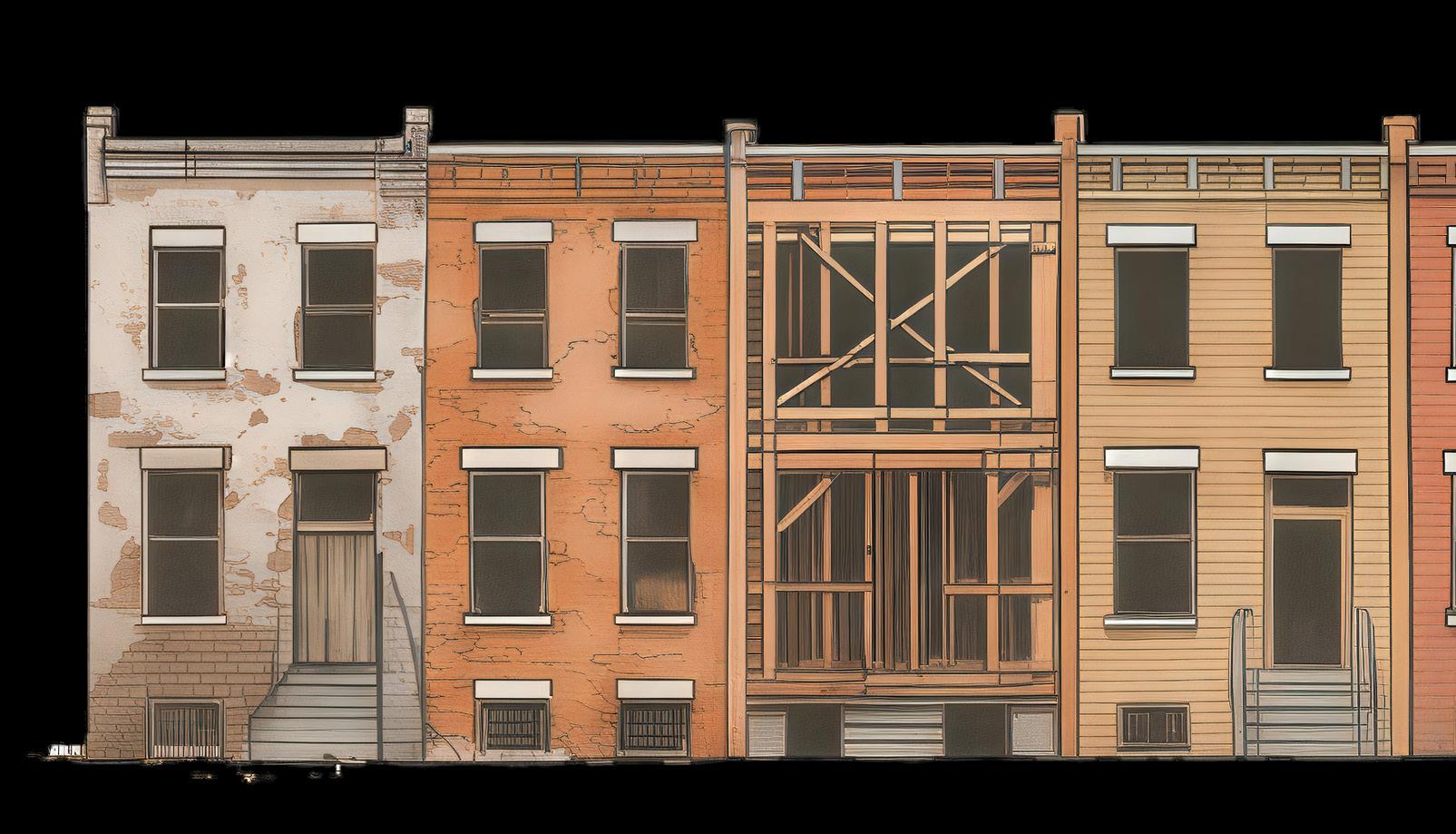
Board Up and Clean Out
Engage Neighbors
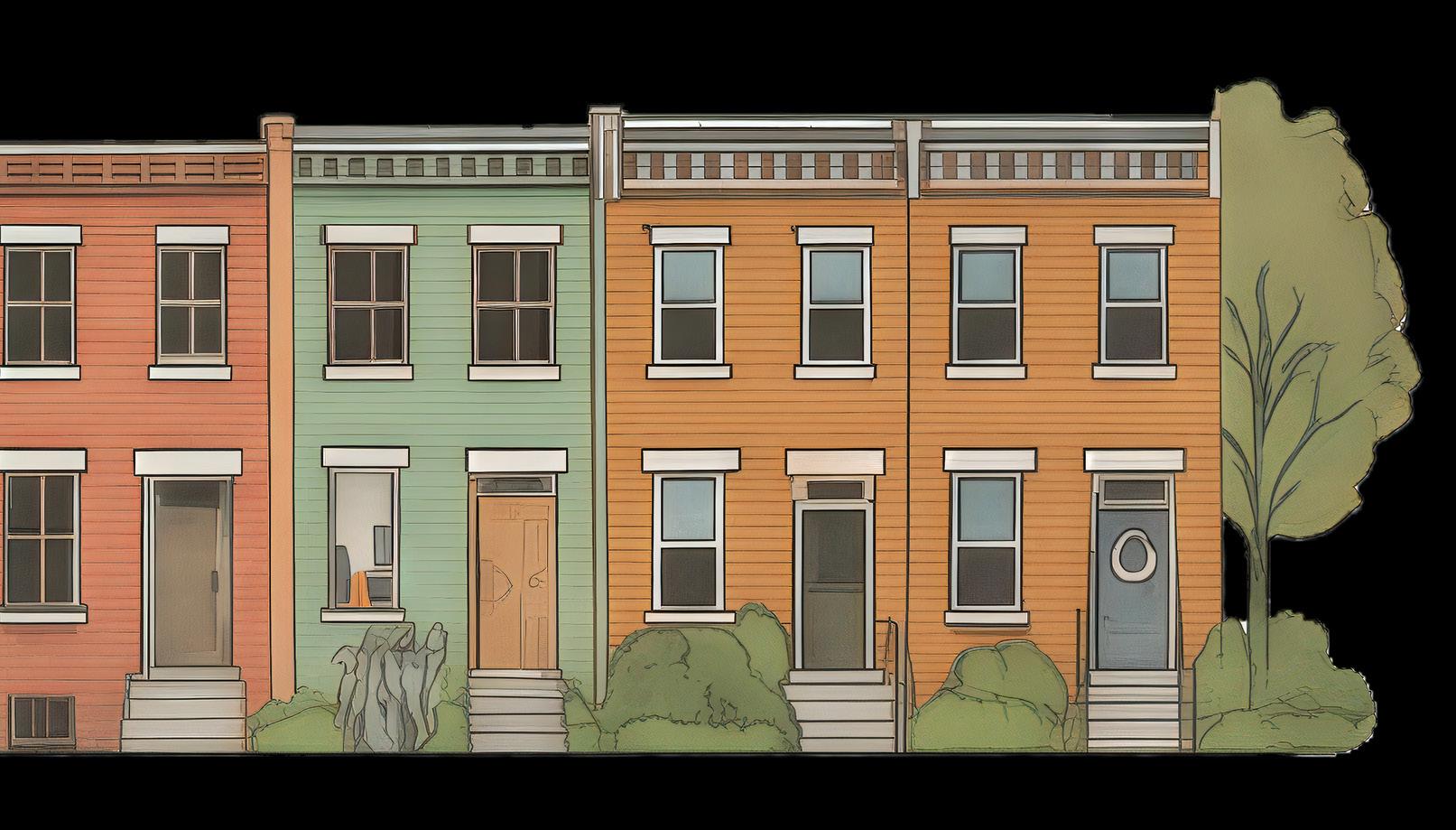
1
further block development
Green Spaces
Existing “pocket parks” can be further developed to add shaded seating, native plantings, and interactive edges to transform passive lawns into active, community-focused areas.
Churches
Exisitng churches can be renovated to support multipurpose use, allow for community events, classes, and outreach programs, and improve the spiritual health of the community.
Art Galleries
Existing art galleries can be renovated to introduce outdoor installations or murals to bring art into the public realm and animate the street. Families and children can absorb local creativity and feel inspired in these spaces.
4
Healthy Food Options
Offering new healthy food locations will grow access to fresh foods through open-air markets, farm stands, and shared kitchen spaces. This will improve the diet and physical health of those in the surrounding area.
Gyms
A new gym can be developed in the interior of a couple of rowhomes. These upgraded facilities with transparent, streetfacing activity zones and outdoor fitness nodes will improve the physical health of those nearby.
2 3 5 6
Medical Facilities
Existing medical centers can be modernized with clinics with wellness-oriented design, healing gardens, and preventive care programs to better serve W North Avenue, and all Baltimore, residents.

1
2 22

1 2 4 5 6 3
Wrap up and impact
the keys to external integration
Street Level Activation
Enhances sidewalk engagement with open facades and seating.
Community Interaction
Fosters community engagement through flexible ground-floor spaces.
Visual Connectivity
Creates transparency and shared community through large windows.
Skyline and Vertical Expression
Integrates with the skyline using rooftop terraces and setbacks.
Human-Scaled Design
Makes the building approachable with detailed facades and landscaping.
Streetscape Enhancement
Improves pedestrian comfort with lighting, greenery, and seating.
impact
Abandoned and neglected properties
Community Revitalization
Repairing and modernizing the homes
Creating multi-use community spaces
Attracting businesses and entrepreneurs
Uplifted community and neighborhood
Block development impact
Restoring Vacant Rowhomes
Renovating neglected properties creates safe, livable spaces. Modern upgrades while maintaining historic character attract new residents.
Multi-Use Community Hub
Flexible workspaces, indoor-outdoor areas, and community gathering spots activates the block beyond housing. Areas for collaboration and social connection
Economic Growth Catalyst
Supports small businesses and entrepreneurs with adaptable, affordable spaces. Rooftop terrace and shared amenities encourage local events and commerce.
Long-Term Community Benefits
Increased property values and investment opportunities. Improved walkability, safety, and public life. Establishes a self-sustaining cycle of renovation, community activation, and economic development.



The Woven row:
Stitching together a stronger block


