

Hamza JAMJOOM
PORTFOLIO
Penn State University (B. Arch) 2018 - 2023
+966553668585

hamza.a.jamjoom@gmail.com



Nature Education Center
“The mission of The Arboretum at Penn State is to engage the academic strengths of the University in promoting scholarship and education about plants and their history and importance on earth. The Arboretum at Penn State strives to be a place of beauty and renewal, a venue for the arts, and a pathway to discovery and enrichment.
The Nature Education Center would be at the heart of the cultural district at the University; It will be the main destination at the Arboretum where students, professors, and visitors can learn about the lush plants of Pennsylvania.”
The building design is inspired by an existing garden (Poplar Court) that is considered formal within an organic setting.
Hence, the trees, columns, and walls are driven by the garden’s grid to have a vocabulary that is familiar to the site. The ‘lines’ from the Poplar Court are extruded into the education center, as shown in the site plan, creating a modular sequence of space that focuses on verticality and modularity.
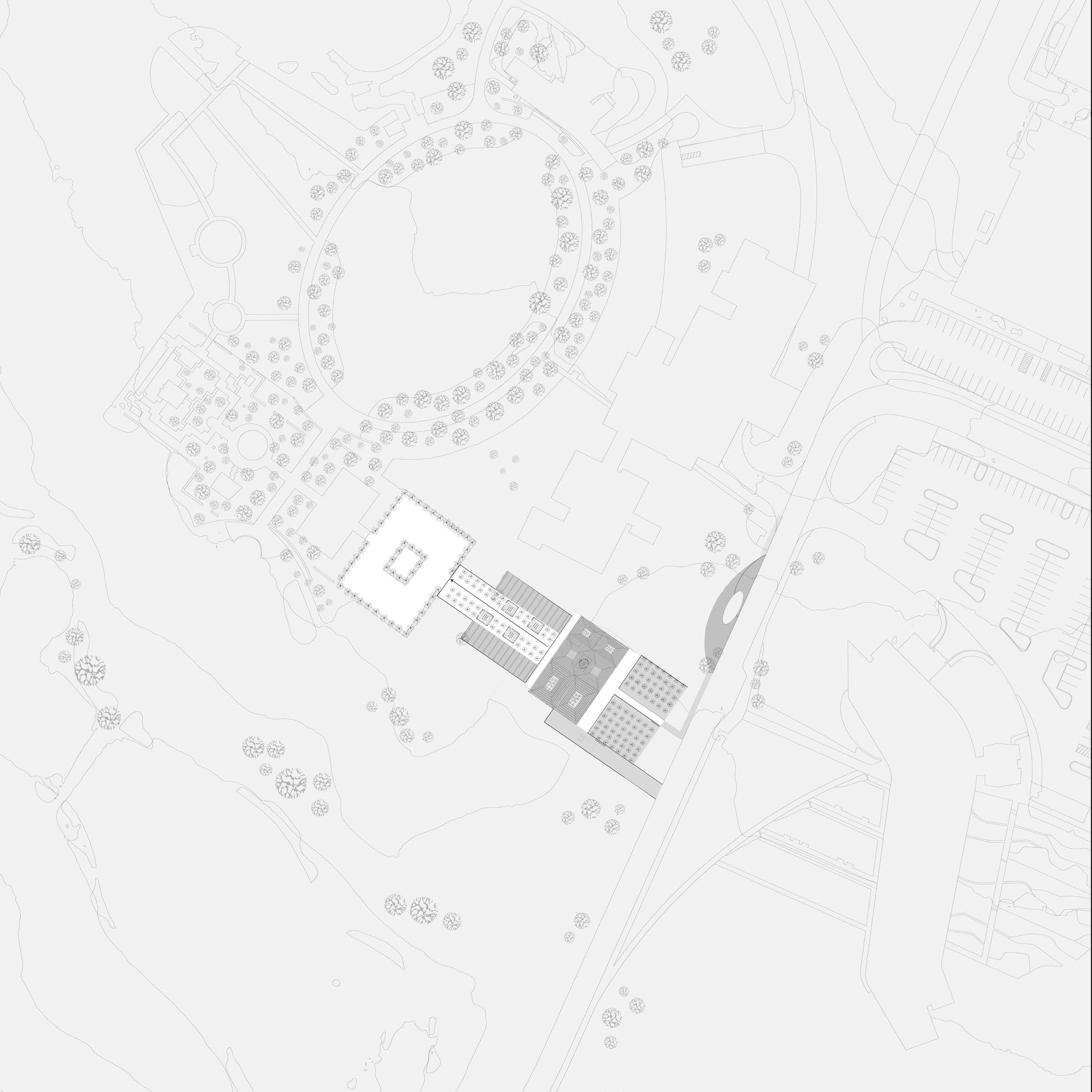













Active Strategy: Water Collection- When it is raining, there is a water collection system that begins on the roof. The plants collect water and it is moved down through a thicker pipe within the column which involves a series of filteration steps till it is stored at the cistern. The water is reused in the building.

The constructed wetland allows for collecting stormwater. The welands are connected through the outlet pipe as there is a natural flow of water through the angle of the ramp.


Visitors could enjoy the weather and learn about the lush trees found in Pennsylvania.

The lighting strategy of utilizing colored uplights allows the outdoor sunken garden to be highlighted and celebrated at night. This is important as visitors cannot access the area directly from the entrance, but must be gravitated towards the area.
Modular Low-Cost
Housing: Concrete Printing Technology
“The focus of the studio was governed through parallel systems of research and design activities. The objective was to establish the design of a small low-cost housing units and explore novel ways to develop and represent through Automated Additive Construction technology.
The project comprised a deep-dive into the technological complexities of integrating elements related to design, material properties, and printing system, resulting in the utilization of Robotic Additive Construction as a new design initiative within the fields of architecture and engineering.”
Site:
Sahara Desert, Issaouane Erg Sand Sea. Located in Eastern Algeria, the Issaouane Erg has sand dunes as tall as 400 feet. The design is inspired by the sand dunes and therefore the structure becomes part of the landscape, with a contrasting element of concrete.
Project Responsibility:
Responsibilities entailed learning new technology-based skills to be able to print concrete structures using robotic systems. Research, prototyping, arid climate testing, and design-development procedures were established prior to producing a flexible system that could be utilized in the Sahara Desert. Research was also established independently to consider unit modularization. Further, focused on designing using Grasshopper to represent a variety of iterations and printing multiple models before reaching the best solution.





Plan Configurations: First, the central unit could be closed to create space. Second, at night, the sides of the unit unfold to create beds for the nomads. Third, the tables that cover the unit could be taken off when needed.





Prayer Room:
At the back of the housing, there is a prayer room in which visitors could pray in tranquility

 Roof
Roof

Aurelian Wall Intervention
The project title POMERIUM 2.0 derives from “Pomerium” the name given to the ancient, symbolic enclosure of Rome, coinciding with the city walls, which separated its “sacred” space, with its laws, traditions and religious rites, from the outside world with its agricultural practice, military activity and alien populations and deities.
Phase 1 Group Site Analysis Partners: Emily Freid & Holly Zimmerman
Concept Statement: The intervention is an interactive route along the Pomerium for visitors to be enlightened about the local art, history and culture. It provides a new connection between the Testaccio and Ostiense neighborhoods. Pods attached to the Aurelian Wall create a unique park which connects the two museums. Visitors can directly interact with the Aurelian Wall
by climbing, touching and passing underneath the pods. Each pod teaches visitors about a different part of the neigh- borhood
Phase 2 Individual | Community Center Program Goal: To offer a flexible organi- zation of space that acts as a platform for visitors to learn about the arts in the area, simulate interaction between different disciplines, and become inspired by the end of the journey.











 Section A-A
Section A-A
Meditation Space
Design Brief: ARKxSITE Competition
The fortress is located at Veracuz Figueira in Algarve, Portugal. Built in the 19th century, abrasions occurred through time and the stones remained. The program was to create a meditation space for visitors overlooking the ocean.
Concept:
The heaviness of the mountain along with the ruins is celebrated through the contrast of a light structure at the end of the cliff. This reflects nature; Earth is contrasted with the sky and water is contrasted with the stiffness of mountains.
in a space that enhances elevation of mind and body. This is meditation, the sensation of existing in a space that is boundless and limitless.
When visitors approach the site, they will be attracted towards the linear structure at the end of the cliff. Walking between the ruins till reaching the carved-out entrance that is contrasted to the light system. There, an infinite space towards the horizon will reflect the notion of meditation
As it is a flexible-modular sequence, one can contemplate by climbing up a ramp that symbolizes elevation of mind. Another possibility is focusing on one element by viewing a ruin wall from the building as sunlight creates shadows of columns and trusses.







Concept Models Concept Models Collage








Neue Galerie Expansion
Design Brief: NCMA Competition (National Concrete Masonry Association)
This is an expansion design project located at the Neue Galerie in New York City. The program is to expand the galerie to the neighboring building and offer improved accessibility to the location from 5th Avenue. The first week of the project revolved around studying a precedent with a group (partners Madison Ausbury and Adam Figueroa)
through analysis and model-making. The precedent chosen was Zaha Hadid’s Contemporary Arts Center in Cincinnati where I learned the importance of ‘negative’ space as means of circulation. Also, I learned how to connect the urban fabric with the building itself.
Design Concept: The expansion I designed is titled Pods Woven by Space
The New York city streets are organized

as a grid that connects through a dynamic central park. As shown in the sketch on pg. 35, the paths in central park ‘stitch’ the two grid halves together creating an organic movement and a break from the congestion of the streets. My Neue addition symbolizes the connection of the grid across the space of the park. My Neue addition consists of gallery pods supported on a grid that are divided by a large open atrium of space that cuts from the sky to the basement of the addition.

Precedent Sketches










Concept Models
The string represents the ‘dynamic space’ which reflects the nature of the New York City grid. It is a reflection of how Central Park breaks the grid and creates breathing space.

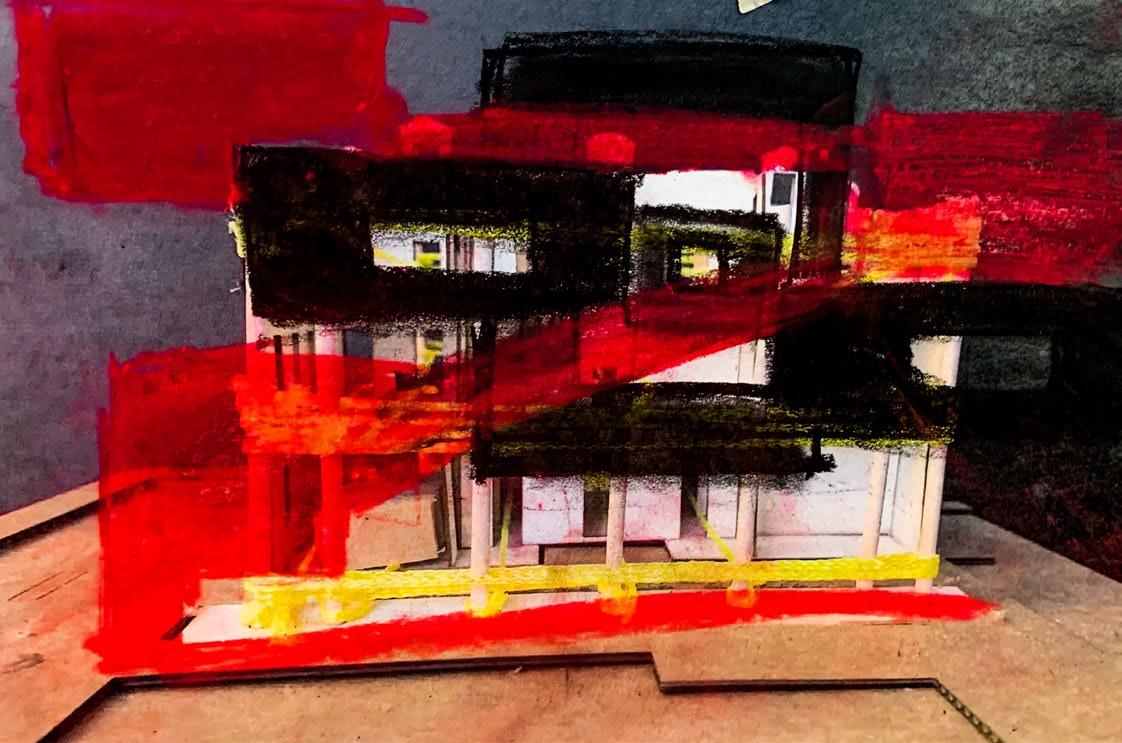
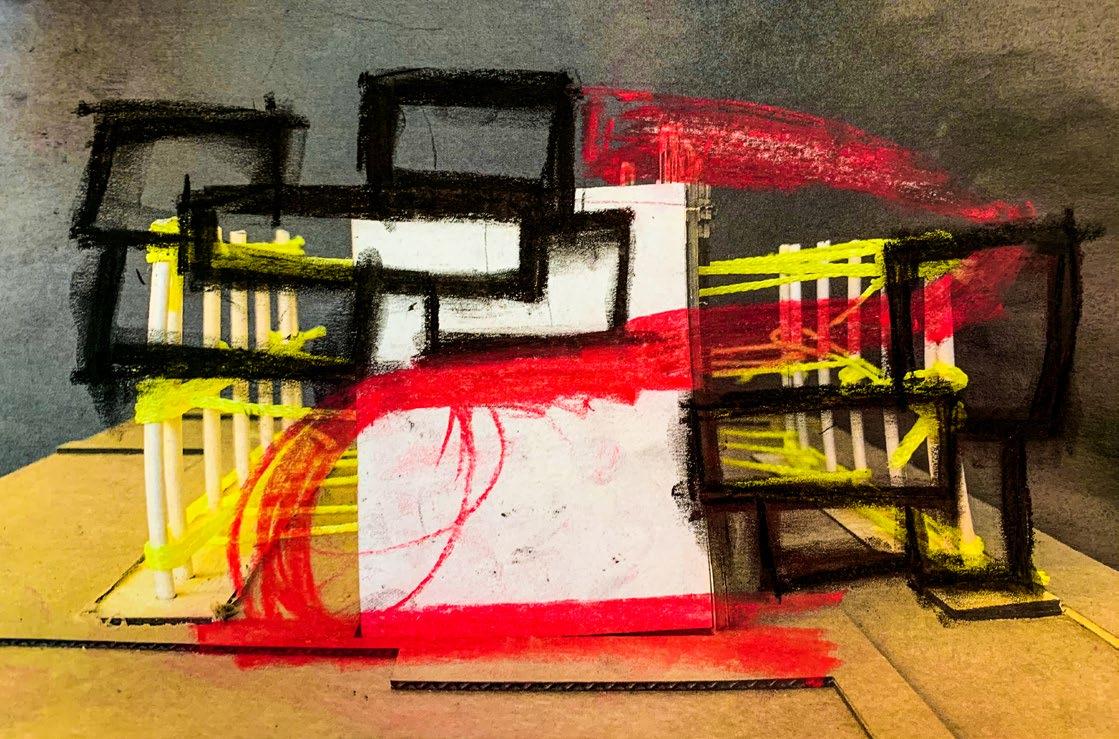

Concept Interior Development
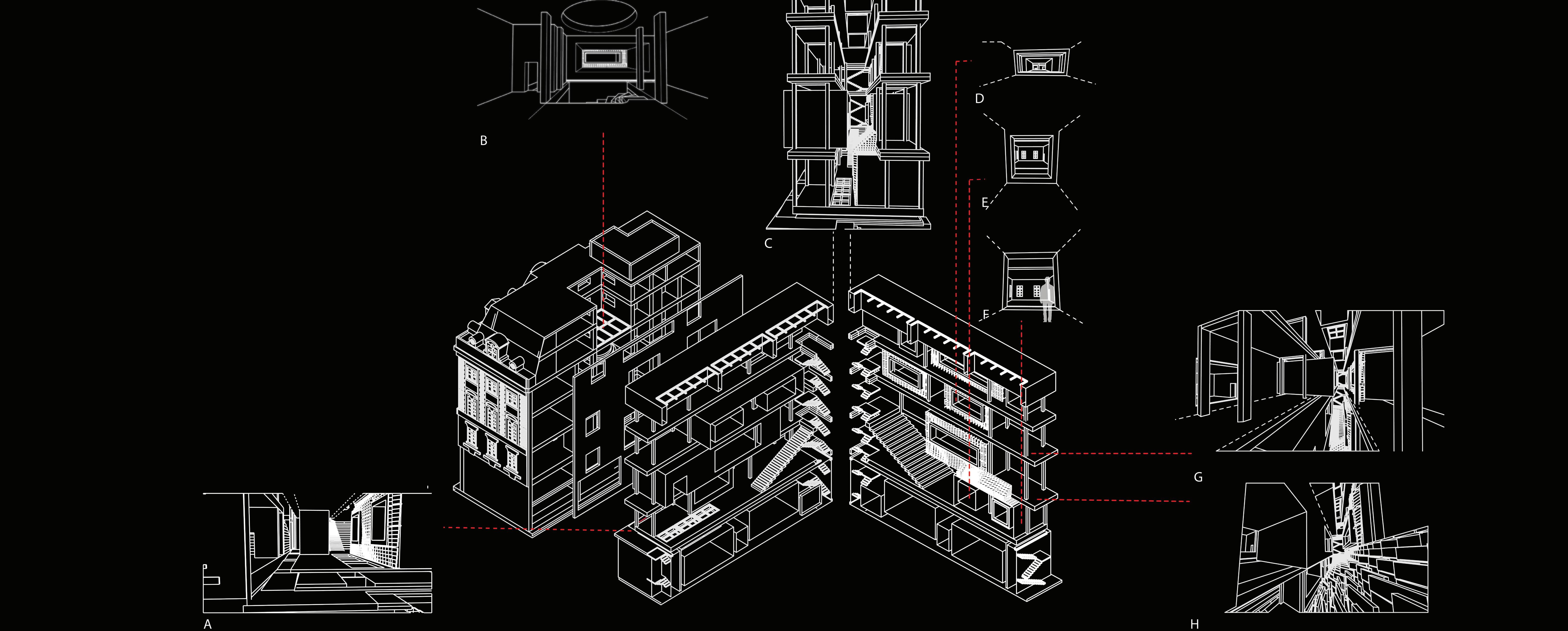
 Existing Neue Galerie
Existing Neue Galerie
Boathouse
The targeted clients for this project are kayakers at the Bald Eagle State Park. The dynamic terrain of the site resonates a radiant interaction between the viewrs and the park. As visitors approach the boathouse, either along the water or via the pathway from parking,the building appears to puzzle the visitors as there are multiple layers (structure and scree- ning) intrigues the kayaker to explore. A flexible kayak rack wasalso built to store the kayaks throughout the seasons as the water levels change








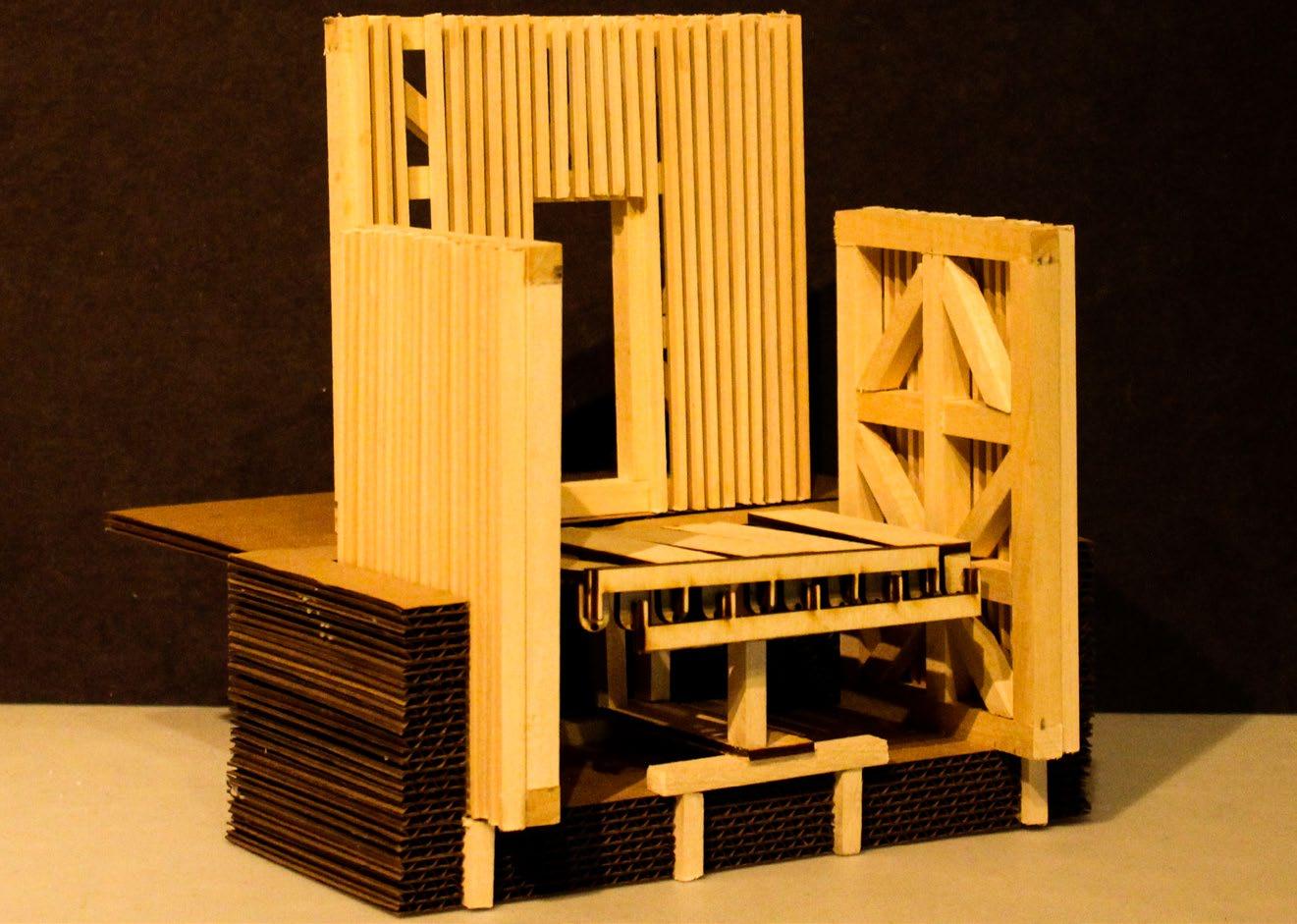

 Side Elevation
Front Elevation
Dock View
Side Elevation
Front Elevation
Dock View
This project features a lantern that was designed based on geometry. The design concept was presented with a physical model constructed with papers that is a fusion of our preliminary work. Afterwards, we utilized the CNC machine to cut steel panels to create the final lantern.






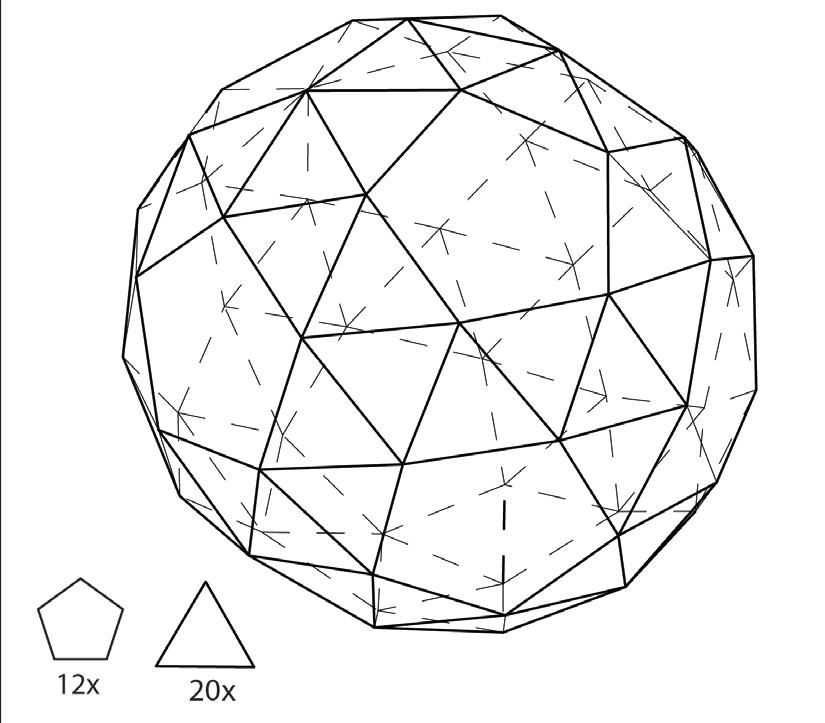
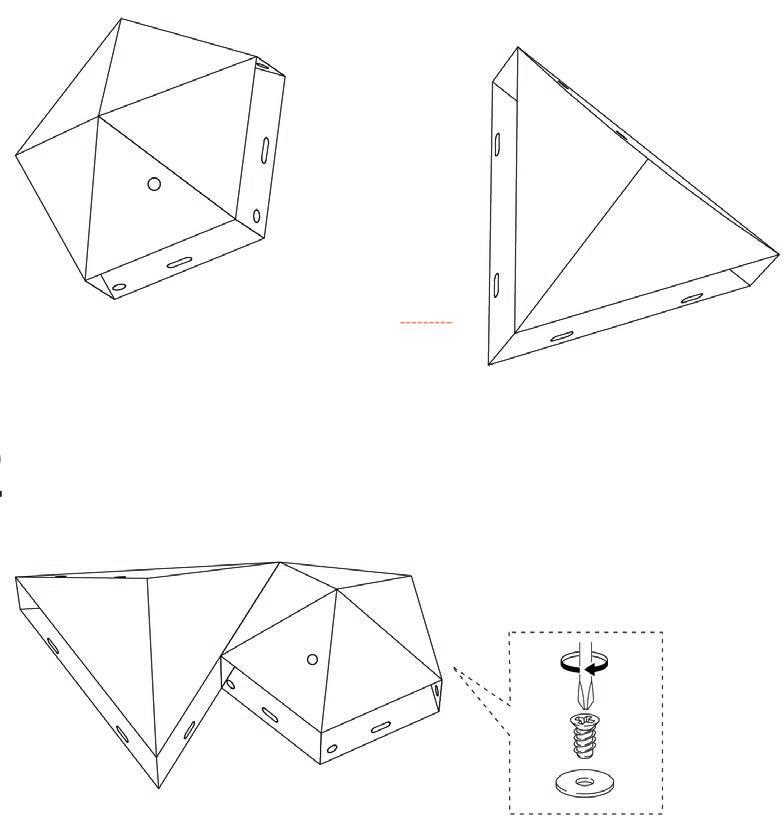


PORTFOLIO
Penn State University (B. Arch) 2018 - 2023
