

Hamza JAMJOOM
PORTFOLIO
Columbia University (M.S. Architecture & Urban Design)
2023-present
Penn State University (B. Arch) 2018 - 2023
Table of Contents
02 01 Page 4
Nature Education Center
Hamza JAMJOOM
Self-directed, innovative, and highly motivated learner equipped with experience in architectural planning and design. Passionate about interior and exterior design, urban planning, and civic architecture with an interest to incorporate new technology and materials into projects. Demonstrates a strong desire to learn and collaborate with others in the industry to improve the human experience
(+1) 202-944-0025
hamza.a.jamjoom@gmail.com
New York, NY
04
Modular Low-Cost Housing:
Concrete Printing Technology Page 12
03 Page 26
Aurelian Wall Intervention
Page 20
Meditation Space
05
Neue Galerie Expansion
06 Page 38
07
08
Boathouse
Lantern
Page 32 Page 42
After-Property: Atlanta
09 Page 44 Page 50
Building a Reselient Jamaica Bay

Nature Education Center
Fall 2020-Spring 2021 Professor Laia Celma | ARCH 330/331
“The mission of The Arboretum at Penn State is to engage the academic strengths of the University in promoting scholarship and education about plants and their history and importance on earth. The Arboretum at Penn State strives to be a place of beauty and renewal, a venue for the arts, and a pathway to discovery and enrichment.
The Nature Education Center would be at the heart of the cultural district at the University; It will be the main destination at the Arboretum where students, professors, and visitors can learn about the lush plants of Pennsylvania.”
The building design is inspired by an existing garden (Poplar Court) that is considered formal within an organic setting.
Hence, the trees, columns, and walls are driven by the garden’s grid to have a vocabulary that is familiar to the site. The ‘lines’ from the Poplar Court are extruded into the education center, as shown in the site plan, creating a modular sequence of space that focuses on verticality and modularity.

Site Plan:
The poplar court is located behind the Education Center and the tree lines drawn created a 6 feet module into the building.

Exploded Axonometric Wooden columns were utilized to mimic the rich trees of Pennsylvania.










Basement Access
A ramp from the Poplar Garden directs the visitors to the basement of the building where galleries and the auditorium are located. The trees are spaced 6 feet to follow the modularity that the garden created.
 Entrance:
The entrance is a bridge towards the main door surrounded by trees establishing the purpose of the building. The trees are following the same grid line of the poplar court but at the basement-courtyard level.
Lobby:
The visitors are welcomed with different types of plants that are placed on the ceiling and are extended all the way to the basement level.
Entrance (Night):
Uplights highlight the verticality of the trees as visitors are walking on the bridge
Entrance:
The entrance is a bridge towards the main door surrounded by trees establishing the purpose of the building. The trees are following the same grid line of the poplar court but at the basement-courtyard level.
Lobby:
The visitors are welcomed with different types of plants that are placed on the ceiling and are extended all the way to the basement level.
Entrance (Night):
Uplights highlight the verticality of the trees as visitors are walking on the bridge

Active Strategy: Water Collection- When it is raining, there is a water collection system that begins on the roof. The plants collect water and it is moved down through a thicker pipe within the column which involves a series of filteration steps till it is stored at the cistern. The water is reused in the building.

The constructed wetland allows for collecting stormwater. The welands are connected through the outlet pipe as there is a natural flow of water through the angle of the ramp.


Visitors could enjoy the weather and learn about the lush trees found in Pennsylvania.

The lighting strategy of utilizing colored uplights allows the outdoor sunken garden to be highlighted and celebrated at night. This is important as visitors cannot access the area directly from the entrance, but must be gravitated towards the area.
Modular Low-Cost
Housing: Concrete
Printing Technology
Fall 2021 Professor Jose Duarte &
Nazarian Arch 431
Partner: Gaurav Ganguli
“The focus of the studio was governed through parallel systems of research and design activities. The objective was to establish the design of a small low-cost housing units and explore novel ways to develop and represent through Automated Additive Construction technology.
The project comprised a deep-dive into the technological complexities of integrating elements related to design, material properties, and printing system, resulting in the utilization of Robotic Additive Construction as a new design initiative within the fields of architecture and engineering.”
Site:
Sahara Desert, Issaouane Erg Sand Sea.
Located in Eastern Algeria, the Issaouane Erg has sand dunes as tall as 400 feet. The design is inspired by the sand dunes and therefore the structure becomes part of the landscape, with a contrasting element of concrete.
Project Responsibility:
Responsibilities entailed learning new technology-based skills to be able to print concrete structures using robotic systems. Research, prototyping, arid climate testing, and design-development procedures were established prior to producing a flexible system that could be utilized in the Sahara Desert. Research was also established independently to consider unit modularization. Further, focused on designing using Grasshopper to represent a variety of iterations and printing multiple models before reaching the best solution.

Concept Development: Drawn from the Sand dunes of the Sahara Desert
Printing
Utilizing the robotic arm, we printed a scaled portion of the housing unit to test the technology




Plan Configurations: First, the central unit could be closed to create space. Second, at night, the sides of the unit unfold to create beds for the nomads. Third, the tables that cover the unit could be taken off when needed.


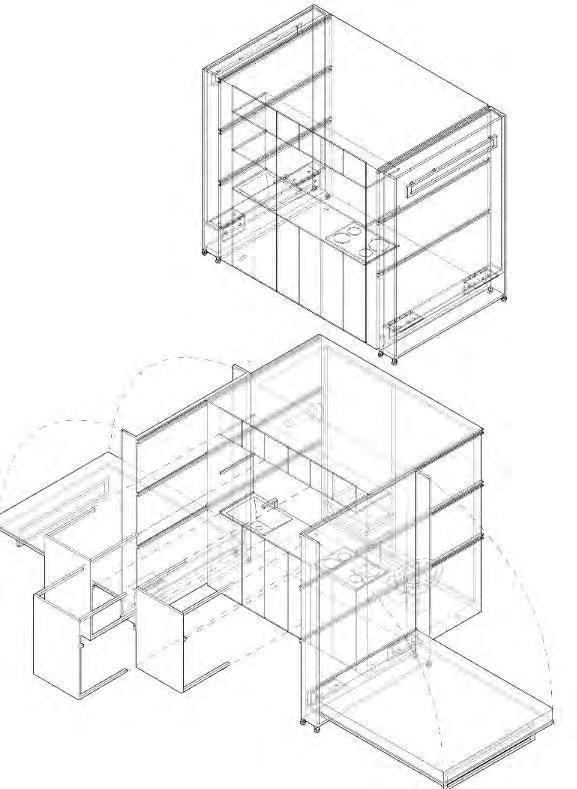


Prayer Room:
At

 the back of the housing, there is a prayer room in which visitors could pray in tranquility
Roof
the back of the housing, there is a prayer room in which visitors could pray in tranquility
Roof

Aurelian Wall Intervention
The project title POMERIUM 2.0 derives from “Pomerium” the name given to the ancient, symbolic enclosure of Rome, coinciding with the city walls, which separated its “sacred” space, with its laws, traditions and religious rites, from the outside world with its agricultural practice, military activity and alien populations and deities.
Phase 1 Group Site Analysis
Partners: Emily Freid & Holly Zimmerman
Concept Statement: The intervention is an interactive route along the Pomerium for visitors to be enlightened about the local art, history and culture. It provides a new connection between the Testaccio and Ostiense neighborhoods. Pods attached to the Aurelian Wall create a unique park which connects the two museums. Visitors can directly interact with the Aurelian Wall
by climbing, touching and passing underneath the pods. Each pod teaches visitors about a different part of the neigh- borhood
Phase 2 Individual | Community Center Program Goal: To offer a flexible organi- zation of space that acts as a platform for visitors to learn about the arts in the area, simulate interaction between different disciplines, and become inspired by the end of the journey.


 Design
Design








 Section A-A
Elevation 2
Elevation 1
Section B-B
Interior & Exterior Renders
Section A-A
Elevation 2
Elevation 1
Section B-B
Interior & Exterior Renders
Meditation Space
Design Brief: ARKxSITE Competition
The fortress is located at Veracuz Figueira in Algarve, Portugal. Built in the 19th century, abrasions occurred through time and the stones remained. The program was to create a meditation space for visitors overlooking the ocean.
Concept:
The heaviness of the mountain along with the ruins is celebrated through the
contrast of a light structure at the end of the cliff. This reflects nature; Earth is contrasted with the sky and water is contrasted with the stiffness of mountains.
When visitors approach the site, they will be attracted towards the linear structure at the end of the cliff. Walking between the ruins till reaching the carved-out entrance that is contrasted to the light system. There, an infinite space towards the horizon will reflect the notion of meditation
in a space that enhances elevation of mind and body. This is meditation, the sensation of existing in a space that is boundless and limitless.
As it is a flexible-modular sequence, one can contemplate by climbing up a ramp that symbolizes elevation of mind. Another possibility is focusing on one element by viewing a ruin wall from the building as sunlight creates shadows of columns and trusses.
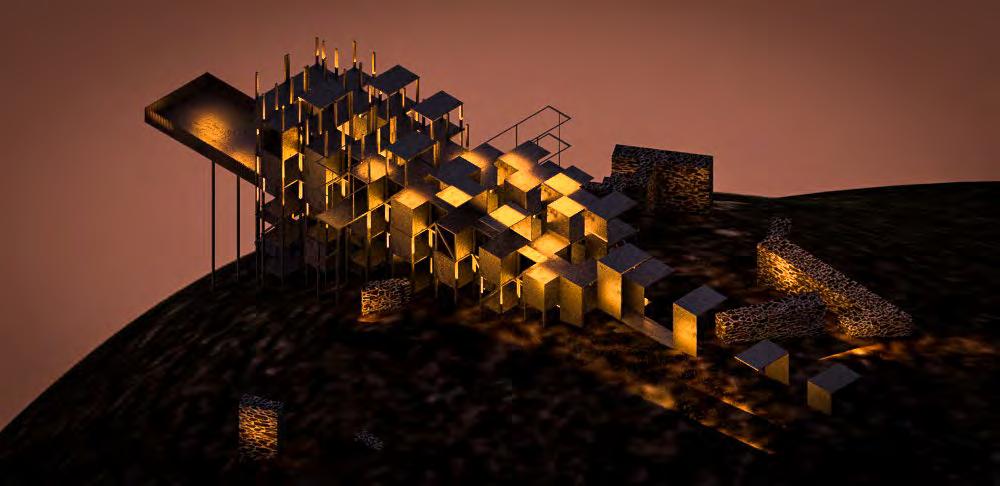


Concept Models



Models

 Concept
Concept







Neue Galerie Expansion
Design Brief: NCMA Competition (National Concrete Masonry Association)
This is an expansion design project located at the Neue Galerie in New York City. The program is to expand the galerie to the neighboring building and offer improved accessibility to the location from 5th Avenue. The first week of the project revolved around studying a precedent with a group (partners Madison Ausbury and Adam Figueroa)
through analysis and model-making. The precedent chosen was Zaha Hadid’s Contemporary Arts Center in Cincinnati where I learned the importance of ‘negative’ space as means of circulation. Also, I learned how to connect the urban fabric with the building itself.
Design Concept: The expansion I designed is titled Pods Woven by Space
The New York city streets are organized

as a grid that connects through a dynamic central park. As shown in the sketch on pg. 35, the paths in central park ‘stitch’ the two grid halves together creating an organic movement and a break from the congestion of the streets. My Neue addition symbolizes the connection of the grid across the space of the park. My Neue addition consists of gallery pods supported on a grid that are divided by a large open atrium of space that cuts from the sky to the basement of the addition.
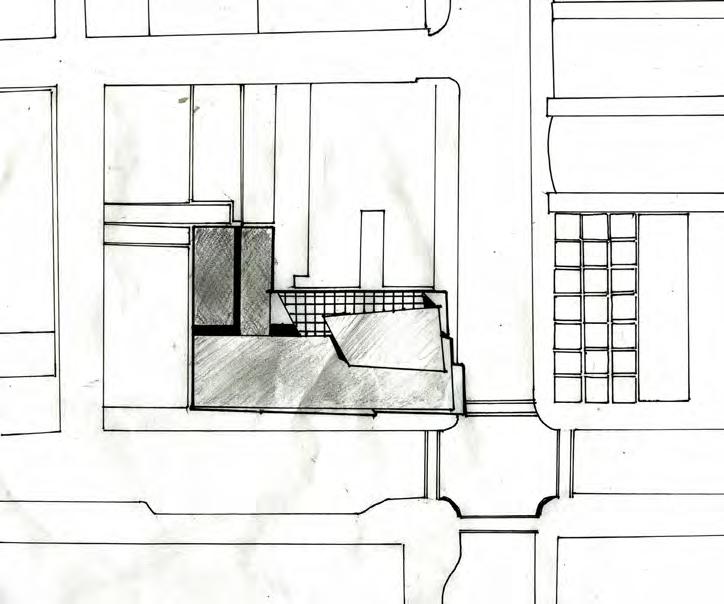









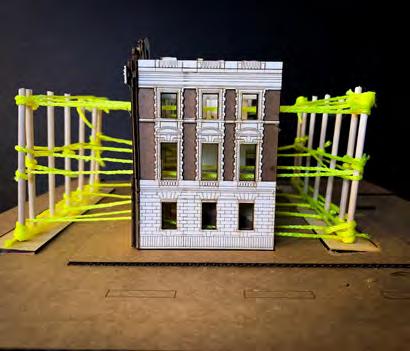
Concept Models
The string represents the ‘dynamic space’ which reflects the nature of the New York City grid. It is a reflection of how Central Park breaks the grid and creates breathing space.




Concept Interior Development

 Existing Neue Galerie
Existing Neue Galerie
Boathouse

The targeted clients for this project are kayakers at the Bald Eagle State Park. The dynamic terrain of the site resonates a radiant interaction between the viewrs and the park. As visitors approach the boathouse, either along the water or via the pathway from parking,the building appears to puzzle the visitors as there are multiple layers (structure and scree- ning) intrigues the kayaker to explore. A flexible kayak rack was also built to store the kayaks throughout the seasons as the water levels change









 Side Elevation
Front Elevation
Dock View
Side Elevation
Front Elevation
Dock View

Lantern
This project features a lantern that was designed based on geometry. The design concept was presented with a physical model constructed with papers that is a fusion of our preliminary work. Afterwards, we utilized the CNC machine to cut steel panels to create the final lantern.
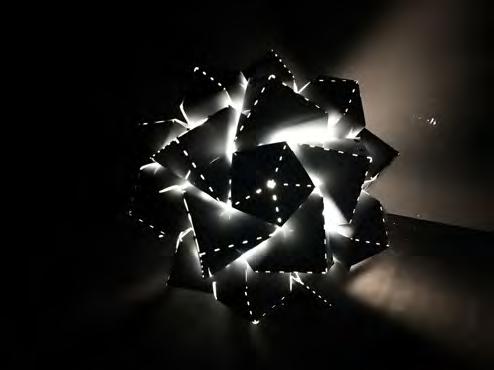




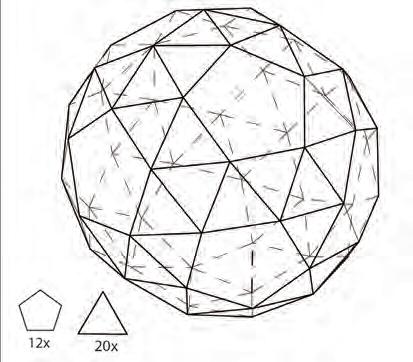


After - Property: Tuexedo Park, Atlanta
Fall 2023 | Professors Emanuel Admassu, Nina Cooke John, Jelisa Blumberg, A.l. Hu, Christin Hu, Oscar Oliver-Didier | Urban Design Studio II Columbia University
Partners: Candelaria Gassiebayle, Heejung Kim, Yiqun Feng
Tuexedo Park, Atlanta has the highest average income in Buckhead. It is characterized by single family homes in large estates. For the community of Tuxedo Park, property equals individual value. The neighborhood is a hostile enclave where only a few are invited to participate. Property owners hoard resources in large estates and constantly fight attempts to breach inequity in the area.
In these large single family lots, there is an abundance of spaces that are underutilized and overserved. These interior and exterior vacant spaces appear to exist just to be maintained.


As a test, we decided to push property to the extreme. We studied all the systems a property would need to function autonomously without support from the government and their neighbors; creating a city inside their own lots plugging in food, energy, water, and waste systems. Also, a full staff to run all these new systems and living spaces for them. However, this is a very inefficient system that doesn’t allow for things like larger production, crop rotation and division of labor. This system
will eventually lead to its own collapse.
Living independently from society is unsustainable in the long term. We magine how secret activities hidden under the dense tree canopy would transform the rigid boundaries of the properties into a living socio-spatial canvas of informal exchange.
The backyard becomes a palimpsest after all the previous worlds inevitably collide. We envision a future of after property where Tuxedo Park is a space of collective living, aiming to puncture and break the rigid edges of the individual property and dismantle the power struc- ture. In this re-imagined world, different domestic practices take over the mansions to transform the way spaces are used.
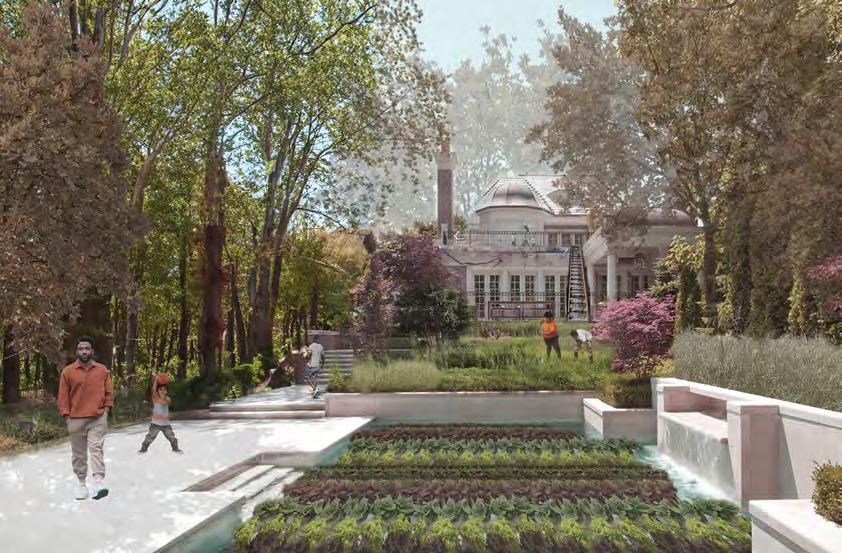
Re-imagined Backyard: Pools are transformed as hydroponics.
Re-imagined Backyard: Residents dry cloth in the sun.


Building a Resilient Jamaica Bay: Unleasing the Value of Salt Marshes
Summer 2023 Professors Nans Voron, Austin
Sakong, Sagi Golan, Sean Callagher, Elizabeth Camuti, Daphne Lundi, Grant McCracken Urban Design Studio | Columbia University
Partners: Mengqi Xiao, Jisoo Kim, Wenbo Yu
The focus of the studio is to design resilient, equitable, vibrant, and healthy urban environments within NY and its metro-region.
Site:
We chose the salt marshes of Jamaica Bay as our site of focus. The reasoning was due to the benefits of salt marshes that stabalize the global ecosystem and its ability to protect cities from climate changes.
Design Strategy:
1) Salt Marsh Restoration
2) Salt Marsh Migration
3) Multi-Scale Approach


Design Site Plan:
In response to the pressing factors that are affecting the vulnerable salt marshes of Jamaica Bay, we focued on restoring and migrating the salt marshes through a multi-scalar approach.

Phase I:
The first phase of the project revolves around integrating the salt marshes with the Canarsie community to restore the marshes and create a paradigm shift in the way people view nature’s importance in building a reeselient city. Building











PORTFOLIO
Columbia University (M.S. Architecture & Urban Design) 2023
Penn State University (B. Arch) 2018 - 2023
