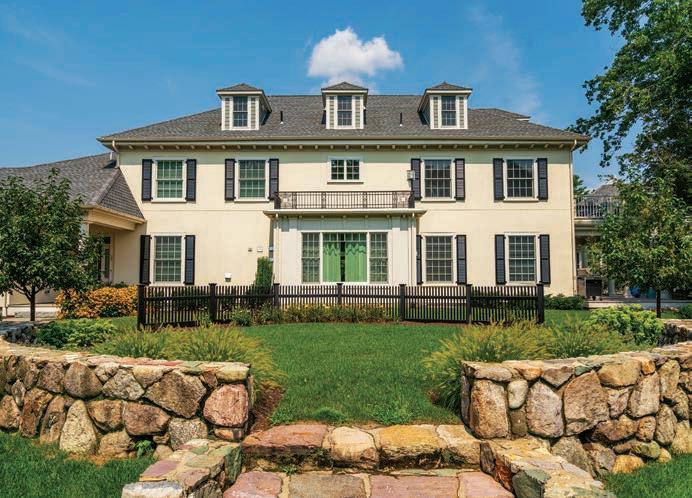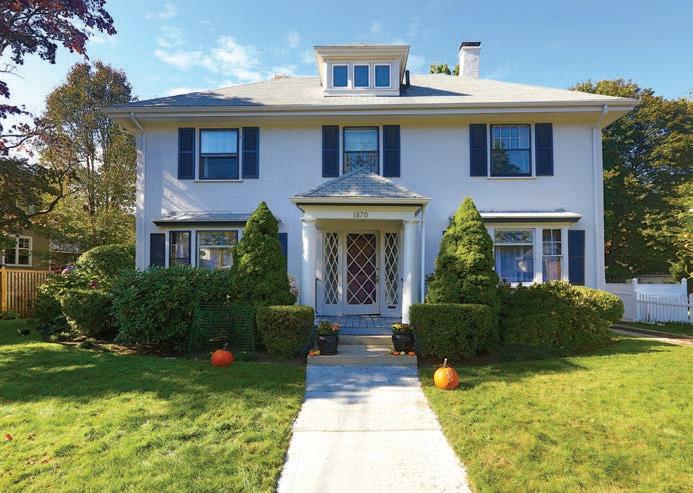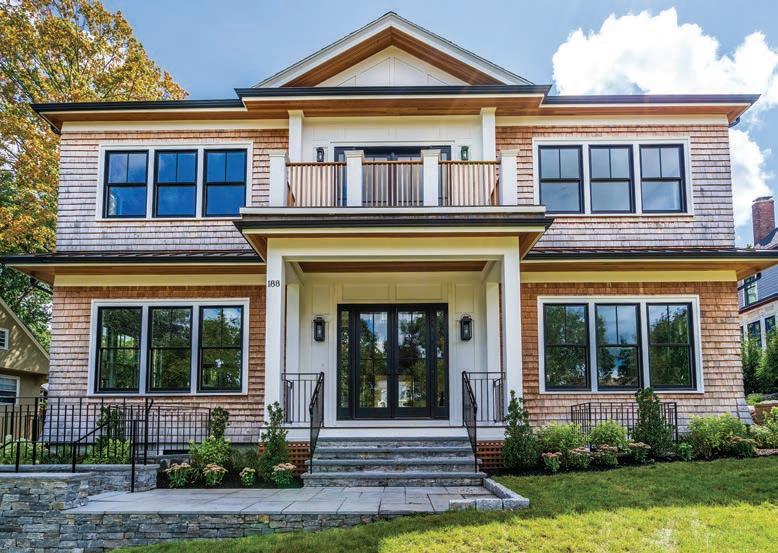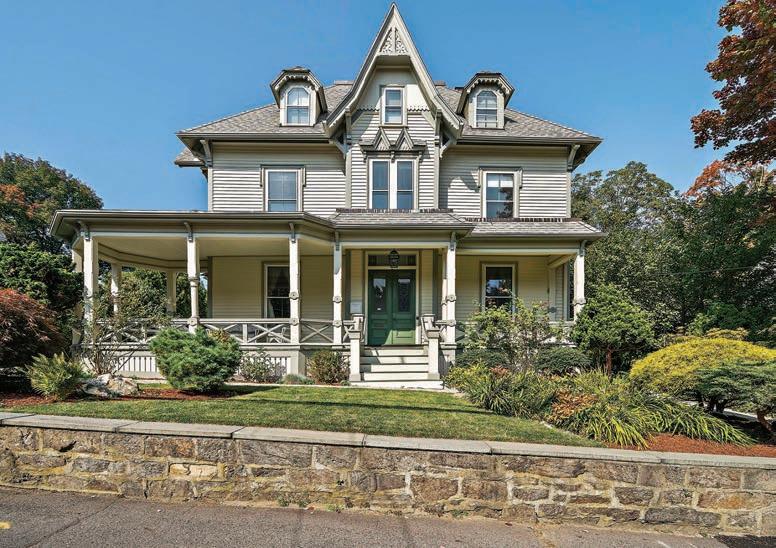


Here is a snapshot of market activity in some of the most sought-after communities in Greater Boston. Hammond’s data-driven approach to residential real estate makes a difference every day for our seller and buyer clients.
Please feel free to reach out to me or one of our full-time, professional agents if you are curious about the value of your property or contemplating a purchase this fall or in 2022.
James A. Nemetz Senior Vice President/Manager










 NEWTON ... Nahanton Woods. Gut renovation. One bedroom unit with open concept living. Balcony overlooking pool. Covered parking. Full-service building with elevator, gym. 617-731-4644 ...$599,000
NEWTON ... Nahanton Woods. Gut renovation. One bedroom unit with open concept living. Balcony overlooking pool. Covered parking. Full-service building with elevator, gym. 617-731-4644 ...$599,000



 NEWTON, Chestnut Hill ... Imperial Towers. 10th floor. Renovated one bedroom unit. One and one-half bathrooms. Deeded carport parking. Swimming pool. Full-service building. 617-731-4644 ...$599,000
NEWTON, Chestnut Hill ... Imperial Towers. 10th floor. Renovated one bedroom unit. One and one-half bathrooms. Deeded carport parking. Swimming pool. Full-service building. 617-731-4644 ...$599,000







 BROOKLINE ... Upper corner location at The Park. Two bedroom unit. Two bathrooms. Grounds designed by Frederick Law Olmsted. Amenities: gym, library, two-car parking. 617-731-4644 ...$749,900
BROOKLINE ... Upper corner location at The Park. Two bedroom unit. Two bathrooms. Grounds designed by Frederick Law Olmsted. Amenities: gym, library, two-car parking. 617-731-4644 ...$749,900







 BROOKLINE ... 1,933 square foot unit. Four bedrooms plus office. Living room with gas fireplace. Period details. Two and one-half bathrooms. Central a/c. Parking space. 617-731-4644 ...$1,299,000
BROOKLINE ... 1,933 square foot unit. Four bedrooms plus office. Living room with gas fireplace. Period details. Two and one-half bathrooms. Central a/c. Parking space. 617-731-4644 ...$1,299,000


BROOKLINE ... Tucked at the base of Fisher Hill in one of Brookline’s most desirable neighborhoods, this handsome 1945 five-bedroom Colonial-style residence offers a wonderful layout for today’s living. The cook’s kitchen, appointed with custom cabinetry and granite countertops, is filled with light and was designed to offer a flexible space for eating and relaxing with access to the patio and fenced-in yard. The gracious living room, with a fireplace and patio access, opens to an expansive family room. A beautiful dining room, full bathroom, and mudroom complete the first floor. The second level offers a lovely master bedroom suite with a walk-in closet, study, and large bathroom with a vaulted ceiling. In addition, there are three bedrooms, a nursery/office, two full bathrooms, and laundry. The finished lower level includes a family room with a fireplace, a large room with built-in cabinets, half bathroom, laundry room, and access to the garage with additional storage. This property is just blocks to Brookline High School, Runkle Elementary School, Brookline Hills “T” station, and village shops and restaurants.
Call (617) 731-4644
...$2,775,000
NEWTON ... Stunning new construction on West Newton Hill. This majestic residence with five bedrooms, six full and two half bathrooms, features a wonderful open, sun-filled floor plan for grand entertaining and everyday living. A dramatic two-story foyer leads to an oversized chef’s kitchen with top-of-the-line appliances, large center island, and breakfast nook; an expansive family room with fireplace; and elegant living and dining rooms. A first floor bedroom/office en suite and laundry complete this level. The second floor offers a luxurious master bedroom wing, complete with a fireplace, balcony, bathroom, and two oversized walk-in closets; three other generously sized en suite bedrooms; and second laundry room. The lower level, with direct outdoor access, is comprised of an exercise room, second family room, and bathroom. Other highlights include a mudroom, three-car garage, beautiful grounds, and access to major roadways.
Call (617) 731-4644
...$4,250,000

BROOKLINE, Chestnut Hill ... Built in 2006, this pristine residence is set on a 15,251 square foot lot abutting a pond. The inviting foyer, with a high ceiling, is flanked by large formal dining and living rooms. Much of the first floor offers inlaid wood floors and 10’ ceilings. The house was built with an open-concept floor plan featuring a kitchen open to the family room, encompassing a 46’ wide expansive space, with banks of windows and French doors open to a deck. The kitchen showcases a well-appointed 12’ center island with elevated bar seating. There are four bedrooms on the second floor, including a sun-filled master bedroom suite with soaring cathedral ceiling and enormous picture window, two walk-in closets, and four-piece en suite bathroom with skylight. Another bedroom on this level has a vaulted ceiling. The 2021 newly finished basement is designed with a custom home theater with 85-inch TV and 9.2 sound system, wet bar, wine refrigerator, full refrigerator, gym, and full bathroom with walk-in shower and second laundry. On this level are a cedar closet, large storage room, access to the two-car garage under, and walk-out to the huge yard. The open attic space was finished as a 31’x12’ play room or office. This beautiful home offers tremendous light, and the expansive level backyard is adjacent to a pond at the edge of the property line.
Call (617) 731-4644
...$2,499,000


NEWTON Corner ... Exceptional residence on a beautiful cul-de-sac atop Farlow Hill, privately sited on exquisitely landscaped flat secluded lot with panoramic views. Built in 2012 on a grand scale, it is perfectly appointed with exquisite finishes, open layout, soaring ceilings, gorgeous oak inlaid floors, and four fireplaces. The entry foyer, flanked by a large living room with a fireplace and a huge dining room, leads to the office/en suite guest bedroom. A spectacular chef’s kitchen with custom cabinetry, massive center island, high-end appliances, and a sunlit dining area, lined with doors to a 21’x15’ deck and yard, opens to an expansive family room with fireplace, soaring ceiling, and skylights. A secondary entrance with a mudroom and half-bathroom complete this level. Upstairs, there are a grand master bedroom suite with a fireplace, a luxurious spa-like bathroom, and a huge walk-in closet; three generously sized bedrooms with en suite bathrooms; and laundry room. The third floor has a bedroom, full bathroom, and 24’x20’ office/studio/recreation space. The bright ground floor with a bedroom, full bathroom, and huge game/gym/media room with a fireplace opens to two patios and enclosed grounds -an ideal oasis for intimate and formal entertaining.
Call (617) 731-4644
...$4,180,000

BROOKLINE ... This beautiful, sun-filled thirteen room, six-bedroom, three full bathroom Turn-of-the-Century residence is sited on 6,143 square feet of land and features generously proportioned rooms, high ceilings, and gleaming wood floors. The first floor, with an open floor plan, offers a spacious foyer, a gracious living room, and a music room - both with custom built-ins and wood and glass pocket doors. The eat-in kitchen opens to a family room leading to lovely, screened porch. The second level offers a large bow-front bedroom with an alcove, three additional rooms for bedroom or office, and two bathrooms. The third floor is comprised of a two-bedroom apartment with a loft, living room/dining room, kitchen, and bathroom, and could be incorporated back into the main house. Other amenities offered are an inviting front porch, a level yard with a brick patio and planters, basement storage, two-car garage, and easy access to shops and public transportation. Coolidge Park is right round the corner.
Call (617) 731-4644
...$2,500,000
BROOKLINE, Chestnut Hill ... Fantastic Chestnut Hill location. A private circular driveway leads to this magnificent and extensively renovated residence designed with both an old-world charm and contemporary flair. The welcoming entrance opens to a versatile and chic floor plan. The grand living/dining room, with high ceiling and large windows, has French doors to the yard. The recently renovated kitchen, with quartzite island, quartz countertops, top-of-the-line appliances, custom cabinetry, and sitting area, overlooks the lovely yard and has access to a mudroom and attached two-car garage. There is a spacious first floor master bedroom suite with walk-in closet and renovated bathroom. A family room and an office, each with a full bathroom, complete this level. The second floor has three bedrooms and a full bathroom. There is a full finished lower level. This home has gas systems, air-conditioning, hardwood floors, yard with mature plantings, copper gutters, and slate roof. Near Putterham Golf Course, The Street, and Skyline Park.
Call (617) 731-4644
...$2,850,000

NEWTON, Chestnut Hill ... BThis handsome Royal Barry Wills designed residence is set on over a half-acre lot in Chestnut Hill. The architecture is distinctive and captures the charm of the era. Highlights include a living room with a wood-burning fireplace with beautiful carved wood panel surround; an adjacent sun-filled sitting room; a dining room with a wall of custom built-in cabinetry; a spacious eat-in kitchen; and a generously sized sunroom opening to a large, level fenced back garden. A den with stained glass windows, a half bathroom plus a bedroom with a bathroom complete the main level. The second level is comprised of two bedrooms, connected by a full bathroom, another bedroom, bathroom, storage room/office, and a master bedroom suite with a dressing room and a full bathroom. In addition, there are hardwood floors; a lower level with a family room, office, and storage areas; and a direct entry two-car garage. This property is in the Ward School district and close to The Street and Chestnut Hill Mall.
Call (617) 731-4644
...$2,250,000


WEST NEWTON HILL
... Sun-filled and expansive, this impeccably maintained residence has had many updates and improvements. The foyer is flanked by a gracious dining room and a grand, oversized living room with a fireplace, beamed ceiling, doors leading to a three-season sunroom, and expansive deck. The massive, open-concept, eat-in kitchen features a granite-topped Island, spacious lounging area, Miele, Wolf, and Sub-Zero appliances, wet bar, and dry bar. The laundry room is conveniently located off the kitchen. The second floor features four large bedrooms with built-in cabinets and deep closets, oak floors and carpeting throughout, and a stunning primary bedroom suite with a fireplace, numerous closets including a large walk-in, built-in cabinetry, and custom window seats. The updated primary bathroom features white cabinets with gray quartz countertops, two vanities, large shower, and soaking tub. A vast finished lower level offers a workroom and flexible space for a playroom/media center/gym/office and storage. Oak floors and wall-to-wall carpeting throughout, newer windows, recessed lighting, decorative arched doorways, central air-conditioning, radiator steam heat by gas, and rebuilt, heated two-car with direct interior access.
Call (617) 731-4644
...$2,275,000

NEWTON ... Prime Waban Location. Gorgeous 2009 Shingle-style residence one block from the village! This meticulous home features extensive reproduction detailing, soaring ceiling height, and is filled with natural light. The ideal blend of comfort and formality, perfect for entertaining and family gatherings. The first floor features a fabulous chef’s kitchen with high-end appliances and adjoining family room; an elegant dining room; and an inviting living room with a gas fireplace. There are four generously sized bedrooms including a very special primary bedroom with a spa-like bathroom and a spacious deck. The amazing full, finished lower level offers plenty of space for home office, gym, and playroom. The private, zen-like garden with a patio is ideal for al fresco dining and relaxing. Spectacular in town location minutes to shops, the “T”, and the Angier Elementary School.
Call (617) 731-4644
...$1,979,000
NEWTON Corner ... This gorgeous six-to-seven-bedroom Queen Anne Victorian-era residence has been lovingly maintained and the exterior freshly painted. The first floor features over 10’ high ceilings and a grand central staircase flanked by two beautifully appointed parlor and living/sitting rooms with ornate decorative fireplaces. A graciously sized dining room, office, kitchen, laundry room, and walk-in pantry are on this floor. On the second floor, there are four bedrooms − two potential master bedroom suites, two full bathrooms, one of which has been recently remodeled with jade marble, and an office/reading room adjoining one of the bedrooms. The third level, accessed from a semi-private first floor staircase, has a custom designed two-bedroom suite. The floors throughout the house have been sanded and refinished, the walls refurbished and painted with delicate, invigorating colors, and there have been significant electrical and system upgrades including central air-conditioning. There is an oversized remodeled deck in the rear adjoining the kitchen and office, which faces out onto a large terraced backyard. The lot is zoned MR1.
Call (617) 731-4644
...$2,199,000

NEWTON Centre ... Brimming with light and highly styled, this expansive property sited on a corner lot in the coveted South Side, near schools and offering nearly 6,400 square feet of impeccable space. Enhanced over the years with multimedia upgrades for the entertainment enthusiast, the elegant first floor music room is wired for concert hall presentation from the baby grand piano, while the lower level is complemented with a ten-seat custom designed Magnolia Home theater. Effortless hosting opportunities also include a separate entry into secondary fullservice kitchen with laundry room, previously used for housekeeping and chef services. This generous space can transform into perfect in-law suite for guests. Four finished levels, five generous bedrooms, game room and home office spaces, four full/two half bathrooms, and three-car garage combine to bring you bountiful comforts from this single-owner exclusive property unlike any other. Convenient to Memorial Spaulding School and others, Longwood Medical Area, Boston, and highway access.
Call (617) 731-4644
...$2,250,000


BROOKLINE ... Located in Brookline across from Larz Anderson Park and near The Country Club, this stately eleven room residence offers a layout well-suited for both formal and informal living. With over 3,250 square feet of elegant living space, there are five bedrooms, four and one-half bathrooms, and three fireplaces. The main level, with fine period detail, features grand living and dining rooms. The kitchen is appointed with top-grade appliances and a lovely eating area. The lower level is finished and includes an au pair suite. The manicured grounds provide a wonderful setting with lush lawns and gardens, sprawling deck, extensive brick work, and attached two-car garage.
Call (617) 731-4644
...$2,399,900

NEWTON Centre ... This 2018/2019 beautifully renovated residence offers a breathtaking open floor plan with built-ins and uniquely designed touches, with five bedrooms, two and one-half bathrooms, and multiple options for office, play room, and gym. This home features a recently constructed mudroom/front entryway, modern kitchen with all Miele appliances and quartz countertops, renovated bathrooms, and ready architectural plans for a new garage. On the first floor, a foyer opens in the center of the house to a dining room and living/family room. The first floor also offers an office/playroom and renovated half bathroom. On the second floor, enjoy a beautiful master bedroom suite with walk-in closet and gorgeous bathroom, another full skylit bathroom, laundry, and two other bedrooms, plus storage options. The third floor has two bedrooms and a cedar closet with plumbing for a full bath. The 1,025 square feet in the basement is unfinished, but offers storage, gym area, a second laundry, and plumbing ready for another full bathroom. Almost all of the windows have been replaced since 2018, closets have been outfitted and customized, and heating and air-conditioning systems have been replaced. Shops and T in Newton Centre are within 3/4 of a mile. Ward School.
Call (617) 731-4644
...$1,799,000
NEWTON Centre ... This stunning corner end unit at The Terraces offers an open floor plan with soaring ceilings and over 3,100 square feet of living space. Highlights include a state-of-the-art kitchen with quartz countertops, stainless steel appliances, and a breakfast bar; a large family room with a gas fireplace, built-in wall unit; and cathedral ceiling; and an expansive dining room with lovely detail. There is a first floor bedroom with a bathroom, walk-in closet, and built-ins. A laundry room completes the first level. The second level features a loft overlooking the family room which is ideal for an office or gym; a large master bedroom with a walk-in closet and a spa-like bathroom equipped with two sinks and a Jacuzzi tub; and a third bedroom with a bathroom and a walk-in closet. The lower level is comprised of a bedroom with a bathroom, and a media room. Further enhancing this property are Hydro air heating, a wonderful patio off the family room, and a two-car garage. Set in excellent location with easy access to Newton Centre and Chestnut Hill shops and restaurants.
...$1,850,000

It’s stunning.
Inspired by the work of Piet Mondrian, this one-of-a-kind contemporary design is by Urbaness, known for a different, higher level of design.
It’s spacious.
Every residence features three bedrooms, at least three outdoor decks, and an open floor plan covering an entire floor.
It’s private.
With only three homes, The Mondrian looks and feels like a single-family house.
It’s ideally located.
The many attractions of Brookline are matched by easy access to all that Boston has to offer. And it’s just a few blocks from the Longwood Medical Area


Completion is scheduled for November 2021 and pricing starts at $2,600,000
For more information call 617-731-4644
Or visit the website: TheMondrianBrookline.com





