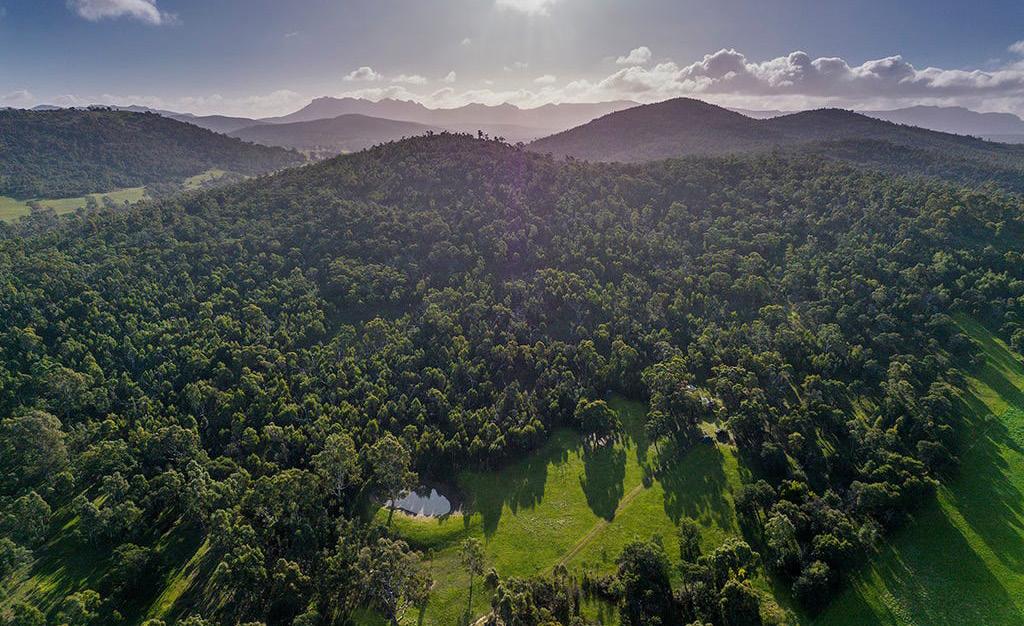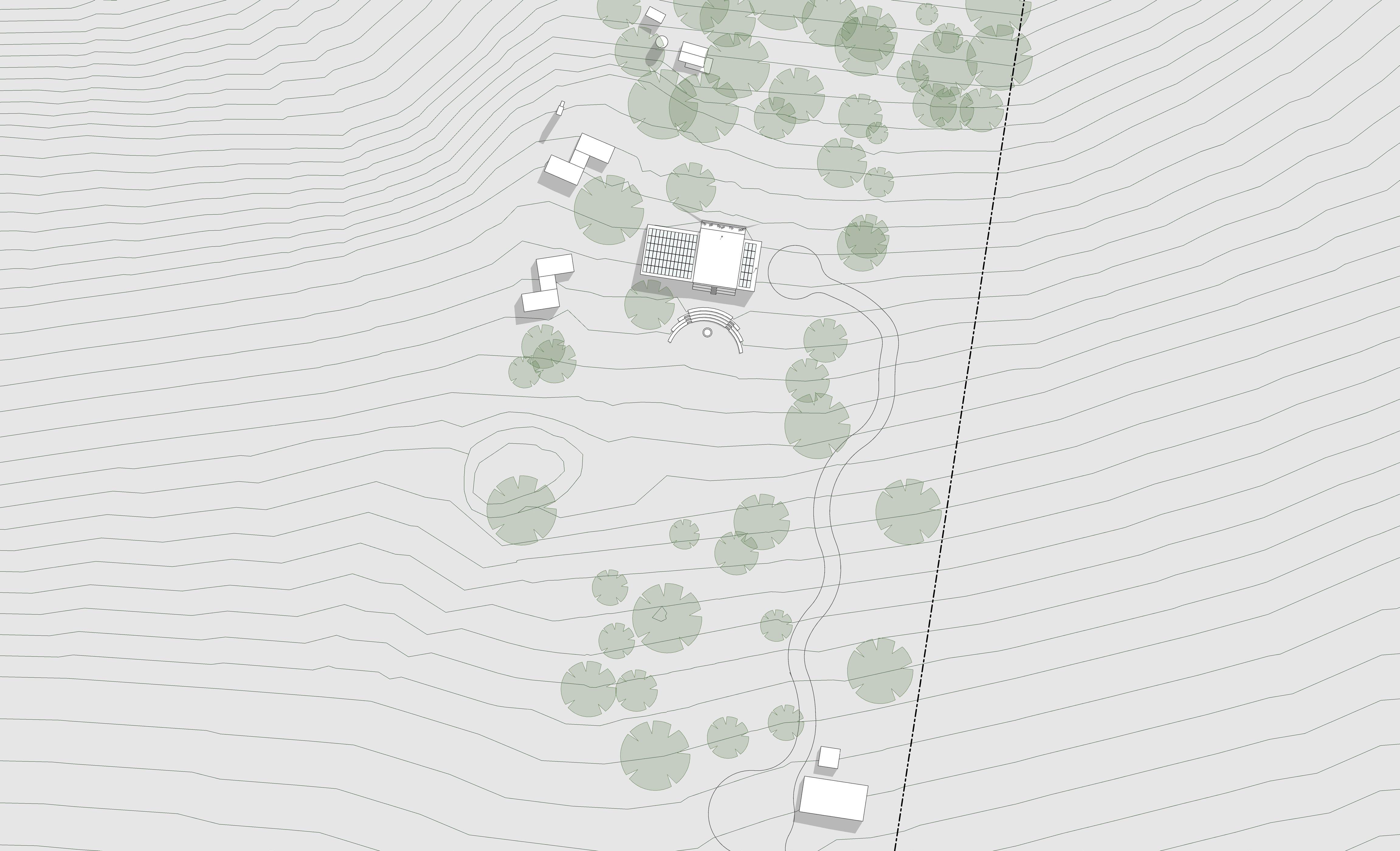

Mirranatwa
Hamilton and Alexandra College - May 2025


SDA acknowledge the traditional custodians of the lands and waters where we live and work, and we pay our respects to their Elders past, present and emerging.
1.0 Introduction
2.0 Masterplan Proposals
3.0 Concept Design Proposals
Concept Diagrams
Site Plan Floor Plan 3D Views
Sections
Elevations
Materials Inspiration
1.0 Introduction





In 2023 The Hamilton and Alexandra College purchased a beautiful 110-acre property in the Grampians, at Mirranatwa in the Victoria Valley between the Serra and Victoria Ranges. The site has stunning views over the rural plains back along the valley towards Mt Sturgeon and Dunkeld.
The property was purchased with a view to complementing and extending the outdoor learning and education offerings of the College and to further the school community’s connection to the local region. Mirranatwa is to be part of the home environment, offering the school community an outdoor education campus that complements student life through their time at the College from Year P-12.
The Mirranatwa Outdoor Learning Facility is a unique concept in outdoor education and a distinct point of difference for the school. Its proximity to the main campus allows a degree of integration across all age groups and all disciplines fulfilling the school’s broader educational vision, to inspire the students and foster independent and active learning both inside and outside the classroom. Mirranatwa will offer College students:
• Augmentation of the opportunities at the College.
• Enrichment and extension of outdoor education programs.
• Regular daily integration with the school program.
• An environmental thread to the main curriculum.
• A safe place to be accepted and try new things.
• A place to foster relationships and conversations that can‘t happen at main campus.
• A long term integrated program from junior to secondary school, building belonging, ownership and responsibility.
• A legacy for students, staff, and the school community.
There are four key themes for the Outdoor Education programs to be integrated into the Mirranatwa experience.
1. Building relationships and connections: Students and staff. The natural world.
2. Engaging with the environment - Mirranatwa offers an opportunity to develop a relationship with the Grampians (Gariwerd).
3. Unplugging from the digital world.
4. Facing challenges – physical/emotional/social.
The Masterplan for Mirranatwa establishes a framework for the long term development of the site to provide the physical infrastructure needed to realize the school’s educational vision. It builds on the College’s tradition of fostering “knowledge and wisdom”, nurturing locally so that students can excel globally.

Site Location Plans








Proposed Masterplan


3.0 Design Proposals
Masterplan
The Mirranatwa Outdoor Learning Facility Masterplan responds to the unique qualities of the Mirranatwa site and provides a framework that supports the School’s strategic aspirations. The Masterplan orchestrates a deliberate transition from the daily life of the main school campus to the very different world at Mirrantawa, underpinning the concept of “disconnecting and reconnecting”.
Arrival into the site is via the Gear Store, where students disembark their bus transport. Here they are issued with kit for their time at Mirranatwa and are briefed on the activities that await them. From there they walk up into the campus proper along a winding bush track with compressed views through dense eucalypts. Arriving at the Communal building at the top of the track, sweeping views open up across a grassy common and wetland to the distant Serra Range.
Adjacent, but slightly removed from the Communal Building, two pairs of student huts with staff huts adjacent are easily accessed. Further up the hill expansive bushland offers ample camping sites for older students and clearings for varied activities.
Communal Building
The Communal Building forms the centre piece of the Mirranatwa Campus. Sited along the natural contours, the central glazed dining zone opens to both the north and south expanding the internal areas onto external decks in both directions. To the south, steps lead down to a landscaped amphitheatre and fire pit with dramatic views across the site to the mountains beyond. To the north a sheltered outdoor kitchen is embedded within the hillside looking into the dense bushland of the upper site.
The Communal building is accessed via a covered walkway that runs the full length of the building from the arrival forecourt at one end to the student hut access path at the other. Linking all areas of the building, this active spine is provided with seating alcoves offering comfortable nooks for small groups of students and staff.
On either side of the central dining zone are two more solid components. To the east an encompassing fireplace retreat allows students to gather in a more intimate setting encouraging a different type of interaction. To the west the servery and kitchen open directly off the dining zone and flow easily to the outdoor kitchen and pizza oven. Student and staff amenities to the western end of the building are conveniently accessed from both the student and staff huts as well as the indoor and outdoor dining zones..
The elemental forms of the Communal Building are designed for optimum environmental performance and efficiency. Solar cells are positioned on the north facing skillion roofs at each end of the building with battery storage adjacent The roof over the central dining zone opens to the north maximising winter sun whilst providing summer shade via appropriately scaled overhangs. Cross ventilation through north and south glazed doors allows the building to be easily cooled by day, and high level awning windows facilitate effective night purge.
The simple materiality of the Communal Building is attuned to the local rural context and will sit quietly within the backdrop of the gum trees. Galvanised corrugated cladding references the soft grey tones of the farm sheds typical of the district and local stone used within the landscape elements of the amphitheatre and outdoor kitchen anchors the building to the site. A warm timber interior palette provides a welcoming richness to the building’s inner realm.
The development of the Mirrantwa campus sees a new chapter in the long history of The Hamilton and Alexandra College. It will provide a lasting legacy for the College and deep sense of belonging within this very special region.
Concept Diagrams


Site Strategy
• Build along contours
• Meet required 62 metre setback for defendable space
• Optimise north aspect for communal space
• Optimise views from communal space
• Optimise permeability through building
• Level access from entry zone
• Level access through site to accommodation
• Avoid tree TPZ (Max 10% encroachment)
• Possible new feature tree to south
Space Planning
• Site link connecting entry with facilities & access to accommodation
• Twin links East/West & North/South
• Central open communal dining zone
• East/West breezeway
• Optimise North/South connection and permeability
• Protected northern outdoor dining
• Outdoor gather space and fire pitGrampians views
• Enclosed support spaces off main dining zone
• Amenities at western end with direct connection to accommodation
Environmental Strategies
Open Space
• Higher roof and glazing to optimise permeability and connection
• Optimal south views to Grampians and surroundings
• Raised roof optimises controlled solar gain to open communal space
• On-site rainwater collection
• Optimal cross ventilation

Environmental Strategies
Enclosed Space
• North facing roof to optimise solar panel performance
• Protection from southerly winds
• Lower roof and enclosed support space
• On-site waste treatment
• On-site battery store
• Protected outdoor circulation breezeway

Proposed Site Plan









Sections




Longitudinal Section
Longitudinal Section
Cross Section Cross Section
Elevations




South Elevation
Elevation
West Elevation
Elevation
Materials Inspiration








