





































How to manage Bng requirements
ENERGY
Manufacturers


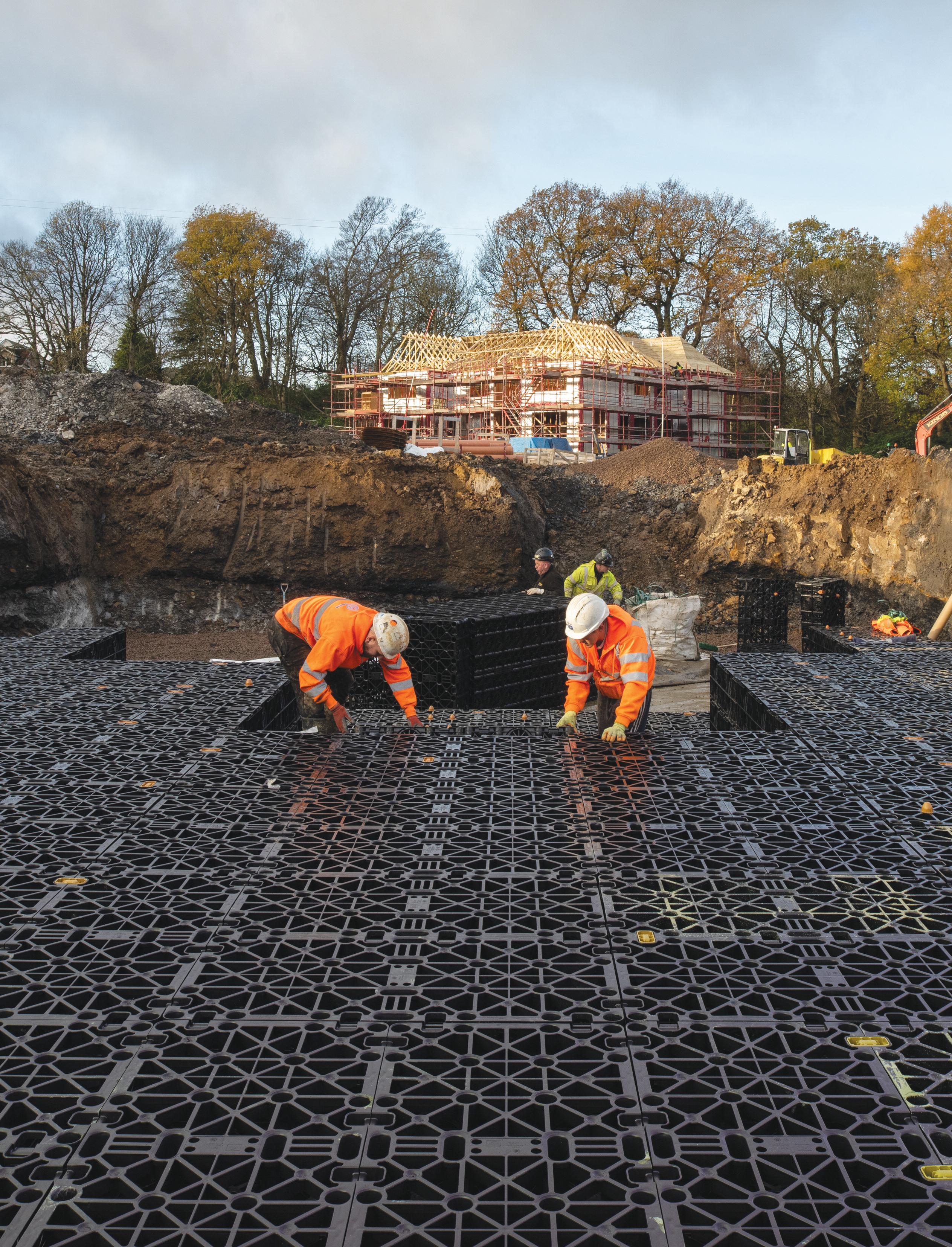

9 Structural Timber Association: SIPs
49 Marley: Cut to the Chase
10 Back of the net
MSP Capital’s guide to managing BNG requirements.
HEATING, PLUMBING & ENERGY EFFICIENCY
12 Heritage act
PHPD looks at a development in Norfolk integrating Grant’s low carbon heating into the build
14 Dynamic duo
Triton Showers introduces the duo able to help reduce water use and improve energy efficiency.
18 On the beam
The benefits of moving heating systems underfloor to create a tangible point of difference for properties.

20 Hot stuff
Neal Herbert, GTC Managing Director discusses what housebuilders and developers need to get right before the Future Homes Standard
22 Go with the flow
Warmflow discusses the UK’s net zero goals and how heat pumps can help pave the way there.
24 Networking event
Kensa: a practical guide to installing networked ground source heat pumps
26 The whole nine yards
42 Drain train
MEC Consulting Group’s guide to SuDS design
44 ‘Gutterly’ unavoidable
Wavin explains why guttering is key for the homes of the future
43 Move Reports UK
Accurate, up-to-date local searches – within 24 hours
46 Out of the blue
Dulux unveils its 2026 Colours of the Year!
49 Product round up

12 | A Norfolk development integrating Grant UK

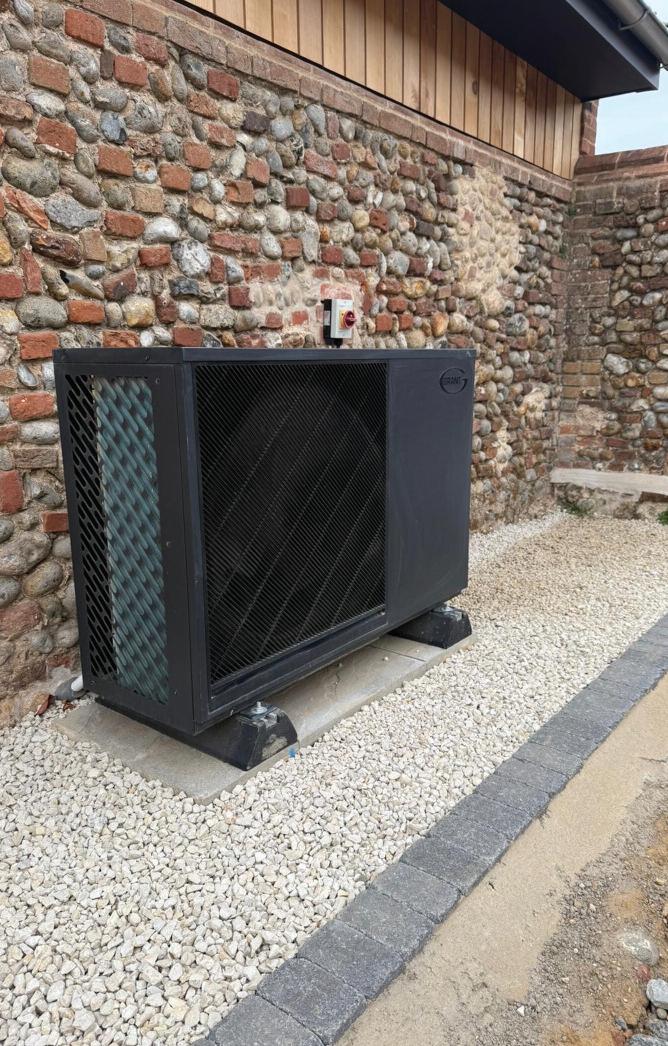
Why the electrification of heat requires a new approach to designing and procuring heating systems, with a focus on the whole house
31 Team effort
The role that manufacturers can play in demystifying SuDS for developers.
34 Supply and demand
Brett Martin on the application of adoptable sewers
36 Waste not, want not
GRAF UK: why rainwater harvesting should be mandatory
40 Mr Blue Sky
ACO Building Drainage discusses the benefits of blue roofs

46 | Dulux is feeling the Rhythm of Blues



Editor Edward Kelly
ekelly@hamerville co uk
Advertisement Manager
Marcus Hooper
07711 007286
mhooper@hamerville co uk
Northern Area Sales
Ian Duff 07810 353 525
probuilder@sky com
Design
Adeel Qadri
Group Production Manager
Carol Padgett
Production Assistant
Kerri Smith
Circulation Manager
Kirstie Day
Printer Stephens & George Ltd
Published by:
Hamerville Media Group
Regal House, Regal Way, Watford, Herts, WD24 4YF
Tel: 01923 237799
Email: phpd@hamerville co uk
Professional Housebuilder & Property Developer is a business magazine for firms and individuals involved in all aspects of the building industry The publishers and editor do not necessarily agree with the views expressed by contributors, nor do they accept responsibility for any errors of translation in the subject matter in this publication © 2025
Subscriptions to Professional
Housebuilder & Property Developer are available at the following rates:
UK: 1 year £30 post paid Europe and Overseas:
1 year £70 post paid
Airmail: 1 year £99 post paid
To be removed from this magazine’s circulation please call 01923 237799 or email circulation@hamerville co uk
It seems that the curse must continue as we’re treated to another UK Housing Minister Steve Reed is the incumbent, coming in to take the place of Angela Rayner, who held the office from July 2024 to her stamp duty scandal resignation at the start of this September Reed makes the 11th housing minister in ten years, providing as clear an indication as any of the turbulent nature of the last decade
Momentum seems to have certainly taken a stumble after the past few months One need only look at Glenigan’s September index and compare it to the August one to see a stark difference Where the three months leading up to the end of July 2025 showed a 25% increase in residential work starting on-site compared with the same period in 2024, the three months to the end of August show a 16% fall in the same category compared to the same period in 2024 While Glenigan is right to chalk a lot of this up to ‘persistent international socioeconomic pressures and unpopular Government policies (that) erode investor and consumer confidence’, it shouldn’t be forgotten that this time last year was when this Labour Government was elected and came out the gate swinging with a host of pledges and plans for the UK housing industry That sure-footed confidence has lost a lot of its potency in the past year thanks to the aforementioned global issues and domestic trouble, leaving a deeply unpopular government that seems to be making all the wrong moves
It’s also worth noting that these disappointing figures are a balance to the nonresidential sector where some impressive growth was shown and regional performance, with London, the North East and the West Midlands all showing a weighty increase on previous months and compared with 2024
The trouble with all of this is it’s all such a mixed bag of uncertainty Great growth immediately followed by a downturn, but simultaneously contradicted by smaller victories inside a decline. It all feels very much like the world at large at the moment; confusing and uncertain.
New housing minister Reed has pledged ‘we are backing builders all the way’ yet in the same day said, ‘I'm going to work in partnership with the developers but there will be sanctions if the building doesn't go ahead at pace and at scale ’ There’s a distinct lack of trust with those in government that’s being seen as anti-business Concerns are being voiced ahead of the Autumn Budget, as taxes are already affecting smaller businesses, who are keen to get building, instead of mega corporations that (like a lot of politicians across the spectrum) seem to find loophole after loophole to avoid paying their fair share
If Reed is really keen on continuing the strong momentum seen earlier this year and Getting Britain Building, he may be better served tackling a proliferation in timeconsuming regulations, cavernous skills crisis and struggling construction economy rather than threatening developers with the stick



Beko Appliance Partners announces bringing together four powerhouse brands for unrivalled housebuilder choice
Whirlpool, Hotpoint, Beko, and Indesit will now all be available from the appliance provider, delivering smart, scalable solutions for every type of residential project, from premium homes and large rental schemes to student housing and later-life developments.
“We’re here to make things easier for housebuilders and developers,” says Katie O’Shea, National Specification Manager “With four strong brands and a service network to match, we’re ready to support any type of development ”
Read more at www.rdr.link/dbg001

Owl Partnerships crowned Residential Developer of the Year at 2025 Insider East Midlands Property Dinner
The Tamworth-based housebuilder is currently delivering 300 affordable homes across seven East Midlands developments, which the judging panel praised, commenting: “Owl is flying high after creating much-needed affordable housing across the East Midlands Its focus on brownfield regeneration, strong partnerships and energy-efficient, high-quality homes is majestic, and so too is its ability to overcome complex technical challenges while delivering at pace They’re certainly worth a hoot!”
Read more at www.rdr.link/dbg002

“Build, baby build” is the only way out of the housing crisis, according to the new Housing Secretary – MEDITE SMARTPLY responds
In response to the Housing Secretary’s recent statements, Roly Ward, head of business development at MEDITE SMARTPLY, shares his thoughts on the issues holding the construction sector back:
“The Housing Secretary’s enthusiasm is promising, however, there is always a significant disconnect between targets set by the government and what the construction sector can realistically deliver within the given timeframe After all, we can’t build low-carbon homes at scale with a workforce that’s shrinking
The industry reacts to the MPC’s decision to hold the base rate at 4%

and ageing by the year The reality is that many young people don’t see construction, and especially timber, as a modern, forward-facing career That has to change We need to invest not just in products, but in avenues of bringing fresh skills into the sector, from colleges and apprenticeships to upskilling experienced tradespeople. If we don’t tackle this now, the gap between ambition and delivery will only widen.”
Read more at www.rdr.link/dbg003

Daniel Austin, CEO and co-founder at ASK Partners, said: “For homeowners and buyers, the hope of lower borrowing
costs lingers, yet persistently elevated fixed mortgage rates mean relief is not imminent With inflation unlikely to return to the 2% target this year, mortgage pressures look set to persist Investors and developers will also be watching closely Resilient sectors such as coliving, build-to-rent and storage continue to attract capital thanks to tight supply and strong demand, but a stable downward inflation trend is critical to unlocking broader activity ”
at www.rdr.link/dbg004
80% of homebuyers prefer to purchase from tree-preserving builders
The data comes from a new survey by the geosynthetic supplier, Geoworks The findings highlight a growing public demand for sustainable development practices and underscore the importance of innovative solutions in safeguarding natural landscapes during construction
As part of Geoworks’ The Root Cause campaign, a tree root protection initiative

aimed at highlighting the importance of environmental protection for homebuyers, the survey gathered responses from more than 2,000 potential homebuyers. Among the key insights: 94% of respondents believe having trees and greenery near their homes is important
Read more at www.rdr.link/dbg005
Glenigan Review sees UK construction recovery put on pause as private housebuilding activity falls

Glenigan | Powered by Hubexo has released the September 2025 edition of its Construction Review If the August Review indicated that construction sector recovery was stalling, then September’s edition paints a picture of an industry once again grappling in the grips of decline What seemingly appeared to be renewed momentum over the summer, has been
Landfill tax hike could be delayed by up to 12 months following industry backlash
The Treasury is wavering over plans for a huge increase in landfill tax following a backlash from industry leaders The tax increases were announced in April, but their impact was not realised until July, sparking anger among bosses over what they considered a stealth corporate tax raid.
David Gudgeon, Head of External Affairs at Reconomy Connect said:
“This latest move by Government to change the lower rate of landfill tax was always going to be difficult for the construction sector to absorb, especially at a time when businesses are facing well documented cost
halted by a succession of external socioeconomic events, from international turmoil to knee-jerk domestic policies which have crippled investor and consumer confidence alike
Construction starts on site fell 22% in the three months to the end of August to finish over a third (-36%) down compared to last year.
Read more at www.rdr.link/dbg006

headwinds and are under pressure to protect margins and the bottom line
“In our view, the most effective way to mitigate cost pressures associated with waste is for businesses to double down on circularity By optimising resources, recirculating materials back into use, minimising waste and diverting it away from landfill, this can help lower costs while also lowering carbon footprints ”
Read more at www.rdr.link/dbg007
The Royal Institution of Chartered Surveyors (RICS) is calling on construction professionals across the globe to respond to its new consultation on global construction standards For the first time, RICS is going to release a combined Professional Standard incorporating global principles of Quantity Surveying and Project Management practice – the subject of this consultation, alongside six Practice Information pieces covering the life cycle of construction projects

Vistry Group names UK Connect as its national connectivity partner T
he decision to consolidate all connectivity under UK Connect comes after years of struggling with fragmented, underperforming networks across construction sites
“We needed to move beyond shortterm fixes,” said Ben Rich, Head of IT Service at Vistry Group UK Connect’s Fusion solution provides us with the consistency, control, and confidence we require to scale, without the usual pain points.”
Read more at www.rdr.link/dbg009
NHBC’s BEYOND ’26 LIVE to tackle housing growth, net zero and the Future Homes Standard
Amit Patel, RICS Head of Professional Practice (Construction), said: “I implore all construction professionals across the globe,

whether RICS members or otherwise, to get involved and respond to this important consultation ”
The public consultation closes on 24 October 2025
Read more at www.rdr.link/dbg008 RICS launches global construction standards consultation

Five-star housebuilder, Allison Homes East has officially cut the ribbon to its new show home at the Beaufort Gardens development in Market Deeping The site will consist of a collection of 117 two-, three- and four-bedroom homes, located just off Harrier Way, offering a blend of countryside charm and modern convenience, with local amenities, schools and green spaces all within easy reach For more information go to www.rdr.link/dbg011


Family-owned housebuilder, Briar Homes, has been granted planning permission by Fife Council for a £40 million, 137residential development in the village of Kennoway It will deliver 123 high-quality new homes for sale and has been brought forward in response to the rising demand for familyfriendly, affordable housing, particularly among first-time buyers and young families across the region For more information go to www.rdr.link/dbg012


Cruden Homes has submitted a planning application for a major residential development on Broad Street, Denny, in Falkirk The proposed development will deliver 224 high-quality, energy-efficient new homes, providing muchneeded housing and supporting the region’s wider vision for sustainable growth. The site has been carefully masterplanned to integrate seamlessly with the surrounding landscape and community For more information go to www.rdr.link/dbg013


Both from David Wilson Homes – and featuring four bedrooms – The Avondale style has an open-plan kitchen and generous lounge leading out to the garden through French doors The Holden features a spacious hallway that leads into the open-plan kitchen and separate study ideal for remote working The lounge features a bay window making it the perfect space to relax or host guests as sunlight flows into the space For more information go to www.rdr.link/dbg014
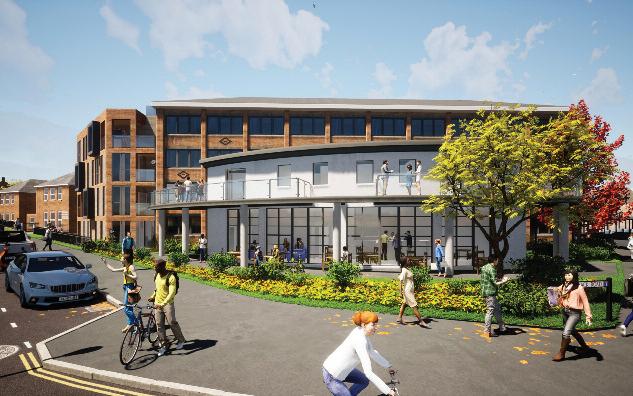
The Dorchester commercial premises of Vespasian House will be transformed into a contemporary build to rent complex by RTI Estates, part of the Redtale Group The site will ultimately play host to 33 apartments in the first three phases, with a mixture of one, two and three bedrooms, shared recreational, communal and work facilities, a gym and communal courtyard garden
For more information go to www.rdr.link/dbg015
Southampton Itchen’s MP, Darren Paffey, was recently welcomed by housing association, VIVID, to its latest development in Thornhill
The redevelopment of the former Eastpoint Centre on Bursledon Road, which VIVID’s completing with its partner, Hampshire Homes, will see 128 new social rent homes built at a time when the city has over 8,000 on its housing waiting list
For more information go to www.rdr.link/dbg016





The new 150 home neighbourhood on the edge of Kings Langley, Hertfordshire, will see a wide mix of homes ranging from one to five bedrooms, half of which will be affordable housing Delivered by Hill Group, and approved by Dacorum Borough Council, this variety will provide opportunities for first-time buyers, growing families, downsizers and older residents, helping to meet the housing needs of the local community
For more information go to www.rdr.link/dbg017


If the plans are approved by Birmingham City Council, a 3.43-acre site that has lain vacant for over a decade will be brought to life by a Wavensmere Homes £45m scheme The proposed low-rise redevelopment of Clarendon Suites site in Edgbaston is designed by Glancy Nicholls Architects, and will emulate the surrounding conservation area, incorporating architectural detailing from the area’s grand traditional residences
For more information go to www.rdr.link/dbg018




In an industry where time is money and quality is reputation, Structural Insulated Panels (SIPs) are transforming how progressive housebuilders work Far from being just another building system, SIPs offer a complete solution to the challenges facing today's developers
SIPs deliver unmatched construction speed through a combination of offsite manufacture and just-in-time delivery. With panels arriving ready to install, your build programme can accelerate dramatically without compromising on precision or quality. The result? Faster completions, improved cashflow and more predictable project timelines
Every SIPs panel incorporates rigid foam insulation which provides exceptional thermal efficiency with U-values that easily meet and exceed current regulations This translates directly into lower energy bills for homeowners and enhanced marketability for developers targeting environmentally conscious buyers
SIPs offer genuine design versatility, spanning up to five metres for open plan living while combining seamlessly with other materials for varied aesthetics With no roof trusses required, you can create stunning vaulted spaces and maximise room-in-roof potential – adding value without adding complexity
Factory manufacture means each panel is produced to precise dimensions in controlled conditions This eliminates the variables that plague traditional site-based construction, leading to consistent quality, reduced snagging and happier customers.
East Anglia's Zero In Developments has partnered with solar energy provider Gryd to build homes with solar and battery included. With no cost to the buyer this UK-first model will see homeowners save over £330 on energy bills in the first year The systems will be funded and maintained for 25 years whilst the partnership is set to expand to further new-build developments across the East of England
For more information go to www.rdr.link/dbg019


With timber's inherent carbon storage properties and minimal offsite waste, SIPs align perfectly with evolving sustainability requirements and deliver the airtightness levels demanded by Passivhaus and similar standards
When selecting a SIPs supplier, choosing an STA Assure accredited member provides additional confidence. Our accreditation scheme ensures members meet rigorous technical and business standards – this gives you the assurance of working with proven, professional suppliers who are committed to excellence in structural timber construction
For more information on SIPS in construction visit www.rdr.link/dbg020




biodiversity net gain (BNG) is one of the top practical headaches facing smaller housebuilders right now. And to complicate matters further, we await the outcome of a government consultation into potential changes to how it should be implemented for minor, medium and brownfield development. How can developers possibly plan in the meantime? MSP Capital’s Head of Valuation, Chris Wright, and Neil Woolgar, the property finance lender’s Senior Legal Consultant, offer their insight

everyone has been ahead of the curve on BNG Of course it’s important to protect the environment, that’s a given, but it can be difficult to get the balance right between cost considerations and doing what’s needed to demonstrate a percentage long-term uplift in habitat improvement While the big boys can run with it more easily, many smaller players have less room for manoeuvre when it comes to their margins On some projects we have supported through development or bridging loans, we were already seeing development costs rise by 70% to 80% before BNG The Ukraine invasion sent the costs of raw materials through the roof and the industry had to contend with many other cost of living and cost of doing business pressures Now, with BNG coming in, coupled with other environmental considerations such as nitrates mitigation, we’ve had instances where habitat-related payments have eaten up 10% of the GDV There is also a dichotomy when you have a target for 1 5 million new homes nationally, yet you have a complicated requirement around biodiversity gain to solve before you even put a spade in the ground ”
Neil’s comments are echoed by Chris, who says: “We hear lots of comments and concerns from across our client base about BNG and the expectations and responsibilities being placed on SME developers We do hope the government consultation will make things easier for them and, let’s not forget, the success of smaller developers will be crucial to the

● Be pragmatic and assume the current rules will still apply
● Commission an immediate ecological check on the project to find out the current habitat ‘baseline’
● Run the small-sites metric, or get your ecologist to run it, and produce a BNG statement
● Draft on-site measures and an outline landscape and ecological management plan and cost them for 30 years
● Query local strategies for nature recovery and ensure you understand the strategic significance of the site from the environmental and biodiversity point of view.
● Book a pre-app meeting with the local planning authority and bring your ecologist Ask how the authority is interpreting de-minimis rules, what evidence they want, whether they expect purchases from local habitat banks or will accept off-site credits, and whether the Local Nature Recovery Strategy gives any extra multipliers/strategic significance. Get this in writing where possible
● Prioritise on-site delivery first, then consider off-site routes
● Be conservative in cost and timescale assumptions: allow a contingency for buying credits and for ecological timings. Credit prices and availability can vary locally Don’t assume cheap, easy credits
● Prepare contractual wording options for securing a long-term management agreement
● Keep evidence and an audit trail
government achieving its 1 5 million new homes target ”
One of the key issues for a lender such as MSP Capital is the timing of a loan Many developers are left in a catch-22 situation, Neil explains, in which planning permission has been granted but the formal BNG plan still has to be approved before development can commence Asked what the lender needs to do on due diligence in such circumstances before agreeing a loan, Neil says: “BNG represents a new departure in conditionality, meaning we can only ‘lend in principle’ until the BNG plan is approved Mostly we are approached in line with the application for planning permission going in If we have a good, long-standing relationship with the developer, and we’re confident they’re on top of BNG and have a good ecologist on


board to calculate the 10% metric, then we might lend some funds when planning permission is granted ”
Chris adds: “There is no real change on due diligence as we still do all the necessary checks and will want to know that outstanding planning conditions can be discharged, for example under section 106, but otherwise we may be looking at a time delay due to the extra conditionality around BNG ”

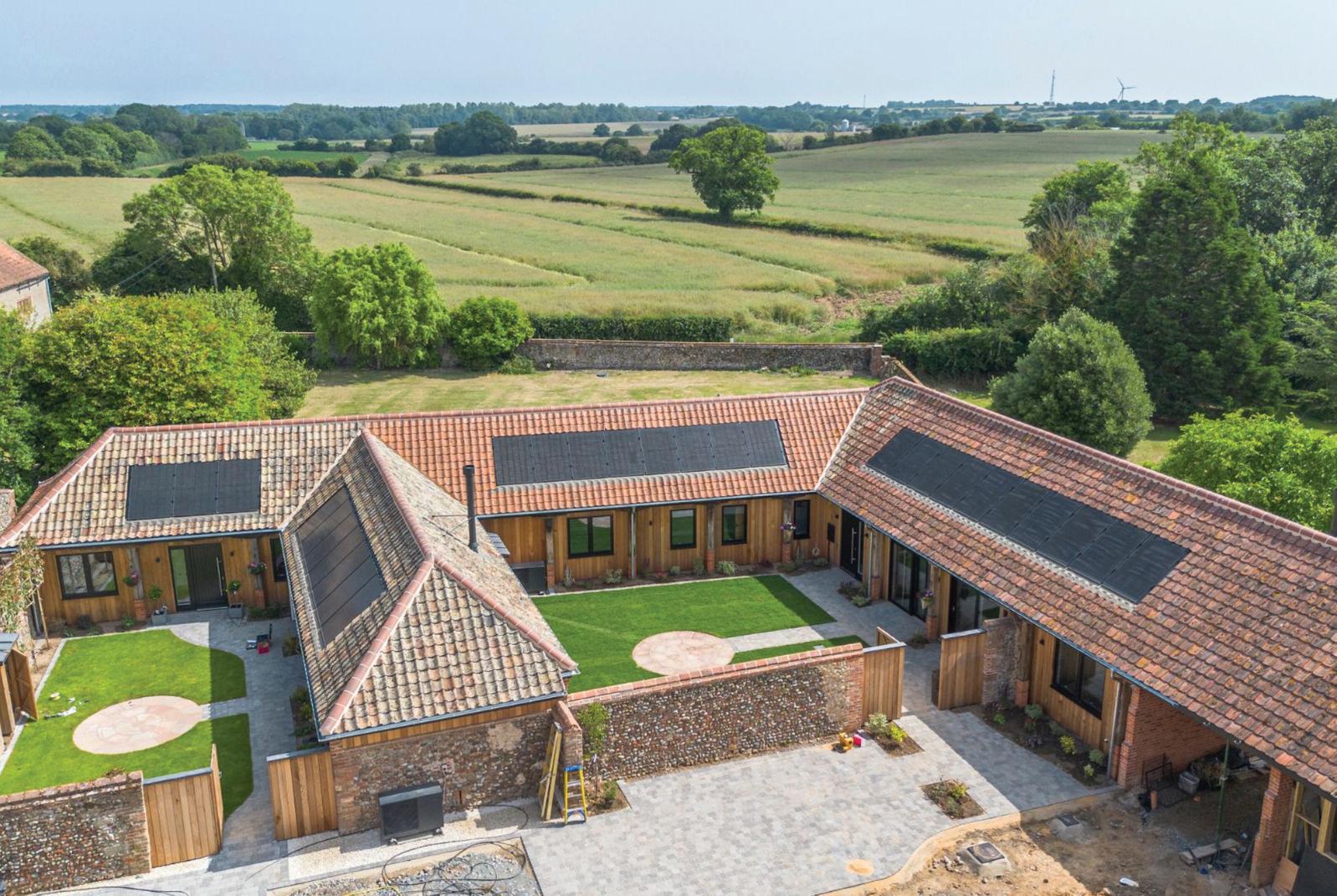
PHPD looks at how a development in Norfolk is integrating low carbon heating into the build
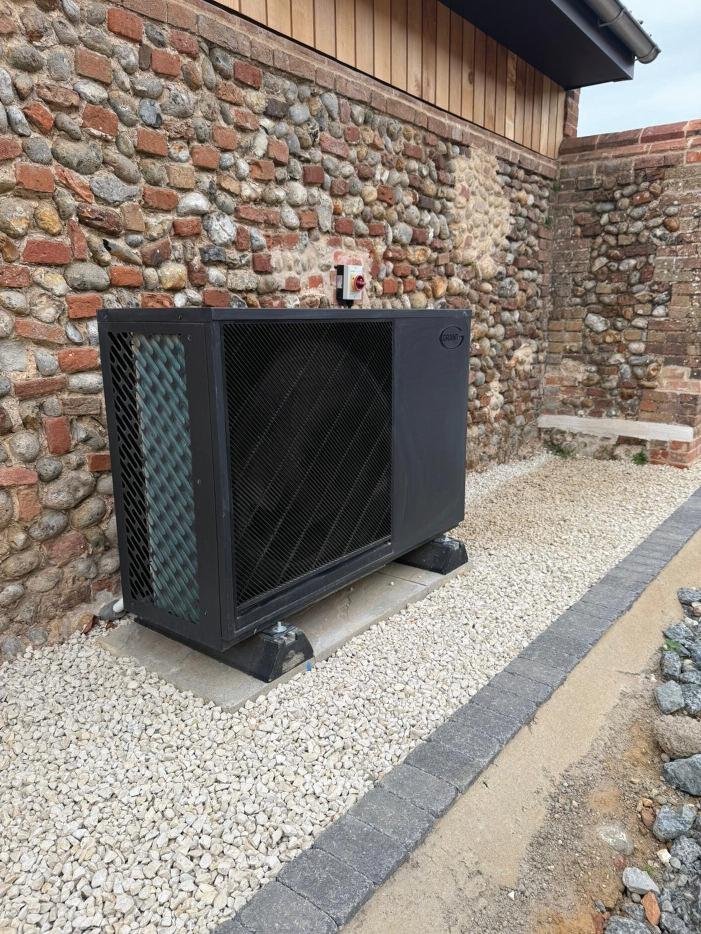

Nestled in the Norfolk countryside, a collection of historic barns is undergoing a striking transformation. Meadow Grange, a fivehome development by B Beales Developers Ltd, blends 17th-century architecture with 21st-century low carbon heating
The site, located near the market town of Holt, comprises of a series of traditional red-brick granary barns These are being sympathetically redeveloped across two phases into five individual residences With the first two homes now completed, the project offers a real-world example of how renewable heating technologies are being deployed effectively in characterful new builds
For B Beales Developers, sustainability isn’t an afterthought, it’s a core factor of every decision “Over the past few years, we’ve always specified low carbon systems,” explains Claire Hendrick from the company “But with the Future Homes Standard due to come into force, we’ve made sure that Meadow Grange not only meets current requirements but is well prepared for the changes ahead ”
With this in mind, the homes have been built with triple glazing, high levels of insulation, and no connection to the gas grid Instead, every property is served by a Grant Aerona R290 air-to-water heat
pump, ensuring efficient, sustainable heating and hot water from day one
This isn’t the first time B Beales have turned to Grant UK. The relationship began in 2022 at their Steading Mews development and has since evolved into a trusted specification partnership
The first two barns completed at Meadow Grange include a two-bedroom and a three-bedroom property, both single-storey, with each fitted with a 9kW Aerona 290 unit and Grant's Aerona Smart Controller
Installation was handled by Thetfordbased King and Gale Services, who are part of Grant UK’s G1 Installer Network Director Steven Gale was impressed by the simplicity of the install process and the functionality of the system
“This was our first time fitting the Aerona 290 and its Smart Controller,” says Steven “It’s a quality bit of kit The user interface is really intuitive, and the diagrams help guide you through set-up. Plus, with the WiFi-enabled Smart Hub, we can monitor the system remotely, ideal for offering homeowner support without needing to visit site ”
Each install used Grant’s tailored Heat Pump Installation Pack P, designed for a Direct S-Plan configuration These packs streamline the ordering and installation
process, helping developers and installers ensure compliance and best practice from the outset
One of the development’s key challenges was preserving the barns’ character while integrating modern systems. “We’ve reused as much of the original red brick and building materials as possible,” says Claire “It was important to us that these felt like homes with history, not just replicas ”
Aesthetics were an important consideration for this development and this extended to the heating design The Aerona 290 is compact and discreet, with low operating noise that suits the peaceful setting. All models are MCS and Quiet Mark accredited, with outputs ranging from 4kW to 15 5kW, offering flexibility for developers working across a range of building sizes
Critically, the unit uses R290 refrigerant – a low-GWP (Global Warming Potential) alternative that is both more efficient and more environmentally friendly than traditional heat pump refrigerants As regulatory and planning pressures increase, this kind of foresight will prove vital
One of the standout aspects of this project has been the ongoing support provided by Grant UK’s in-house teams From early-stage design to commissioning, their involvement has helped ensure the smooth integration of the heat pump systems
Grant’s Specification Team worked with B Beales and the installers to design the full heating layouts, specifying all

components to suit each dwelling Steven Gale and his team also attended a dedicated R290 training course in Norwich, hosted by Grant UK, to ensure they were fully up to speed with the technology.
“We had great support from Grant throughout,” Steven notes “Their technical team were always available When I had a couple of questions while installing the Smart Controllers, I got a response right away And they even came to site for final checks before handover That kind of backup makes a real difference.”

With the remaining three homes set for completion before the end of 2025, Grant UK will once again supply the heating systems – this time including hot water cylinders and underfloor heating alongside the Aerona 290 units
For Claire and the team at B Beales Developers, it’s a natural continuation of the successful formula already in place “We’re really pleased with how phase one has gone. Buyers are increasingly asking about energy performance and heating systems, and we’ve been able to offer homes that are ready for the future, without compromising on style or comfort ”
The Meadow Grange development is a timely example of how rural new builds and conversions can embrace low carbon heating – without losing their identity or appeal With legislation pushing the industry further towards net zero, solutions like the Aerona 290 offer developers a compliant, efficient, and proven pathway forward
As phase two progresses, Grant UK will continue to work closely with the project team – helping to deliver homes that combine heritage charm with the very latest in renewable heating

As hot water production becomes the dominant energy load in new-build homes, housebuilders must address this shift without sacrificing comfort or compliance. Paul Ravnbo-West, market development manager at Triton Showers, introduces the duo able to help reduce water use and improve energy efficiency

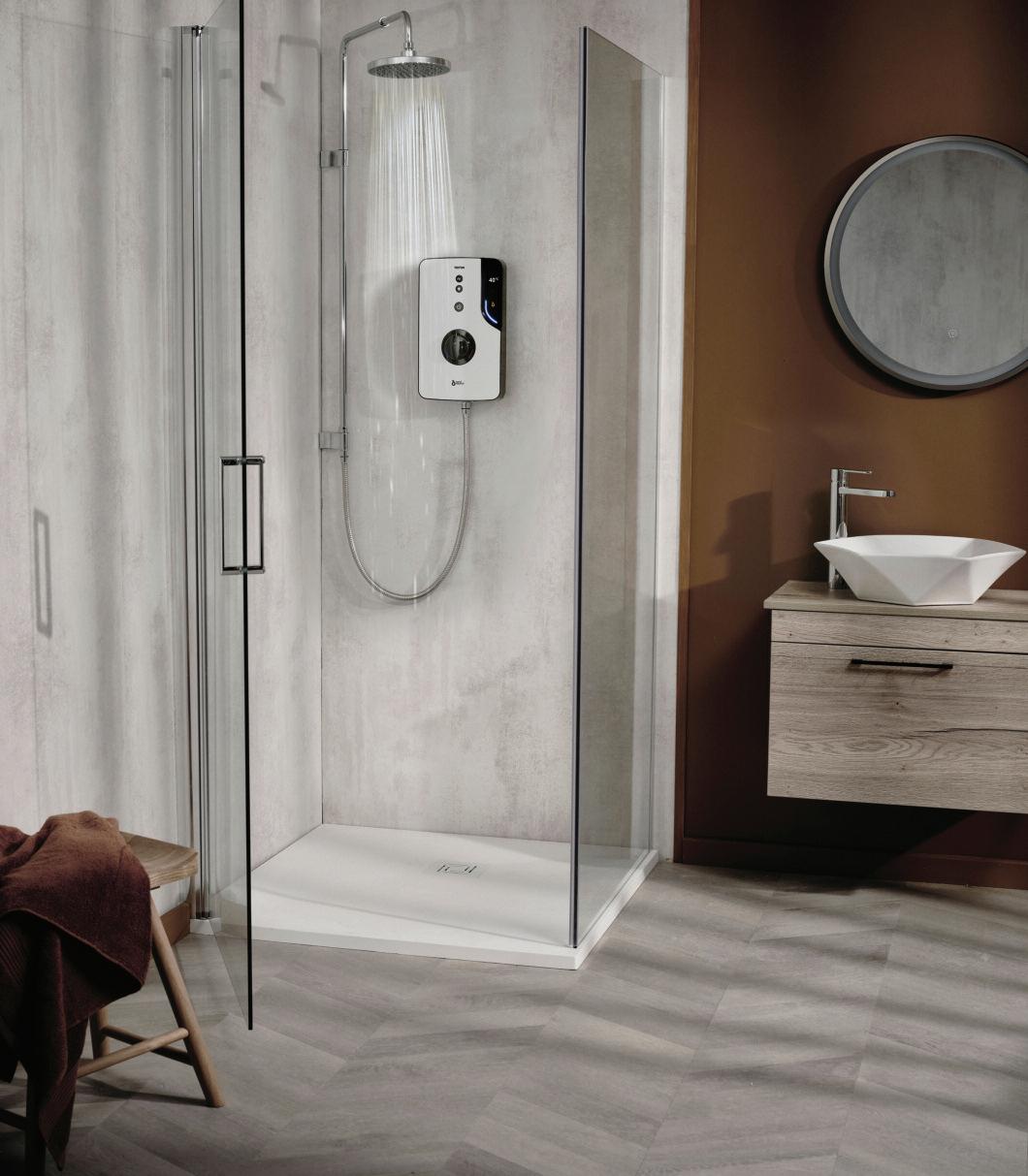
In a strange way, the Future Homes Standard (FHS) can be likened to Pep Guardiola’s arrival at Manchester City As he has revolutionised the Premier League over the past decade, the FHS is set to do the same for housebuilding
Rather than setting the foundation for a treble, however, the incoming regulations lay the groundwork for the UK’s ambitious aim of reaching net zero by 2050 Perhaps describing this analogy as strange was an understatement
To ensure the blueprint makes its mark in a similar fashion to a well-known Norwegian striker, housebuilders face the challenge of reducing carbon emissions in new-build homes by 75-80% compared to those built under 2013 legislation.
Showers are both the largest consumer of water at home and responsible for half the hot water energy demand generated. This makes them an important starting point for those looking to build more sustainable and efficient homes
An electric shower uses electricity to produce instant and continuous hot water They eliminate the need for long pipe
runs from the cylinder to shower, which can lead to heat loss and delayed hot water reaching the shower – one of the most common sources of water waste As the dependence on stored hot water is vastly reduced, electric showers can enable a smaller hot water cylinder to be installed, saving space and money.
Electric showers operate at lower flow rates than mixers, using less water per minute without compromising on comfort These features combined make them a viable solution for homes set for construction in water-stressed regions, where permitted water use is less than 110 litres per person per day
The tightened limit – down from the standard 125 litres – is being adopted by an increasing number of local authorities as part of planning conditions to futureproof developments against inevitable water shortages
The benefits of electric showers are further amplified with Triton’s new HeatRepeat® technology enabling electric showers, for the first time, to be
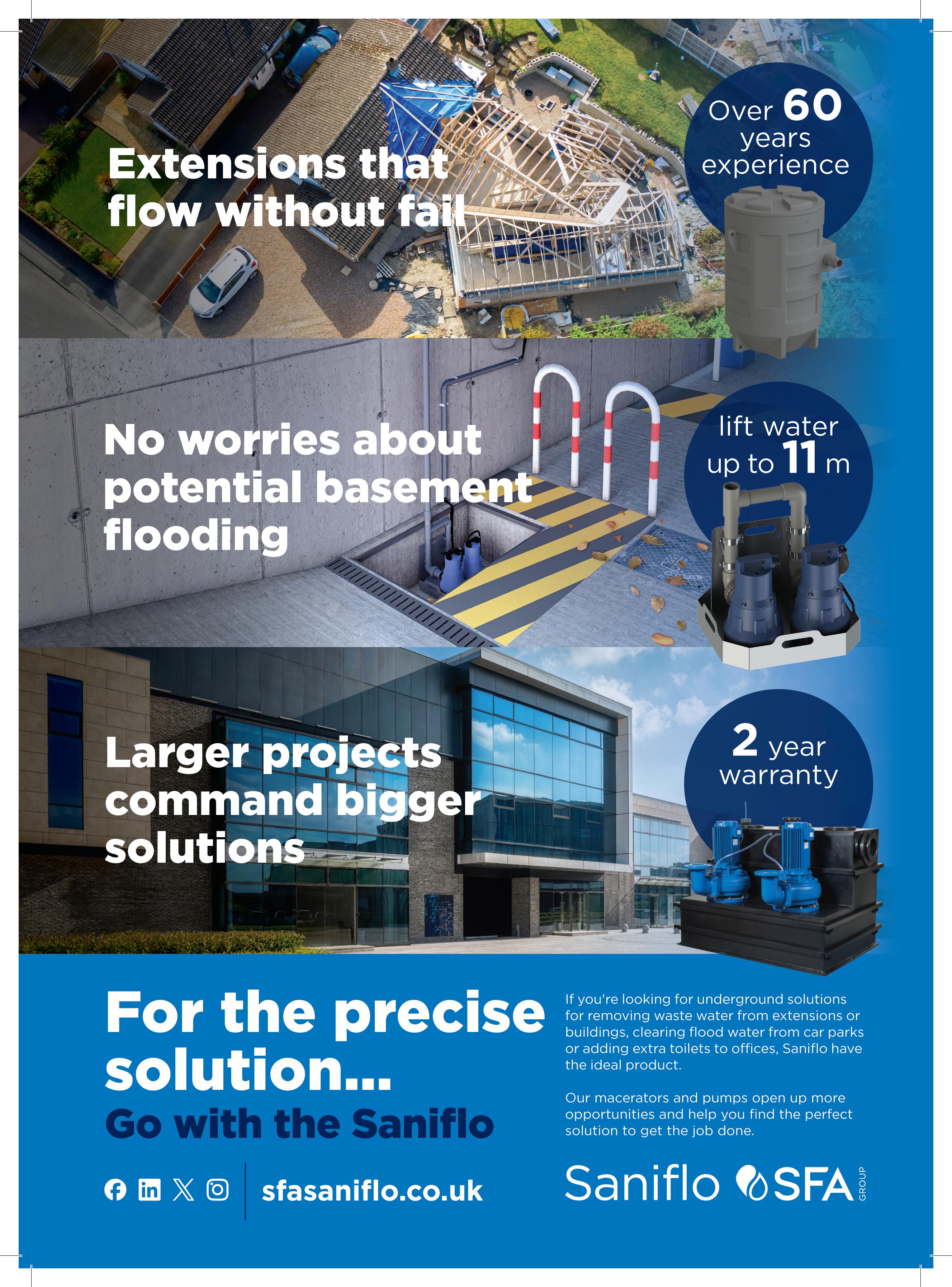

connected to a Waste Water Heat Recovery System (WWHRS)
A WWHRS captures the heat from the used shower wastewater, which is normally lost down the drain, and uses it to preheat the incoming cold mains water to the electric shower unit This significantly reduces the energy required in showering.
Not only does this passive process lower a household’s overall CO2 emissions and energy bills, but it also improves shower performance, particularly during colder months when mains water temperatures plummet This removes the longstanding perception that as incoming water temperature drops in winter, so does the performance of electric showers. What’s more, the duo supports grid resilience by lowering peak energy demand – in the morning and evening.
For developers, it offers a practical route to achieving compliance with Part L of the Building Regulations outperforming mixers in key SAP metrics; Dwelling Emissions Rate (DER) and Dwelling Primary Energy Rate (DPER).
Akin to a midfield of Rodri and Kevin De Bruyne in their primes, anybody? The analogy lives on!
ENlight® with HeatRepeat®, Triton’s first electric shower designed to connect to WWHRS, can reduce annual energy consumption by up to 51%, water usage by 44% and produce carbon savings of up to 37%, when compared to a mixer shower connected to a WWHRS
When ENlight® with HeatRepeat® is connected to a WWHRS, the operational carbon emission savings, compared to a mixer shower, can negate its own embodied carbon footprint, including that of the WWHRS, in as little as three months.
Circling back to end-user experience, the shower also delivers a spray of approximately five litres per minute when connected to a WWHRS, improving overall satisfaction

As a significant contributor to domestic water and energy consumption, it is vital that showering solutions are on hand to help specifiers build zero-carbon-ready homes, guaranteeing compliance in the process
Innovations like ENlight® with HeatRepeat® make certain that residents can also reap the rewards of a consistent, enjoyable showering experience and reduced energy bills throughout the year After all, who needs Haaland when you have HeatRepeat®?
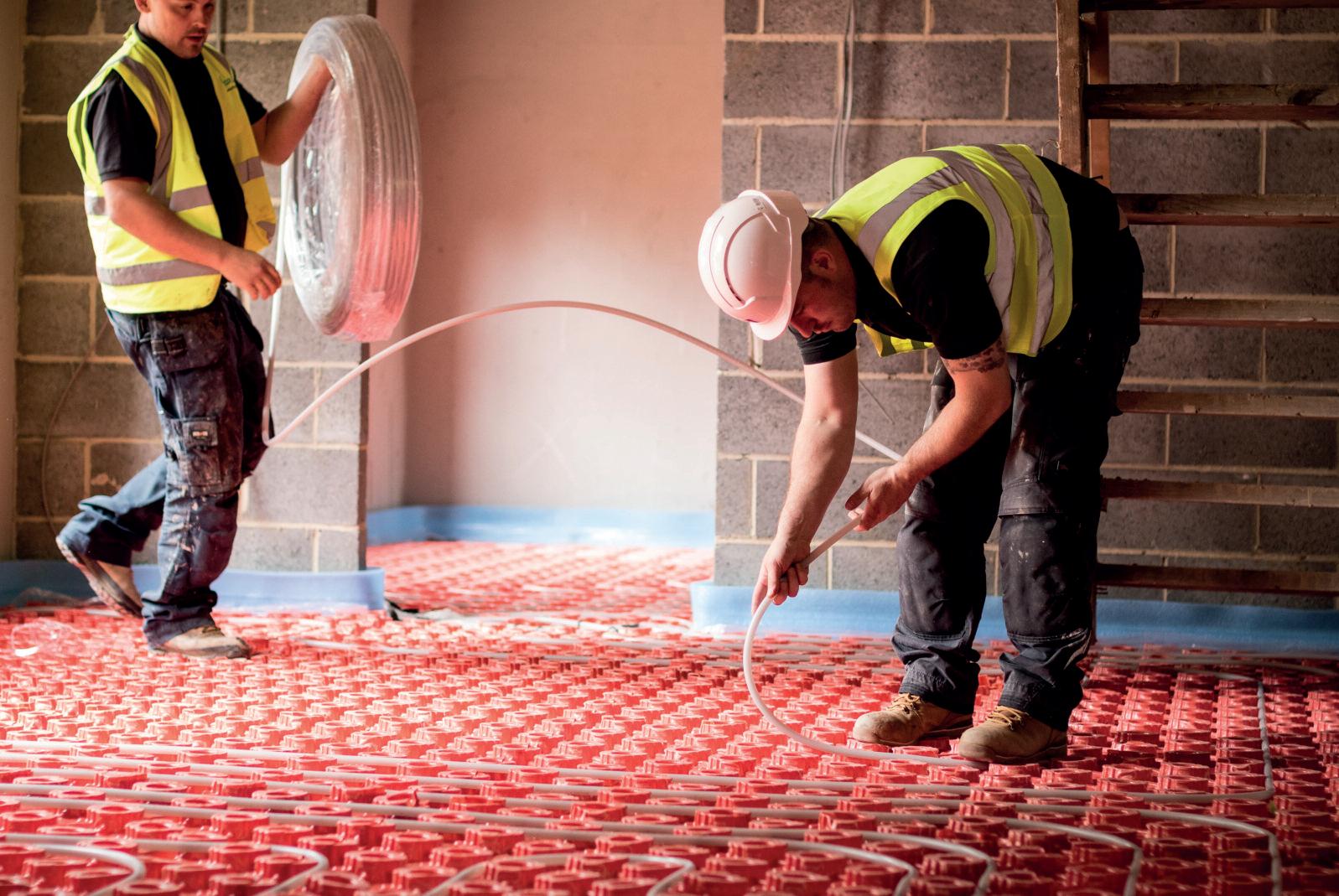
In a competitive housing market, developers are under increasing pressure to offer desirable properties while crucially balancing build costs and delivering future value.
Here, Chris Stammers, Portfolio Manager for BEAMA’s Underfloor Heating (UFH) Group, unpacks the benefits of moving heating systems underfloor to create a tangible point of difference for properties

Despite policy delays, it’s increasingly clear that the need to incorporate low-temperature heating systems into new build and some retrofit plots is here to stay For housebuilders and developers, this shift in heating systems goes beyond compliance – it’s about future-proofing homes and safeguarding their long-term marketability.
As building standards continue to evolve, installing heating systems today that are efficient, compliant and designed to perform well long into the future is vital Even on projects where gas boilers remain allowable, there’s a strong case for adopting low-temperature system design now, ensuring homes won’t face costly retrofits as and when any new requirements come into force. One technology that ticks both current and future regulatory boxes, and creates ‘stand out’ in a busy marketplace, is underfloor heating.
By essentially turning the entire floor into a highly efficient heat emitter, UFH enables developers to meet energy targets, free up valuable wall space and deliver true thermal comfort Plus, as UFH is a naturally low-temperature system, it aligns seamlessly with both heat pumps and gas boiler systems
With new standards incoming and low-flow temperatures already a must, low-carbon ASHPs are becoming a popular solution for both new and retrofit sites Thanks to the naturally low flow temperatures required by an underfloor heating system, which can be run as low as 30 degrees Celsius, this technology can support air source heat pumps (ASHP) to achieve the highest Coefficient of Performance (CoP) –the ratio between how much energy the heat pump produces and how much electrical energy it consumes
When paired with an ASHP, an accurately designed and installed underfloor heating system can be up to 40% more efficient and offer lower running costs than a conventional central heating system with radiators, leading to additional cost savings and environmental benefits
Out of sight and beneath the floor, developers can create sleek, open-plan interiors and position their homes as future-ready in a market where the promise of energy efficiency sells By its very nature, underfloor heating (UFH) is a truly low-temperature system – and one that many installers are already familiar with By turning the entire floor of a property into a giant heat emitter, UFH
allows installers to deliver the warmth and heat outputs that their customers want, without having to sacrifice wall space to larger radiators or switch to heat pumps before they’re ready
It also offers significant advantages for existing properties that are being renovated or extended, as it’s straightforward to add UFH to an existing heating system using modern, low-profile and innovative systems
The key to success with any UFH installation is to make sure that it is designed correctly, so that whether it is connected to a heat pump or gas boiler, it will always fulfil the needs of the homeowner That means carrying out accurate heat loss calculations in every room, carefully assessing the floor construction, and checking with the homeowner (or developer, if it is a newbuild property) what floor coverings are being planned, as these can all affect the efficiency of the system
Then, once the heat losses have been calculated, the installer can make sure the UFH pipe spacings are suitable for the project and consider the supply temperatures and heat losses to make sure the system delivers the required heat outputs
Many of the BEAMA Underfloor Heating Group members have been designing successful low-temperature heating systems that work at 55°C – and
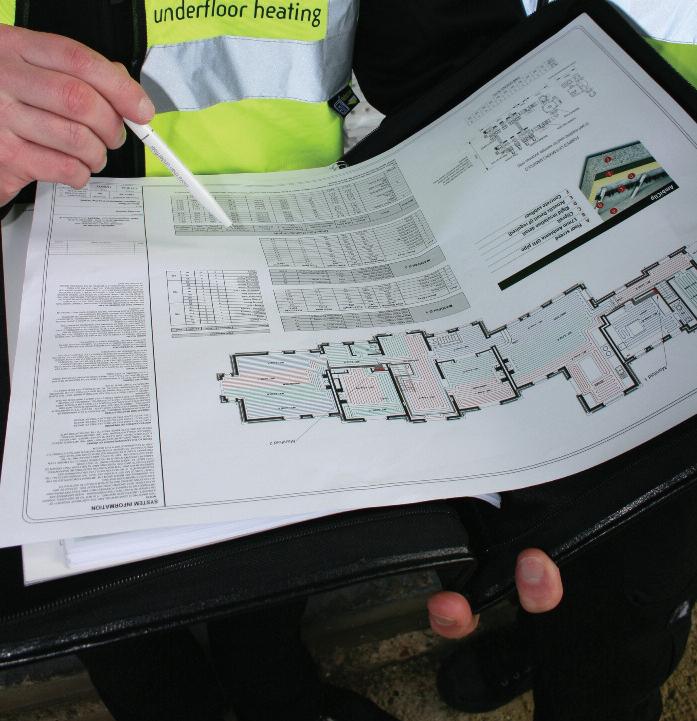

even 45°C – for many years and have thousands of satisfied installers and homeowners to prove that the technology works. It’s crucial to ensure the system is designed correctly for the building involved, and that all relevant heat losses and technical requirements are taken care of so that the system delivers the required heat outputs
Careful planning at the design stage is critical to the success of any underfloor heating system An undersized system won’t deliver the comfort levels today’s homebuyers expect, while an oversized solution will compromise efficiency and push up running costs But when specified correctly, underfloor heating ensures homeowners benefit from a truly efficient, low-temperature system, one that delivers comfort, supports energy performance targets and enhances the long-term value of the property For housebuilders and developers, it’s an investment that not only strengthens buyer appeal today, but also future-proofs homes ahead of incoming regulatory changes
BEAMA Underfloor Heating Group is the UK’s national trade association for UFH Its members can be relied upon to provide quality systems and components backed up with great design, customer service and trustworthy advice
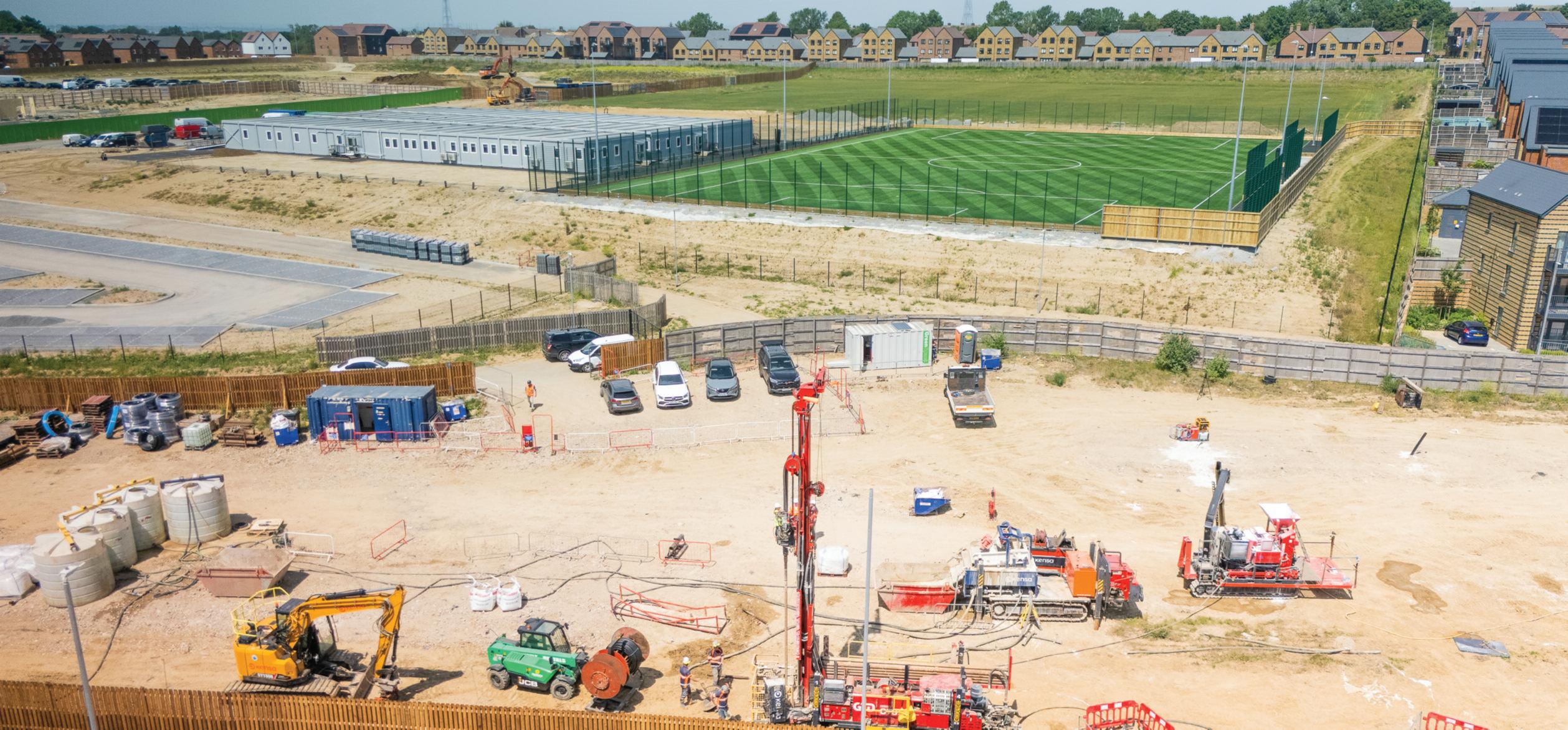
Neal Herbert, GTC
Managing Director discusses what housebuilders and developers need to get right before the Future Homes Standard
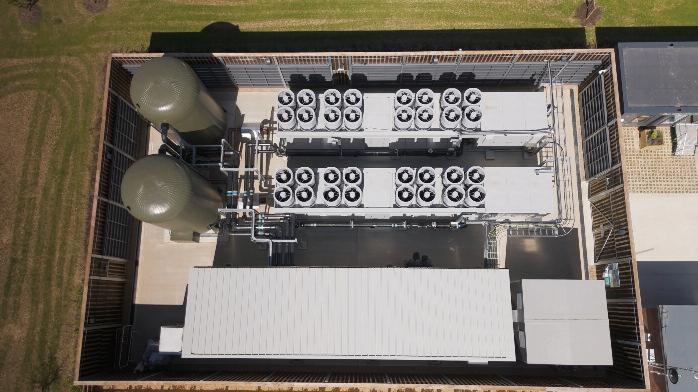

The direction of travel is clear: new homes will need to have all heating and hot water delivered through low carbon methods rather than gas boilers That’s the core intent of the Future Homes Standard (FHS) when it considers heating in new build homes –reduce carbon emissions by 75-80%
At the time of writing, government and industry bodies indicate that FHS and its associated regulations will be laid in late 2025, take effect from 2026, and then move through a transitional period before full enforcement. This means that decisions you make on sites now must be Future Homes Standard-ready, otherwise you run the risk of costly upgrades later down the line
For low-rise, low-density schemes there are two proven options that deserve your attention because they consider grid capacity constraints, simplify homeowner experience, and future-proof carbon performance: community heat hubs (lowtemperature heat networks with central
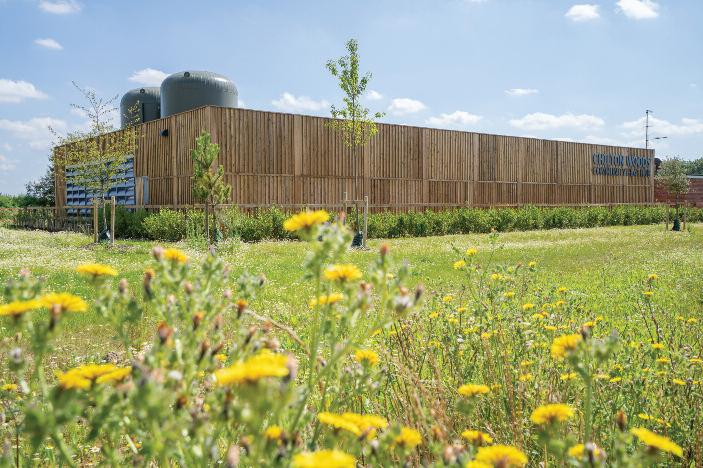
plant) and networked ground source heat pumps using shared ground arrays
In this article we look at some of the contracting considerations that matter most if you want these systems to perform technically, commercially and for your customers.
1. Match the solution to site physics and planning
Community heat hubs centralise plant, utilising air source heat pumps with thermal storage and back-up electric boilers. Each plot’s heat and hot water is delivered via a low-temperature heat network and heat interface unit (HIU) They behave, from the occupier’s perspective, much like a combi boiler with instantaneous hot water and compact inhome kit but remove external air source heat pump units from façades and gardens This is useful where aesthetics, noise, or plot space are constrained
Guidance suggests this model shines on phases of 150 plots or more, where diversity and storage shave peaks and reduce reinforcement risk. The community heat hub forms a single, controllable grid exit point, and thermal stores provide demand-side response headroom at winter peak
Networked ground source heat pumps connect multiple homes to a shared ground loop with an individual heat pump inside each dwelling Electrical peaks are
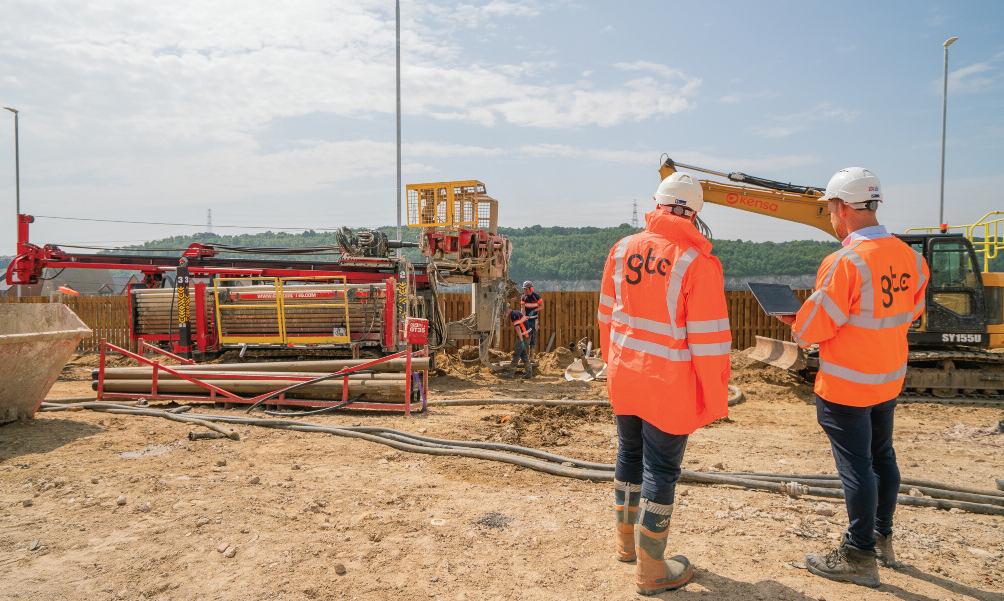
lower and flatter than individual air source heat pumps, seasonal performance is excellent due to stable ground temperatures, and external noise/visual issues are minimal. The shared array is buried in streets or open space
2. Grid strategy: diversify, store, and stage
Community heat hubs allow you to diversify demand across plots and shift load via thermal stores, this significantly lowers a site’s overall peak demand compared to schemes installing individual air source heat pumps
Networked ground source heat pumps only require the same grid capacity as homes heated by gas and reduce electrical peaks, removing the risk of grid capacity constraint.
In both cases, controls can be specified that prioritise offpeak charging of stores and weather-compensated flow temperatures, like a bundled smart thermostat.
3. Sales and handover: make low-carbon easy to live with
Community heat hubs come at a lower cost for housebuilders and lower customer bills by up to 20% in comparison to individual air source heat pumps Residents should get simple, consistent guidance on how their HIU or in-home ground source heat pump works, who bills them, servicing intervals, and how to get help
For networked ground source heat pumps, provide clear information on the cylinder footprint and reheat times It’s also worth noting that networked ground source heat pumps offer up to five times the efficiency of gas and 30% increased efficiency than an equivalent individual air source heat pump
4. Plan for compliance today – and headroom tomorrow
FHS is part of a pathway, not an endpoint Choose architectures that can tighten flow temperatures, integrate more storage, and benefit from a decarbonising grid without major rework.
Community heat hubs and networked ground source heat pumps both offer that runway – provided you contract for outcomes, not just equipment. The winners will be schemes that read the policy tea leaves early, secure grid connections intelligently, and deliver quiet, reliable, fairly priced heat that customers barely notice – because it just works
For more information go to www.rdr.link/dbg025



Warmflow discusses the UK’s net zero goals and how heat pumps can help pave the way there
As the UK and Ireland push toward their net-zero goals, decarbonising home heating continues to be one of the biggest challenges Domestic heat pumps are now front and centre in the effort to decarbonise homes – and one model is turning heads across the sector: the Warmflow Zeno R290 air-source heat pump
Combining cutting-edge engineering, installer-friendly design, and ultra-low global warming potential (GWP), the Zeno R290 is designed not just for today’s regulations – but tomorrow’s
At the heart of the Zeno innovation is its refrigerant. Unlike conventional systems that rely on synthetic gases with high GWP, the Zeno uses R290 (propane) – a natural refrigerant with a GWP of just 3 That’s hundreds of times lower than typical refrigerants, placing the Zeno at the forefront of sustainable heating tech

This transition goes beyond surface-level sustainability – it's a genuine step toward meaningful environmental impact R290 also offers excellent thermodynamic performance, enabling the Zeno to hit flow temperatures up to 75°C
That’s high enough to run traditional radiators and supply hot water without electric backup – a rarity among modern heat pumps
Noise has long been a pain point for heat pumps, but not here. The Zeno R290 is among the quietest in its class, with sound levels as low as 41 dBA – about as quiet as a modern fridge
Design-wise, it’s a departure from the usual The unit comes in a sleek anthracite grey finish, with a compact footprint and minimalist grille. Even the 15kW unit retains a single-fan format –ideal for discreet installations
The Zeno R290 is available in 9kW, 15kW, and 22kW single-phase variants, ensuring you can get the right unit for your installations, be it a small conventional size new build or a sprawling luxury design
From the outset, Warmflow designed the Zeno to be easy to install and commission A large touchscreen display offers intuitive access for both installers and end users, and internal wiring is laid out to simplify connection Warmflow also have a dedicated wiring centre available, making installations simple If just one single Zeno is easier to install on site, the effect doubles on multi-plot sites
Call-backs have been considered too, ensuring that once the homeowners have moved into their brand-new property, call-
outs won’t be costing time and trust There’s full remote diagnostics and commissioning via Warmlink, Warmflow’s cloud-based platform Every unit includes a 4G SIM card for seamless data connection, allowing installers to monitor performance, adjust settings, and resolve issues – without a site visit *
For those housebuilders who have no experience in the heat pump market, free training is offered across the UK and Ireland, and Warmflow’s technical support team backs each installation with design assistance, simply send plans to salesgb@warmflow co uk The free training sessions cover various aspects of the Zeno R290 Air Source Heat Pump, including installation, commissioning, and troubleshooting
Indeed, so dedicated is the heating manufacturer to getting the ball on net-
zero rolling, that it has introduced its Heat Pump Assist+ programme, designed to support non-MCS (Microgeneration Certification Scheme) accredited installers in entering the growing heat pump market This initiative is facilitated through an MCS umbrella scheme operated by Warmflow's accredited partner, Microgeneration Support Services (MSS)
With the advent of the Future Homes Standard – which is expected this Autumn – the road to net-zero is now fully underway For housebuilders who don’t want to be left behind, understanding renewable heating and upskilling your workforce is becoming increasingly crucial.
* Warmlink access is currently complimentary and subscription-free; however, charges may apply for this service in the future GSM access dependant on service provider coverage

WAN T TO KNOW MORE?
For more details, visit
www.rdr.link/dbg026 or book a training session at your local Warmflow ASM

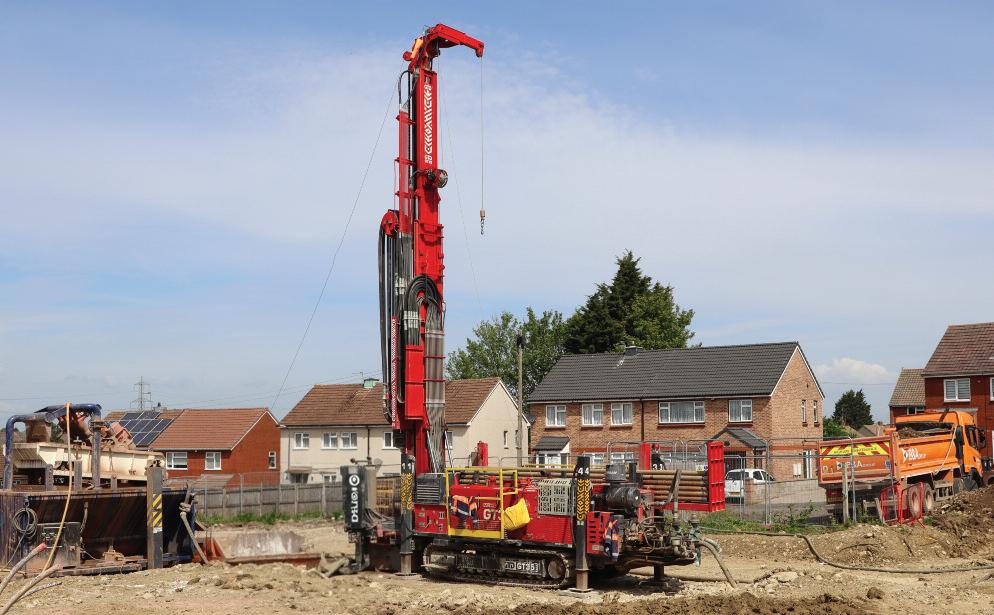

David Broom, Director of Sales at Kensa gives a practical guide to installing networked ground source heat pumps
From system design to borehole drilling to handover, this guide shares expert insights from Kensa on networked ground source heat pumps Whether it’s for fifty, five hundred, or a thousand homes, this information will help developers understand the gamechanging technology Kensa and GTC are delivering that will be commonplace across future UK housing developments.
experienced designers will use the development plans to map out everything from borehole location and geology to each home's heating and hot water demands – deciding exactly how many boreholes, their depth and which heat pumps are needed for each home. Key elements that influence this are:
● Building design: how much heat and hot water each property needs, based on size, layout, and fabric performance

Networked ground source heat pumps are a proven technology, that consists of a compact in-home heat pump, such as the Kensa Shoebox NX, typically housed in a cupboard under the stairs, connected to a hidden underground network that supplies multiple dwellings with the renewable energy used for producing heating and hot water. With no external kit and nothing needed above ground on the development, the finished result looks much like a traditional gas-heated property, but with zero on-site CO₂ emissions
The shared underground infrastructure, known as the ground array, consists of multiple boreholes and pipework This is usually installed in the early stages of a development, ideally within the adoptable highway. This approach gives each home its own highperforming ground source heat pump at a lower cost per property than installing standalone systems and avoids any costly grid upgrades and associated delays
Before the first hole is drilled, the most important part of the process takes place: the system design During this,
● Site conditions: the geography and geology, including any rock formations, mining history, and water levels
● Development layout: plots, highways, and the location of integrated green spaces
With this information, Kensa’s borehole designers develop the heat pump specification and the size and layout of the ground array, working closely with the developers and architects.
Once the system design is complete, borehole drilling can begin This is usually early in the development and can run alongside other on-site work
Boreholes are typically drilled at a rate of 2-2 5 per week, to depths of 120m200m, as per the system’s design They are then lined with 40mm HDPE U-tubes and filled with thermally conductive grout, before being capped, ready for the next phase of the installation when the homes are further along
Drilling rates and timings include drill rig mobilisation and demobilisation
However, all this can be flexed to match the developer’s desired build rate and
other construction works The UK has plenty of experienced borehole drillers, including Kensa’s in-house drilling service, Kensa Drilling
At the next stage, trenches are opened for other utility services such as electricity, water, and broadband, and the horizontal pipework connecting the boreholes to the heat pump network is also installed This is where Kensa’s partnership with utility providers like GTC can provide real value, allowing all services to be installed in one go and cutting disruption and cost
Flow and return pipework connects the boreholes to subterranean manifolds, usually located in the same trench Header pipes can then be fed from the manifold into the plots for each home, directly to the heat pump’s in-house location
Once the home reaches the second-fix stage, the heat pump is installed, usually by the M&E contractor, with support and training provided by Kensa, which is connected to a hot water cylinder This was all sized during the design phase, ensuring there’s plenty of hot water for the homeowner and that it can match their heating demands
Small, quiet heat pumps like the Kensa Shoebox NX3, which operates at just 40 5dBA, are ideal for most new homes. These easily fit into a new home design and take up hardly more space than a gas boiler
Once commissioned, each heat pump runs independently, drawing heat from the shared network as and when the user needs it The system works via a refrigeration cycle, capturing low-

temperature ener and upgrading it
The system ca ‘passive cooling’, ground source he support complian Developments wh this might be needed can be added at any stage during the system design ph
If delivered thr Kensa’s partnership with GTC, a private investor will own and maintain the entire system, including the heat pump and infrastructure network, removing developers' servicing responsibility and offering residents peace of mind
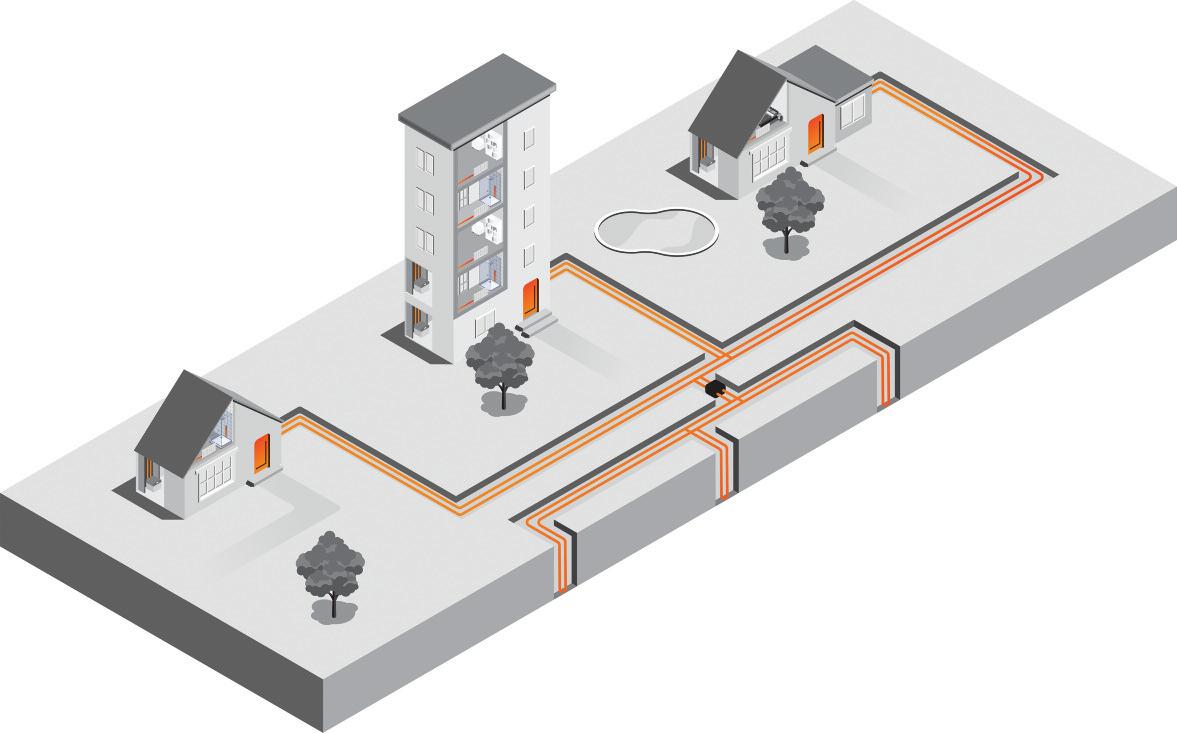
For developers, there are benefits to going with networked ground source heat pumps:
● No grid upgrades: Networked ground source heat pumps require no more grid capacity than gas boilers, which means no delays to on-site works waiting for a connection or paying for costly substation upgrades
● Lower capex: The system can be cheaper to install than gas or air source, especially with multi-utility integration
● SAP/FHS ready: Networked ground source heat pumps are FHS compliant and can often achieve high EPC ratings without additional PV.
● No external kit: With nothing visible from the outside, it can mean better home aesthetics and no encroachment on garden space
When people move into their new homes, they get the lowest running costs of any low-carbon system, and a system built to last, with the ground array lasting 100 years and heat pumps over 20 years. If the installation is the Kensa and GTC model, homeowners will also have zero maintenance worries.
Networked ground source heat pumps work across all geographies and housing types Early design engagement is key, and Kensa and its utility partner GTC can support developers at every stage, giving developers an effective system that works for the homes they’re building and those moving into them

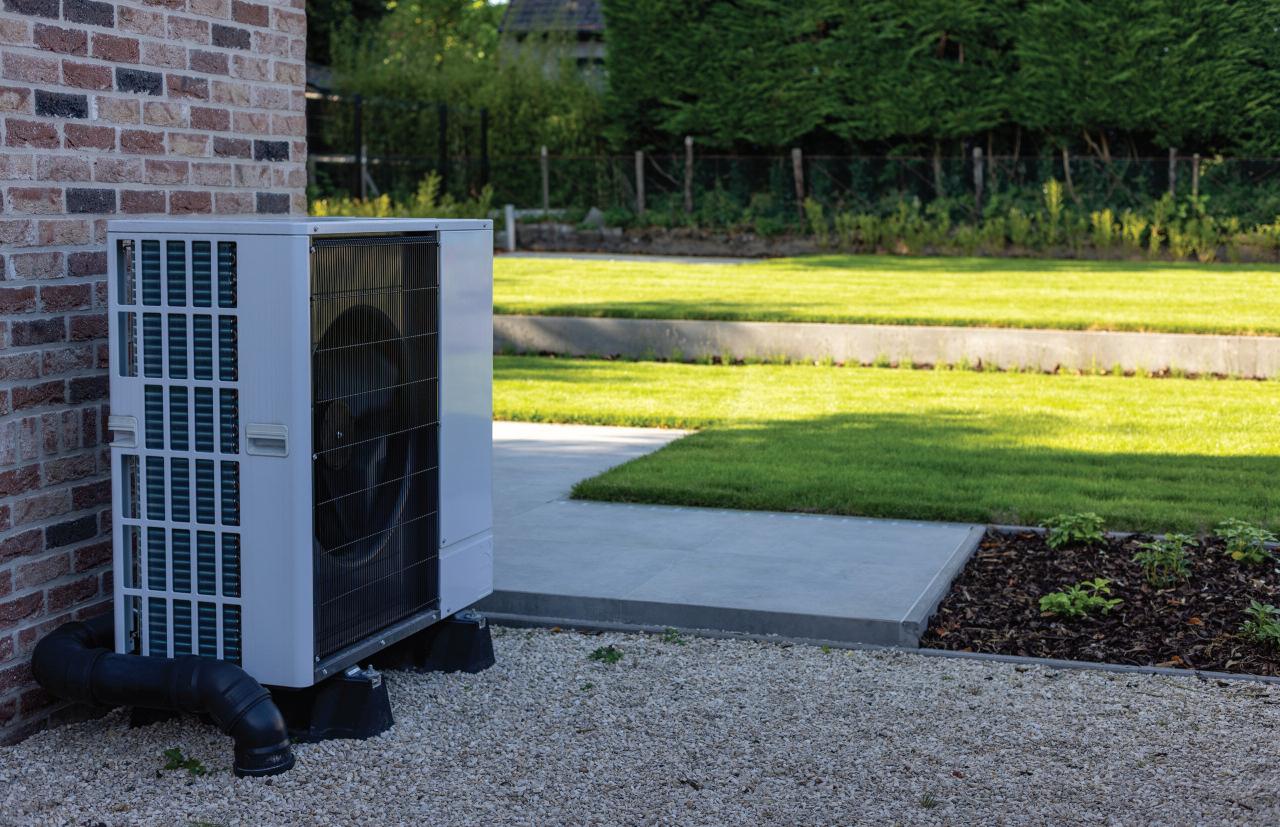
Jez Climas, Head of Business Development –Renewables at City Plumbing, explains why the electrification of heat requires a new approach to designing and procuring heating systems, with a focus on the whole house
For decades, gas boilers have been the standard choice for new-build homes. Over that time, the industry has refined every step of procurement, installation and maintenance The result is a system that is familiar, predictable and reliable, with processes that work smoothly across the supply chain
Heat pumps are now stepping into that role as part of the shift to low-carbon heating The technology is proven and effective, but the supporting processes are not yet as established as those for boilers That makes outcomes more dependent on design and integration For housebuilders, this is an opportunity to think differently about how heating, hot water and renewables are specified and delivered
The importance of integration

Boilers became straightforward because the industry has had decades to optimise them Merchants, manufacturers, subcontractors and installers all know precisely what is required, and each part of the job is handled in isolation with confidence that the system will still function properly Heat pumps will eventually follow a similar path, but they benefit significantly from a more integrated approach Capacity, where it’s situated, pipework, cylinder location, emitters, controls and flow temperature all interact to determine efficiency, capital and operating costs, and comfort If
these choices are made in isolation, the home will still function, but not always as efficiently or cost-effectively as it could.
Some of the most common issues in new-build heat pump installations are not about the technology itself, but about decisions made during design and procurement
One example is capacity. Too often, homes are fitted with oversized heat pumps because a full heat loss calculation hasn’t been carried out This seemingly safe assumption raises both upfront cost and running cost, while also increasing noise Proper room-by-room modelling avoids this, ensuring the smallest suitable unit is chosen, reducing capital outlay and delivering lower bills
Siting is another area where value can be lost Outdoor units are sometimes placed in awkward locations or mounted on elaborate bases that add capex expense without benefit Inside the home, cylinders are often placed upstairs or centrally, forcing long pipe runs across multiple floors Again, this adds further upfront cost. Early planning could avoid this by using ground-floor or under-stairs locations that are more practical and cost-effective.
Controls and system design are another consideration Because heating and hot water packages are often procured separately, manufacturers sometimes add buffers to make their part of the system perform in isolation While this protects their package, it incurs additional capital costs and increases operating expenses by


reducing the overall system's efficiency A whole-house design can remove that need, simplifying the installation and improving performance
Flow temperature is another detail that can be overlooked, but one that can make a big difference. Many systems are designed around 45°C as standard, but reducing the specification to 40°C can increase operating efficiency by around a quarter, with no discernible impact on radiator sizing or capital investment That gain is only possible when the system is considered as a whole, rather than treated as separate components
The importance of integration goes further than heating alone With the Future Homes Standard set to mandate solar PV on most new homes and battery storage increasingly part of that picture, housebuilders and their buyers can benefit from taking a whole-house approach
When these technologies are designed together, their combined value grows A battery can store self-generated electricity to meet heating demand later in the day or solar PV can directly support the heat pump during daylight hours. Likewise, by creating a system that works together, the homeowner can manage everything from a single app or control centre for improved usability
For housebuilders, this whole-house approach also streamlines procurement

Instead of asking suppliers to price long lists of products, developers can set clear outcomes –whether that is minimising upfront cost, improving efficiency or enhancing buyer experience – and work with partners to achieve that objective

Boilers became simple to procure and install because the industry refined every detail over time. Heat pumps and integrated energy systems will follow the same trajectory, but housebuilders don’t need to wait for that maturity to evolve naturally.
Working with partners who bring together expertise in heating, plumbing and renewables, supported by national infrastructure and local delivery, allows housebuilders to shorten the learning curve and accelerate their low-carbon journey
Leading merchants are also creating integrated new build design services to help housebuilders access technical knowledge, cohesive design support and reliable supply, avoiding many of the trialand-error pitfalls that slow progress
In addition to accelerating the journey, using services like these also creates market differentiation As buyers become more aware of running costs, sustainability and smart home technology, developers who can demonstrate that their homes are designed as integrated energy systems, rather than piecemeal installations, will stand out That differentiation is not only about compliance with regulations like the Future Homes Standard, but also about building confidence with customers, positioning homes as more desirable and future-ready, and strengthening your reputation in a competitive market



Richard Eddy, Category Manager for Underground & Utilities at Polypipe Building Products, explores the role that manufacturers can play in demystifying SuDS for developers throughout the design, specification, and installation processes, allowing the potential of systems to be maximised on site
Sustainable Drainage Systems (SuDS) are an increasingly vital tool in modern housing developments They are designed to drain surface water run-off in a manner that replicates the natural water cycle By storing and reusing surface water at its source, SuDS decrease flow rates to water courses and improves overall water quality
The mandatory adoption of SuDS through Schedule 3 was expected in 2024 but has still not materialised, despite the increasing strain on often outdated, oversaturated water systems and infrastructure The government has continued to focus on guidelines – rather than legislation – which is creating both confusion and uncertainty. As a result, housebuilders face pressure to deliver high-quality, sustainable schemes whilst navigating tight budgets and time constraints in a vague regulatory landscape
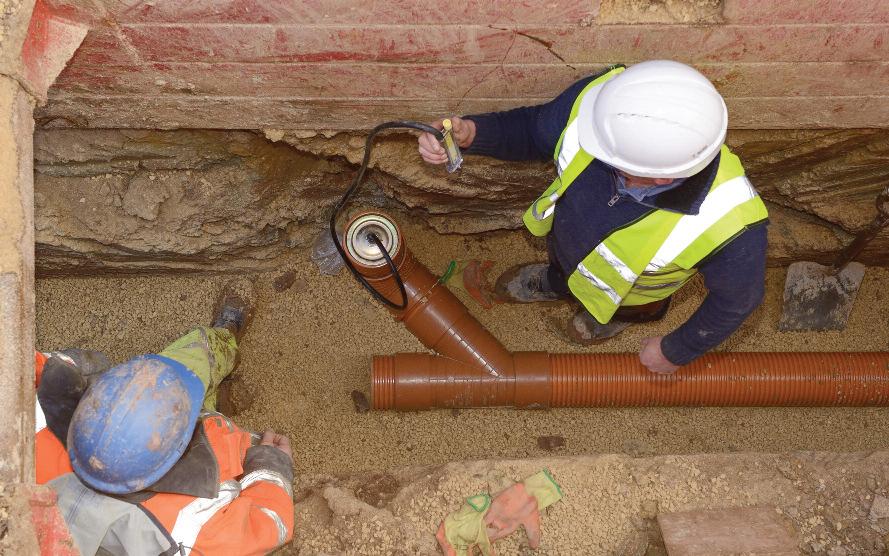
Bringing manufacturers in at the concept stage
One of the biggest barriers to SuDS adoption is uncertainty:
what solutions are suitable for a given site, how should the system integrate with landscaping and infrastructure, and how can maximum performance be guaranteed?
Developers are often faced with juggling multiple teams and tight schedules, which is why manufacturers should be involved from the get-go The onus is on technical teams to work closely with developers and other customers to assess site conditions and recommend systems tailored to space, budget, and planning requirements This collaborative approach ensures a smoother design process and reduces potential delays during later stages of development
Confusion or lack of knowledge around specifying and installing SuDS is still prevalent, but manufacturer-led education can play a key role in building up confidence across the industry
The rollout of SuDS manuals and technical guides can simplify design principles, clarify terminology, and explain performance expectations to developers, increasing understanding of how systems work in real-world scenarios Empowered with this
knowledge, developers can avoid costly mistakes, accurately estimate costs and deliver systems that perform as intended
Whilst a SuDS design may look good on paper, issues on site, such as unexpected soil conditions, limited space, or site access, can complicate installation
The overarching principle of SuDS design is that surface water runoff should be managed for maximum benefit The various types of benefits fit into four categories known as the four pillars of SuDS – Water Quantity, Water Quality, Amenity and Biodiversity When developers have an expert partner in their corner, they can implement these principles, foreseeing and addressing challenges before they arise.
Support during the installation phase is also key Every project comes with its own set of unique obstacles, so sitespecific advice can ensure seamless integration of systems with the broader construction schedule.
SuDS do more than simply manage surface water When designed correctly, they can also improve biodiversity, create greener spaces, and provide aesthetic value to the development Offerings extend to blue-green roofs, ponds, and swales, as well as tree pits and podium decks – creating additional environmental benefits whilst providing vital greenspace for developments
SuDS also serve as a great marketing tool, demonstrating commitment to sustainability and compliance with modern environmental standards With clear design, accurate specification, and effective installation, SuDS can enhance both the


physical quality of a development and its appeal to buyers, who increasingly look for homes with sustainable features
Moreover, a well-designed SuDS can reduce long-term maintenance costs, as systems will be more effective at controlling surface water runoff, which, if left unchecked, can lead to flooding and property damage in the future These benefits can offer both short-term and long-term value to developers, making SuDS an essential component of every modern housing development
SuDS do not need to feel complex. The right manufacturer partnership can transform them into practical, wellunderstood, and high-value components of a development We aim to bridge the gap between planning and practical delivery, ensuring that SMEs can adopt SuDS with confidence
By embracing the expertise of manufacturers from the start, developers can focus on what they do best –delivering high-quality, sustainable homes while maximising the value of their developments in the process.
Polypipe Building Products has been pioneering SuDS solutions for over two decades, with our systems widely used in UK residential projects of all sizes With an in-depth understanding of the regulatory landscape, including planning conditions and local authority requirements, we provide developers with the guidance needed to navigate these regulations with ease
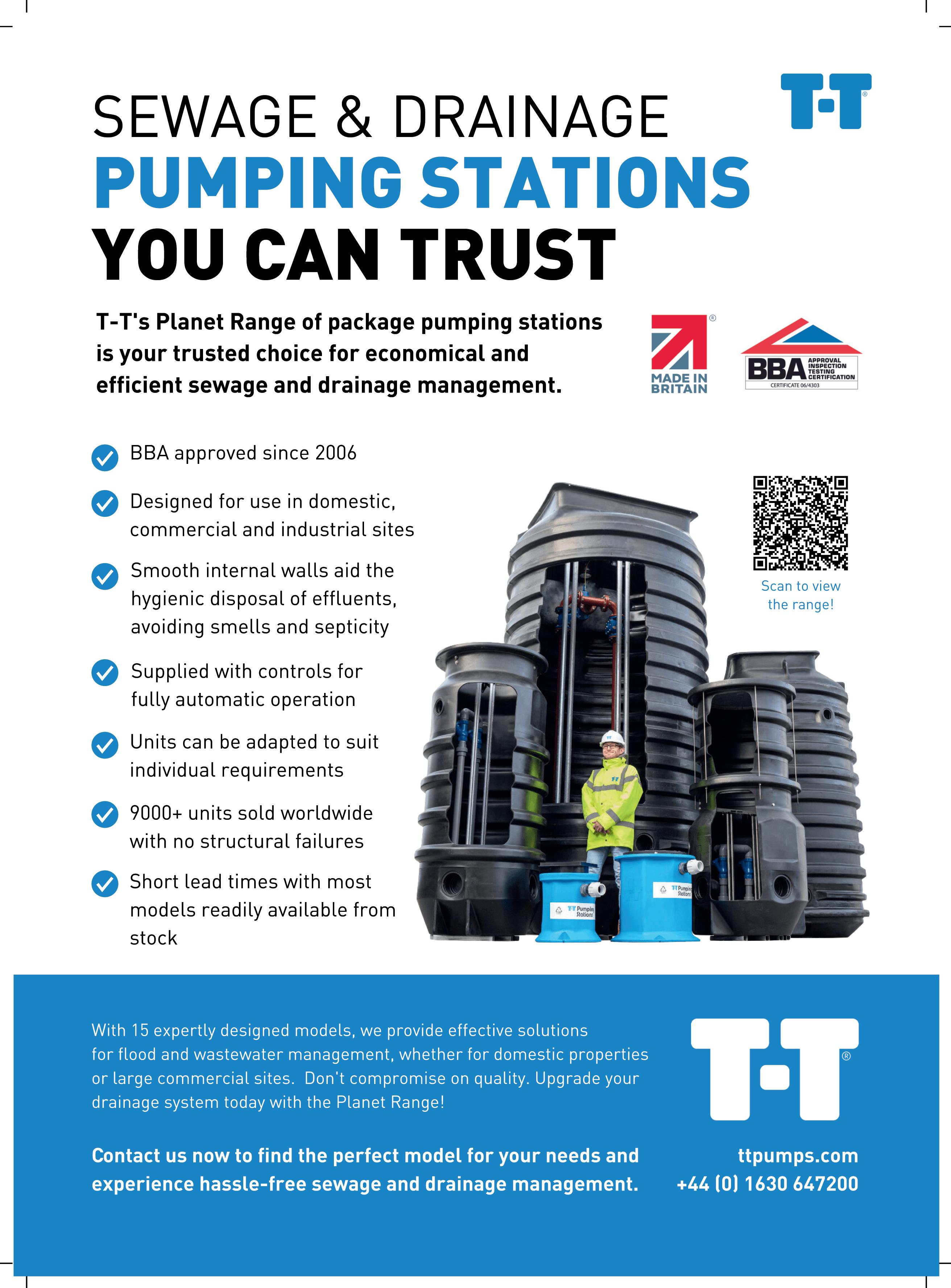
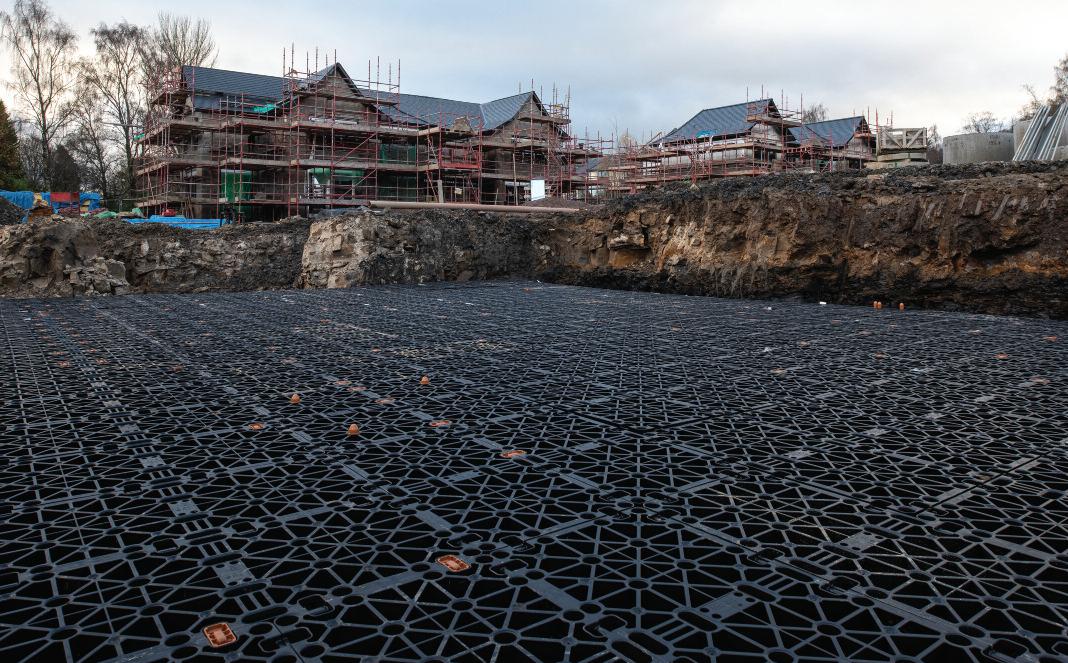
The application of adoptable sewers can be a minefield to navigate, says Brett Martin’s Sales Director, Chris Dawson, who tells Professional Housebuilder & Property Developer why the supply chain of manufacturers and merchants is such an important resource to ensure that developers and contractors get the right guidance and technical support for each project
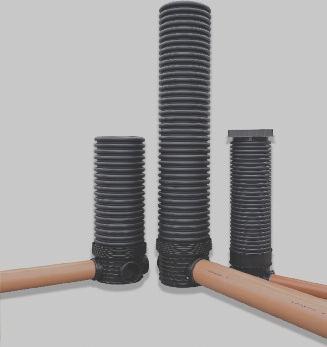
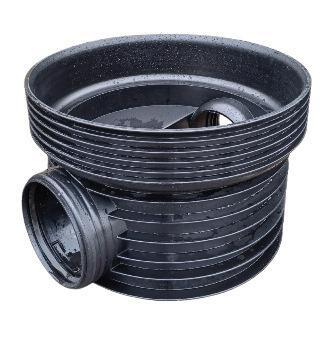


The launch of Adopta – Brett Martin’s new, complete portfolio of drain and sewer pipes, fittings and non-entry inspection chambers for where the drains/sewers are required to be adopted by the sewerage or water authority – has served as a timely reminder about the importance of a strong supply chain between material supply partners, merchants and developers And in the case of adoptable sewers, never before has this been so important
For us as a material supply partner, we are focused on manufacturing fully compliant products that are backed up with a multilevel support system for merchants which includes technical advice, product information and generally sharing knowledge so that they can, in turn, use it to help their developer customers
When a situation arises that involves a level of complexity and the merchant is unsure of the legislation or developers need additional support with take-offs, we are happy to step in to assist Our involvement can vary from offering support via phone or email to making onsite visits and supplying technical drawings, ensuring that developers receive the answers they require
In many ways, this support system is a well-oiled machine, and it is pivotal as an added-value service that strengthens the relationships within the supply chain to ensure compliance with the guidance set out by Water UK, Scottish Water and Welsh Water
As I said, the guidance is a minefield, and whilst the spirit of these codes remains consistent, regional variations make them
difficult to navigate, particularly for housebuilders operating on a crossborder basis
For the sake of clarity, there are three distinct regional guidance documents that govern the application of adoptable sewer projects They are:
● Design and Construction Guidance (DCG) for England
● Sewers for Adoption 4th Edition (SFS4) for Scotland
● Sewers for Adoption 7th Edition (SFA7) for Wales
In a nutshell, all three provide individual regional frameworks for the design and construction of foul and surface water sewers, setting out requirements for materials, layout, hydraulic design, structural integrity, access and maintenance to ensure long-term performance and resilience
How does Adopta meet the guidance and what’s in the range?
We have a lot of good people within Brett Martin who know each of the standards front to back and back to front – enabling us to bring Adopta to market as a one-stopshop range for adoptable sewers and sustainable drainage systems
There are three core products groups in the Adopta range, which comply with the individual guidance documents in England, Scotland and Wales:
● Pipes – these include structured wall pipes (in 110mm and 160mm diameters, certified to BS EN 13476-2 (and tested to WIS 4-35-01), Kitemarked and

available in 3m lengths) and solid wall PVC-U pipes (in 250mm, 315mm and 400mm diameters, certified to BS EN 1401-1)
● Fittings – these include couplers, bends (single socket and double socket), branches (double socket and triple socket), adaptors and plugs manufactured or certified to BS EN 1401-1 All fittings have an integrated lip seal for easy jointing
● Non-entry inspection chambers – these include a 450mm diameter chamber with 110mm and 160mm inlet/outlet options and a 600mm diameter chamber with 160mm, 250mm, 300mm and 400mm inlet/outlet options.
These chambers are certified to BS EN 13598-2 and Kitemarked, meaning they can be installed up to 3m deep for adoptable installations
It’s also worth highlighting that Brett Martin can assist with drainage take-offs for developments and with stormwater management on site The StormCrate55 system allows developers to meet requirements for managing excessive rainwater run-off and meet their sustainable drainage and environmental targets
StormCrate55 provides several solutions for sustainable stormwater management For infiltration projects, the lightweight crates are wrapped in a geotextile that allows stored water to slowly seep into the surrounding ground and back into the water table over a longer period of time Where attenuation is the best option, contractors surround the StormCrate55 system in an impermeable geomembrane to create a sealed underground tank An outlet can then facilitate a controlled release of the stored water back into the water table or drainage system when it is able to cope with this
If there’s one thing that we hope developers and contractors take away from this, it’s to engage your supply chain early –especially on those more complex projects Merchants are always a good first port of call, as the ones we partner with are very knowledgeable and experienced about the application of adoptable sewers And if they need some extra support, we’ve got their backs
There’s more information at www.rdr.link/dbg030




David Stagg, technical product specialist for water management specialists GRAF UK, argues the case for making rainwater harvesting as mandatory as solar panels

Few utility authorities suffer quite the bad press that water ones do, and in some cases, it might be justified But when it comes to realising the importance of re-using the most vital of natural resources, it is not necessarily just them the finger should be pointed at Reports that the Future Homes Standard is going to mandate rooftop solar on all new-build homes from 2027 may have been welcomed by the solar industry, but housebuilders and developers are believed to have lobbied against it, preferring to make solar panels optional to factor in unsuitable roof pitches, orientation or overshading. This might help explain why only two fifths of new homes currently have solar systems fitted
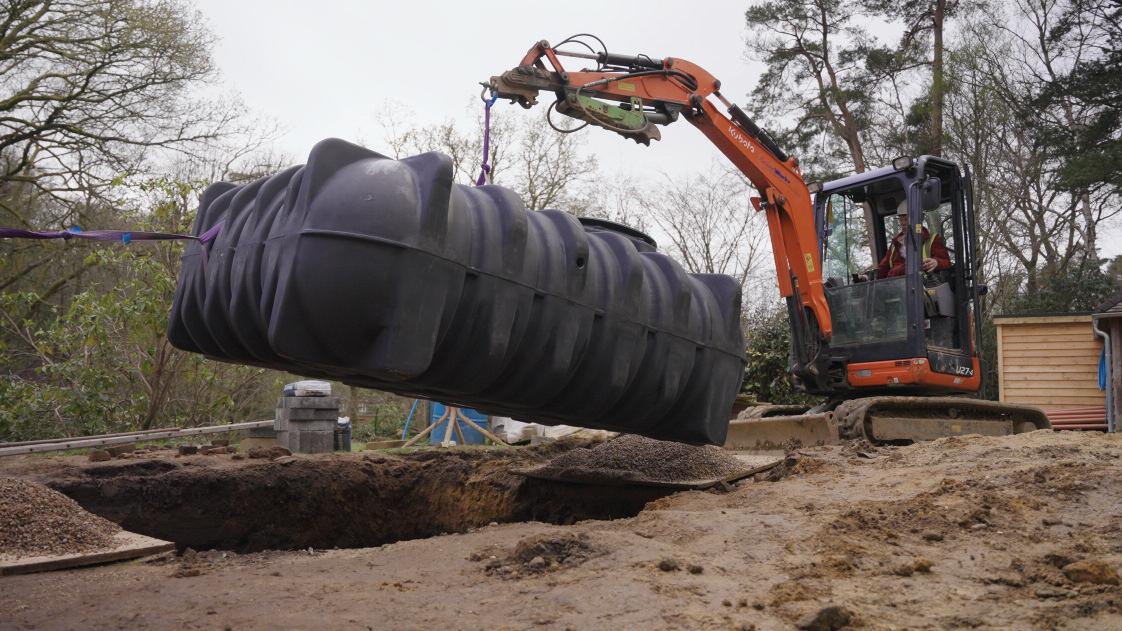
And it seems they – or the volume housebuilders at least – might be equally hesitant in these days of increasing costs and decreasing margins to embrace water reuse via rainwater harvesting, where the most common collection surface is the rooftop, unless there are Government grants or funding
in place Yet these, unlike water, are in plentiful supply
In the south-east of England, there is less water per person than the desert states of Syria and Sudan The region has just had its driest spring/summer since 1976, yet almost every rainfall record was broken in November 2024
What a difference to drinking water levels might have been made had naturebased solutions like rainwater harvesting been employed, which can save hundreds of thousands of litres over a year, reduce the risk of flooding and storm overflows by slowing surface water run-off reaching sewers, and reduce the need for new water infrastructure
This was recognised in guidance from CIRIA’s (Construction Industry Research and Information Association) ‘Delivering better water management through the planning system’*1 which supports planning for water through the delivery of integrated water management
The guidance highlights that “an efficient approach is needed to manage how water is used, harvested and recycled within buildings and innovative approaches involving rainwater harvesting and grey water recycling can significantly reduce volumes of both treated water to a site and wastewater entering the sewerage system ”
Local authorities in this region received
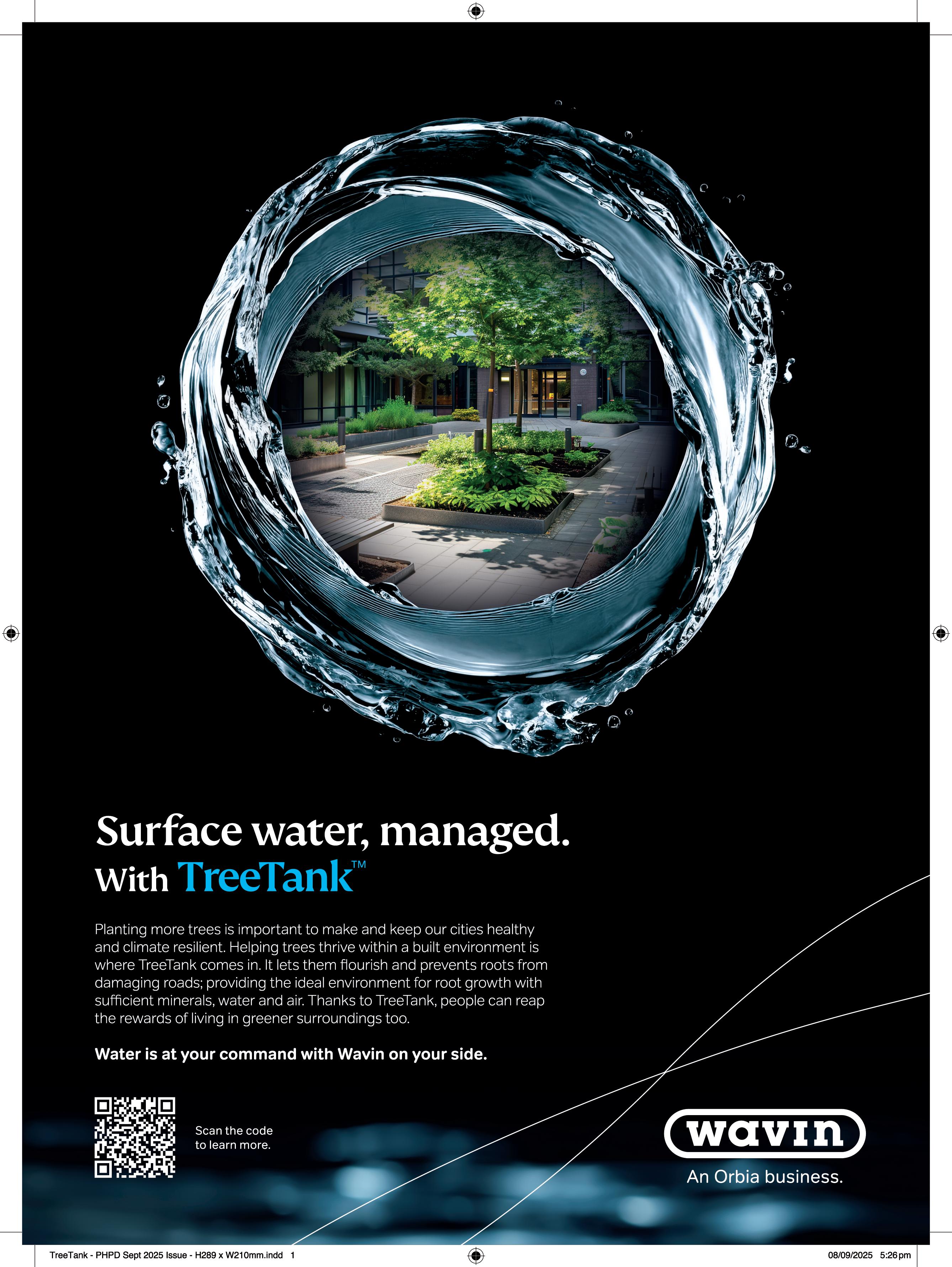


more than 52,000 planning applications*2 for development, more than any other region, but English regions now at serious risk of water scarcity are now twice the number they were in 2007
It is the housebuilders having to meet Water Neutrality requirements in some of these regions who are designing rainwater harvesting into their projects from scratch, which is more cost-effective than doing it retrospectively, but like solar panels, should realise a return on investment in terms of water cost savings within a few years.
The storage tank is usually the costliest part of a rainwater harvesting system While they are sized based to hold around 18 days average rainfall, tank sizes range from small 1,500-litre capacity domestic tanks, through to large-scale tanks which can hold around 52,000 litres Further storage capacity can be provided through linking tanks together or through engineered ponds, particularly as part of an integrated water management approach
Water neutrality is now forefront with some water companies, as seen at some of their “Developer Days”, and rainwater harvesting is a major component of this Using recycled rainwater for garden irrigation, jet washing, toilet flushing (24% of
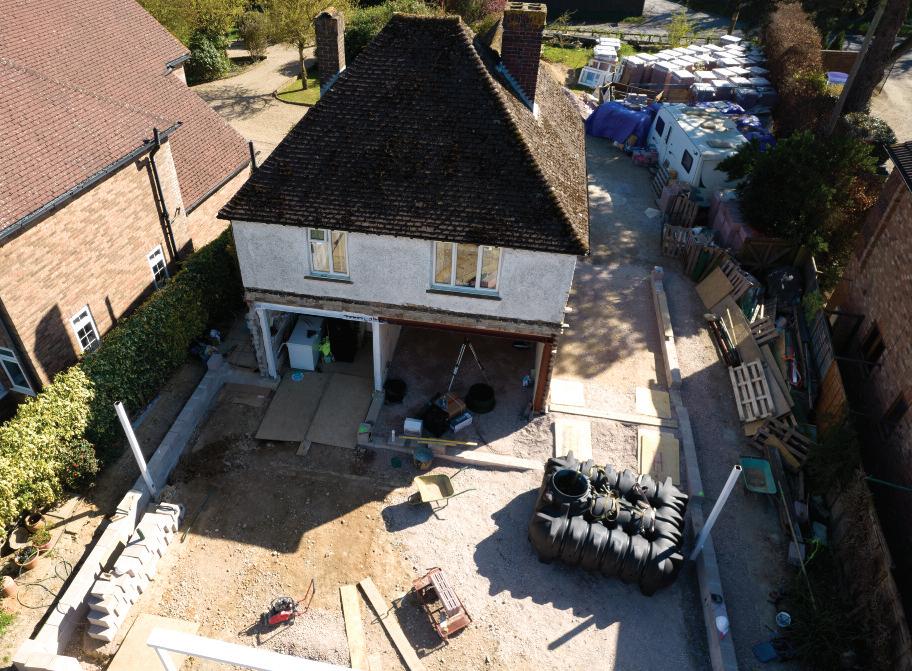

daily personal use) and washing machines (18%) can save huge volumes of drinking water – at least 50% and even up to 80%.
Thames Water’s environmental incentives for developers include £1,000 grants per property towards rainwater harvesting and greywater re-use that saves at least 50 litres per property per day of the 275 litres of water that the average new home uses
Southern Water offers developers the largest incentives on the market, up to £1,750 per plot, to reduce, re-use and neutralise water, and if motivation like that works, will save up to 100 litres per person at a cost to the developer of £10 per property*3.
Some 65% of people say that being near water is their favourite part of nature and improves their mental wellbeing*4, yet water is more valuable than gold in places like Africa Far from being a feel-good factor, water will become a bargaining tool at least, a reason for war at worse, in the next decade or so
And for those who think you can’t have both – solar panels and rainwater harvesting – you can Solar panels do not affect the sizing of a rainwater harvesting system based on roof area, or on rainwater yield from the roof Now that would be a mandate!
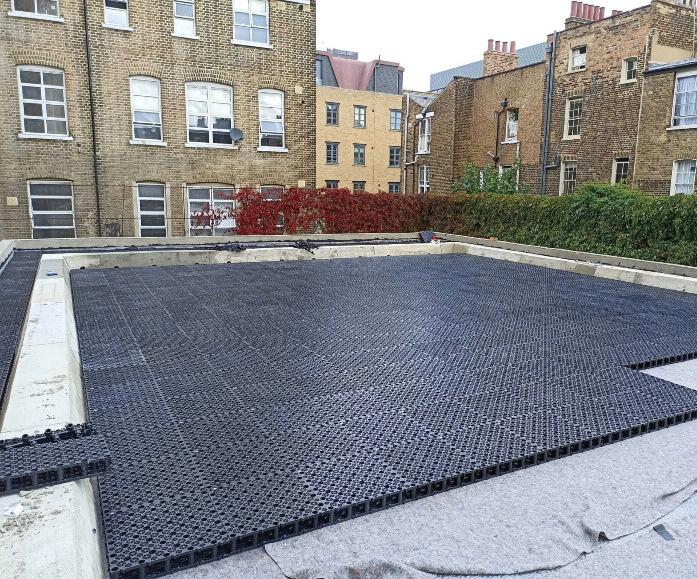
With water shortages becoming increasingly common in the UK, those in the construction industry will need to familiarise themselves with sustainable practises and solutions. For construction professionals working on buildings with a flat roof, this is where blue roofs come in. Neil Robinson-Welsh, Consultant at ACO Building Drainage, highlights four essential benefits blue roofs provide, addressing both water scarcity and stormwater management.

Getting the hang of blue roofs
Blue roofs are a sustainable drainage system (SuDS) designed to temporarily hold and slowly release rainwater, helping to manage stormwater in an environmentally responsible way While conventional flat roofs drain water quickly, blue roofs slow stormwater runoff, reducing the strain on sewer systems and mitigating flooding, especially in densely populated urban areas With population growth leading to the expansion of urban areas, coupled with ongoing climate change, this feature is becoming increasingly relevant as higher volumes of stormwater need to be sustainably managed
It is important that any solutions for managing stormwater meet building standards and are easy to maintain This helps ensure longevity of the overall water management strategy. Selecting a solution with a modular design, such as ACO’s RoofBloxx, leads to a smoother installation process, reducing the time and complexity involved as units can be assembled and adjusted on site Developers working on blocks of flats or other flat-roofed buildings are recommended to familiarise themselves with these solutions Those who do will be in a great position, not only to provide excellent service but also to play their part in alleviating concerns about water availability
Former Environment Secretary, Steve Reed, has clearly warned that the UK’s water demand will outstrip supply by the mid-2030s unless significant infrastructure improvements are made.
Regions like the South and East of England are already facing significant water stress, with cities such as Cambridge and Oxford particularly impacted, as their ageing water and sewerage infrastructure struggles to meet the demands of growing populations Since the privatisation of the UK’s water industry in 1989, chronic underinvestment has left the country illequipped to manage stormwater effectively This is just one of the key areas
where blue roofs can offer a practical and forward-thinking solution
1. Taking the Pressure Off Our Pipes
Throughout the last decade, heavy rainfall has frequently overwhelmed UK sewer systems, leading to combined sewer overflows (CSOs) that released untreated sewage into rivers and seas Blue roofs offer a viable solution here – by retaining rainwater on top of apartment blocks and gradually releasing it, the volume of water entering already stressed sewers is reduced, preventing CSOs and the resulting environmental damage. Through this proactive system, blue roofs can provide a sustainable solution to the growing issue of sewer system overload.
2. Built-In Sustainability
As the climate crisis intensifies, blue roofs are becoming even more crucial for enhancing resilience With extreme weather events occurring more frequently, cities must adapt many parts of infrastructure, including residential blocks, to both drought and heavy rainfall conditions Through storing water during storms and gradually releasing it during dry periods, blue roofs mitigate the risk of flash floods while also alleviating drought effects.
Working in tandem with vegetation, blue roofs can also limit the urban heat island effect, leading to better environmental conditions in cities This multipronged approach addresses immediate water management needs as well as bolstering long-term urban sustainability.
3. Prioritising Water Reuse and Conservation
Not only do blue roofs manage stormwater, but they are also vital for water conservation By storing and capturing rainwater, they offer another water source for irrigation and landscaping – especially pertinent given the UK’s growing water scarcity In addition, blue roofs enable water reuse, helping to escape dependence on
traditional water supplies while also enhancing self-sufficiency in buildings
Water reuse may include watering a shared garden or used for cleaning residents’ cars and bicycles This duality in stormwater management and water conservation makes blue roofs an essential asset in combating water shortages
4. Designing, Connecting, and Delivering with Expertise
Construction professionals have a critical role to play in incorporating blue roof systems into the UK’s infrastructure The success of blue roofs also hinges on accurate design and integration, with critical elements such as outlet positioning, roof slope, and the selection of attenuation systems playing important roles
ACO’s RoofBloxx stands out as the only solution engineered to operate independently of the roof’s waterproofing and drainage systems. This enables RoofBloxx to provide precise water
retention control while facilitating easy maintenance and long-lasting performance for residential flat blocks, even during extreme weather The system also complies with building regulations, bolstering overall building resilience
Shaping the future of climate resilience today
It is imperative that blue roofs are seen as essential components of infrastructure upgrades, sustainably and proactively addressing the UK’s water challenges Construction professionals who engage in any project with a flat roof need to lead the way in implementing these systems, using solutions such as ACO RoofBloxx to ensure optimal performance By doing so, they can boost the sustainability of their projects and help cities become more climate resilient

www.rdr.link/dbg032


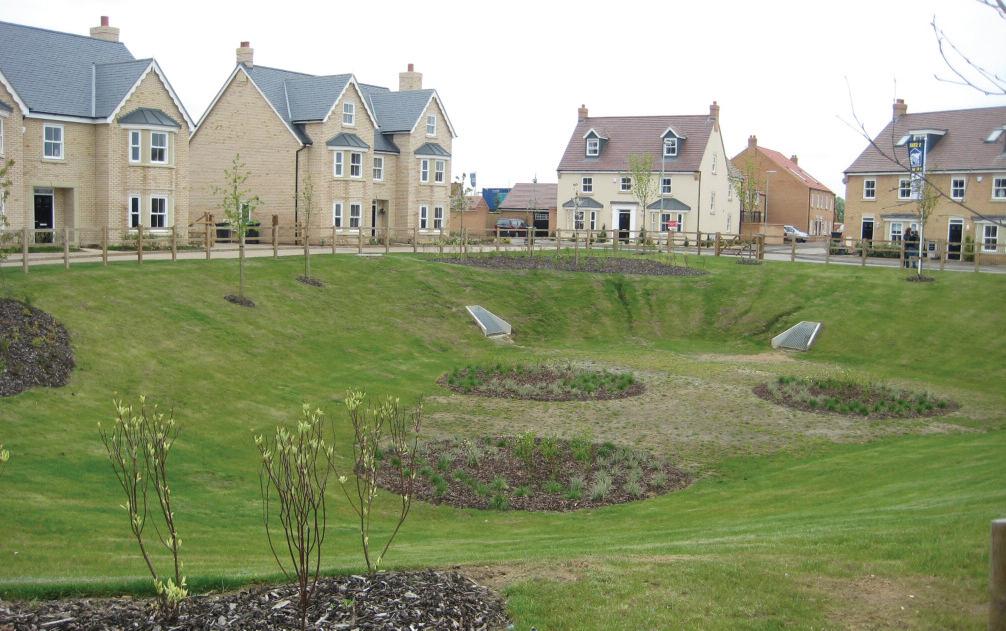


PHPD puts the questions to Thomas Sturtridge, Flood Risk Engineer, MEC Consulting Group, who discusses all things SuDS

What s regarded as best practice for SuDS design?


The recognised industry standard is the Four Pillars Outlined in the CIRIA SuDS manual, the Four Pillars; Quantity, Quality, Amenity and Biodiversity, provide a comprehensive benchmark for ensuring that any increases in surface water runoff leave a site at the same rate as if there was no development When rainwater falls, the rate it reaches water courses or sewers is measured on a curve When it falls on open green grass, you get a gentle sloping curve. When it falls on developed impermeable areas, the curve rises and declines sharply, which can cause flash flooding, sewer back-ups and wider flooding The Four Pillars provides us with an approach to ‘flatten the curve’
What are the most popular SuDS designs?
We’re seeing a strong preference for above ground or ‘green’ SuDS as these positively contribute to amenity and biodiversity As well as tree pits and rain gardens, other above ground solutions include basins (with and without a permanent body of water within them), swales and wetlands Ponds are also being requested more frequently, especially those with a permanent water basin at the bottom, as this enables effective water management but also makes an attractive habitat for ducks, geese and insects
‘Blue’ SuDS infrastructure such as permeable paving or filter strips and drains still have their benefits but only tend to contribute towards water quantity and quality, hence the preference for green infrastructure that addresses all four pillars
While the typical SuDS hierarchy is discharge at source (infiltration), discharge to a water course, discharge to a surface water sewer, and discharge to a combined sewer
(as a last resort), there’s a growing demand for re-use Some local authorities are shifting focus towards developments including rainwater harvesting, meaning individual dwellings having a water butt, and we anticipate this being more widely adopted to align with the new National Standards
Do you have any other advice for housebuilders?
Early engagement saves time. Flood risk engineers can be consulted even before a land purchase We will look at topography, potential outfall locations and how much attenuation is needed based on the proposal It’s always more than you think! We can also assess any wider possible constraints such as immediate flood risks or nutrient neutrality, as well as factor in design for maintenance tracks and buffer zones around SuDS features to allow for future profiling work and to ensure a suitable distance is kept between these and new homes
Having data like this before a masterplan is produced could make the difference in the overall number of units and subsequent site viability. The more of the Four Pillars we can meet well, the more likely the scheme will gain planning consent on flood risk and drainage terms
One final piece of advice, which seems obvious but needs saying; water follows gravity We have seen drawings with basins beautifully drawn but located halfway up hills and water doesn’t go uphill! Pumping is always a last resort
When we are looking for places to put attenuation basins it will aways be at the lowest point of a site, ideally with a gravity fed connection to the proposed outfall


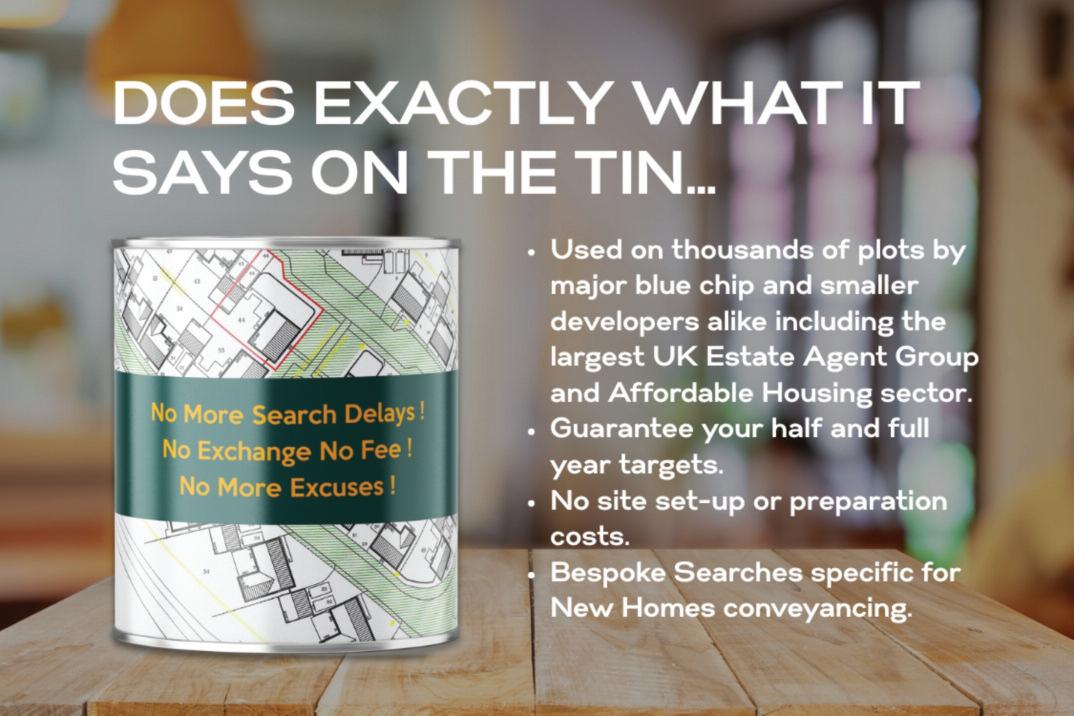
Accurate, up-to-date local searches are crucial for new homes developers to avoid unnecessary delays and ensure that critical targets are met. No More Excuses
The most common bugbear is delayed local searches, with some enquiries taking weeks to be returned by local authorities. Lenders and buyers now require search information and accurate data to ensure that lawyers do not source and rely on Insurance Indemnities
That’s why a large proportion of developers – including some of the biggest players – utilise new homes searches expert Move Reports to fasttrack the search process
Move Reports is the UK’s only new homes search specialist and can produce bespoke New Homes search results for new builds within 24 hours – provided on a No Exchange No Fee basis together with no site set-up costs for the developer, plot sales or purchase lawyers No brainer ! All searches are continually updated for Lender approval at no cost
Not only that, Move Reports believes its search reports are the most accurate on the market – meaning fewer errors and timeconsuming follow-up enquiries
Amanda Giles, New Homes Director at Move Reports, said: “At Move Reports we work with dozens of developers – from the biggest blue-chip operators to SMEs – to prepare all necessary search results in advance so they can be sent out with the Contract Pack or downloaded by the panel firms upon reservation
“But unlike our competitors, when we
receive an order for a plot we do not simply hit send Our team of vastly experienced property professionals complete final checks to ensure the information we are providing is completely correct at the time of request
“Local searches are a snapshot of where that particular development and individual plot was at a moment in time We are continuously updating our data as a development progresses, but we want to ensure the information we are providing is as current as it can possibly be
“A range of changes can affect local searches – there may have been updates to enforcement and contravention notices or house types could have been substituted Alternatively, agreements such as Section 38 for roads may have changed from pending to signed and registered
“It's this commitment to accuracy that sets Move Reports apart "
Move Reports’ team of experienced property professionals draw from their commercial and residential experience to prepare a bespoke New Homes Search Pack for every development across the country
Ultimately, it means developers have cash in the bank sooner – and buyers are happier
Amanda added: “We provide a bespoke service for the new homes market which was developed in conjunction with the top ranked new homes law firms
“Along with the much-talked-about staff shortages at local authorities, delays with local searches often occur as a result of conveyancers deploying traditional methods that are simply not effective or workable for the new homes market
“Instead, we produce one easy-tounderstand, fully lender compliant report – and we’ll also provide additional details including abutted planning, HS2 information and Coal & Green deal checks to alleviate further enquiries
“We understand the new homes industry and have built a product that has been used on thousands of sites across the country ” Move Reports is also set up to help developers with tricky part exchange deals involving existing residential stock The businesses’ vast experience means it can reduce waiting times for local searches on secondhand properties to under two weeks
Launched in 2002, Move Reports has developed and grown to become the UK’s largest independent search company The business has significantly increased its number of employees and boasts more than 100 years of combined property industry experience at director level

at Wavin, discusses why guttering plays a crucial role in preparing new homes for a rainier future

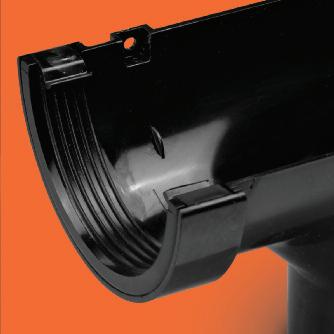


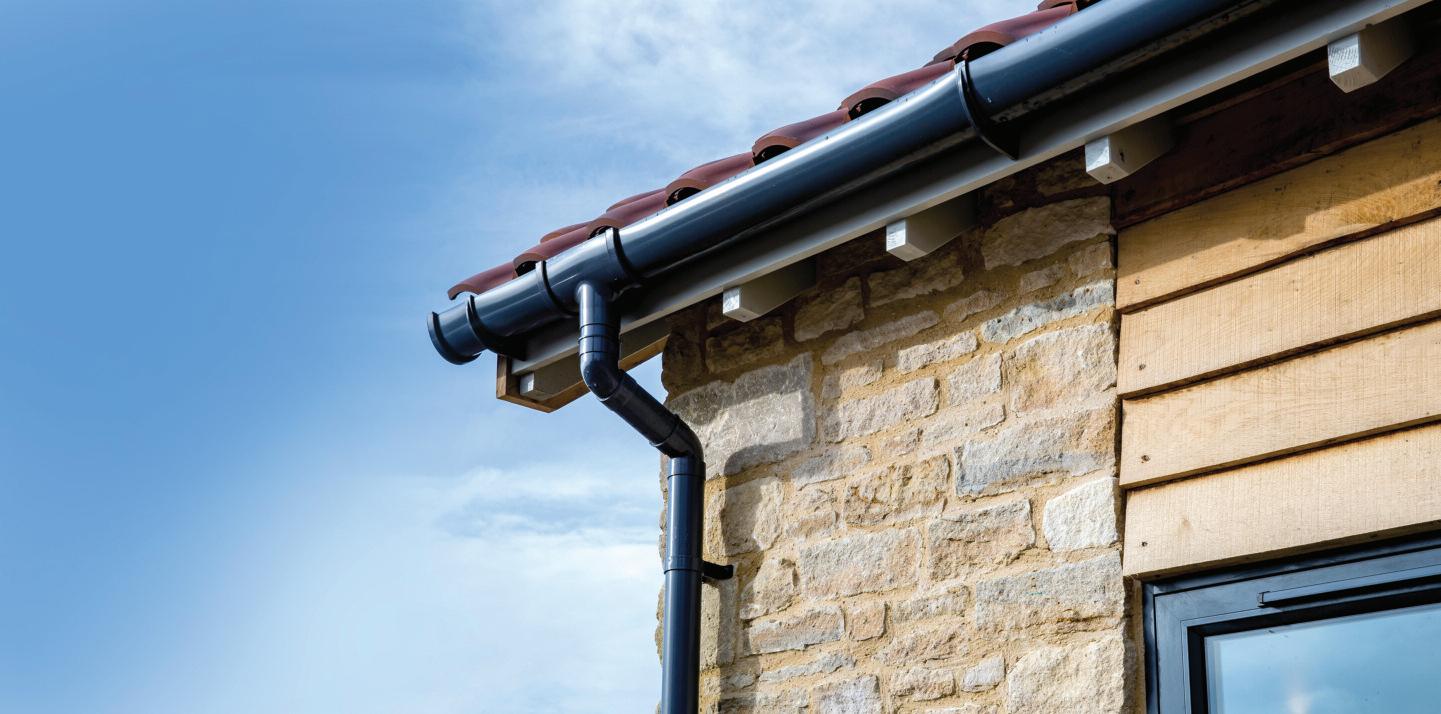



Wrecord, but it comes hand in hand with more rain. The Met Office’s most recent State of the Climate report revealed that rainfall between October and March in recent years has been 16% higher than the average Climate change is making our weather more extreme at both ends of the scale, and it’s a trend that will only intensify in years to come.
Housebuilders and developers who are laying foundations now, need to anticipate how this pattern will continue to evolve to make sure future homes can stand up to a climate increasingly defined by extreme weather. Guttering is integral to how a property handles rainfall, so it can’t be an afterthought, and extreme weather means robust solutions are essential
Everyone who has cleaned out a gutter in the winter knows it’s not just water that you’re dealing with Stormy weather can blow leaves or other debris into gutters, leading to blockages that have the power to cause serious damage A blocked gutter can cause rainwater to back up onto roofs and walls, increasing the risk of leaks or water damage that are both costly to repair The right guttering system, designed to keep debris moving, can stop this problem at source and prevent homeowners from discovering the real meaning of a rainy-day fund
While extreme rainfall is where good guttering really earns its keep, the arrival of longer dry spells in the summer also puts pressure on systems High temperatures can cause them to expand, potentially compromising seals and clips used to hold them together When its dry, this isn’t a problem, but droughts are often bookended by episodes of heavy rainfall and flash floods, and this is when we see leaks and
drainage system, it’s worth looking for one that allows for maximum movement with changes in temperature This means it should have a robust mechanism for coping with expansion and contraction, such as wide seals or clear markings on the fittings to aid installation
Manufacturers are feeling the impact of more extreme weather in the requests we’re receiving from customers –developers are looking for more powerful guttering systems, and the sector is responding to meet that demand. There are several factors to consider when specifying guttering for a new home or development, including location, roof pitch and area, and rainfall levels, but as a rule we should expect more rain everywhere
For residential and commercial properties alike, high-capacity systems are becoming the norm, and innovative product design and engineering are making systems, such as Wavin’s Osma StormLine and Osma DeepLine, more sophisticated as a result StormLine has been designed with a higher front edge, upping its capacity, but also preventing overshooting rainwater and overflow in stormy conditions Internal ribs also help the flow through of leaves and debris to prevent blockages. The whole of the Osma rainwater range features a hydrodynamic outlet, which can handle up to 30% more rainwater than other competitive systems
Manufacturers are also now designing guttering not just for rainy days, but for the whole year Wide retained seals enable the gutter to expand and contract with temperature changes, preventing damage or displacement from the fitting and maintaining performance in extreme heat
Improved performance shouldn’t come at the cost of aesthetics, and this is a key consideration for housebuilders who want to deliver kerb appeal Systems such as Wavin Osma use concealed sockets to hide roughly cut downpipe ends and help installers maintain a clean aesthetic. The range of colours on offer is also expanding, as non-white fascias and softfits become more common on new builds and consumers’ appetite for variety increases – our Osma systems are available in up to five different colours
Extreme weather is here to stay, but it shouldn’t slow the pace of the housebuilding that the government and the construction industry are working to deliver. It does, however, mean everyone must think ahead on current and future
projects as these homes will be faced with serious challenges from rainier winters and hotter summers Guttering is unlikely to be top of the list of considerations for new buyers, but a home that’s dry and not at risk of damp or leaks will be, and a robust and effective guttering system makes a significant difference here Manufacturers are responding to demands from the climate and the industry with robust solutions, and that’s helping developers deliver homes that will stand up to the test of time. In a futureproof home, futureproof guttering is a no-brainer

www.rdr.link/dbg035




The Dulux Colours of the Year 2026 are three versatile blues: light Mellow Flow™, dark Slow Swing™ and vibrant Free Groove™ They were chosen following the company’s extensive annual trend research and provide architects, specifiers and designers with a selection of shades that reflect the mood of every environment.
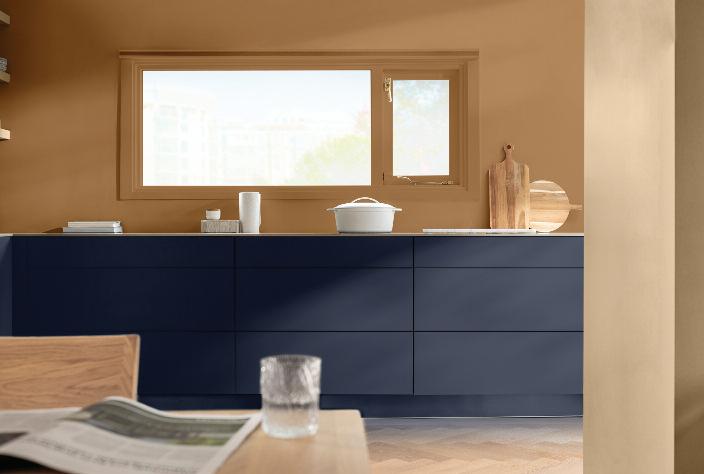

Whether housebuilders are looking to create a show home that really pops or find that little edge to their luxury new development, Dulux’s 2026 winning pallete has been selected to help in every way AkzoNobel’s Global Aesthetic Centre has been translating trends into desirable colours for more than 30 years Its annual ColourFutures™ trend forecast meeting brings together in-house experts, international architects, designers and journalists to share insights into how people’s reactions to the world impact colour choices. For the first time, three colours were selected which all have common ground, but each bring a unique quality.
From the timeless, soothing qualities of Mellow Flow™ to the meditative, calm and grounding nature of Slow Swing™, and the vibrant, exciting and uplighting Free Groove™ there is a shade to suit any brief Used individually or in combination, the Colours of the Year 2026 offer professionals the flexibility to create multiple expressions of energy, mood and pace

Marianne Shillingford, Dulux Creative Director and Colour Expert at AkzoNobel, explains: “Blue has been the world’s favourite colour for years – but it’s far from one note It delivers a sense of fluidity, relief, stillness and freedom, which is exactly what’s needed in today’s fastpaced world
“It’s roots in nature give us something to connect to, as well When we see light blues like Mellow Flow™, we might think of soothing springs or sunrise skies, for example, or be reminded of the deep ocean’s chilled stillness with a dark blue like Slow Swing™. Whereas Free Groove™ offers a more intense heat, like that of summer pool parties Some of us are slowing the beat to recharge and find balance, while others are looking to crank up the volume and create spaces that are simply fun
“Rhythm of Blues gives us the opportunity to do both – it’s a family of colours that can soothe, steady or excite, depending on how you play it This collection offers colours you can find peace in, and colours you can dance to, centred around three distinct rhythms to offer endless possibilities for changing the pace of your space ”
To support architects, specifiers and designers and provide additional guidance on the use of the Rhythm of Blues™ collection, Dulux has created the Dulux Trade Colours of the Year 2026 Specifier Guide. This includes inspiration that can help create the perfect space across any sector




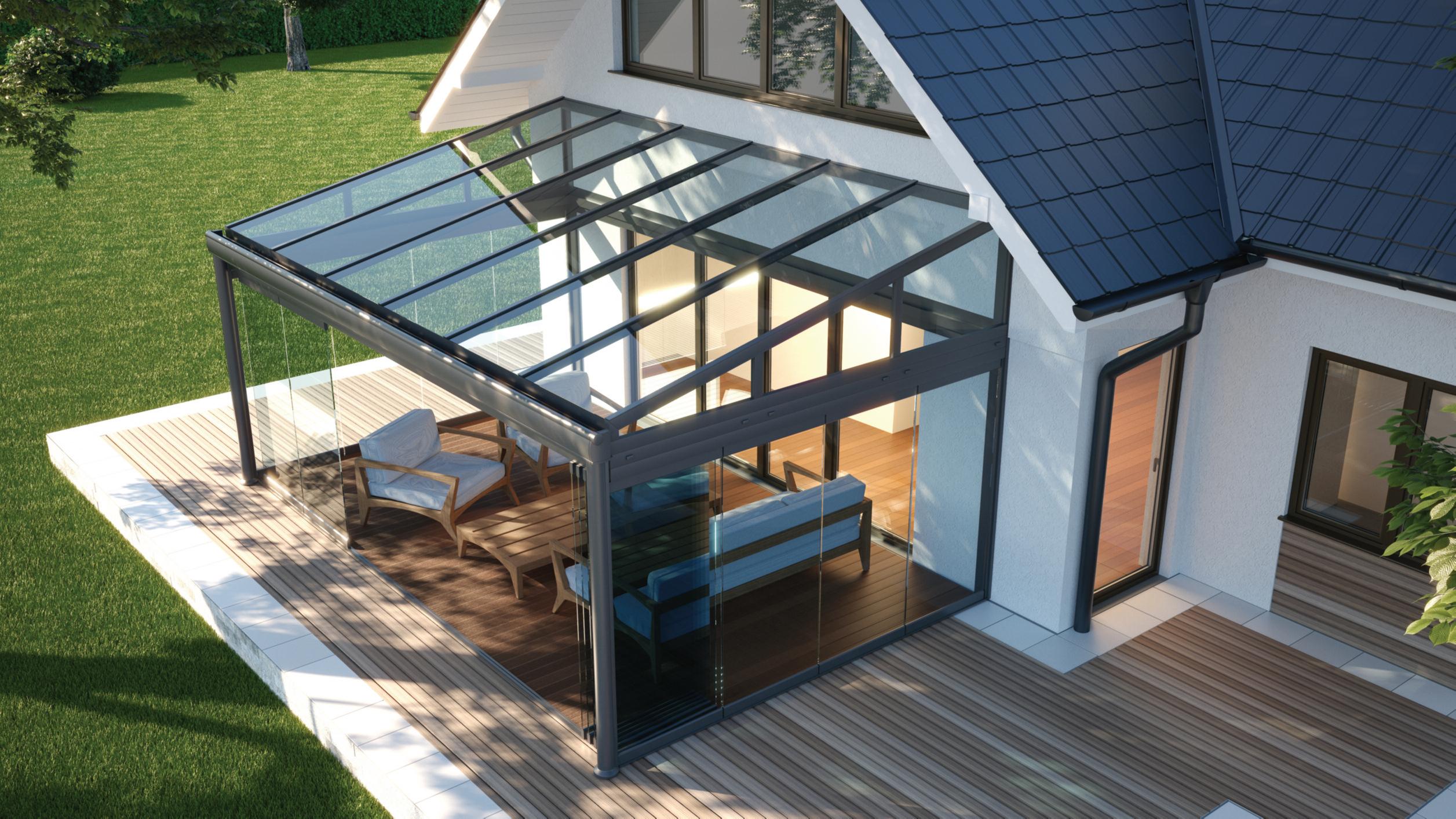
Stuart Fairlie, managing director at Elmhurst Energy, explores how housebuilders can address the growing risk of overheating, designing homes that are resilient enough to withstand future climate change.
Did you know that a bedroom is at overheating risk if it spends more than 1% of annual sleeping hours at over 26 degrees? That’s only 3-4 nights per year
It means a significant number of UK homes are already experiencing – or highly susceptible to – overheating in the summer The problem is going to become more common as the climate becomes more intense, with heatwave temperatures becoming a summertime norm According to the NHS, more people

than usual get seriously ill or die during heatwaves and vulnerable groups, like the elderly, babies and those with long-term health conditions, are particularly at risk.
With the government still targeting delivery of 1 5 million new homes by 2029, housebuilders must consider ways to mitigate the climate of the future, now, while meeting requirements of Building Regulations Part O on overheating
One of the simplest ways to keep heat out of a home is to prevent solar gain in the first place External shutters are very effective in keeping internal spaces cool
While often thought of as a decorative or privacy feature, external shutters are a proven measure for heat control By blocking out the sun, they not only create shade within a room but also reduce the outdoor air temperature between the shutter and the window This creates a buffer zone, preventing warmth from being transferred into the room

In other hot climates, like the Mediterranean, external shutters and other shading features are considered essential. Unlike internal blinds or curtains, which only trap the heat after it has already entered the building, external shading stops much of the heat from ever getting inside
But in the UK, government figures suggest fewer than 11% of households have them installed
As summers get hotter, we may see external shading shift from an optional feature to a mainstream necessity. For housebuilders, integrating such measures into design can futureproof newbuilds and reduce the need for retrofit later.
Alongside the 1.5 million new homes, the UK is also committed to achieving carbon net zero by 2050 This means as the temperature keeps rising, we can’t always rely on energy-intensive mechanical cooling such as air conditioning To reduce the demand on a rapidly decarbonising grid, housebuilders should also explore passive design solutions to maximise natural airflow
Avoiding windows with small openings, or devices that restrict the opening angle can help significantly with air flow When homes are designed to enable cross ventilation, occupants can open windows on opposite sides of a building to create a cool breeze
Positioning main bedrooms and living spaces on the north or east facing sides of the home can also help avoid heat caused by solar gain. These rooms will warm more slowly during the day and are quickest to cool at night
It might sound counterintuitive, but scientists have found solid wall insulation can protect a home from getting too hot as it prevents heat from the outside
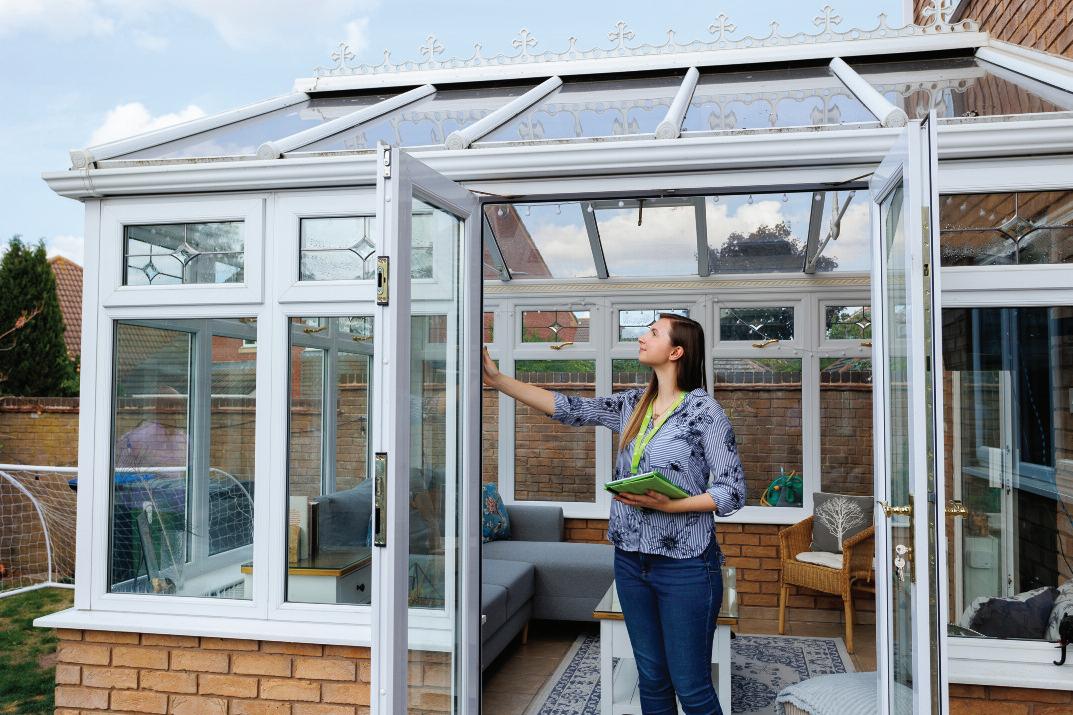
getting in Insulation is often associated with winter heat savings, but it can act as a barrier against external heat, too
Research from Leeds Sustainability
Institute at Leeds Beckett University highlights the importance of insulating lofts and roof spaces, which are in direct sunlight and therefore at risk of overheating
Poorly insulated lofts can become unbearably hot in the summer, transferring heat to the rest of the home By ensuring these areas are properly insulated and ventilated, developers can help stabilise indoor temperatures year-round.
Thermal imaging surveys can be used to identify weak spots where insulation may be missing or underperforming. By addressing these gaps during construction, developers can avoid future remediation work and reassure buyers of a home’s long-term performance
Only getting warmer
Climate projections indicate that by 2050, the UK is likely to experience more frequent and intense heatwaves This means that homes will require a combination of shading, ventilation and insulation measures as standard
A s t h e s u m m e r s g e t w a r m e r ,
h o u s e b u i l d e r s m u s t s t r i k e a b a l a n c e
b e t w e e n r e t a i n i n g h e a t i n t h e w i n t e r b u t
a l s o a l l o w i n g h e a t t o e s c a p e i n t h e
h o t t e r m o n t h s E l m h u r s t ’ s O v e r h e a t i n g C o m p e t e n c y
S c h e m e p r o v i d e s e n e r g y a s s e s s o r s
o c c u p a n t c o m f o r t a n d s a f e t y , b o t h n o w
a n d i n t h e f u t u r e WAN T TO KNOW MORE? To learn more about the scheme, visit www.rdr.link/dbg037
Grant Engineering (UK) Ltd ....................................................................page 28
www rdr link/DBG100
Grass Concrete Ltd page 35
www rdr link/DBG101
H+H UK Ltd page 45
www rdr link/DBG102
Hydro International (UK) Ltd page 30
www rdr link/DBG103
Marley Ltd outside back cover
www rdr link/DBG104
Move Reports UK page 11
www rdr link/DBG105
MSP Capital Ltd page 38
www rdr link/DBG106
Polypipe page 41
www rdr link/DBG107
Professional BUILDER LIVE page 47
www rdr link/DBG108
Reginox UK page 23
www rdr link/DBG109
Rolec Services Ltd ......................................................................................page 21
www rdr link/DBG110
SFA Saniflo UK Ltd page 15
www rdr link/DBG111
Simpson Strong-Tie page 50
www rdr link/DBG112
Stelrad Ltd page 27
www rdr link/DBG113
Superglass Insulation Ltd inside front cover
www rdr link/DBG114
T-T Pumps Ltd page 33
www rdr link/DBG115
Warmflow Engineering Co Ltd page 16
www rdr link/DBG116
Wavin page 4
www rdr link/DBG117
Wavin page 37
www rdr link/DBG118

As a continuing part of its programme of providing radiators that operate well with renewable heating systems – powered by air source and ground source heat pumps – Stelrad has announced the launch of a range of 200mm and 1,200mm high radiators in a variety of sizes The new radiator sizes offer a helpful additional range to slot into specifications up and down the country
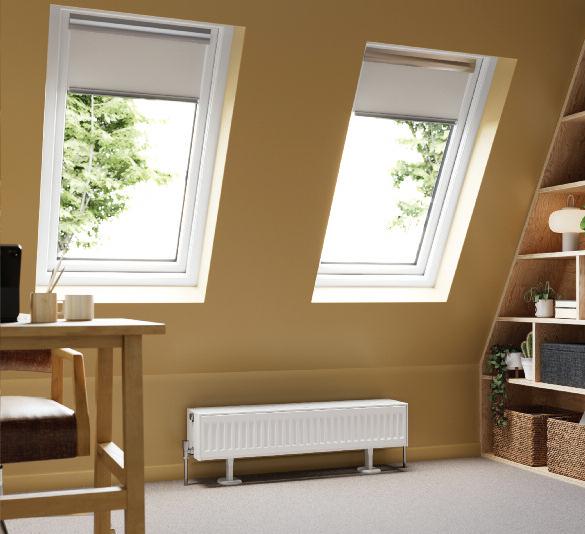
For more information go to www.rdr.link/dbg038

The latest hot water tap from Reginox UK is the 4-in-1 AQUABEZI, available in chrome or brushed nickel with a black hose, or an all-black option
Boasting a flexible, pull-out hose, it uses a child lock spring action handle to dispense hot water instantly, as well as a three-way mixer lever for normal hot and cold water with filtered cold water In other news for the company, Surreybased Mark Skinner is joining the company as its new National Sales Manager as Rebekah Tomkinson has been appointed National Key Accounts and Business Development Manager For more information go to www.rdr.link/dbg039

Flood prevention and stormwater management solutions specialist, Hydro International has announced a further extension to its popular Stormbloc® Optimum geocellular storage/infiltration system with two new blocks, the Stormbloc® MX and the Stormbloc® HX Two new blocks were developed by the company’s polymer specialist REHAU and are designed to enable specifiers to create more costeffective and flexible designs, with a choice of strengths and depths to suit different loading applications. For more information go to www.rdr.link/dbg040







p l g performing roof installation. Kevin Taylor, Training & Technical Support Manager at Marley, explains more.
Guidance on how to secure cut tiles comes from British Standard 5534: 2014+A2:2018 which states that the perimeter of roof cladding elements should be mechanically fixed using a minimum of two fixings, one of which can be a tile clip, bonding adhesive or dry verge capping where appropriate BS 5534 states that small pieces (less than half a tile width) of cut single lap tiles should be bonded or mechanically fixed to the adjoining full-width tile
The variety of methods can be confusing, with different terms that housebuilders must interpret
Small cut tile: A small piece of a single-lap tile is classed as being less than half a tile ‘wide’, but this guidance should also be applied to raking cuts at hips and valleys, where tiles are cut to a point and are ‘half the mass’ of a full tile or less.
Mechanical fixing: The standard BS5534 outlines a mechanical fixing as one which can provide the same minimum required resistance as a tile clip and is fixed into the battens or the rafters Manufacturers make a range of clips and fixings, and it is always important to check which of these they class as ‘mechanical’, and which are not when working to fixing specifications
Perimeter: On a pitched roof, the perimeter is not just the verges, eaves, and ridge, it also includes valleys, hips, abutments as well as openings such as roof windows. Developers must also view components which break the continuous laying of roof tiles, such as roof integrated solar panels, as part of the roof perimeter.
Dry verge: It should be noted that a dry verge unit – a durable, mortar-free component of a modern roofline systems designed to provide a secure, weatherproof finish at the gable end of a pitched roof – can also be classed as a mechanical fixing if it is installed to the manufacturer’s instructions and is backed up by relevant test results
When specifying, always ensure that the dry verge units conform to BS 8612 (Dry-Fixed Ridge, Hip and Verge Systems for Slating and Tiling - Specification) or that other evidence is available such as third-party testing and accreditation.
Being aware of the scope and scale of what is considered a compliant installation of tile cuts on the roofscape can help deliver an aesthetically pleasing, safe and high functioning roof for years to come
