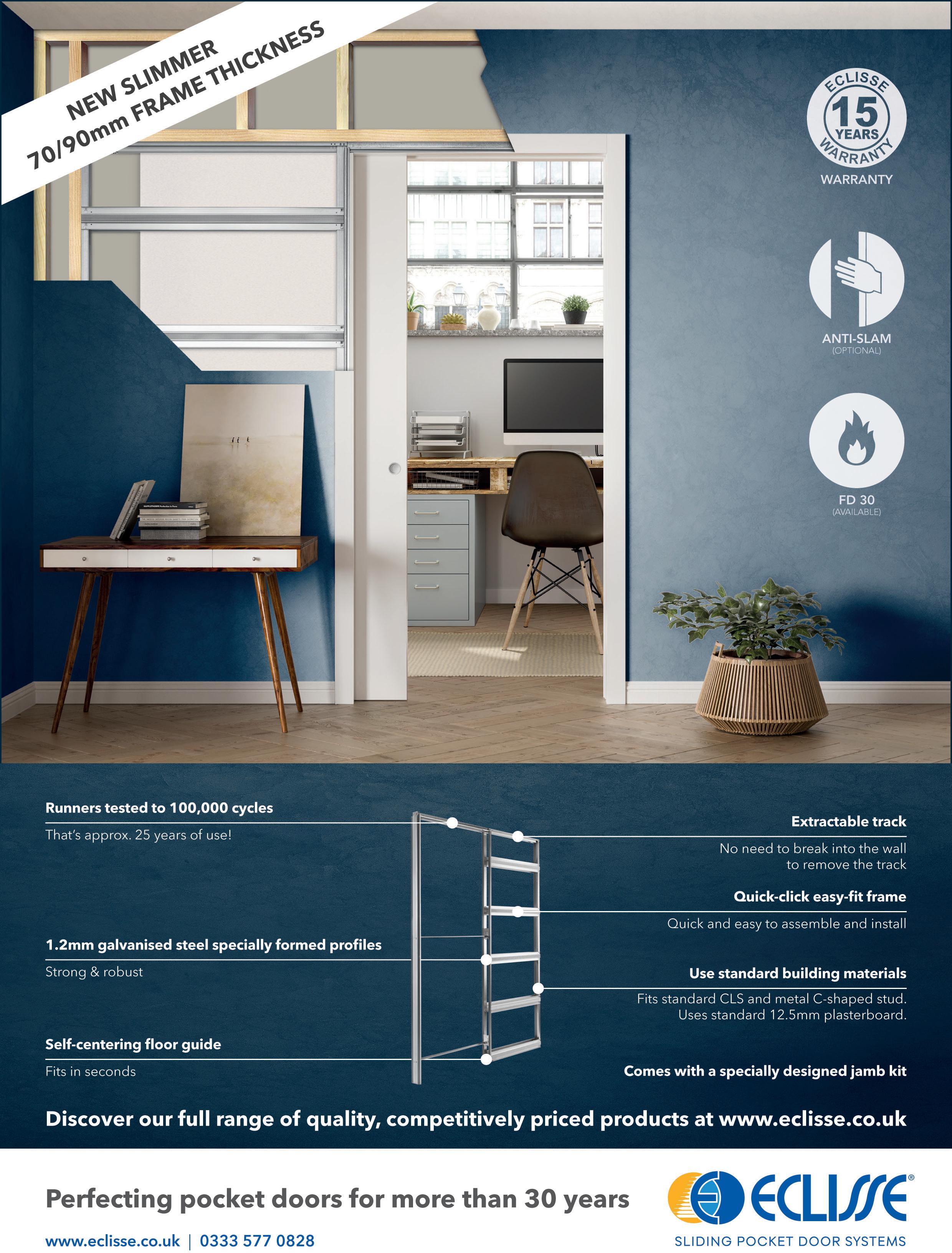HOUSEBUILDER
SPECIAL REPORTS
l Green Belt: to build on or not?


l Elivia on Net Zero and SMEs
ROOFING & CLADDING
l Key considerations for successful pitches














l Flat roof accreditations
KITCHENS & BATHROOMS
l Technology in the bathroom
l Get them in: bar set-ups and wine storage INTERIORS: DESIGNING ON A BUDGET

PROFESSIONAL
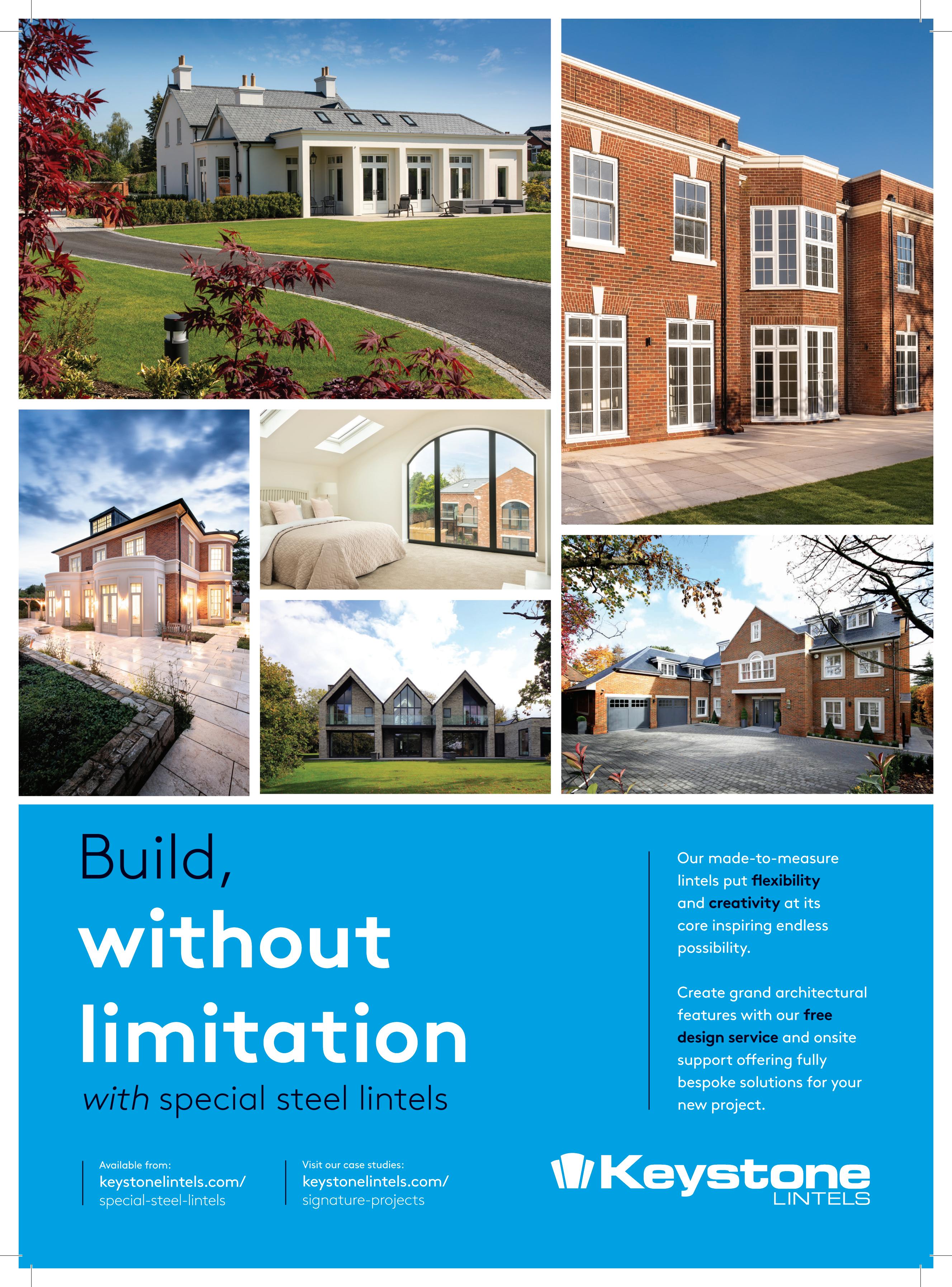
SPECIAL REPORTS
KITCHENS & BATHROOMS ROOFING & CLADDING


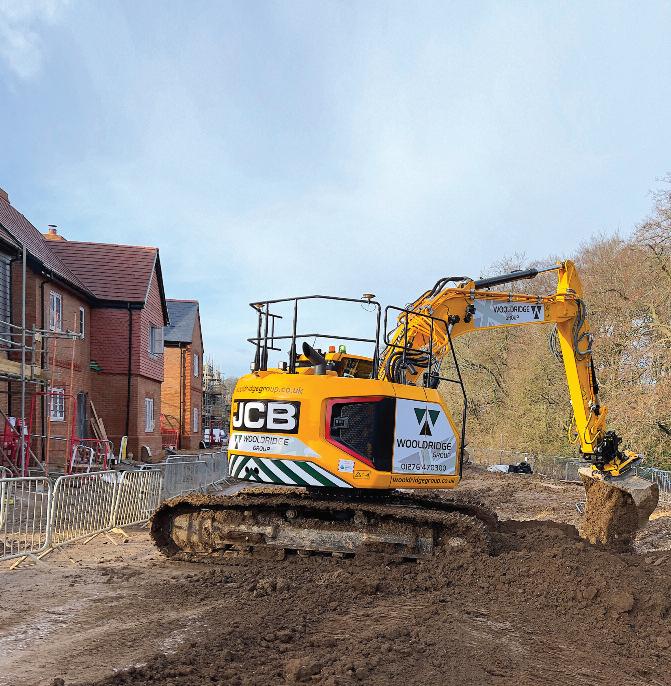

37 Space of your own

What are the current trends influencing kitchen and bathroom design? Bill Miller, managing director, Kitchen Bathroom Buying Group, reports.
40 Whatever you want
A recent poll of UK homeowners explored how they use technology in the home and their willingness to invest more in homes with smart solutions
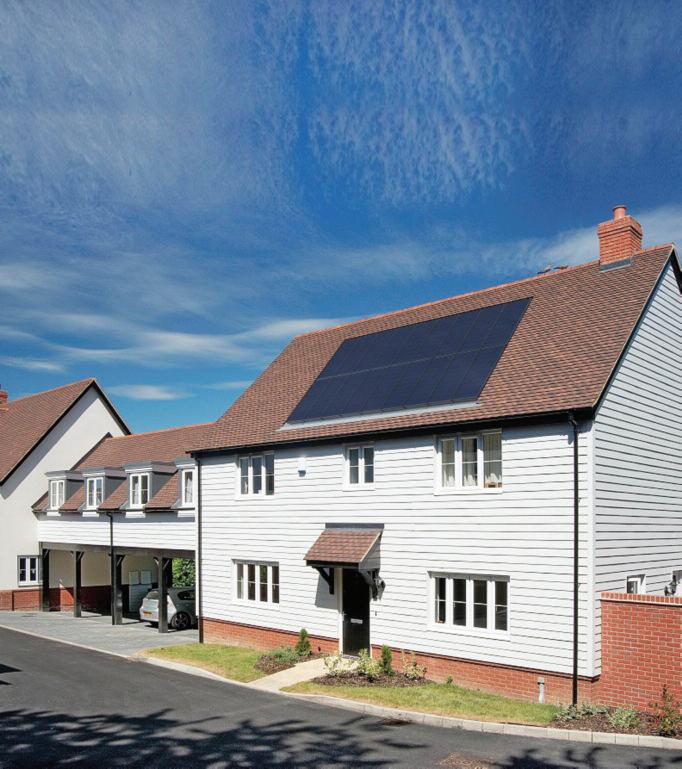

42 All bar none
PHPD looks at how builders can incorporate home bar set-ups for more modest kitchens and discovers how wine storage is increasingly popular thanks to the cost-of-living crisis 45 Product focus
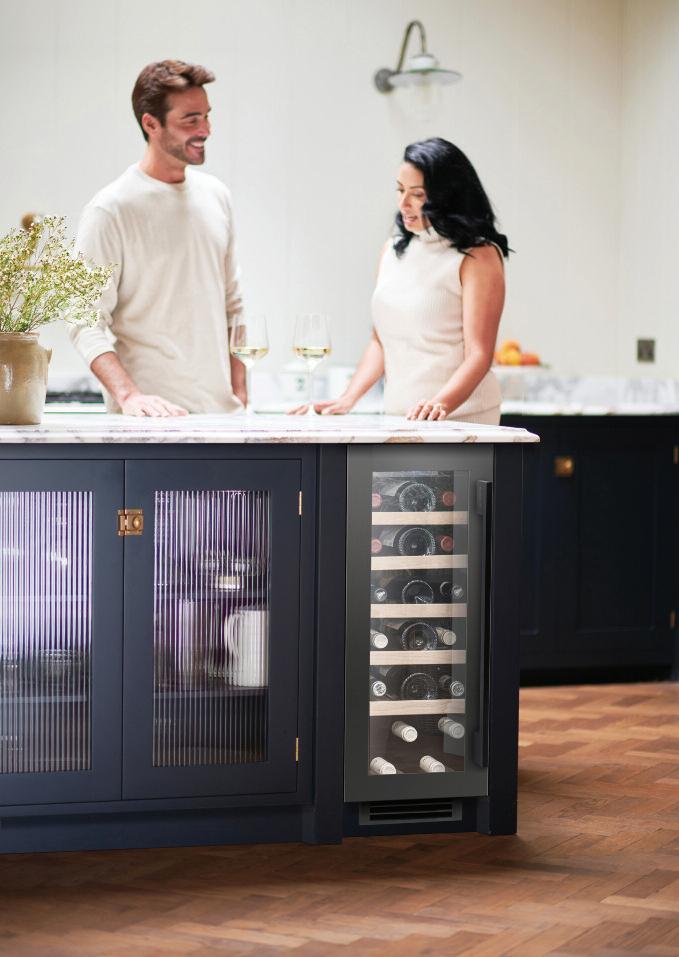
PHPD SEPTEMBER 2023 VOLUME 17 NUMBER 6 14 | Concrete proposals 19 Come out on top Stuart Nicholson, roof systems director at Marley, looks at some of the considerations that can support housebuilders as they seek best practice outcomes 31 Need to conform Carl Bailey, regional technical manager for Elevate, explains the importance of third-party approval when selecting an EPDM roofing system for residential flat roofs 34 Product focus 5 First Word 6 News 8 Developments 11 BMBI Market Report 47 General Building 51 Last Word
C O N T E N T S REGULARS
12 Charting a path Chris Chiles, Group CEO of Elivia Homes and Kamal Singh Grewal, group COO, discuss the challenges and opportunities for SMEs that Net Zero brings 14 Concrete proposals Ian Barnett, national land director, Leaders Romans Group looks at the Government and opposition’s ambivalent views on the Green Belt when it comes to development.
23 Wavin ADVERTORIAL SUPPLEMENT 19 | Come out on top 47 | General building 43 | All bar none Professional Housebuilder & Property Developer September 3
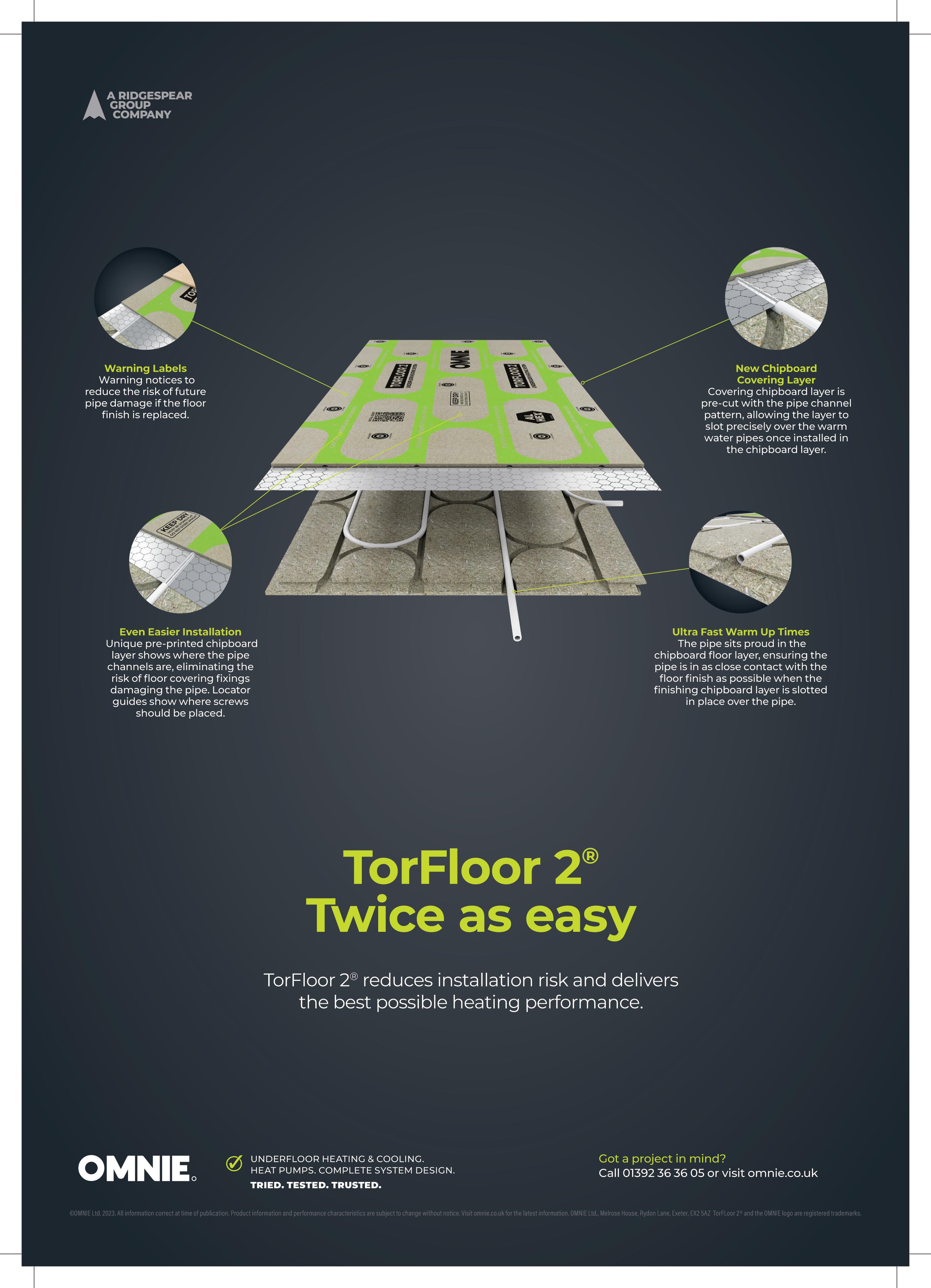
Editors
Johnny Dobbyn
John Levick
phpd@hamerville co uk
Group Advertisement Manager


Craig Jowsey 07900 248102
craig@hamerville co uk
Northern Area Sales
Ian Duff
07810 353 525
probuilder@sky com
Design
Adeel Qadri
Group Production Manager
Carol Padgett
Production Assistant
Kerri Smith
Circulation Manager
Kirstie Day
Printer Stephens & George Ltd
Published by: Hamerville Media Group
Regal House, Regal Way, Watford, Herts, WD24 4YF
Tel: 01923 237799
Email: phpd@hamerville co uk
Professional Housebuilder & Property Developer is a business magazine for firms and individuals involved in all aspects of the building industry The publishers and editor do not necessarily agree with the views expressed by contributors, nor do they accept responsibility for any errors of translation in the subject matter in this publication © 2023

Subscriptions to Professional Housebuilder & Property Developer are available at the following rates:
UK: 1 year £30 post paid Europe and Overseas:
1 year £50 post paid
Airmail: 1 year £65 post paid
To be removed from this magazine’s circulation please call 01923 237799 or email circulation@hamerville co uk
Million to one shot
You know when there’s a General Election on the horizon – January 2025 at the latest – because the Government starts pulling promissory rabbits out of hats to assuage a vexed population that they’re still their best bet electorally
Of course, when a Government – any government, regardless of persuasion
has been in power for 13 years, all its and our problems have either not been solved or made worse by it, or are of its own creation The idea that it has somehow miraculously stumbled across the solutions to these problems in the last throes of its term is laughable, as is the idea that somehow we won’t notice all these ‘treats’ being conjured up for us at the end
Most recently, these include rethinks on fossil-fuelled car use, oil boilers, Net Zero, tax and housing Not policies mind – there’s nothing more tangible to be had than utterances – just statements of intent.
The one which caught our attention, and no doubt that of our readers, was the claim that the Government would meet its 2019 manifesto housing pledge by building 1 million homes by the end of this parliament At the time of Sunak’s speech in July, that was, at best, 18 months – or six quarters – away.
The 2019 manifesto set a housing target of 300,000 homes (for England) per annum “by the mid-2020s” The best year recently was 2021-2022 was 232,280 net extra dwellings; while the average over the past 10 years has been 178,228 p.a.
So not exactly 300,000 per year yet then And what does it need to deliver/ facilitate to hit this magical 1 million number? 67,500 per quarter for six quarters, or 405,000 homes
That’s an annual target of 270,000 when the industry’s recent best has been 230,000 and at a time when country’s post-Covid economic woes are severely impacting the sector
How is the Government, through its housing emissary on earth, Michael Gove, going to do this? By unblocking the “the bottlenecks in the planning system that are choking and slowing down development and stopping growth and investment” by launching a £24 million Planning Skills Delivery Fund to “clear backlogs and get the right skills in place”; by “setting up a new ‘super-squad’ team of leading planners and other experts charged with working across the planning system to unblock major housing developments” and asking developers to “contribute more through fees, to help support a higher quality more efficient planning service”
There were also some vague noises about cutting red tape and making it easier to convert shops into homes; plus also making it (even) easier to “enable barn conversions and the repurposing [of] agricultural buildings and disused warehouses” No mention that flats over the shop was a programme that was tried, and failed, in the 1990s; and Class Q permitted development has been in place since 2014
All this in 18 months Getting those reforms in place, and operational, in time to kick start a building programme that – if it had started on the day of Gove and Sunak’s July speeches – will deliver 67,500 homes per quarter, over 20,000 per quarter more than the average for the past 10 years; by the GE in January 2025
Some rabbit, some hat
more information from PHPD visit www.phpdonline.co.uk @phpdonline F I R S T W O R D Professiona Housebuilder & Property Developer September 5
For
Circulation: average per issue 12,609 (July 2021 – June 2022)
–
JCB appeal for the NSPCC gets off to flying start
JCB has launched the biggest-ever fundraising drive for the NSPCC in its history – with a target of £2 million. The appeal will culminate in 2025 when JCB celebrates its 80th anniversary – and 40 years of support for the UK’s leading children’s charity It was through Carole Bamford that the NSPCC originally became JCB’s nominated charity, with millions of pounds raised over the years

The NSPCC appeal was launched at the World HQ in Rocester attended by school children from the nearby Dove CE Academy The NSPCC helps to keep more than a million children safer through its work with schools, national helplines, and specialist centres such as Carole House in Newcastle-under-Lyme, which was named in honour of Lady Bamford.
Nutrient neutrality rules stifling planning

New figures show the Natural England’s response to the nutrient neutrality issue is now holding up an estimated 145,000 new homes This is despite the Government quango’s own admission that “the risk from new homes is very small” and Government’s own research finding agricultural run-off and the inaction of water companies to maintain infrastructure to be the overwhelming causes of the nutrient neutrality issue.
The latest Home Builders Federation’s Housing Pipeline report shows the number of planning permissions being granted across England is continuing to nosedive to new record lows This follows Government proposals to weaken planning rules, in response to lobbying by its NIMBY wing, which has resulted in 58 local authorities withdrawing or pausing local housing plans.
The Housing Pipeline report, based on data supplied by Glenigan, comes on the fourth anniversary of Natural England’s first moratorium on house building in a clumsy attempt to address high phosphate and nitrate levels in rivers Since then, amidst a deepening housing crisis, bans on development have been imposed on 74 of
Bancon Homes goes live with quality code
Bancon Homes has become a Registered Developer with the New Homes Quality Board From here on all homes reserved for sale by the company will be covered by the New Homes Quality Code.
This covers every step in a home purchase, from the initial marketing of the development, the first meeting with sales teams through to the end of the

two-year coverage period Any reservations prior to this date will continue to be covered by the Consumer Code for Housebuilders
Commenting on today’s announcement, sales director Jo Skinner said: “The decision to adopt the New Homes Quality Code was very easy for us. Excellent customer service is central to everything we do at Bancon and the team work very hard to ensure that
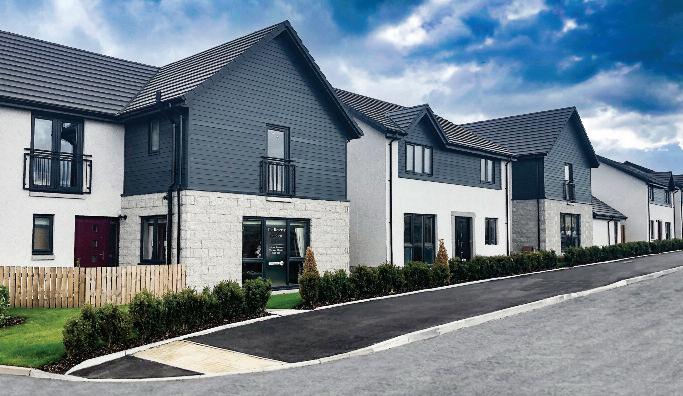
A n w y l t a k e s t h e L E A D
Anwyl has introduced a new leadership programme for its staff, with backing from The Construction Industry Training Board (CITB). Ewloe-based Anwyl will receive £25,000 a year from the CITB Skills & Training Fund to support the three-year project known as LEAD (Leadership Excellence and Development)

It follows on from a leadership and management programme completed by 61 Anwyl employees The new LEAD
programme will upskill leaders and managers, “developing a culture that enables innovation and transformation.”
Mathew Anwyl, housing managing director for Anwyl Group, said: “It’s imperative that we invest in our colleagues and support them to develop new skills The three-year programme will have far-reaching benefits for our business It will help leaders at every level upskill and successfully manage high-performing teams and should in turn
England’s local authority areas.
Stewart Baseley, HBF executive chair, says: “Despite the fact we face an acute housing crisis, the Government’s policy approach continues to drive housing supply down There is now clear evidence that planning permissions are plummeting, a direct result of the Governments capitulation to the NIMBY lobby on planning
“Over the last four years Ministers have failed to intervene on Natural England’s disproportionate ban on new homes, which disregards the findings of Government’s own evidence and represents a major misdirection of effort and resources
“Whilst ministers prevaricate, housing supply is tumbling and the consequences are becoming ever clearer for young people in need of decent housing and builders’ jobs.”
customers are happy with their homes and feel looked after through every step of the homebuying journey ”
reduce management turnover and increases productivity of the wider team
The CITB’s funding has helped us to deliver the highest quality training and develop tailored courses with organisations like Coleg Cambria ”
E-mail your news & views to phpd@hamerville.co.uk or tweet us at @phpdonline
N E W S 6 September Professional Housebuilder & Property Developer
Participants on Anwyl's LEAD programme
Energy efficient new homes save owners
£135 a month
Anew report shows that energy and thermal efficient new housing stock is reducing the UK’s annual carbon emissions by 500,000 tonnes and helping consumers combat rising household costs
Research published by the Home Builders Federation (HBF) shows that the owners of new homes will continue to save an average of £135 on monthly running costs under Ofgem’s new price cap, while helping to reduce the country’s carbon emissions by 500,000 tonnes a year
The average energy bill saving increases to 64% when comparing new houses with older counterparts, making average monthly running costs £183 cheaper.
HBF’s Watt a Save report finds new builds consistently achieve high energy performance levels, with 85% being awarded an A or B Energy Performance Certificate (EPC), versus just 4% of older properties The analysis of government data also shows new homes use 55% less energy and 60% less carbon than older counterparts
The report also looks ahead to examine the performance of new property built to increasingly rigorous building standards, including Part L requirements introduced last year and the Future Homes Standard set to come into effect in 2025 It estimates new homes constructed to 2022’s Part L criteria will emit 71% less carbon than the average older property.
Biodiversity assessment service launched for developers
Aservice to measure, monitor and assess biodiversity for housing developers in England –LAND360 – has been launched by Fera Science. LAND360 is claimed to be an established, science-based landassessment service, delivered by a multidisciplinary team of ecologists, economists, GIS and remote sensing experts, that helps businesses assess biodiversity and natural capital and already has a proven track record of delivering detailed biodiversity assessments in the agricultural and land management sector This tailored version is designed to support developers, at a strategic land stage, in their efforts to enhance nature on their sites and understand if potential sites can support on site BNG or whether off site offsetting would be required.
Tilia raises £100K for Emmaus UK
Tilia Homes has raised an impressive £100,000 for Emmaus UK, the national organisation dedicated to supporting people out of homelessness
The amount, £20,000 over target, has been raised by its four regional teams, along with a £40,000 match from the business

The monies will go towards funding projects to improve the sustainability of communities, grow social enterprises, and provide personal and professional development opportunities to individuals who have experienced homelessness
Emmaus helps hundreds of people from all walks of life, giving them support, a home for as long as they need it and meaningful work and training through its social enterprises The first Emmaus opened in the UK in 1991 and the charity now has 30 residential sites across the country

BNG is a way of measuring, monitoring, and mitigating the impact of a development on biodiversity. From November 2023, it will be mandatory in England for new developments agreed under the Town & Country Planning Act This will require housing developers to calculate the level of biodiversity on a site before work begins, and then ensure that the new development results in a net gain in biodiversity of at least 10%
Donaldson Timber Systems launches house range
Donaldson Timber Systems (DTS) has launched a timber frame house range The range of 18 core house types includes cottage flats with a mix of one and two bedrooms; semi‐detached and detached two‐bed bungalows; and a selection of detached, semi‐detached, and terraced homes of two, three and four bedrooms
t y p e s m e t r e g u l a t o r y h o u s i n g n e e d s a c r o s s t h e U K .
Each home also incorporates individual design flexibility to allow for changes like the addition of showers in ground floors; built‐in wardrobes; additional kitchen storage; and space for air source heat pump hot water cylinders, so they are future‐proofed for simple adaptions to suit lifestyle changes or improved energy efficiency
The house range provides long‐term energy efficiency; meets and exceeds Homes England’s minimum requirement
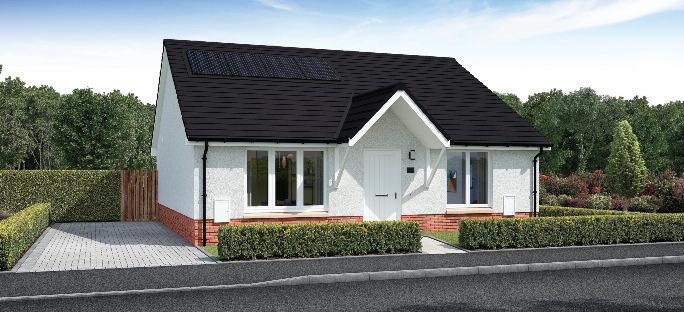
Each of Tilia’s regional businesses supported Emmaus through events, fundraising on site, charity golf days, show home furniture donations to Emmaus stores and with both team and individual challenges
for a Pre‐Manufactured Value (PMV) of 55% using only the timber frame build system; and allows the frames to be windproof and watertight on site in one day. The homes are also land-efficient, with the width of each floorplan reduced to ensure roads, footpaths and services are minimised, and a consistent depth of floorplan allows different house types to be simply built as terraced blocks
Professional Housebuilder & Property Developer September 7
D T S w o r k e d c l o s e l y w i t h e x p e r i e n c e d a r c h i t e c t s a n d p l a n n i n g c o n s u l t a n t s
a n d d e s i g n e d t h e r a n g e i n c o n j u n c t i o n w i t h a l e a d i n g U K h o u s e b u i l d e r t o e n s u r e t h e h o u s e
Paul Brown, Fera Science
Stuart Craig, Tilia Homes Northern regional managing director, working with an Emmaus volunteer in north Yorkshire
Acorn’s Nailsea site underway
Construction has started at Bucklands Place, Nailsea, a new development of twenty-four homes from Acorn Property Group Acorn is developing Bucklands Place in partnership with Barwood Capital, which acquired the site in July 2022 through its residential platform.

There will be 17 two-, three- and fourbedroom open market houses along with seven properties allocated for affordable housing Each house will be built with energy efficiency at the forefront of the design Features will include superior insulation, PV panels and electric car charging infrastructure resulting in every house having an EPC rating of A All properties will benefit from parking and private gardens
Adjacent to woodland, the natural setting has informed the design of Bucklands Place, contributing to the character of the local area, with features to preserve its biodiversity including hedgehog corridors and new bat and bird boxes
Anwyl plan for Congleton
Anwyl has submitted detailed plans for 119 new houses in Congleton, Cheshire. The proposed development site is located off the Congleton Link Road Subject to reserved matters planning consent, Anwyl will acquire the 13acre parcel of land, which is already allocated for housing in the Cheshire East Local Plan
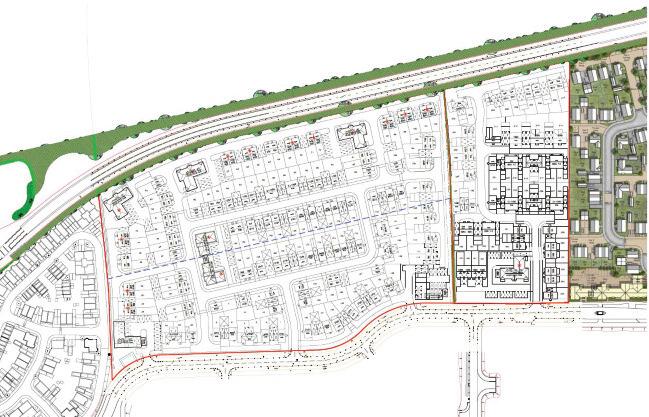

The wider site, the first phase of which is being built by Stewart Milne, benefits from outline planning permission Anwyl is proposing to build a total of 98 houses for private sale, in a mix of two-, three- and four-bedroom designs, alongside 21 affordable houses
As part of the section 106 agreement linked to the application, the developer will contribute around £1 9 million towards the £90million Congleton Road Link Road, which opened in 2021 The road has been funded in part by developer contributions linked to new homes in the town Anwyl’s proposed payment towards the link road would be in addition to an anticipated education contribution of around £800,000.
Subject to planning, Anwyl hopes to begin construction work in mid-2024, with an ambition to bring the first houses to market later that year. The development is expected to take around three and a half years to complete


Brownfield in Barns Green
Sigma Homes has secured a 1.9Ha (4.7acres) brownfield site in the West Sussex village of Barns Green, the site to be known as Sumners Fields The Horsham-based firm will commence construction work later this summer on a £16m scheme of 32 homes
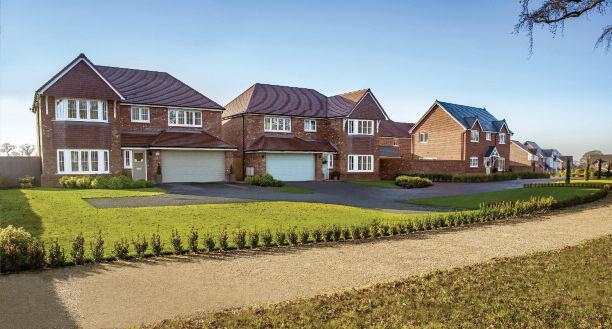
Horsham District Council resolved to grant detailed planning permission for the scheme in December 2022, subject to the completion of the s106 legal agreement
Designed by Worthing-based ECE Architecture, the homes will include one-, two-, three- and four- bedroom apartments and houses. 12 of these properties are allocated for affordable housing, providing an above policy 37 5% allocation
The character of Barns Green is predominantly of a traditional style and material palette Existing nearby properties include a combination of red brick and white painted window frames, timber-cladded rural homes with dark window frames, and more contemporary post-war dwellings However, the site is currently used for car parking and houses several farm buildings, as well as dilapidated light industrial units.
New landscaping, public open space, and ecological enhancements will be provided, and most of the existing trees and hedgerows will be retained and enhanced There will be sufficient parking available for each new home, as well as cycle storage Electric vehicle charging points will be provided to all houses with a garage and driveway, with further charging points allocated to the apartments
Thorney situation

Allison Homes Central has completed the acquisition of a site in the conservation village of Thorney, on the outskirts of Peterborough, set to make way for 68 homes. The scheme, situated off Deer Park Way, will form the second phase of the developer’s Abbey Park development Phase 1 sold out in 2022 and provides residents with a mix of countryside and city living
Thorney is a historic village located less than eight miles away from Peterborough, with a selection of independent shops, cafés, restaurants and a community centre Once complete, the project will provide a mix of three- and four-bedroom open market sale properties and affordable homes available through rent and shared ownership
Hopkins motors on in Beaulieu
Hopkins Homes has submitted a reserved matters application to provide a 246-home development at Beaulieu, in Chelmsford, Essex The development will offer a range of homes to from one-bedroom apartments through to five-bedroom detached houses, along with 67 affordable homes and a small retail centre
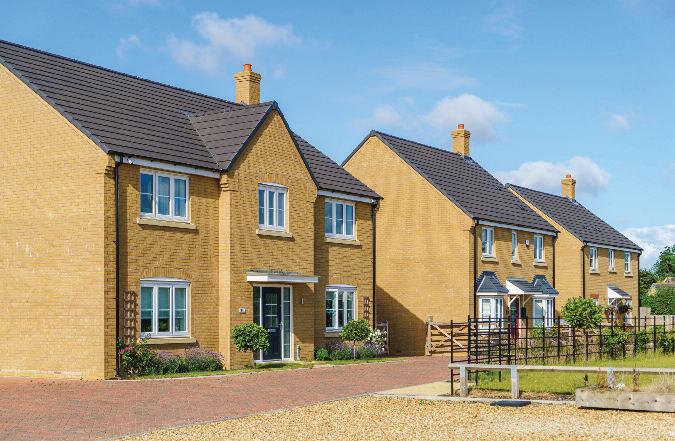

Environmental benefits of the proposed development include a range of landscaping with native tree and shrub species, as well as the incorporation of bird and bat boxes, and hedgehog tunnels This will all contribute to the overall biodiversity and ecological value of the site, promoting the well-being of wildlife populations within and around the development
The 16-acre site at Beaulieu was the first major flagship acquisition for Hopkins Homes since its acquisition by private equity firm Terra Firma in early 2022 The submission of the reserved matters application follows the approval of outline planning permission
A planning application for a landscape-led development of 360 new homes and a country park on land north of Maldon Road, Sandford Park, Great Baddow is currently under consideration by Chelmsford City Council
E V E L O P M E
8 September Professional Housebuilder & Property Developer
D
N T S
Northants spice


Spitfire Houses has released the first details of a new neighbourhood in Daventry: Malabar. Malabar is a 50-hectare new community which will ultimately comprise 1,100 new houses delivered by Spitfire Houses and Crest Nicholson Malabar incorporates more than 20 hectares of public open space, a new primary school, nursery and community centre, alongside food and retail units. It is projected that the construction of the development will support the employment of more than 3,400 people
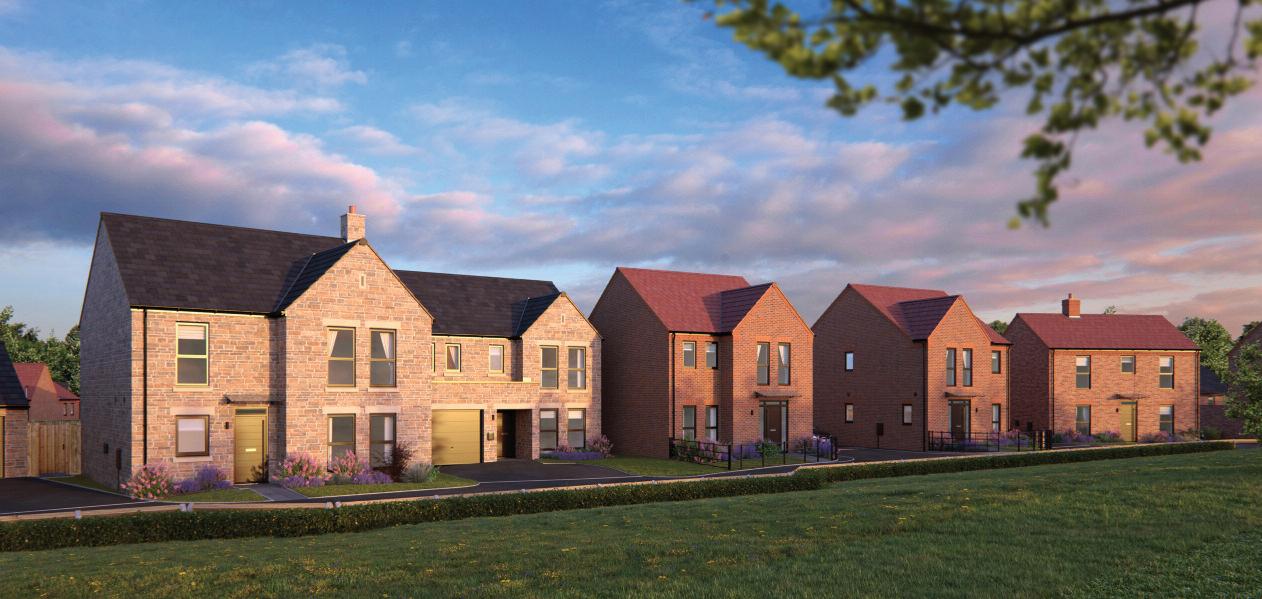
The exteriors, sympathetic to the local vernacular of the area, feature a careful selection of materials including red and black brick, ironstone and ivory render, topped with anthracite or red rooftiles
With sustainability a key focus, the Malabar houses include features to drive low-energy consumption, including underfloor heating throughout the ground floor, with heating and hot water provided by air source heat pumps; and electric car charging points

Offering an attractively landscaped environment for community enjoyment, the site will also include over 300 new trees, three children's play areas for the local neighbourhood to enjoy and nearly 3,000 metres of pathways and cycleways connecting the development to

E-mail your latest developments to phpd@hamerville.co.uk
the town centre and surrounding countryside.

The latest figures from the Builders Merchant Building Index (BMBI), published in July, reveal that builders’ merchants’ value sales were up +12.4% in May compared to April 2023. Volume sales were up +14.1% while prices decreased slightly (-1.5%). With two extra trading days in May, like-for-like value sales were up +1.1%.
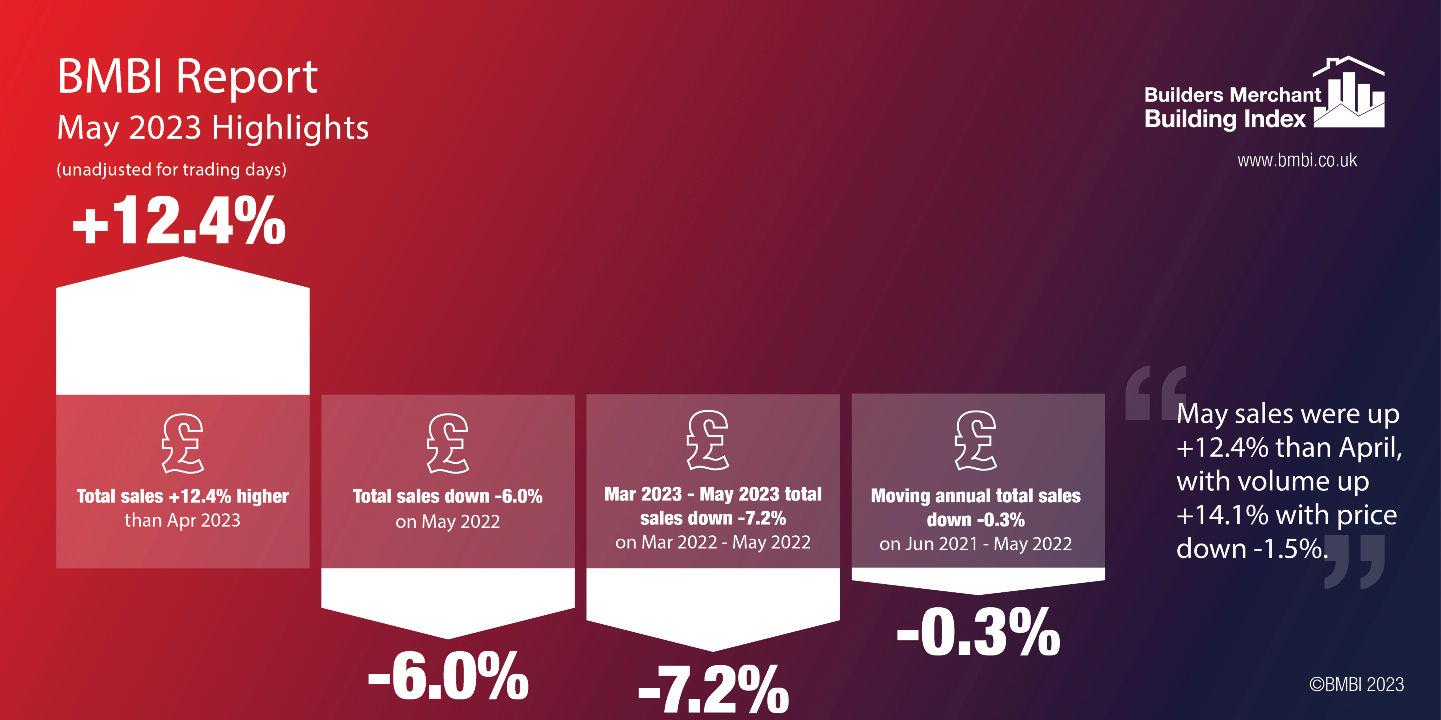
May merchant sales volumes up
All categories sold more with Landscaping (+18 6%) and Heavy Building Materials (+13 3%) growing the most. Workwear & Safetywear (+11 3%), Decorating (+10 7%), Timber & Joinery Products (+10 6%) and Ironmongery (+10.3%) also hit double digit growth, while Plumbing, Heating & Electrical (+7 1%) and Tools (+7 2%) grew the least.
Year on Year
Total merchant sales were down -6 0% in May compared to May 2022 Volume sales fell -15 1% with price inflation of +10 8% With one less trading day in May 2023, like-for-like sales were -1.3% lower. Eight of the twelve categories sold more this year than in May 2022 Renewables & Water Saving (+41.8%) grew the most, followed by Decorating (+10 2%) and Workwear & Safetywear (+5 9%) Heavy Building Materials (-1 6%), Landscaping (-13 4%) and Timber & Joinery Products (-18 2%) were all down year on year
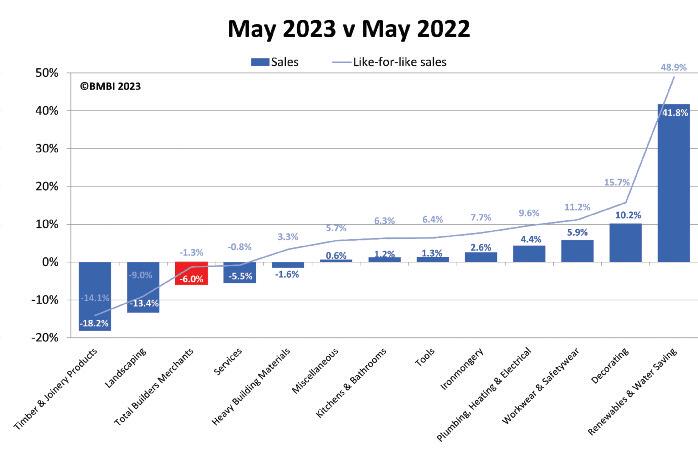
Rolling 12-months
Total merchant sales in the twelve months from June 2022 to May 2023 were -0.3% lower than the same period a year ago, with volumes down -13 6% and price inflation of +15 4% With five less trading days in the most recent period, like-forlike sales were +1 8% higher Ten of the twelve categories sold more with Renewables & Water Saving (+41 0%) outperforming the other categories by
some margin Workwear & Safetywear (+14 3%), Plumbing, Heating & Electrical (+12 2%), Decorating (+11 6%) and Kitchens & Bathrooms (+11.0%) also made double figures Heavy Building Materials (+5 7%) grew more slowly Landscaping (-10 4%) and Timber & Joinery Products (-13.6%) sold less
Gordon Parnell, sales director, British Gypsum and BMBI’s expert for drylining systems said: “In what was predicted to be a slower start to 2023, we are cautiously optimistic that confidence will begin to grow within our core markets over the coming months

“Demand across the principal sectors with which our products are typically aligned such as residential and RMI/ change of use has been weaker In private housing, the lack of any further government stimulus in the spring budget alongside increasing mortgage rates and the end of schemes such as Help to Buy, has put further pressure on the residential sector Housebuilders, however, report that demand is expected to recover after a slow start, albeit from that low base, and the recovery will be slow”
WAN T TO KNOW MORE?
BMBI Experts speak exclusively for their markets, explaining trends, issues and opportunities For the latest reports, Expert comments and Round Table videos, visit www.bmbi.co.uk
M A R K E T R E P O R T
T h e B M B I i s a b r a n d o f t h e B M F T h e B M B I r e p o r t , w h i c h i s p r o d u c e d a n d m a n a g e d b y M R A R e s e a r c h , u s e s G f K ’ s B u i l d e r s M e r c h a n t P o i n t o f S a l e T r a c k i n g D a t a w h i c h a n a l y s e s s a l e s o u t d a t a f r o m o v e r 8 0 % o f g e n e r a l i s t b u i l d e r s ’ m e r c h a n t s ’ s a l e s a c r o s s G r e a t B r i t a i n T h e f u l l r e p o r t i s o n w w w . b m b i . c o . u k . The Builders Merchant Building Index (BMBI)
+14.1% from April
Professional Housebuilder & Property Developer September 11
Char ting a pat h
v a t i o n , a g i l i t y a n d s k i l l t o b e r e a l t r a i l b l a z e r s
A recent survey by the House Builders Federation (HBF) showed that over a quarter of SMEs were already meeting new building regulations when they were introduced in June 2022. However, Elivia is part of a far smaller group, who can credibly claim they were building ahead of the standard.
But it is not without its challenges 54% of respondents were still in the process of adapting to these regulatory standards and a further 5% said they would struggle to build to them It is a timely reminder, says the HBF, that Government needs to work closely with industry to provide the support required to ensure a smooth transition to the Future Homes Standard in 2025.
We support industry calls for Government to bring forward the consultation on the technical specification of the Future Homes Standard to ensure companies have adequate time to prepare and adapt Low and zero carbon technologies and modern methods of construction could also be more widely utilised if growth in the supply chain was facilitated. Such solutions could be far more economical to procure if the pool of suppliers who could credibly meet demand were expanded
Government intervention could also accelerate the pace of change If, for example, incentives were linked to the sustainability performance of a development, then SMEs could better
afford to build greener We’d like to see this taken further with government-backed green mortgage schemes, or additional Stamp Duty incentives linked to a home’s carbon performance, both of which could prove popular with homebuilders and homebuyers alike
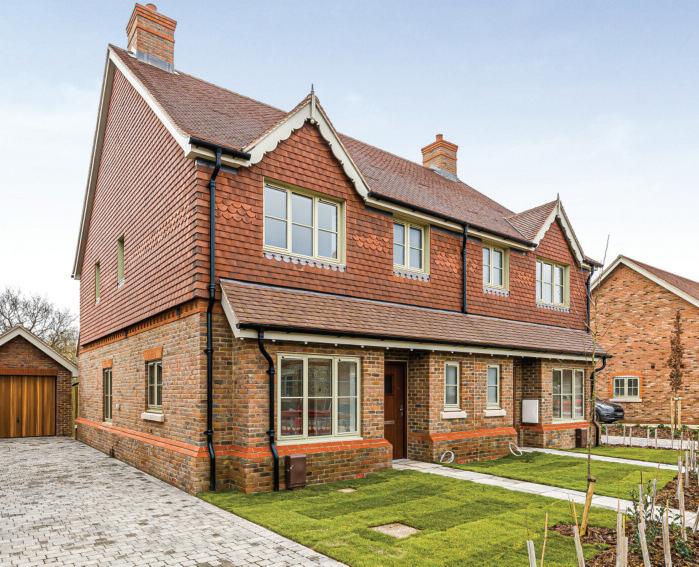

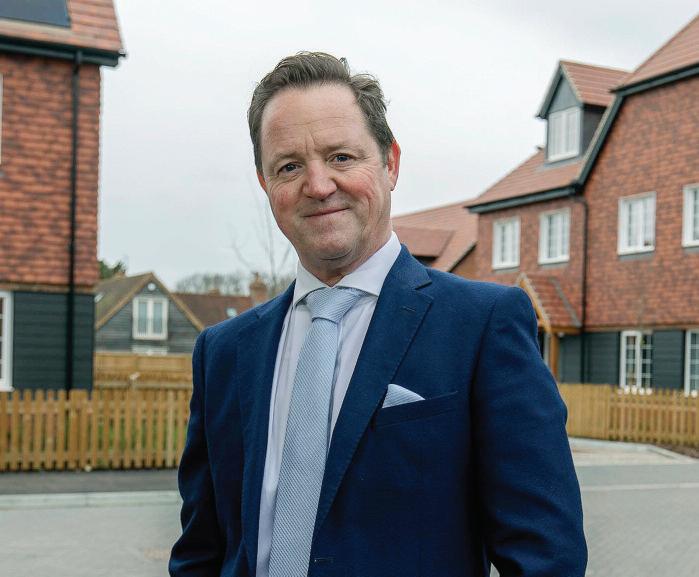

At Elivia Homes, we have a track record of piloting innovative Low and Zero Carbon technologies and our new strategy will see us scale this further through a greater use of photovoltaic panels, wastewater heat recovery, and mechanical ventilation with heat recovery systems. We will begin offering electricity and heat storage technologies in anticipation of the 2025 Future Homes Standard – lowering our customer’s bills and further reducing carbon emissions
Given the scale of the UK’s retrofit challenge, new developments need to deliver world-leading standards of energy efficiency to create sustainable communities for future generations
SMEs are in prime position to take a lead role and make a meaningful contribution to this mission
WAN T TO KNOW MORE?
For more about Elivia Homes, go to www.rdr.link/dap001
H O U S E B U I L D E R S O N H O U S E B U I L D I N G
Chris Chiles, group CEO of Elivia Homes and Kamal Singh Grewal, group COO, discuss the challenges and opportunities for SMEs that Net Zero brings.
Th e U K g o v e r n m e n t h a s l e g i s l a t e d t o a c h i e v e N e t Z e r o g r e e n h o u s e g a s e m i s s i o n s b y 2 0 5 0 , a n d w i t h t h e b u i l t e n v i r o n m e n t a c c o u n t i n g f o r m o r e t h a n 4 0 % o f c a r b o n e m i s s i o n s , t h e r e s i d e n t i a l p r o p e r t y s e c t o r i s f i r m l y i n t h e s p o t l i g h t H o u s e b u i l d e r s o f a l l s i z e s n e e d t o p l a y t h e i r p a r t , b u t S M E s c a n b r i n g t h e i n n o
12 September Professional Housebu lder & Property Developer
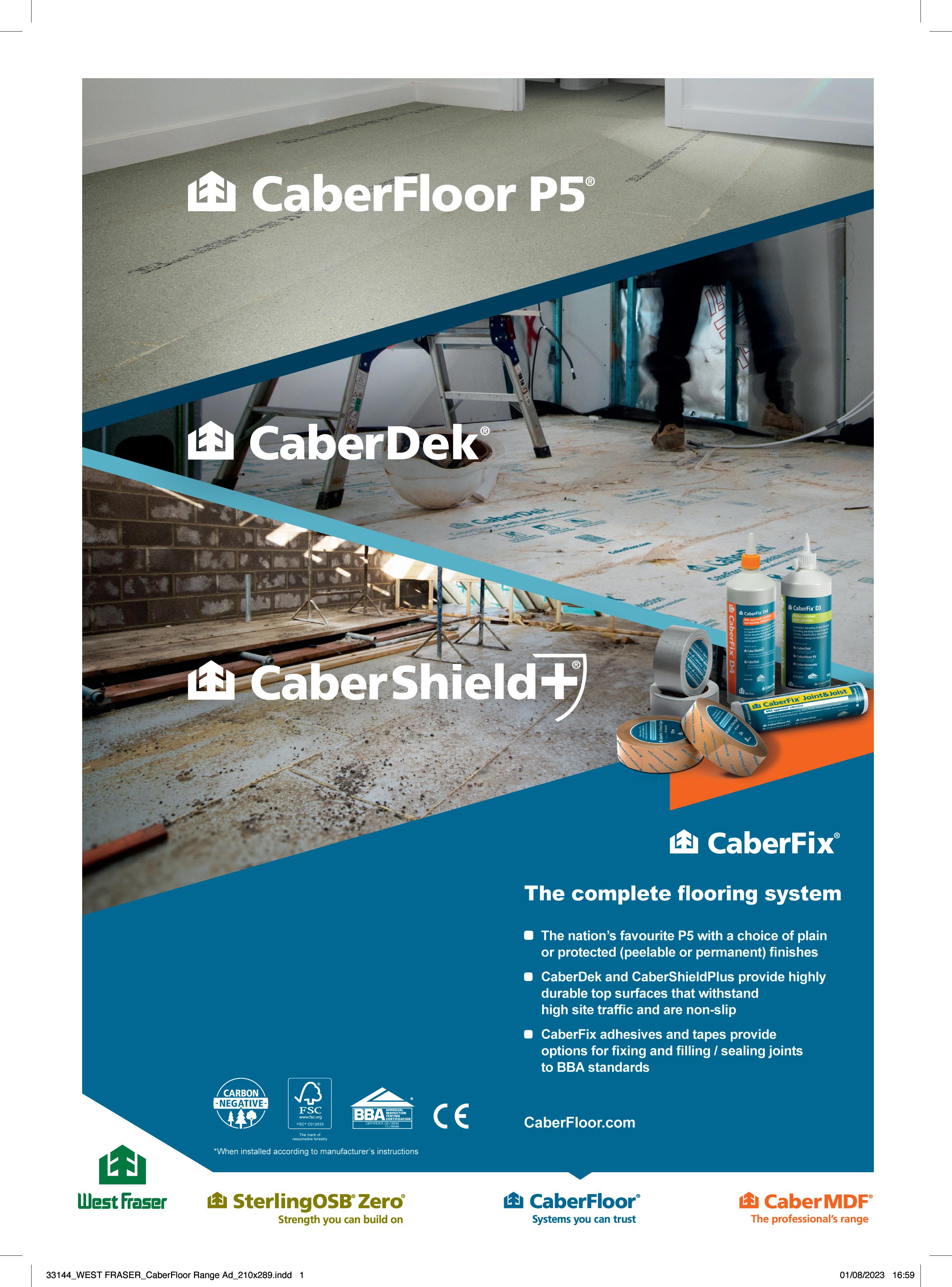
Concrete proposals
When Keir Starmer proposed that the Green Belt should be built on and, not only that, but that house prices would fall as a result, some were quick to determine that ‘political suicide’ had been committed But others saw as a much-needed breath of fresh air in an otherwise very stagnant debate about planning and housing delivery



To engage in a sensible discussion on the Green Belt, the context must be fully understood We must move away from images of ‘concreting all over the Green Belt’ and look again at what the Green Belt actually is As Starmer quite accurately pointed out, much of it isn’t even green: contrary to a widely-held belief that the Green Belt is a bucolic ring of verdant countryside open to all, much of it is inaccessible and/or preserves and protects unattractive edge-of-settlement brownfield sites – those which have potential for sustainable development
As for ‘concrete’, the idea that housing developments are primarily ‘grey’ may have been the case almost 70 years ago when the Green Belt was introduced, but is not true today As a result of changes in

approaches to development today, new communities have the potential to be attractive, primarily ‘green’ spaces which significantly boost both the aesthetic and biodiverse qualities of the land
Starmer’s speech was going so well until he mentioned giving local people ‘the power to decide where new homes are built’. In principle, well considered input to help create new communities which respond sensitively to local objectives is

Ian Barnett, national land director, Leaders Romans Group looks at the Government and opposition’s ambivalent views on the Green Belt when it comes to development.
S P E C I A L R E P O R T
14 September Profess onal Housebuilder & Property Developer
helpful But strategic planning is extremely complex and as we have seen recently, can be derailed, to the detriment of many, when dominated by subjective, unrepresentative and negative sentiment from local residents
If Starmer is to make the bold move of substantially increasing housing delivery, he must appreciate that the planning framework is by far the best system through which to deliver new homes The UK has more tiers of Government than most Each should be given powers appropriate to its size and position in the administrative hierarchy. On this basis, we would see some form of macro-spatial plan, led by national Government, a system of regional planning such as that which the last Labour Government introduced, and a limited but still useful role for neighbourhood forums
Neighbourhood Planning has a role to play in advising on details such as materials choices and the provision of local amenities, but should not override or conflict with Government policy The current Government’s Design Codes and other aspects of localism may have been well intentioned (if only in allowing local residents a greater sense of involvement) but the flipside is that they introduce a complex layer of bureaucracy and all too frequently clash with planning policy, resulting in delays and stagnation.
It is important to note that a review of the Green Belt does not necessary mean a reduction in the Green Belt To gain political and public support, the Green Belt needs to be reframed on the basis of expansion Since 1955 when the Green Belt was introduced, the UK population has grown from 51,063,902 to 68,497,907
The housing crisis demonstrates a desperate need for sustainable new settlements But the good news is that it is possible to both deliver more homes and also expand the Green Belt, simply through an up-to-date review.



WAN T TO KNOW MORE?
For more information on the Leaders Romans Group, go to www rdr link/dap002
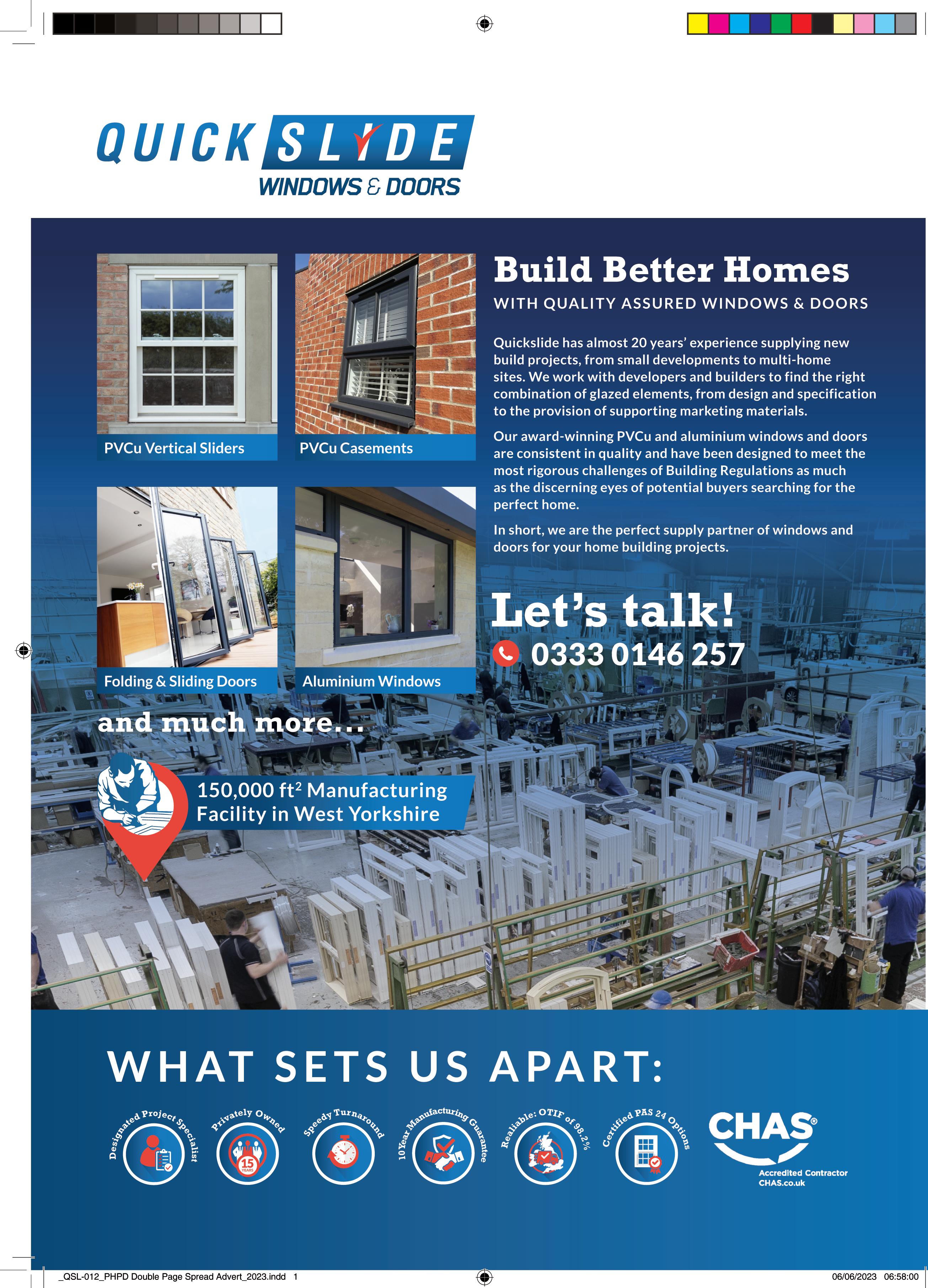
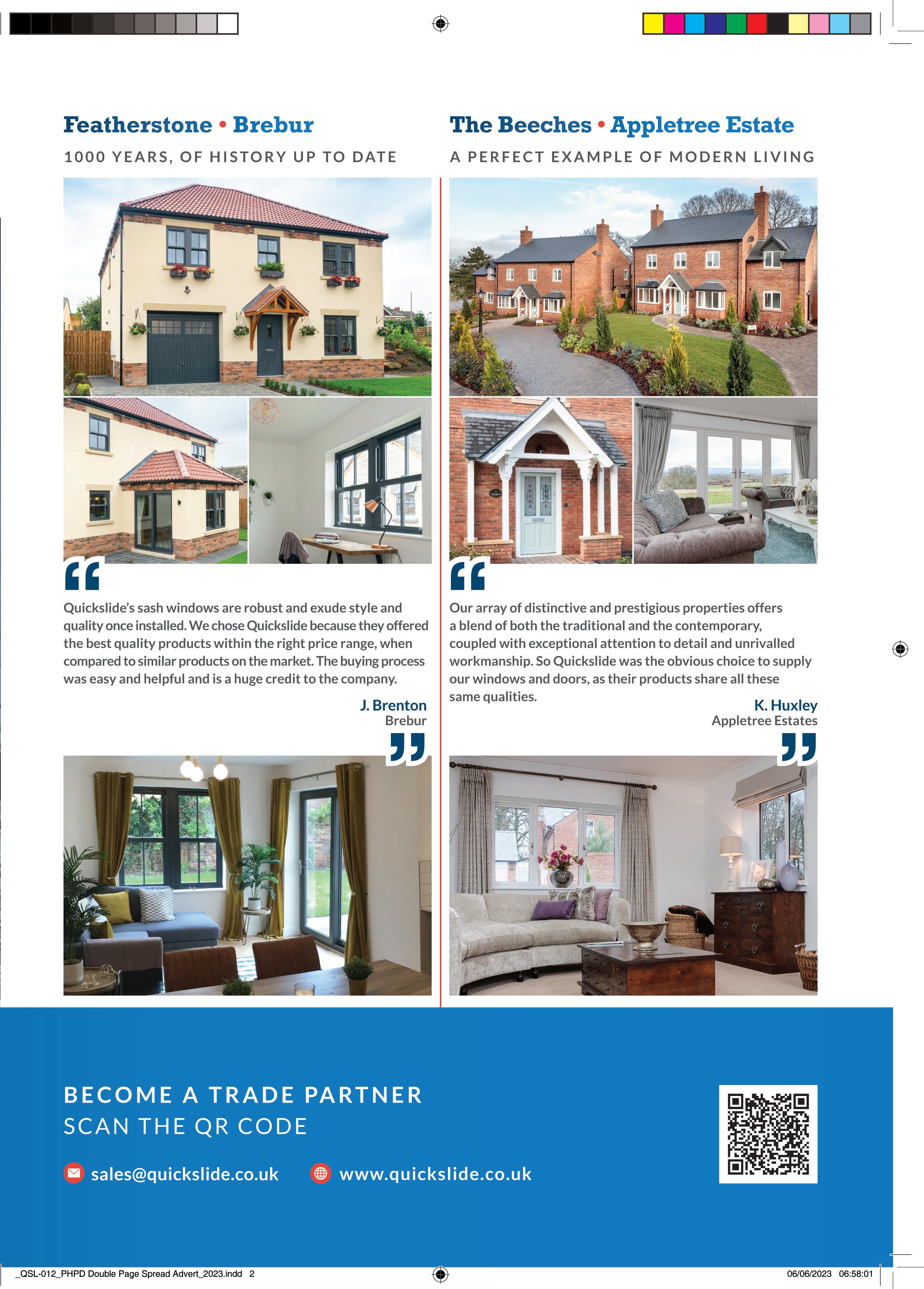
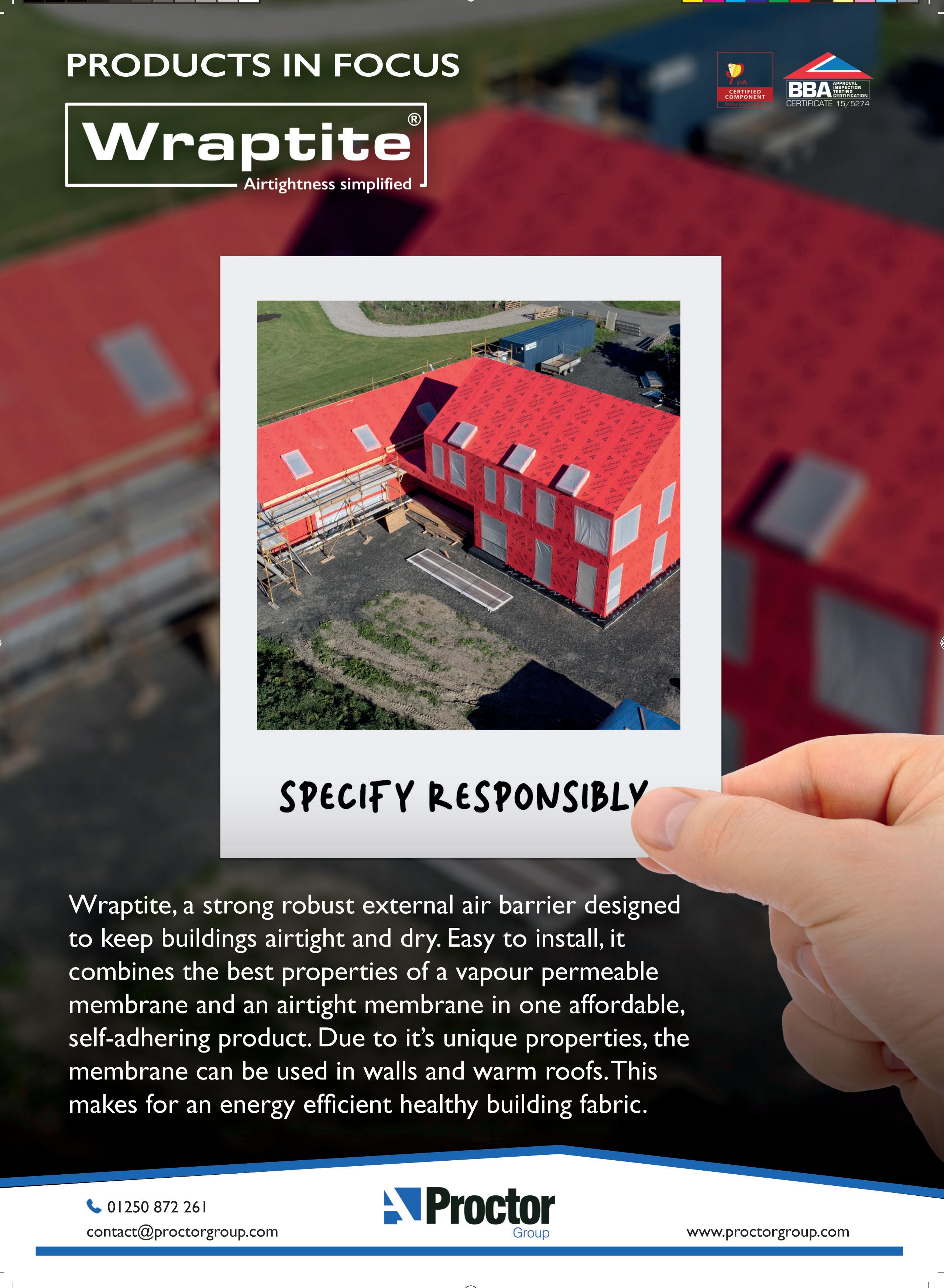
Come out on top
The specification and installation of any roofing solution can be a complex process with many factors to consider With several component parts and the need to deliver a high performing and attractive solution, it is important that all aspects of roof delivery are fully understood, both to
satisfy current regulatory obligations and meet the demand of homebuyers

In my experience, much focus is placed on the selection of the roof covering, be it clay, concrete or natural slate tiles in keeping with the overall design vision However, beneath this the vital roles played by effective and compliant ventilation and underlay solutions cannot be underestimated.
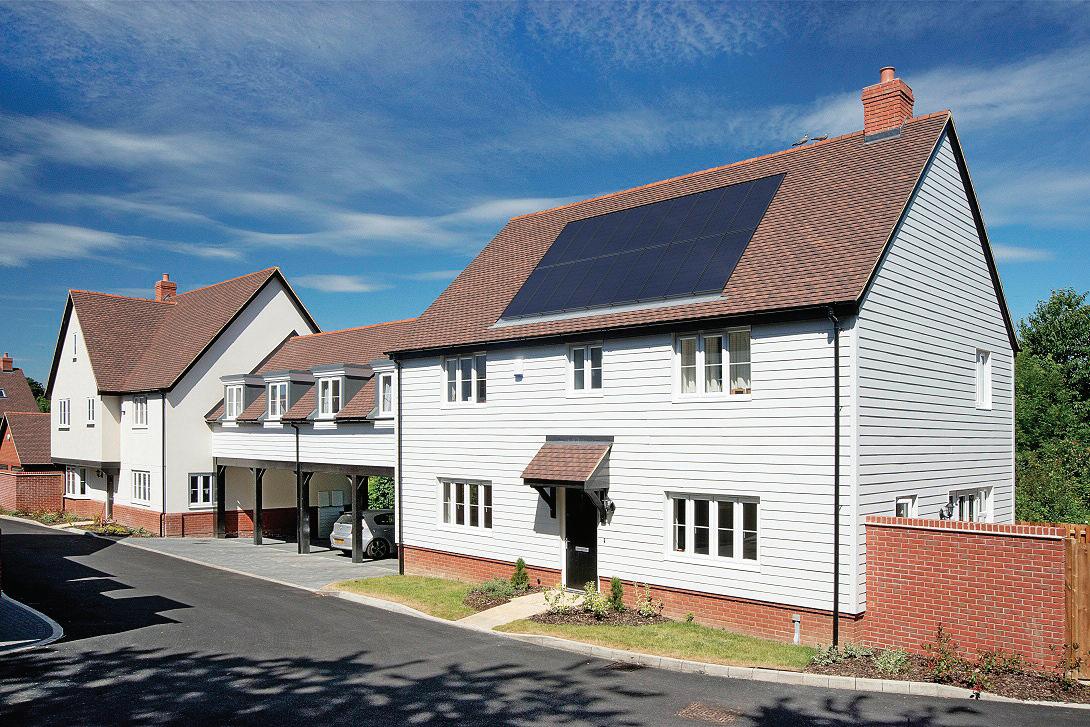
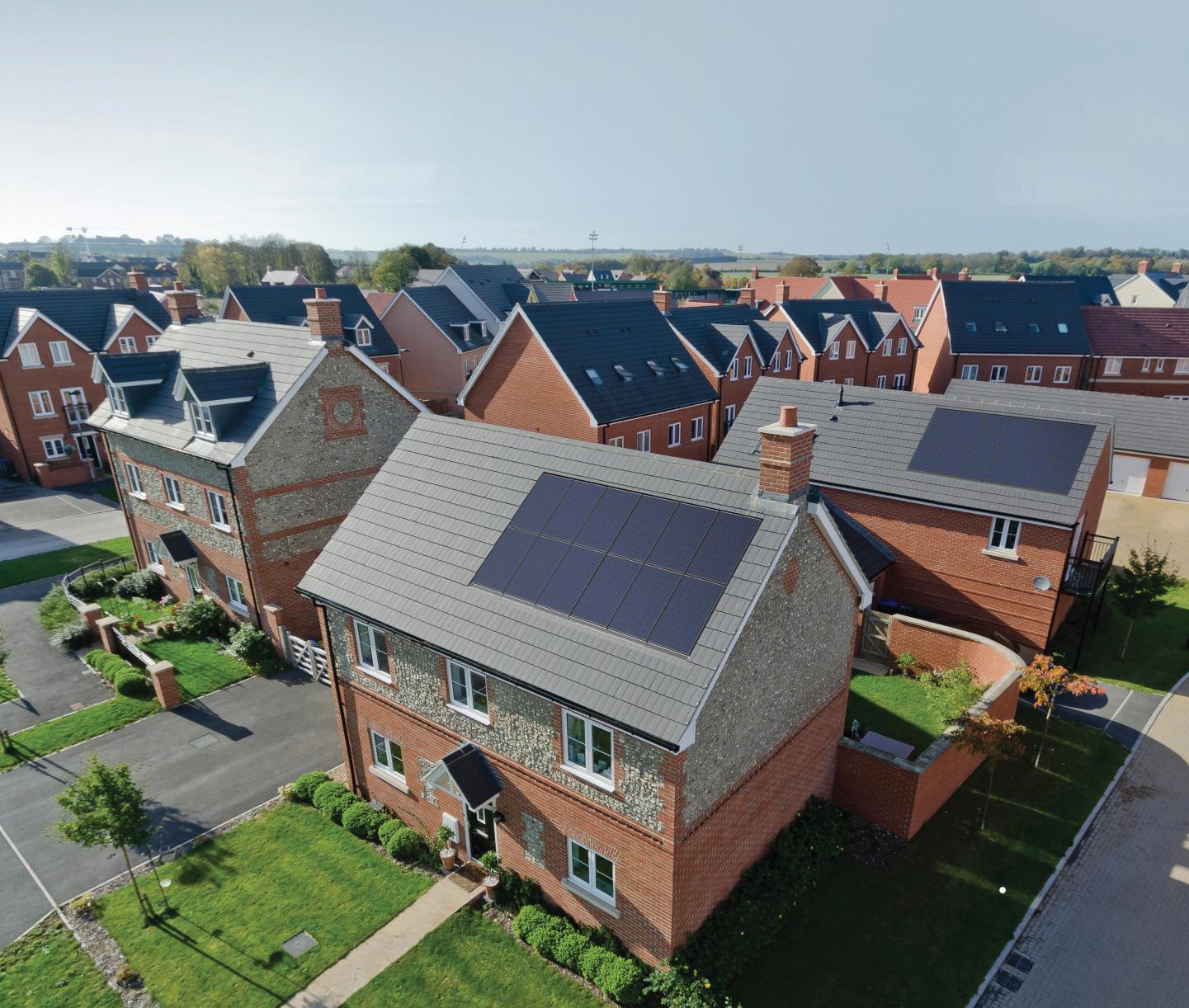
Ventilation – what to know, what to consider
Ventilation requirements are determined by various factors in line with BS 5250, the control of condensation in buildings Essentially, this rests with the determination on whether a roof is considered a ‘warm’ or ‘cold’ roof
The definition of a cold roof is commonly determined in the form of an uninhabited storage space Insulation is located at ceiling joist level leaving the roof space colder than the accommodation below If moisture laden air from the living space is allowed to condense in the roof space, it can eventually lead to structural damage
R O O F I N G & C L A D D I N G
Profess onal Housebui der & Property Developer September 19
Against the backdrop of a changing construction landscape, Stuart Nicholson, roof systems director at Marley, looks at some of the considerations that can support housebuilders as they seek best practice roofing specification outcomes.

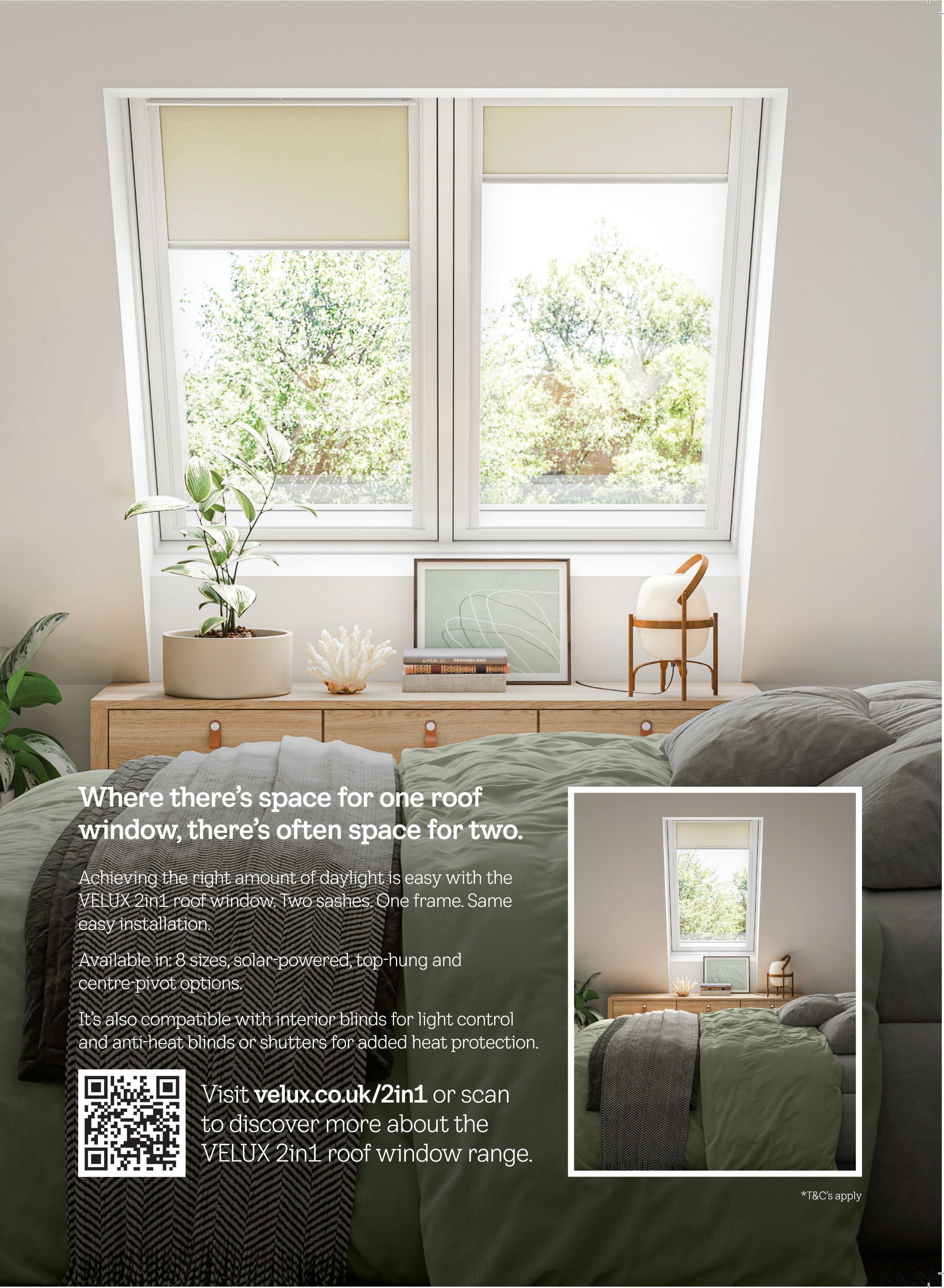
In such cases, BS 5250 sets out minimum requirements for a cold roof Here, the standard for sufficient ventilation states the specification of 25mm along the length of the eaves for pitches of 15˚ degrees or less and 10mm along the eaves for pitches of more than 15˚
For warm roof definition, such as a room in the loft, ventilation is required to remove moisture laden air from the batten cavity For a simple duo-pitch roof, the standard asks for 25mm at eaves on each slope and 5mm at the ridge. If this is not possible ventilation tiles can be used Also, a minimum 50mm clear air path must be maintained between the insulation and the underlay to ensure a clear airflow
Understanding underlay
Some confusion exists around breathable underlays with product choices often, incorrectly, grouped together. Breathable underlay comes in two distinct forms –vapour permeable and air open
A vapour permeable solution is often viewed as the more cost-effective option
Its fibrous structure is sufficiently dense to prevent liquid water penetrating, while allowing water vapour to diffuse
However, NHBC guidelines also advocate for the use of high ventilation when specifying vapour permeable underlay to provide sufficient air flow to draw vapour out of the building
Air open underlay are generally more expensive than alternative choices It has the lowest vapour resistance and negates the need for other roof ventilation according to manufacture claims However, questions surround its long-term performance and its suitability with a close-fitting roof covering. Used with a close-fitting roof covering, it can risk condensation forming on the underside of the underlay and the external covering and to avoid this the batten space should, according to BS 5250, be vented
Finally, in all cases, the use of an eaves vent system in conjunction with a ventilated dry ridge is the most costeffective way to ventilate a roof, supplying the minimum free air flow required to meet current building regulations
Solar – quick
installation that looks good
Net Zero pressures, changing legislation and growing consumer demand for access to renewable energy sources, means the specification of solar PV is escalating With roof aesthetics and performance both key priorities, a roof integrated solar panel, which can be installed easily in any new roof application, is generating much interest across the housebuilding sector. The solar panels and flashings can be fitted to the roof first and then the roof covering – whether clay, concrete or slate tile – can be fixed around them seamlessly
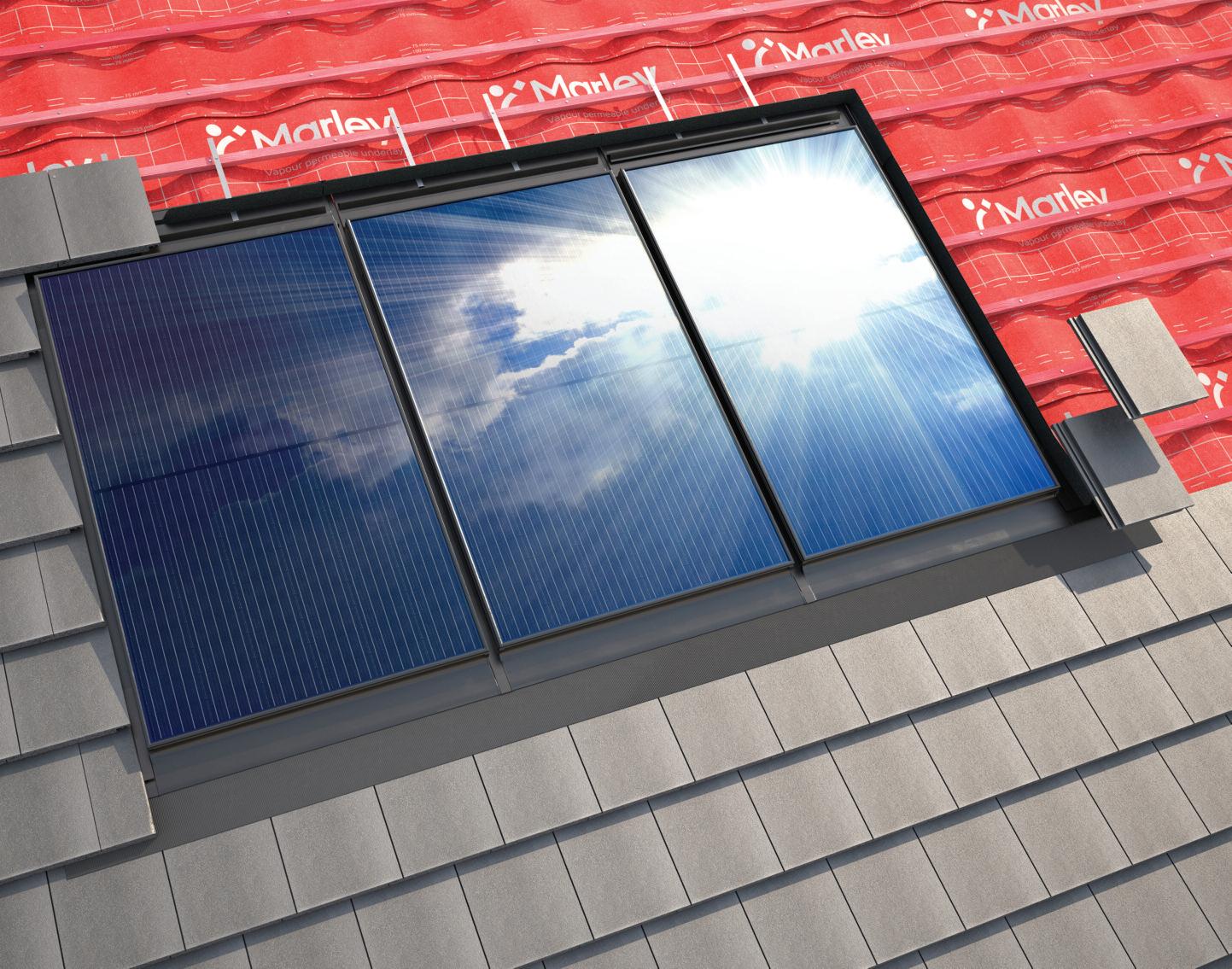
As well as being simple to fit, the installation time for can be quick. Proprietary connections allow of simply pushing the panels to simply pushed together to create a weather-tight and secure fixing means installation can be less than one hour per kilowatt-peak
Typical power output options such as 335Wp or 405Wp to a solution suited to the building and homeowners needs Unobstructive designs deliver kerb appeal and the enhanced aesthetics demanded by designers and home buyers alike
For more information on Marley roof systems, go to www.rdr.link/dap009
T TO KNOW
WAN
MORE?
R O O F I N G & C L A D D I N G
22 September Professional Housebuilder & Property Developer
Working to close the water loop
DESIGNING FOR FUTURE GENERATIONS




Wavin is helping to make urban spaces more resilient to future climate change challenges, with a smarter, better connected approach to urban water management – one designed to form and secure a sustainable water loop.




















WWW.PHPDONLINE.CO.UK SEPTEMBER 2023 ADVERTISEMENT FEATURE
Find out more:
Introducing Wavin
Wavin, an Orbia business, is a leading plumbing and drainage manufacturer, which has been providing innovative solutions for the construction industry for decades.

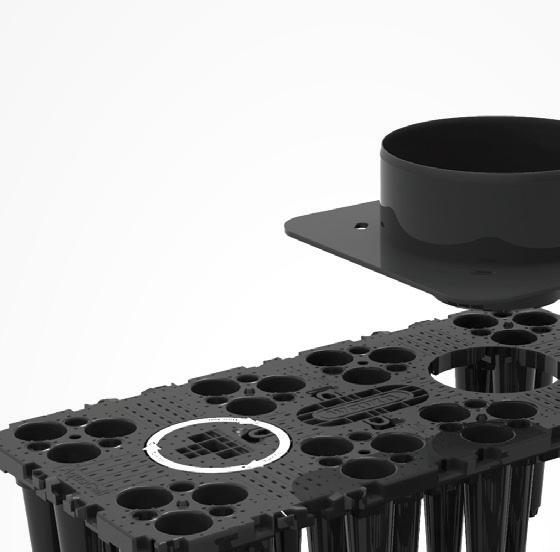
It works closely with housebuilders to deliver resilient developments through a range of above and below ground solutions, and is at the forefront of the widescale implementation of sustainable drainage systems (SuDS) across the UK.
Urban climate resilience is at the heart of everything that Wavin does. To meet the challenges of climate change, Wavin has established four key pillars that outline where it can make a difference to communities:
� Facilitate a safe and efficient water supply

� Strive for better sanitation and hygiene
� Develop climate resilient cities



� Deliver better building performance

By supporting its customers to address these four pillars, Wavin is helping to build healthy, sustainable environments across the UK, and working towards the wider Orbia goal of advancing life around the world.
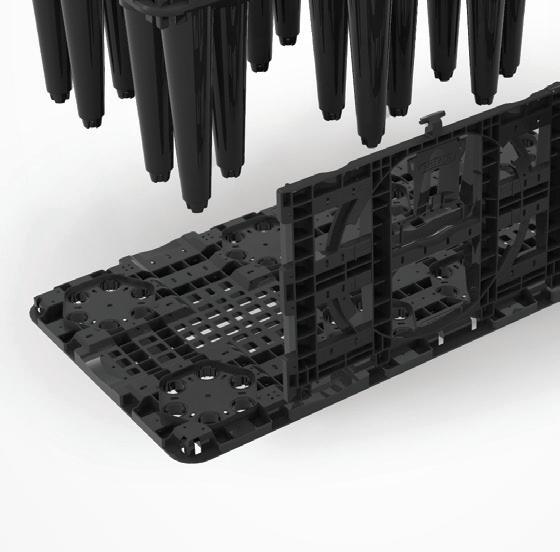
ADVERTISEMENT
24 September Professional Housebuilder & Property Developer WANT TO KNOW MORE? For more information on Wavin, visit: wavin.com/en-gb/about-us
FEATURE
Countdown to Schedule 3
What help is there for housebuilders to ensure they adhere to Schedule 3?
When Schedule 3 emerges in its final form, the legislation will put the emphasis on developers and their design partners to become fluent in SuDS if they want to see their builds progress. For some, this will be a daunting prospect given the risk of delays at the start of a project should they not be correctly implemented.
explains what the introduction of Schedule 3 will mean for housebuilders.
What is Schedule 3 and how will it affect housebuilders?
Depending on the size and location of the project, SuDS are already mandatory in the UK and are increasingly a feature across many housing developments. However, the introduction of Schedule 3 of the 2010 Water Management Act in England in 2024 will require a development to submit drainage plans for approval from a newly formed SuDS Adoption Body (or SAB) before it can be connected to a public sewer system.
In essence, it will mean that SuDS take on an even more important role during the planning stages and developers will need to get to grips with how to effectively incorporate them into their projects as part of the initial design.
Is the housebuilding industry as a whole ready for the wider mandating of sustainable drainage systems (SuDS)?
In practice, the true extent of how well prepared the industry is will become clear once the legislation is formally introduced, but there are ways that housebuilders can get ahead for next year. By familiarising themselves with the systems currently available, they will be in a much stronger position to hit the ground running once Schedule 3 is introduced.

The size and nature of a project will dictate which system is right for a particular site, and this should account for the local environment as well as the space there is to work in – a city-centre build will have different requirements to a more rural development. This is why innovative solutions like Wavin’s AquaCell NG attenuation tank will play a crucial role in Schedule 3 readiness, offering a slimline and lightweight design that has significant benefits for projects that are tight on space.
WANT TO KNOW MORE?
For more information on Wavin’s StormForce service, visit: wavin.com/en-gb/solutions/stormforce
To address this concern, Wavin offers an end-to-end surface water management service, StormForce, that provides expert guidance on various SuDS components and how they can help meet the requirements of Schedule 3. The service ensures everything is taken care of by Wavin, from consultation and advice on-site, to value engineering the optimum design, manufacturing and co-ordinating the required products and components, right through to installation that is underpinned with a warranty.
Ultimately, it is there to increase efficiencies and minimise risks on projects in the face of Schedule 3.
What other water management solutions does Wavin provide to housebuilders which help them to deliver compliant, fit-forpurpose developments?
Wavin offers a wide range of sustainable water management solutions to housebuilders, addressing the common pain points of the sector. Wavin’s OsmaDrain product range, embedded with RootSeal Technology as standard, is a perfect example. This technology prevents root ingress by harmlessly repelling tree roots, thereby ensuring natural reinforcement to below ground pipe infrastructure. Roots that make their way into underground piping are one of the leading causes of blockages and can ultimately cause long-term damage to pipe infrastructure, requiring expensive repairs or replacements. When used in conjunction with Wavin’s TreeTanks, which allow trees to grow while preventing damage to surrounding infrastructure, it represents an ideal way for housebuilders to deliver green developments that last long into the future.
Professional Housebuilder & Property Developer September 25
Martin Lambley, Product Manager for Urban Climate Resilience,
Climate resilience and closing the water loop
Working to close the water loop
Treating water as a commodity


While housebuilders are understandably primarily concerned with limiting the impact of heavy rainfall (after all, 99.4% of Brits are so concerned by the increased possibility of flooding that it’s now affecting their purchasing decisions when buying a new home4), this cannot be treated in isolation. There is significant opportunity to champion the cyclical use of water, to deliver long-lasting, resilient developments.
Water should be treated as a precious asset rather than a disposable commodity, by reusing it where there is too little, filtering where it is too polluted, and returning it to the ground when groundwater supplies are depleted. Instead of seeing each system involved in the water cycle as separate and independent, we can connect those systems and manage them locally.









Earlier this year, the UK experienced its hottest June on record.1 Then, in the following month, the world’s average temperature reached a new high – topping 17ºC for the first time in recorded history.2 It is clear that climate change will continue to make weather patterns increasingly unpredictable, which means the UK housebuilding industry must do everything it can to mitigate its impact on housing stock.

Droughts and flooding: a cycle
The link between droughts and flash flooding is well established. The combination of dry, impenetrable soil caused by drought and the hard surfaces that are created through urbanisation forms a perfect storm, which leaves deluges with nowhere to go. This makes flash flooding a genuine threat, especially when you consider that one in six homes in the UK are already at risk of flooding3.
Aside from the obvious threat of damage caused by flooding, this also demonstrates one of the key weaknesses in our existing water infrastructure.
Much of it dates back to the extensive urbanisation undertaken during the Victorian period, when the challenges faced were drastically different to the current scenario. As a result, water is taken for granted – getting it out of town as quickly as possible without any consideration given to the water cycle. With extreme weather events set to become more frequent in the UK, our linear view of water – which simply sees it as going from source, to use, through to disposal – has to change.
This is how we can close the water loop and address the devastating impact of the flood / drought cycle. From a housebuilder’s perspective, intelligent design of infrastructure can allow water to be reused for local vegetation, keeping developments green and aesthetically pleasing for inhabitants. This can also have a positive effect on air quality within a local area, and begin to combat the issues associated with urban heat islands. Equally, heavy rainfall can be slowly infiltrated back into the ground to replenish groundwater, rather than cause flooding on concrete and asphalt surfaces.
ADVERTISEMENT FEATURE
26 September Professional Housebuilder & Property Developer
Blue sky thinking
The prospect of closing the water loop by re-using rainfall to combat drought may seem like futuristic thinking, but in reality the technology we need is already here. Indeed, much of the work that needs to be done comes down to changing attitudes, both within industry but also more widely in our communities.
Technology such as rain gardens and blue-green roofs demonstrate how advances in infrastructure will enable us to capture rainwater in a more efficient way. With a raft of developments on the horizon, housebuilders will increasingly have more options at their disposal to deliver fit-for-purpose developments.

“In the future, rainwater management solutions won’t solely be about efficient stormwater disposal. It will be required to store and reuse water for dry periods, and meeting this increasing water demand caused by urbanisation will be key for greener cities to thrive.

“Blue-green roofs will be key to this, especially in urban areas, and the introduction of PolderRoof to the Wavin portfolio will ensure we can continue to make our cities more resilient. By creating smarter, more intelligent urban water management, we can now truly close the water loop and mitigate the impact of climate change on towns and cities.”
Urban resilience
Sustainable drainage systems (SuDS) are already a key part of building resilience into housing developments. They are designed to change our relationship with water by mimicking the natural water cycle, which means the optimum approach to SuDS is one that combines natural solutions, such as ponds, soakaways and swales, with artificial enhancements such as attenuation tanks.
Small on space, big on performance
Given their role in storing excess water during heavy rainfall, attenuation tanks play a critical role in improving urban resilience. However, they can be large and bulky, which is where the latest technology has been designed to ensure they can continue to be used in urban developments.
Wavin’s AquaCell NG is a nextgeneration geocellular unit specifically designed with modern construction in mind. Its nested design means it can be stacked and stored in a quarter of the space of traditional units. This also
Friso Klapwijk, Director of Urban Climate Resilience
As our urban areas continue to expand in both size and density, housebuilders will be increasingly tasked with delivering projects in tightly spaced locations. This brings with it a range of additional pressures and challenges, particularly when it comes to the installation of supporting water infrastructure.
significantly reduces the number of deliveries to site and the carbon footprint of those deliveries. Plus it is three times faster to install, aided by push-fit connections and tool-free build, making it perfect for the pressures of modern construction schedules. Manufactured in the UK from 100% recycled and recyclable plastic, it represents the future of sustainable drainage and is another demonstration of Wavin’s innovation in product engineering and its commitment to meet the twin-challenges of water scarcity and water neutrality.
WANT TO KNOW MORE?
For more information on Wavin’s AquaCell NG, visit: wavin.com/en-gb/solutions/aquacell 1 bbc.co.uk/news/science-environment-66084543 2 bbc.co.uk/news/science-environment-66104822 3 thefloodhub.co.uk/am-i-at-risk/ 4 blog.wavin.com/en-gb/value-of-sustainable-drainage-systems-suds-to-new-home-buyers
Professional Housebuilder & Property Developer September 27
Environmental Product Declarations (EPDs): a transparent approach to sustainable construction

Environmental Product Declarations (EPDs) are becoming increasingly ubiquitous in the construction sector. They are comprehensive, standardised reports that detail the environmental impact of a product, and are set to play an important role as the housebuilding industry works towards stringent sustainability targets.


Due to the standardised nature of their certification, EPDs are recognised as an ideal baseline for product comparison. The transparent, objective information they provide about products’ carbon footprints, water footprints and energy consumption help customers to make more informed sustainability comparisons and decisions. By monitoring, measuring and communicating emissions and process impacts for products based on life cycle assessments (LCAs) and EPD disclosures, manufacturers can also initiate continuous product improvements and production measures that contribute to lower




greenhouse gas emissions. In turn, this transparency means that production becomes more sustainable, creating a ripple effect which leads to suppliers and customers becoming cleaner, greener, and producing higher-performance products and solutions.
In recognition of the role EPDs will play in accelerating the construction industry’s journey to carbon net-zero, Wavin has launched EPDs for its suite of products sold in the UK and Irish markets. Based on third-party verified LCAs, they provide details on the environmental impact across the entire life cycle, enabling developers to choose more sustainable

products and solutions for their projects. It marks an important milestone in realising a sustainable value chain for the construction industry, supporting customers in selecting the best products for their projects from a performance perspective, but also those that have the lowest footprints.
As more EPDs hit the market, developers will be able to better understand the environmental footprint of their construction projects and completed buildings. These insights will enable the creation of more materially efficient and environmentally friendly buildings, which aligns with both government targets and the needs of an increasingly environmentally conscious consumer.
WANT TO KNOW MORE?
To learn more about Wavin’s commitment to EPDs, visit:
blog.wavin.com/en-gb/wavin-launchesepds-for-its-product-portfolio
ADVERTISEMENT FEATURE
28 September Professional Housebuilder & Property Developer
Making the case for Wavin
Wavin AquaCell installed in record time for Bellway
The challenges
When M&J Evans won the contract with Bellway Homes for a new 110 home development in Worksop it needed a stormwater management system that would be easy to install and had superb sustainability credentials with optimum functionality. Plus, crucially, one that allowed them to work quickly and efficiently without impacting on other trades.
Operating in temperatures as low as -7ºC with limited storage space on site and limited access times for deliveries, M&J opted for a tried and tested solution.
The solution
Wavin recommended AquaCell NG –a product made from 100% recycled materials and 100% recyclable at end of life, ticking all the right boxes for Bellway Homes when considering a truly
sustainable supply chain.
Its compact design allowed the whole project to be delivered in just three lorry loads, leading to a marked reduction in CO2 emissions. This also eased congestion on site with fewer deliveries planned and a smaller storage footprint required.
The project was completed in good time considering the challenging weather, with installation complete in just three
days. This was all made possible thanks to AquaCell NG’s lightweight and push-fit connection design.
M&J Evans also utilised Wavin’s technical team for advice on the designs to ensure a smooth process between plant equipment transfer, excavation and install.
The solution
The project needed a holistic and bespoke surface water drainage system that was not only intelligently designed, but would also be efficiently installed.
In a typical supply chain, the implementation of stormwater solutions can be tricky and disjointed, with many different contractors and teams involved, but StormForce brings the entire process under one roof, with Wavin handling the design, supply and installation of SuDS from start to finish, including a five-year warranty post-completion.
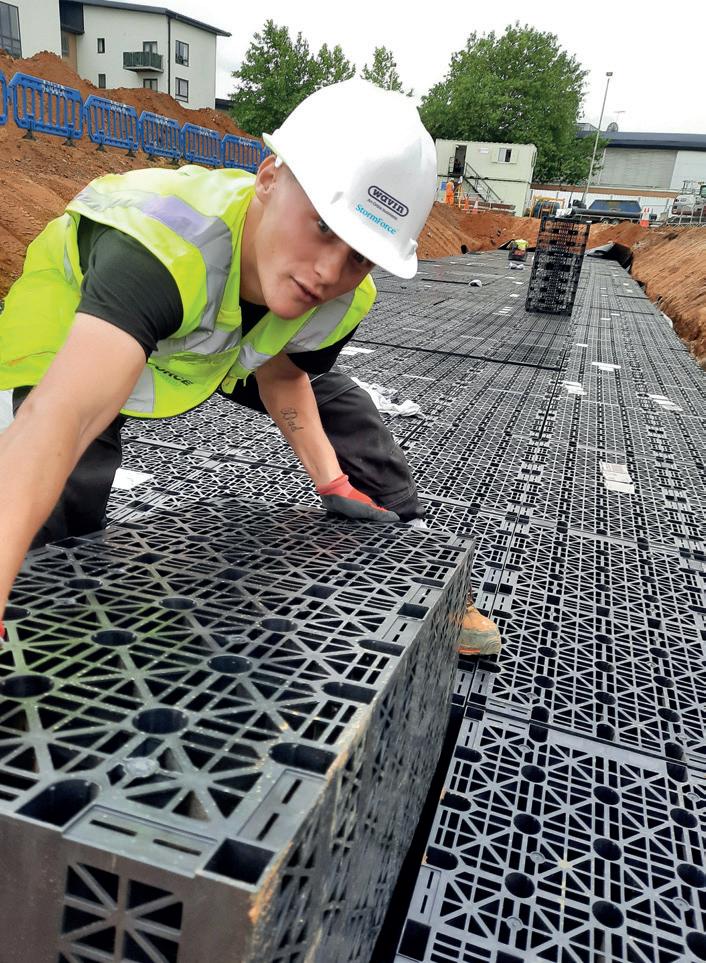
All change with StormForce at Hatfield Station
The challenges
During a £9 million refurbishment, including a new multi-storey car park,
the management of rainwater at Hatfield Station was vital as just a small amount of flooding could lead the station to come to a complete stop. New infrastructure assets in urban areas can have a huge impact on the site’s ability to handle rainwater, as traditional run off points are compromised.
The StormForce design team established that Hatfield Station needed a below-ground attenuation tank. These systems are able to store large amounts of water and release it at a controlled rate, helping to prevent flash flooding and keep everything moving above the surface.

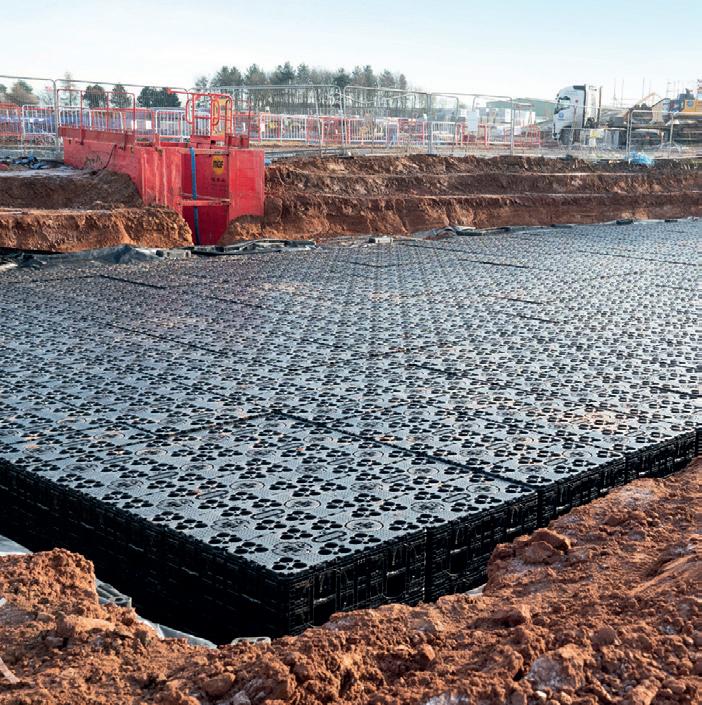
By using StormForce merchant partner Keyline, the StormForce team was able to complete the entire installation in just two days. This was an ideal result for the contractors who needed to keep disruption to a minimum.

Professional Housebuilder & Property Developer September 29
The ultimate attenuation unit
StormForce™ + AquaCell™



























StormForce from Wavin provides the next level of stormwater management design, supply and installation, delivered by trained experts in soakaway and attenuation tank planning and construction.




Armed with the next generation of AquaCell geocellular units, the result is faster builds, reduced risk, greater sustainability, total compliance and warrantied performance.

















3 x faster installation with tool-free, push-fi t connections
New nested design means 4 x fewer deliveries and 4 x less storage space on site



Made from 100% recycled plastic
Team up here:





wavin.co.uk/stormforce

ADVERTISEMENT FEATURE
Need to confor m
Housebuilders are faced with more choice than ever before when choosing an EPDM waterproofing system for residential flat roofs. The number of manufacturers is on the rise, bringing new products to market, many of which are sold through the merchant industry

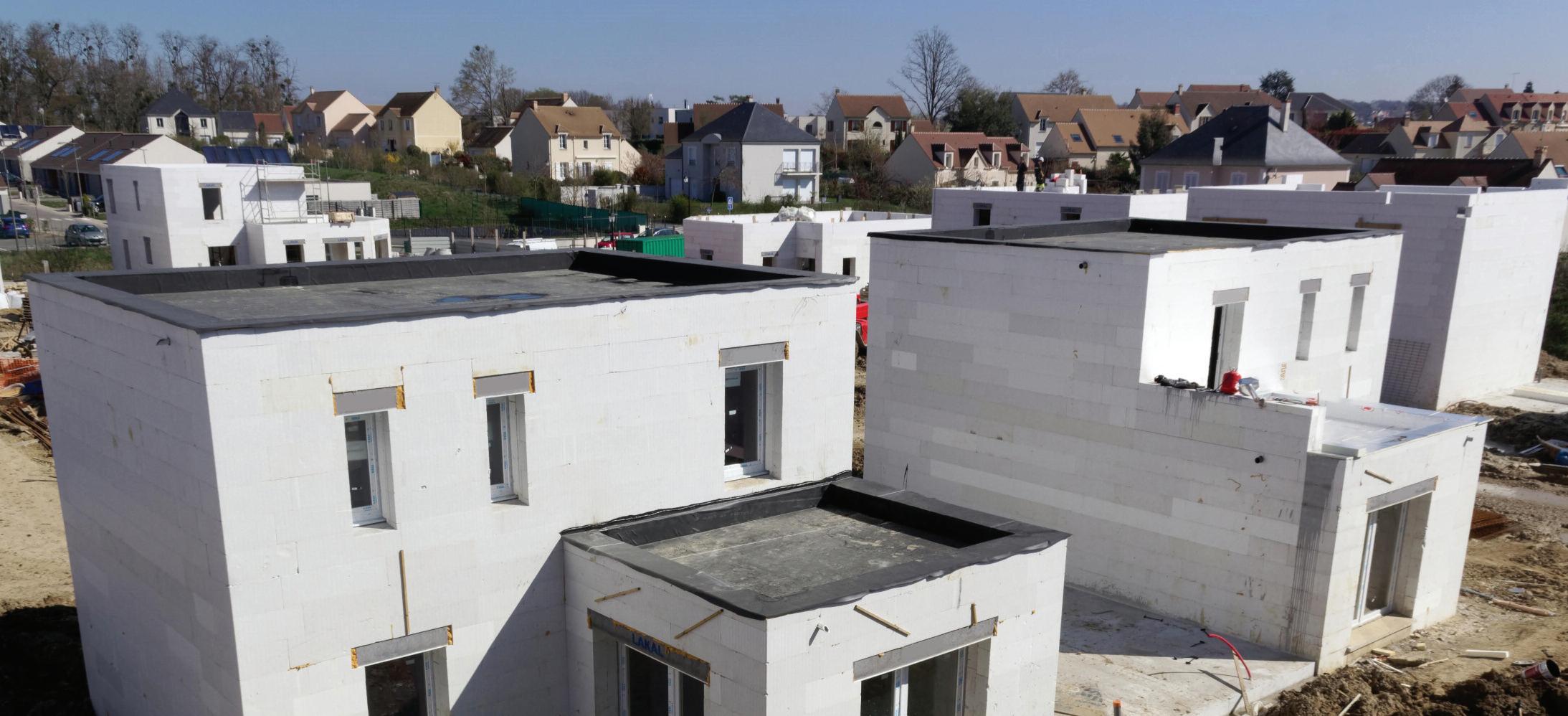
Made from a synthetic rubber compound, EDPM single-ply membranes offer a highly flexible and durable solution. But not all EPDM systems are the same Although at first glance, they may all appear to deliver the same waterproofing benefits, a more thorough look could reveal otherwise Some products are offered without independent, third-party certification, meaning they may not perform as expected
Independent assurance
The British Board of Agrément (BBA) is the most widely-recognised independent certification of construction products and systems in the UK. This is a trusted body, which delivers extensive research, auditing, inspections, and testing A BBA Agrément certificate isn’t mandatory but is seen as a mark of excellence, providing assurance that a construction product is fit for purpose

The assessment of a product, such as an EPDM waterproofing system, is very
thorough, involving an extensive review of the manufacturer’s own product information and testing data, factory visits, surveys with installers, and an analysis of any complaints or issues raised from within the market These assessments take place every three years to check the product is still fit for purpose and has been tested in line with any regulatory changes
A BBA Agrément certificate will detail a wide range of information, including the factors which have been assessed to ensure compliance with UK Building Regulations For an EPDM roofing
R O O F I N G & C L A D D I N G
Carl Bailey, regional technical manager for Elevate (formerly Firestone Building Products) explains the importance of thirdparty approval when selecting an EPDM roofing system for residential flat roofs.
Professional Housebuilder & Property Developer September 31
system these include weathertightness, fire related properties, wind uplift, resistance to mechanical damage and durability The certificate will also outline design considerations and installation guidance and confirm whether the product meets relevant requirements set by the NHBC
Avoiding pitfalls
S e l e c t i n g a n E P D M r o o f s y s t e m w i t h o u t t h e a p p r o p r i a t e t h i r d - p a r t y a c c r e d i t a t i o n p o s e s v a r i o u s r i s k s F i r s t l y , i t i s i m p o r t a n t f o r h o u s e b u i l d e r s t o r e c o g n i s e t h a t a n E P D M m e m b r a n e a l o n e i s n o t a s y s t e m A r a n g e o f c a r e f u l l y d e s i g n e d a n d c u r a t e d c o m p o n e n t s a r e r e q u i r e d t o i n s t a l l i t s u c c e s s f u l l y a n d f o r i t f u n c t i o n i n t h e r i g h t w a y .
Details of these components and a description of their correct application are all included within the scope of the agrément certificate Substituting any of the products described within the certificate with alternative brands will invalidate the approval and could risk the membrane not performing to the required standard
Installing an EPDM system which hasn’t been properly assessed or certified to UK standards will also lead to an uphill battle with Building Control. Another important consideration is that the BBA provides several certification services, including for international standards such as ISO 9001 and ISO 14001
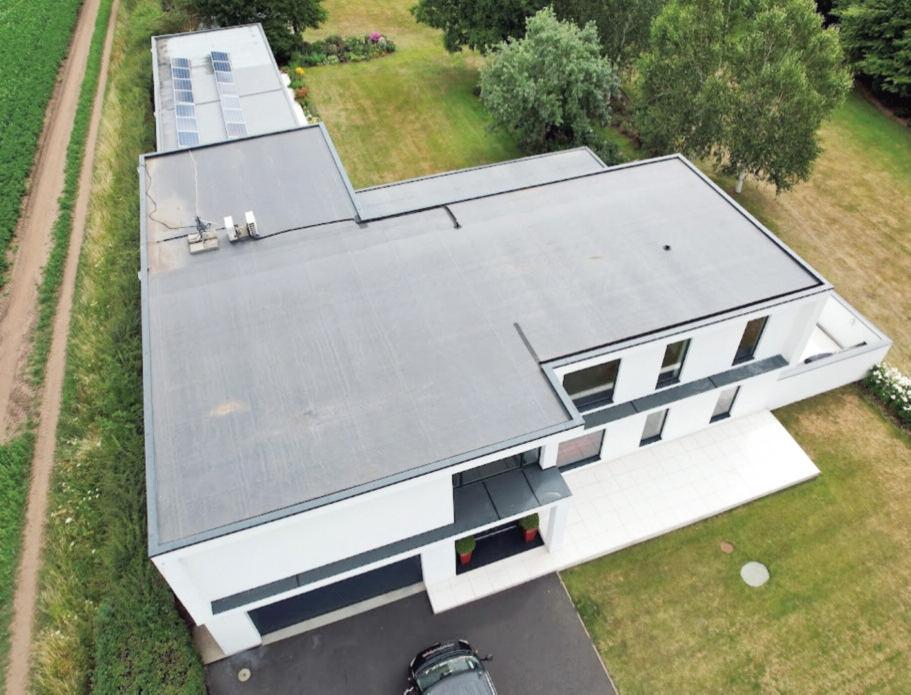
When a product displays the BBA logo, housebuilders should therefore check the Agrément certificate number is displayed immediately below This will confirm thirdparty approval of the specific construction
product or system Without this number, the logo could relate to products or systems which fall outside of the certificate
If in doubt, the validity of a BBA Agrément certificate can be easily checked using a tool on the BBA’s website.
Eliminating risks
Post Grenfell, new regulations are putting safety and quality under the microscope, so housebuilders are advised to consider other factors which will ensure the best possible performance from the system installed
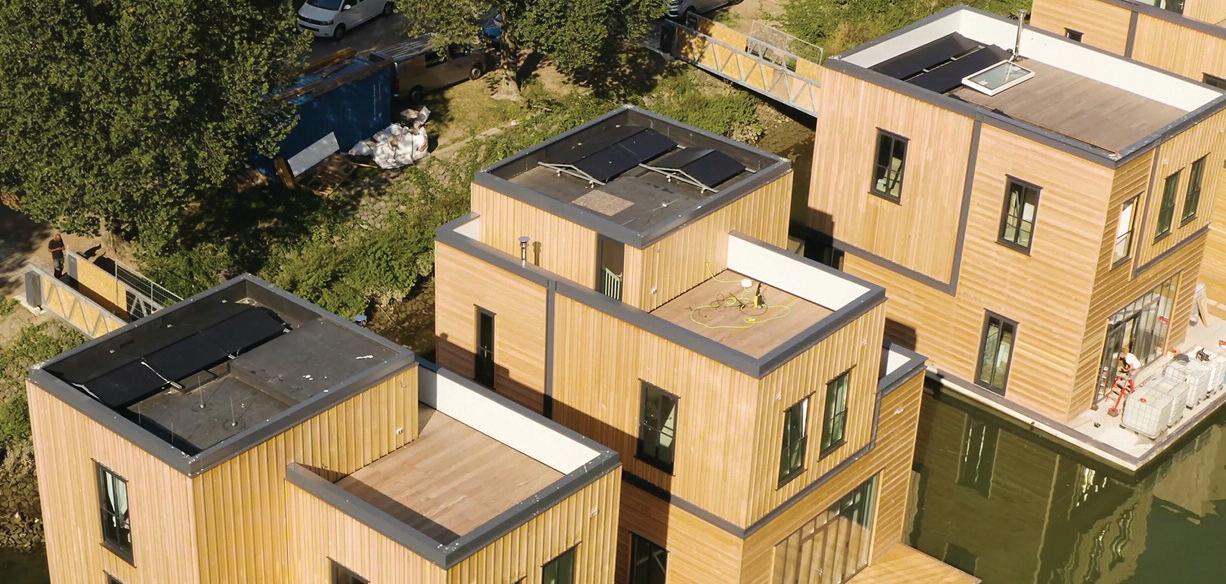
As well as opting for BBA-certified products, choosing well-established EPDM systems with strong reputations will reduce the risk of any issues further down the line. For example,
Experienced manufacturers will also be able to offer supplementary documentation providing additional data to help housebuilders make an informed choice This would usually include technical literature, safety data sheets, application guidelines, installation videos
The bigger picture
The arrival of new products in the EPDM residential market presents both opportunities and challenges for installers purchasing systems through merchants More innovation means more choice and while that can be positive, it is important for housebuilders to look beyond packaging and marketing claims Taking the time to check thirdparty accreditation and the proven expertise of the manufacturer will pay dividends and ensure a roof stands the test of time
WAN T TO KNOW MORE?
For more information on Elevate EPDM membranes, please visit www.rdr.link/dap003
R O O F I N G & C L A D D I N G
32 September Professional Housebuilder & Property Developer

MAPEI Ready-to-use coating
Mapei has launched a water-based elastomeric bitumen membrane Polylastic is a ready-to-use coating system which can be used to waterproof a variety of substrates The membrane is fast and easy to apply by brush, roller or trowel and adheres to damp surfaces, making it ideal for fasttrack application in all seasons Colour options are grey, brick red, bright red, blue, green and white Part of the Polyglass roofing line, Polylastic can be used to waterproof concrete structures, fibrecement, wood steel, galvanized sheet metal, sandblasted tiles and bitumen membranes It can also be used to repair old polymer bitumen membranes

The water-based membrane comprises a blend of special bitumen, synthetic elastomeric resins and high-dispersion fillers; the resulting compound has a high level of adhesion which creates the waterproof coating Once dried, the membrane forms a highly elastic waterproof film which is UV-resistant and which withstands substrate hairline cracks After application, it can be left exposed or covered with cement mortar or coated.
For more information, please go to www.rdr.link/dap004
MARLEY Power up
Marley’s new M10 Solar Photovoltaic Panel is said to offer a number of key benefits, including increased power output from a roof area, a need for fewer solar panels and reduced installation times.
Larger than, but complementary to, the company’s existing 335 Wp solar panels, the M10 panel delivers a peak power of 405 Wp to increase total power from a roof area, whilst the larger size means that fewer panels are required on the roof to achieve the desired power output Since fewer panels are needed, installation time is also reduced to less than 45 min/kWp
Compatible with all plain and profiled tiles and natural or fibre cement slates, the M10 includes special fixings for different batten thicknesses and comes with roofing kits for simple fitting
The monocrystalline half cut M10 (182mm) format cells are laid out in 6 x 9 x 2 arrangements over a black back sheet with black framing for a contemporary feel and a seamless look The M10 offers 10 slimline connectors for each cell meaning the higher power rating enables roof integrated solar to be even more cost effective. For more information, please go to www.rdr.link/dap005
METROTILE Solar for steel
Metrotile UK has launched eQube, a fullyintegrated solar tile The tile integrates with the roof, adding no extra height and reducing the need for traditional photovoltaic (PV) panel retrofitting Weighing only 1kg per tile, eQube is six times lighter than conventional PV panels, making it suitable for offsite and modular construction

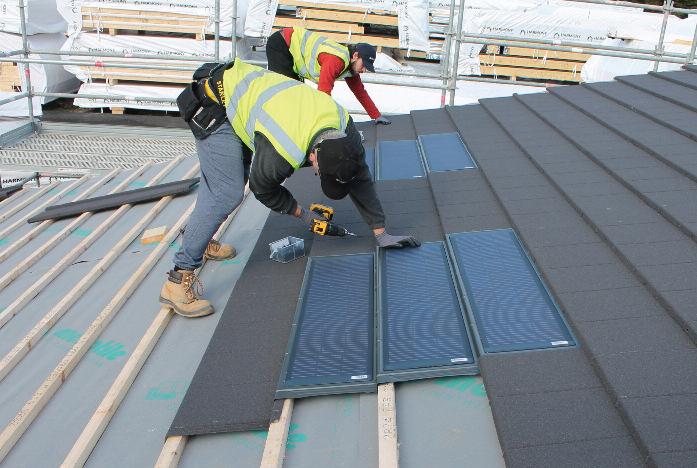
Each tile produces 67W of power, and 60 tiles generate enough energy for a standard detached house The eQube has 21 multi-crystalline cells per tile, ensuring that if one fails, the rest of the cells keep working. It is also self-cleaning and operates on daylight energy, rather than sunshine only.
Created in collaboration with Verditek, the eQube is built into Metrotile's Qube profile, to provide an integrated solar panel that is installed all in one operation
A 40mm double insulated, UV resistant MC4 connector cable is attached to the rear of every tile, making an easy to fit ‘plug & play’ system
The product comes with a 25-year guarantee and a 10-year peak performance warranty
For more information, please go to www.rdr.link/dap006
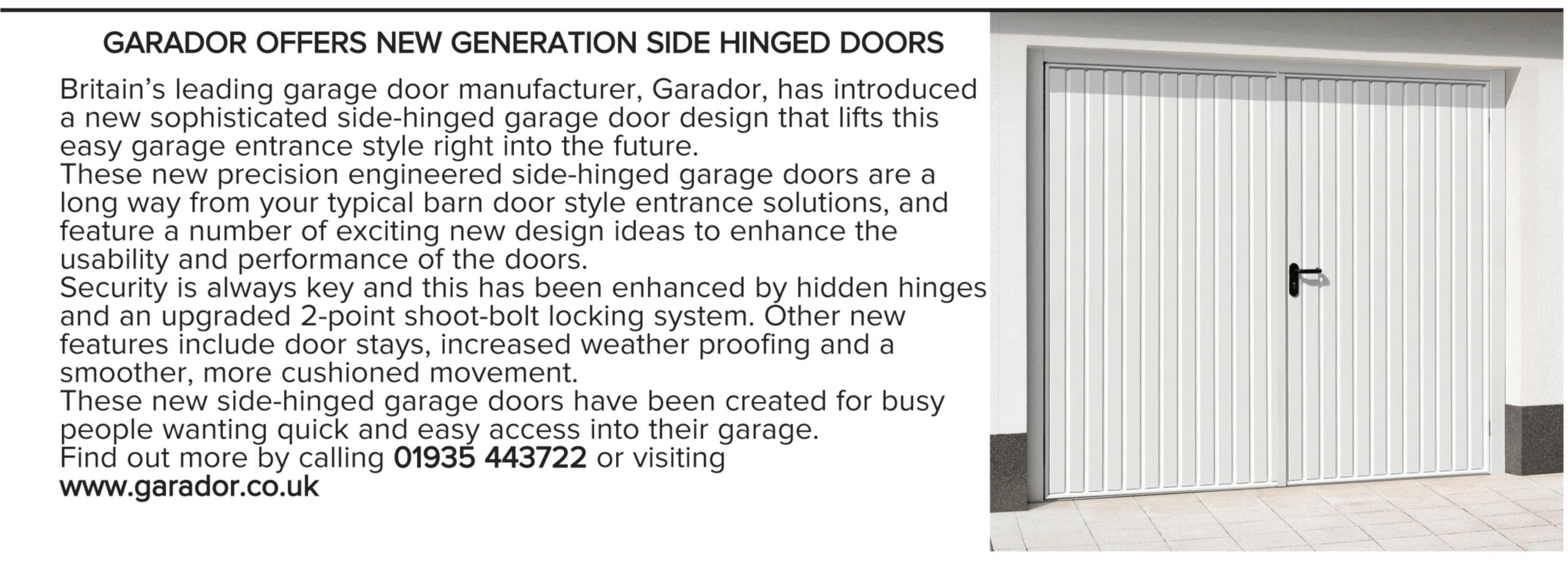
R O O F I N G & C L A D D I N G







R E G I S T E R F O R F R E E AT W W W. T O O L FA I R . I N F O T H E R E G I O N A L S H O W S F O R B U I L D I N G P R O F E S S I O N A L S COVERING ALL ASPECTS FROM BUILDING, HEATING, PLUMBING AND ELECTRICAL SERVICES ● FREE CPD SEMINARS ON LOW CARBON HEATING, BUILDING LEGISLATION AND EV CHARGING ● FREE ENTRY ● FREE PARKING FO RT H C O M I N G S H O W S : ELEX 2023 PROFESSIONAL ELECTRICIAN The Electricians’ Exhibition Sponsored by Professional LIVE! TOOLFAIR CBS ARENA COVENTRY CBS ARENA COVENTRY 14TH & 15TH SEPTEMBER 2023 WESTPOINT EXETER WESTPOINT EXETER 27TH & 28TH SEPTEMBER 2023 SANDOWN PARK SURREY SANDOWN PARK SURREY 2ND & 3RD NOVEMBER 2023

Space of your ow n

The kitchen is much more than a place to cook It’s a space where families gather, work, entertain, and bond over meals Open-plan kitchens that incorporate different zones, which cater to different activities, have therefore become very popular As well as sufficient space for cooking and preparing food, you should also consider (depending on a family’s needs) a homework station, desk zone, a breakfast bar or kitchen island for entertaining, a technology hub, plus a quiet zone There is also a noticeable
demand for dining tables, or islands with a lower-level seating area, so families can enjoy mealtimes together.
Clever storage solutions
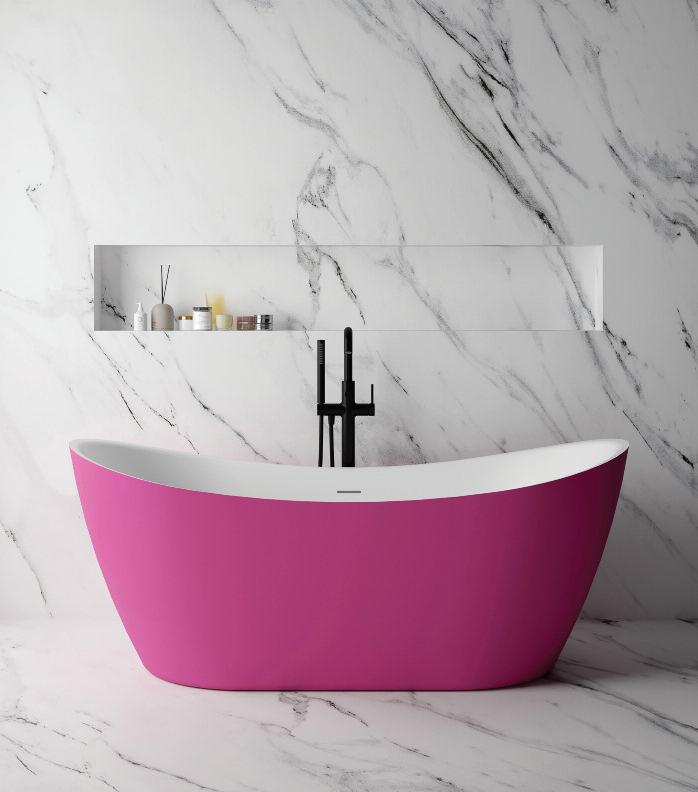
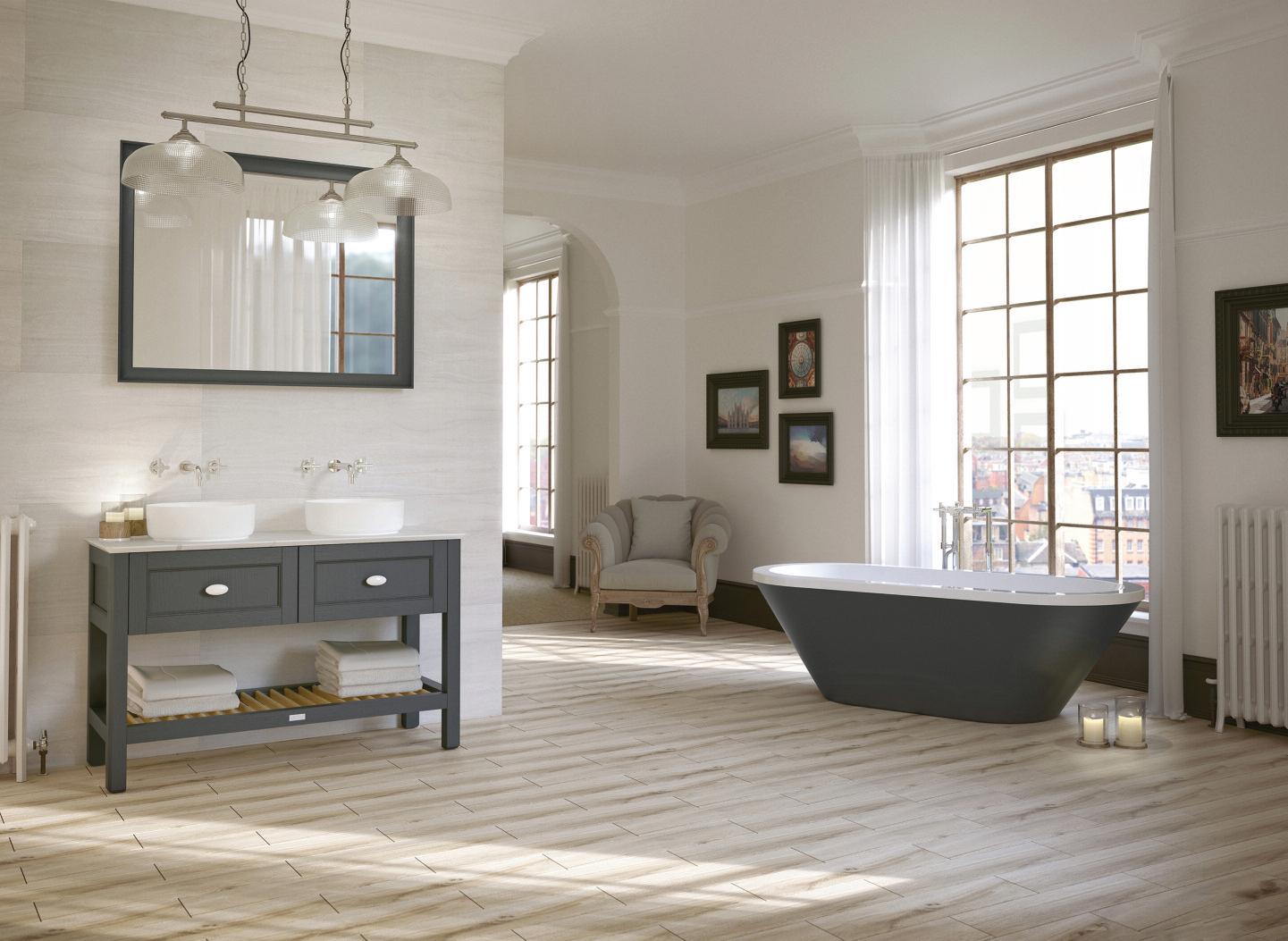
It’s important to have ample storage in the kitchen to make it a tidy and functional space Clever storage solutions such as floor-to-ceiling kitchen cabinets, deep drawers for storing pots, pans and dishes, as well as pull-out pantries are all popular choices when designing a kitchen But it’s not all about hiding belongings away, the space must also allow for storage
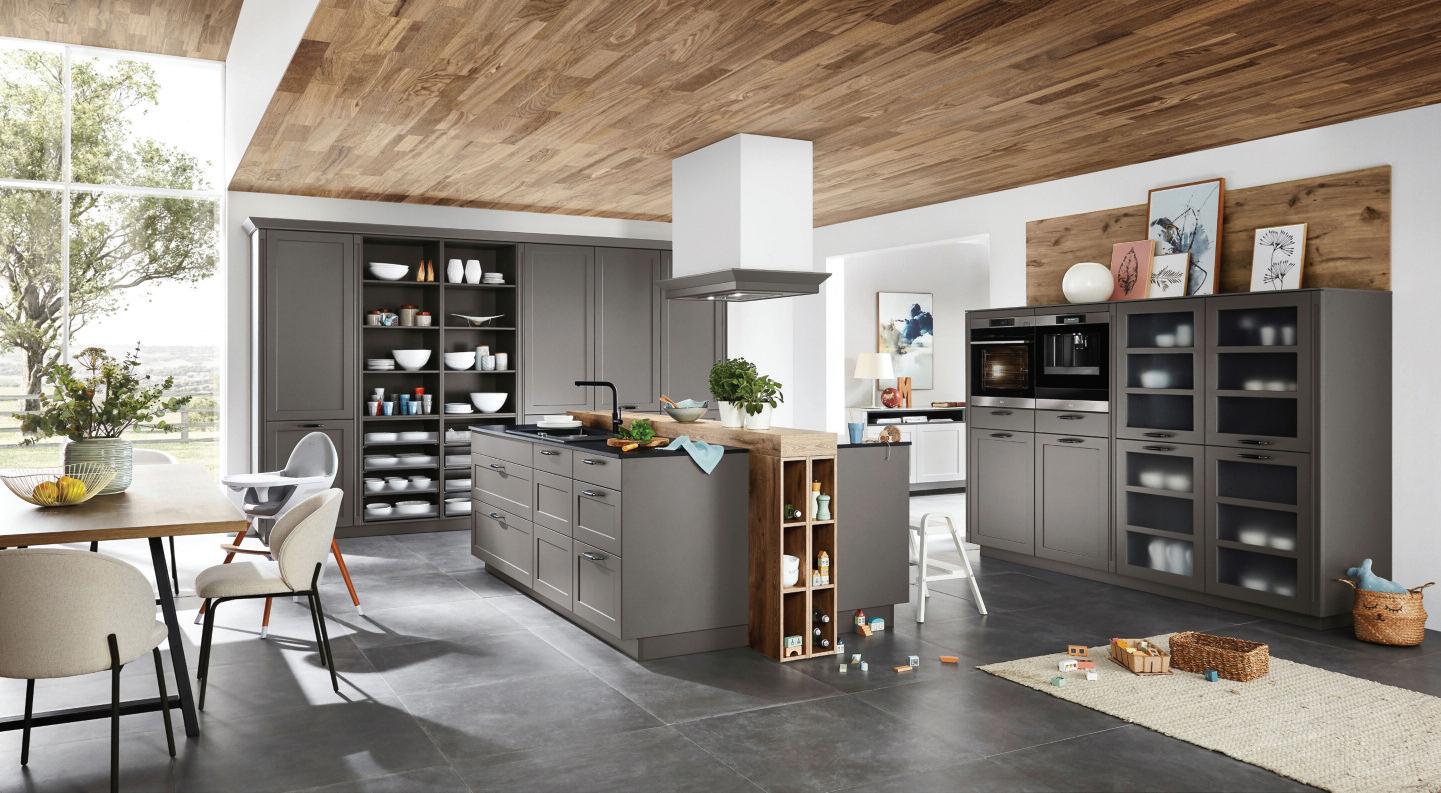
K I T C H E N S & B A T H R O O M S
The last 10 years have seen the almighty rise in popularity of kitchen islands, the desire for a walk-in shower and, more recently, the surge in demand for air fryers. So, what are the current trends influencing kitchen and bathroom design? Bill Miller, managing director, Kitchen Bathroom Buying Group reports.
Professional Housebuilder & Property Developer September 37
Utopia
Nobilia Sonas
opportunities in which the character of the family can shine through, ensuring a kitchen that feels appealing, welcoming and inviting
Kitchen shelves help to create an open and easily accessible space for storing accessories and supplies
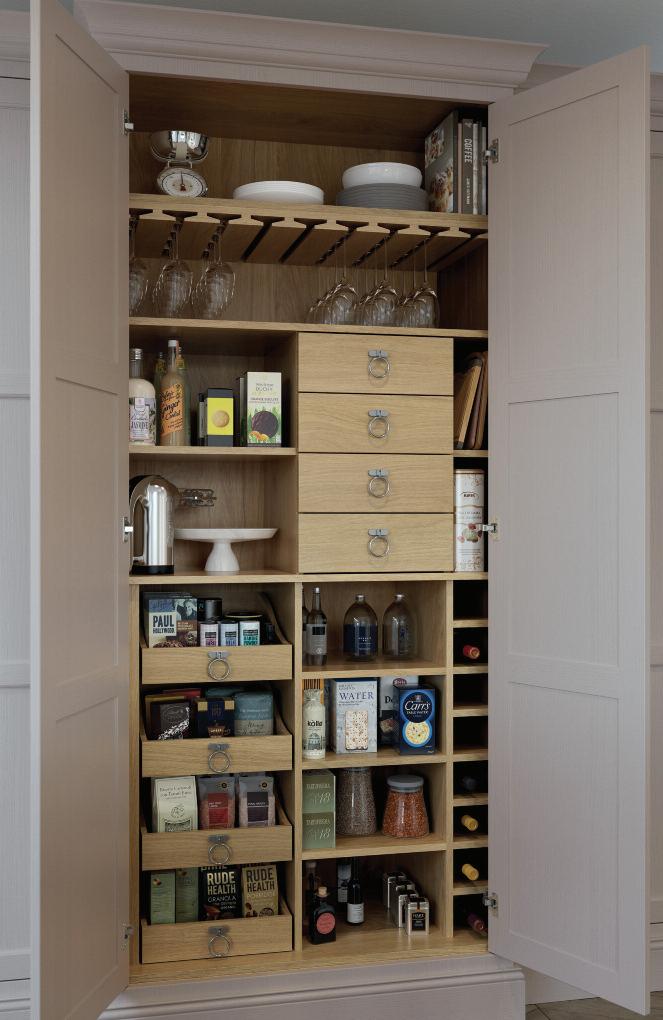
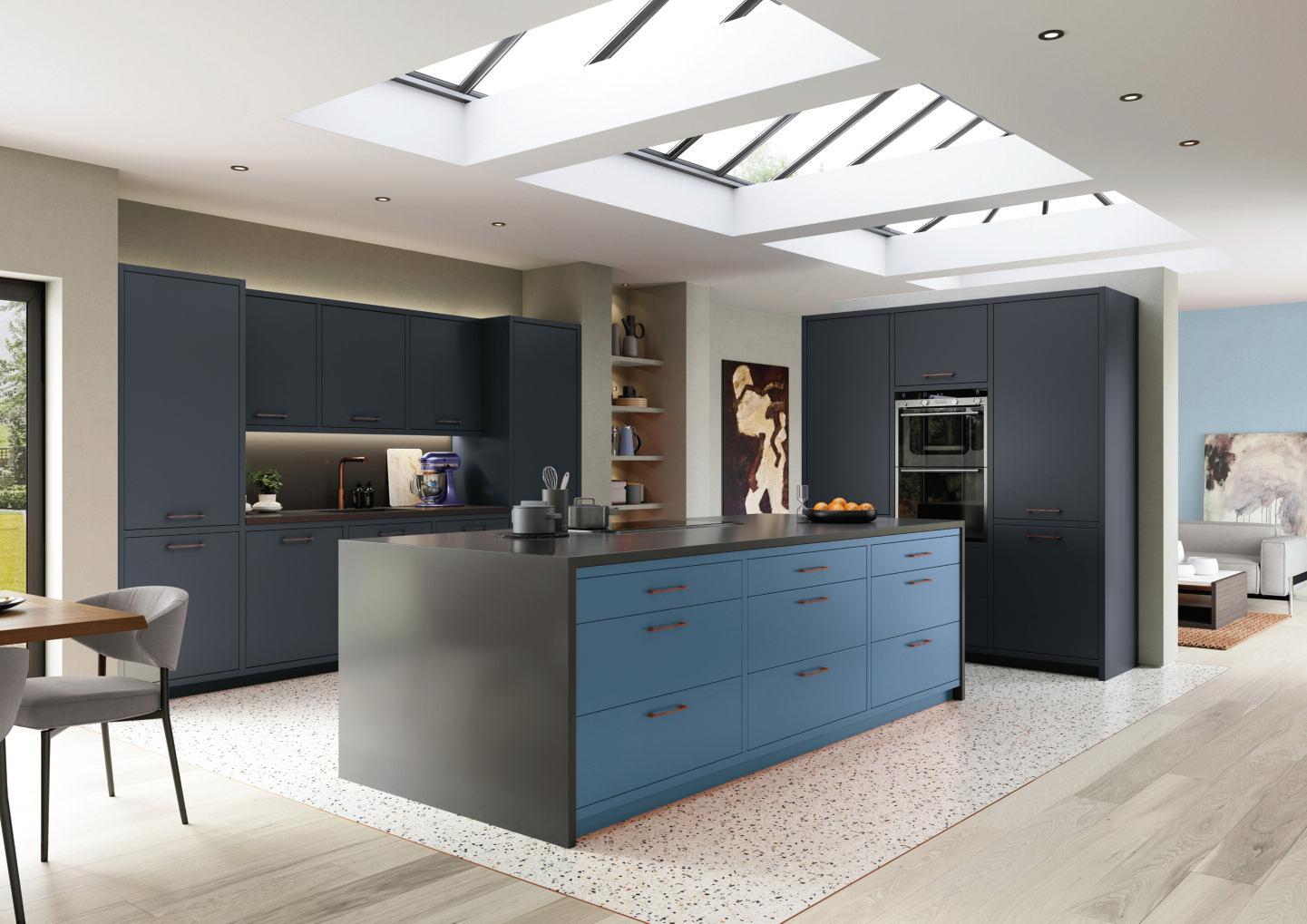
Containers, hooks, rods, and shelves work together to create an optimal storage solution with everything within easy reach However, it’s important that they look good too
Outdoor kitchens
Interest in outdoor kitchens has never been greater. There are several reasons for this, such as TV cookery shows featuring outdoor cooking and homeowners looking at ways to extend their entertainment space Outdoor kitchens are usually simple in design, typically a straight or an L shaped run Many outdoor kitchens use metal
cabinets, so that they can withstand the worst of the weather A cover or awning will also protect the kitchen and allow it to be used during wet/inclement weather These kitchens typically incorporate a professional quality BBQ and pizza oven, creating the ideal space for the outdoor chef
Spa bathrooms
Research has shown that searches for ‘home spa bathrooms’ have increased by 190% over a period of two years1, meaning homeowners are keen on creating a sense of luxury to relax and unwind at the end of a busy day. Neutral and calming colour schemes are therefore popular in bathrooms, along with a minimalistic approach to patterns and accessories
Resurgence of colour
While neutral colour schemes are popular for those wanting a bathroom designed around the theme of wellness, there is also a growing demand for colourful bathrooms Coloured storage units and basins are particularly popular at the moment, with buyers using them to create a focal point in the room
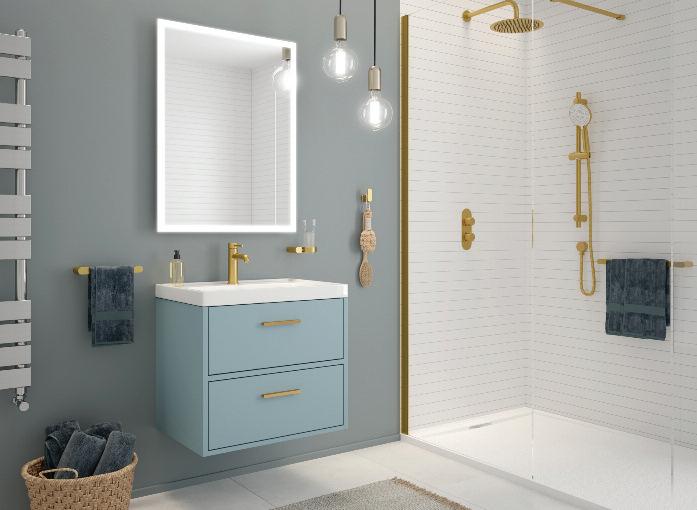
WAN T TO KNOW MORE? For more information on the Kitchen Bathroom Buying Group, go to www rdr link/dap007 K I T C H E N S & B A T H R O O M S
38 September Professional Housebuilder & Property Developer
1 Pinterest Predicts 2023 report Figure based on Pinterest global search data (analysis period Sep 2020 to Sep 2022)
Alku Sonas
Alku
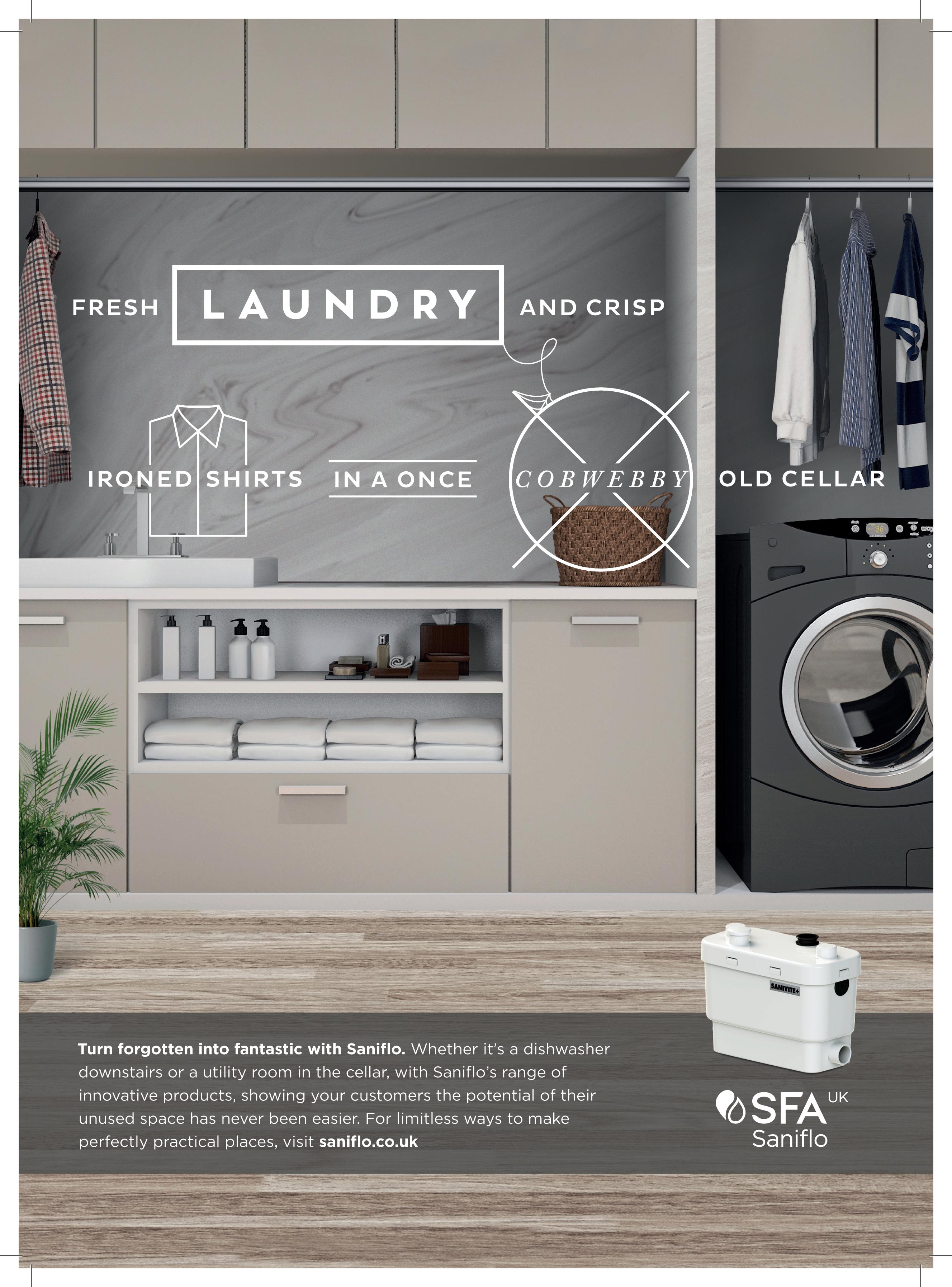
W hatever you want
The hotelisation of the home has had an enormous impact on the residential property market in recent times. The pandemic has, of course, played its part, with homes transformed into multi-functional spaces that are part gym, office and sanctuary. The impact of this is considered in the Geberit report Why Bathroom Technology is a Smart Choice for Housebuilders and what this means for the expectations of today’s homebuyers Grant Bates of Hamptons International and report contributor sums it up neatly: “Leaving home is a choice, not a necessity for occupants ”
T h e r e s u l t i s a b u y e r w h o s e m a i n c o n s i d e r a t i o n i s p r i o r i t i s i n g d a y - t o - d a y e n j o y m e n t o f l i f e a n d o n e w i l l i n g t o p a y a ‘ c o n v e n i e n c e p r e m i u m ’ A s G r a n t s a y s , “ T h e p r a c t i c a l i t y a n d c o n v e n i e n c e o f t h e h o m e a r e a s i m p o r t a n t a s t h e i n t e r i o r d e s i g n ”
Smart expectations
Developers are, naturally, responding to these growing expectations and ensuring that homes are using the technology to accommodate a new world with a focus on self-care, hygiene and flexible space
There is no doubt that some spaces do lend themselves to smart innovations more obviously than others Think Bluetooth enabled white goods, smart fridges and touchless taps in the kitchen, for instance Likewise, many home office spaces are increasingly akin to a professional YouTuber or influencers Lighting, backdrops and high-
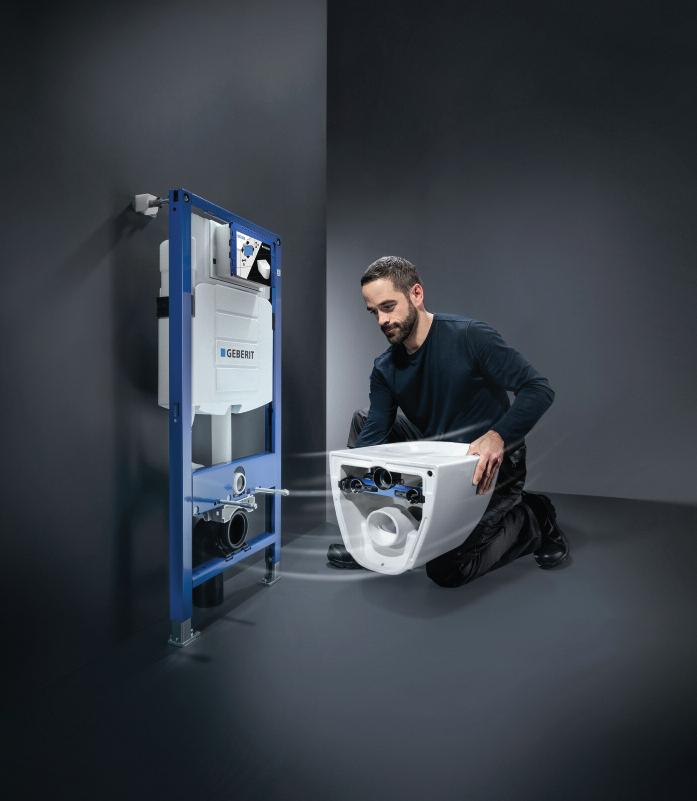
performance web cams are all a necessary part of any work from home set up as remote meetings replace the commute to the board room.
A YouGov poll of 1,200 UK homeowners seeking their views on technology and smart devices in the home, found the most desired spaces to feature such technology were the living room (70%), followed by the kitchen (34%) and home office (29%) Trailing behind at just 2% was the bathroom
It’s clear, then, that some areas of the home are advancing more rapidly than others when it comes to technology, and the bathroom has evolved at a relatively slow pace. Perhaps this reflects the fact that housebuilders do not typically offer the same range of specification options for the bathroom as they might do for, say, the kitchen
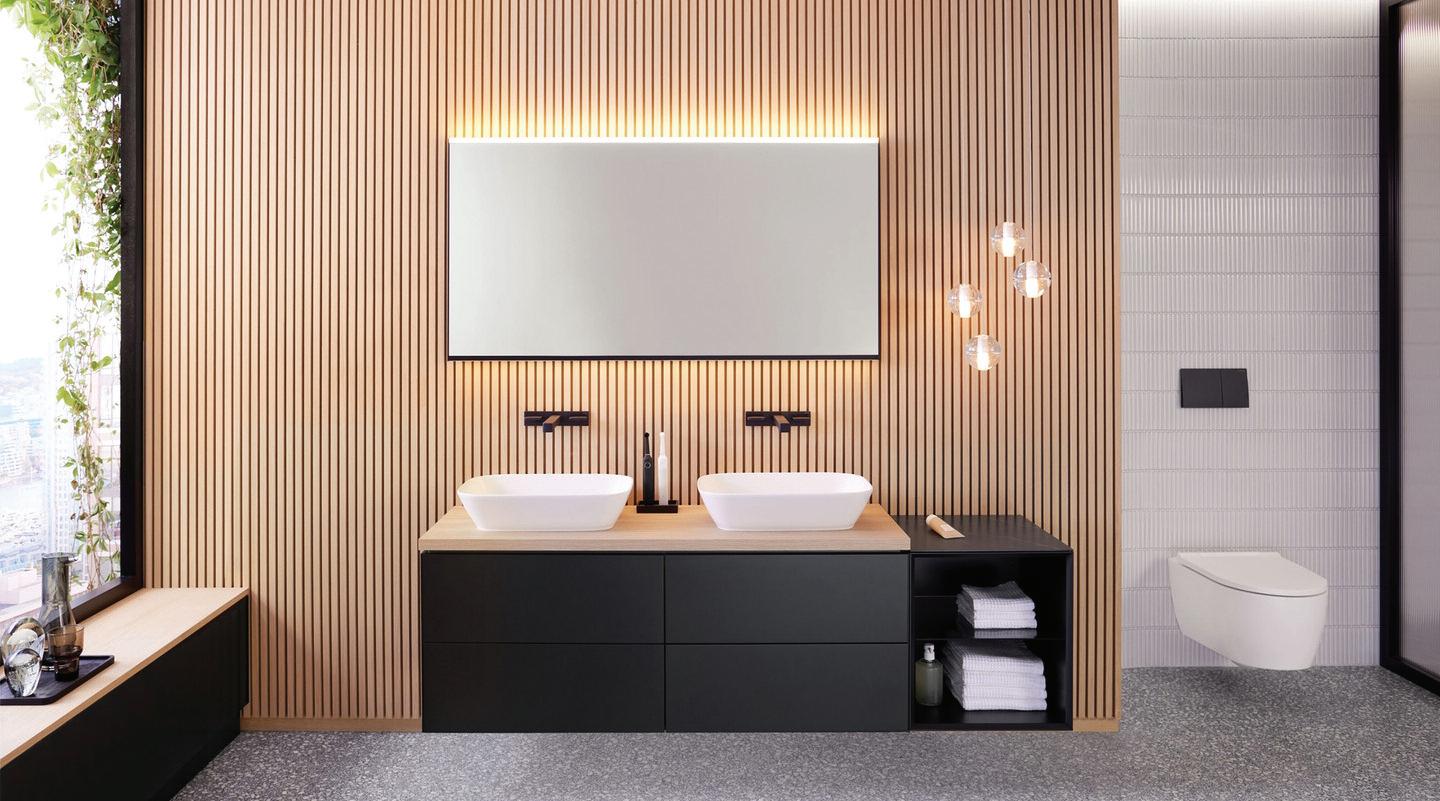
Yet one must not underestimate the significance of the bathroom in people’s lives For instance, research in 2018 found that nearly three quarters struggle to find time to relax and, in the quest for some respite, the bathroom was the most popular place of escape
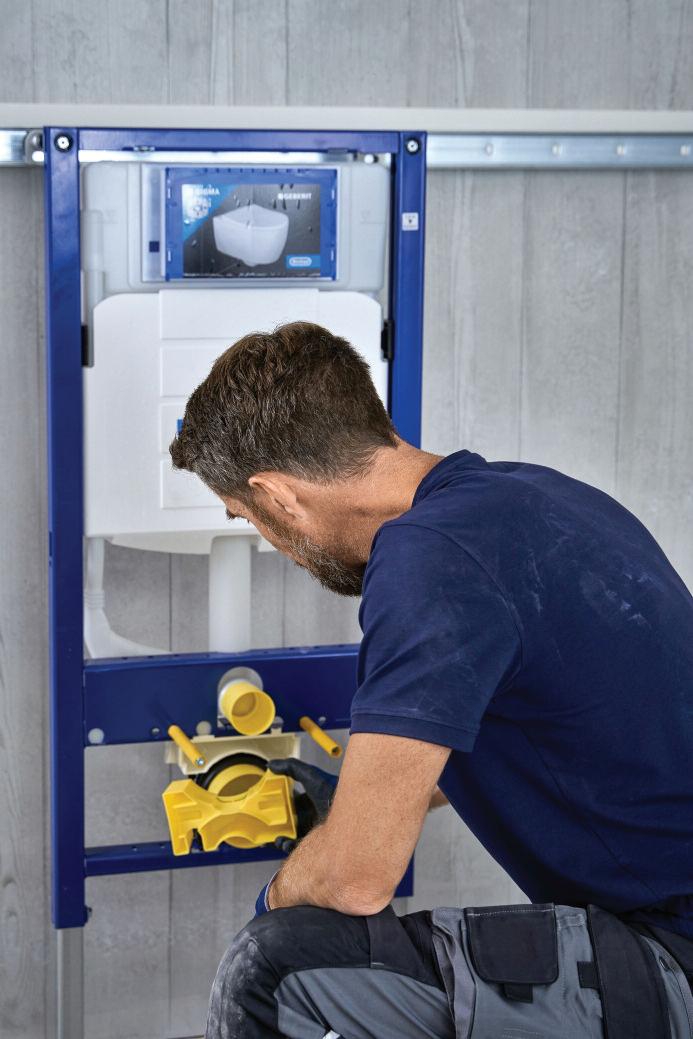
Homeowners are increasingly looking for a sanctuary in their home. If a spa is the brief from buyers, could technology hold the key to unlocking this? And are buyers willing to pay more?
Convenient investment
This was put to the YouGov respondents More than a third (35%) said they would be willing to pay more for a new home with
A recent poll of UK homeowners explored how they use technology in the home and their willingness to invest more in homes with smart solutions. Geberit marketing manager Sophie Weston looks at the findings and what the untapped potential of the bathroom space can offer builders.
K I T C H E N S & B A T H R O O M S
40 September Professional Housebuilder & Property Developer
technology and four in ten of those polled believed that there could be more technology in new homes There is clearly, therefore, a desire to see more innovations in new build and a willingness to pay the so-called ‘convenience premium’
But let’s return for a moment to the bathroom – the sanctuary of the home –where only 2% of homeowners rely on smart devices or technology. Are housebuilders missing an opportunity here? “Bathrooms are critical to selling a hew home,” Grant points out “For housebuilders there is a clear opportunity to improved saleability through bathroom design, specification and technological integration ”
Solutions
The good news for housebuilders is that bathroom technologies are generally fuss free solutions When asked what bathroom technology they would expect to find in a new build, poll respondents said odour extraction (39%), followed by orientation lighting (34%) More than one in four (28%) expect to see touch-free flush plates and one in five (22%) believe that shower toilets should be a common feature

Of course, such innovations are nothing new for manufacturers. Already proprietary shower toilets incorporate several such smart features from odour extraction and built-in orientation lighting to a warm air dryer and user recognition Infra-red taps, meanwhile, such as Geberit’s Brenta and Piave products remove touchpoints in the space for a premium hygienic finish
Lighting, too, can provide a simple way for housebuilders to add perceived value across projects Mirror cabinets can have integrated USB ports for charging devices and LED bathroom mirrors can create discreet (and flattering) lighting Indeed one can expect to see manufacturers continue to innovate with future designs likely to display the news and weather or stream a favourite television show
It’s worth remembering, however, that technology in the bathroom doesn’t always have to mean connectivity and
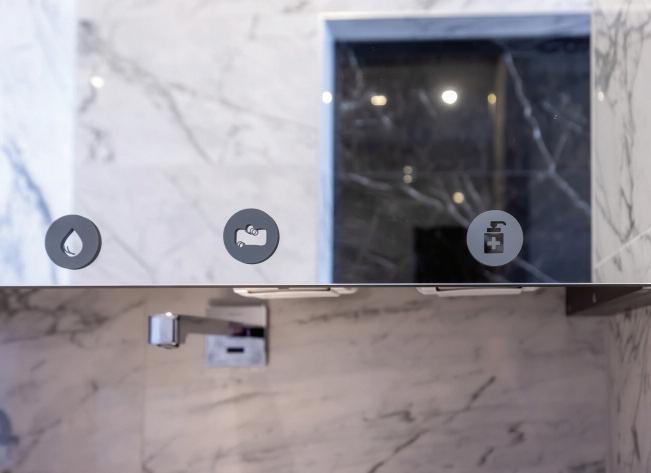
automation. With smaller new builds, builders must meet the challenge of creating attractive and practical bathrooms Wall-hung toilets and sanitaryware create the illusion of space by lifting products from the floor and can open greater design flexibility across projects.
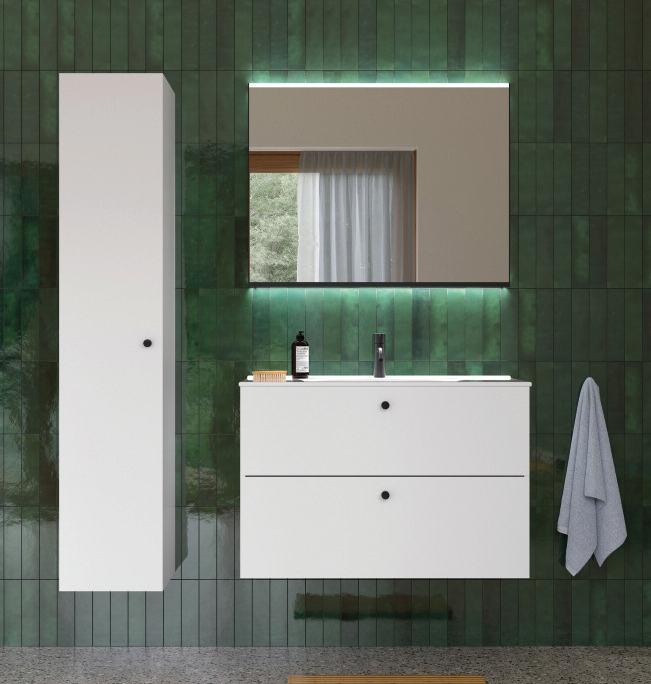
So what are housebuilders’ attitudes to this? We spoke to several individuals from across the sector to better understand their attitudes to technology The results further highlight the appetite for continued growth in home technology solutions.
All our respondents agreed that UK new build homes could feature more technology and the vast majority intend to enhance their specification offer in the coming years Drivers for doing so included differentiation from competitors, brand reputation and meeting buyer demand to help expediate sales Most of the respondents do currently feature bathroom technologies and plan to install additional innovations in future projects, recognising the importance of technology in attracting buyers and adding value
“Developers should be focusing on the wow factors, the principal suites, entertaining spaces and bathrooms,” advises Grant. “If any buyer is choosing between two similar schemes, they will opt for the product that makes their everyday life better and smart technology does just that.”
There is clearly a growing expectation from homeowners for more smart innovations in the home as personalisation and technology become more important to buyers Perhaps the bathroom can provide the answer It’s time for housebuilders to widen their scope to take advantage of buyer demand
WAN T TO KNOW MORE? To download a copy of Why Bathroom Technology is a Smart Choice for Housebuilders, go to www.rdr.link/dap008 Professional Housebuilder & Property Developer September 41
A ll bar none

PHPD looks at how builders can incorporate home bar set-ups for more modest kitchens and discovers how wine storage is increasingly popular thanks to the cost-of-living crisis.

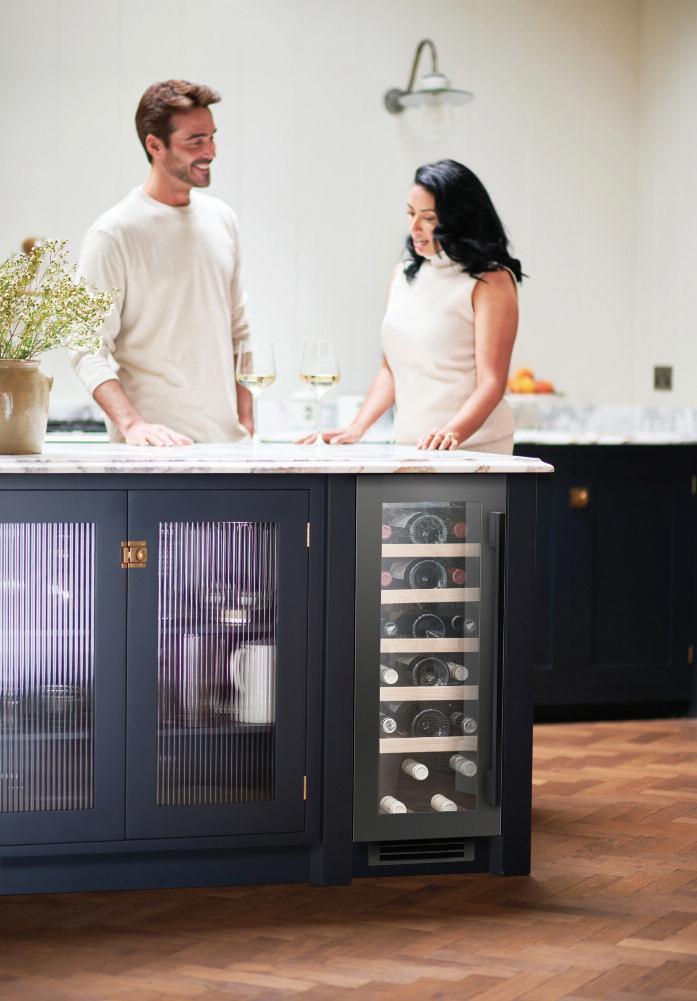
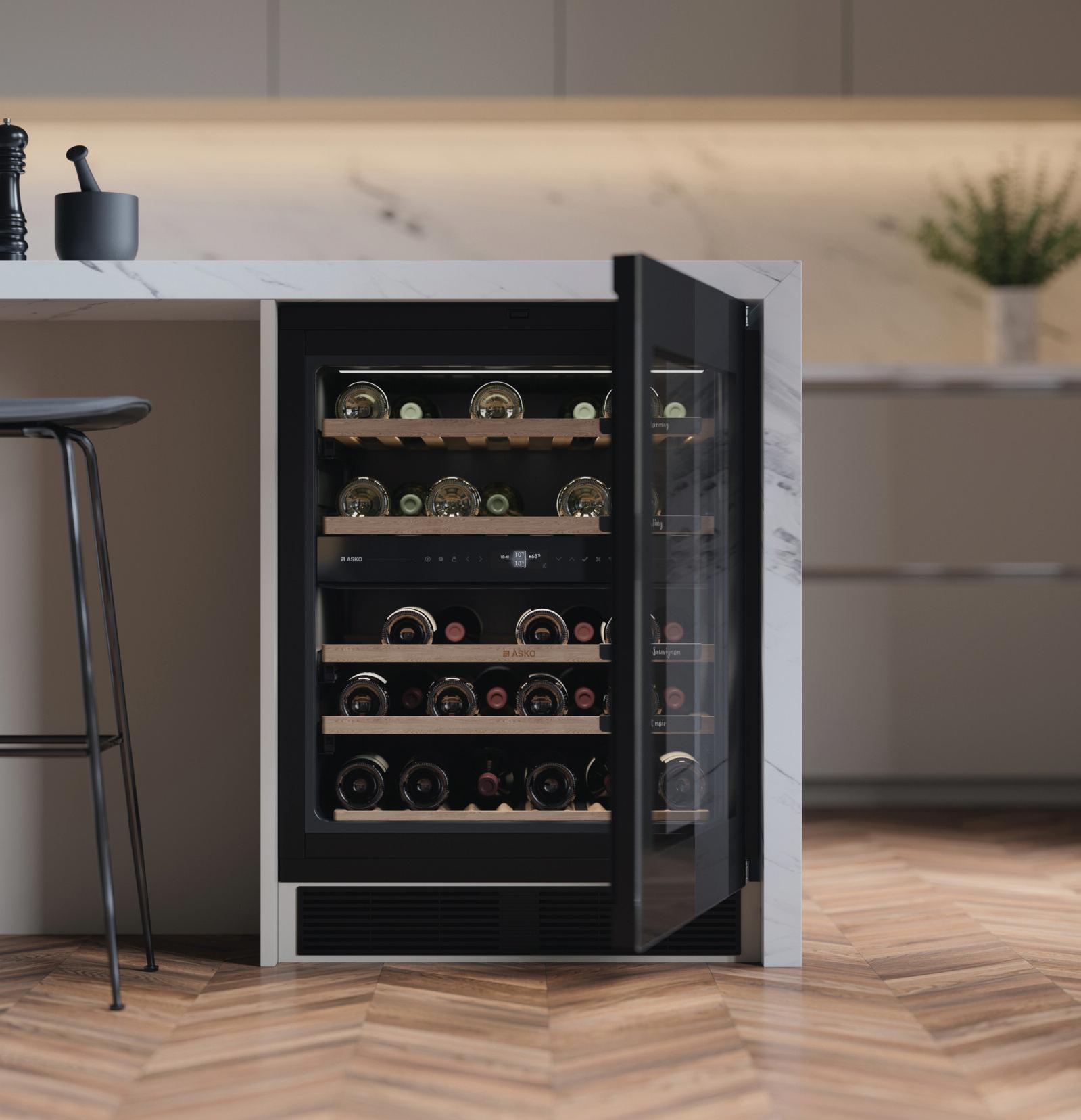
At-home entertaining may have accelerated during the pandemic but it is the current cost-of- living crisis which is supporting ‘staying in as the new going out’ trend House buyers recognise the financial benefits of wining and dining at home and are now seeking kitchens to cater for this Enter the kitchen with home bar, complete with cocktail bar top, glass rack storage and dedicated wine storage. Gemma Rees, marketing manager of Caple, comments: “The home bar and wine storage market has experienced significant growth over the past couple of years ” However, with Rated People stating in its recent Home Improvement report, the ‘race for space’ was over, does that mean the decline of the at-home bar?
Essential wine storage
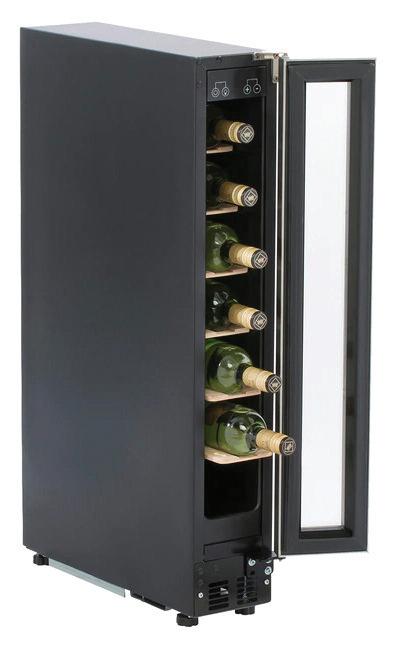
Not according to Gemma, who says a home bar can be created to suit a variety of spaces and budgets However, it must clude the essential wine cooler: “Drink set-ups can be anything from a simple bar or wine rack to something as elaborate as an entire room dedicated to a collection Wine coolers are a perfect addition to any home bar set-up as they offer convenience and style while maintaining an impressive range of temperature control.”
And regional communications brand manager of Liebherr UK
Hugo Prado agrees: “You do d a freestanding drinks unit to create a workable home bar ” He advises: “Why not try smaller in-built units that will hold enough bottles for one night, without overpowering the space If the fridge has been properly configured and has adjustable storage options, which

42 September Professional Housebuilder & Property Developer
K I T C H E N S & B A T H R O O M S
Asko Caple
Prima Appliances
allow for different bottles to be stored depending on the occasion, a smaller unit can be made to work ”
Undercounter rules
There are a wide range of smaller wine storage appliances available to kitchen specifiers, from the single bottle Kaelo through to units measuring from 150mm with a capacity to hold seven bottles up to 600mm for undercounter models Gemma points out that her company’s most popular wine storage is an undercounter model While Dunavox marketing manager Jack Healey reports the company boasts “Europe’s largest collection of undercounter wine coolers.”
He states it provides sizes to fit irregular gaps that can be found within kitchen designs, such as 400mm, 500mm and 600mm wide units Such is the popularity of the undercounter, appliance manufacturer Asko has recently entered the fray with its wine climate cabinet portfolio now including an undercounter wine cooler
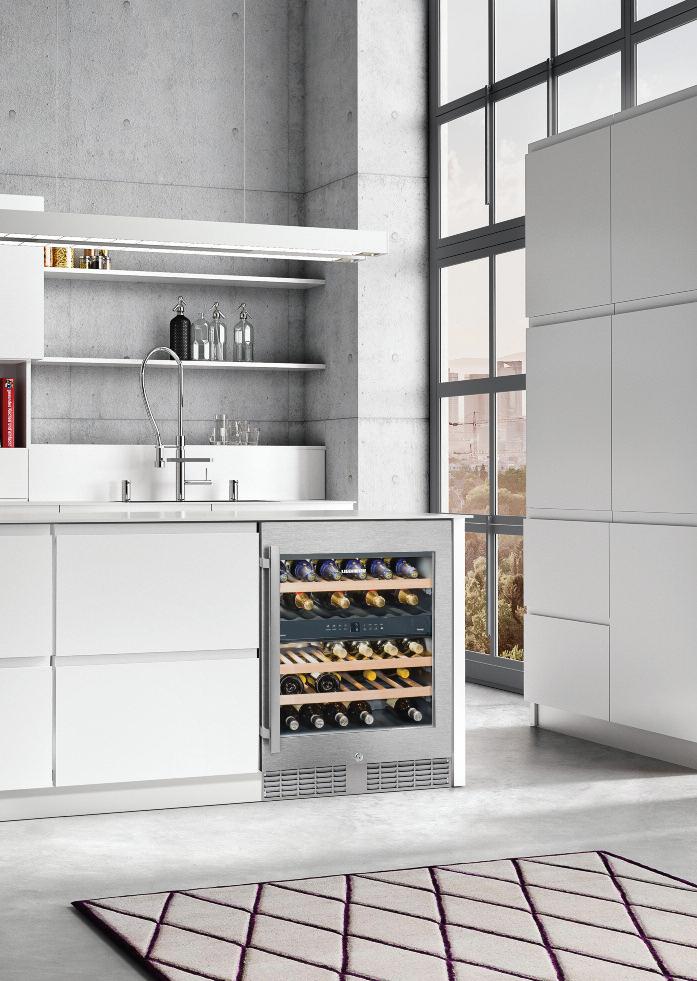
Value in storage
Certainly, there continues to be growing interest in wine storage, as product
manager for Prima Appliances at PJH Rob Brookes states: “Sales of wine storage appliances have almost doubled over the past two years, with a 78% rate of growth ”
And the reason for this uplift in sales is that wine fridges not only provide added functionality but add value to the homeowner. Hugo explains: “Wine fridges can add impressive value to a kitchen It is not just a product people are buying into, it is a lifestyle.
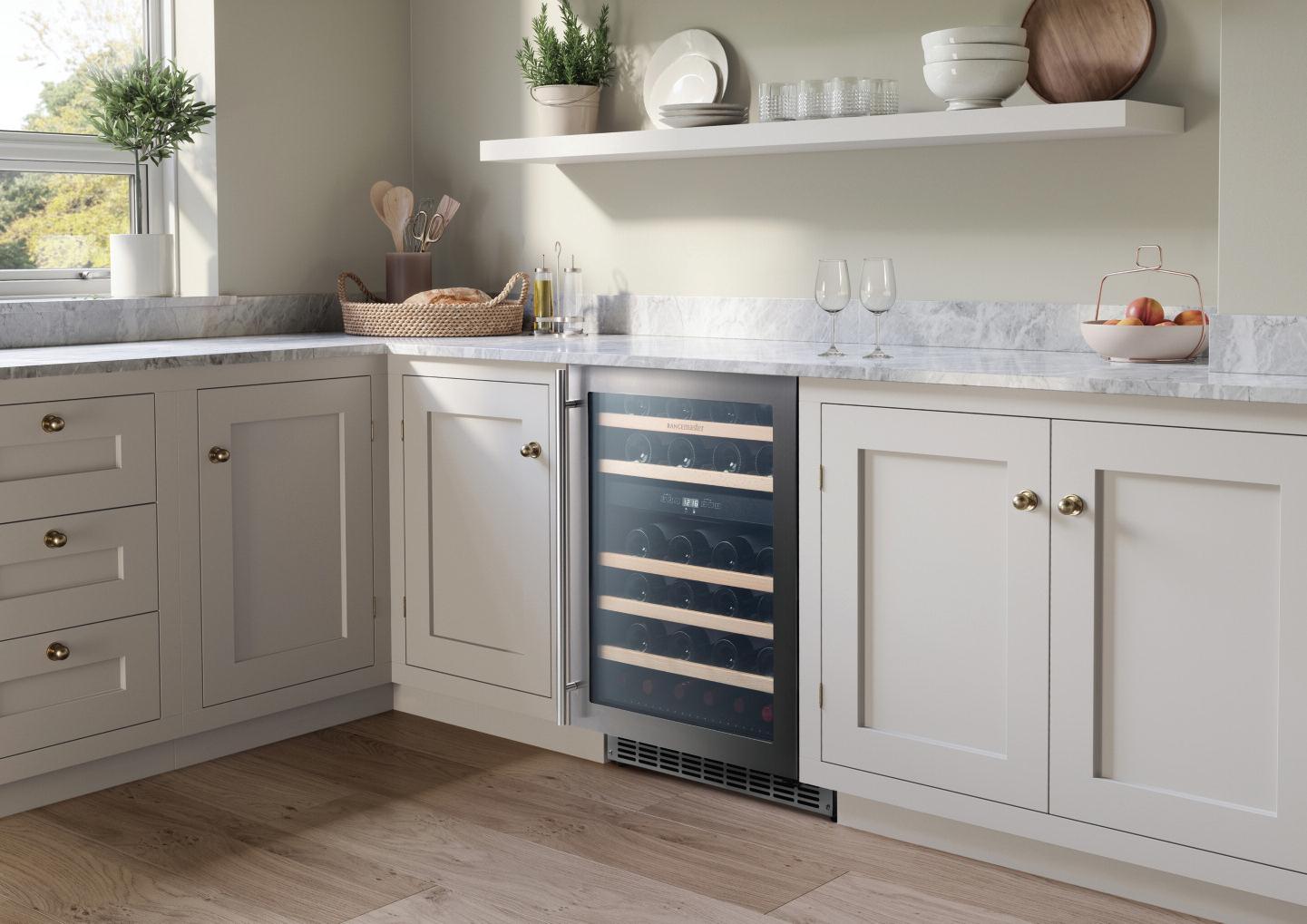
Home entertaining is more important than ever before and kitchens that can accommodate it are essential ” He adds: “The value of a wine fridge cannot be underestimated Quite simply, wine tastes better when it is stored and served at the right temperature.”
WAN T TO KNOW MORE?
For more information on Asko, visit www rdr link/dap010
For more information on BSH, visit www rdr link/dap011
For more information on Caple, visit www.rdr.link/dap012
For more information on Dunavox, visit www.rdr.link/dap013
For more information on Gaggenau, visit www.rdr.link/dap014
For more information on Liebherr UK, visit www.rdr.link/dap015
For more information on PJH Prima, visit www.rdr.link/dap016
For more information on Rangemaster, visit www.rdr.link/dap017
Professional Housebuilder & Property Developer September 43
Rangemaster
Liebherr UK
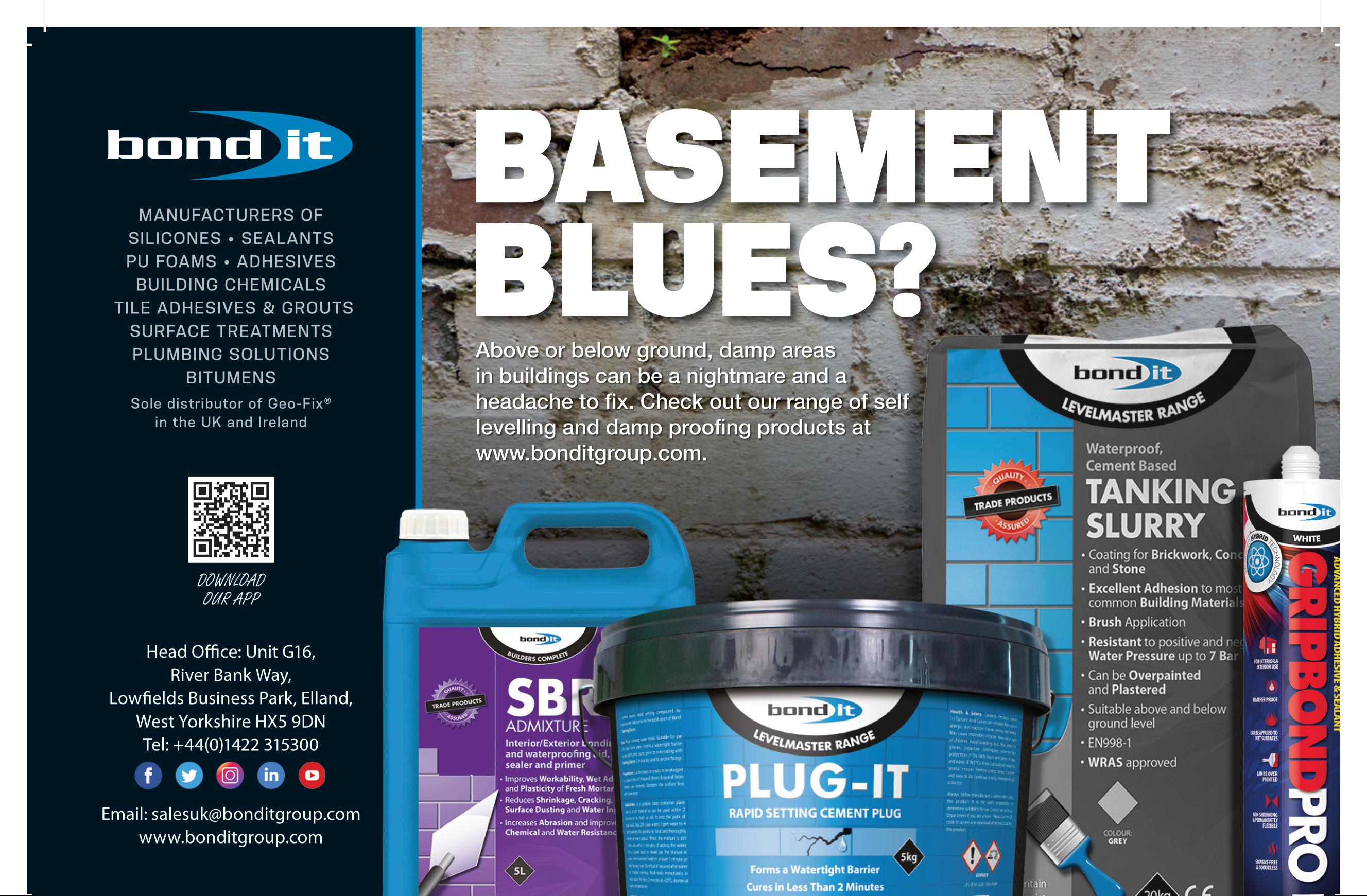

PJH BATHROOMS TO LOVE Eau Natural
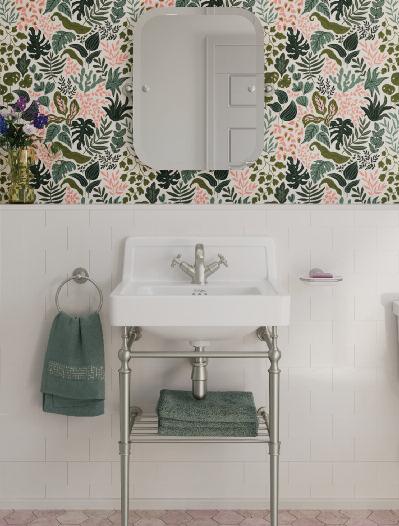
PJH has expanded its Bathrooms to Love collection with the introduction of the Natural range, a marble-effect bathroom furniture line Available in white or grey marble-effect finishes with soft veining, the Natural range includes wall-hung drawered units, matching wall-hung countertop shelves and handle-less drawer with a fine chrome trim Different units can be combined to create a coordinated and luxurious look, and then paired with washbowls from BTL. The range now includes bottle traps in various finishes to match the brassware and accessories
For more information, please go to www.rdr.link/dap018
CROSSWATER Pretty in pink, and green…
Created for compact bathrooms and cloakrooms, the Beck collection of wall-hung basins from Crosswater has a floating design that uses less floor space to make the room look bigger Crafted from fine fire clay ceramic, each basin comes with matching coloured waste and wall fixings for easy installation Beck is available in four colourways – matt green, matt pink, matt black, matt white, and gloss white – with three size options: 300mm x 300mm, 400mm x 300mm, and 450mm x 200mm.
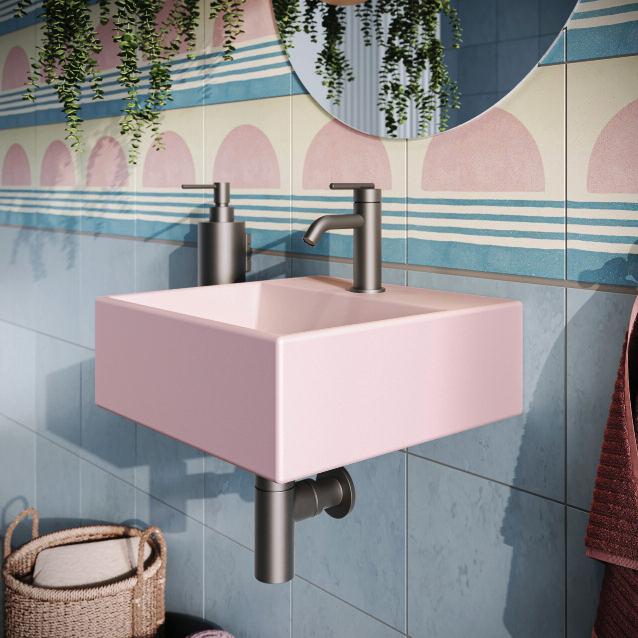
For more information, please go to www.rdr.link/dap019
FRANKE Industrial designer
Industrial chic always seems to have a place in the modern Franke has added the utilitarian style of the Tessuto range to its ap collection in three finishes – decor steel, matt black and brass h, accurate water flow and temperature control, Tessuto taps are y a slim side lever and rotate through 360° rotation so they are e with any sink.
signs are available, J or L-shaped The J-Spout model, the Tessuto Pull-Down Nozzle tap, has a pull-out nozzle, a reach of 216mm and an overall height of 455mm The L-shaped design has a handy swivel spout, and measures 332mm tall with a reach of 218mm Both are suitable for high pressure systems and come with a five-year warranty on parts and one-year guarantee on the finish For added flexibility, they can be easily retrofitted in a 35mm tap hole
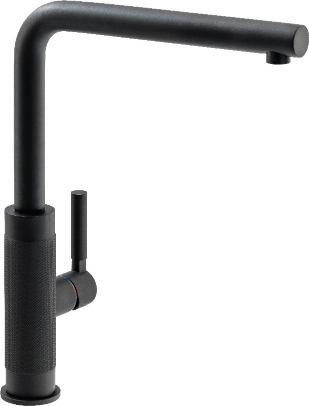
For more information, please go to www.rdr.link/dap020
PJH PRIMA Prima facie
PJH Prima granite sinks resist scratches, stains and heat and are available as both inset and undermount style: inset with three sizes, and four colours (black, gun metal, light grey and white); undermount with two sizes, and three colours (black, light grey and white). Options include single bowls or one and a half bowls, including a compact design suitable for a 500mm kitchen cabinet, and an extra deep bowl range, as well as the many Prima coordinating kitchen tap choices in both Swan spout and pull-out designs Some sink designs are reversible too They come with a 20-year guarantee For more information, please go to www.rdr.link/dap021
BURLINGTON Brushed brass
Burlington is now offering a comprehensive collection of brassware and accessories available in brushed nickel. The collection includes a towel ring, Claremont basin mixer with pop-up waste, rectangular swivel mirror with curved corners, single soap dispenser, WC roll holder, and Claremont bath shower mixer wall mounted For more information, please go to www.rdr.link/dap022
KONIGSTONE Darker shade
Konigstone has added the Apollo to the range of surfaces available in its Athena Collection for kitchens and bathrooms
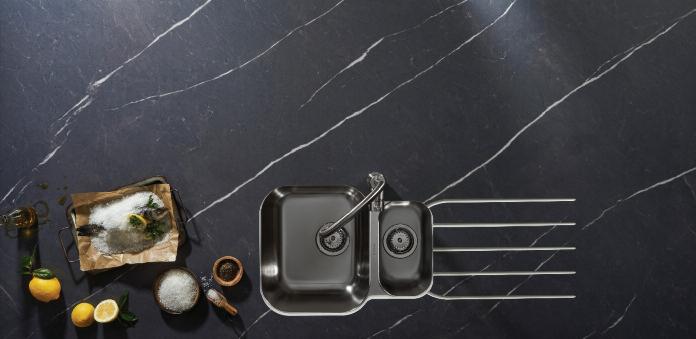
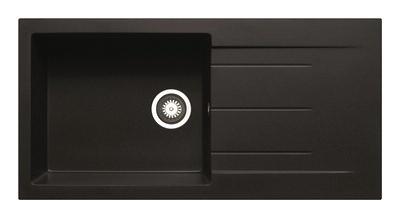
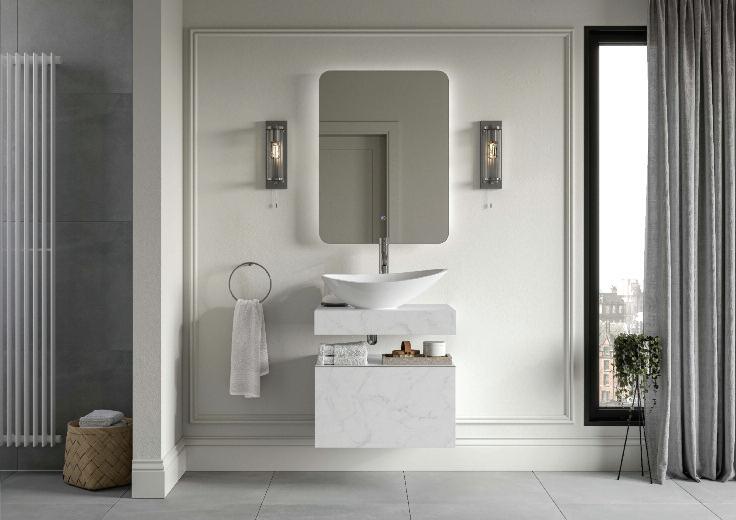
According to the company, the Athena Collection replicates the defined and intricate veining of natural stone more realistically than traditional quartz because the design is printed onto the surface Apollo’s light grey core colour mean that any drainer grooves and exposed edges create a contrast against the darker shade
For more information, please go to www.rdr.link/dap023
K I T C H E N S & B A T H R O O M S
Professional Housebuilder & Property Developer September 45
ROTPUNKT
Coastal tones
Kitchen furniture from Rotpunkt is now available in Beach Grey, a light grey color with warm blush undertones designed as a versatile finish for blended kitchen spaces, providing a neutral alternative to the classic white kitchen The company says that, unlike popular grey hues with green or blue undertones, Beach Grey has a warmer, pinkish tone that pairs beautifully with Nordic-inspired wood accents or classically framed cabinet doors
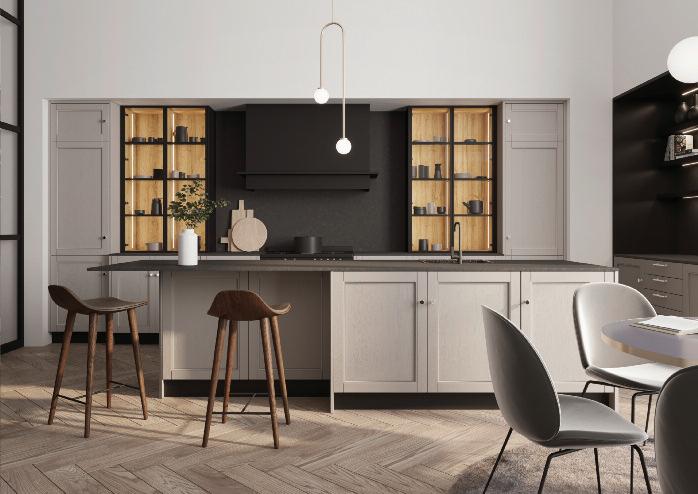
For more information, please go to www.rdr.link/dap024
TRITON Bespoke showering

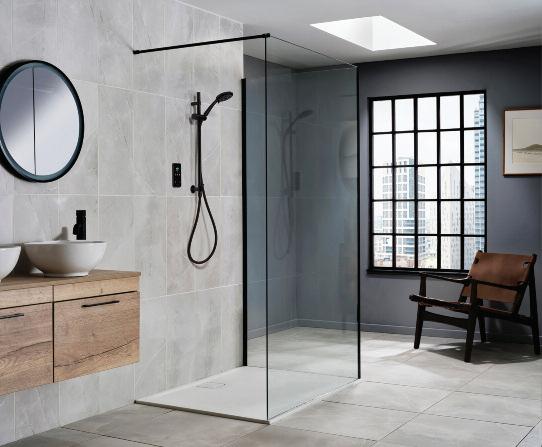
Triton Showers has developed ENVi, an electric shower that offers personalised profiles and settings to promote water and energy conservation It features a remote control panel with water temperature adjustment, timer setting, and energy usage monitoring. The control panel accommodates up to six user profiles and comes in three finishes: black, copper, and silver effect The Tri-Hub electric shower unit can be placed up to 3m away, allowing for flexible installation in lofts or cupboards for a minimalist shower design.
For more information, please go to www.rdr.link/dap025
ROCA
Late finish
Roca has introduced a countertop design and a matt black finish to the Ohtake range of basins designed by architect Ruy Ohtake as a tribute to the late designer He was renowned for incorporating sweeping curves and round shapes into his elegant designs The latest design features an inverted shape with a sculptural design carved into a square surround for a unique take on the countertop basin The basins come in six existing finishes – gloss white, matt white, pearl, beige, coffee, and onyx – plus matt black. For more information, please go to www.rdr.link/dap026
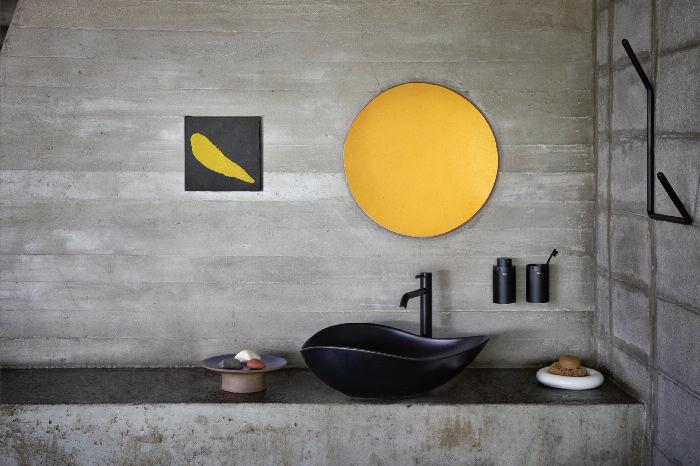
K I T C H E N S & B A T H R O O M S
R ight on t rack
The latest iteration of JCB’s 245XR tracked excavator reduces the tail swing even further, setting what the company describes as “a new standard in the reduced swing 22-26 tonne excavator sector delivering compact operating dimensions with no compromise in performance or productivity”
Certainly, at 1720mm, the 245XR has a tail swing that is 40% shorter than the conventional 220X model with which it shares many features and so offers contractors a highly effective excavator for use in confined site works

There’s a choice between a monoboom or a TAB triple articulating boom, and two dipper arm options (2 4m and 3 0m) for increased breakout or maximum reach The machine's maximum digging reach with the monoboom is 9952mm, with a maximum digging depth of 6627mm.
For greater stability while digging across track and for lifting duties on site there are 600-900mm heavy-duty track pads, and the 245XR can be equipped with optional dozer blade
JCB has kept faith with the one-metrewide cab featured on X-Series machines,
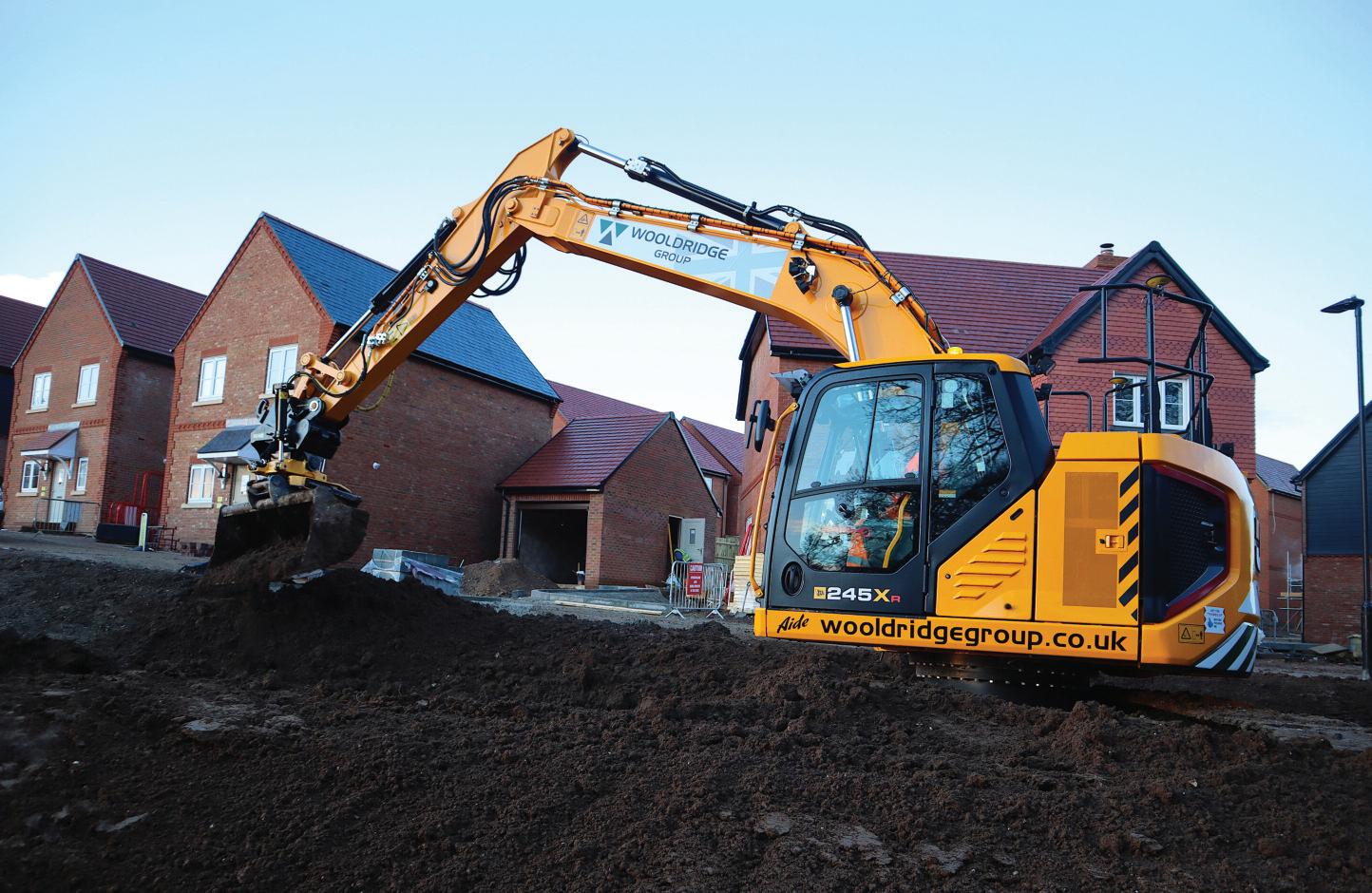
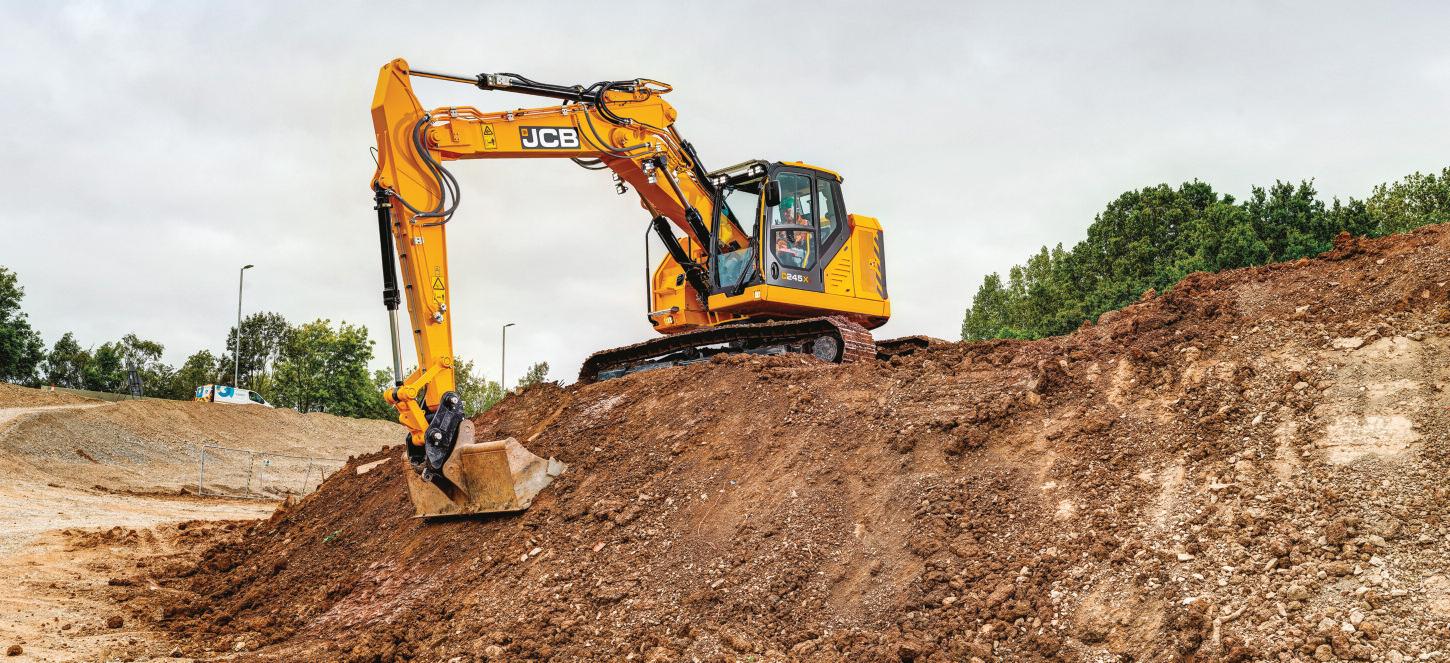
making the 245XR 15% larger than the cab on the previous JS generation excavators. The company claims its internal volume of 2 86m3 makes it the largest cab in the sector, and so more comfortable throughout the working day for operators It is also among the quietest, as the cab has an internal noise level of 69dBa
Working with Grammer, the German specialist seat manufacturer, JCB has developed a range of seating options to deliver maximum support and comfort. Standard specification includes climate control, a factory-fit Bluetooth radio, window blinds, refuelling pump and tool kit.
The 245XR is powered by a highly efficient EU Stage V compliant Dieselmax 448 diesel engine, delivering 129kW (173hp) The 4 8-litre engine uses a Selective Catalytic Reduction Filter (SCRF) that comprises a combined SCR, Diesel Particulate Filter (DPF) and Diesel Oxidation Catalyst (DOC) with a large ash holding capacity There is no requirement for Exhaust Gas Recirculation (EGR) and the system has been removed from the new inlet manifold, resulting in a cleaner burning engine
Even though it has reduced the size of the rear bodywork, JCB has made sure that access for servicing is easy and by installing large doors, wide well-spaced steps and grab rails for the upper structure The service intervals are generous, as air filter and hydraulic filter life is up to 2,000 hours, and engine oil changes intervals are set at 500 hours
WAN T TO KNOW MORE?
For more information on the JCB X-Series, go to www.rdr.link/dap027
P R O D U C T F O C U S
Professional Housebuilder & Property Developer September 47
ALLUR Shades on deck
Seven contemporary shades have been added to the Allur range of composite decking: Silver Grey, Gunmetal, Graphite, Sage Green, Caramel, Chocolate and Charcoal shade. All can be mixed and matched and come with colour-coordinated components
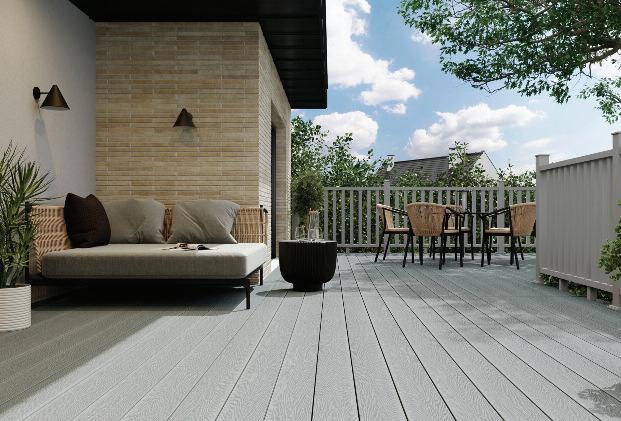
The boards are double-sided: one side has a modern grooved finish, while the other features a classic woodgrain design The complete range includes everything from hollow double-sided boards, fascia boards, and edging strips, to plastic T clips, starter clips and screws It also offers composite joists, resulting in an all-in-one decking system that comes with a 25-year warranty
Each 3 6m board is made from 3kg of recycled plastic and 6kg of FSC certified wood fibre and is completely recyclable at the end of its lifespan.
For more information, please go to www.rdr.link/dap028
COMAR ALUMINIUM SYSTEMS Passivhaus first
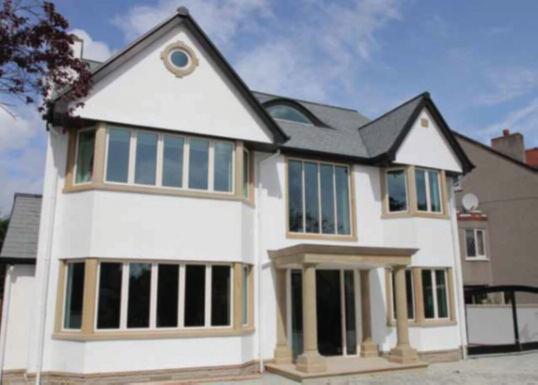
The Comar 10 window system has achieved with is claimed to be an industry-first Passivhaus aluminium window certification for both tilt and turn and openout, top-hung case-ment options with U-Values as low as 0 66Wm2K
Manufactured with 90mm deep outer frames for thermal performance, Comar windows re-quire little maintenance The corner construction incorporates a unique slot and click cor-ner cleat for better alignment, while a sophisticated internal thermal break enhances struc-tural integrity
Integrated window gasket ports create slimmer gasket lines and improved thermal insula-tion
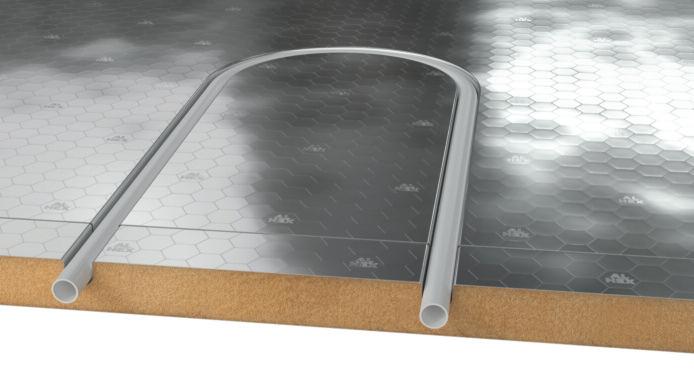
For more information, please go to www.rdr.link/dap029
AICO Triple sensor for safety
OMNIE Hex appeal
OMNIE has incorporated advanced AL HEX aluminium diffuser technology into all its foiled underfloor heating systems for improved performance. The AL HEX foil features a hexagonal pattern, enhancing the contact area with the warm water pipe within the channel This increased contact area results in more heat output, faster heat transfer, and a more evenly distributed heat across the floor
It also prevents heat 'striping', a condition where the heat from the water pipe does not spread effectively into the floor panel and creates hot spots or lines on the floor surface. This condition can damage both the floor finish and the subfloor over time, especially if the water temperature is increased to enhance diffusion For more information, please go to www.rdr.link/dap030
Individual optical, heat and carbon monoxide (CO) sensors are merged in the latest alarm from Aico The Ei3030 Multi-Sensor Fire and Carbon Monoxide alarm contains both a thermistor heat sensor and a high-performance optical sensor, working in parallel and independently to detect fires It also uses a reliable electrochemical CO Sensor that accurately detects it in accordance with BS EN 50291-1:2018.
The Ei3030 has visual indicators for fire and CO, which flash to signify the source of the alarm It is Kitemarked to BS EN 14604:2005, BS 5446-2:2003, and BS EN 50291-1:2018
Other features of the Ei3030 include built-in dust compensation technology to reduce false alarms by continually monitoring dust levels and recalibrating the alarm trigger point when necessary It can be installed in any room where fire and CO protection is required, apart from the kitchen, ensuring protection with fewer alarms.

Like all alarms in the 3000 series, the Ei3030 uses an easy-to-fit base, is powered by mains, has a 10-year rechargeable lithium cell backup, and is compatible with other Aico mains-powered units It is also compatible with the Ei3000MRF Module for wireless interconnection and data extraction via the Ei1000G Gateway
For more information, please go to www.rdr.link/dap031
ACV UK
Wall hung boilers
Featuring the latest stainless steel heat exchanger technology for efficiency and reliability, the EVO S range of wallhung boilers from ACV UK is easy to install and maintain There are seven different models of the EVO S, with outputs ranging from 40 to 150kW All models feature a 5:1 turndown ratio and low-class 6 NOx emissions
The boilers are lightweight and compact, making them suitable for wall mounting or installation in a floor-mounted frame For larger or complex buildings, the EVO S range offers the option to connect multiple boilers together, up to a total of 900kW All models up to and including 120kW can be converted to use LPG gas if required
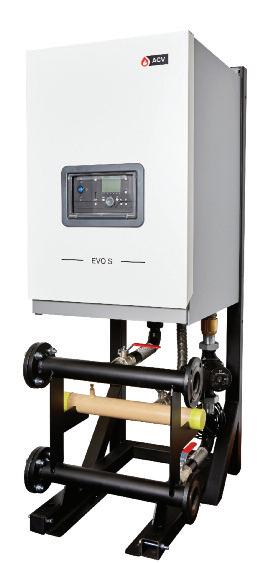
Each boiler in the EVO S range comes with a five-year warranty for parts and labour The boilers meet Building Regulations Part L standards and can be installed on multiple flue systems The EVO S range is easy to use, with a simple control interface and a large backlit display
For more information, please go to www.rdr.link/dap032
G E N E R A L B U I L D I N G
48 September Professional Housebuilder & Property Developer
FIRST MATS Mat finish for site
Safety flooring specialist First Mats has developed a number ranges to tackle construction site safety challenges, including PVC and rubber type matting for walkways, workstations, stairs and cable protection
One range for walkways is the Spaghetti mat, which is made from tightly woven PVC fibres to form a soft but durable matting that allows water to drain through, so it provides a grippy surface in all weather.
Stair treads and nosing can be made safer with a range of GRP fittings that have a coarse, sandpaper-like texture that provides traction underfoot, even in frosty weather
The tread and nosing products can be ordered in various colour and size options, ensuring they’re a good fit for any premises.

Tacky mats with a sticky surface can be fitted in doorways for hygiene-sensitive areas to pick up dust and other fine particles from shoes The mats are highly effective, and layers of numbered sheets can be peeled away whenever the surface becomes too dirty, revealing a fresh new tacky layer underneath
For more information, please go to www.rdr.link/dap033
KNIGHTSBRIDGE
High contrast
Knightsbridge has introduced a collection of wiring accessories ideal for environments where meeting Part M of the Building Regulations is essential The collection covers safety, ease of use, and hygiene, featuring anti-bacterial switches, sockets, and accessories for individuals with disabilities Key features include colour-contrasted, outboard rocker sockets and high contrast, wide-rockered switches for lighting and appliances
The socket chassis comes in an anthracite finish with white rockers for contrast to aid those with visual impairments. The range reduces accidental disconnection and contact with live pins. Other options include two-way light switches, fan isolation switches, and data and media modules Additionally, the products possess inherent anti-bacterial properties tested to ISO 22196: 2011
For more information, please go to www.rdr.link/dap034
ROCKET DOOR FRAMES
Slow burn
The Rocket pocket door system has undergone fire testing by Warrington Fire and achieved a full 30-minute rating, making it suitable for use with doors provided by Rocket or your own doors During testing with a flaxboard core door the Rocket system achieved a full 48 minutes – exceeding the full approval requirement by 60%
The Rocket fire door Jamb lining system is crafted from European oak, ensuring a strong and stable quality finish. An advantage offered by Rocket is the absence of flat architraves integrated into the system, allowing for more design flexibility
The quality of the Rocket jamb system enabled it to pass the test without the need for architraves, offering the freedom to specify the same architraves as used throughout the development
Rocket Door Frames offers pocket door systems in various thicknesses to match or closely match the various stud thicknesses that are on the market so there is no need for time-consuming adjustments on-site
For more information, please go to www.rdr.link/dap035
MIXERGY Smart cylinder
Billed as “the market's fastest and most intelligent integrated heat pump cylinder”, the the Mixergy iHP is claimed to provide water up to 10 times faster than its competitors
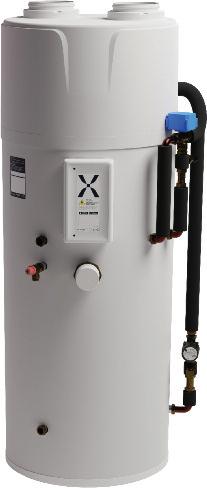
Mixenergy say this is because of its proprietary Stratos technology, which enables the cylinder to heat water from the top down. This reduces the wait time to less than 30 minutes from the usual 10 hours.
Other advanced features include smart tariff use and machine learning, enabling users to optimize energy use, further reduce energy costs and carbon emissions, while meeting the hot water needs of a modern household
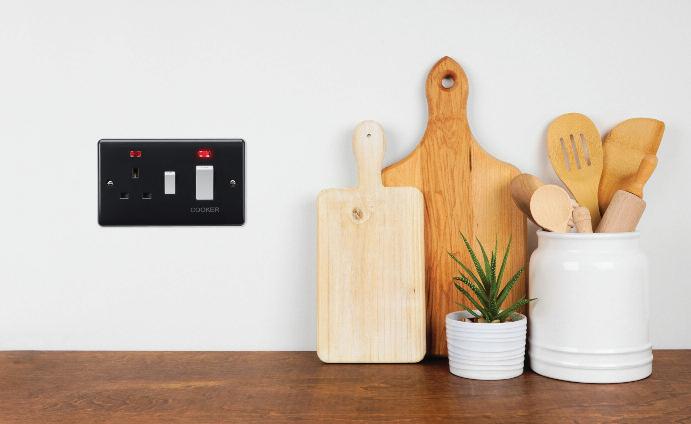
Backed by a 25-year warranty, the Mixergy iHP is smaller than its market counterparts, adding to its practicality The detachable heat pump enhances the cylinder's portability, making it easier to install and maintain.
For more information, please go to www.rdr.link/dap036
RAK CERAMICS Patio porcelain
Designed to enhance outdoor areas such gardens and terraces, the Outdoor Living porcelain tiles collection from RAK Ceramics is UV-resistant and can be installed directly on grass, gravel, sand, or screed with adhesive, providing adaptability for different outdoor surfaces
Available in sizes of 60cm x 60cm and 60cm x 120cm, the tiles feature Klima technology that repels the heat from sunlight, resisting high temperatures Even with significant sun exposure, the surface is not burning hot, and the floor remains cool and pleasant to walk on with bare feet.
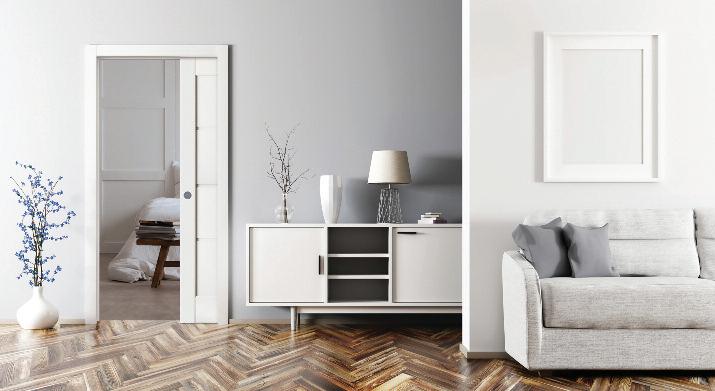
The Outdoor Living porcelain tiles collection includes 8 styles – Carmo Stone, Fashion Stone Outdoor, Gold Calacatta, Grey Calacatta, Maremma, RAK Stone 2 0, Stone Lagoon and Surface 2 0 Outdoor, with a variety of colour options
For more information, please go to www.rdr.link/dap037
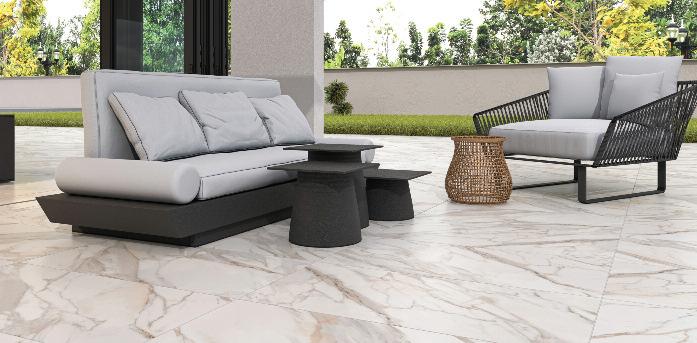
Profess onal Housebuilder & Property Developer September 49
ARC BUILDING SOLUTIONS Mind
the gap
TCB Square is a fire protection product for timber frame constructions from ARC Building Solutions that tackles the issue of openings, such as pipe penetrations, in external walls
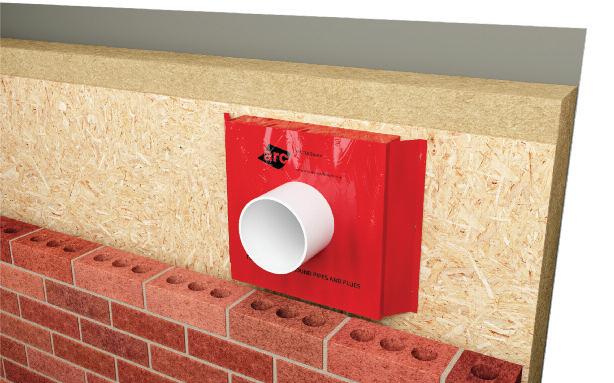
According to ARC, the product avoids the need for linear barriers to 'box in' or 'wrap' pipes by offering a friction fit solution around the pipes, improving safety and performance while streamlining the installation process.
TCB Square surpasses the technical requirements of Building Regulations AD B and has undergone rigorous testing under European EN1366-4 standards, achieving up to 60 minutes of fire integrity within timber frame constructions
For more information, please go to www.rdr.link/dap038
BAXI
Heat on tap
Baxi has introduced a range of direct and indirect hot water cylinders that can deliver up to 76 litres of hot water per minute at 3 bar pressure, eliminating the need for additional shower pumps or tanks, even at low pressures

The tanks, made of high-grade duplex stainless steel, offer excellent corrosion resistance and strength-to-weight ratio The cylinders have insulated T and P valves and 50mm injected foam insulation, ensuring excellent heat retention and energy efficiency
Both direct and indirect models feature an internal expansion with a floating baffle, which saves space and reduces overall installation time
The indirect models also come with a high-performance 'coil-in-coil' heat exchanger, ensuring exceptionally quick recovery times.
There is a 25-year warranty on the inner tank and a two-year warranty on all other components, subject to terms and conditions
All cylinders in the range work with all system and heat-only boilers available in the market, including those from Baxi’s latest 600 and 800 ranges For more information, please go to www.rdr.link/dap039
CONTINAL UNDERFLOOR HEATING Slim choice
Designed to save time, money and hassle on site, OneBoard from Continal Underfloor Heating is a costeffective way of installing UFH for suspended floors

The system features a slim 22mm structural composite chipboard panel, eliminating the need for a sub-base and reducing floor build-up heights It offers excellent heat outputs (50W/m2 to 65W/m2) with a built-in heat dissipation foil OneBoard ensures fast heat-up response times, thanks to pre-routed pipe channels at 150mm pipe centres, making UFH pipe laying easy even for one person For more information, please go to www.rdr.link/dap040
VENT-AXIA Fast fit ventilator
Designed specifically to work with semirigid ductwork, the MVDCMSH Uniflex MEV unit from Vent-Axia can be installed up to 60% faster than traditional rigid ductwork
The MVDC-MSH Uniflex is equipped with Specific Fan Power, recognised in SAP PCDB and meets the requirements of Building Regulations AD F (System 3) It offers four completely adjustable speeds: low, normal, boost, and purge
The unit’s integrated humidity sensor lets the system automatically increase its speed once it reaches a pre-set humidity threshold It can be mounted on walls, ceilings, or in lofts, and comes with 90mm diameter extract spigots for easy connection to ducts
The ventilator also has direct spigot connections to Vent-Axia’s Uniflexplus+ semi-rigid ducting, a simple ‘plug-and-play’ alternative to the market standard of rigid ducting
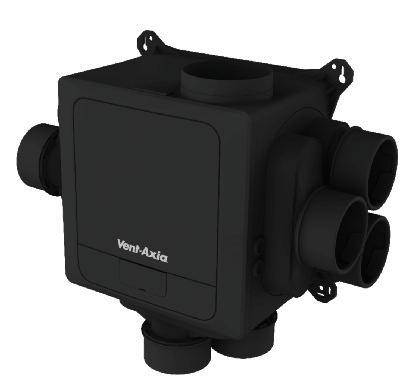
For more information, please go to www.rdr.link/dap041
A Proctor Group Ltd page 18
www rdr link/DAP100
Bond It page 44
www rdr link/DAP101
Domus Ventilation page 44
www rdr link/DAP102
ECLISSE UK Ltd outside back cover
www rdr link/DAP103
Freefoam Building Products page 46
www rdr link/DAP104
Garador Ltd page 34
www rdr link/DAP105
Keystone Lintels inside front cover
www rdr link/DAP106
Marley Ltd page 33
www rdr link/DAP107
Mitsubishi Electric page 10
www rdr link/DAP108
OMNIE Ltd page 4
www rdr link/DAP109
Quickslide Ltd pages 16,17
www rdr link/DAP110
Sevadis page 15
www rdr link/DAP111
SFA Saniflo UK Ltd page 39
www rdr link/DAP112
STH Westco Ltd page 9
www rdr link/DAP113
TOOLFAIR page 35
www rdr link/DAP114
VELUX Group pages 20,21
www rdr link/DAP115
Wavin pages 23-30
www rdr link/DAP116
West Fraser page 13
www rdr link/DAP117
www phpdonline co uk page 36
www rdr link/DAP118
G E N E R A L B U I L D I N G
50 September Professional Housebuilder & Property Developer A D V E R T I S E M E N T I N D E X
The inside v iew: st yling to budget
As we continue facing escalating costs of living, one of the most common briefs we’re encountering is to show how developers can embrace cost conscious design and sustainable materials yet also create interiors with impact A bespoke look on a budget, if you will
Be space smart
The majority of today’s new homes follow an open plan layout, particularly on the ground floor, so our advice is to avoid creating pinch points with bulky objects or furniture This ensures the home’s logical flow can still be followed. You can subtly subdivide these rooms with wall treatments (see below) and clever lighting to create space for different activities e g relaxing, dining, home working
We also seek to inspire potential home buyers by showing how they can reclaim underutilised spaces such as under the stairs, landings, hallways and alcoves with thoughtful pieces of furniture including ladder desks, occasional chairs and sideboards
Lastly, we advocate vertical thinking!
TV’s, drinks stations and shelving can all be wall-mounted while bar storage, hanging planters or even pot and pan racks can be added to ceilings as stylish storage solutions
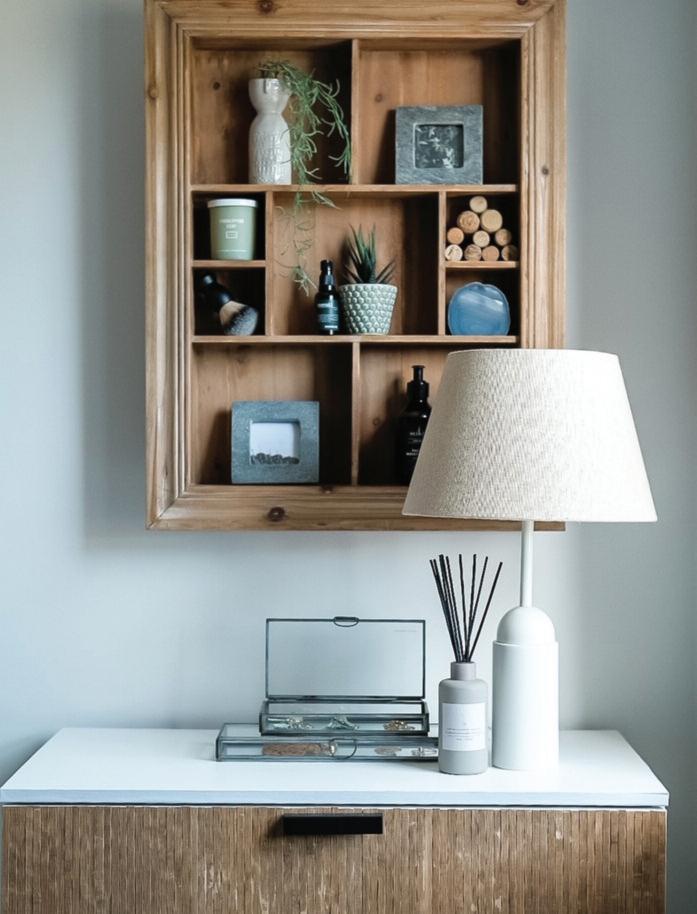
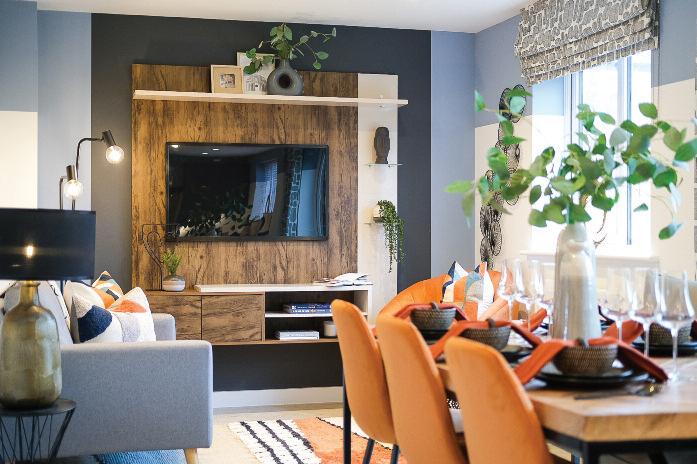
Wonderwall(s)
Wallcoverings are one of the easiest and most cost-effective ways to transform a room, and they don’t have to include all four walls! Feature wallpapering and panelling is very on trend and immediately adds a luxe look But one of the most versatile treatments is painting This can be applied in many ways, from full to half-height walls or more creatively with abstract shapes and colour block panels to frame focal points or ‘zone’ rooms for specific activities You can even paint a ceiling canopy to add depth or make a child’s bedroom more playful
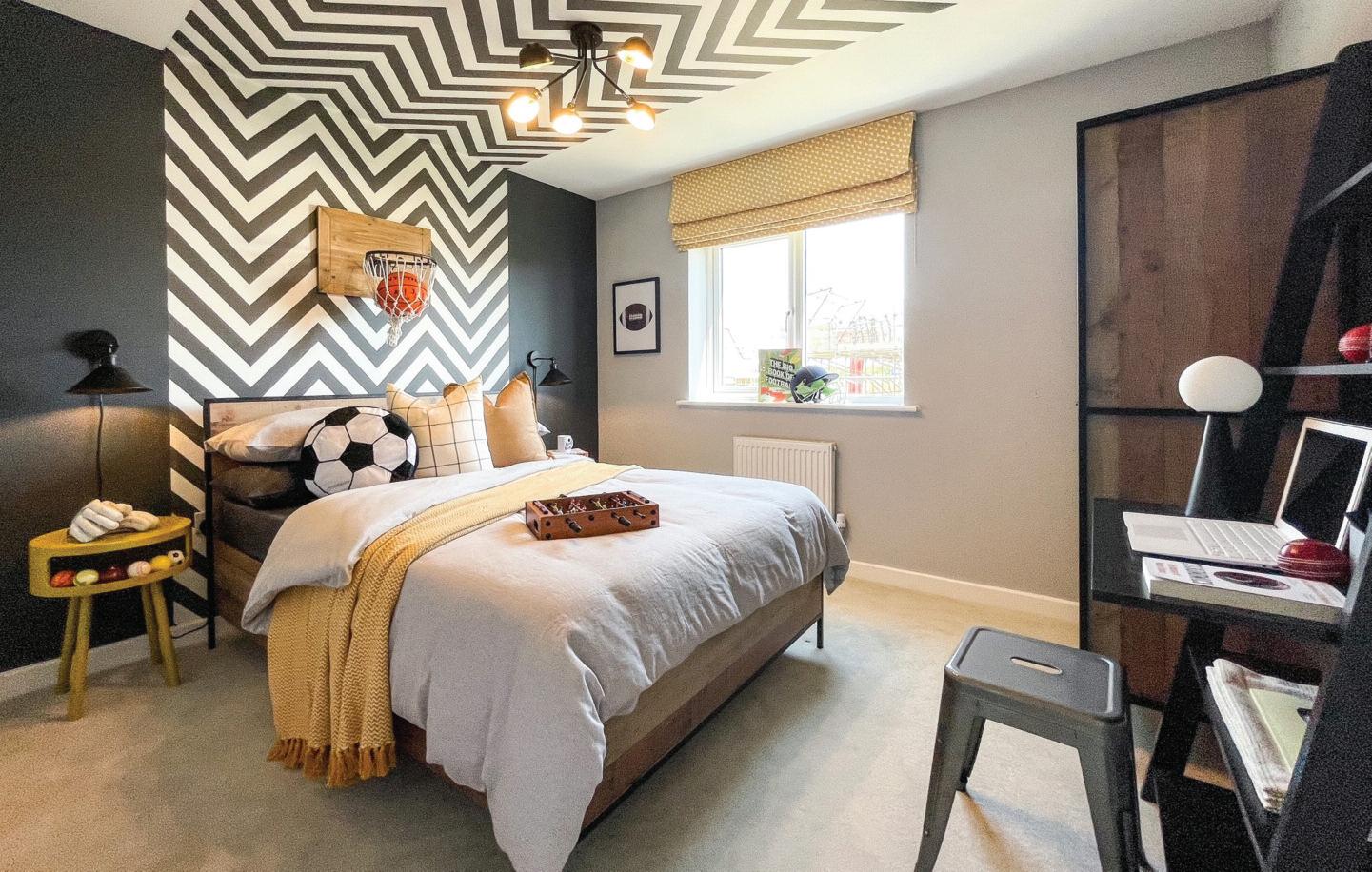
Multi-purpose items
Imagination is the limit when it comes to the uses for furniture and accessories Much like we advocate not being tied down by the conventional badging of rooms, you can apply the same logic to everyday items For example, we paired two sideboards together and wall hung these as a bespoke TV/ media unit We’ve used Ikea cubed furniture to make seemingly built-in wall storage. One of our favourites we spotted recently was two breadbins joined together to make a ‘breadside table’
WAN T TO KNOW MORE?
For more information, go to www.rdr.link/dap042
L A S T W O R D
Profess onal Housebui der & Property Developer September 51
For most people, a home is the most expensive purchase they'll make. So how can you style a house for them without breaking their — or your bank? Steve Hird, director at interior design specialists, Edward Thomas Interiors shares his top tips.
