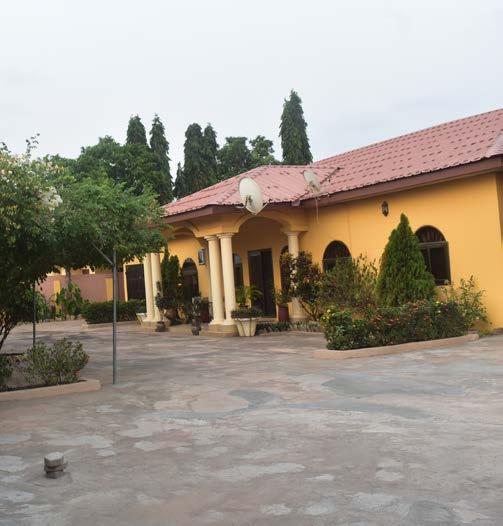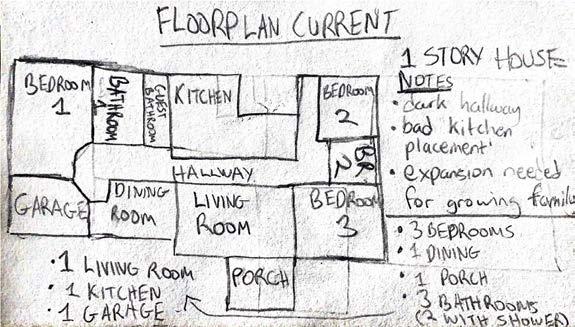
1 minute read
PROJECT 4.4
from 22/23 Portfolio
I got first-hand experience teaming up with a local architect in Ghana to remodel a house in the capital city. I took up the role of budgeting, purchasing materials, interacting with clients and restructuring and improving the layout and aesthetics of both interior and exterior spaces.
This was the final floor plan rough sketch for the ground floor, achieved after sketching a number of possible redesigns and reaching a compromise with the architect’s own ideas
Advertisement
I made a rough pencil sketch of the old floor plan of the clients’ house and took notes of it’s issues. This floor needed more bathrooms, lighting in the hallway, better circulation between spaces and a pantry and office.
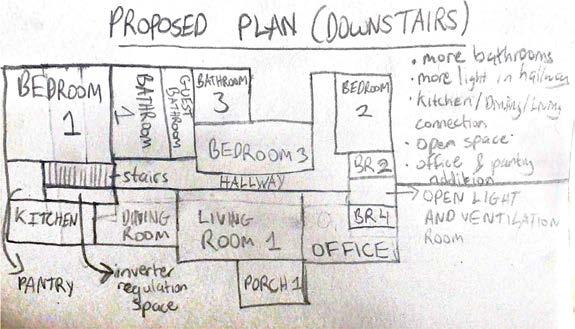
This was the final floor plan rough sketch for the first floor which was entirely my design. This floor needed an additional living room, bedroom, as well as a balcony, porch, and an atrium looking down at the living room downstairs.
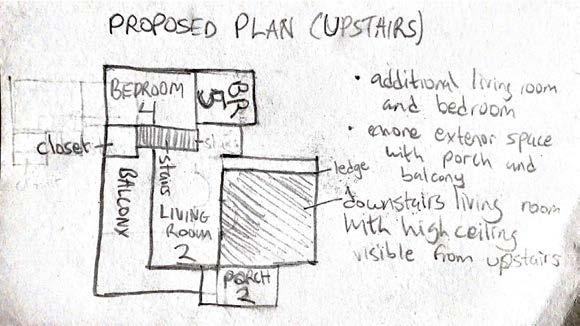
With SketchUp, I created a rough digital model of the proposed design, which the architect used in creating a more sophisticated 3D render to present to the clients which they approved
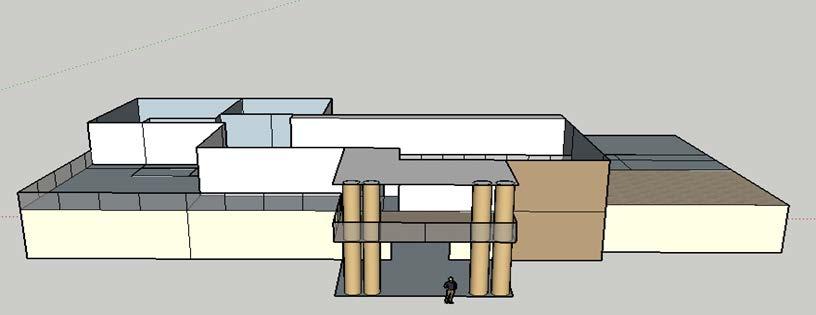
Due to budgetary constraints, only part of the house had an additional level. This made it essential to maximize the space on the new level, while also making the layout conducive for further expansion in the future.
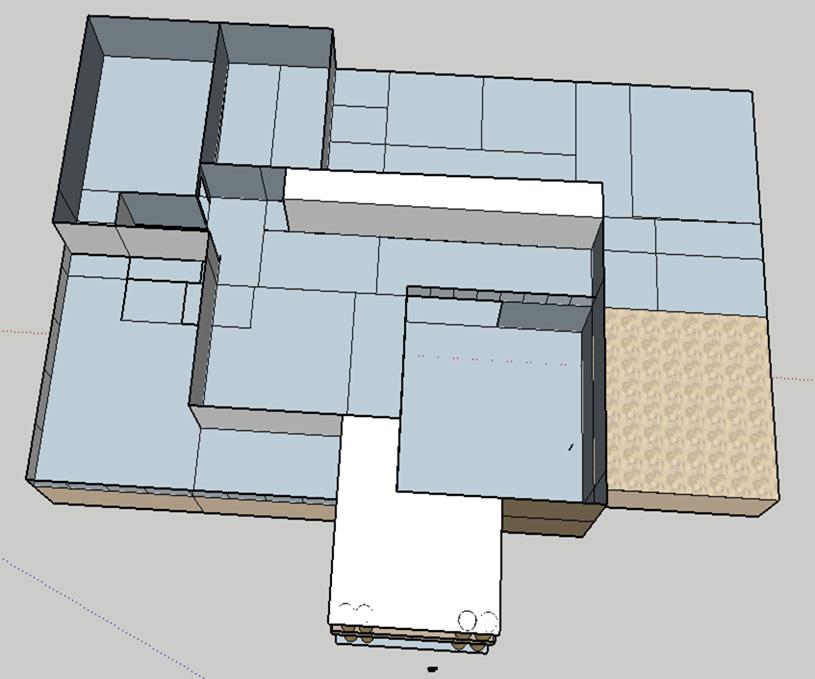
In 2 years, we converted the house from a one-storey bungallow to a two-storey modern Ghanaian house meeting the clients’ specified needs, improving lighting, layout, movement around the house, and ventilation.
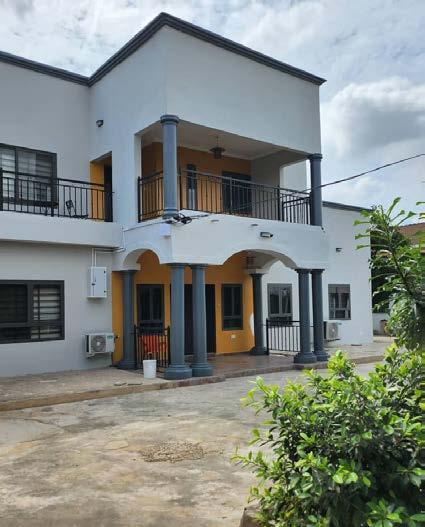
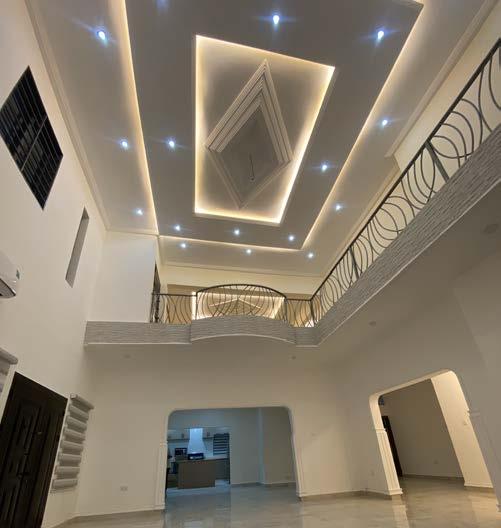
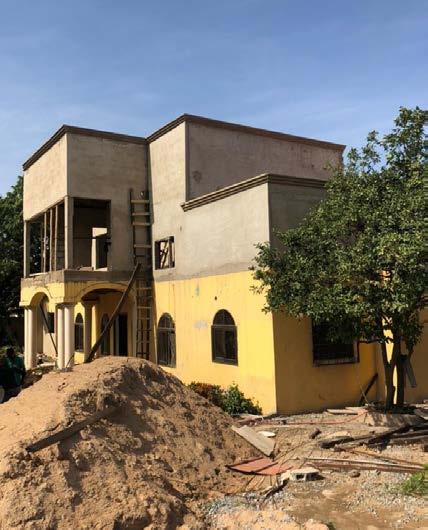
Due to budgetary constraints during the 2 years spent on the project, some comprimises had to be made but the overall vision we had with our client was brought to fruition.
