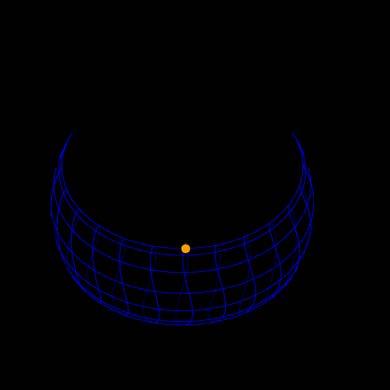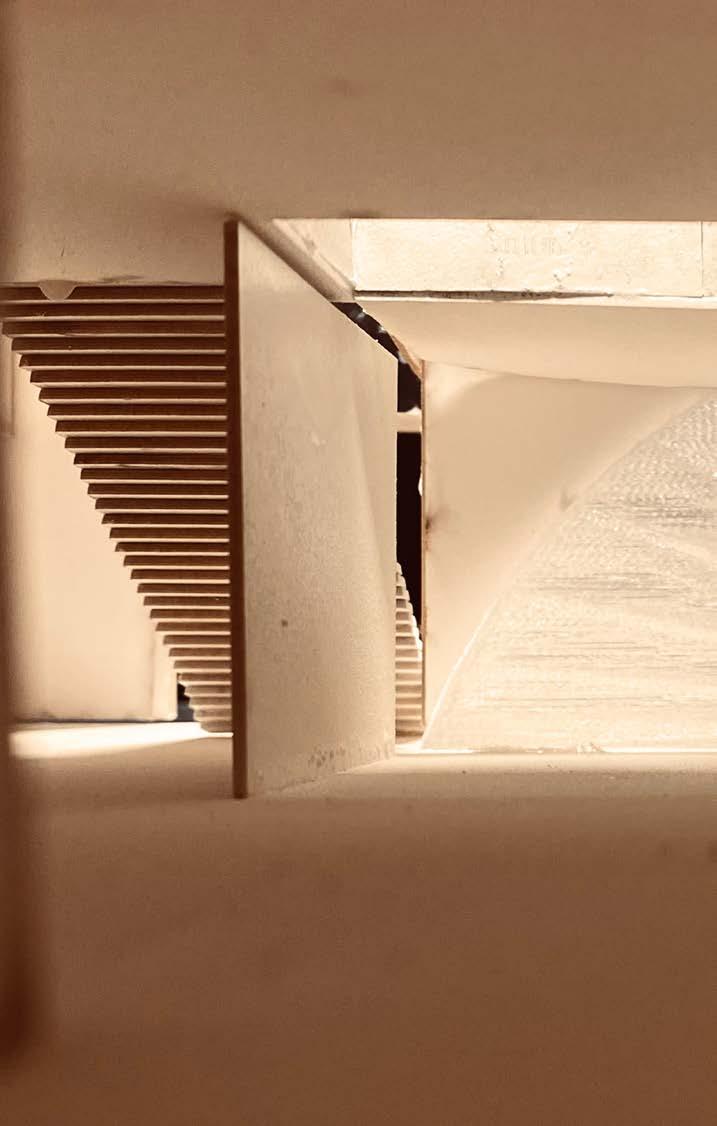
1 minute read
3: Syracuse Youth Hostel
from 22/23 Portfolio
In this project, the task was to design a youth hostel on an existing site. The design of the hostel had to be made using unit aggregations. There were 3 units we had to create which were small (reception, bathrooms and bedrooms) , medium (library, kitchen and lounges) and large units (dining area, large communal space). The existence of a site also meant consideration for the wider context such as existing infrastructure, circulation, neighborhood culture, frontages etc had to be made.
I started off with units that were based on my interactions in project 2. In Study Model 1, I explored the way the units fit together on a planar level and the opportunities that arise from scaling up and rotating the units. This gave me a number of ideas, regarding the programmatic logic I could arrive at based on these unit arrangements. In Study Model 2, I began looking at how to arrange the units based on the conditions of the site and how I could stack the units to create more sectional variation.
Advertisement
In Study Model 3, I began considering the facde of the hostel, and merging the ideas and conclusions I drew from study Model 1 and 2. I settled on having the private spaces (small units) on the exterior of the hostel, while using the medium and large units to create more public spaces and atriums in the middle of the hostel.
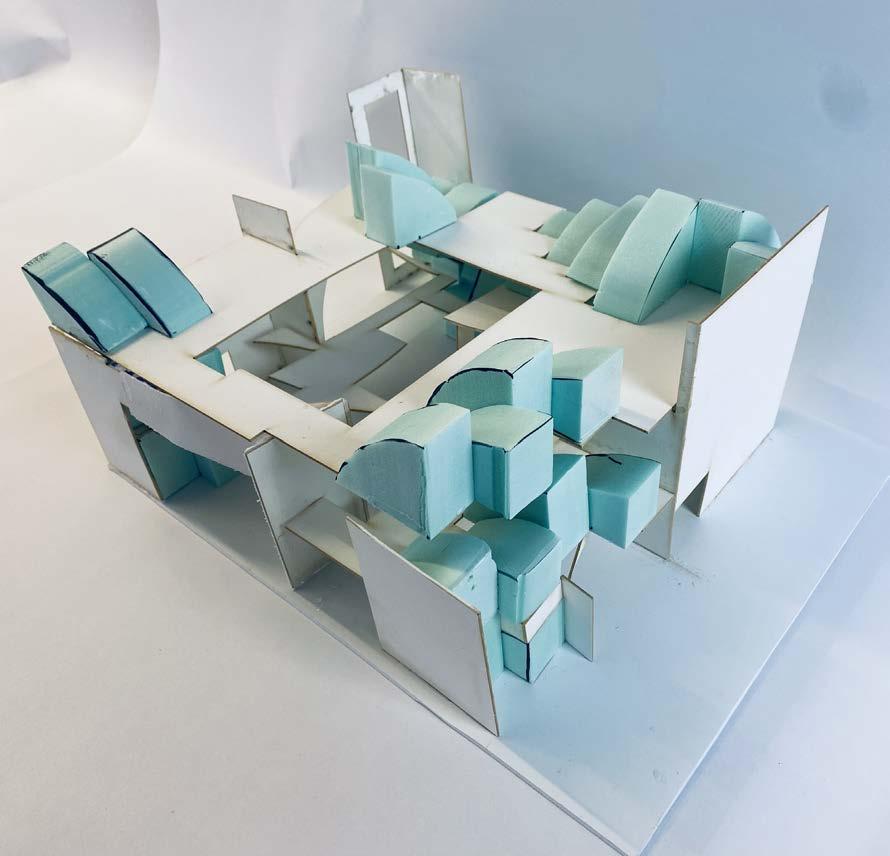
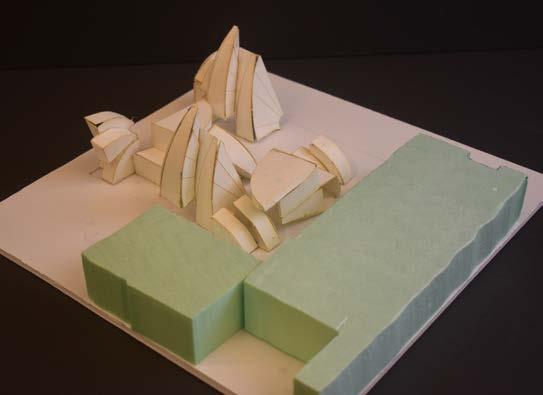
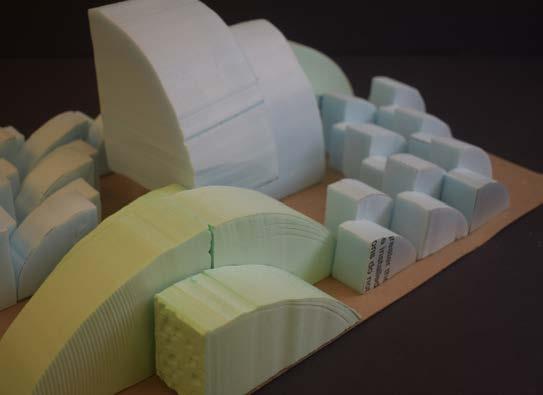
These axons on the left show my final design. The diagrams showcase the distinction between public and private spaces (public in the center, private on the outskirts), circulation around the hostel (elevators and stairs to all levels) and the organization of the units in the hostel (atriums and rooms)
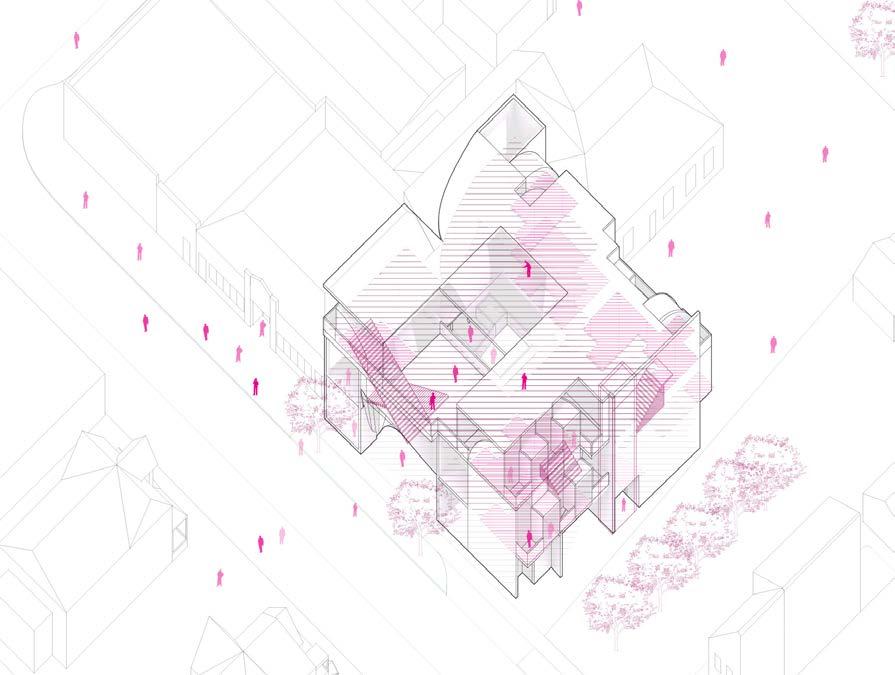
The axon on the left shows the hostel on the site. The design takes the site into consideration by preserving the community garden which is the part of the site in the diagram with the rows of trees. The houses around the site meant there was a need to preserve privacy as well, which meant the height of the hostel was kept at a reasonable length. Lastly exits are placed conveniently to allow for access to the neighborhood’s commercial strip on the north end of the hostel.

The plans on the left reiterate the programmatic logic, whereby the bedrooms and bathrooms lie on the outskirts of the hostel, while the more public spaces like eating areas, kitchen, lounges, and atriums are found in the middle. Having such a centralized plan, encourages interaction between the residents which is an essential quality of a youth hostel.
The sections at the bottom recaptulate the sectional variation explored in Study Model 2. They also show how the circulation around the hostel enunciates the sequential experience the hostel design provides.
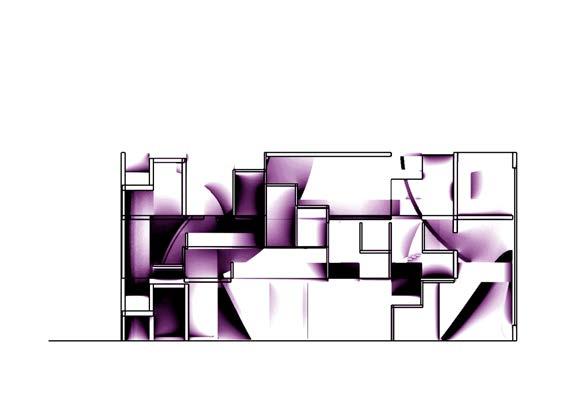



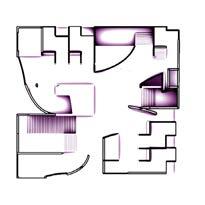
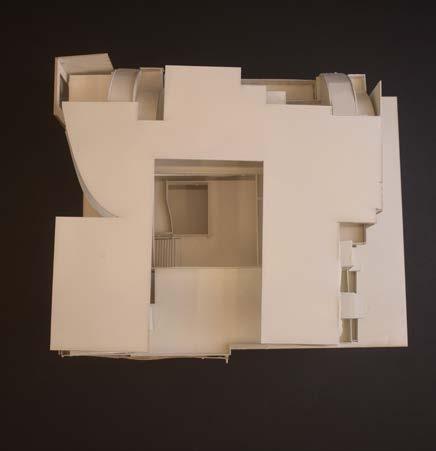
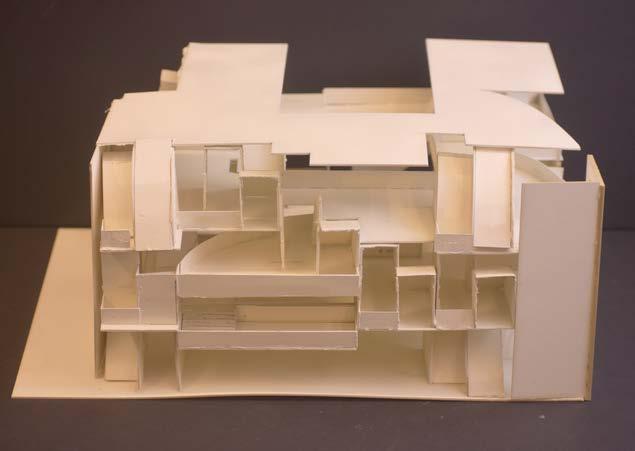
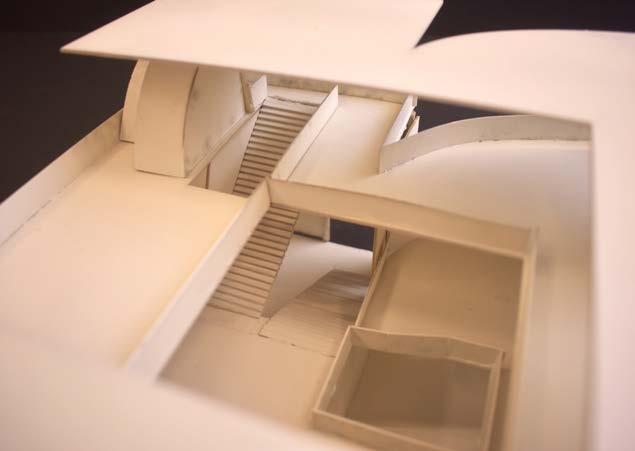
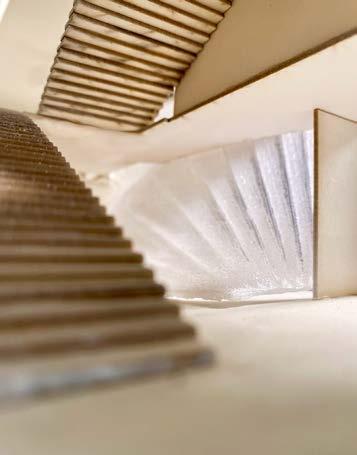



Sturctural and climatic analysis spread of Hostel for ‘Introduction to Buildings and Structures’ (ARC 121)


