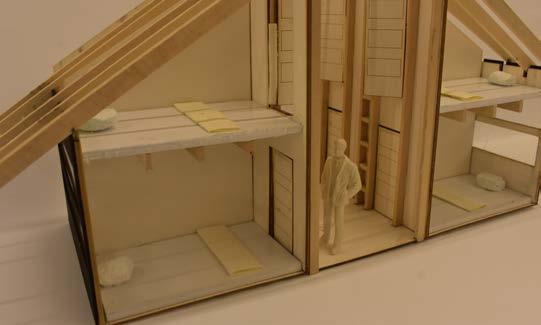
1 minute read
PART 2
from 22/23 Portfolio
This part focuses on analyzing the case study building from Part 1 (Koyasan Guest House). These analysis include diagrams showcasing circulation, structure, tectonics, and more. These analysis then carry over into 2 models: a digital model that is a hybrid of the case study and the interaction from part 1, and a collaborative physical model using the same digital fabrication process from part 1.
The exploded axon on the left illustrates the different aggregation systems of the building which narrow down to a unit at the top. This unit is further analyzed in the second exploded axon above, with an emphasis on tectonic and structural systems. In this second axon, I used lineweights and hatches to communicate the analytical observations I made.
Advertisement
The plans and sections analyze the tectonics, structure and accessibility of a chunk of the building as well as the entire building. The Koyasan Guest House has some cubicles that can only be accessed using ladders, meaning these are inaccessible to people that may be unable to climb one. There are also some spaces that are too narrow for wheelchair users. These inaccessible spaces are shown in red, while the more accessible spaces are shown in purple.
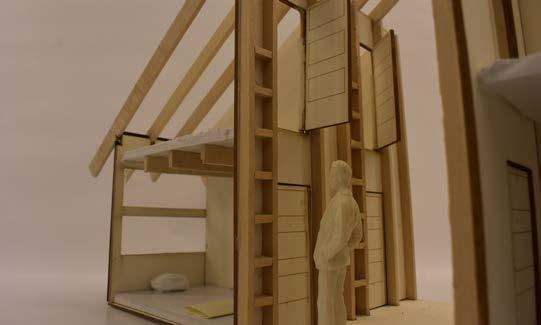
To create the hybrid model, I took sections of my interactions in part 1 and interpreted them as occupiable units in the Koyasan Guest House. The linear organization of the Koyasan Guest House served as a blueprint for the arrangement of these units which can be seen in the exploded axon above. The units themselves and the way they were organized, created a new system that deviated from the rectangular form of the guest house to one that features more curvilinear forms.
The deviation away from rectangular forms in the hybrid is seen best in the plan and section above that features a rotational and spiral form reflective of my interactions in part 1. Additionally, I used the units and their organization to solve the issue of accessibility. I utilized the organization of the units to eliminate the narrow spaces as well as the unit’s curvilinear form to create a ramp typology, creating more wheelchair access and overall accessibility for all bodies as shown in the section above.
This final physical model for Part 2 was a collaborative task which was a hybrid of my partner (Miranda Anastasakis) and I’s interactions in Part 1 and our case study (Koyasan Guest House). Miranda’s abstract version of her interaction morphs out of the left side of the Koyasan Guest house pitched roof, while the abstract version of my interaction (similar to the physical model in part 1) completely envelopes the right side of the building. The contouring is kept once again to reflect the repeated structural frames the guest house has.
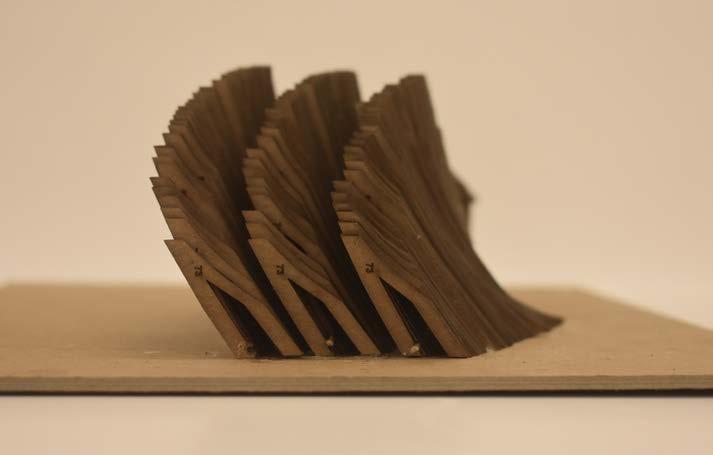
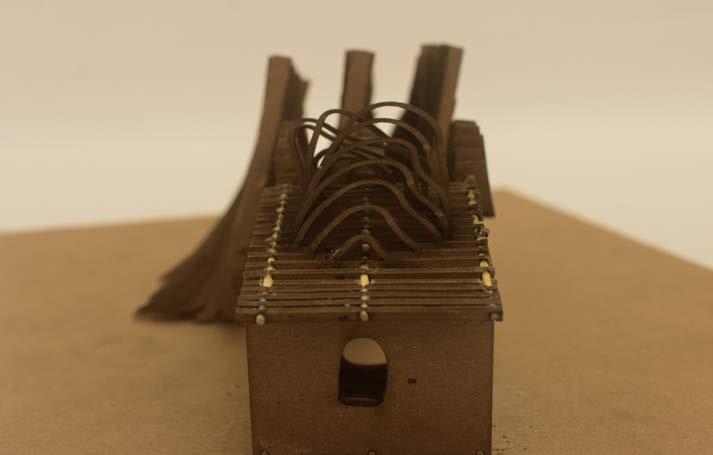
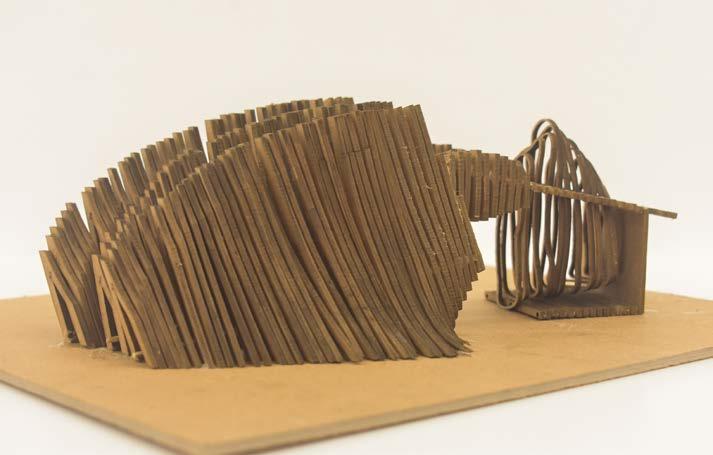
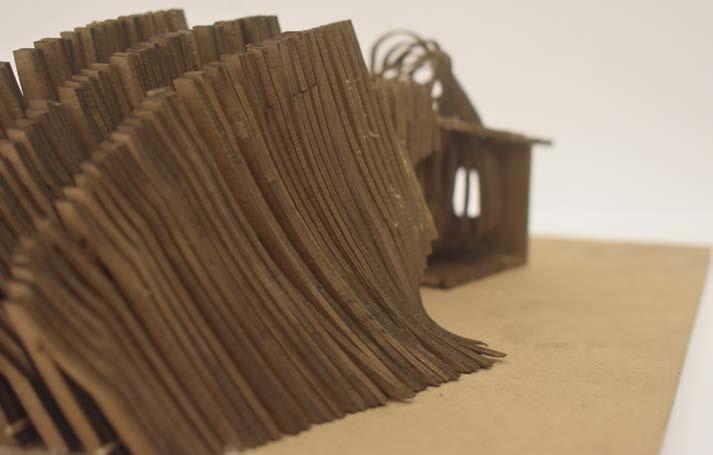

![[Mis]fit / [Mal]function](https://assets.isu.pub/document-structure/230816000058-73c95c5a36910fbcf194d06b951905ad/v1/02e098402fec13a73d01d8044b4fc7d2.jpeg)




