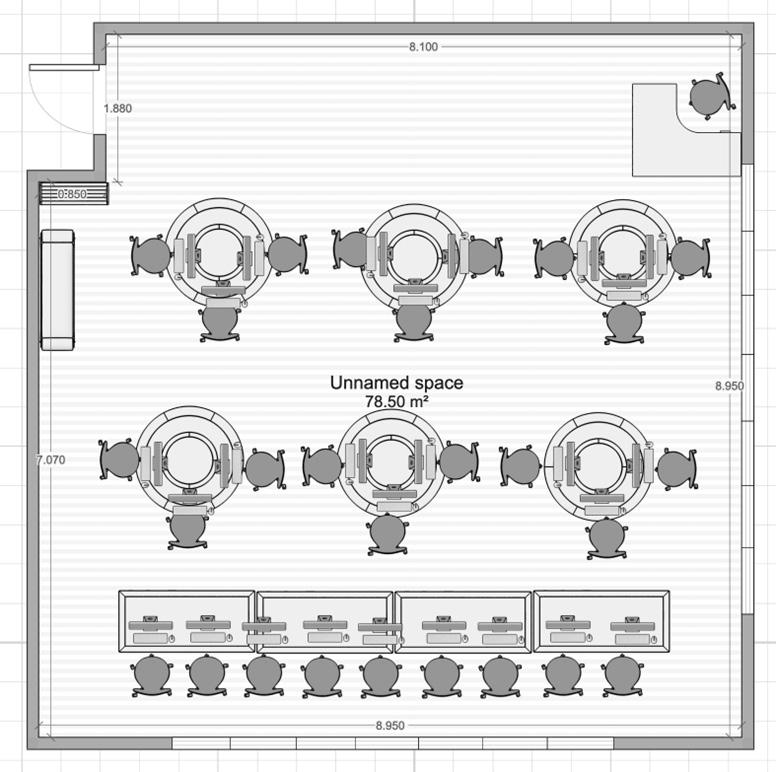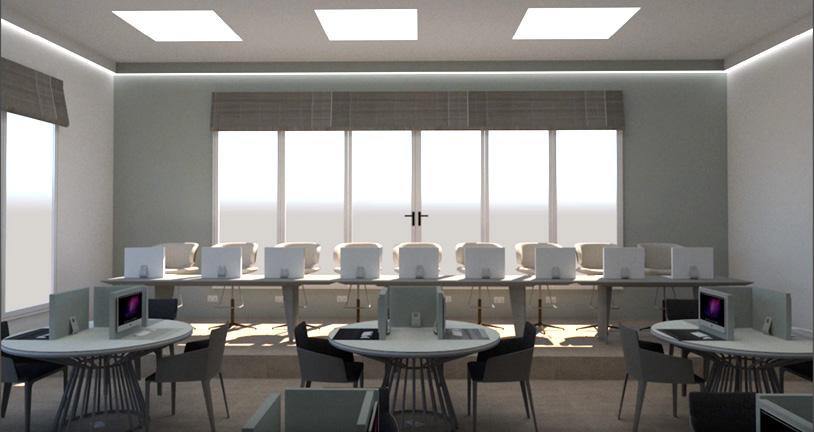
1 minute read
PROJECT 4.1
from 22/23 Portfolio
Redesigned one of my school’s IT labs (IT lab 1) as part of my IB MYP Personal Project. I identified the aesthetic and functional issues in the lab based on feedback from stakeholders and designed a well-recieved remodel.
The sketch above is a floorplan sketch of my one of my initial designs. The advantage of this design was that it used the space better by allowing for collaborative desks, reducing congestion and providing a better viewing angle of the board (for students) and the back (for teachers).
Advertisement
The digital floorplan on the left has accurate dimensions of the space and was made using Homestyler.

Digital render of design made using SketchUp and Vray, exhibiting improved layout, aesthetics, lighting, and others. I also made a detailed video showing all stakeholders how the design resolves all the problems they highlighted, with eventually 95% of stakeholders approving of the design







