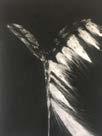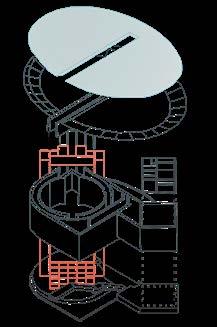

hadyn perler architectural design portfolio
thesis: a pandemic + architecture
table of contents 05 04a 04b 03a 03b 02 01 portfolio
pre-thesis: impossible architecture
pre-thesis: living architecture
studio biomimicry materials + methods making + meaning sophomore studio




studio_i_the last supper_
sophomore studio

In our introductory studio, we designed a building based off of historical and biosocial context: I reimagined the Last Supper within an avante-guarde and minimalistic context. I focused on texture, line, simplicity to convey the story of the religious figure, Jesus Christ, and the betrayal from his disciple, Judas.





sand filtration site
biomimicry studio ii
professor : Nickolas Wickersham
studio_ii_bIOMimicry_sand filtration
I studied the biomimicry of a dragonfly to create an intervention that incorporates the retired sand filtration sites on Howard University campus in Washington, D.C.
The cross sections show how light is infiltrated through a glass window so the intersection of the underground sand filtration site creates

studio_ii_bIOMimicry_sand filtration site of washington, d.C.
sophomore studio

perry culper collage
pre-thesis, 02 out of 03 iterations professor : Golnar Ahmadi
In my architecture pre-thesis, we did collages in the style of Perry Culper. I focused on the 5 boroughs of New York.
prethesis
tadao ando water temple materials and methods
professor : Evelyn tickle

In the architecture elective, Materials and Methods, I did a case study on Japanese brutalist architect Tadao Ando, famous for his use of unconventional methods in concrete, specifically focusing on light and water and religion.
making and meaning.
studio_iii_bIOMimicry_v boroughs of nyc, NY

Arrondissement
14th Arrondissement de Paris, a map of connection, the intersectionality of play and biology post-pandemic, focusing on primary and secondary spaces, parking, walking paths, and the alignment on the stars.


volcano drawings and final iteration model







house of cards: oragami
03a
materiality game by Hadyn perler, allie devarona, emma edwards, and andy boeglin Material and methods building professor Evelyn tickle
oyster board
biomimicry studio iii professor Evelyn tickle
In the architecture elective, materials and methods, we designed a game to introduce different materials to a younger audience to demonstrate knowledge and teach about materiality.
We created glass, wooden and concrete models and the goal of the game was simply to play and become faimilar with real life materials used in building architecture at a scale that made sense to children.
I studied the biomimicry of an oyster to help adapt architecture postpandemic, much like humans are modeling water retention programs on the coast to respond to climate change.
At 1:1” scale, I mapped out concentric circles within an oyster, then I scaled it up to a 2’ x 2’ wooden board studio_ii_bIOMimicry_5 boroughs of nyc, ny







The water temple by tadao ando
Material and methods building professor Evelyn tickle
materials and methods_kyoto
In the architecture elective, materials and methods, we created a component of built architecture. I partnered with Allie Deverona on Tadao Ando’s Water Temple in Kyoto, Japan.
We built physical models at 1/16” scale of the Japanese Lattice and Water Component, respectively, to demonstrate comphrehensive understanding of material methodology in modelmaking.
