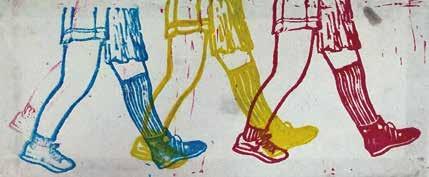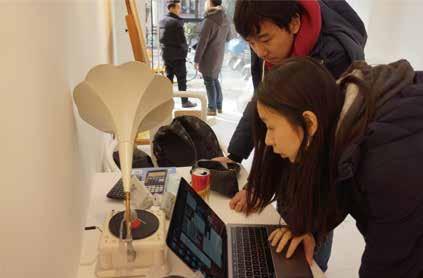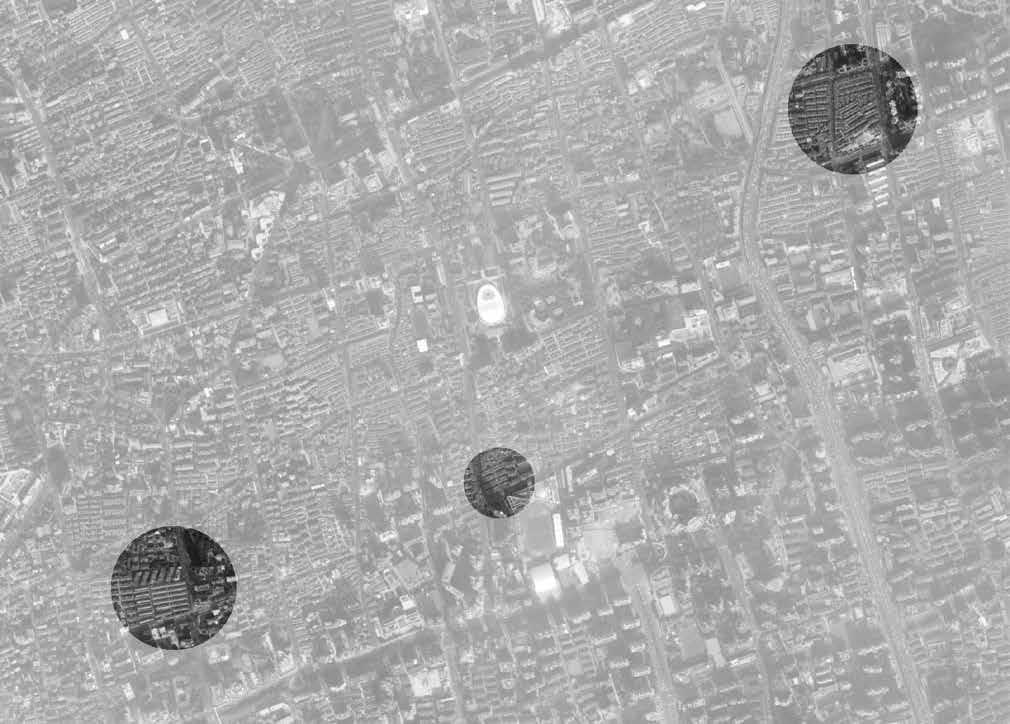

Path to Growth
PORTFOLIO
Haotian XueGrowing up in one of the biggest cities in the world, I witnessed how people change our built environment and how history gets lost in the changes.
I tried to preserve those buildings, moments and memories in my path to growth, both for the city and for myself.

RELICS
Pencil
October 2019
An ancient Roman ruin sketched when I was in Morocco. I like to record history and architecture with my pencil, and I can see the existence of this ancient civilization in the monuments.


OLD DAYS
Skill practise of drawing texture by copying artist’s work and utilize the similat skill on my own artwork.
Some observational drawings of old things that represent the old days.

 Pencil
August 2019
Shanghai
LOCK (copy of Agnieszka Przyborowski’s work)
Pencil
July 2019
Shanghai
Pencil
August 2019
Shanghai
LOCK (copy of Agnieszka Przyborowski’s work)
Pencil
July 2019
Shanghai

TREE OF LIFE
A creation from cracked mobile phone screen protectors.
August 2020
Shanghai
We always need to reflect on what we have done to our environment.
RENOVATION OR DEMOLITION
Mixed media & Collage
April 2017
Shanghai
Reflecting on the widespread demolition of historic buildings and the emotional impact to their residents.


OLD DESK
Color Pencil
December 2018
Old wooden desks always have a nostalgic feeling to them, bringing us back to the last century.
TOWARD FUTURE
Acrylic May 2019
An old townhouse in Newcastle, England. I found it in the city and painted these weathered stone tiles in acrylic. The man in the middle turns his back to the past and faces the future with hope.

LANE LIFE IN SHANGHAI GATE
Mixed media of watercolor and marker
March 2019
Creating a sense of yearning for the light, and showing the insignificance of mankind in the presence of Holiness.
Mixed media of board printing and acrylic
November 2018
Daily life in Shikumen. Recording lane culture and its unique life.
The background was drawn by spreading paint evenly on a glass plate and then transferred to a piece of white paper.


STEPS OF DEVELOPMENT
Mixed media:
Process (left): rubber engraving, acrylic
Final (right): acrylic, pencil, collage, watercolor, pen
November 2018
The strides represent human history and culture, while the increasingly sophisticated brick walls represent the changing times. The opened gate represents a new horizon and hope. The work aims to convey the vision of charging toward a brighter future.






Part 1: Fingerprints of the city
Personal artwork exhibition
TEXTURE OF THE CITY
Exhibition Design
Part 2: Issue · Shikumen
Group research presentation
Part 3: Heart
Part 4: Gathering
Postcards of Shikumen Collective drawing
Using Sketch-up and KeyShot
Group work (Leader of five Y11 students)
Preparation: December 2019 - January 2020
Exhibition: January 25, 2020 - January 26, 2020 (2 days due to COVID-19)
Shanghai, Fuming Rd.
The main theme of this exhibition is the texture of the city. The exhibition was planned and designed by me, and was set up together with members of the Issue Club.
Through the arrangement from Part 1 and accumulation of fingerprints, as a way of looking at life, I can explain to the public my own understanding of Shanghai as a city.
We presented our research related to Shikumen in the exhibition so that people could appreciate the charm of this special architectural style. We hope that more people would pay attention to Shikumen’s future by understanding their preservation values and historical significance.

FINGERPRINTS OF THE CITY (Part 1)
Mixed media: collage, digital
December 2019
Individual
The gradual change from dark to bright creates a focus toward the centre. A map of Shanghai was placed on top using hemp rope. It shows the people all gravitate toward the downtown with their desire to be successful. On the glass layers, the fingerprints were arranged in three ways, which represent communities, interactions among people, and spread of city influence. Together, the skin texture is coalesced with the city, while all of us are part of it.





 "Community"
"Ripple"
"Interaction"
"Community"
"Ripple"
"Interaction"
Preparations and Opening Session
Staircase Design
The second part of the exhibition presents my team Issue Studio's research on the Shikumen staircase. After identifying the existing problems with the original staircase, I proposed two different solutions to improve the staircase arrangement.
However, neither solution was practical to implement in the current setting. Therefore, I designed an additional safety device to be added on the original staircase, just like a seat belt in the car.












CITY FOREST
Shikumen public area landscape design
Time: May 2020 - September 2020
Media: Digital design, 3D-design, Model making, Sketching, Photography.
Instructor: Alex Wei
Abstract: Shikumen was in need of landscaping as it was dilapidated and located in the city centre, surrounded by high-rise buildings and commercial areas, which resulted in a lack of greenery for its residents. However, because of the crowded nature of Shikumen, the rooftop and elevated spaces are more open. Therefore, it is necessary to provide a green landscape for Shikumen by using the elevated space in a way similar to a cloud cover, which can also serve as a landscape for the surrounding high-rise buildings.



I visited the three shikumen communities and conducted a survey among the residents. The communities are shown on the map below.
Survey Research Data
Community: Xichengli
Age Years of living in Shikumen Biggest Problems



Concept
The traditional Shanghai building form known as Shikumen is recognized for its unique architectural style & its symbol of century-old history. However, time has also become the Achilles’ heel of the Shikumen, resulting in hidden flaws in staircases that threaten the safety of the elderly who live therein, thus worsening the life experiences of those living there. Also, locating in the center of downtown Shanghai, Shikumen residents doesn’t have enough public social places, such as park.

The Shikumen buildings were mostly built around the 1920s. They are currently beyond their intended lifespan and unable to sustain excessive loads.
The roof space of the Shikumen building can be utilized, and the roof can be expanded when there is not enough space inside.
Because Shikumen is located in the downtown area, there is no park around, and the buildings are close together, leaving no area for greening.

Key Problems

The seniors are the main group of residents. They need space for walking, resting and socializing, which is what Shikumen currently lacking.


Plan A Plan B
Slope Walkpath
Different slopes connect the different buildings and floors, providing an easier walking option for Shikumen residents and closer interaction for the elderly who like to chat but have leg problems. Rooftop spaces, on the other hand, can be used as garden spaces.




After making a comparison, plan B has more advantages than plan A, apart from the lack of vertical transportation, which can be solved by adding extra elevators.
Outcome


TOUCH THE LIGHT, HEAR THE WIND
Living space solutions for the blind
Time: October 2019 - March 2020
Media: Digital design, 3D-design, Model making, Sketching.
Independent
Abstract: Architecture design of a better living environment space for blind people by providing them with a more convenient community house where they can live independently(or with family) and have a social space.


Design process






Physical Model

 Living space for normal people
Smaller space is safer for blind people
Second floor can create a sense of safety for blind people
Add safety stairs between the two floors
Two houses can be connected into a compound for increased sense of community
Emergency exit/Escape way are also needed
View from South
View from North
Living space for normal people
Smaller space is safer for blind people
Second floor can create a sense of safety for blind people
Add safety stairs between the two floors
Two houses can be connected into a compound for increased sense of community
Emergency exit/Escape way are also needed
View from South
View from North
Details

Skylights and floor-to-ceiling windows provide natural light on the second floor.
Residents can enjoy sunlights even indoors
Two families share a balcony, They can help each other.
The bedroom on the second floor make blind people feel safer.
The escape way is directly connected to the outdoor open space from the second floor.
The wired metal plate wraps the stairs to provide protection.

Outcome




Rebirth and Protective Umbrella - these two photos were taken in a Shikumen lane that was in the process of being revitalized and commercialized. These photos were taken during my internship with Chongbang Group on the Shanghai downtown regeneration project.
Safety Exit - It was taken in an old slaughterhouse transformed into a cultural and recreation center.
July 2020
Shanghai, China
Safety Exit Protective Umbrella
July 2020
Gongyifang, Shanghai, China
September 2020
1933 Shanghai Slaughterhouse, Shanghai, China


Photography
About light.
Persistence - An iPhone-on-tripod self-portrait showing me in the art exhibition room with no visitors (due to the COVID-19).
Glance Sunset
January 2017
Plaza de Espana, Sevilla, Spain
Persistence
January 2020
Fuming Road, Shanghai, China
January 2019
School, Shanghai, China

