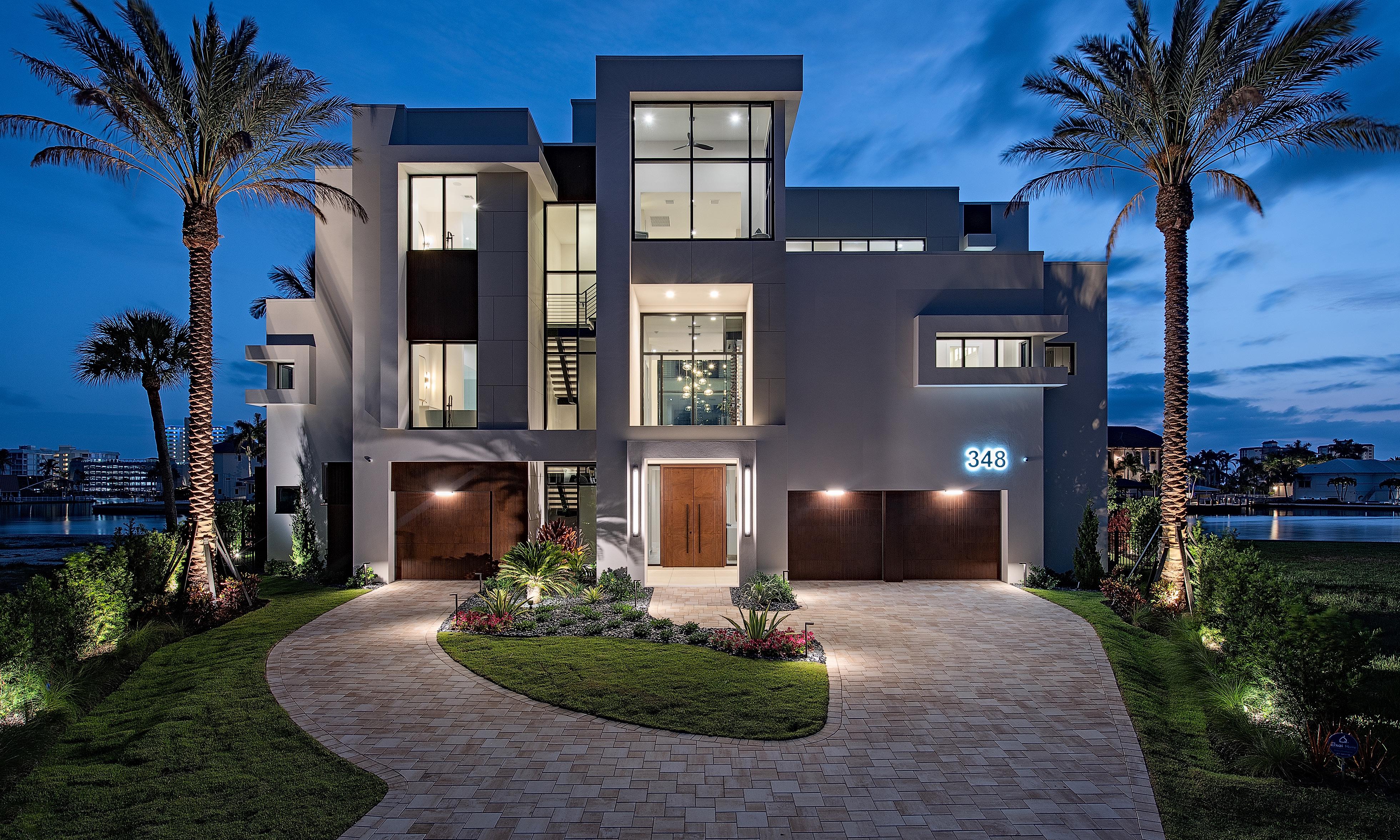

Vanderbilt Beach Conners
348 Seagull Avenue
Introducing a rare offering in one of Naples’ premier boating communities—this home sets a new benchmark for luxury coastal living. Perfectly positioned at the tip of a quiet cul-de-sac in the soughtafter Conners enclave of Vanderbilt Beach, this architectural gem sits on a pie-shaped lot with wide, unobstructed canal views and coveted western exposure—ideal for savoring Naples’ iconic sunsets. Boasting direct Gulf access and an expansive waterfront presence, this contemporary showplace blends cutting-edge design with natural materials, resulting in a timeless yet modern aesthetic. Floor-to-ceiling glass walls at the entry fill the home with natural light while framing long-water vistas that serve as a daily backdrop. The thoughtfully designed floor plan includes multiple en suite bedrooms, including two primary suites, one of which features a private balcony with sweeping water views. The chef’s kitchen is both stylish and functional, equipped with a spacious pantry, dedicated wine room, and a fully outfitted service kitchen—ideal for entertaining at any scale. The grand living area merges effortlessly with the outdoors via retractable glass walls, opening to a resort-style pool deck, complete with an outdoor kitchen, lanai space, and elegant fire features. The lower level offers a rare 5-car garage, ample storage, and an elevator, ensuring convenience meets sophisticated living. This is more than a home—it’s a waterfront lifestyle experience, meticulously crafted for those who demand the finest.
w Single Family Home
w Year Built: 2025
w Lot Size: 47 x 141 x 173 x 140
w Living Area: 5,367 sq. ft.
w Total Area: 10,179 sq. ft.
w Bedrooms: 4 + Den
w Full Bath: 4
w Half Baths: 1
w Pool: Yes
w Spa: Yes
w Garage: 5-Car, Attached
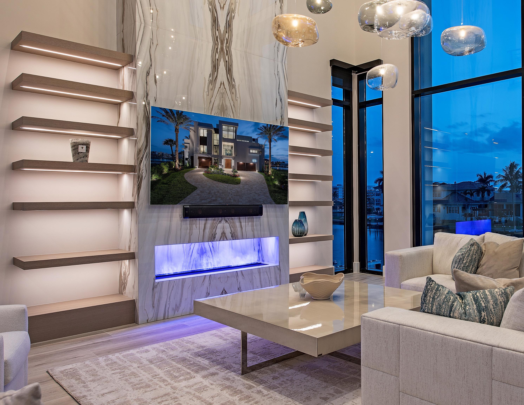
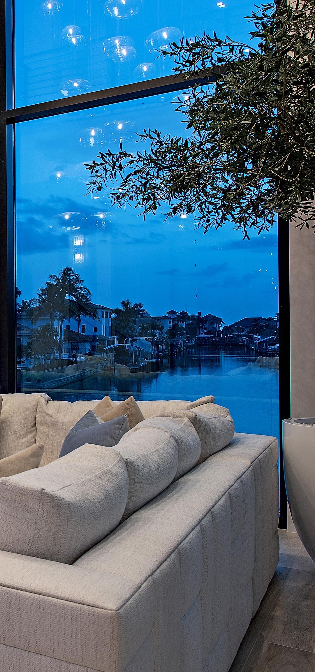


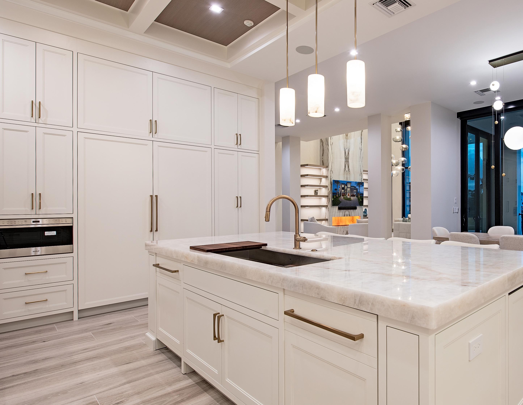
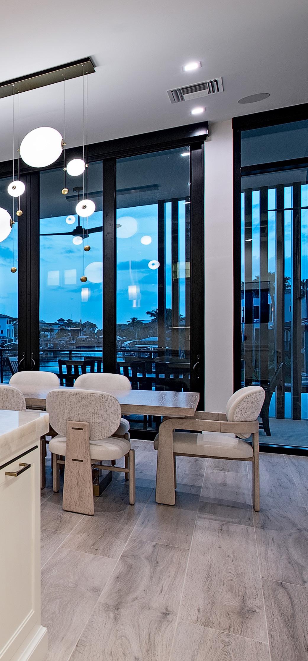

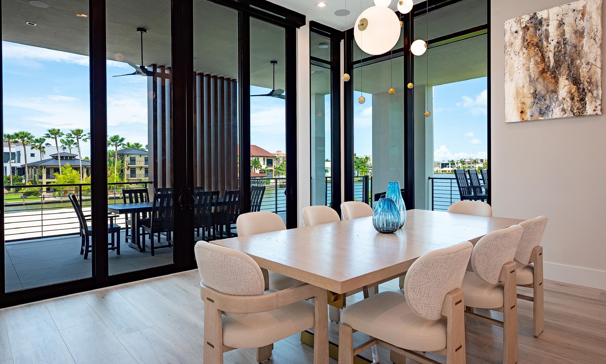



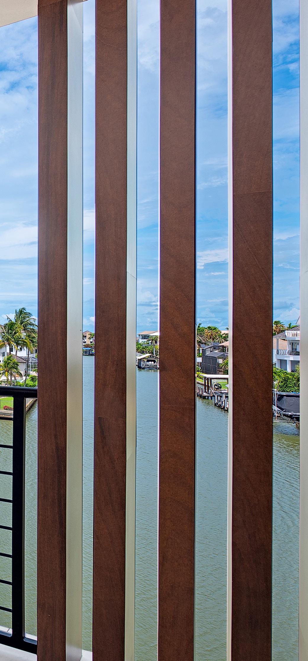

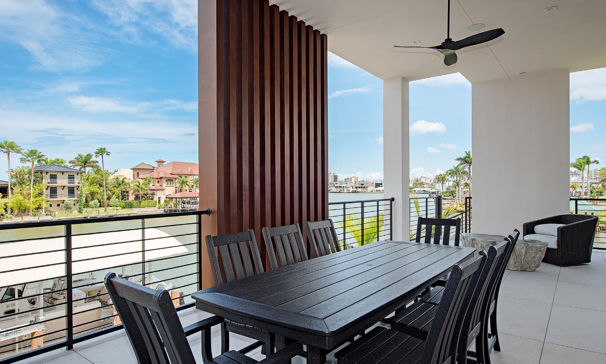

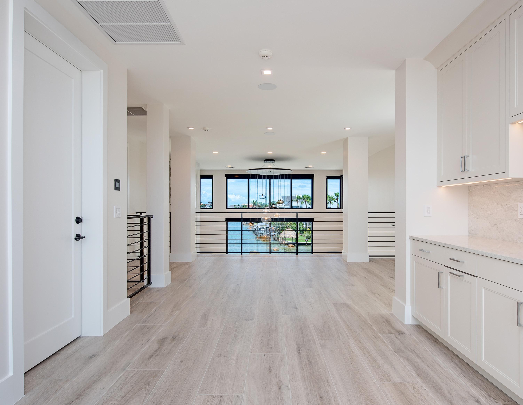


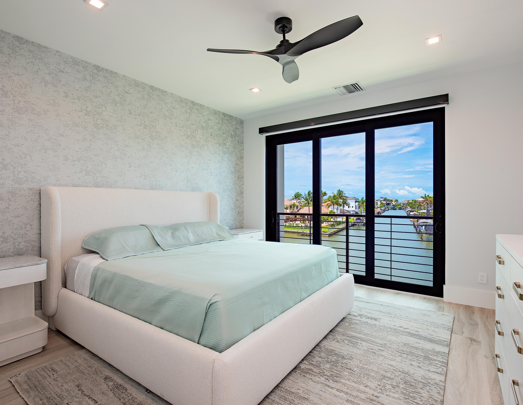
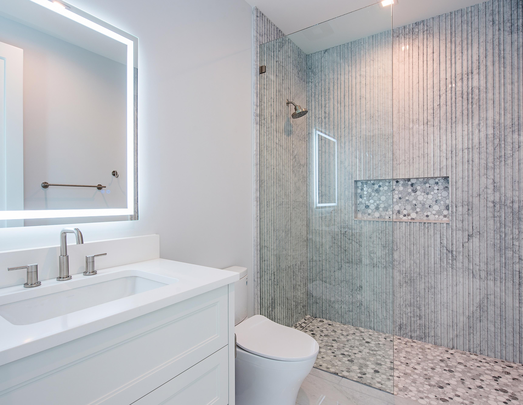
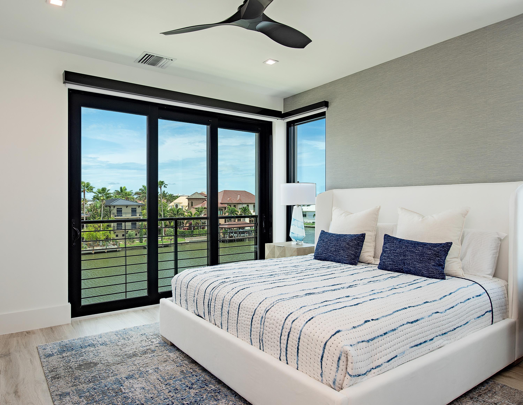
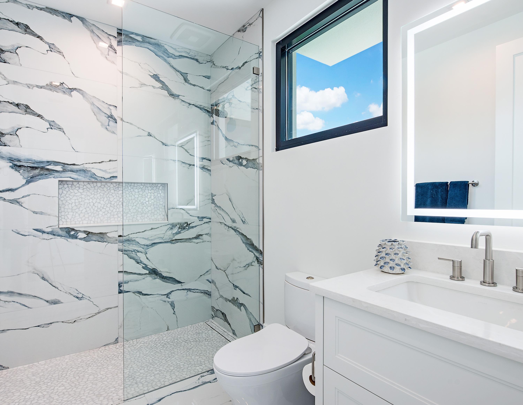
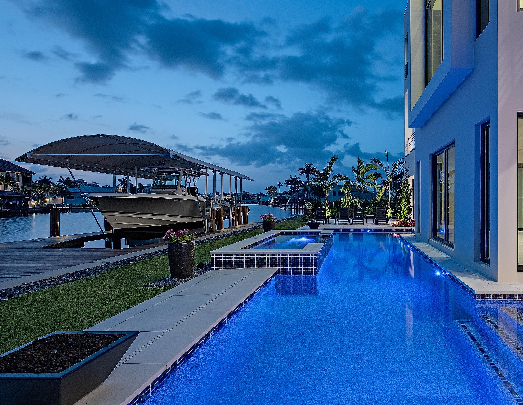




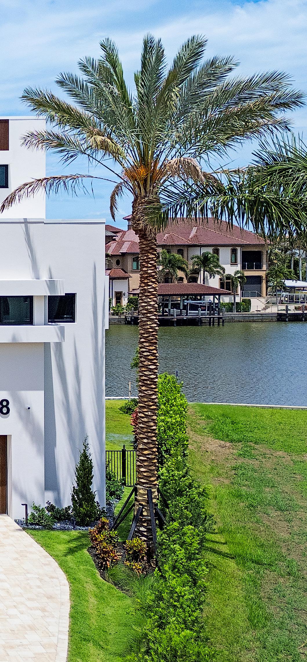
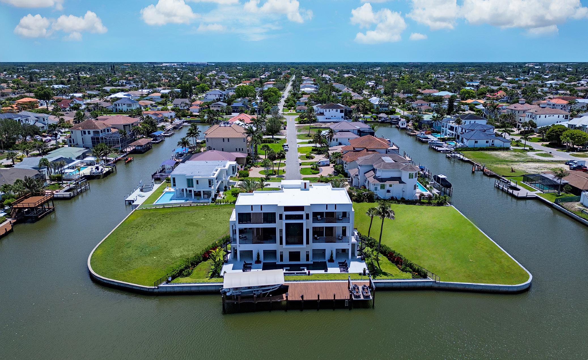
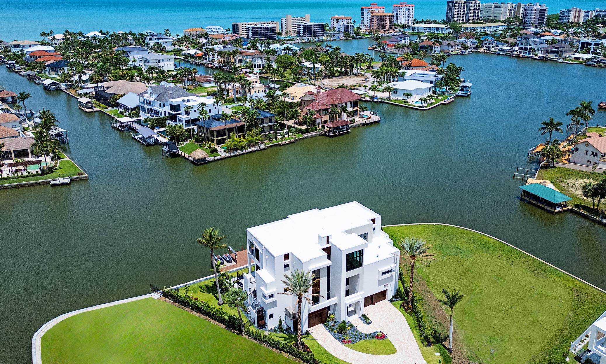

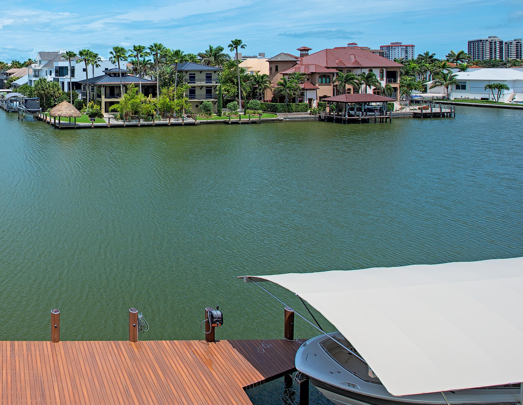
1st LEVEL LIVING FLOORPLANS

2nd LEVEL LIVING
Area Calculations:



