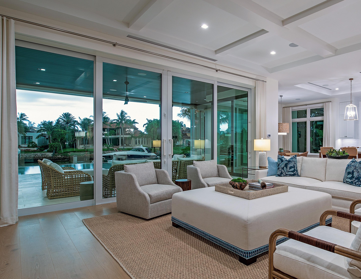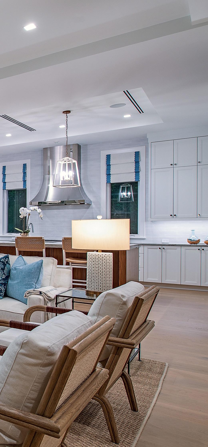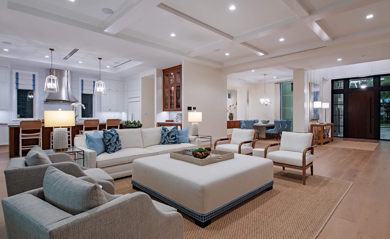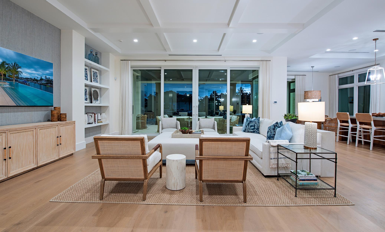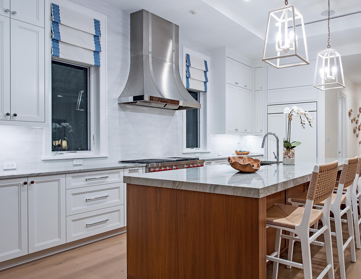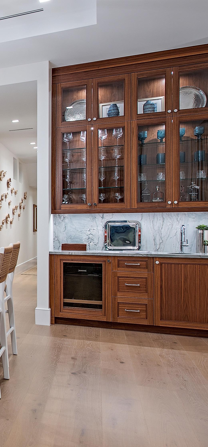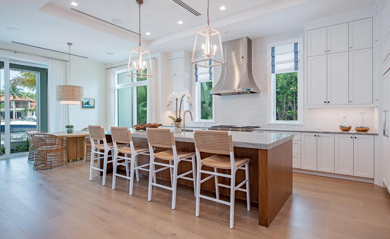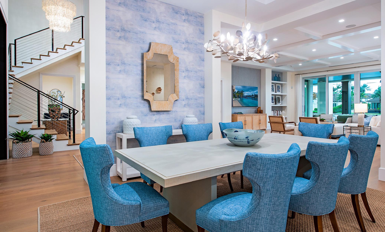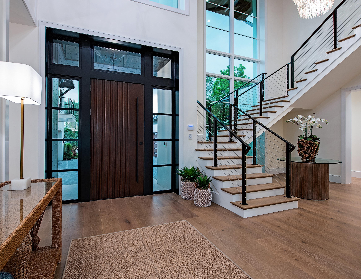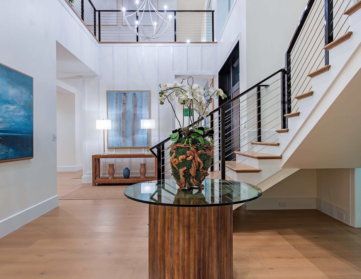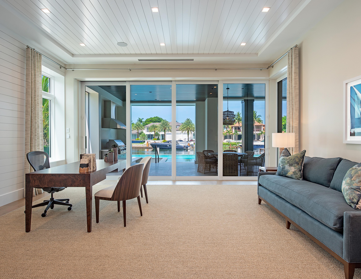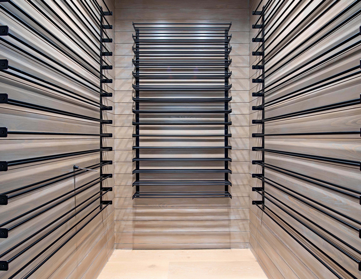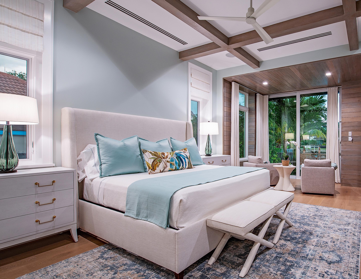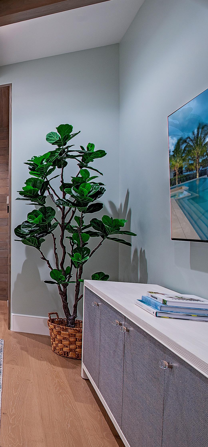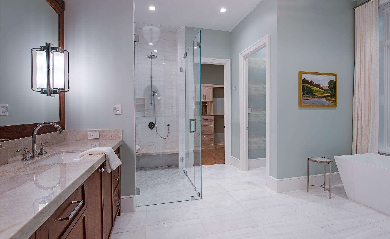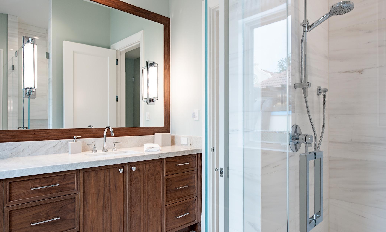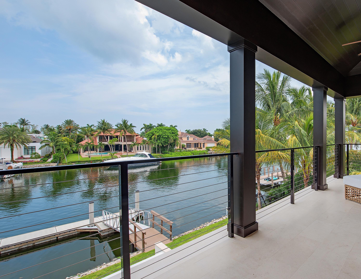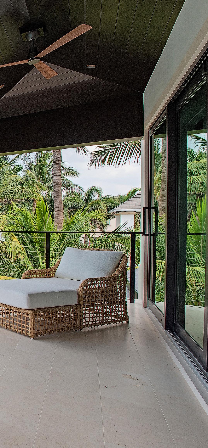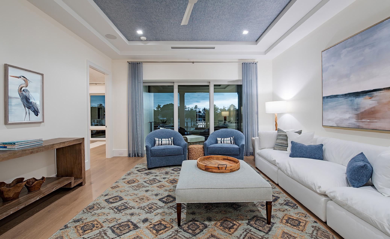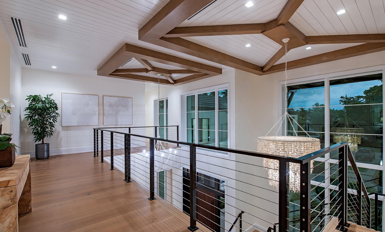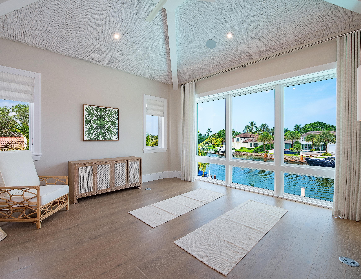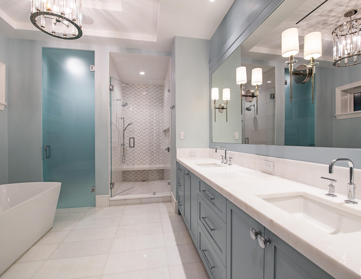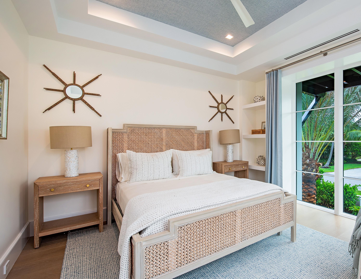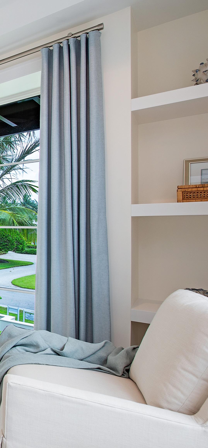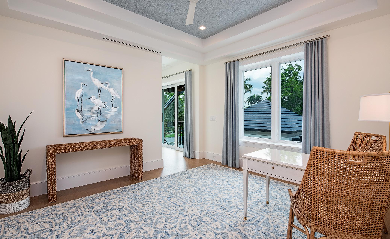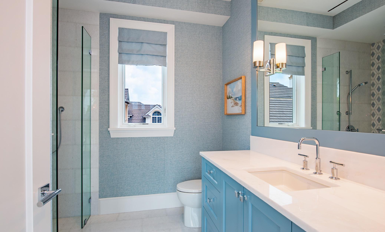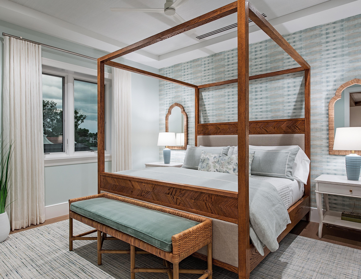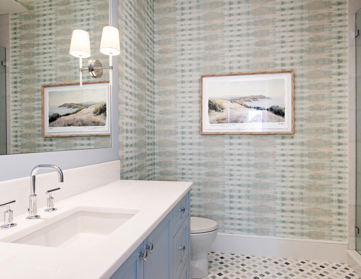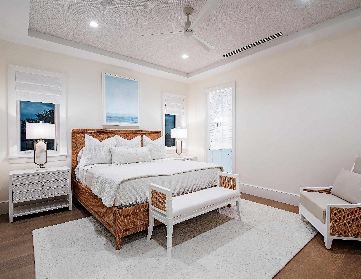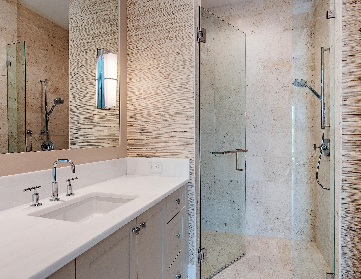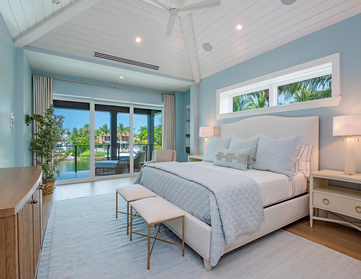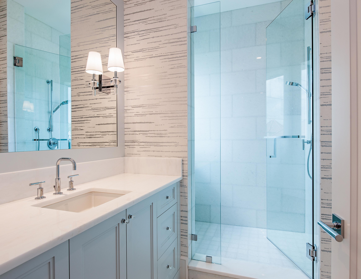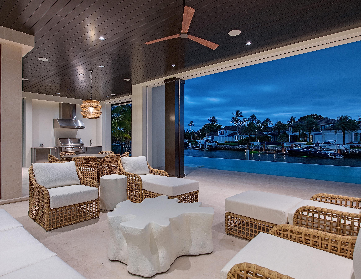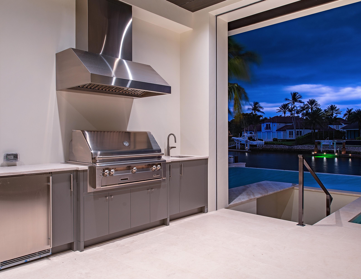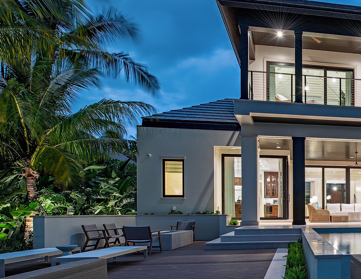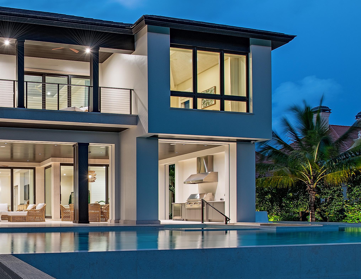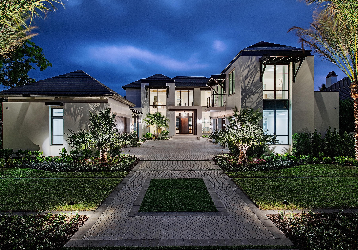
Port Royal 3300 Gin Lane
Port Royal w 3300 Gin Lane
Now Completed! This extraordinary estate, masterfully designed by Stofft Cooney Architects, constructed by the esteemed A. Vernon Allen Builders, and exquisitely curated by Finding Sanctuary, offers nearly 8,200 square feet of refined, air-conditioned living space. Inside, five en suite bedrooms provide luxurious comfort, including a private guest retreat with its own lounge and a flexible gym with a full bath, ideal for conversion into a sixth bedroom if desired. The expansive first-floor master suite is paired with an oversized office/clubroom. The residence features three laundries and an 80kW whole-home generator. The exceptional outdoor living space features a rear patio fully enclosed with motorized screens and shutters for year-round enjoyment, while the resort-style pool with swim-up bar invites ultimate leisure. Take in stunning western sunsets over Smuggler’s Bay from the spa or expansive covered terrace. The home includes a walk-in wine cellar, perfect for storing and showcasing your finest vintages. Car enthusiasts will appreciate the five-bay garage, tailored for prized collections. This is an immediate Port Royal membership eligible property offering an unparalleled lifestyle in one of Naples’ most coveted communities.
w Single Family Residence
w Lot Size: 100 x 233 x 101 x 215
w Completion Date: 2025
w Living Area: 8,187 sq. ft.
w Total Area: 10,940 sq. ft.
w Bedrooms: 5 + Den
w Full Bath: 6
w Half Baths: 3
w Pool: Yes
w Spa: Yes
w Garage: 5-Car, Attached
